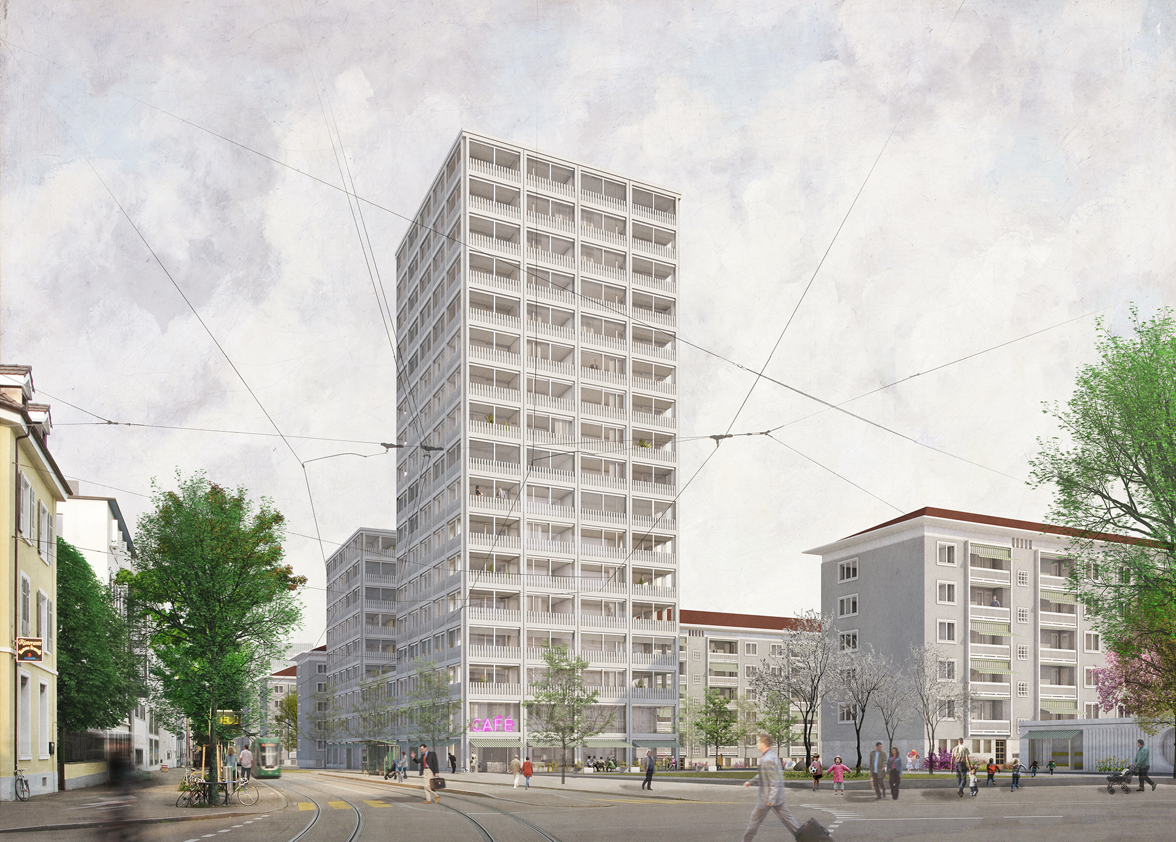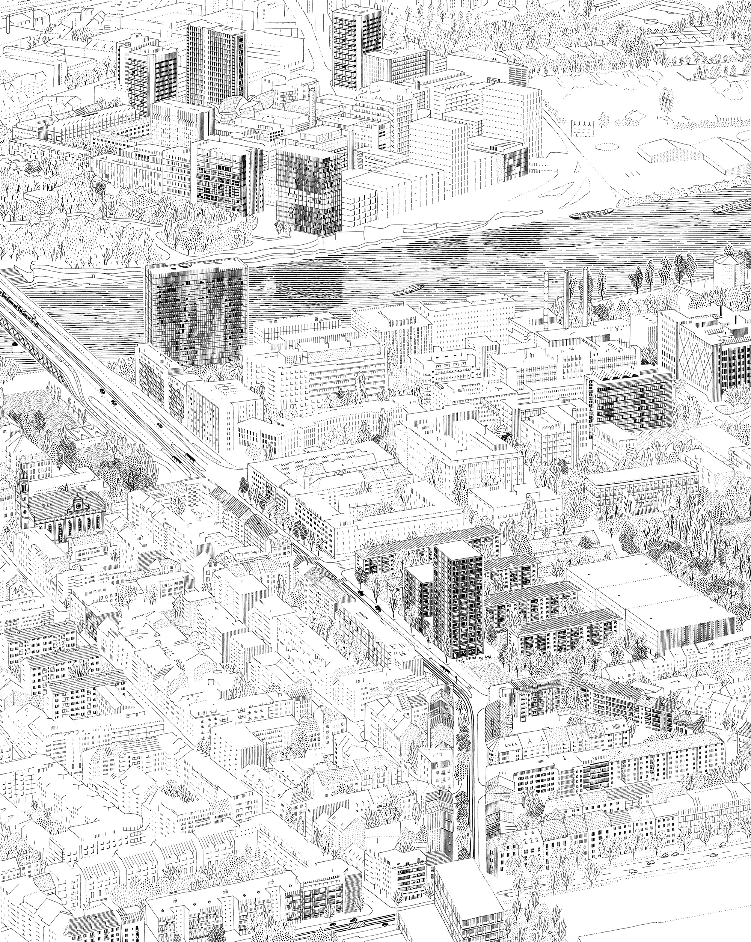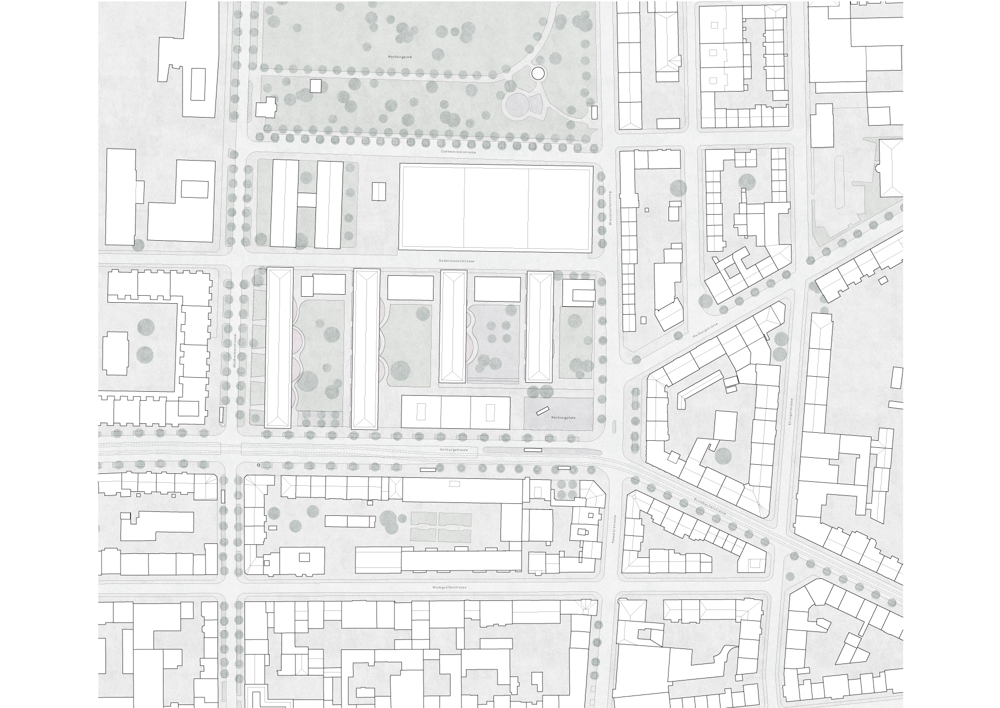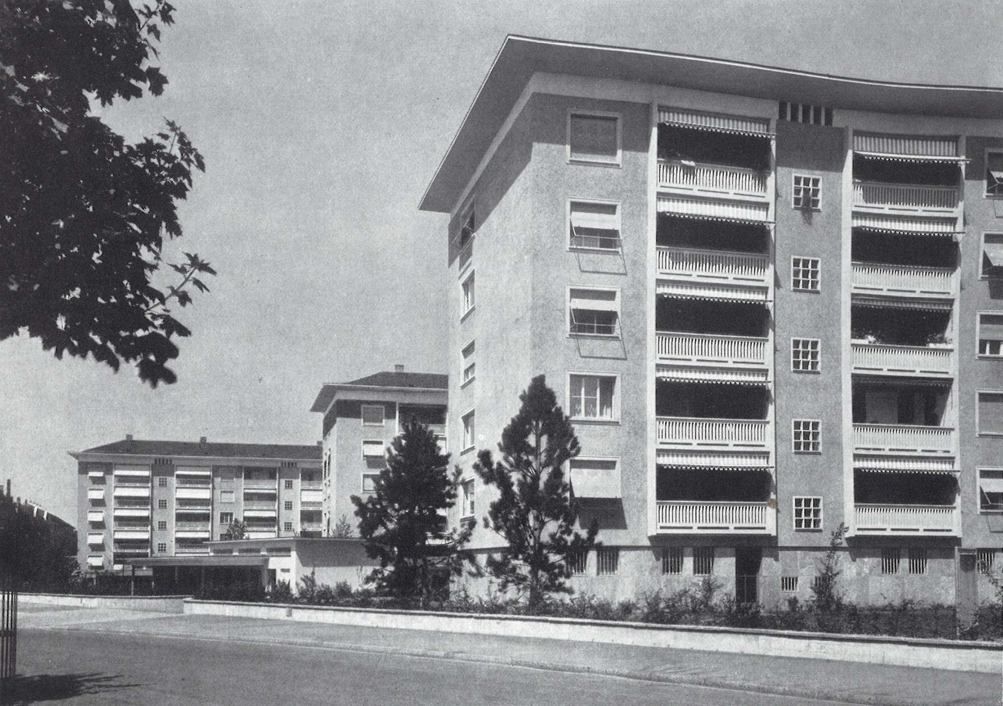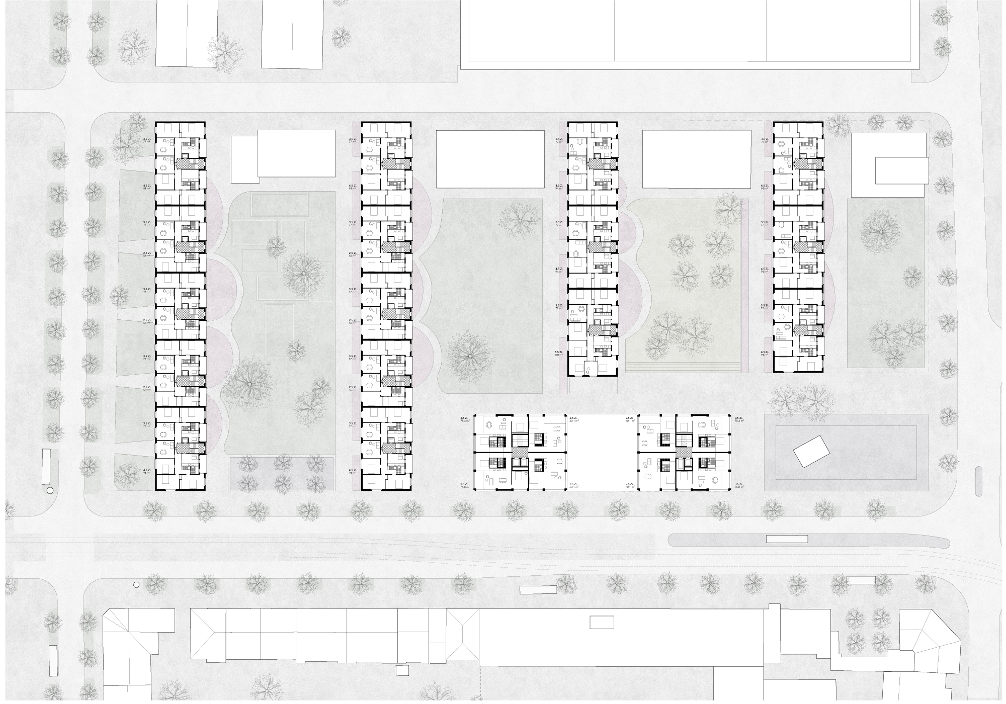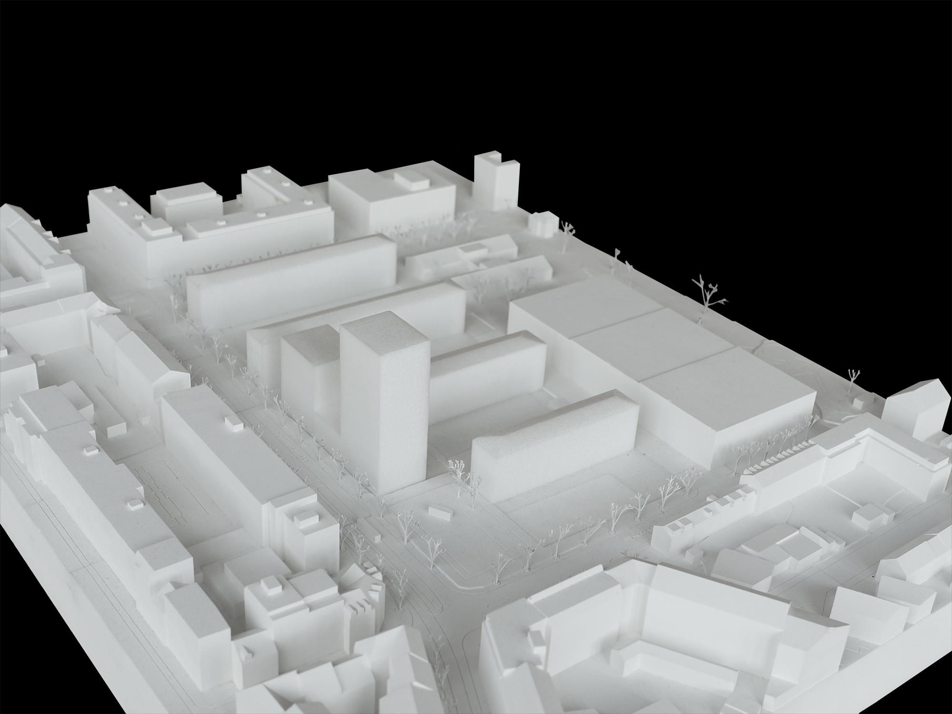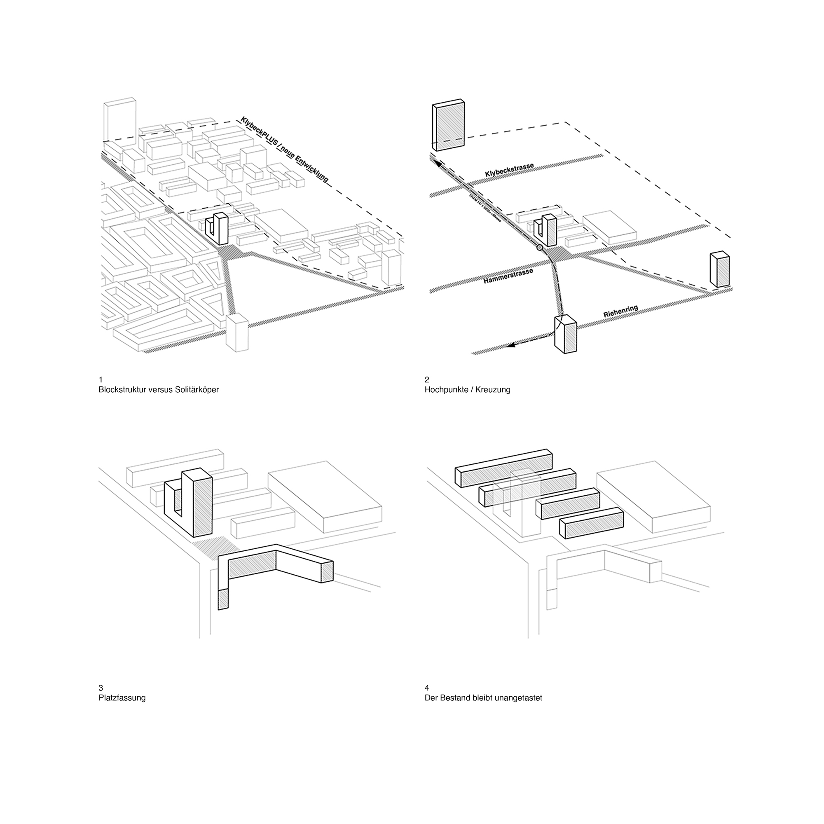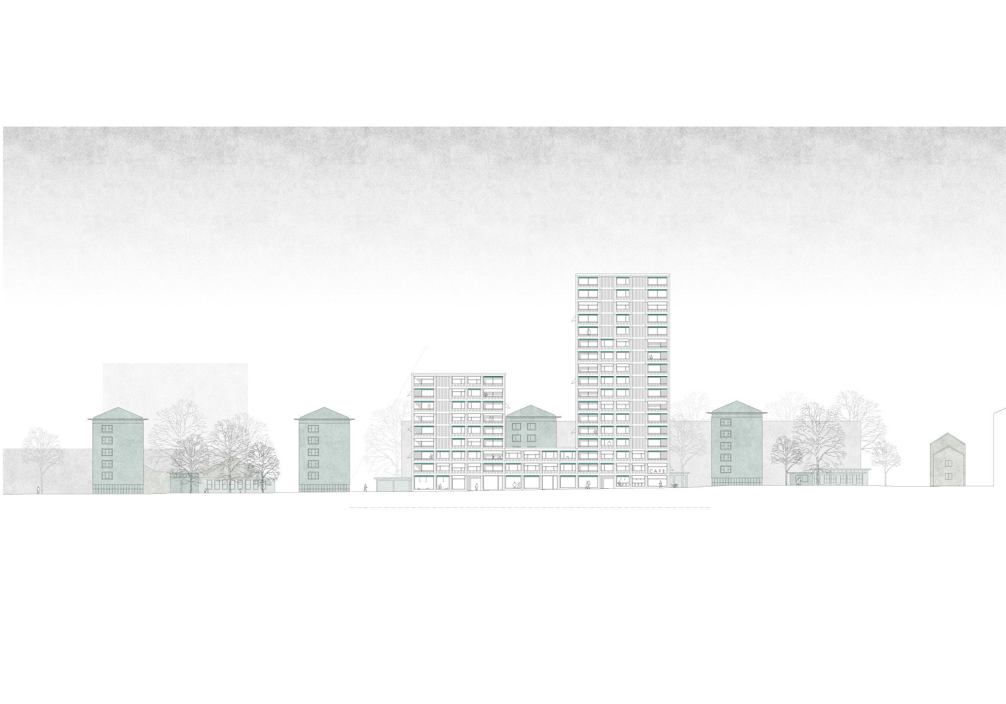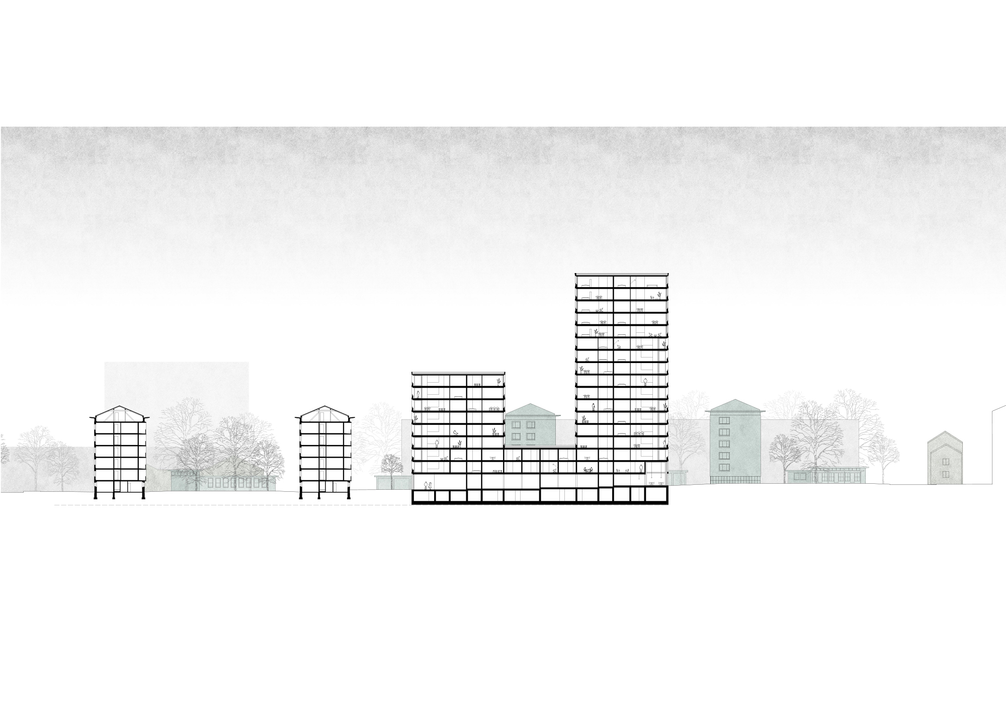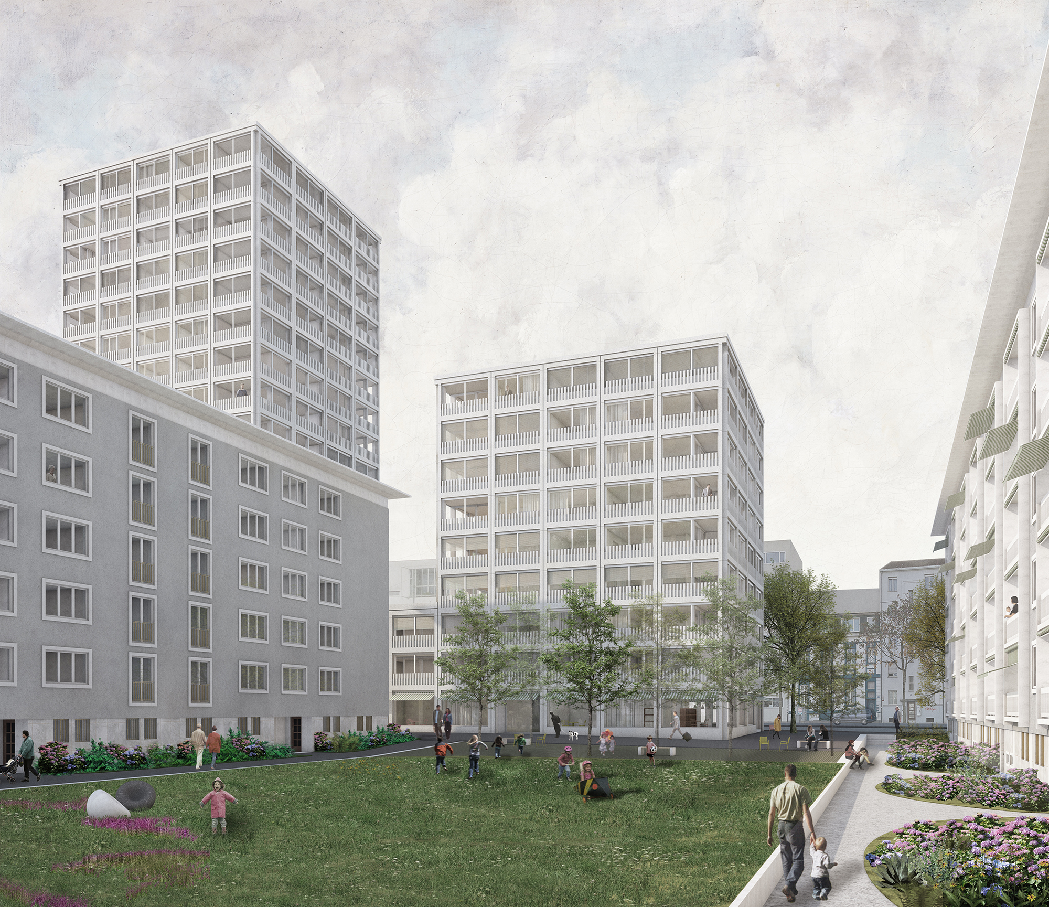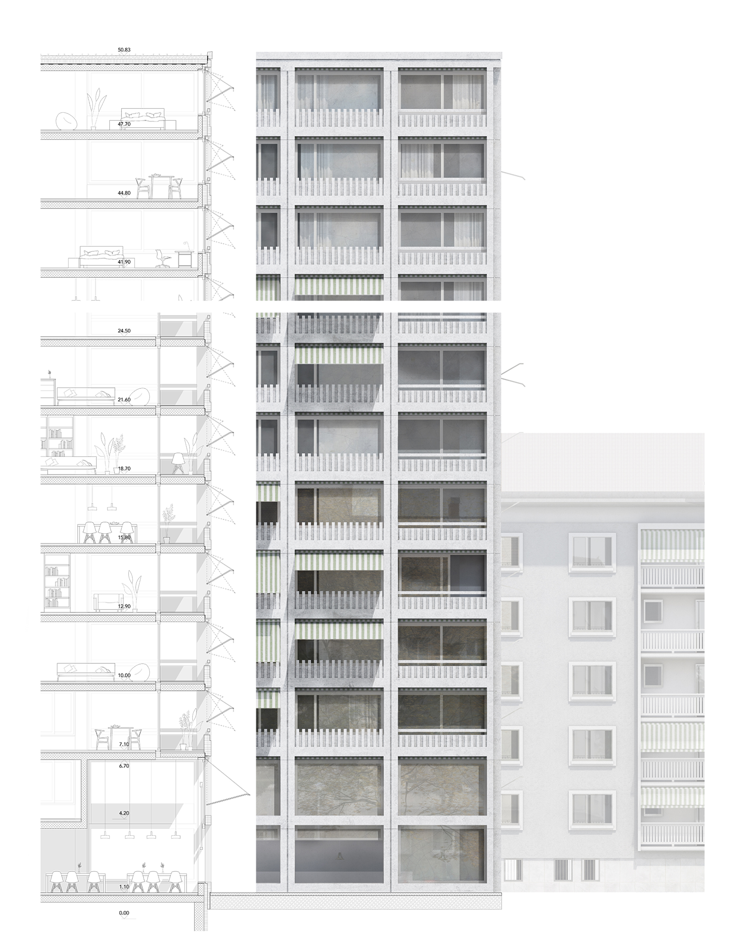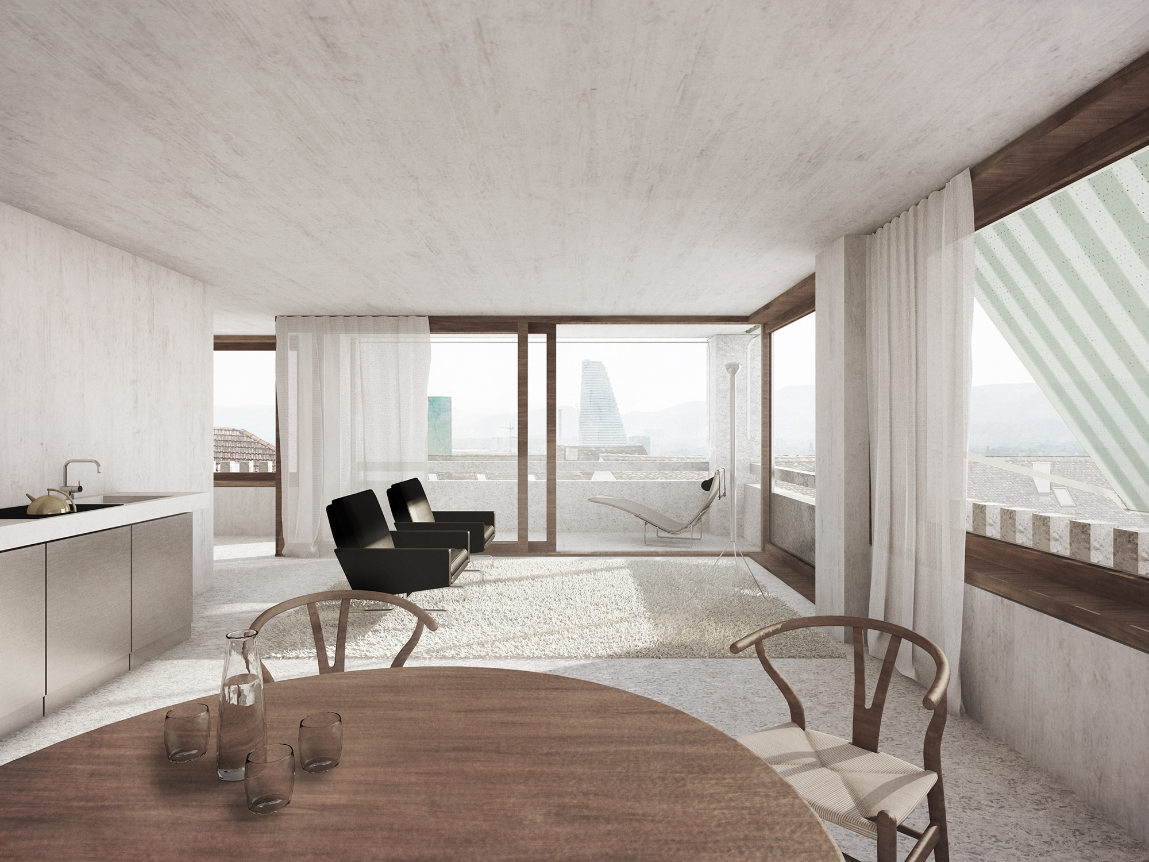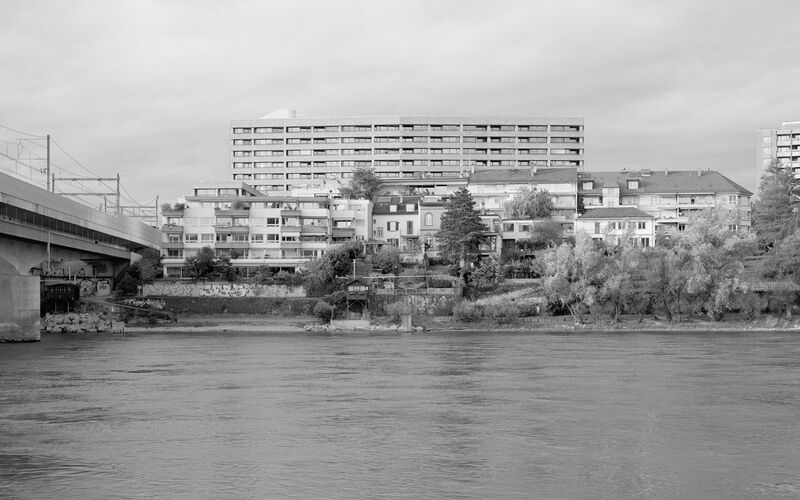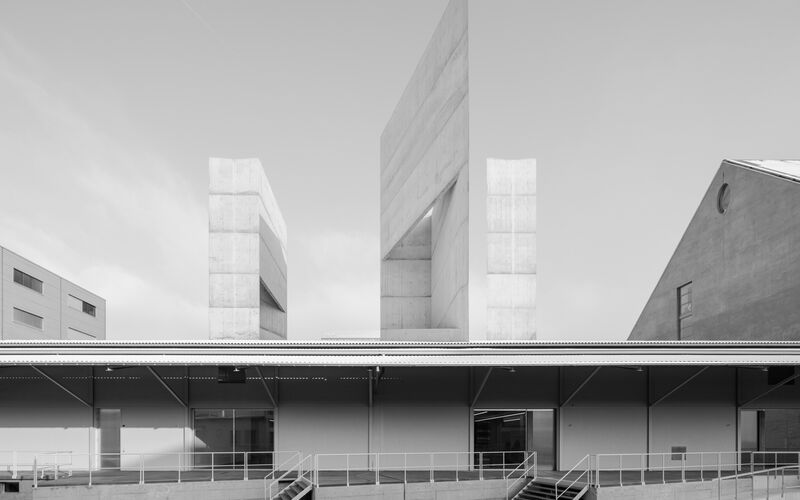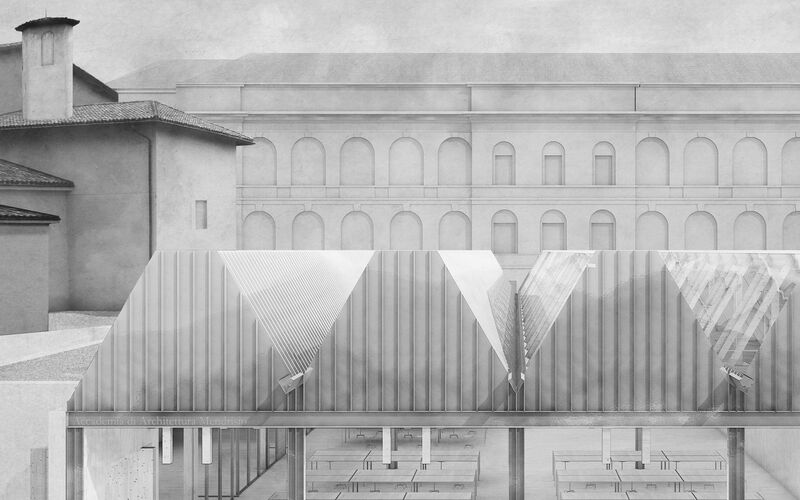On Horburgstrasse, the transition from residential to industrial quarter is manifested: While Wilhelminian block edge structures dominate in the nearby Matthäusquartier, traces of the industrial past are present in the adjacent Klybeck quarter. The Horburg housing residential, built in 1948 and commissioned by the CIBA, forms an important key to understanding the place being part of the chemical factory site. The current owner intends to develop the former works housing residential - the original settlement structure will be integrally preserved and redensified with only one single component.
The Horburg housing residential, built by the Basel architects Arnold Gfeller, Hans von der Mühll and Paul Oberrauch, was constructed as a solid six-story building in an open cell construction method, thus representing both an architectural and a structural innovation. The structural addition is being developed in the sense of a careful handling of the existing buildings on the remaining open space and fits precisely between the two shorter buildings of the four row houses and Horburgstrasse. The building volume consists of a three-storey base with two superstructures, whose form and heights are based on the direct surrounding conditions. At Horburgplatz, the head building rises up to become a high-rise; the corner building redefines the seemingly uninhibited square. The height development evolves in relation to the industrial high-rise buildings and makes visible the historical interface between the perimeter block development of the residential quarter and the open development of the industrial quarter.
Through sculptural shaping of the building body and symbolic shapes of opening, the reference to the richly designed architectural heritage of the works housing residential is established and translated in a contemporary manner. Thanks to the different staggering of volumes, the two head ends are different and thus react to the respective contextual references. The sculptural quality of the body echoes the structuring themes of the longitudinal buildings. With the materiality being composed in light-toned ashlar, the natural coloration of the surrounding buildings is absorbed in natural stone and plaster. The result is a new overall ensemble that continues the independence of the district to the same extent.
- Location Basel, Switzerland
- Competition 2016-2017, 1st Prize
- Client Credit Suisse Investment Foundation Real Estate Switzerland
- Commissioning model Consortium General planning Buchner Bründler Architekten with Proplaning AG, Basel
- Architecture Buchner Bründler Architekten
- Building engineering Dr. Lüchinger + Meyer Bauingenieure AG
- Landscape architecture antón landschaft GmbH
- Partners Daniel Buchner, Andreas Bründler
- Associate Bülend Yigin
- Project lead, competition Aude Soffer, Jon Garbizu Etxaide
- Project lead, planning Peter Beutler
- Staff competition Luzi Speth, Nora Molari, Roman Hauser, Alexandra Galer
- Staff planning Holger Harmeier, Fabienne Saladin, Johanna Noell
- Visualisations Buchner Bründler (Eva le Roi)
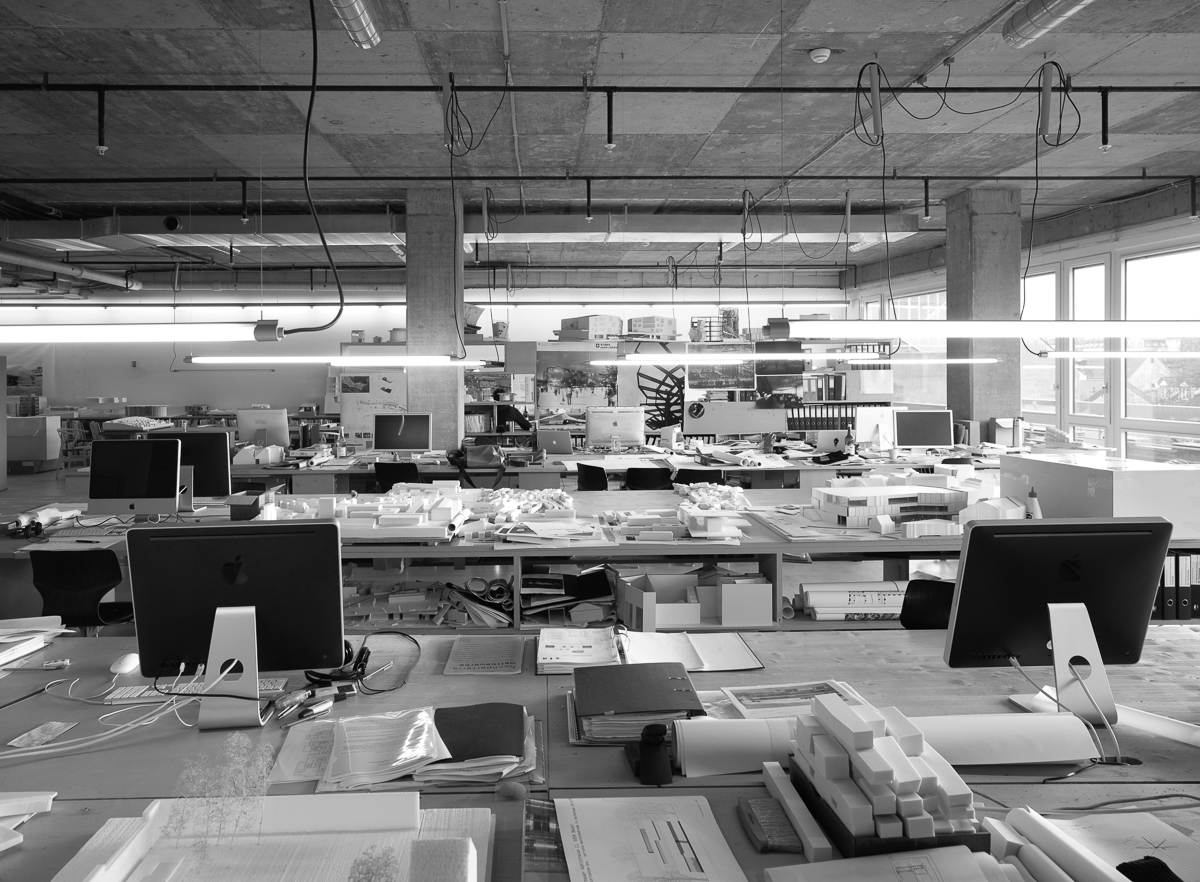
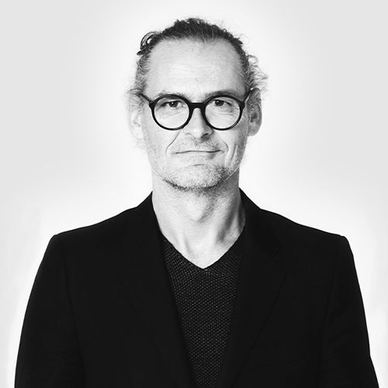
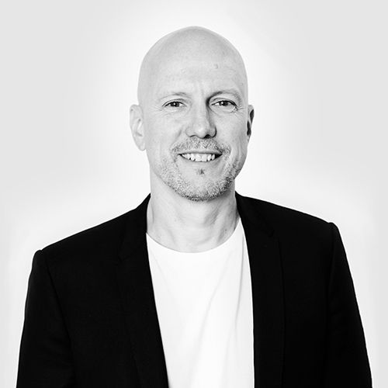
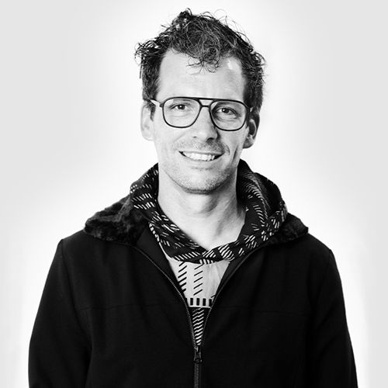
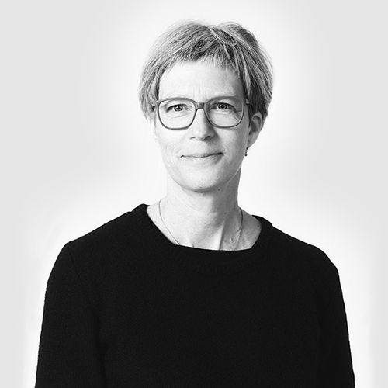
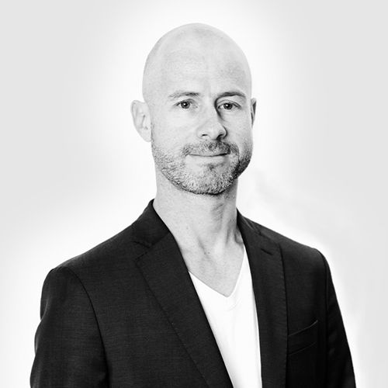
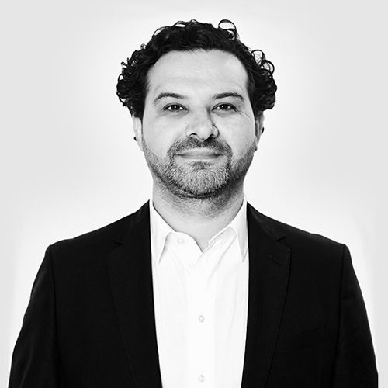
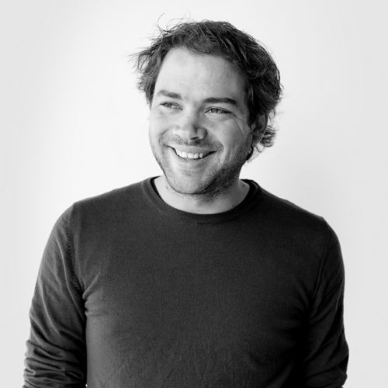
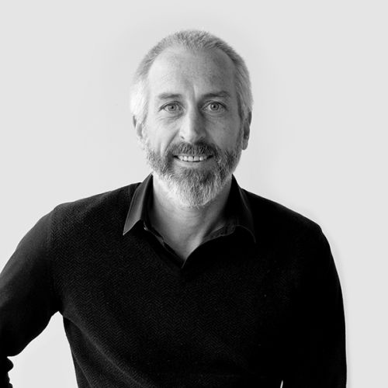
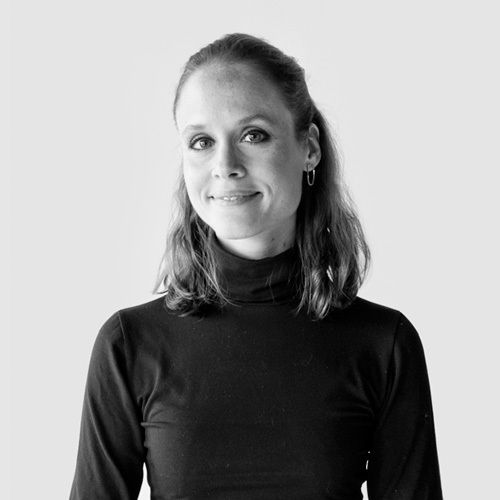
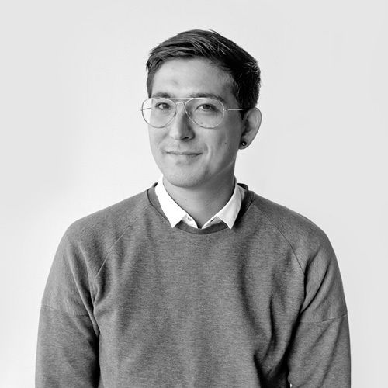
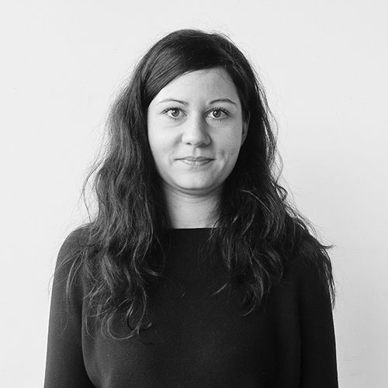
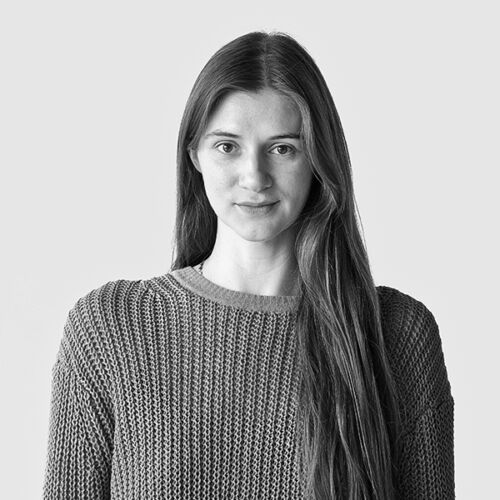
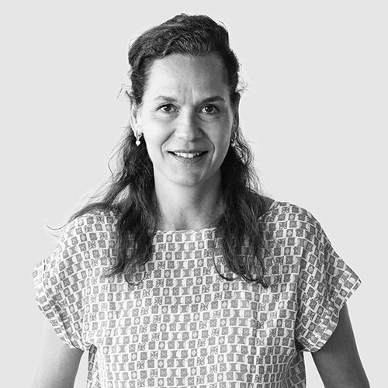
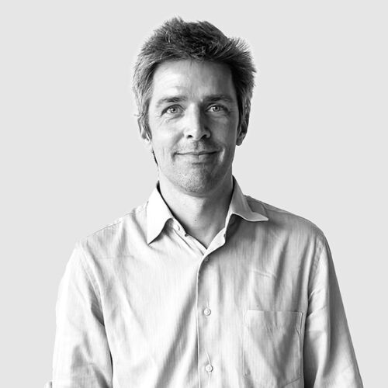
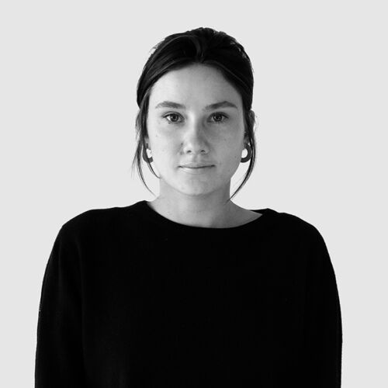
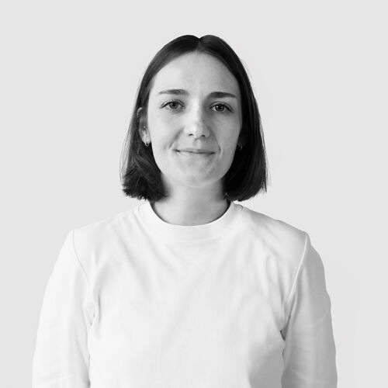

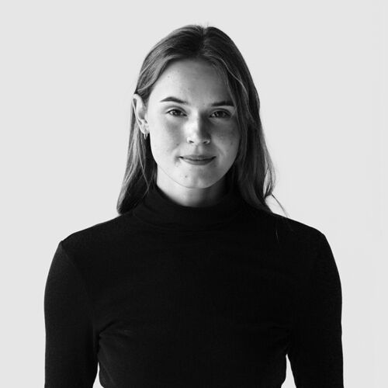
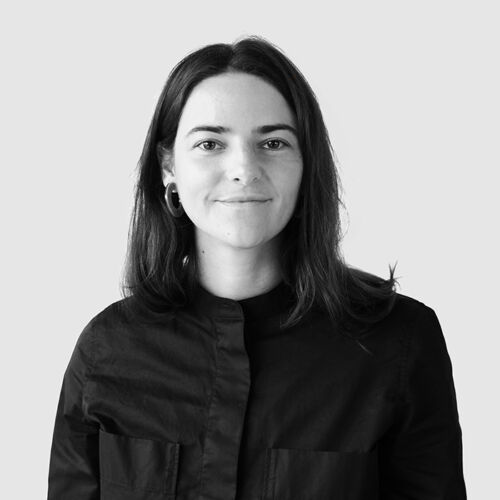
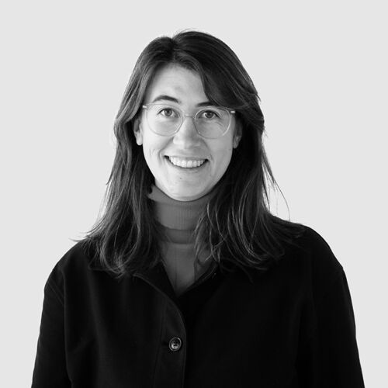


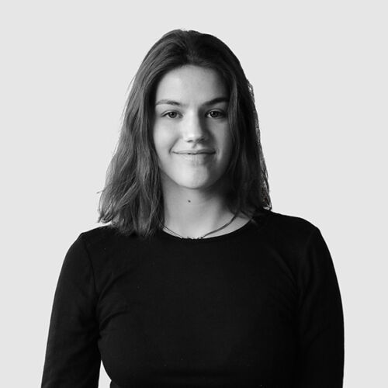



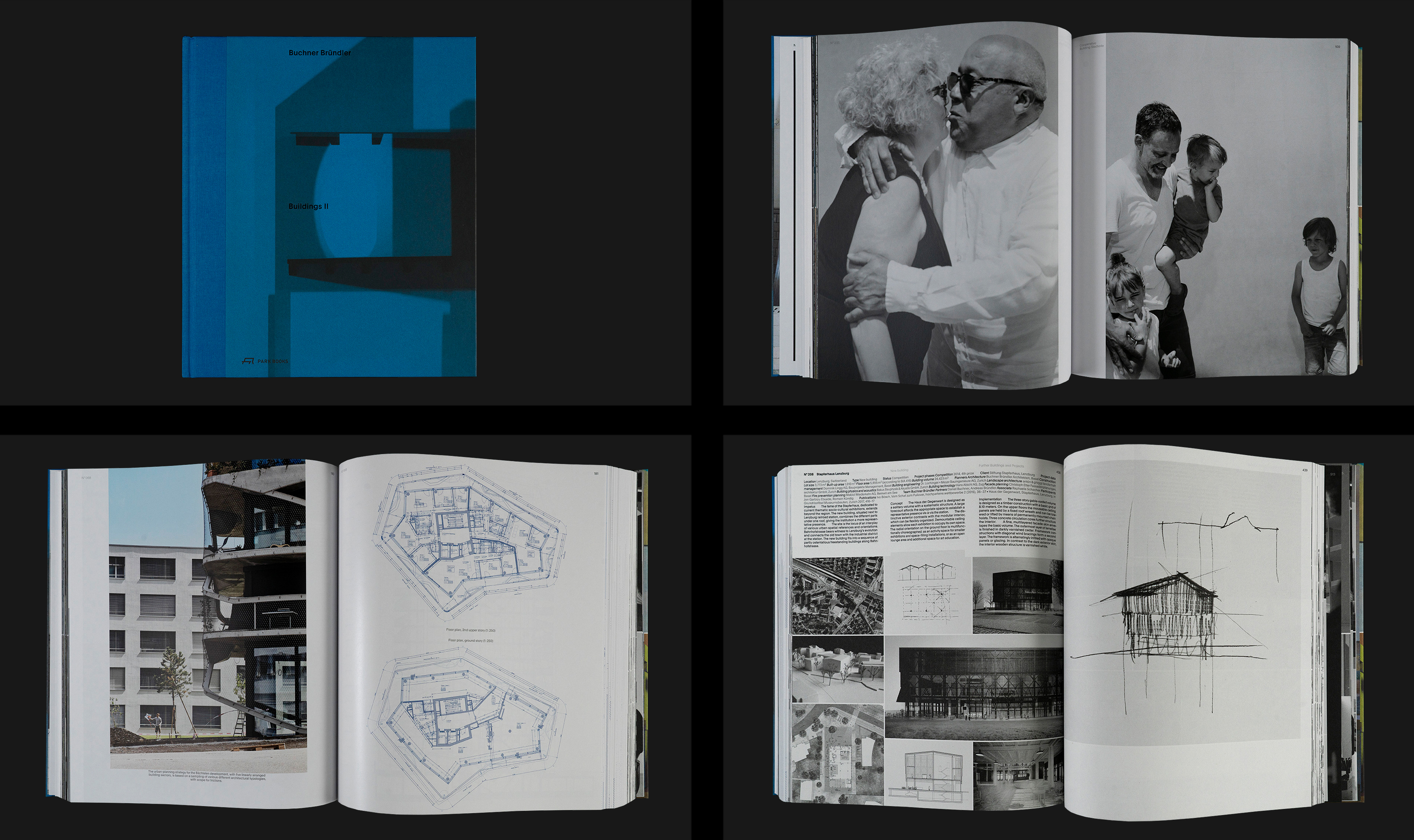
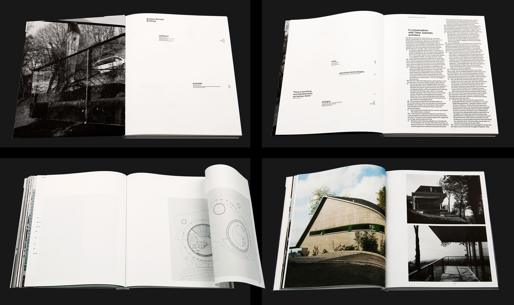
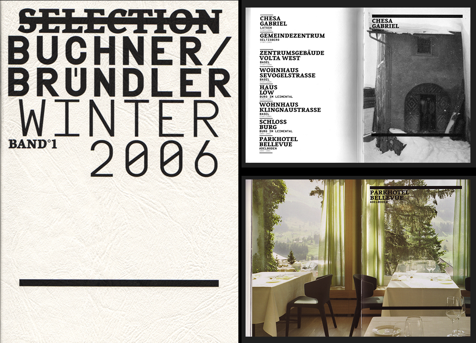
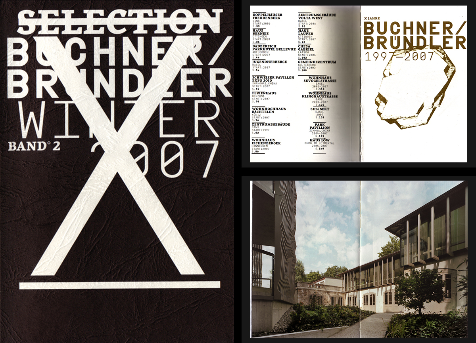
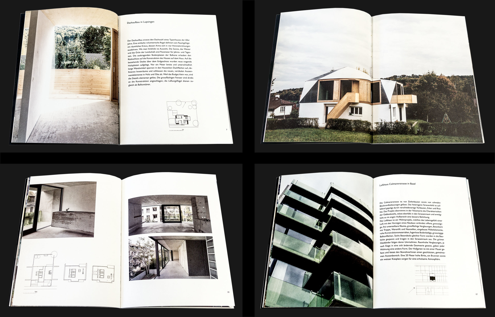
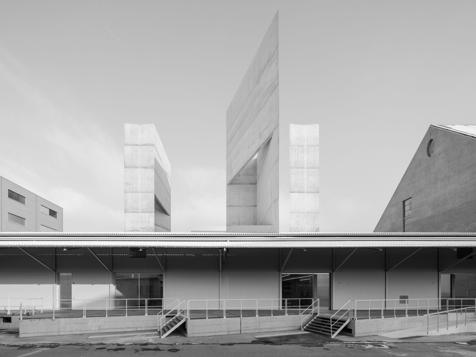 Kunsthaus Baselland
Kunsthaus Baselland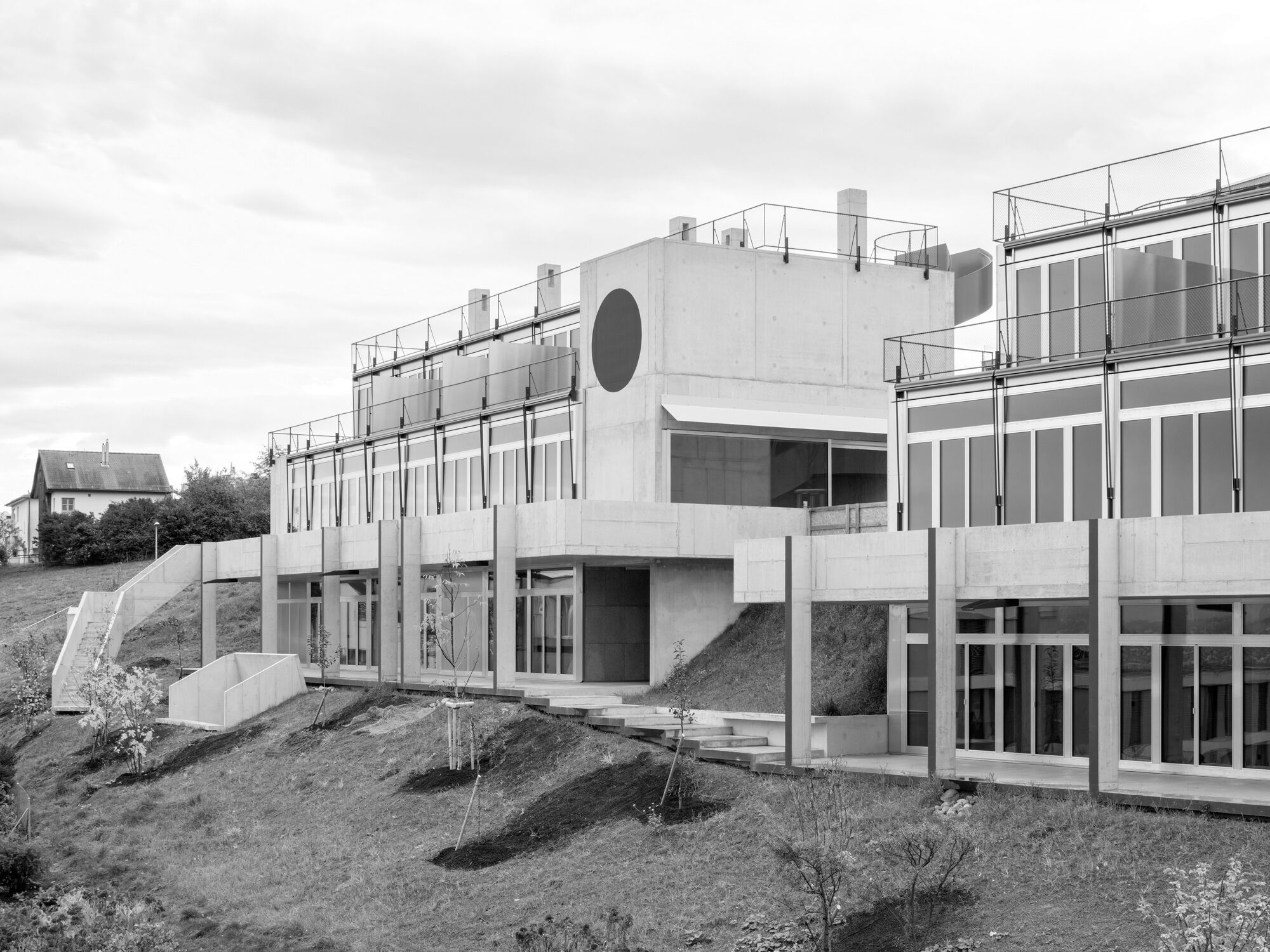 Housing Development Rötiboden
Housing Development Rötiboden Residential Development Eisenbahnweg
Residential Development Eisenbahnweg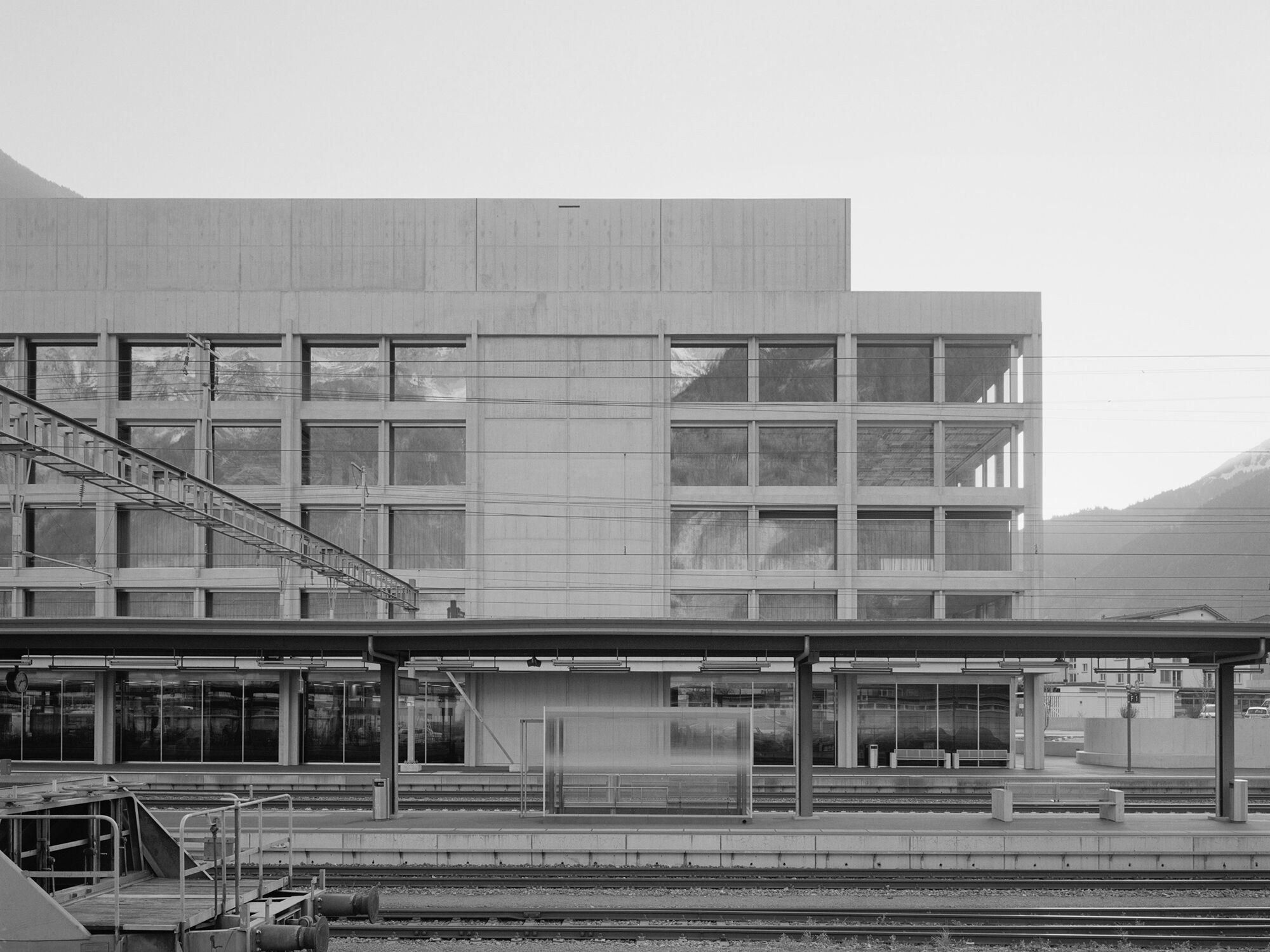 Service Building Bahnhofplatz
Service Building Bahnhofplatz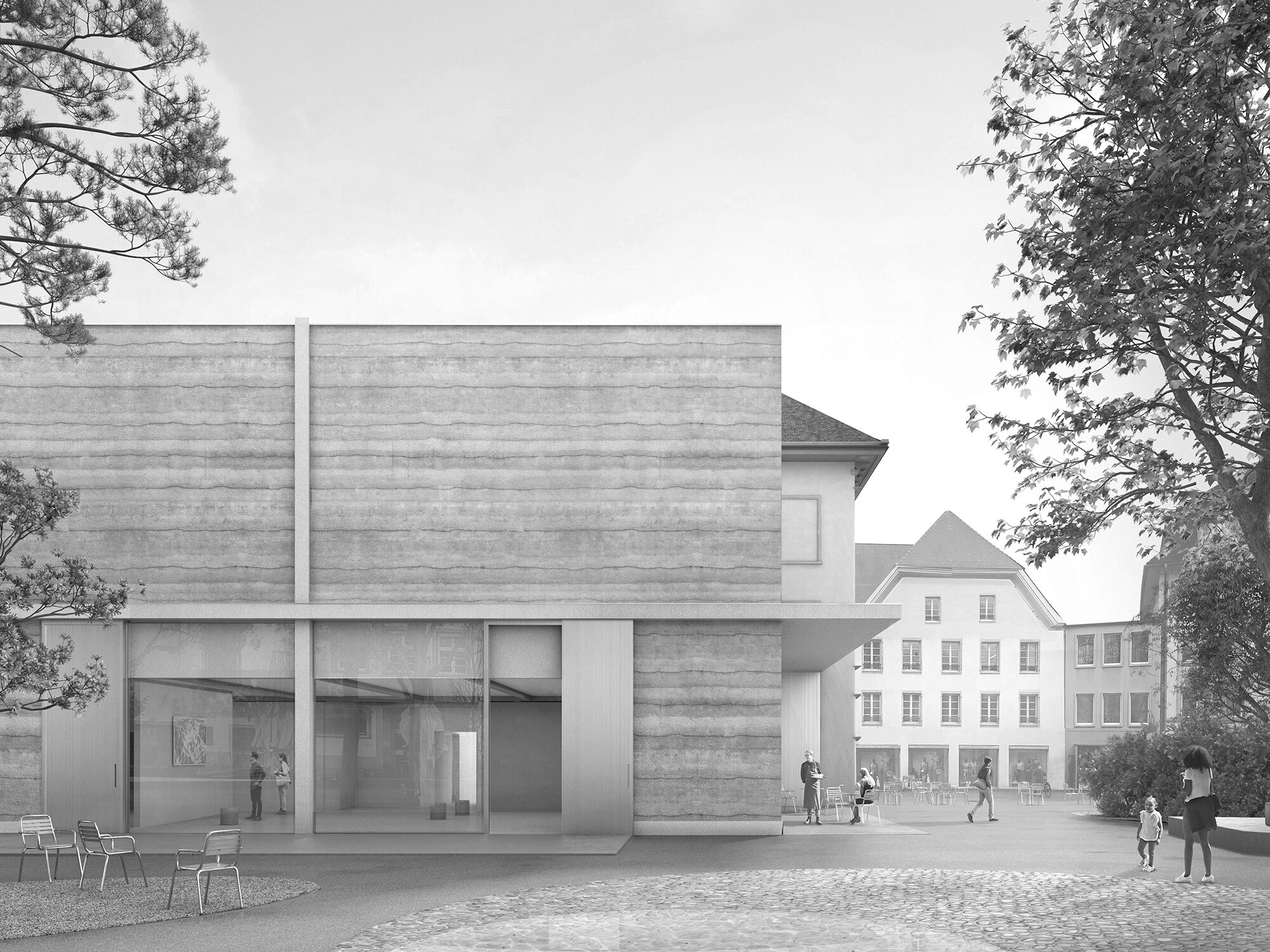 Kunstmuseum Olten
Kunstmuseum Olten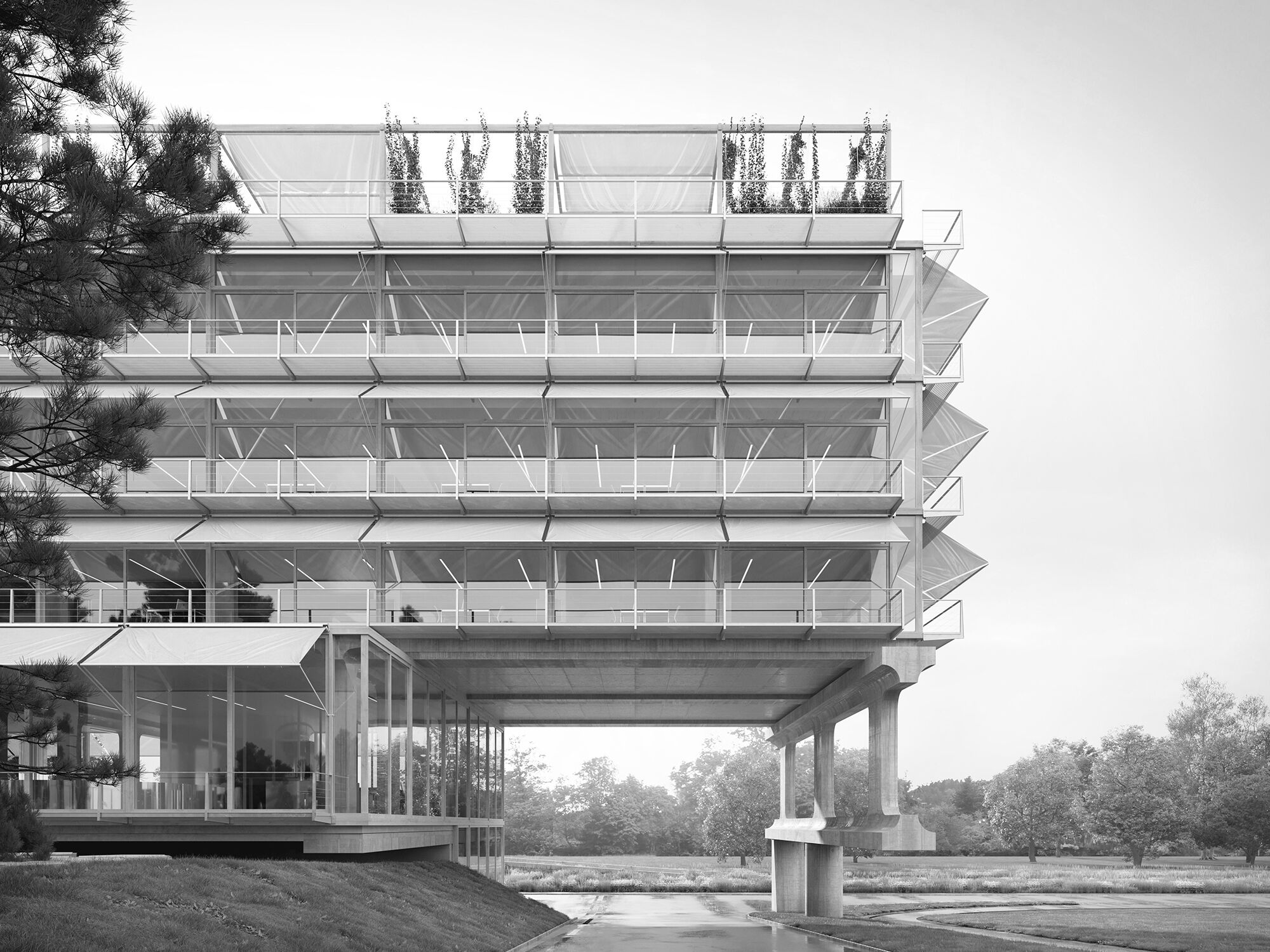 HIC ETH Zurich
HIC ETH Zurich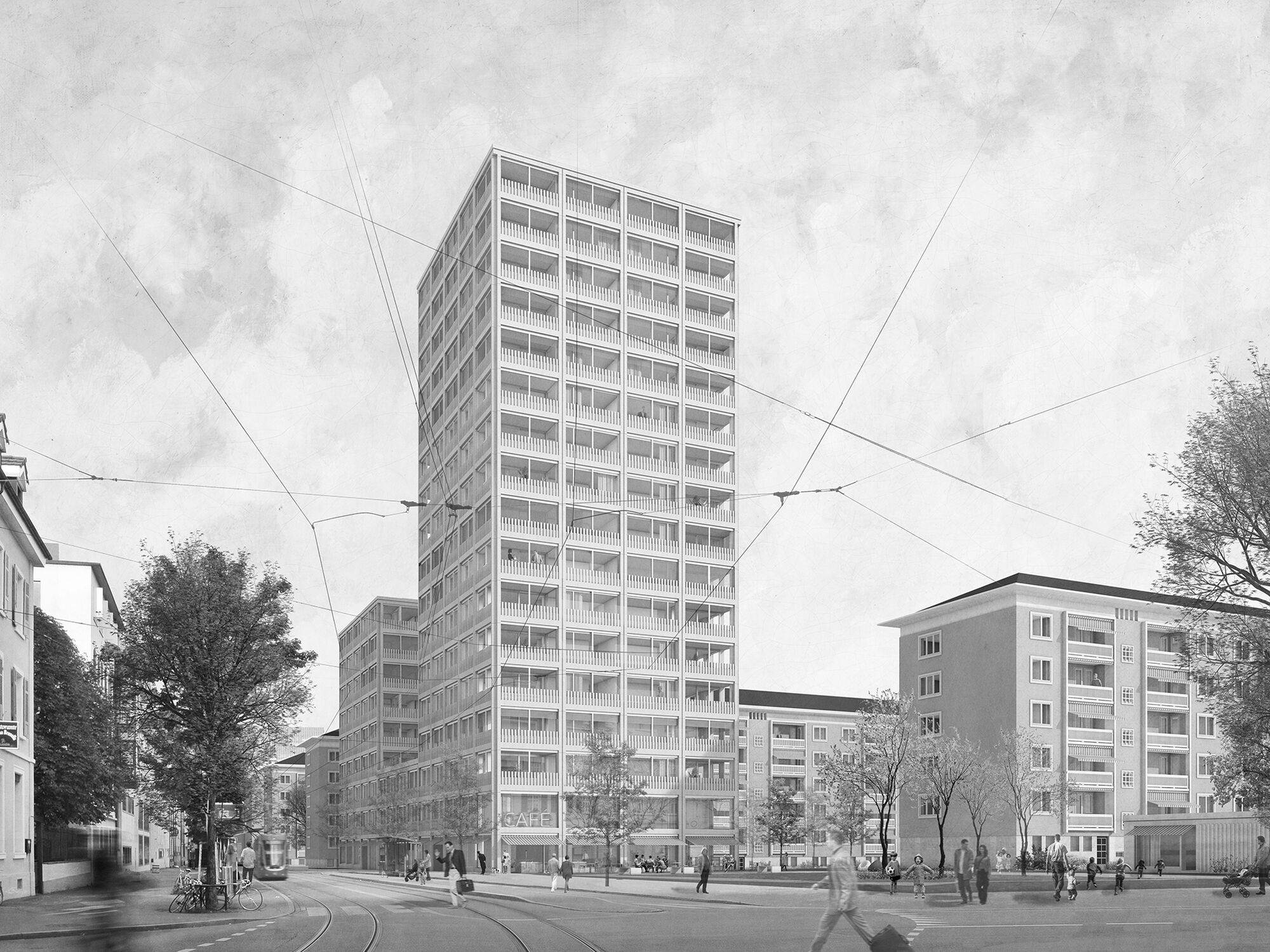 Horburg residential development Basel
Horburg residential development Basel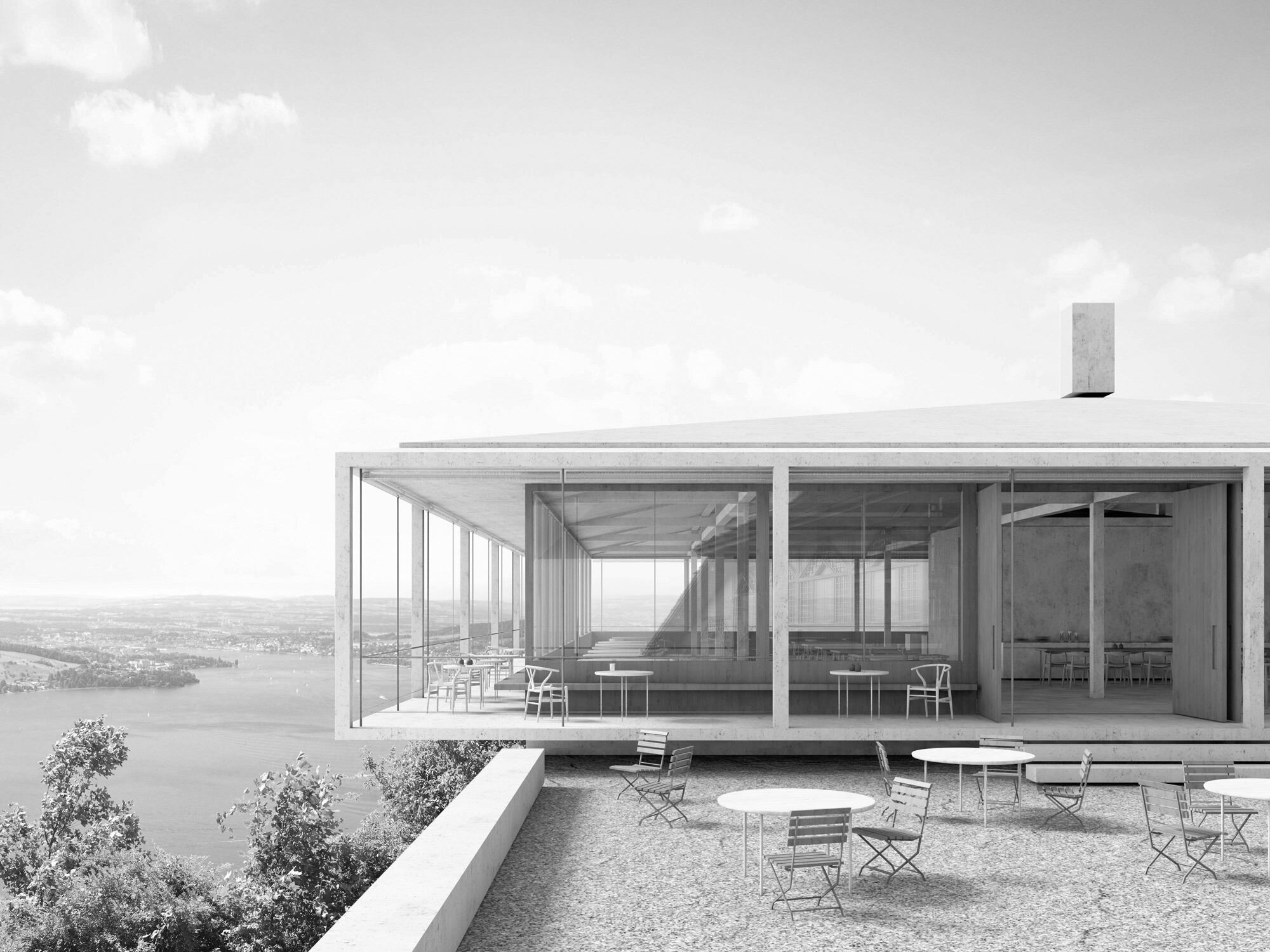 Fürigenareal
Fürigenareal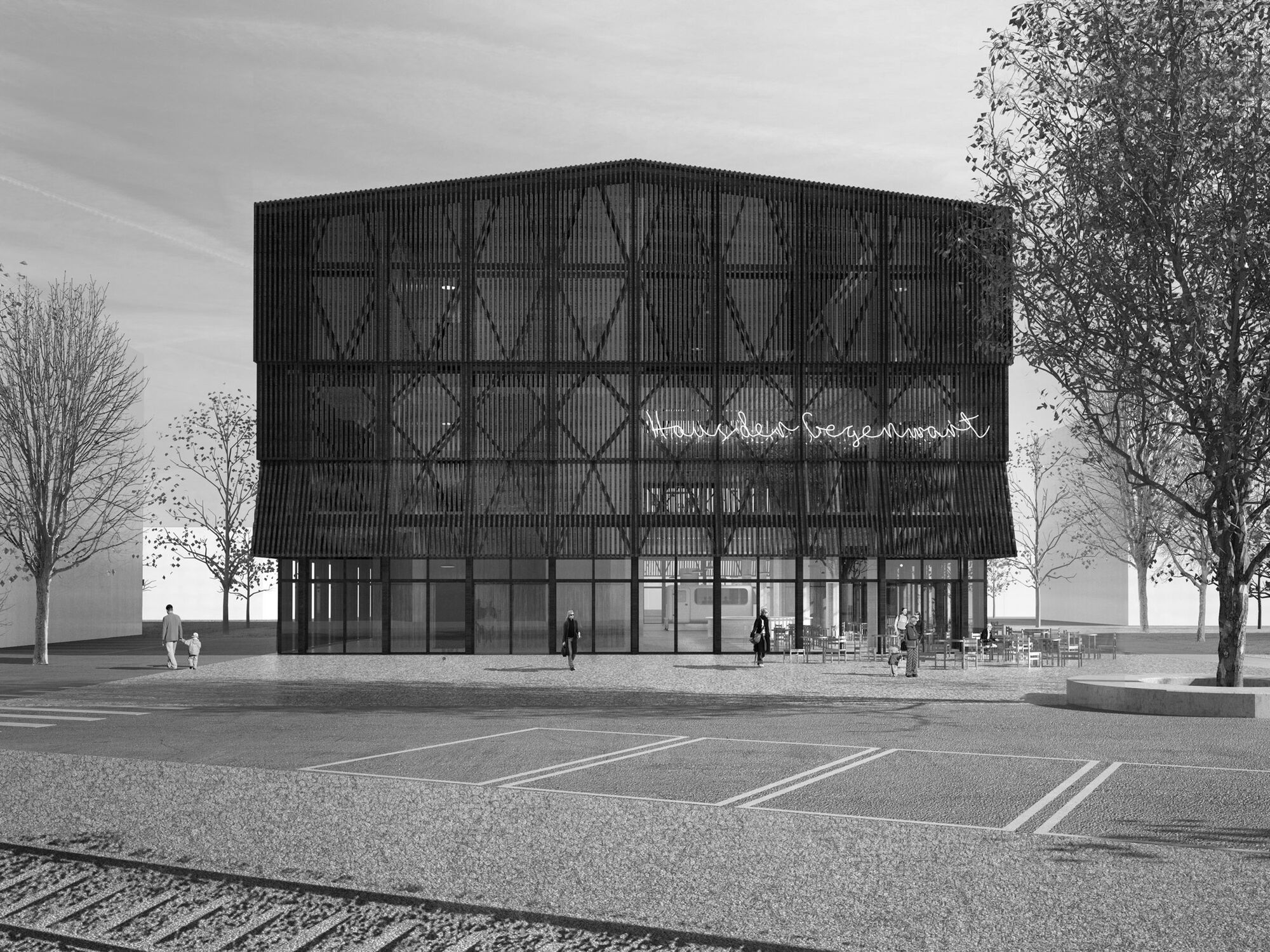 Stapferhaus Lenzburg
Stapferhaus Lenzburg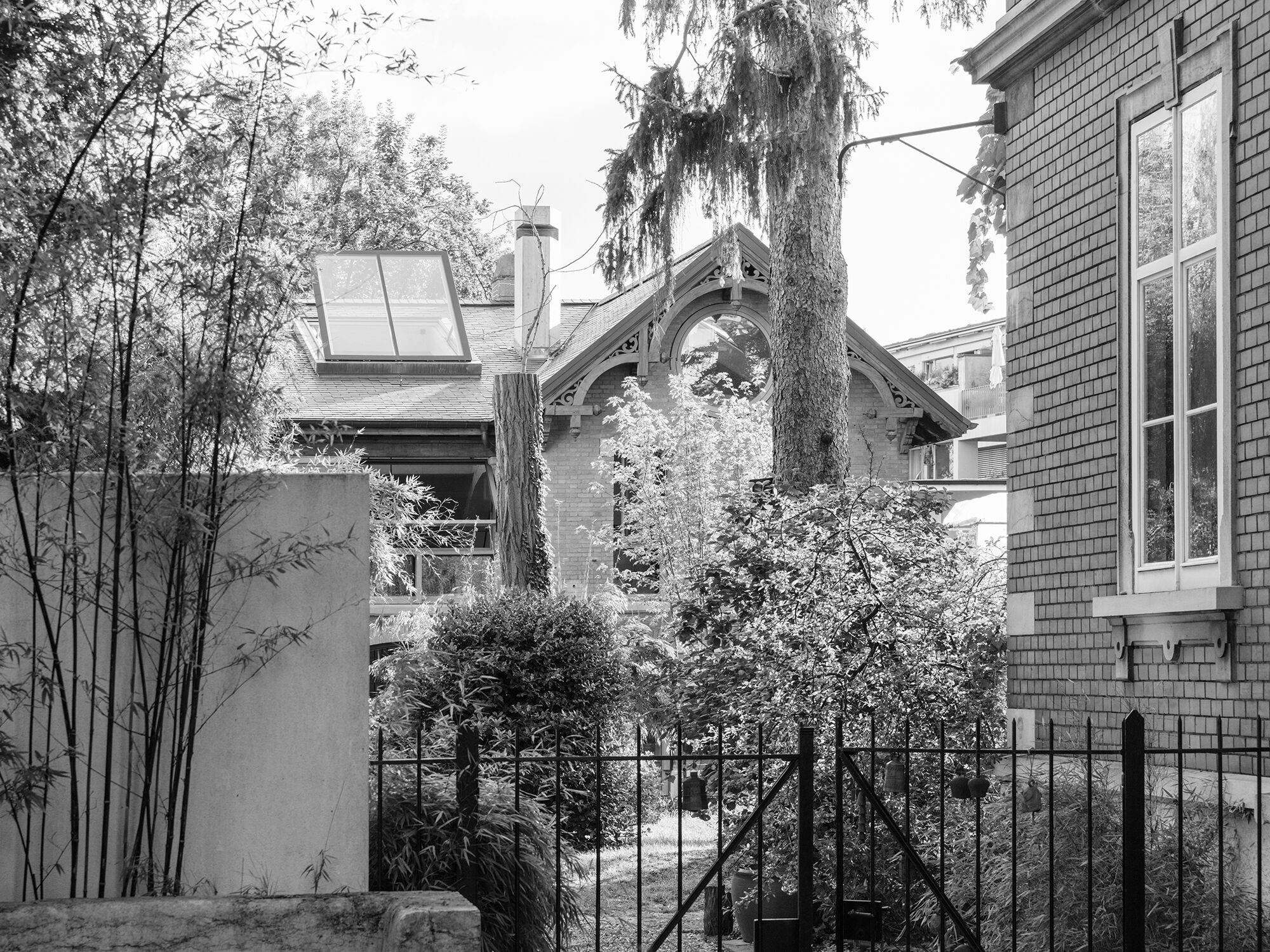 Missionsstrasse House
Missionsstrasse House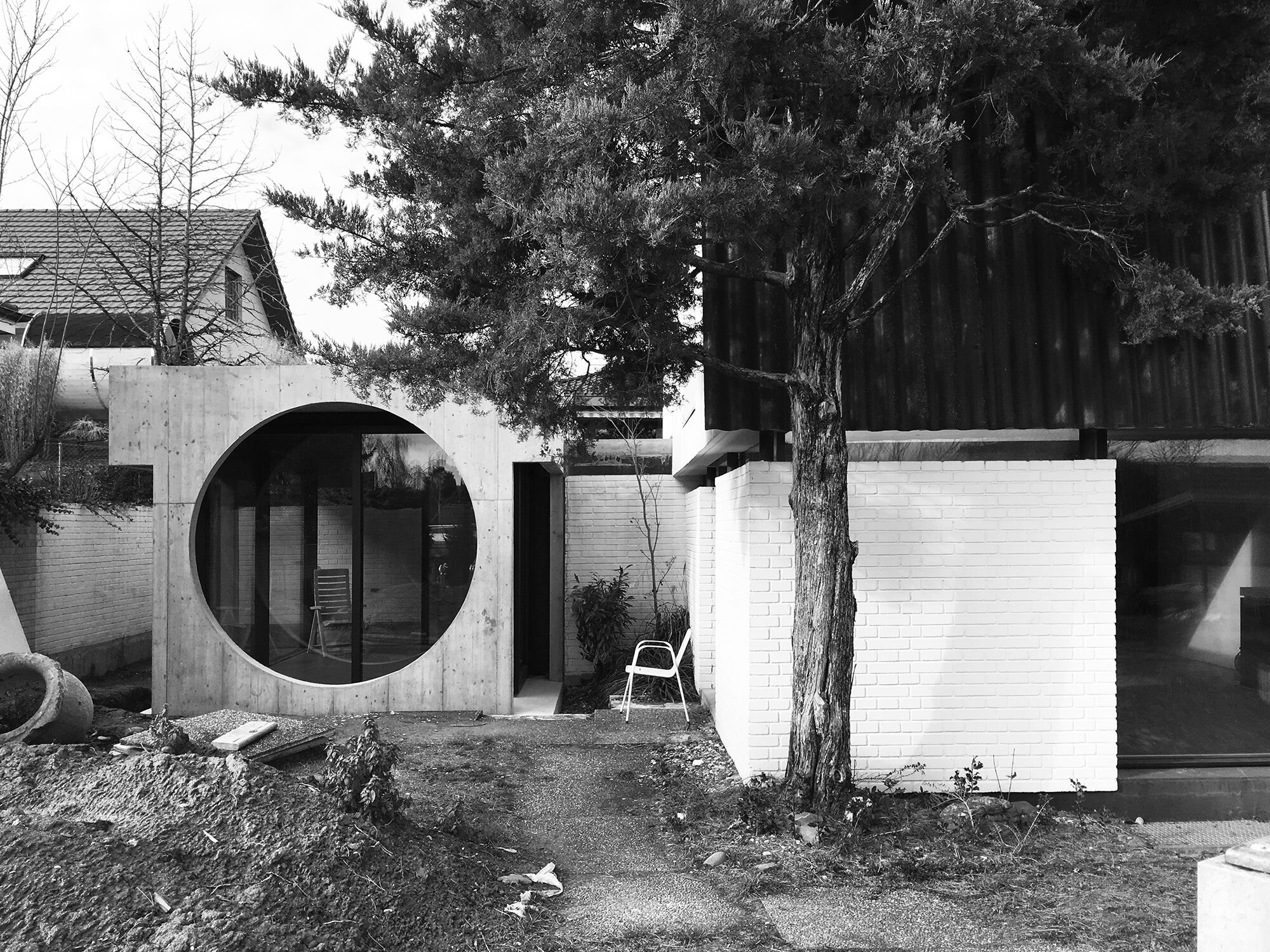 Allschwil House
Allschwil House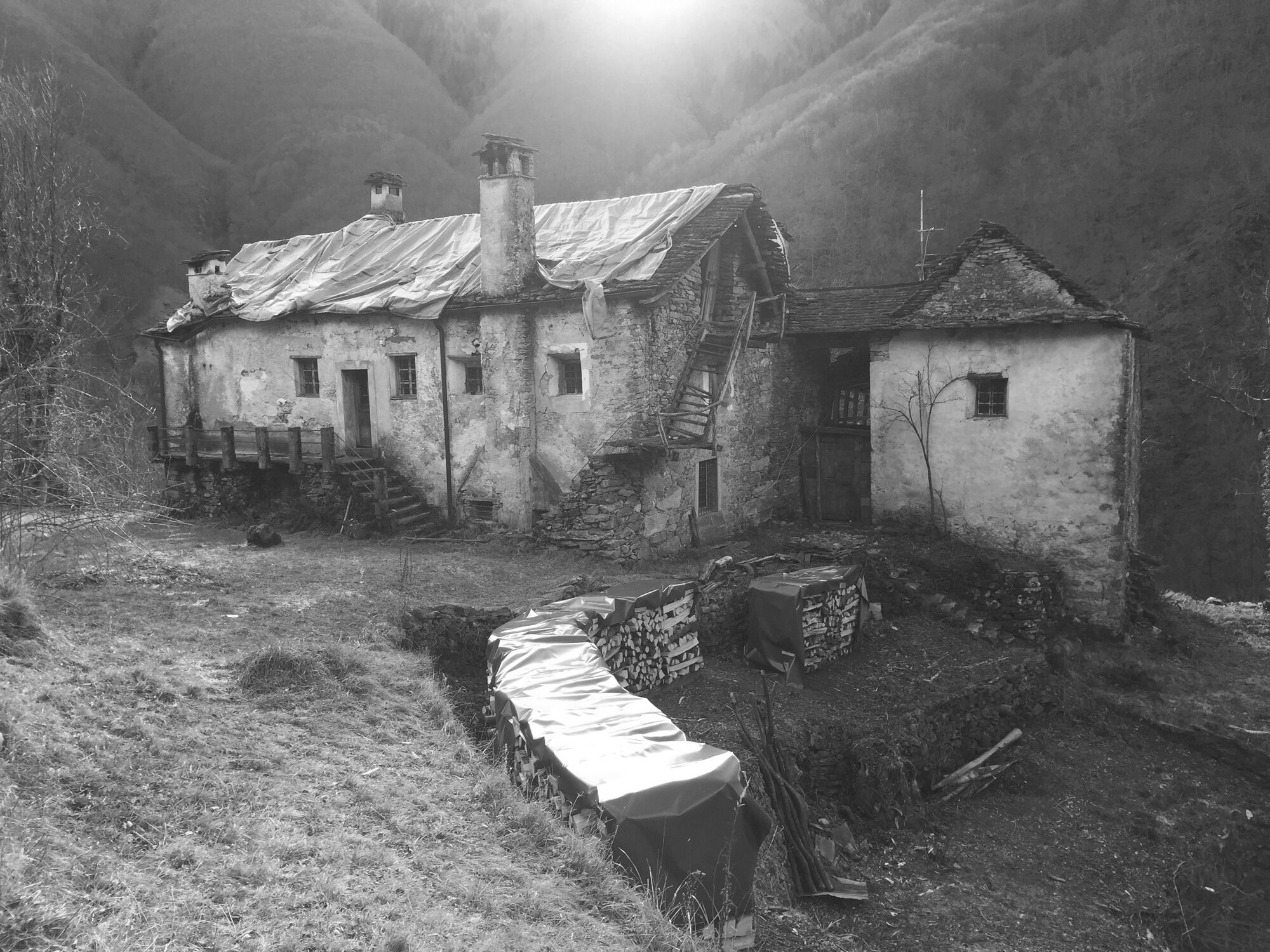 Casa Mosogno
Casa Mosogno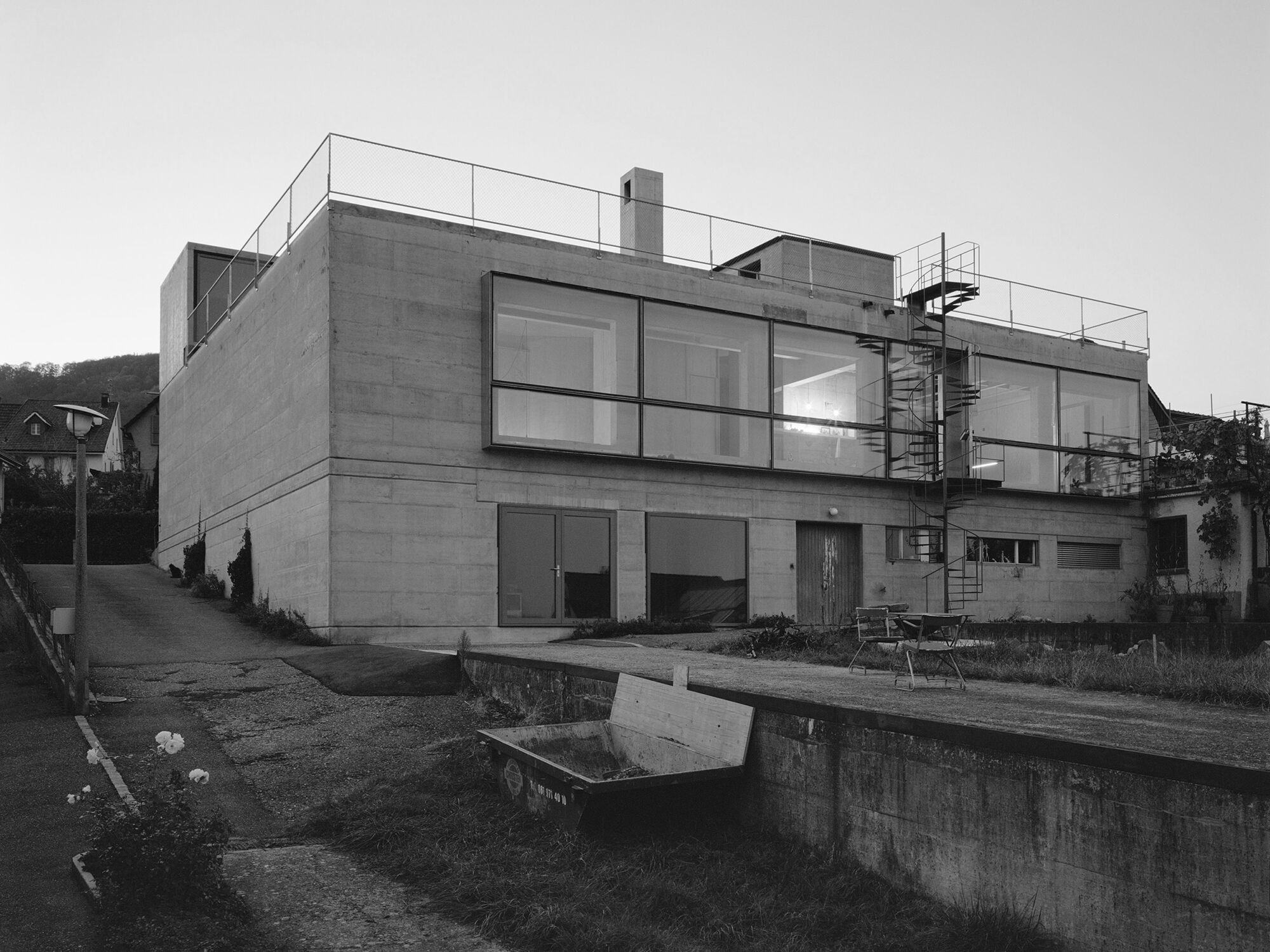 Cherry Storehouse Nuglar
Cherry Storehouse Nuglar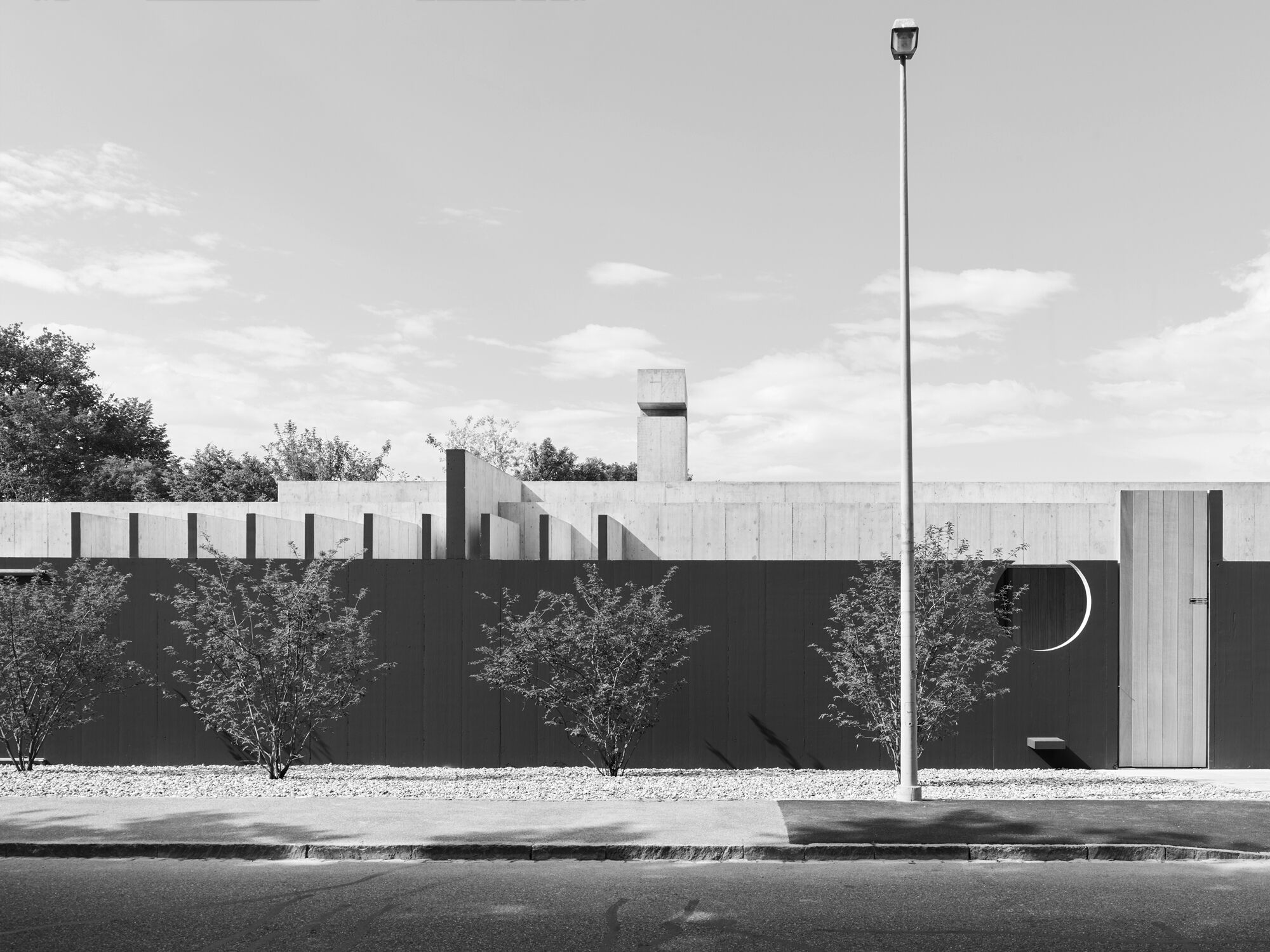 Kirschgarten House
Kirschgarten House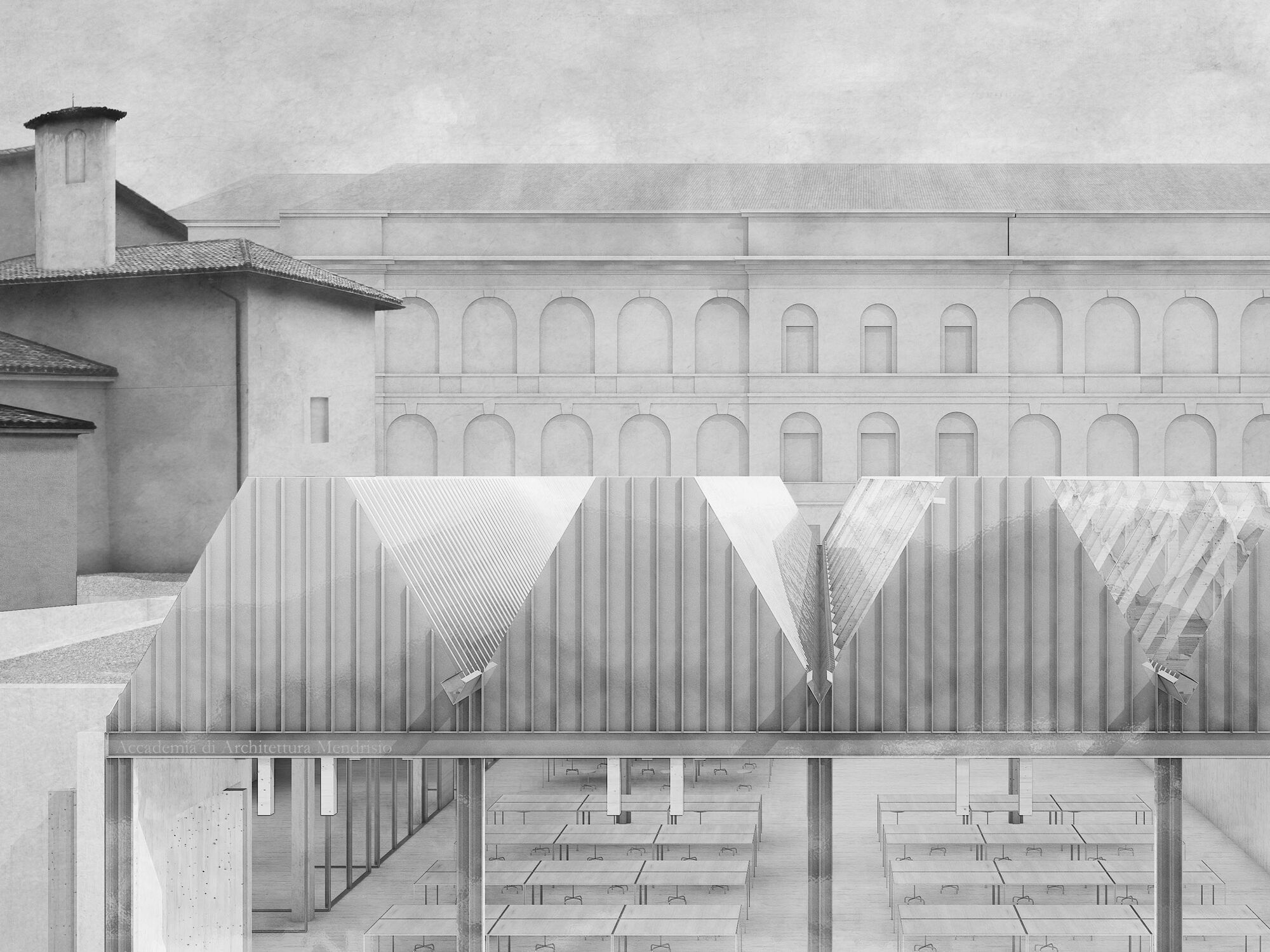 Accademia di Architettura
Accademia di Architettura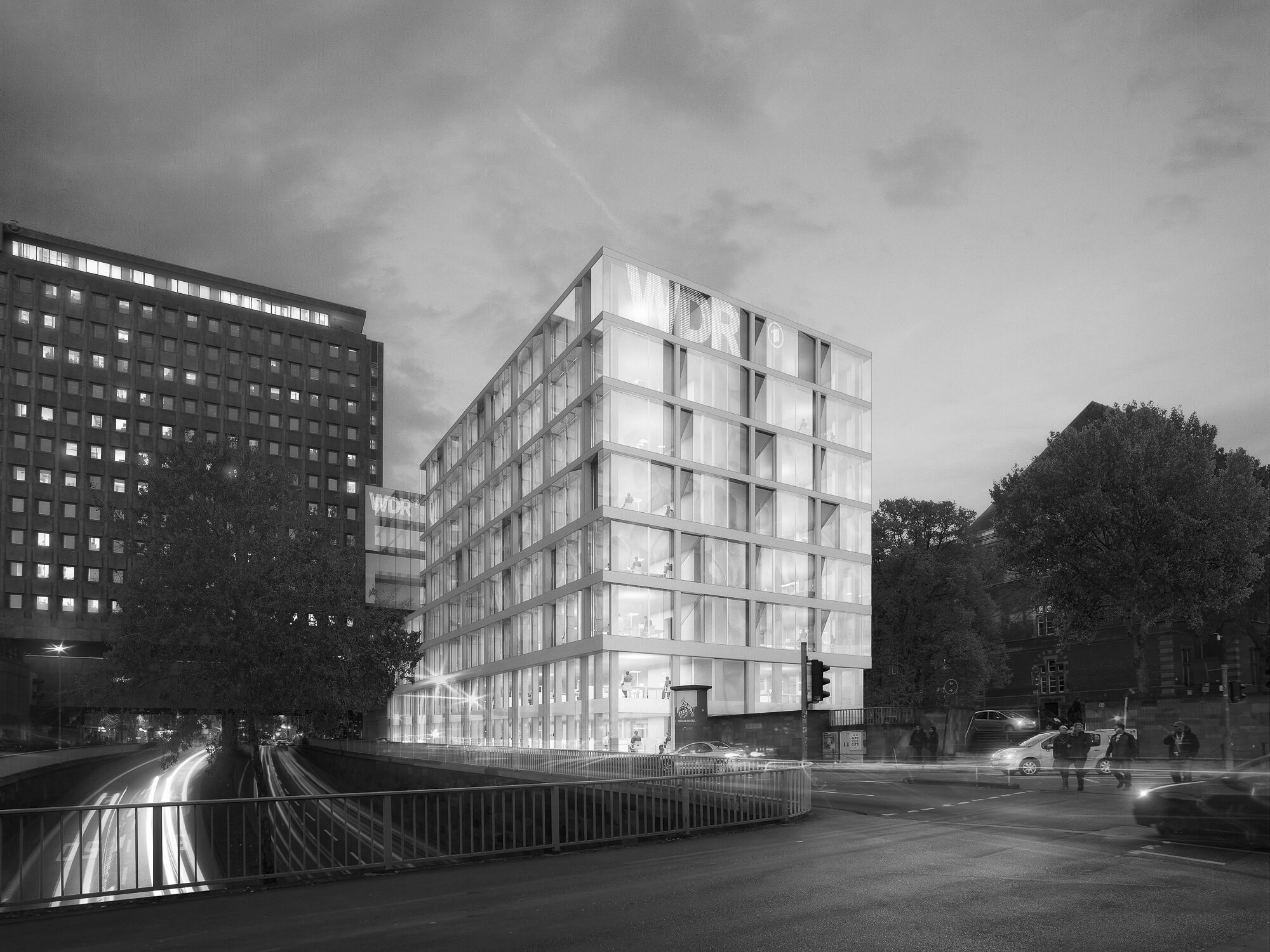 WDR-Filmhaus
WDR-Filmhaus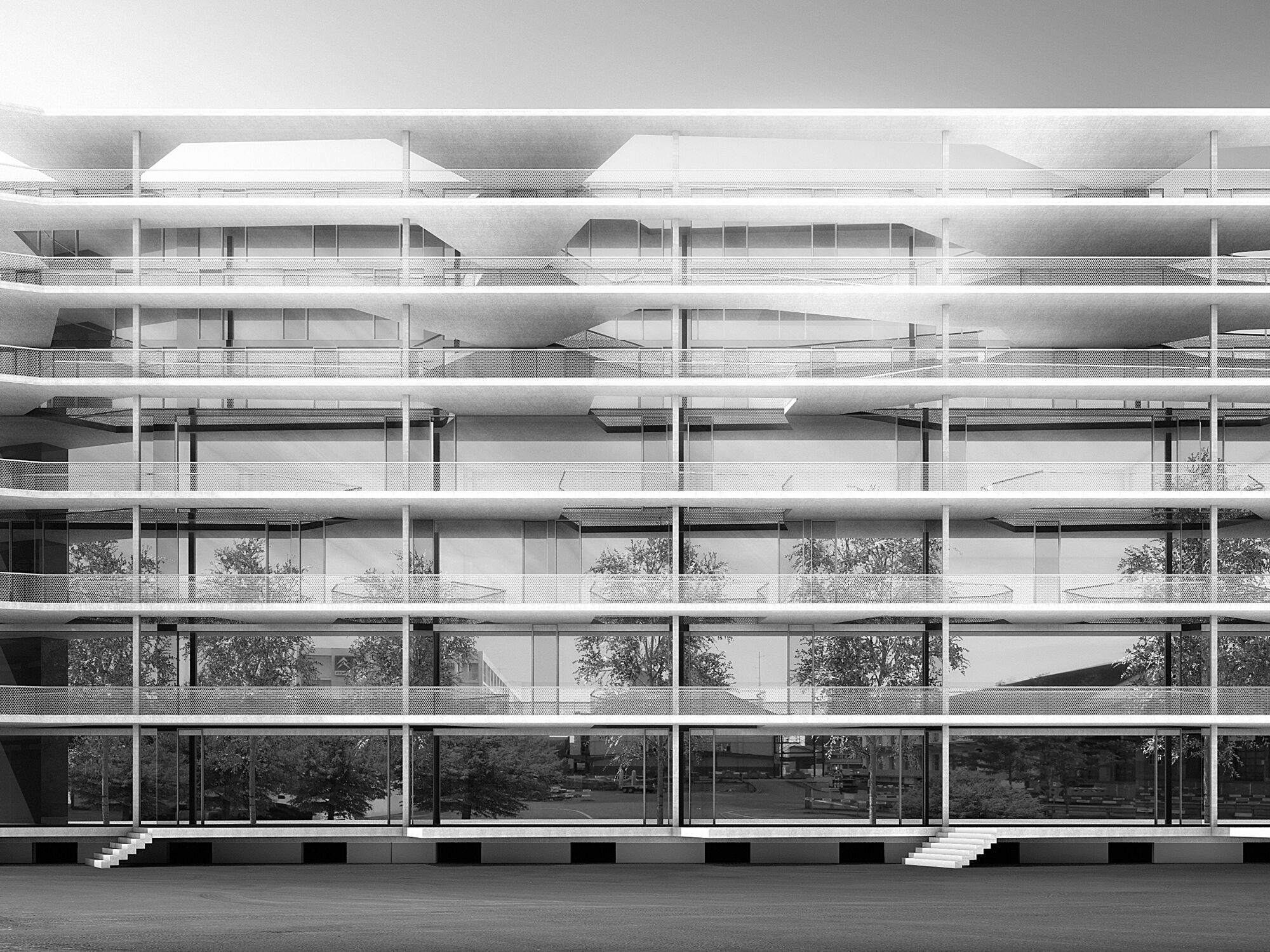 Transitlager Münchenstein
Transitlager Münchenstein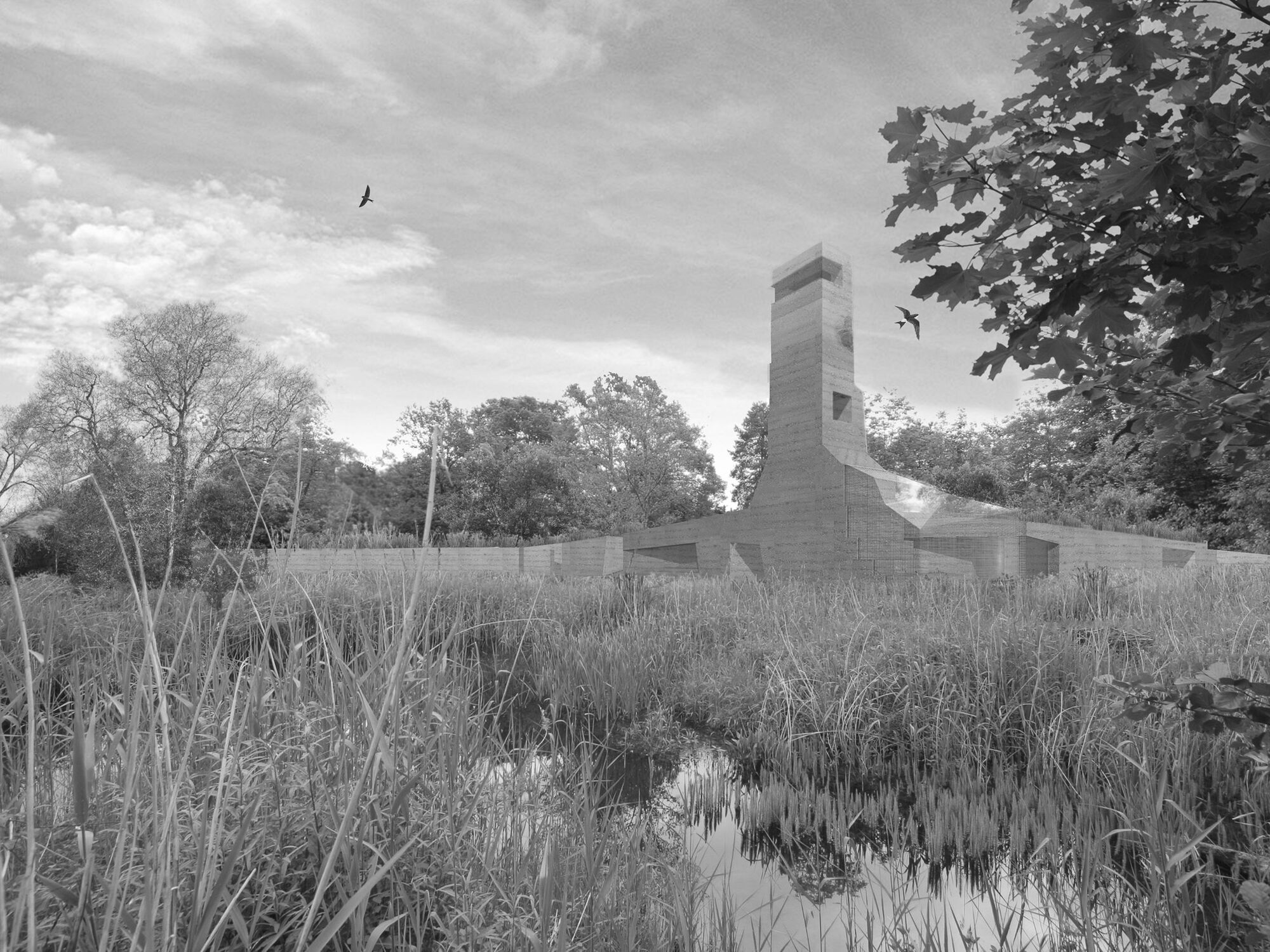 Ornithological Centre Sempach
Ornithological Centre Sempach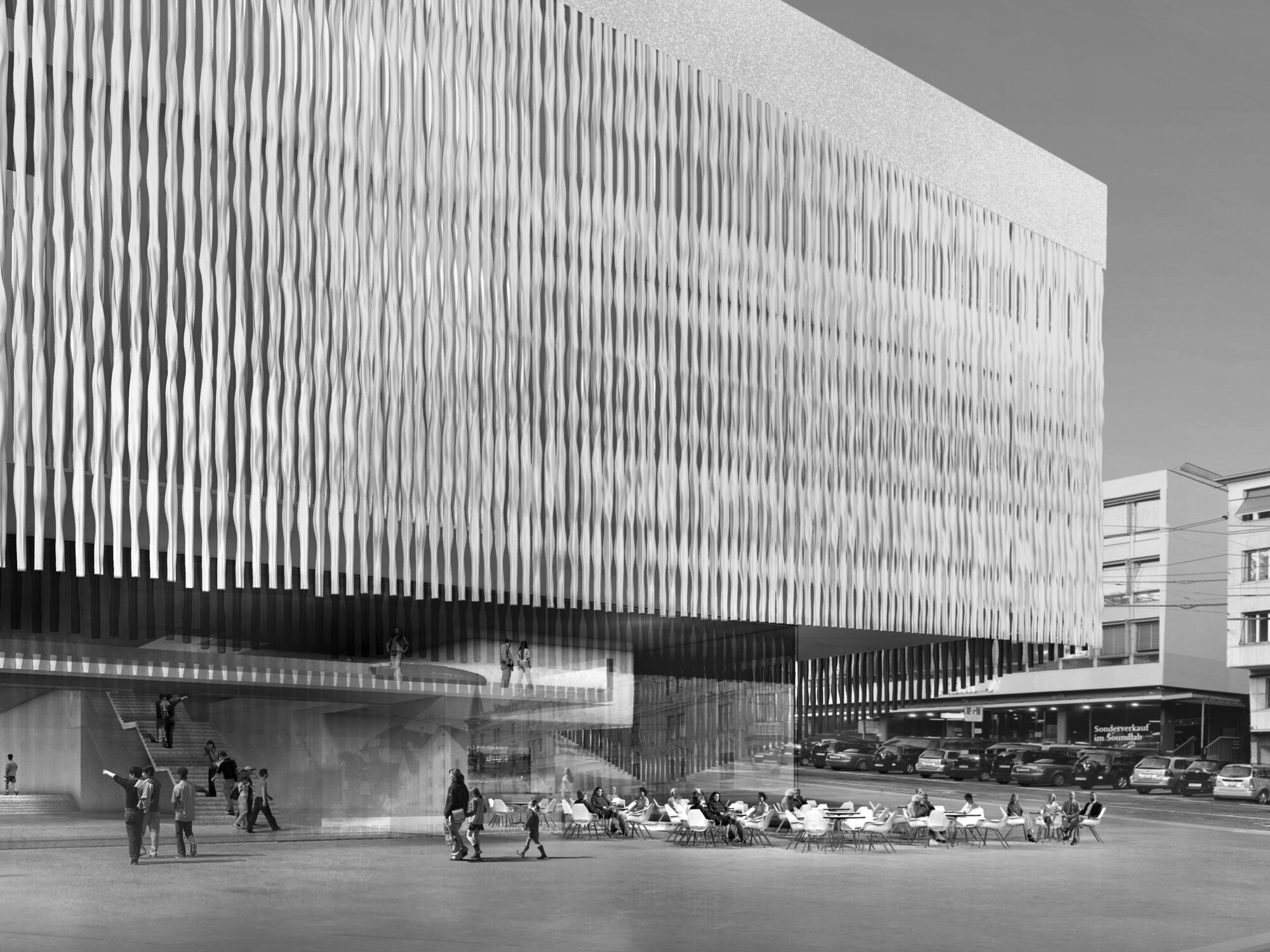 Kunsthaus Zürich
Kunsthaus Zürich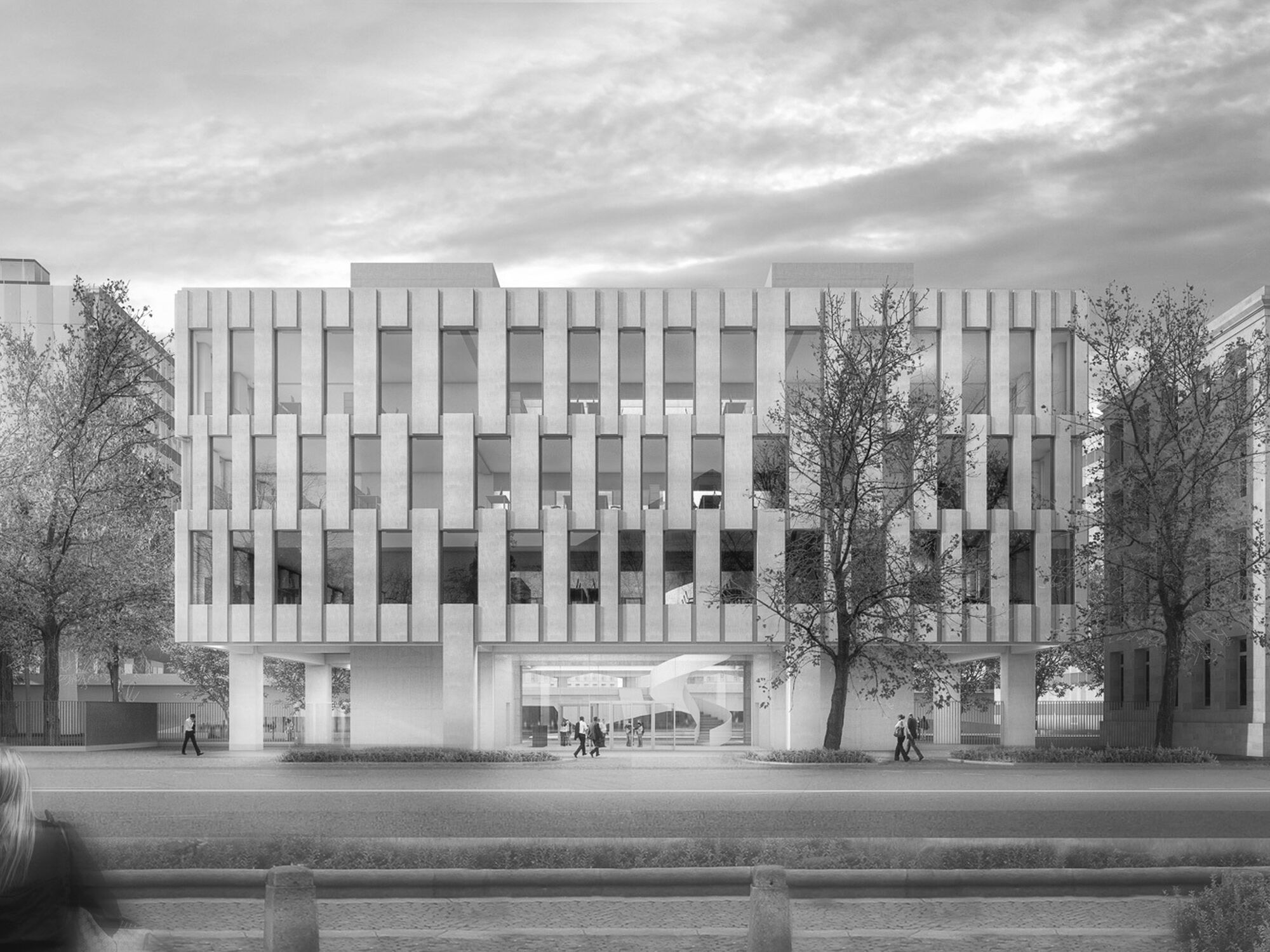 Syngenta Headquarters
Syngenta Headquarters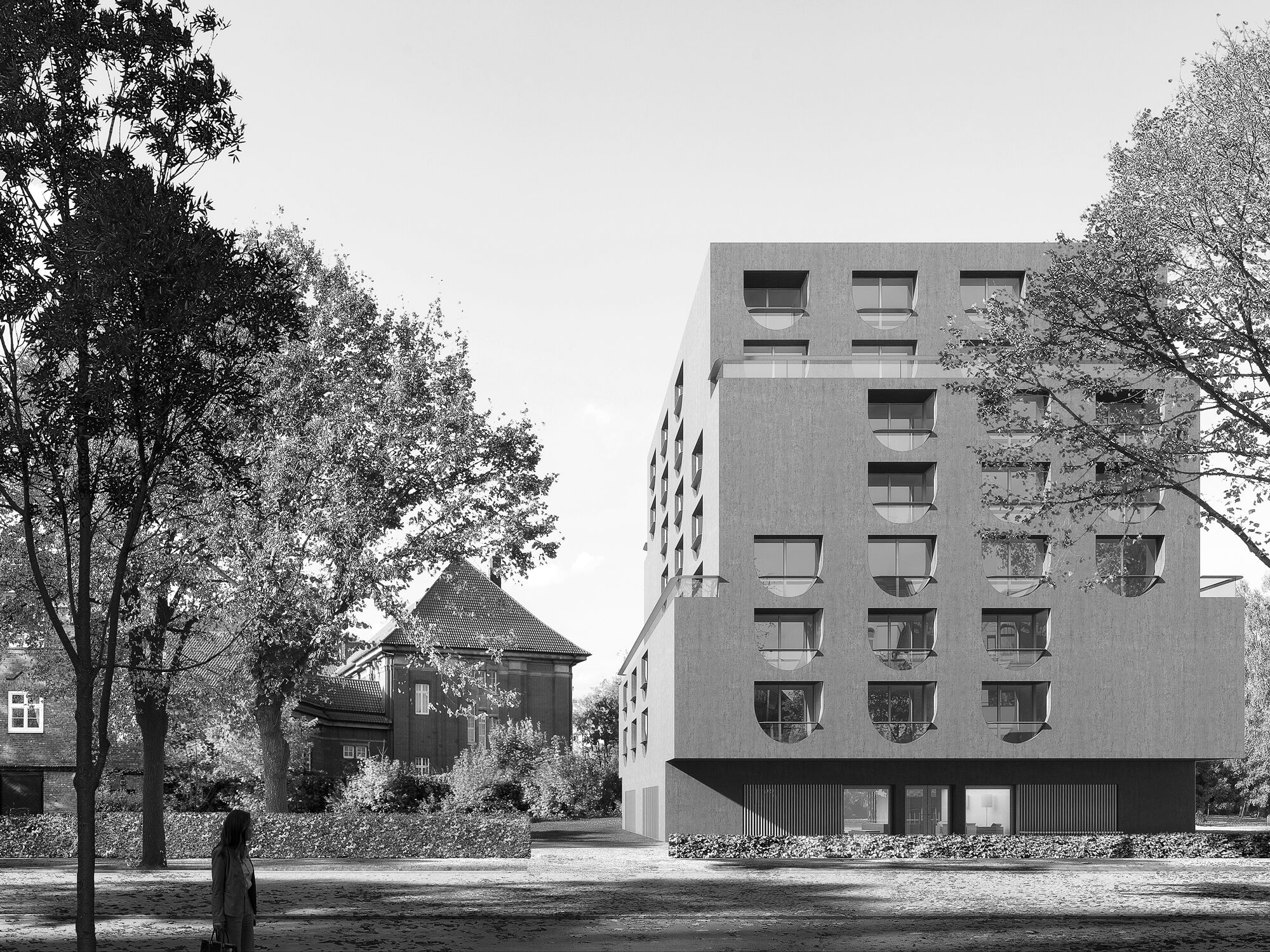 University Guest House Hamburg
University Guest House Hamburg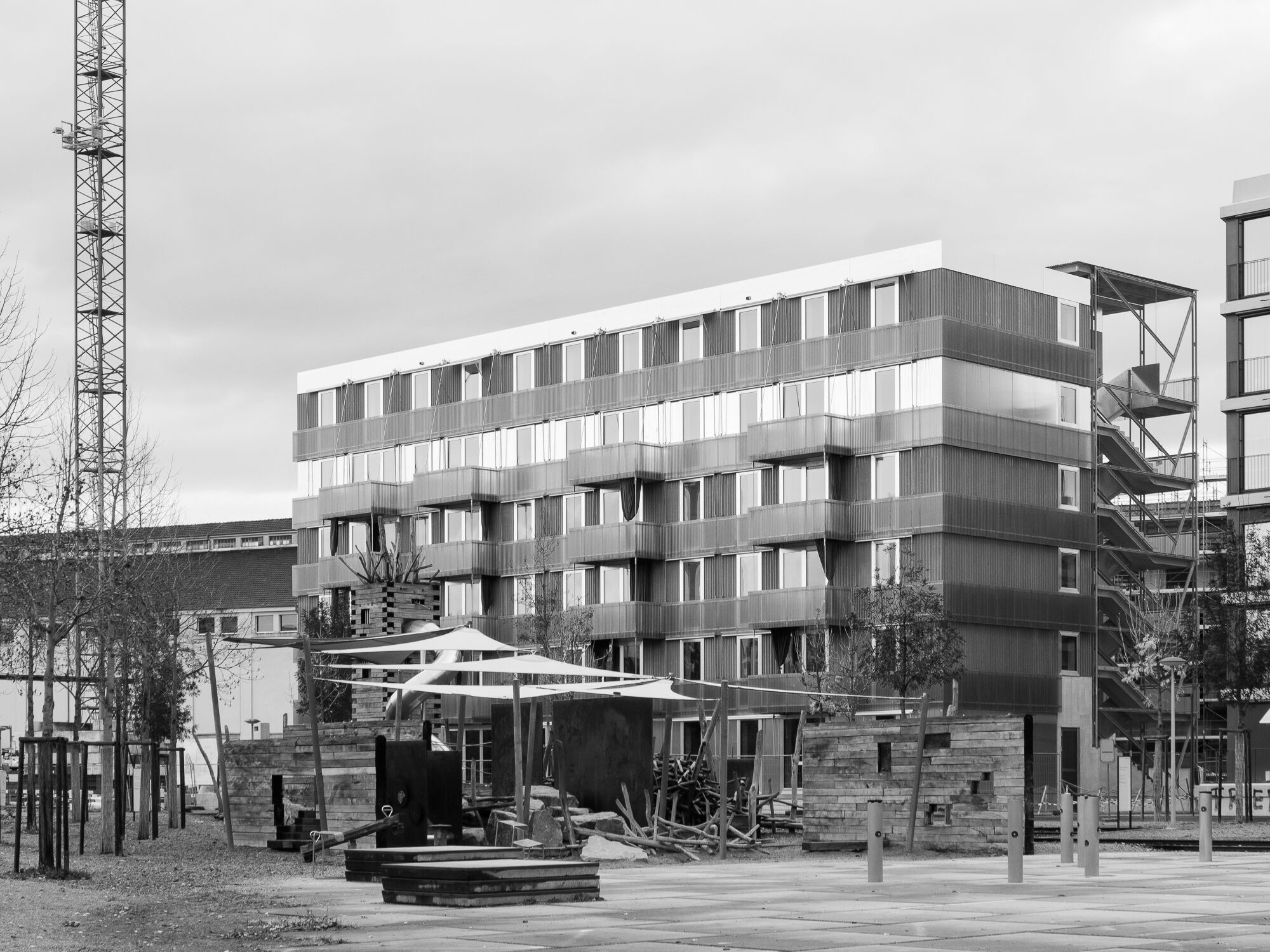 Cooperative Building Stadterle
Cooperative Building Stadterle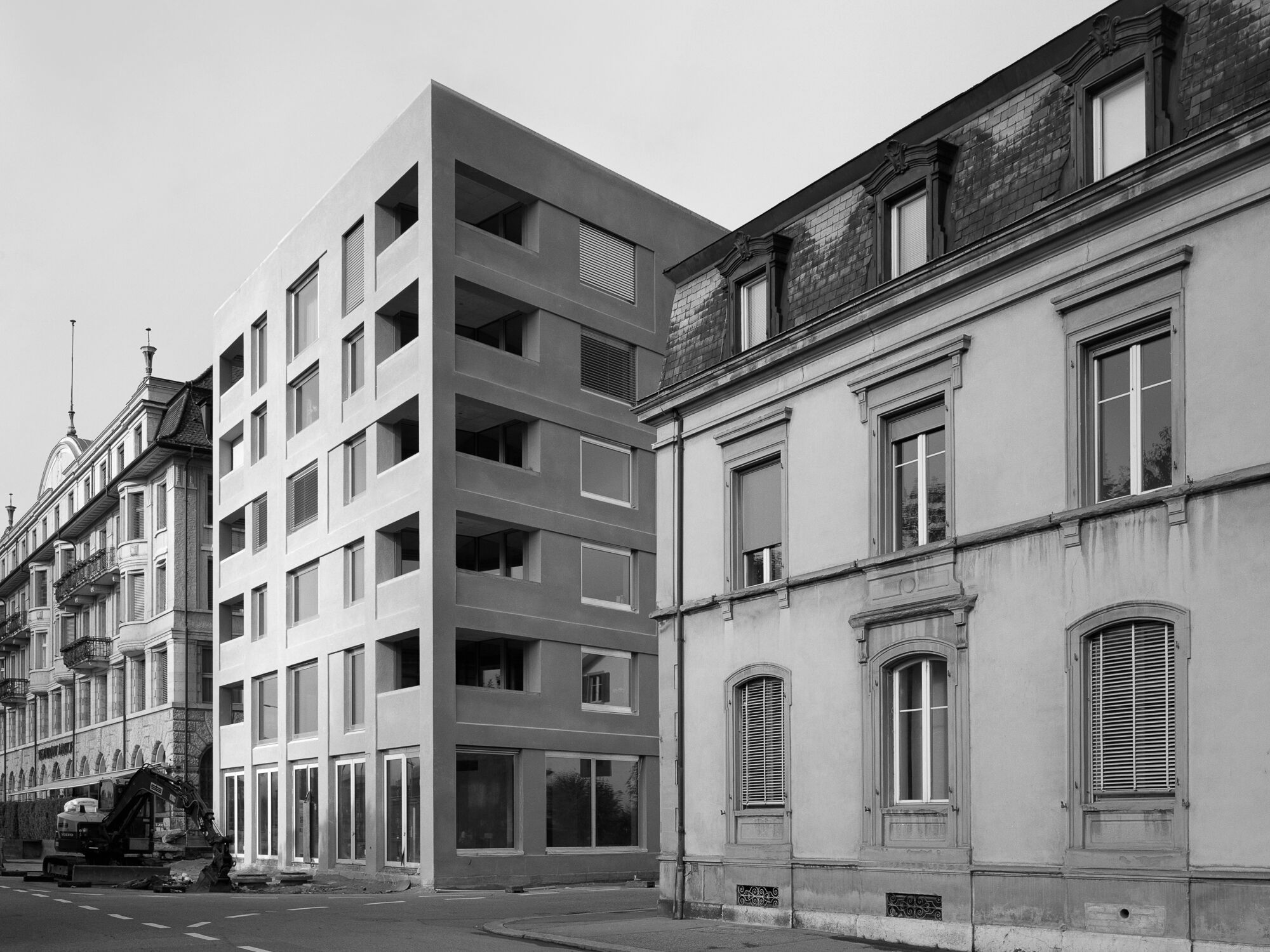 Residential Building Amthausquai
Residential Building Amthausquai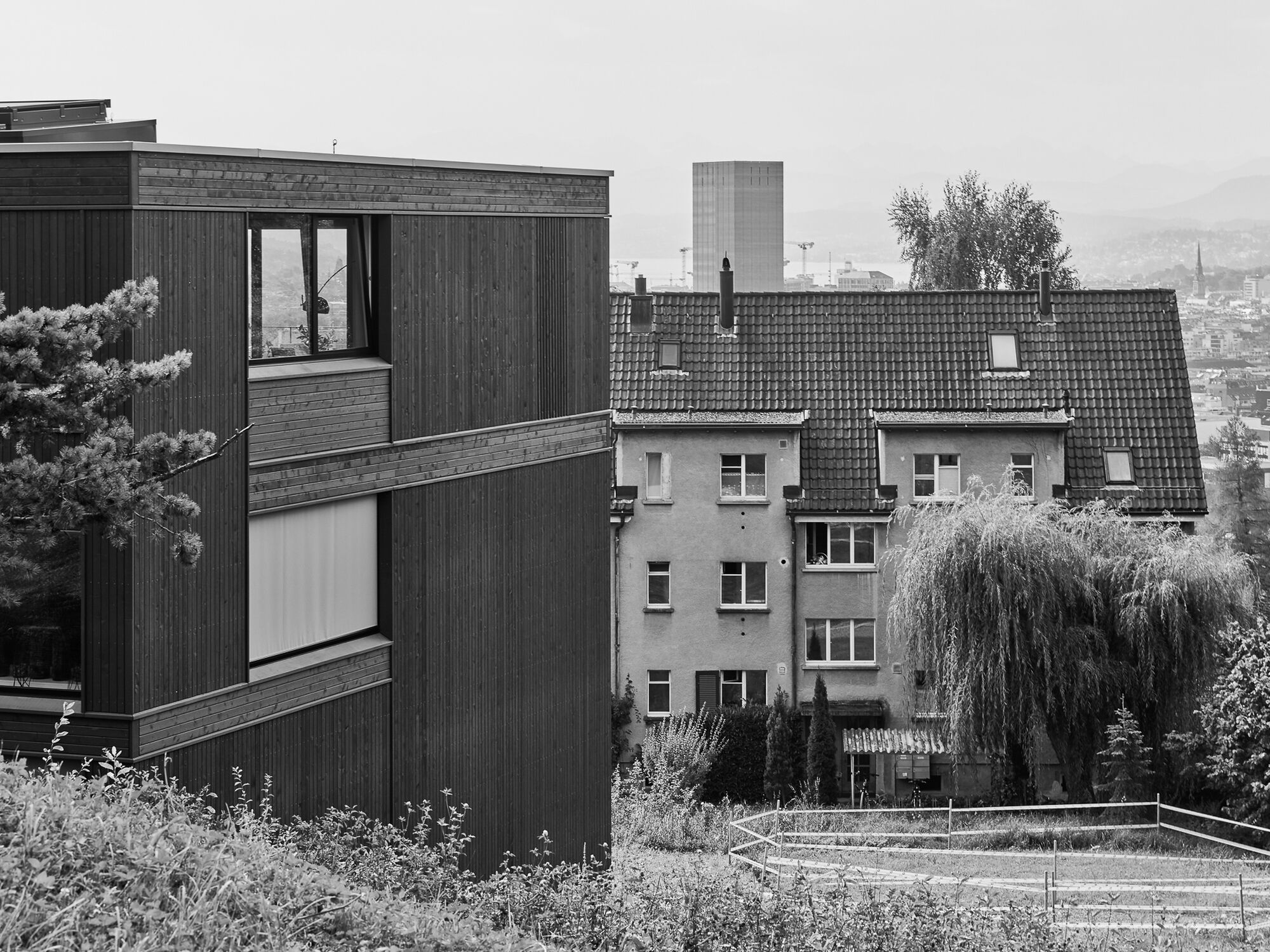 Residential Housing Tièchestrasse
Residential Housing Tièchestrasse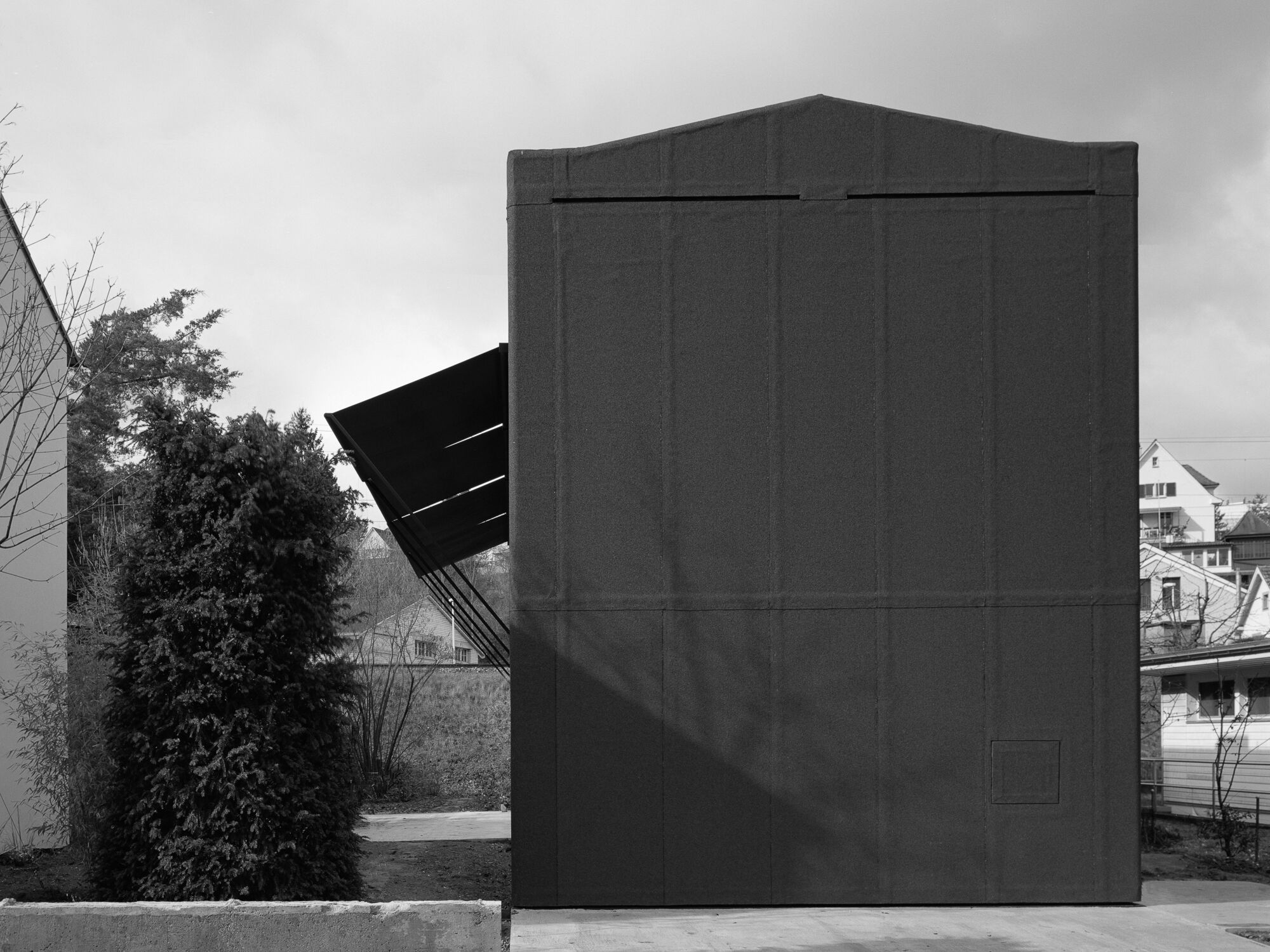 Münchenstein House
Münchenstein House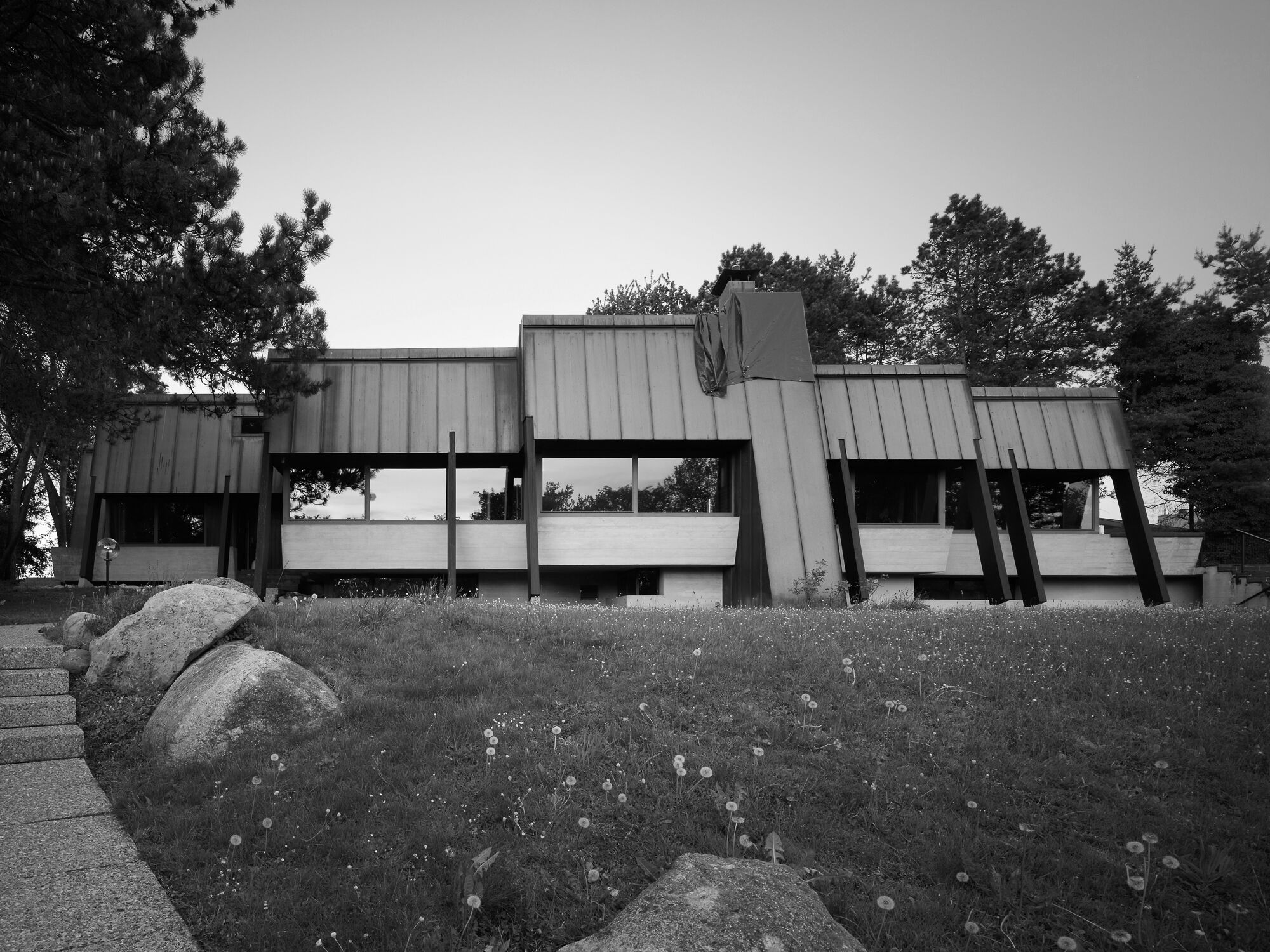 Greifensee House
Greifensee House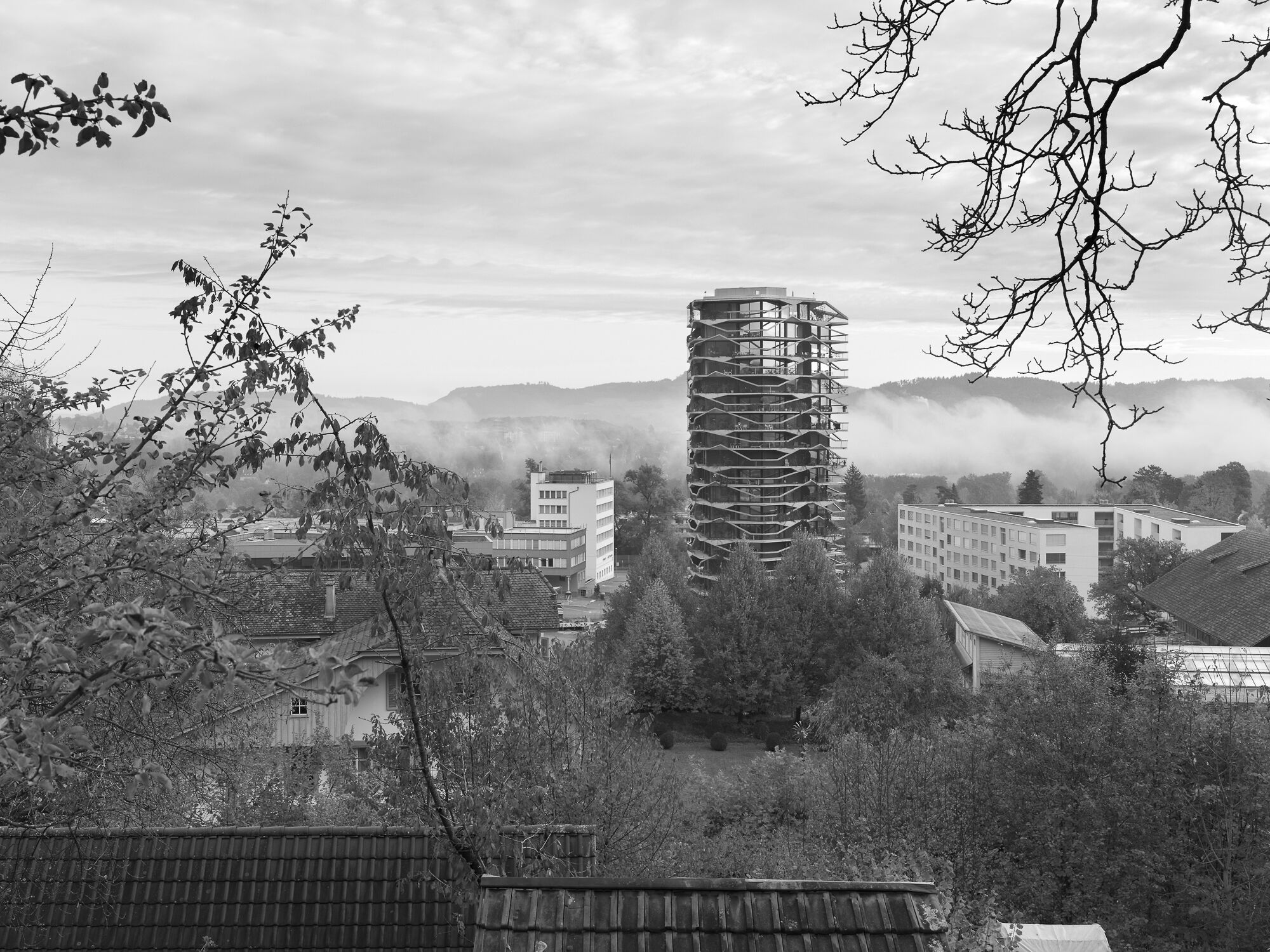 Garden Tower
Garden Tower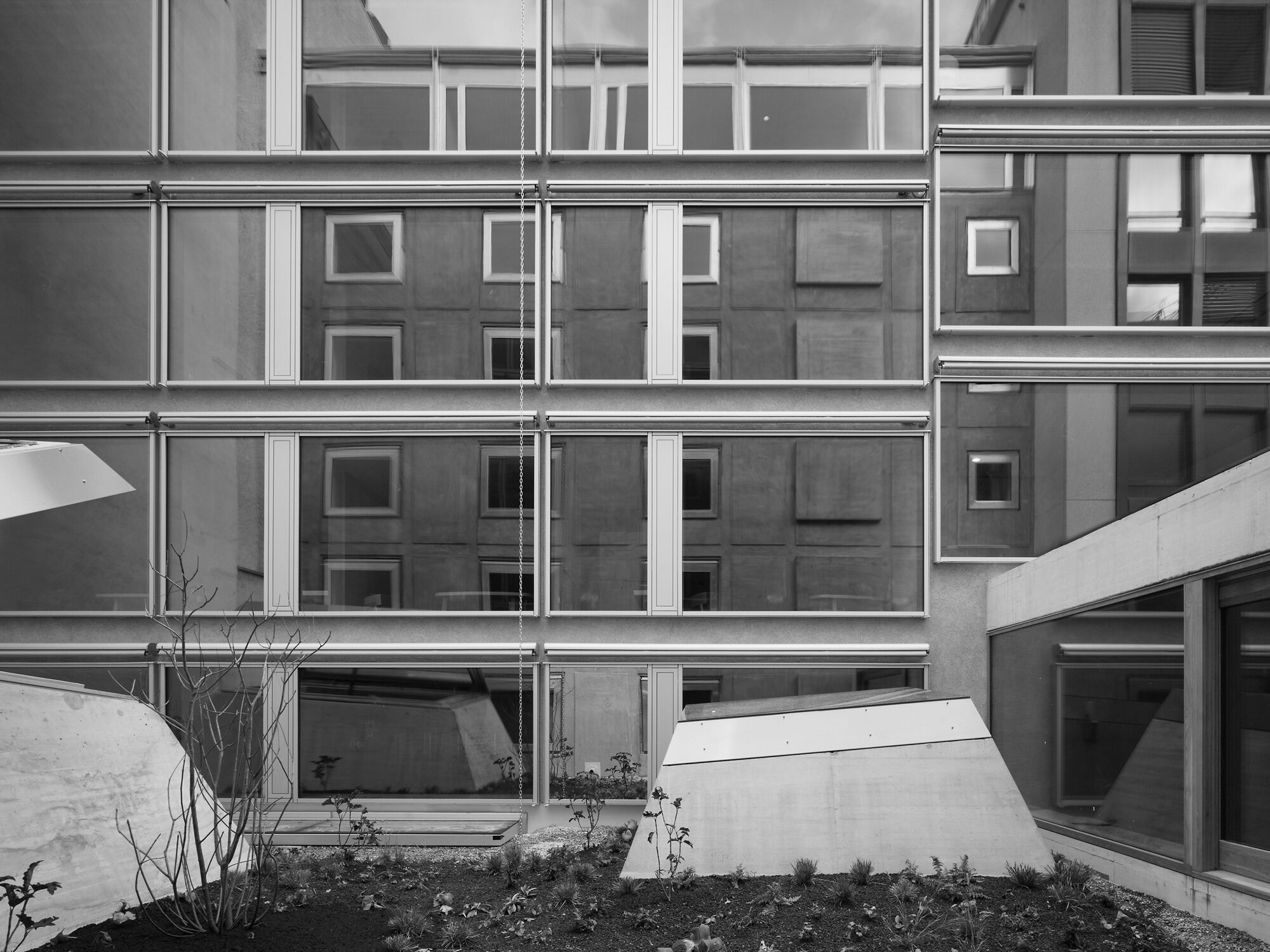 Hotel Nomad
Hotel Nomad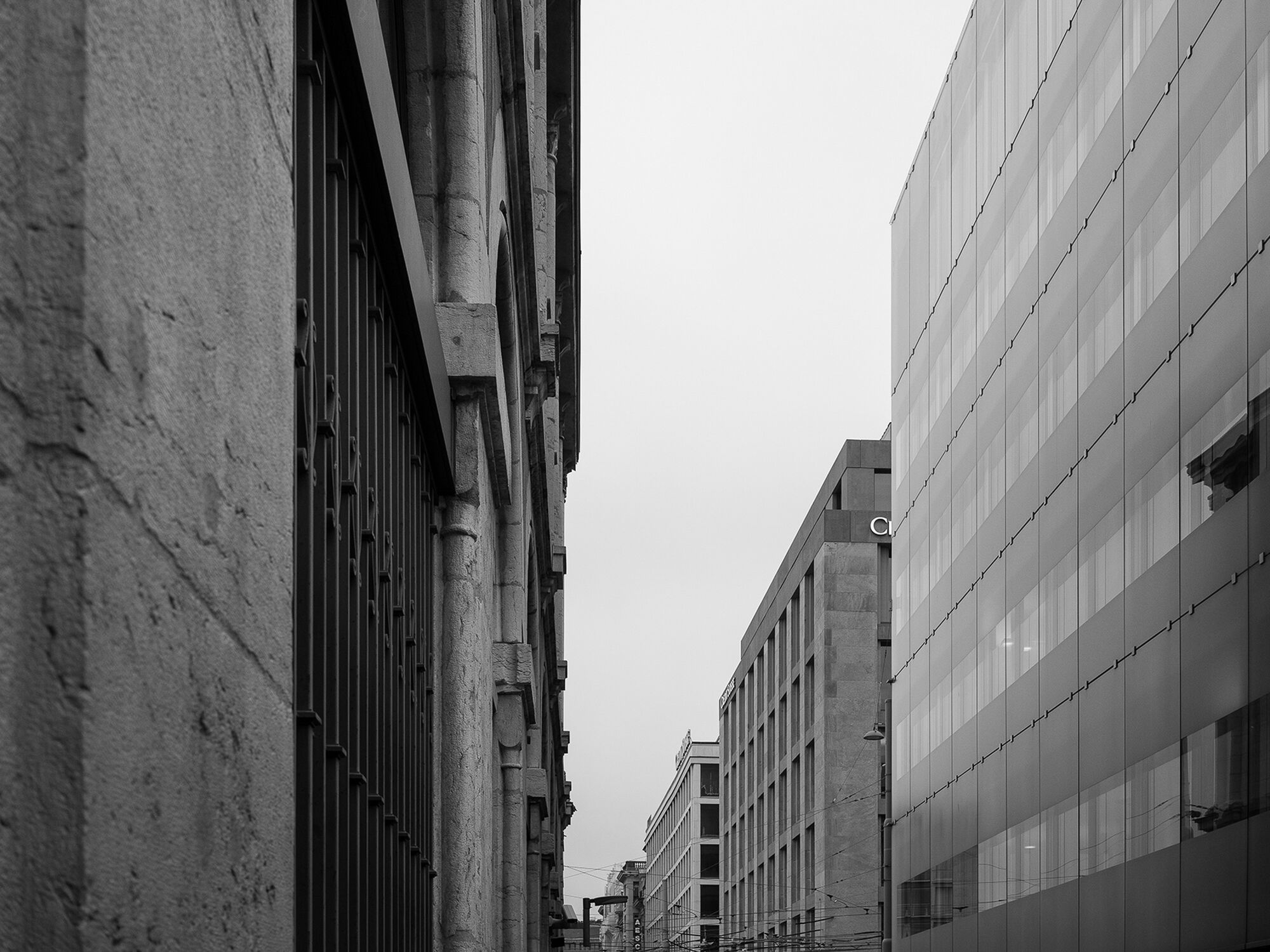 Credit Suisse
Credit Suisse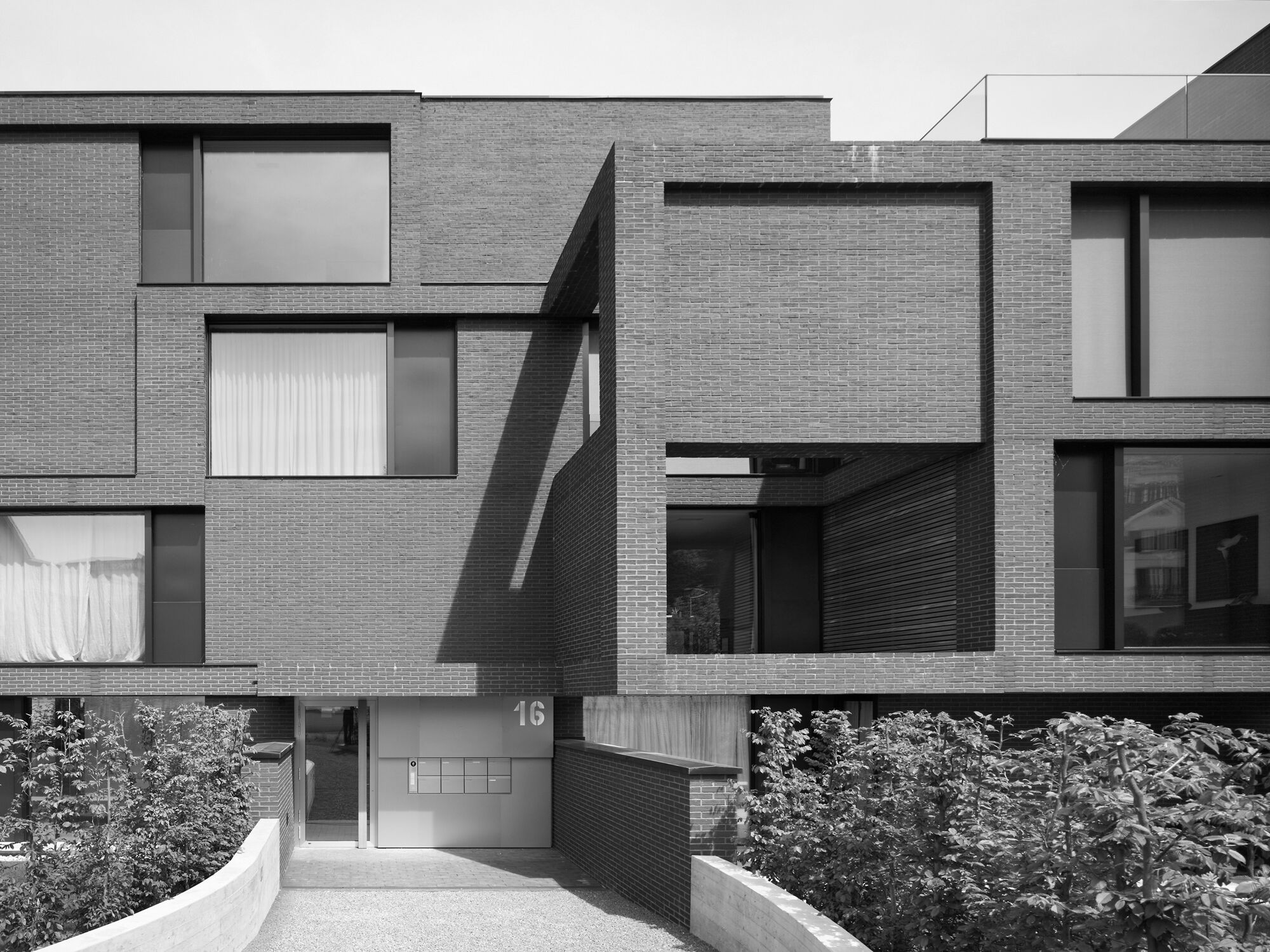 Residential Housing Peninsula
Residential Housing Peninsula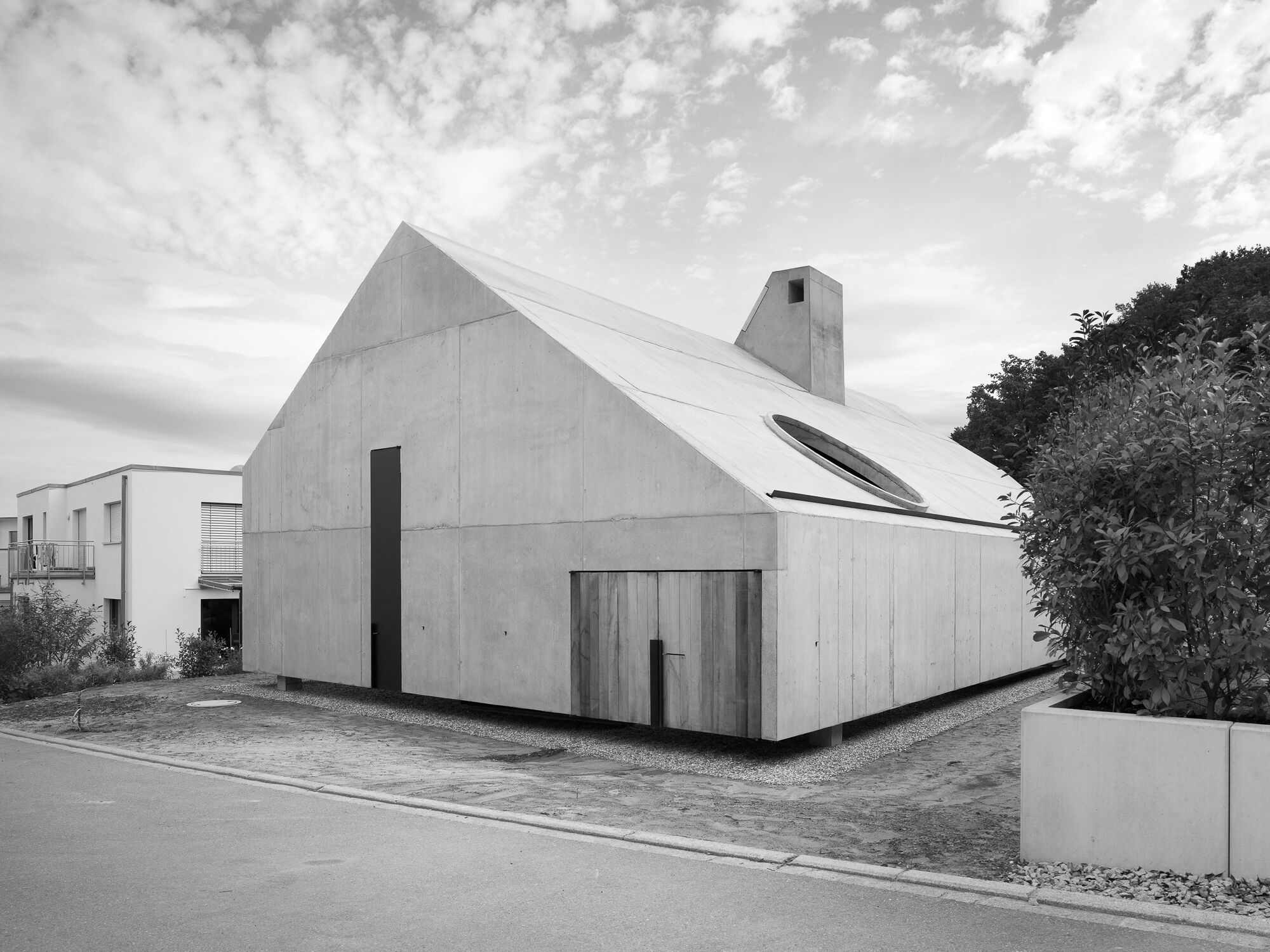 Lörrach House
Lörrach House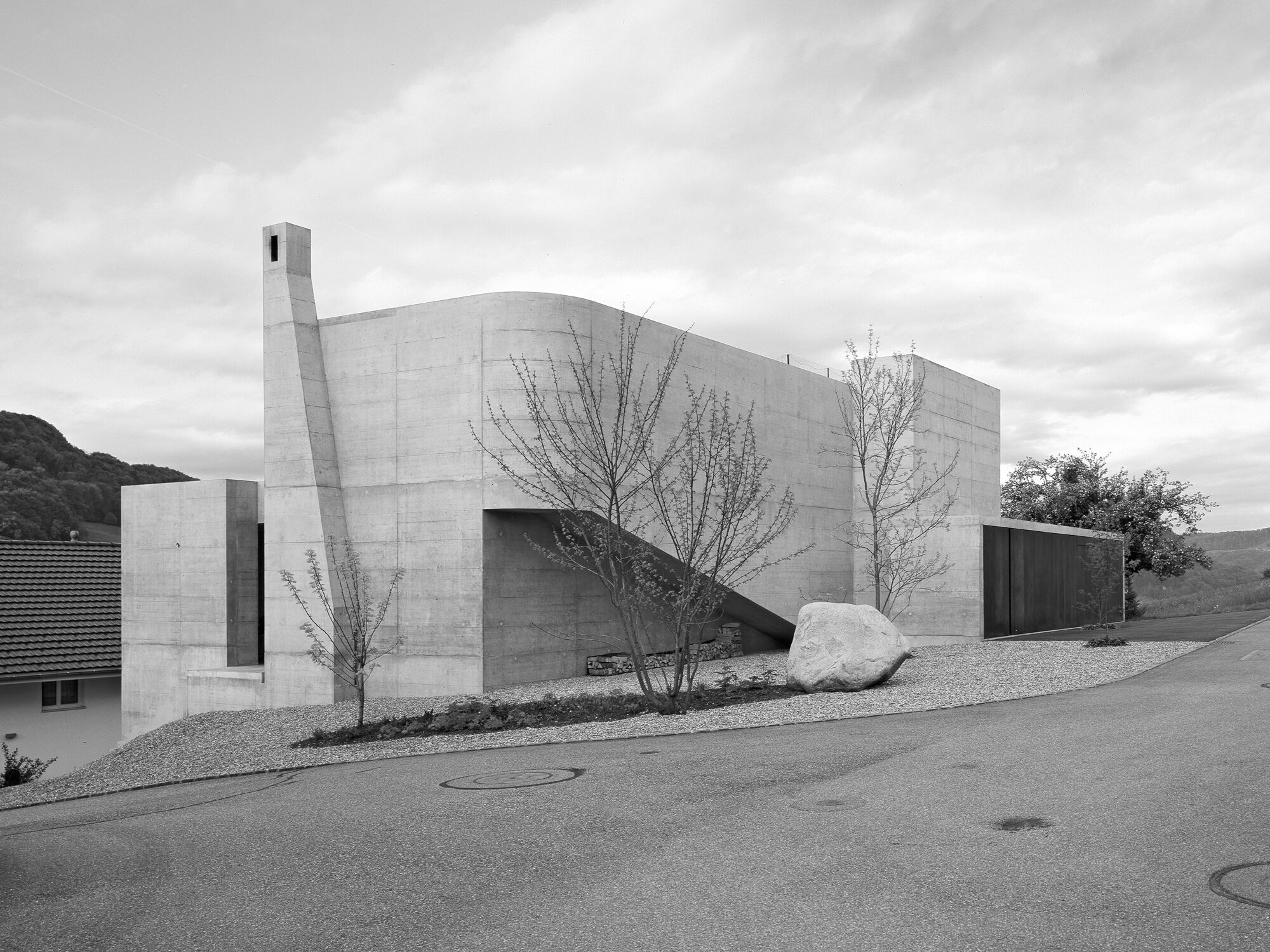 Chienbergreben House
Chienbergreben House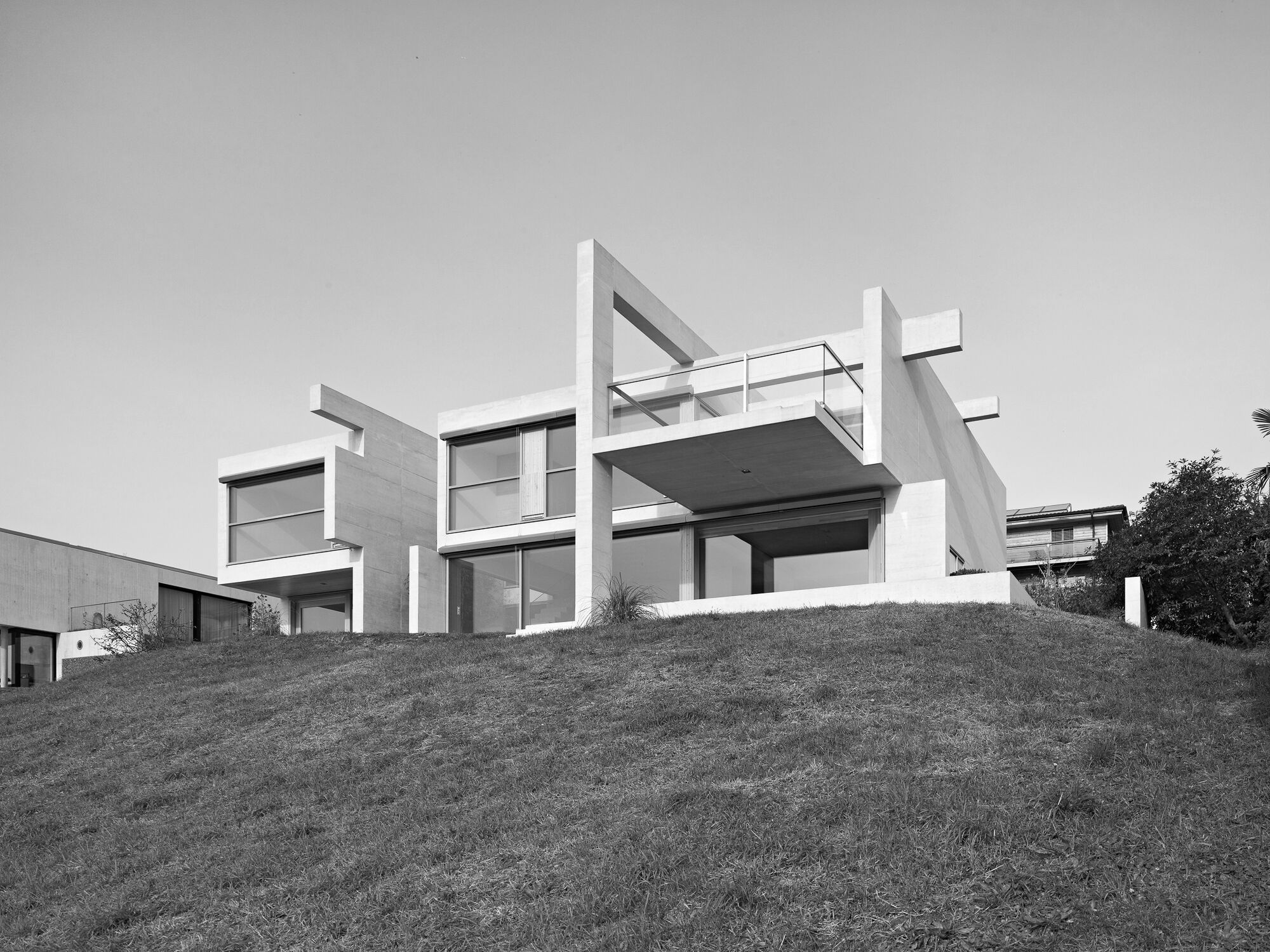 Hertenstein House
Hertenstein House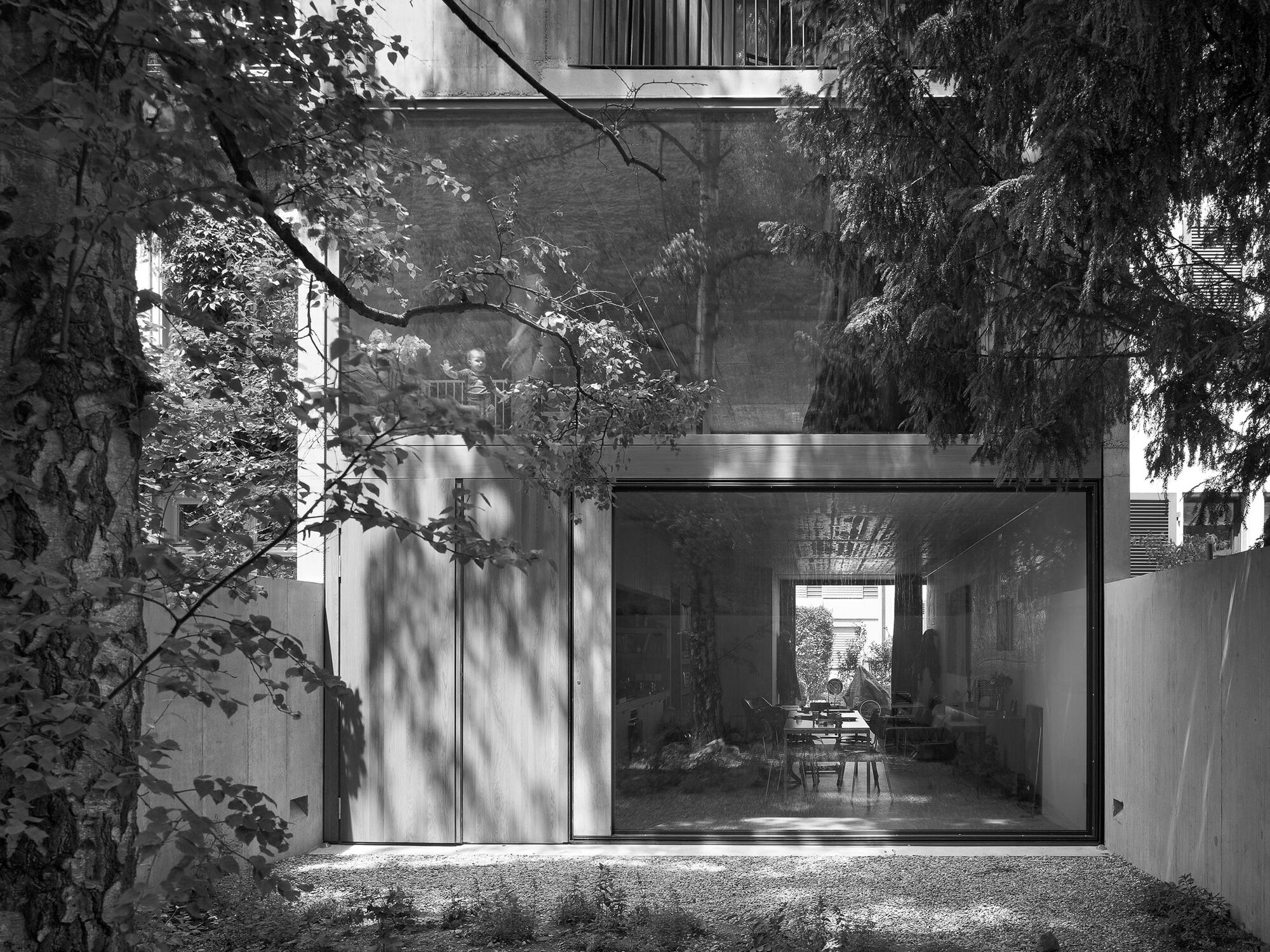 Bläsiring House
Bläsiring House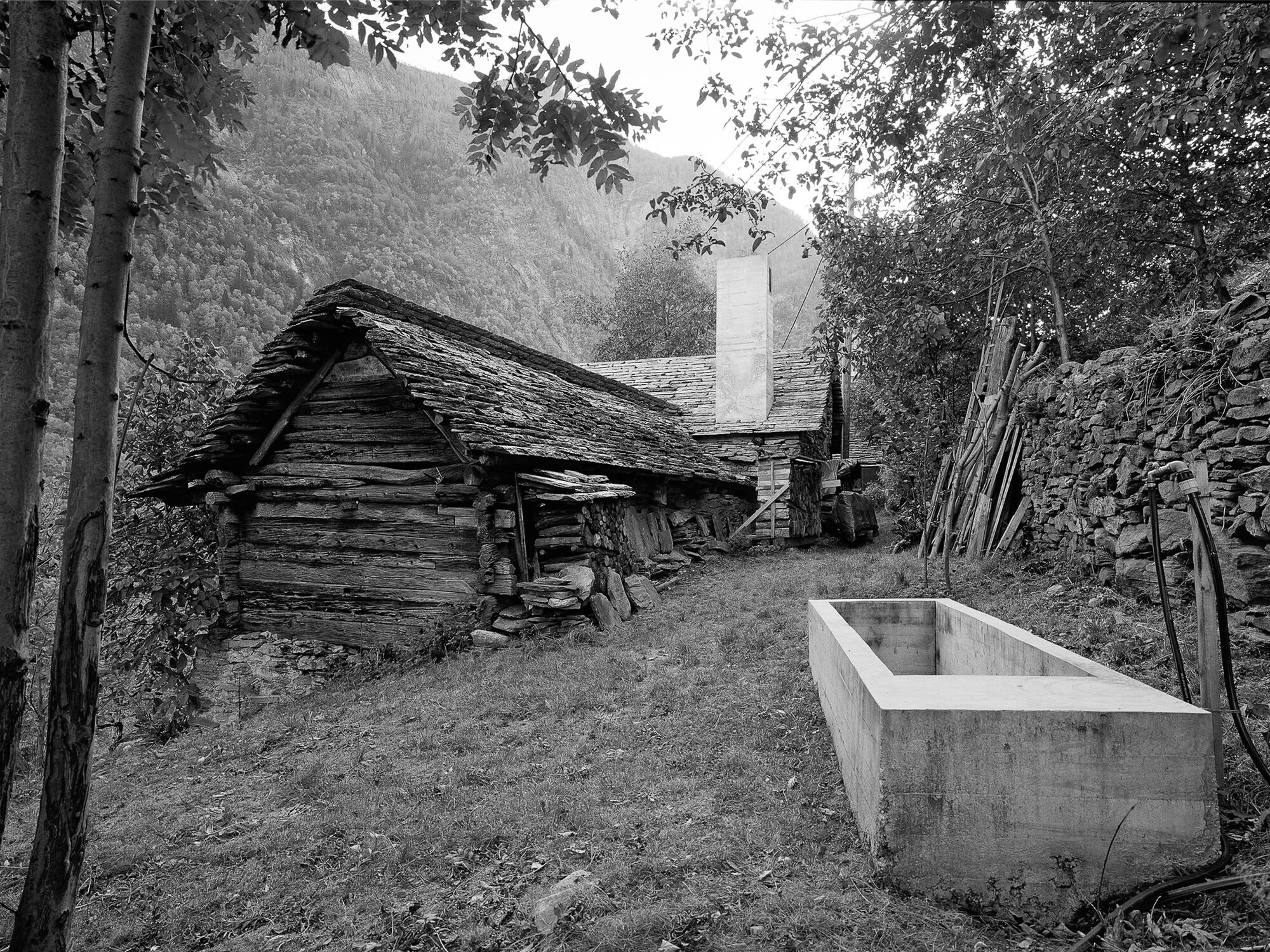 Casa D’Estate
Casa D’Estate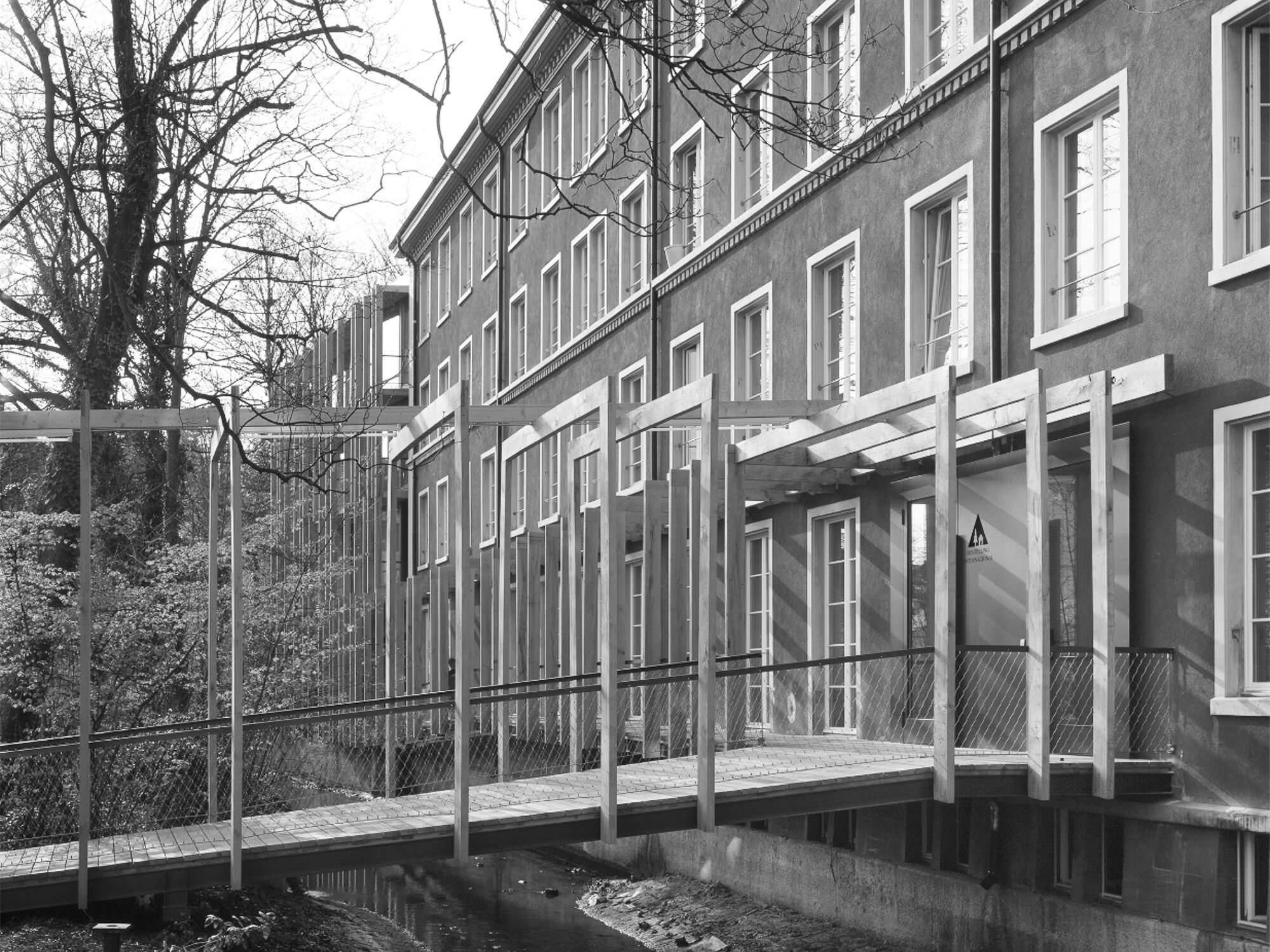 Youth Hostel St. Alban
Youth Hostel St. Alban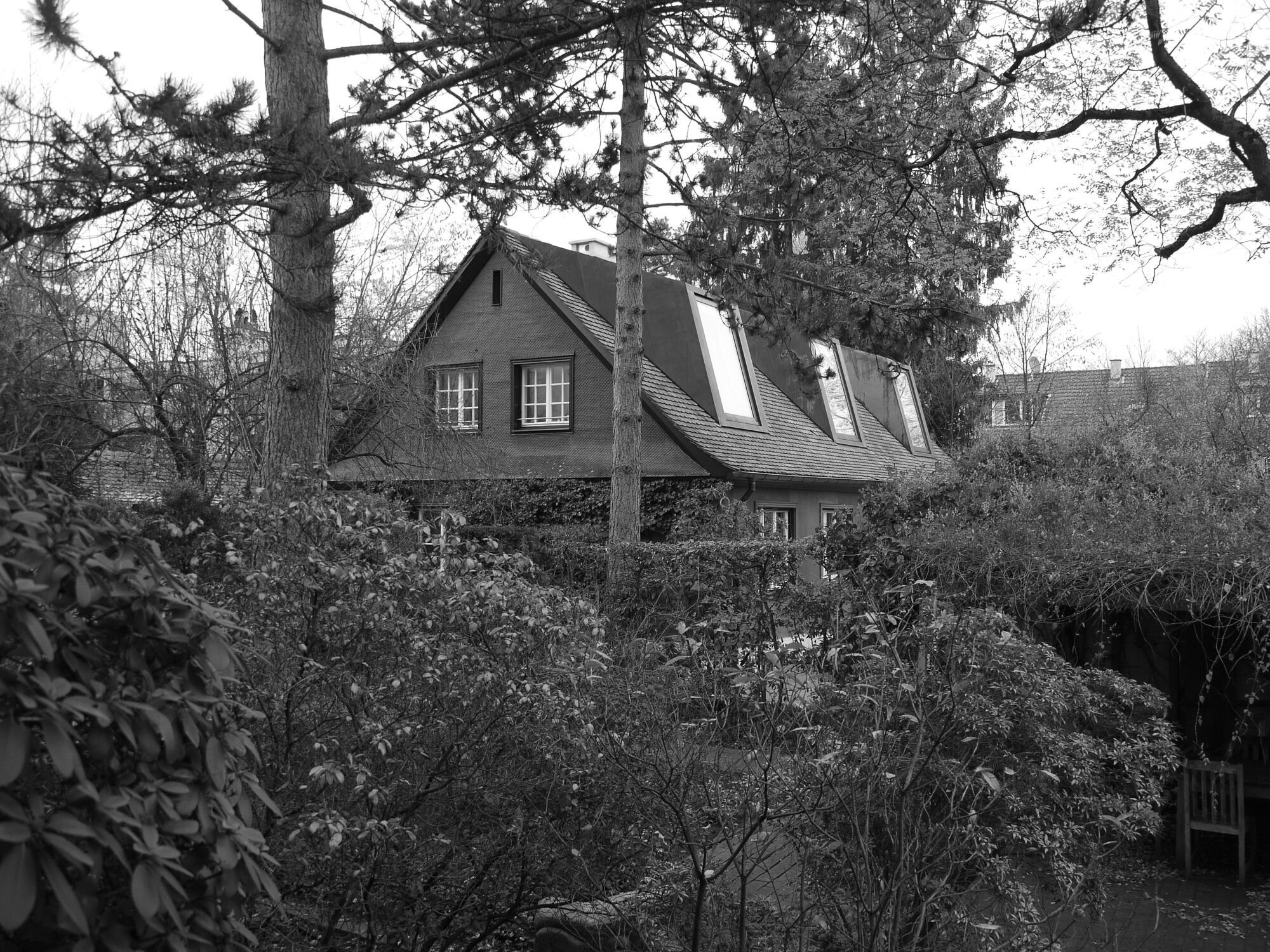 Bernoulli House
Bernoulli House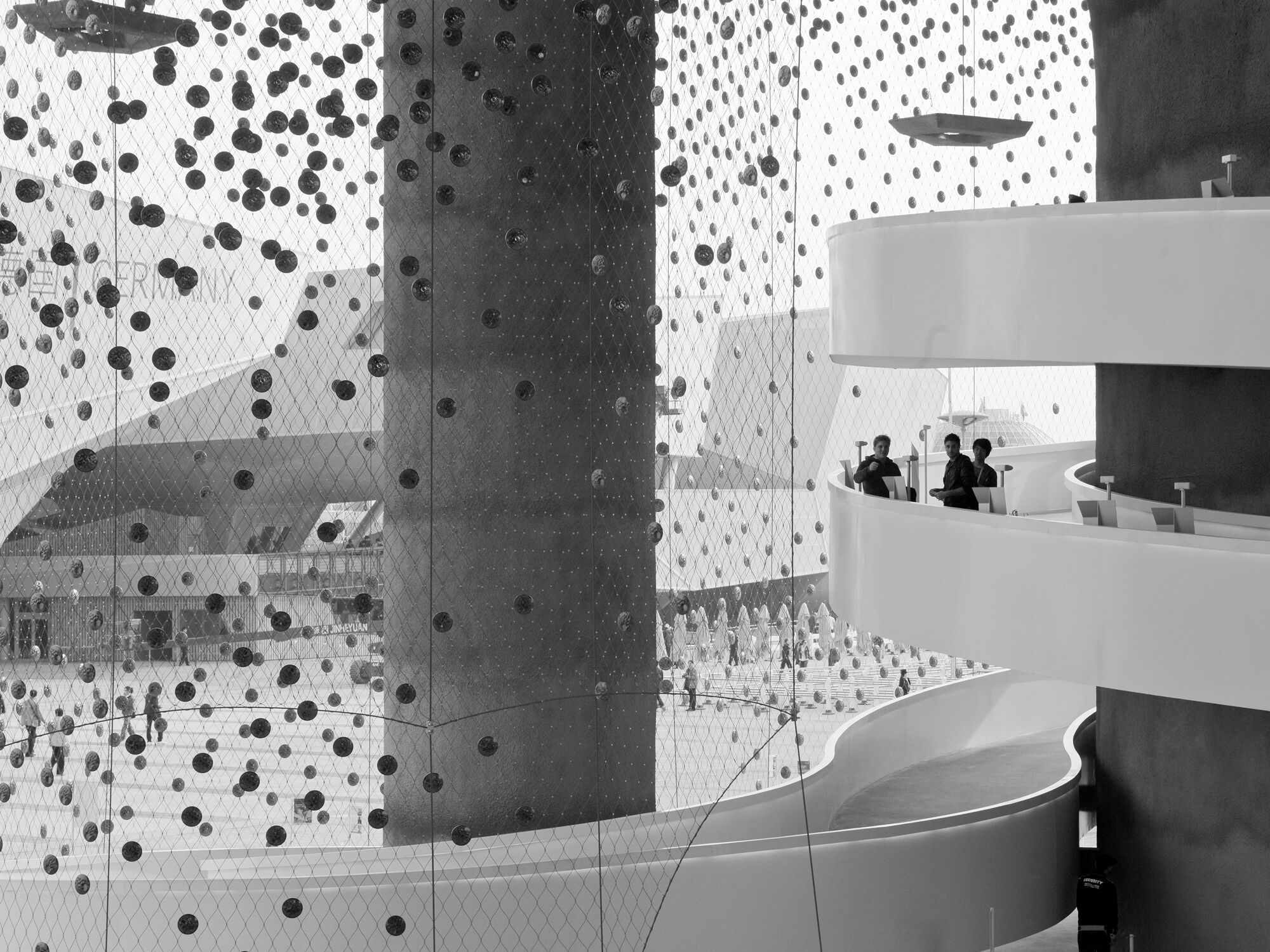 Swiss Expo Pavilion
Swiss Expo Pavilion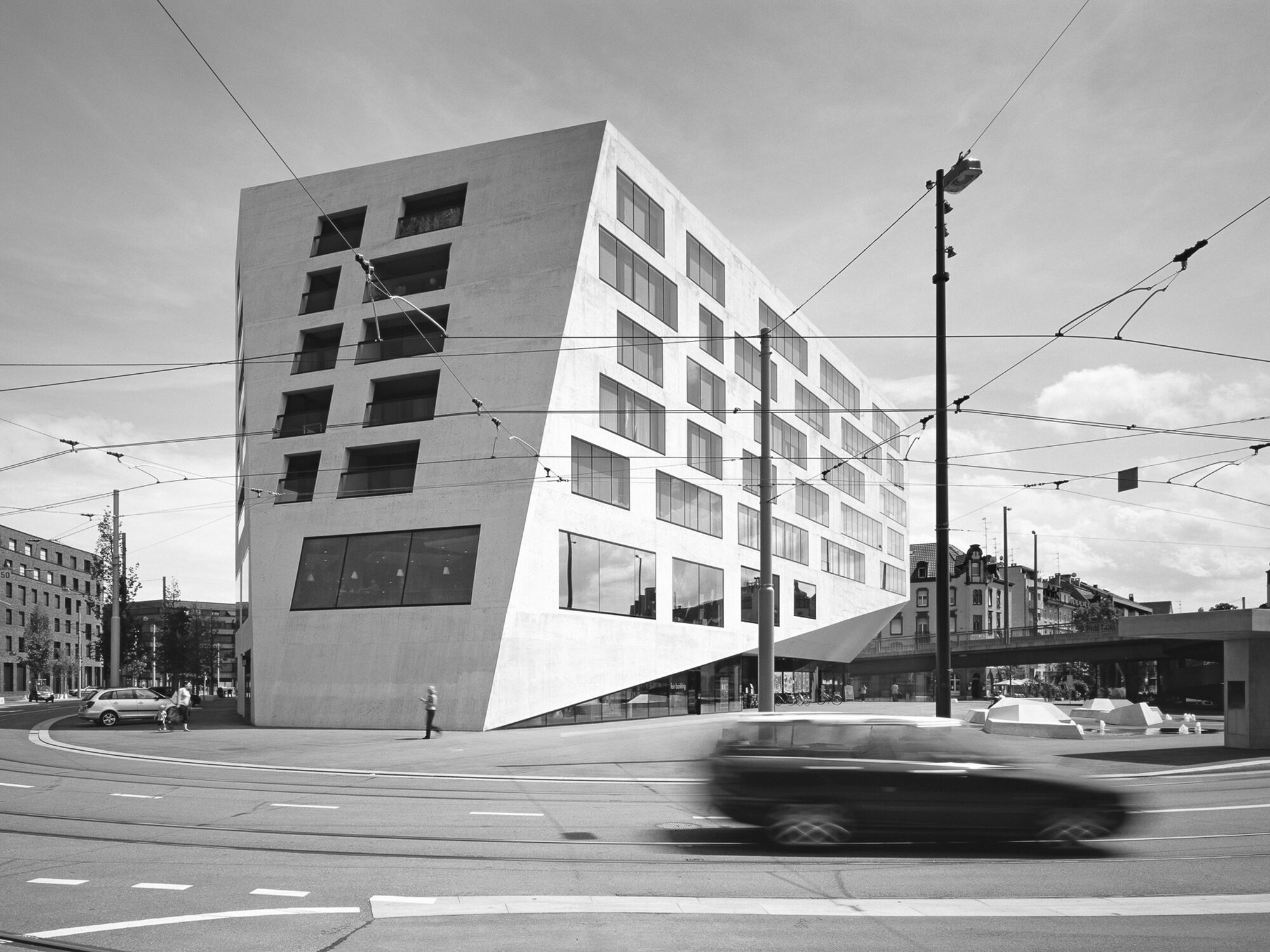 Volta Zentrum
Volta Zentrum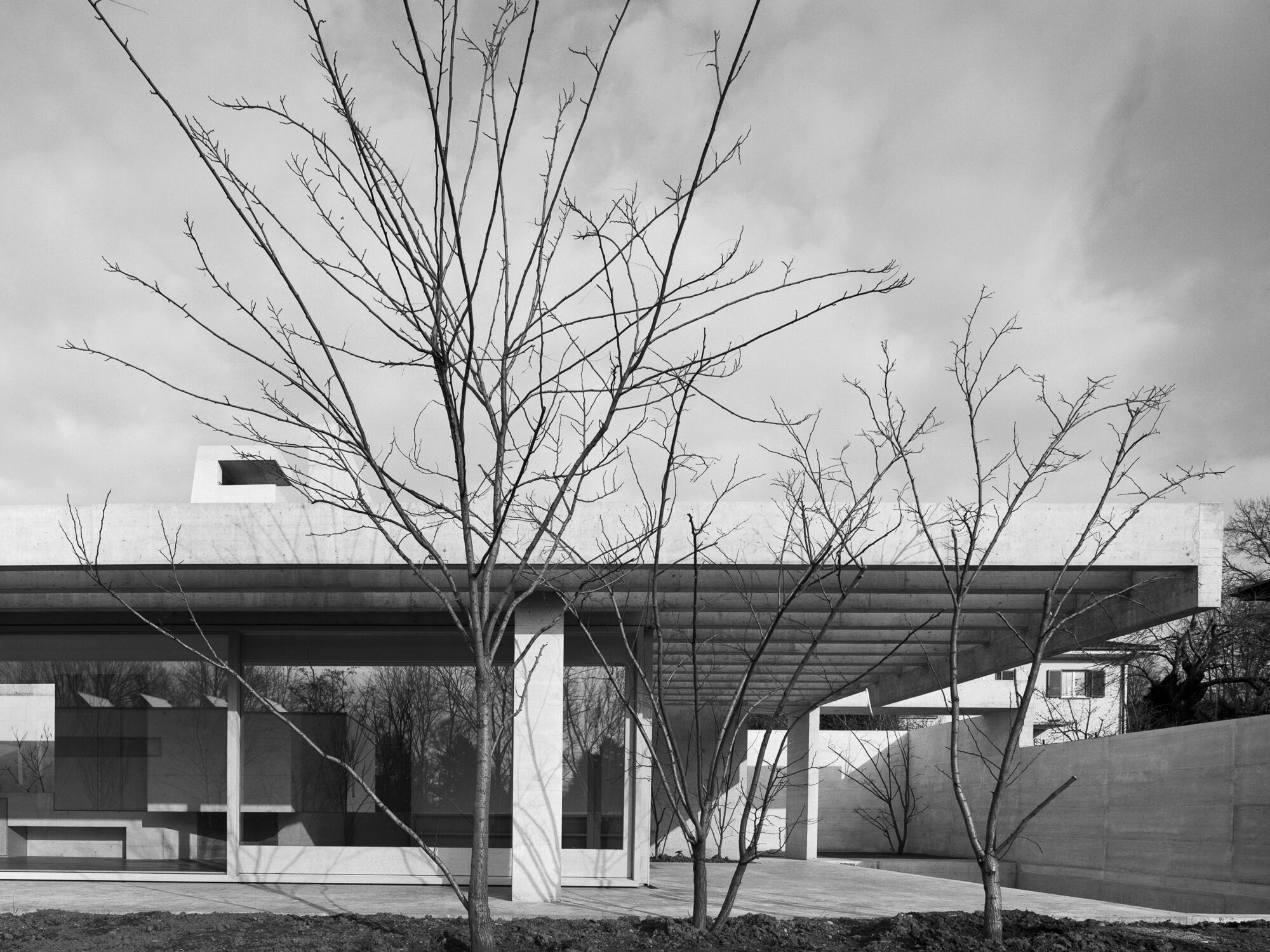 Binningen House
Binningen House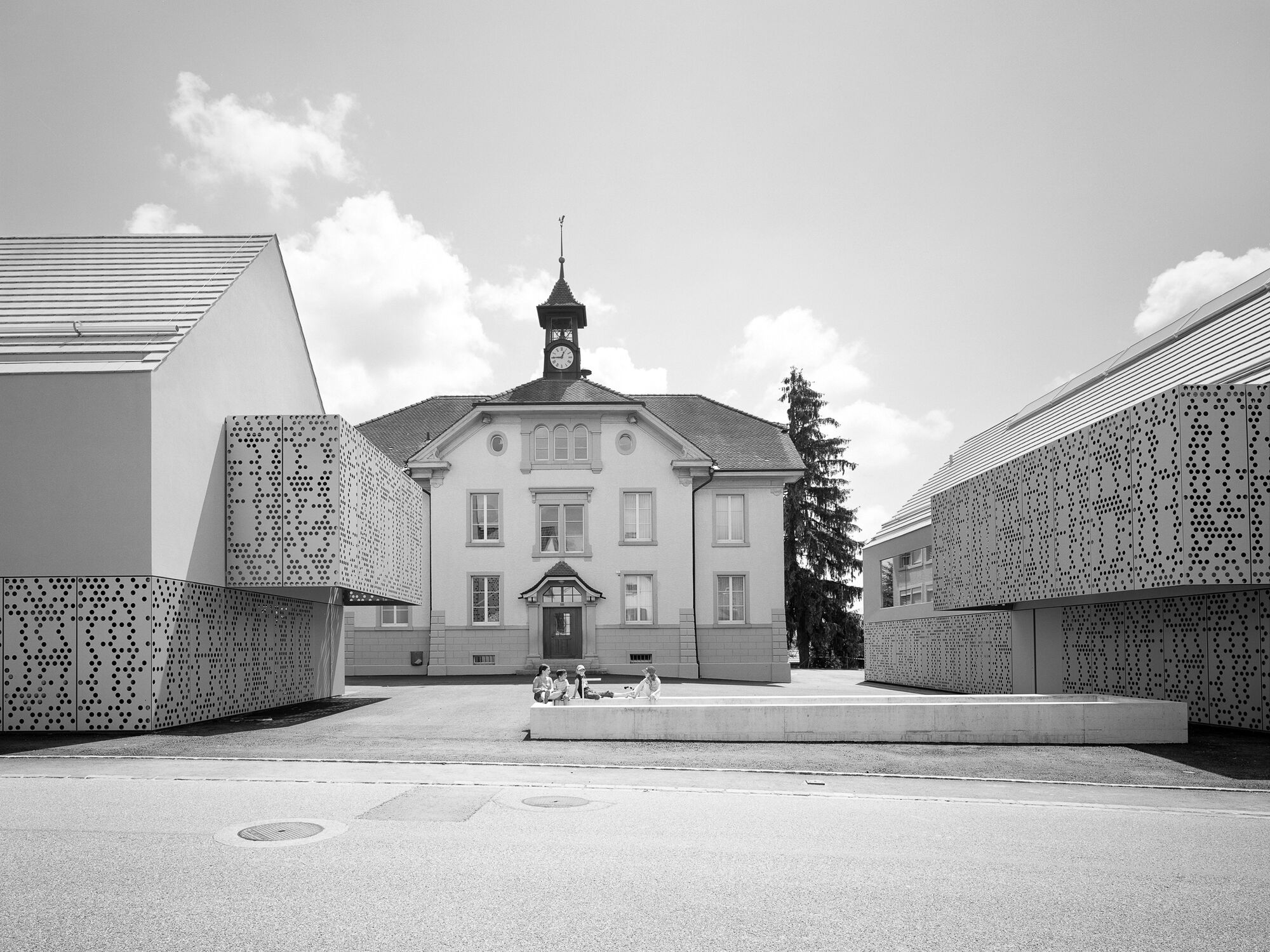 Community Centre Seltisberg
Community Centre Seltisberg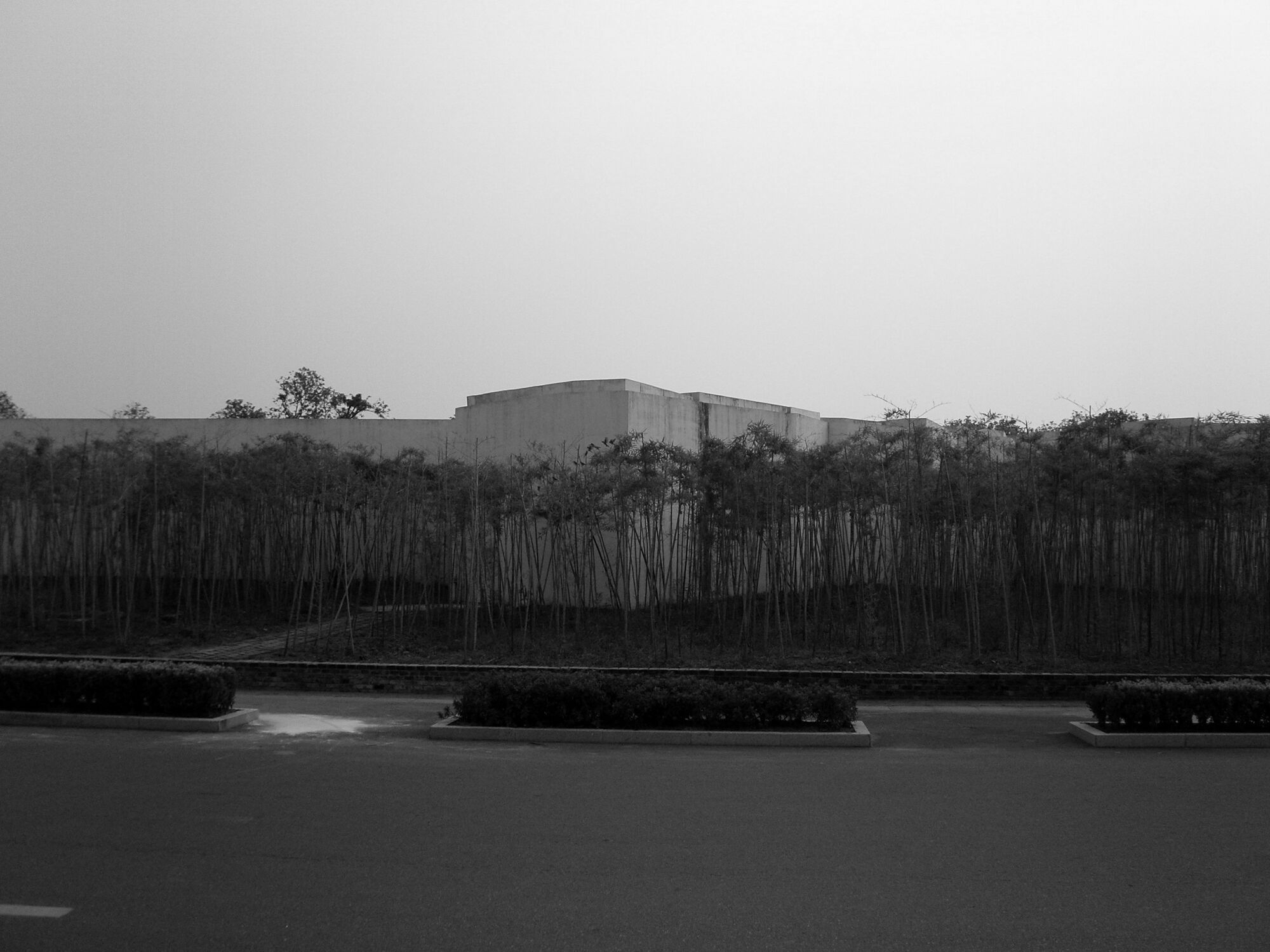 Manager Pavilion Jinhua
Manager Pavilion Jinhua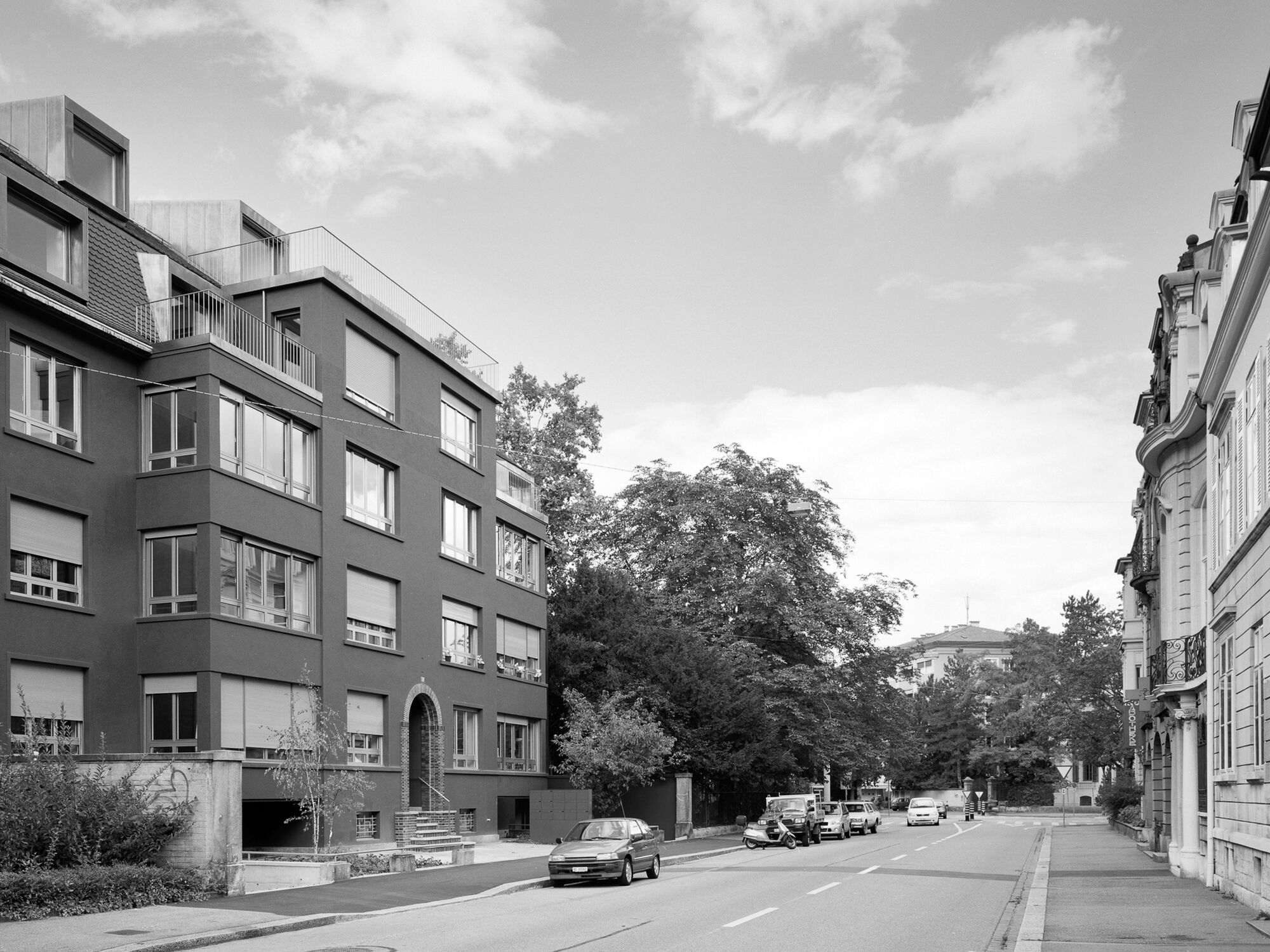 Residential Housing Sevogelstrasse
Residential Housing Sevogelstrasse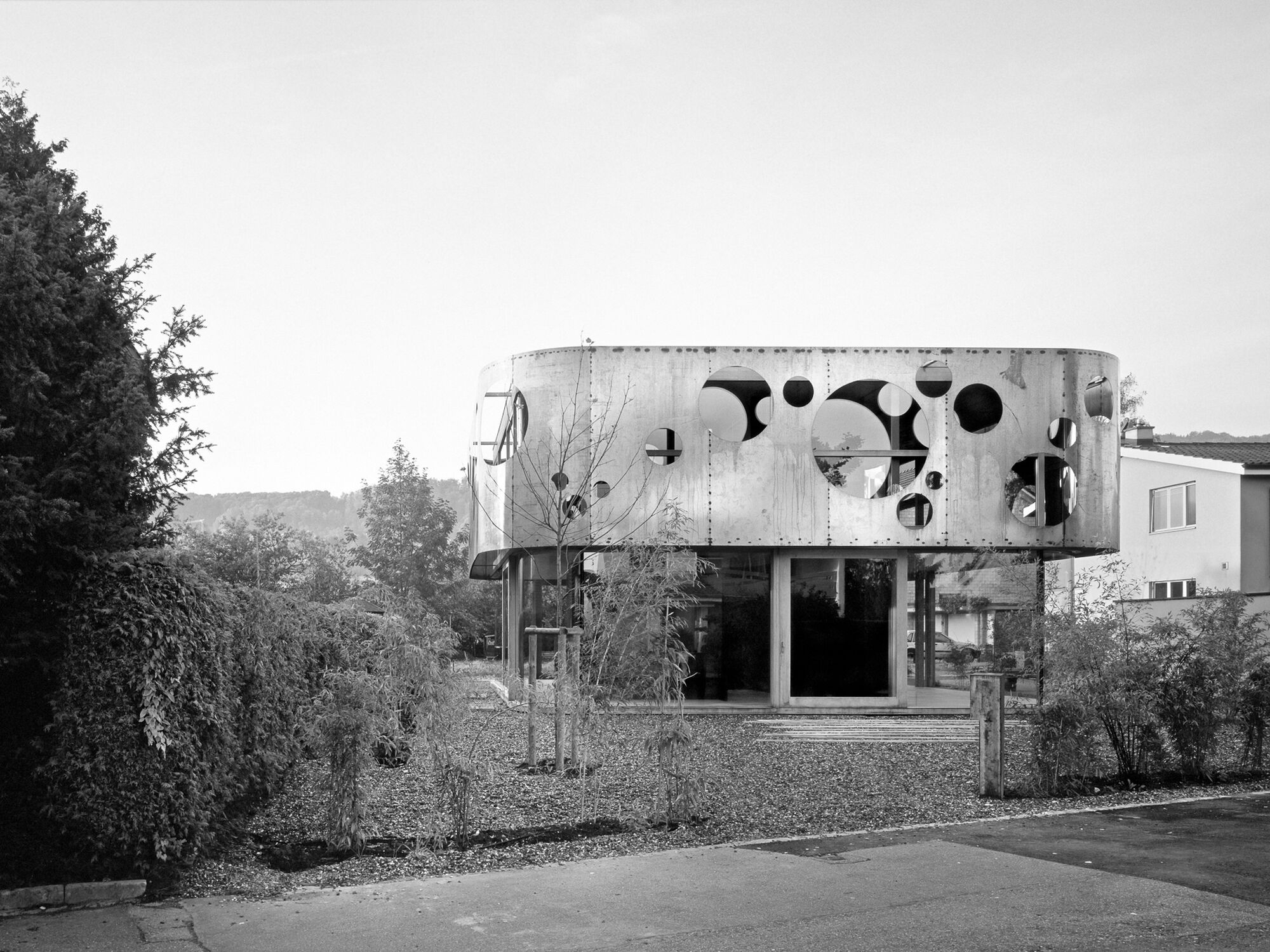 Aesch House
Aesch House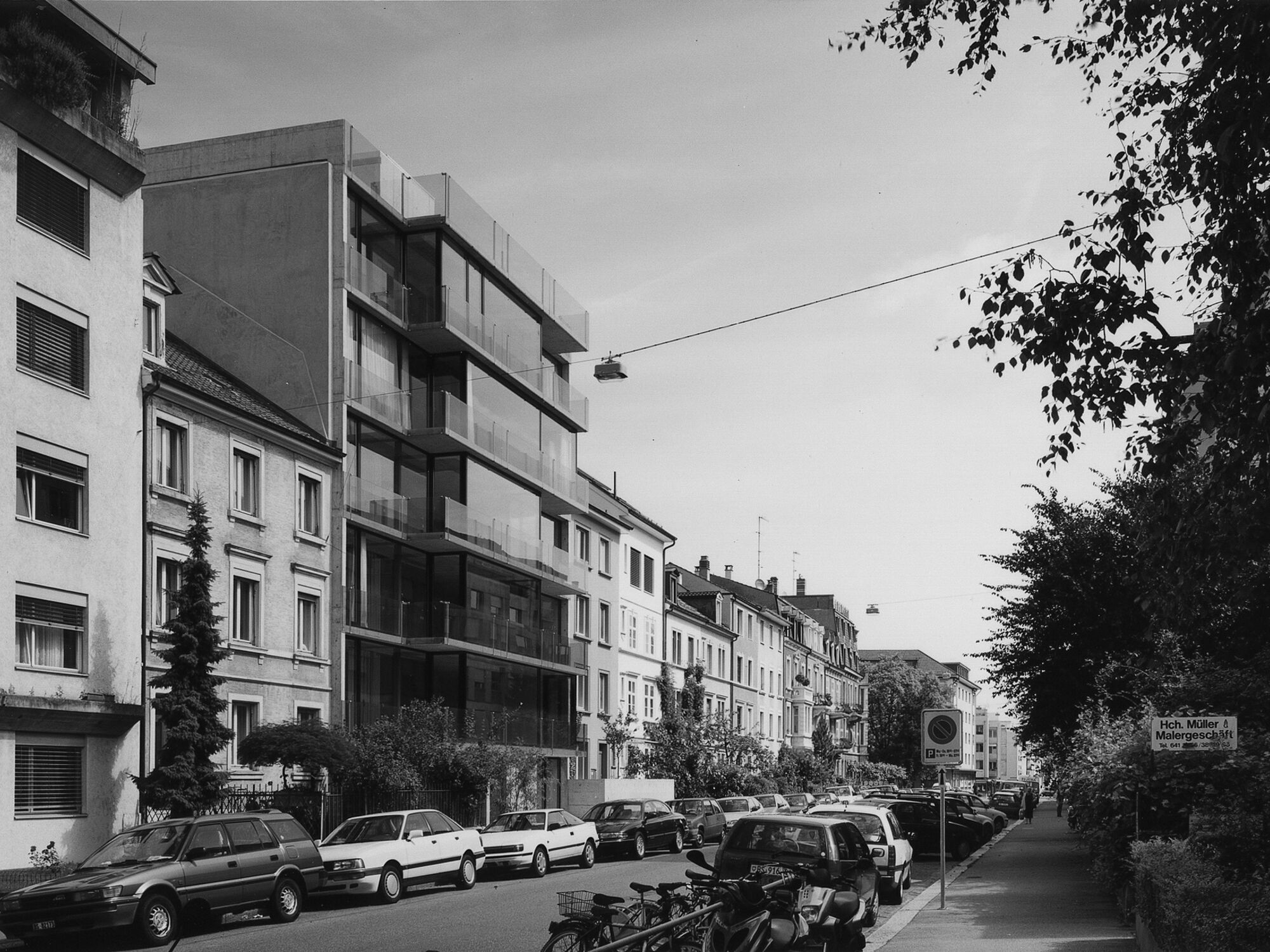 Loft House Basel
Loft House Basel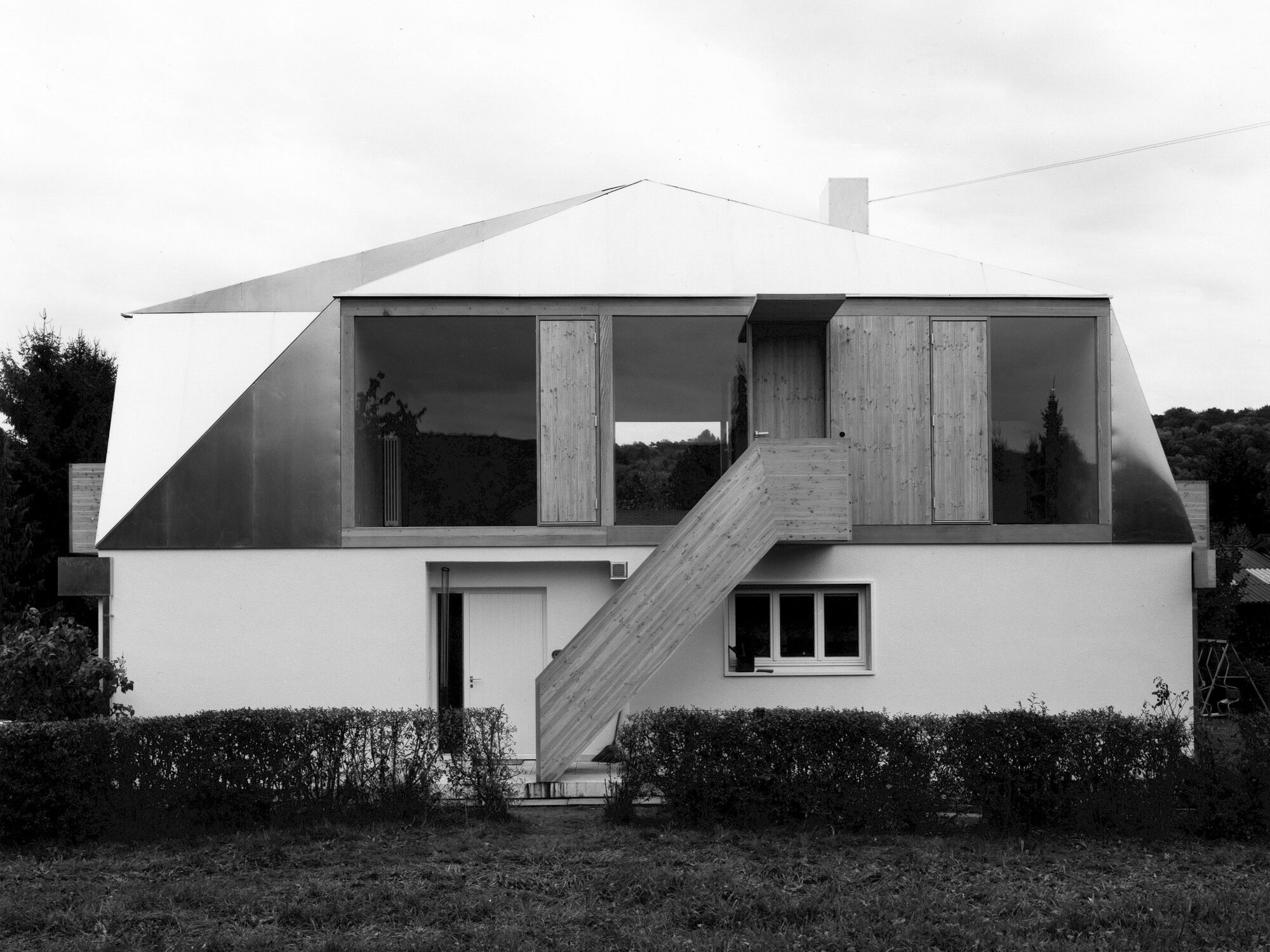 Lupsingen House
Lupsingen House