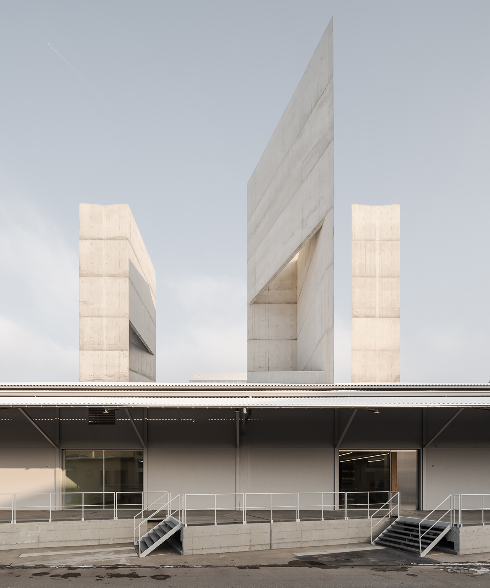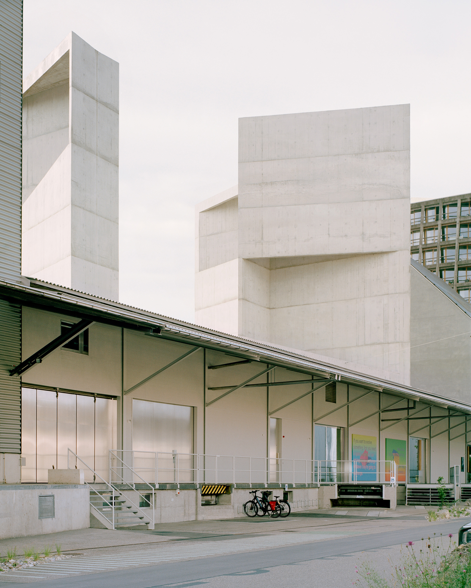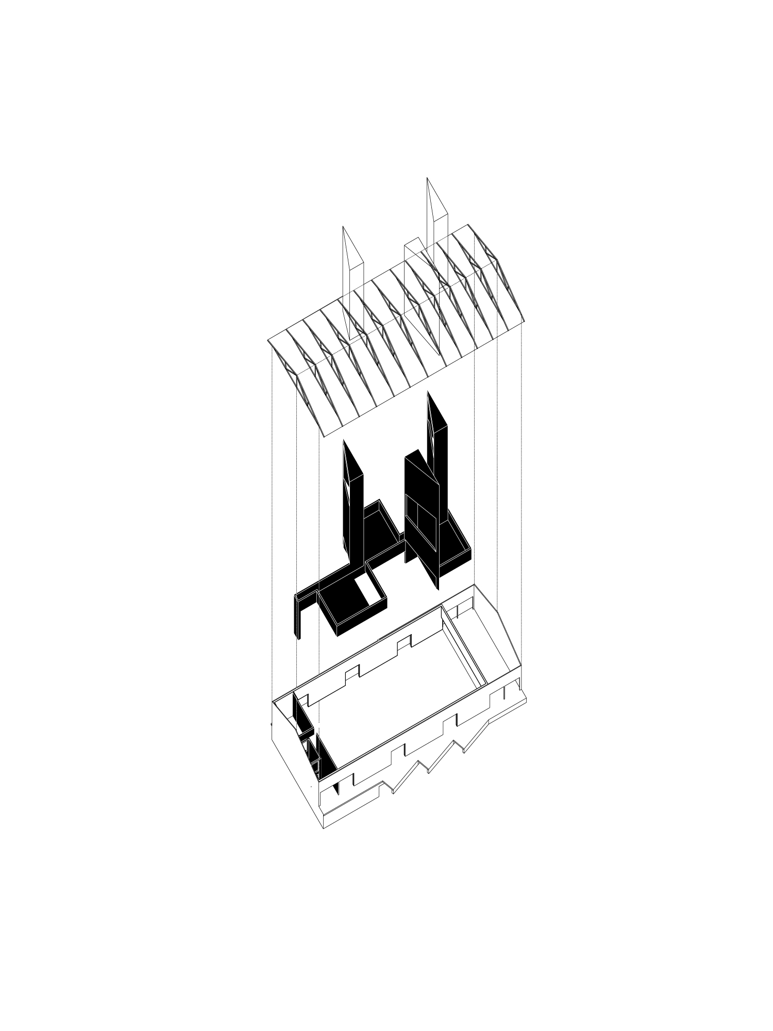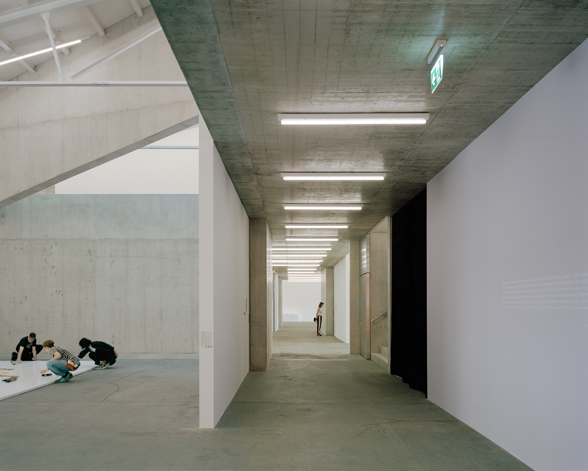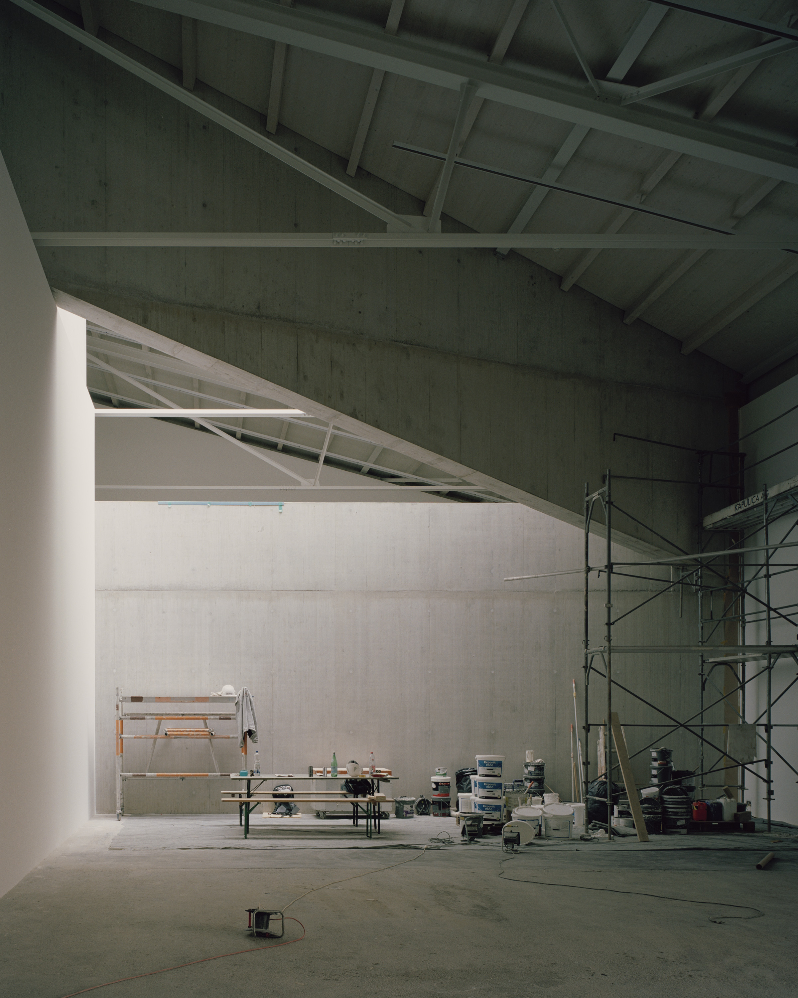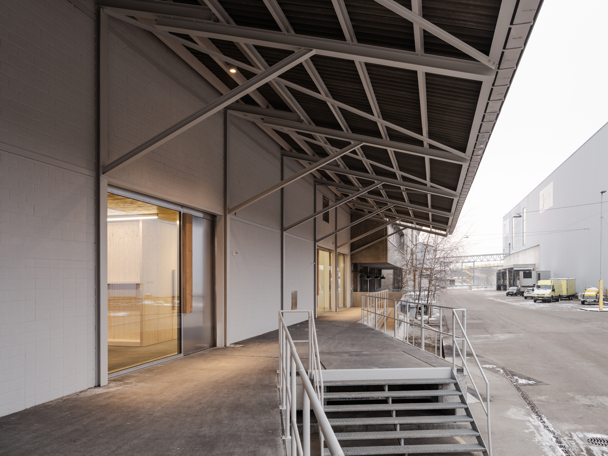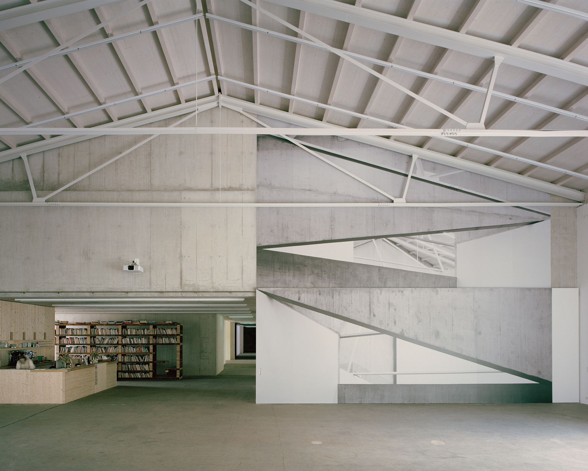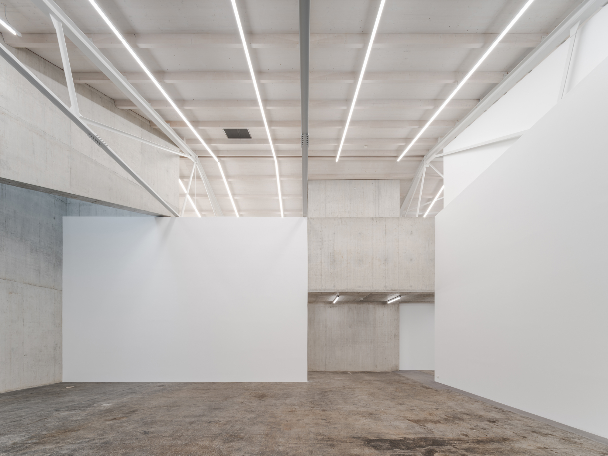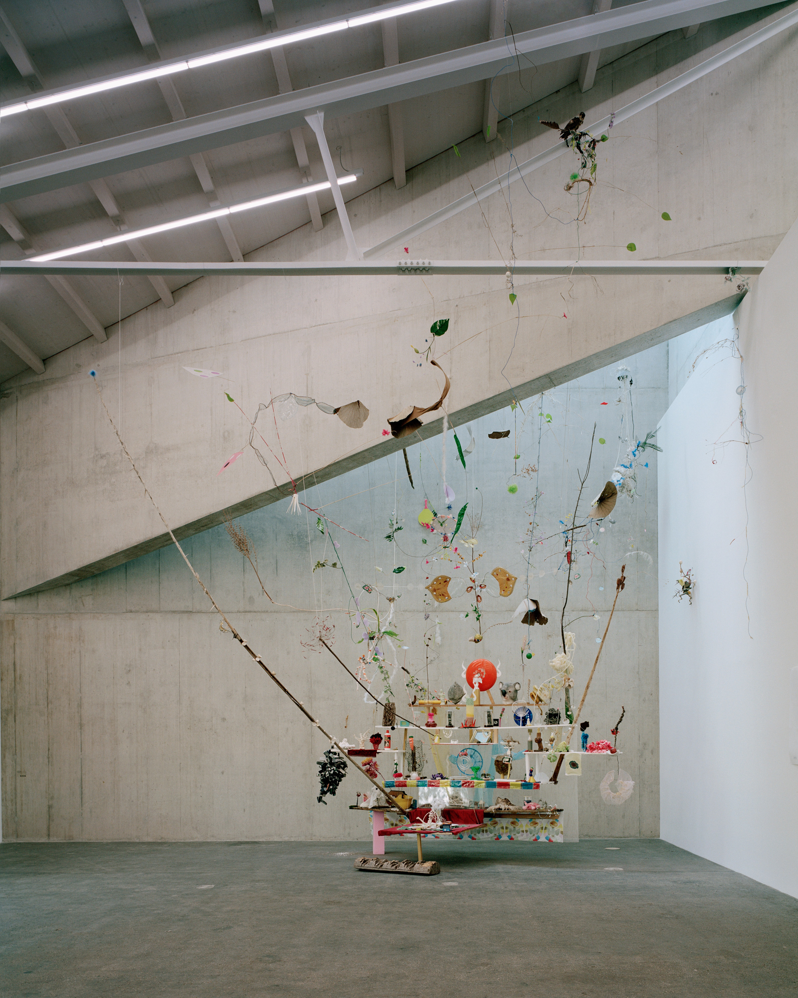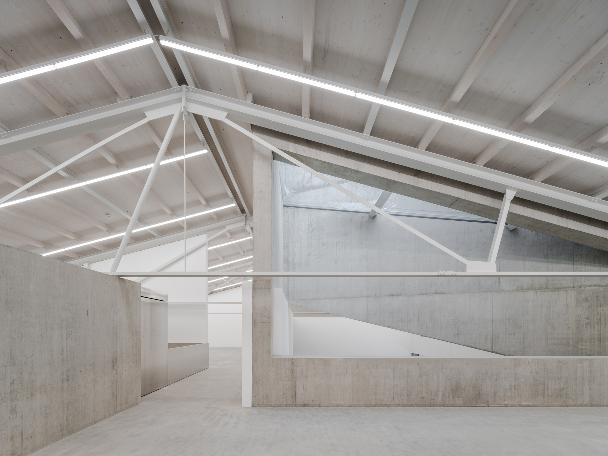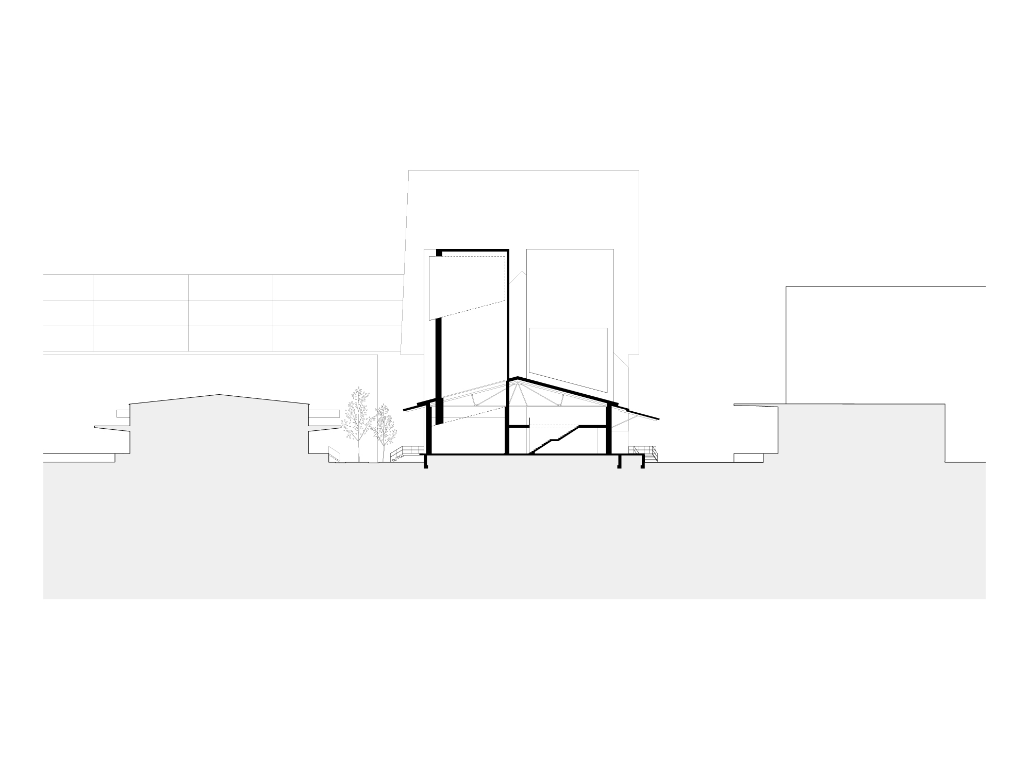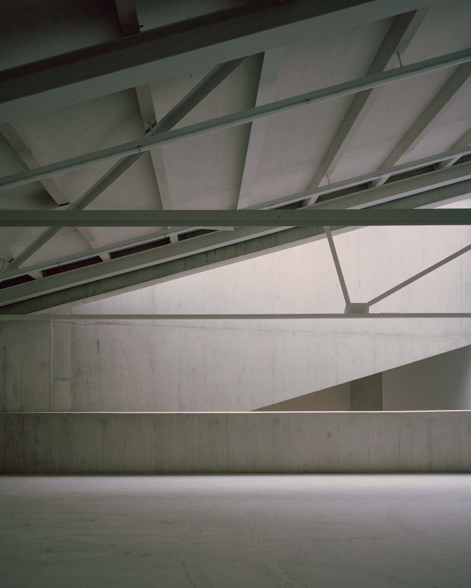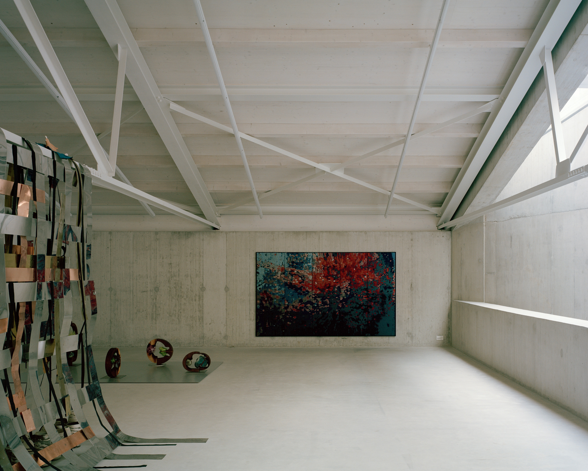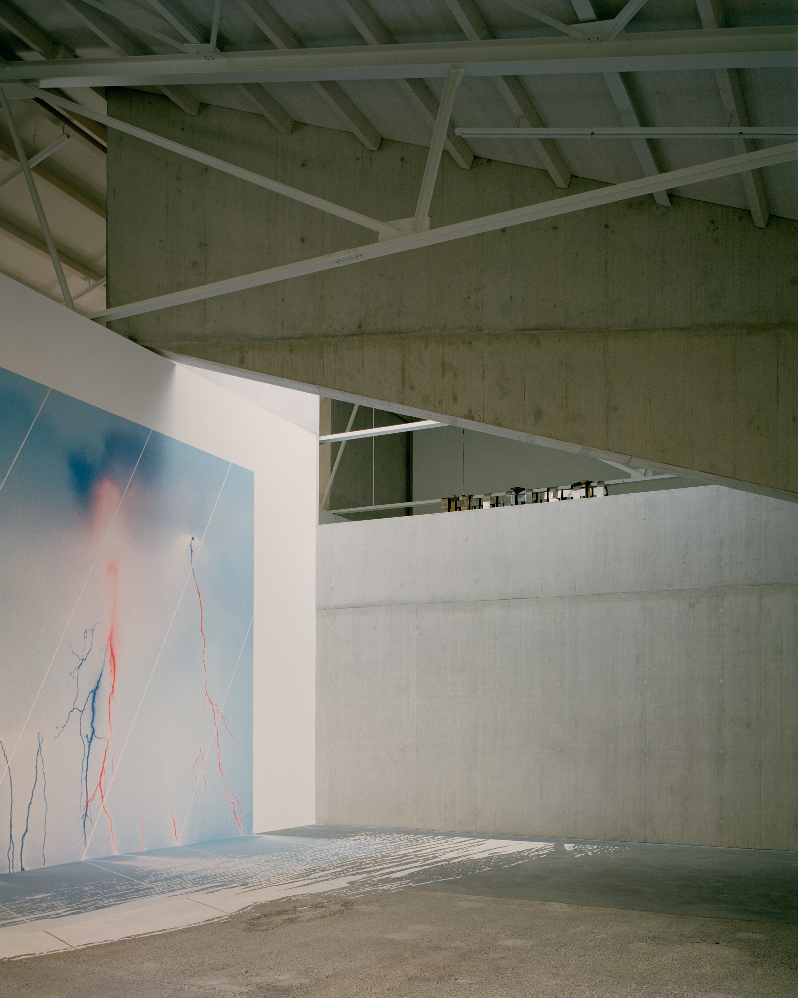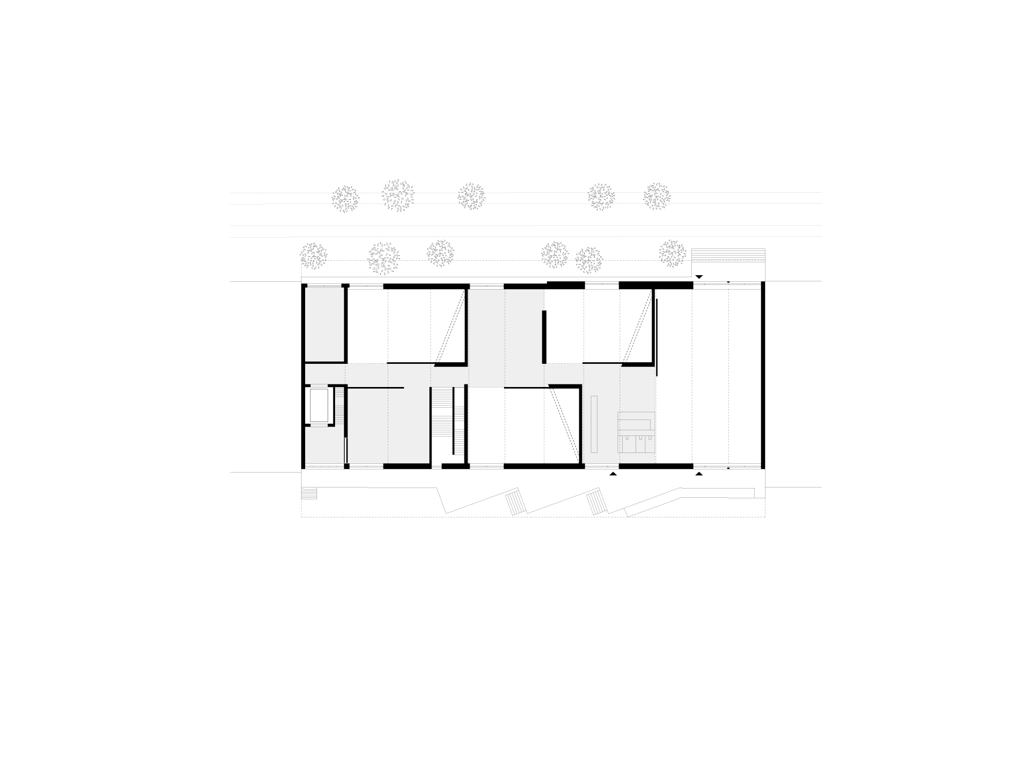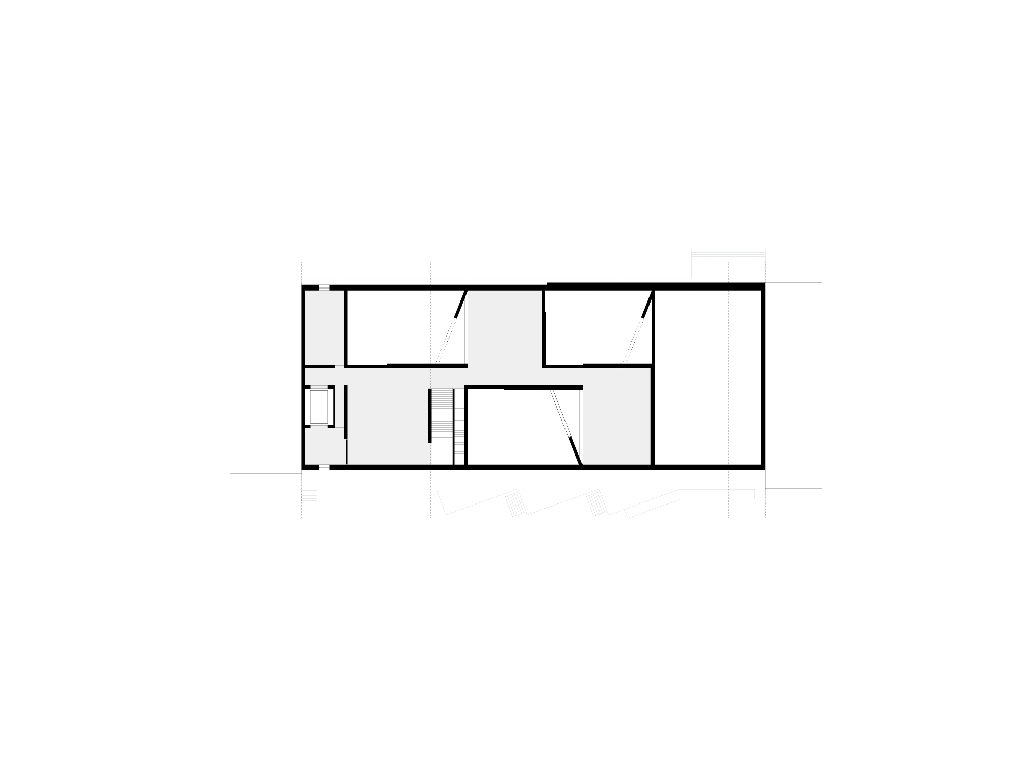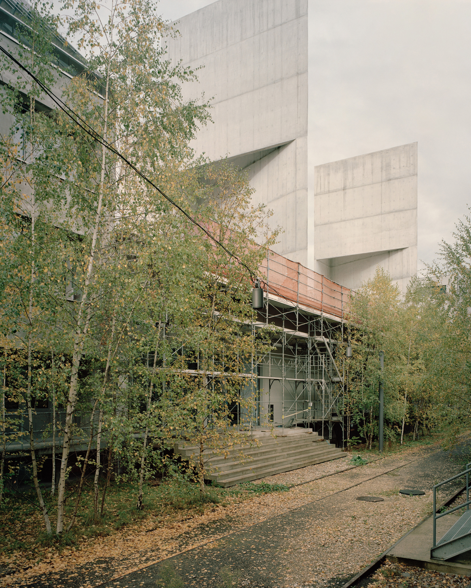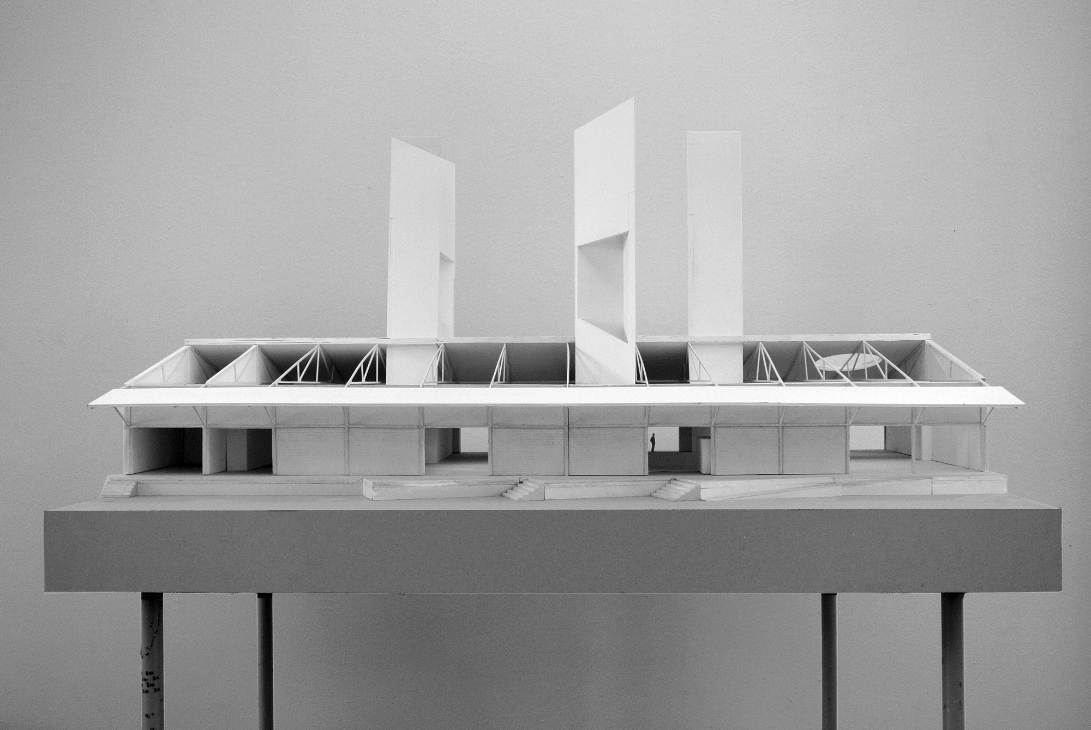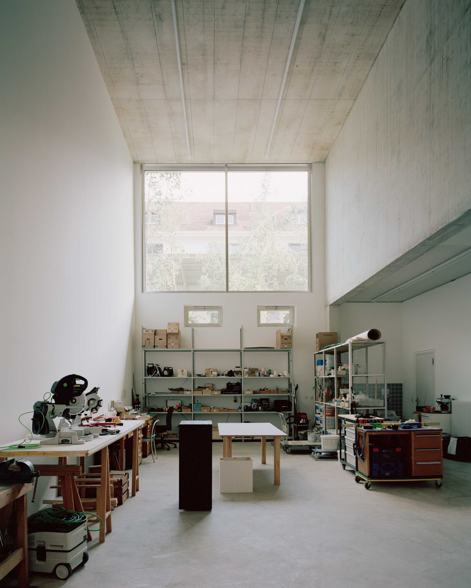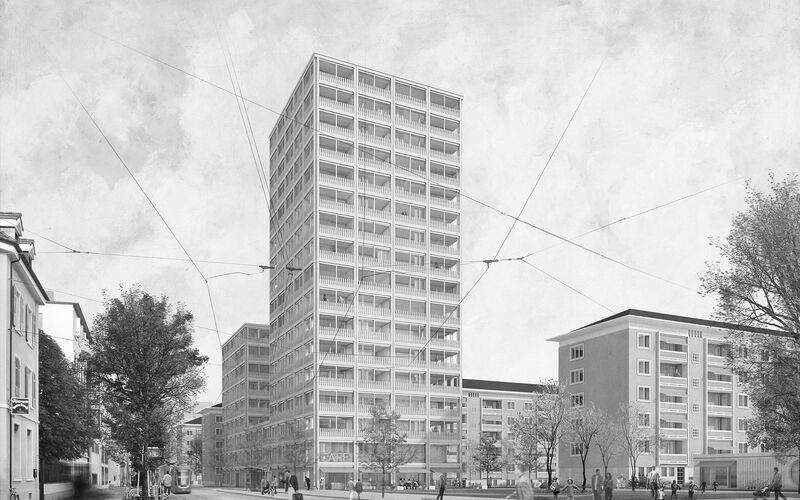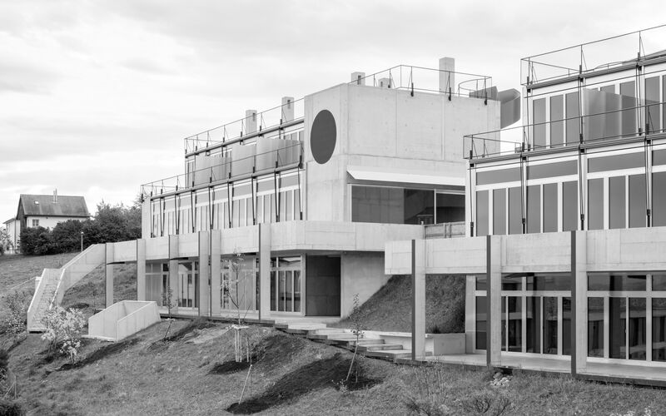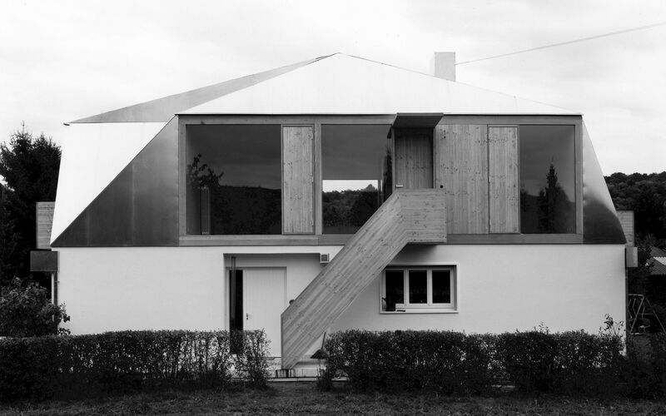The Dreispitz site is marked by its typical ribbon structure, which largely emerged from its transitory function. Long buildings for goods storage stand between access roads and railway tracks. The new location for the Kunsthaus Baselland is situated in the middle of these typical linear buildings, where a former warehouse for champagne is available for its new use. The concept is based on the idea of integrally preserving the old warehouse and creating a harmonious relationship with a built-in spatial structure.
Three prismatic light towers, fitted between the existing steel structure, organize the exhibition area. The towers guide zenithal light into the hall. At the same time the towers create a significant long-distance effect and make the building visible from afar. The meandering exposed-concrete insertion turns the open-plan hall into a differentiated configuration of rooms with varying formats and heights. Incisions in the vertical volumes provide natural light pulses and create sight lines between the different exhibition levels. The entrance hall, which can be entered from both sides, serves as a public foyer and can be freely used as a multifunctional area.
Typical characteristic elements from the earlier warehouse, such as the ramp pedestals, the steel skeleton structure and the filigree roof truss act as conceptual and atmospheric elements to think the site’s history further and intertwine it with the new use.
The new structural volume is poured in in-situ concrete, in between the existing structure and anchored in the existing building pedestal via the three base points of the towers. The ceiling-high frame of the upper story structurally acts as a large girder in the central space, supporting and relieving the filigree truss structure.
- Location Dreispitz Münchenstein, Switzerland
- Client Stiftung Kunsthaus Baselland
- Competition 2014-2015, 1st prize
- Planning 2015, 2020
- Realization 2021–2024
- Architecture Buchner Bründler Architekten
- General planner Consortium Buchner Bründler Architekten with Proplaning AG
- Building engineering ZPF Ingenieure AG
- Partners Daniel Buchner, Andreas Bründler
- Associate, competition Raphaela Schacher
- Associate, planning and realization Bülend Yigin
- Project lead, planning Daniel Ebertshäuser, Simone Braendle
- Project lead, realization Fabienne Saladin
- Staff competition Jon Garbizu Etxaide, Luise Daut
- Staff planning Benjamin Hofmann, Antonia Haffner
- Staff realization Leandro Villalba
- Photography Maris Mezulis, Rory Gardiner
- Film Dirk Koy
- Opening Exhibition <Rewilding>, 2024 02: Tony Cokes in collaboration with MOS Architects NYC, <Design.Sociality.Space> (4 Studies 4 A Club), 2024.
- 04: Naama Tsabar, <Melodies of Certain Damage series>.
- 07: Renate Buser, Switchback, 2024, Analoge Fotografie, digitalisiert Print auf Bodenfolie, ca. 1000 × 1000 cm.
- 09: Gerda Steiner & Jörg Lenzlinger, <Altar für das Prekäre>, 2024.
- 13: Leonor Serrano Rivas, <RhythmPatterns Nº1> (tapestry, 2024), <Carcase Nº2, Nº4, Nº5> (sculpture, 2024), and <I Leave Profundity to You> (installation, 2024).
- 14: Daniela Keiser, <Ader>, 2024 Leonor Serrano Rivas, Installation view of her artwork.
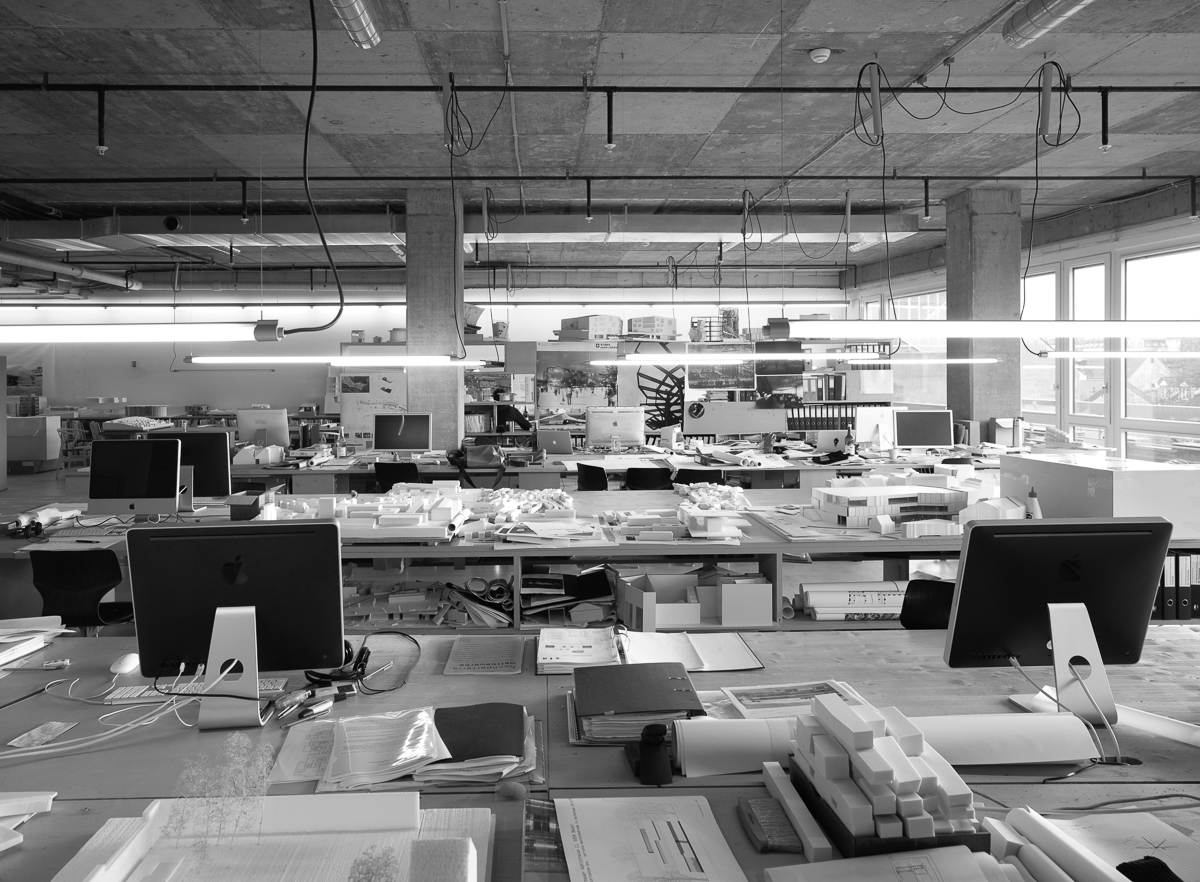
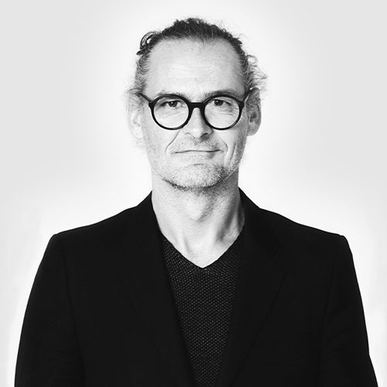
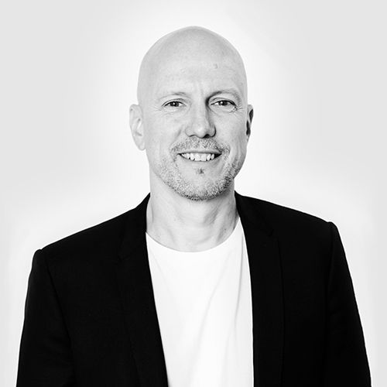
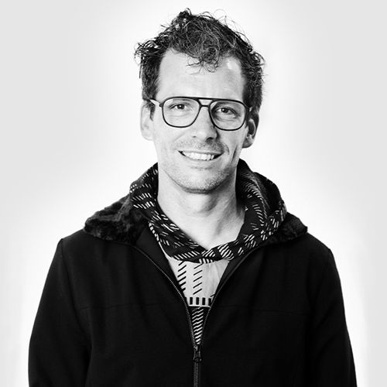
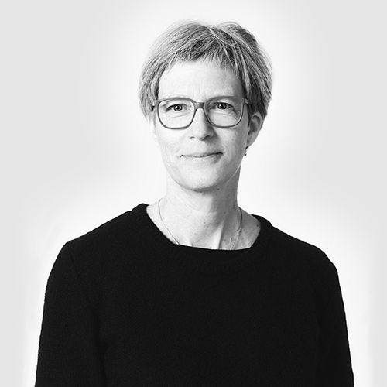
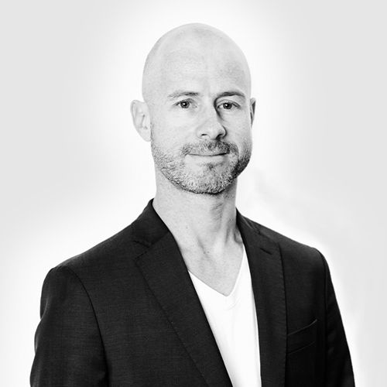
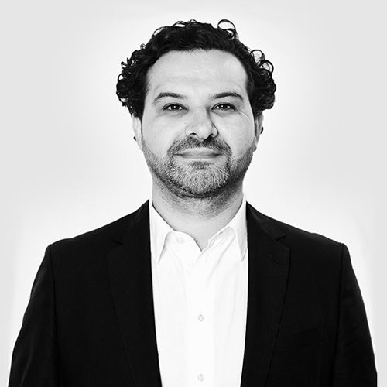
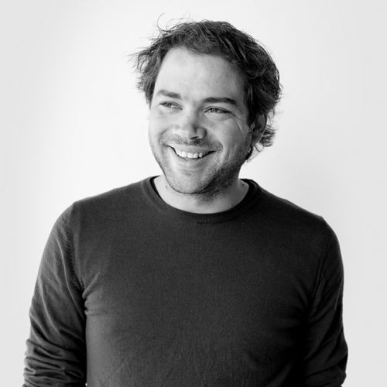
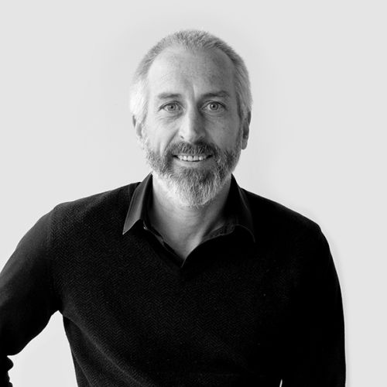
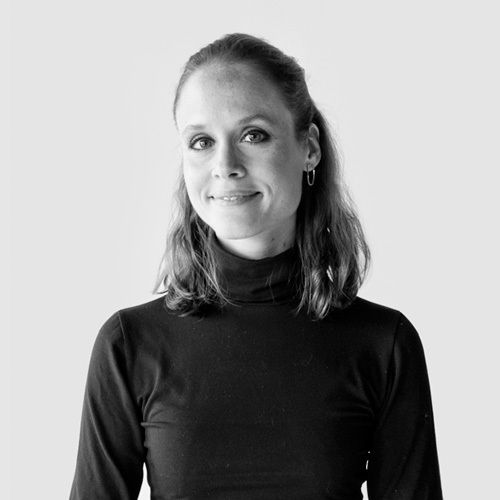
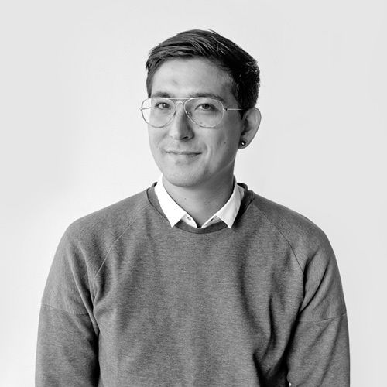
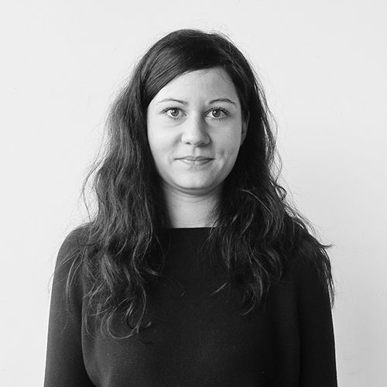
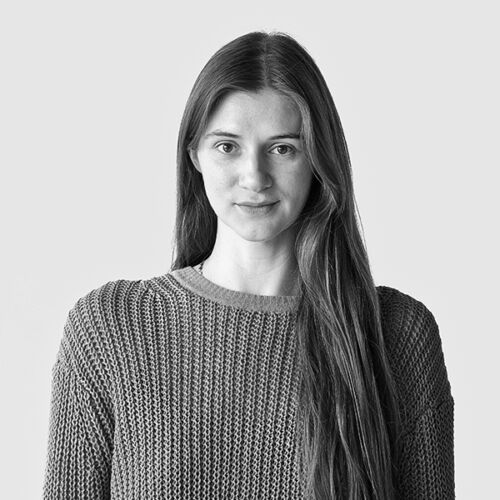
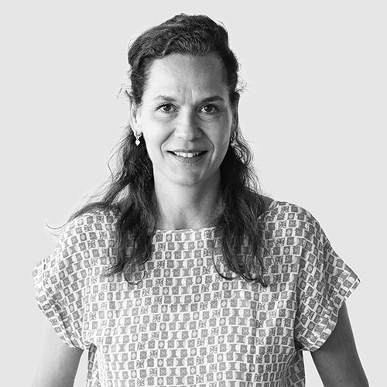
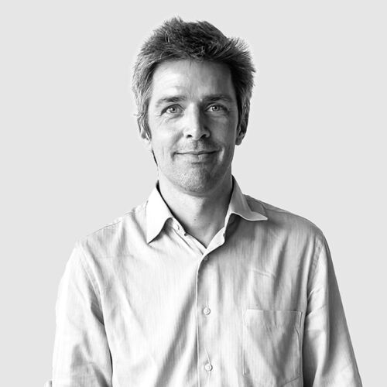
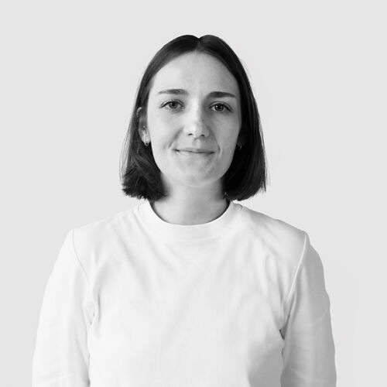
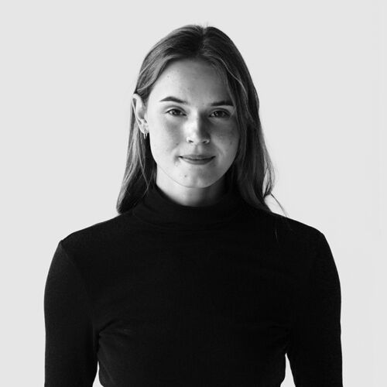
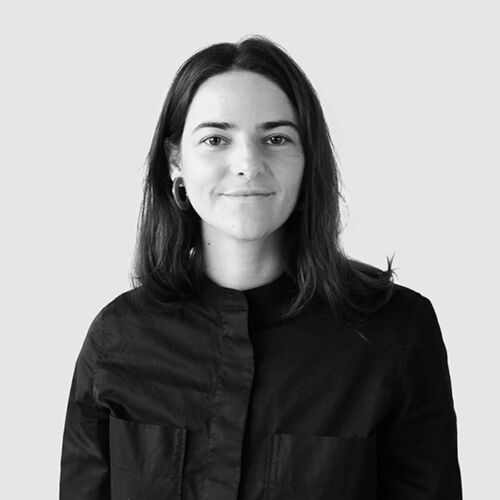
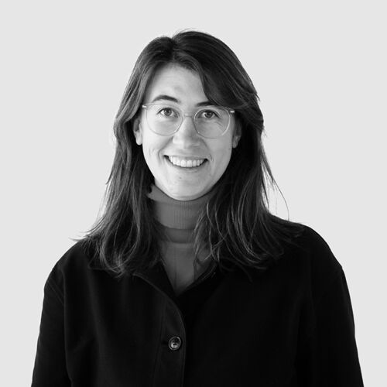

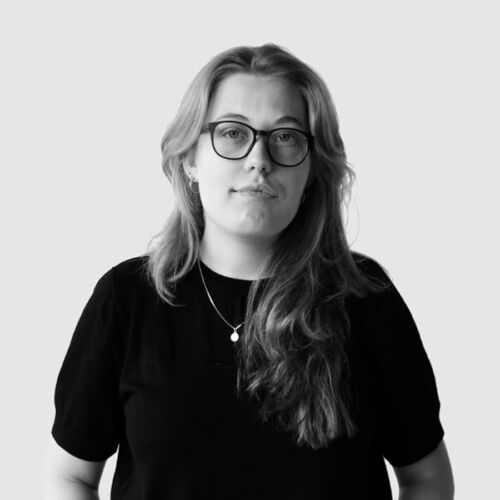
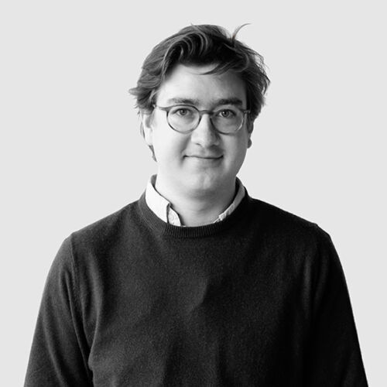
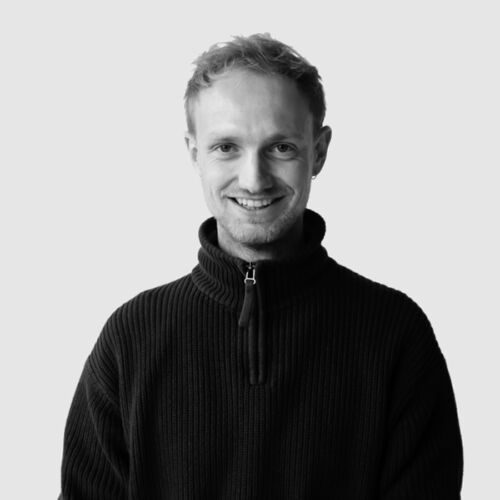
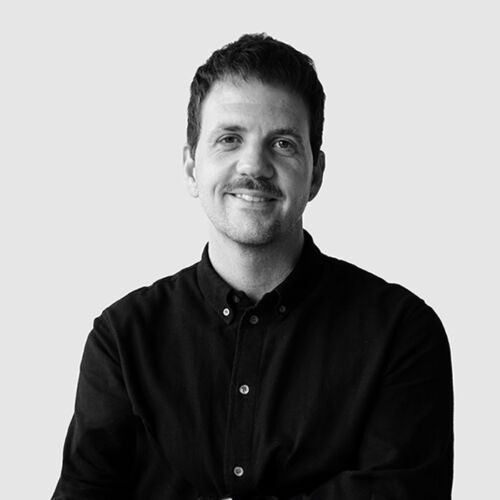
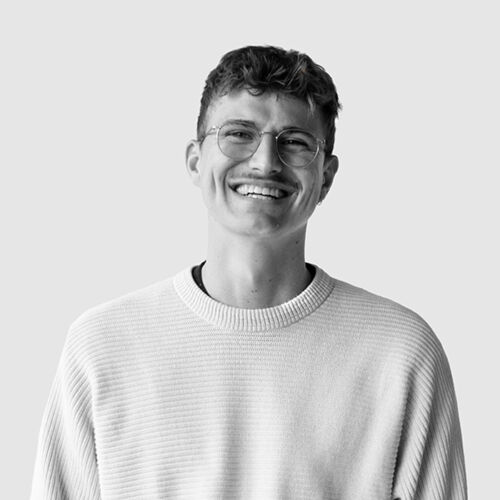
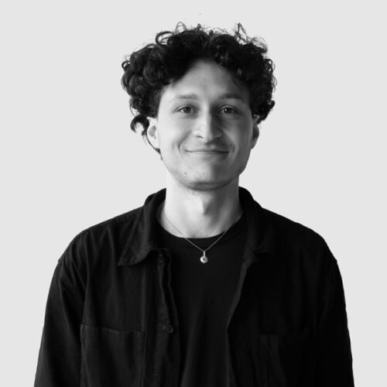
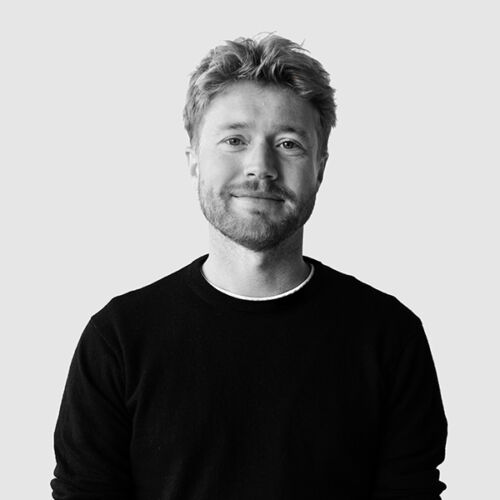
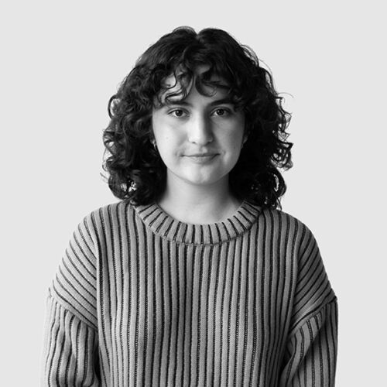
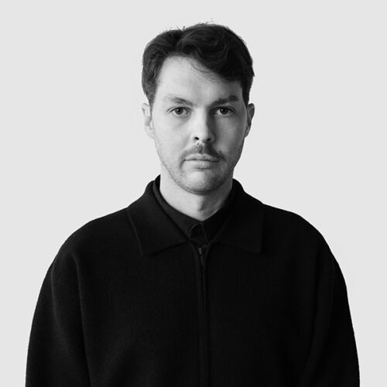
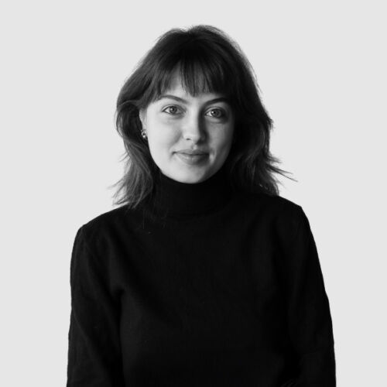
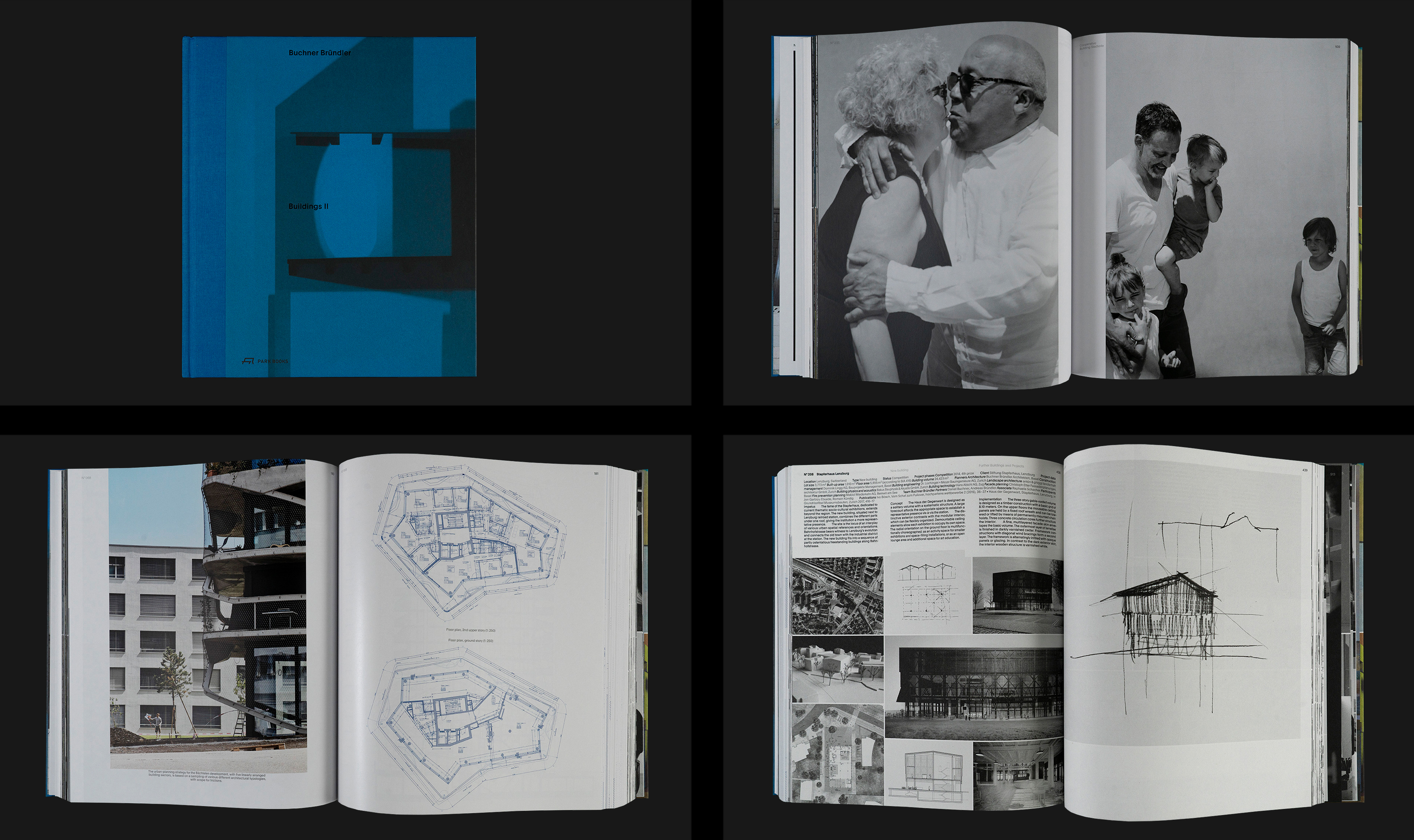
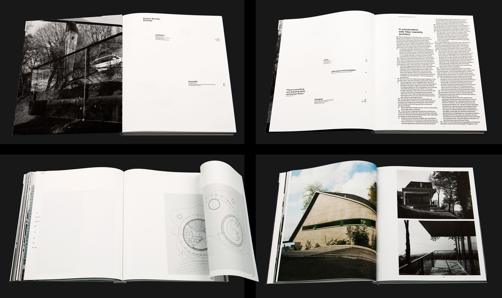
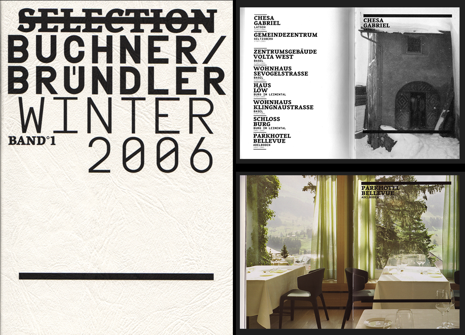
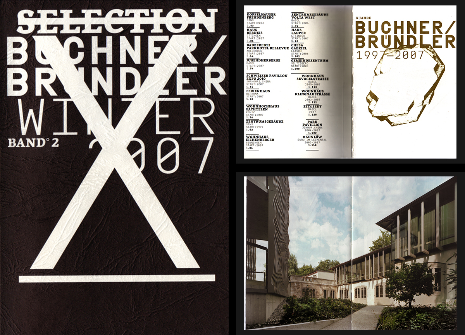
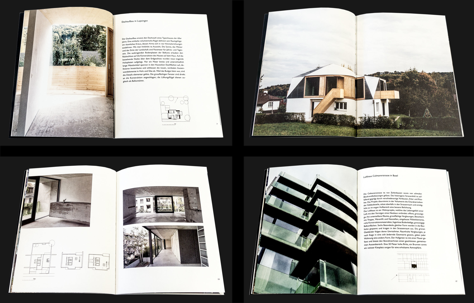
 New Port Headquarters Basel
New Port Headquarters Basel New administration building Kreuzboden, Liestal
New administration building Kreuzboden, Liestal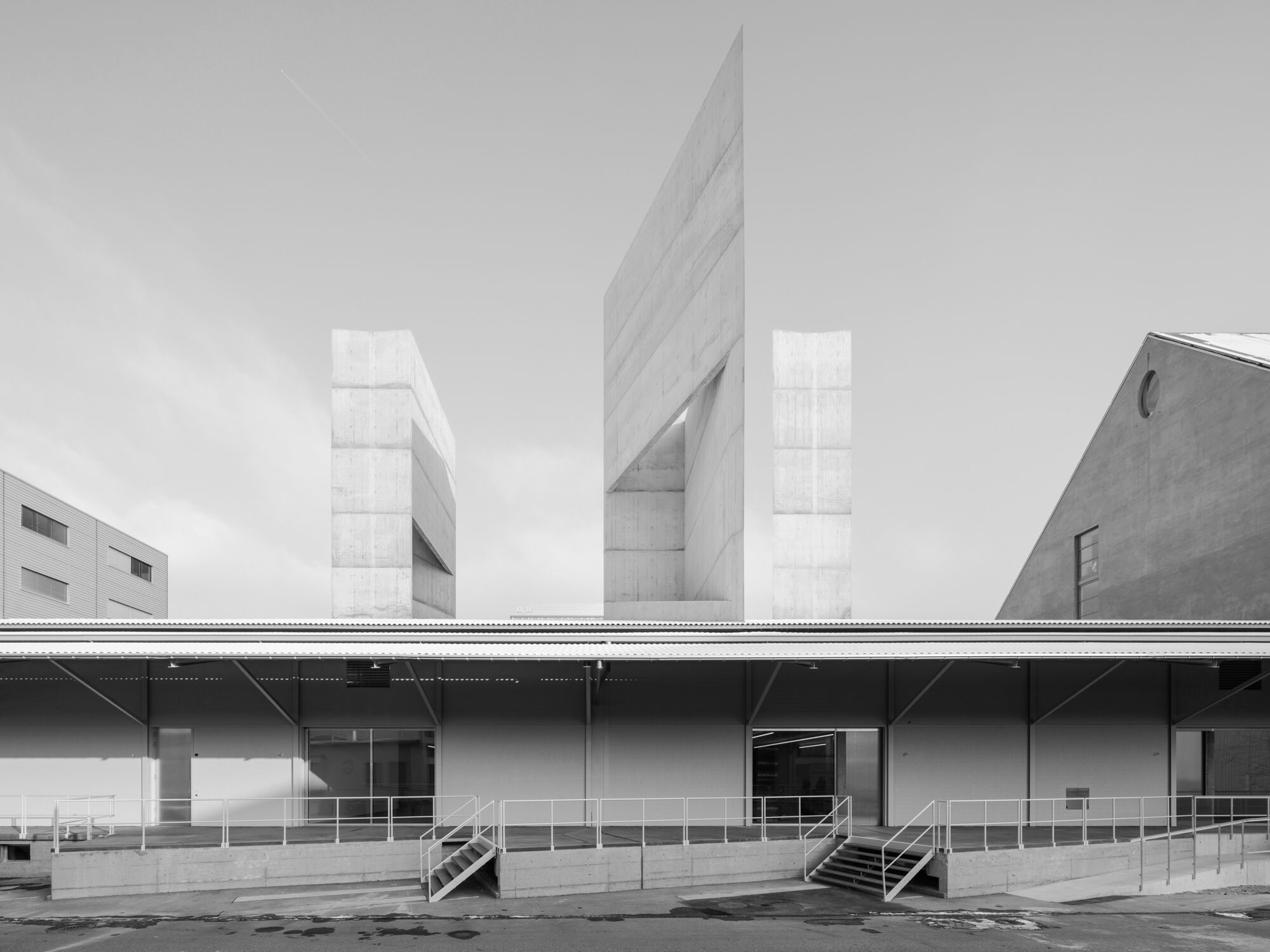 Kunsthaus Baselland
Kunsthaus Baselland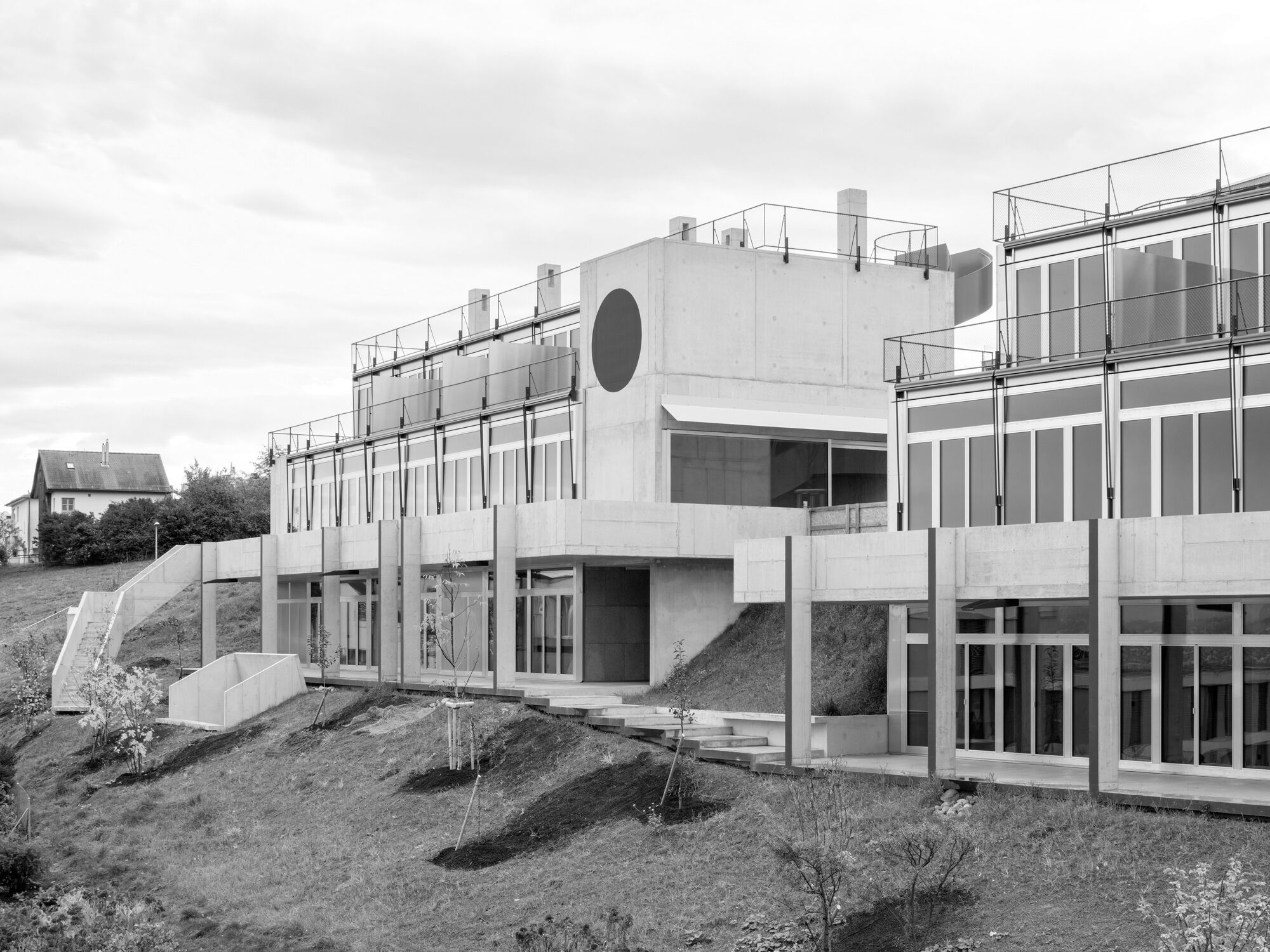 Housing Development Rötiboden
Housing Development Rötiboden Residential Development Eisenbahnweg
Residential Development Eisenbahnweg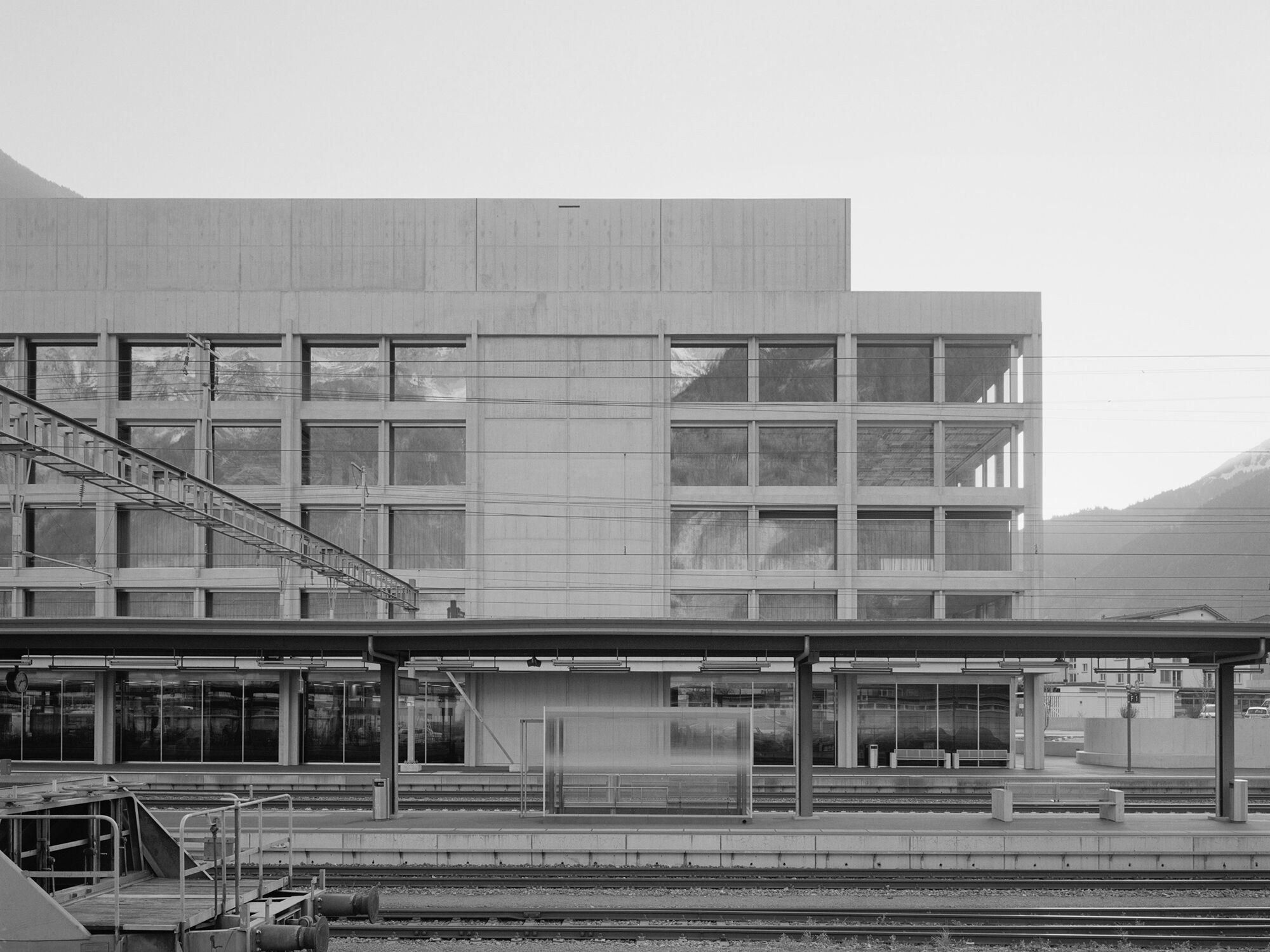 Service Building Bahnhofplatz
Service Building Bahnhofplatz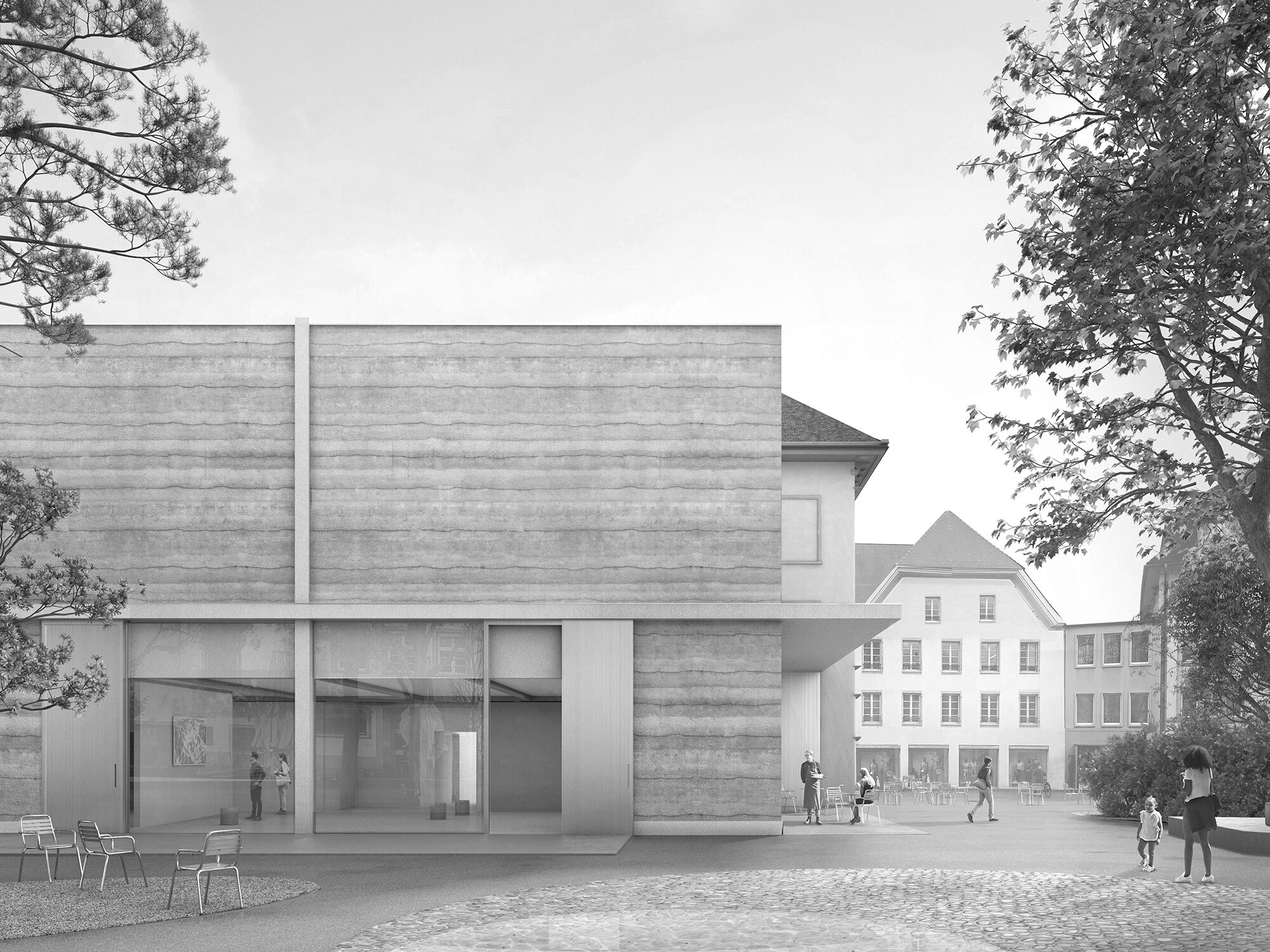 Kunstmuseum Olten
Kunstmuseum Olten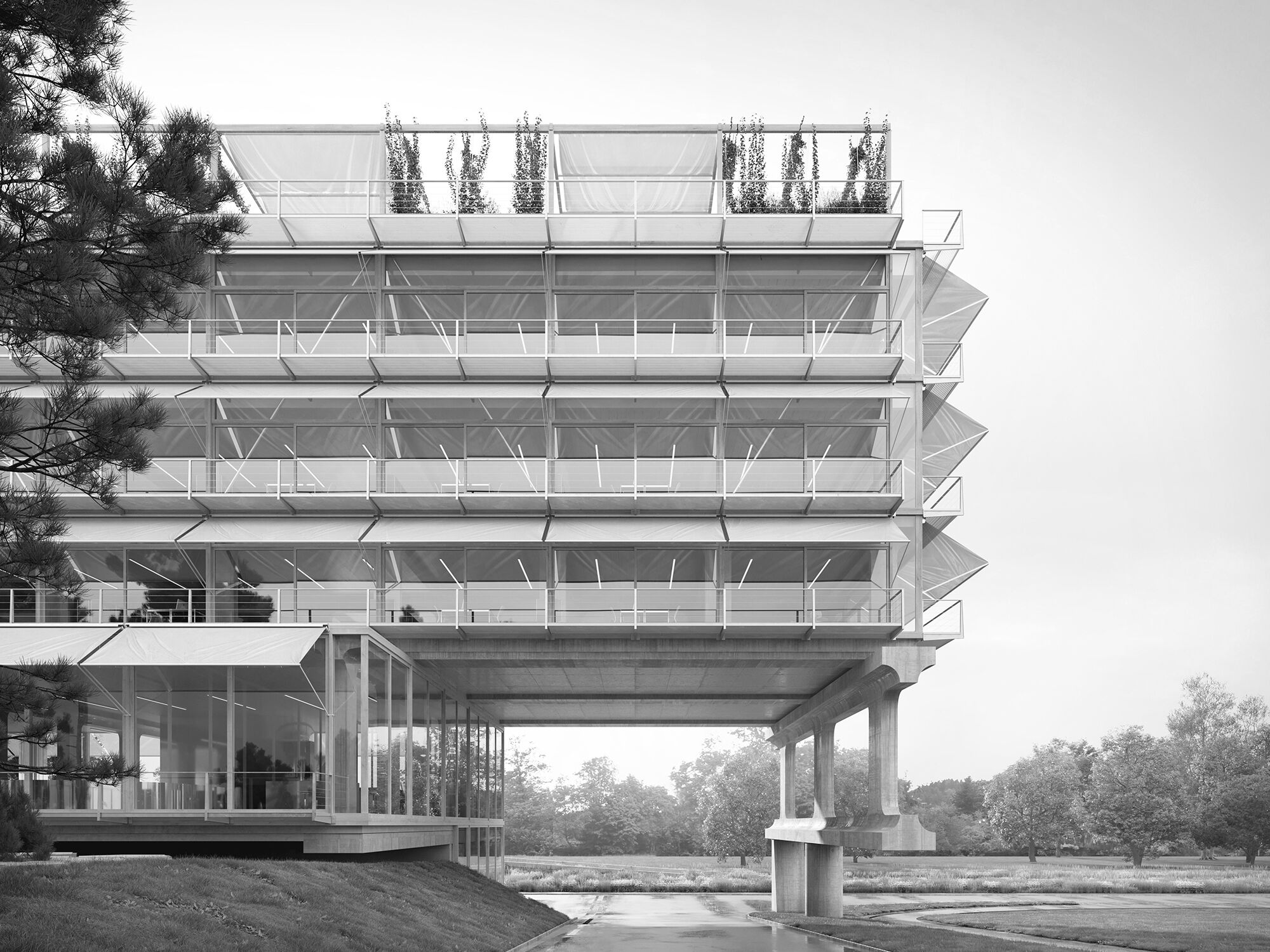 HIC ETH Zurich
HIC ETH Zurich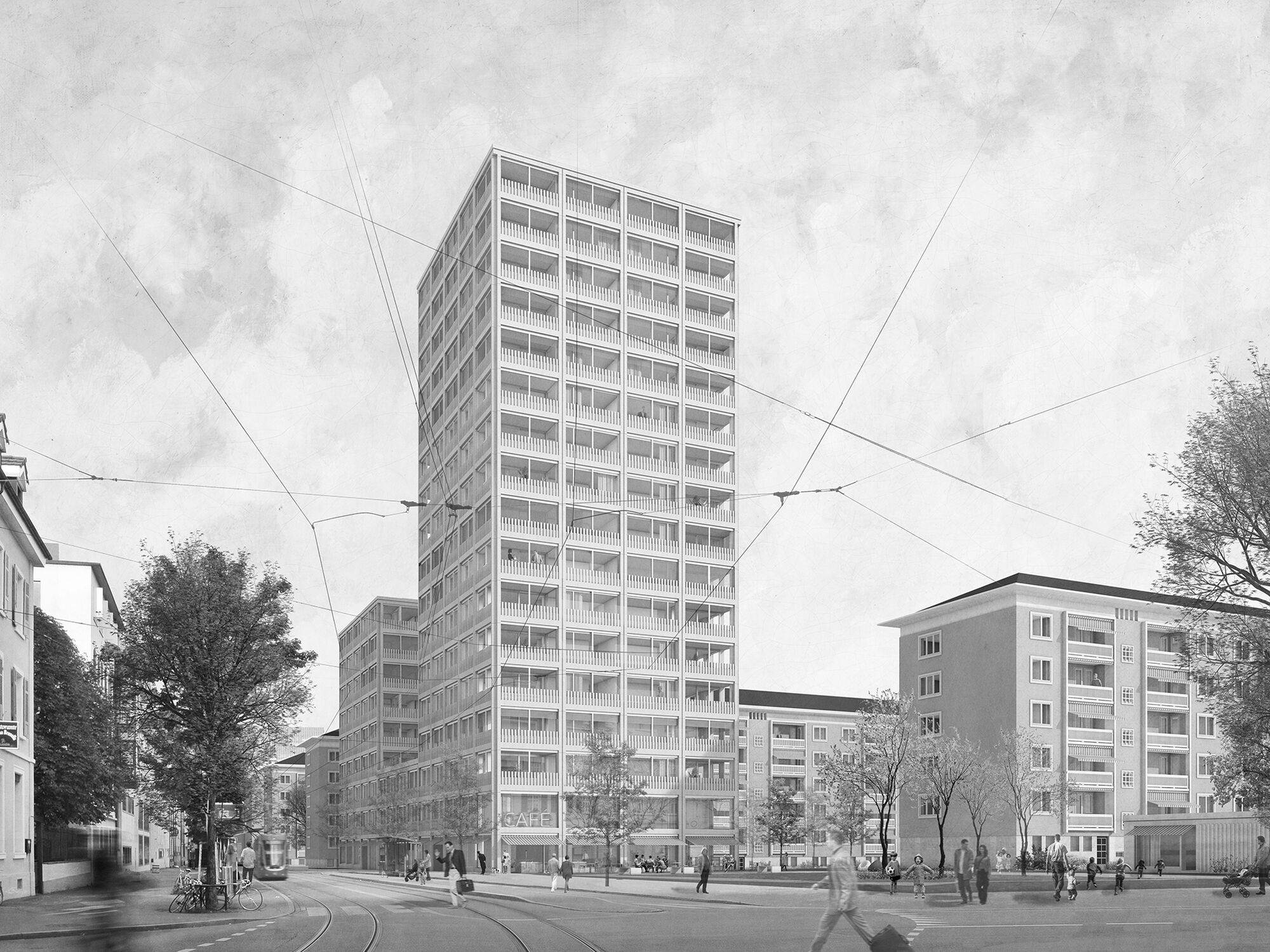 Horburg residential development Basel
Horburg residential development Basel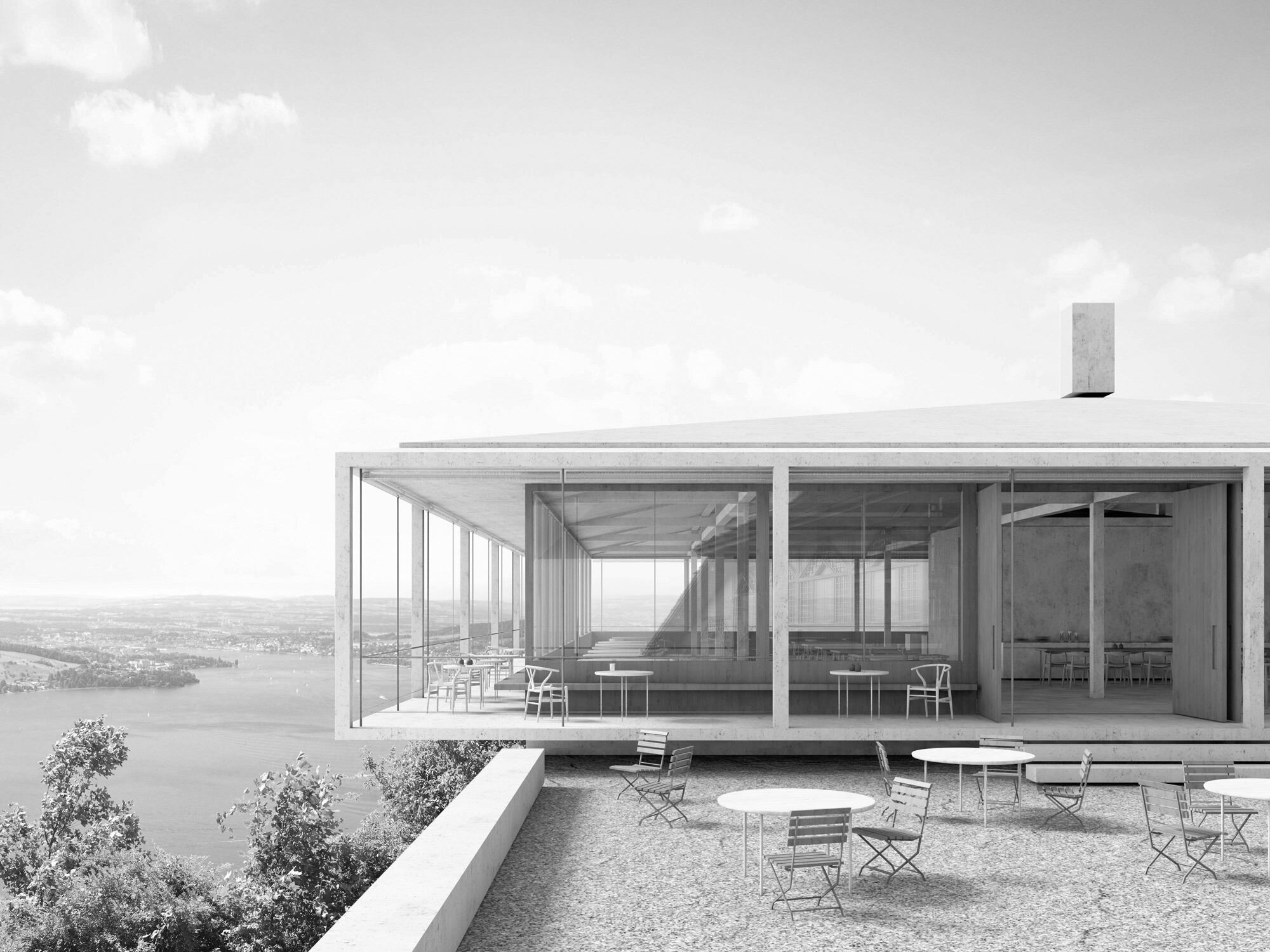 Fürigenareal
Fürigenareal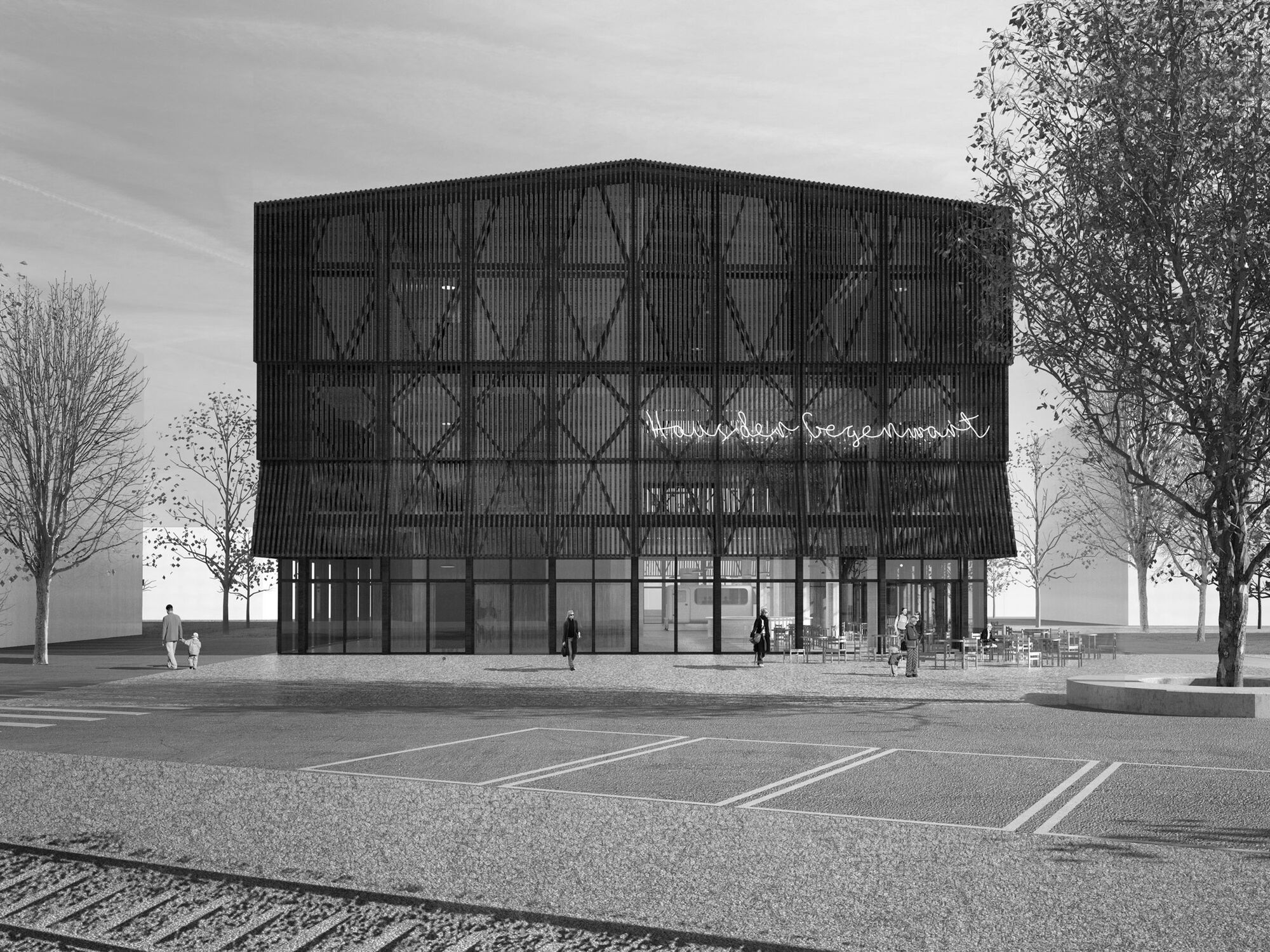 Stapferhaus Lenzburg
Stapferhaus Lenzburg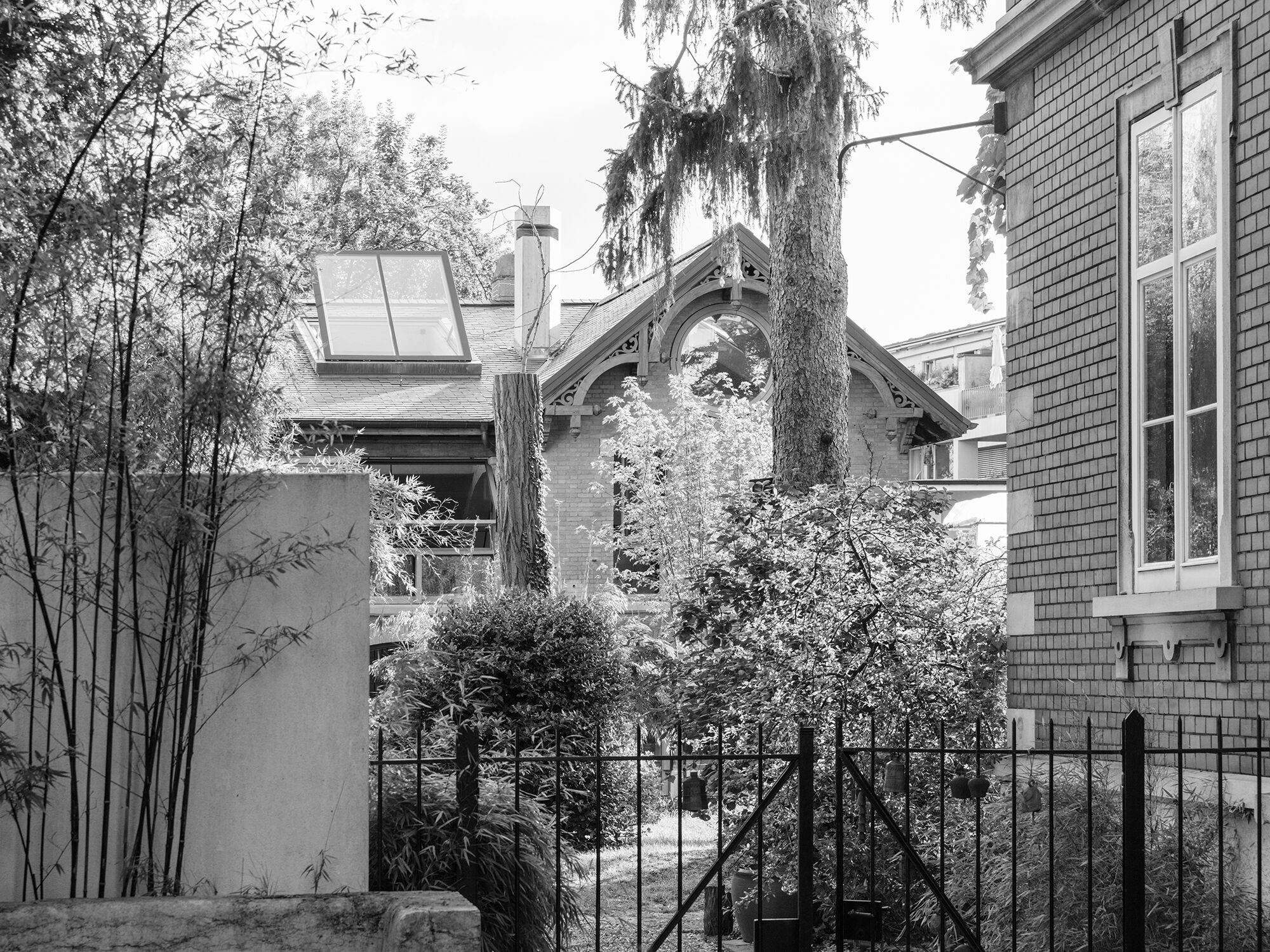 Missionsstrasse House
Missionsstrasse House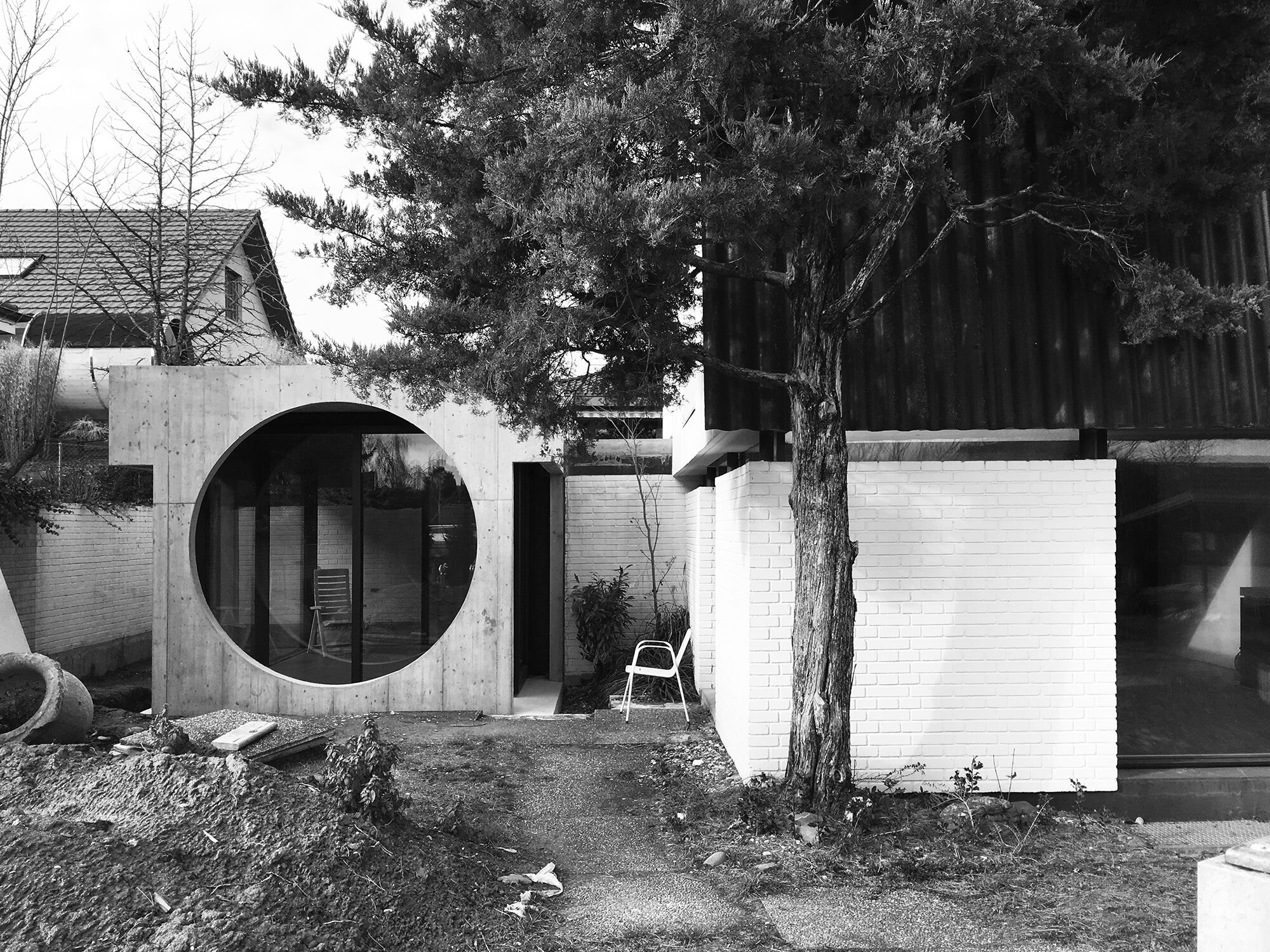 Allschwil House
Allschwil House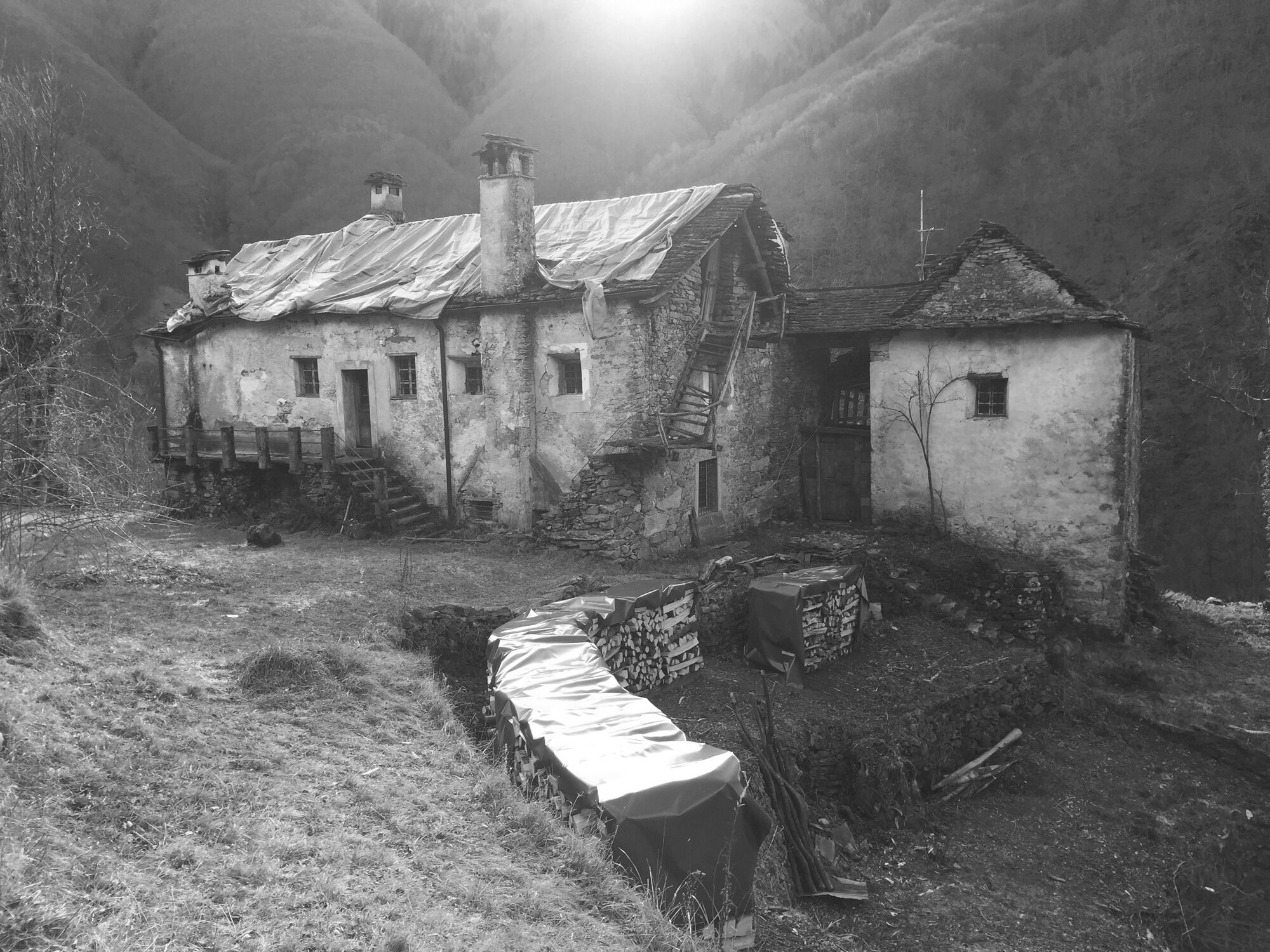 Casa Mosogno
Casa Mosogno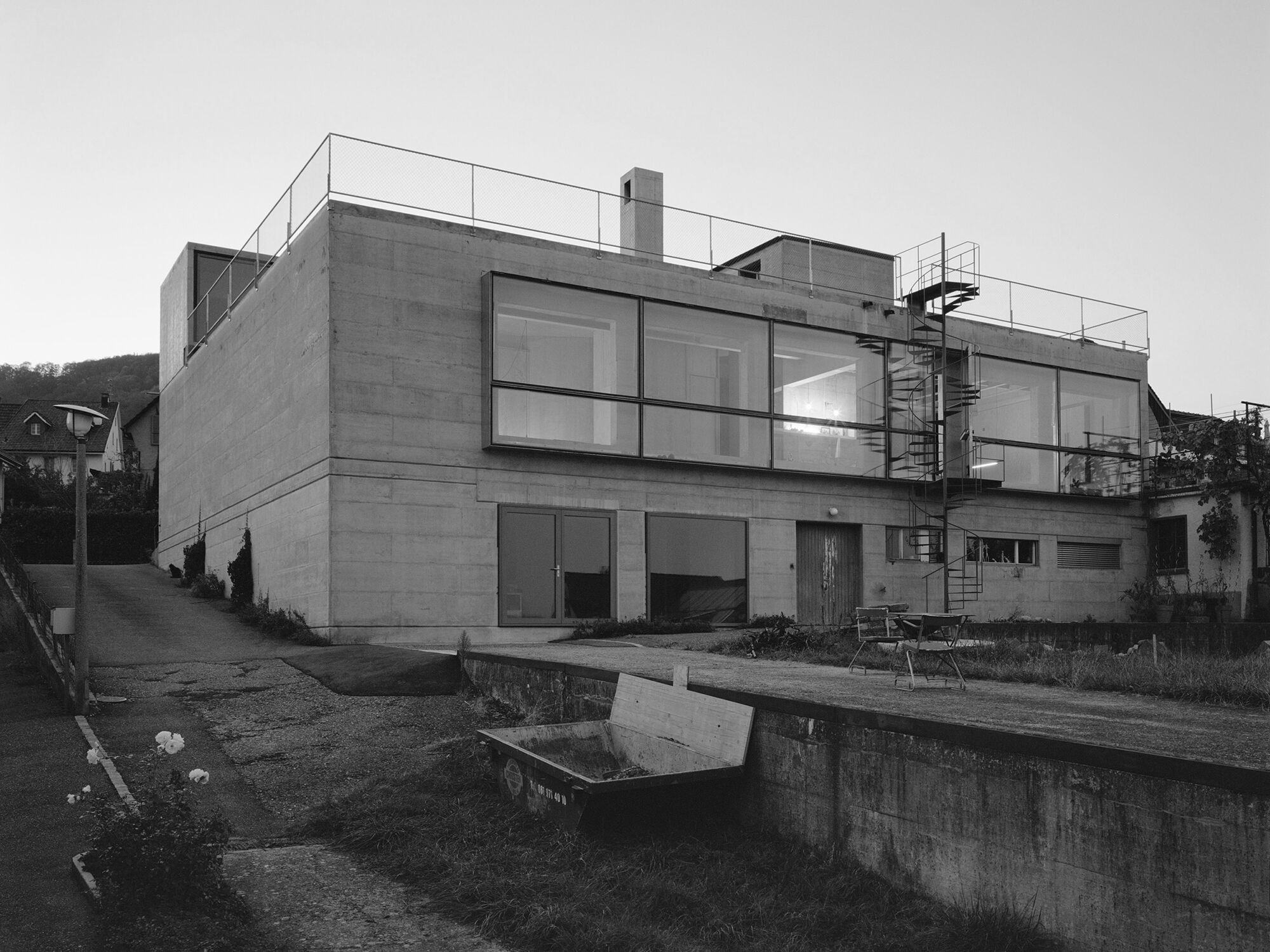 Cherry Storehouse Nuglar
Cherry Storehouse Nuglar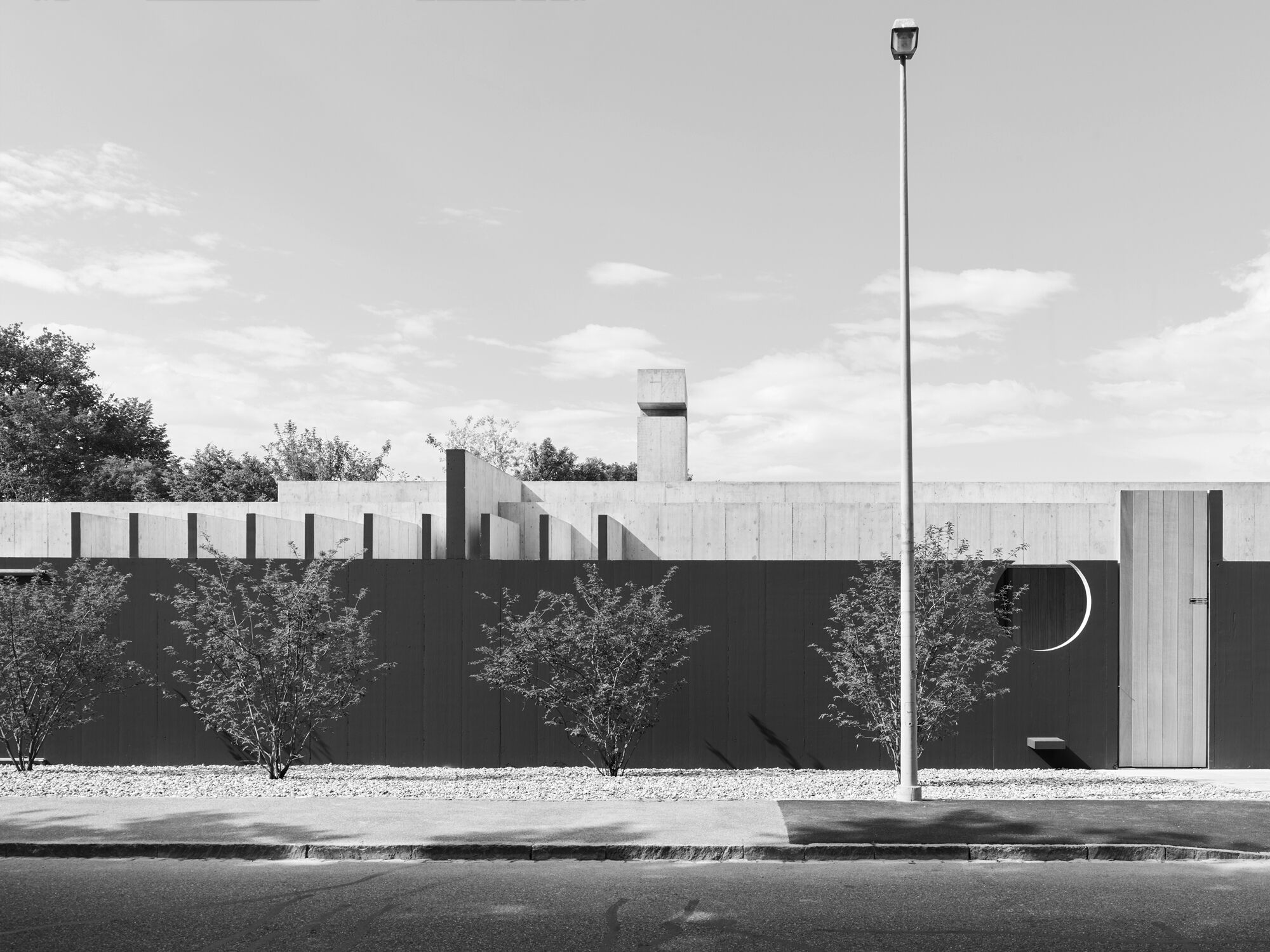 Kirschgarten House
Kirschgarten House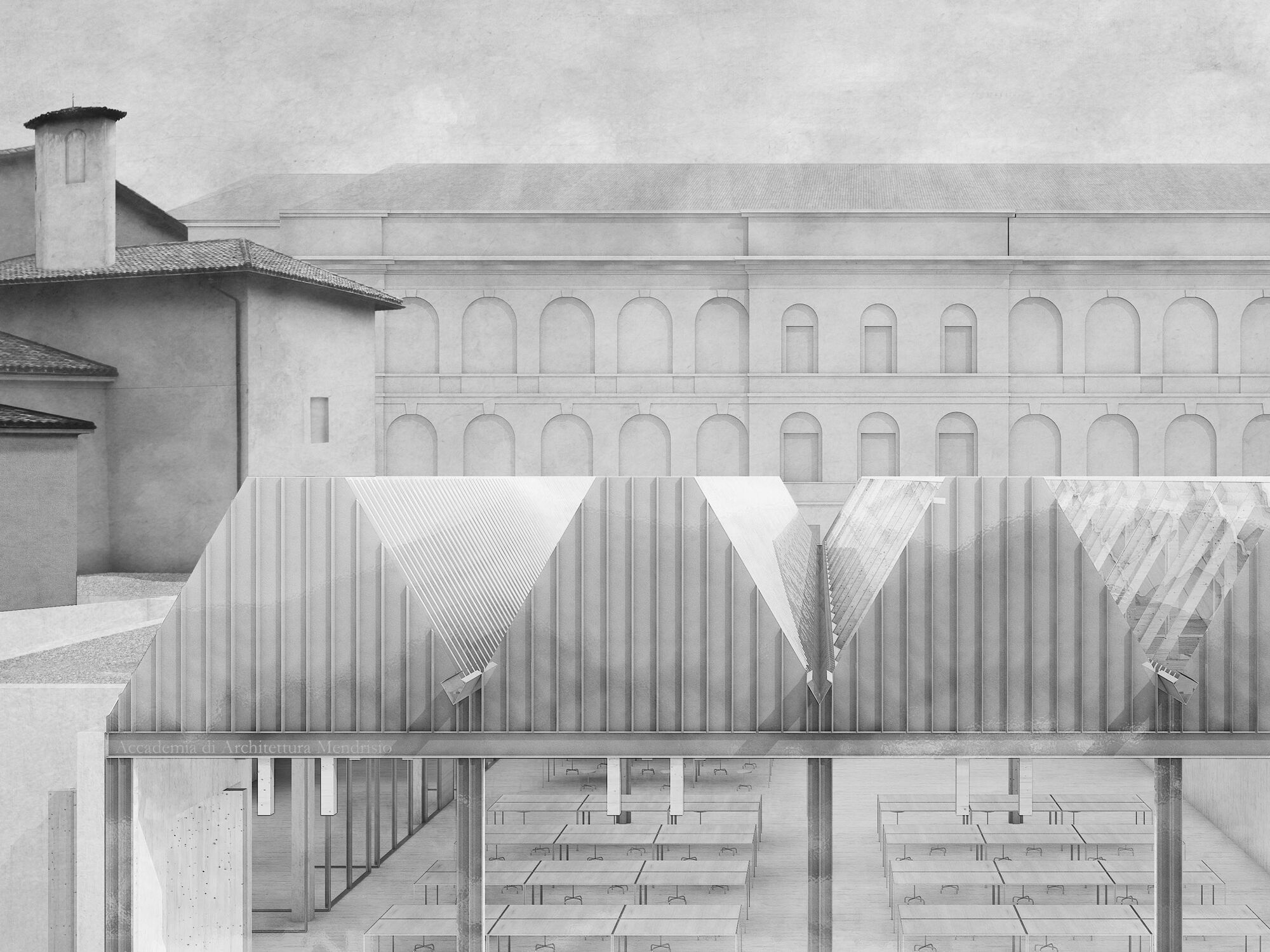 Accademia di Architettura
Accademia di Architettura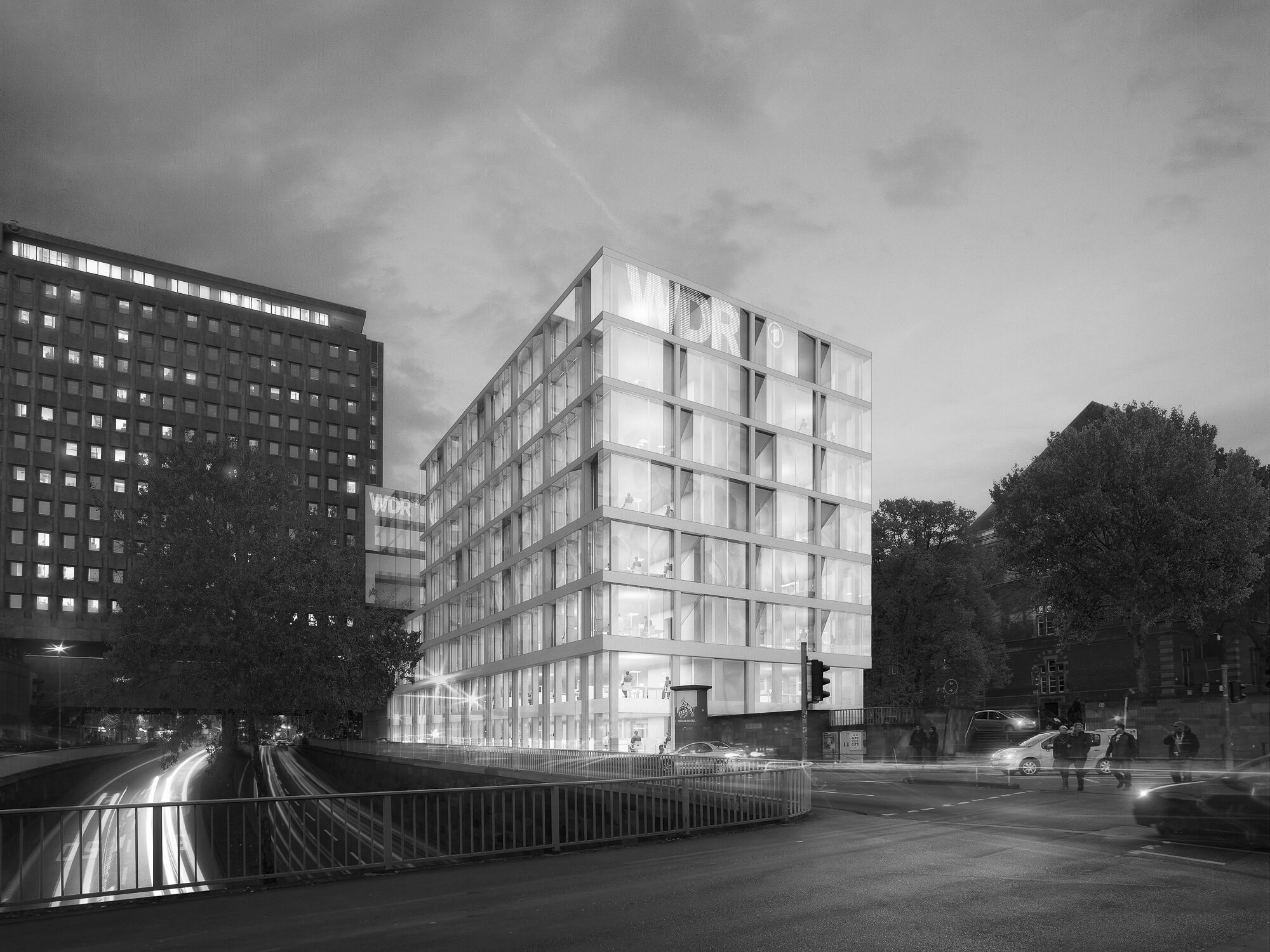 WDR-Filmhaus
WDR-Filmhaus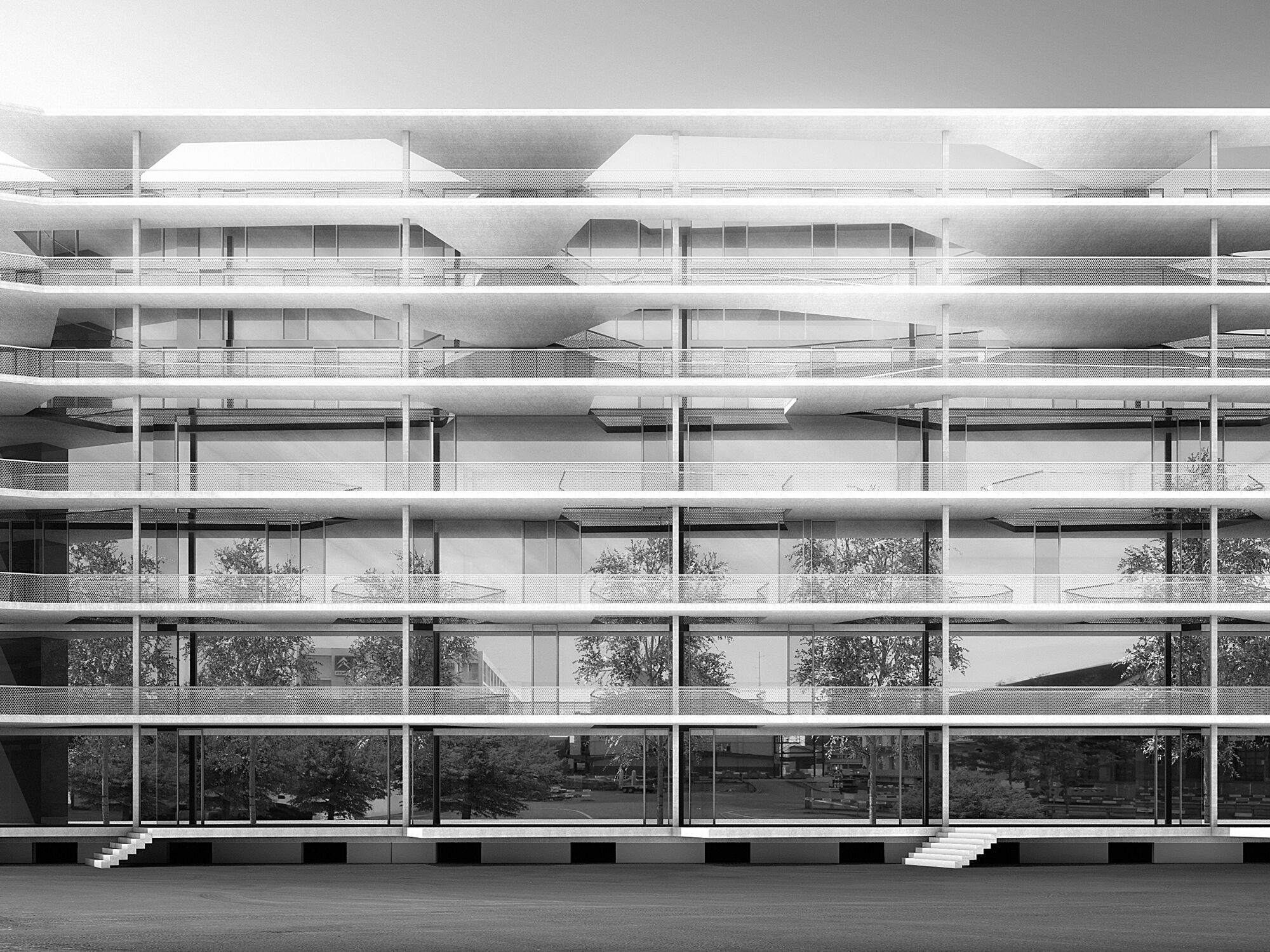 Transitlager Münchenstein
Transitlager Münchenstein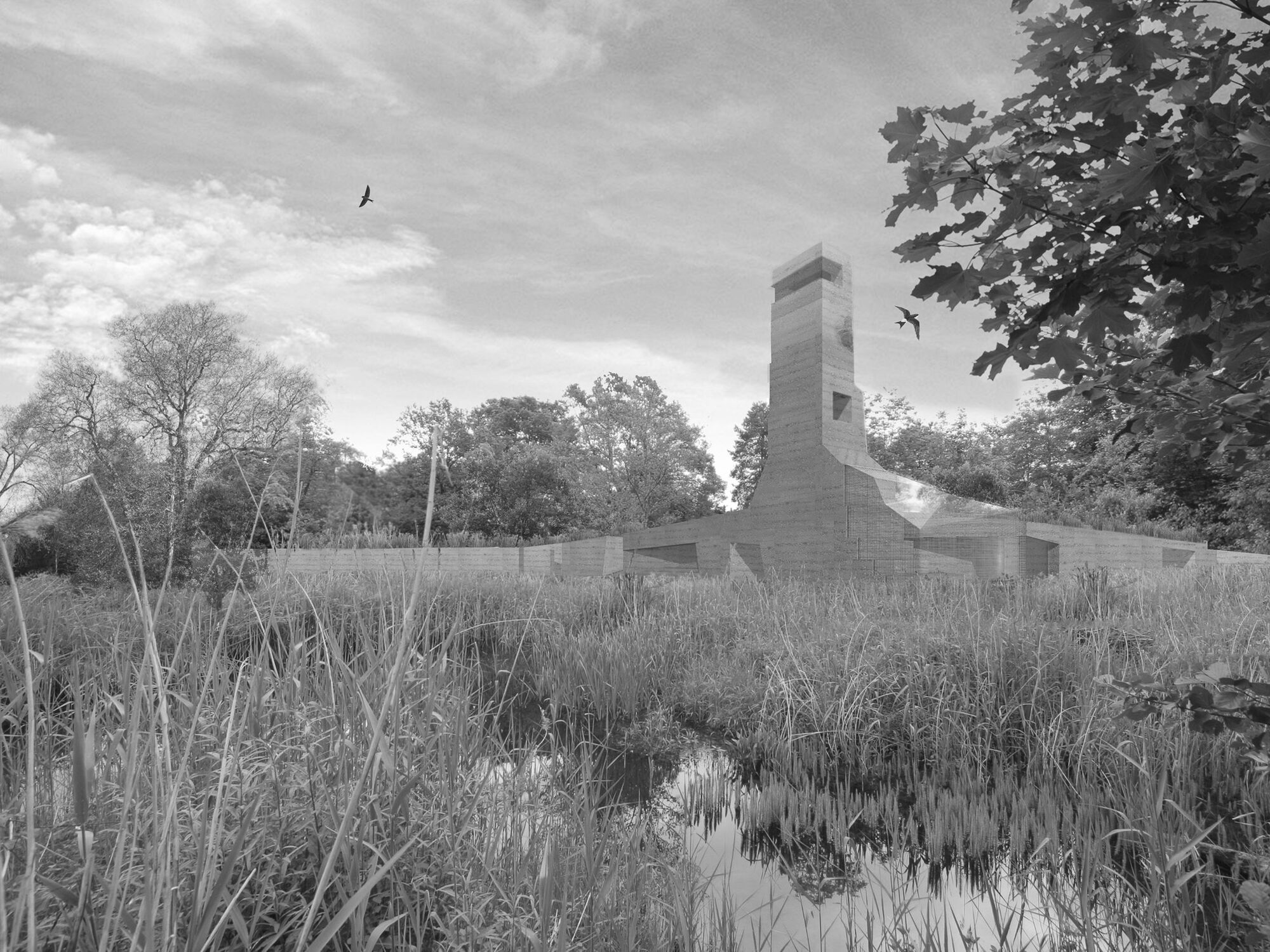 Ornithological Centre Sempach
Ornithological Centre Sempach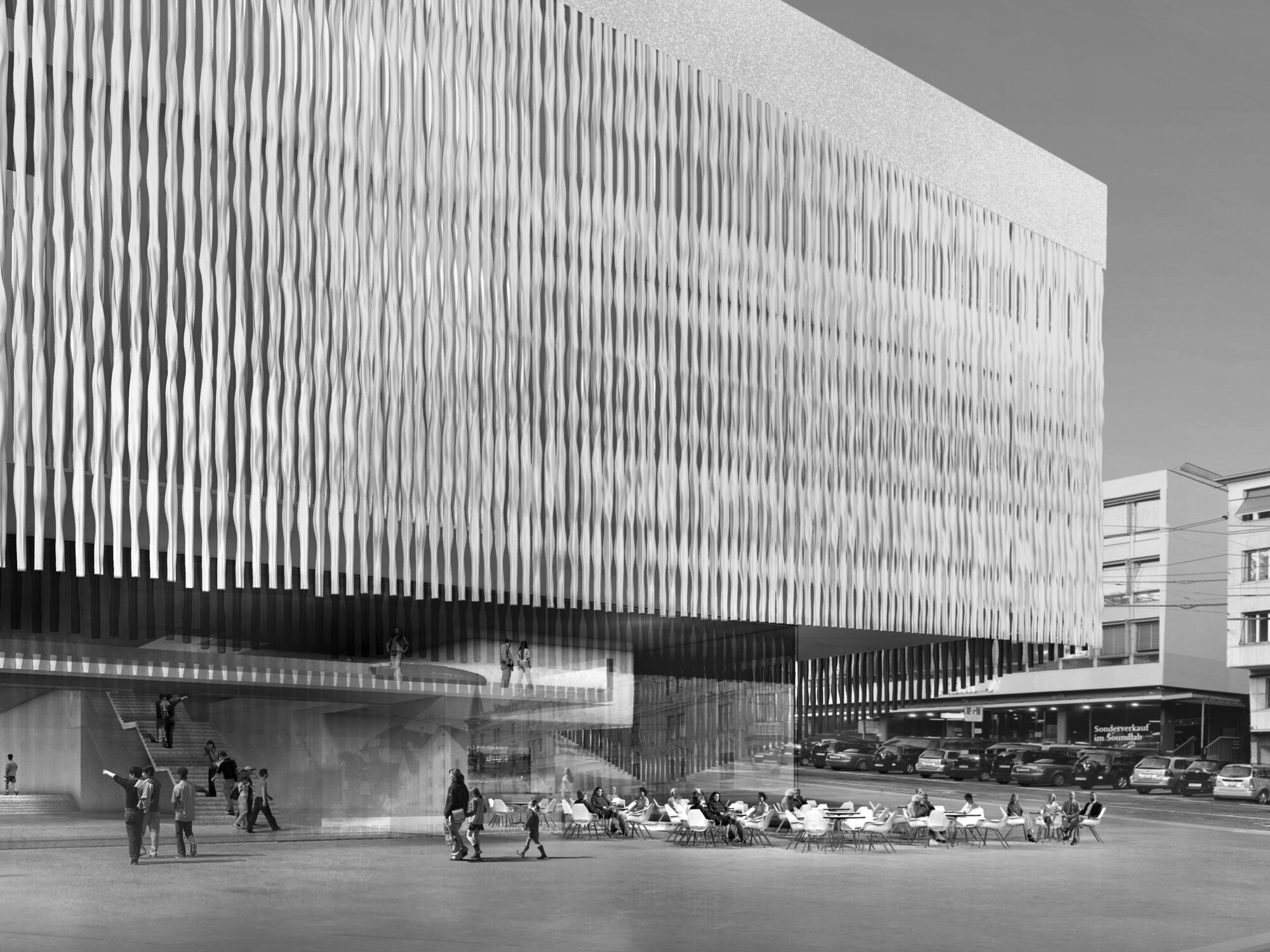 Kunsthaus Zürich
Kunsthaus Zürich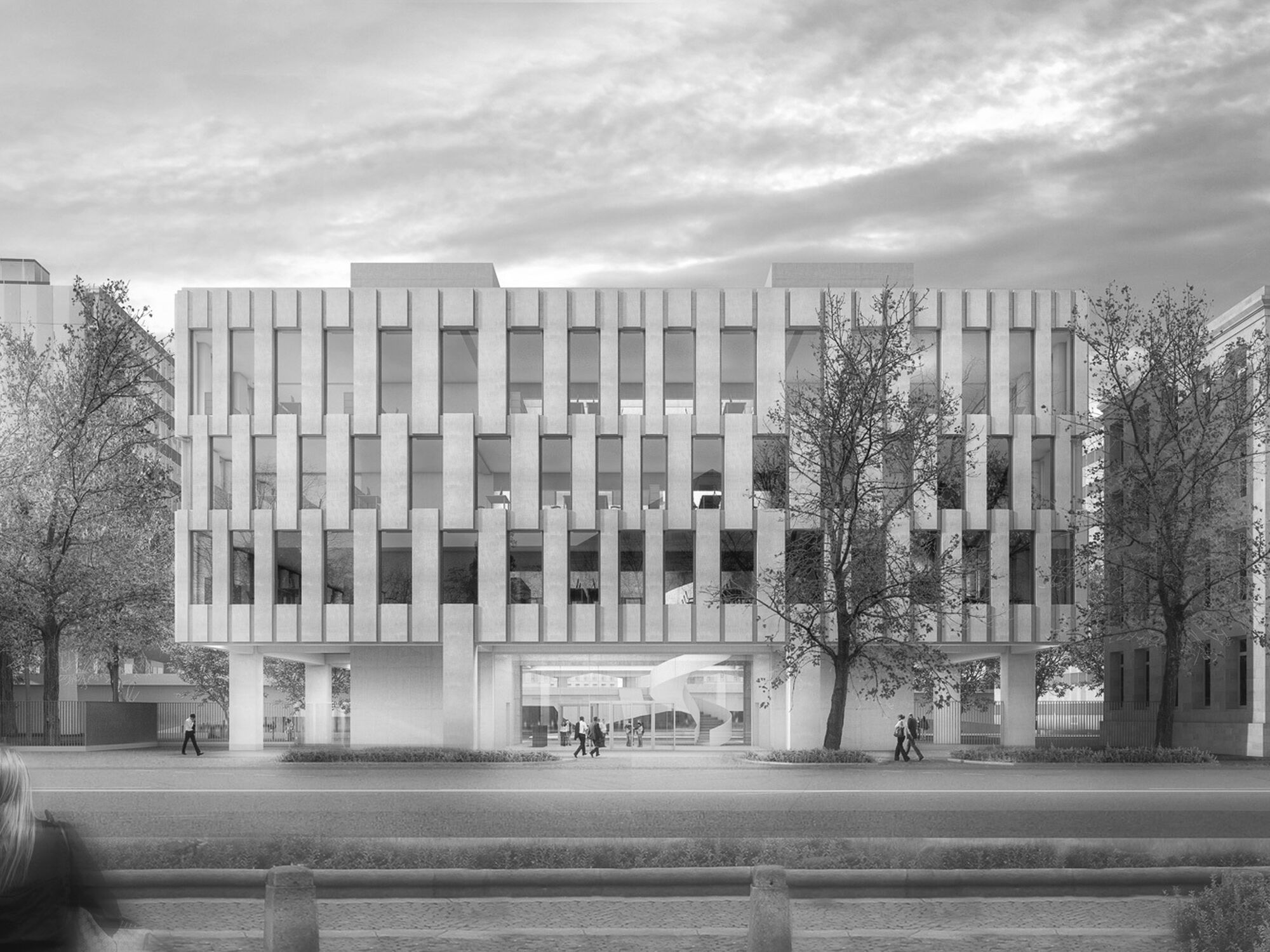 Syngenta Headquarters
Syngenta Headquarters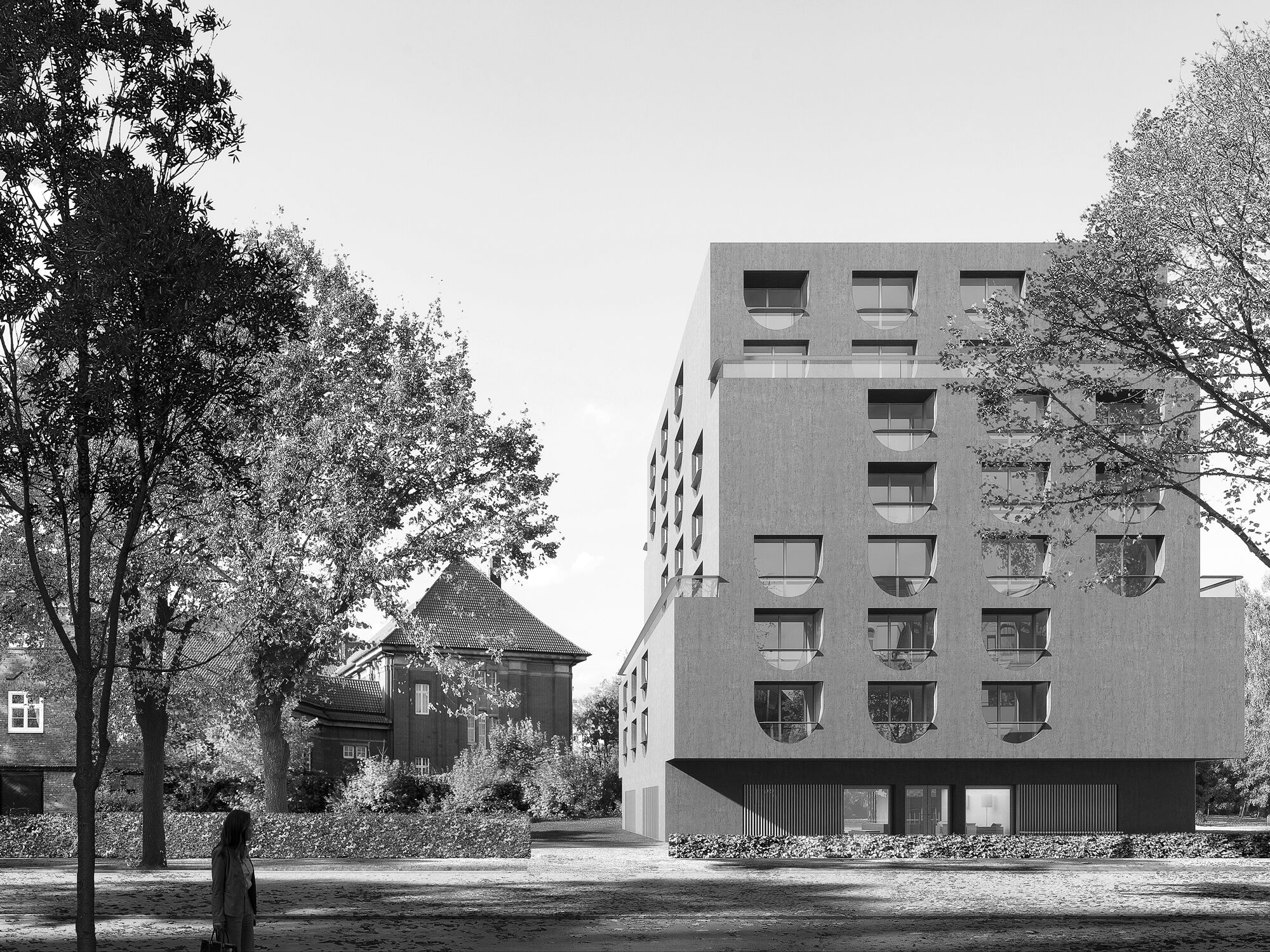 University Guest House Hamburg
University Guest House Hamburg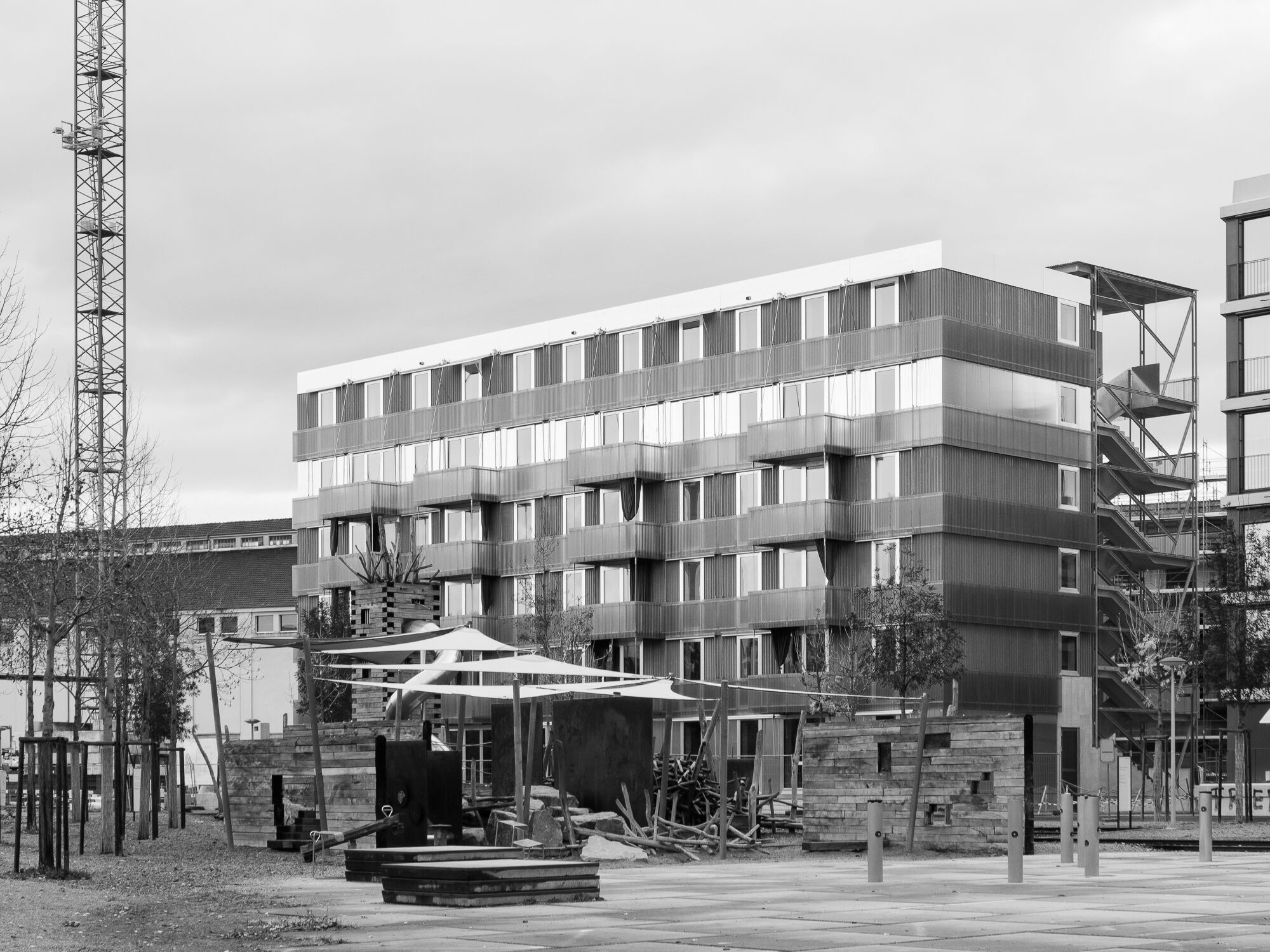 Cooperative Building Stadterle
Cooperative Building Stadterle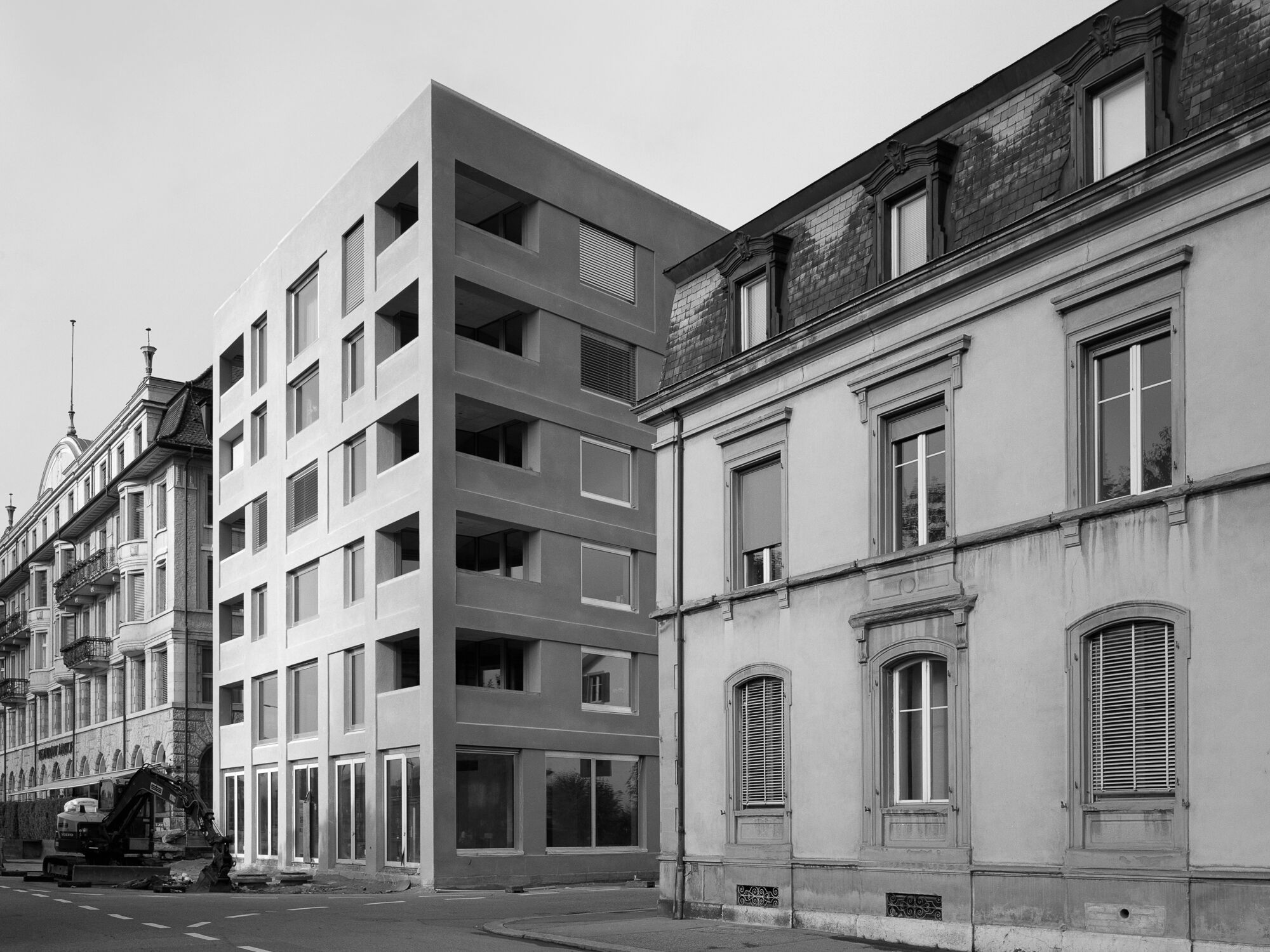 Residential Building Amthausquai
Residential Building Amthausquai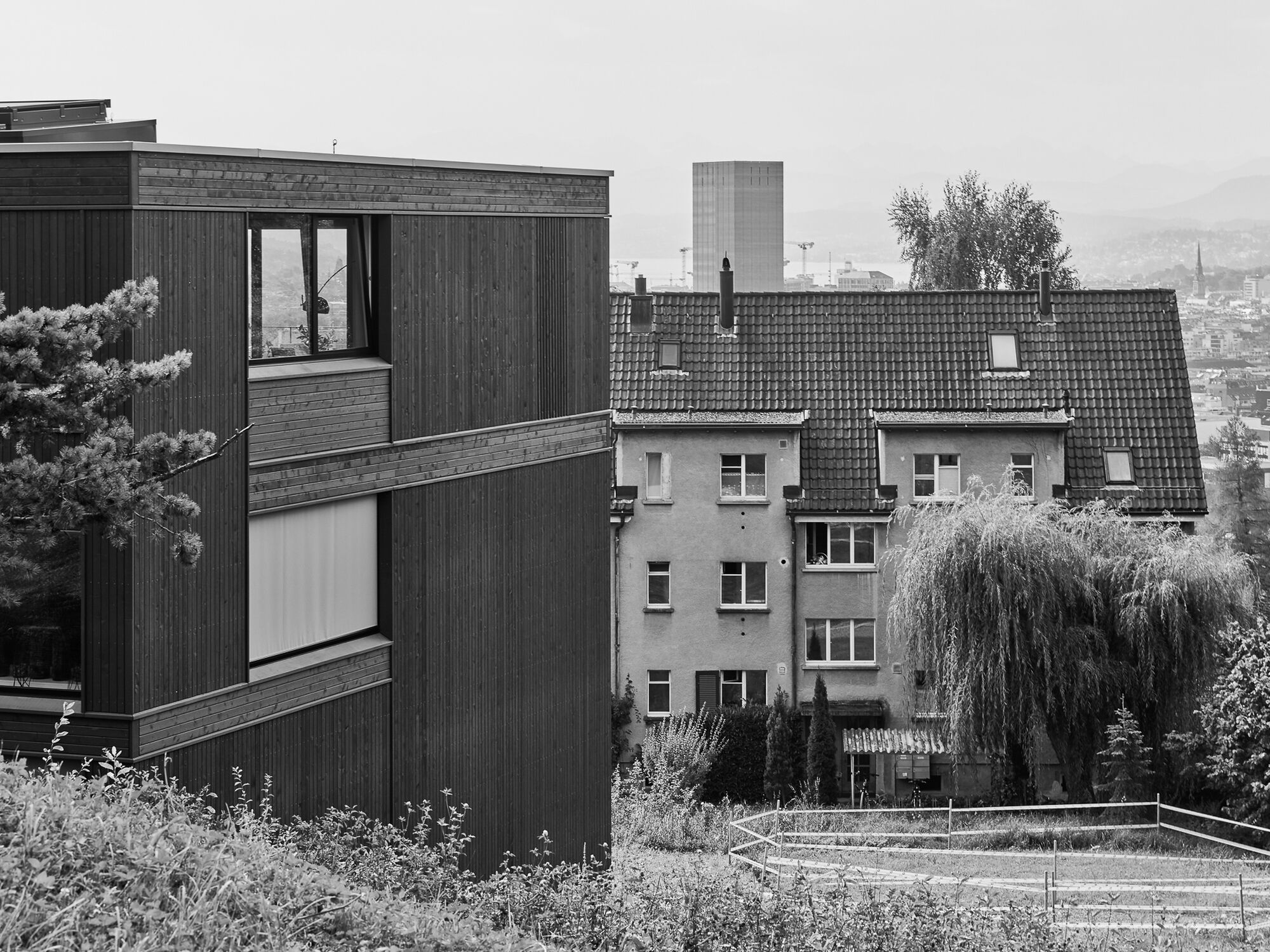 Residential Housing Tièchestrasse
Residential Housing Tièchestrasse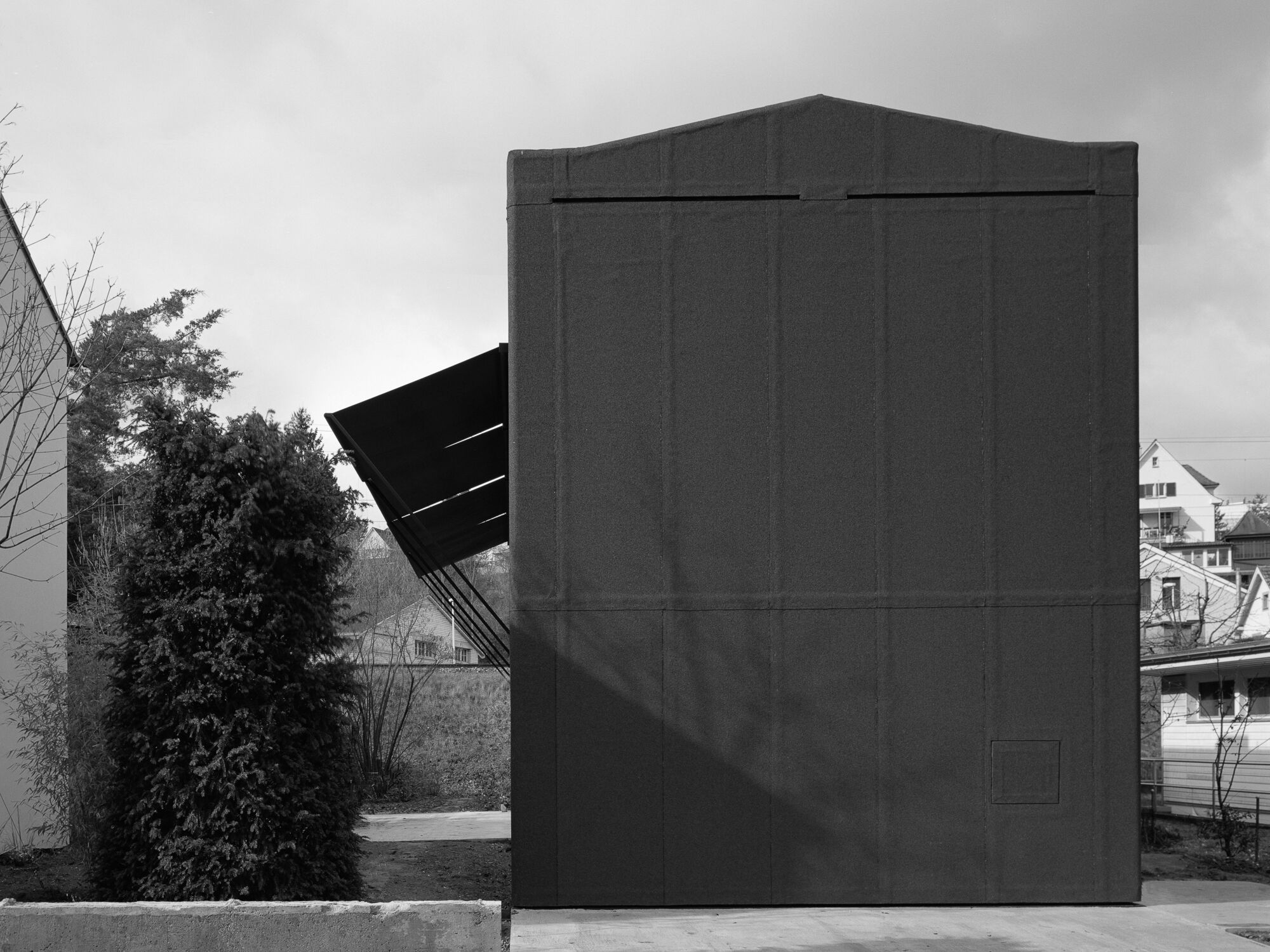 Münchenstein House
Münchenstein House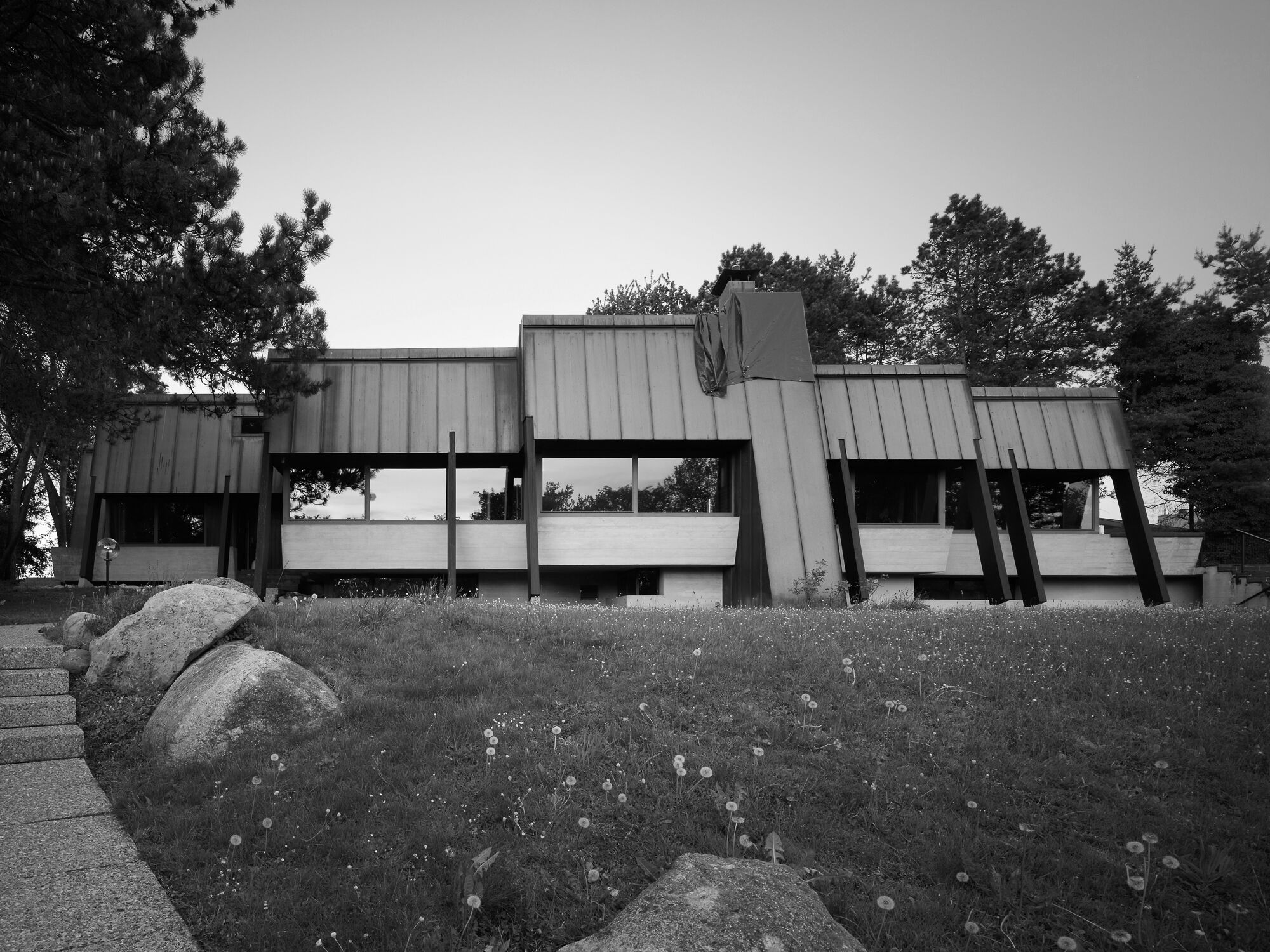 Greifensee House
Greifensee House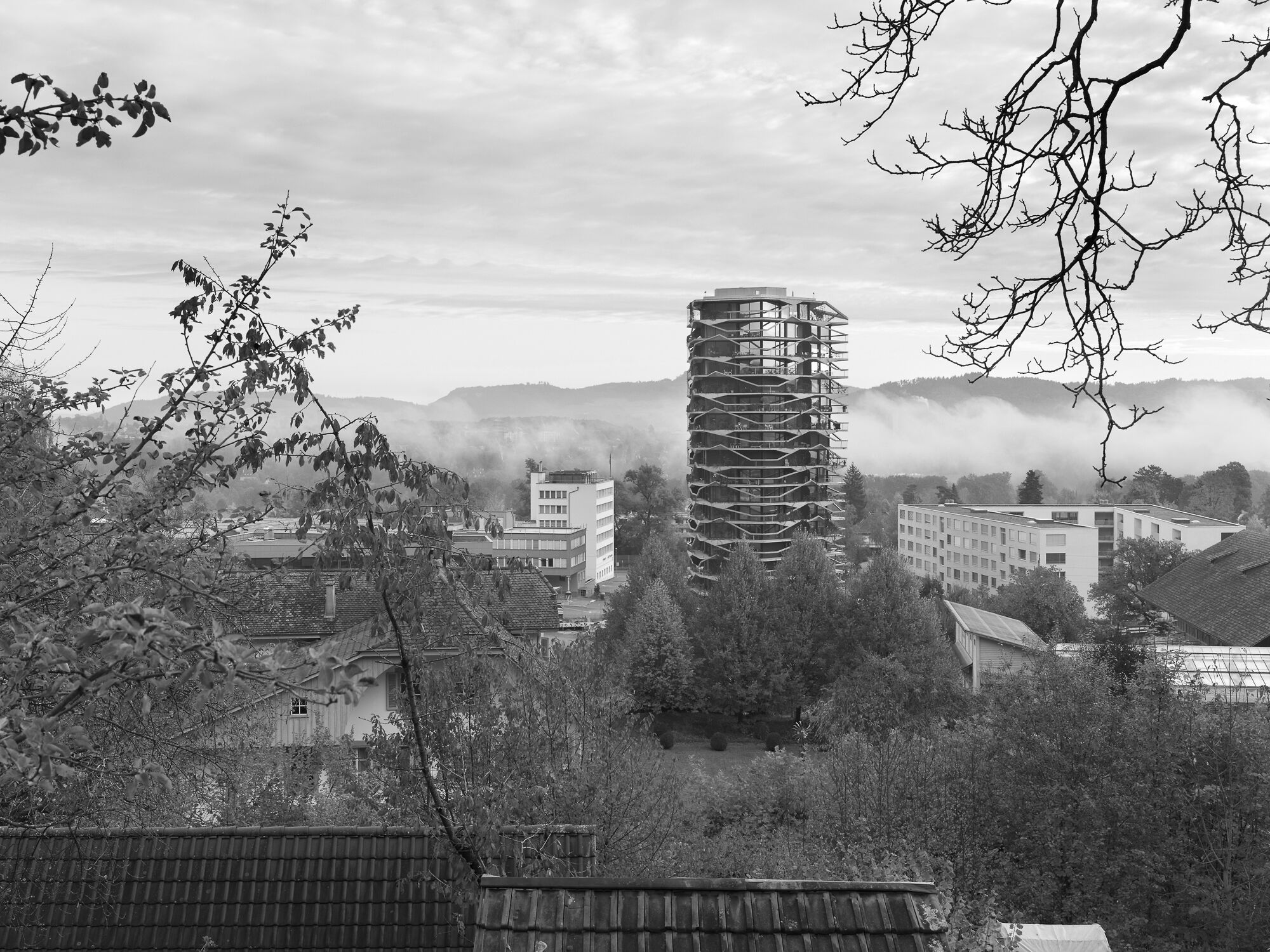 Garden Tower
Garden Tower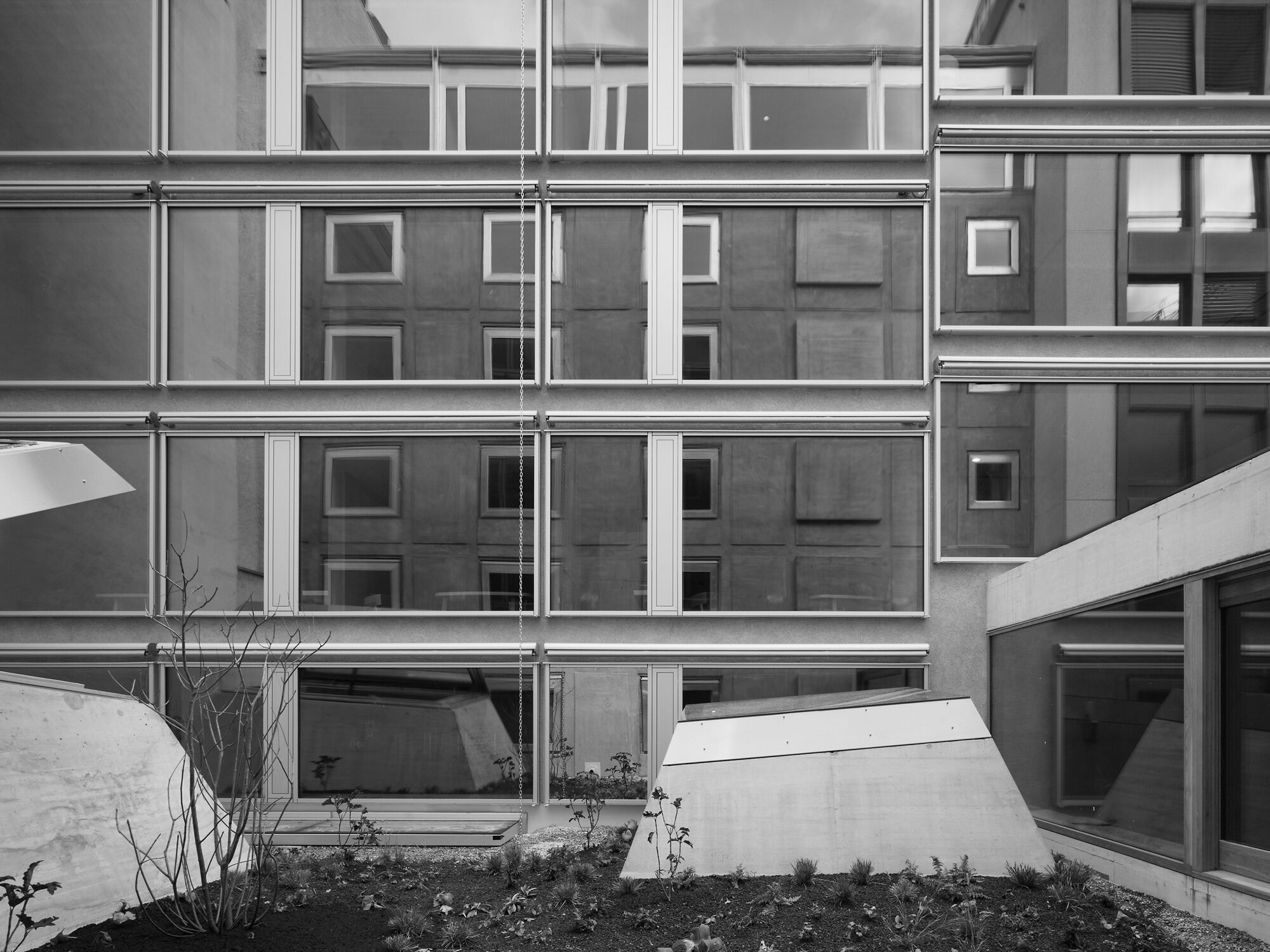 Hotel Nomad
Hotel Nomad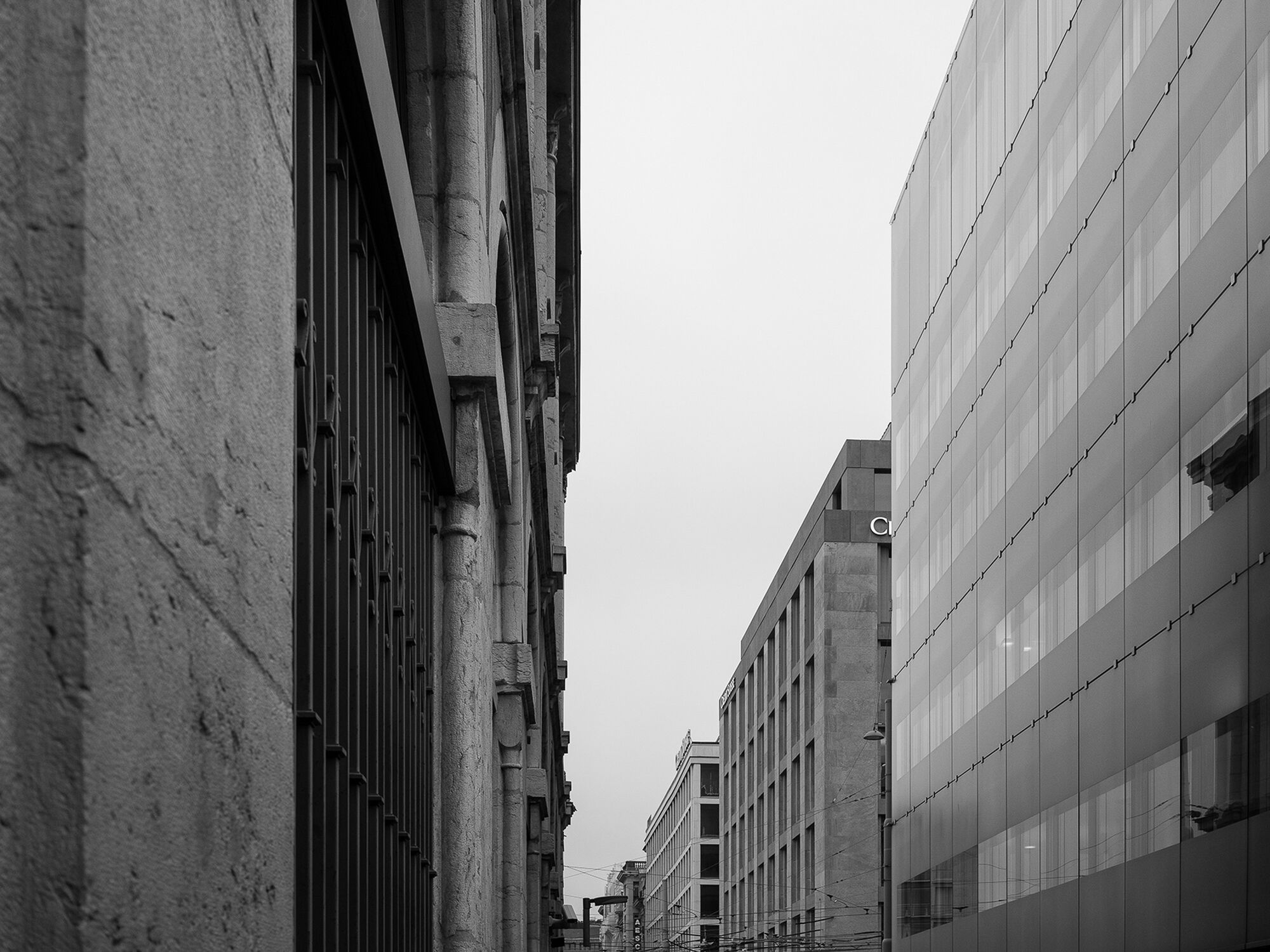 Credit Suisse
Credit Suisse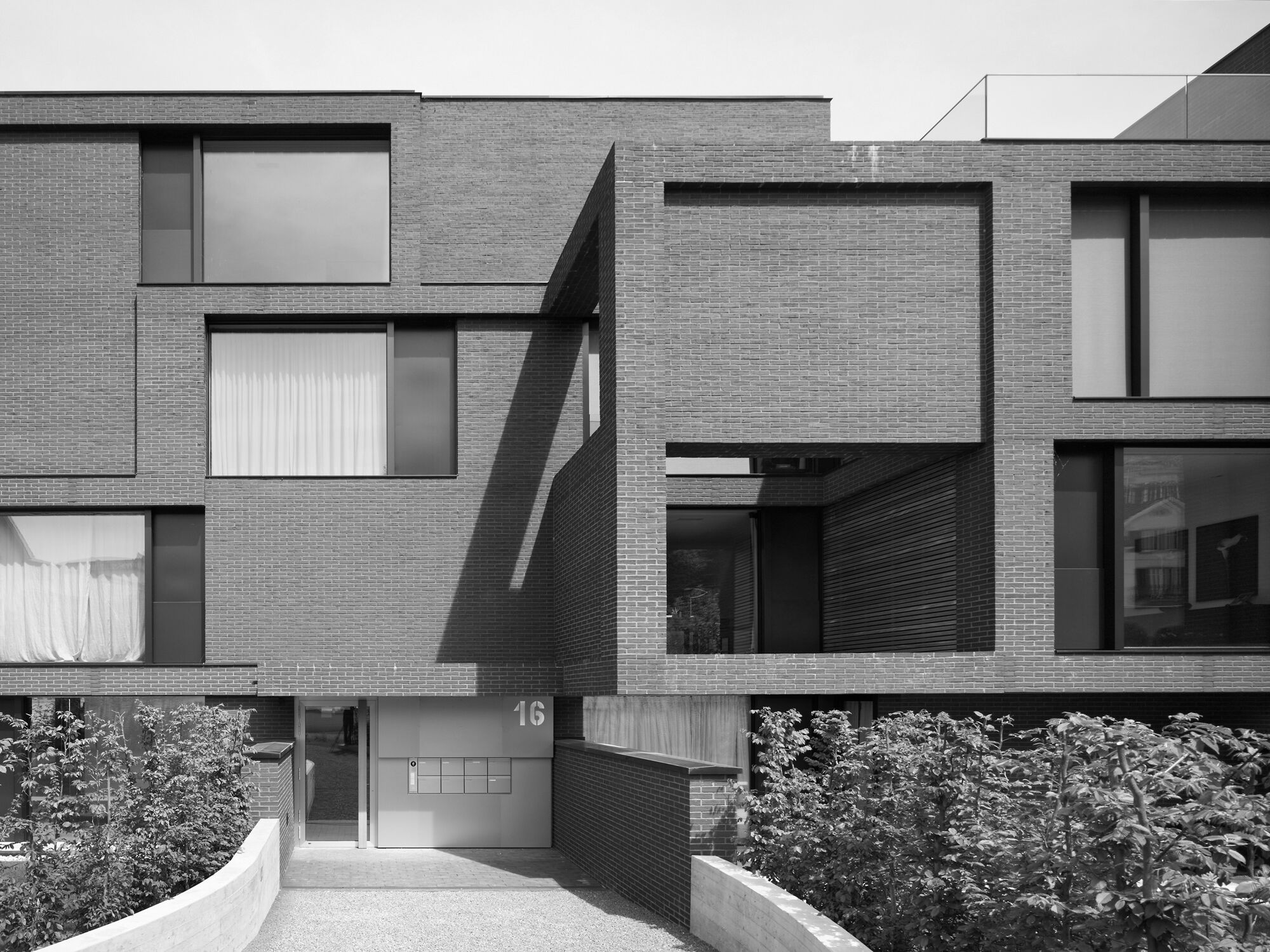 Residential Housing Peninsula
Residential Housing Peninsula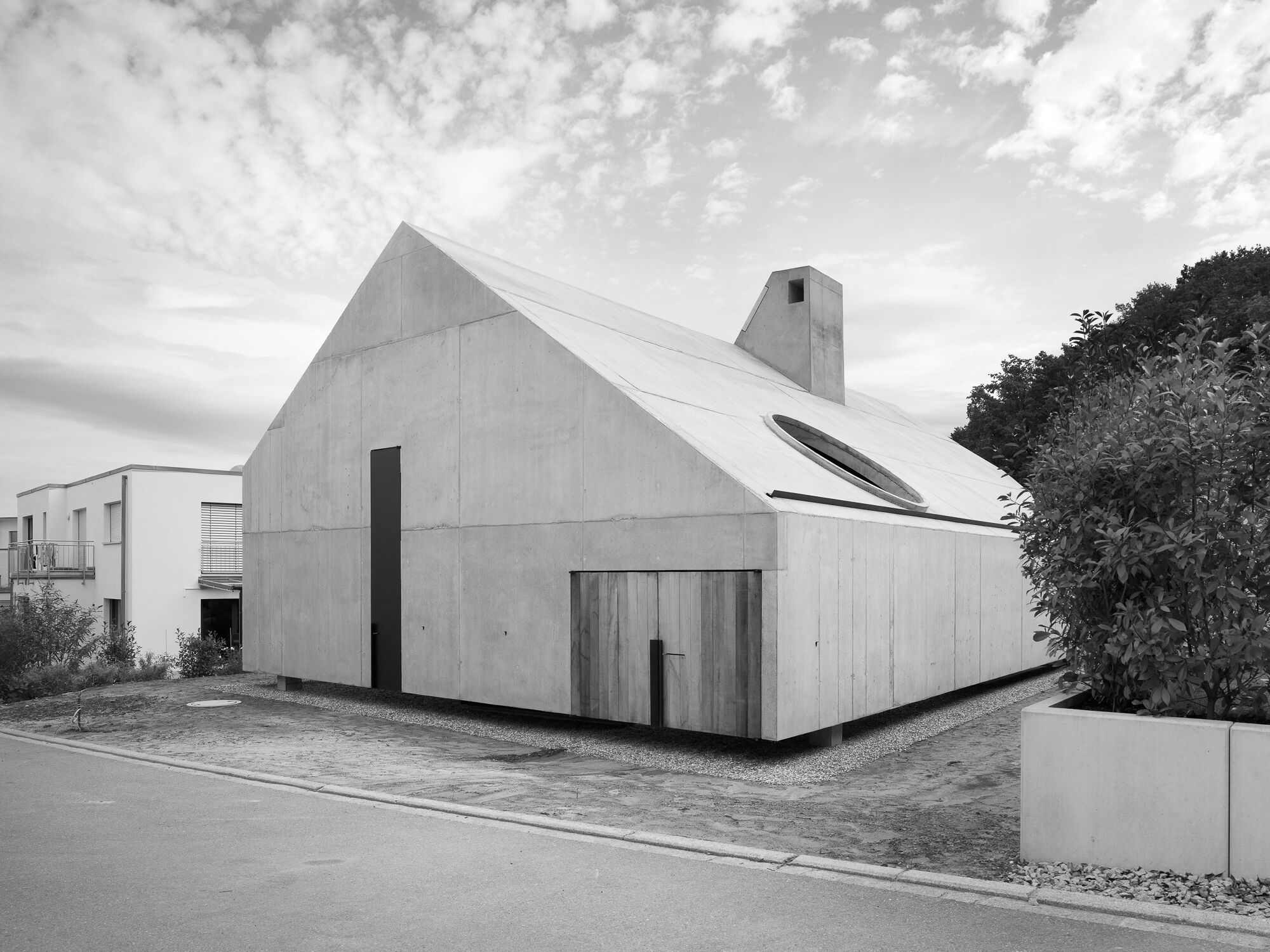 Lörrach House
Lörrach House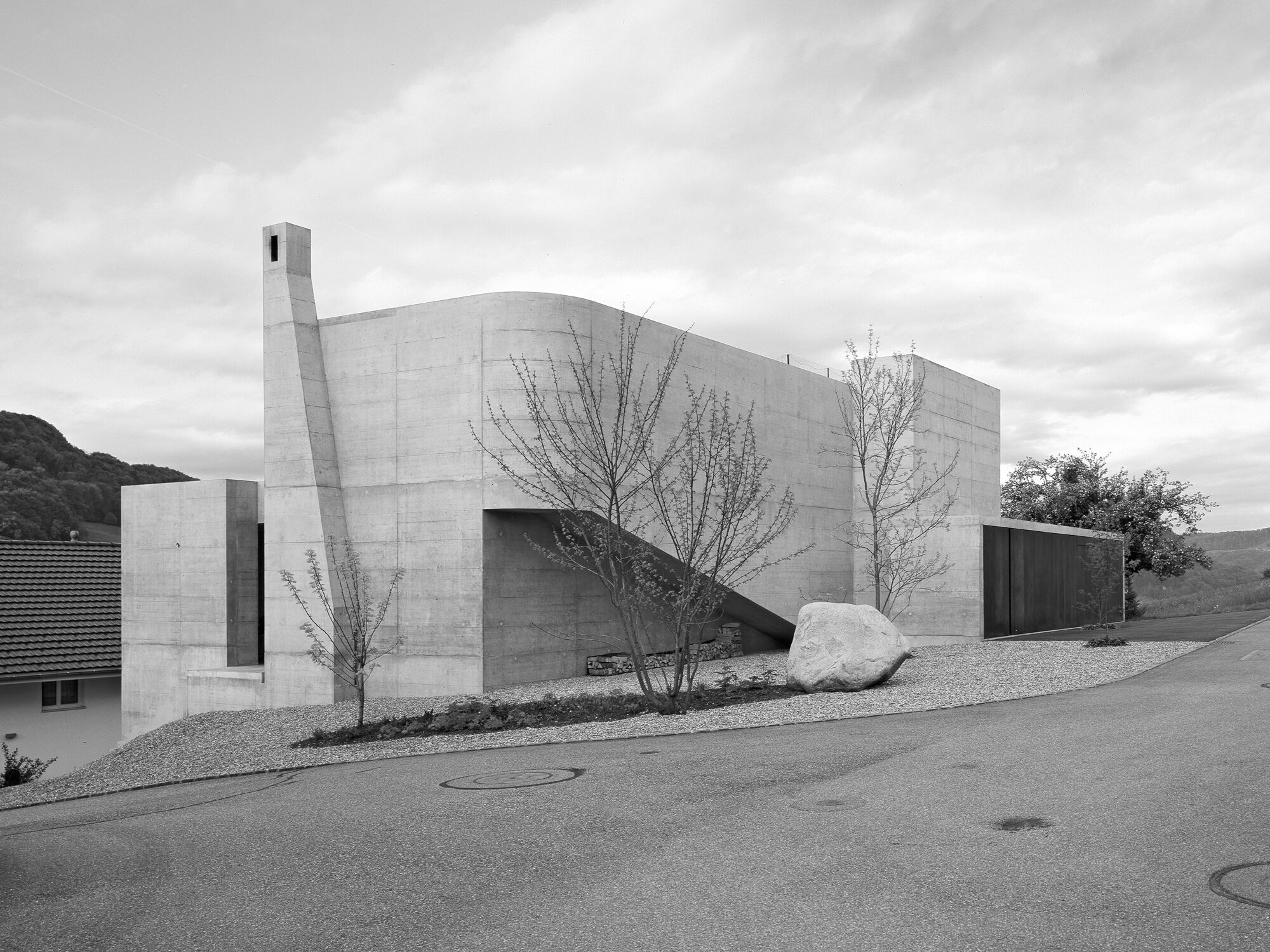 Chienbergreben House
Chienbergreben House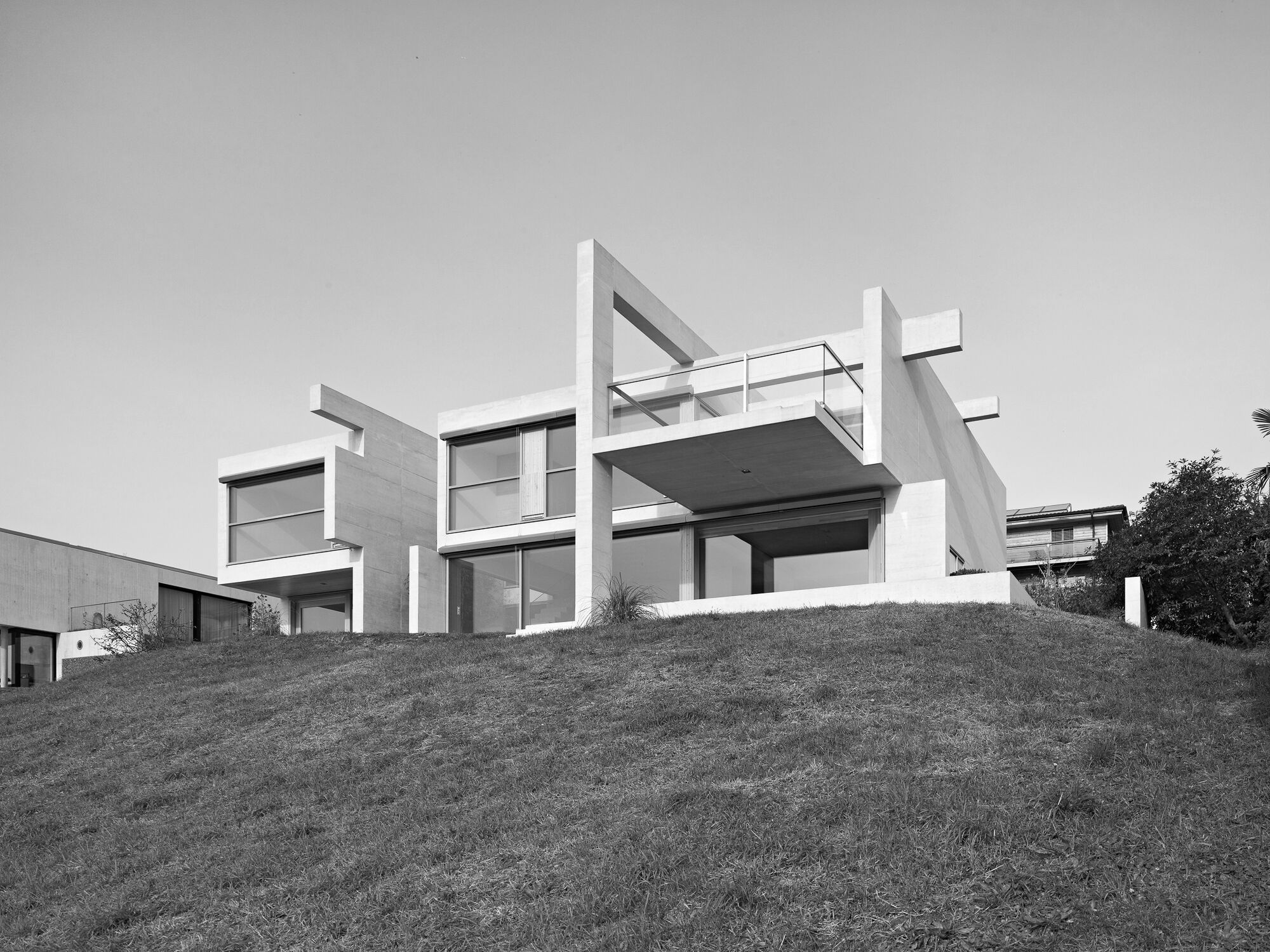 Hertenstein House
Hertenstein House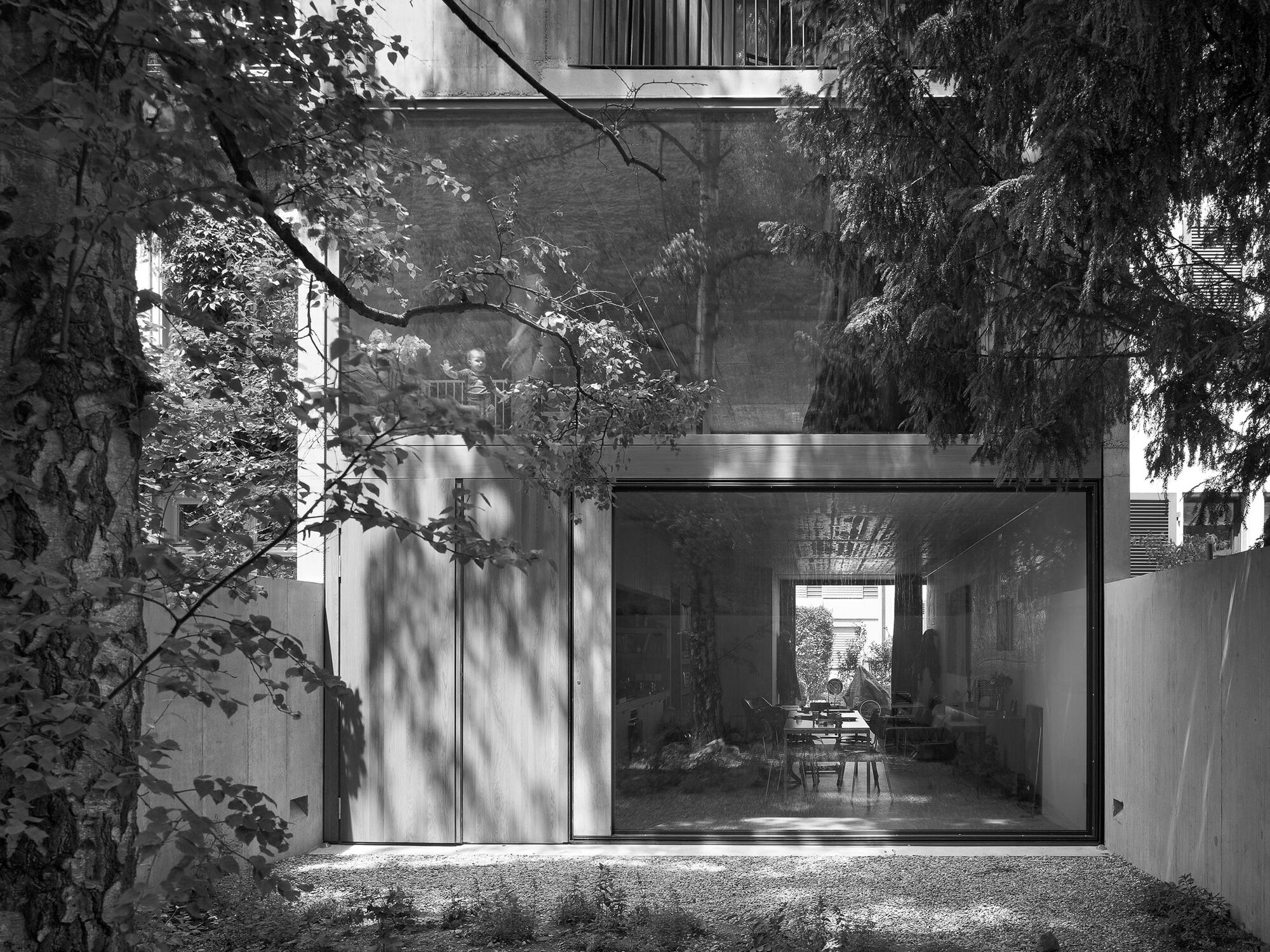 Bläsiring House
Bläsiring House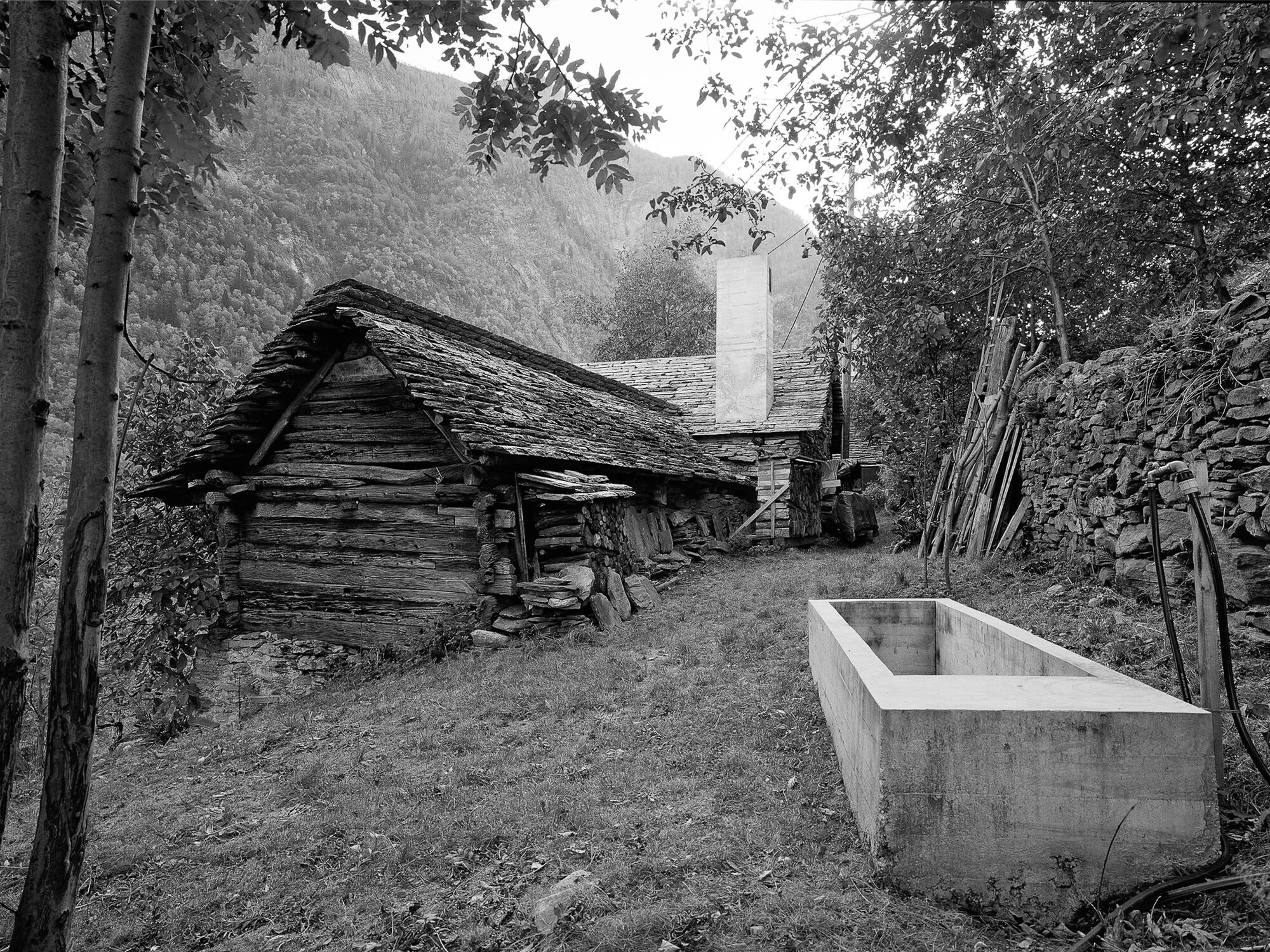 Casa D’Estate
Casa D’Estate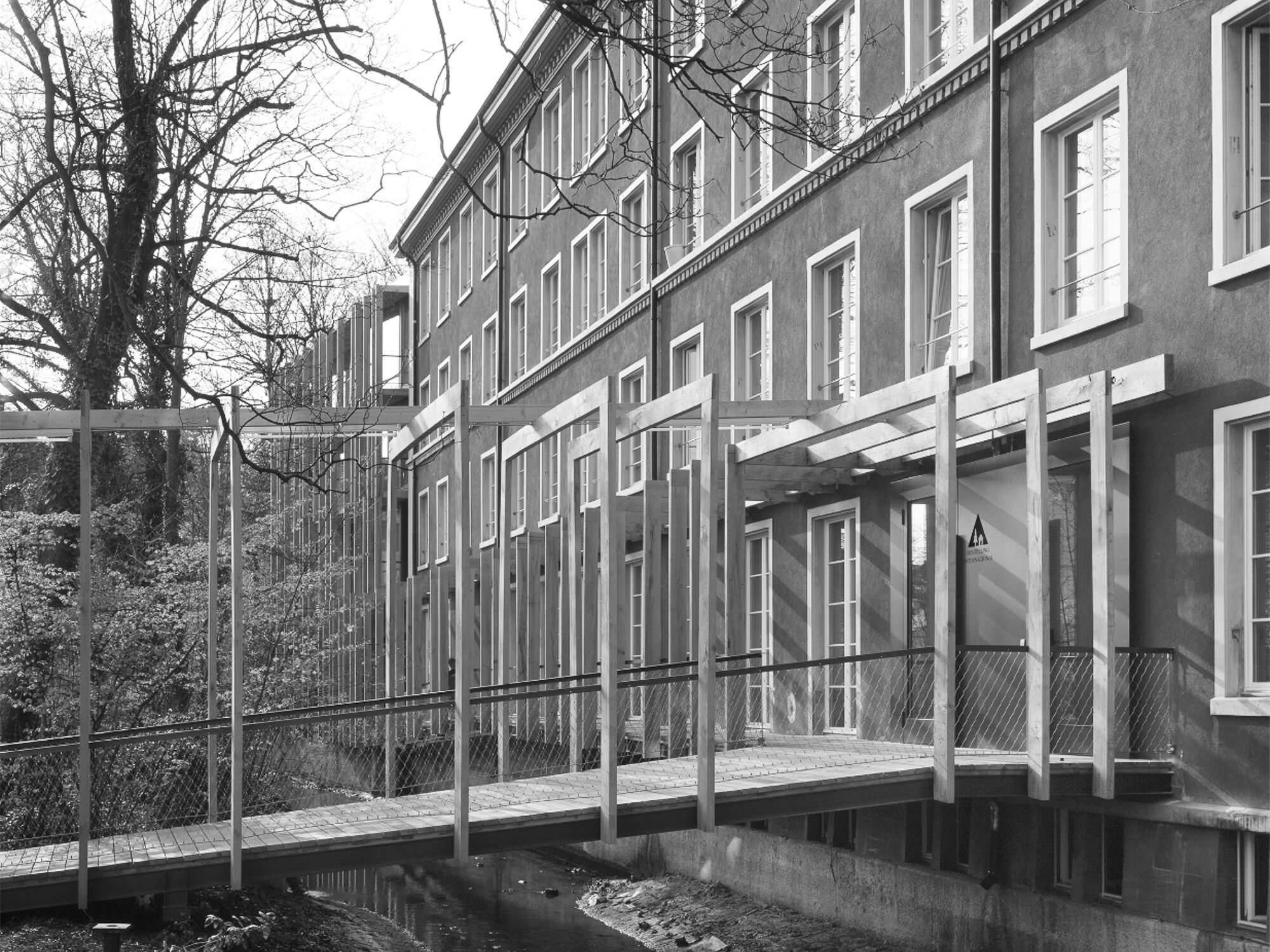 Youth Hostel St. Alban
Youth Hostel St. Alban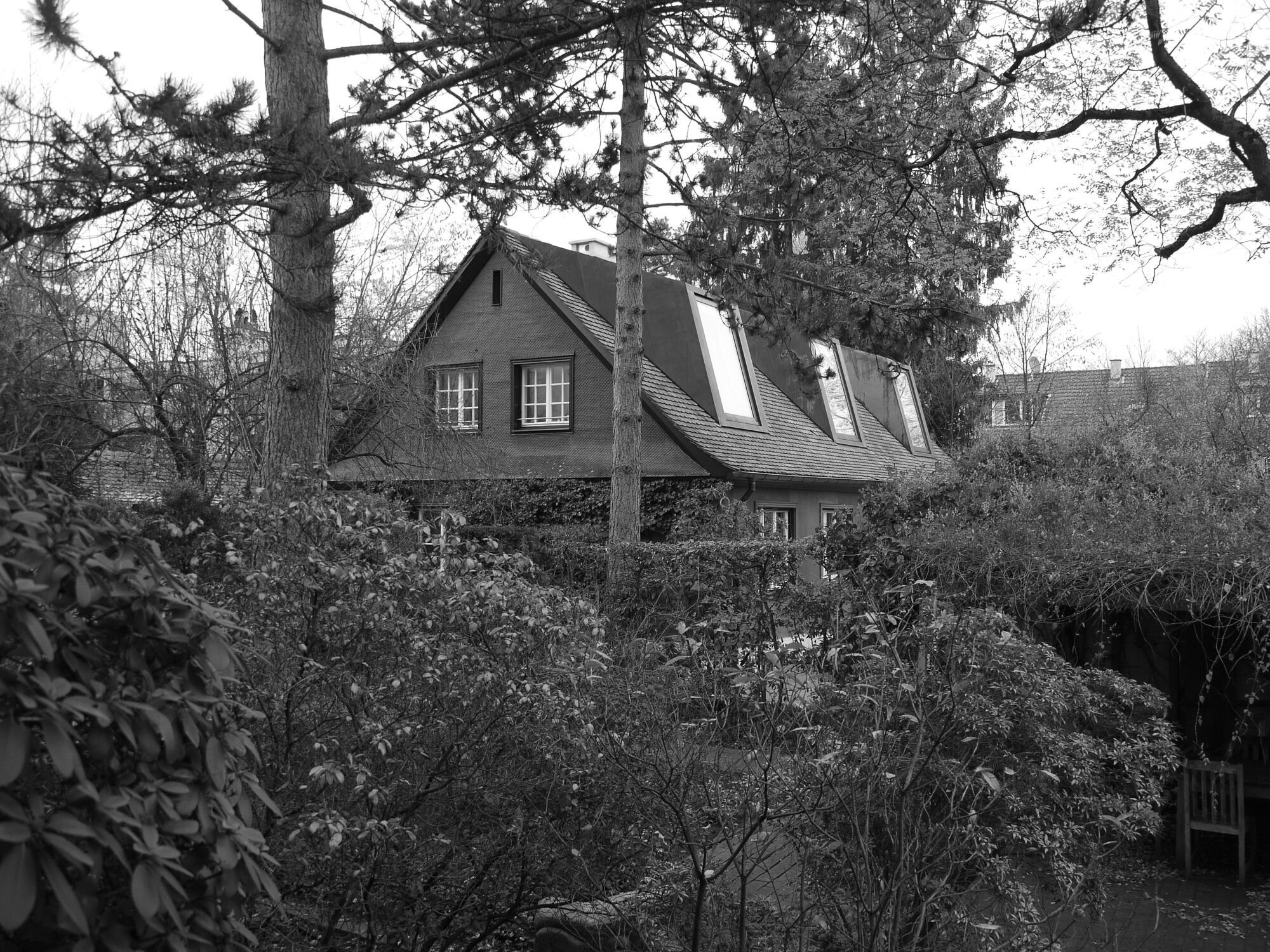 Bernoulli House
Bernoulli House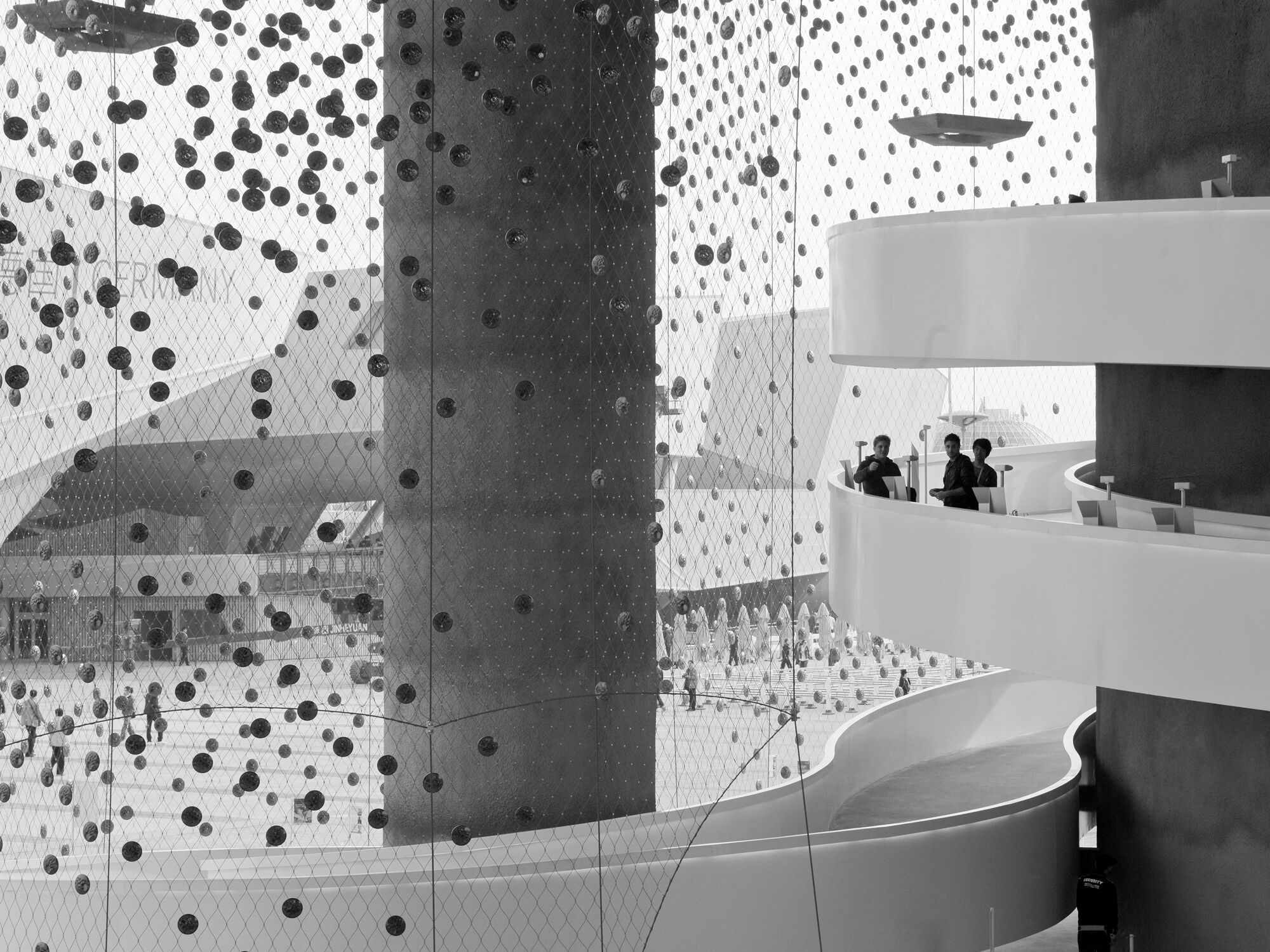 Swiss Expo Pavilion
Swiss Expo Pavilion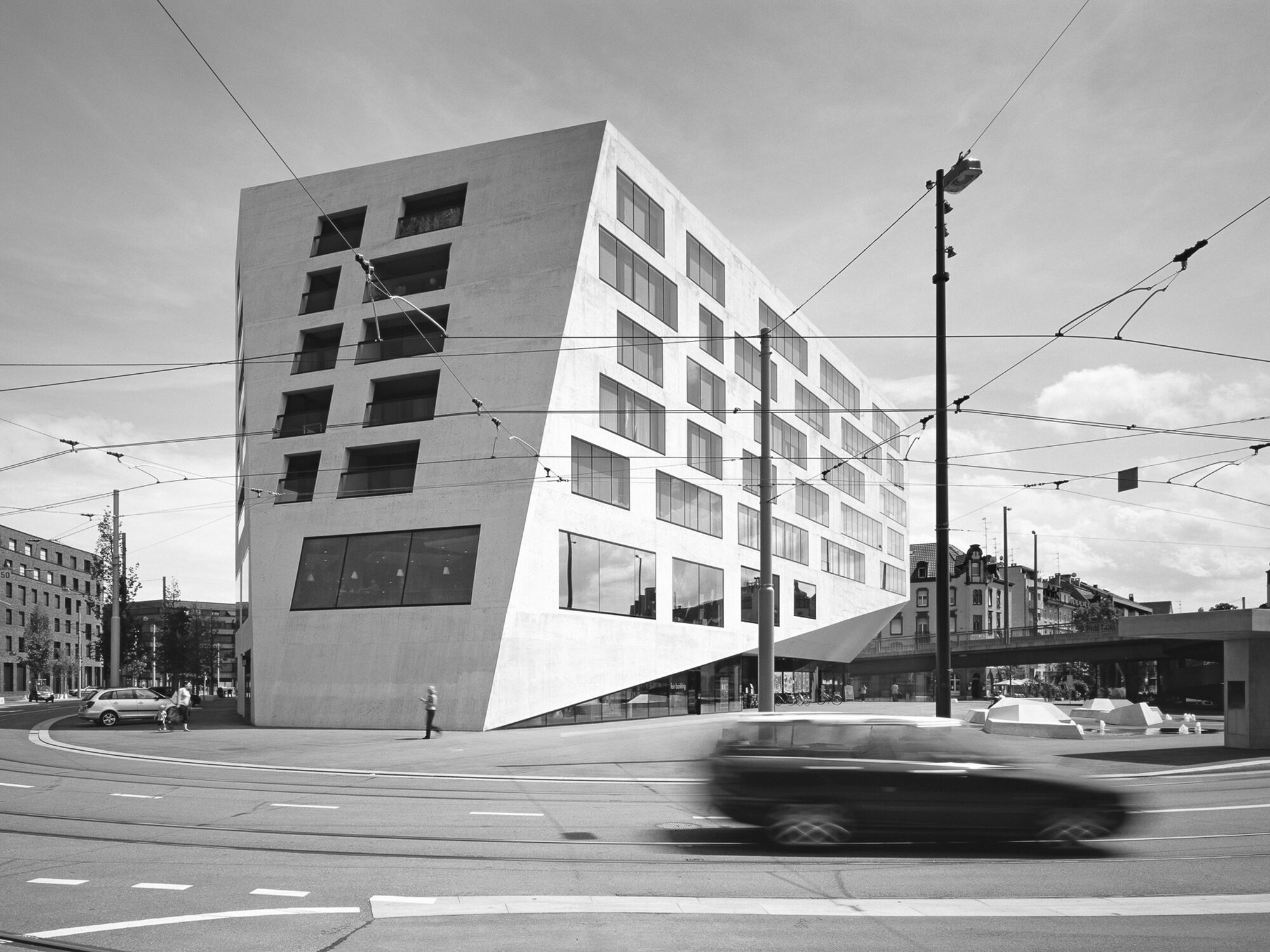 Volta Zentrum
Volta Zentrum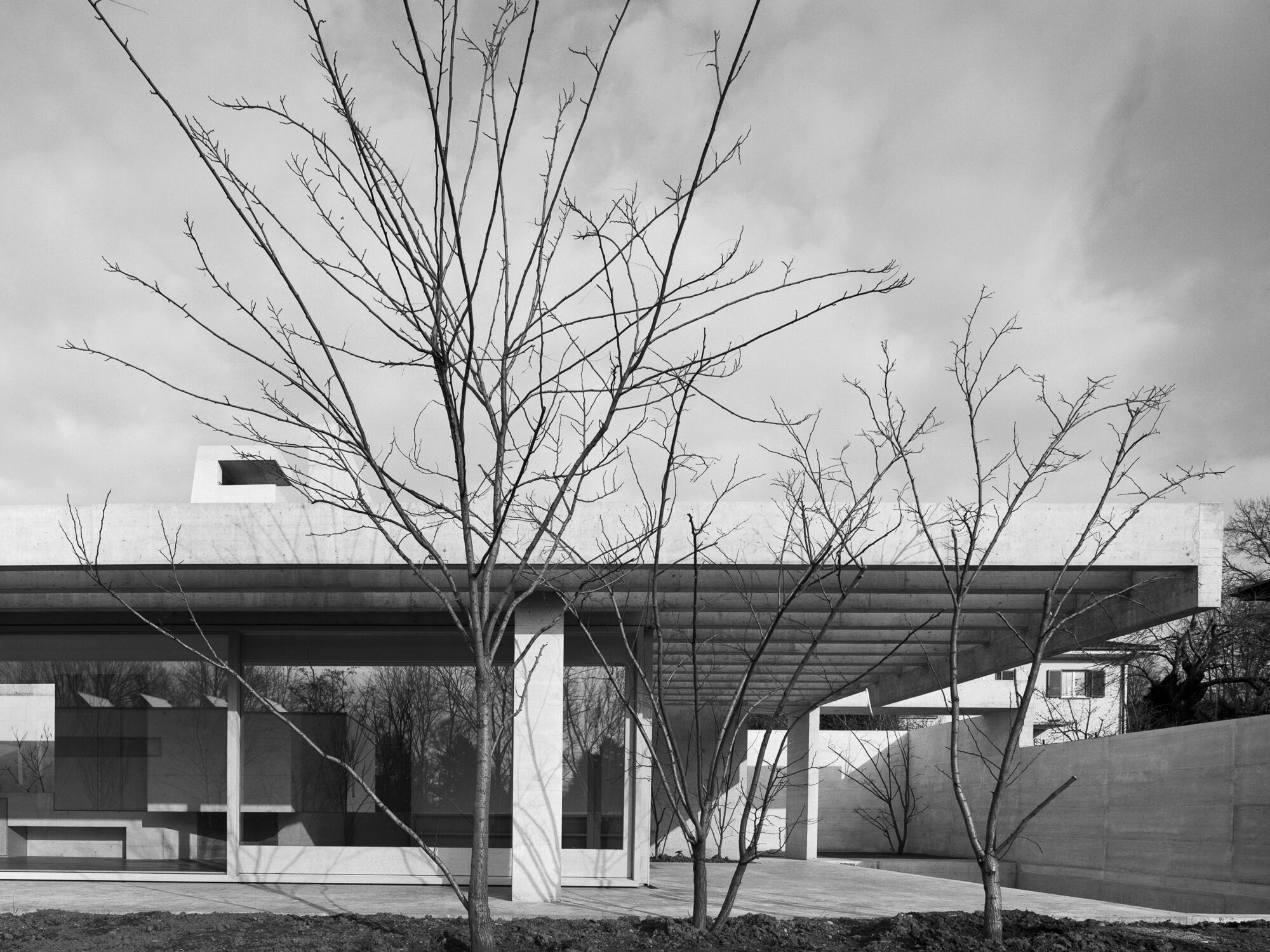 Binningen House
Binningen House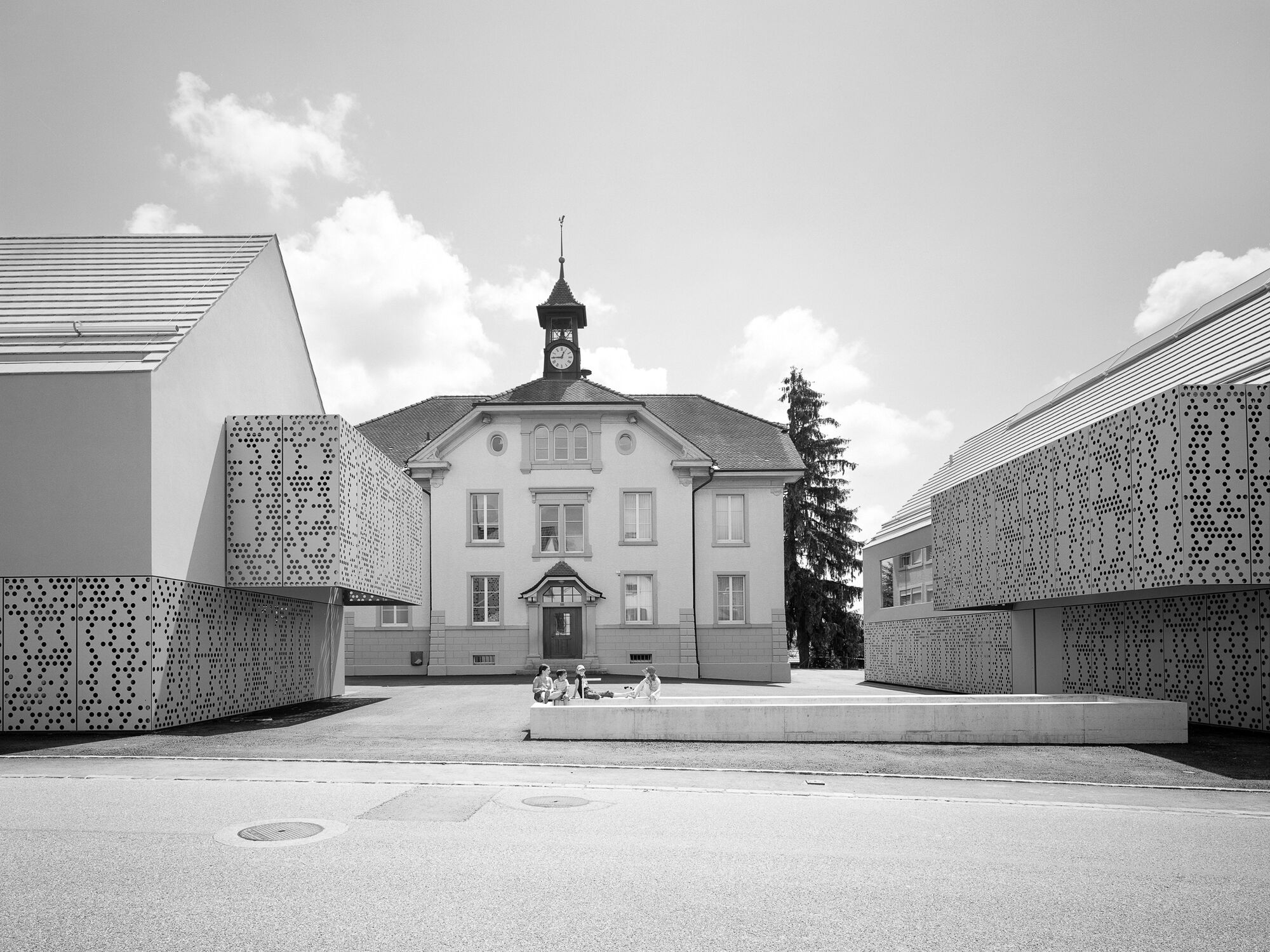 Community Centre Seltisberg
Community Centre Seltisberg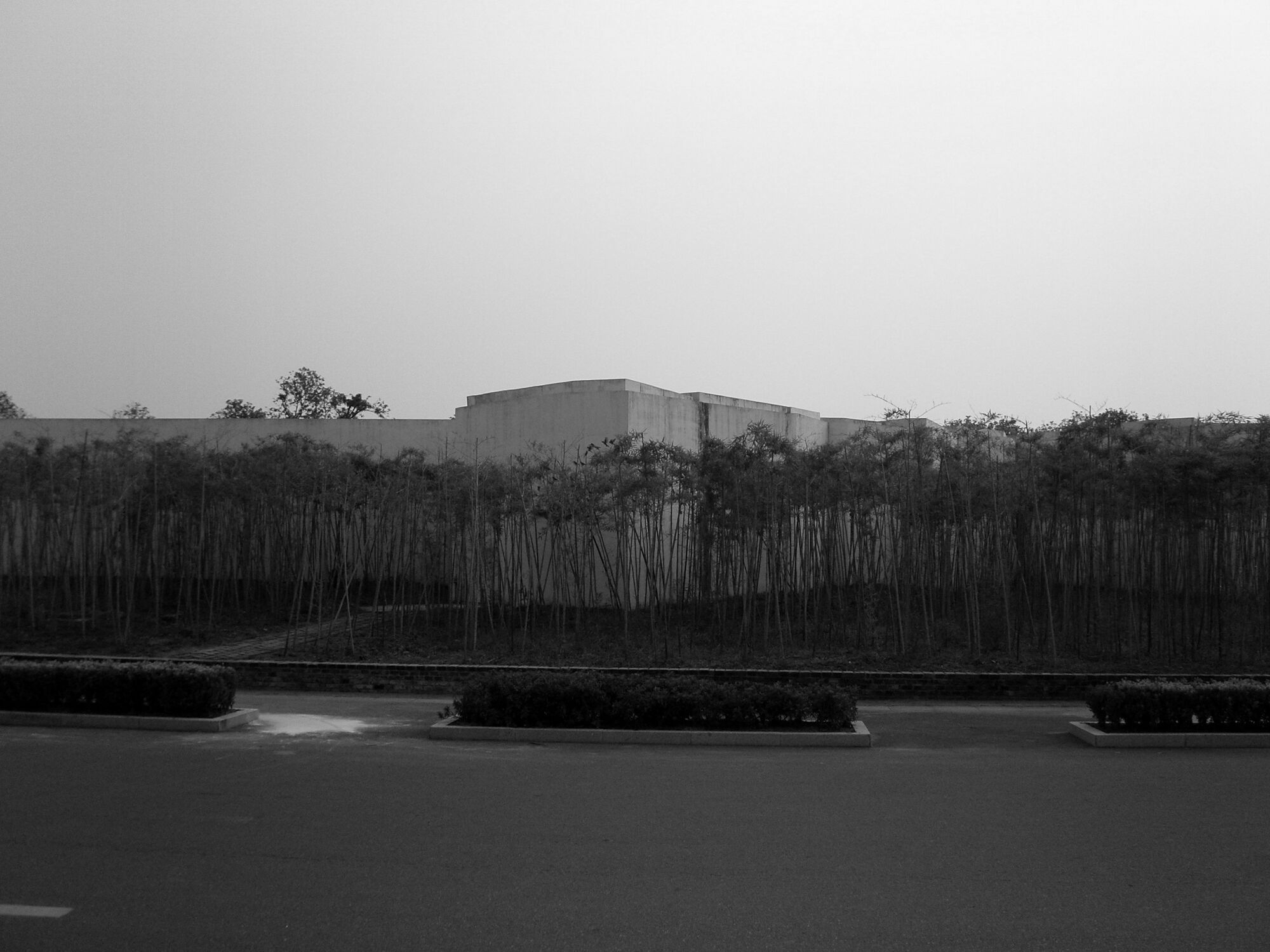 Manager Pavilion Jinhua
Manager Pavilion Jinhua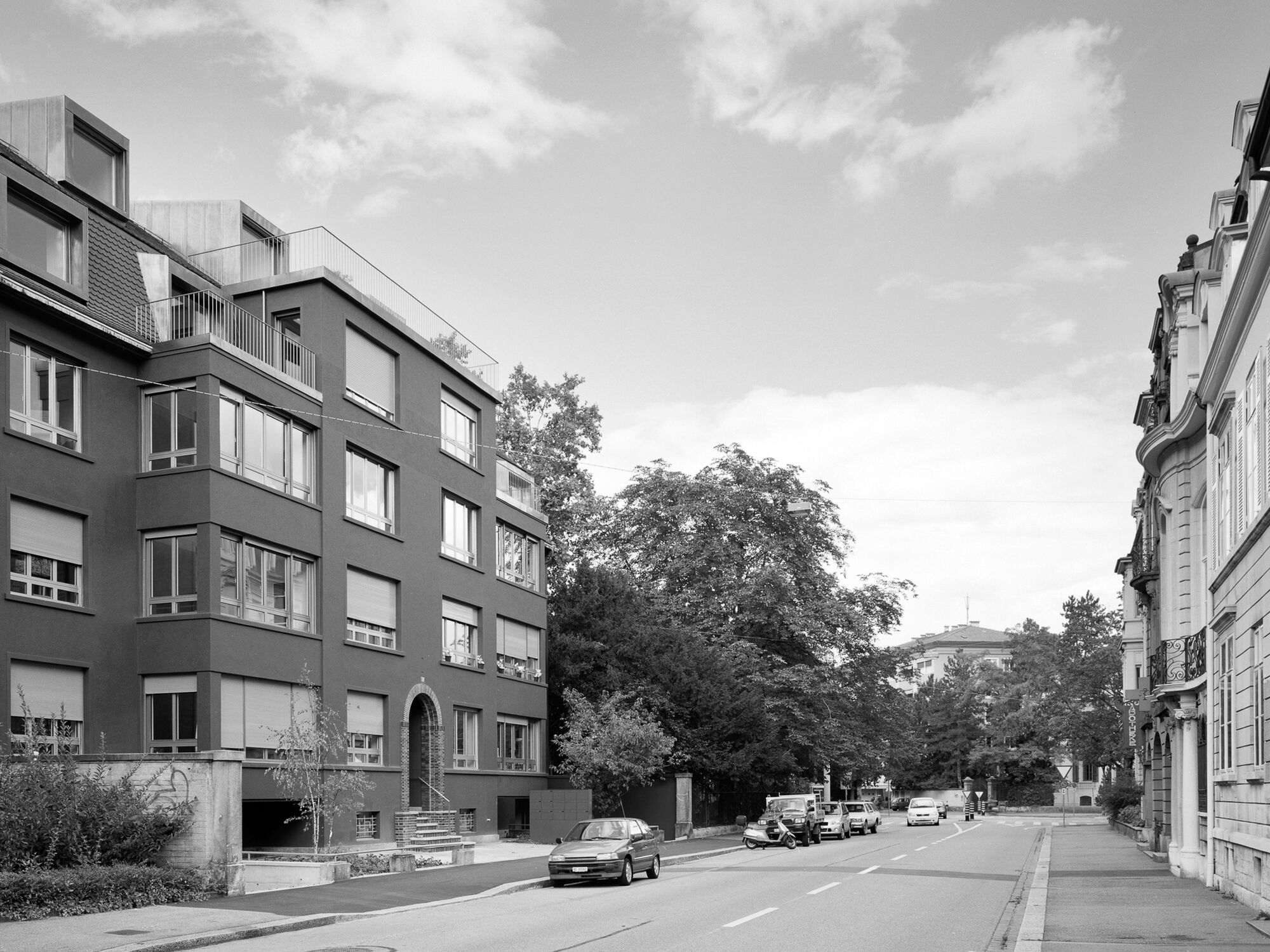 Residential Housing Sevogelstrasse
Residential Housing Sevogelstrasse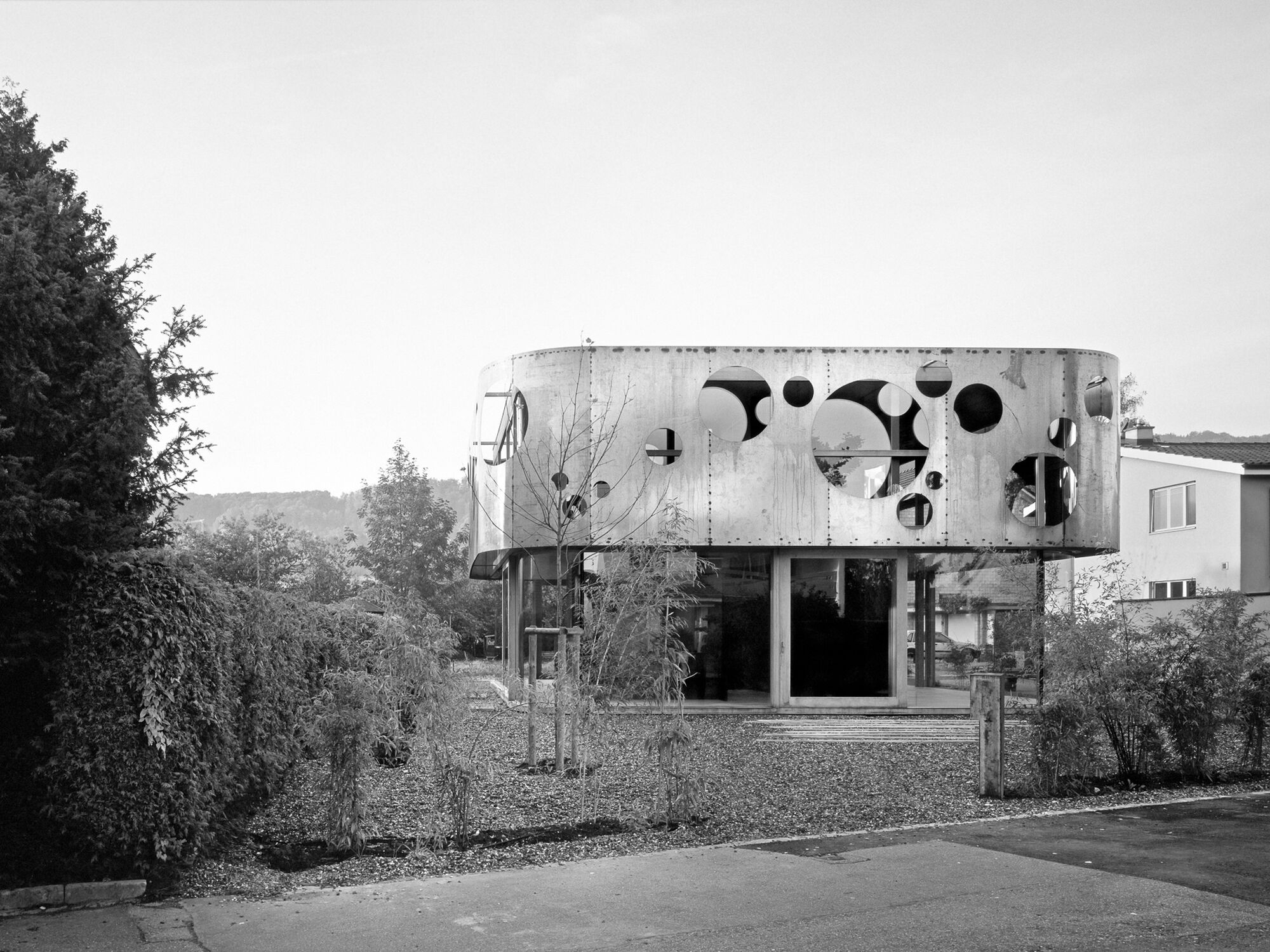 Aesch House
Aesch House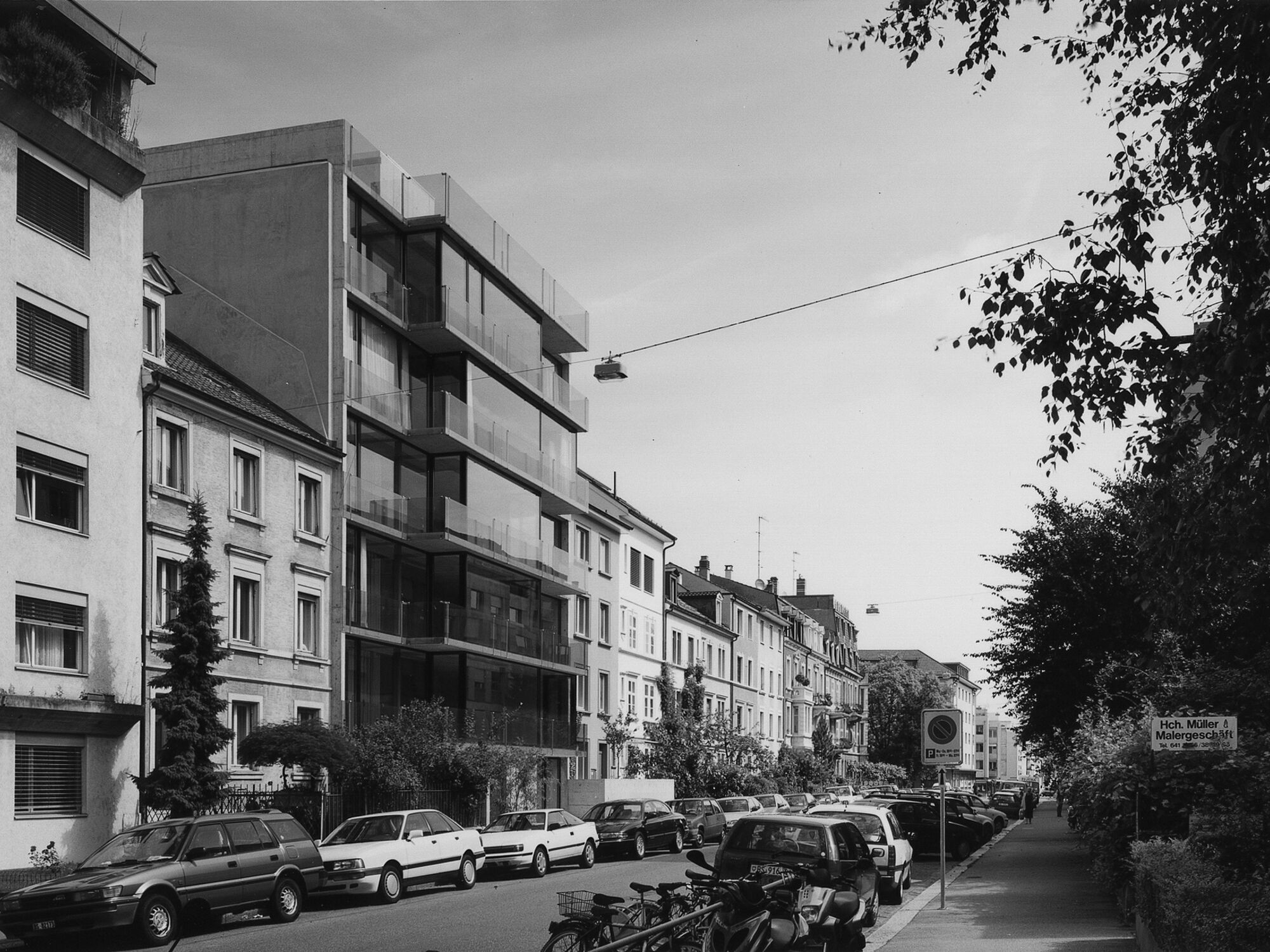 Loft House Basel
Loft House Basel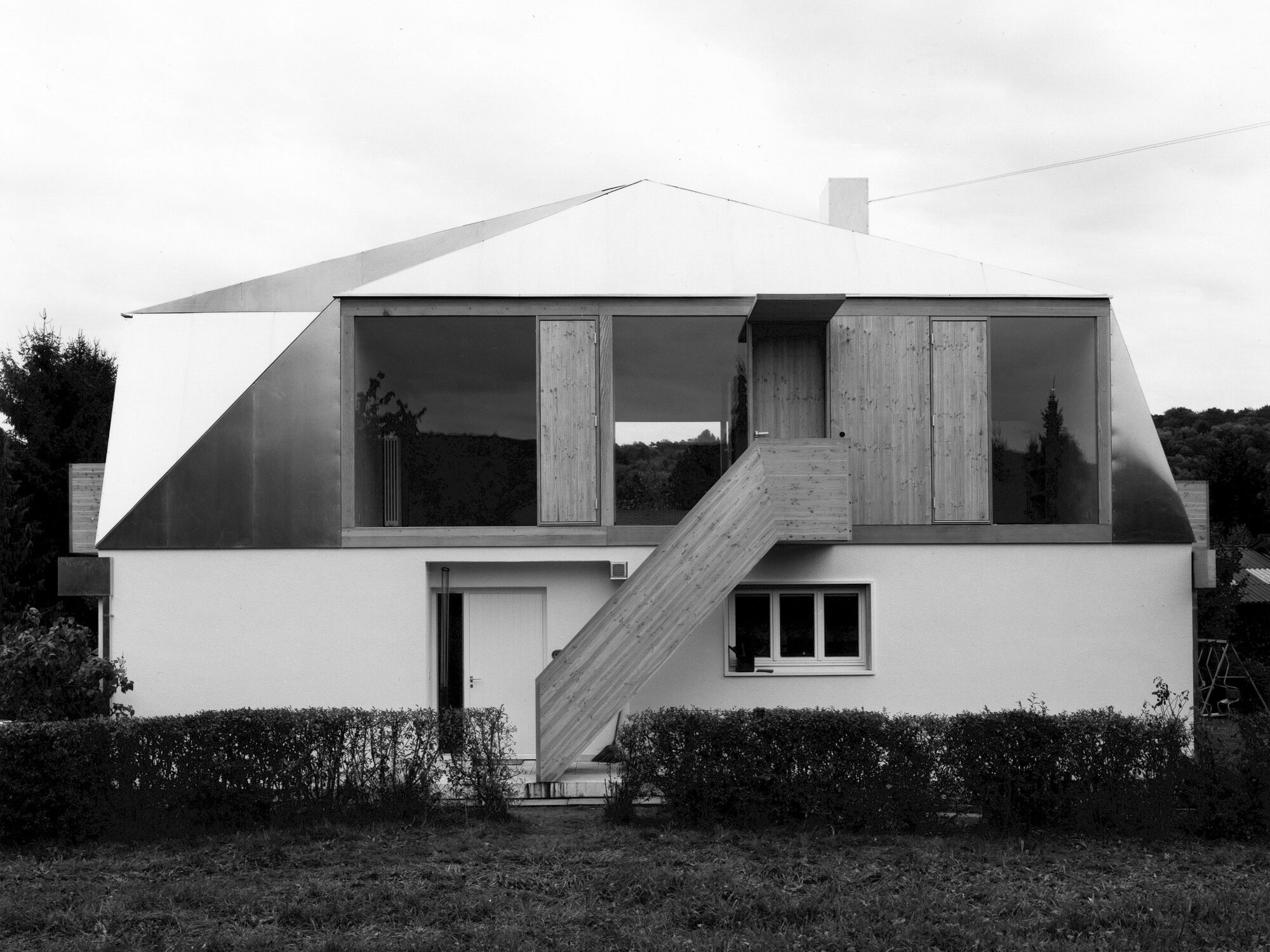 Lupsingen House
Lupsingen House