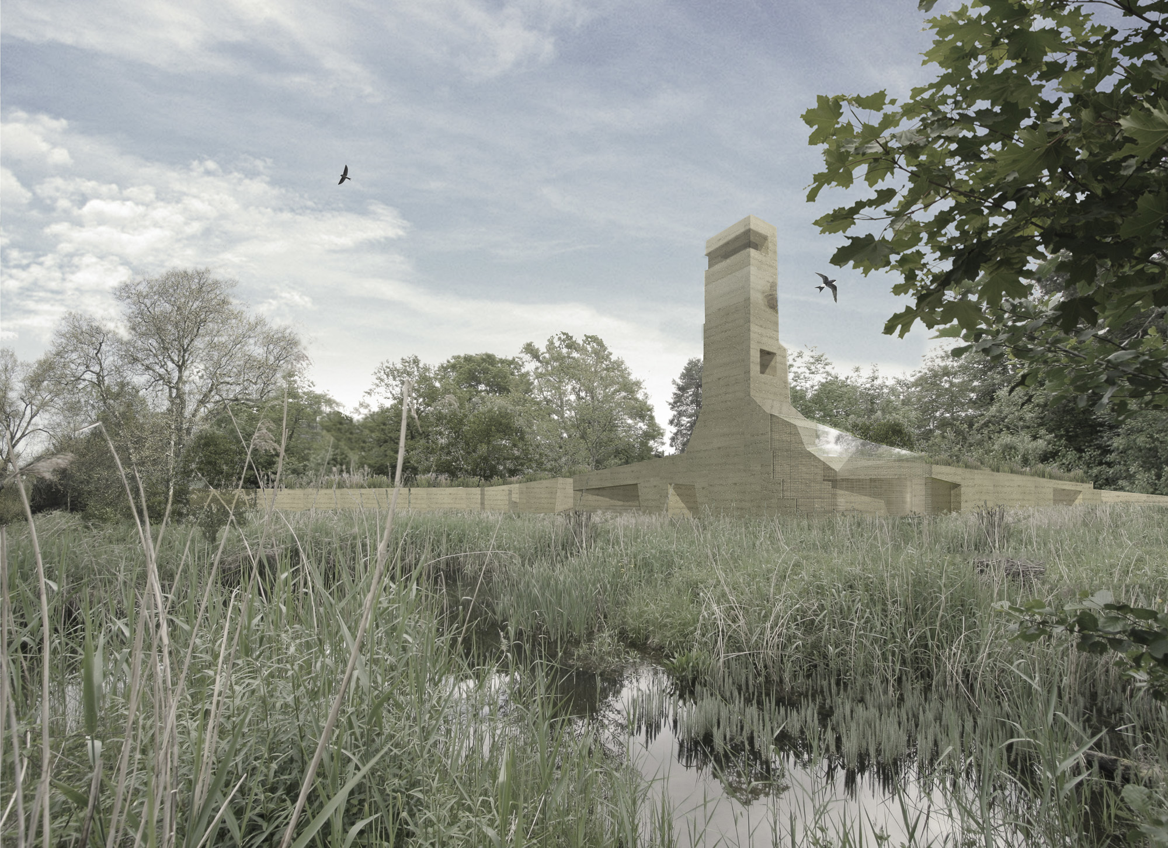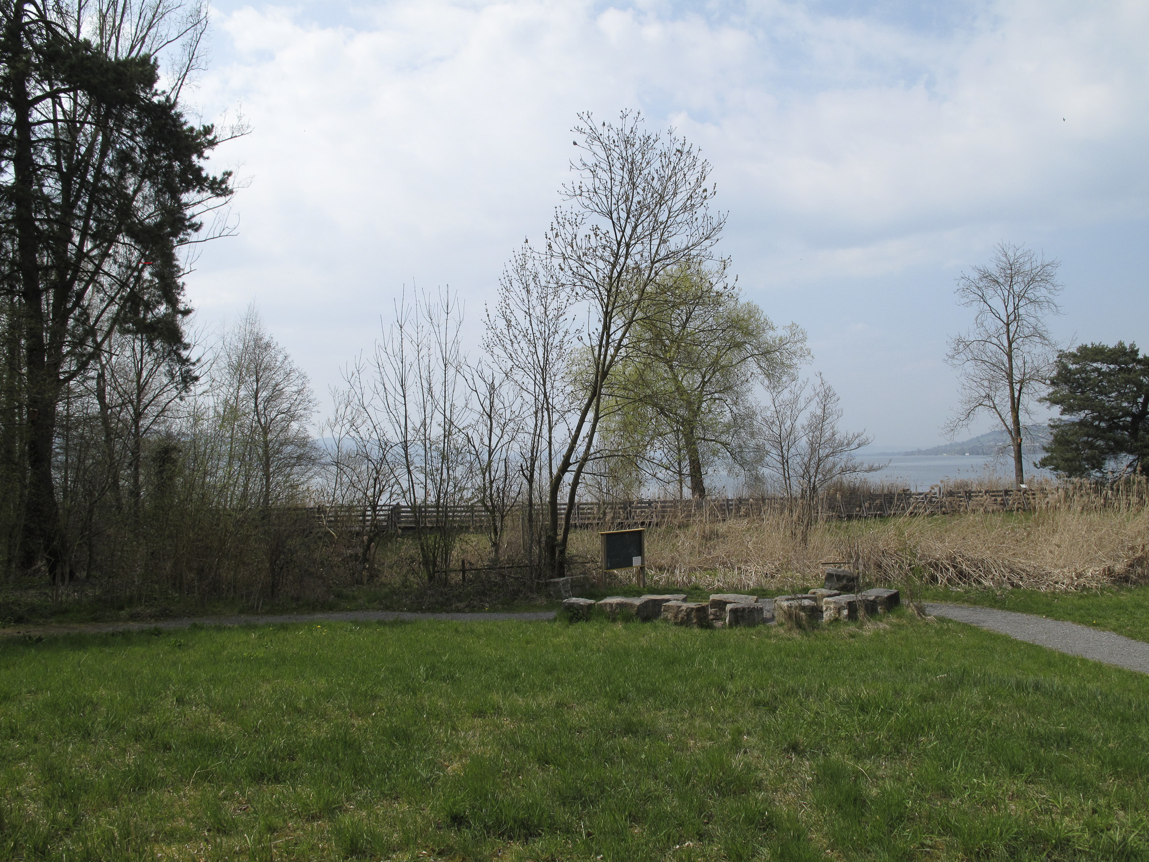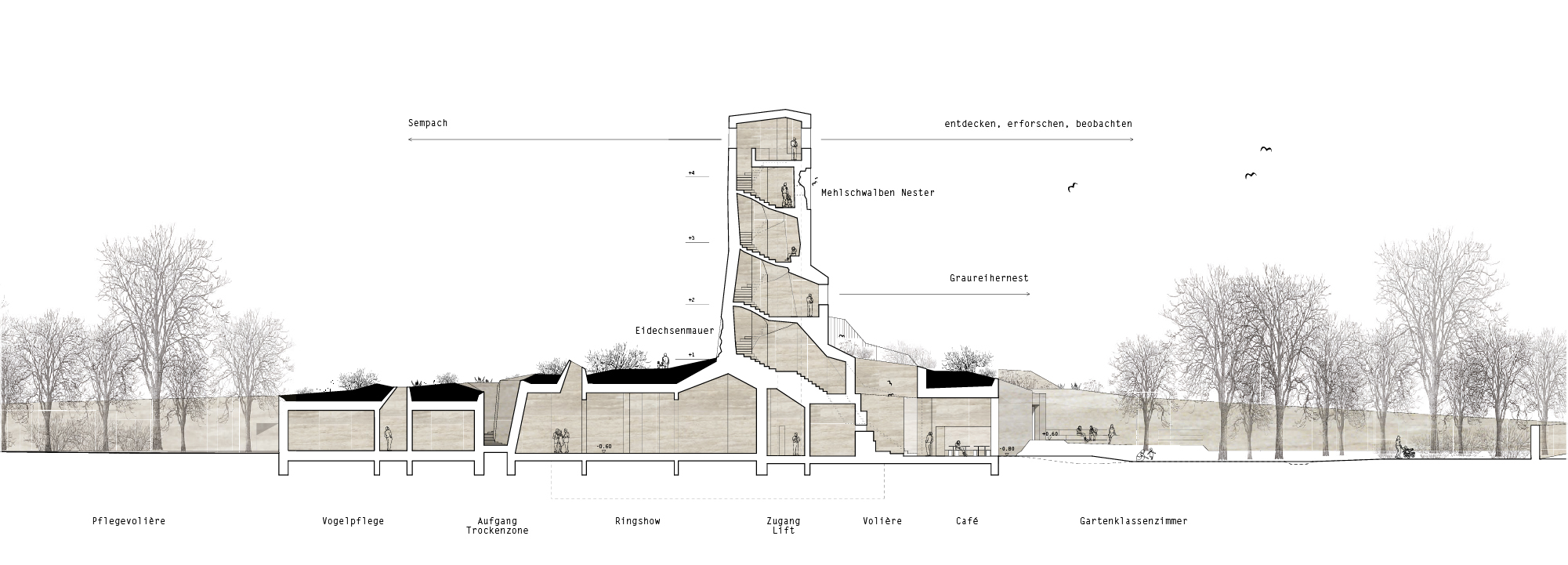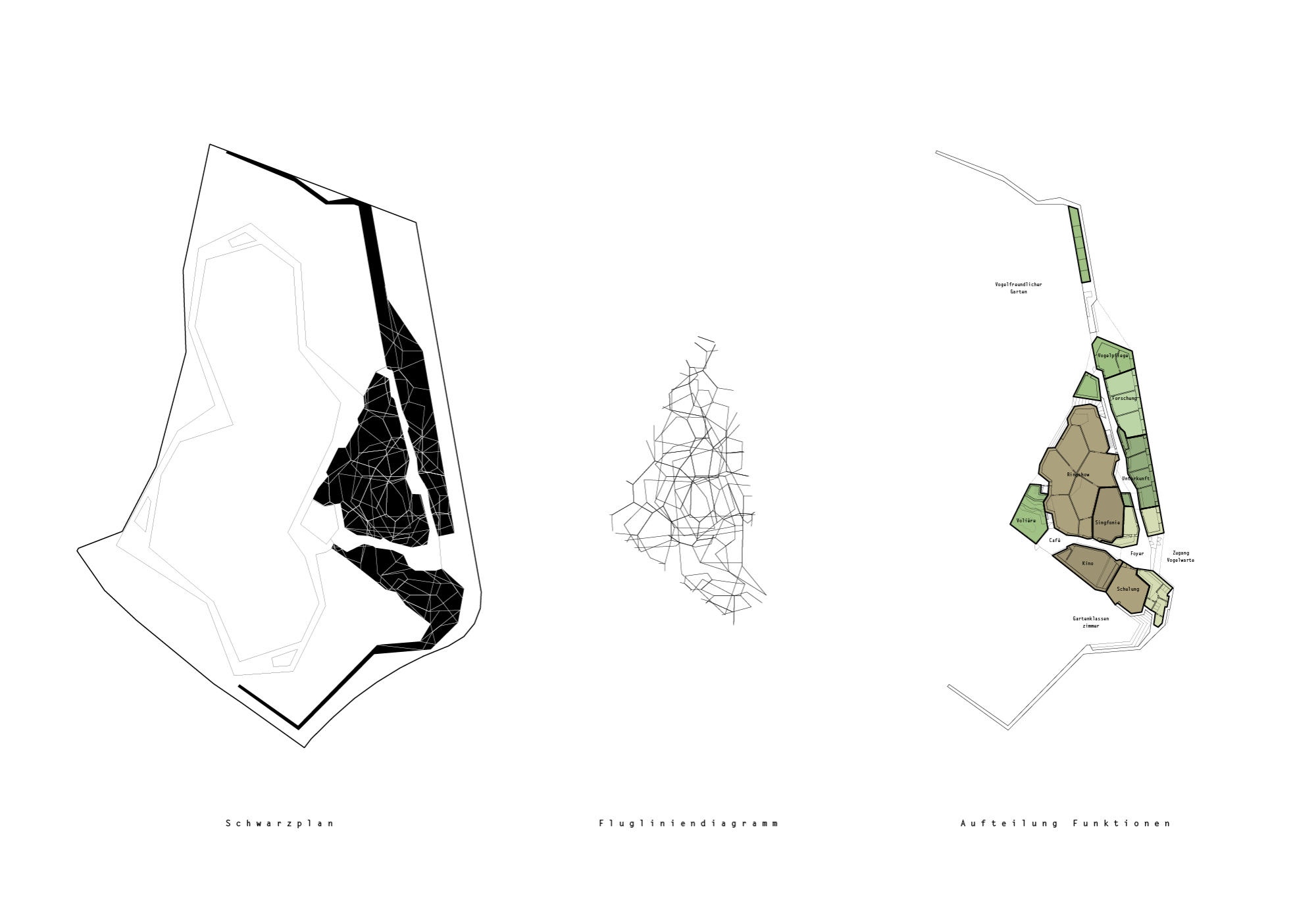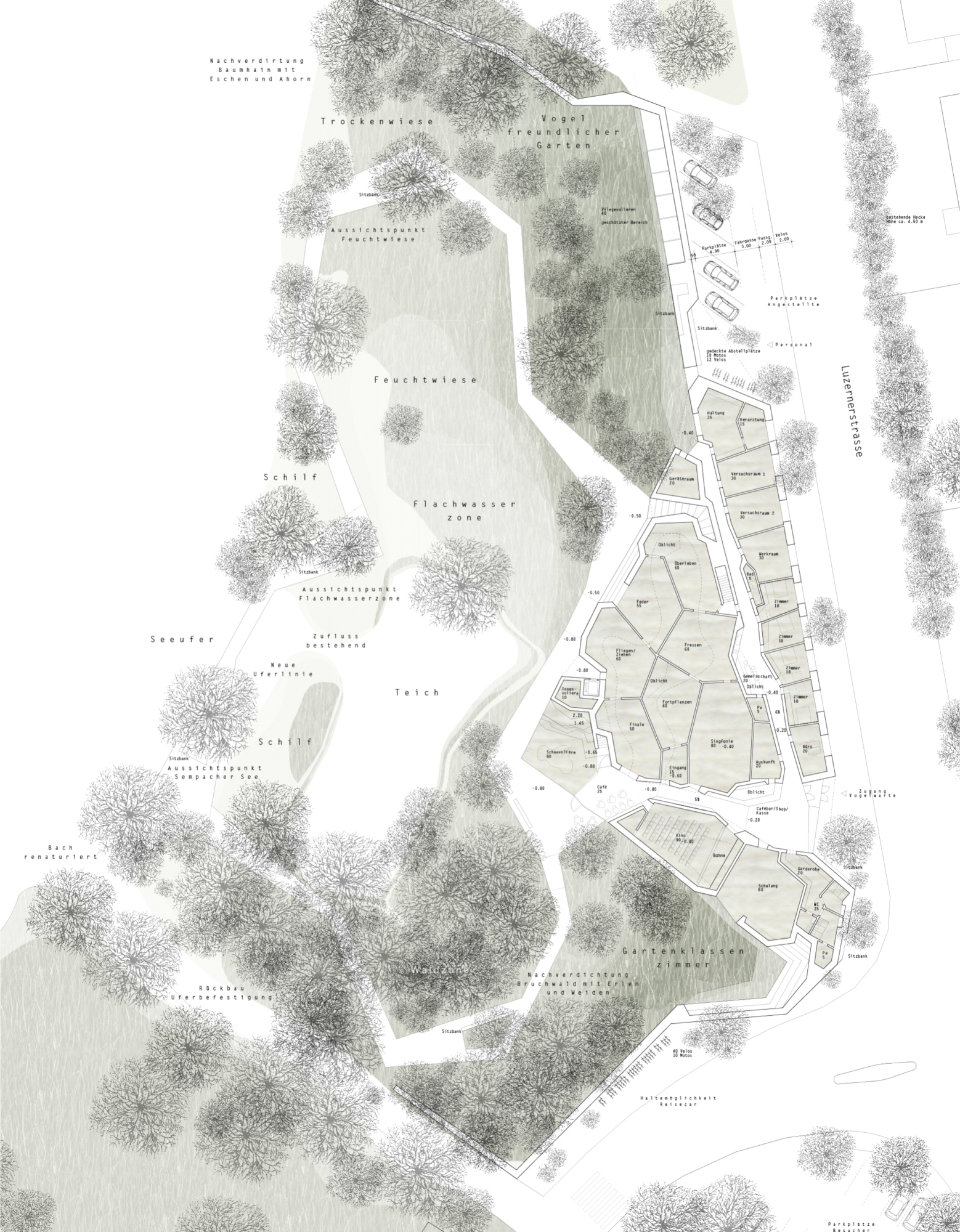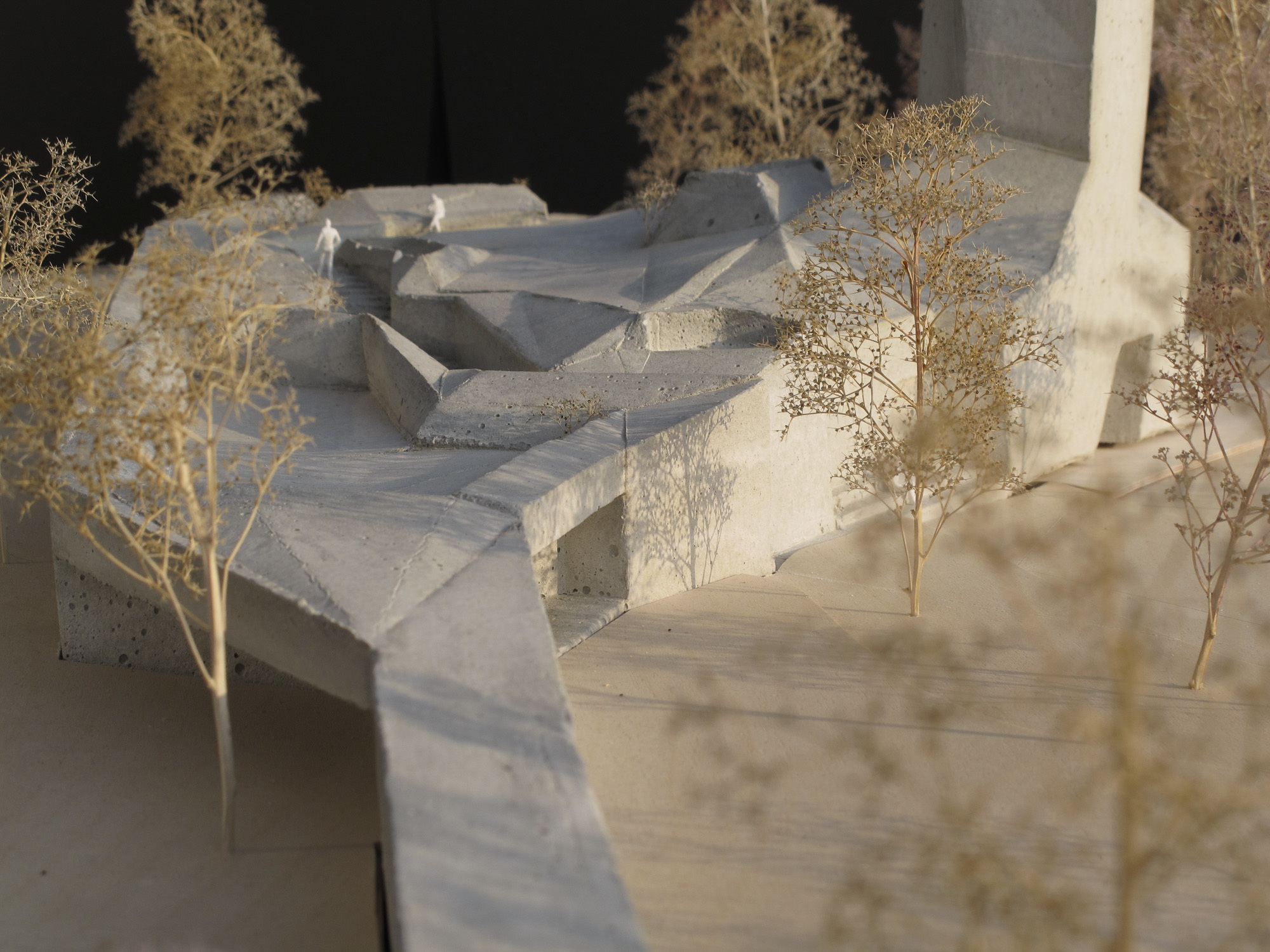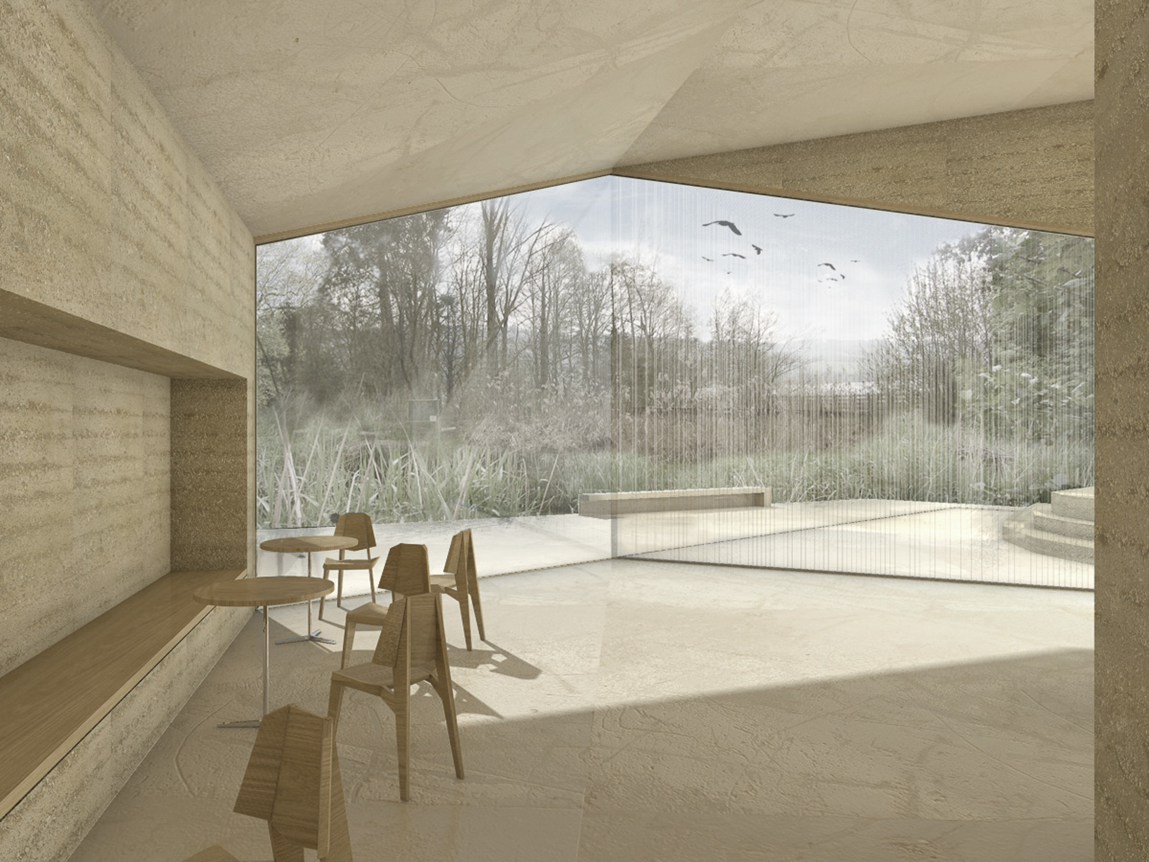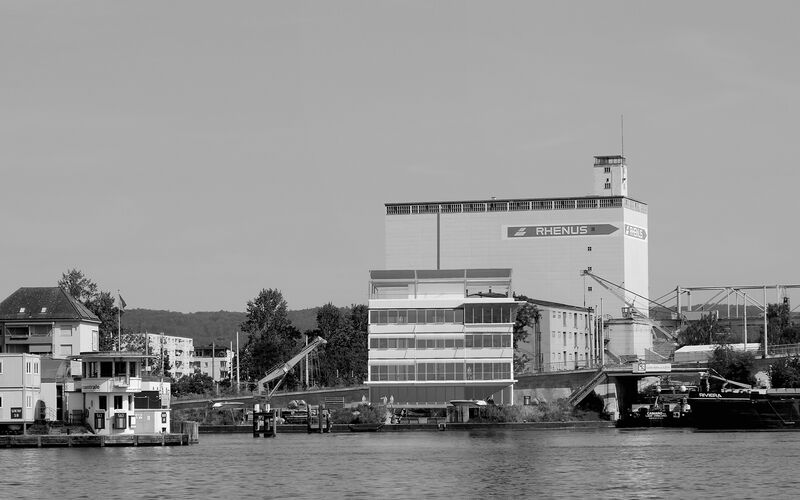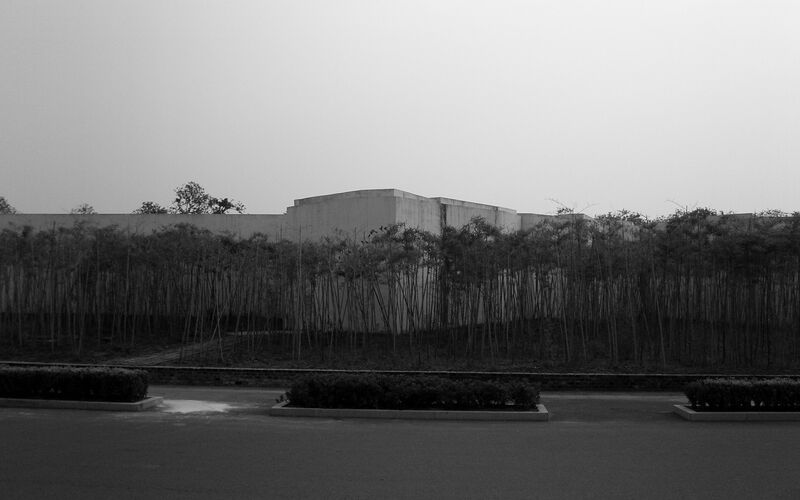The Ornithological Centre Sempach has developed a concept allowing an intensive and diverse study of bird life. Now that the staff has moved out, the grounds of the ornithological station by the lake can be used to accommodate a visitor centre. The architecture is required to respond to the topics birds and nature by taking into account the special location near Lake Sempach right next to the bank protection zone and treating the environment with respect.
The free form with a roughly triangular footprint is clearly distinct from the other buildings and forms part of the bank protection zone. The sculptural structure borders the plot towards the road and transitions with the landscape towards the lake. Its protective enclosing wall becomes a facade, the roof turns into landscape and the tower-like elevation functions as a landmark. The materialisation based on local raw materials – rammed concrete, mudbricks and oakwood – reflects the desire to build sustainably. Coverage with mosses and small plants as a “natural” ageing process on the facade provides habitats for plants and animals. A self-sufficient energy system using geothermal power is developed for the building.
Utilisation of the entire area permitted to build on allows most of the spatial programme to be arranged at ground level. The geometry of the interior rooms is derived from the flight paths of the birds. Visitor tours start from the building and continue through the garden to the roof and end in the look-out tower. The interest of visitors is awakened at the entrance to the building by a glimpse of the tower, aviary and garden. A system of paths together with the look-out tower permit insights into and views of the atmospheric habitats of birds; this experience is enhanced by the design of the building as a converging natural space.
- Location Sempach, Switzerland
- Auftraggeber Schweizerische Vogelwarte, Sempach
- Competition 2010
- Status Completed competition
- Architecture Buchner Bründler Architekten
- Building engineering ZPF Ingenieure AG
- Landscape architecture Vogt Landschaftsarchitekten AG
- Partners Daniel Buchner, Andreas Bründler
- Associate Raphaela Schacher
- Project lead Friederike Kluge
- Staff Simone Braendle, Dano Gloor
- Visualisation Buchner Bründler
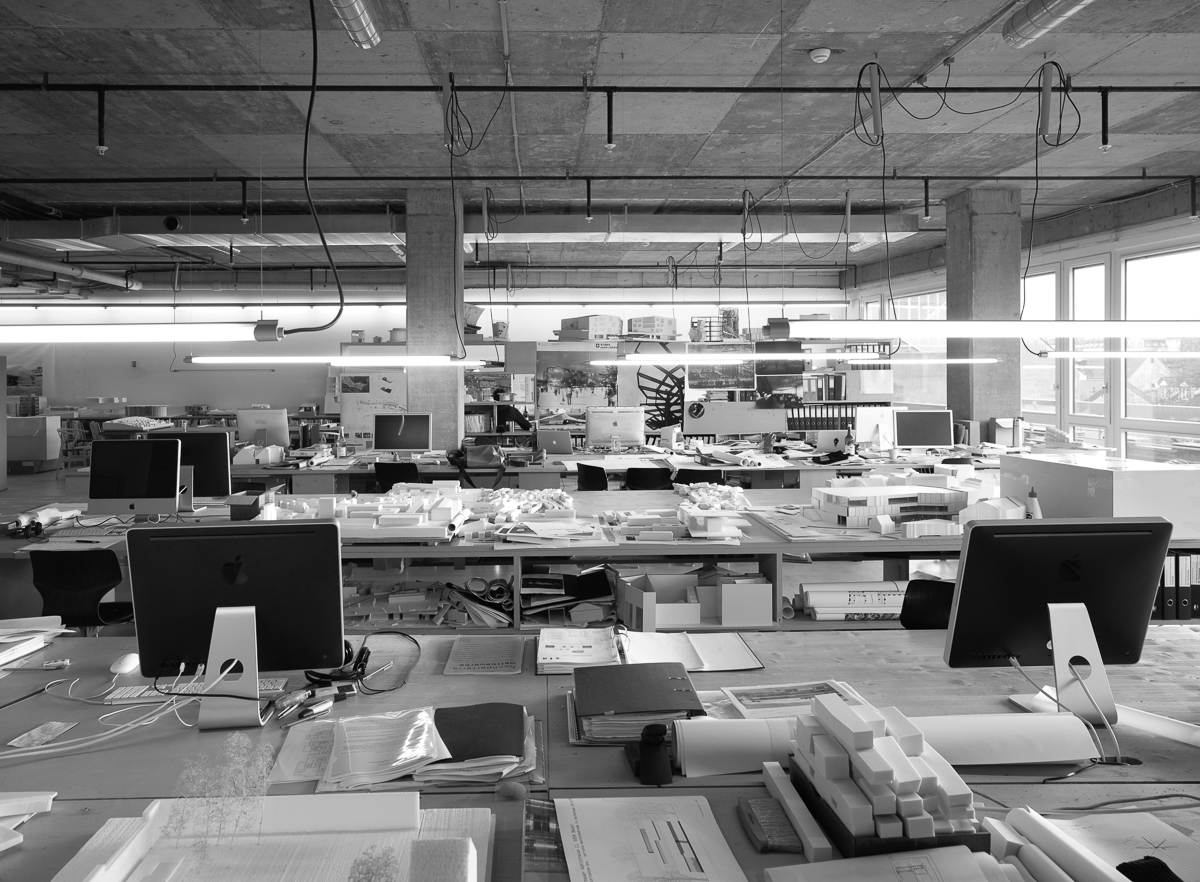
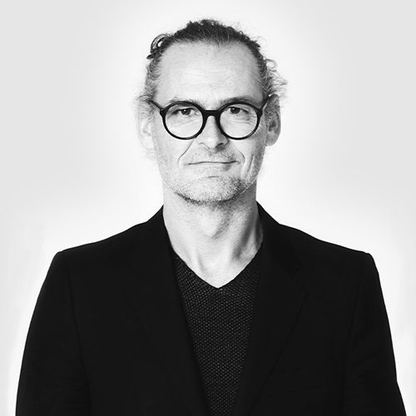

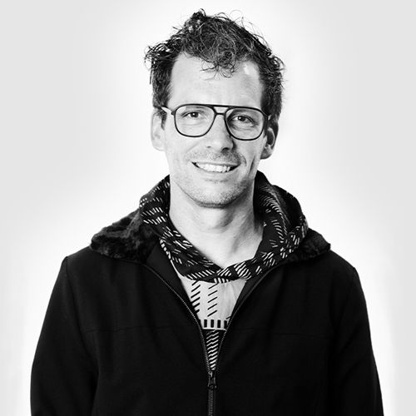
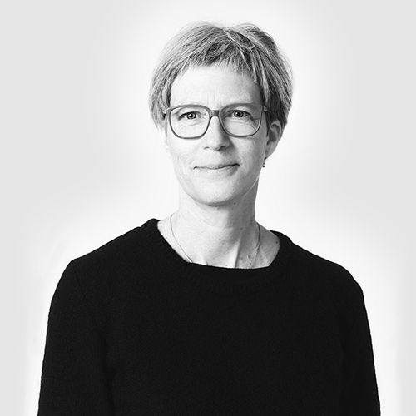
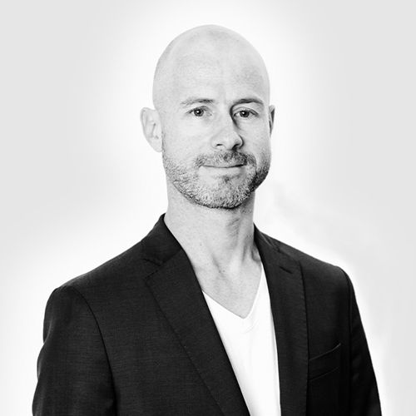
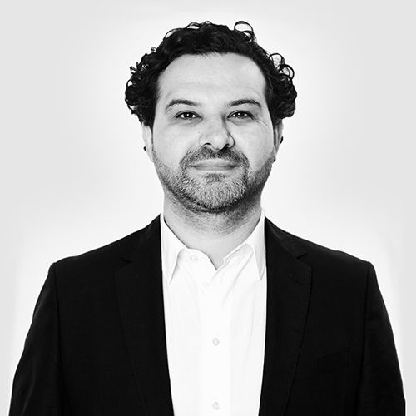
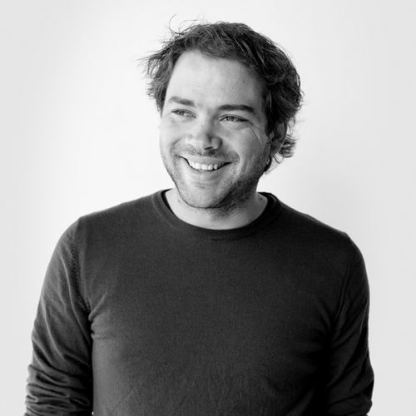

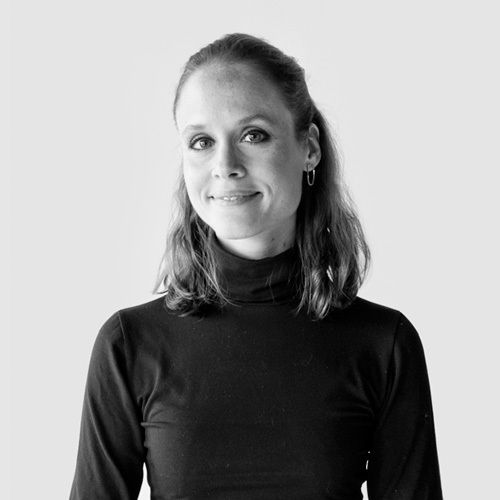

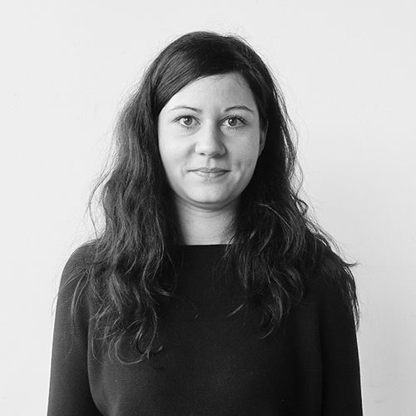
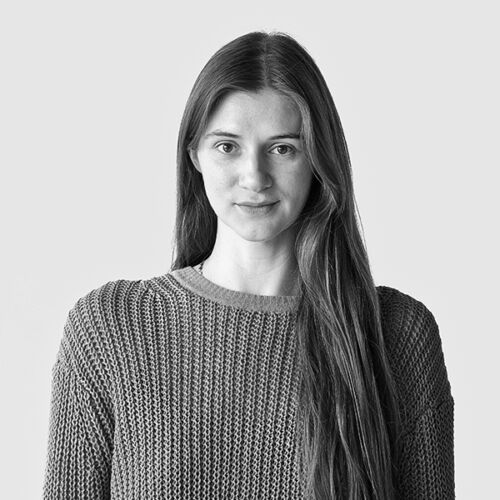
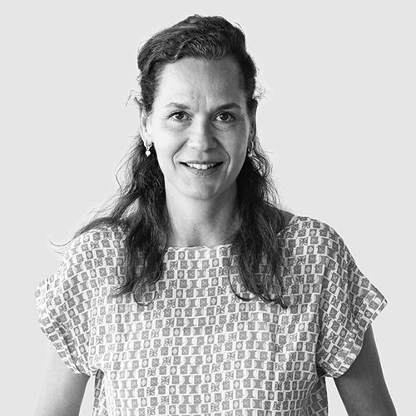
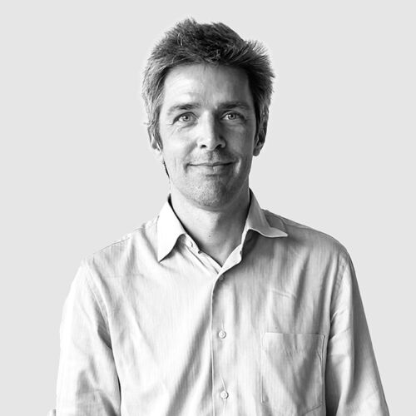
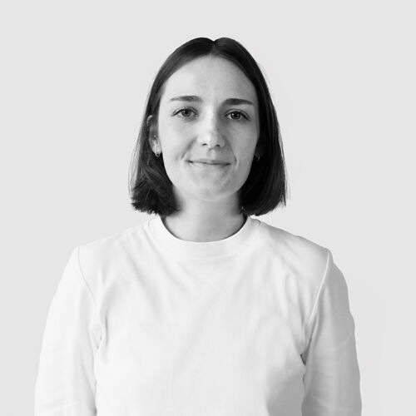
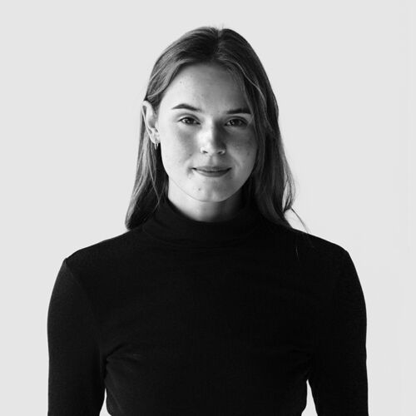
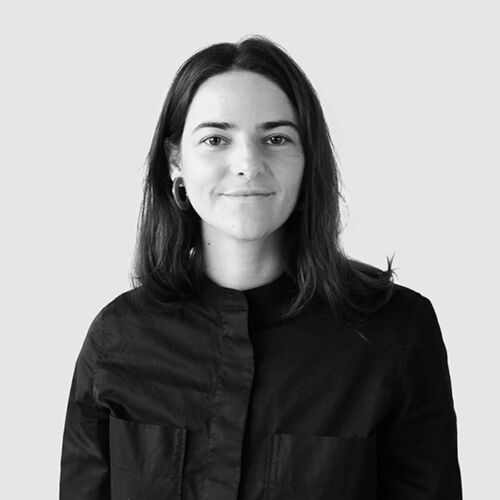
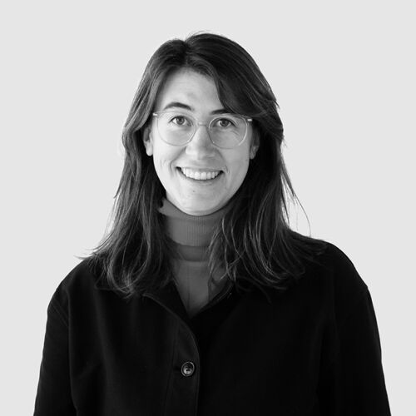

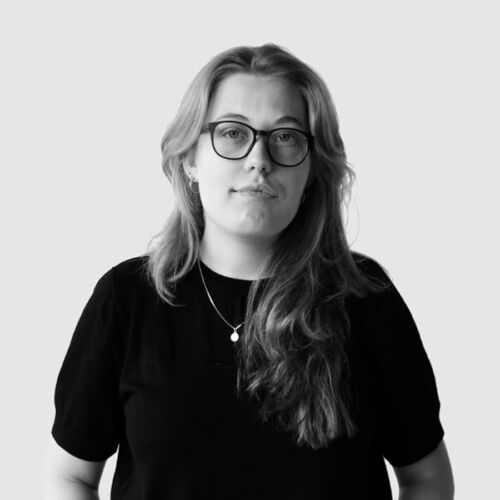

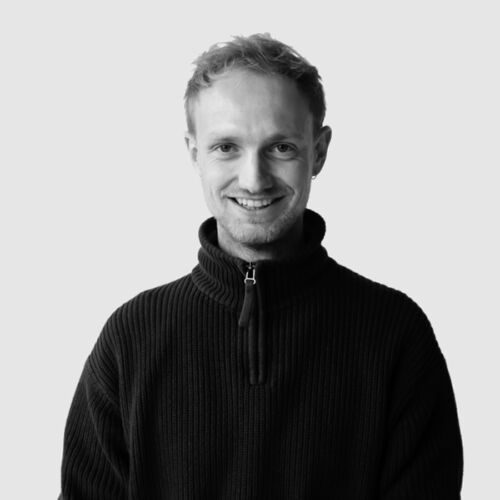
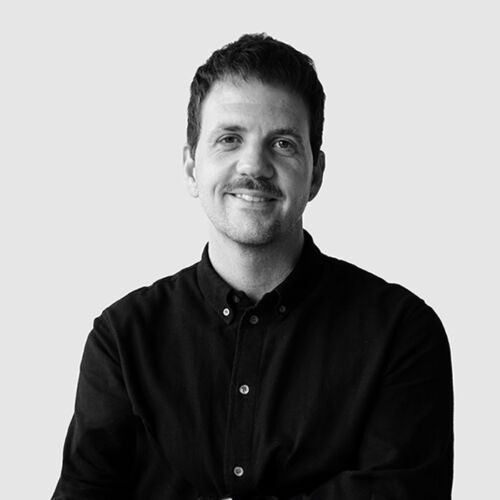

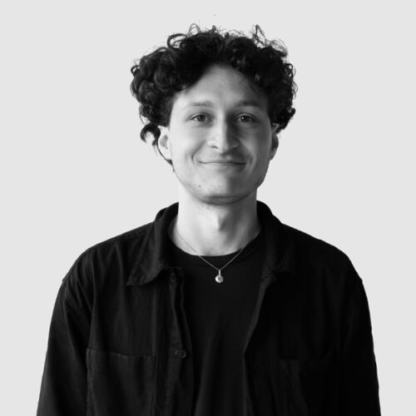
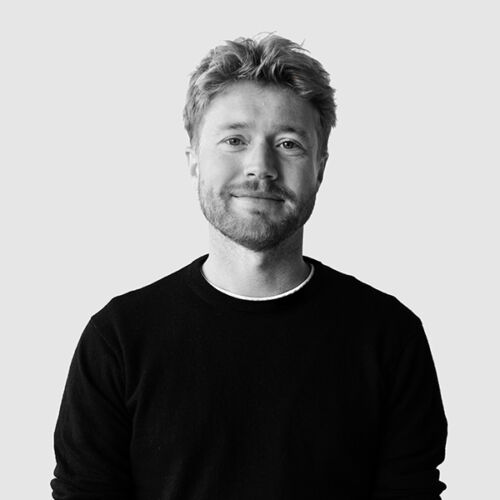
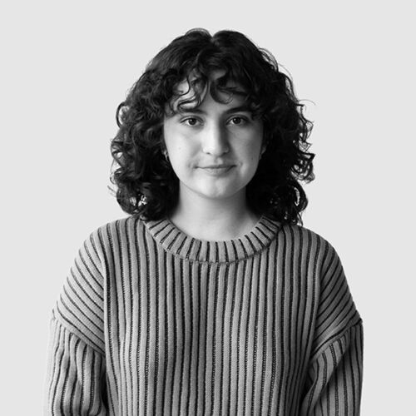
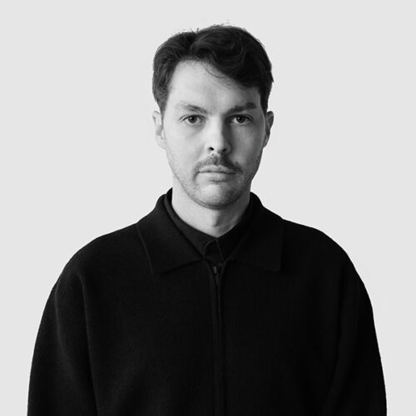
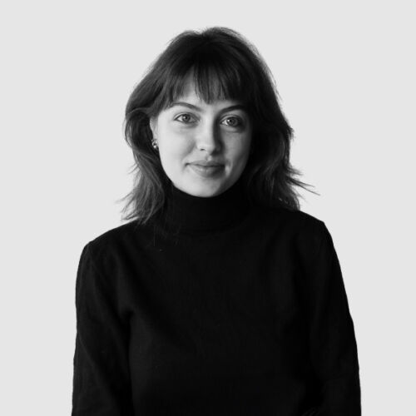
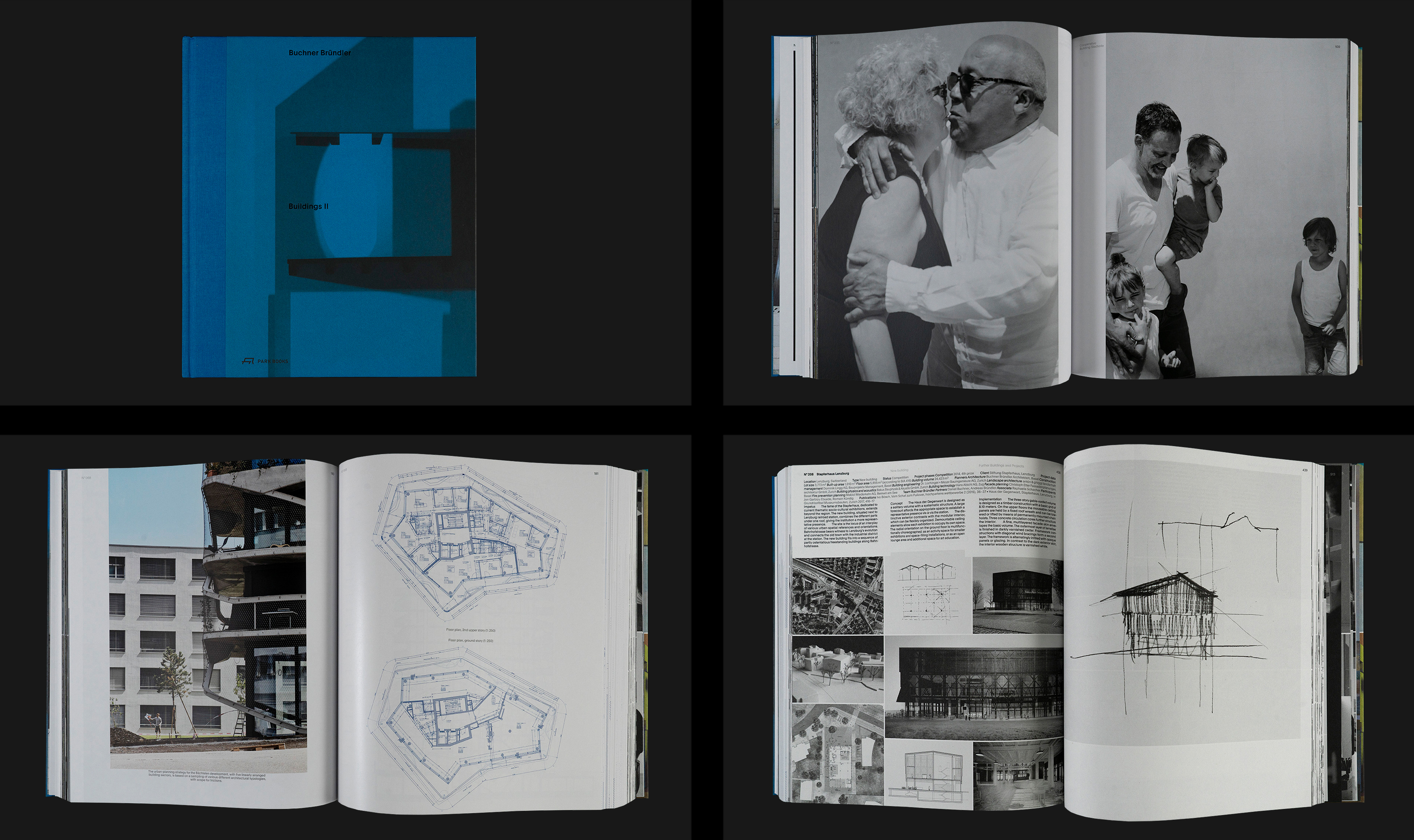
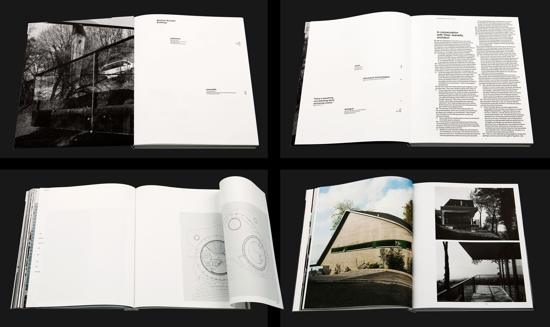
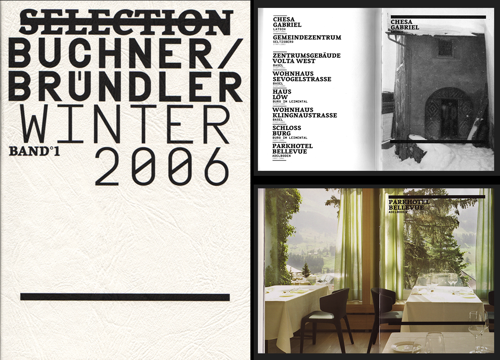
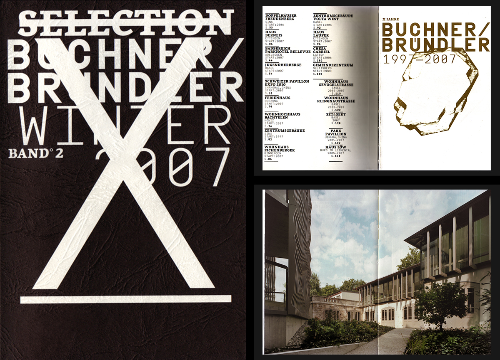
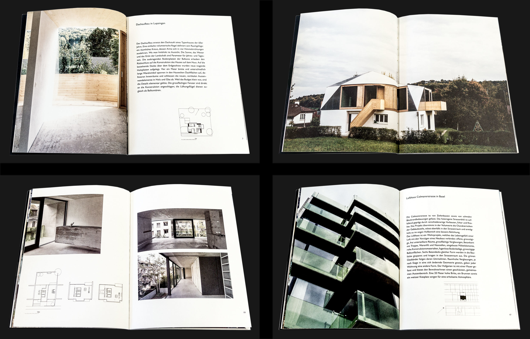
 New Port Headquarters Basel
New Port Headquarters Basel New administration building Kreuzboden, Liestal
New administration building Kreuzboden, Liestal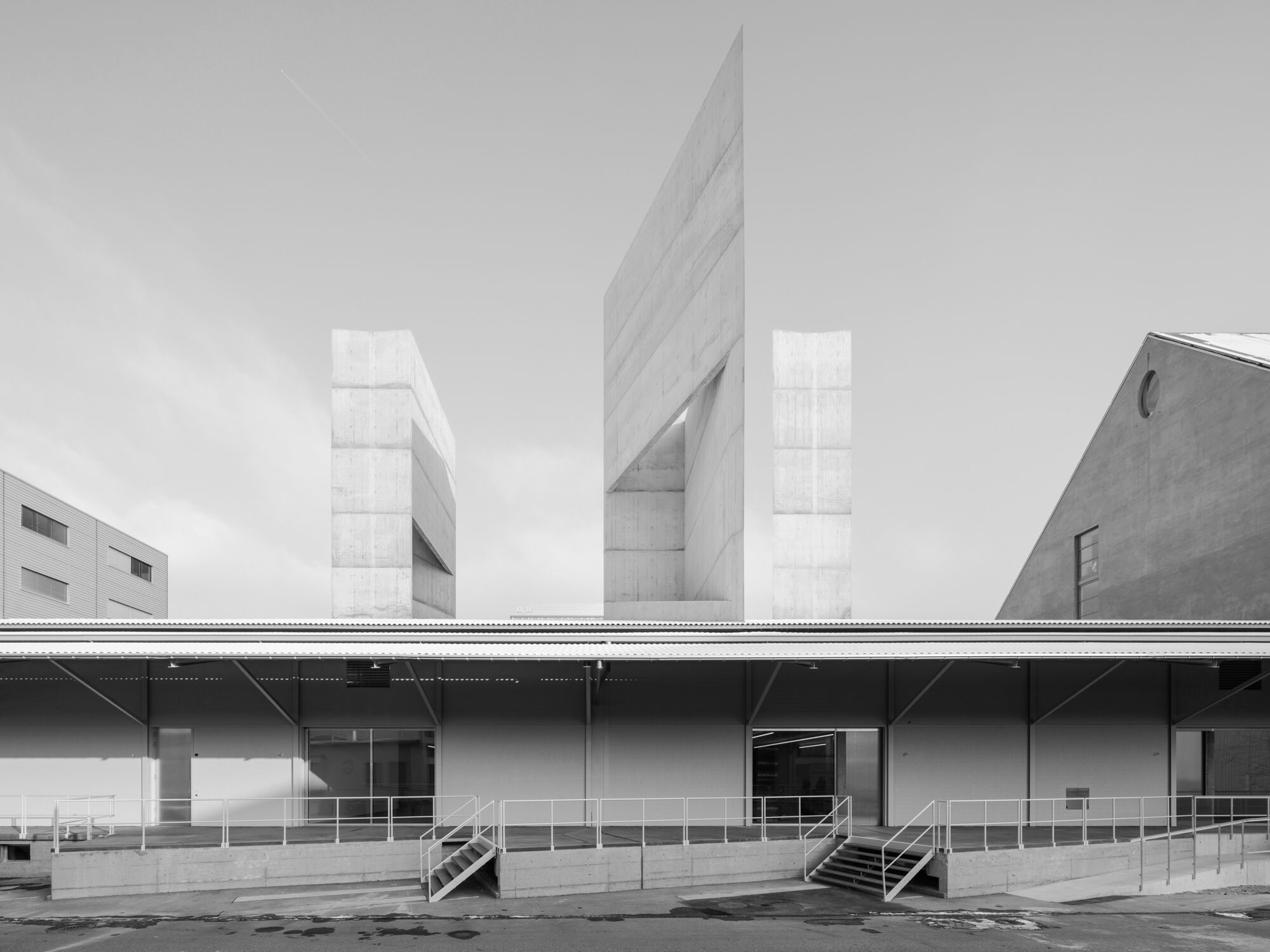 Kunsthaus Baselland
Kunsthaus Baselland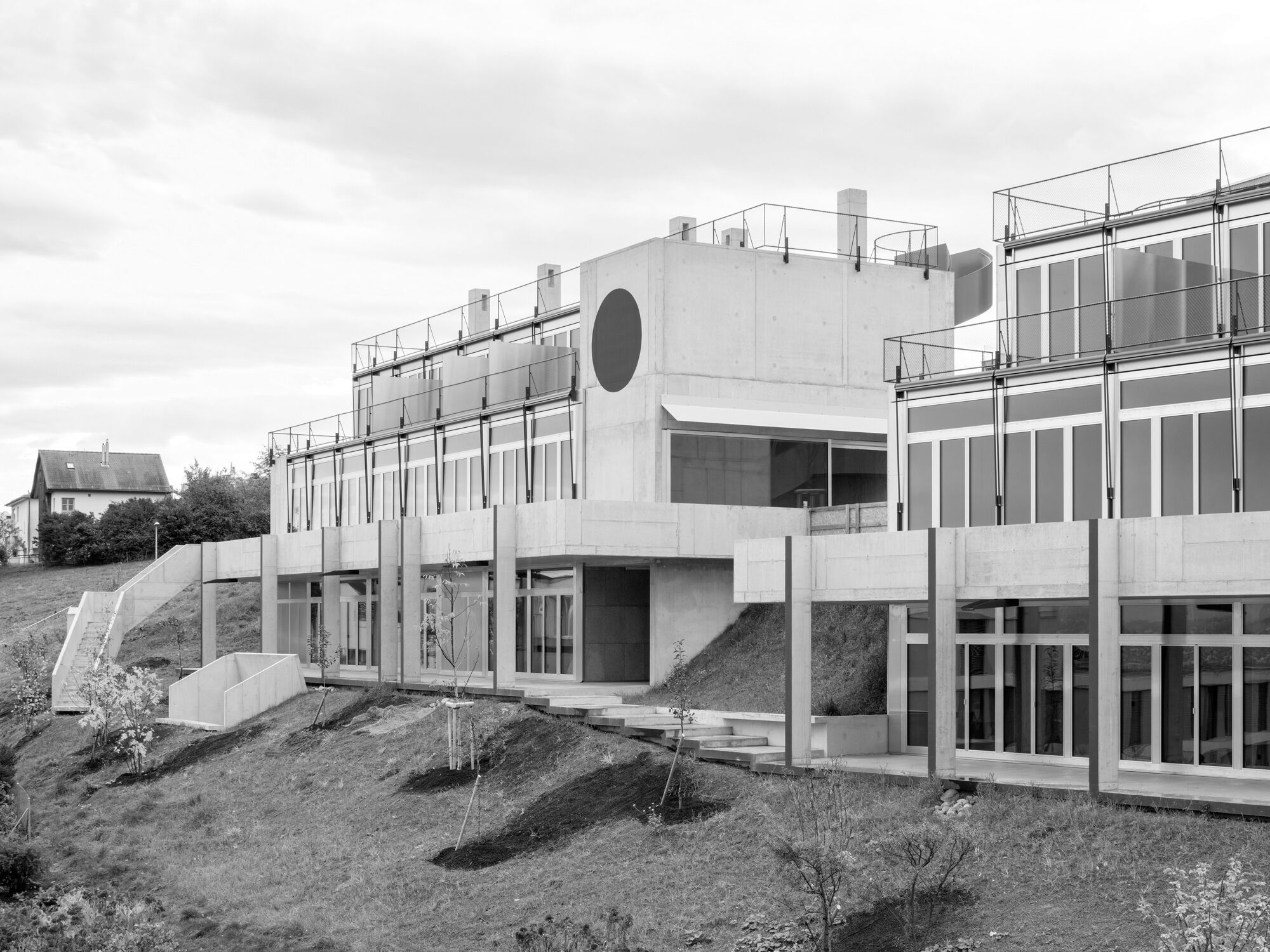 Housing Development Rötiboden
Housing Development Rötiboden Residential Development Eisenbahnweg
Residential Development Eisenbahnweg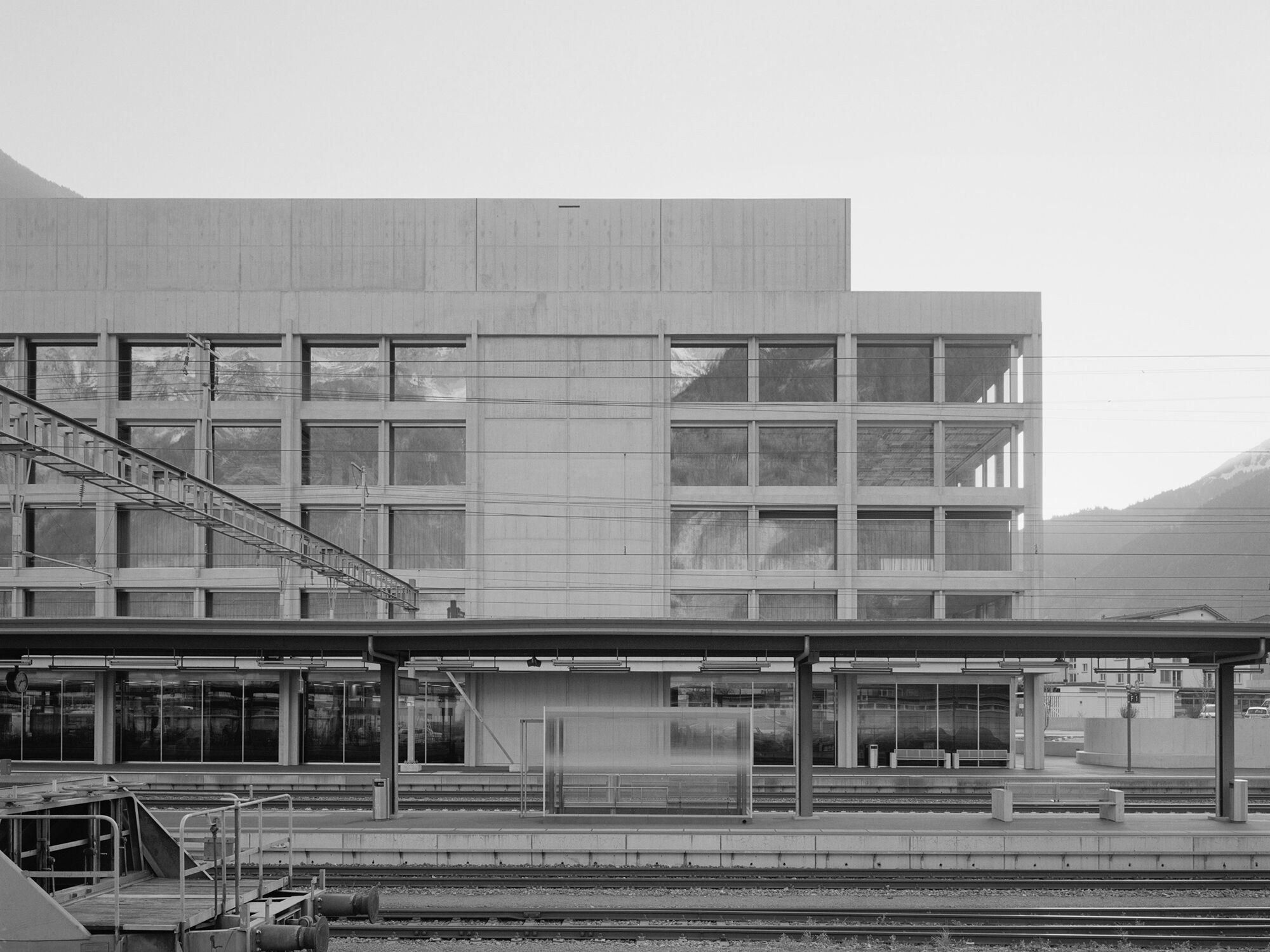 Service Building Bahnhofplatz
Service Building Bahnhofplatz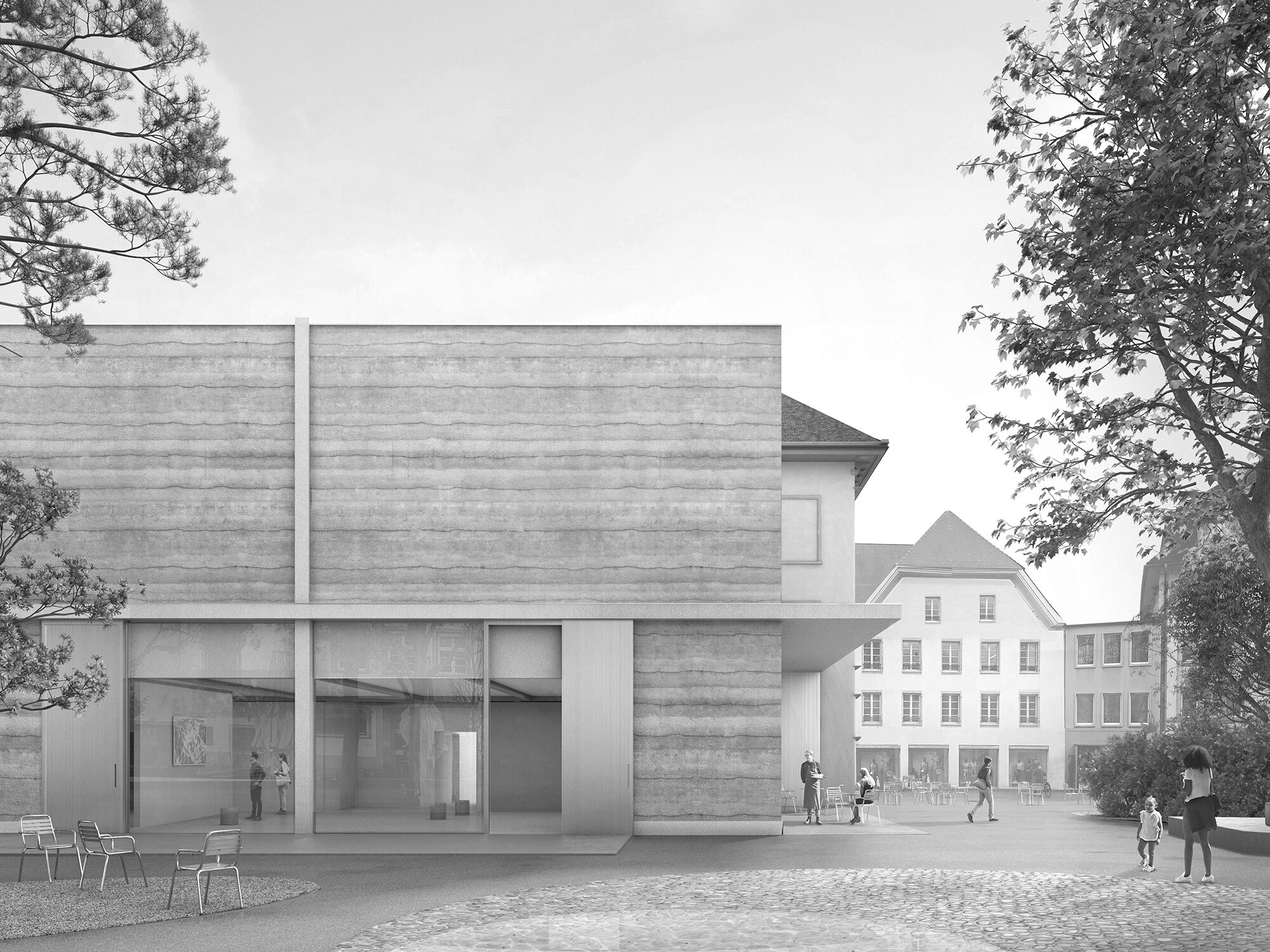 Kunstmuseum Olten
Kunstmuseum Olten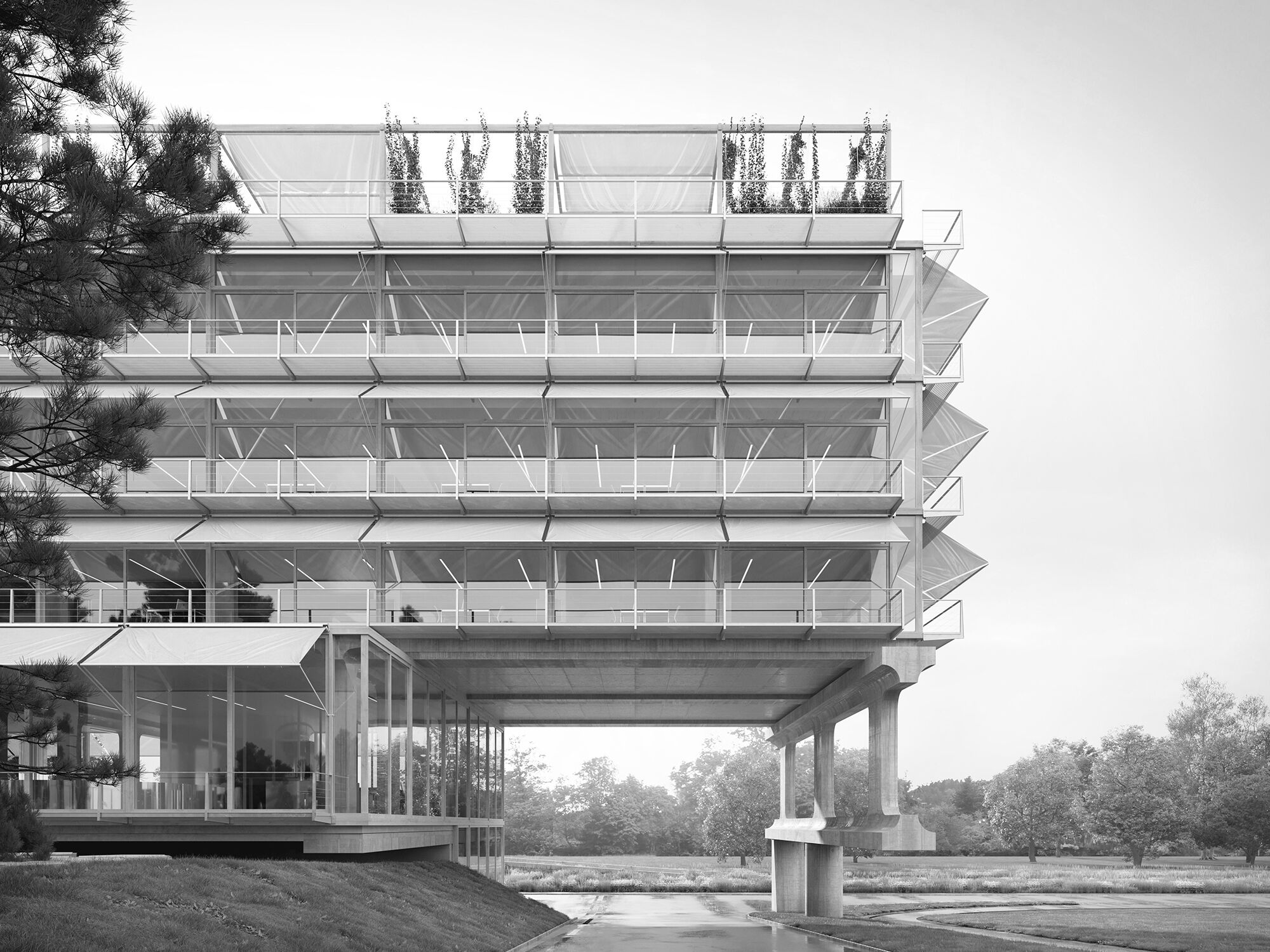 HIC ETH Zurich
HIC ETH Zurich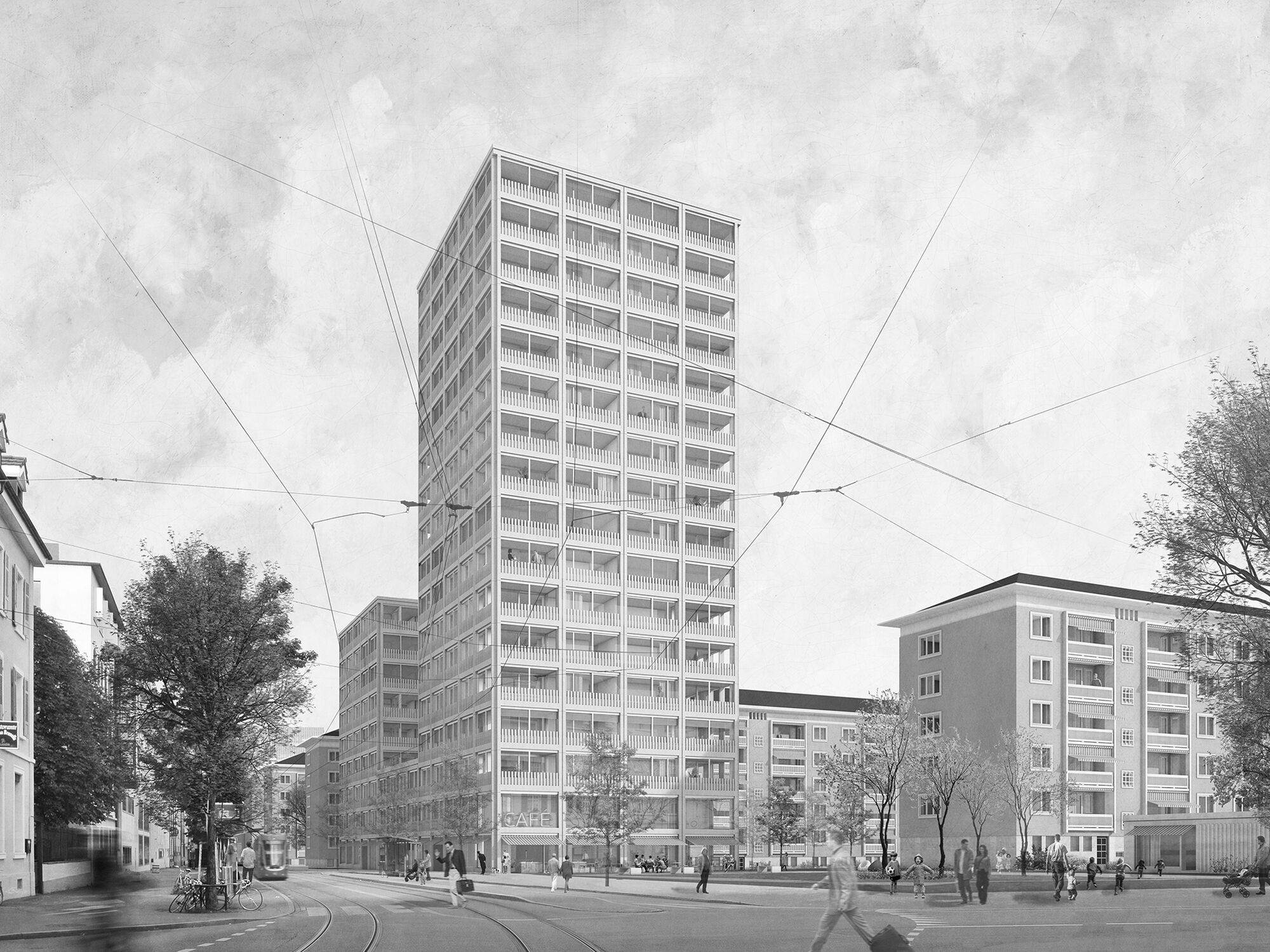 Horburg residential development Basel
Horburg residential development Basel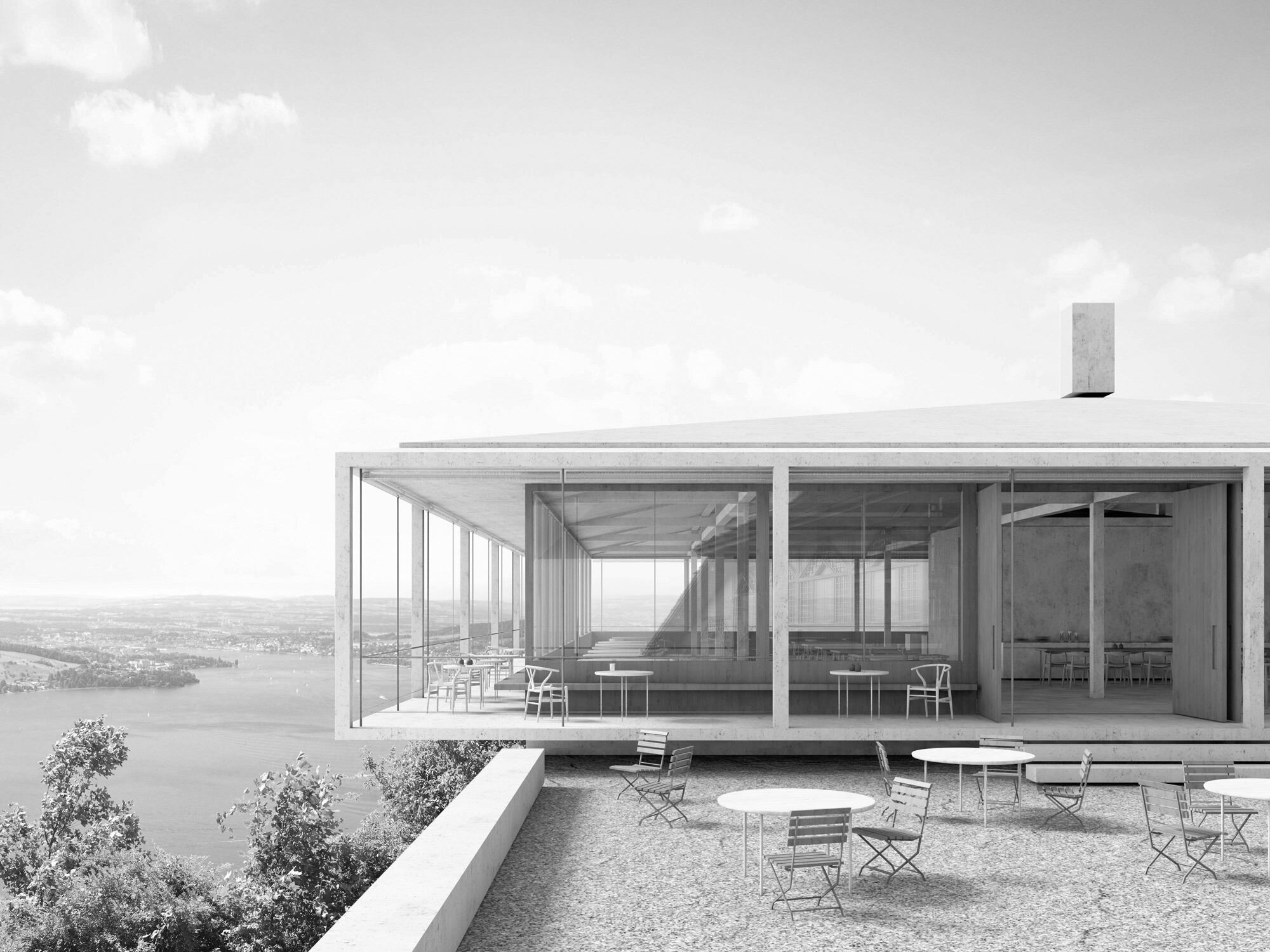 Fürigenareal
Fürigenareal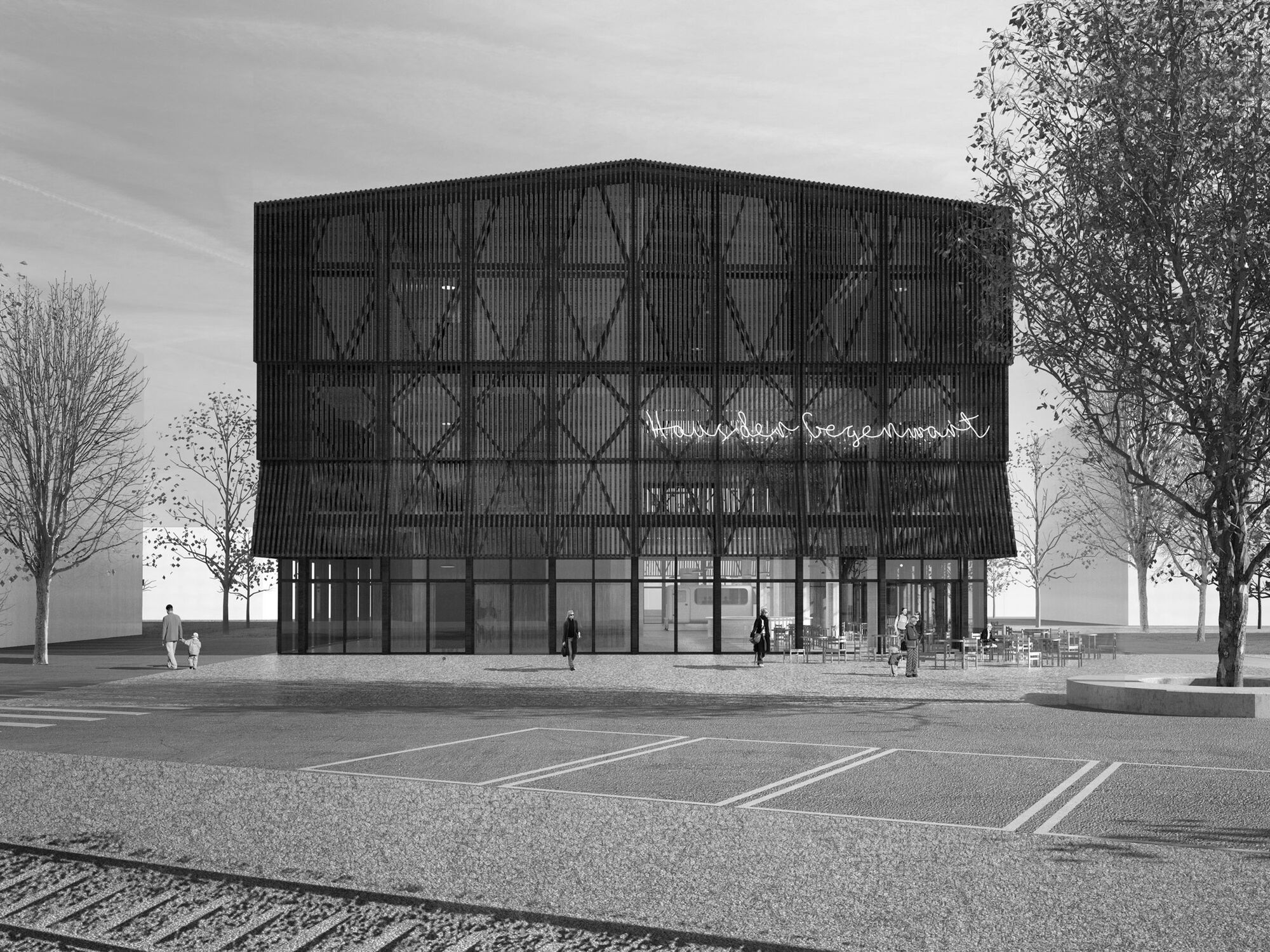 Stapferhaus Lenzburg
Stapferhaus Lenzburg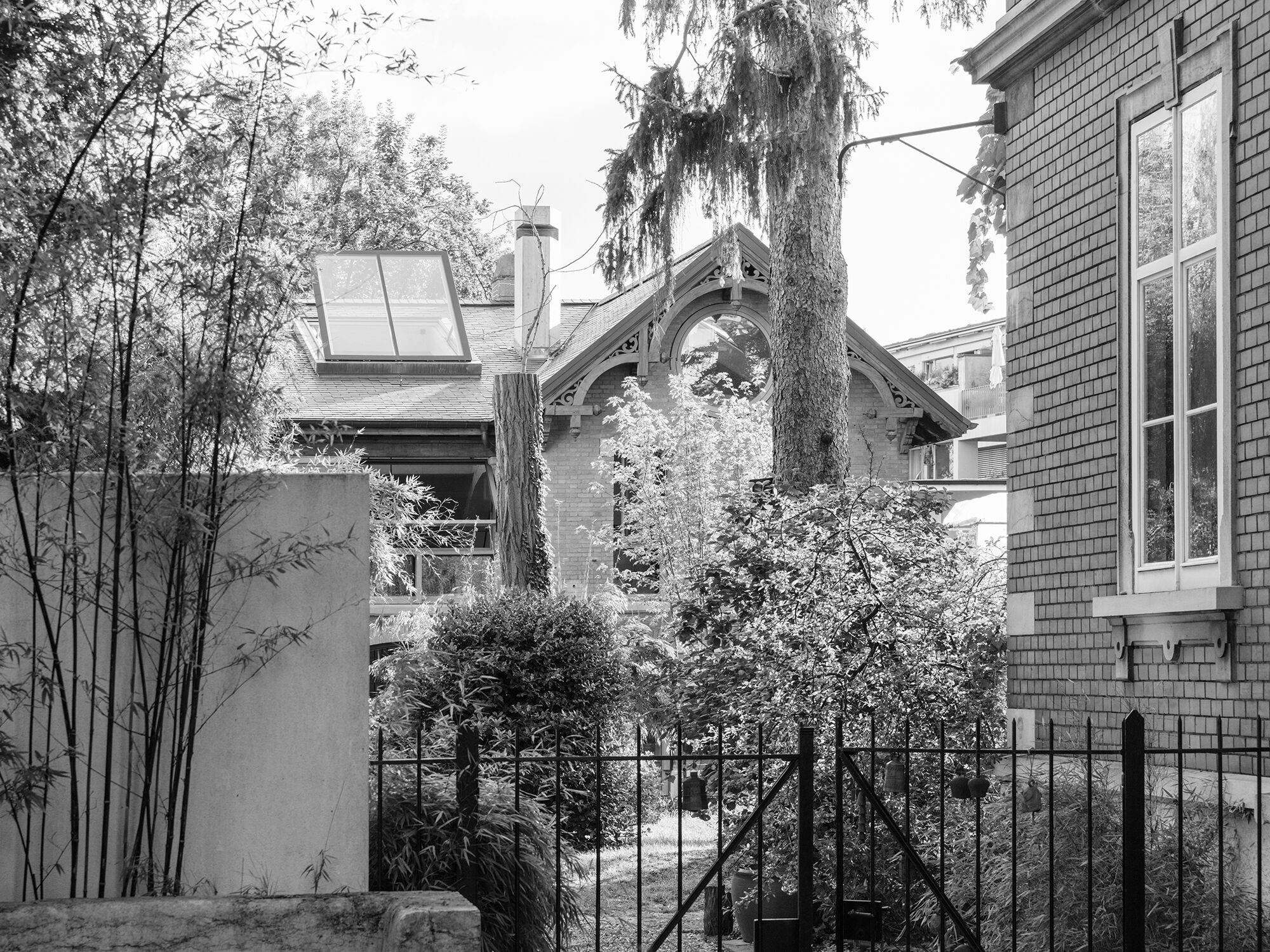 Missionsstrasse House
Missionsstrasse House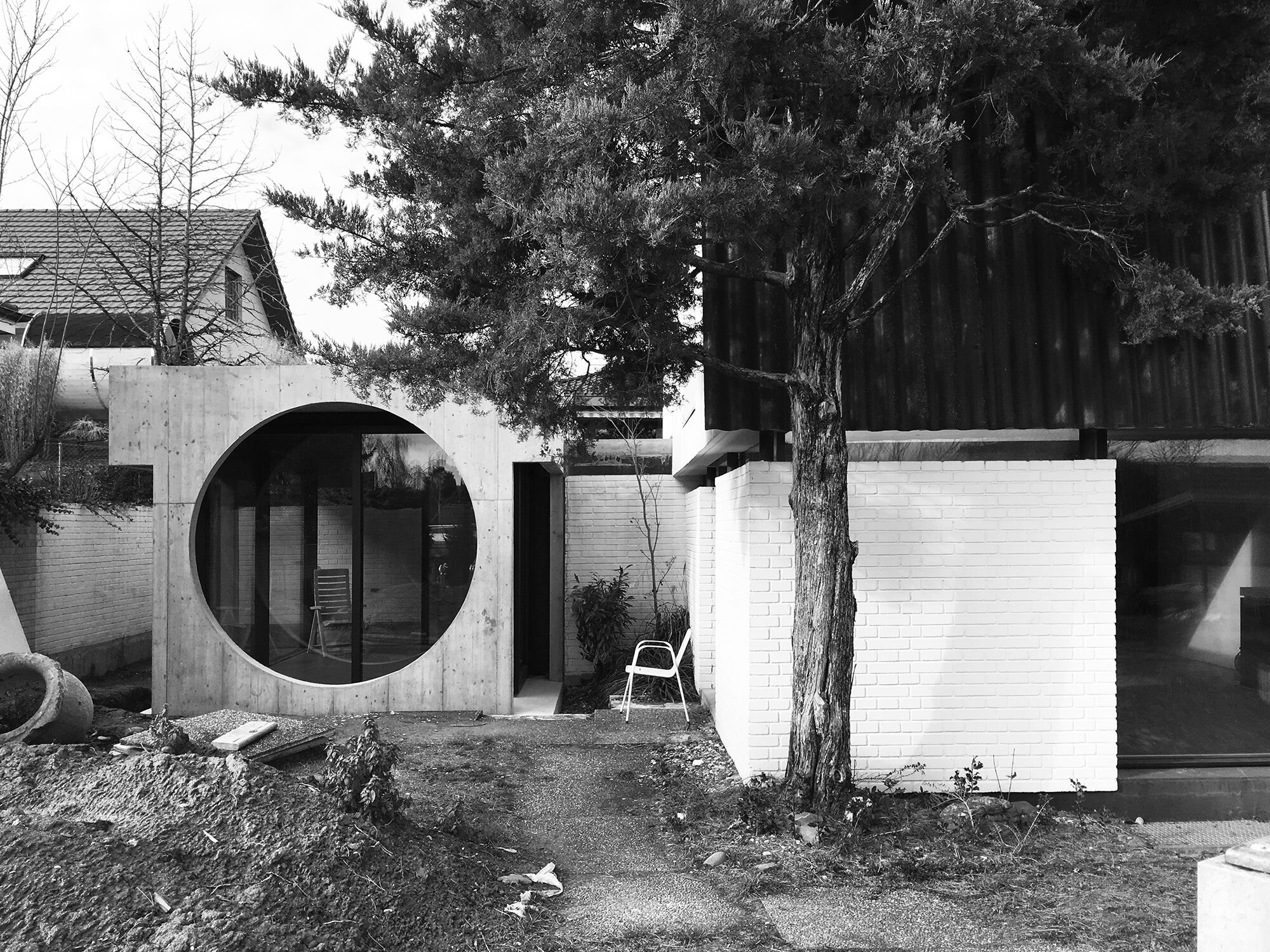 Allschwil House
Allschwil House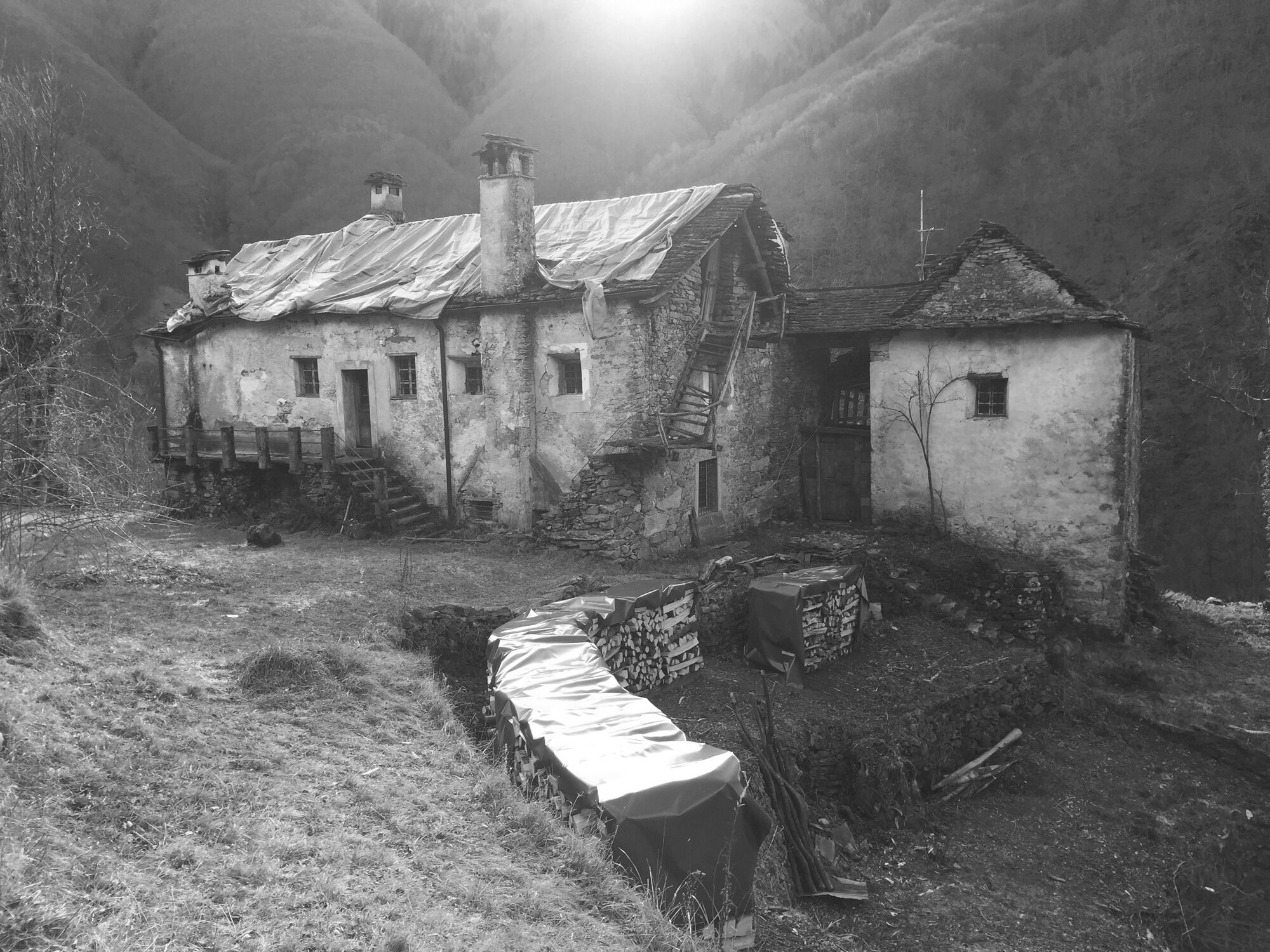 Casa Mosogno
Casa Mosogno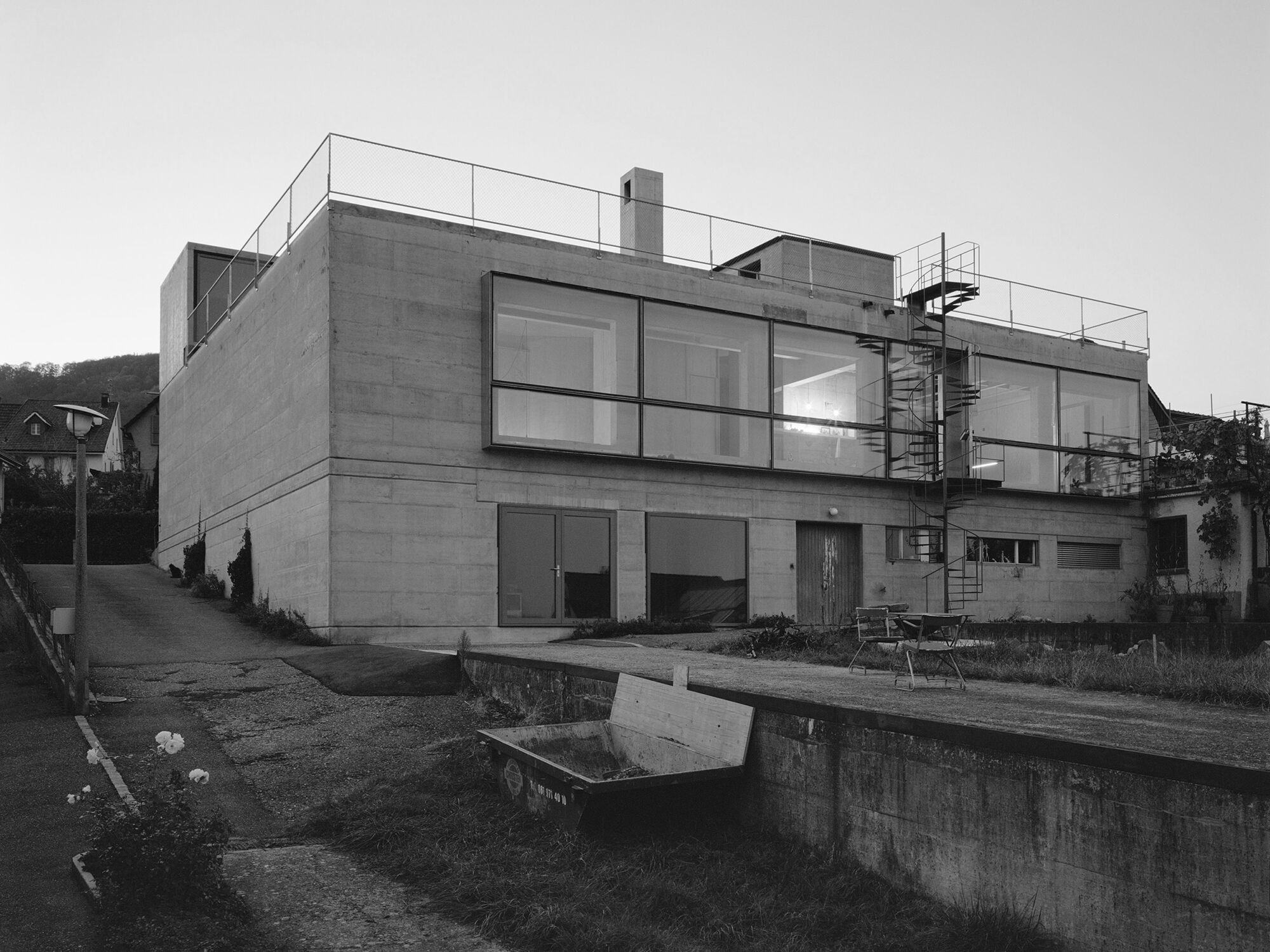 Cherry Storehouse Nuglar
Cherry Storehouse Nuglar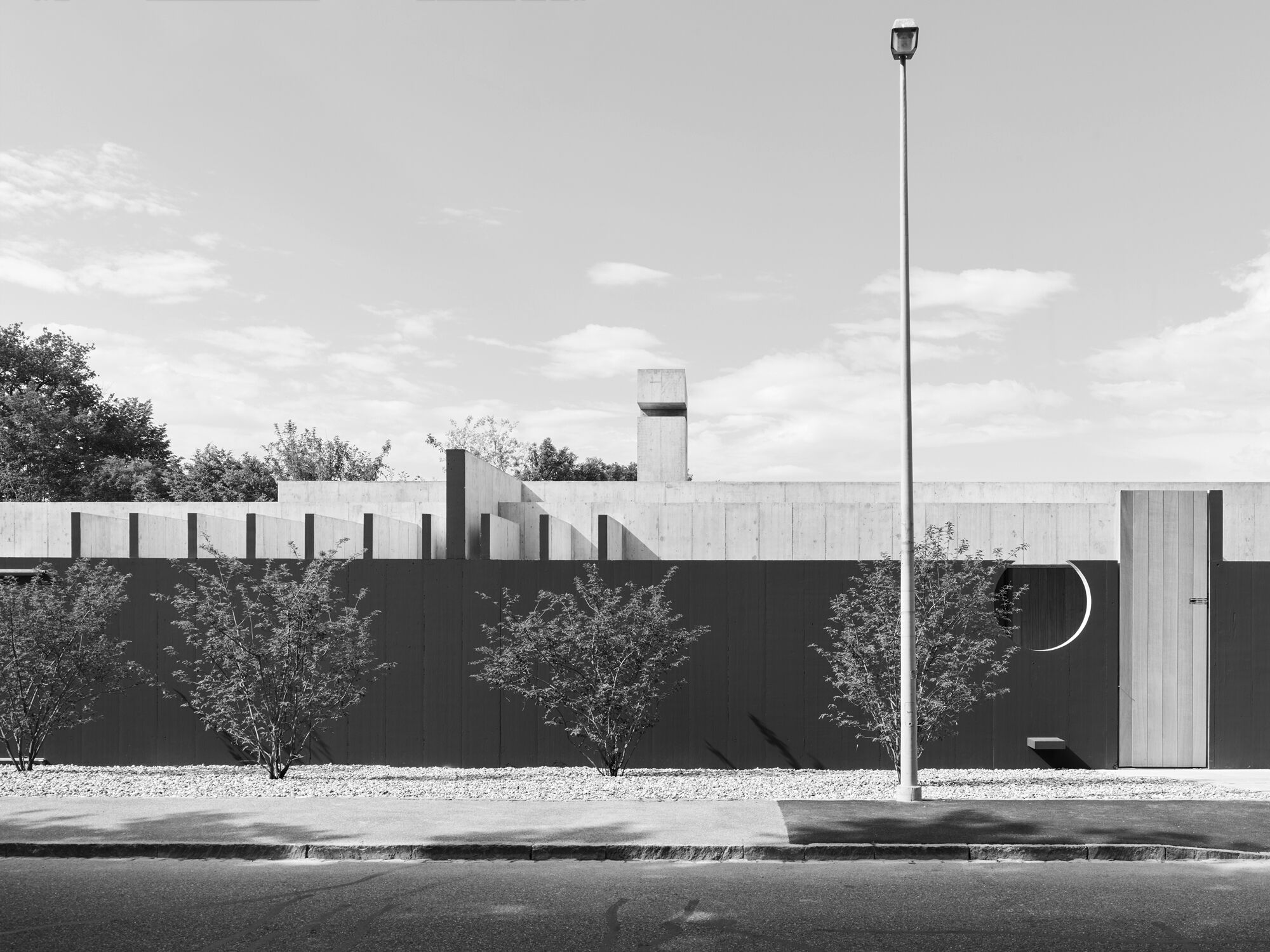 Kirschgarten House
Kirschgarten House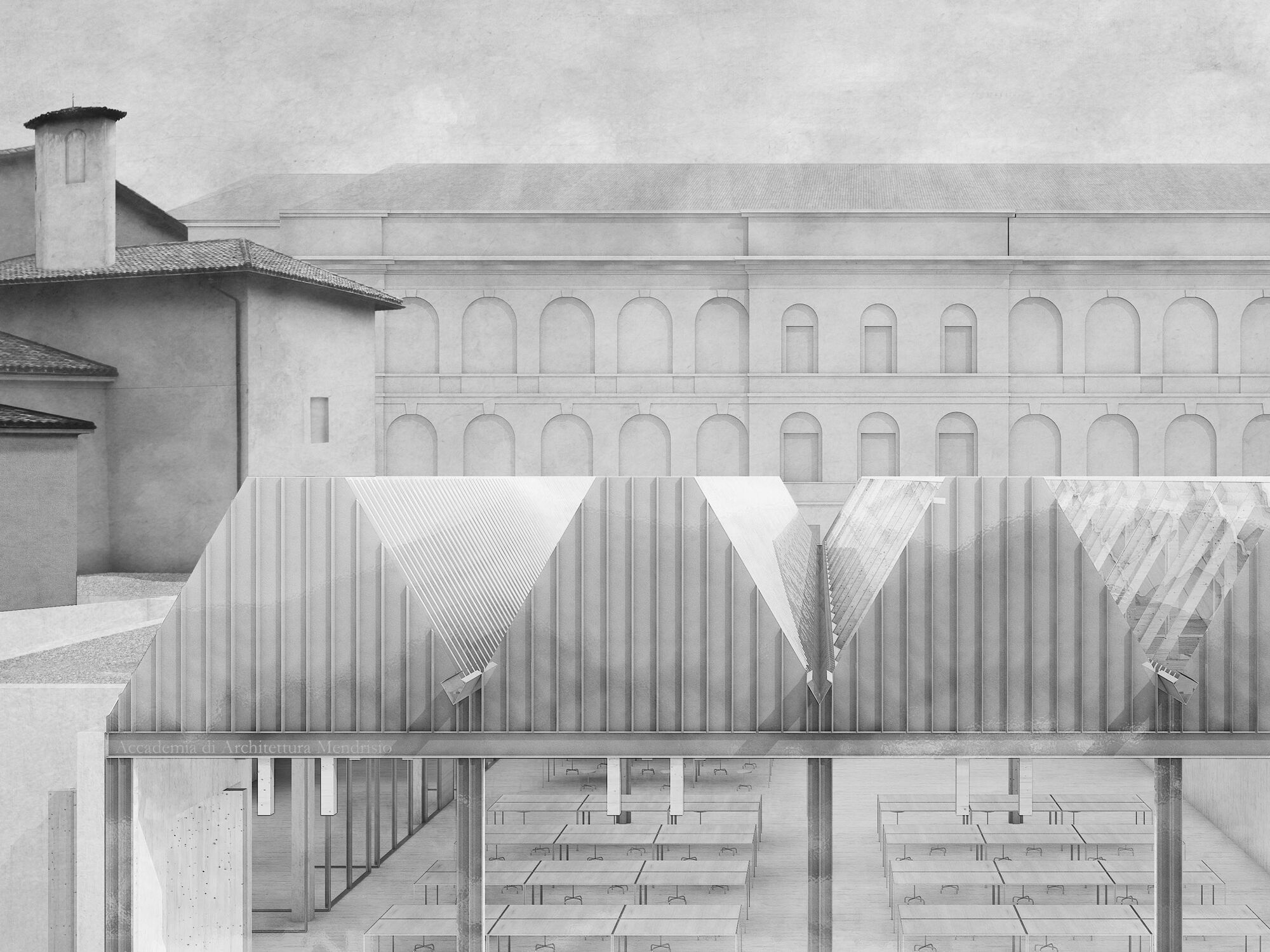 Accademia di Architettura
Accademia di Architettura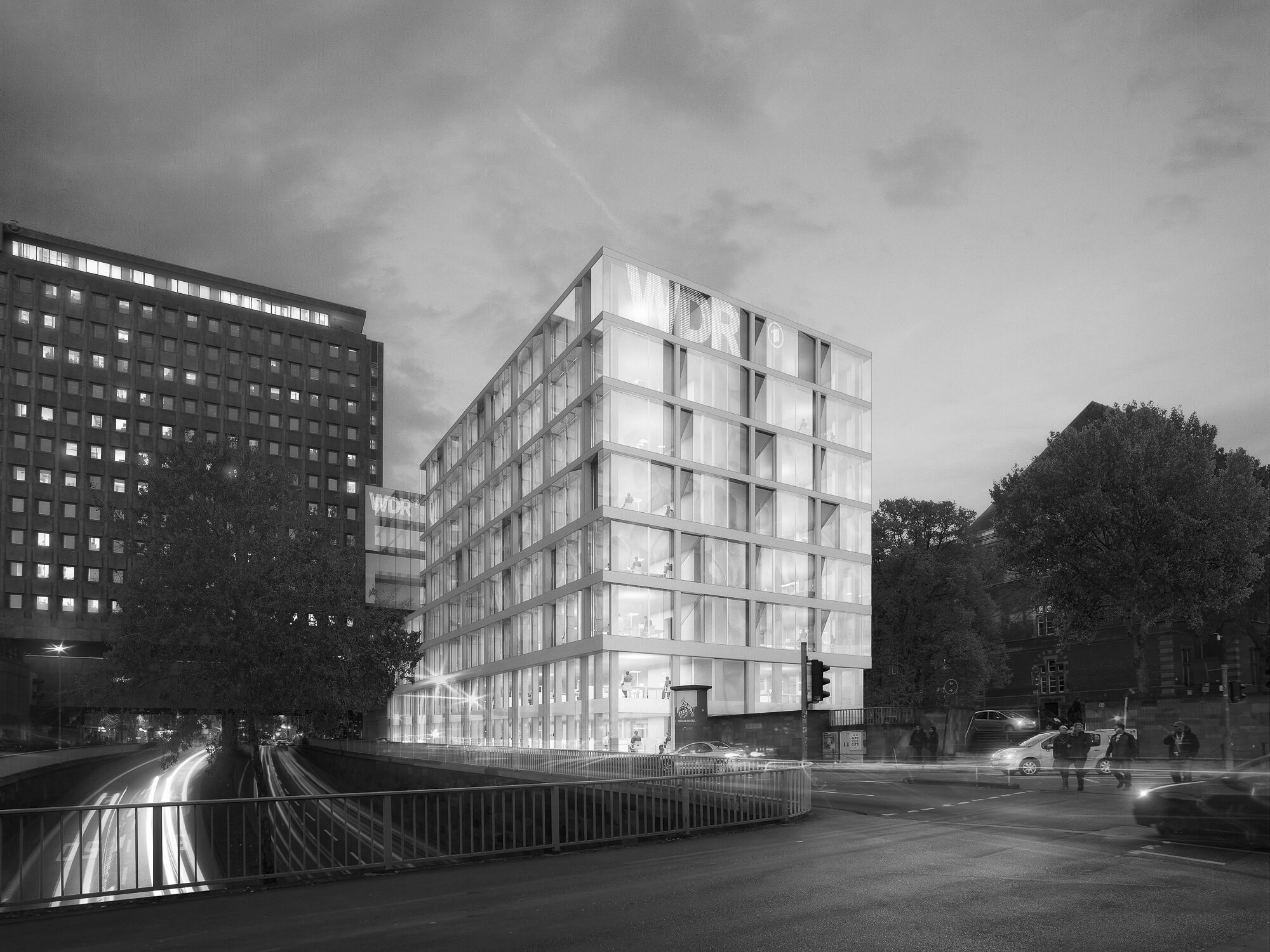 WDR-Filmhaus
WDR-Filmhaus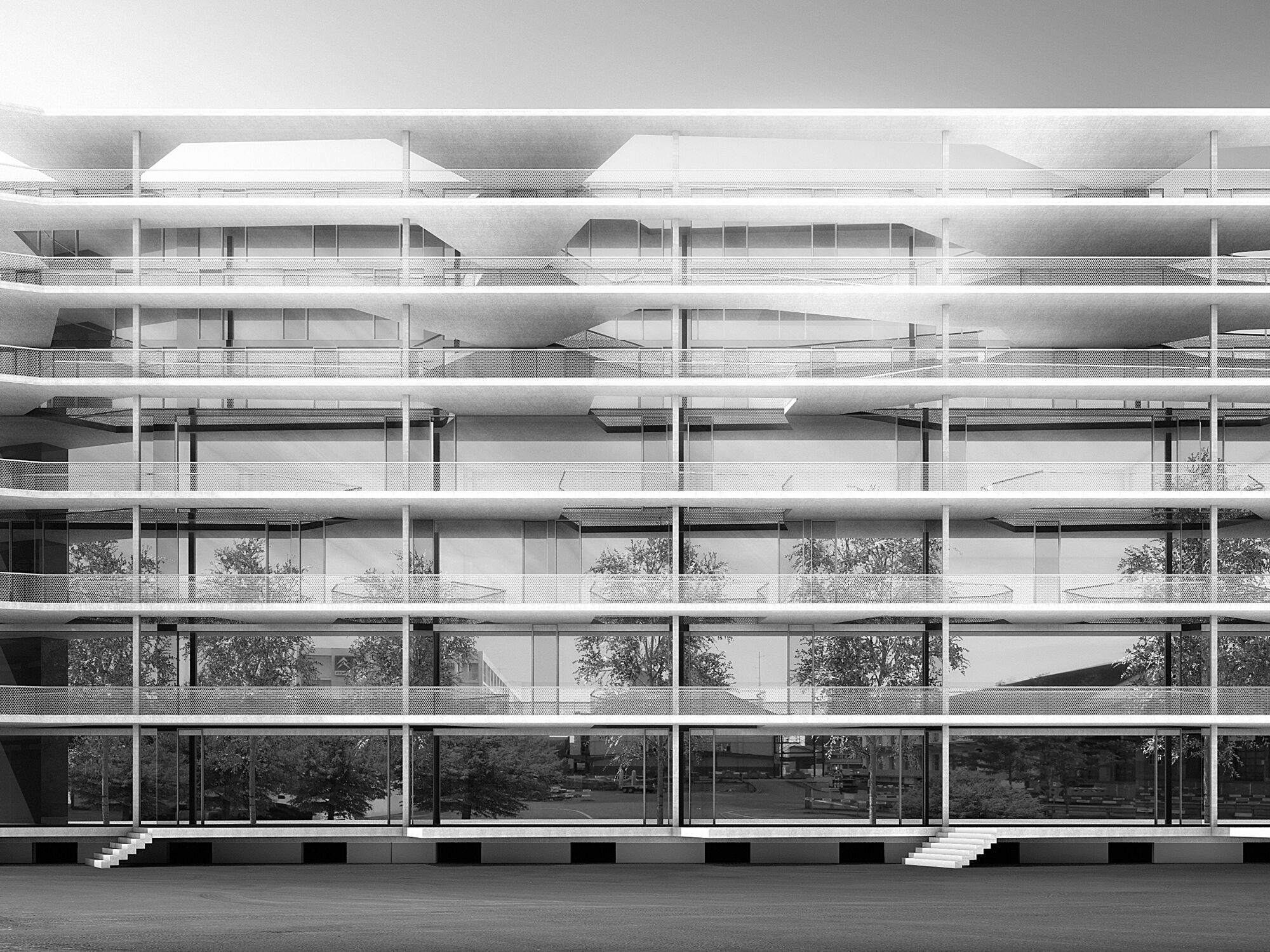 Transitlager Münchenstein
Transitlager Münchenstein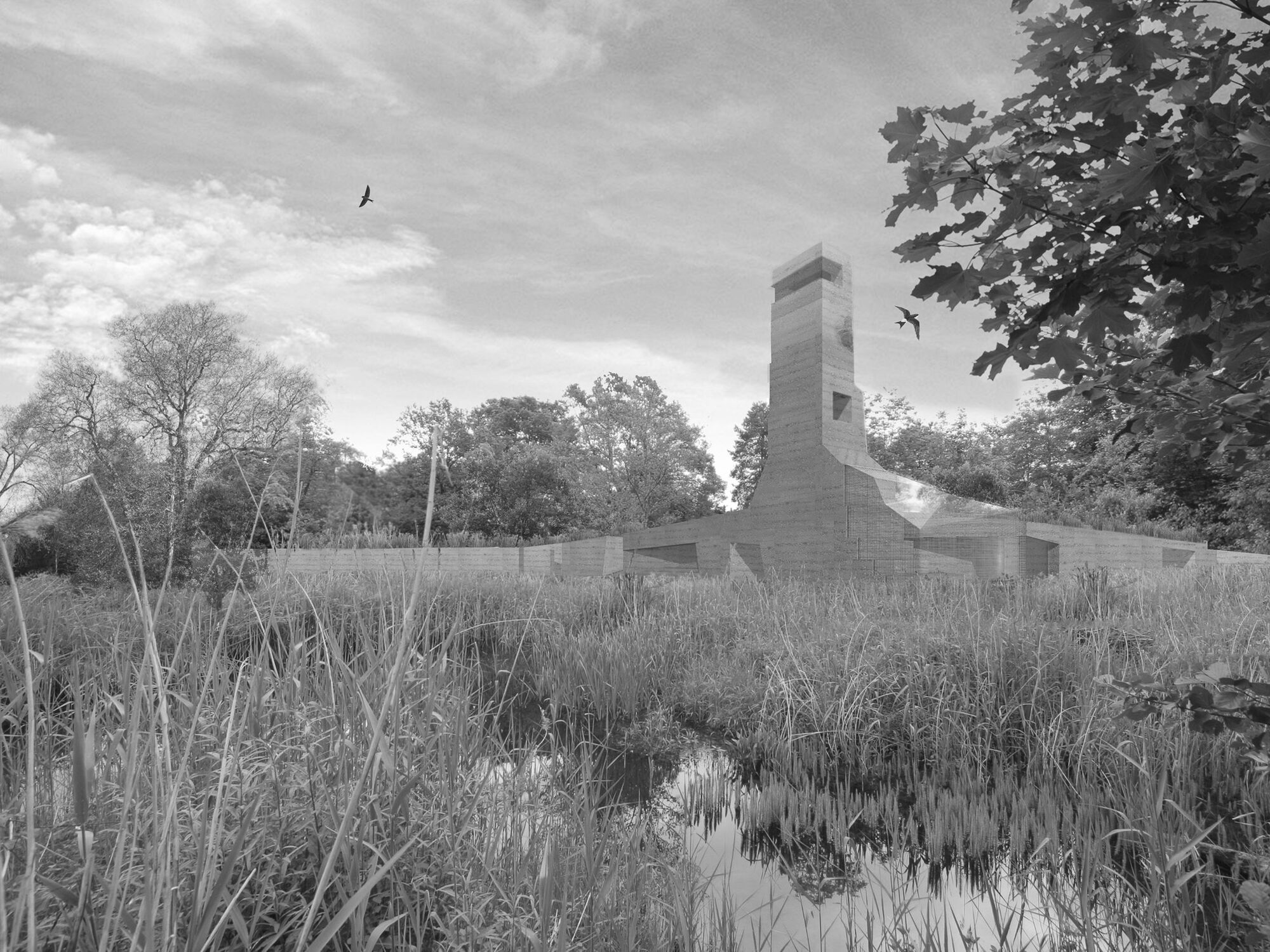 Ornithological Centre Sempach
Ornithological Centre Sempach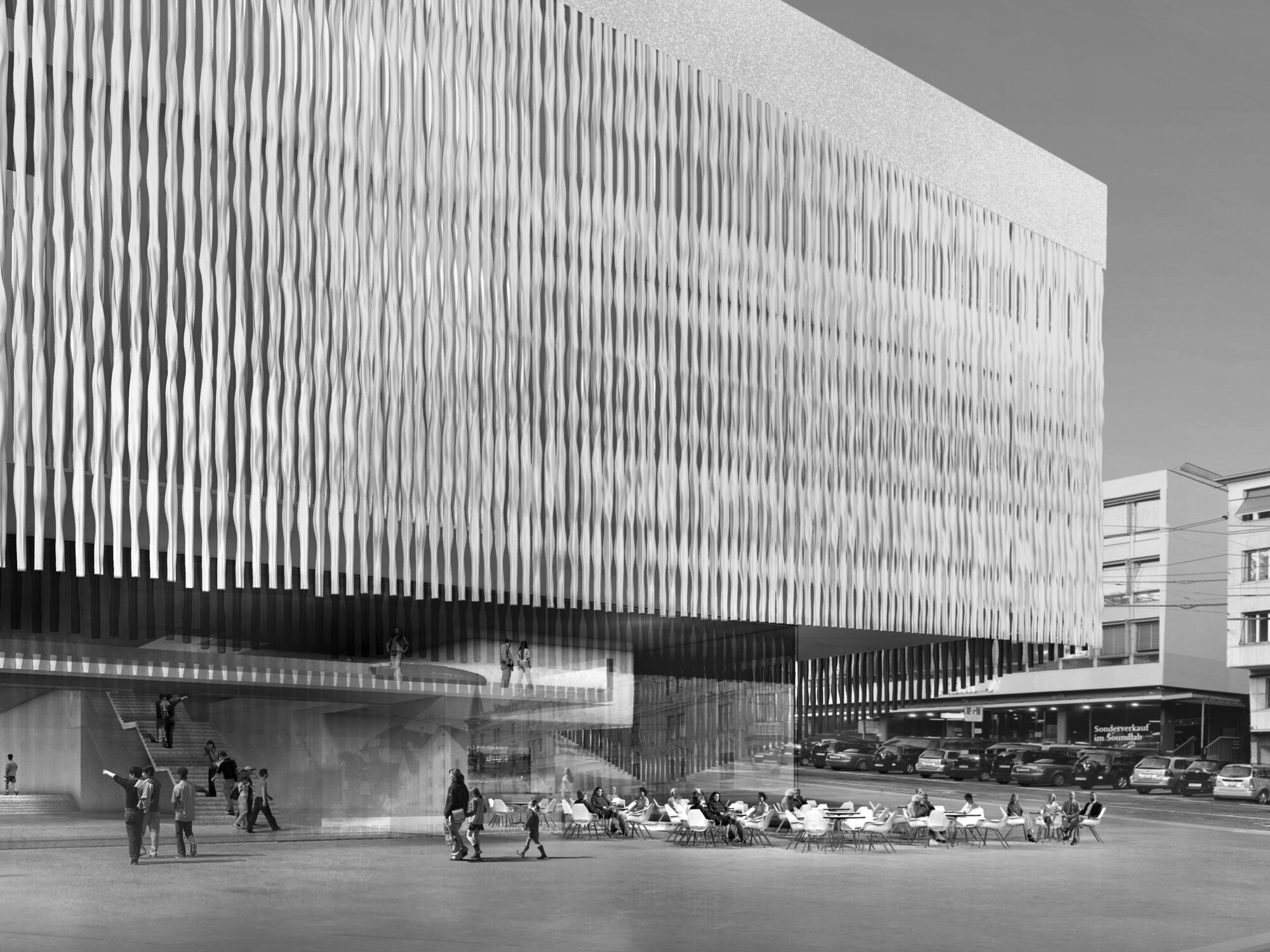 Kunsthaus Zürich
Kunsthaus Zürich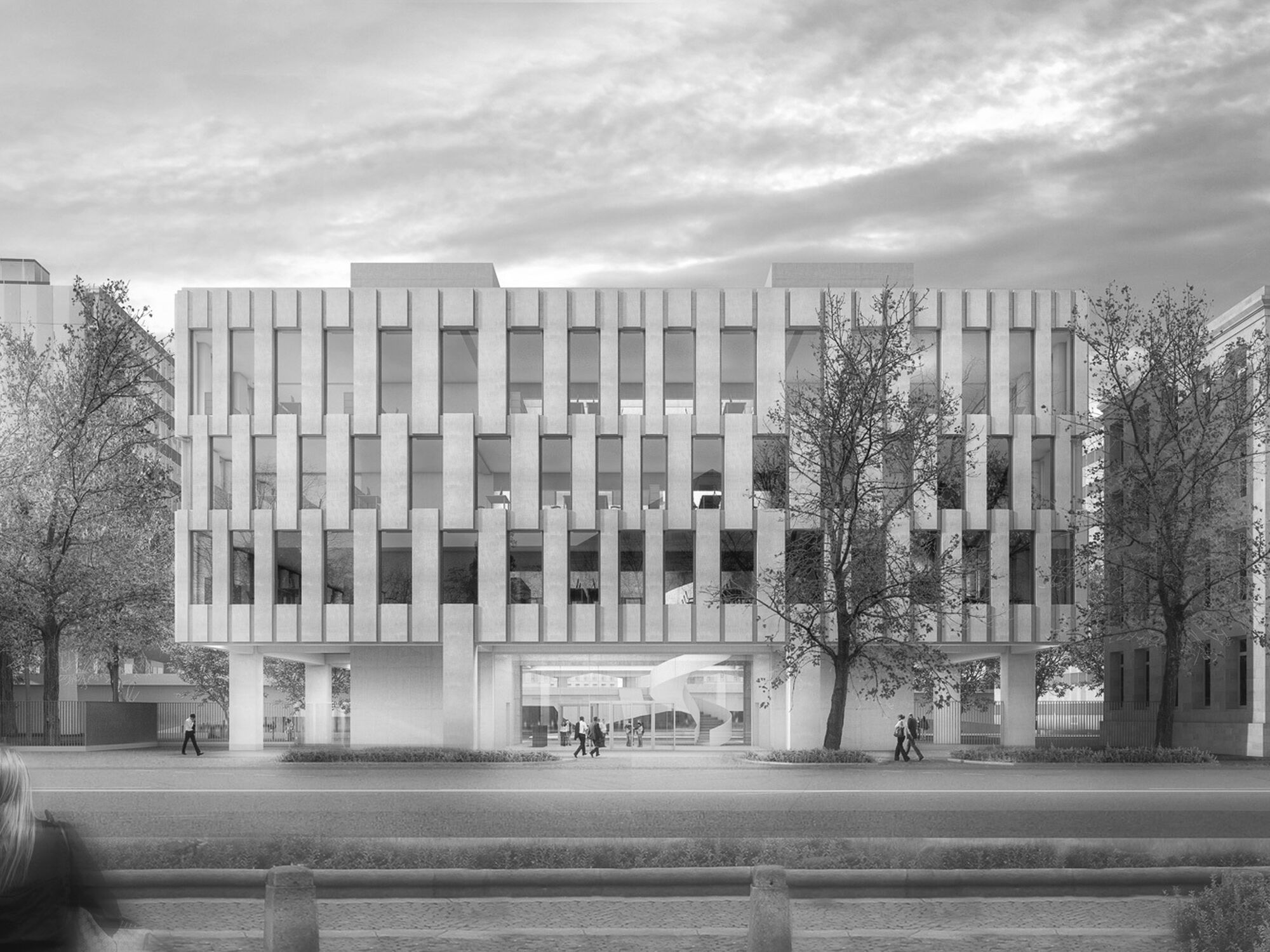 Syngenta Headquarters
Syngenta Headquarters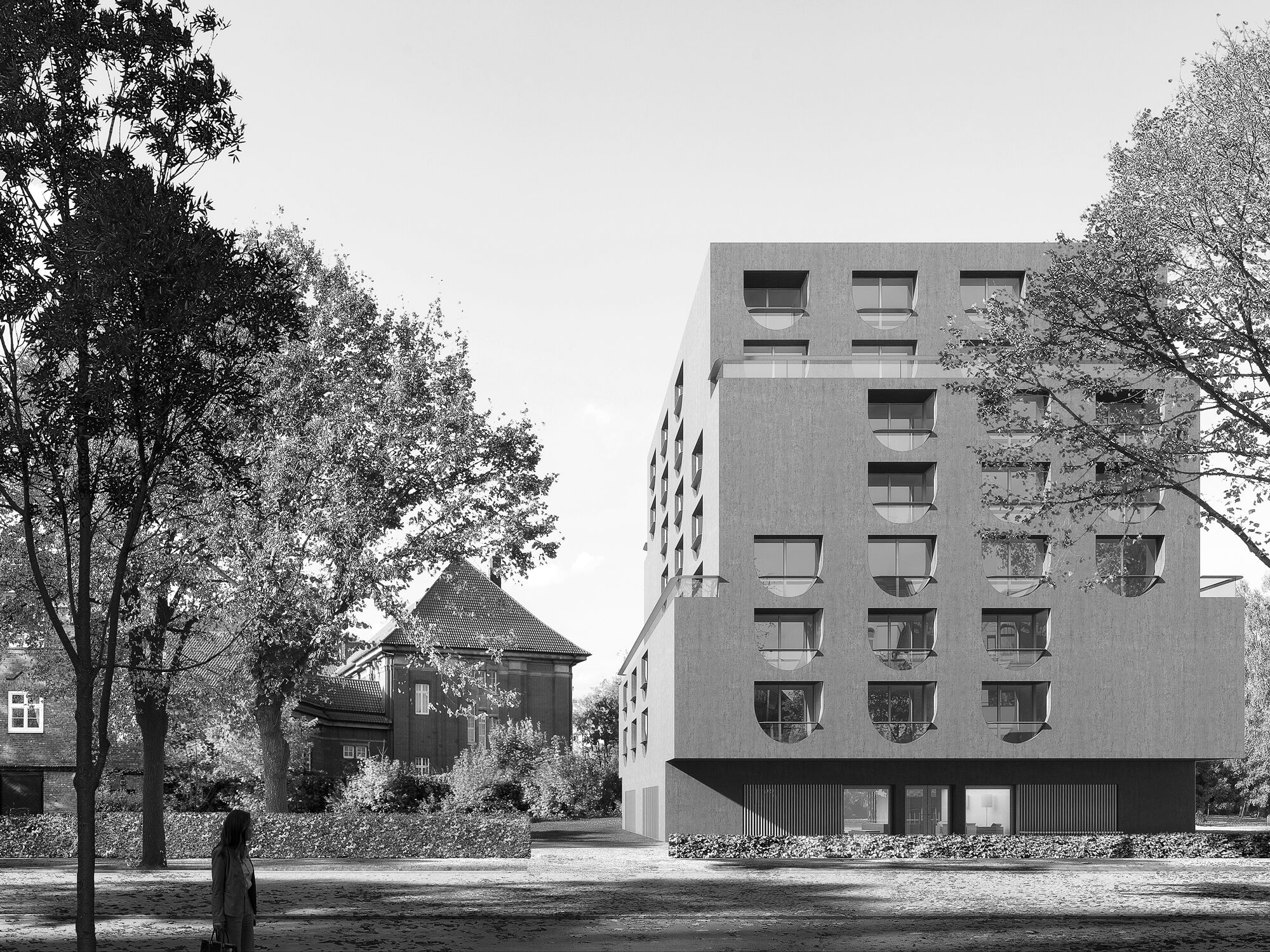 University Guest House Hamburg
University Guest House Hamburg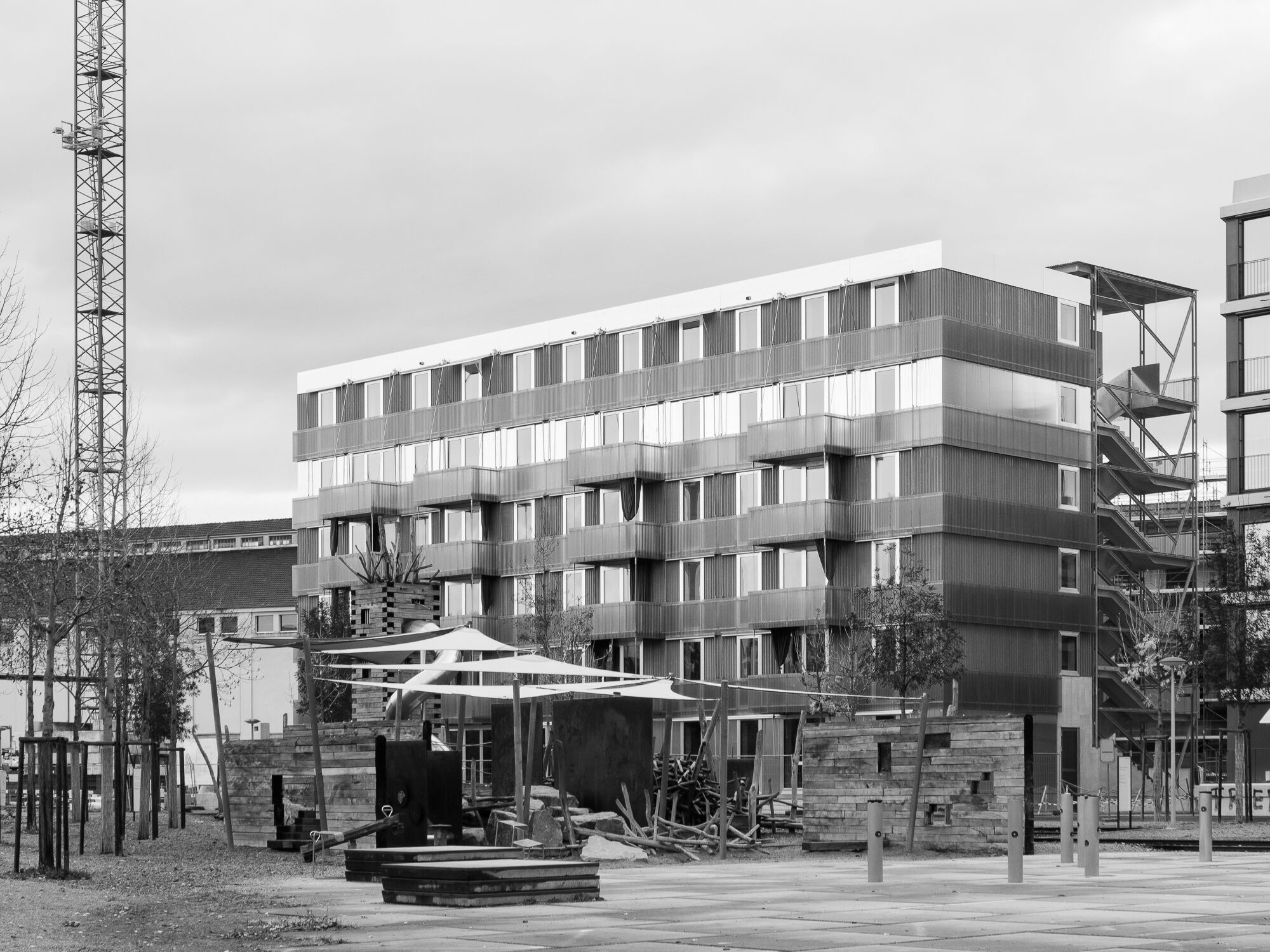 Cooperative Building Stadterle
Cooperative Building Stadterle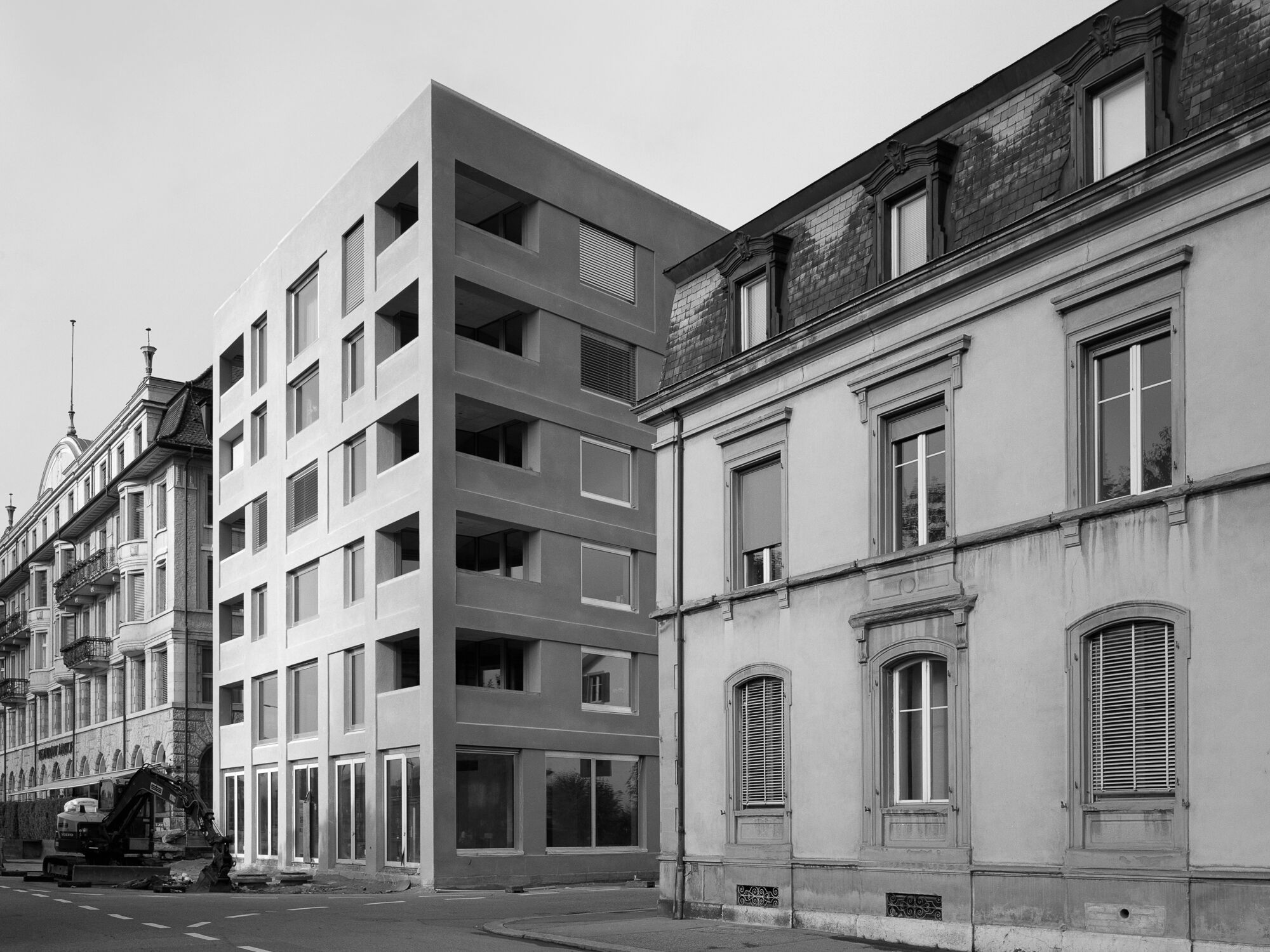 Residential Building Amthausquai
Residential Building Amthausquai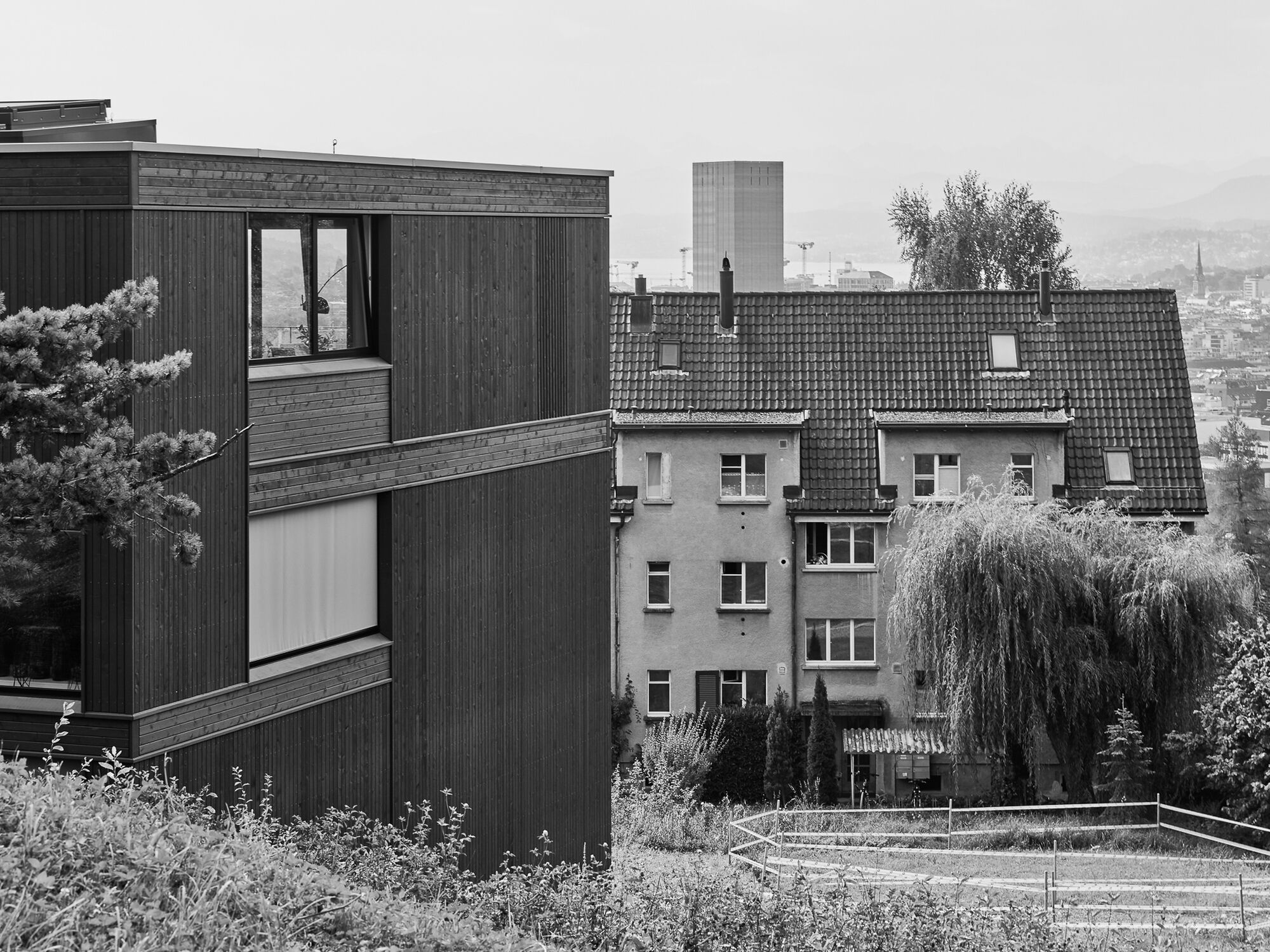 Residential Housing Tièchestrasse
Residential Housing Tièchestrasse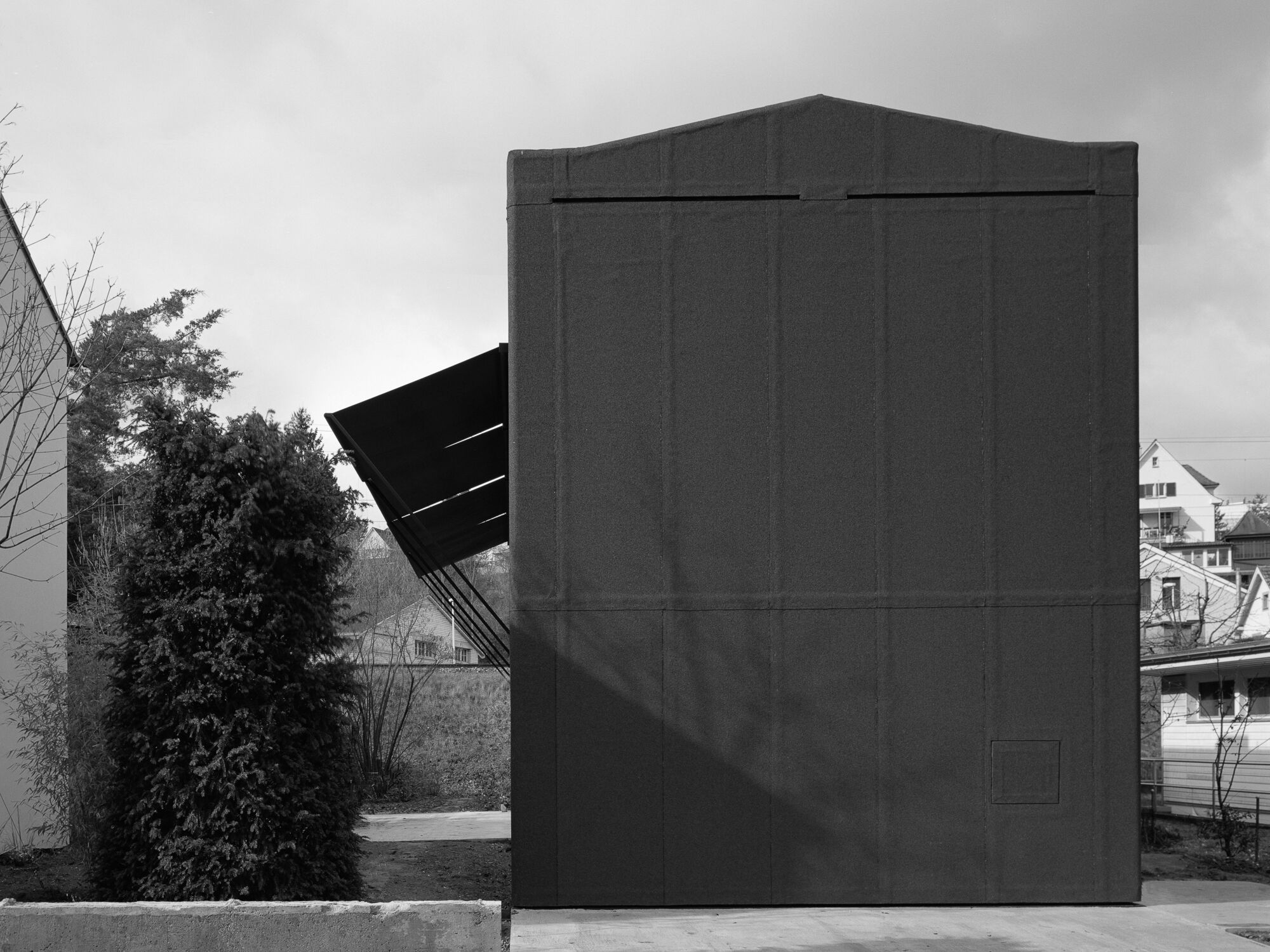 Münchenstein House
Münchenstein House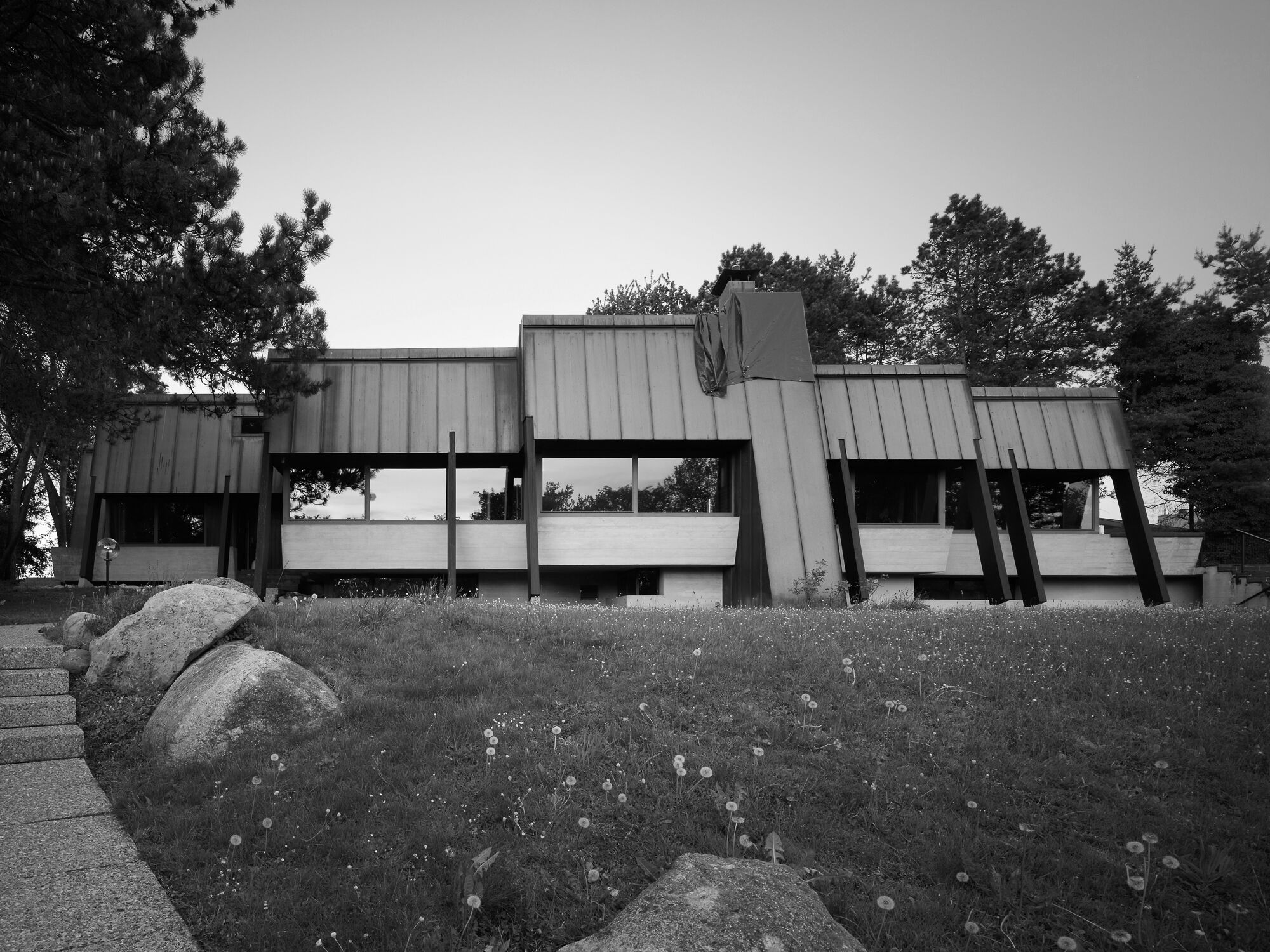 Greifensee House
Greifensee House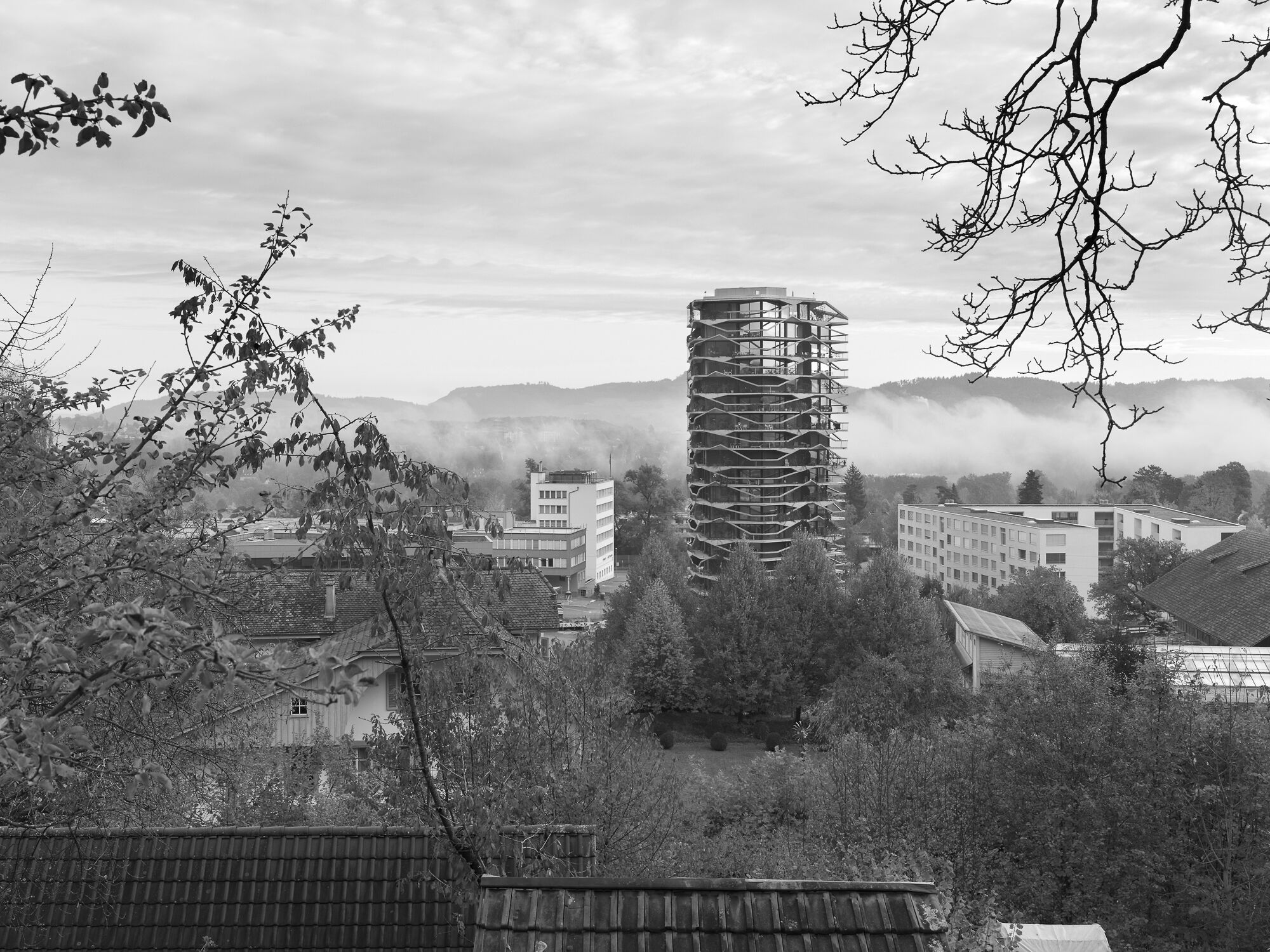 Garden Tower
Garden Tower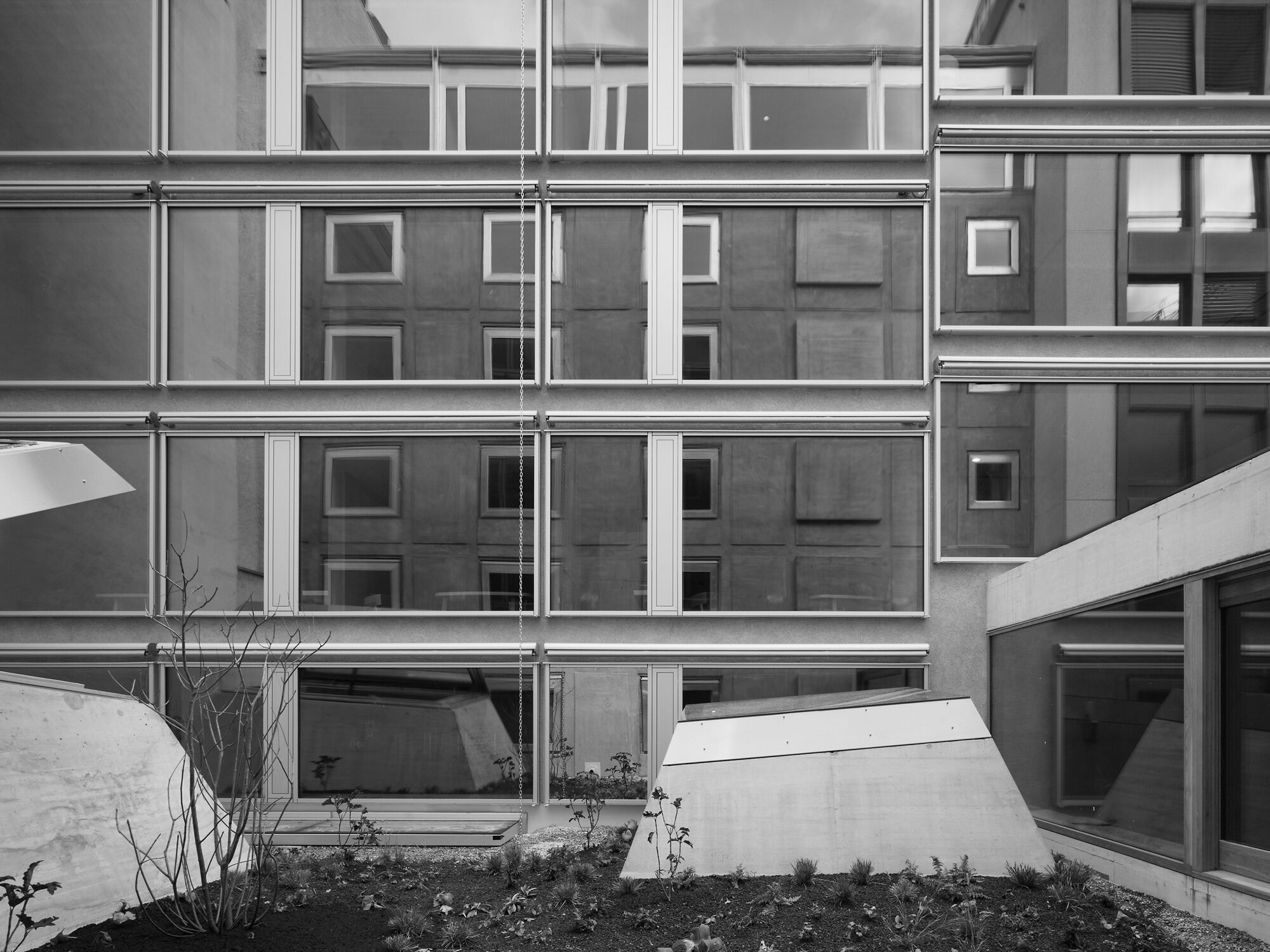 Hotel Nomad
Hotel Nomad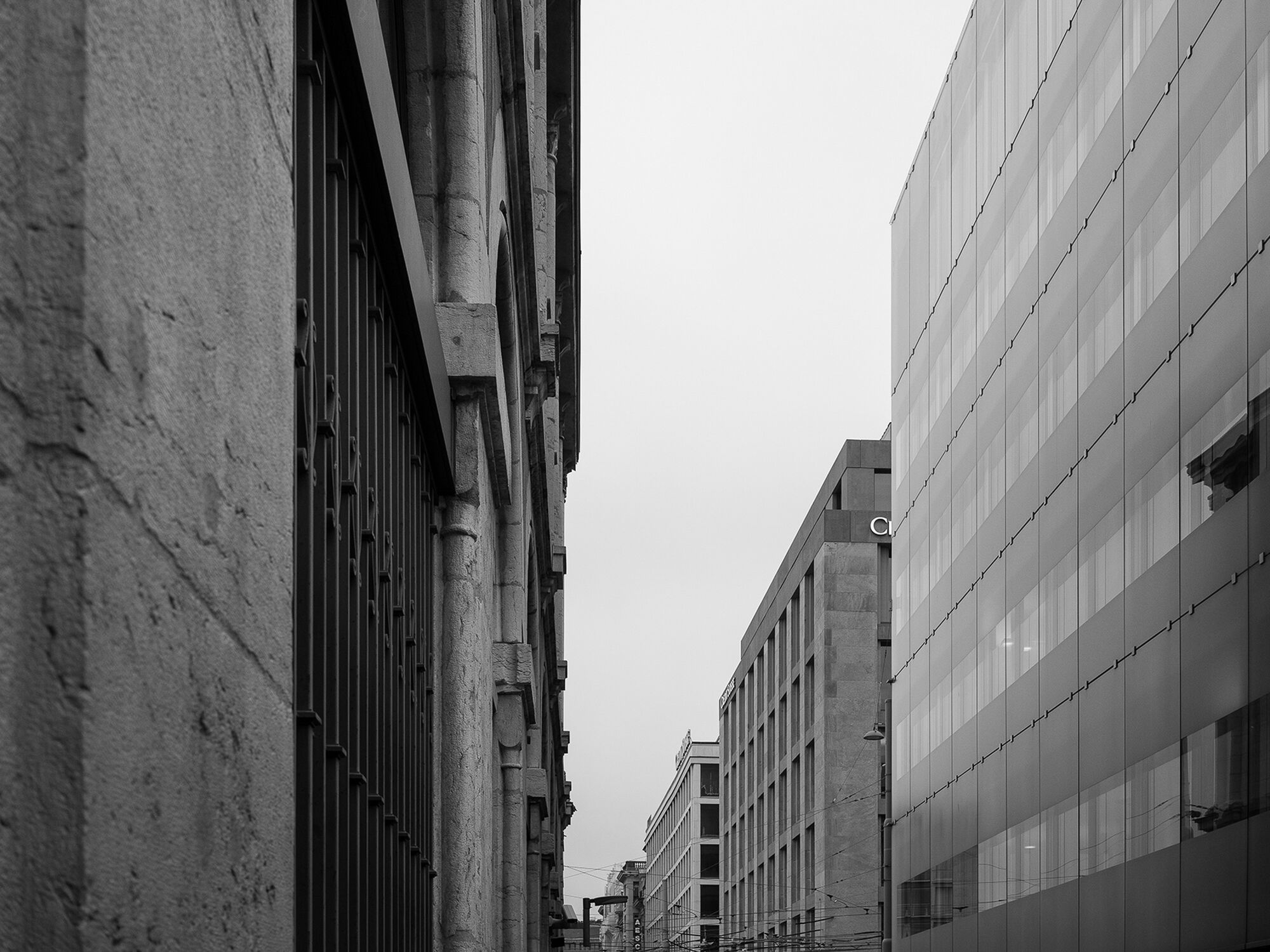 Credit Suisse
Credit Suisse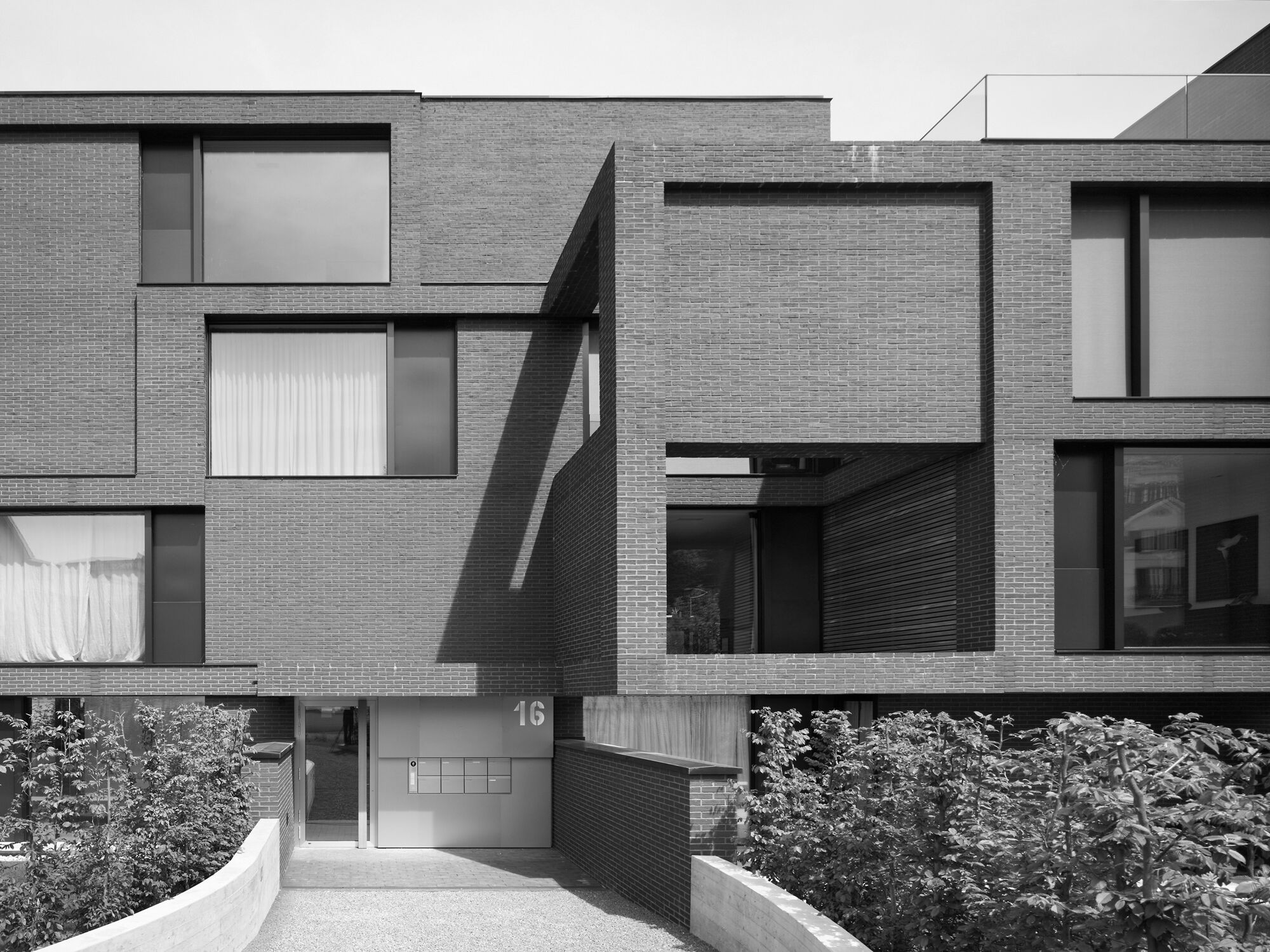 Residential Housing Peninsula
Residential Housing Peninsula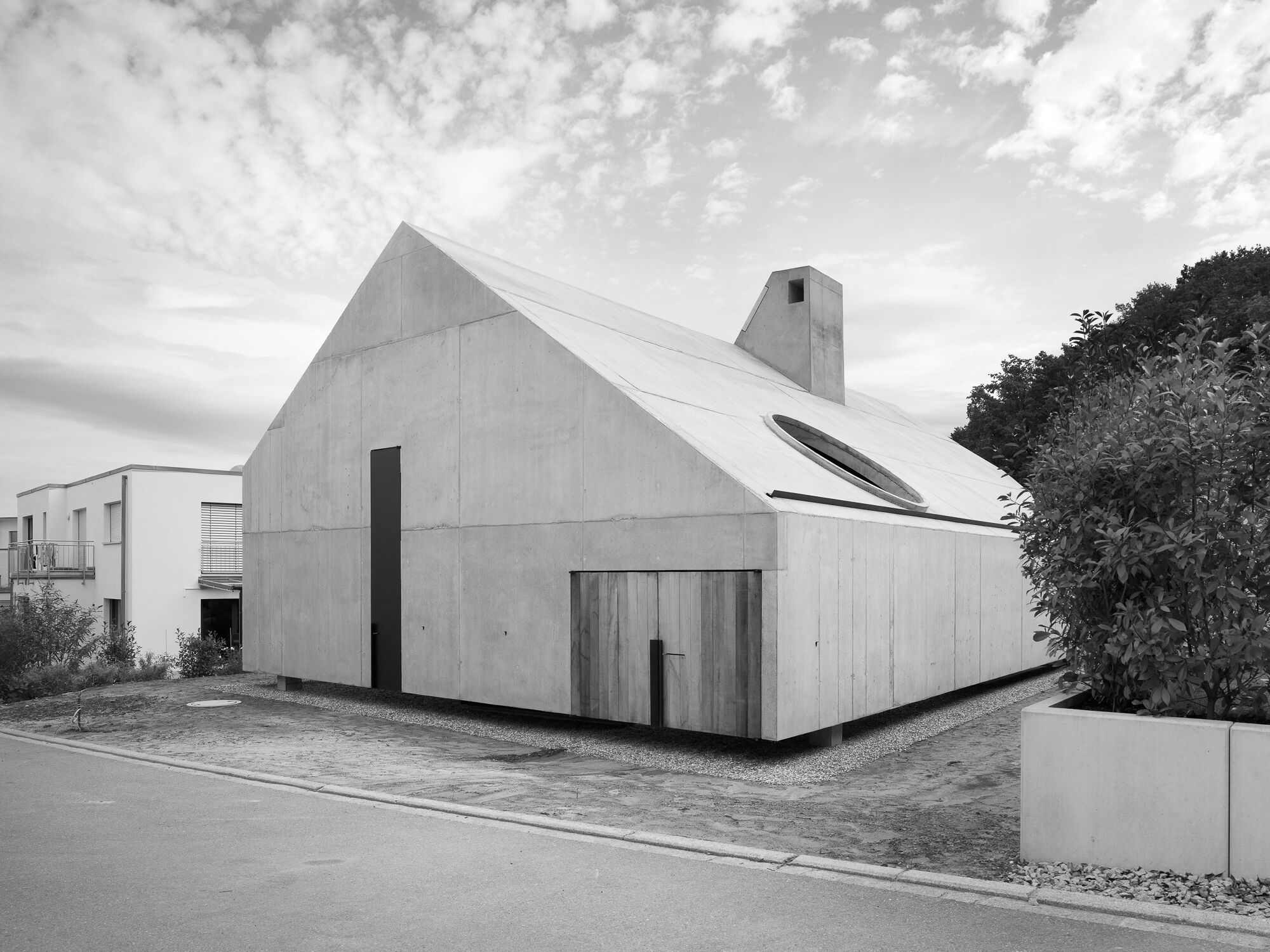 Lörrach House
Lörrach House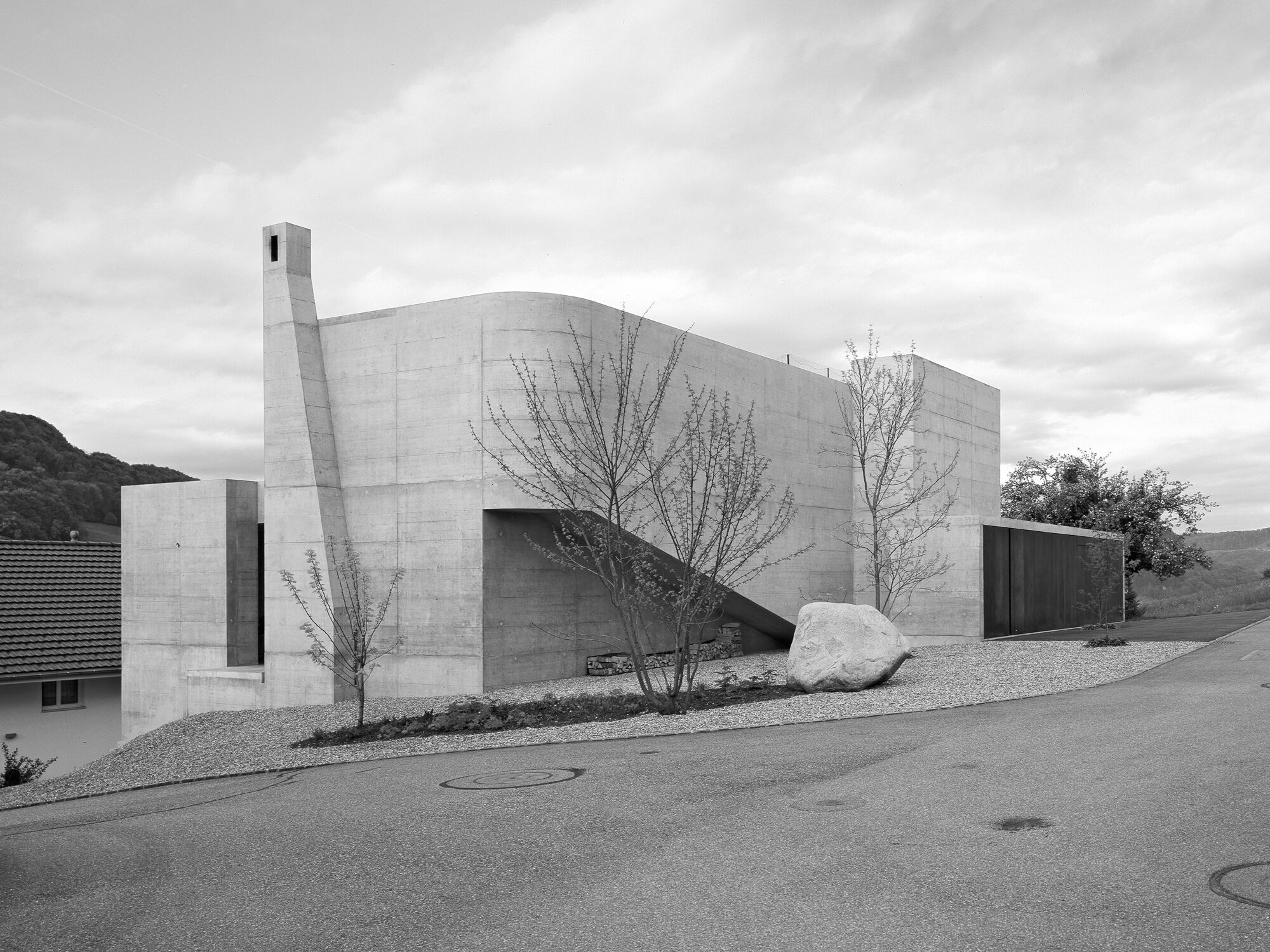 Chienbergreben House
Chienbergreben House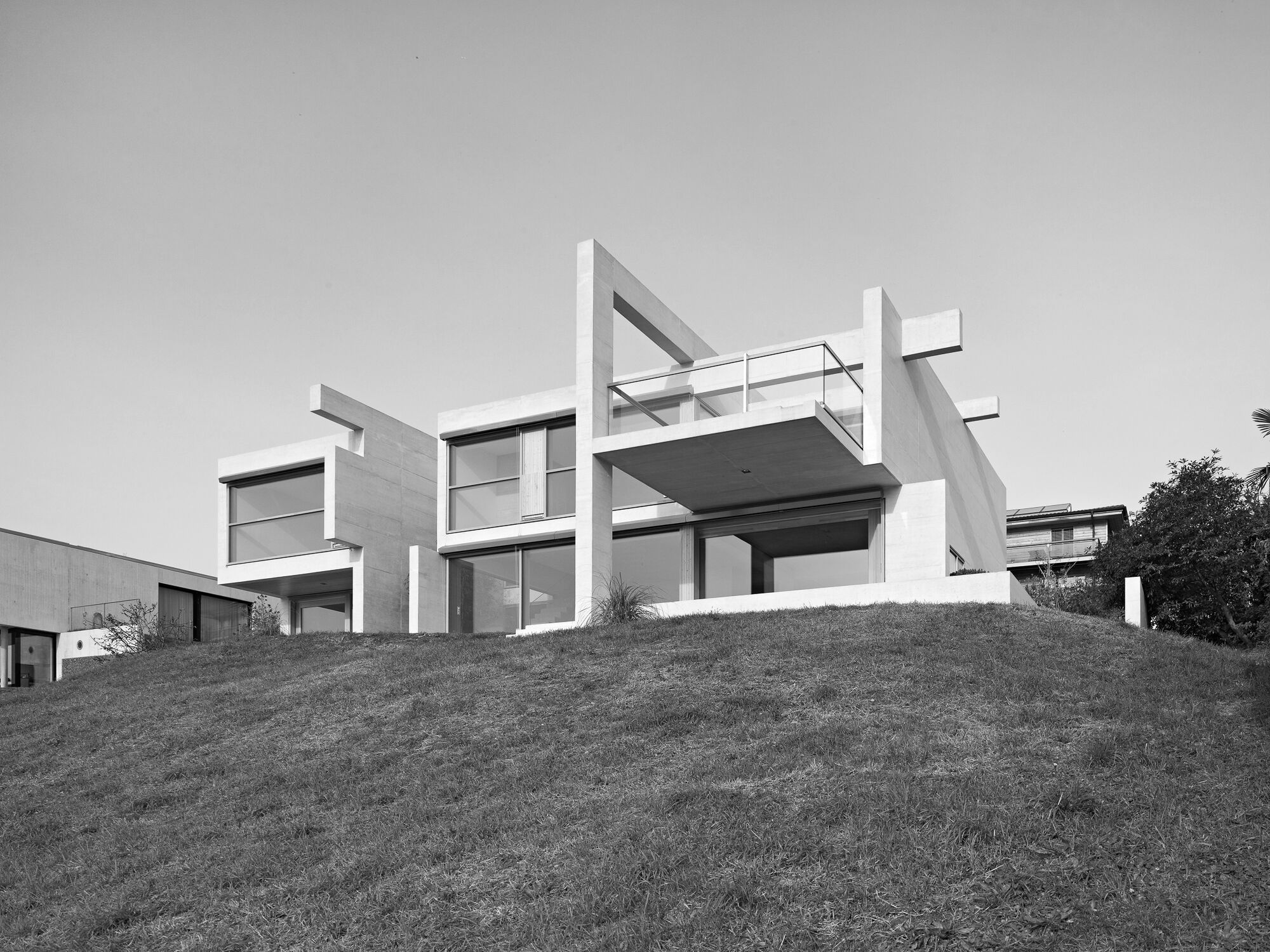 Hertenstein House
Hertenstein House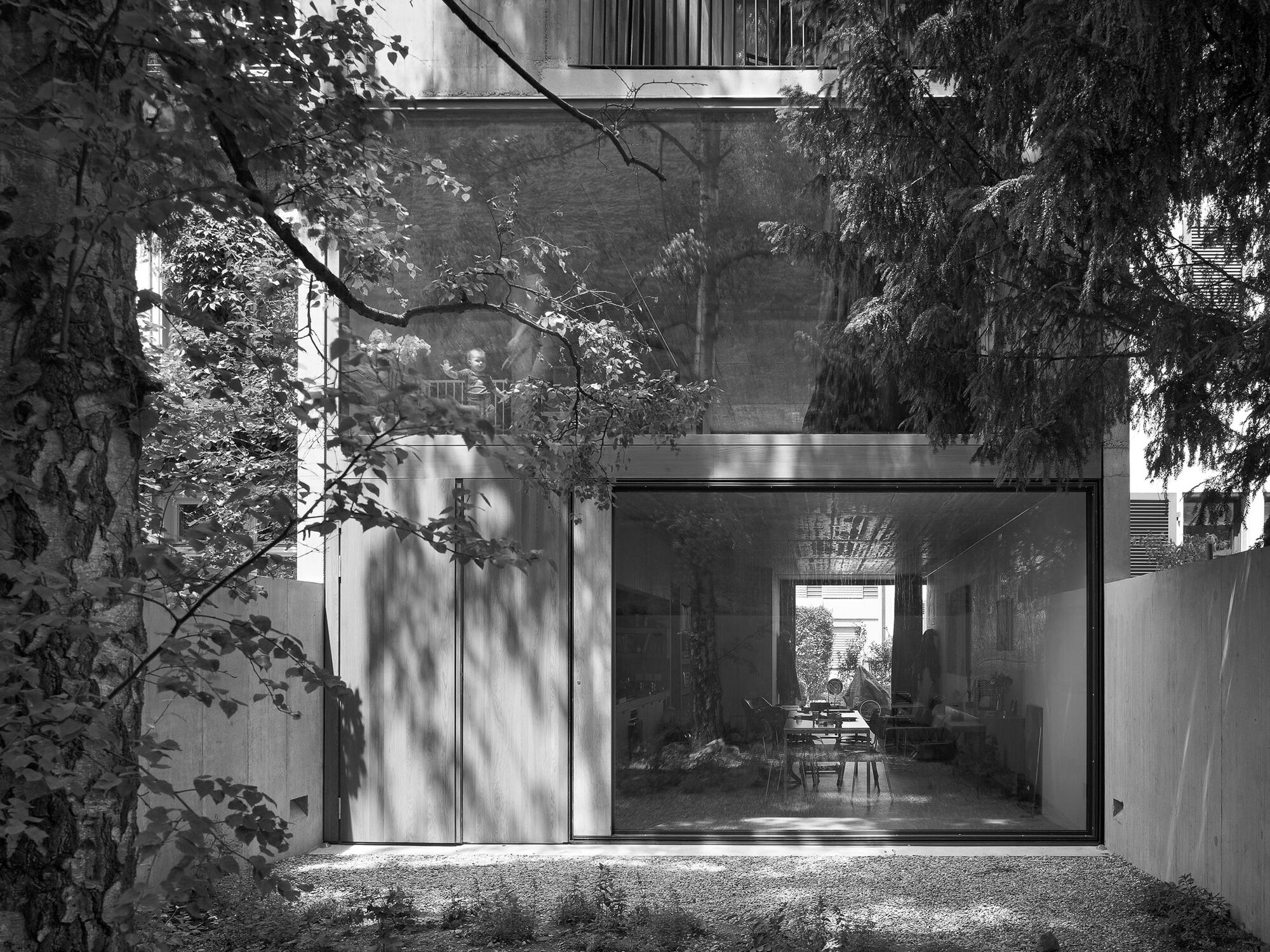 Bläsiring House
Bläsiring House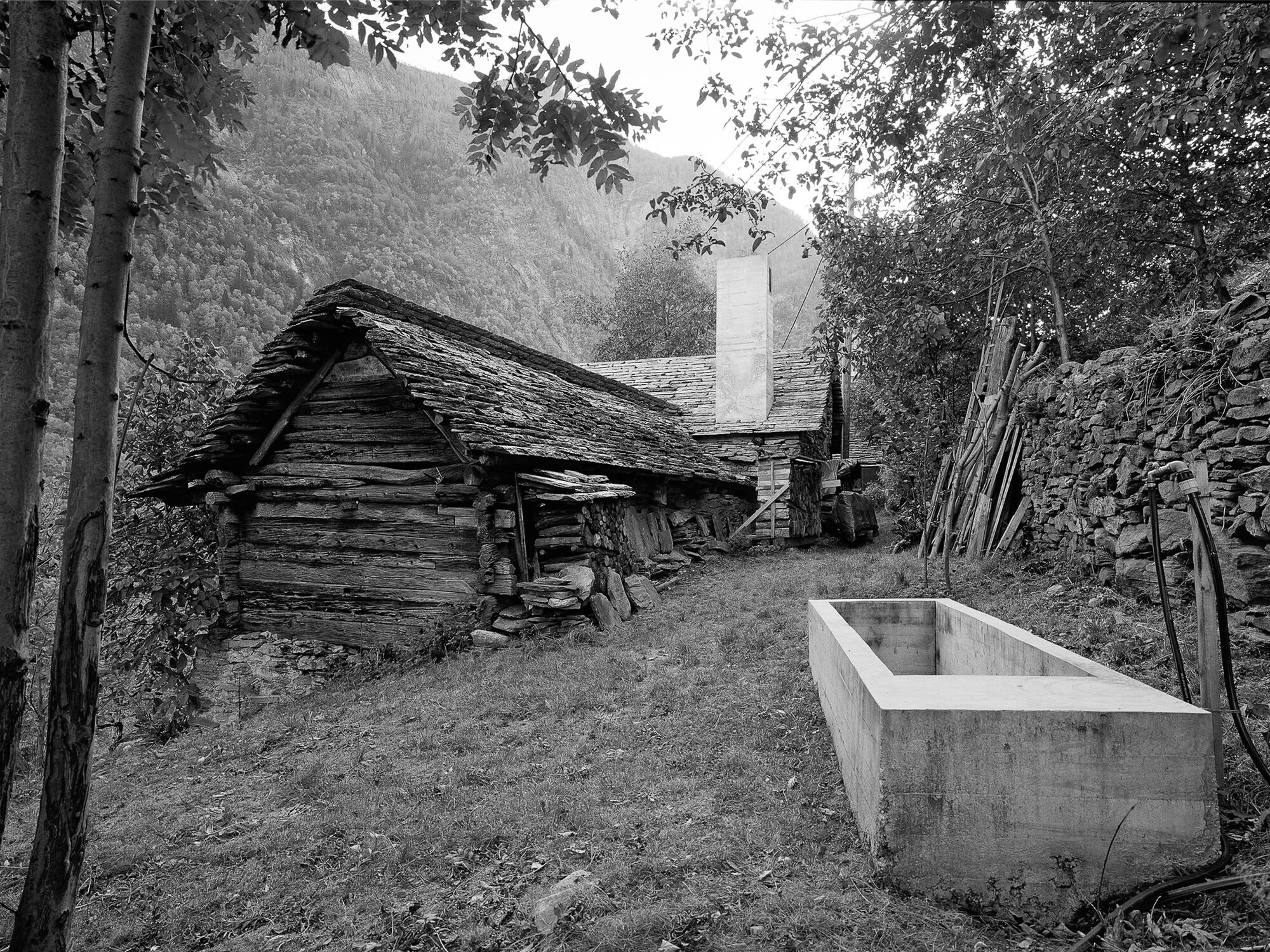 Casa D’Estate
Casa D’Estate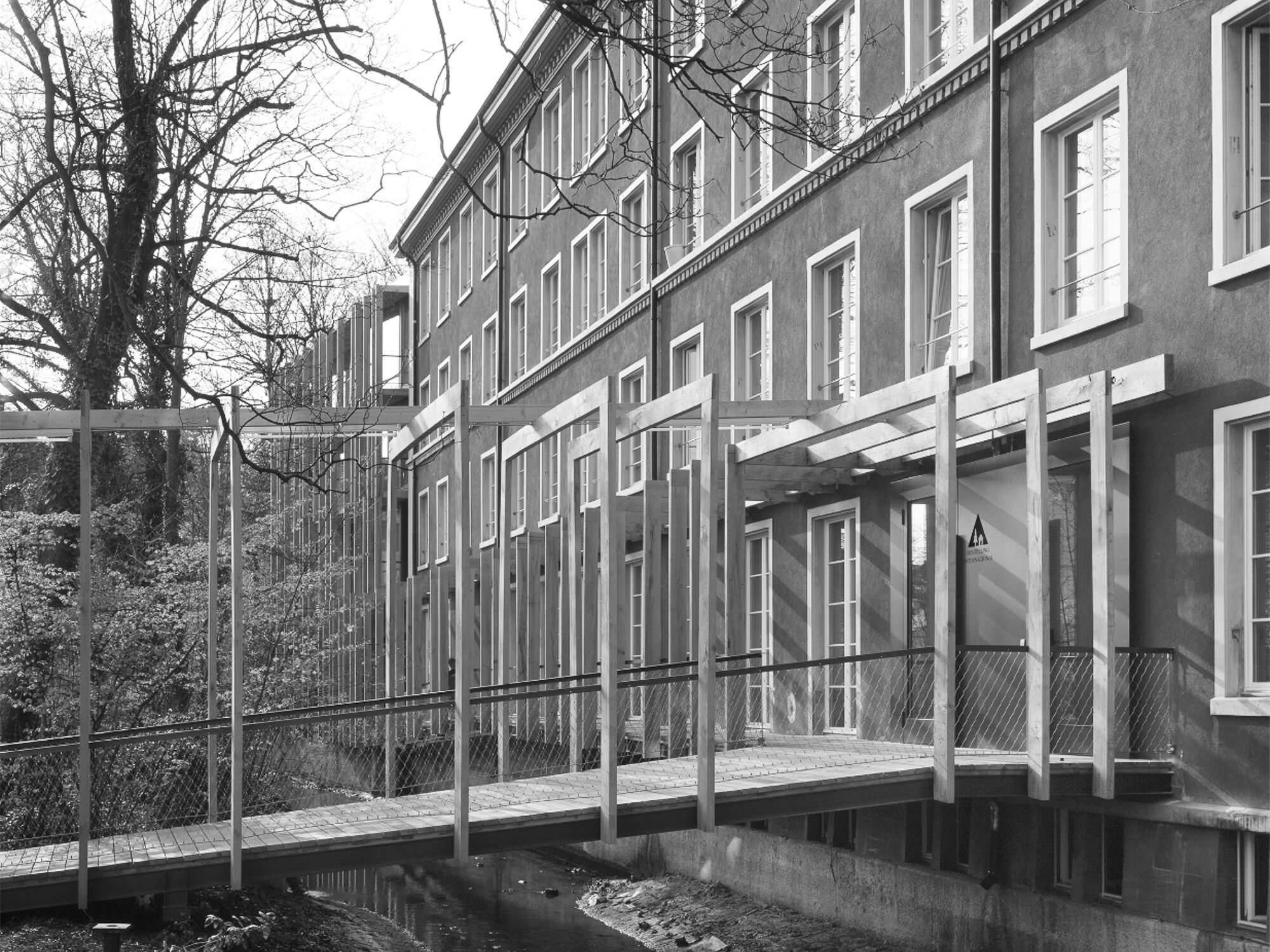 Youth Hostel St. Alban
Youth Hostel St. Alban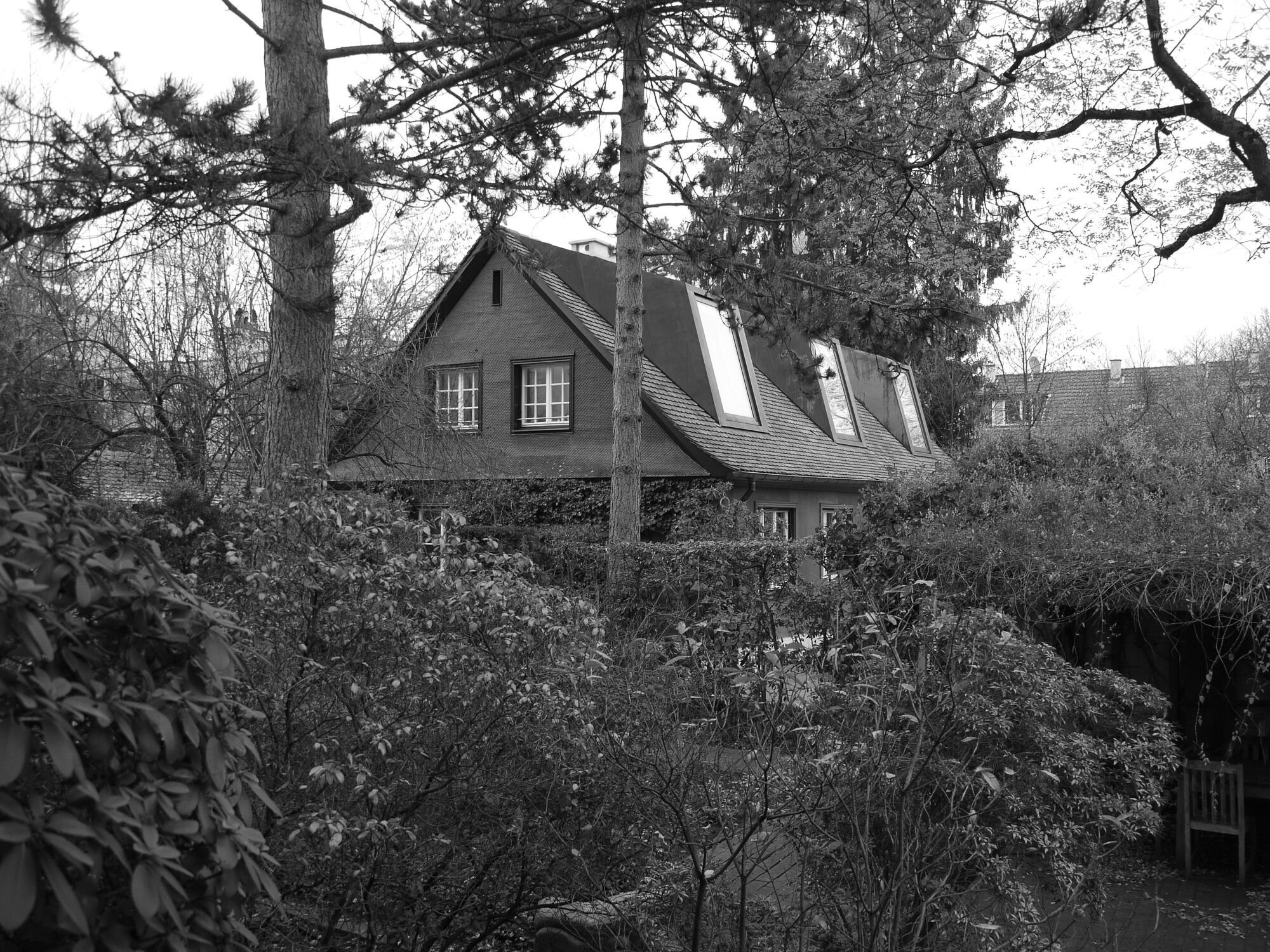 Bernoulli House
Bernoulli House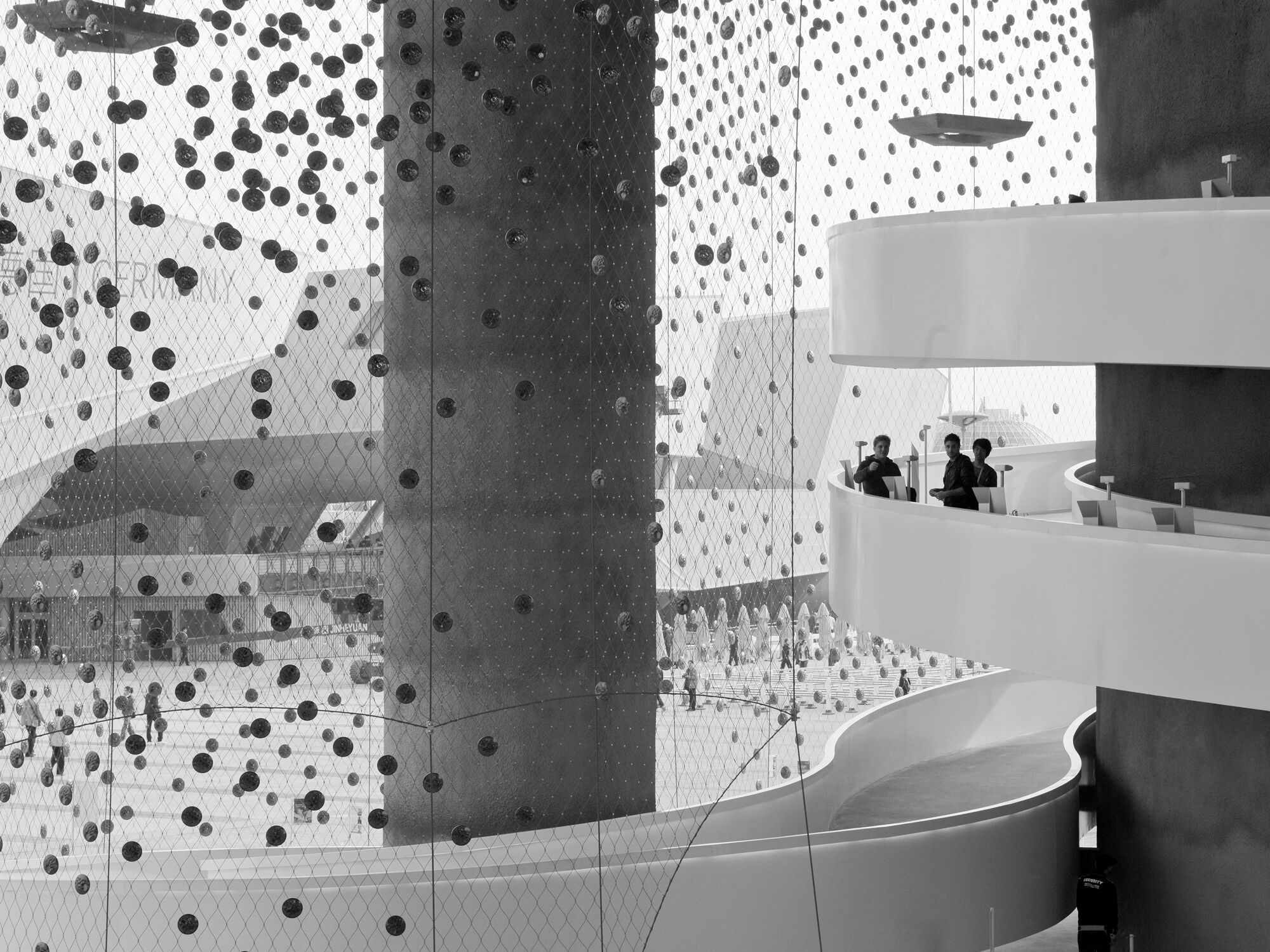 Swiss Expo Pavilion
Swiss Expo Pavilion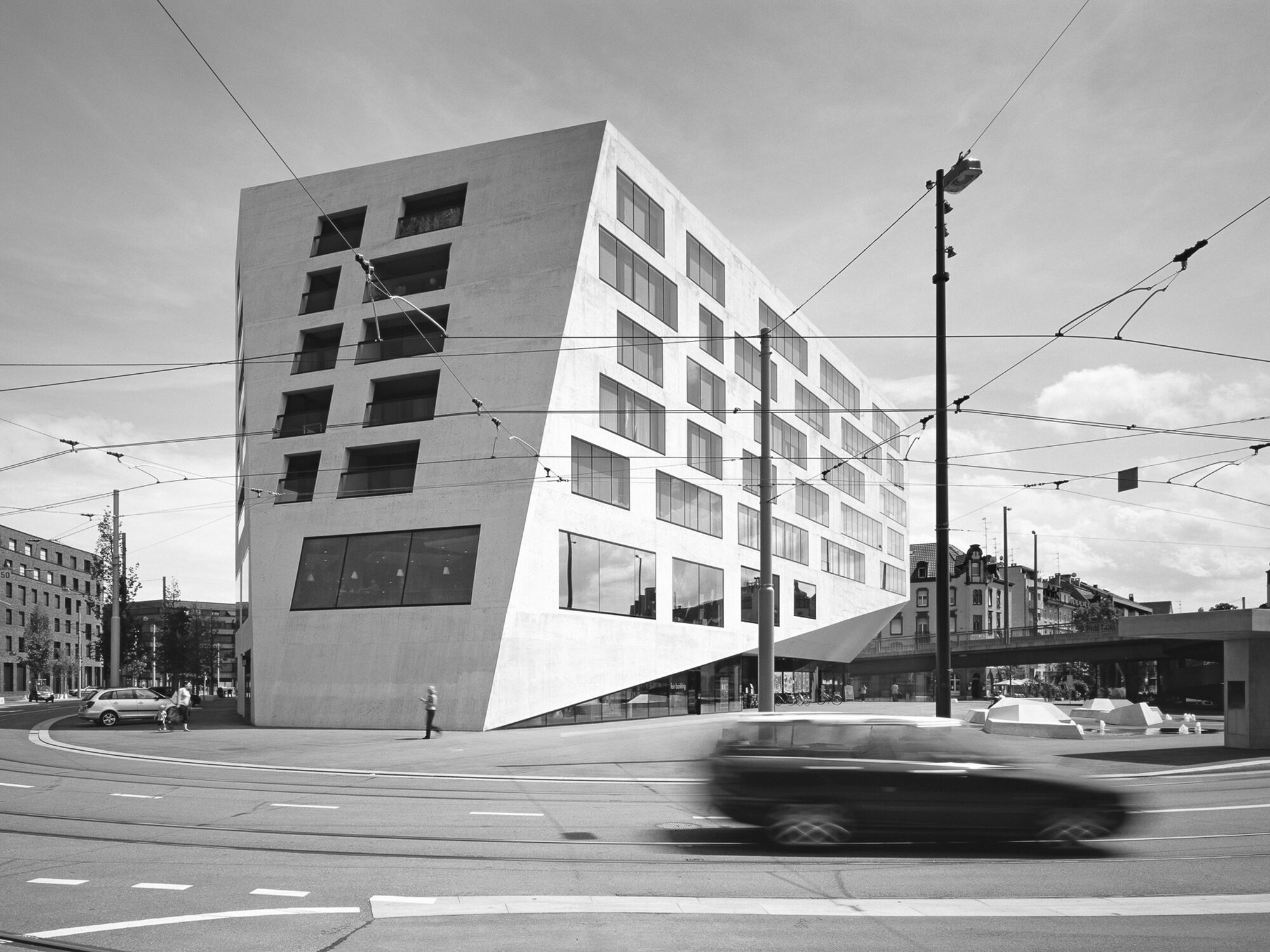 Volta Zentrum
Volta Zentrum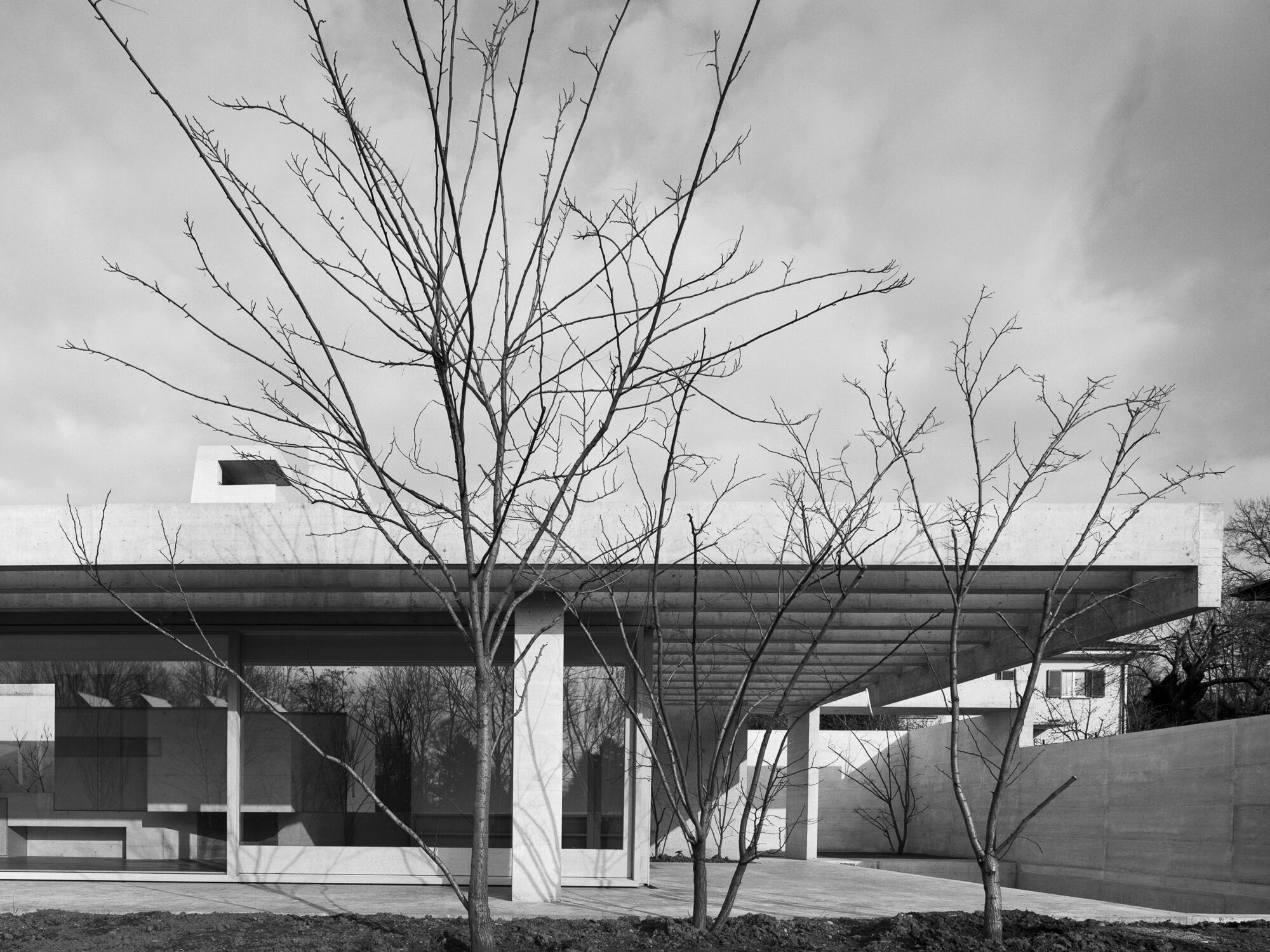 Binningen House
Binningen House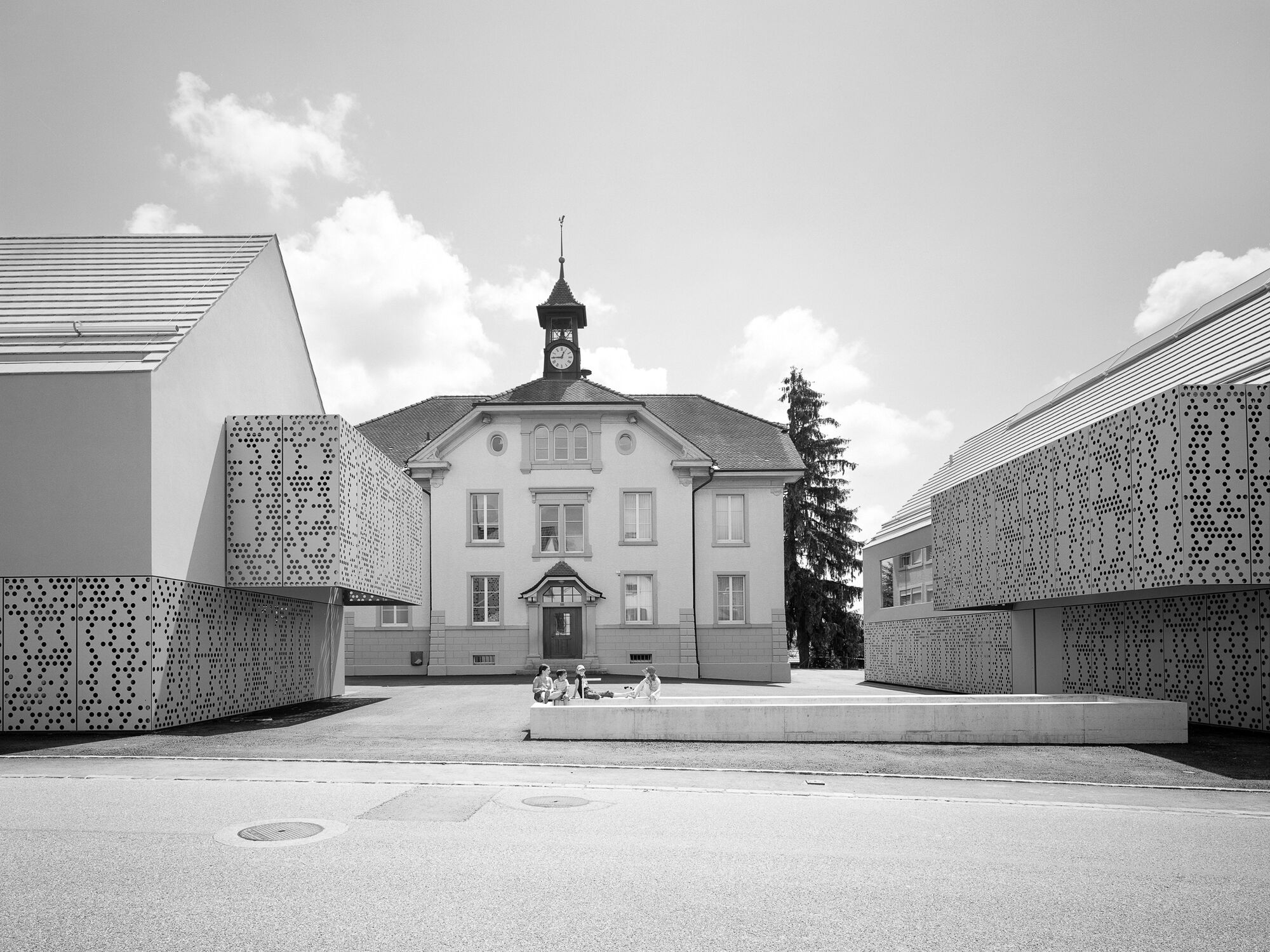 Community Centre Seltisberg
Community Centre Seltisberg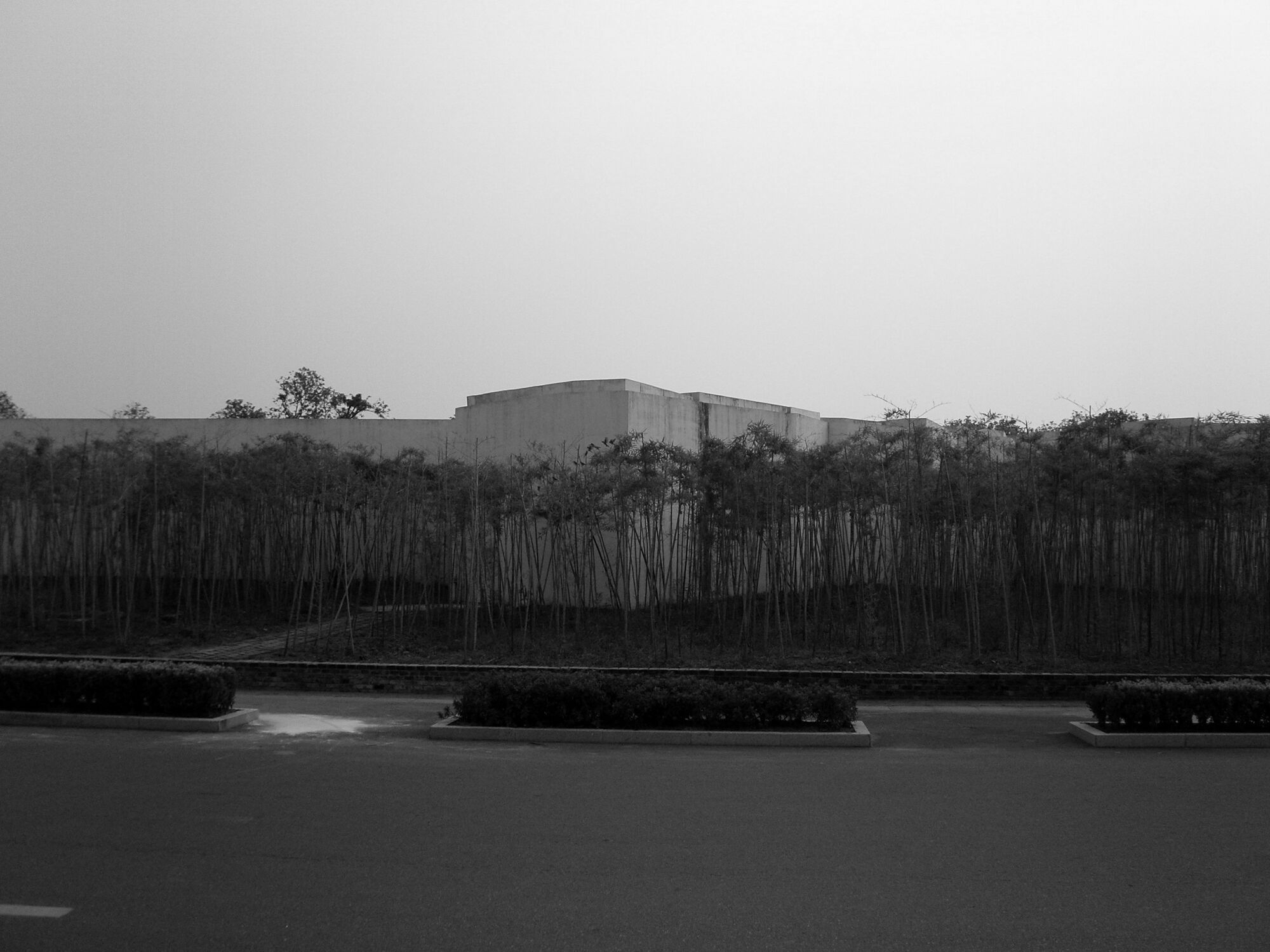 Manager Pavilion Jinhua
Manager Pavilion Jinhua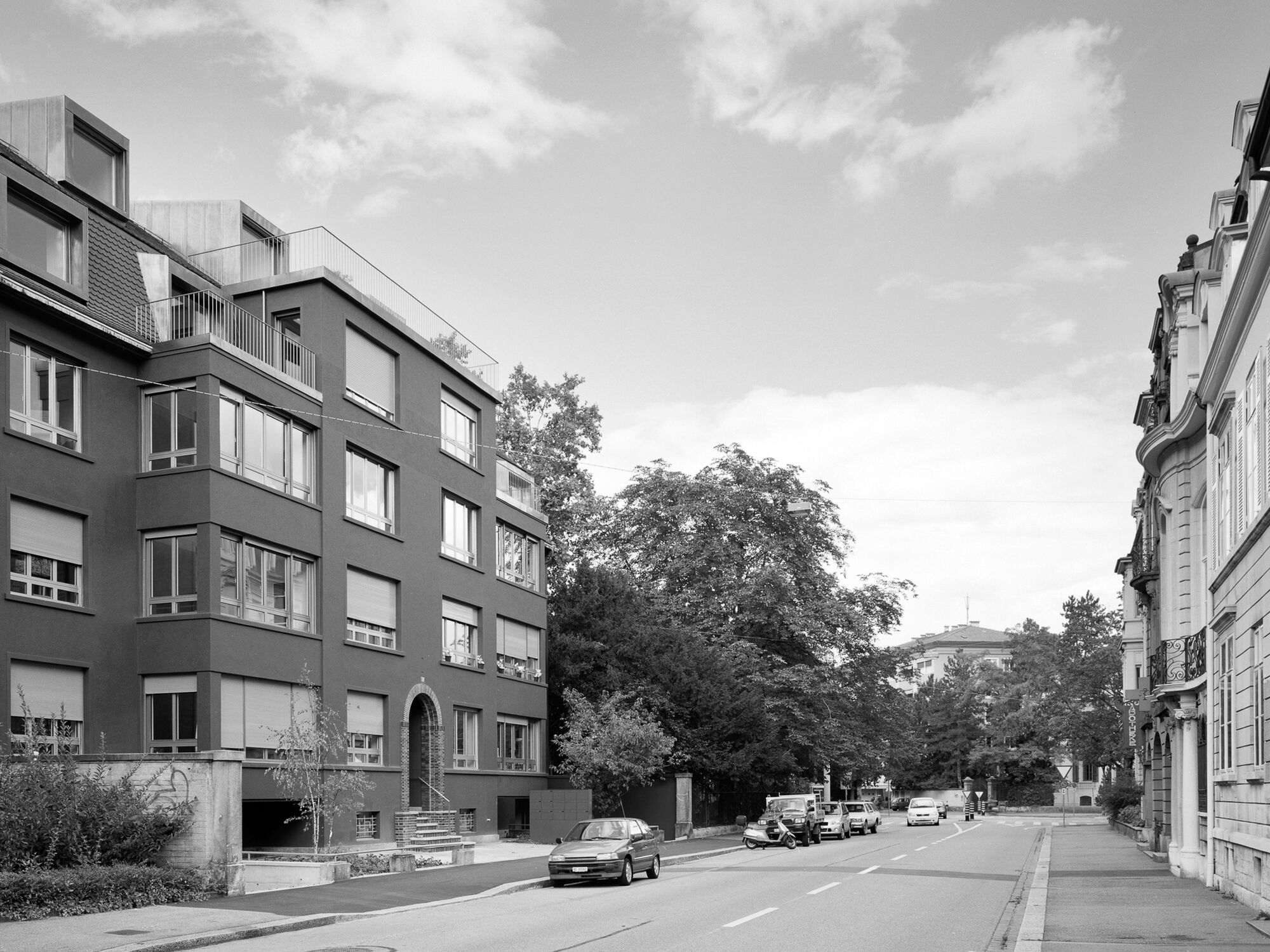 Residential Housing Sevogelstrasse
Residential Housing Sevogelstrasse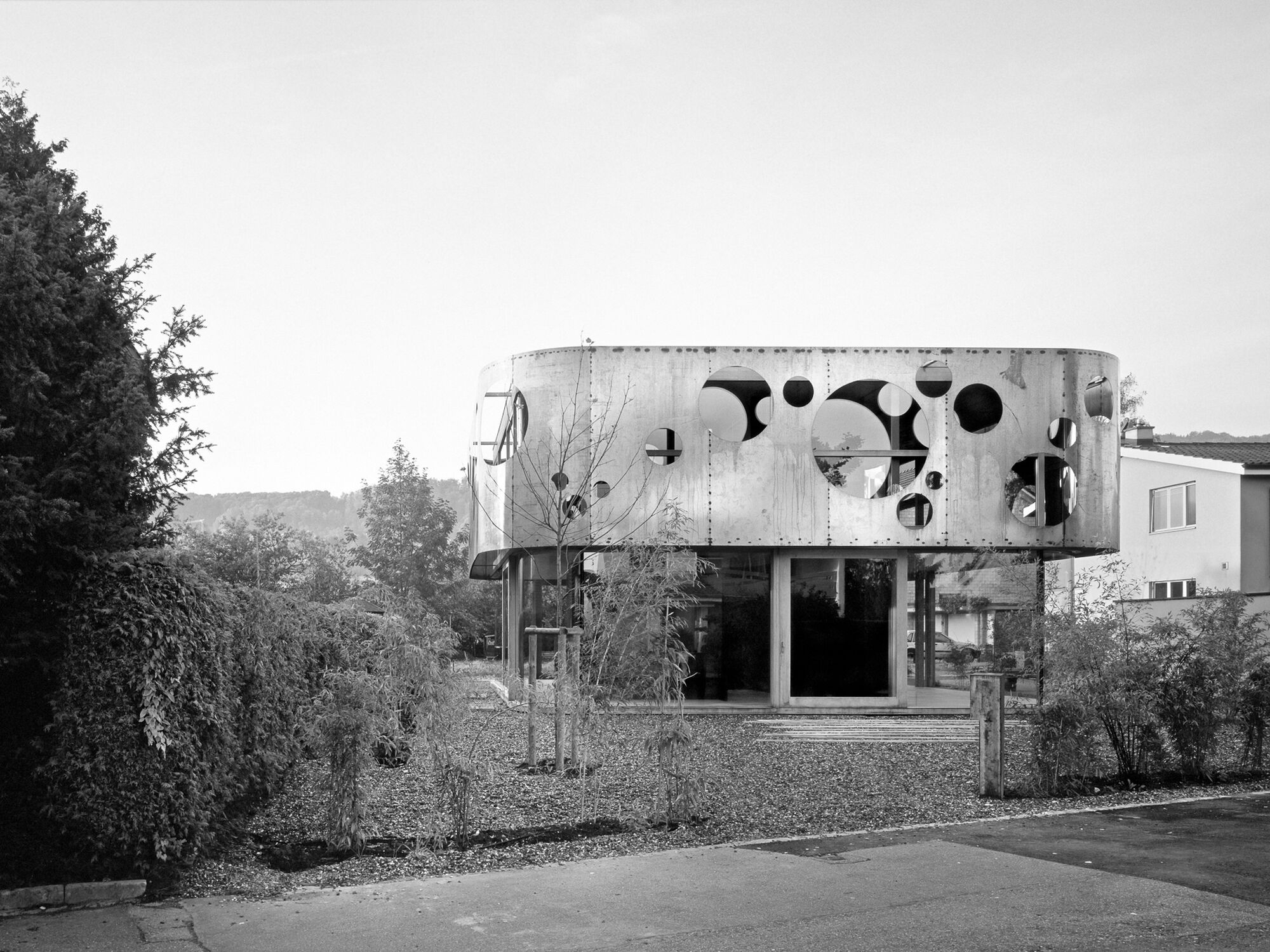 Aesch House
Aesch House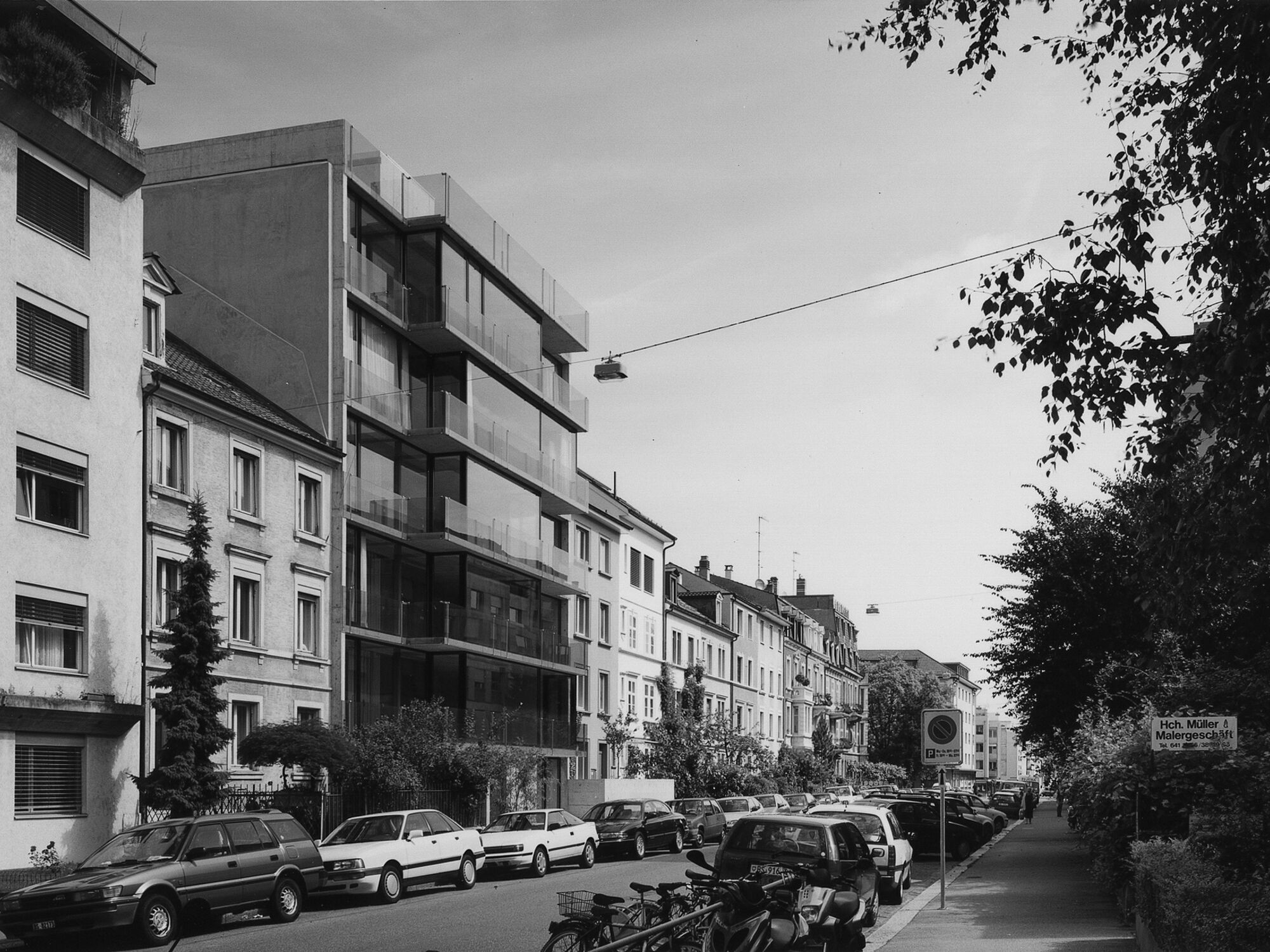 Loft House Basel
Loft House Basel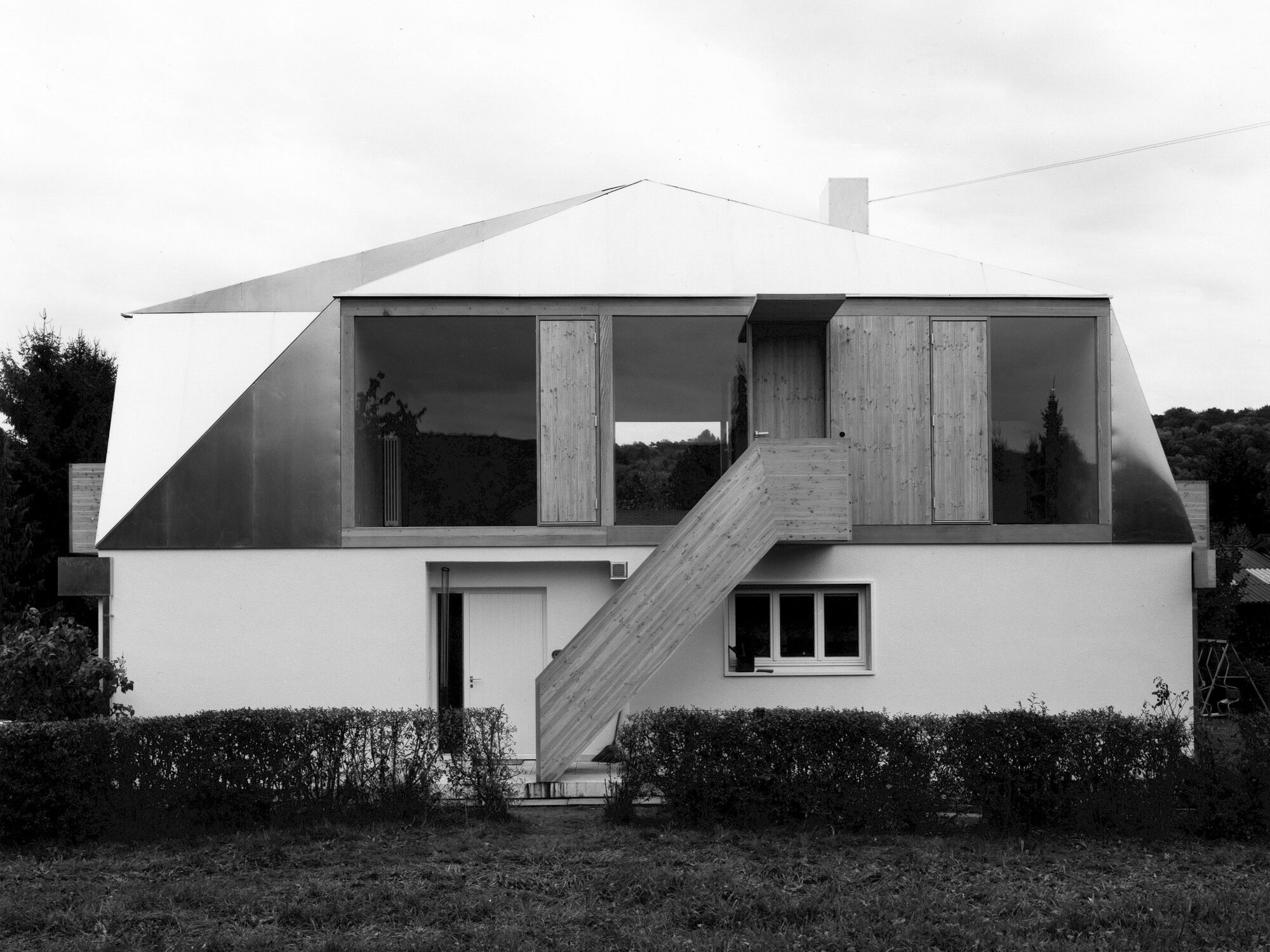 Lupsingen House
Lupsingen House