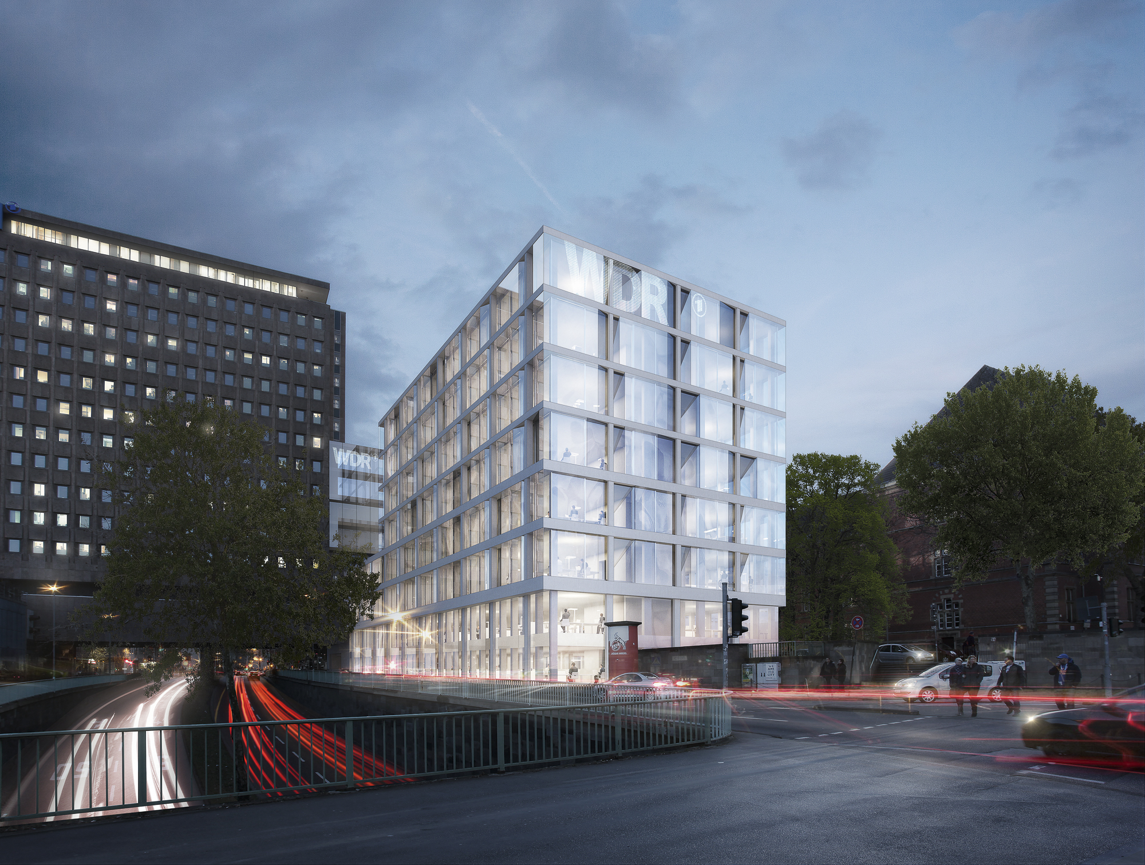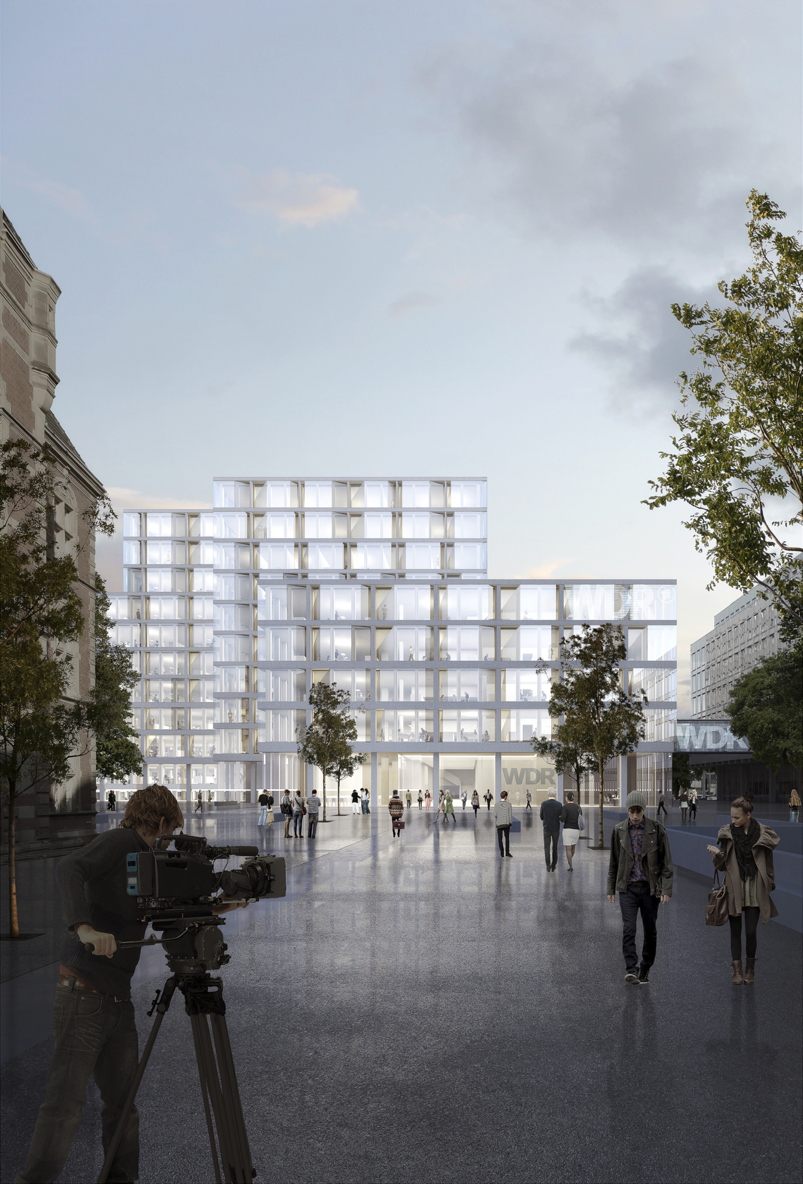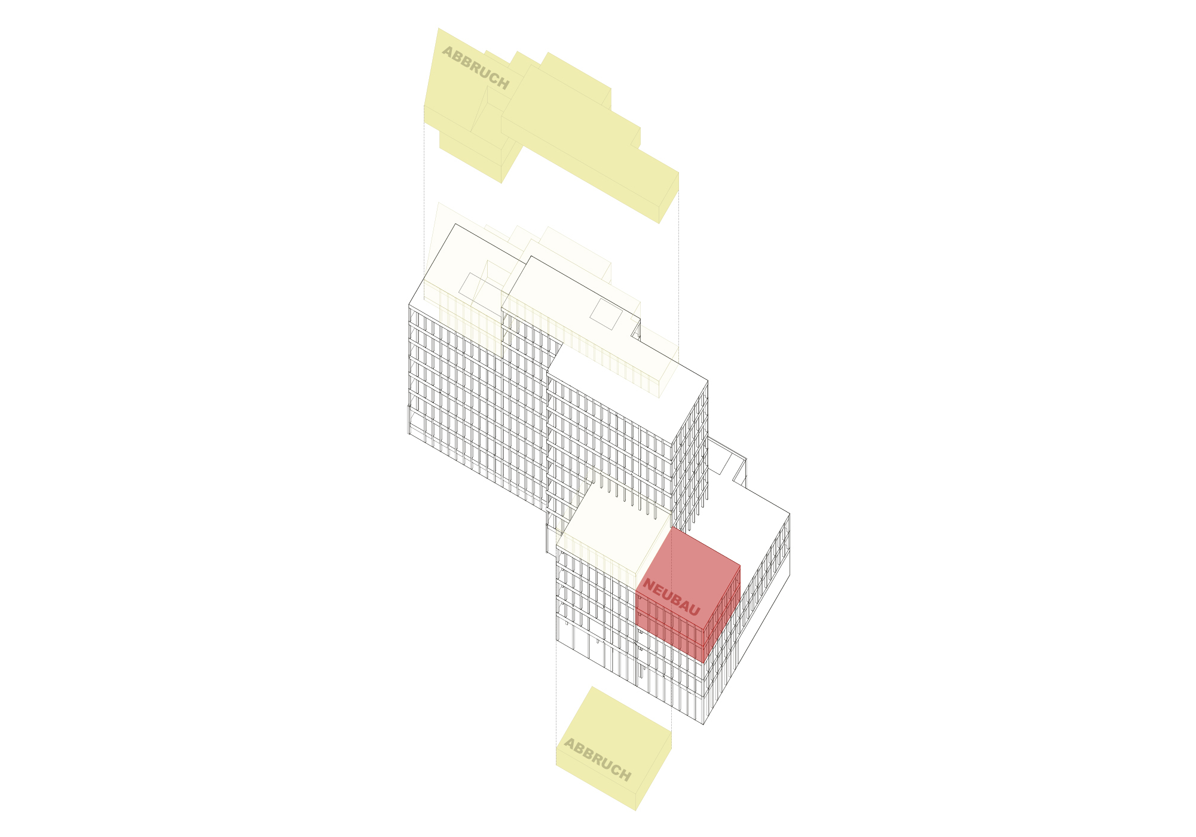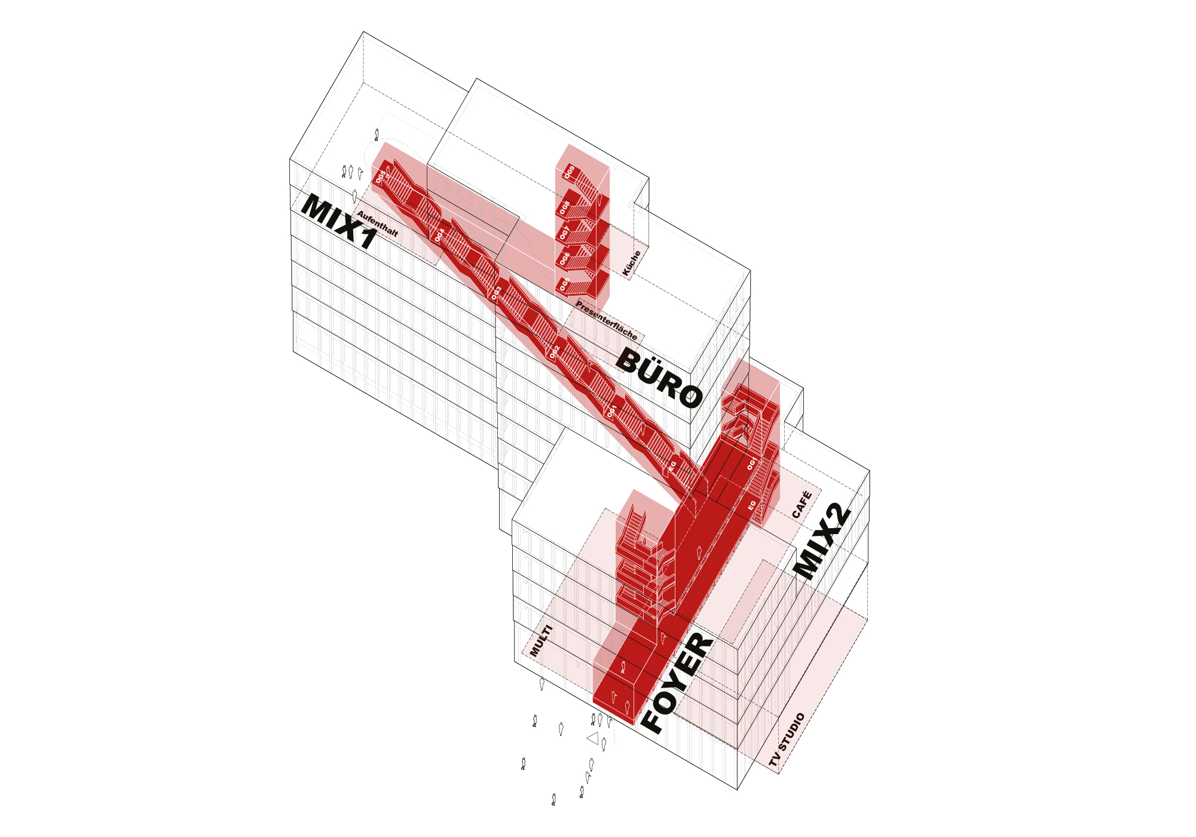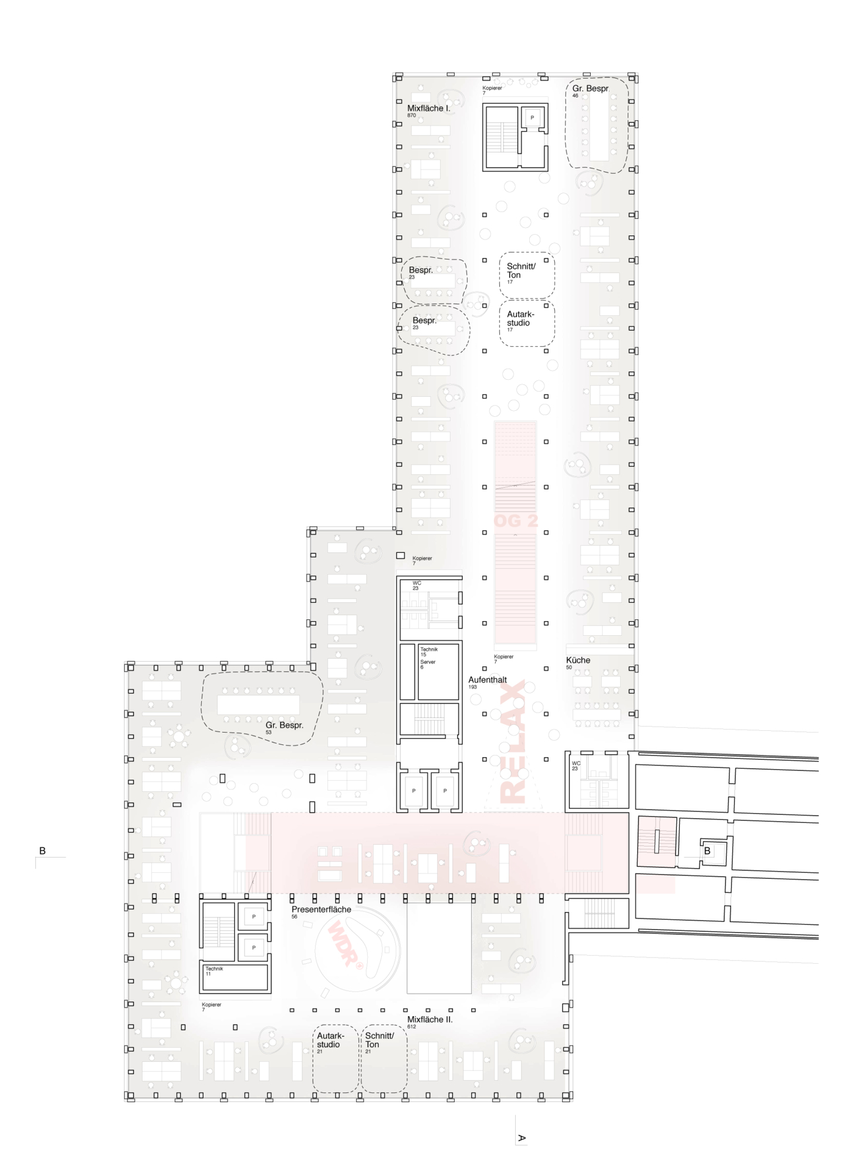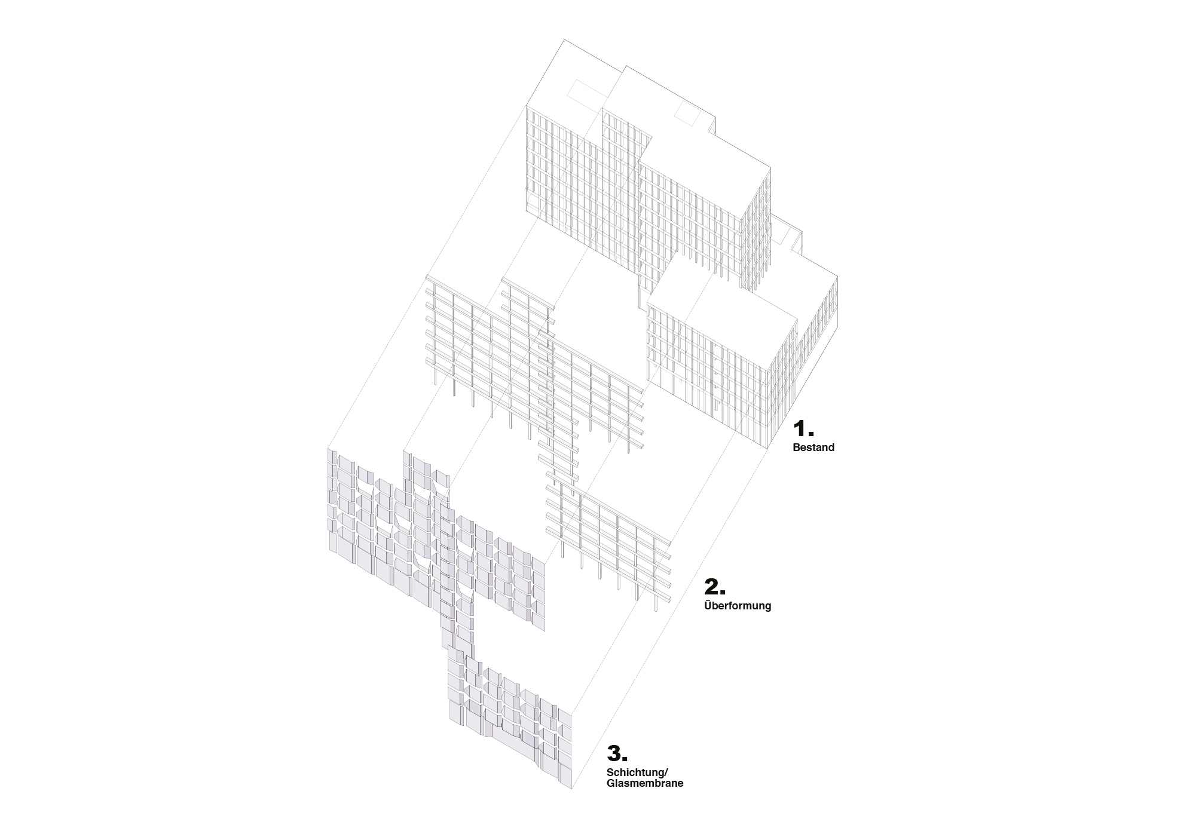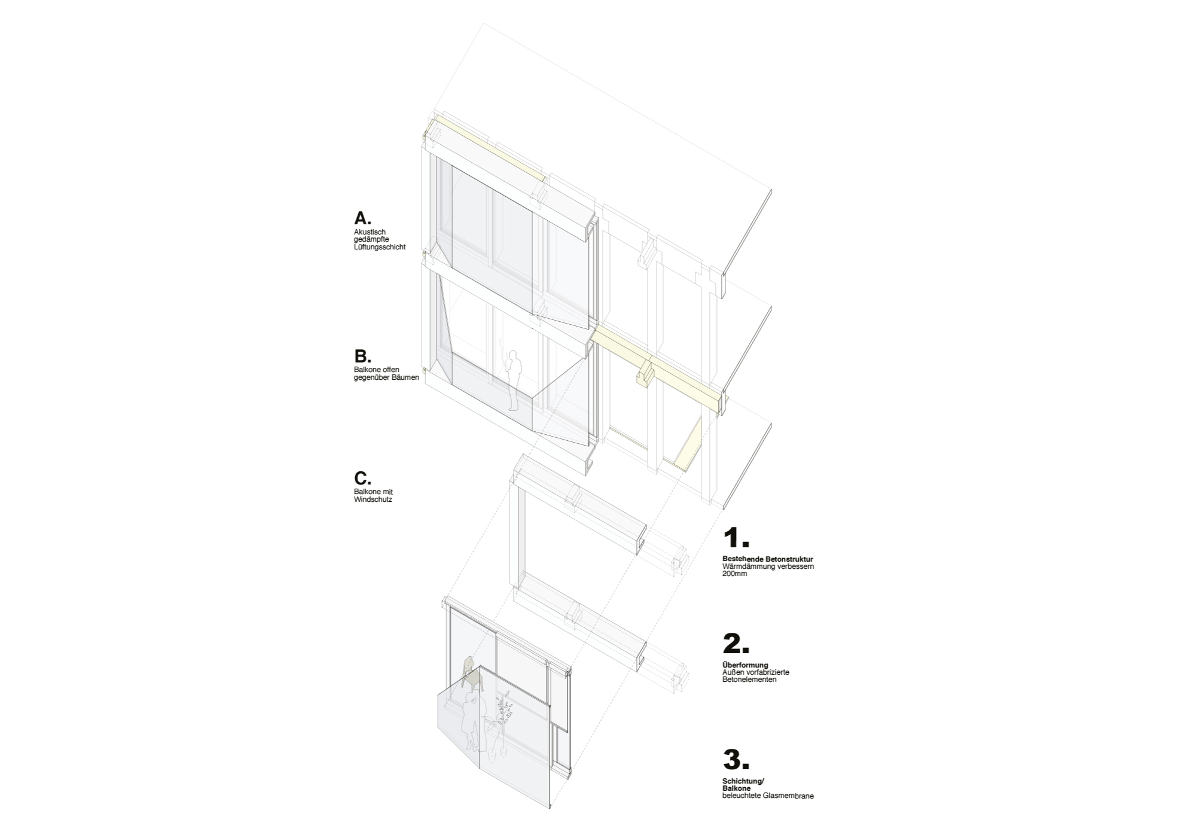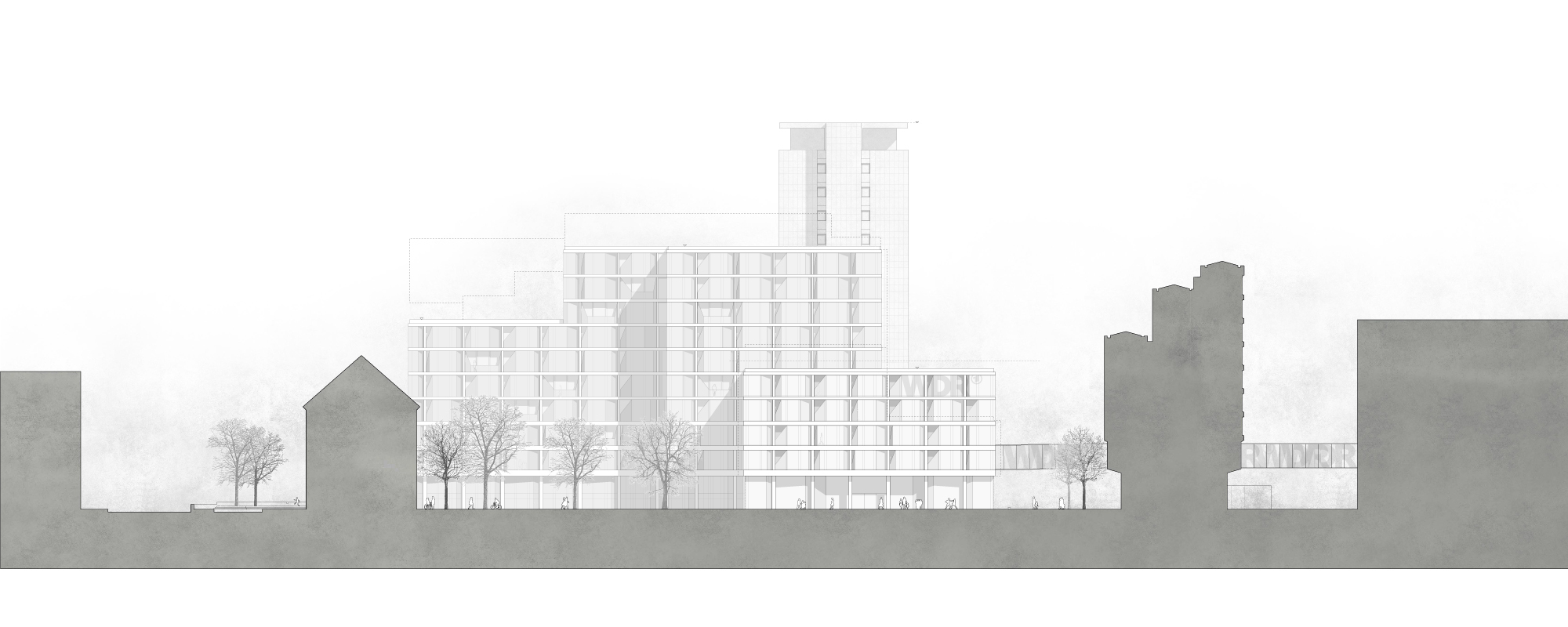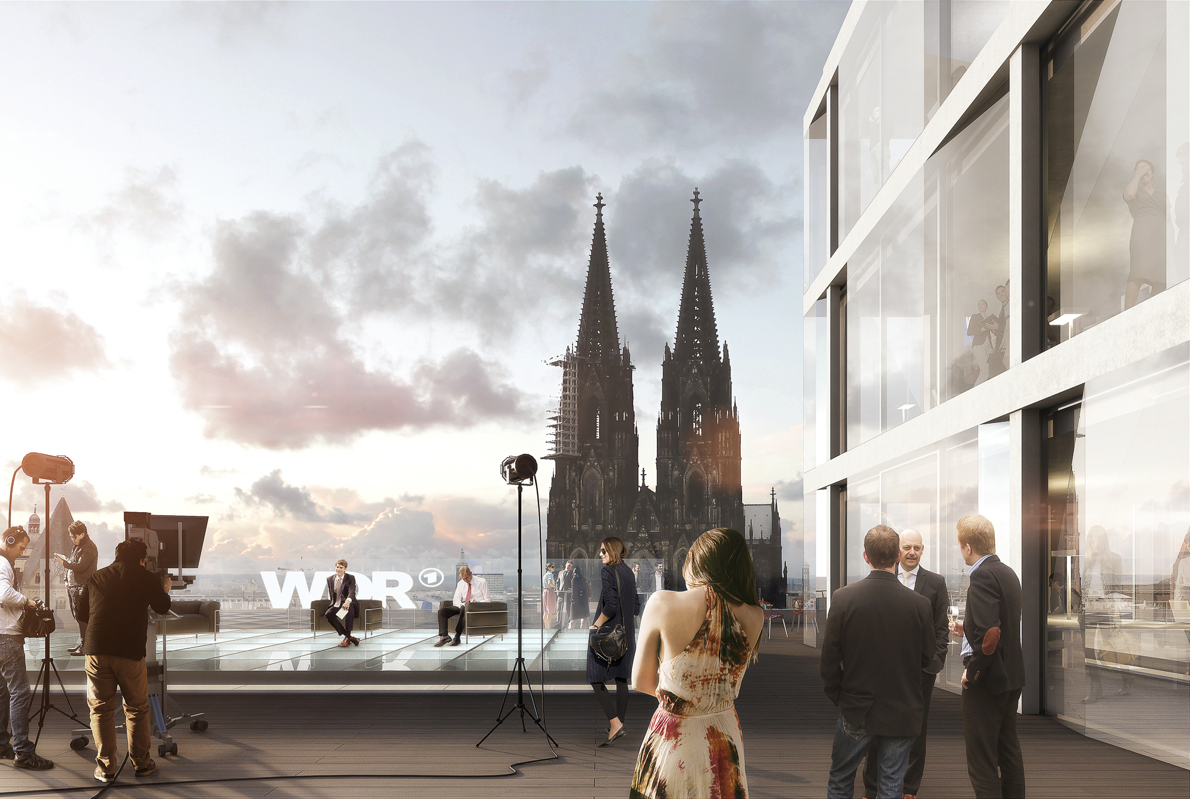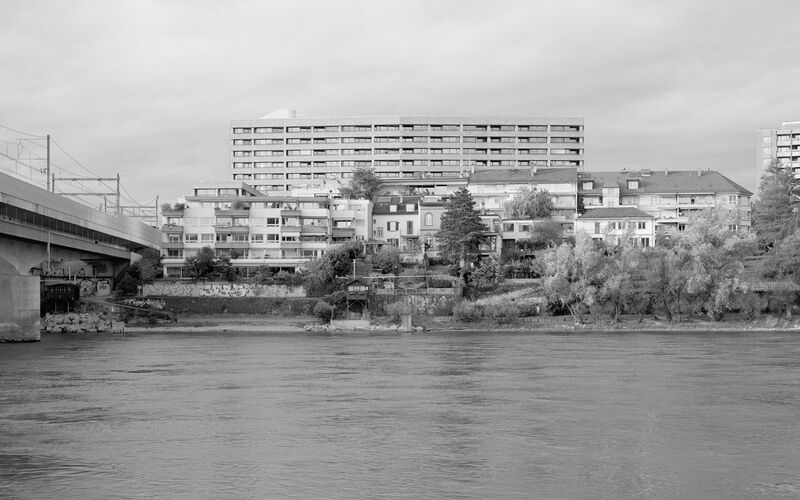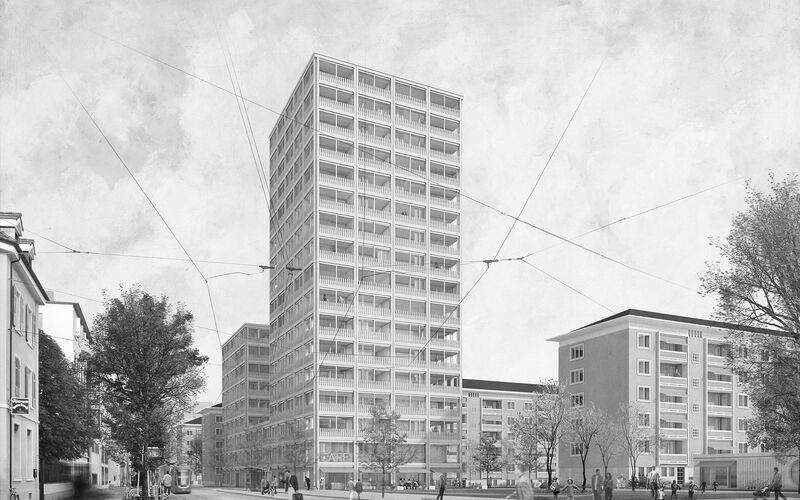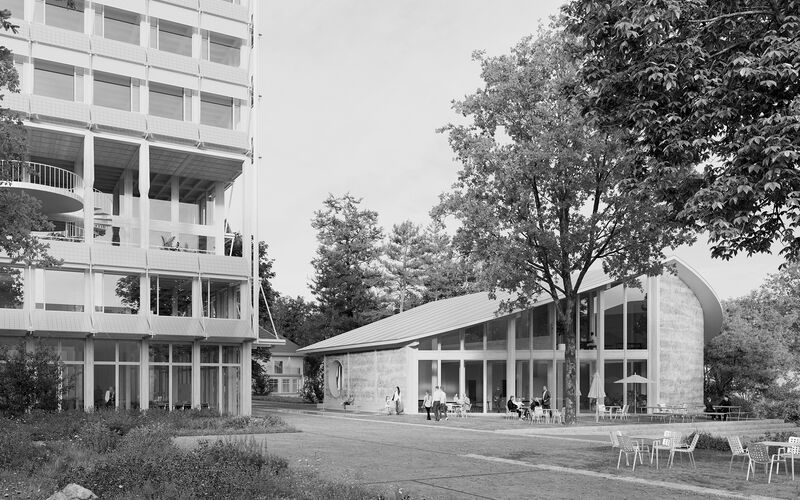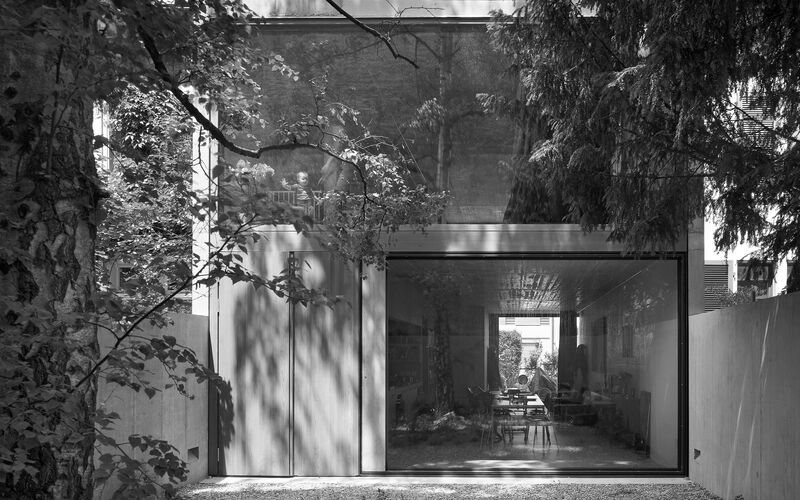The WDR (West German Broadcasting) Film House on the Appellhofplatz is situated in a historically significant location of great public interest – used for the purpose of jurisdiction for almost two centuries – in the old part of Cologne. The basic geometry of the multi-winged court building influences the immediate context as well as the architecturally complex Film House building. Located next to an example of Revolutionary Architecture, this building is to be subjected to a volumetric clarification.
Smaller elements are removed in order to emphasise the substance of the shape. Spatial interlocking of the Film House with the tiered court building is achieved by a more monumental staggered volume. A series of clear spatial sequences is created from the Appellhofplatz to the Burgmauer street. The enlargement of the basic structure gives the Film House a public facade with an entrance to the Appellhofplatz. The exterior is characterised by a discrete open tectonic system. White concrete pillars and plates form a structural framework, into which fine glass membranes are inserted. Their form varies depending on the situation, in order to give the structure a lively appearance.
The open entrance hall clarifies the internal spatial planning. Return of the labyrinth-like interior to a simple typology with two superordinate circulation axes creates organisational efficiency and a high degree of spatial flexibility in the peripheral areas. A staircase intended as a continuous cascade forms a central element, which promotes a communicative spatial character through view perspectives. The transparency and cohesion of the premises correspond to the idea of an open cross-media house.
- Location Cologne, Germany
- Client Westdeutscher Rundfunk Köln (WDR)
- Competition 2015, 1st prize
- Architecture Buchner Bründler Architekten
- Building engineering Dr. Lüchinger + Meyer Bauingenieure AG
- Landscape architecture antón & ghiggi landschaftarchitektur GmbH
- Partners Daniel Buchner, Andreas Bründler
- Associate, competition Raphaela Schacher
- Associate, planning Bülend Yigin
- Project lead Dominik Aegerter
- Staff competition Bianca Kummer, Jon Garbizu Etxaide, Jonas Virsik, Maša Kovač
- Staff planning Peter Beutler, Carlos Unten Kanashiro, Benjamin Hofmann, Elisabet Sundin, Stefan Herrmann, Simone Braendle, Leonie Hagen, Lea Frenz, Samuel Schubert
- Visualisations Buchner Bründler (bloomimages)
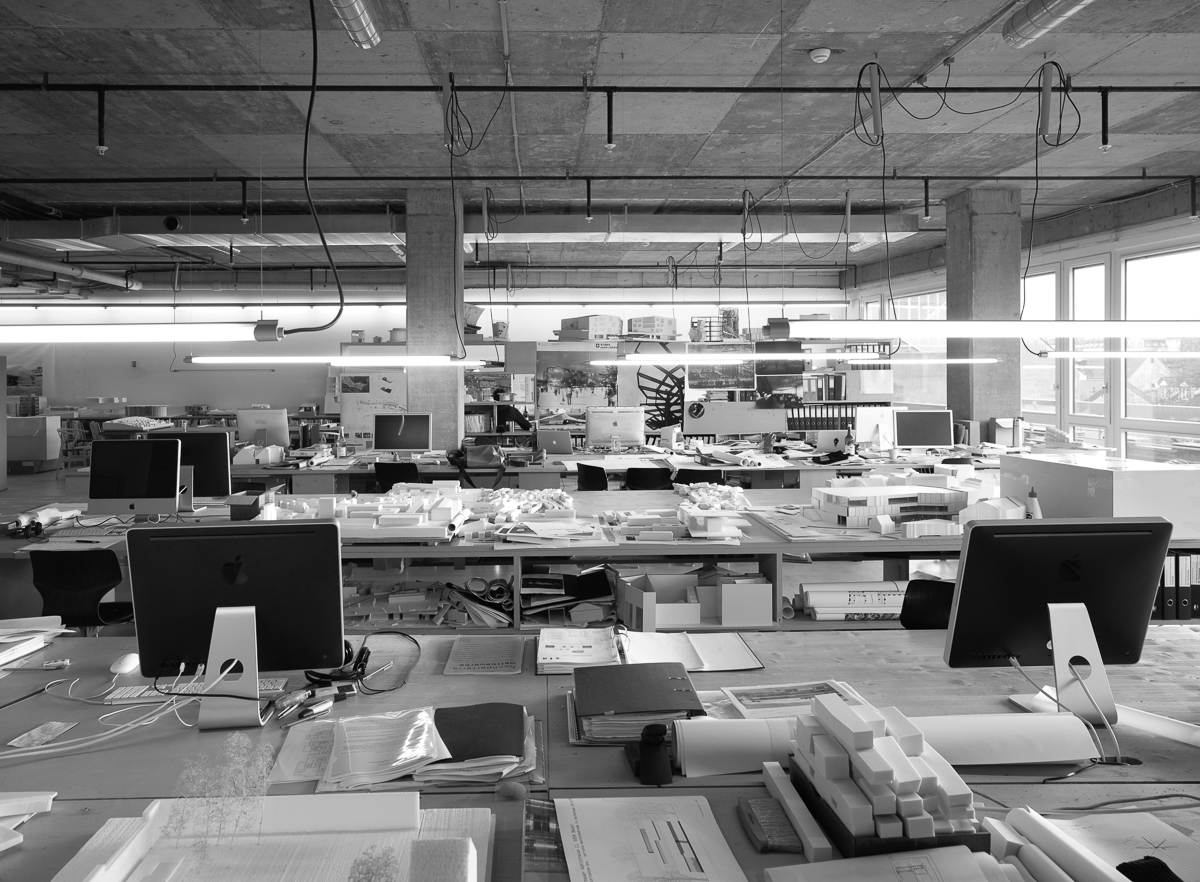
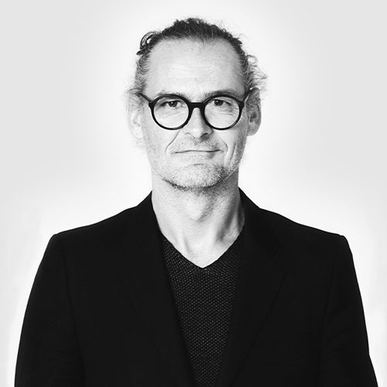
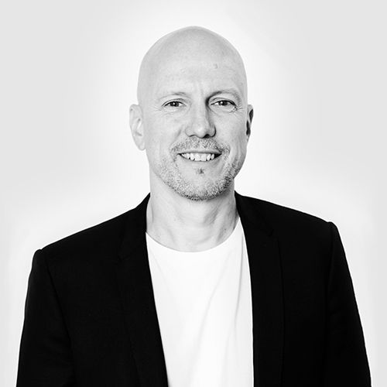
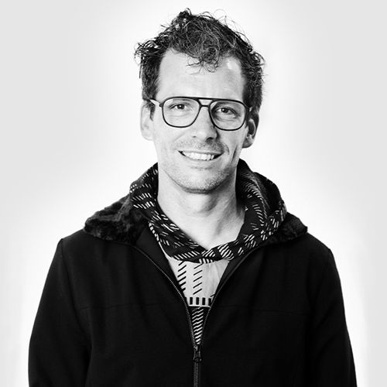
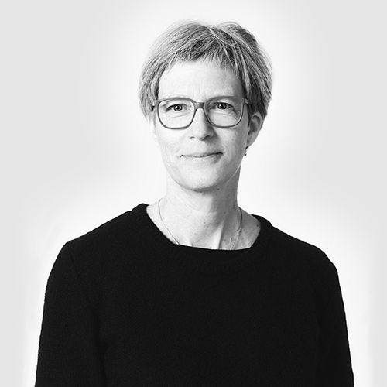
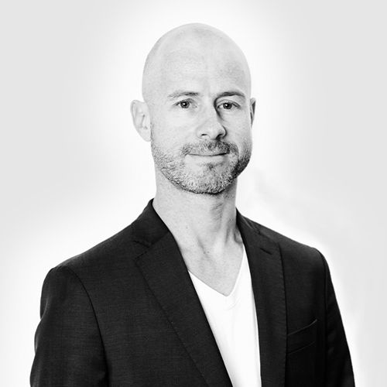
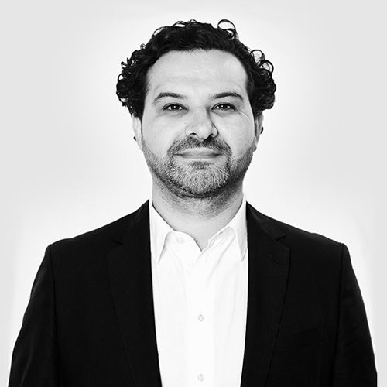
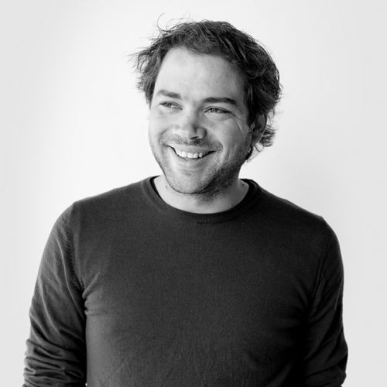
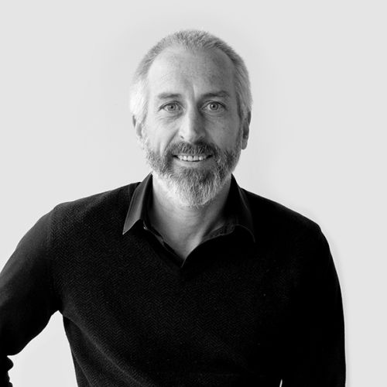
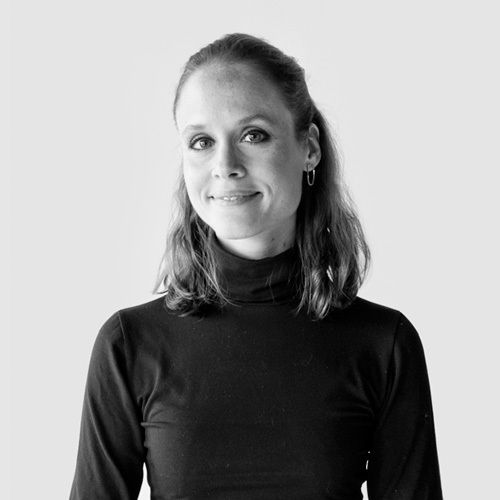
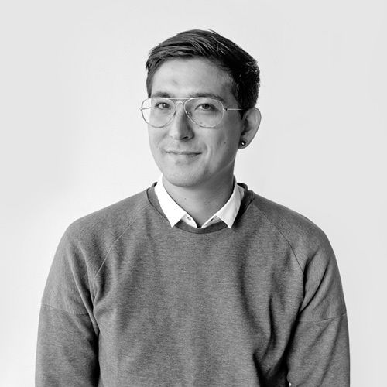
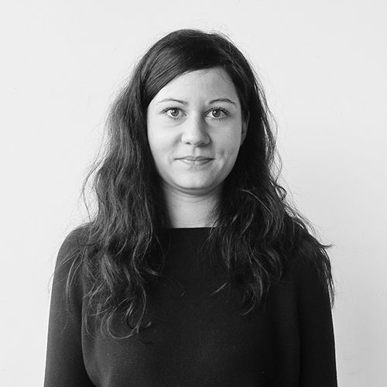
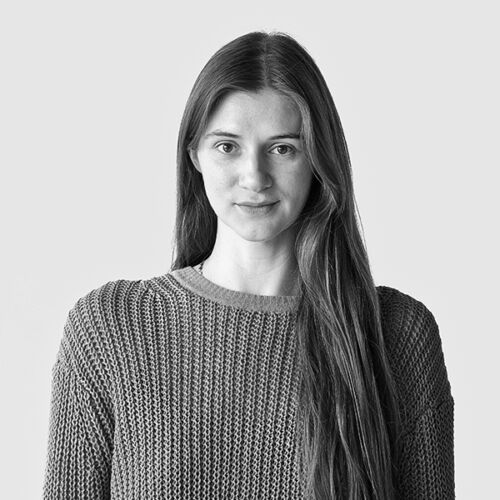
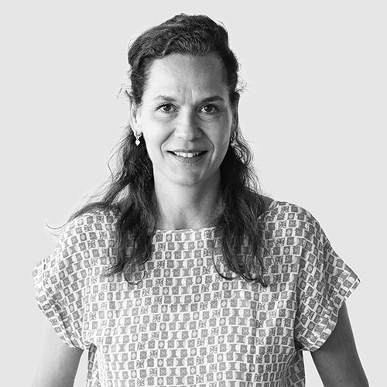
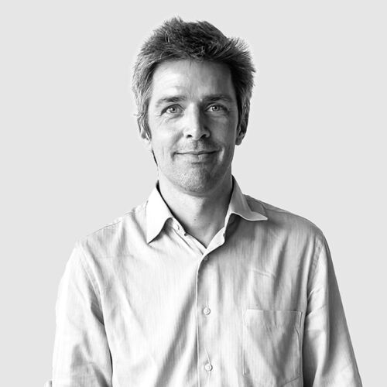
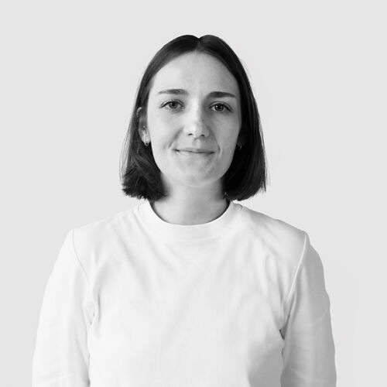
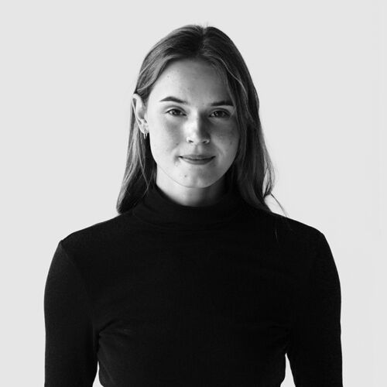
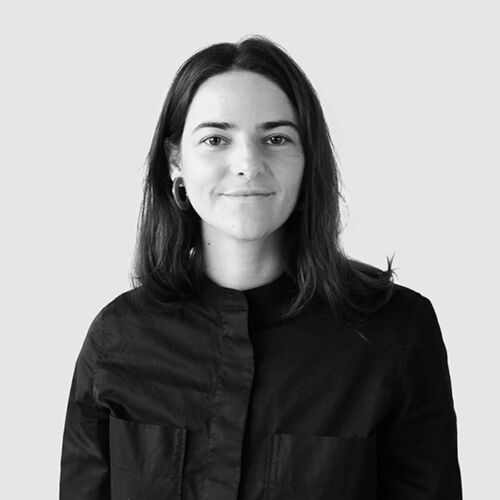
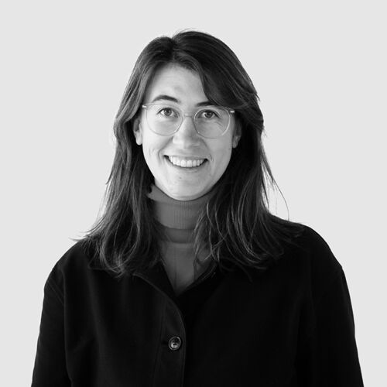

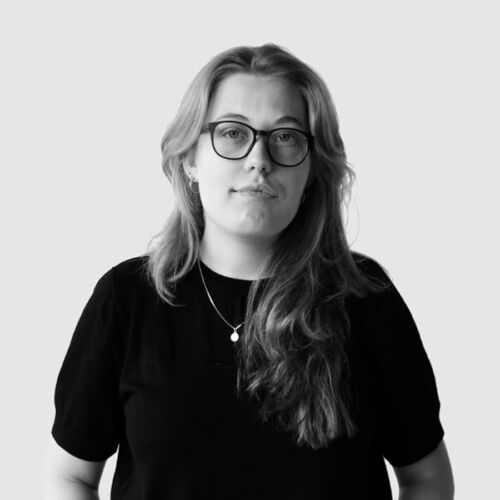
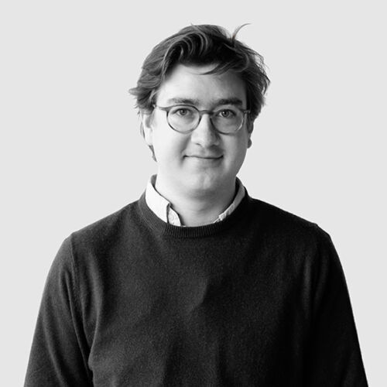
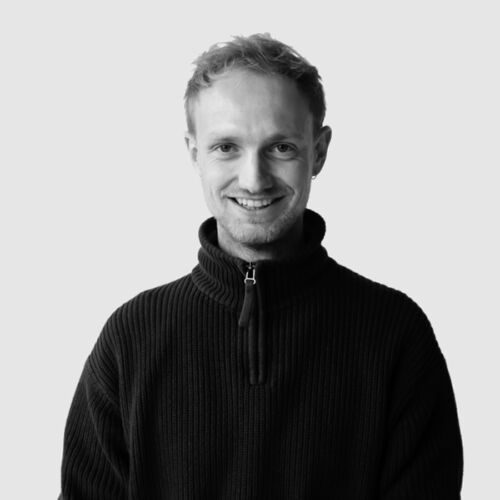
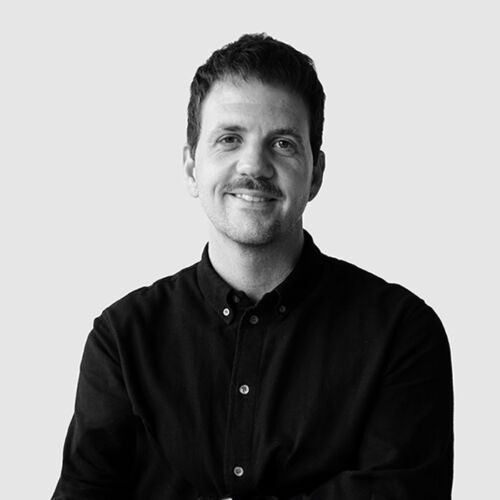
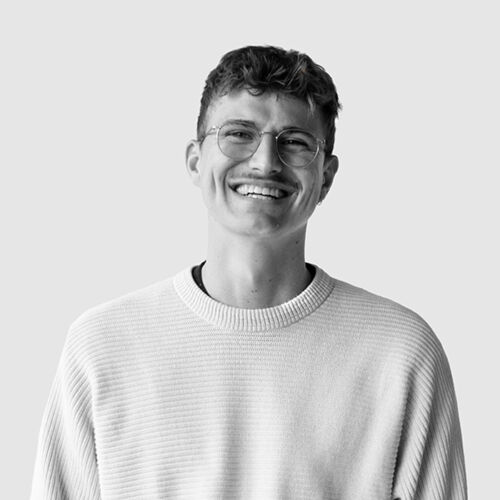
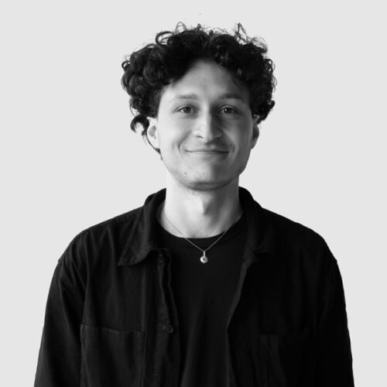
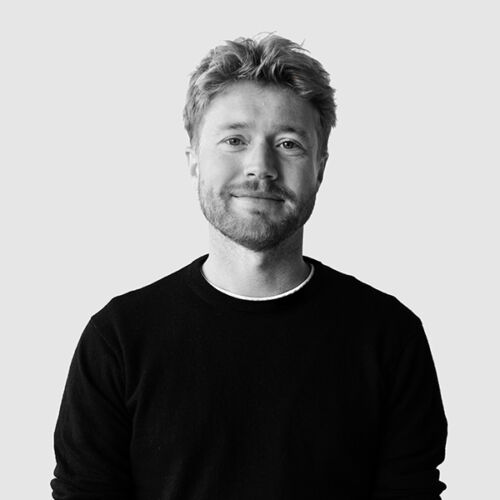
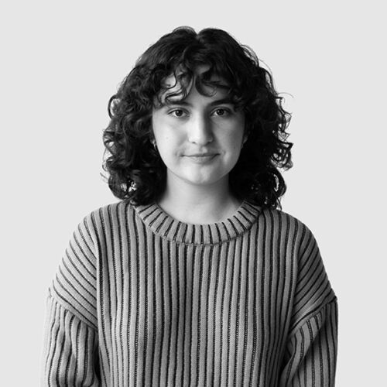
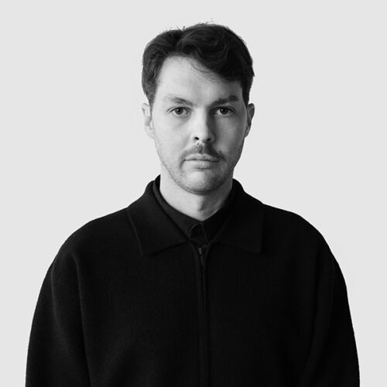
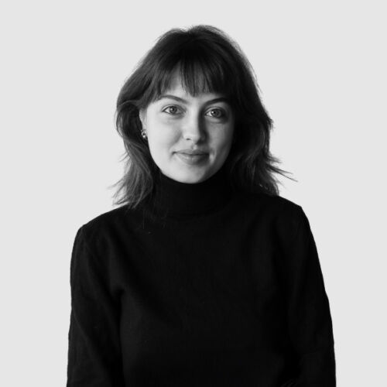
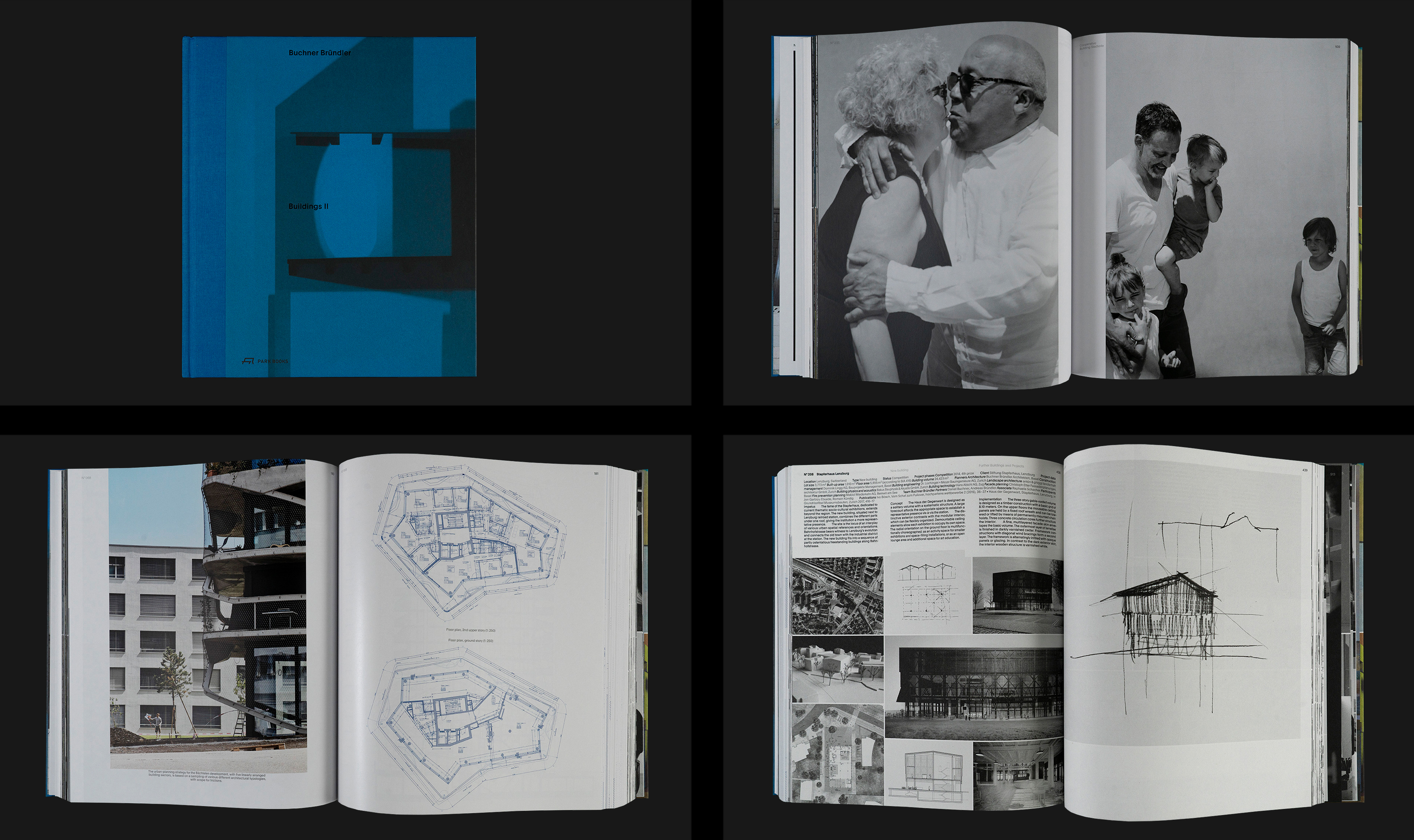
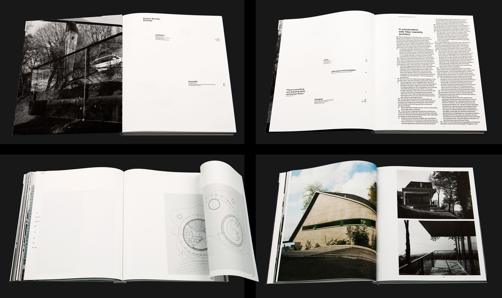
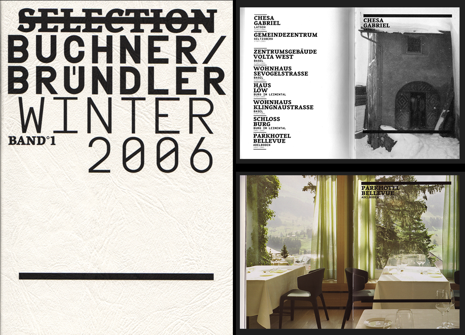
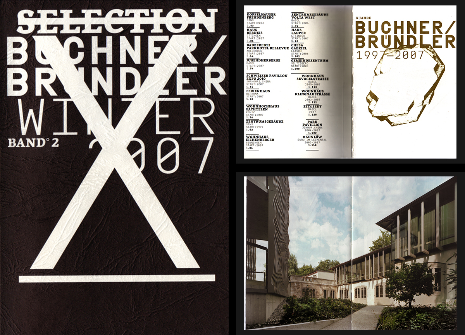
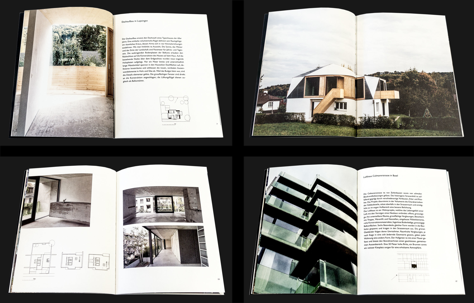
 New Port Headquarters Basel
New Port Headquarters Basel New administration building Kreuzboden, Liestal
New administration building Kreuzboden, Liestal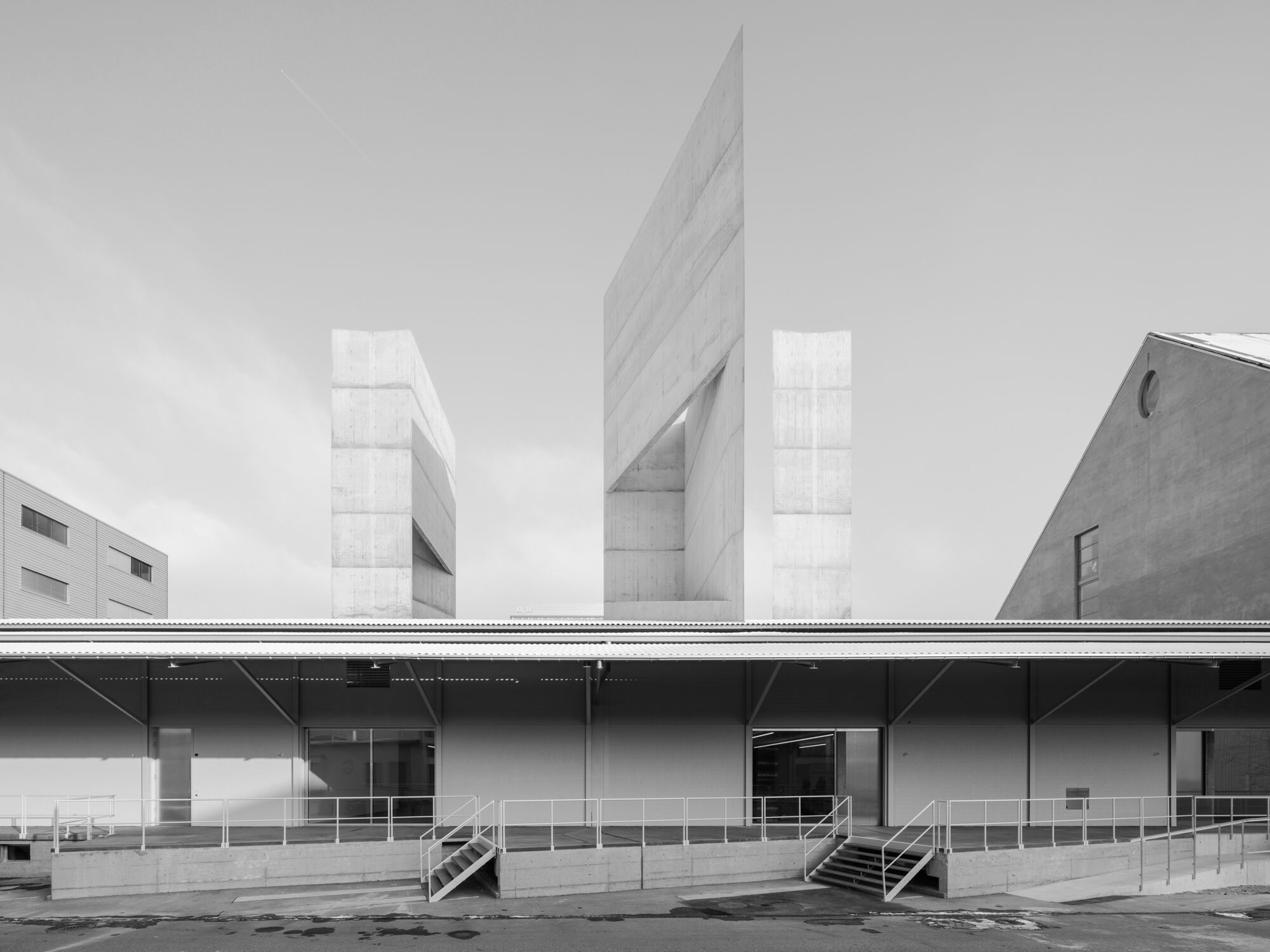 Kunsthaus Baselland
Kunsthaus Baselland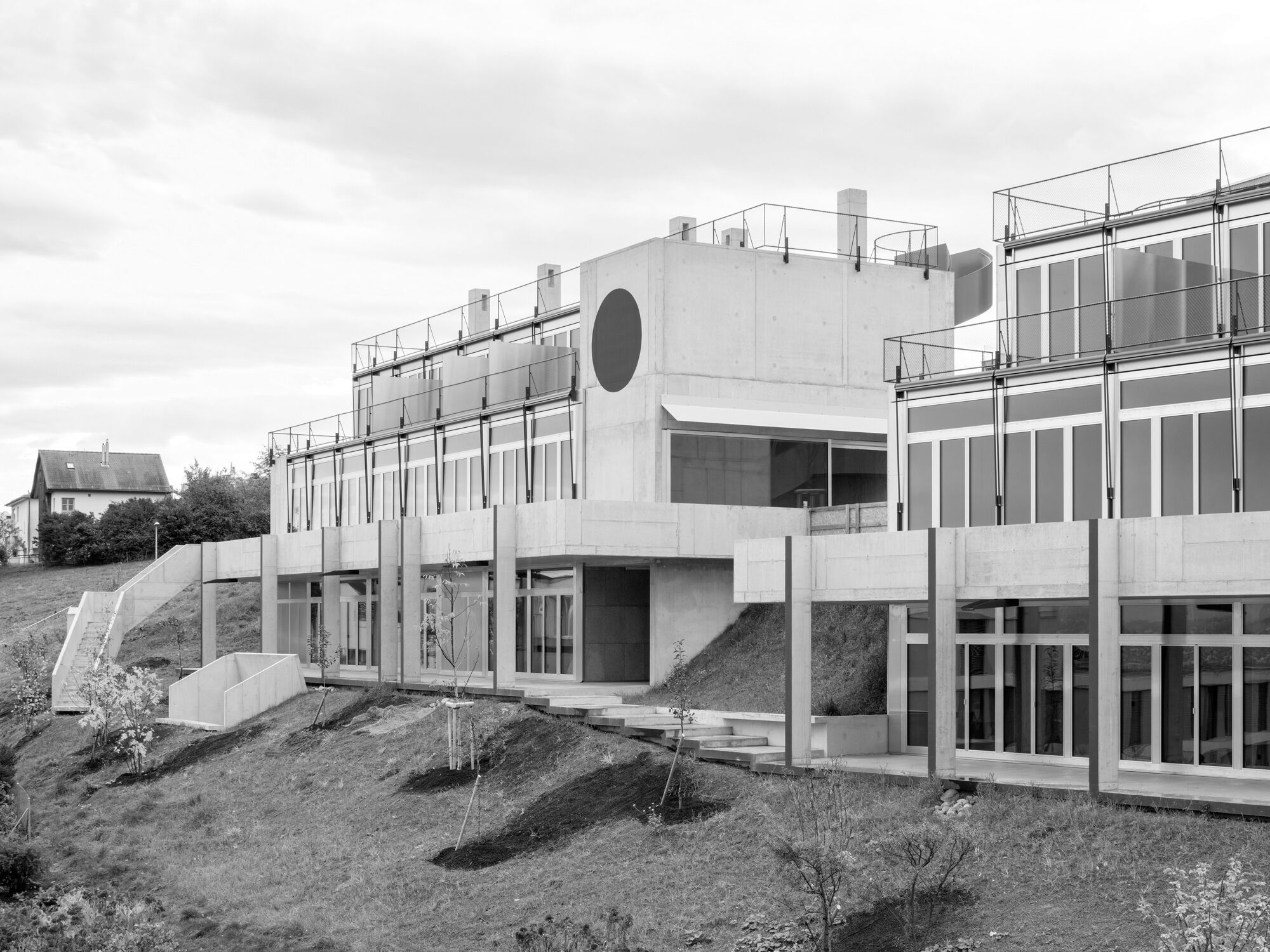 Housing Development Rötiboden
Housing Development Rötiboden Residential Development Eisenbahnweg
Residential Development Eisenbahnweg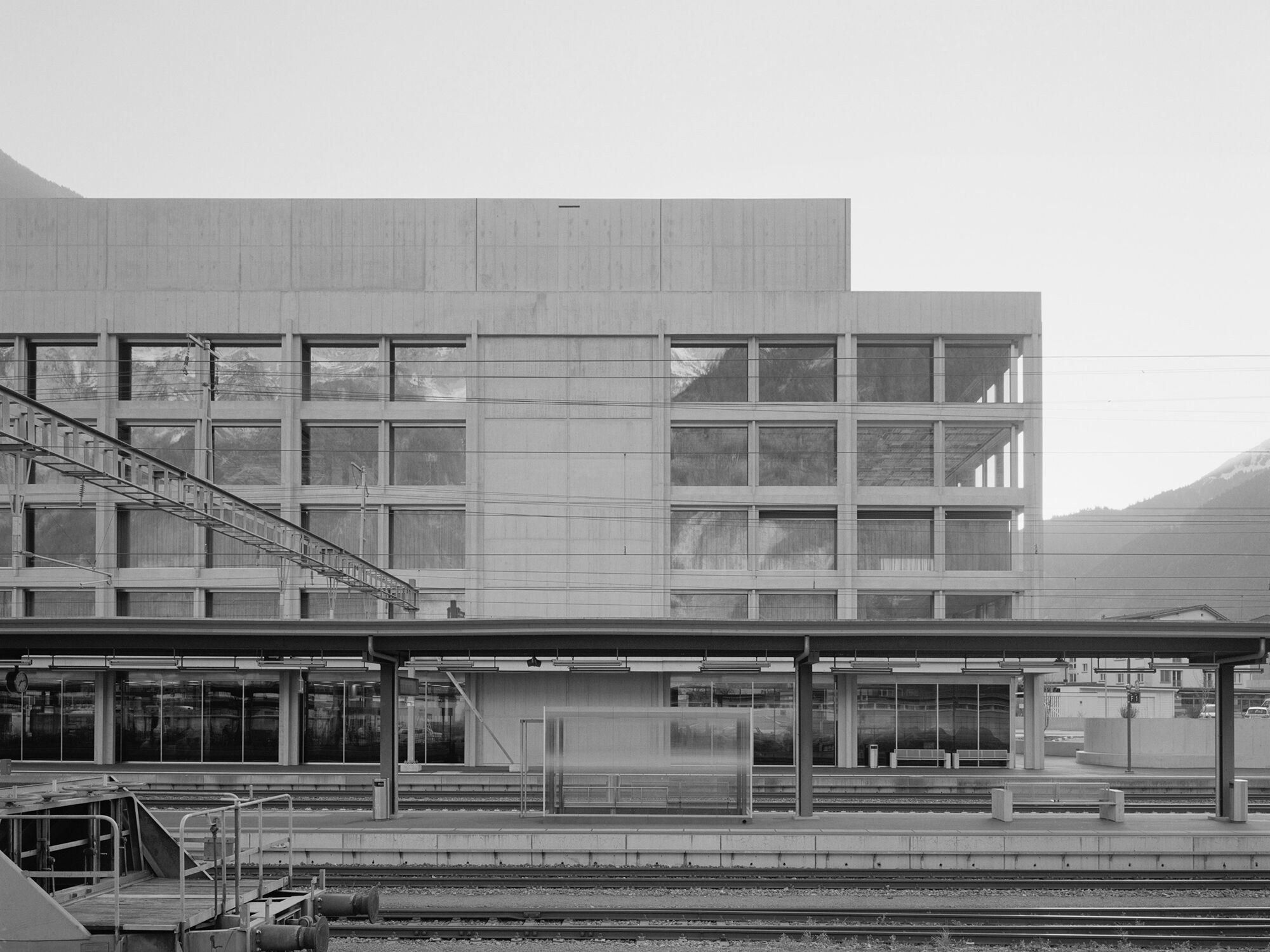 Service Building Bahnhofplatz
Service Building Bahnhofplatz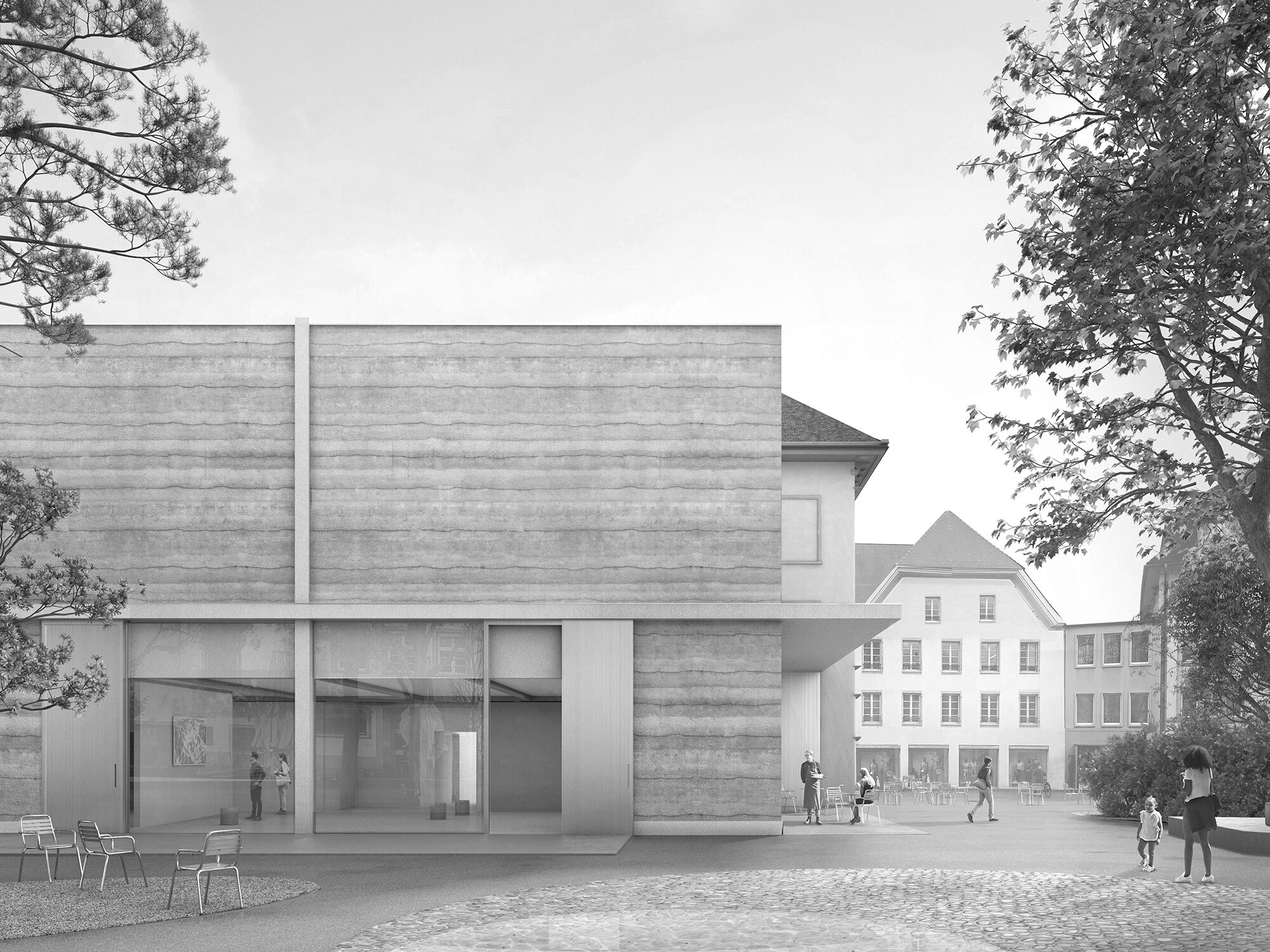 Kunstmuseum Olten
Kunstmuseum Olten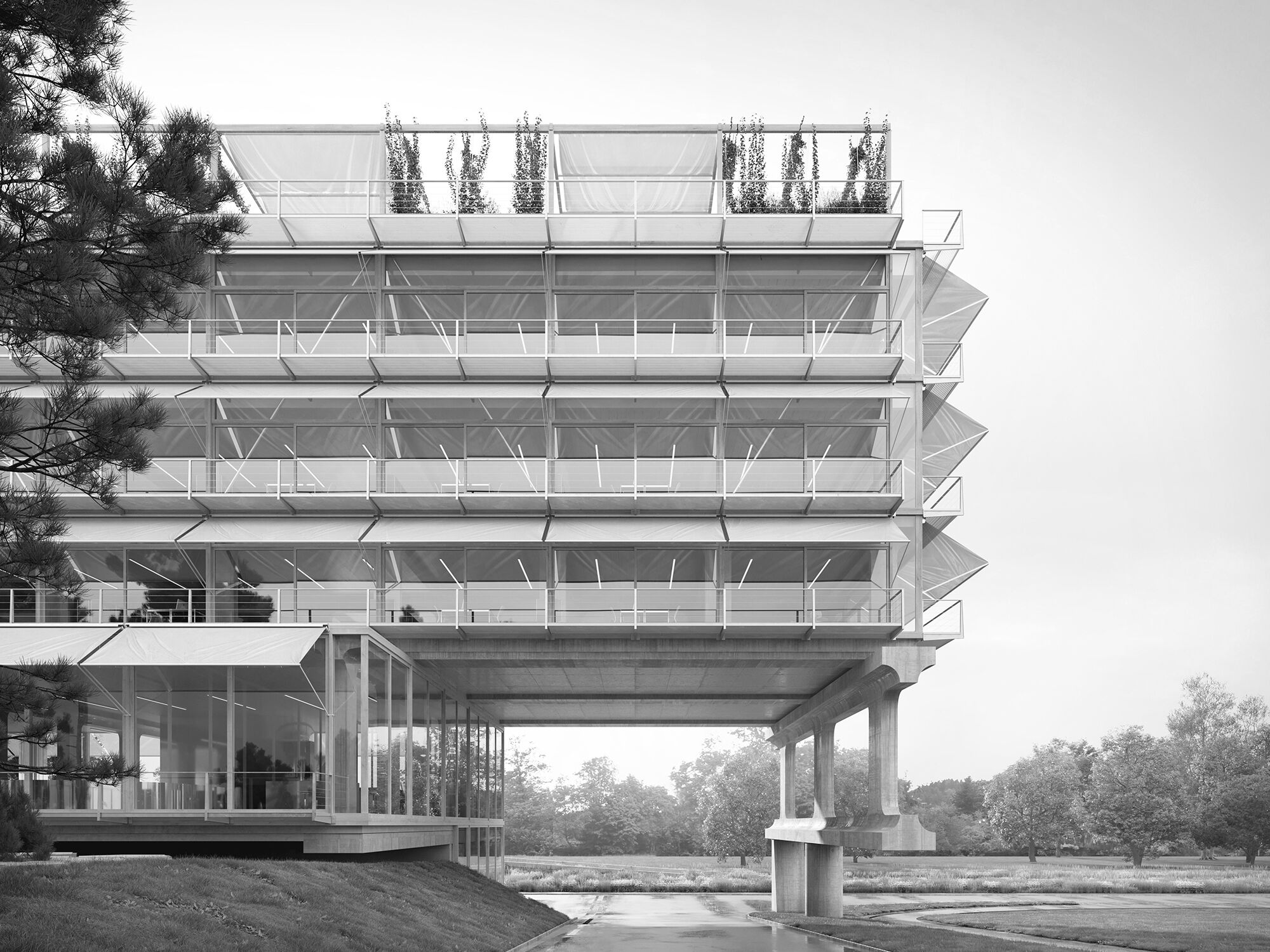 HIC ETH Zurich
HIC ETH Zurich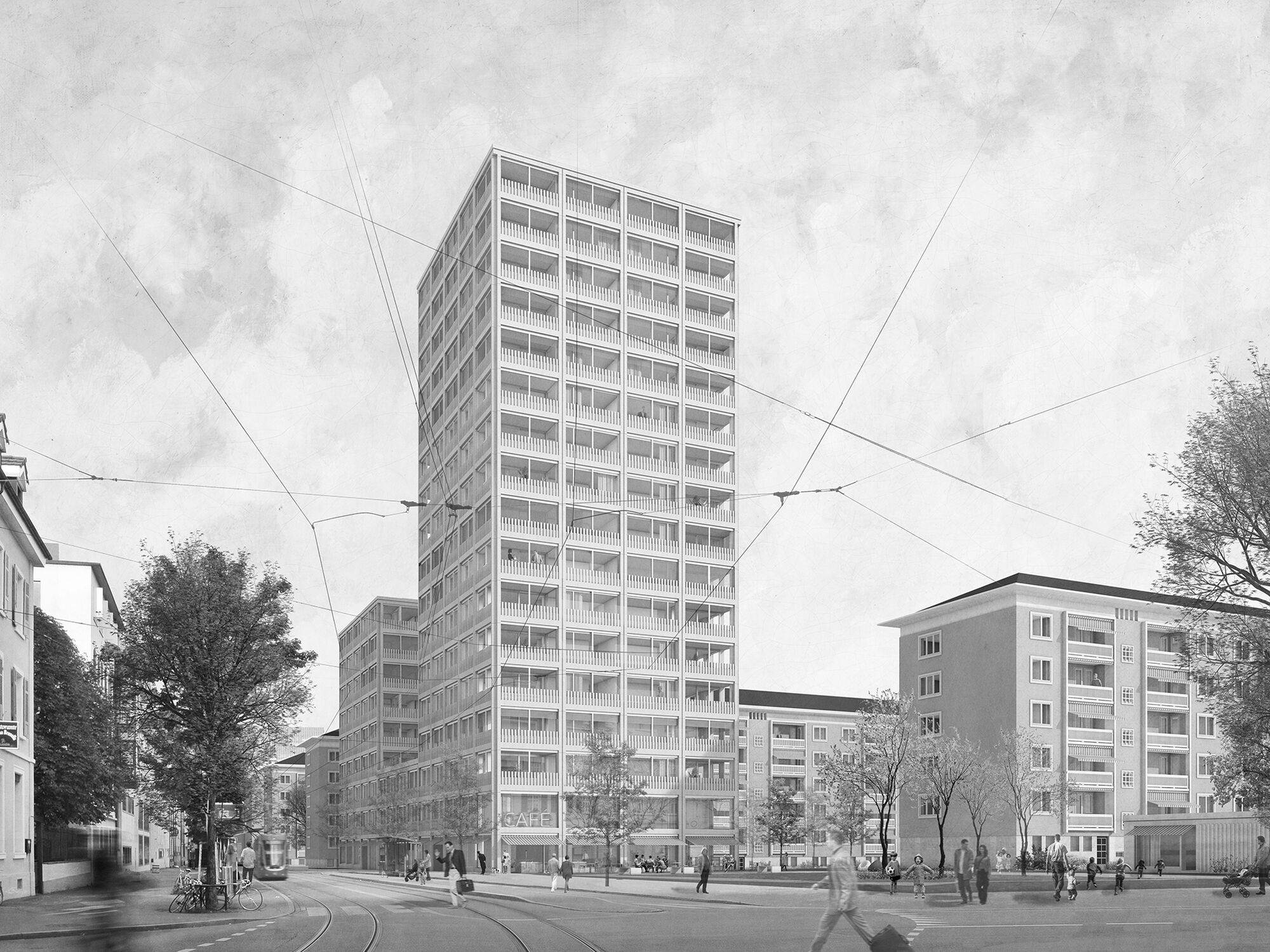 Horburg residential development Basel
Horburg residential development Basel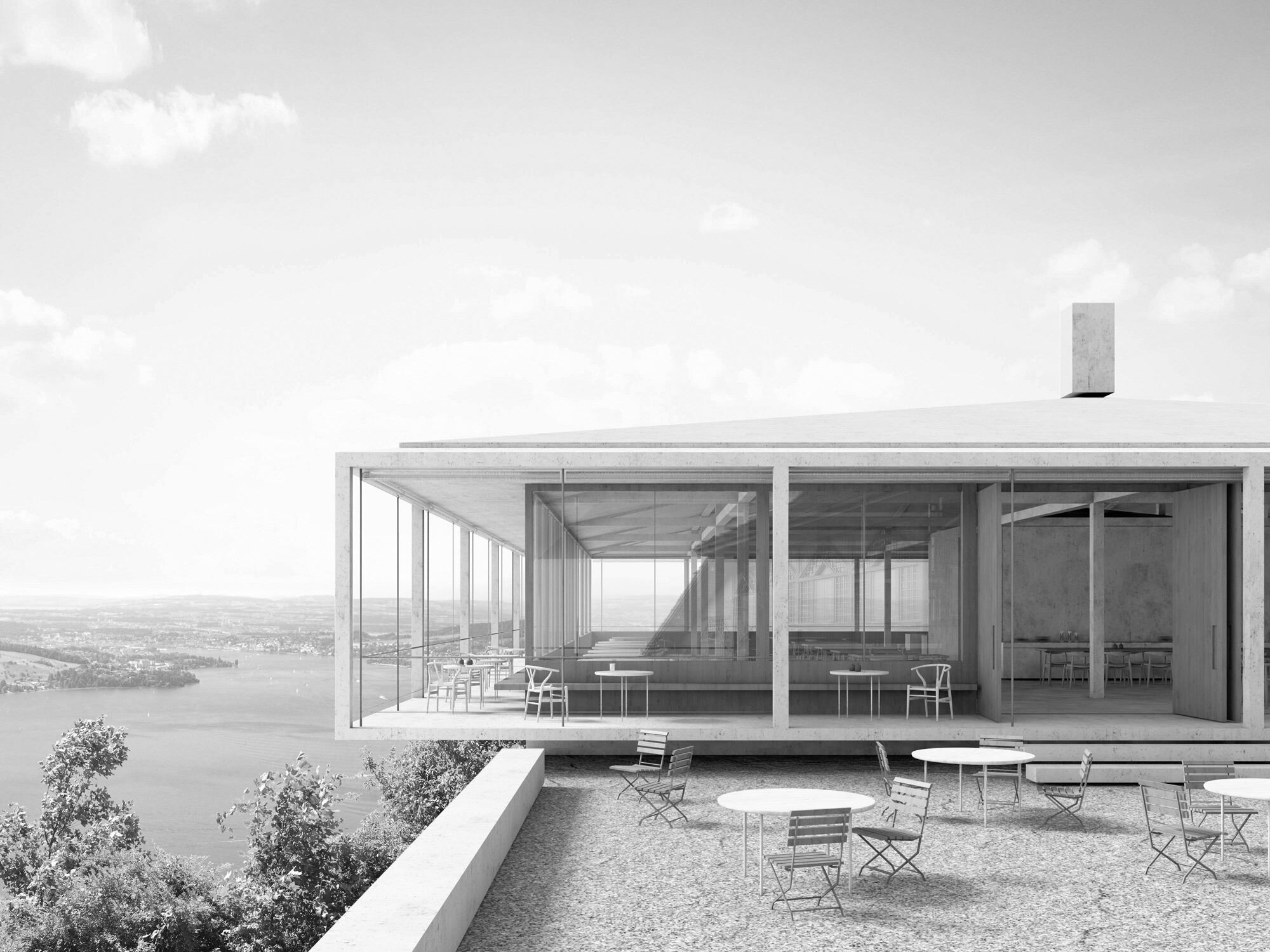 Fürigenareal
Fürigenareal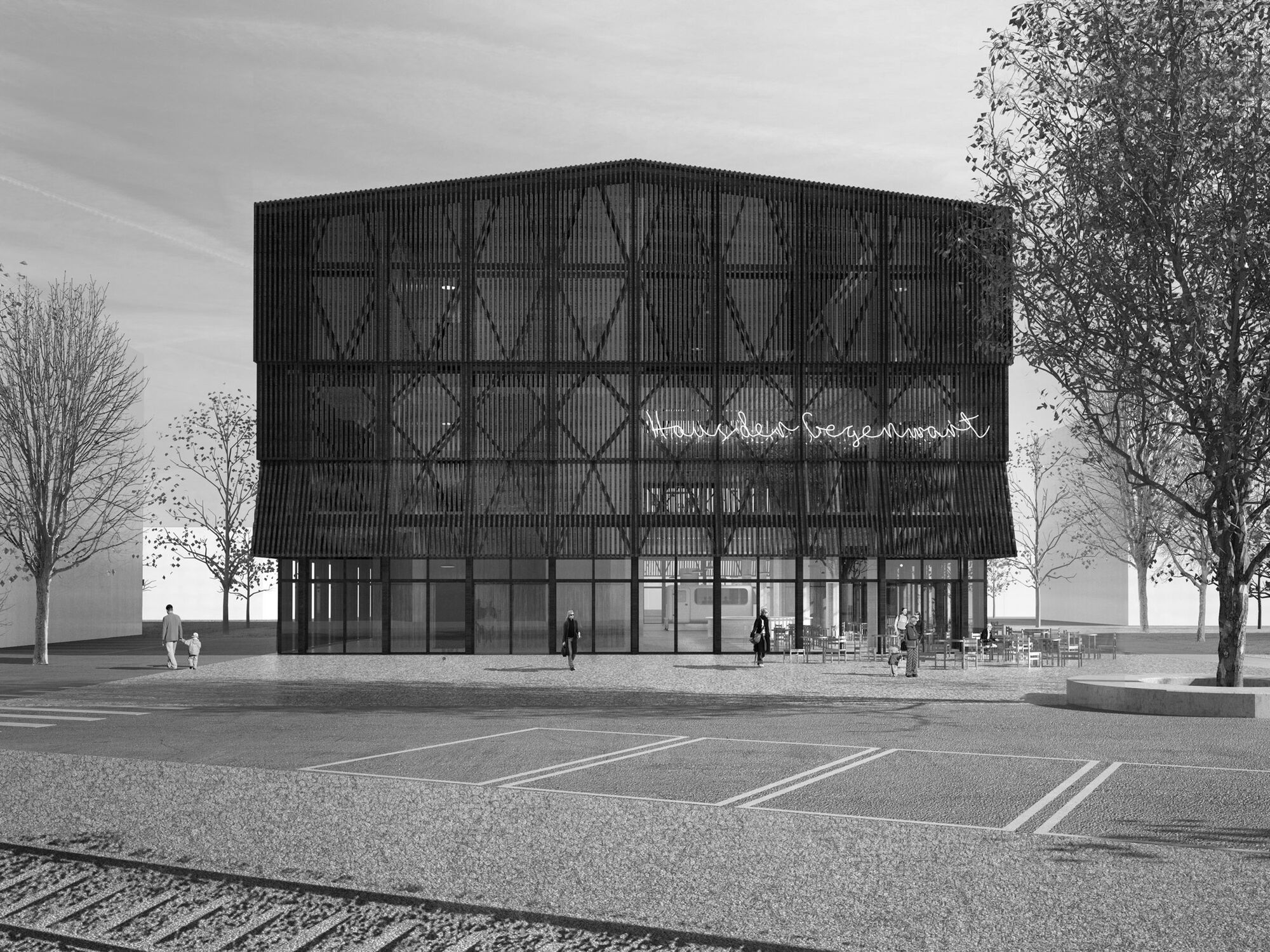 Stapferhaus Lenzburg
Stapferhaus Lenzburg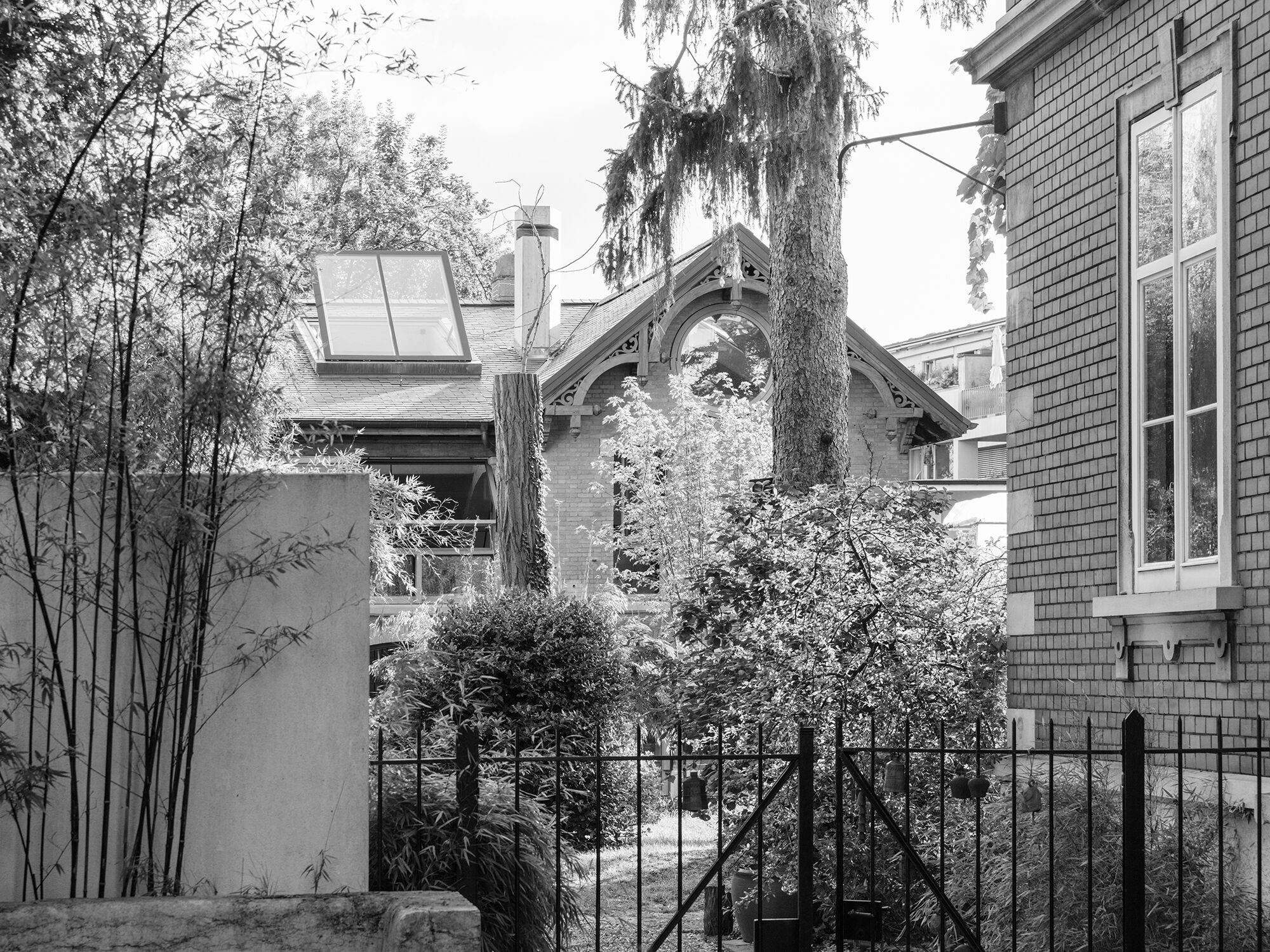 Missionsstrasse House
Missionsstrasse House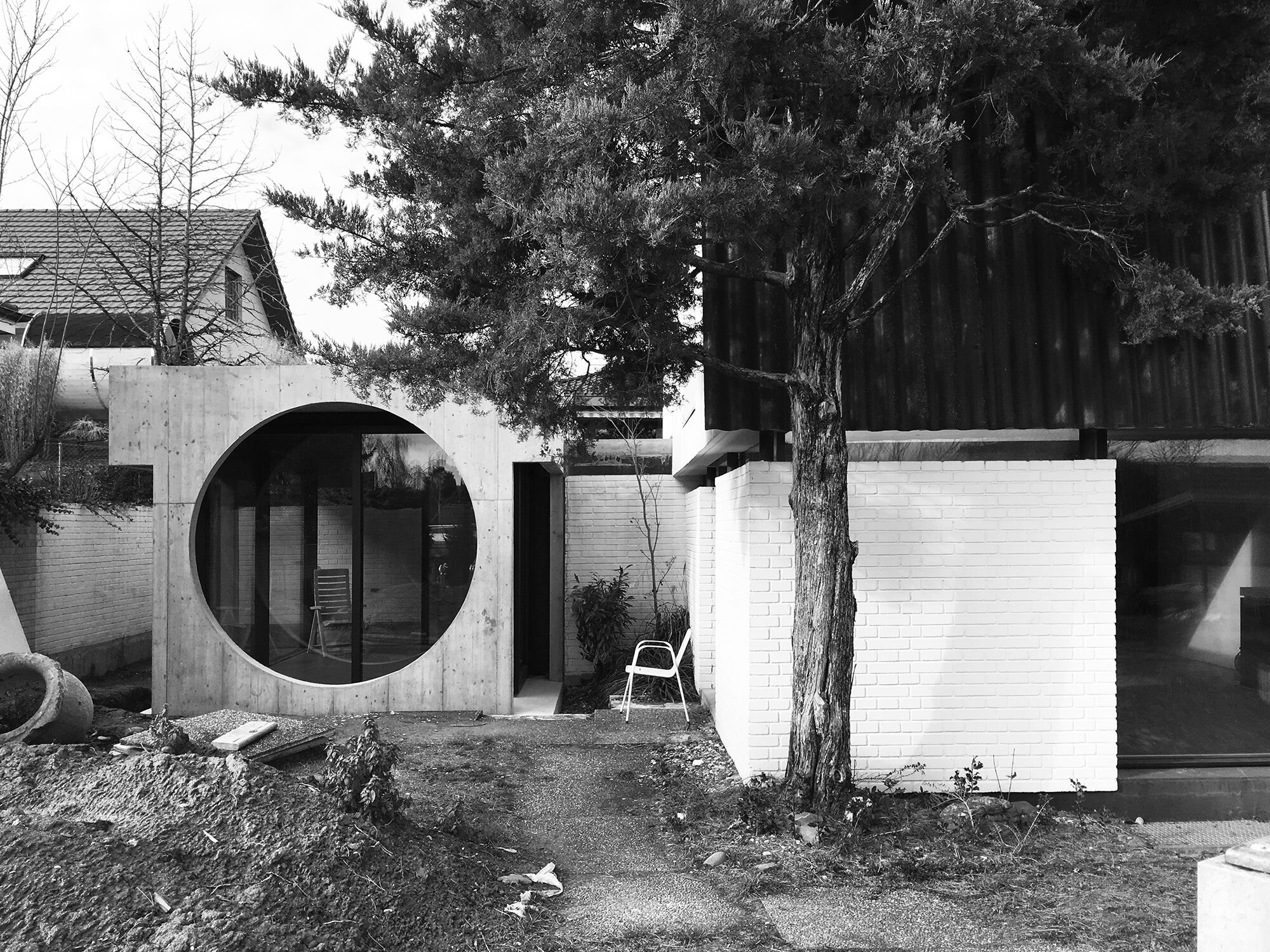 Allschwil House
Allschwil House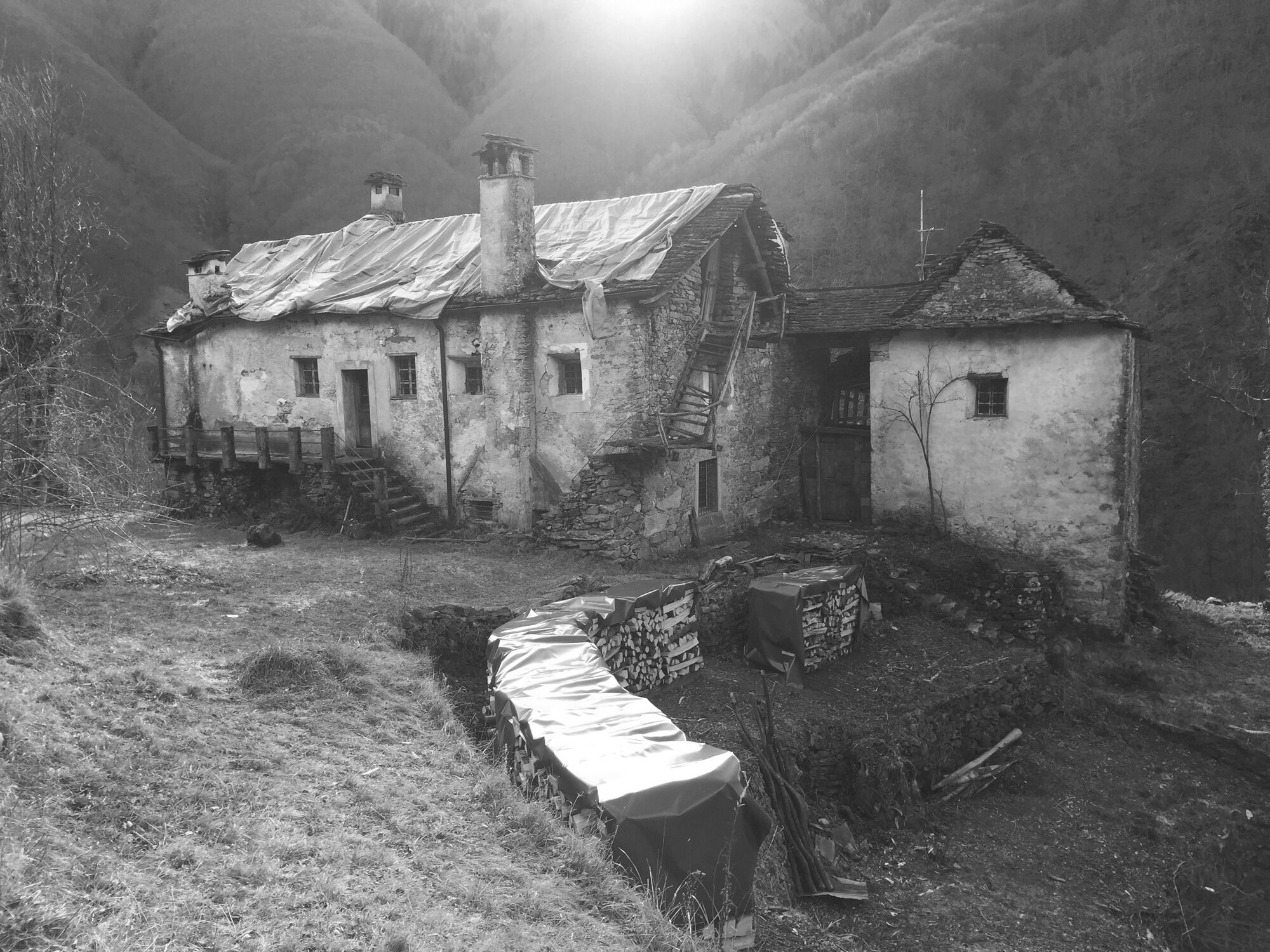 Casa Mosogno
Casa Mosogno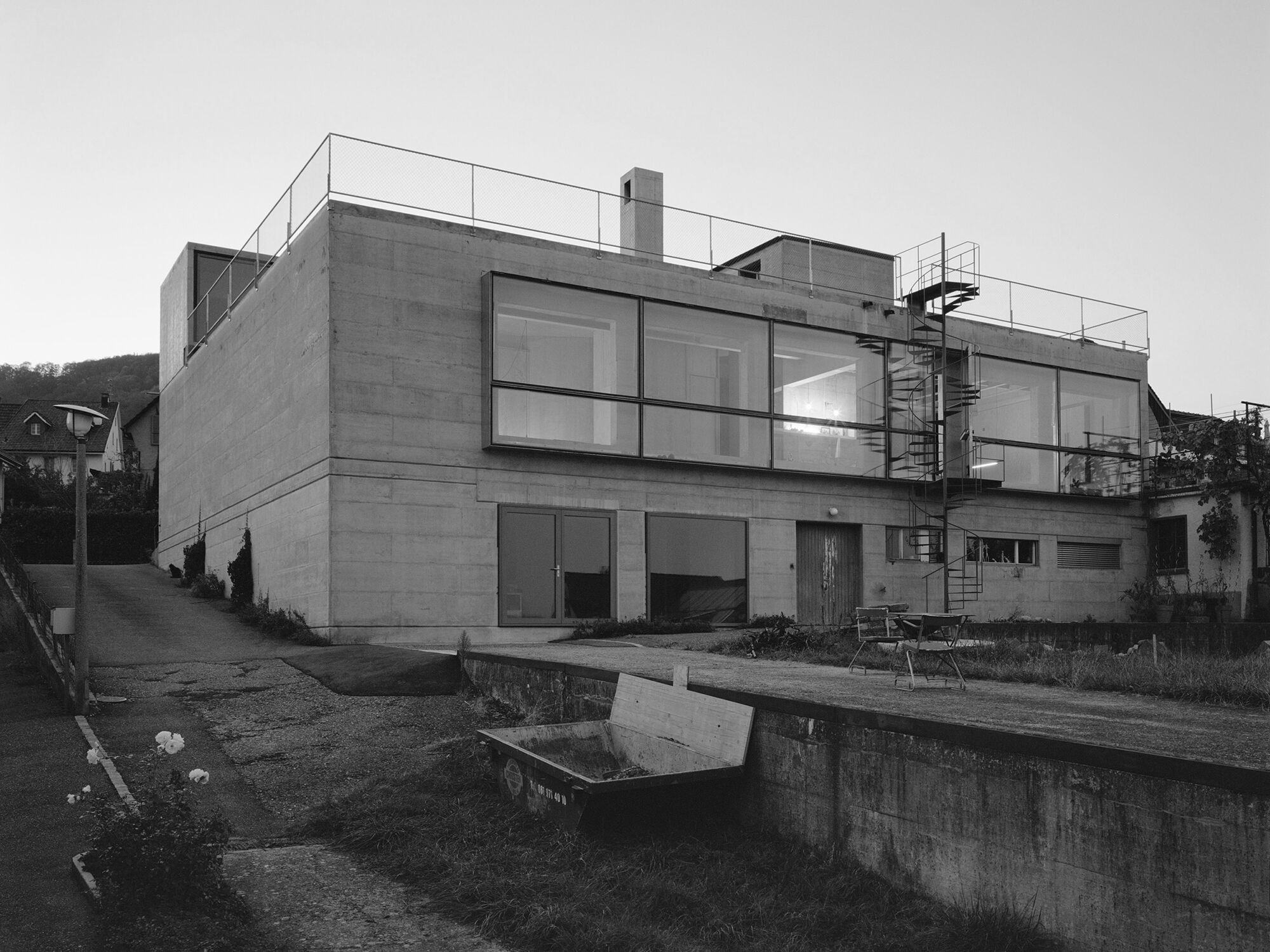 Cherry Storehouse Nuglar
Cherry Storehouse Nuglar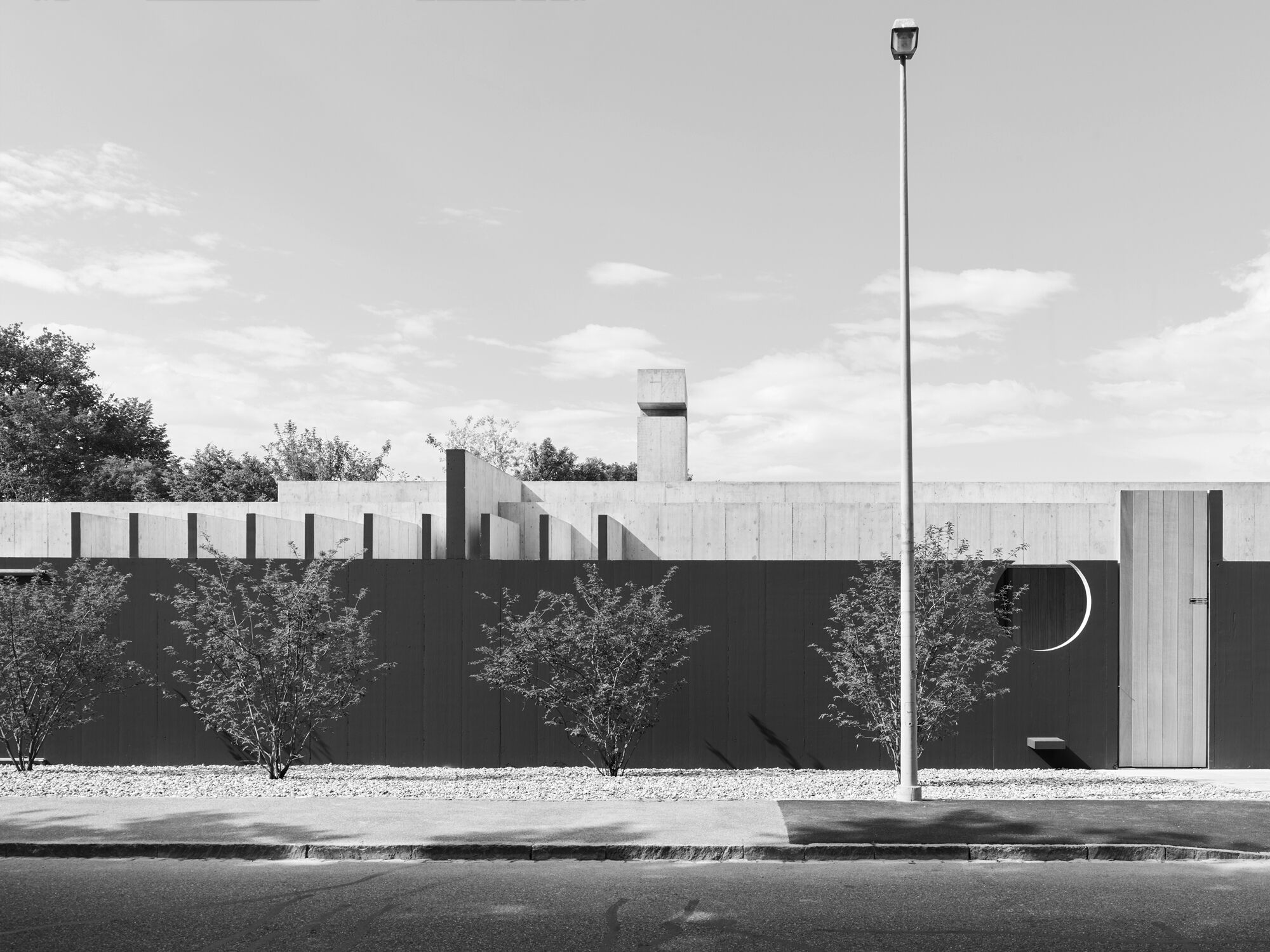 Kirschgarten House
Kirschgarten House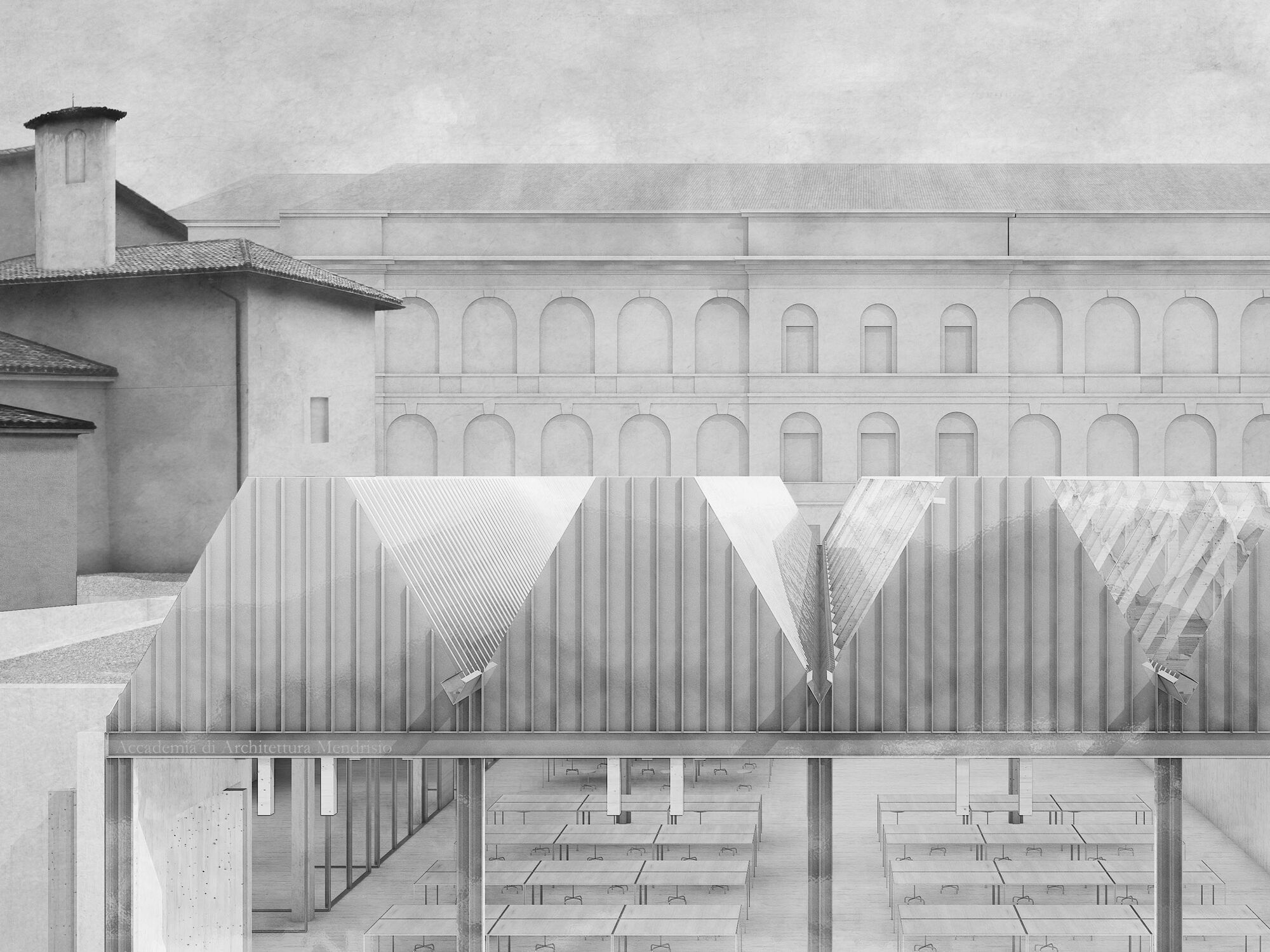 Accademia di Architettura
Accademia di Architettura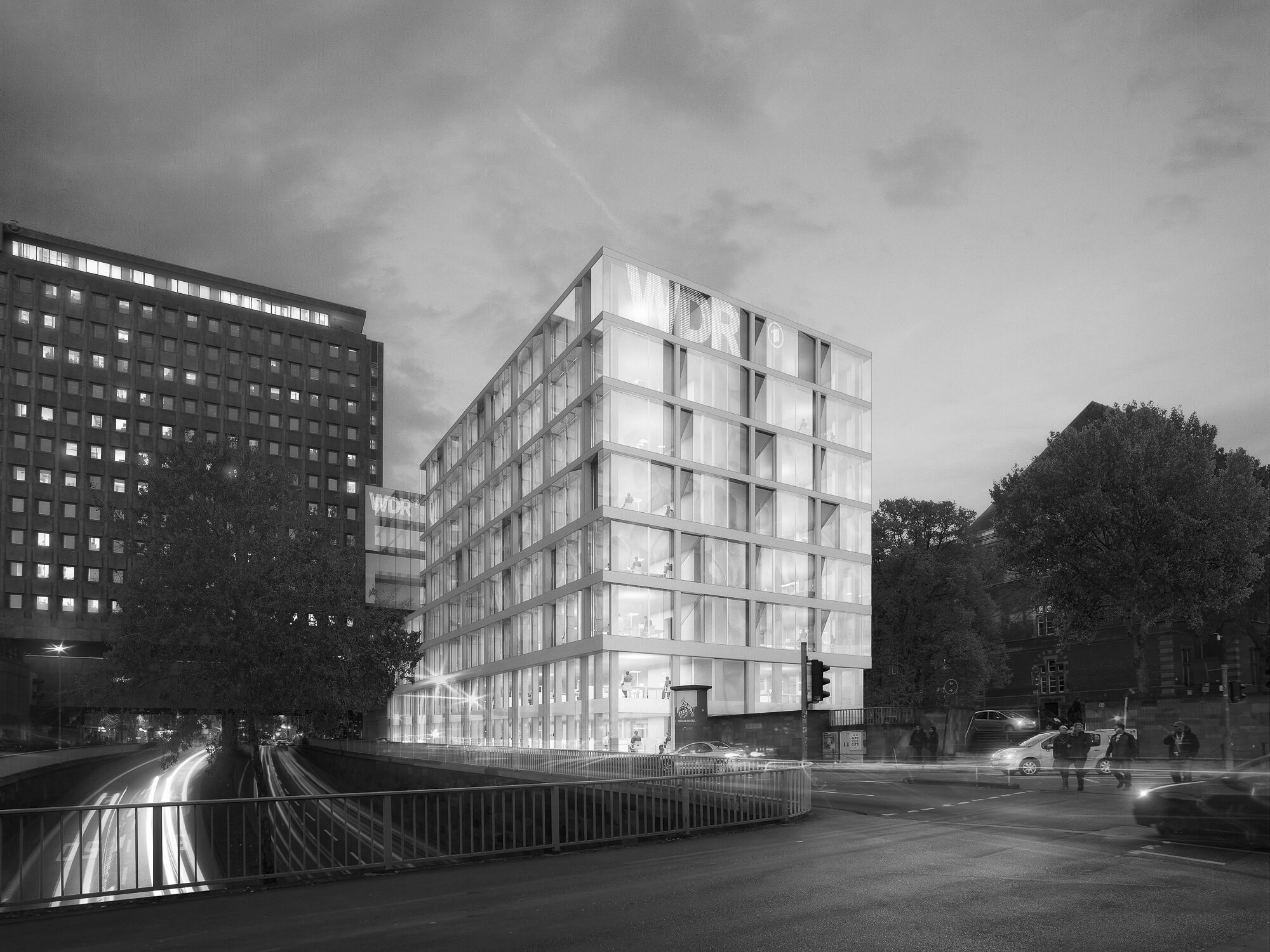 WDR-Filmhaus
WDR-Filmhaus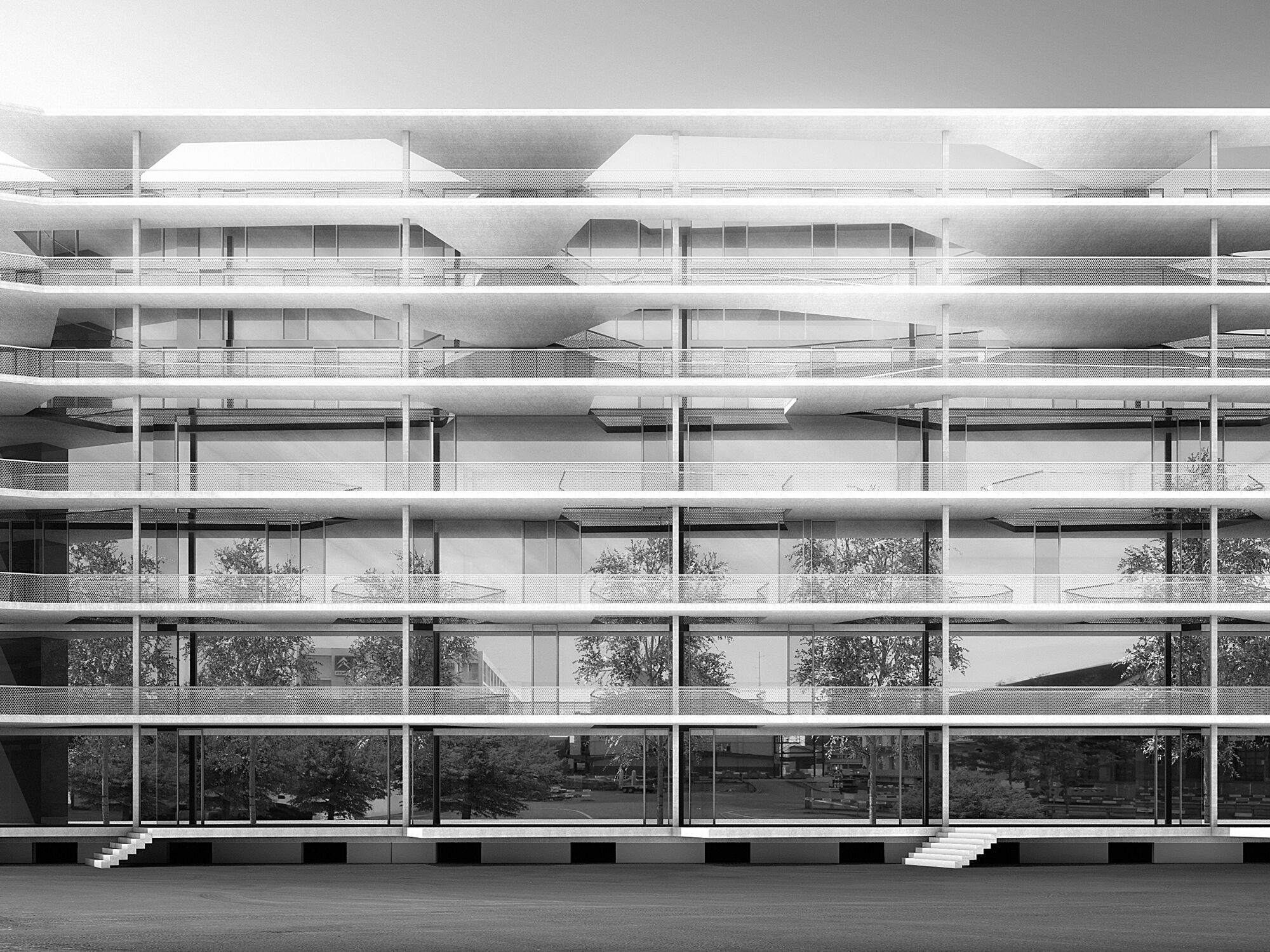 Transitlager Münchenstein
Transitlager Münchenstein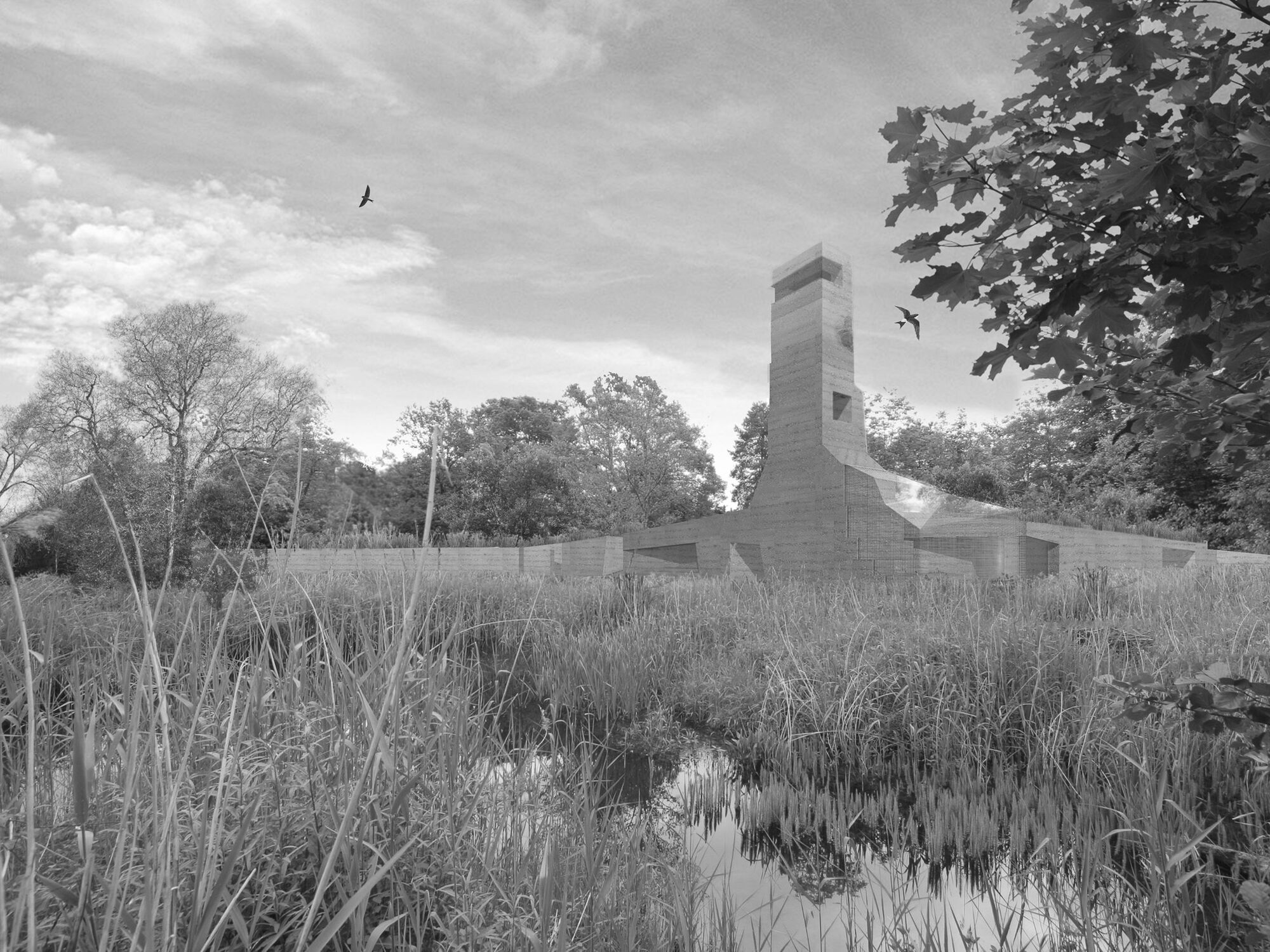 Ornithological Centre Sempach
Ornithological Centre Sempach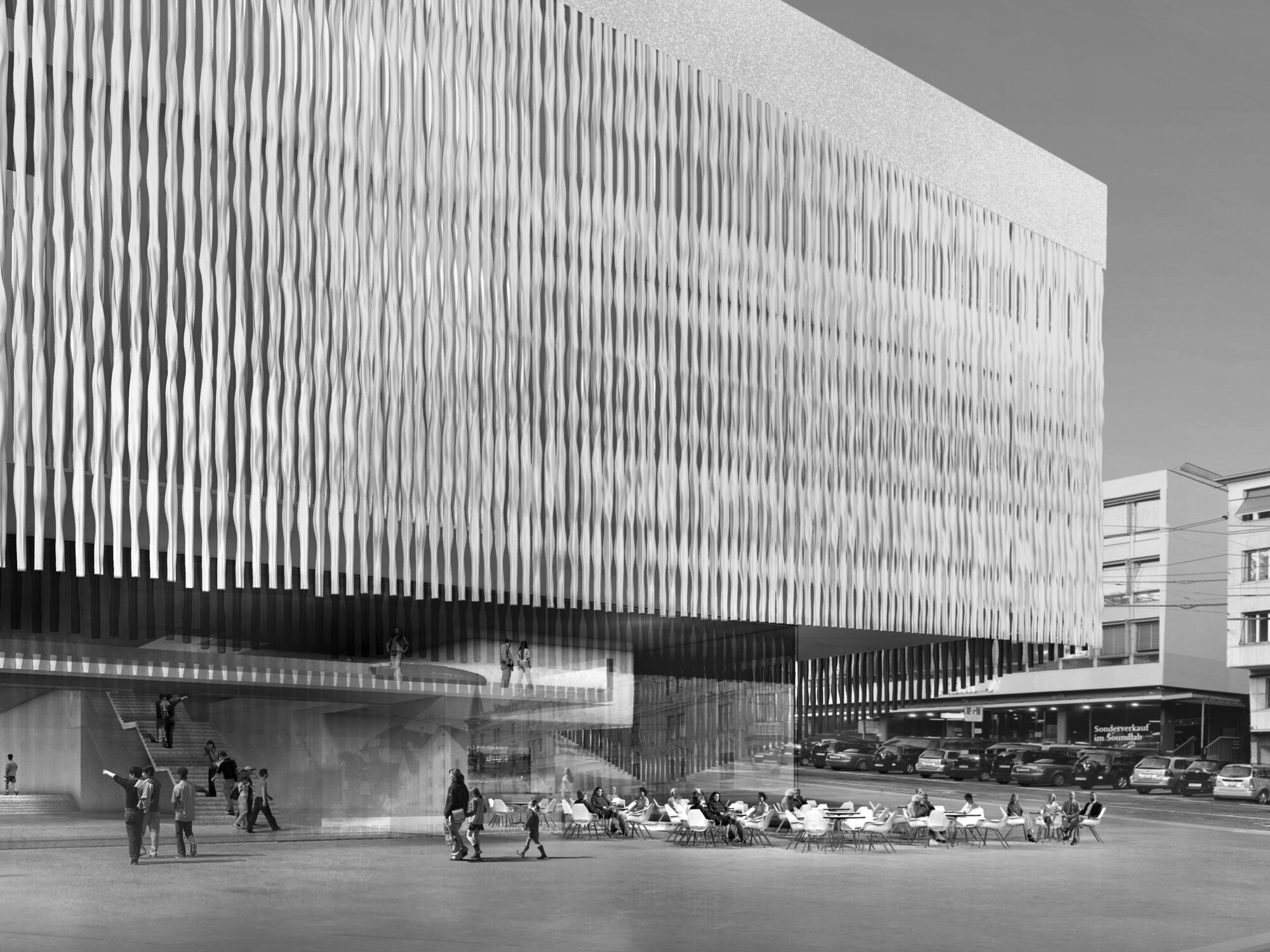 Kunsthaus Zürich
Kunsthaus Zürich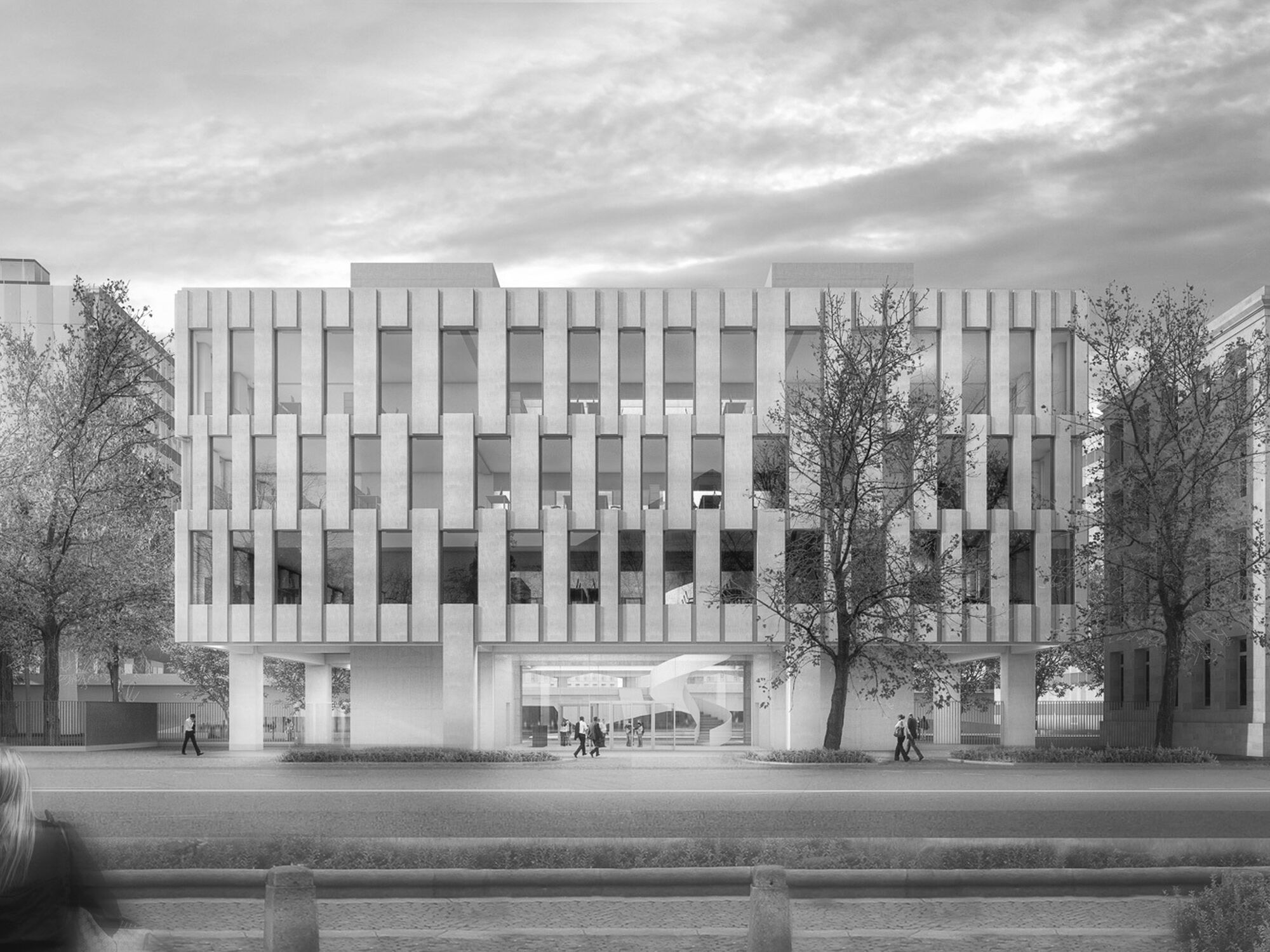 Syngenta Headquarters
Syngenta Headquarters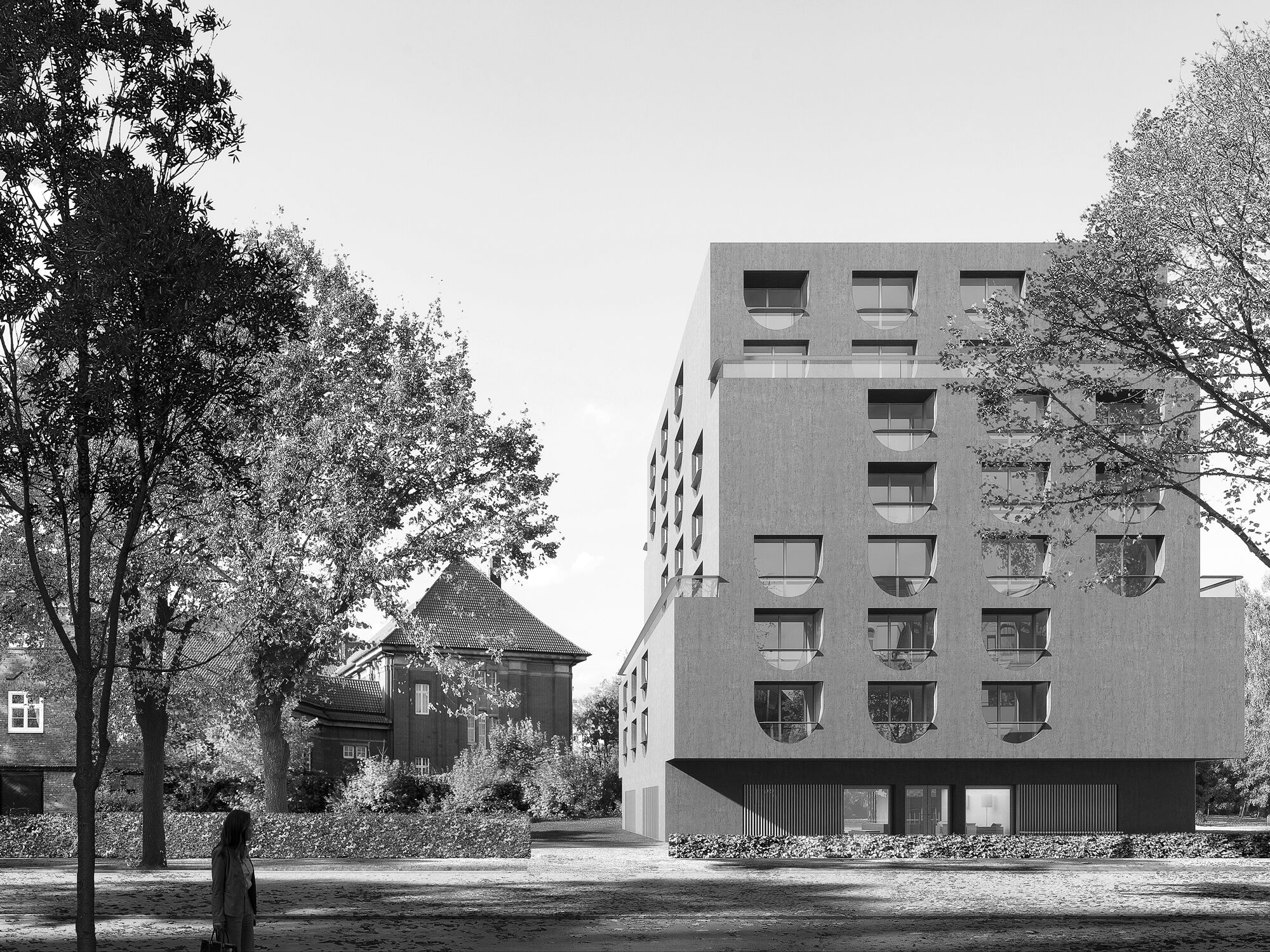 University Guest House Hamburg
University Guest House Hamburg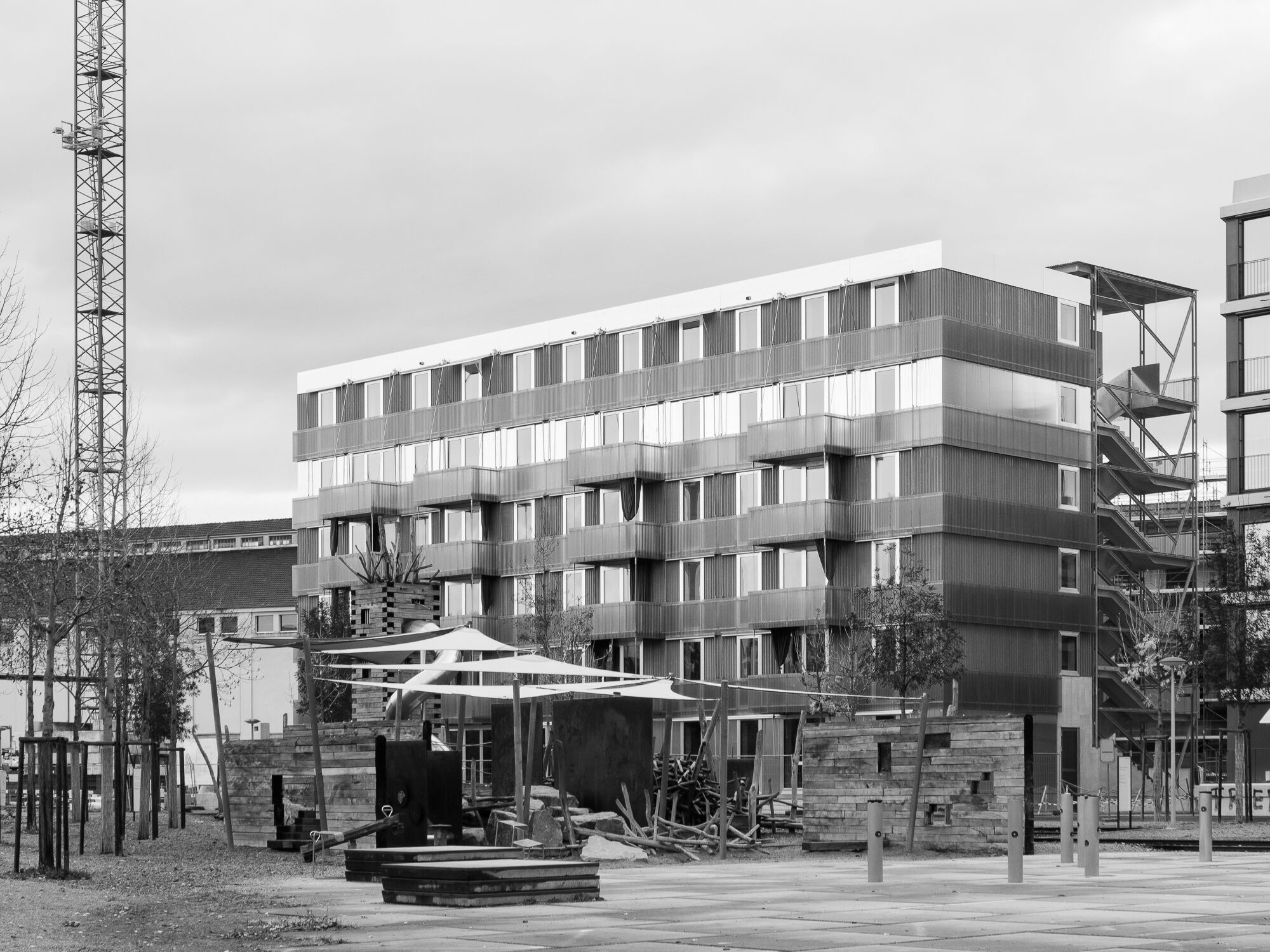 Cooperative Building Stadterle
Cooperative Building Stadterle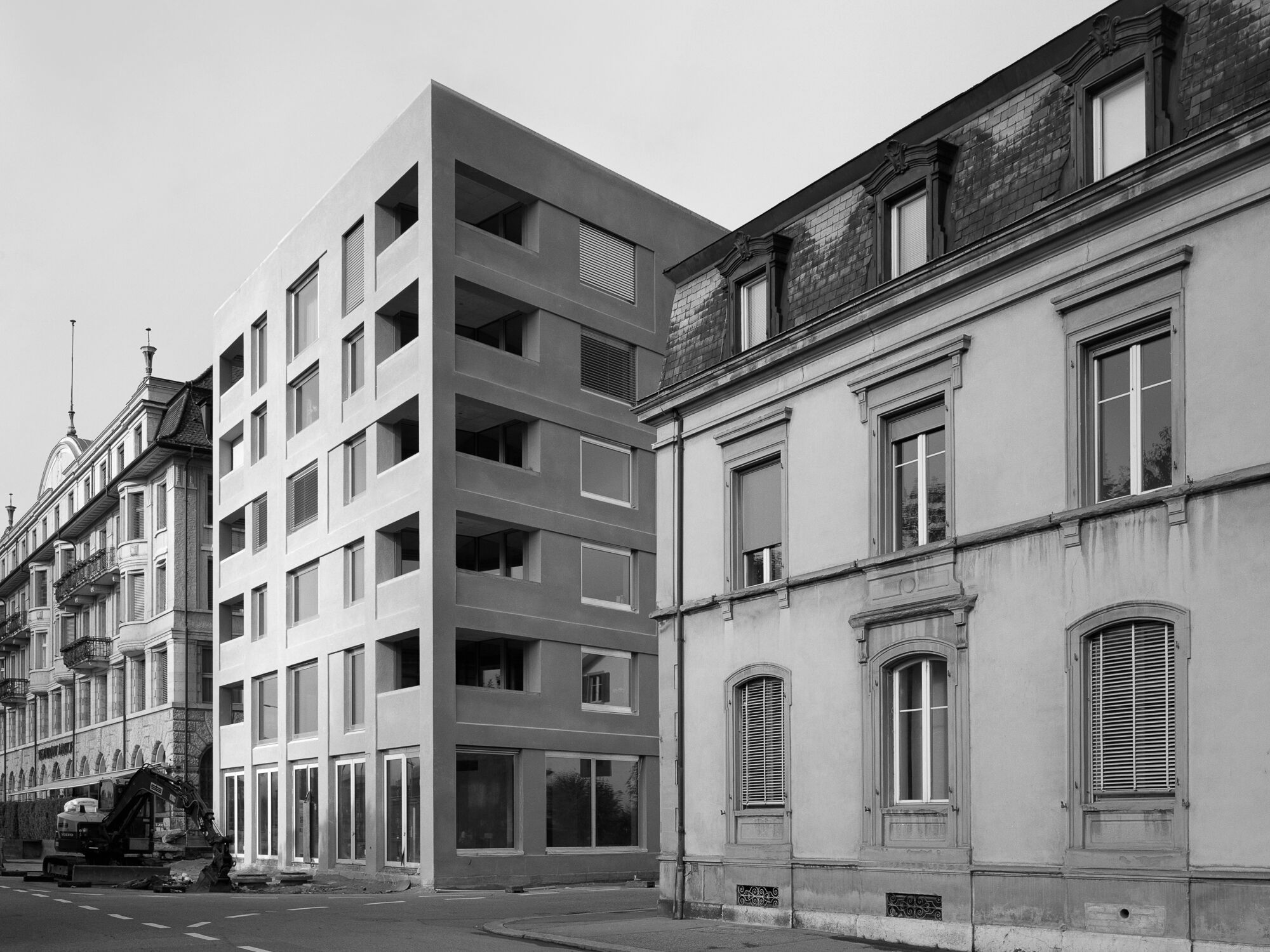 Residential Building Amthausquai
Residential Building Amthausquai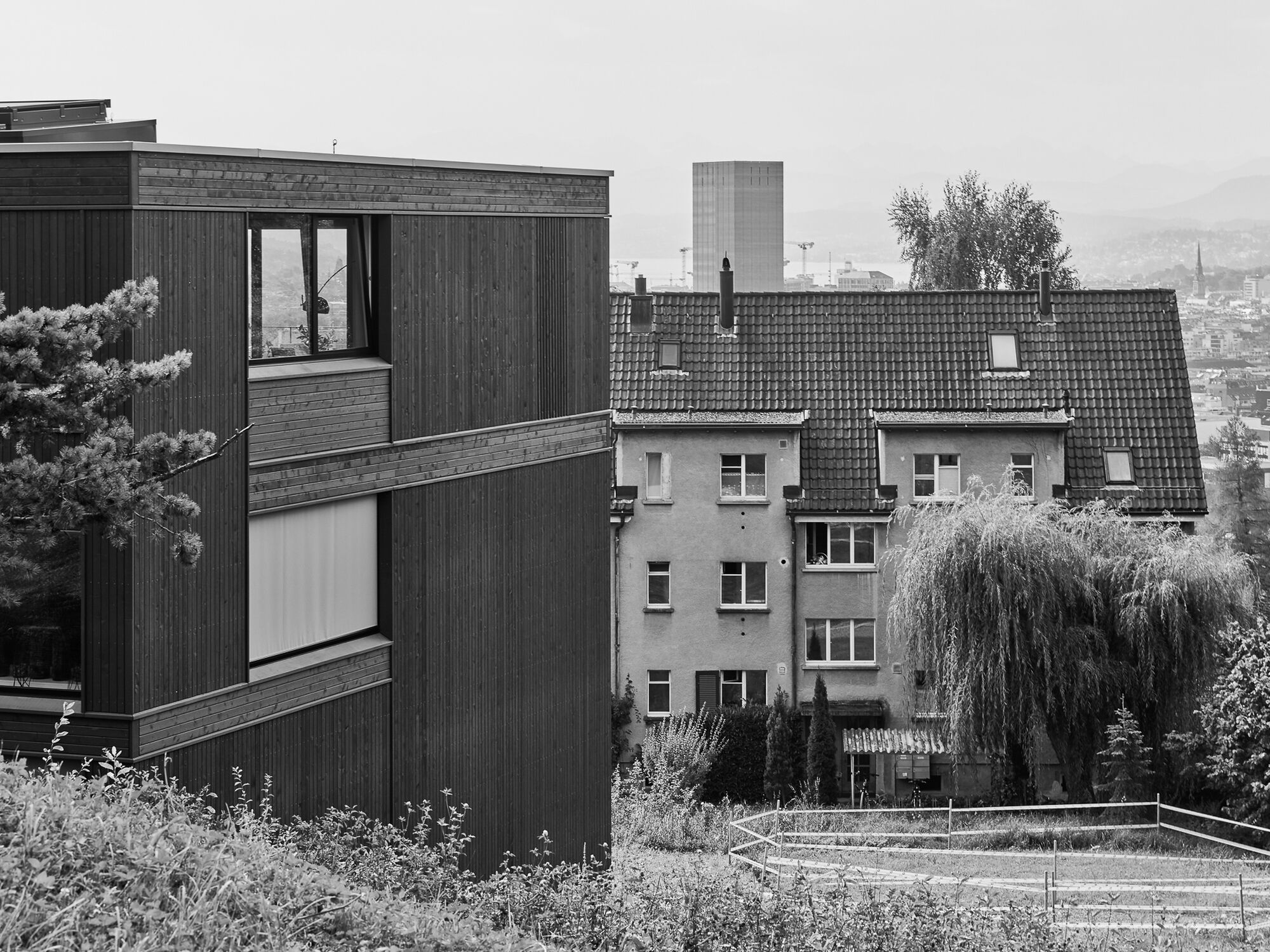 Residential Housing Tièchestrasse
Residential Housing Tièchestrasse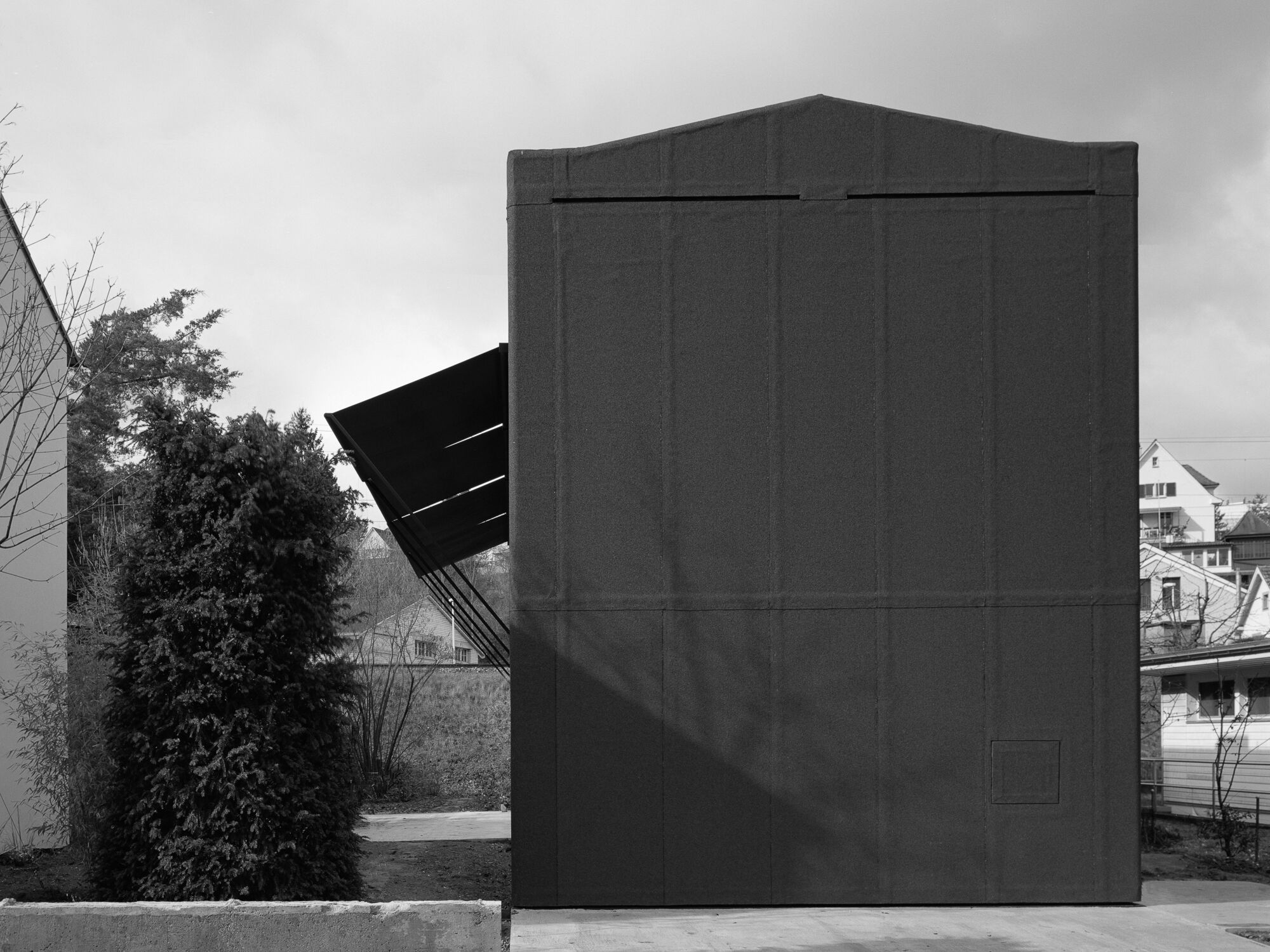 Münchenstein House
Münchenstein House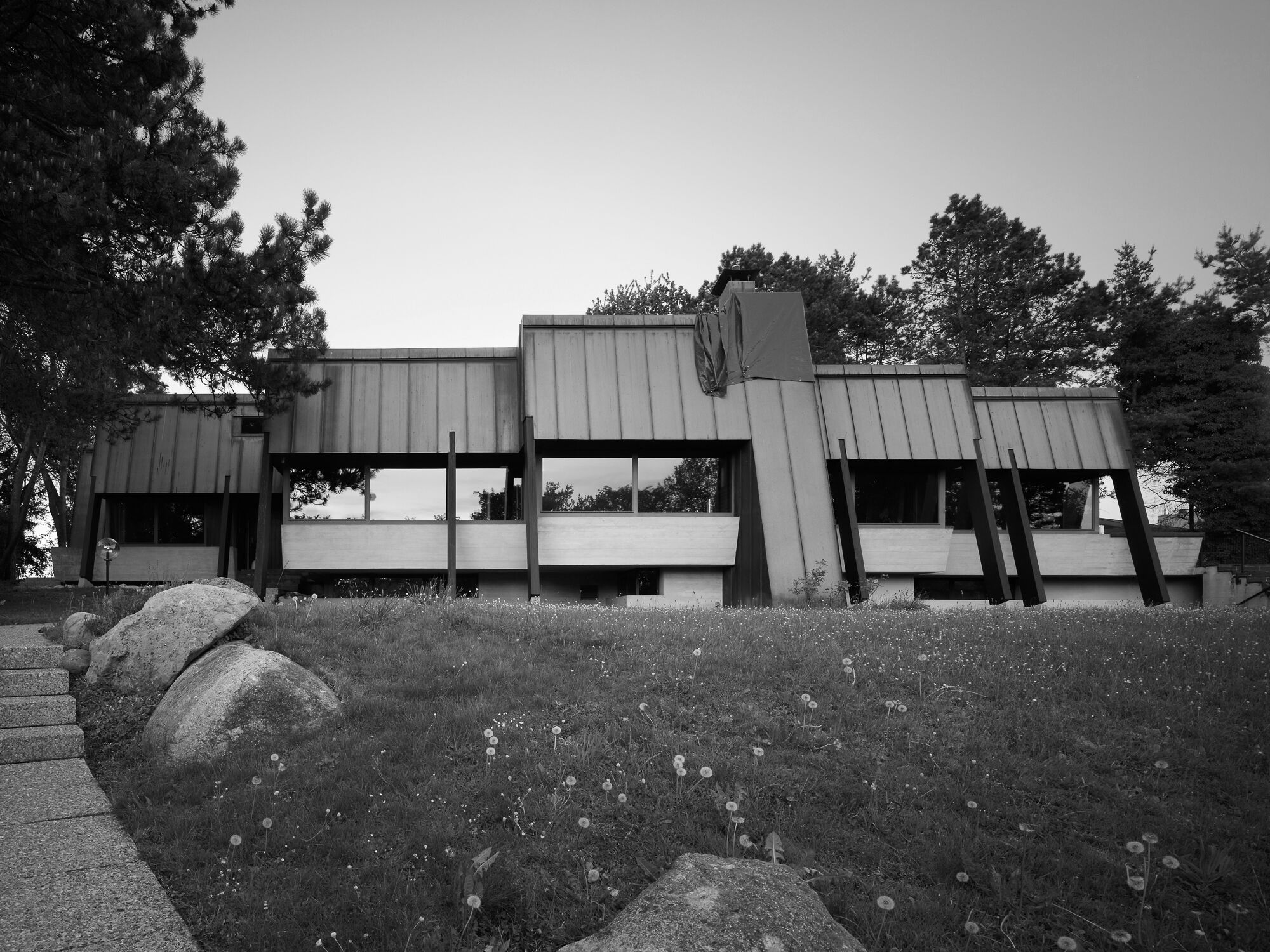 Greifensee House
Greifensee House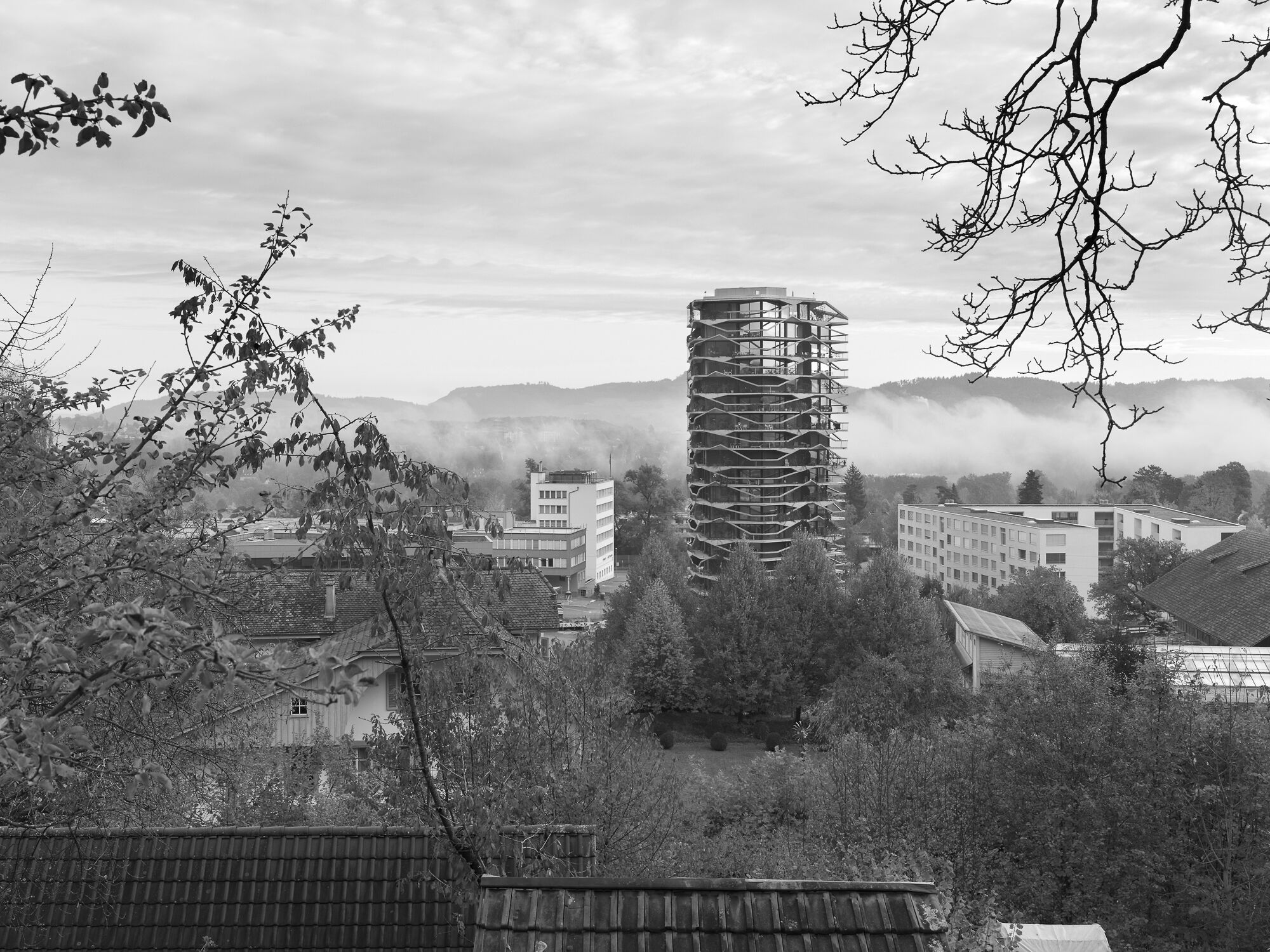 Garden Tower
Garden Tower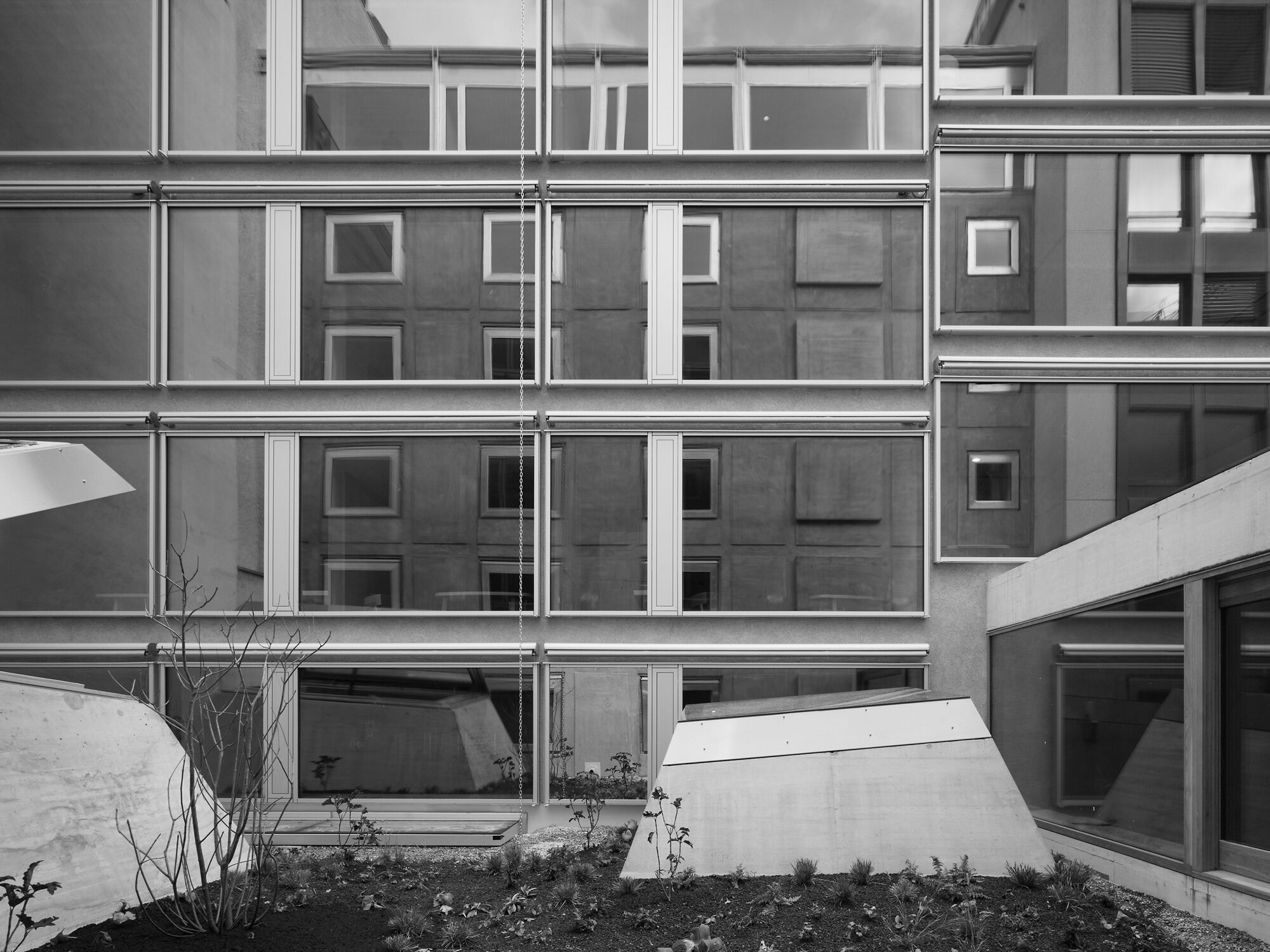 Hotel Nomad
Hotel Nomad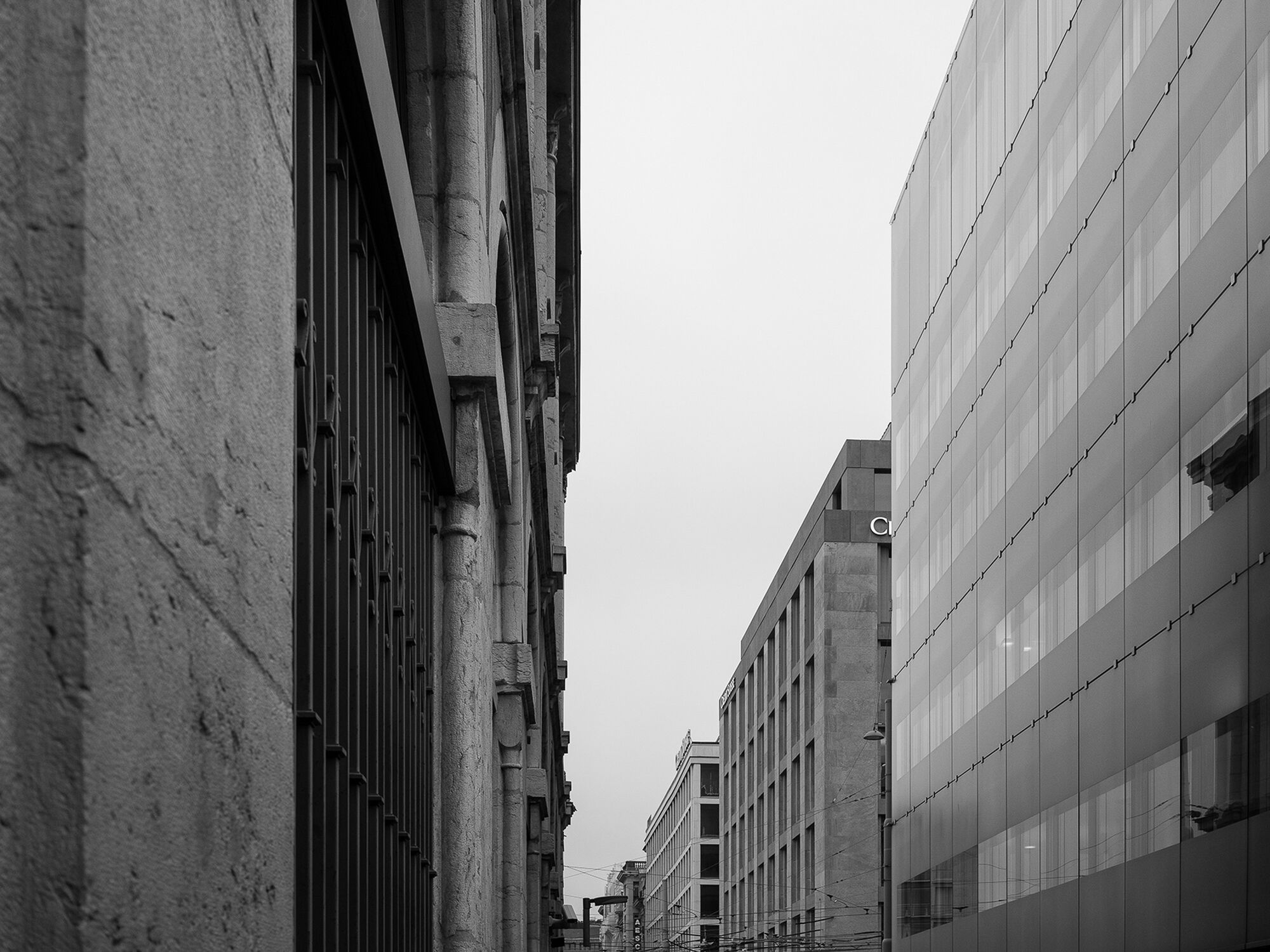 Credit Suisse
Credit Suisse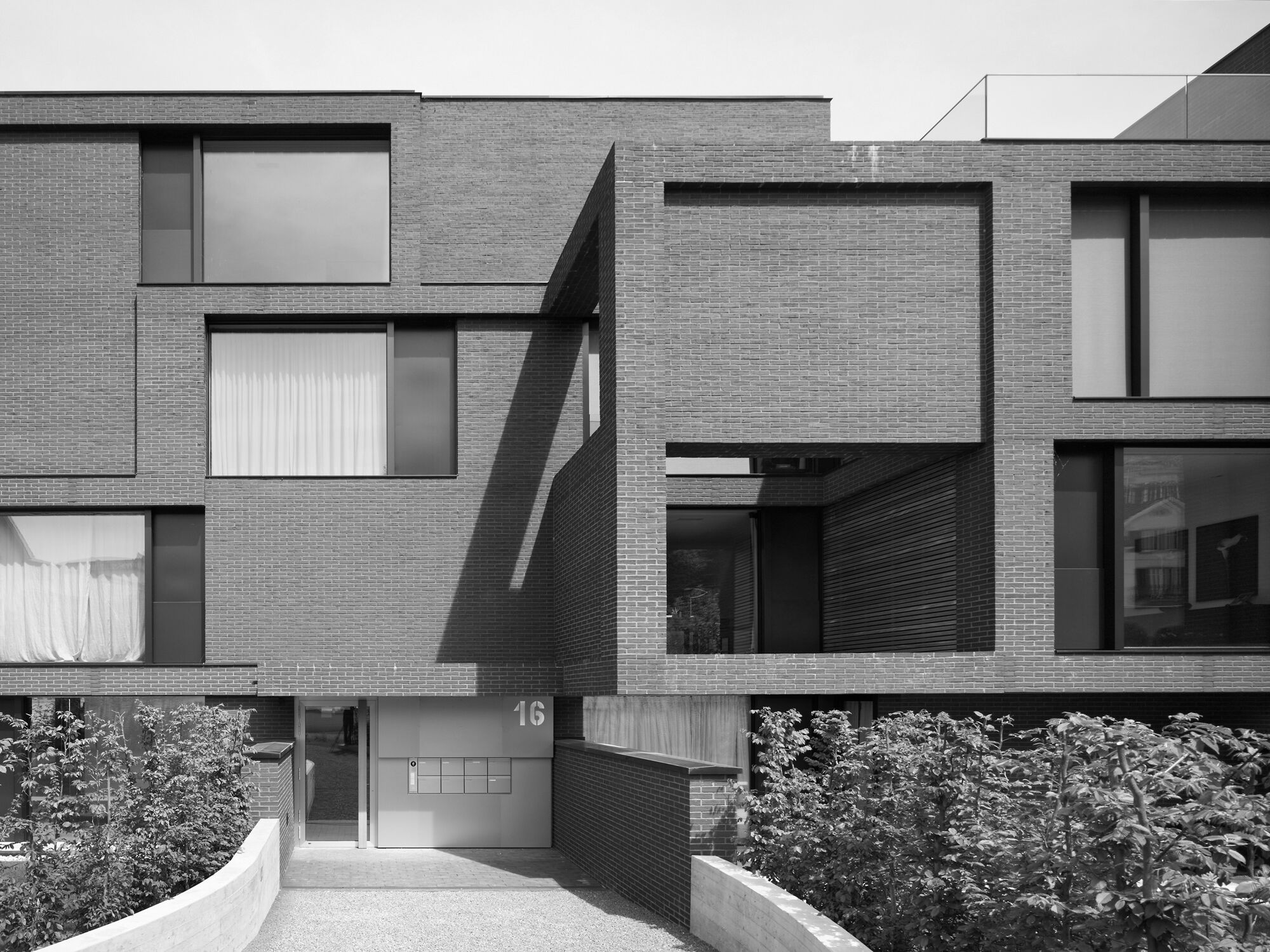 Residential Housing Peninsula
Residential Housing Peninsula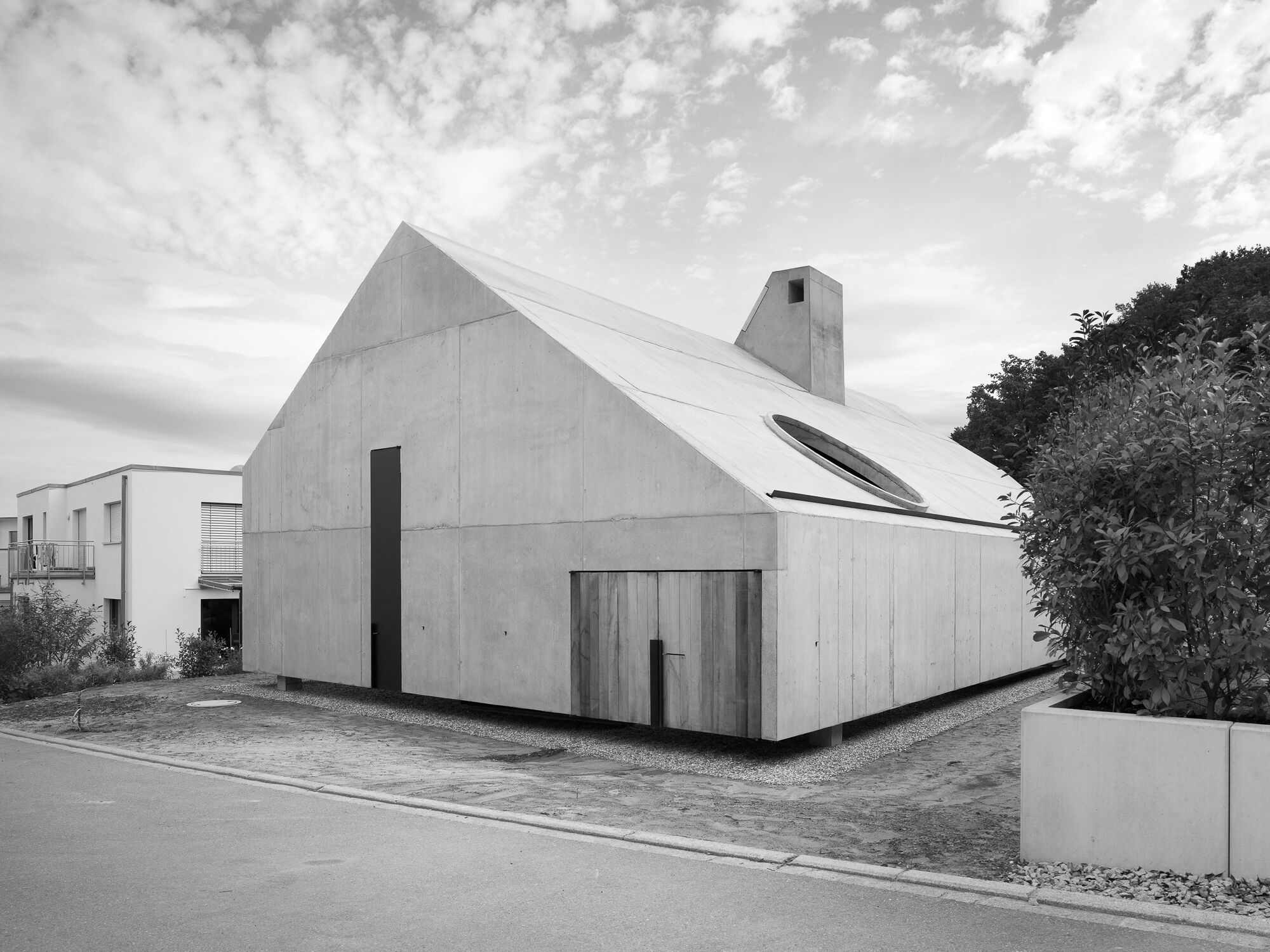 Lörrach House
Lörrach House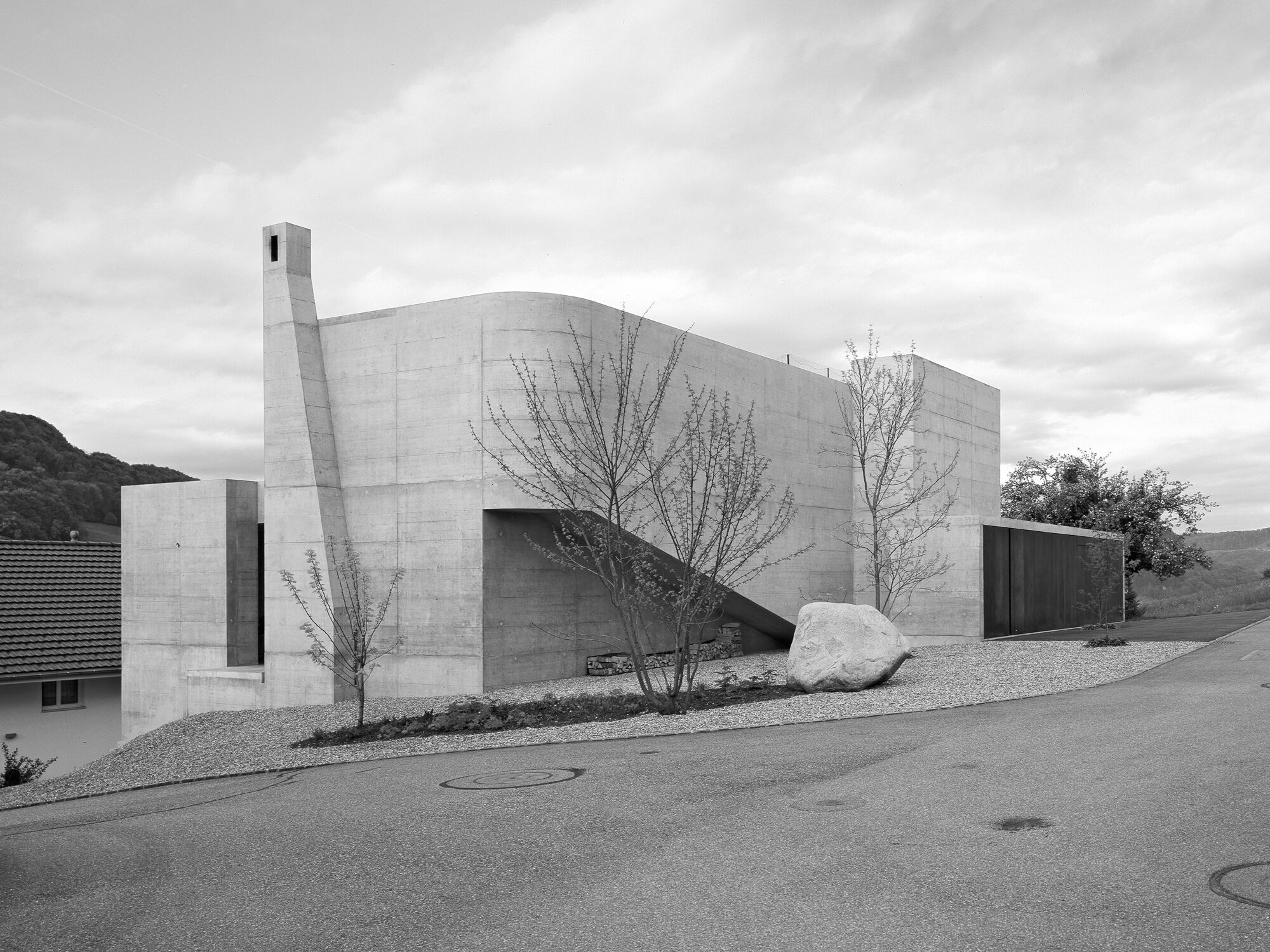 Chienbergreben House
Chienbergreben House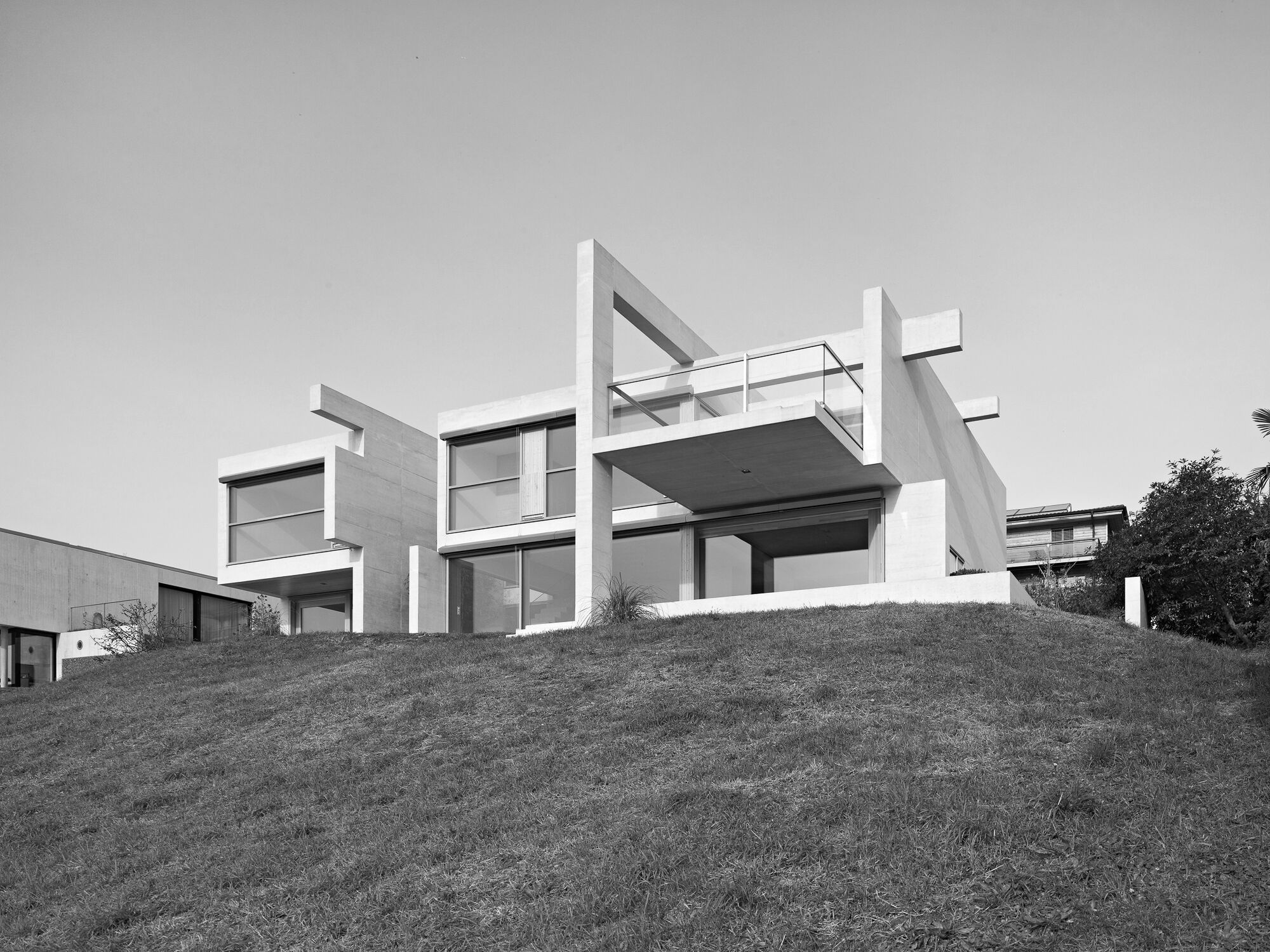 Hertenstein House
Hertenstein House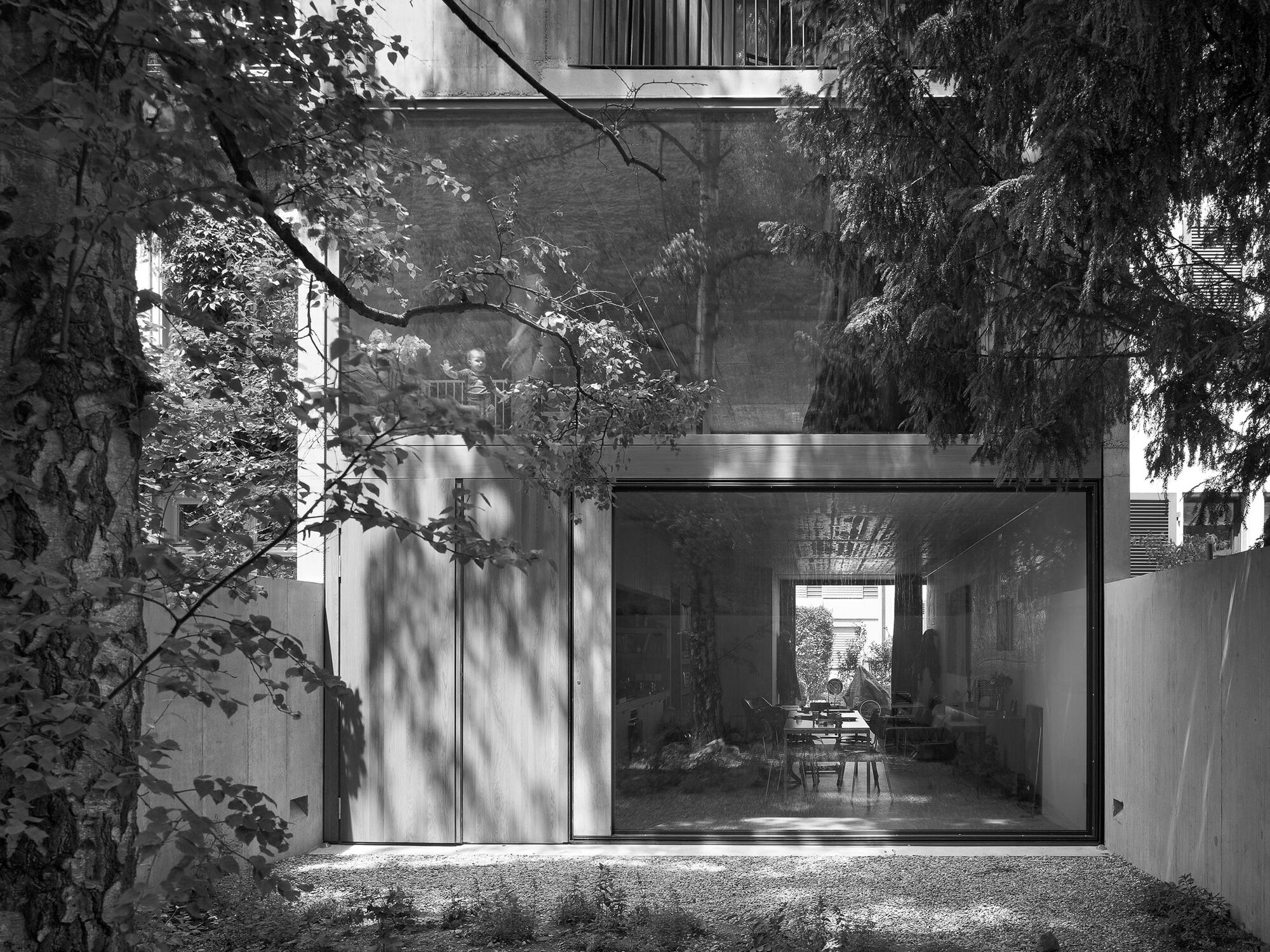 Bläsiring House
Bläsiring House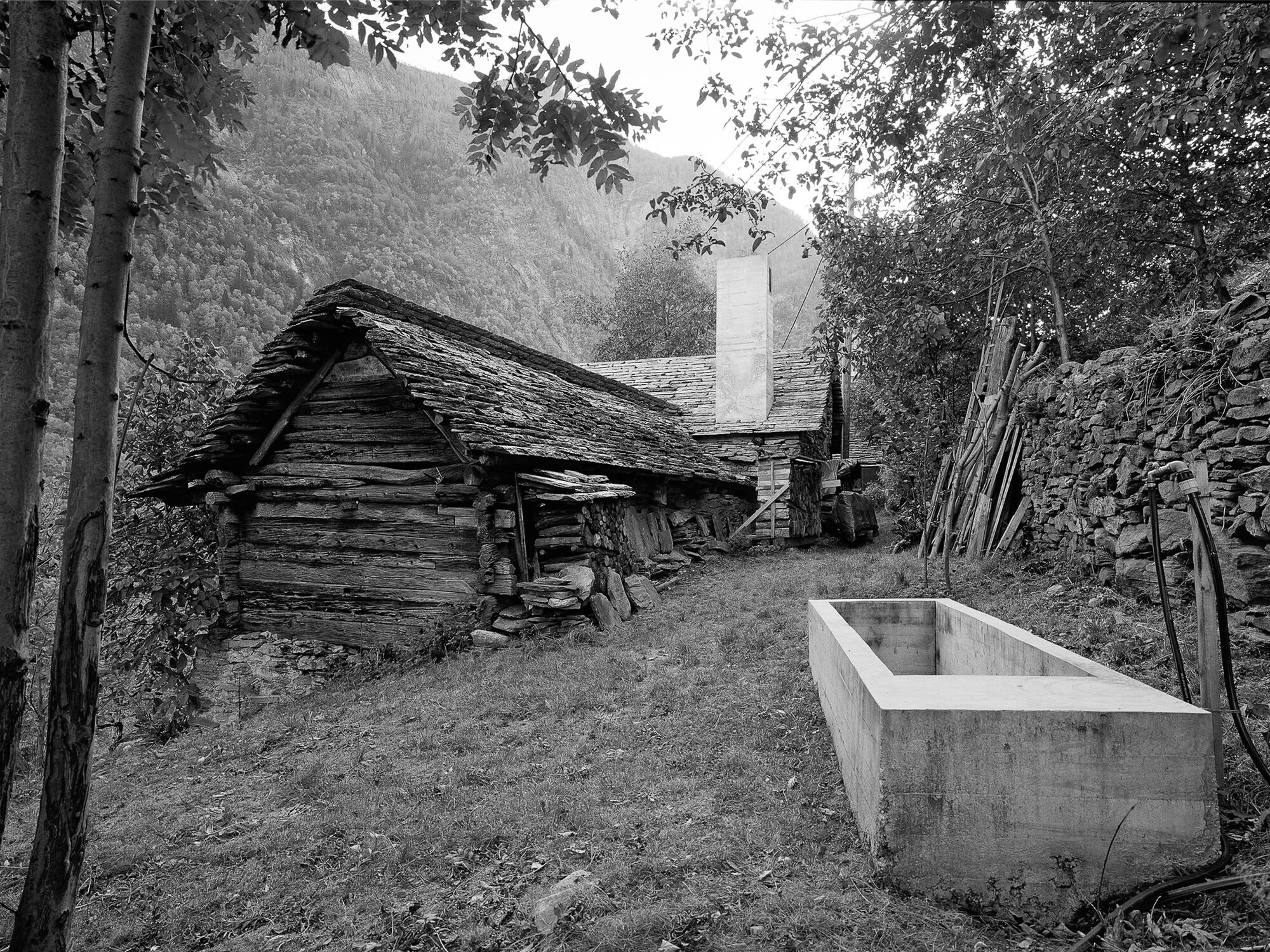 Casa D’Estate
Casa D’Estate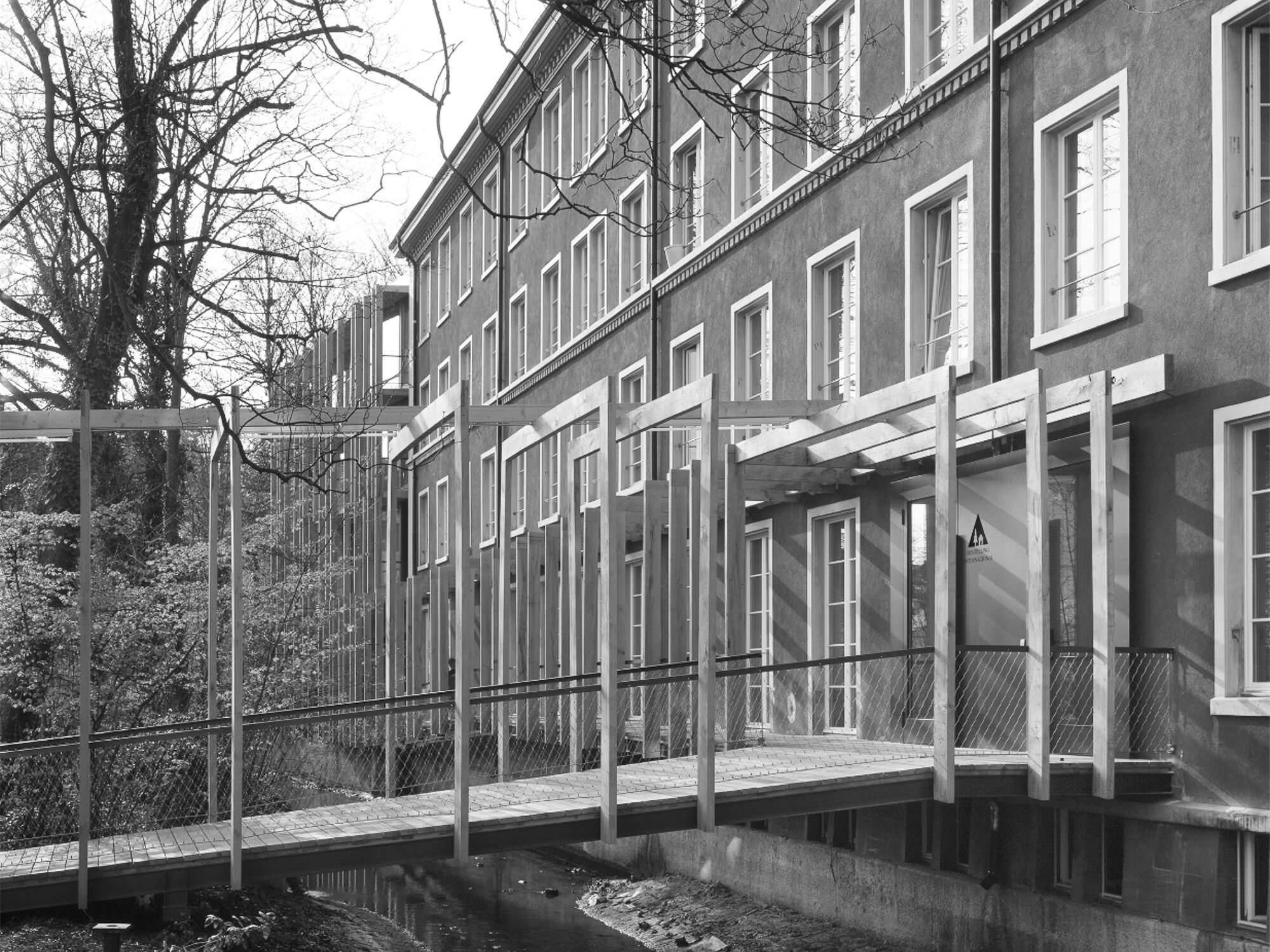 Youth Hostel St. Alban
Youth Hostel St. Alban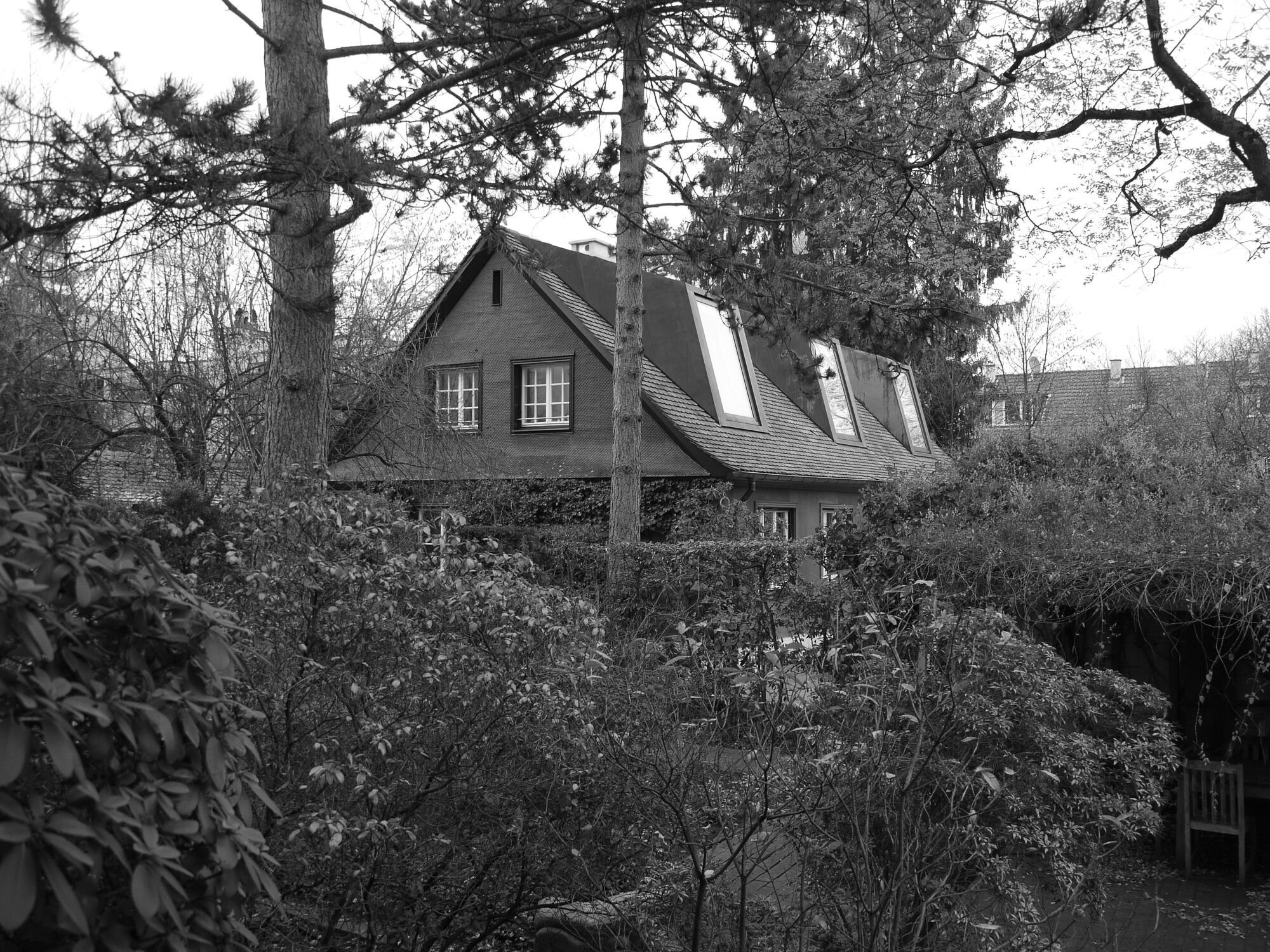 Bernoulli House
Bernoulli House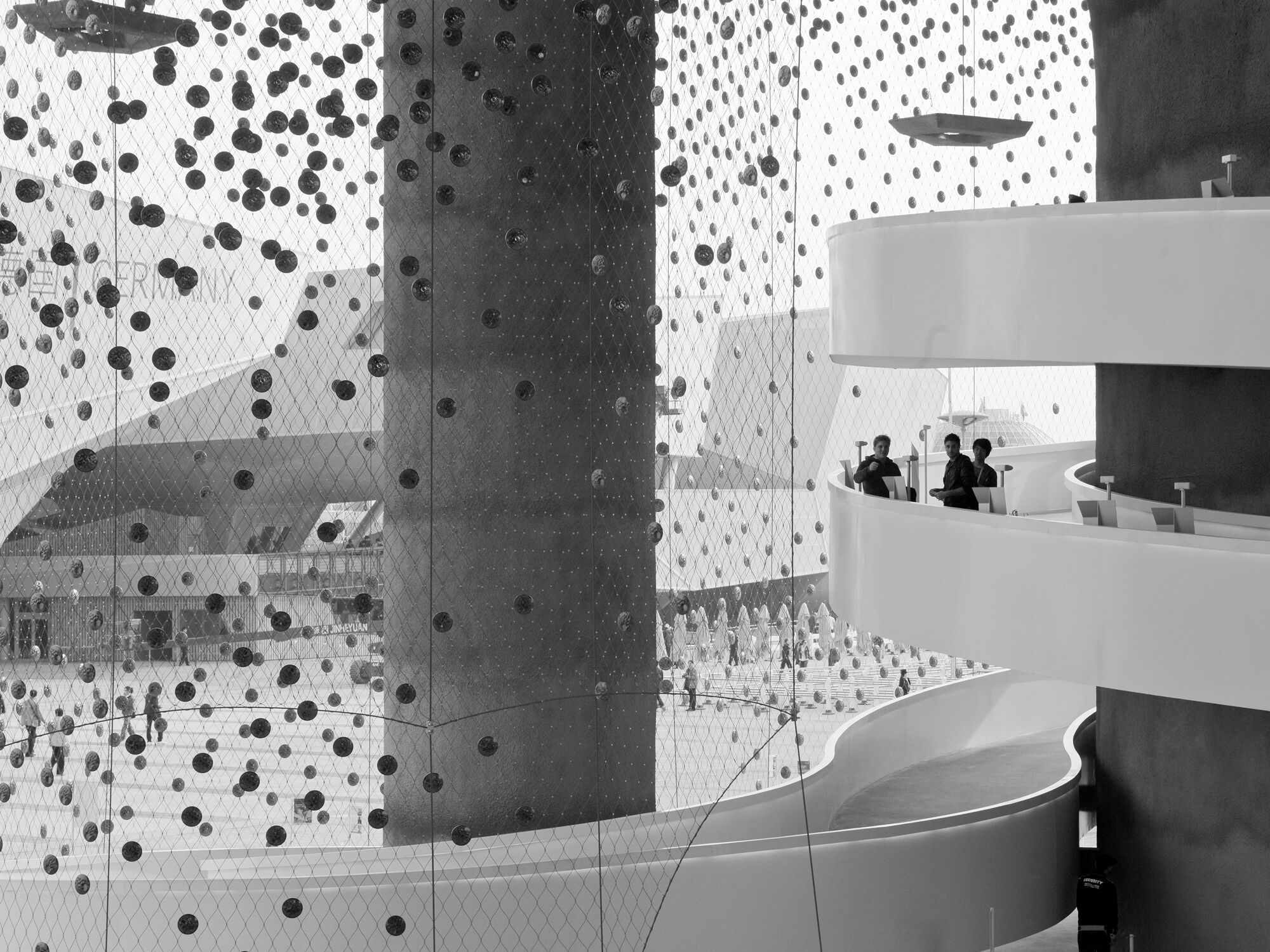 Swiss Expo Pavilion
Swiss Expo Pavilion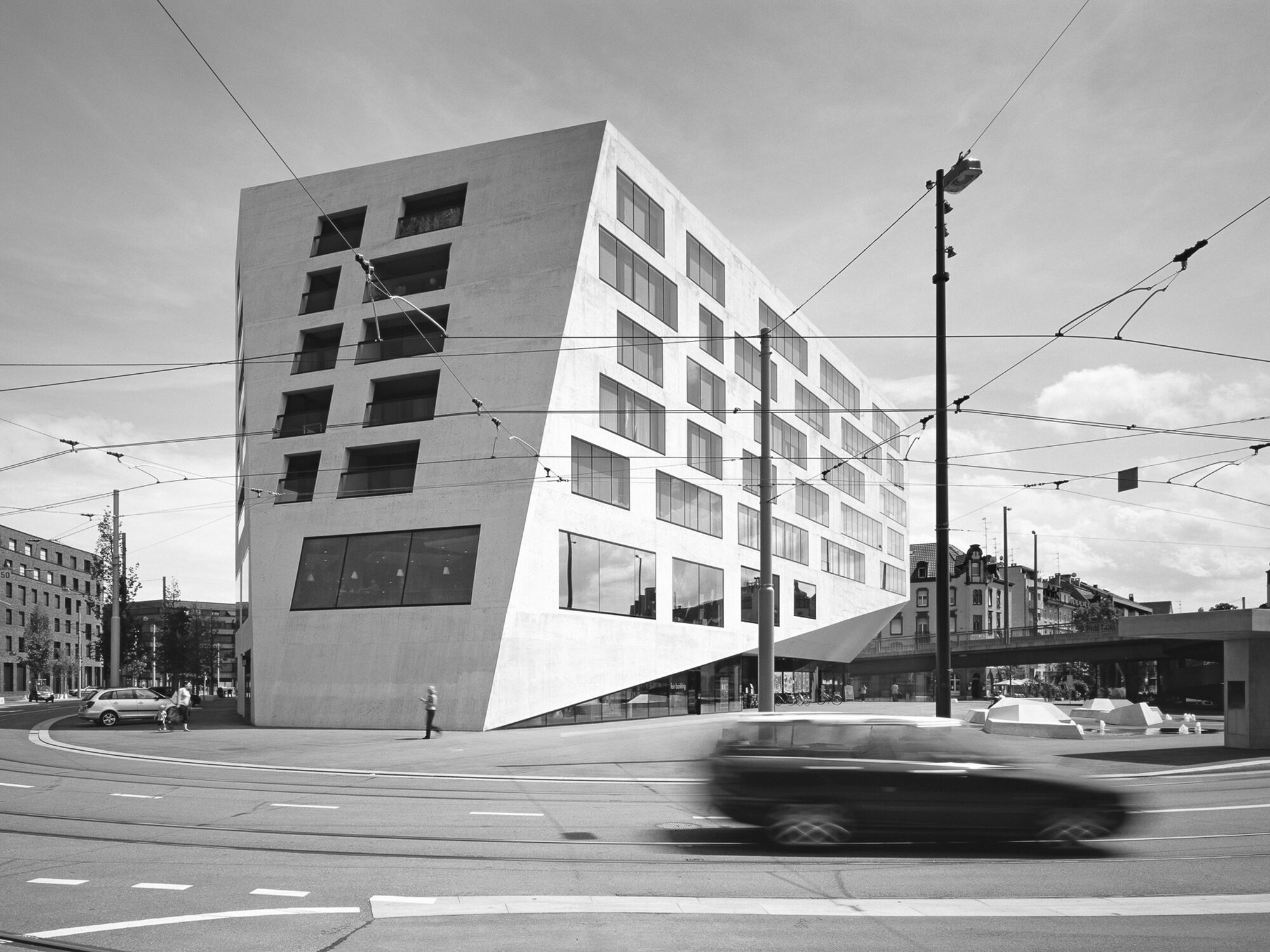 Volta Zentrum
Volta Zentrum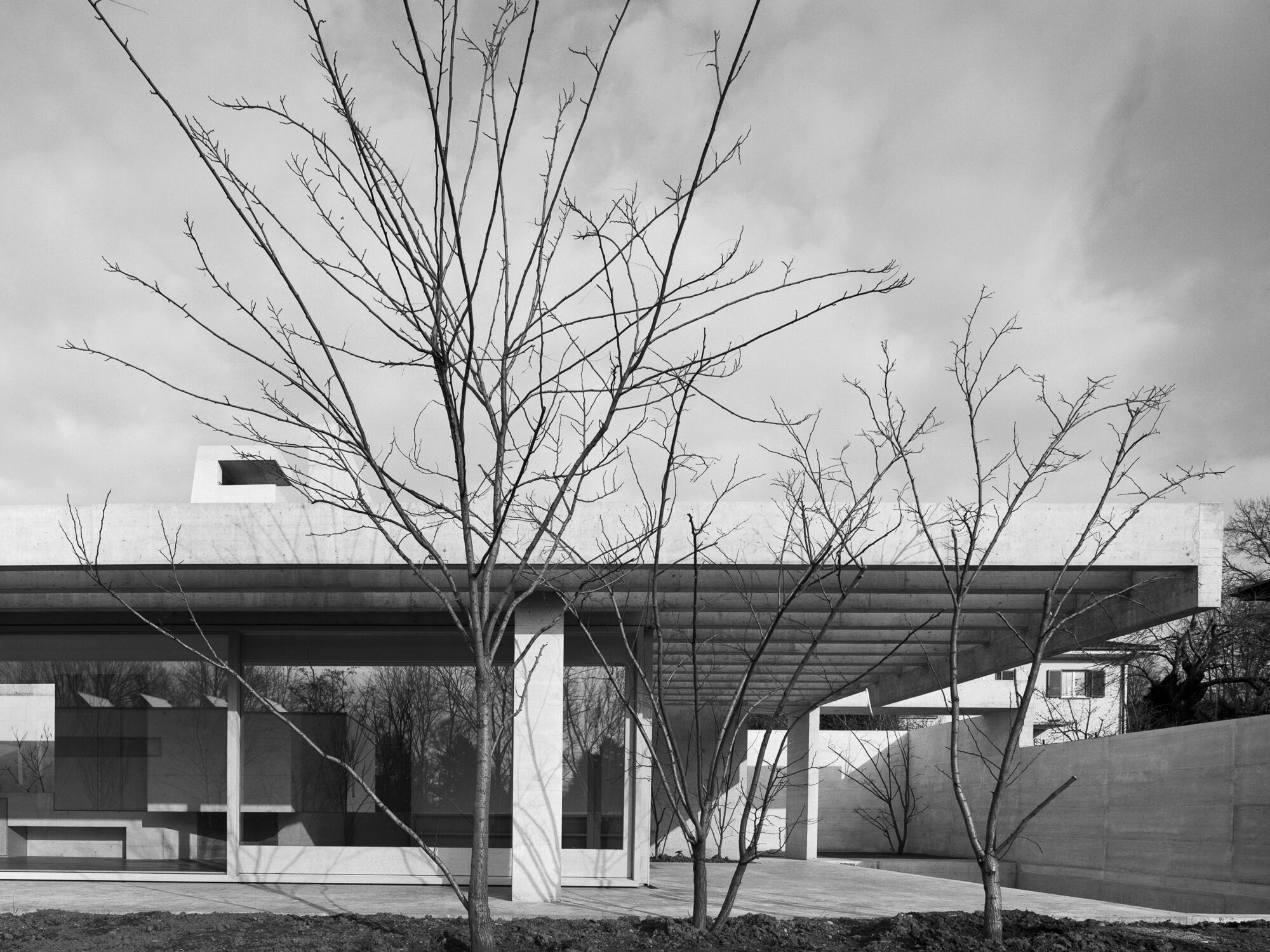 Binningen House
Binningen House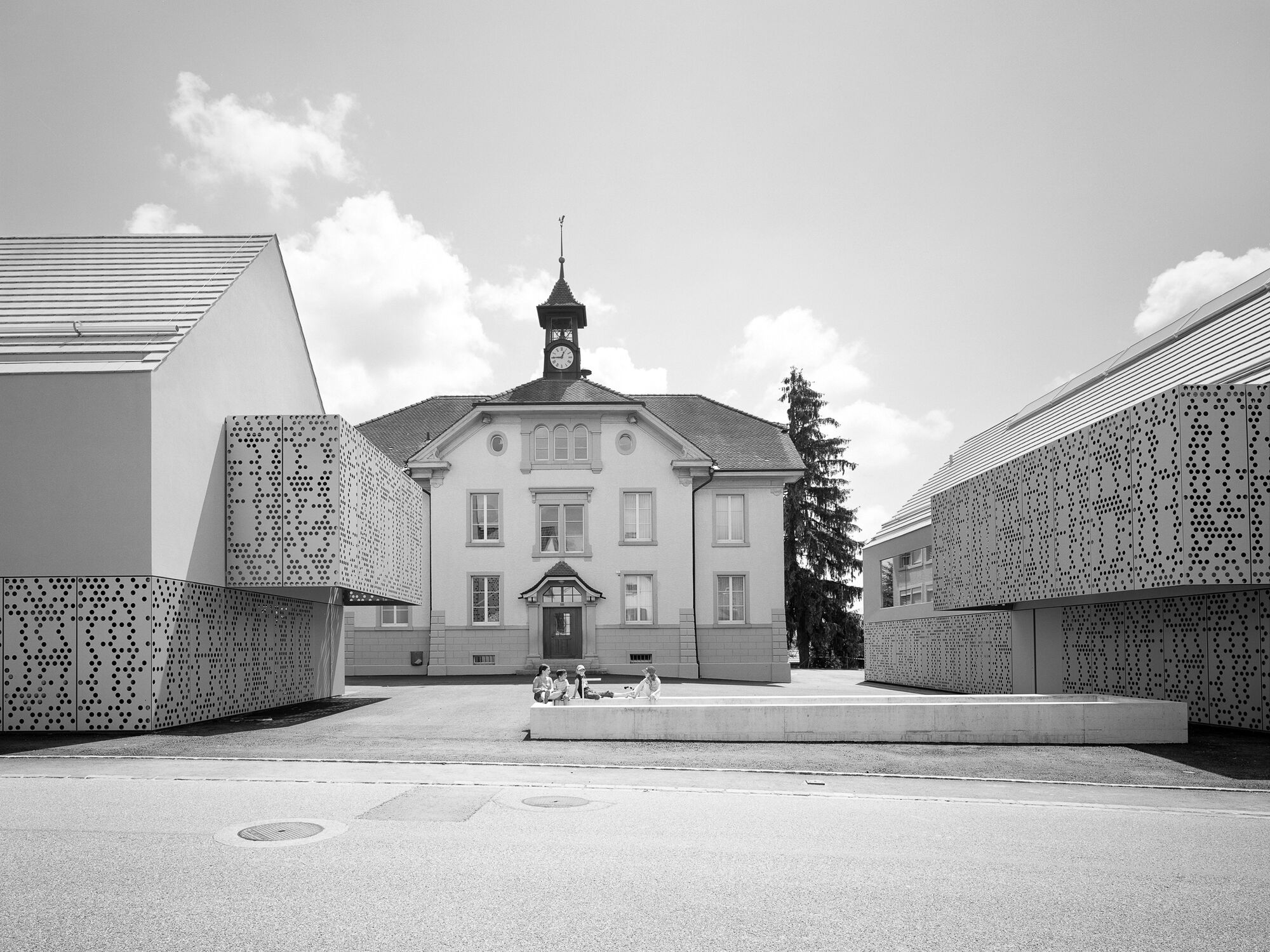 Community Centre Seltisberg
Community Centre Seltisberg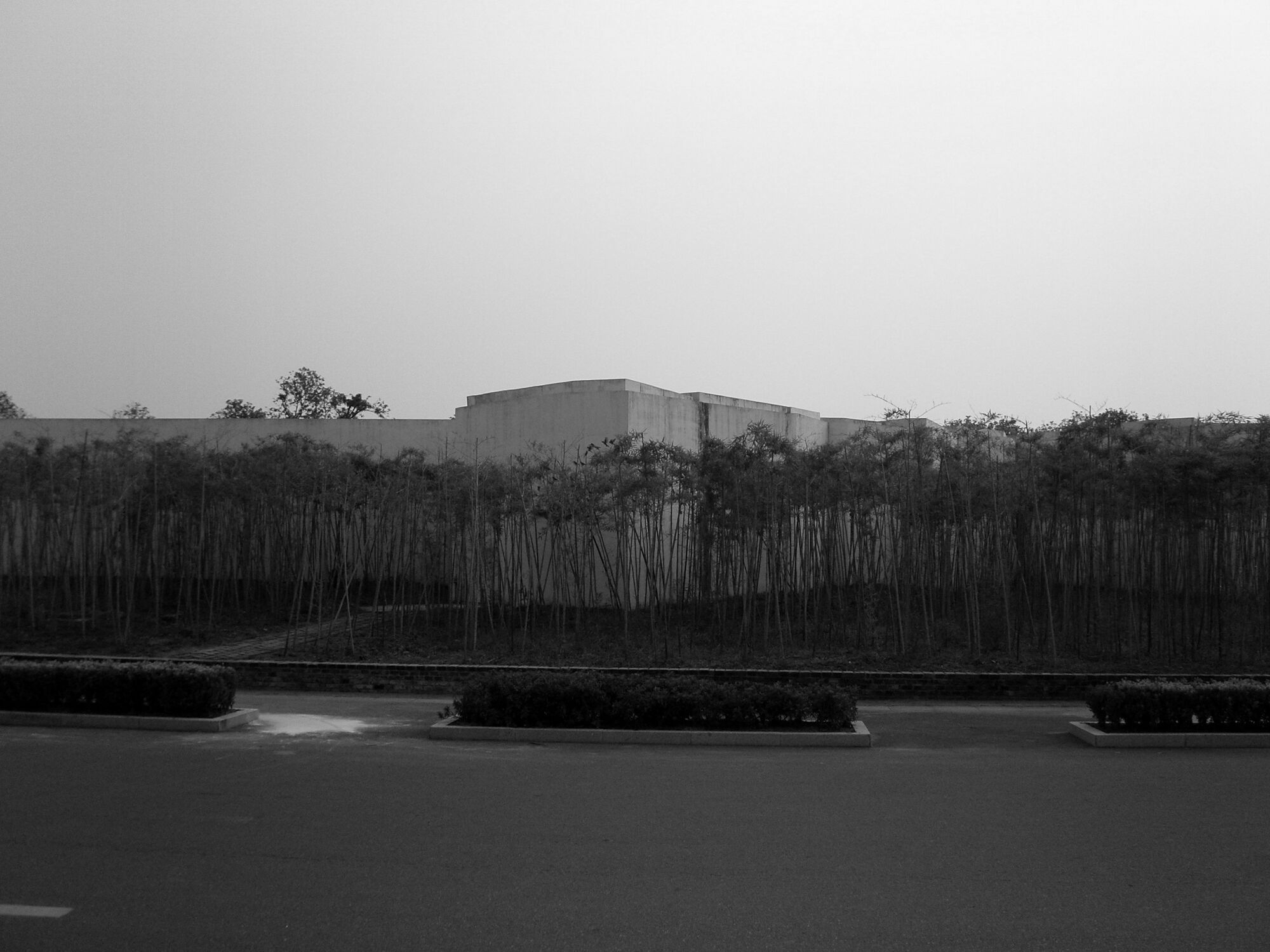 Manager Pavilion Jinhua
Manager Pavilion Jinhua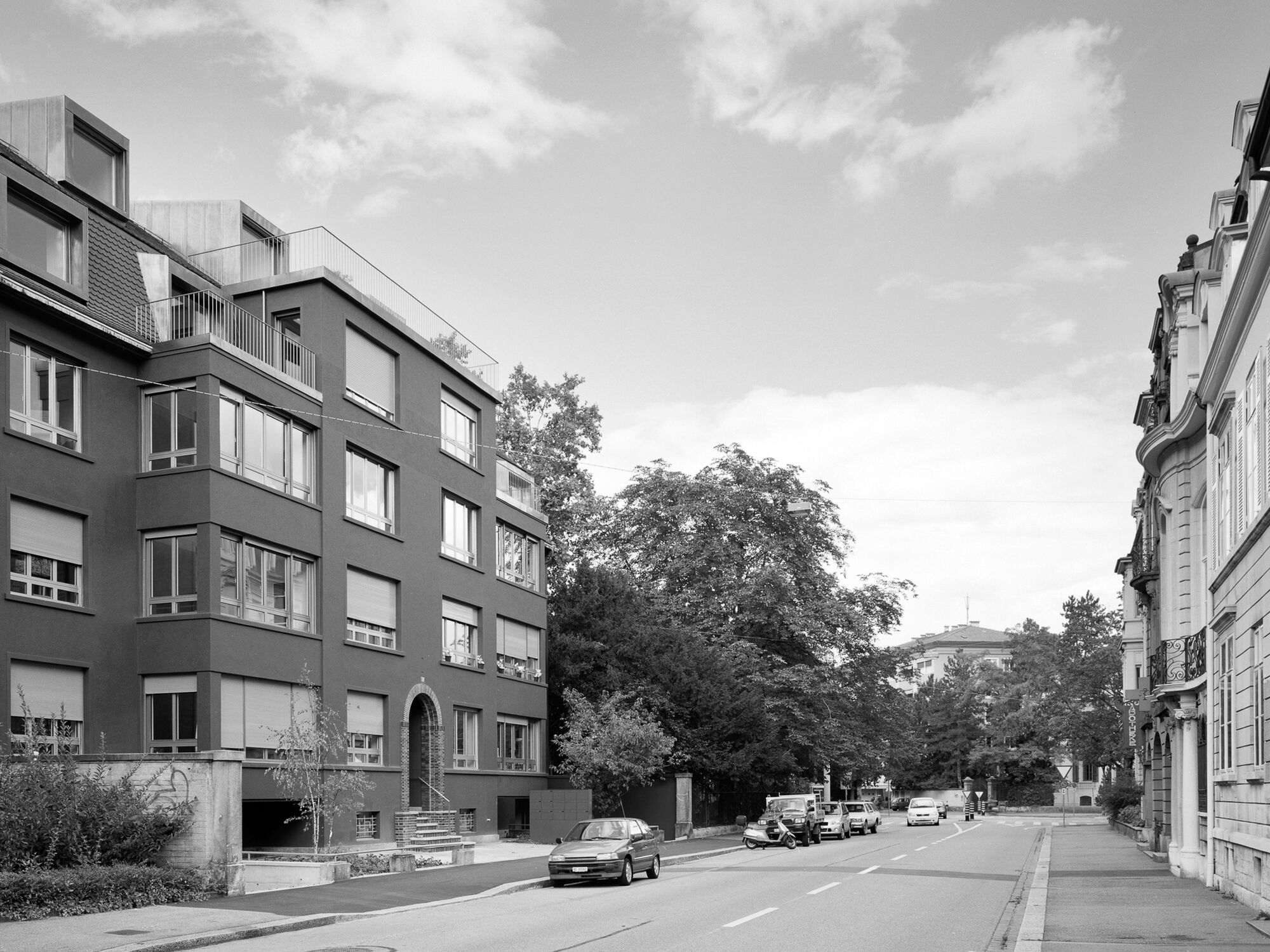 Residential Housing Sevogelstrasse
Residential Housing Sevogelstrasse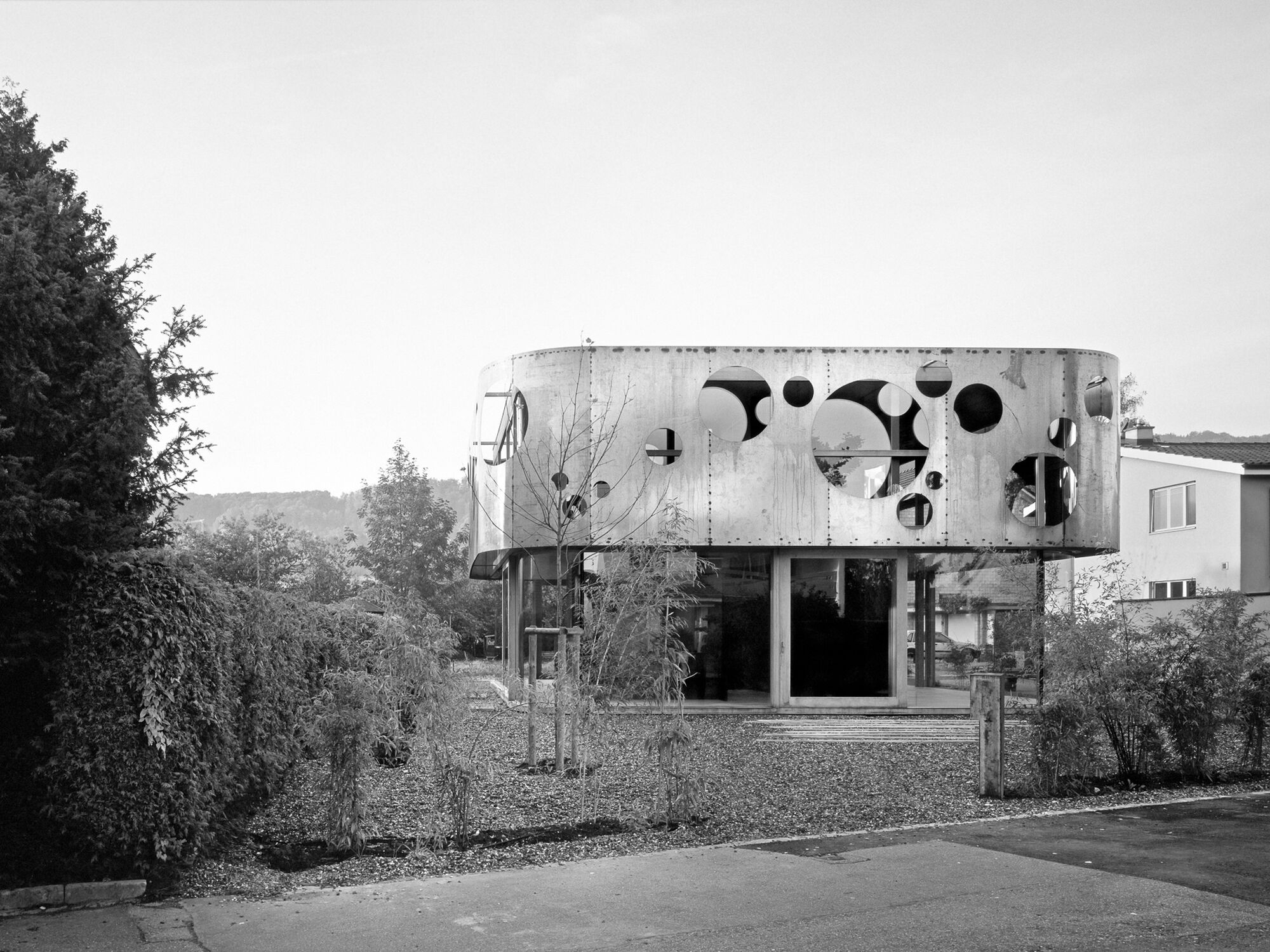 Aesch House
Aesch House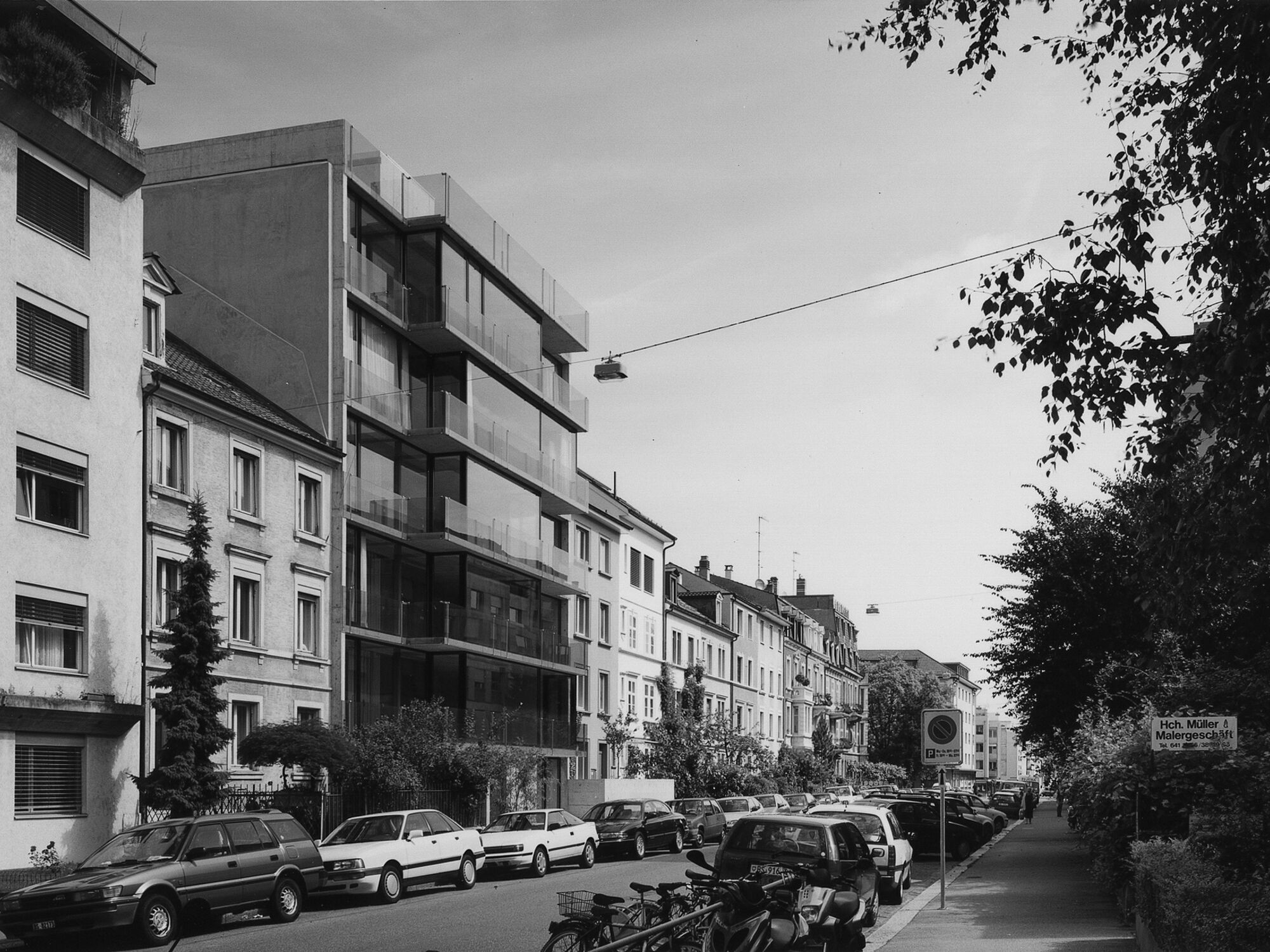 Loft House Basel
Loft House Basel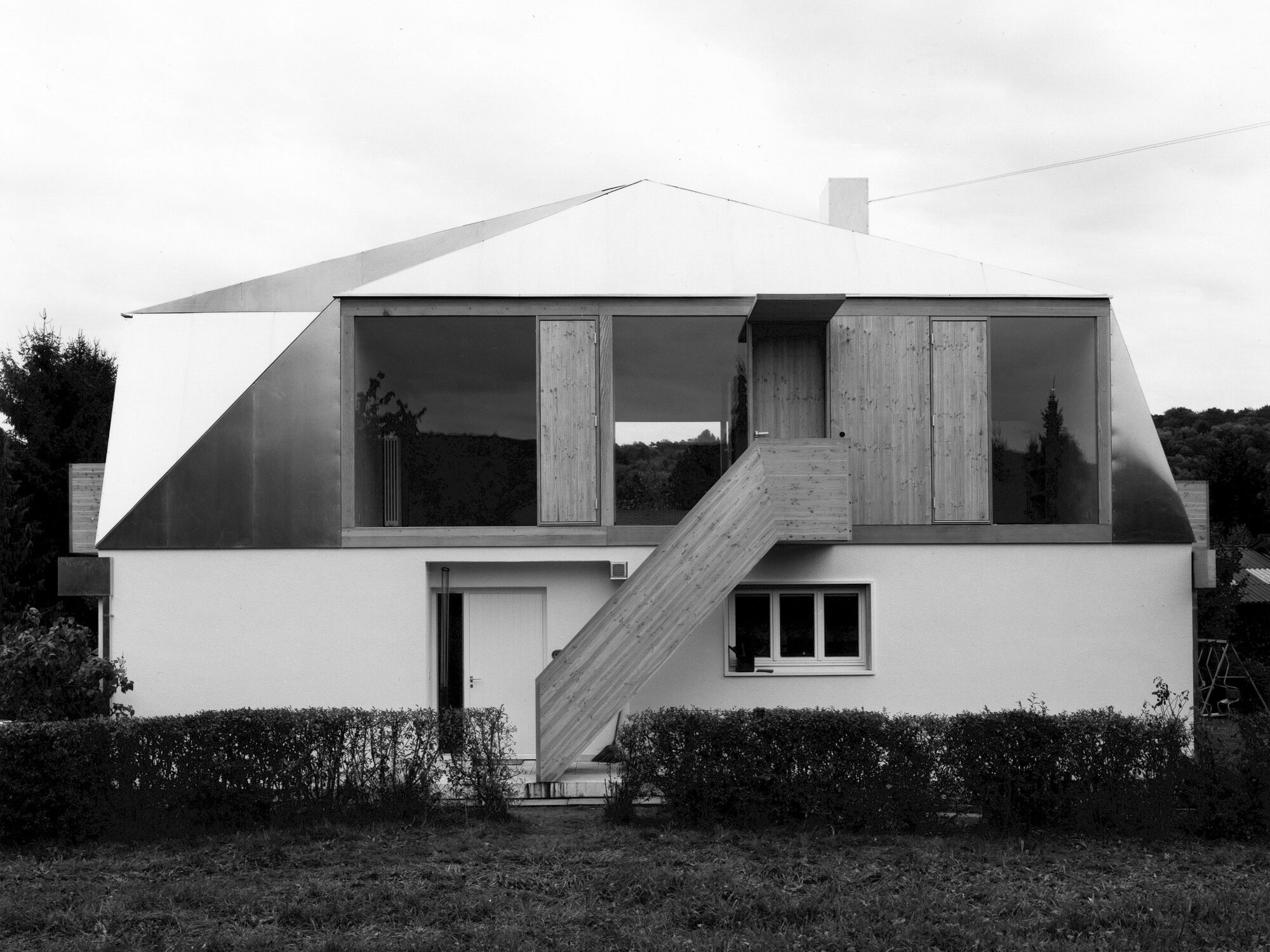 Lupsingen House
Lupsingen House