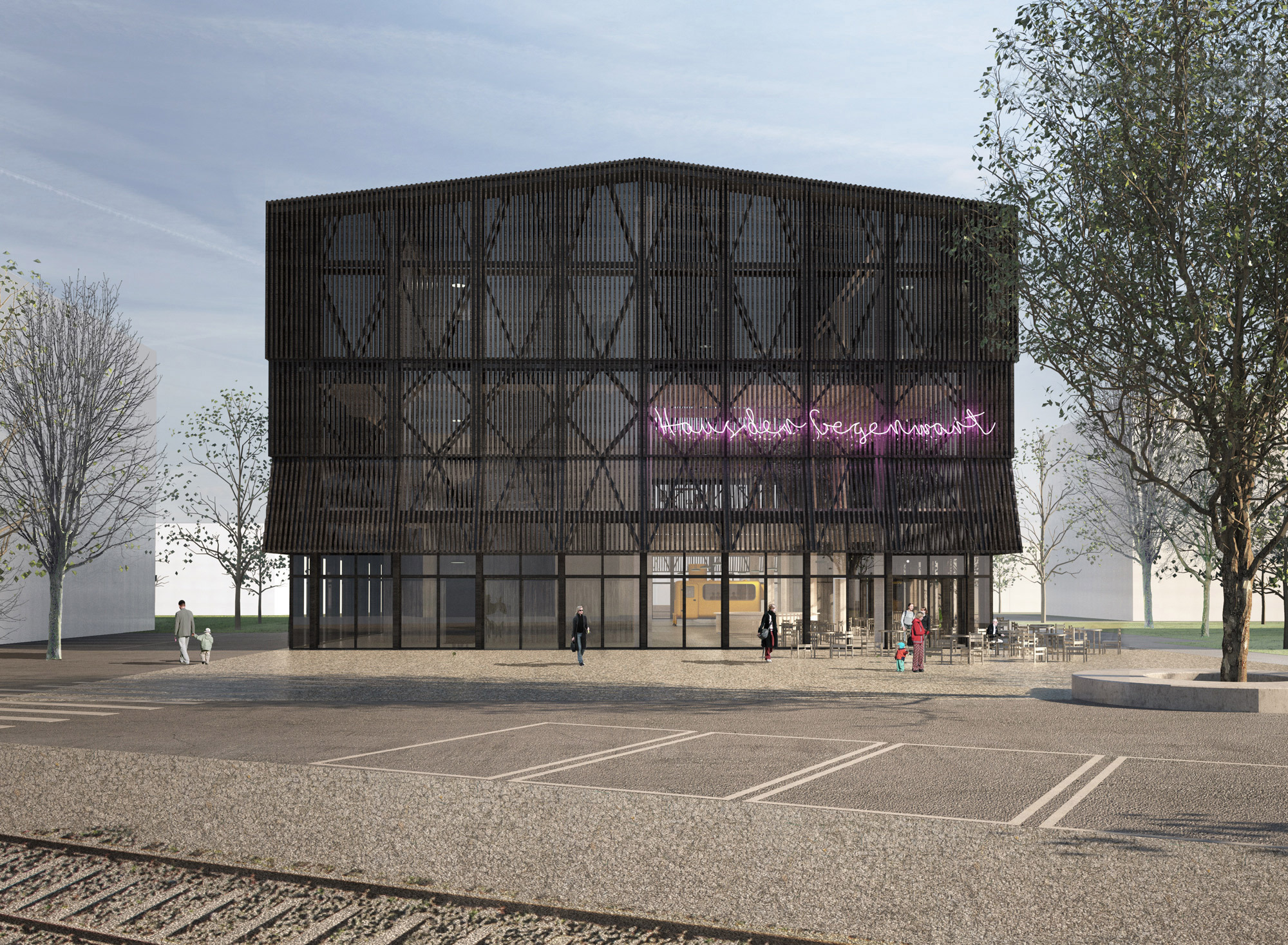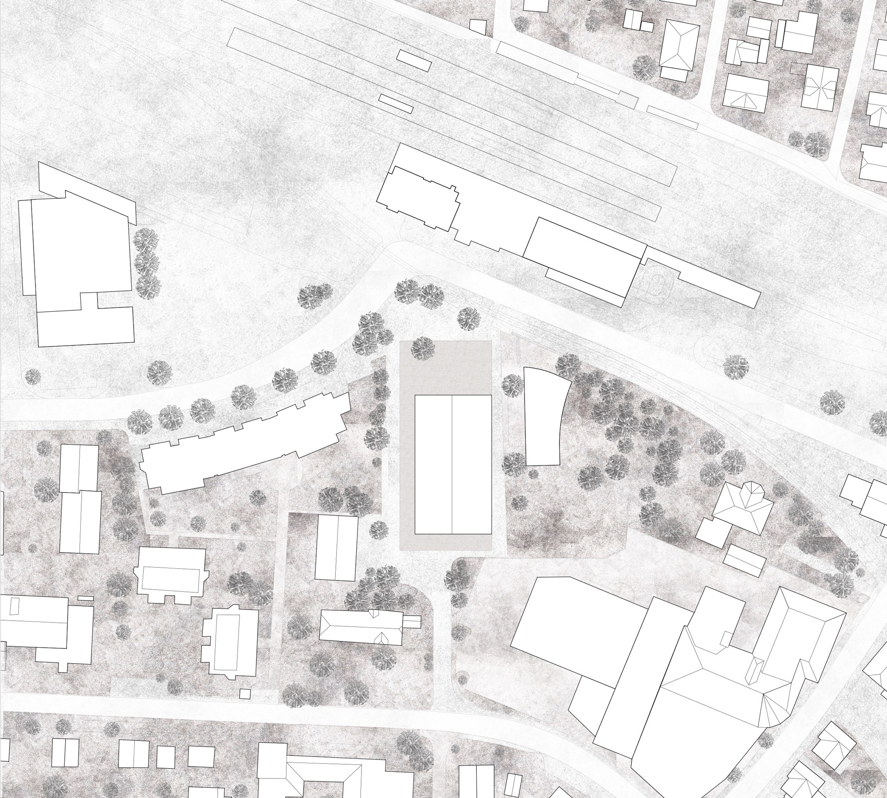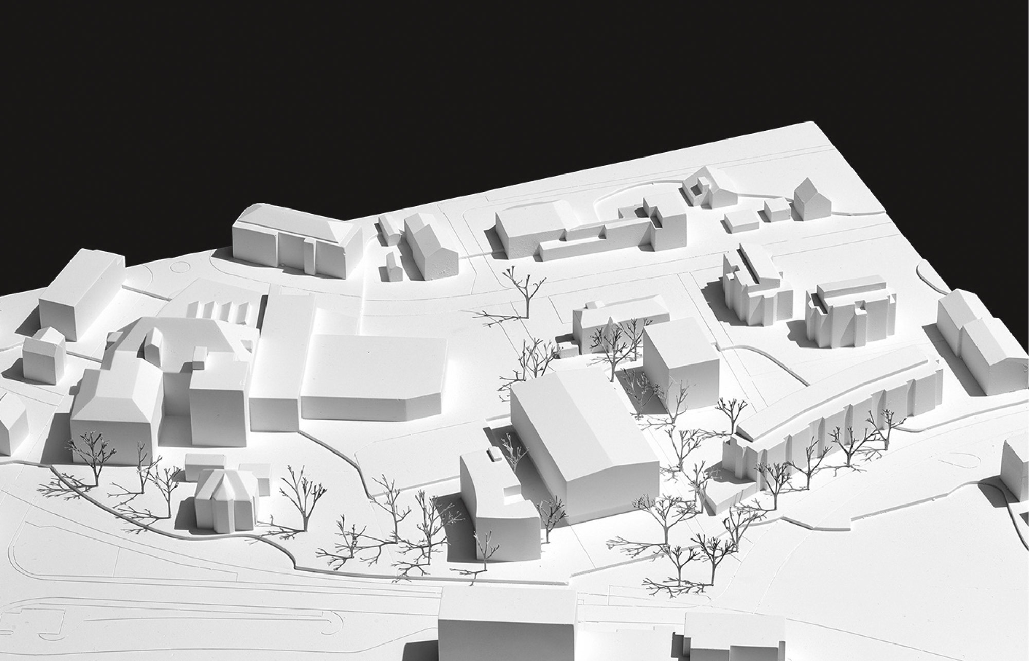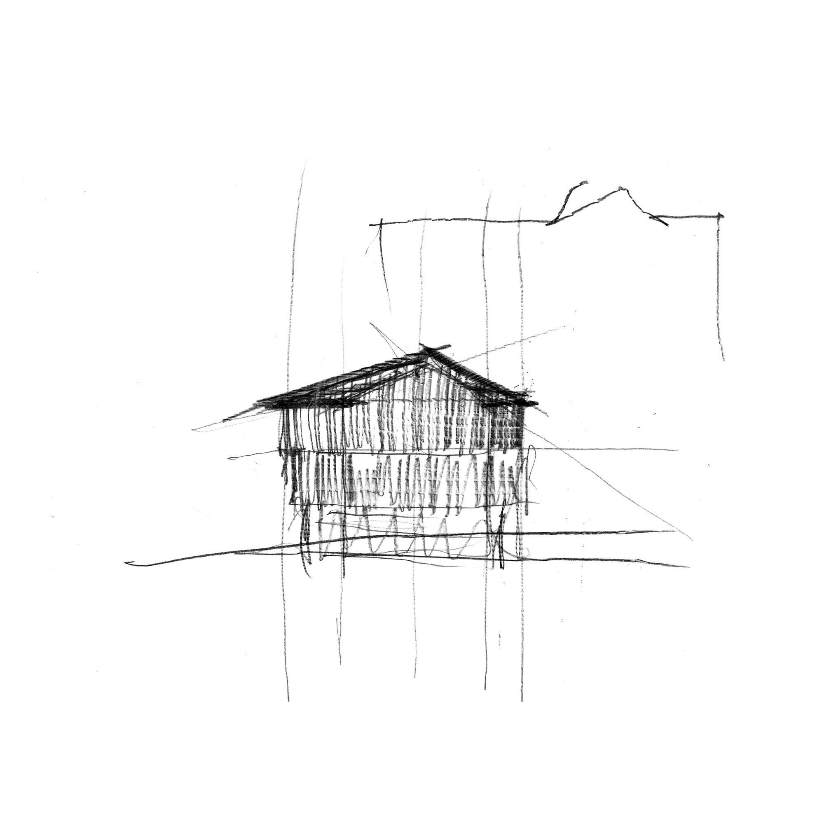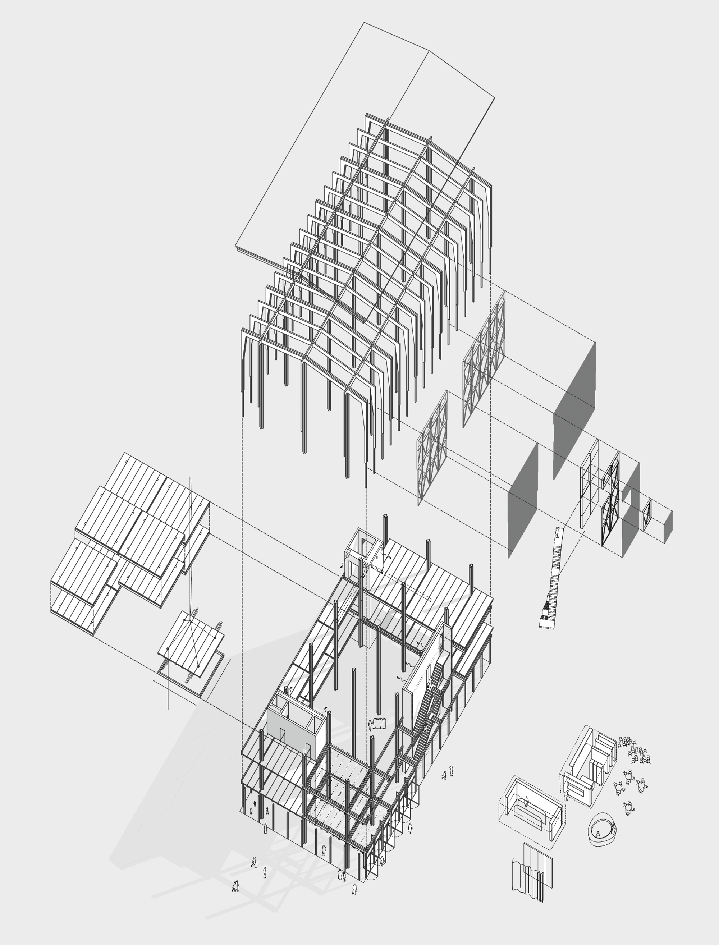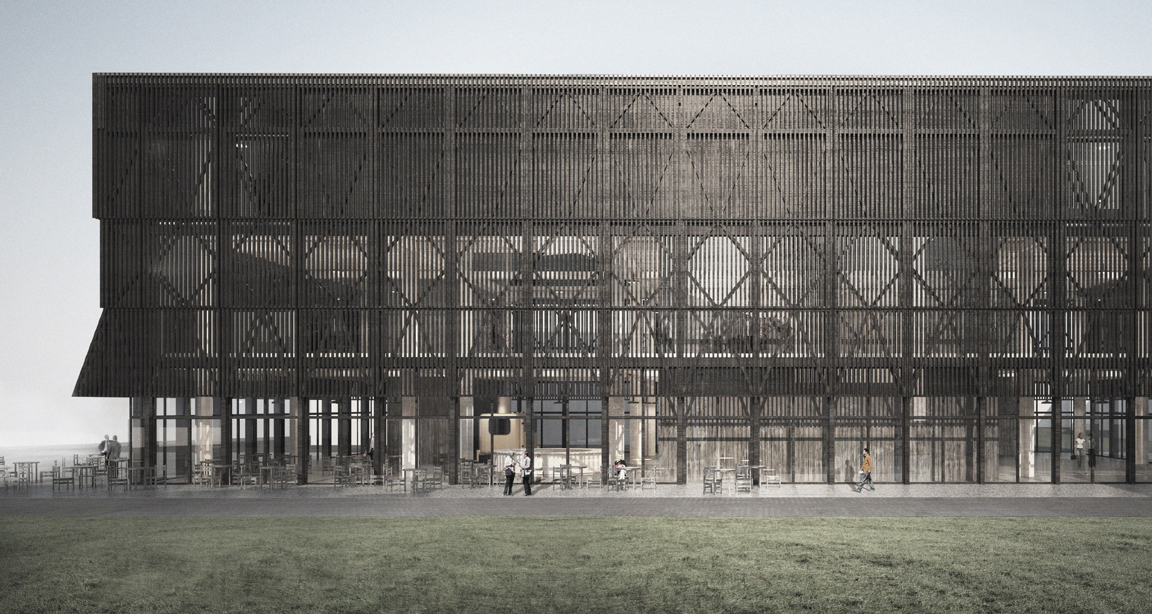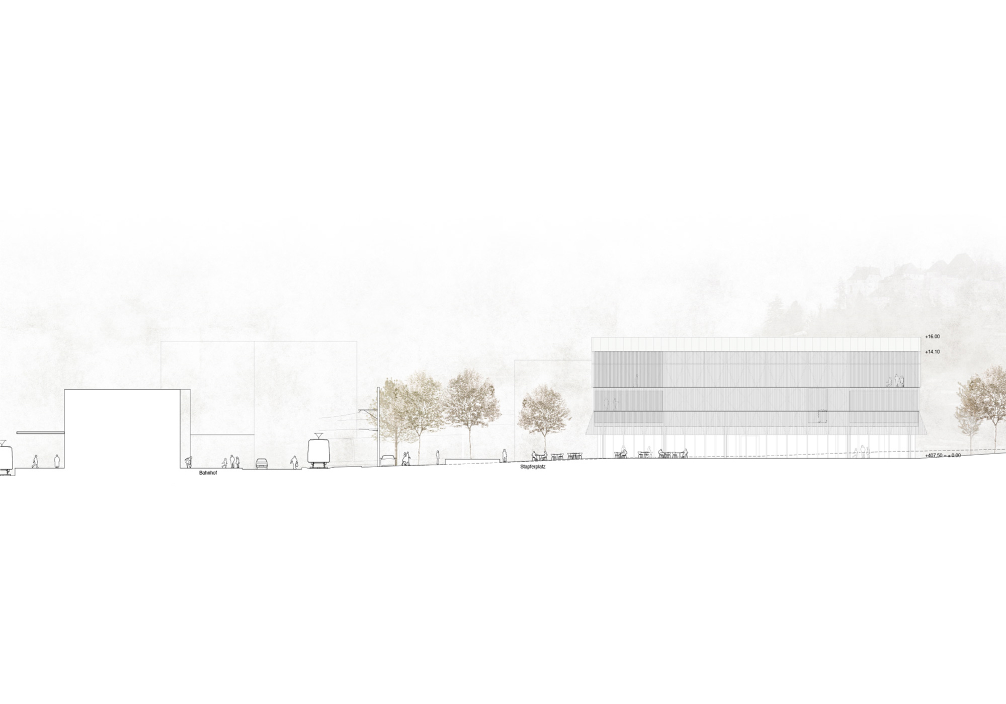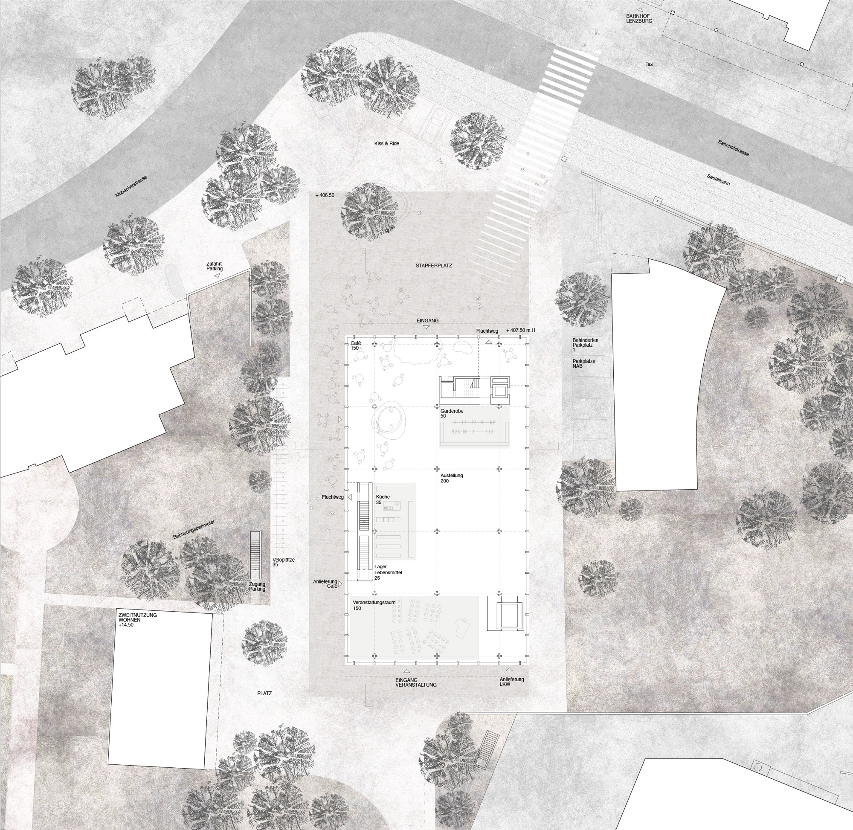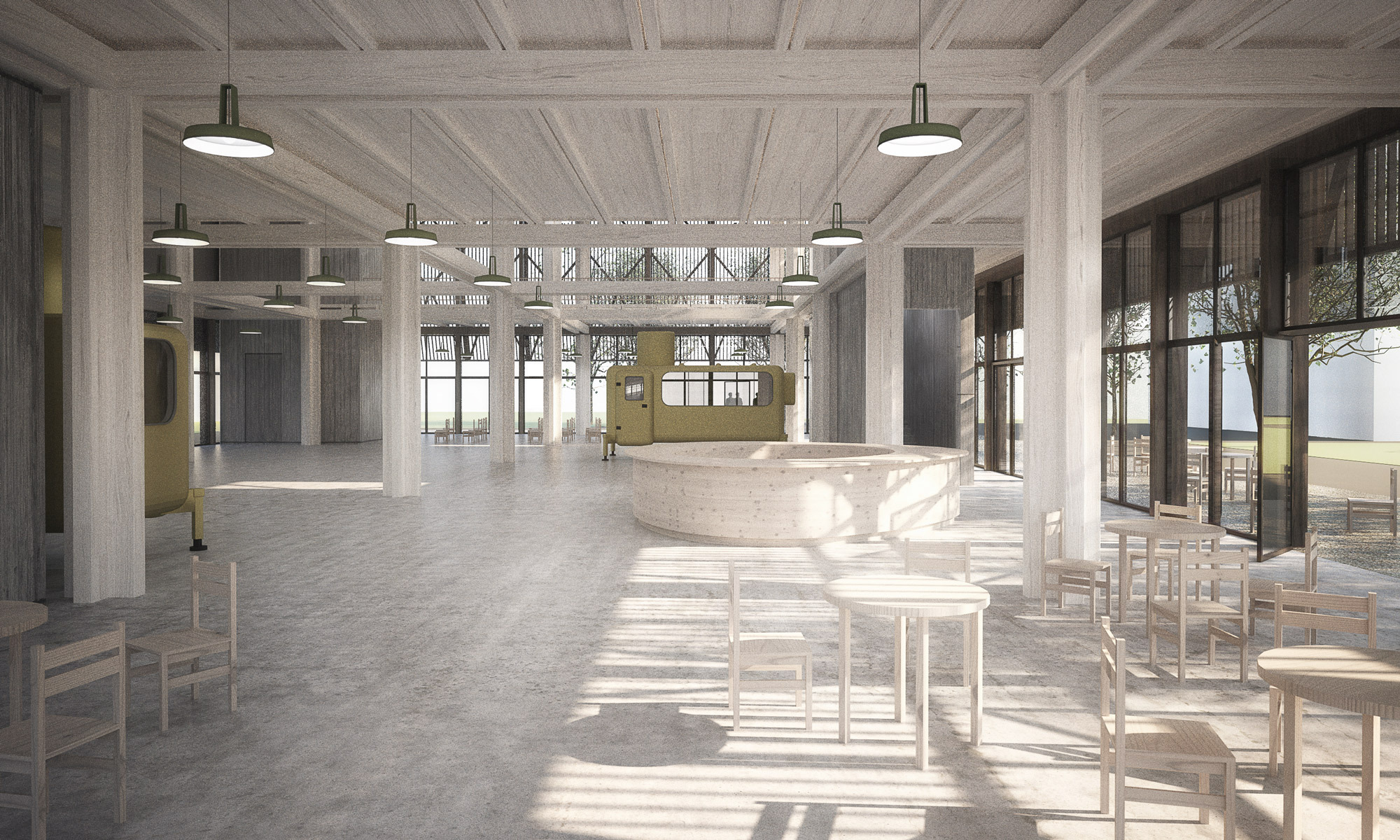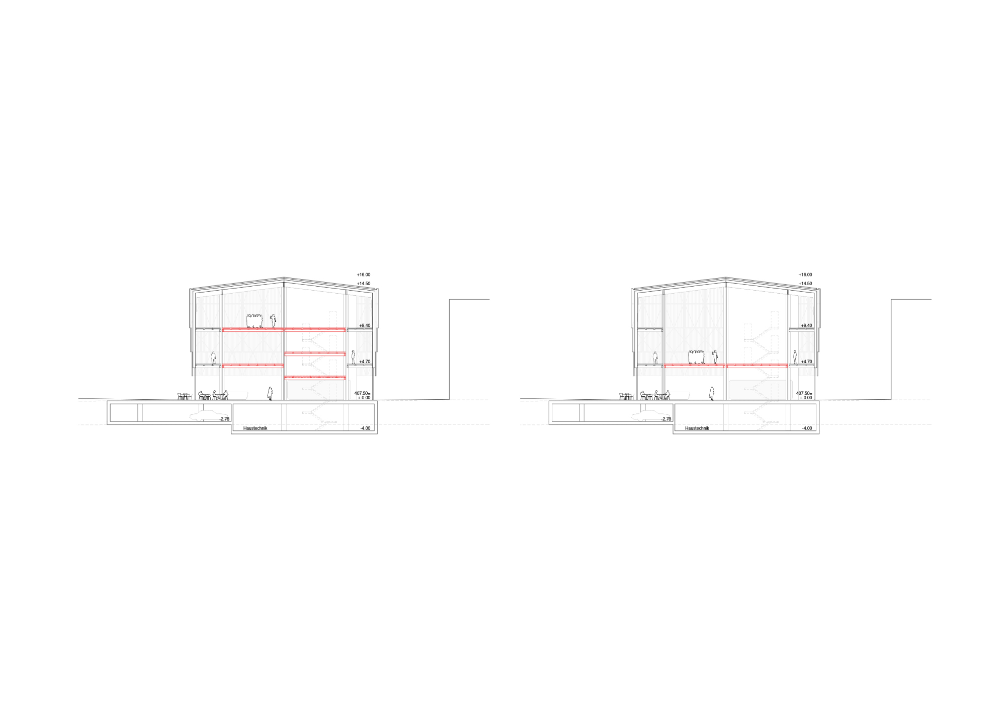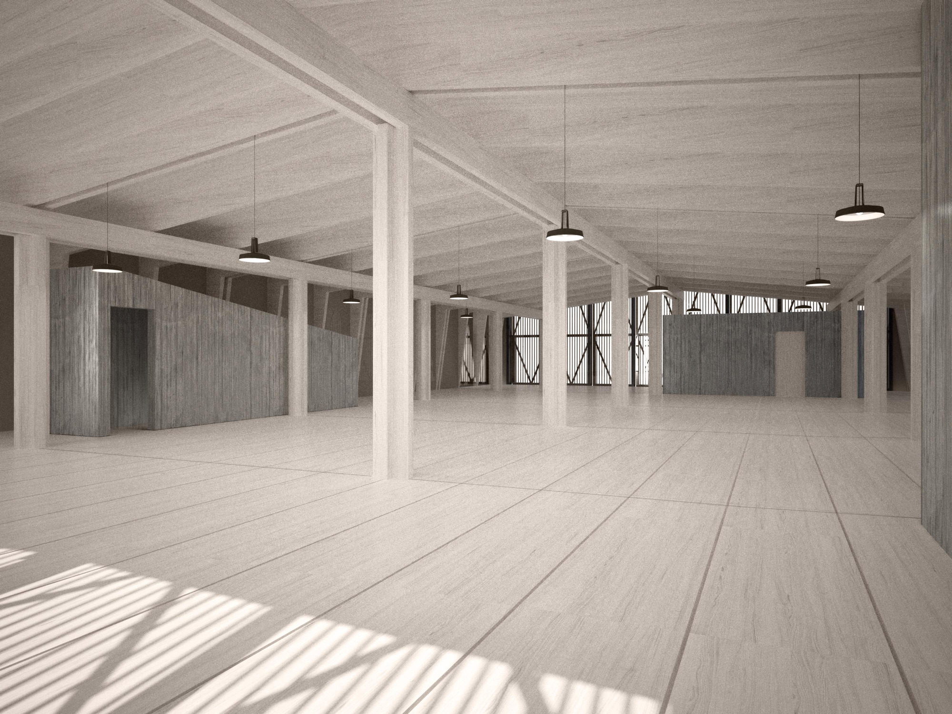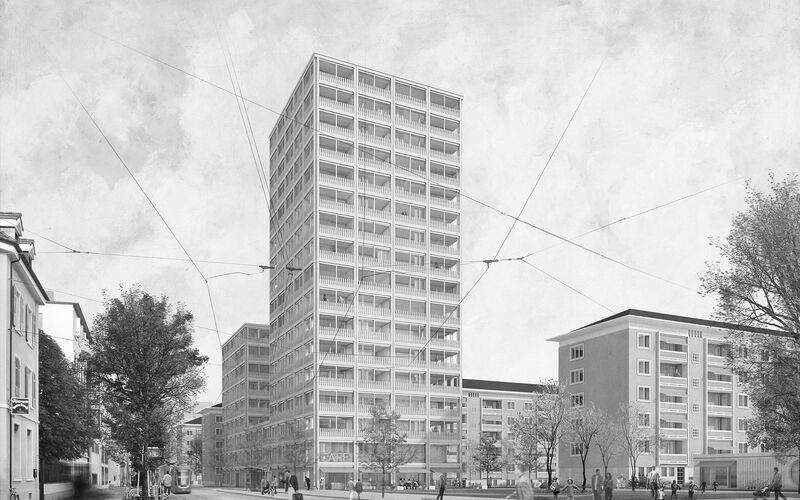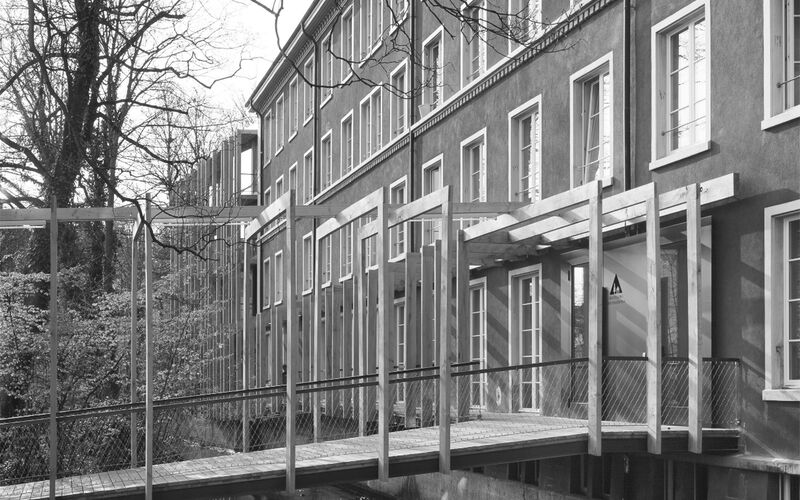Employees
Beat Meier, Doro Herbst, Stephanie Hirschvogel, Isabel Heyden, Katja Ritz, Eline Sieber, Thorsten Haack, Raul Mera, Petra Jossen, Zahin Farhad , Sabine Beer, Benedikt Ramser, Gabriella Bertozzi, Matthias Kleiber, David Merz, Daniel Abraha, Xu Zhang, Magdalena Falska, Benjamin Wiederock, Daniel Dratz, Alexander Schmiedel, Lukas Baumann, Sebastian Pitz, Nicole Johann, Jonas Staehelin, Yvonne Grunwald, Jenny Jenisch, Nino Soppelsa, Maria Conen, Christoph Böckeler, Thomas Klement, Chiara Friedl, Beda Klein (apprentice), Caroline Alsup, Sandra Bründler, Friederike Kluge, Kim Sneyders, Daniela Valentini (Public Relations) , Stefan Mangold, Carina Thurner, Joana Anes, Jonathan Hermann, Martin Risch, Ewa Misiewicz, Lilitt Bollinger, Nadine Strasser, Claudia Furer, Rino Buess, Achim Widjaja, Jan Borner, Karolina Switzer, Fabian Meury (apprentice), Florian Rink, Florian Ueker, Pascal Berchtold, Patrizia Wunderli, Raphaela Schacher (Associate), Renate Dornier Pernes (office), Elisabet Sundin, Hannah von Knobelsdorff, Henrik Månsson, Katharina Kral, Michael Glaser, Janine Bolliger, Omri Levy, Annina Zimmermann (office), Laura Ehme, Benjamin Hofmann, Norma Tollmann, Daniel Ebertshäuser, Miriam Stierle, Benjamin Olschner, Leonie Hagen, Vanessa Flaiban, Daniel Ziółek, Jon Garbizu Etxaide, Gisela Stöckli, Hellade Miozzari, Magdalena Stadler, Mihails Staluns, Simone Braendle, Raphaël Kadid, Bosco Luca Ferreira (Public Relations), Peter Beutler, Holger Harmeier, Leandro Villalba, Aude Soffer, Sharif Hasrat (apprentice), Alexander Galer, Markus Leixner, Jan Stiller, Camille Paragon-Wüthrich, Fabienne Saladin, Andreas Widmer, Estelle Ayer, David Formaz, Rebecca Borer, Georgia Papathanasiou, Olin Petzold, Yule Glauser (apprentice)
Interns
Gabriele Schell-Steven, Birgit Stephan, Moritz Marti, Sabrina Dinkel, Hans-Jörg Sauter, Nicole Winteler, Victoria Easton, Berit Seidel, Nadine Reif, Leonie Hoffmann, Olivia Frei, Sonja Christen, Anna Dreykluft, Caesar Zumthor, Corinne Doutaz, Felix Engelhardt, Sandra Gonon, Julian Trachsel, Max Koch, Benedikt Bertoli-Sülzenfuss, Christoph Hiestand, Jaswant Stoecklin, Mathilde Sigismondi, Annika Stoetzel, Felix Moos, Philipp Ryffel, Frank Schwenk, Patrick Jaeger, Konstantin König, Dimitris Kardaras, Oliver Teiml, Stephanie Wamister, Dano Gloor, Daniel Pflaum, Nathalie Geibel, Didier Balissat, Luiz Albisser, Boris Koch, Madeleine Müller, Nicolas Hunkeler, Michael Gunti, Reto Gasser, Lea Fahnenstich, Liesa Schiecke, Zhang Chen, Matthias Leschok, Ananda Berger, Christoph Wendland, Lorraine Haussmann, Julian Oggier, Debora Joerin, Mascha Zach, Lisa Schneider, Eva Körber, Fatima Blötzer, Anaï Beccera, Bàlazs Földvàry, Michael Steigmeier, André Santos, Serafin Zanger-Winkler, Alexandra Berthold, Christiane Müller, Simon Ulfstedt, Lorenz Marggraf, Florian Bengert, Christian Käser, Marlene Sauer, Sebastian Arzet, Remo Reichmuth, Romain Kündig, Benedict Choquard, Maša Kovač Šmajdek, Aurelia Müggler, Luise Daut, Elin Näf, Flurin Arquint, Patrick Kurzendorfer, Anne-Kathrin Müller, Jonas Virsik, Mihails Staluns, Jonas Hamberger, Björn Wiedl, Jakob Rabe Petersen, Lennart Cleemann, Leonie Hagen, Yannic Schröder, Roman Hauser, Fabio Cirronis, Dimitrios Katsis, Maria Schlüter, Tanja Schmidt, Paula Eich, Luzi Speth, Nora Molari, Paul Schreijäg, Jonas Schneck, Lea Frenz, Angelika Hinterbrandner, Samuel Schubert, Joël Mortier, Alexandra Galer, Tobias Kappelhoff, Kevin De Roeck, Florian Marenbach, Daniel Gómez Masana, Nina Kleber, Jérémie Lysek, Kaspar Zilian, Gerson Egerter, Signe Veinberga, Fabian Moser, Oscar Faivre, Sarah Silbernagel, Charlotte Schwartz, Moritz Schmidlin, Johanna Noell, Dominik Hesse, Lorenz Gujer, Pauline Rohländer, Arno Bruderer, Clara Alsedà Rodríguez, Sophia Fahl, Antonia Haffner, Mariano Managò, Moritz Schmidt, Lion Rust, Emmanuel Gnagne, Sophia Frischmuth, Marlene Koßmann, Livia Nowak, Alea Ebnöther, Tim Stettler, Antoine Liechti, Nele Ziegler, Dario Gysin, Anna-Lena Wallner, Helene Stüben, Gleb Vasin, Jan Ley, Laurenz Wolters, Ida Steffen, Eva Meier, Mara Winistörfer, Joël Keller, Benoît von Wattenwyl, Cosima Kammel, Cristian Moscoso, Dieter Beckert, Anna Panzer, Baldouin Bee, Ludwig Hochleitner, Julia Staub, Moritz Scheufele, Hannes Wittkopf, Ben Pleininger, Friederike Abele, Polina Hois, Elina Kimbar
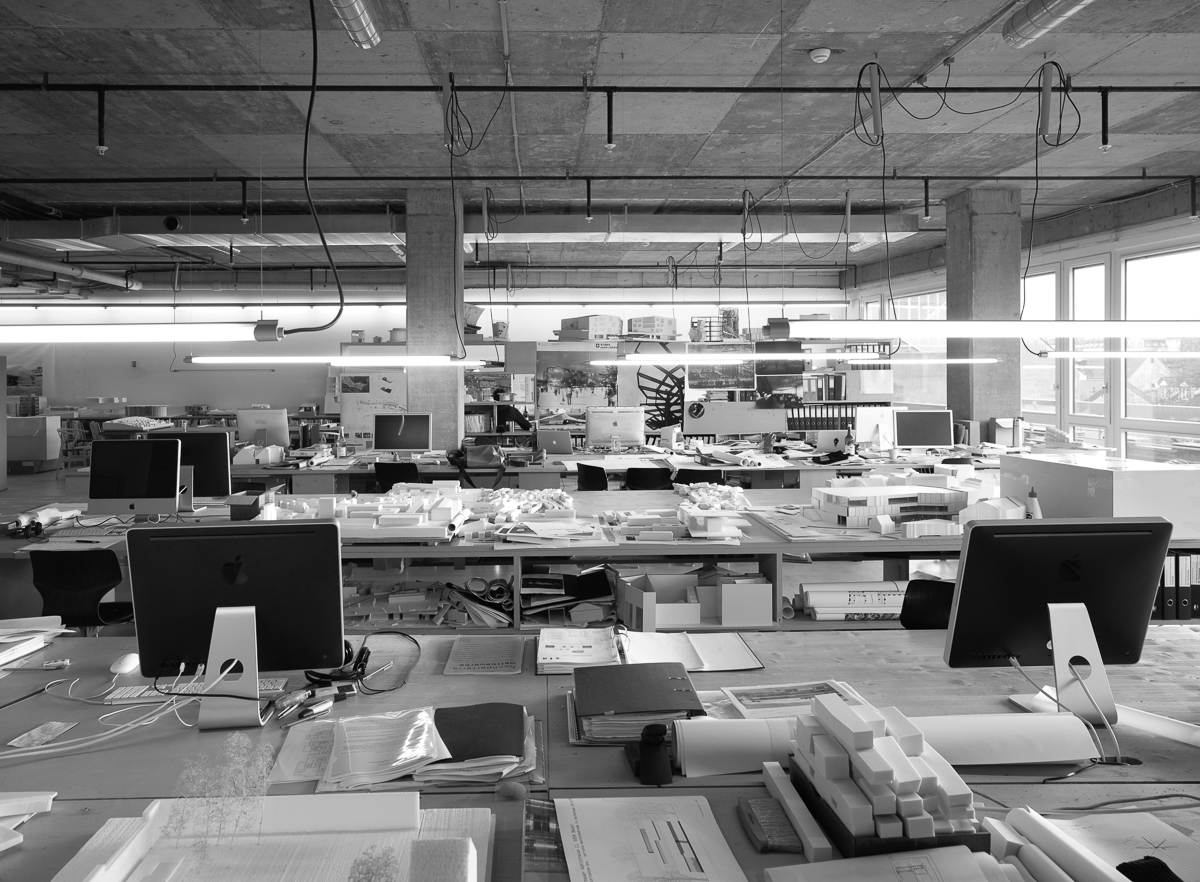
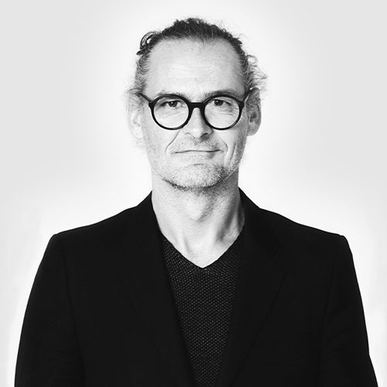
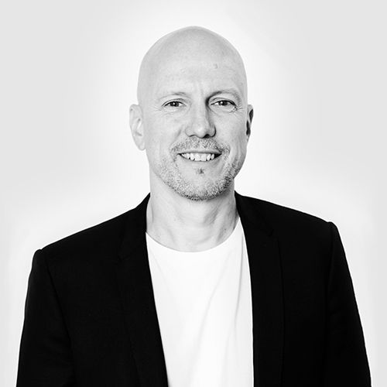
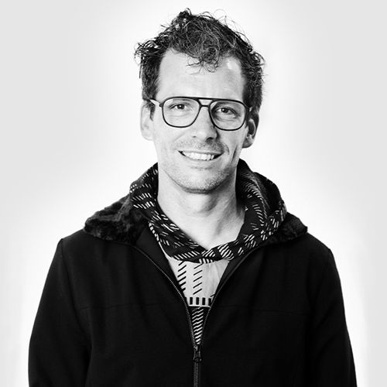
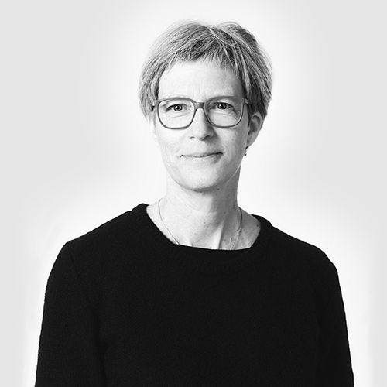
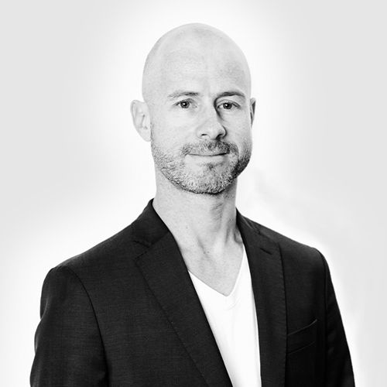
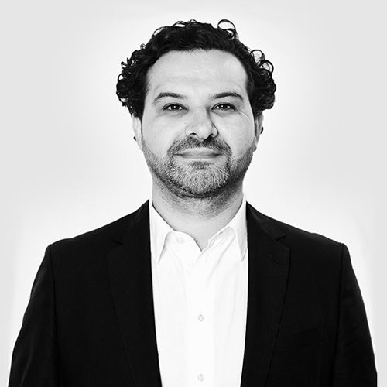
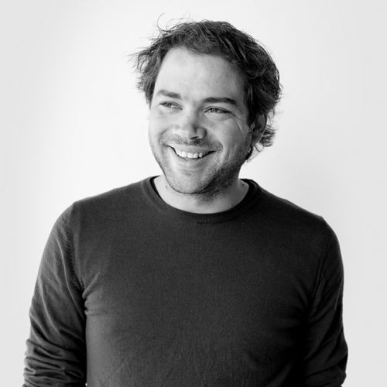
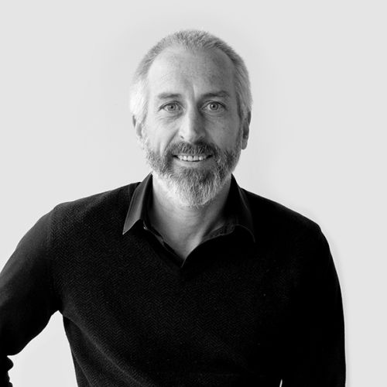
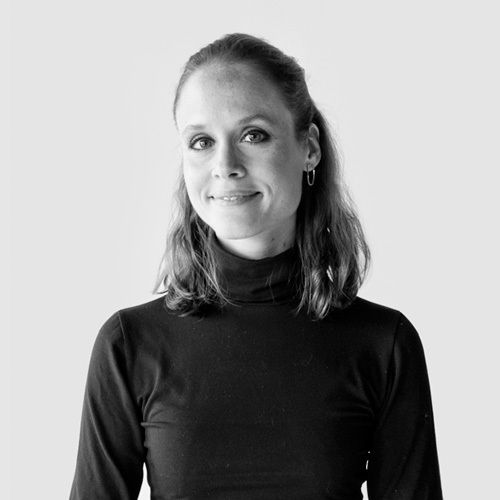
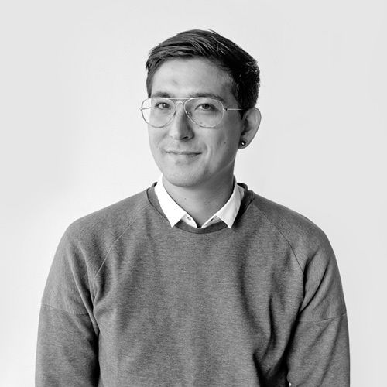
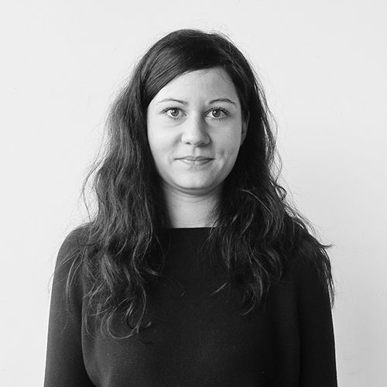
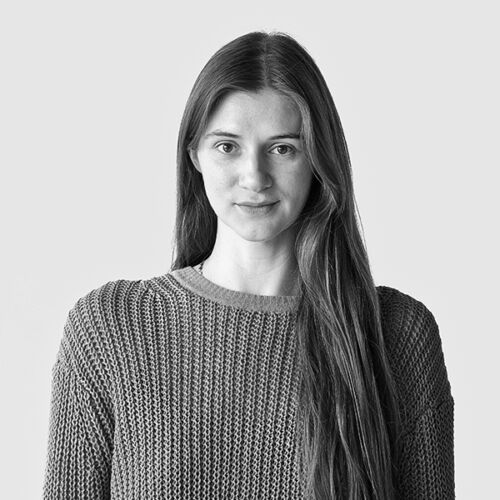
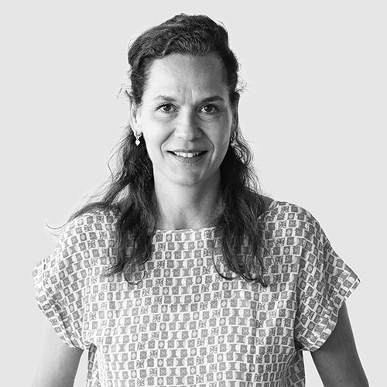
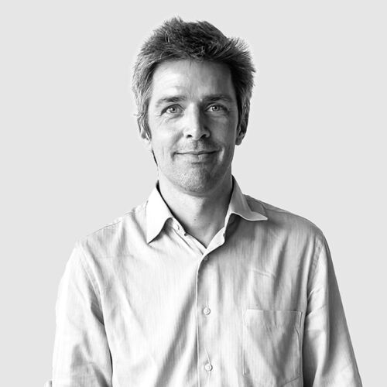
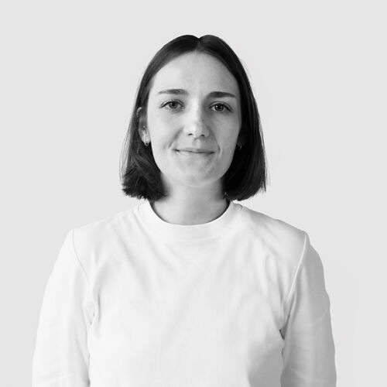
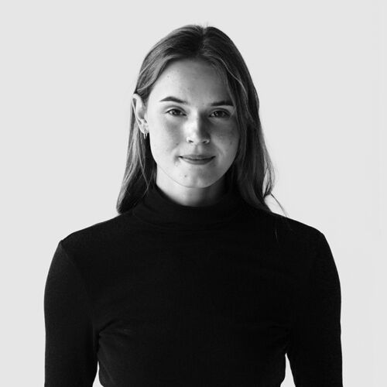
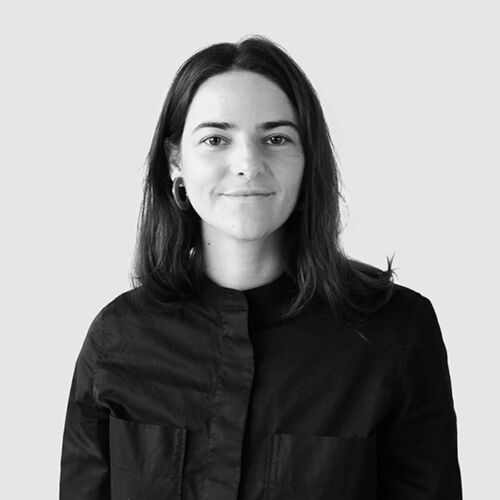
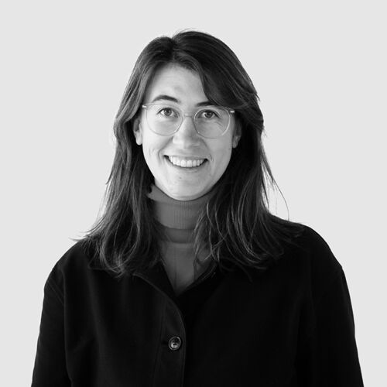

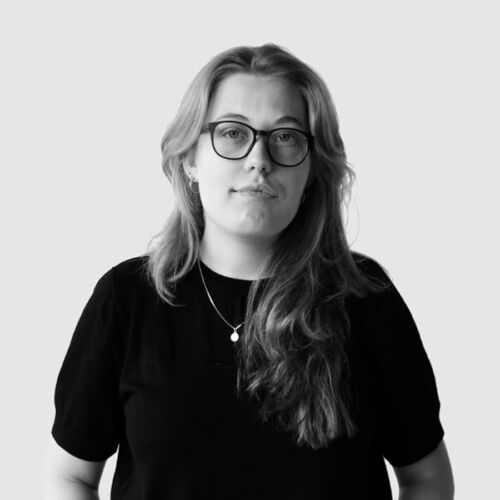
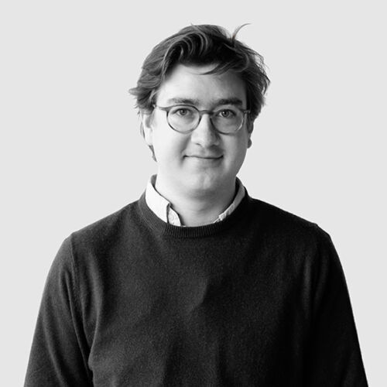
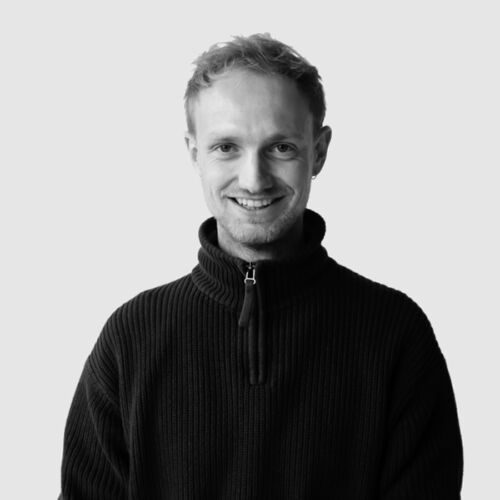
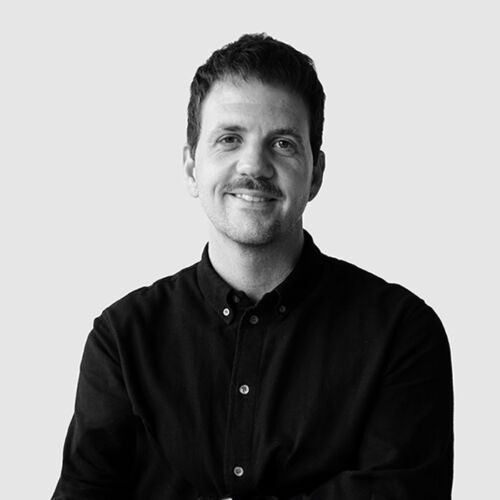
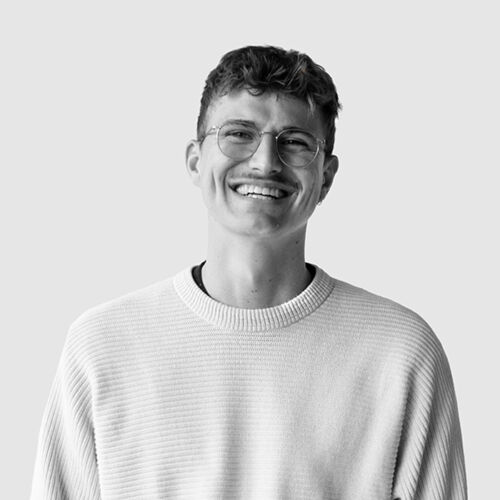
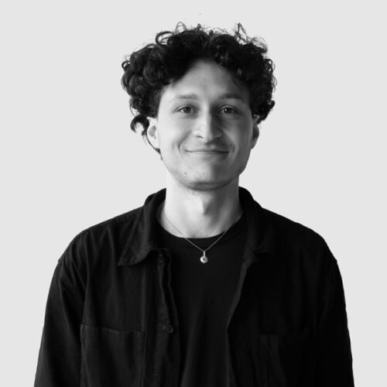
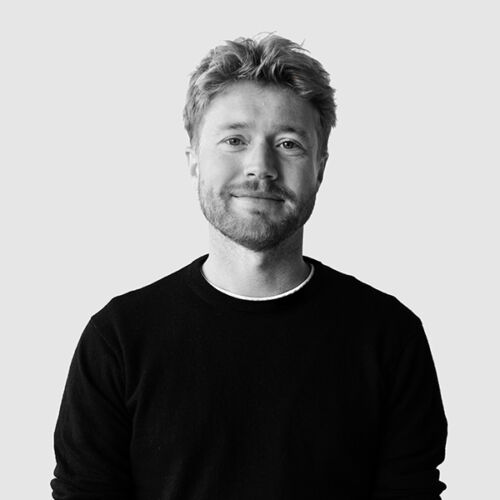
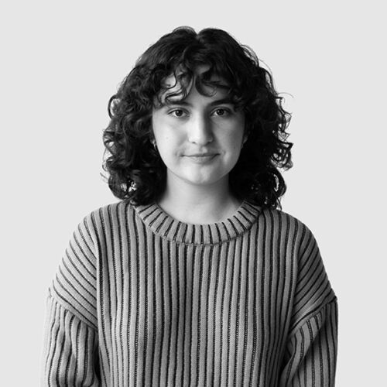
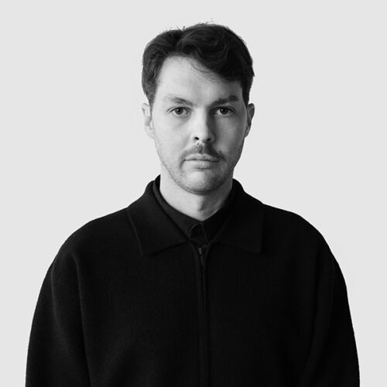
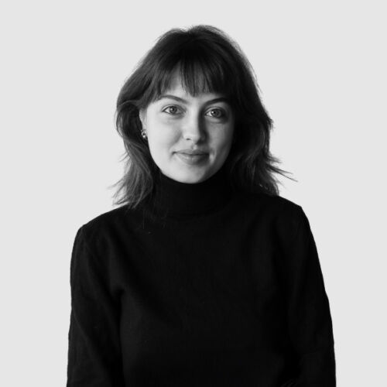
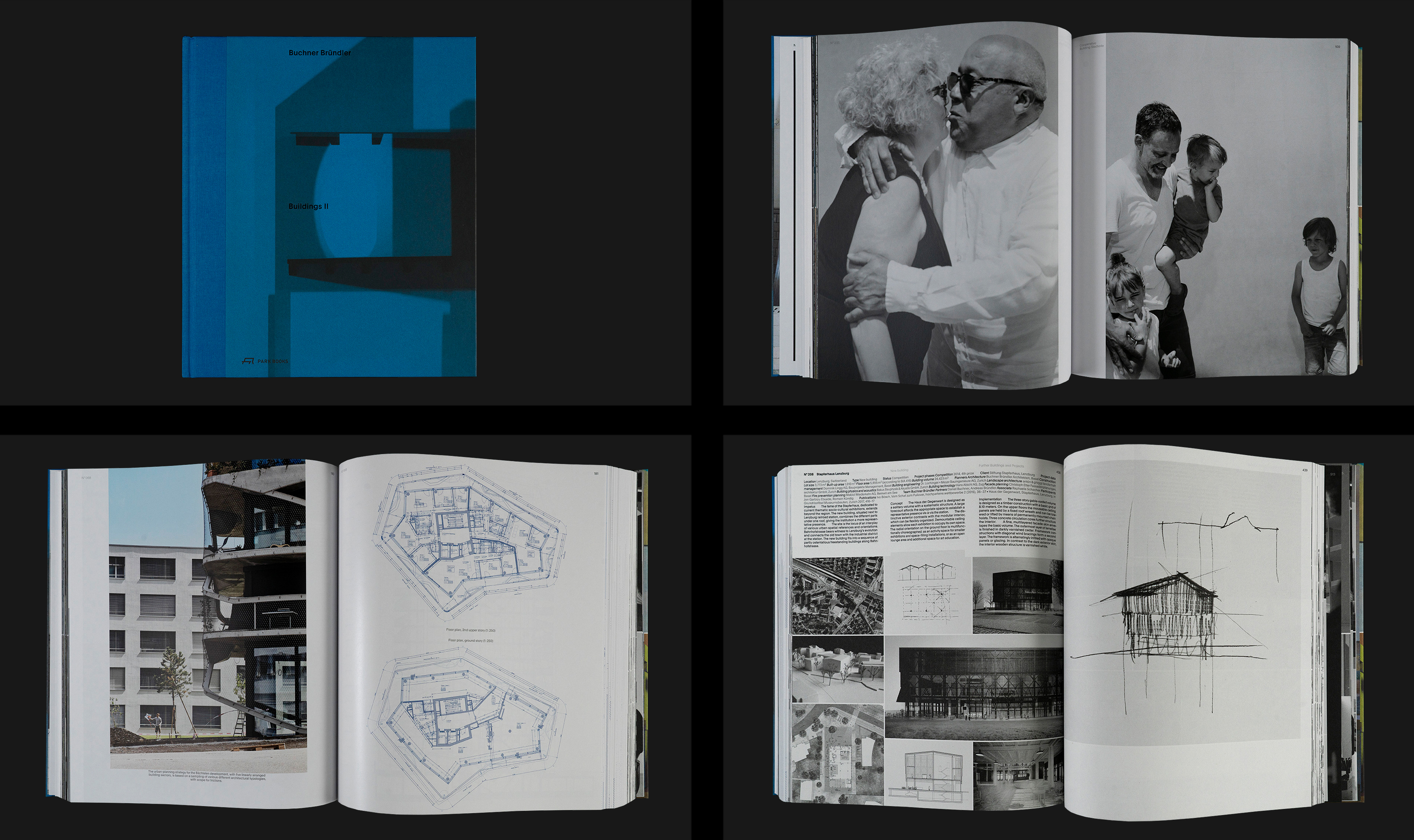
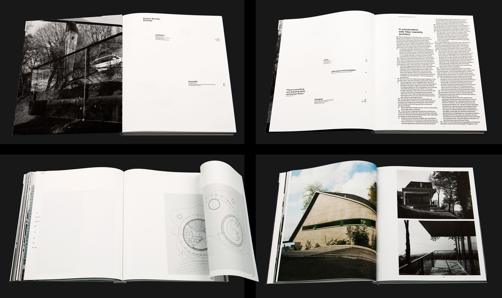
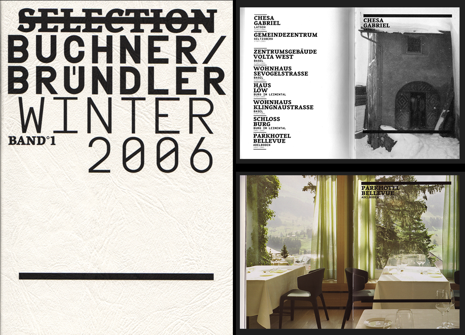
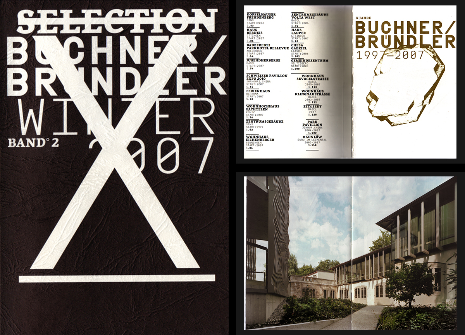
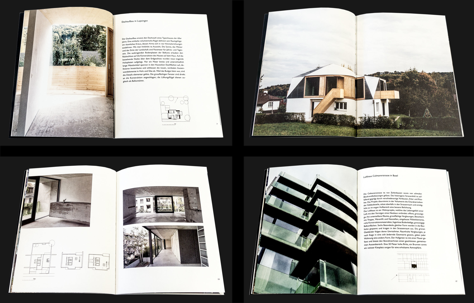
 New Port Headquarters Basel
New Port Headquarters Basel New administration building Kreuzboden, Liestal
New administration building Kreuzboden, Liestal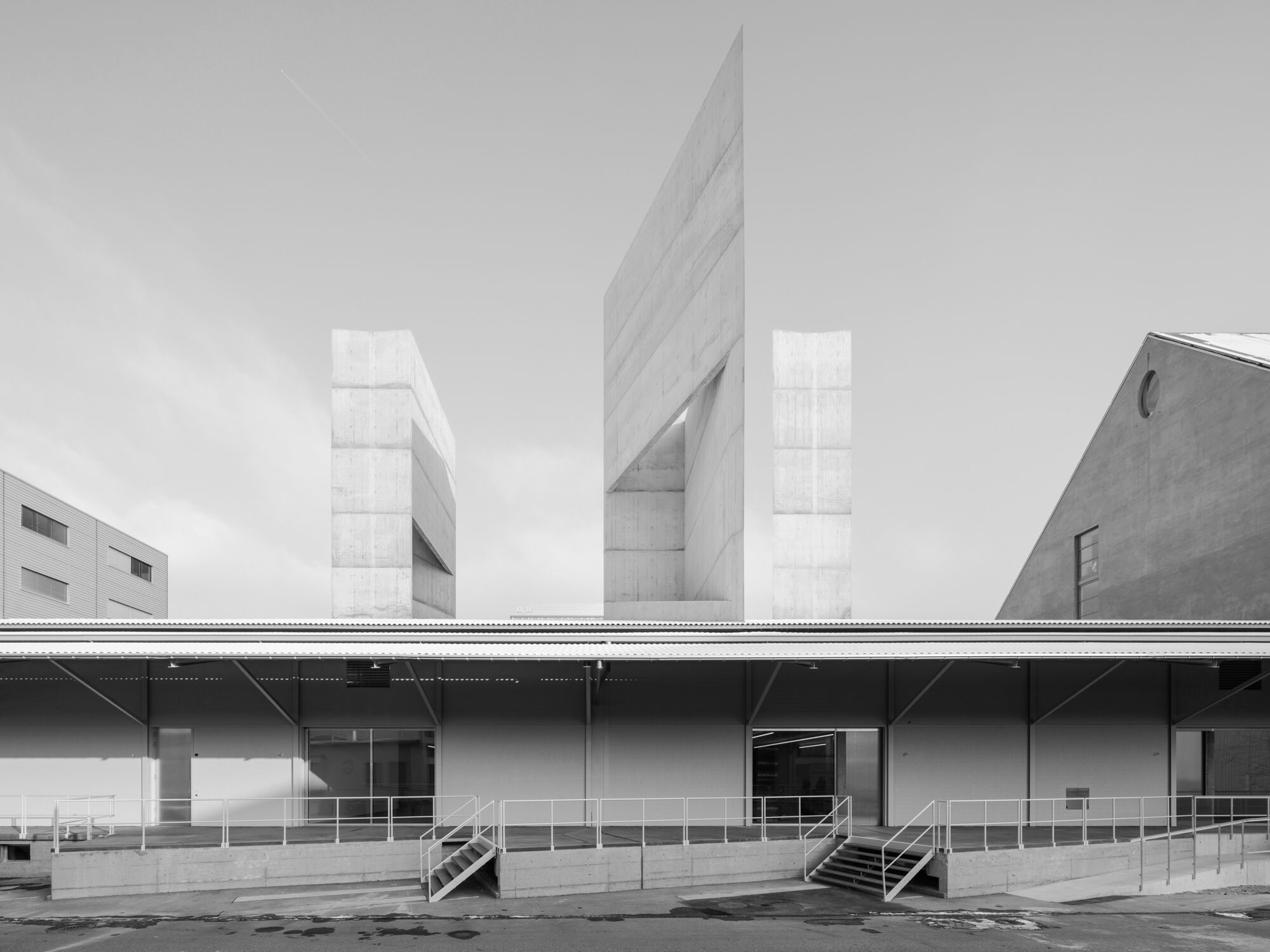 Kunsthaus Baselland
Kunsthaus Baselland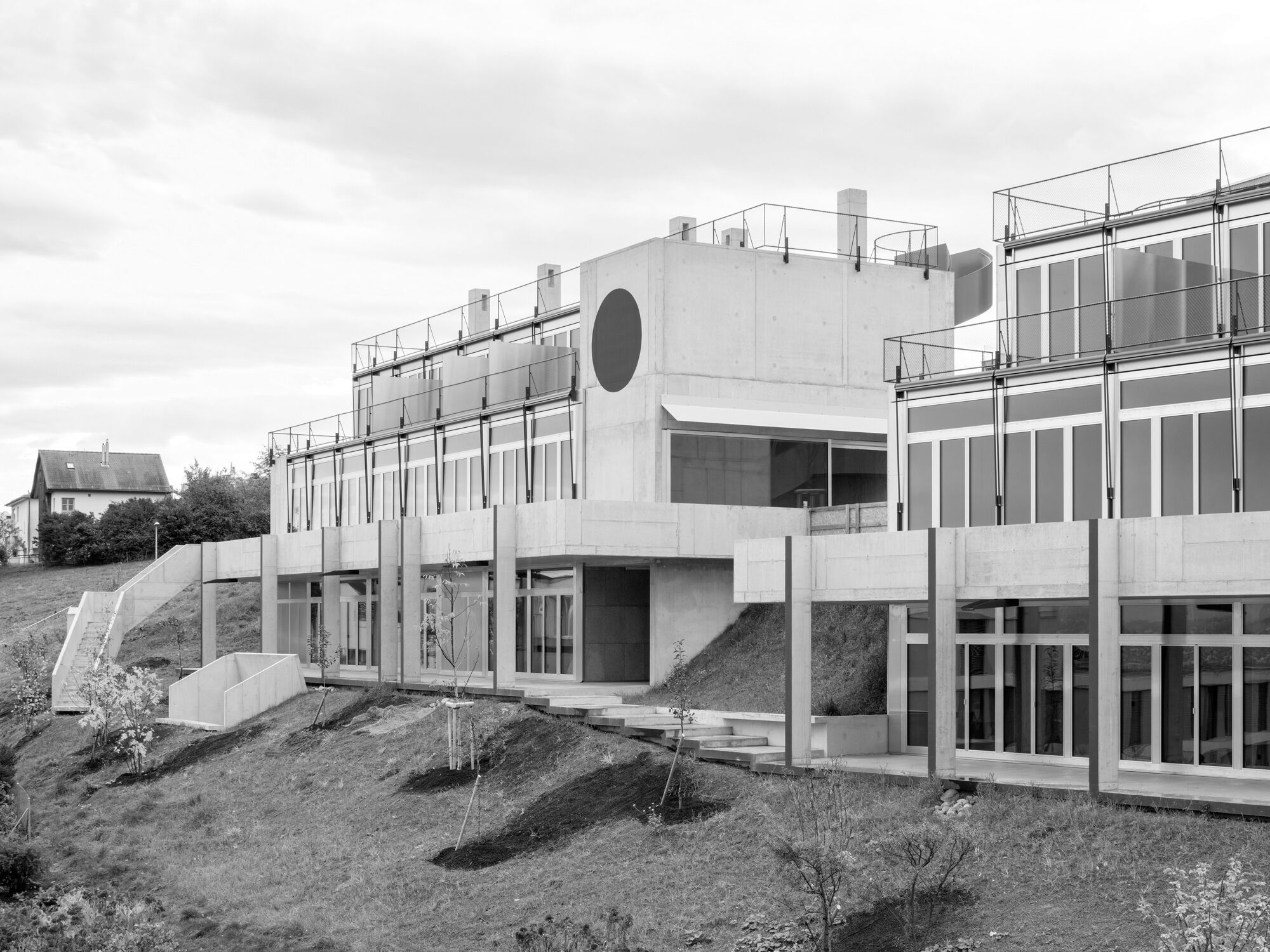 Housing Development Rötiboden
Housing Development Rötiboden Residential Development Eisenbahnweg
Residential Development Eisenbahnweg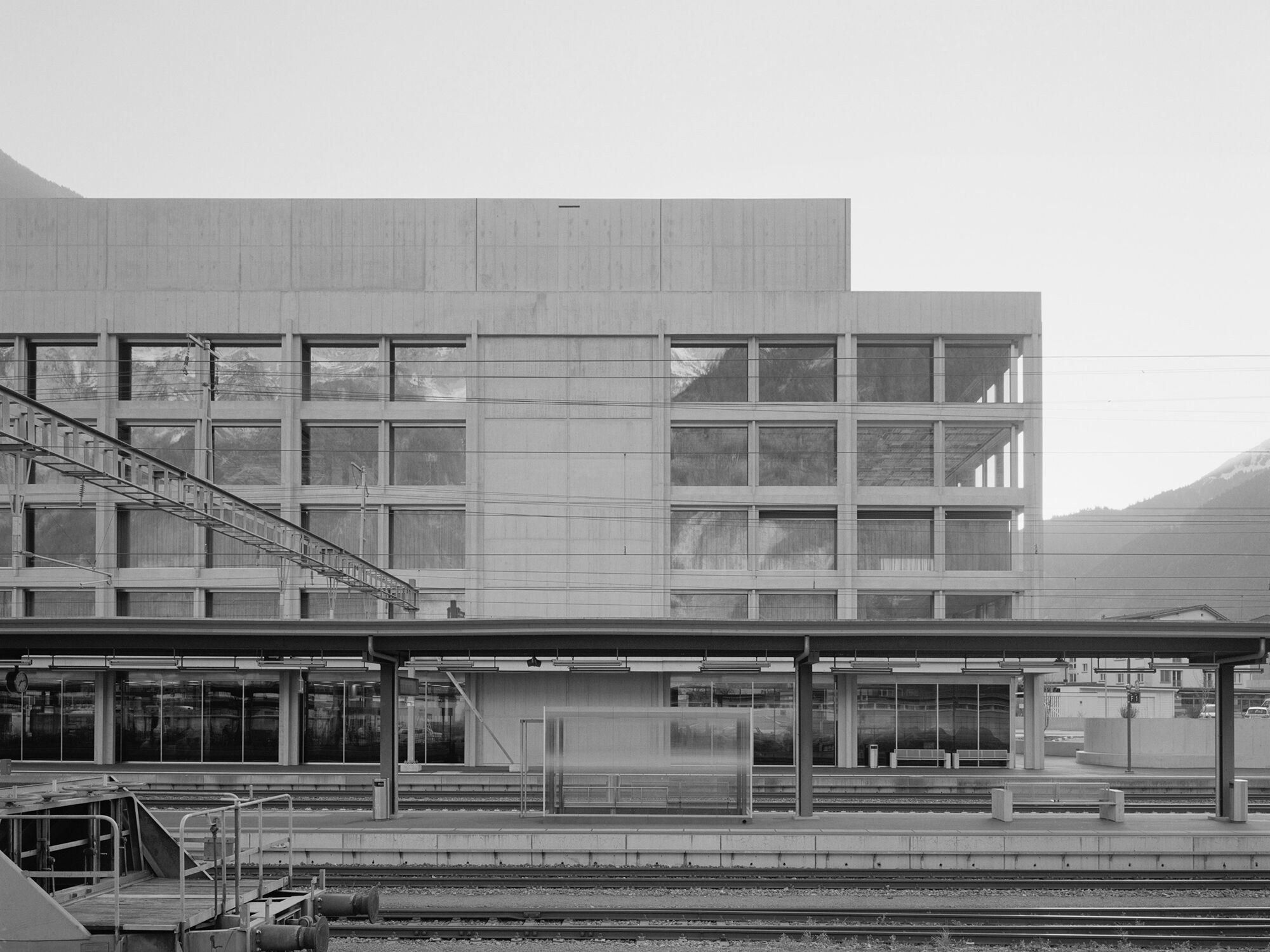 Service Building Bahnhofplatz
Service Building Bahnhofplatz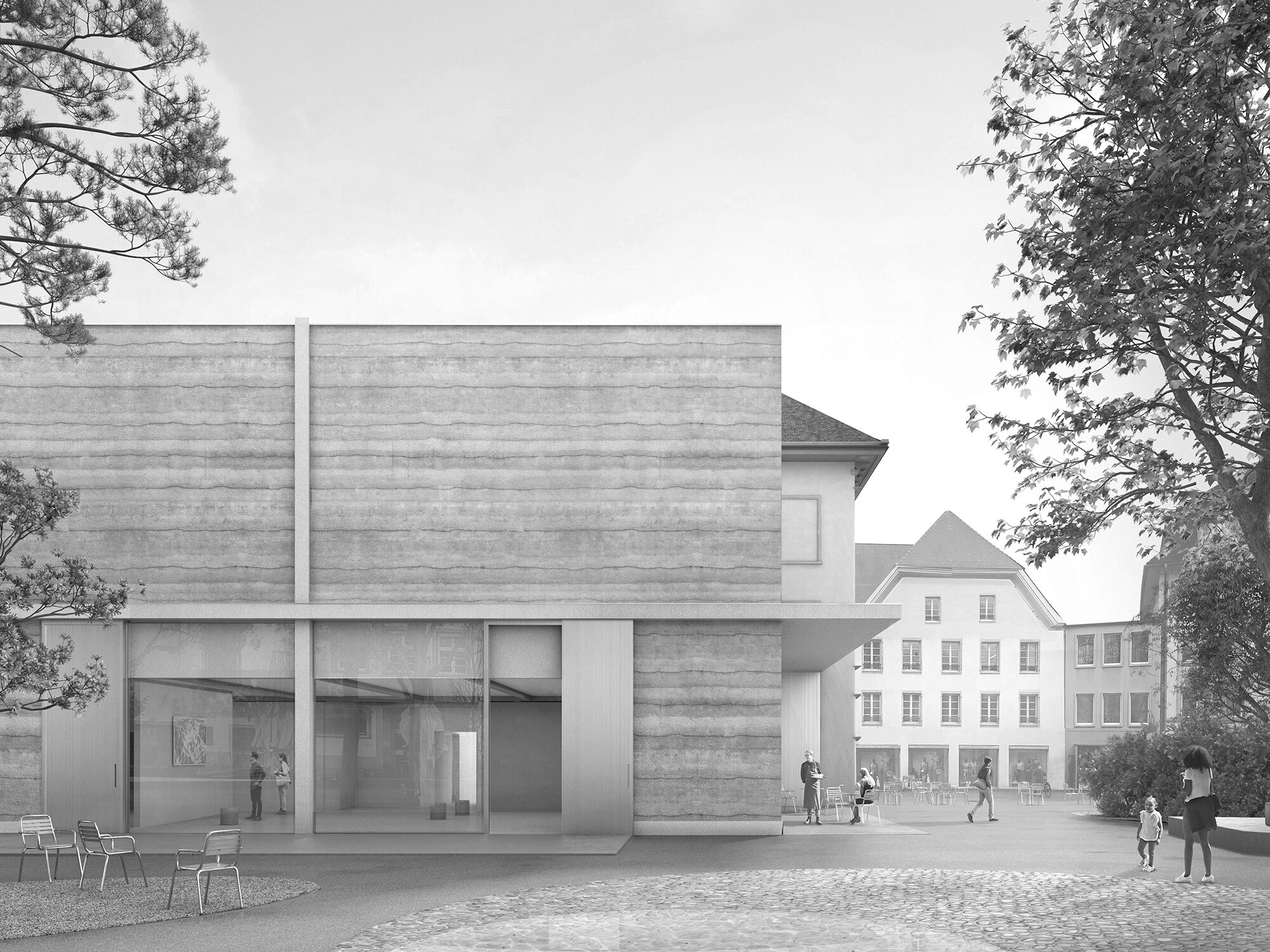 Kunstmuseum Olten
Kunstmuseum Olten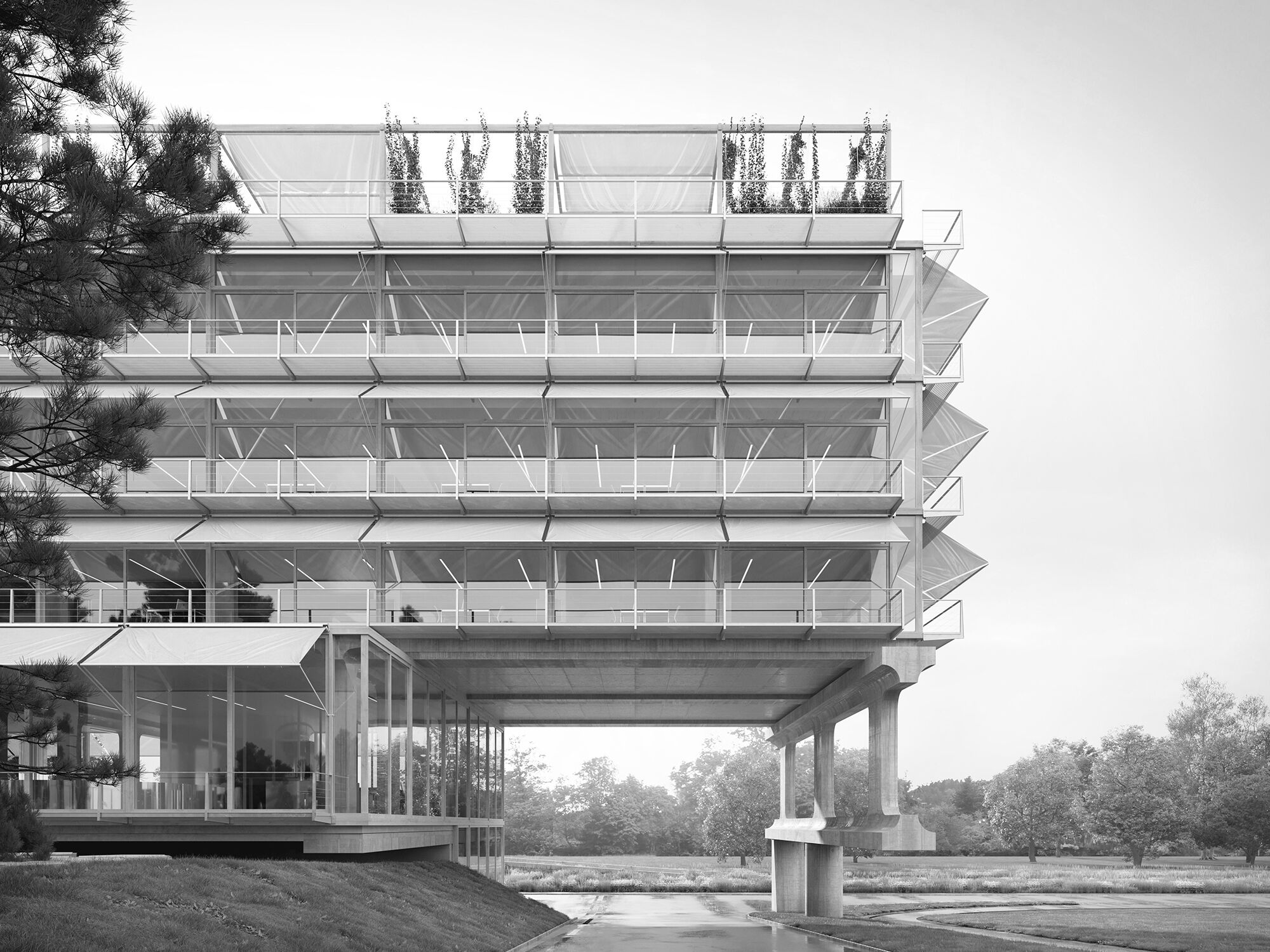 HIC ETH Zurich
HIC ETH Zurich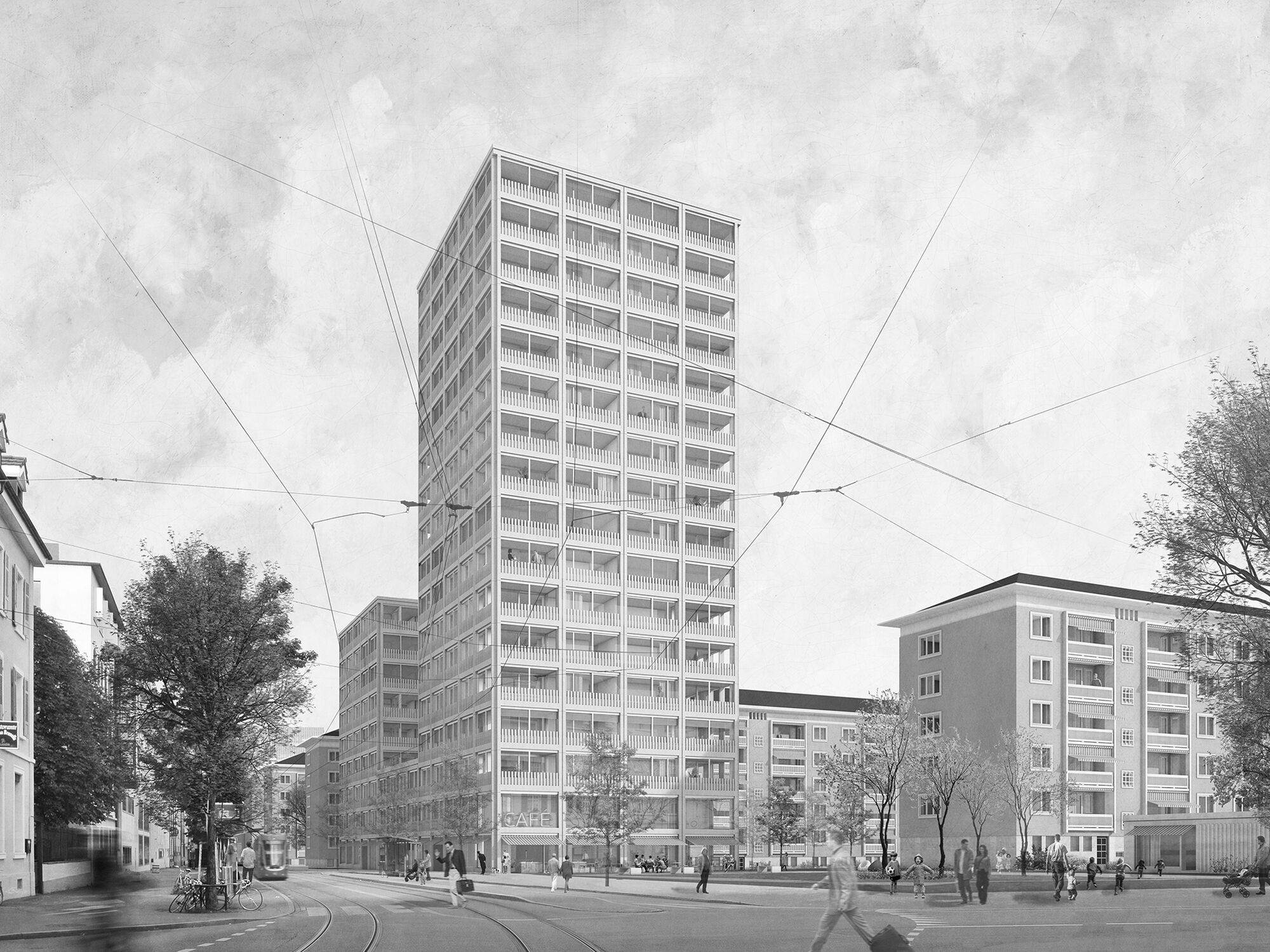 Horburg residential development Basel
Horburg residential development Basel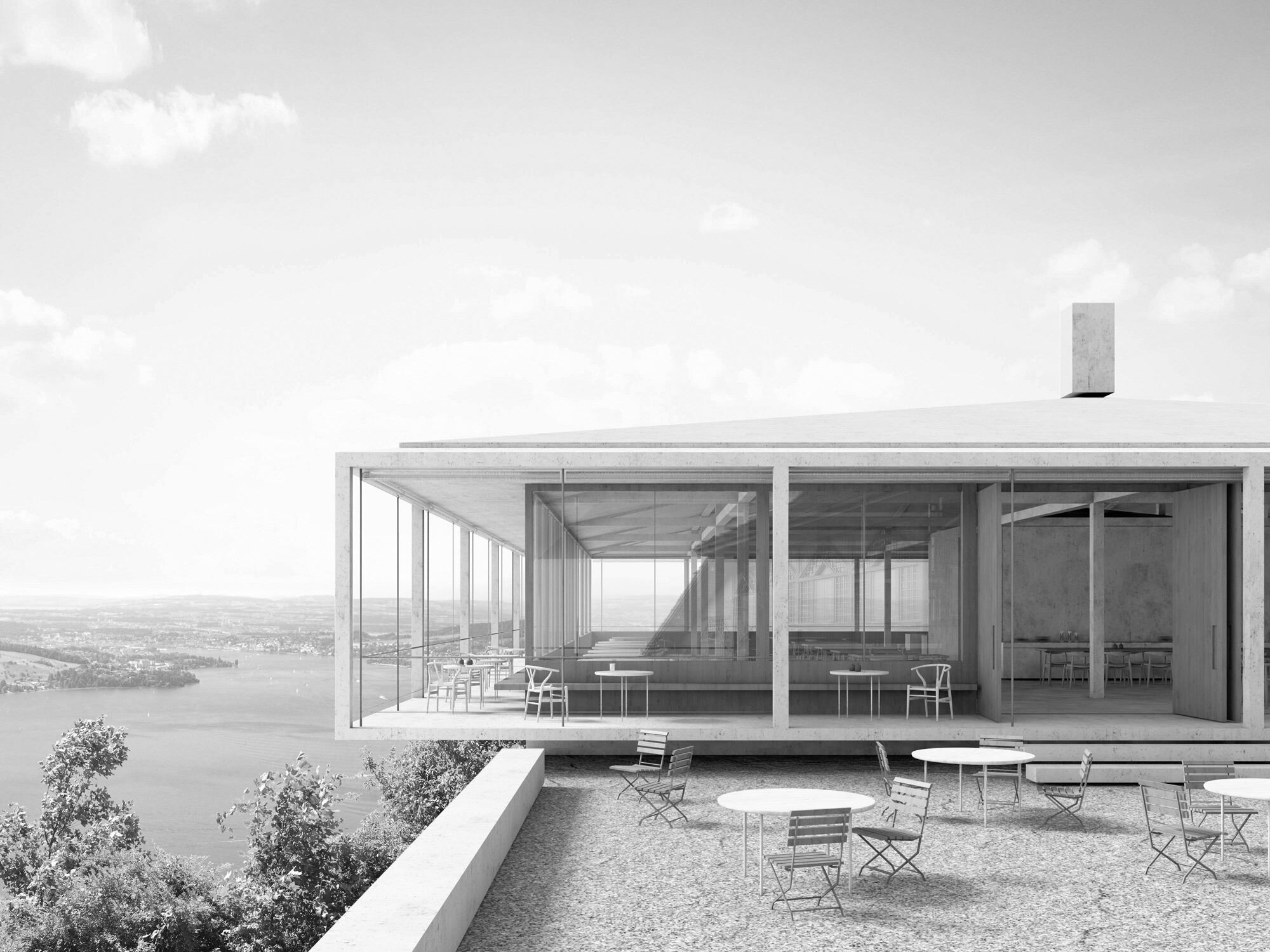 Fürigenareal
Fürigenareal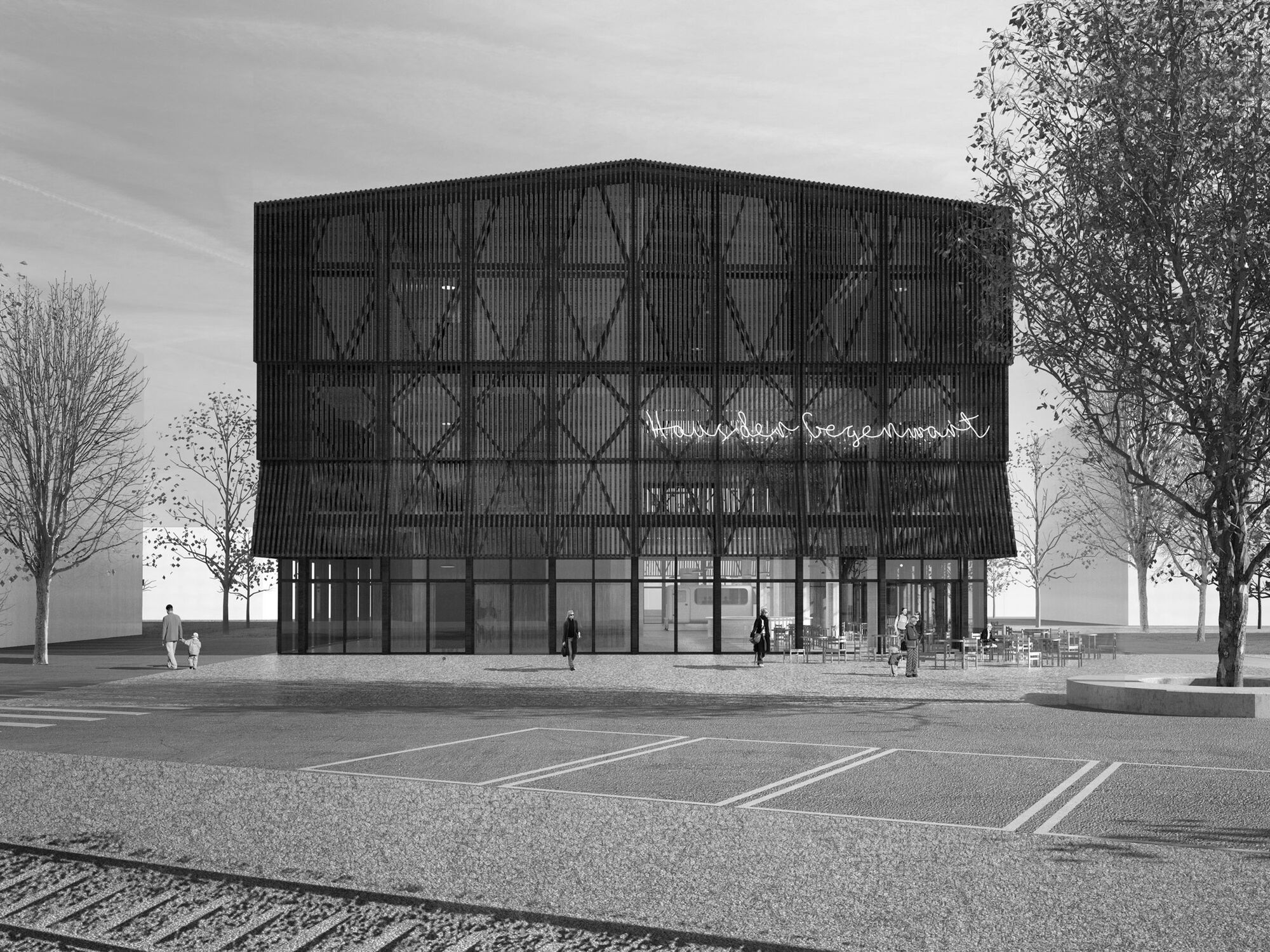 Stapferhaus Lenzburg
Stapferhaus Lenzburg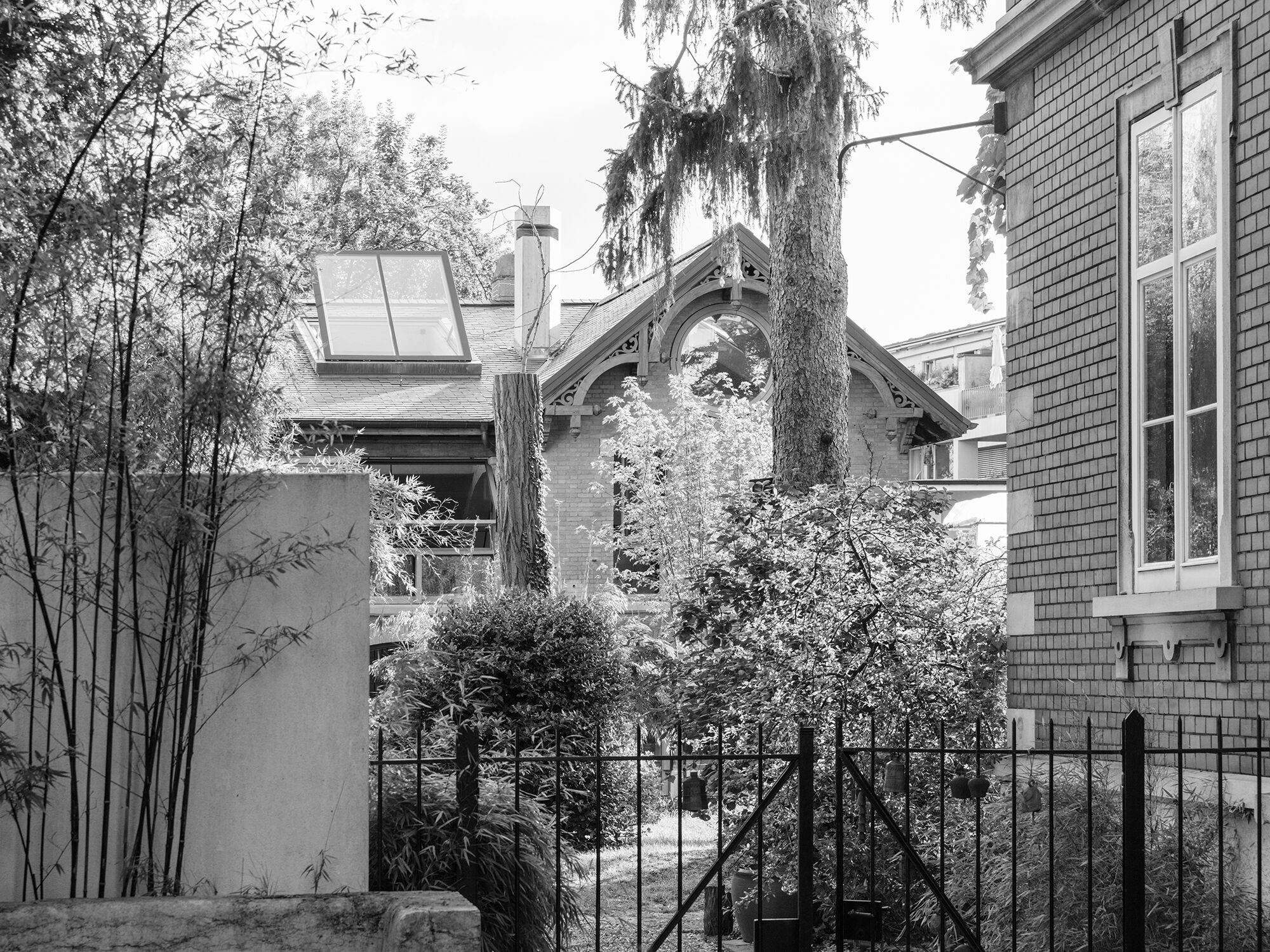 Missionsstrasse House
Missionsstrasse House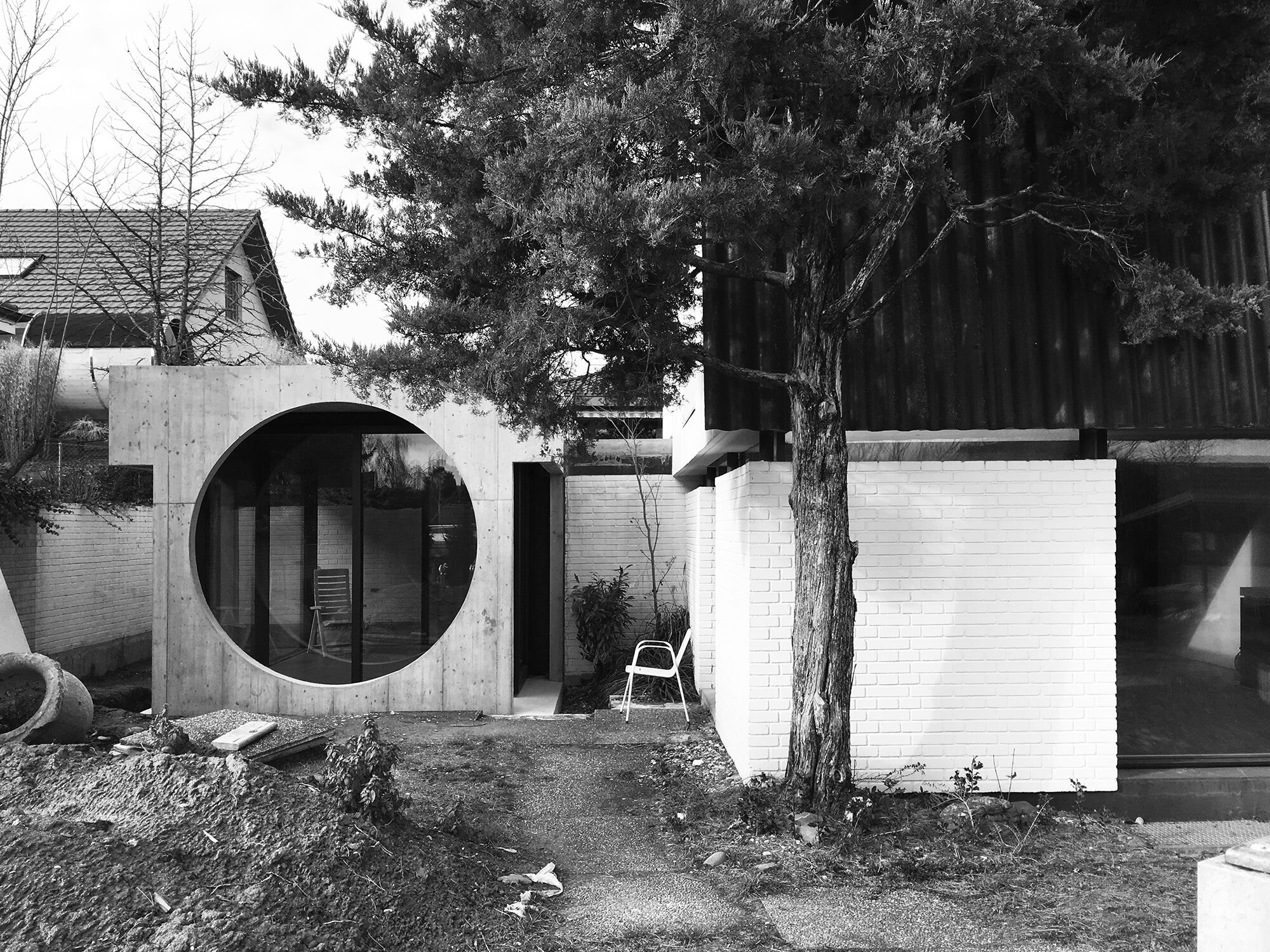 Allschwil House
Allschwil House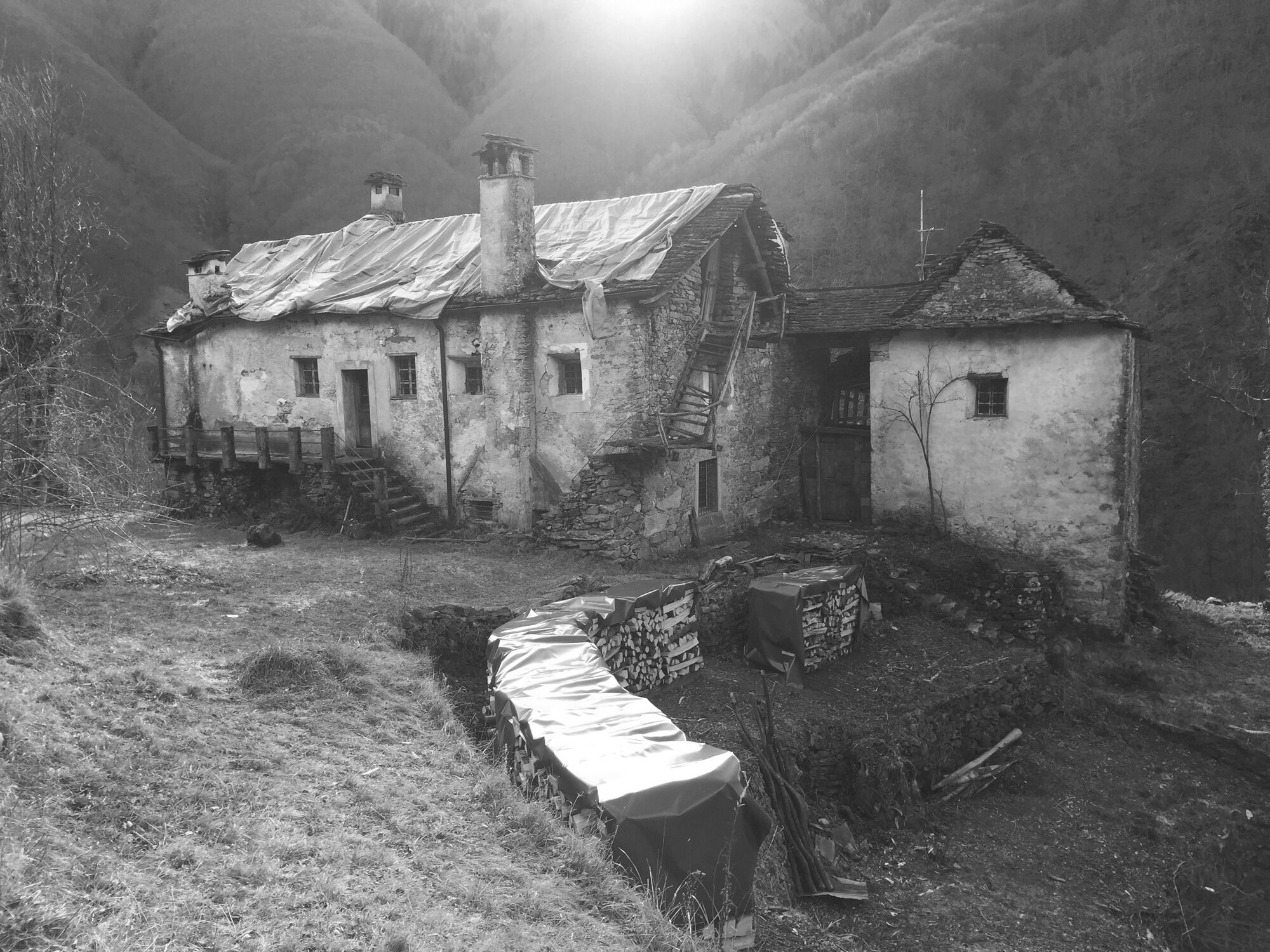 Casa Mosogno
Casa Mosogno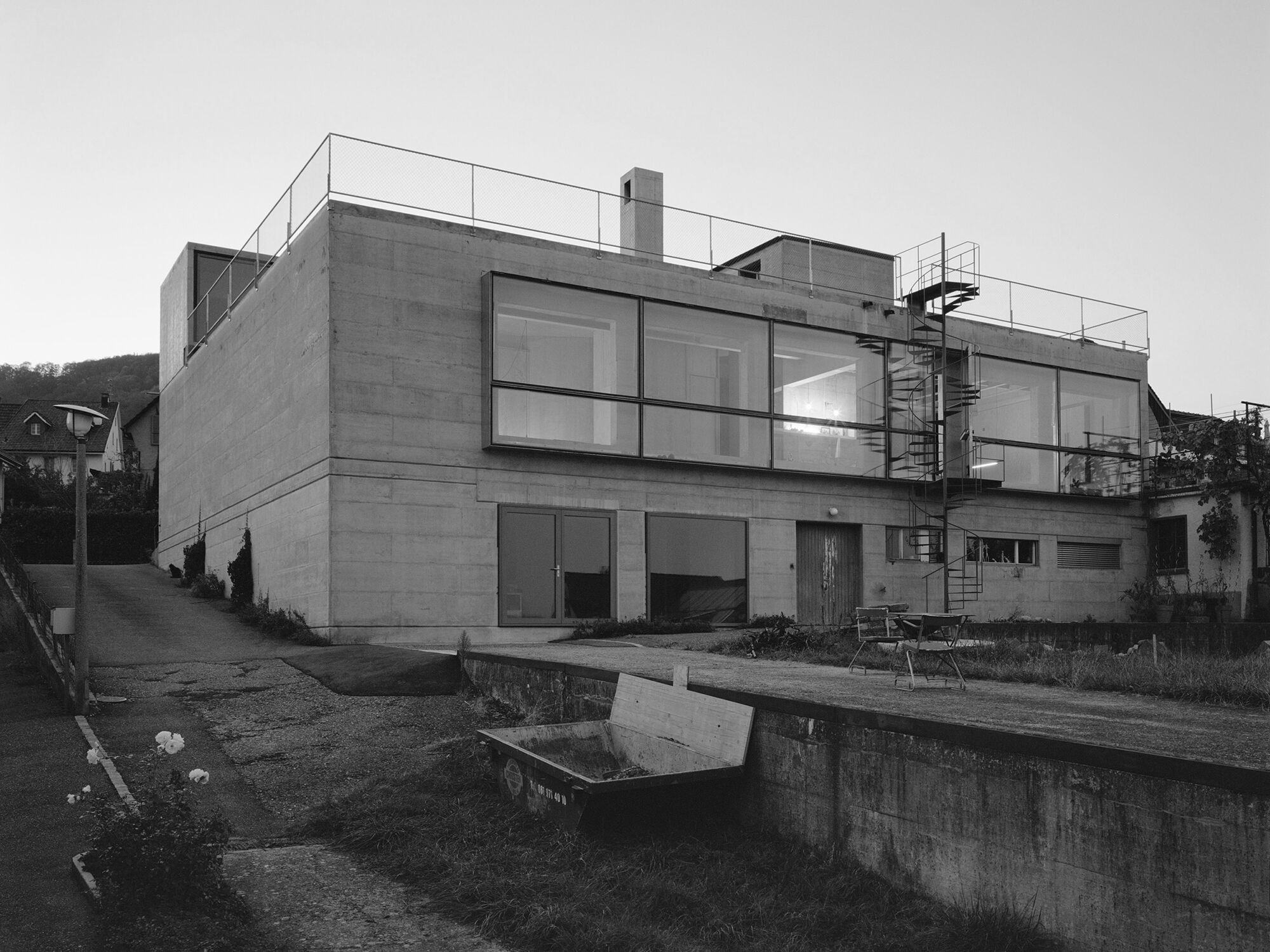 Cherry Storehouse Nuglar
Cherry Storehouse Nuglar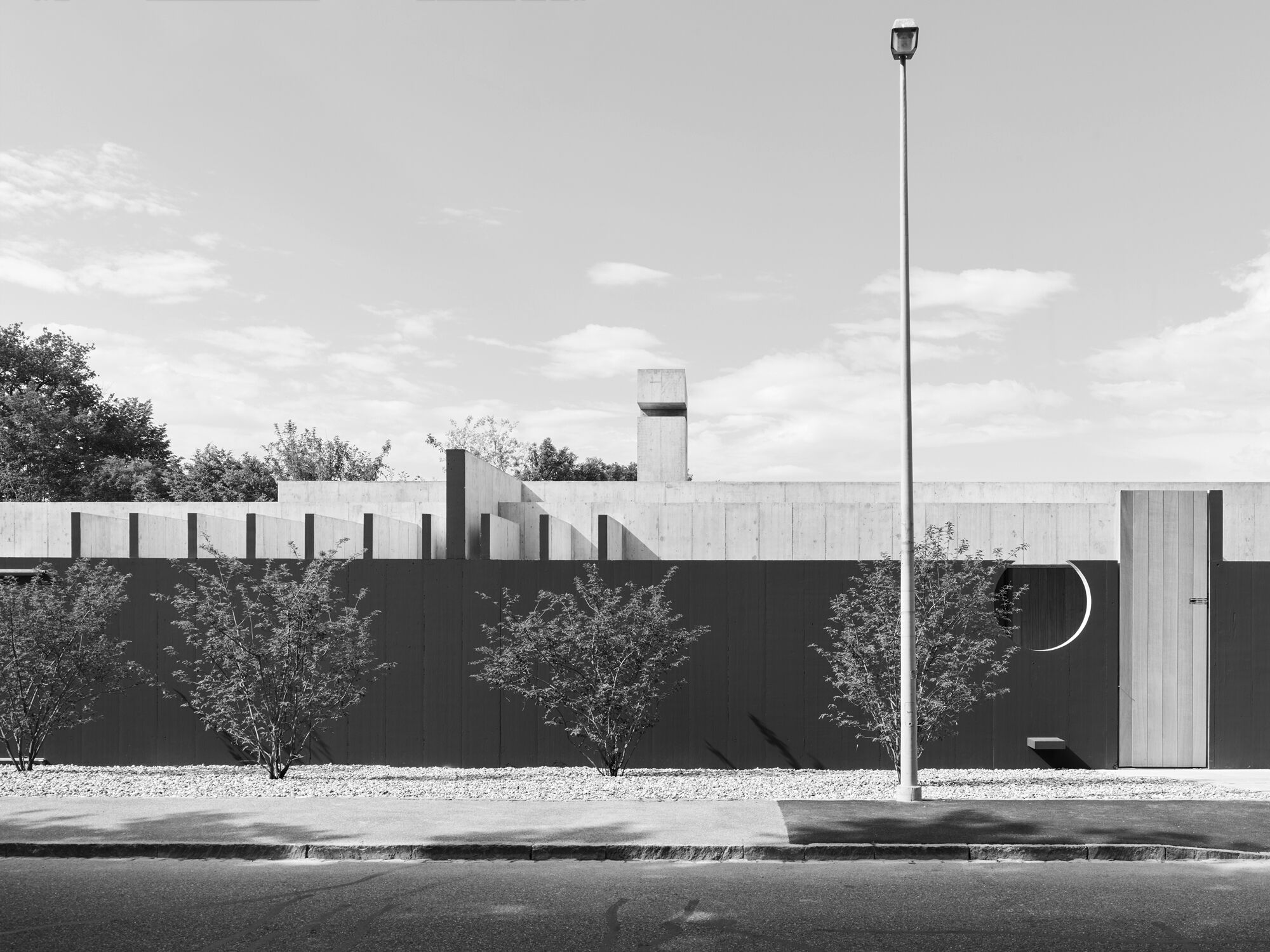 Kirschgarten House
Kirschgarten House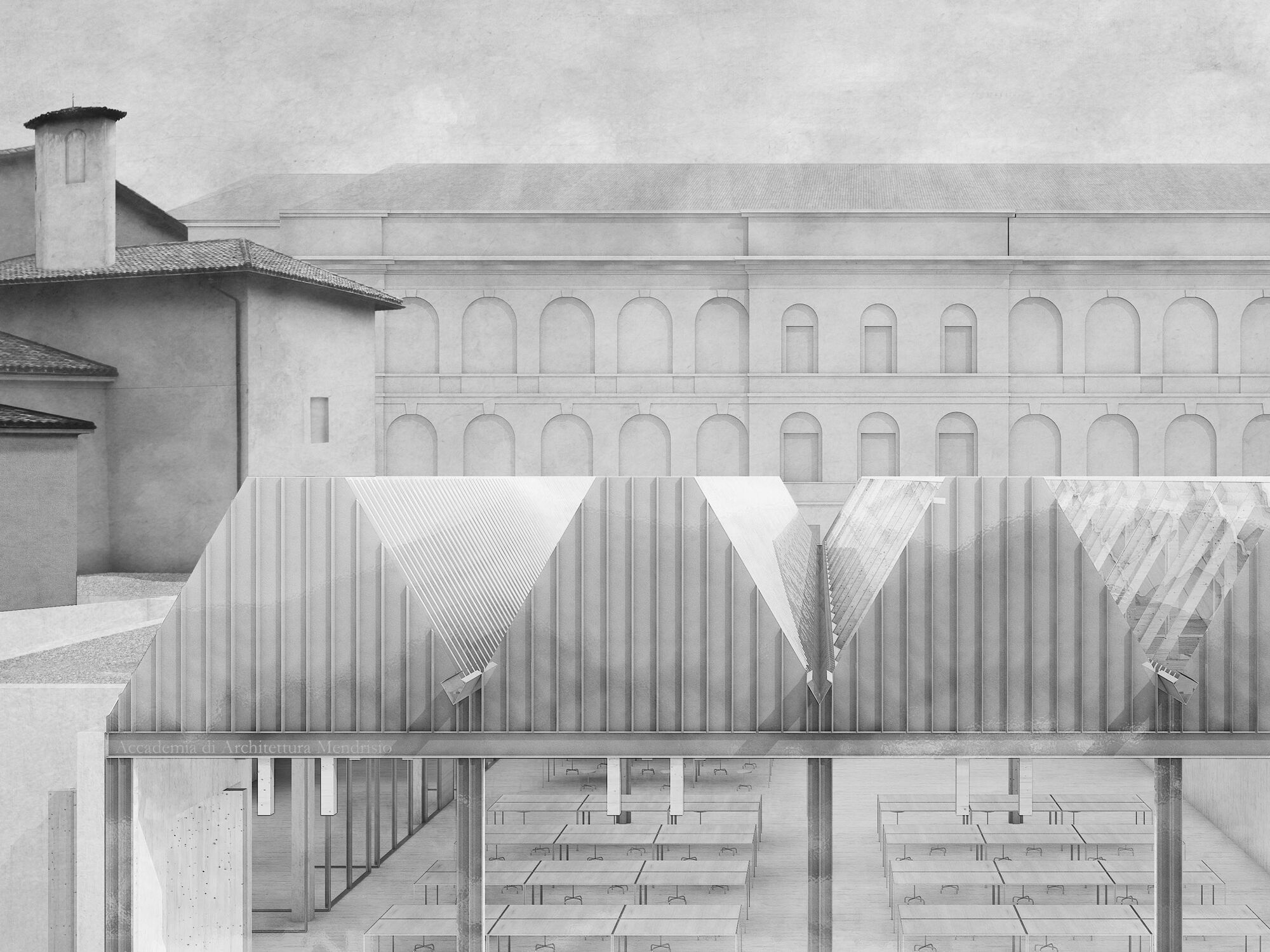 Accademia di Architettura
Accademia di Architettura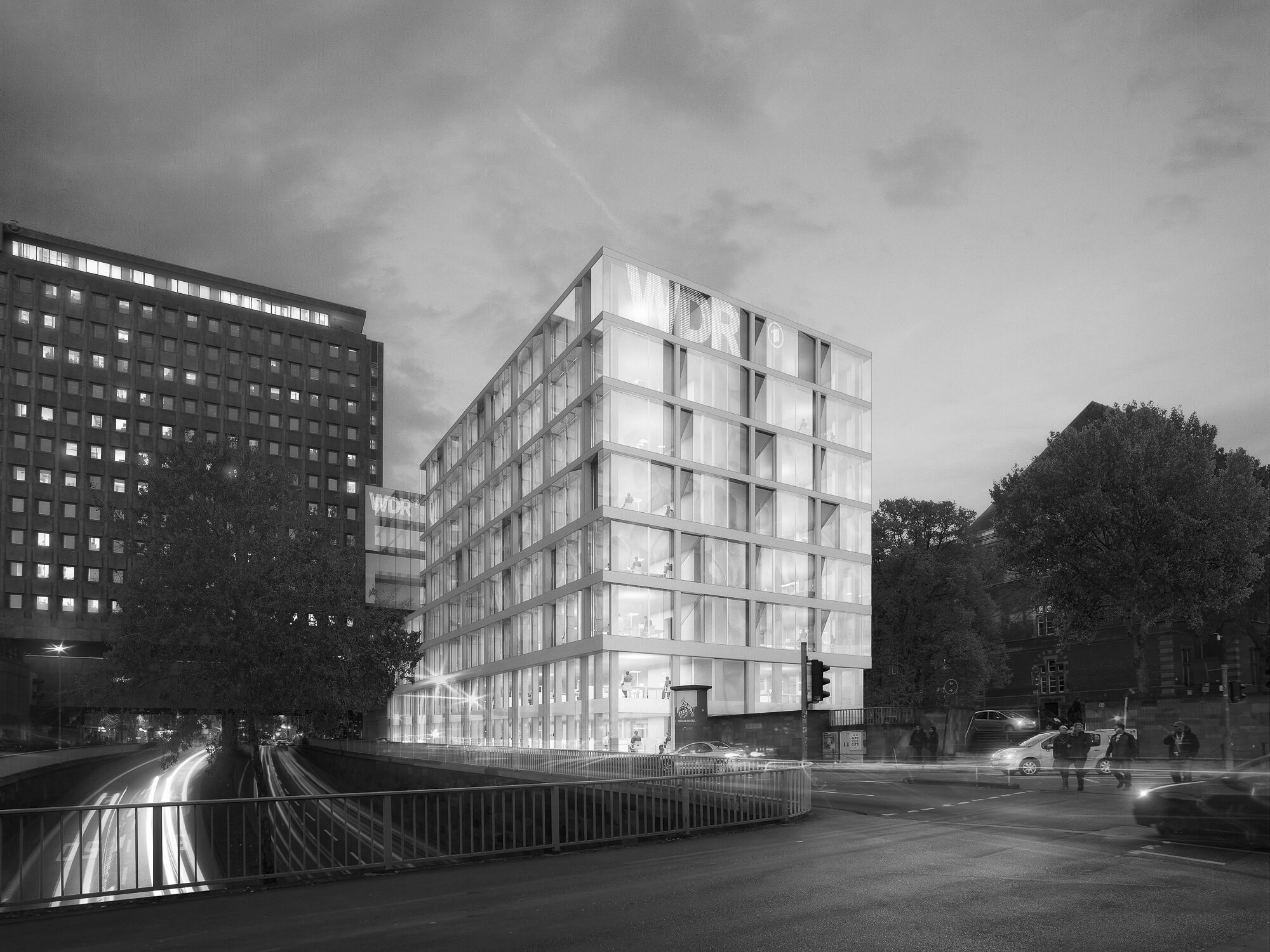 WDR-Filmhaus
WDR-Filmhaus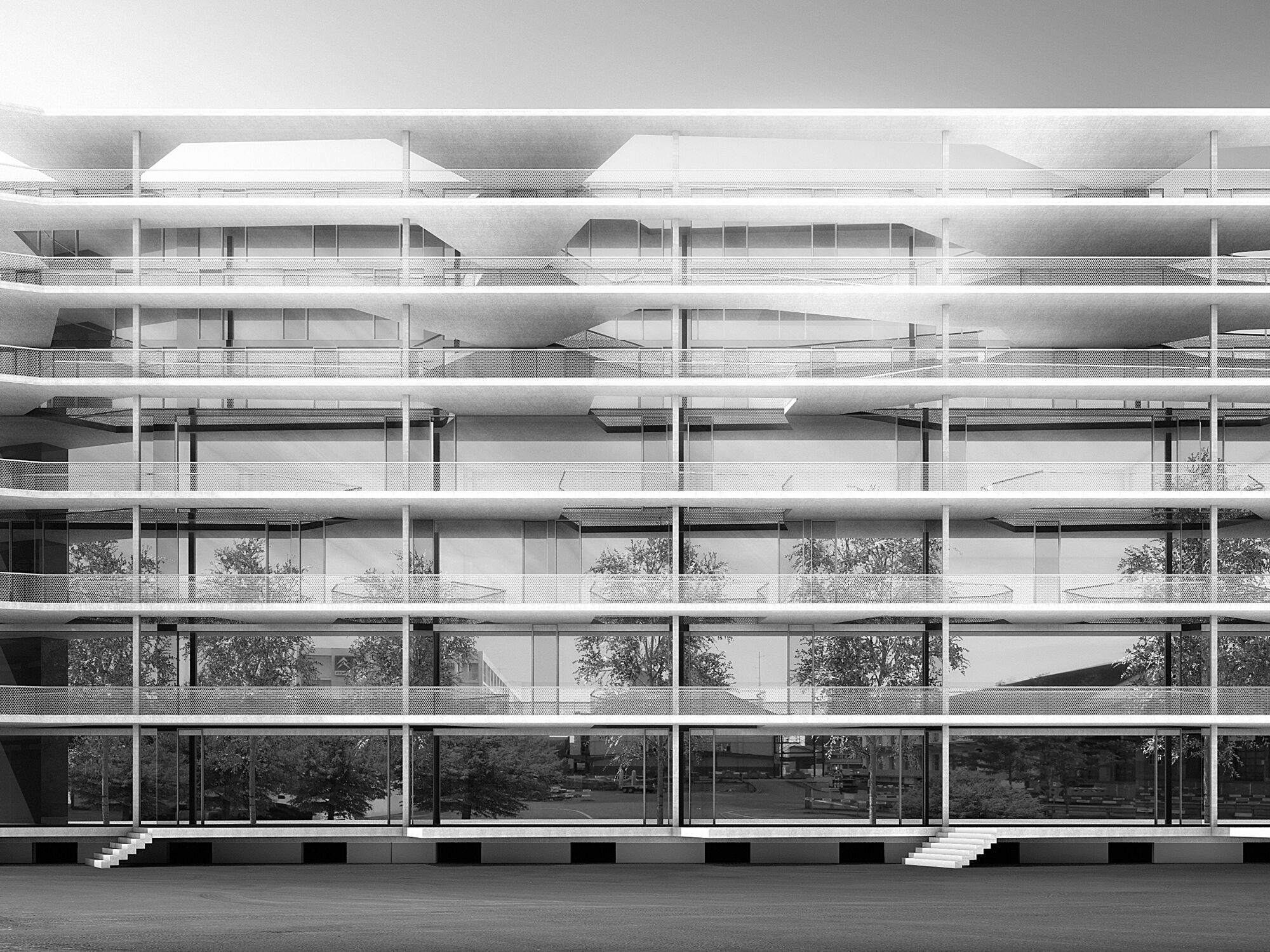 Transitlager Münchenstein
Transitlager Münchenstein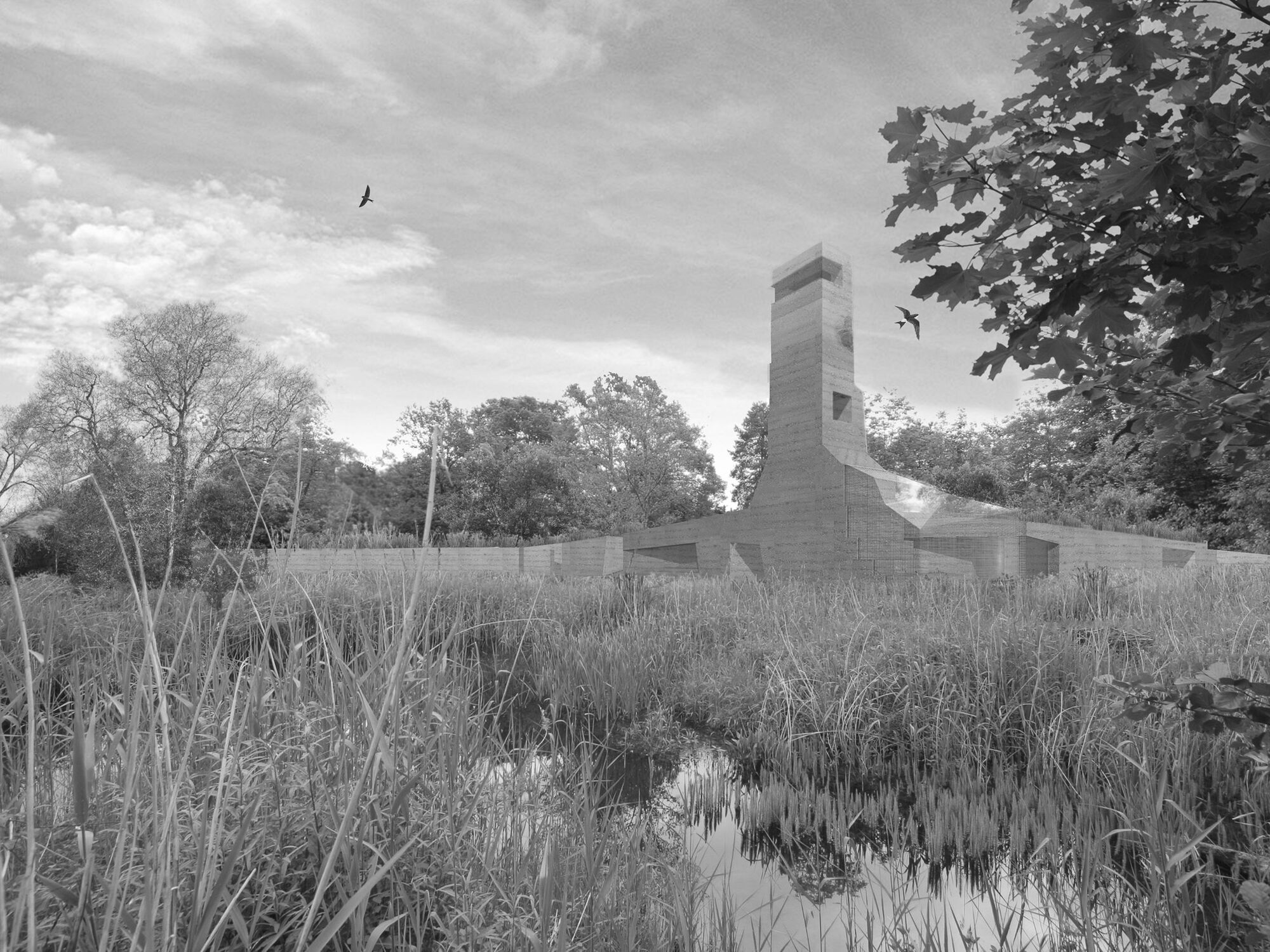 Ornithological Centre Sempach
Ornithological Centre Sempach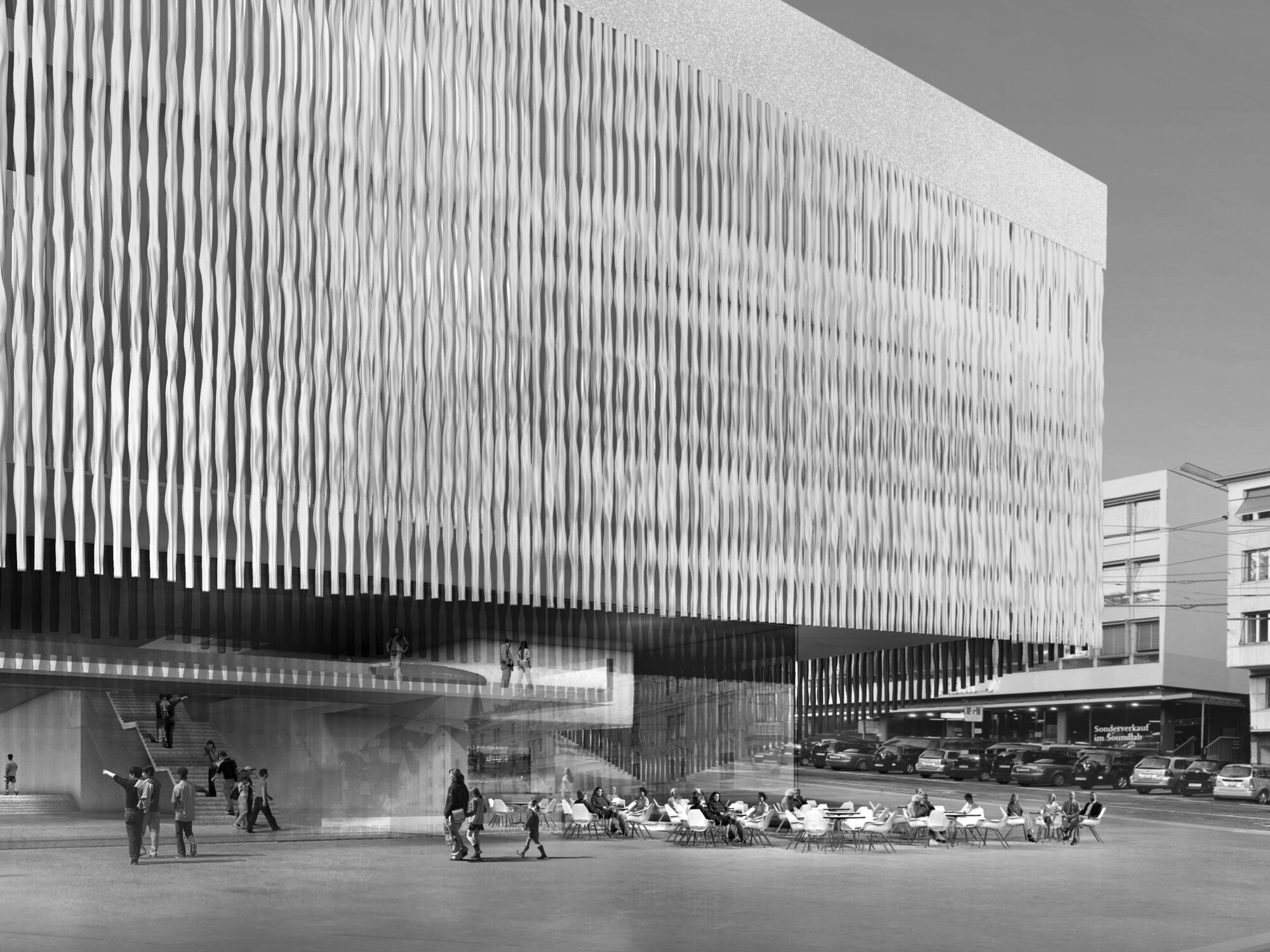 Kunsthaus Zürich
Kunsthaus Zürich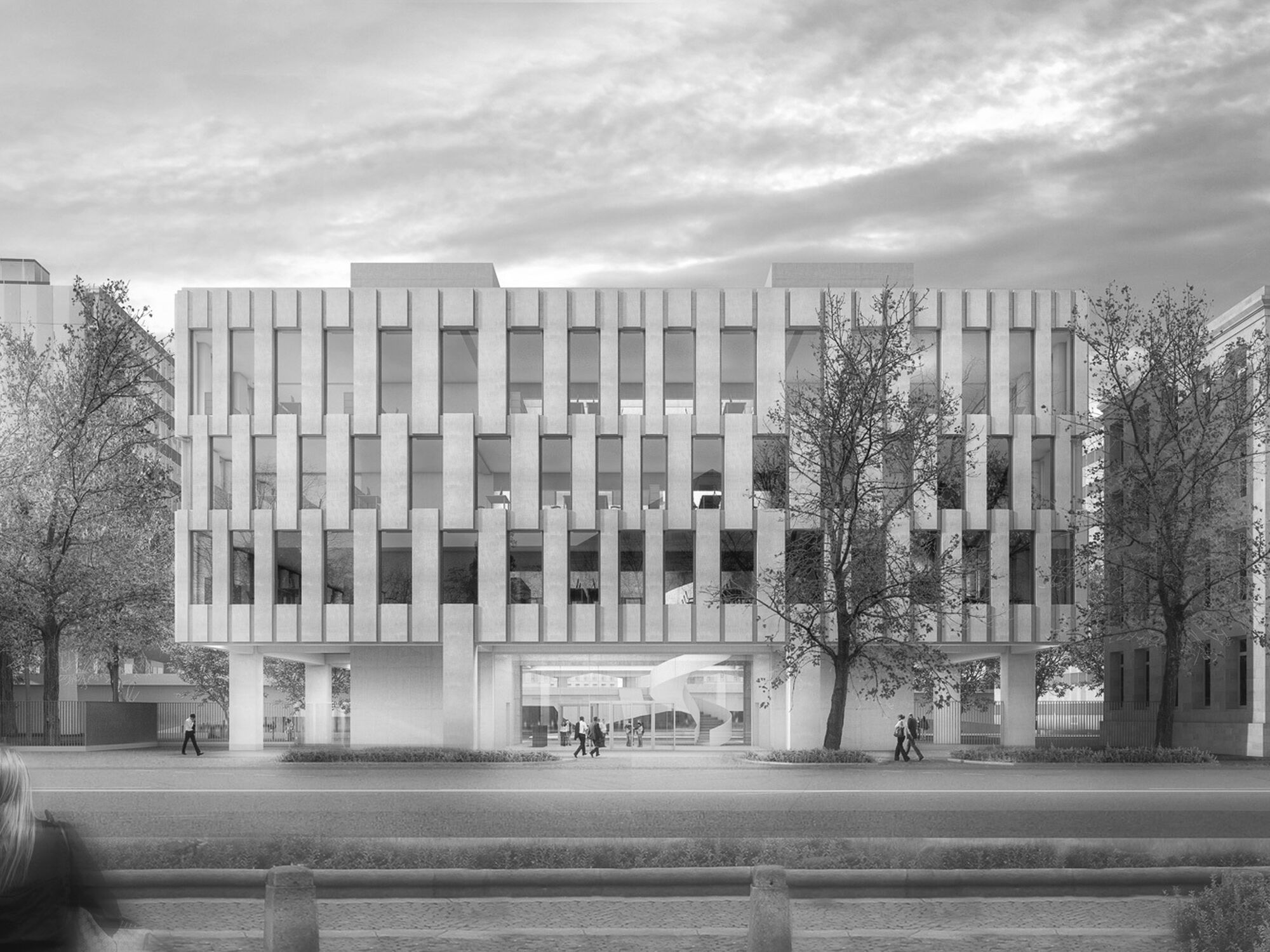 Syngenta Headquarters
Syngenta Headquarters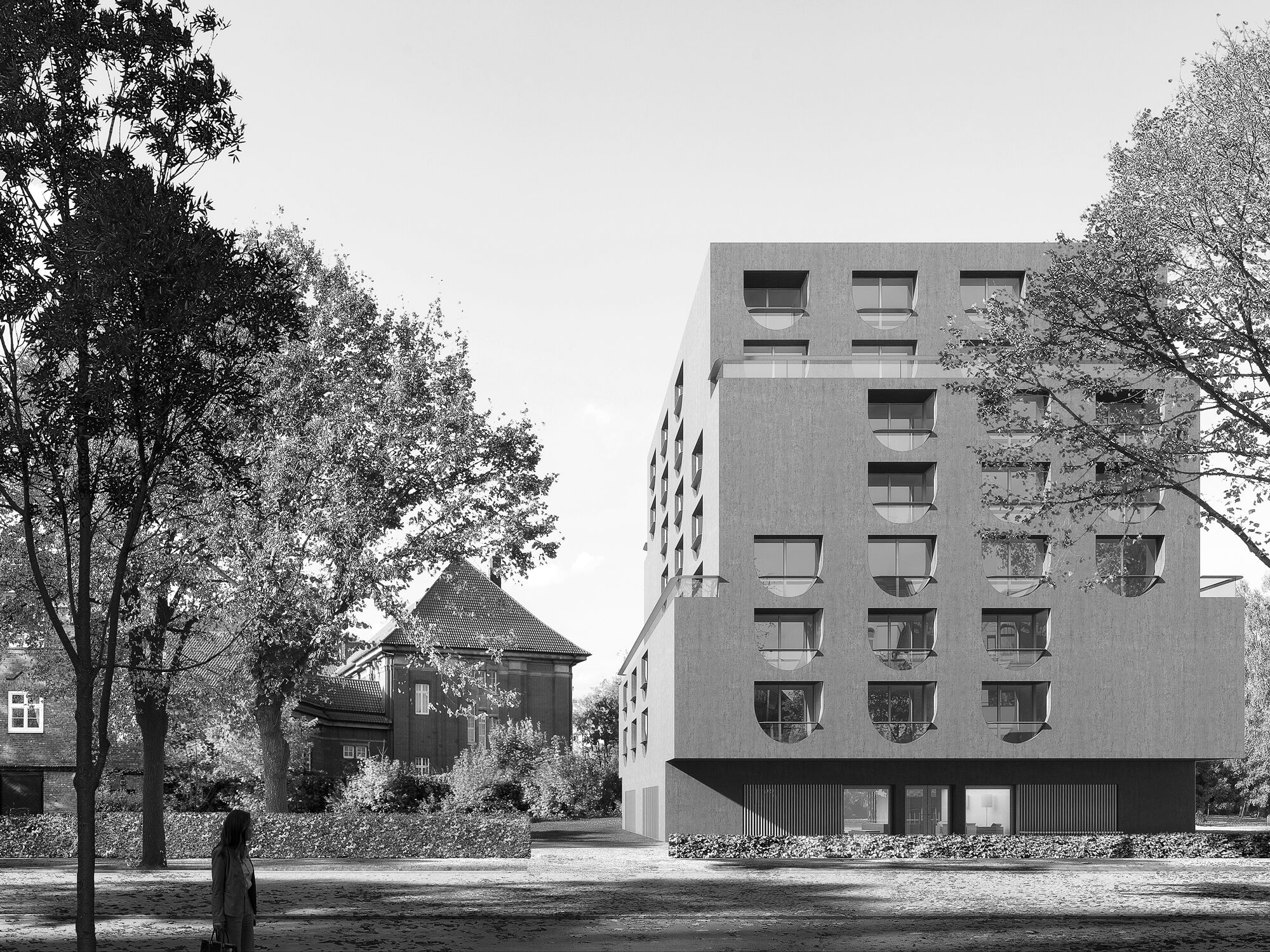 University Guest House Hamburg
University Guest House Hamburg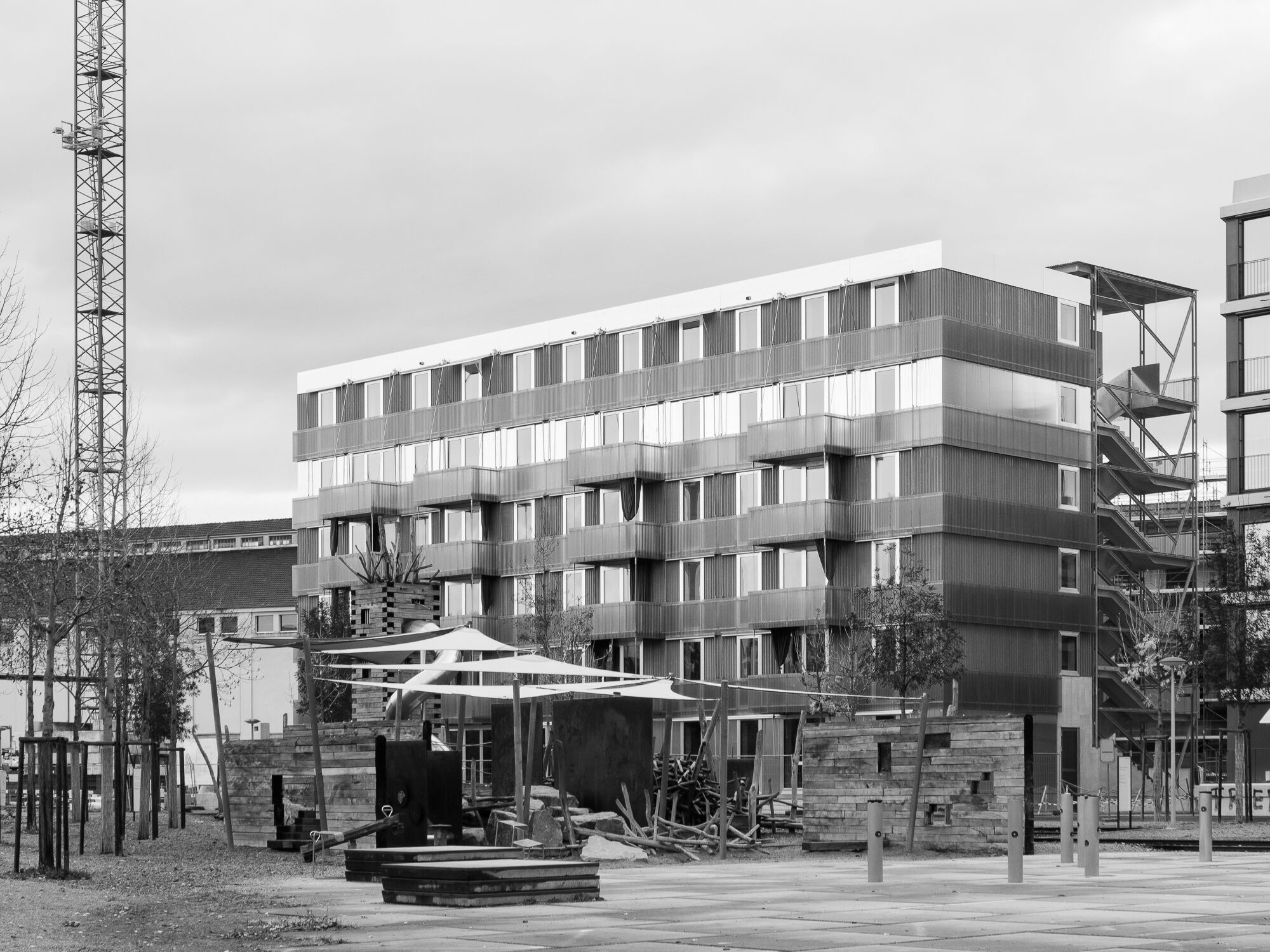 Cooperative Building Stadterle
Cooperative Building Stadterle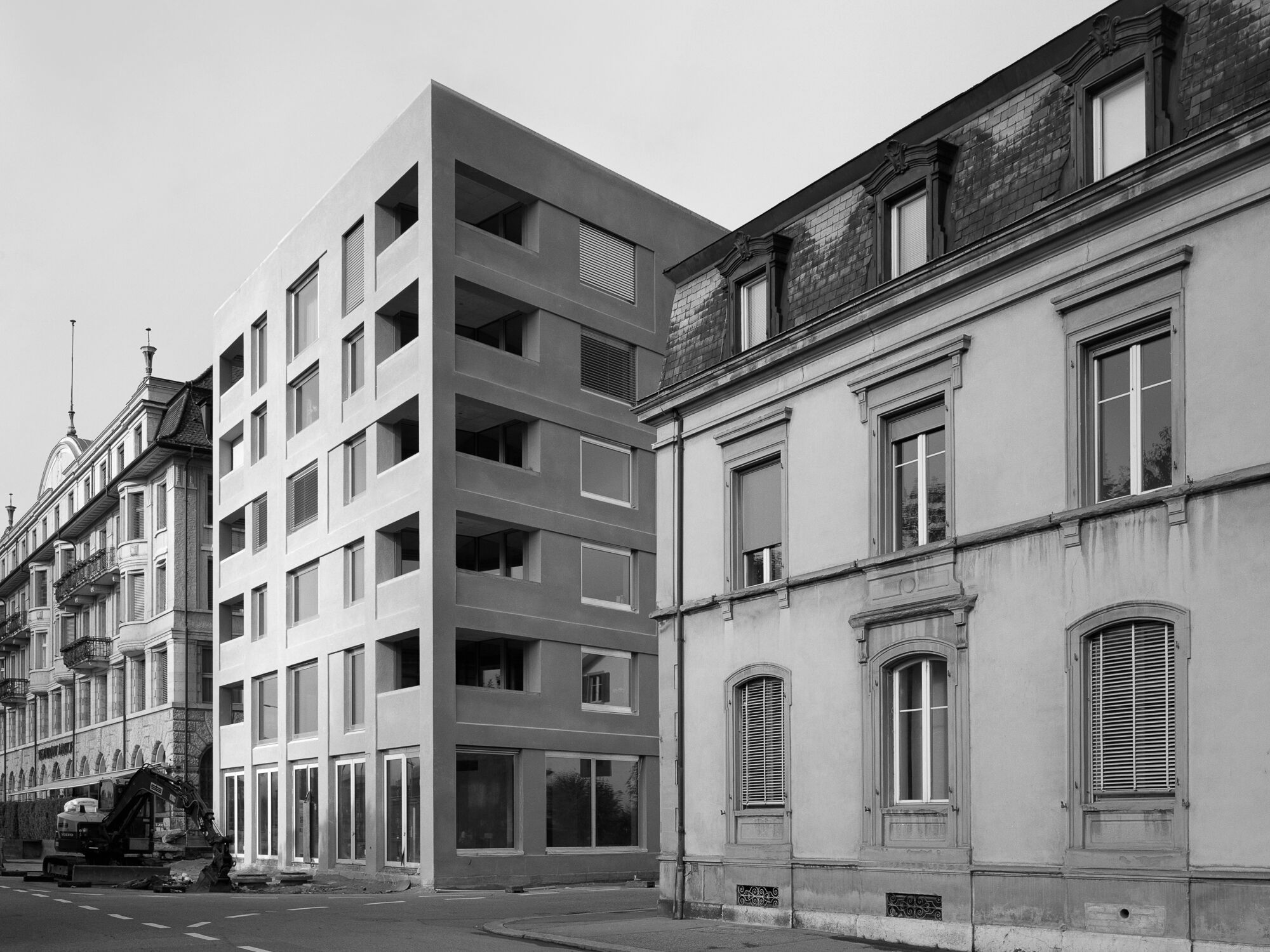 Residential Building Amthausquai
Residential Building Amthausquai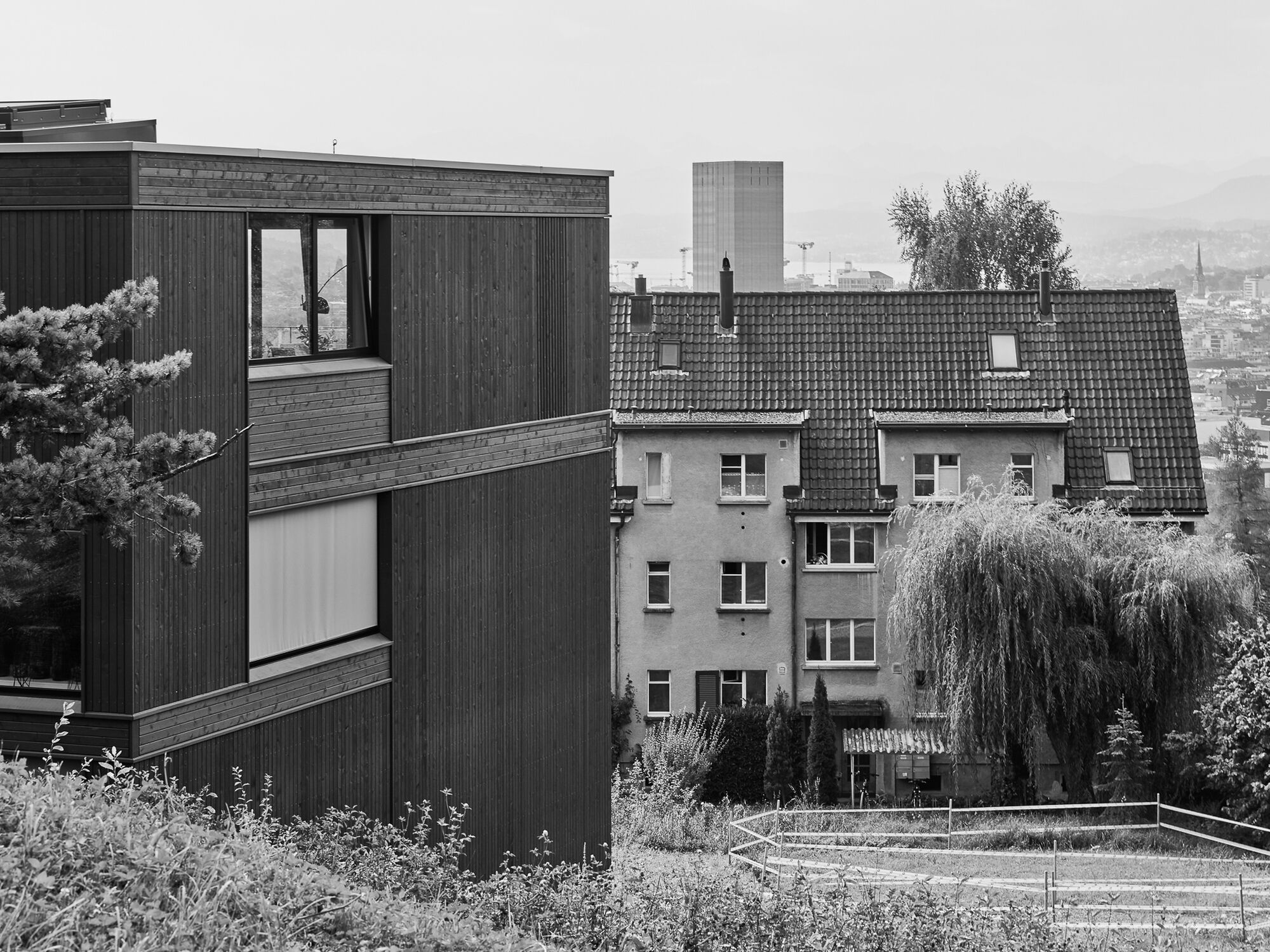 Residential Housing Tièchestrasse
Residential Housing Tièchestrasse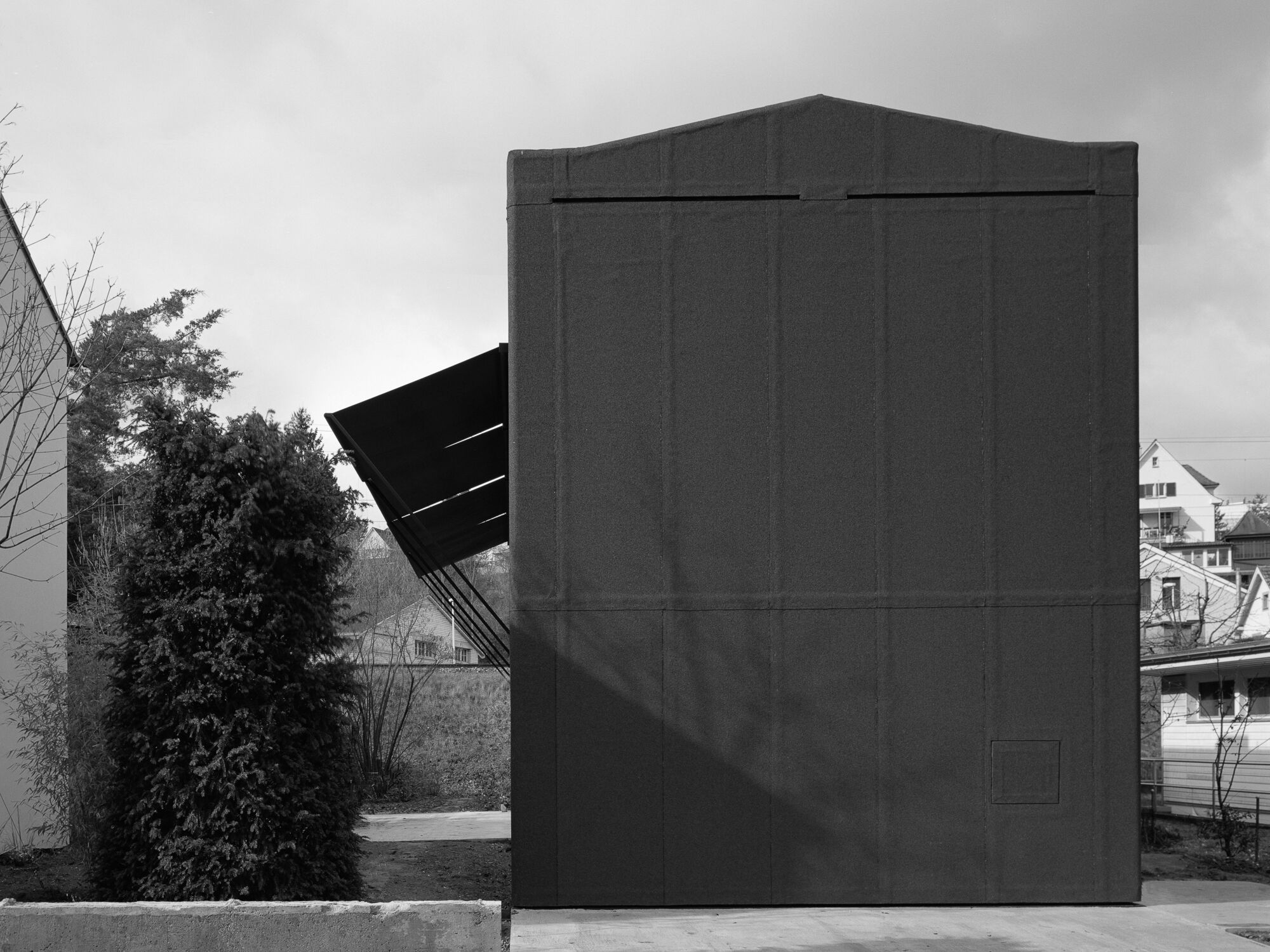 Münchenstein House
Münchenstein House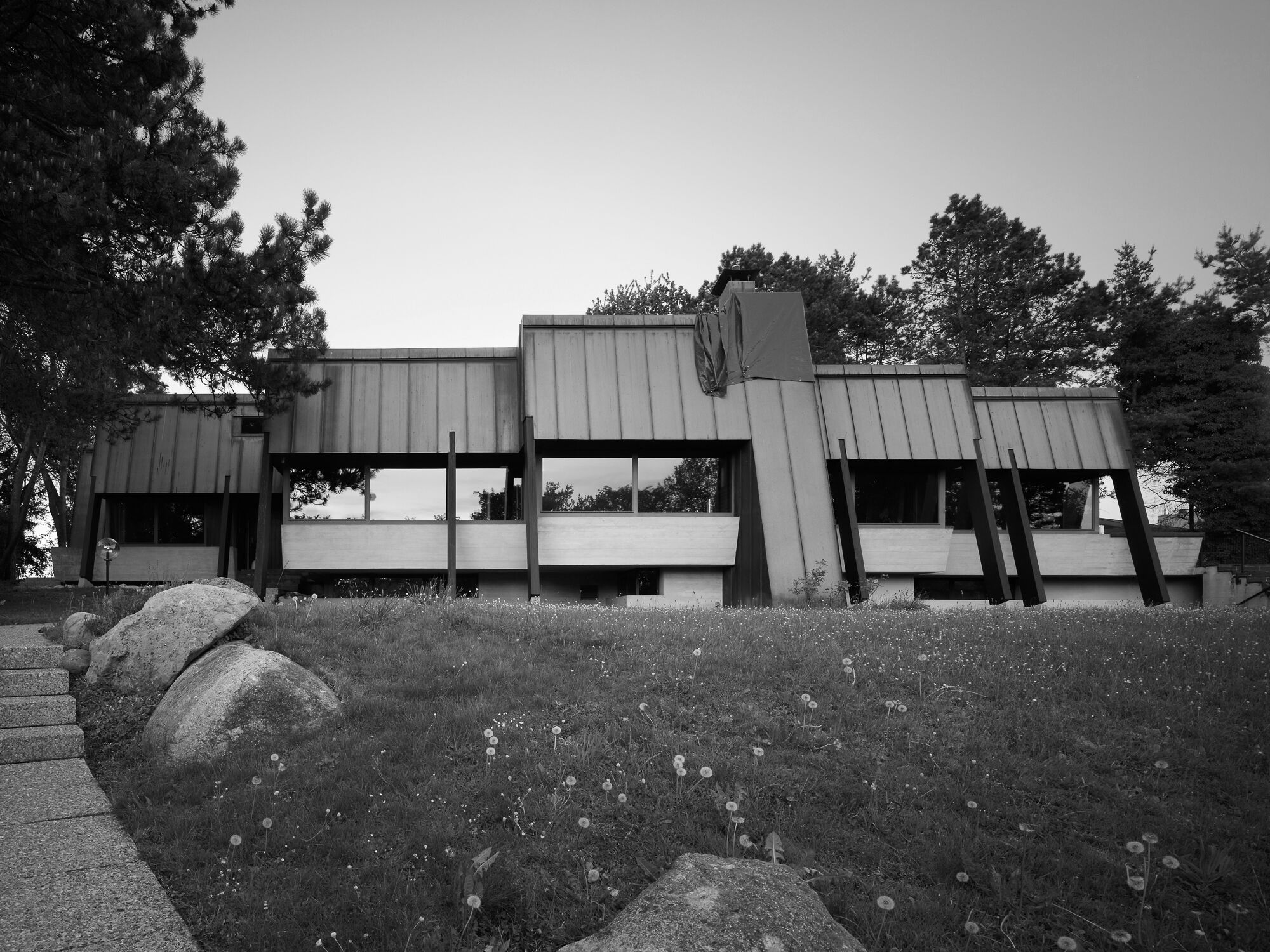 Greifensee House
Greifensee House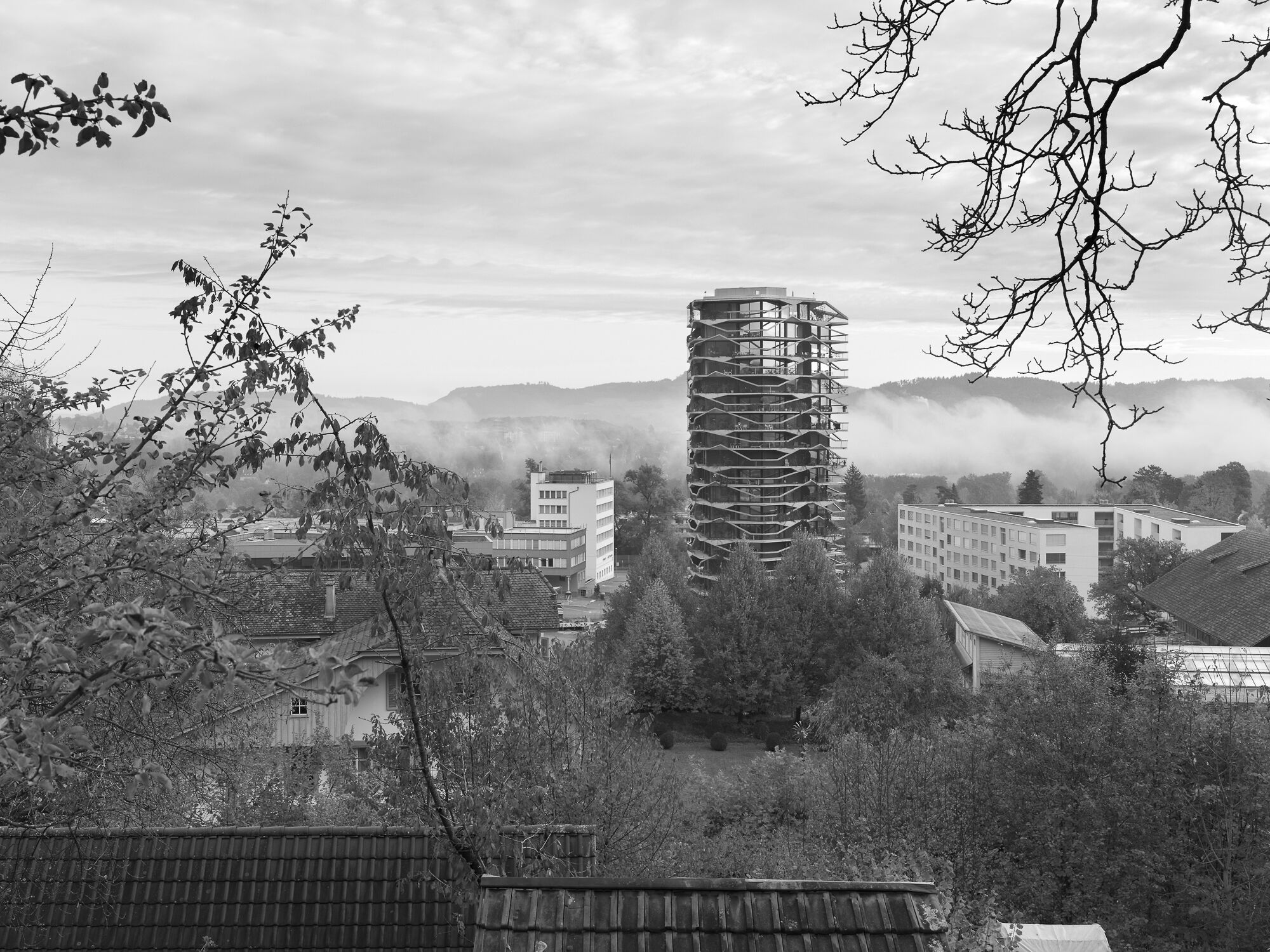 Garden Tower
Garden Tower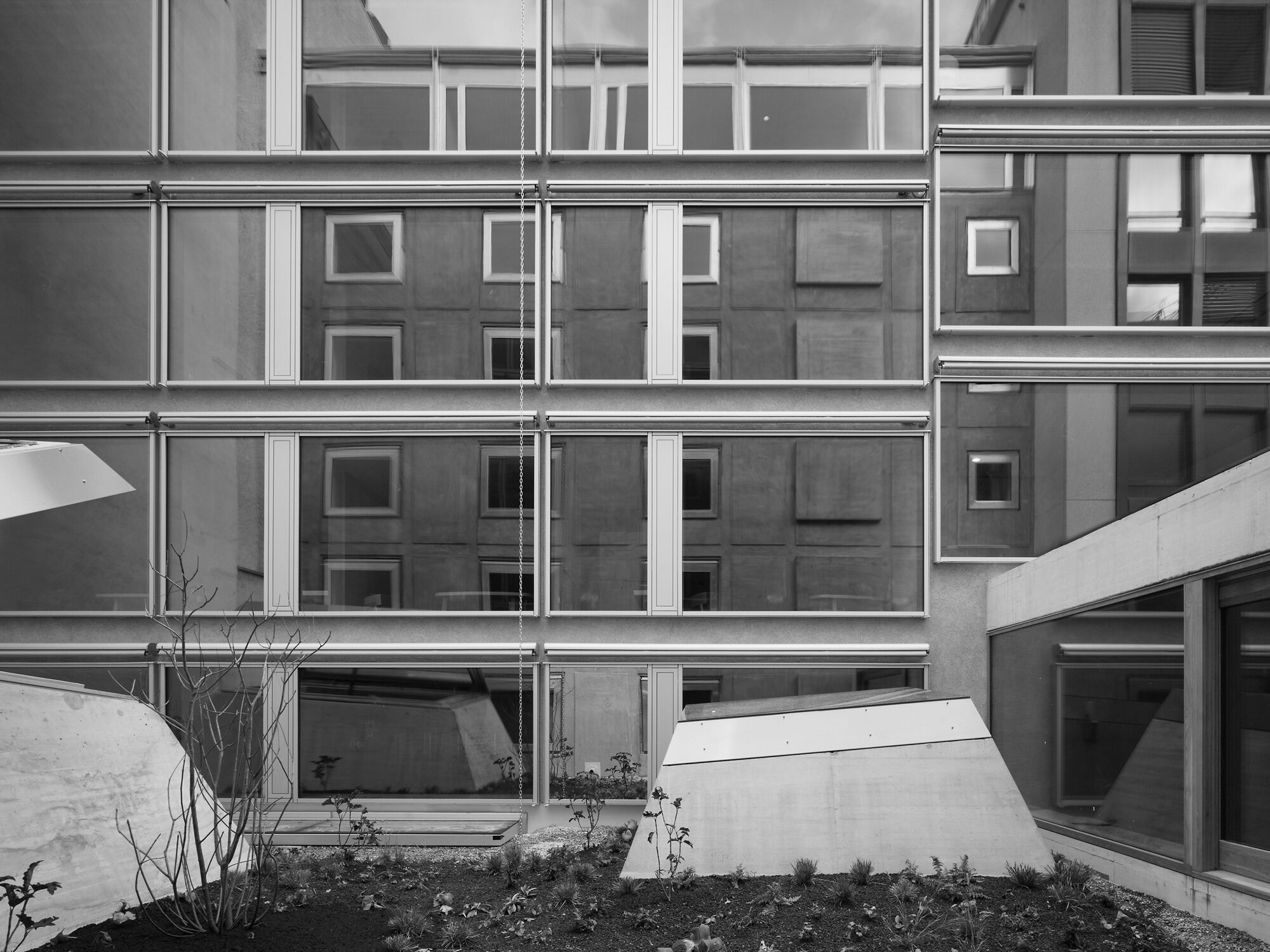 Hotel Nomad
Hotel Nomad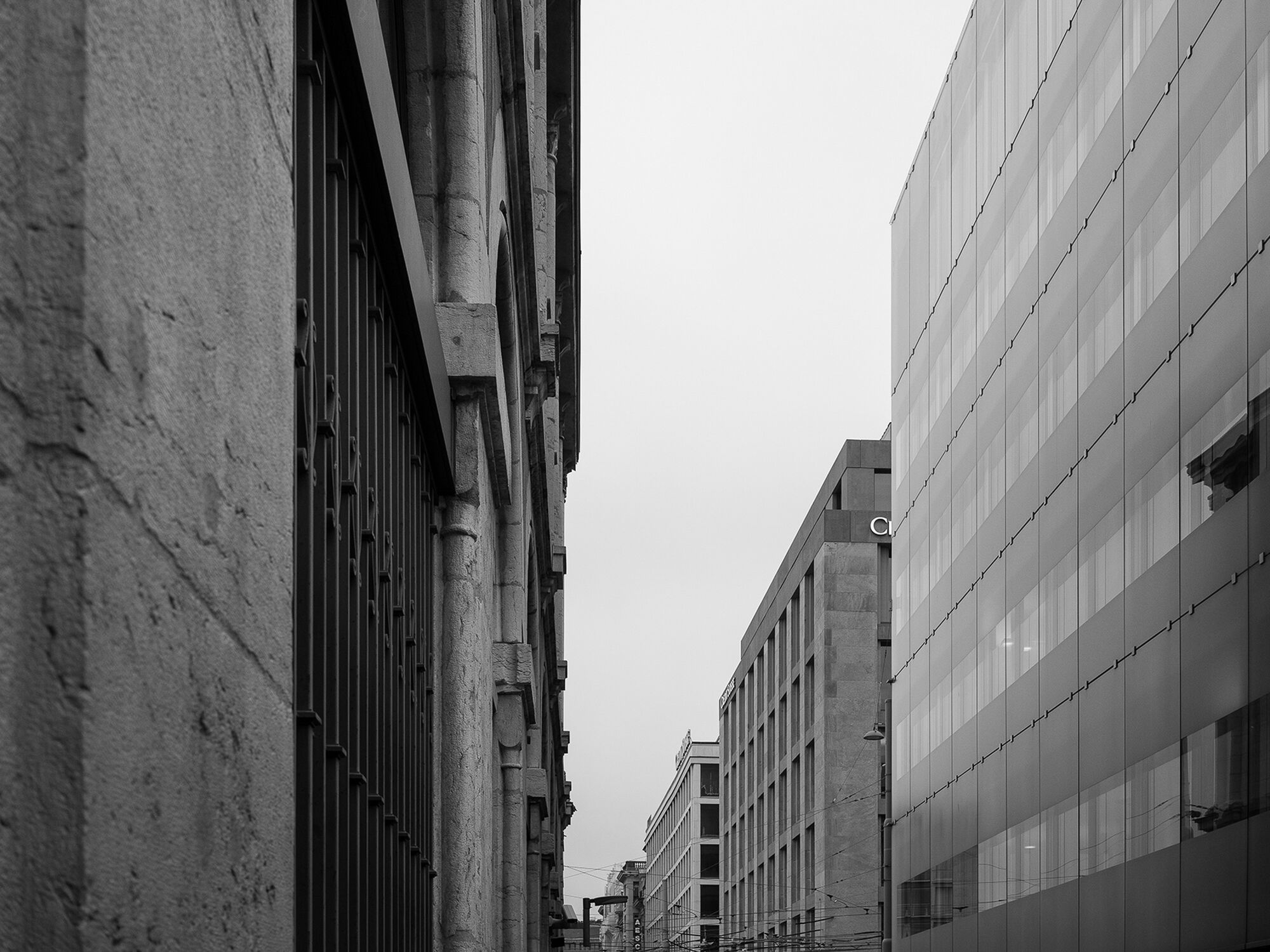 Credit Suisse
Credit Suisse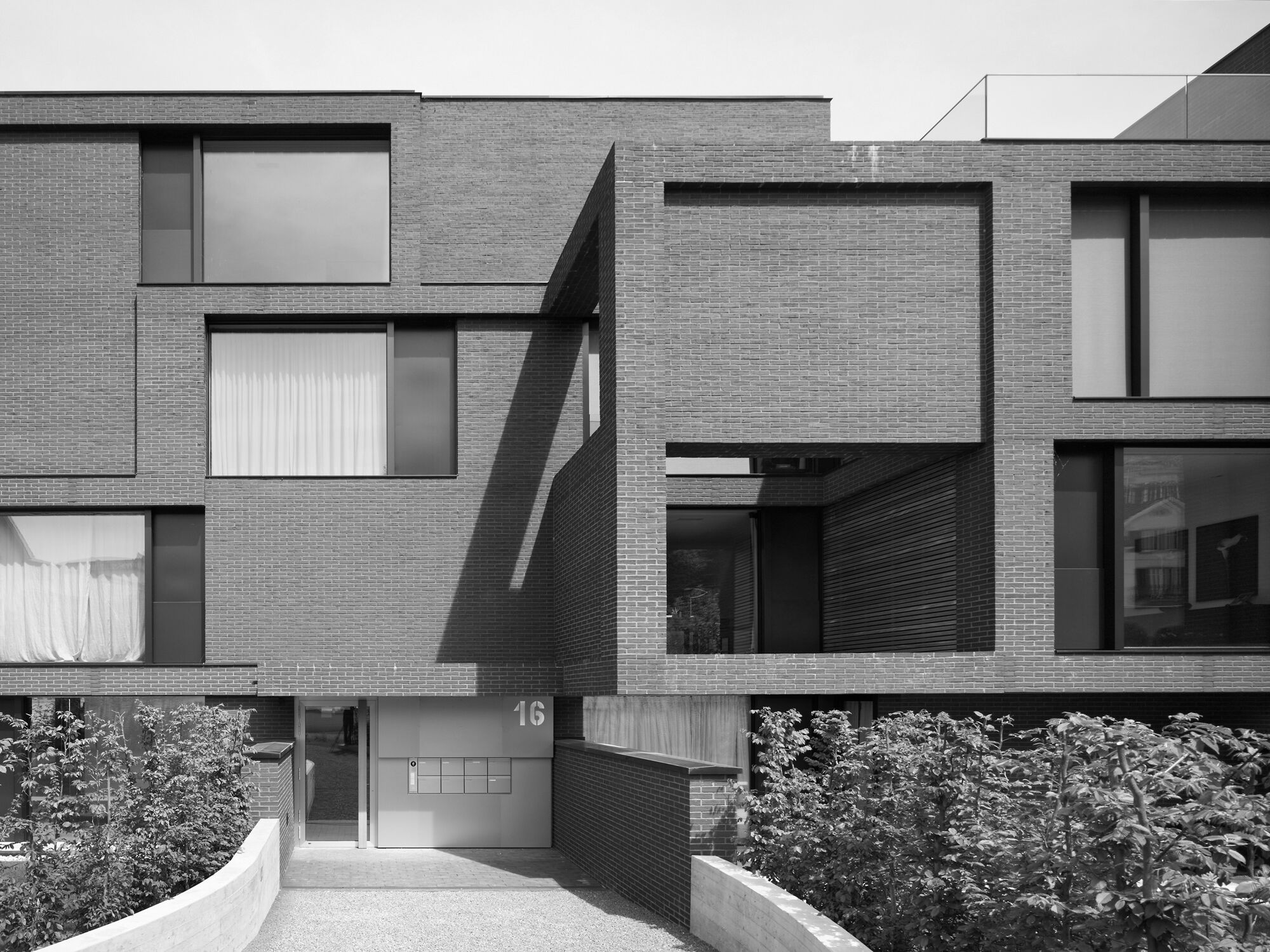 Residential Housing Peninsula
Residential Housing Peninsula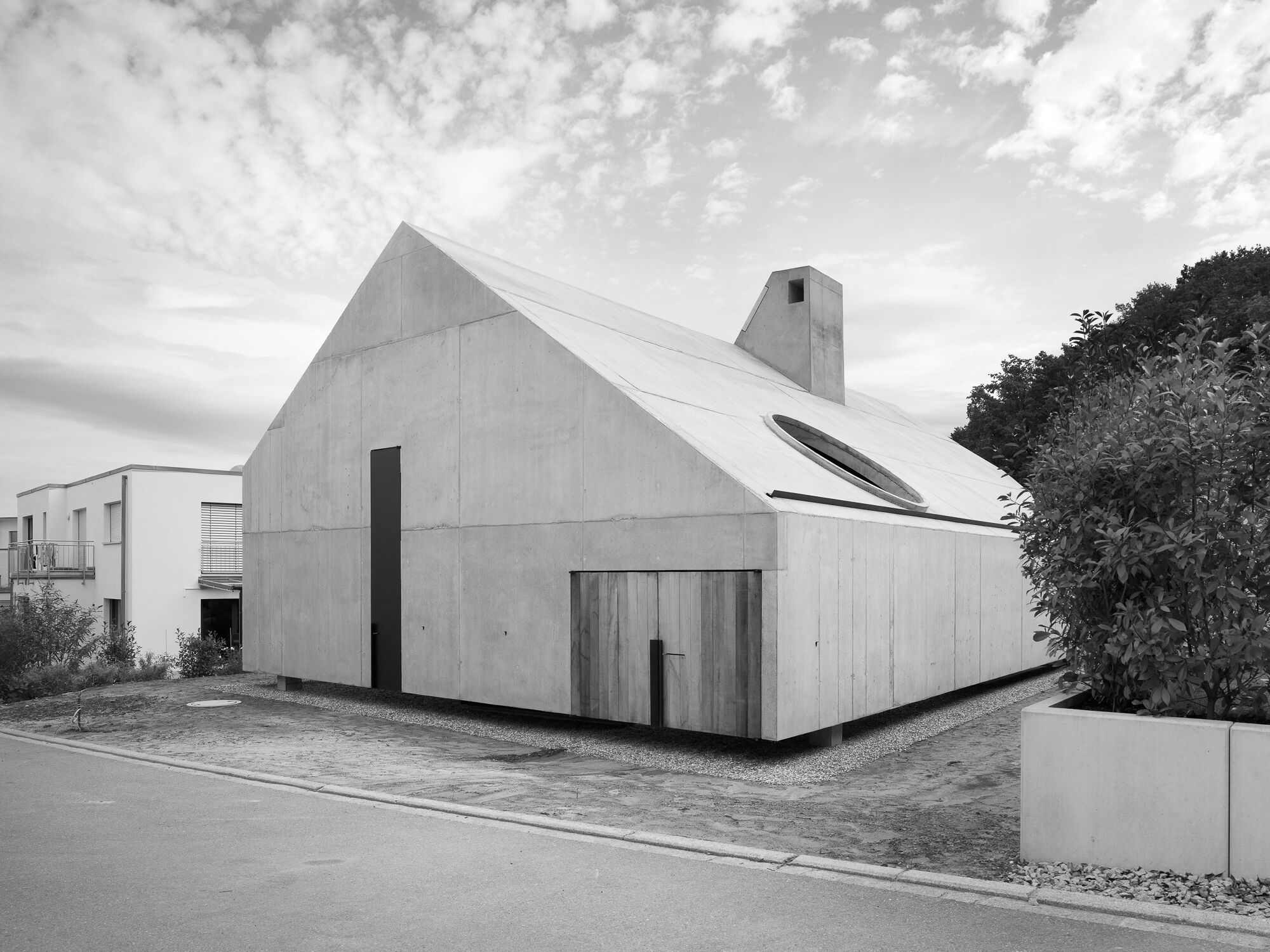 Lörrach House
Lörrach House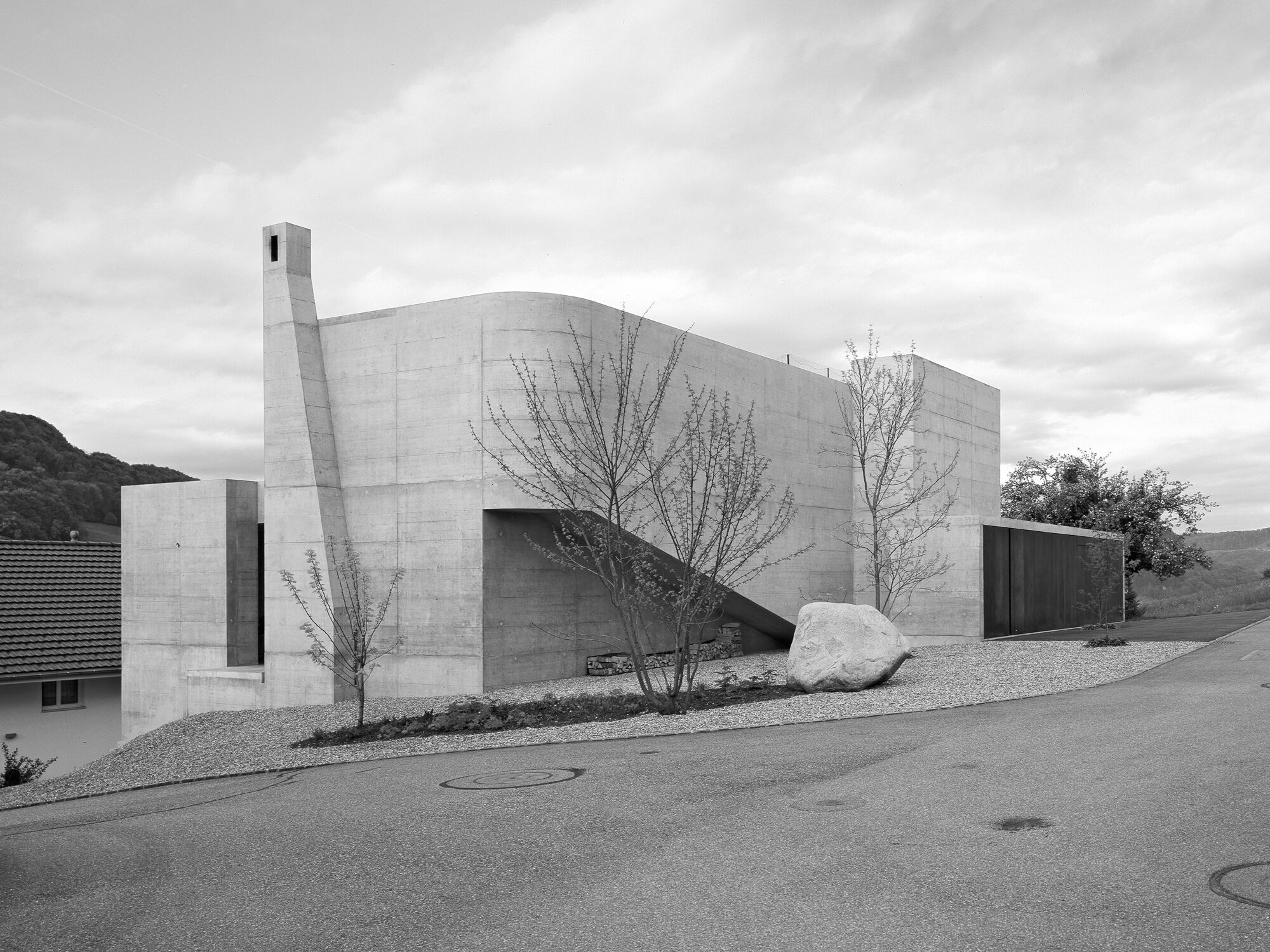 Chienbergreben House
Chienbergreben House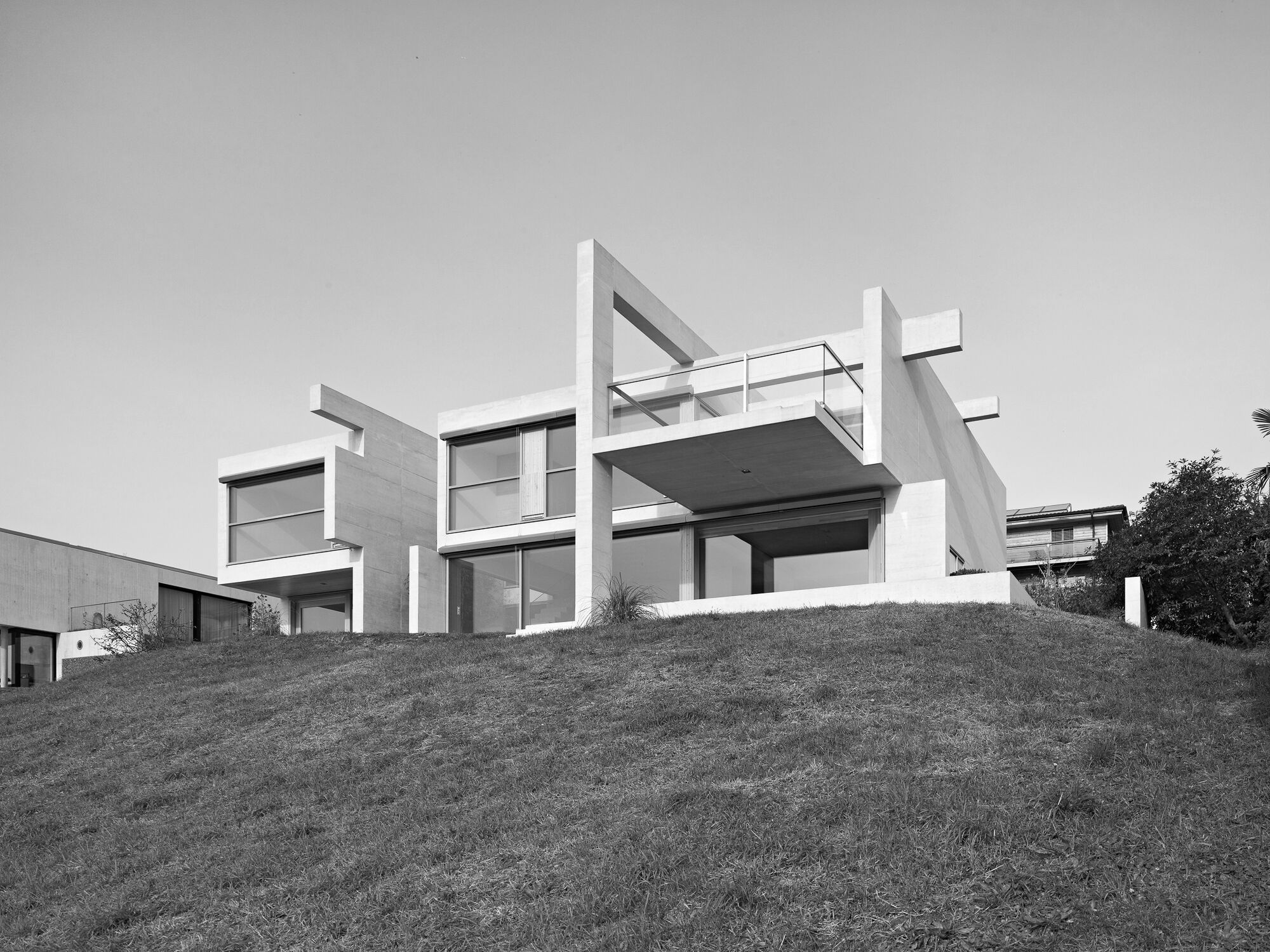 Hertenstein House
Hertenstein House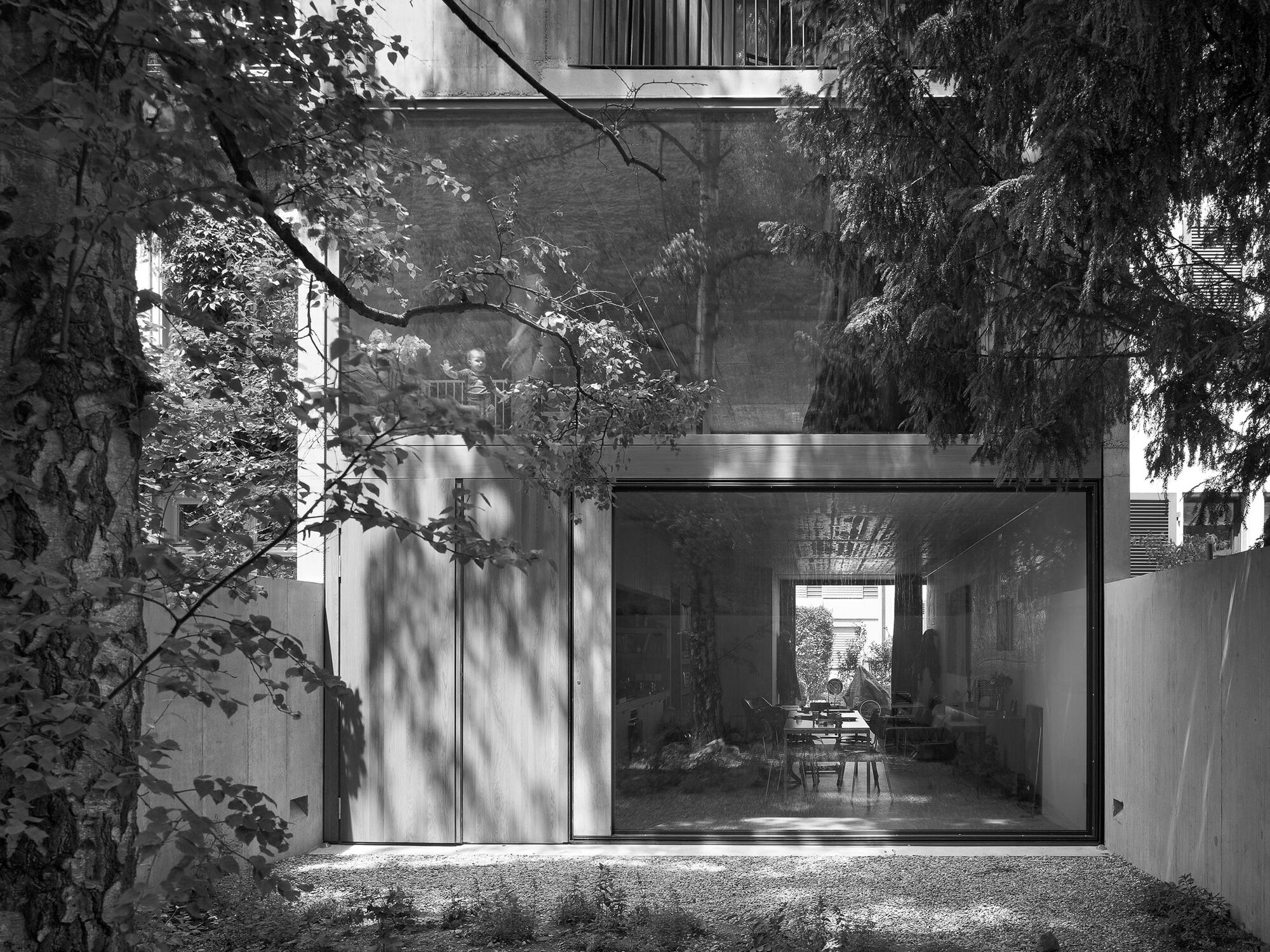 Bläsiring House
Bläsiring House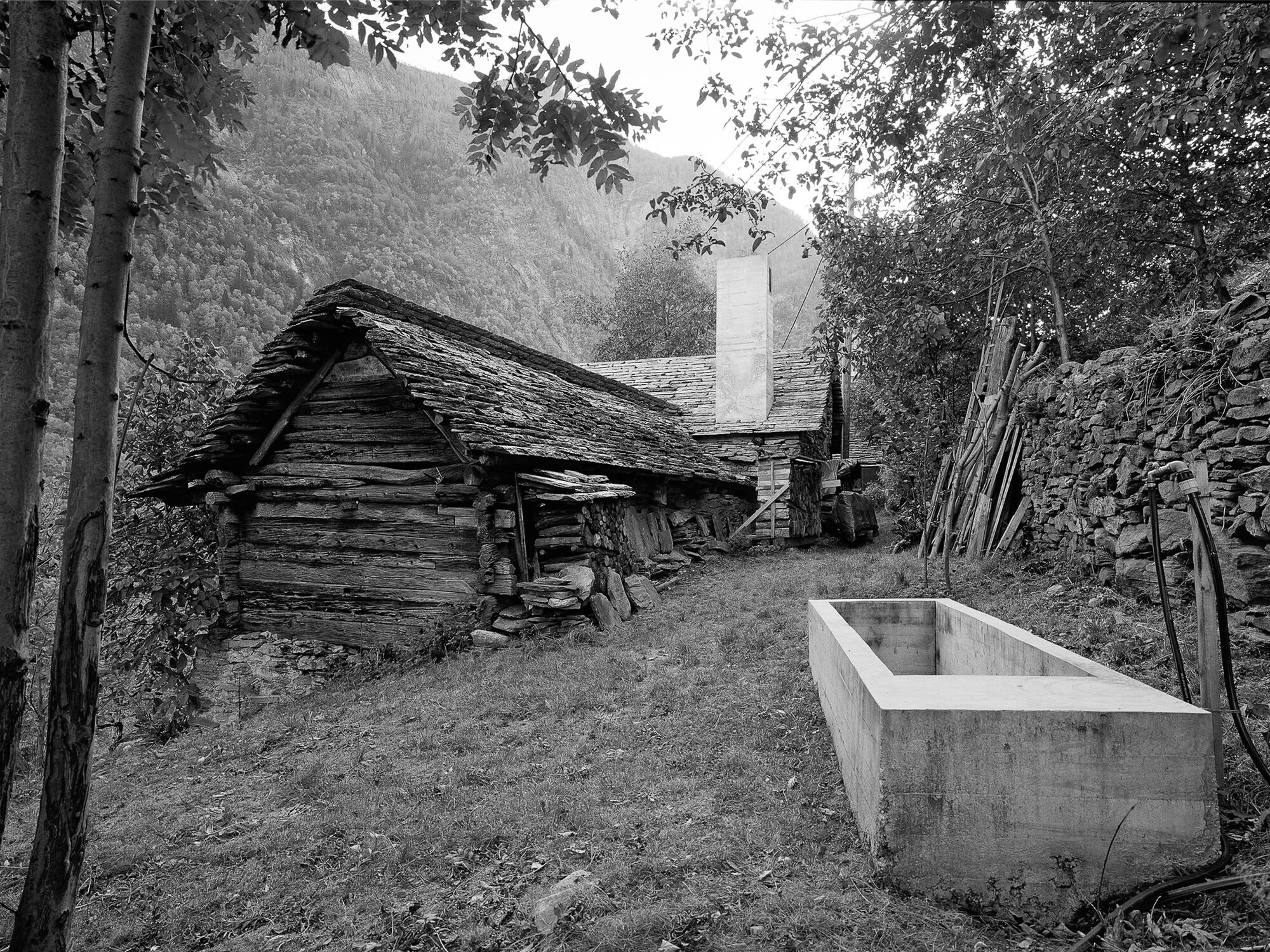 Casa D’Estate
Casa D’Estate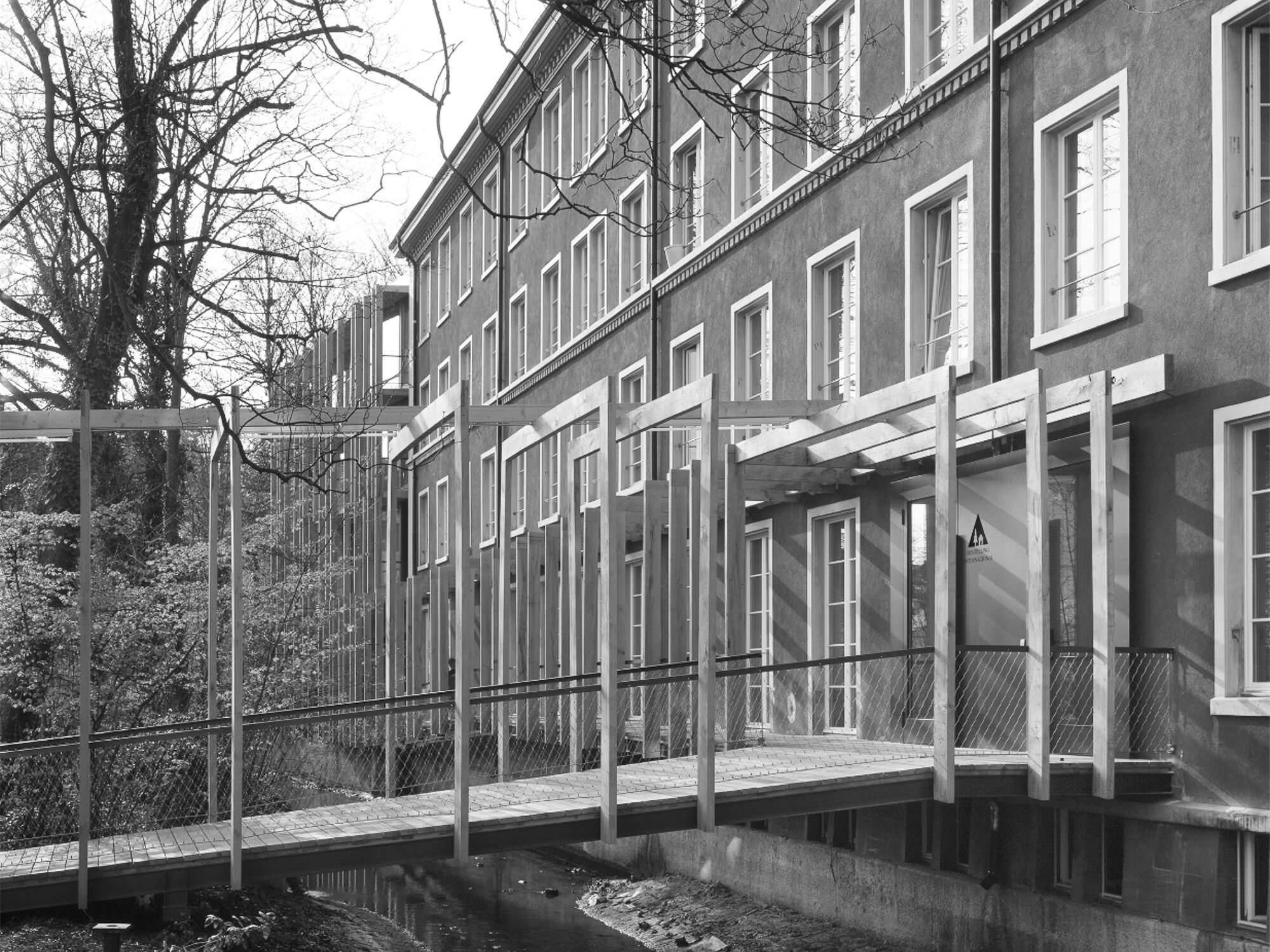 Youth Hostel St. Alban
Youth Hostel St. Alban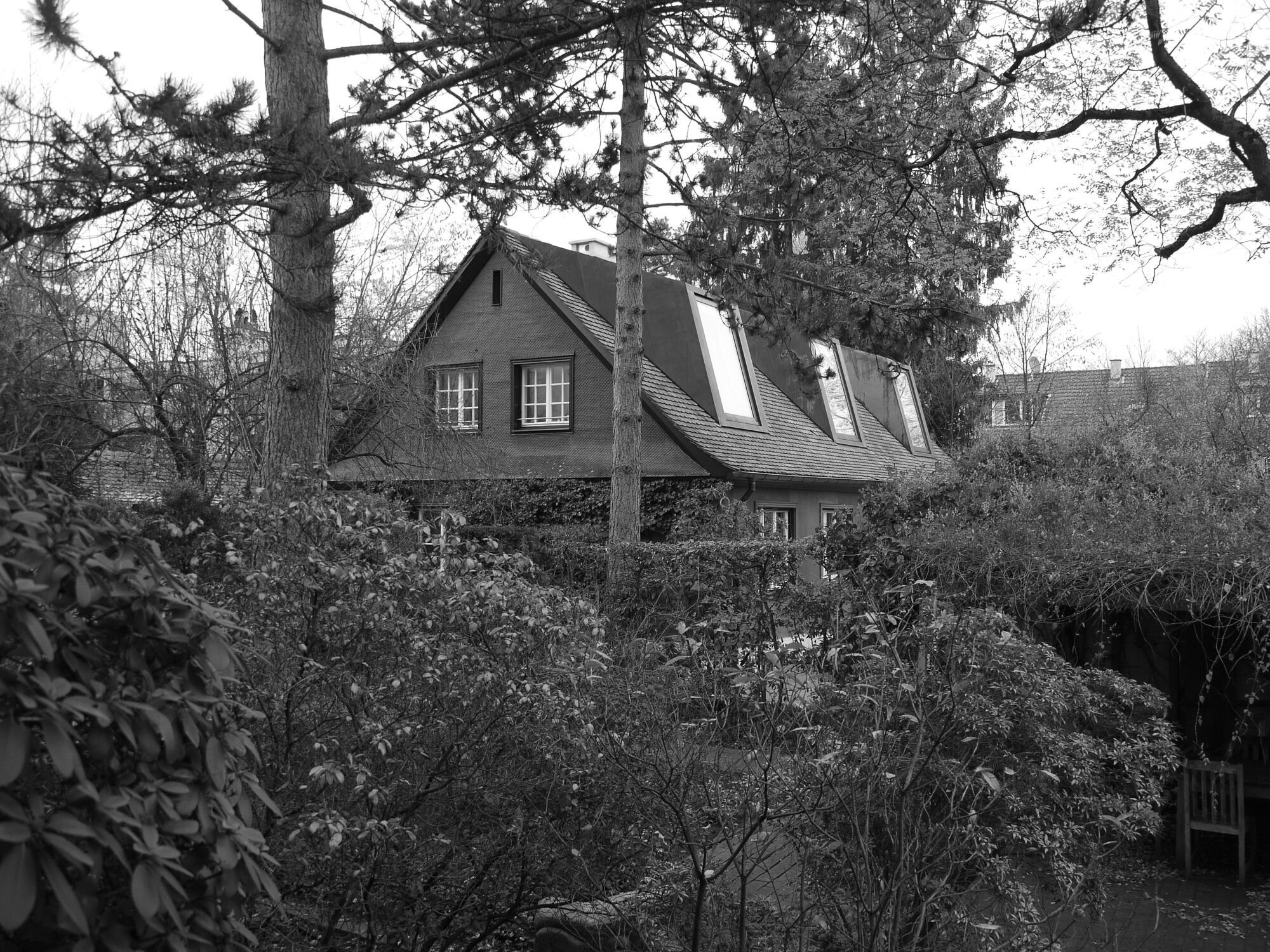 Bernoulli House
Bernoulli House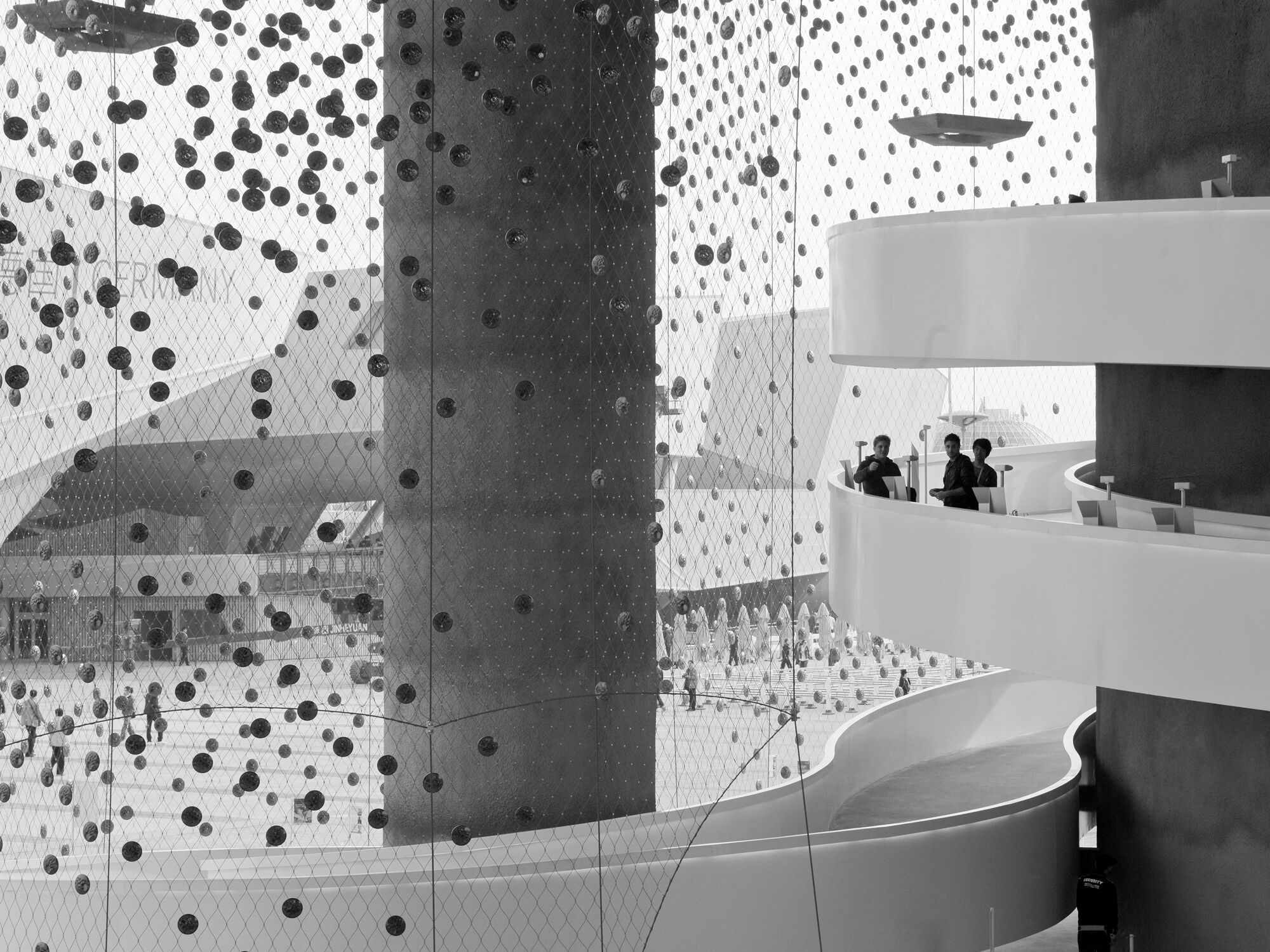 Swiss Expo Pavilion
Swiss Expo Pavilion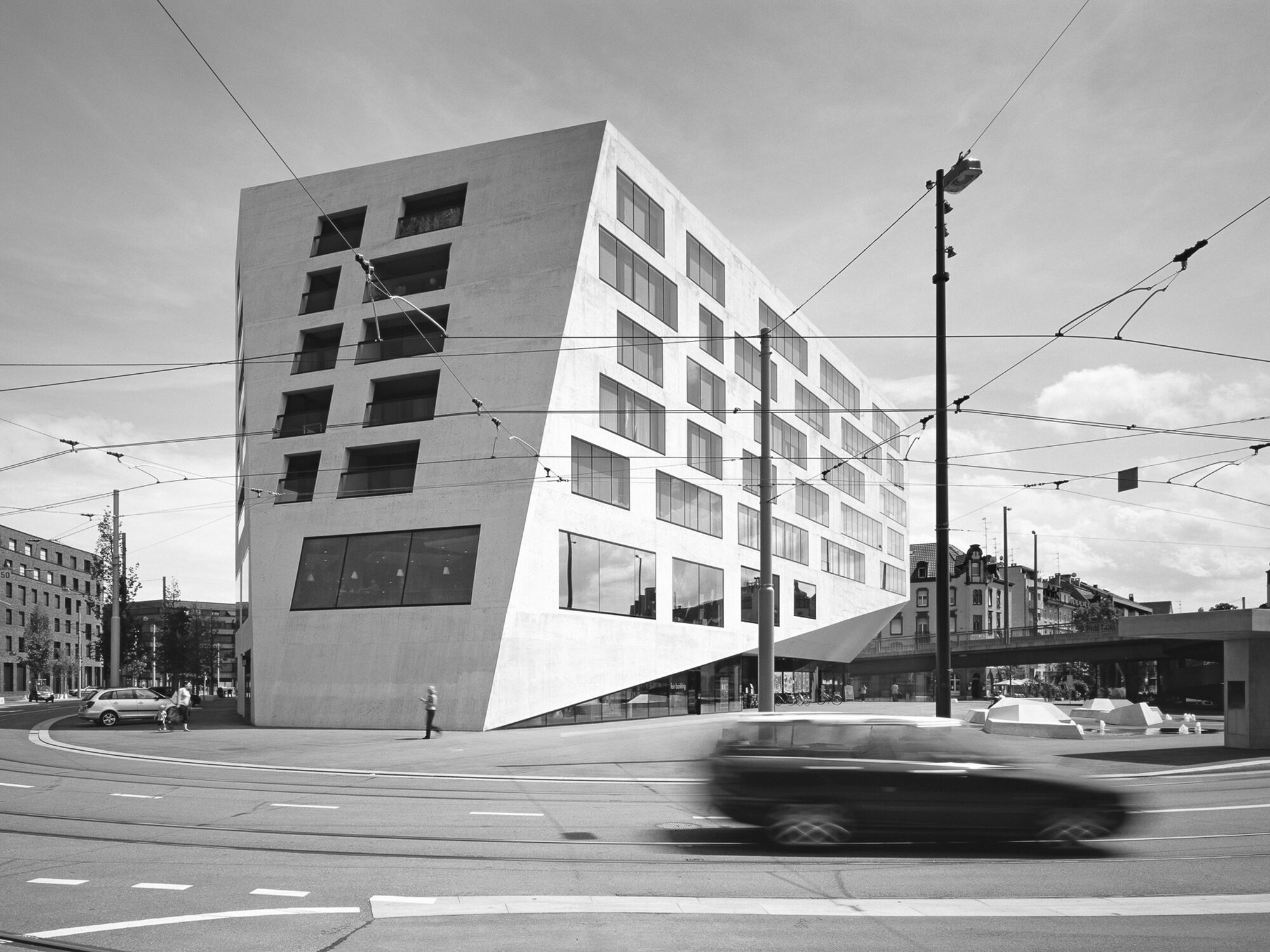 Volta Zentrum
Volta Zentrum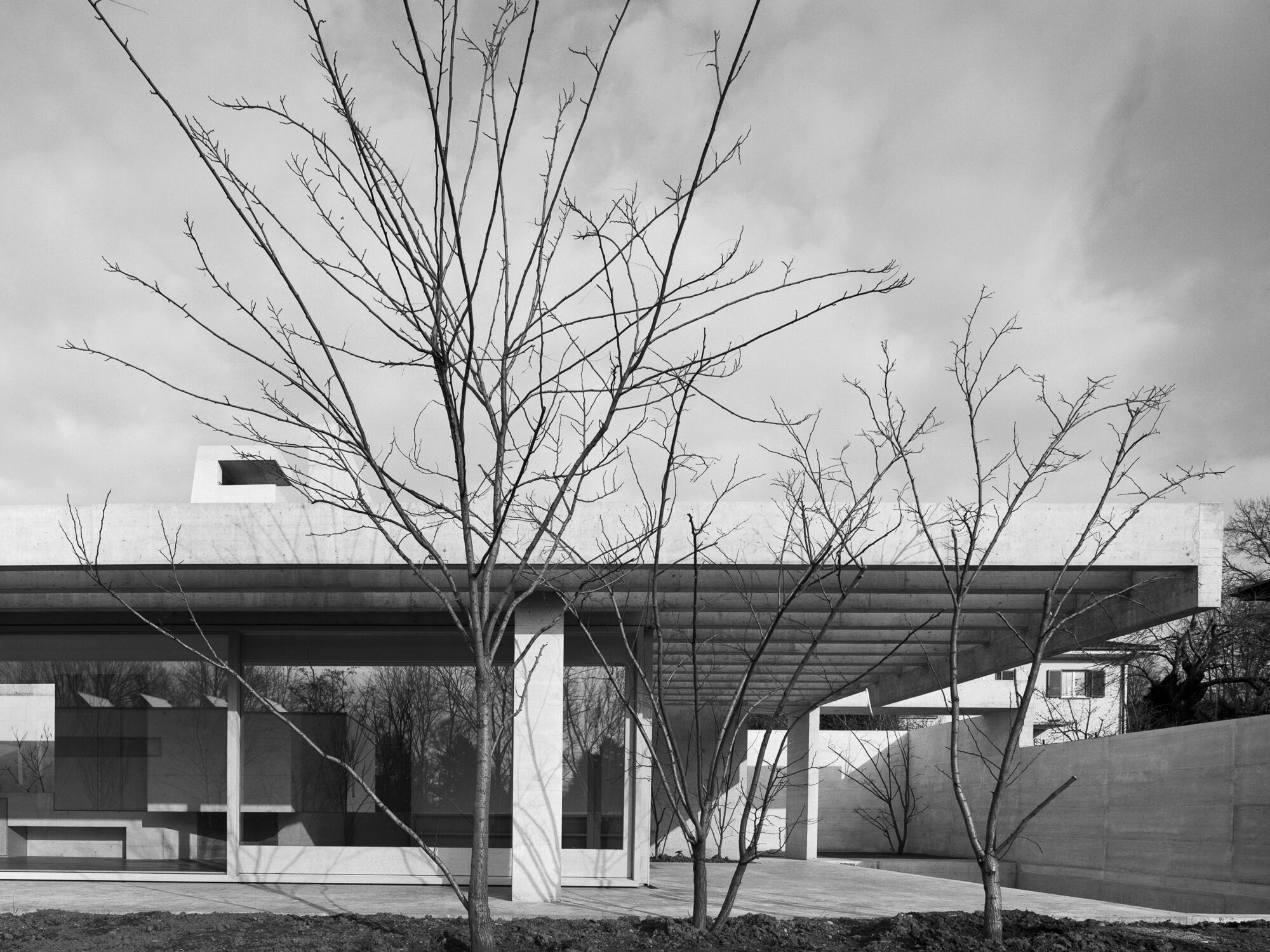 Binningen House
Binningen House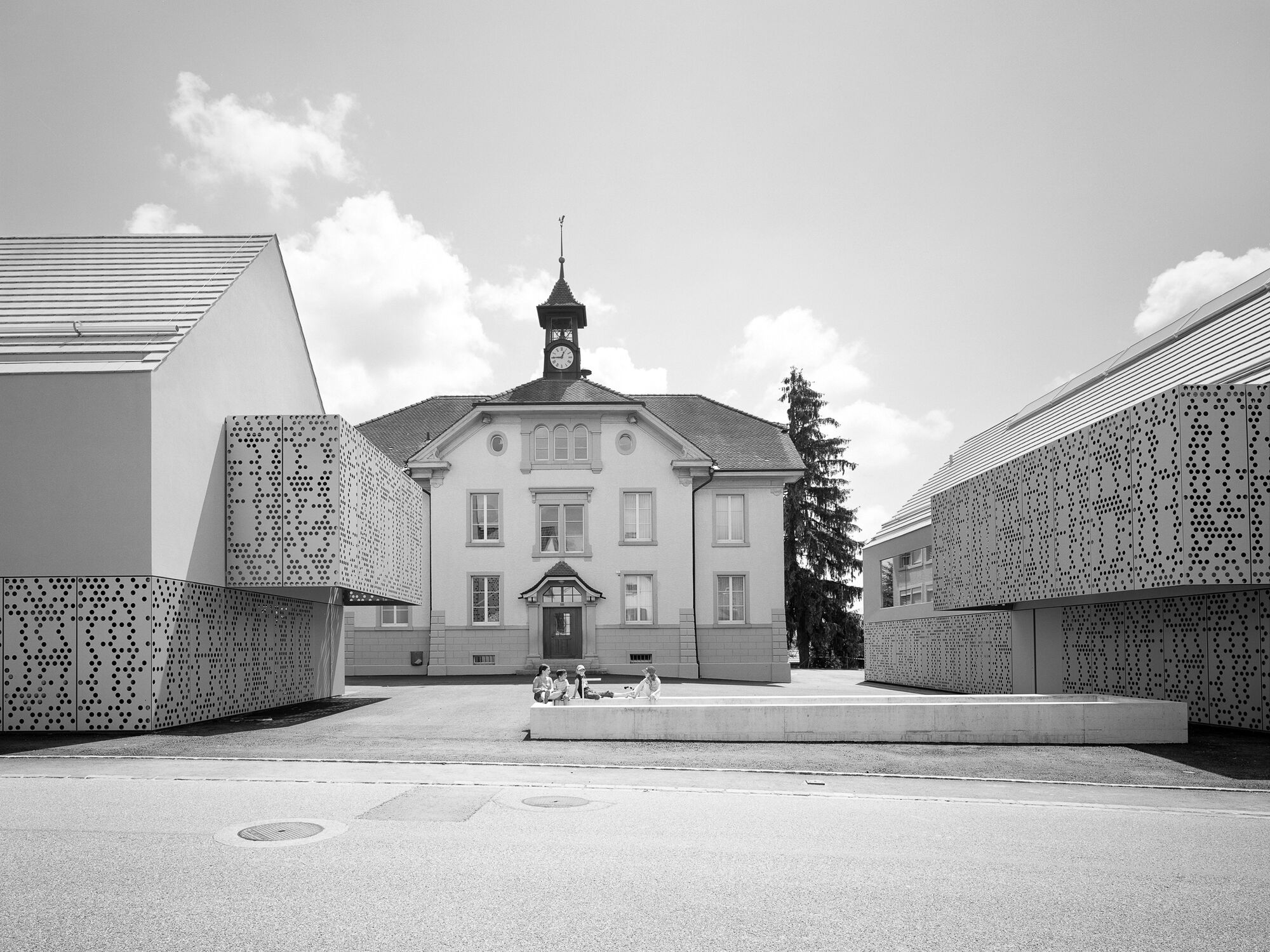 Community Centre Seltisberg
Community Centre Seltisberg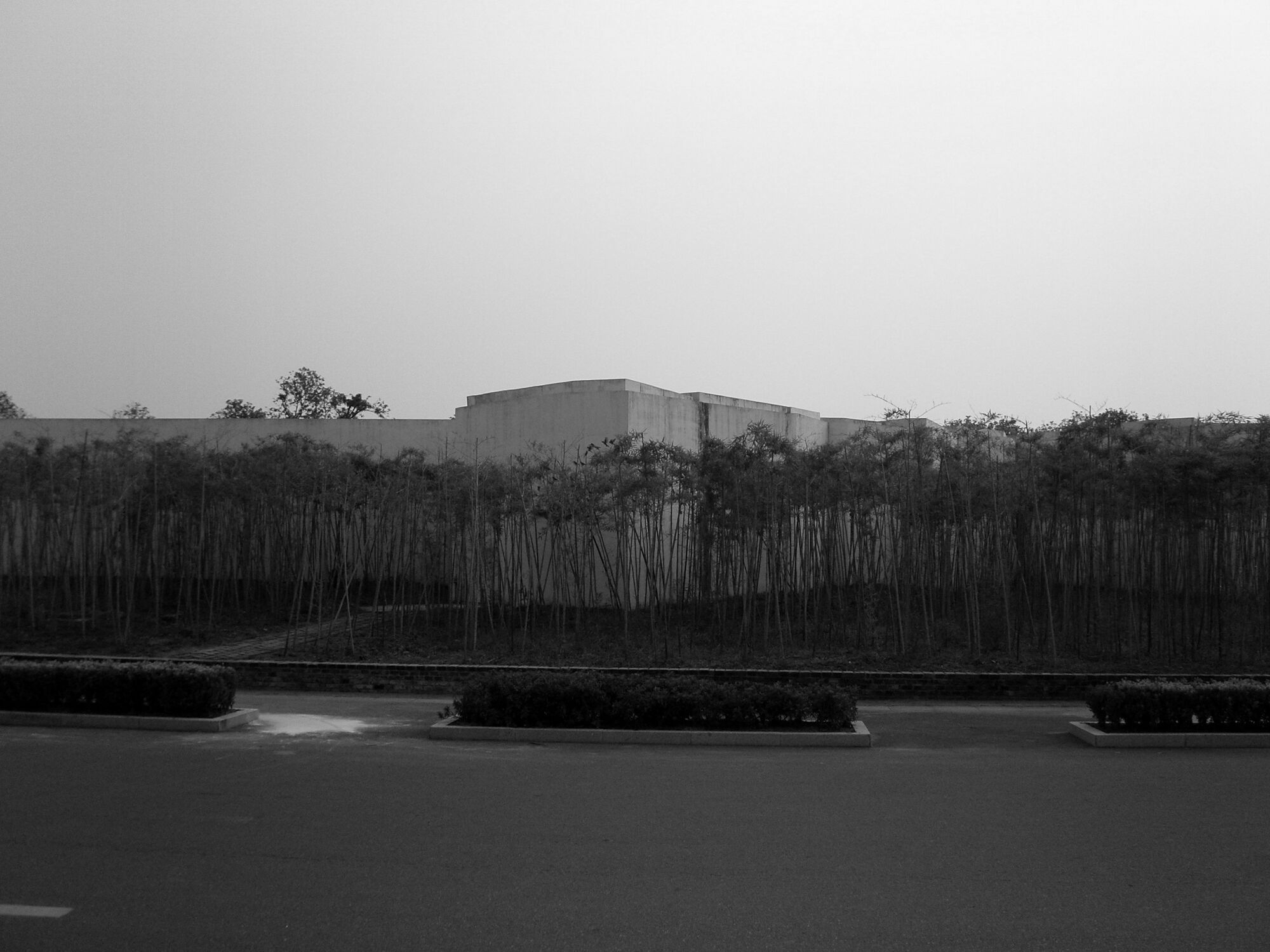 Manager Pavilion Jinhua
Manager Pavilion Jinhua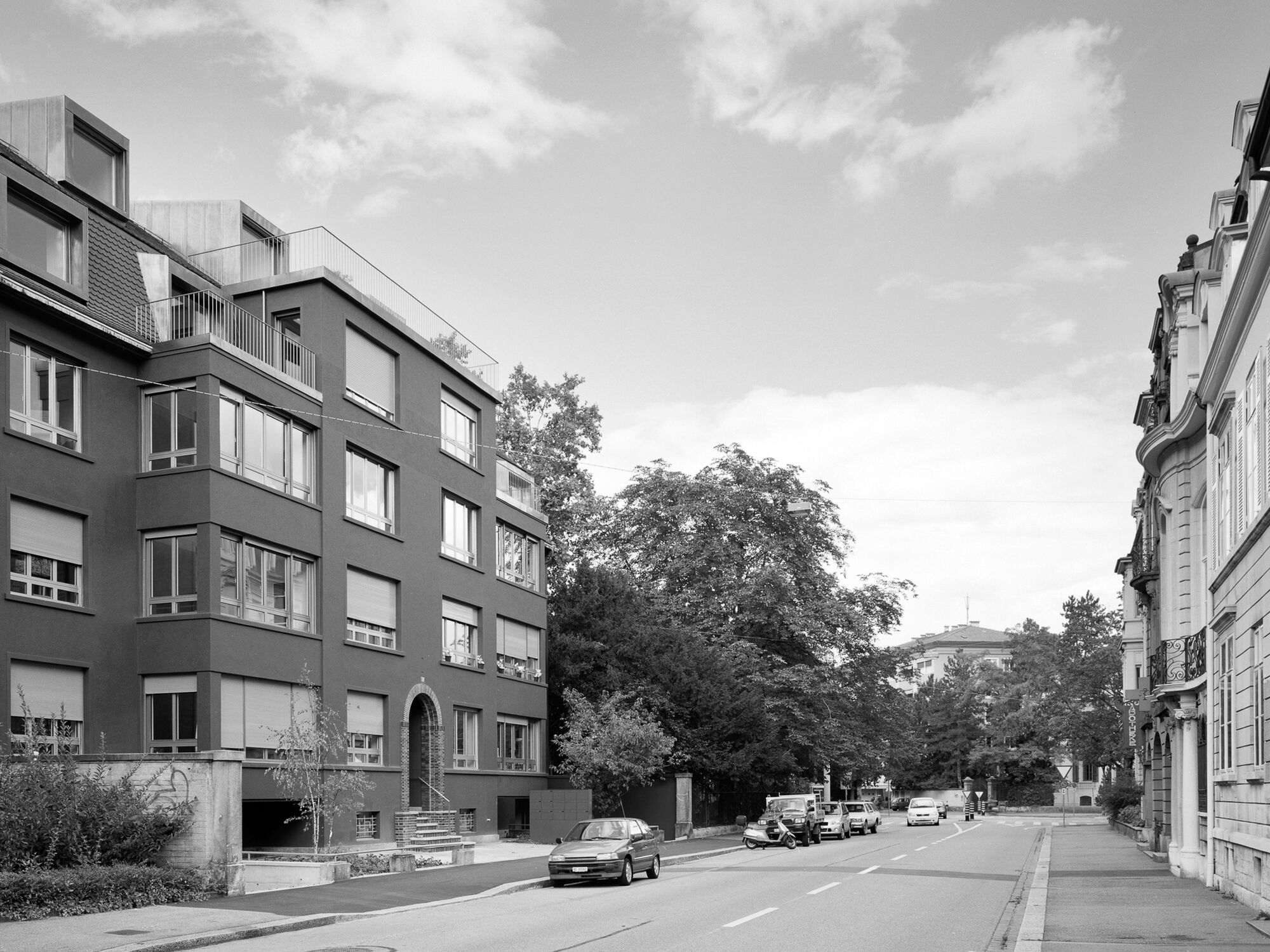 Residential Housing Sevogelstrasse
Residential Housing Sevogelstrasse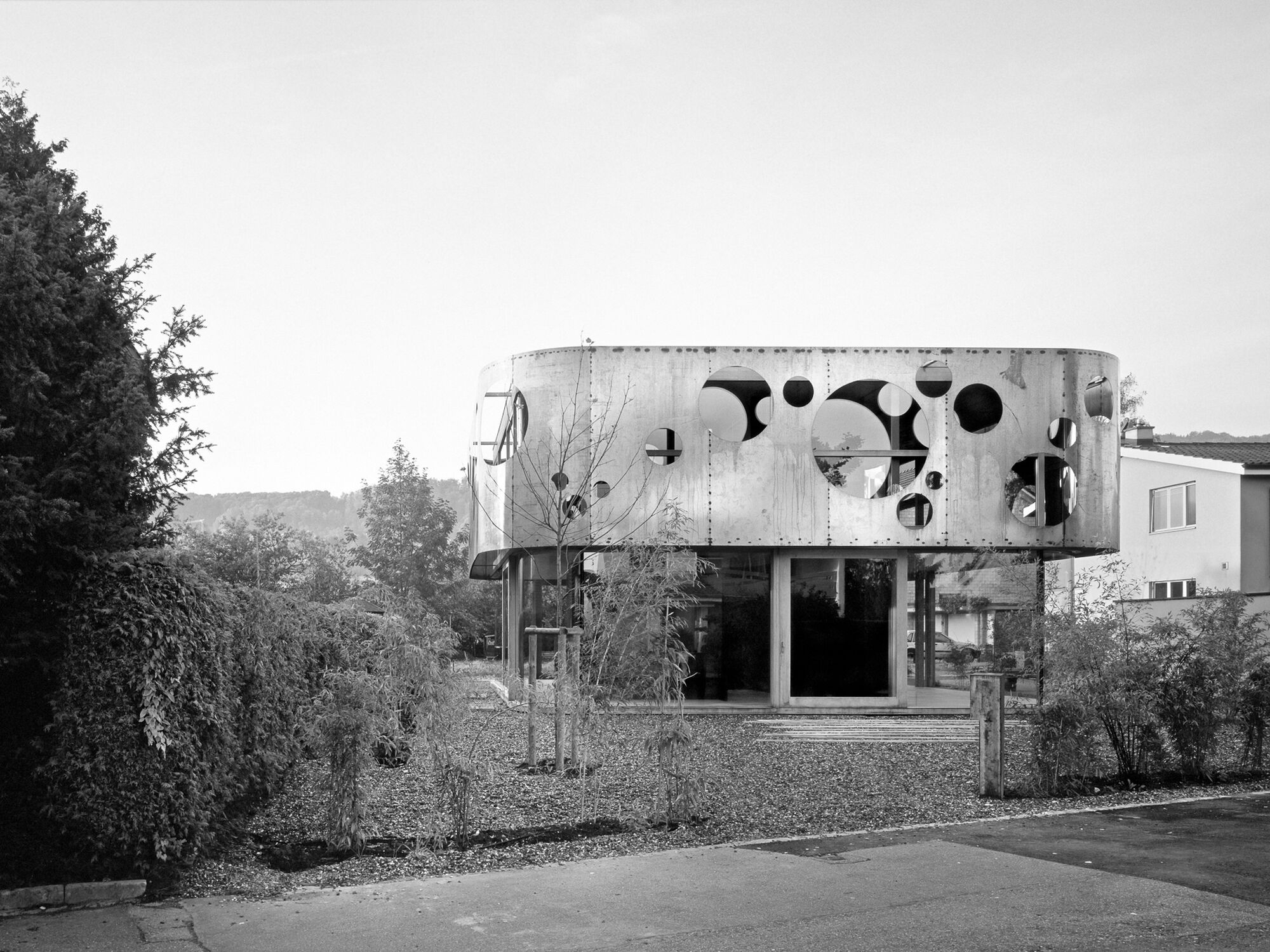 Aesch House
Aesch House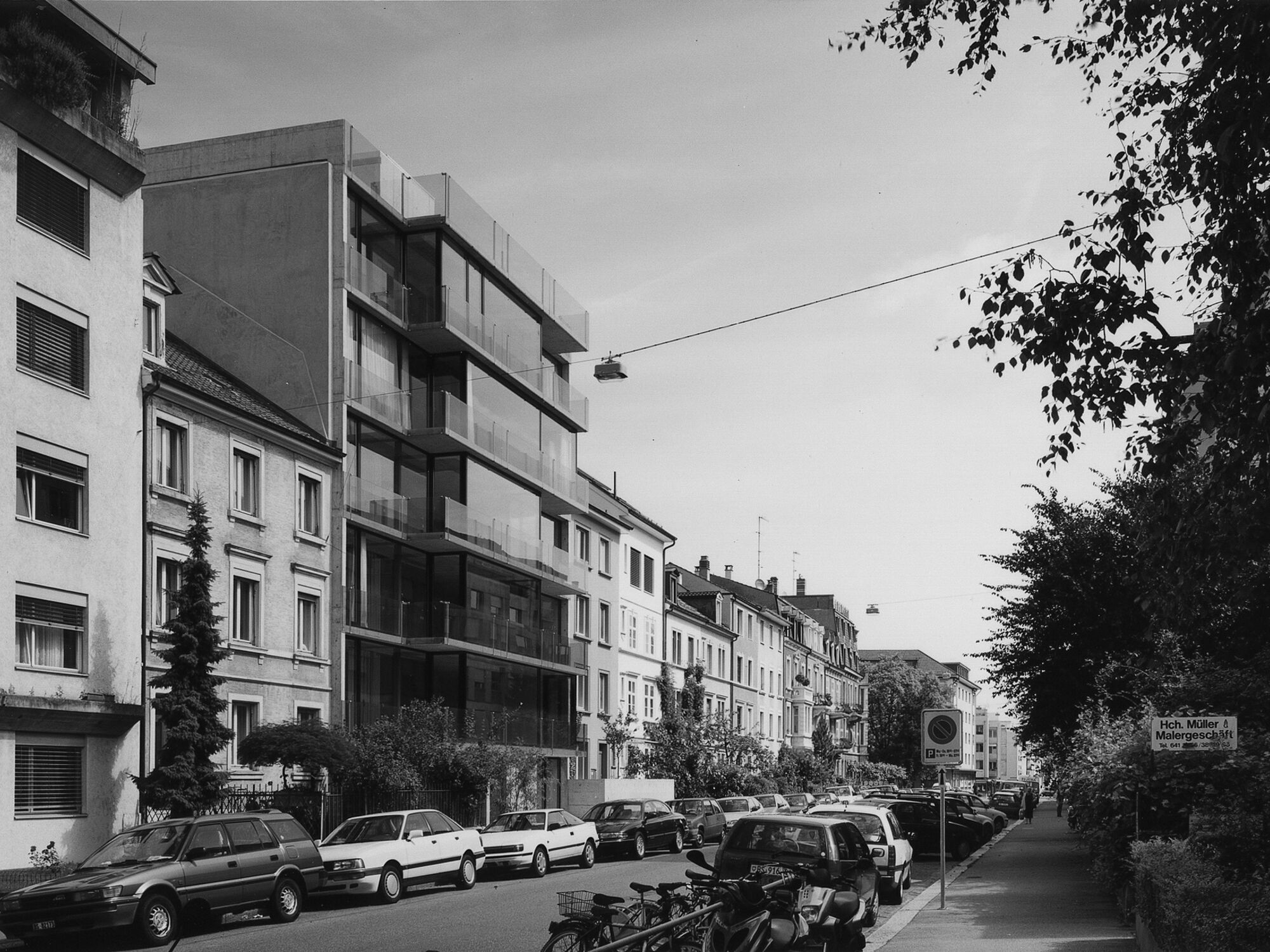 Loft House Basel
Loft House Basel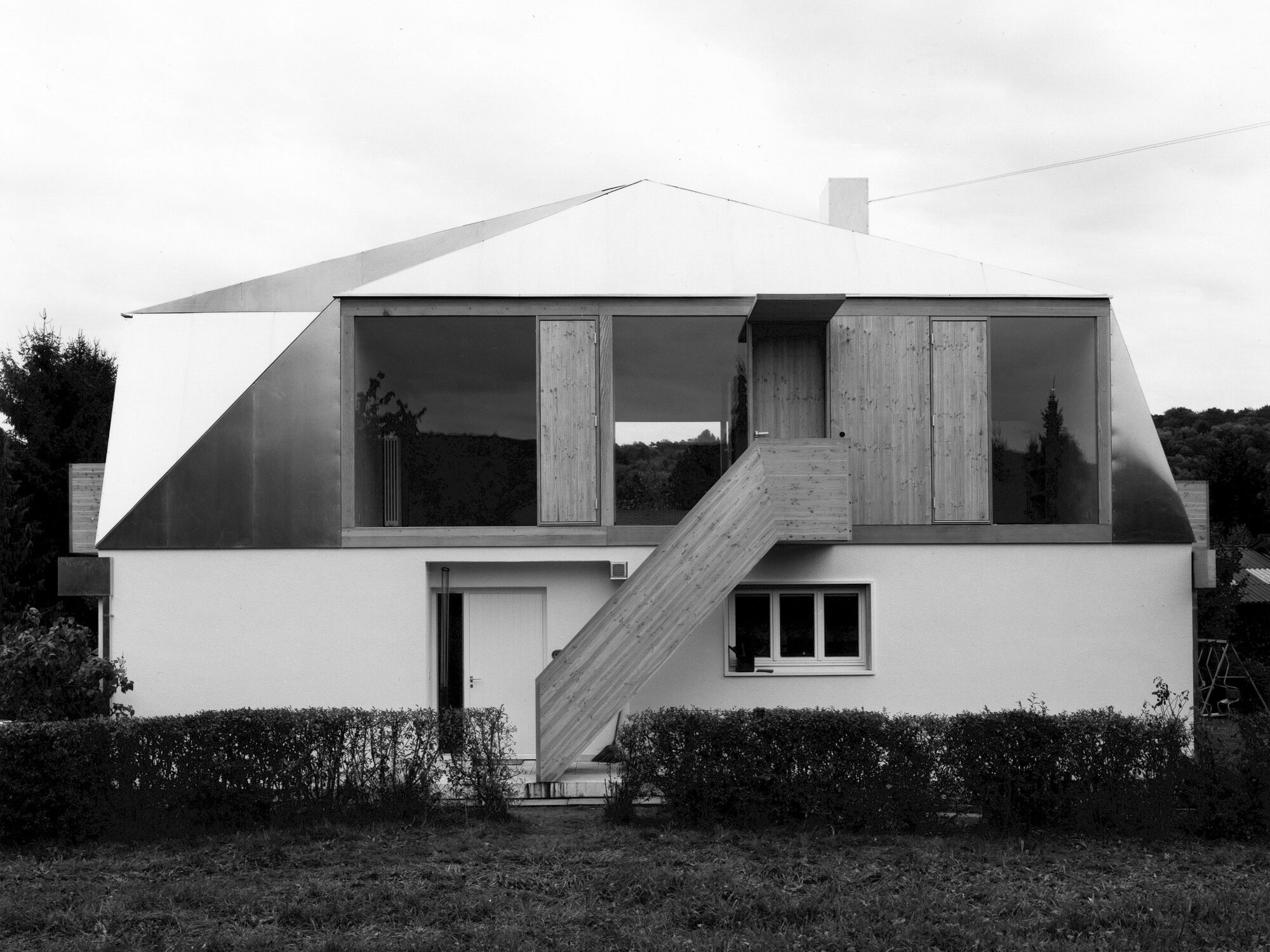 Lupsingen House
Lupsingen House