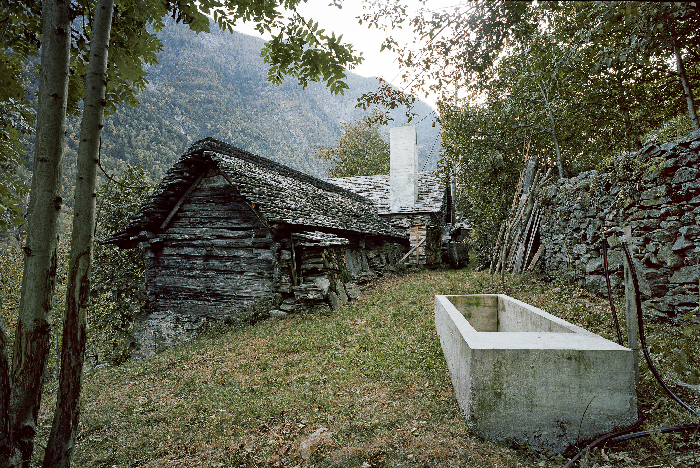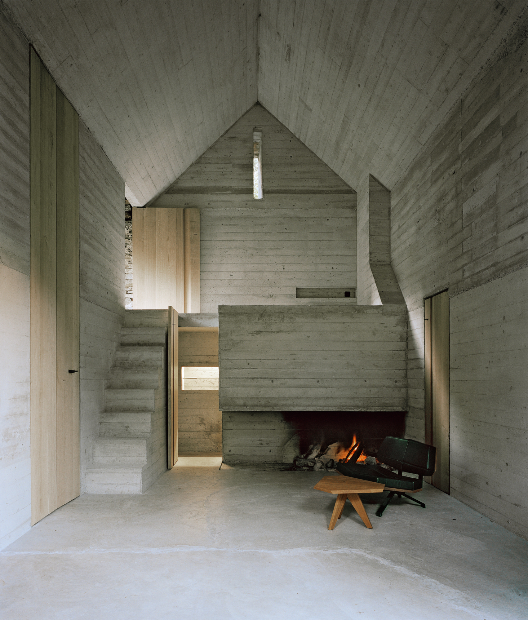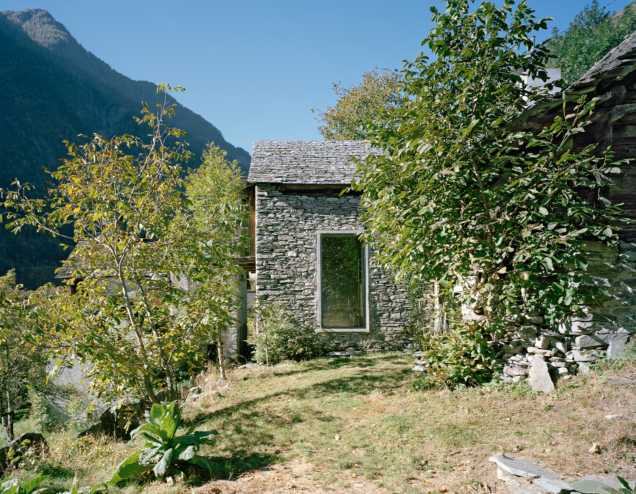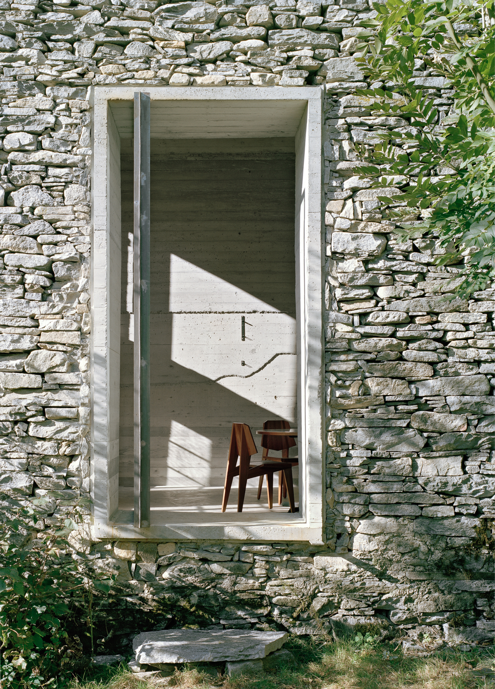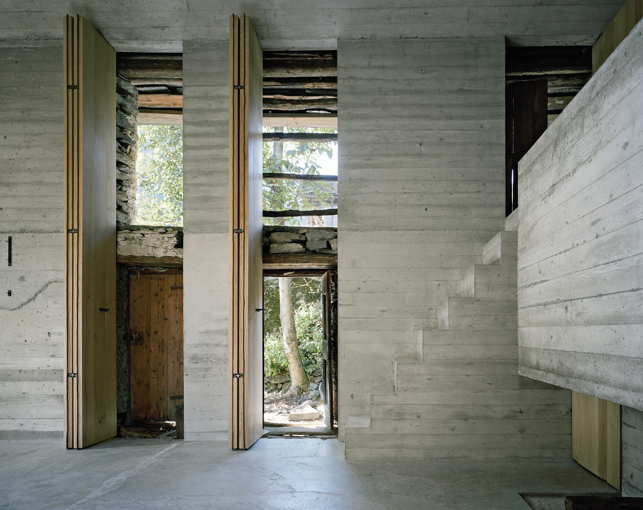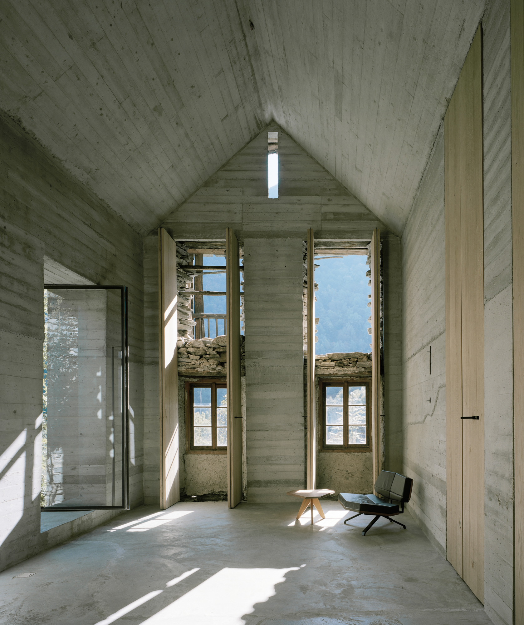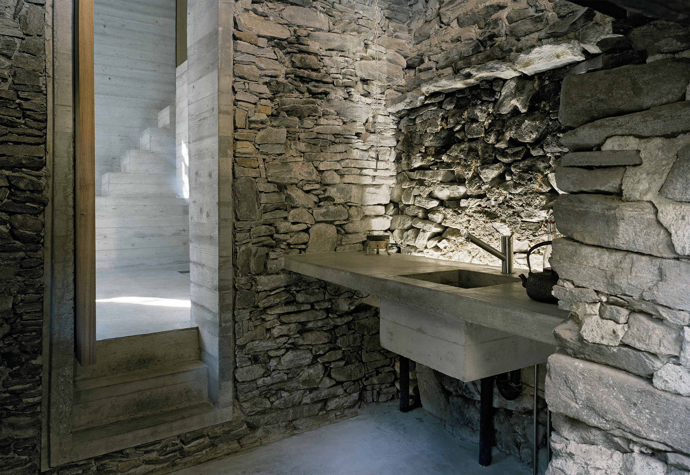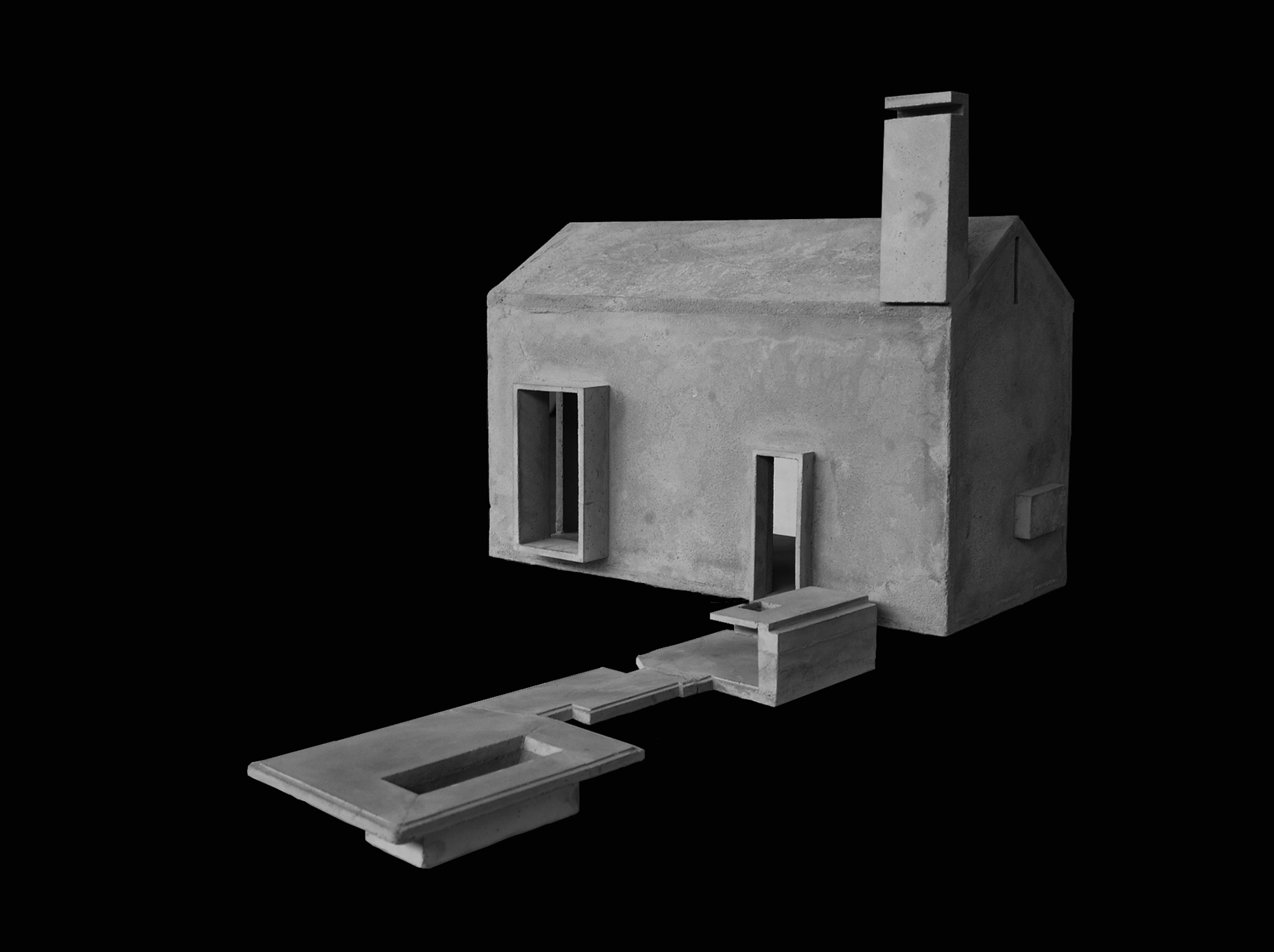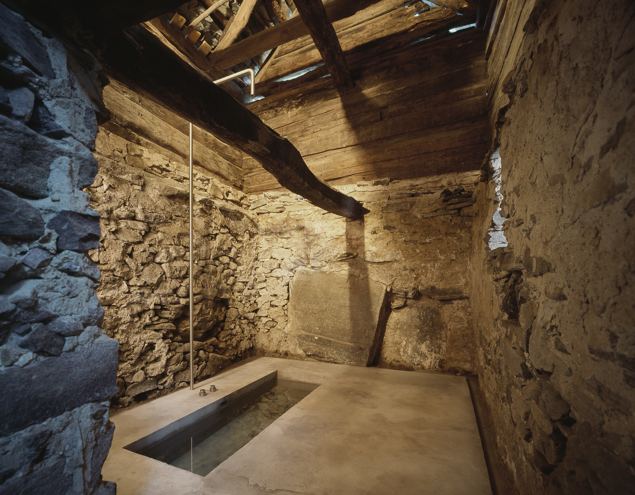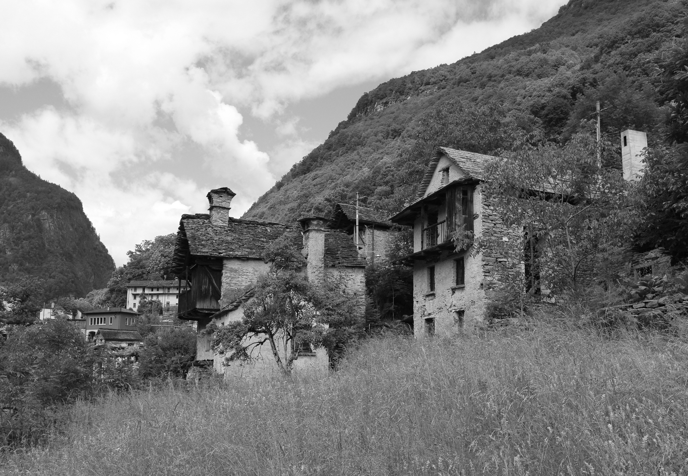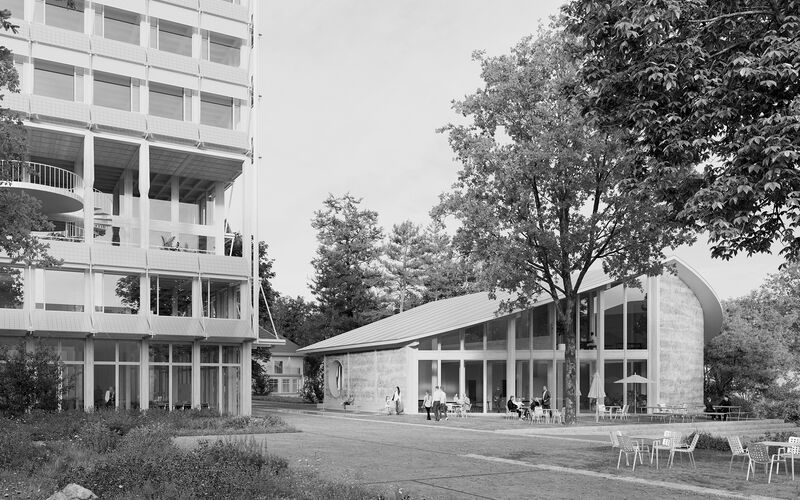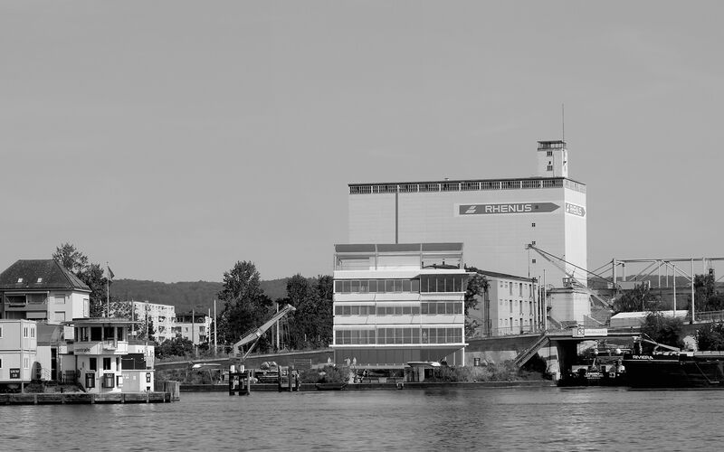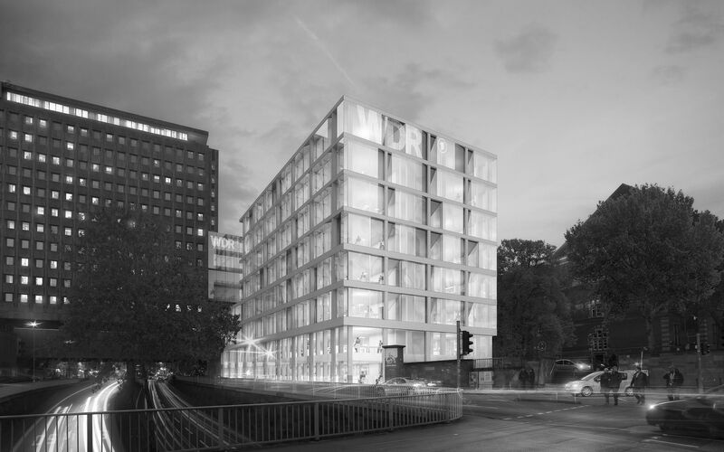Located in Linescio, a small village in the remote Rovana valley, is a 200-year-old stone building that should be rebuilt as a summer house. The building comprises a cellar foundation, which extends deep into the steep slope. On the first floor is a simple, unheated living space without water, above which is a hayloft with a loggia-like porch. The wooden structure with stone base, built in log house style, perpendicular to the building, was previously used to dry chestnuts. The building was empty for fifty years.
The original, archaic building structure should be preserved. The decision to create a summerhouse made it possible to do without heating, window, and isolation and thereby leave the facade in its original state. The interior will be completely new, but conceived as equally simple and unfinished: as an autonomous concrete volume. The interior offers space for the most elementary residential needs: living space, sleeping niches, and fireplace. The chimney, a cube of concrete projecting from the back wall, becomes a heat reservoir for the sleeping area lying directly above it.
The concrete for the interior construction was cast layer by layer from the uncovered roof. From the exterior, the new structure is visible only in two places: at the steel-framed glass garden doors, and the concrete chimney, which penetrates the old shell. The adjacent building is reinforced with steel supports. Within are a kitchen and bathroom whose sparseness corresponds with the overall concept. A new passageway connects the two buildings. Behind the existing doors and windows of the older building, small slots in the concrete volume open over the entire length of the former two stories. The windows can be closed by oak shutters on the inside. In an open state, the view glides out to the open space, past the original interior facade, and through the old window openings. An interaction between old and new arises from the presence of the old natural stone wall in the modern interior. Chestnuts once dried over an open fire in the current bathroom – as evident by the soot-covered roof timbering. The bath is a tub worked into the floor, into which water flows from above out of a long steel pipe.
- Location Linescio, Switzerland
- Client Private
- Planning 2008-2009
- Realization 2009-2010
- Architecture Buchner Bründler Architekten
- Building engineering Jürg Merz Ingenieurbüro
- Partners Daniel Buchner, Andreas Bründler
- Staff Hellade Miozzari, Beda Klein
- Photography Ruedi Walti, Buchner Bründler
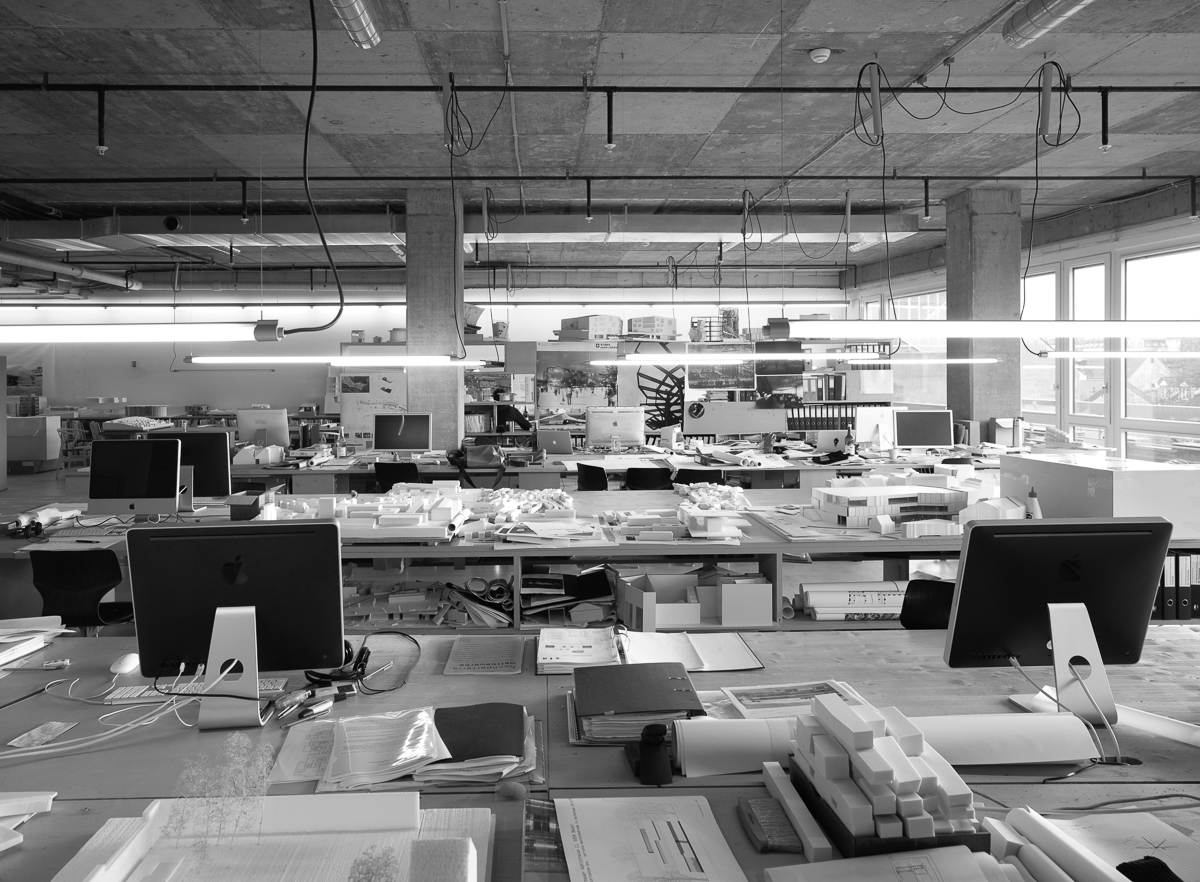
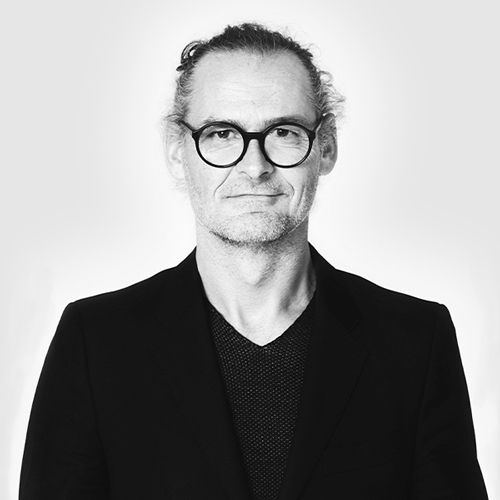

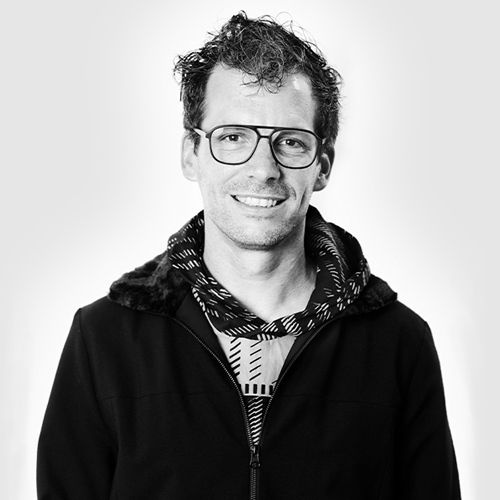



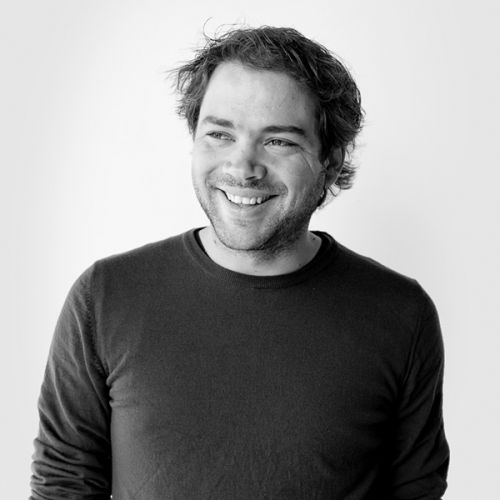




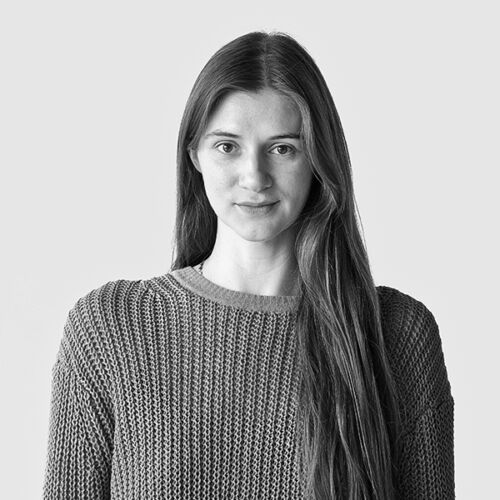















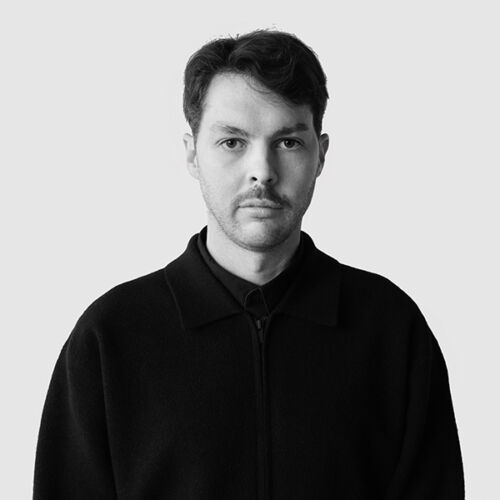

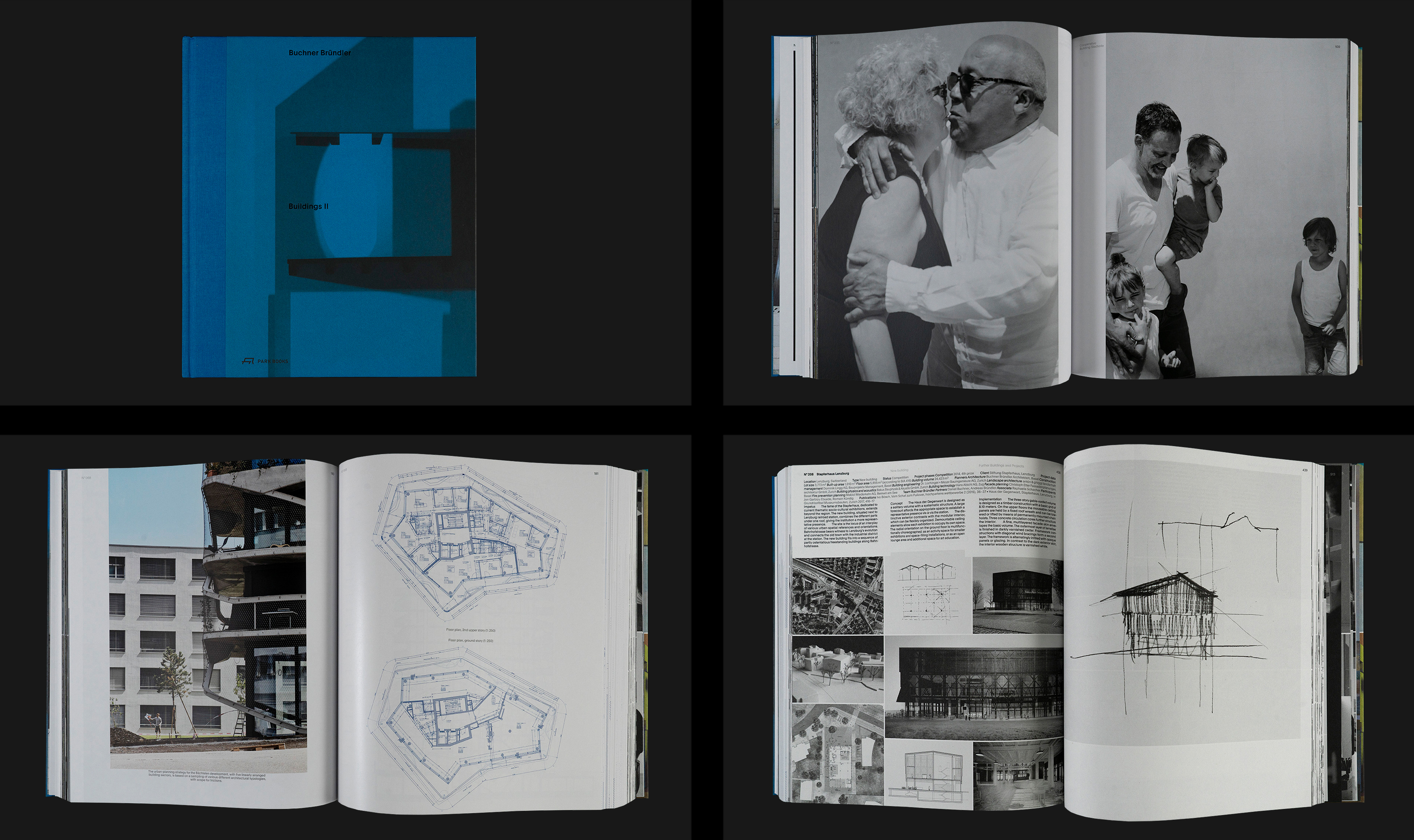
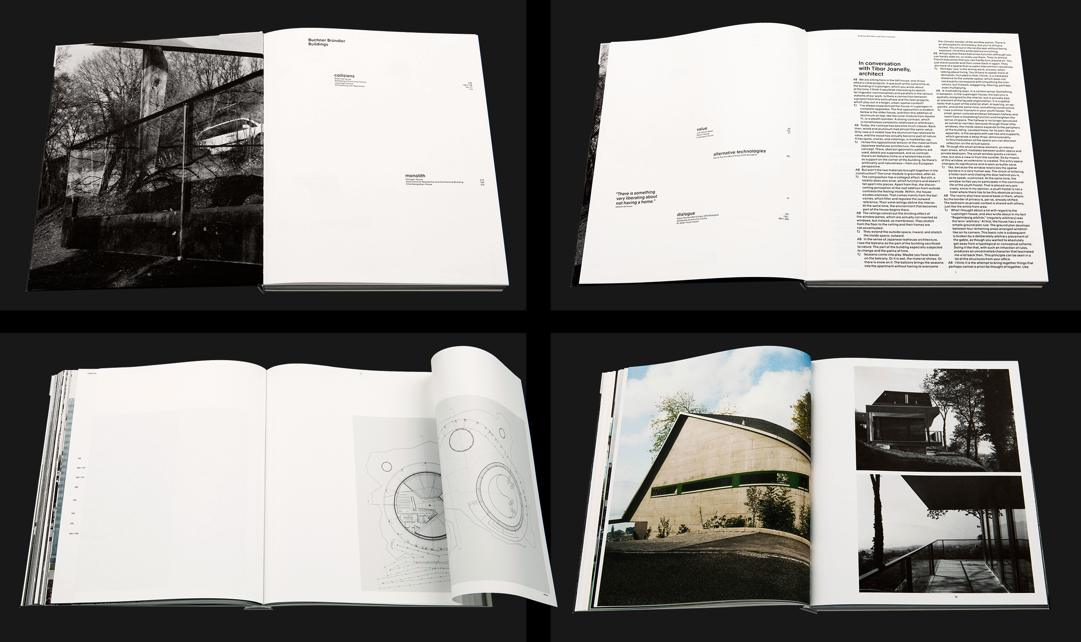
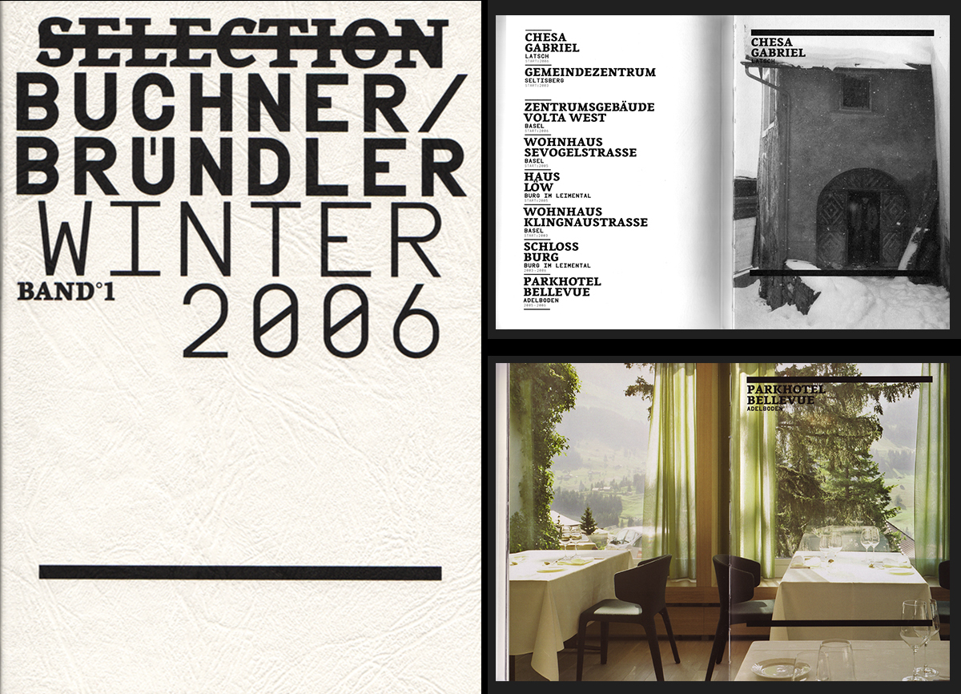
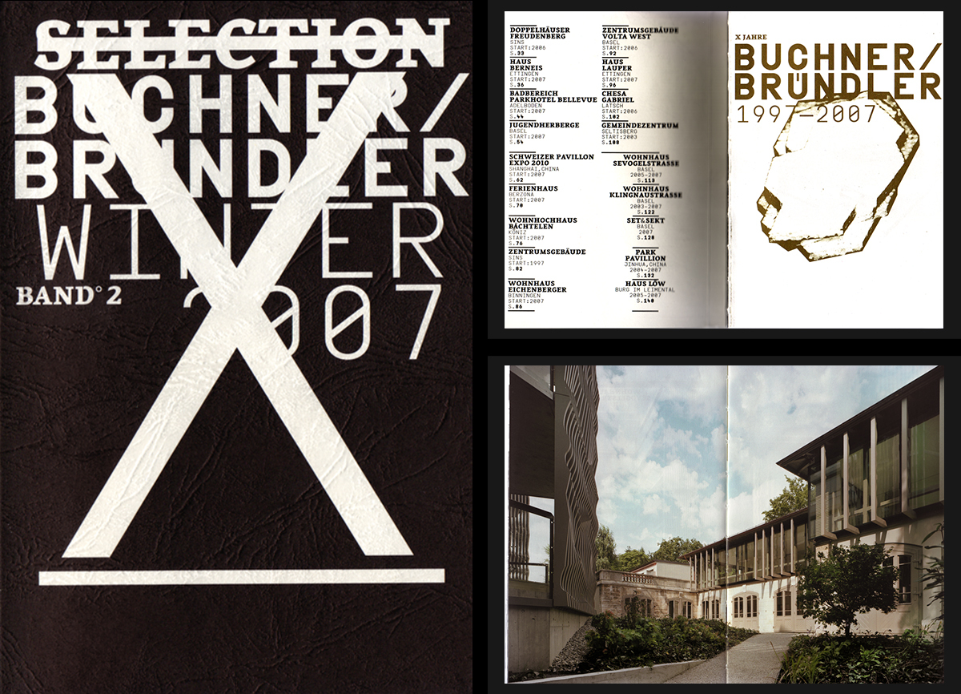
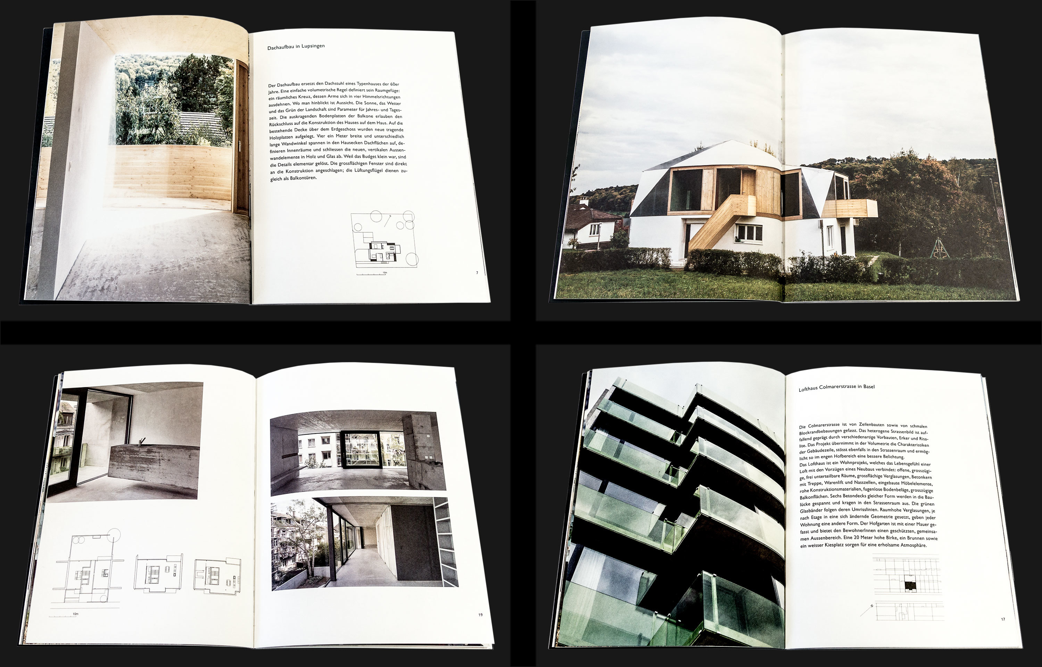
 New Port Headquarters Basel
New Port Headquarters Basel New administration building Kreuzboden, Liestal
New administration building Kreuzboden, Liestal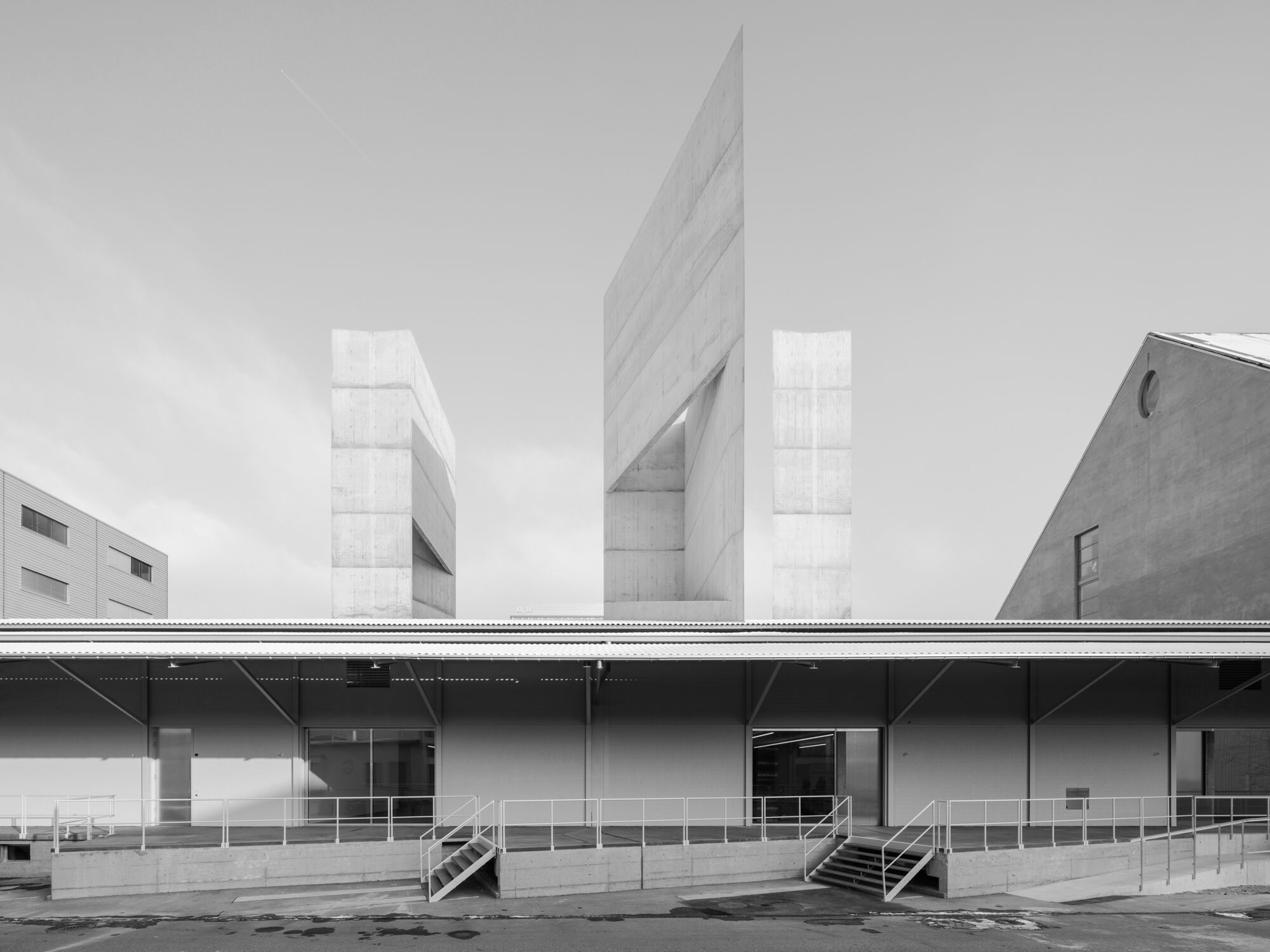 Kunsthaus Baselland
Kunsthaus Baselland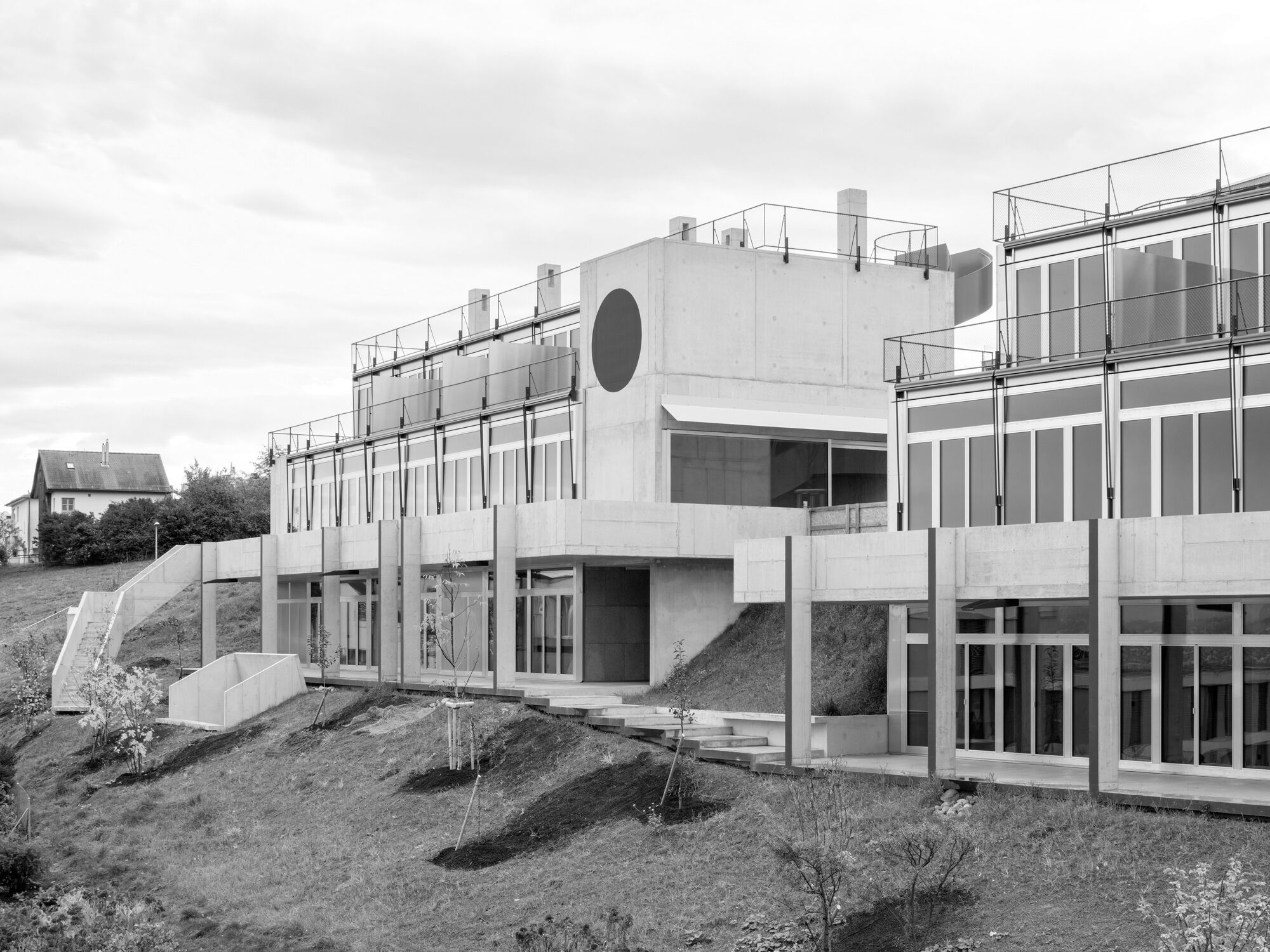 Housing Development Rötiboden
Housing Development Rötiboden Residential Development Eisenbahnweg
Residential Development Eisenbahnweg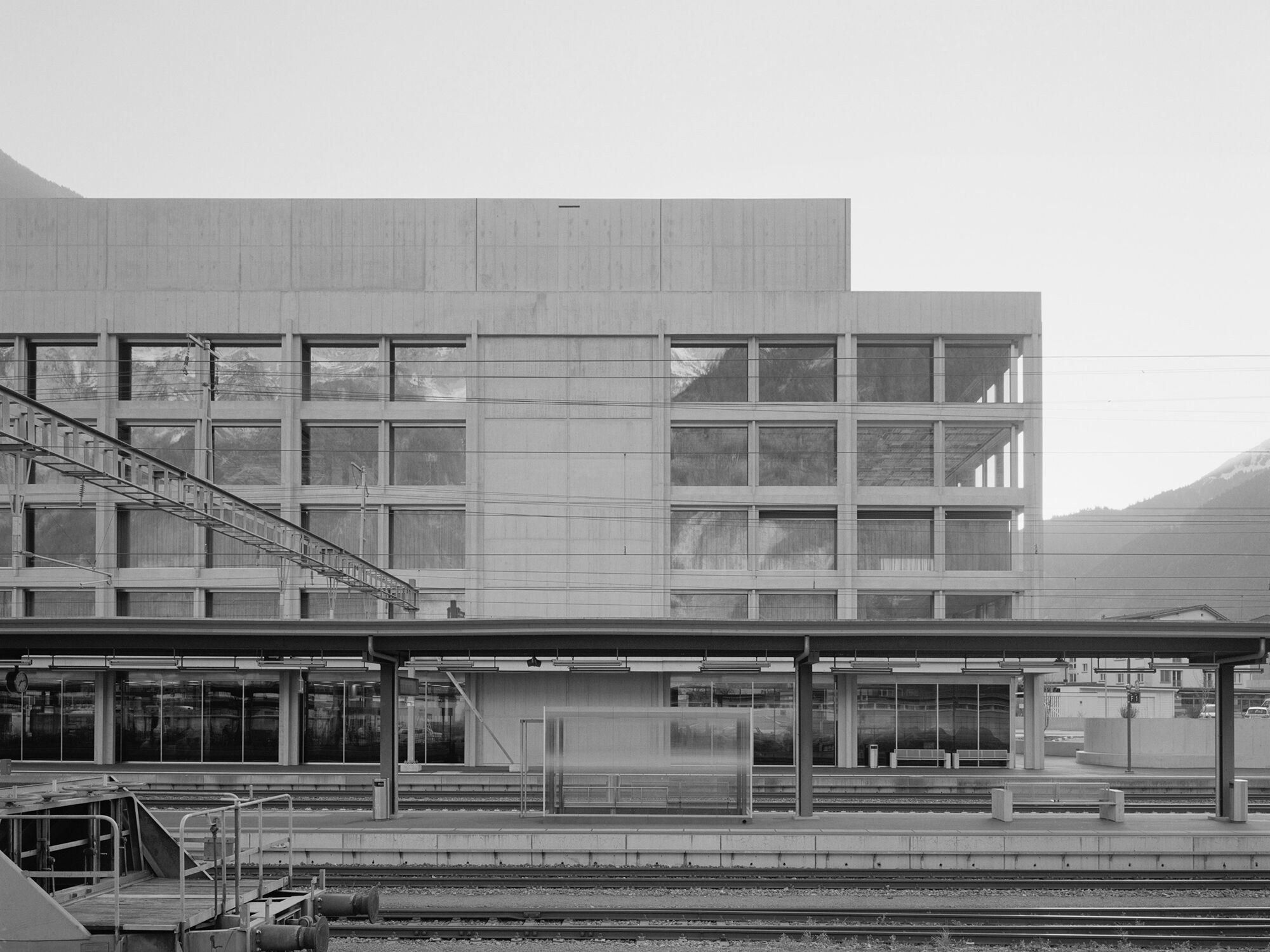 Service Building Bahnhofplatz
Service Building Bahnhofplatz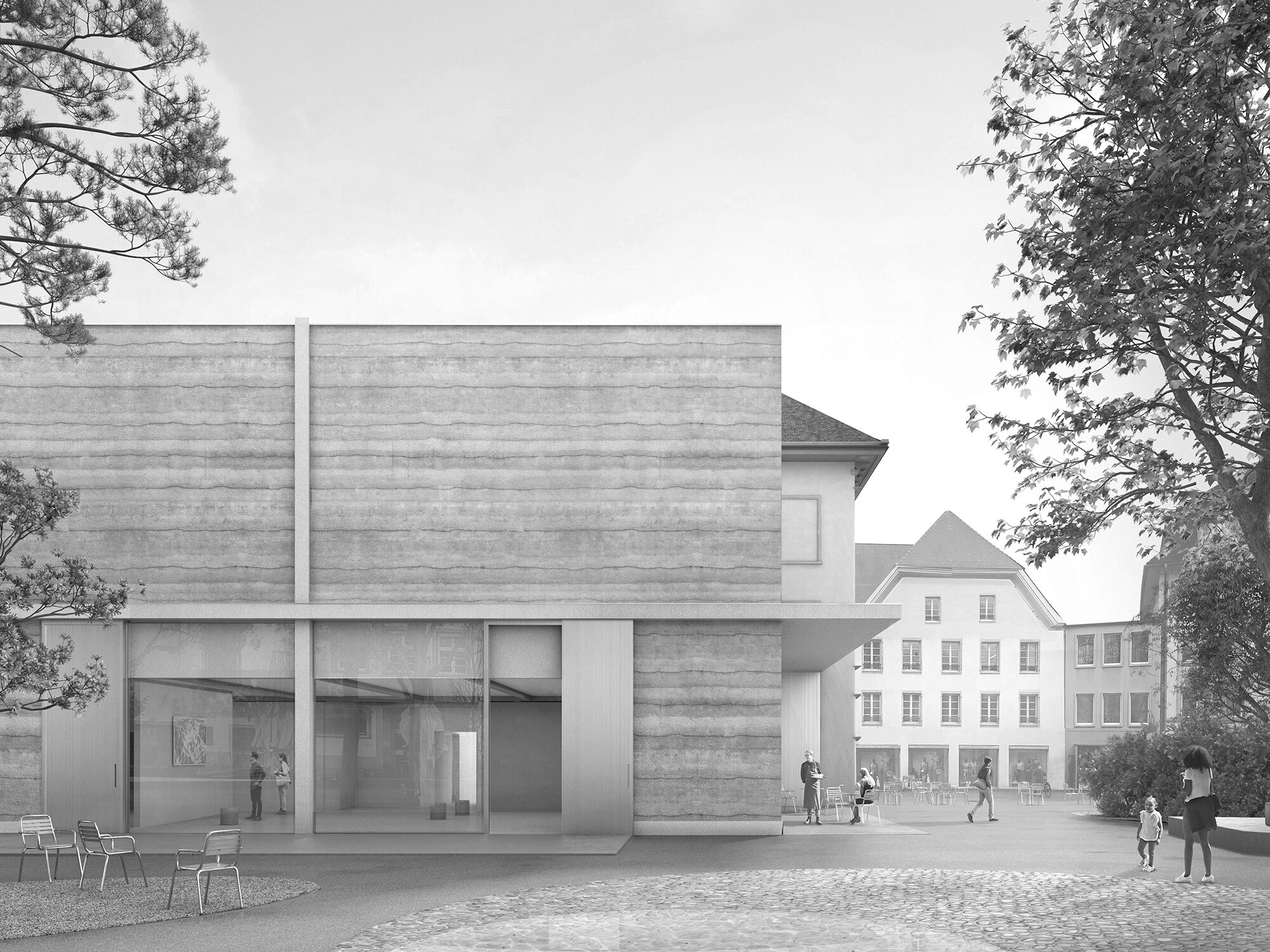 Kunstmuseum Olten
Kunstmuseum Olten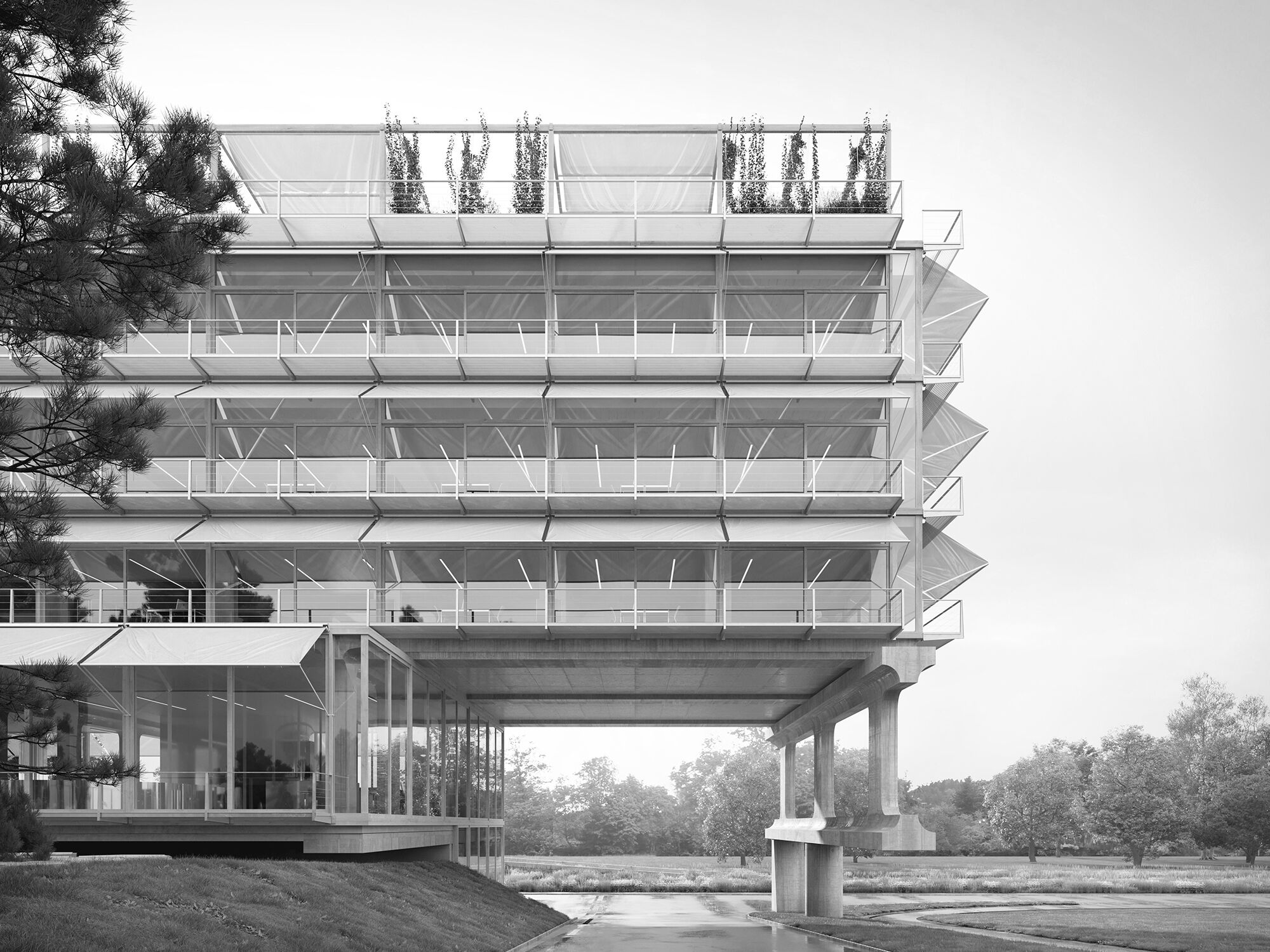 HIC ETH Zurich
HIC ETH Zurich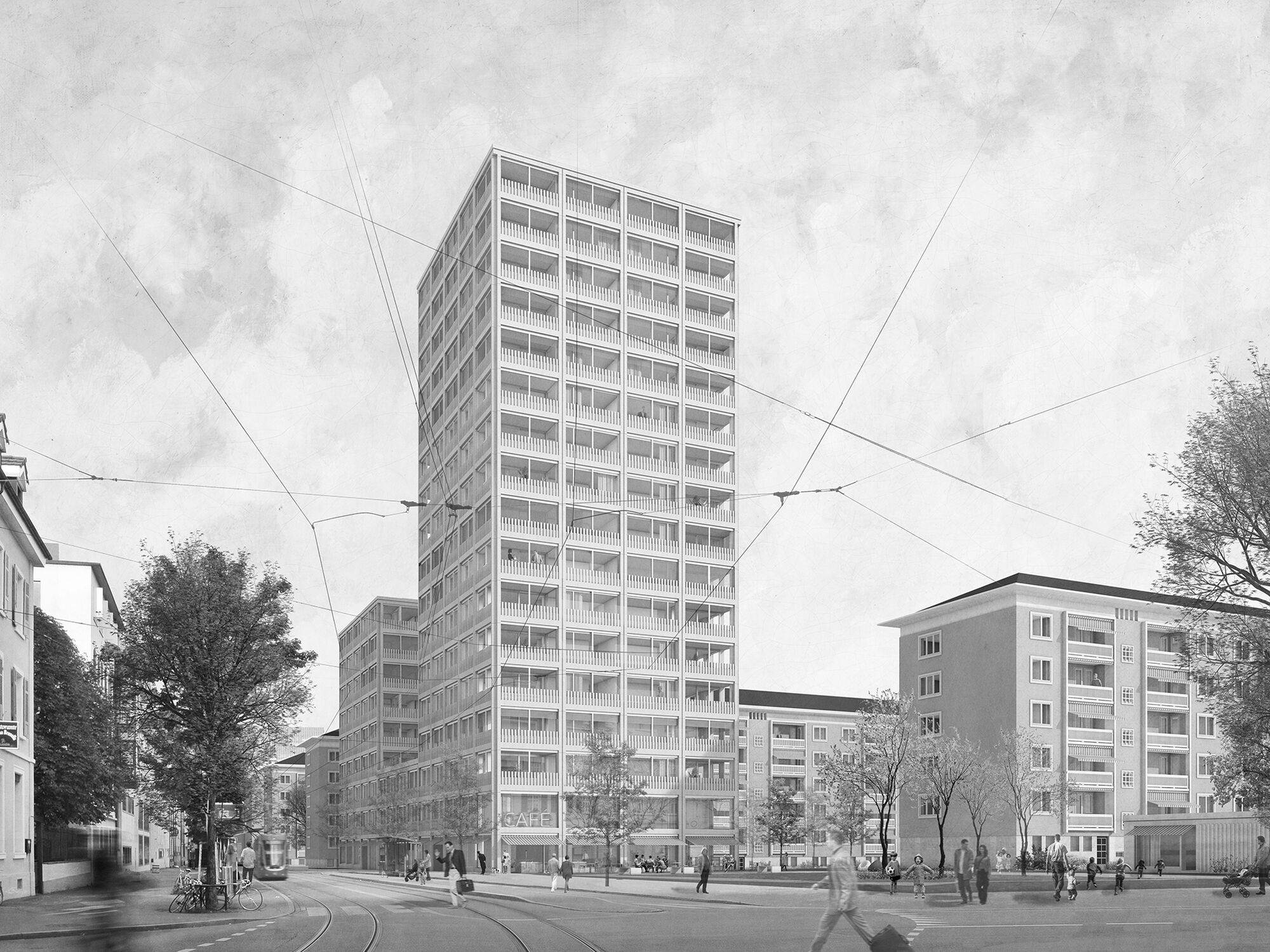 Horburg residential development Basel
Horburg residential development Basel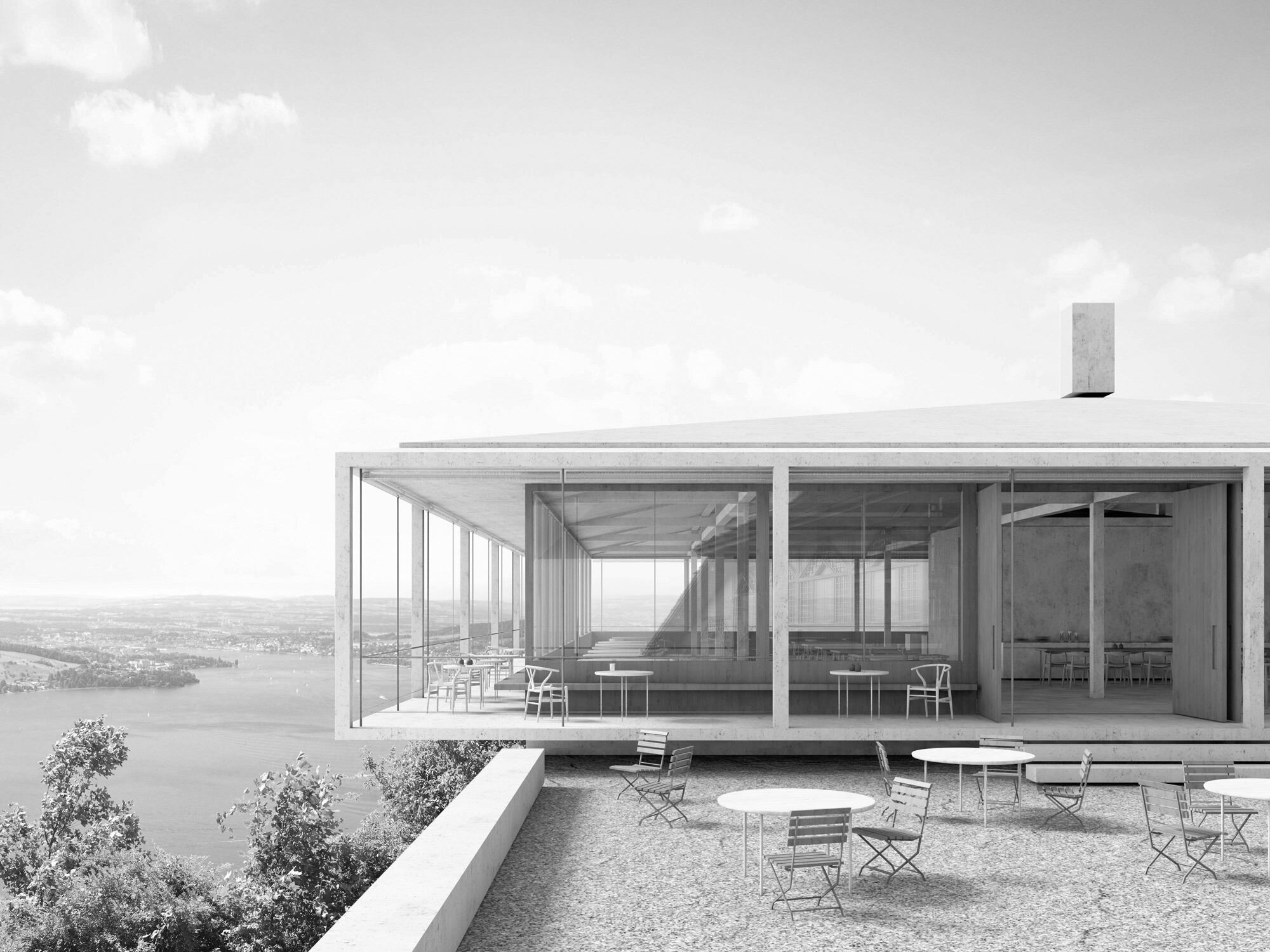 Fürigenareal
Fürigenareal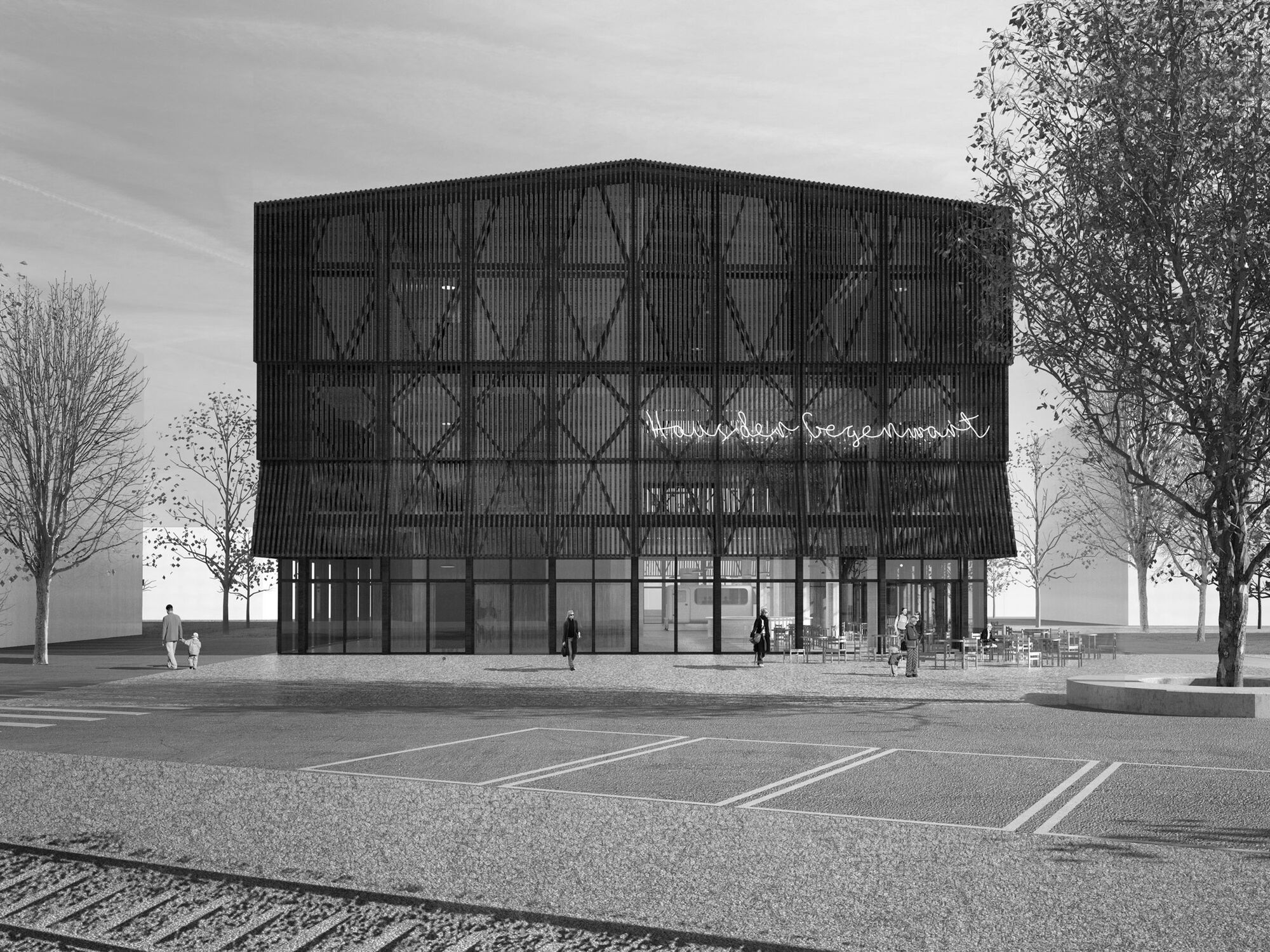 Stapferhaus Lenzburg
Stapferhaus Lenzburg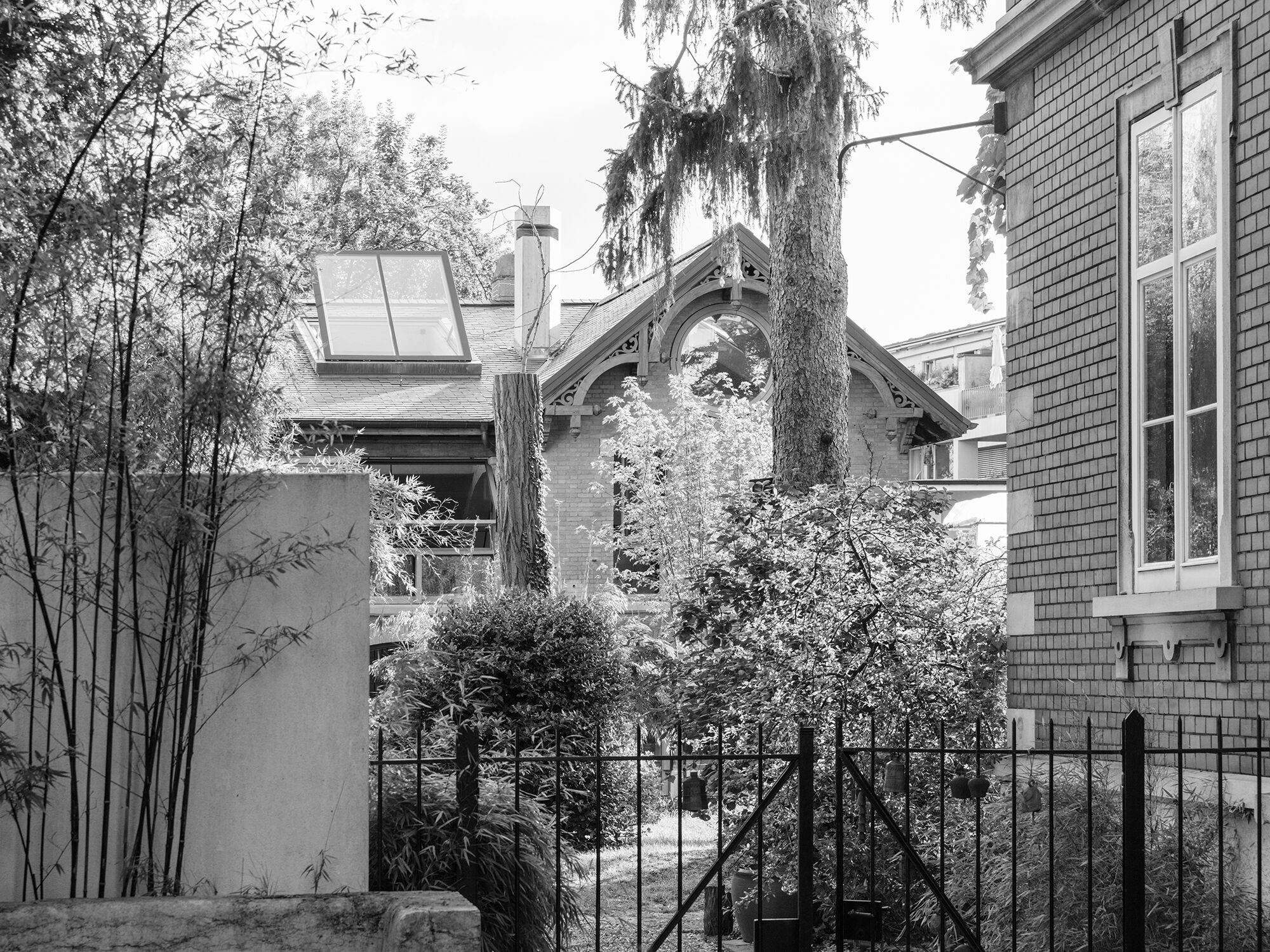 Missionsstrasse House
Missionsstrasse House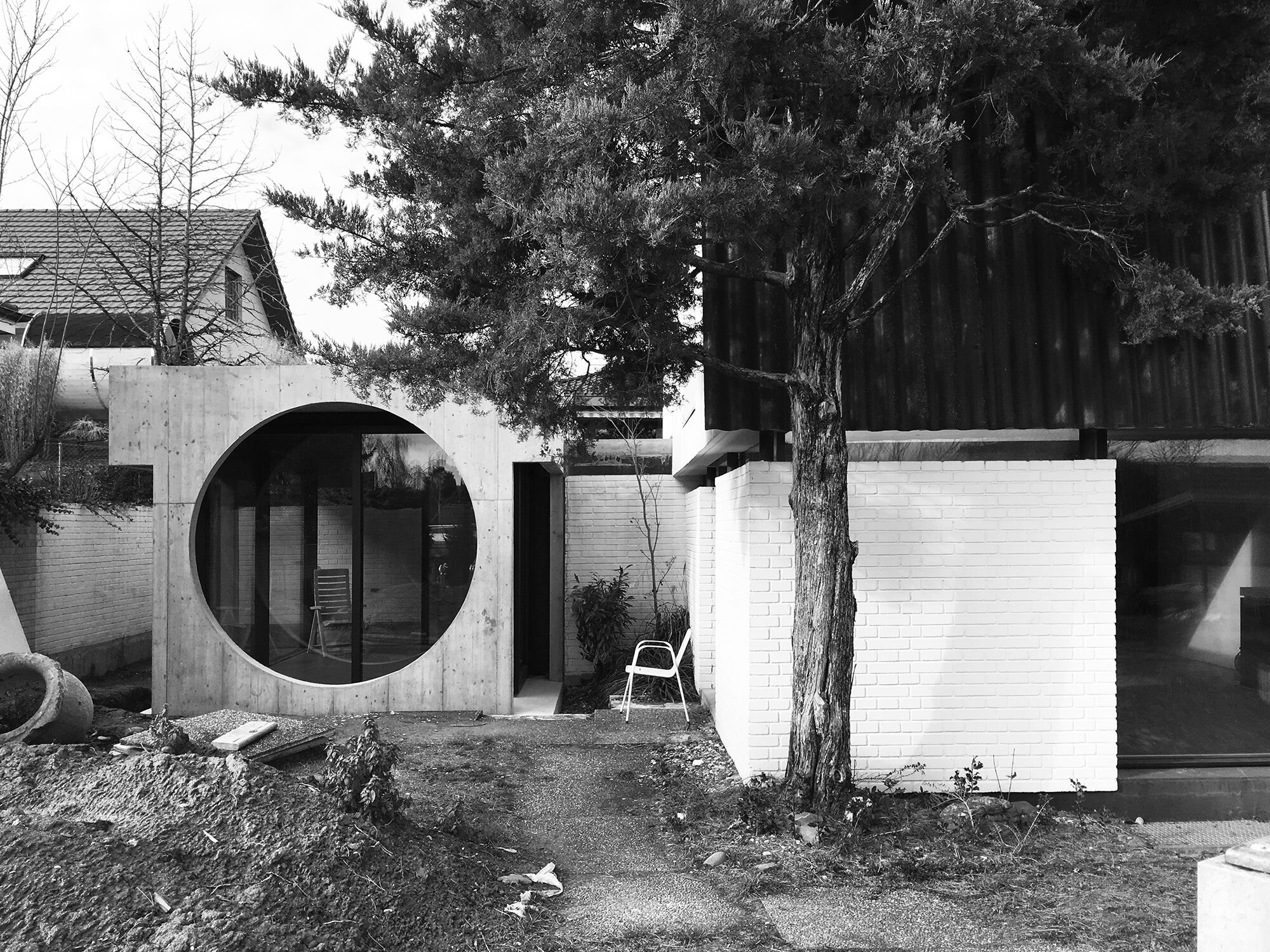 Allschwil House
Allschwil House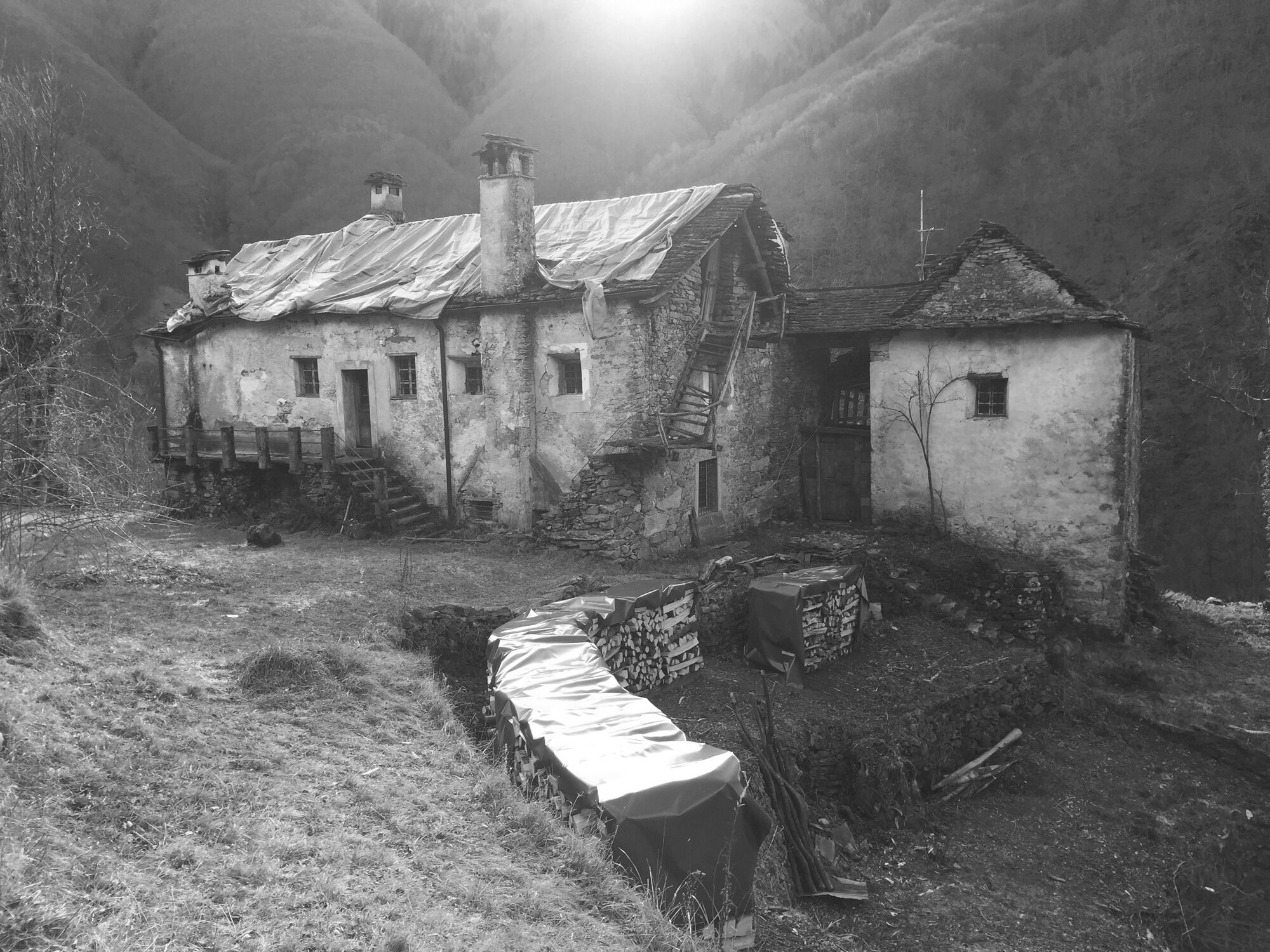 Casa Mosogno
Casa Mosogno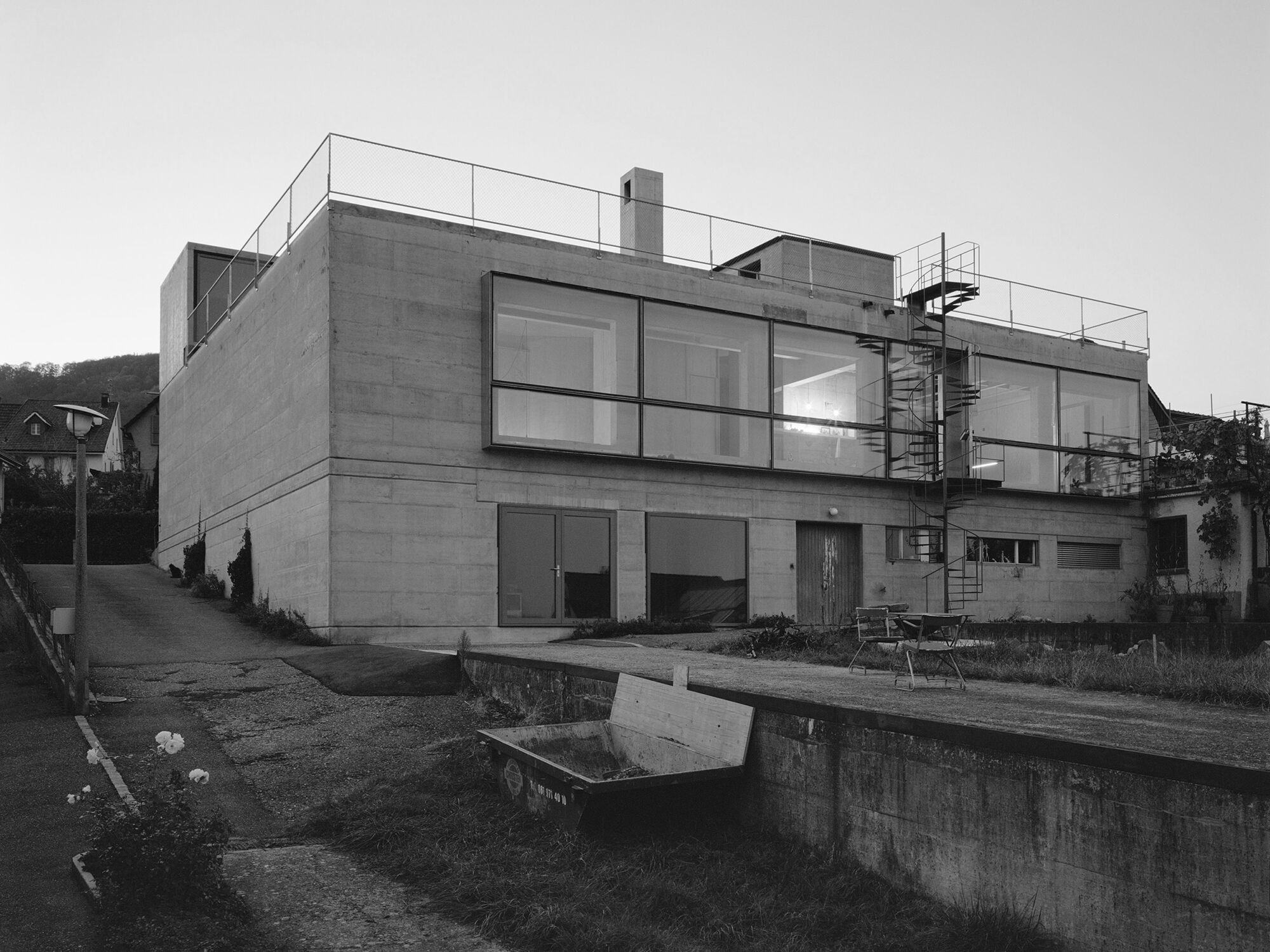 Cherry Storehouse Nuglar
Cherry Storehouse Nuglar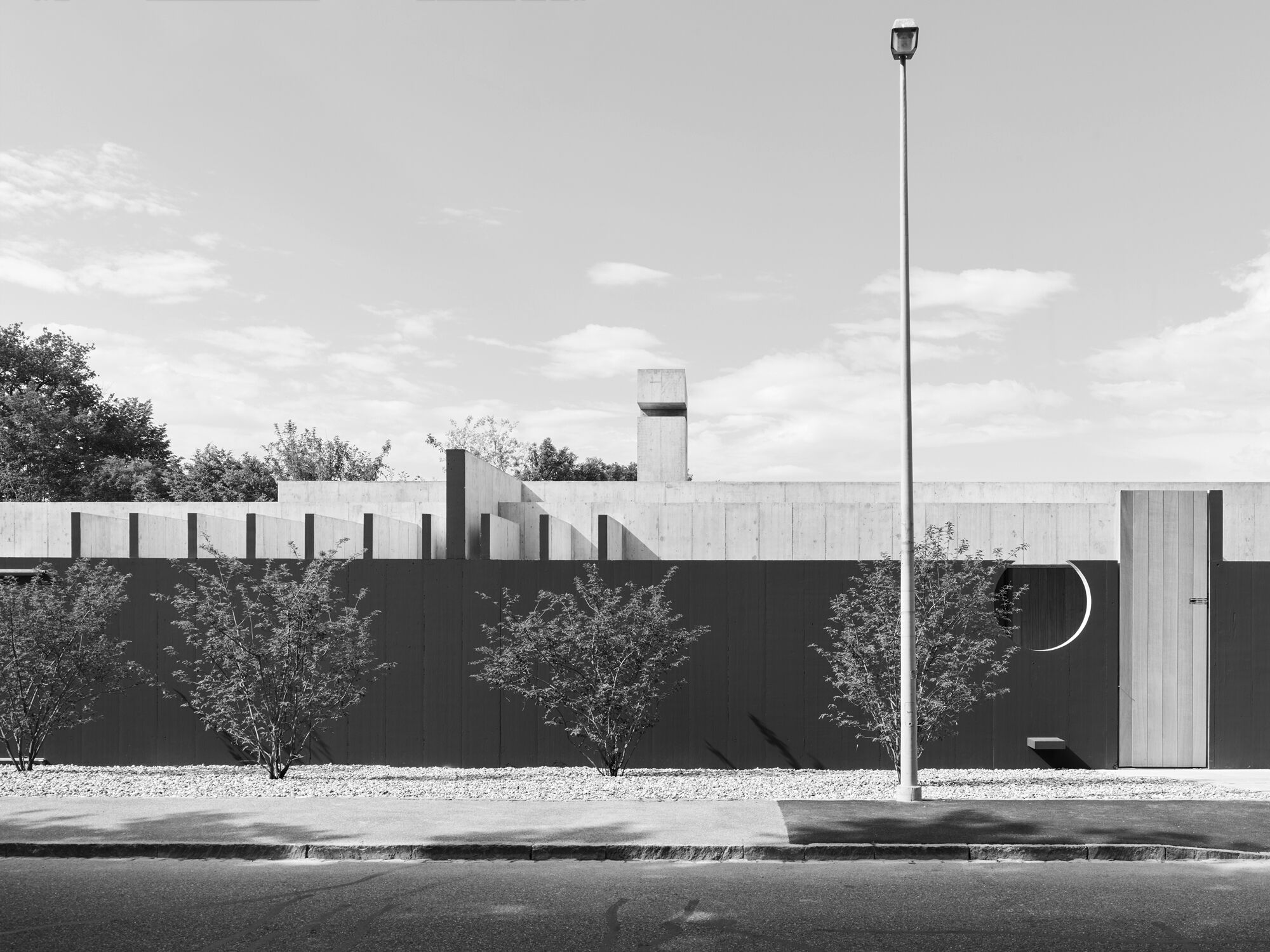 Kirschgarten House
Kirschgarten House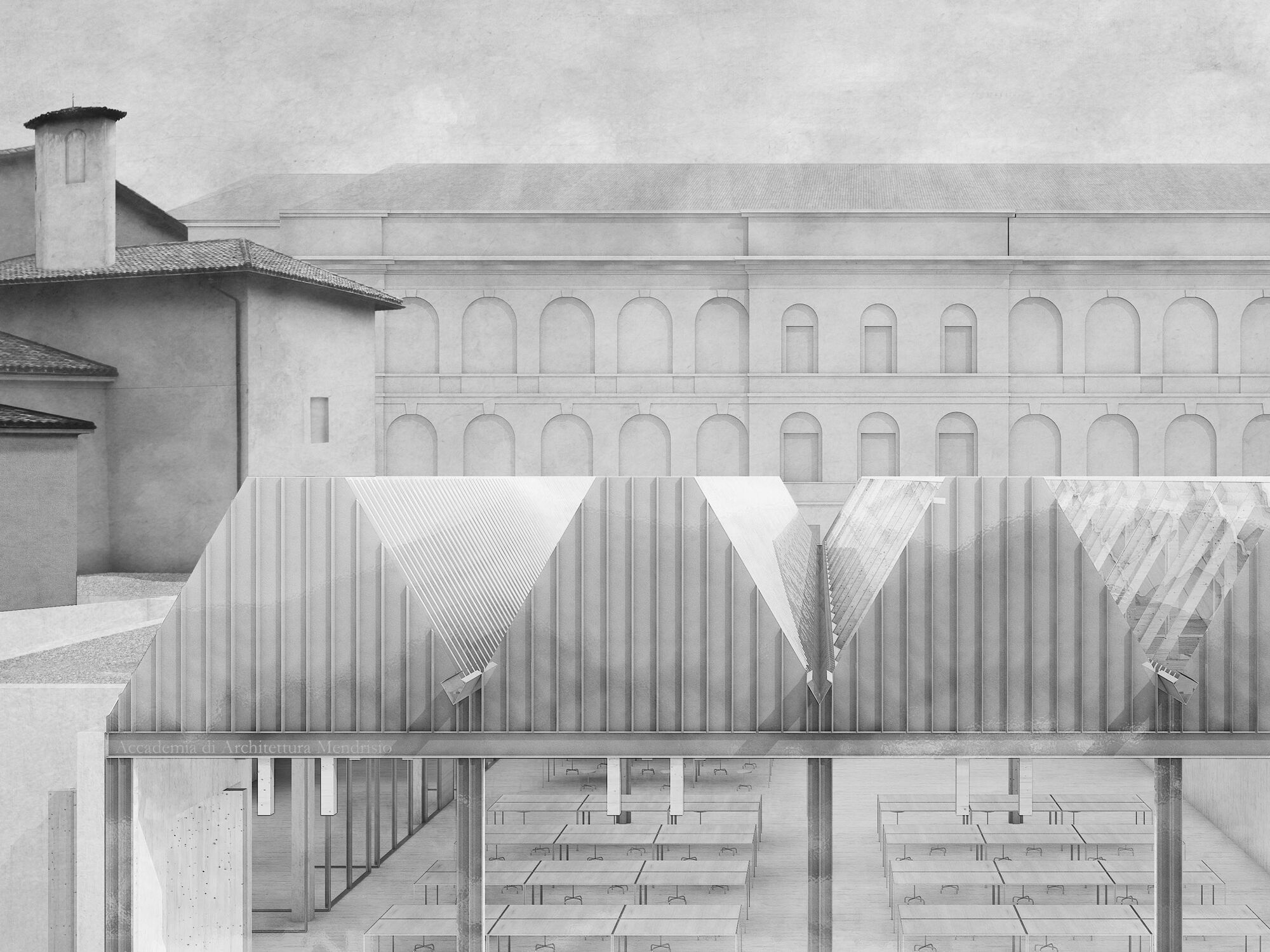 Accademia di Architettura
Accademia di Architettura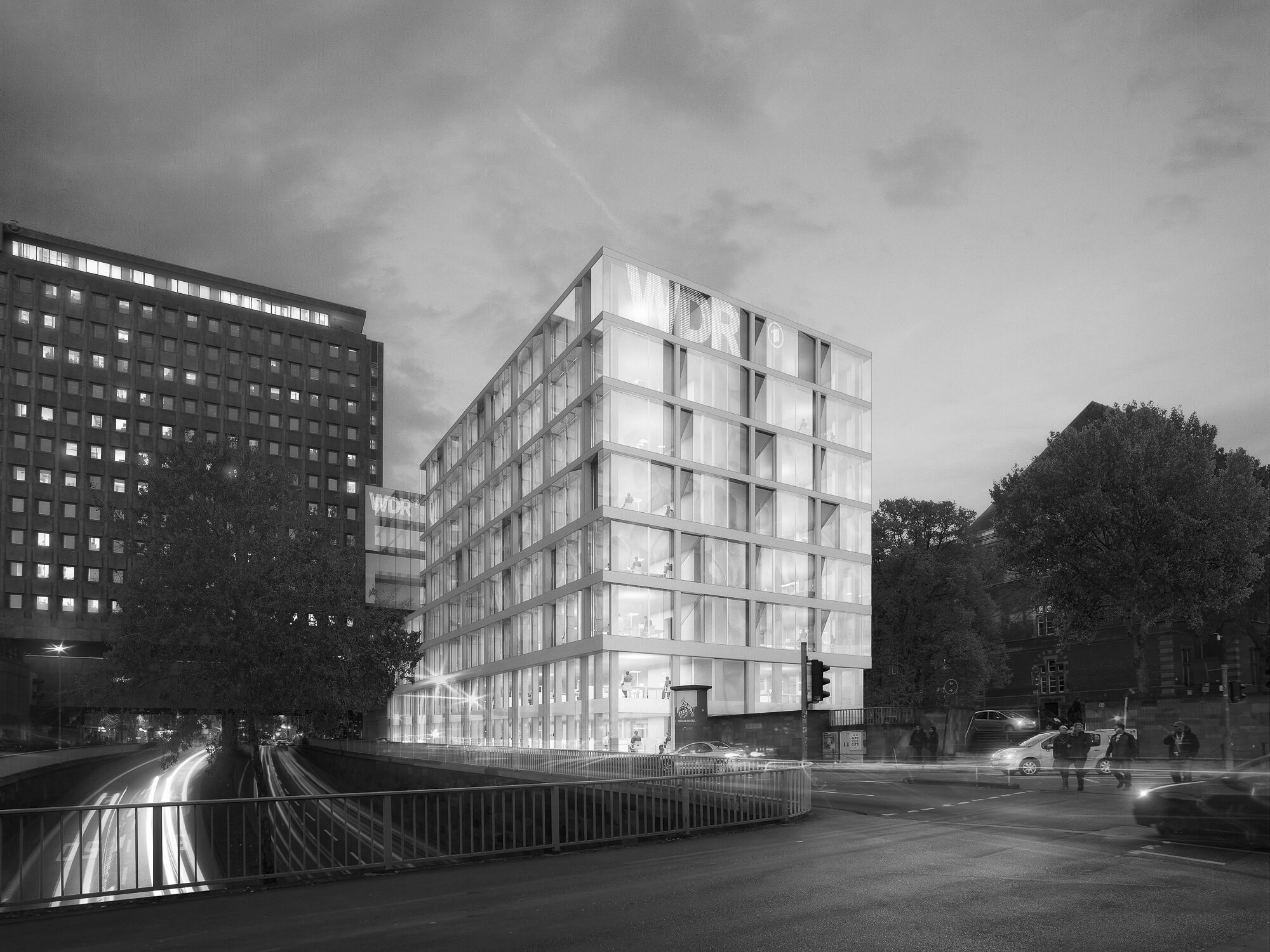 WDR-Filmhaus
WDR-Filmhaus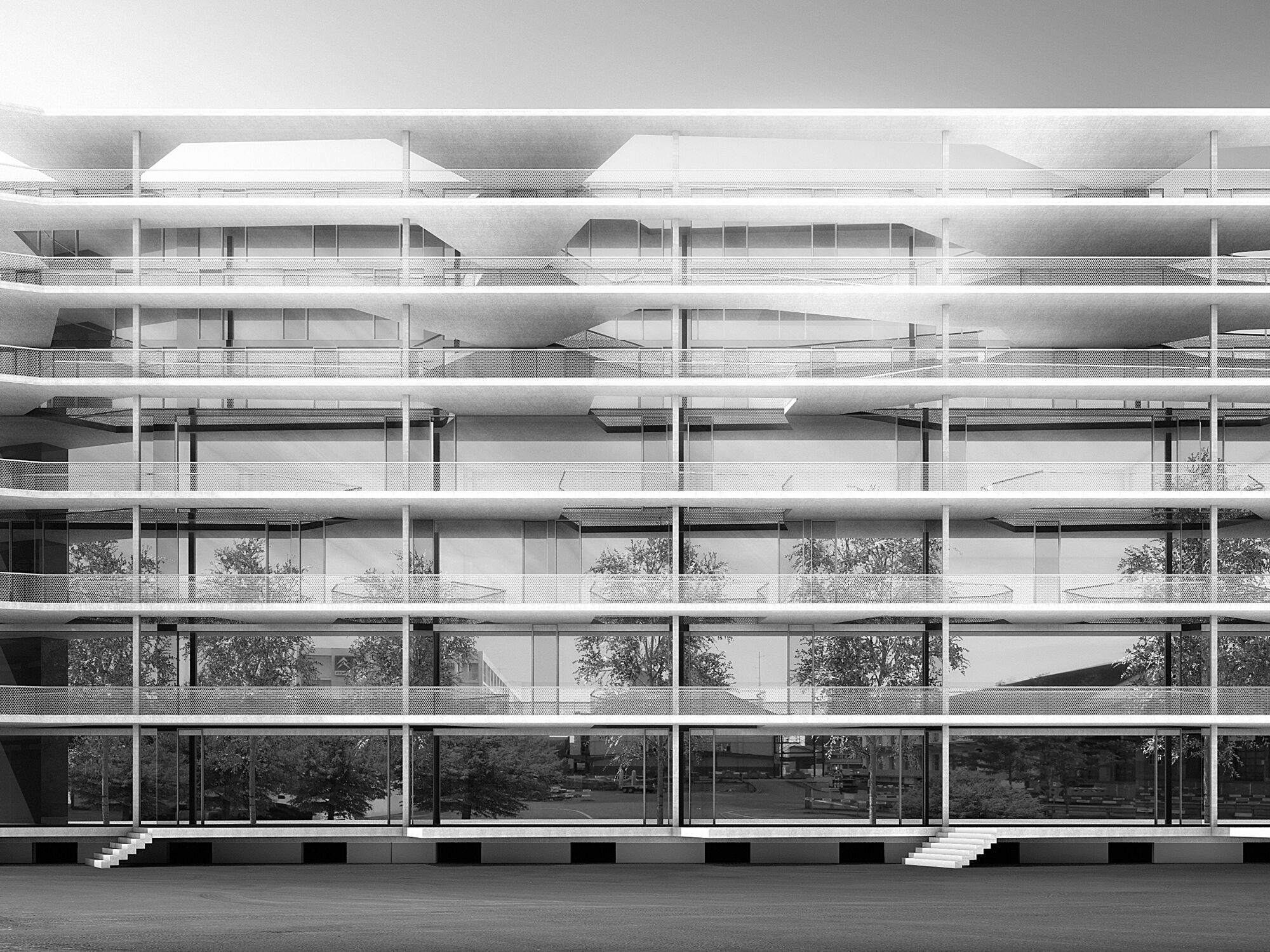 Transitlager Münchenstein
Transitlager Münchenstein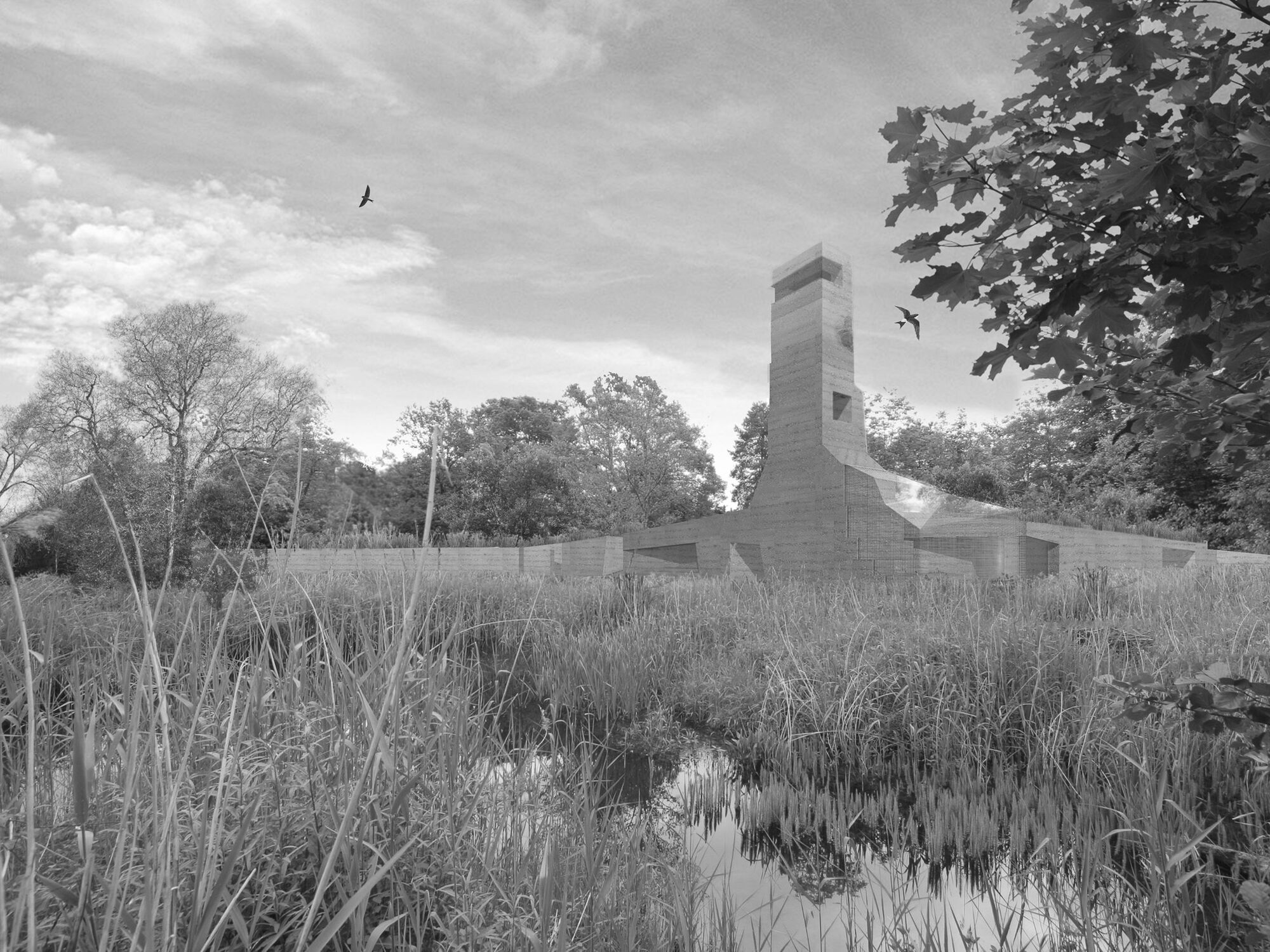 Ornithological Centre Sempach
Ornithological Centre Sempach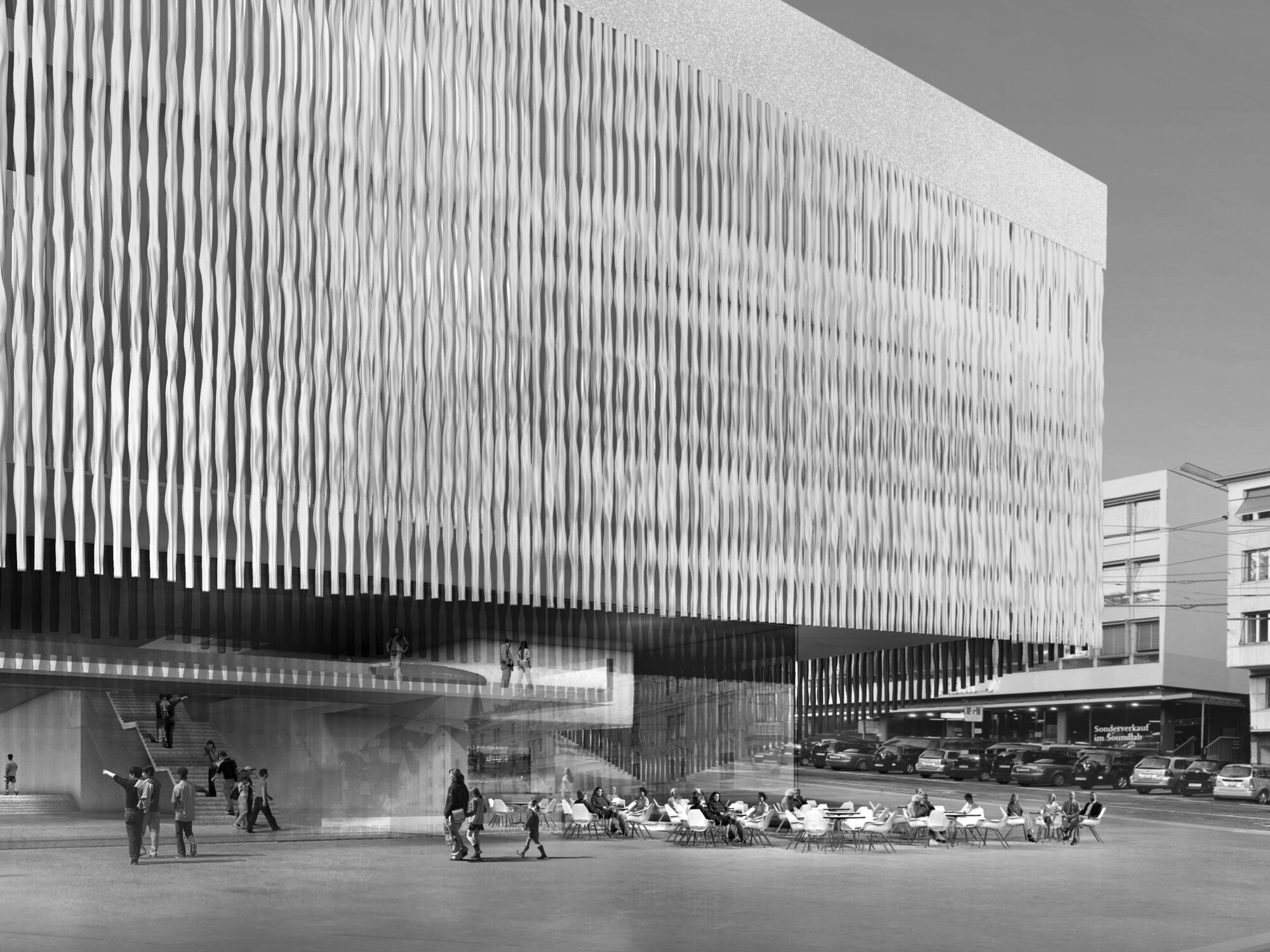 Kunsthaus Zürich
Kunsthaus Zürich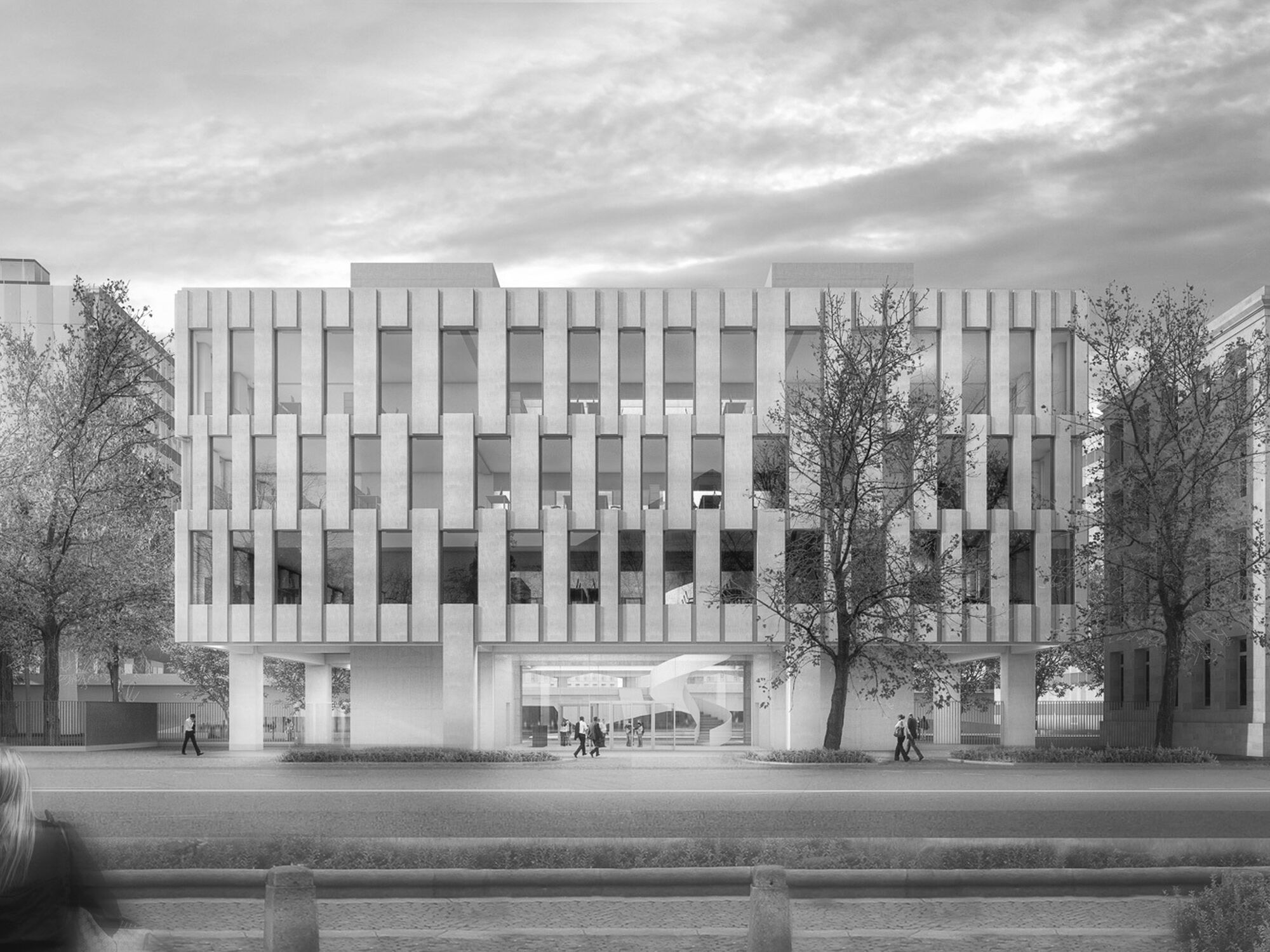 Syngenta Headquarters
Syngenta Headquarters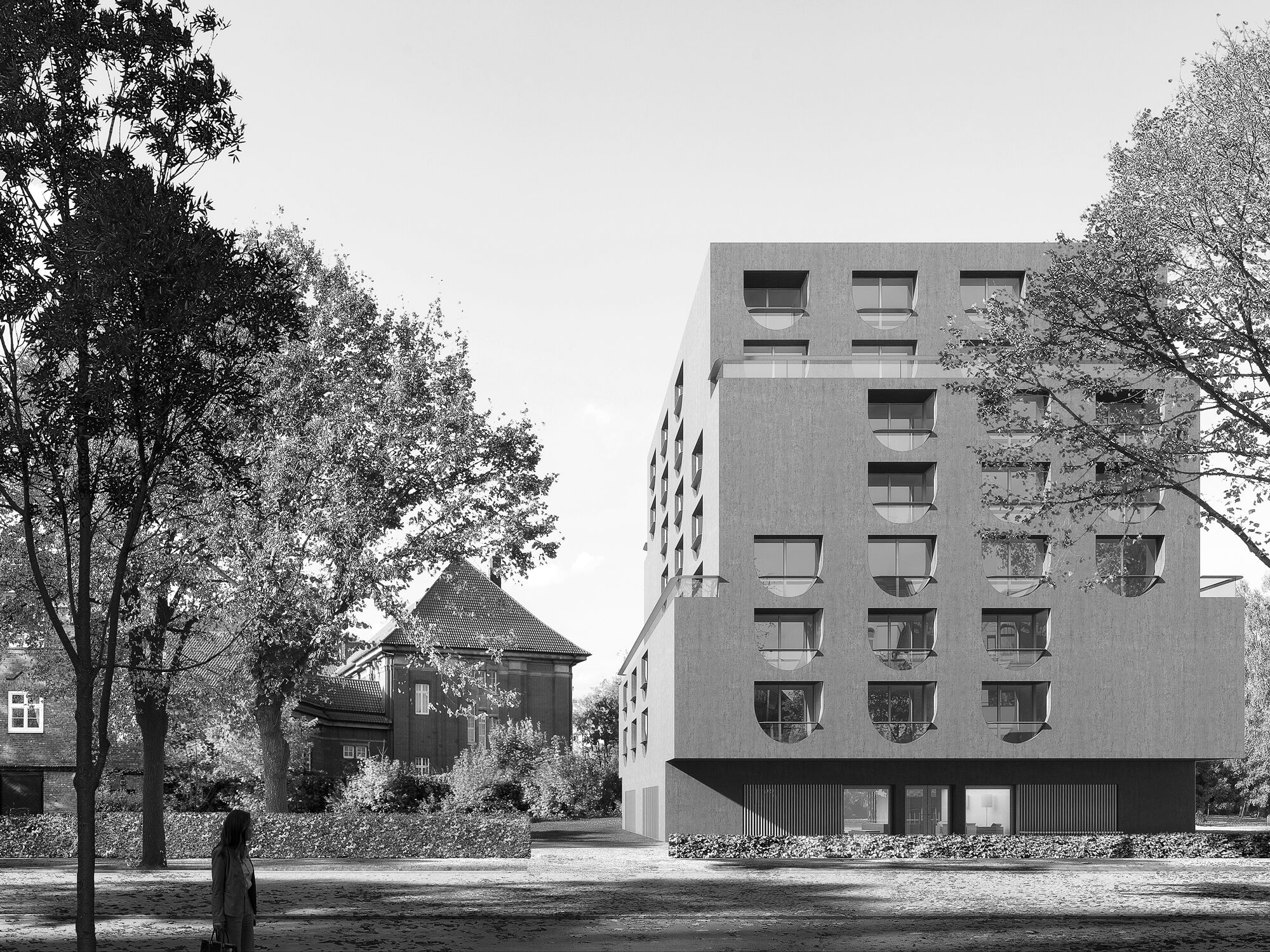 University Guest House Hamburg
University Guest House Hamburg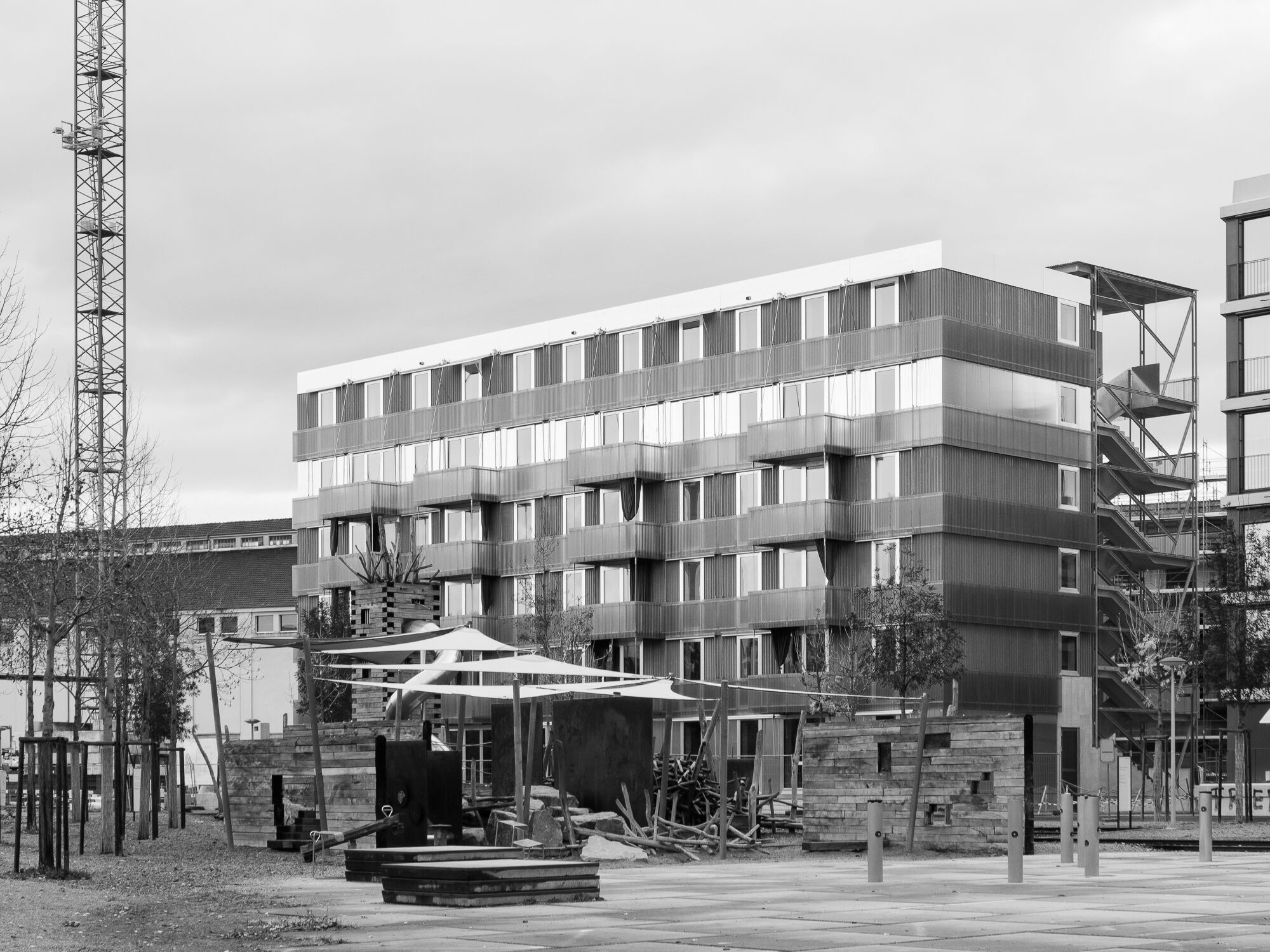 Cooperative Building Stadterle
Cooperative Building Stadterle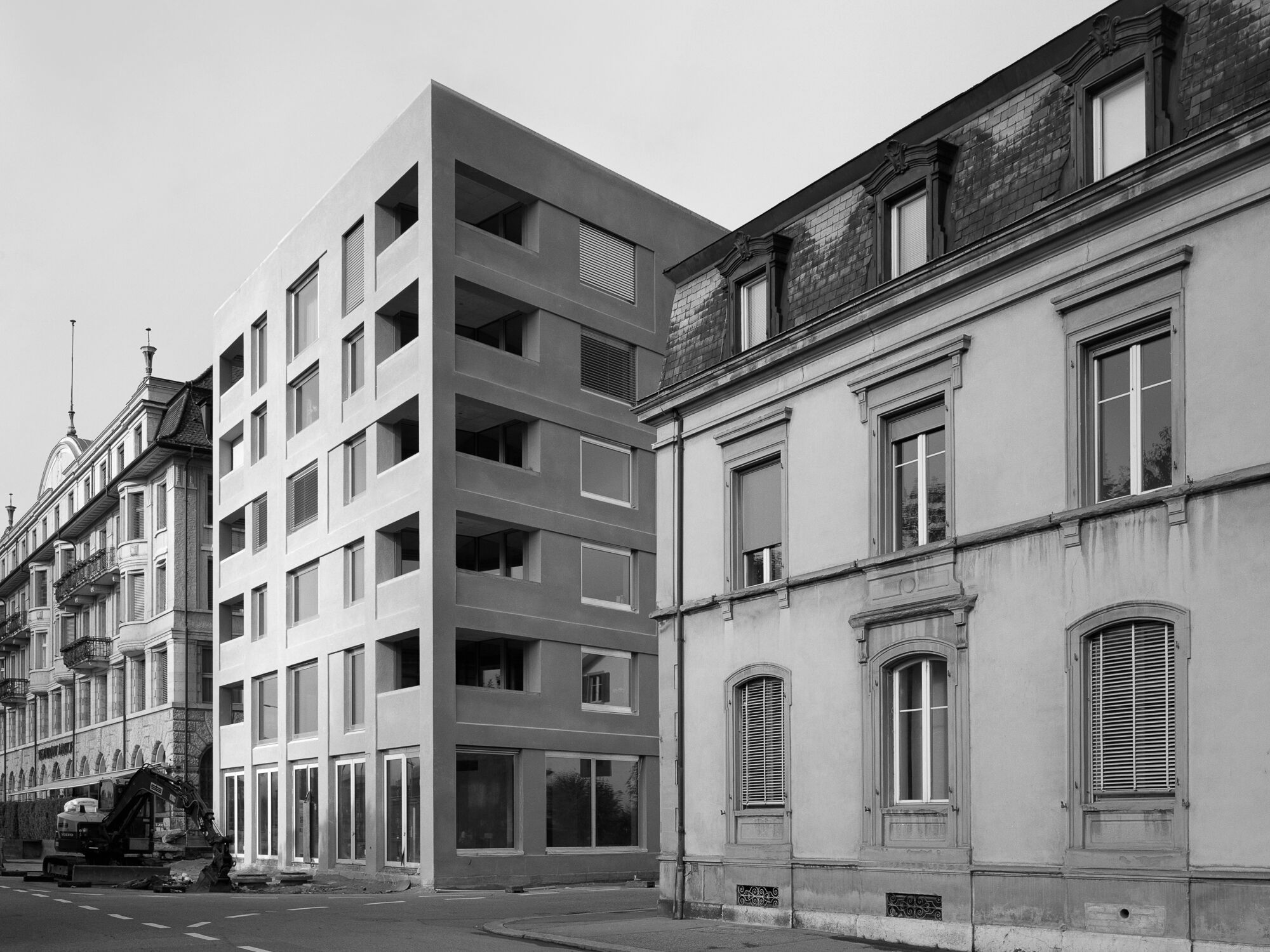 Residential Building Amthausquai
Residential Building Amthausquai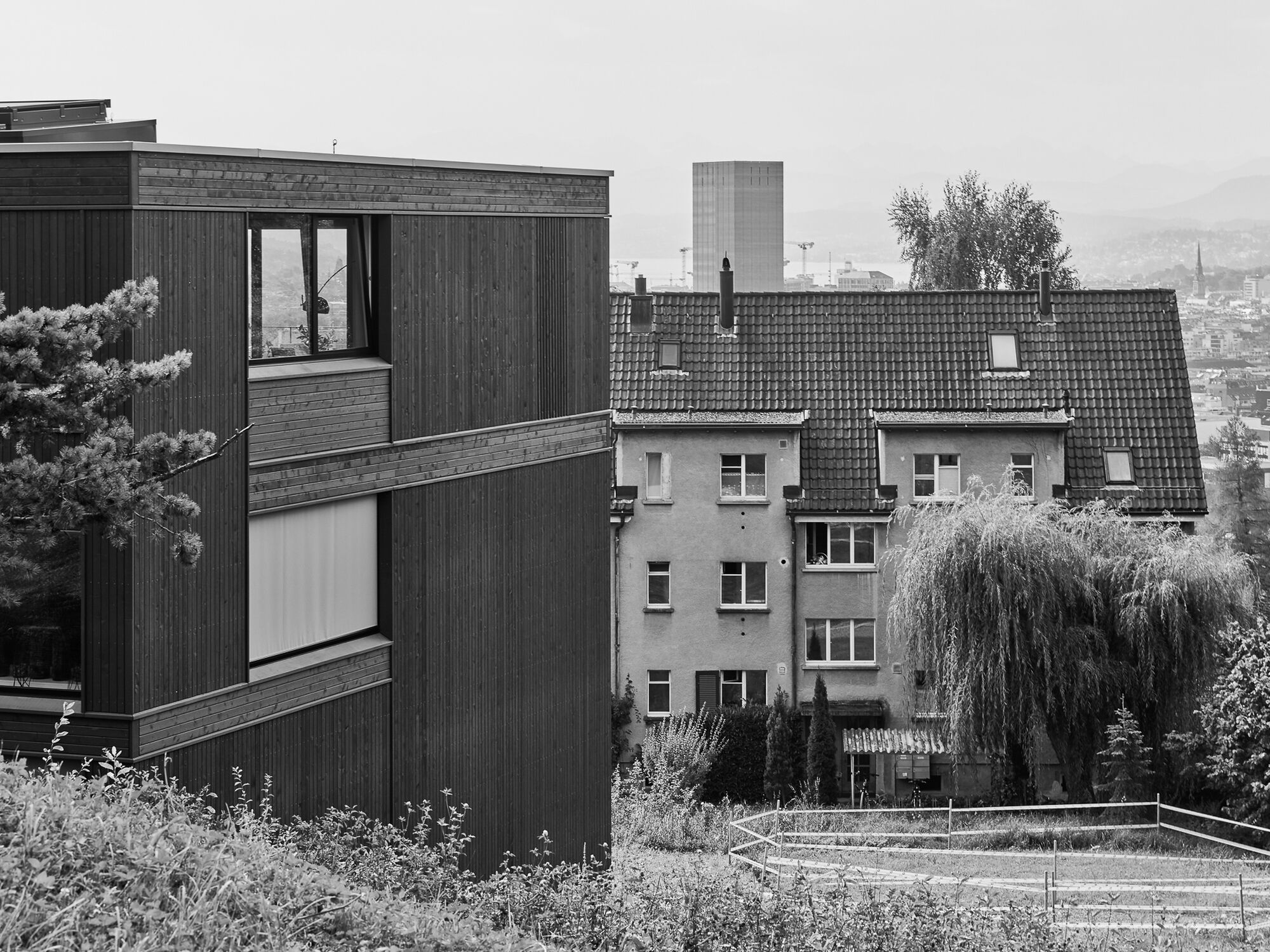 Residential Housing Tièchestrasse
Residential Housing Tièchestrasse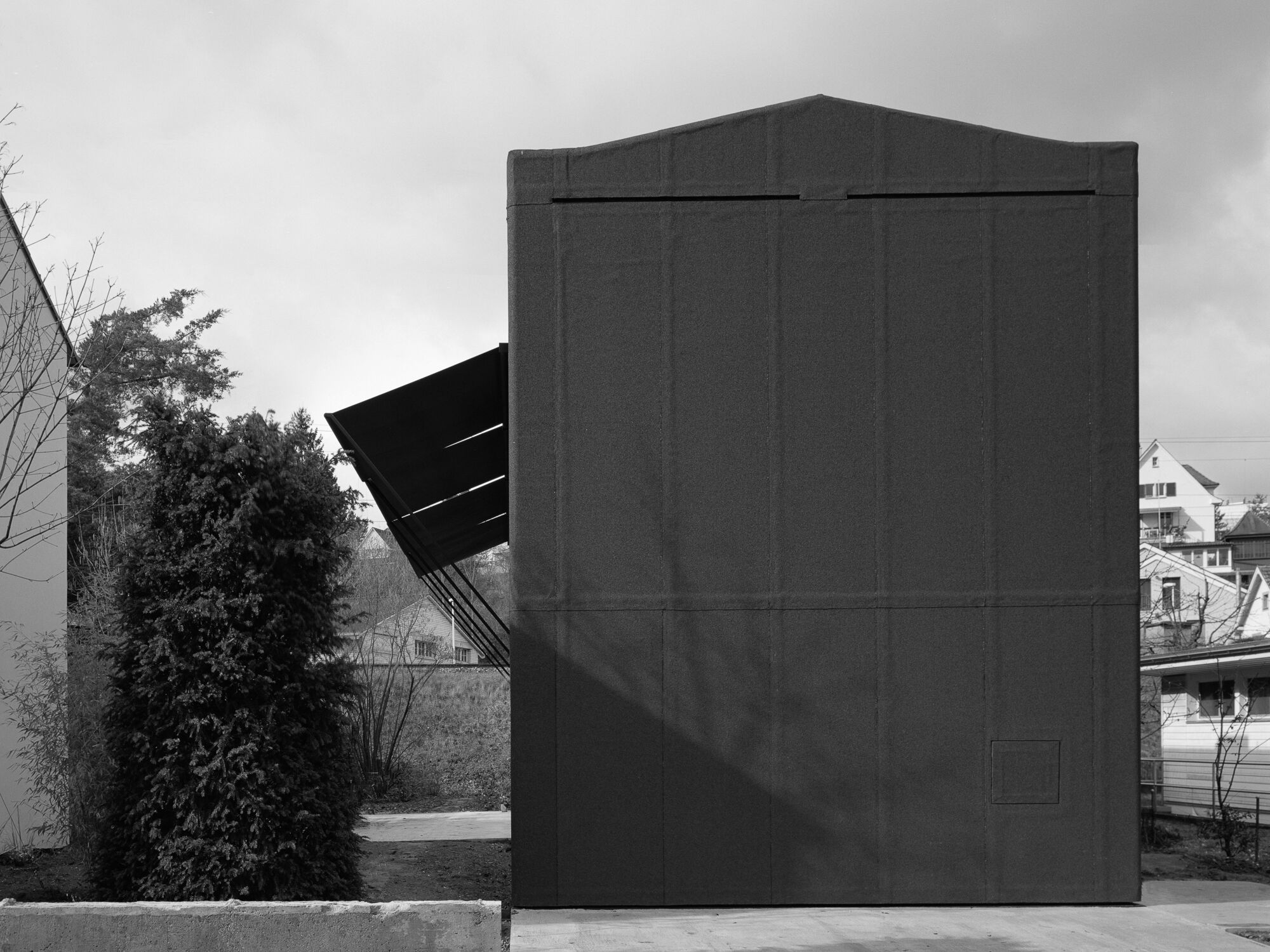 Münchenstein House
Münchenstein House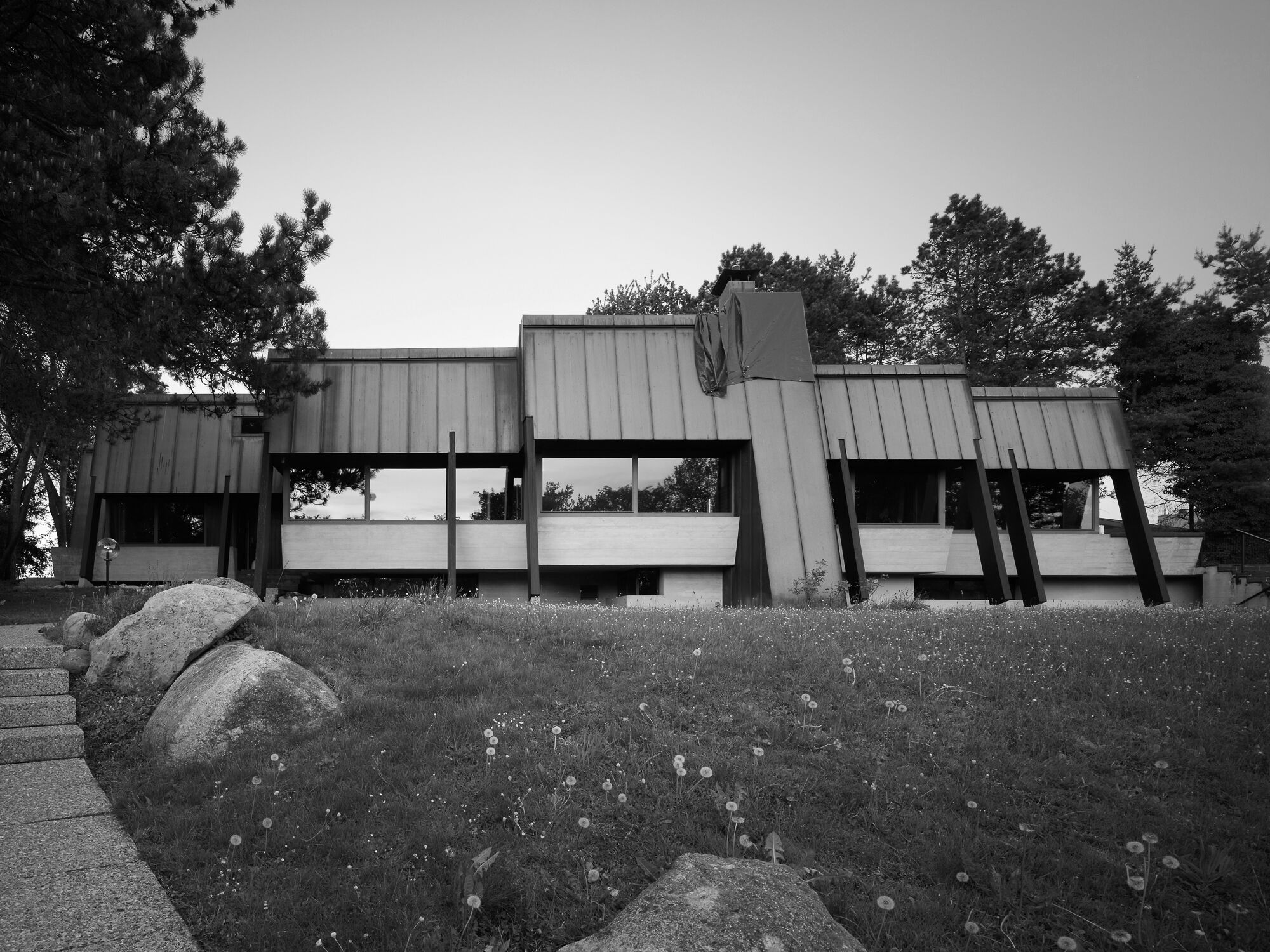 Greifensee House
Greifensee House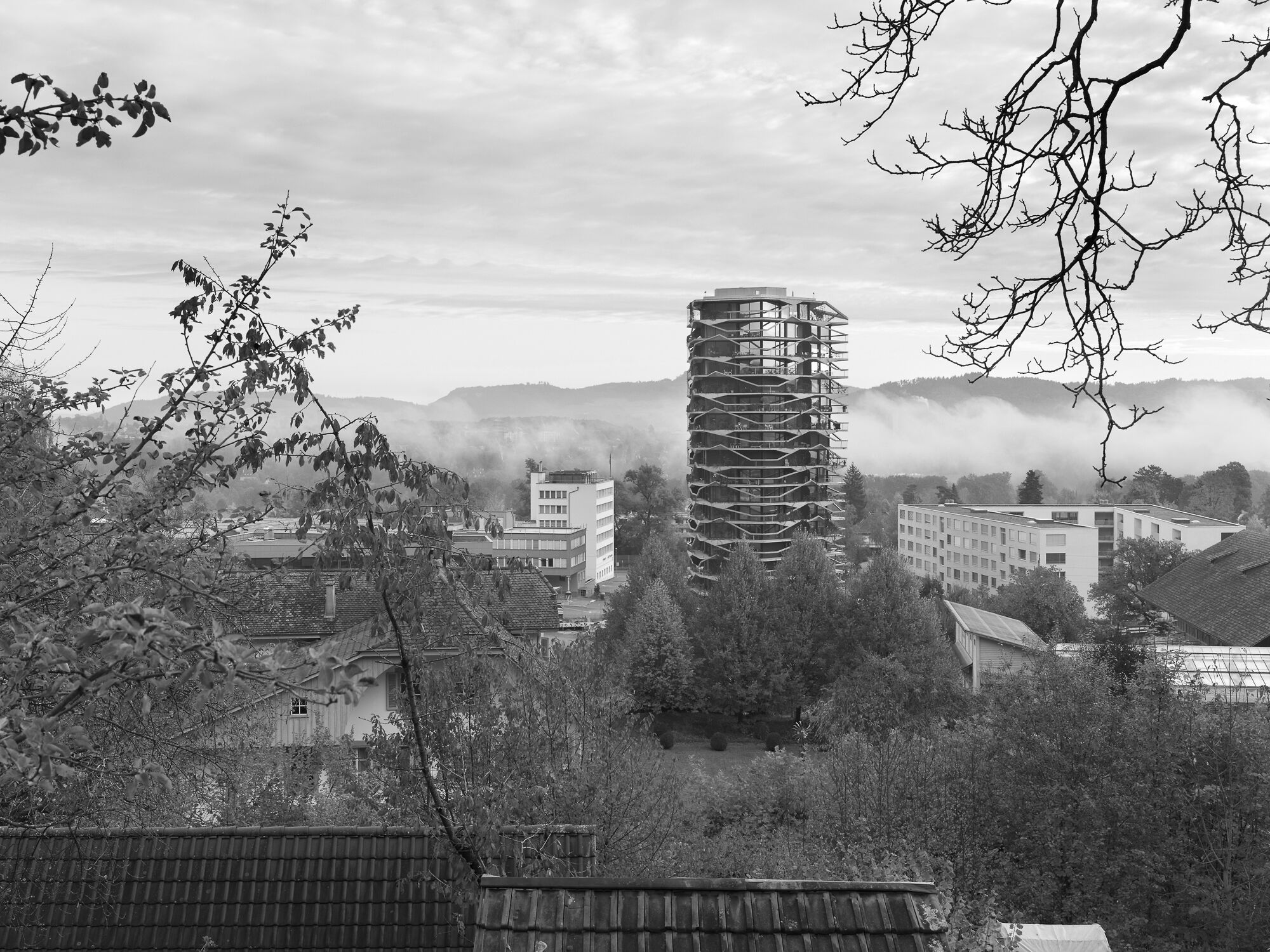 Garden Tower
Garden Tower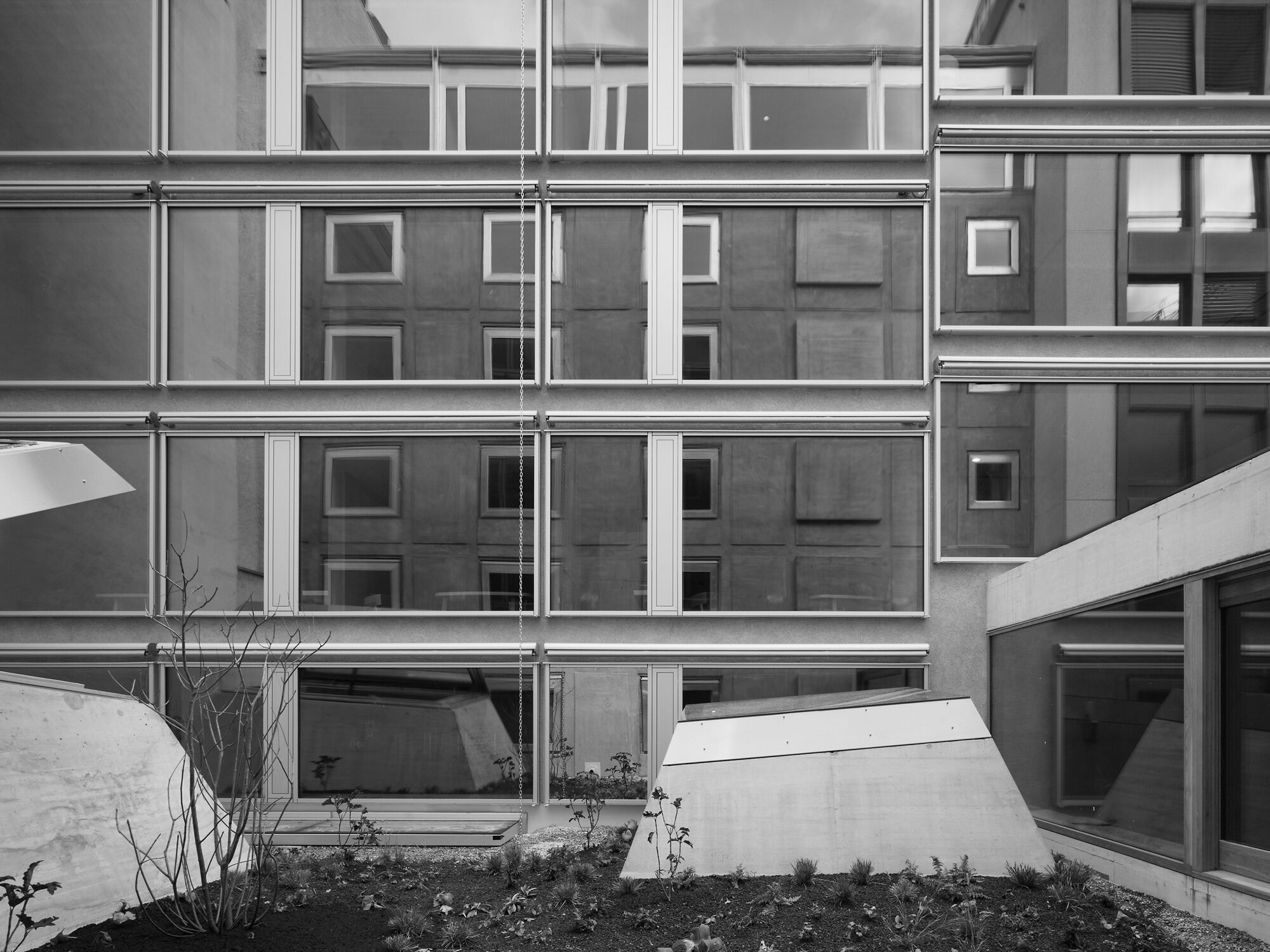 Hotel Nomad
Hotel Nomad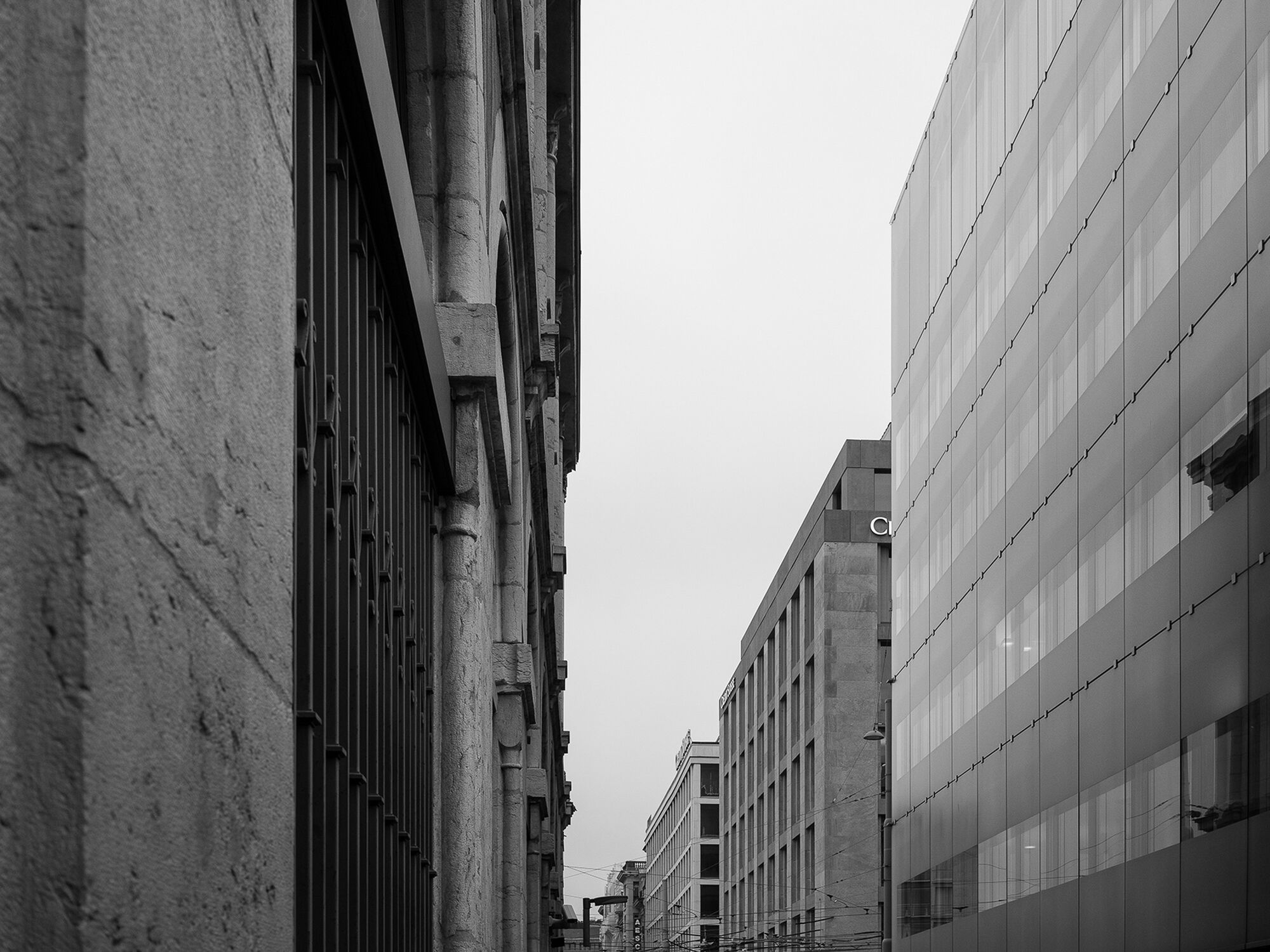 Credit Suisse
Credit Suisse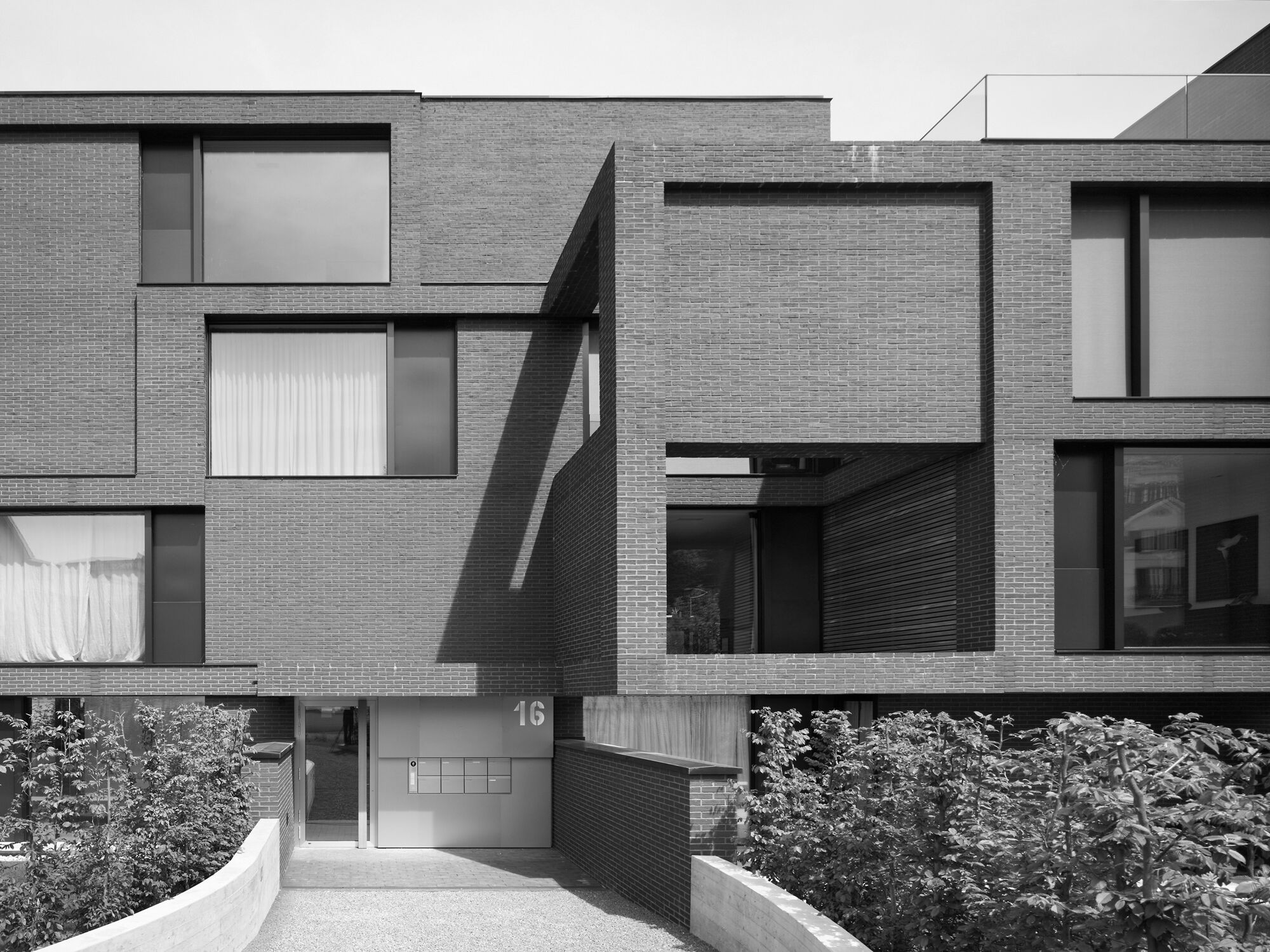 Residential Housing Peninsula
Residential Housing Peninsula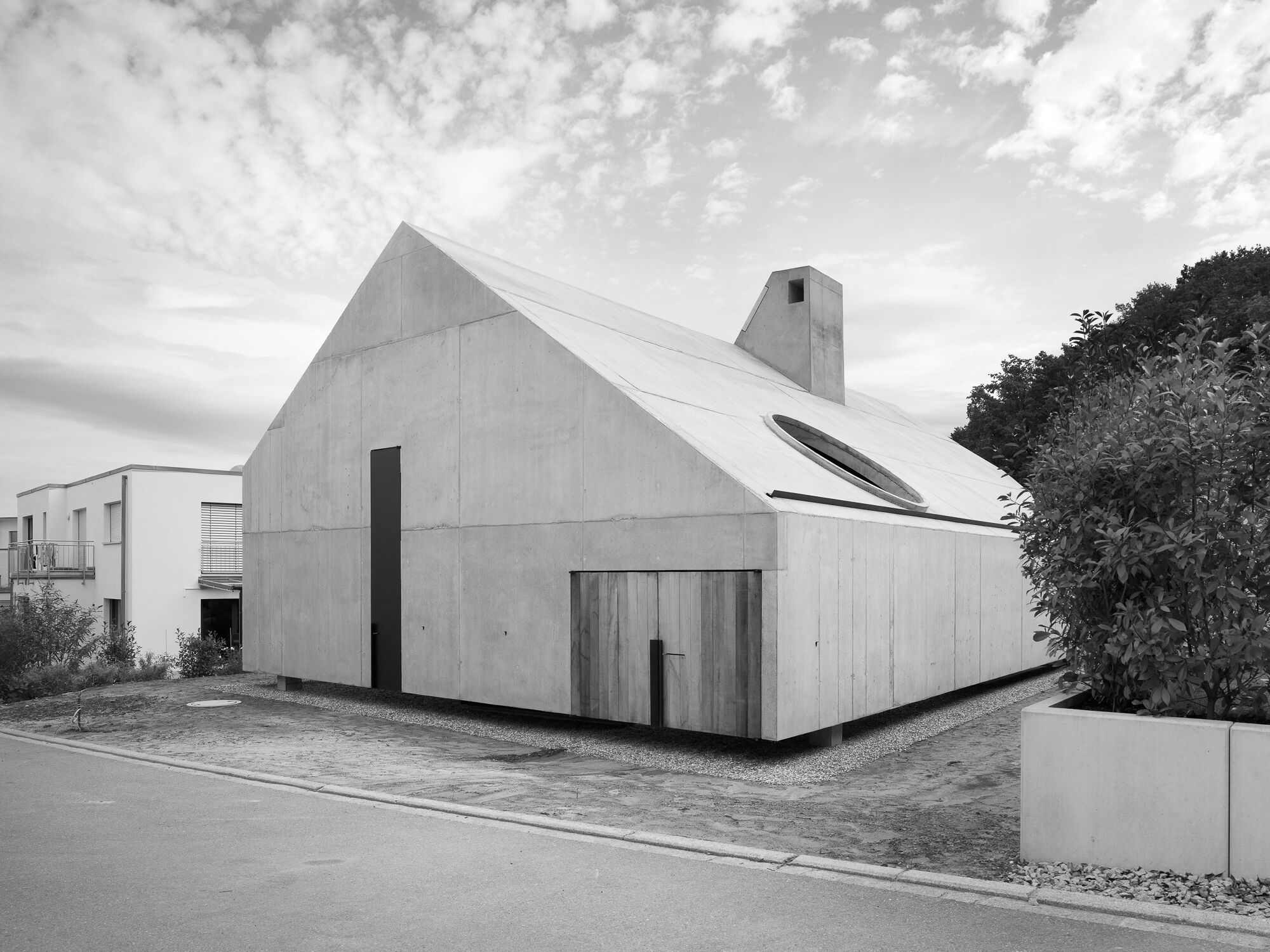 Lörrach House
Lörrach House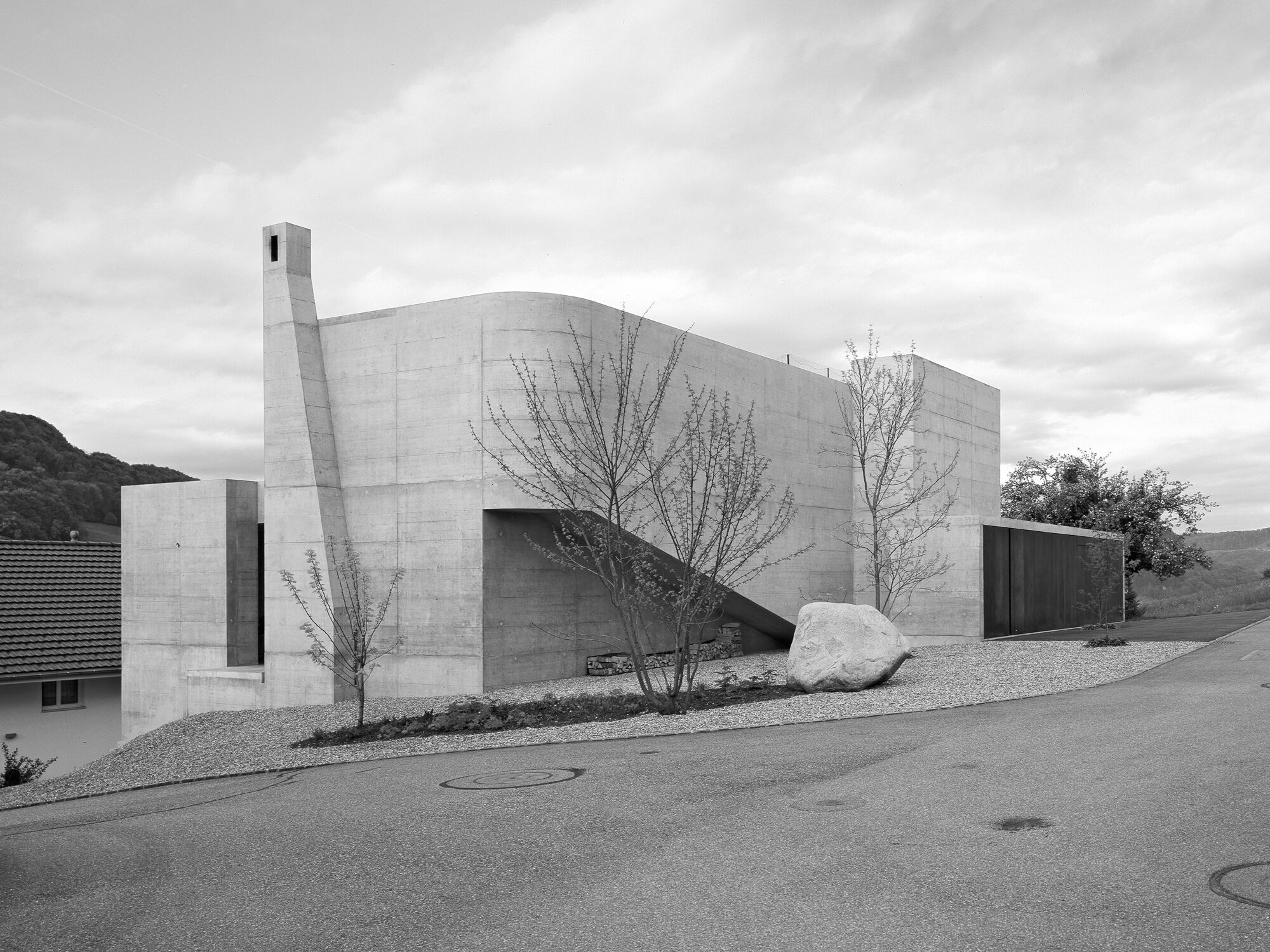 Chienbergreben House
Chienbergreben House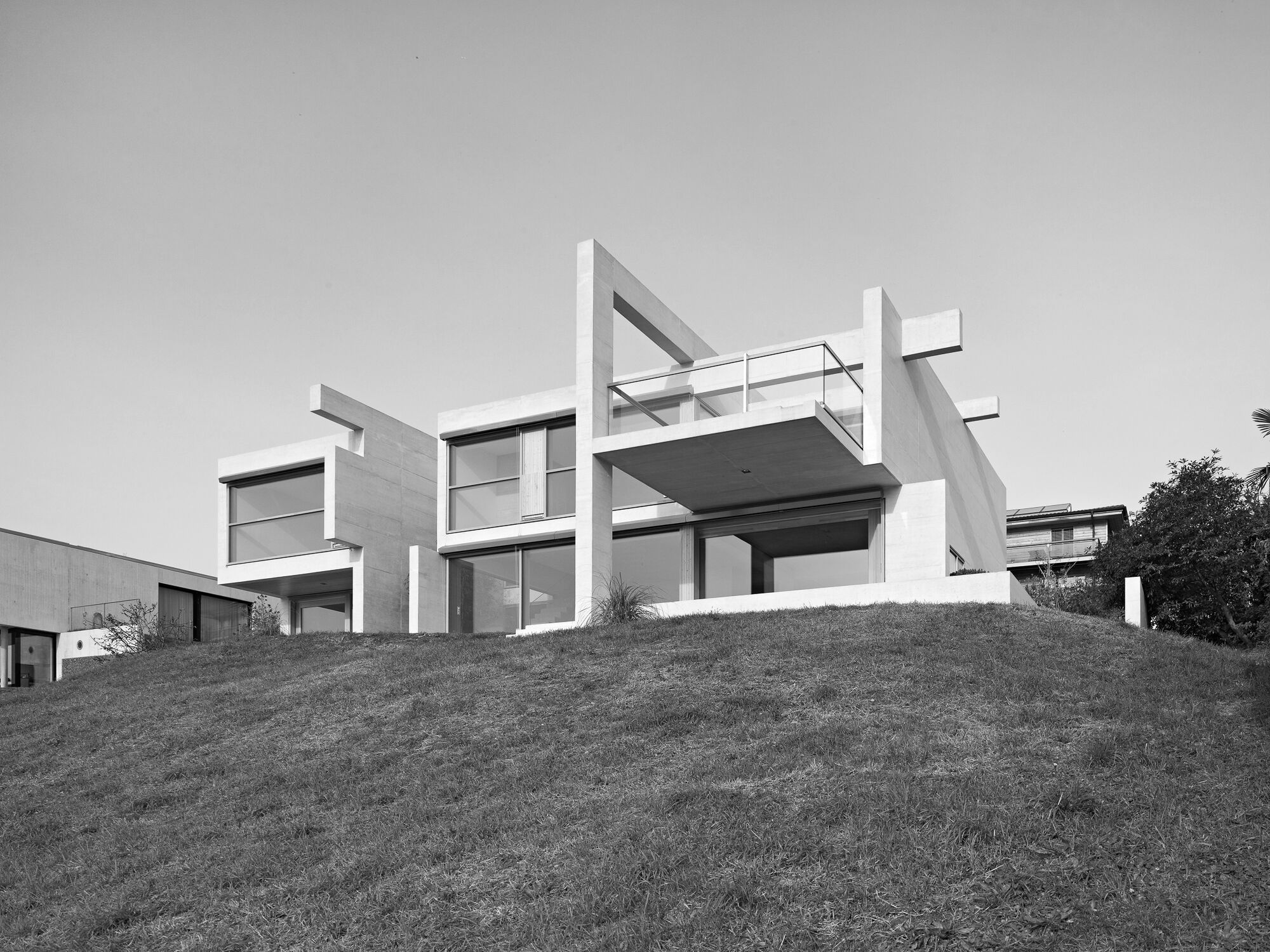 Hertenstein House
Hertenstein House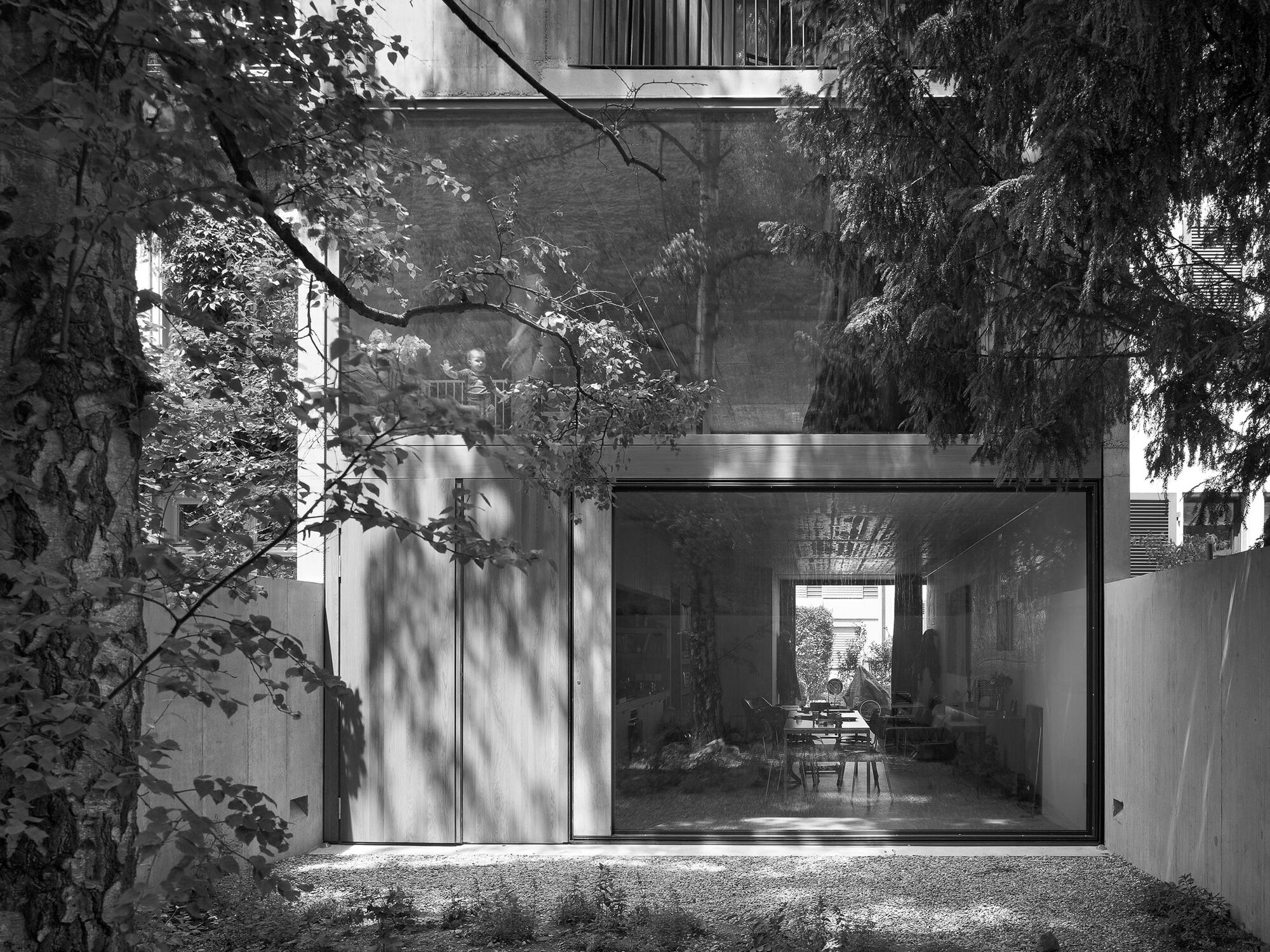 Bläsiring House
Bläsiring House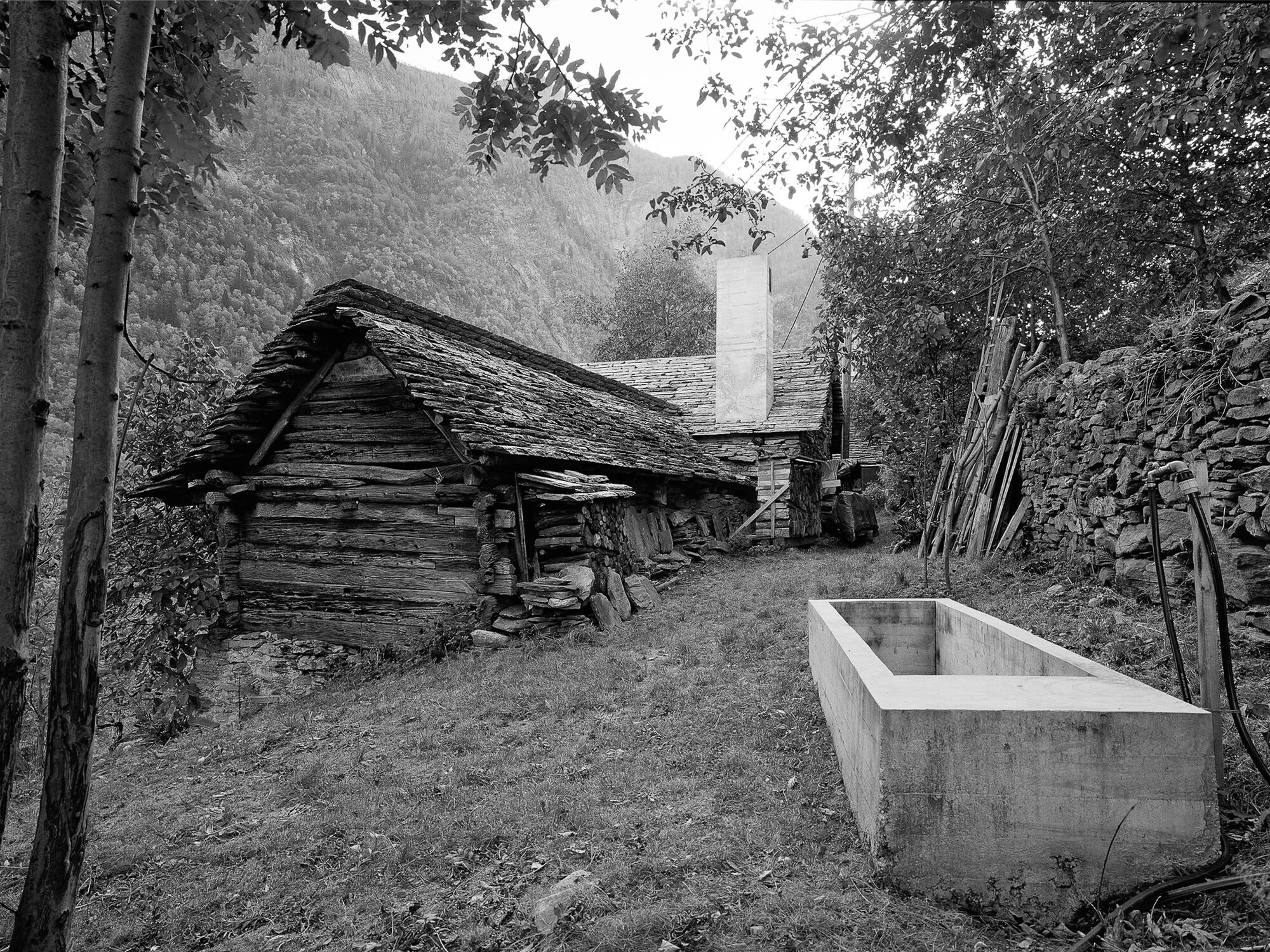 Casa D’Estate
Casa D’Estate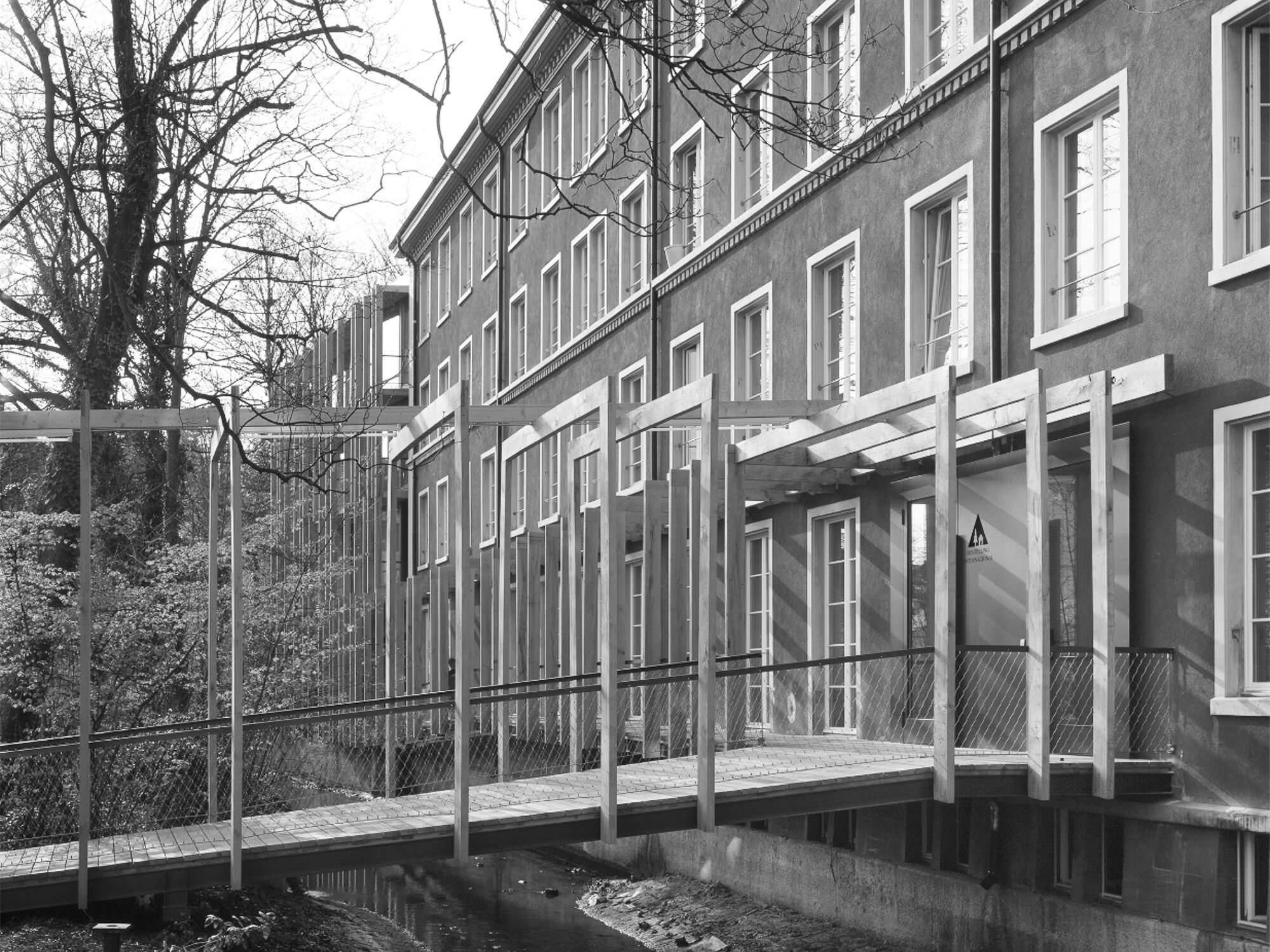 Youth Hostel St. Alban
Youth Hostel St. Alban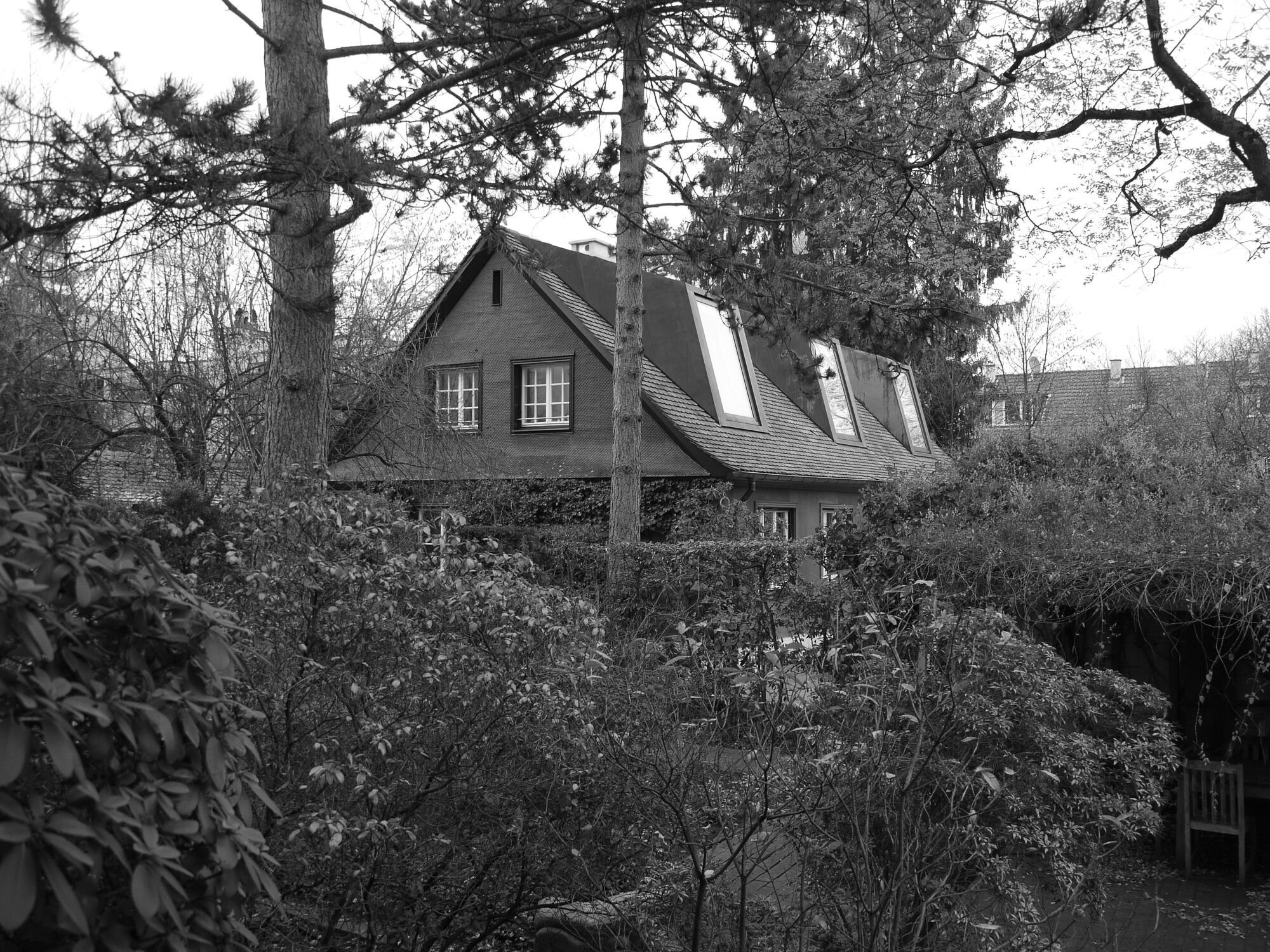 Bernoulli House
Bernoulli House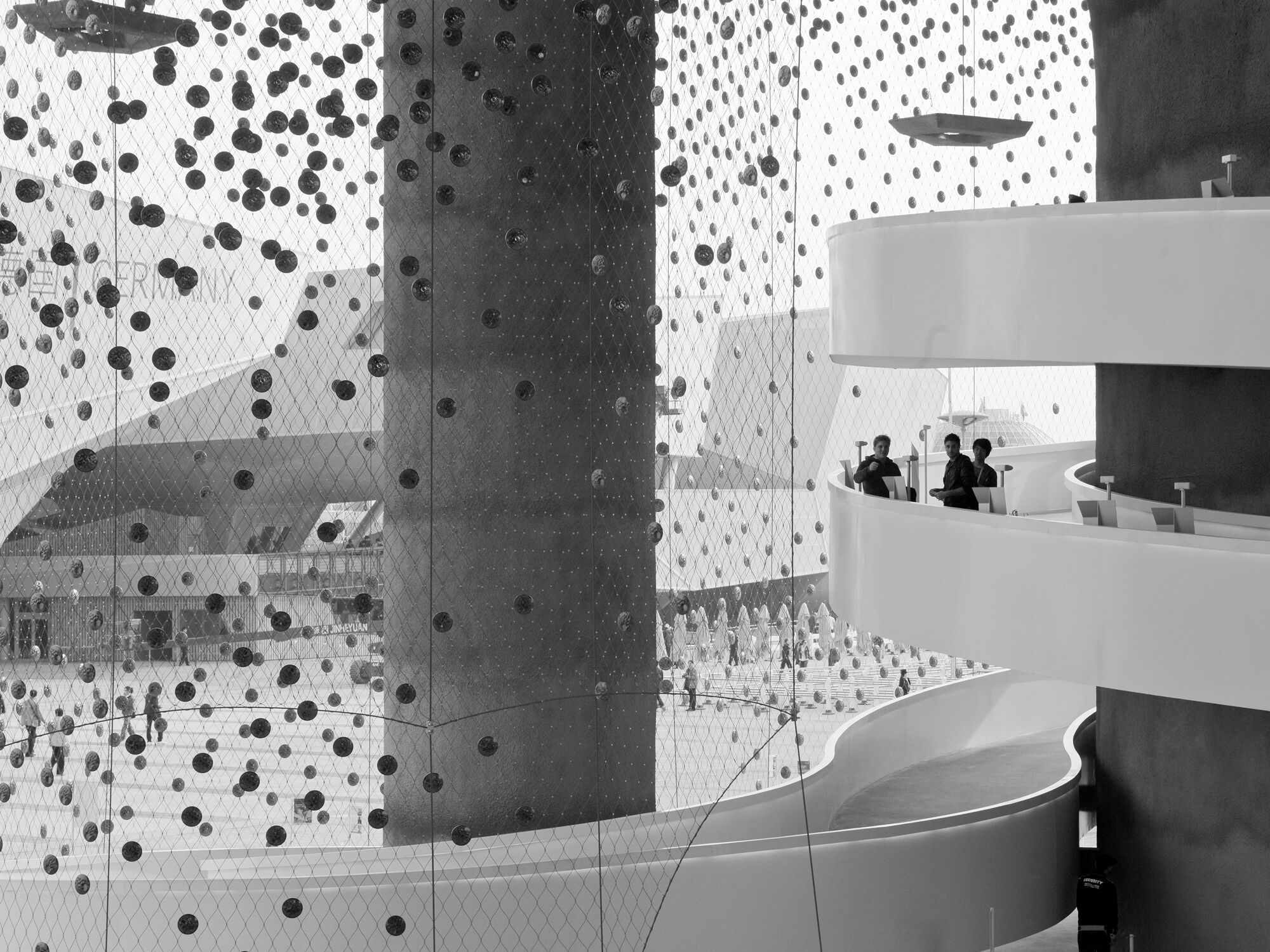 Swiss Expo Pavilion
Swiss Expo Pavilion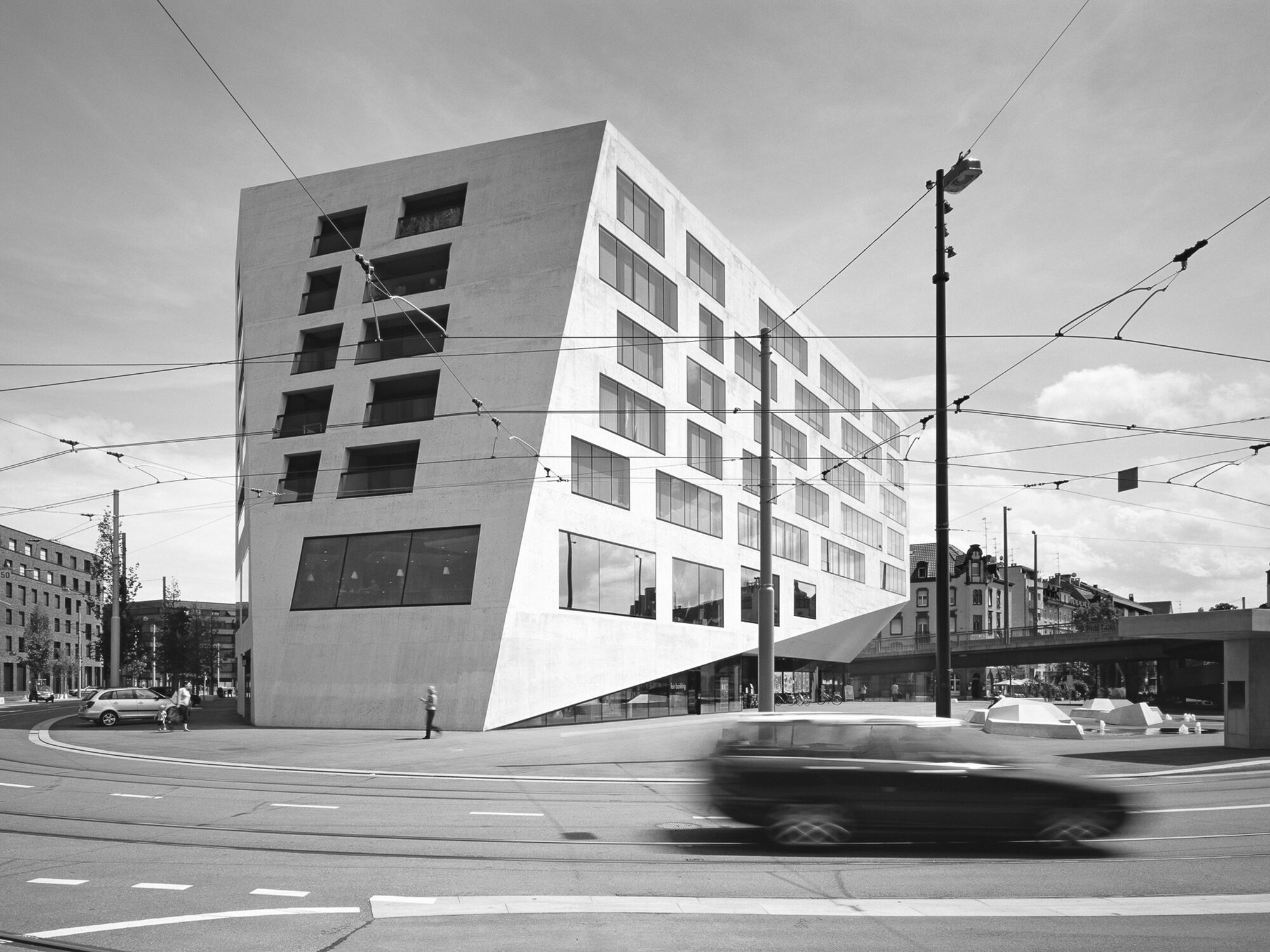 Volta Zentrum
Volta Zentrum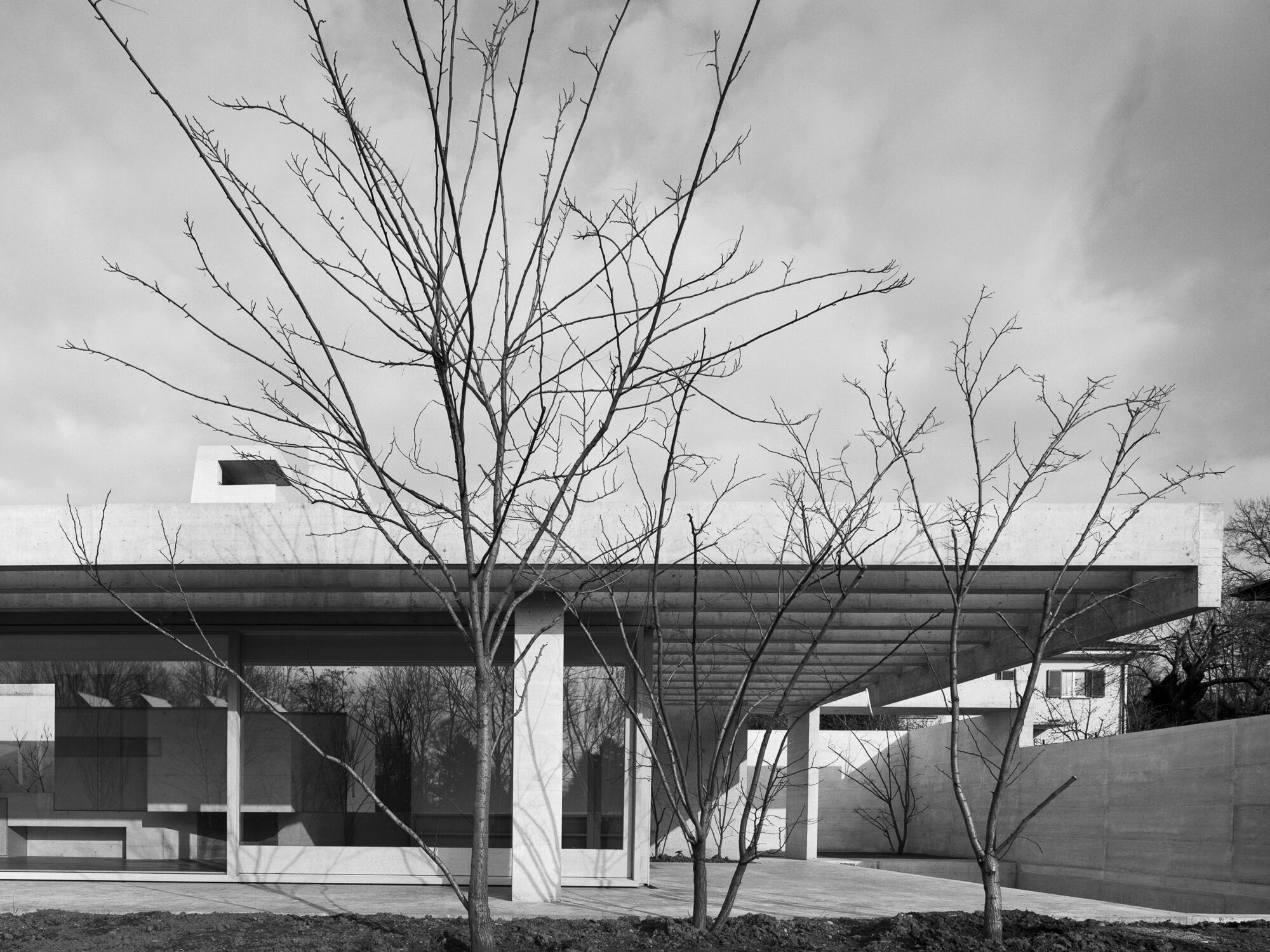 Binningen House
Binningen House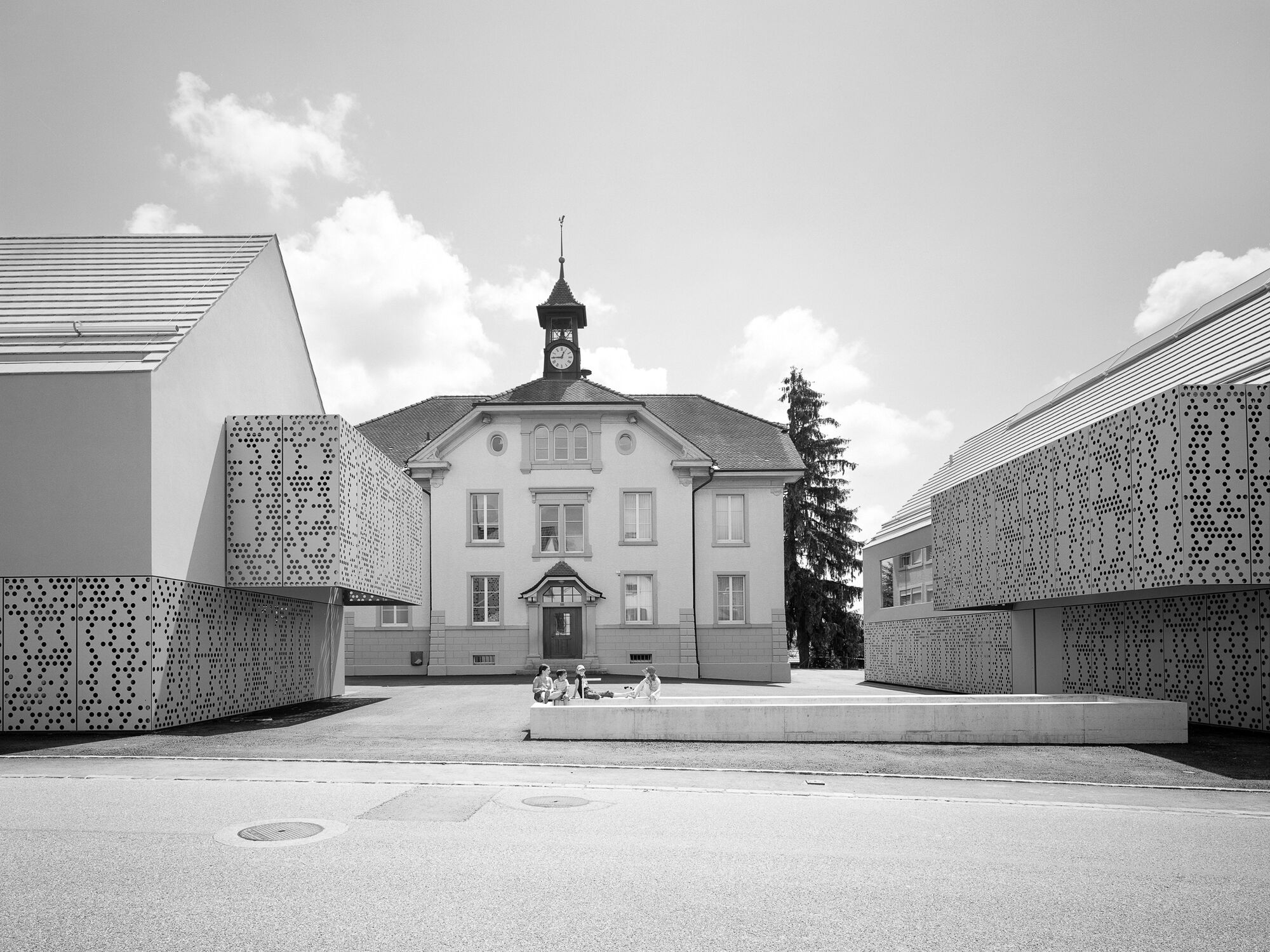 Community Centre Seltisberg
Community Centre Seltisberg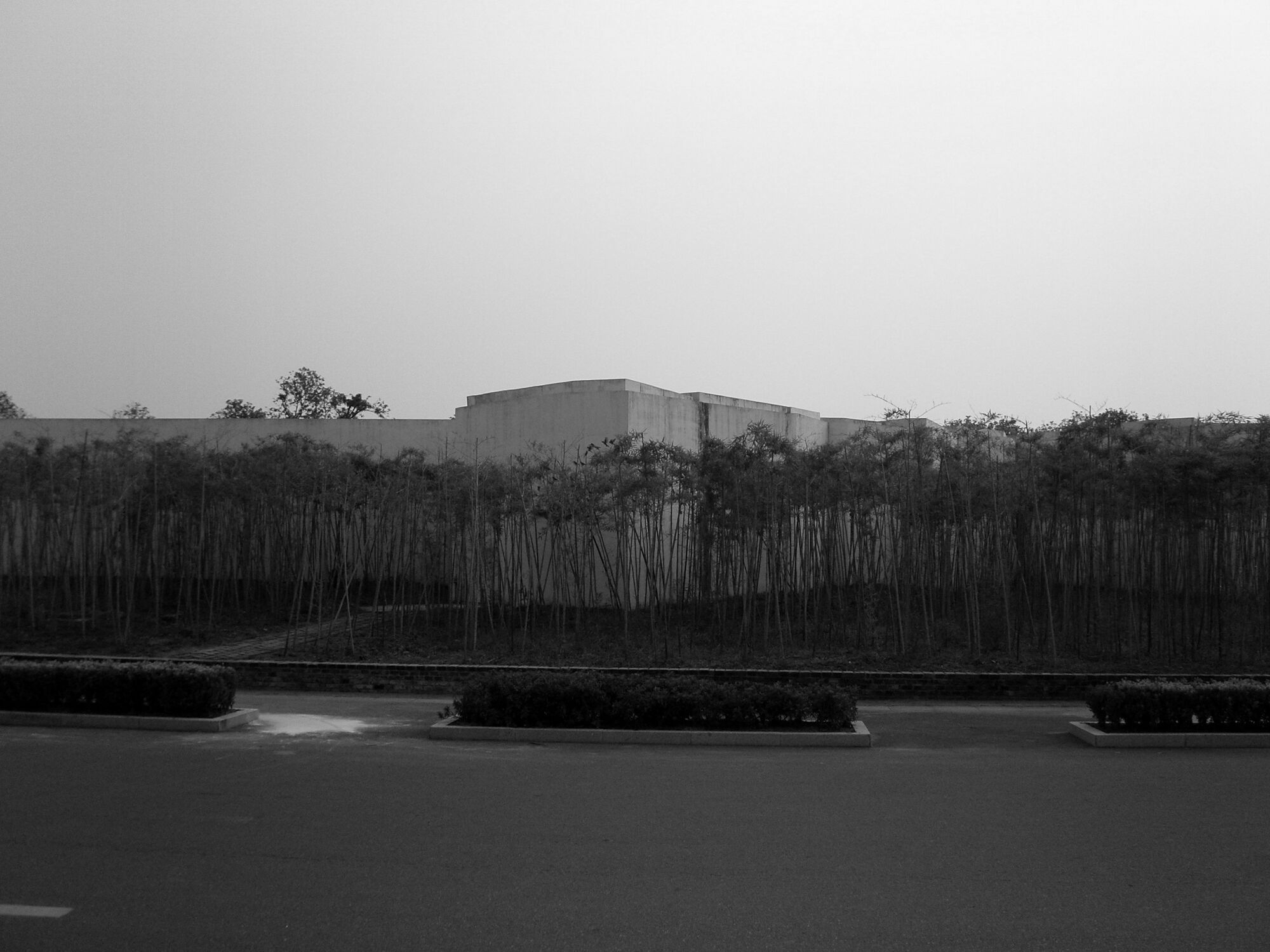 Manager Pavilion Jinhua
Manager Pavilion Jinhua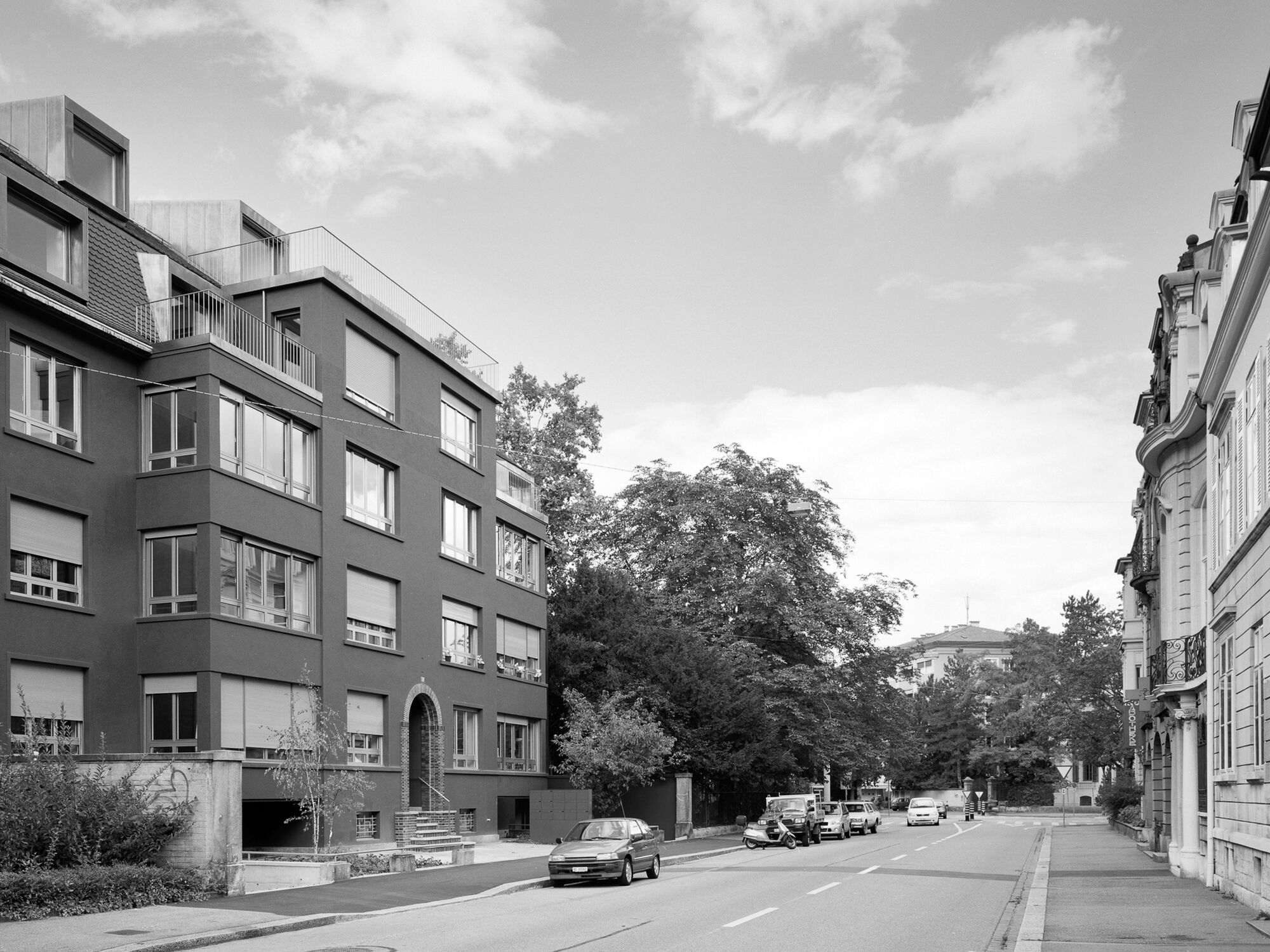 Residential Housing Sevogelstrasse
Residential Housing Sevogelstrasse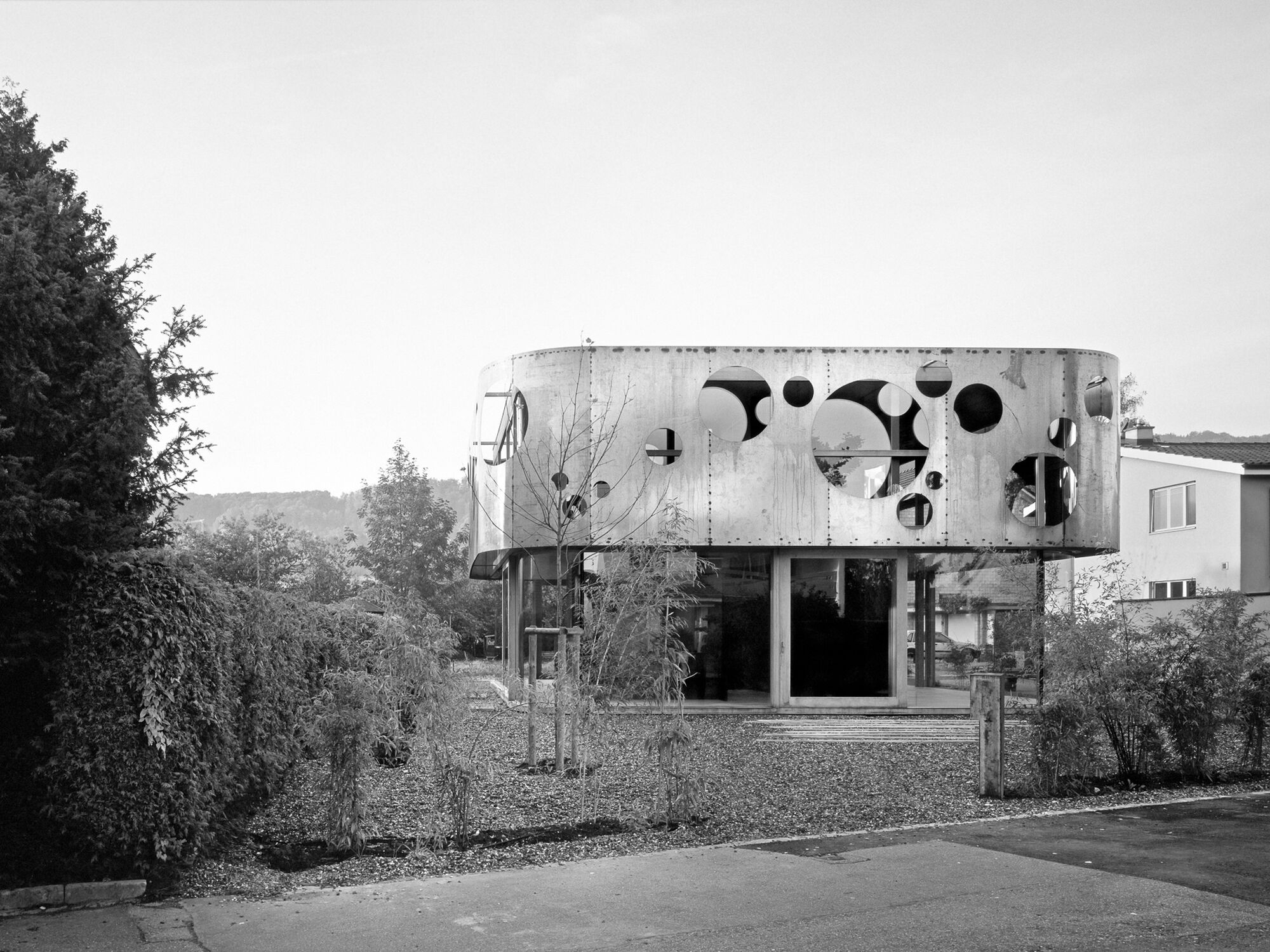 Aesch House
Aesch House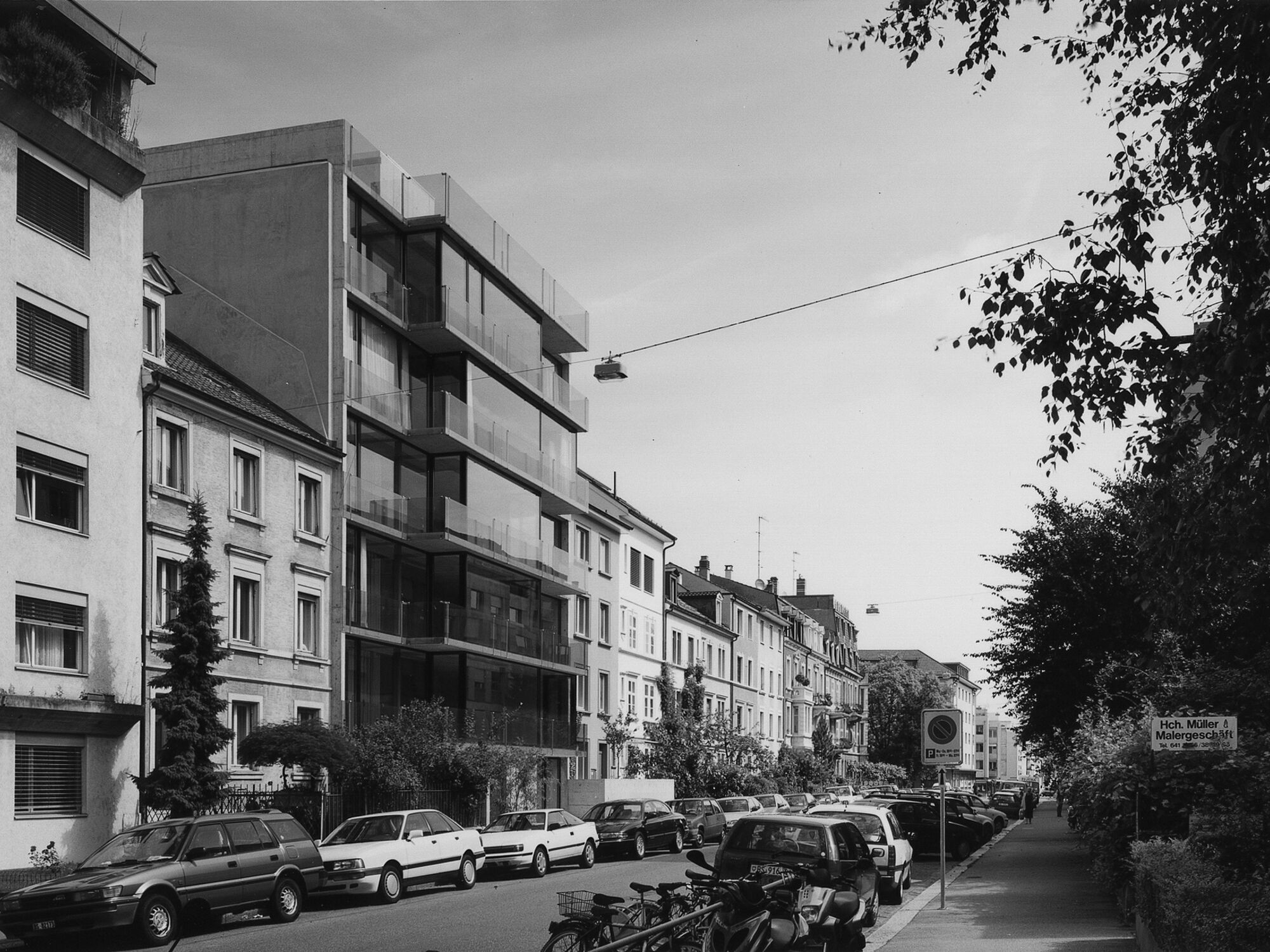 Loft House Basel
Loft House Basel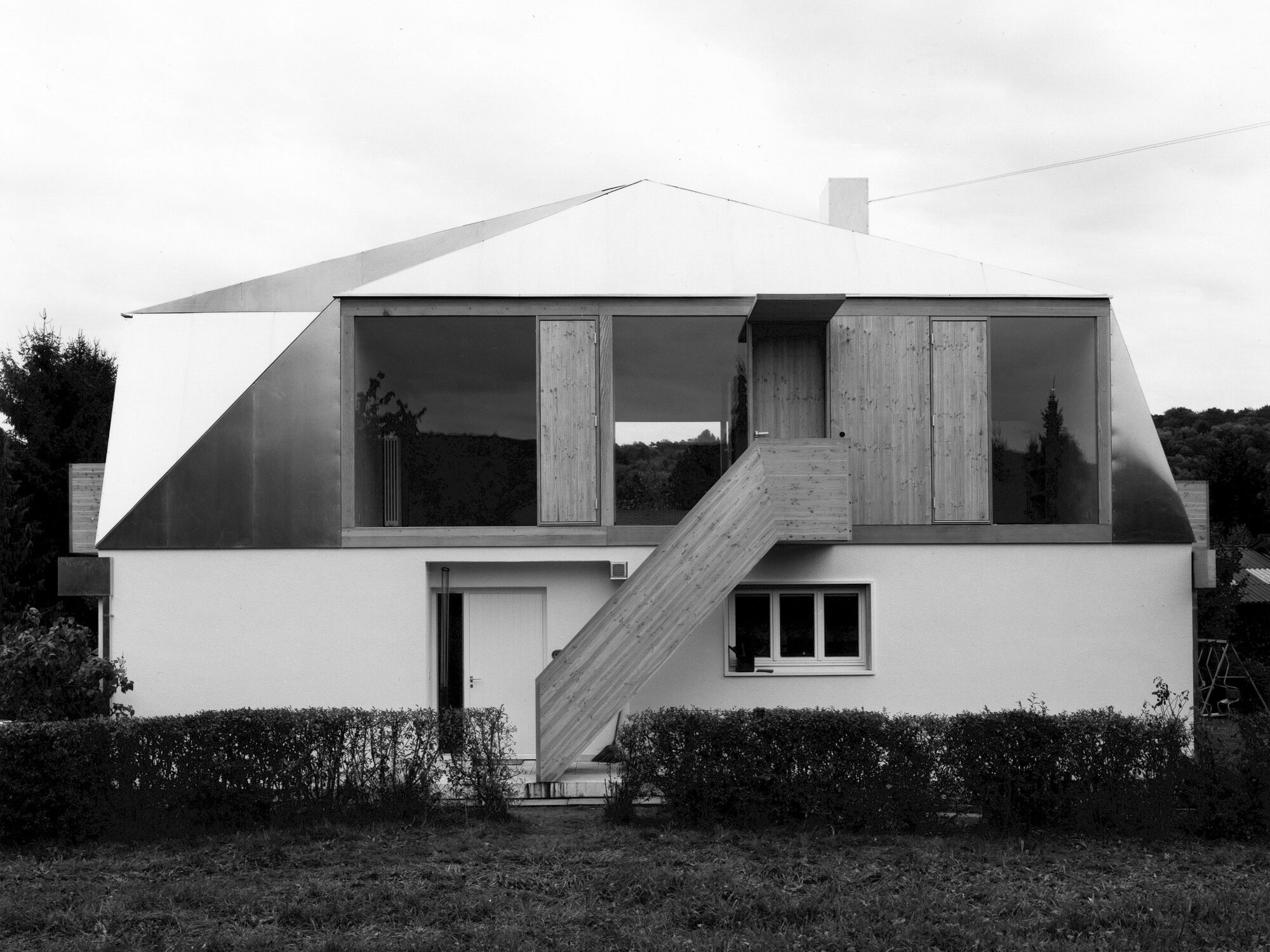 Lupsingen House
Lupsingen House