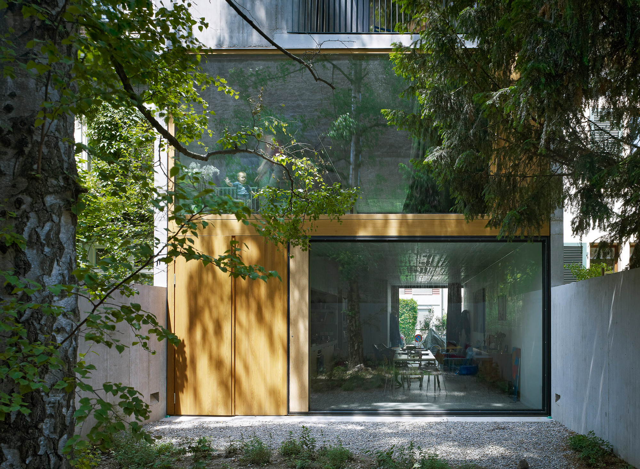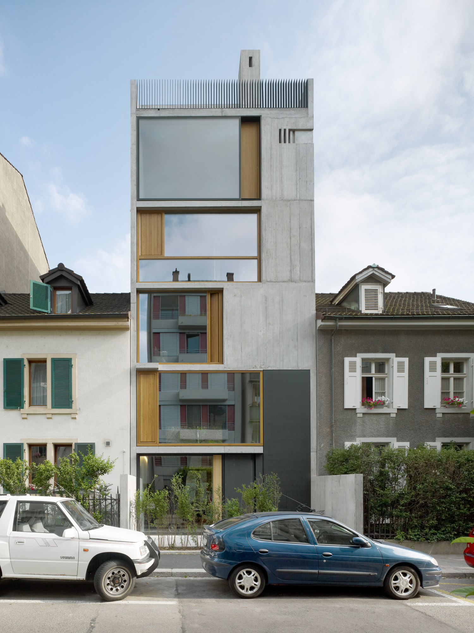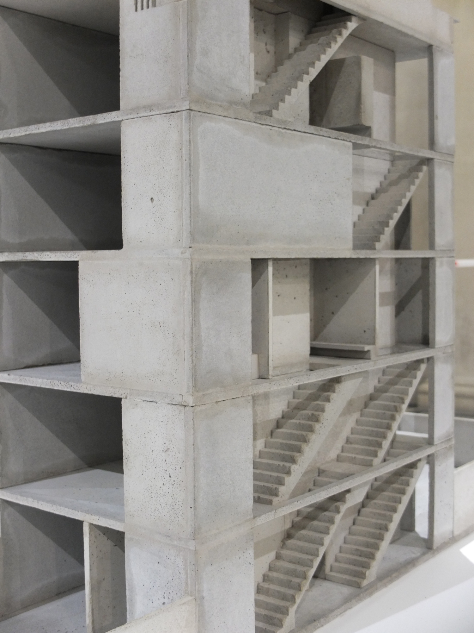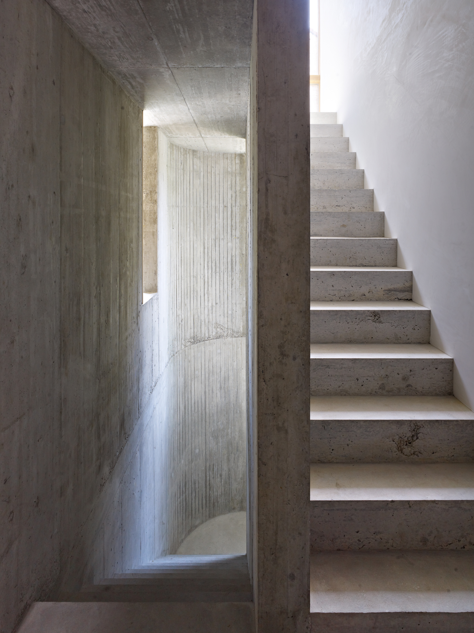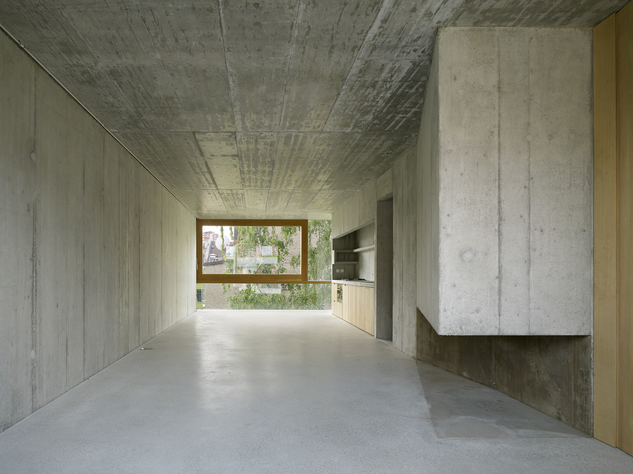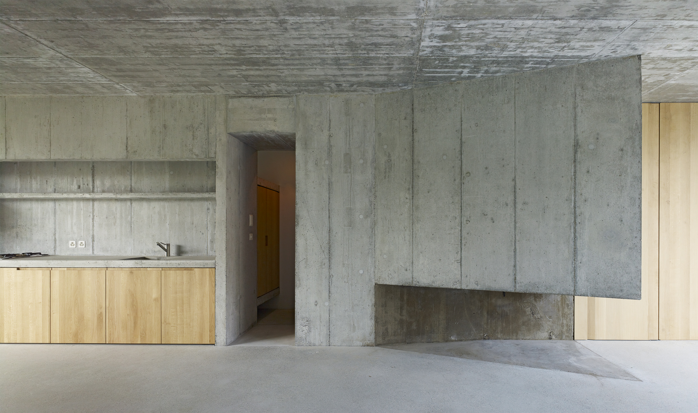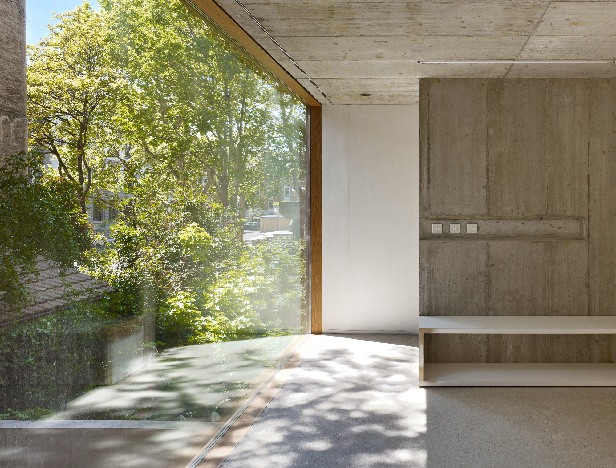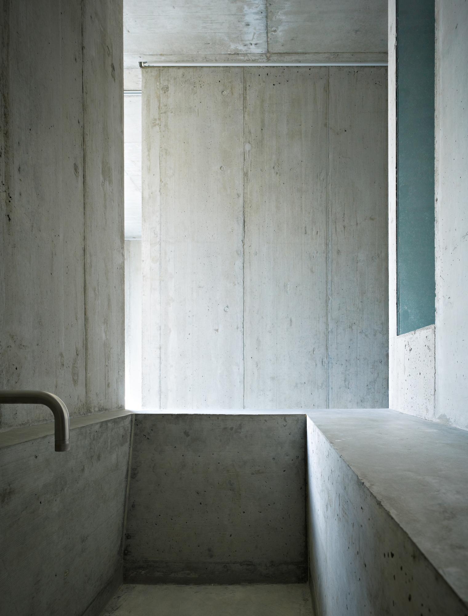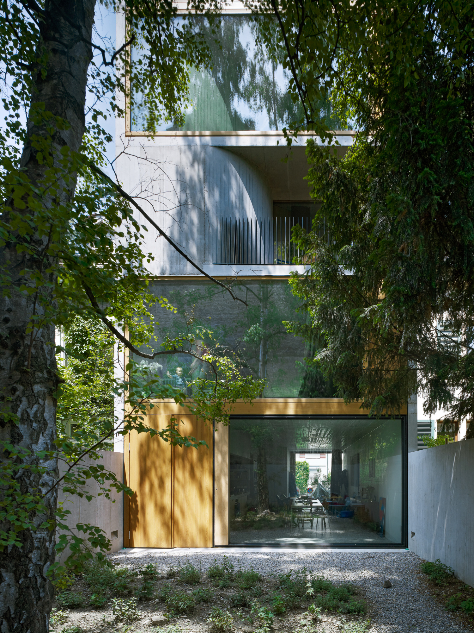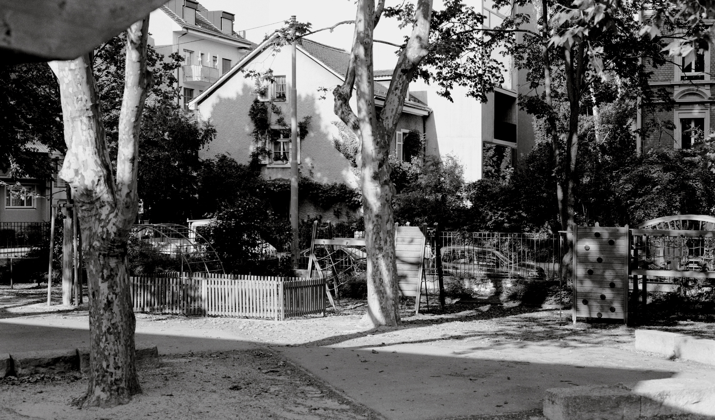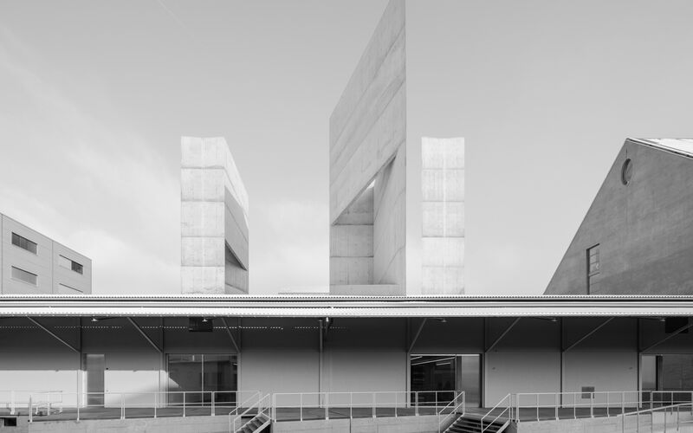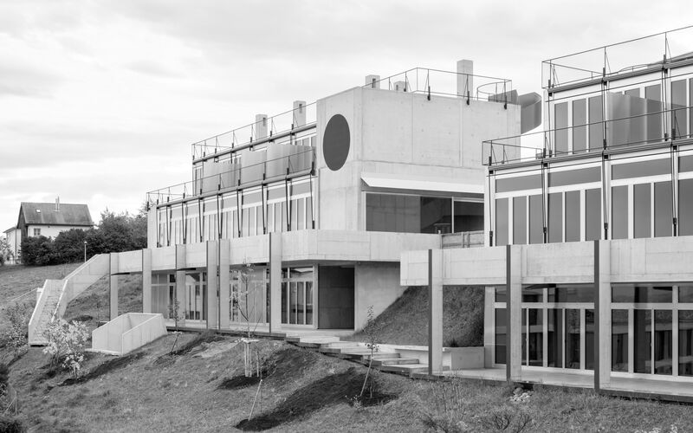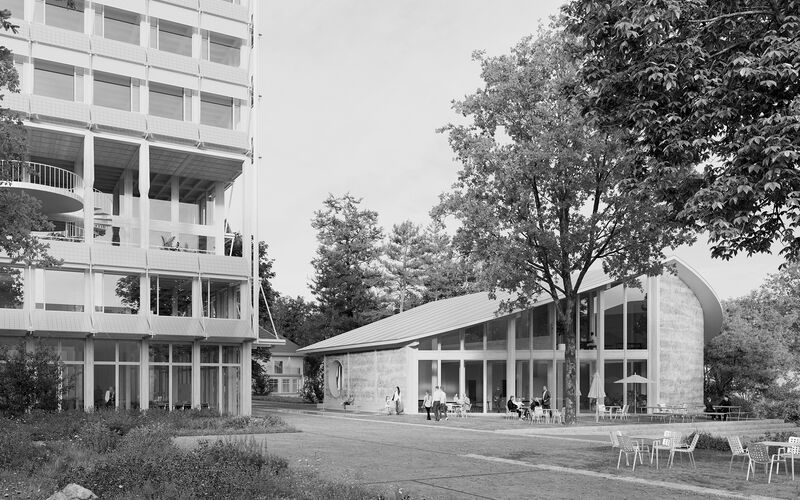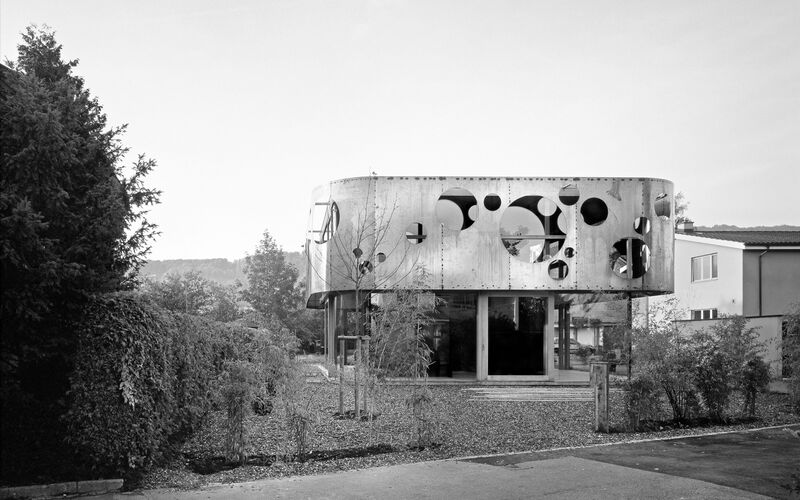The property is a middle lot of three containing townhouses from the 1870s. The three buildings form the lower conclusion to an open block row. The adjacent buildings are furnished with five full floors and an attic level, exhausting the maximum number of stories allowed by the zoning regulations. The residential block borders public grounds with a school and a church, Matthäuskirche, which lends the quarter its name. The property owner grew up in the house, and would like to realize a new building together with her family.
Due to the minimal width of the lot, and the limited building depth, vertical development is necessary. This leads to the stacking of two triplex buildings. Between the two adjacent structures, the house, in its proportions, looks like a residential tower. One house is assigned the garden, the other a rooftop terrace. The lower apartment comprises the ground level, which connects with the enclosed back courtyard, and the first and second floor. The top apartment comprises the third floor through to loft level, and thus has outside areas available at loft level and on the accessible rooftop. Every floor is organized into three areas; open living space, functional level, and development zone. Through the interlocking development, each living unit has its own street-facing entry.
The sculptural design of the spaces characterizes the various levels in an individual way. Concrete is the main, room-defining material. The spatial density and the use of concrete for furniture appear archaic. The formulation of the openings creates a central motif and gives different appearances to the windows, which take on a new function on every story. Materialized in oak, they appear as fine intarsia in the homogeneous concrete structure. The individual formulation of the stories defines the architectural expression of the facade. Interlocking spaces emerge horizontally and vertically. In this, the development spaces form the closed part of the facade, while living spaces are legible as facade openings. The street- and courtyard-facing floor-to-ceiling glazing enables day-light-flooded spaces, with twelve-meter deep floor plans.
- Location Basel, Switzerland
- Client Private
- Planning 2009-2010
- Realization 2011-2012
- Architecture Buchner Bründler Architekten
- Building engineering Jürg Merz Ingenieurbüro
- Partners Daniel Buchner, Andreas Bründler
- Project lead, planning Rino Buess, Nicole Johann
- Project lead, realization Friederike Kluge
- Staff Hellade Miozzari, Beda Klein, Fabian Meury
- Photography Ruedi Walti, Giuseppe Miccichè, Buchner Bründler
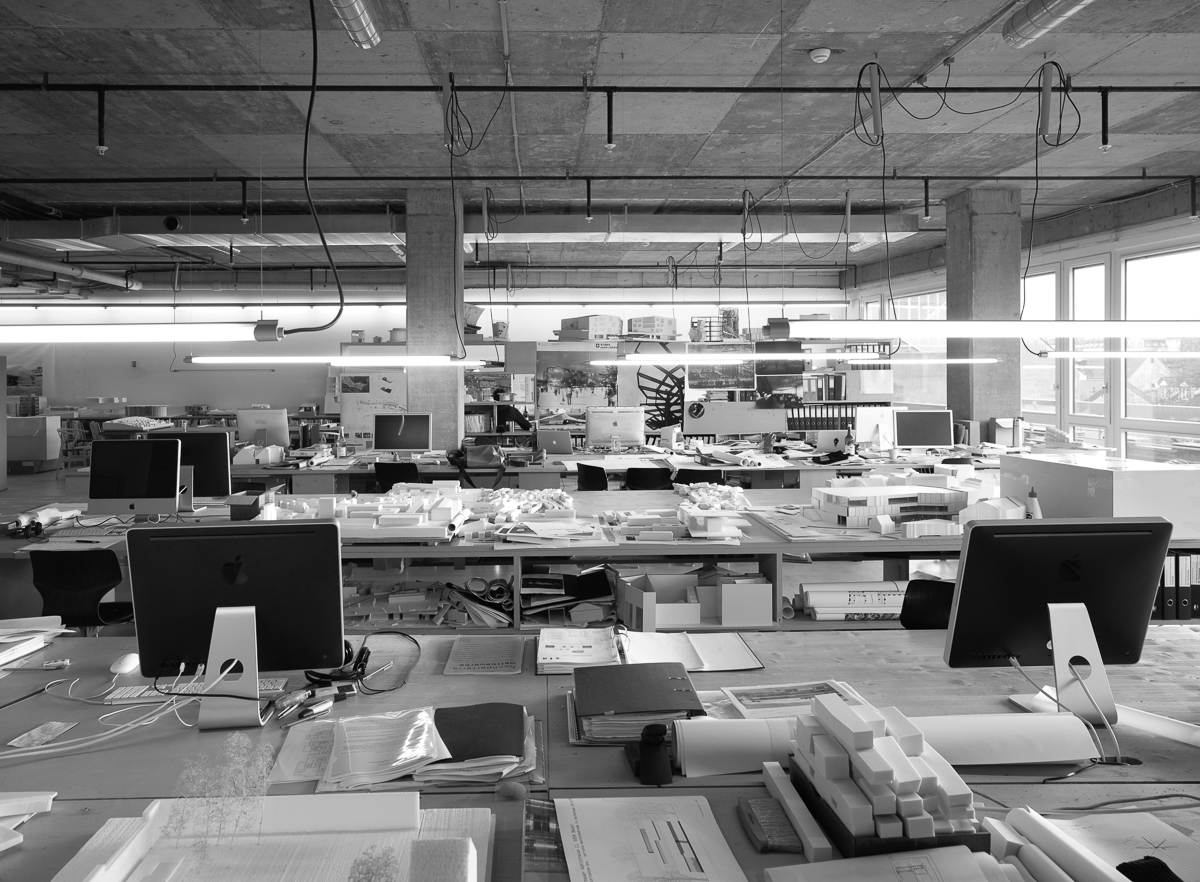
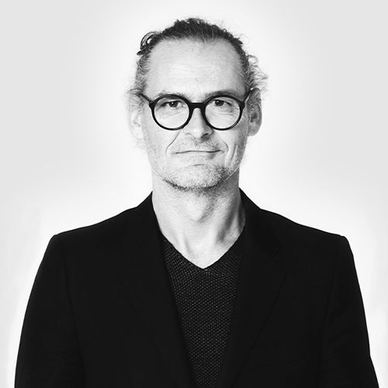

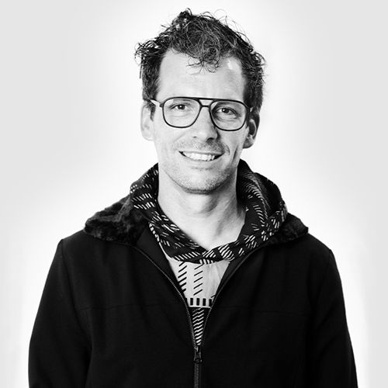
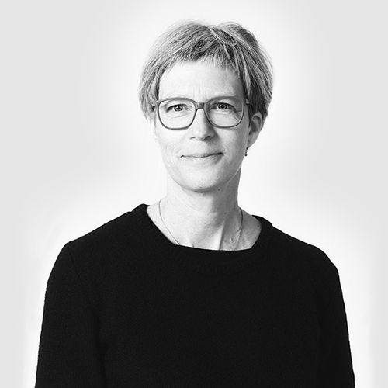
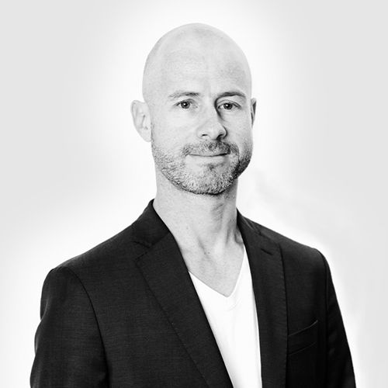
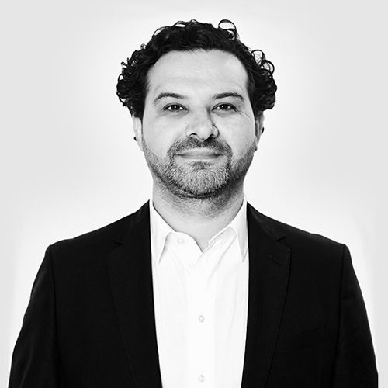
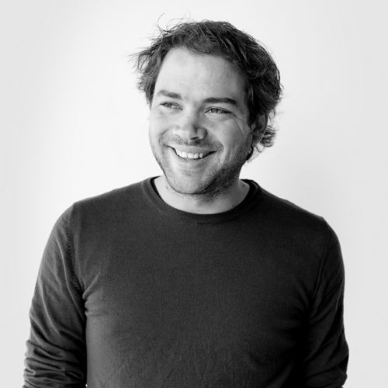

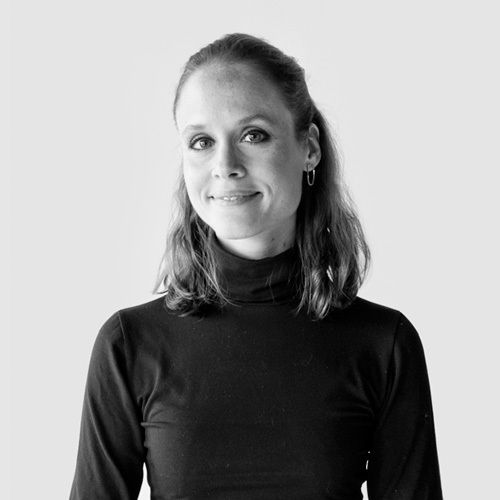
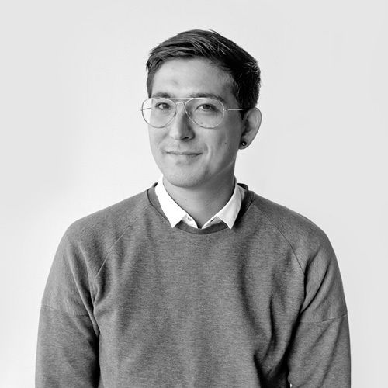
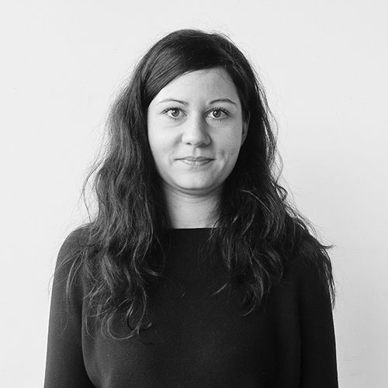
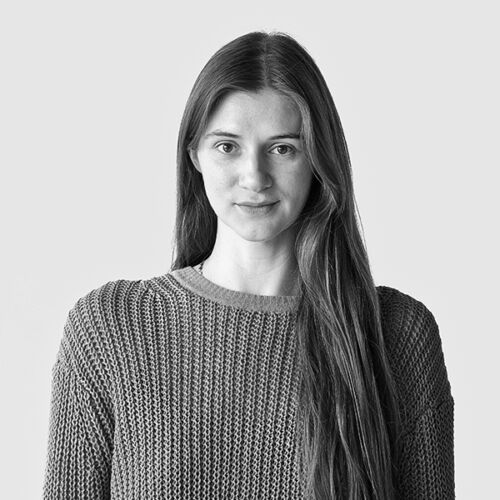
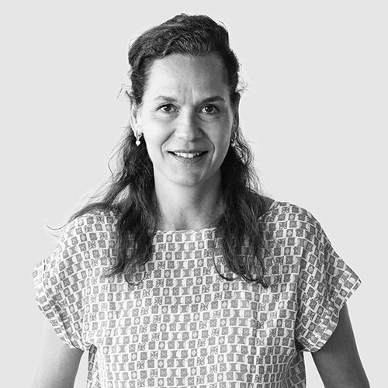
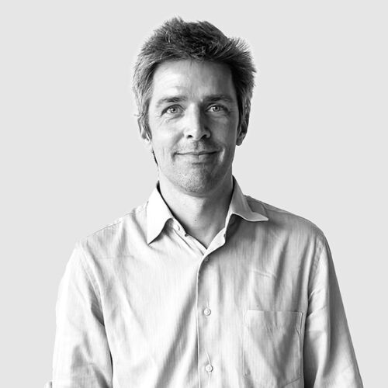
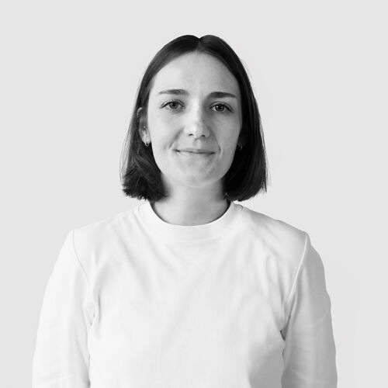
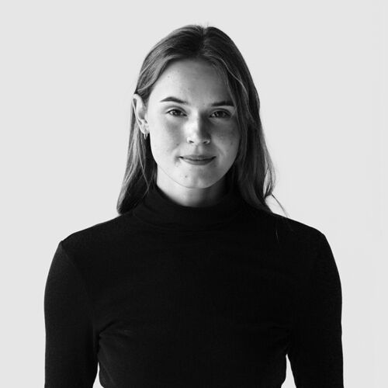
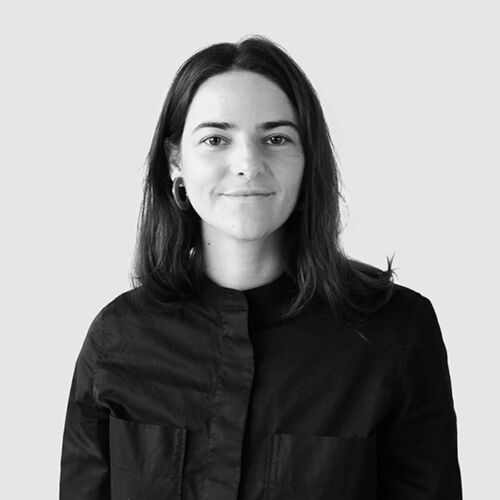
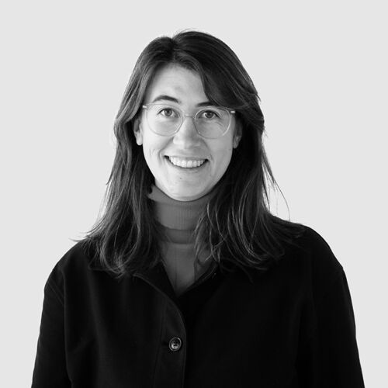

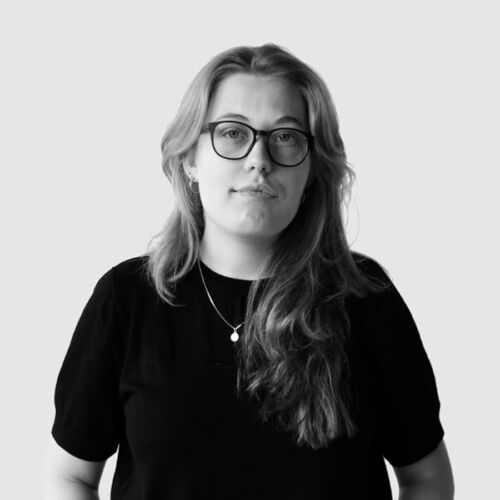
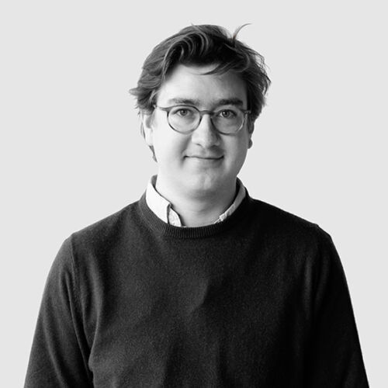
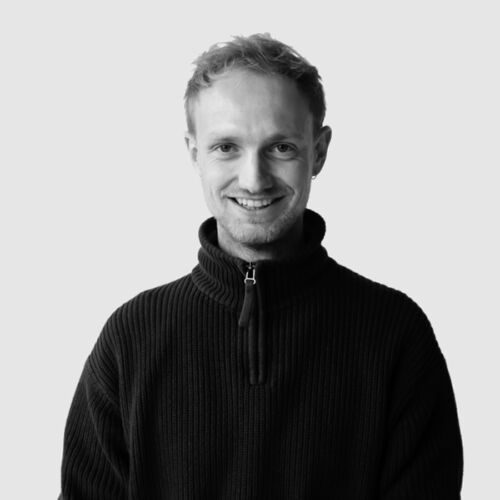
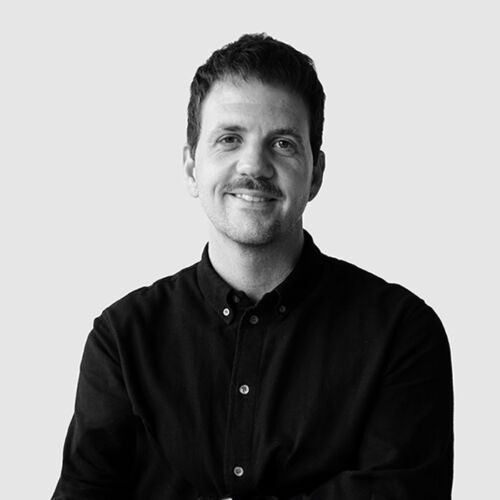

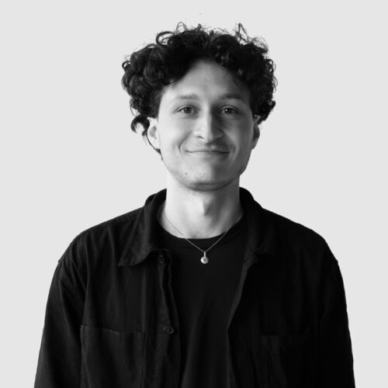
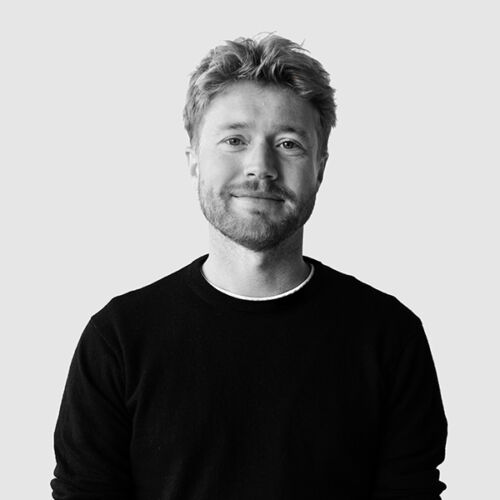
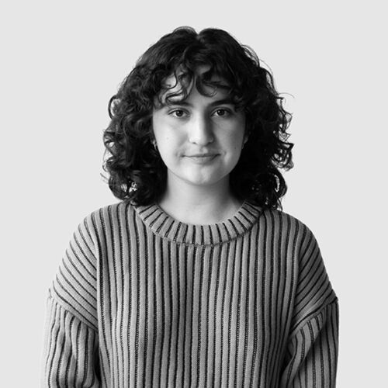
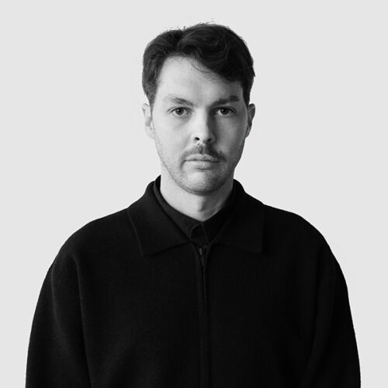
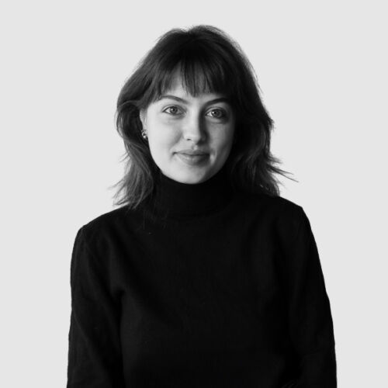
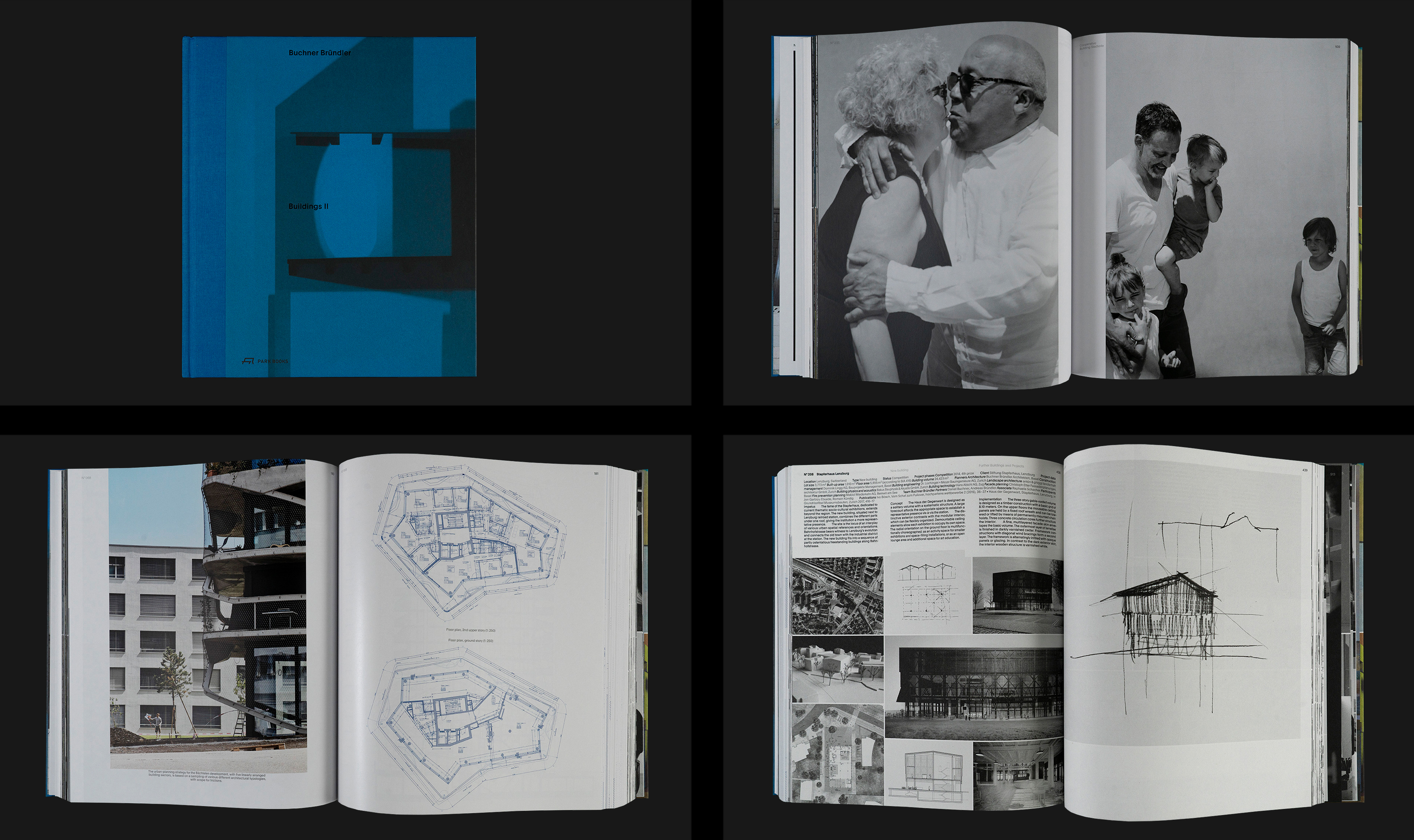
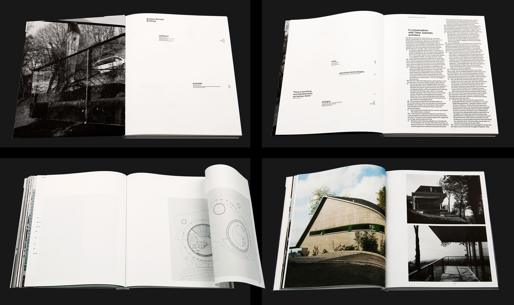
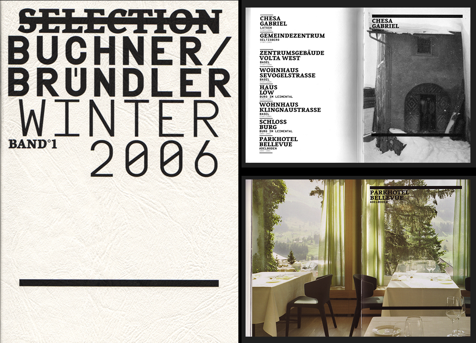
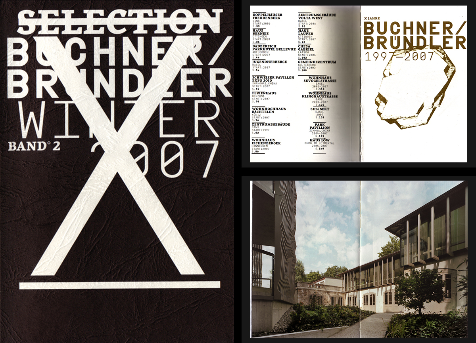
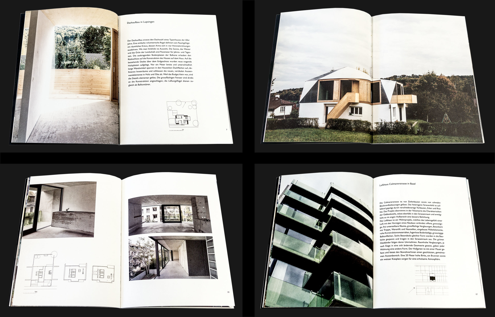
 New Port Headquarters Basel
New Port Headquarters Basel New administration building Kreuzboden, Liestal
New administration building Kreuzboden, Liestal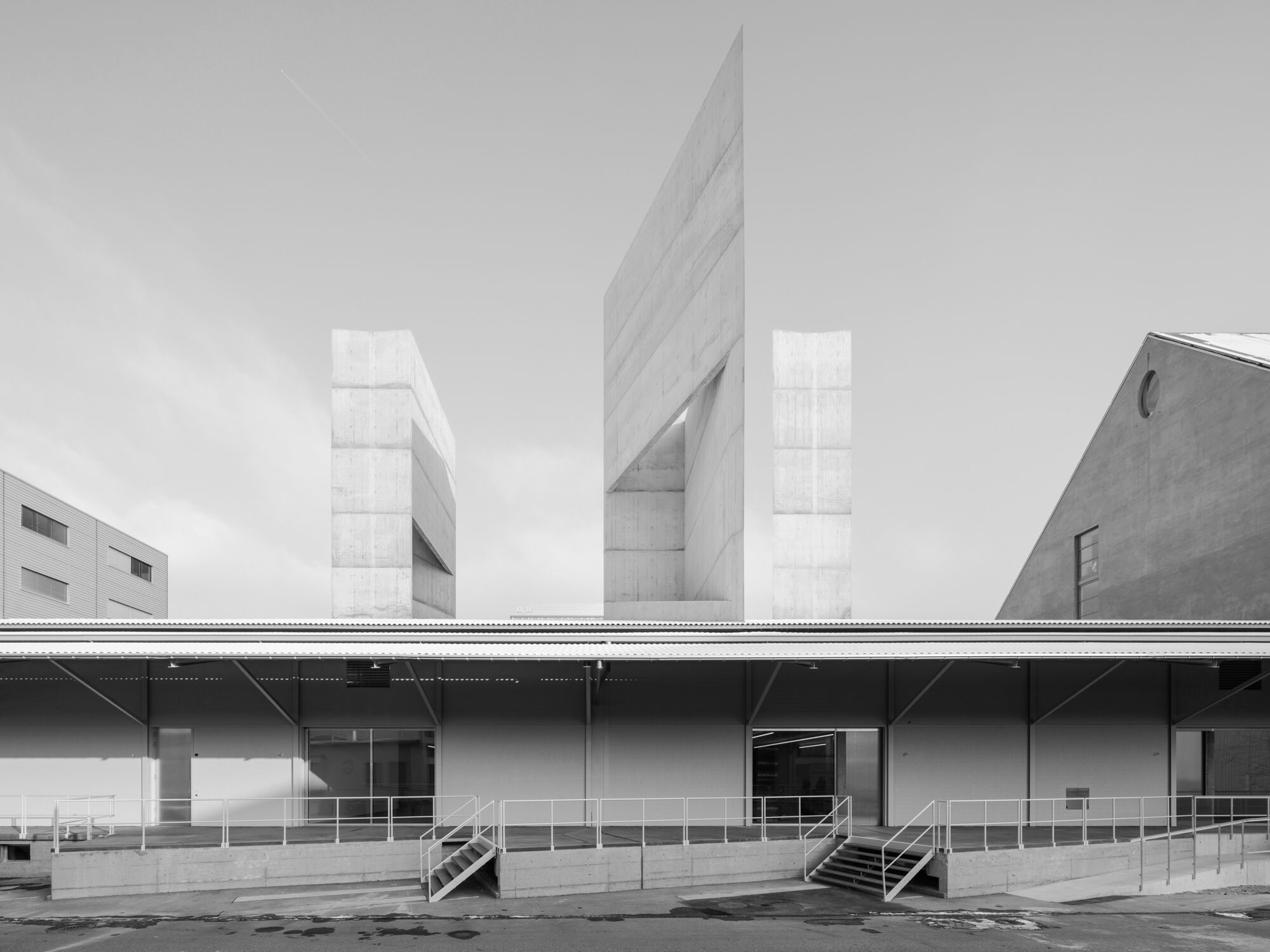 Kunsthaus Baselland
Kunsthaus Baselland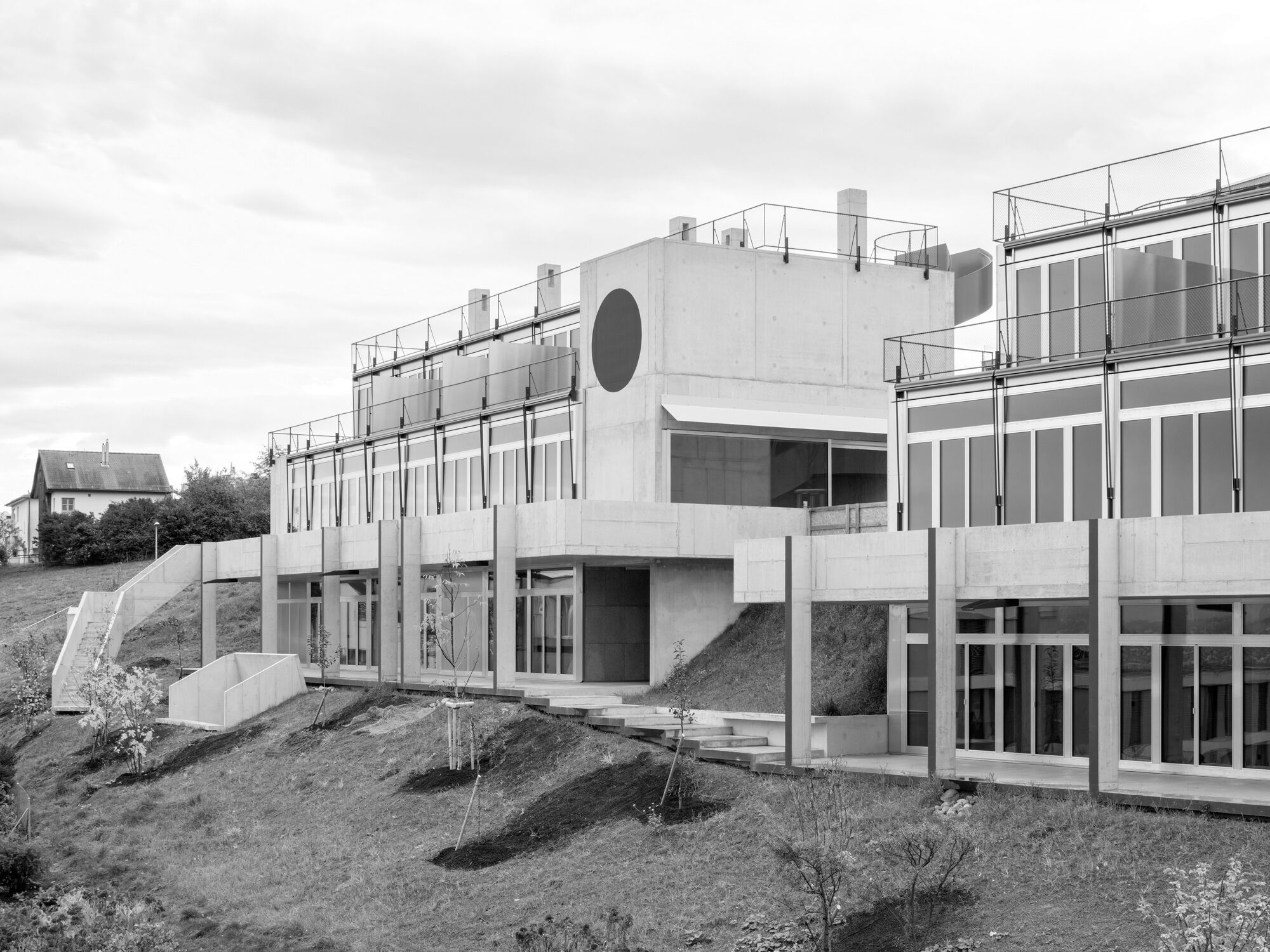 Housing Development Rötiboden
Housing Development Rötiboden Residential Development Eisenbahnweg
Residential Development Eisenbahnweg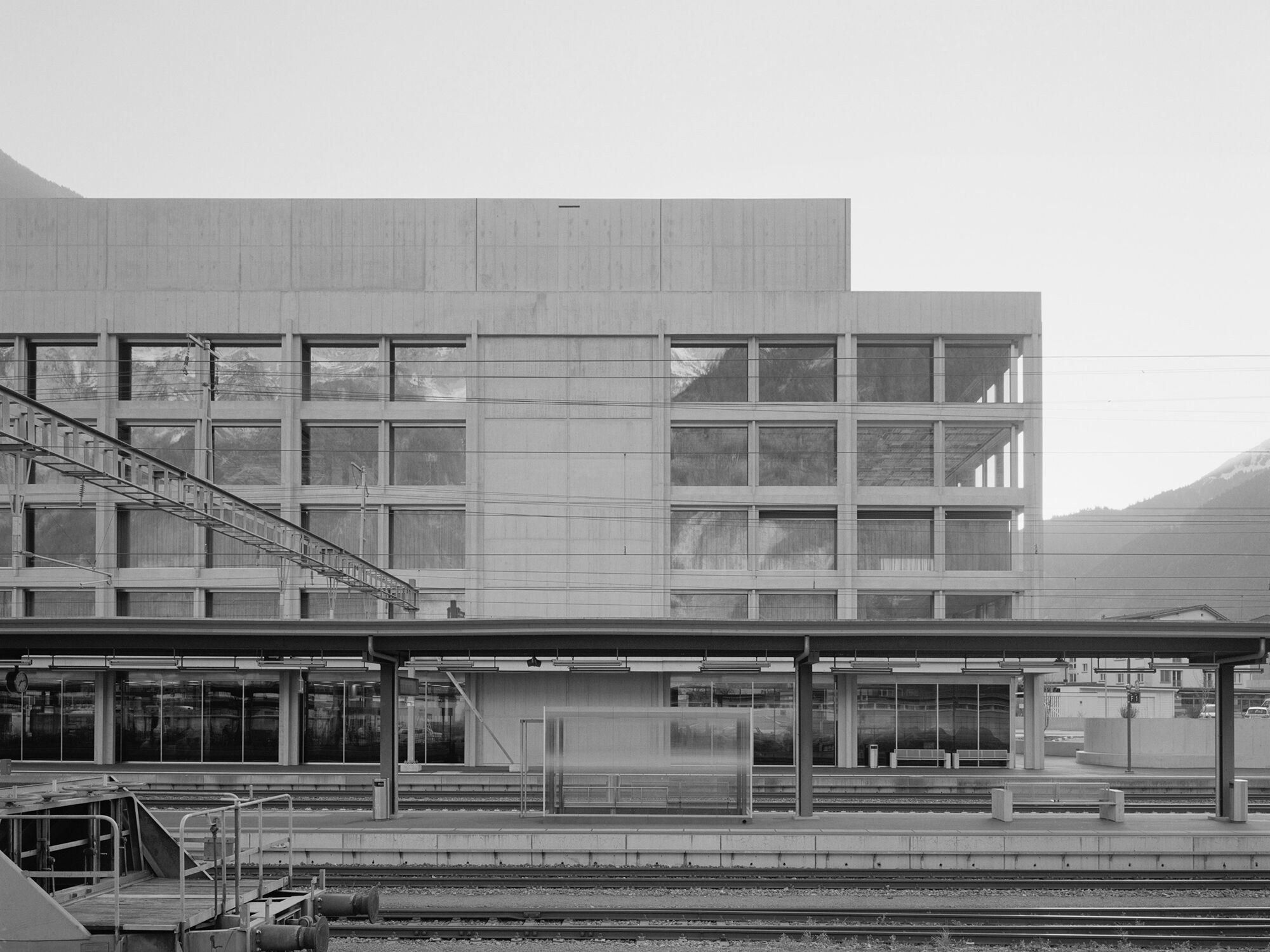 Service Building Bahnhofplatz
Service Building Bahnhofplatz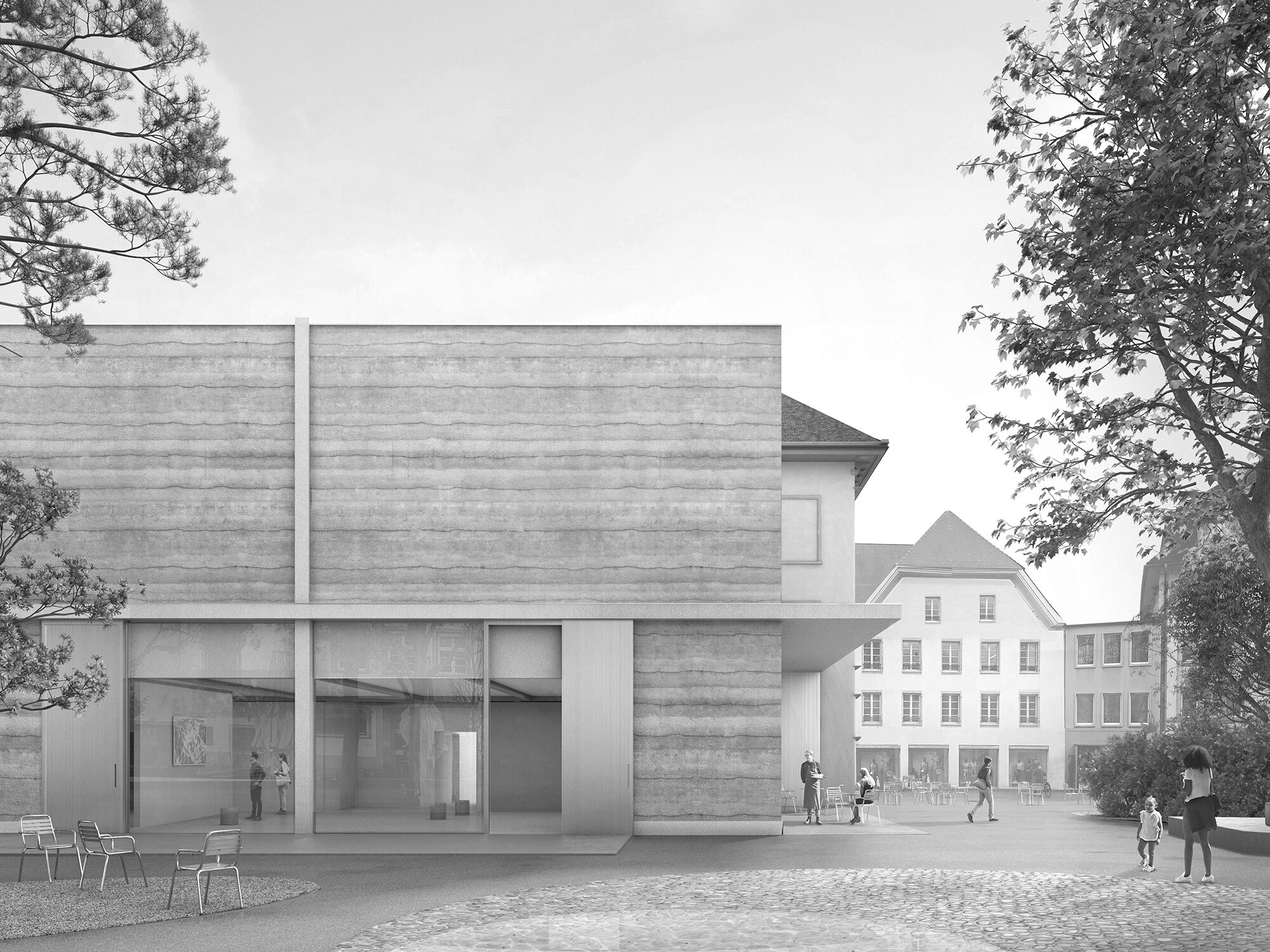 Kunstmuseum Olten
Kunstmuseum Olten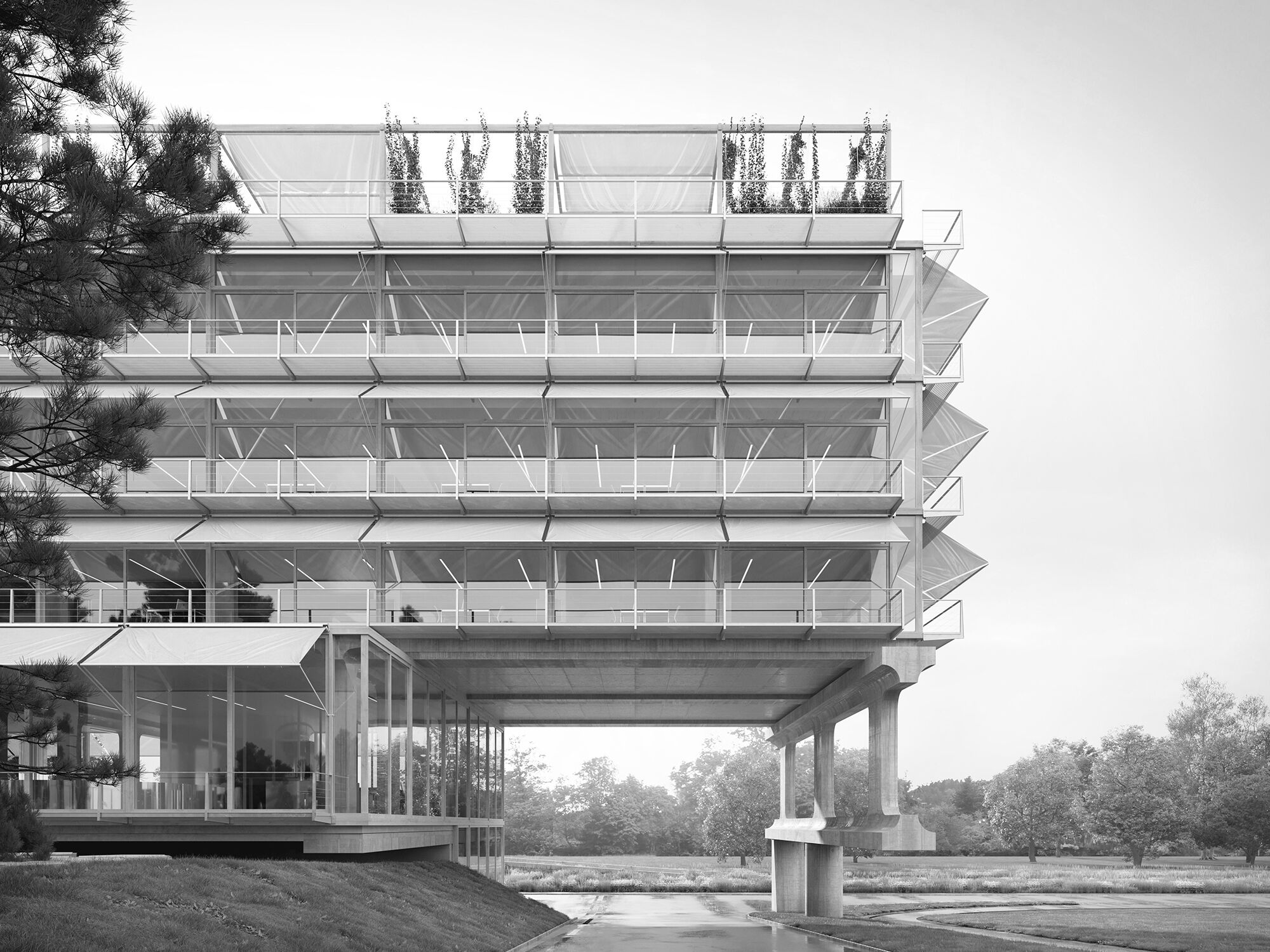 HIC ETH Zurich
HIC ETH Zurich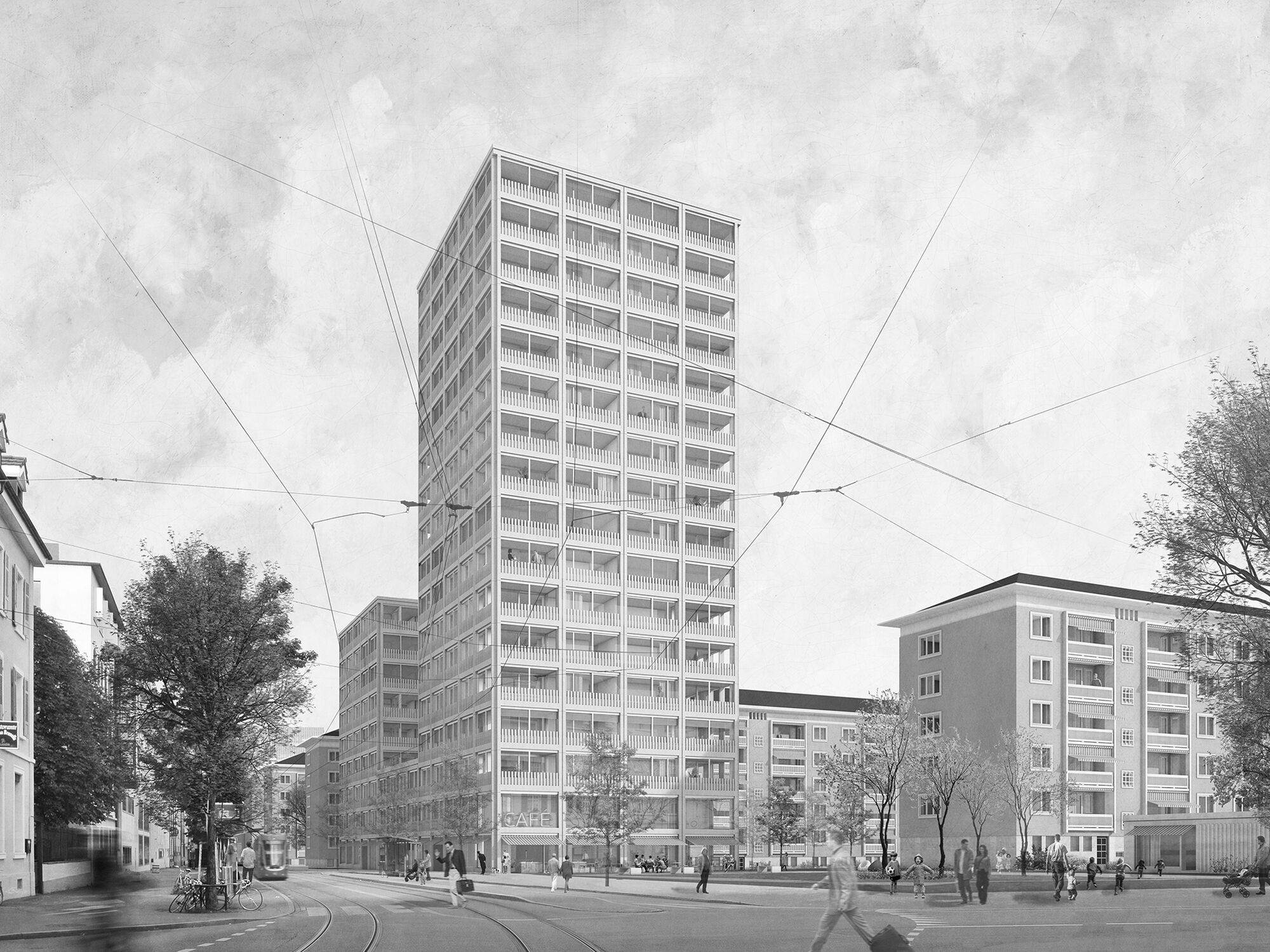 Horburg residential development Basel
Horburg residential development Basel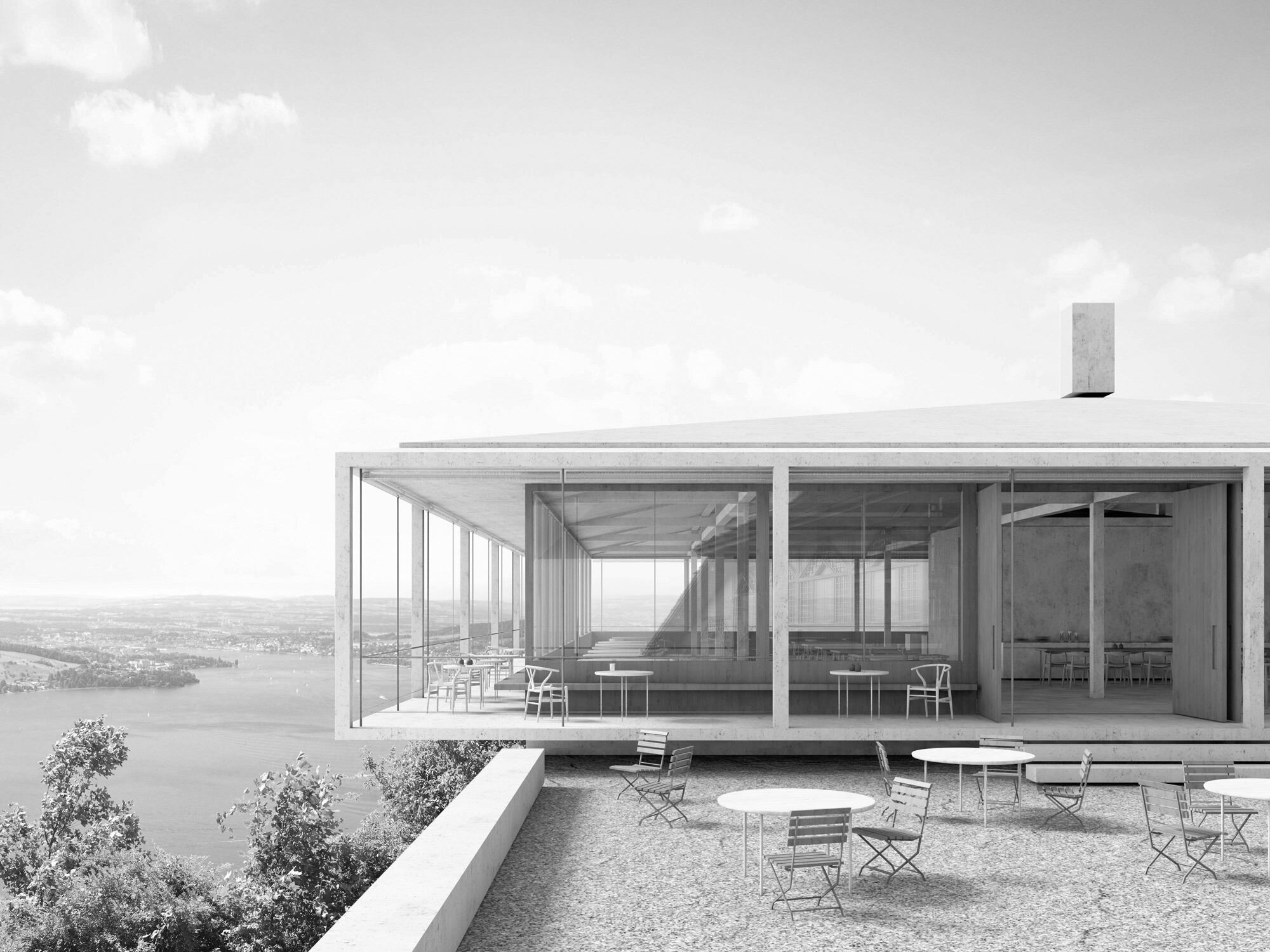 Fürigenareal
Fürigenareal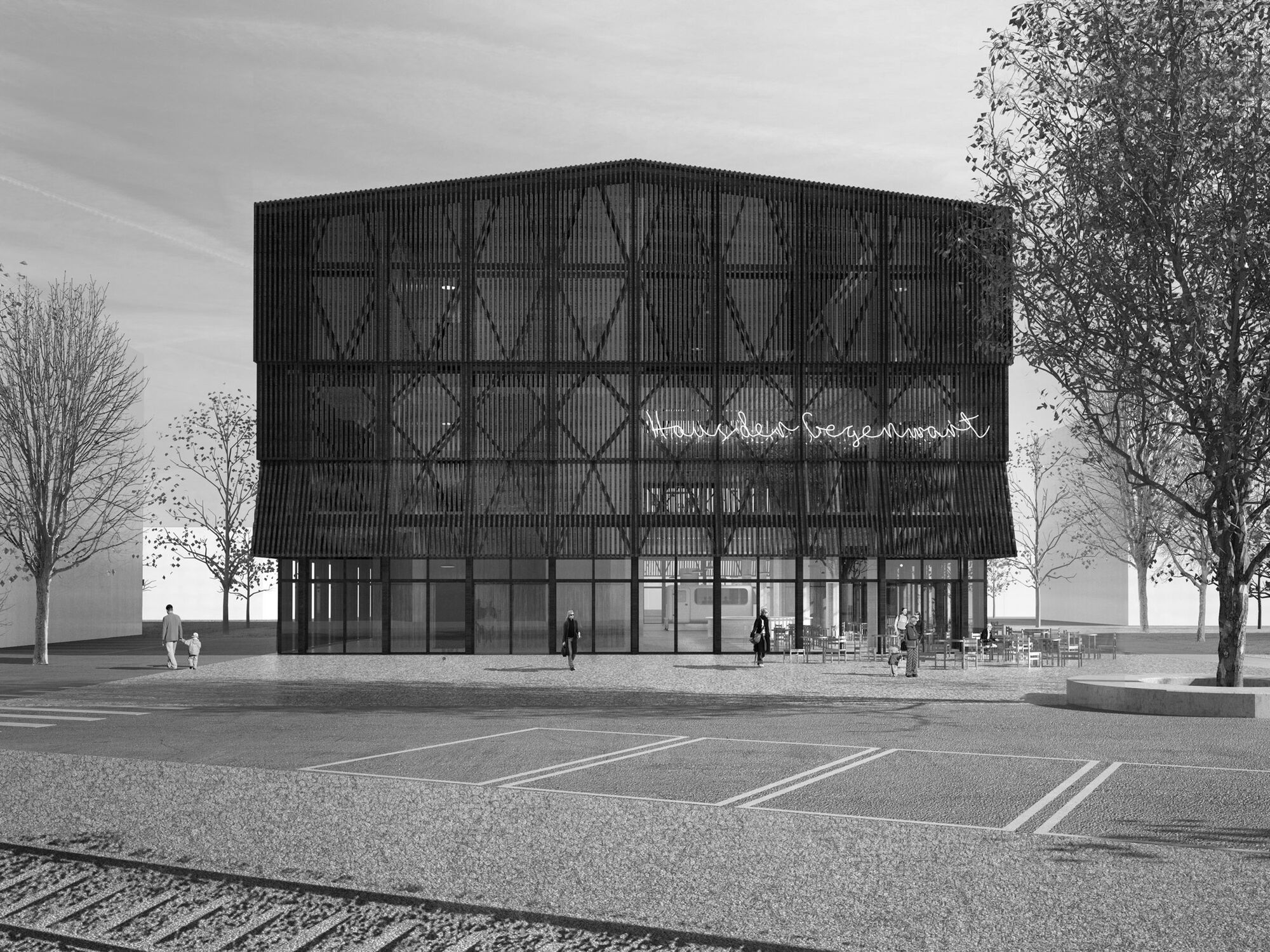 Stapferhaus Lenzburg
Stapferhaus Lenzburg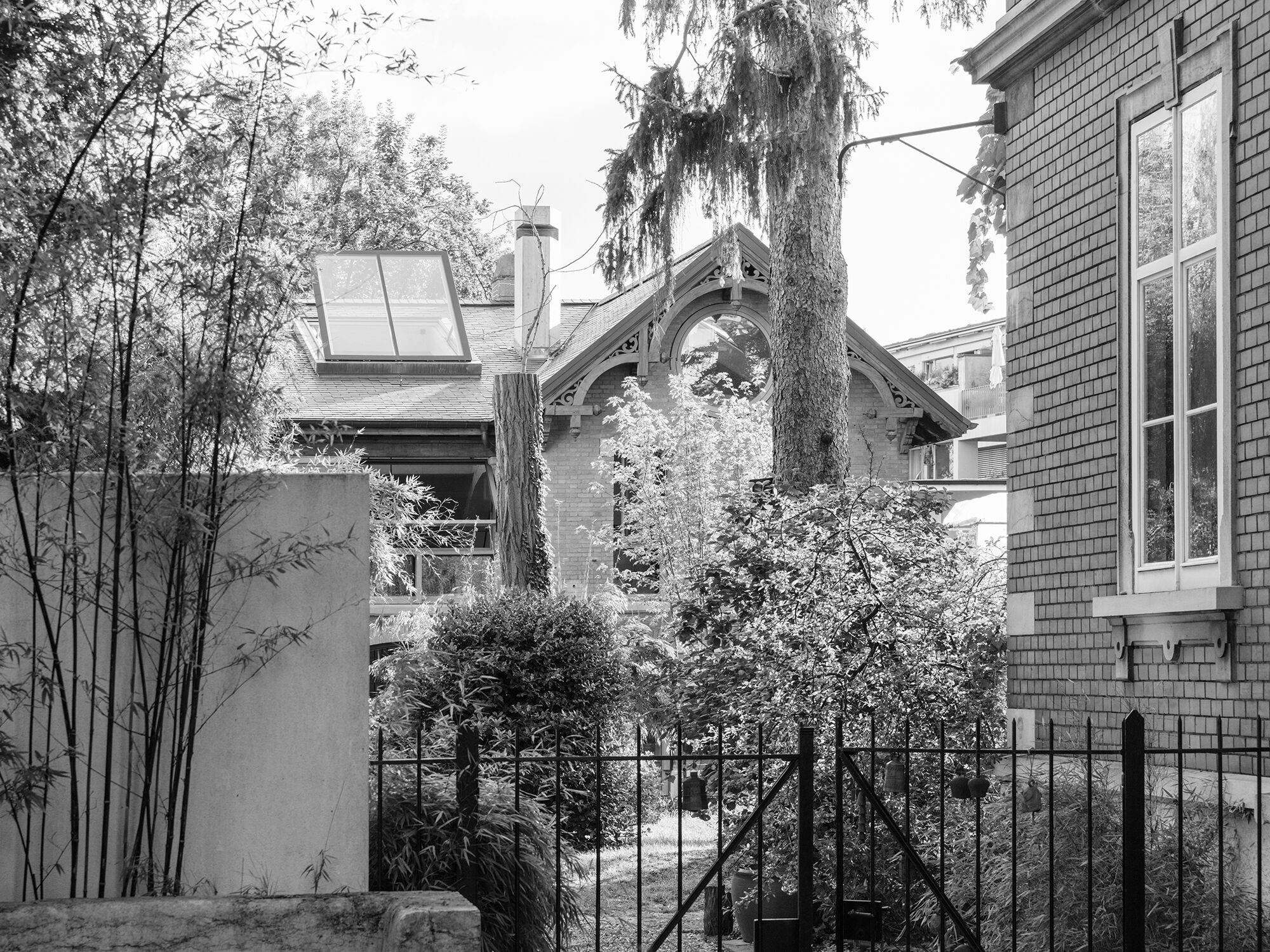 Missionsstrasse House
Missionsstrasse House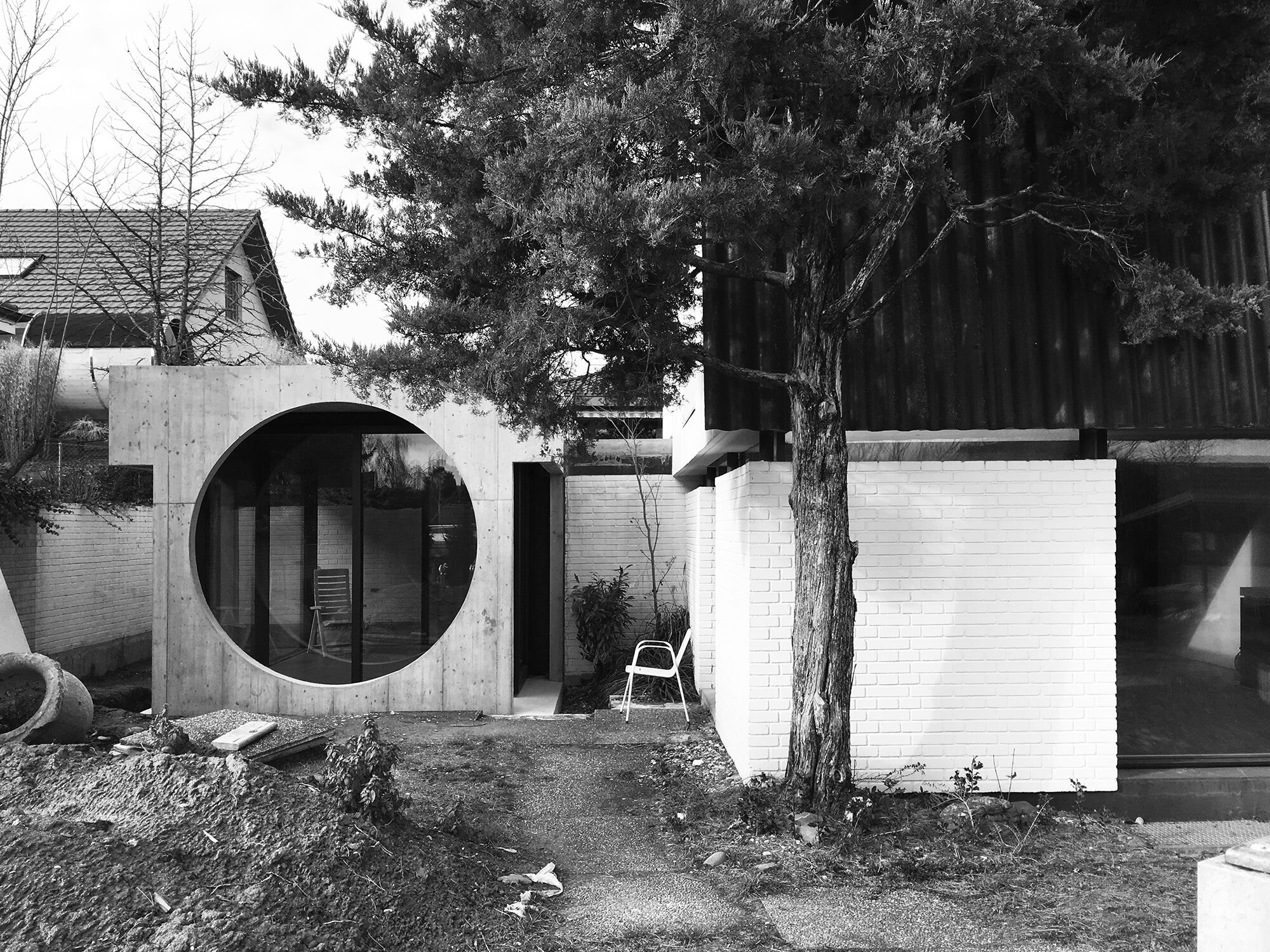 Allschwil House
Allschwil House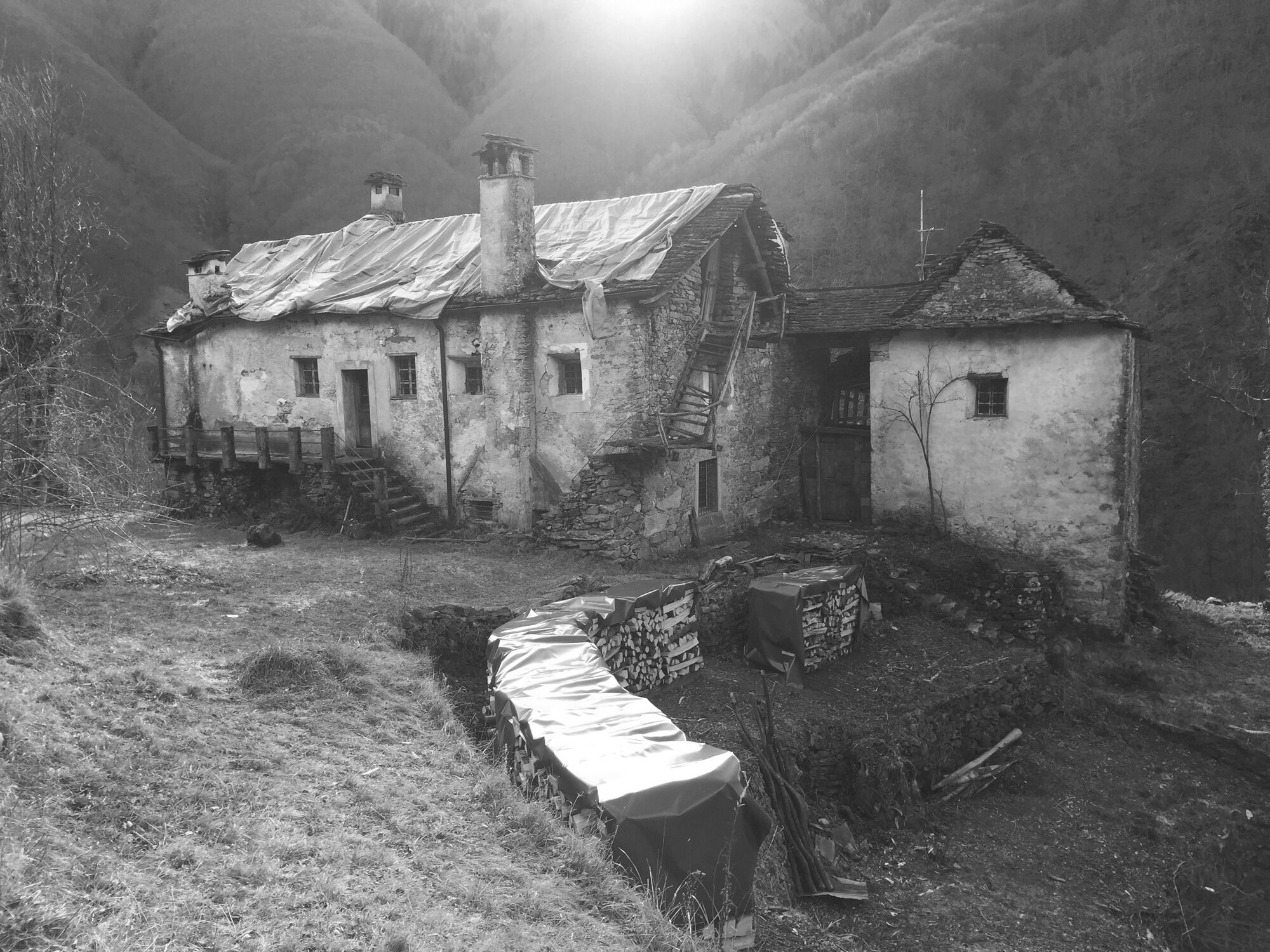 Casa Mosogno
Casa Mosogno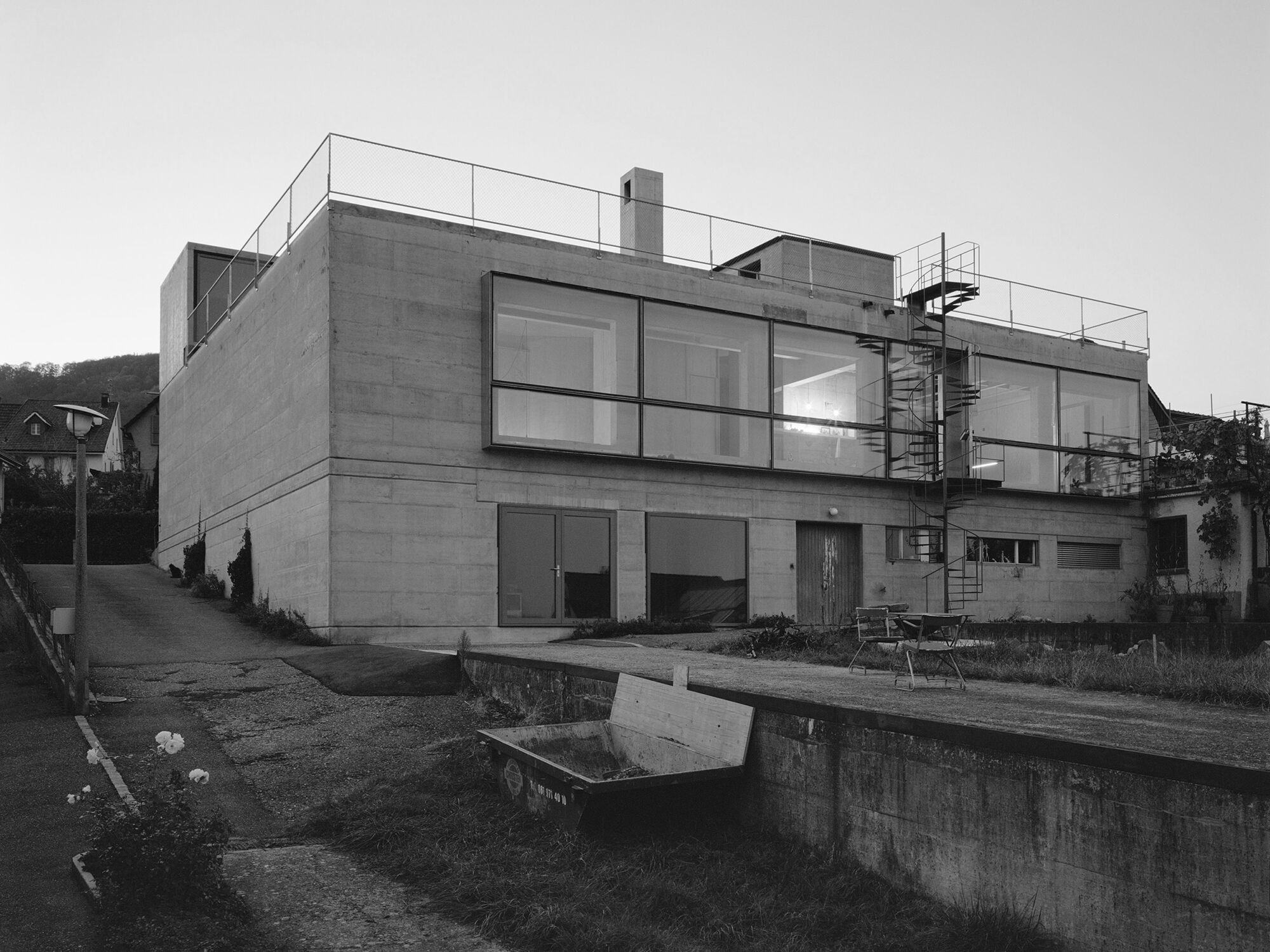 Cherry Storehouse Nuglar
Cherry Storehouse Nuglar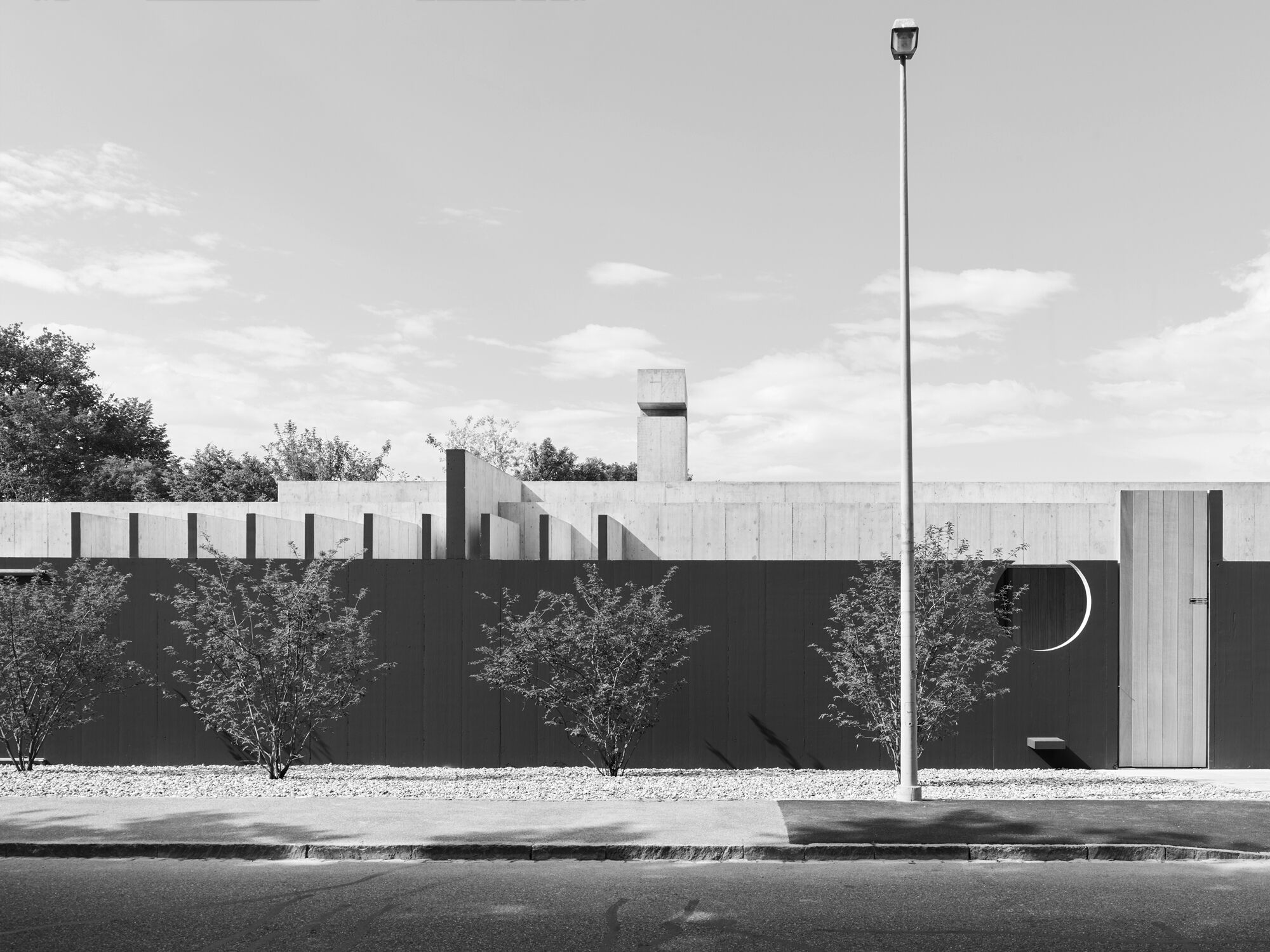 Kirschgarten House
Kirschgarten House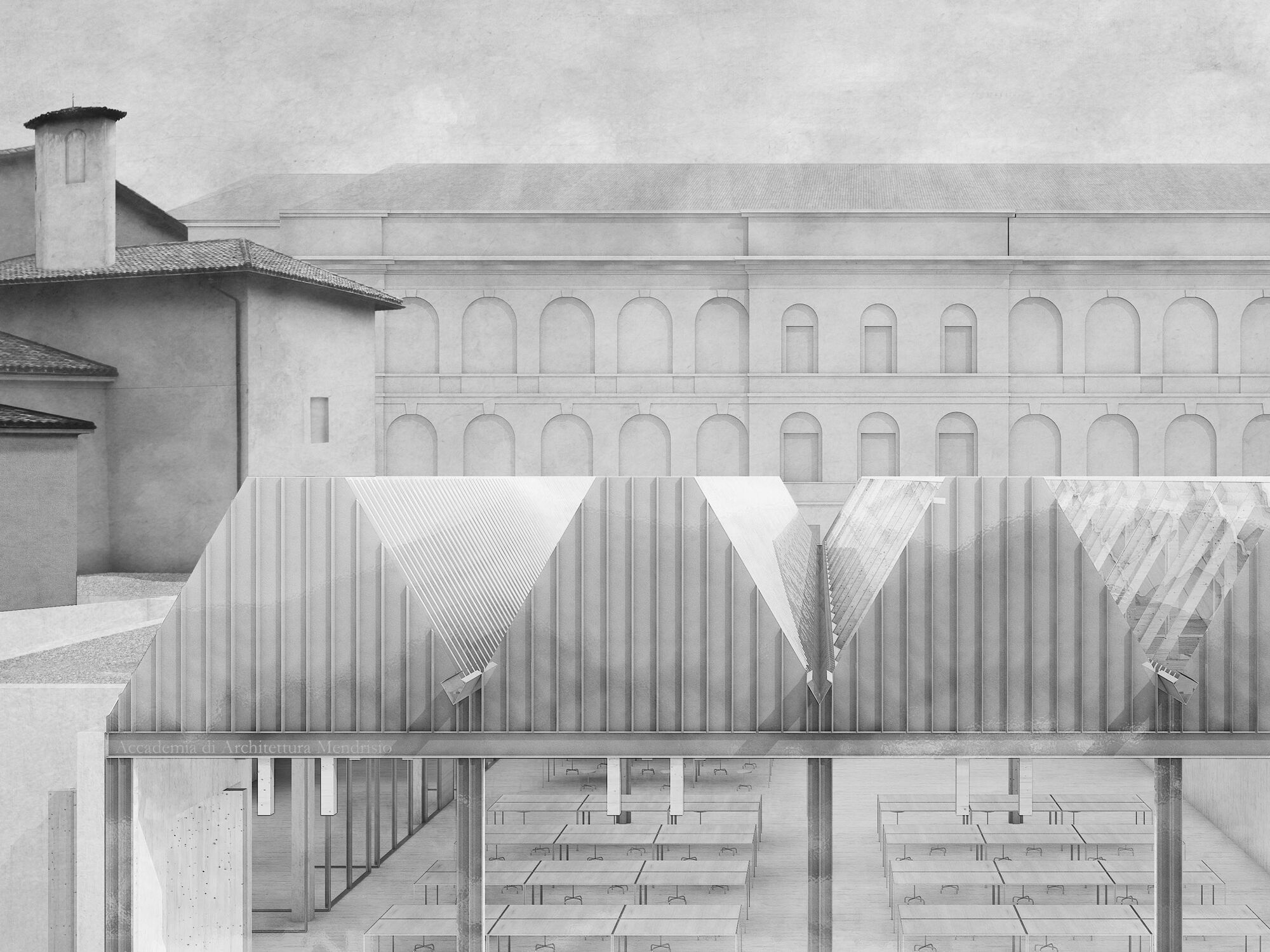 Accademia di Architettura
Accademia di Architettura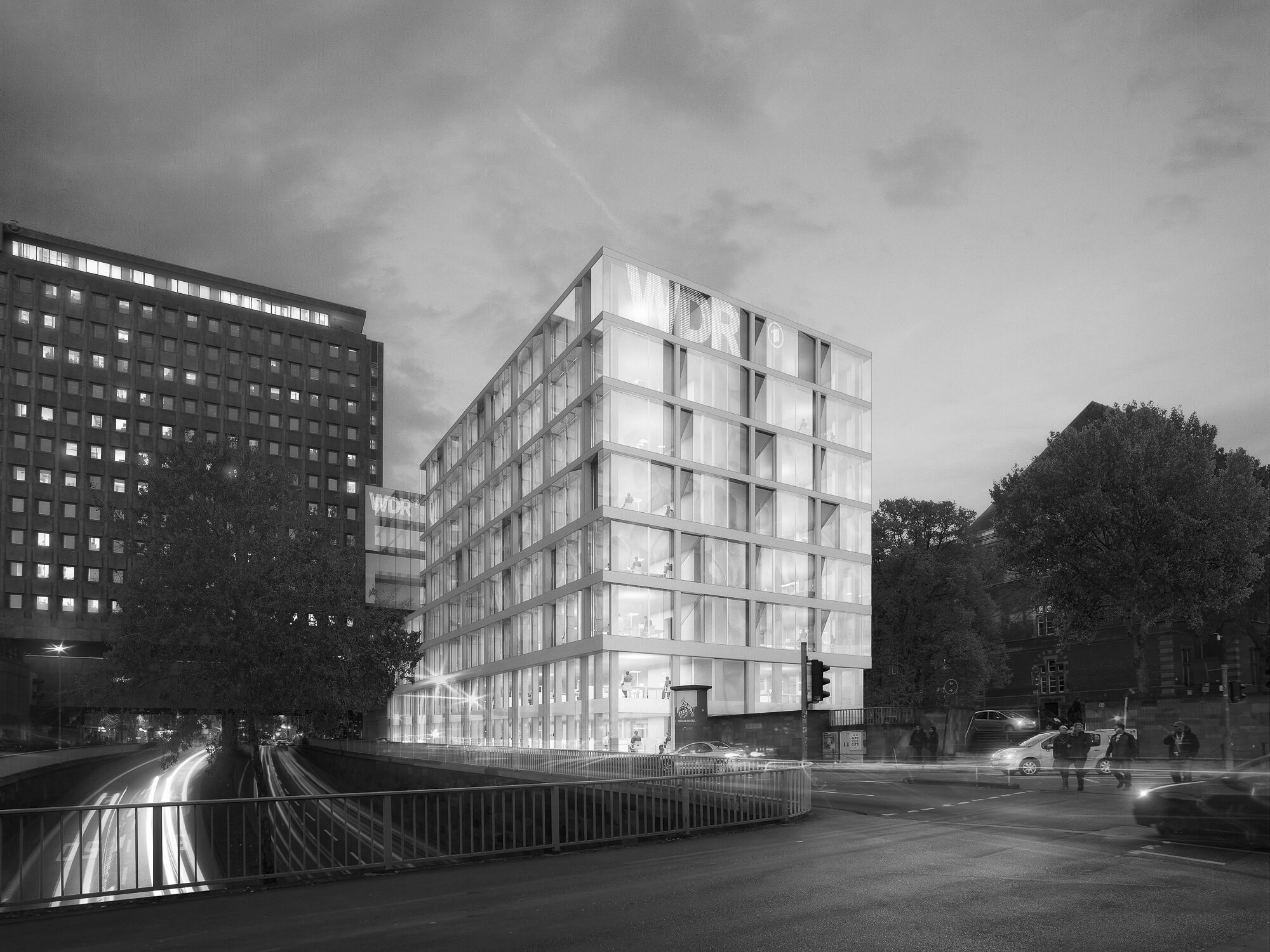 WDR-Filmhaus
WDR-Filmhaus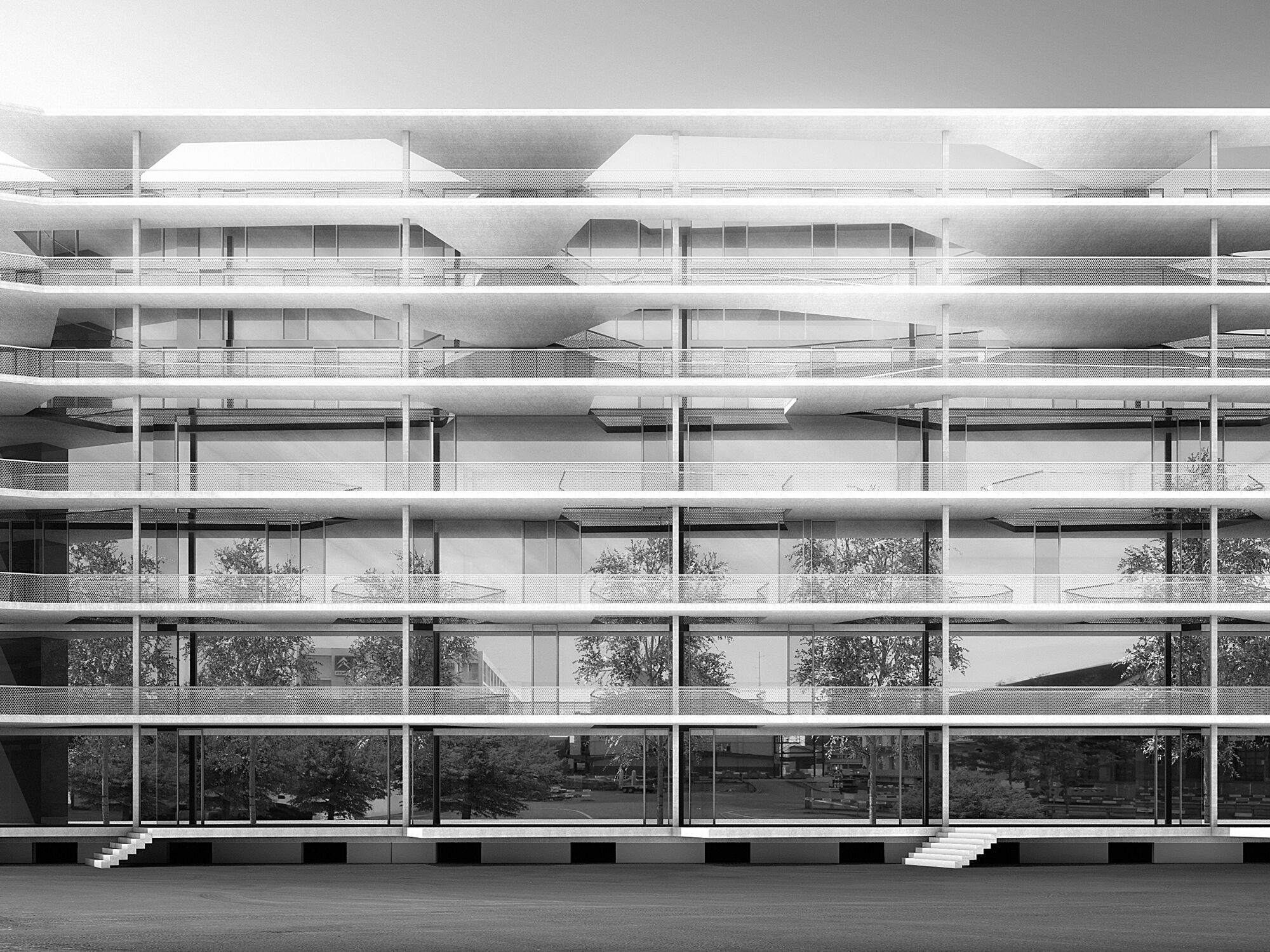 Transitlager Münchenstein
Transitlager Münchenstein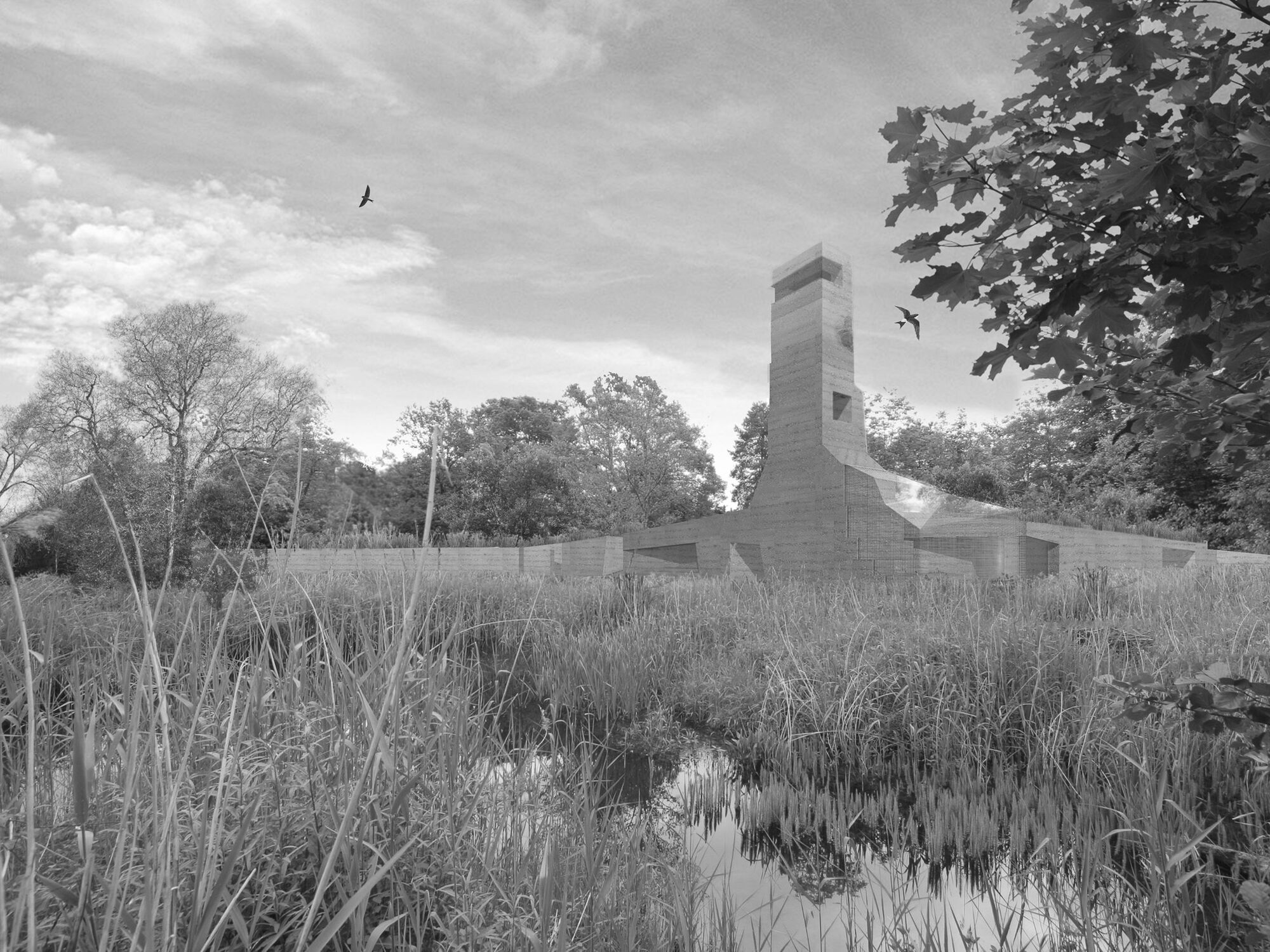 Ornithological Centre Sempach
Ornithological Centre Sempach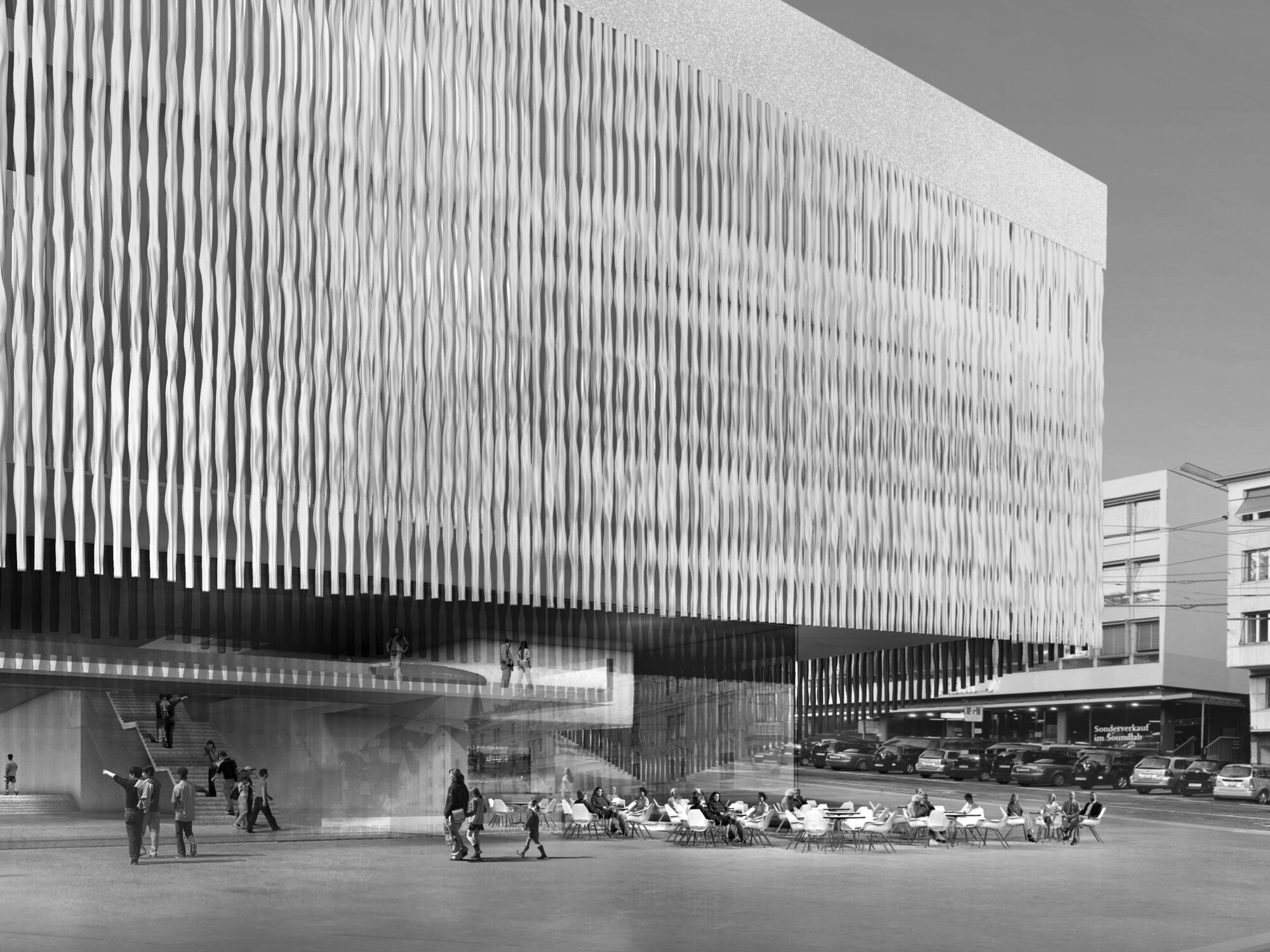 Kunsthaus Zürich
Kunsthaus Zürich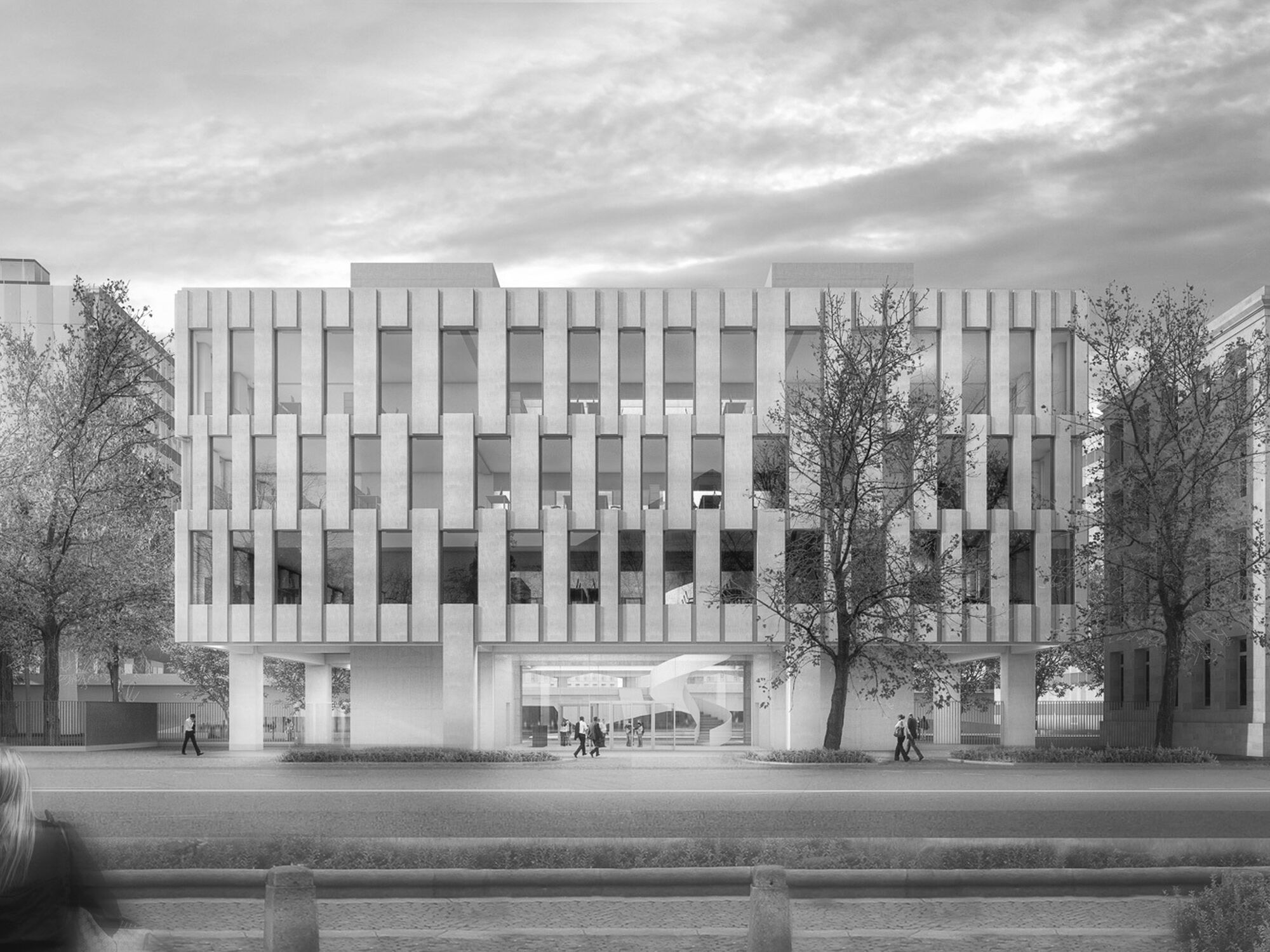 Syngenta Headquarters
Syngenta Headquarters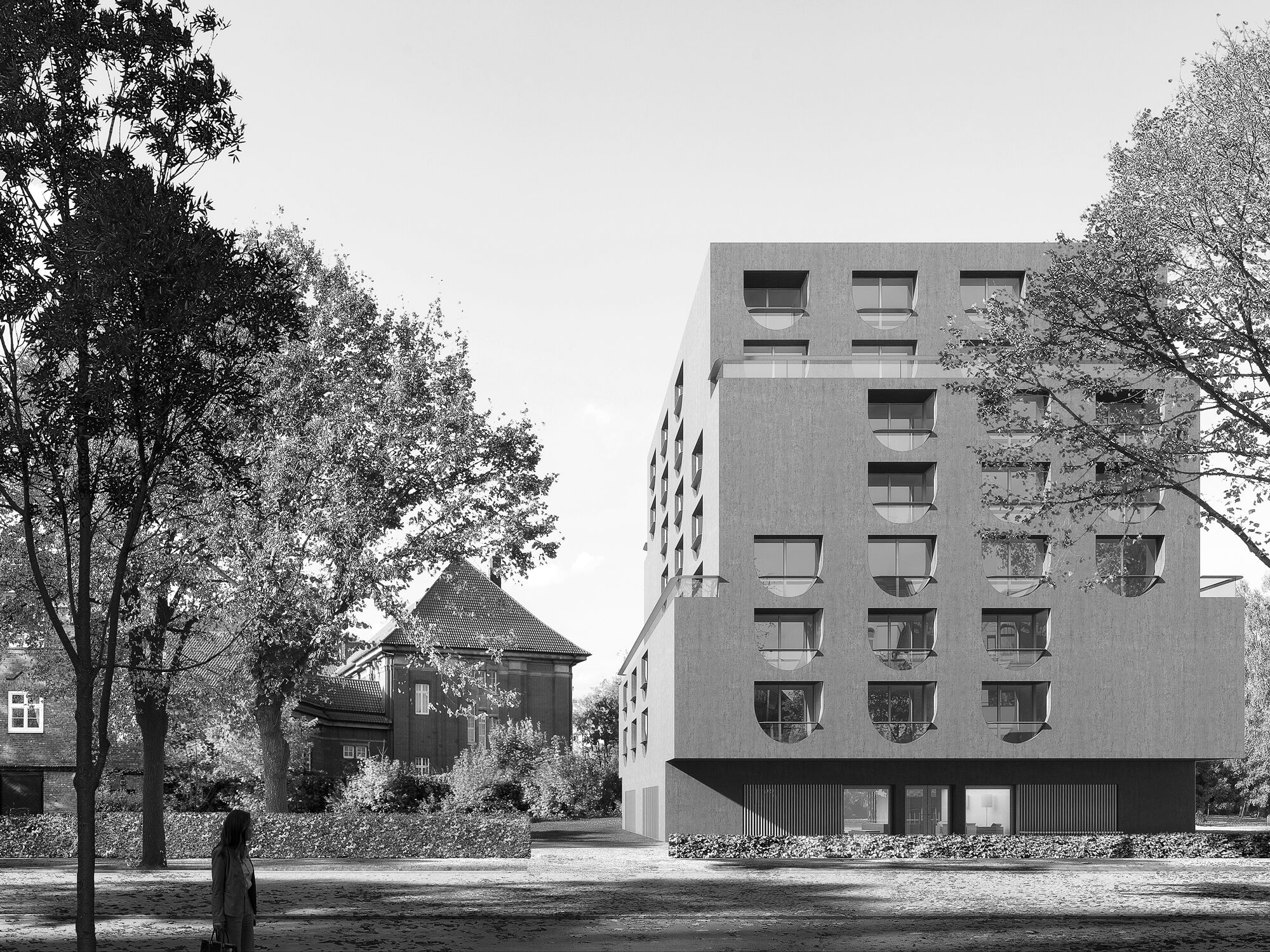 University Guest House Hamburg
University Guest House Hamburg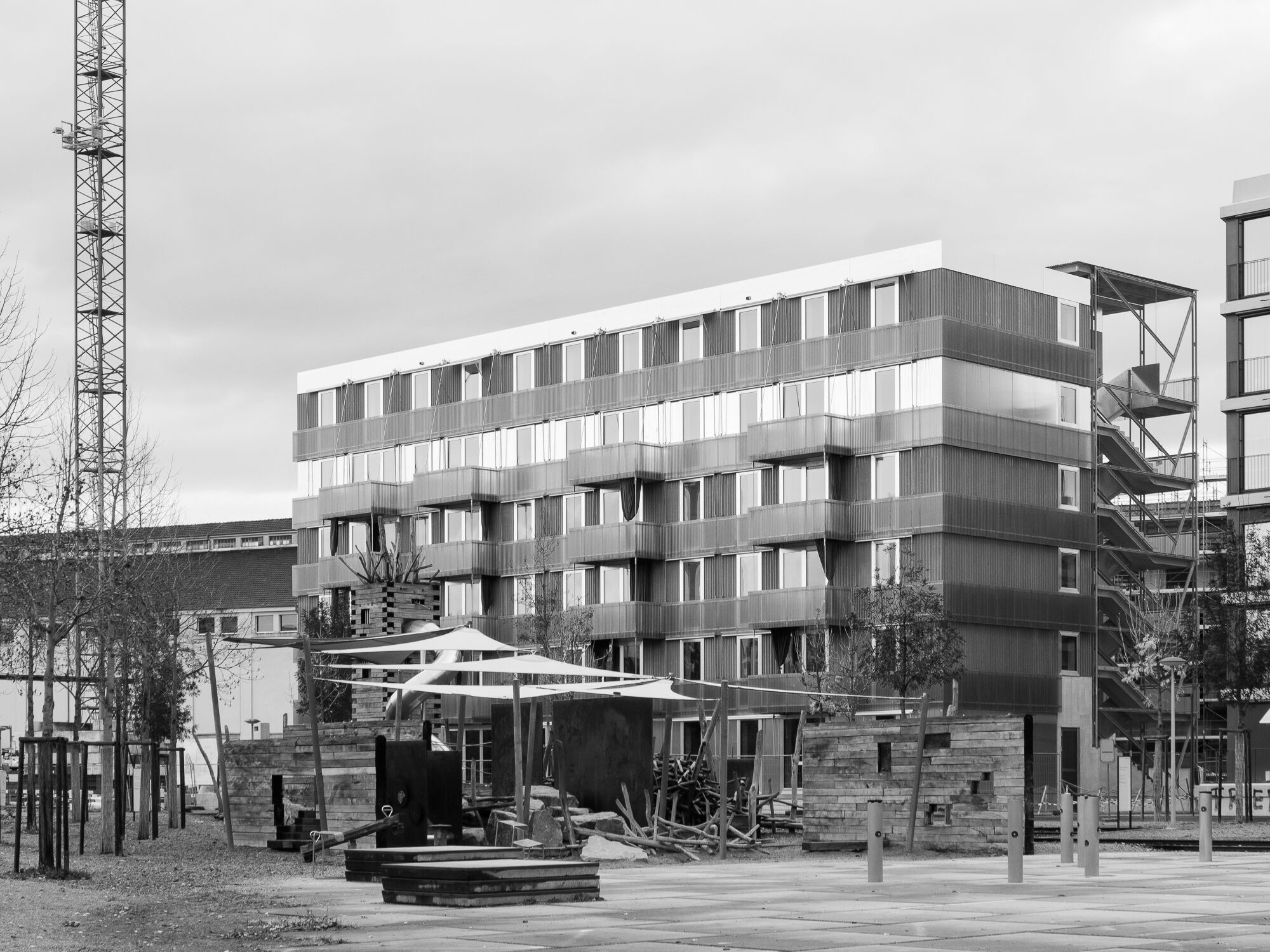 Cooperative Building Stadterle
Cooperative Building Stadterle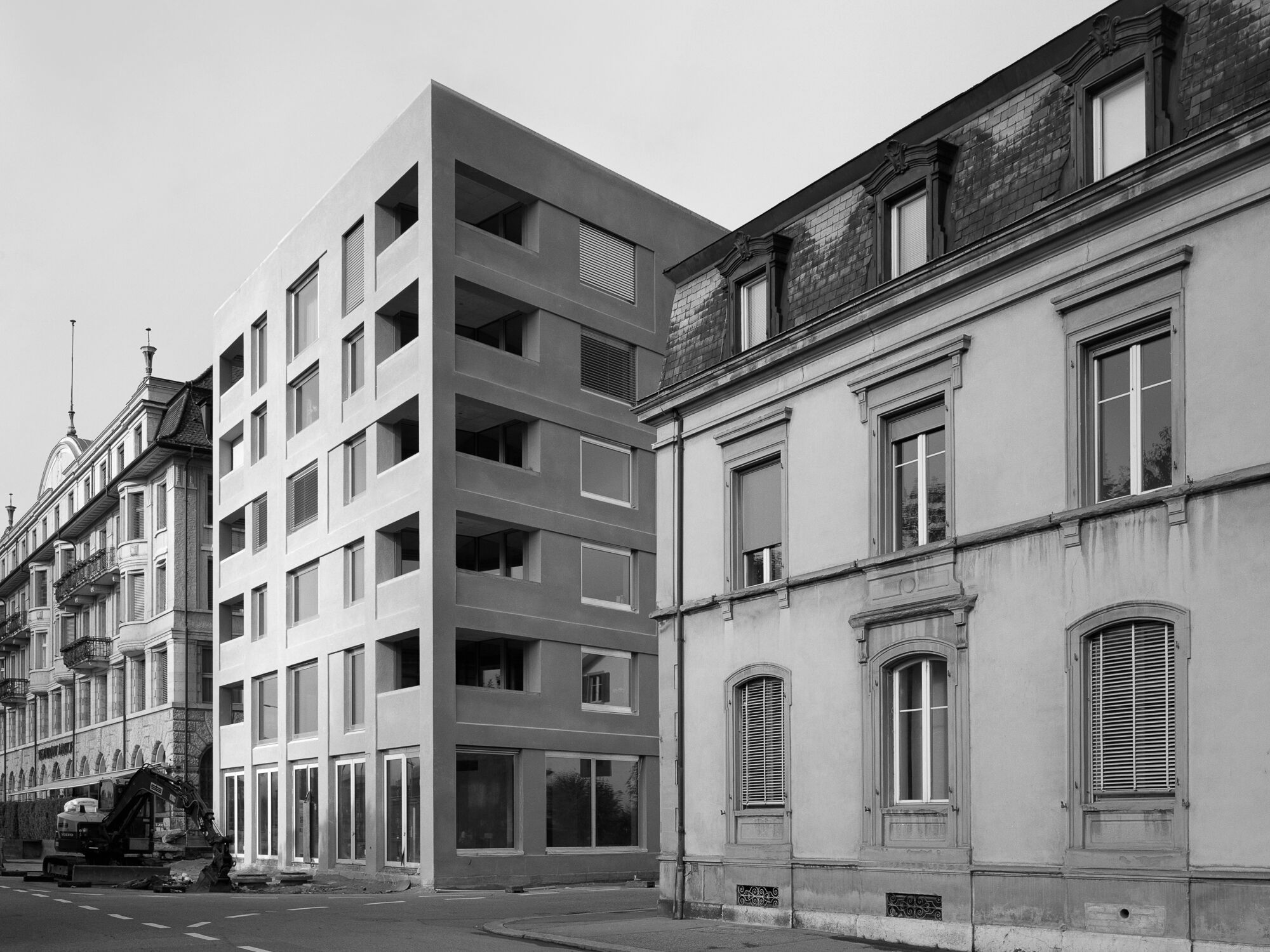 Residential Building Amthausquai
Residential Building Amthausquai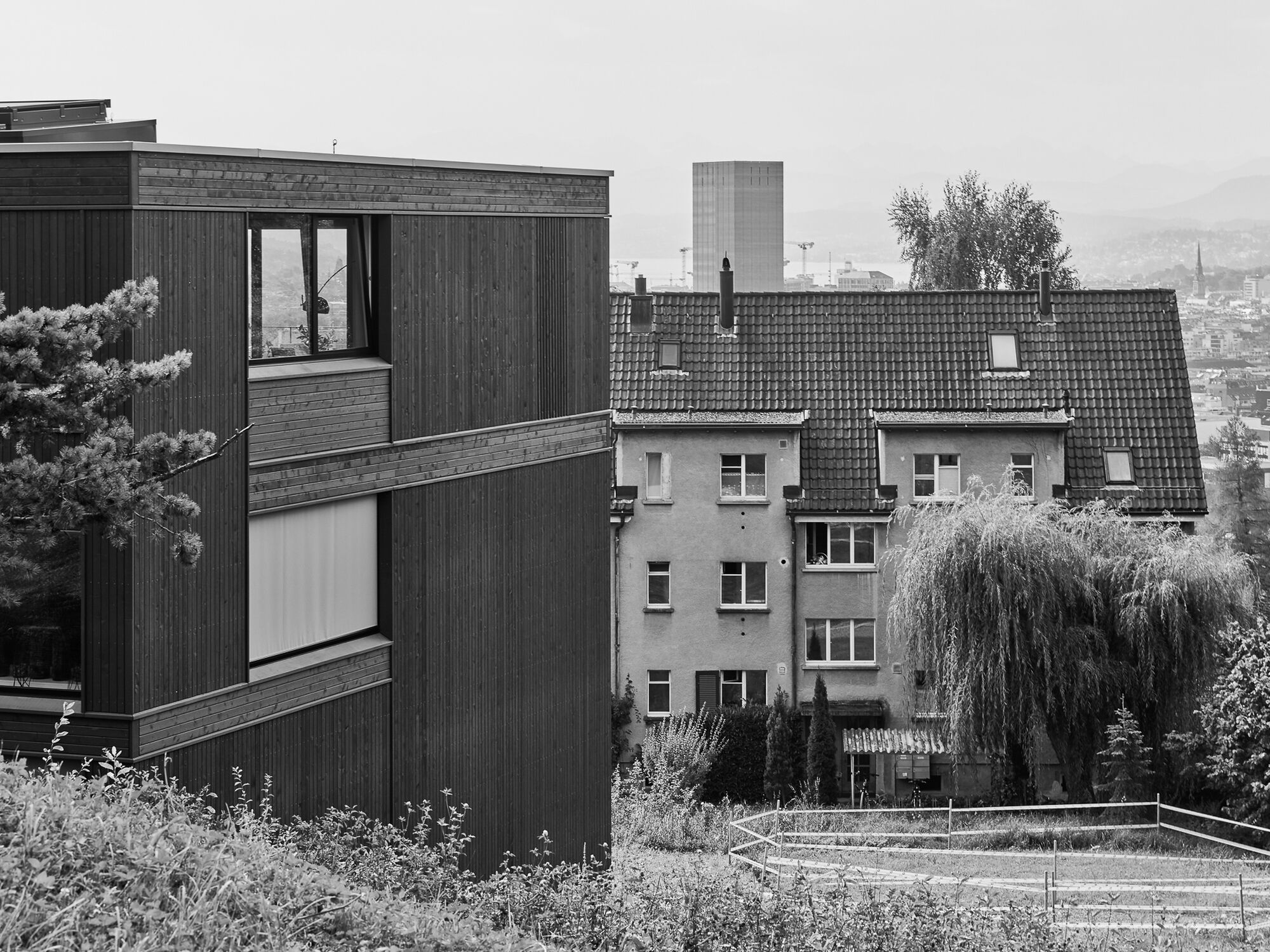 Residential Housing Tièchestrasse
Residential Housing Tièchestrasse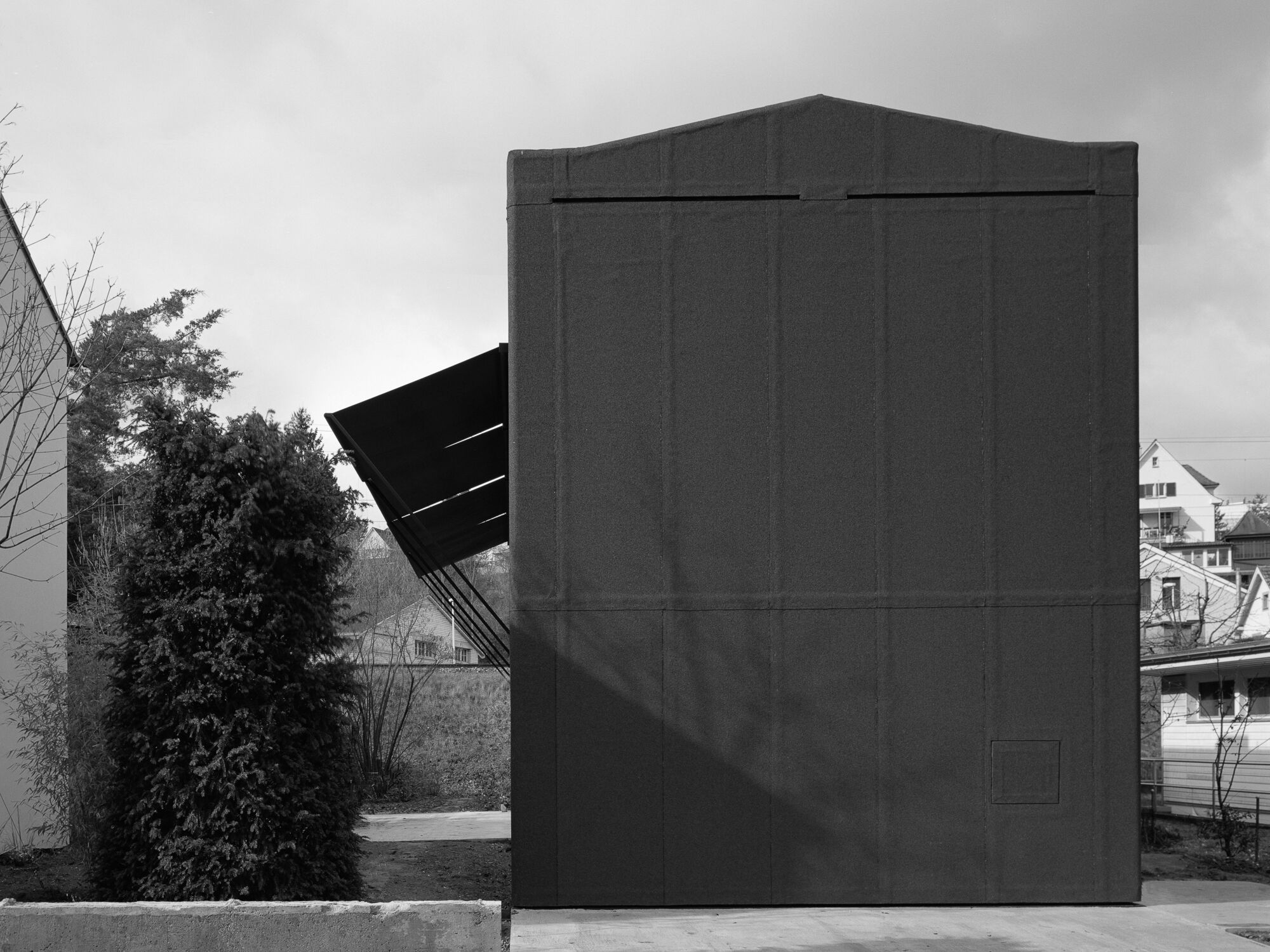 Münchenstein House
Münchenstein House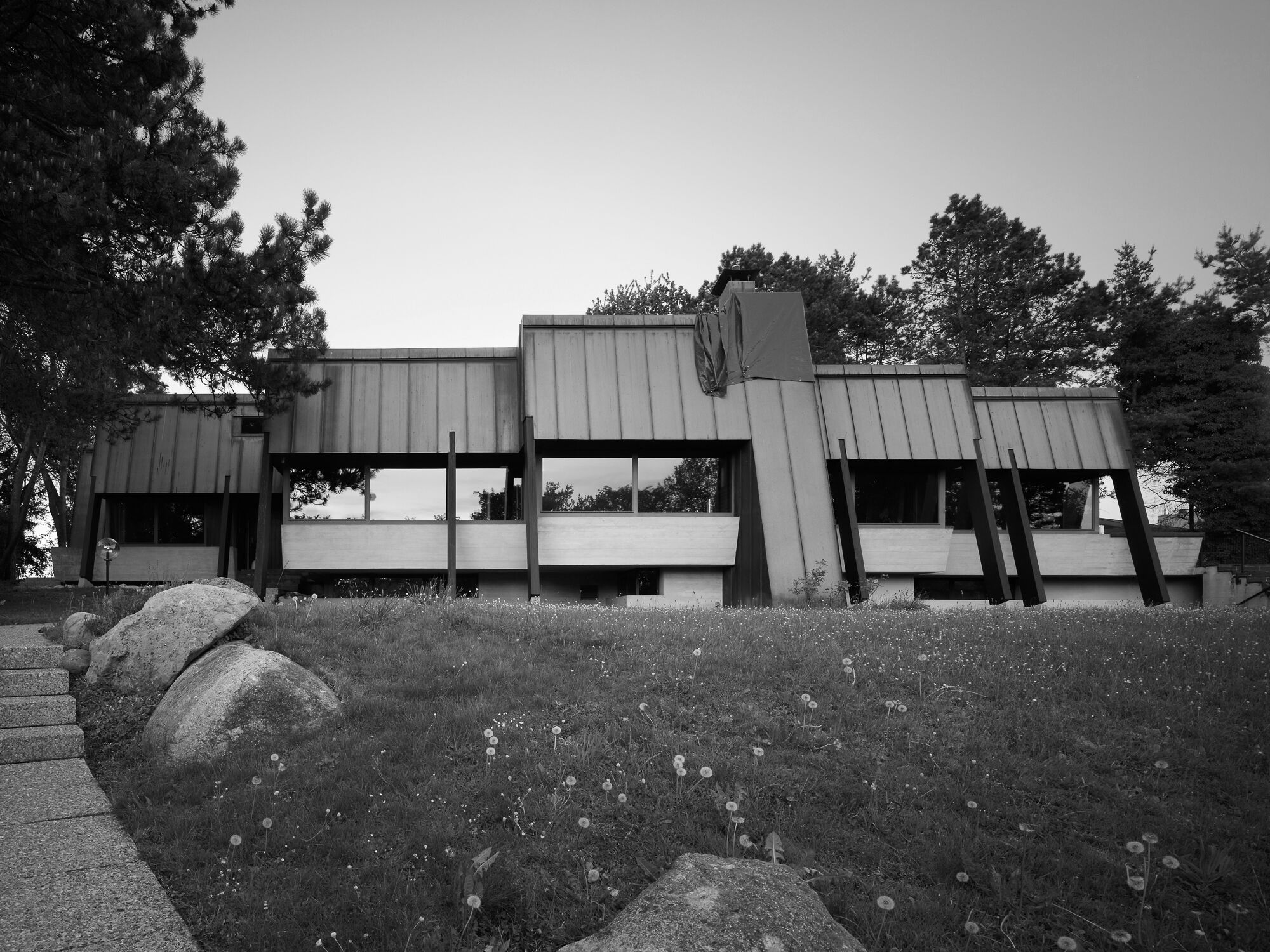 Greifensee House
Greifensee House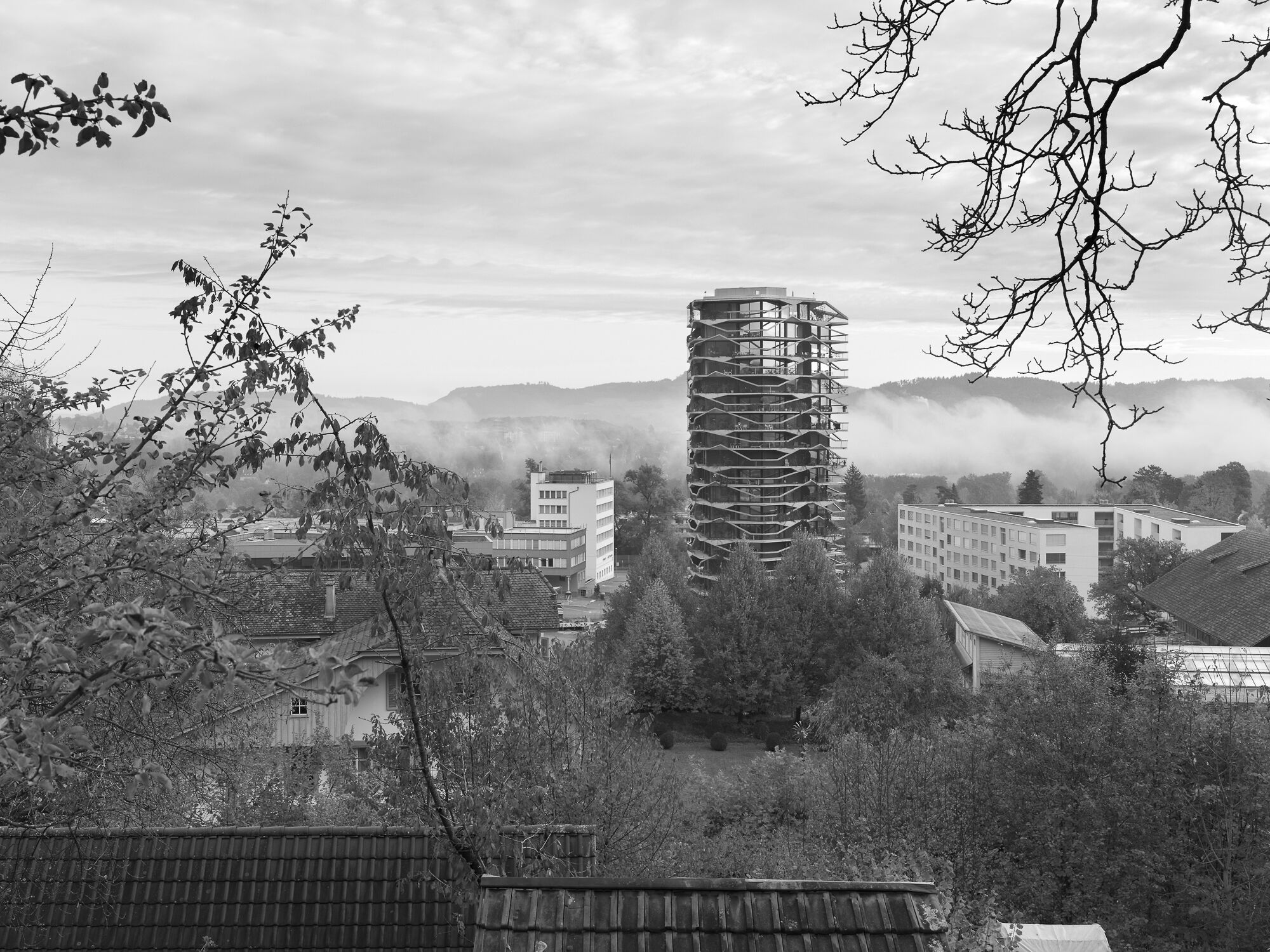 Garden Tower
Garden Tower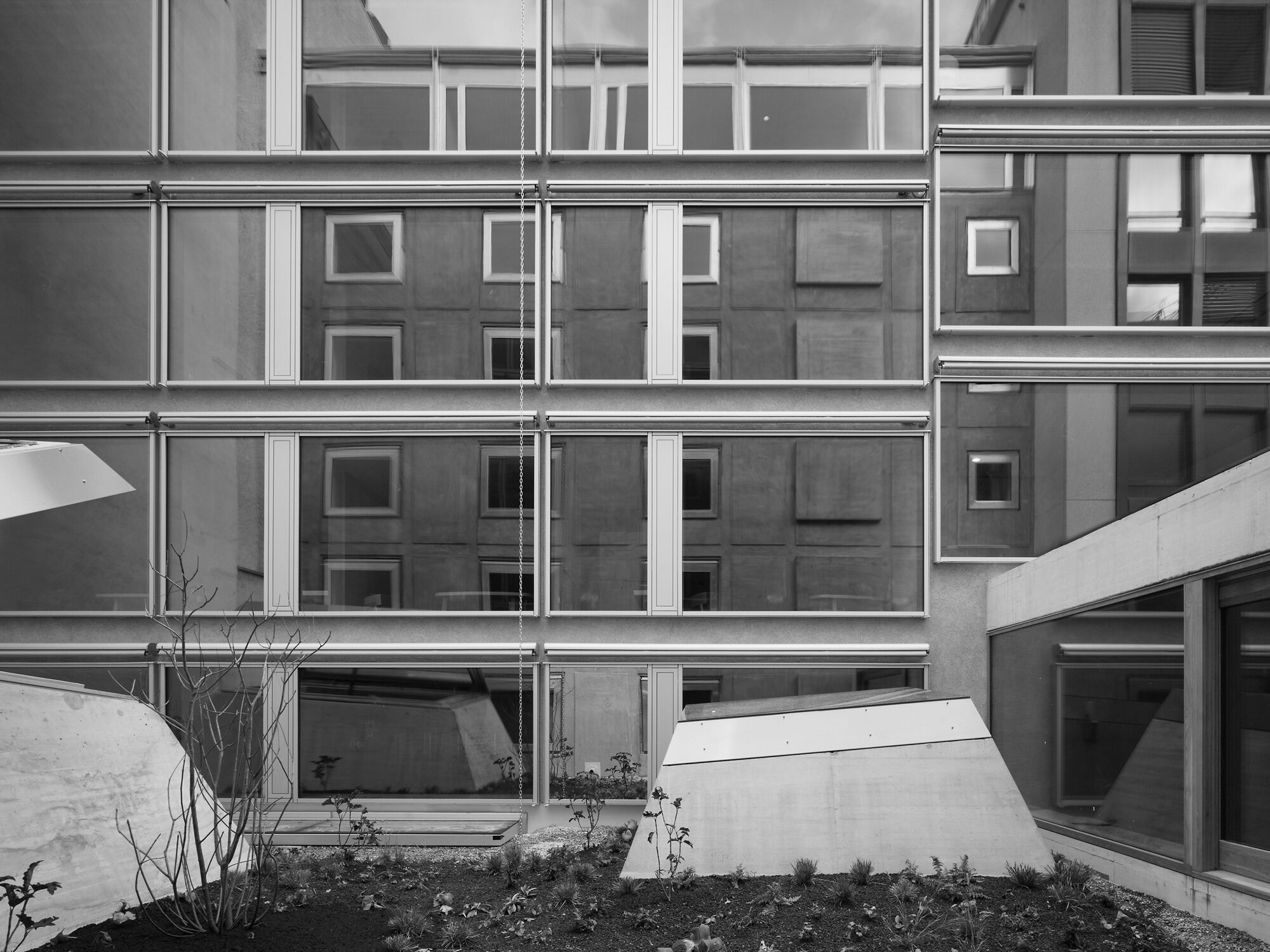 Hotel Nomad
Hotel Nomad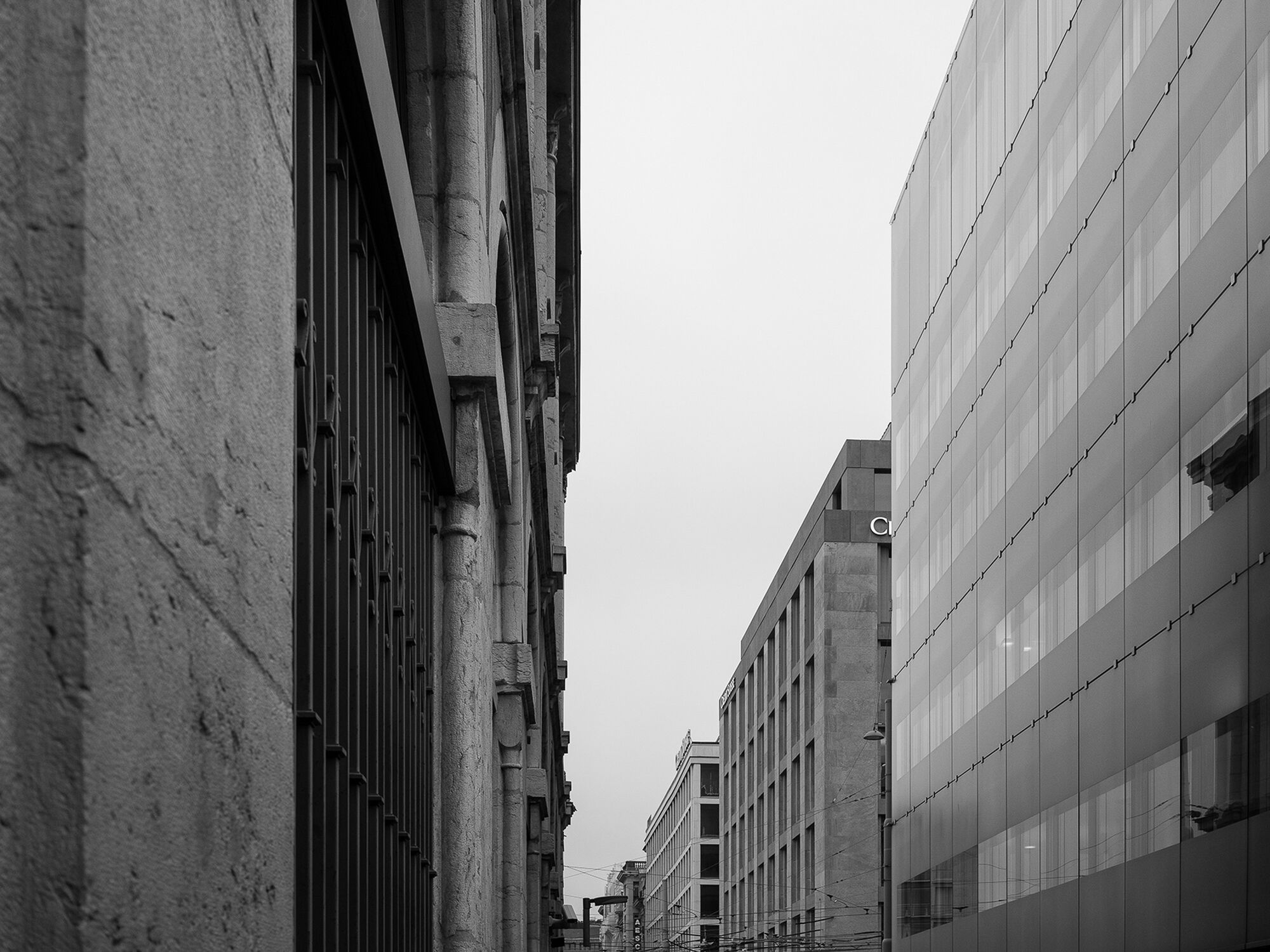 Credit Suisse
Credit Suisse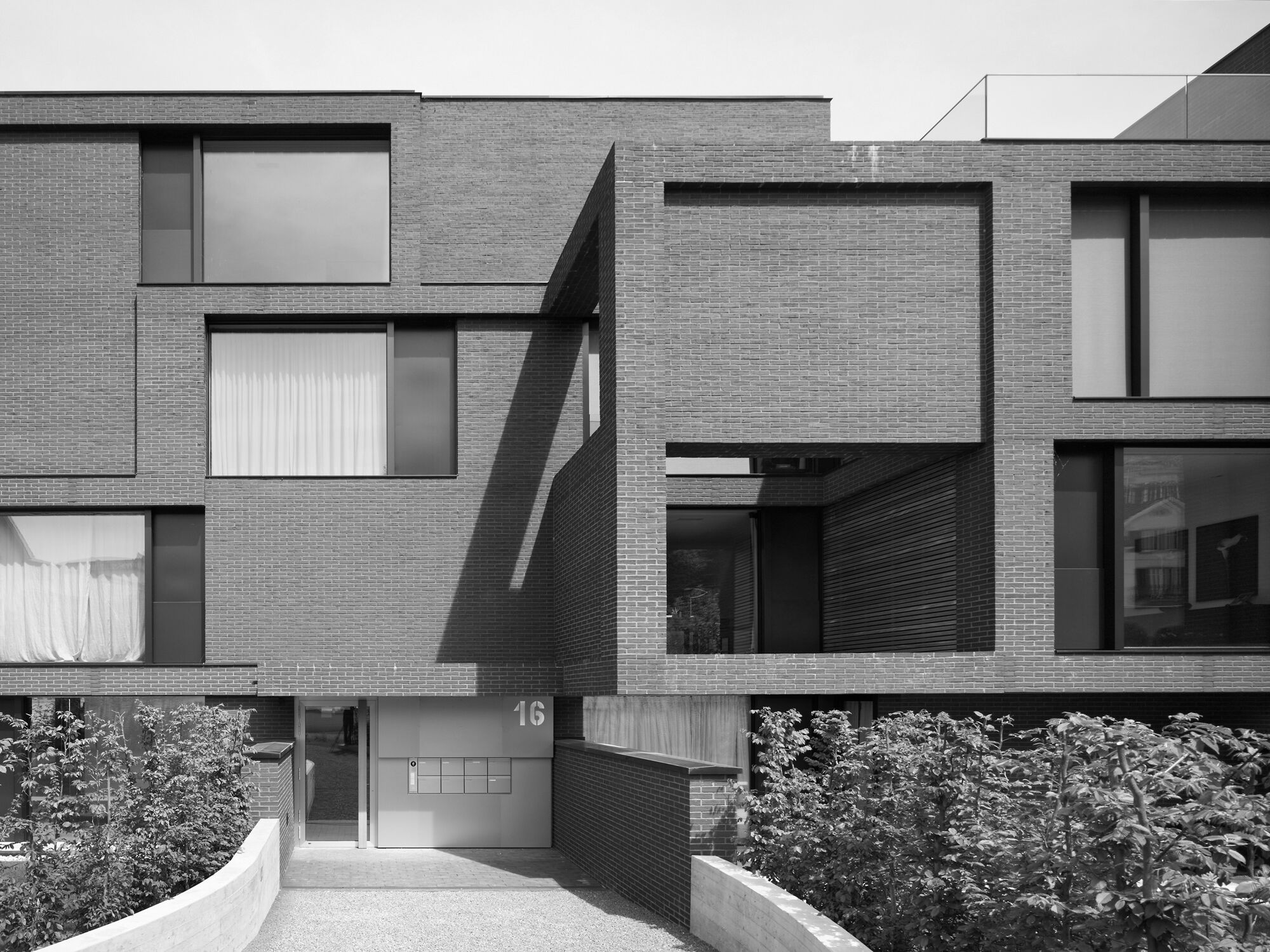 Residential Housing Peninsula
Residential Housing Peninsula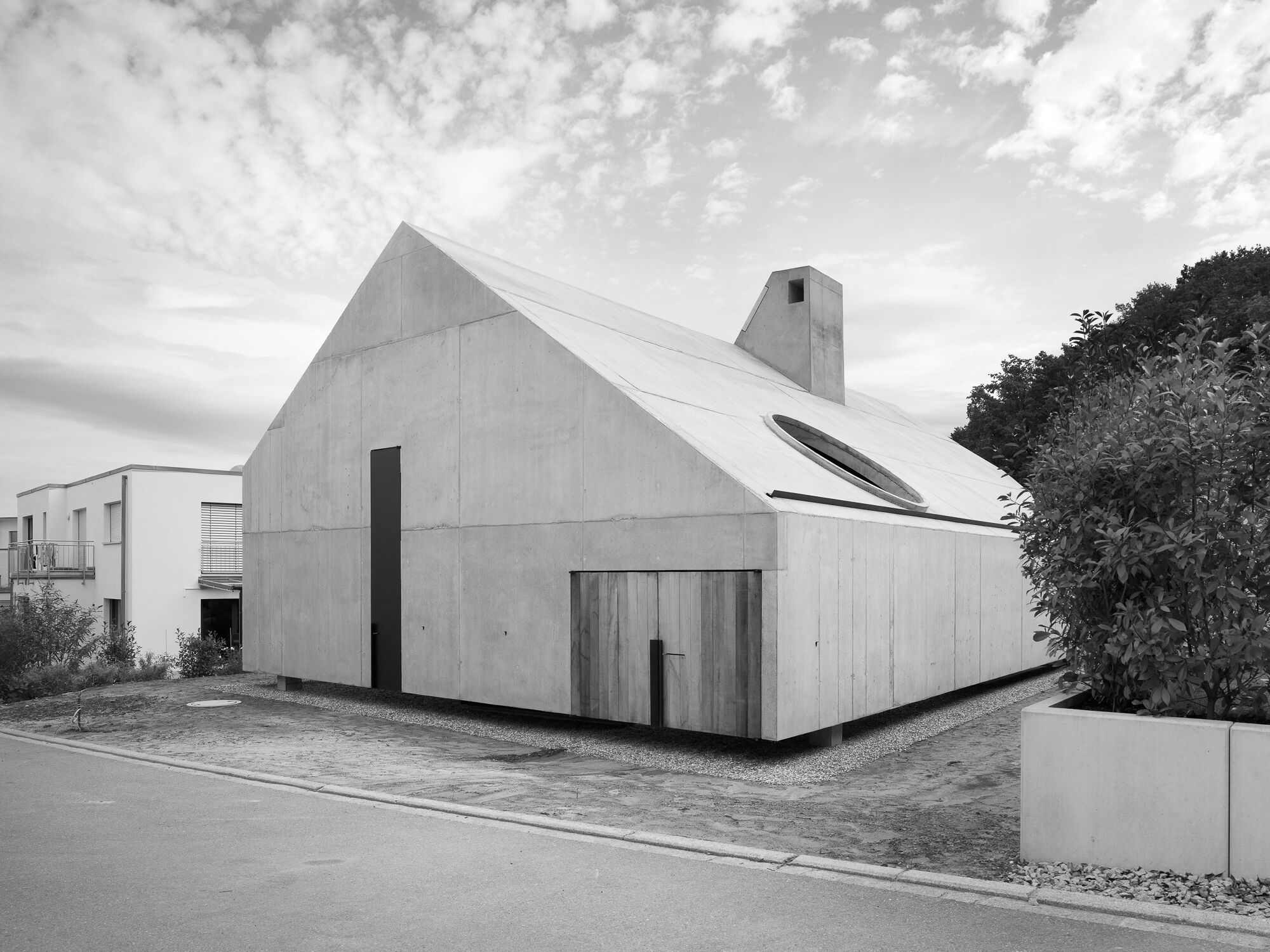 Lörrach House
Lörrach House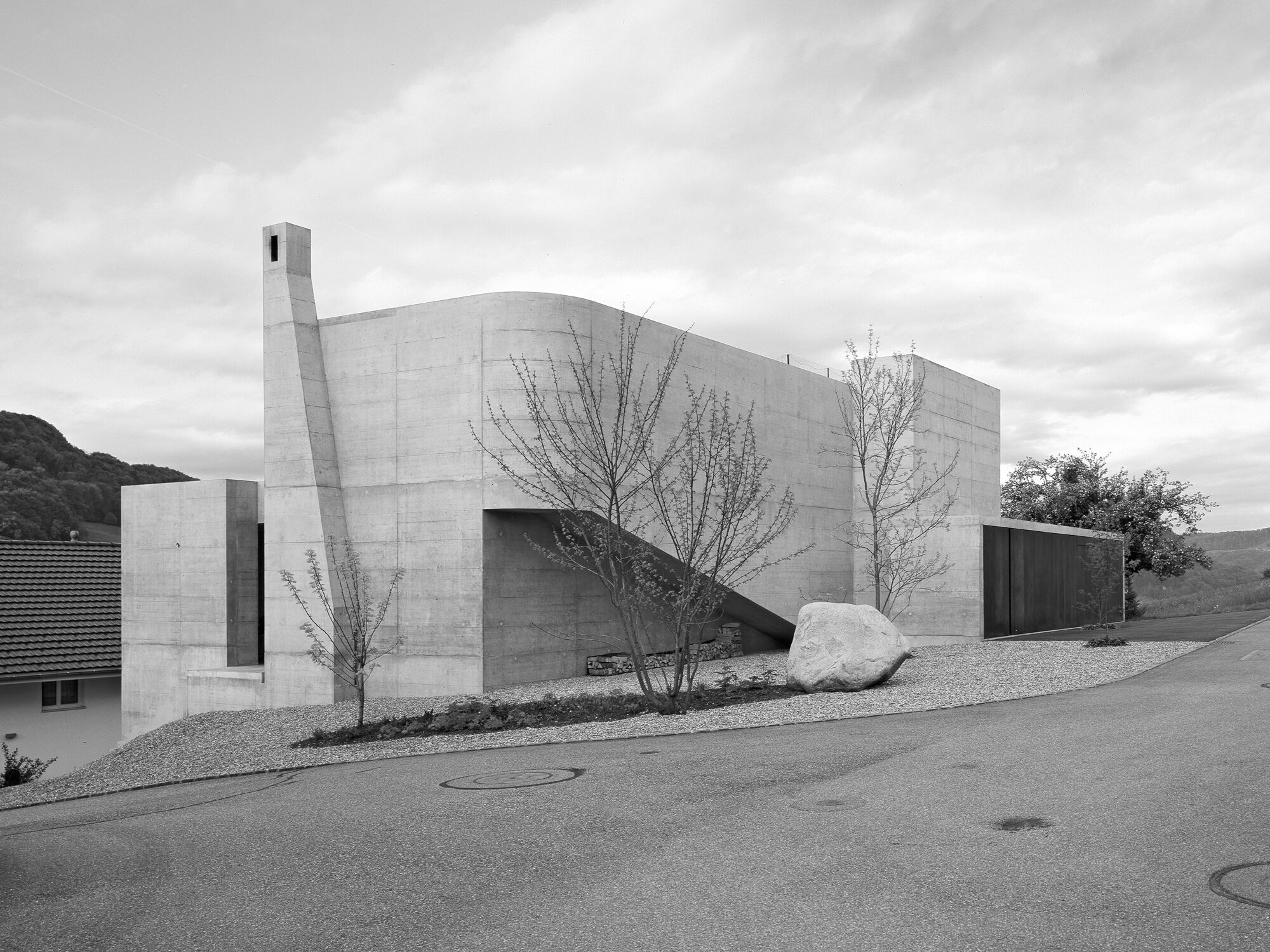 Chienbergreben House
Chienbergreben House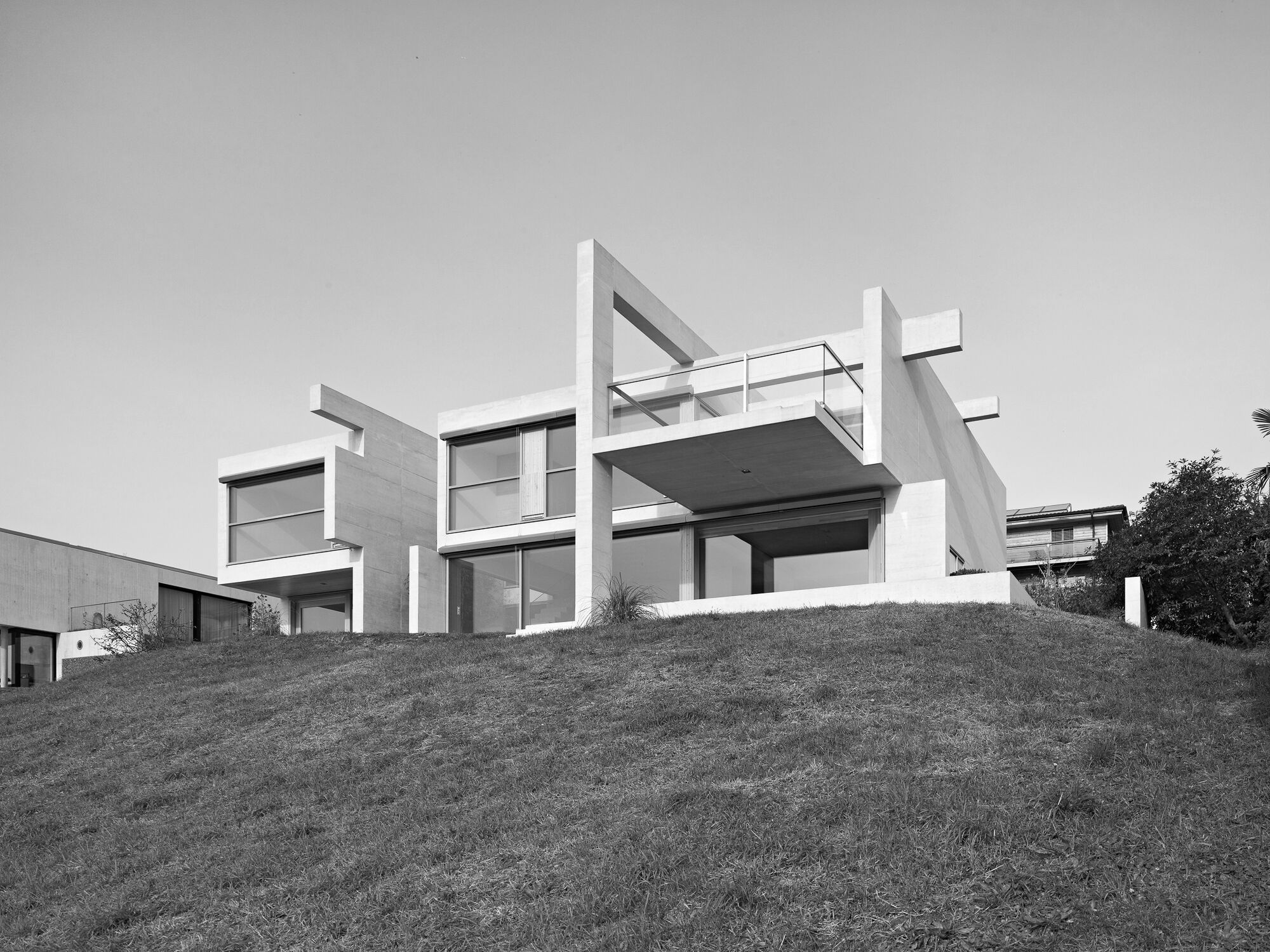 Hertenstein House
Hertenstein House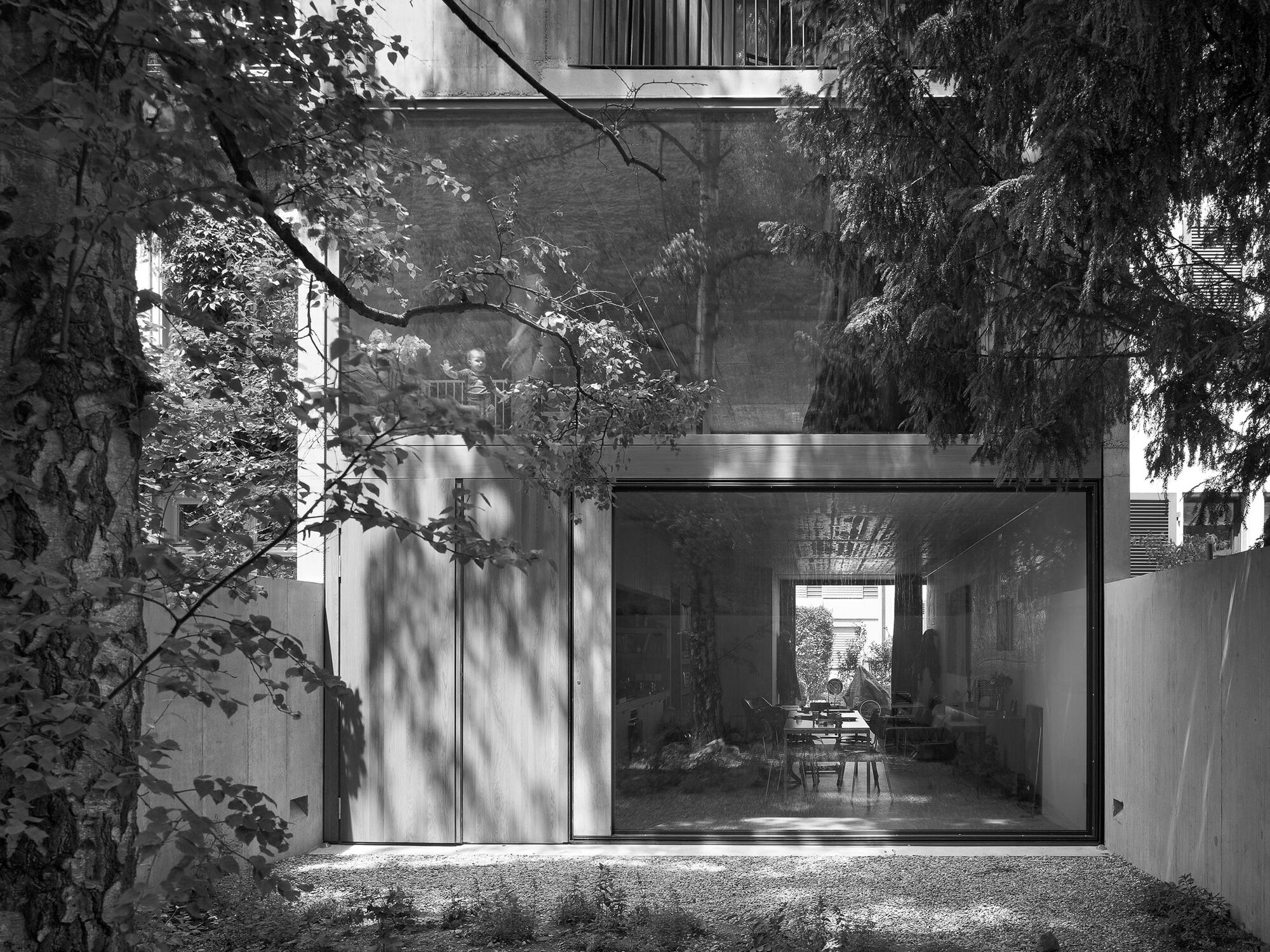 Bläsiring House
Bläsiring House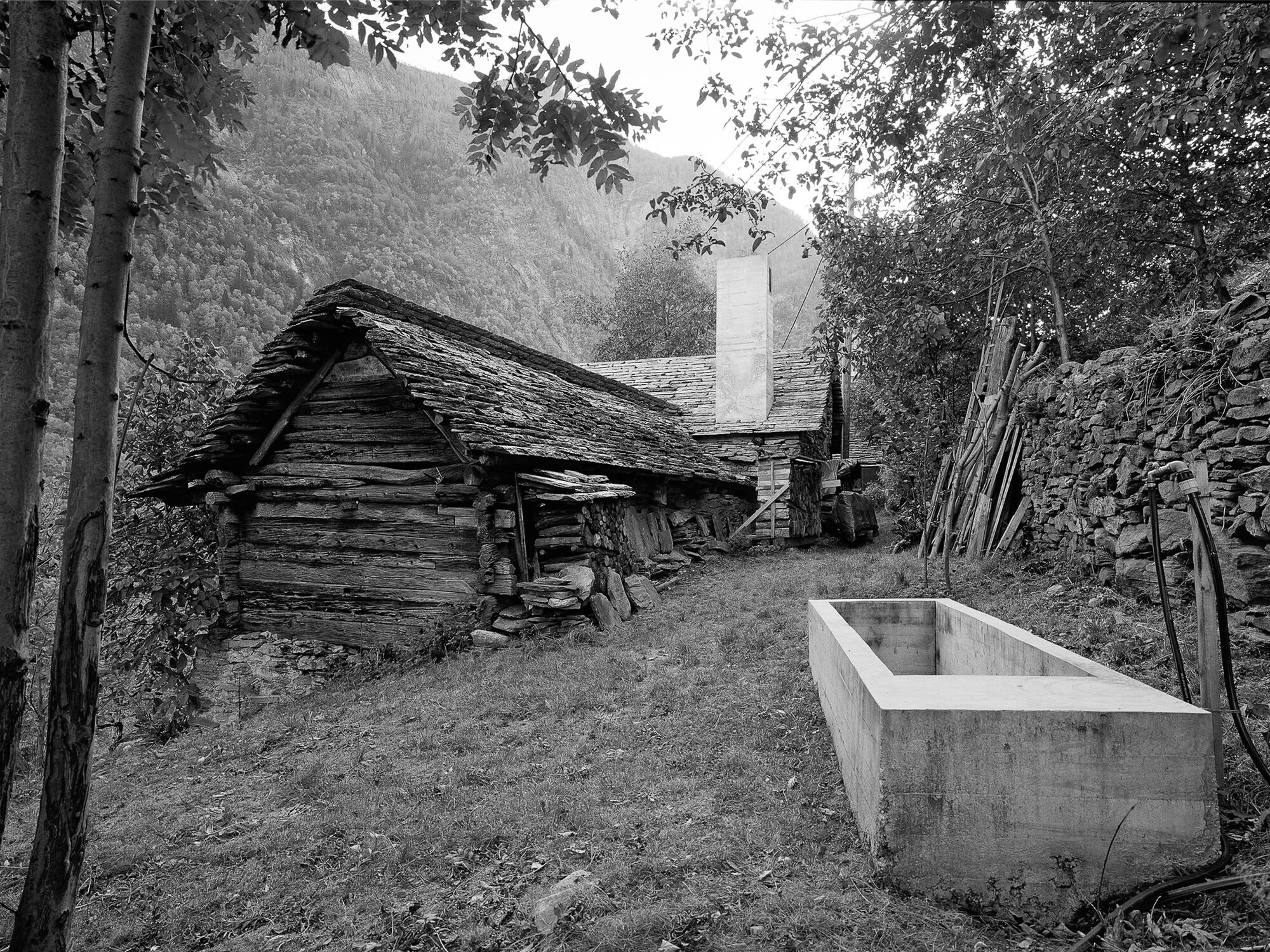 Casa D’Estate
Casa D’Estate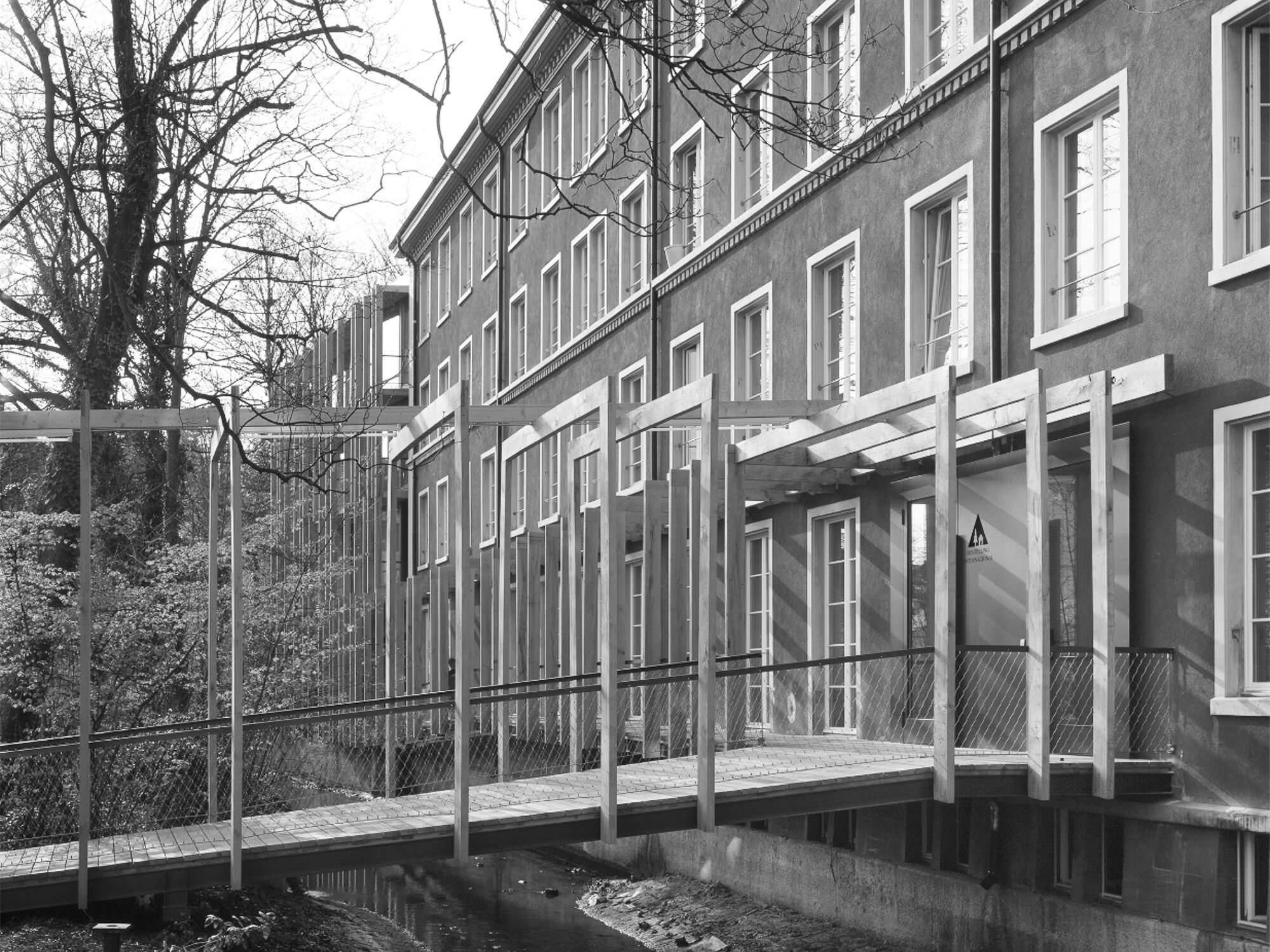 Youth Hostel St. Alban
Youth Hostel St. Alban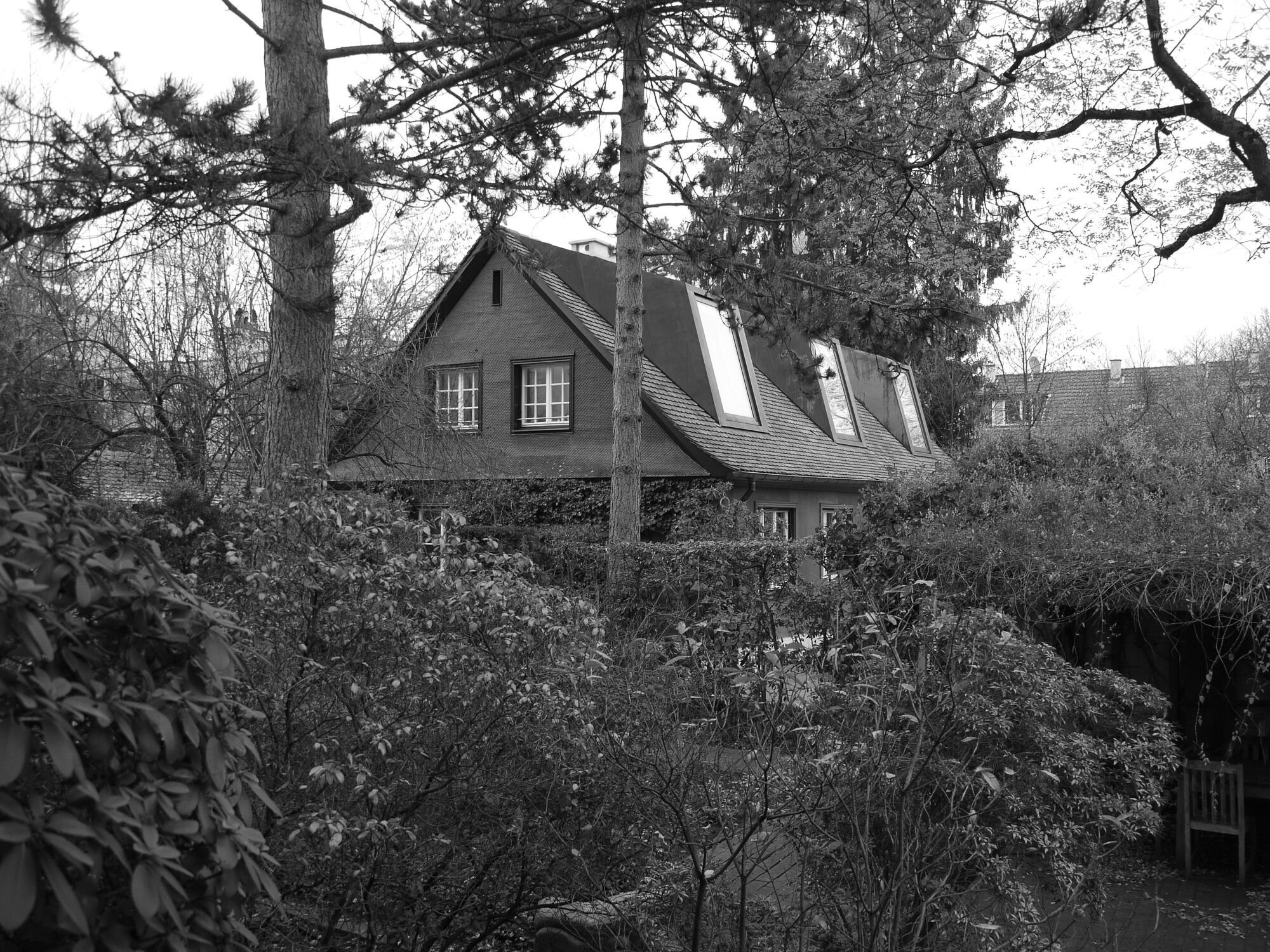 Bernoulli House
Bernoulli House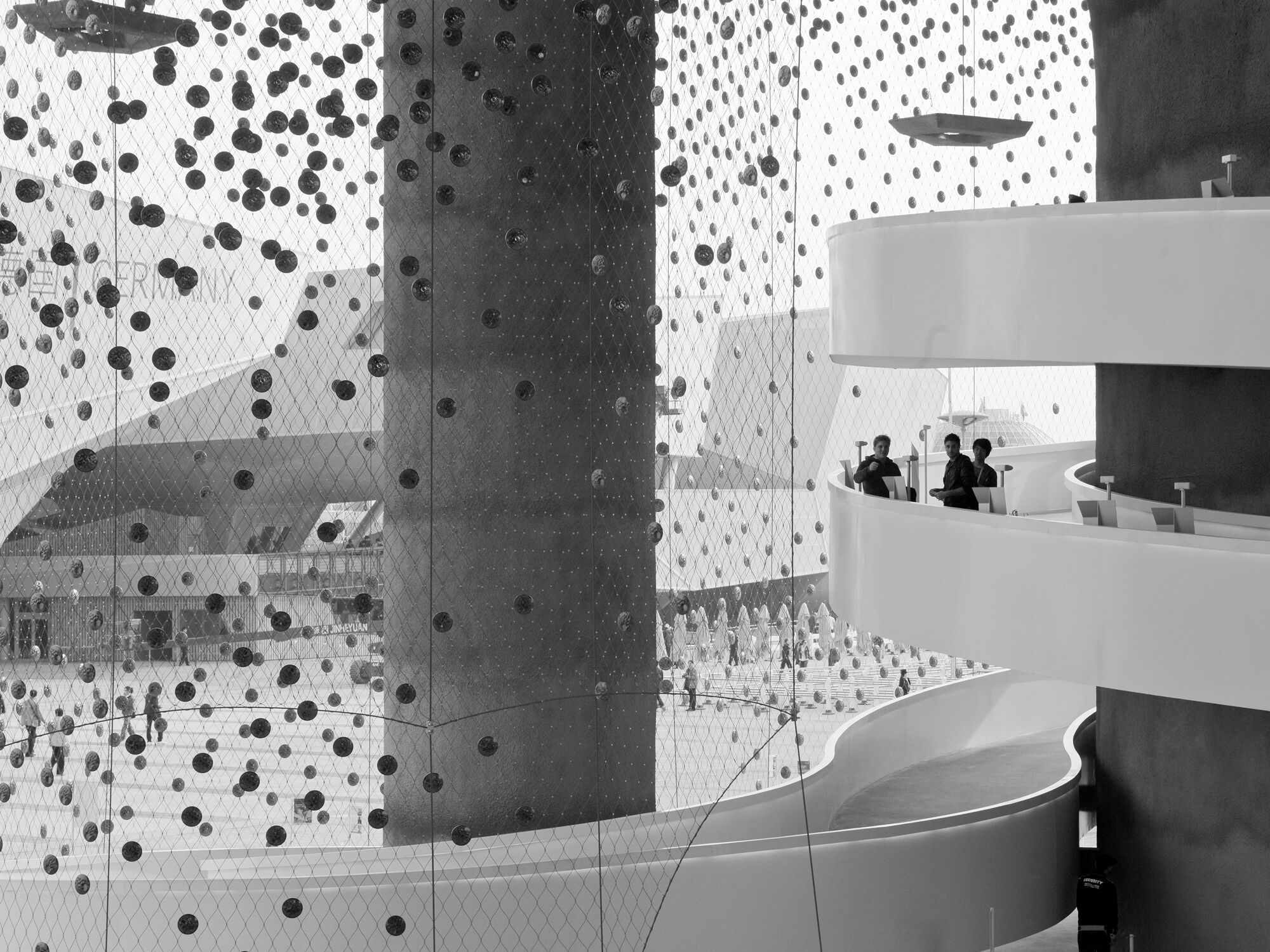 Swiss Expo Pavilion
Swiss Expo Pavilion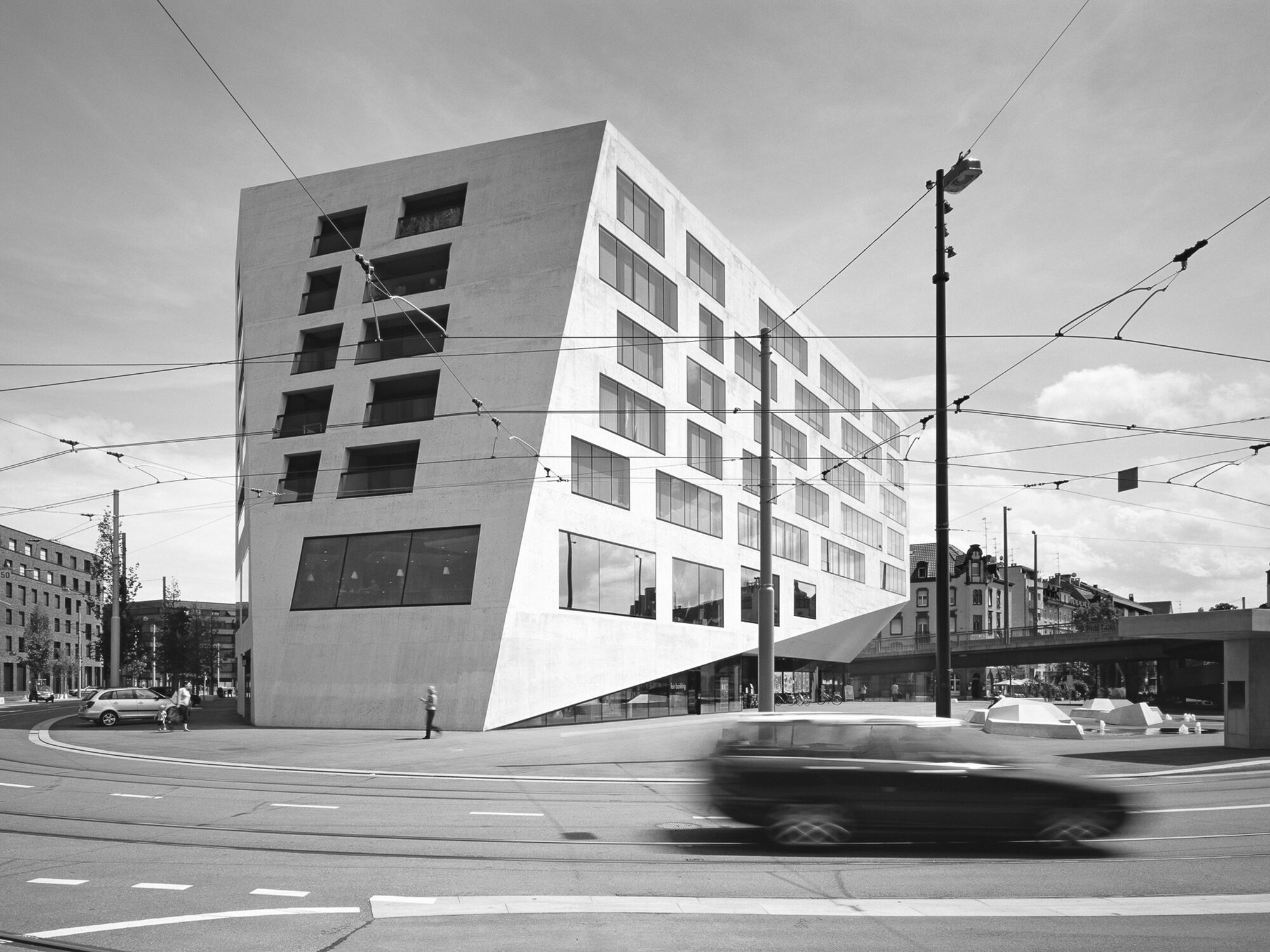 Volta Zentrum
Volta Zentrum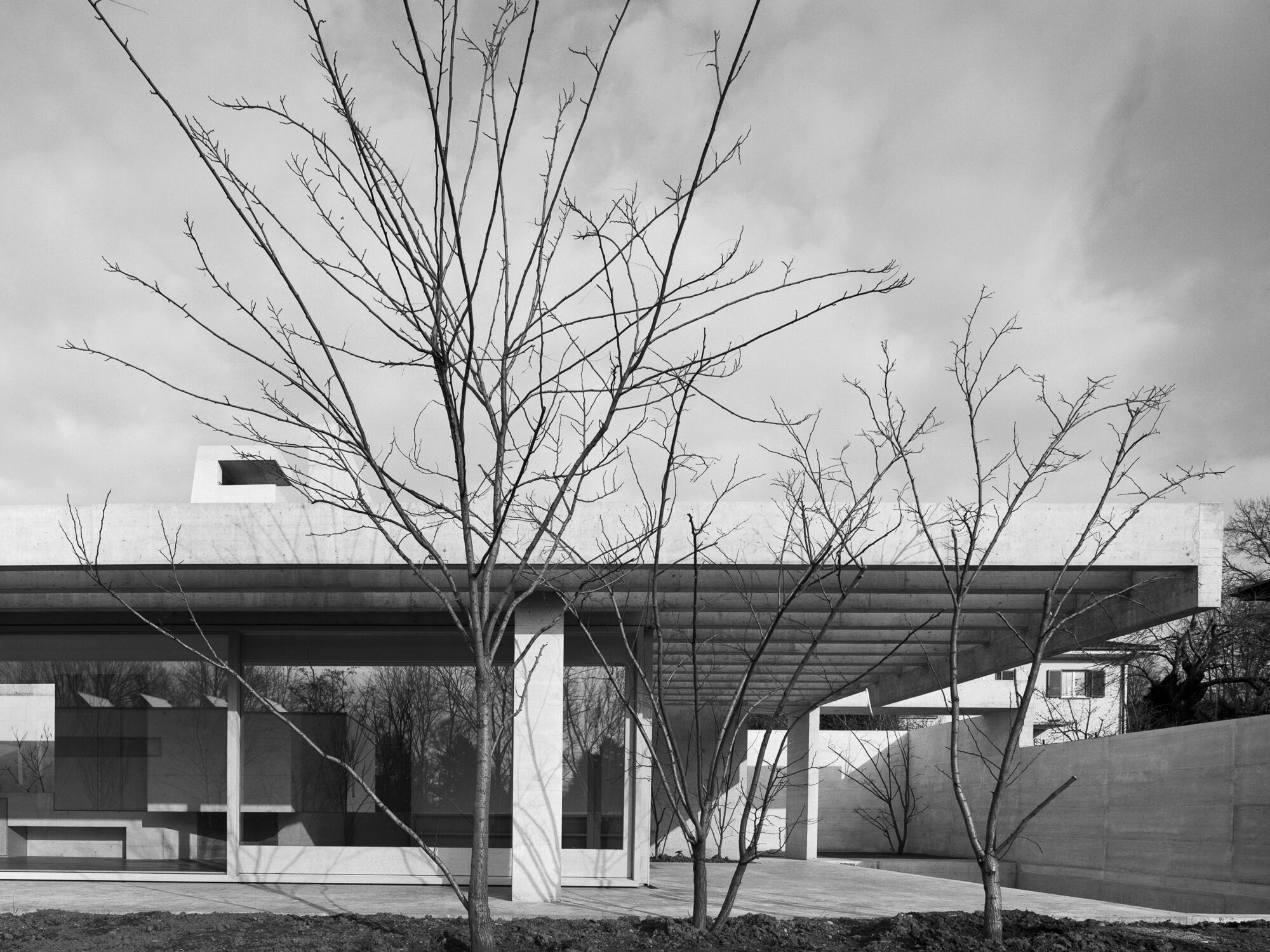 Binningen House
Binningen House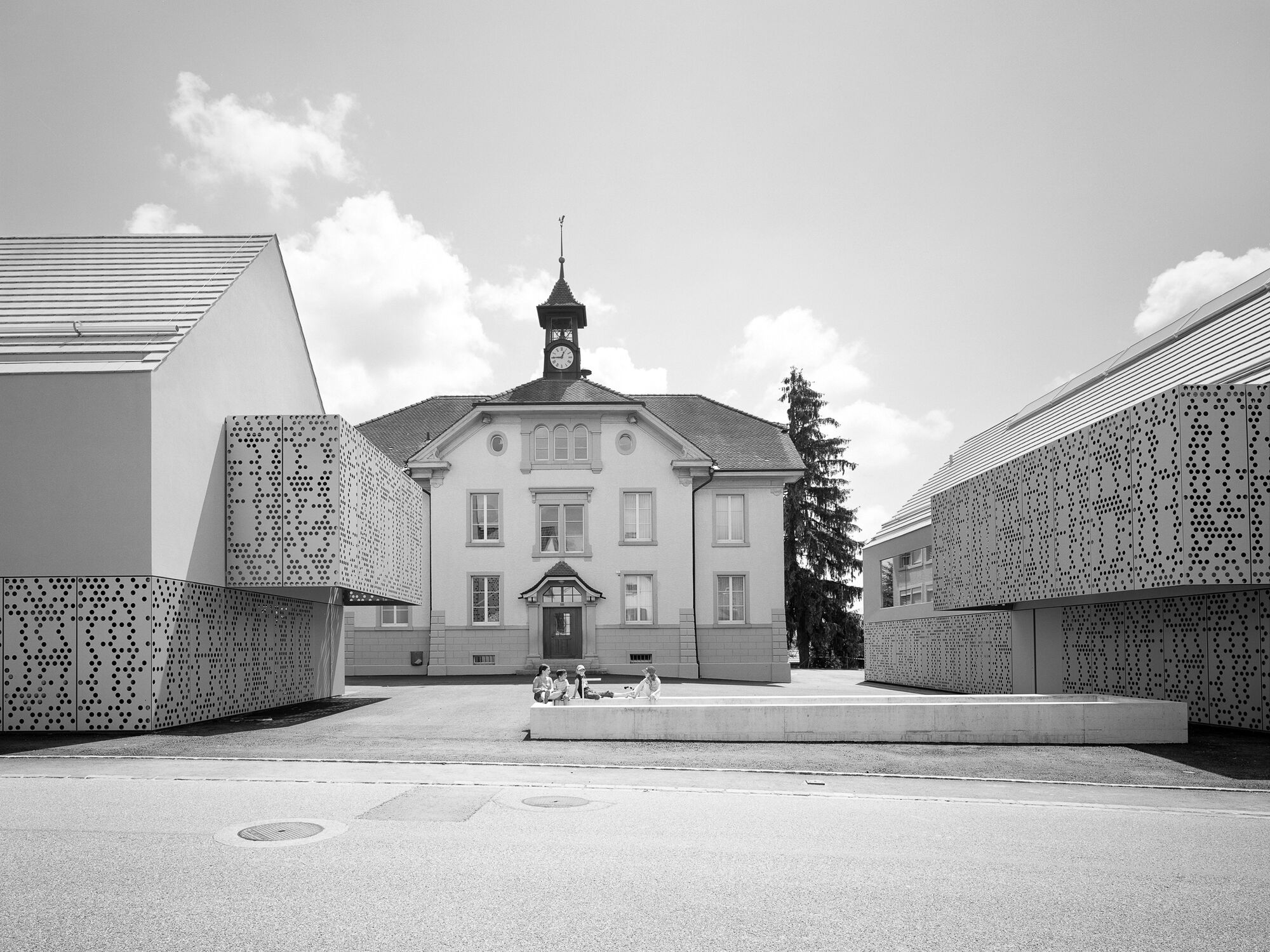 Community Centre Seltisberg
Community Centre Seltisberg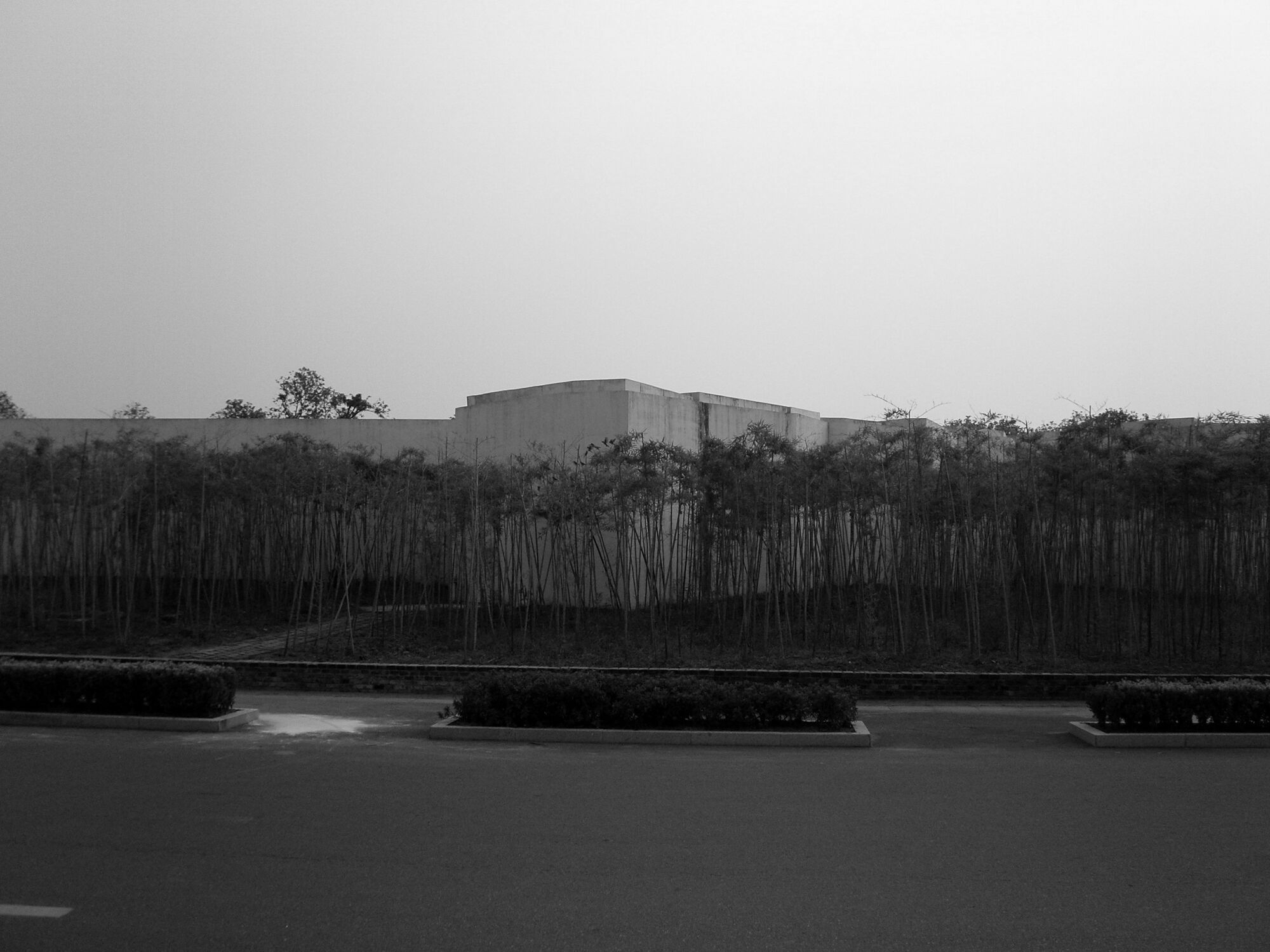 Manager Pavilion Jinhua
Manager Pavilion Jinhua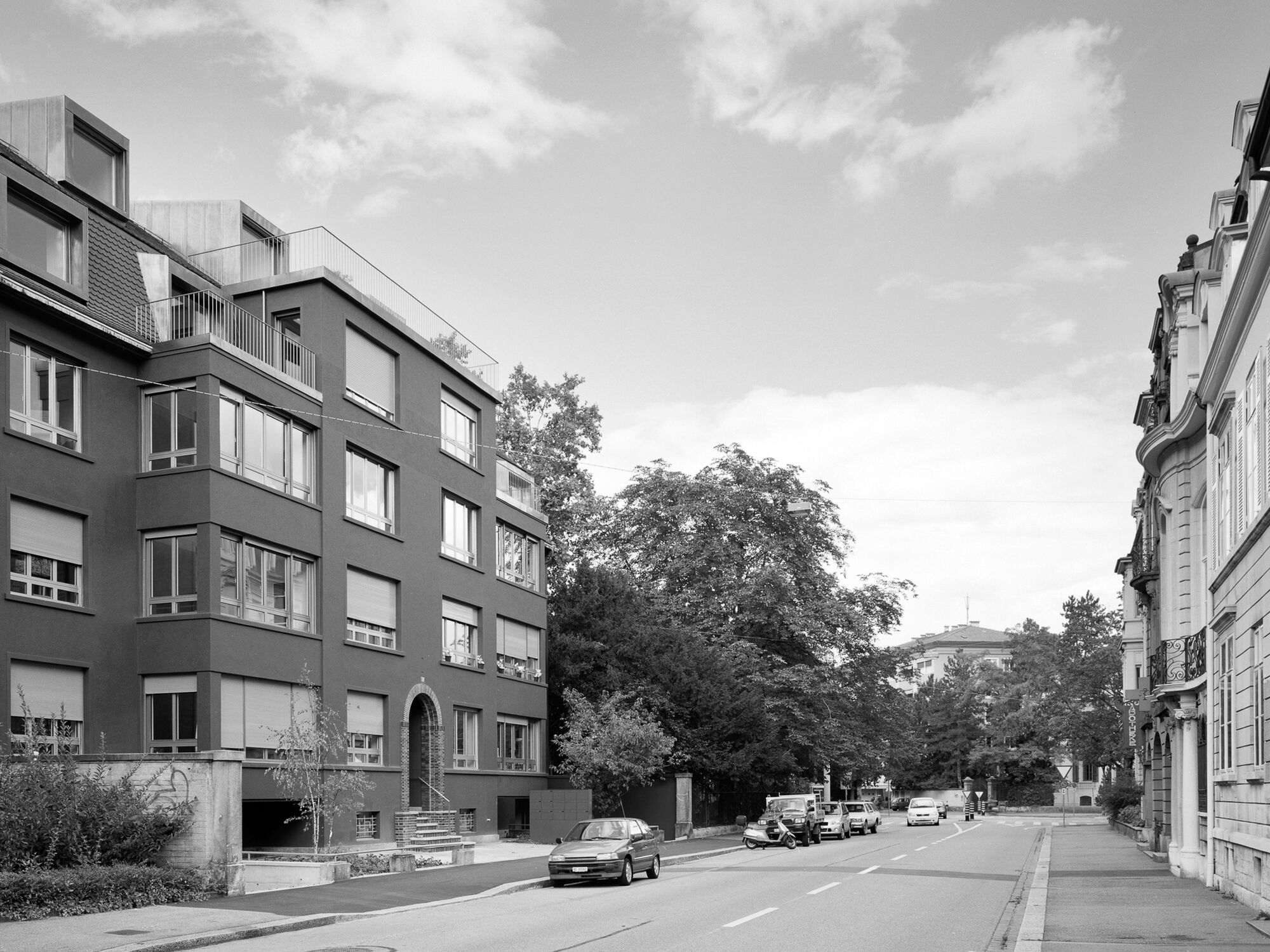 Residential Housing Sevogelstrasse
Residential Housing Sevogelstrasse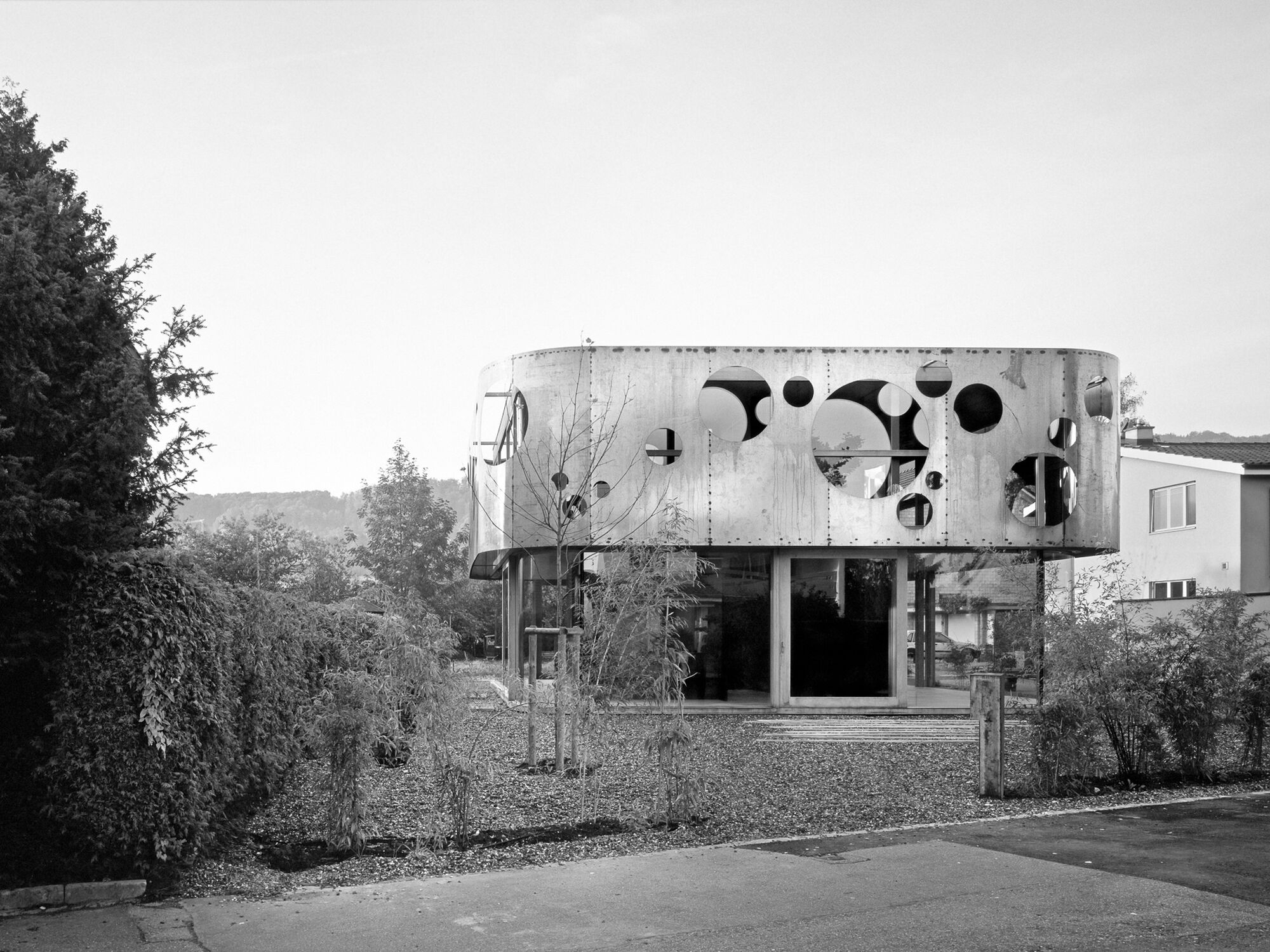 Aesch House
Aesch House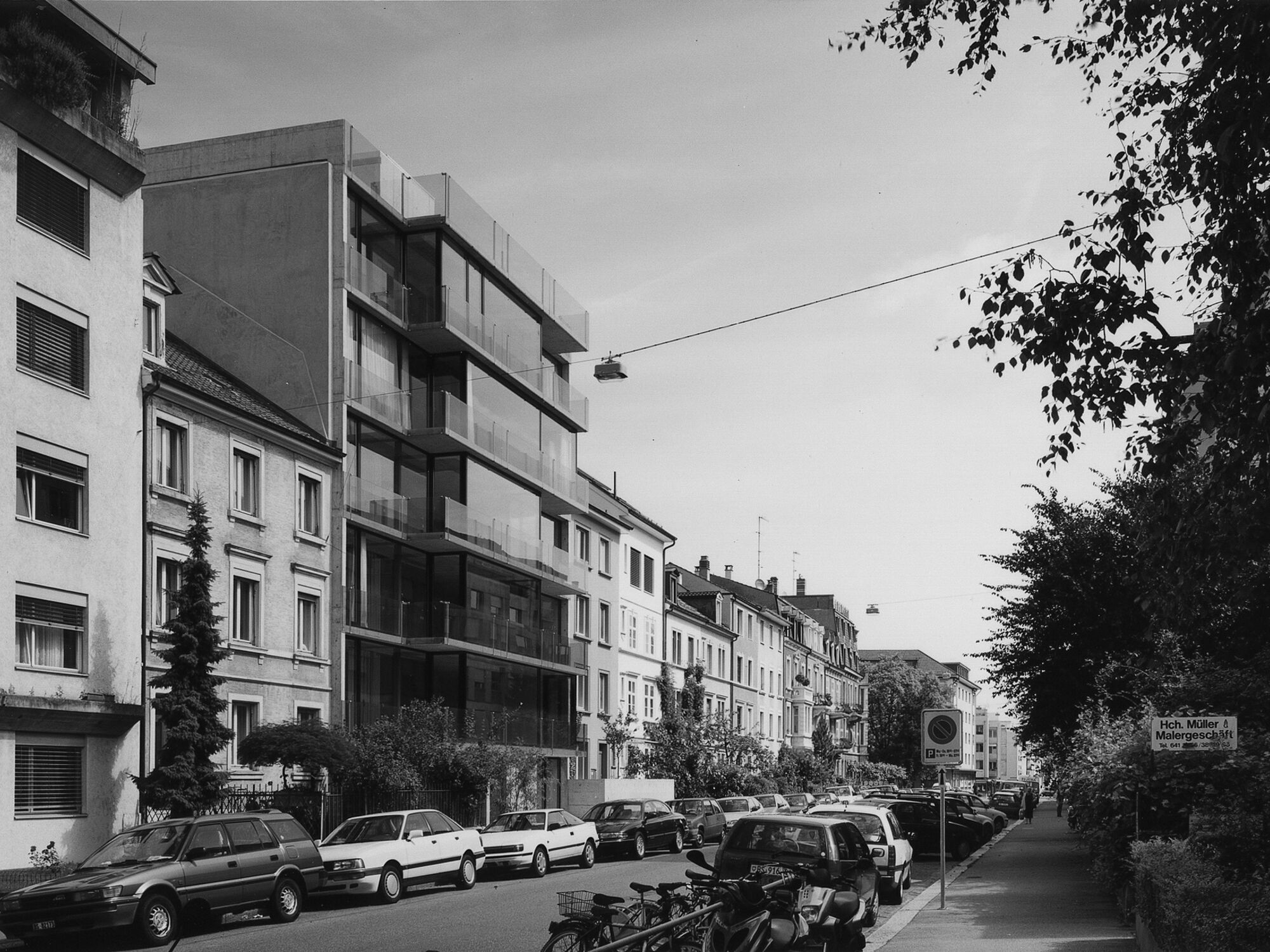 Loft House Basel
Loft House Basel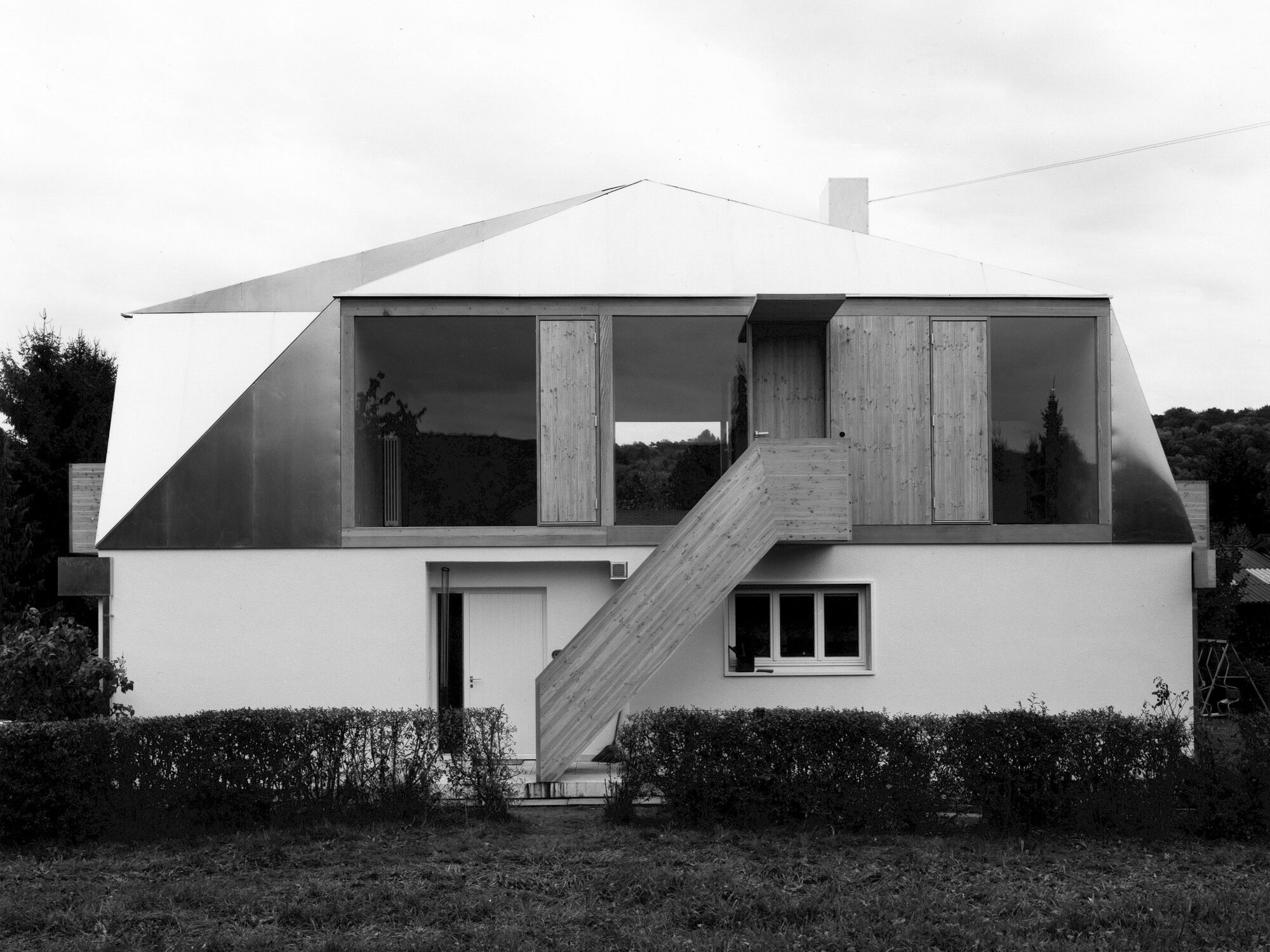 Lupsingen House
Lupsingen House