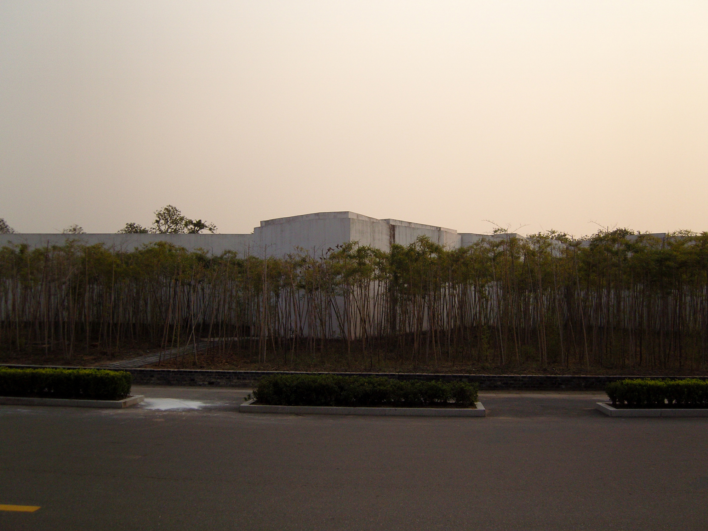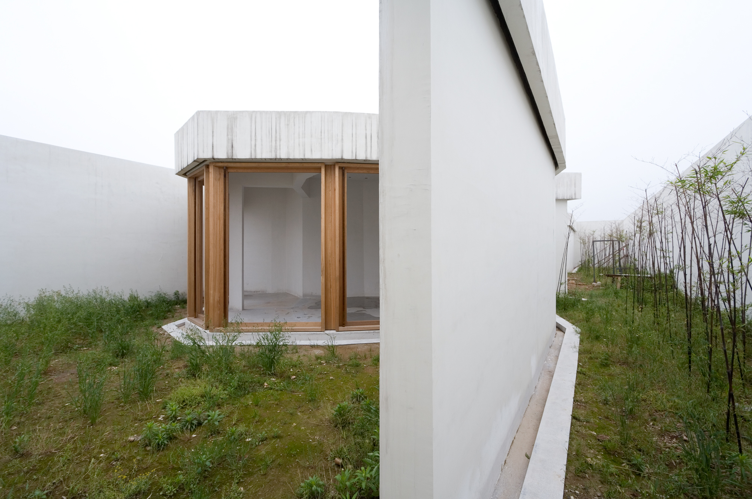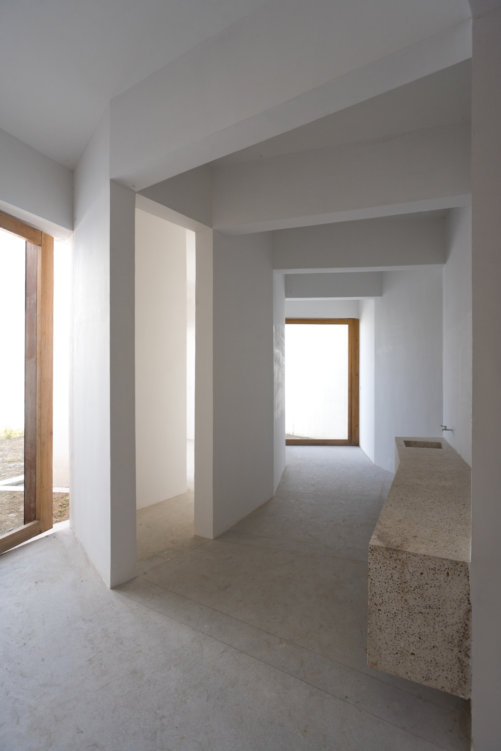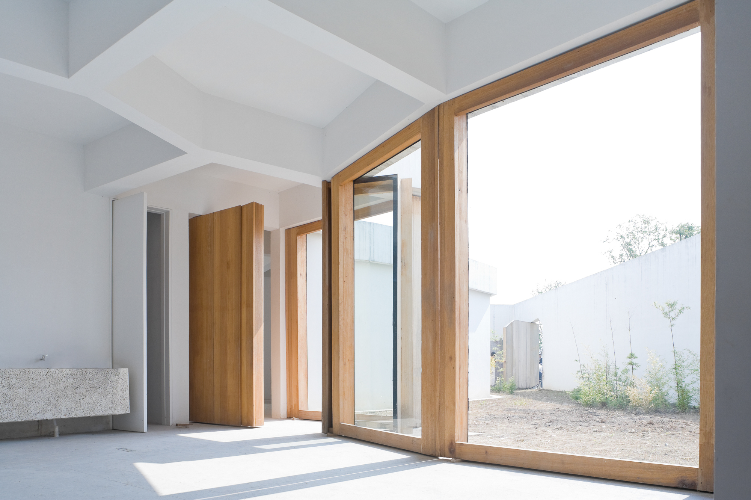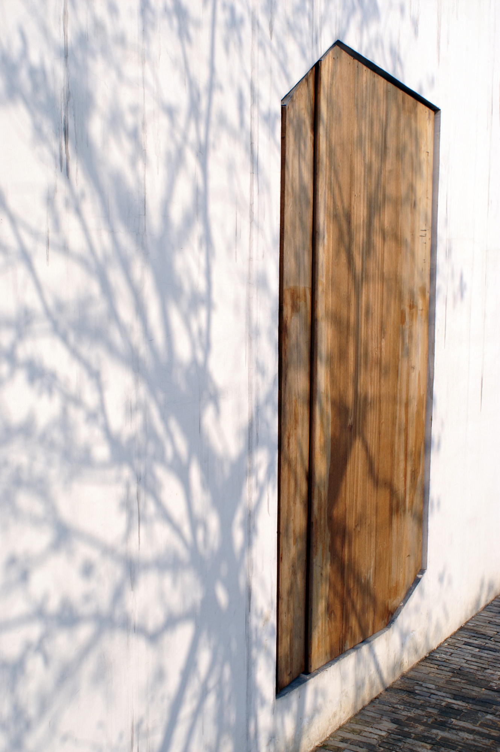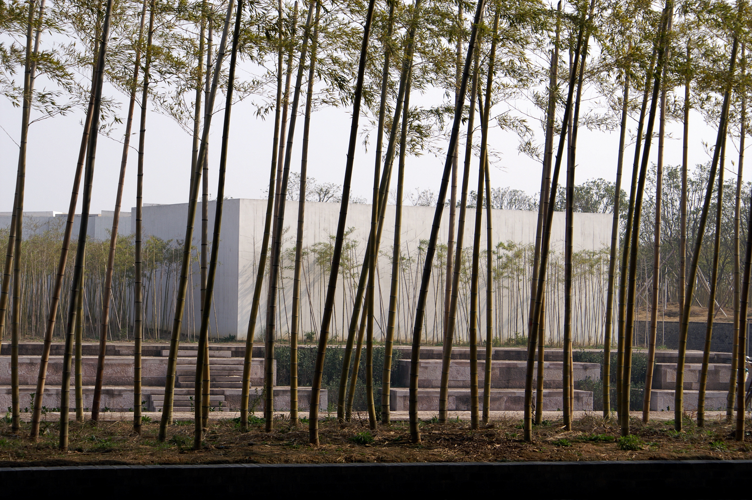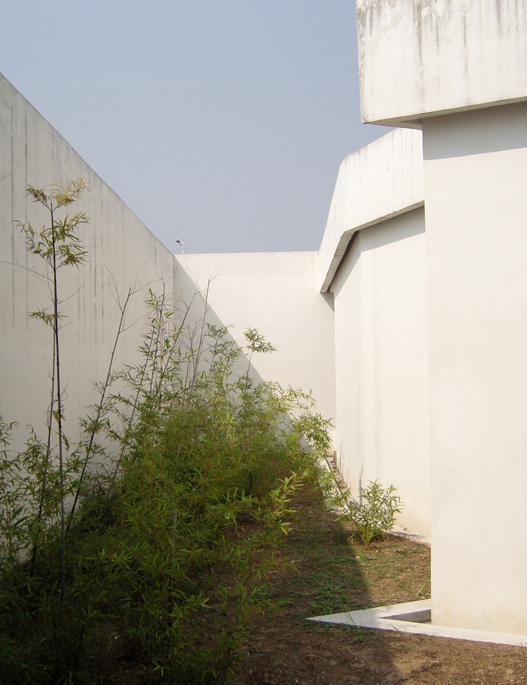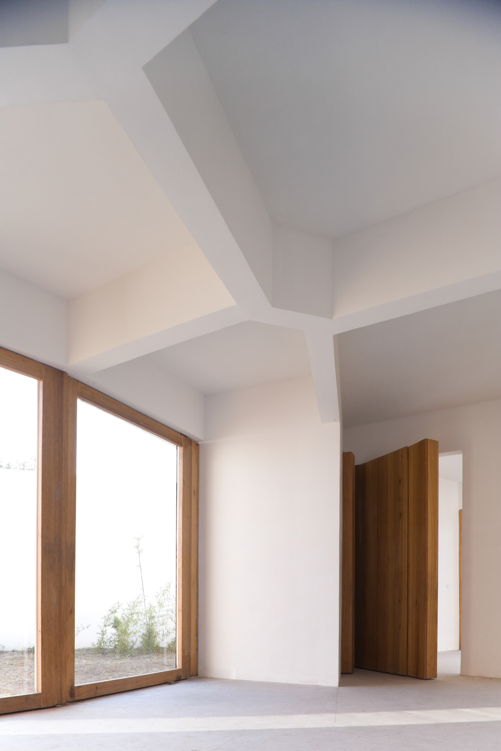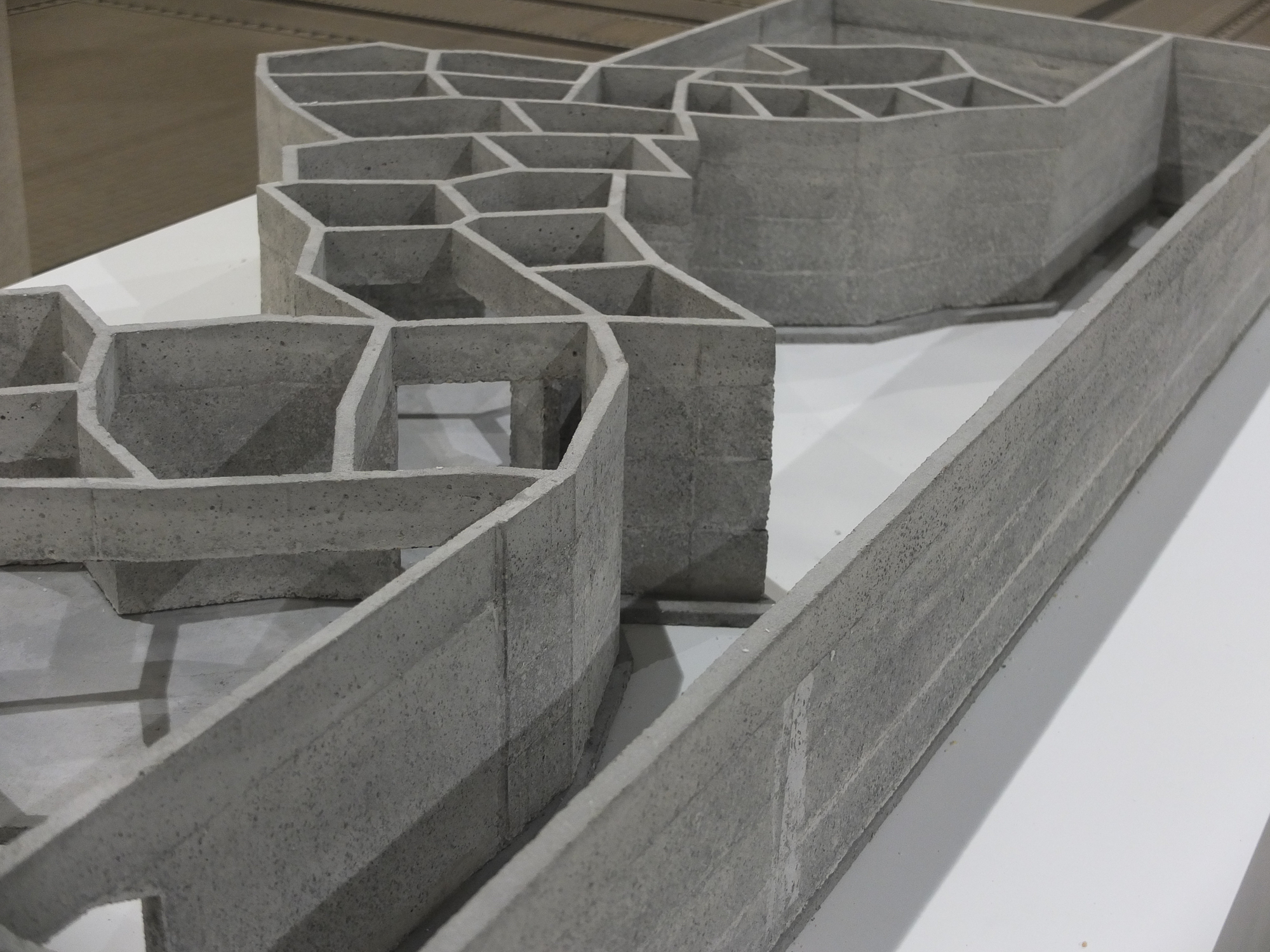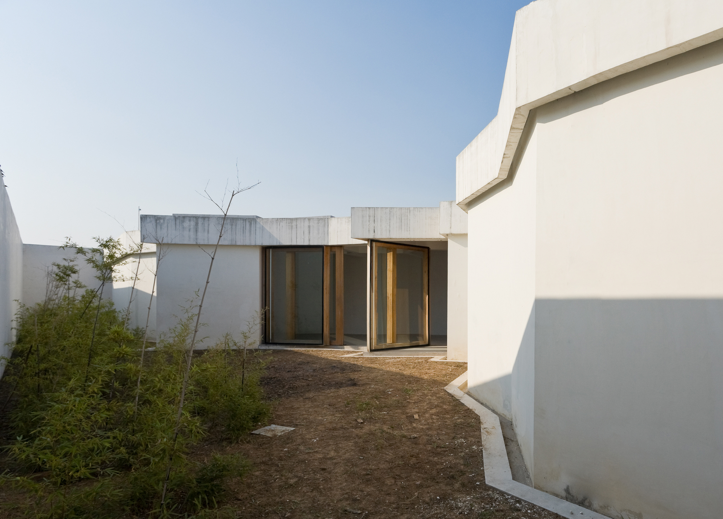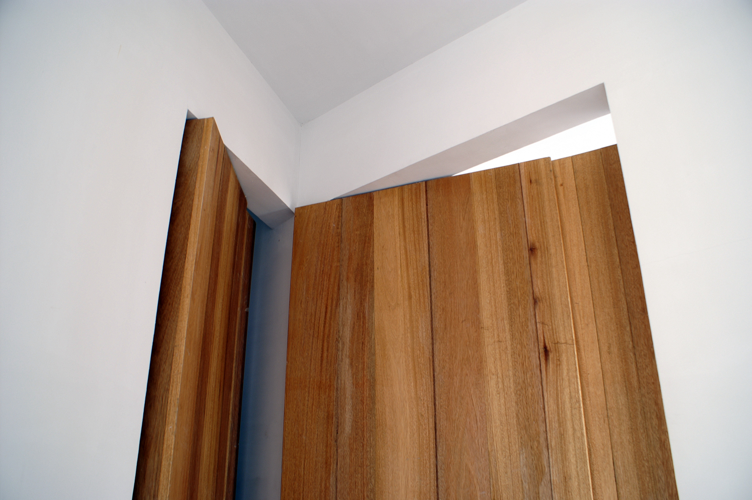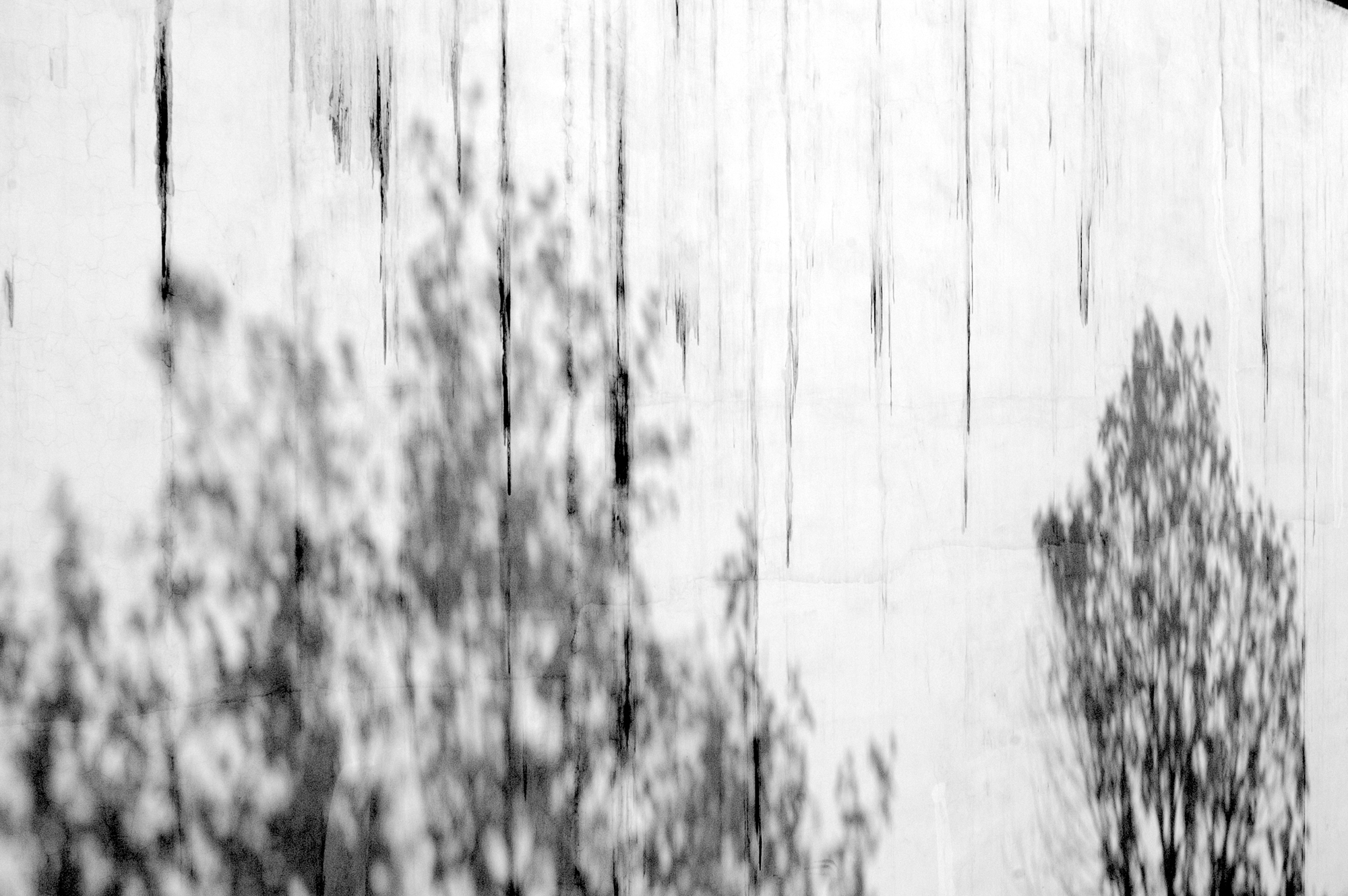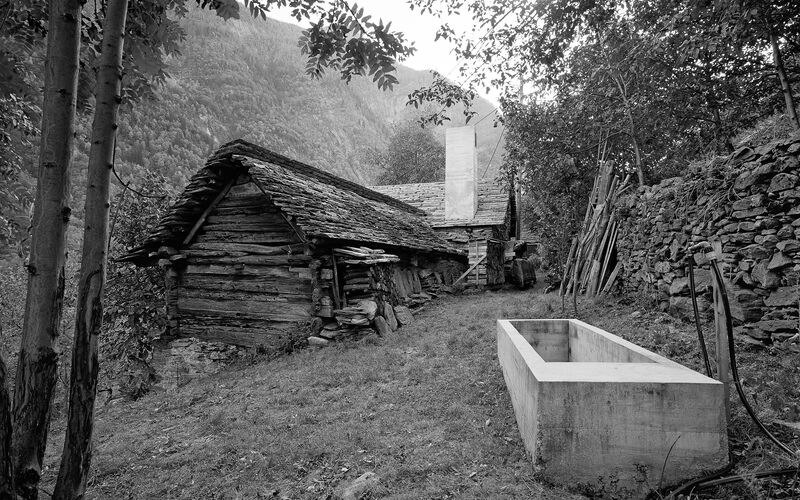The project emerged from a commission for artist Ai Weiwei to erect a monument at the river in Jinhua in honor of his father who was born in the town. Further commissions resulted, including the planning of a several-kilometer-long ribbon of land along the river unsuitable for residential buildings due to flood danger. The building site is in a new development area on the outskirts of the quickly growing metropolis. A landscape park occupied by a number of freely placed follies rises above the site, which should become an architecture park. Ai Weiwei’s concept paired Chinese artists and architects together with a selection of young architectural firms from around the world. Each team designed a pavilion. Location and use concept were pre-determined, and distributed in a lottery. For the development of the park manager’s pavilion, other than rough figures on size and overall dimensions, the layout in terms of content was left up to the architects.
The commission’s directness led to a contextual approach via interpretation of a traditional building principle: the Chinese courtyard house, which is defined by layers of increasingly private spaces. Through a similar, introverted nature, the pavilion withdraws from immediate interpretation. Two typological principles are at the concept’s base: an orthogonal masonry framework surrounds three courtyard spaces. The polygonal structure inserted within has an equal number of spatial zones. This results in a publicly accessible area and also a working and living area, each with a garden out front. The structural principles can be read on the fifth facade, the roof, which is visible from the nearby bridge.
In the interior, the free, polygonal structure appears as a type of box ceiling. Its reversal results in drainage channels on the roof. Floor-to-ceiling wood elements furnished with hinges are placed directly in the framework of the structural openings. Window and door casements have the same magnitude as the walls. The plan is to cast the entire structure in a light concrete, cover the courtyard with light gravel, and plant red, black, and green bamboo. For cost reasons, the walls are made only as a structural framework in concrete, and then filled in. Finally, the entire construction will be plastered smooth. The budget does, however, permit production of the window frames in nut wood.
- Location Jinhua, China
- Client Development & Construction Management Committee, Chen ChuYu, China
- Planning 2004-2005
- Realization 2006-2007
- Architecture Buchner Bründler Architekten
- Partners Daniel Buchner, Andreas Bründler
- Coordination Fake Design, Beijing, China
- Photography Iwan Baan, Hogan Chao, Buchner Bründler
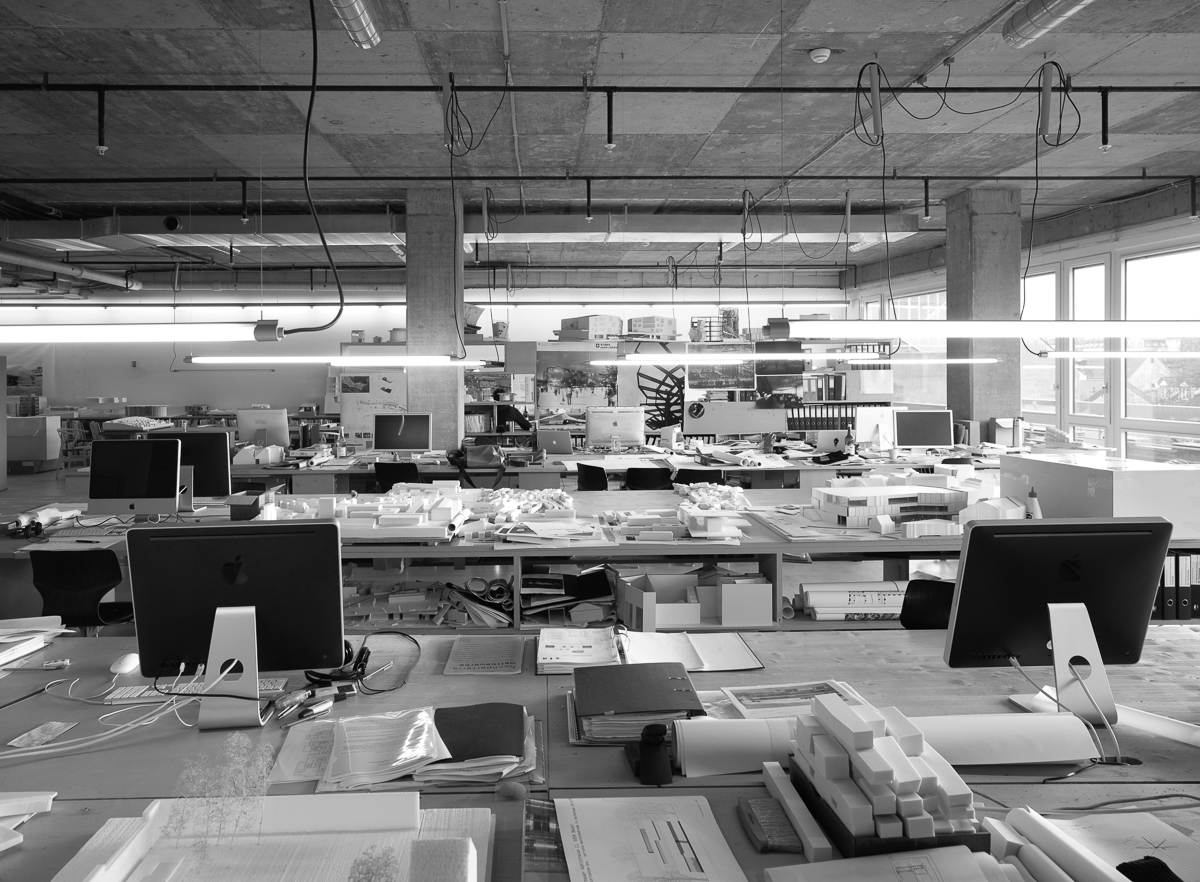
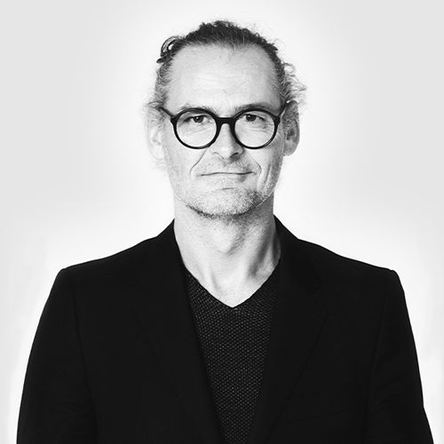

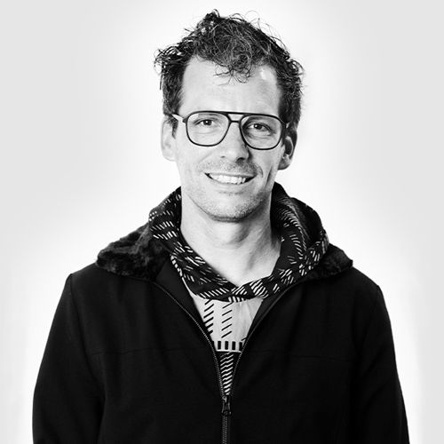
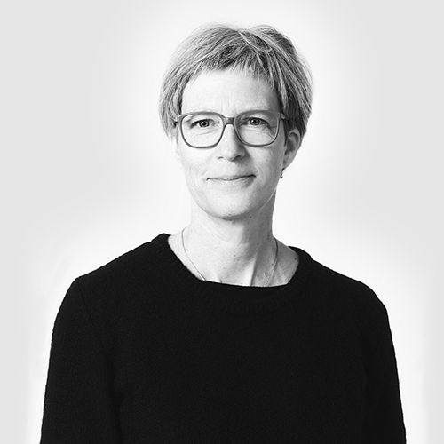

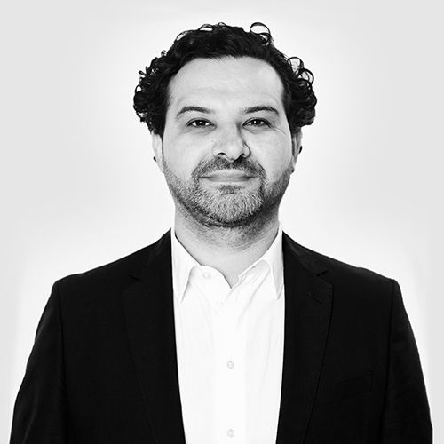
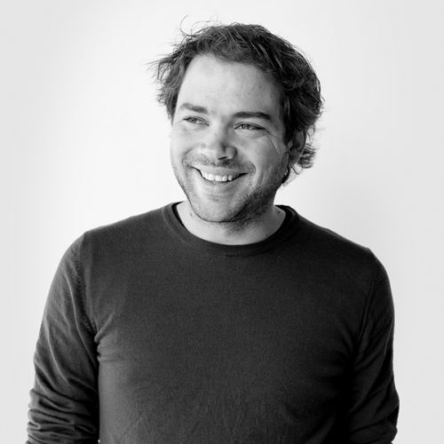

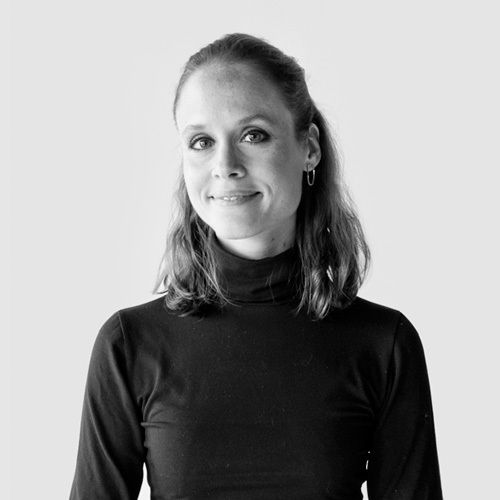

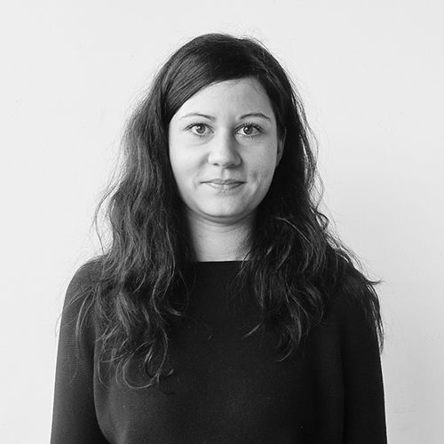
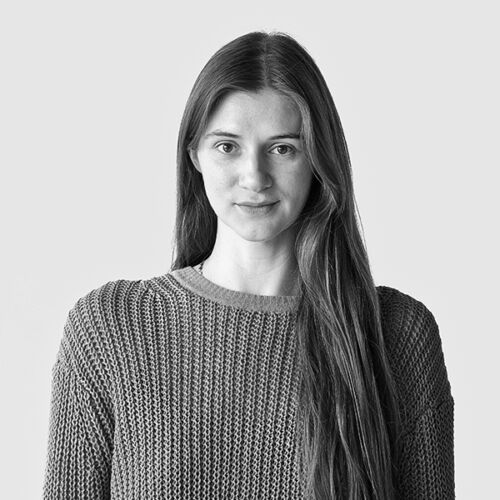
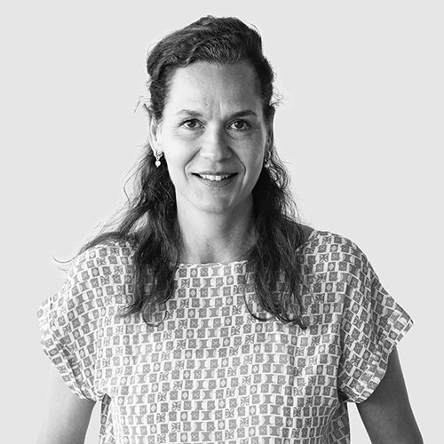
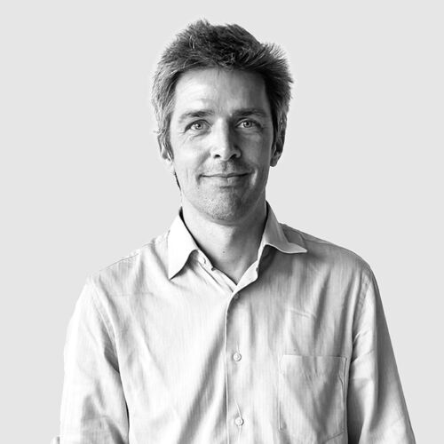
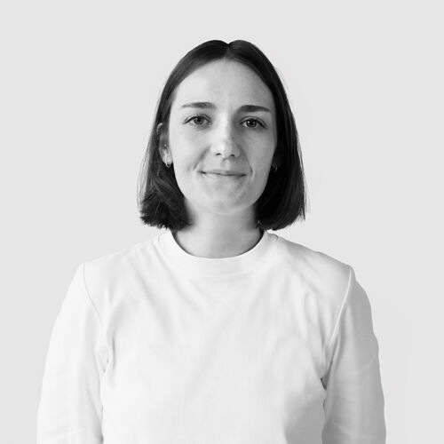
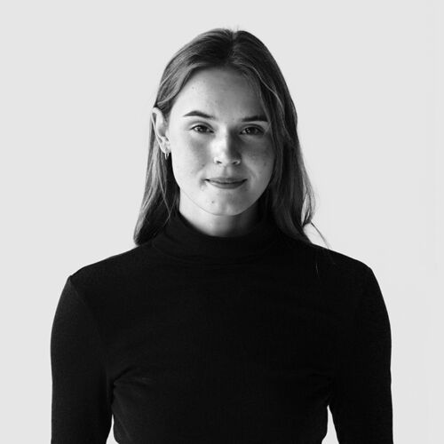
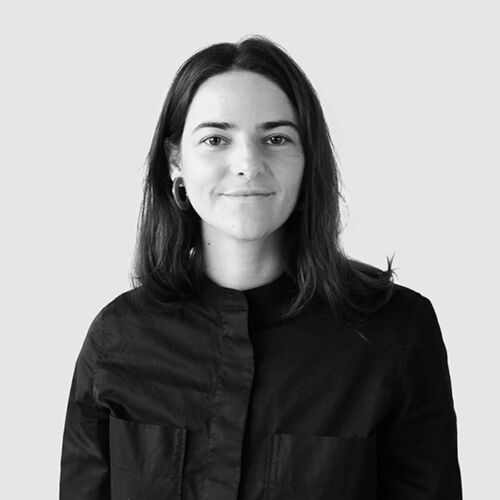
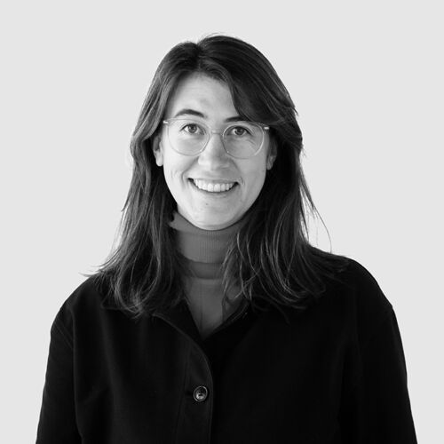




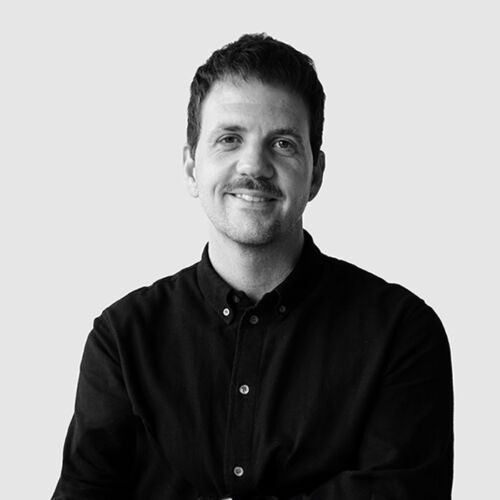

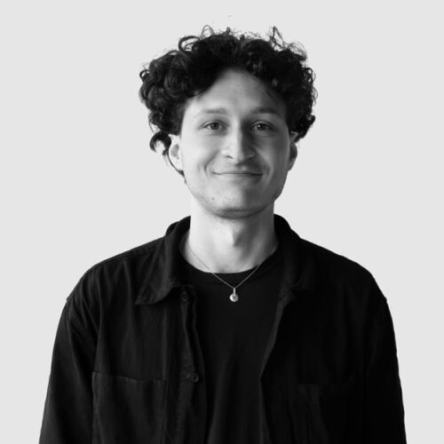

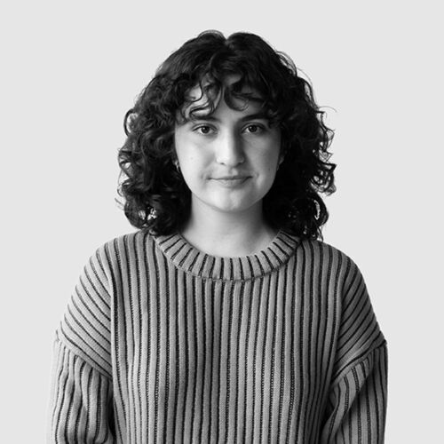
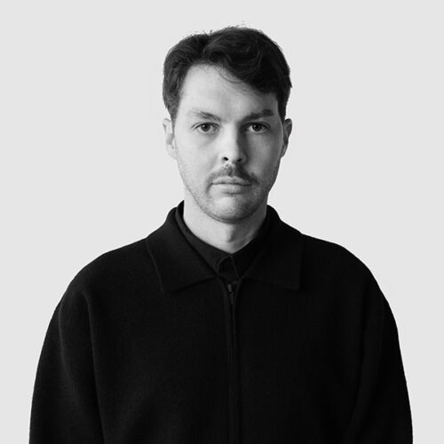
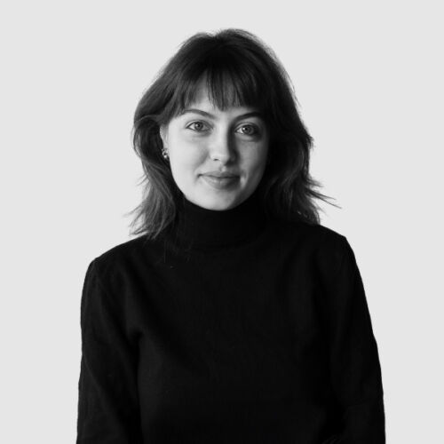
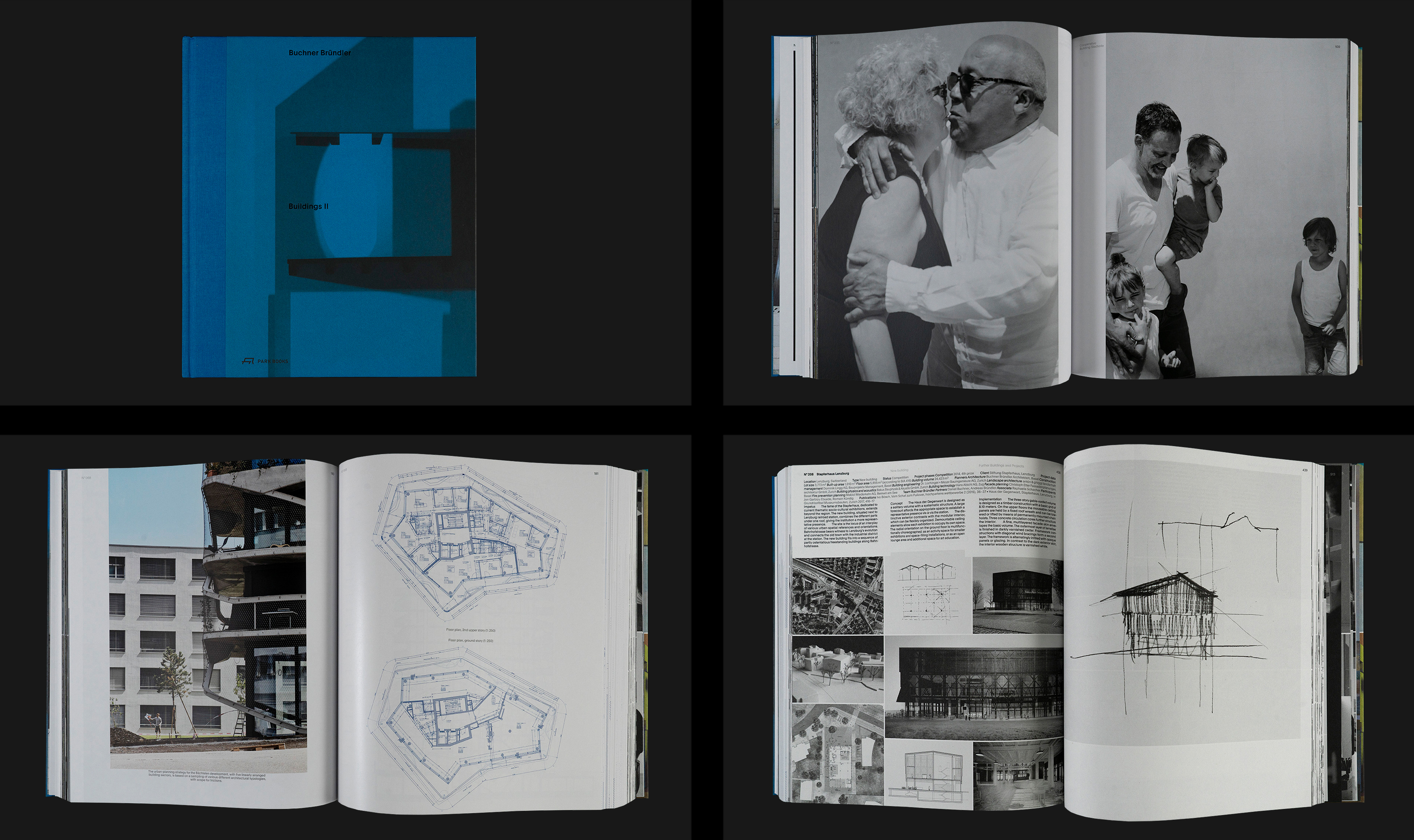
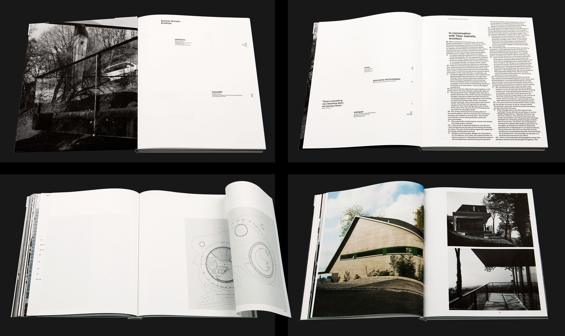
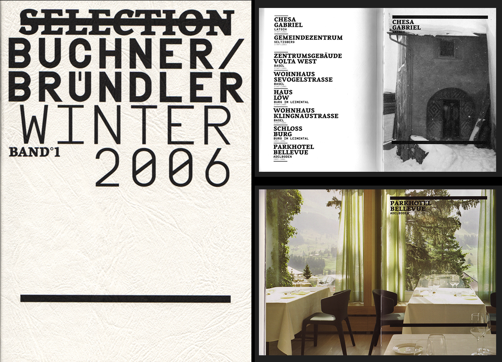
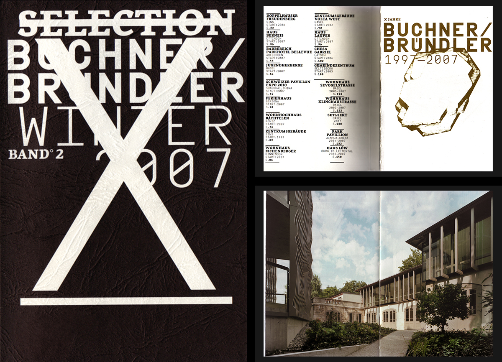
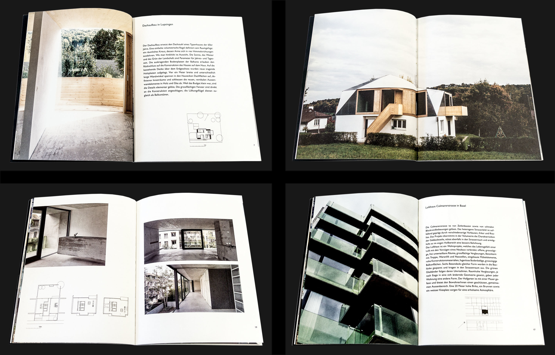
 New Port Headquarters Basel
New Port Headquarters Basel New administration building Kreuzboden, Liestal
New administration building Kreuzboden, Liestal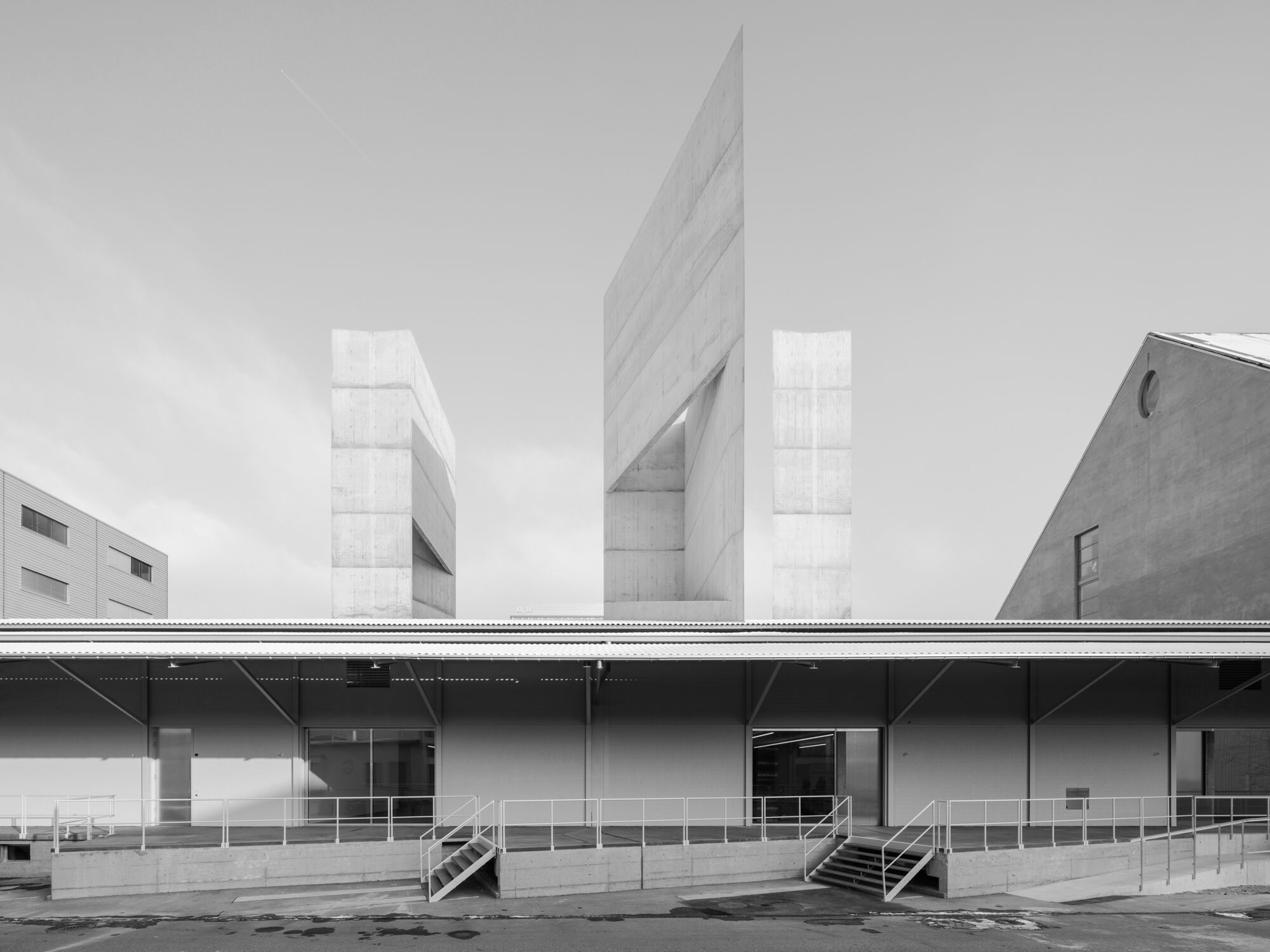 Kunsthaus Baselland
Kunsthaus Baselland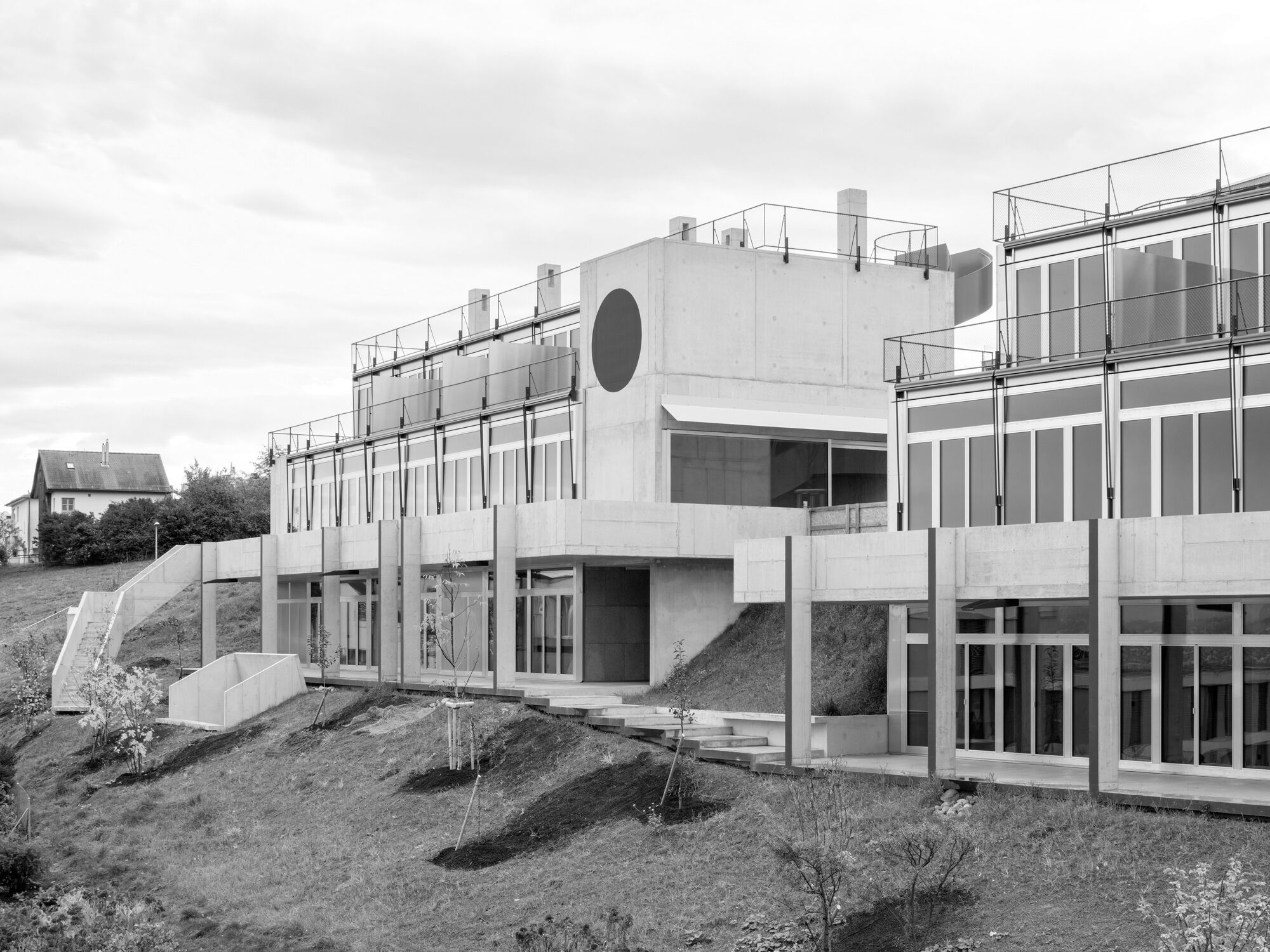 Housing Development Rötiboden
Housing Development Rötiboden Residential Development Eisenbahnweg
Residential Development Eisenbahnweg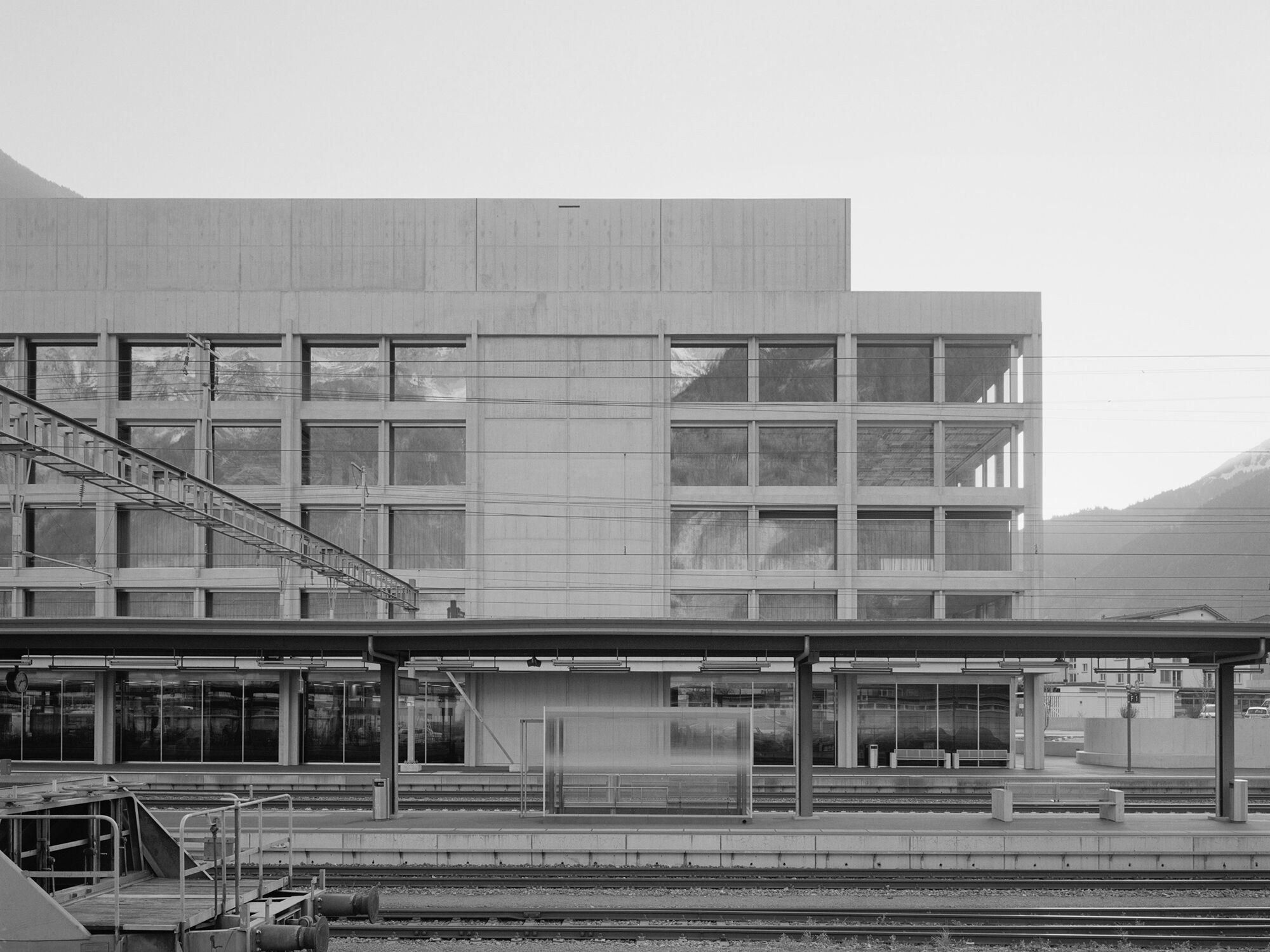 Service Building Bahnhofplatz
Service Building Bahnhofplatz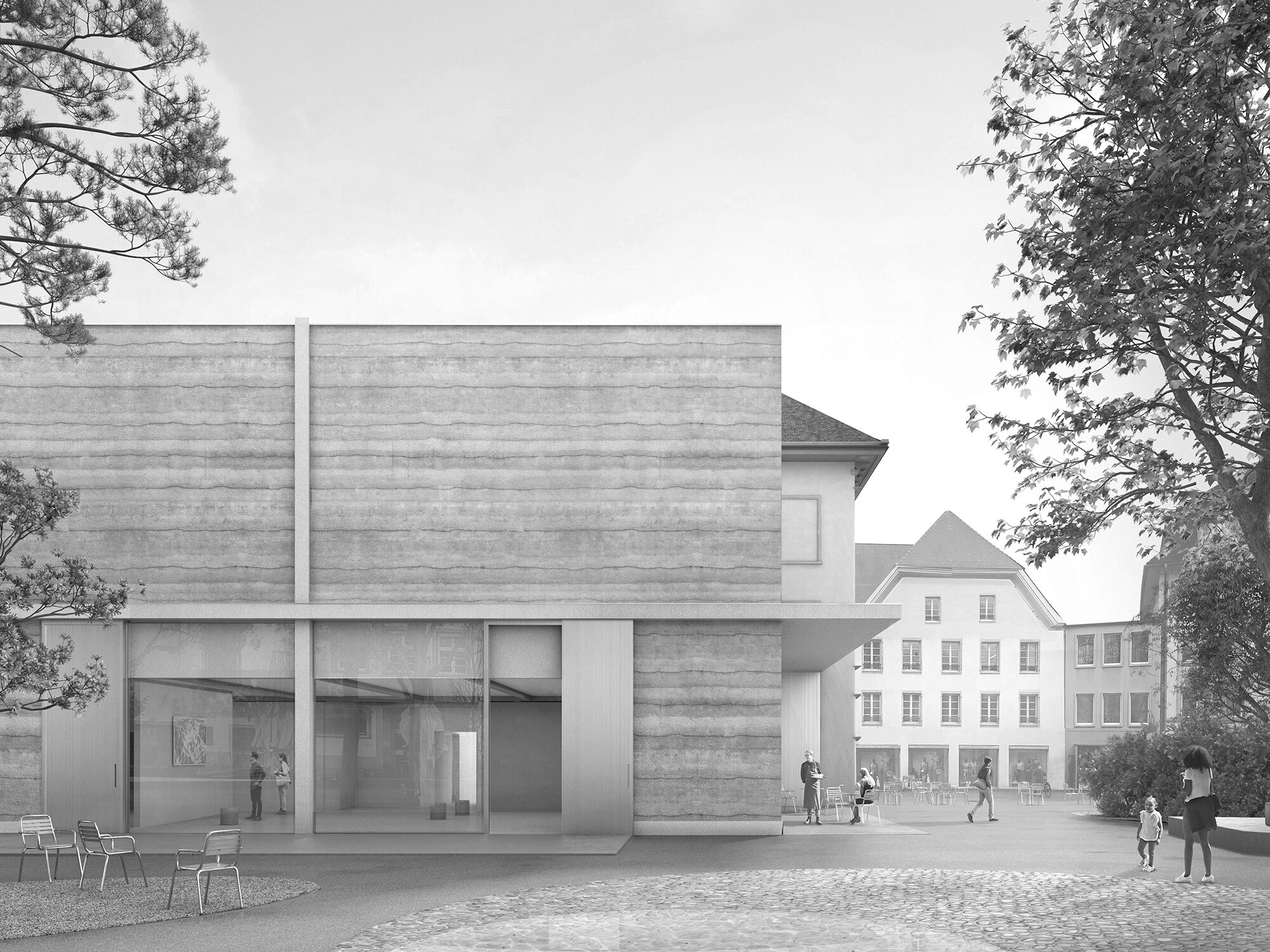 Kunstmuseum Olten
Kunstmuseum Olten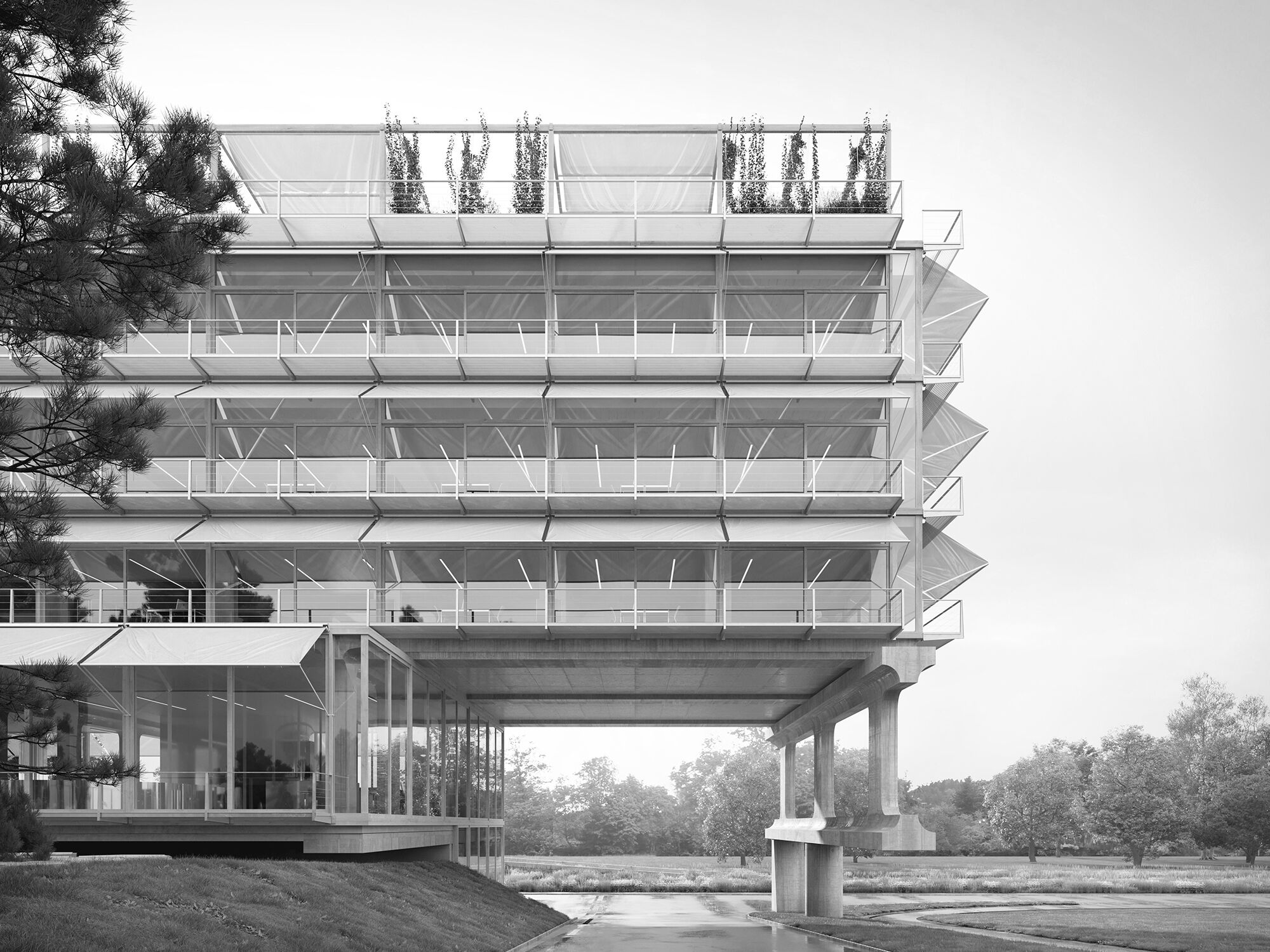 HIC ETH Zurich
HIC ETH Zurich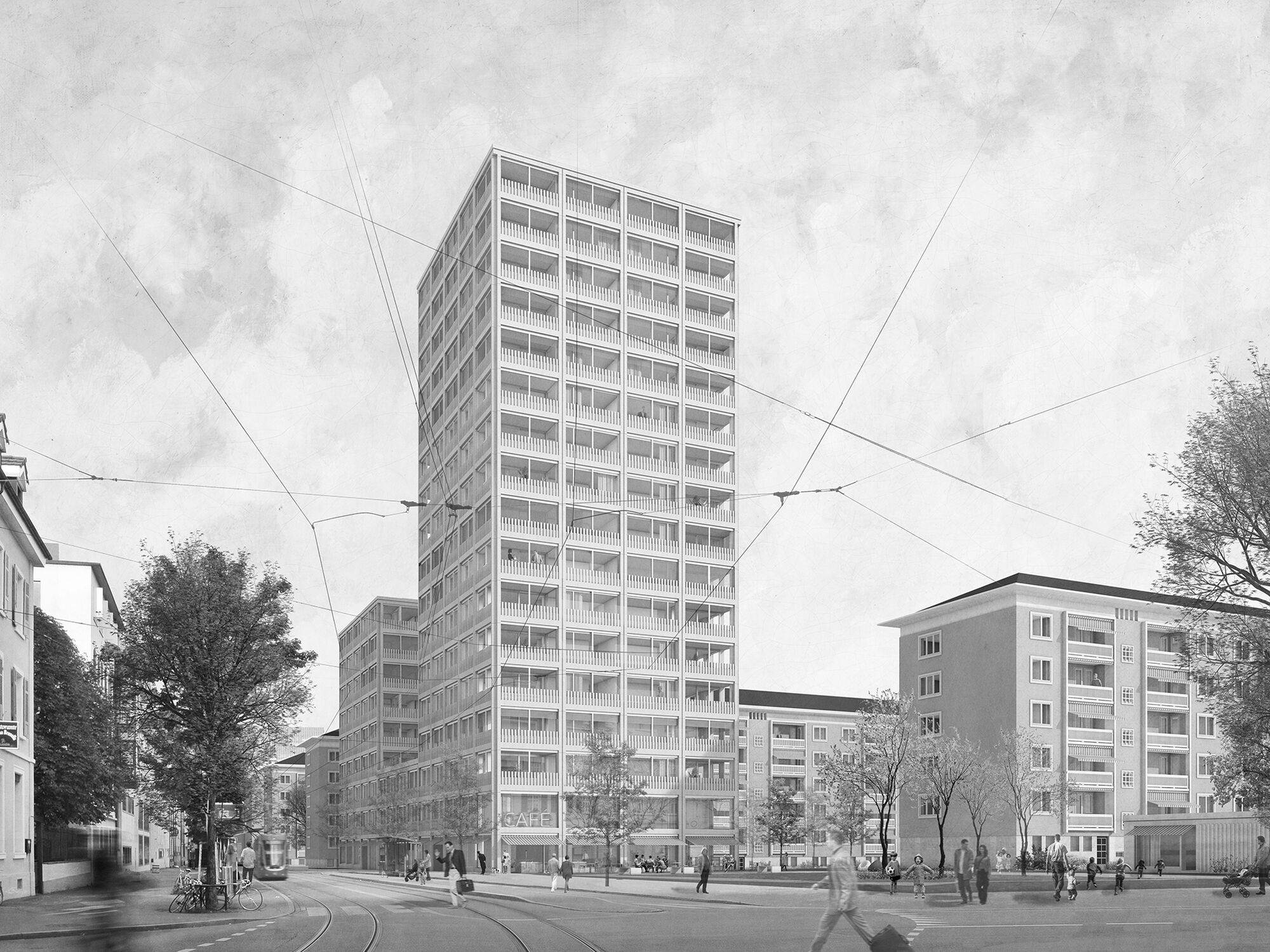 Horburg residential development Basel
Horburg residential development Basel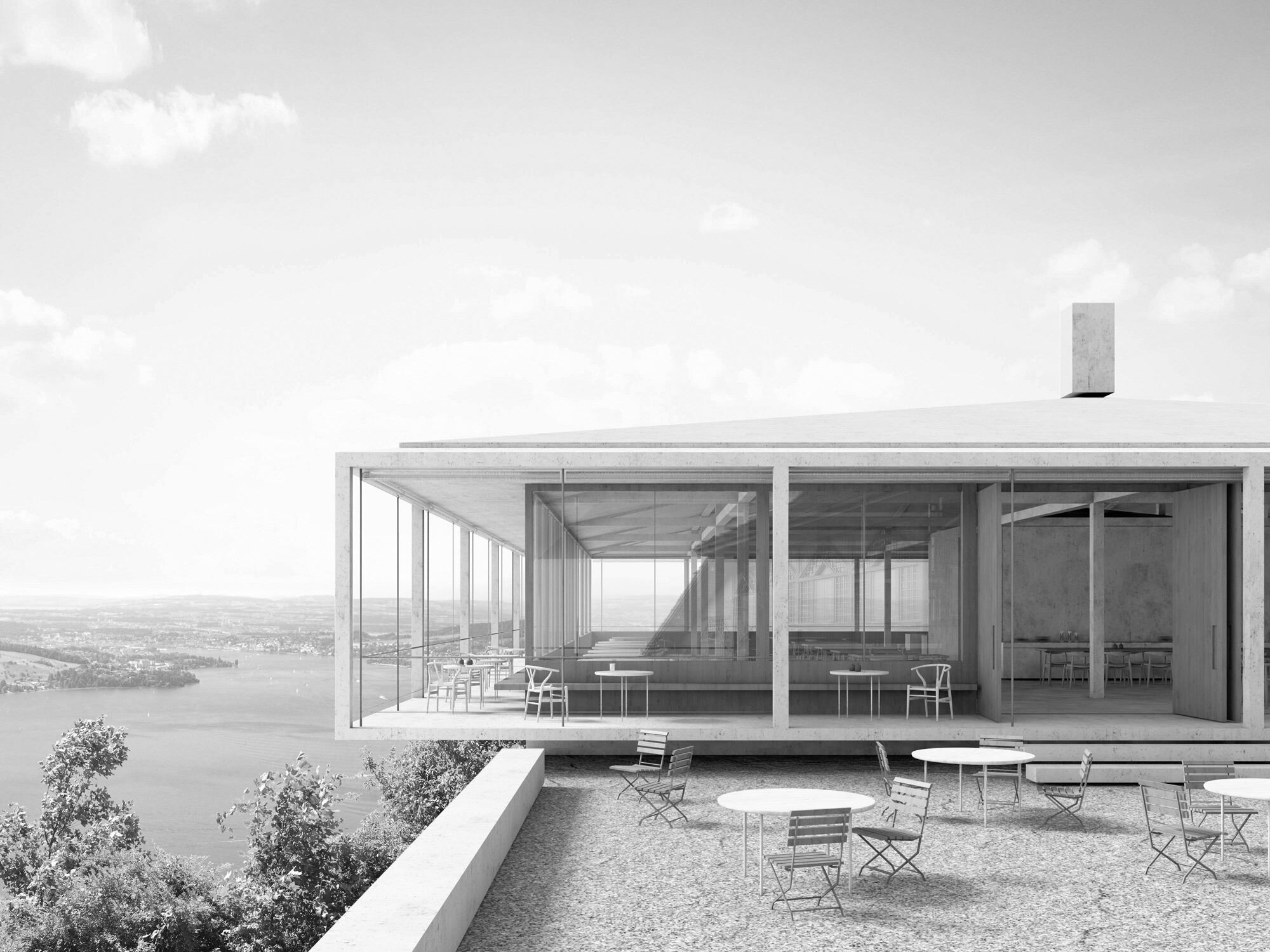 Fürigenareal
Fürigenareal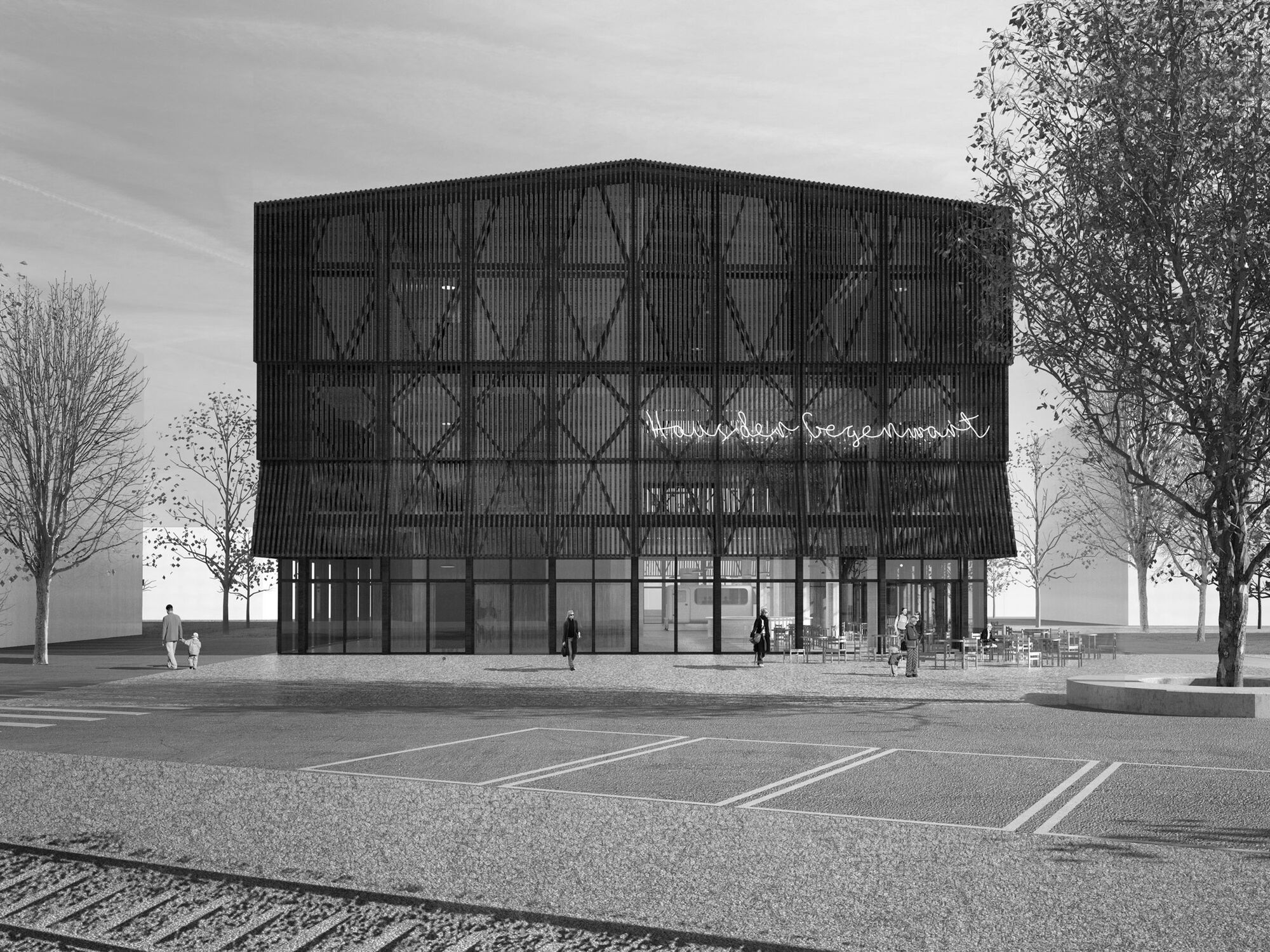 Stapferhaus Lenzburg
Stapferhaus Lenzburg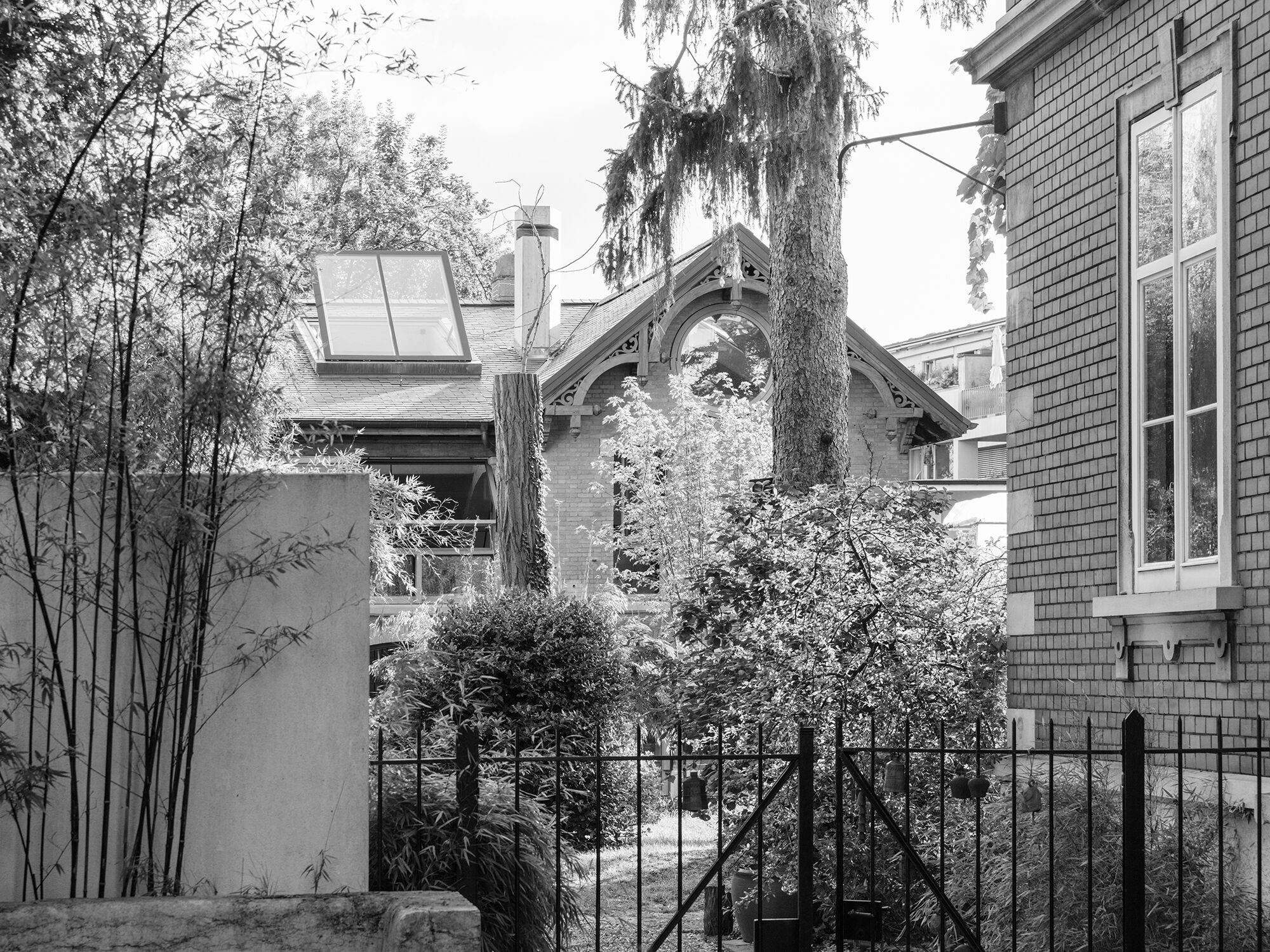 Missionsstrasse House
Missionsstrasse House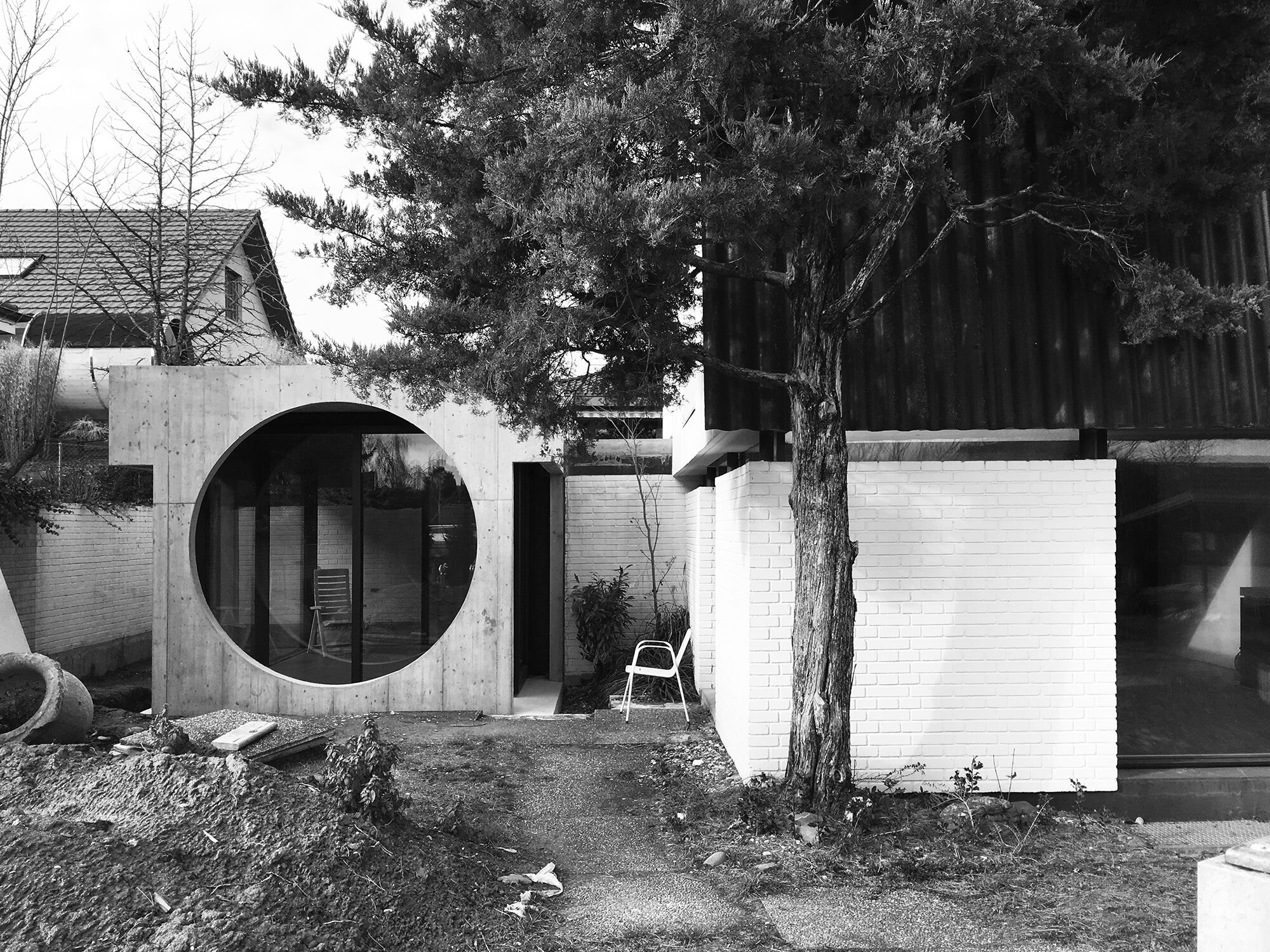 Allschwil House
Allschwil House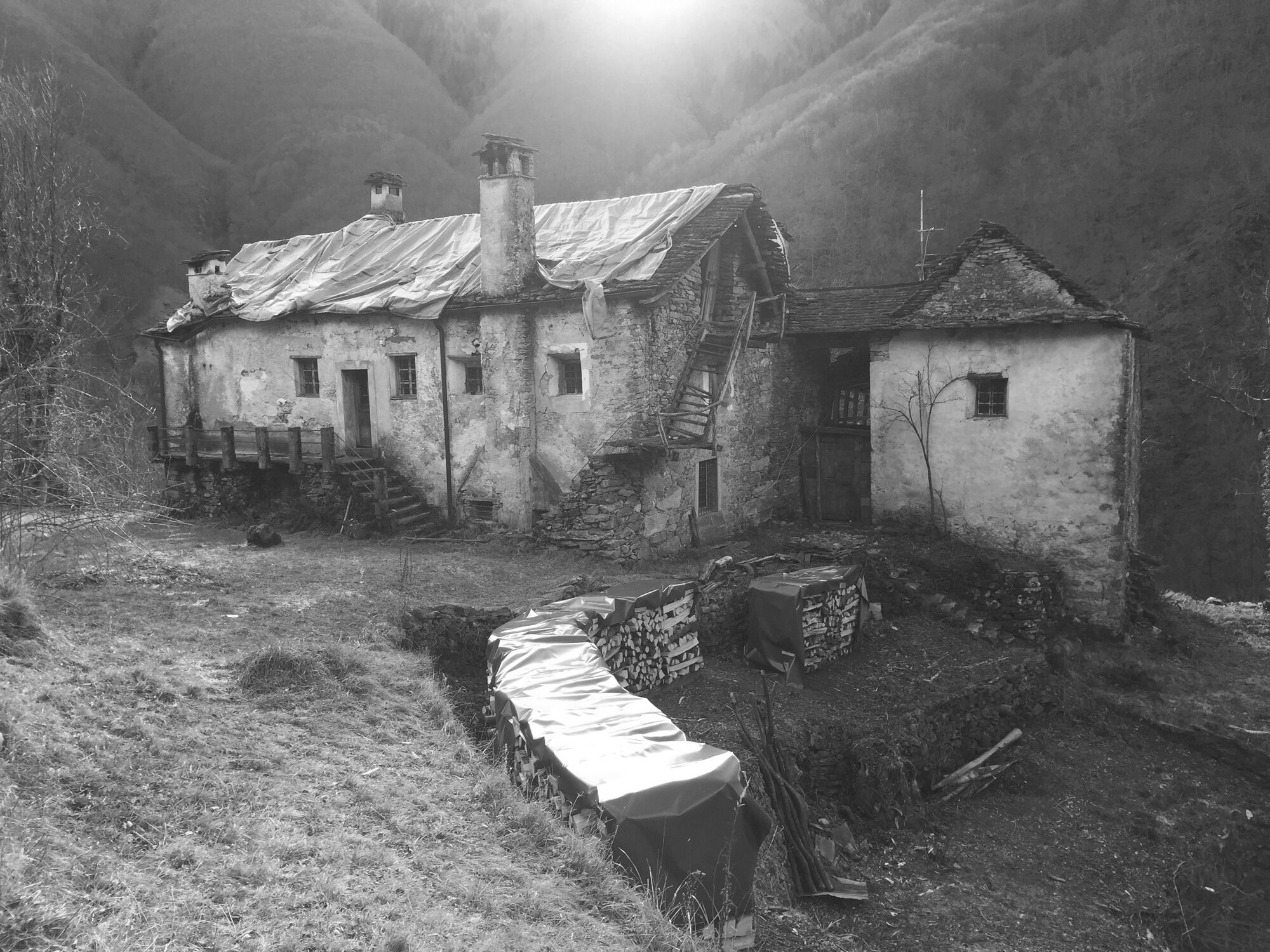 Casa Mosogno
Casa Mosogno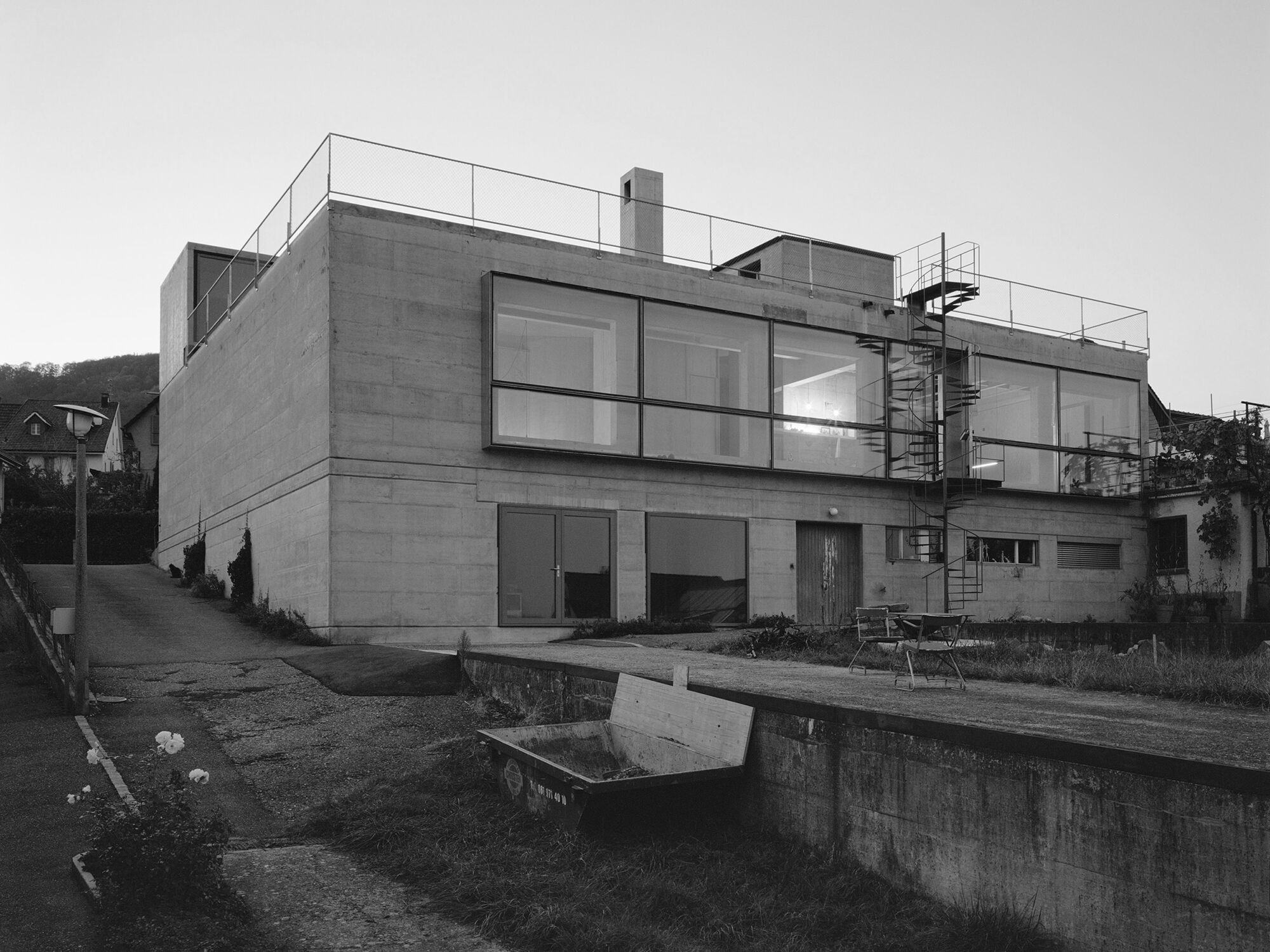 Cherry Storehouse Nuglar
Cherry Storehouse Nuglar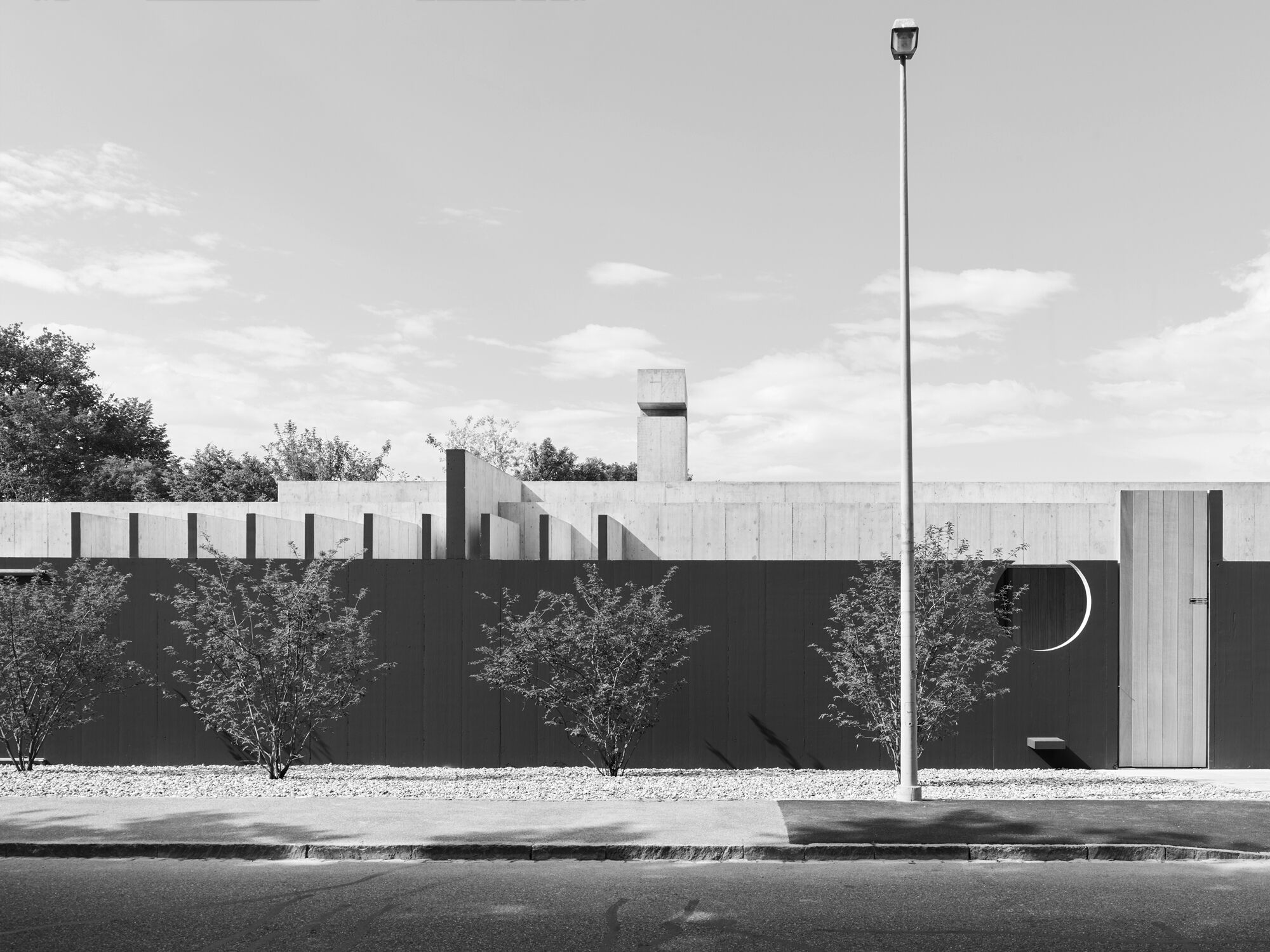 Kirschgarten House
Kirschgarten House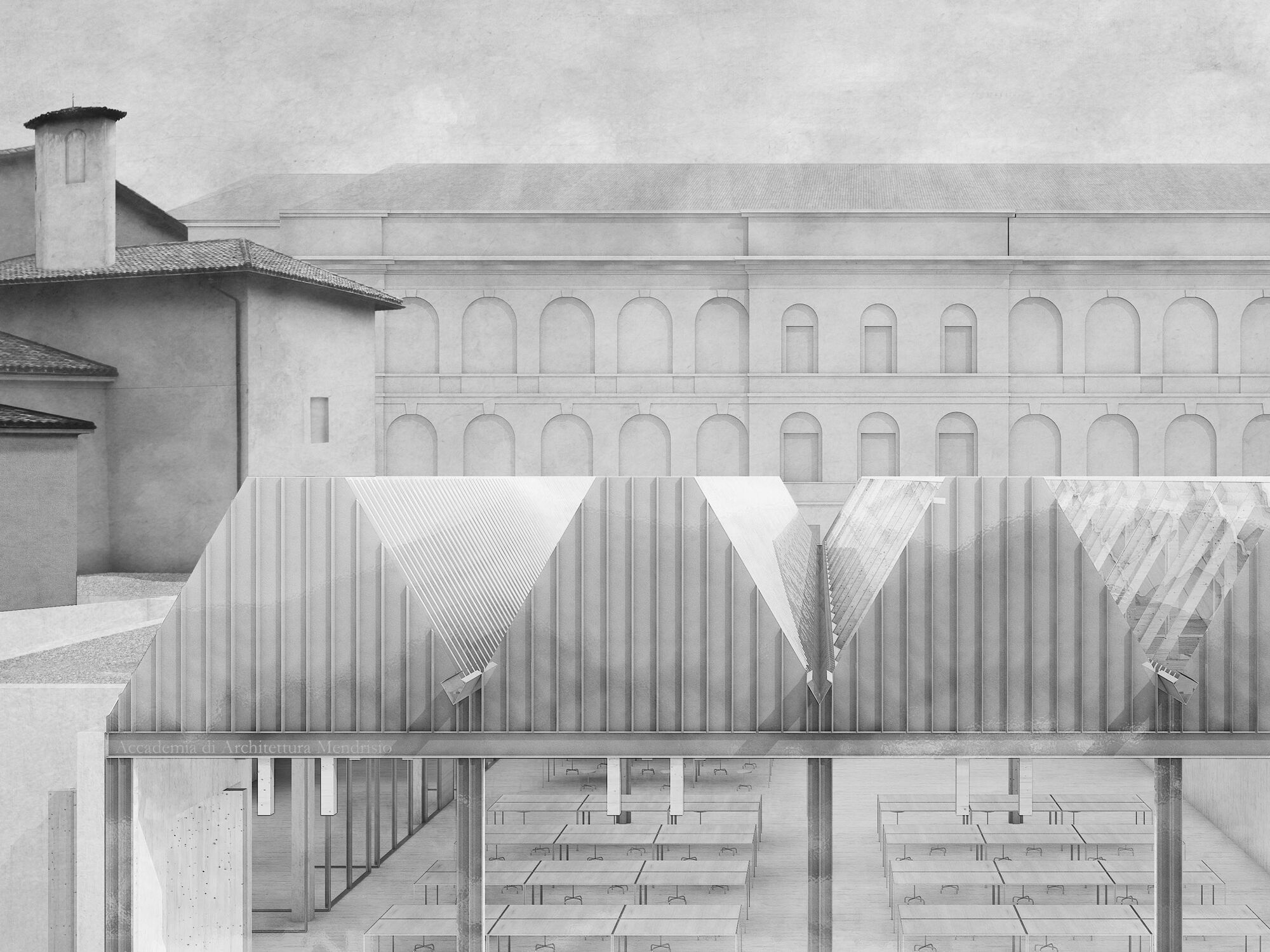 Accademia di Architettura
Accademia di Architettura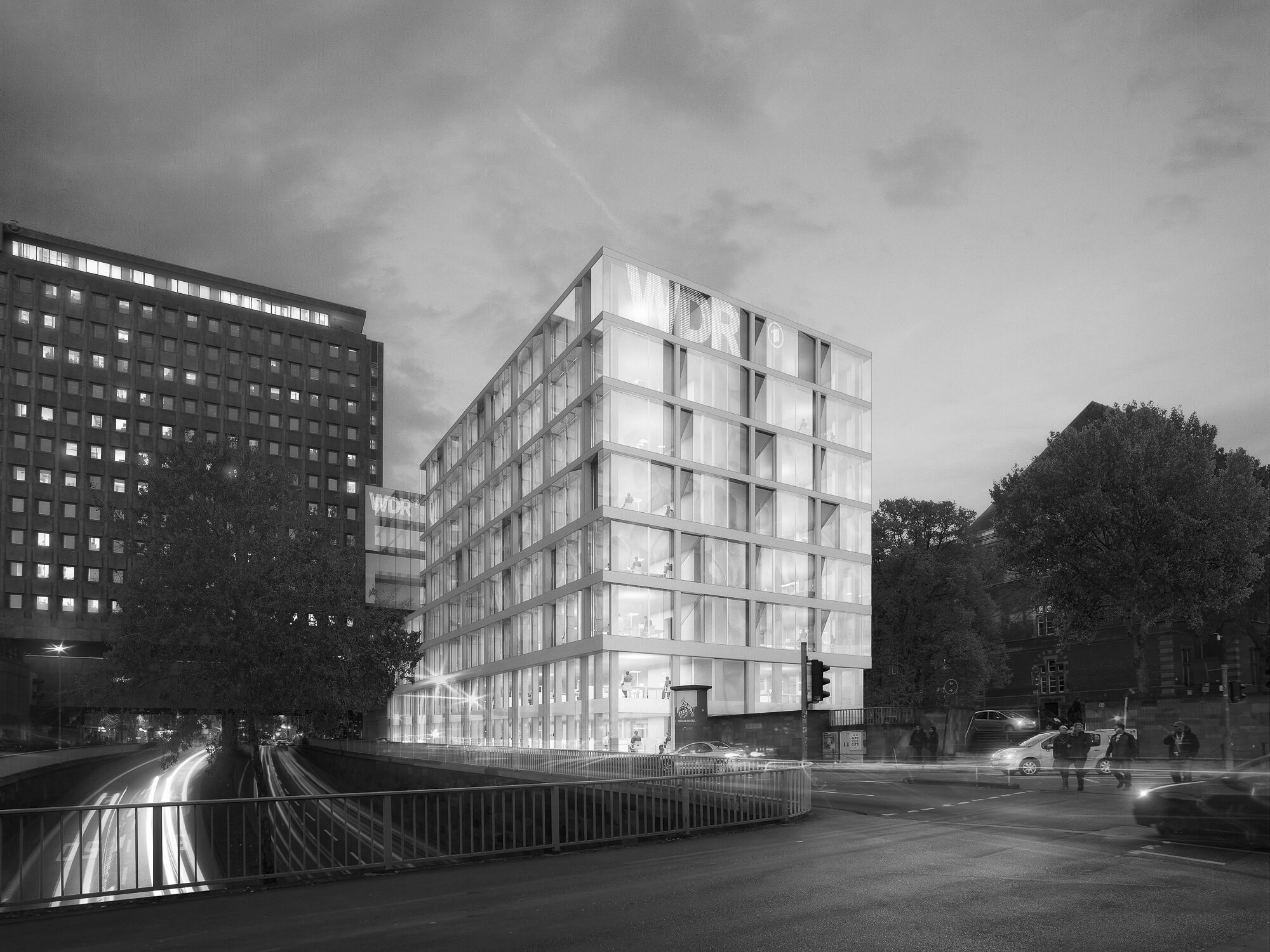 WDR-Filmhaus
WDR-Filmhaus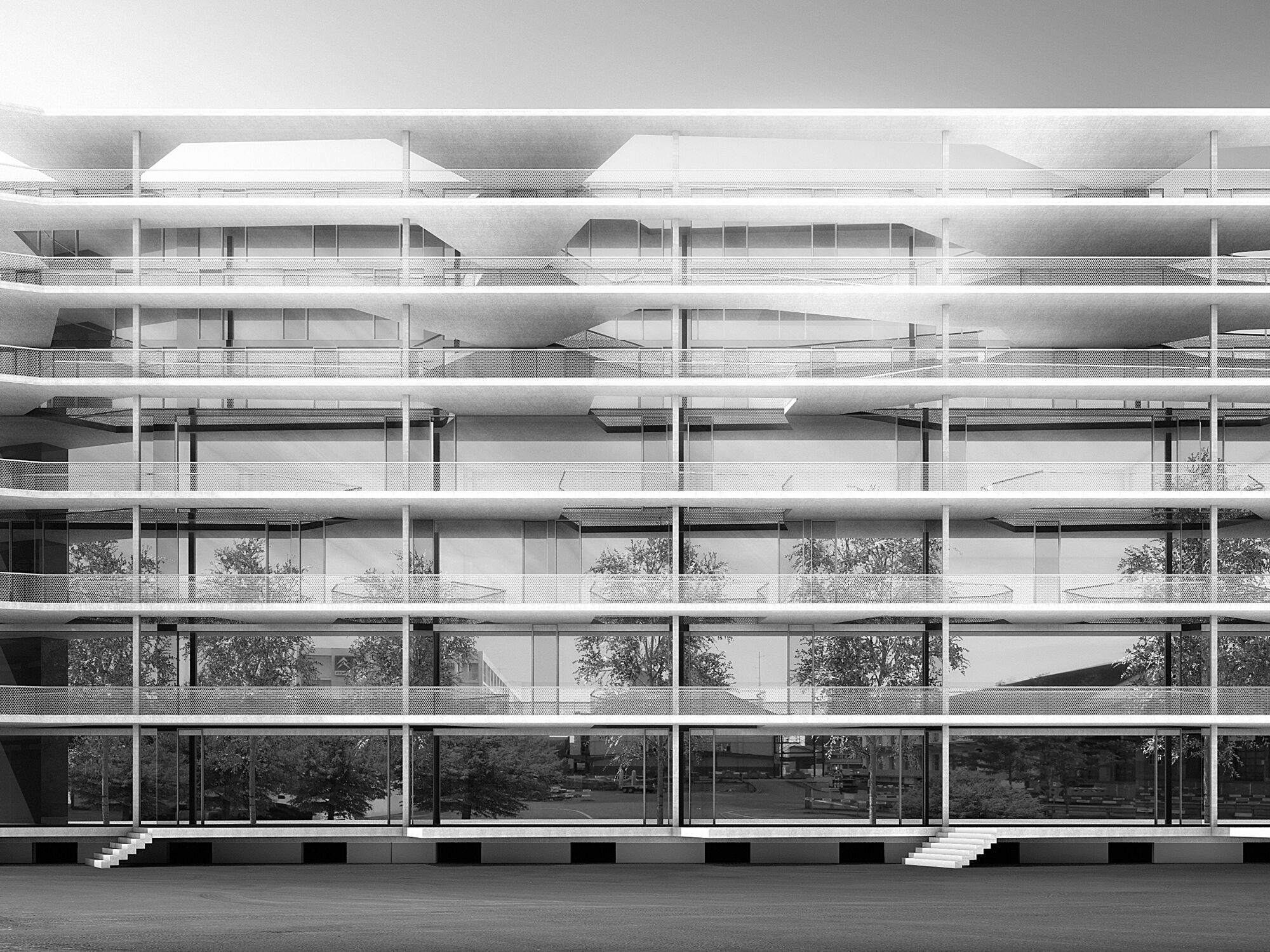 Transitlager Münchenstein
Transitlager Münchenstein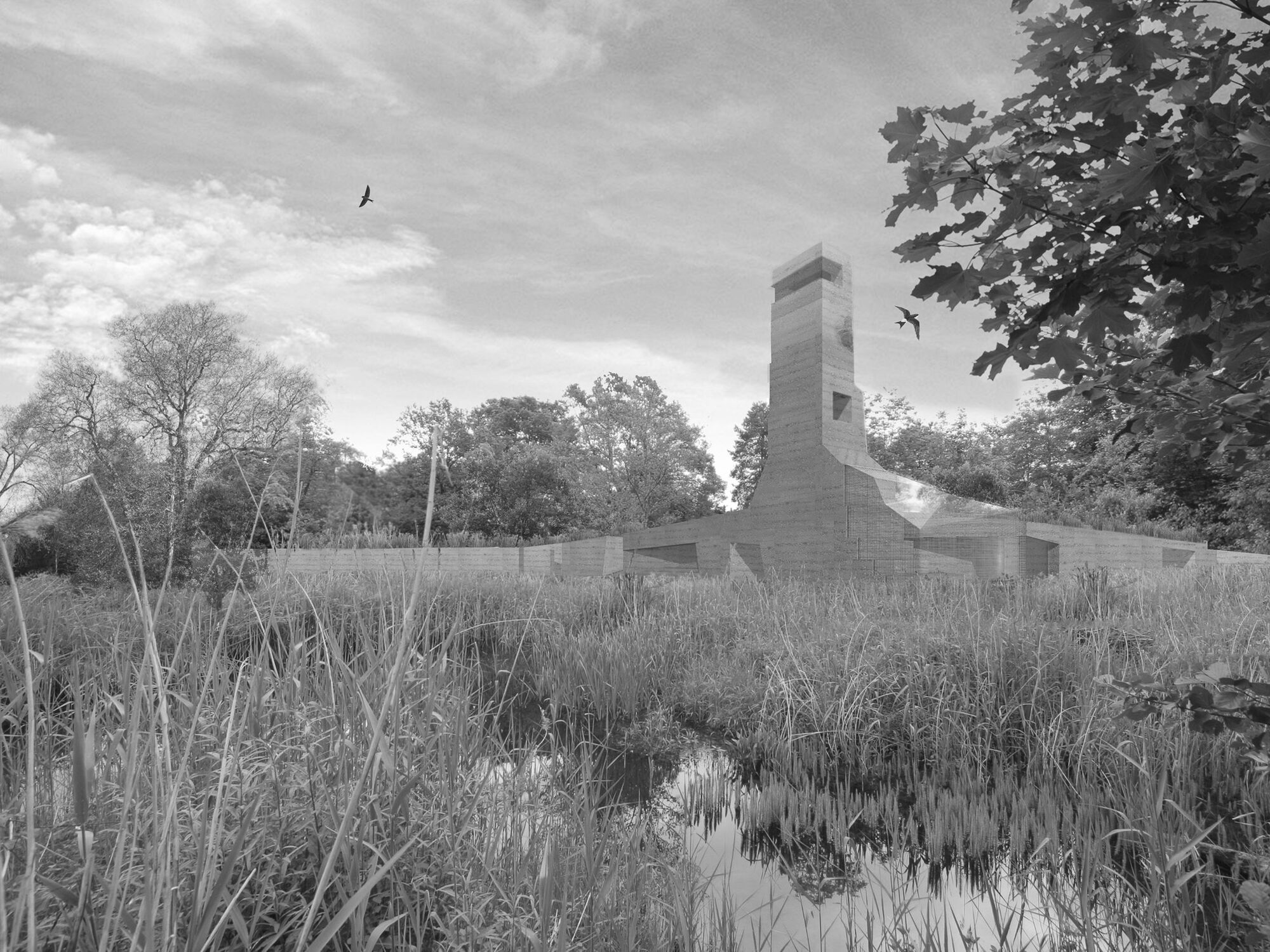 Ornithological Centre Sempach
Ornithological Centre Sempach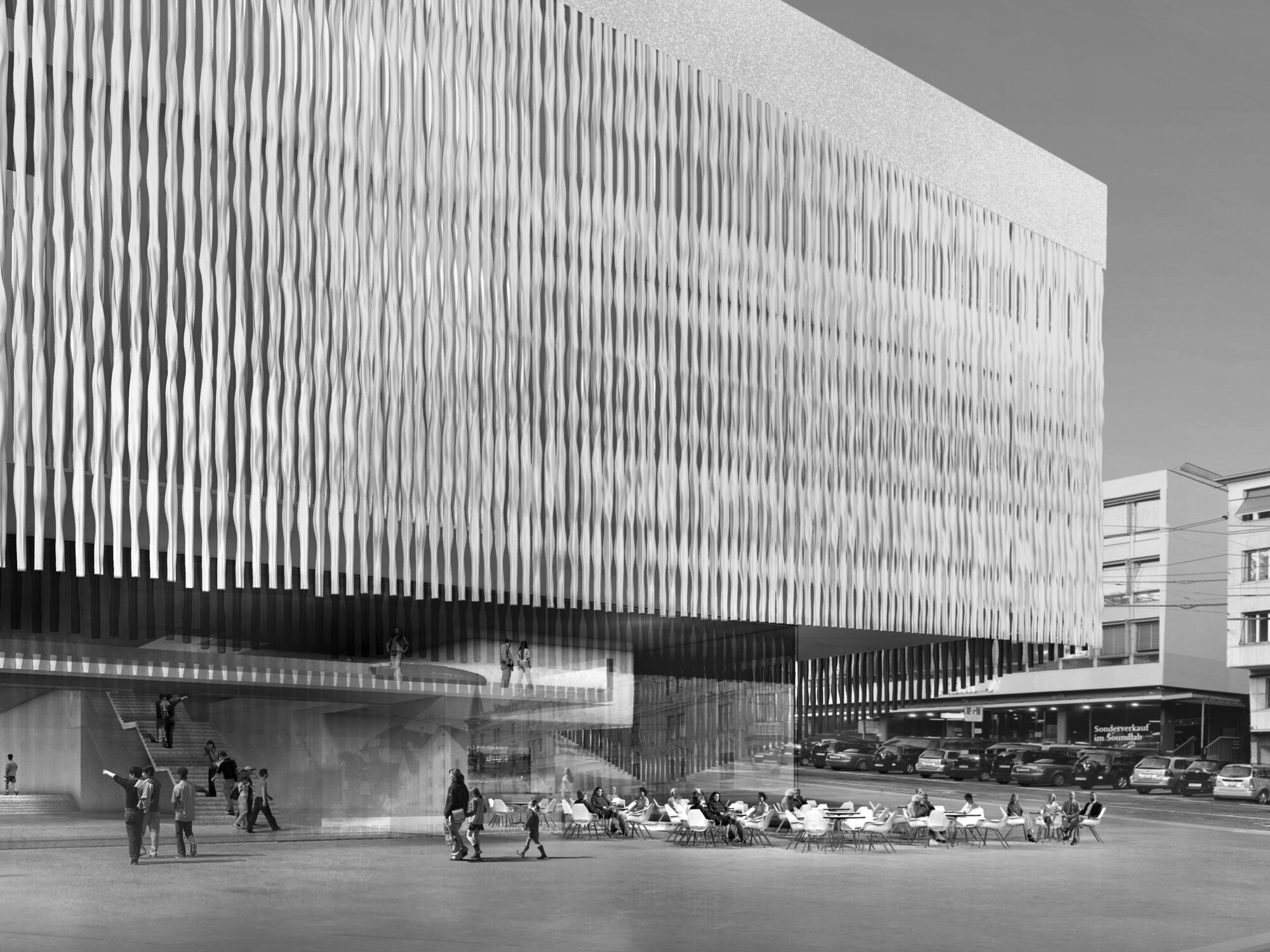 Kunsthaus Zürich
Kunsthaus Zürich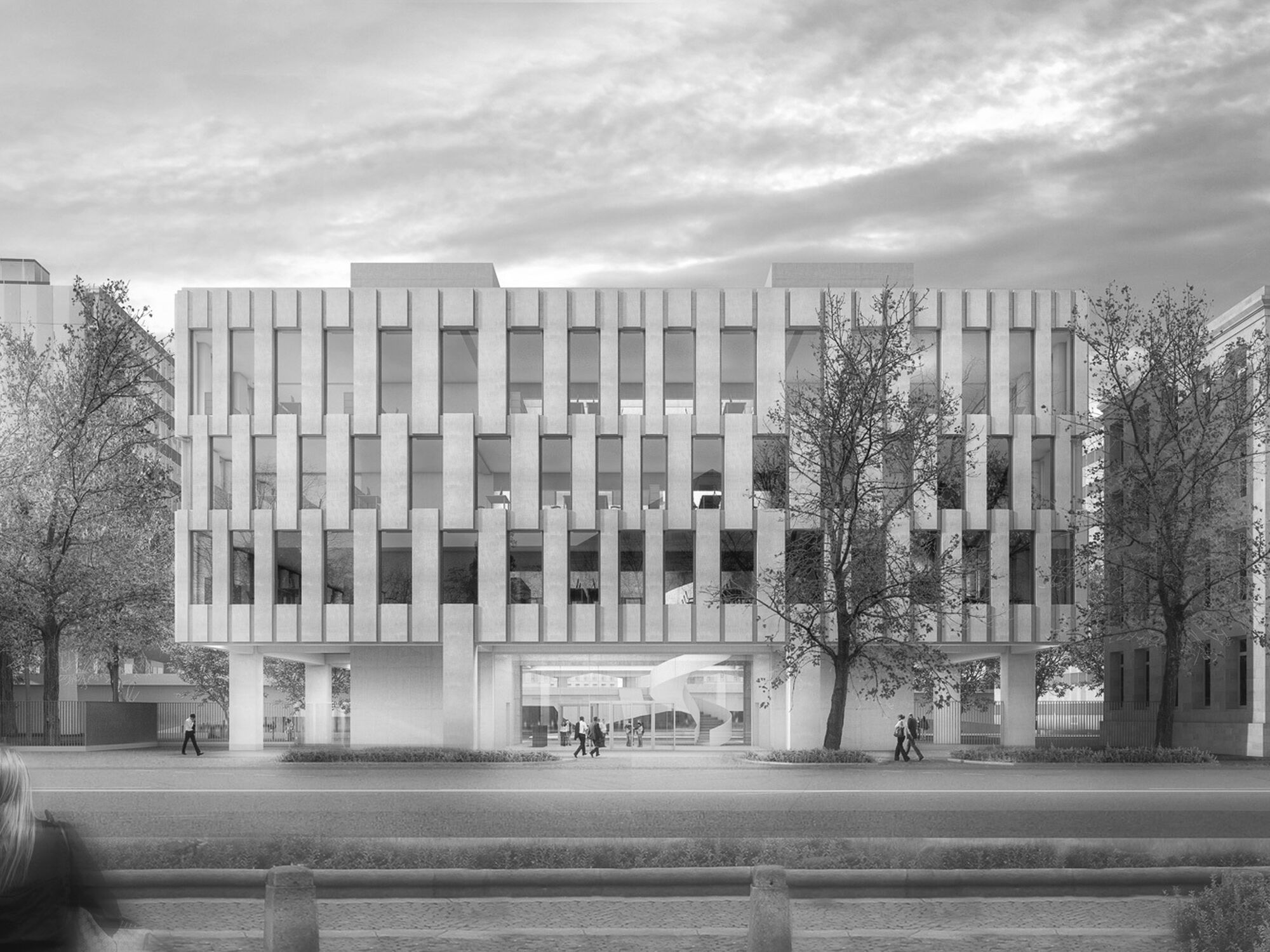 Syngenta Headquarters
Syngenta Headquarters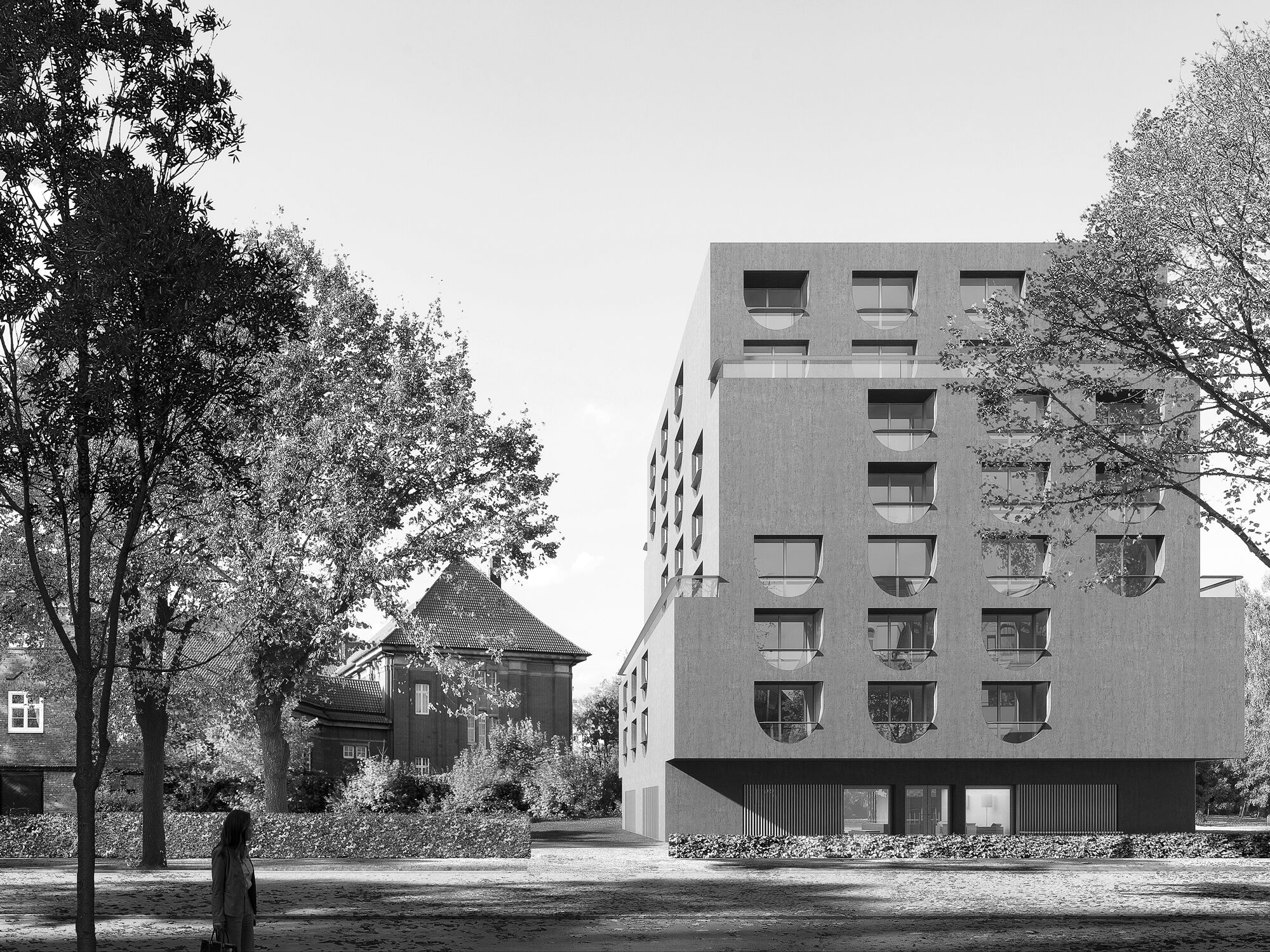 University Guest House Hamburg
University Guest House Hamburg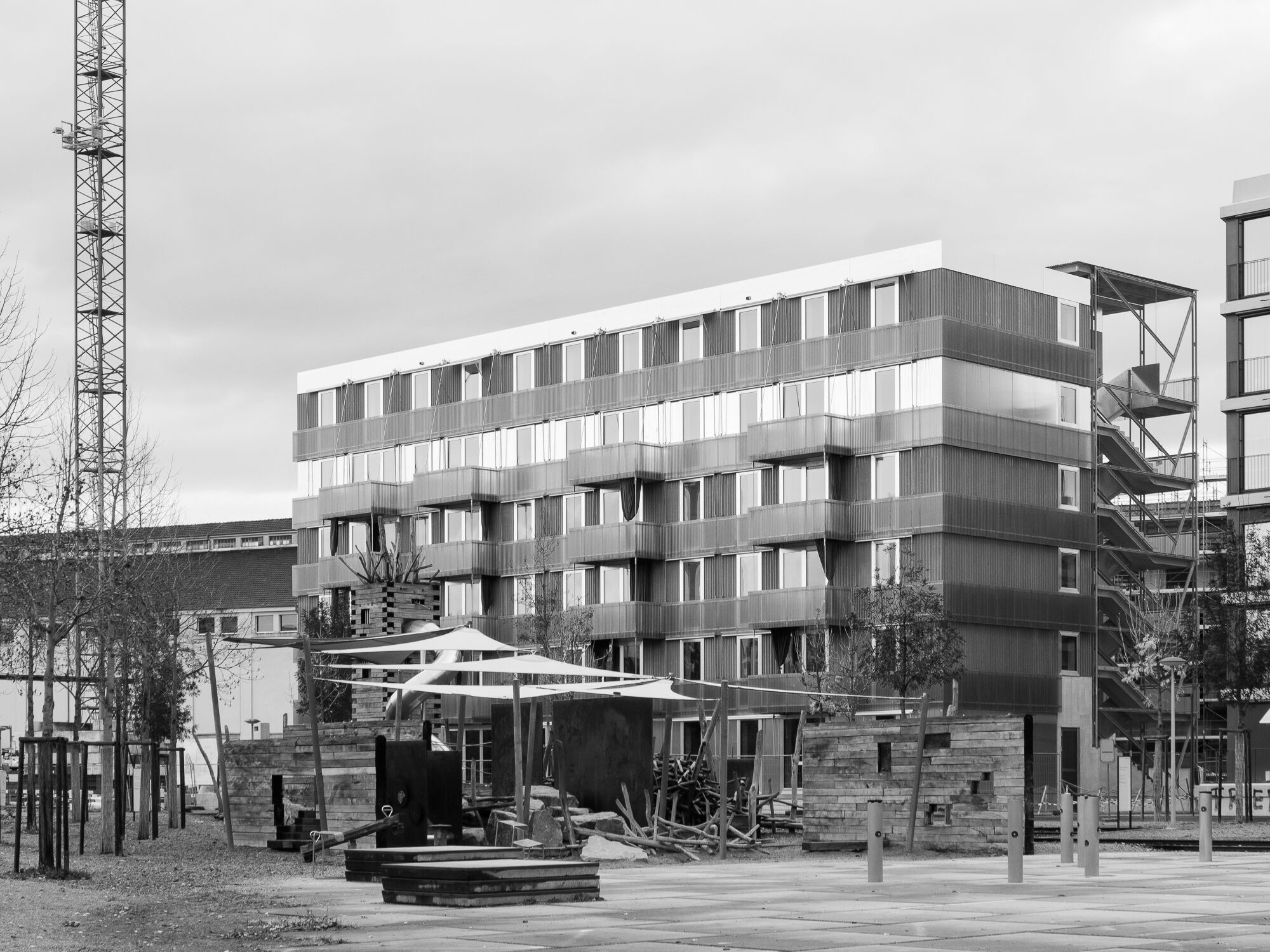 Cooperative Building Stadterle
Cooperative Building Stadterle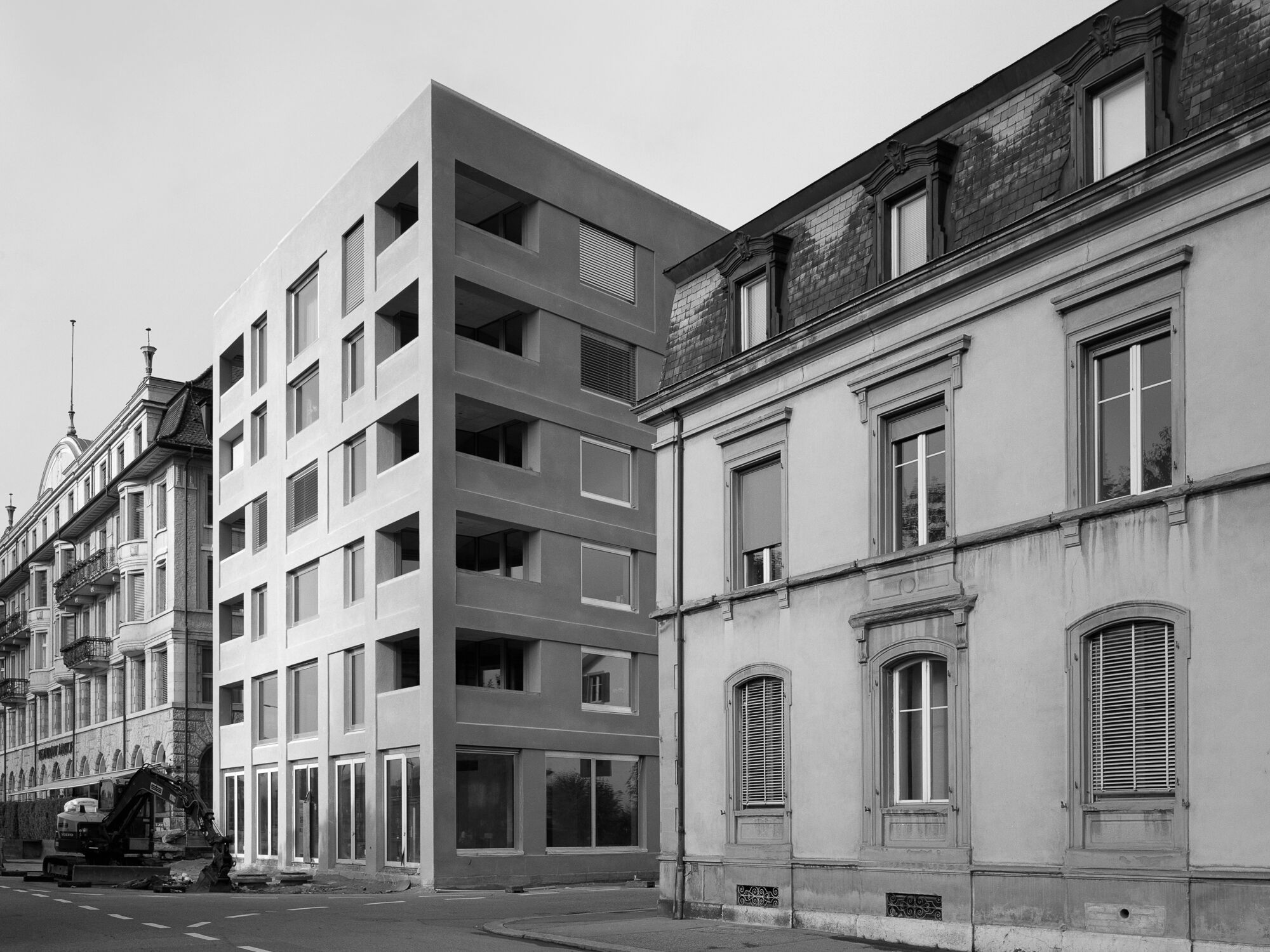 Residential Building Amthausquai
Residential Building Amthausquai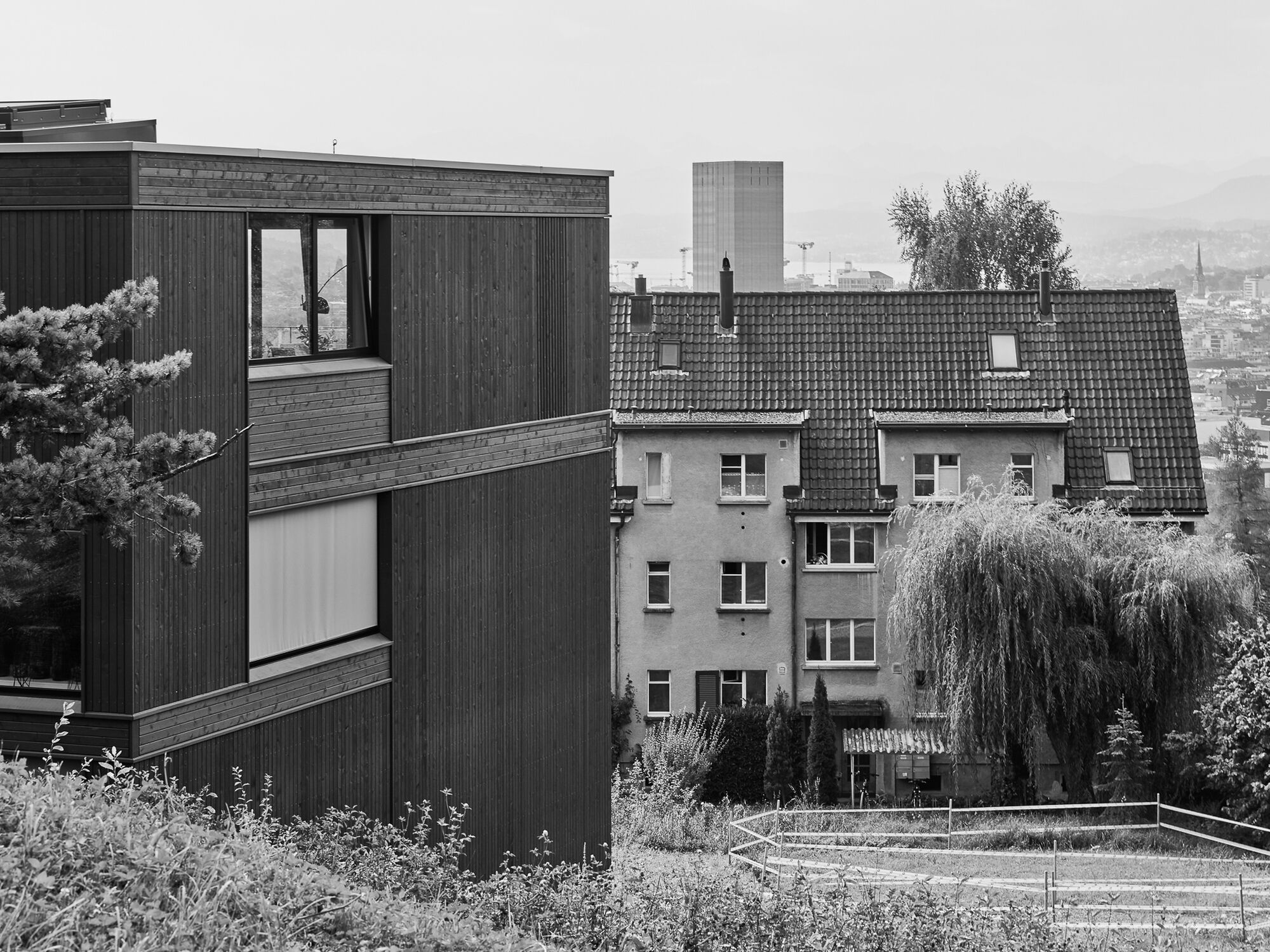 Residential Housing Tièchestrasse
Residential Housing Tièchestrasse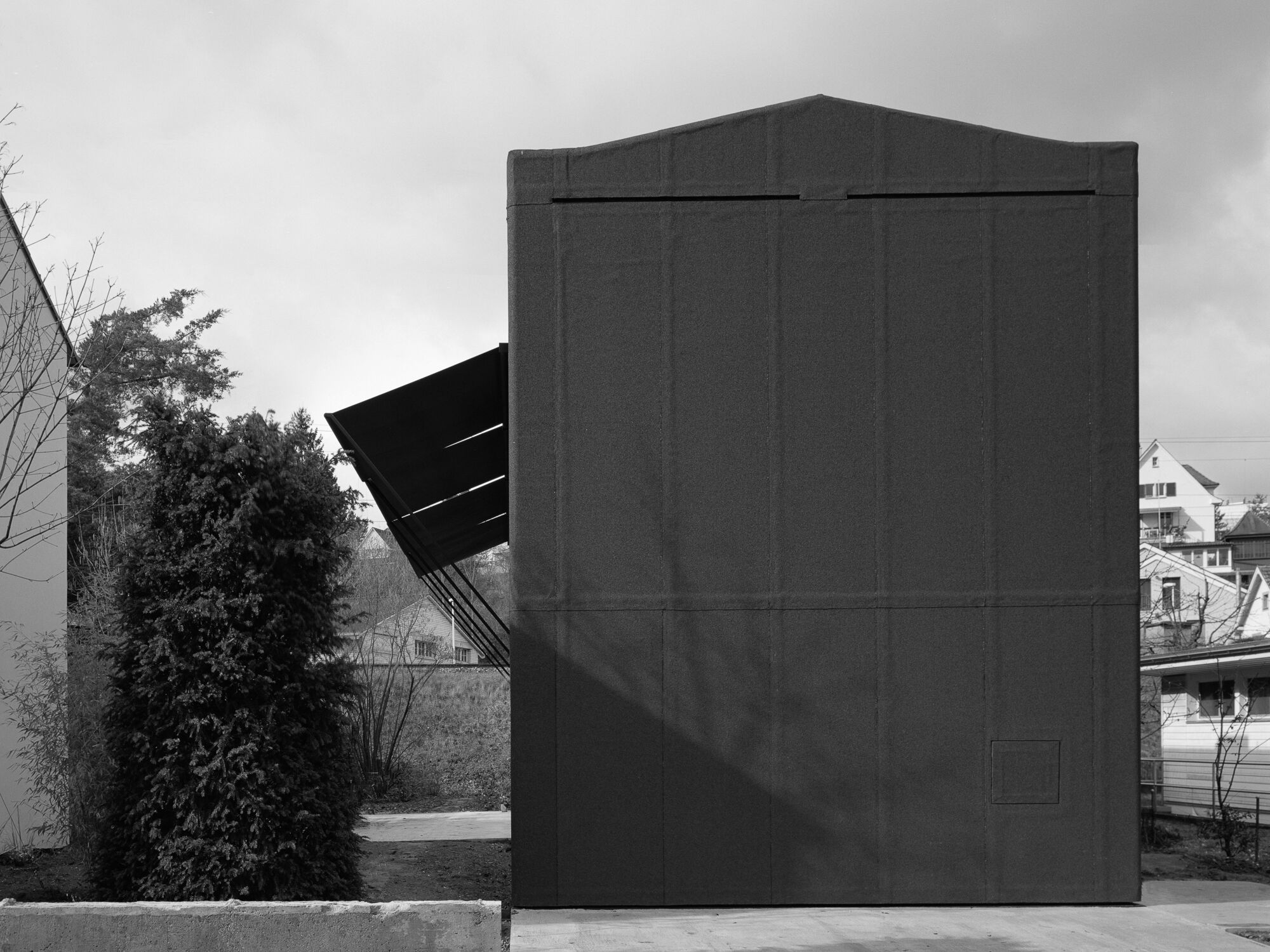 Münchenstein House
Münchenstein House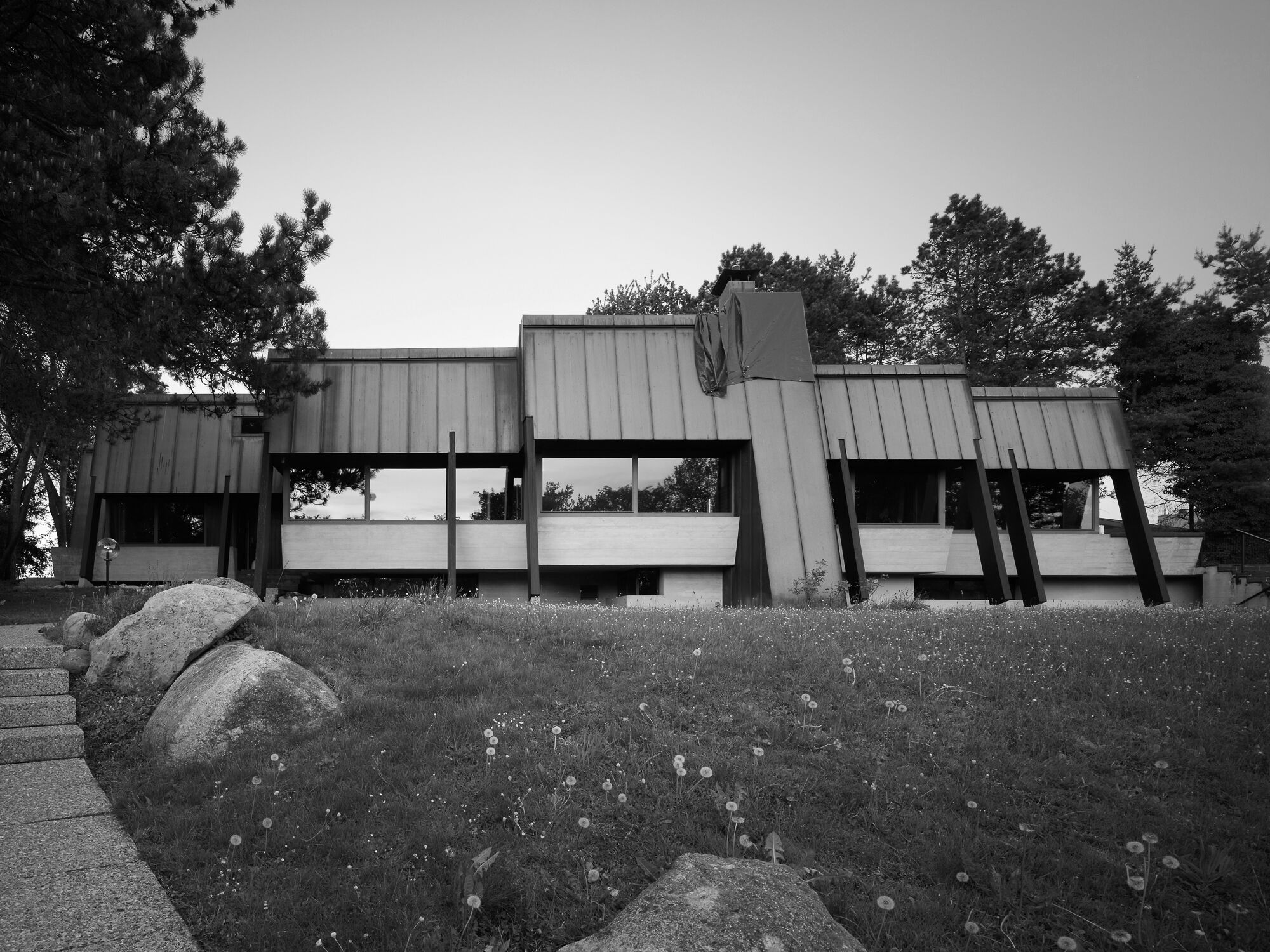 Greifensee House
Greifensee House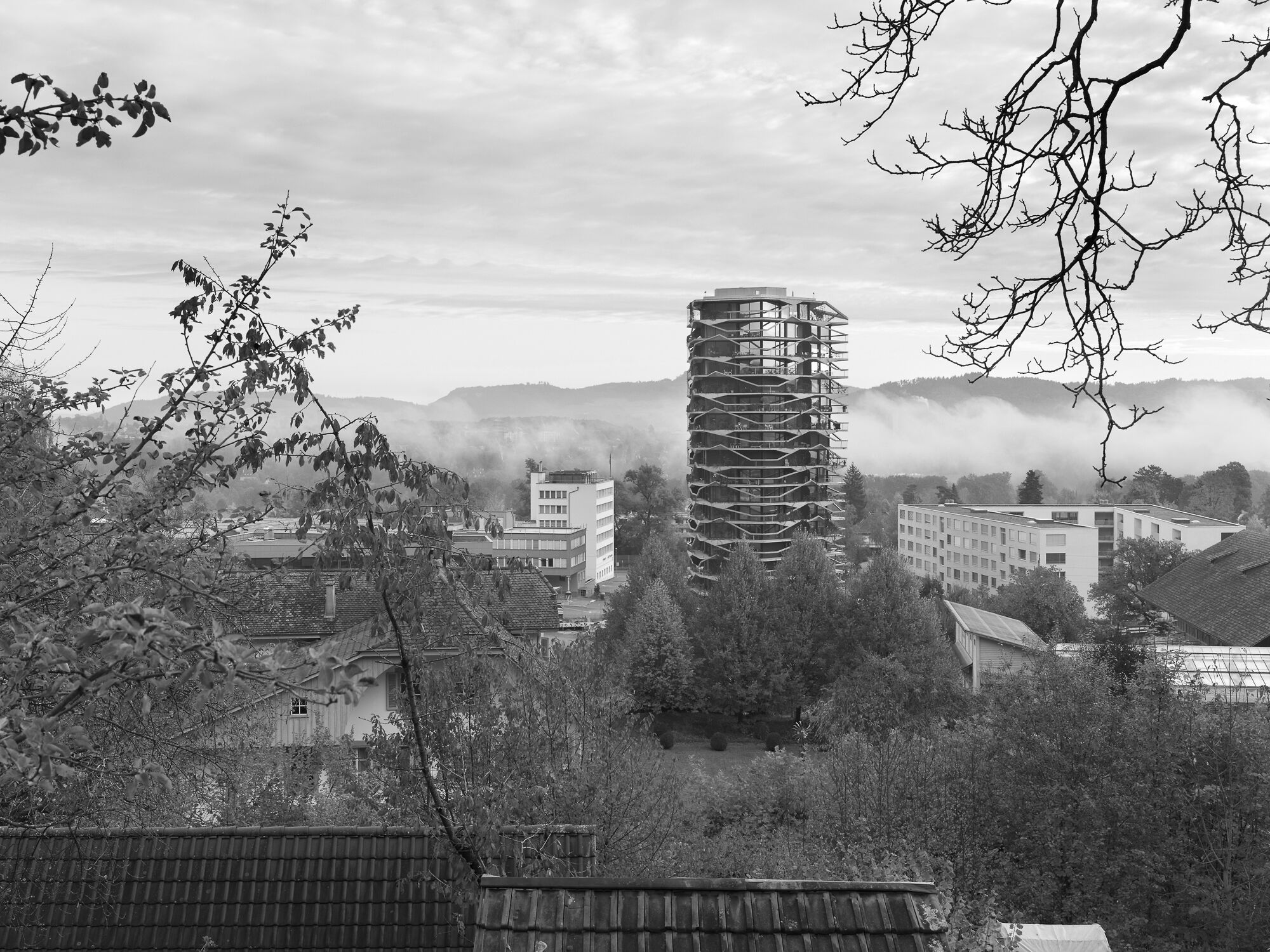 Garden Tower
Garden Tower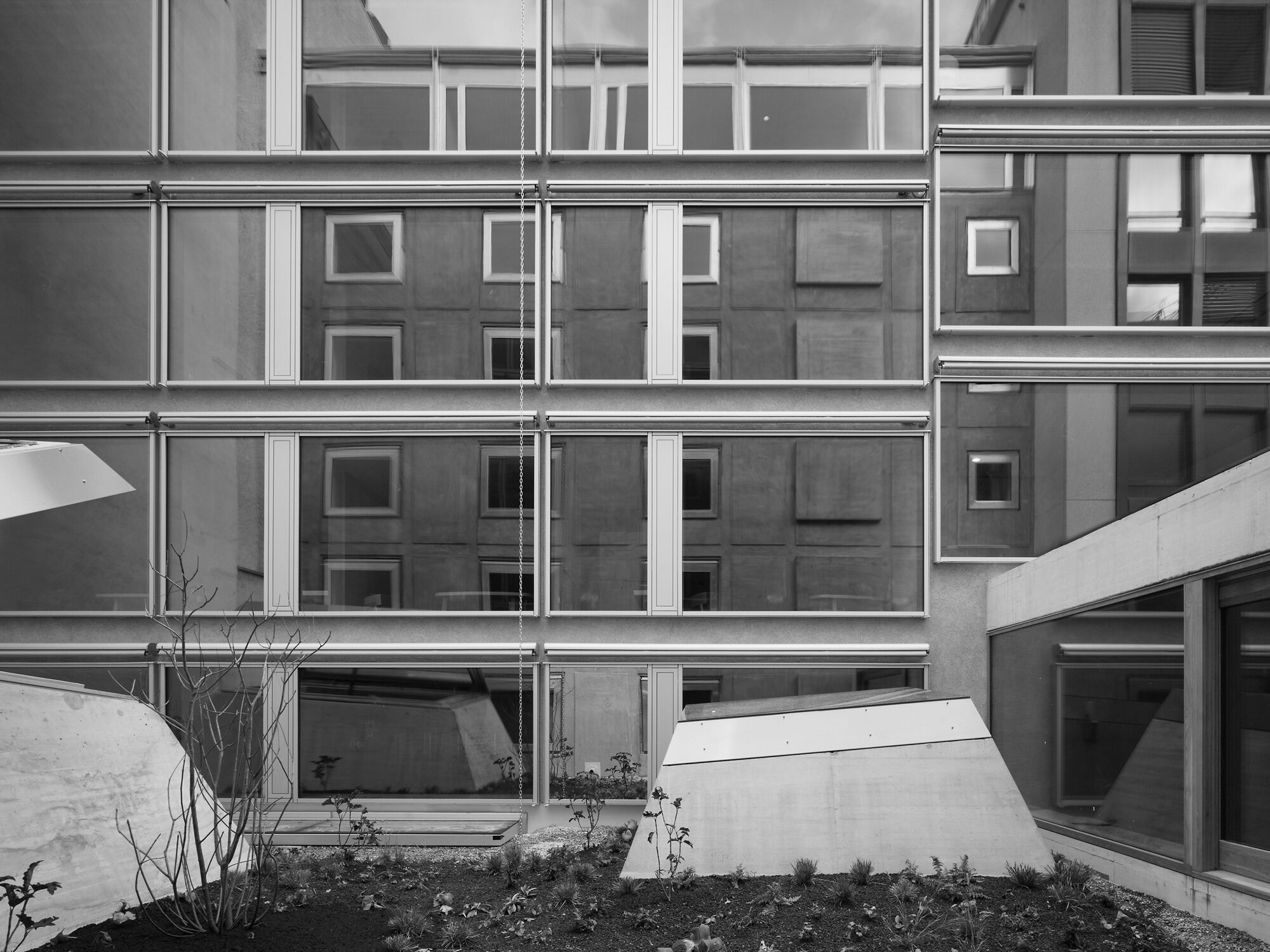 Hotel Nomad
Hotel Nomad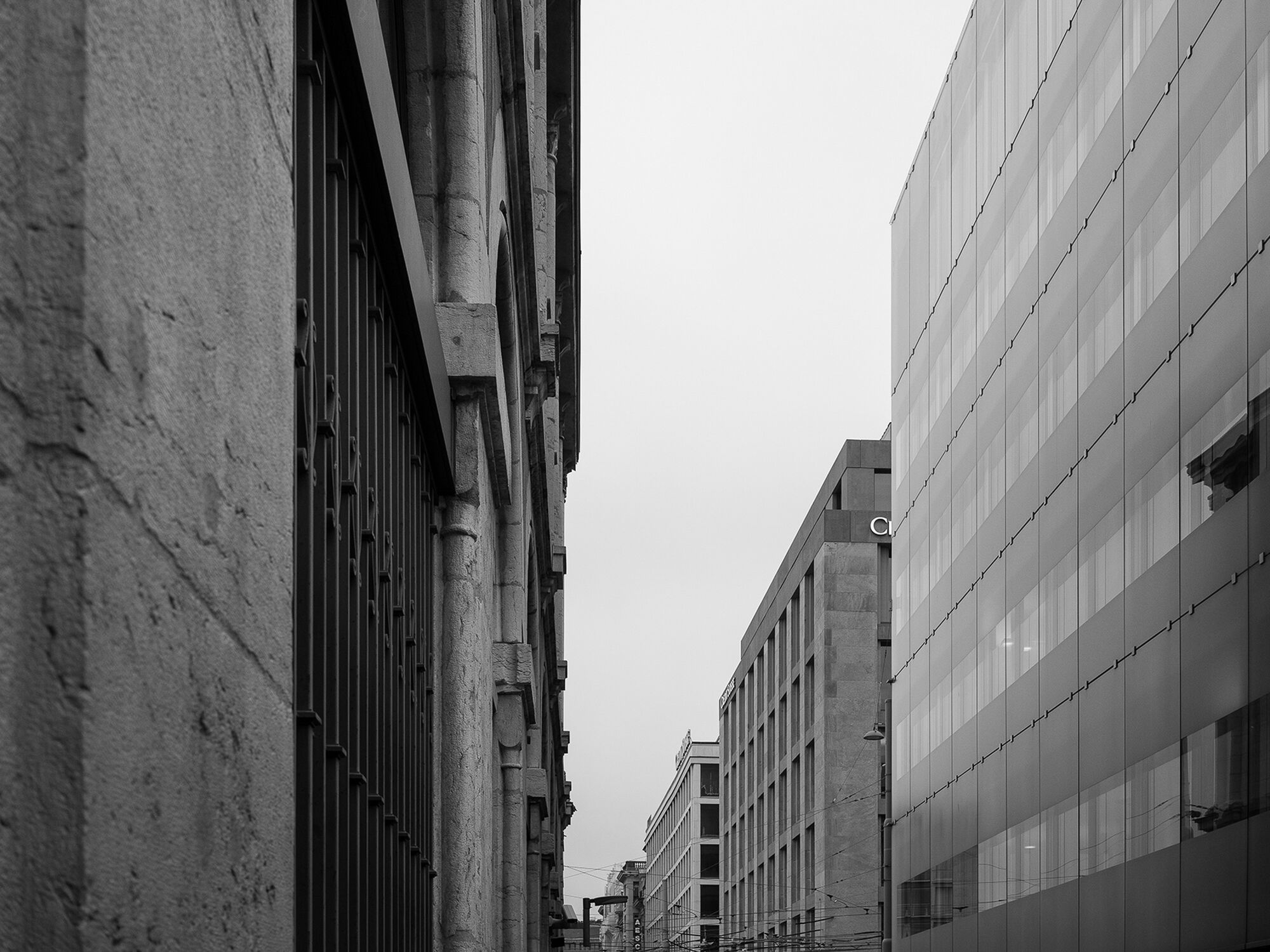 Credit Suisse
Credit Suisse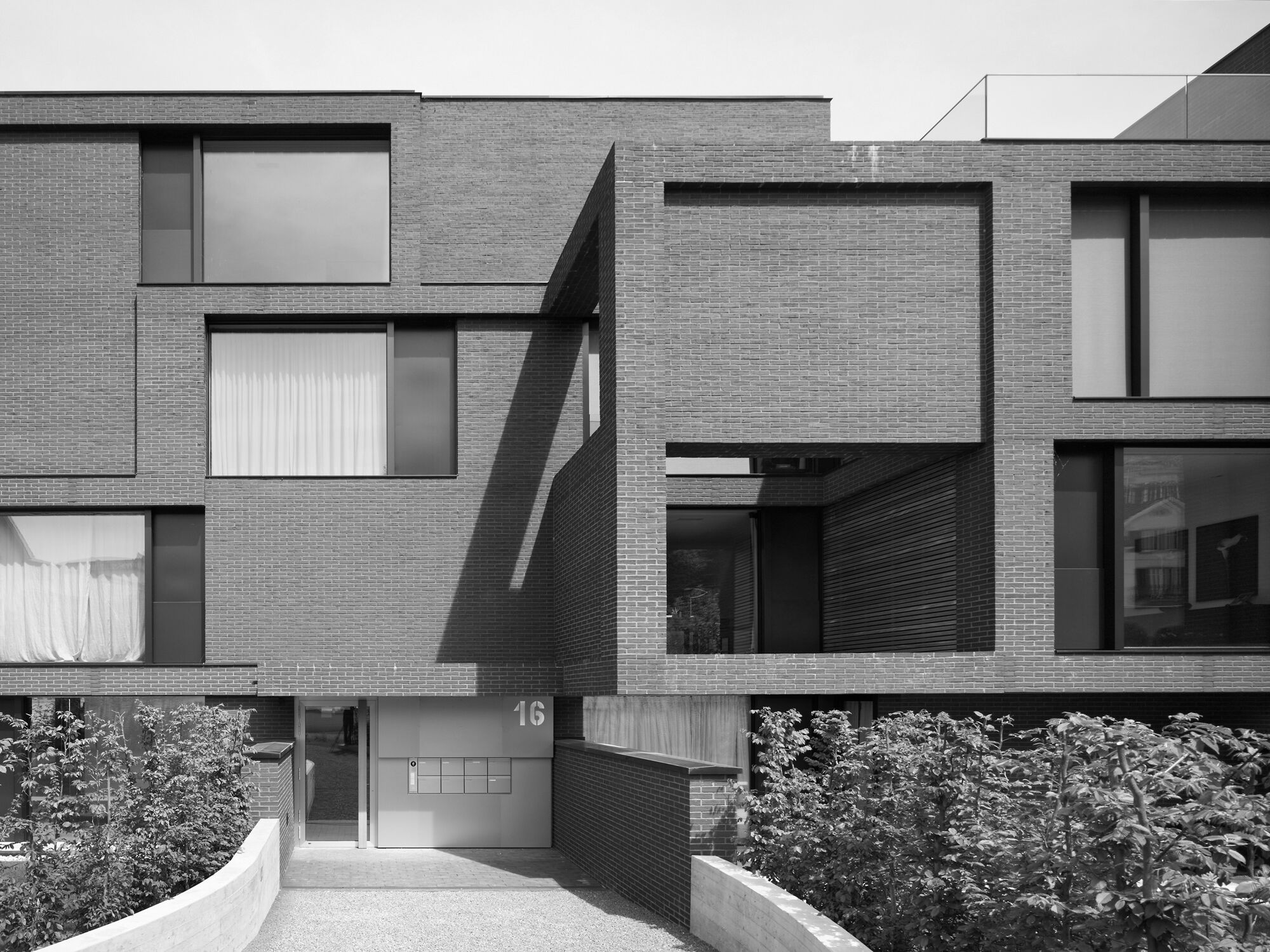 Residential Housing Peninsula
Residential Housing Peninsula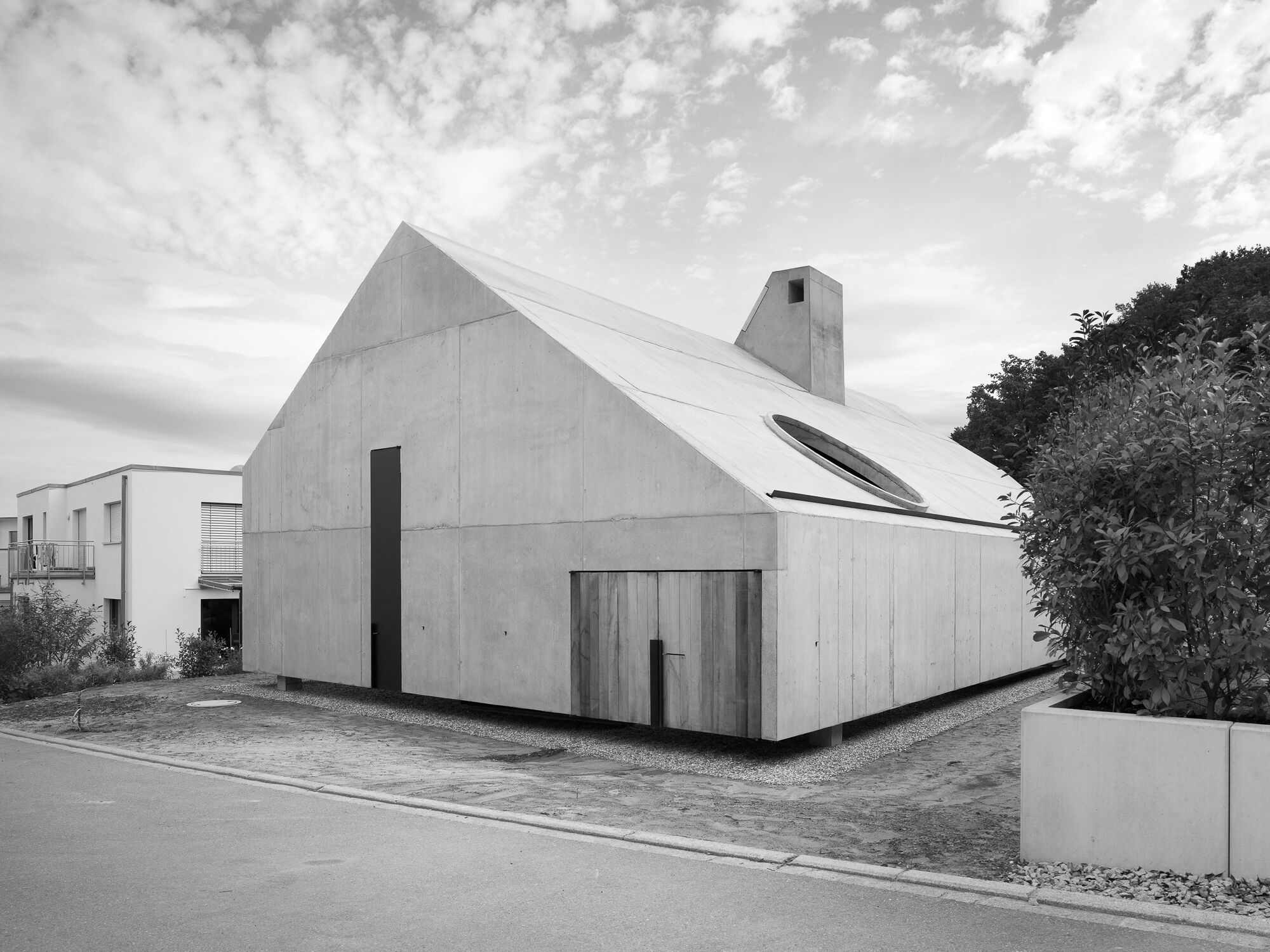 Lörrach House
Lörrach House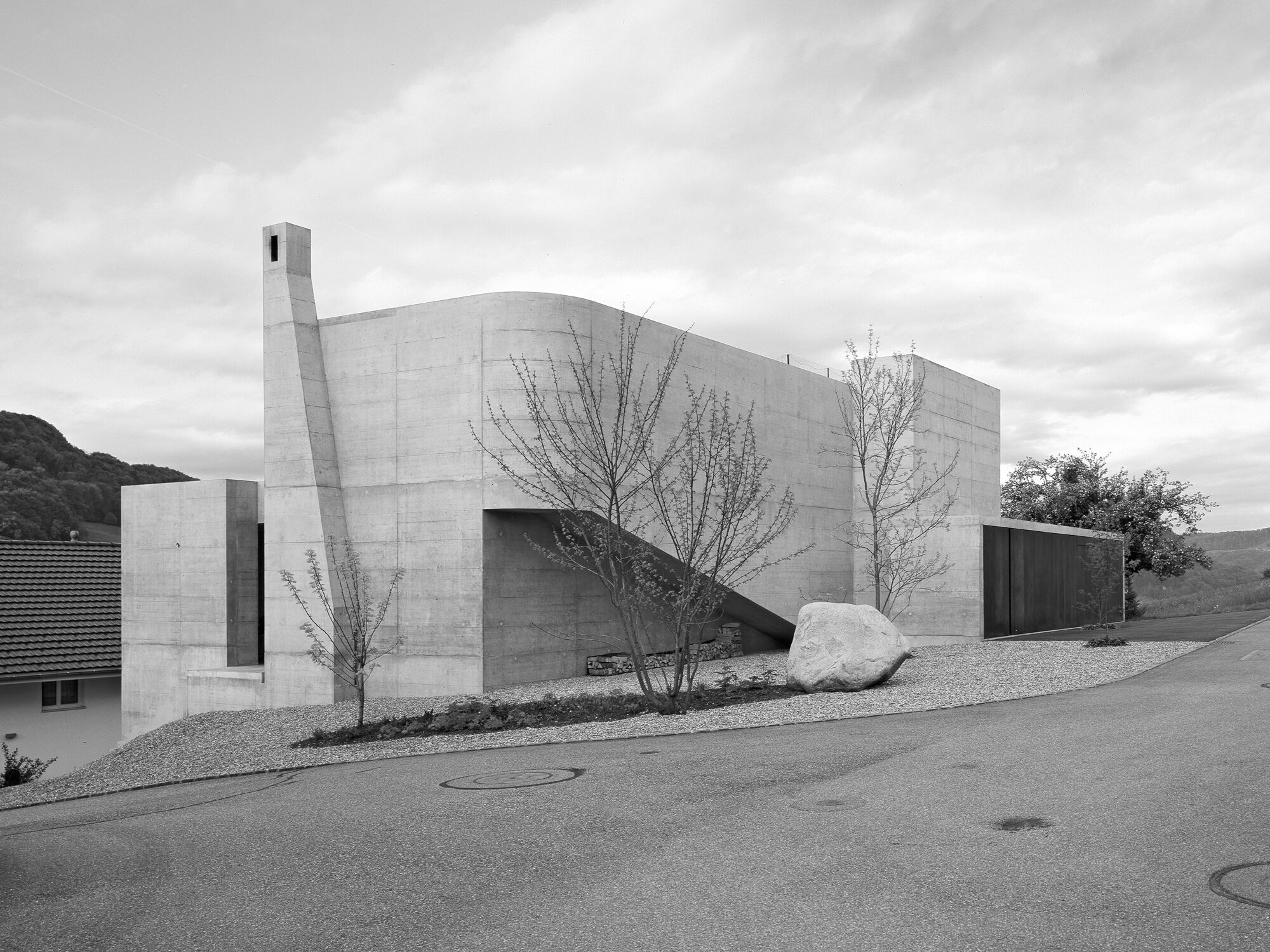 Chienbergreben House
Chienbergreben House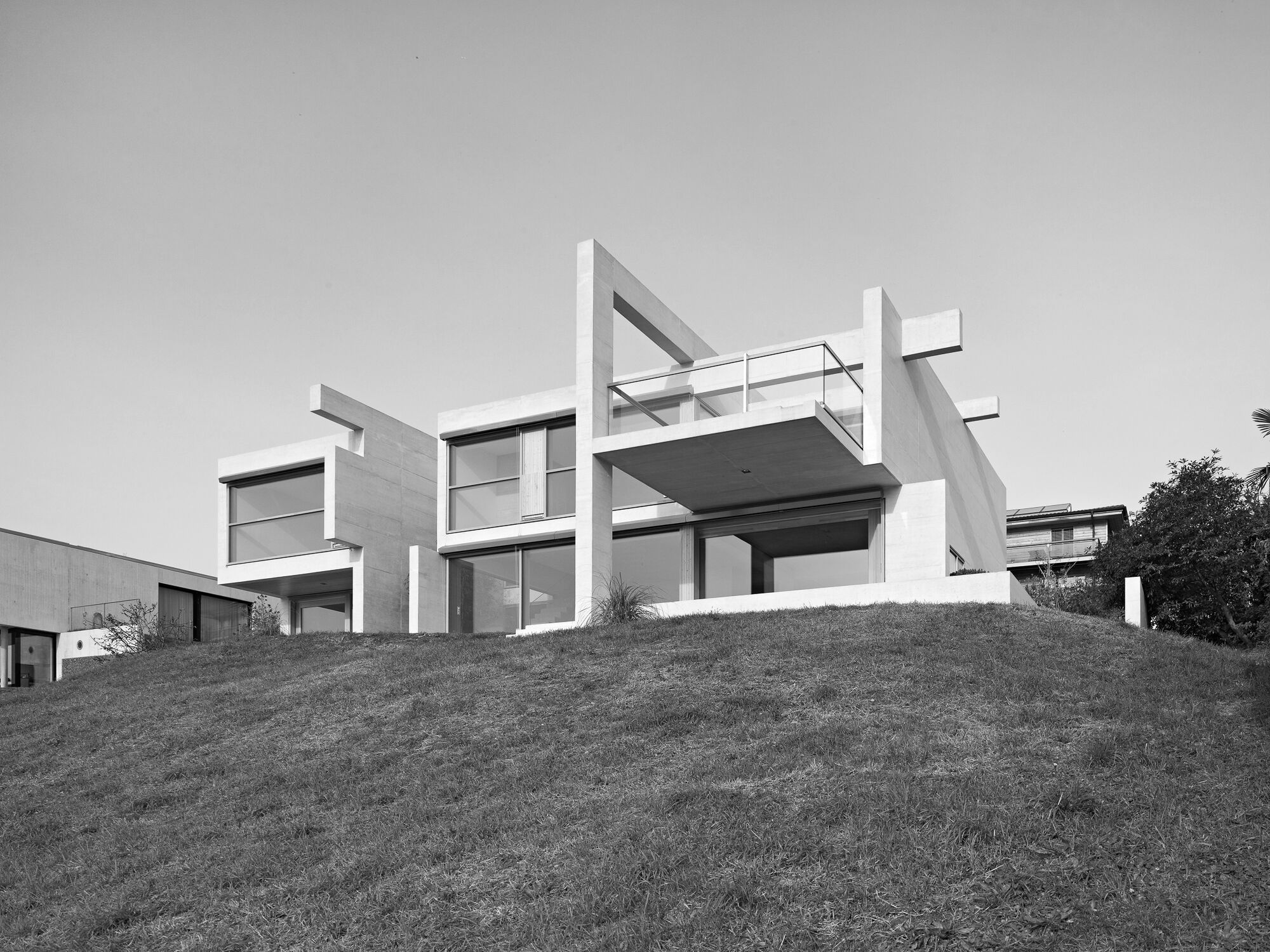 Hertenstein House
Hertenstein House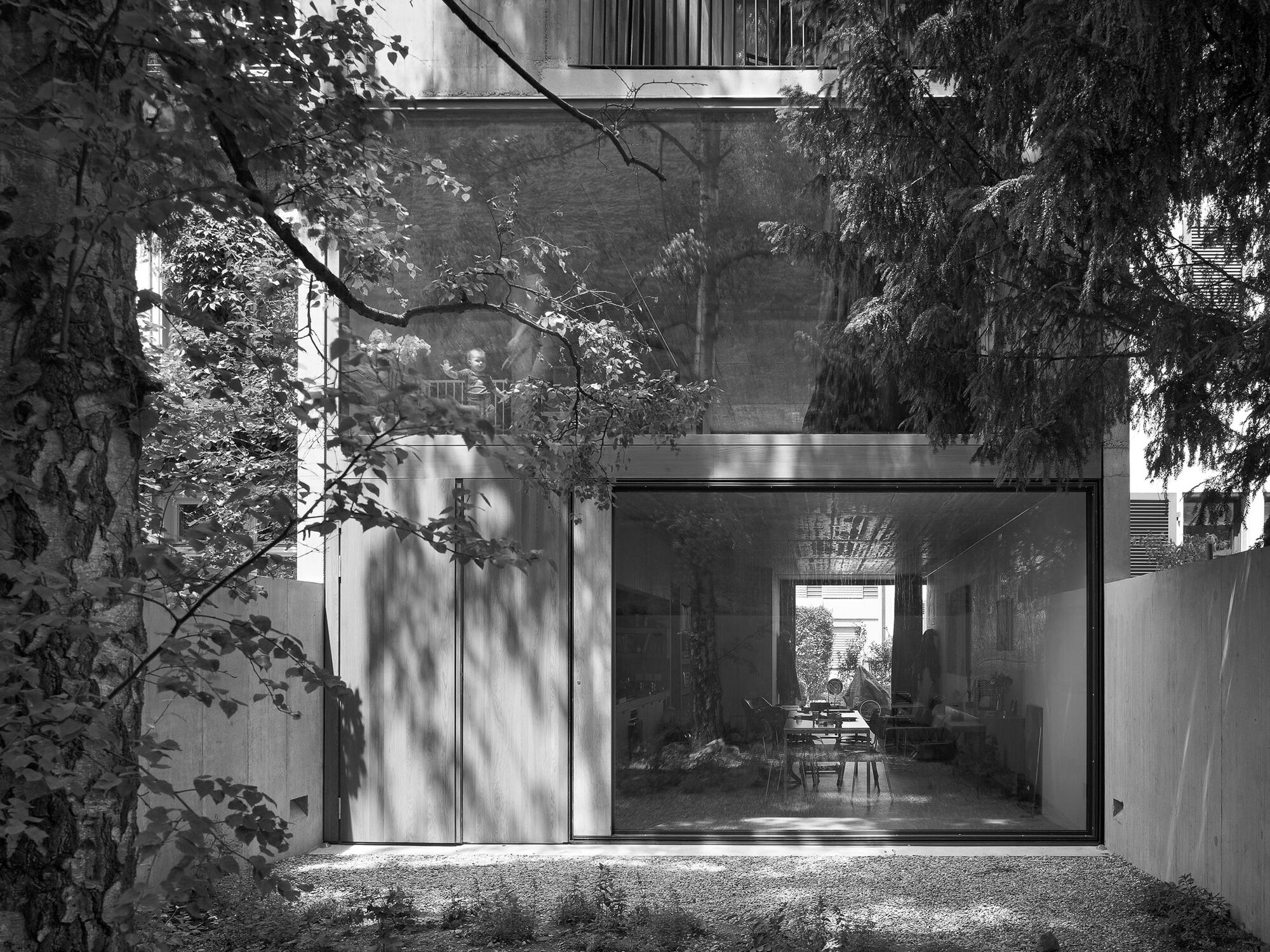 Bläsiring House
Bläsiring House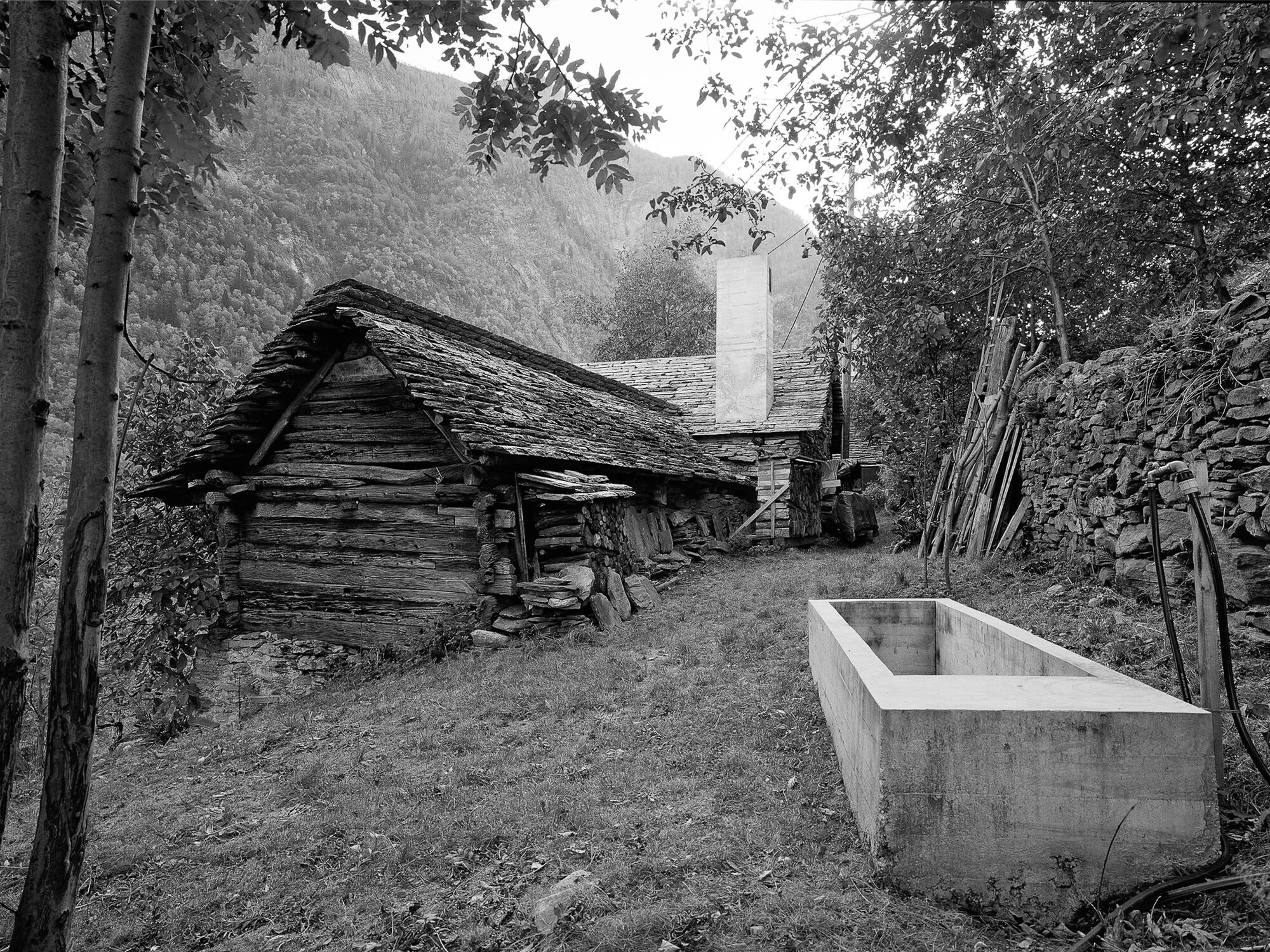 Casa D’Estate
Casa D’Estate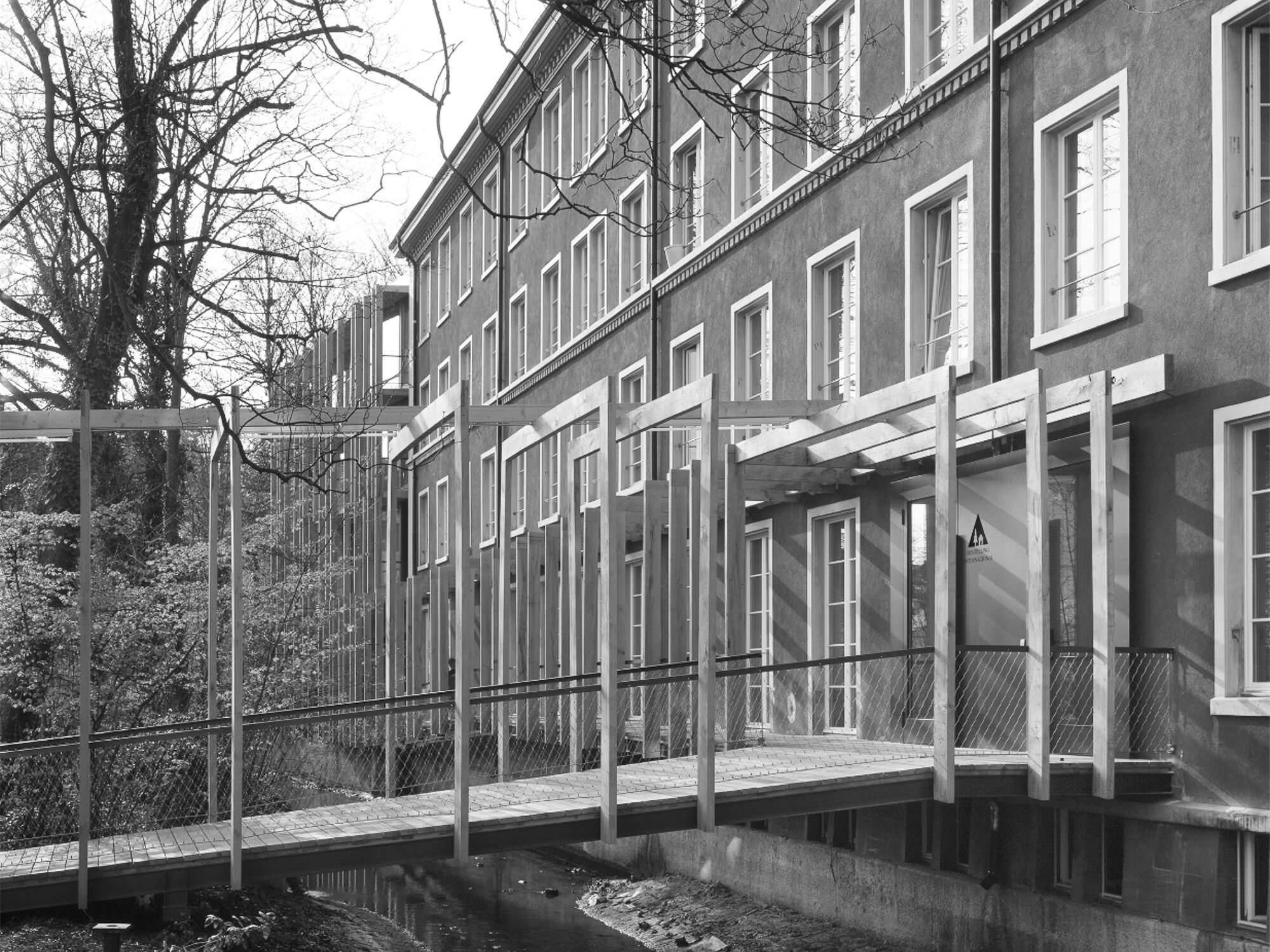 Youth Hostel St. Alban
Youth Hostel St. Alban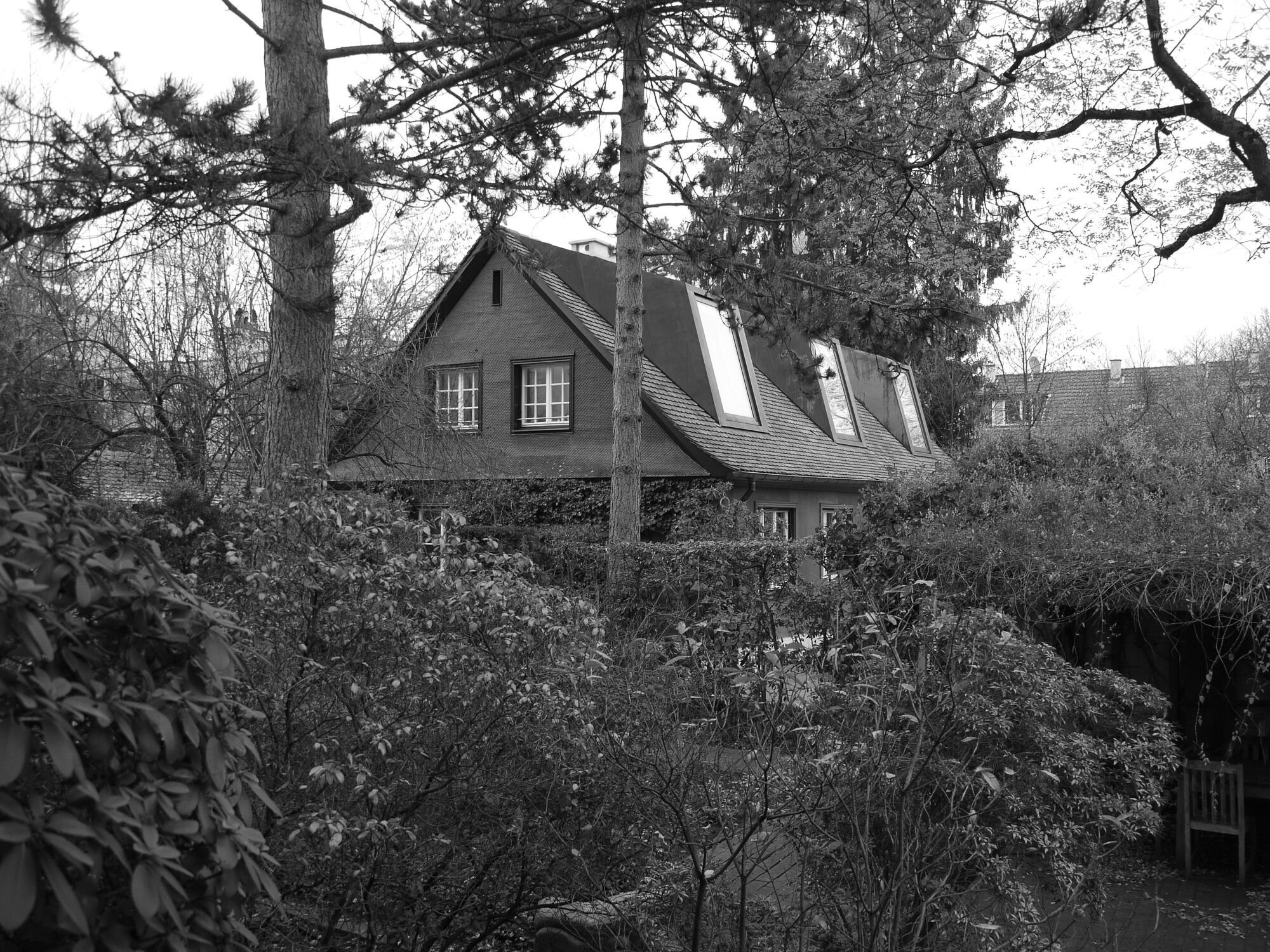 Bernoulli House
Bernoulli House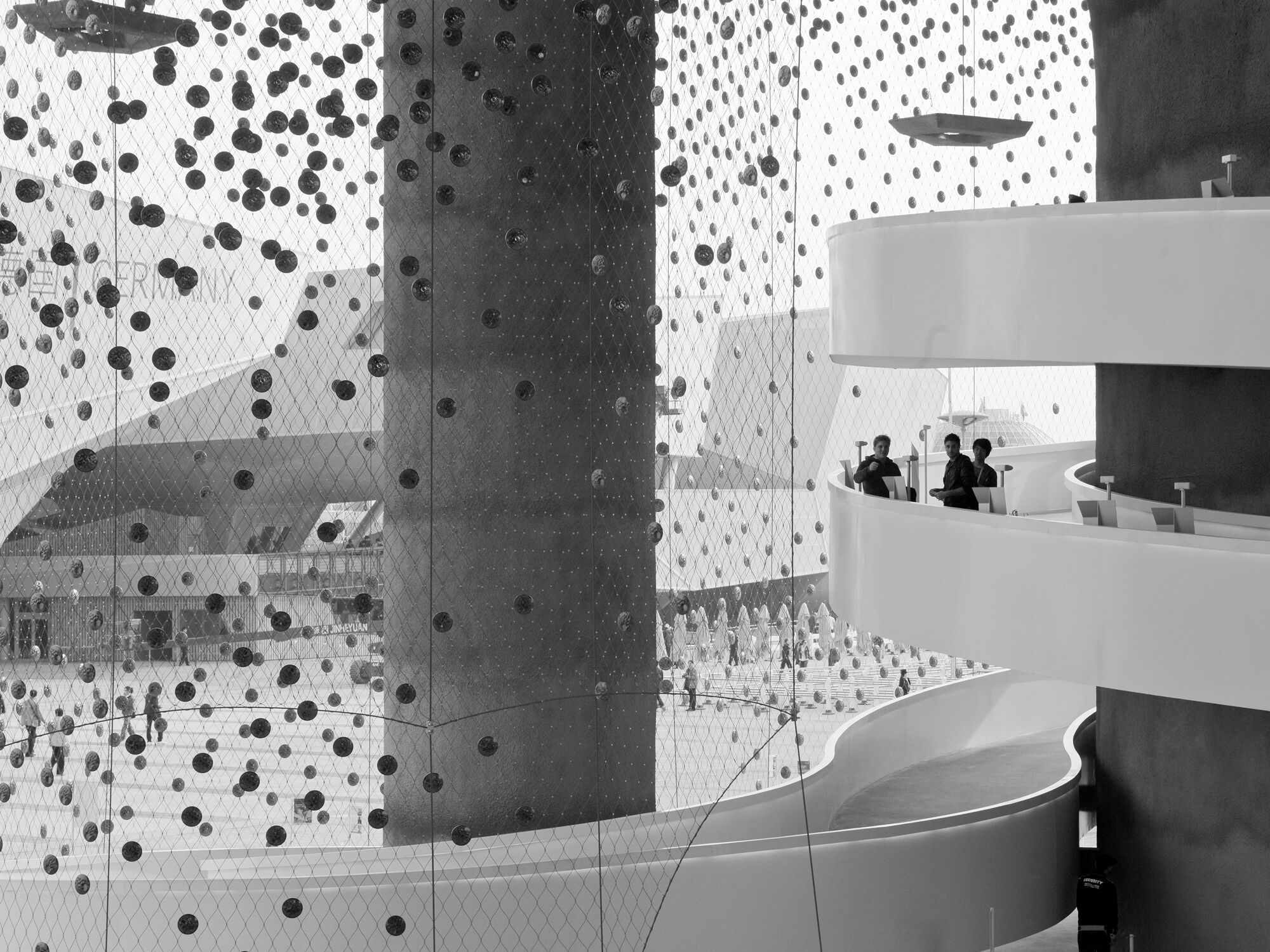 Swiss Expo Pavilion
Swiss Expo Pavilion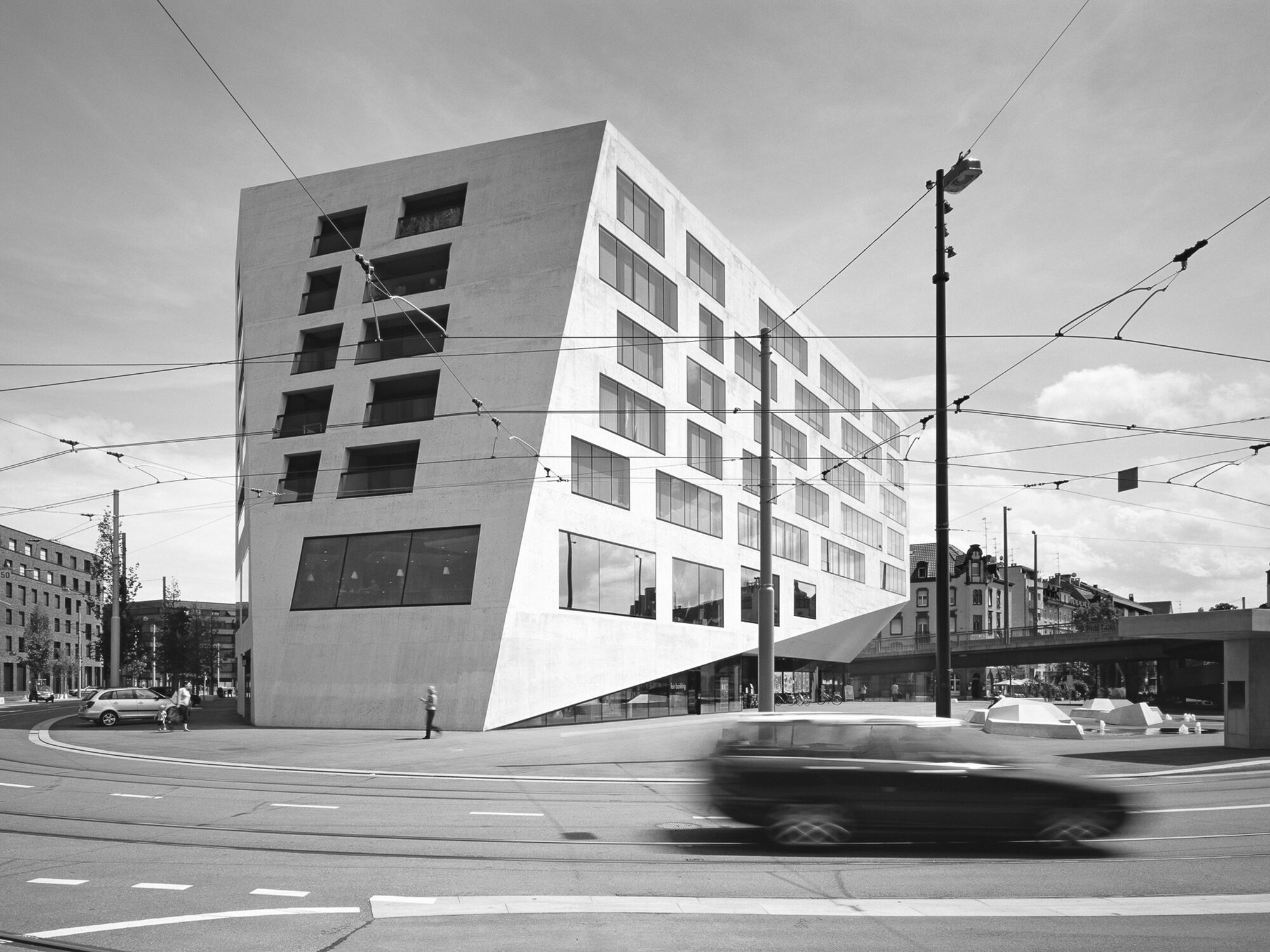 Volta Zentrum
Volta Zentrum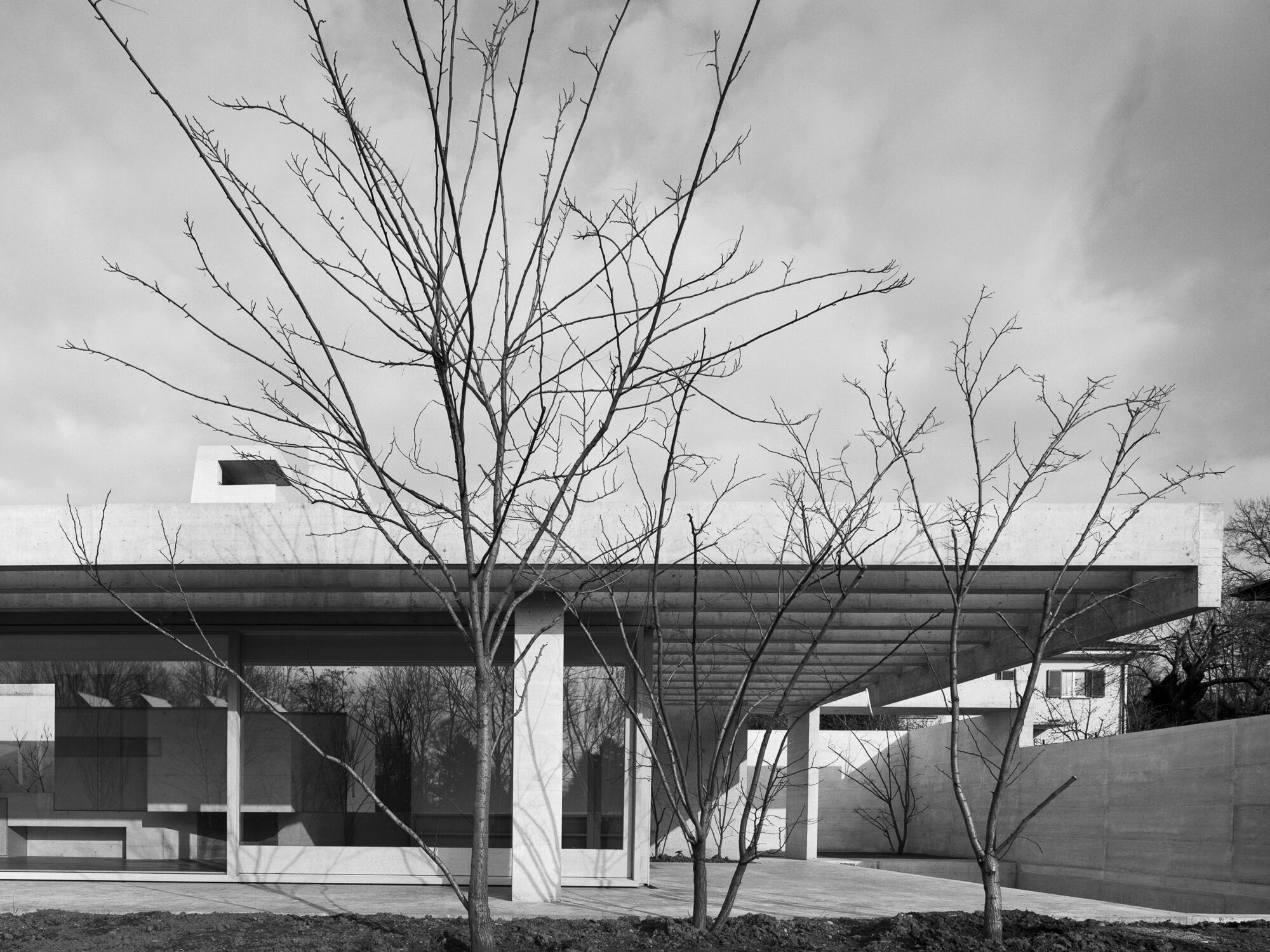 Binningen House
Binningen House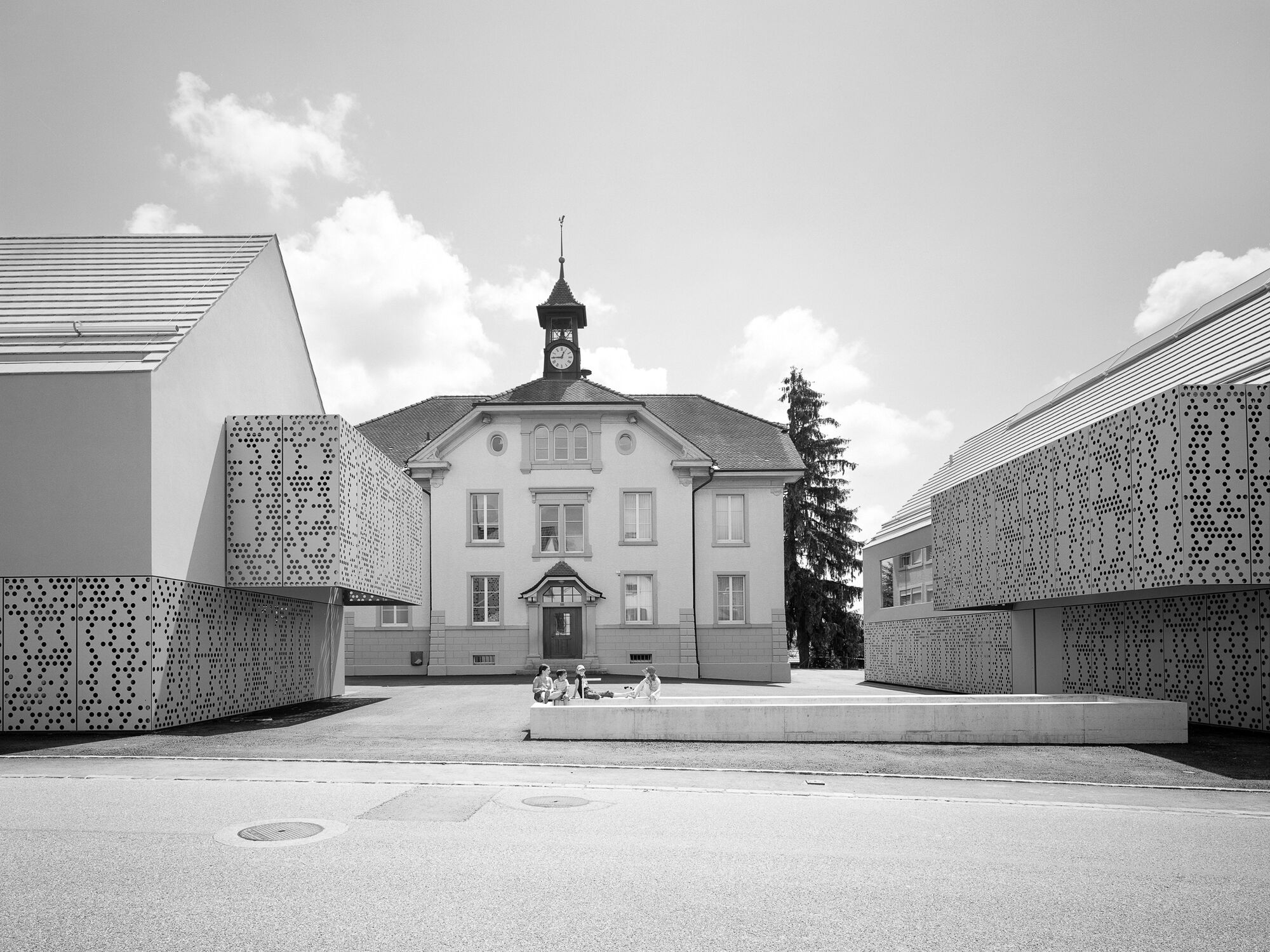 Community Centre Seltisberg
Community Centre Seltisberg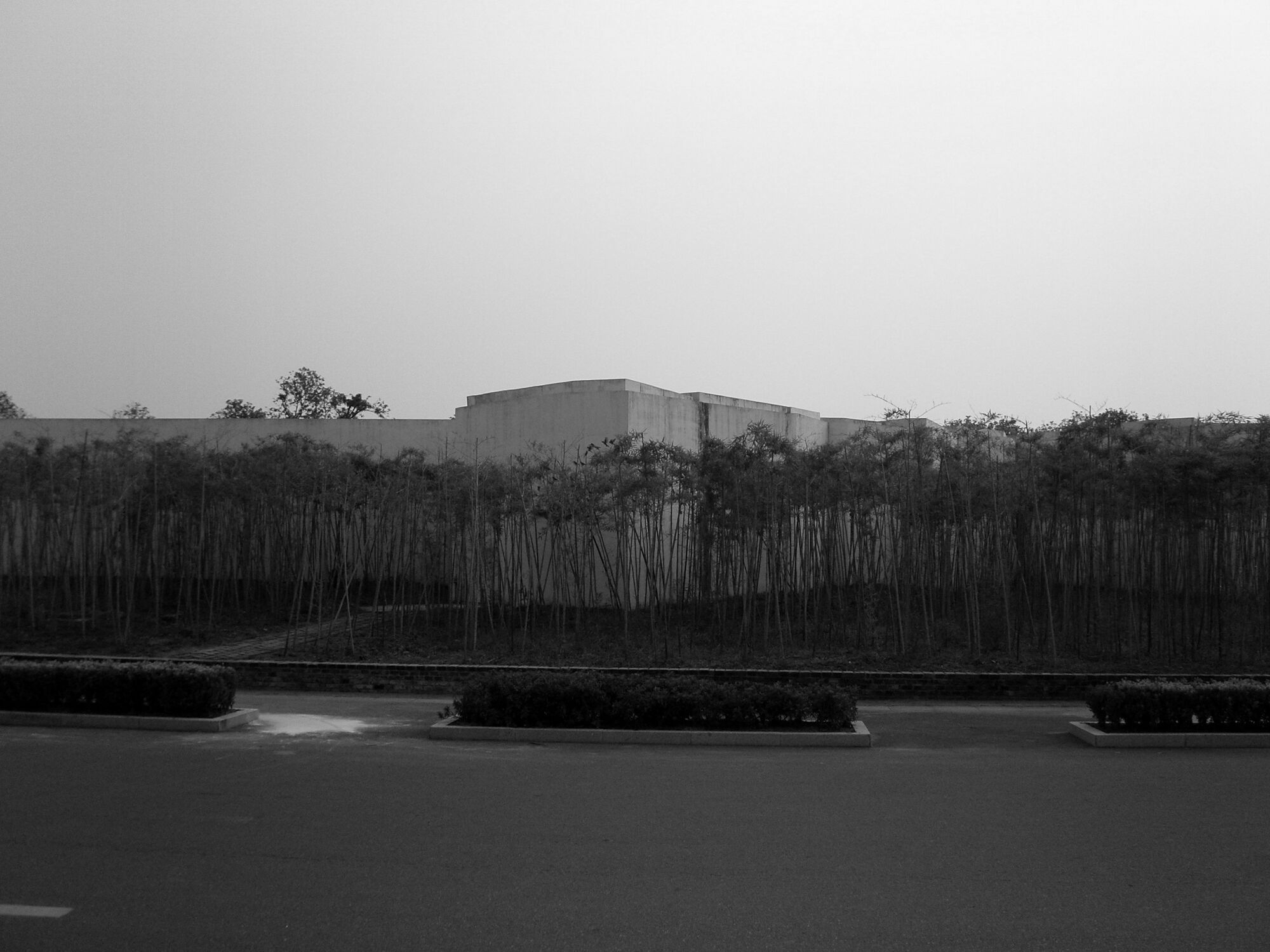 Manager Pavilion Jinhua
Manager Pavilion Jinhua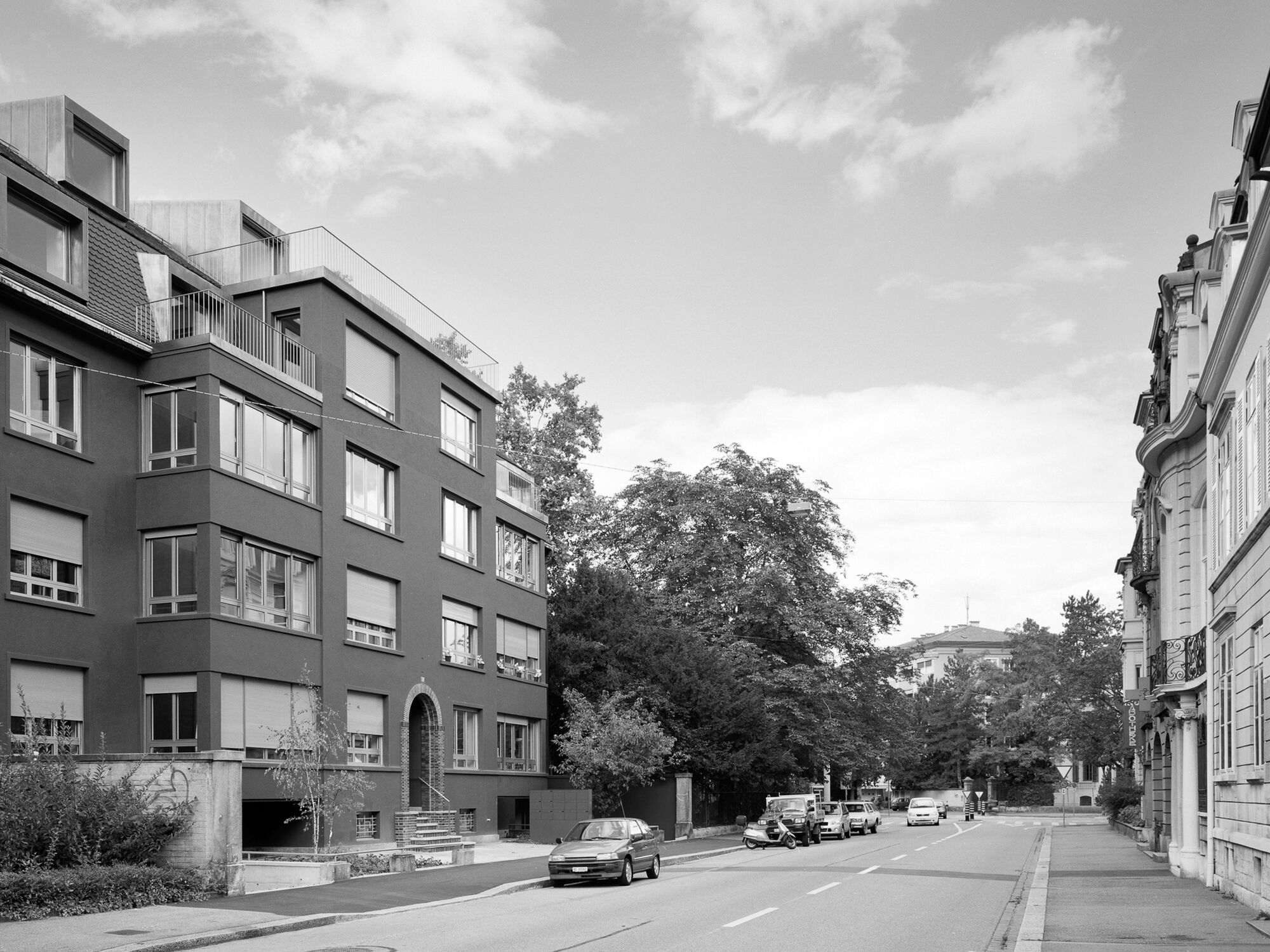 Residential Housing Sevogelstrasse
Residential Housing Sevogelstrasse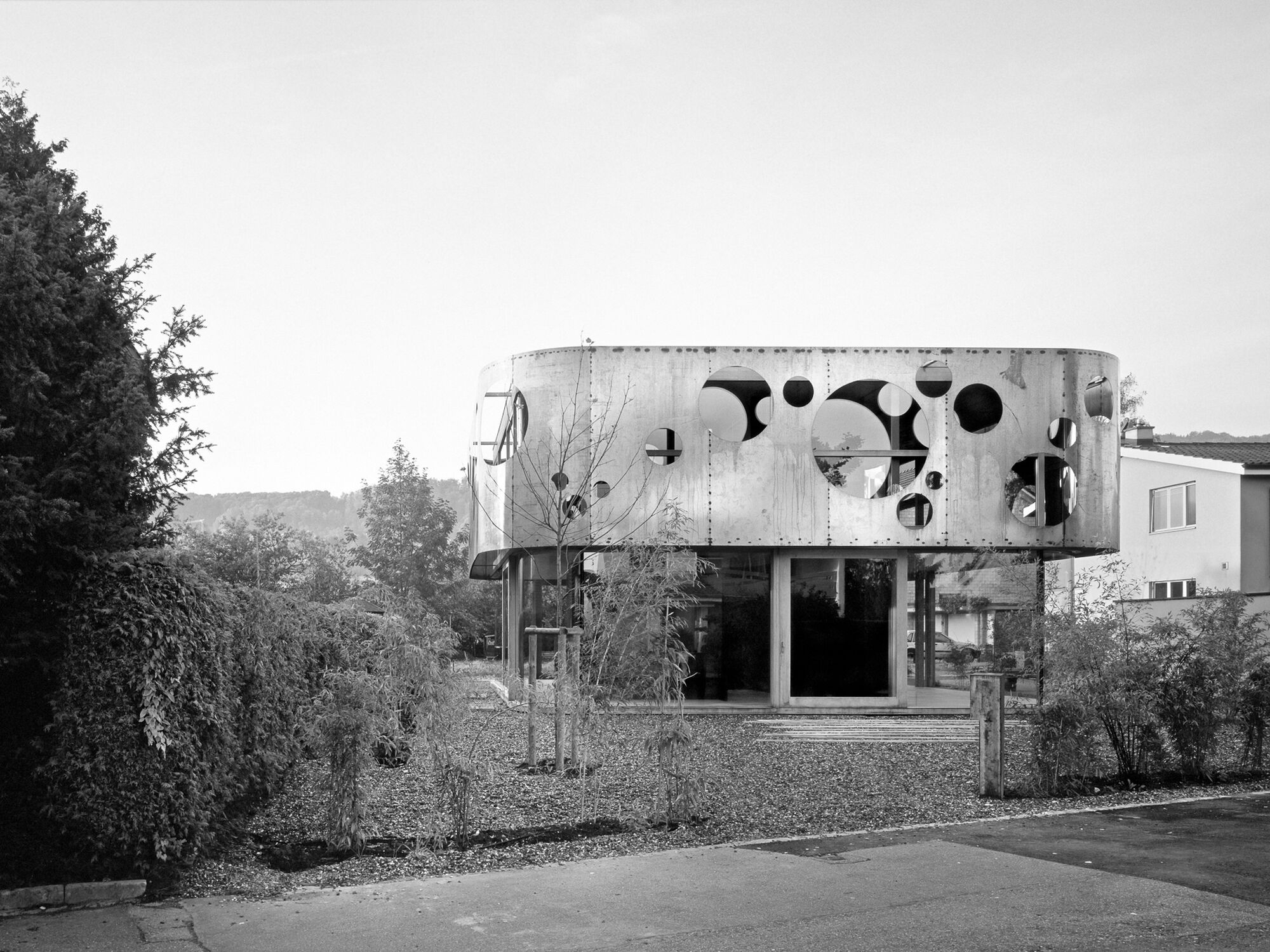 Aesch House
Aesch House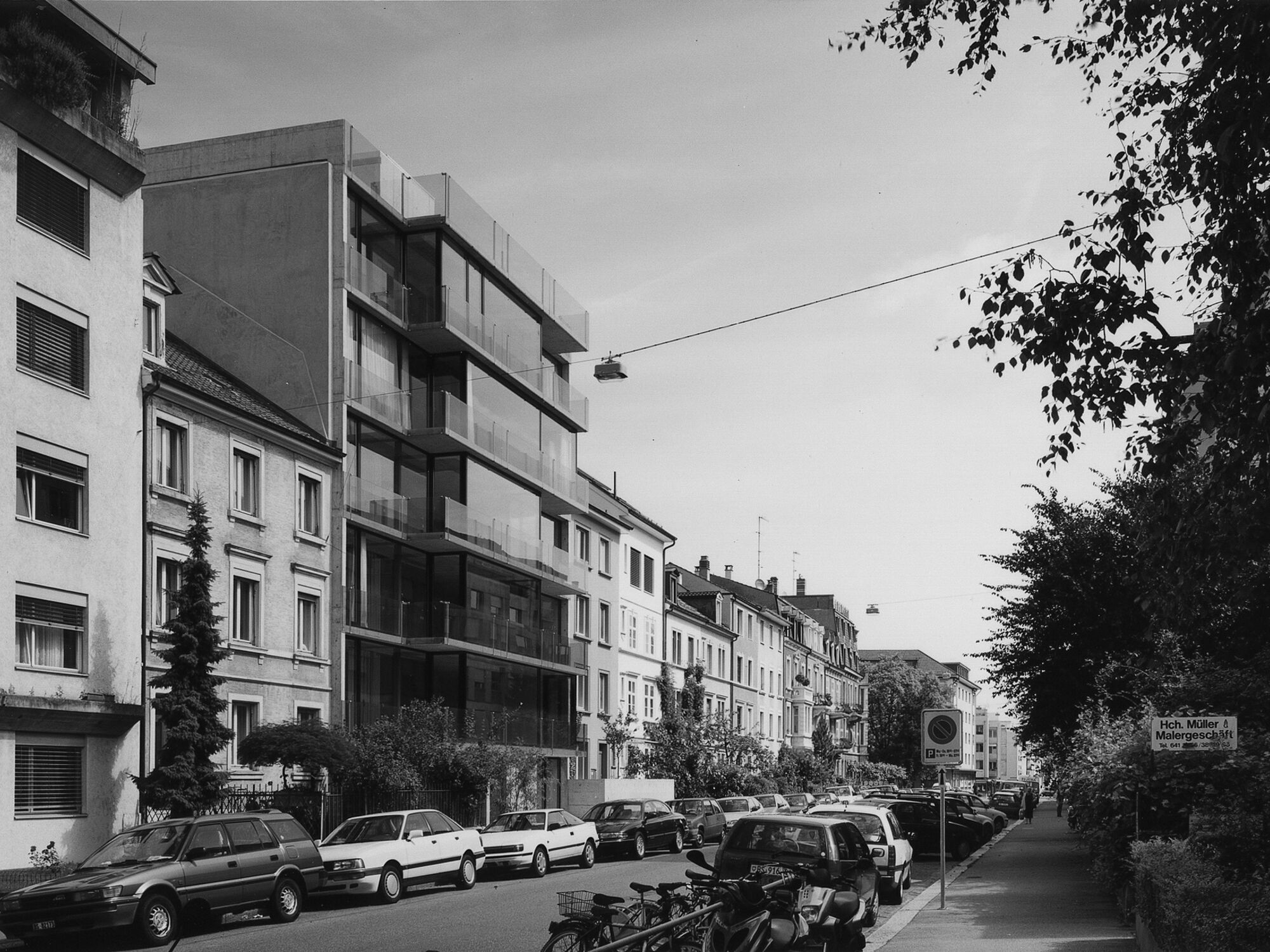 Loft House Basel
Loft House Basel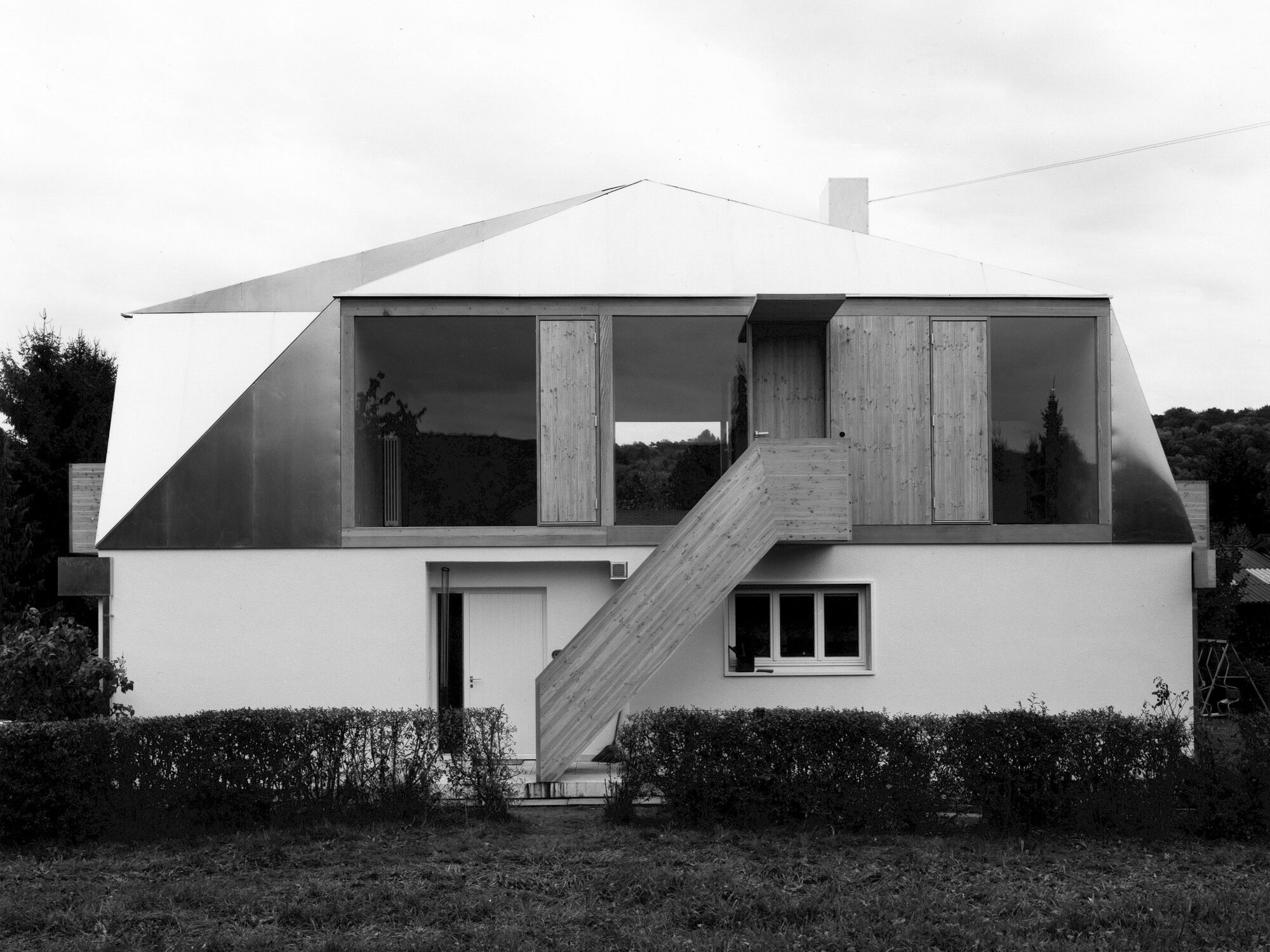 Lupsingen House
Lupsingen House