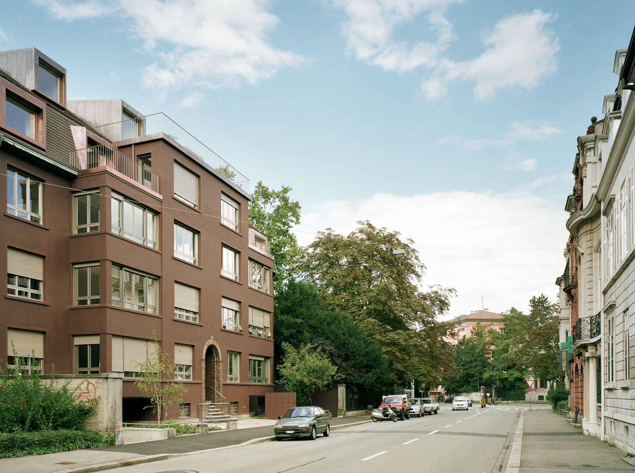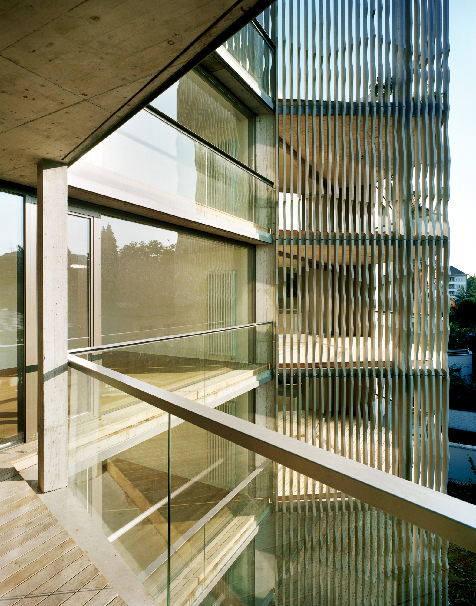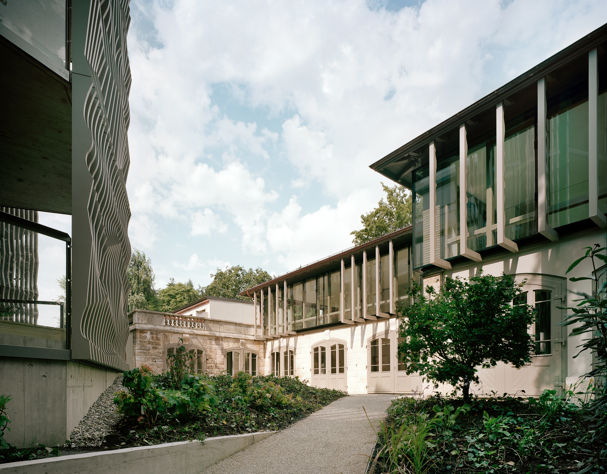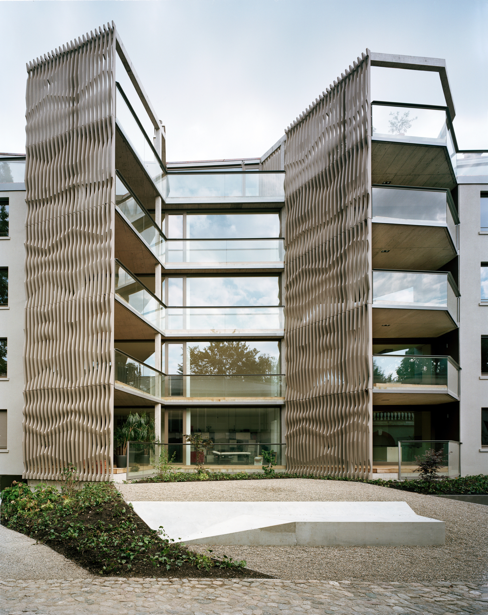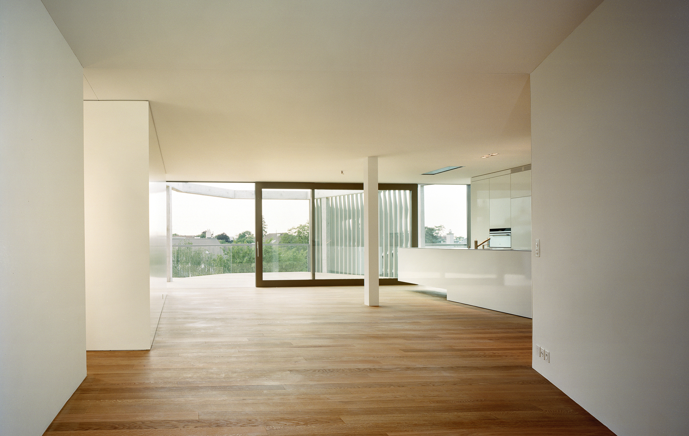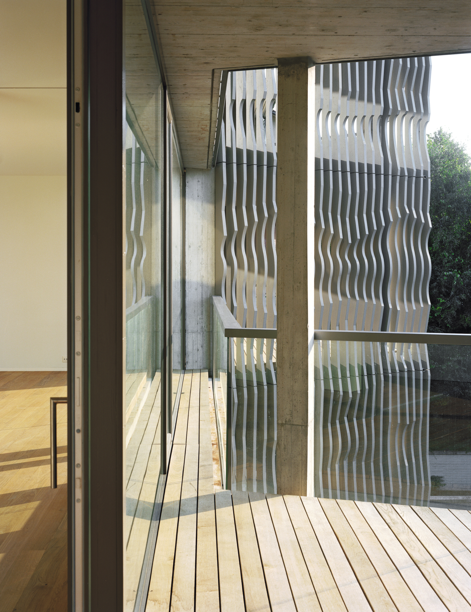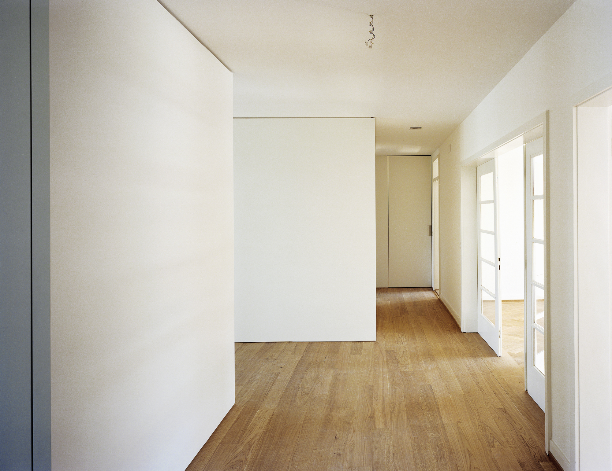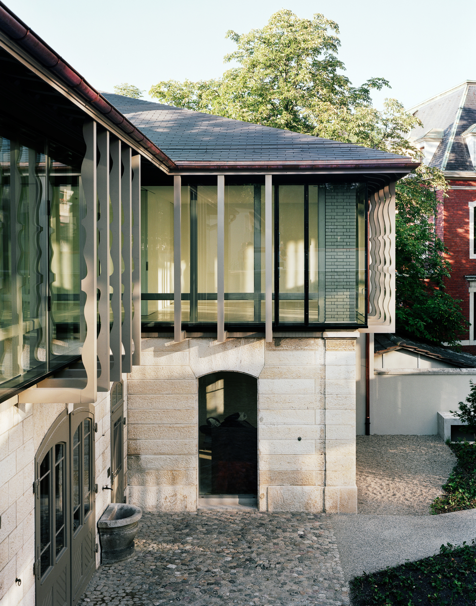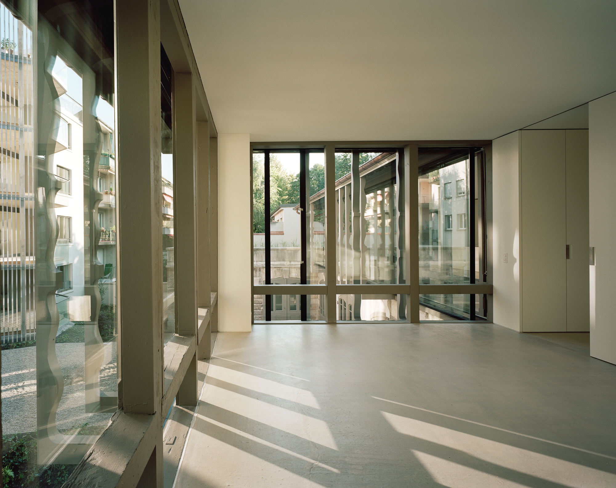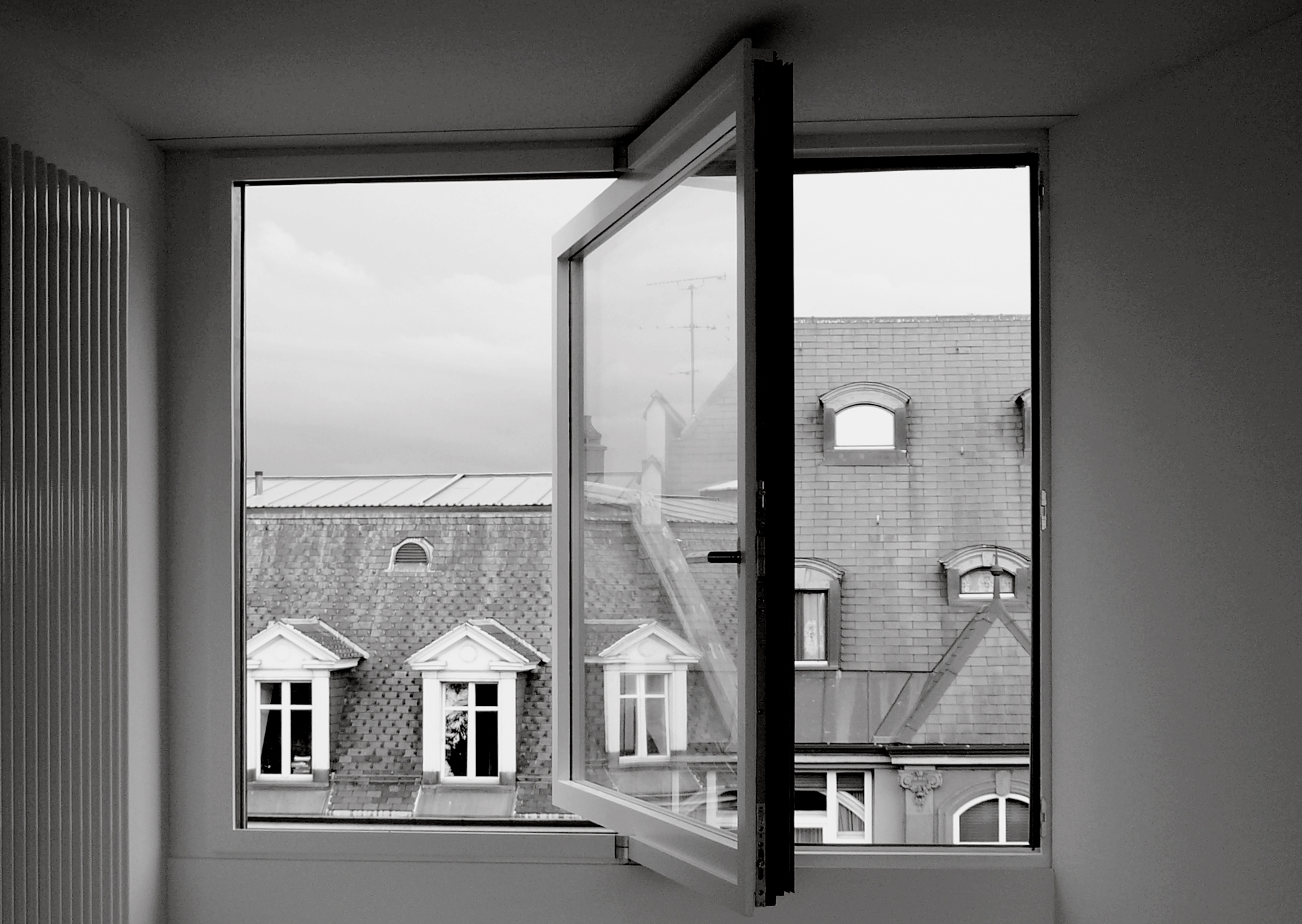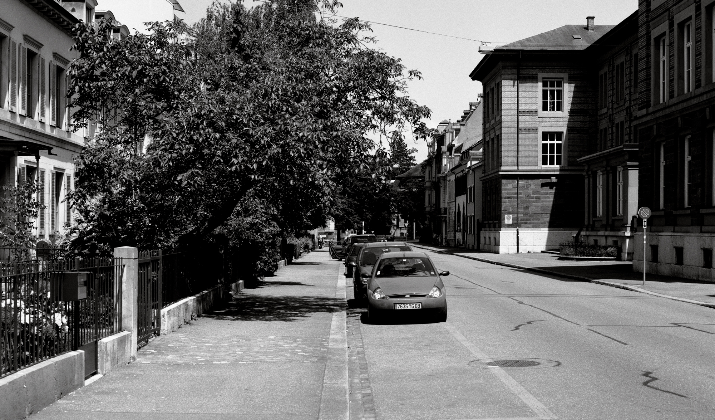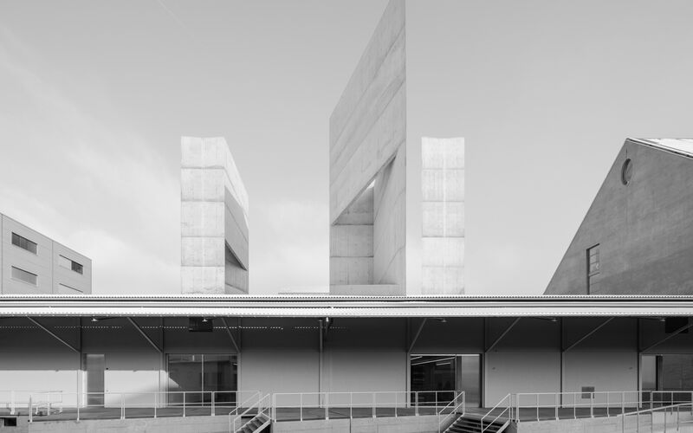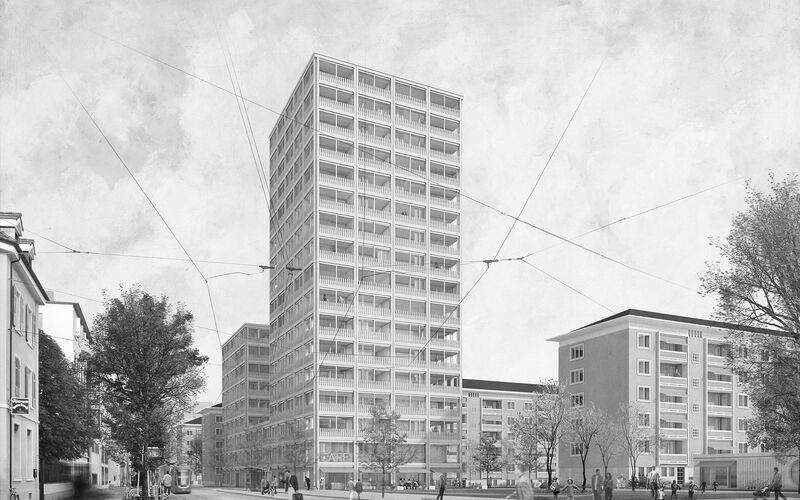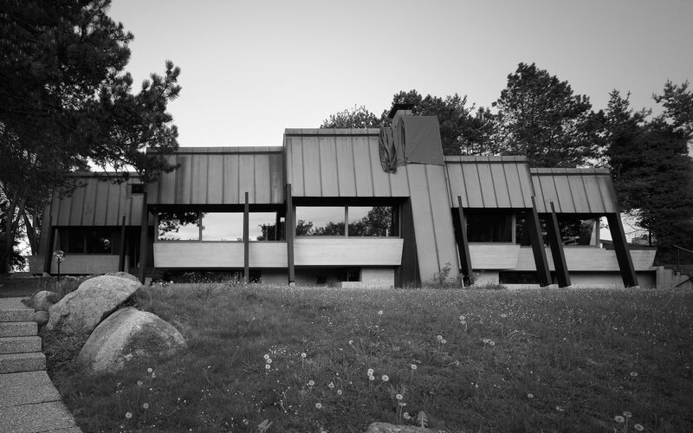A four-story residential, street-front building, and a two-story courtyard house are part of the real estate in the middle-class residential neighbourhood with structures from the past two centuries. The apartment building in front was built in 1930 with large, middle-class apartments. The courtyard building from 1860 contains stables and was preserved in the new development of the street-front structure. The conversion project dealt elaborately with spatial and temporal themes. The site’s architectural language was interpreted and further developed through contemporary interventions.
Open spaces make juxtaposition of old and new tangible. The courtyard space becomes a connecting motif. A generous opening and expansion of the street-front building toward the courtyard orients the apartments on several sides. Revised use of the former stables reactivates them. The prior apartment typology is complemented. The placement of polygonal room cells creates a flowing area. The open, large space generates a duality to the orthogonal, street-facing spaces, which can be interconnected as enfilade Private, room-size outer spaces are arranged in front of the courtyard facade, which is provided with large, sliding windows. Their polygonal shape interlocks the apartments with the courtyard and affords a westward orientation. The courtyard can be experienced deep into the apartment as a ‘green lung’. On the top floor, the courtyard building is opened up and the block-shaped construction dismantled to the timber framework. A continuous layer of glass in front and partially vertical wood elements lend the addition a generousness to match the solid base.
The street-facing facade’s new colouring is derived from the brick frame of the gate-like entrance. Plaster, roof tiles, and dark copper dormer frames generate a homogenous, calm overall effect. Freely-formed large dormer volumes suggest the new geometry. Open lamellae as screen elements connect the balcony panels to tower-like structures. Scaling and stringing together the variously shaped lamellae creates the effect of a three-dimensional topography. Vertical truss posts are placed before the exposed timber supports of the courtyard house. The variously strung vertical elements outline an imaginary space, whose effect as empty wall is reinforced by reflections in the glass membrane. The formal language of lamellae and truss posts can be traced back to the design of the courtyard building’s rafter heads.
- Location Basel, Switzerland
- Client Private
- Planning 2005-2006
- Realization 2006-2007
- Architecture Buchner Bründler Architekten
- Building engineering Burger & Partner Ingenieure AG
- Partners Daniel Buchner, Andreas Bründler
- Project lead Stefan Oehy
- Staff Nicole Johann, Eline Sieber, Bülend Yigin, Ewa Misiewicz, Rino Buess, Olivia Frei
- Photography Ruedi Walti, Ludovic Balland
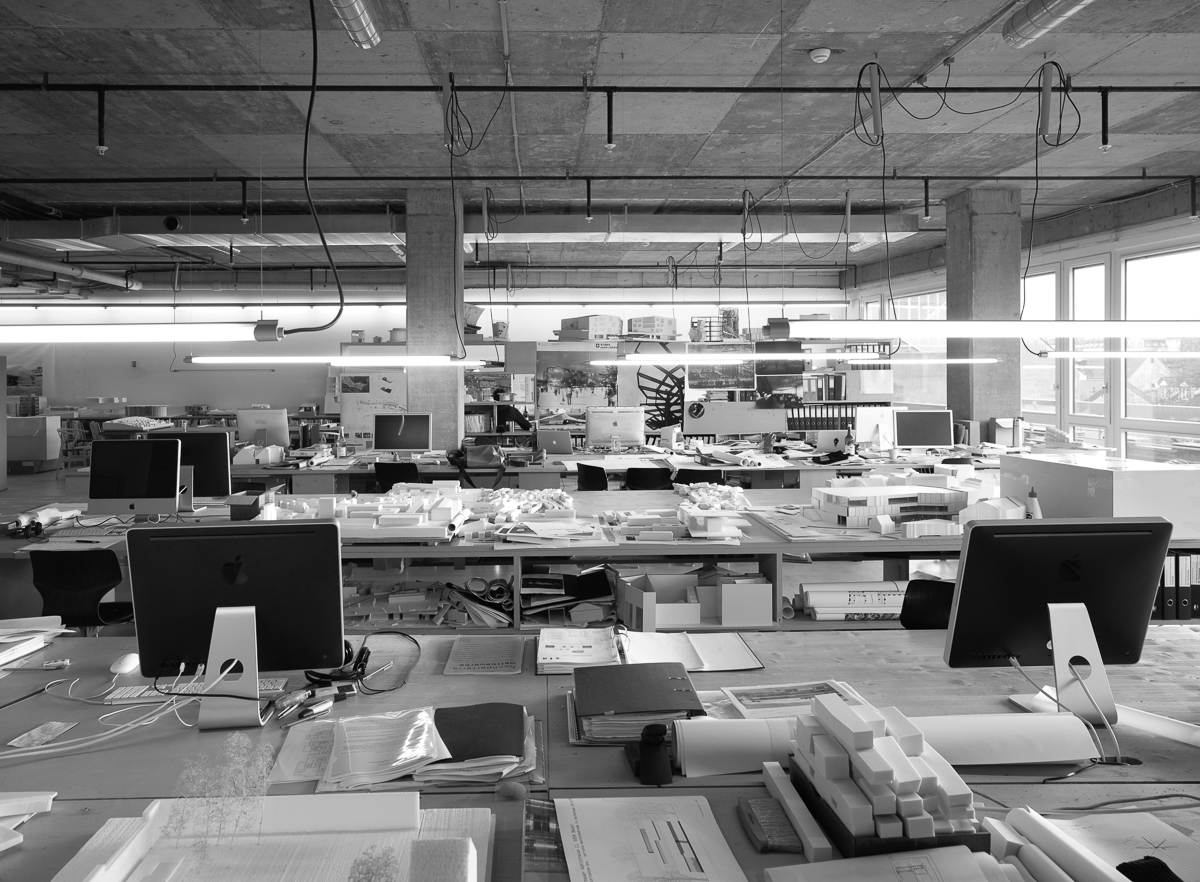
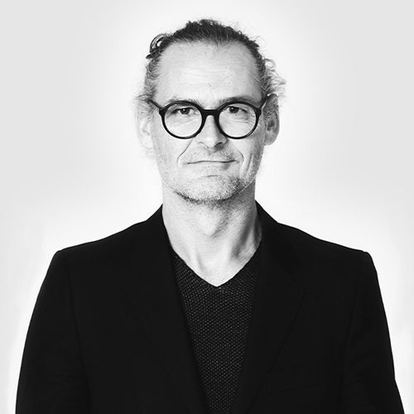

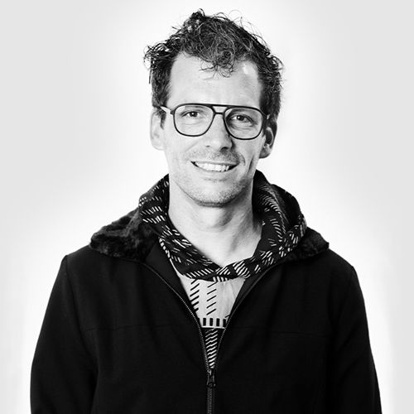
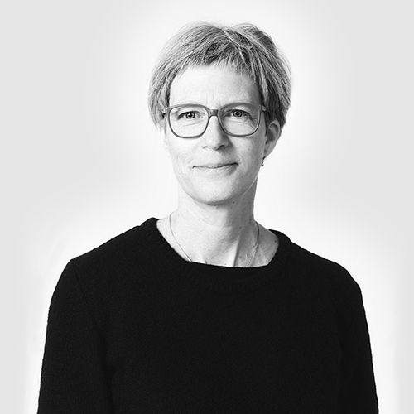
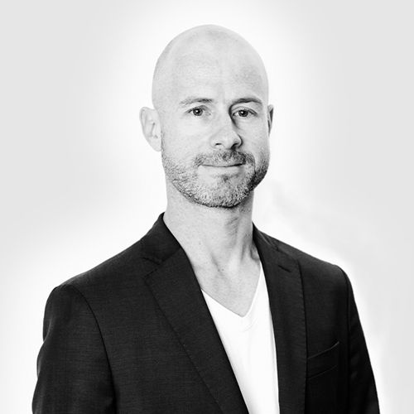
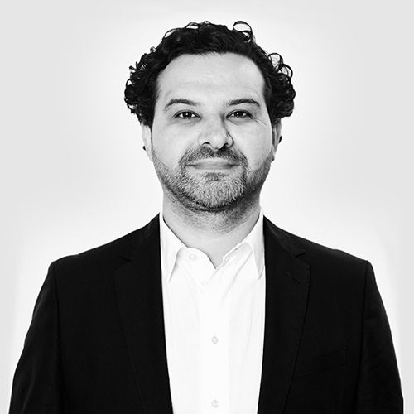
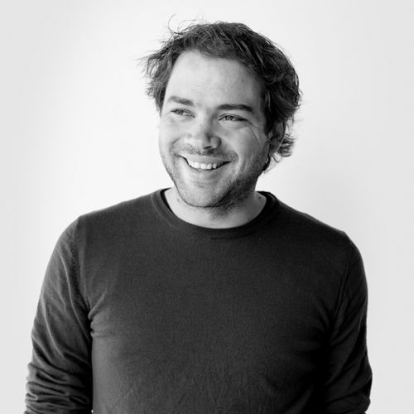

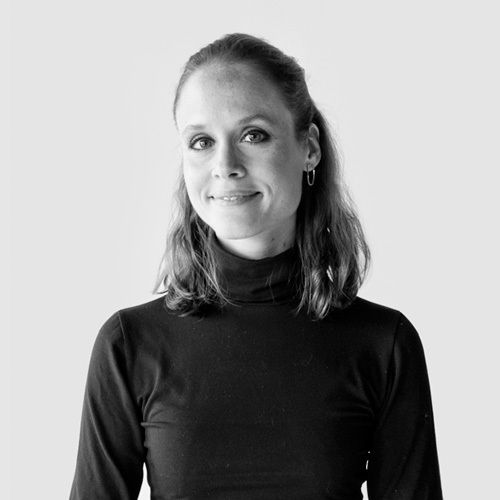

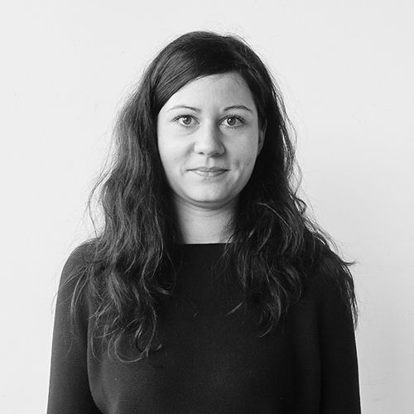
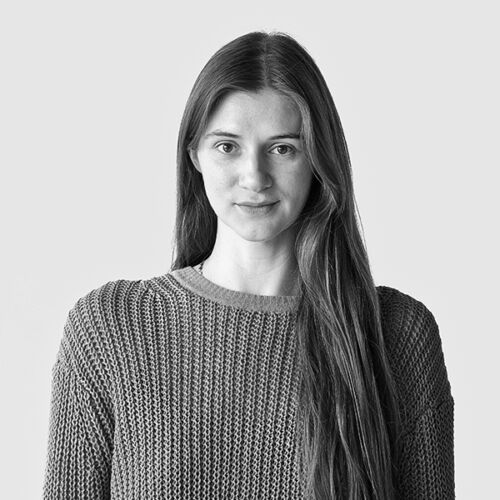
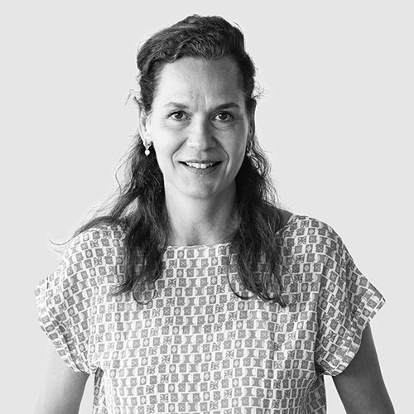
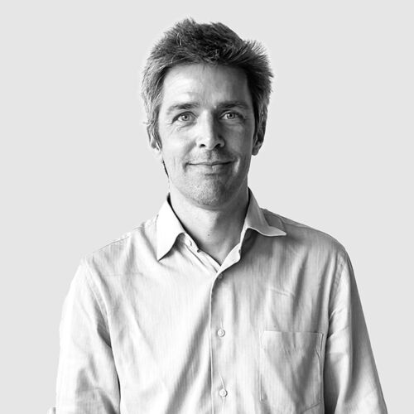
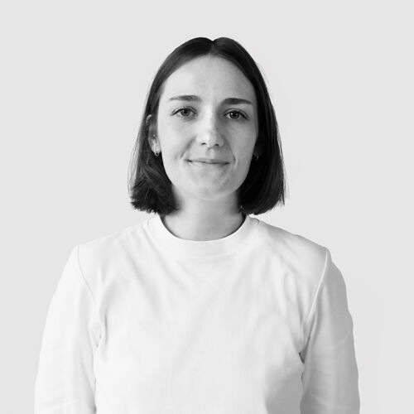
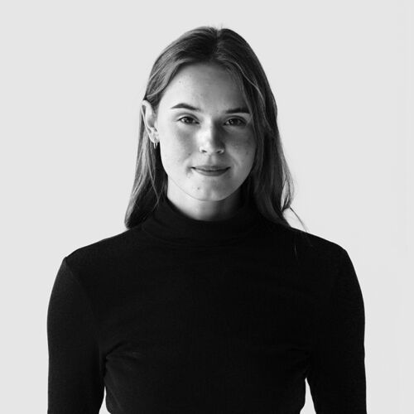
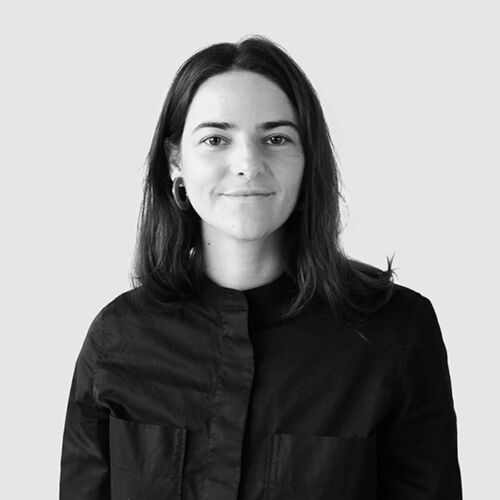
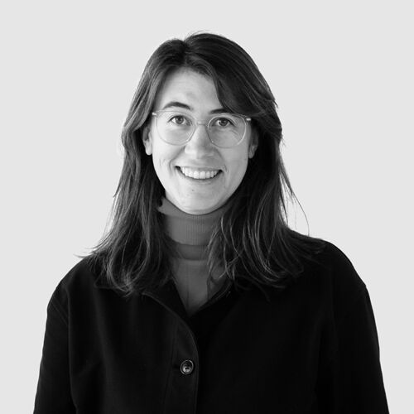

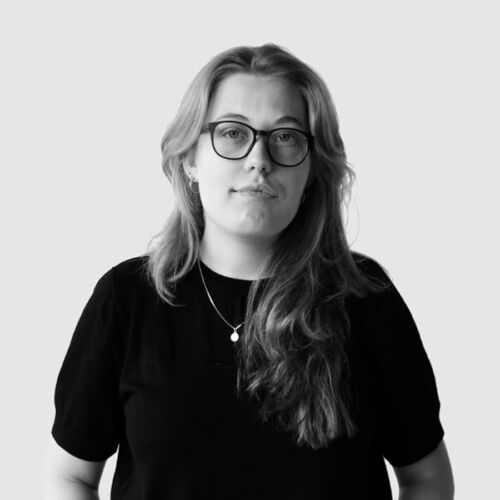
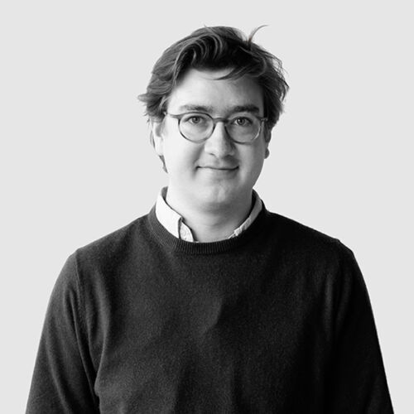
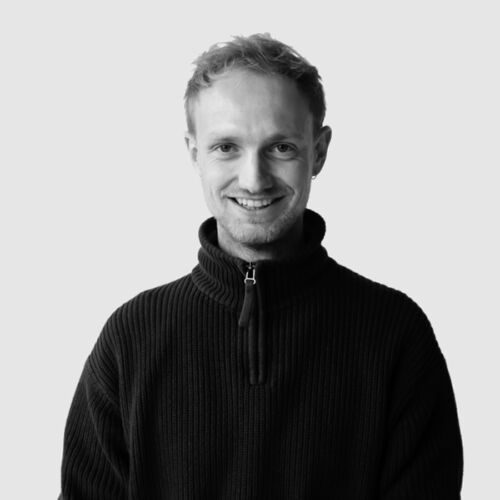
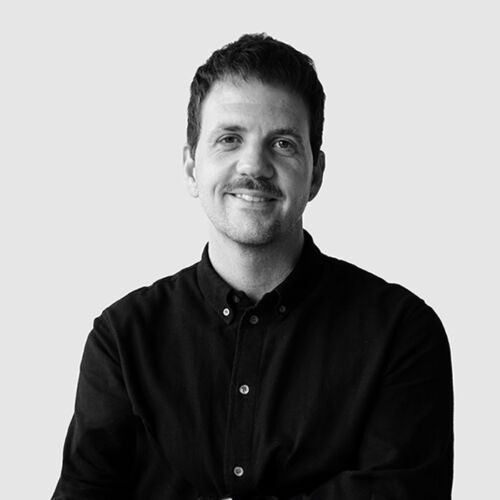

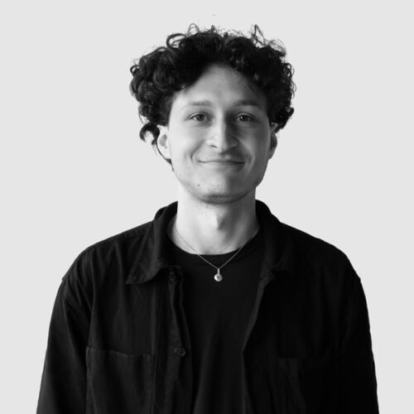
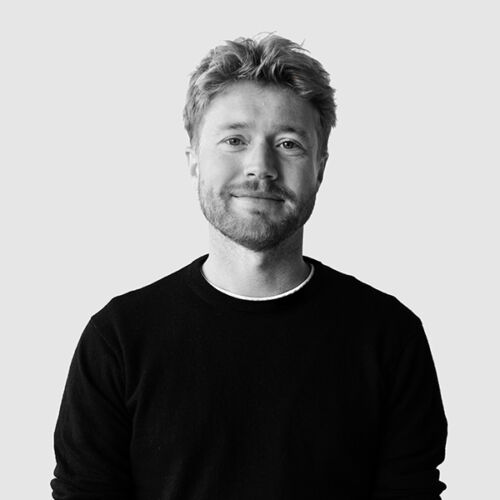
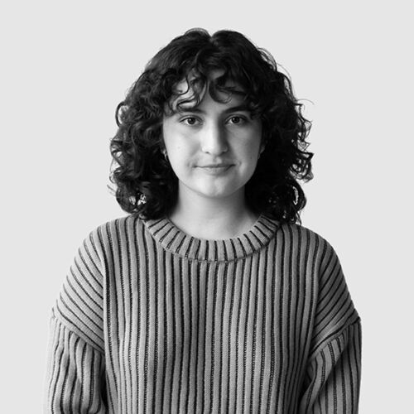
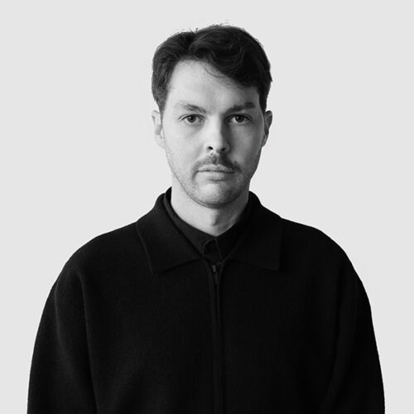
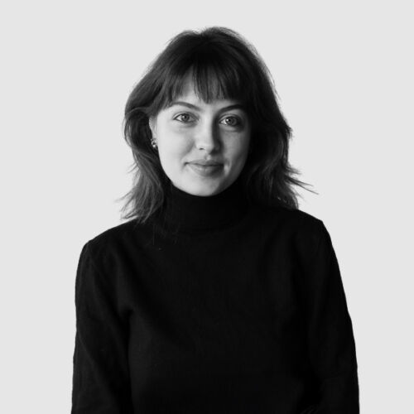
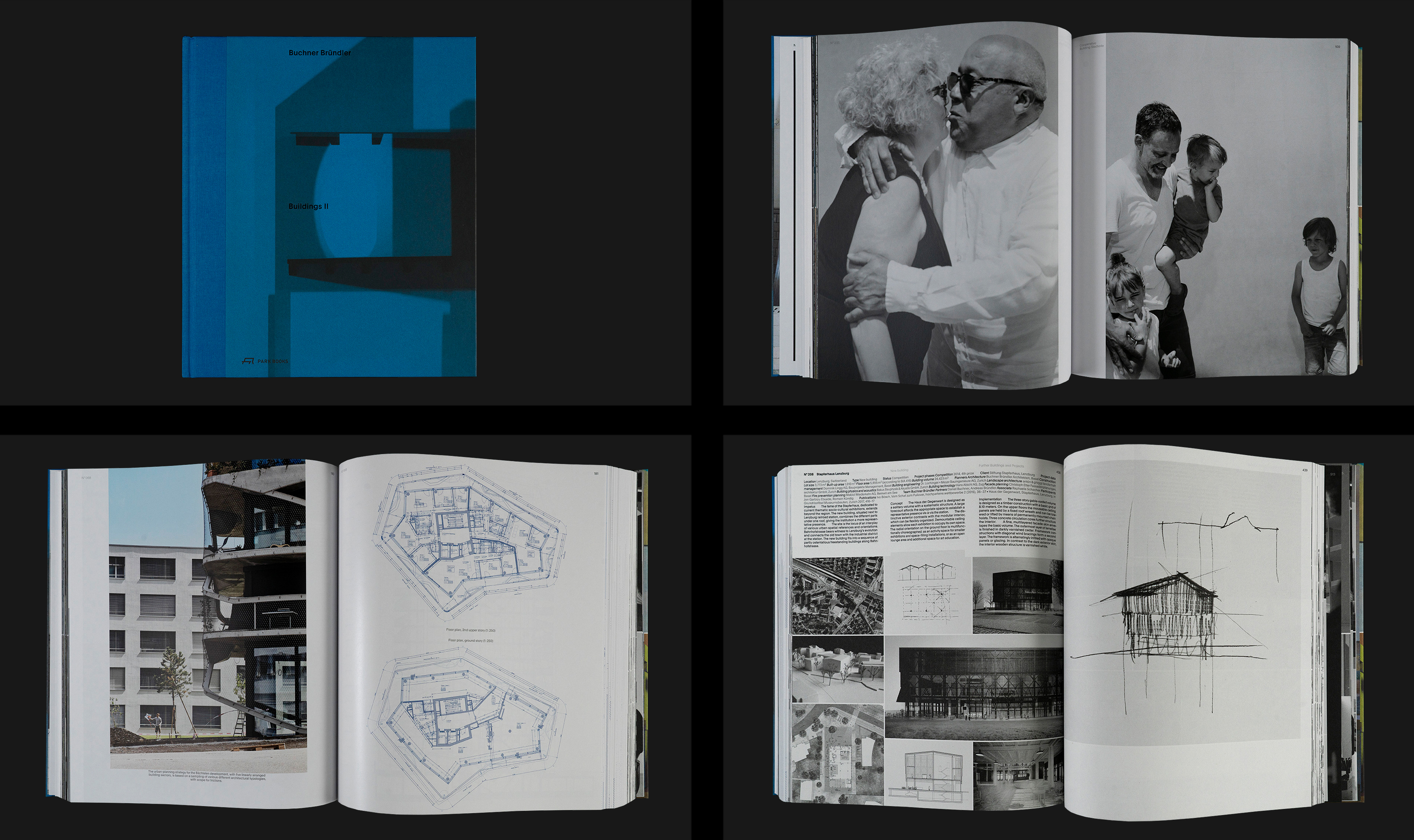
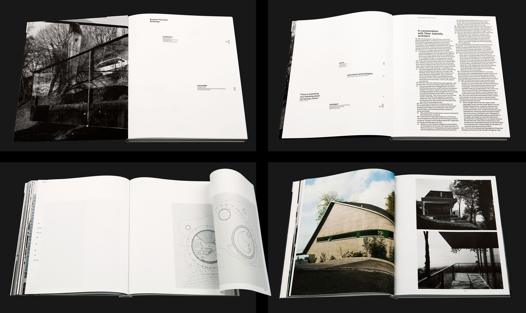
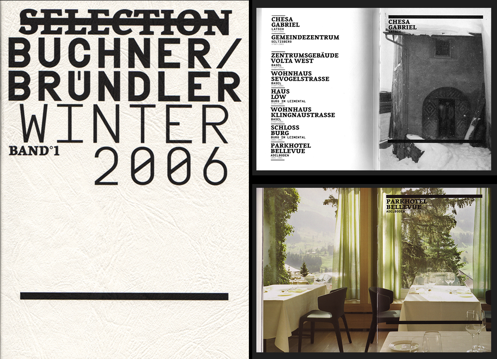
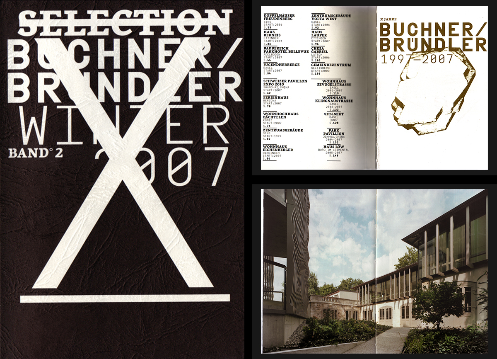
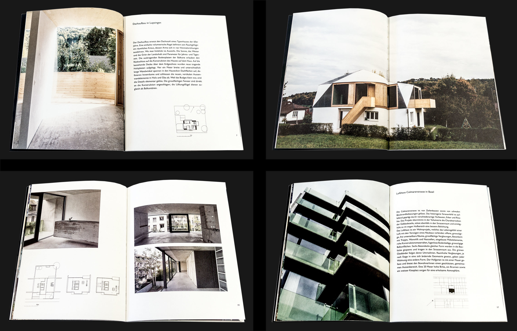
 New Port Headquarters Basel
New Port Headquarters Basel New administration building Kreuzboden, Liestal
New administration building Kreuzboden, Liestal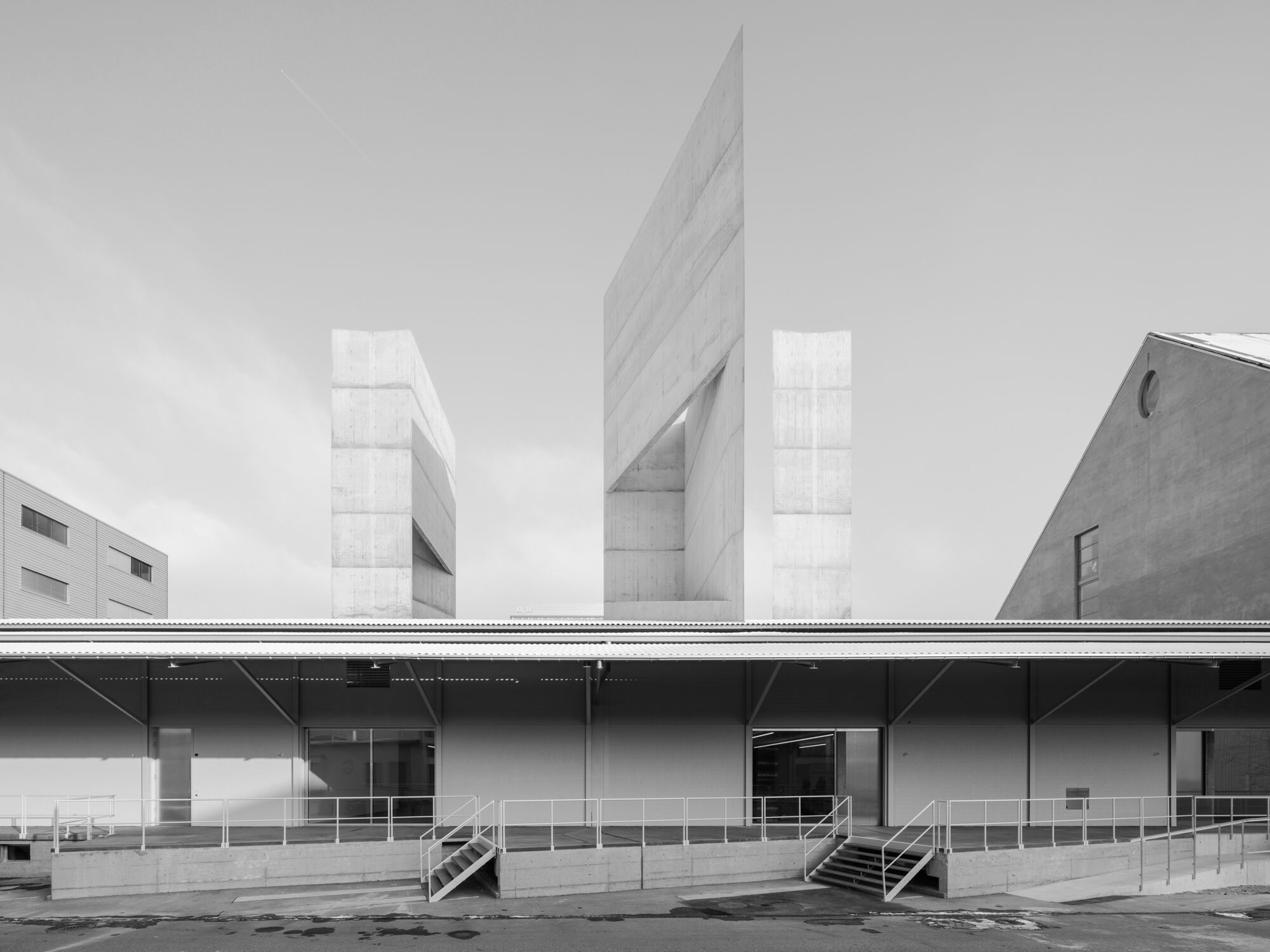 Kunsthaus Baselland
Kunsthaus Baselland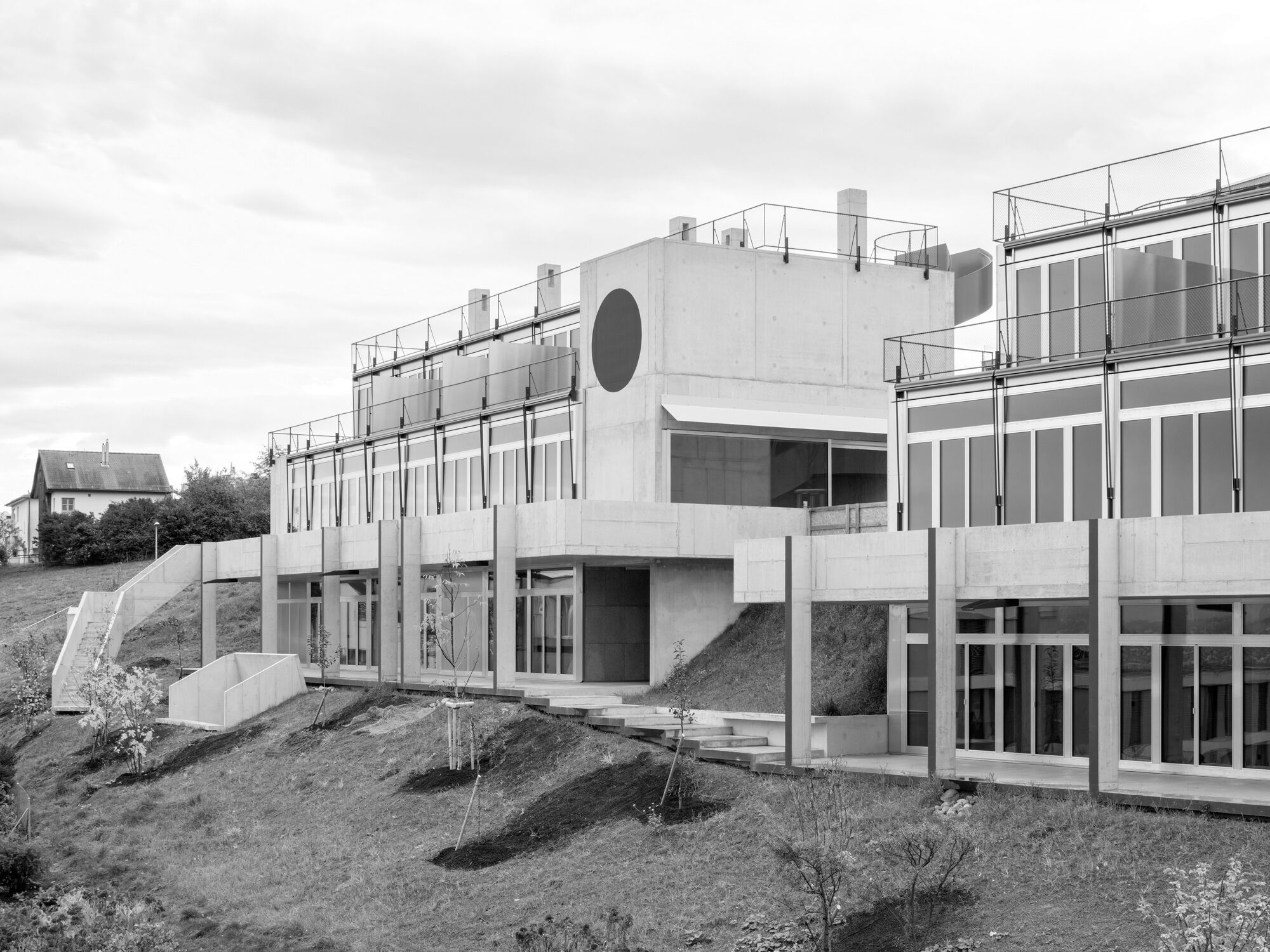 Housing Development Rötiboden
Housing Development Rötiboden Residential Development Eisenbahnweg
Residential Development Eisenbahnweg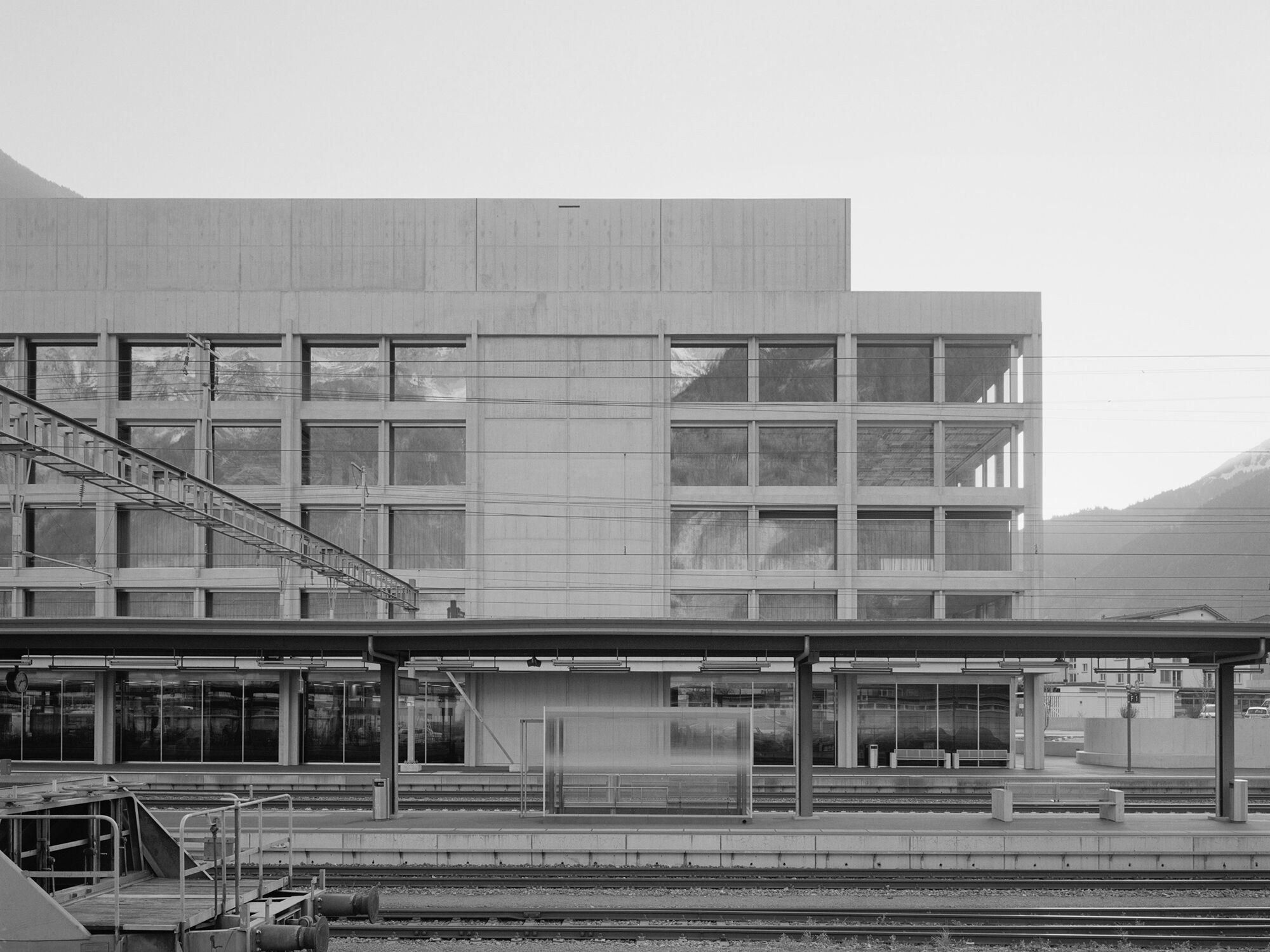 Service Building Bahnhofplatz
Service Building Bahnhofplatz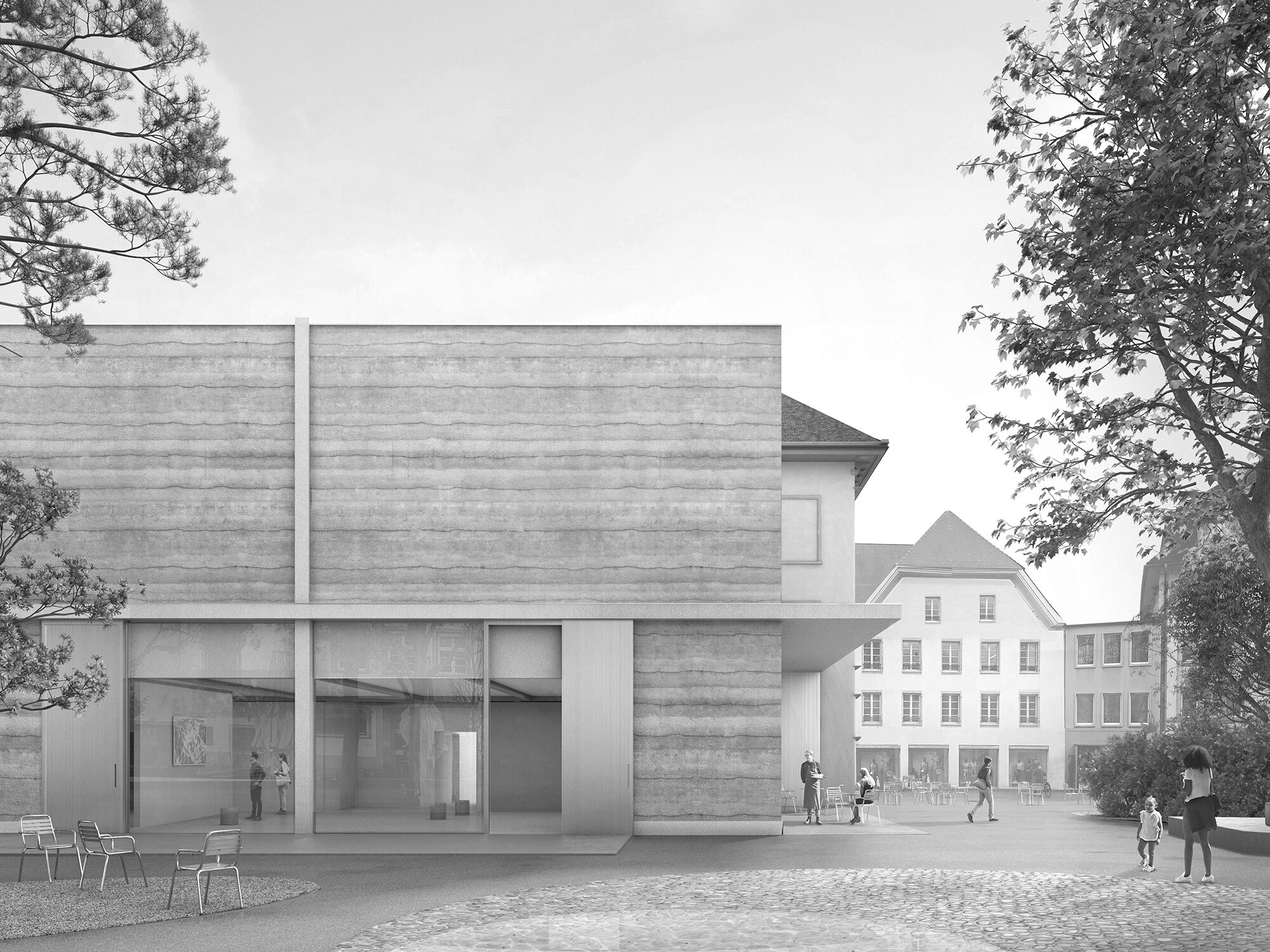 Kunstmuseum Olten
Kunstmuseum Olten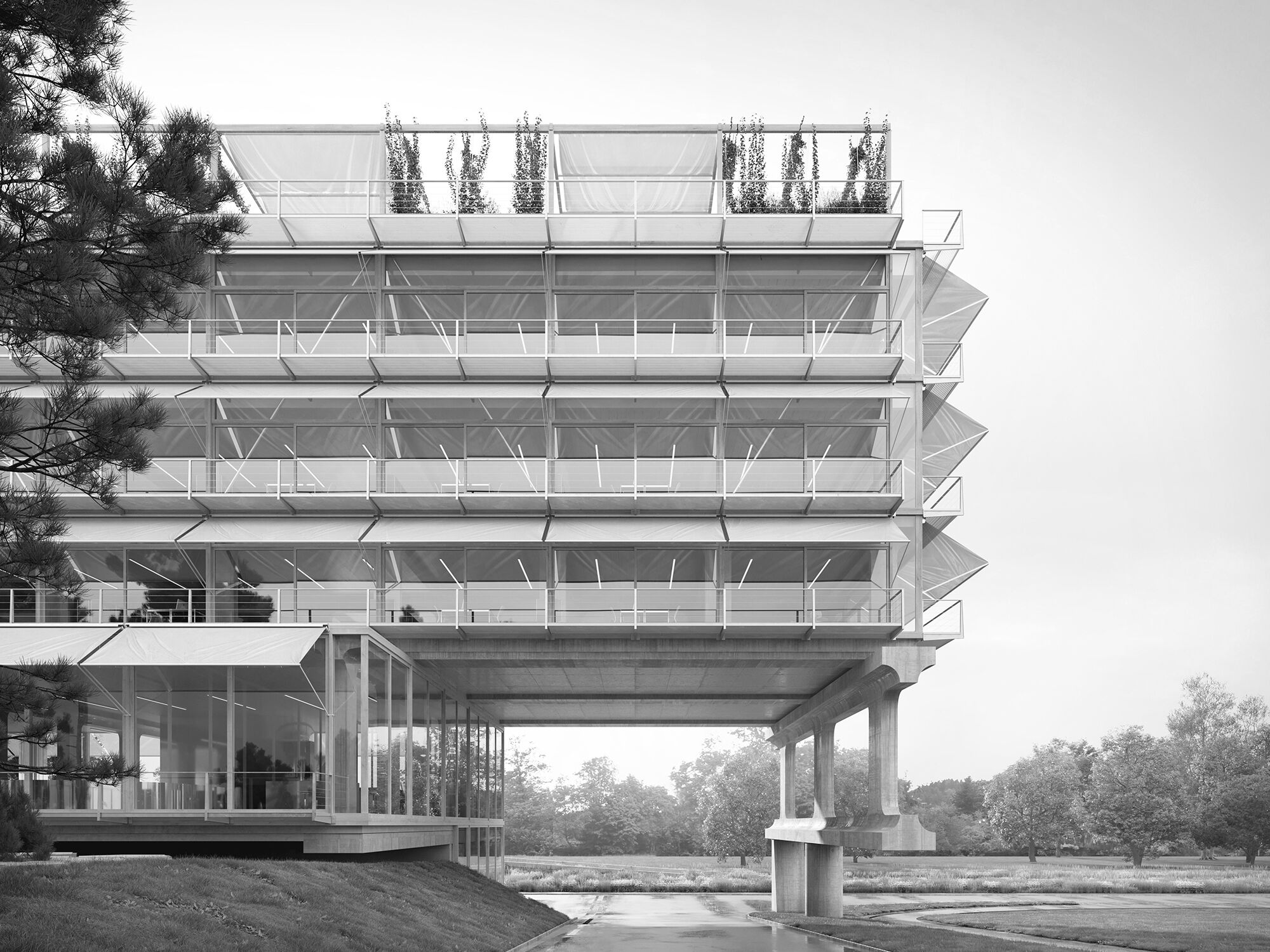 HIC ETH Zurich
HIC ETH Zurich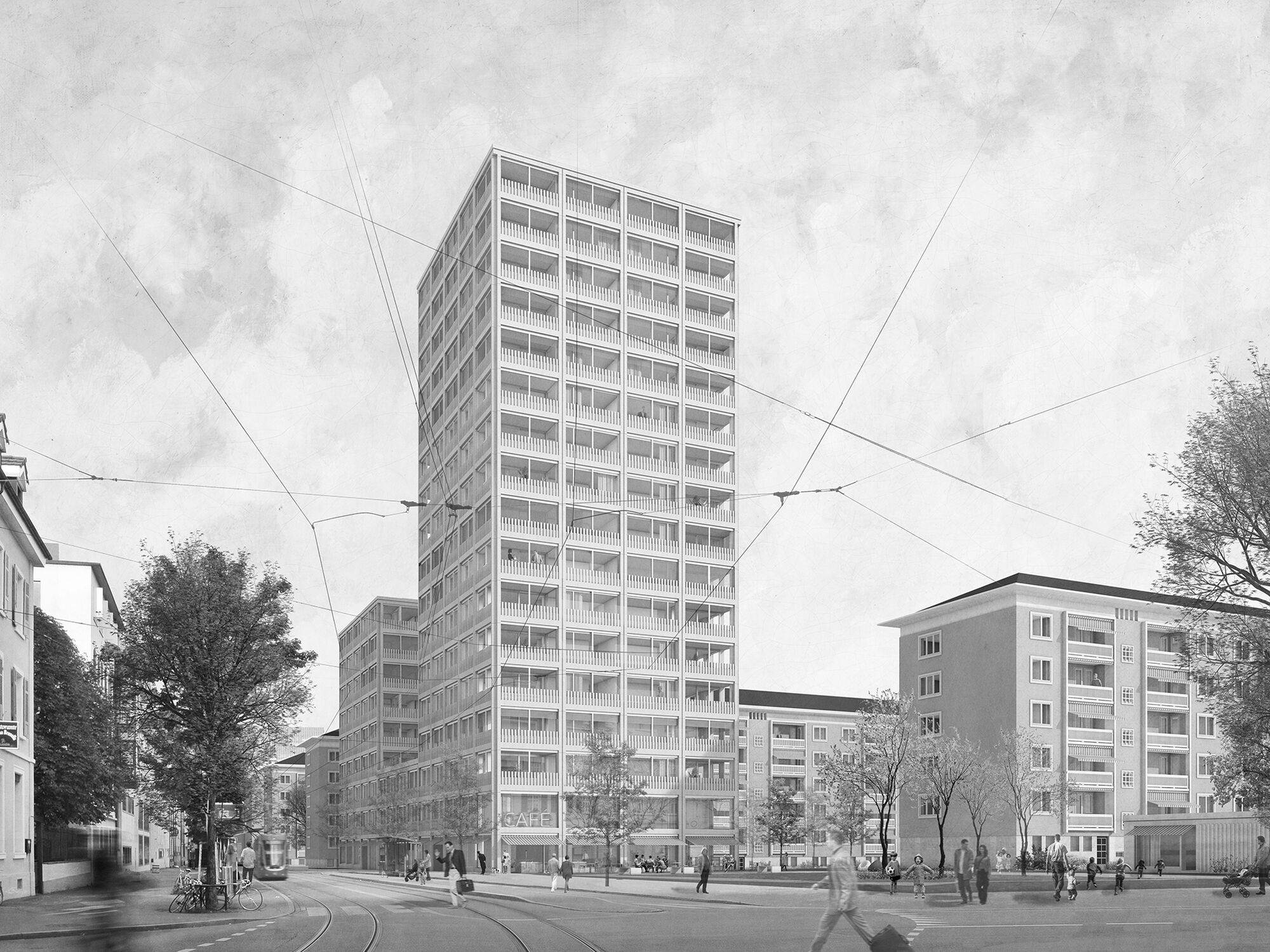 Horburg residential development Basel
Horburg residential development Basel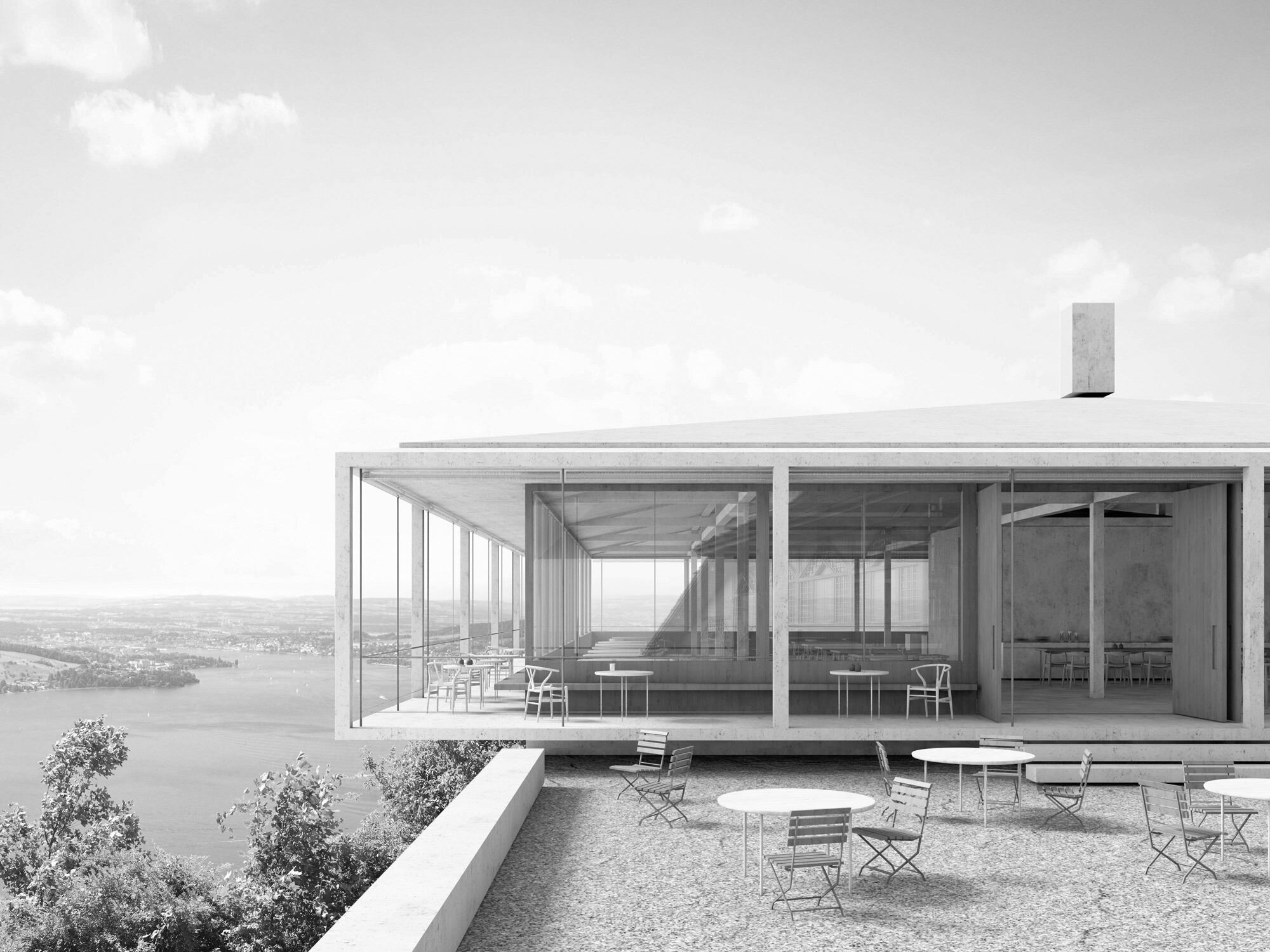 Fürigenareal
Fürigenareal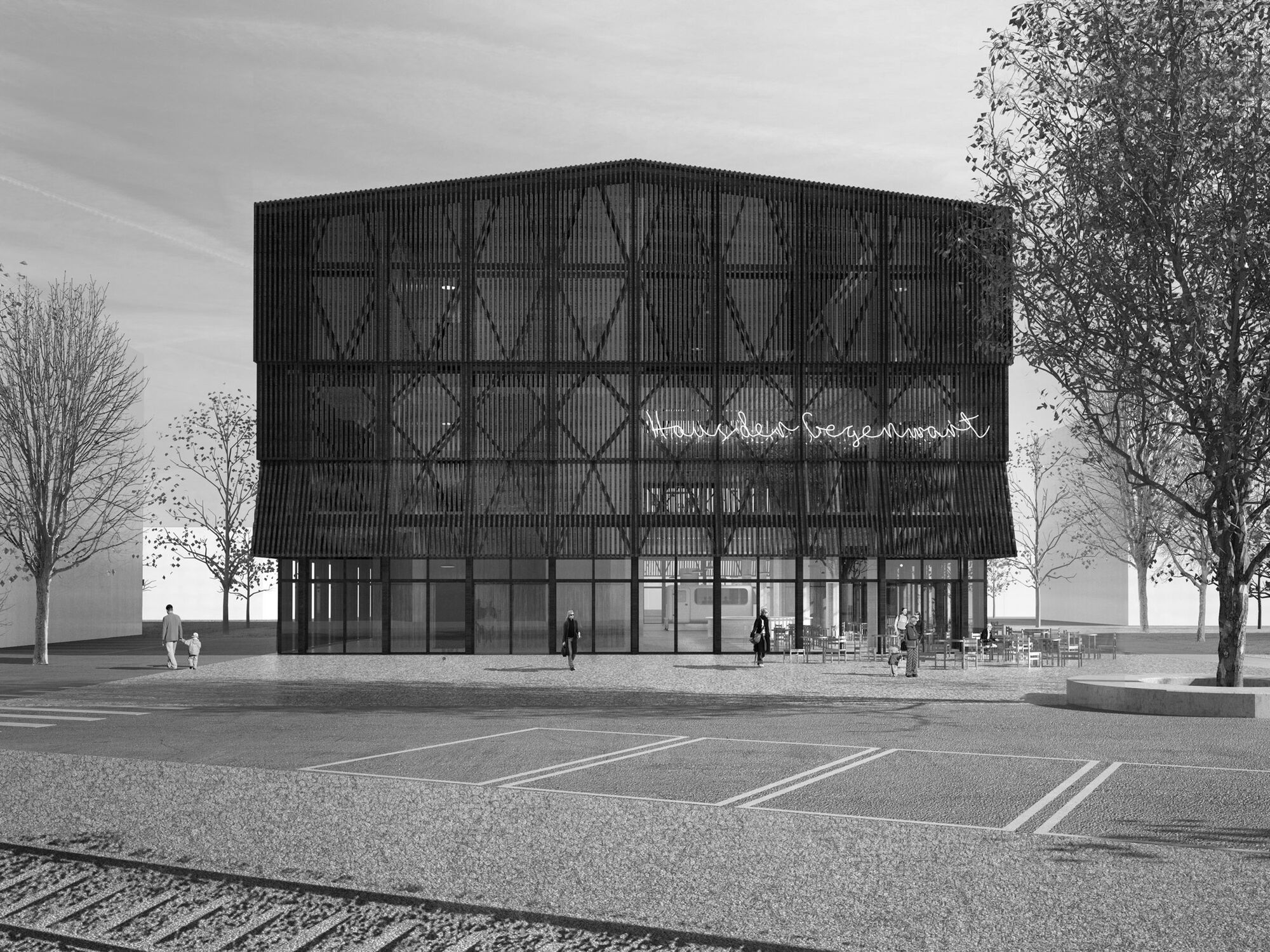 Stapferhaus Lenzburg
Stapferhaus Lenzburg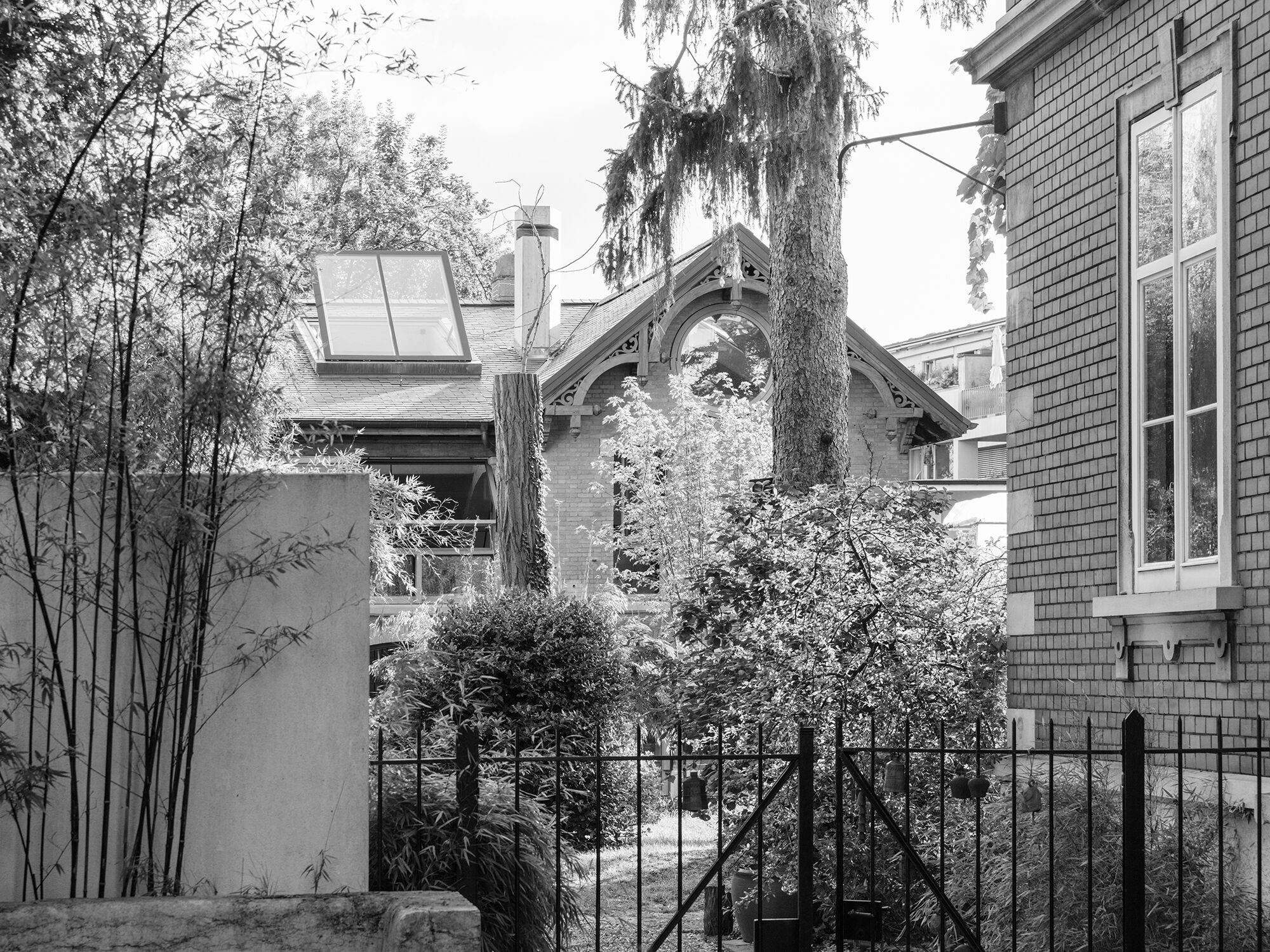 Missionsstrasse House
Missionsstrasse House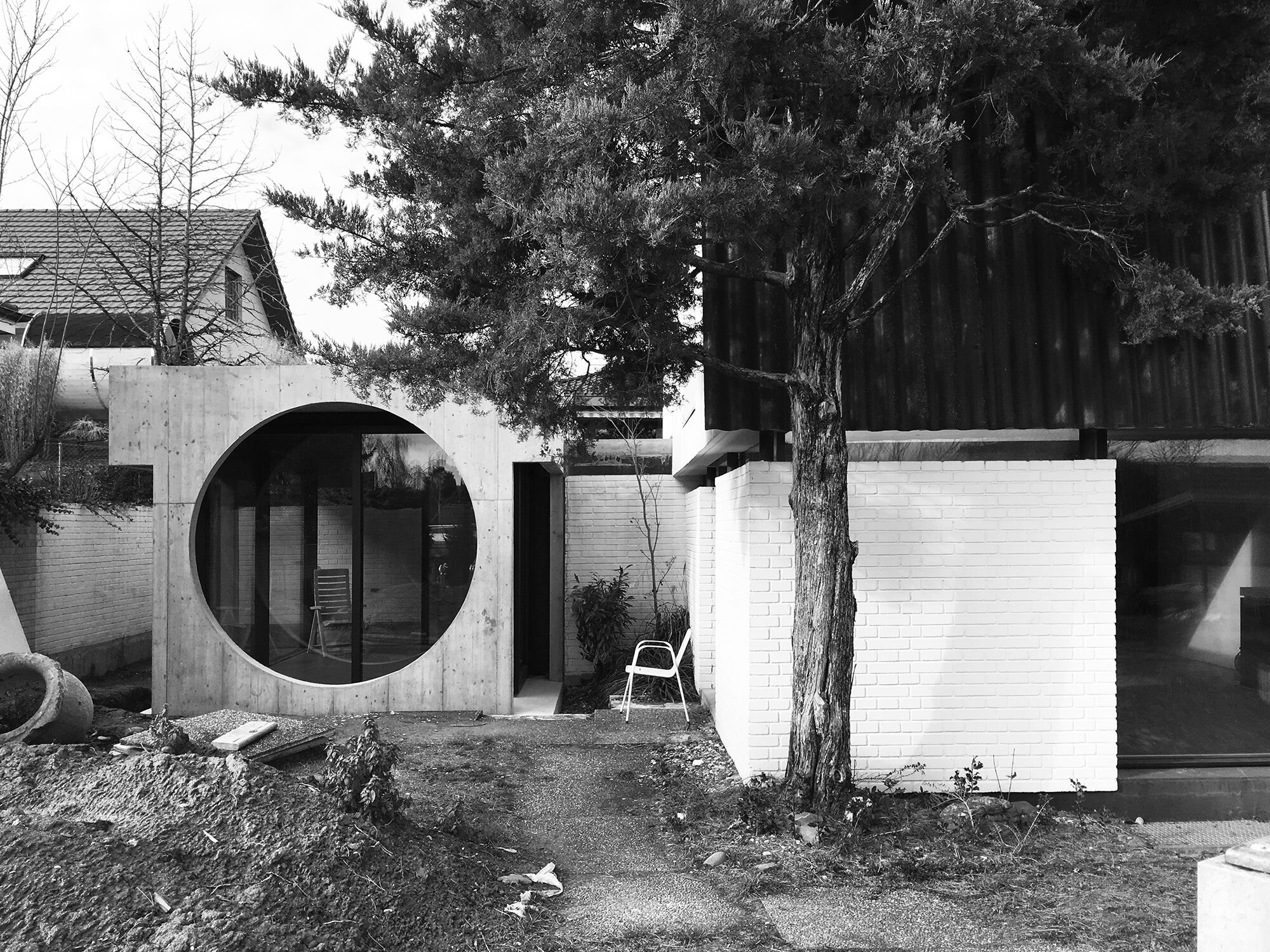 Allschwil House
Allschwil House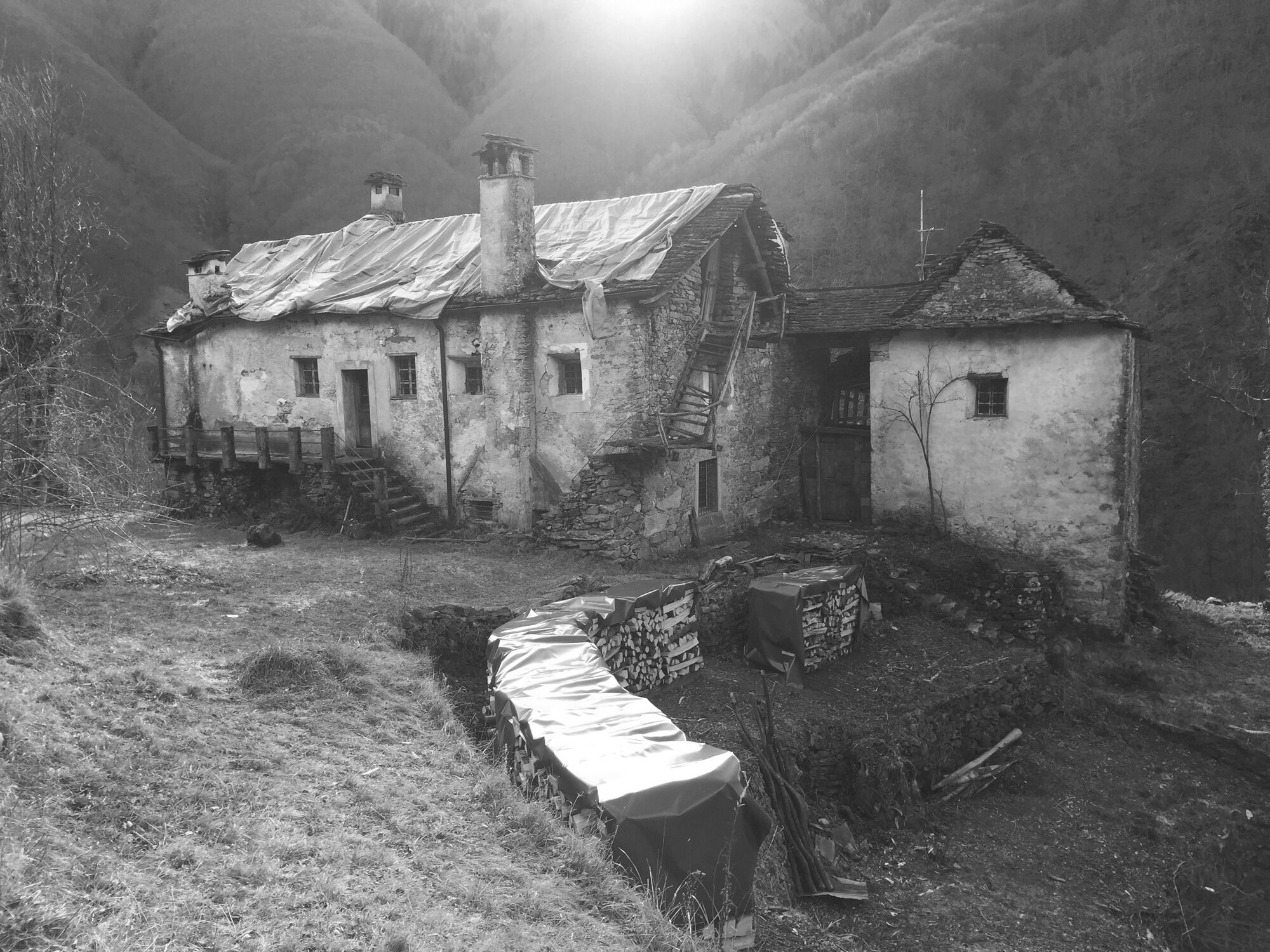 Casa Mosogno
Casa Mosogno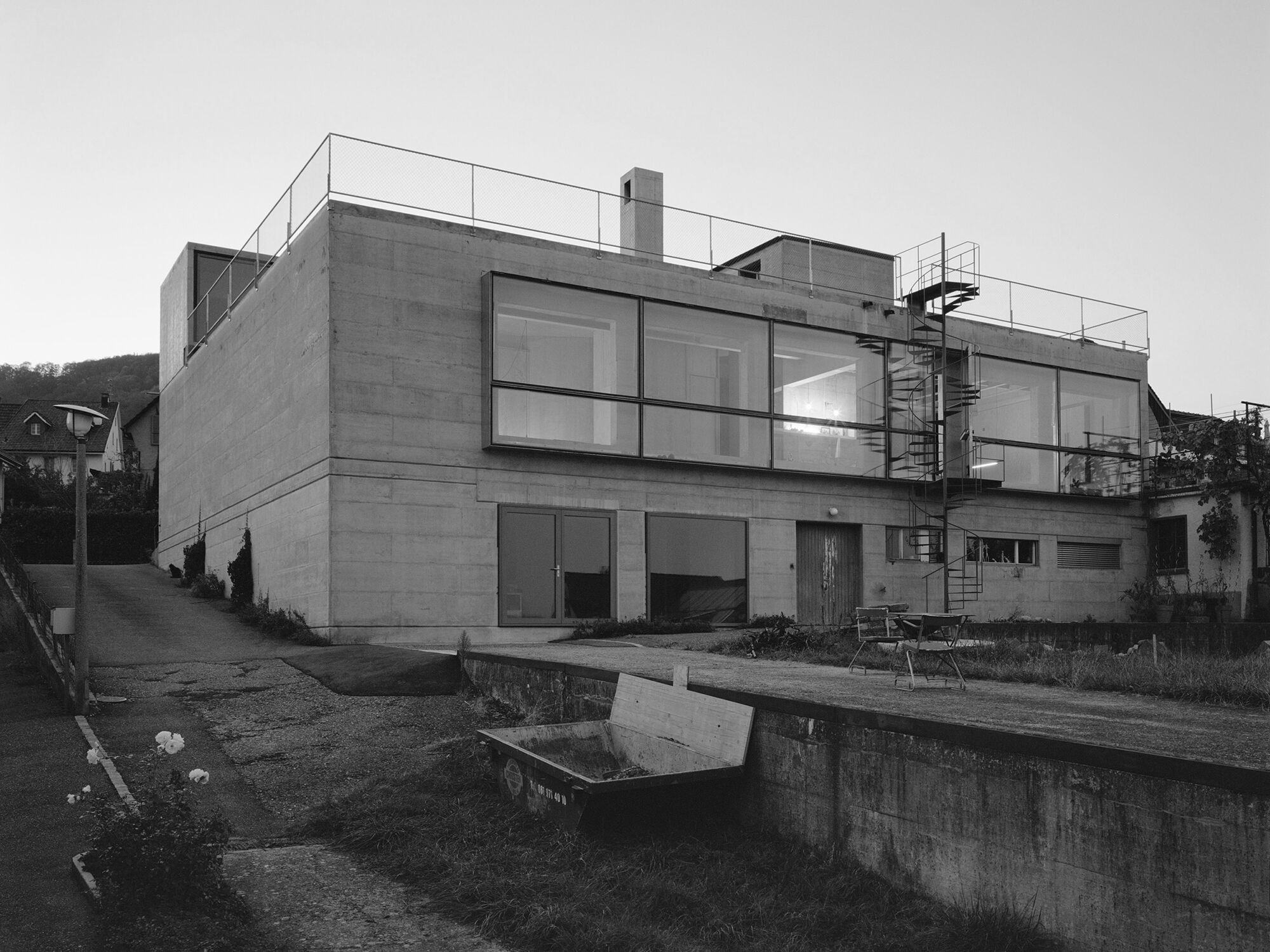 Cherry Storehouse Nuglar
Cherry Storehouse Nuglar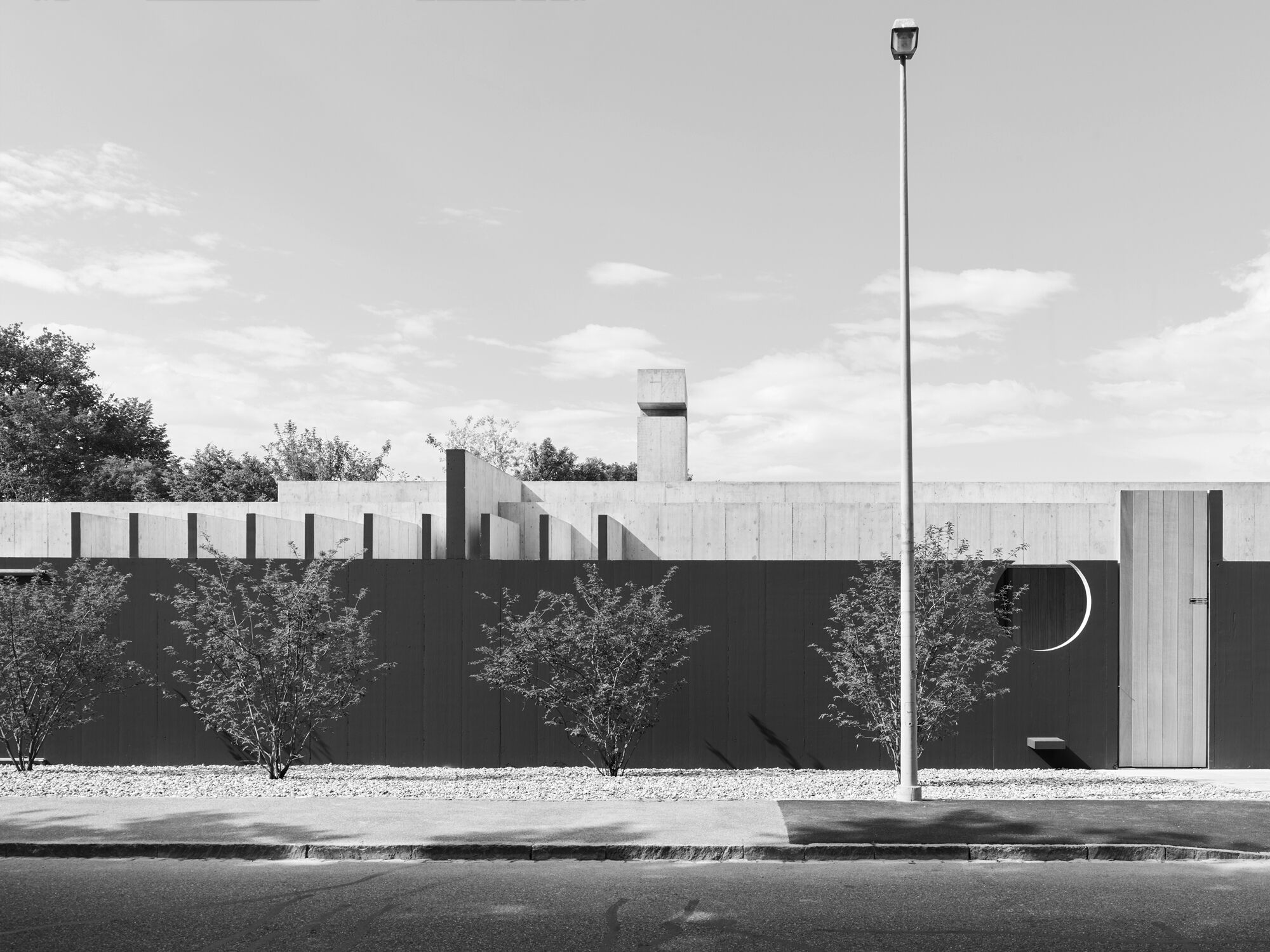 Kirschgarten House
Kirschgarten House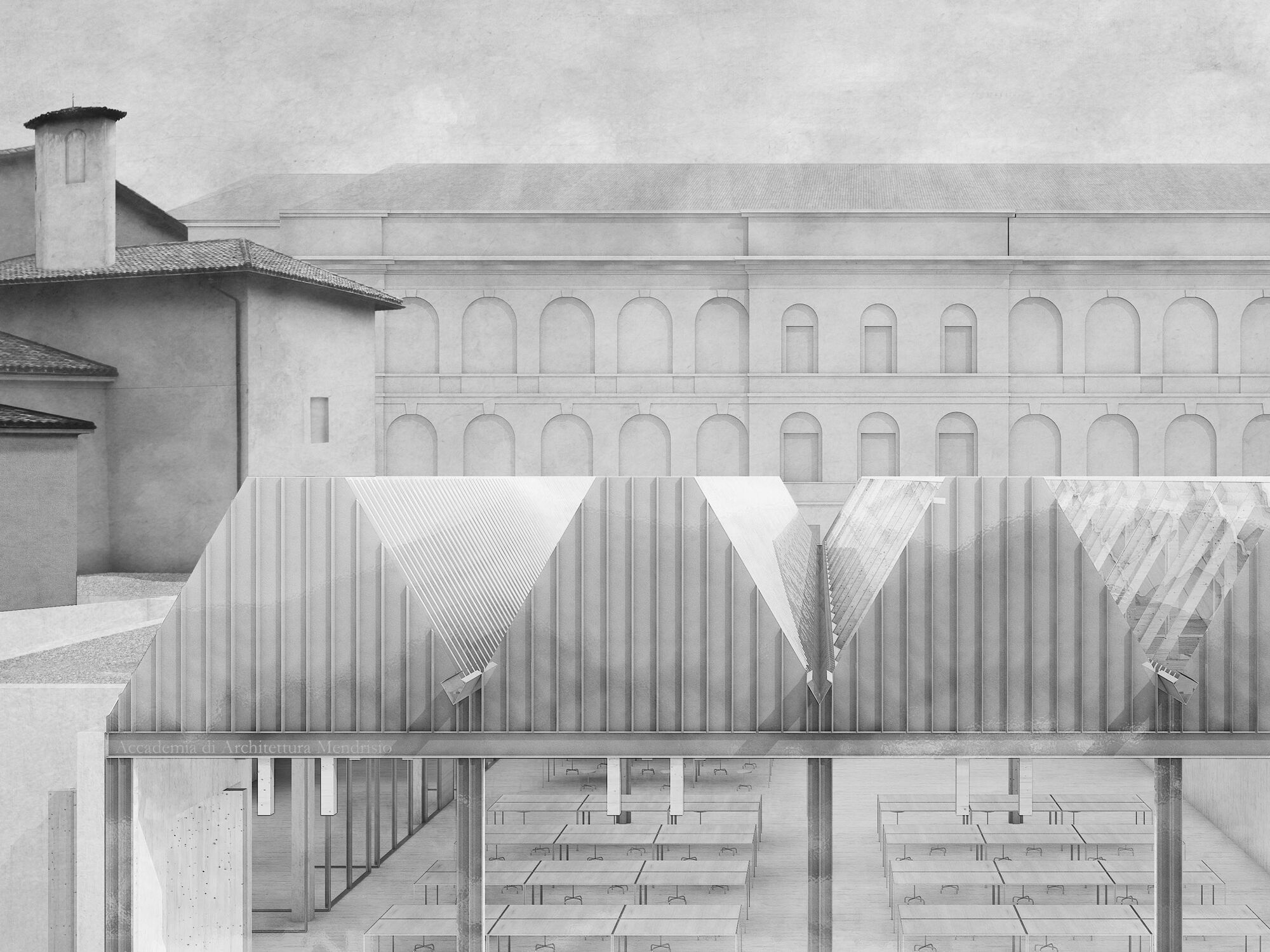 Accademia di Architettura
Accademia di Architettura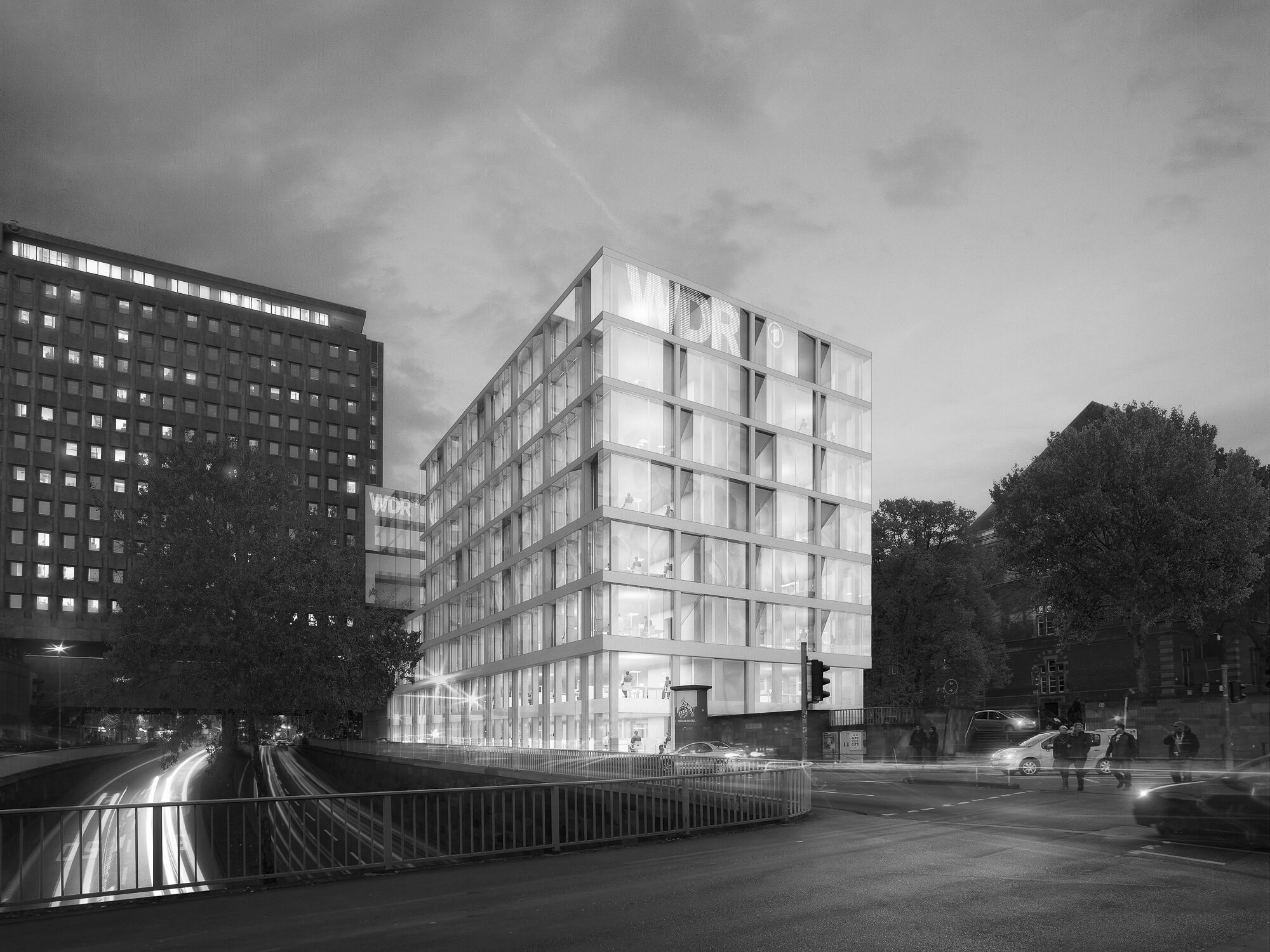 WDR-Filmhaus
WDR-Filmhaus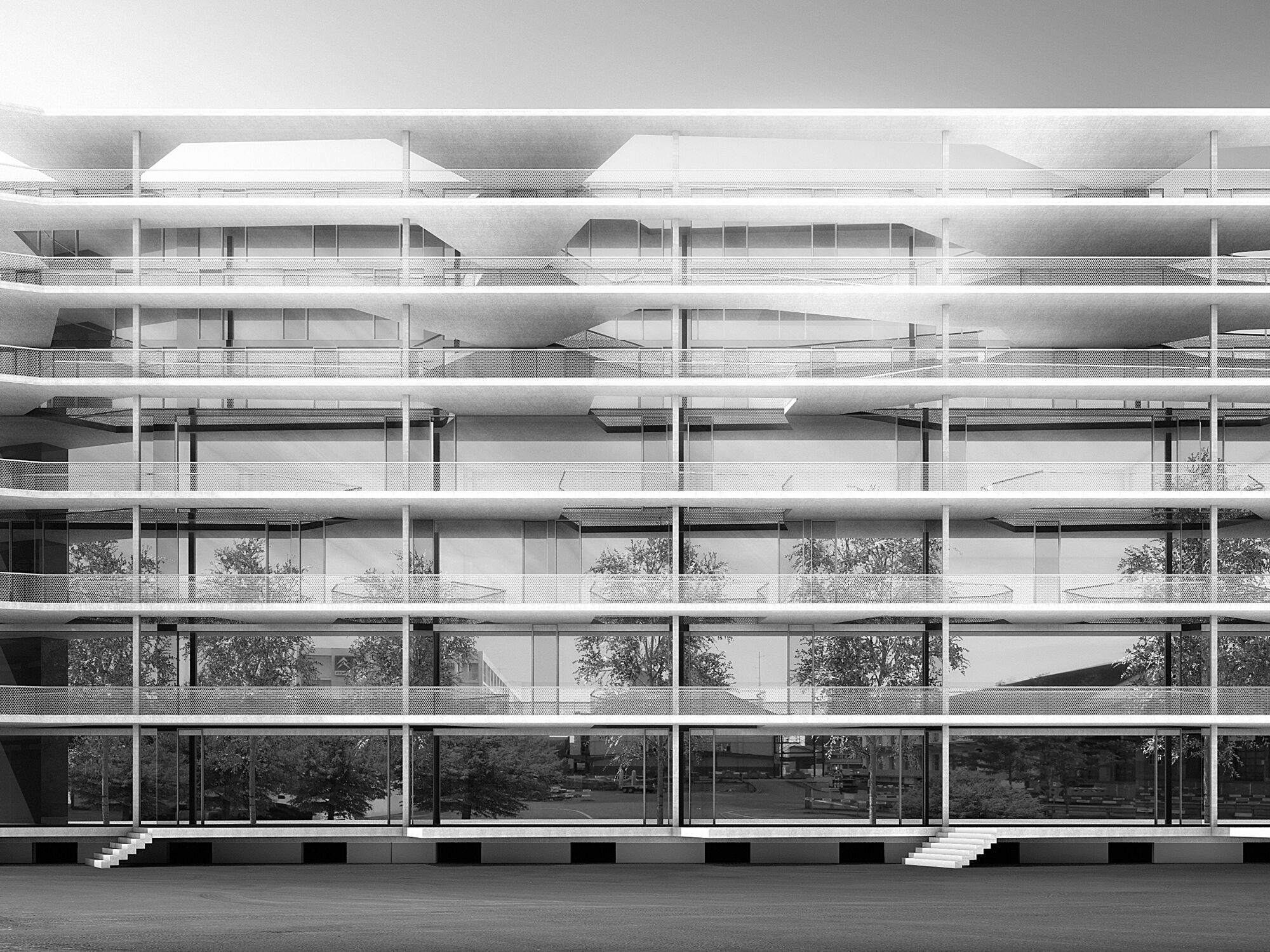 Transitlager Münchenstein
Transitlager Münchenstein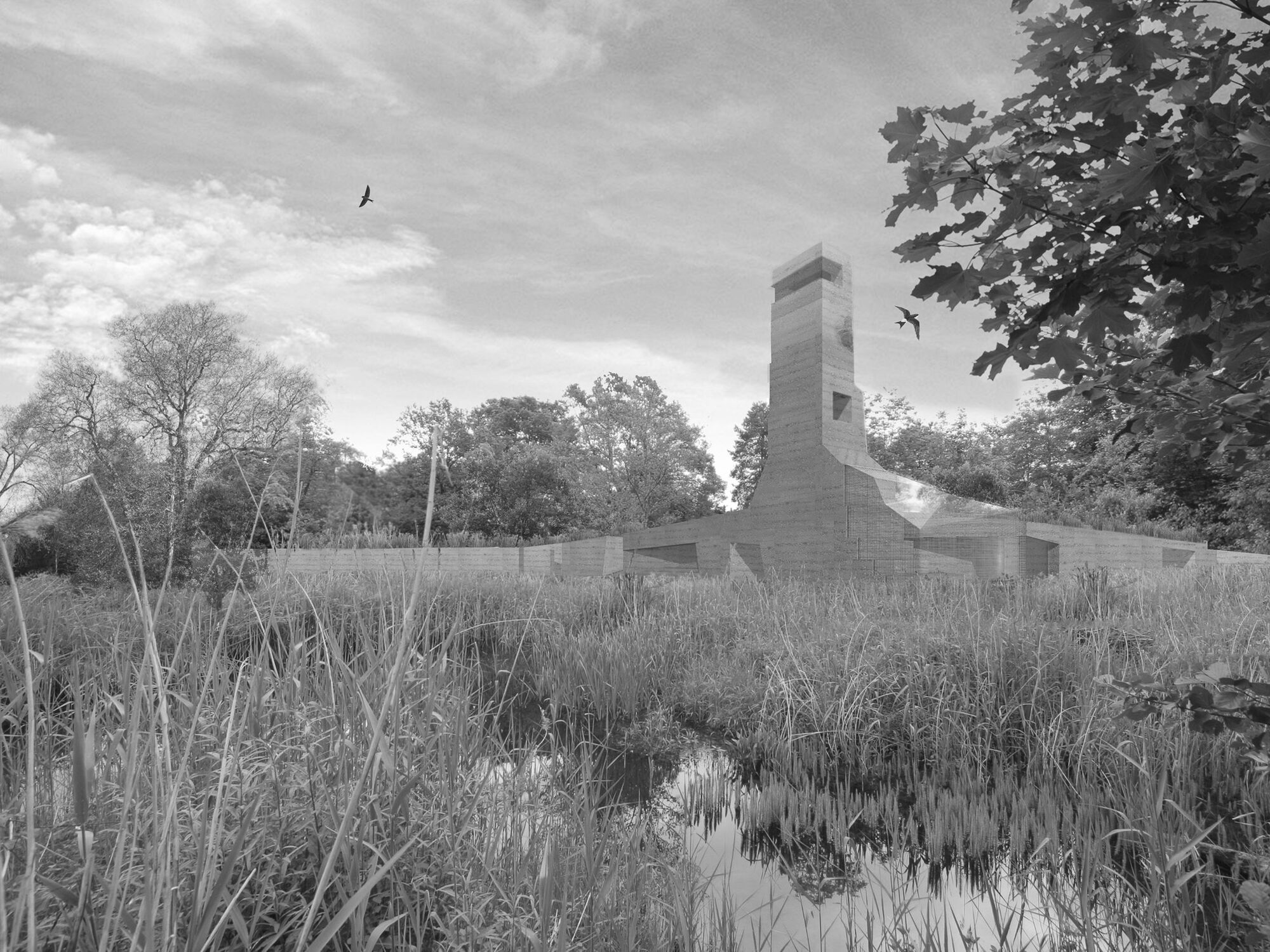 Ornithological Centre Sempach
Ornithological Centre Sempach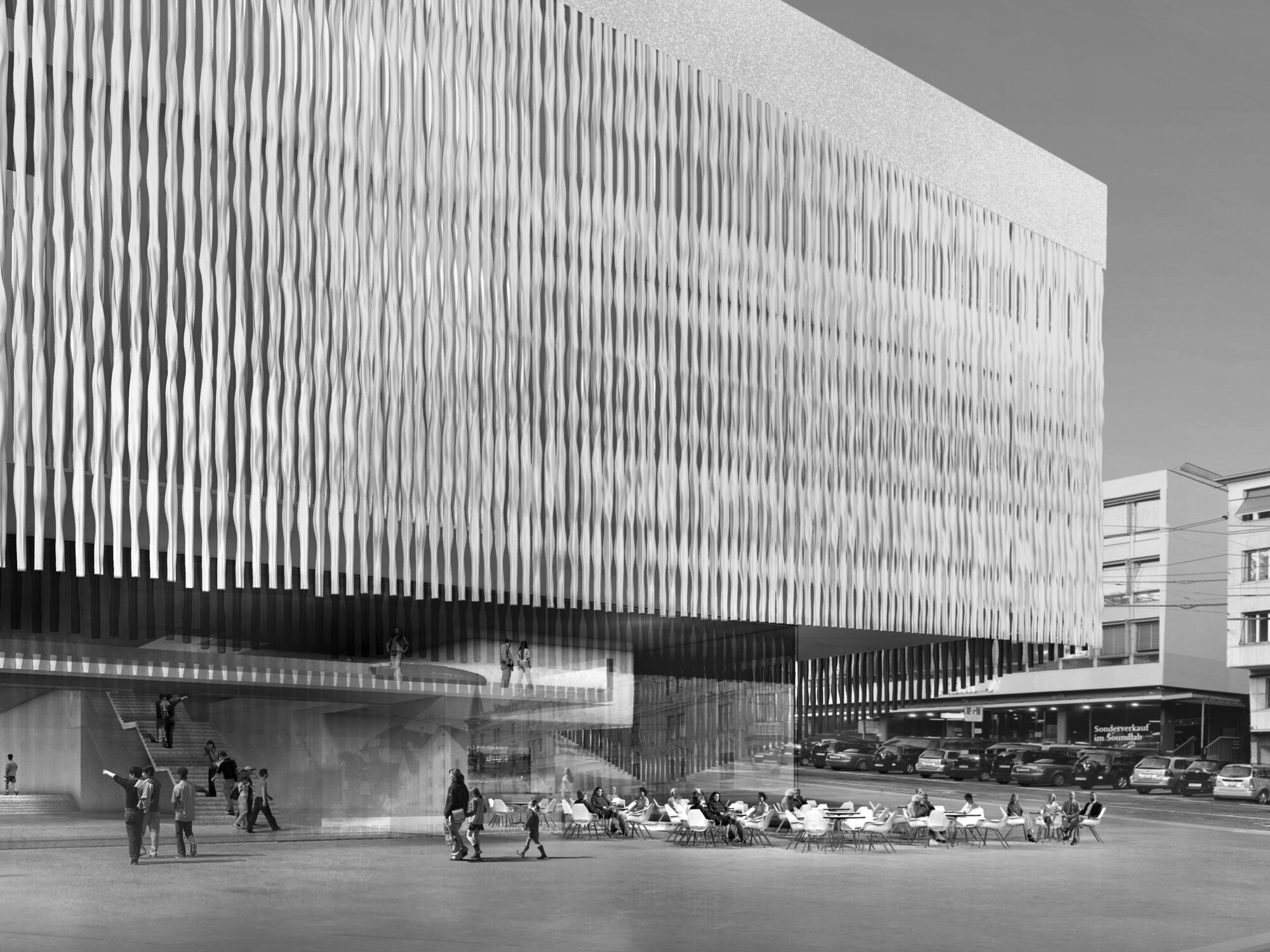 Kunsthaus Zürich
Kunsthaus Zürich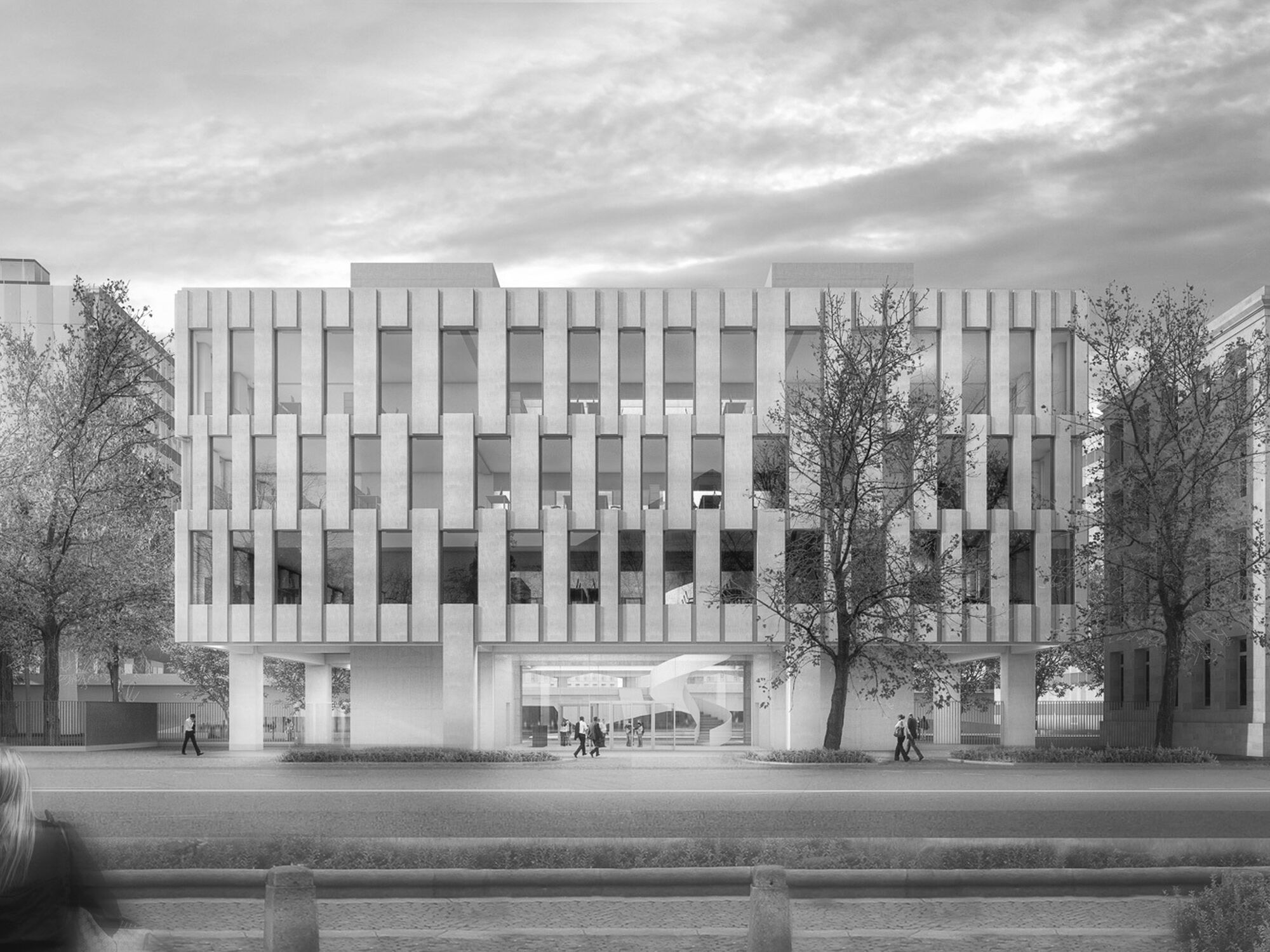 Syngenta Headquarters
Syngenta Headquarters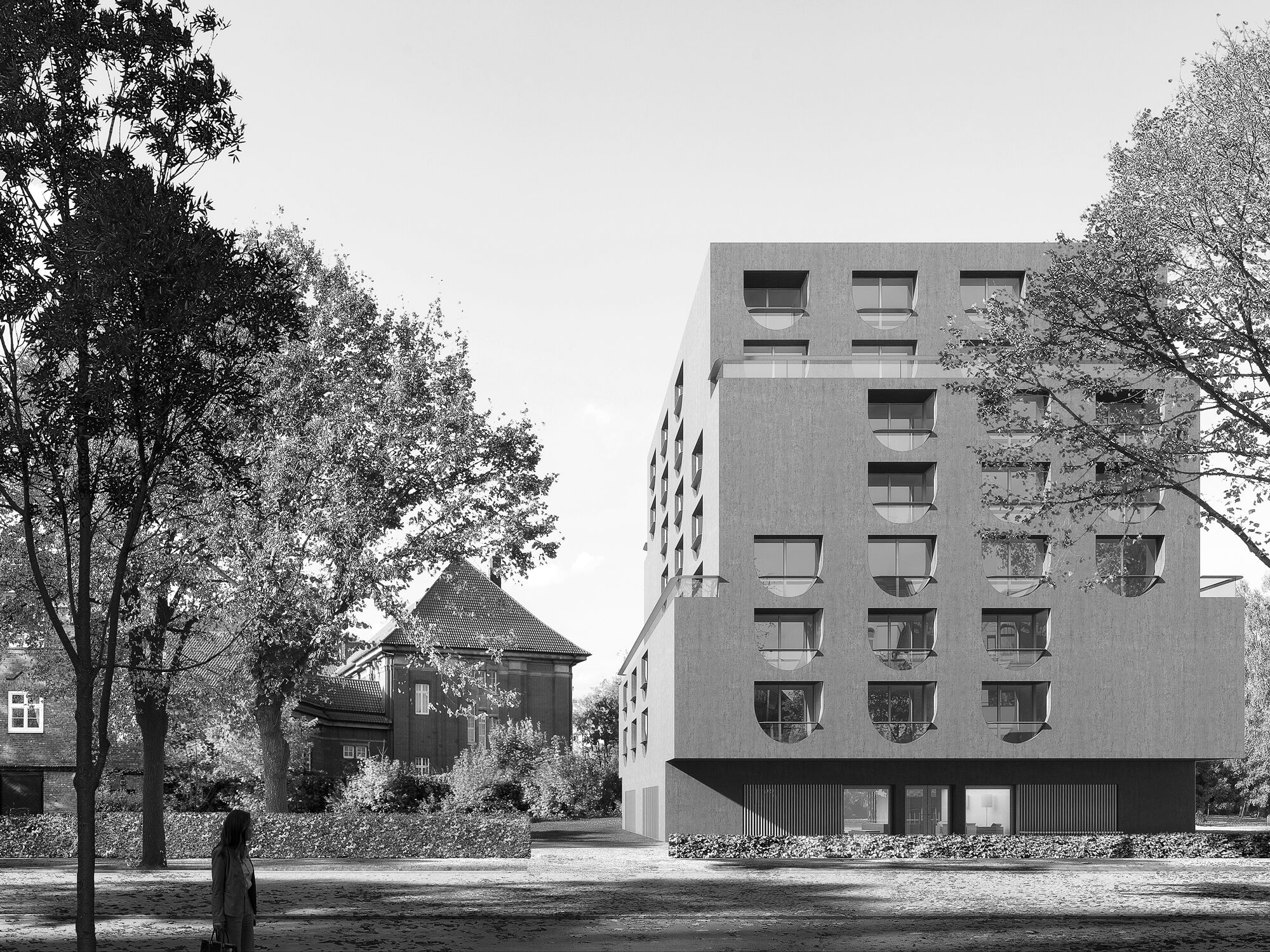 University Guest House Hamburg
University Guest House Hamburg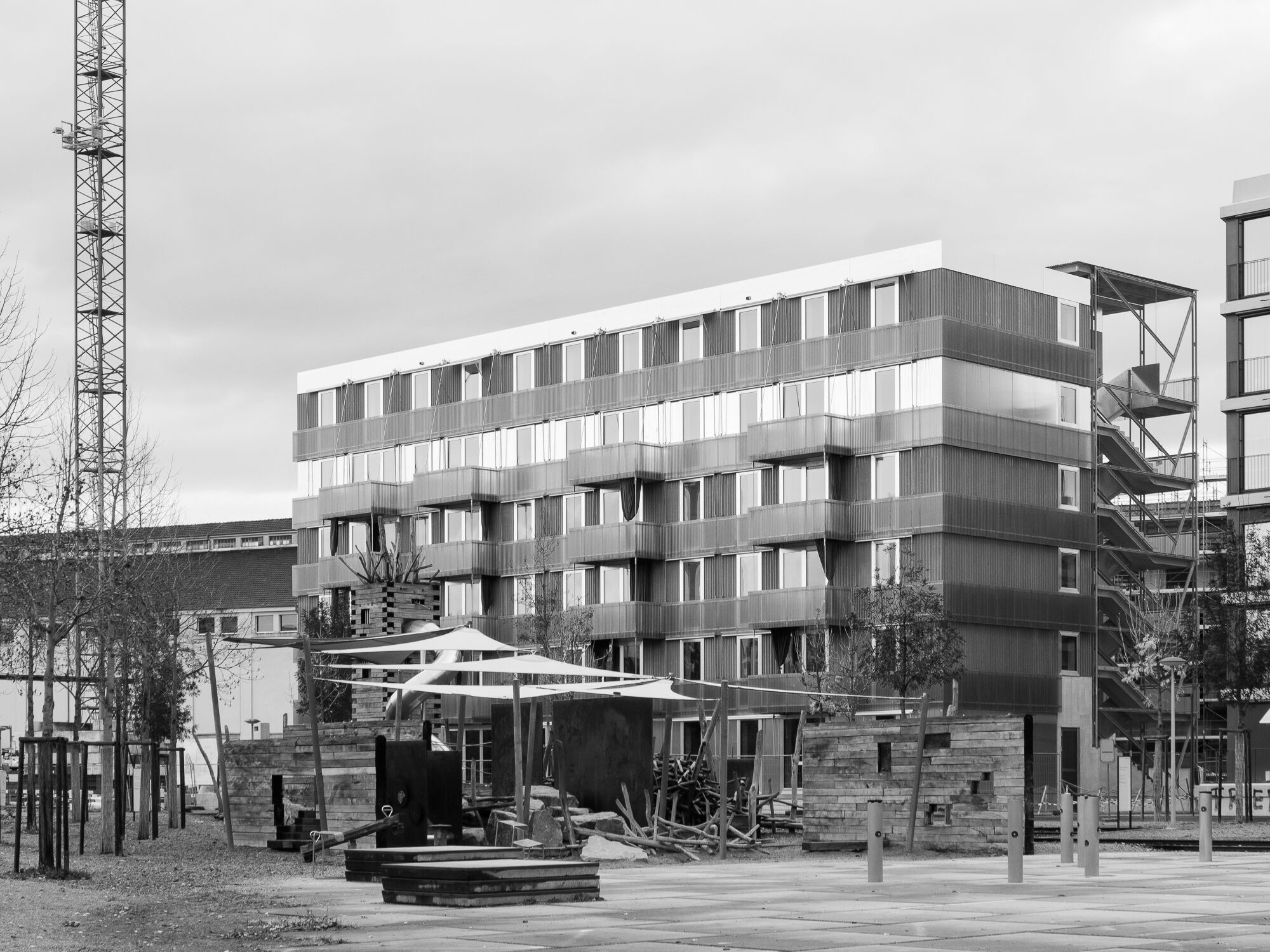 Cooperative Building Stadterle
Cooperative Building Stadterle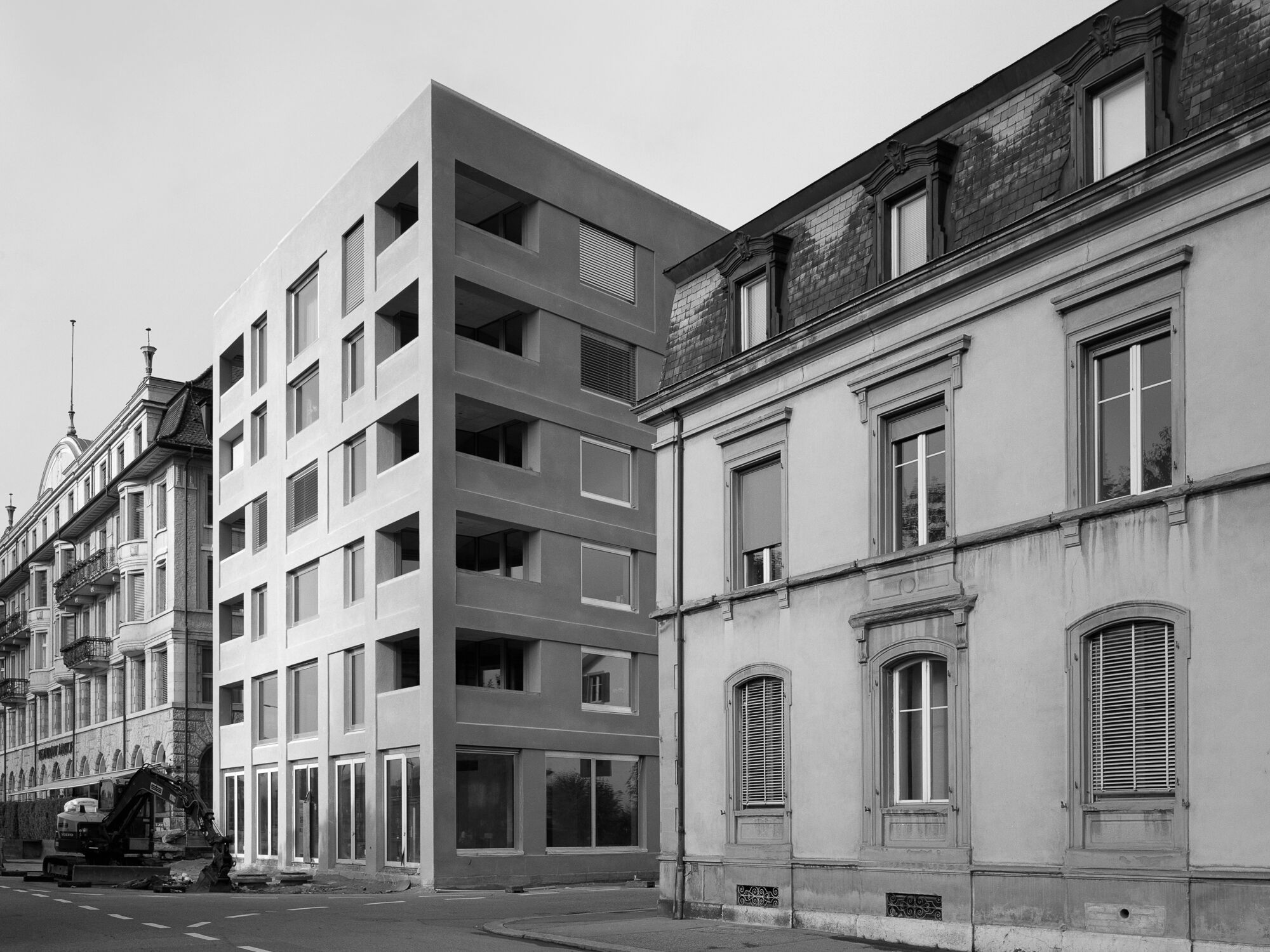 Residential Building Amthausquai
Residential Building Amthausquai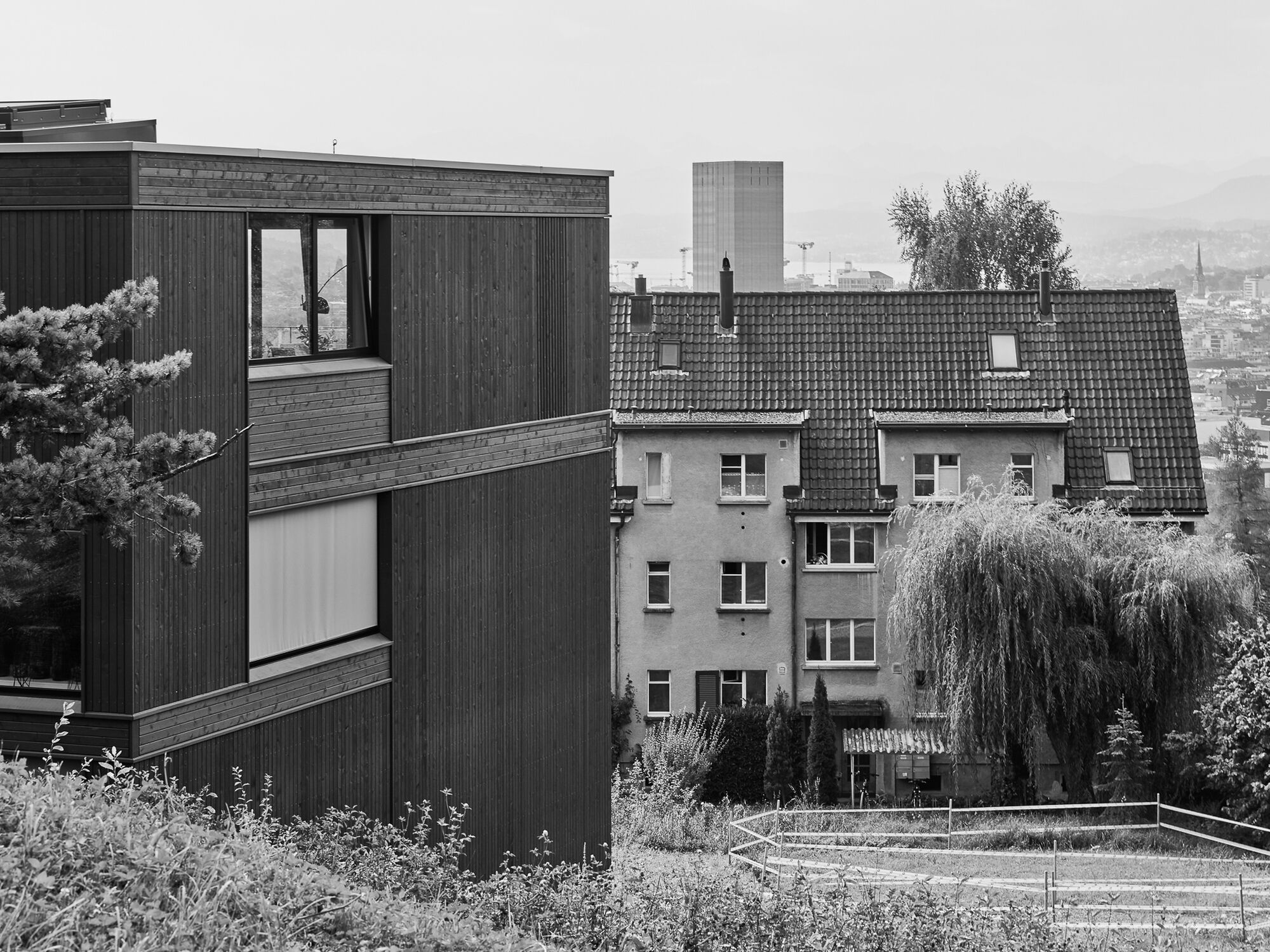 Residential Housing Tièchestrasse
Residential Housing Tièchestrasse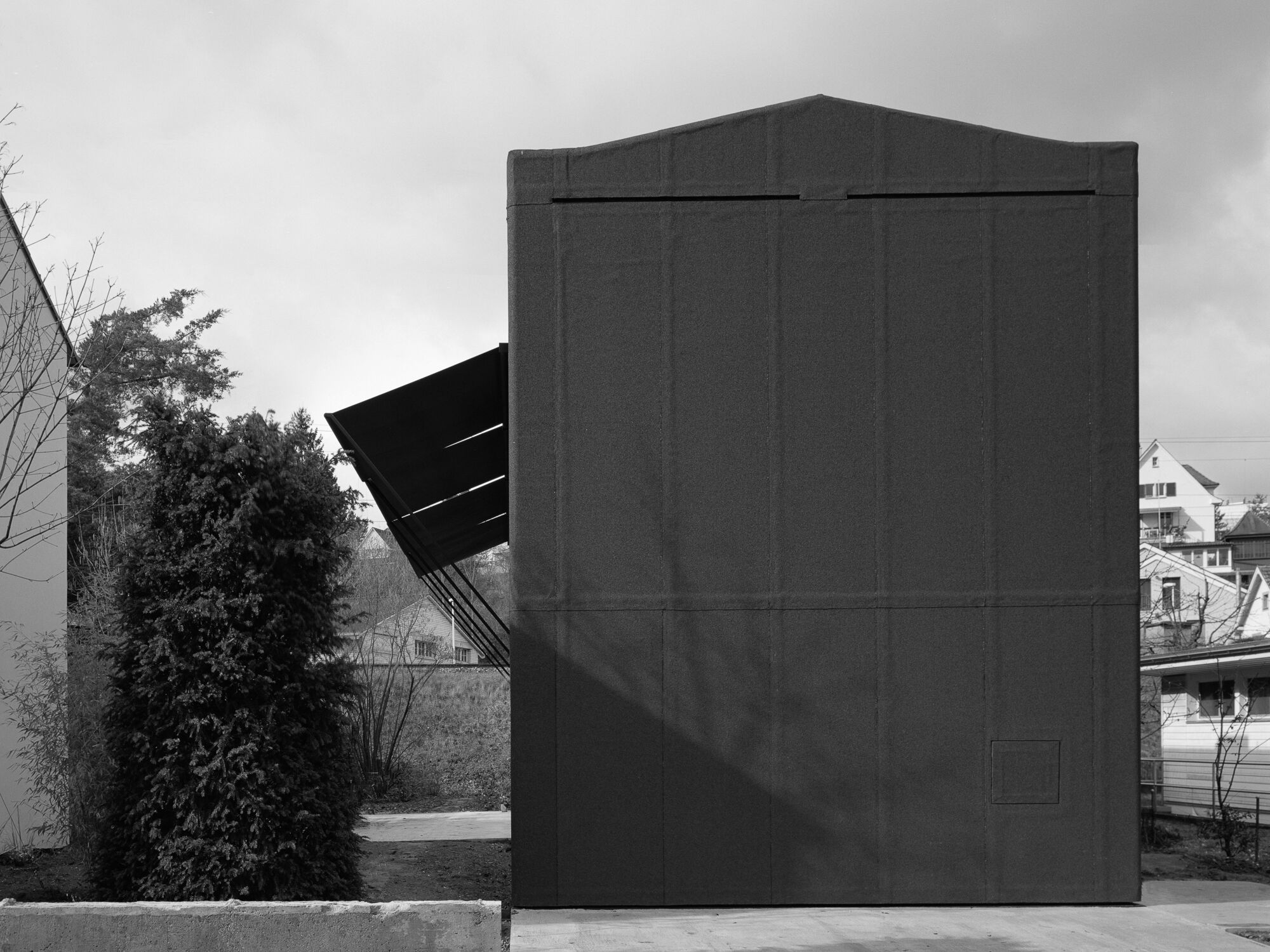 Münchenstein House
Münchenstein House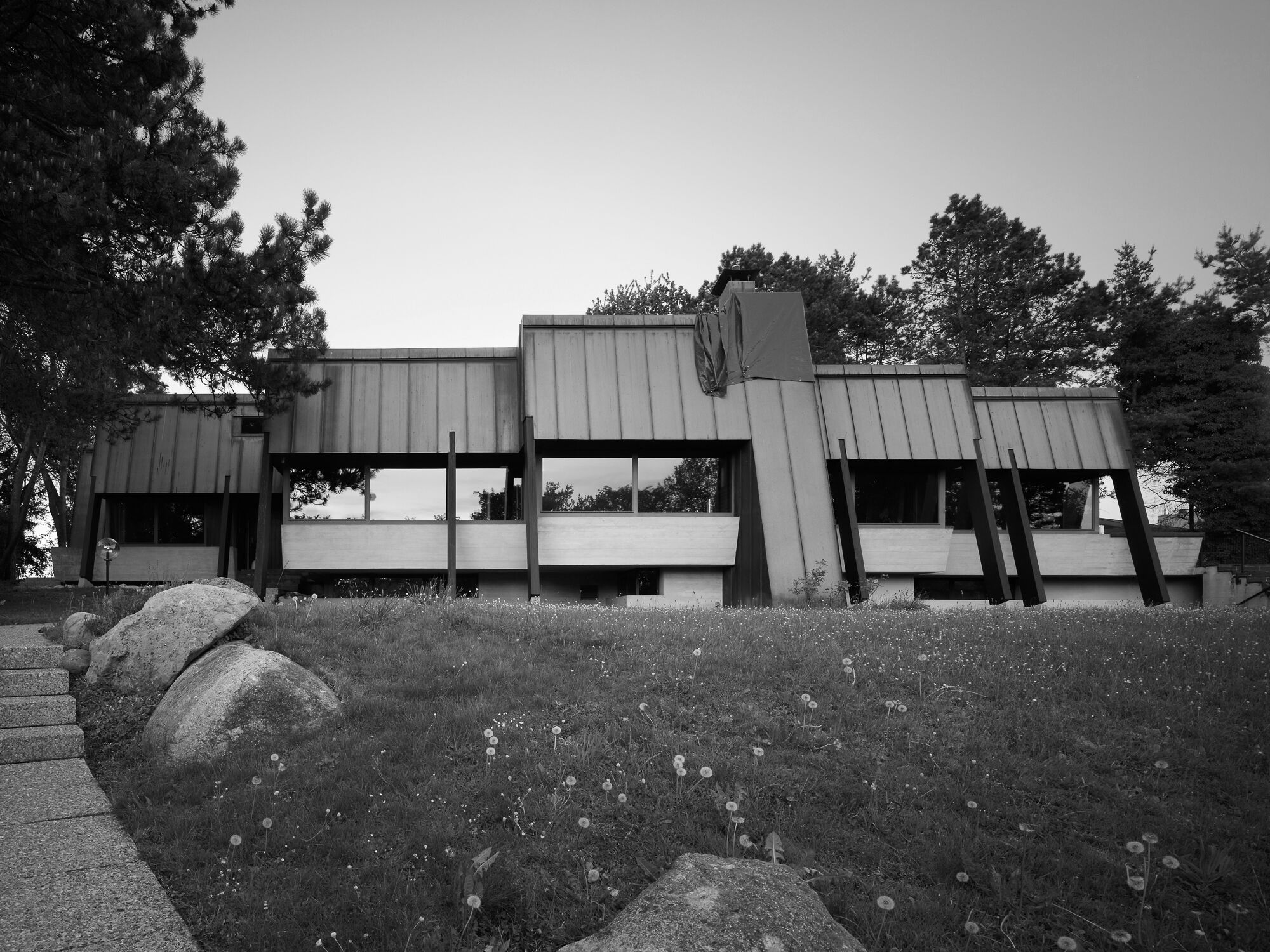 Greifensee House
Greifensee House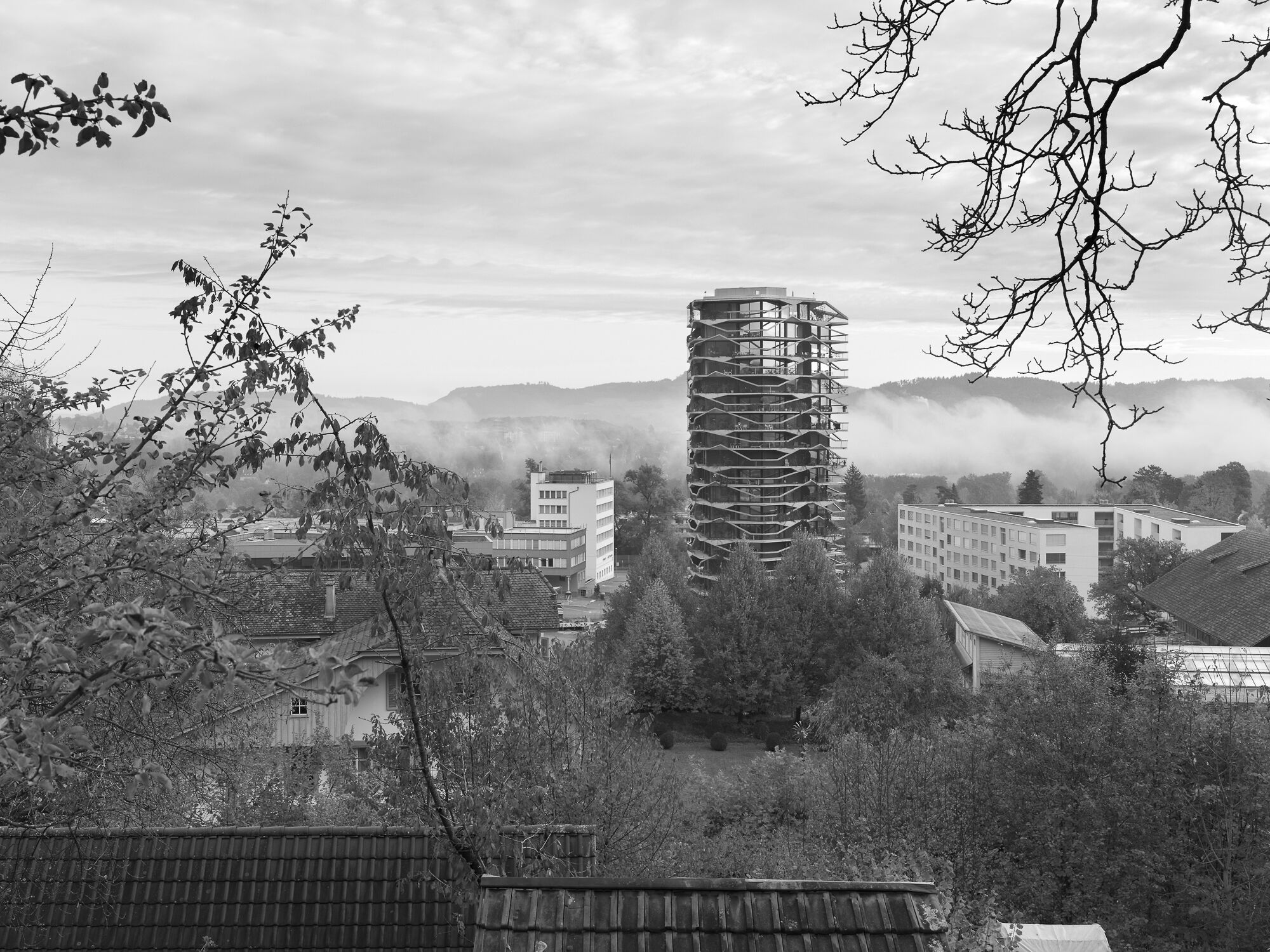 Garden Tower
Garden Tower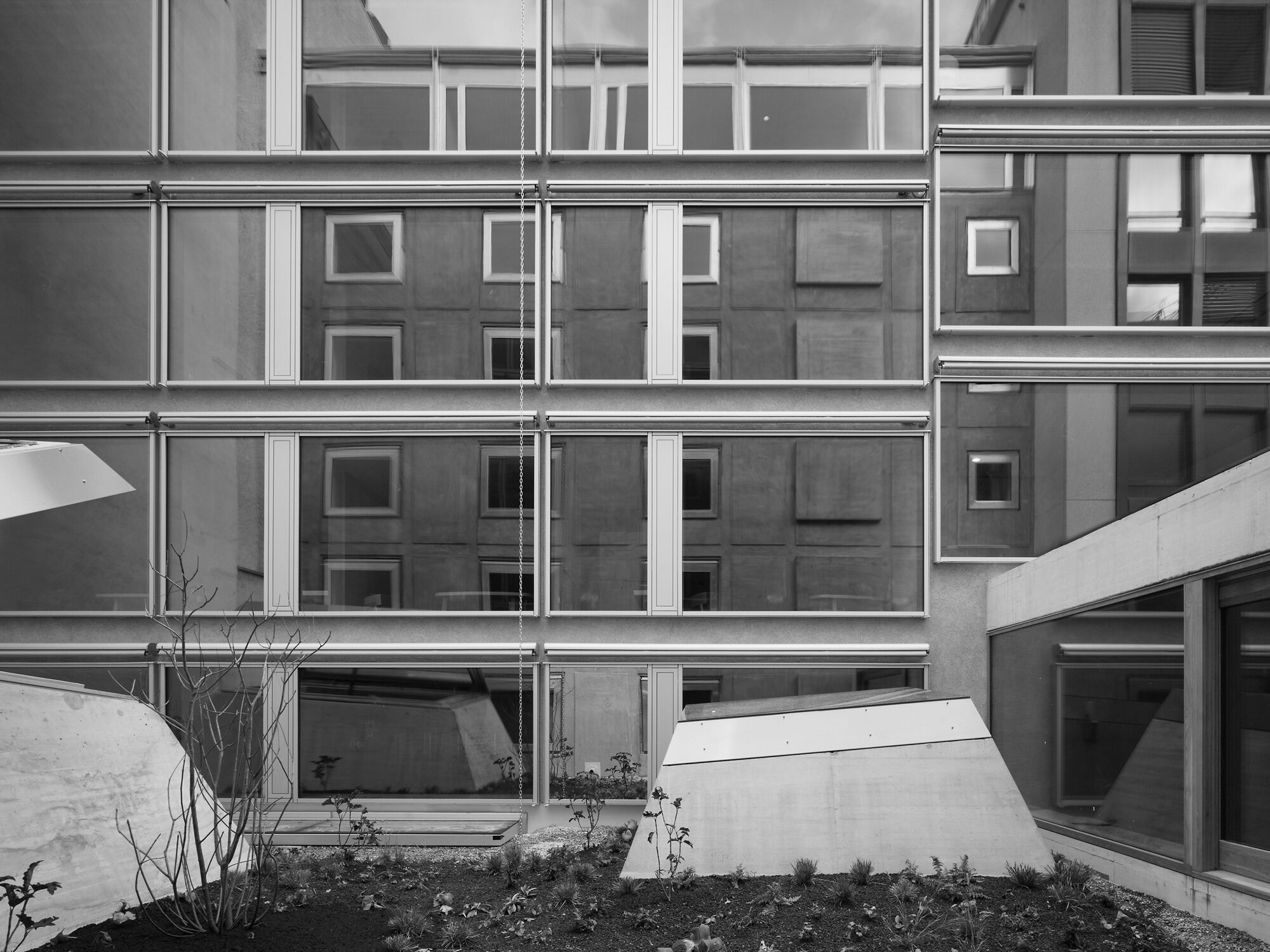 Hotel Nomad
Hotel Nomad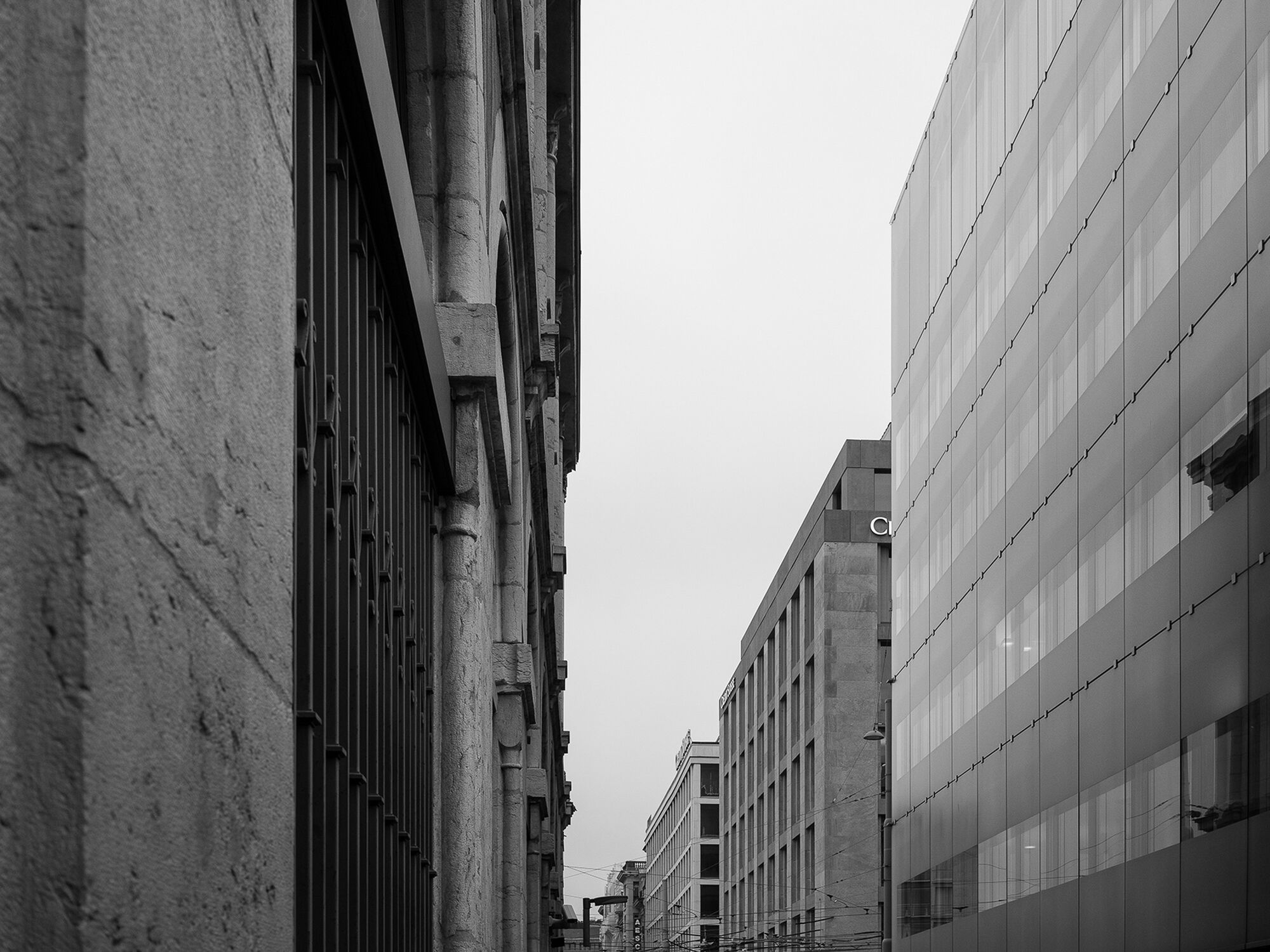 Credit Suisse
Credit Suisse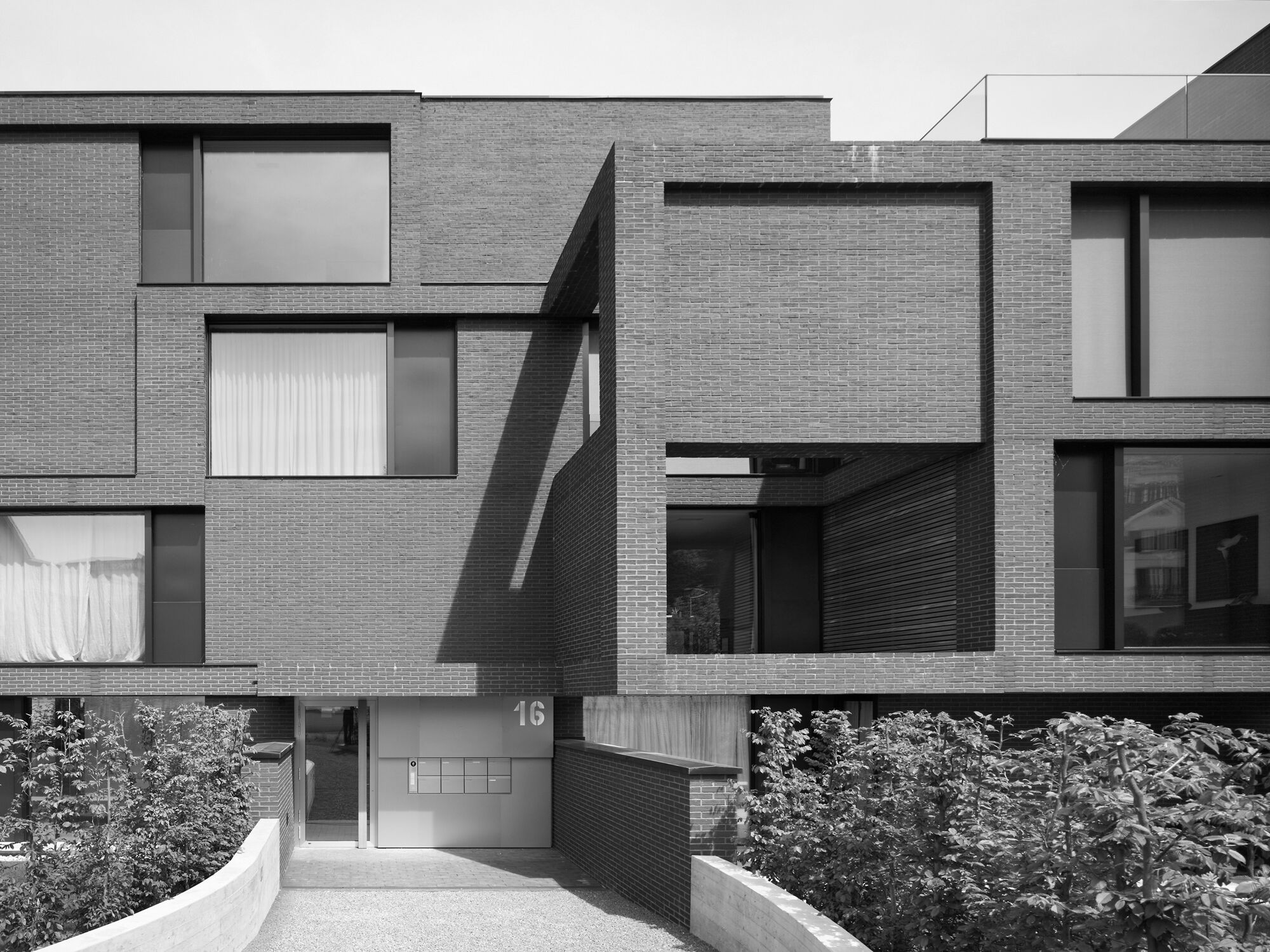 Residential Housing Peninsula
Residential Housing Peninsula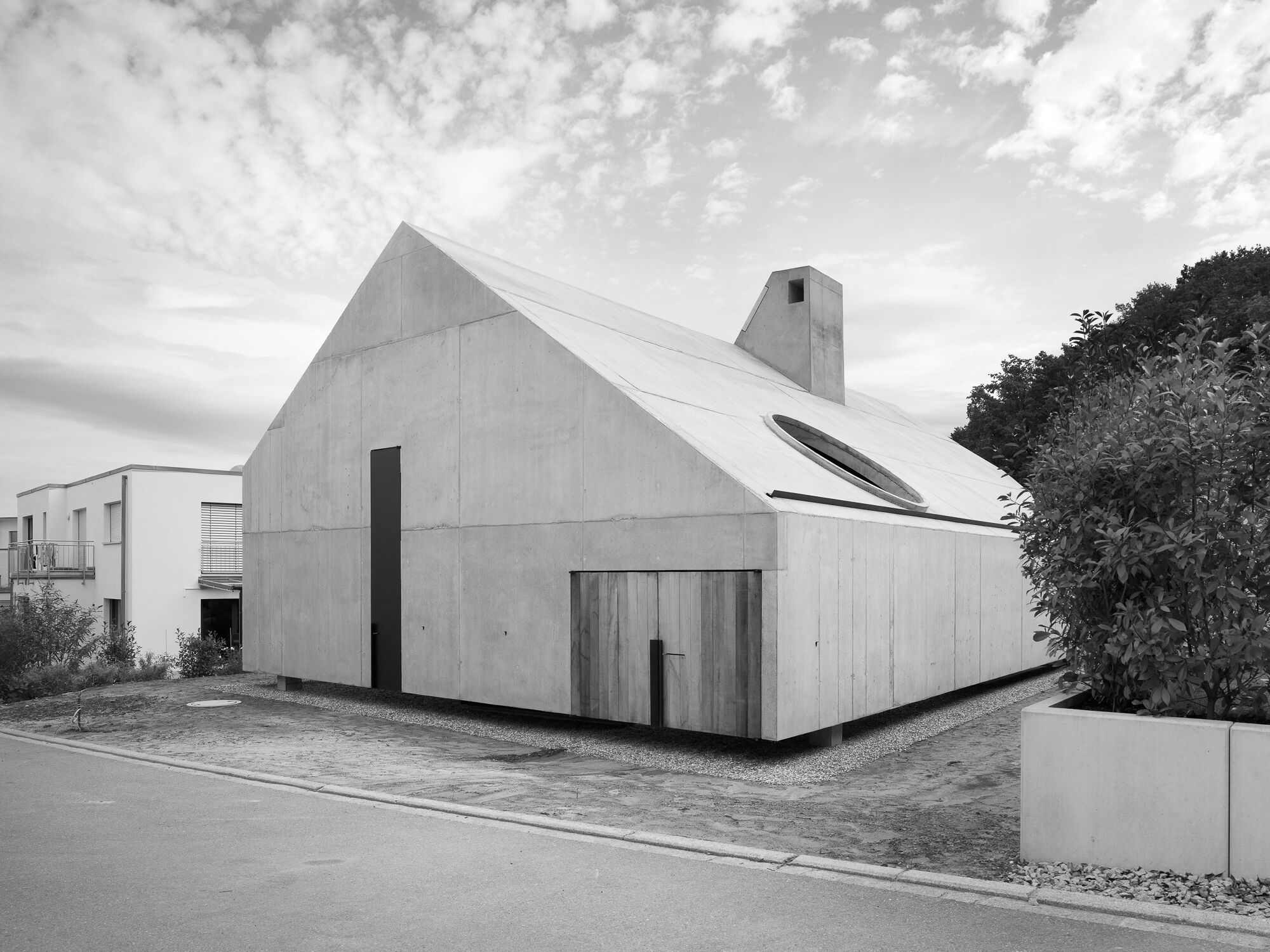 Lörrach House
Lörrach House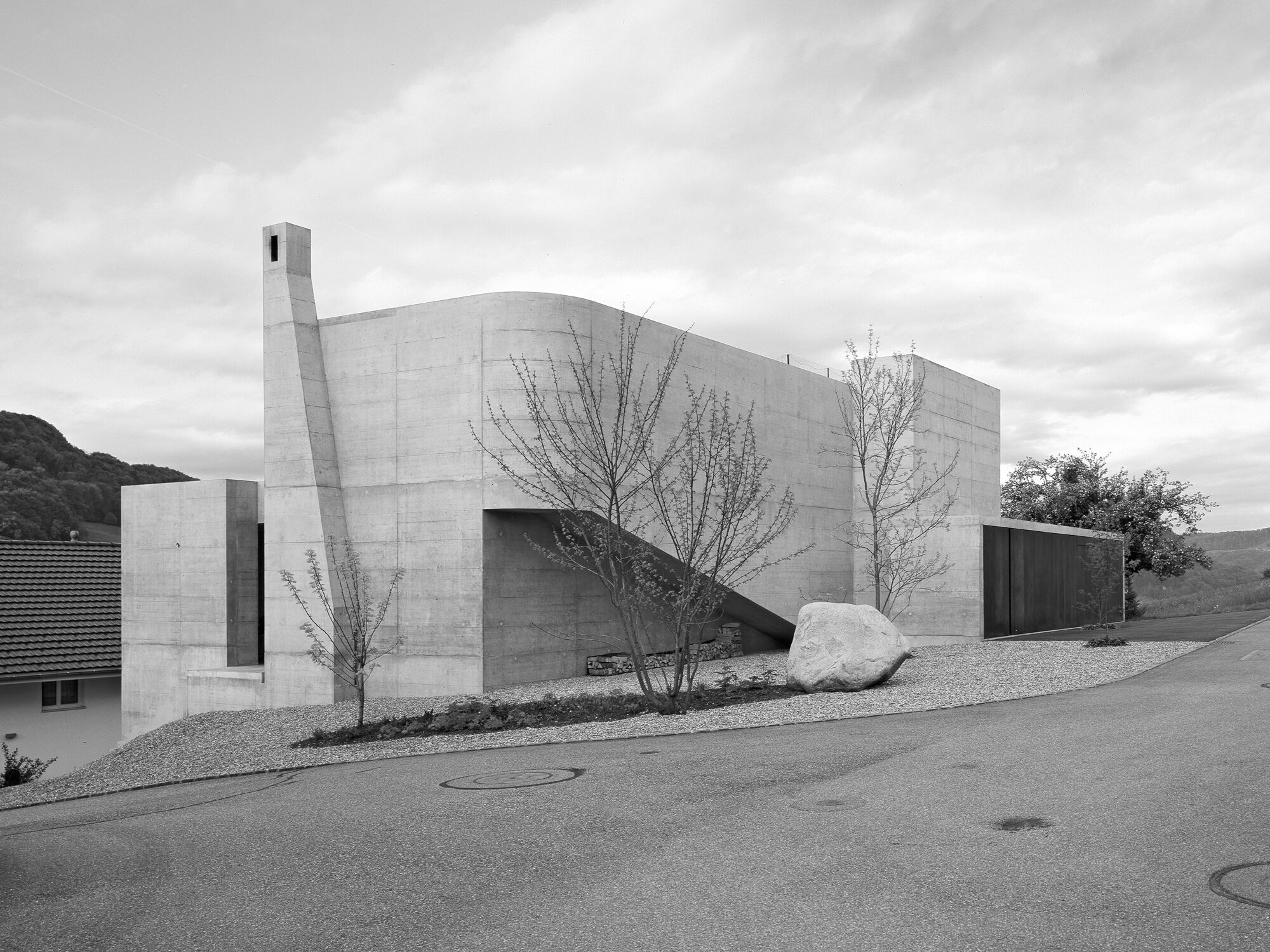 Chienbergreben House
Chienbergreben House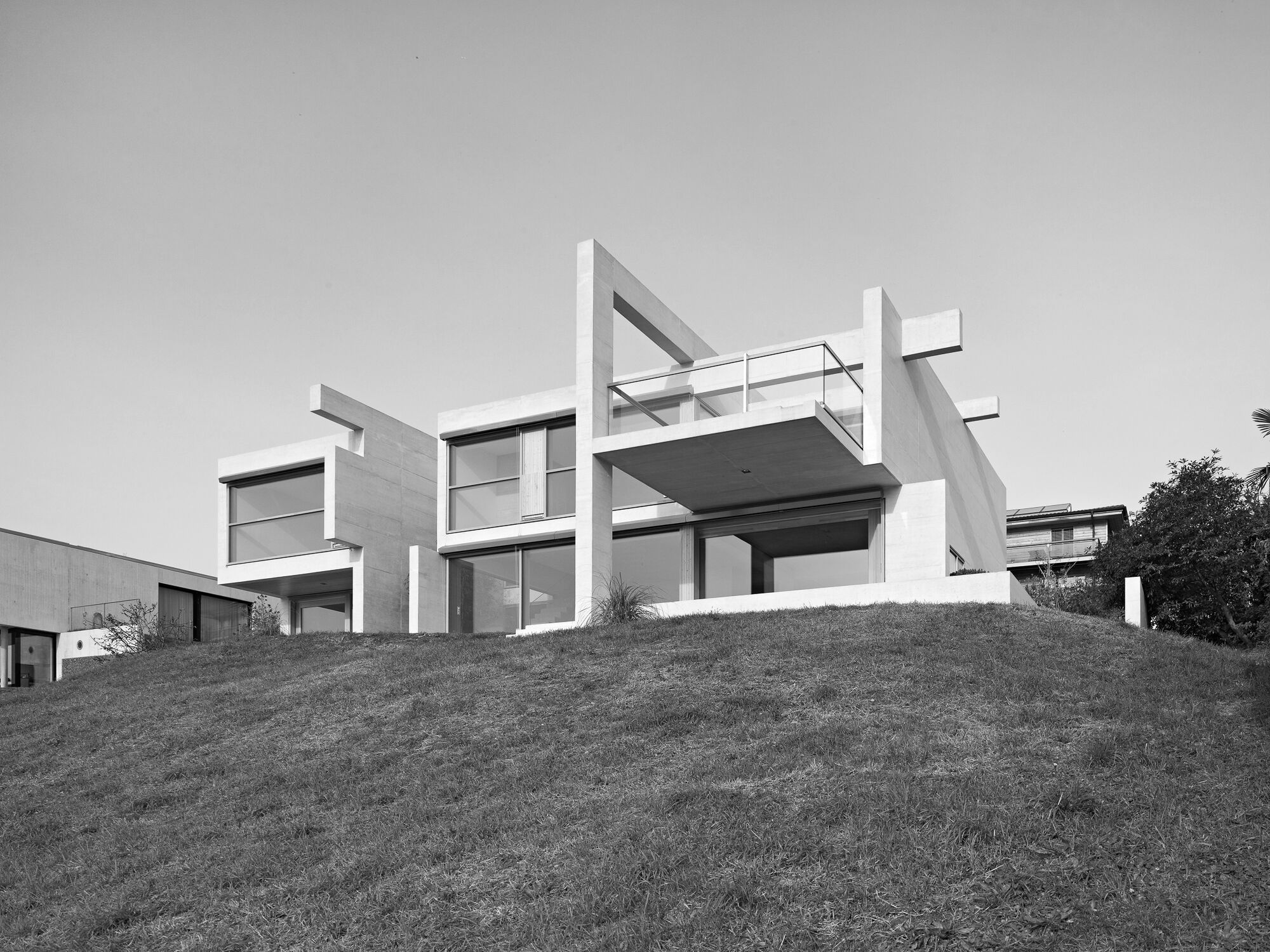 Hertenstein House
Hertenstein House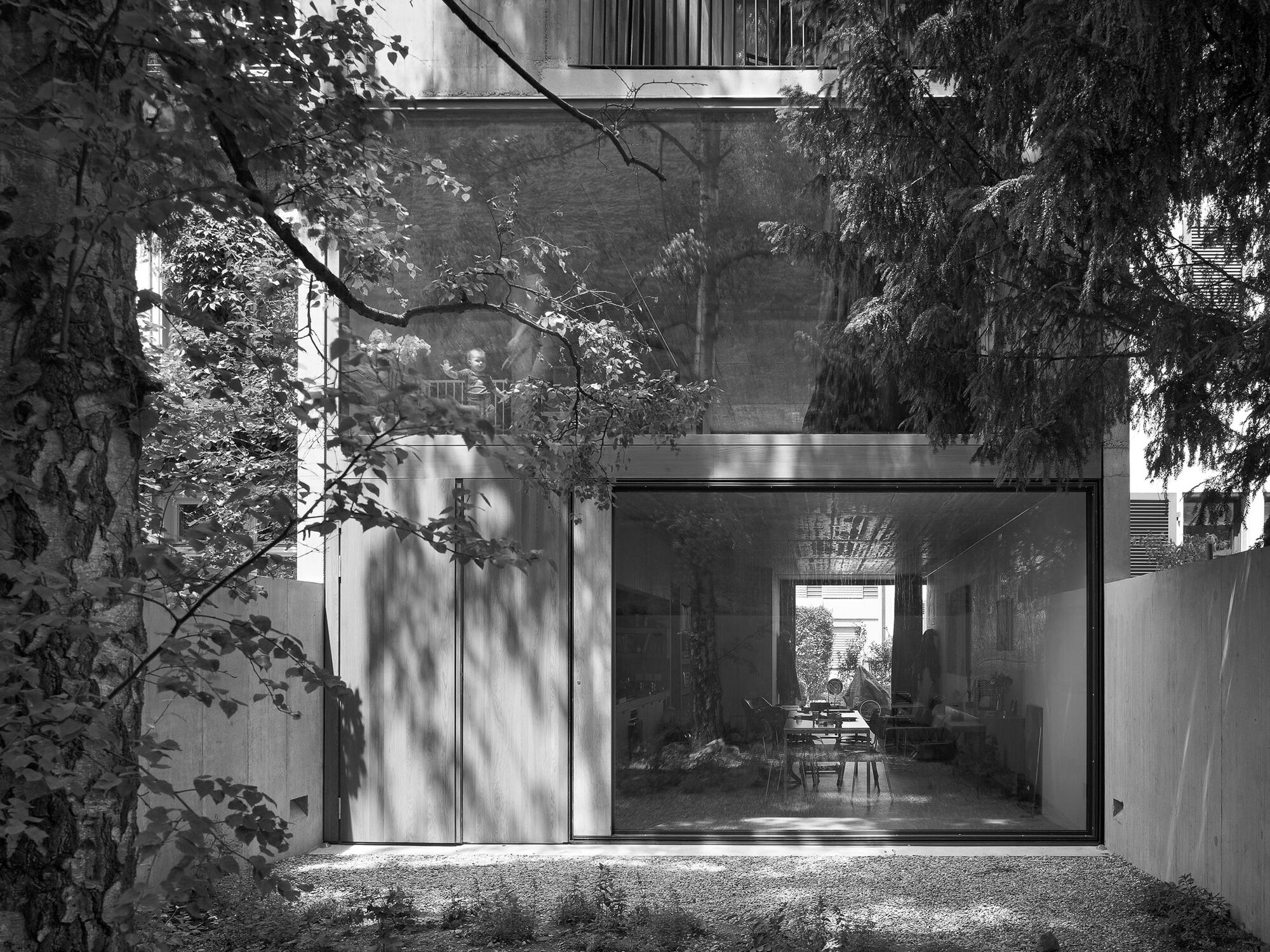 Bläsiring House
Bläsiring House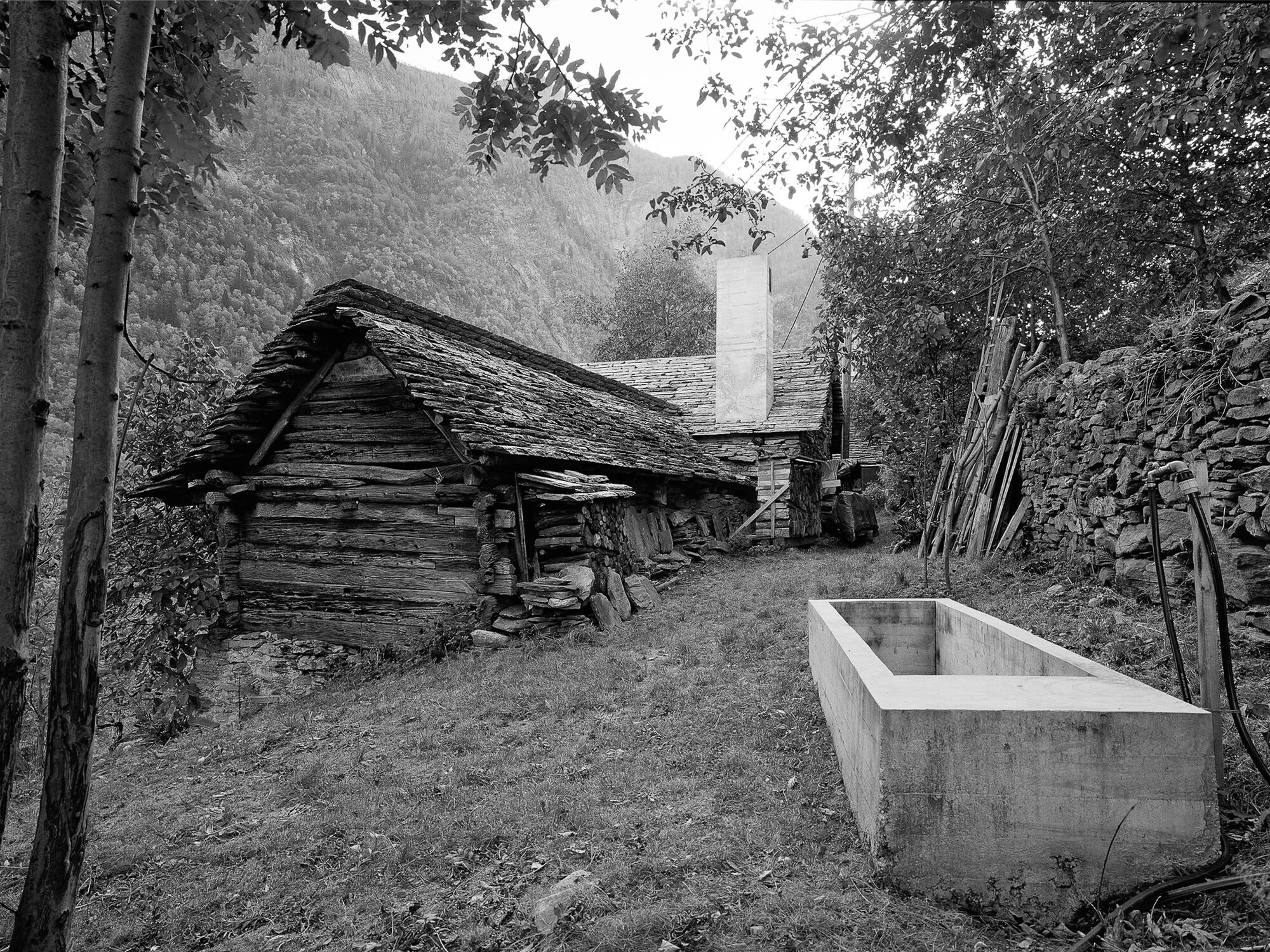 Casa D’Estate
Casa D’Estate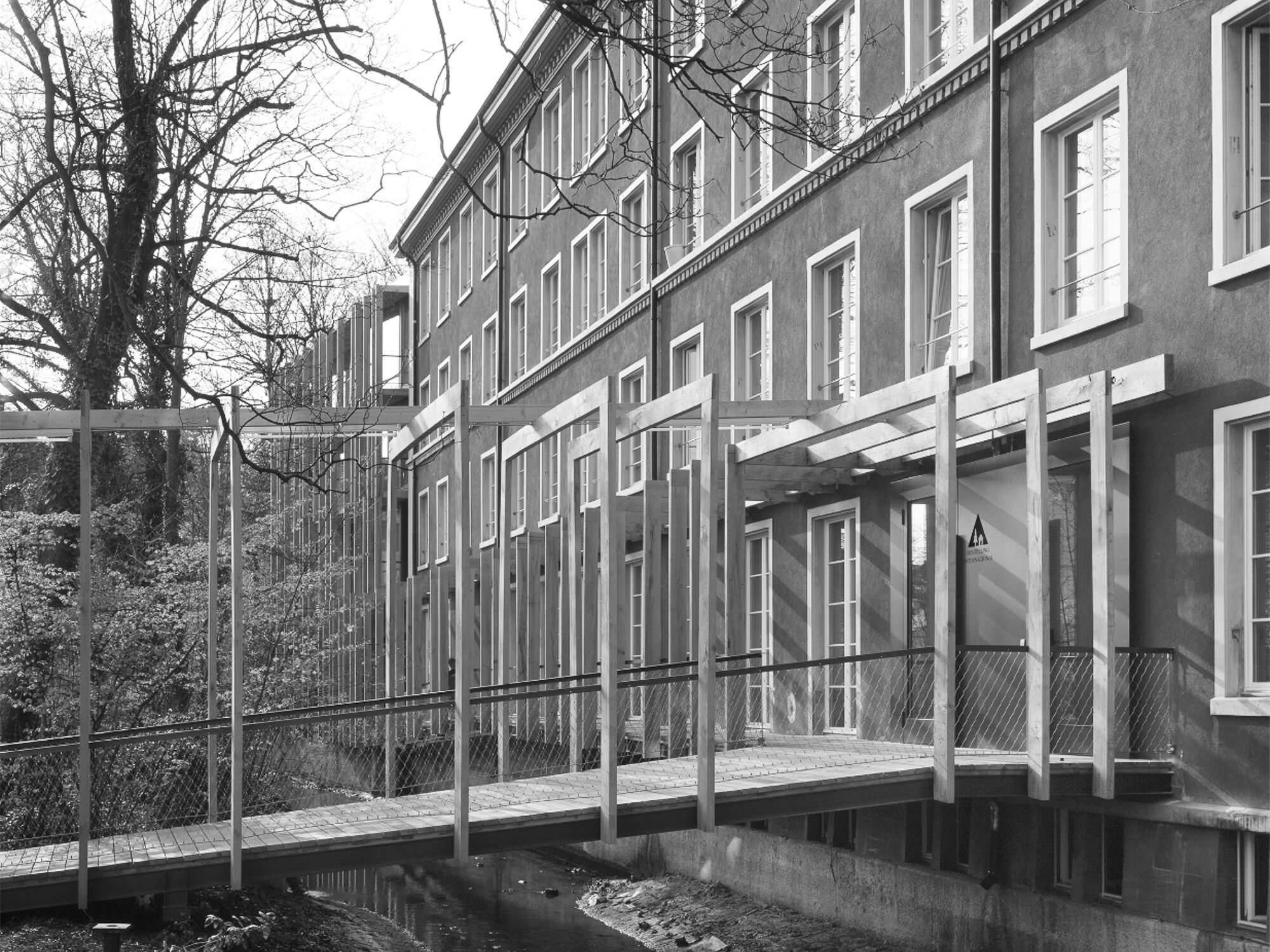 Youth Hostel St. Alban
Youth Hostel St. Alban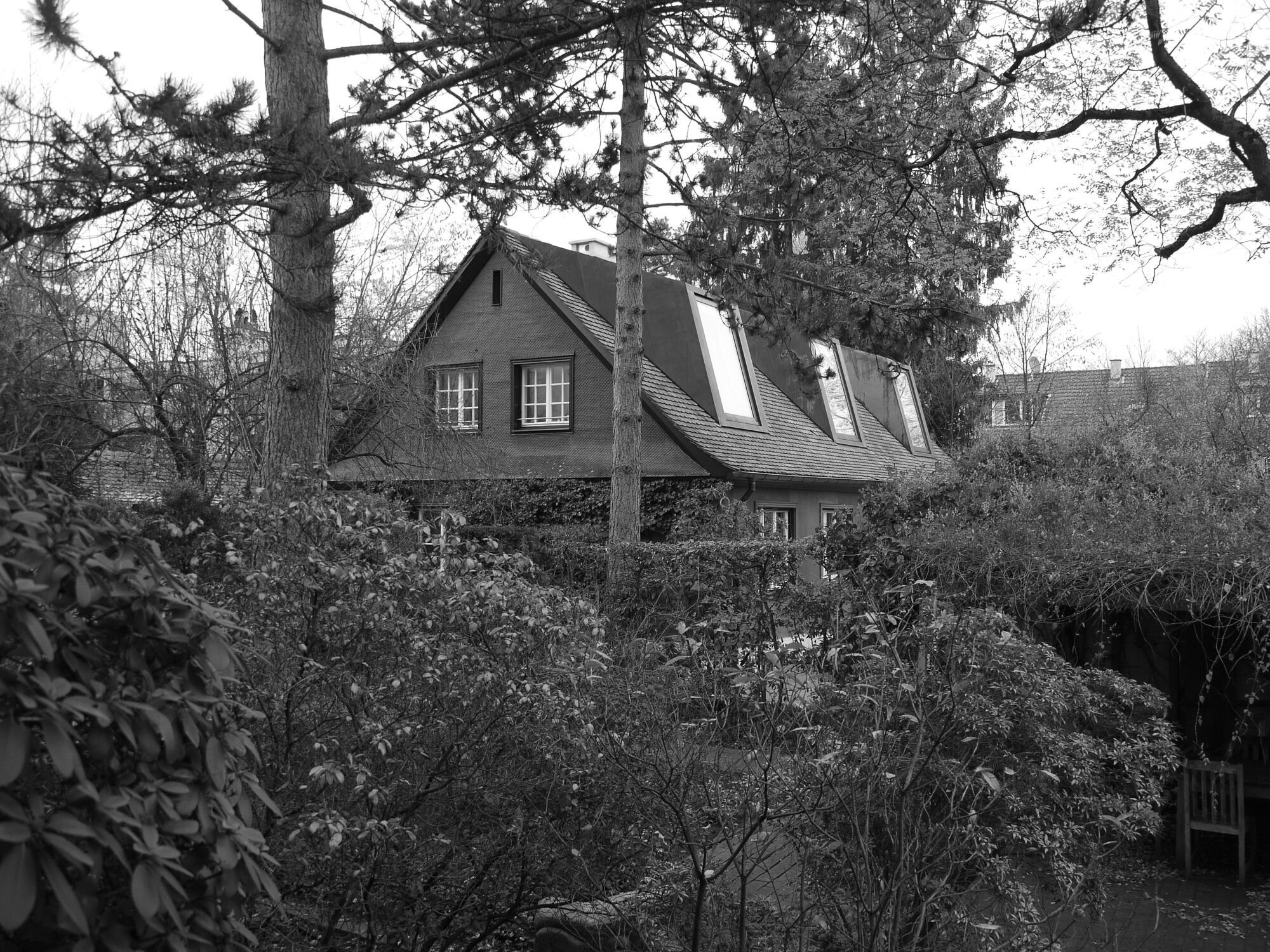 Bernoulli House
Bernoulli House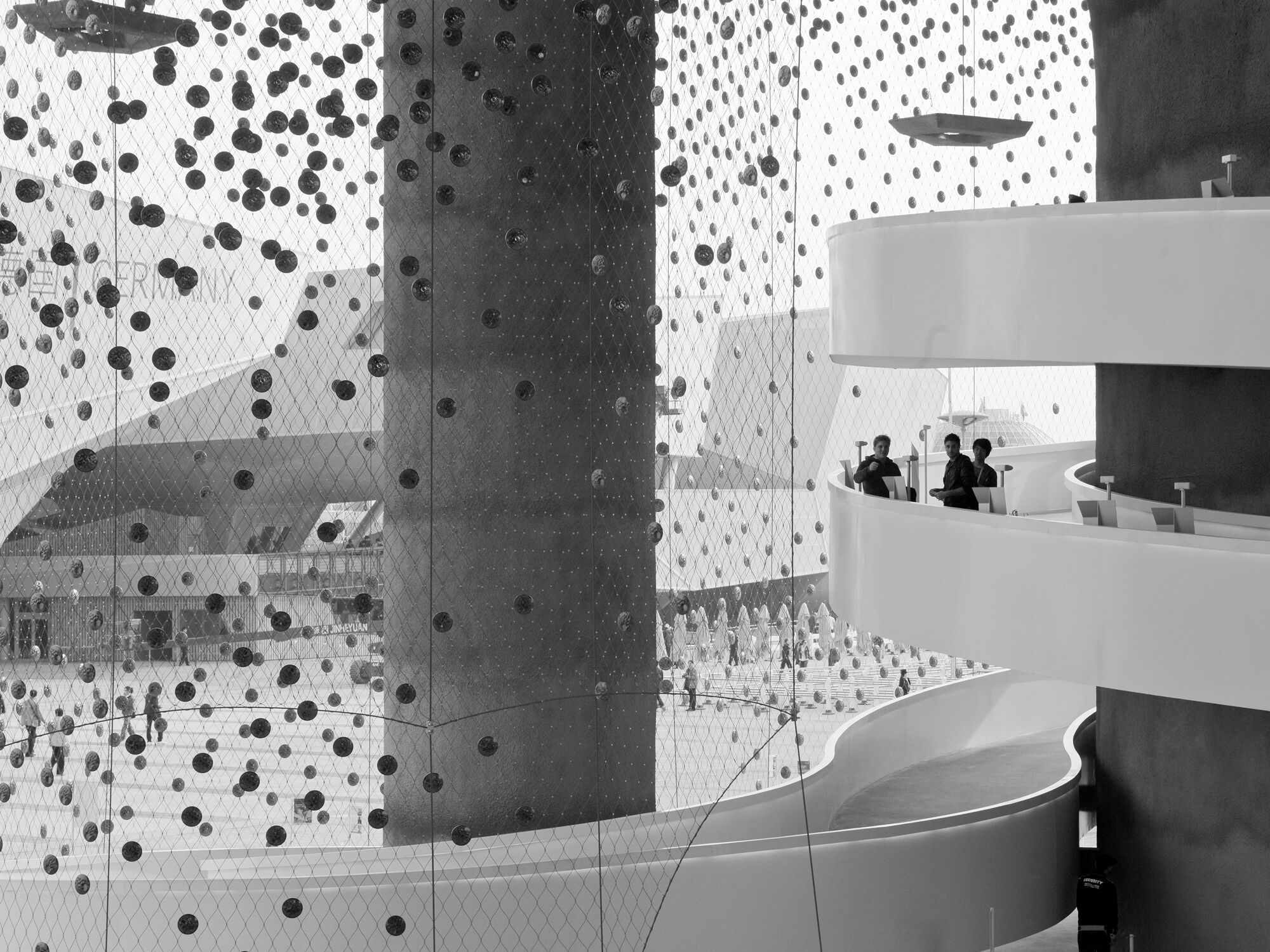 Swiss Expo Pavilion
Swiss Expo Pavilion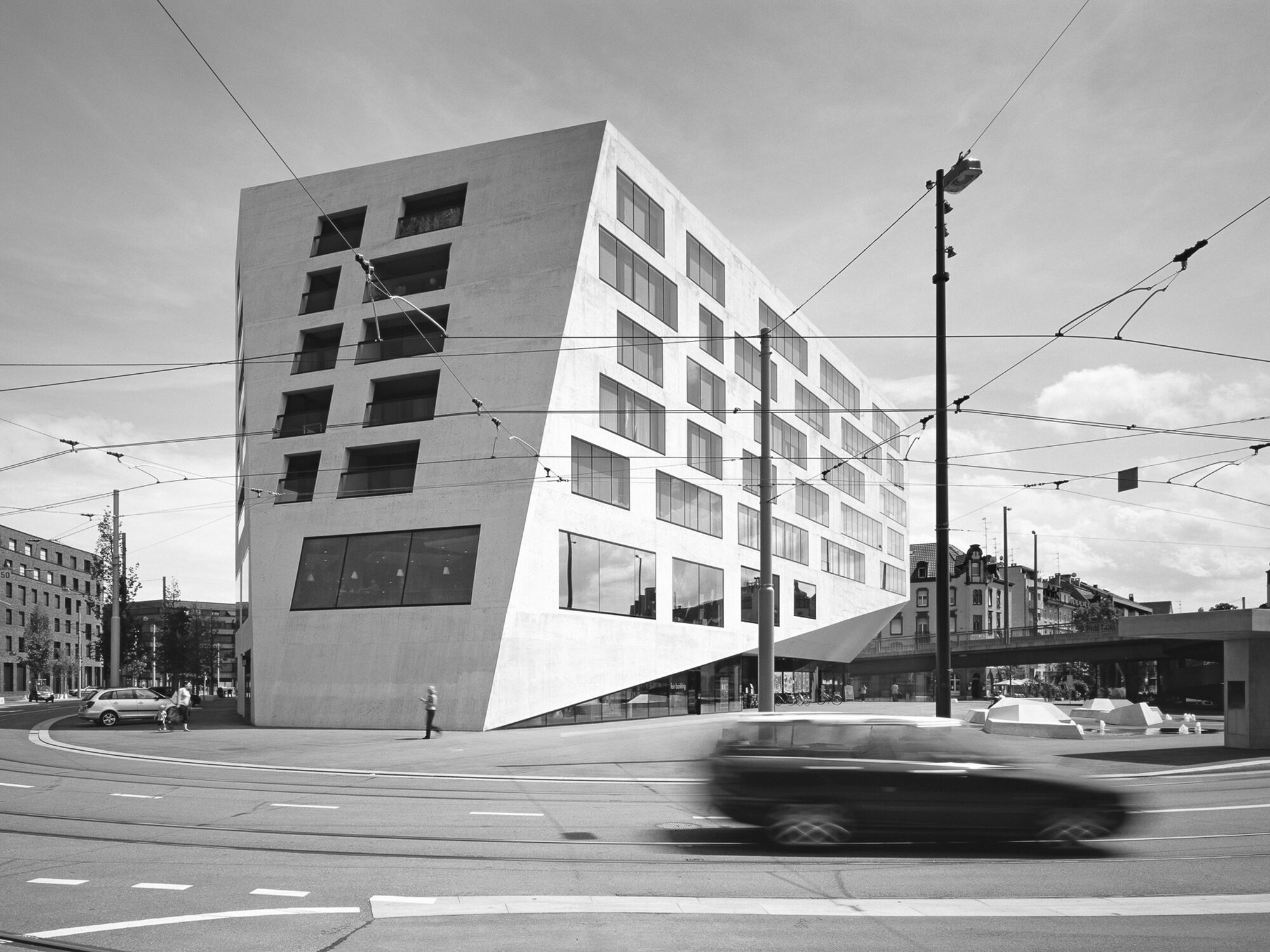 Volta Zentrum
Volta Zentrum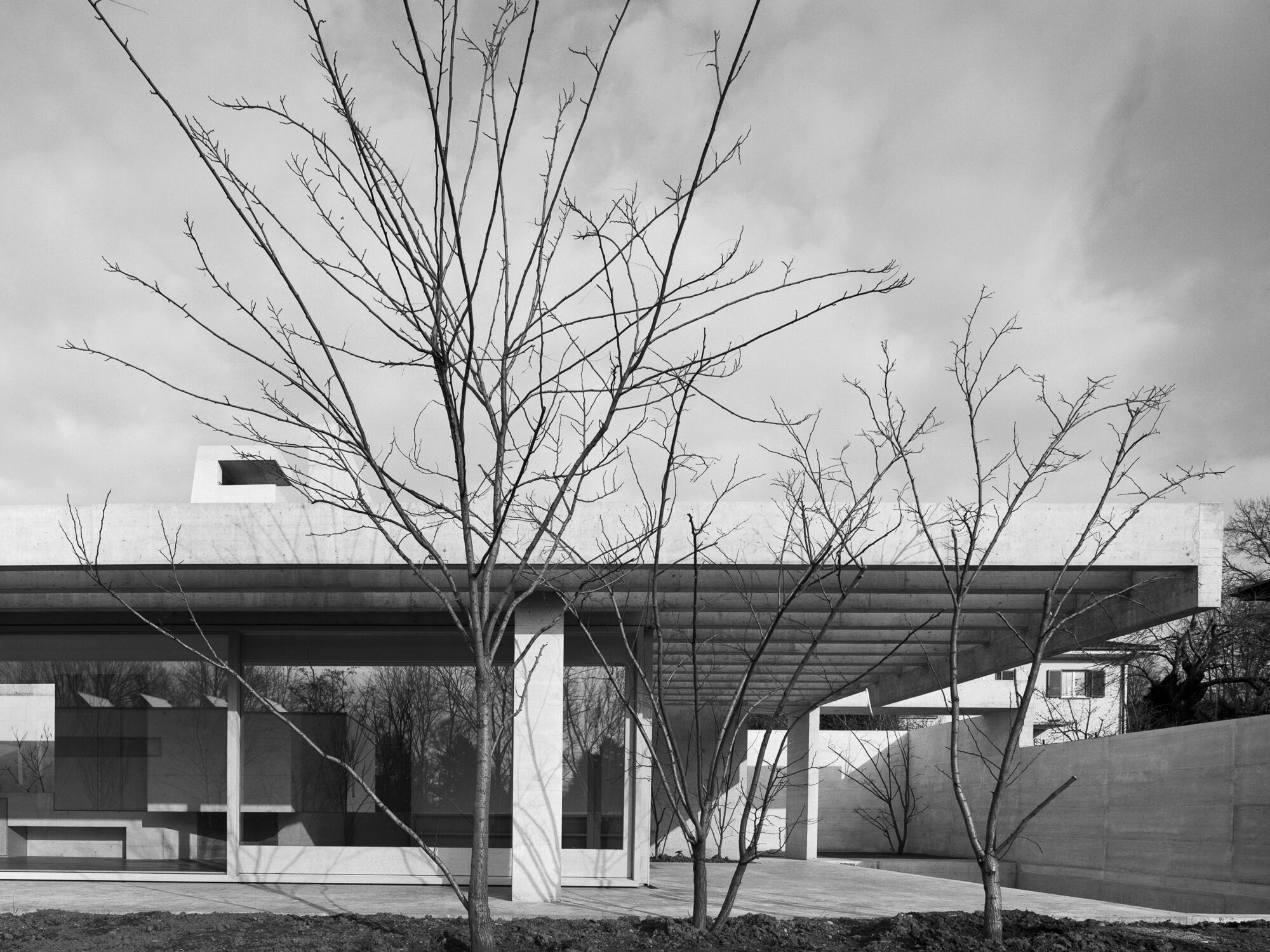 Binningen House
Binningen House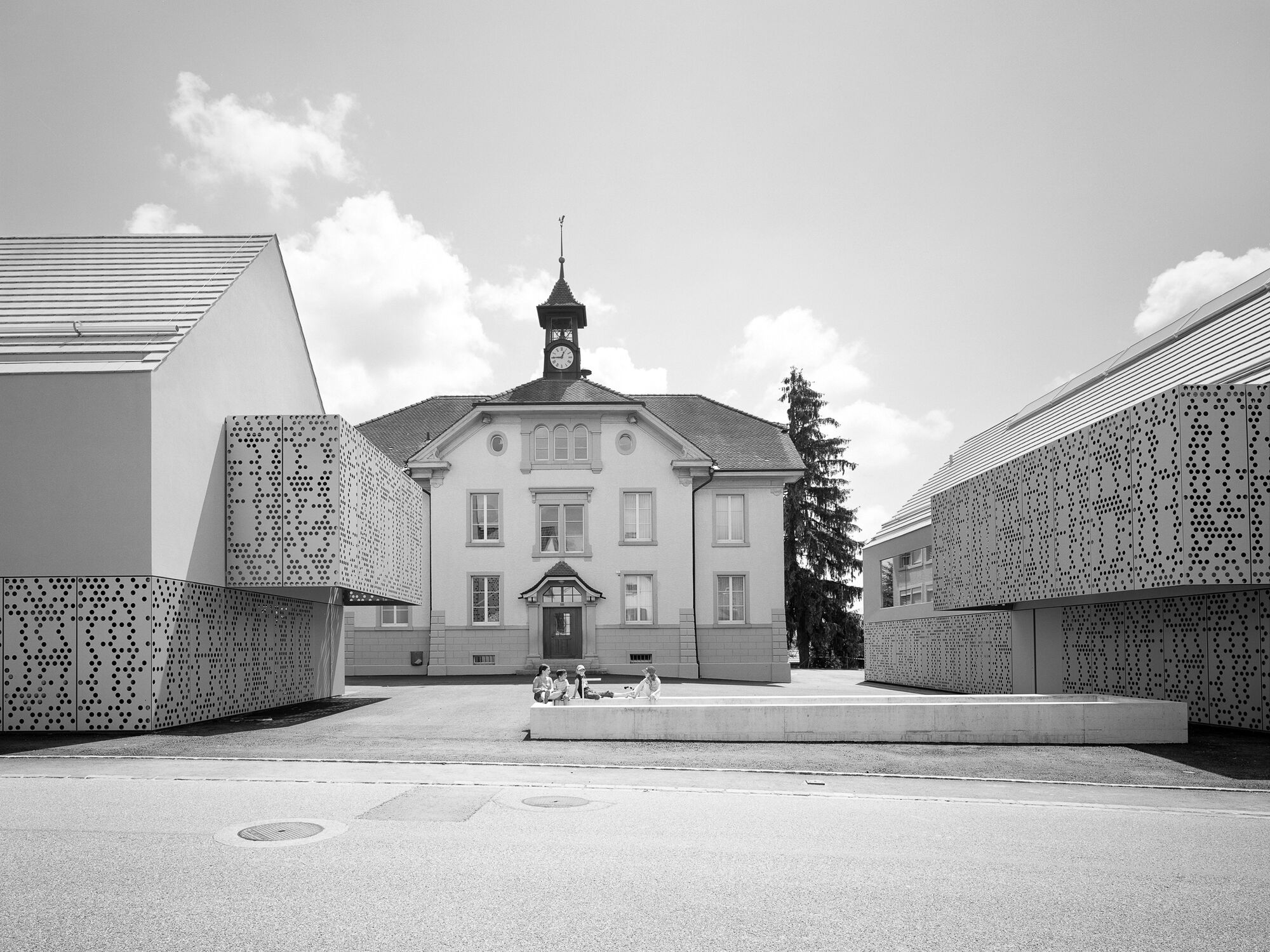 Community Centre Seltisberg
Community Centre Seltisberg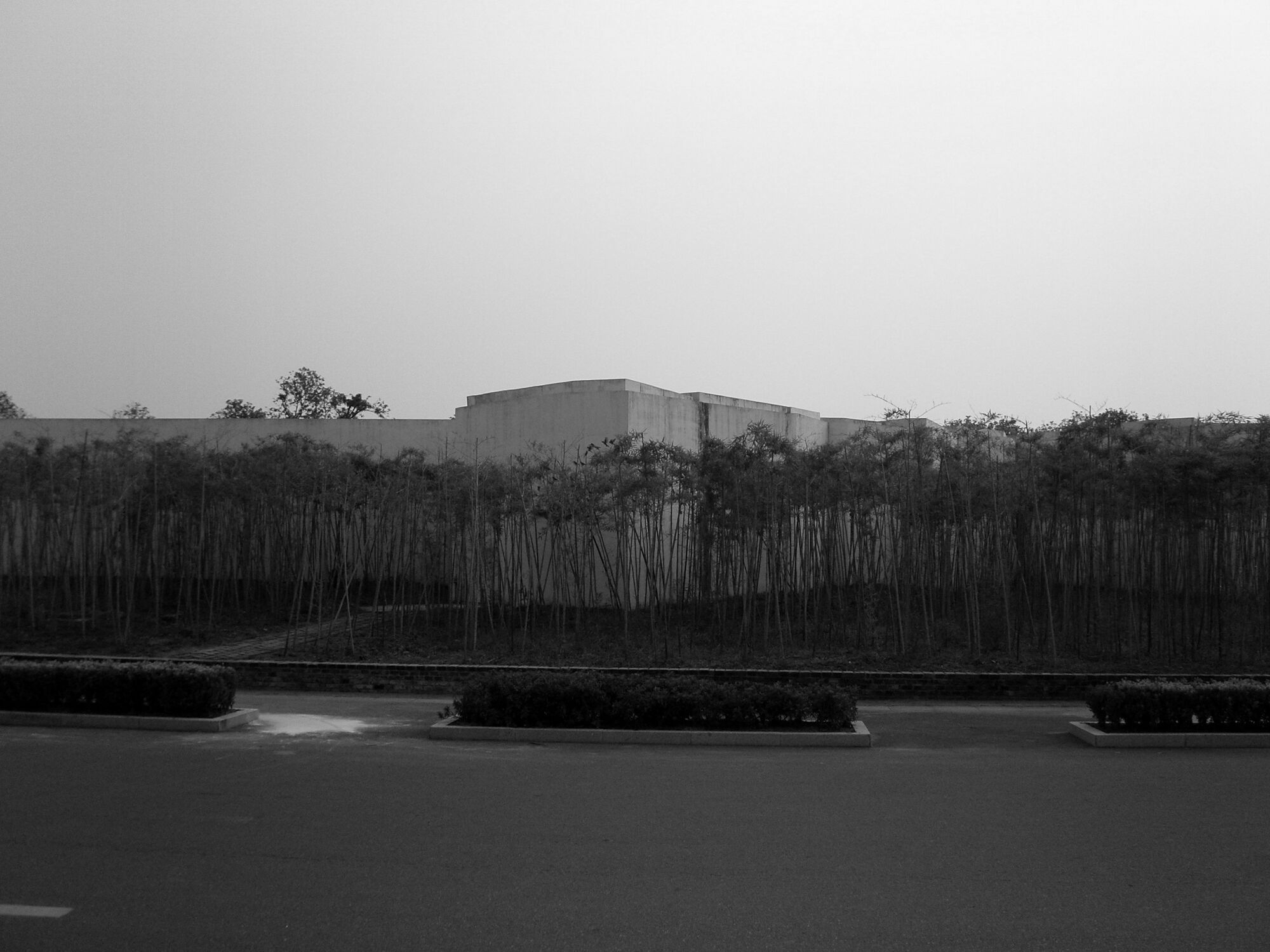 Manager Pavilion Jinhua
Manager Pavilion Jinhua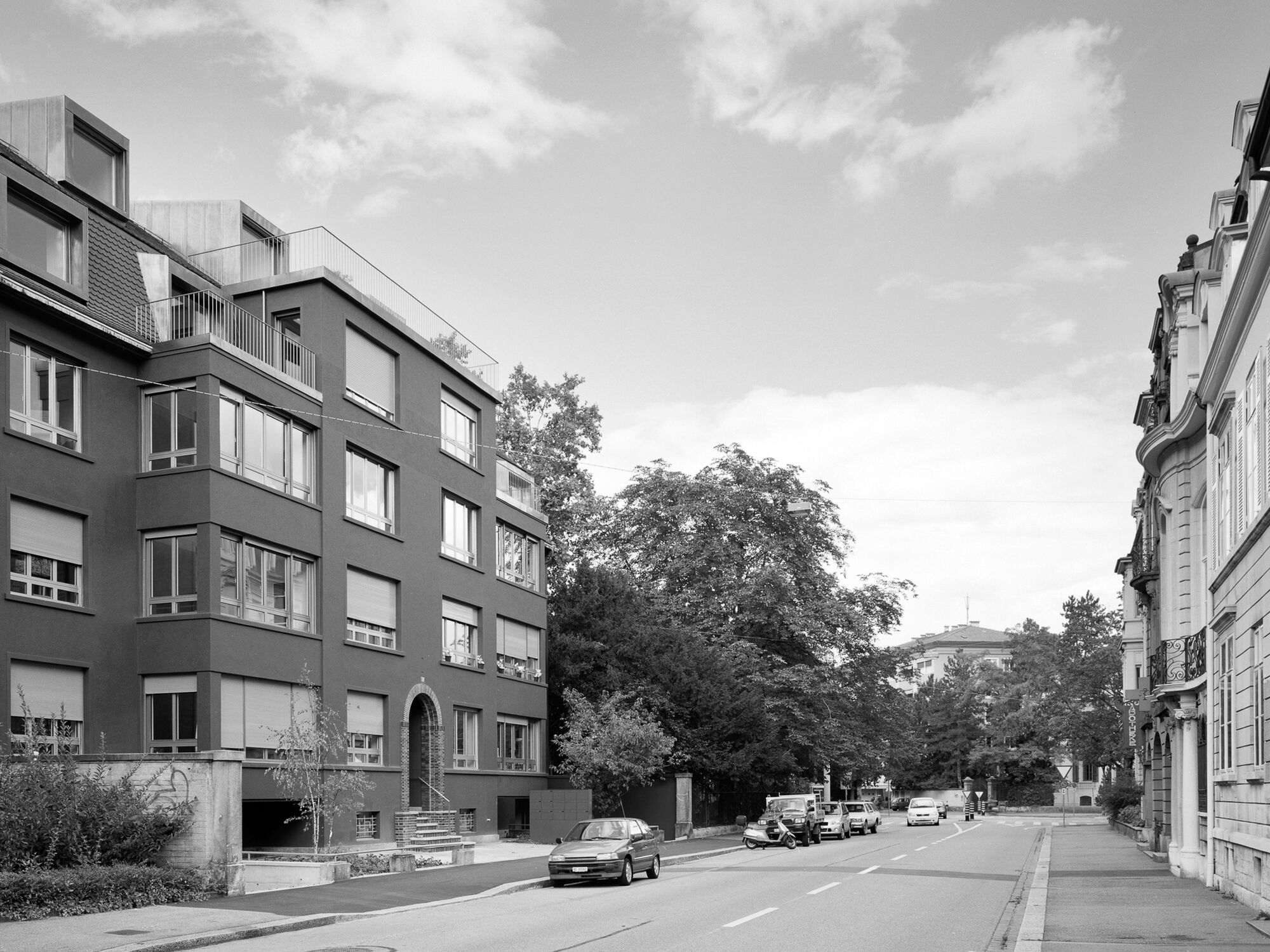 Residential Housing Sevogelstrasse
Residential Housing Sevogelstrasse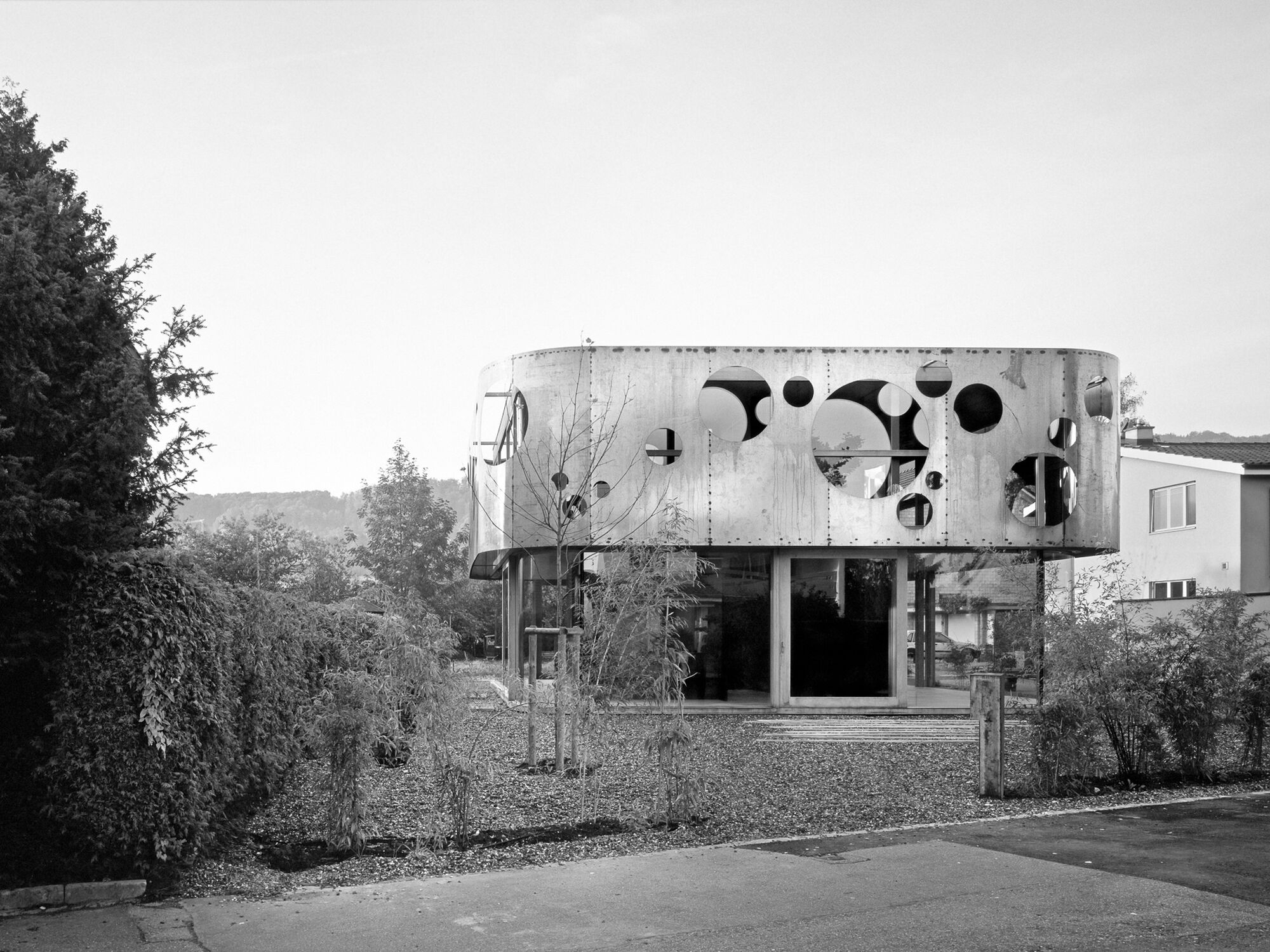 Aesch House
Aesch House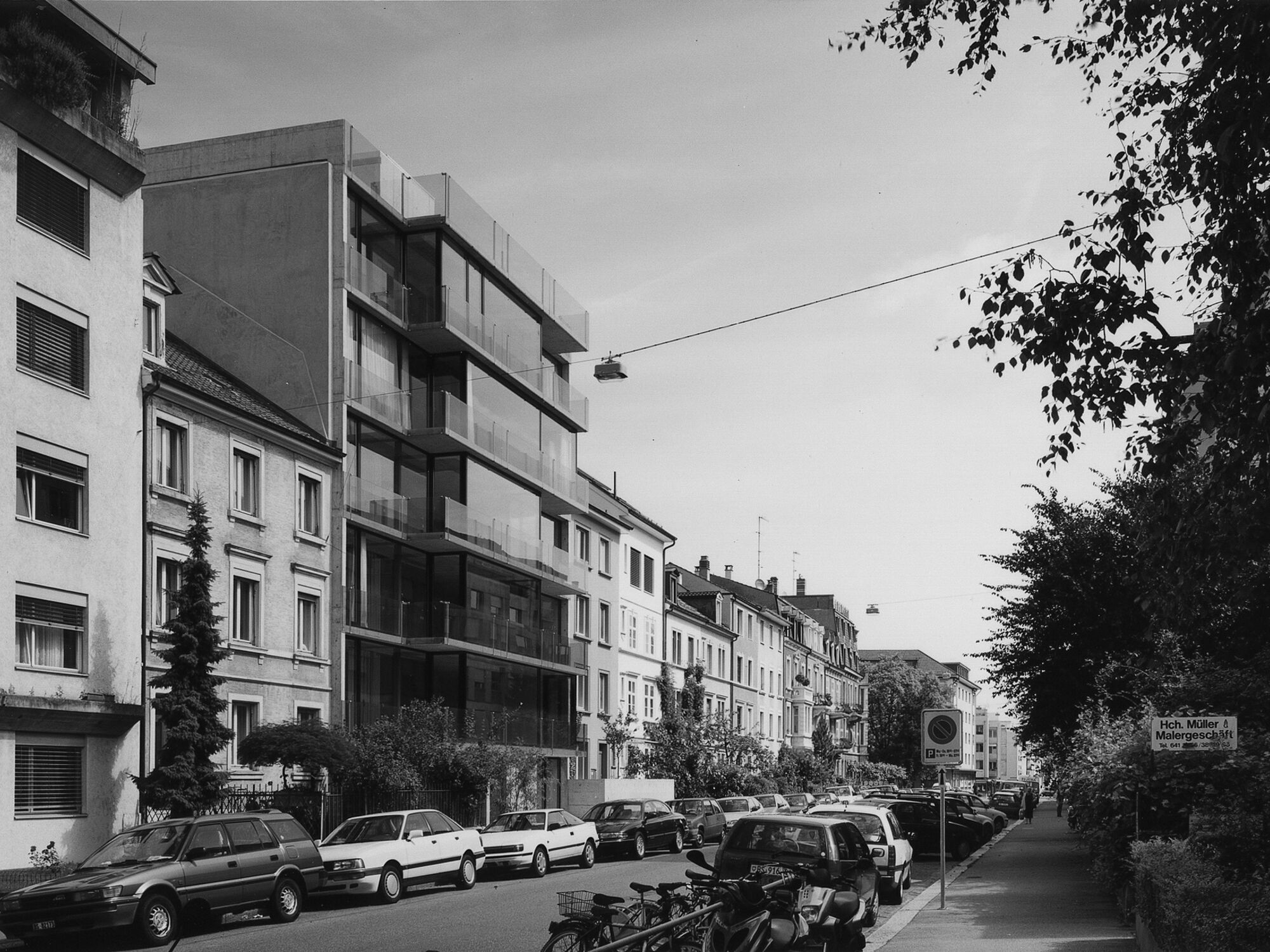 Loft House Basel
Loft House Basel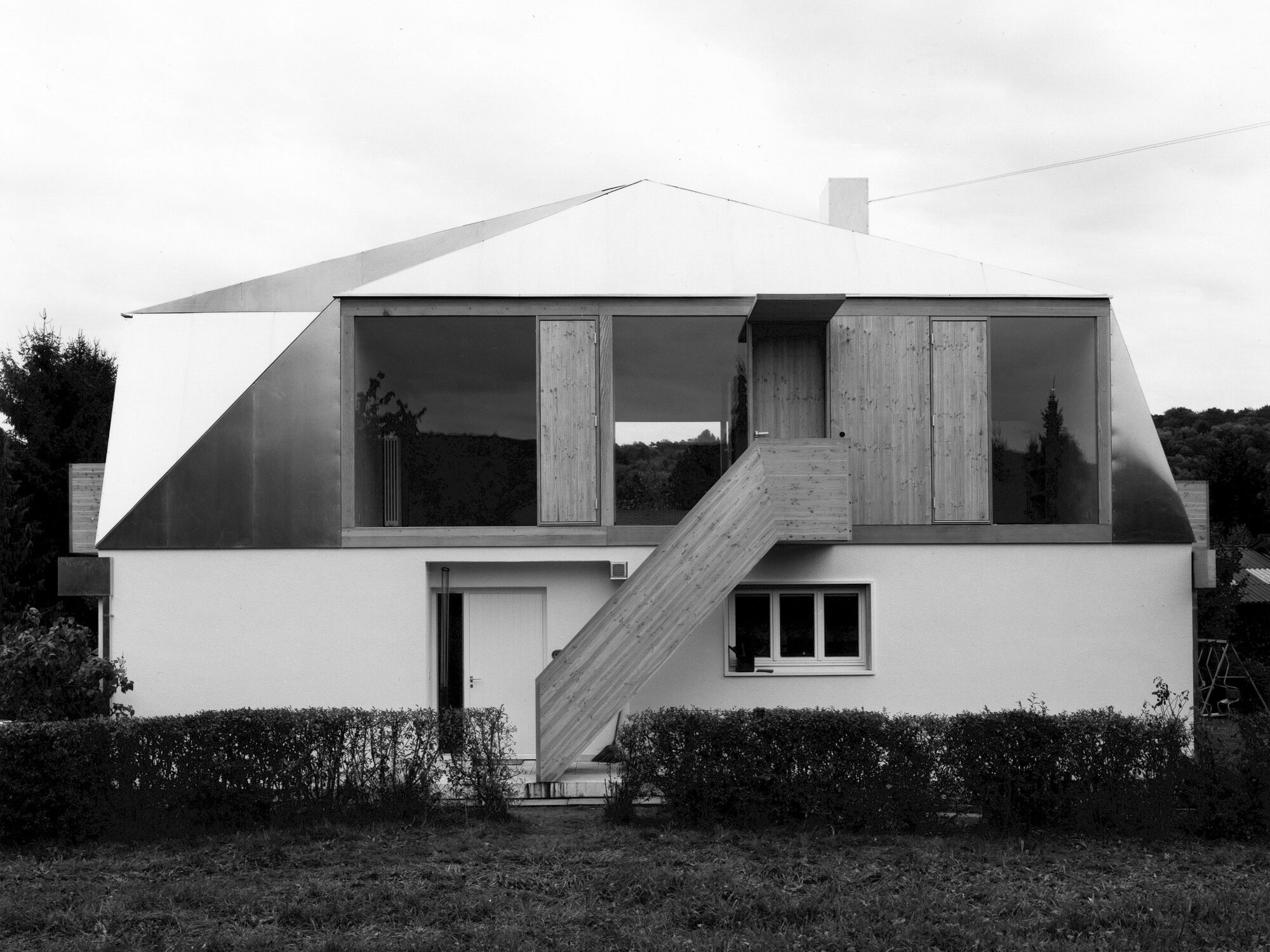 Lupsingen House
Lupsingen House