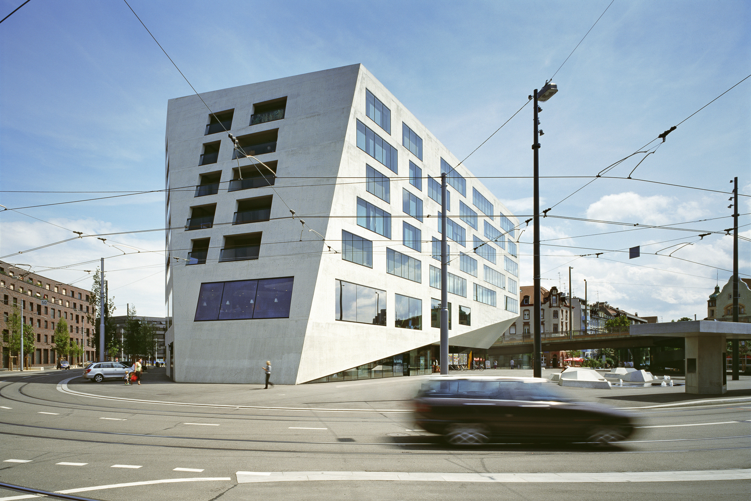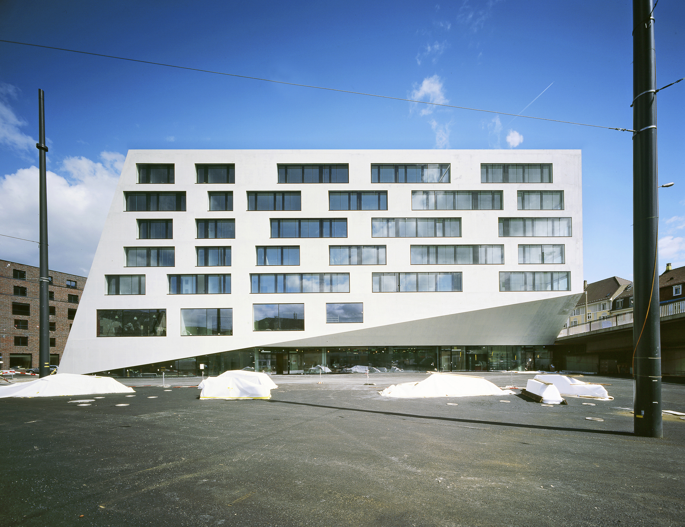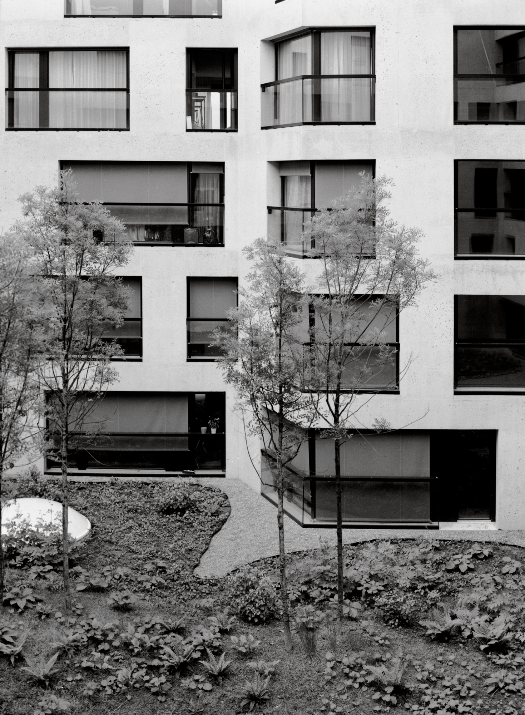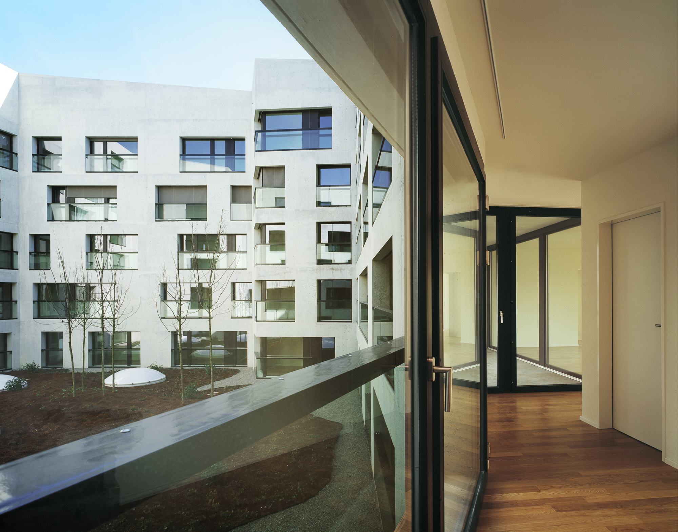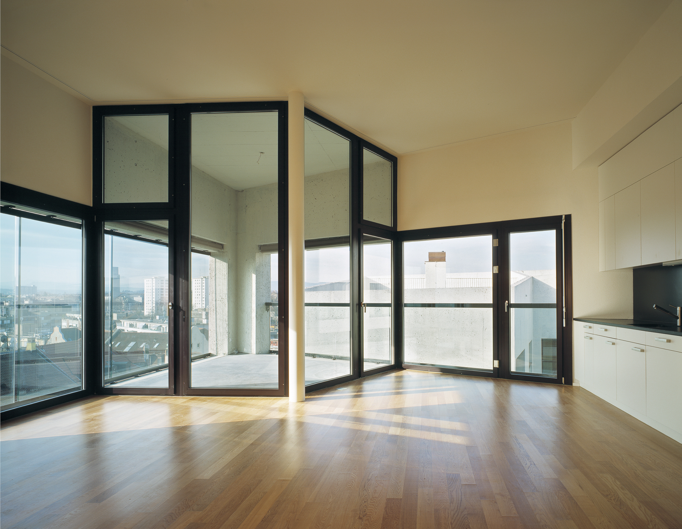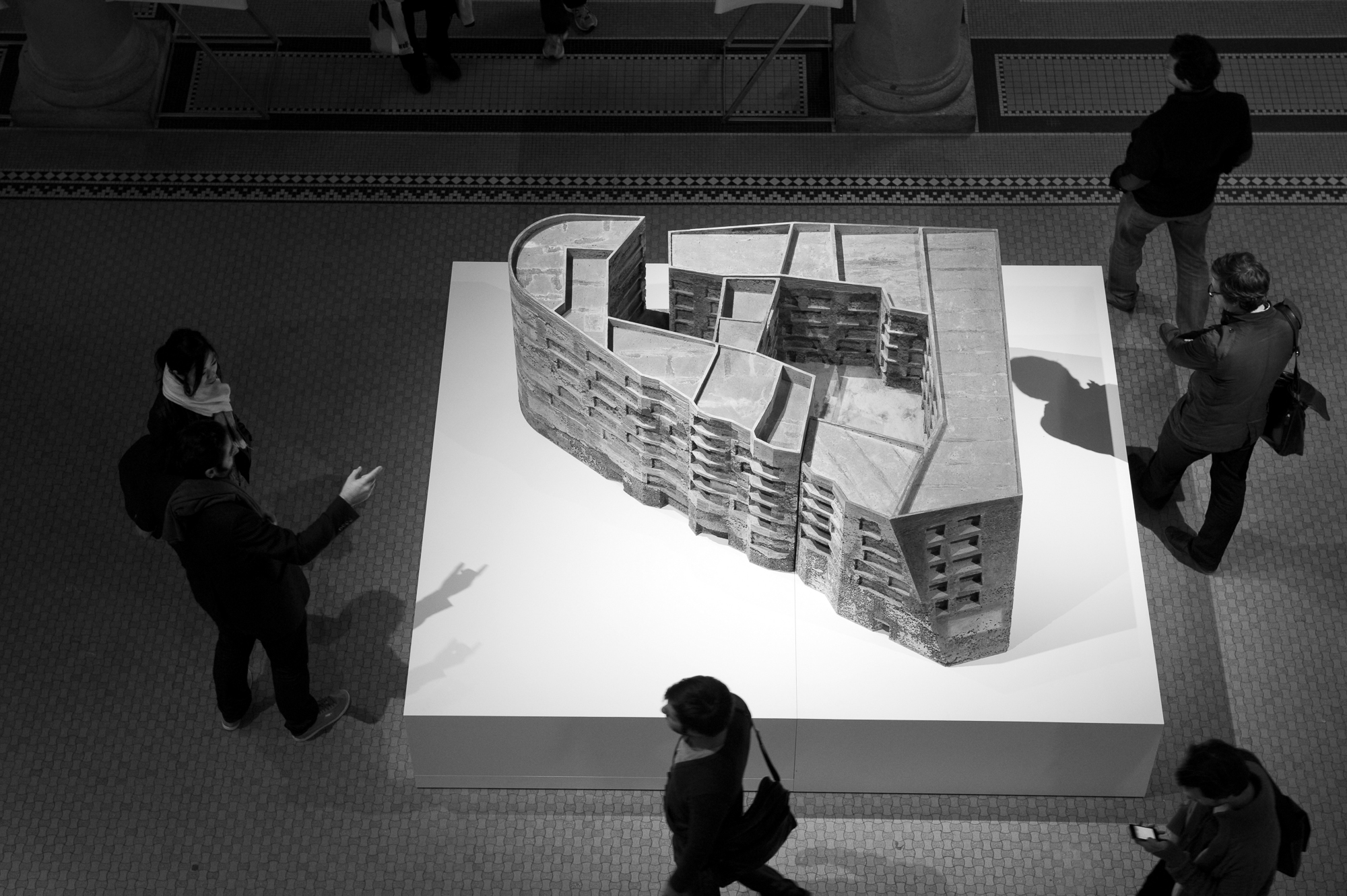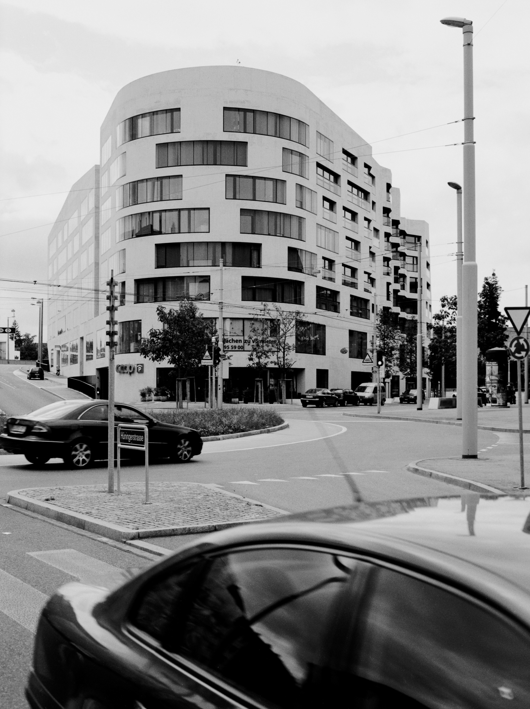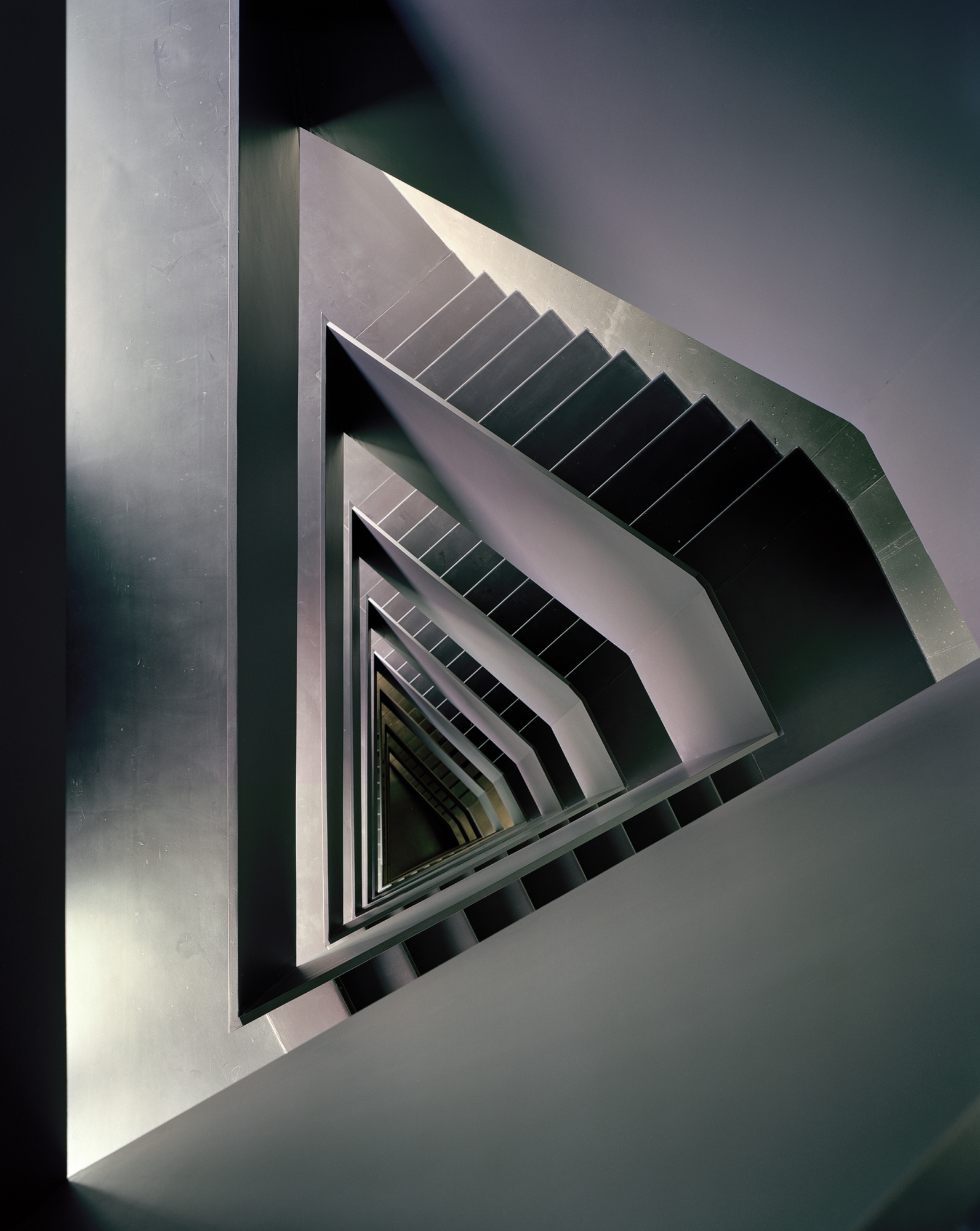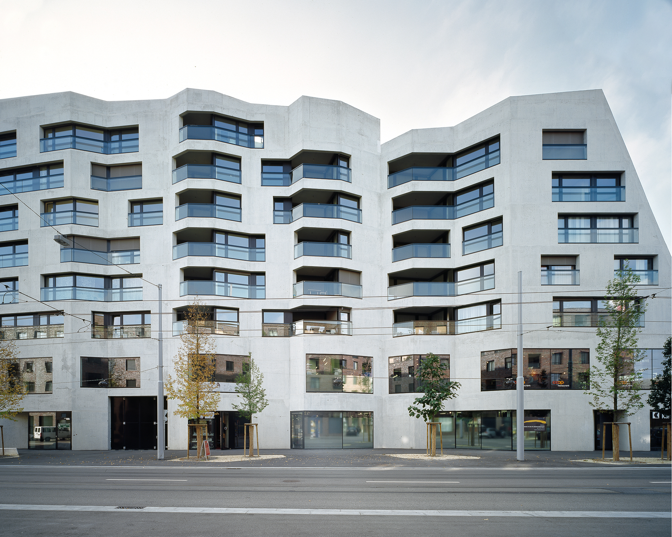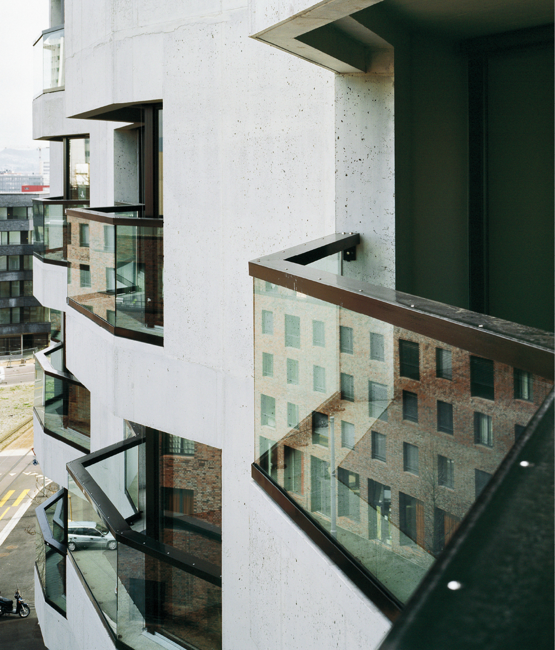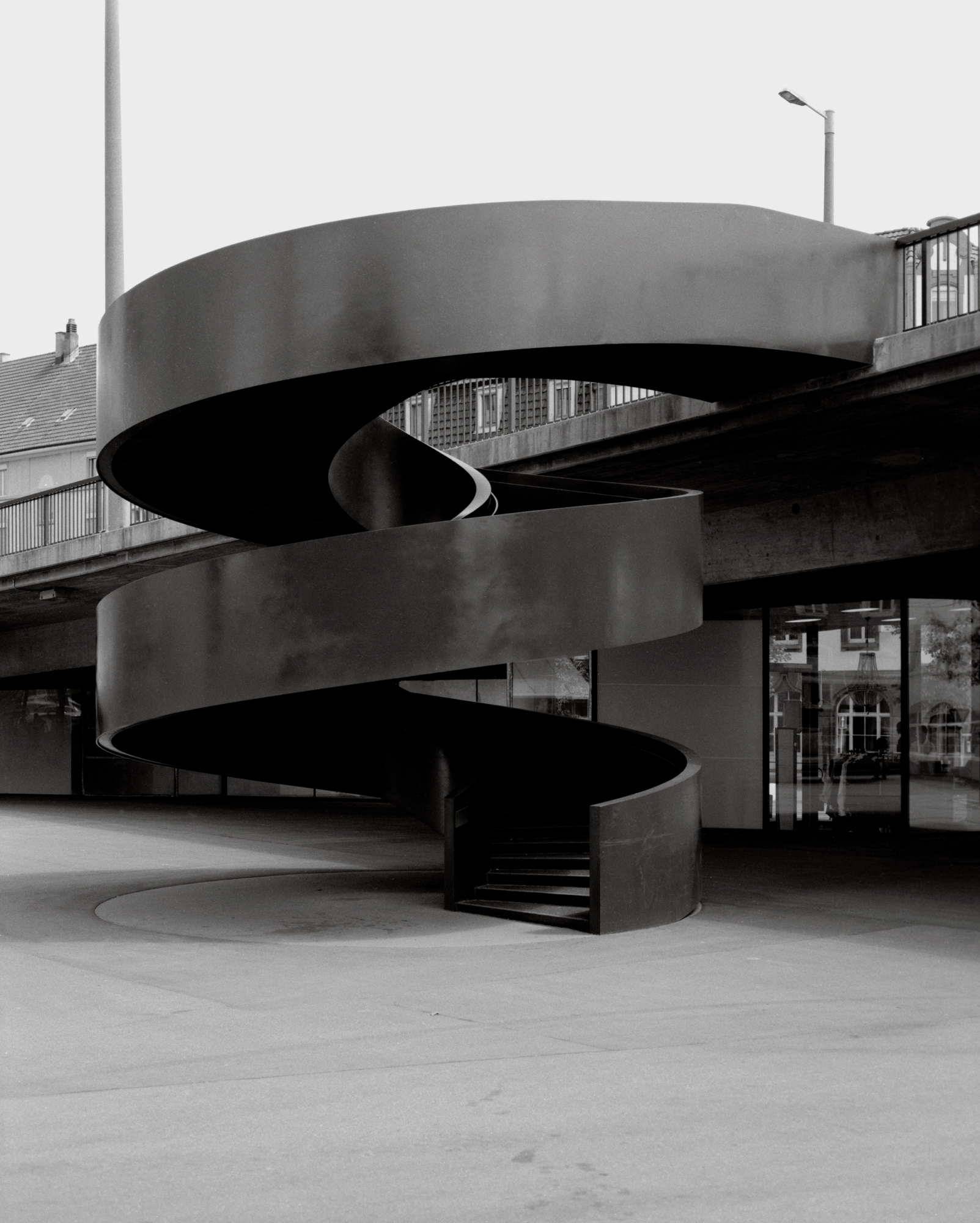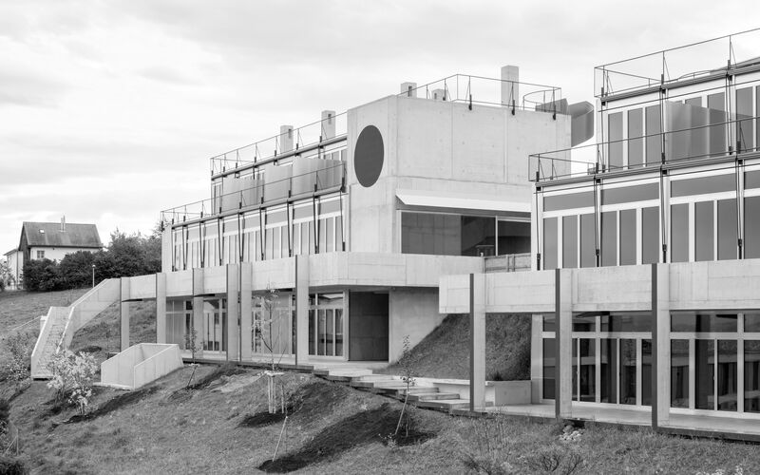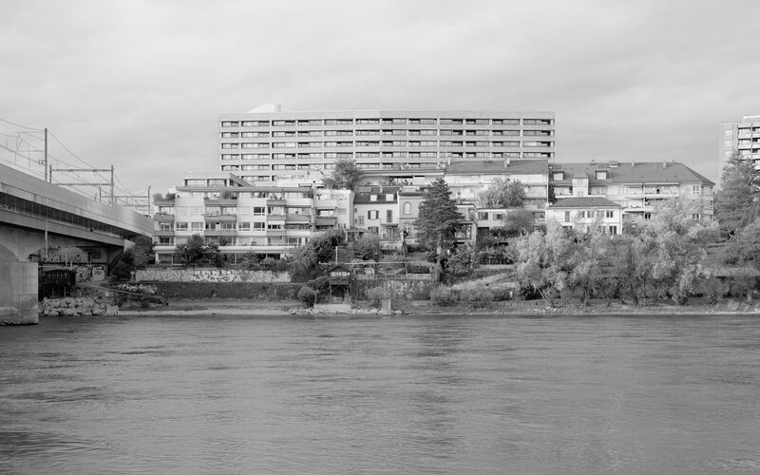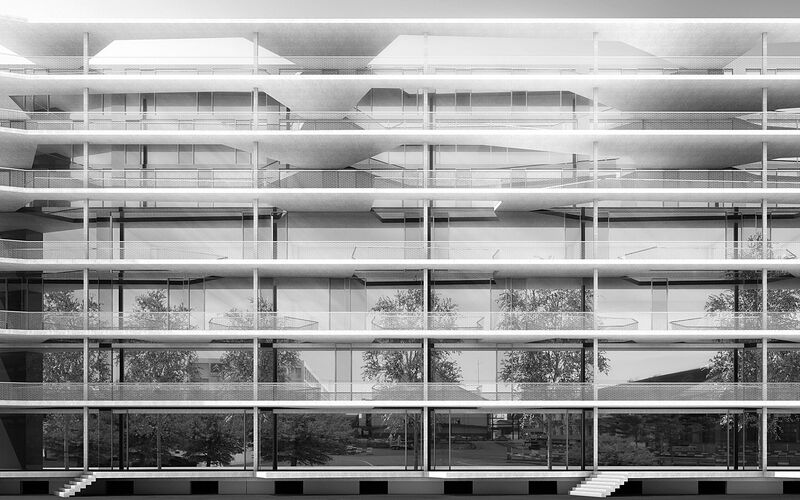Foreseen in the context of the Nordtangente project is a re-planning of the street development on Voltastrasse. The area development plan regulates the functional significance and volumetric development of the individual construction sites. A centre with connected shopping area will be built on the Volta Zentrum construction site. The study commission includes solutions for the design of the immediate vicinity in addition to design of the building.
The building is conceived as an iridescent body – solid and concise in essence, yet transformable and adaptable to react to the complex urban-planning concerns. The sculpturally-shaped cube oscillates between hermetic cut and gentle form. One of the two punched-out courtyard areas slices the sheathing and opens to the street area. The conically cut front brings vitality and movement to Vogesenplatz square in front of the St. Johann railway station, which becomes the hub of public life. The dynamic of the cantilever structure overcomes the dividing effect of the Luzernerring Bridge. Coming from the Rhine access road, the volume takes on a tower-like character with curve and camber. It segues to the open square by means of a fan-like, widened sequence. The building, accessible on all sides, is developed in diverse ways as a centre. The bent showcase front leads from the quarter directly to the sales world. The laterally arranged apartment entrances activate the access streets with additional shop spaces. The bridge level is conceived as a second square area, connected to Vogesen square by a generously arranged, winding, outside stairway. Glazed pavilions surround and mask the bridge’s support elements. The floors comprise seventy-three urban apartments oriented on several sides. Large floor-to-ceiling windows thematize the view of the city space and create an urban atmosphere. The two inner courtyards embrace wild, non-accessible gardens that form the calm reserve of the apartments.
The single-leaf building shell cast in insulating concrete allows the volume to appear as a monocoque body. Attaching the windows at the inner building line emphasizes the shell’s mass. On the west side, the depth effect is intensified by the balcony arrangement. The square- and bridge-facing facade required a second layer of glazing for noise control. Arranged flush with the facade, it highlights the primary volume form.
- Location Basel, Switzerland
- Client Volta Zentrum Implenia Generalunternehmung AG, The Real Project AG, Basel
- Client surrounding structures Tiefbauamt Basel
- Competition 2005, 1st prize
- Planning 2006-2008
- Realization 2008-2010
- Architecture Buchner Bründler Architekten
- Building engineering Competition Hans-Peter Frei
- Building engineering Realization INGE Beurret Ingenieure GmbH; Schmidt + Partner Bauingenieure AG
- Landscape architecture Dipol Landschaftsarchitekten GmbH
- Partners Daniel Buchner, Andreas Bründler
- Project lead Volta Zentrum Nicole Johann, David Merz, Lukas Baumann
- Project lead surrounding structures Jonas Staehelin
- Staff competition Stefan Oehy, Stephanie Hirschvogel, Jenny Jenisch, Sonja Christen, Anna Dreykluft
- Staff realization Yvonne Grunwald, Maria Conen, Florian Rink, Florian Ueker, Daniel Dratz, Magdalena Falska, Benedict Ramser, Hellade Miozzari, Thorsten Hack, Felix Engelhardt, Bülend Yigin, Ewa Misiewicz, Felix Moos
- Photography Ruedi Walti, Ludovic Balland
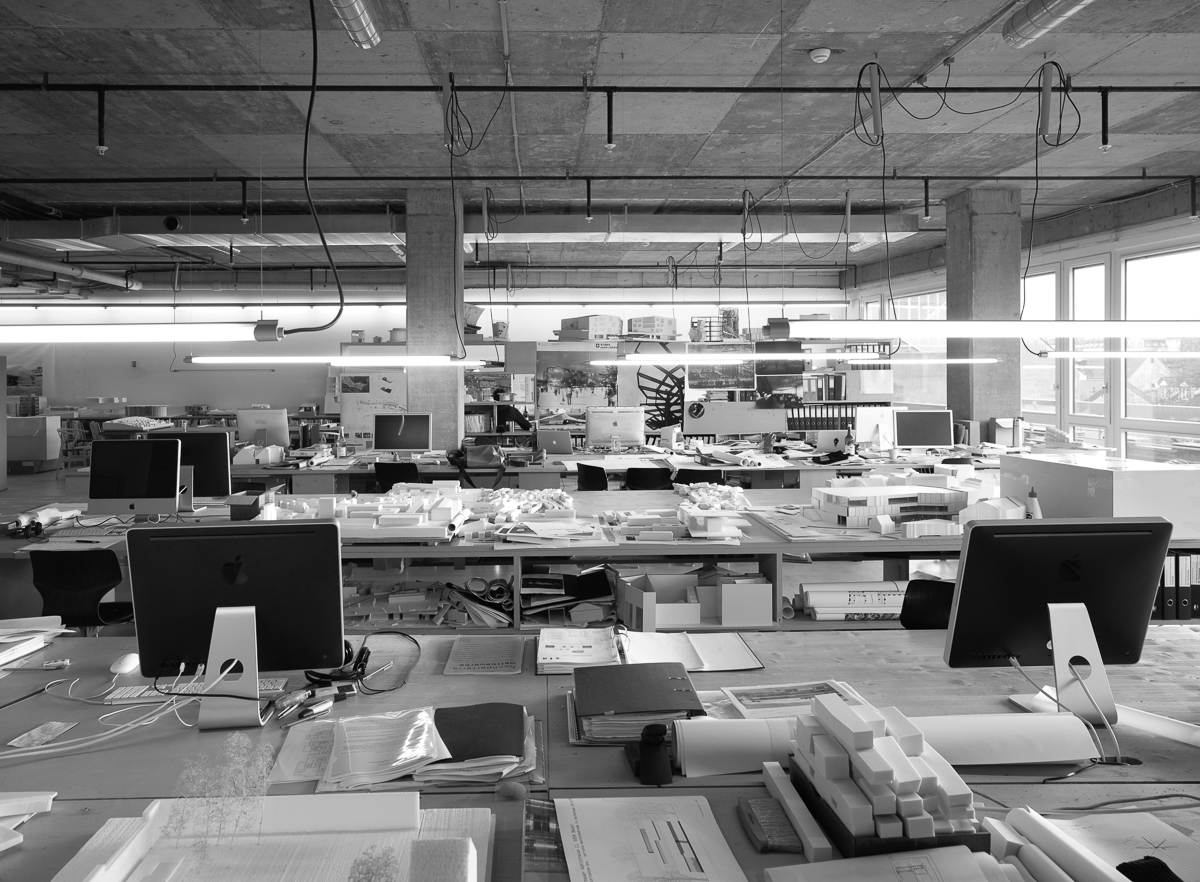
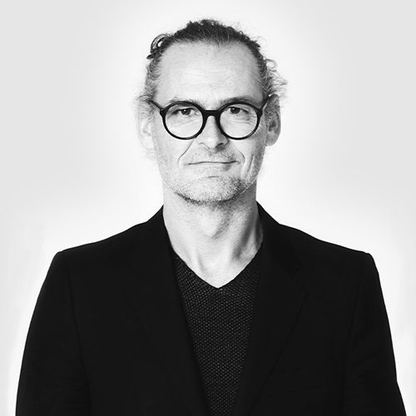

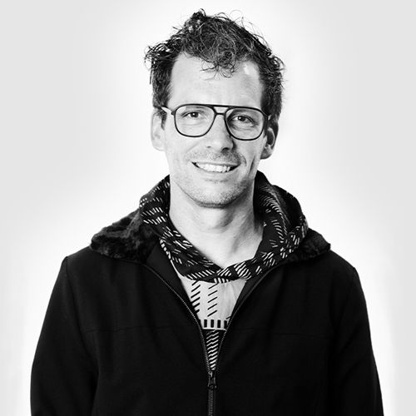
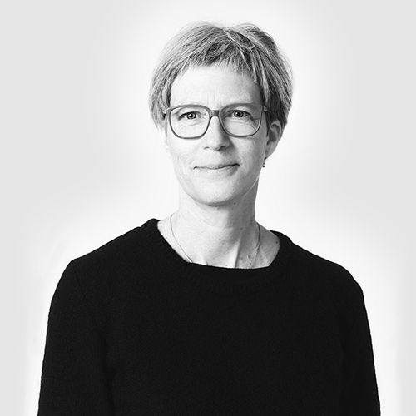
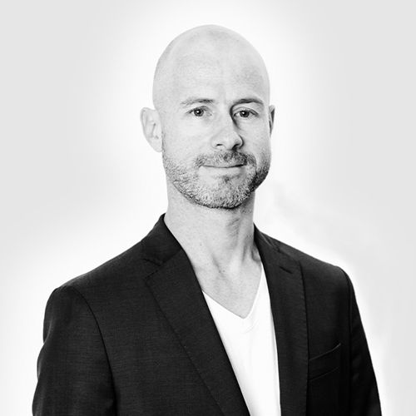
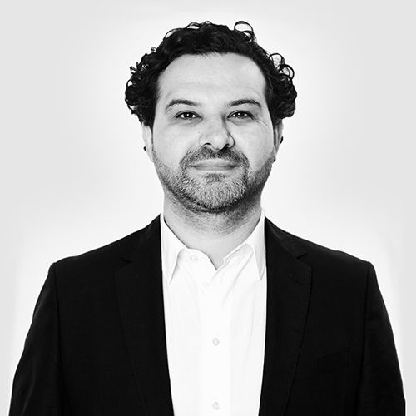
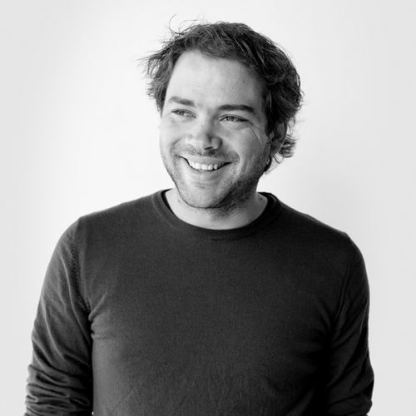

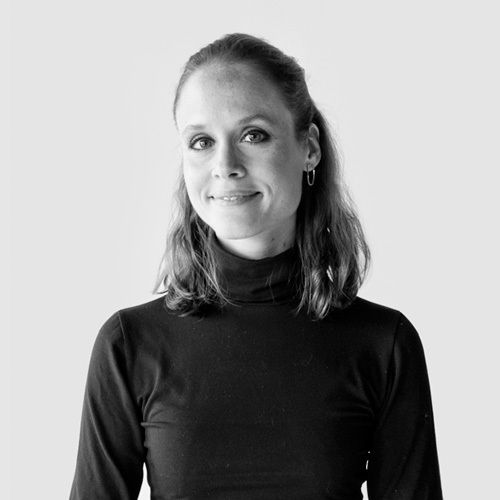

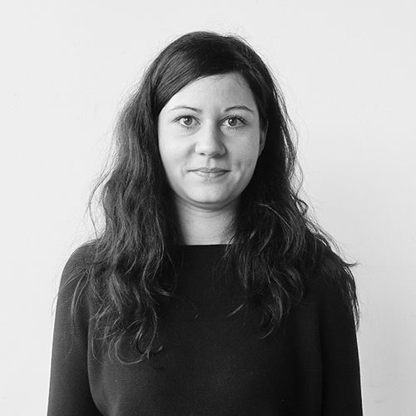
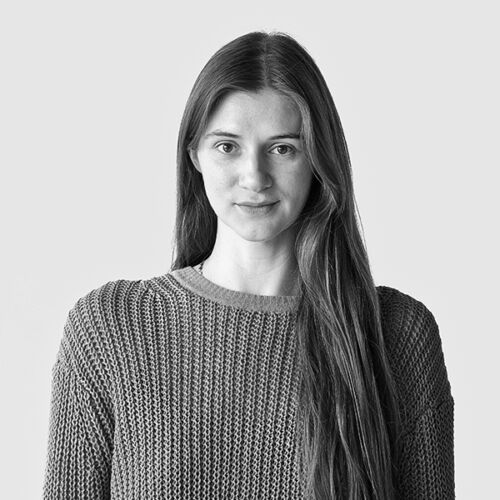
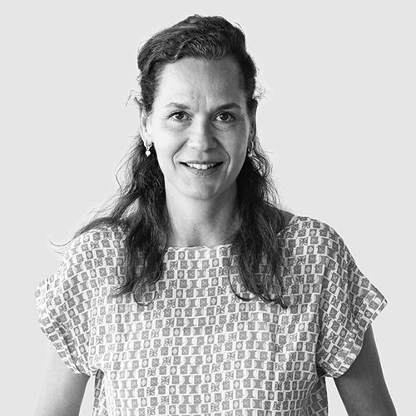
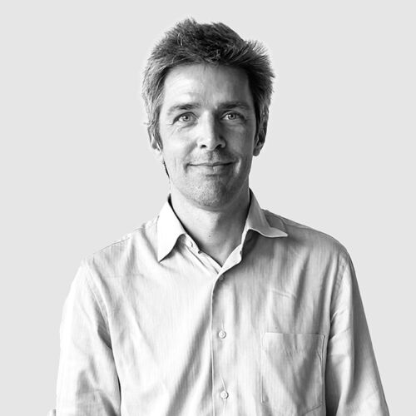
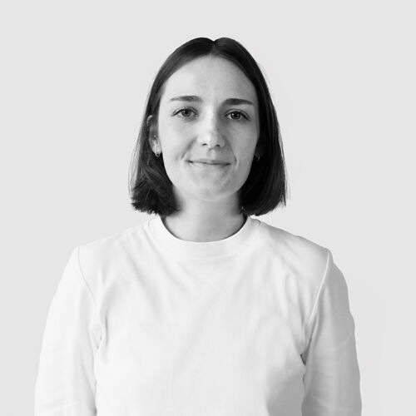
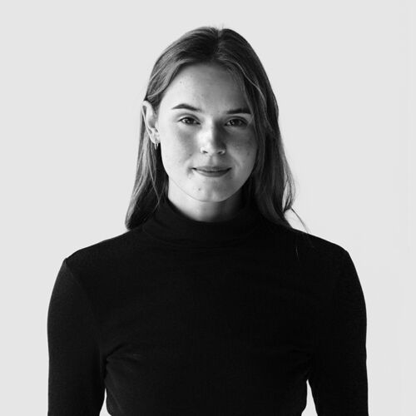
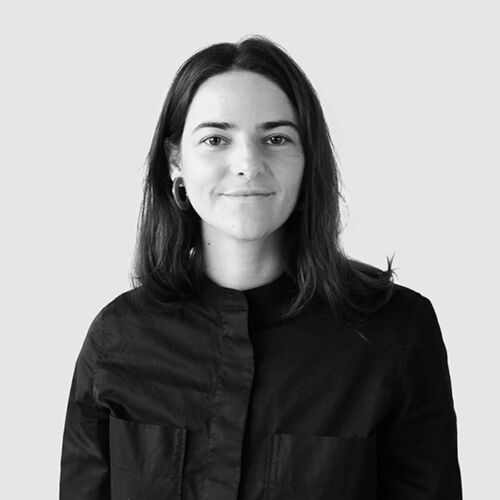
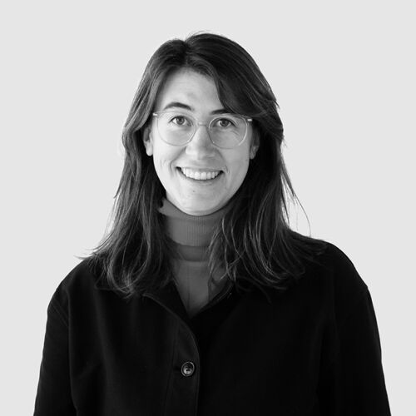



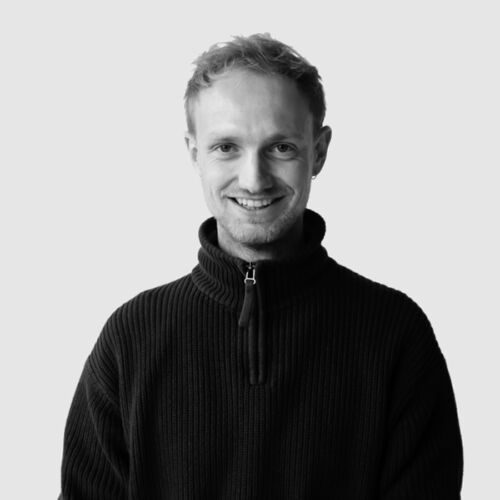
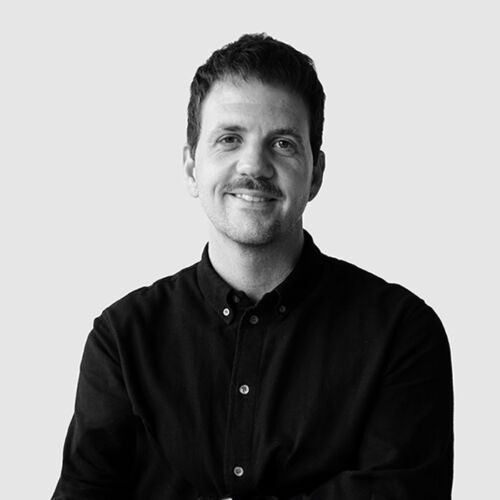

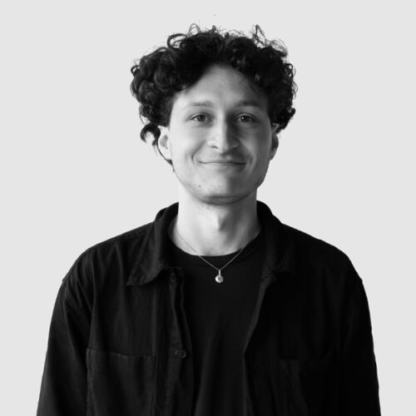
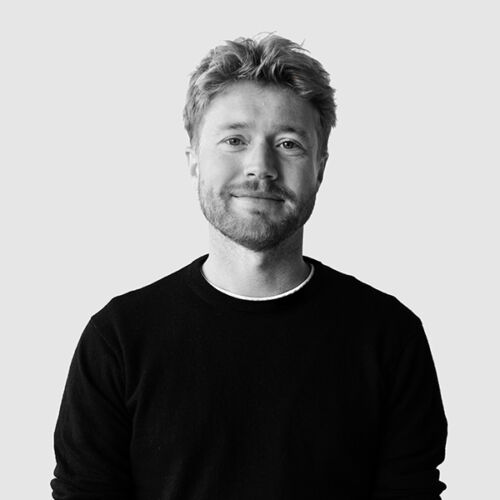
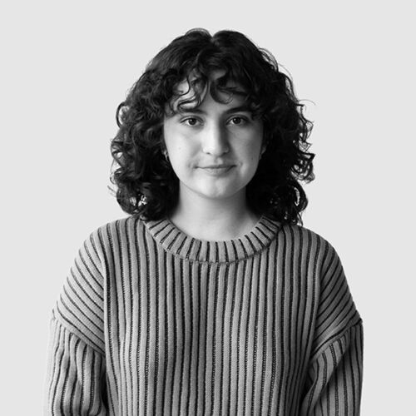
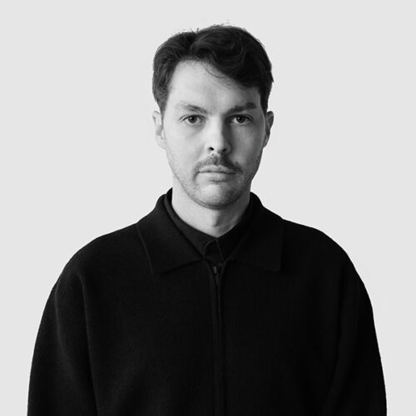
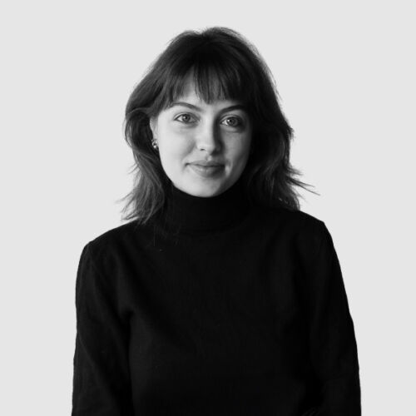
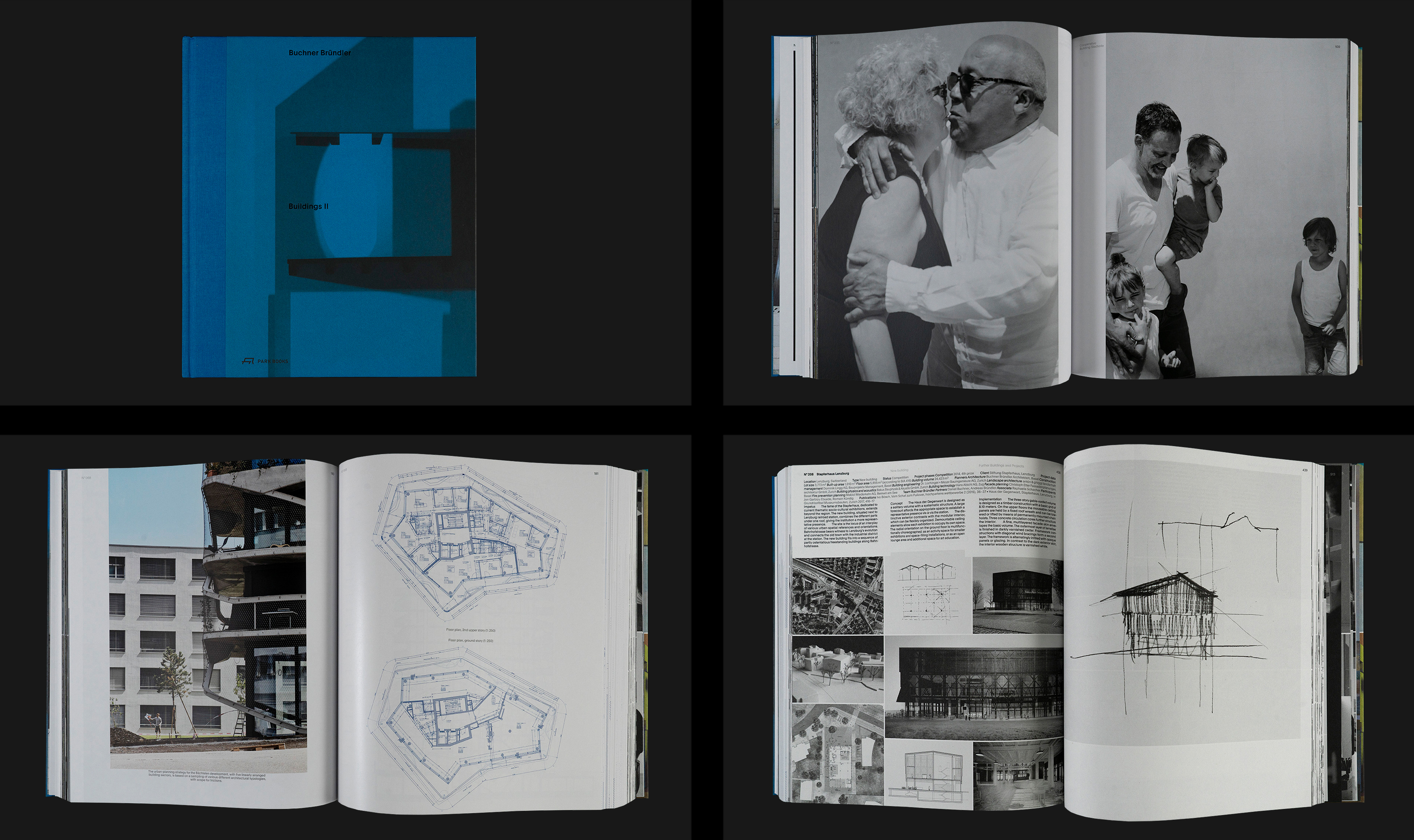
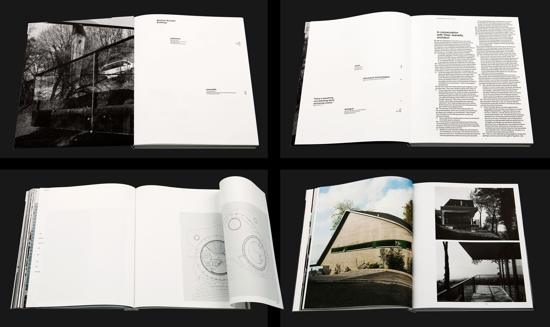
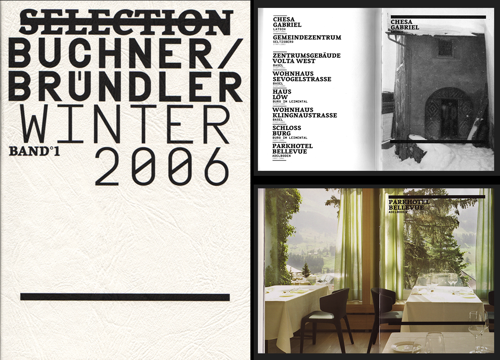
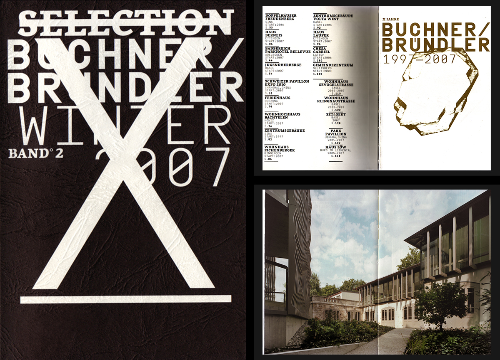
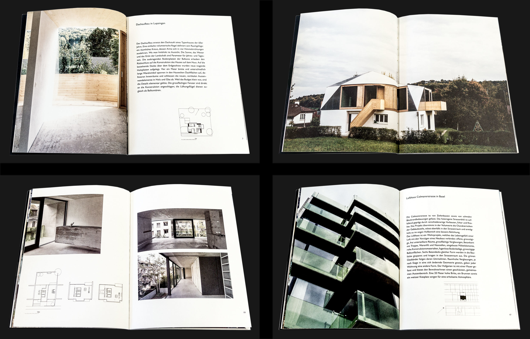
 New Port Headquarters Basel
New Port Headquarters Basel New administration building Kreuzboden, Liestal
New administration building Kreuzboden, Liestal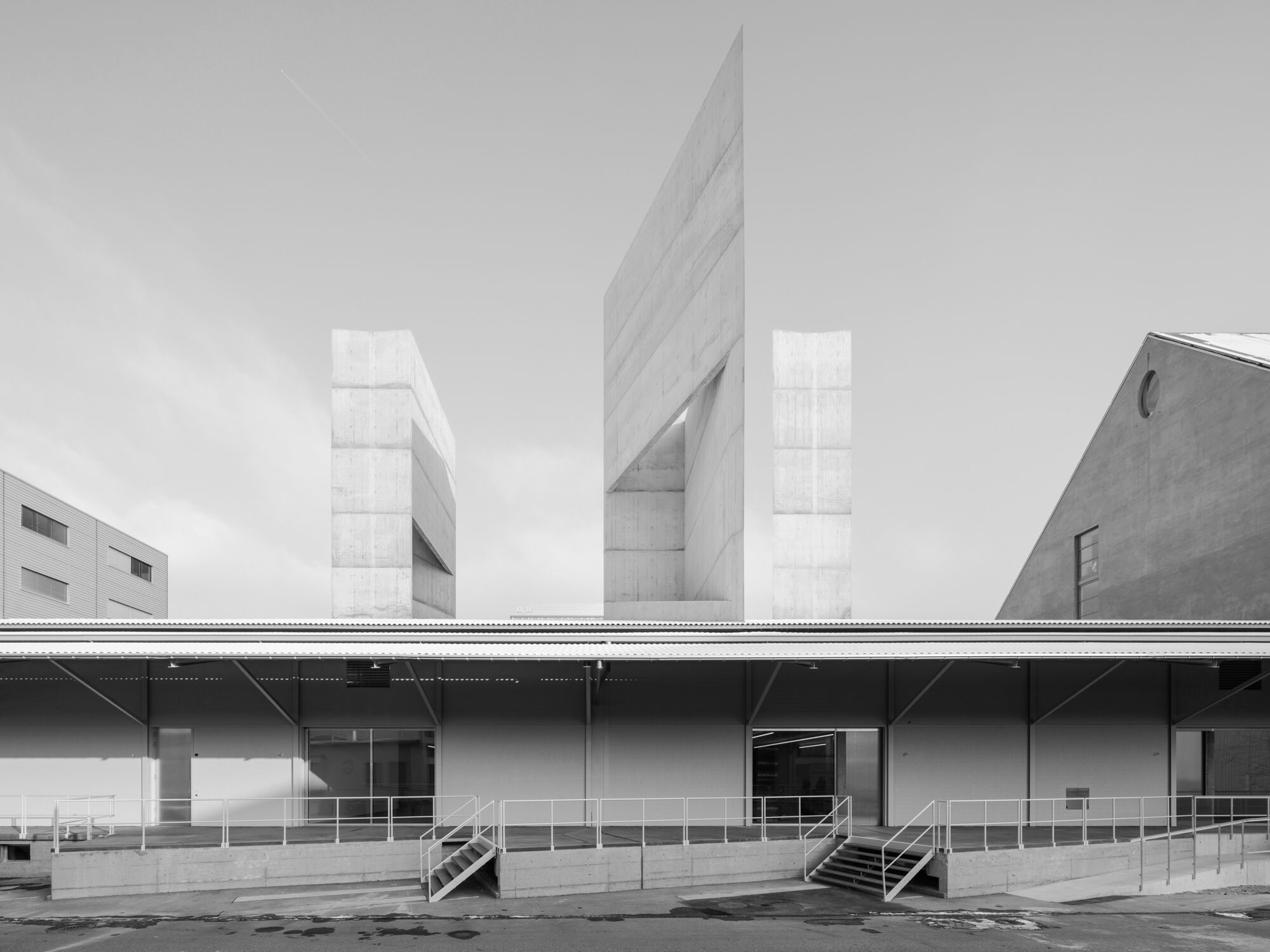 Kunsthaus Baselland
Kunsthaus Baselland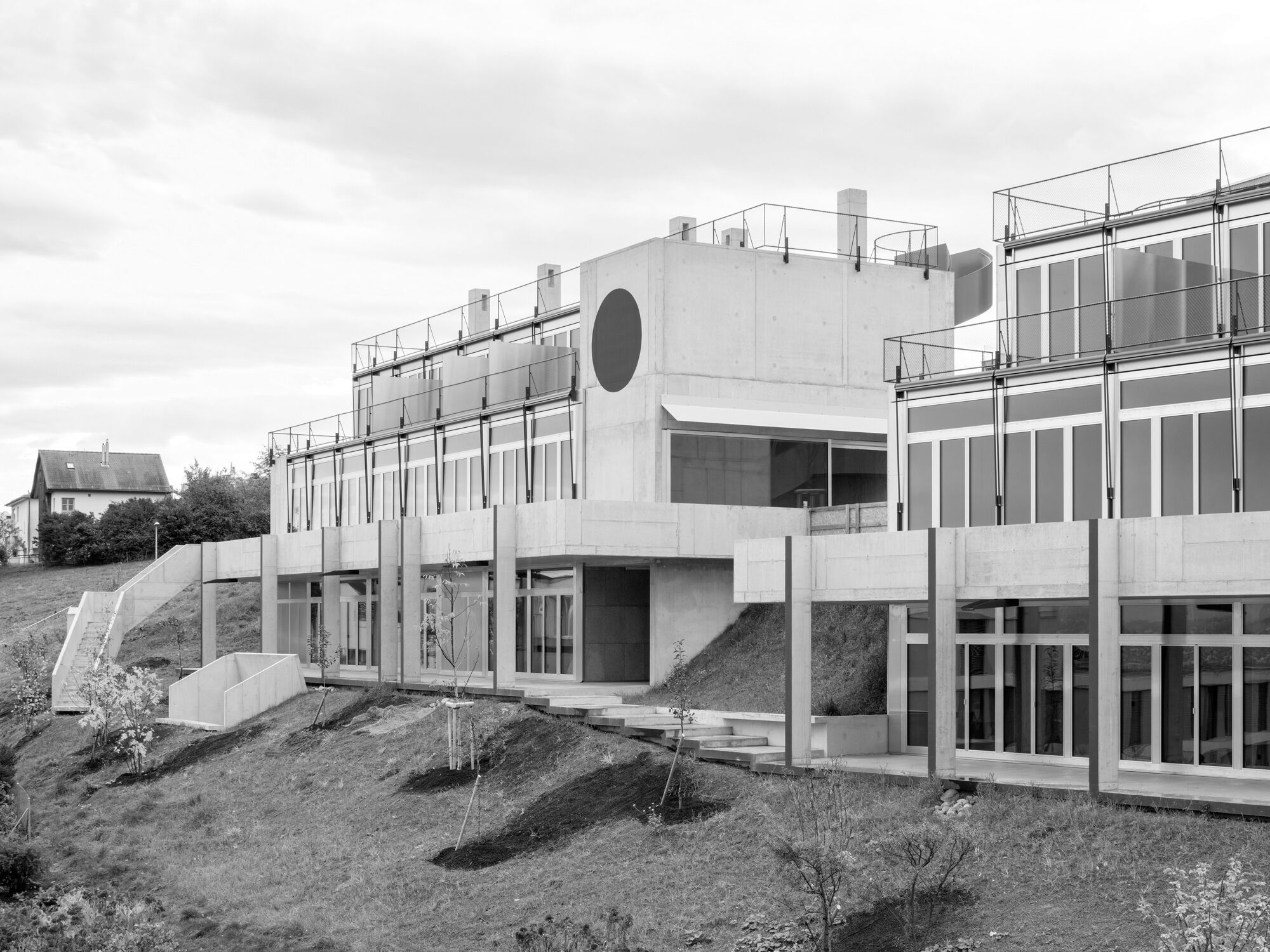 Housing Development Rötiboden
Housing Development Rötiboden Residential Development Eisenbahnweg
Residential Development Eisenbahnweg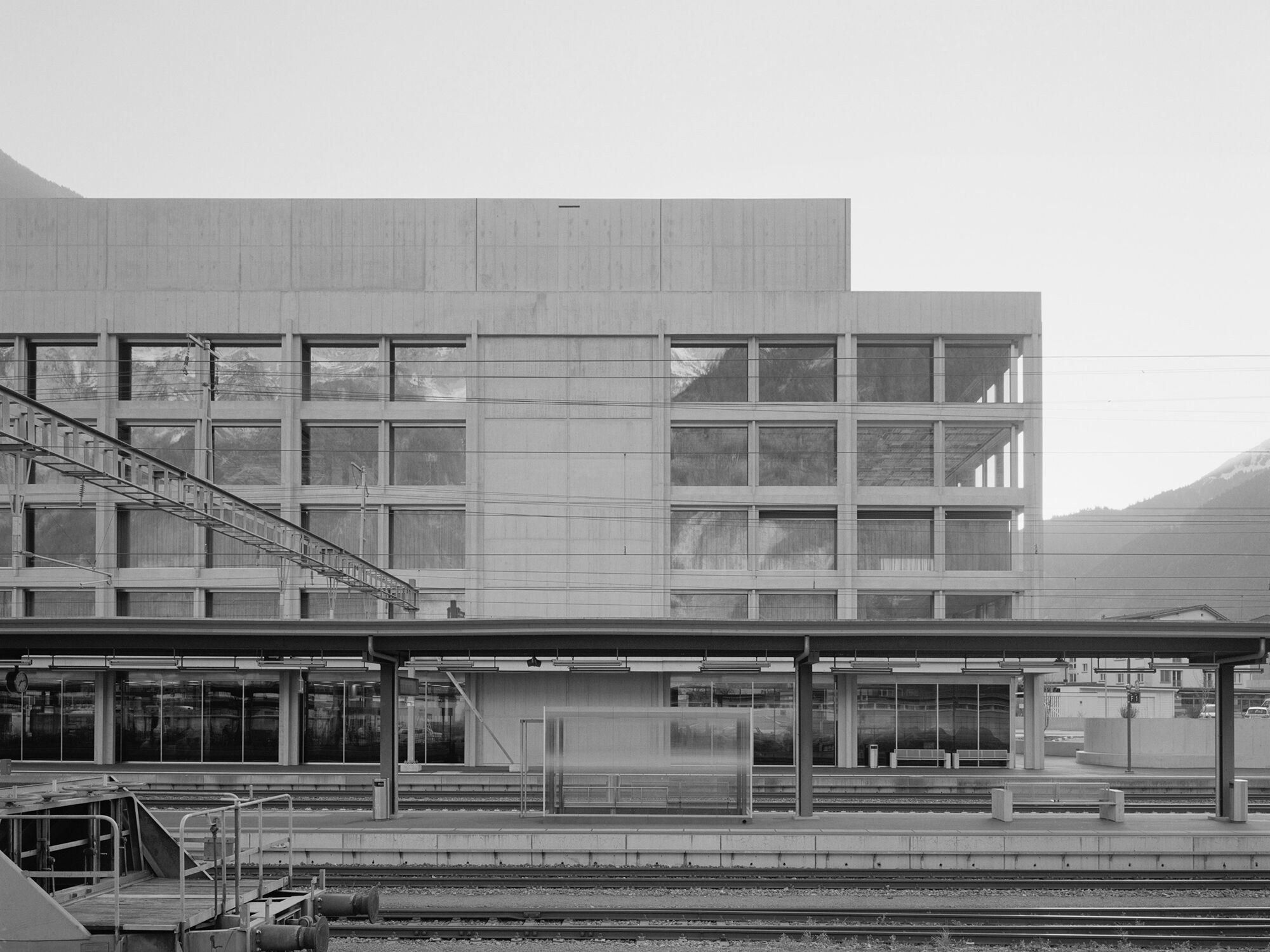 Service Building Bahnhofplatz
Service Building Bahnhofplatz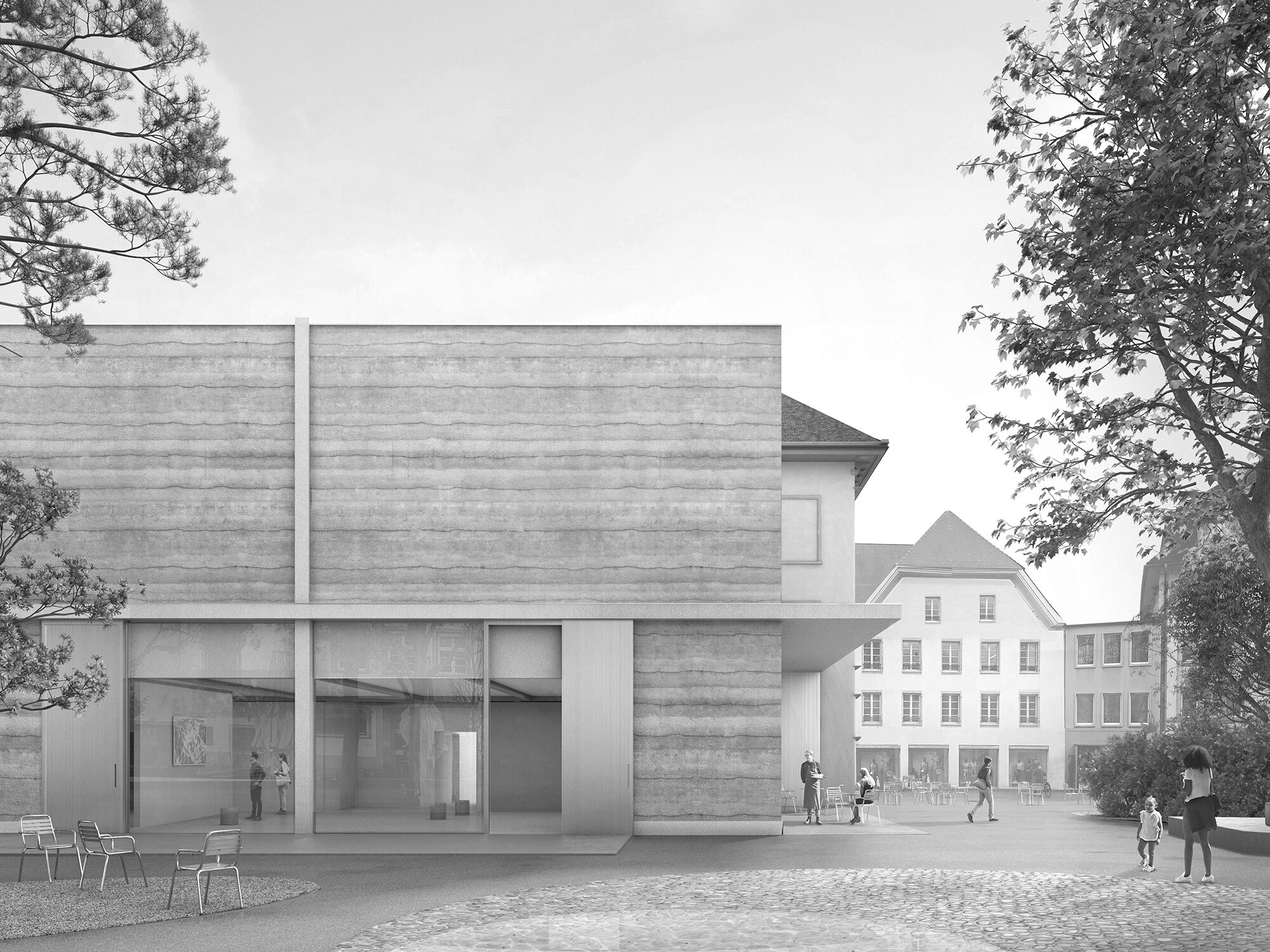 Kunstmuseum Olten
Kunstmuseum Olten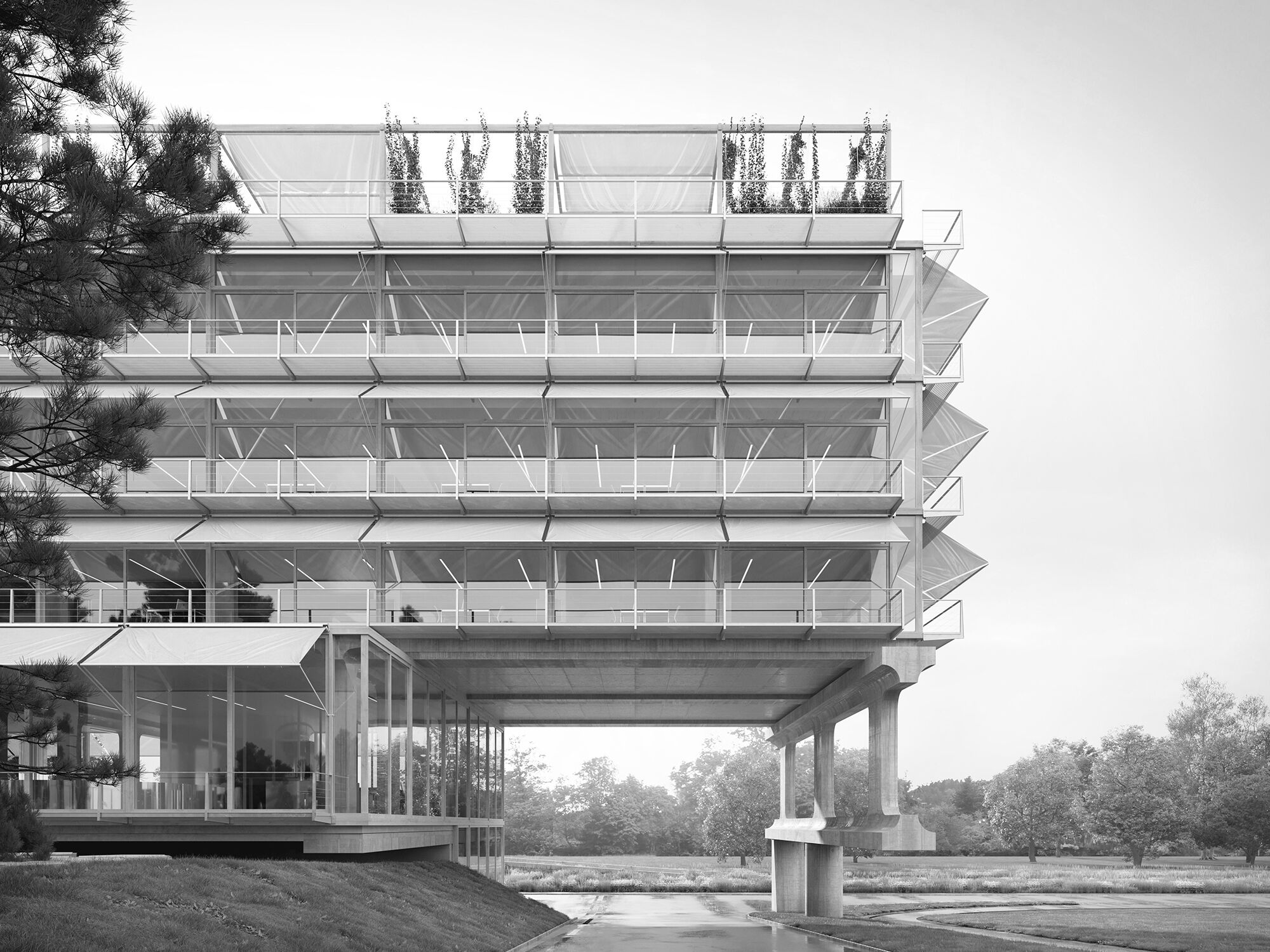 HIC ETH Zurich
HIC ETH Zurich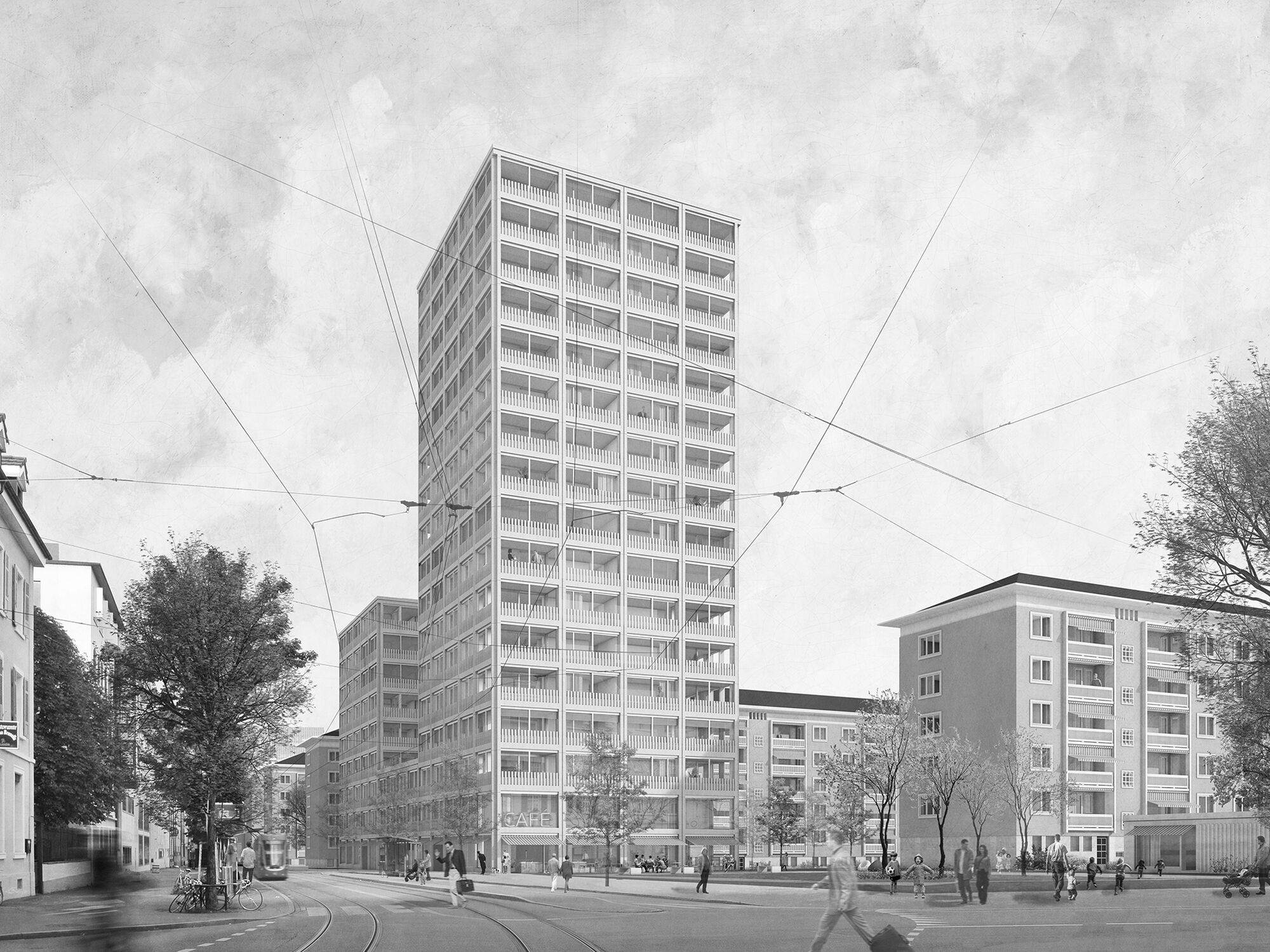 Horburg residential development Basel
Horburg residential development Basel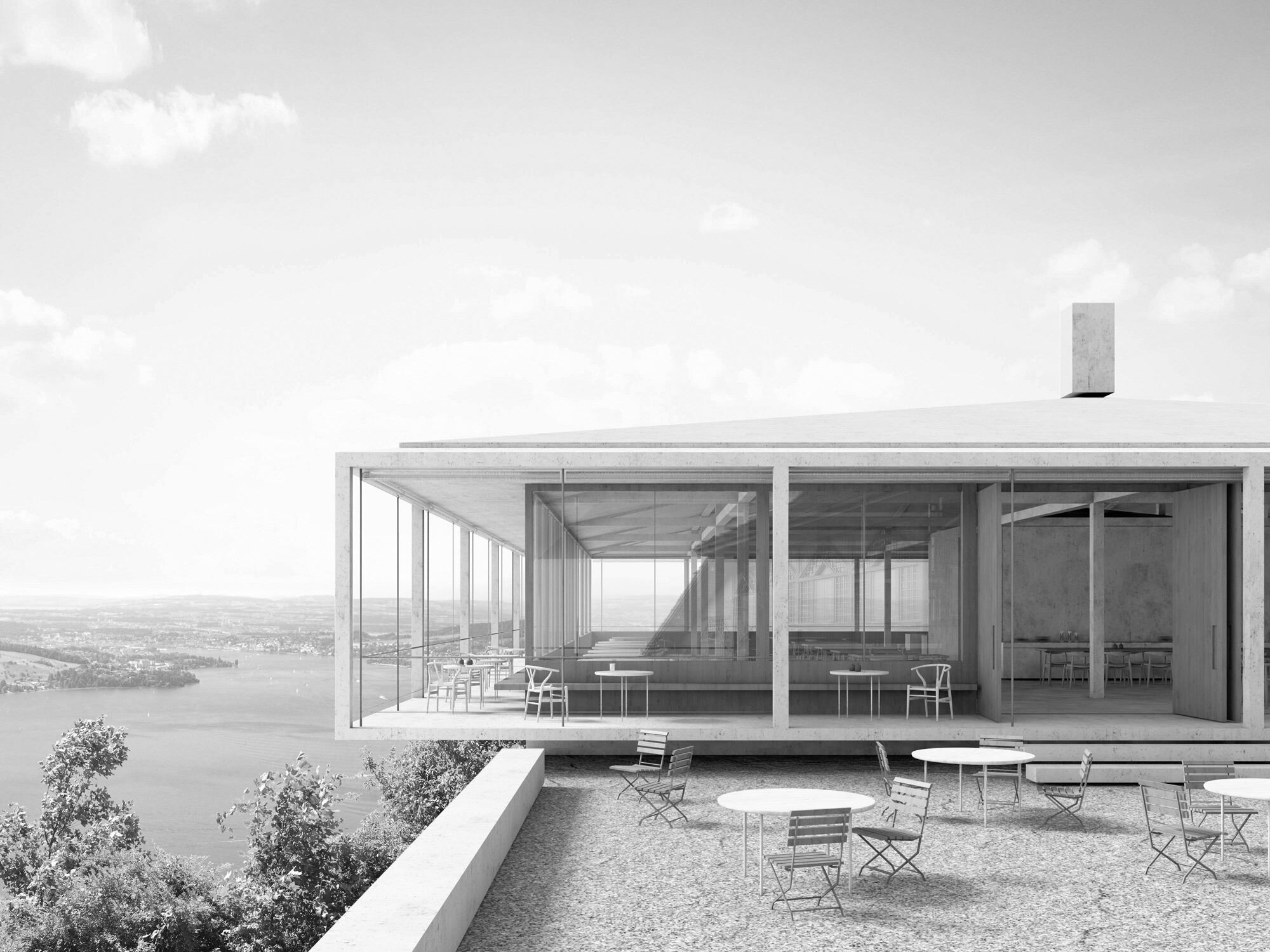 Fürigenareal
Fürigenareal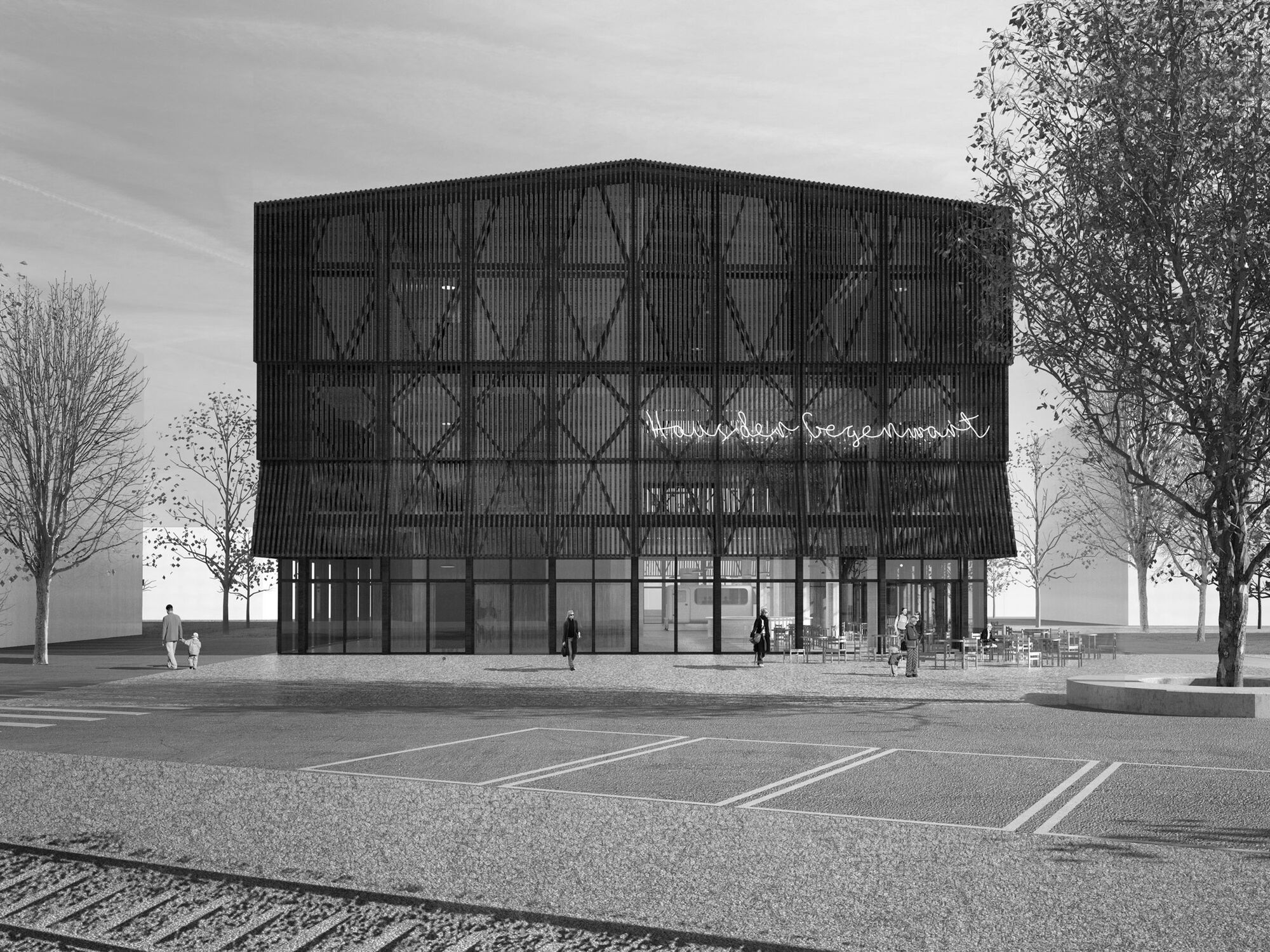 Stapferhaus Lenzburg
Stapferhaus Lenzburg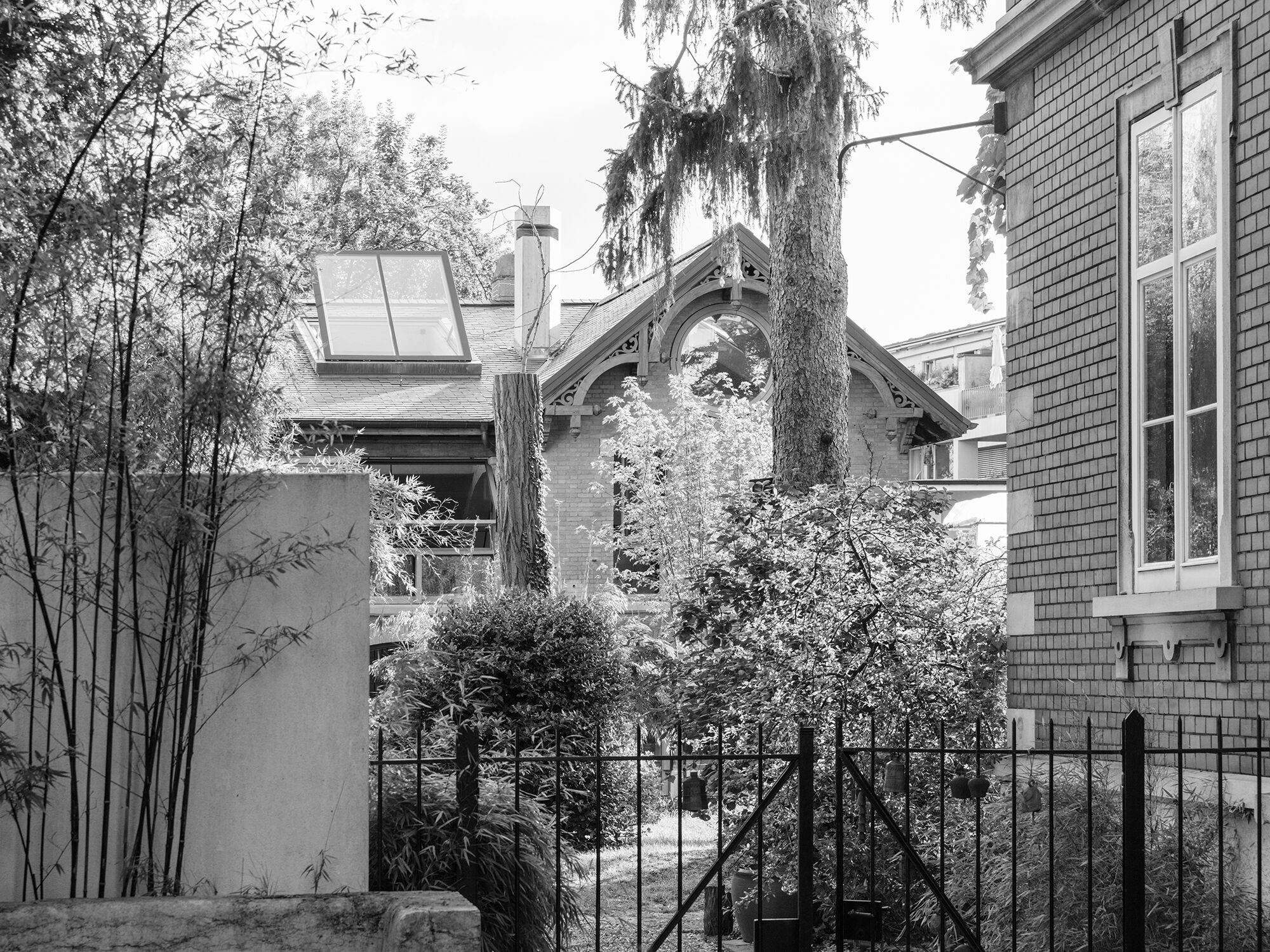 Missionsstrasse House
Missionsstrasse House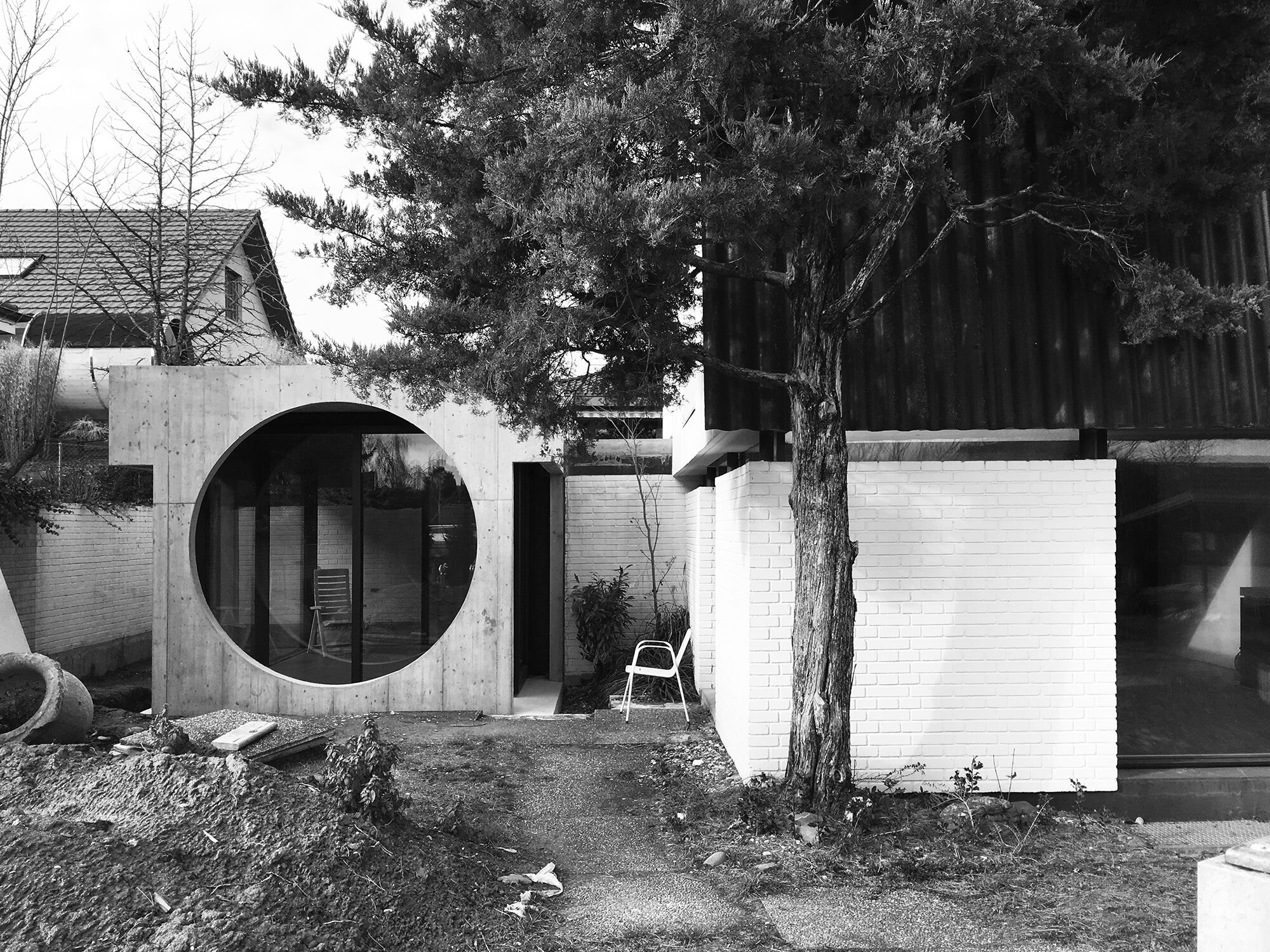 Allschwil House
Allschwil House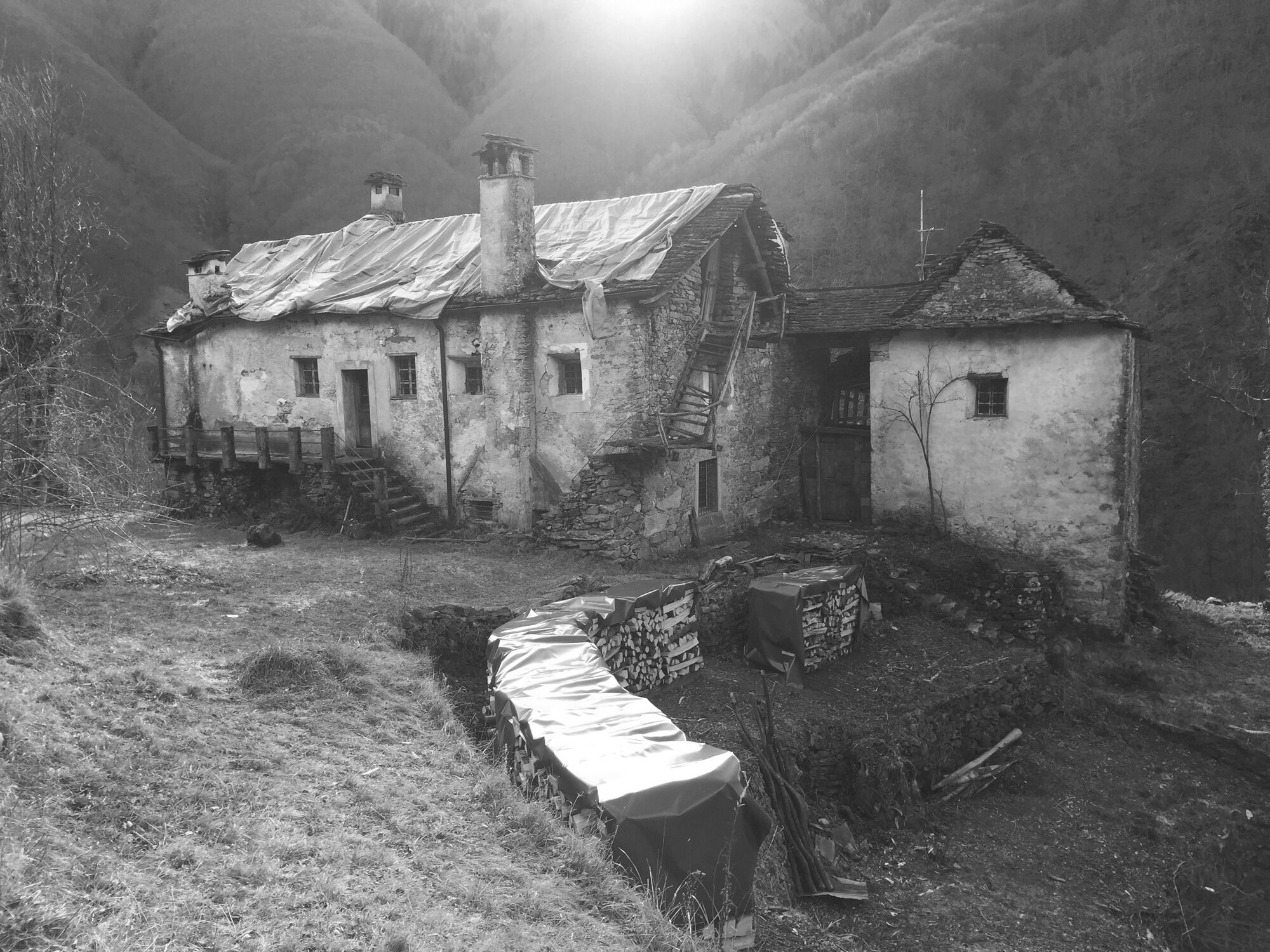 Casa Mosogno
Casa Mosogno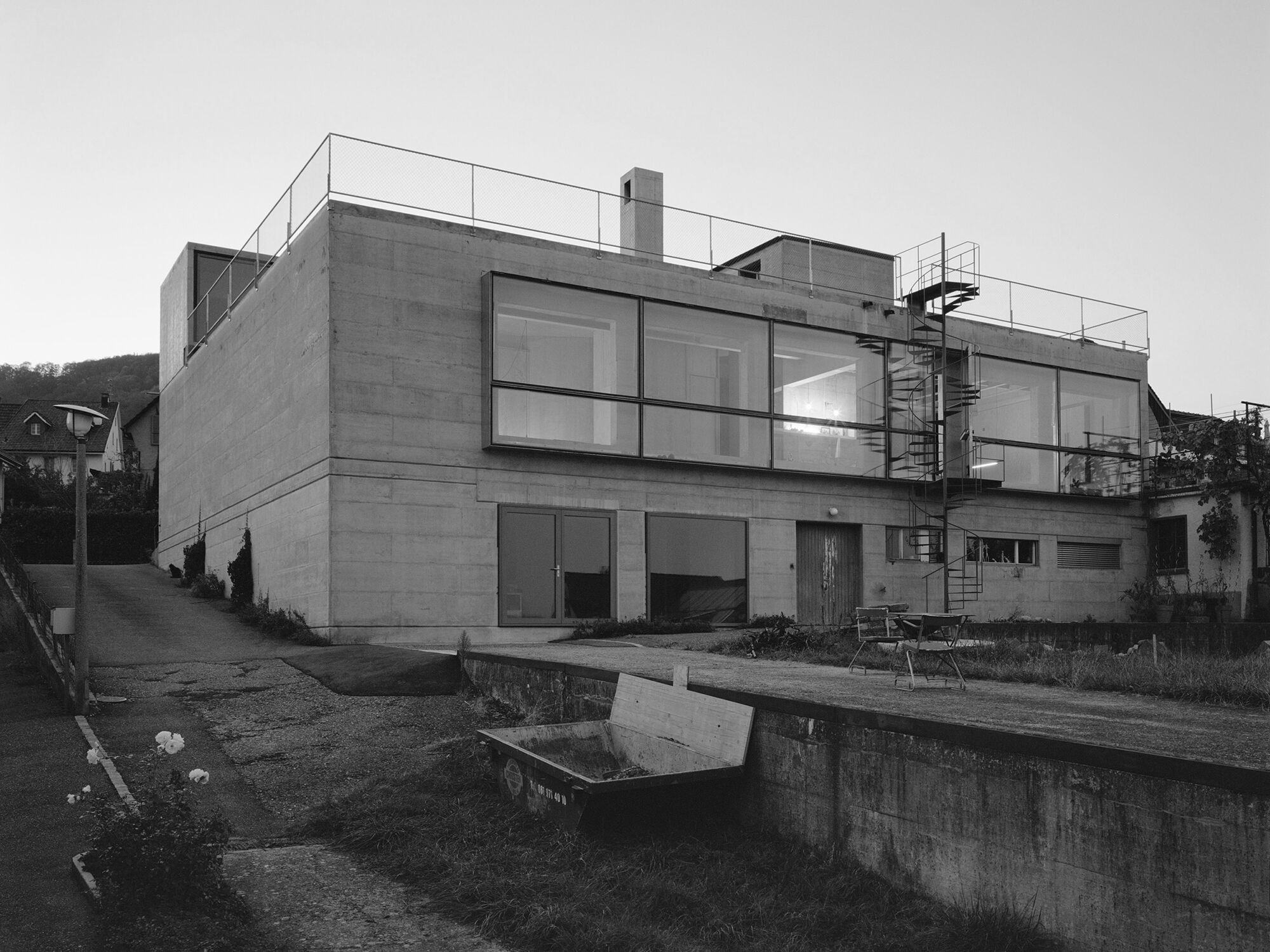 Cherry Storehouse Nuglar
Cherry Storehouse Nuglar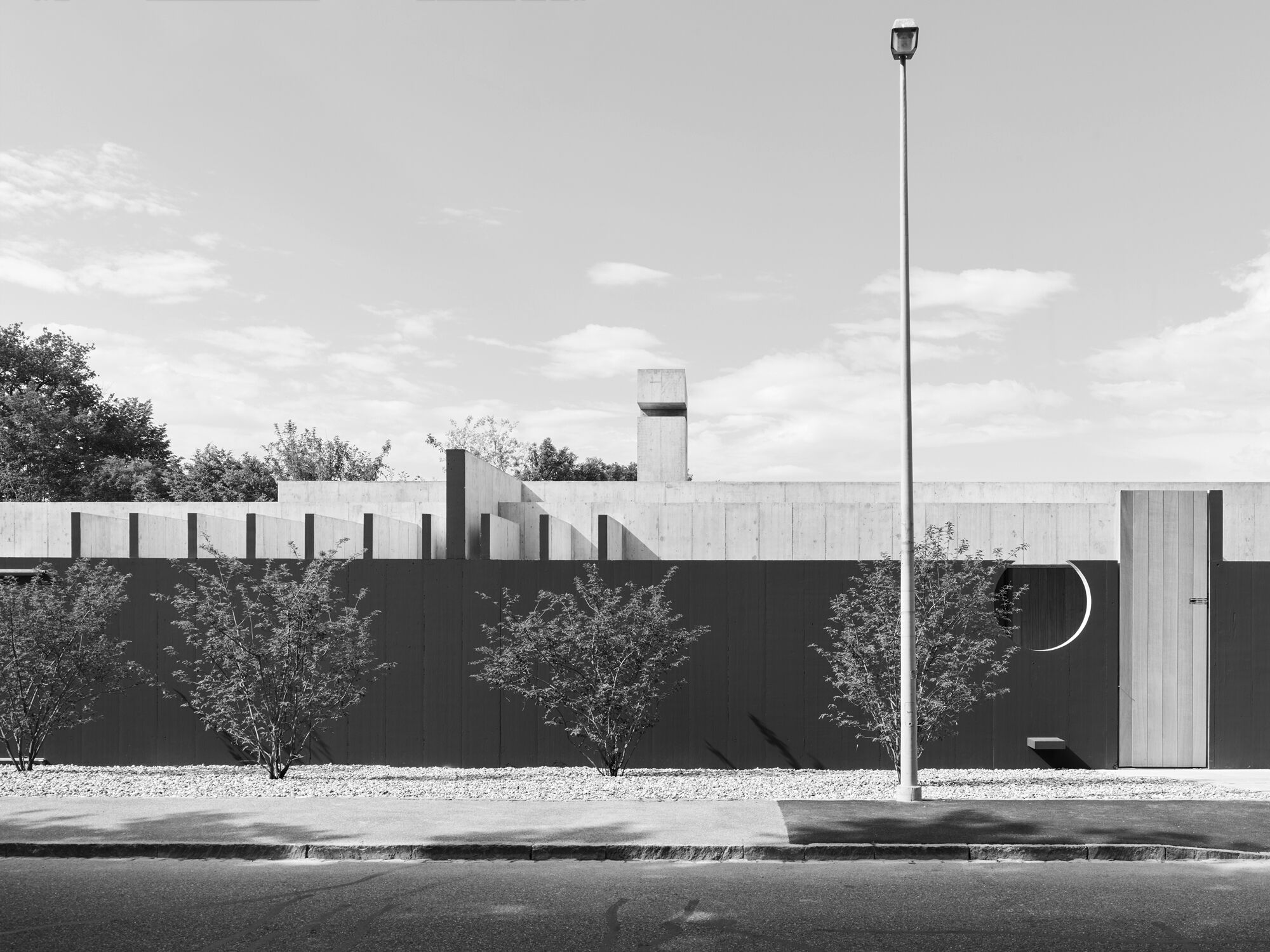 Kirschgarten House
Kirschgarten House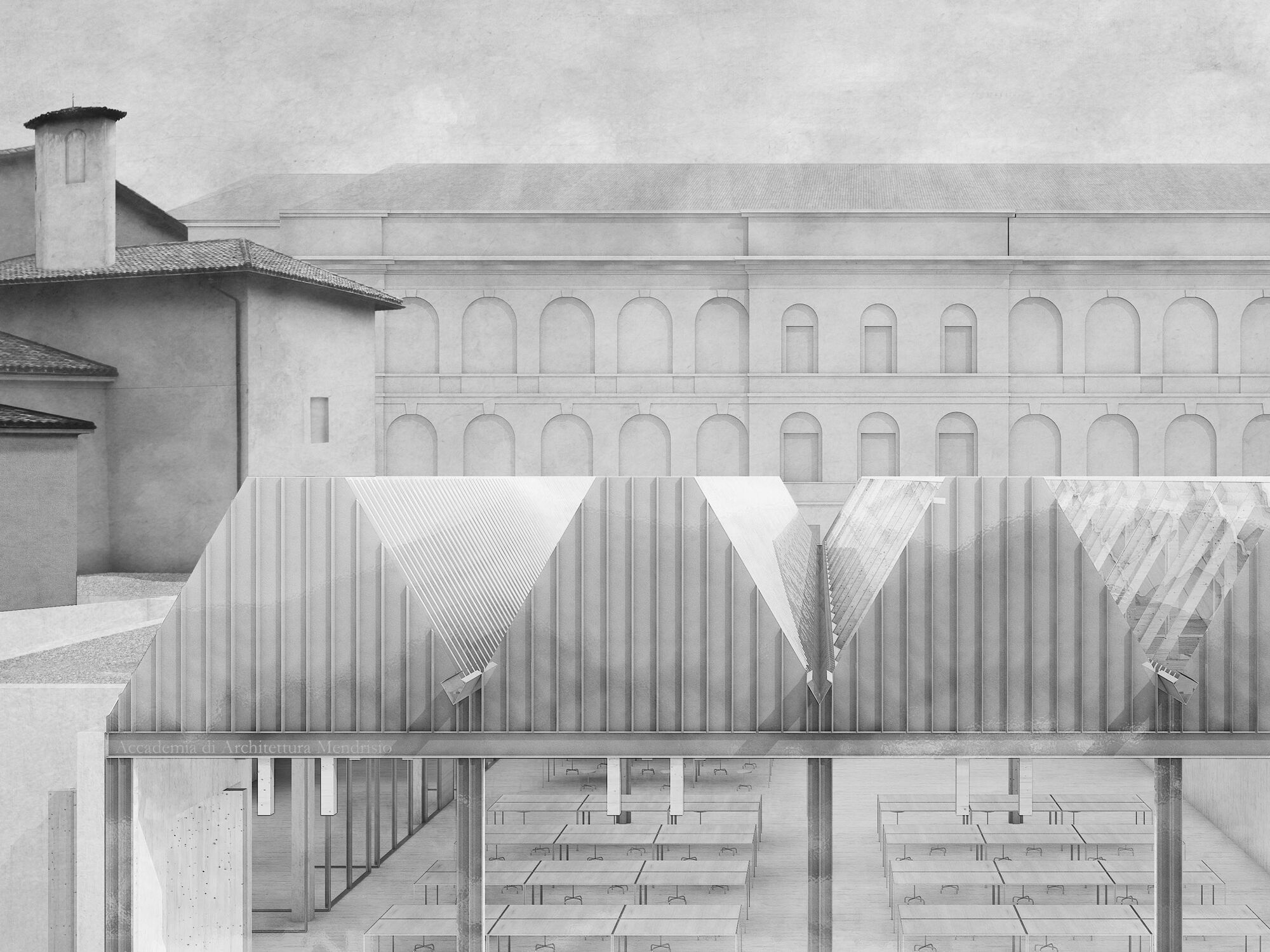 Accademia di Architettura
Accademia di Architettura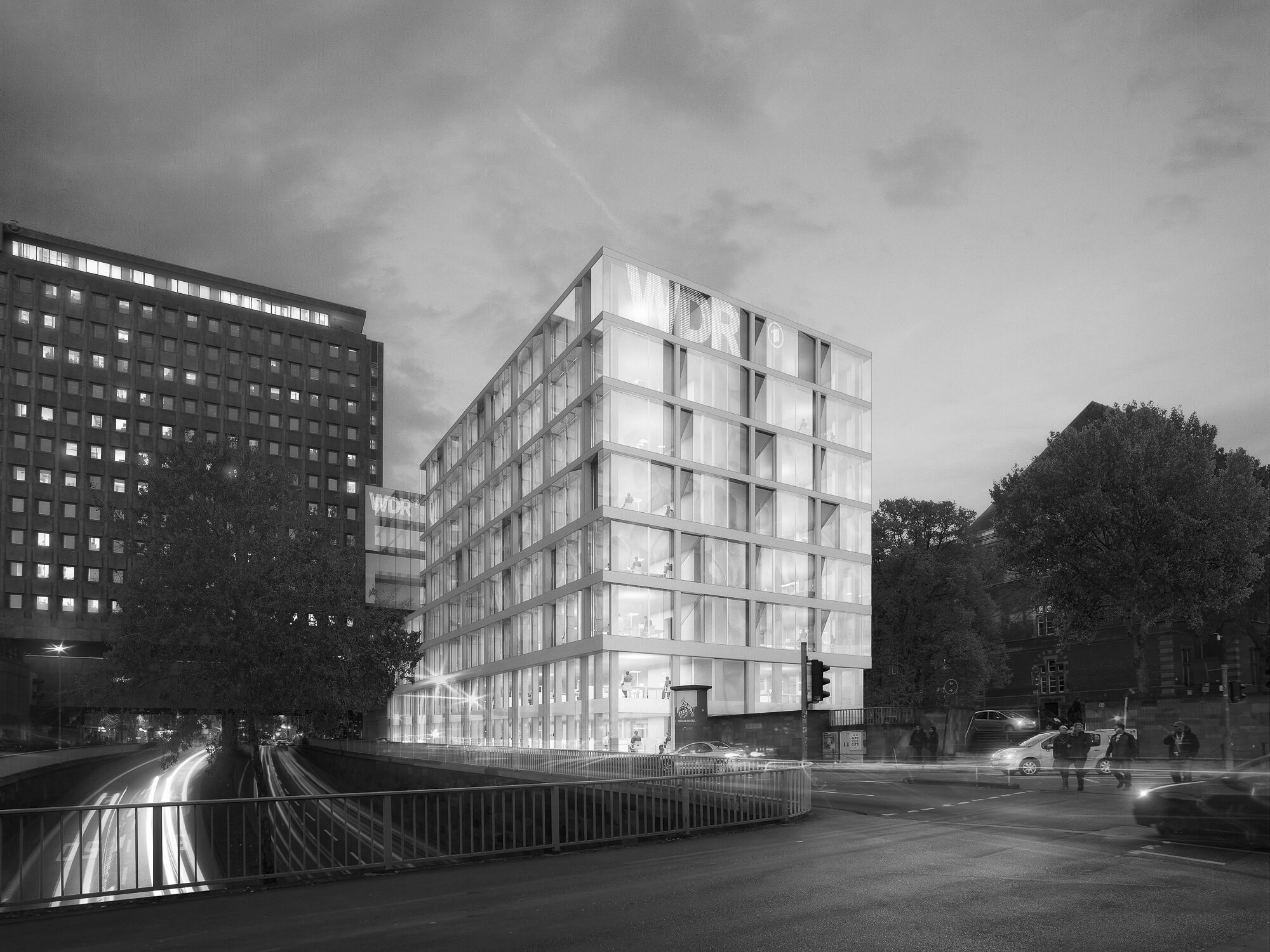 WDR-Filmhaus
WDR-Filmhaus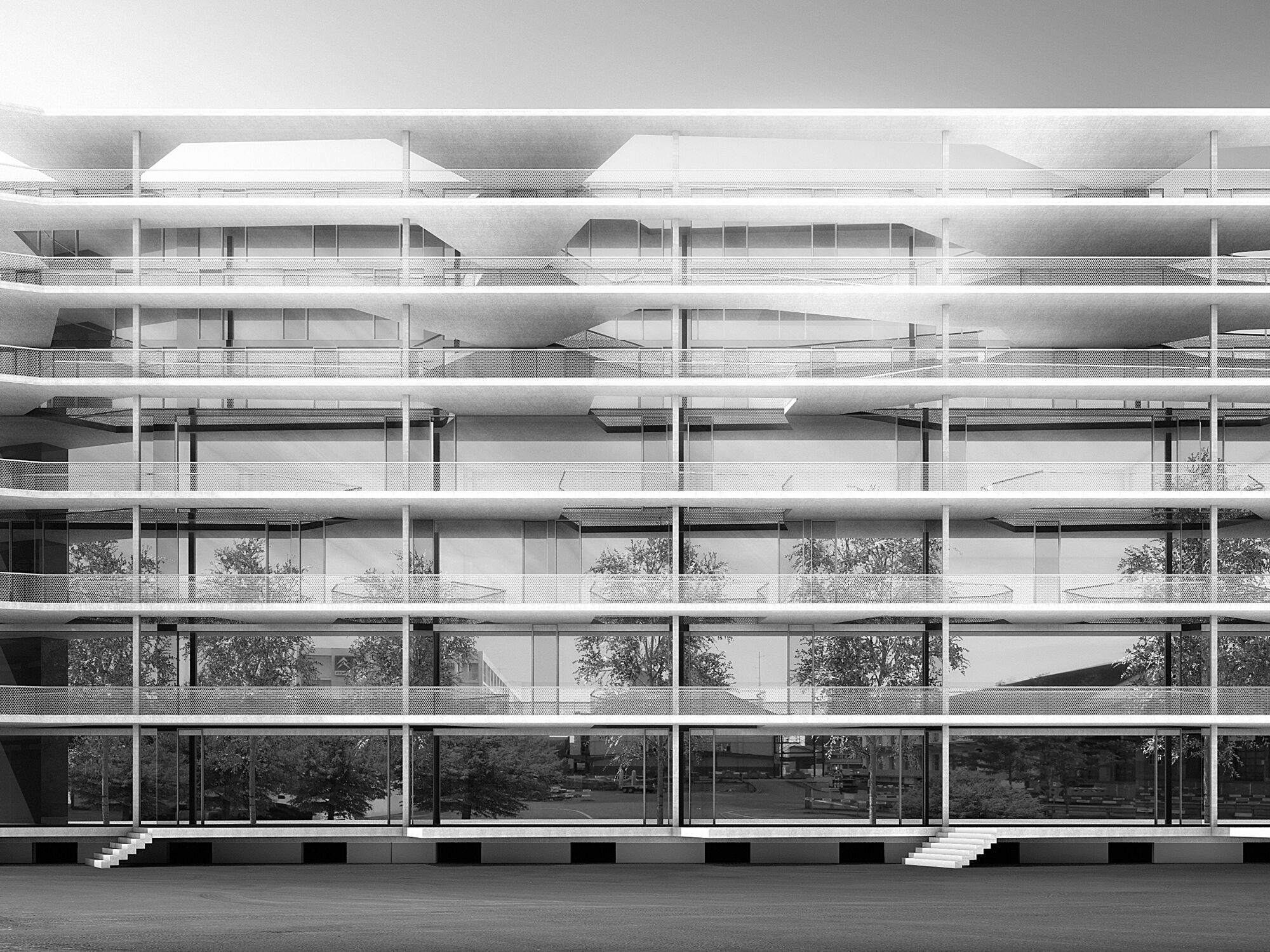 Transitlager Münchenstein
Transitlager Münchenstein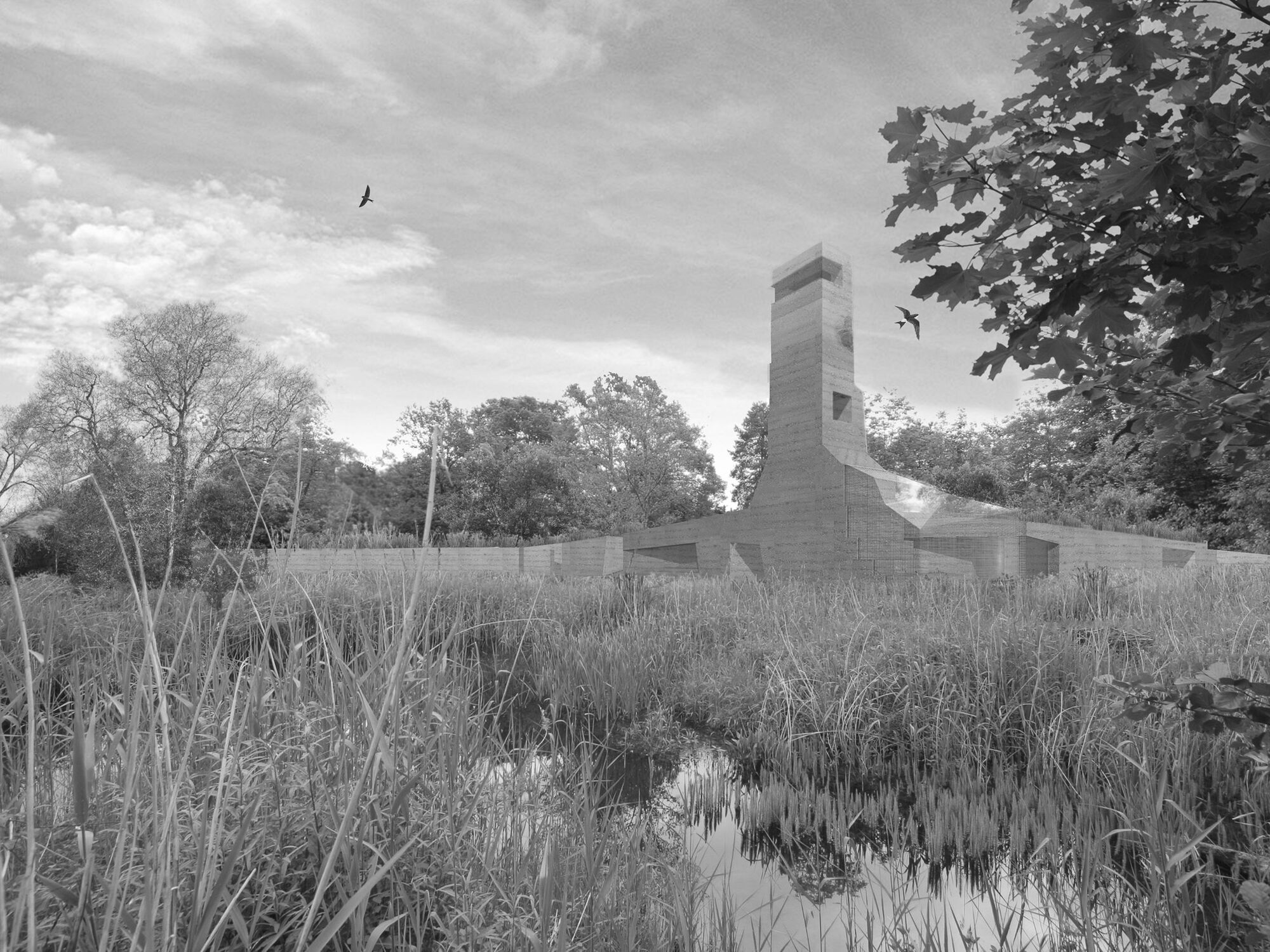 Ornithological Centre Sempach
Ornithological Centre Sempach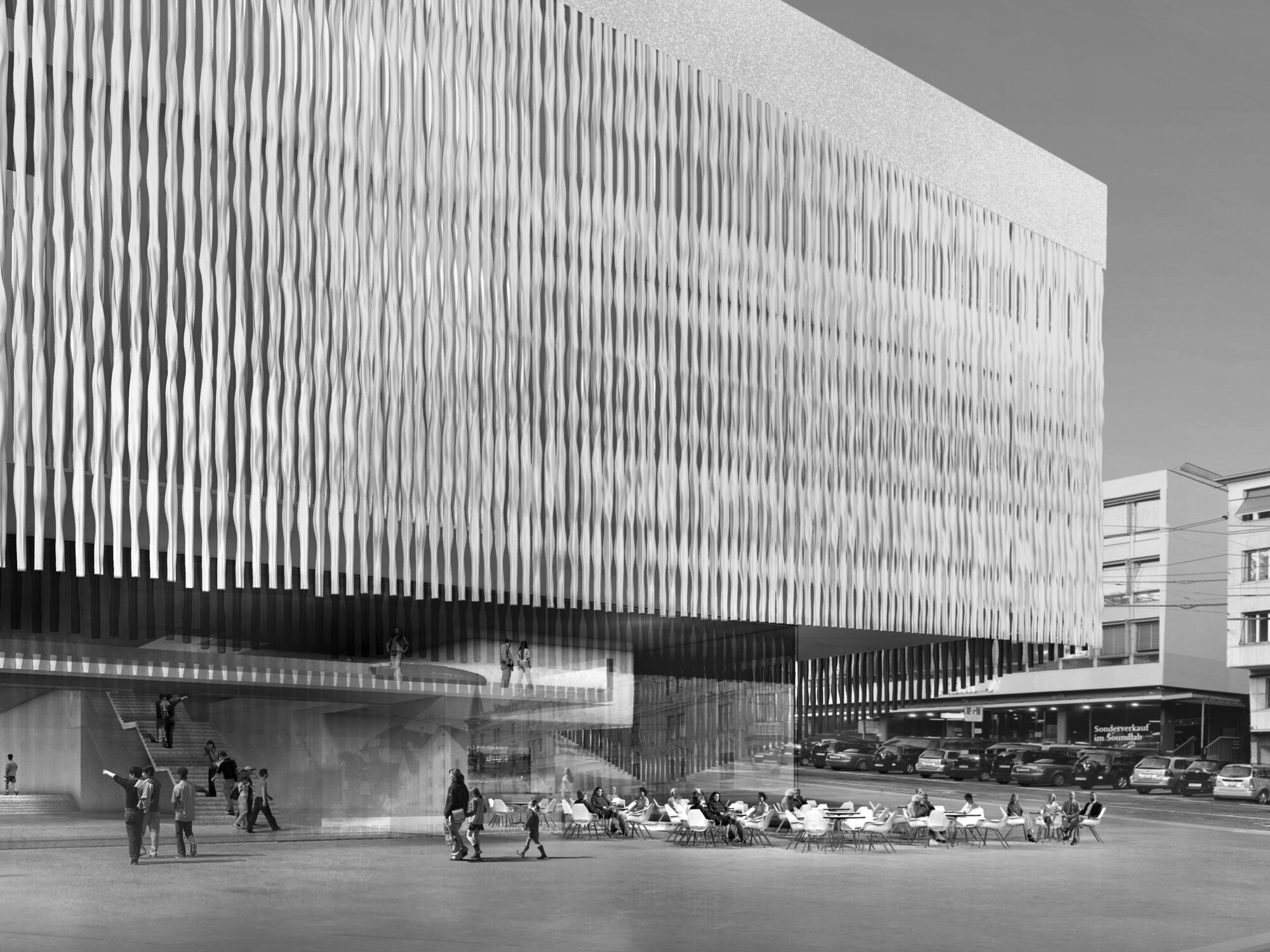 Kunsthaus Zürich
Kunsthaus Zürich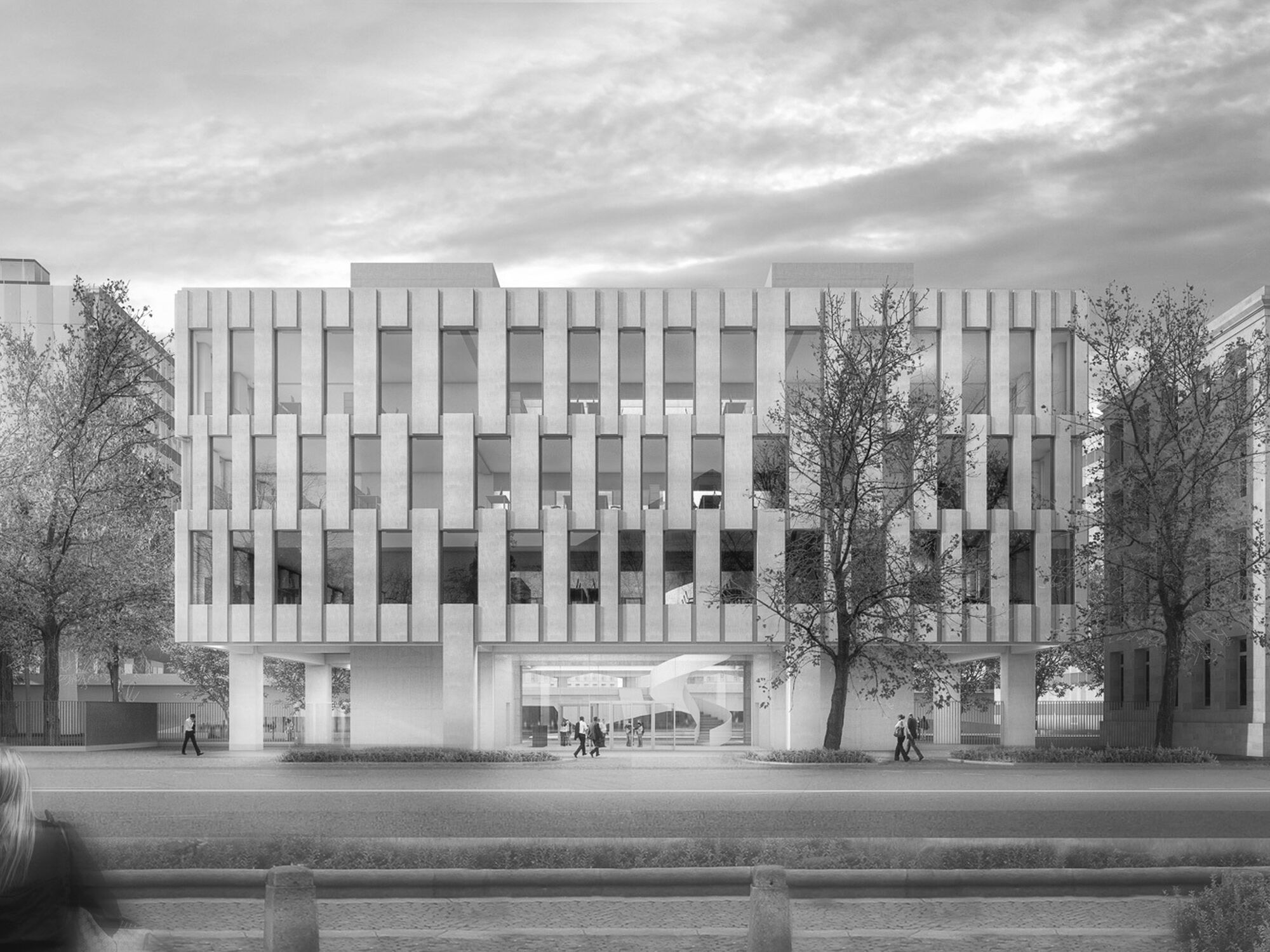 Syngenta Headquarters
Syngenta Headquarters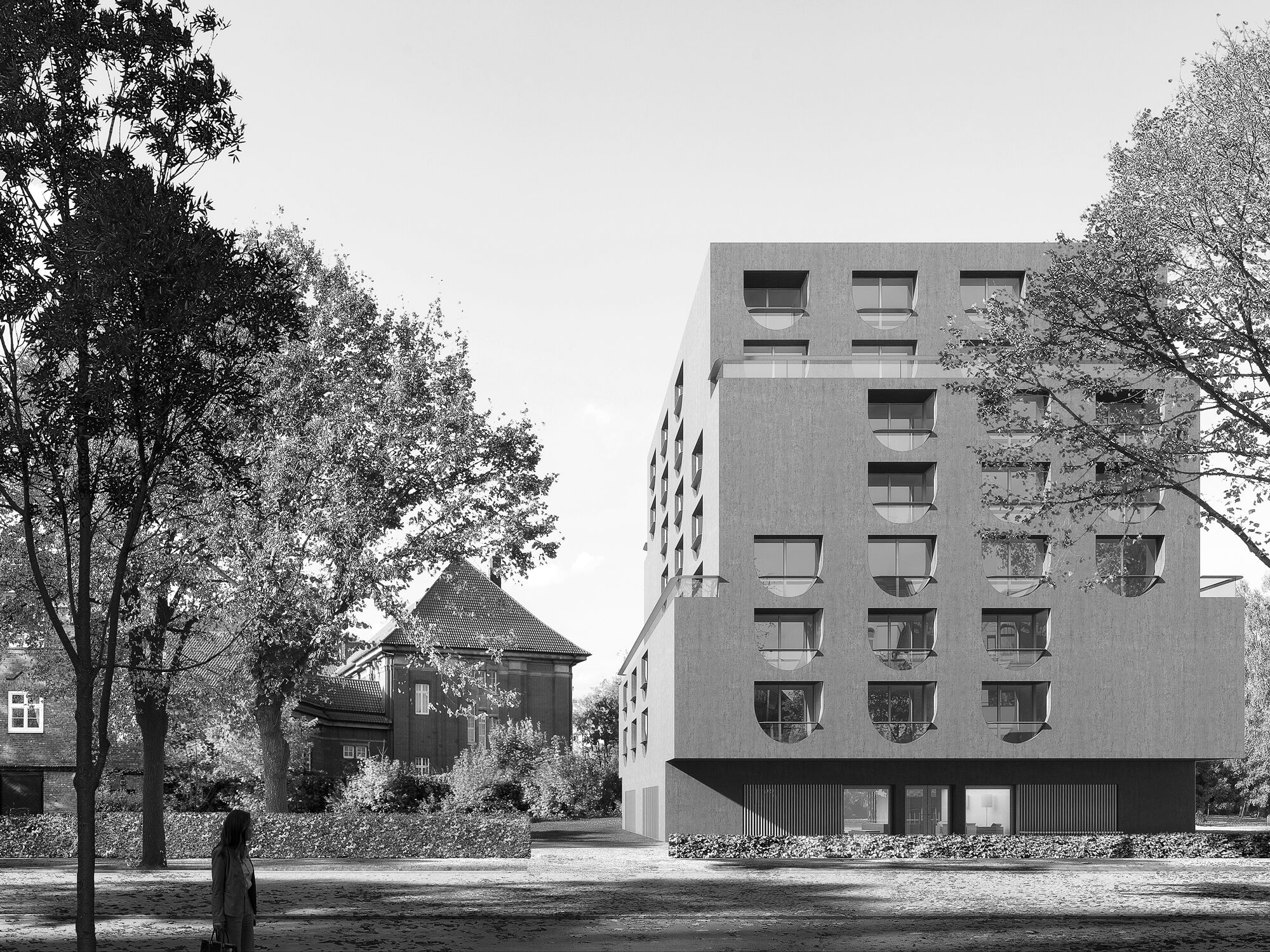 University Guest House Hamburg
University Guest House Hamburg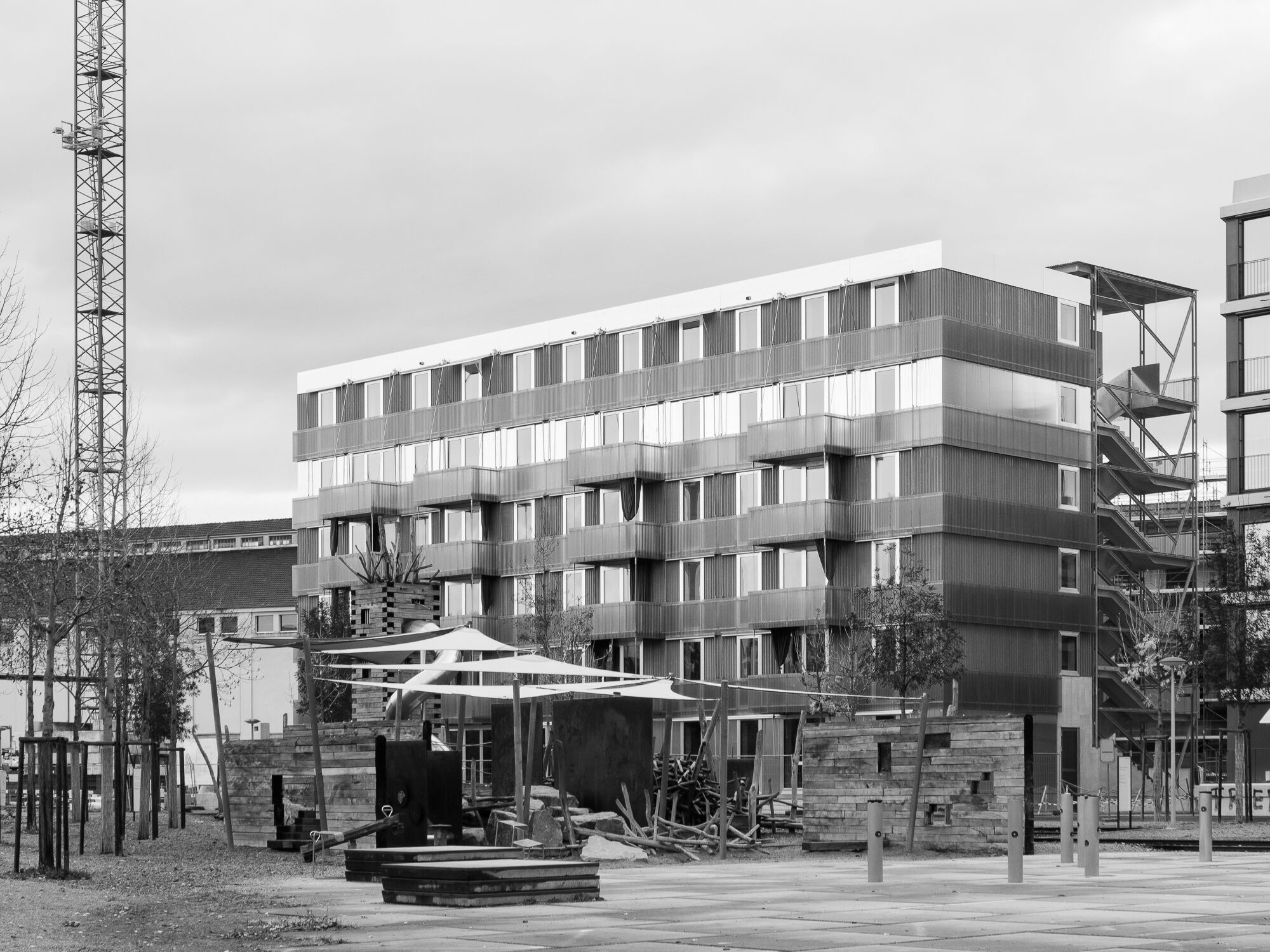 Cooperative Building Stadterle
Cooperative Building Stadterle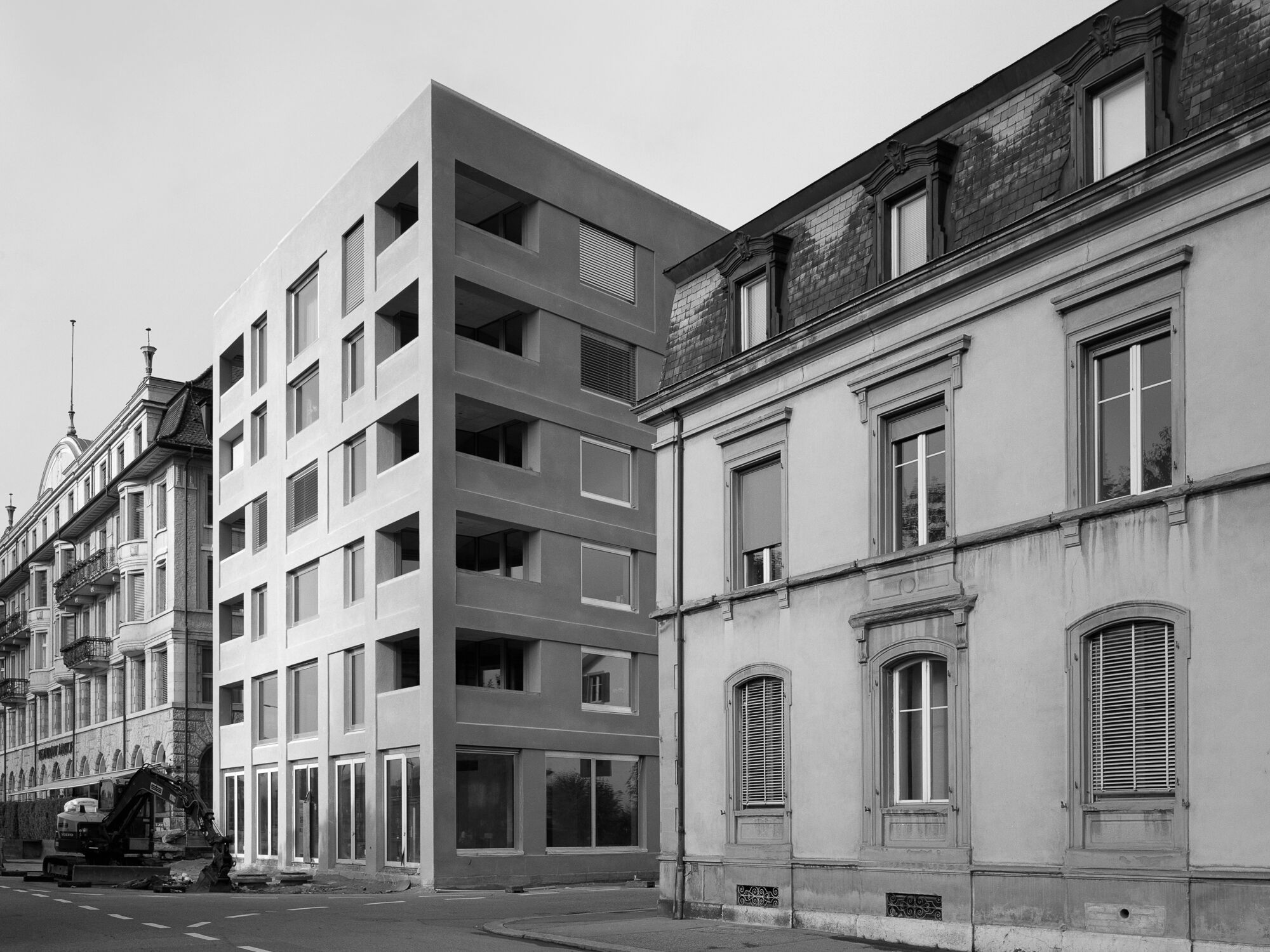 Residential Building Amthausquai
Residential Building Amthausquai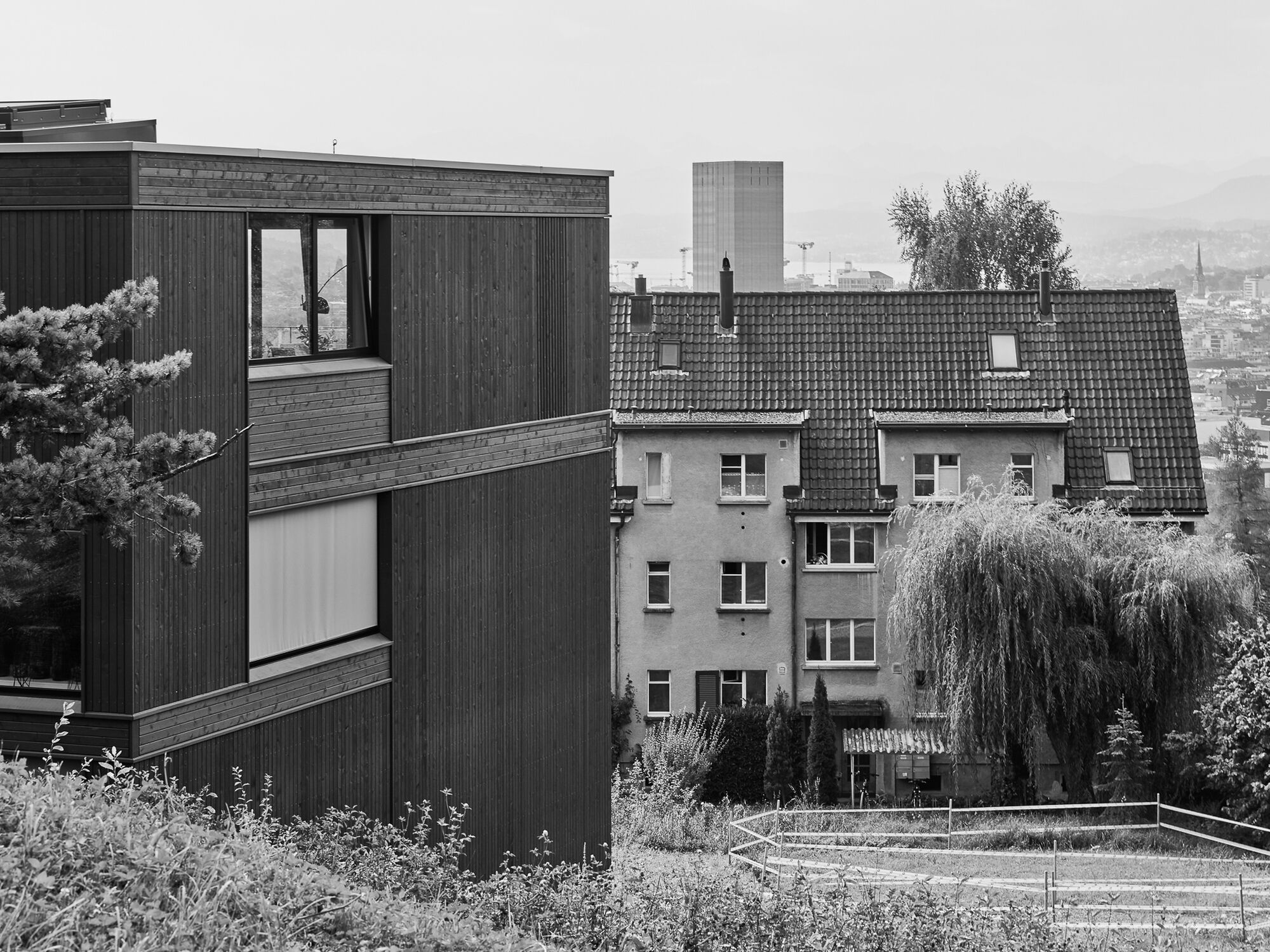 Residential Housing Tièchestrasse
Residential Housing Tièchestrasse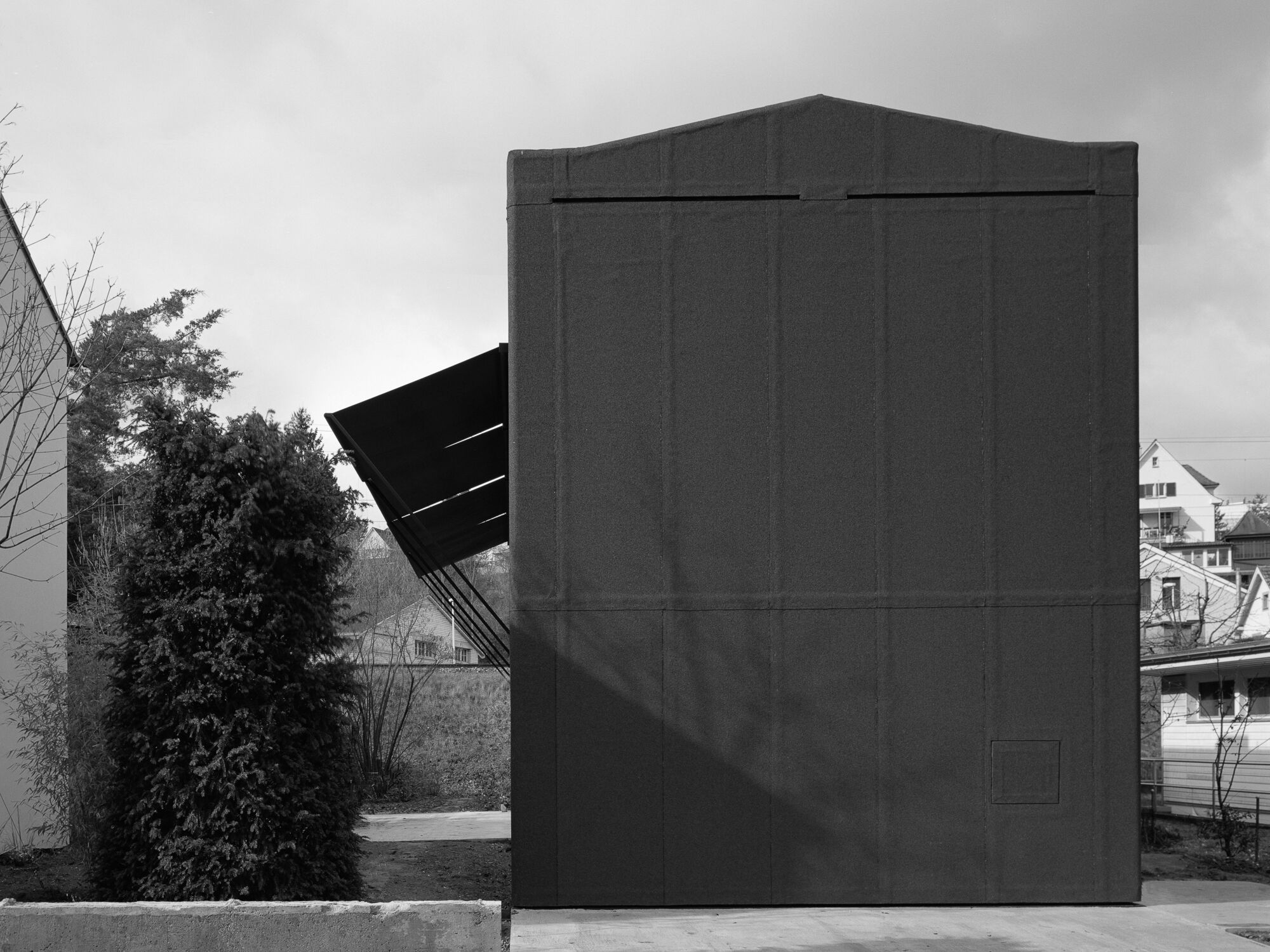 Münchenstein House
Münchenstein House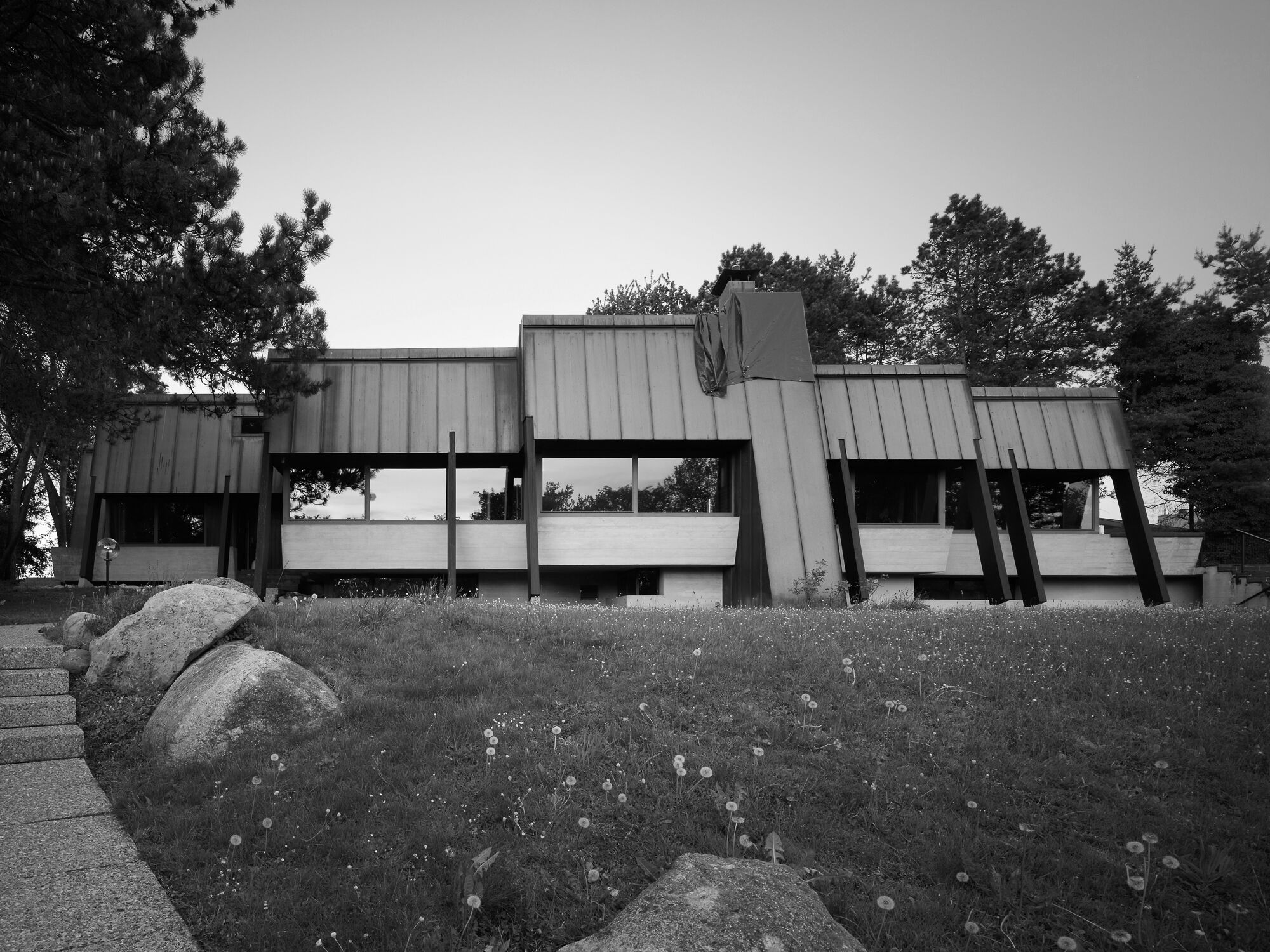 Greifensee House
Greifensee House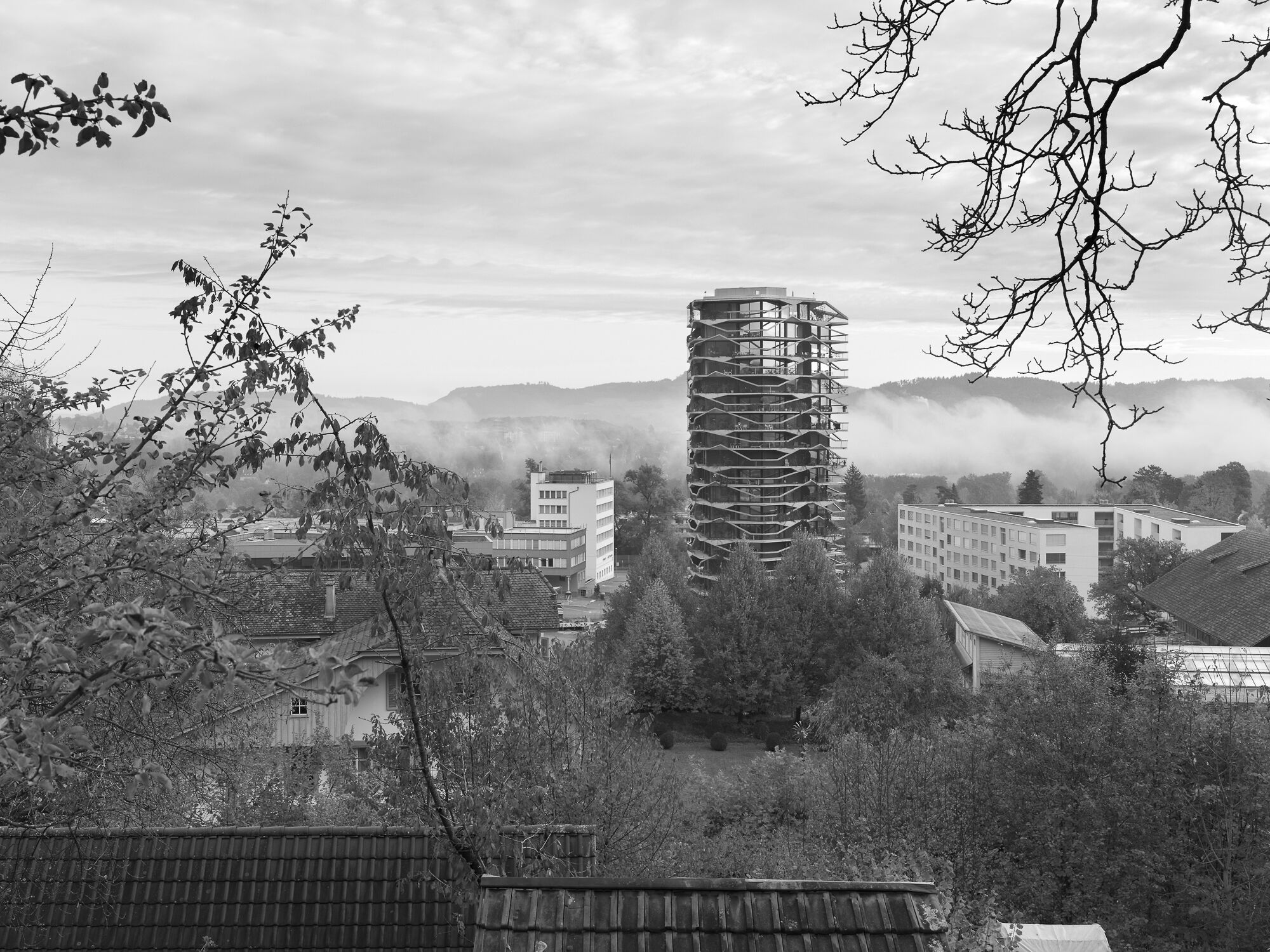 Garden Tower
Garden Tower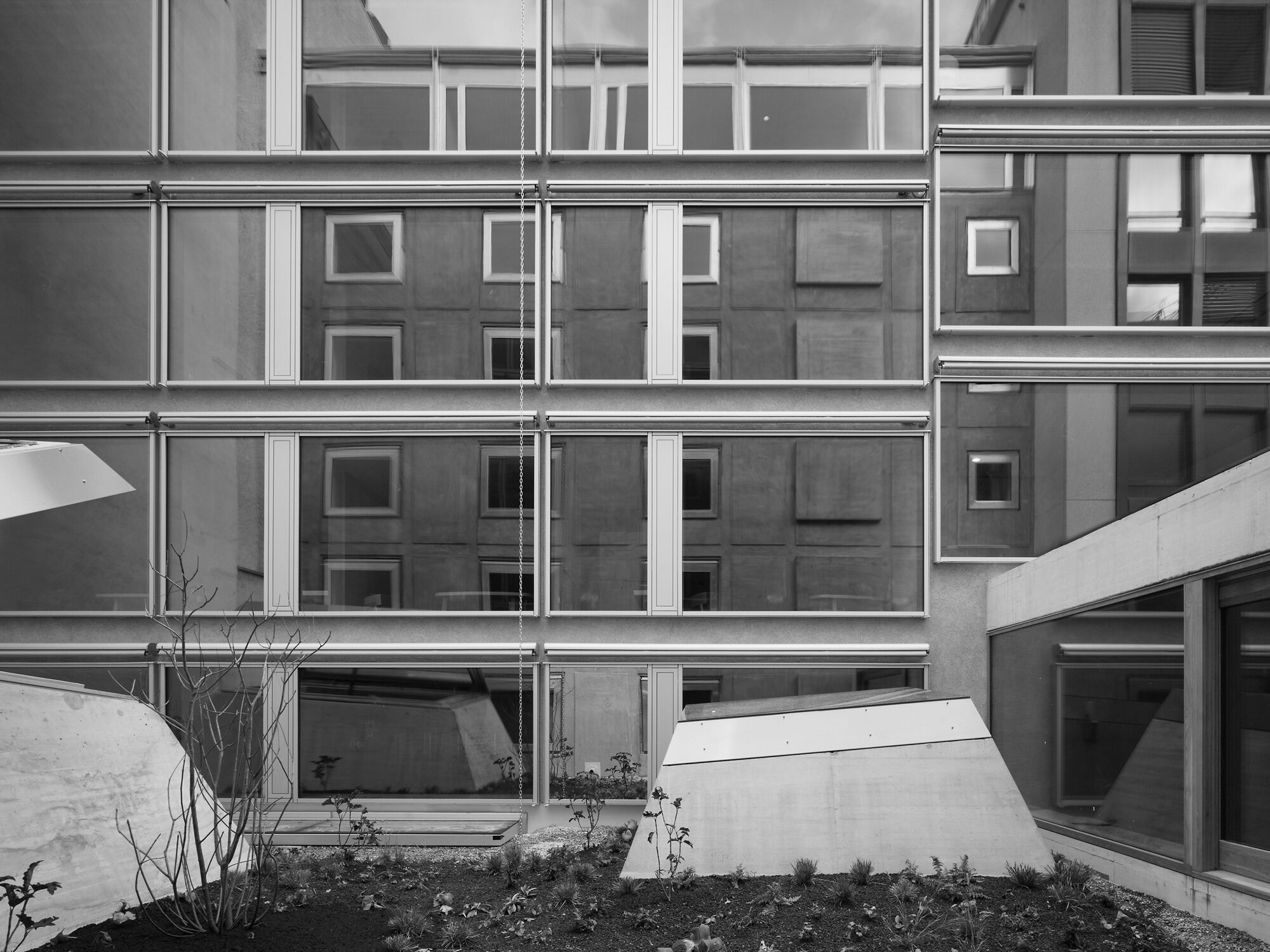 Hotel Nomad
Hotel Nomad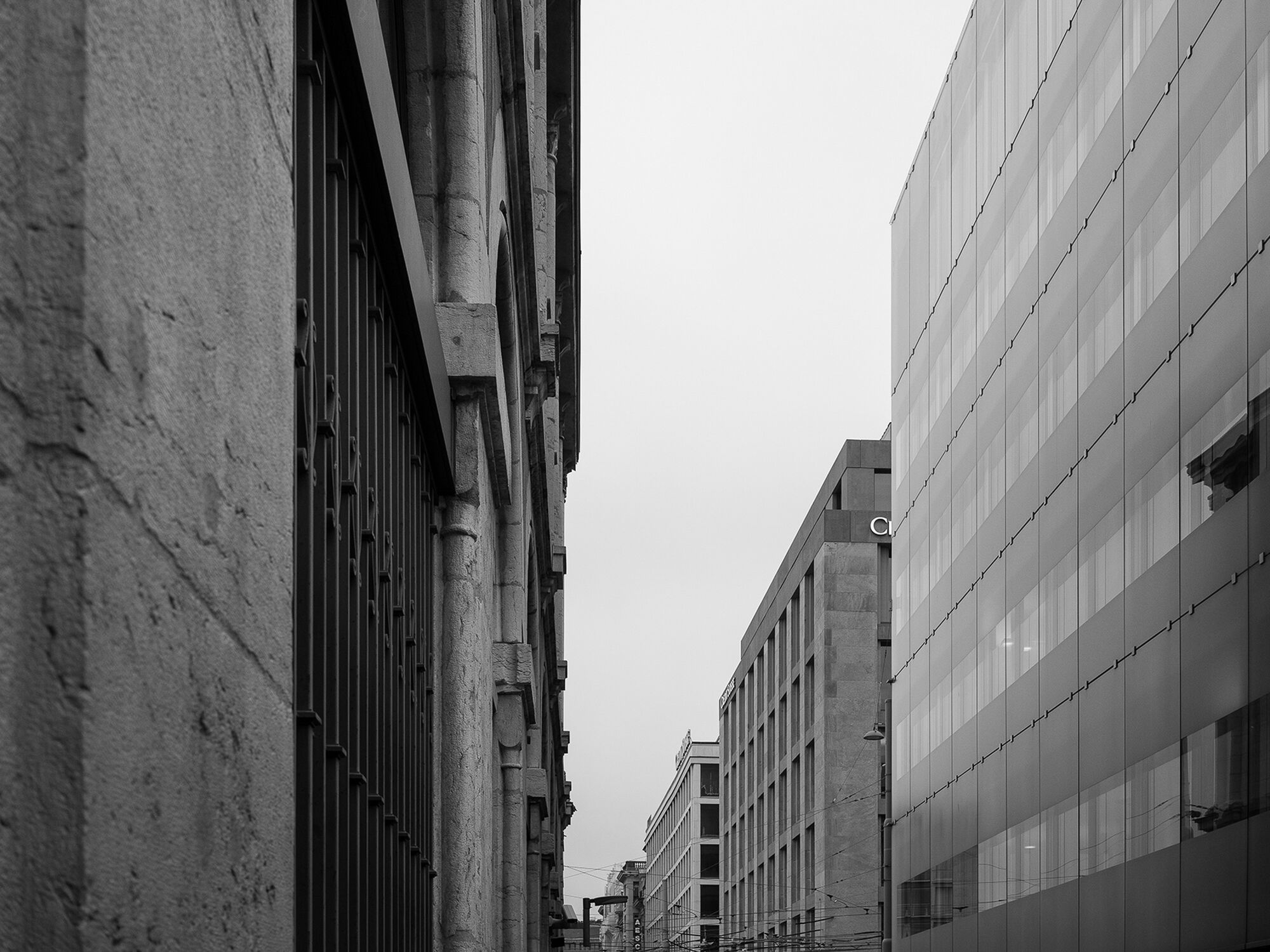 Credit Suisse
Credit Suisse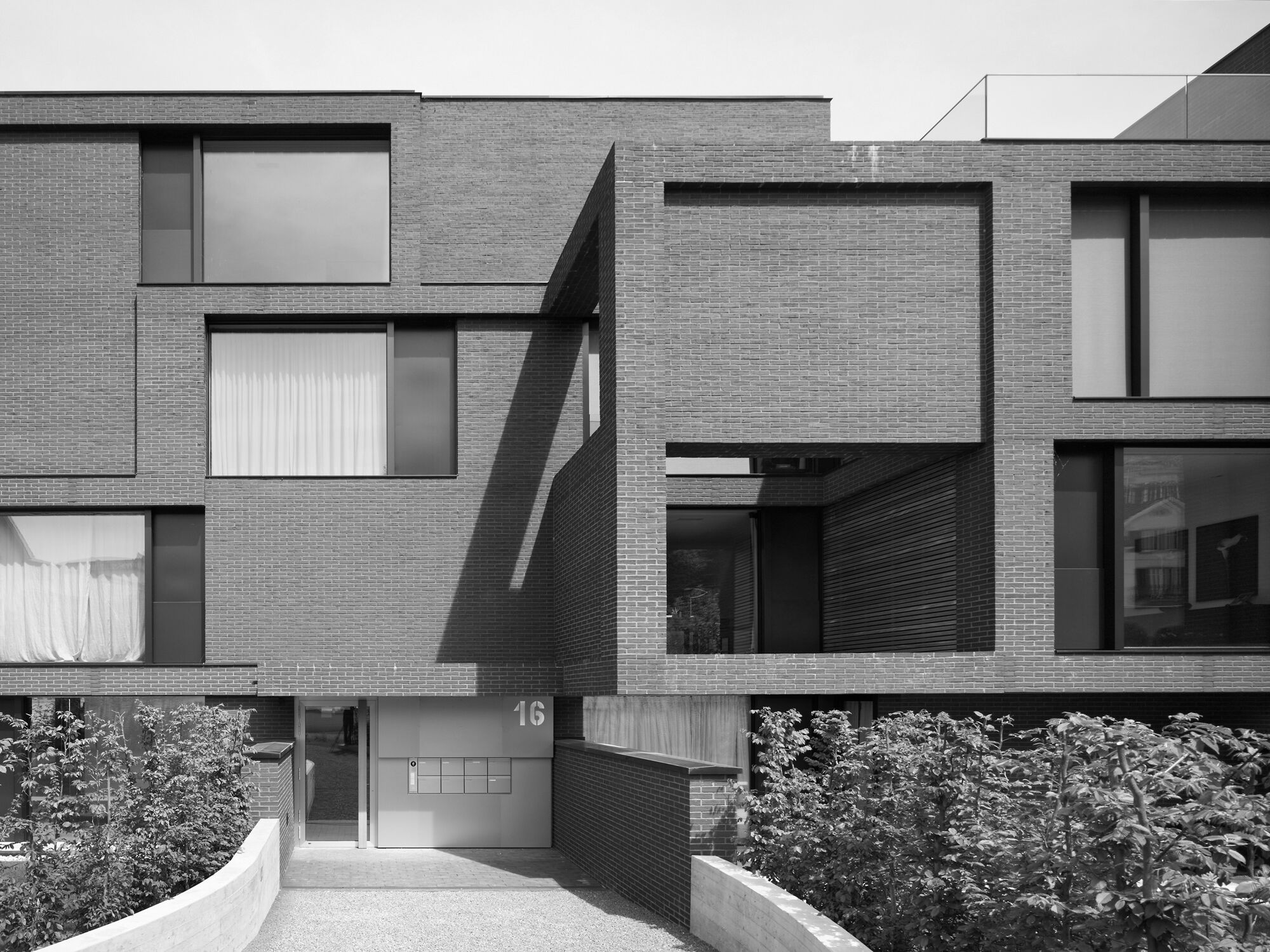 Residential Housing Peninsula
Residential Housing Peninsula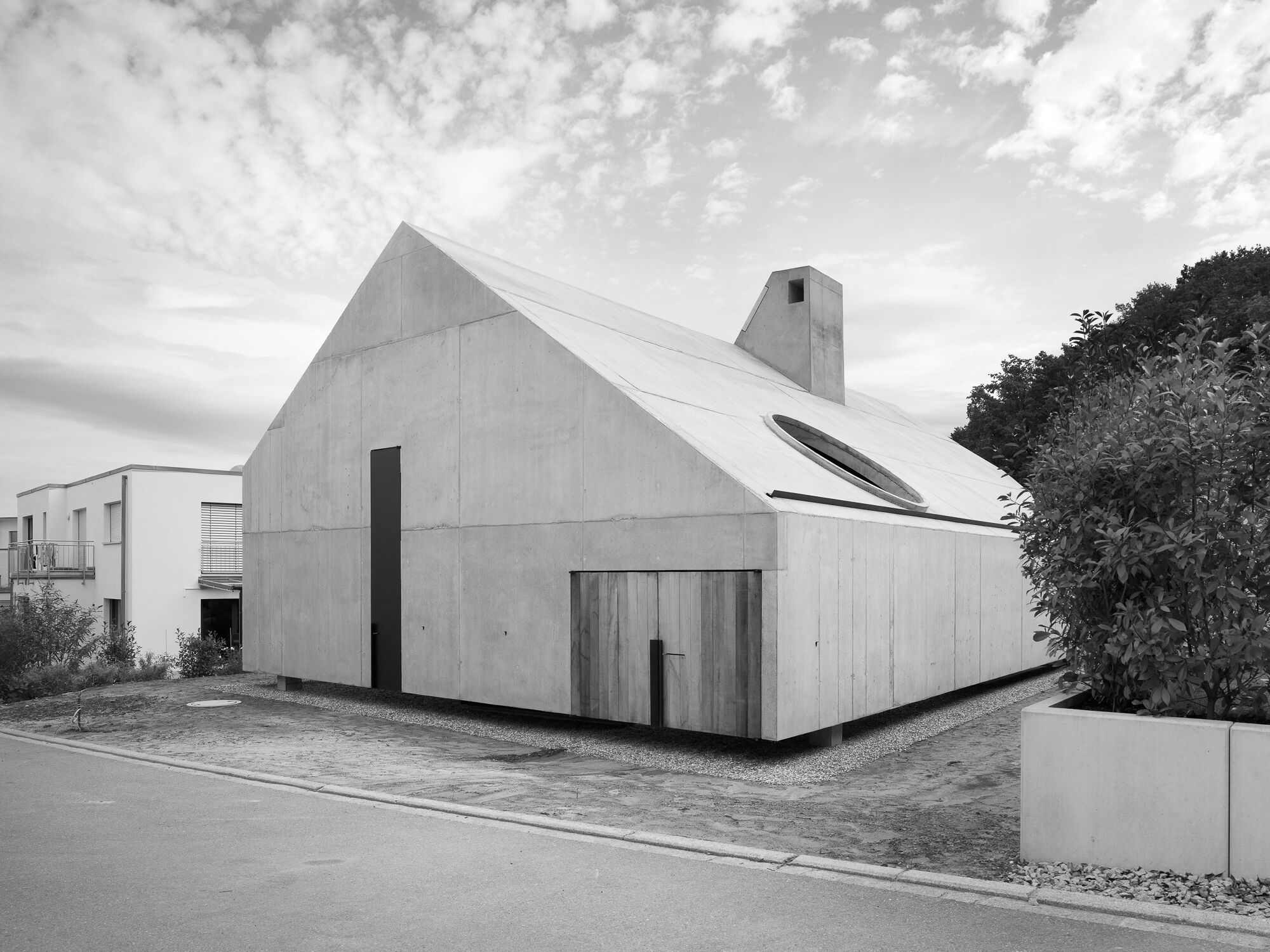 Lörrach House
Lörrach House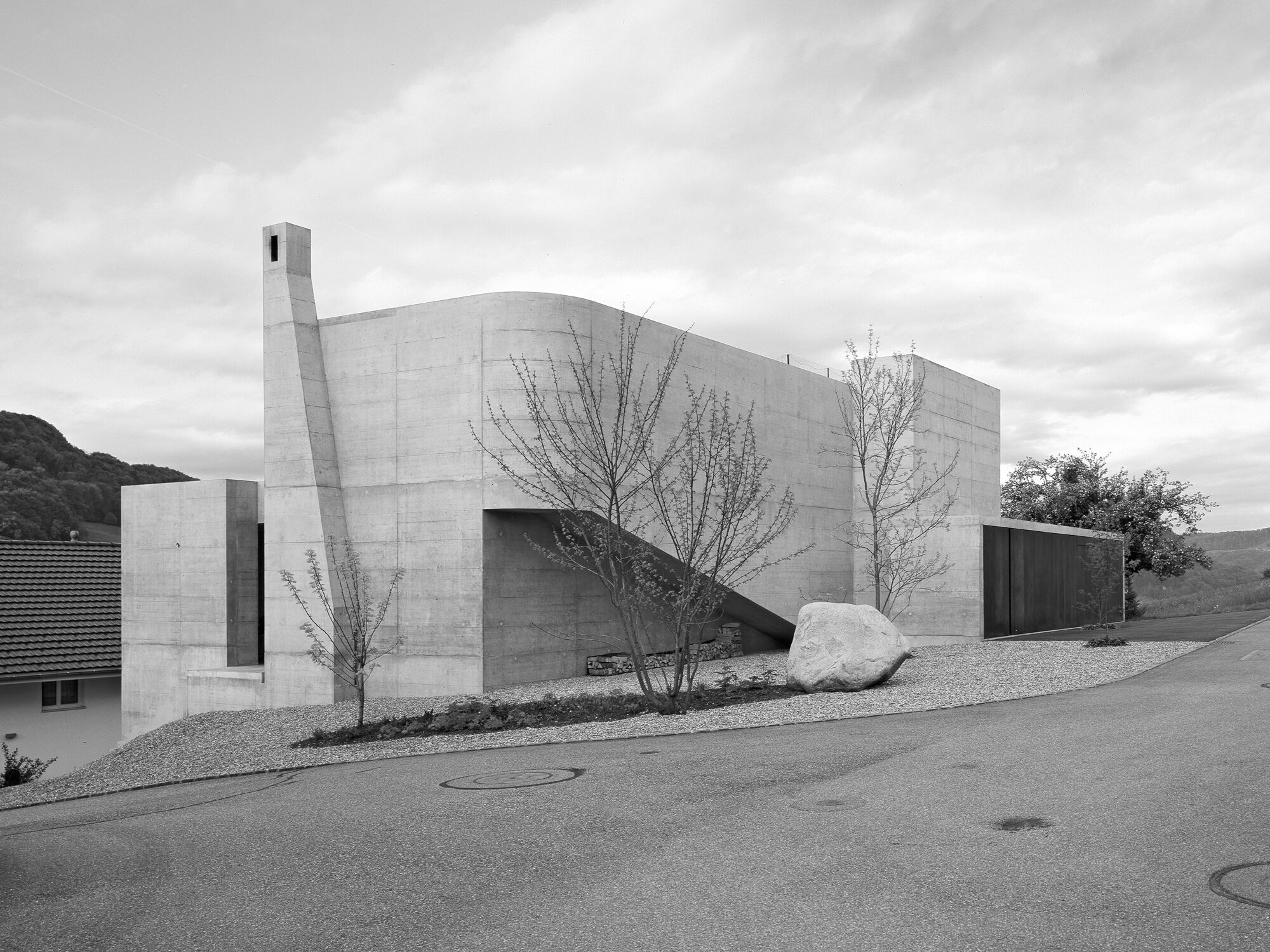 Chienbergreben House
Chienbergreben House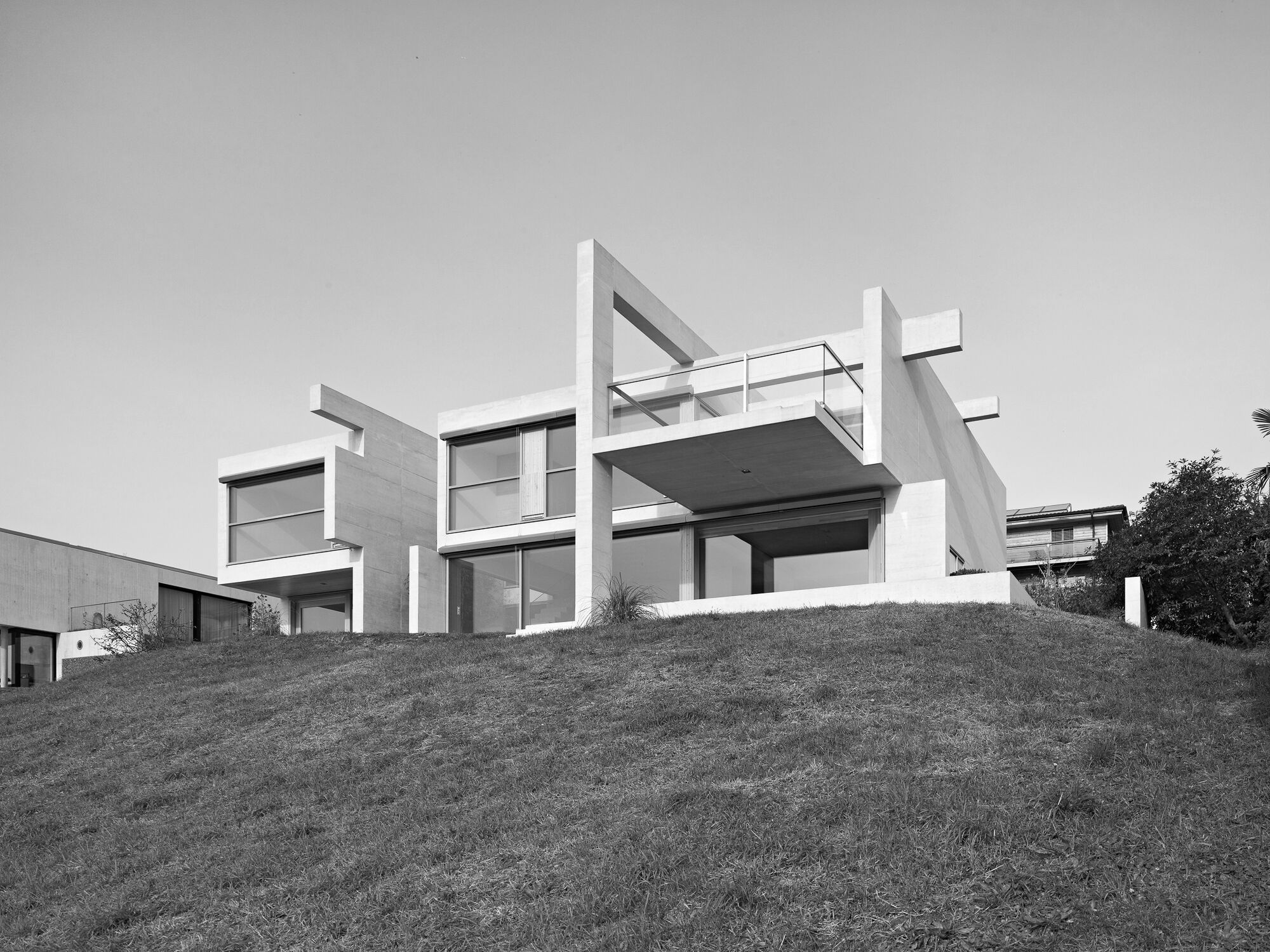 Hertenstein House
Hertenstein House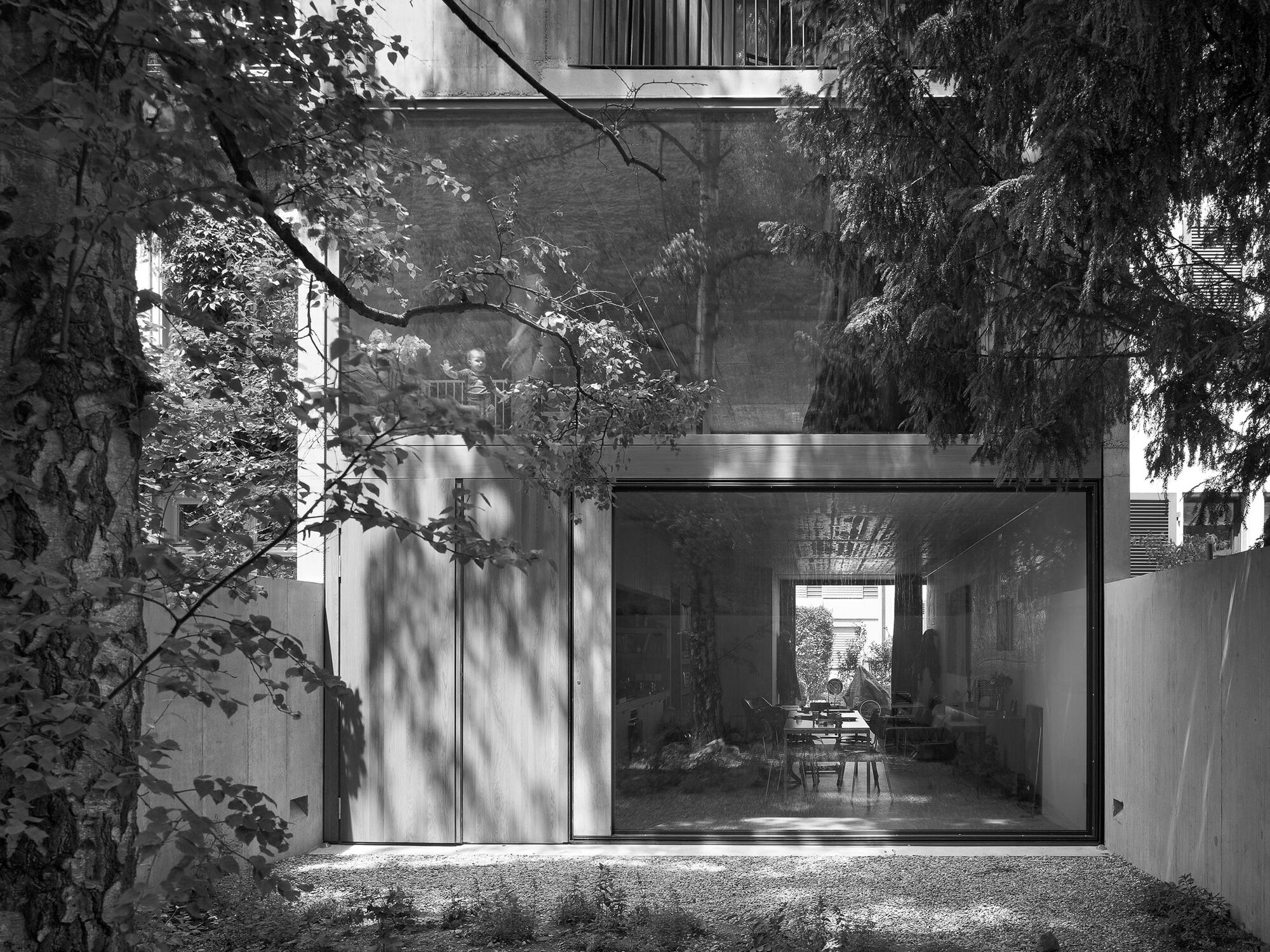 Bläsiring House
Bläsiring House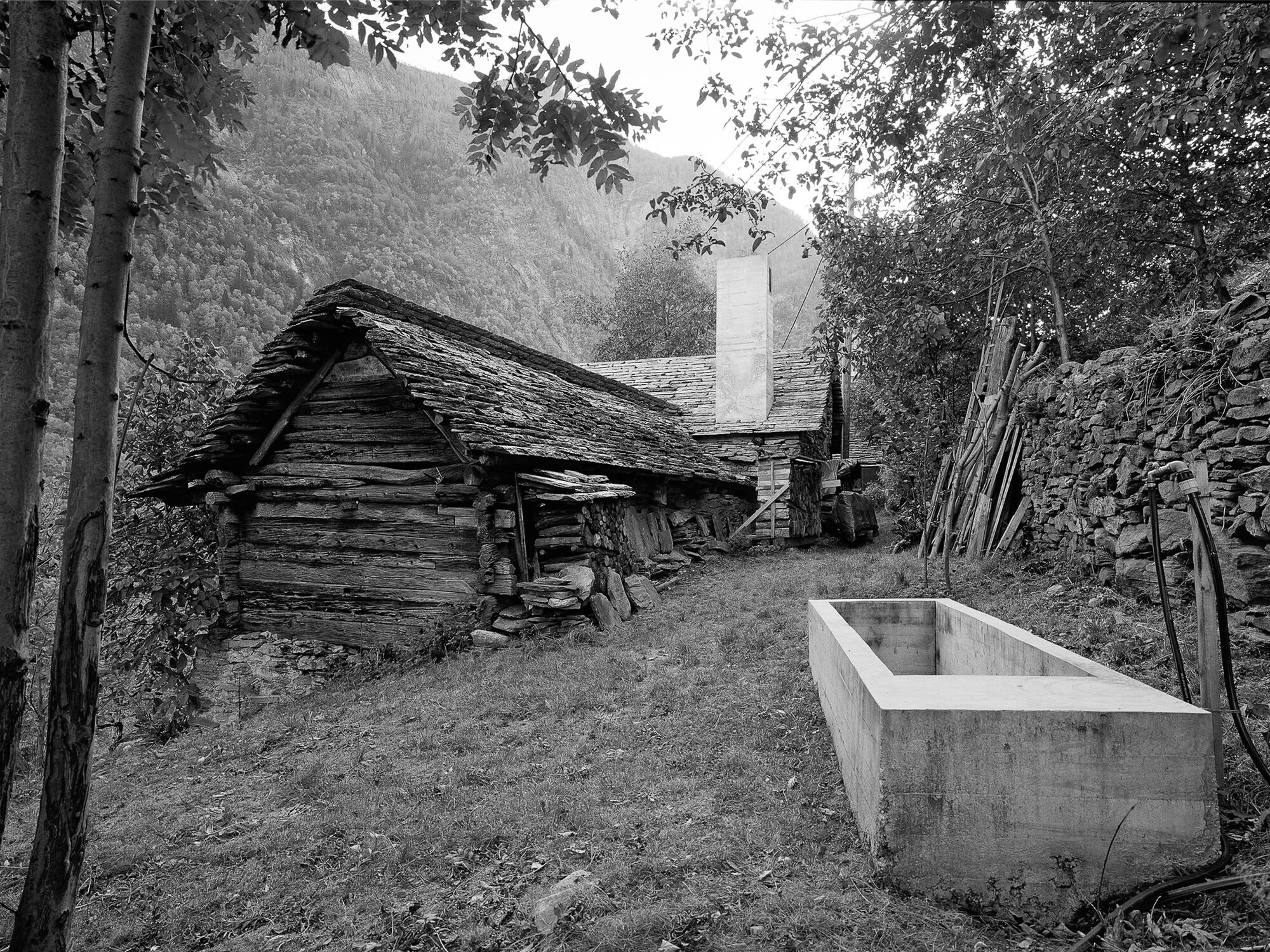 Casa D’Estate
Casa D’Estate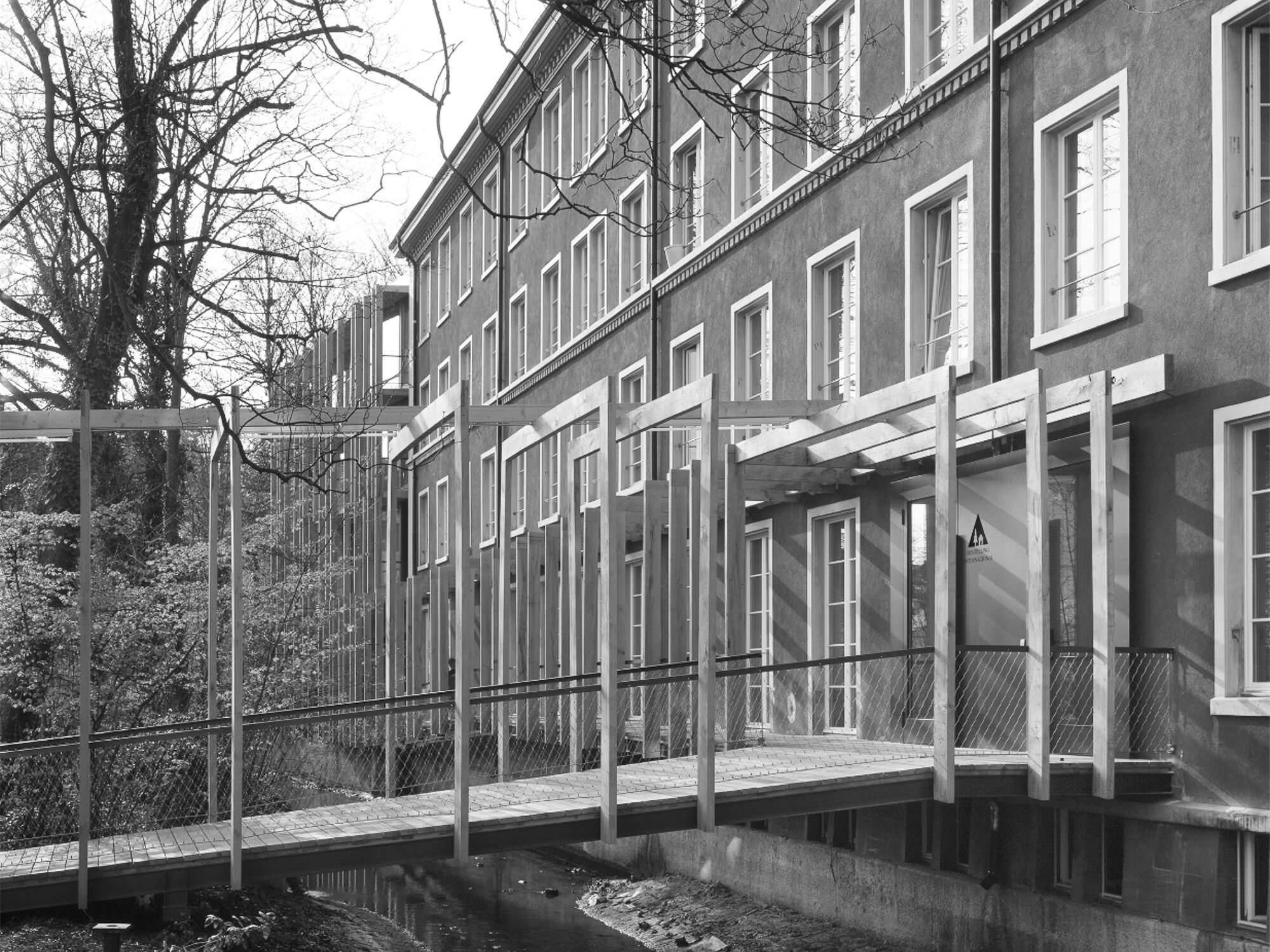 Youth Hostel St. Alban
Youth Hostel St. Alban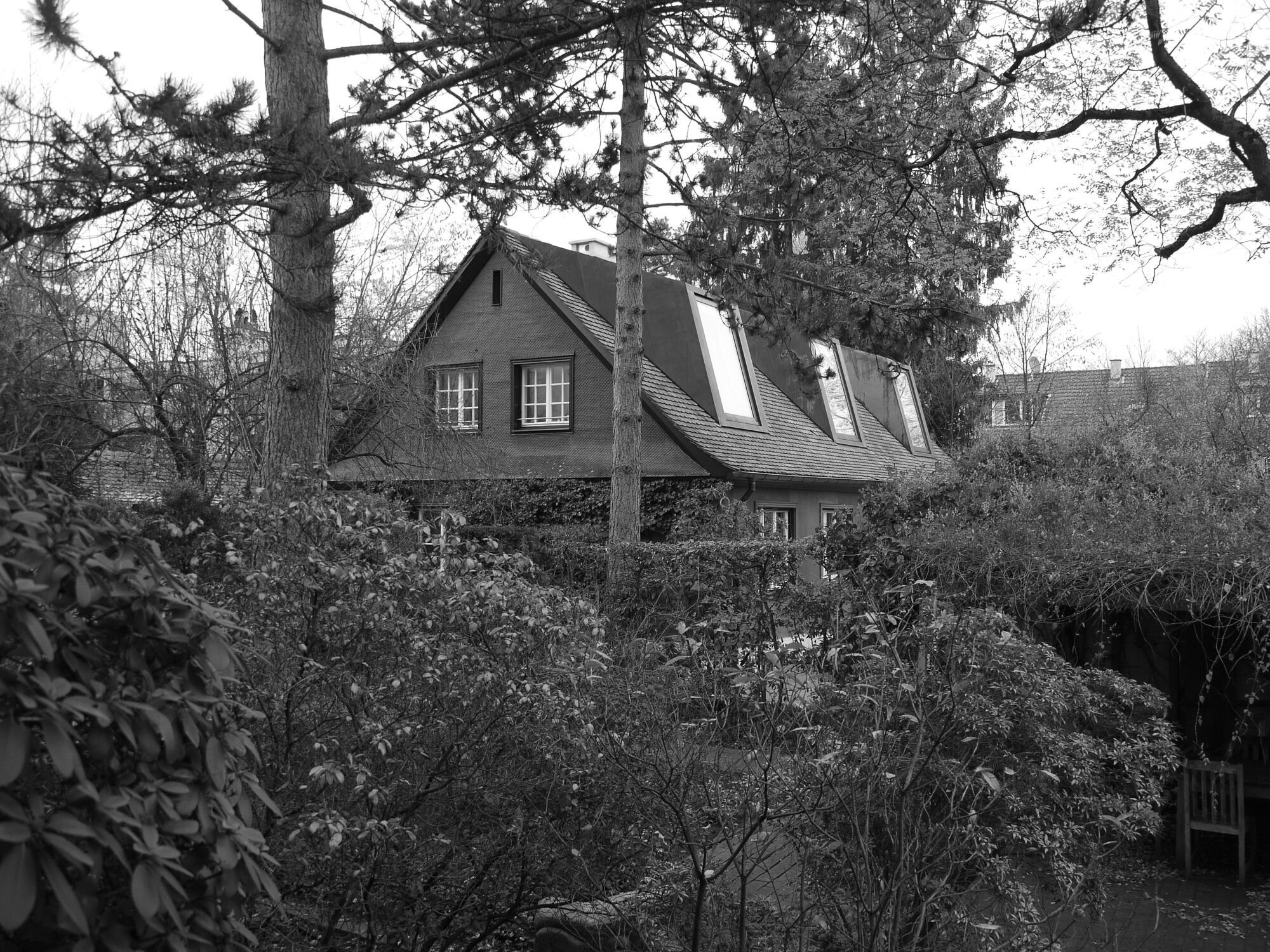 Bernoulli House
Bernoulli House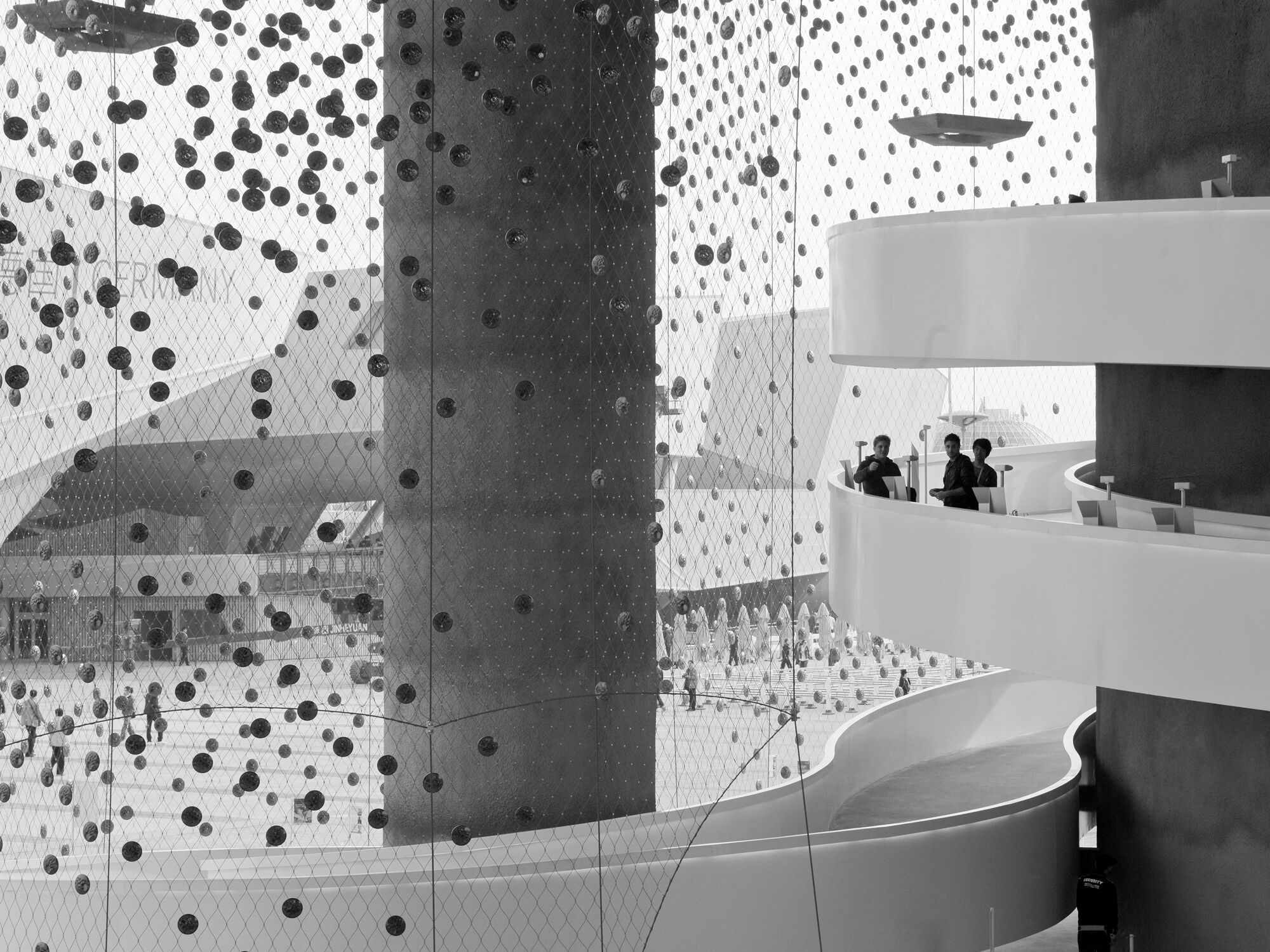 Swiss Expo Pavilion
Swiss Expo Pavilion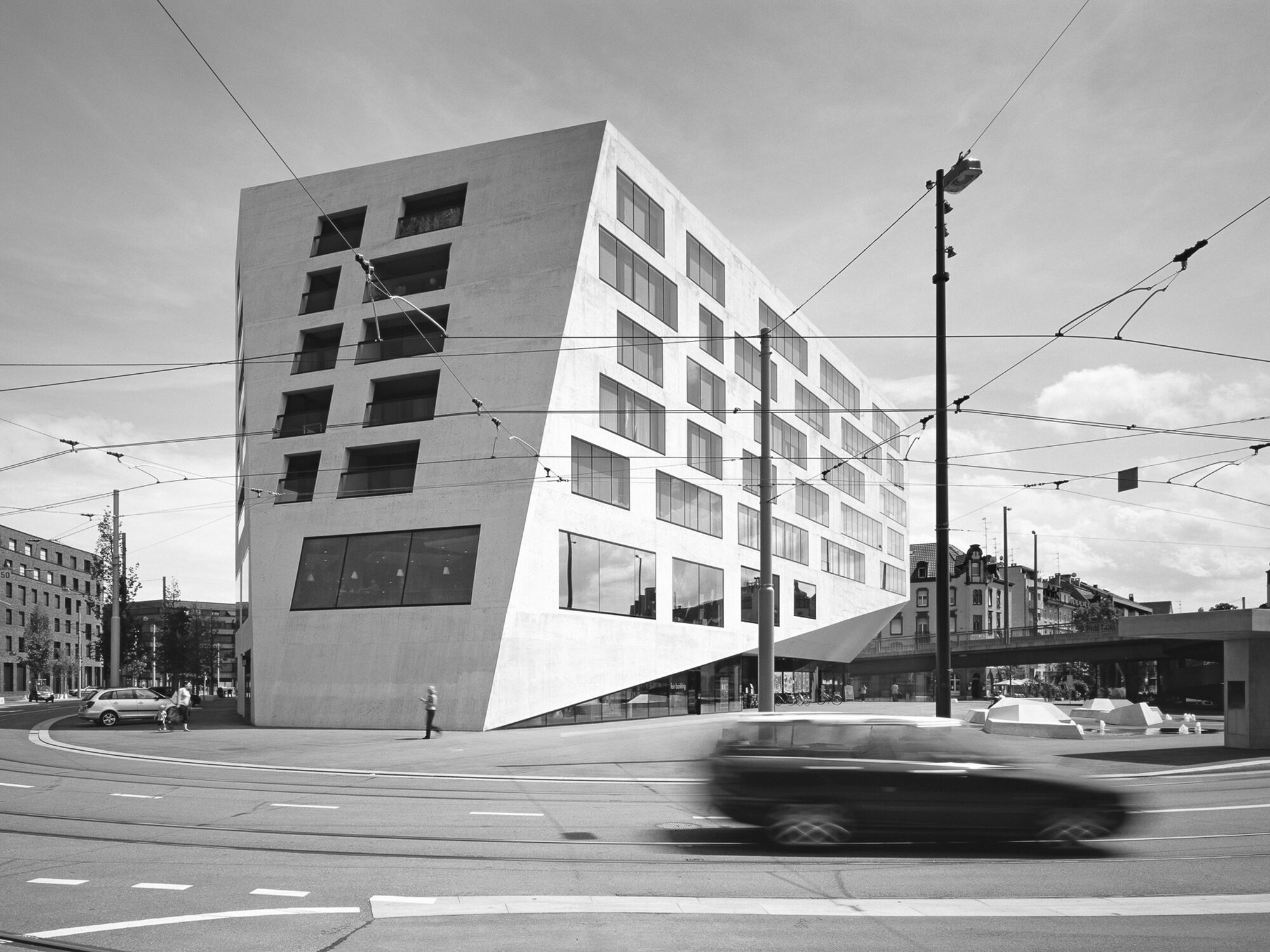 Volta Zentrum
Volta Zentrum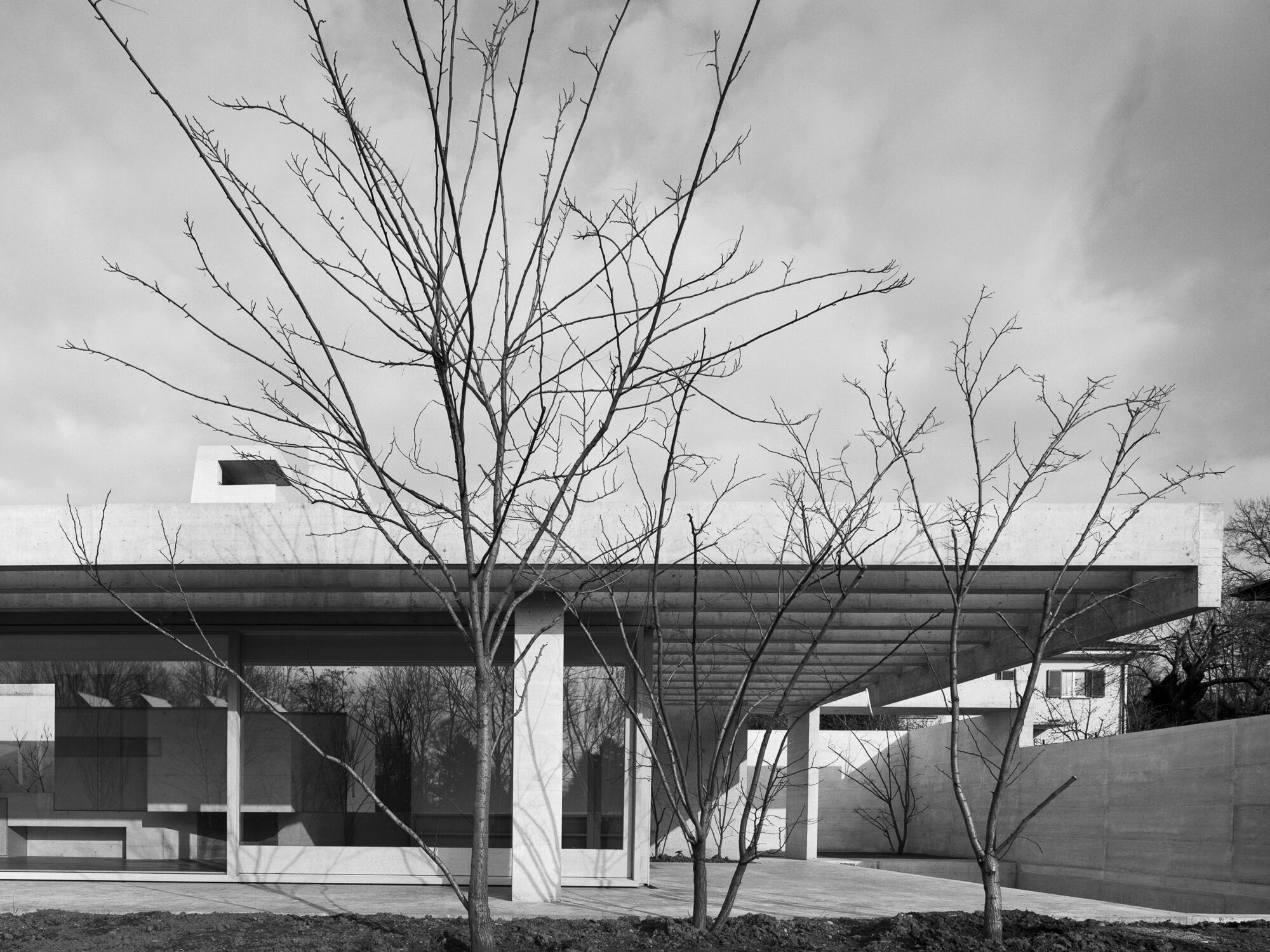 Binningen House
Binningen House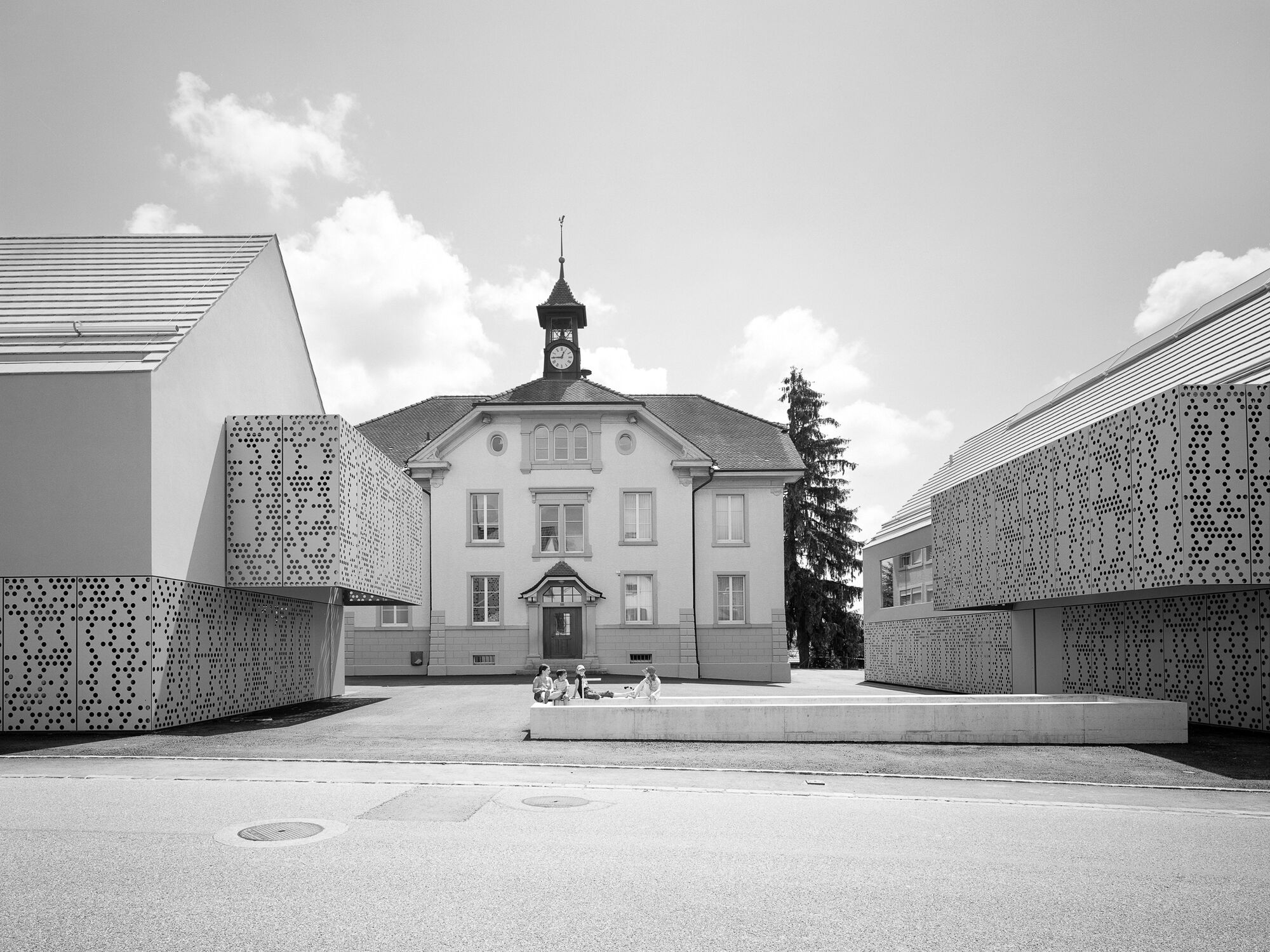 Community Centre Seltisberg
Community Centre Seltisberg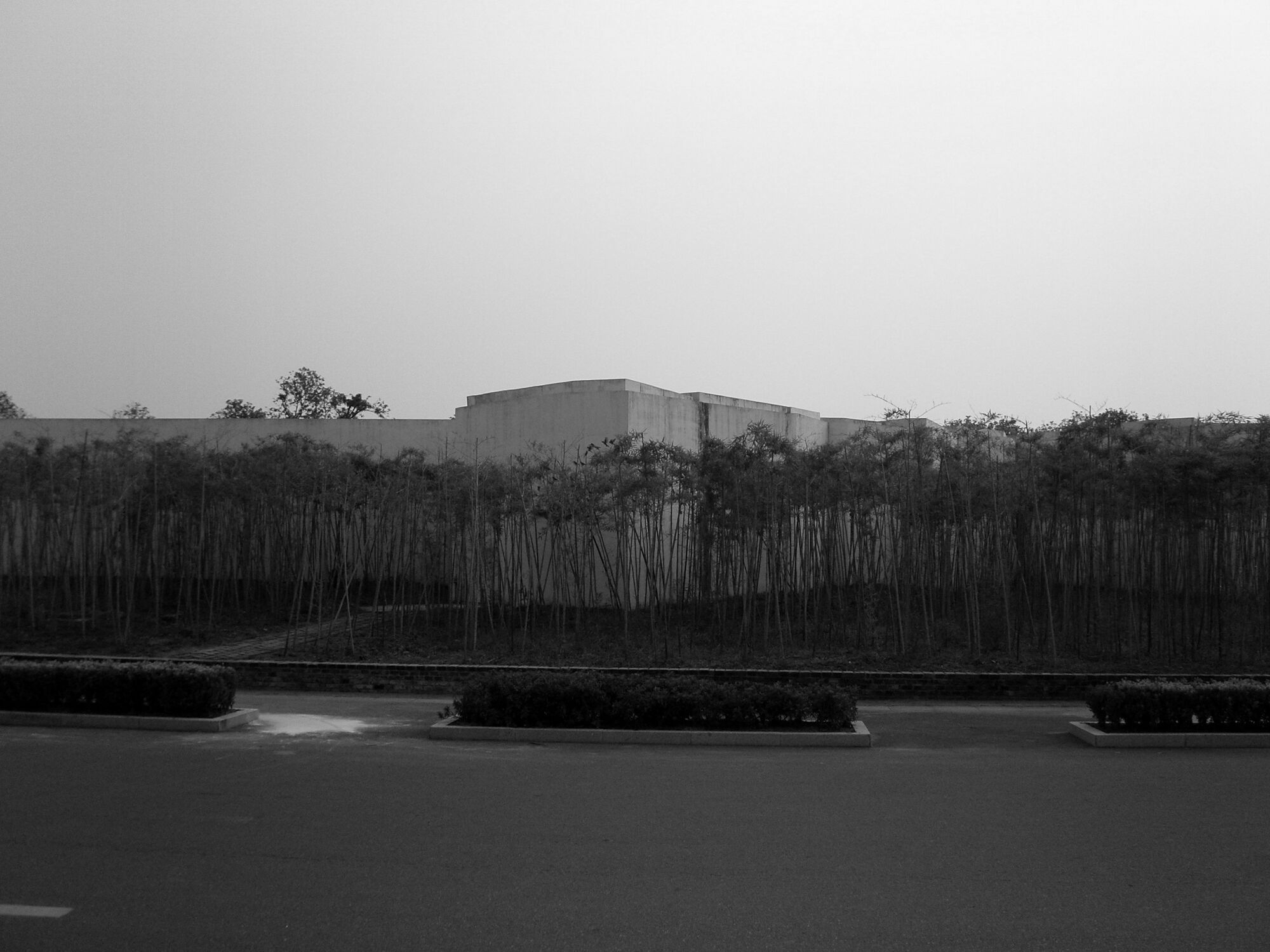 Manager Pavilion Jinhua
Manager Pavilion Jinhua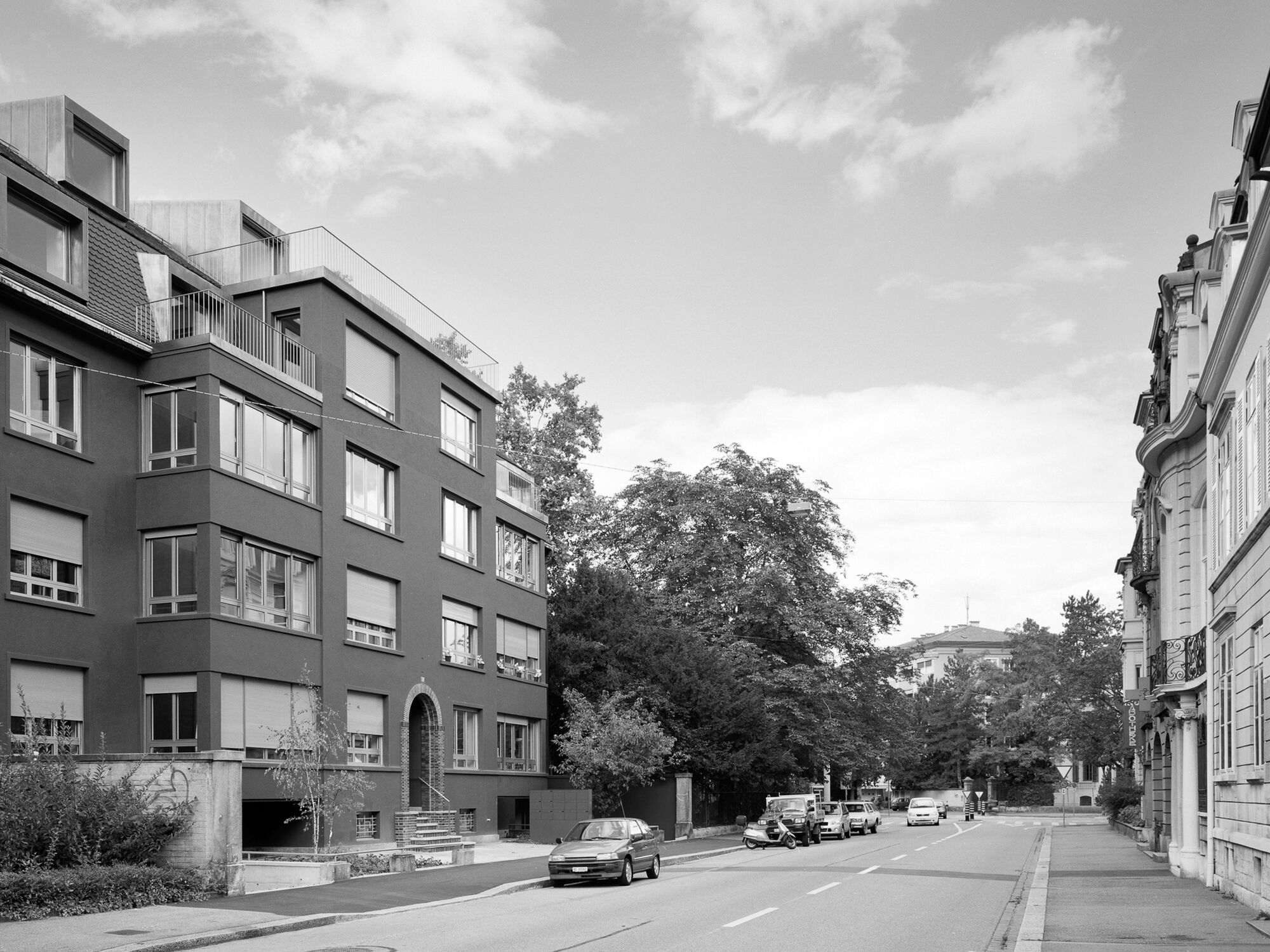 Residential Housing Sevogelstrasse
Residential Housing Sevogelstrasse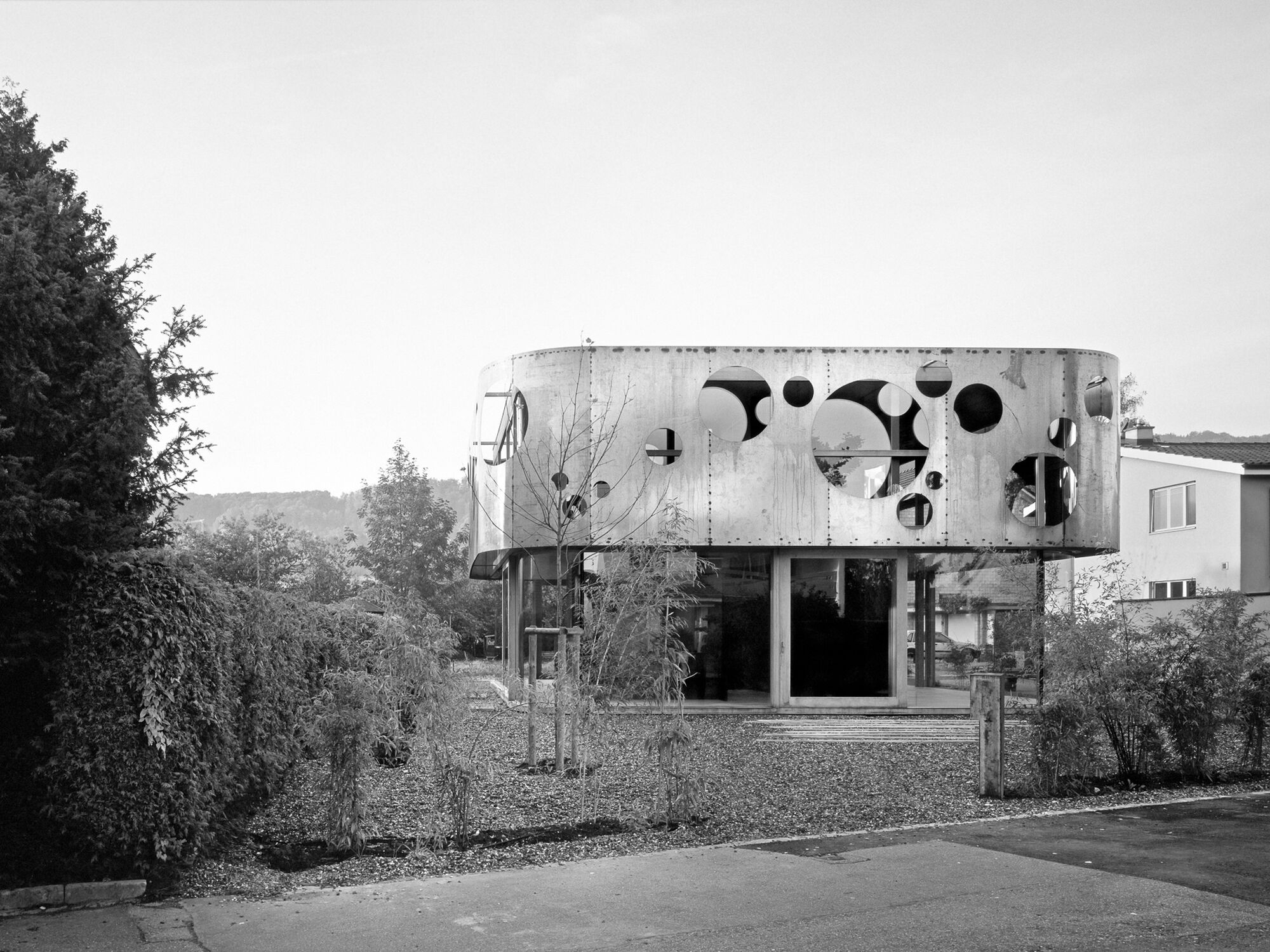 Aesch House
Aesch House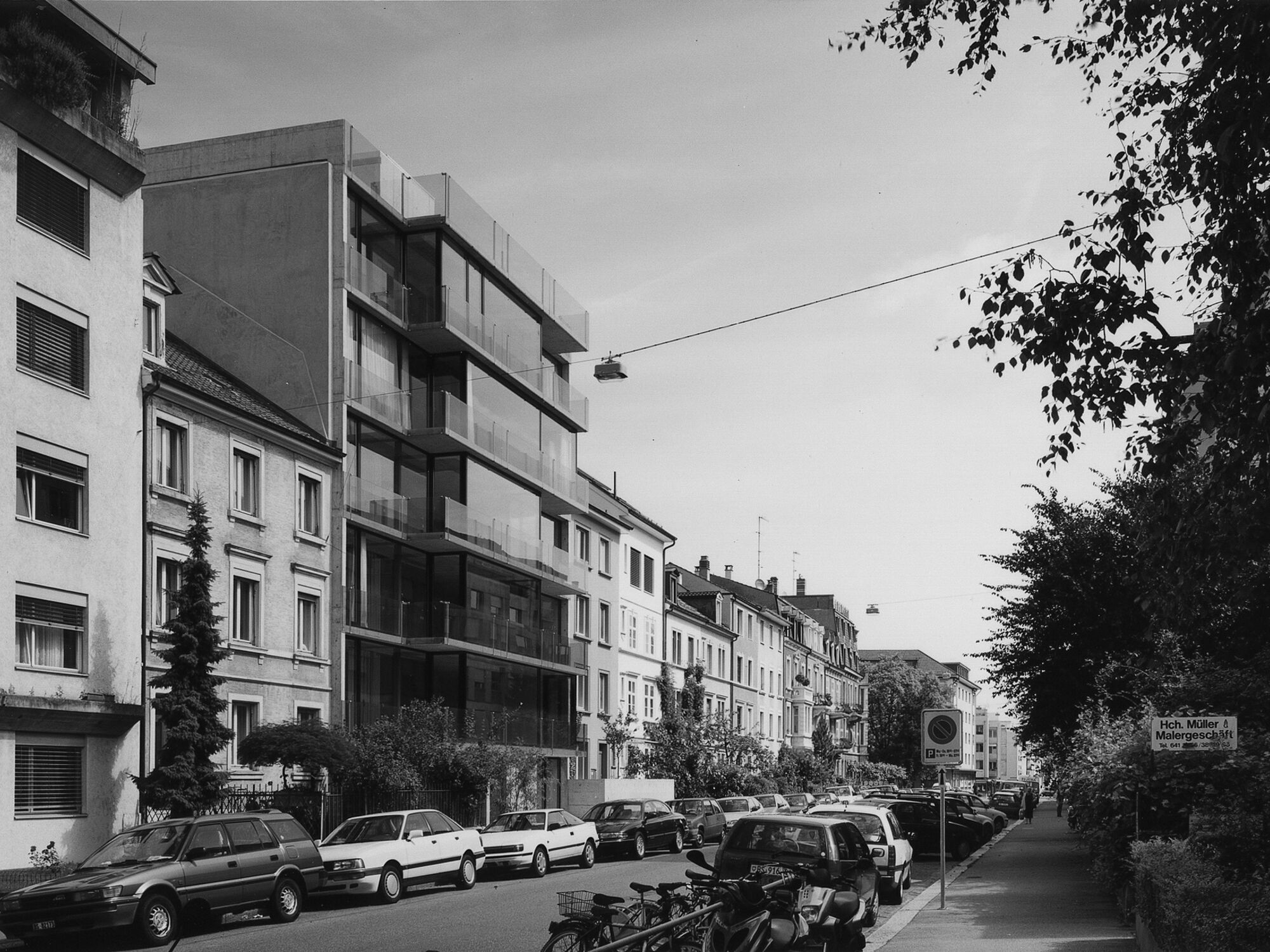 Loft House Basel
Loft House Basel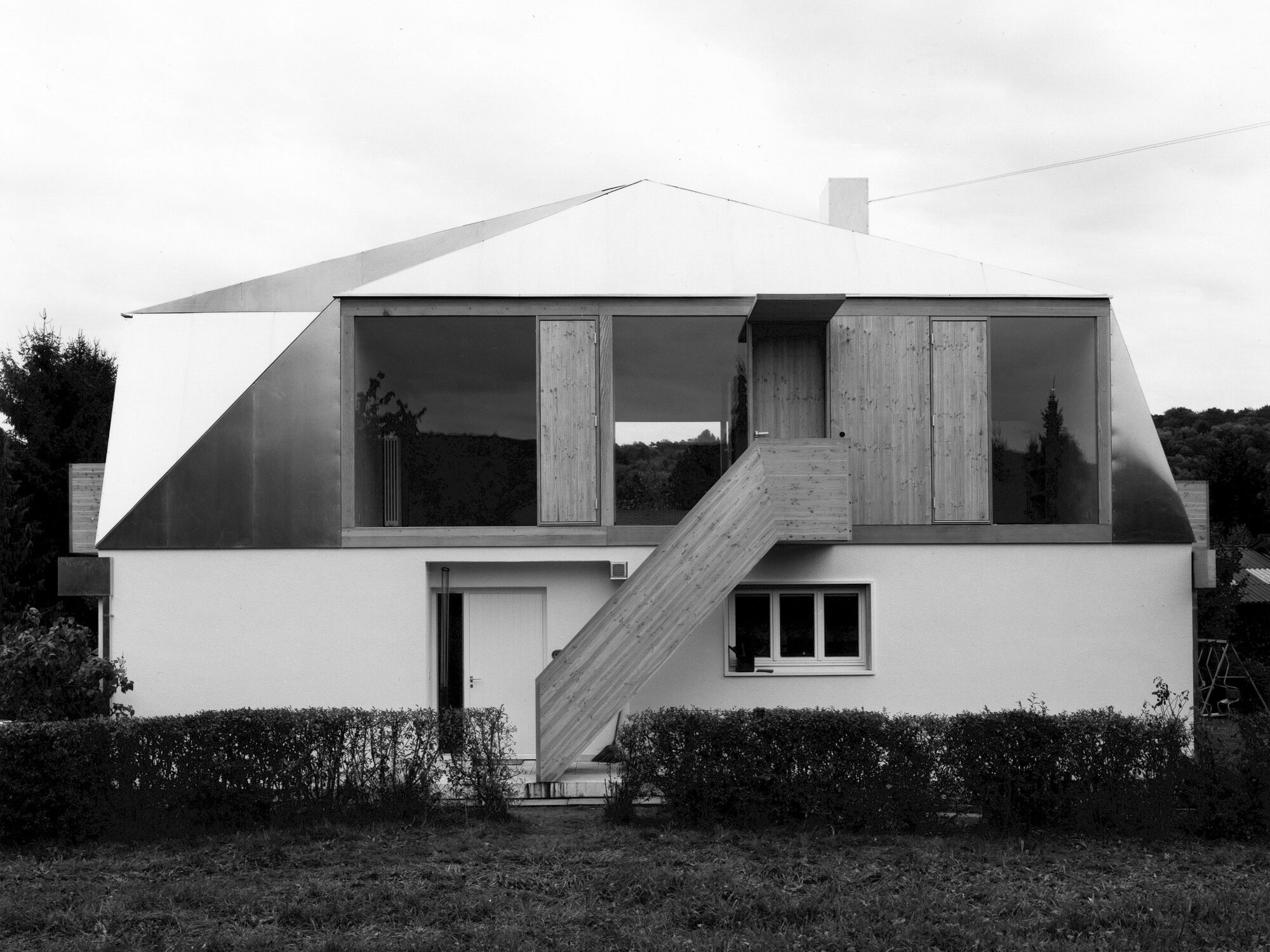 Lupsingen House
Lupsingen House