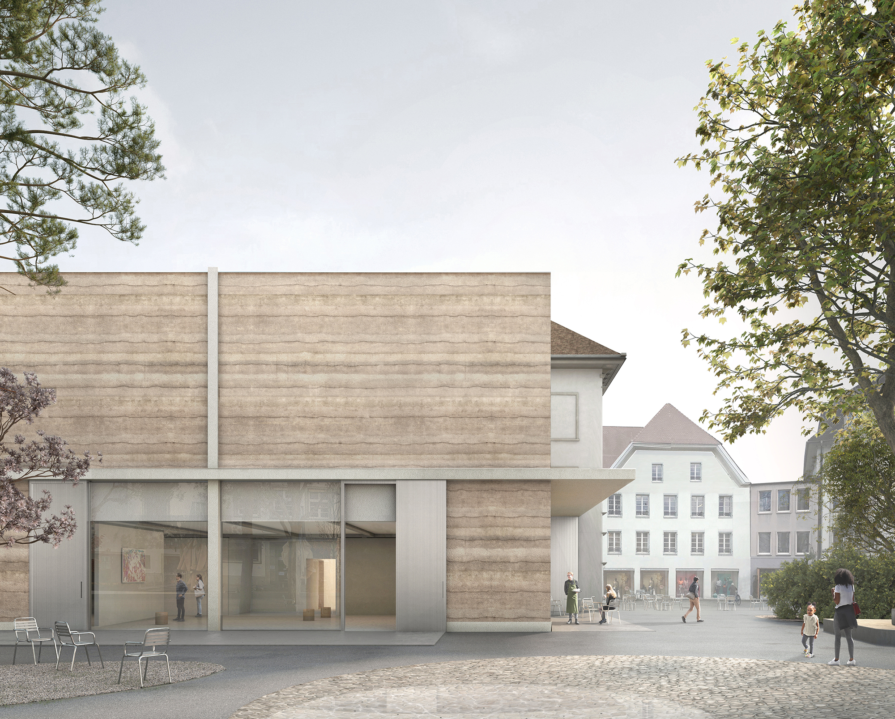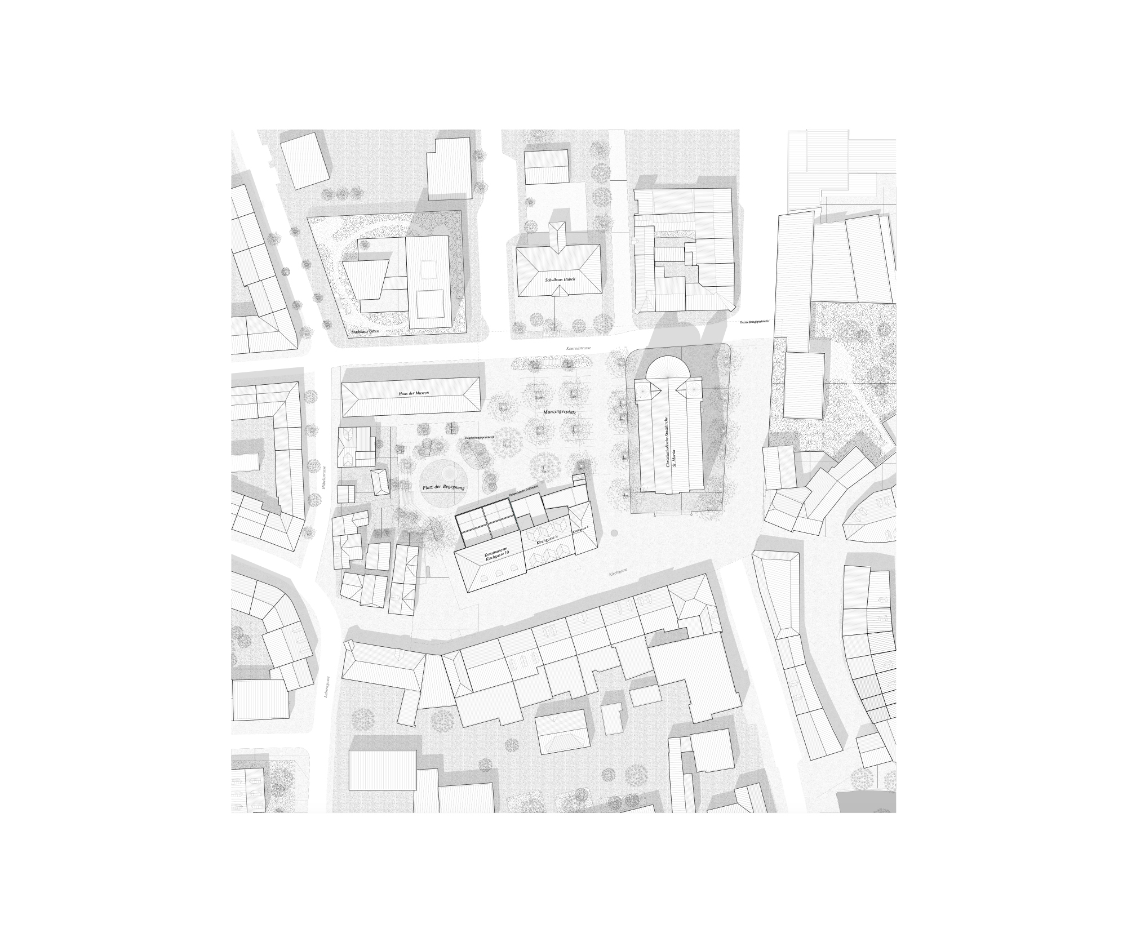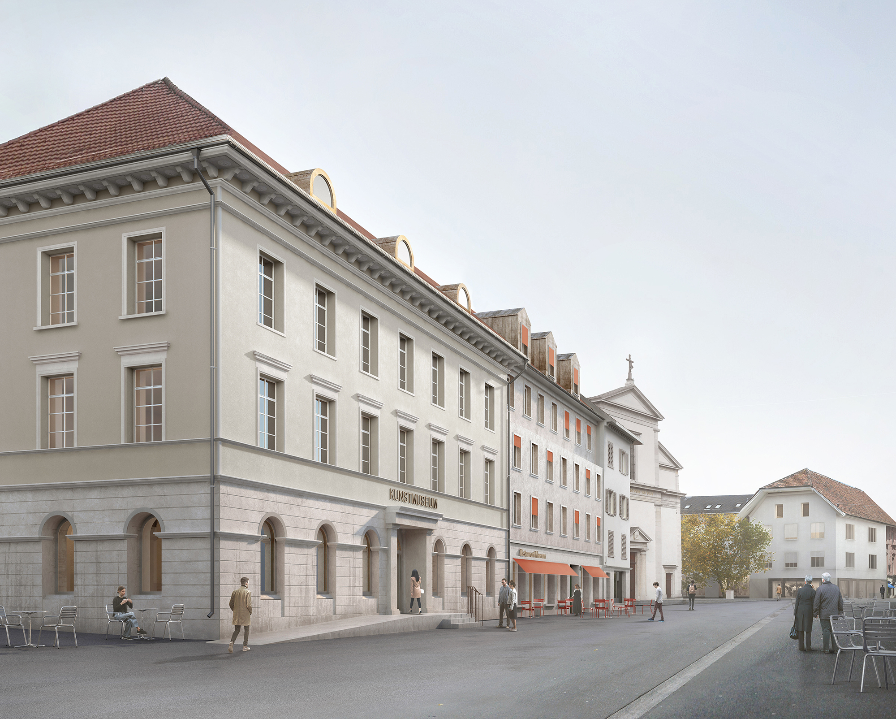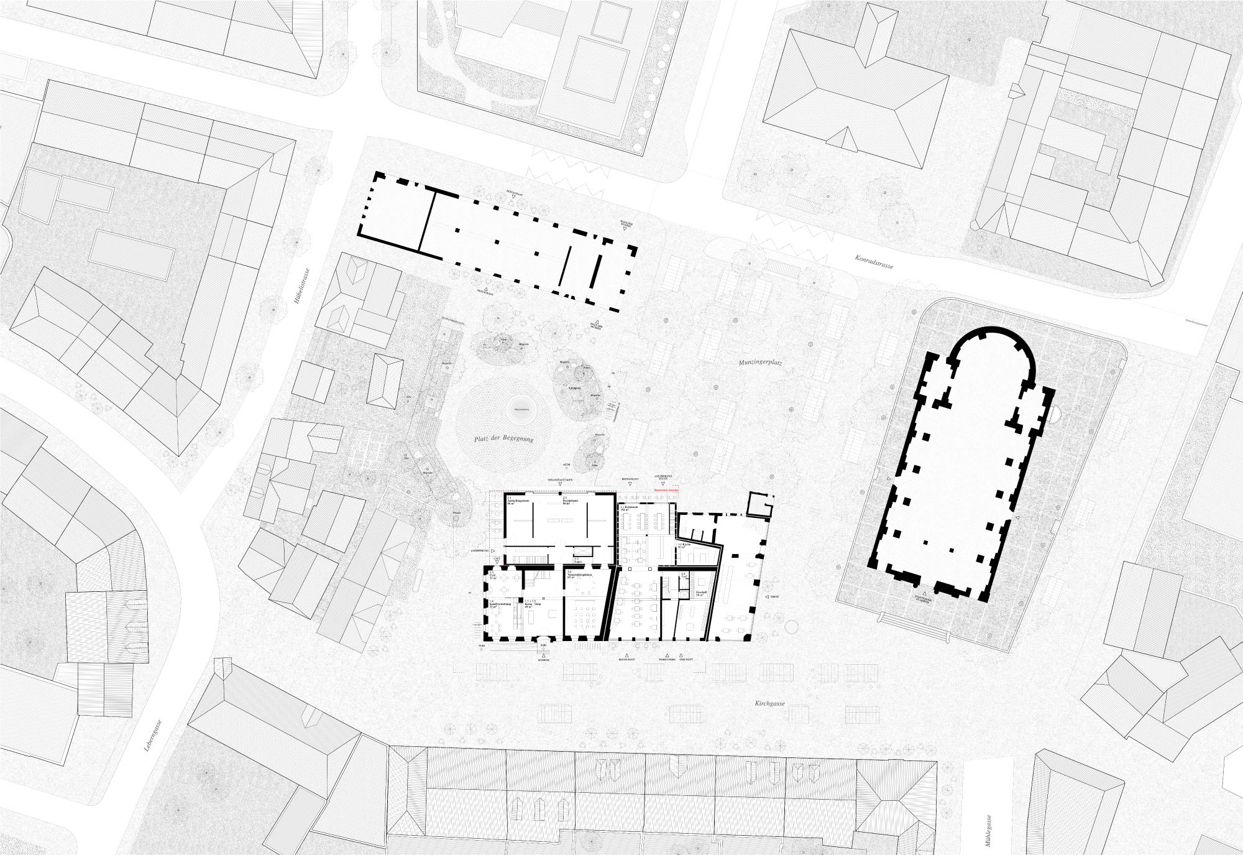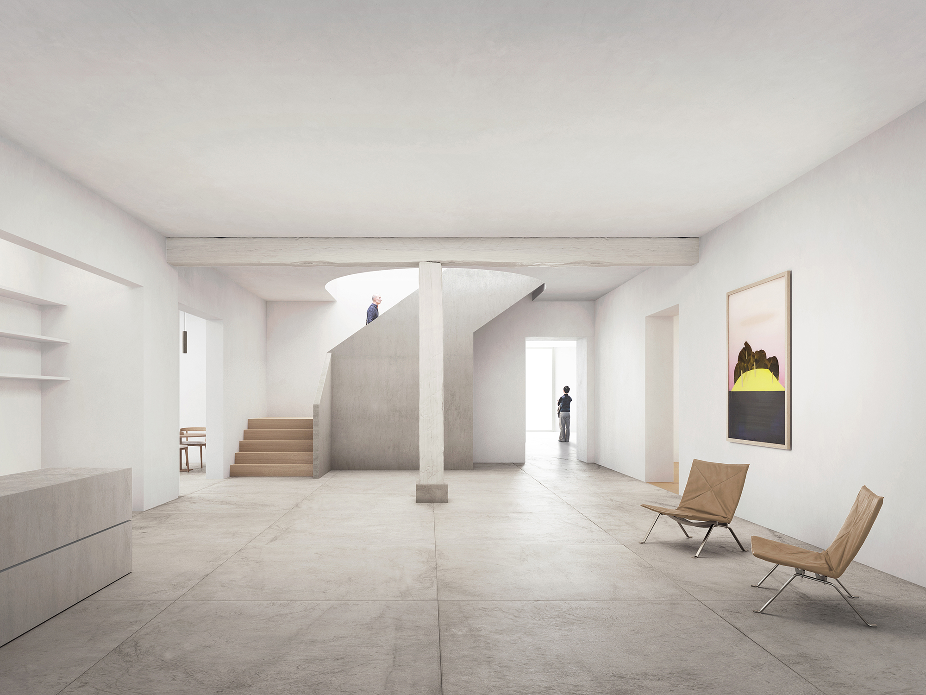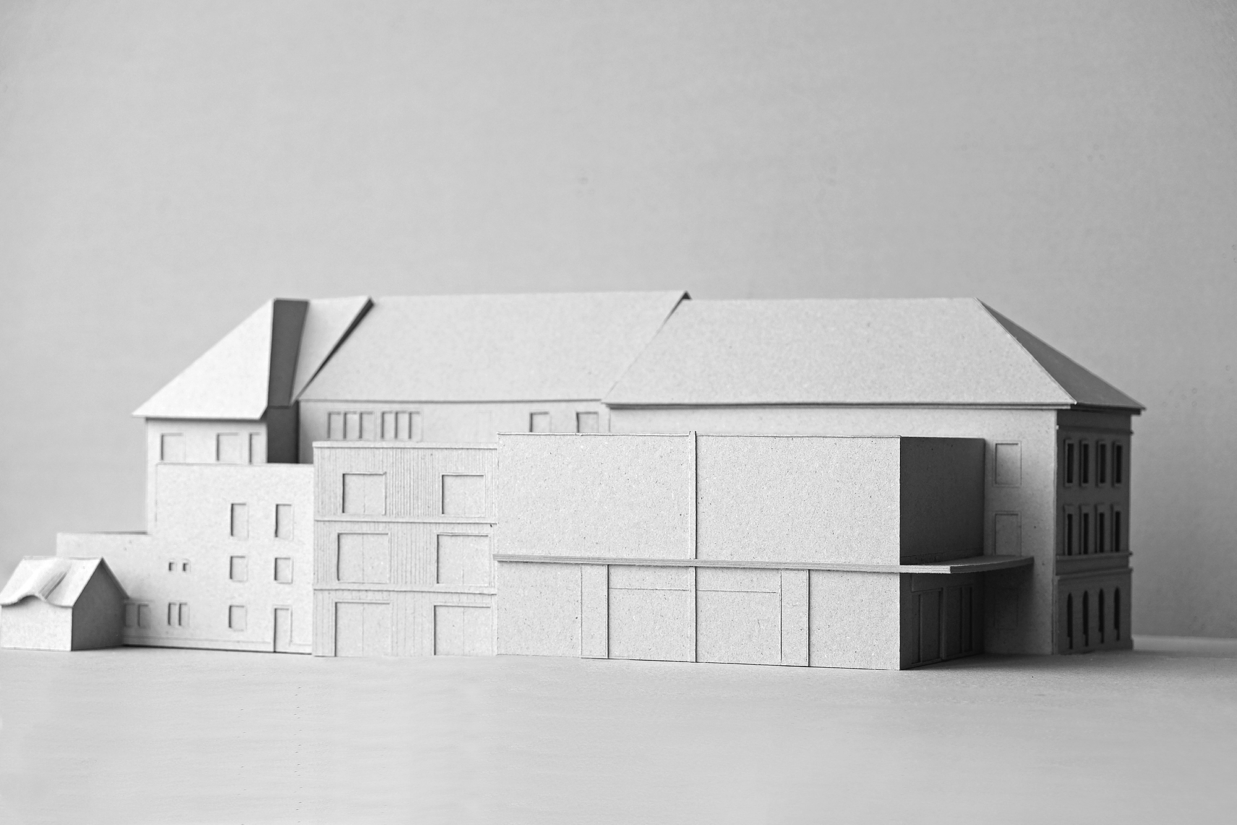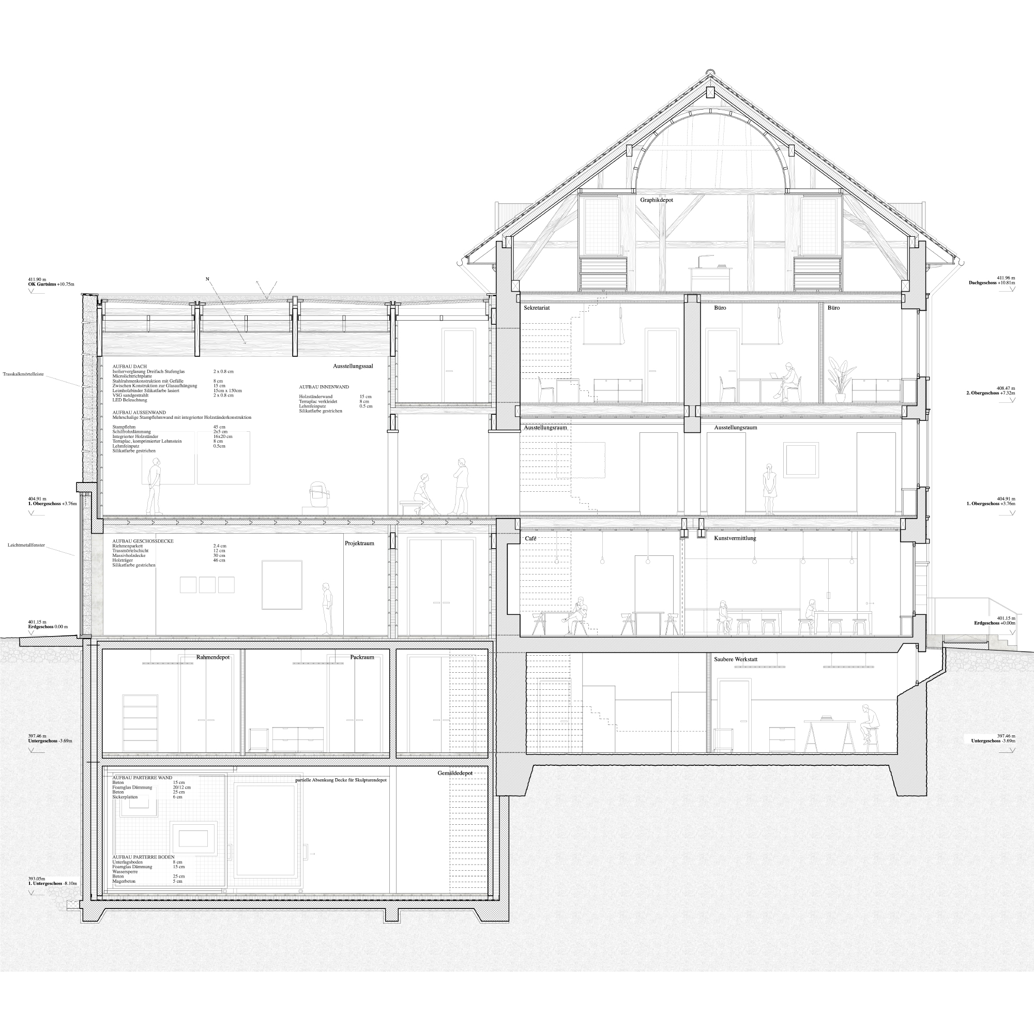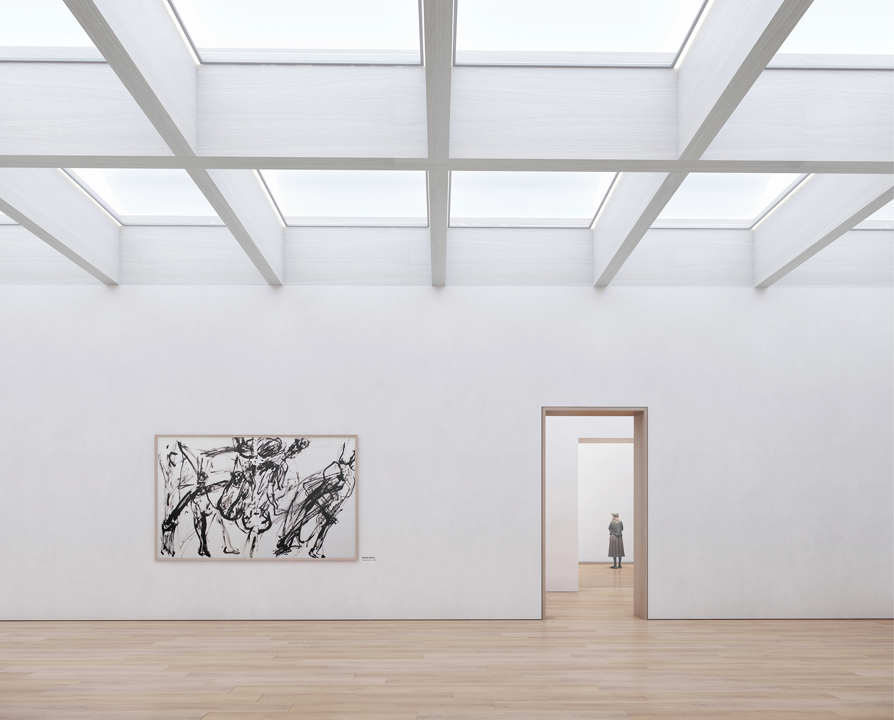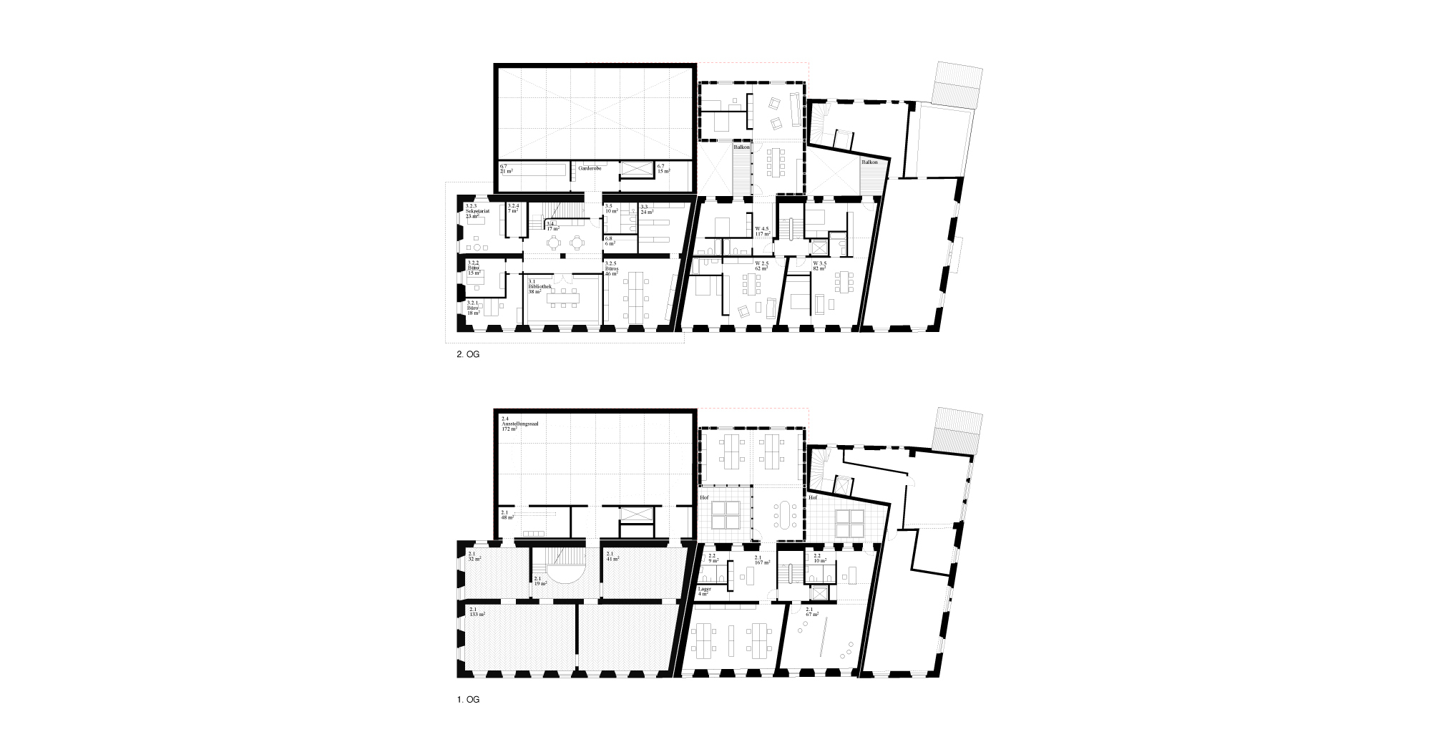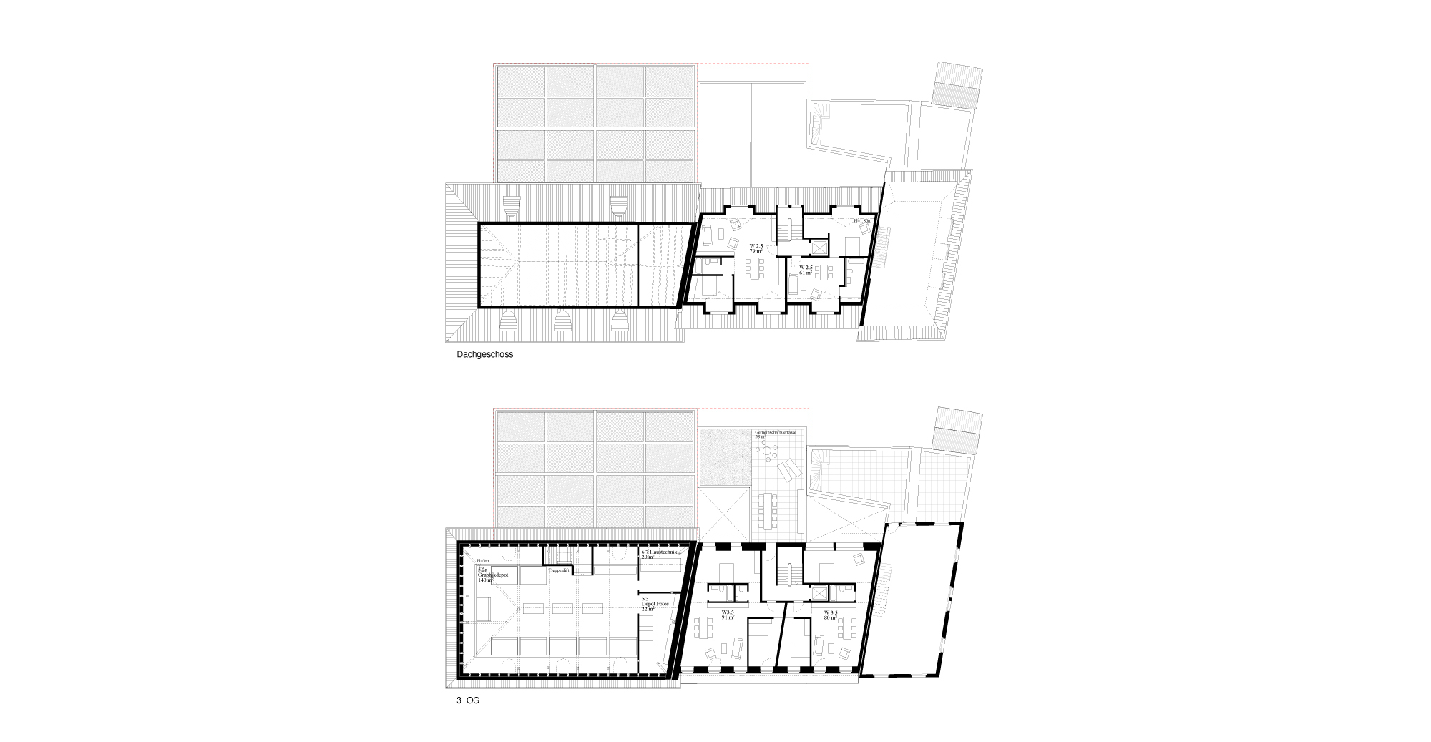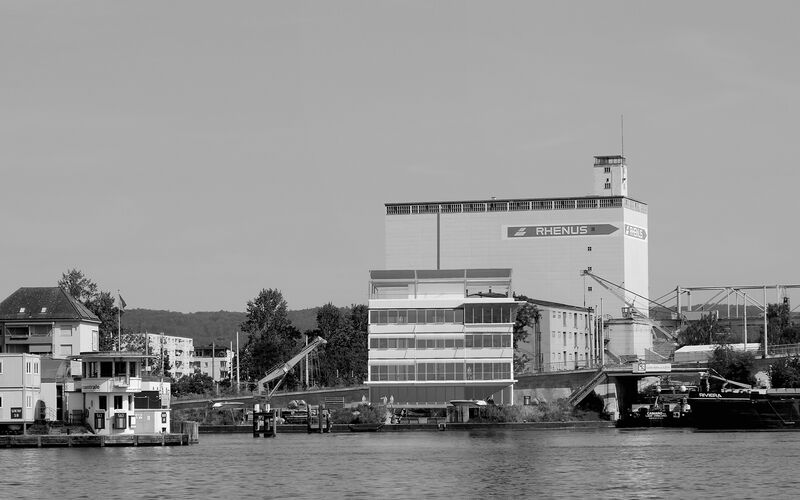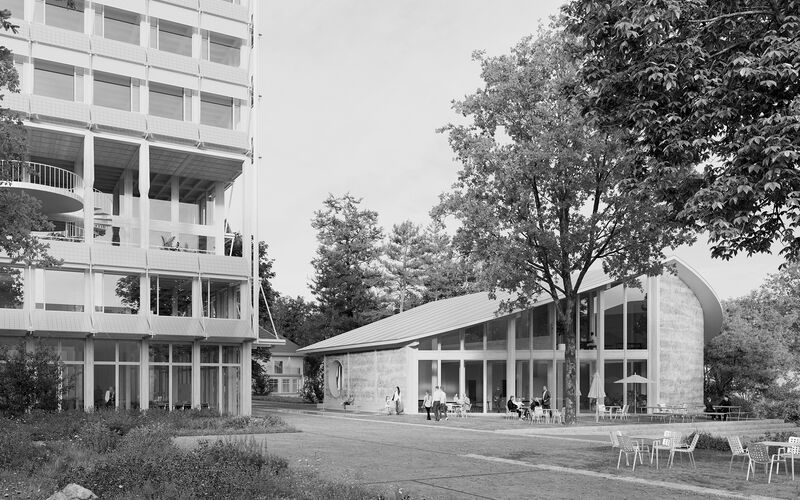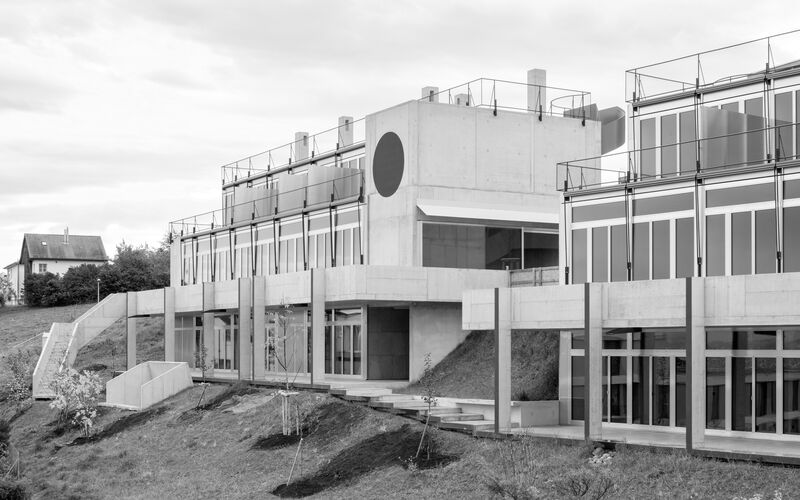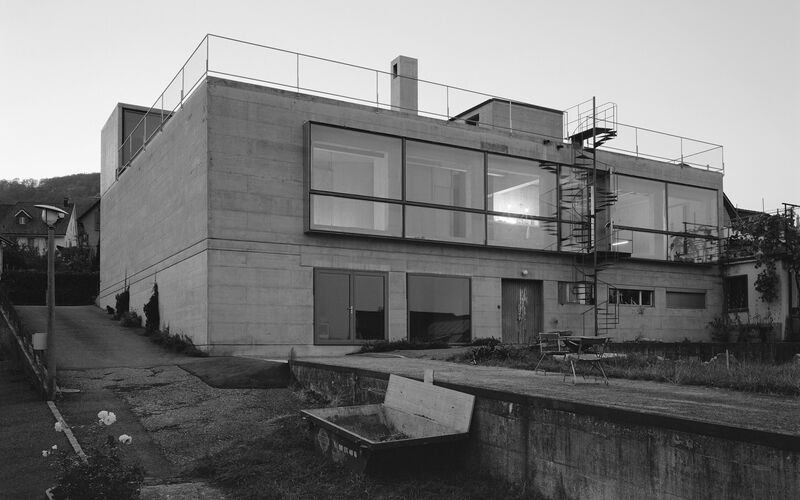Following a reorganization of the museums in Olten, the art museum is to be relocated to the former Munzinger schoolhouse in a prestigious location and complemented by an extension. In spite of the various adaptations of use that have taken place over the years, the building still appears significant and representative. In the historical development of the northern block on Kirchgasse, the commercial building in the middle also assumes an important role. Thanks to the intended multifunctionality, a synergetic complement to the art museum can be created. With the creation of a gastronomic offer, the successful history of the Restaurant Kunstmuseum will be continued.
The structure of historic buildings in the western district is supplemented on the north side in order to understand the building structure with the museum as a coherent city block and to be able to address it on two sides by means of the supplementary buildings. Following these principles, the relevant urban elements are grouped around Munzingerplatz and are directly related to each other. Within this open structure, the museum block has the effect of a mature fitting piece that, together with the Haus der Museen and the Church of St. Martin, embraces the central plaza. The gradually growing form finds its conclusion with the precise keystone of the museum extension.
Regarding its typology and construction, the protected main building will largely retain its character and be adapted for its purpose as an art museum. The extension is understood as a monolithic volume that directly connects to the existing building and enters into a dialogue with the historic substance. The two buildings can be understood as unequal twins - striving to form a balanced whole. The gentle renovation of the historic building is crucial in order to strengthen the duality of the two buildings. The square-shaped volume is made of rammed earth and is fitted with single, simple openings. In order to strengthen the connection with the old building, a tectonic division is introduced, which on the one hand emphasizes the center and symmetry, and on the other hand extends the cornice height of the concrete building horizontally, which is only formed on the sides of the church alley. The emphatically earthy materiality creates a direct reference to the topographical elevation of the "Wangner Vorstadt", which frames and vertically structures the space on the opposite side.
- Location Olten, Switzerland
- Competition 2021, 1st prize
- Client City of Olten
- Architecture Buchner Bründler Architekten, Basel
- Building engineering Schnetzer Puskas Ingenieure AG
- Landscape architecture Robin Winogrond
- Partners Daniel Buchner, Andreas Bründler
- Project lead, competition Camille Paragon
- Staff competition Lion Rust, Livia Nowak
- Visualisations (Render) Buchner Bründler Architekten (Filippo Bolognese Images)
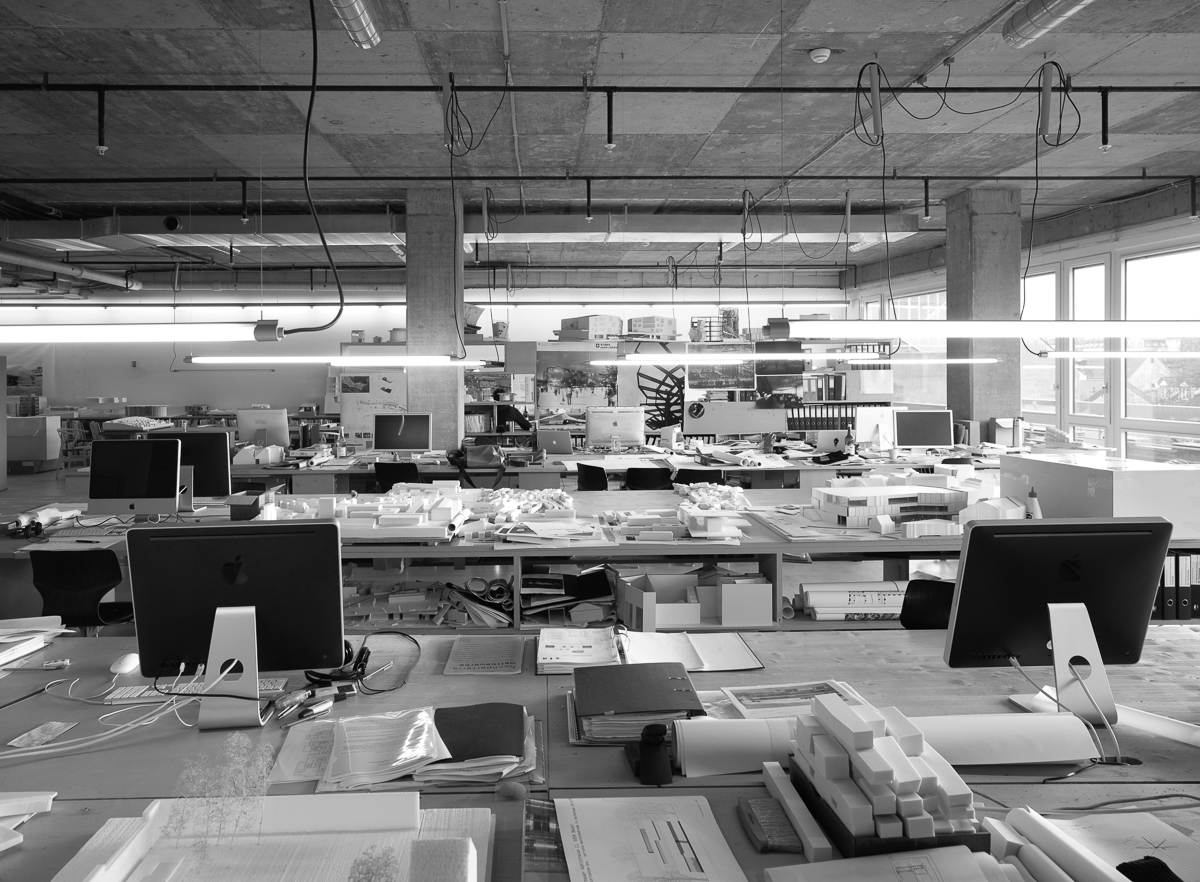
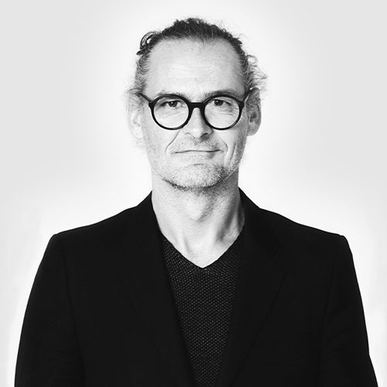
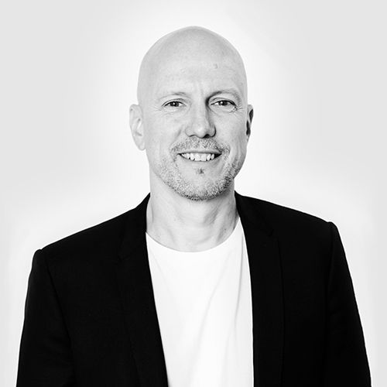
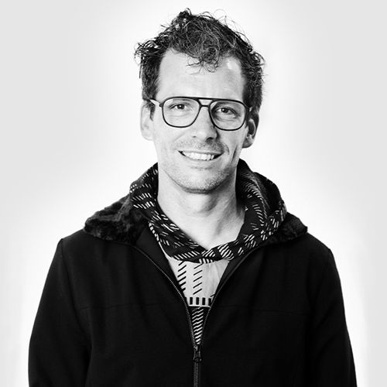
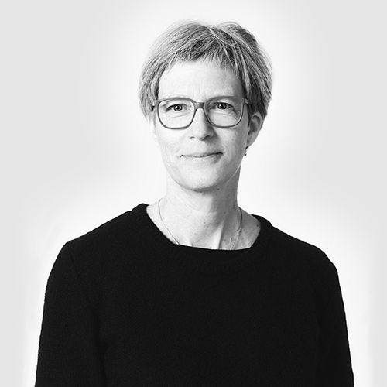
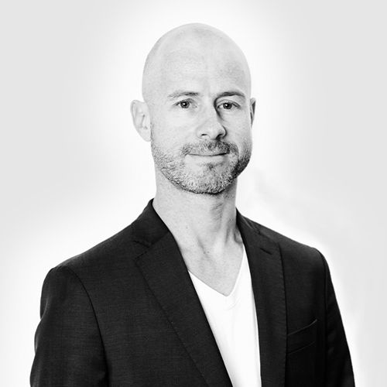
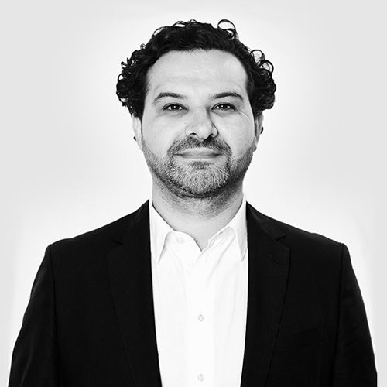
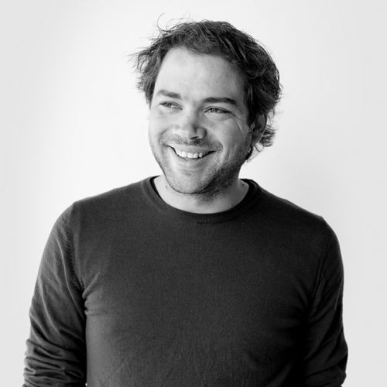
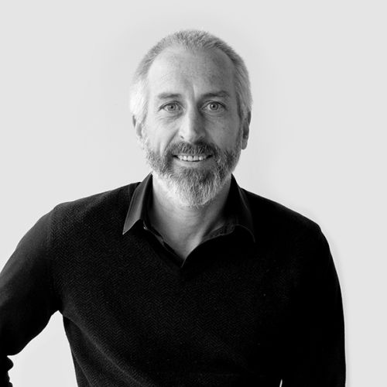
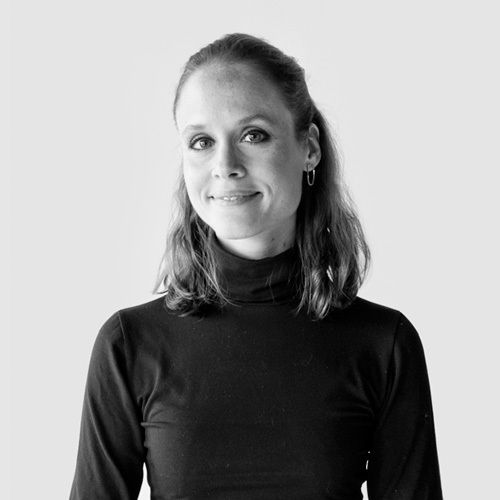
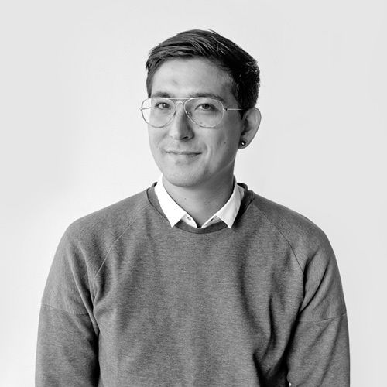
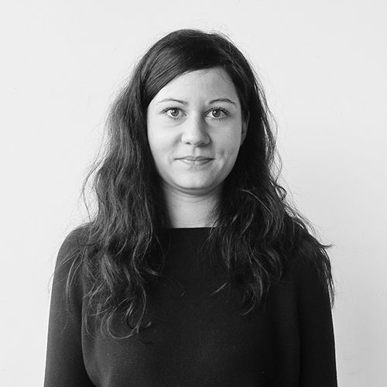
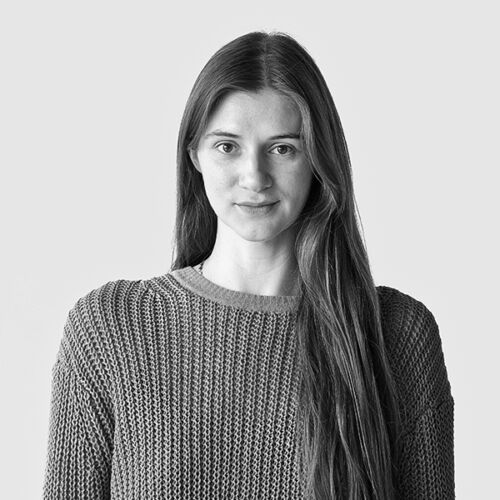
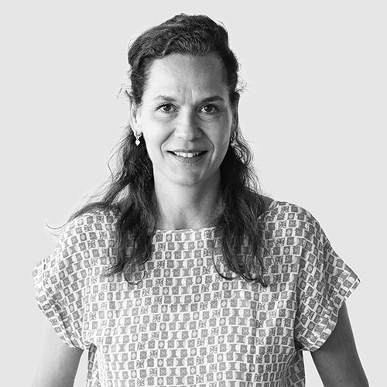
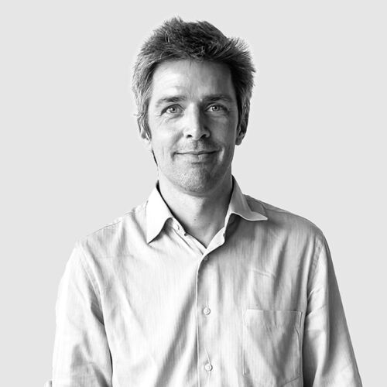
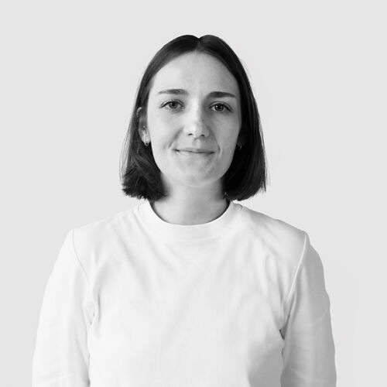
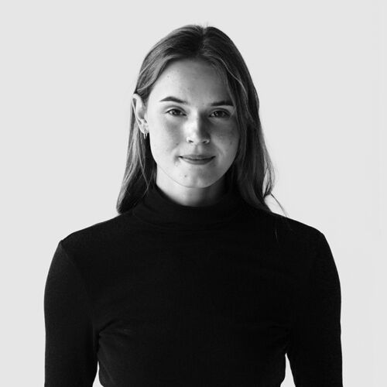
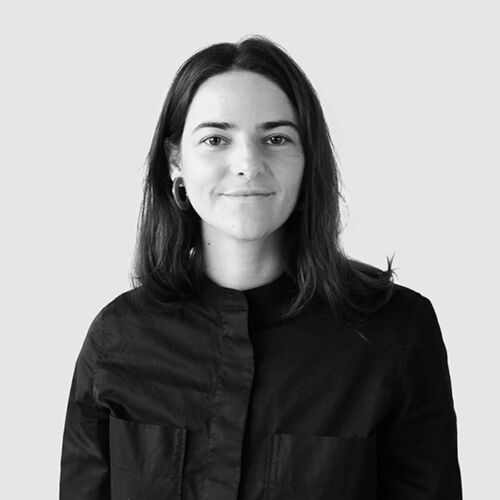
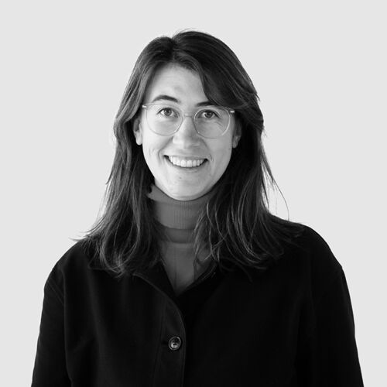

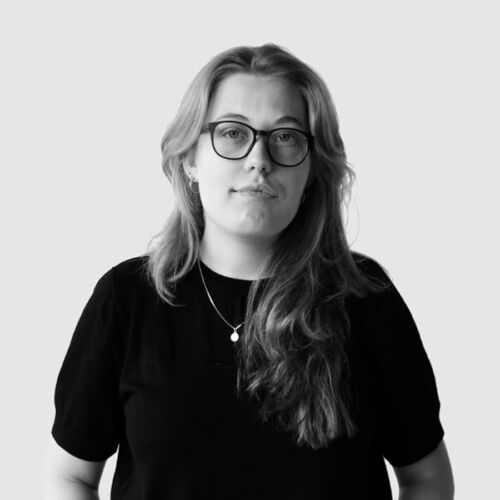
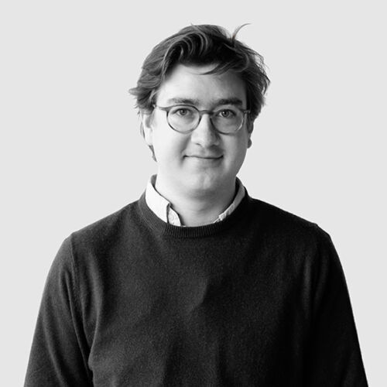
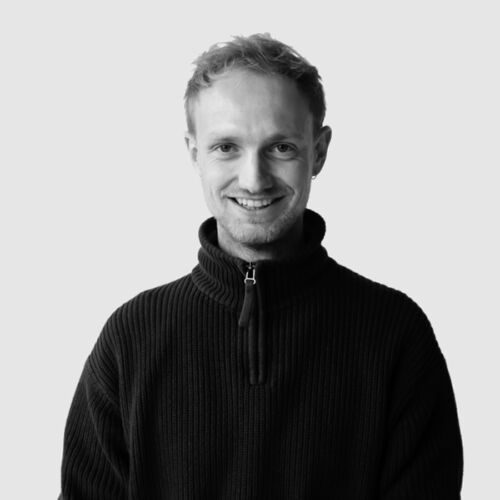
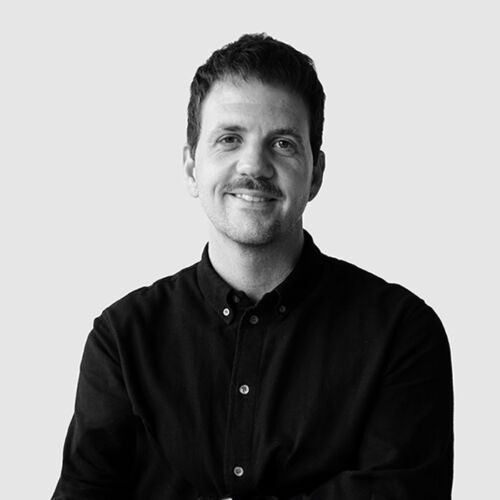
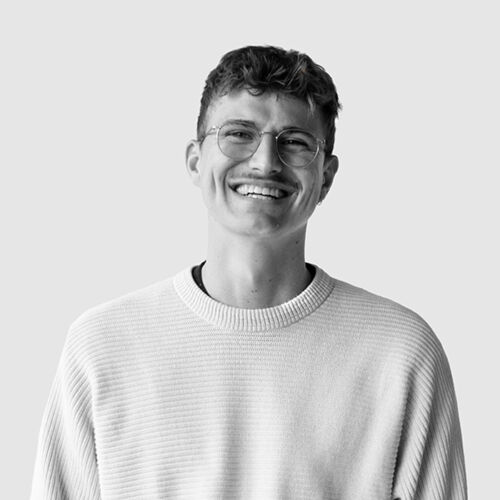
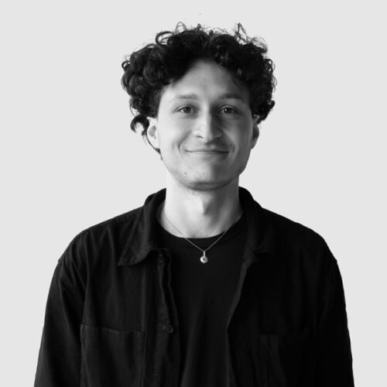
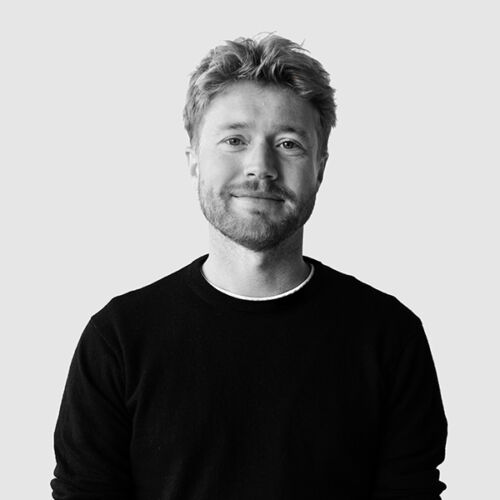
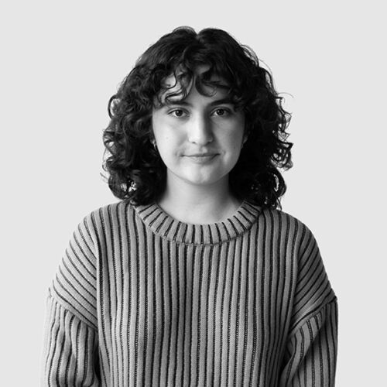
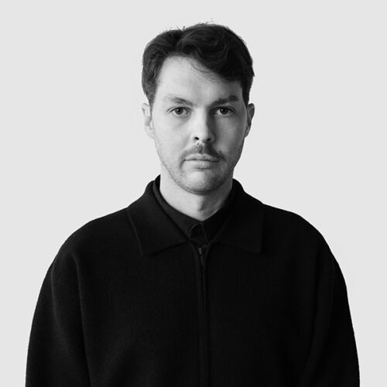
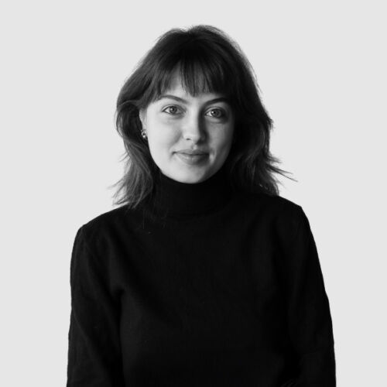
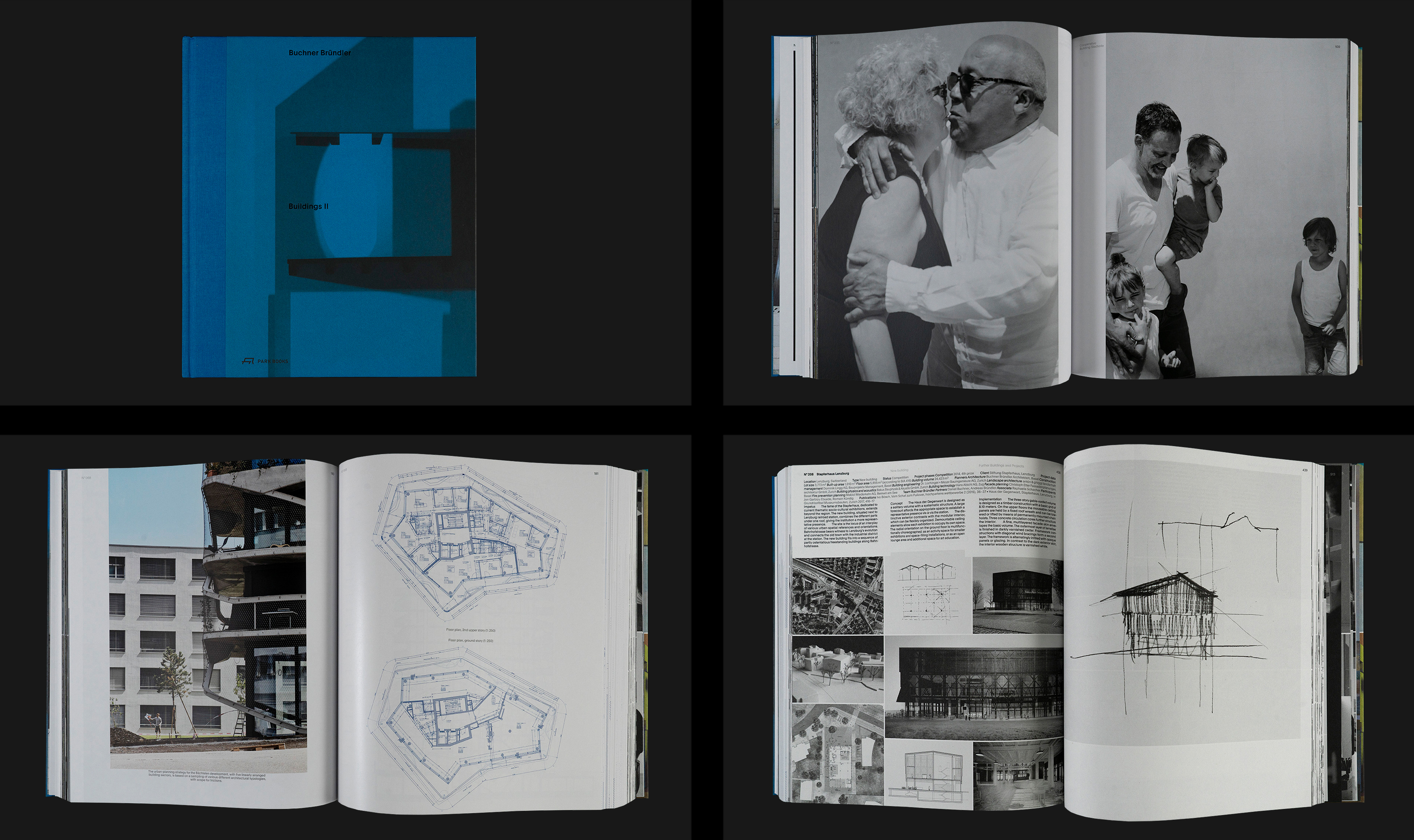
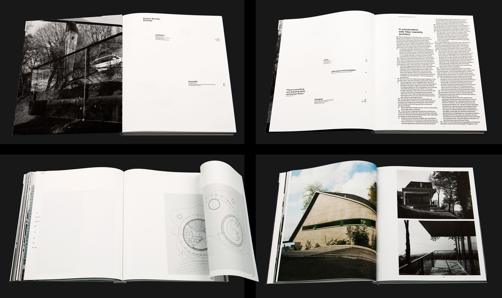
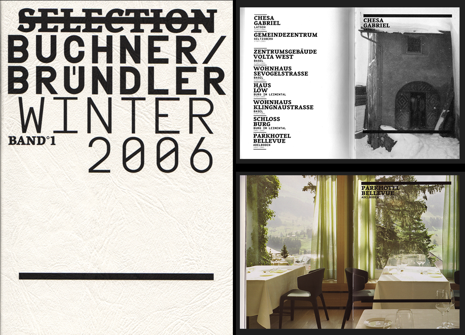
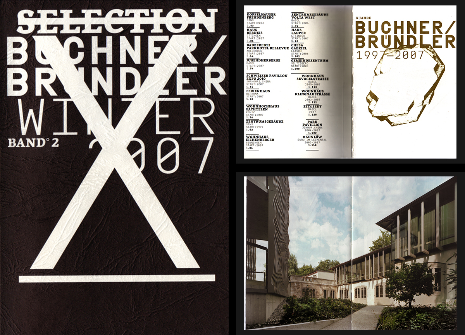
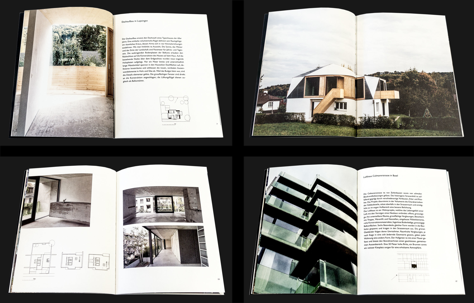
 New Port Headquarters Basel
New Port Headquarters Basel New administration building Kreuzboden, Liestal
New administration building Kreuzboden, Liestal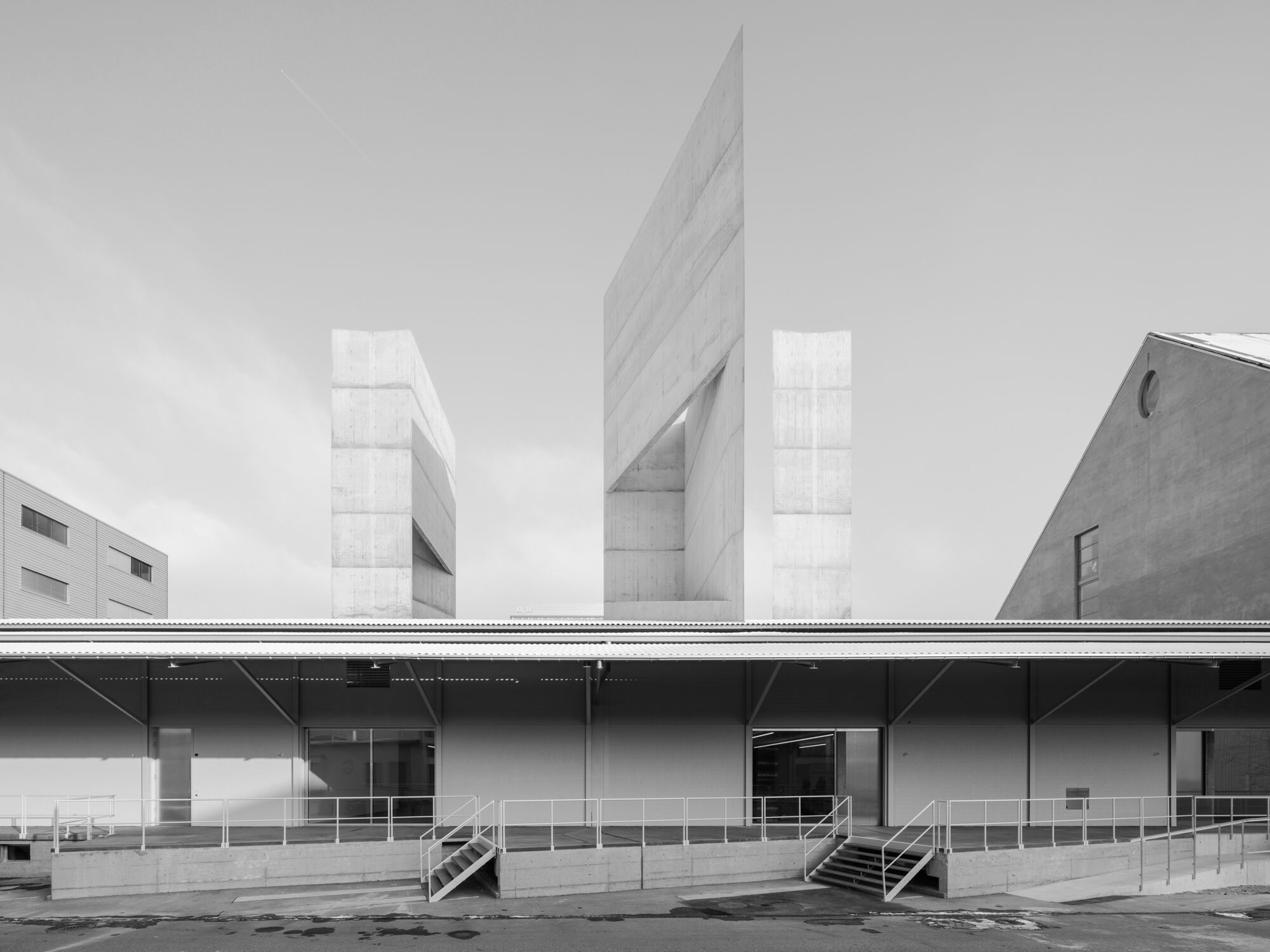 Kunsthaus Baselland
Kunsthaus Baselland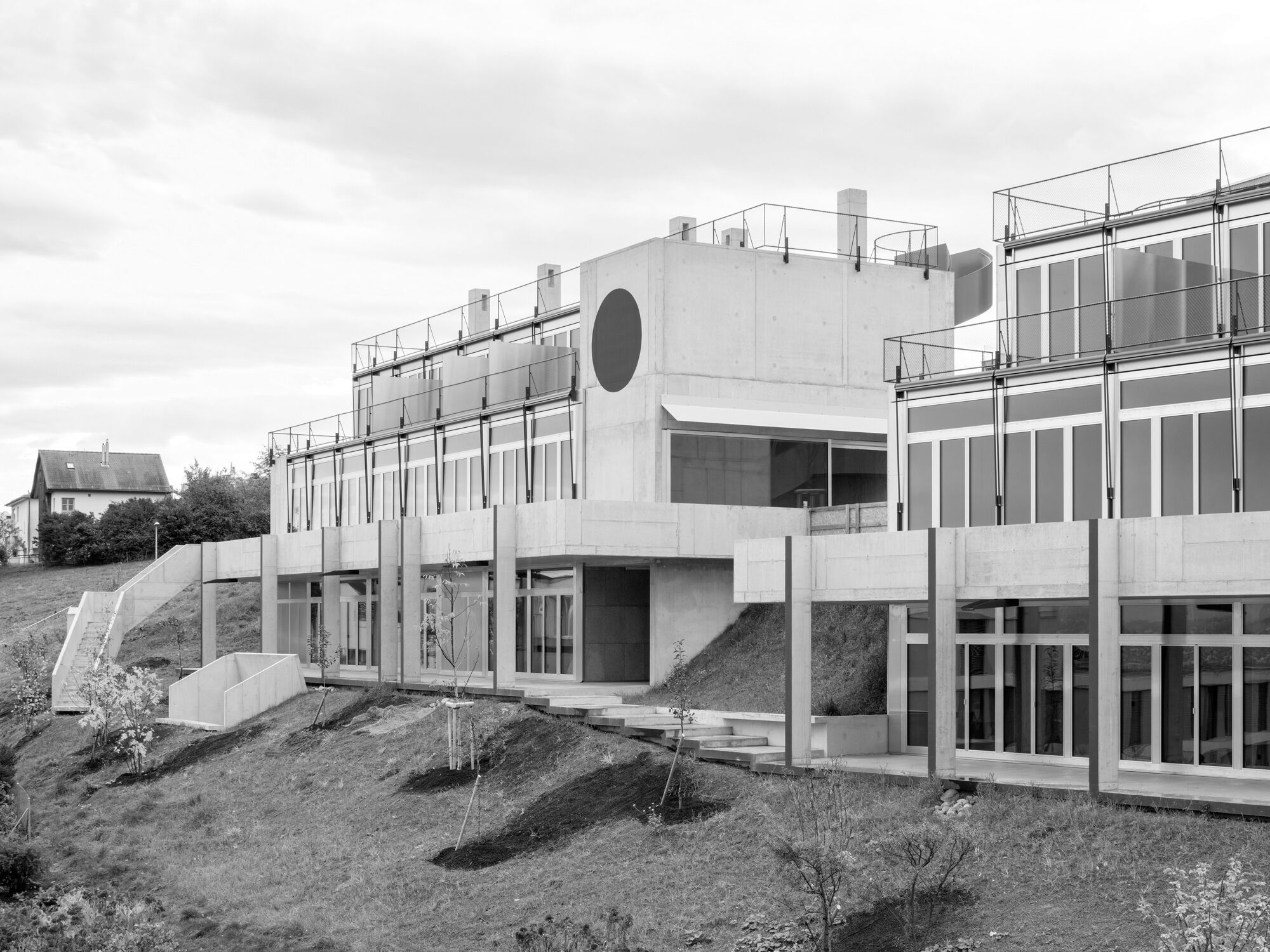 Housing Development Rötiboden
Housing Development Rötiboden Residential Development Eisenbahnweg
Residential Development Eisenbahnweg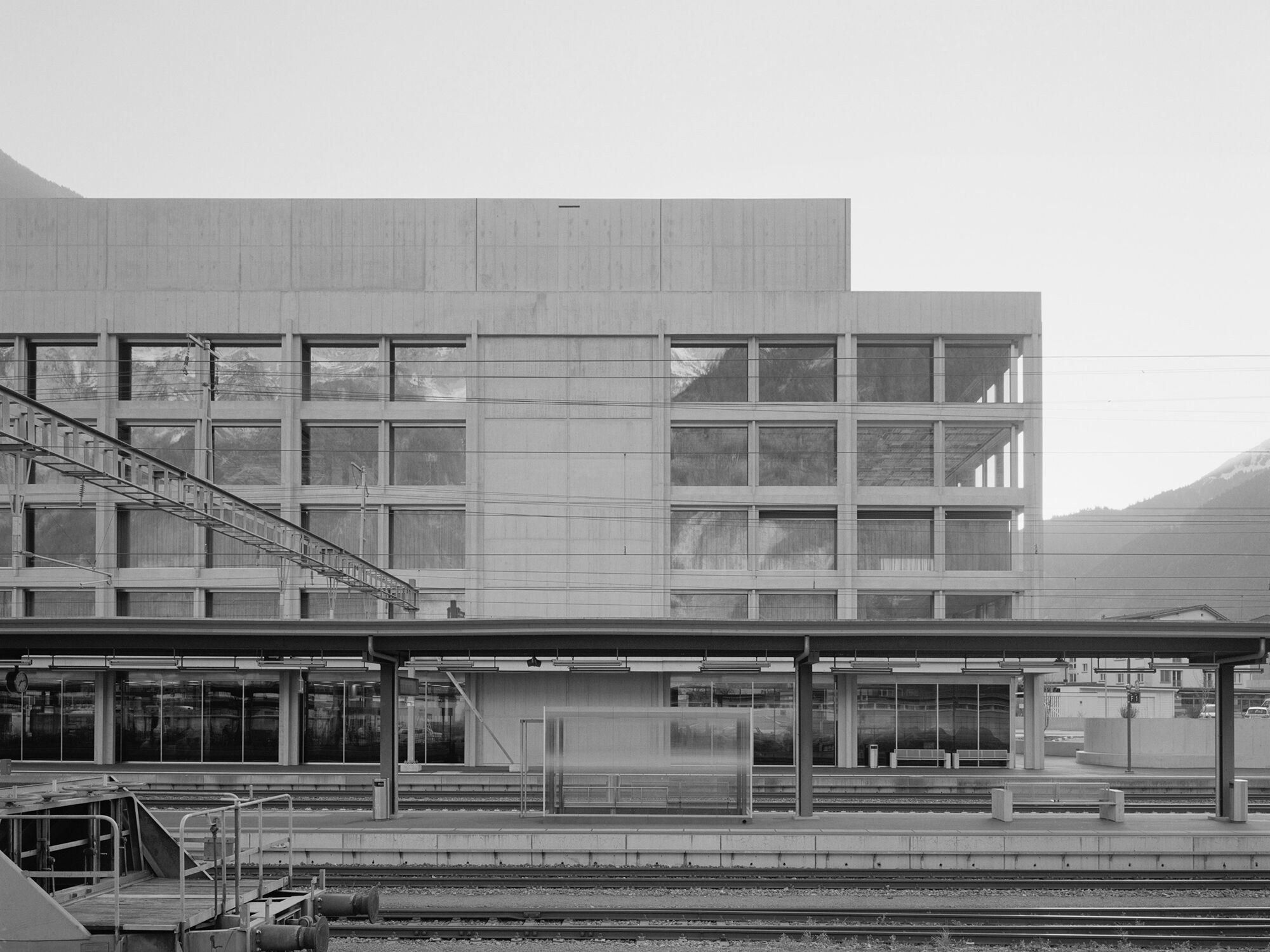 Service Building Bahnhofplatz
Service Building Bahnhofplatz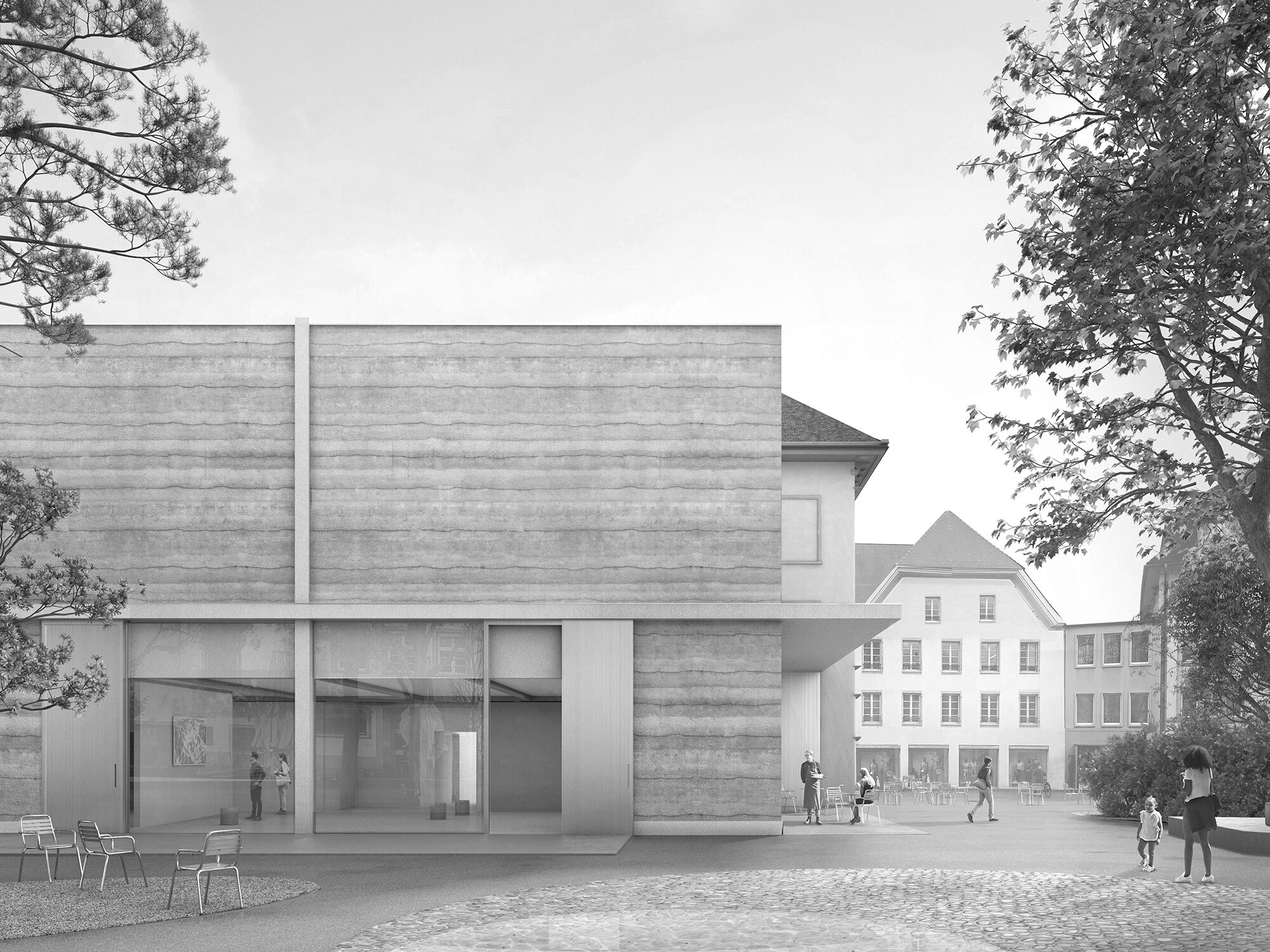 Kunstmuseum Olten
Kunstmuseum Olten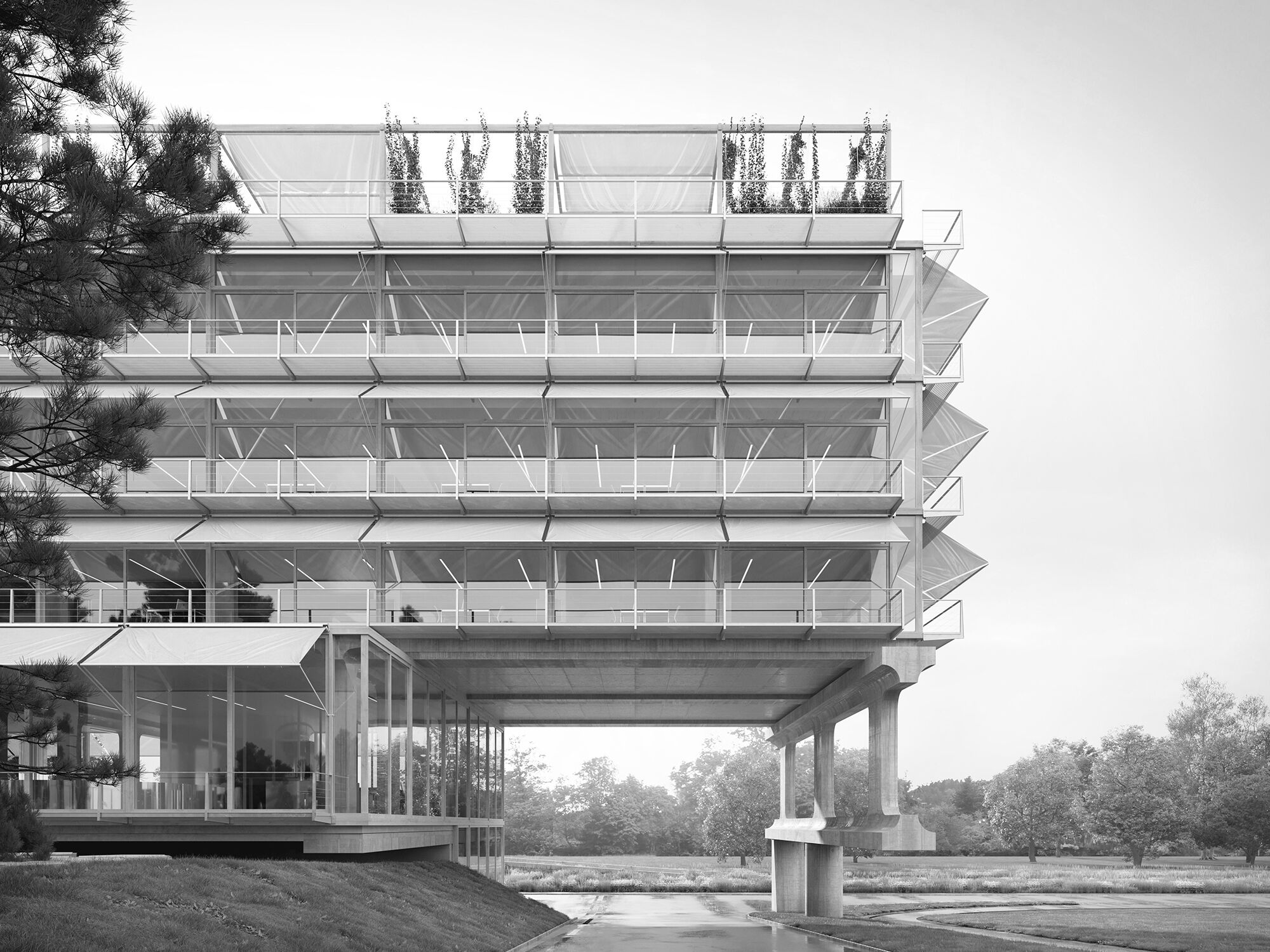 HIC ETH Zurich
HIC ETH Zurich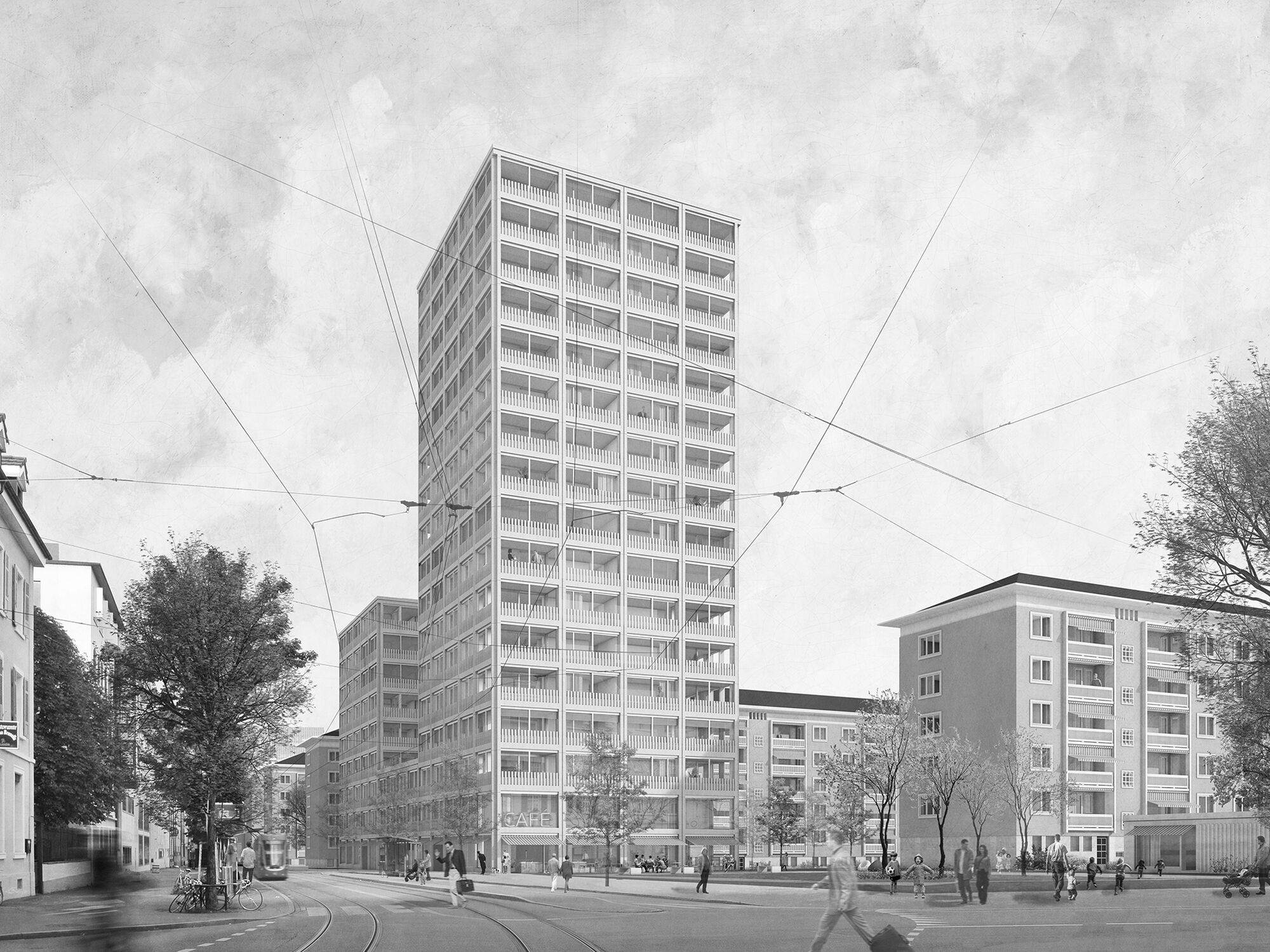 Horburg residential development Basel
Horburg residential development Basel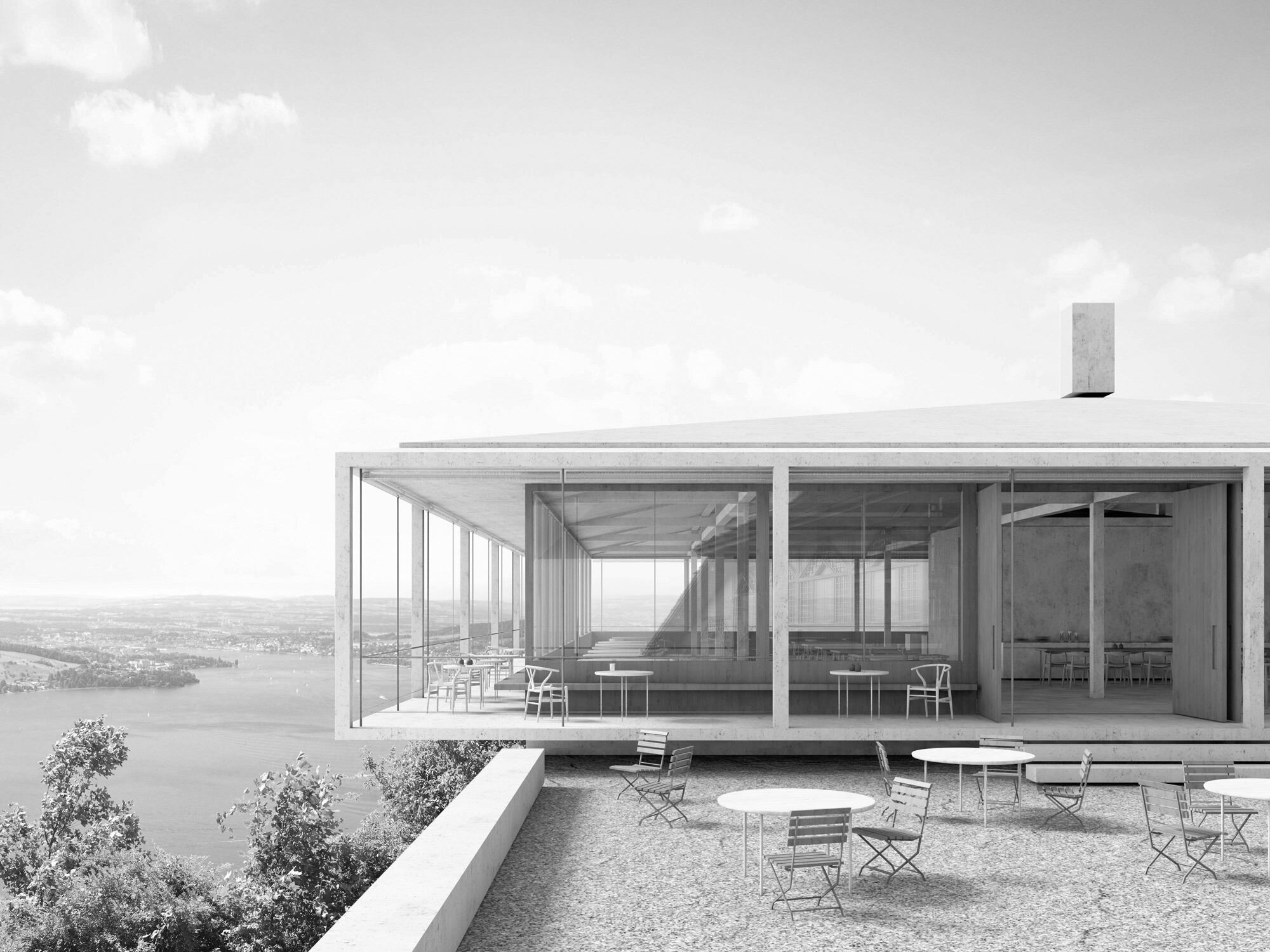 Fürigenareal
Fürigenareal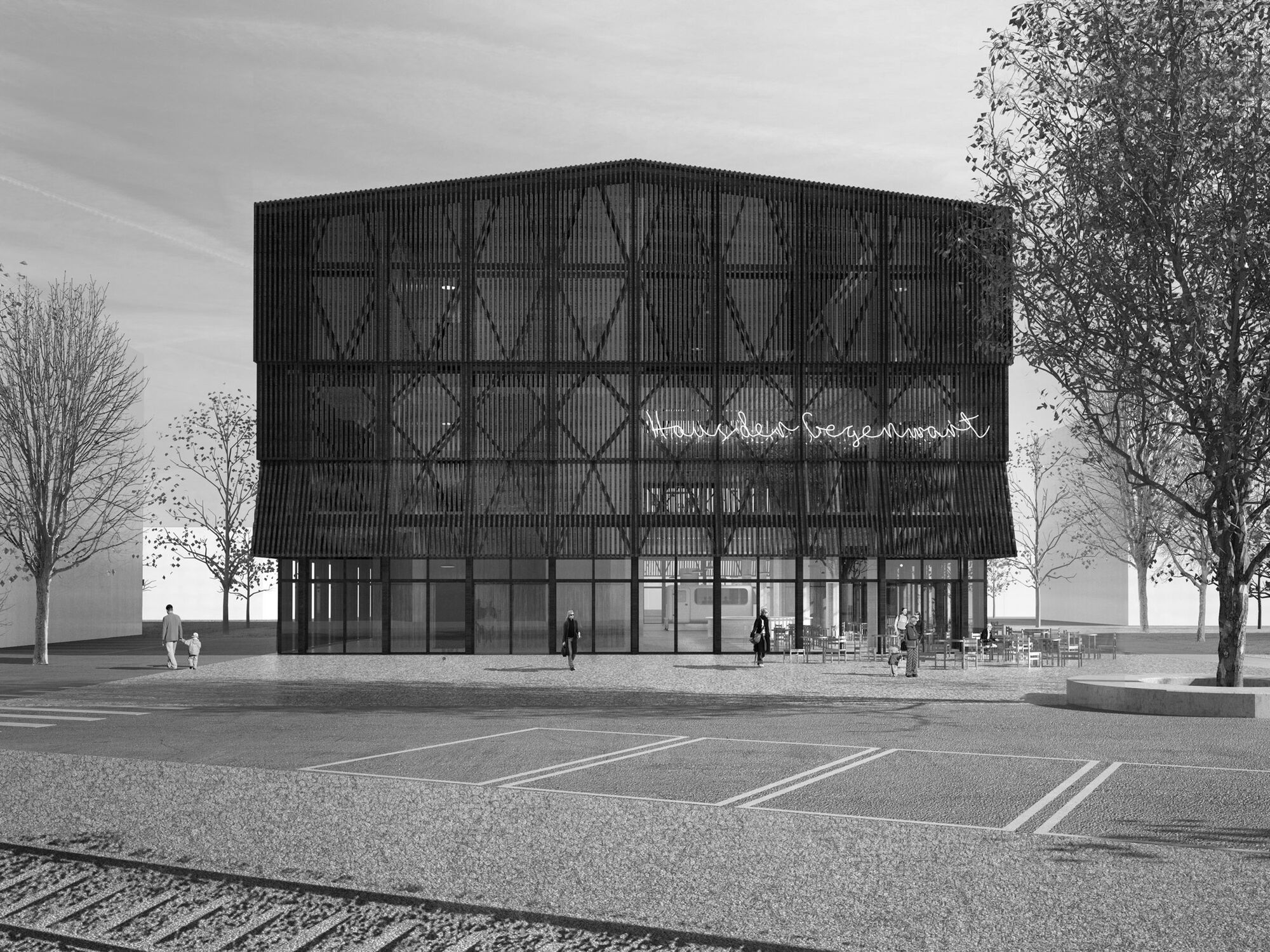 Stapferhaus Lenzburg
Stapferhaus Lenzburg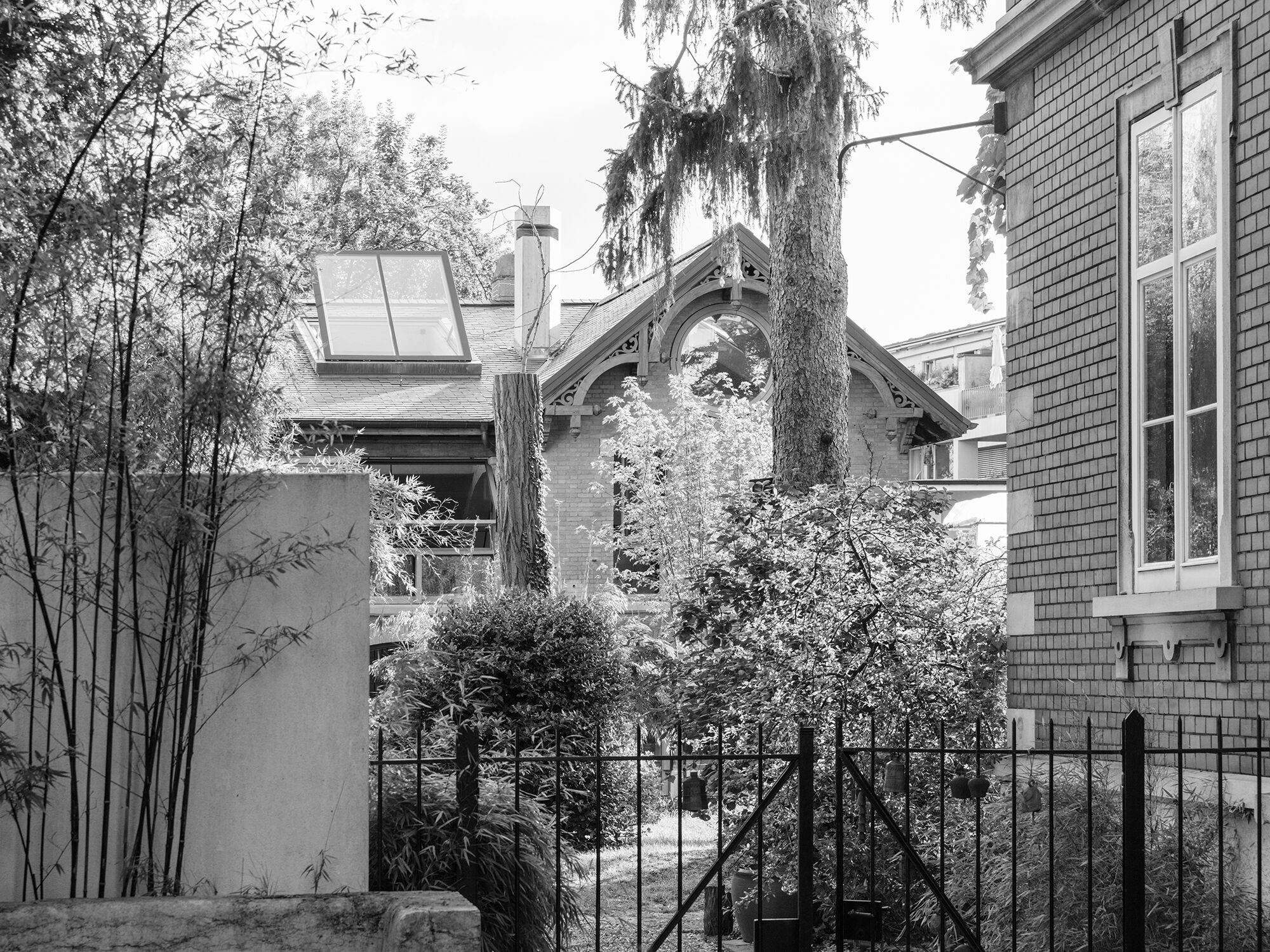 Missionsstrasse House
Missionsstrasse House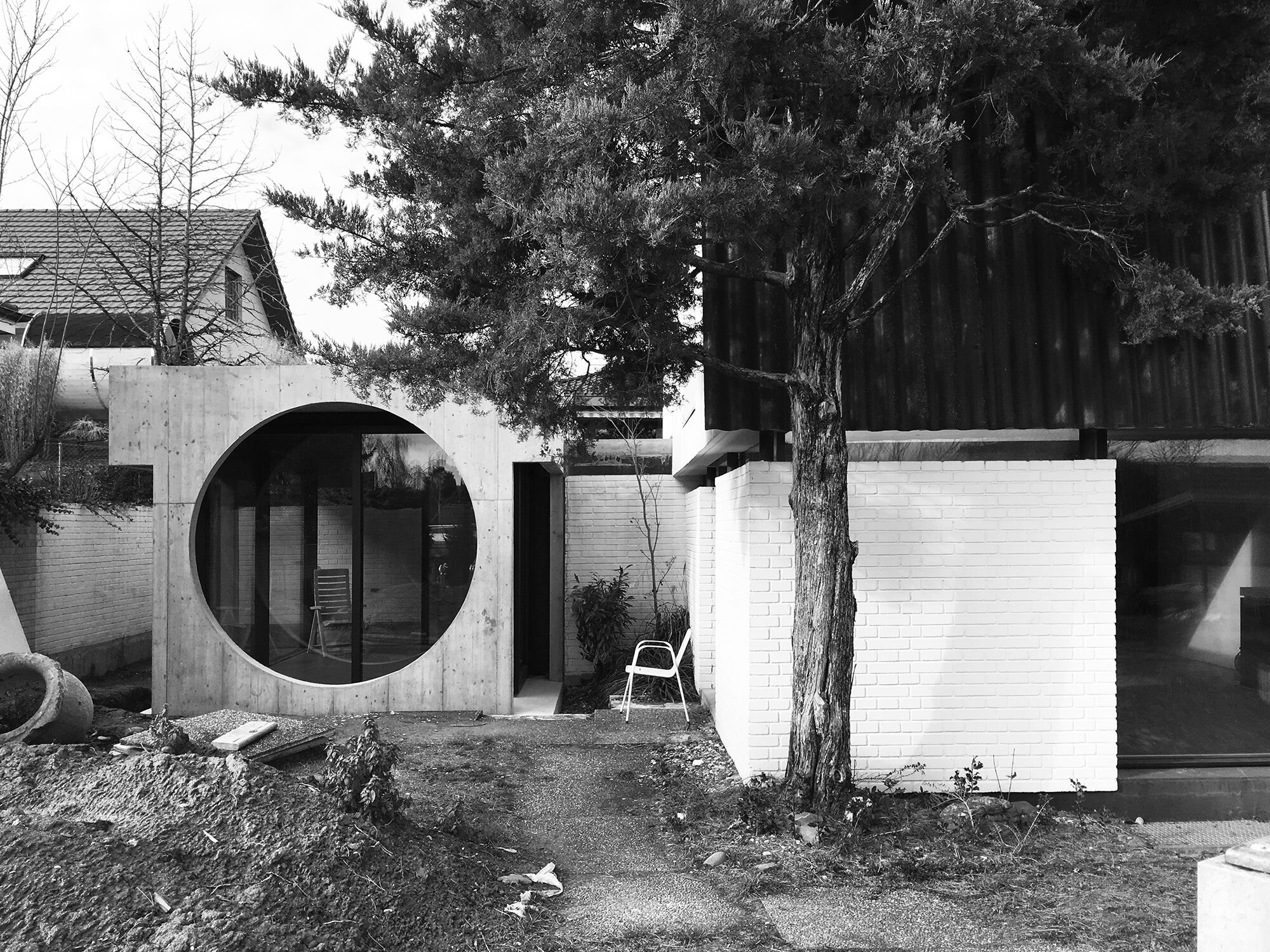 Allschwil House
Allschwil House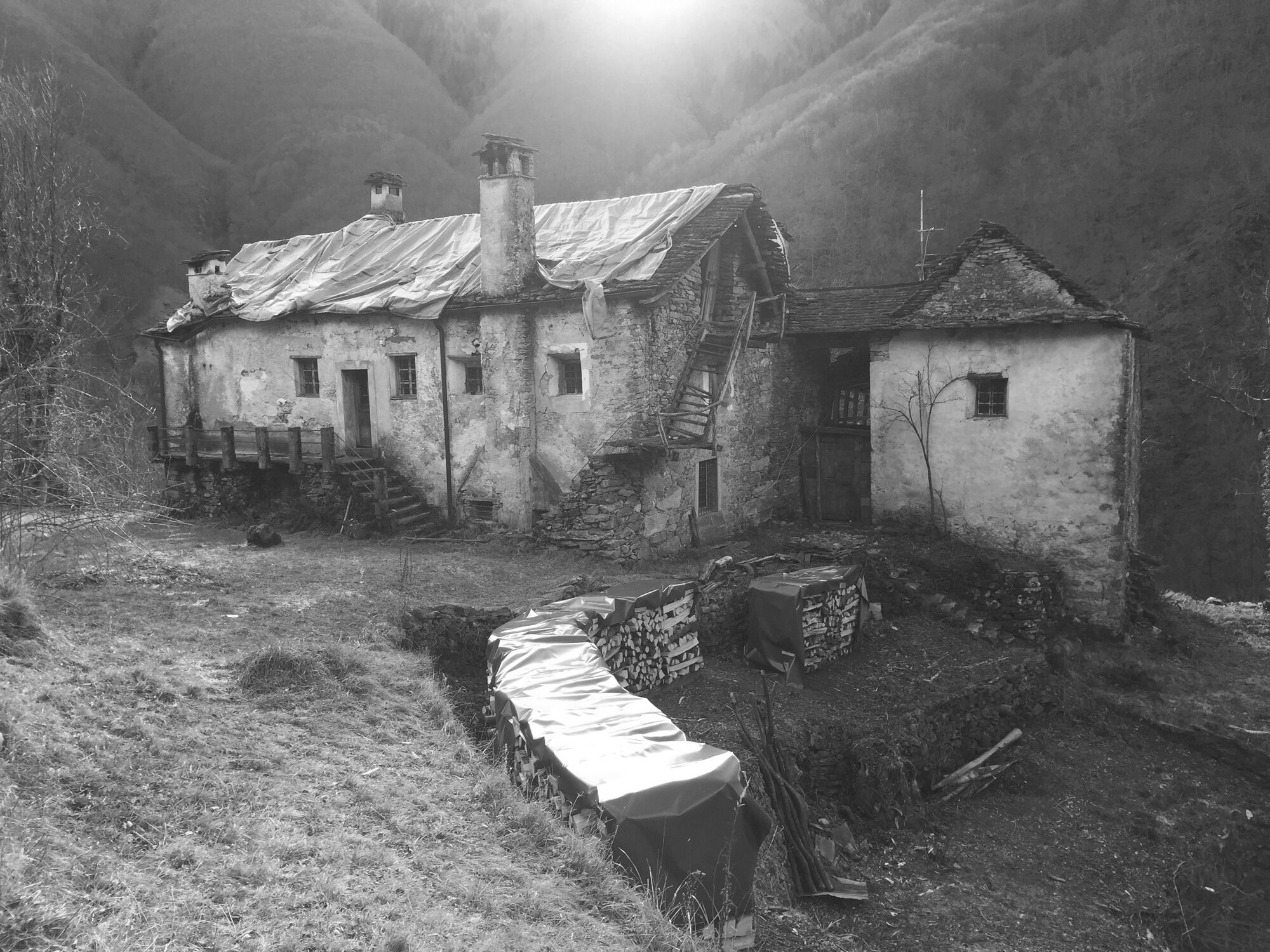 Casa Mosogno
Casa Mosogno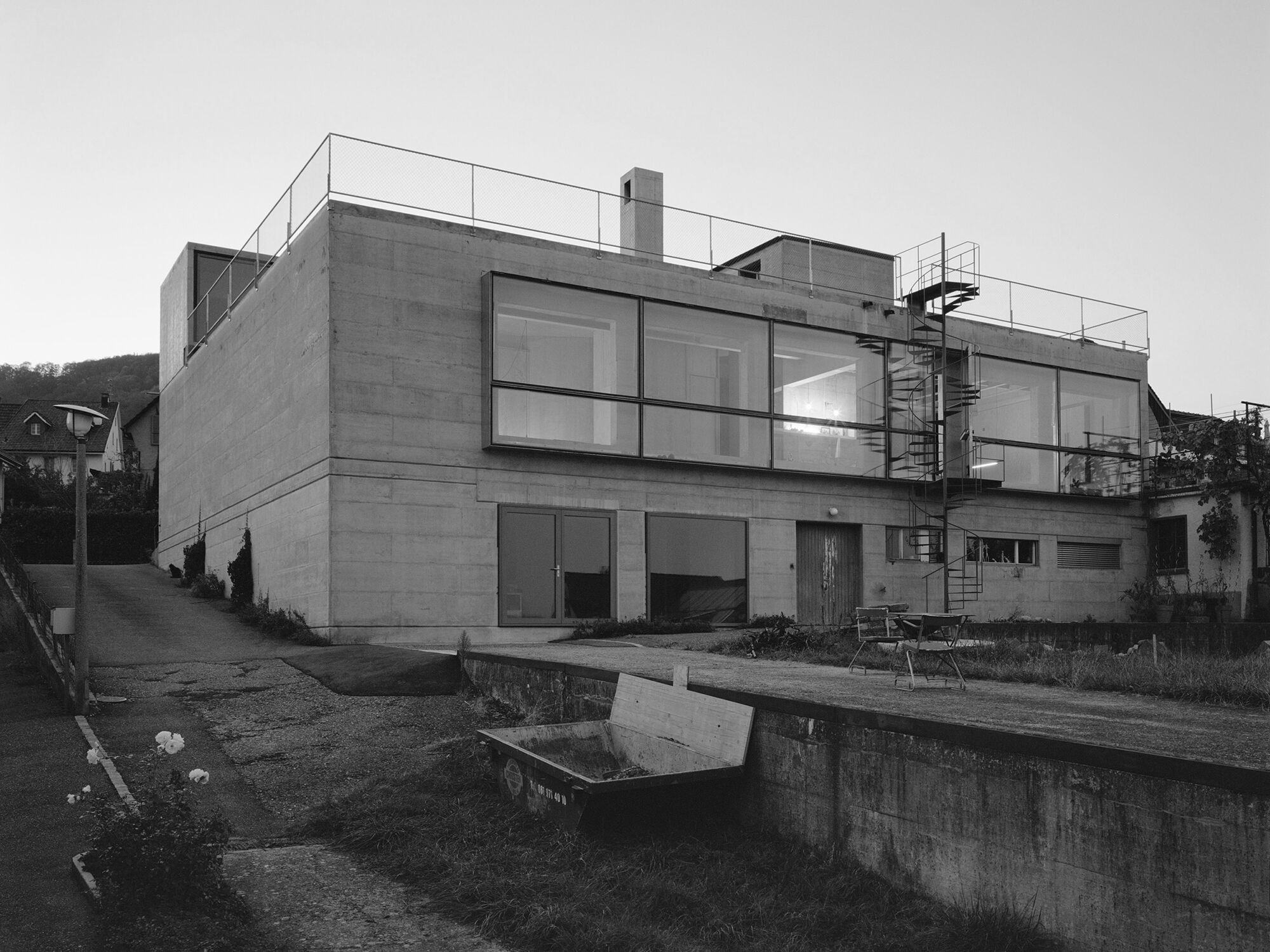 Cherry Storehouse Nuglar
Cherry Storehouse Nuglar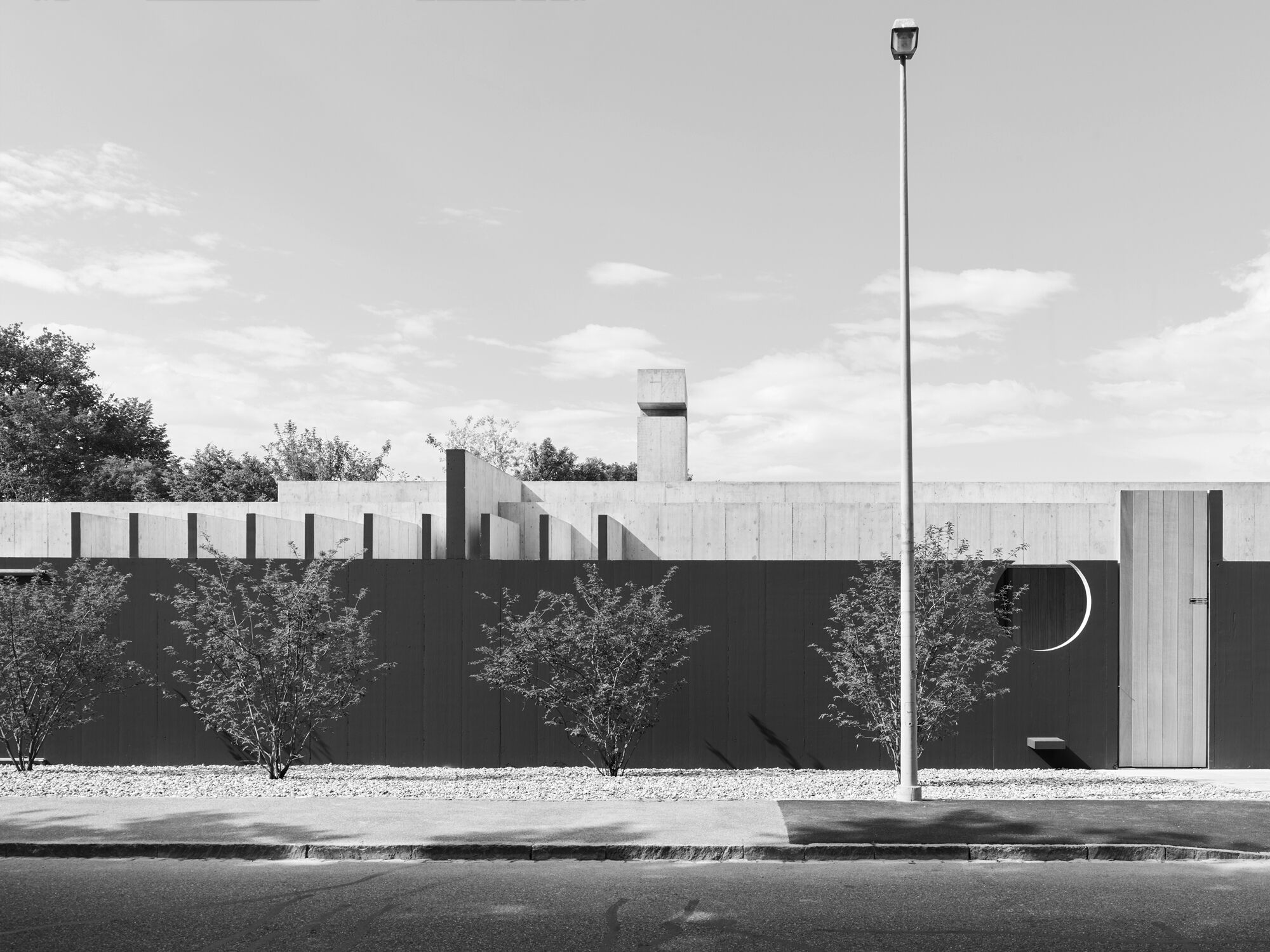 Kirschgarten House
Kirschgarten House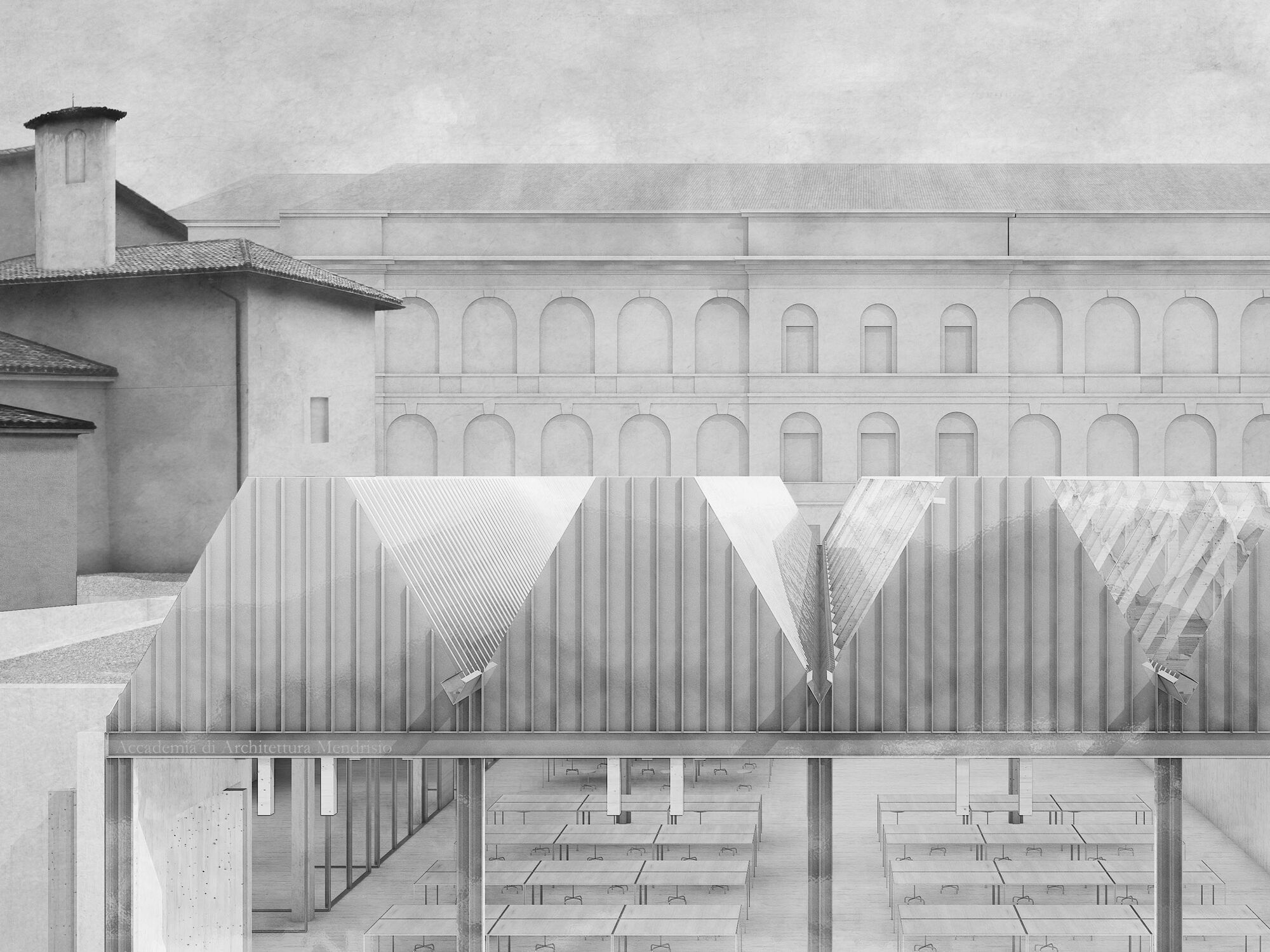 Accademia di Architettura
Accademia di Architettura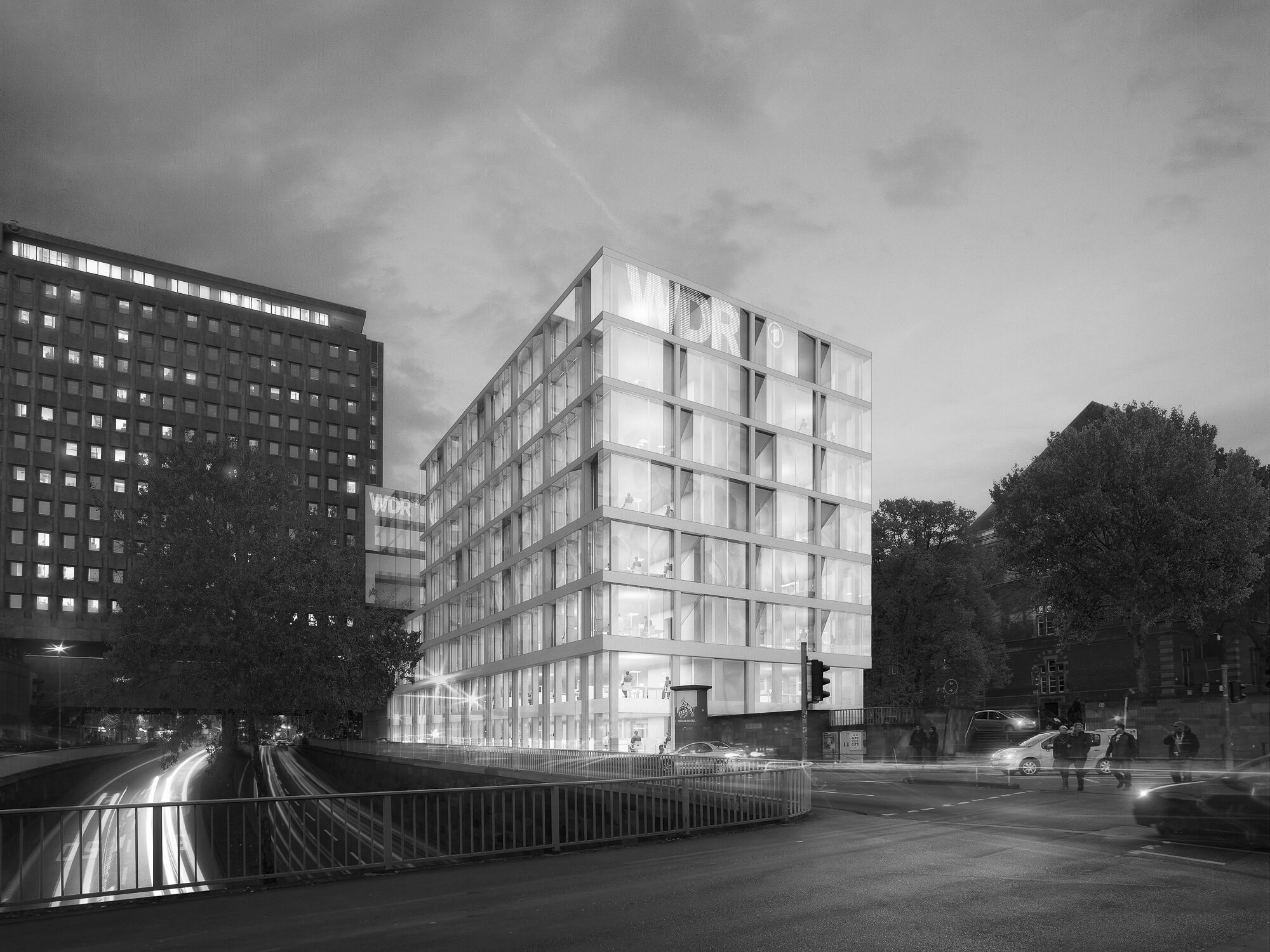 WDR-Filmhaus
WDR-Filmhaus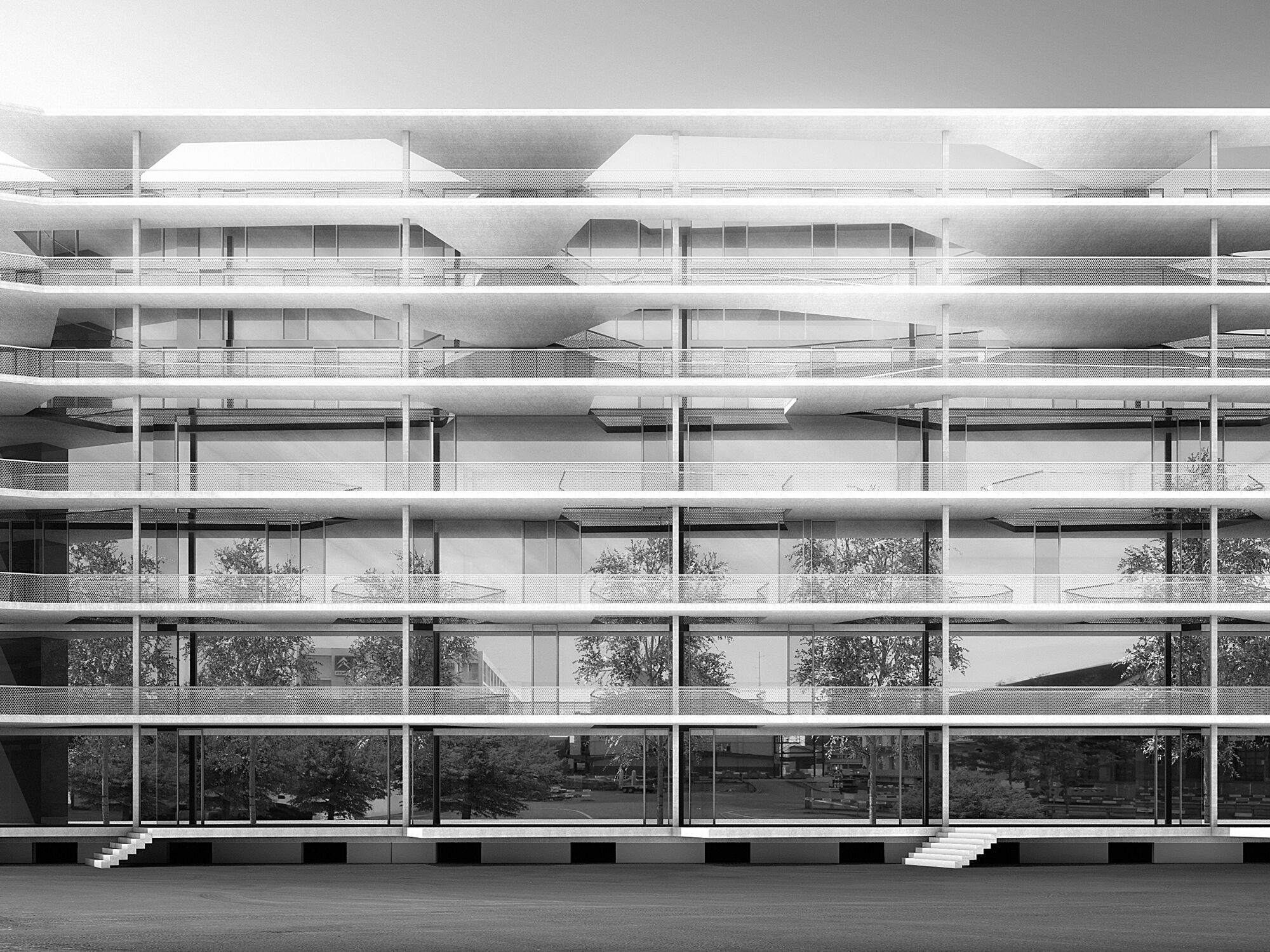 Transitlager Münchenstein
Transitlager Münchenstein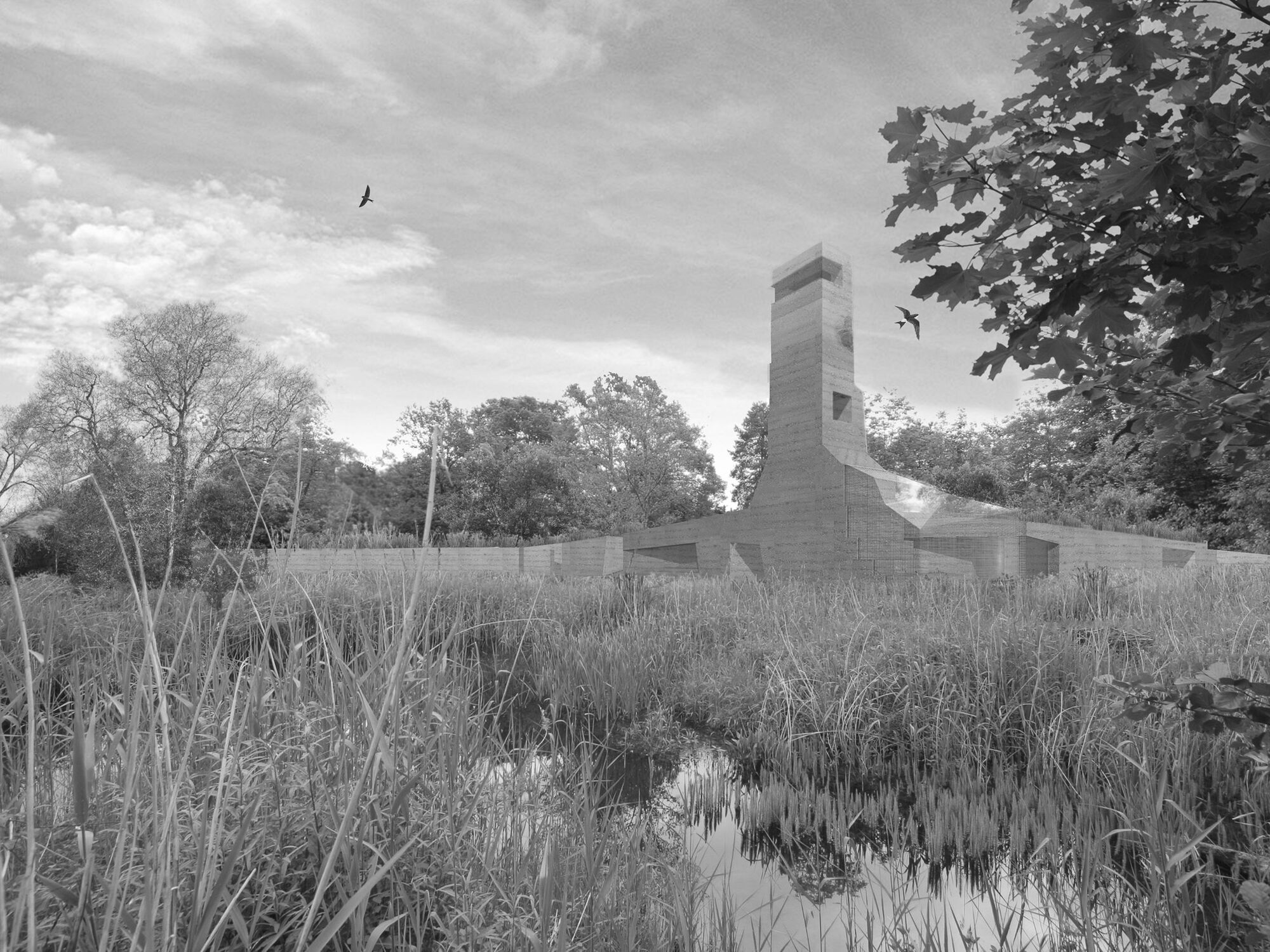 Ornithological Centre Sempach
Ornithological Centre Sempach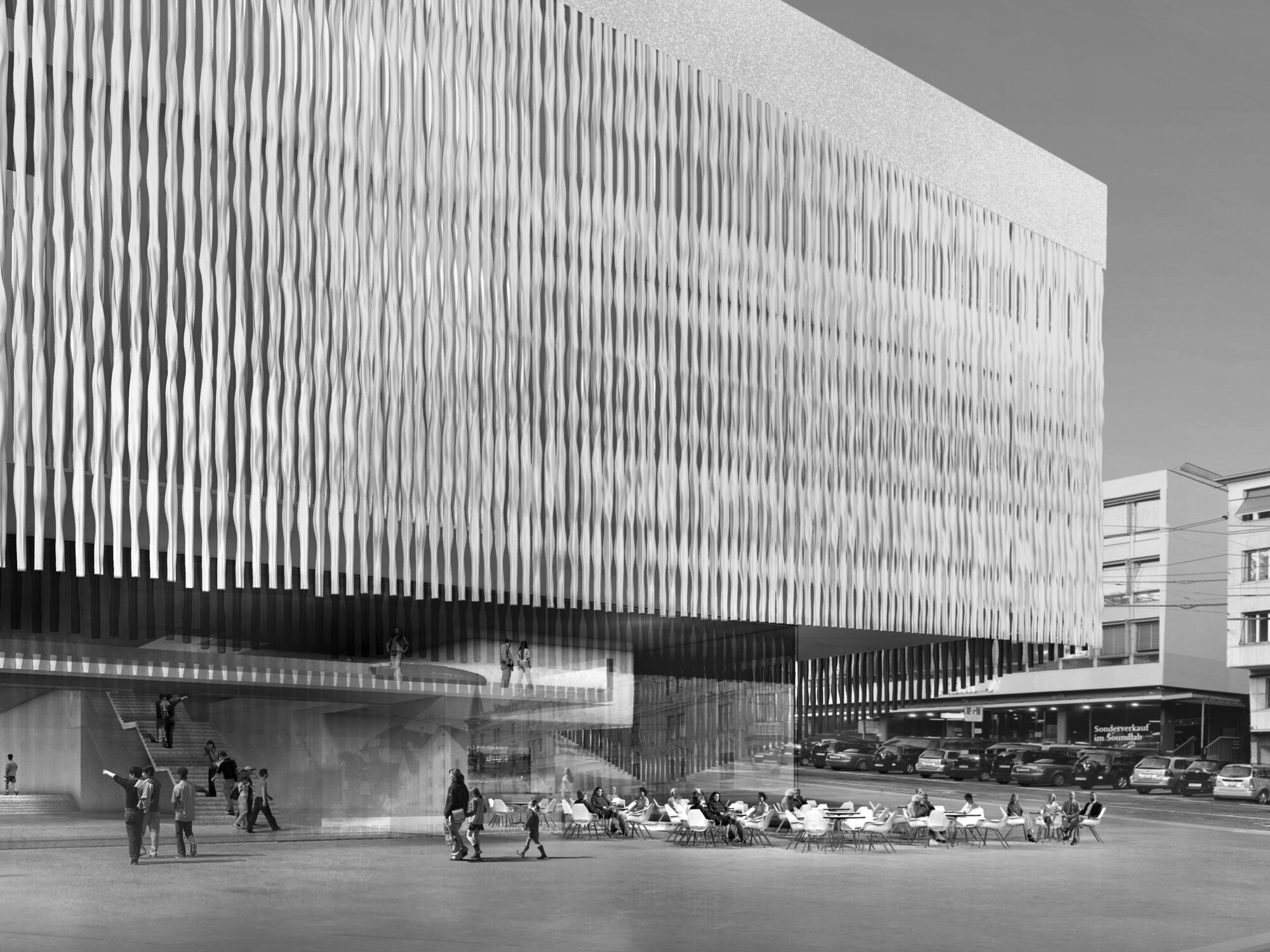 Kunsthaus Zürich
Kunsthaus Zürich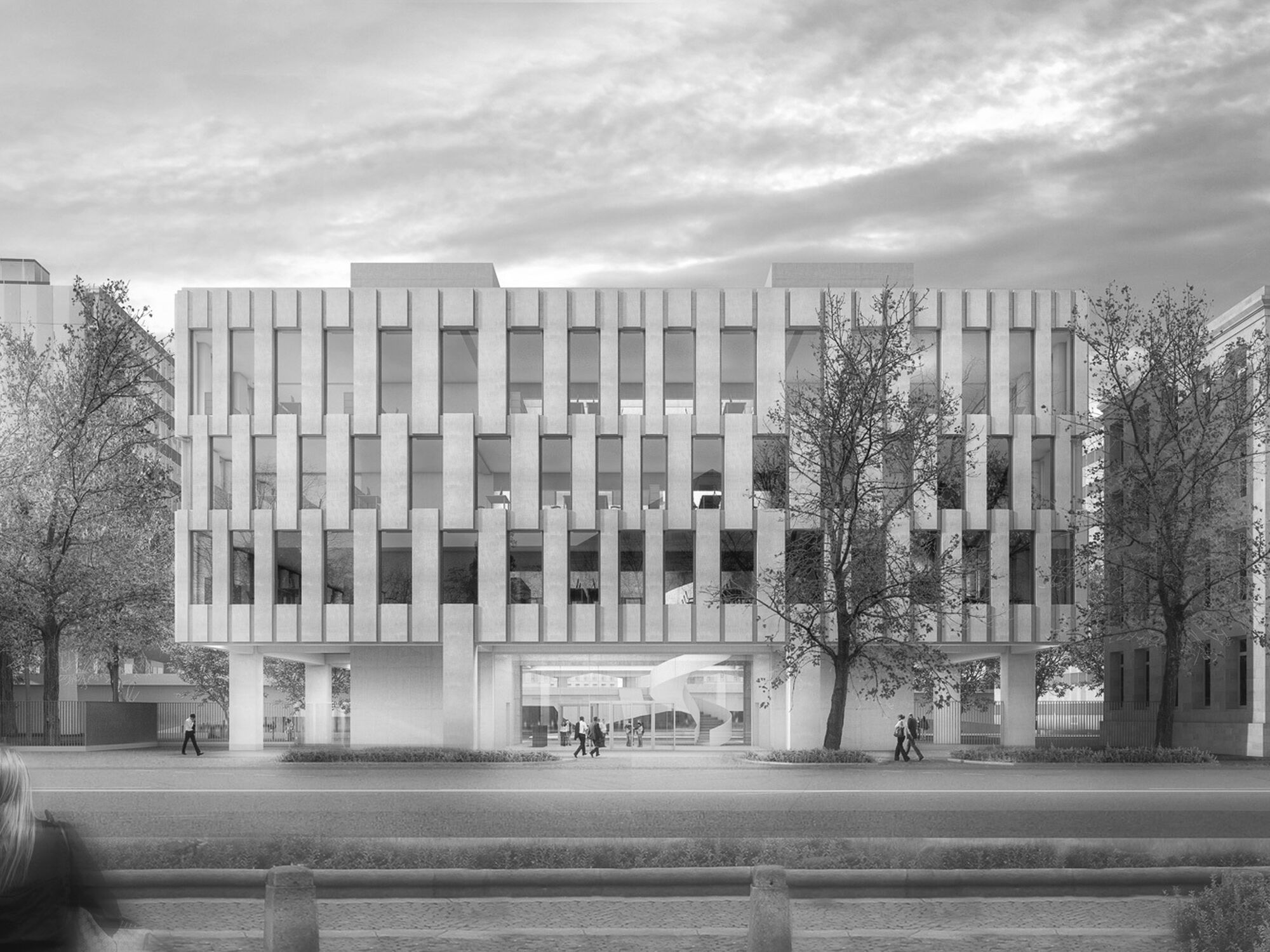 Syngenta Headquarters
Syngenta Headquarters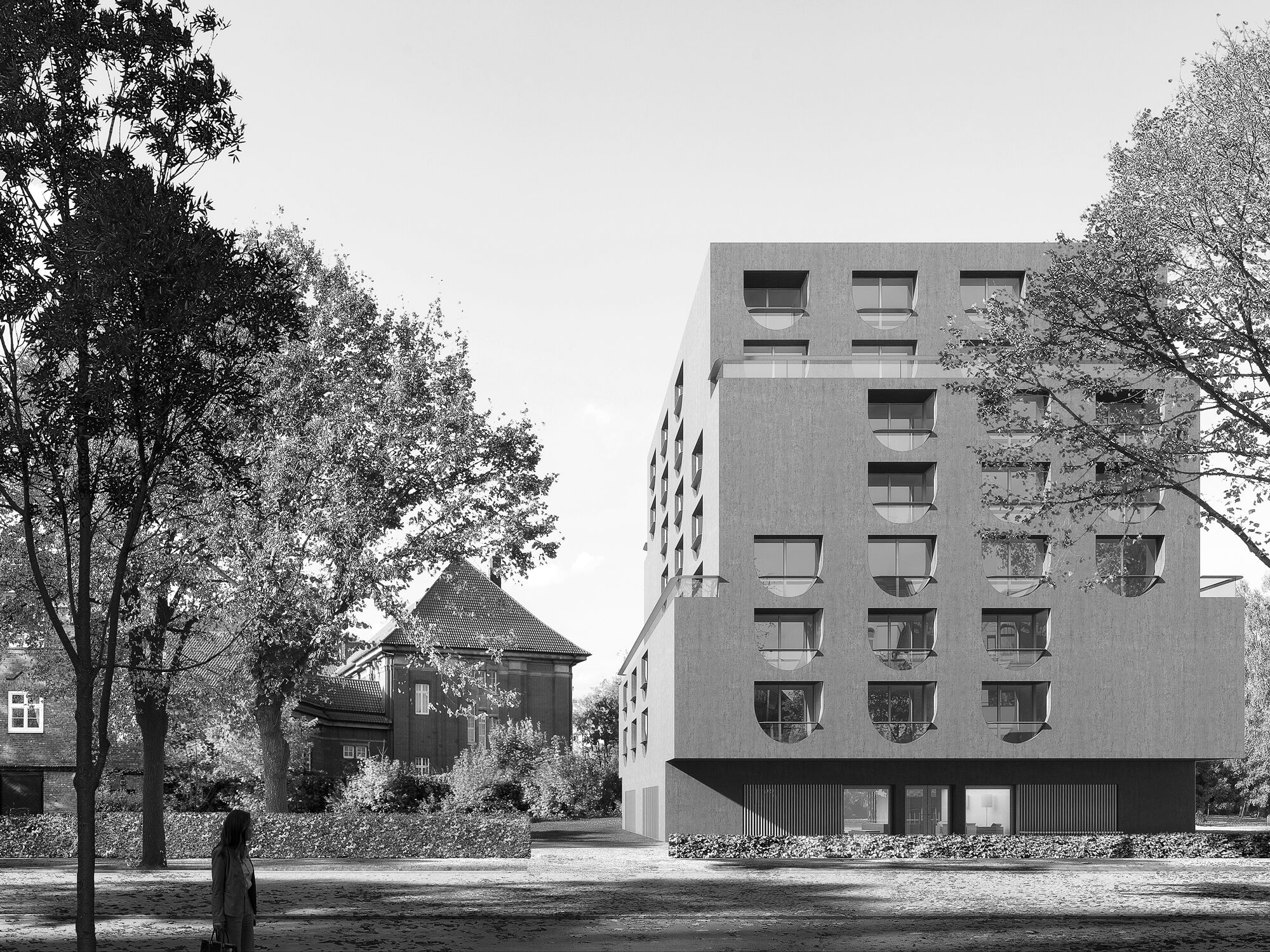 University Guest House Hamburg
University Guest House Hamburg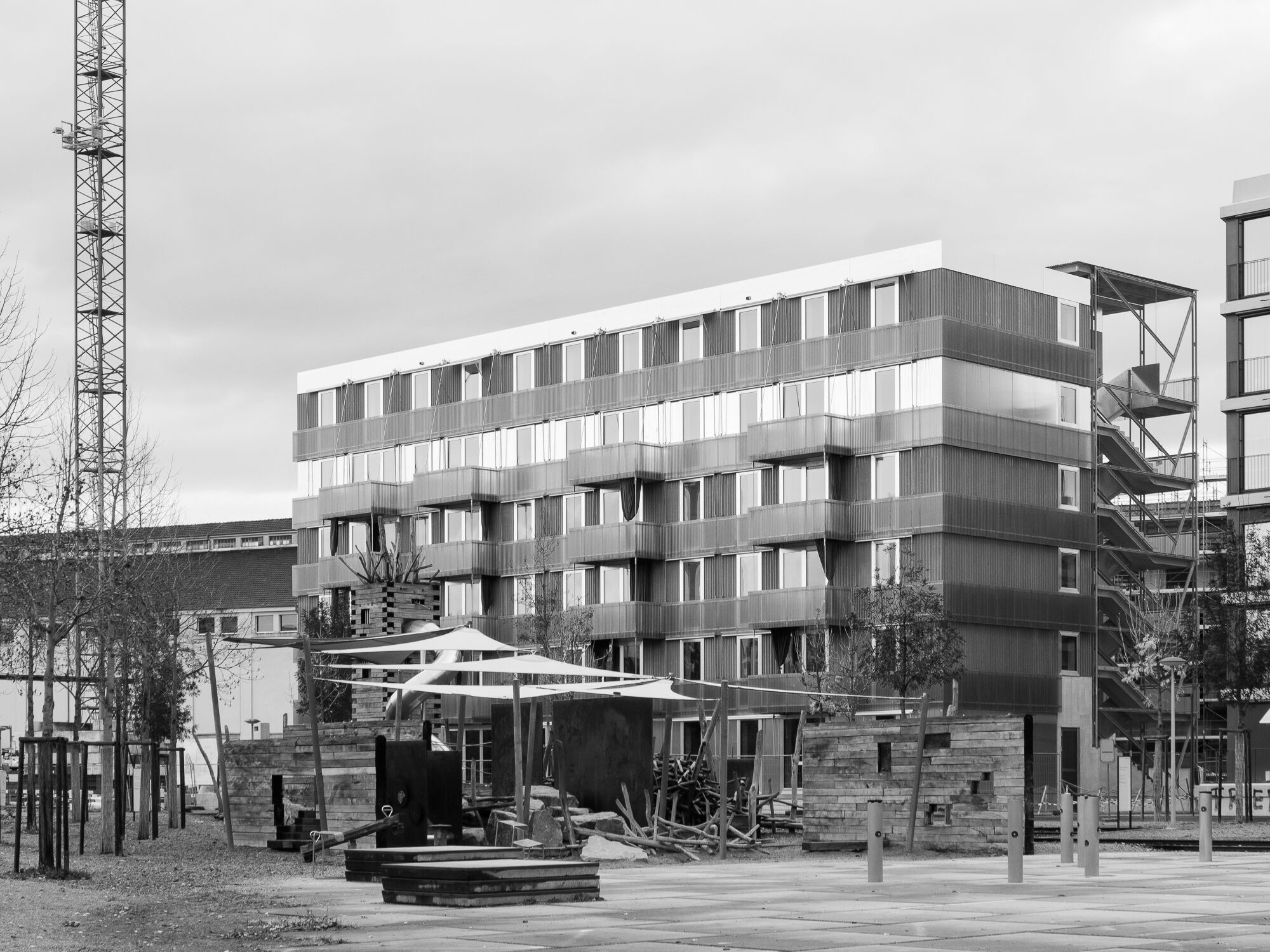 Cooperative Building Stadterle
Cooperative Building Stadterle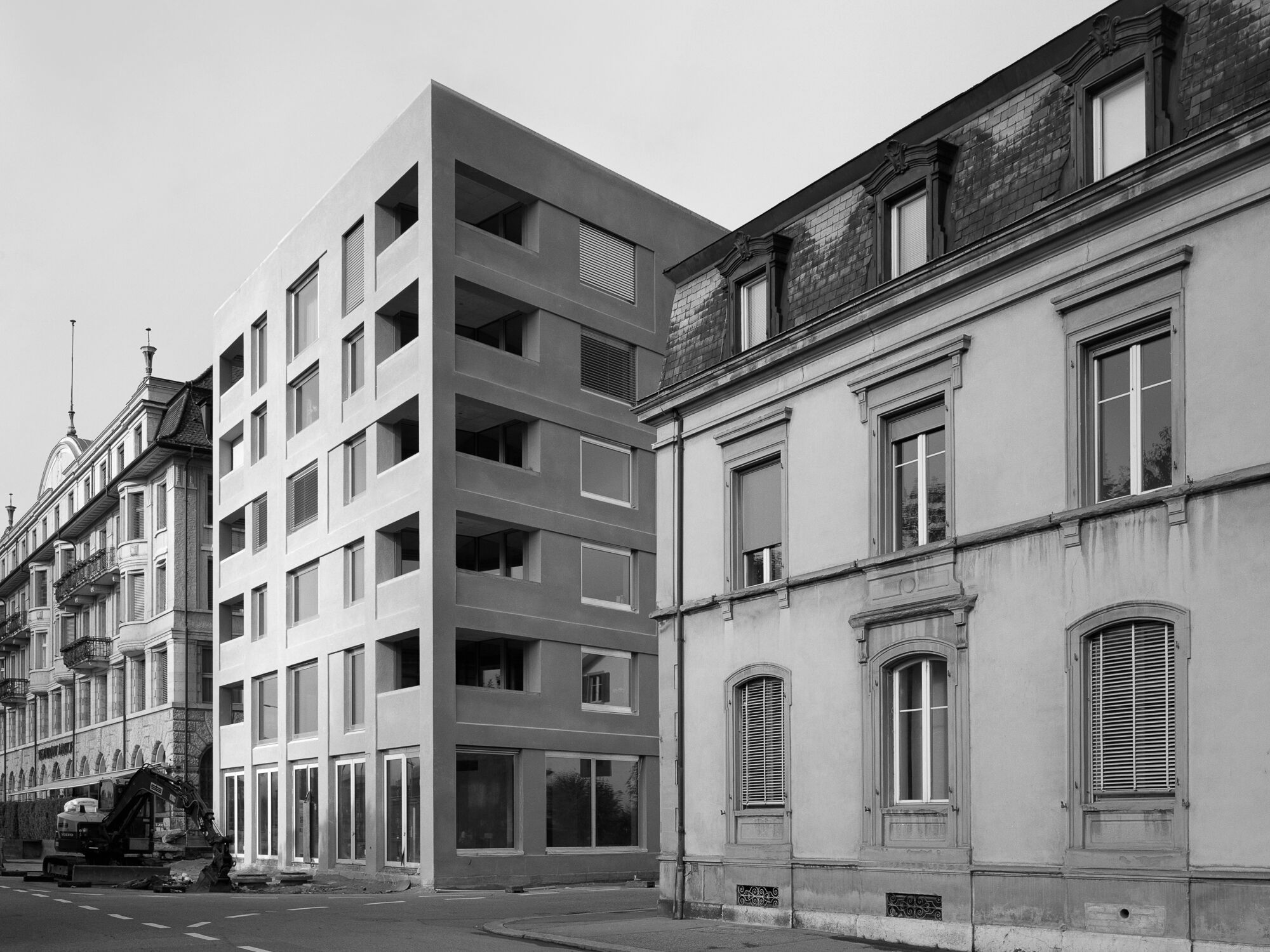 Residential Building Amthausquai
Residential Building Amthausquai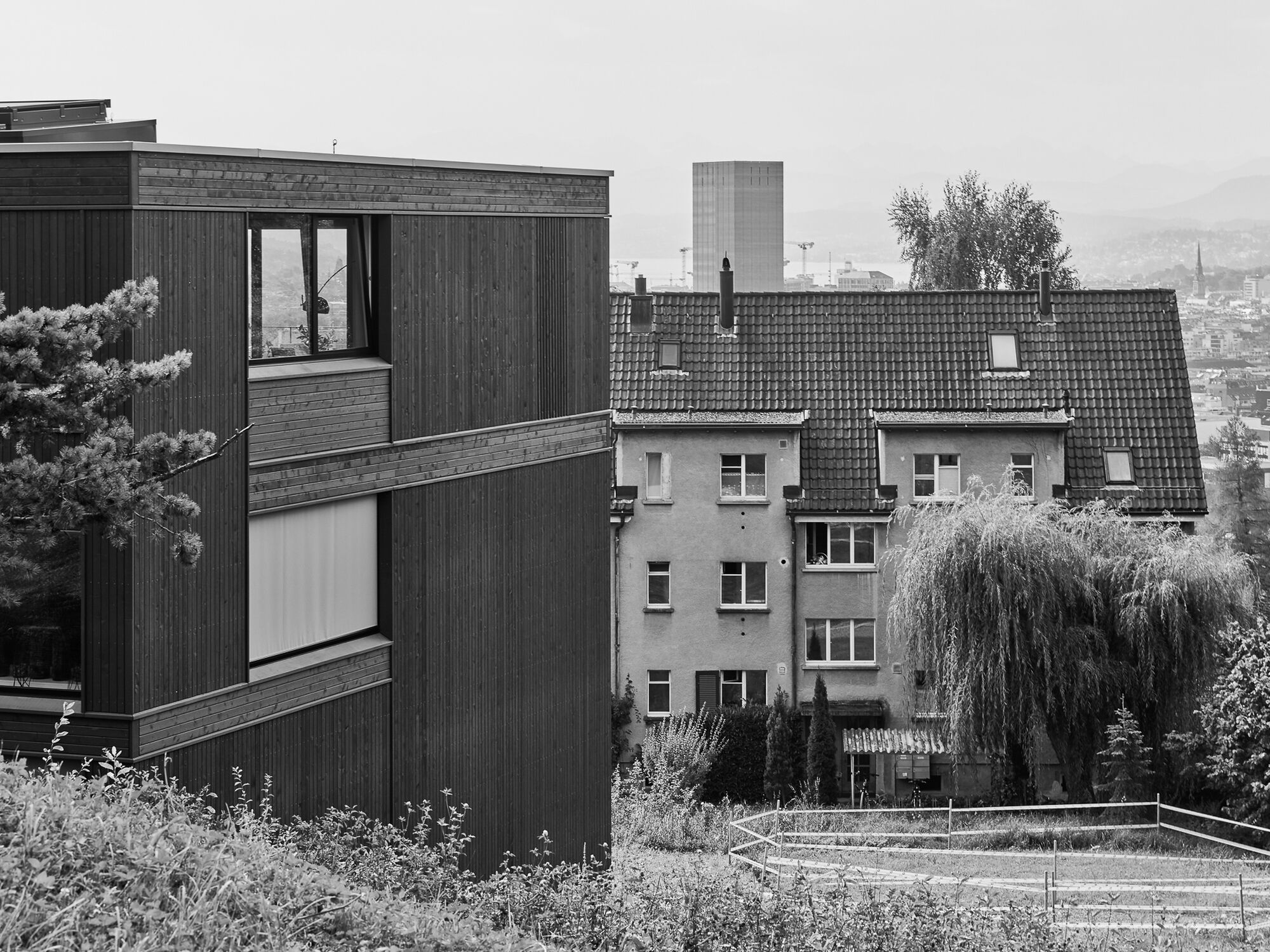 Residential Housing Tièchestrasse
Residential Housing Tièchestrasse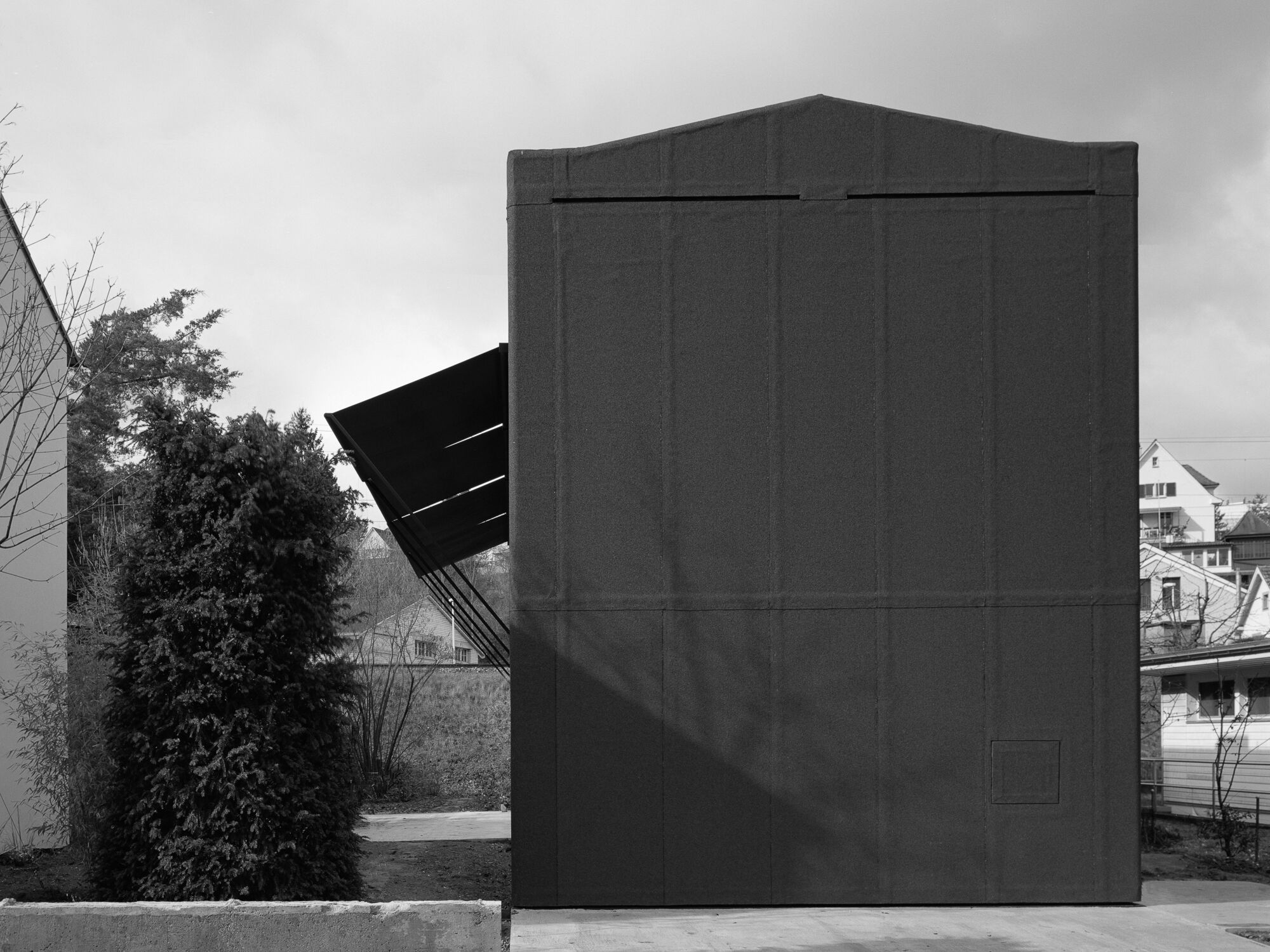 Münchenstein House
Münchenstein House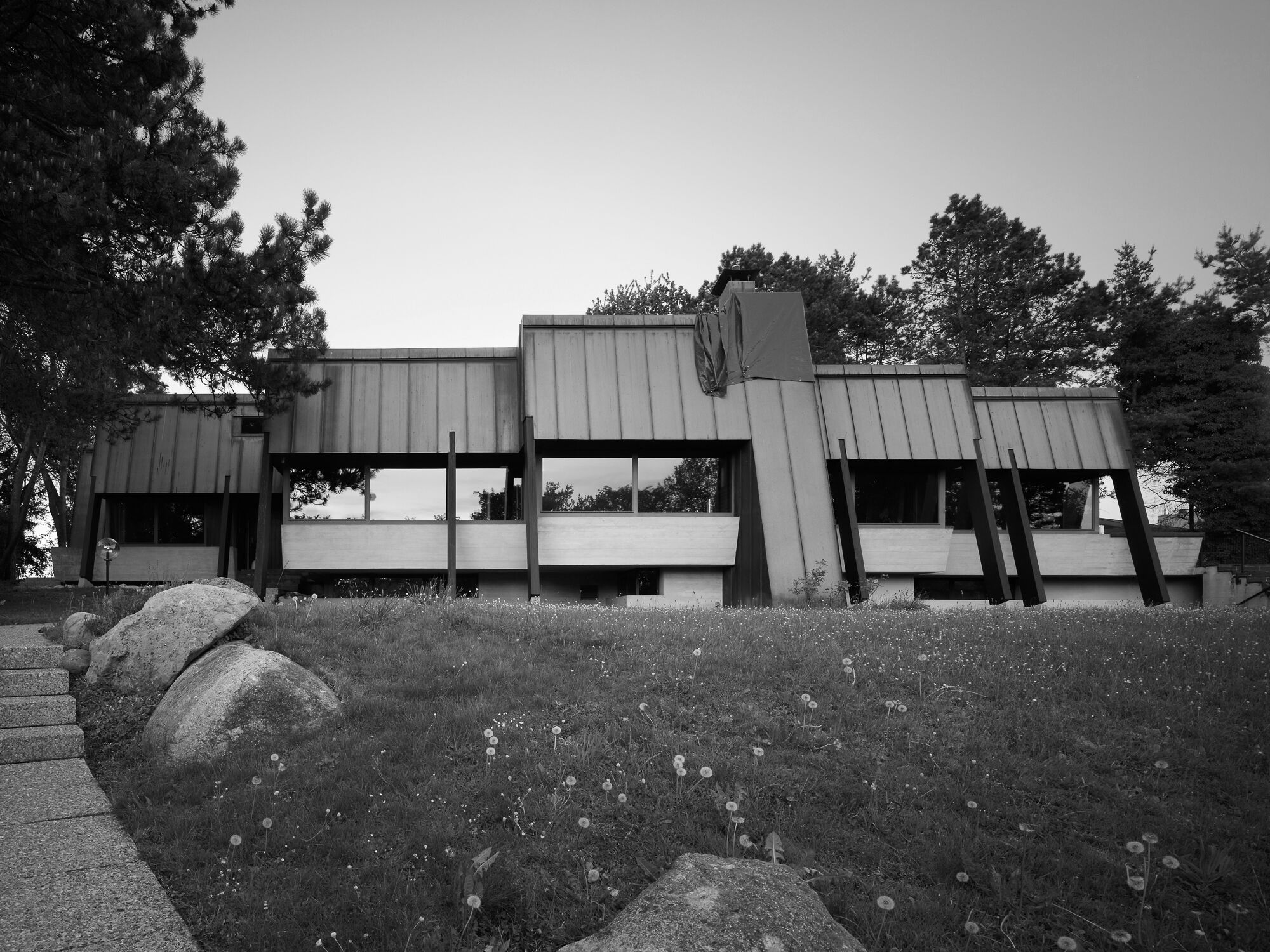 Greifensee House
Greifensee House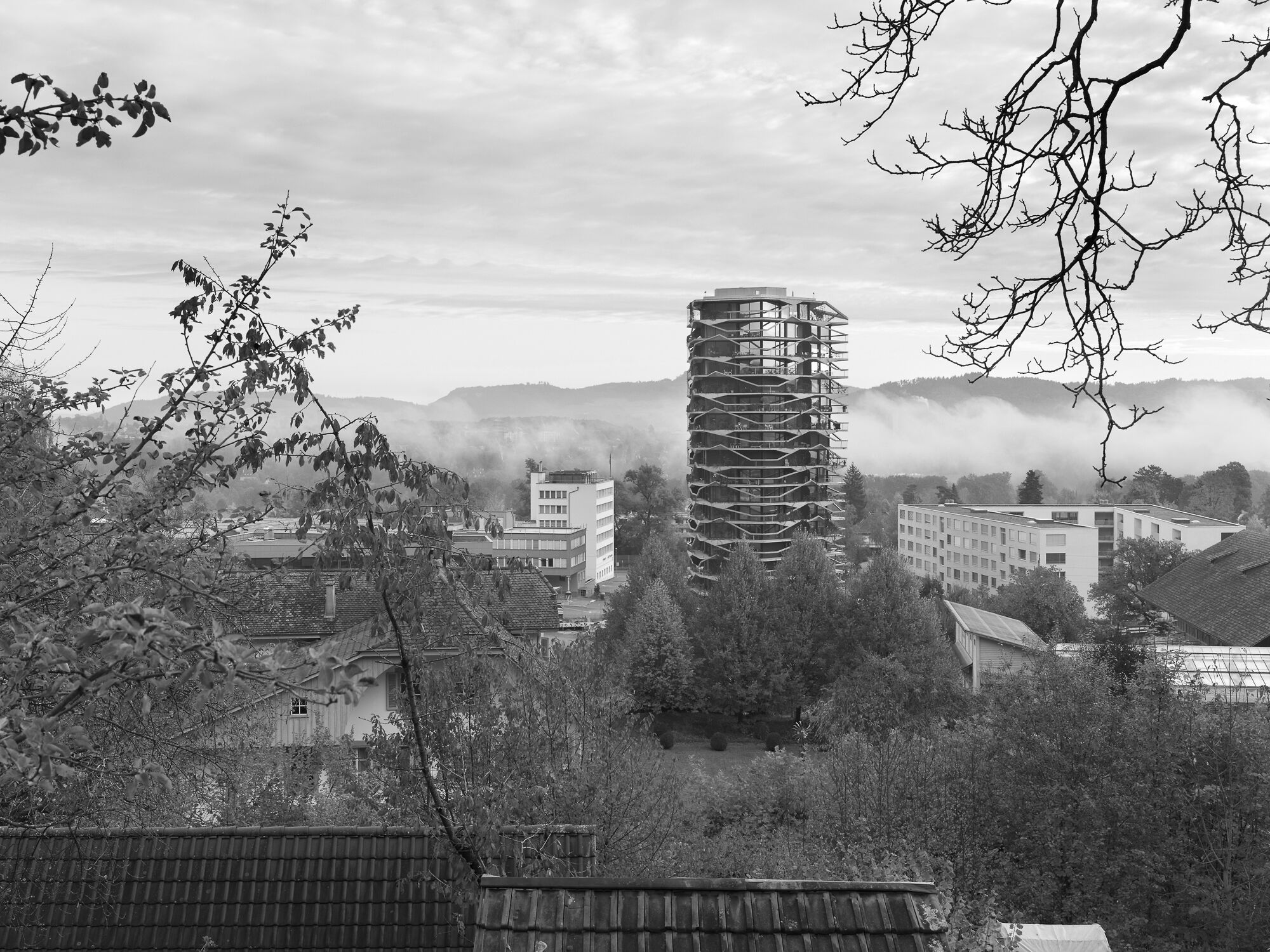 Garden Tower
Garden Tower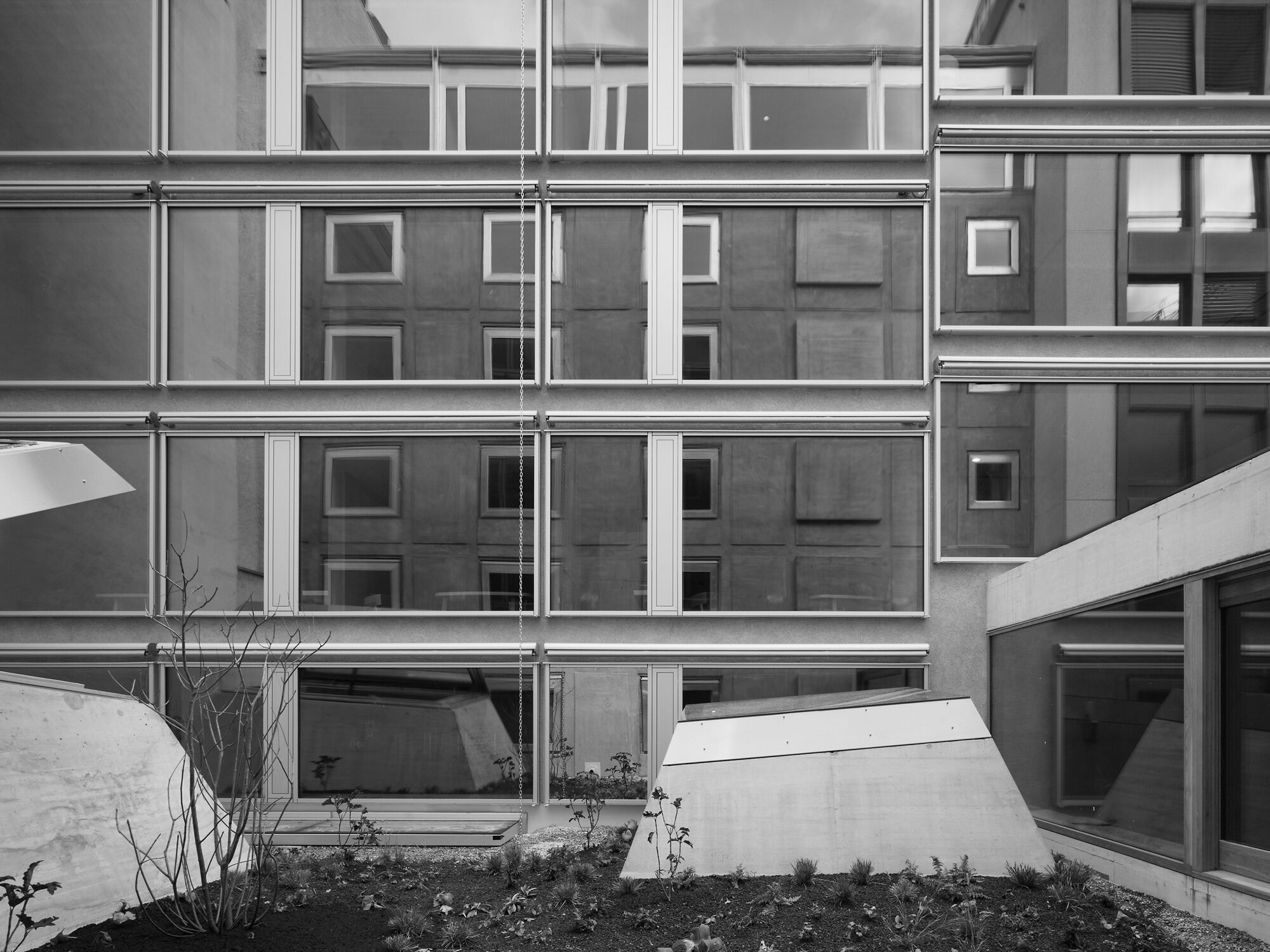 Hotel Nomad
Hotel Nomad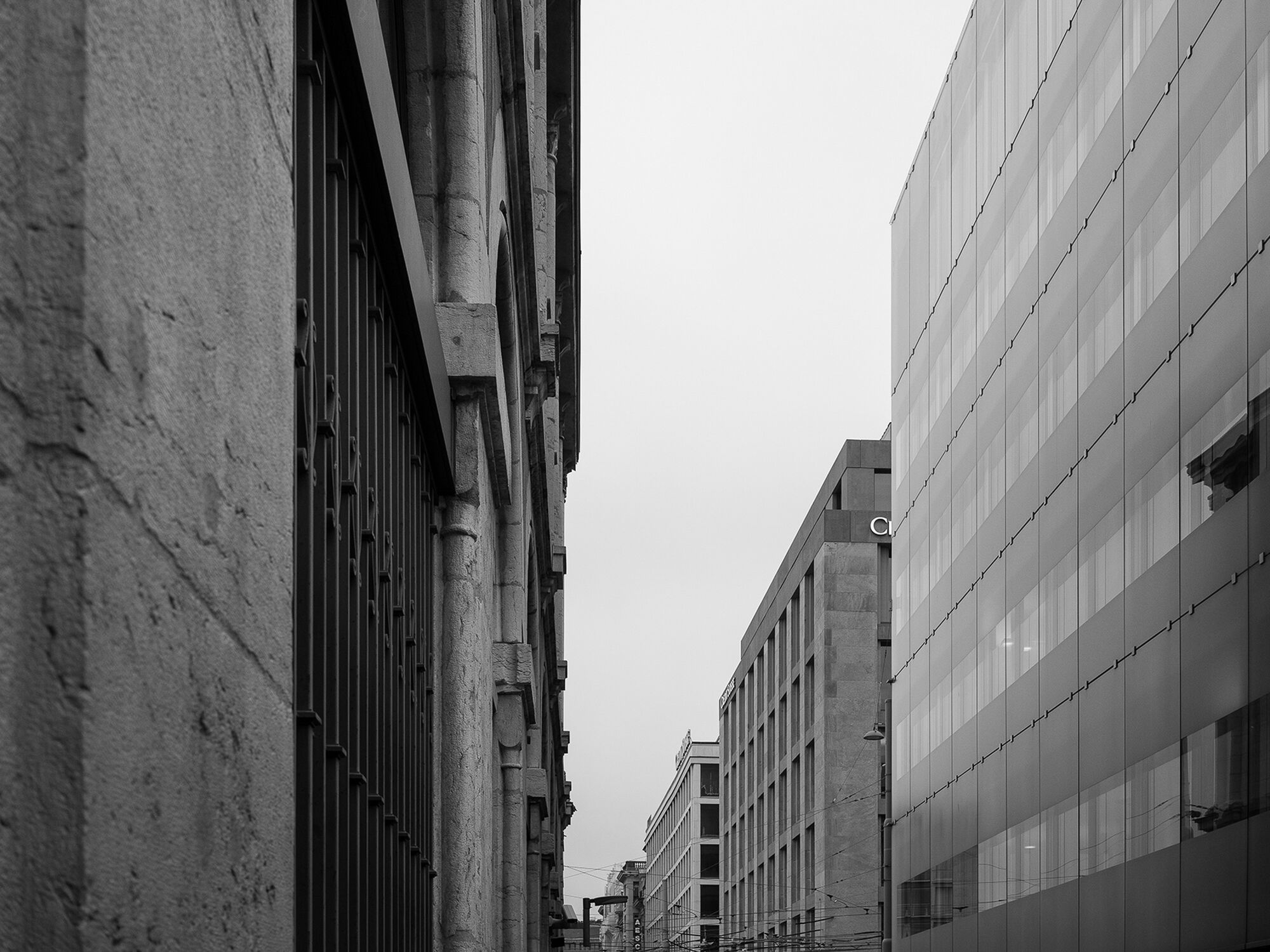 Credit Suisse
Credit Suisse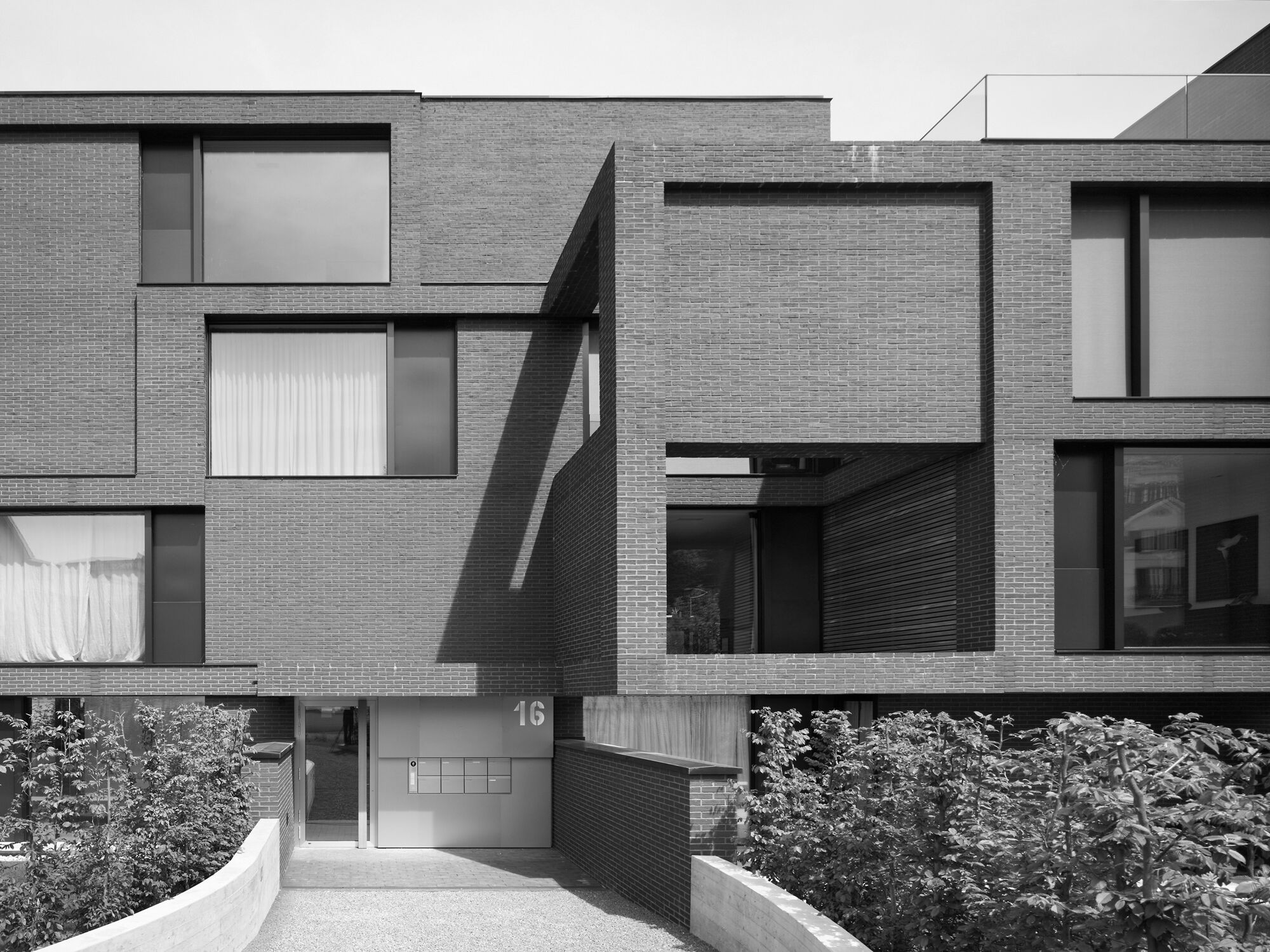 Residential Housing Peninsula
Residential Housing Peninsula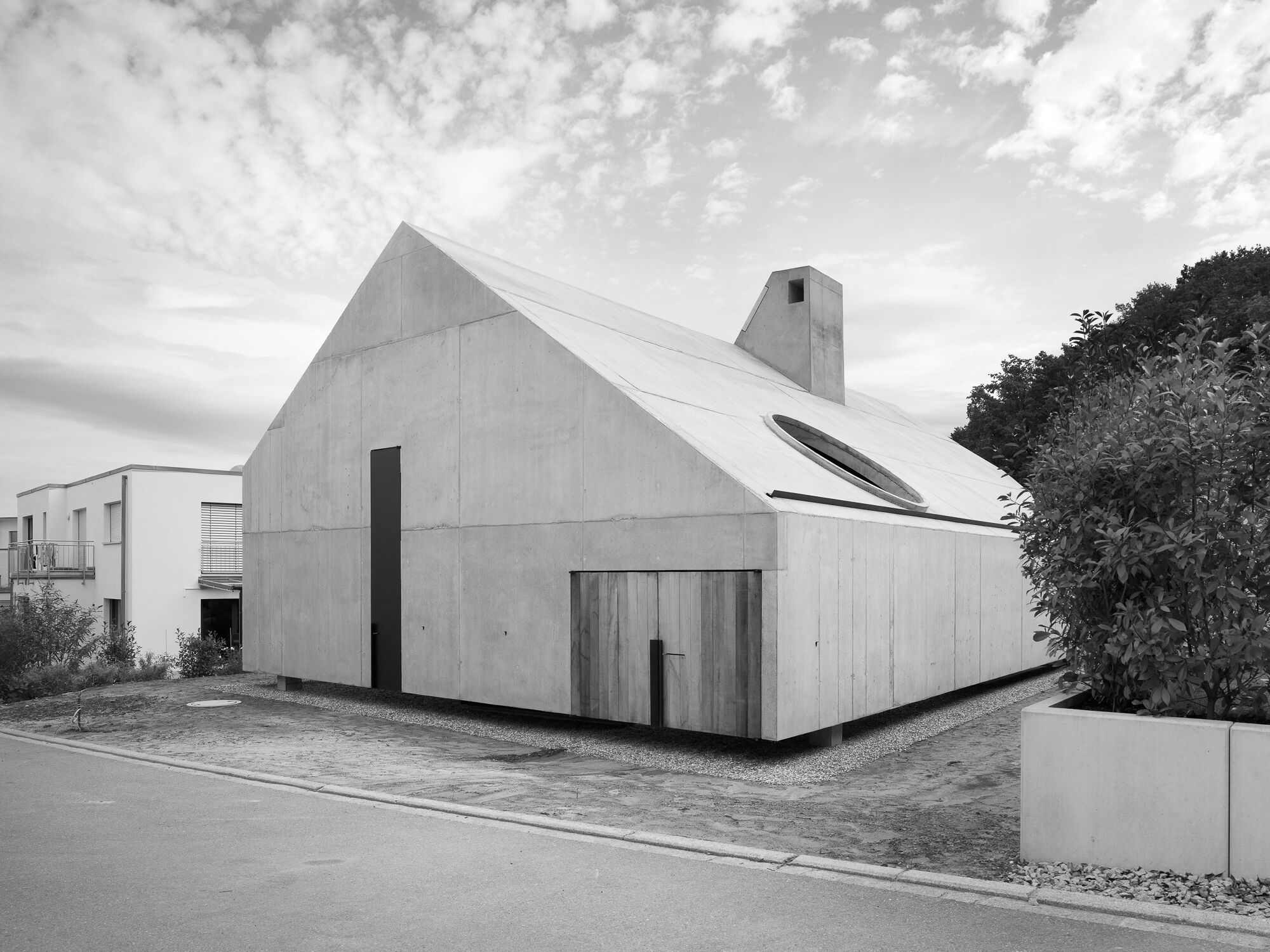 Lörrach House
Lörrach House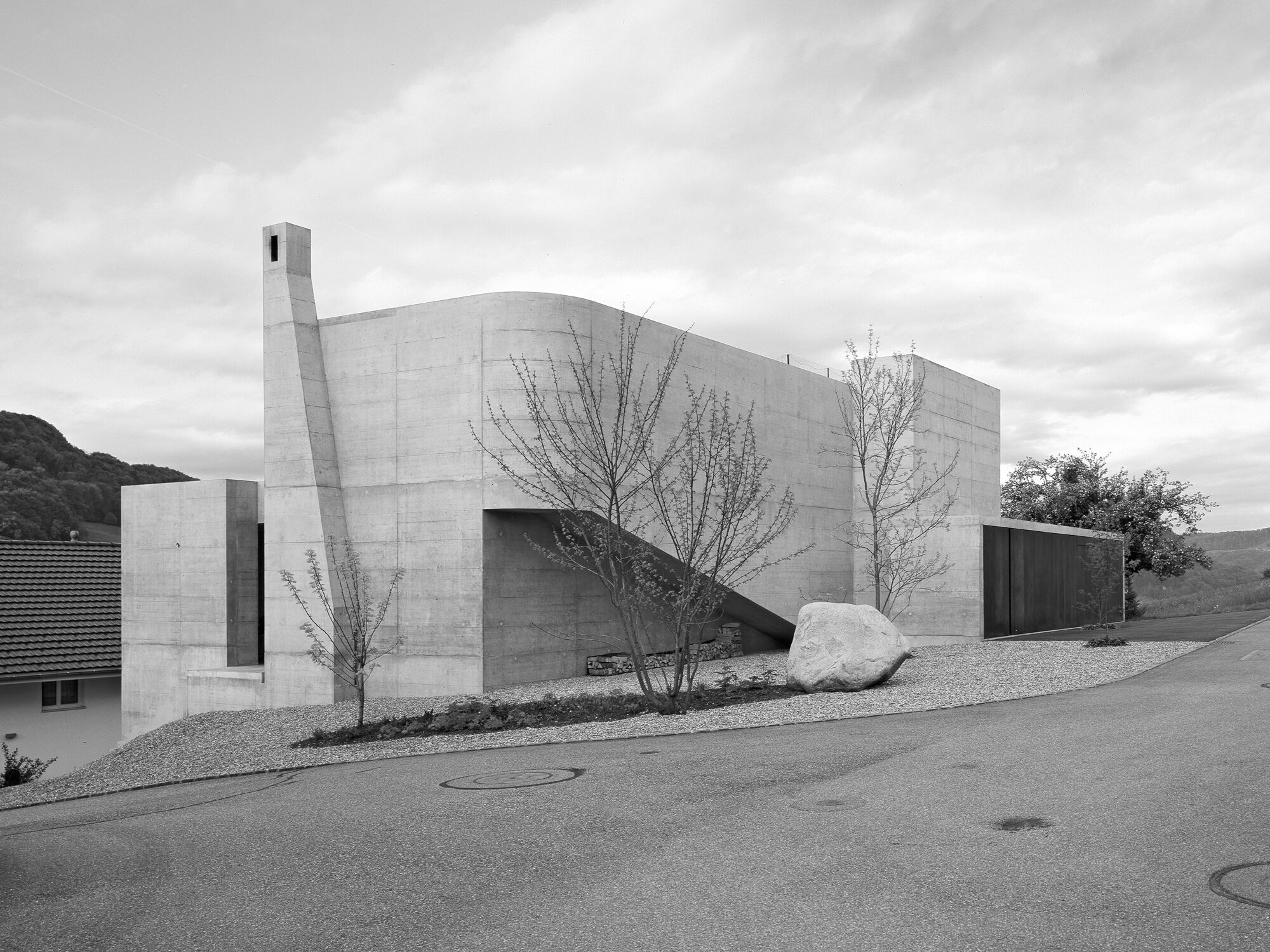 Chienbergreben House
Chienbergreben House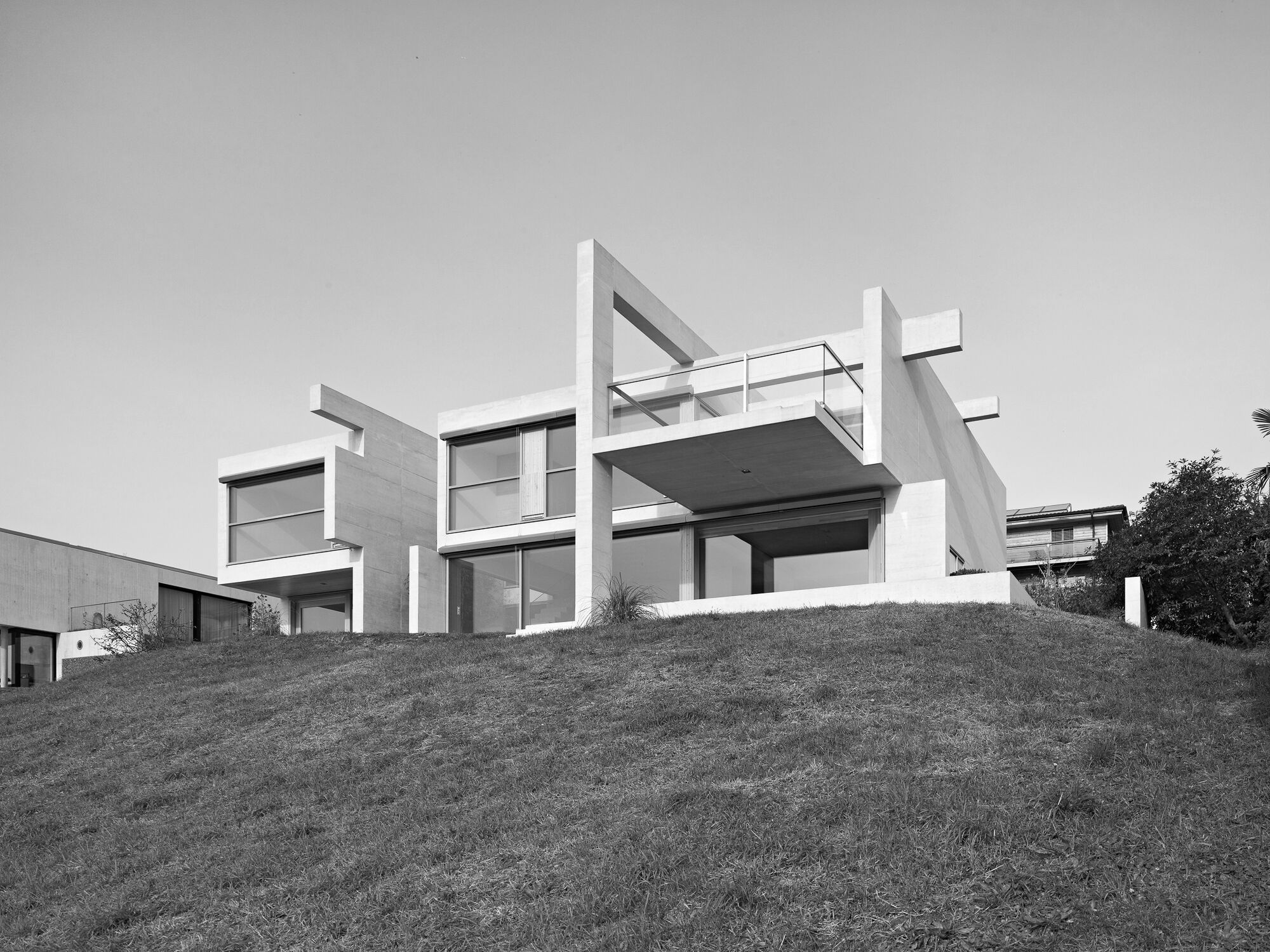 Hertenstein House
Hertenstein House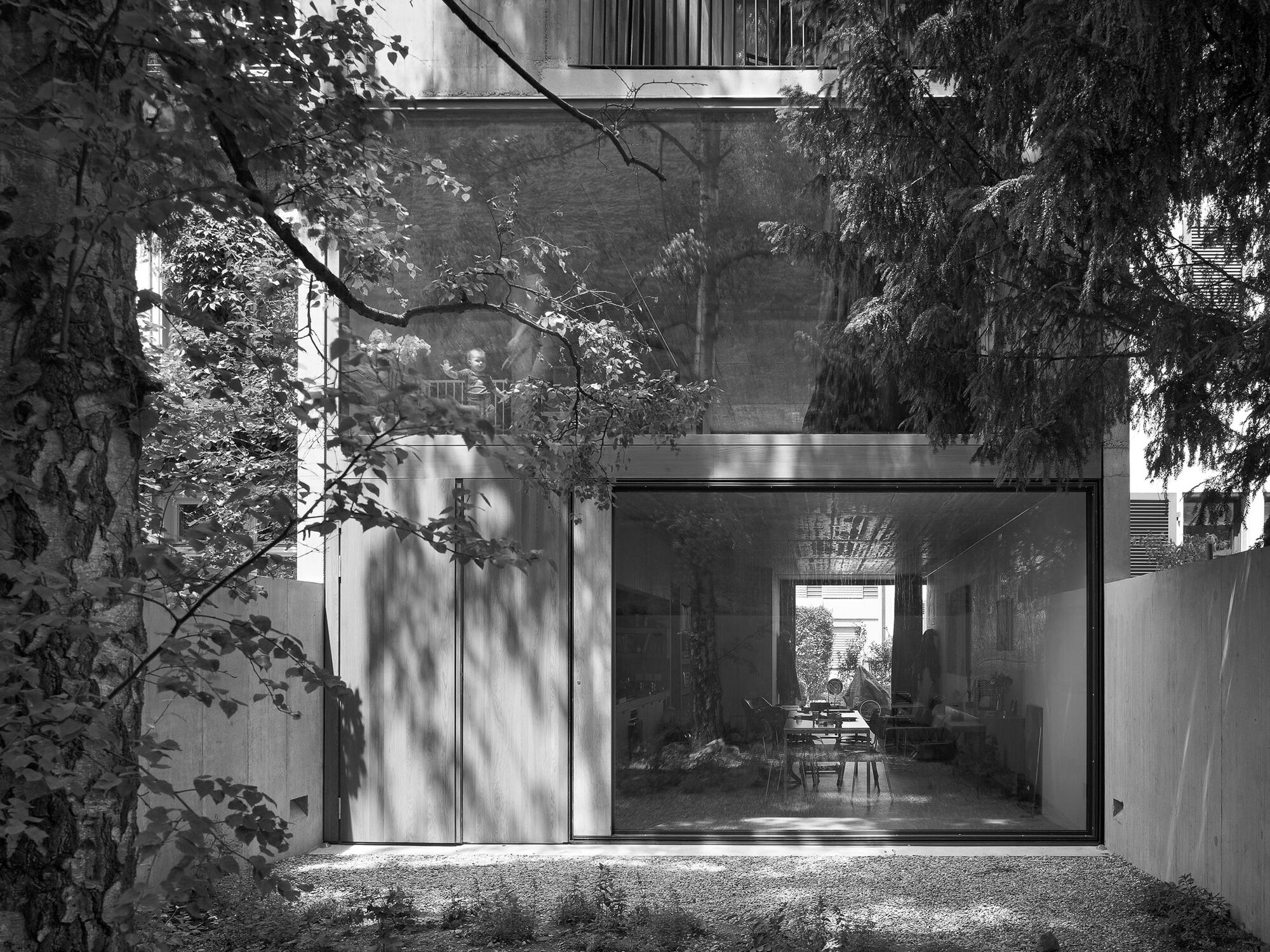 Bläsiring House
Bläsiring House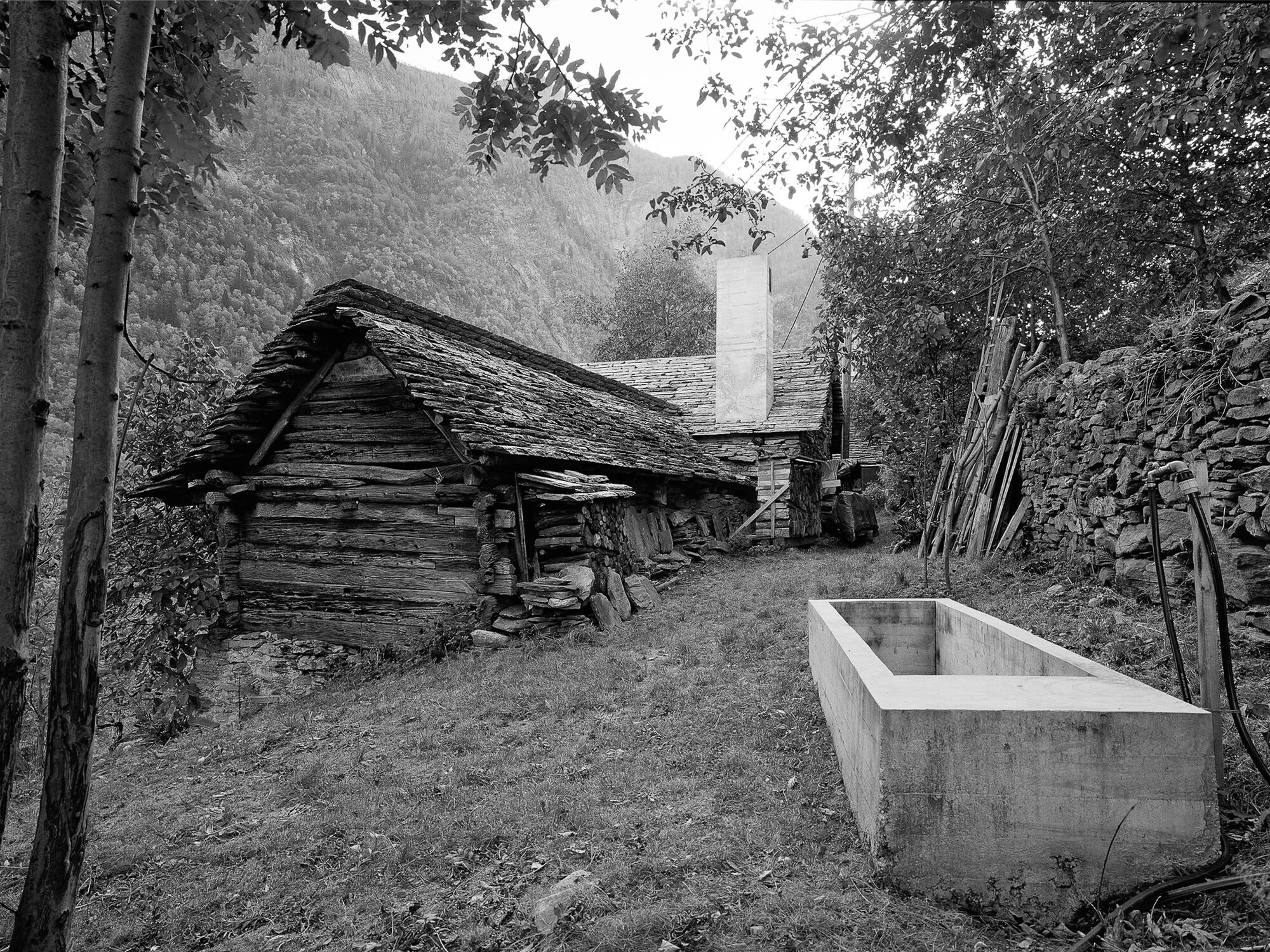 Casa D’Estate
Casa D’Estate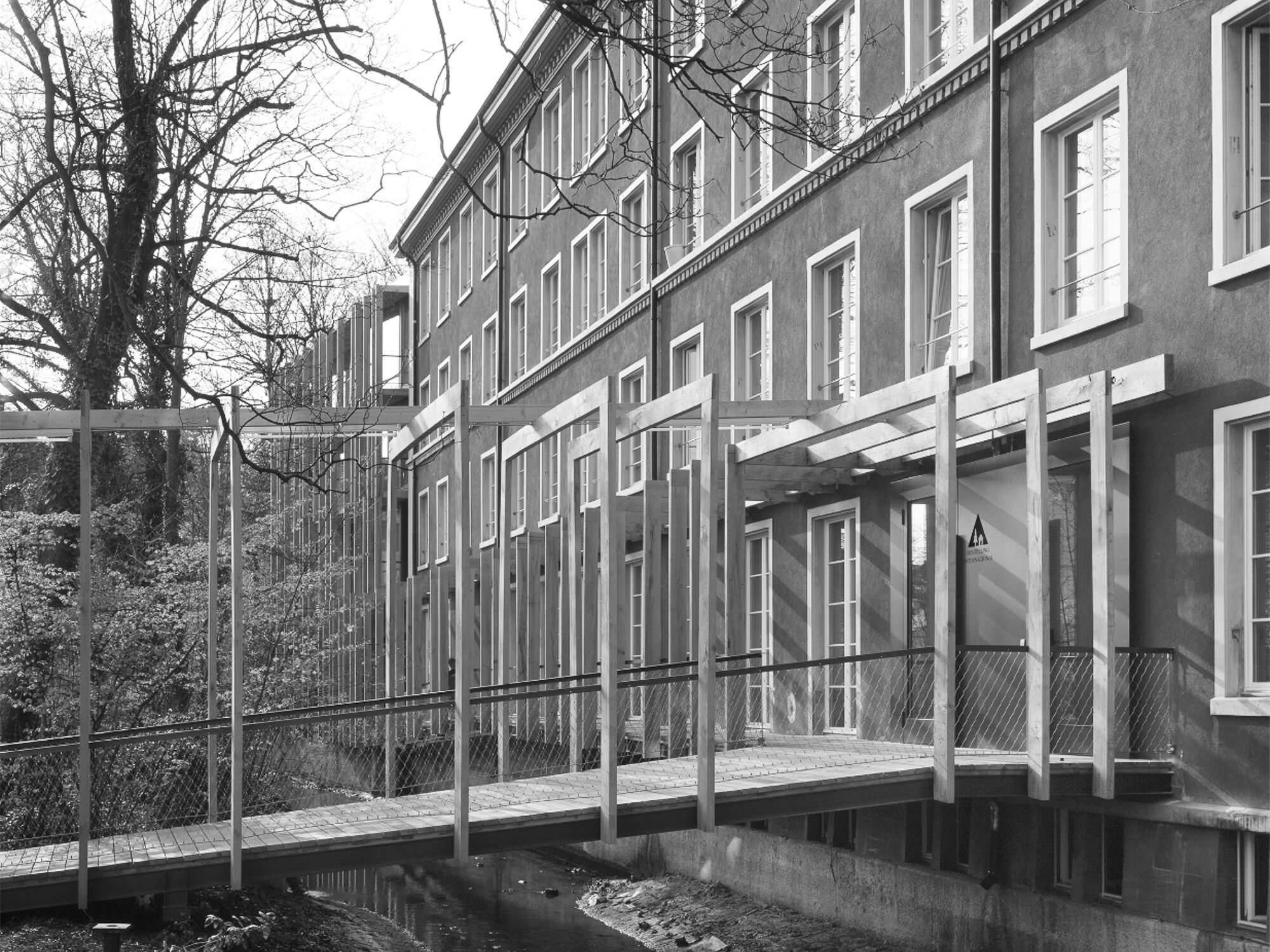 Youth Hostel St. Alban
Youth Hostel St. Alban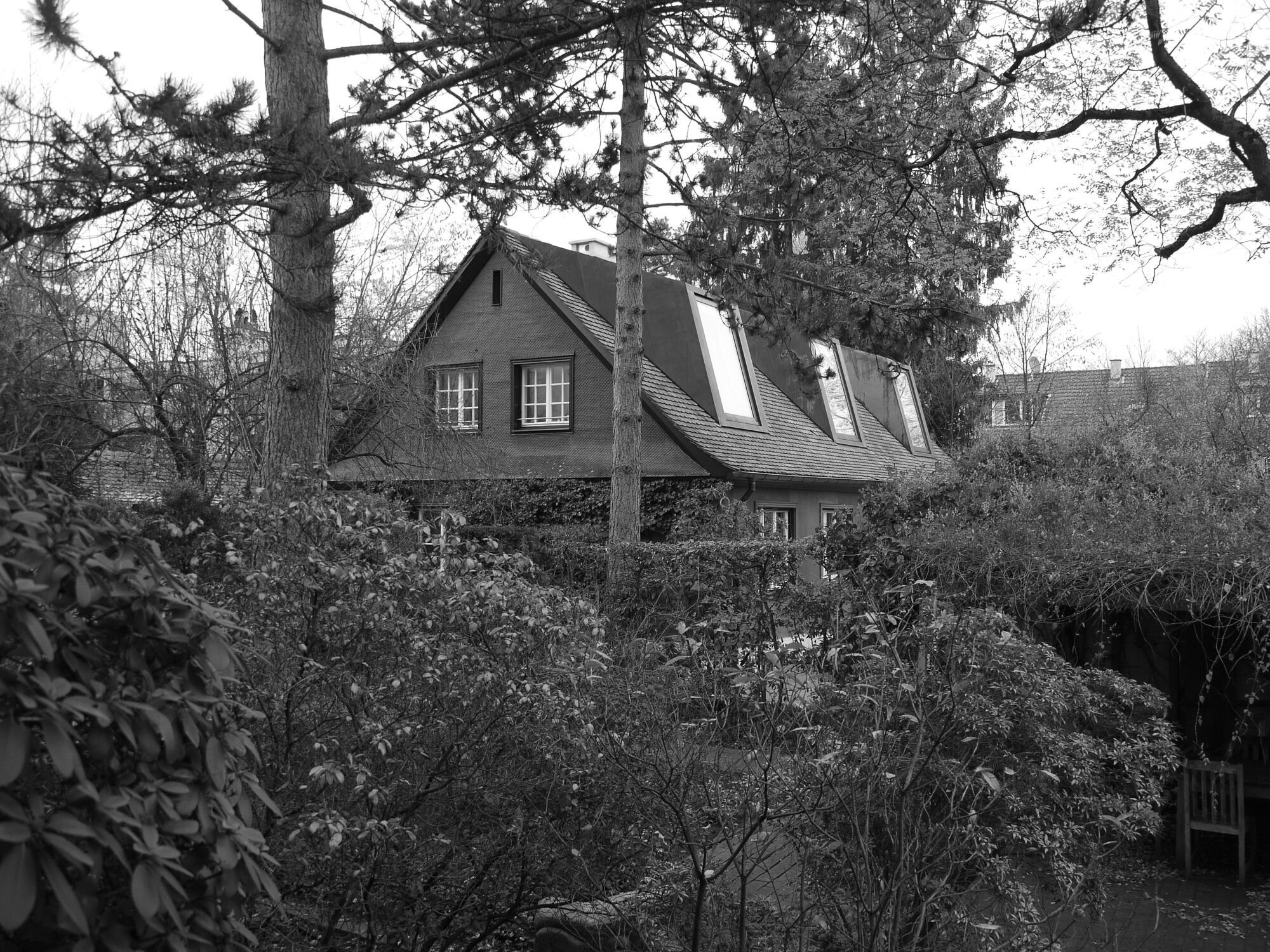 Bernoulli House
Bernoulli House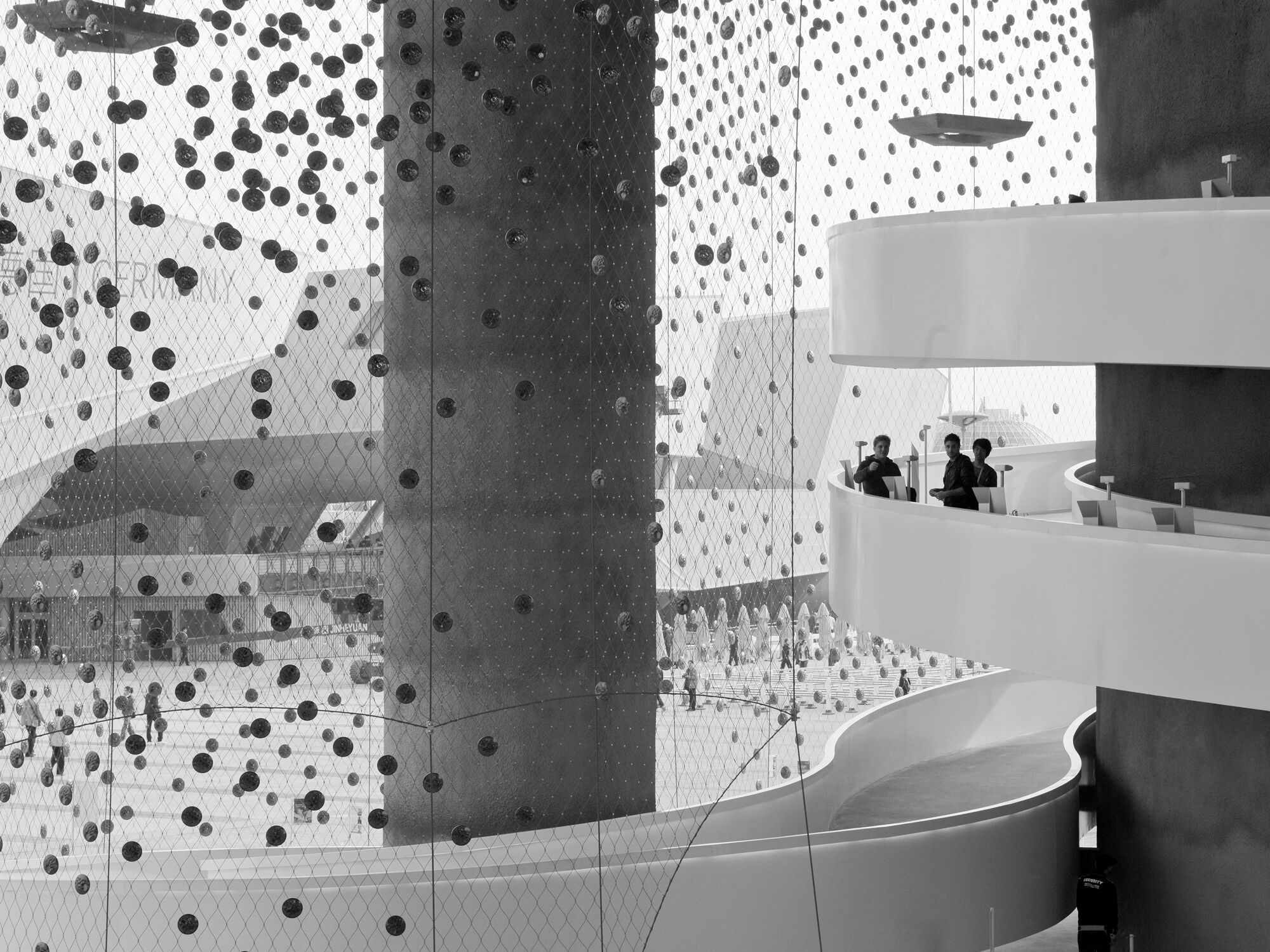 Swiss Expo Pavilion
Swiss Expo Pavilion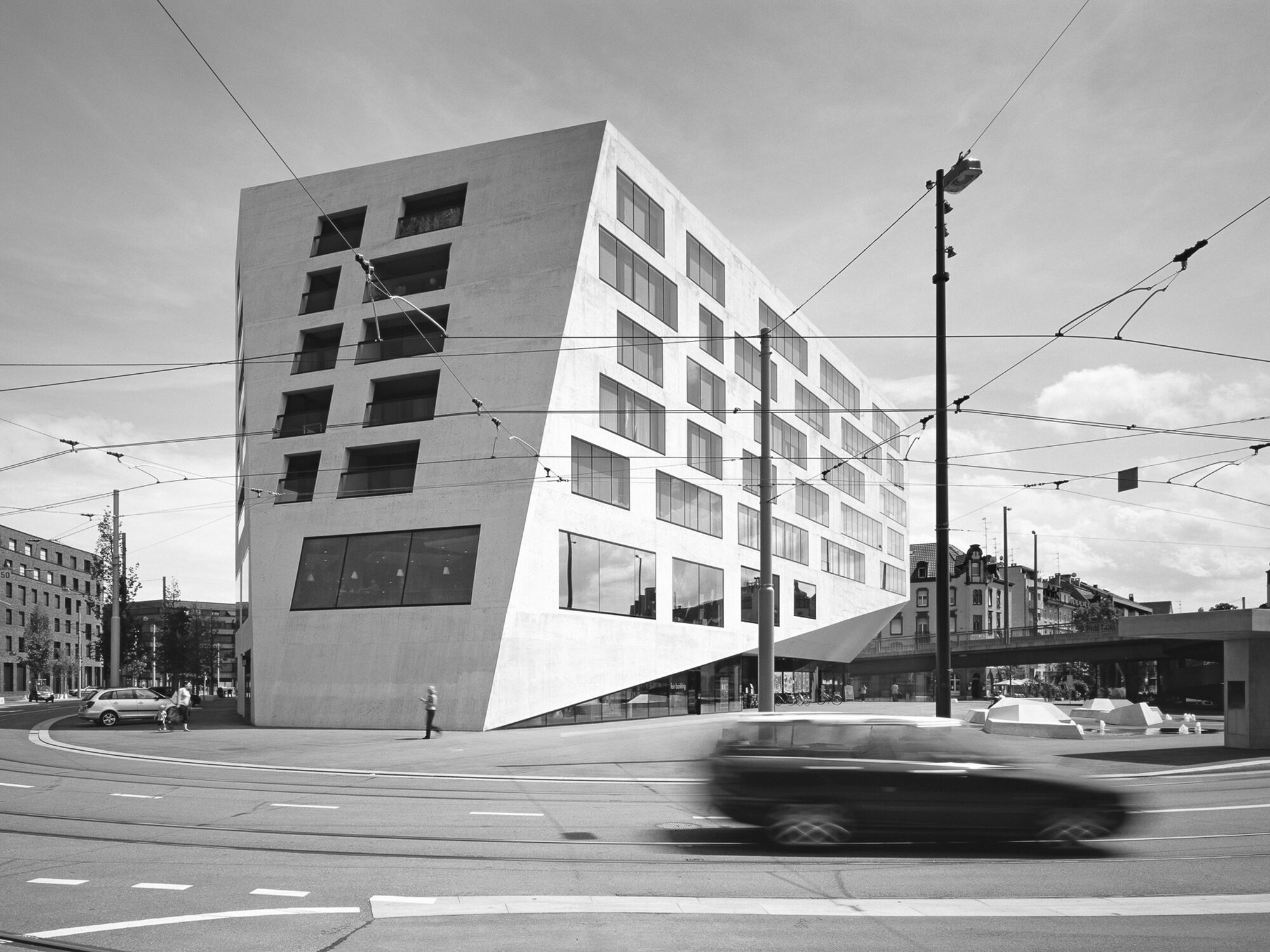 Volta Zentrum
Volta Zentrum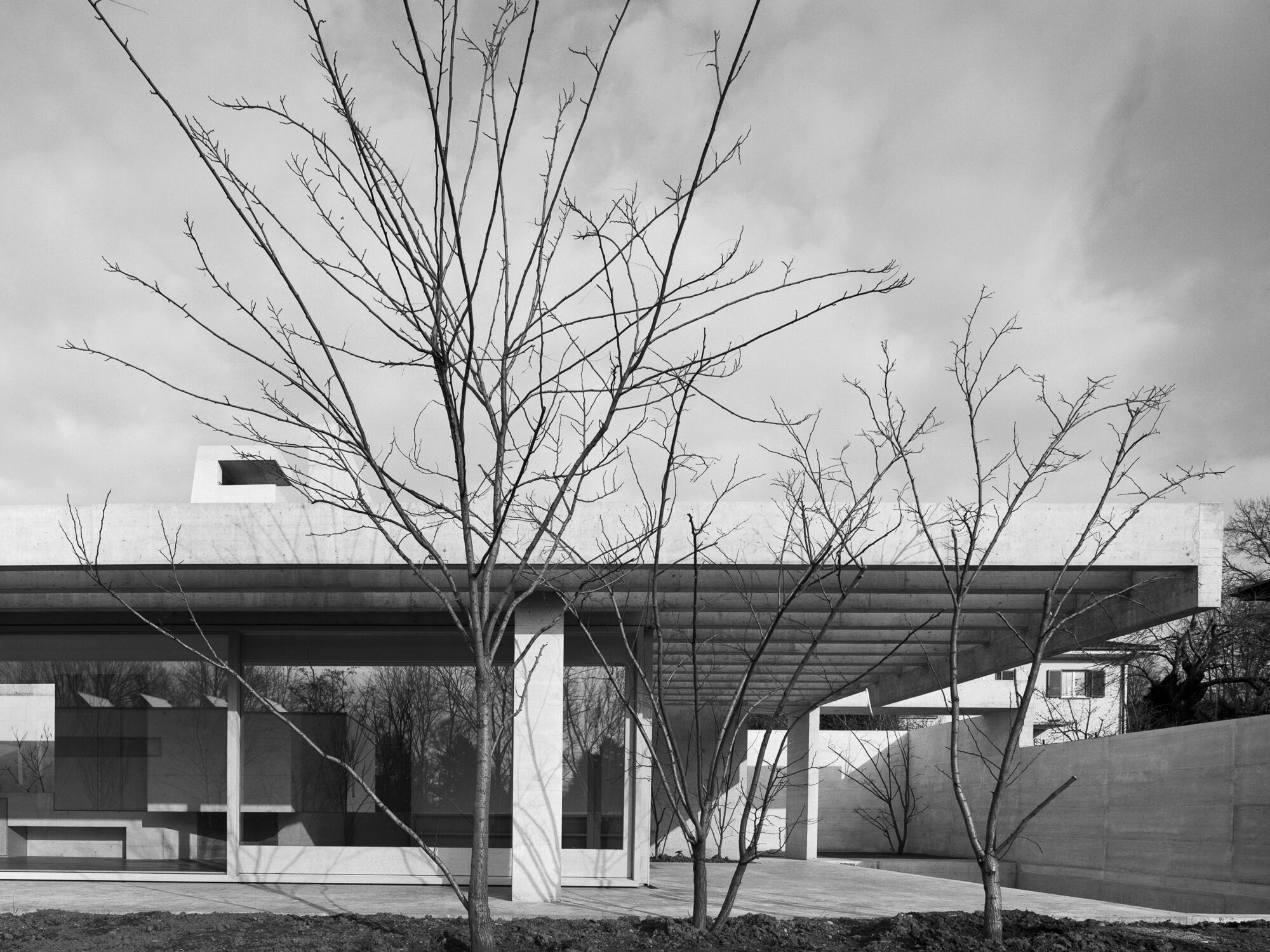 Binningen House
Binningen House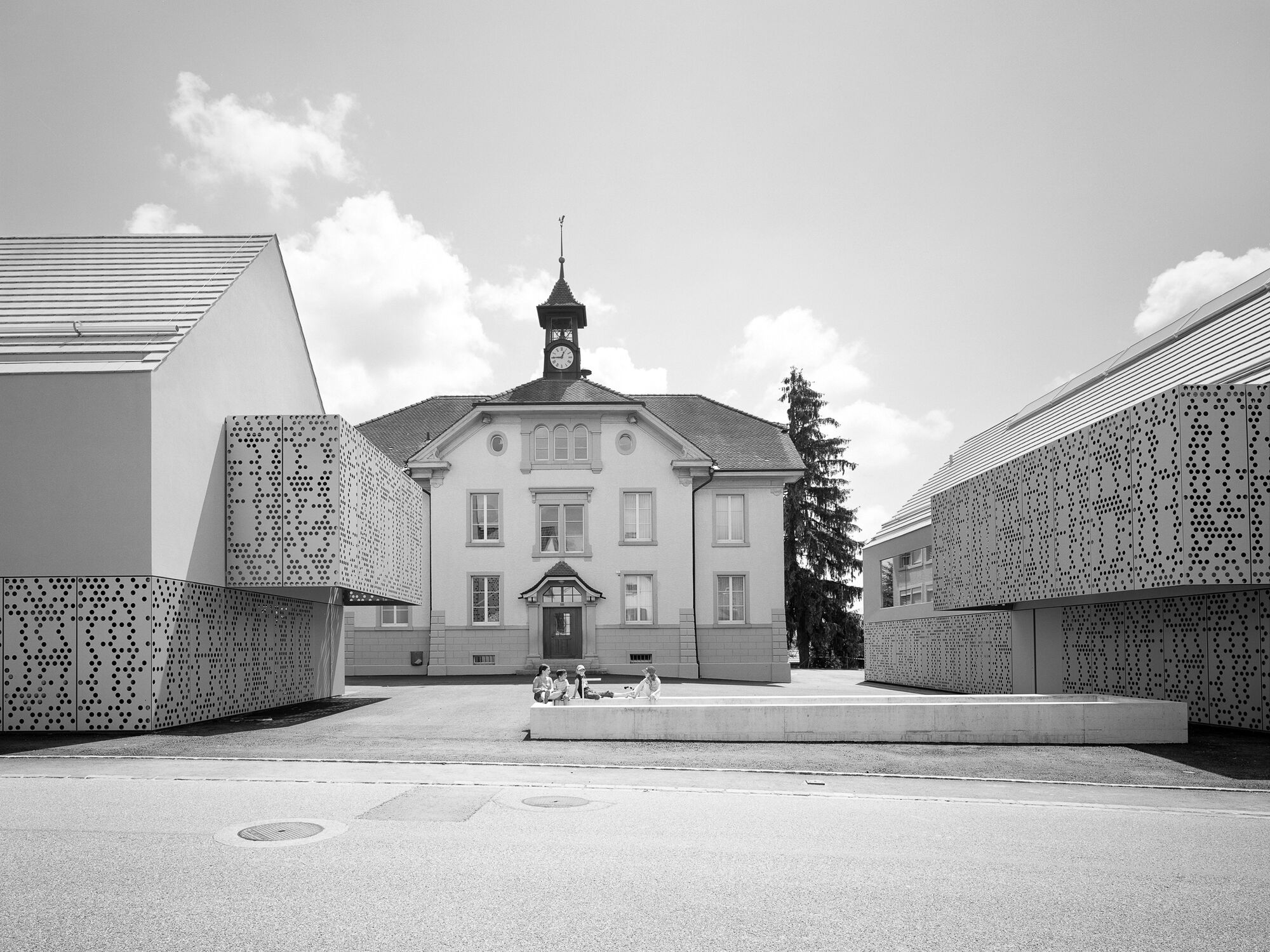 Community Centre Seltisberg
Community Centre Seltisberg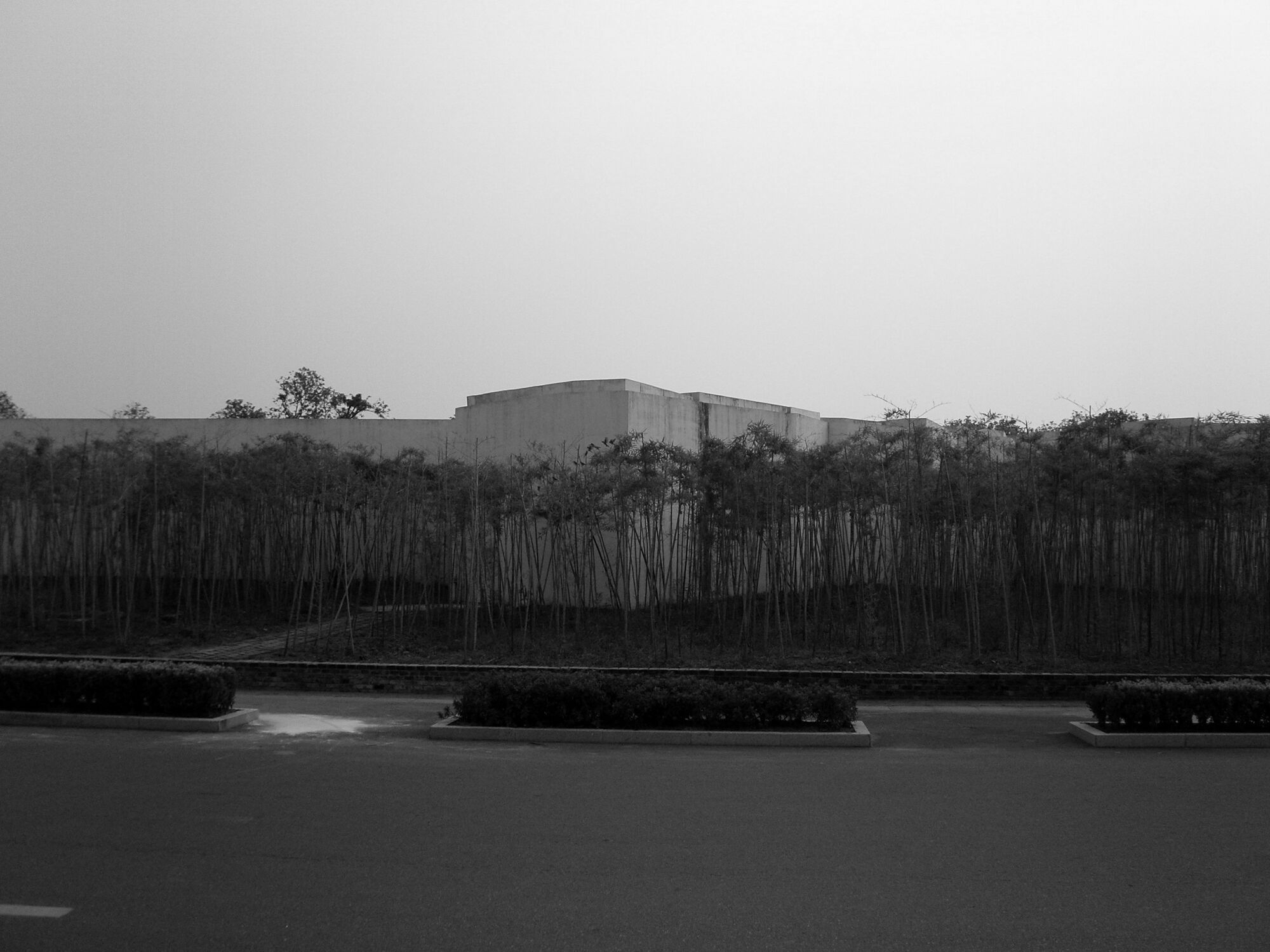 Manager Pavilion Jinhua
Manager Pavilion Jinhua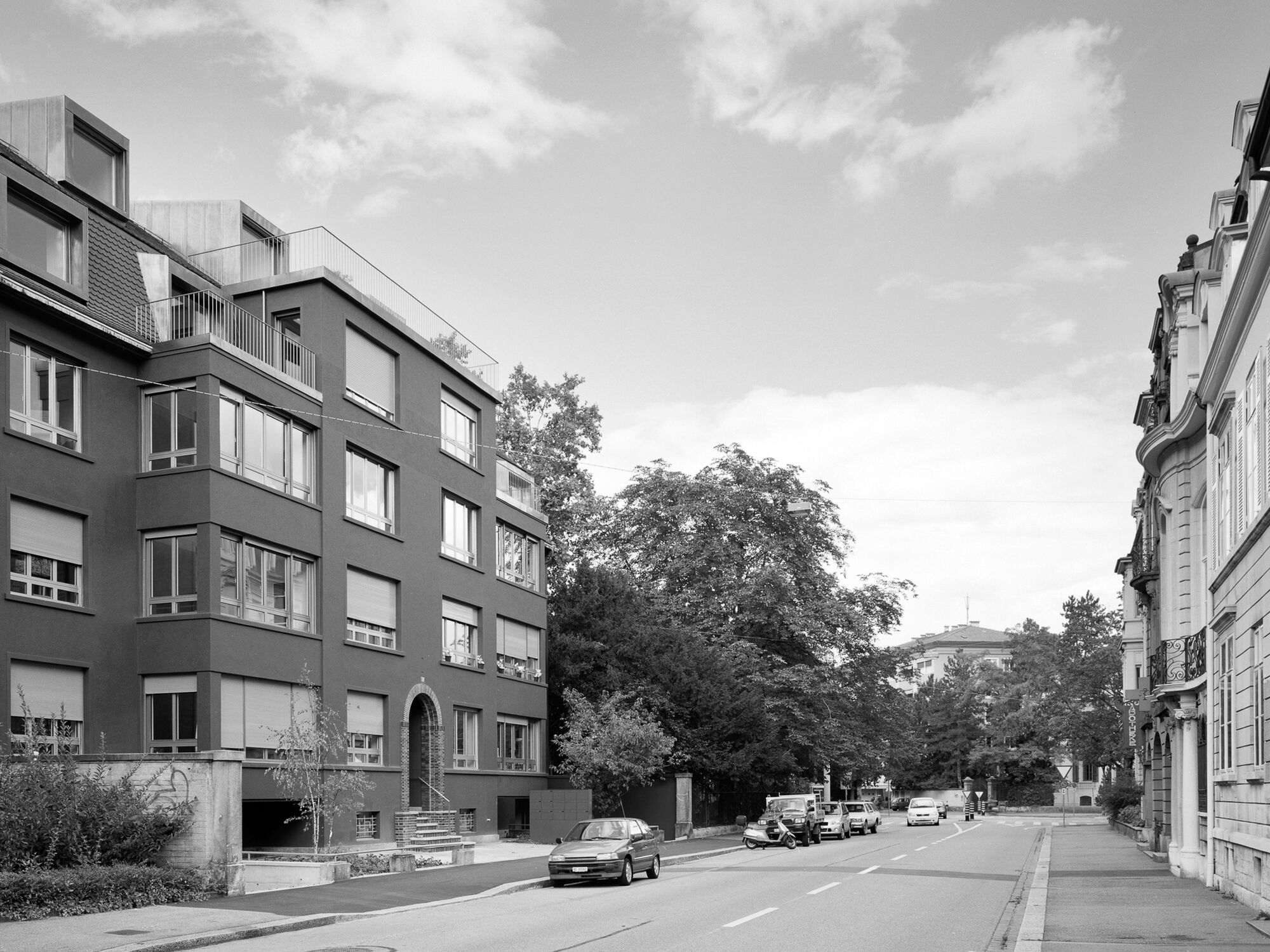 Residential Housing Sevogelstrasse
Residential Housing Sevogelstrasse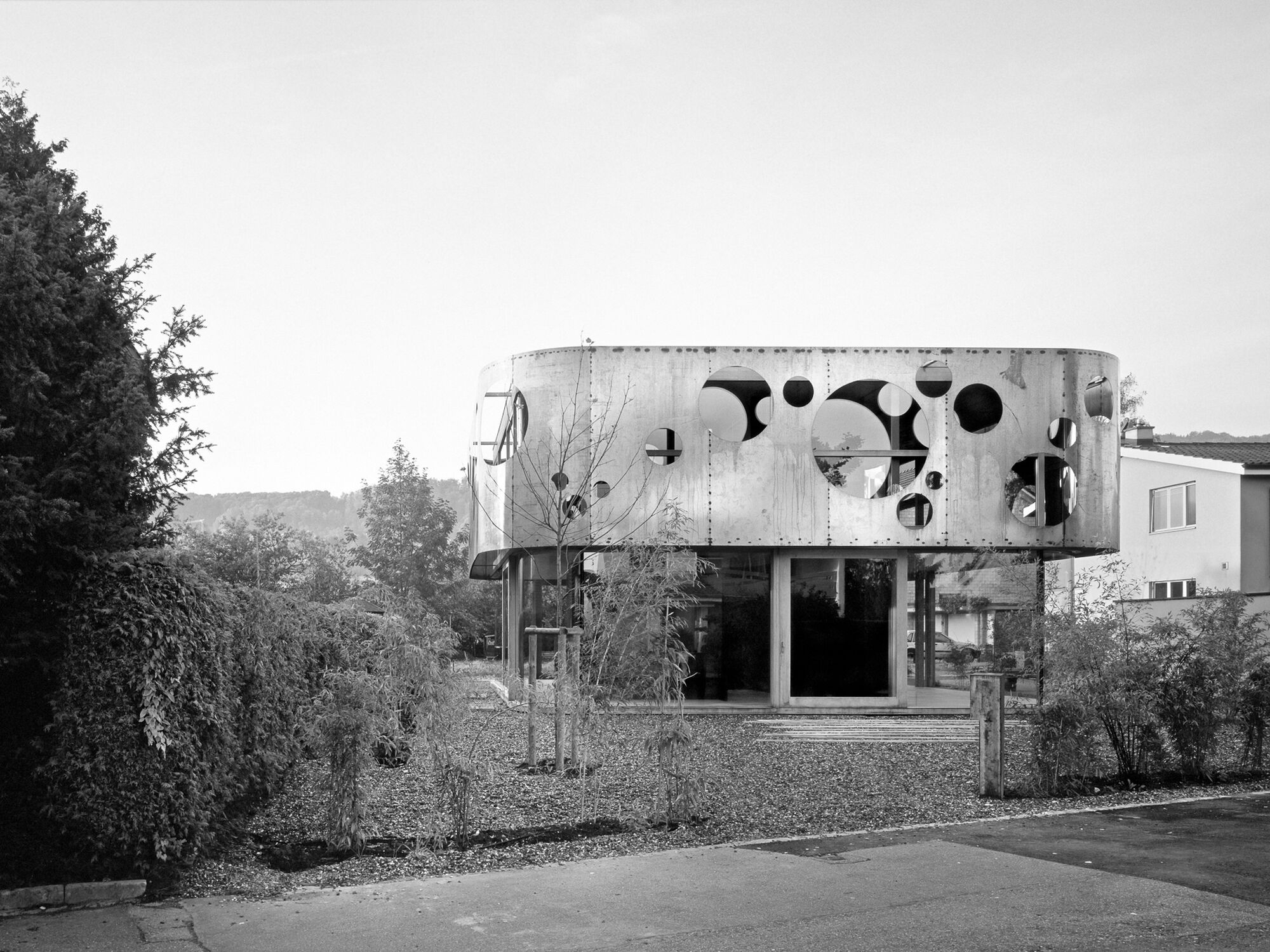 Aesch House
Aesch House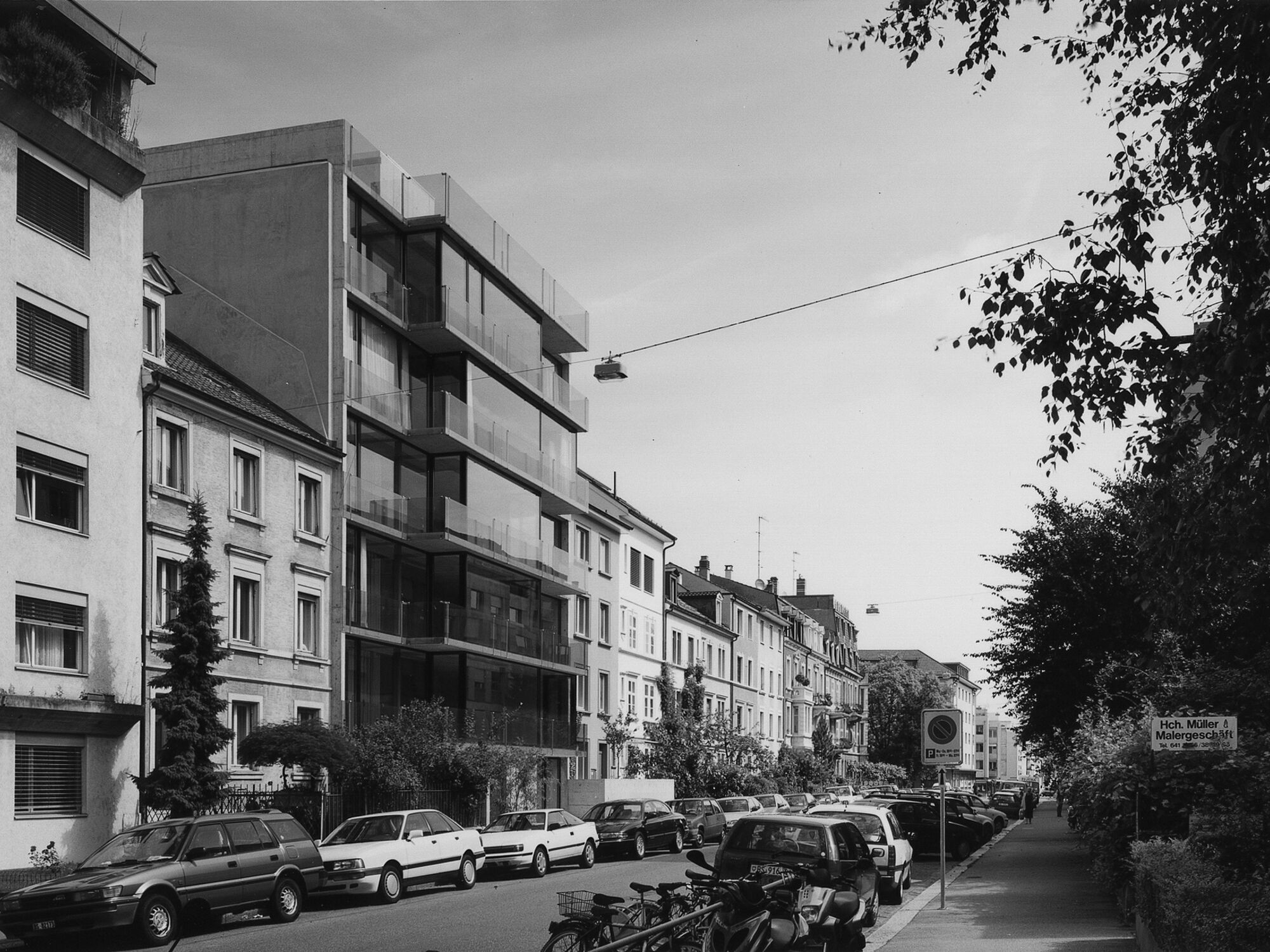 Loft House Basel
Loft House Basel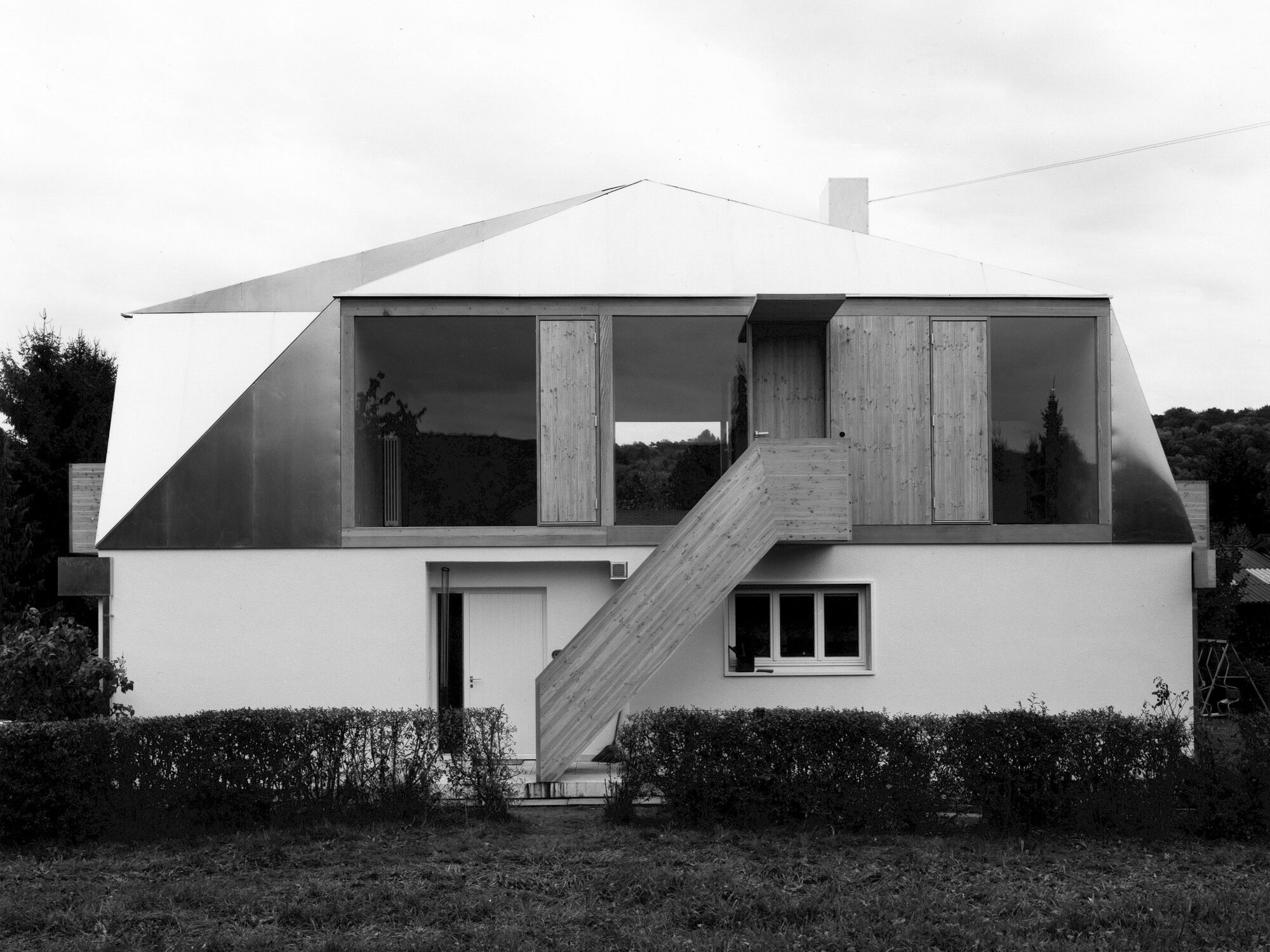 Lupsingen House
Lupsingen House