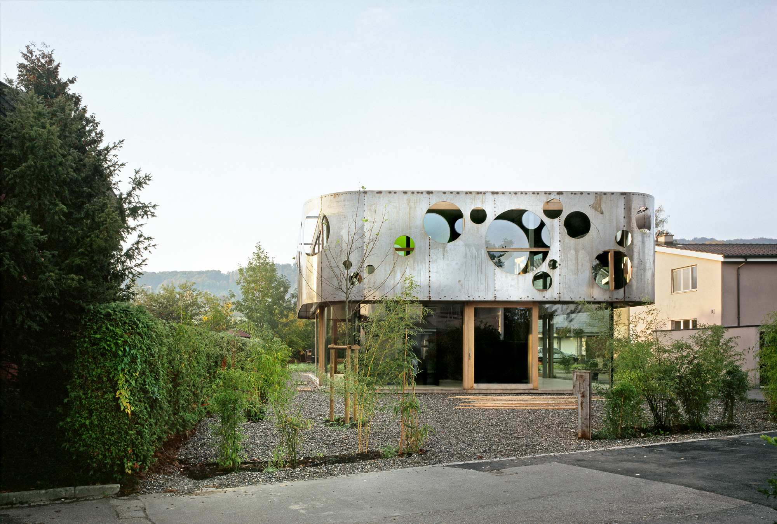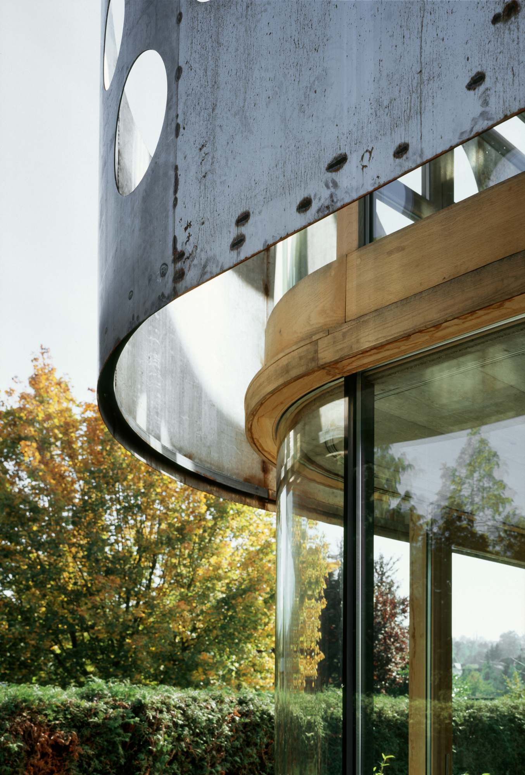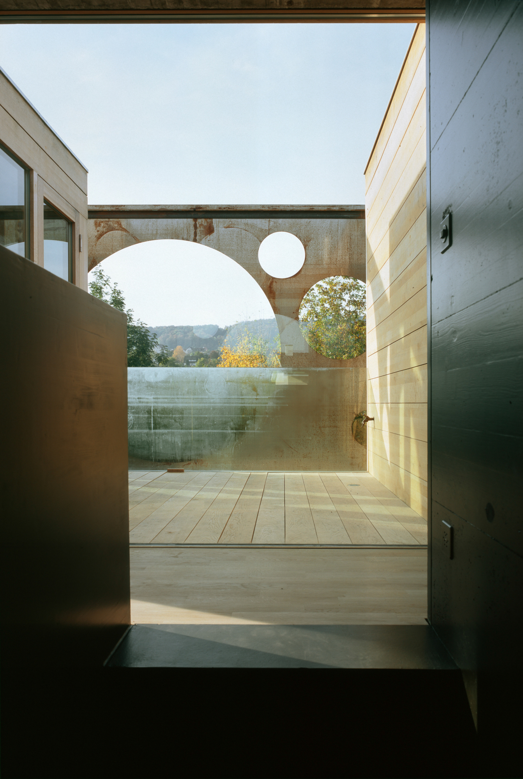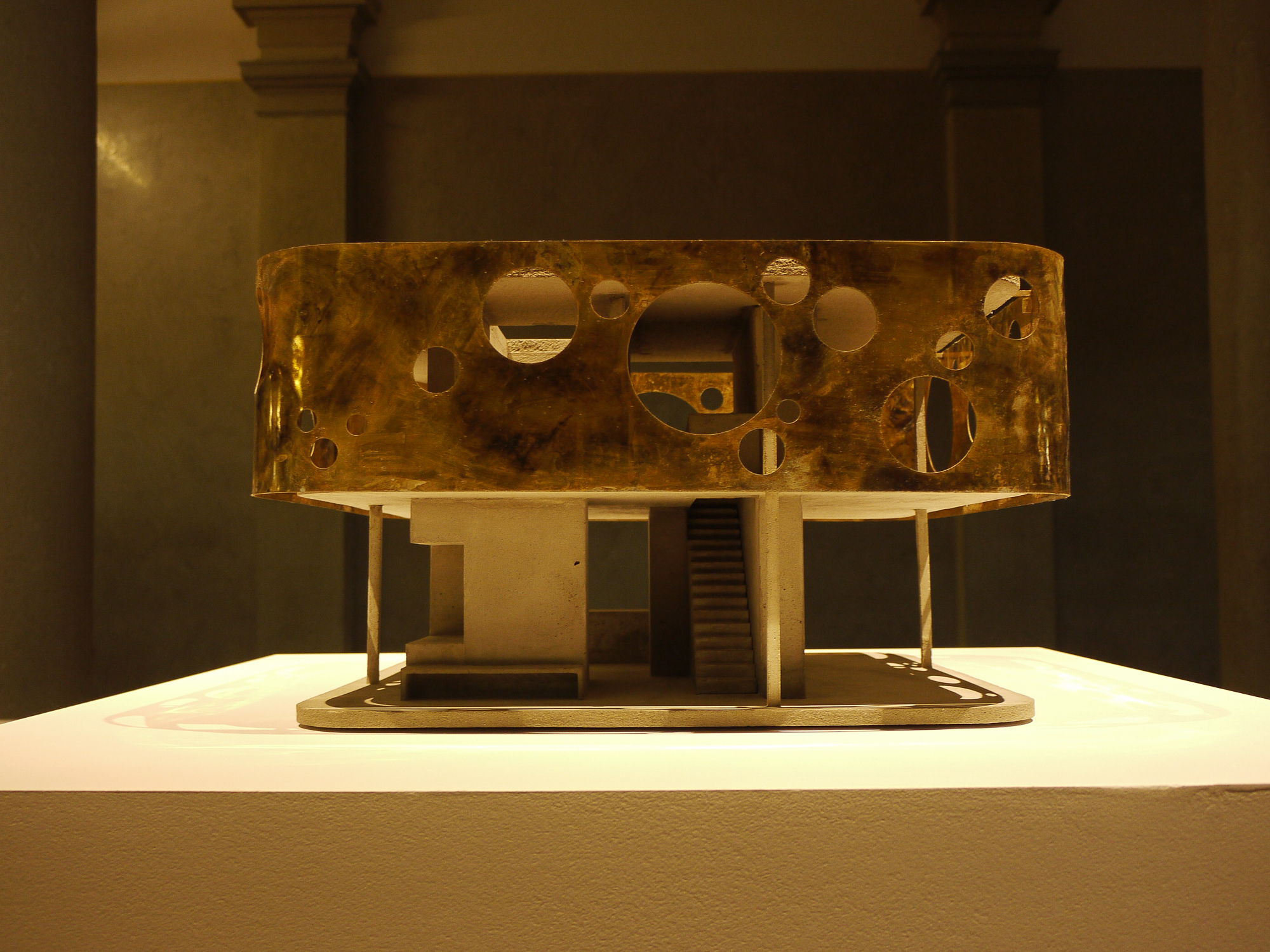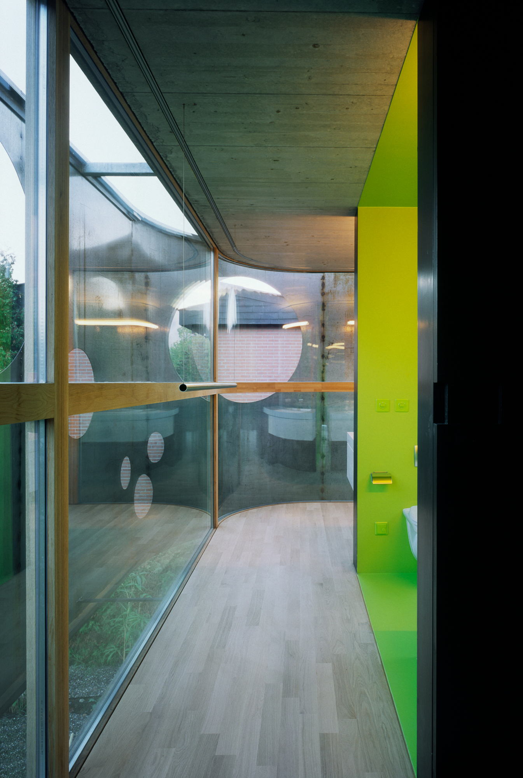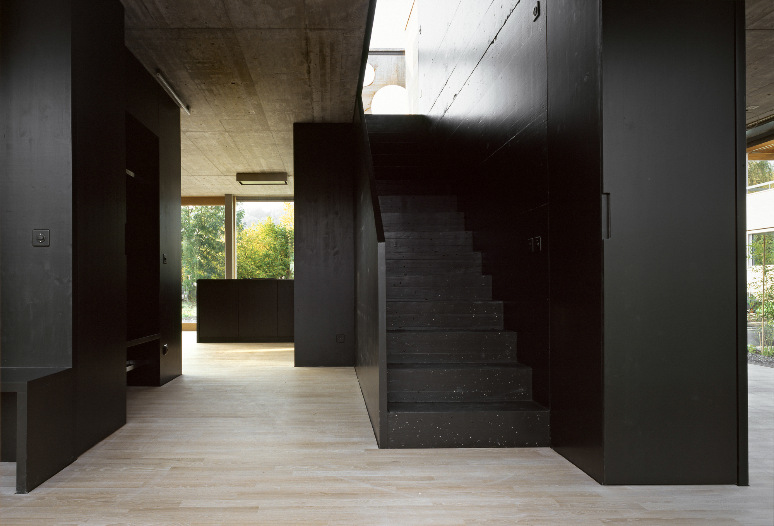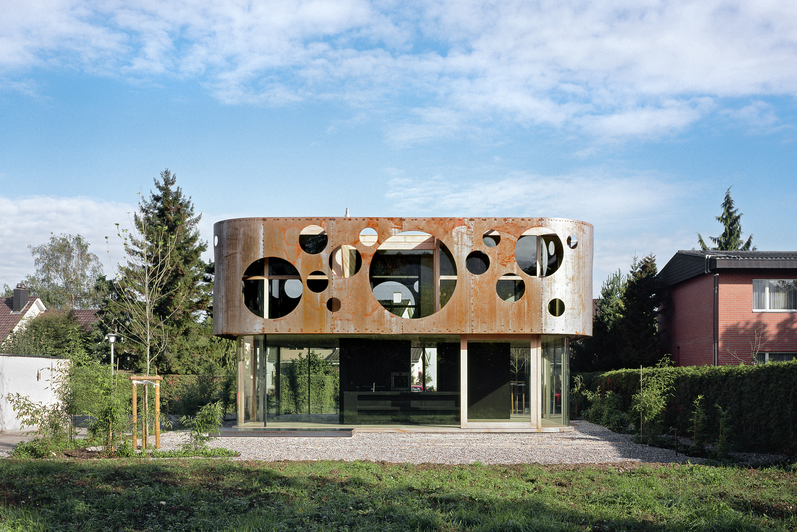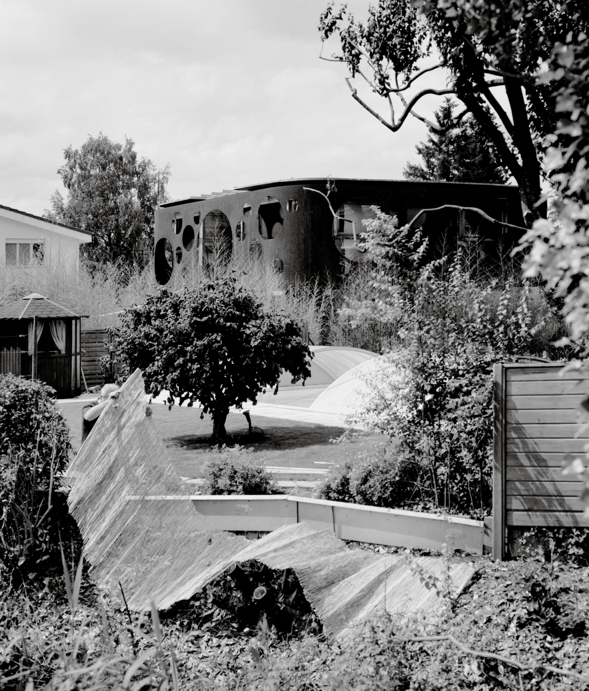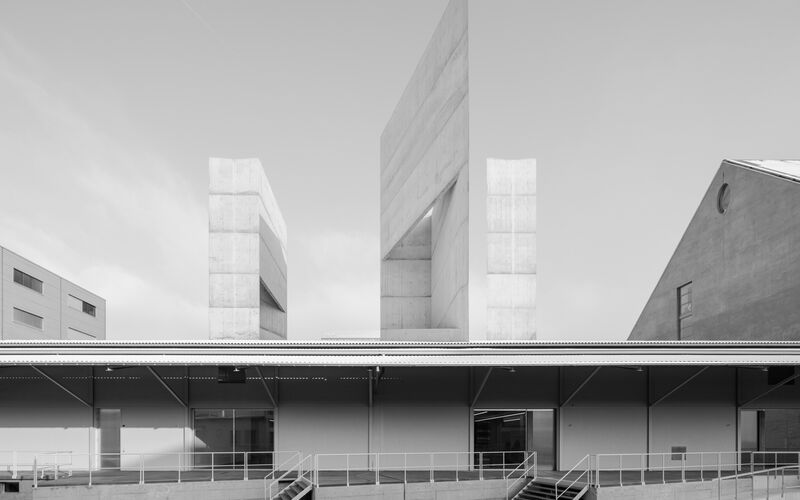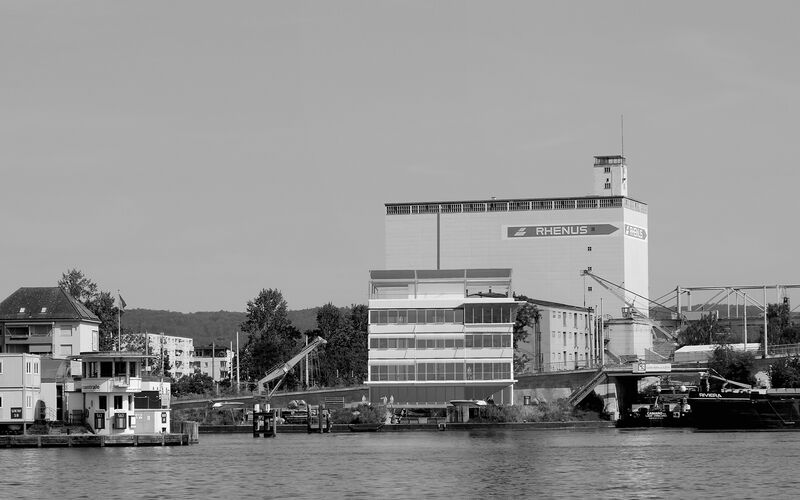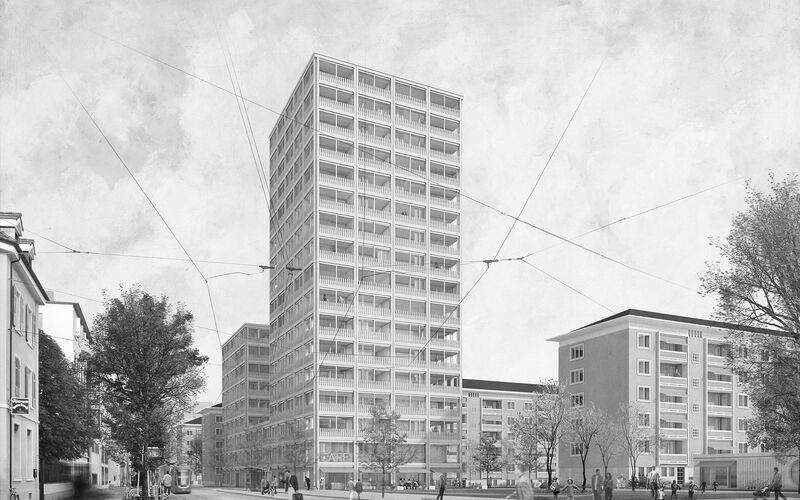The property is located in an area of single-family homes, which arose in the 1970s and has hardly changed since then. Tall Thuja hedges surround the neighbourhood’s private gardens, protecting them from outside view. Anonymity defines the quarter’s atmosphere. The client, accustomed to an urban way of life, envisions a building structure that is open and at the same time, seemingly intimate.
A two-story, glass cube with rounded corners is placed on the gravelled plot. Two core areas articulate the house’s outline and support the continuous succession of spaces within its meandering form. Like a hollowed log, they grow into sleeping level and disband in two atrium spaces, which house diverse functions and serve as areas for retreat. The space of the open ground level ends at a bamboo forest, which surrounds the property and becomes a natural, protective element. The open sleeping level on the contrary, has a curved, perforated iron cloak placed before it. The structural materials are left largely unfinished and consciously exposed to the influences of weather and corrosion. Over time, oak facade, metal cloak, and perforations will take on new colours and forms. The iron cloak can be interpreted as a mask reflecting the roles of observer and observed.
In its simplicity, the basic structure of panels, supports, and panes recalls Le Corbusier’s Domino House. The building’s corners remain free of static elements through a nearly central placement of facade supports in the sides. The glass facade is braced in an untreated oak frame, whose craftsmanship makes it comparable to a furniture piece. A sliding door is arranged on each side of the house. This functional simplicity supports the volume’s abstract expression. The bathroom, as the most intimate space, has an outside bathtub under an open sky. The gradually rusting cloak draws a red outline in the gravelled ground.
- Location Aesch, Switzerland
- Client Private
- Planning 2003
- Realization 2004
- Architecture Buchner Bründler Architekten
- Building engineering Burger & Partner Ingenieure AG
- Partners Daniel Buchner, Andreas Bründler
- Project lead Steffi Hirschvogel
- Staff Sonja Christen
- Photography Dominique Marc Wehrli, Ludovic Balland, Buchner Bründler
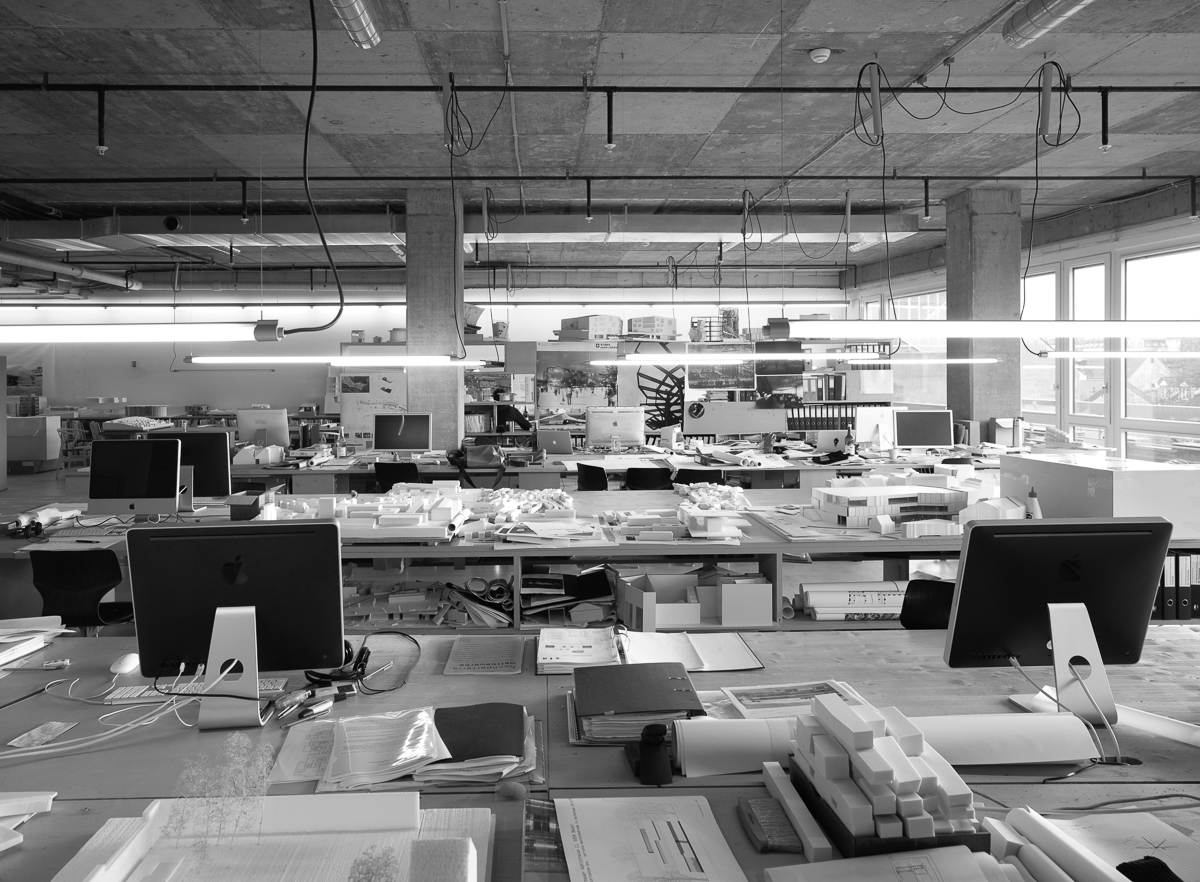
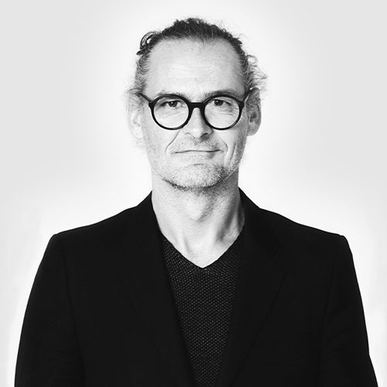
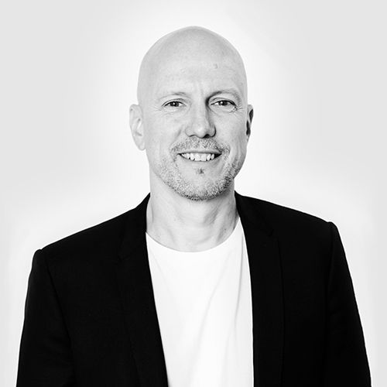
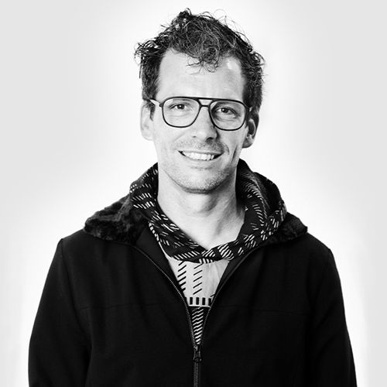
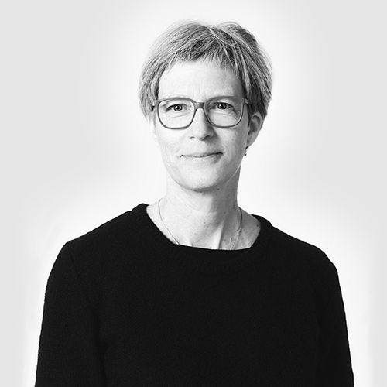
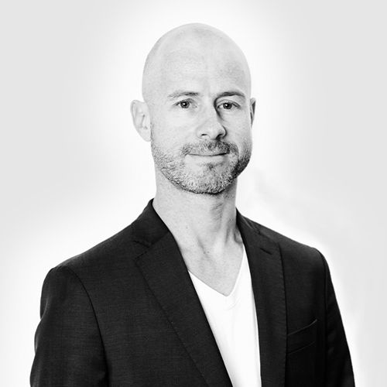
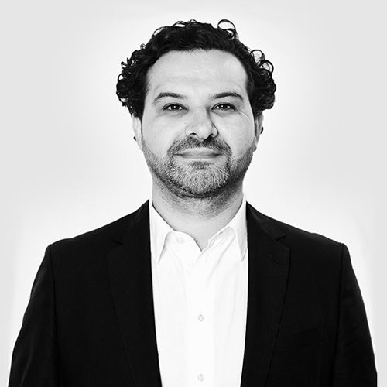
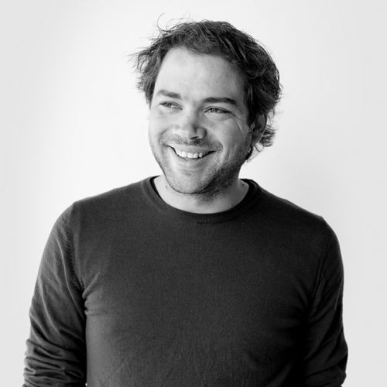

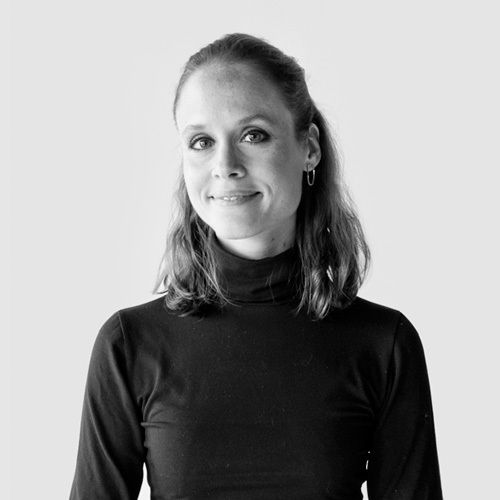
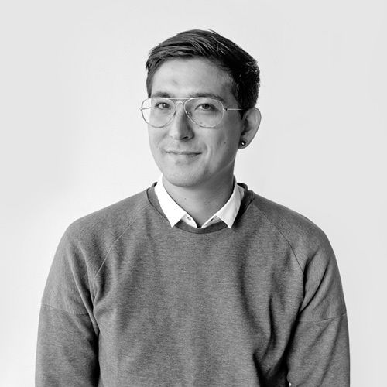
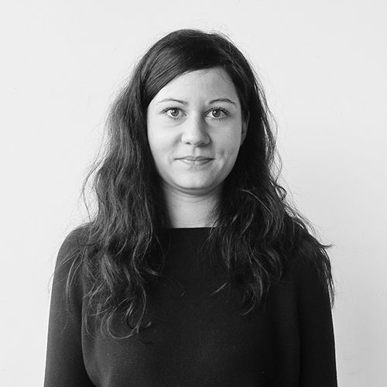
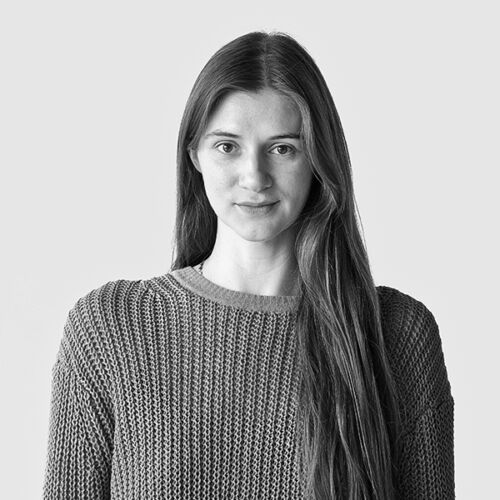
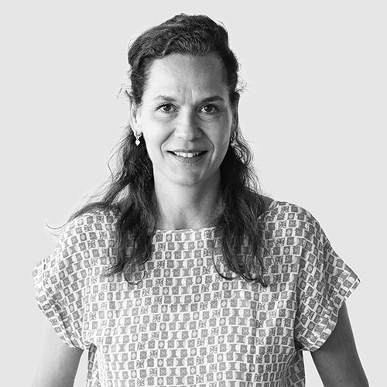
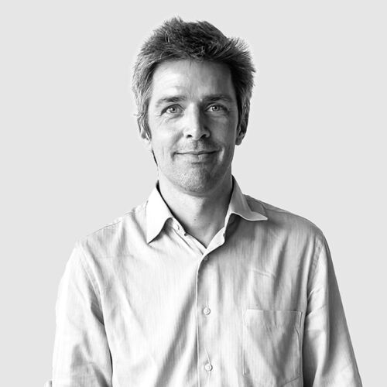
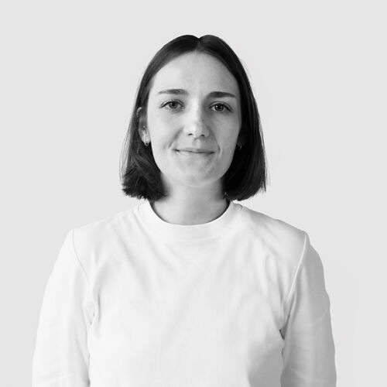
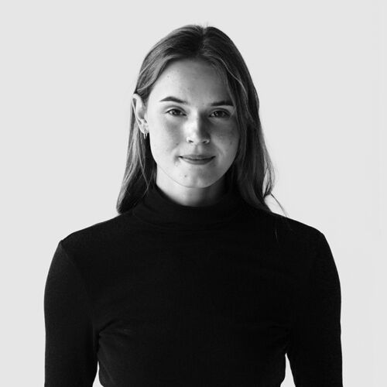
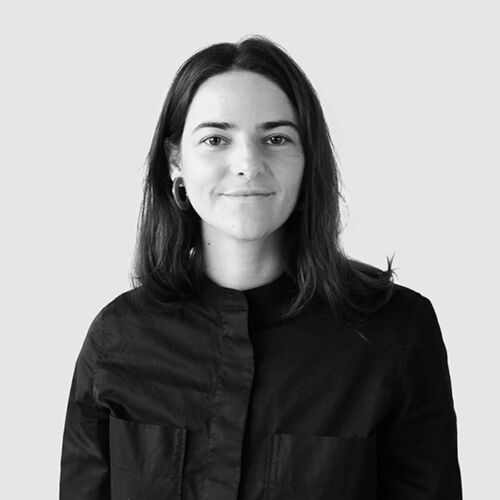
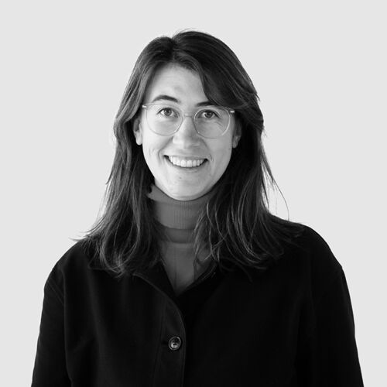

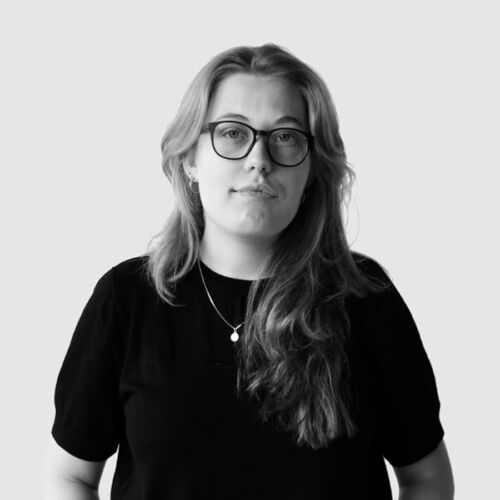
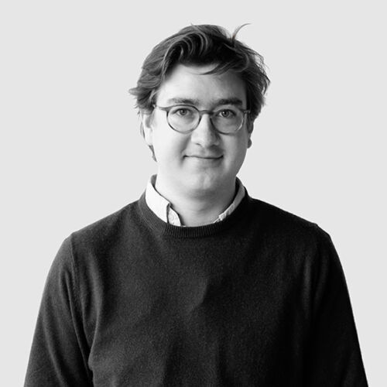
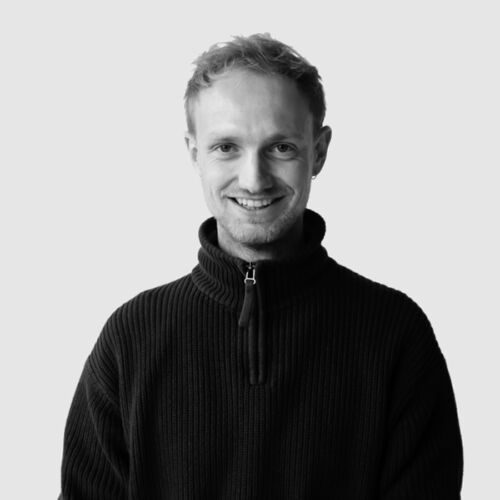
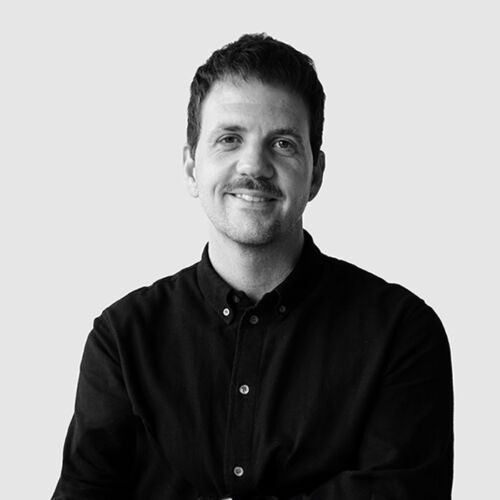
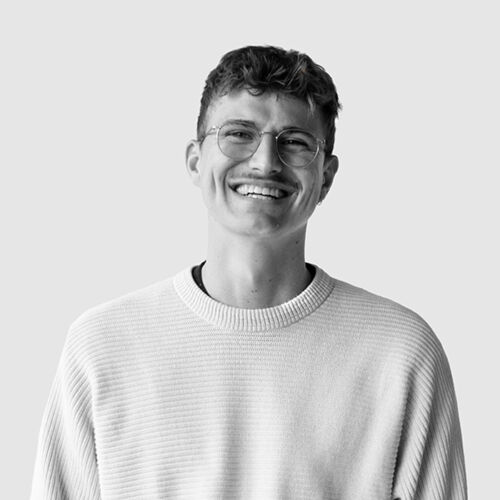
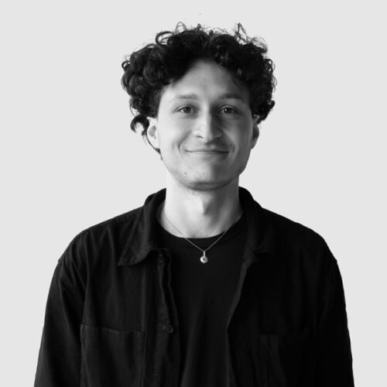
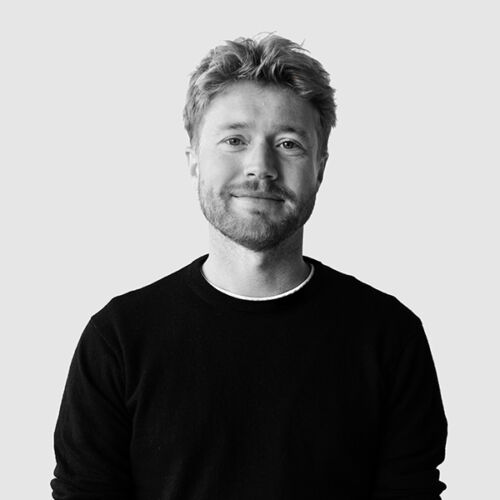
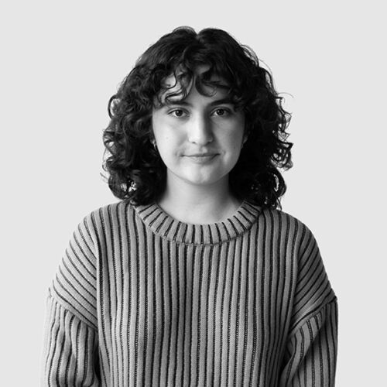
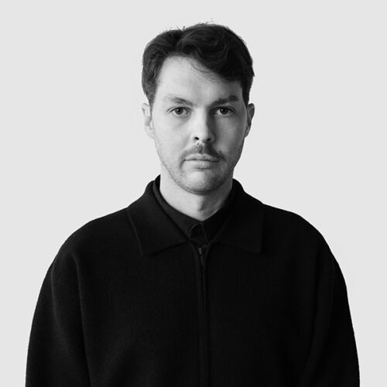
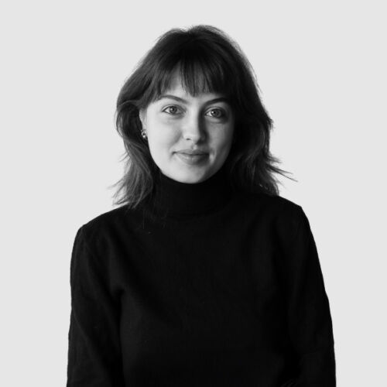
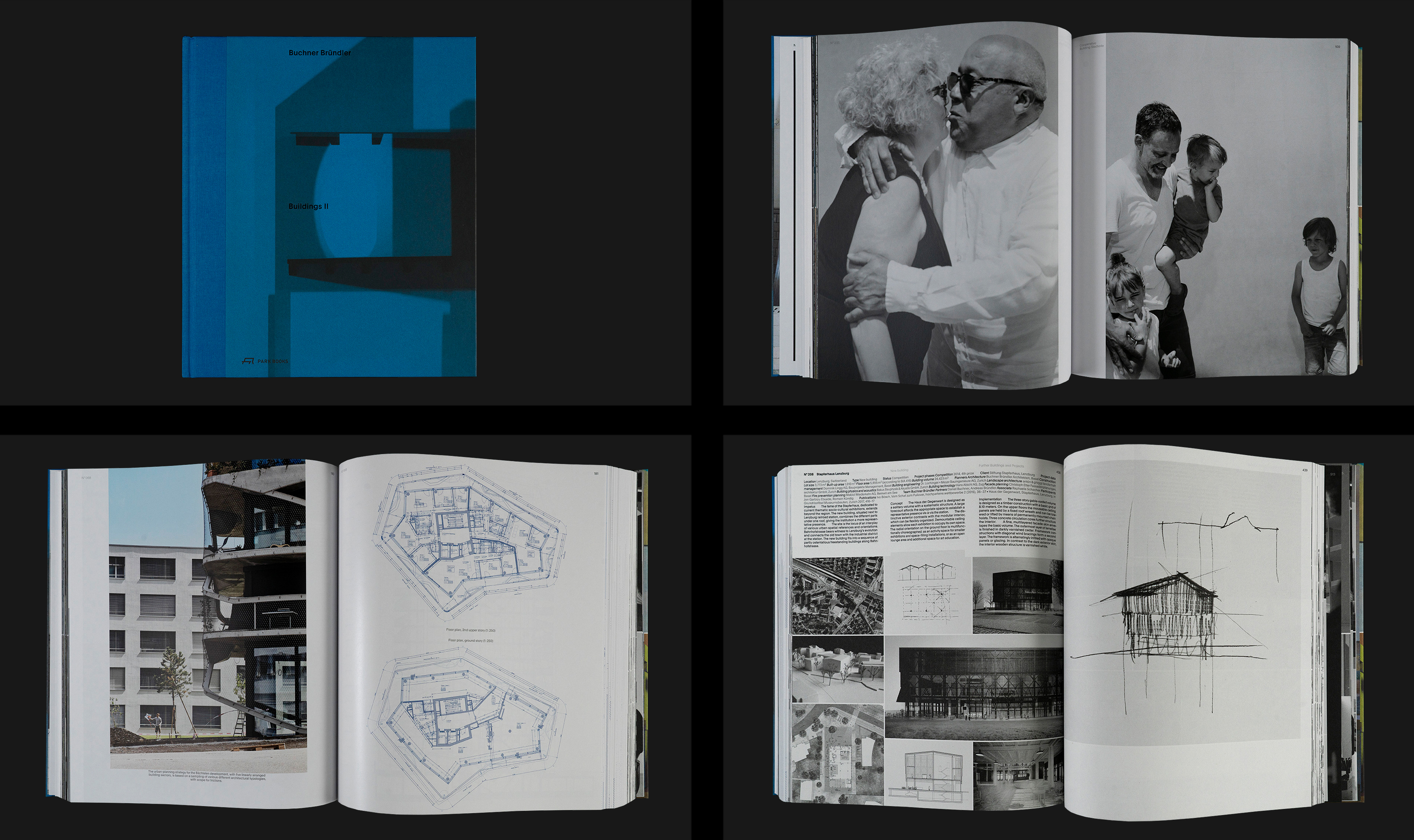
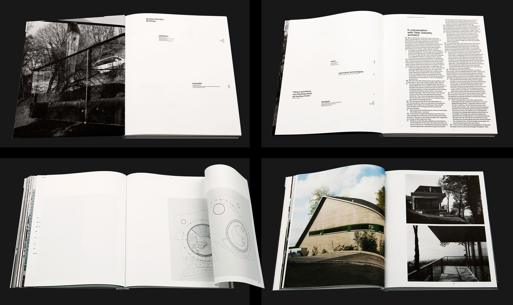
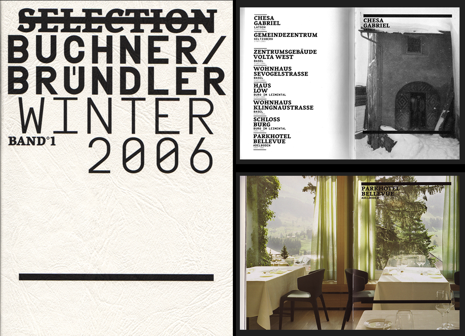
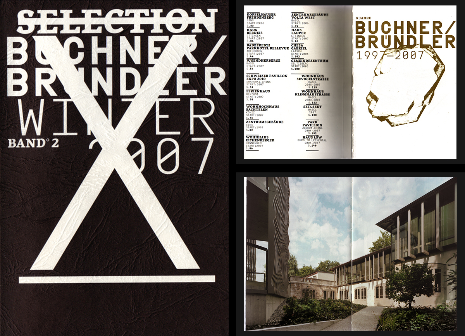
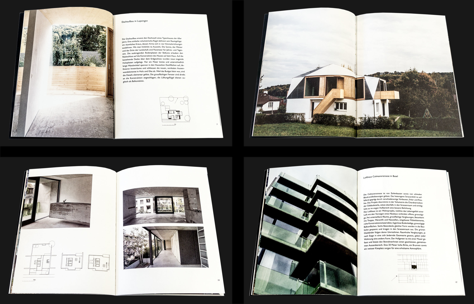
 New Port Headquarters Basel
New Port Headquarters Basel New administration building Kreuzboden, Liestal
New administration building Kreuzboden, Liestal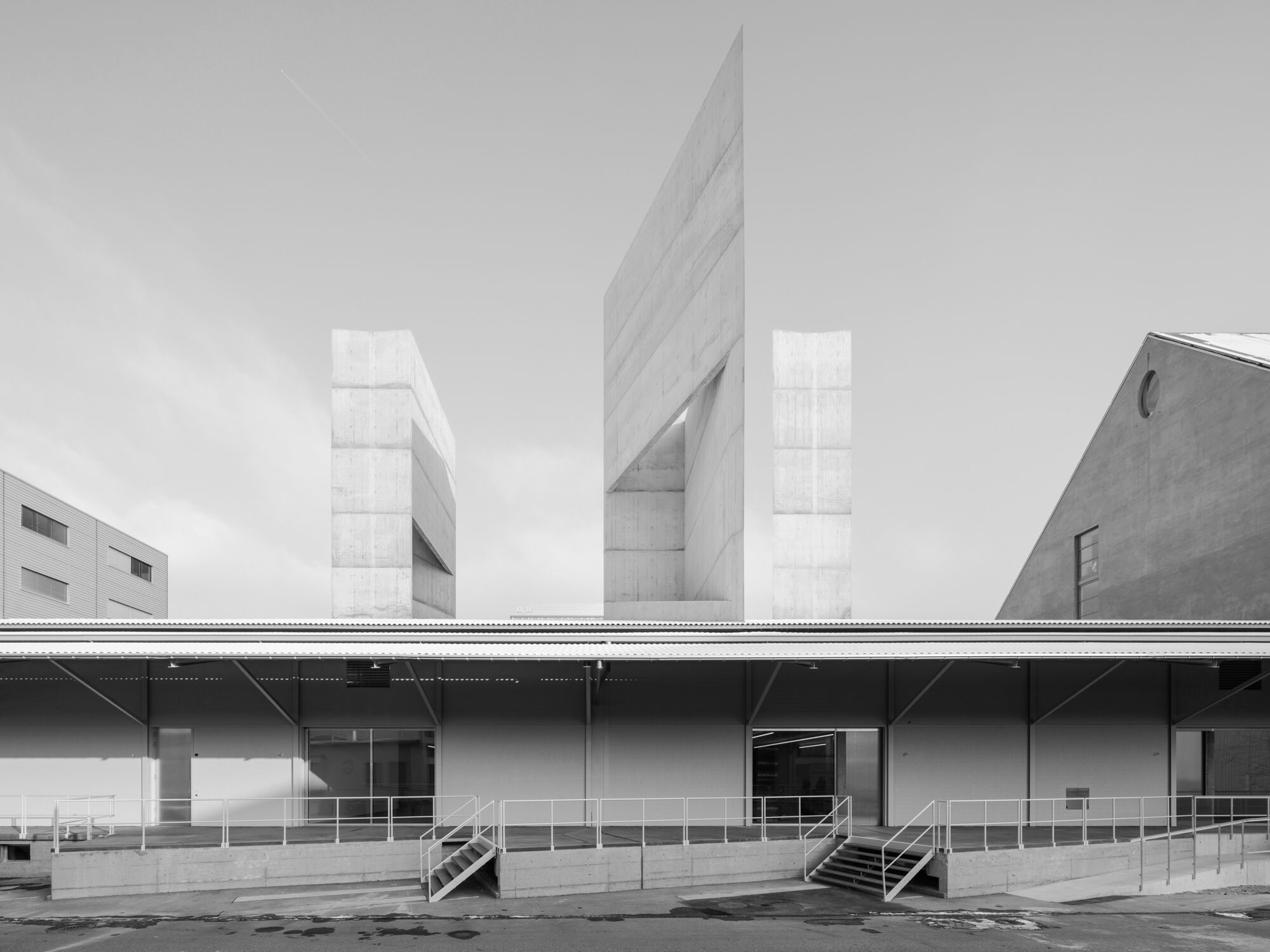 Kunsthaus Baselland
Kunsthaus Baselland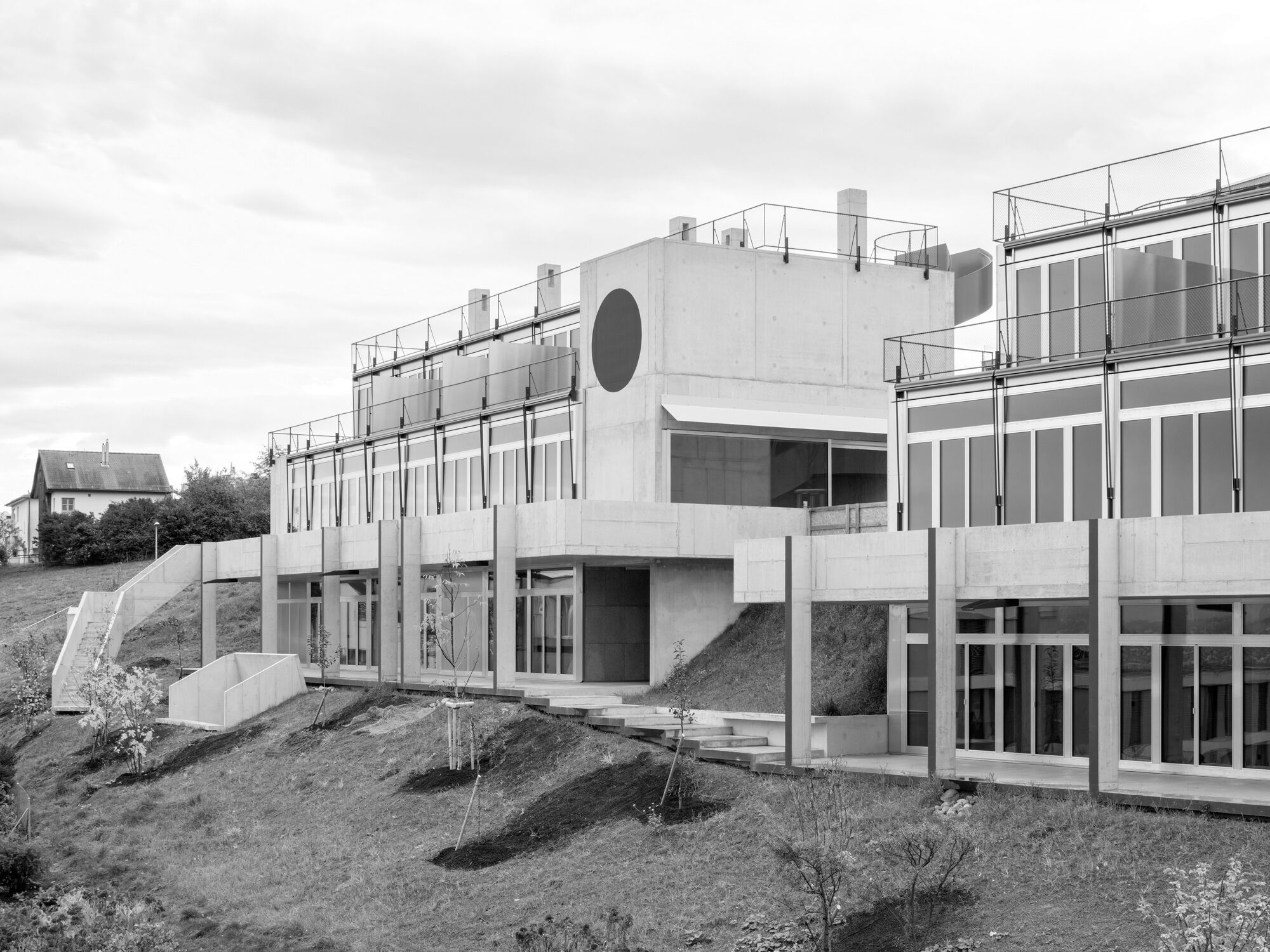 Housing Development Rötiboden
Housing Development Rötiboden Residential Development Eisenbahnweg
Residential Development Eisenbahnweg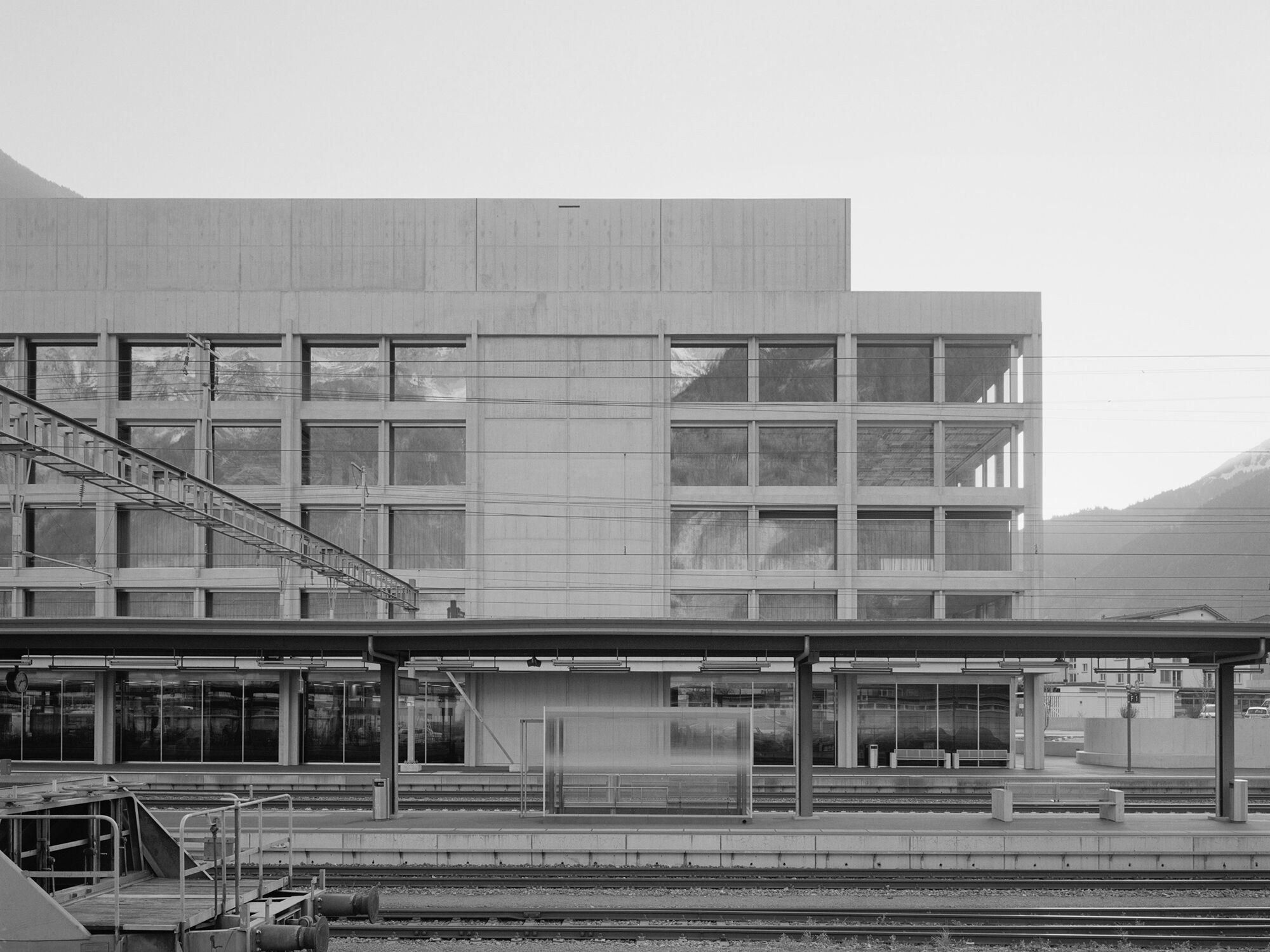 Service Building Bahnhofplatz
Service Building Bahnhofplatz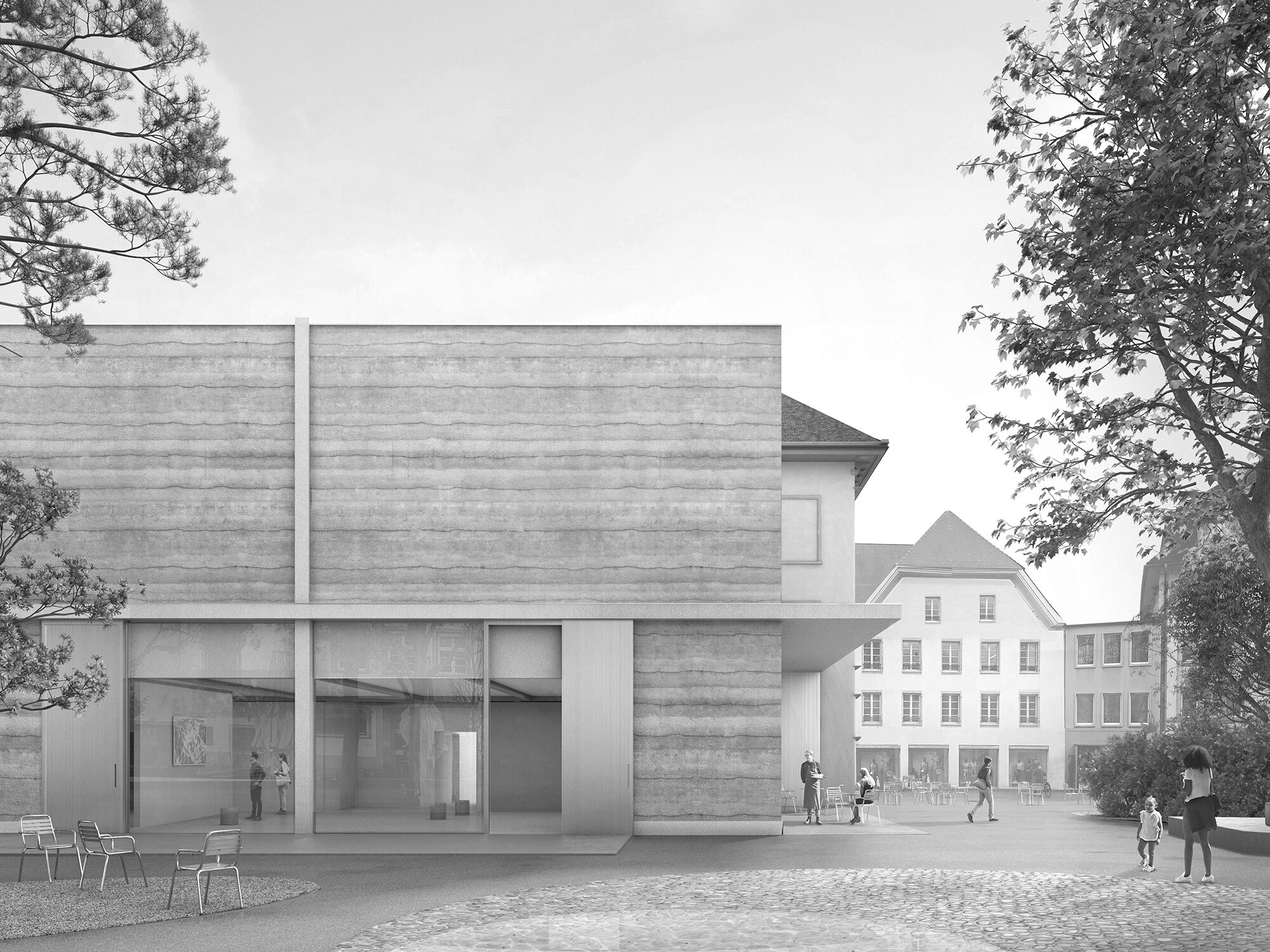 Kunstmuseum Olten
Kunstmuseum Olten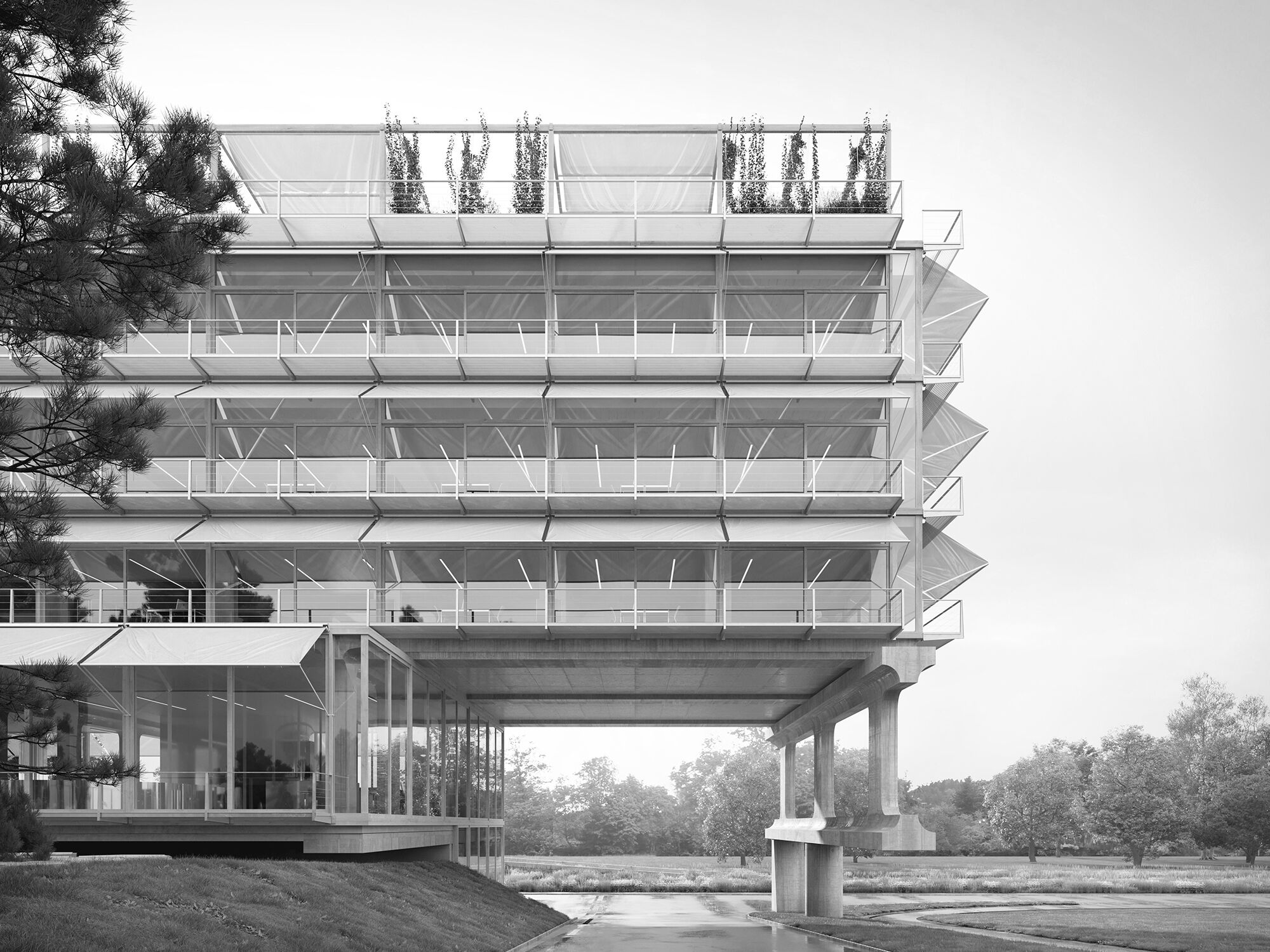 HIC ETH Zurich
HIC ETH Zurich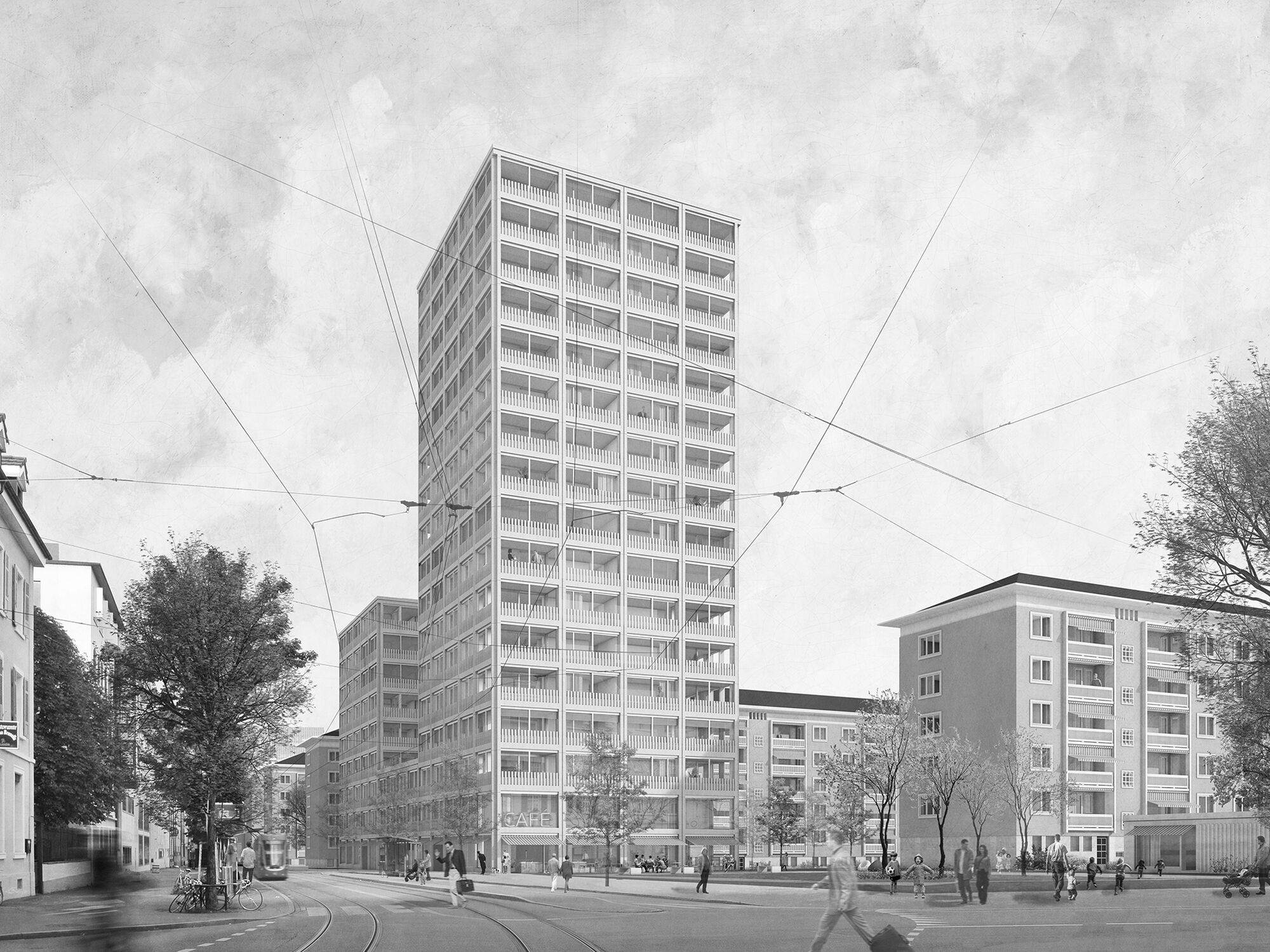 Horburg residential development Basel
Horburg residential development Basel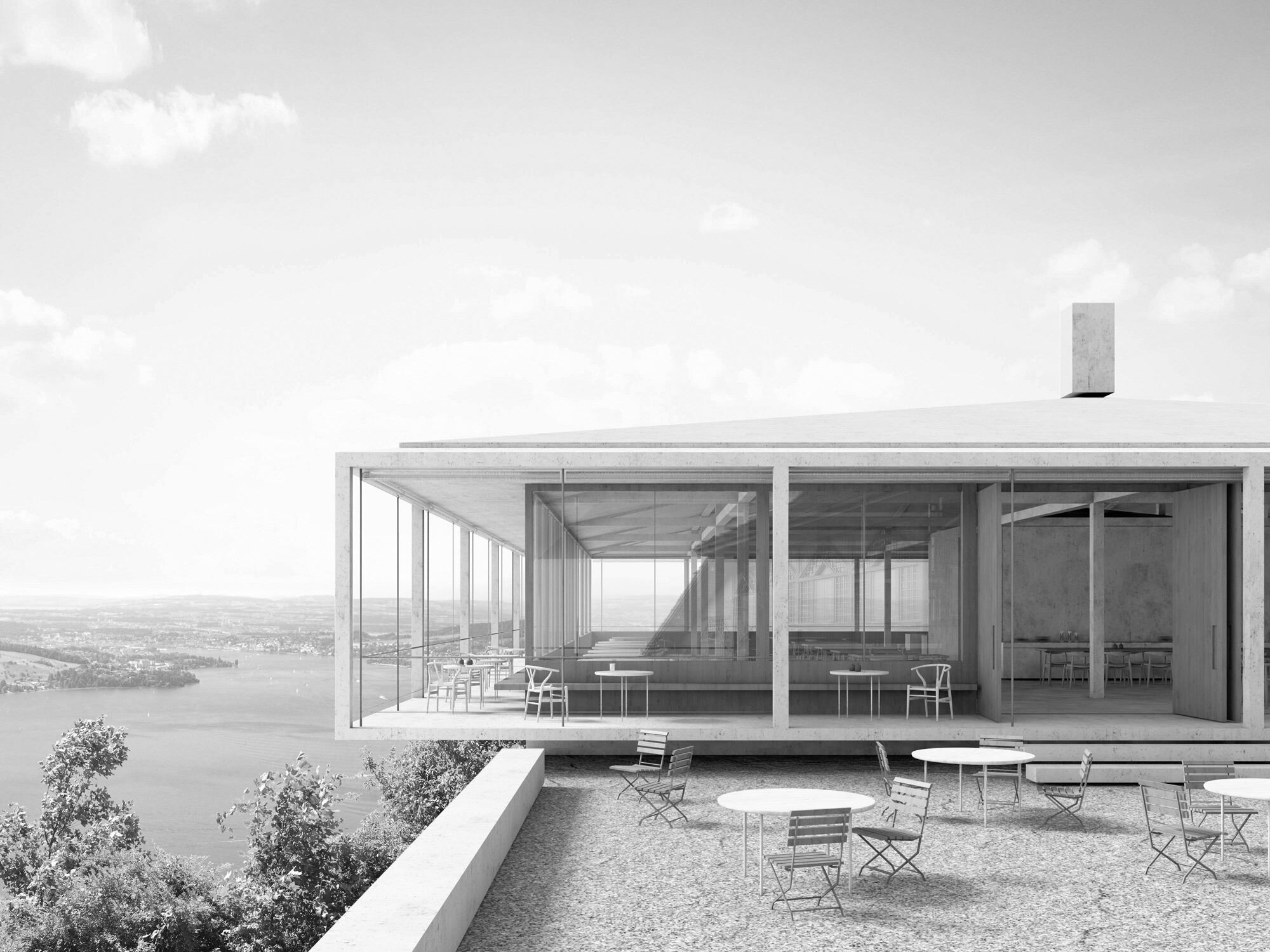 Fürigenareal
Fürigenareal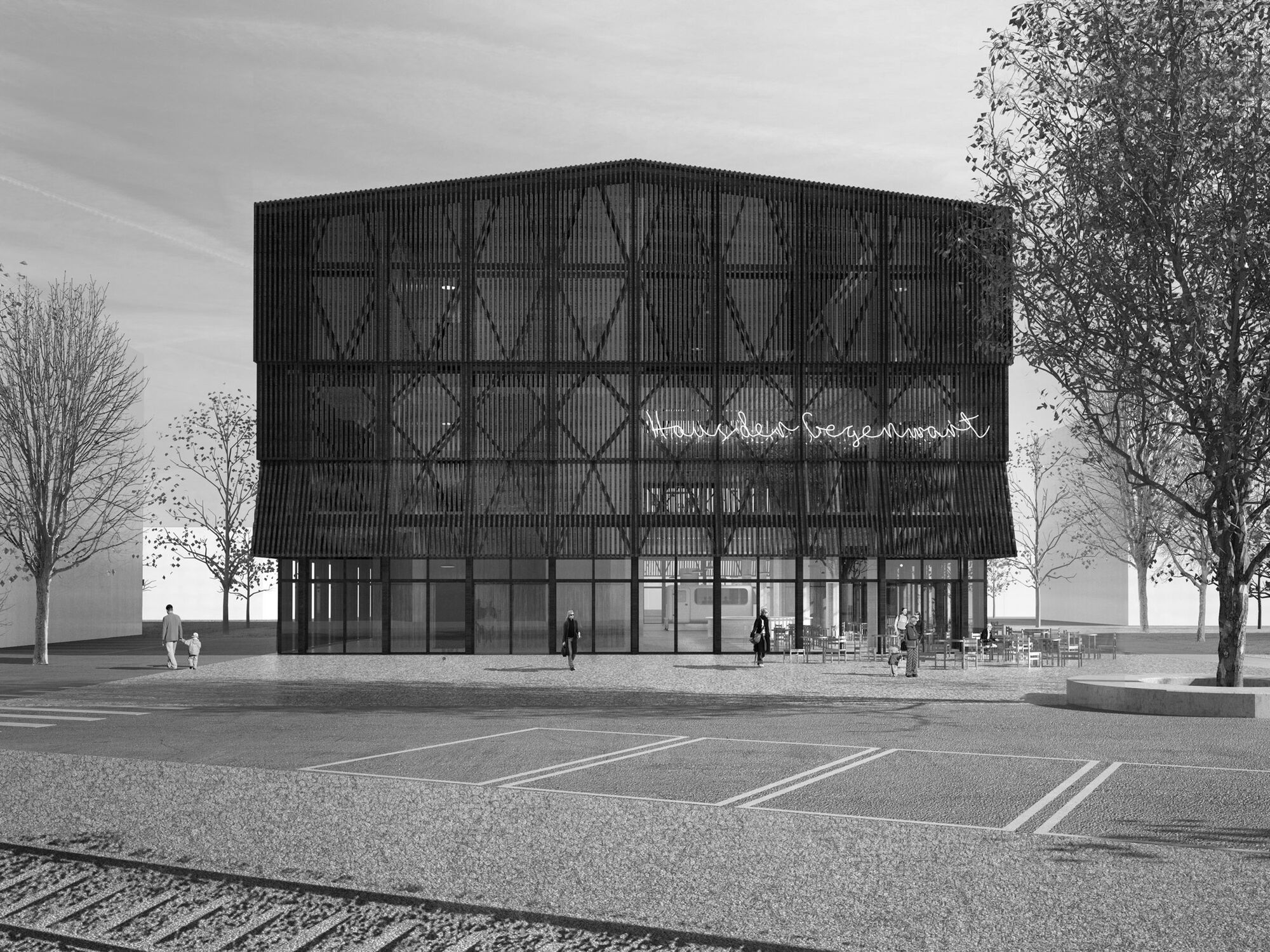 Stapferhaus Lenzburg
Stapferhaus Lenzburg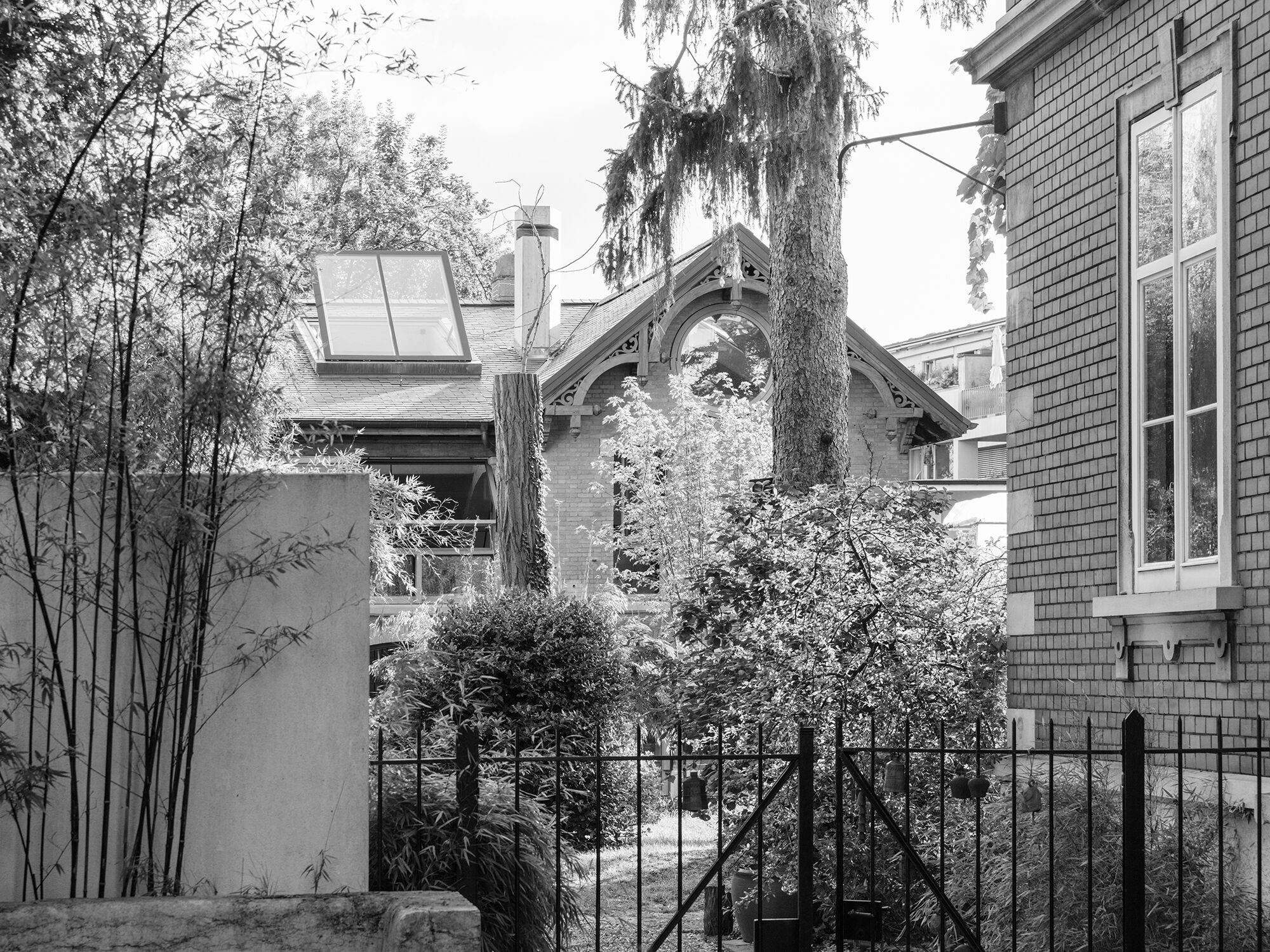 Missionsstrasse House
Missionsstrasse House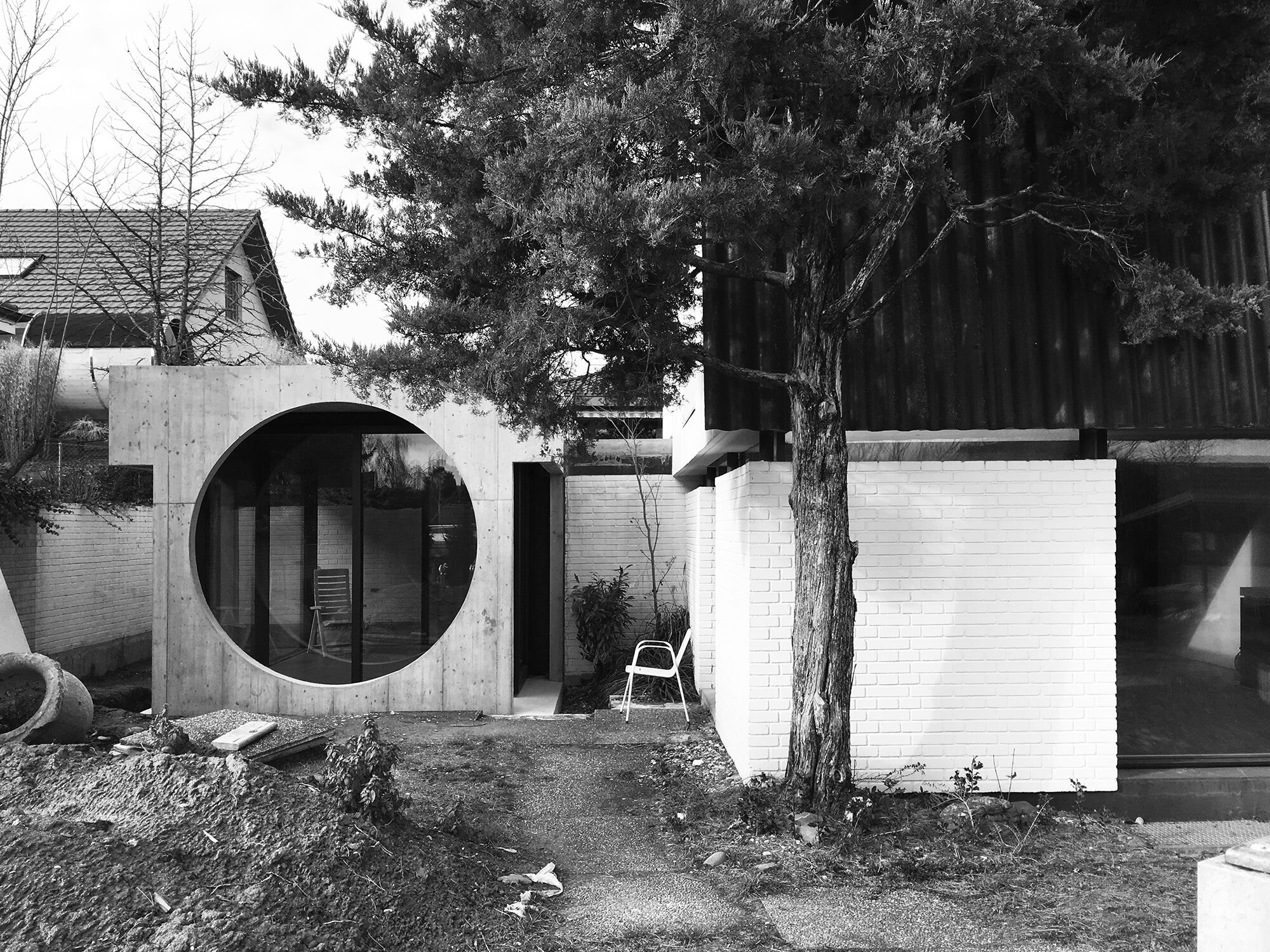 Allschwil House
Allschwil House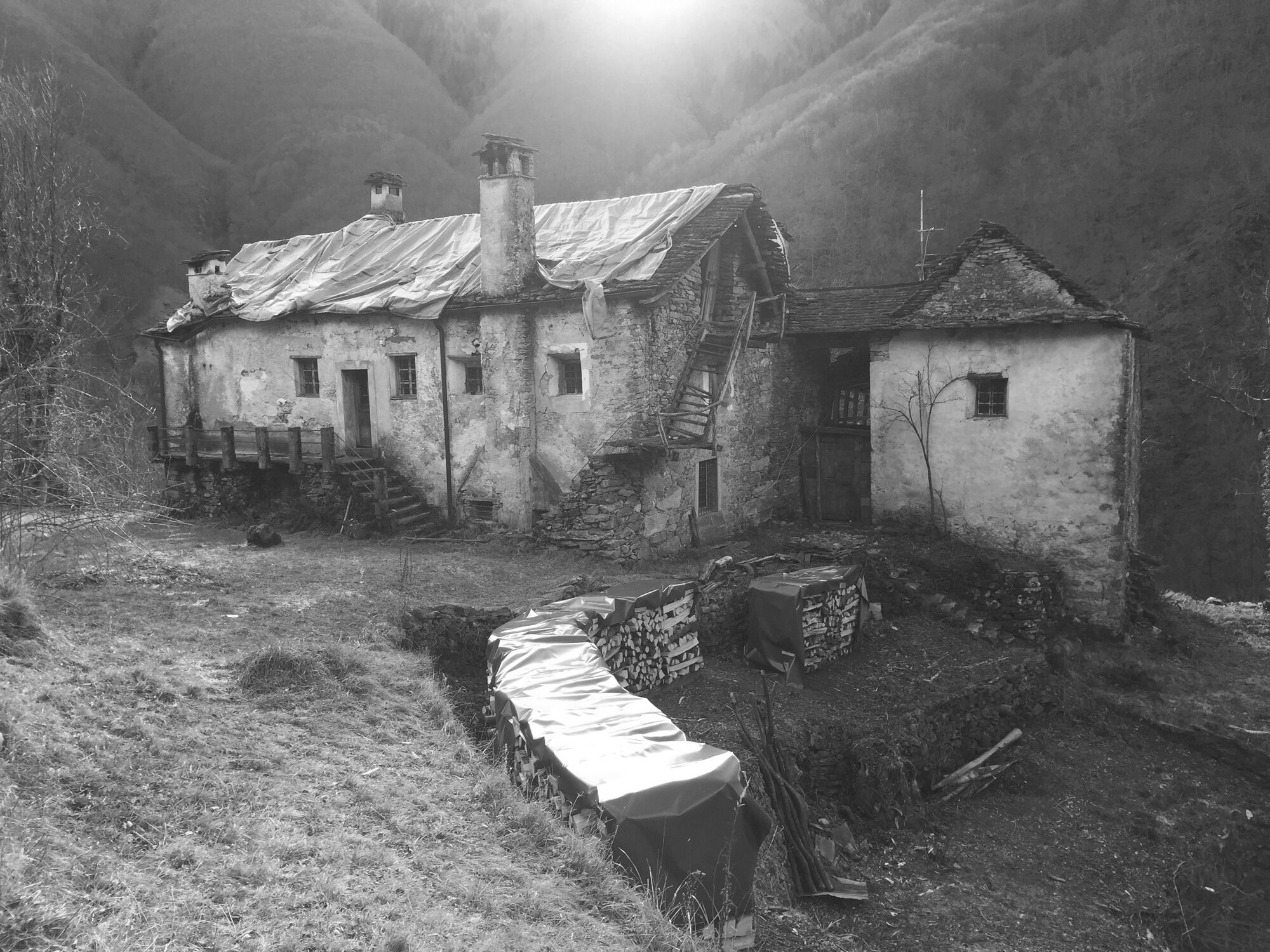 Casa Mosogno
Casa Mosogno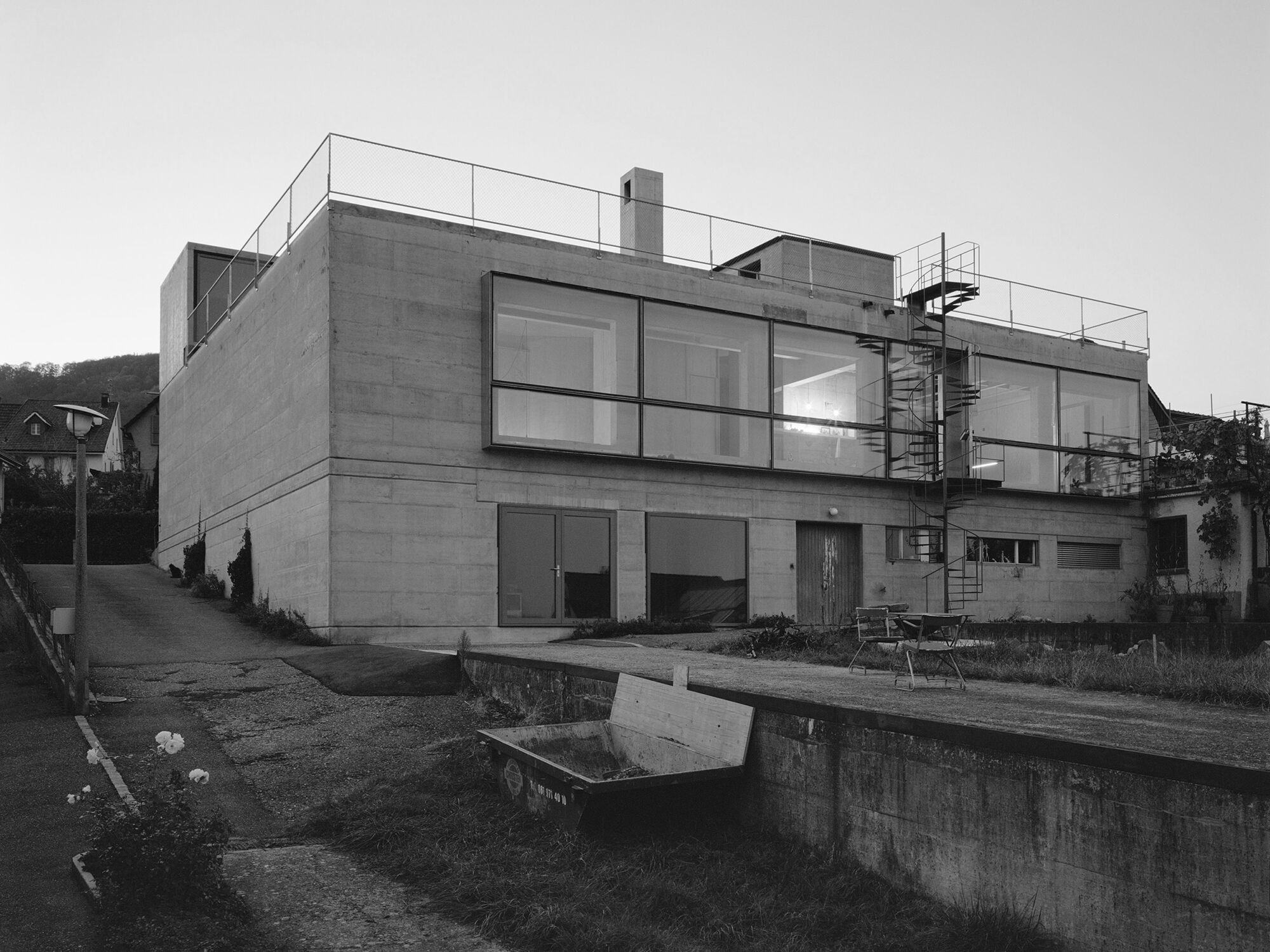 Cherry Storehouse Nuglar
Cherry Storehouse Nuglar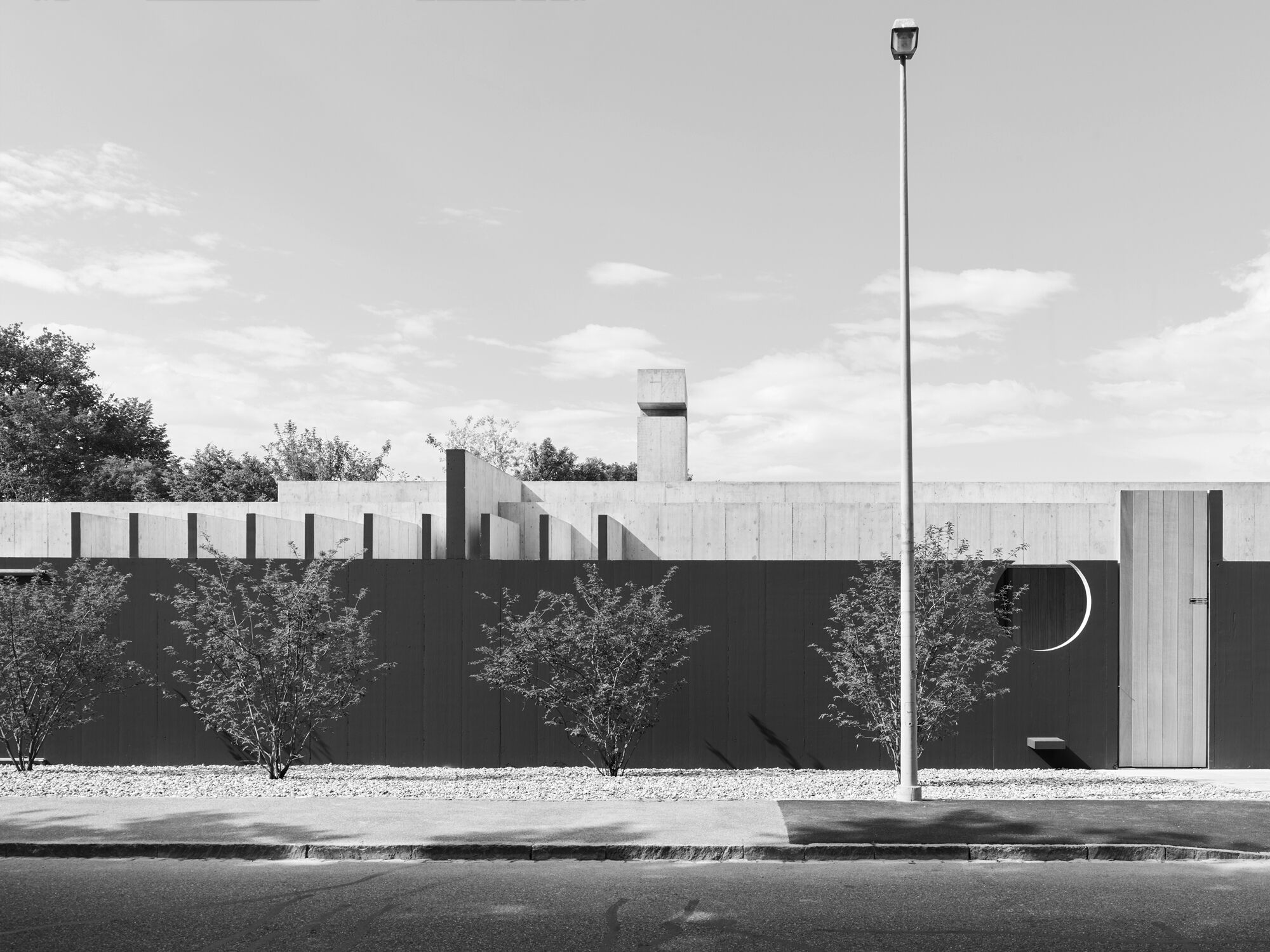 Kirschgarten House
Kirschgarten House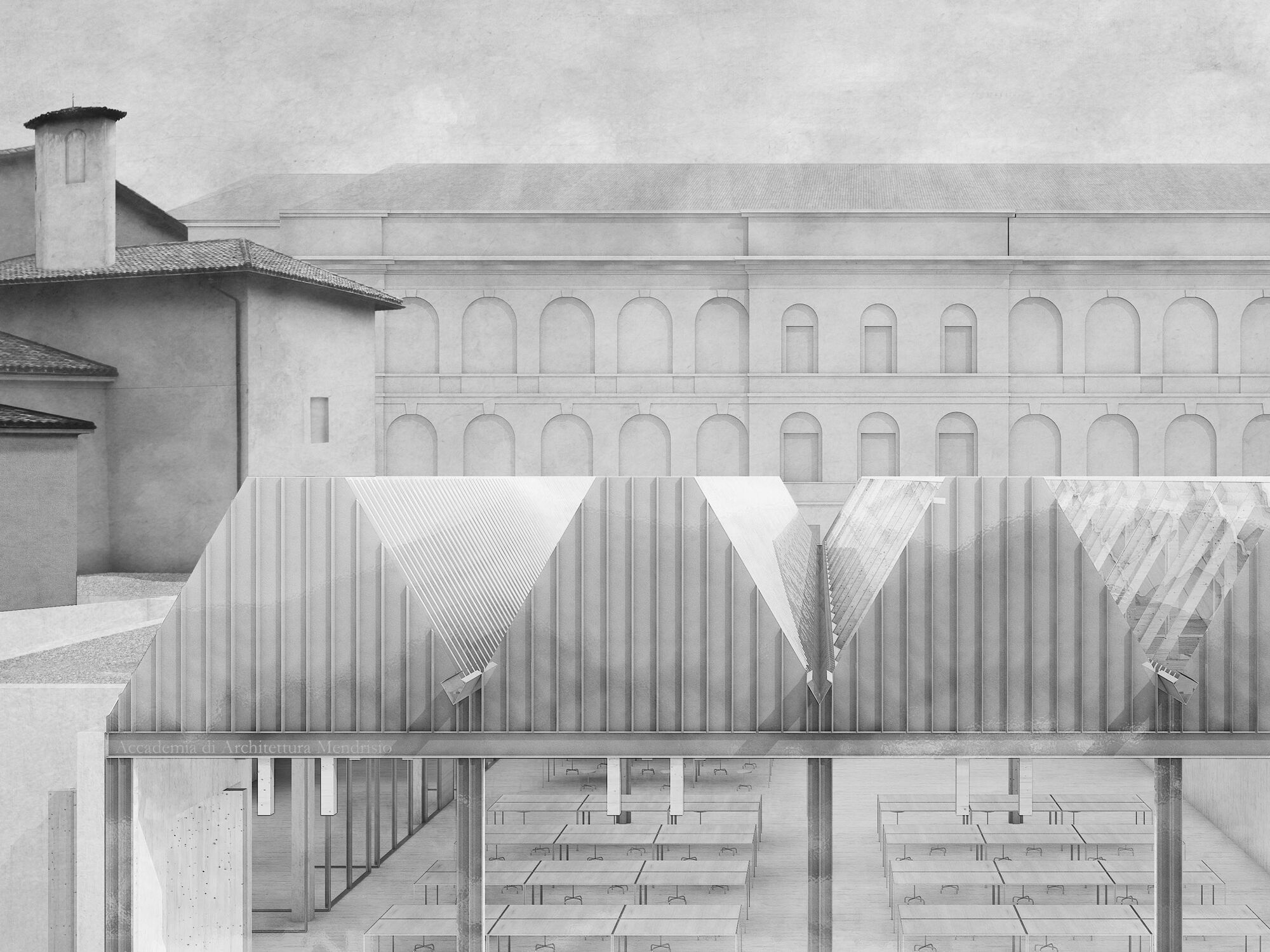 Accademia di Architettura
Accademia di Architettura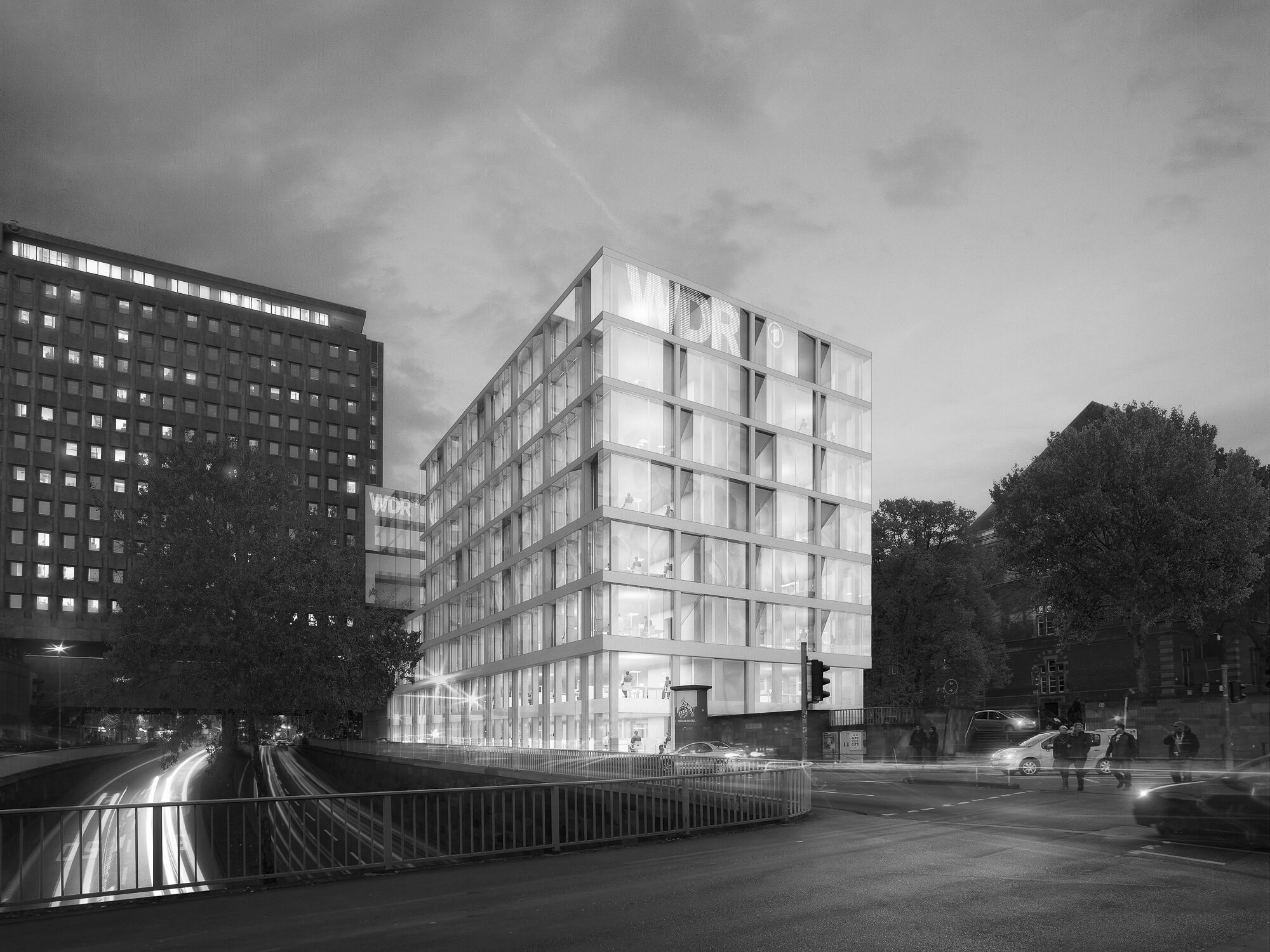 WDR-Filmhaus
WDR-Filmhaus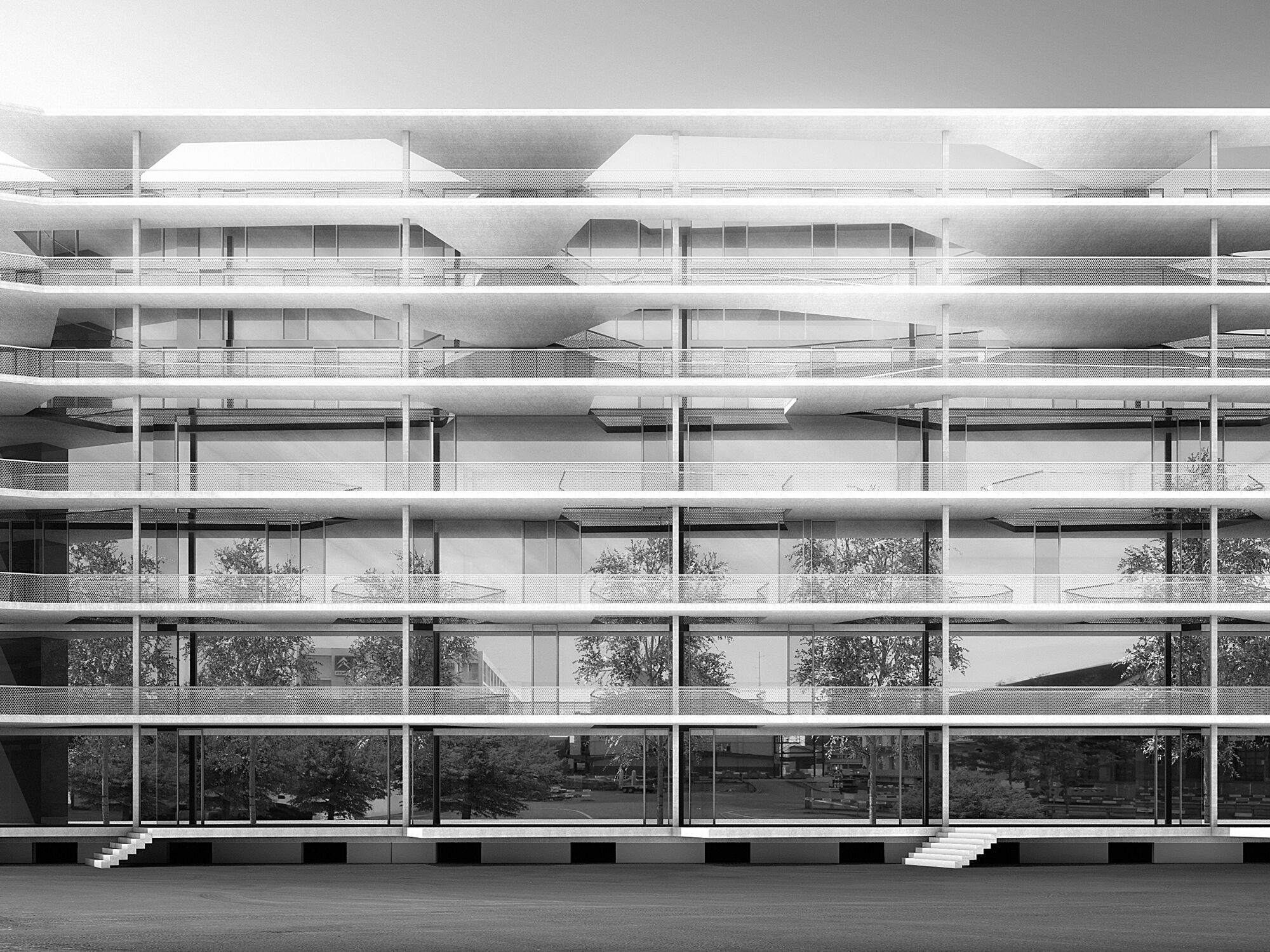 Transitlager Münchenstein
Transitlager Münchenstein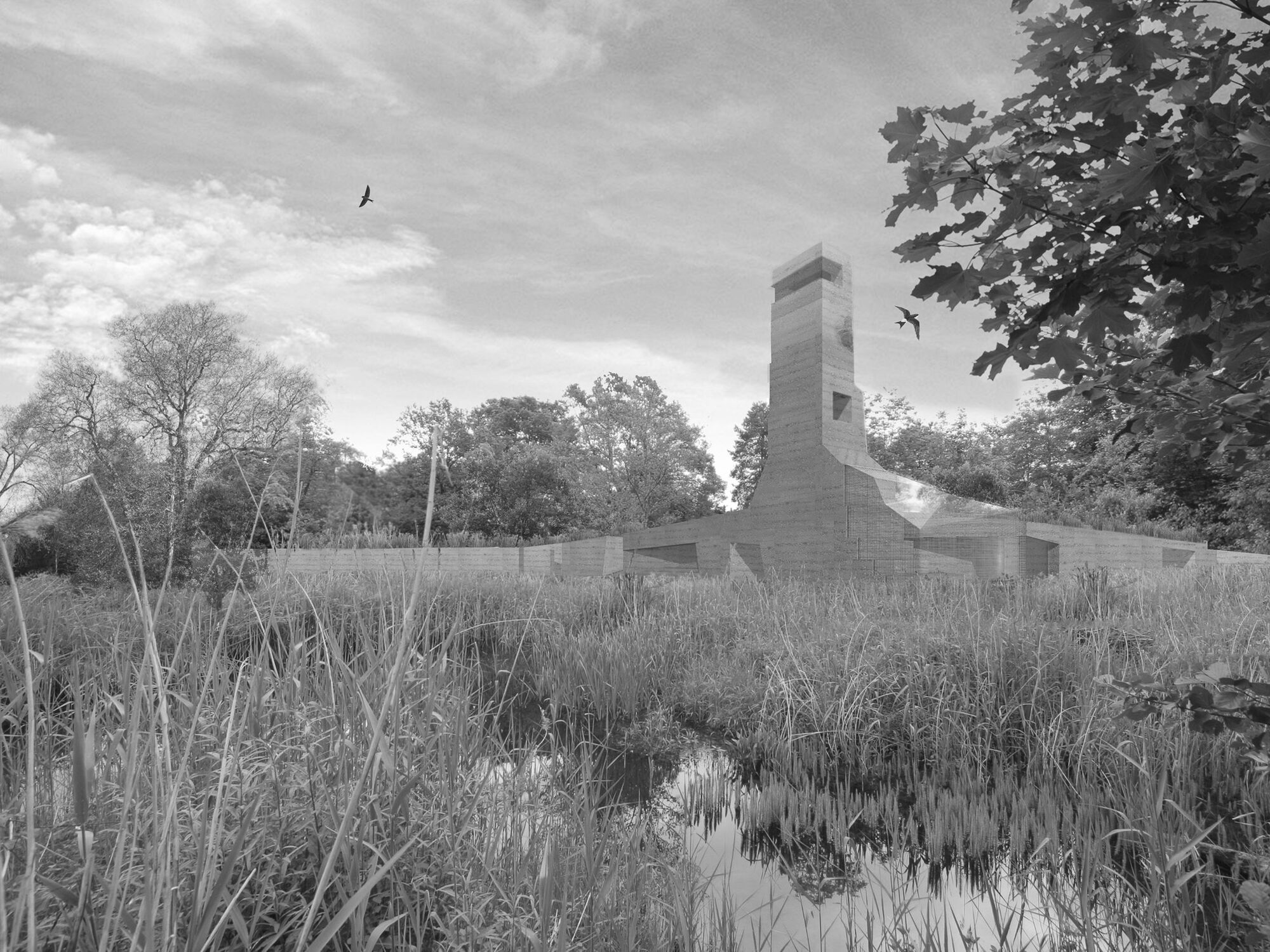 Ornithological Centre Sempach
Ornithological Centre Sempach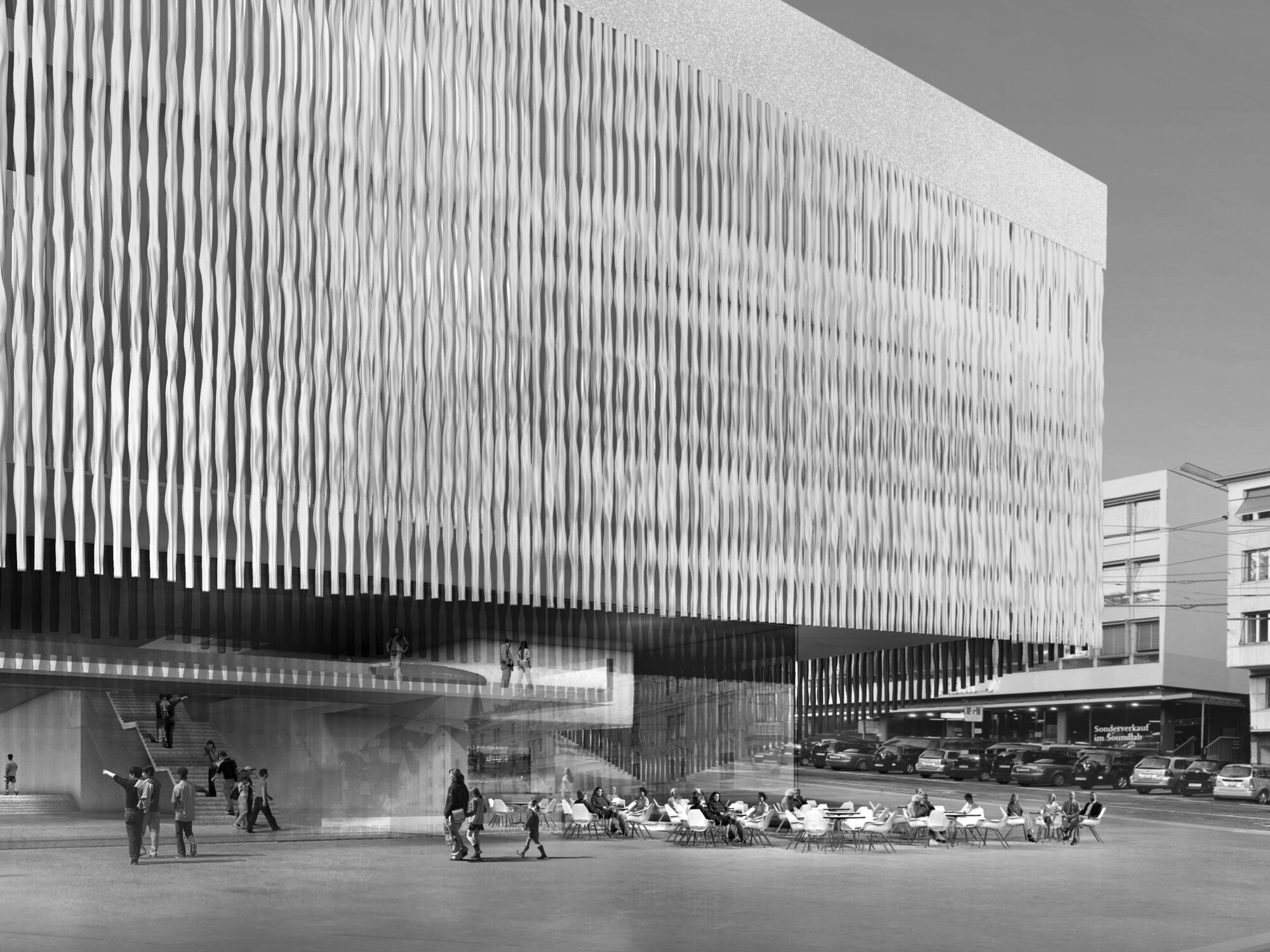 Kunsthaus Zürich
Kunsthaus Zürich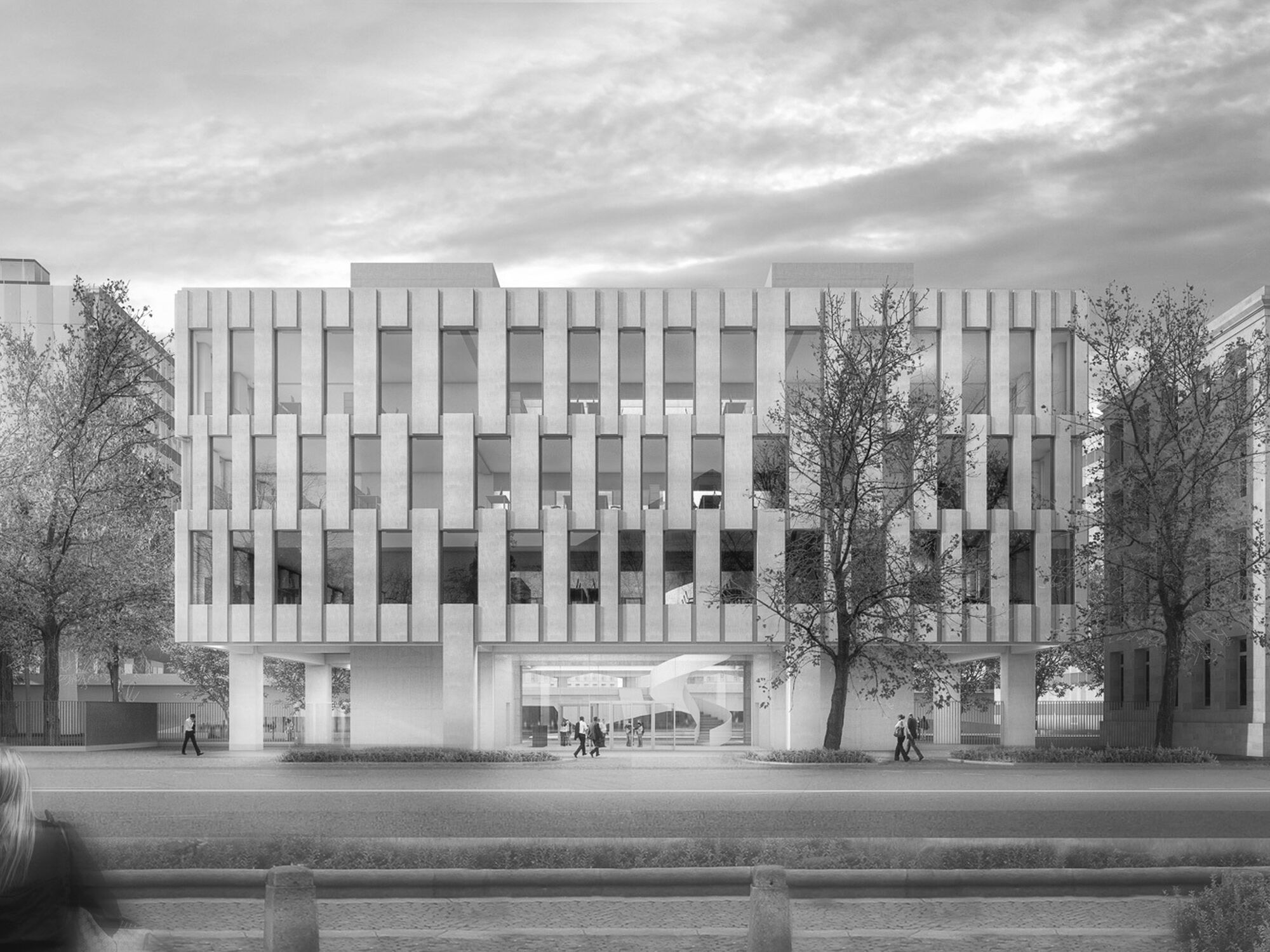 Syngenta Headquarters
Syngenta Headquarters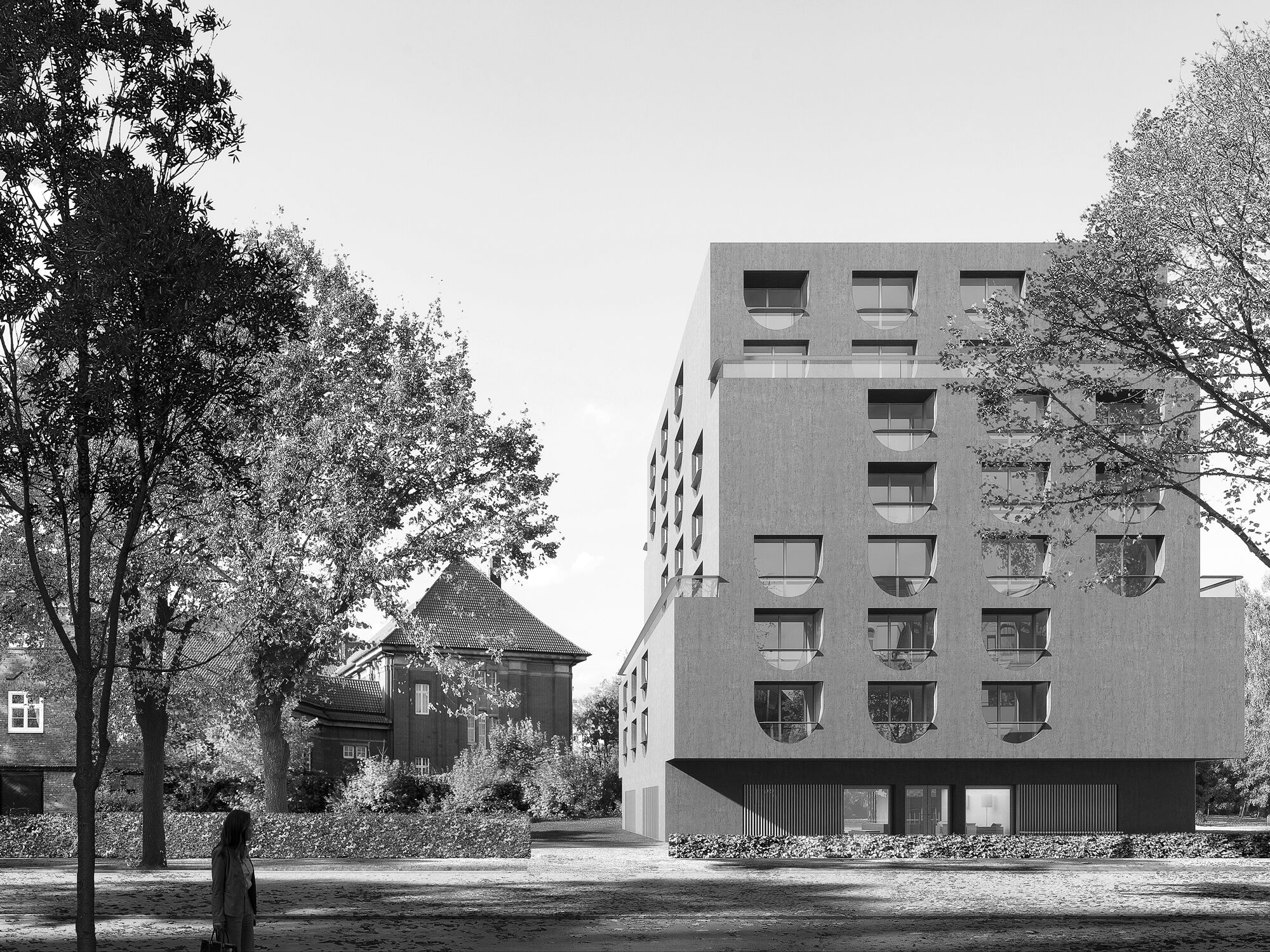 University Guest House Hamburg
University Guest House Hamburg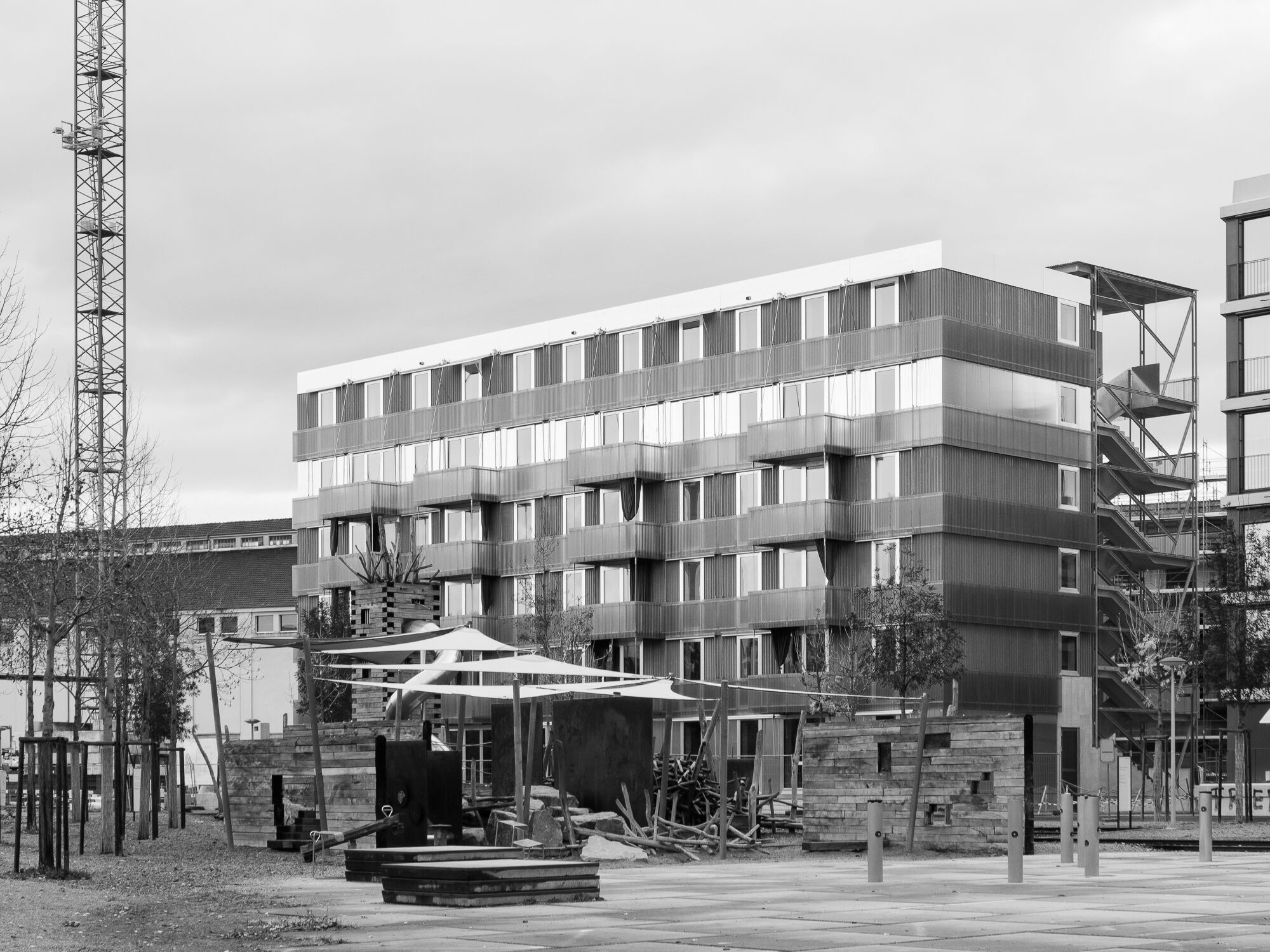 Cooperative Building Stadterle
Cooperative Building Stadterle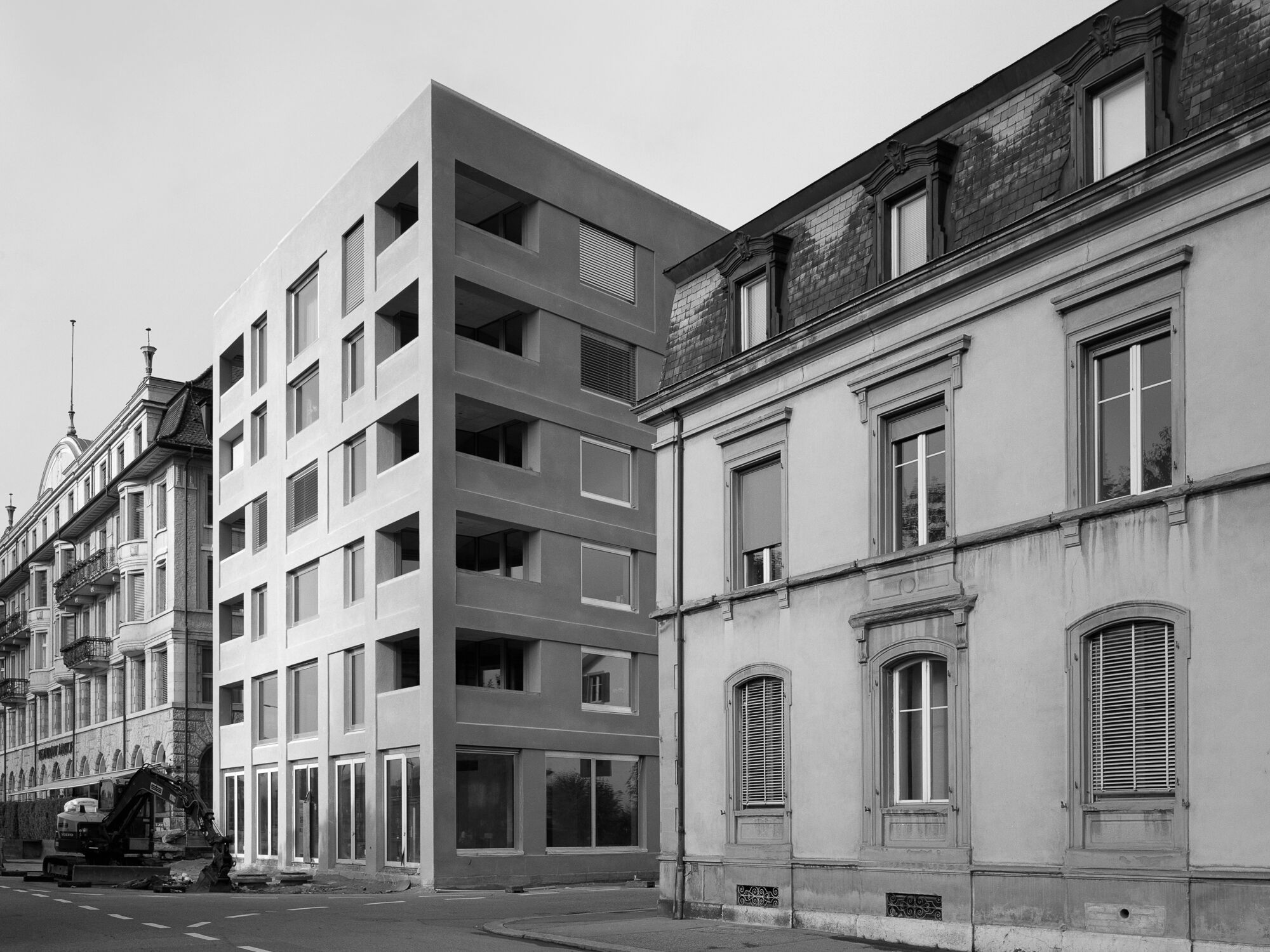 Residential Building Amthausquai
Residential Building Amthausquai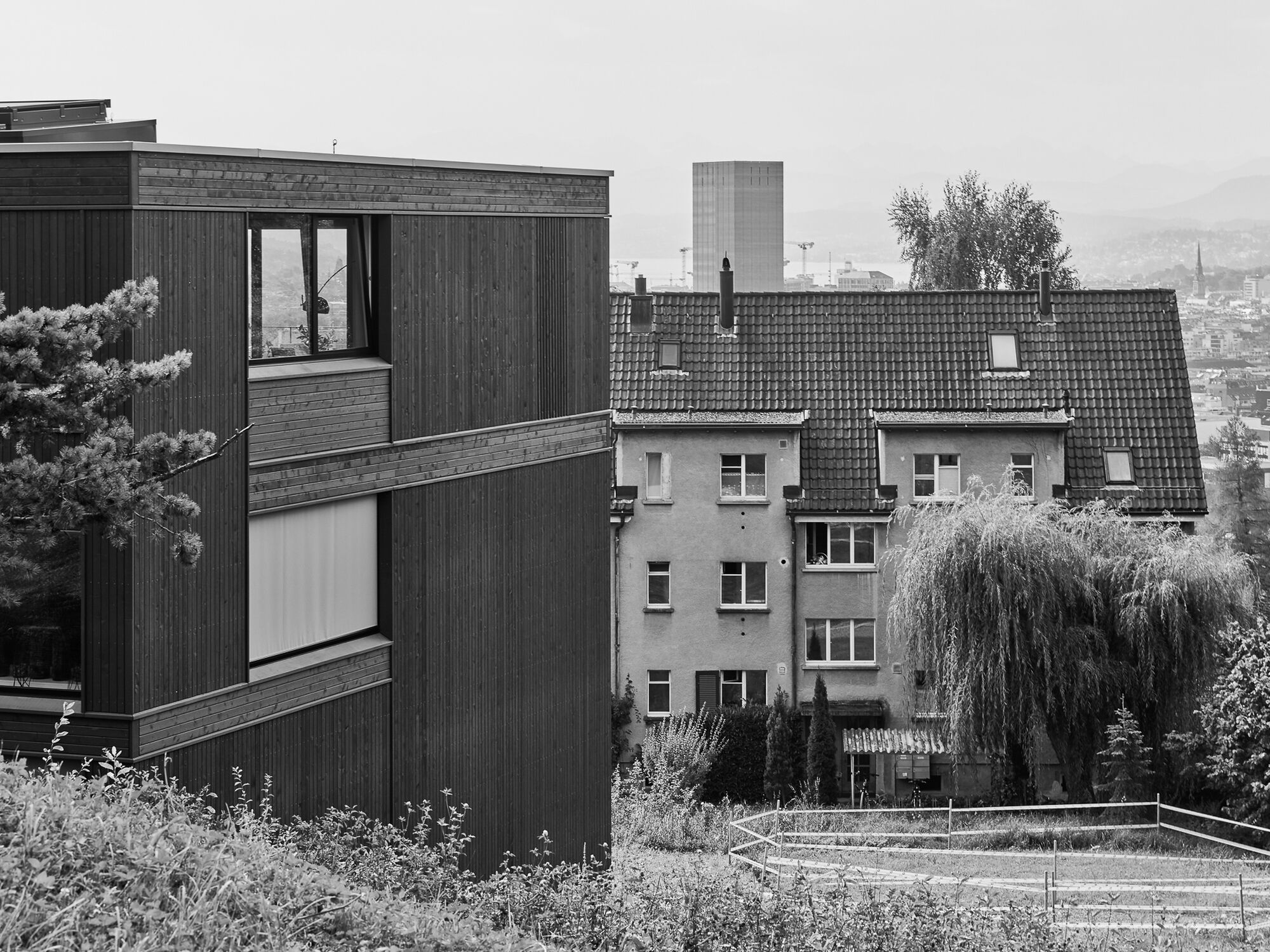 Residential Housing Tièchestrasse
Residential Housing Tièchestrasse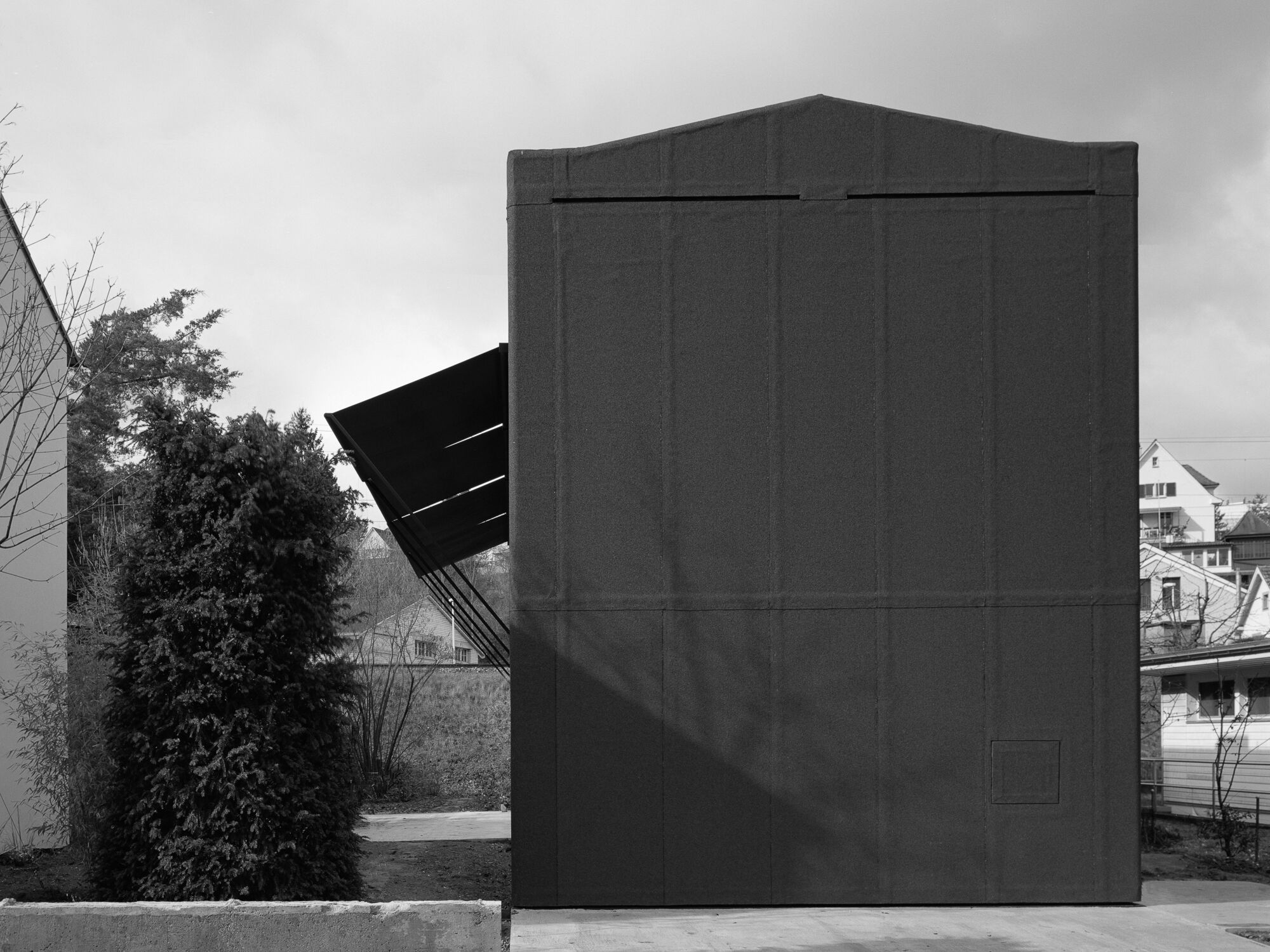 Münchenstein House
Münchenstein House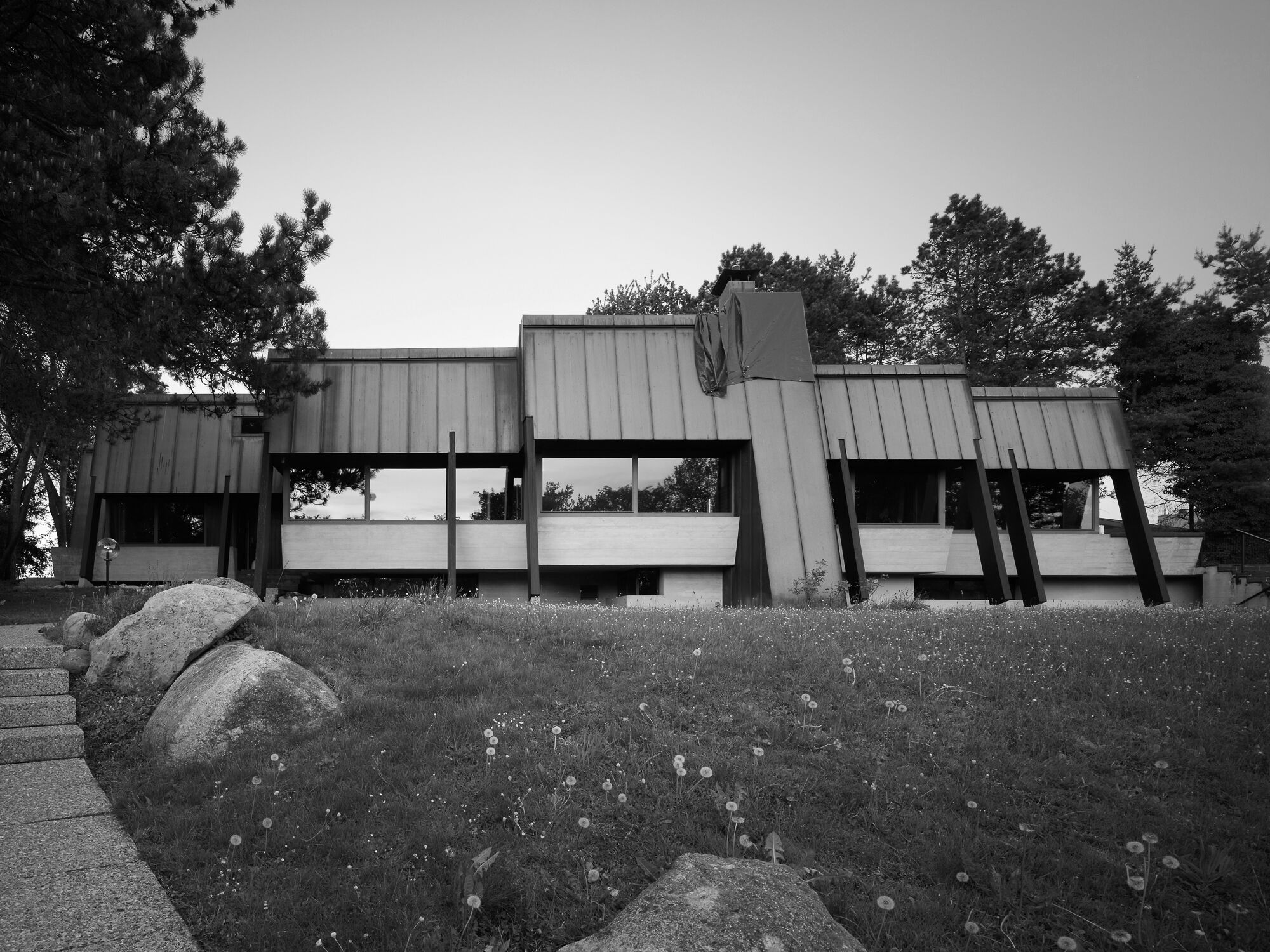 Greifensee House
Greifensee House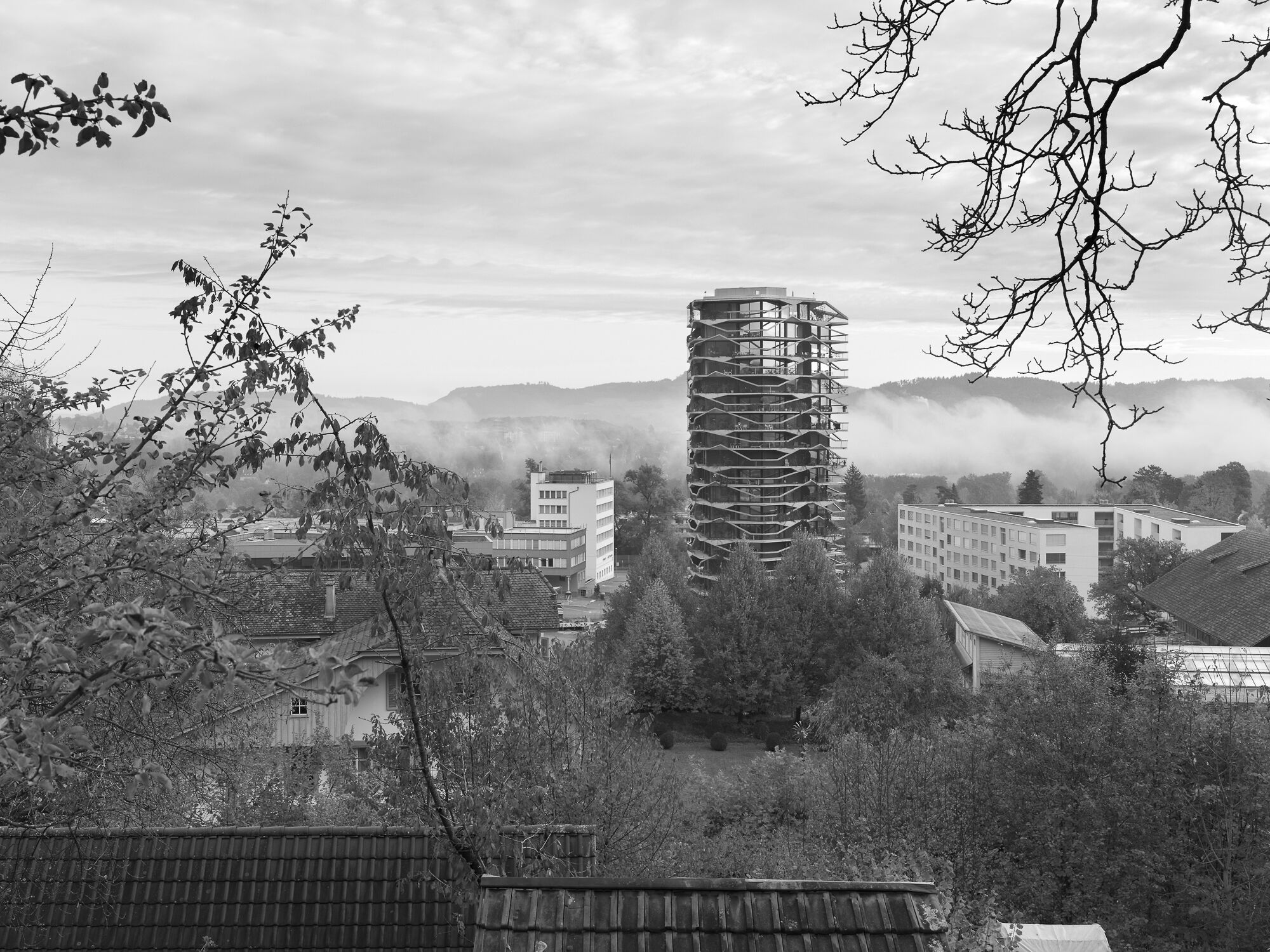 Garden Tower
Garden Tower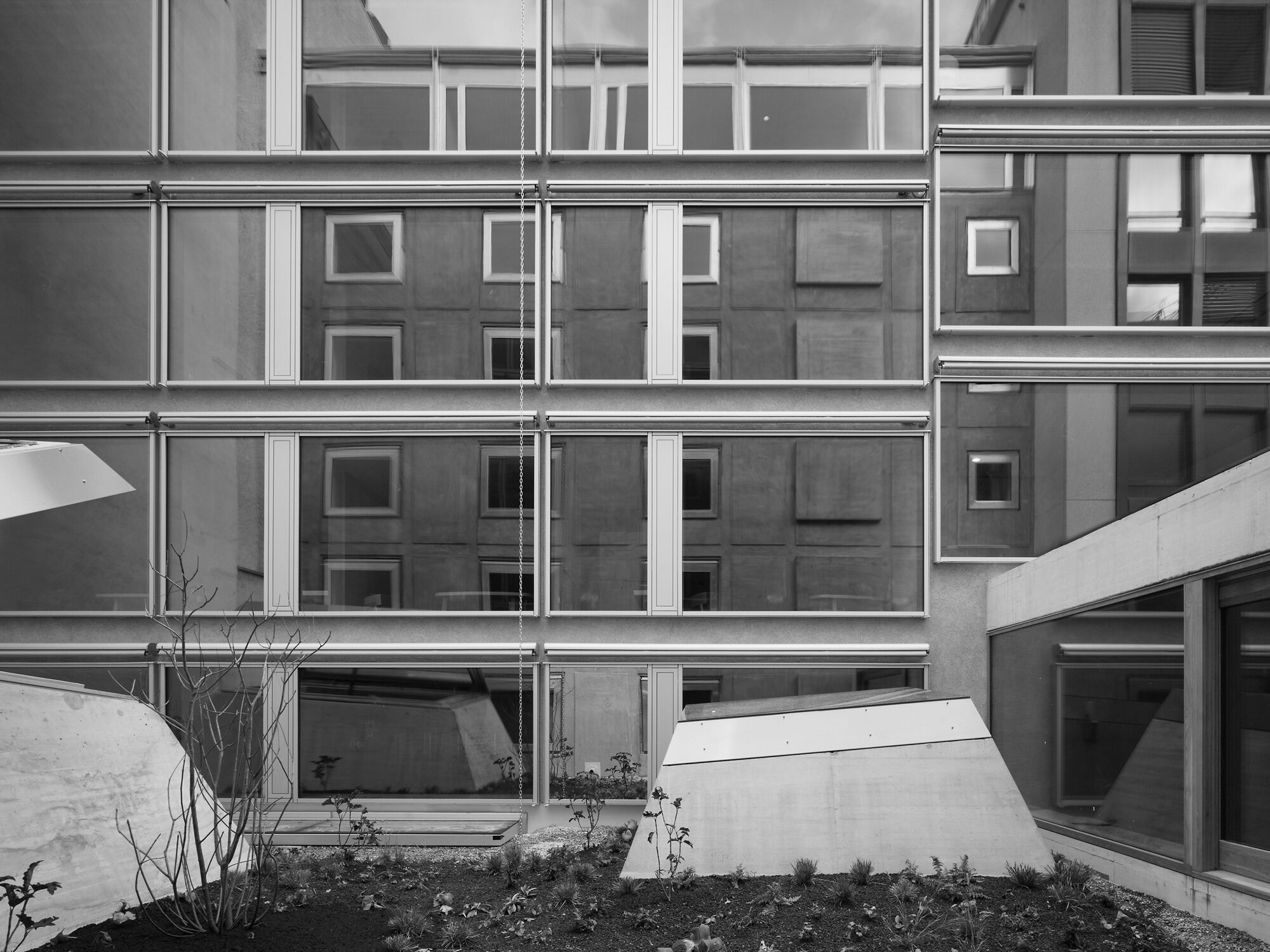 Hotel Nomad
Hotel Nomad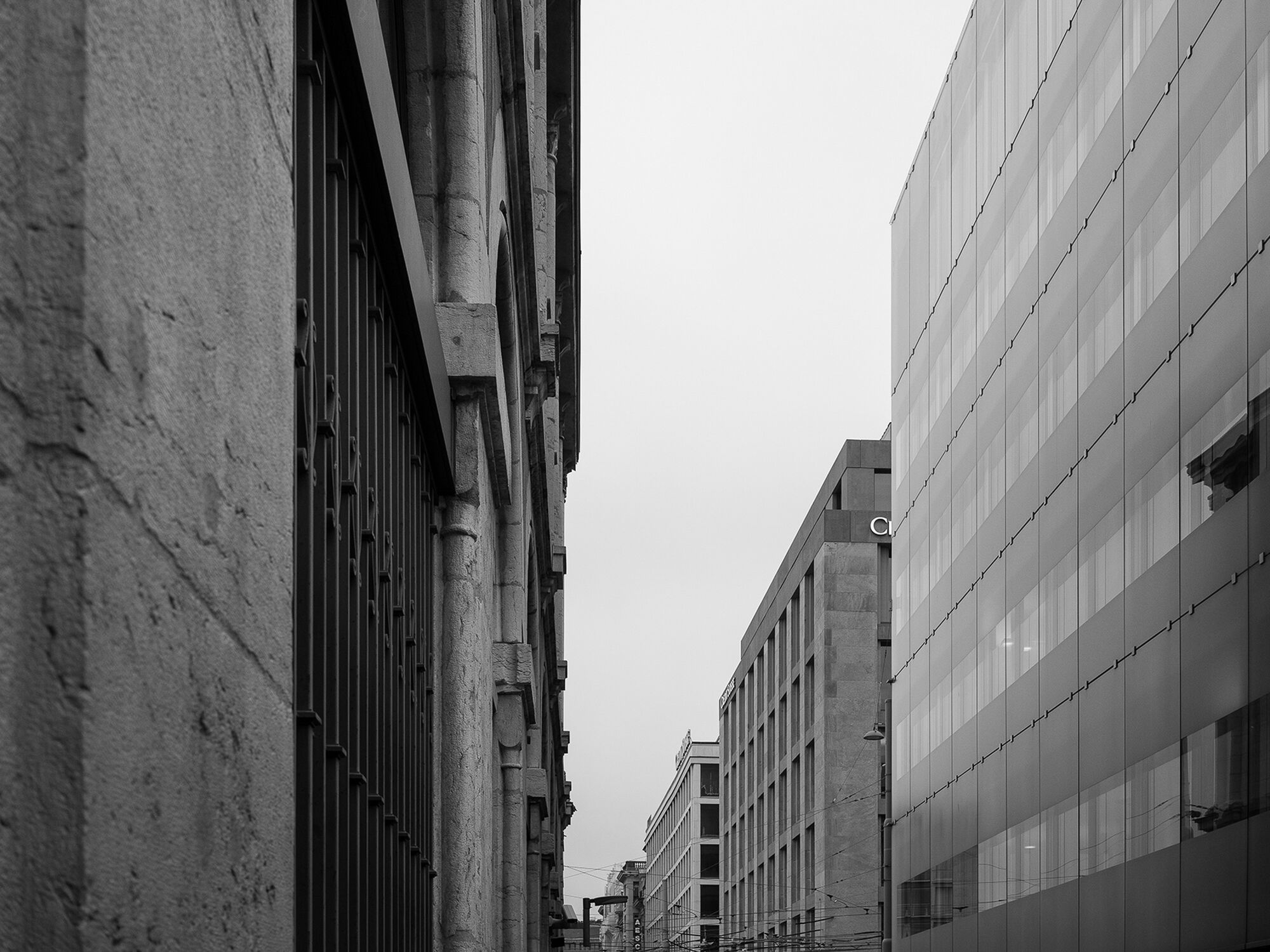 Credit Suisse
Credit Suisse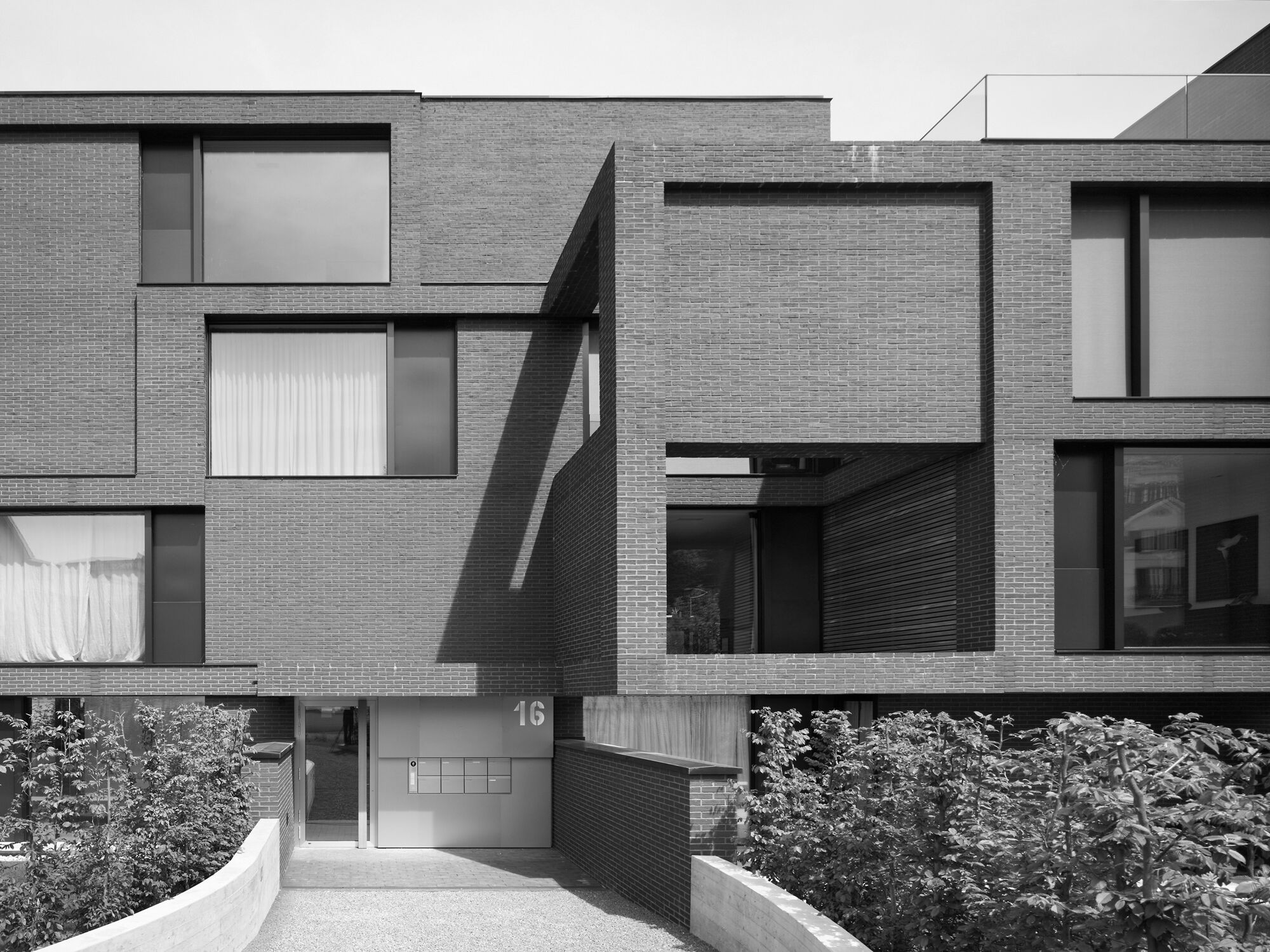 Residential Housing Peninsula
Residential Housing Peninsula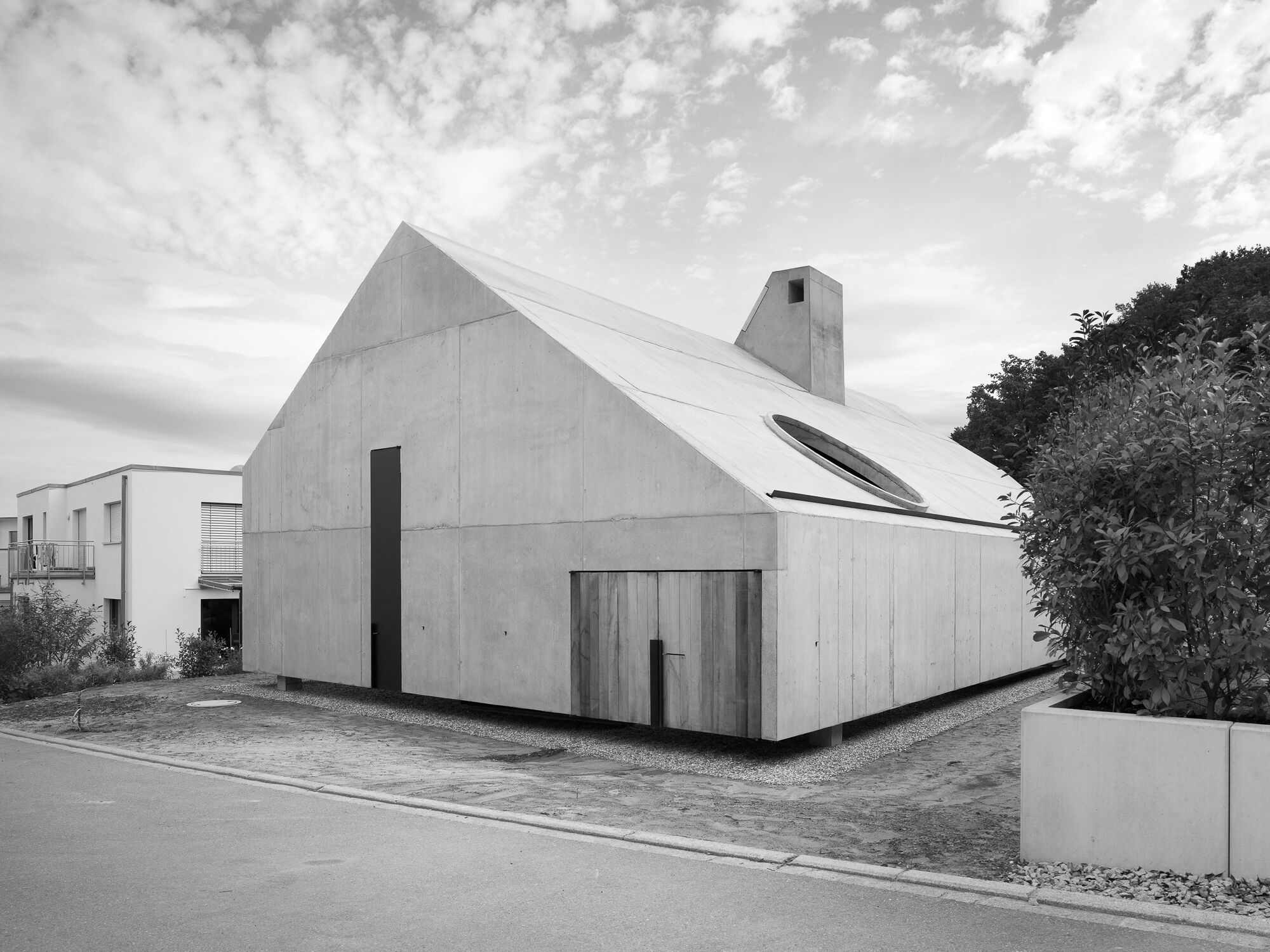 Lörrach House
Lörrach House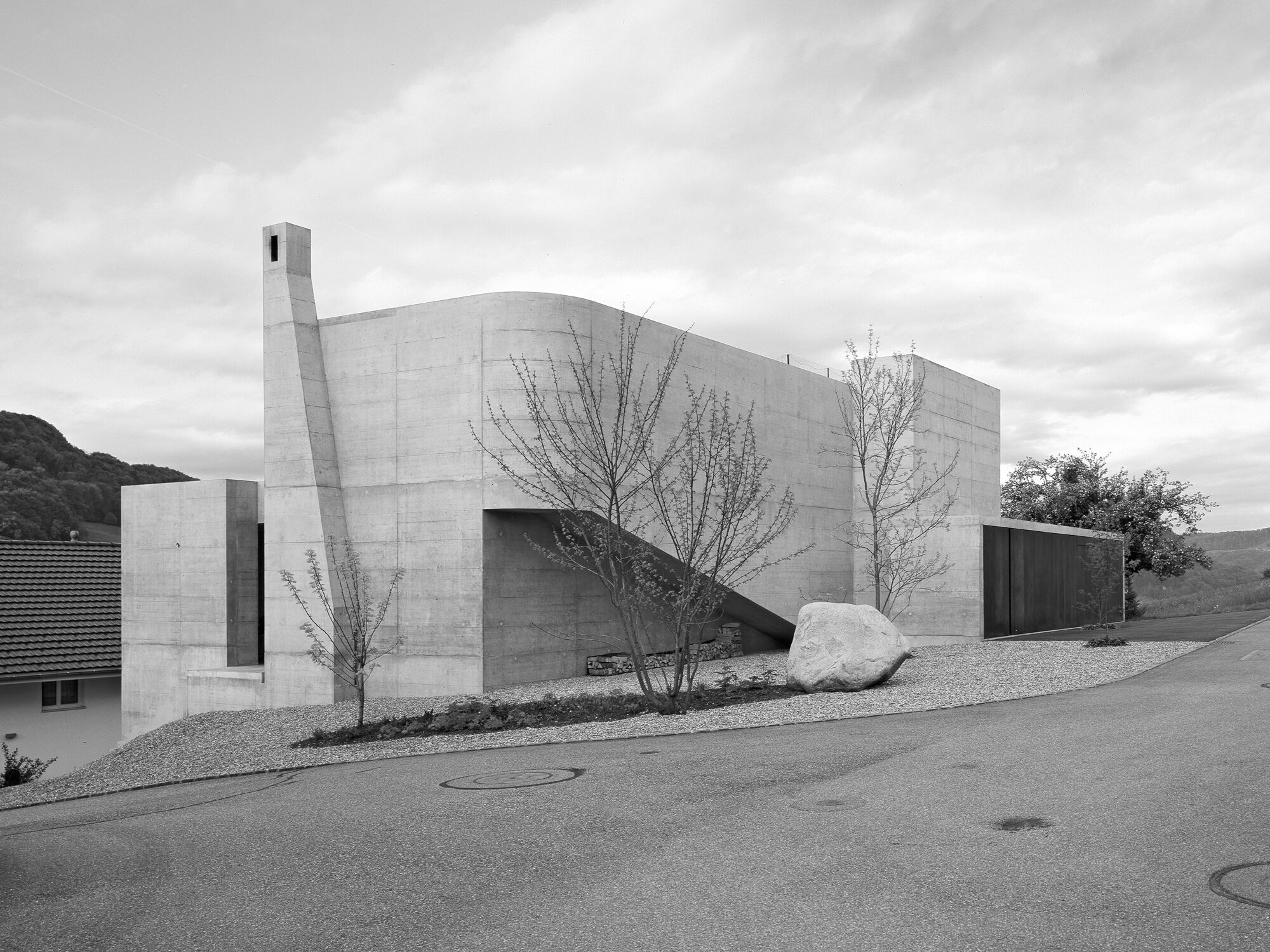 Chienbergreben House
Chienbergreben House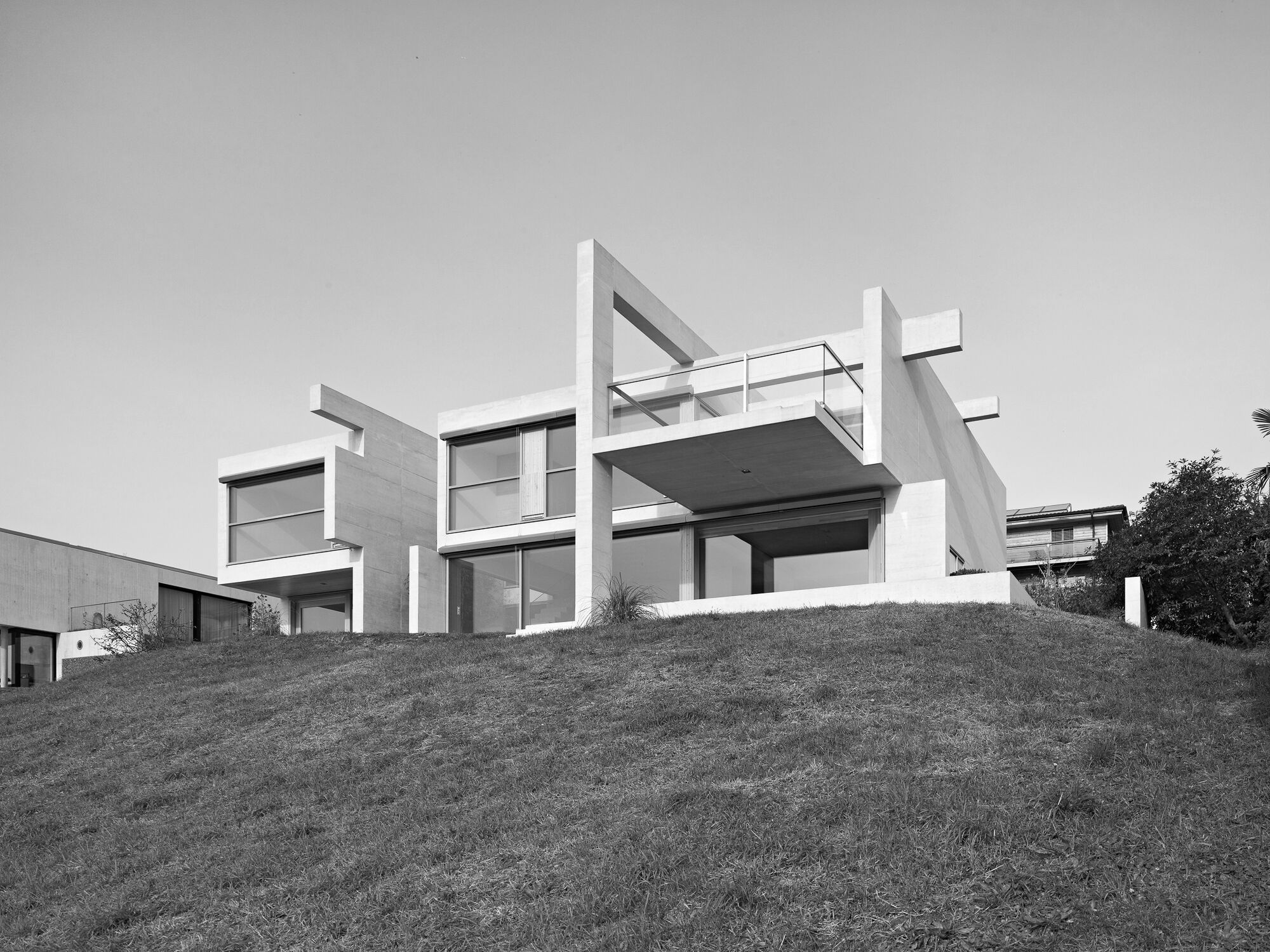 Hertenstein House
Hertenstein House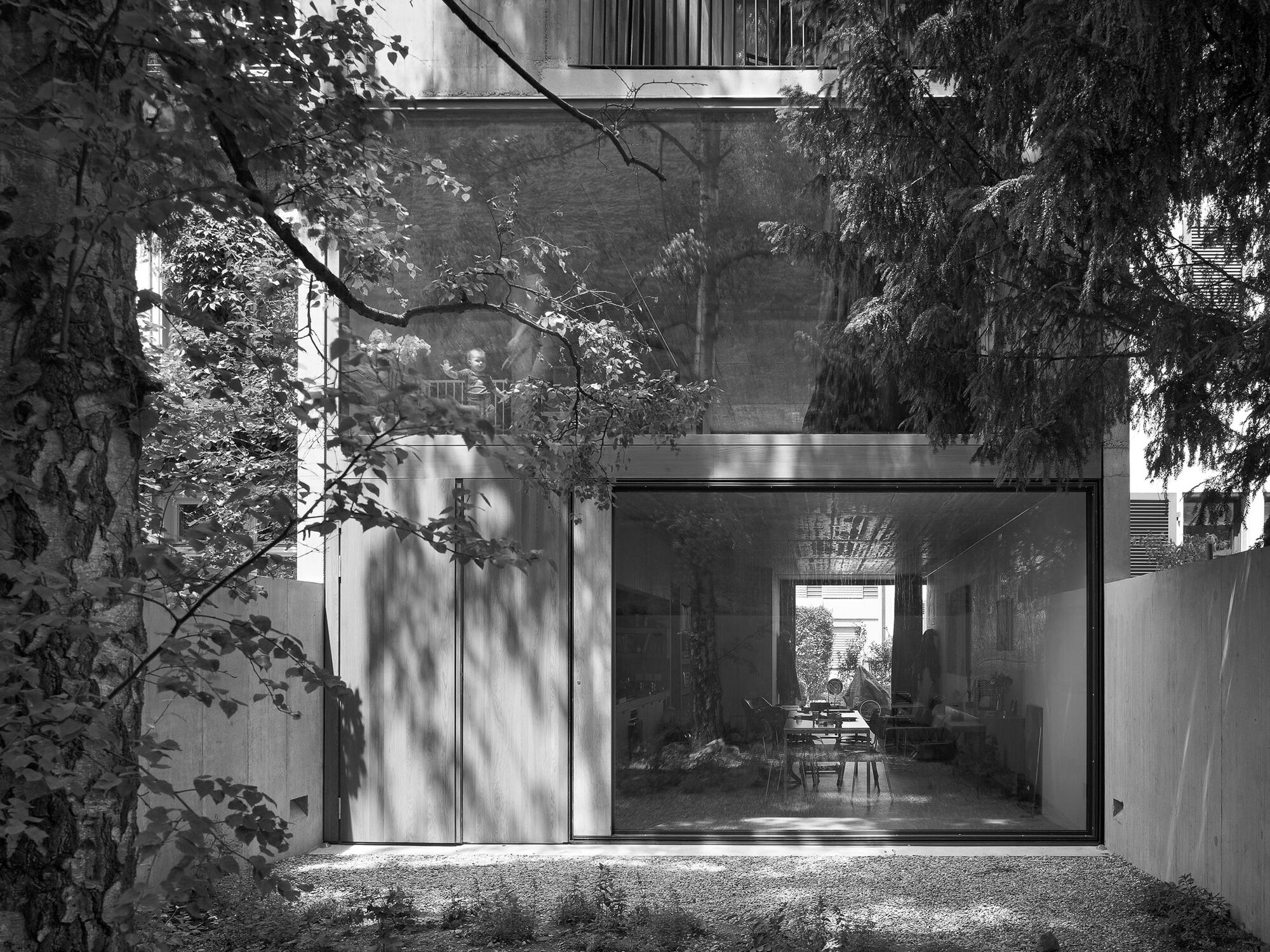 Bläsiring House
Bläsiring House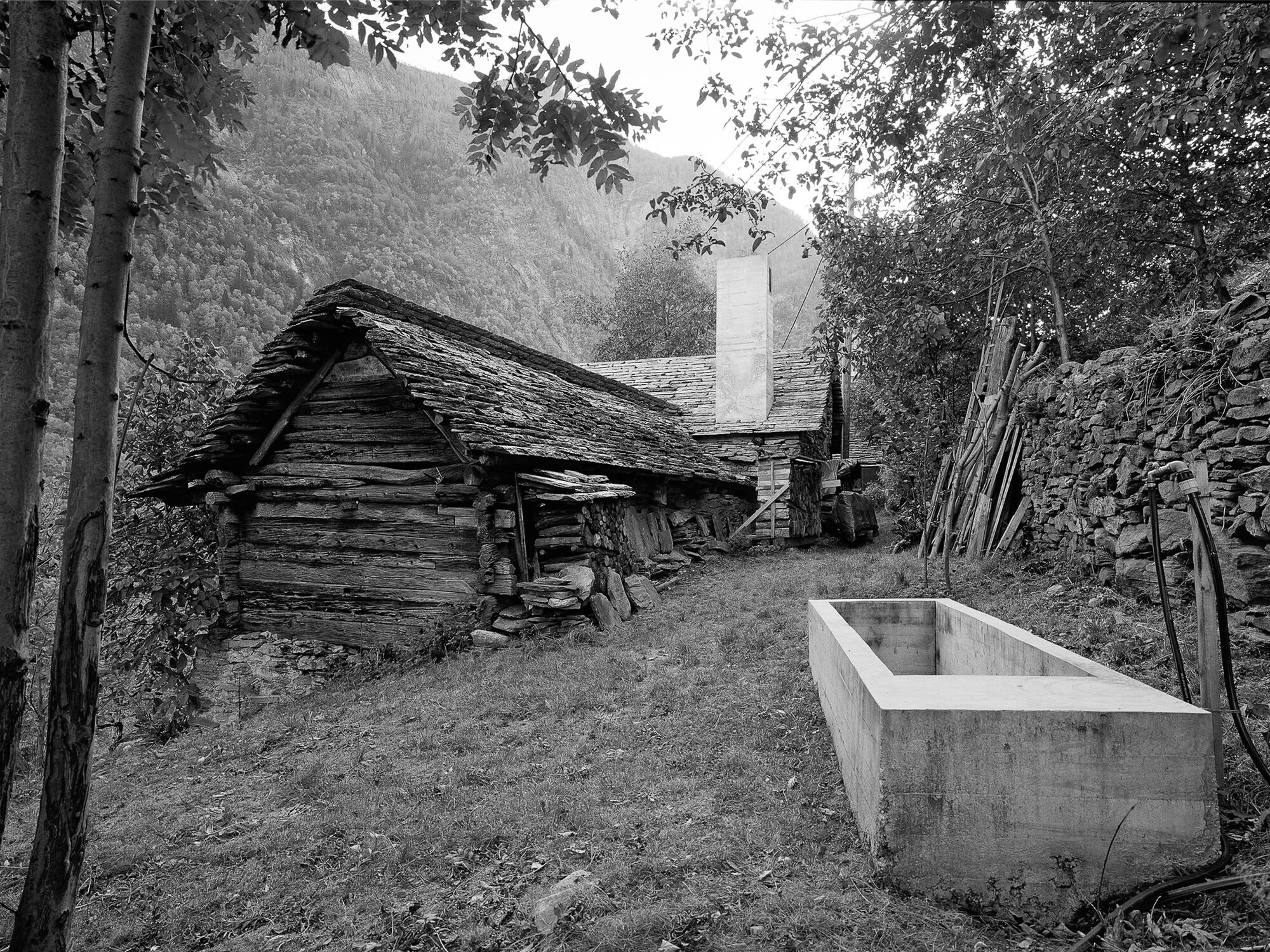 Casa D’Estate
Casa D’Estate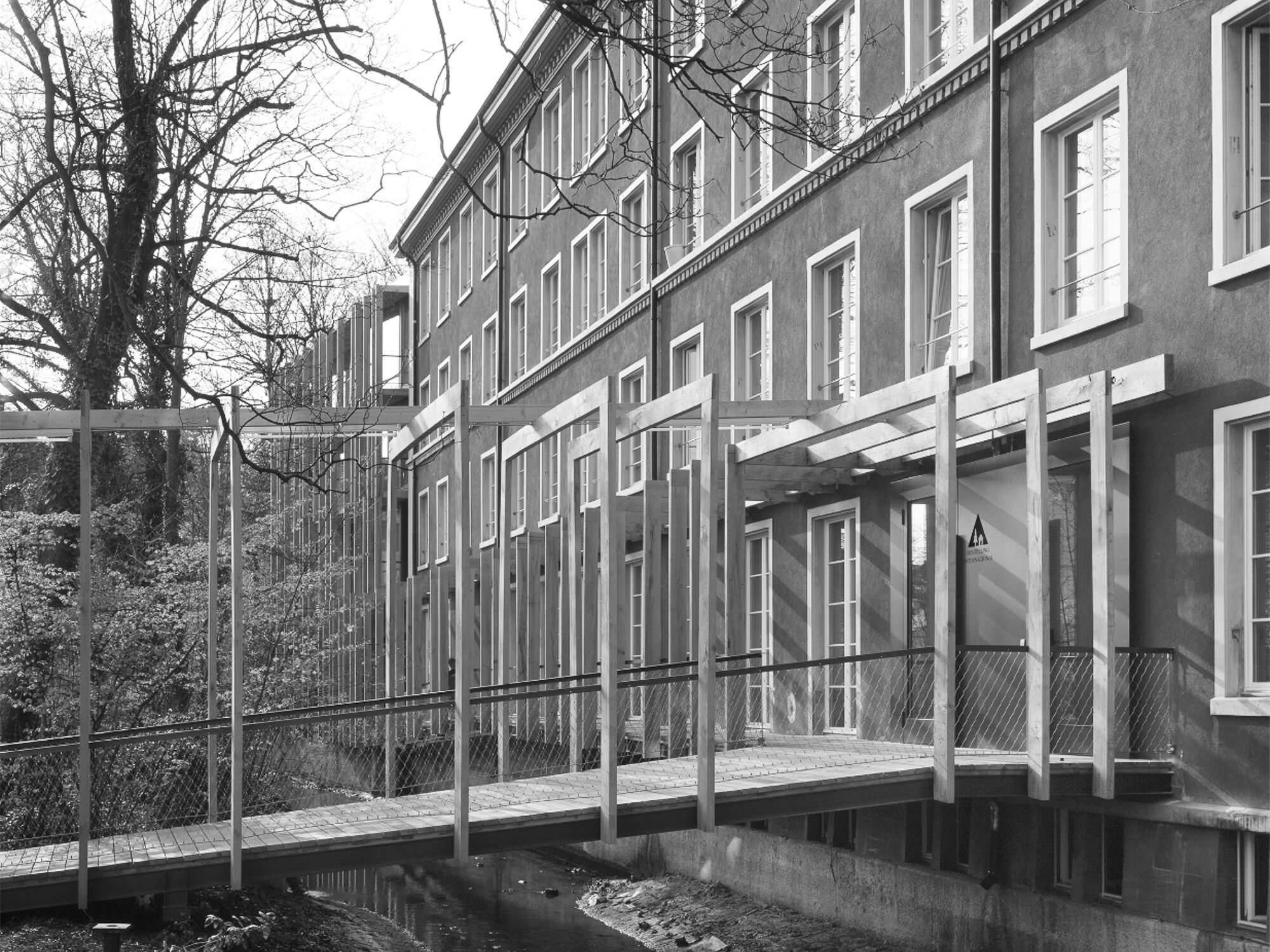 Youth Hostel St. Alban
Youth Hostel St. Alban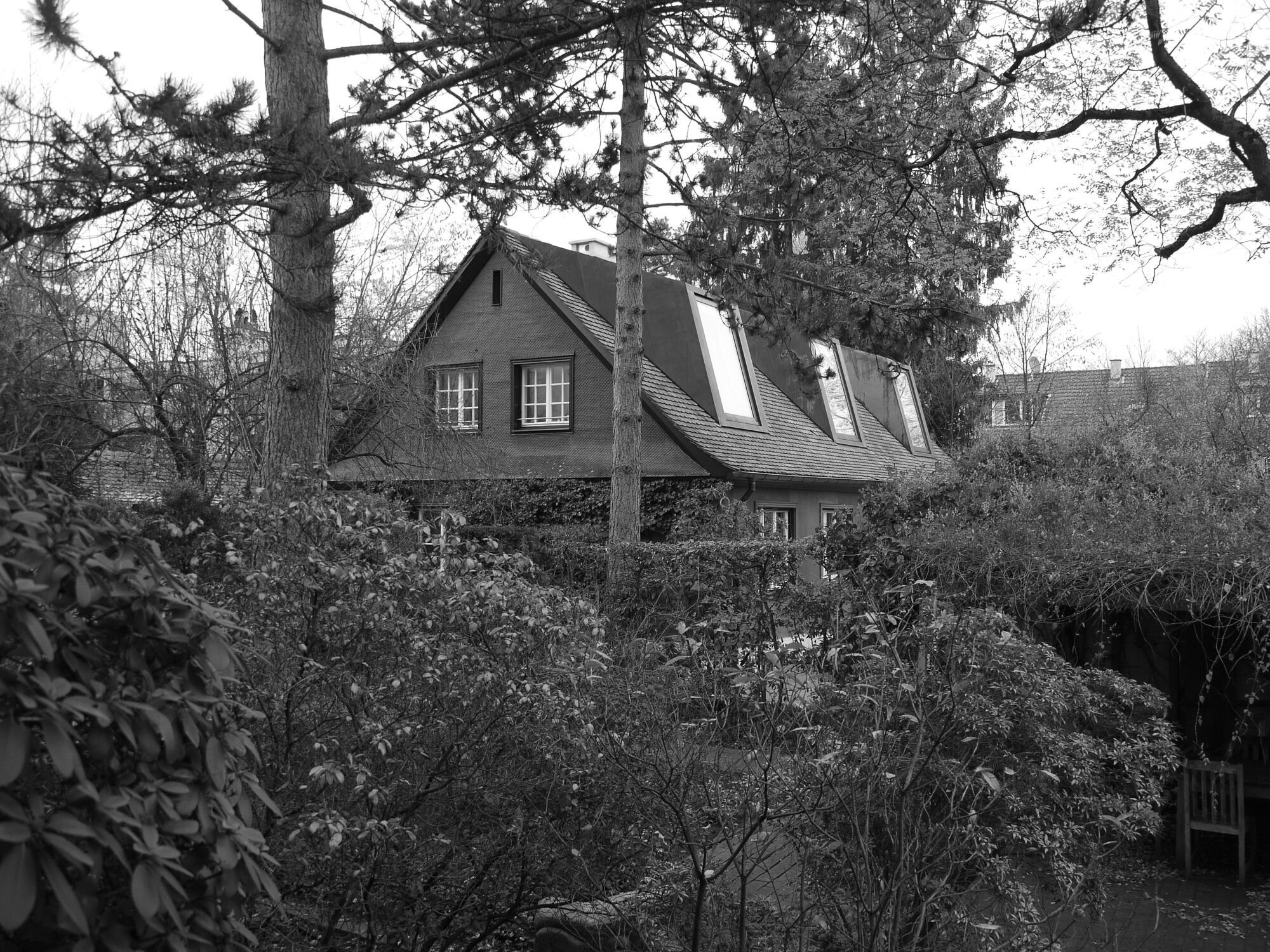 Bernoulli House
Bernoulli House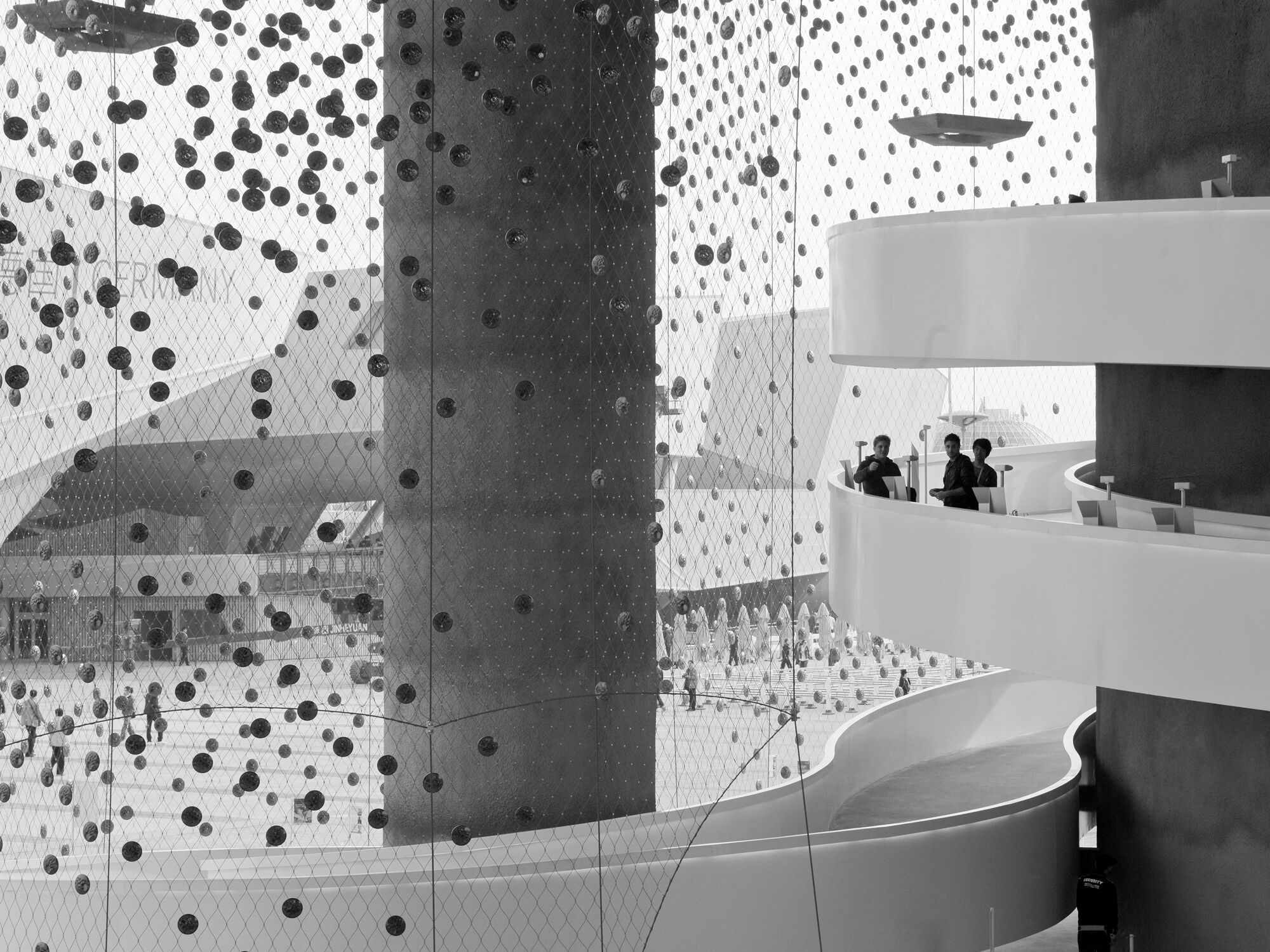 Swiss Expo Pavilion
Swiss Expo Pavilion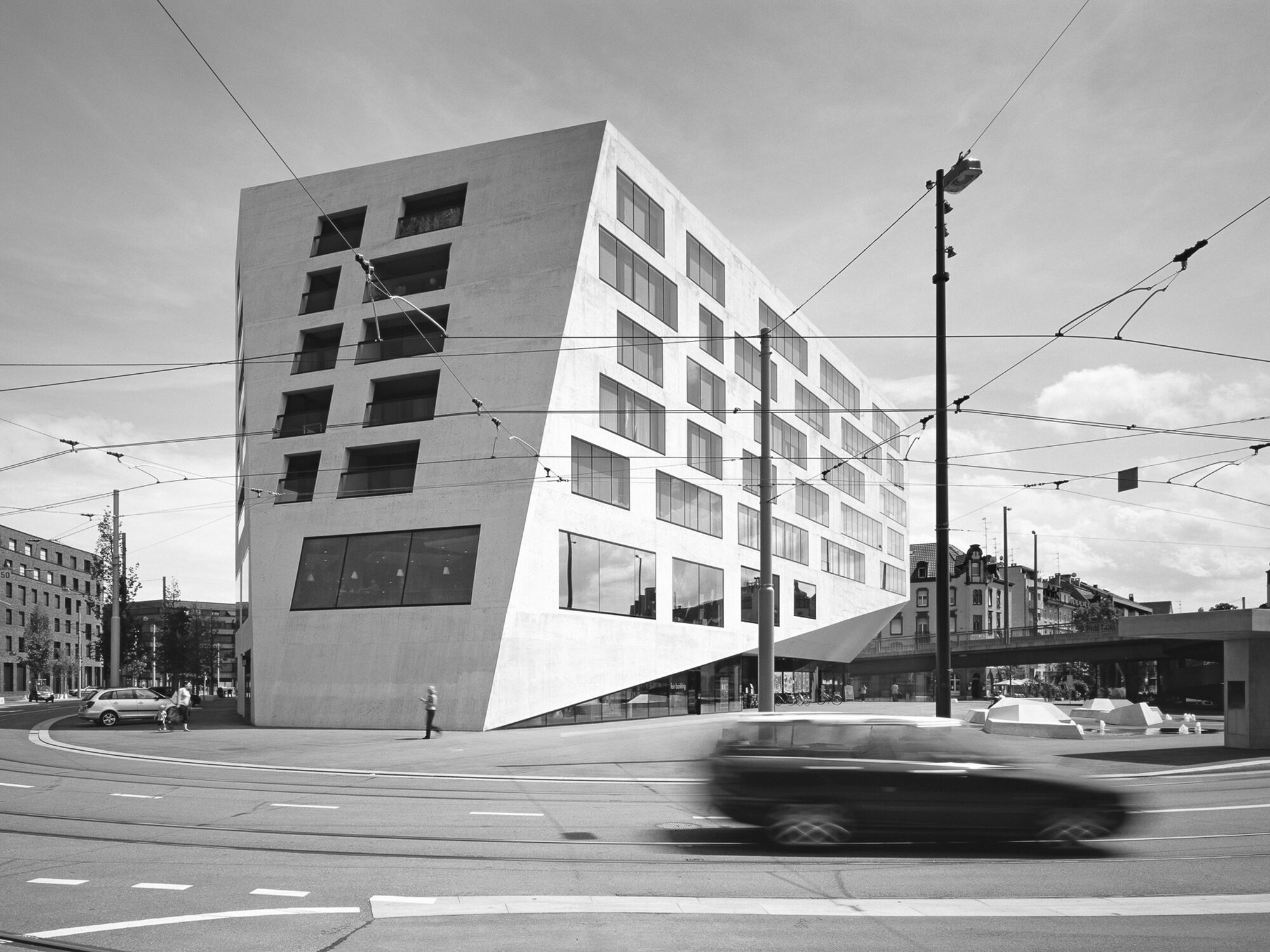 Volta Zentrum
Volta Zentrum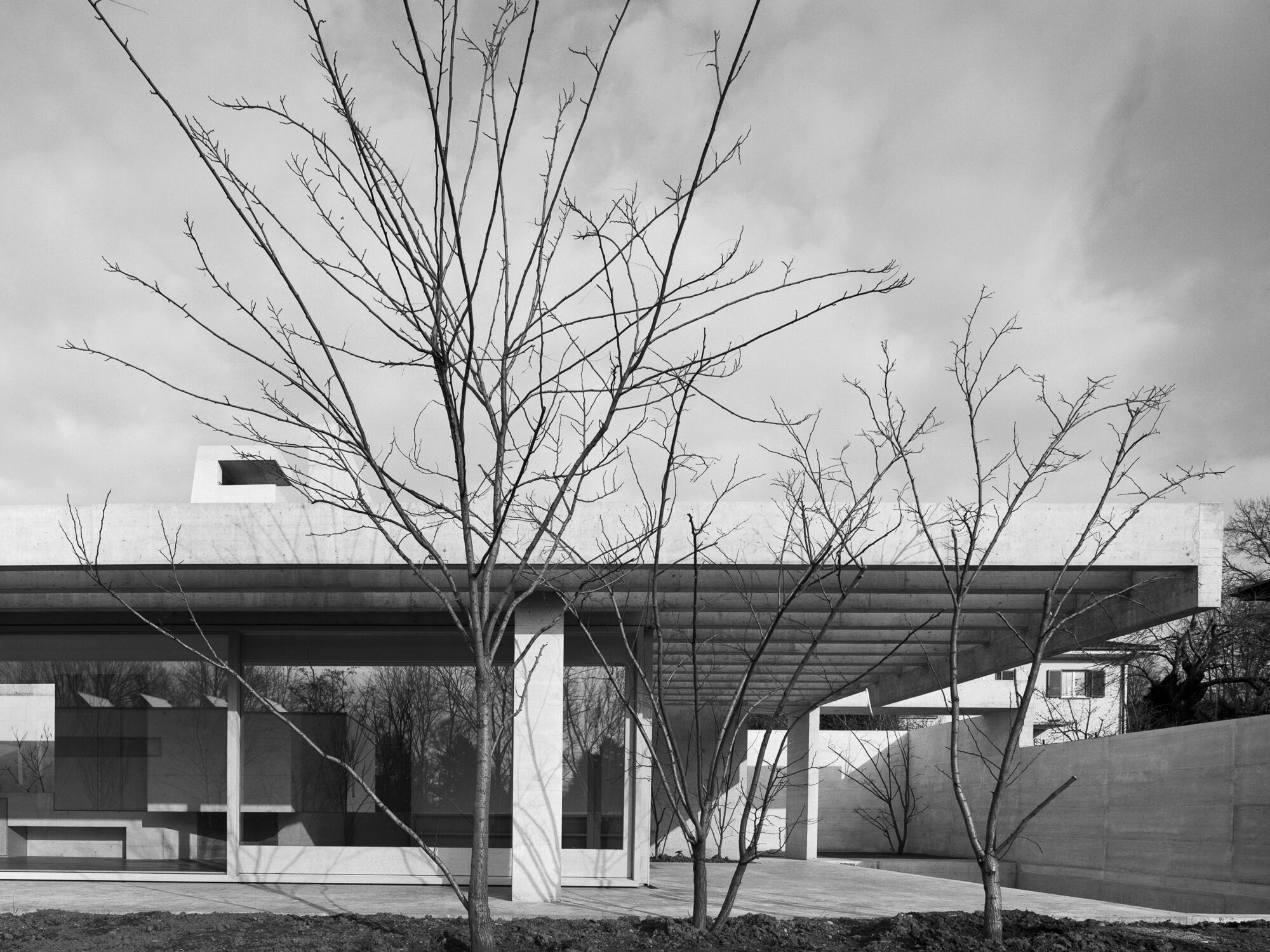 Binningen House
Binningen House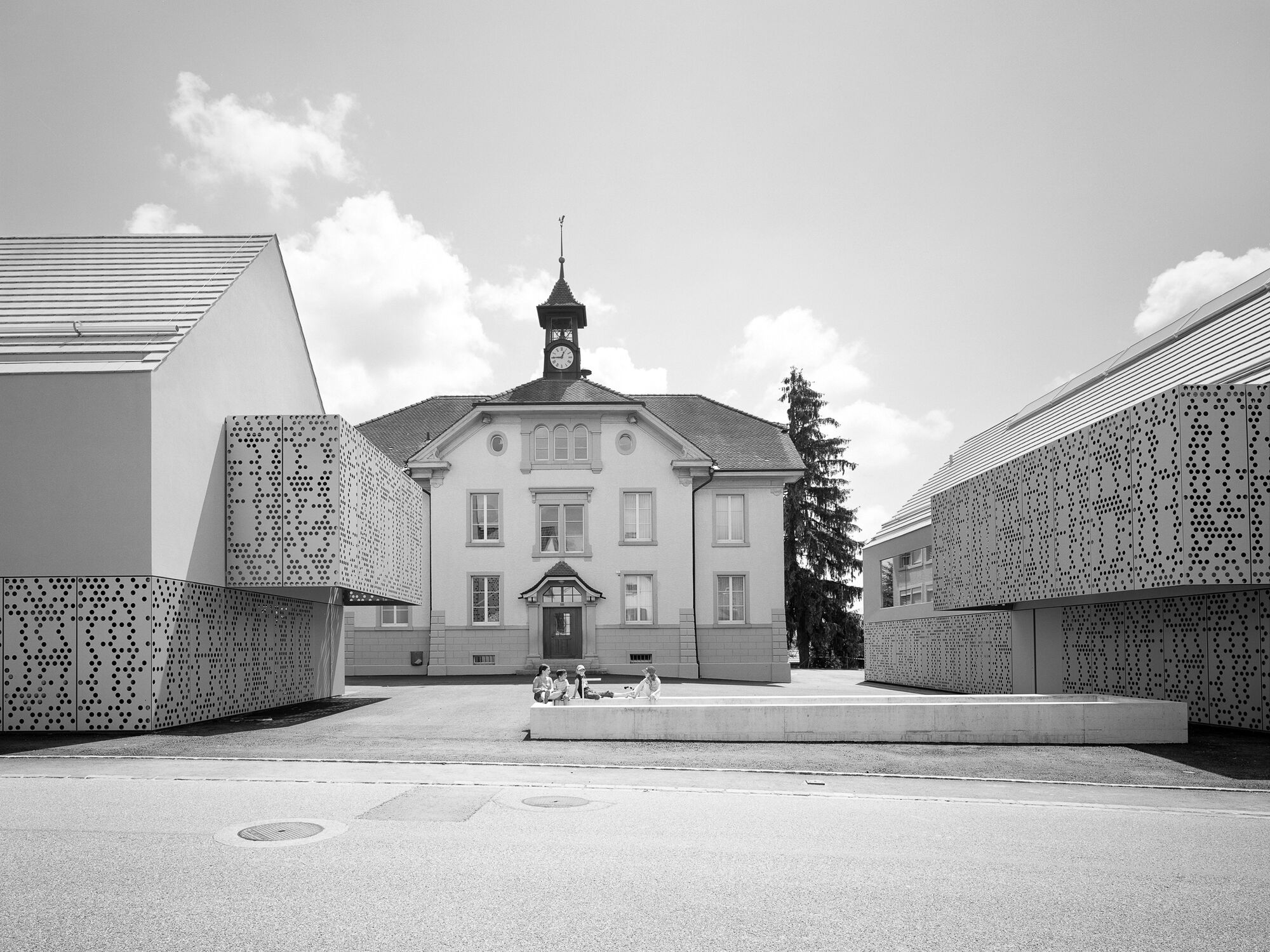 Community Centre Seltisberg
Community Centre Seltisberg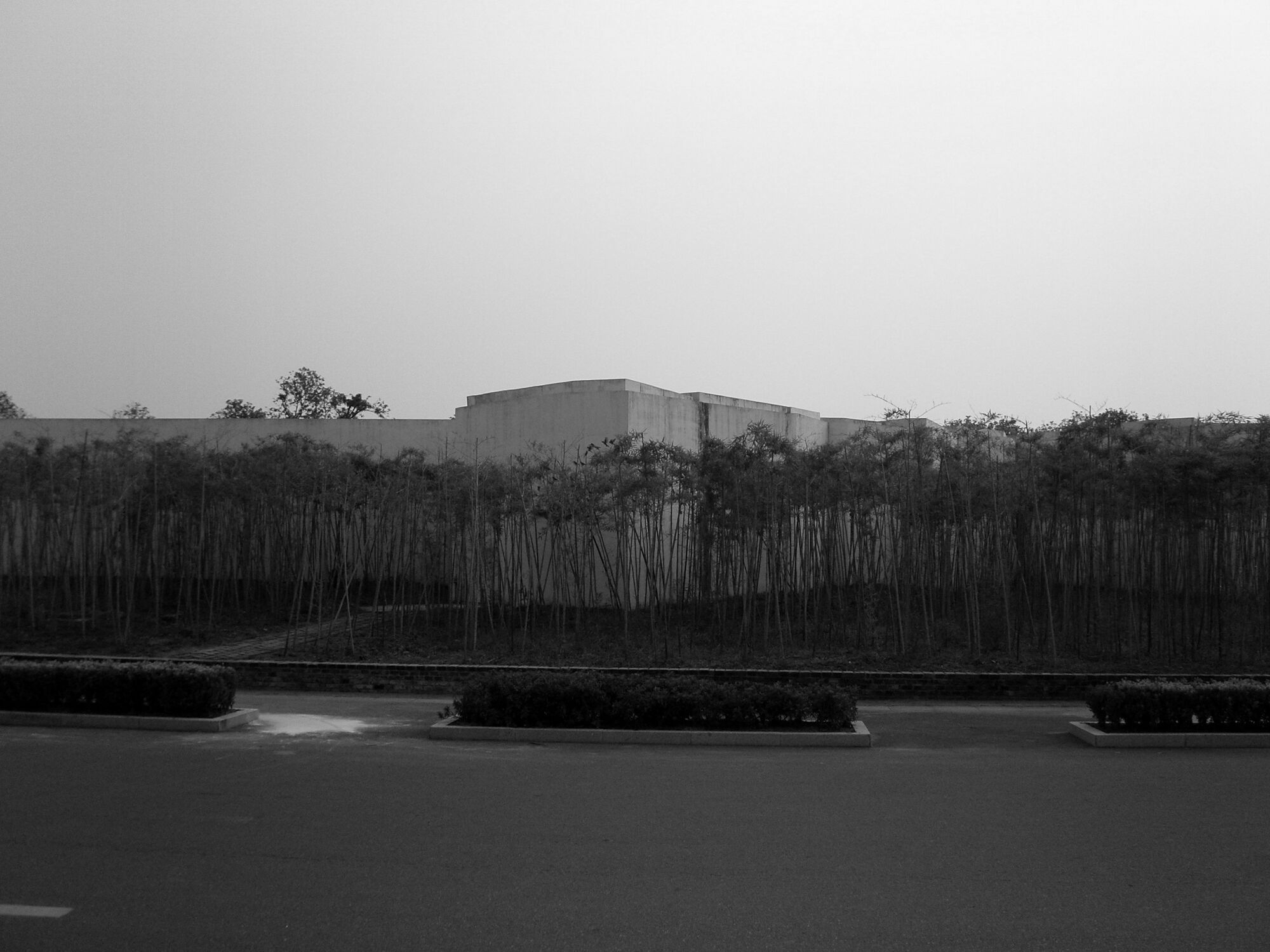 Manager Pavilion Jinhua
Manager Pavilion Jinhua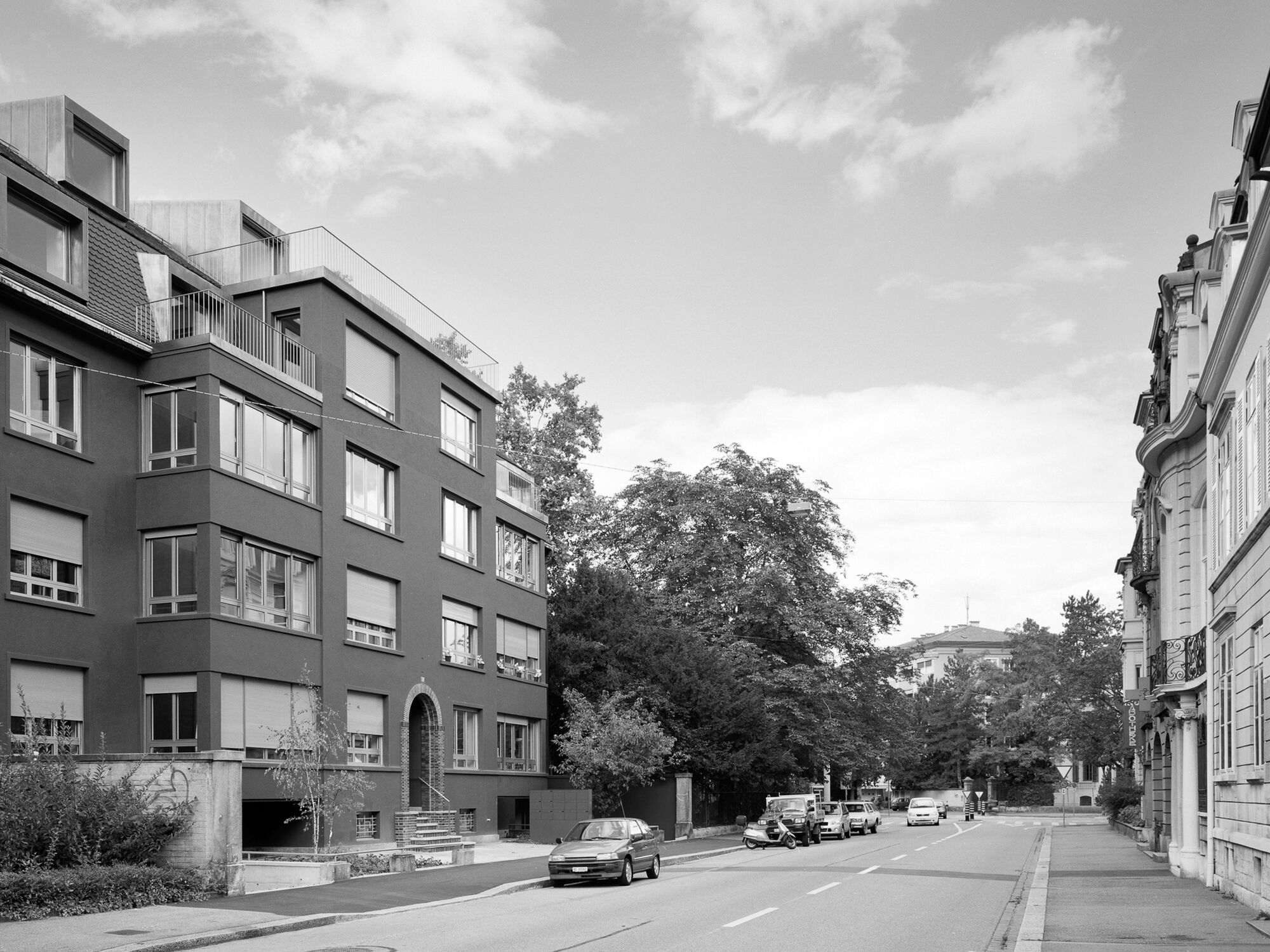 Residential Housing Sevogelstrasse
Residential Housing Sevogelstrasse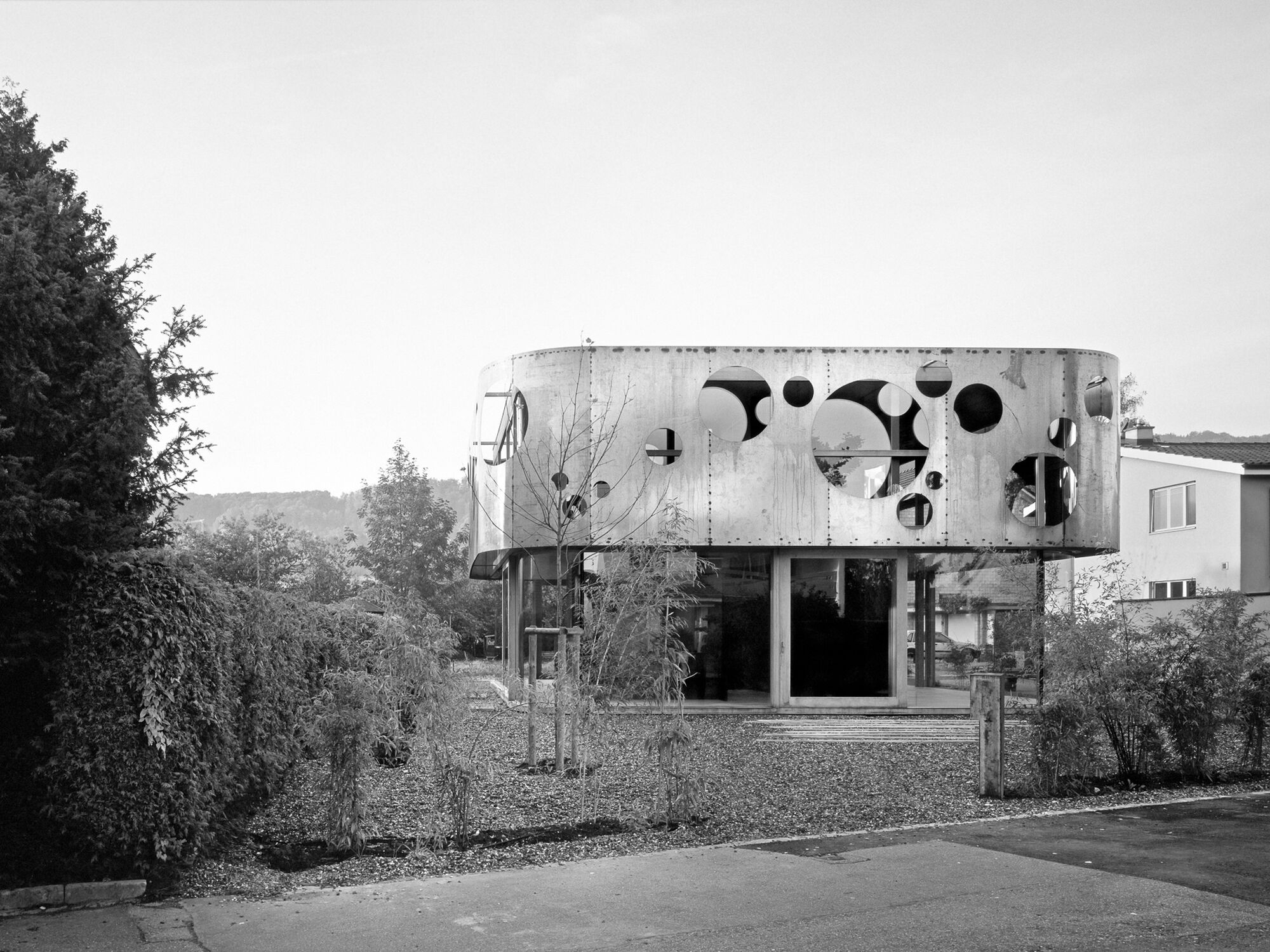 Aesch House
Aesch House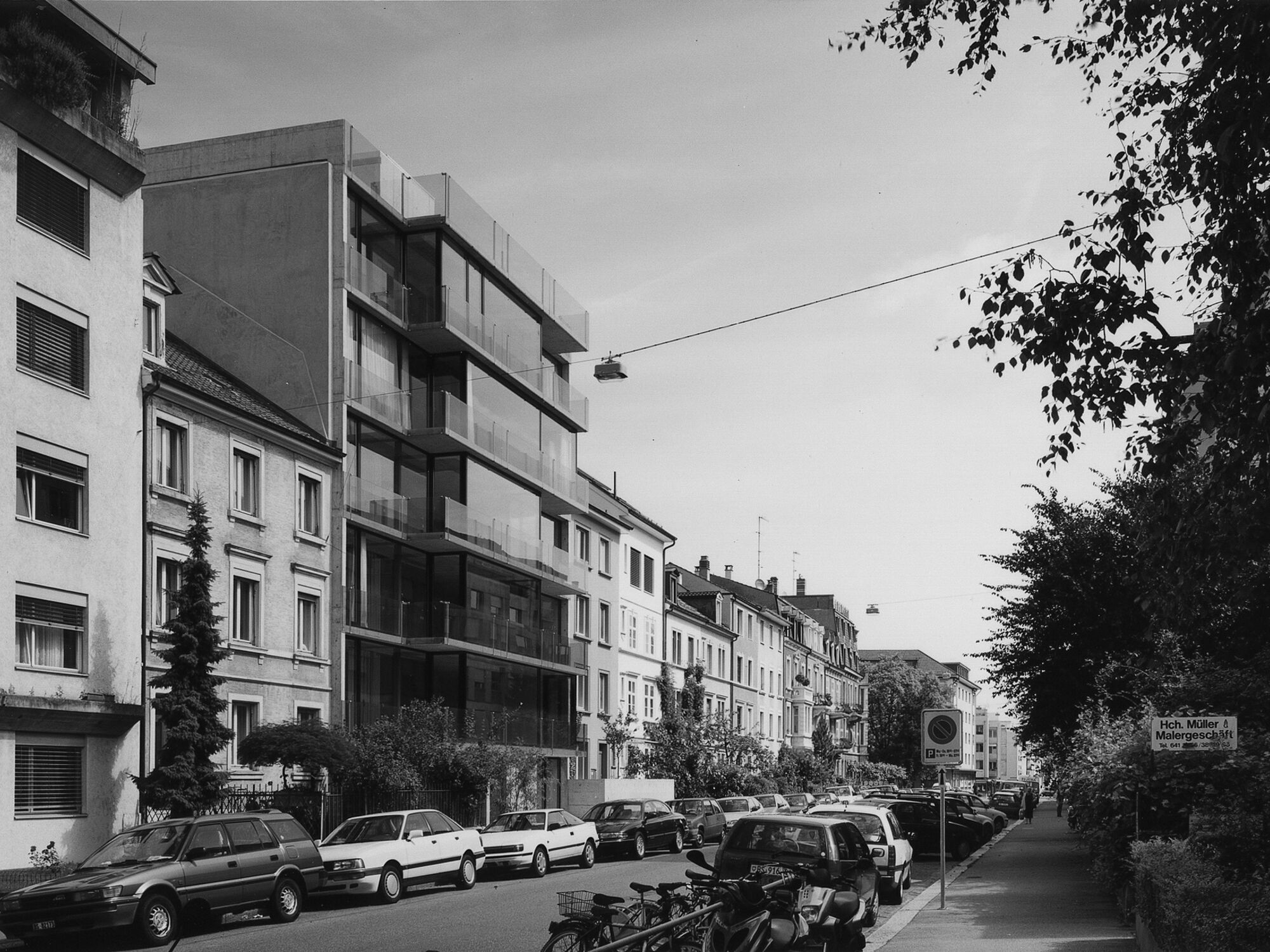 Loft House Basel
Loft House Basel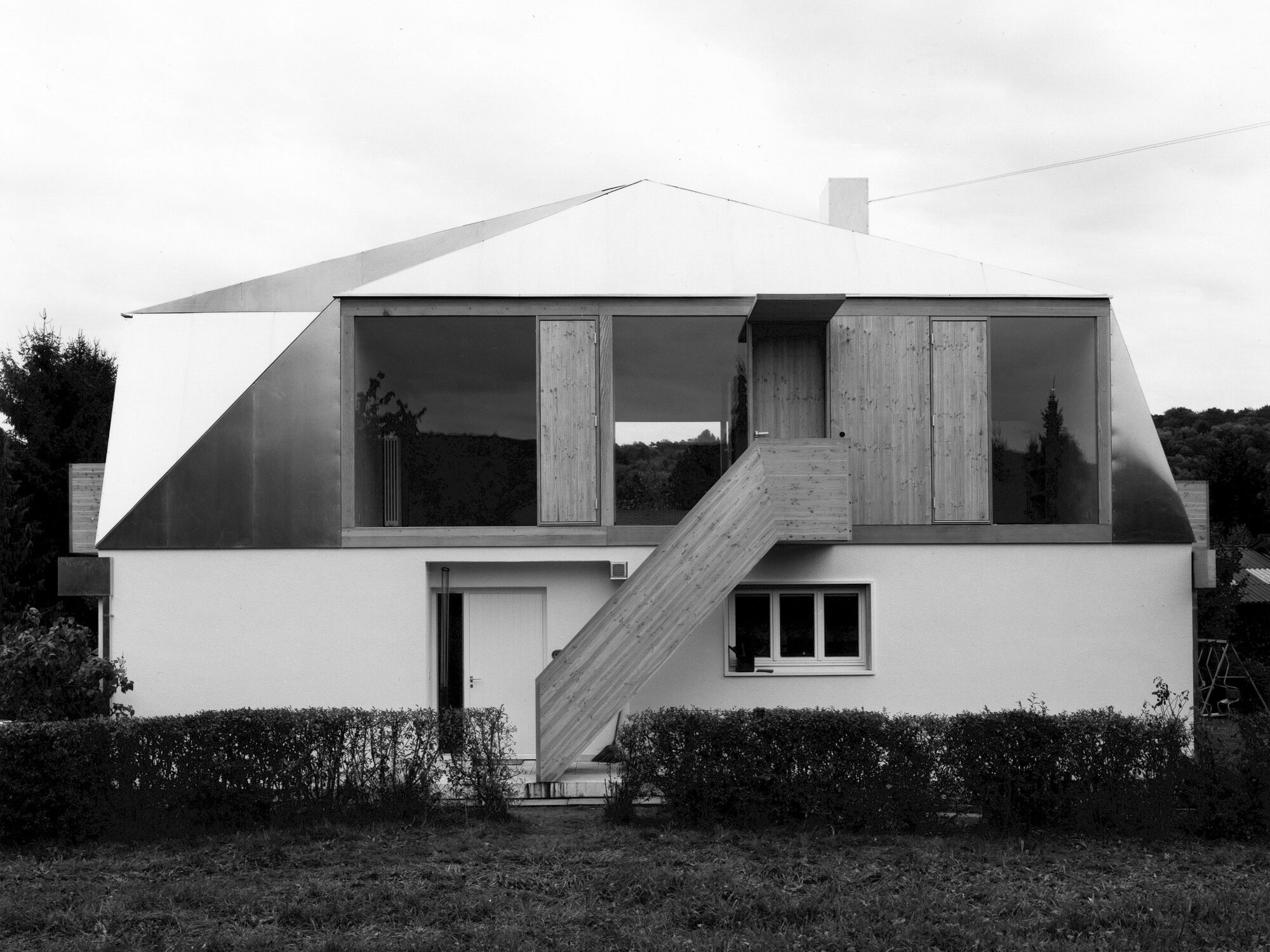 Lupsingen House
Lupsingen House