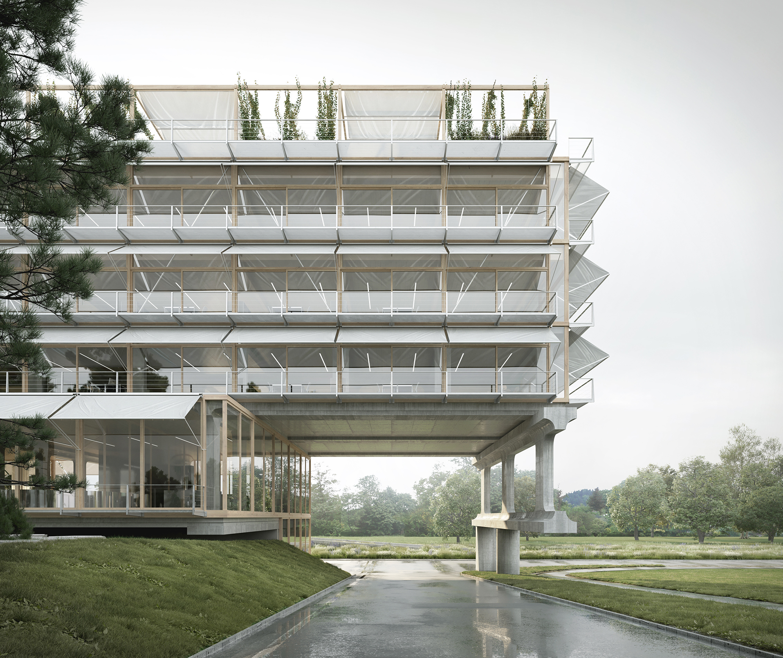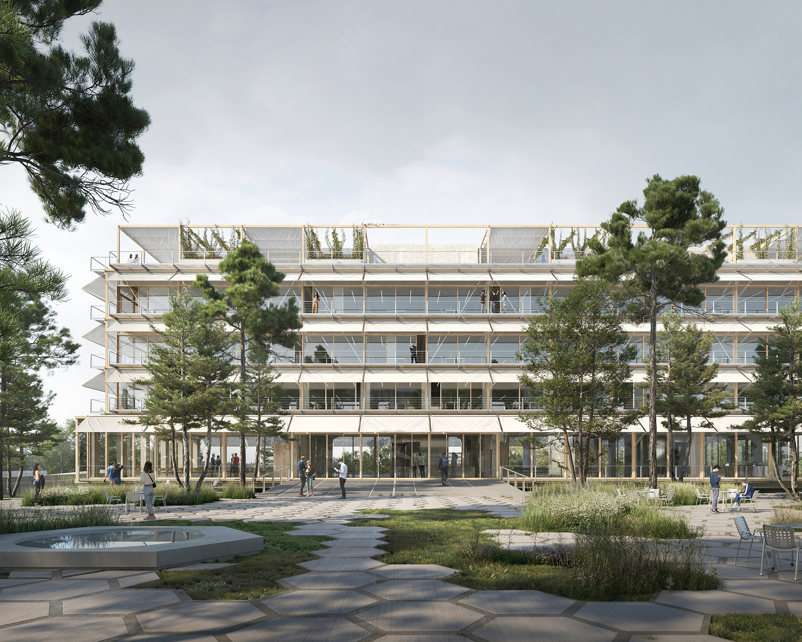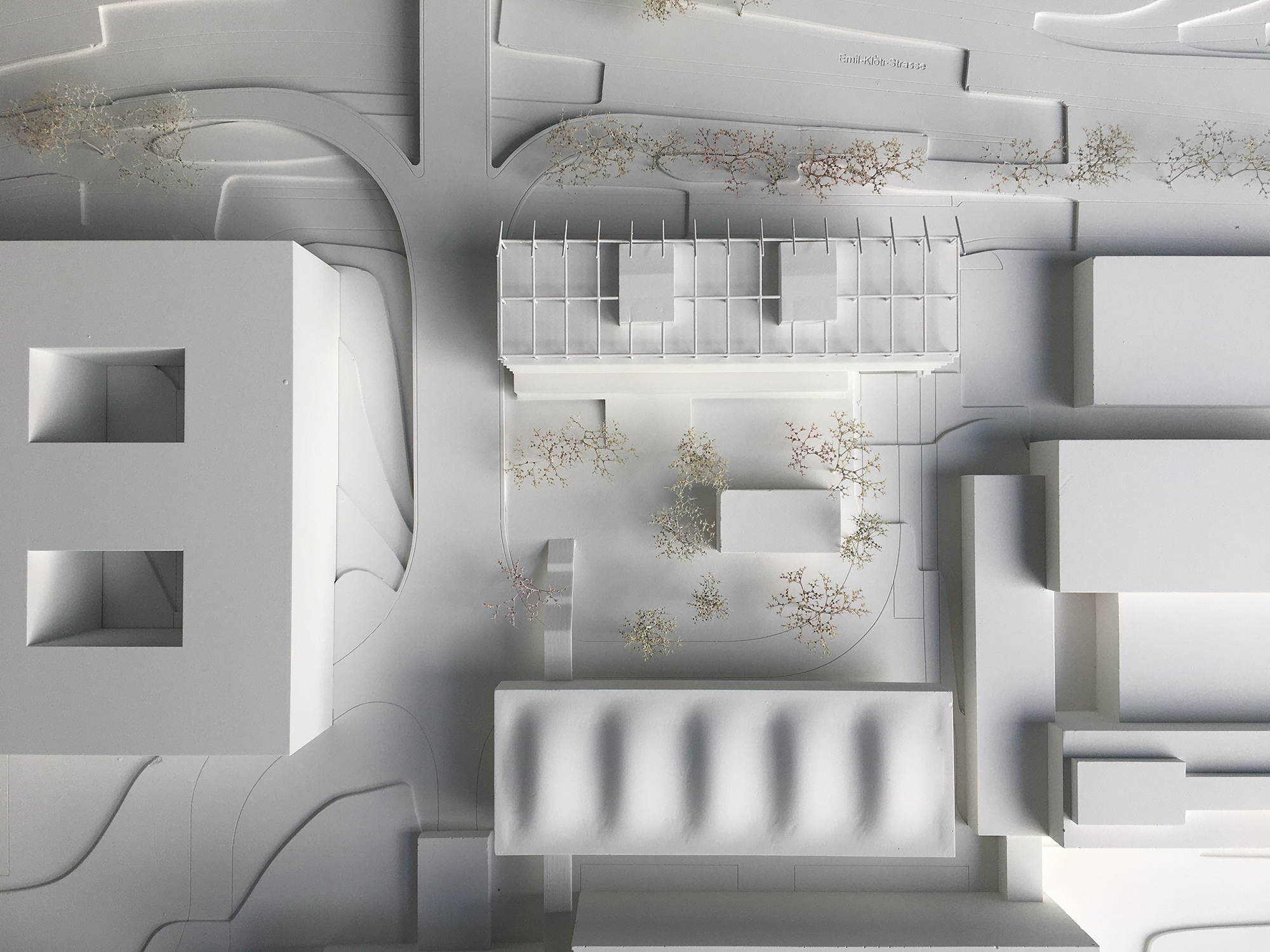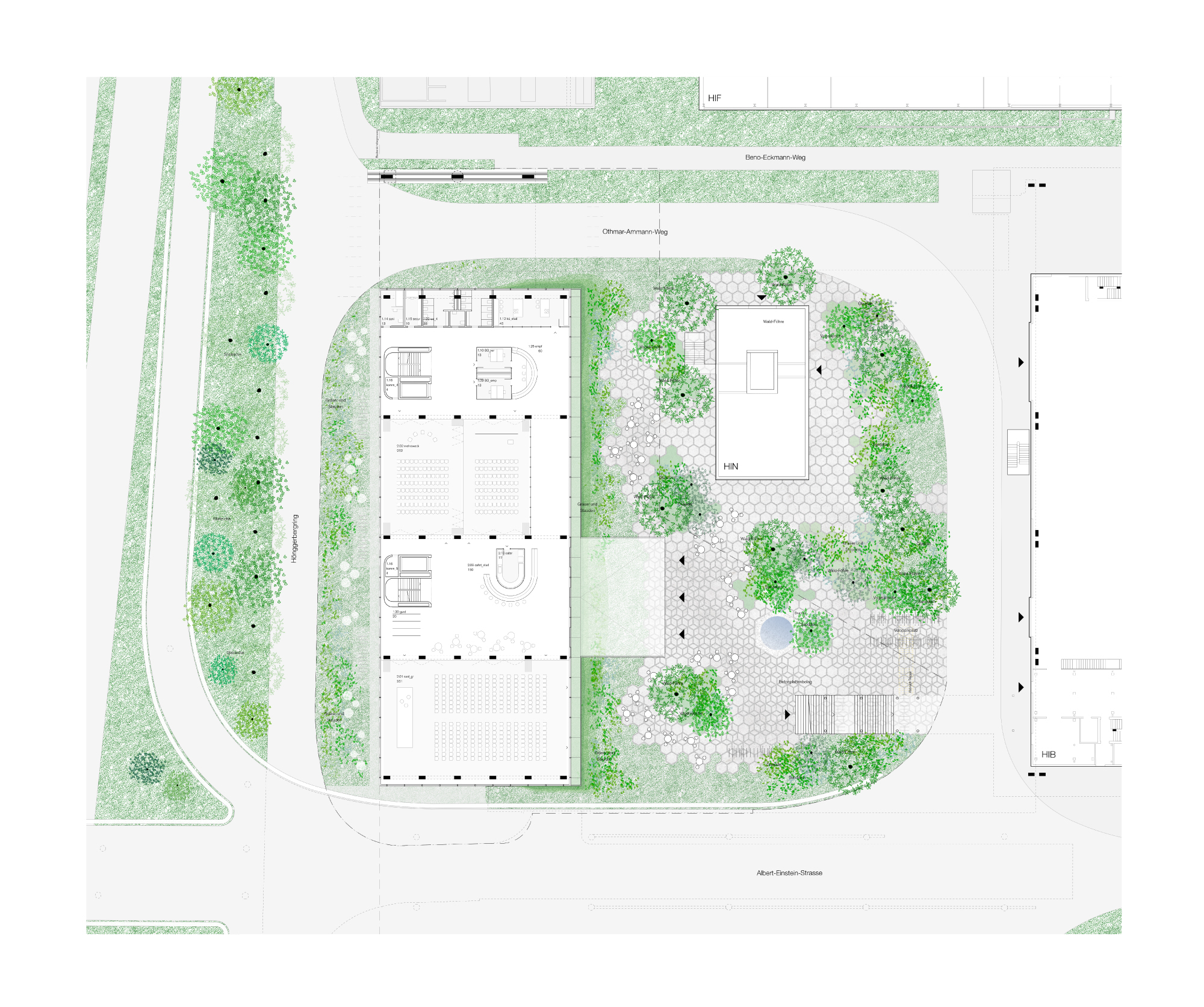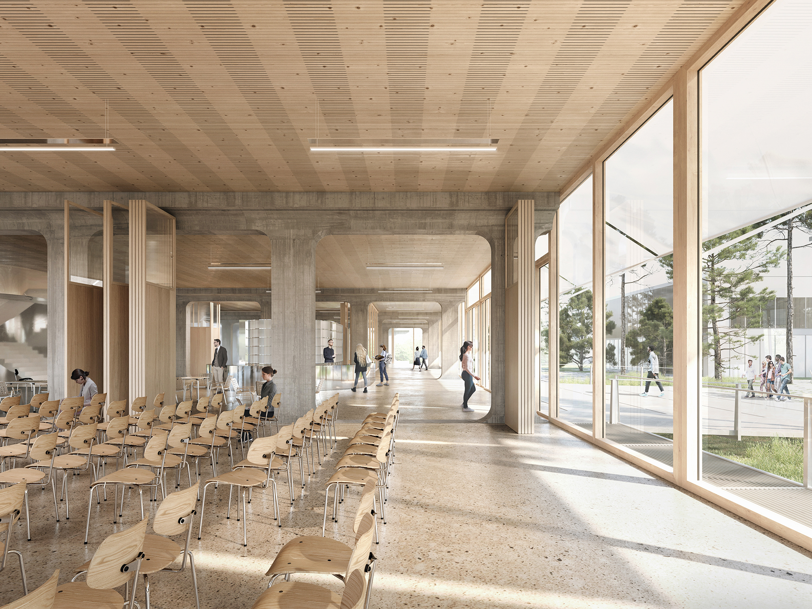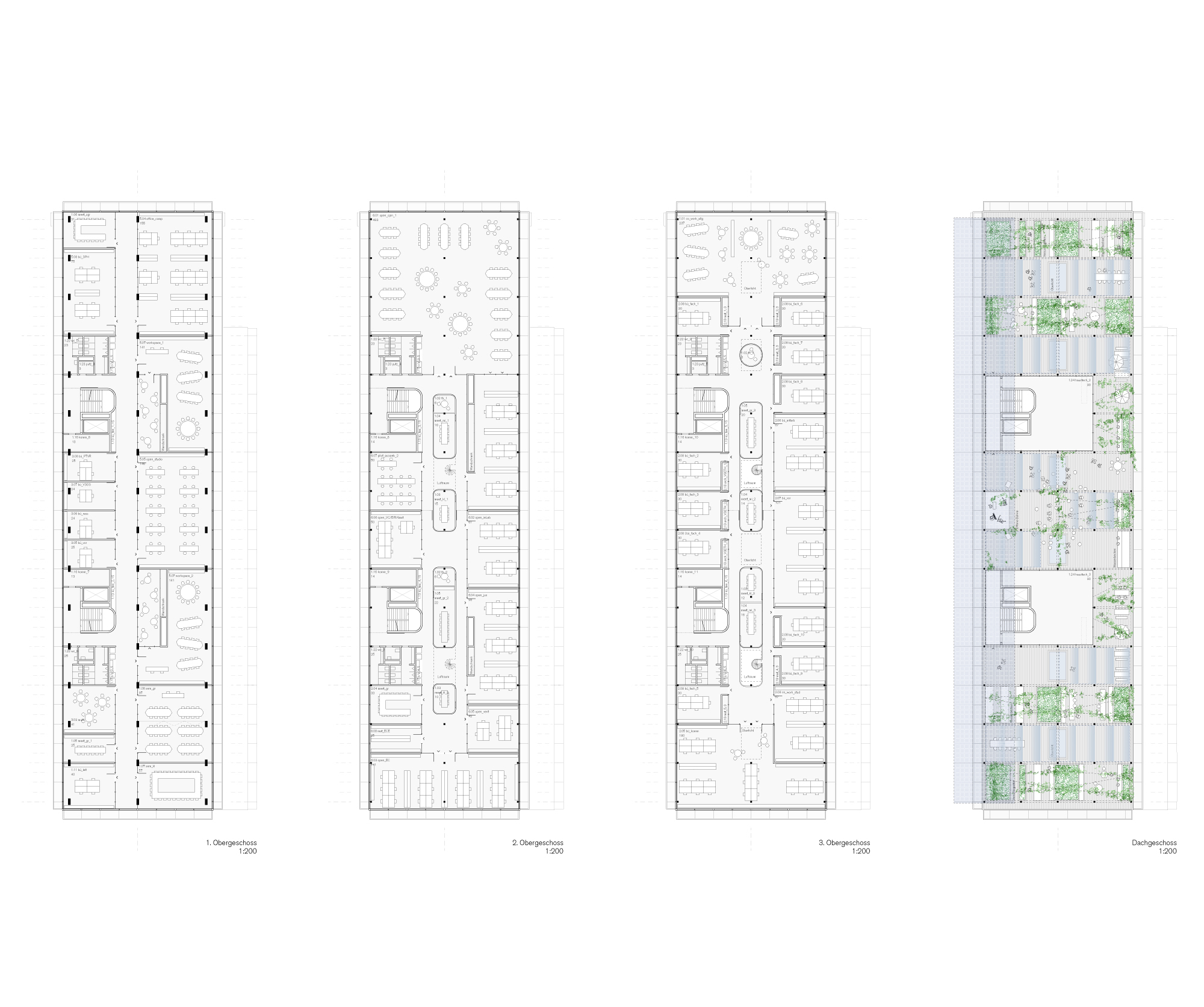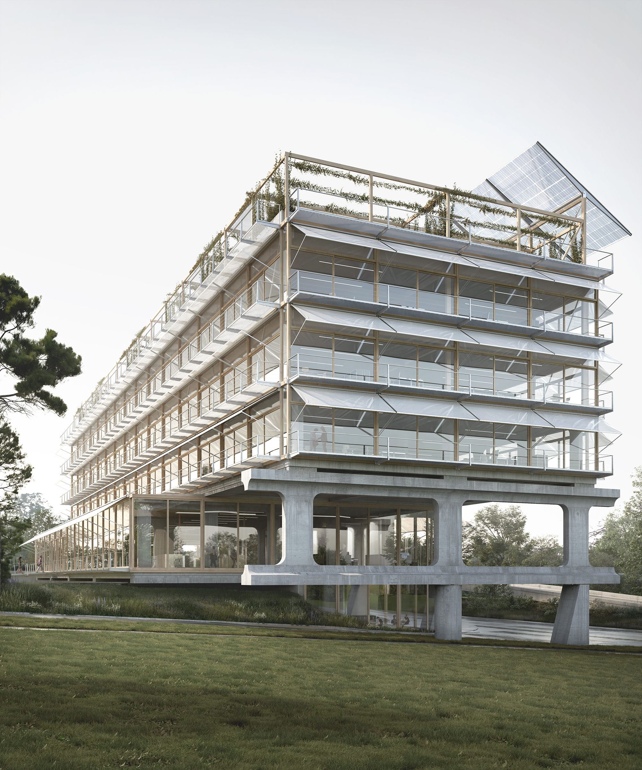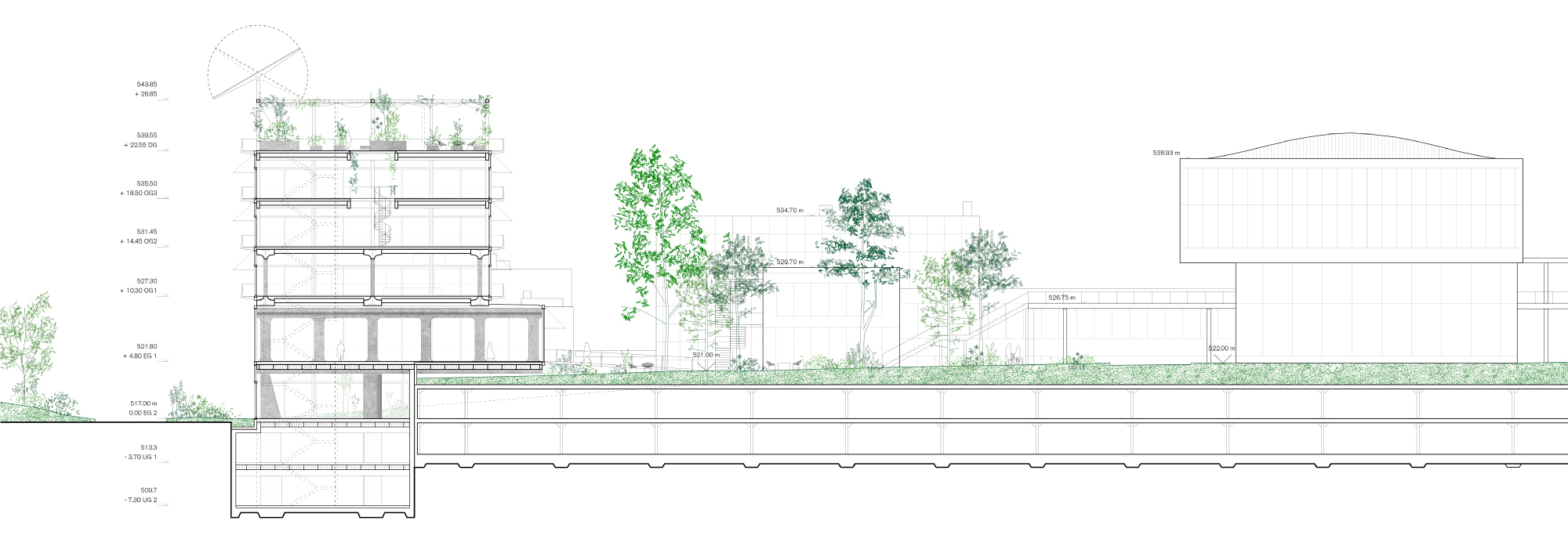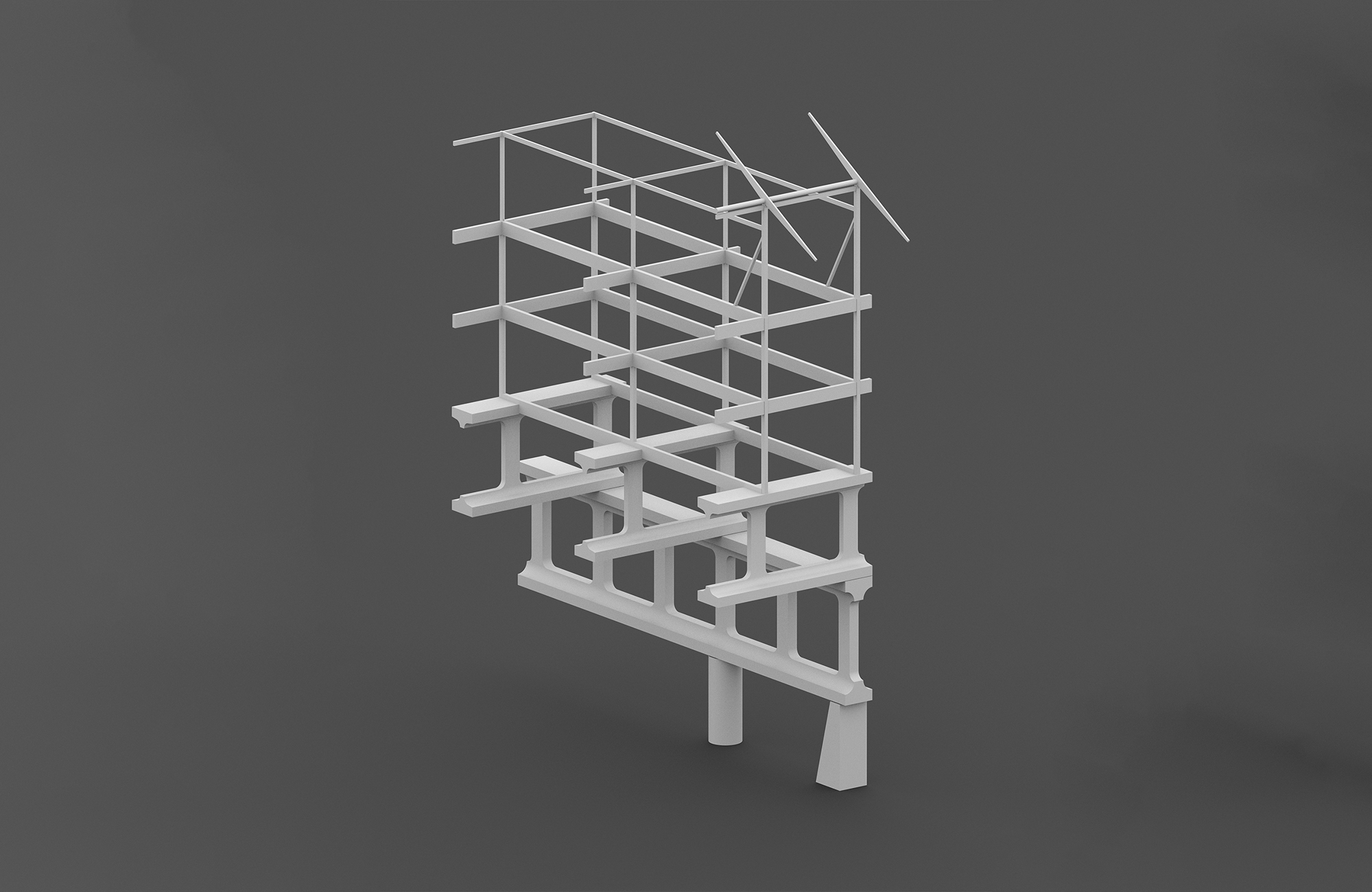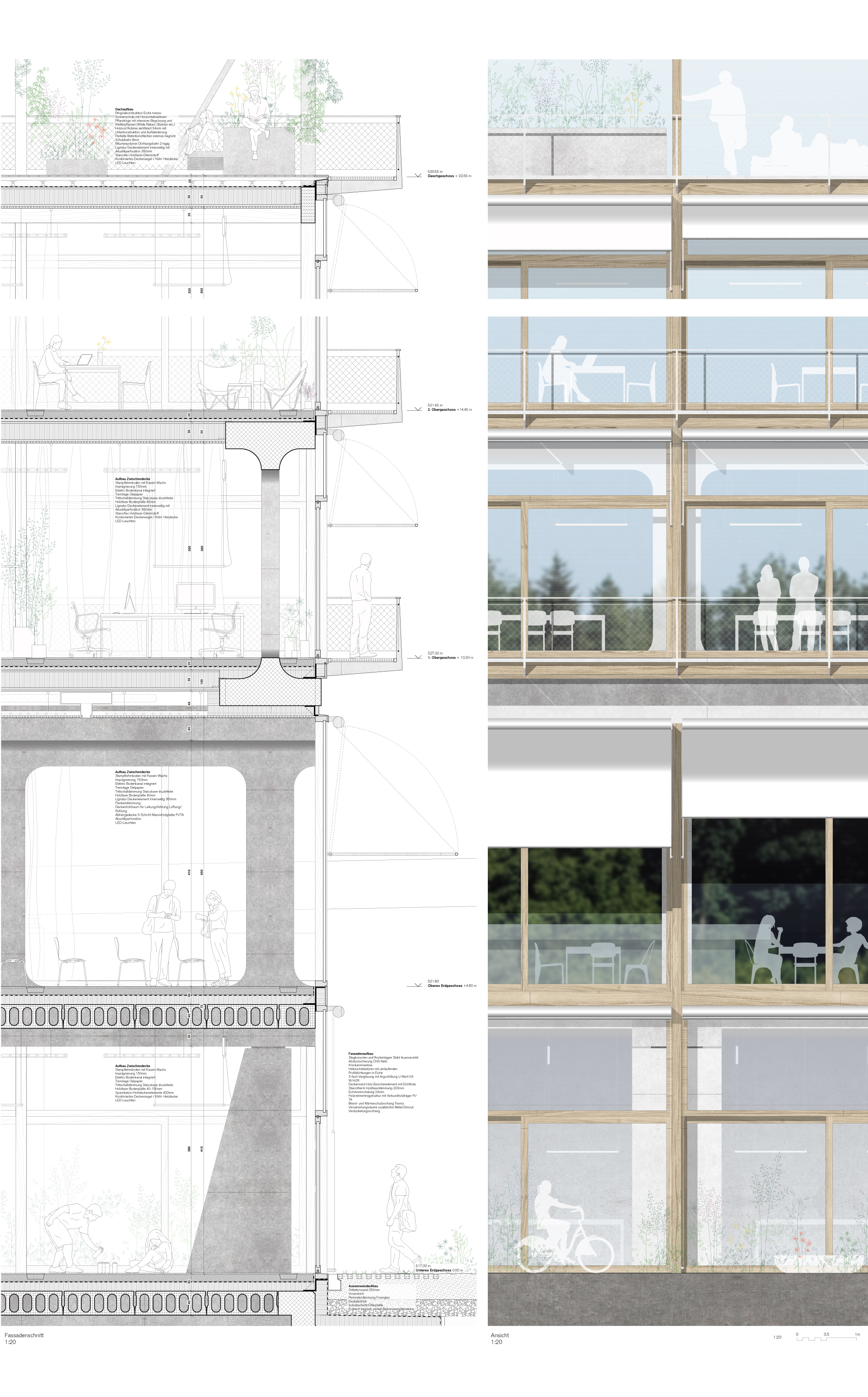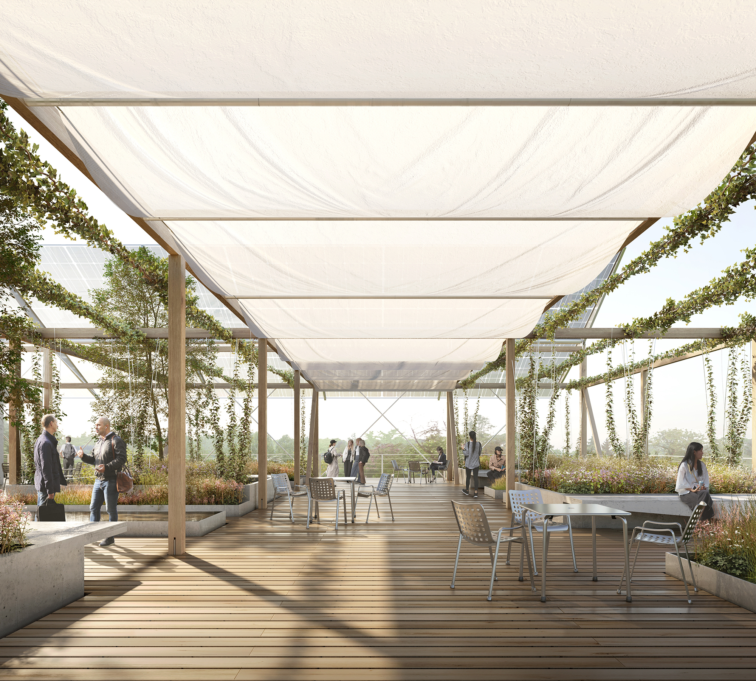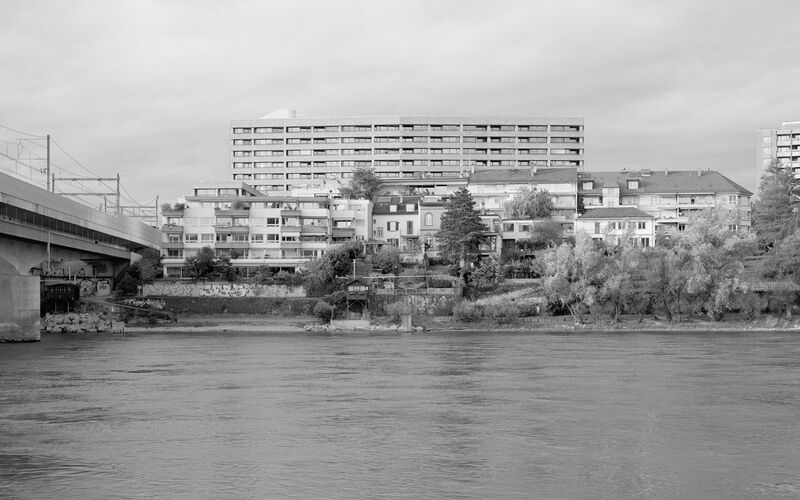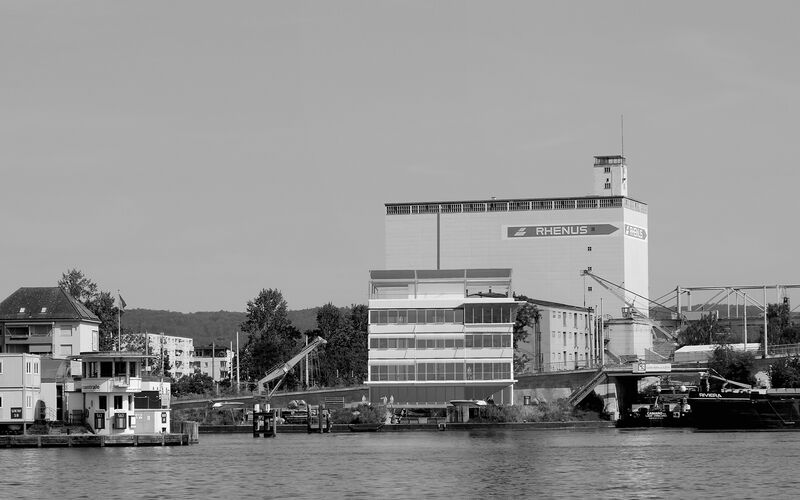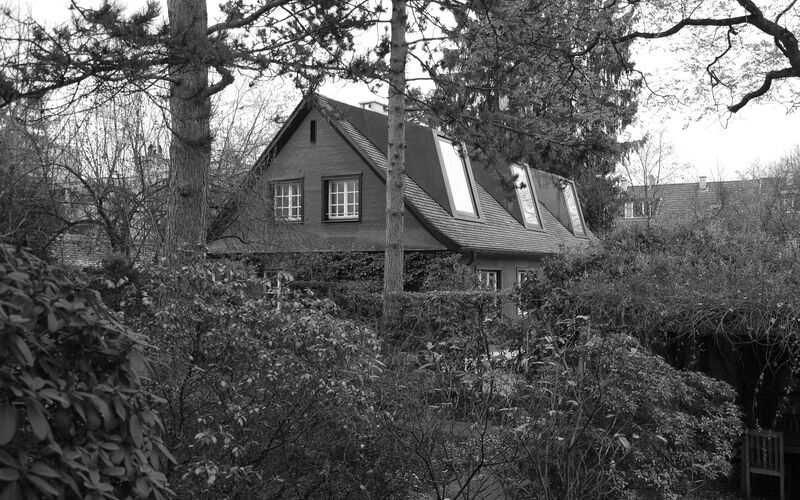In a new building northwest of the Hönggerberg campus, ETH Zurich wants to bring together student organizations and entrepreneurial projects and foster their cooperation. The "ETH Center for Students and Entrepreneurs" creates a joint platform with flexible offices, multi-purpose rooms and workshops geared to their needs.
The new building reacts to the context by enclosing the campus on the west side towards Hönggerbergring and entering into a direct dialogue with the HIB building on the east side. A field-like outdoor space is created along the length of the building. The restriction on the building site due to the existing HIN subterranean garage results in a unique section in which the ground floor cantilevers over the underground garage without load-bearing. The topography of the terrain is employed to provide the building with a volume that floats slightly above the ground and to create a public effect. On the north side, the building extends over the Othmar-Ammann-Weg, so that the supporting structure clearly stands out on this side. In doing so, one of the load-bearing elements becomes apparent, the action of the forces is translated into a sculptural gesture.
A number of meeting places and lounges are intentionally designed to contribute to a lively exchange between the various users. The spatially complex needs also lead to a specific structural solution that combines function, material and construction method in a symbiosis of forms and gives the building its own distinctive character. On the ground floor, Vierendeel beams carry the vertical loads in the transverse direction, allowing the ground floor to cantilever. On the other floors, a frame structure of wood and concrete takes over. Large-format sliding windows with balcony-like metal walkways and protruding awnings create additional outdoor spaces. The five storeys are crowned by an open pergola structure with a green roof garden.
- Location Zurich, Switzerland
- Competition 2020, 1st prize
- Client ETH, Swiss Federal Institute of Technology Zurich
- Commissioning model Consortium General planning HIC ETH, Buchner Bründler Architekten; Rapp Architekten
- Architecture Buchner Bründler Architekten, Basel
- Building engineering ZPF Structure AG
- Landscape architecture Fontana Landschaftsarchitektur GmbH, Basel
- Partners Daniel Buchner, Andreas Bründler
- Associate Bülend Yigin
- Project lead competition Raphaël Kadid
- Staff competition Pauline Rohländer, Clara Alsedà Rodríguez
- Project lead planning Dominik Aegerter
- Staff planning Raphaël Kadid, Estelle Ayer, Markus Leixner, Anna-Lena Wallner
- Visualisations Buchner Bründler Architekten (Filippo Bolognese Images)
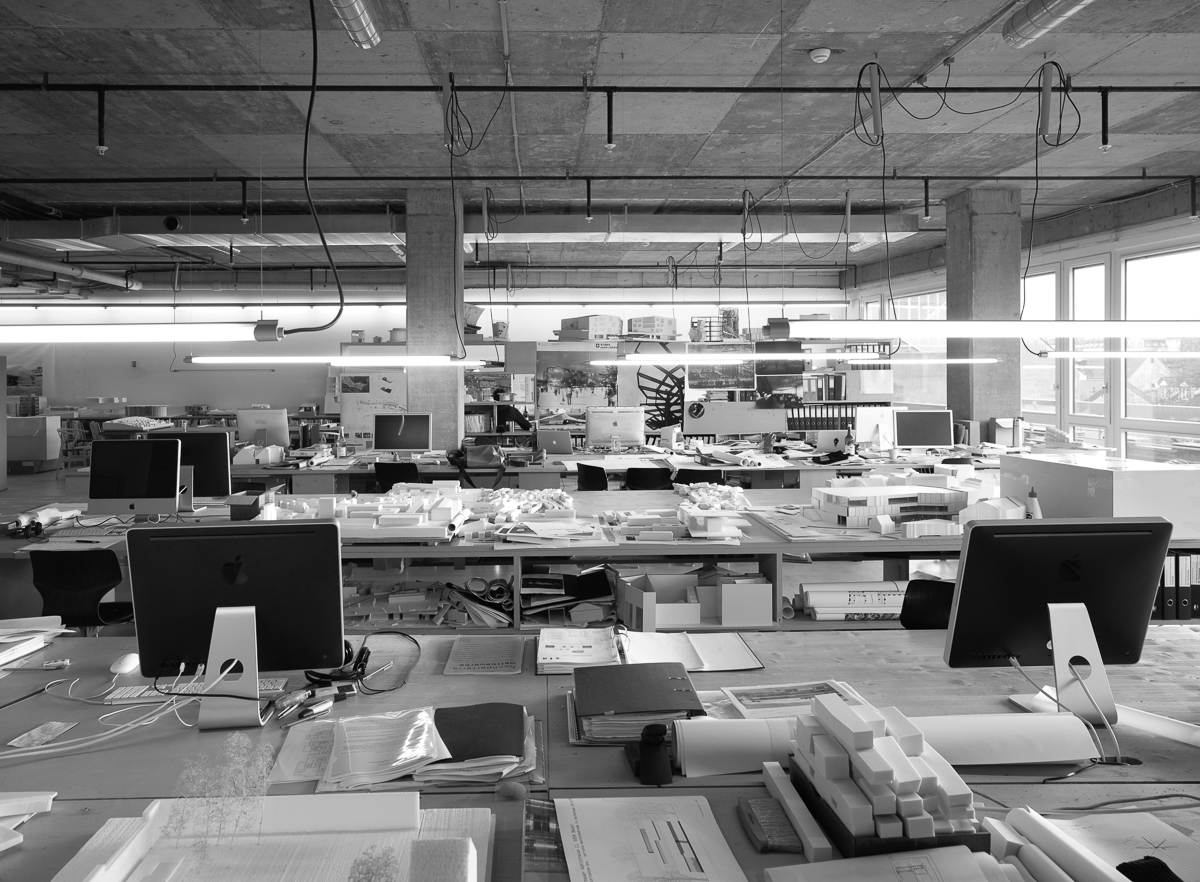
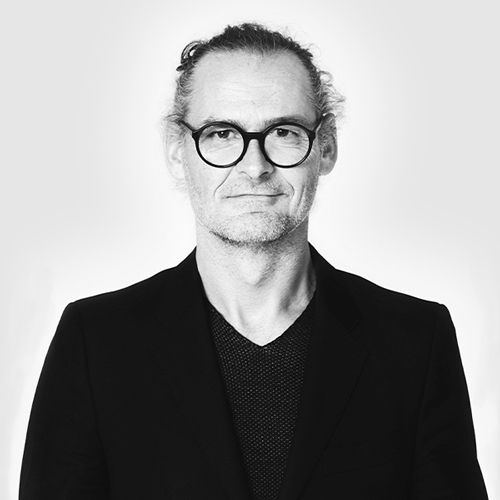

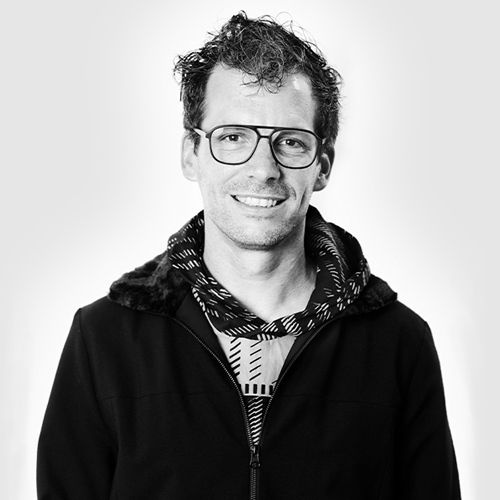
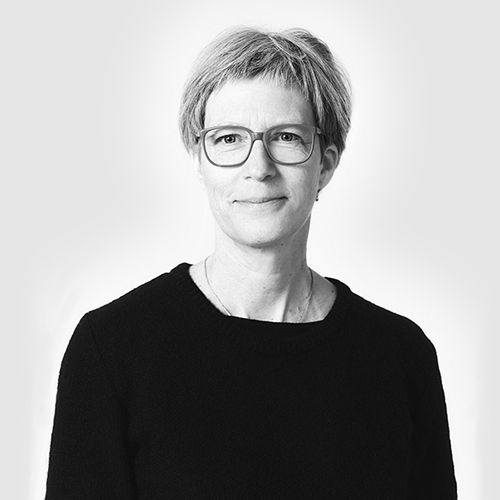
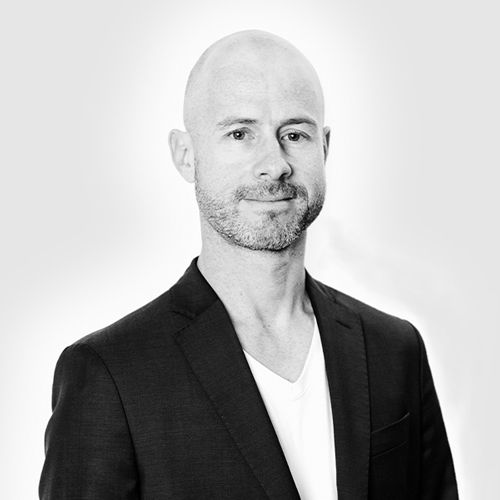
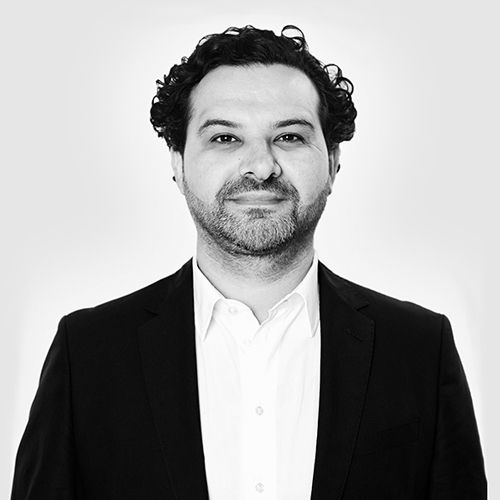
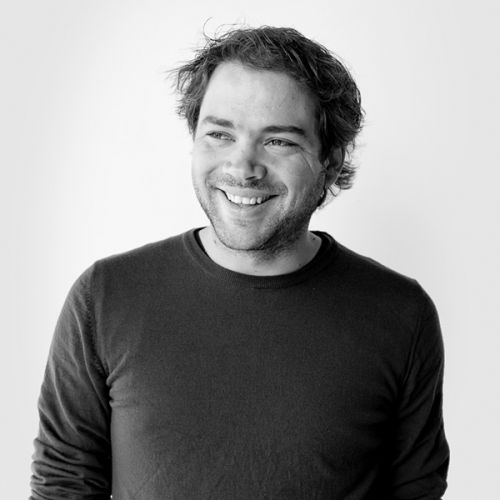

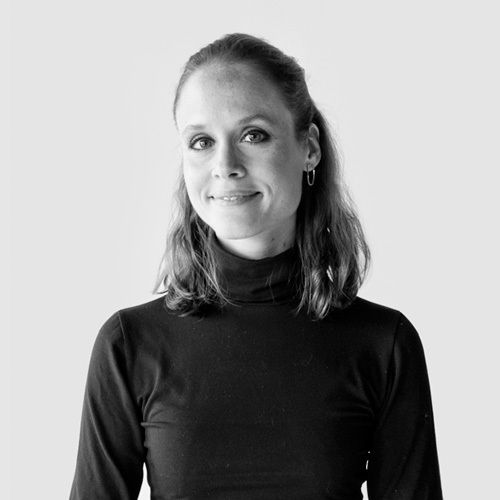

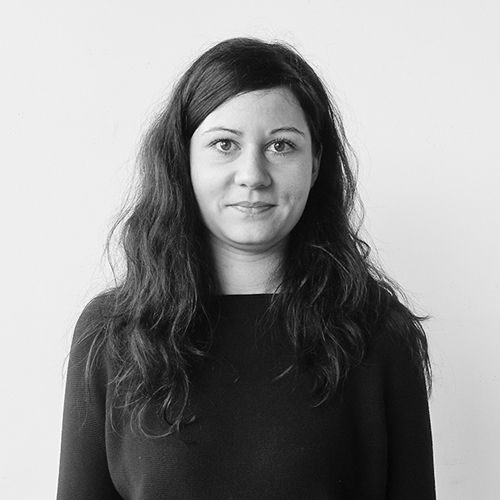
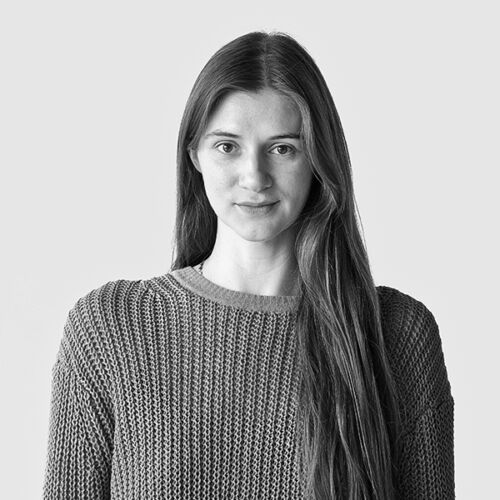
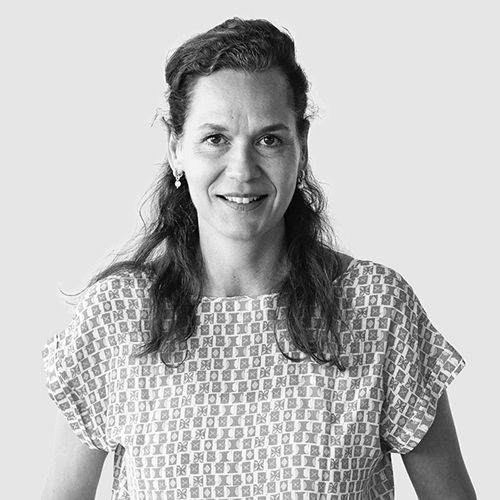
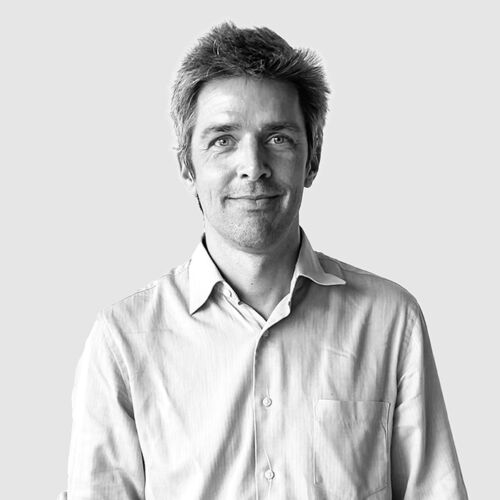

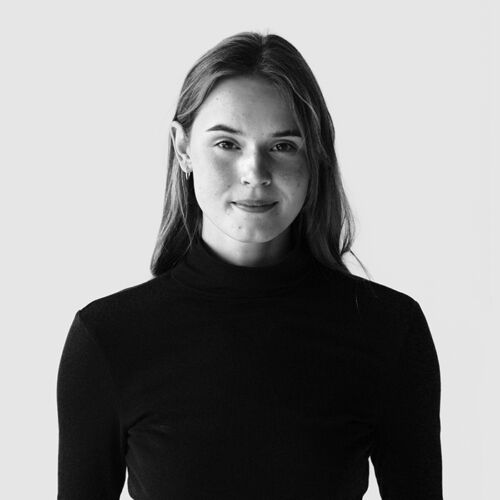
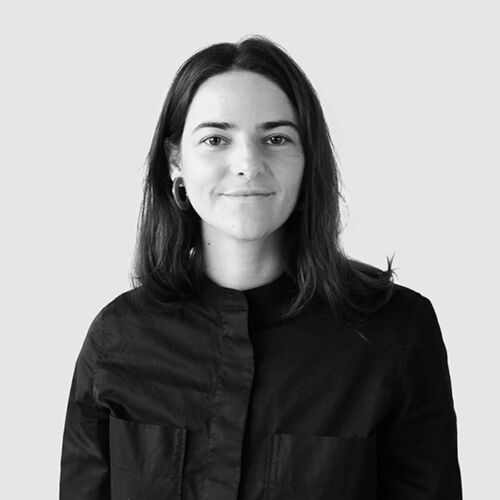





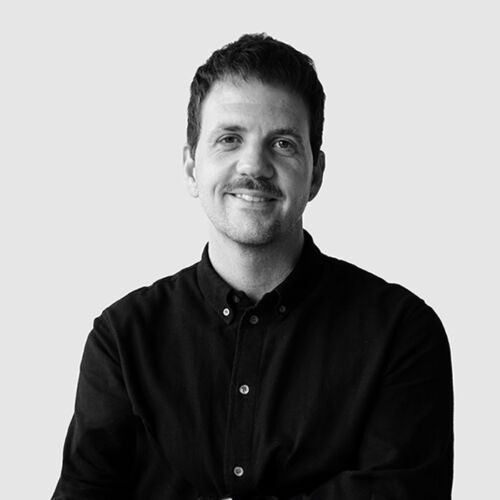




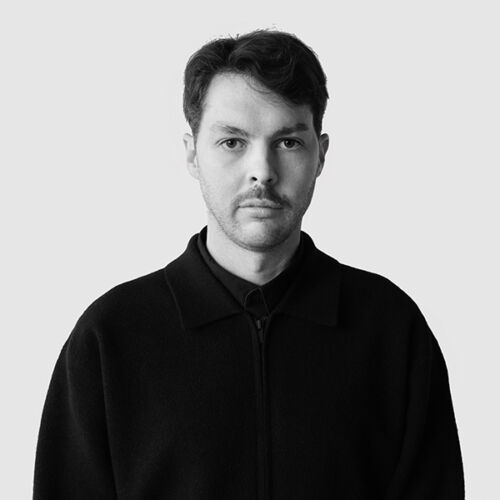

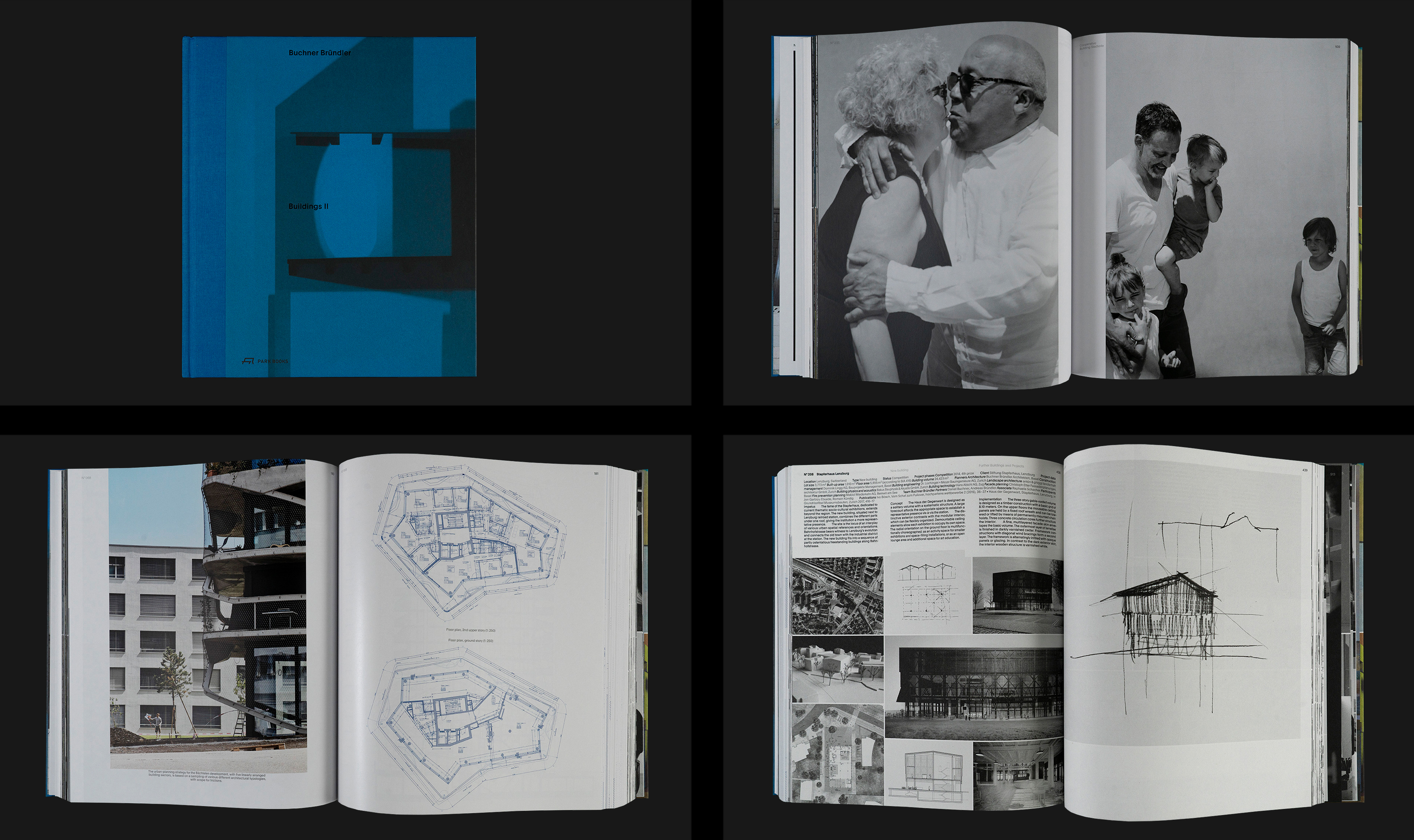
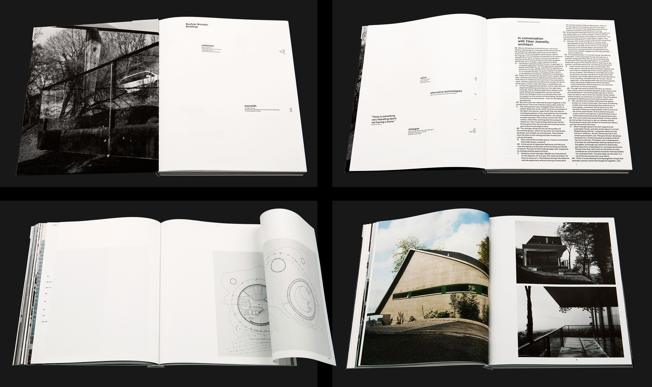
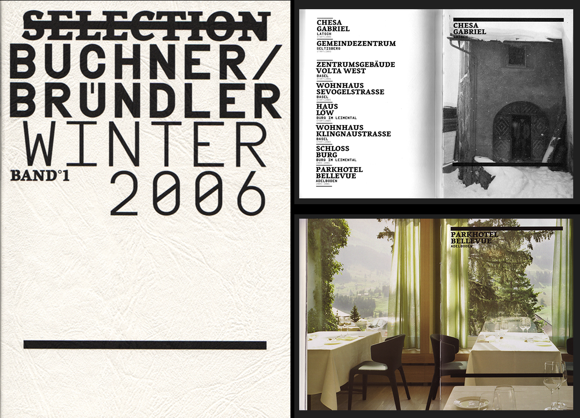
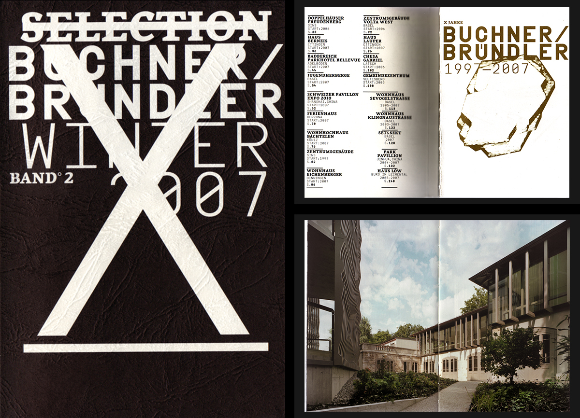
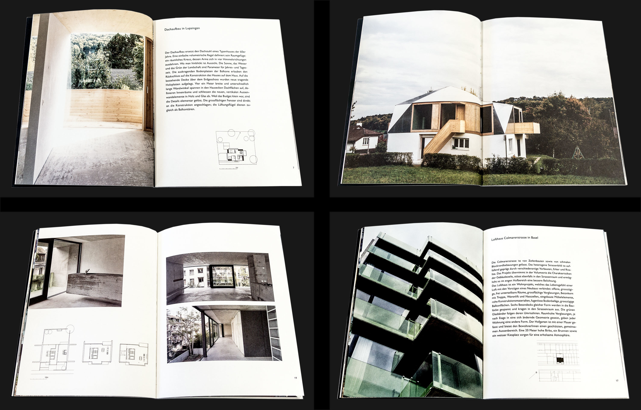
 New Port Headquarters Basel
New Port Headquarters Basel New administration building Kreuzboden, Liestal
New administration building Kreuzboden, Liestal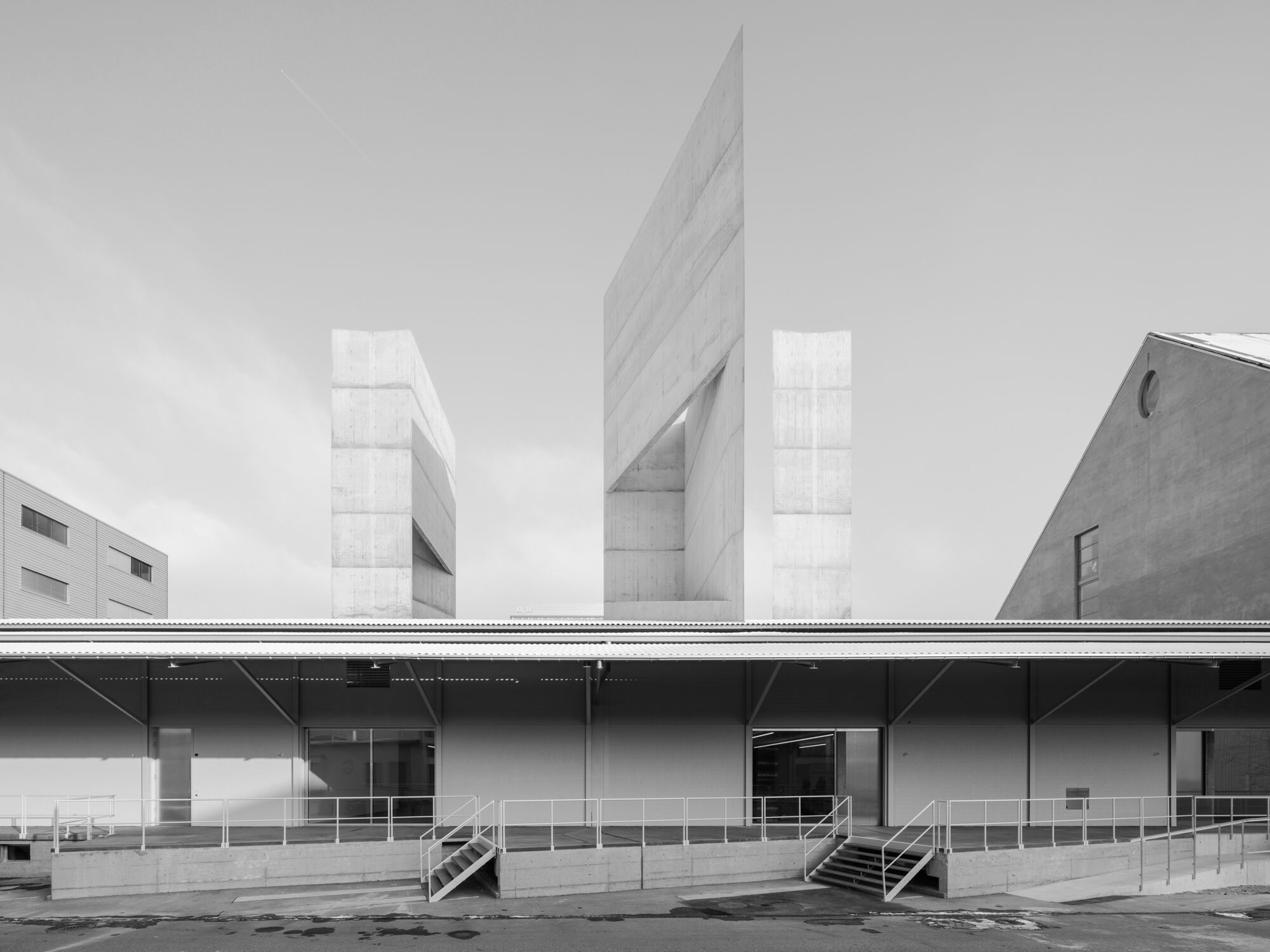 Kunsthaus Baselland
Kunsthaus Baselland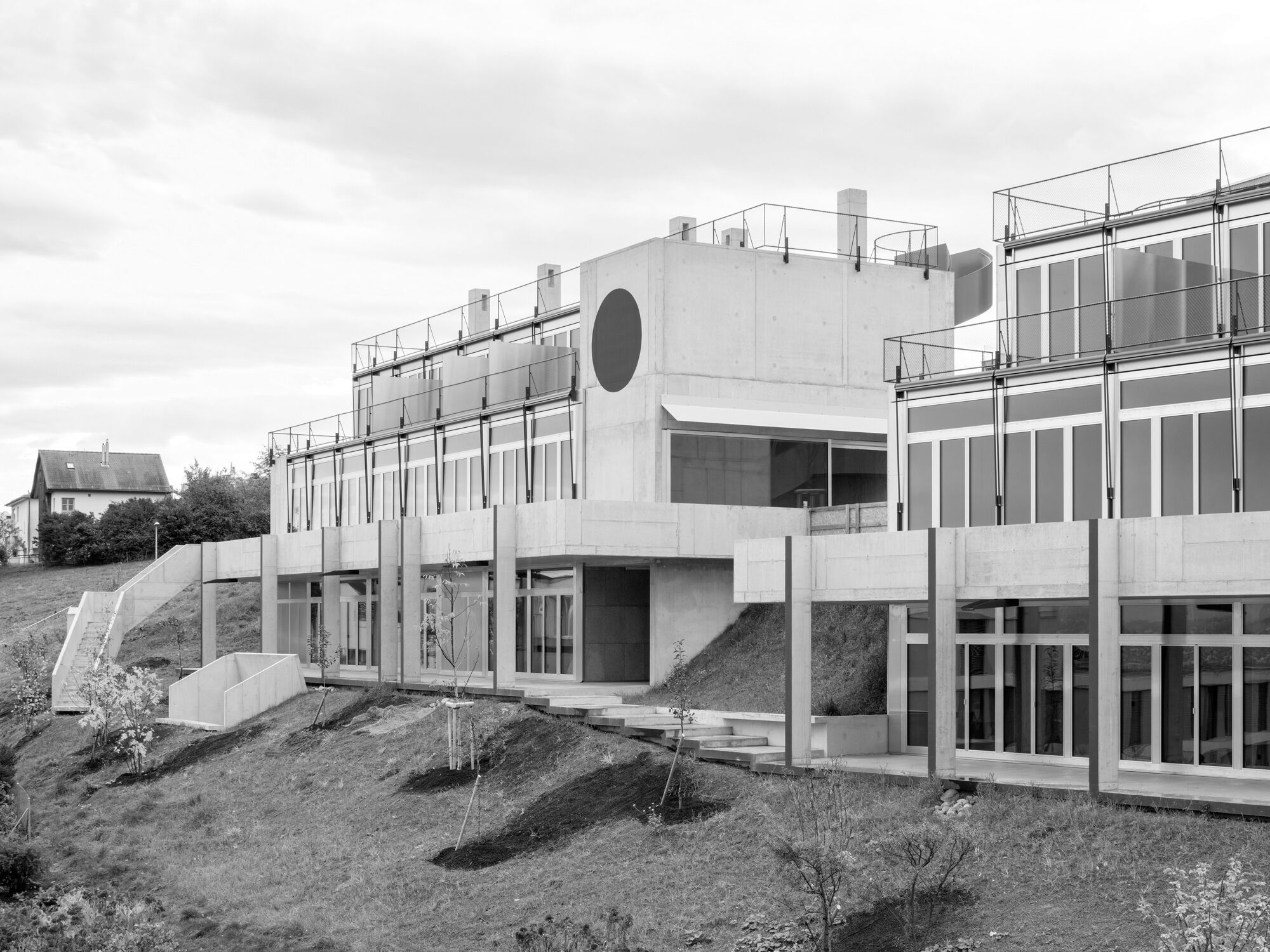 Housing Development Rötiboden
Housing Development Rötiboden Residential Development Eisenbahnweg
Residential Development Eisenbahnweg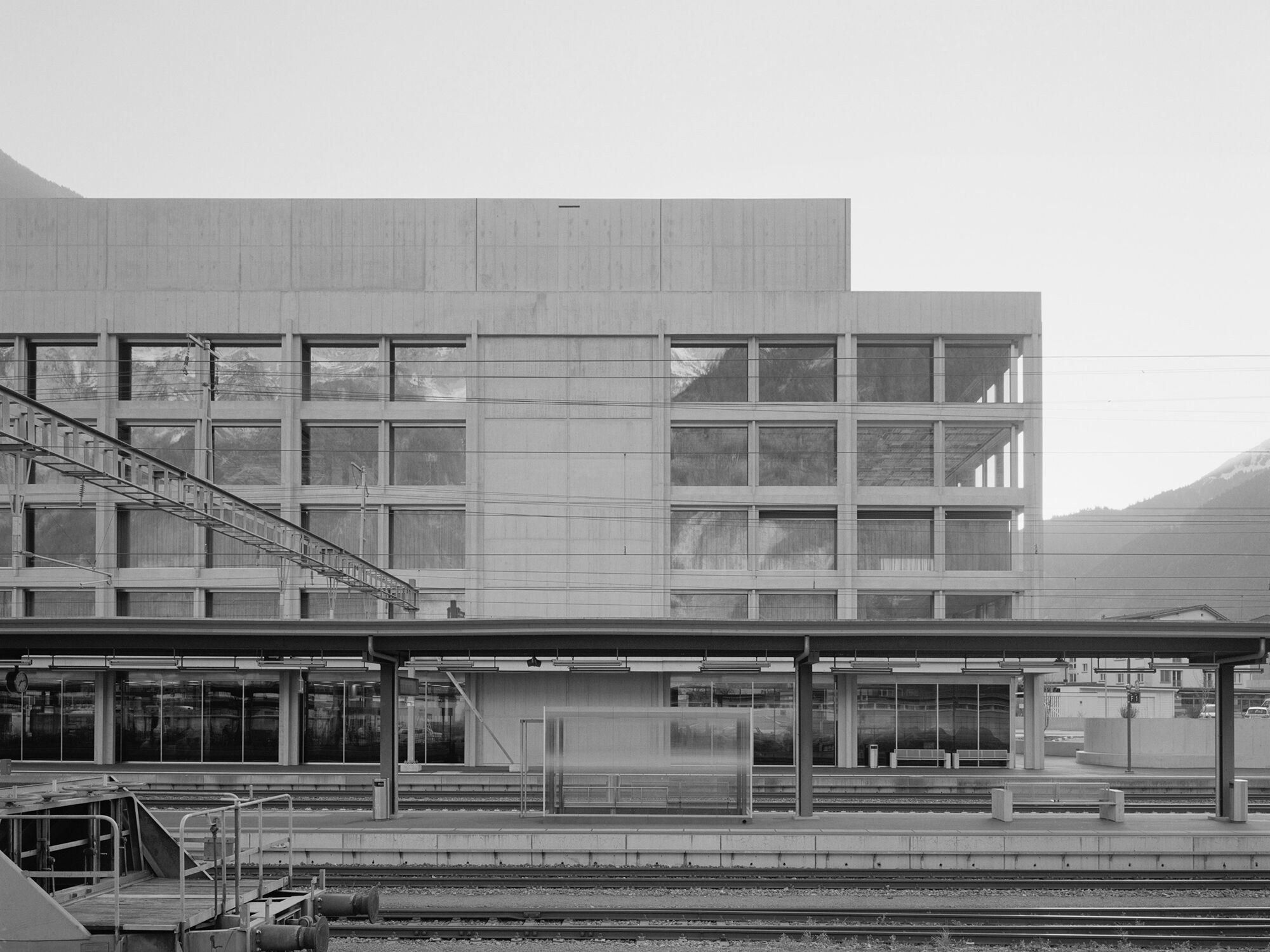 Service Building Bahnhofplatz
Service Building Bahnhofplatz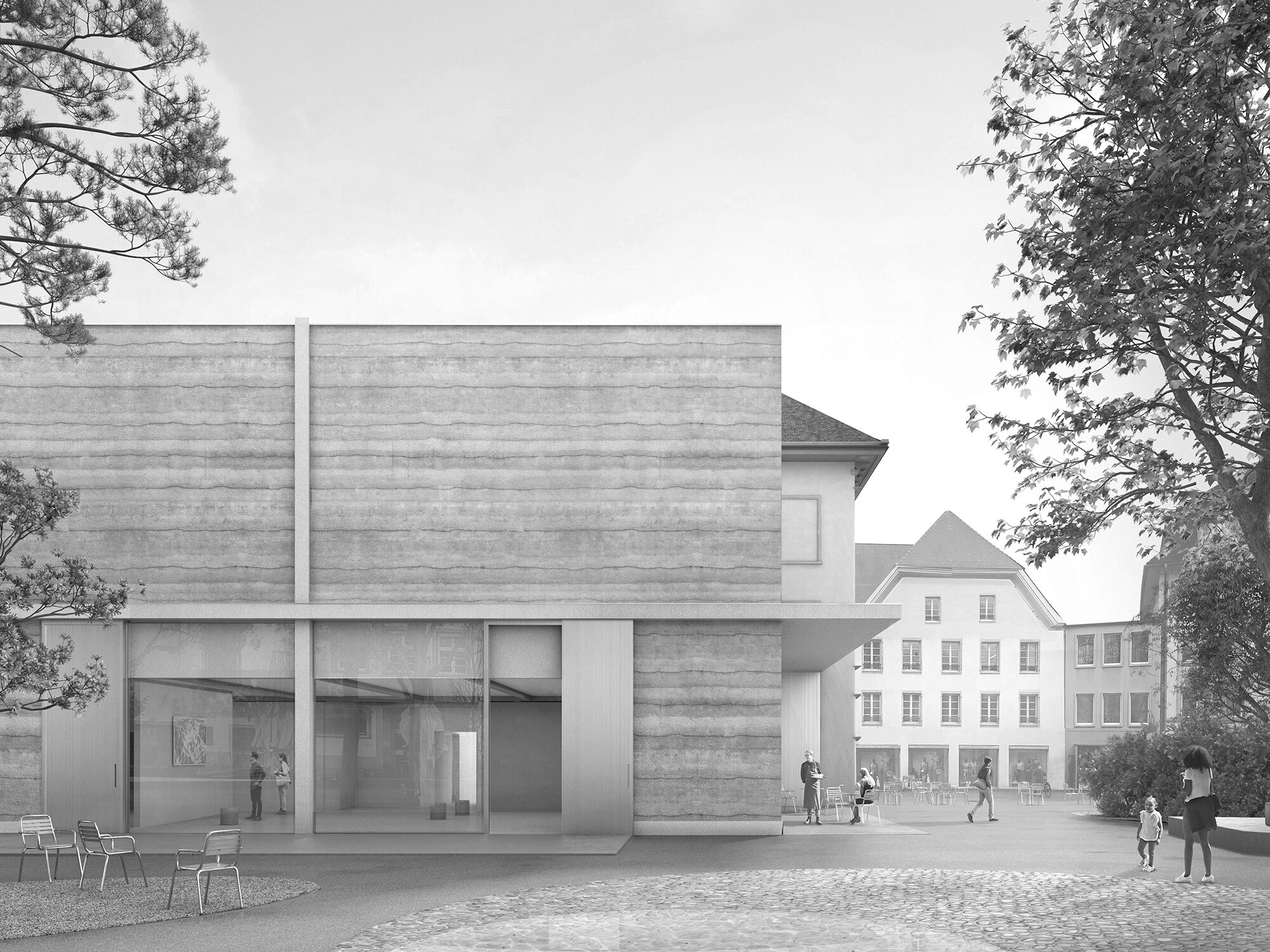 Kunstmuseum Olten
Kunstmuseum Olten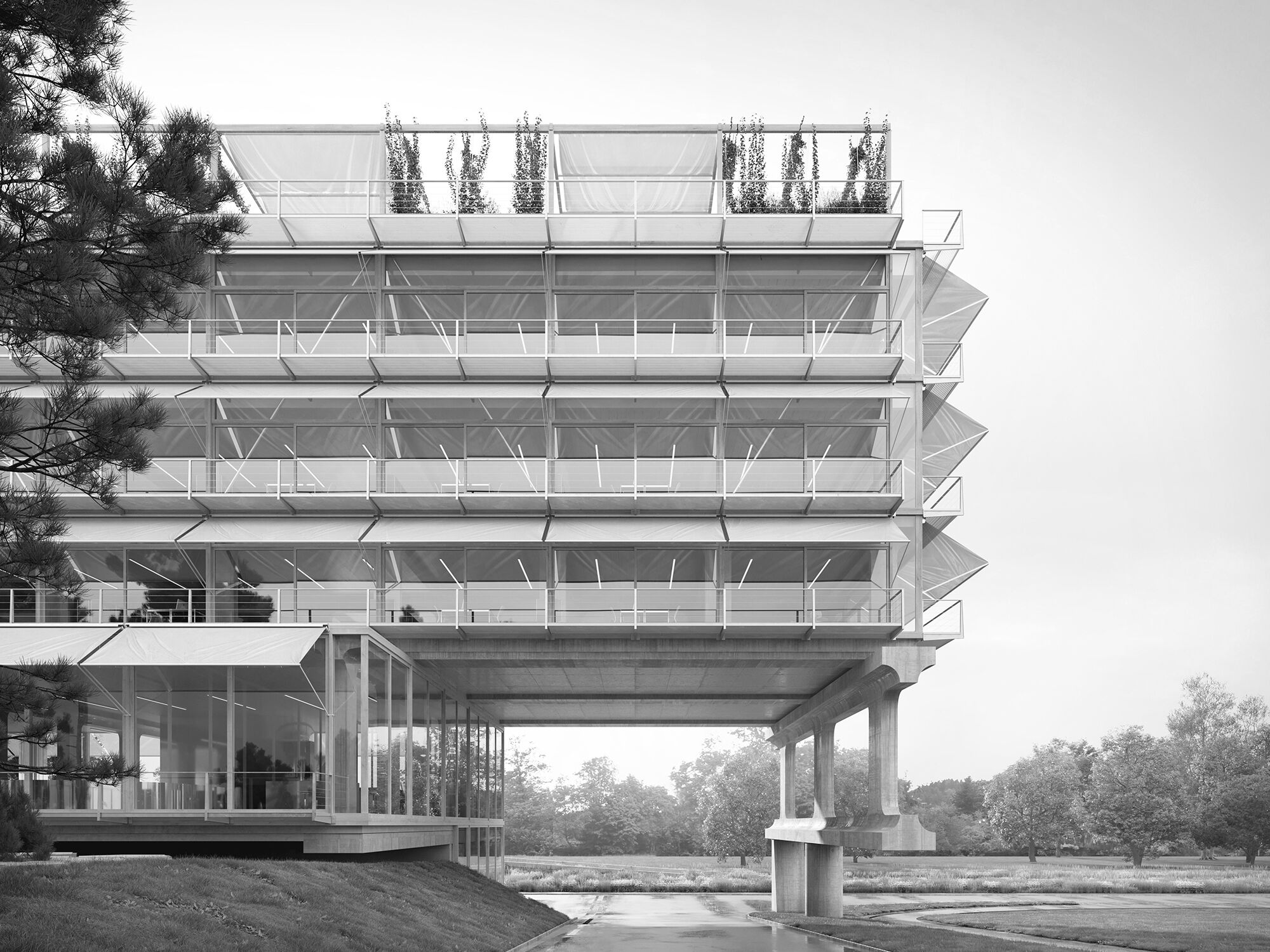 HIC ETH Zurich
HIC ETH Zurich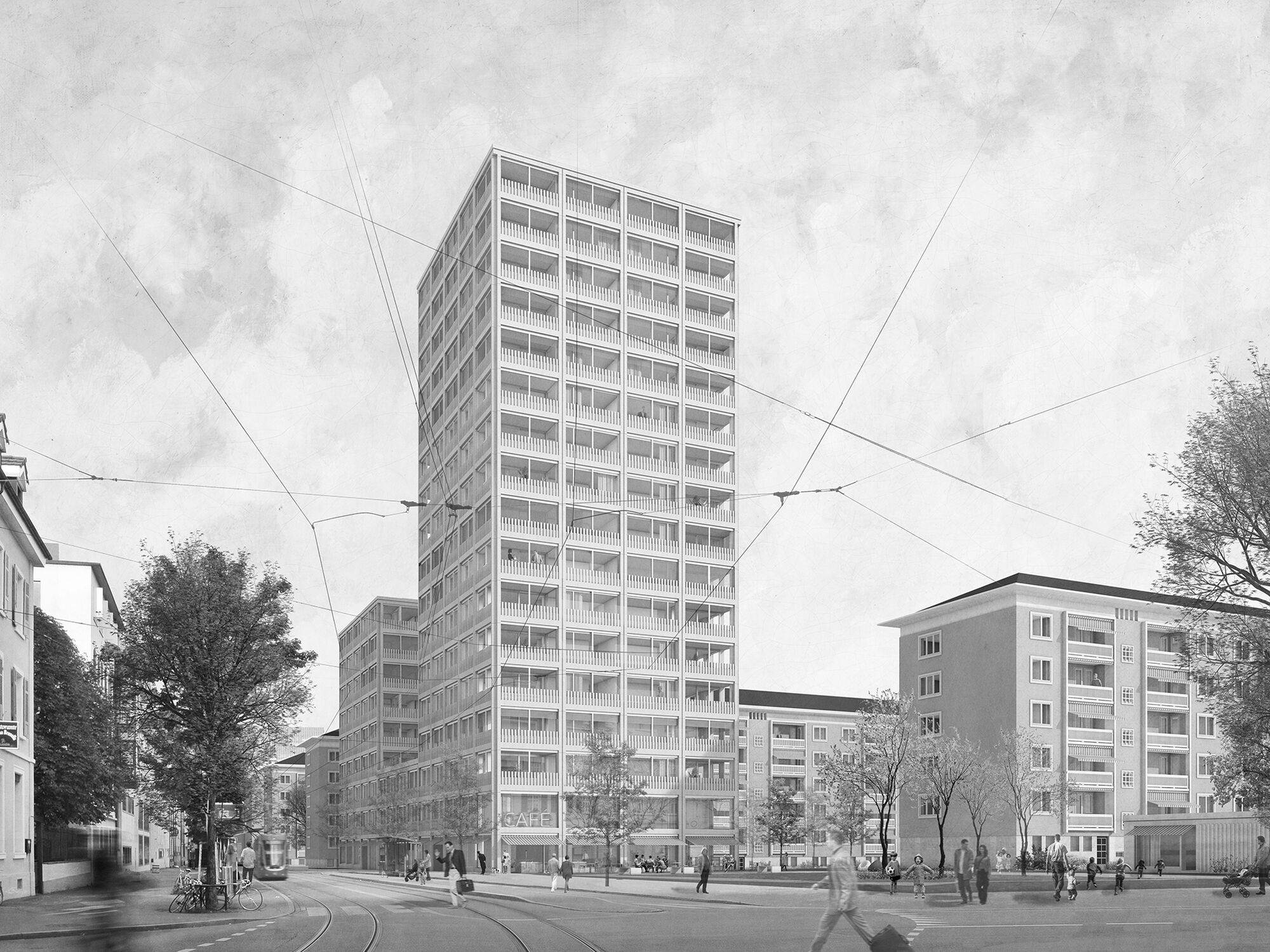 Horburg residential development Basel
Horburg residential development Basel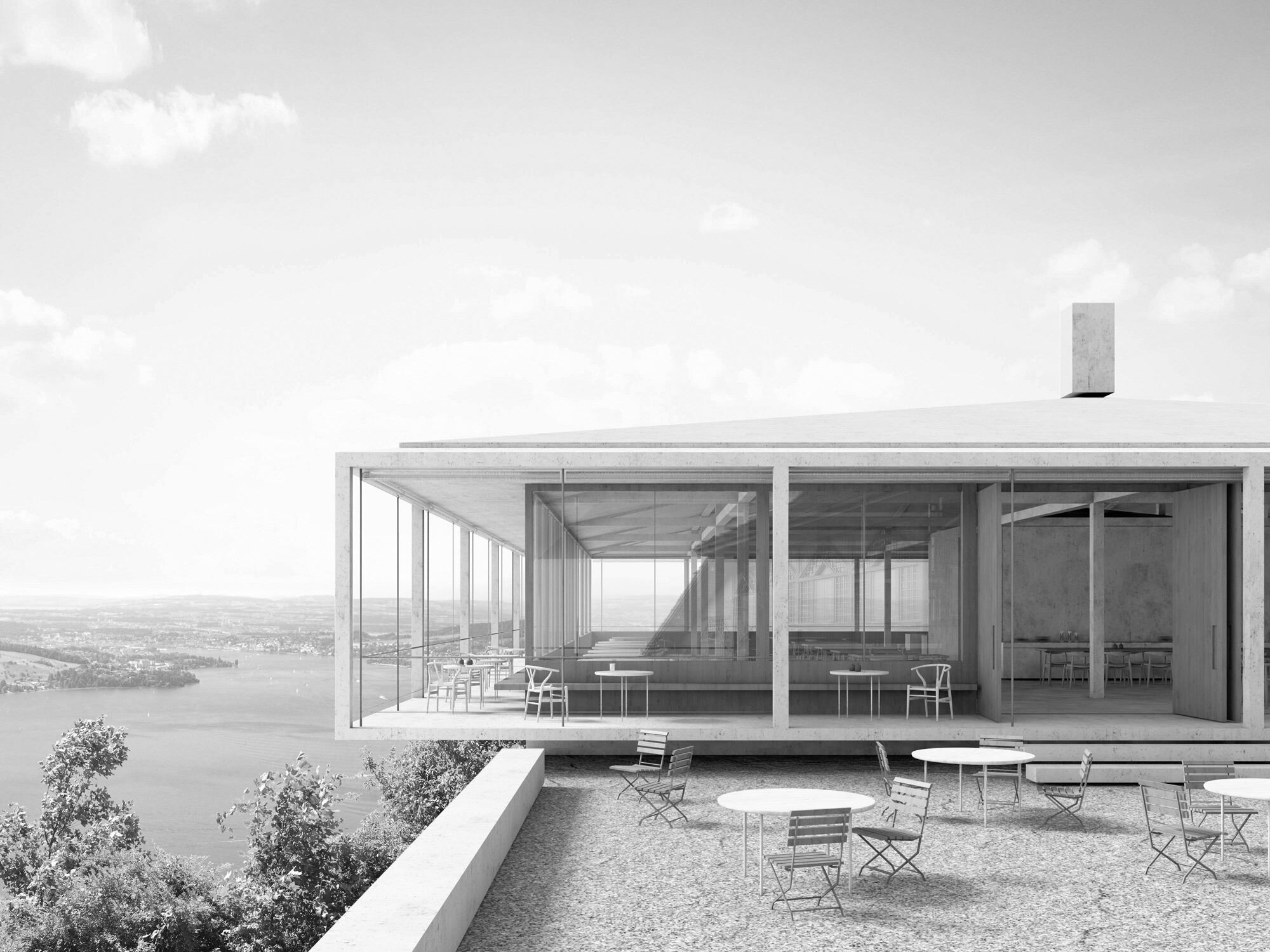 Fürigenareal
Fürigenareal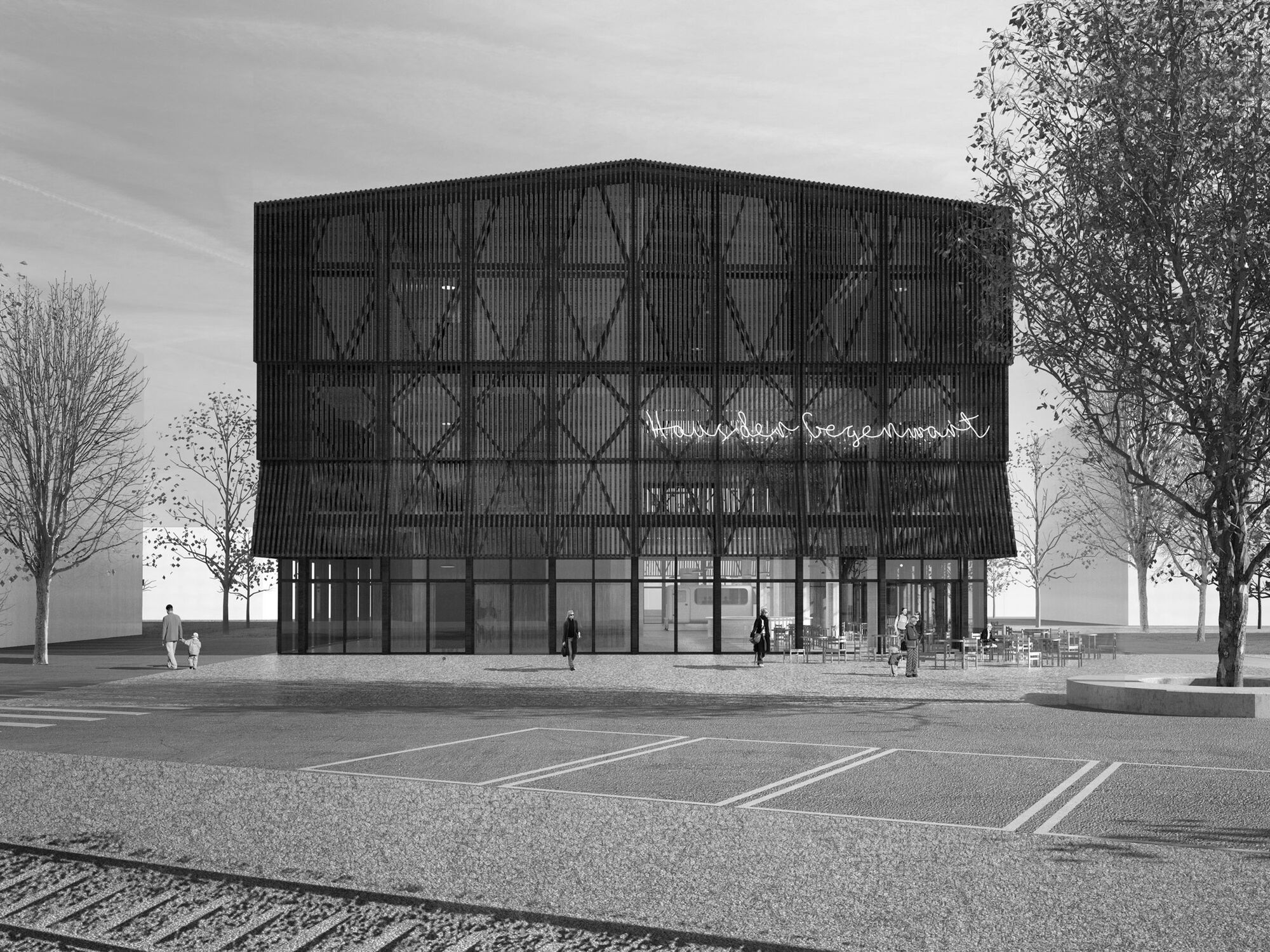 Stapferhaus Lenzburg
Stapferhaus Lenzburg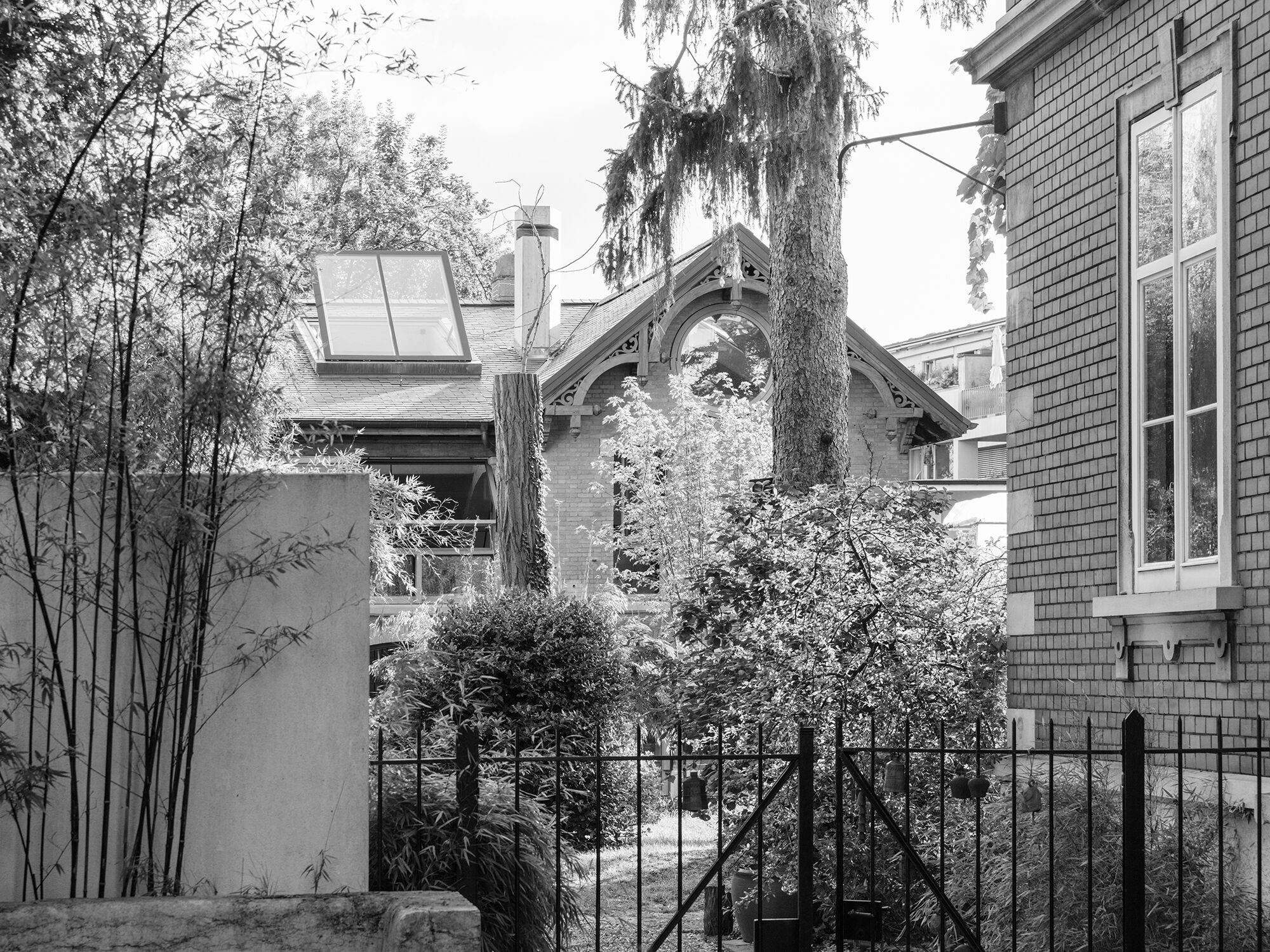 Missionsstrasse House
Missionsstrasse House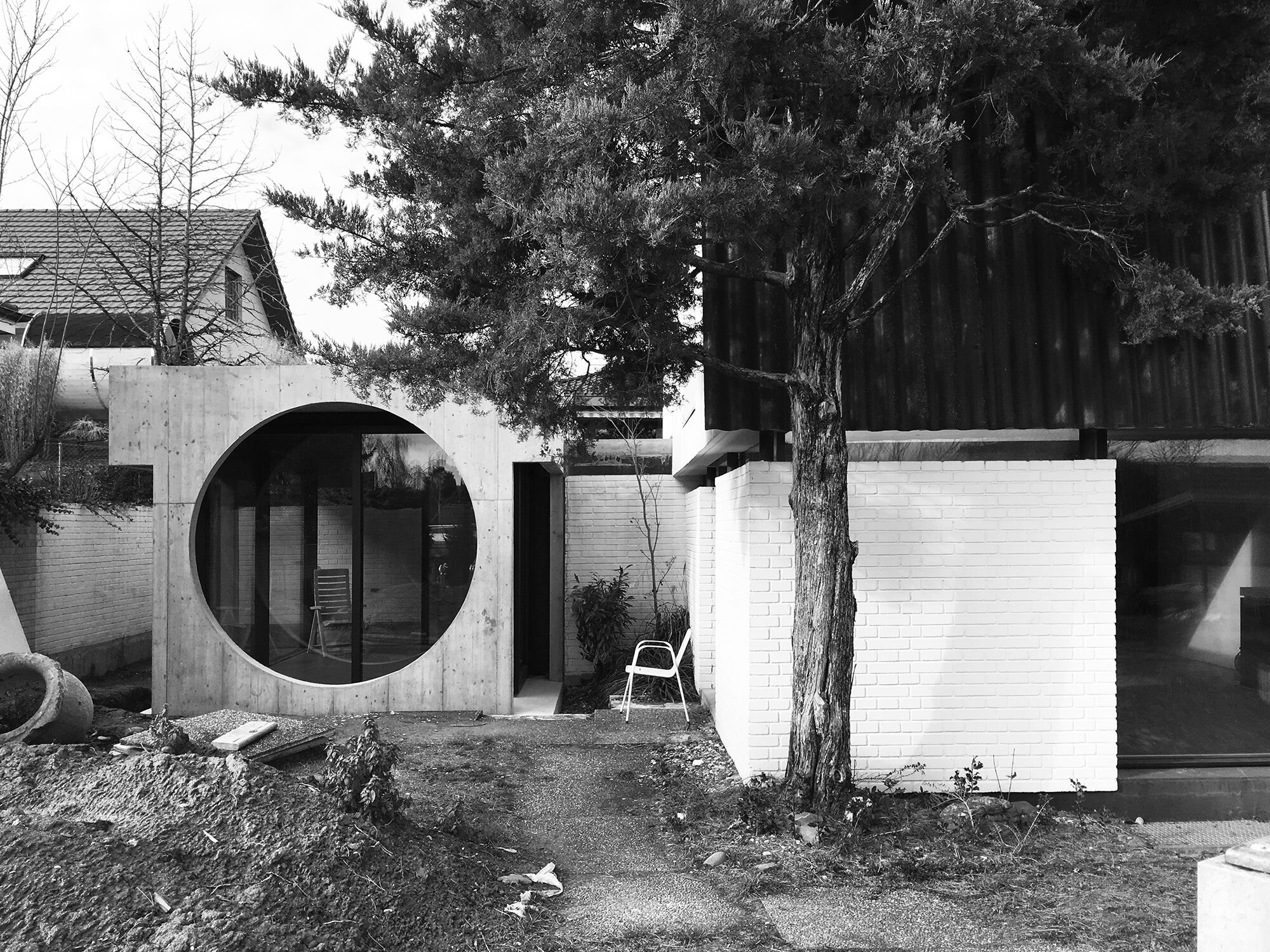 Allschwil House
Allschwil House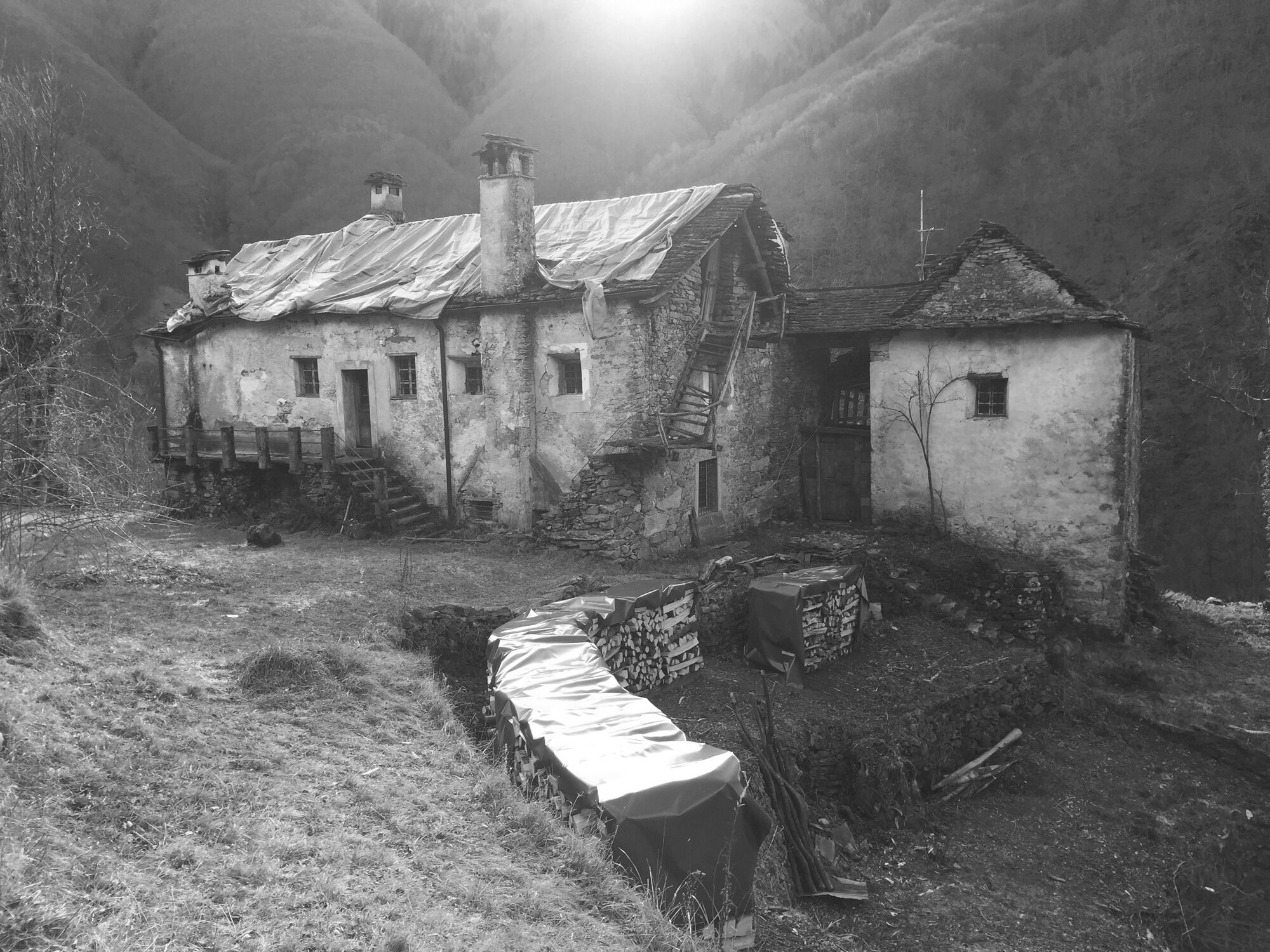 Casa Mosogno
Casa Mosogno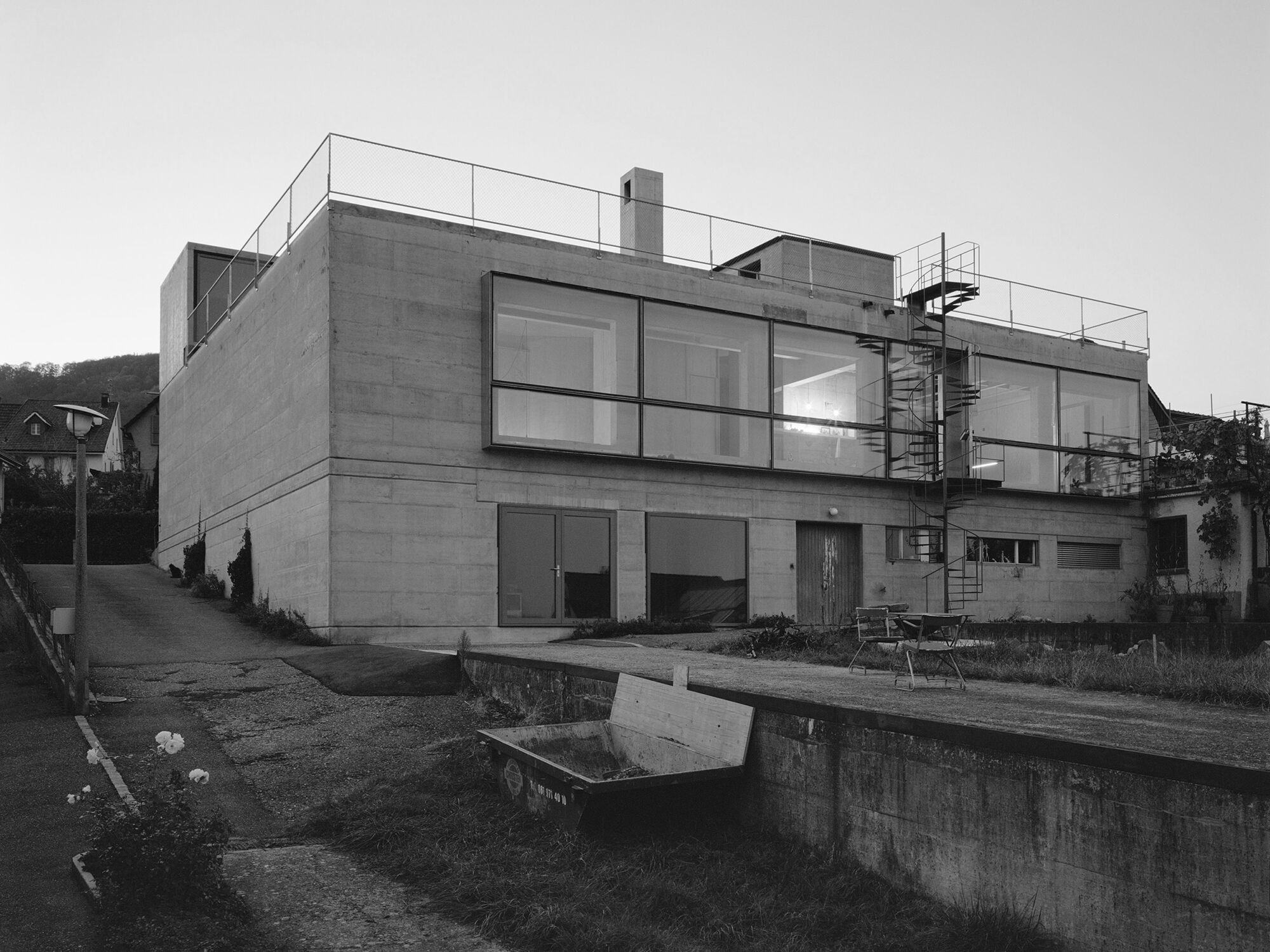 Cherry Storehouse Nuglar
Cherry Storehouse Nuglar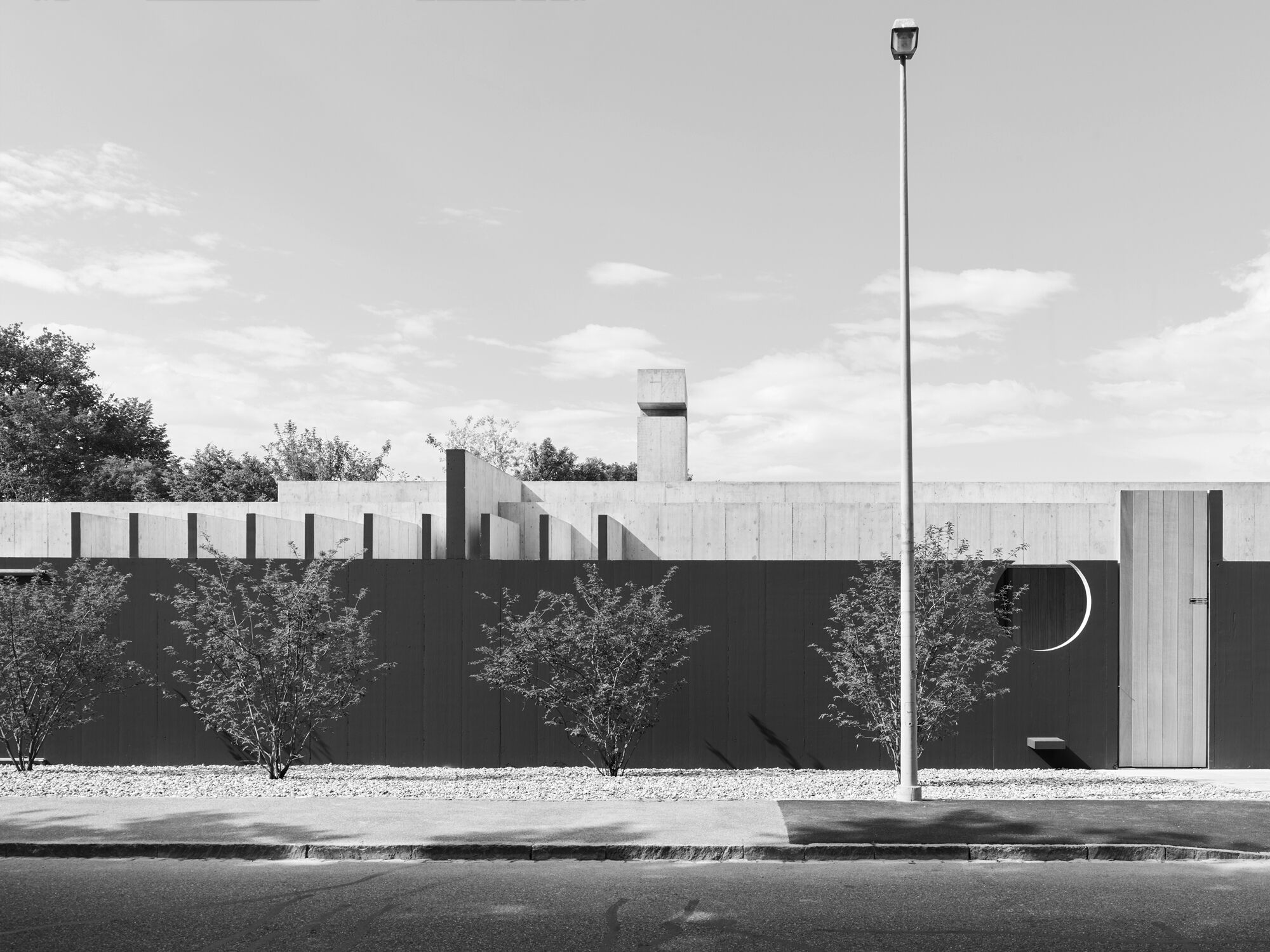 Kirschgarten House
Kirschgarten House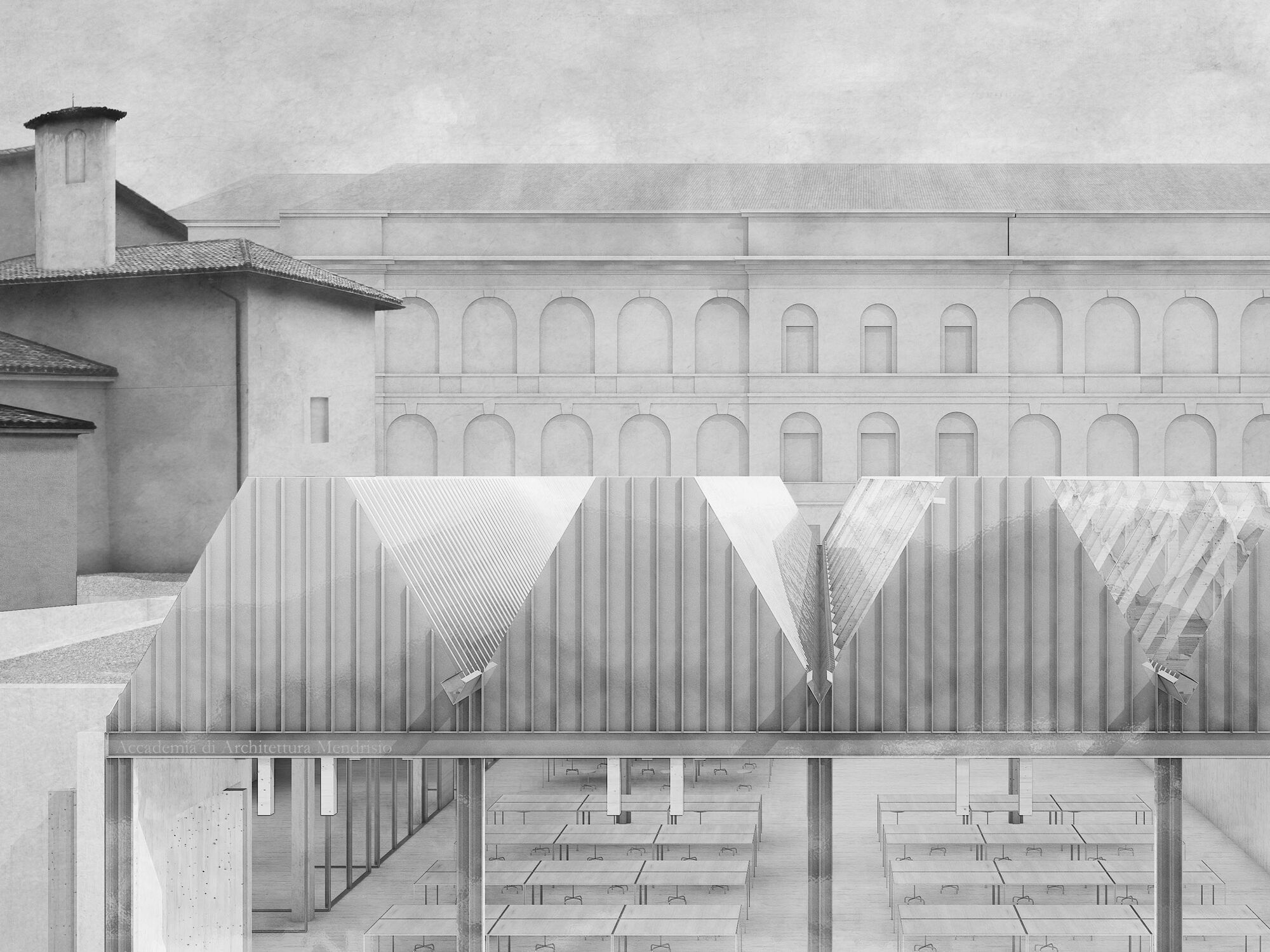 Accademia di Architettura
Accademia di Architettura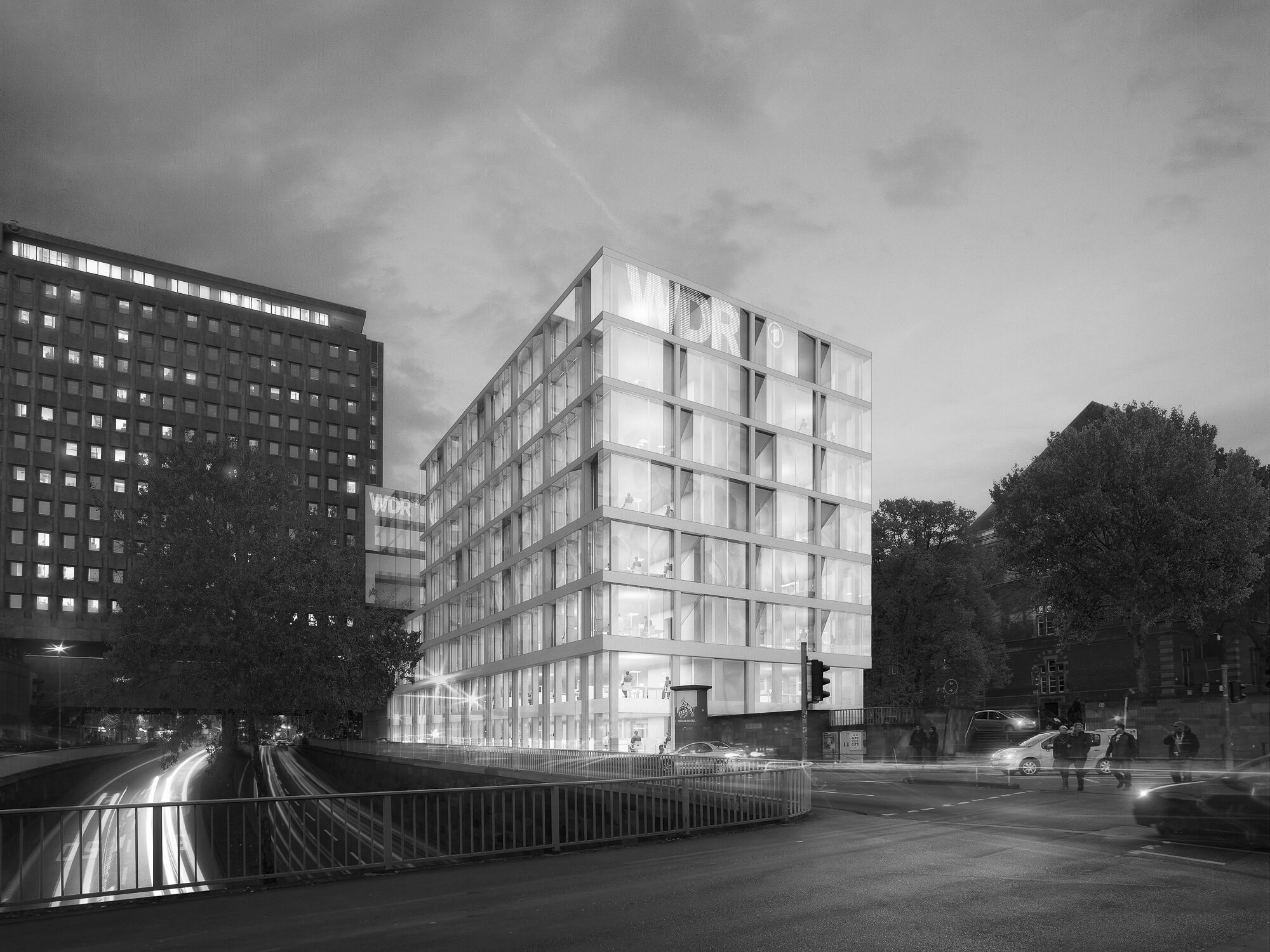 WDR-Filmhaus
WDR-Filmhaus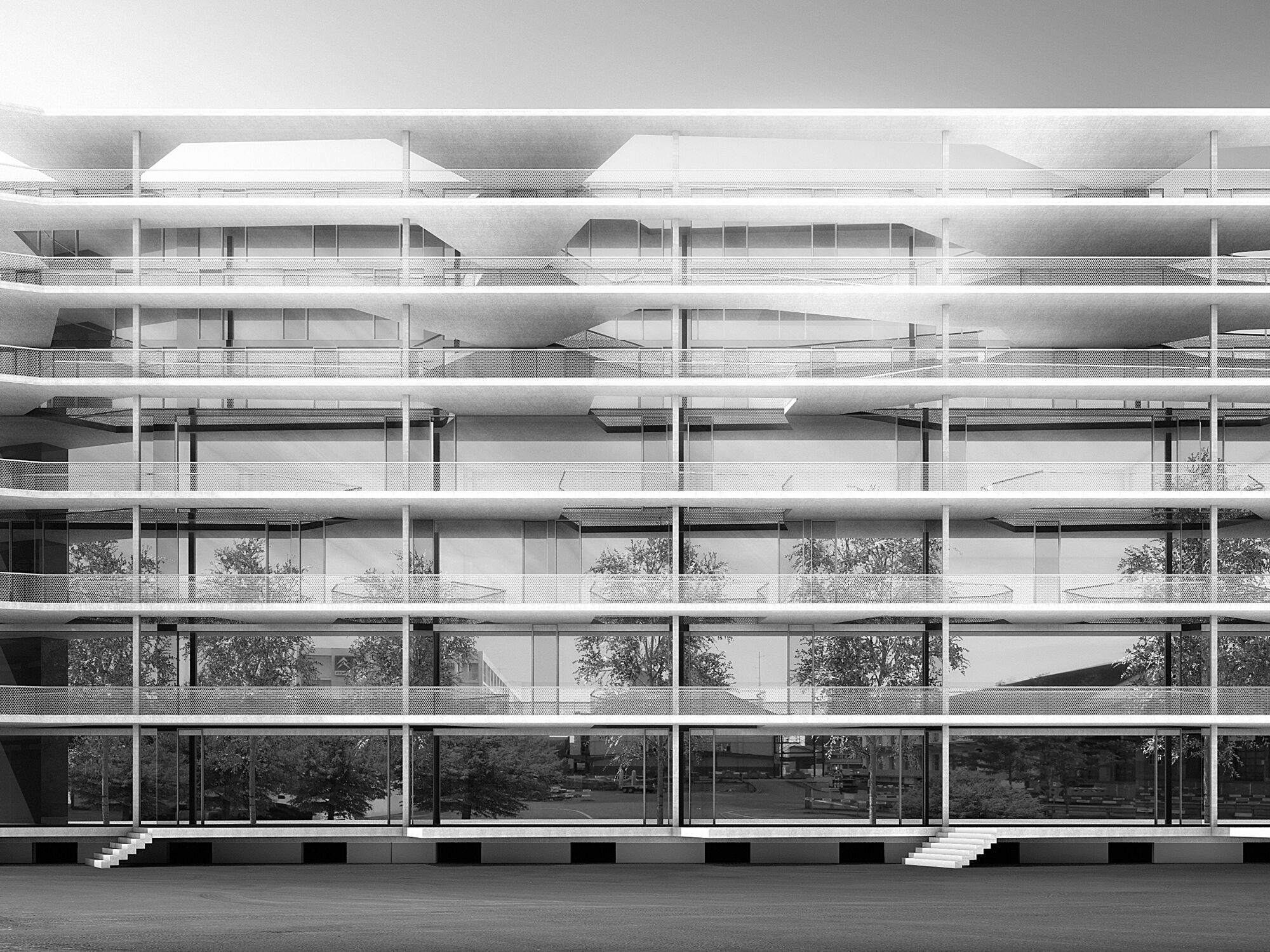 Transitlager Münchenstein
Transitlager Münchenstein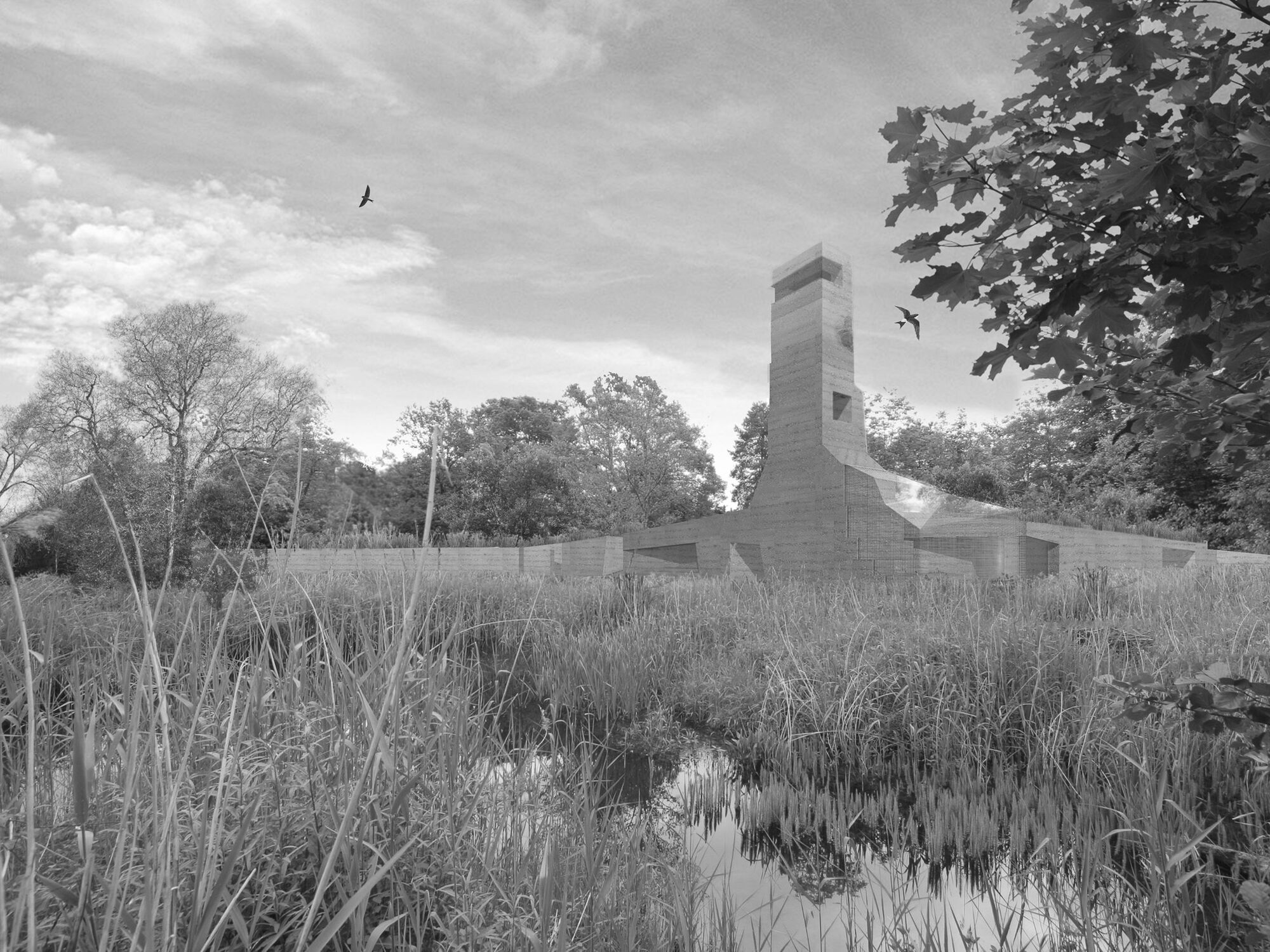 Ornithological Centre Sempach
Ornithological Centre Sempach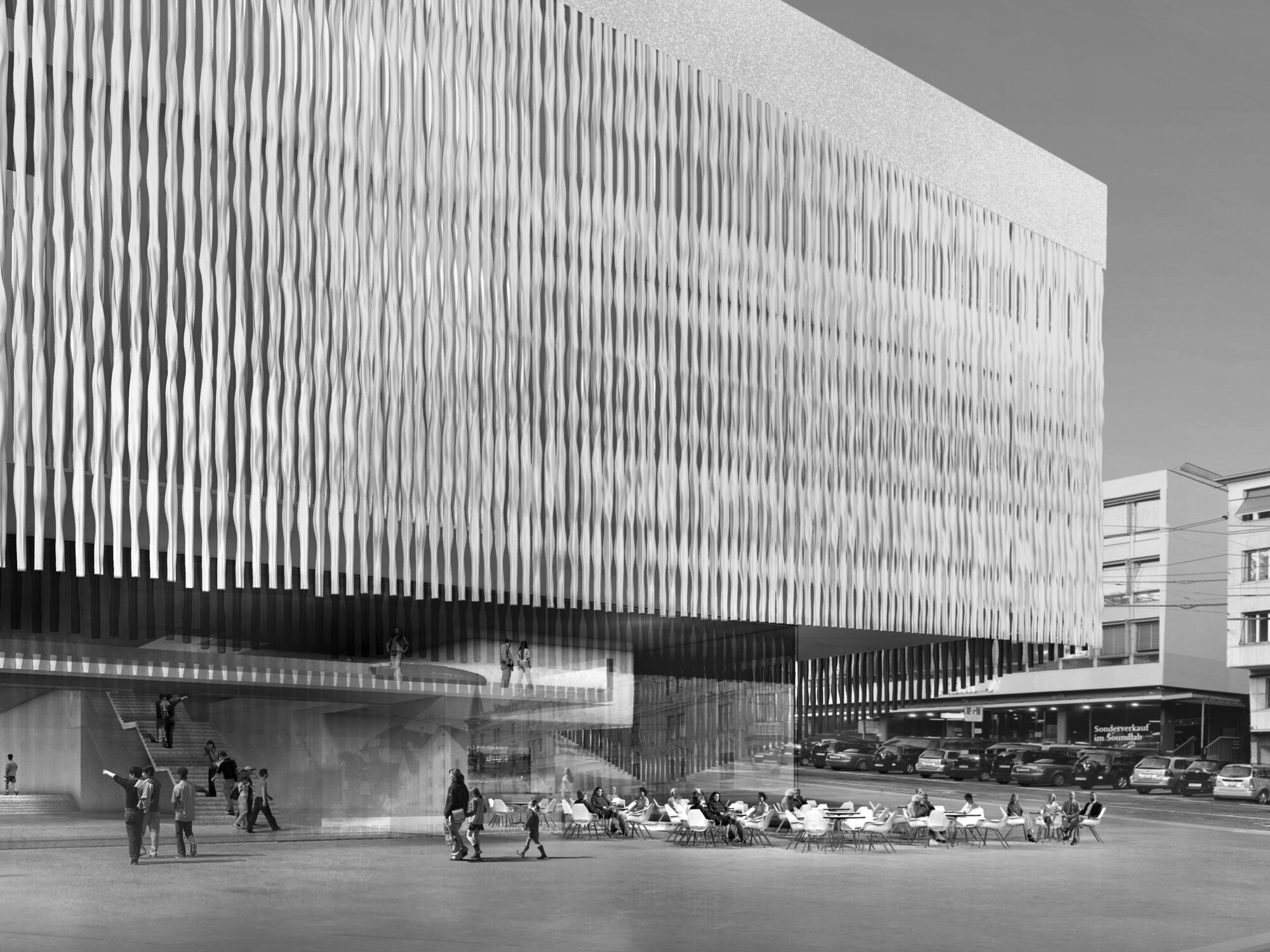 Kunsthaus Zürich
Kunsthaus Zürich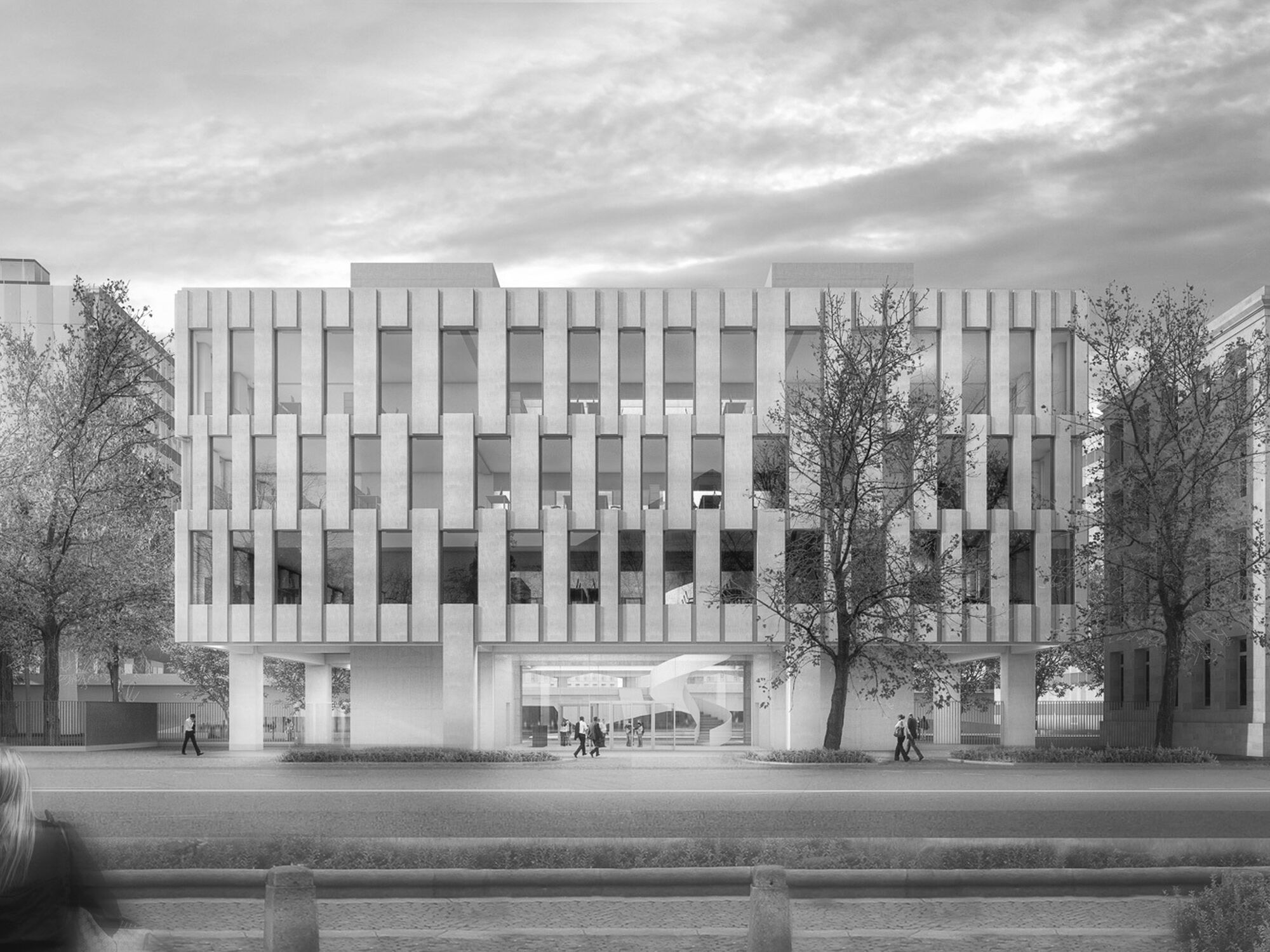 Syngenta Headquarters
Syngenta Headquarters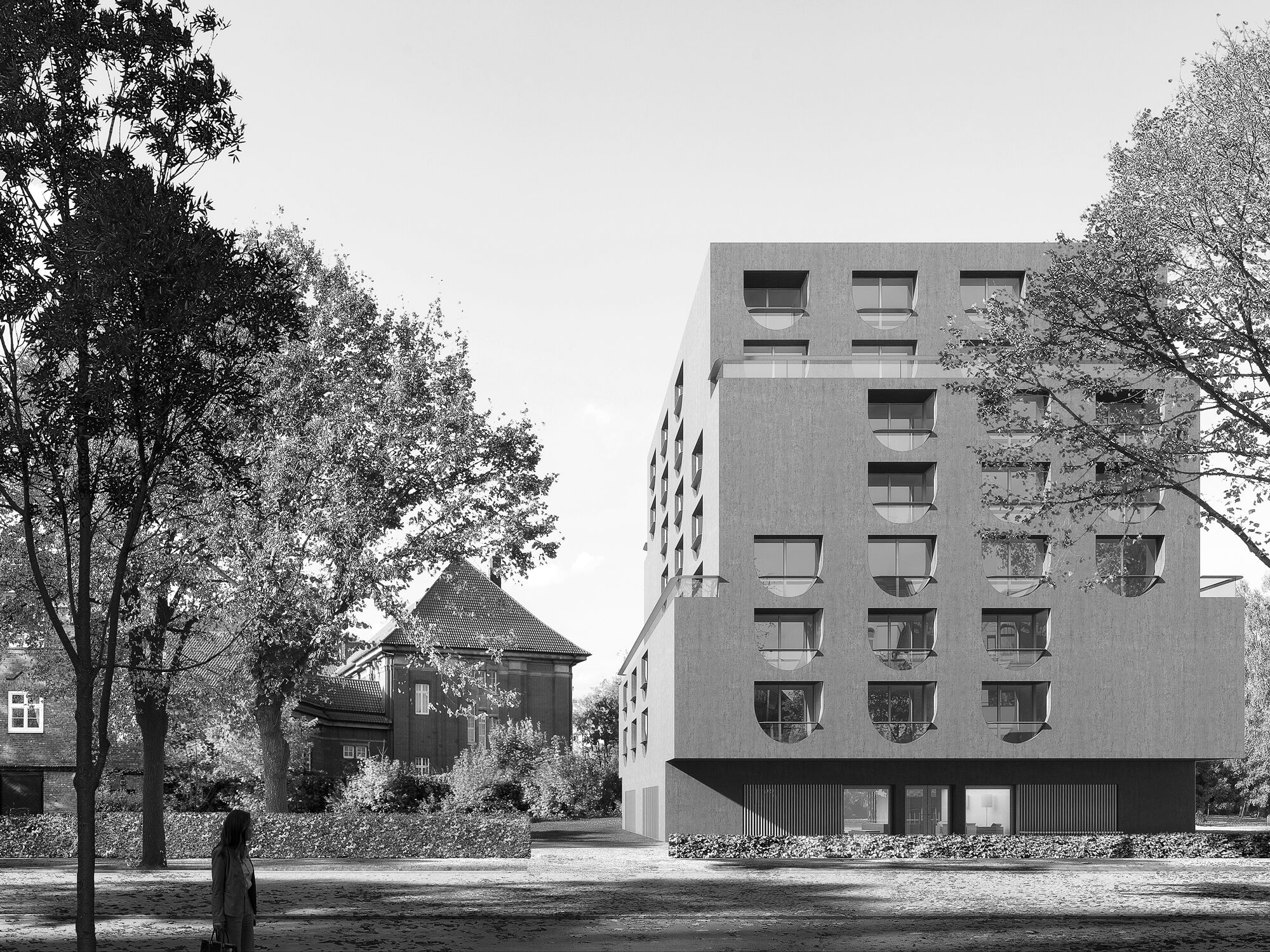 University Guest House Hamburg
University Guest House Hamburg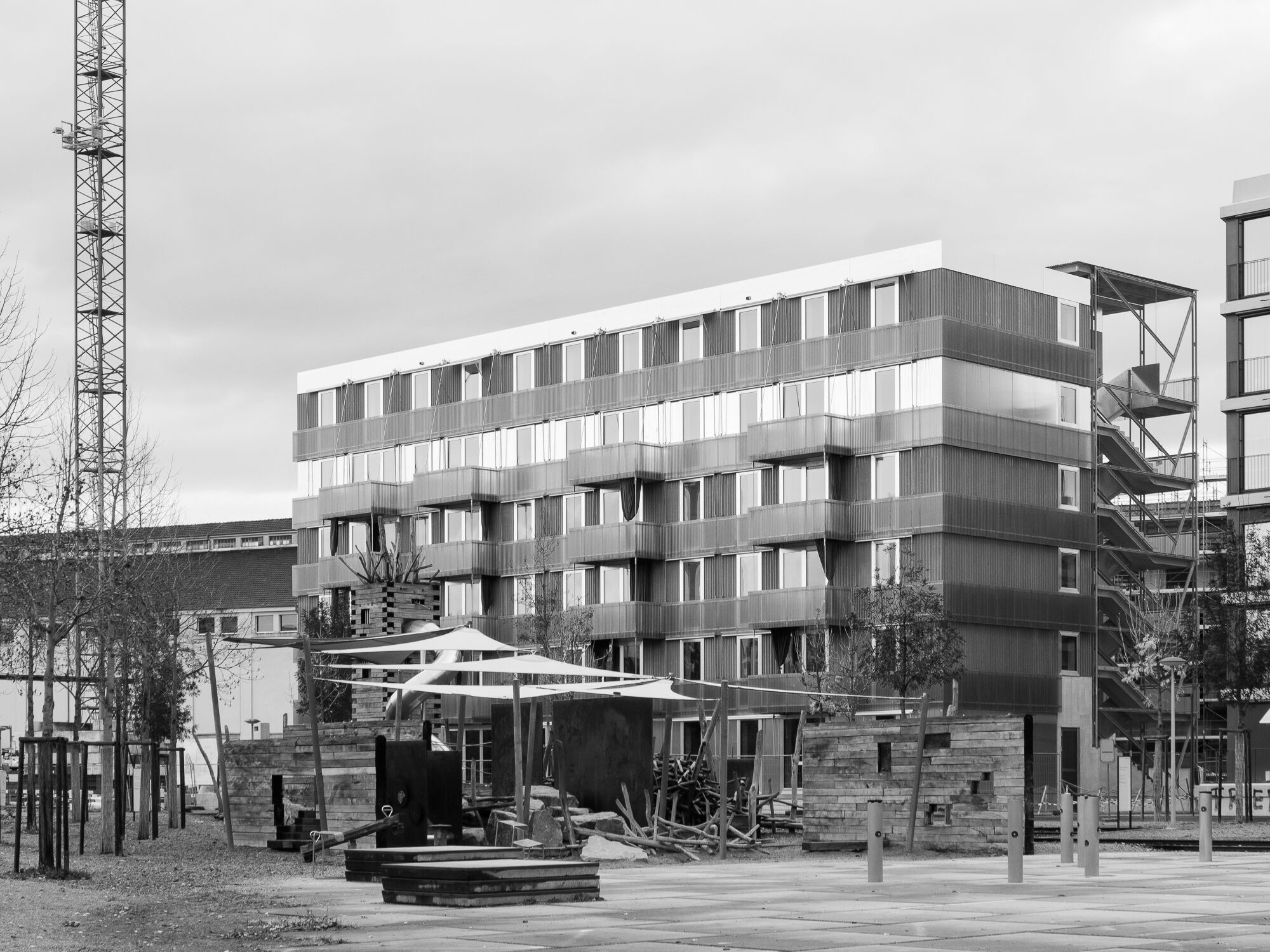 Cooperative Building Stadterle
Cooperative Building Stadterle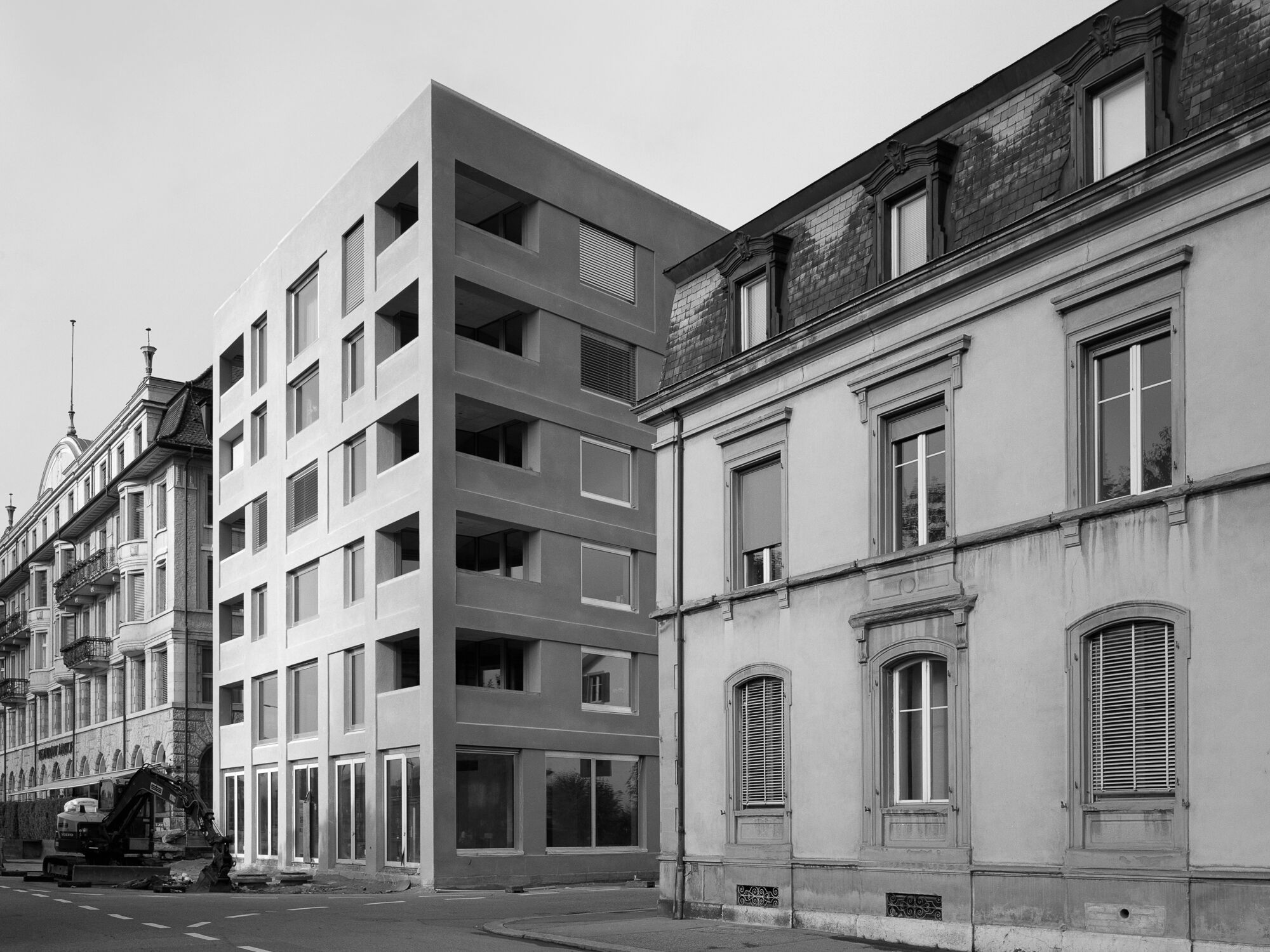 Residential Building Amthausquai
Residential Building Amthausquai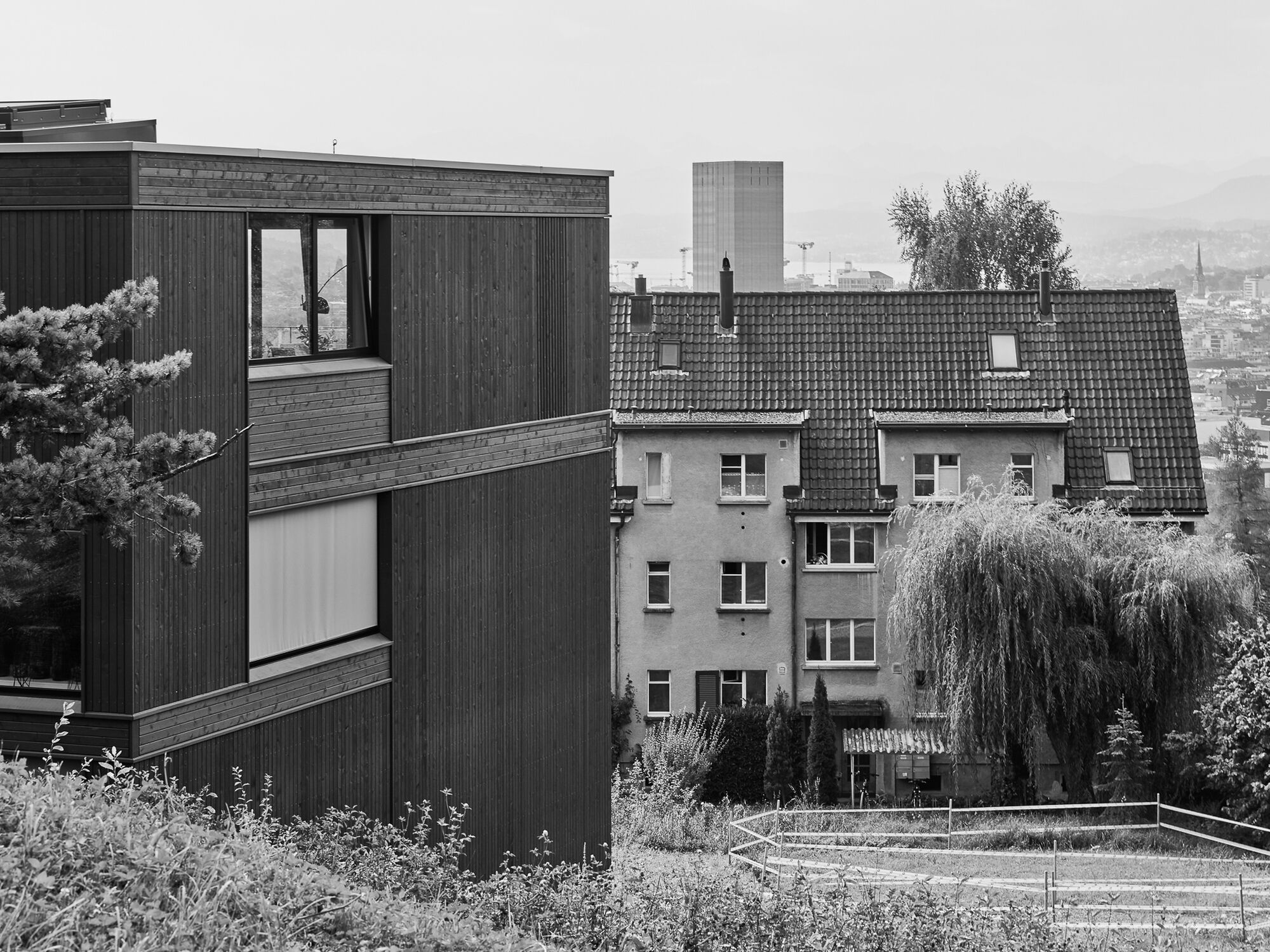 Residential Housing Tièchestrasse
Residential Housing Tièchestrasse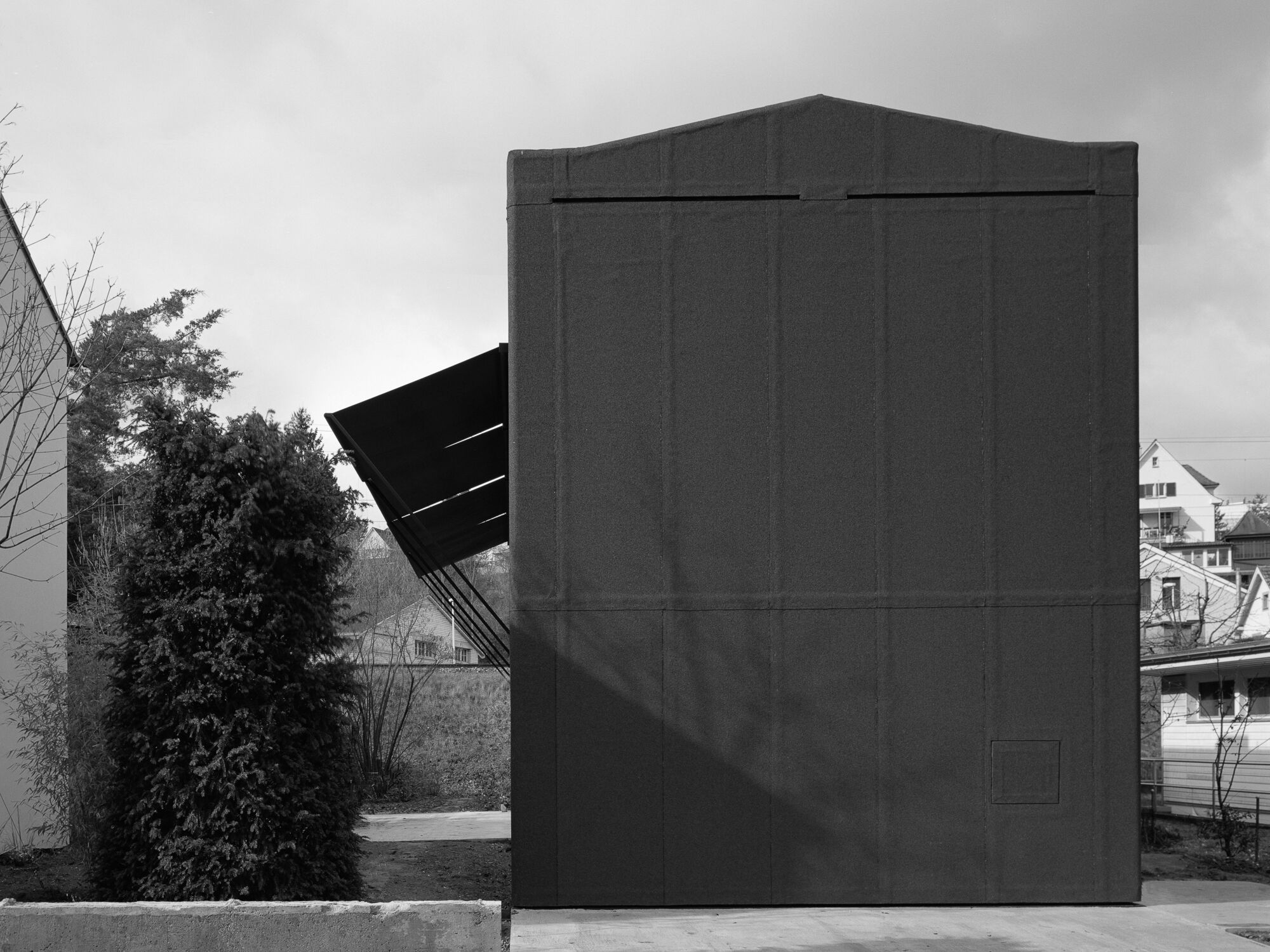 Münchenstein House
Münchenstein House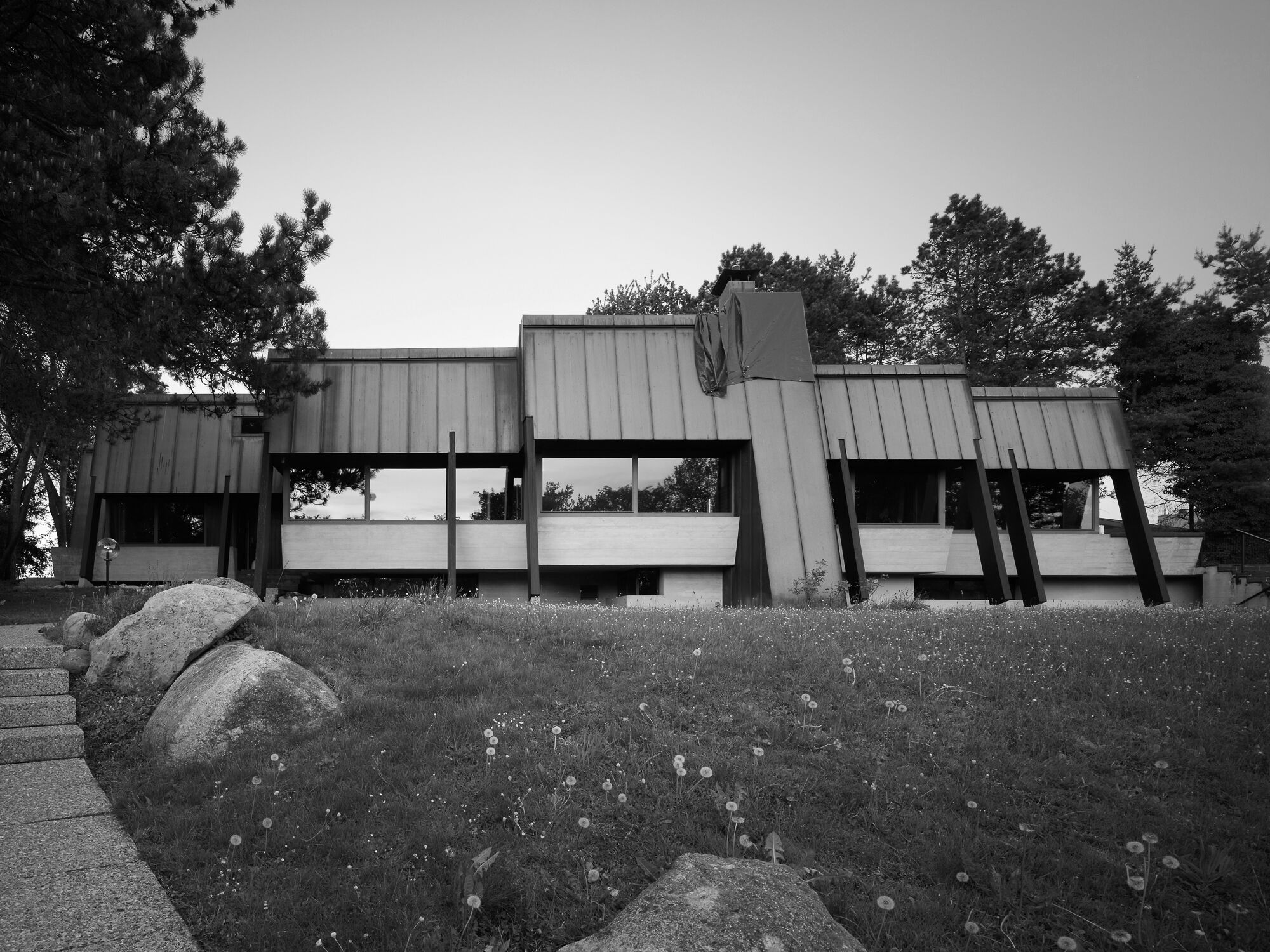 Greifensee House
Greifensee House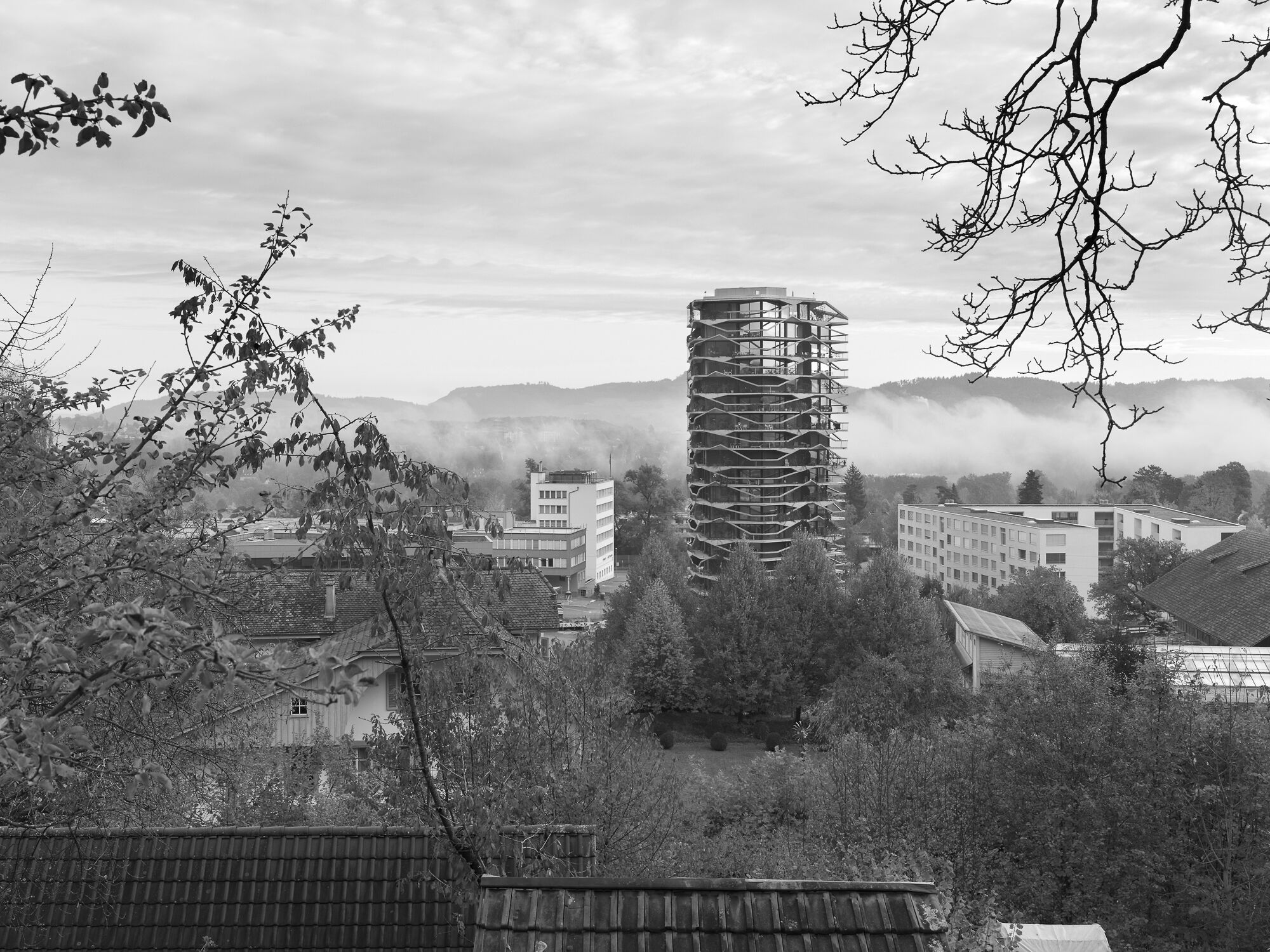 Garden Tower
Garden Tower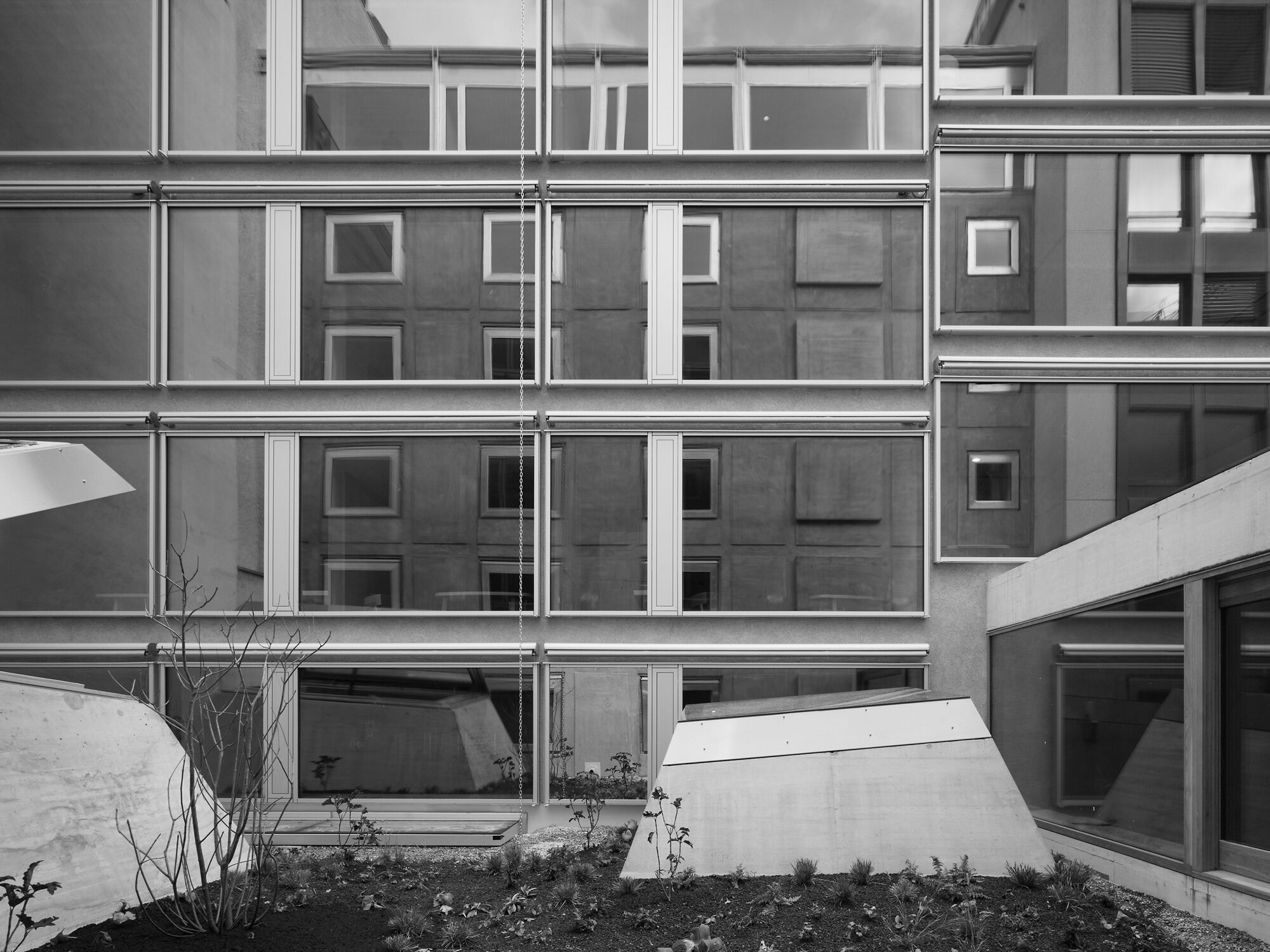 Hotel Nomad
Hotel Nomad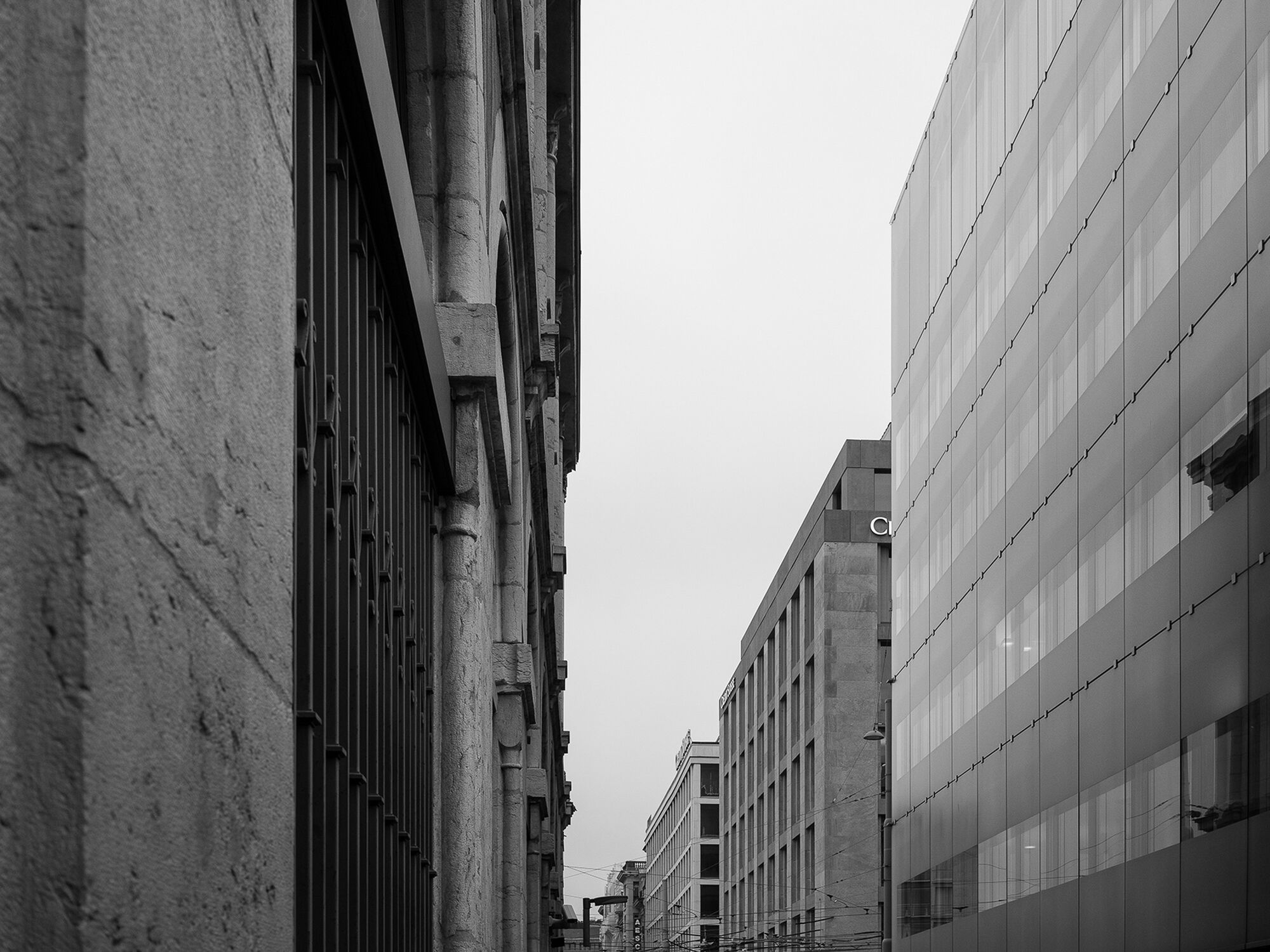 Credit Suisse
Credit Suisse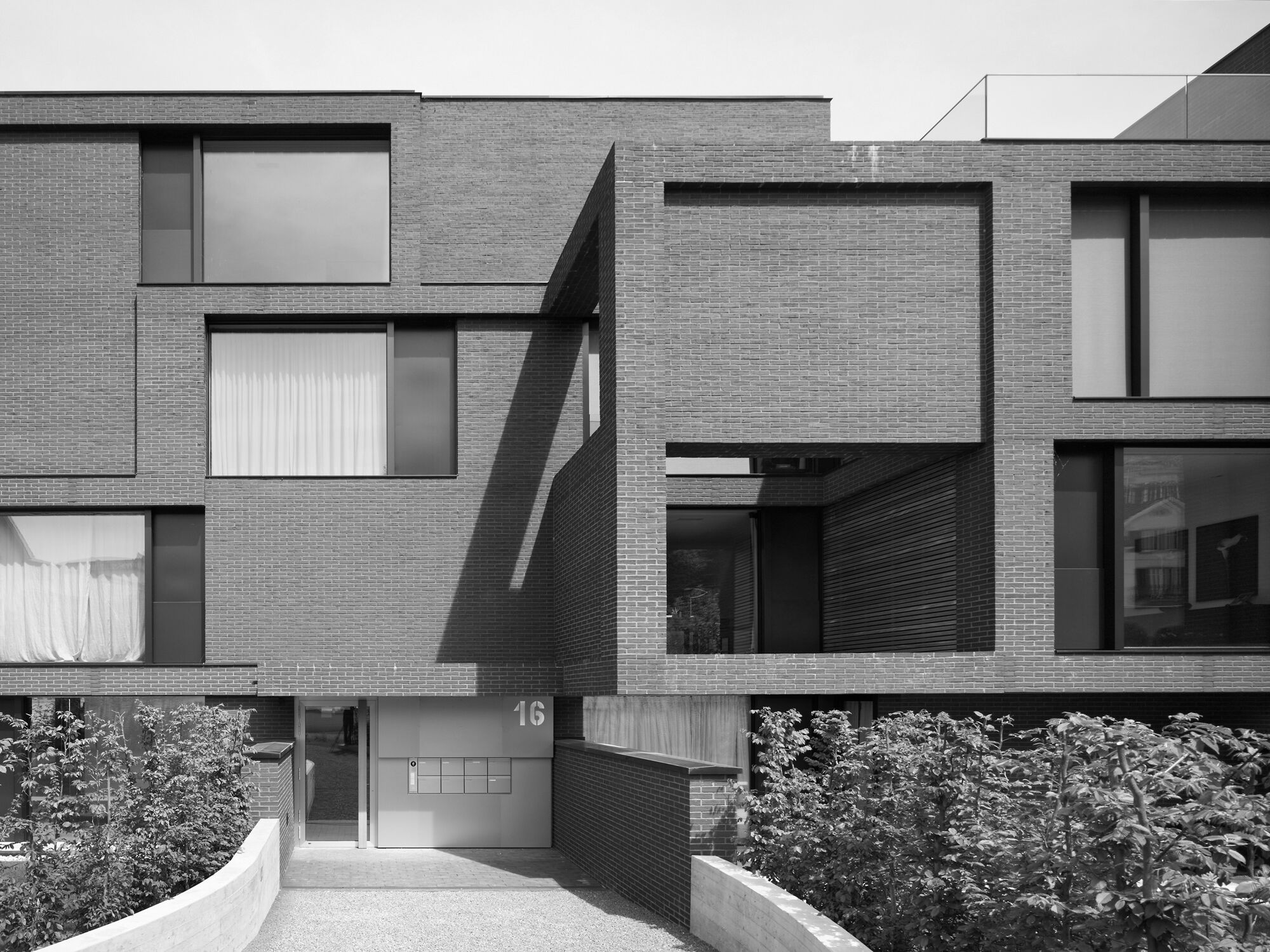 Residential Housing Peninsula
Residential Housing Peninsula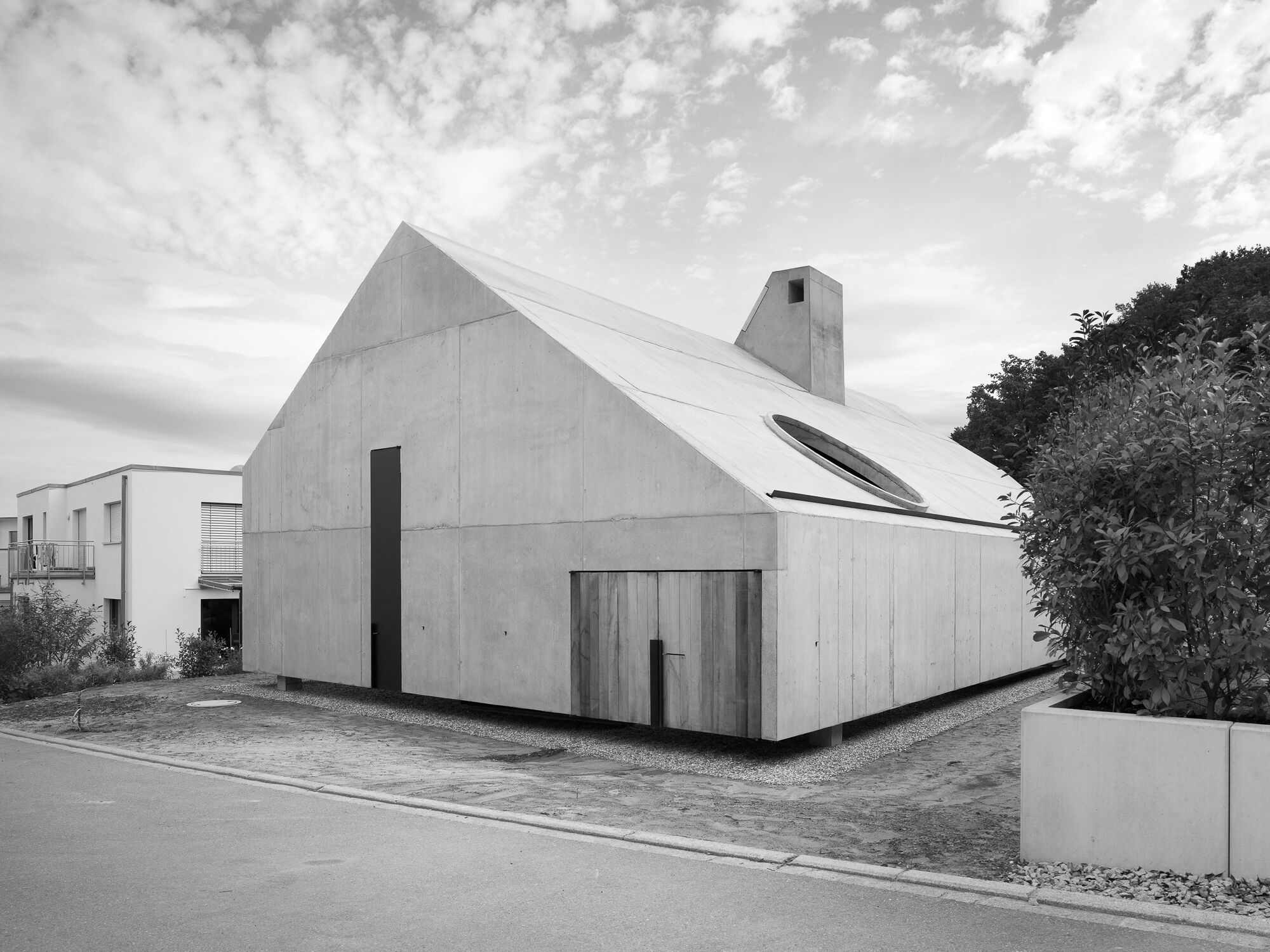 Lörrach House
Lörrach House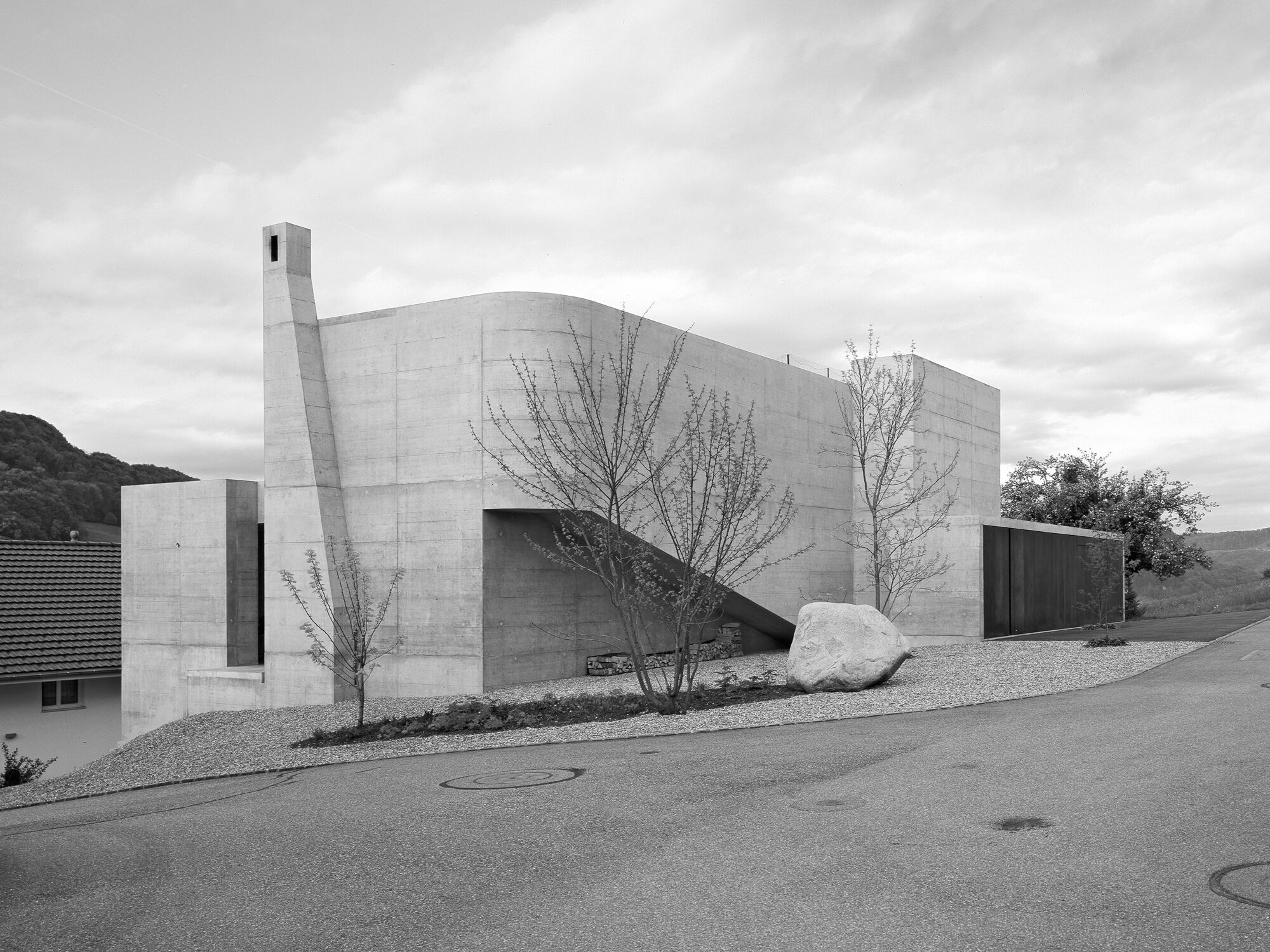 Chienbergreben House
Chienbergreben House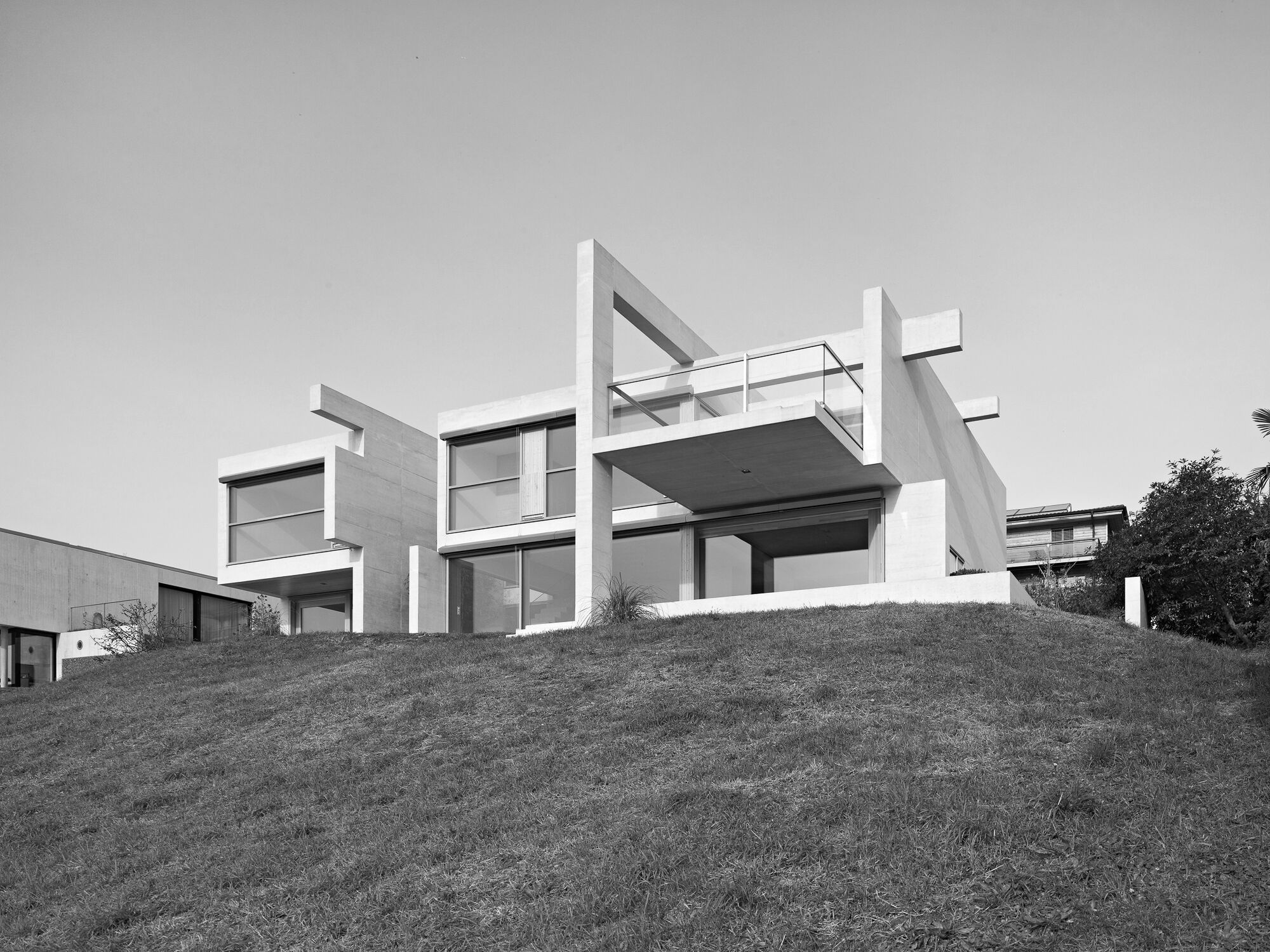 Hertenstein House
Hertenstein House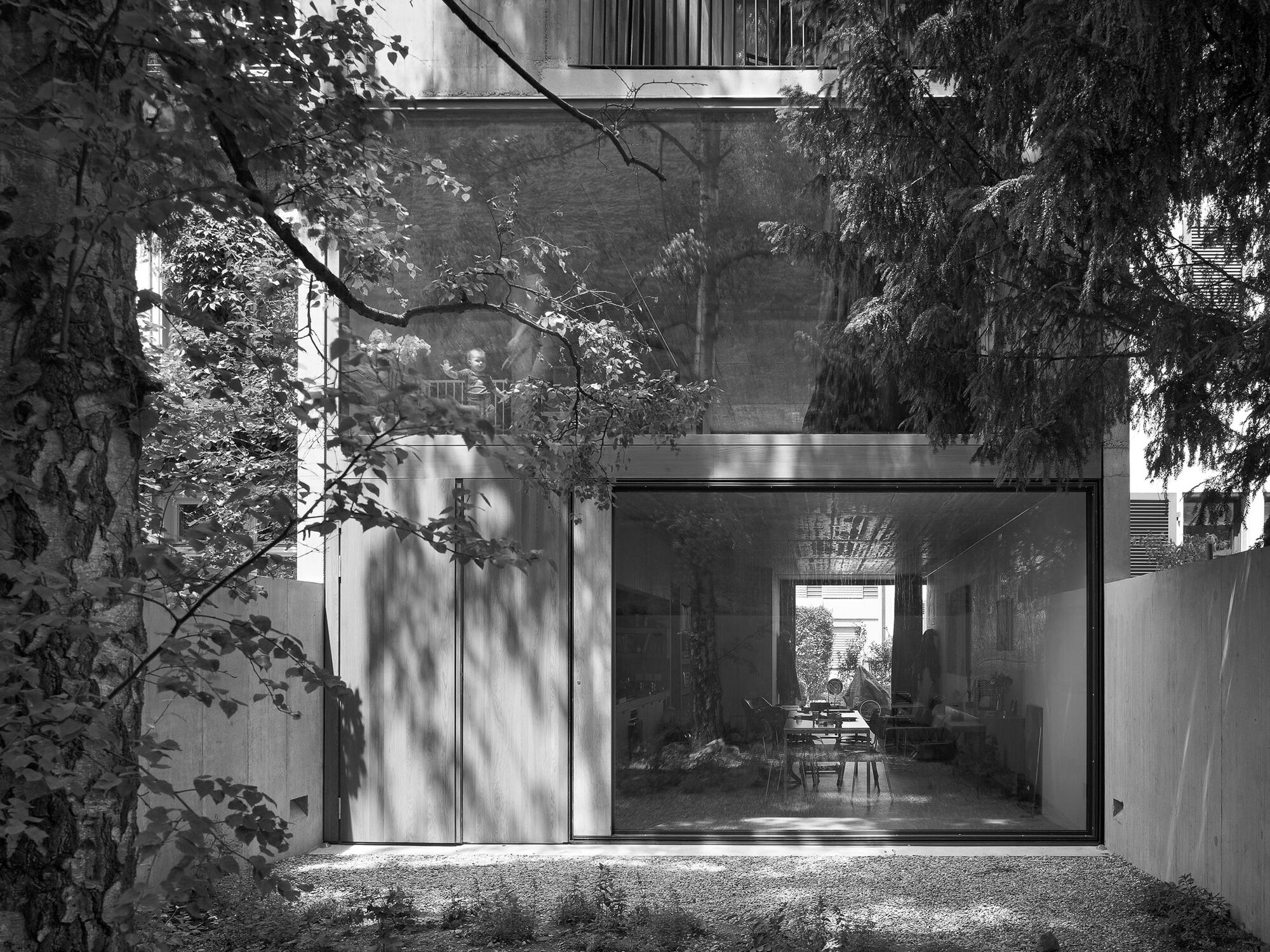 Bläsiring House
Bläsiring House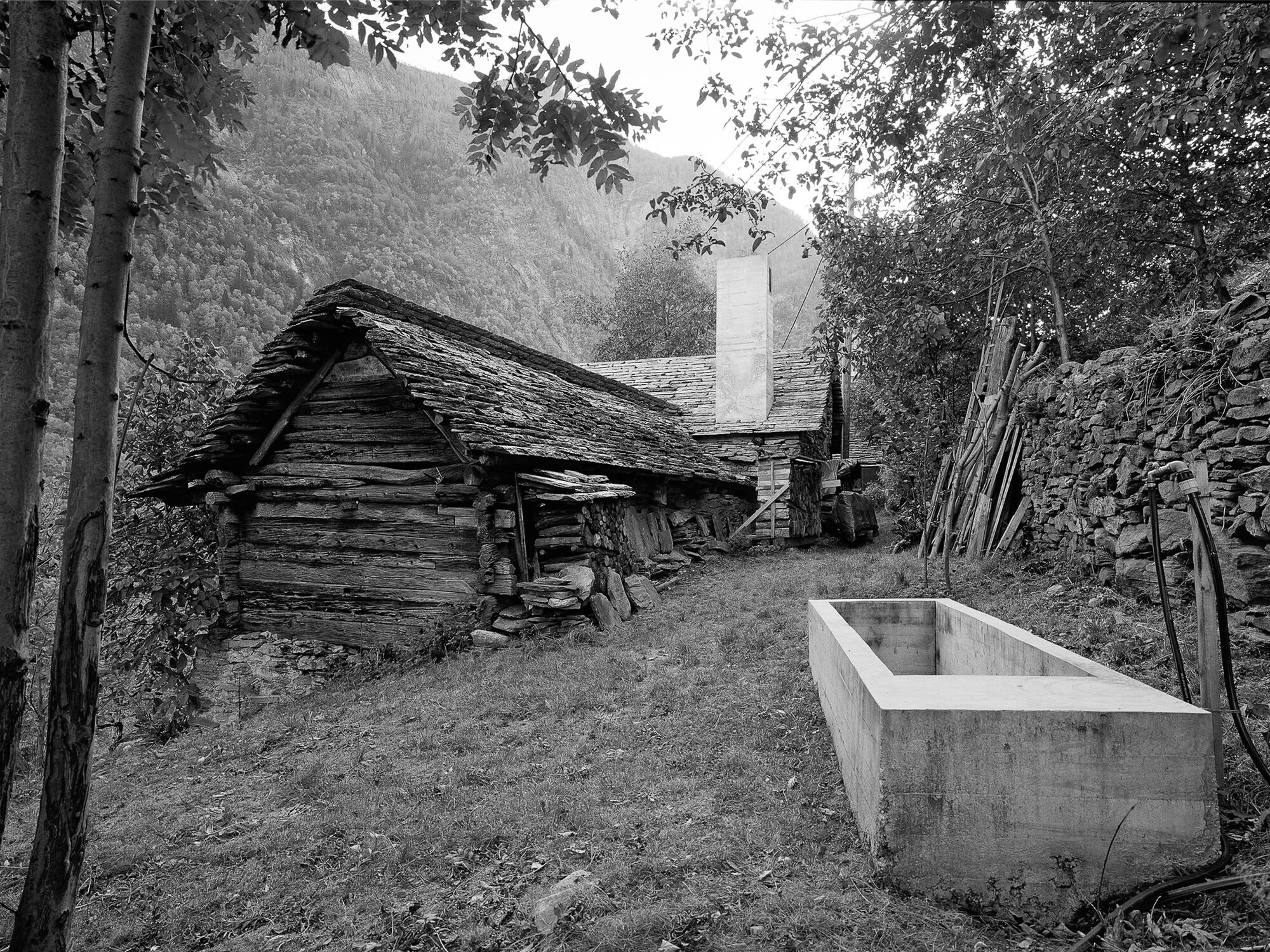 Casa D’Estate
Casa D’Estate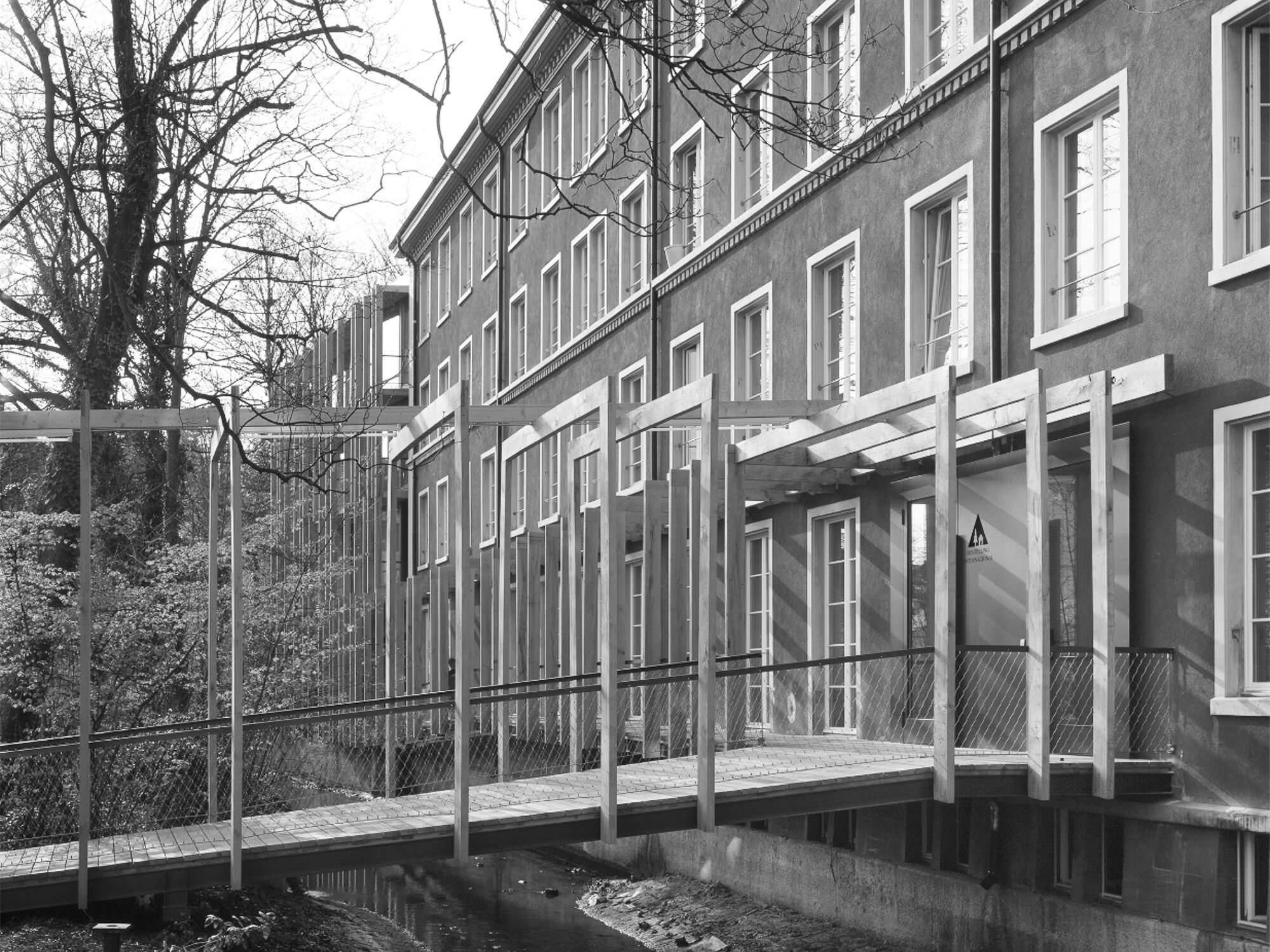 Youth Hostel St. Alban
Youth Hostel St. Alban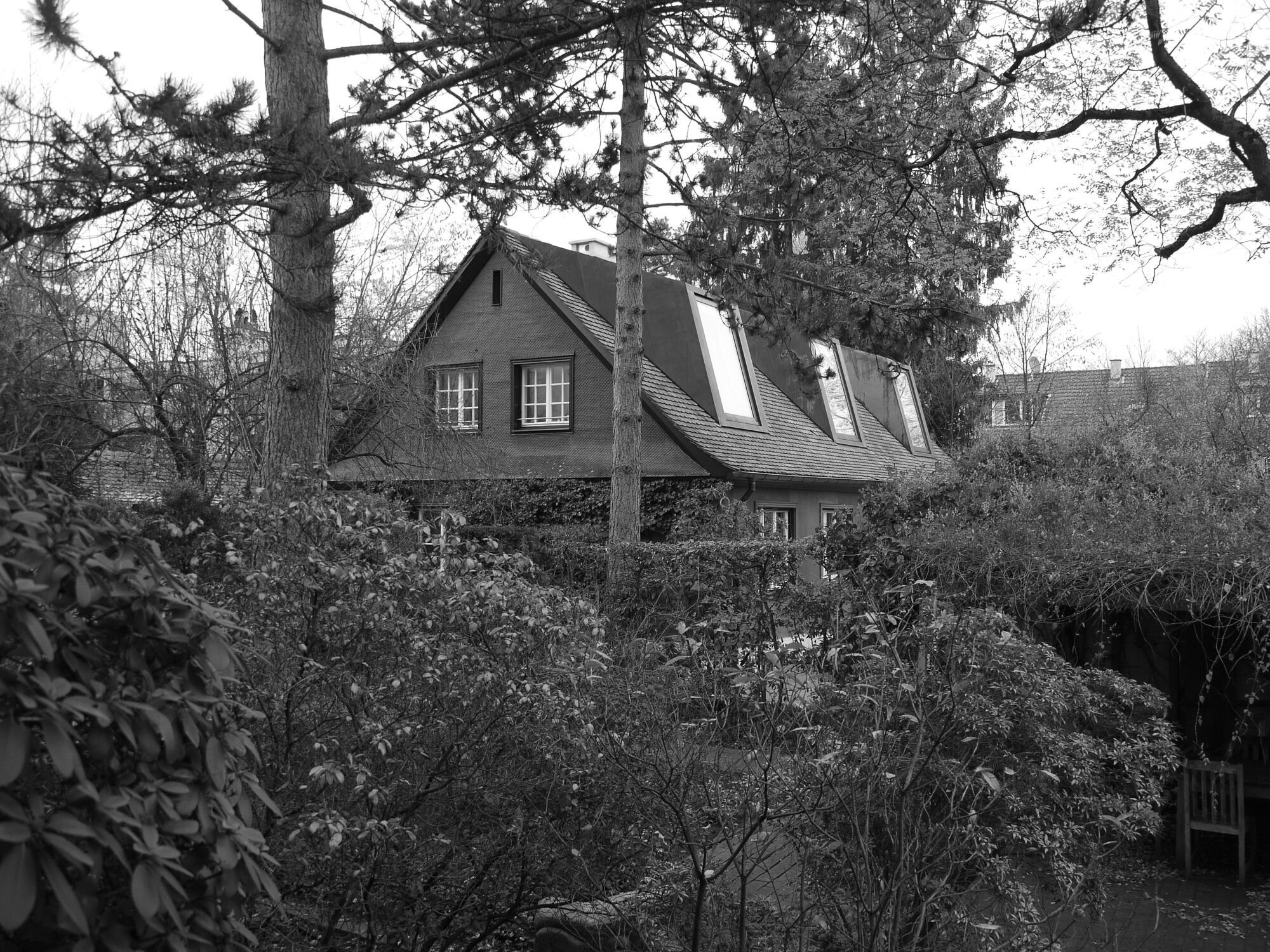 Bernoulli House
Bernoulli House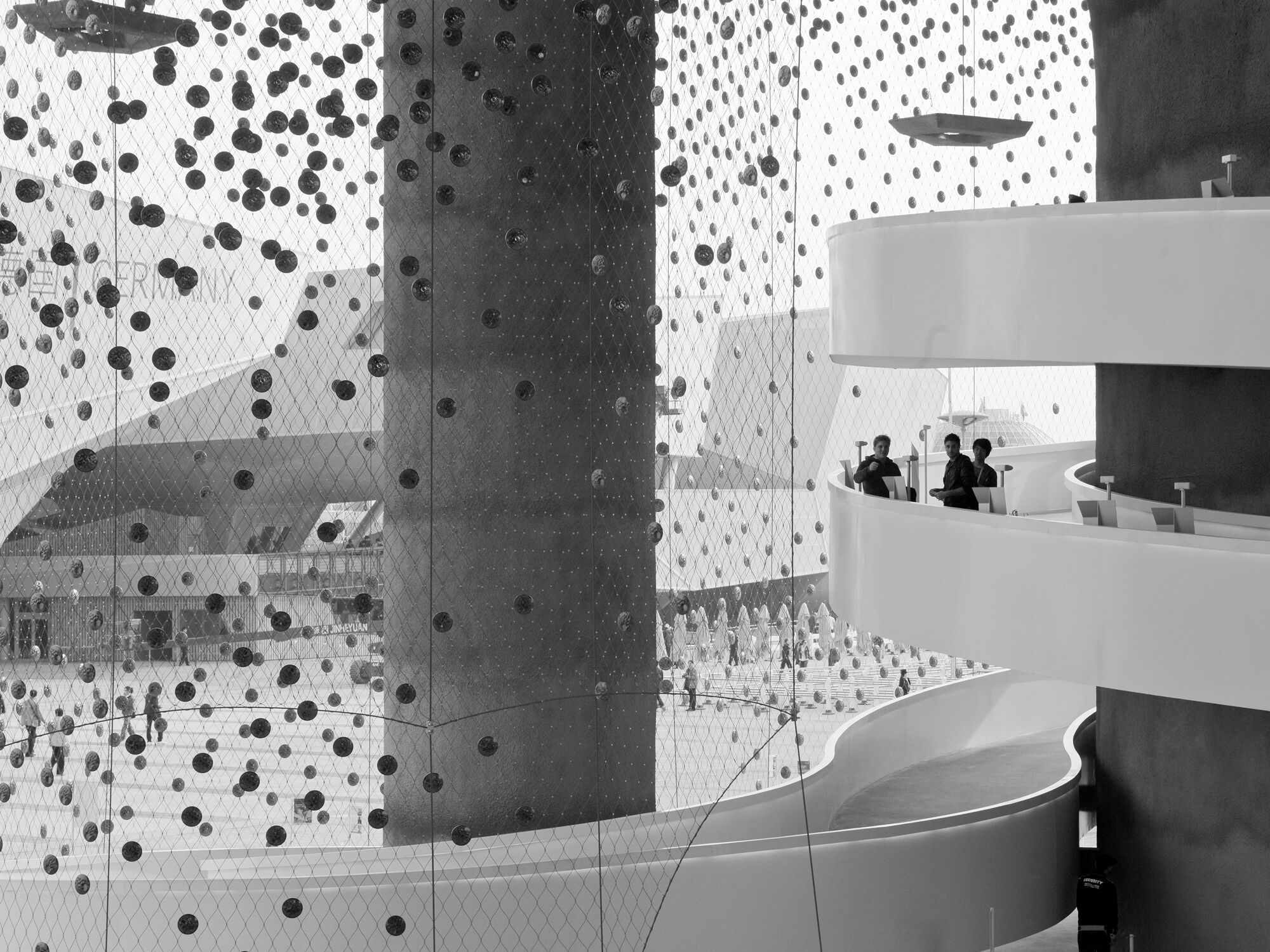 Swiss Expo Pavilion
Swiss Expo Pavilion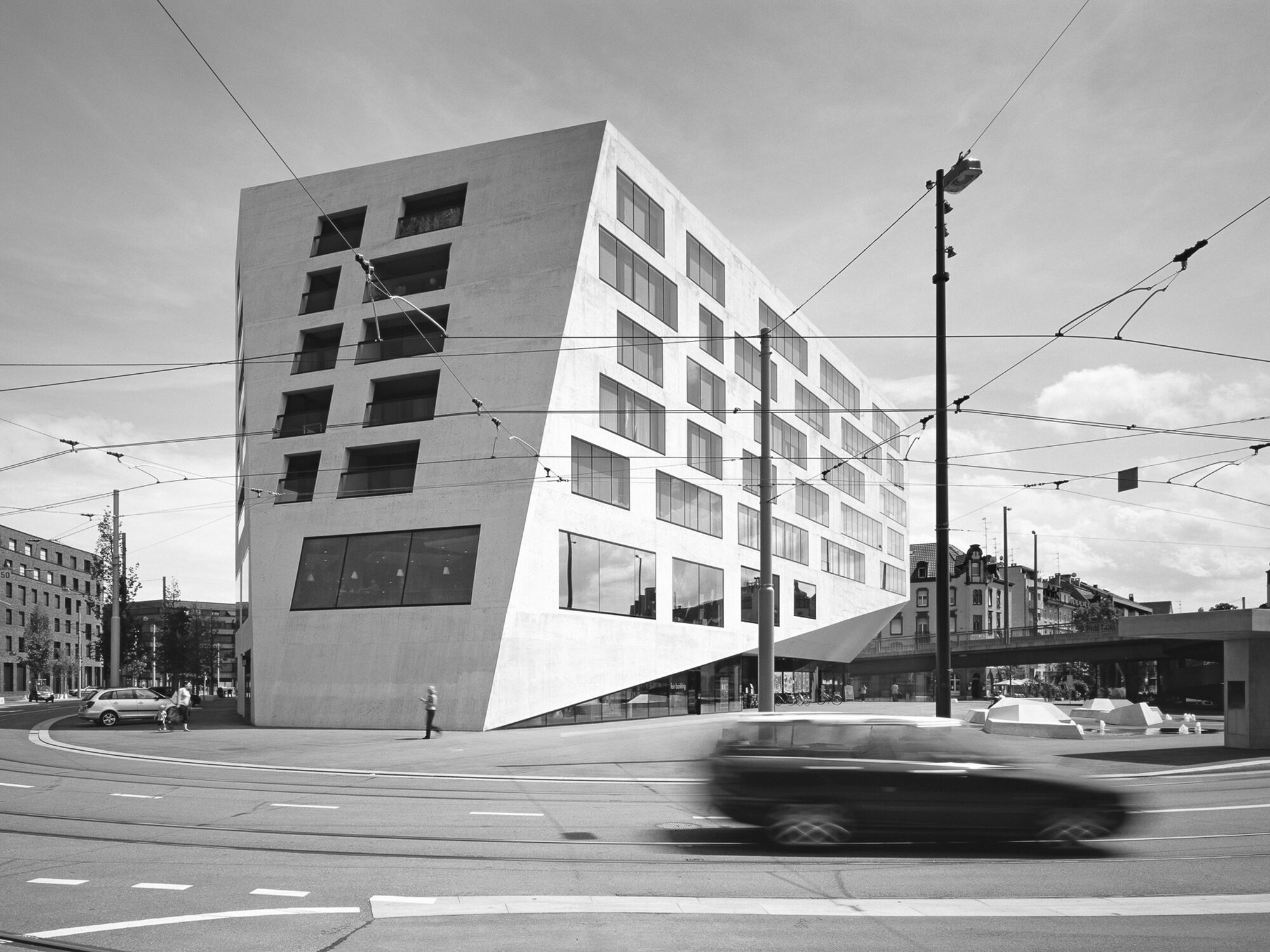 Volta Zentrum
Volta Zentrum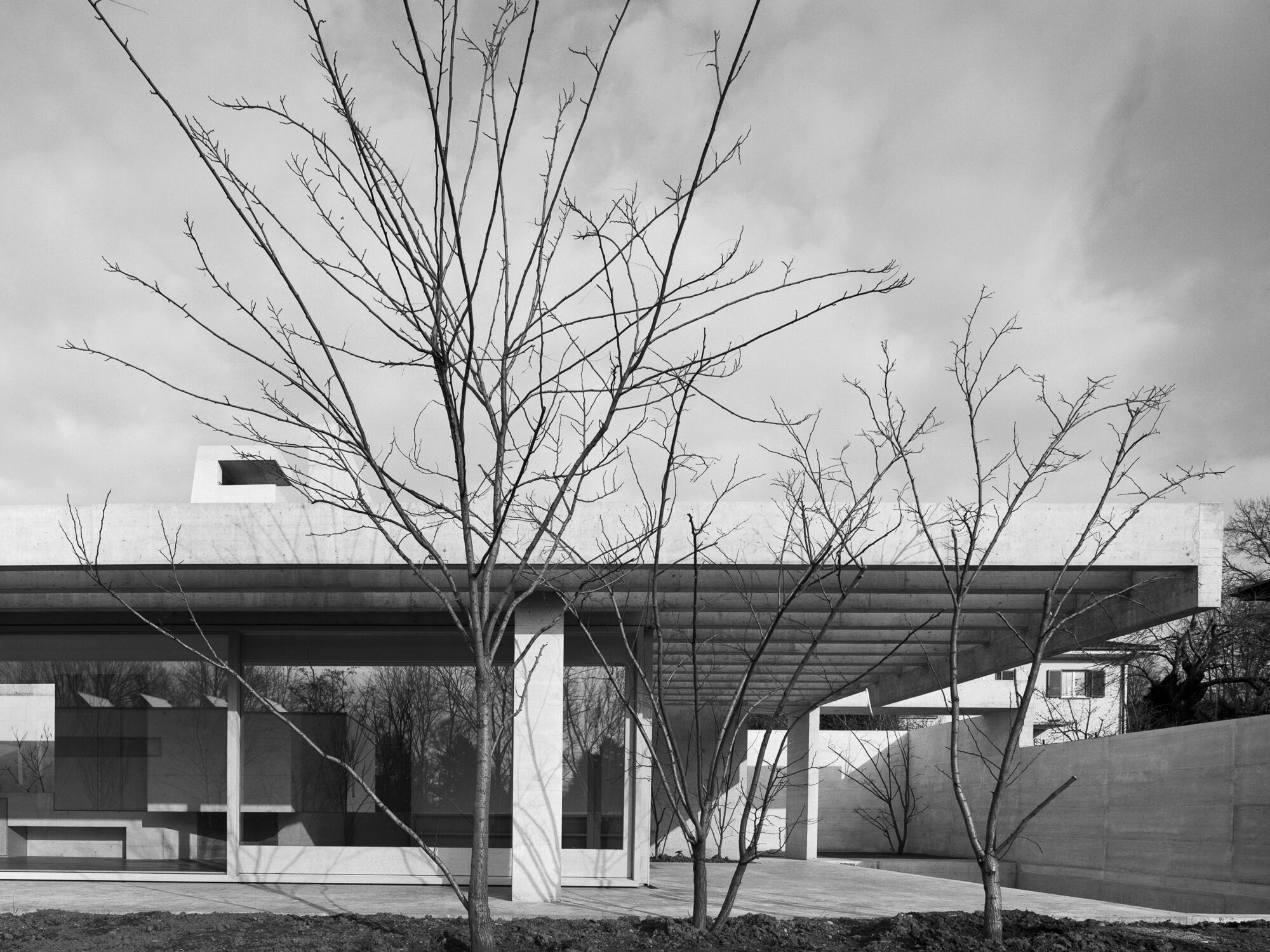 Binningen House
Binningen House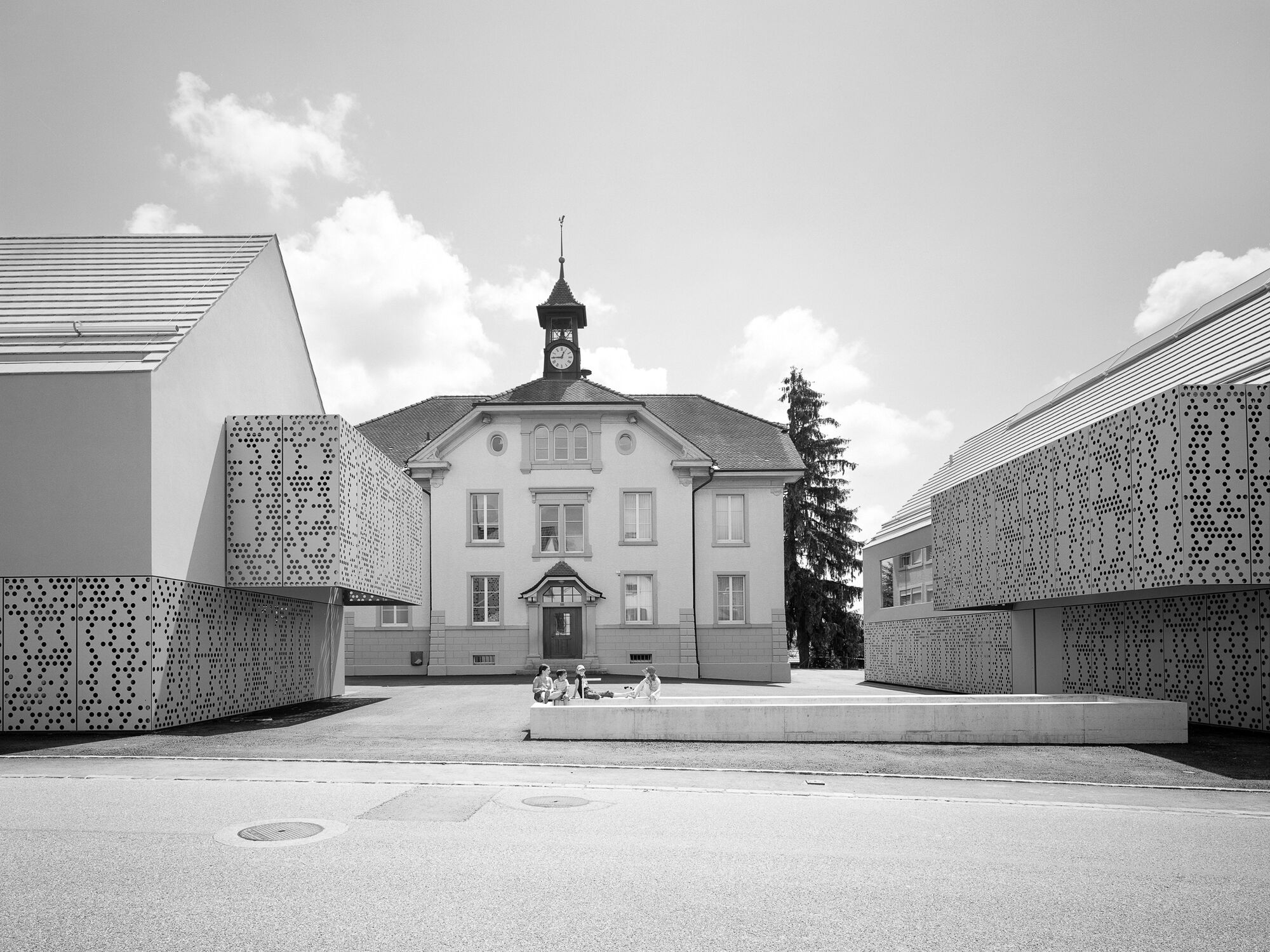 Community Centre Seltisberg
Community Centre Seltisberg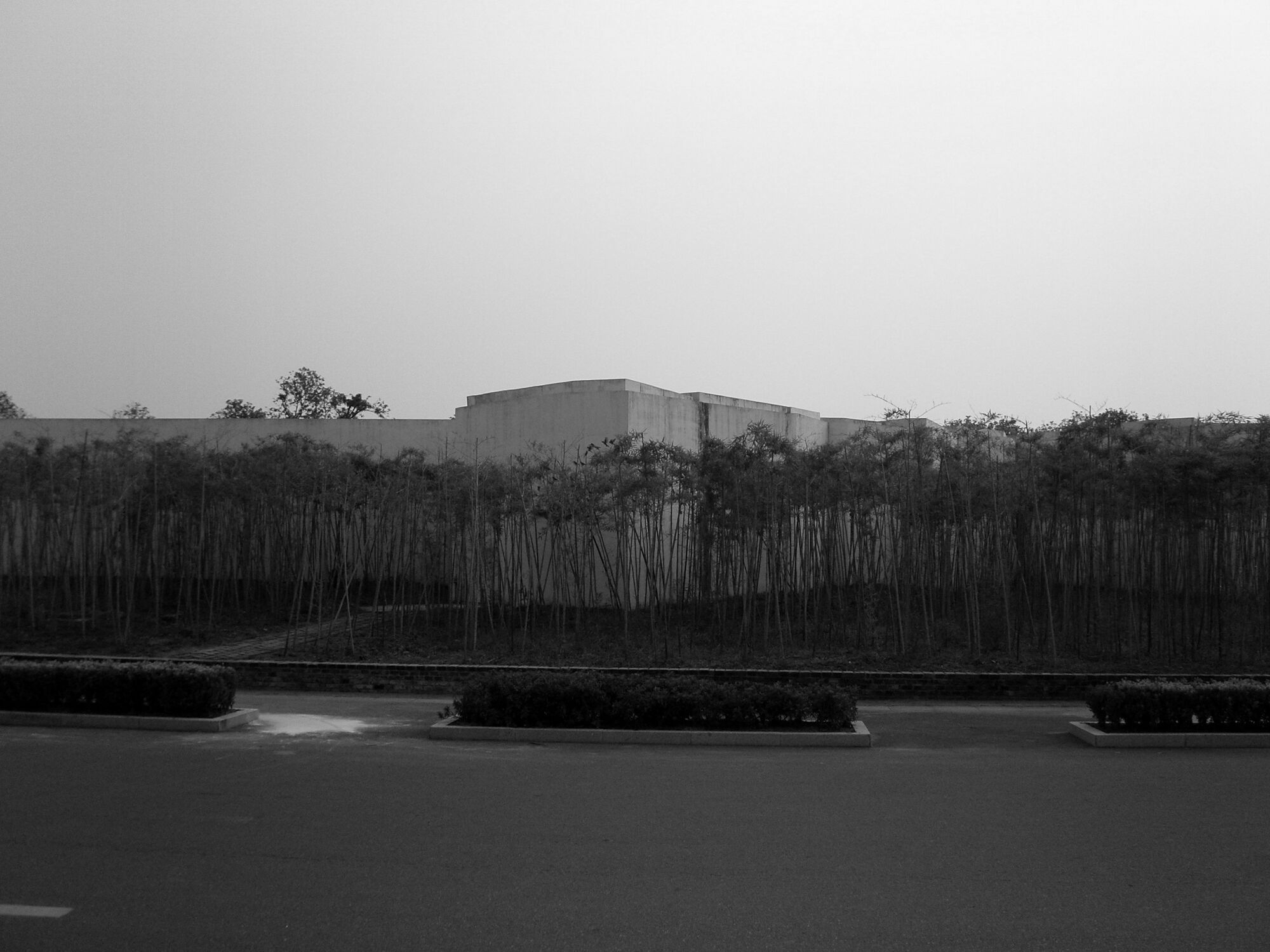 Manager Pavilion Jinhua
Manager Pavilion Jinhua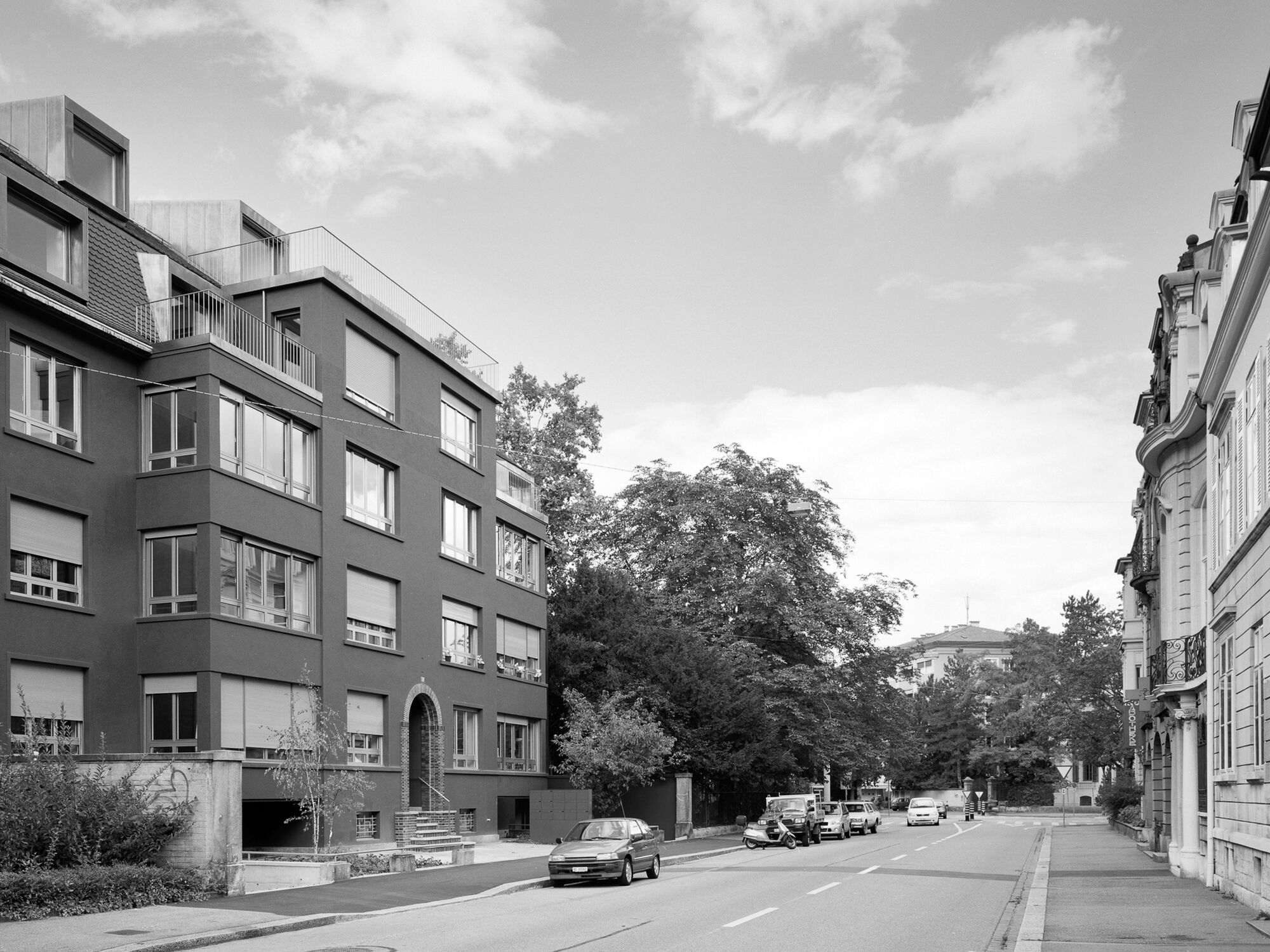 Residential Housing Sevogelstrasse
Residential Housing Sevogelstrasse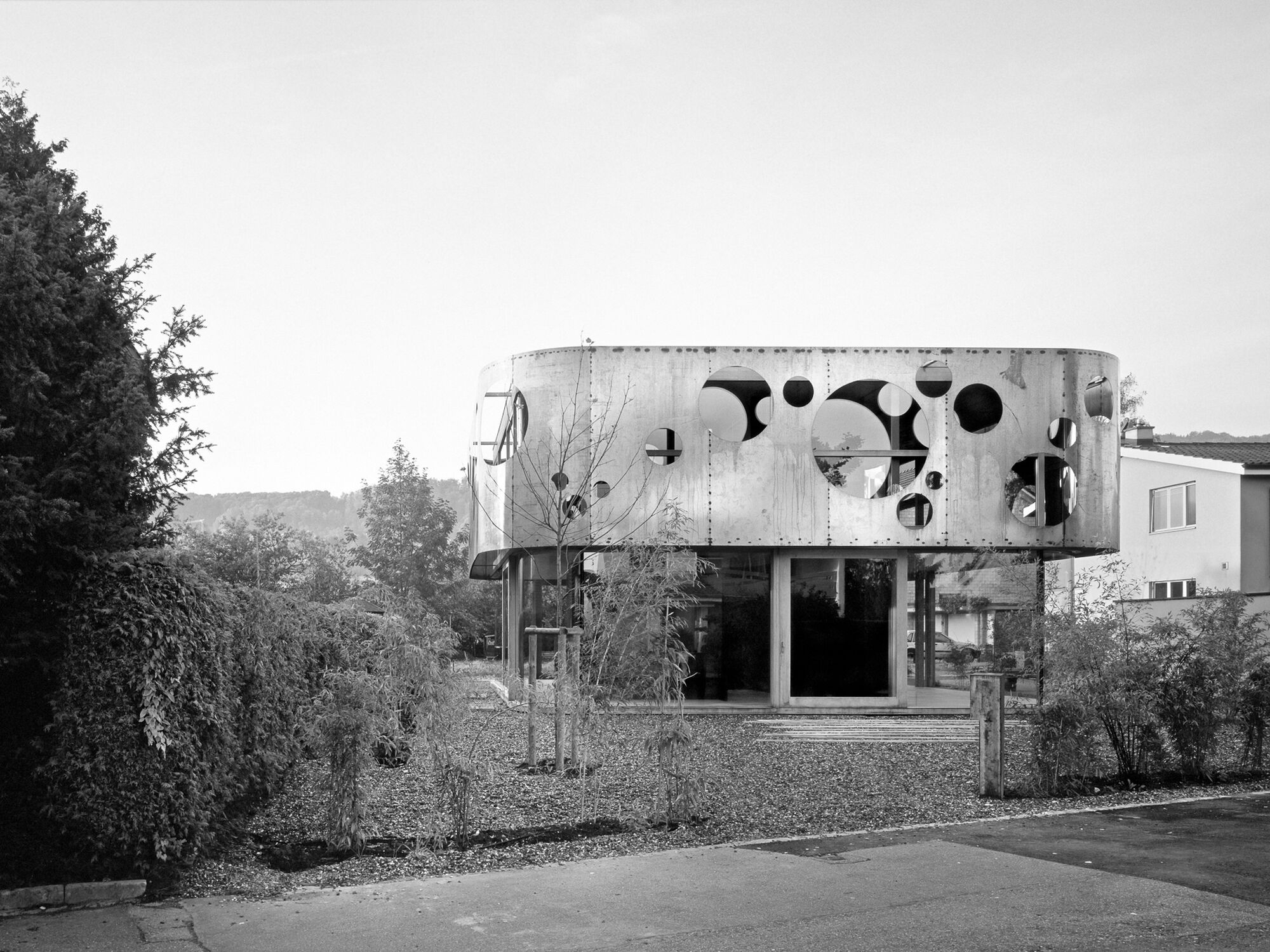 Aesch House
Aesch House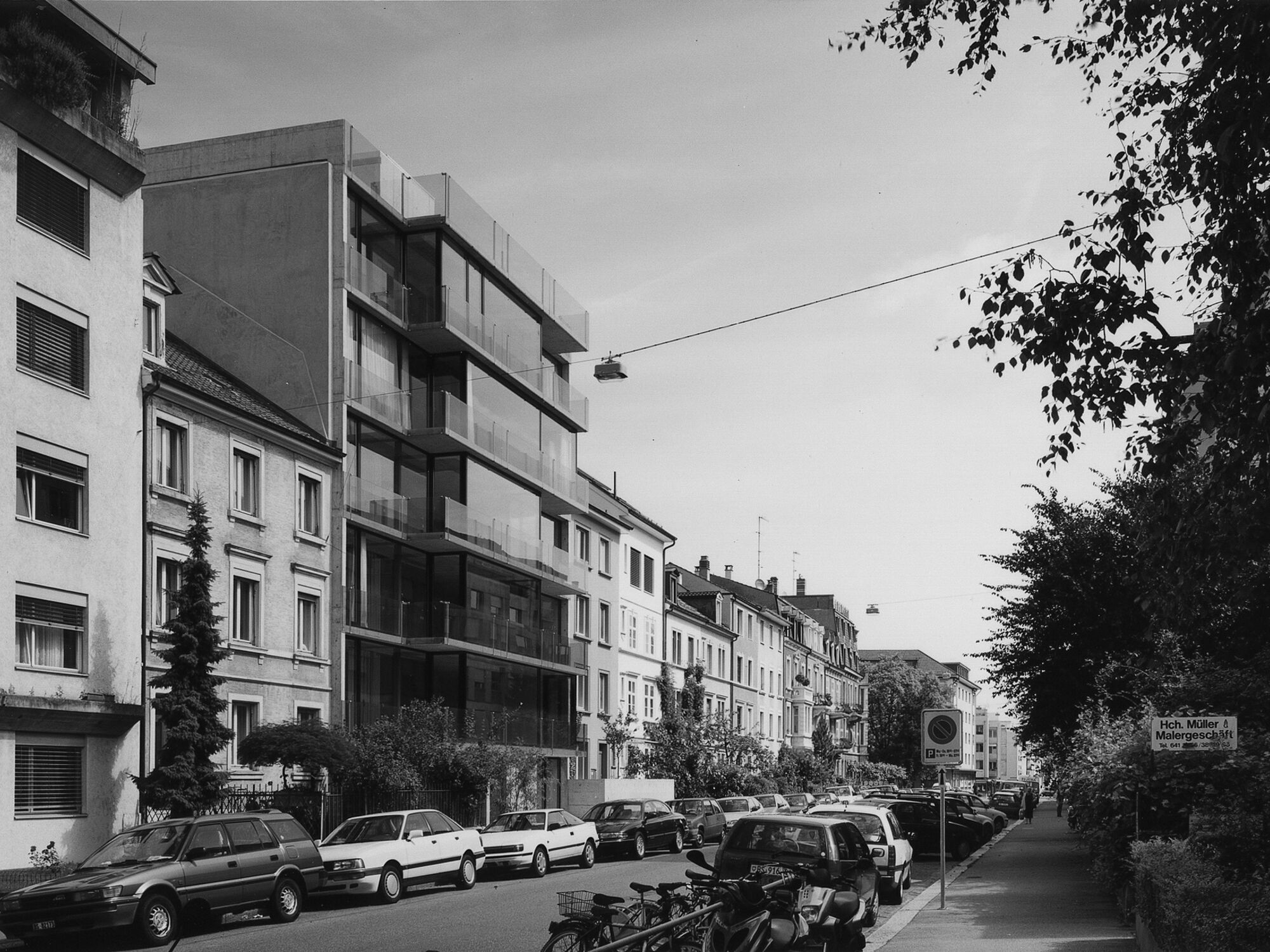 Loft House Basel
Loft House Basel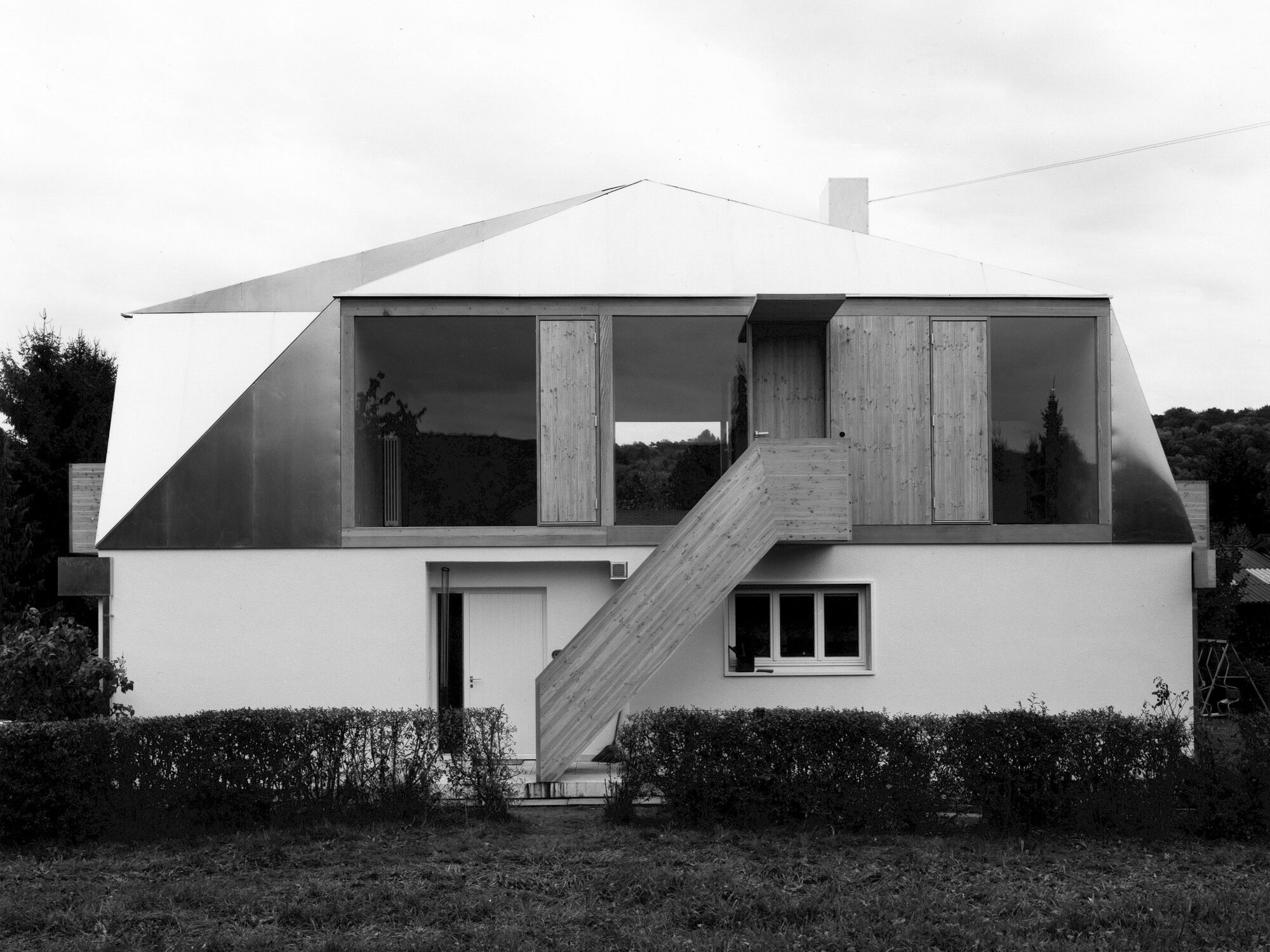 Lupsingen House
Lupsingen House