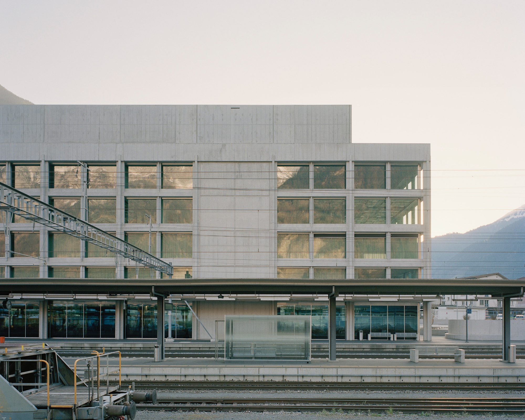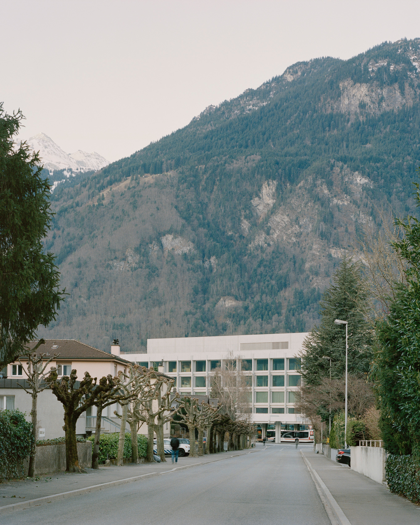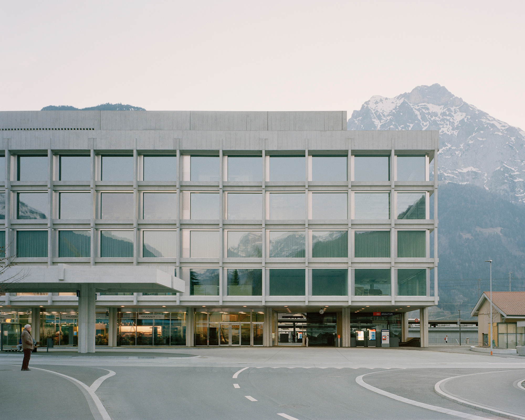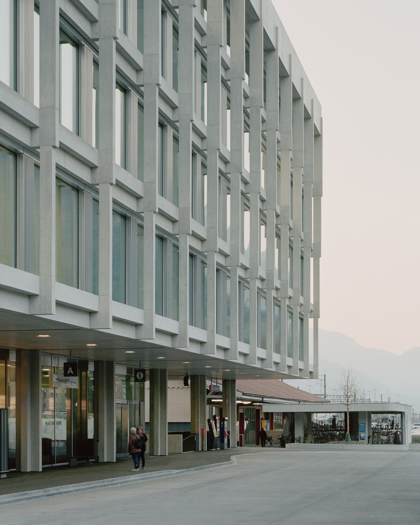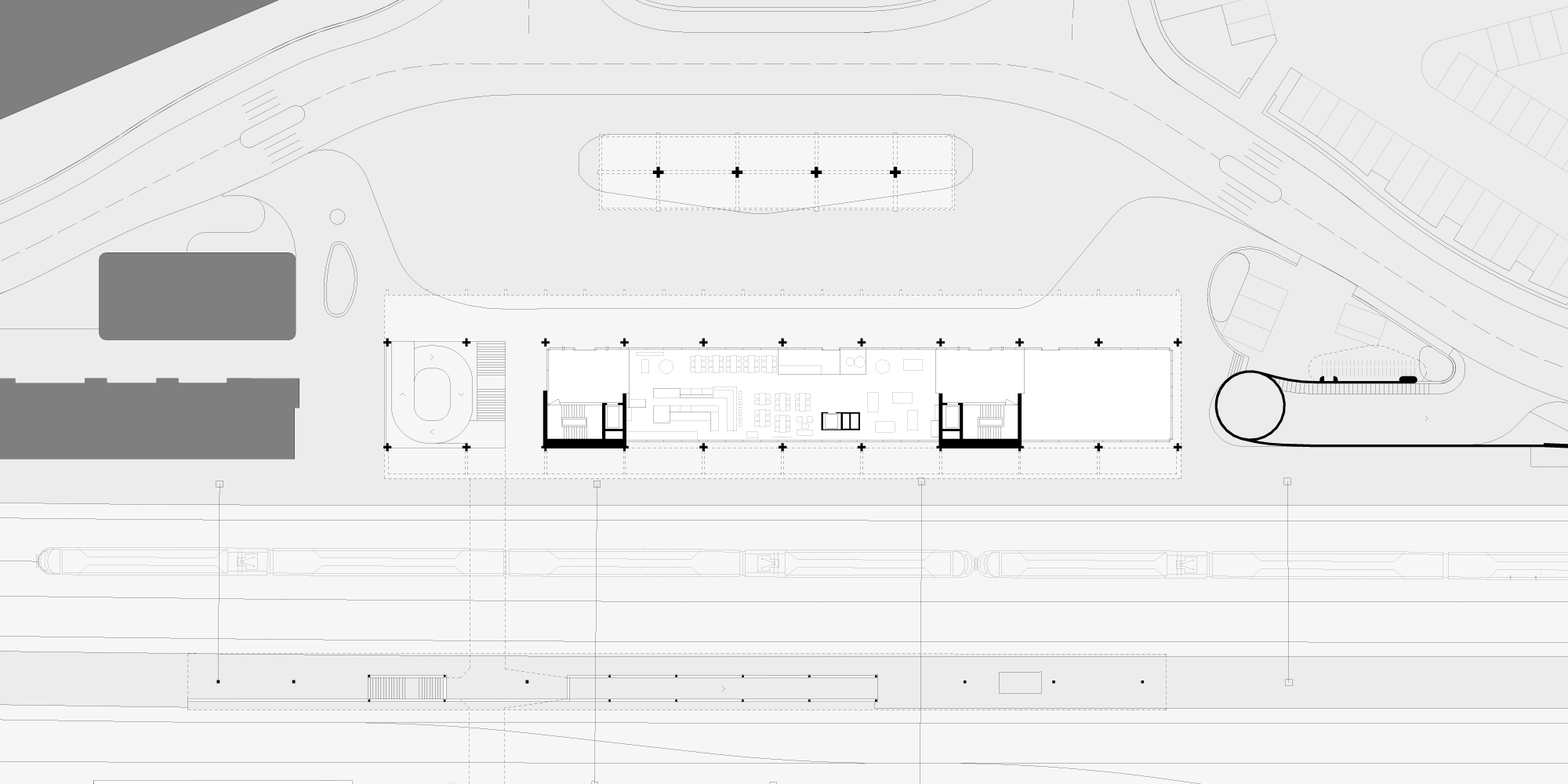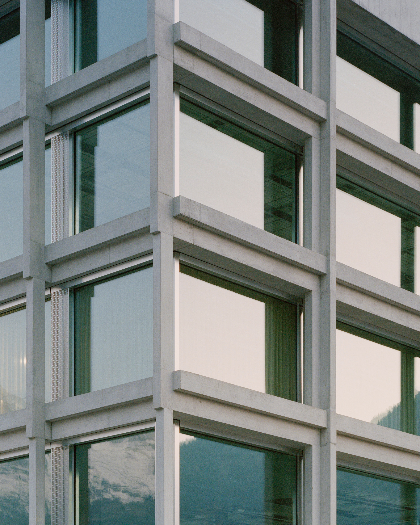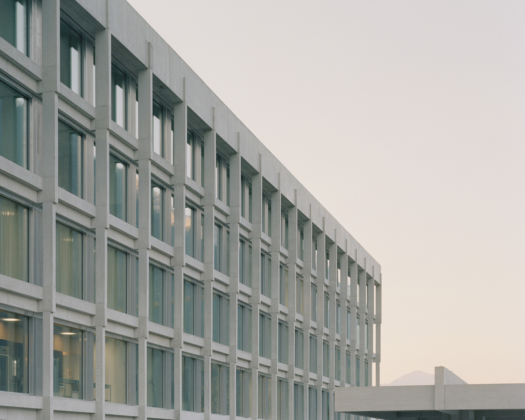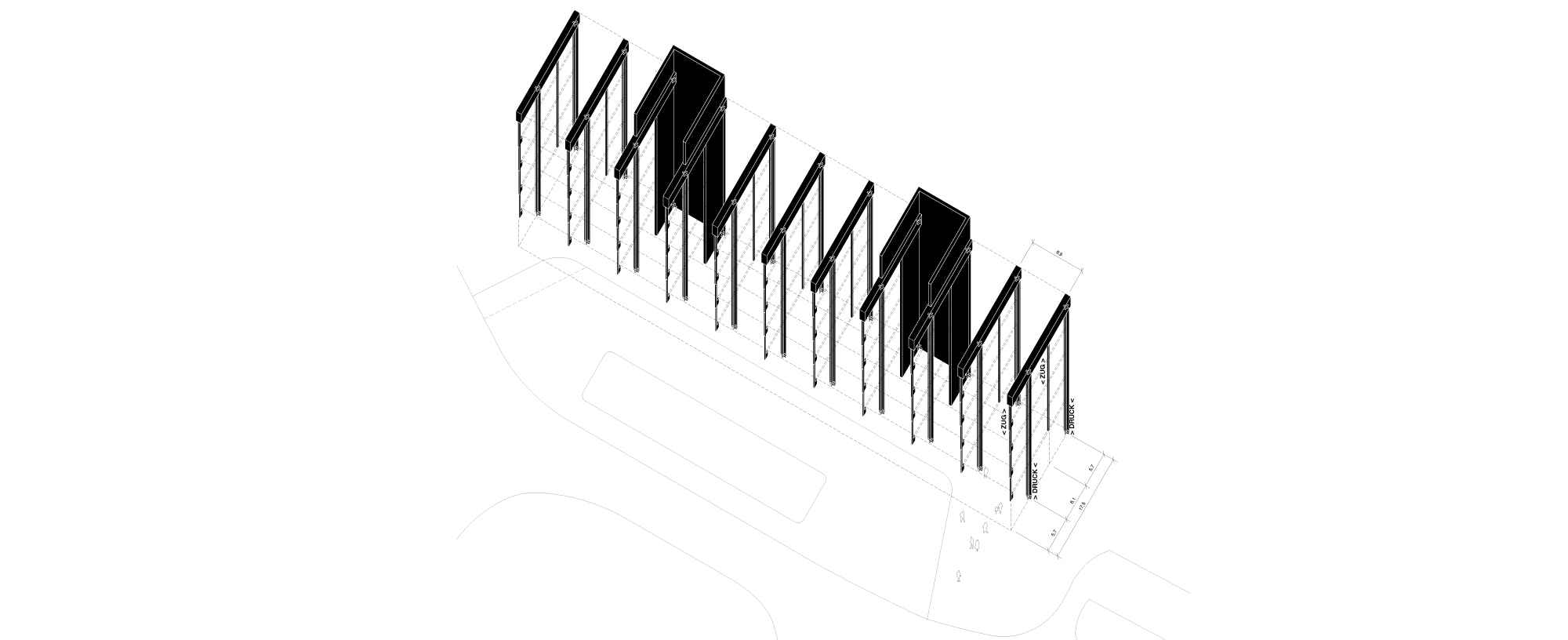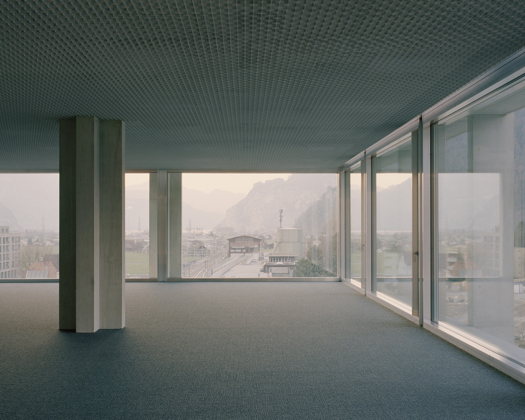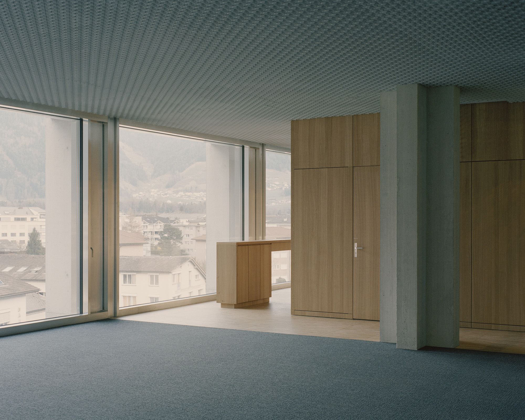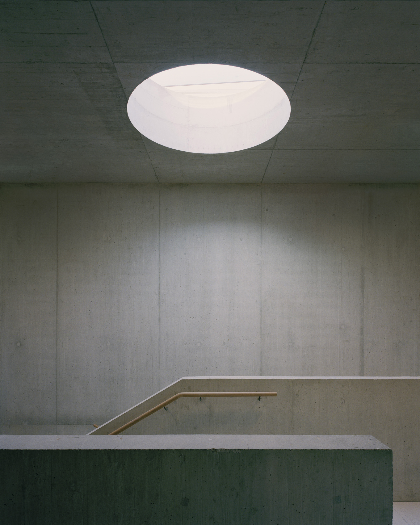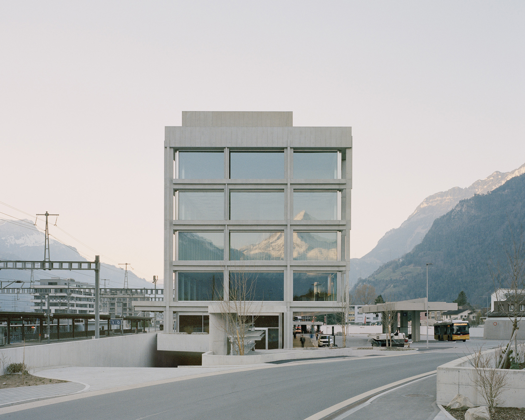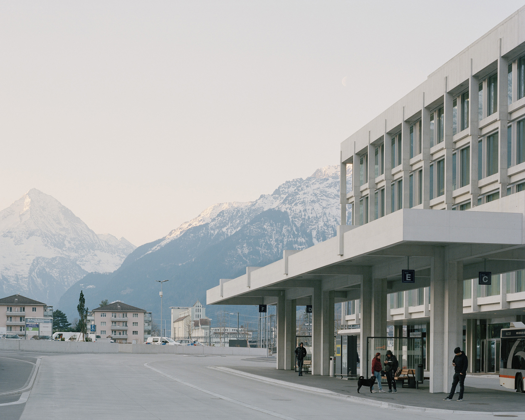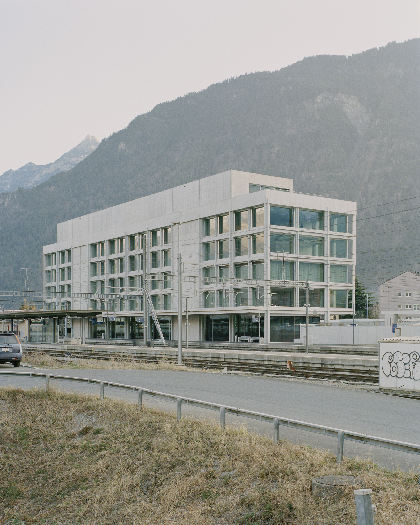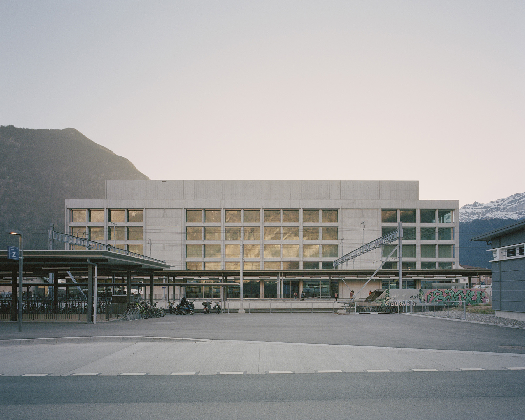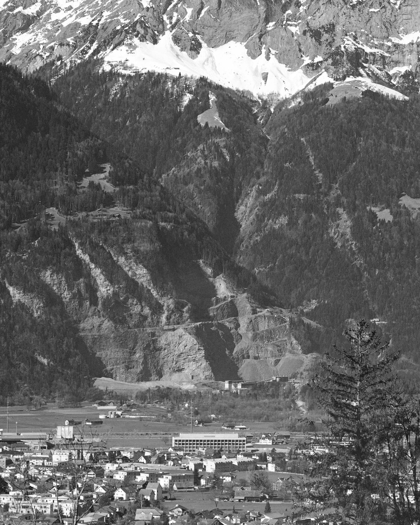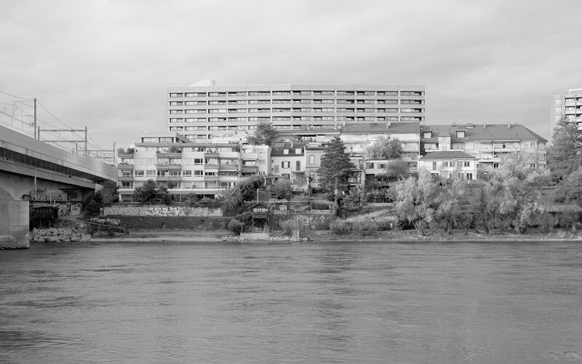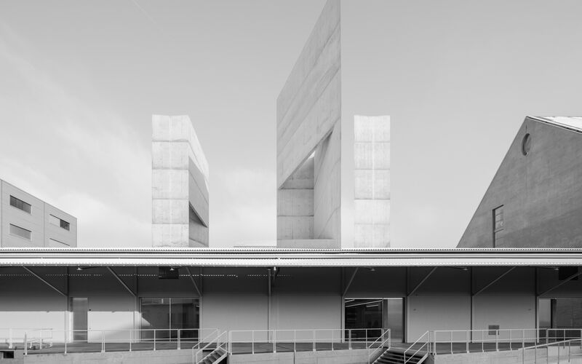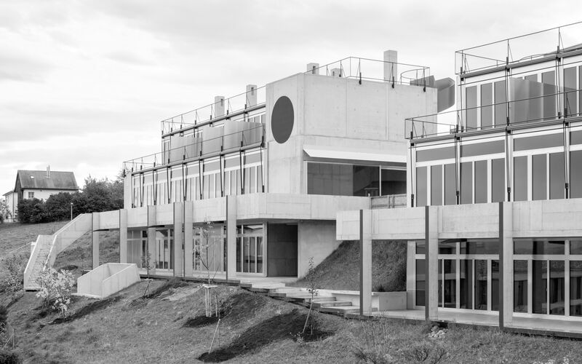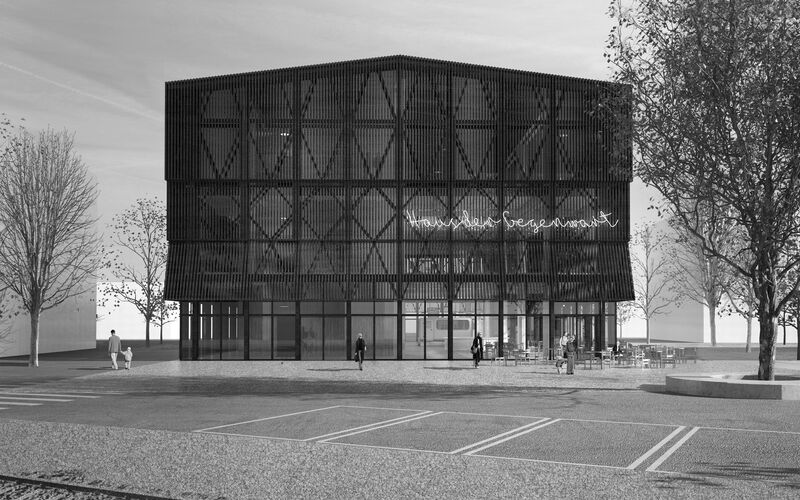Altdorf station was upgraded to a cantonal station due to the extension of the North-South axis of the railroad to the new transalpine railroad (NEAT); as a result, local traffic is synchronized with international rail connections. The architecture of the new service building provides the station square in Altdorf with a corresponding urban enhancement.
The precisely placed, clearly cut structure establishes new references in the direct surroundings: the longitudinal volume spatially unites the station square and road axes. With its urban scale and geometric order, the building constitutes a superordinate and representative impression, enabling the emergence of a new hub outside the center of Altdorf. The building is bilaterally symmetrical and divided by two open staircases. As a result, uniformly staggered spatial zones are created, which can be flexibly subdivided according to use. The first floor is designed as an open-columned hall.
The linearity of narrow routes and bus lanes characterizes the shape of the building: the profile section creates a structural language, which translates the flow of forces into both the interior and exterior of the building.
The concept is based on a frame structure with a level of beams on top. The suspended columns in the front facade introduce the loads of the building cantilever into the beam plane via the connecting architrave. Two rows of vertical cross columns, visible on all sides on the first floor, transfer the forces further into the base. The suspended columns of the square-facing façade, stepped back in tiers, lend the building plasticity. The basic structure is made of in-situ concrete, while the repetitive façade is composed of industrial-grade aluminum profiles.
- Location Altdorf, Switzerland
- Client Urner Kantoalbank UKB
- Competition 2017, 1st prize
- Planning 2017-2020
- Realization 2020-2022
- Architecture Buchner Bründler Architekten
- General planning Consortium Buchner Bründler Planer AG and Proplaning AG
- Building engineering Dr. Lüchinger Meyer
- Landscape architecture Berchtold Lenzin
- Partners Daniel Buchner, Andreas Bründler
- Associate Bülend Yigin
- Project lead, competition Georgia Papathanasiou
- Project lead, planning and realization Stefan Herrmann
- Staff competition Holger Harmeier, Jon Garbizu Etxaide, Nora Molari
- Staff realization Georgia Papathanasiou, Mahails Staluns, Daniel Ziolek, Tobias Kappelhoff, Nina Kleber, Oscar Faivre
- Photography Rory Gardiner
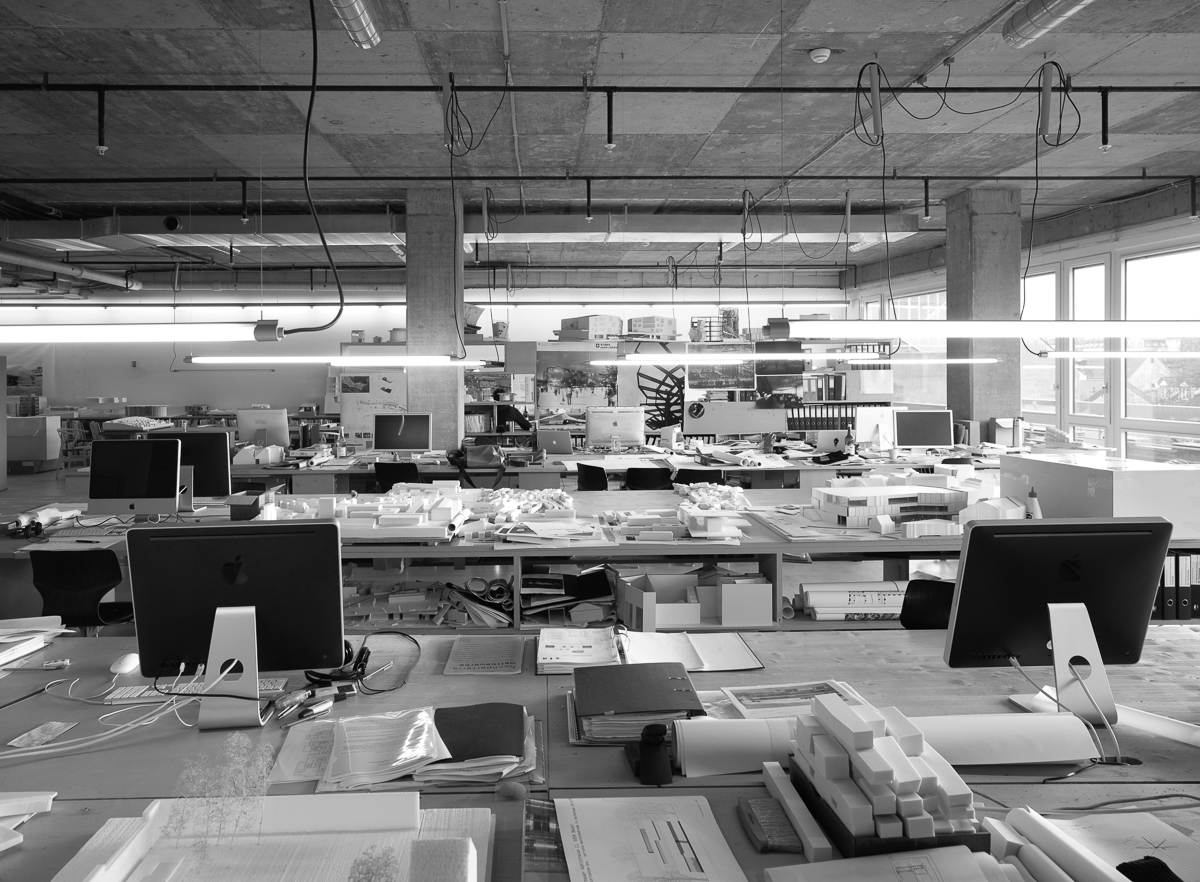
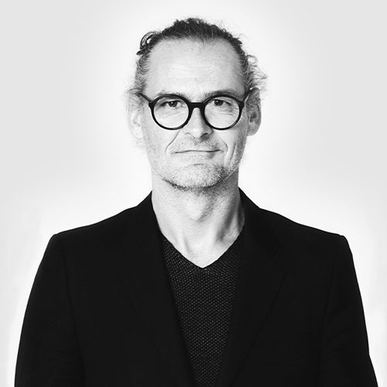
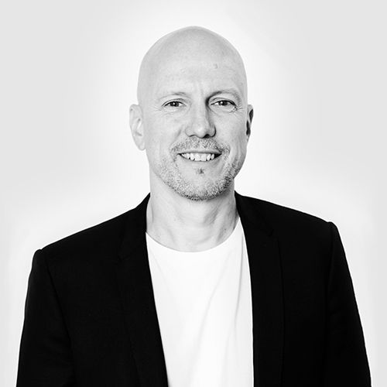
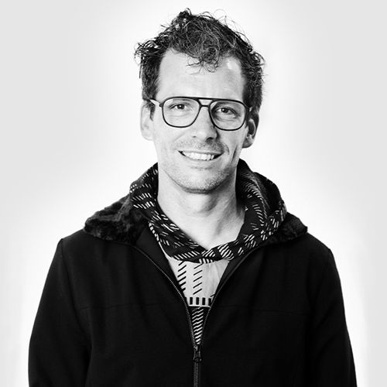
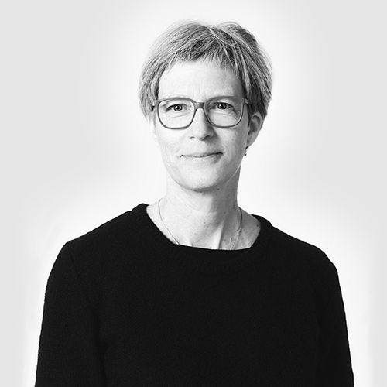
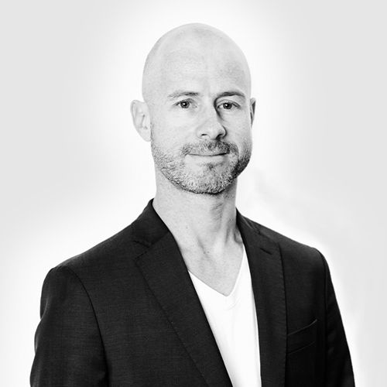
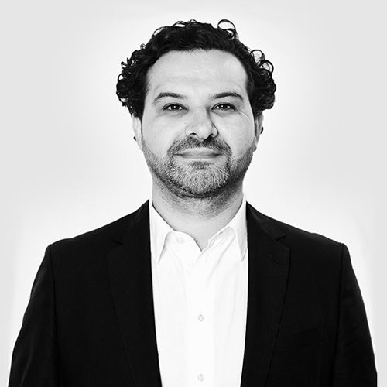
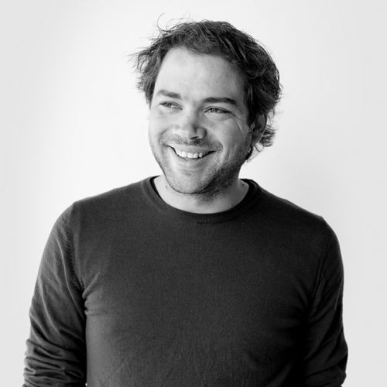
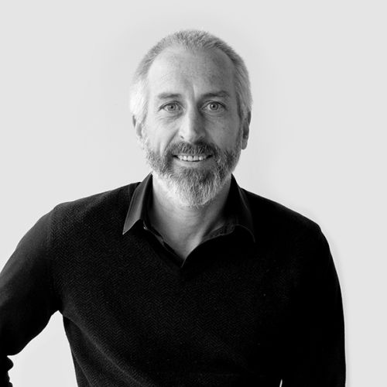
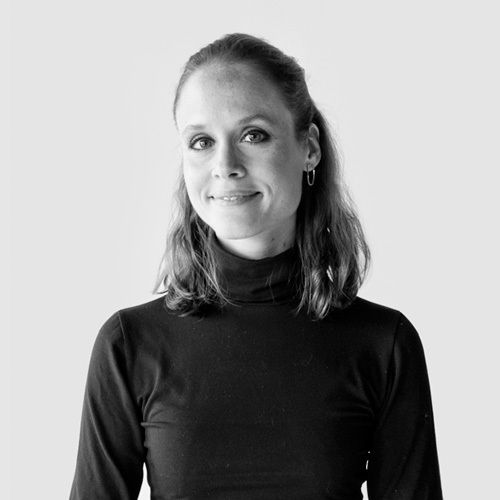
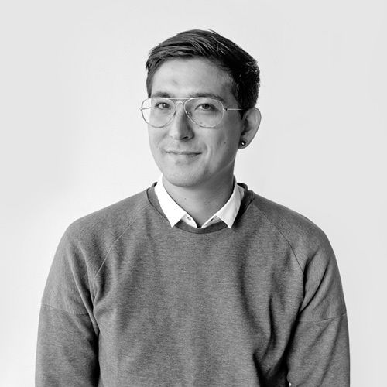
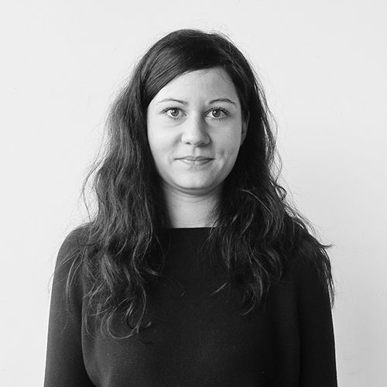
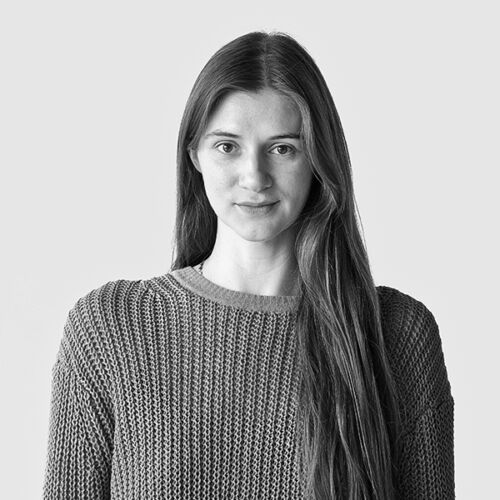
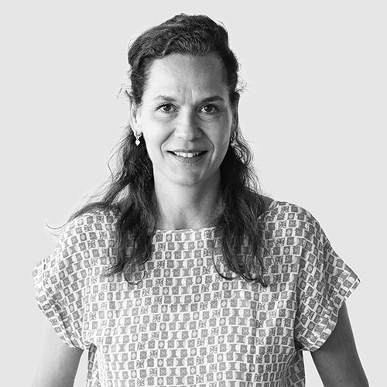
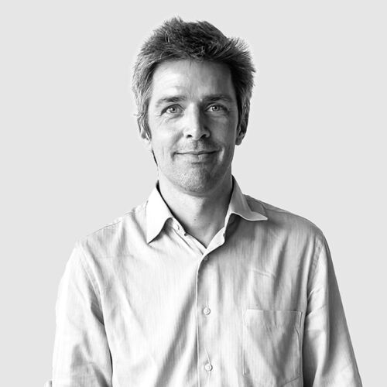
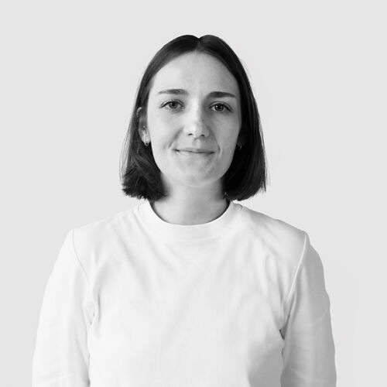
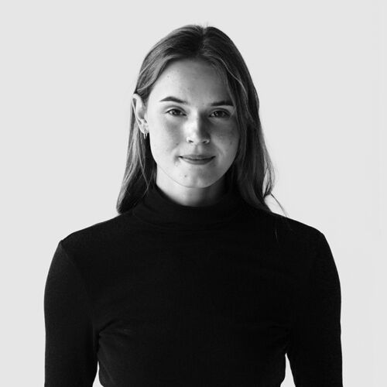
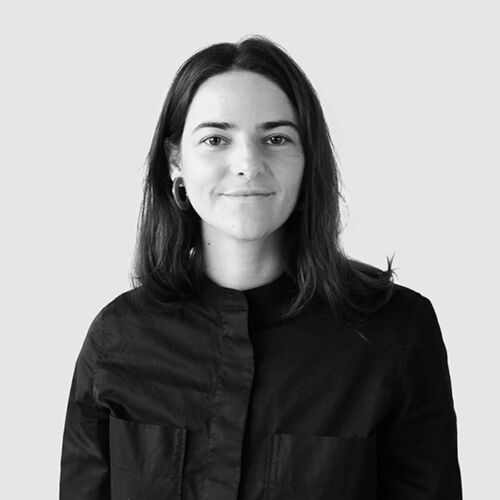
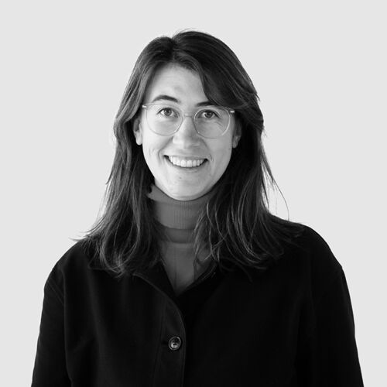

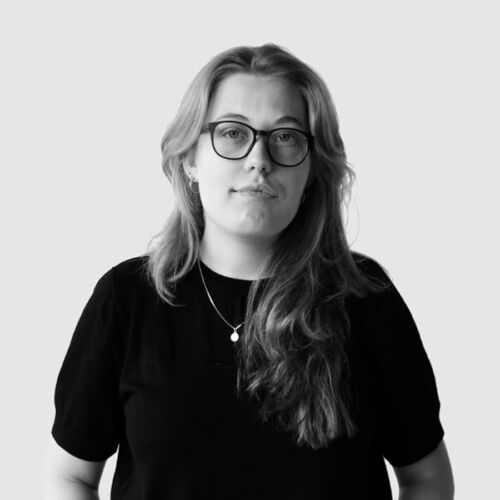
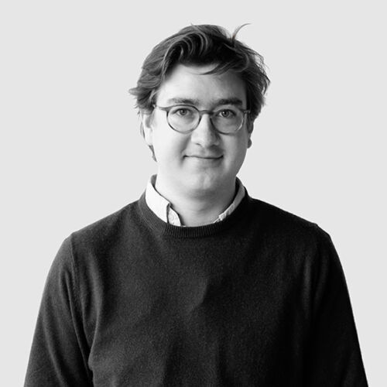
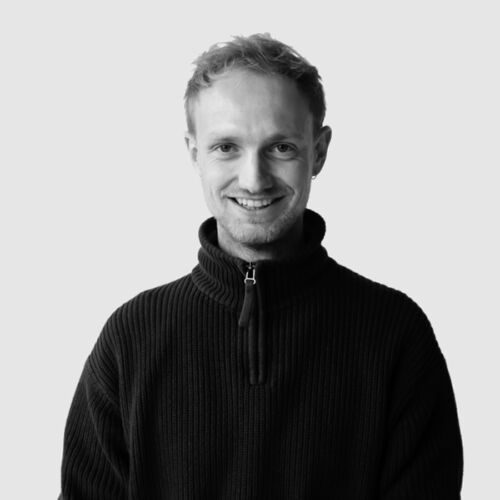
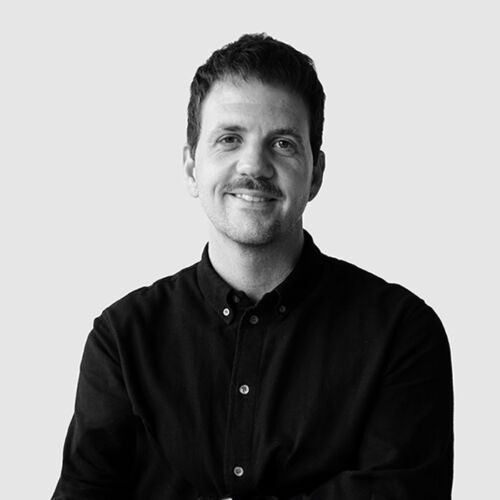
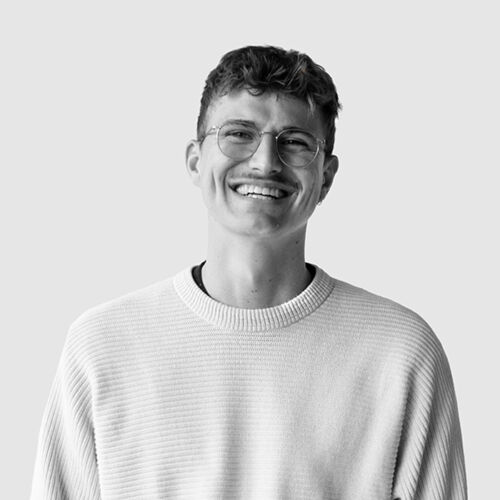
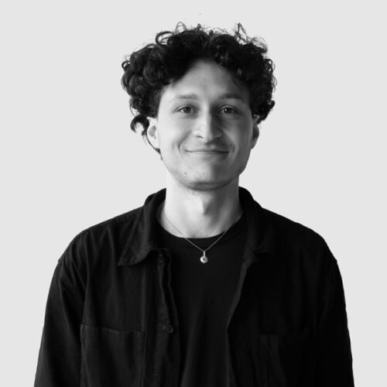
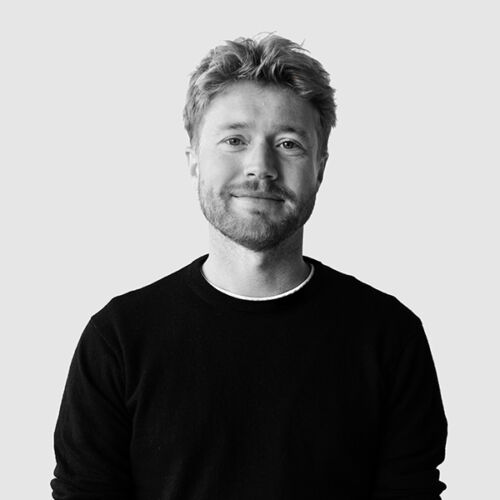
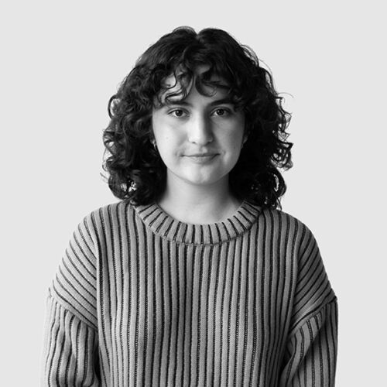
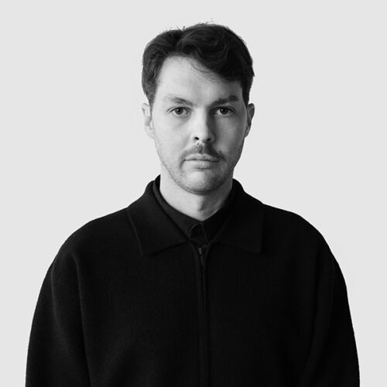
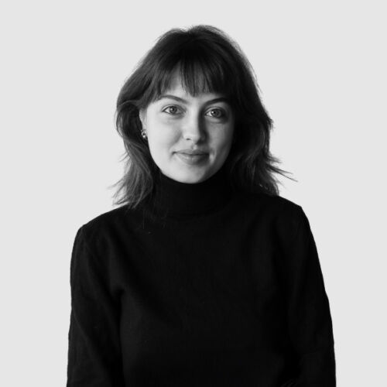
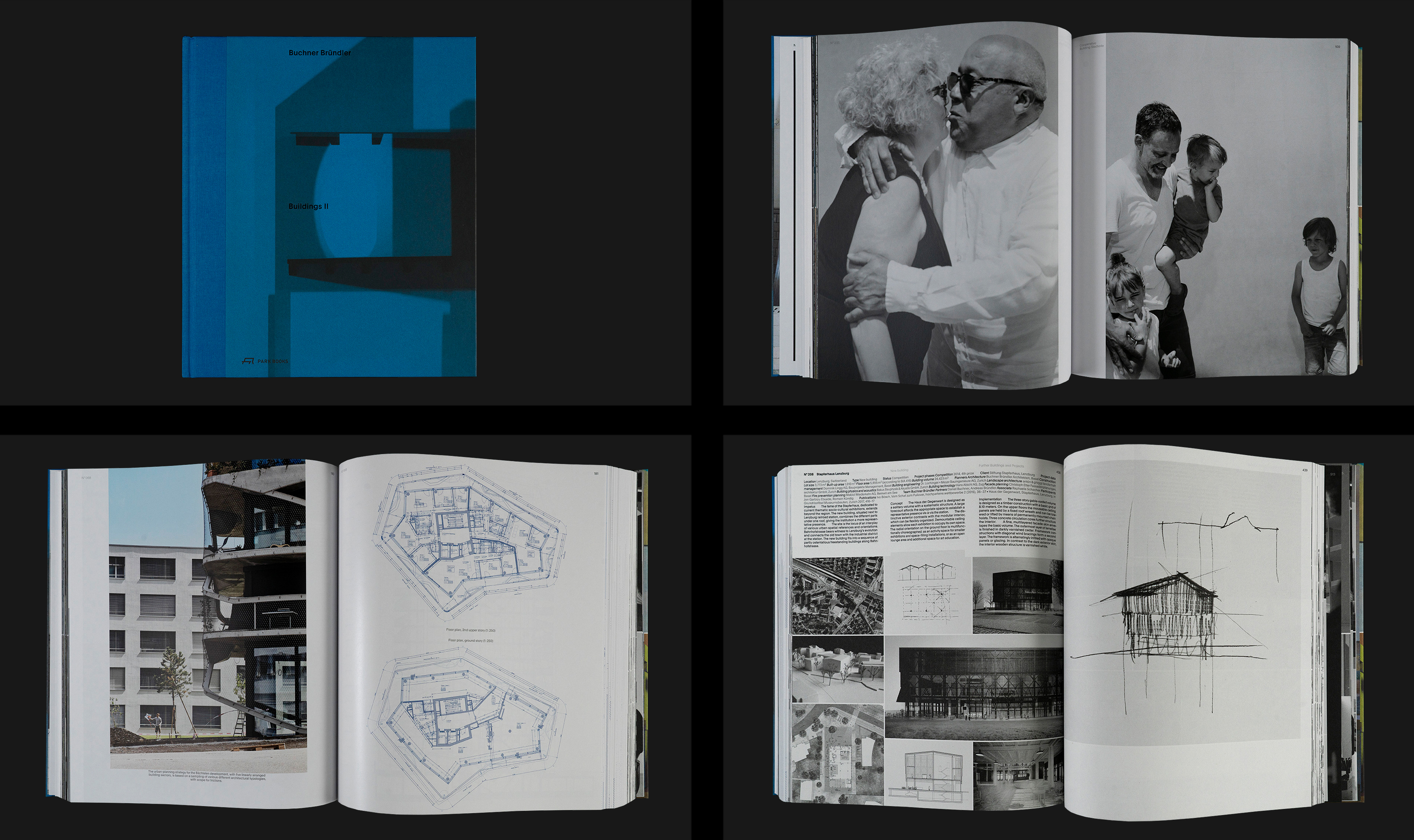
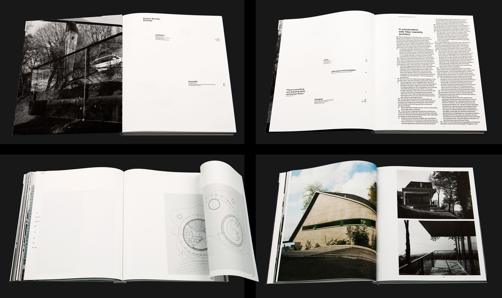
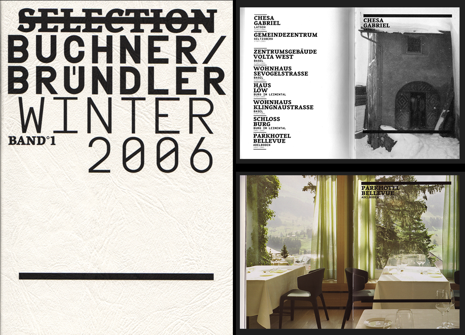
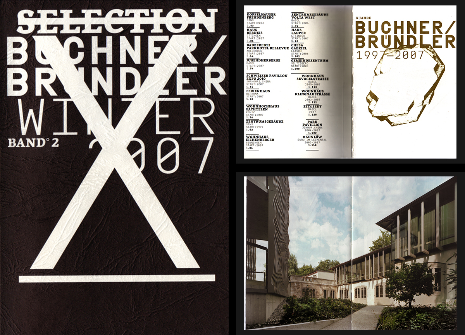
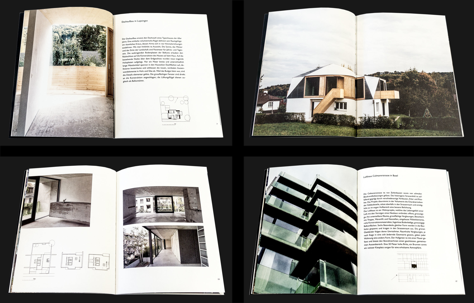
 New Port Headquarters Basel
New Port Headquarters Basel New administration building Kreuzboden, Liestal
New administration building Kreuzboden, Liestal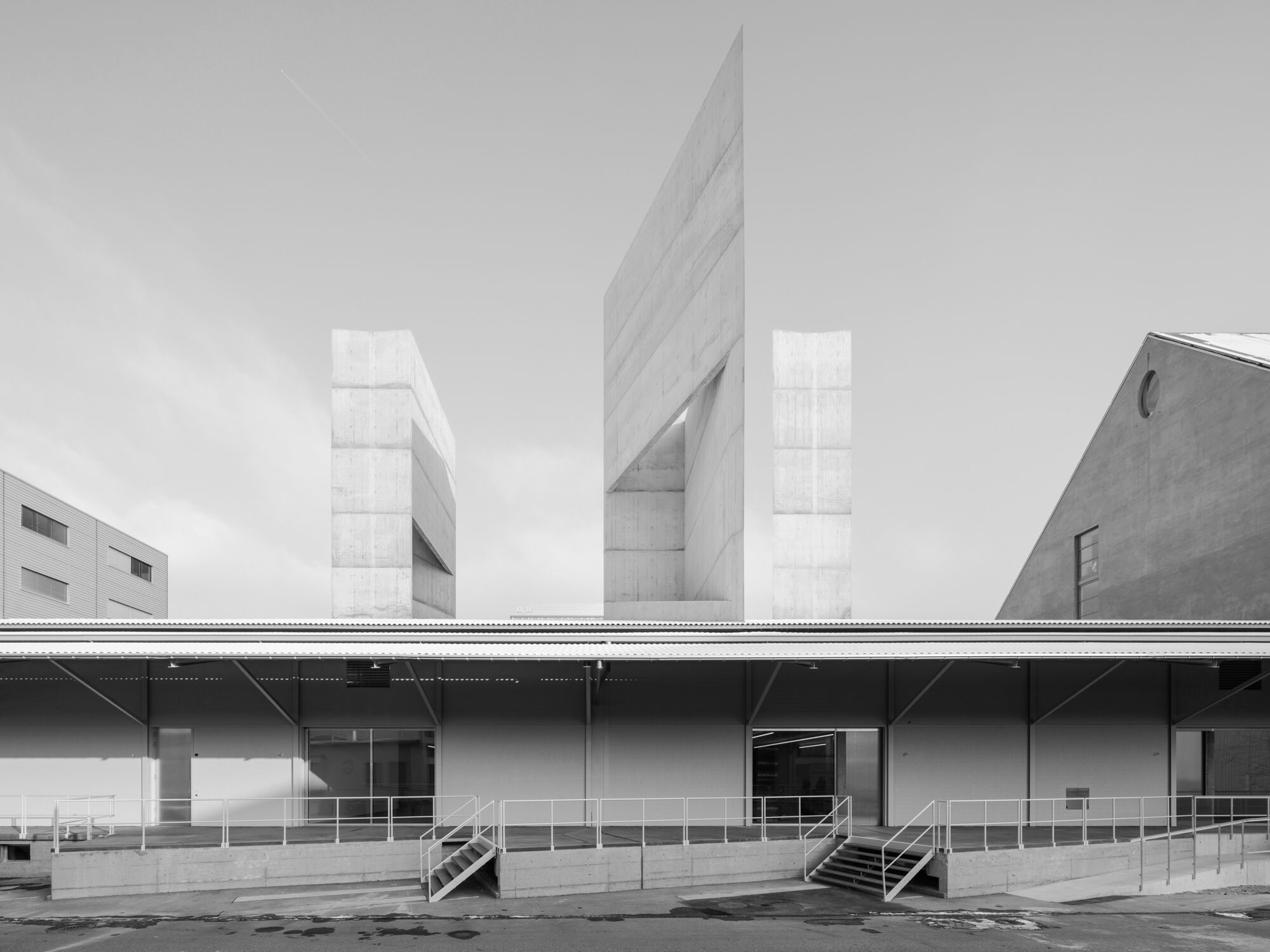 Kunsthaus Baselland
Kunsthaus Baselland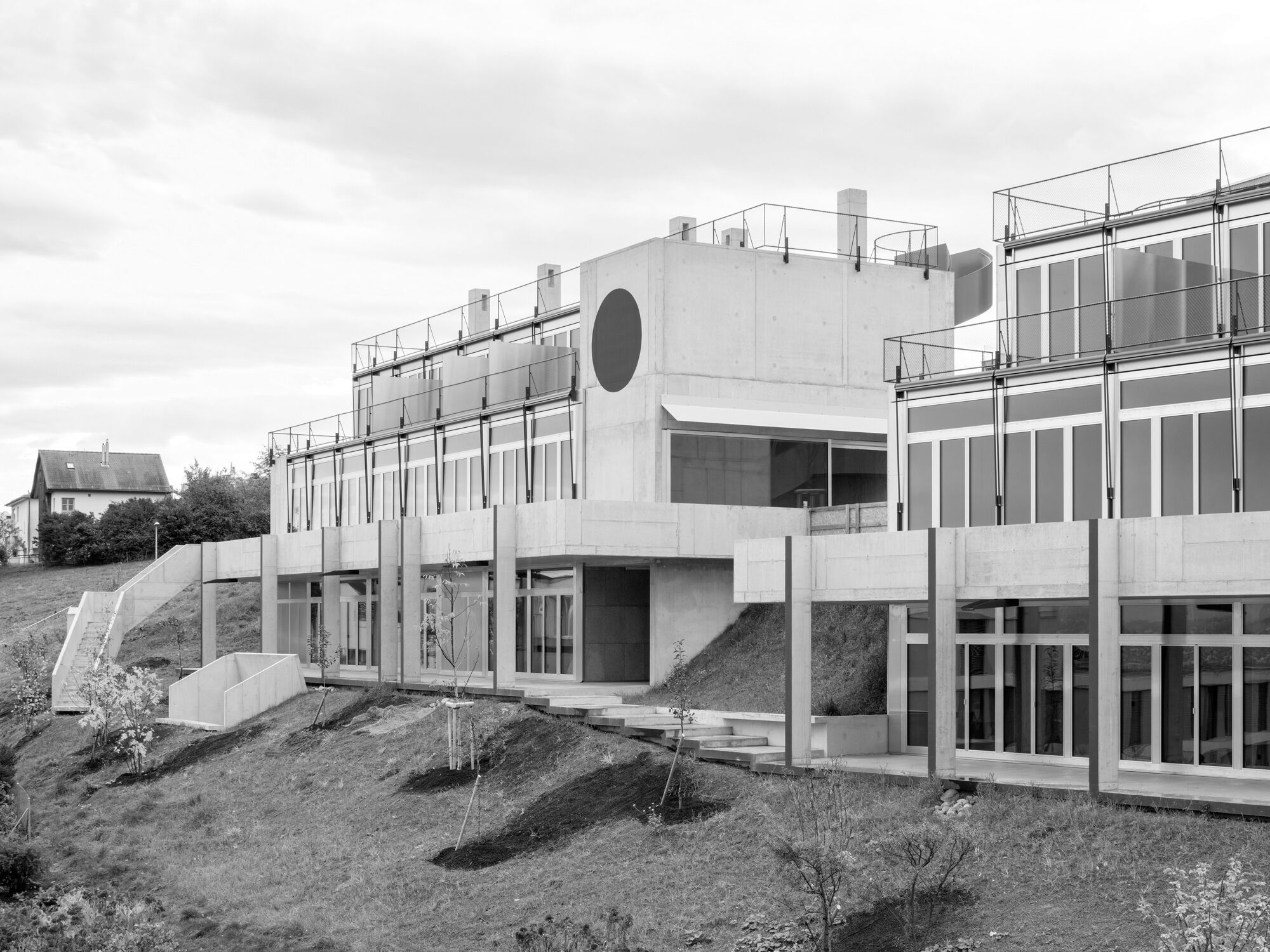 Housing Development Rötiboden
Housing Development Rötiboden Residential Development Eisenbahnweg
Residential Development Eisenbahnweg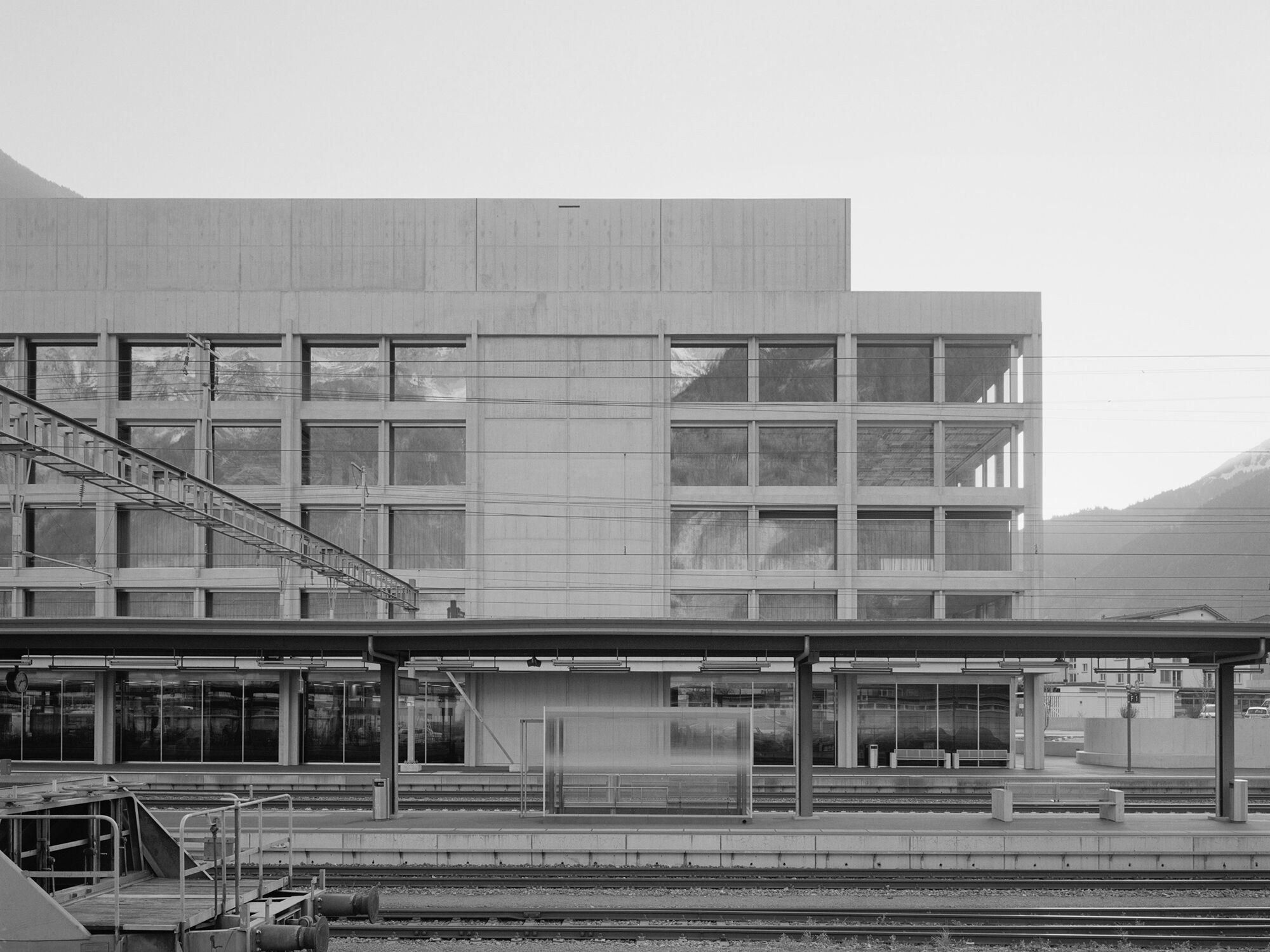 Service Building Bahnhofplatz
Service Building Bahnhofplatz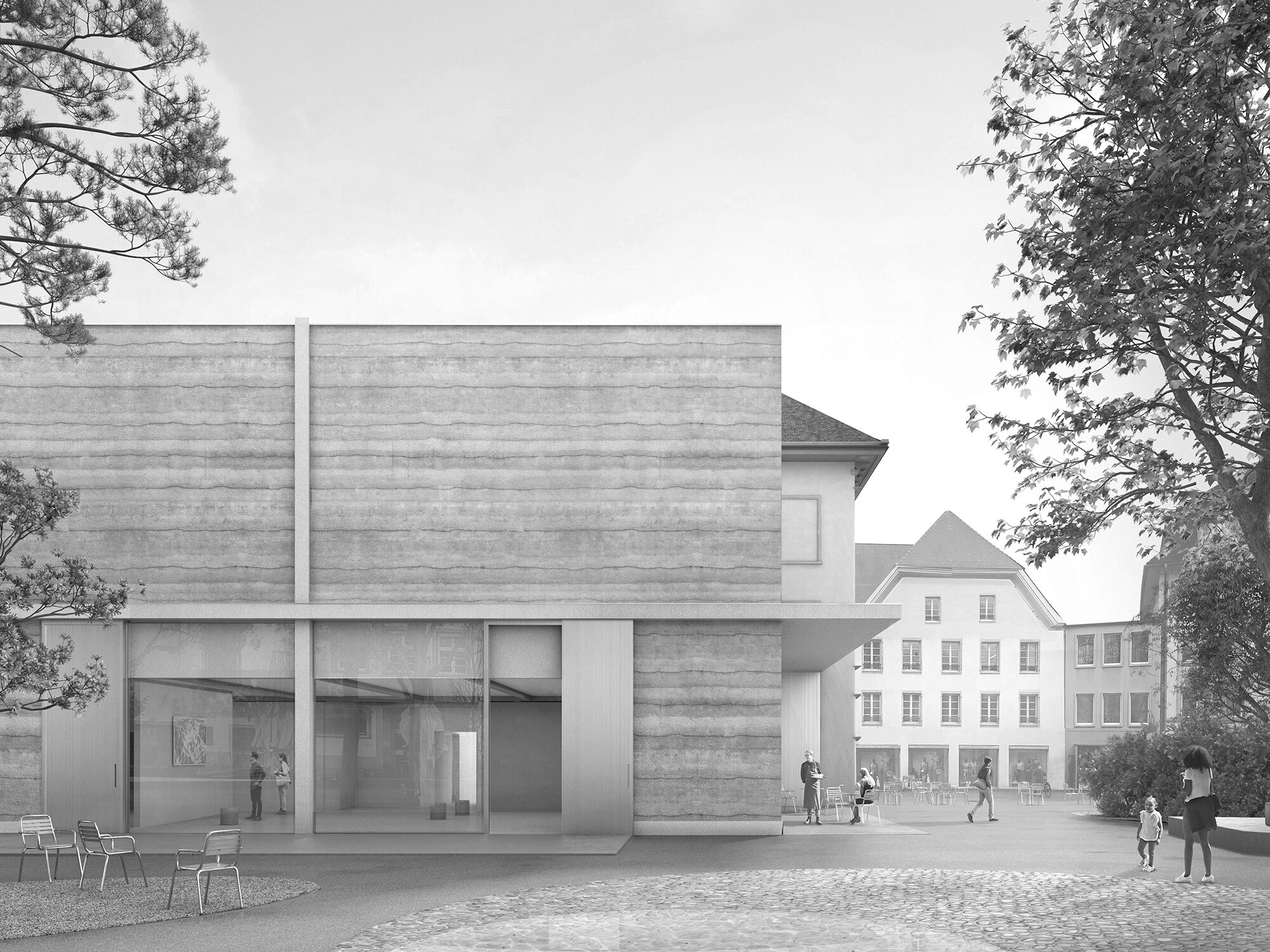 Kunstmuseum Olten
Kunstmuseum Olten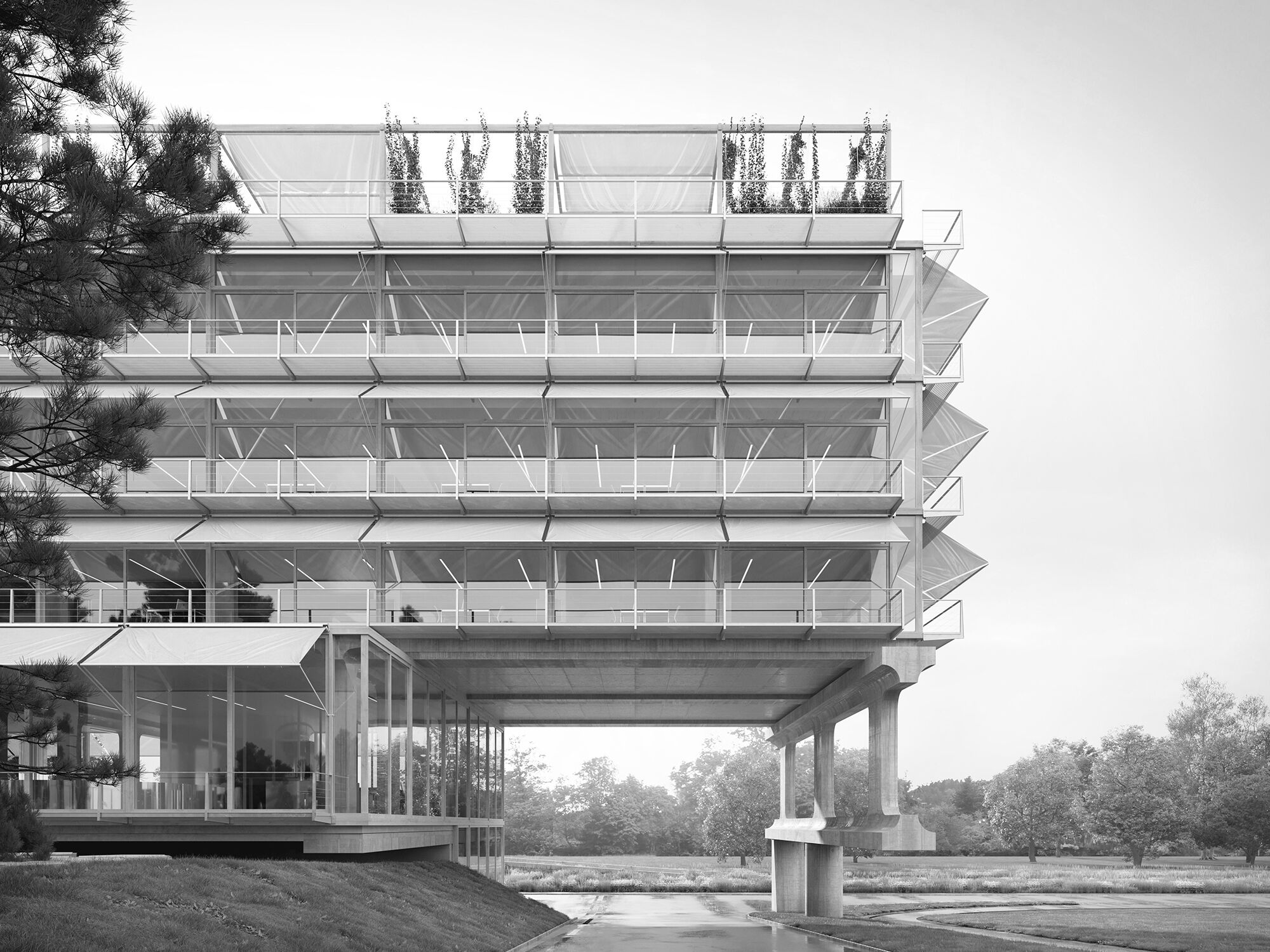 HIC ETH Zurich
HIC ETH Zurich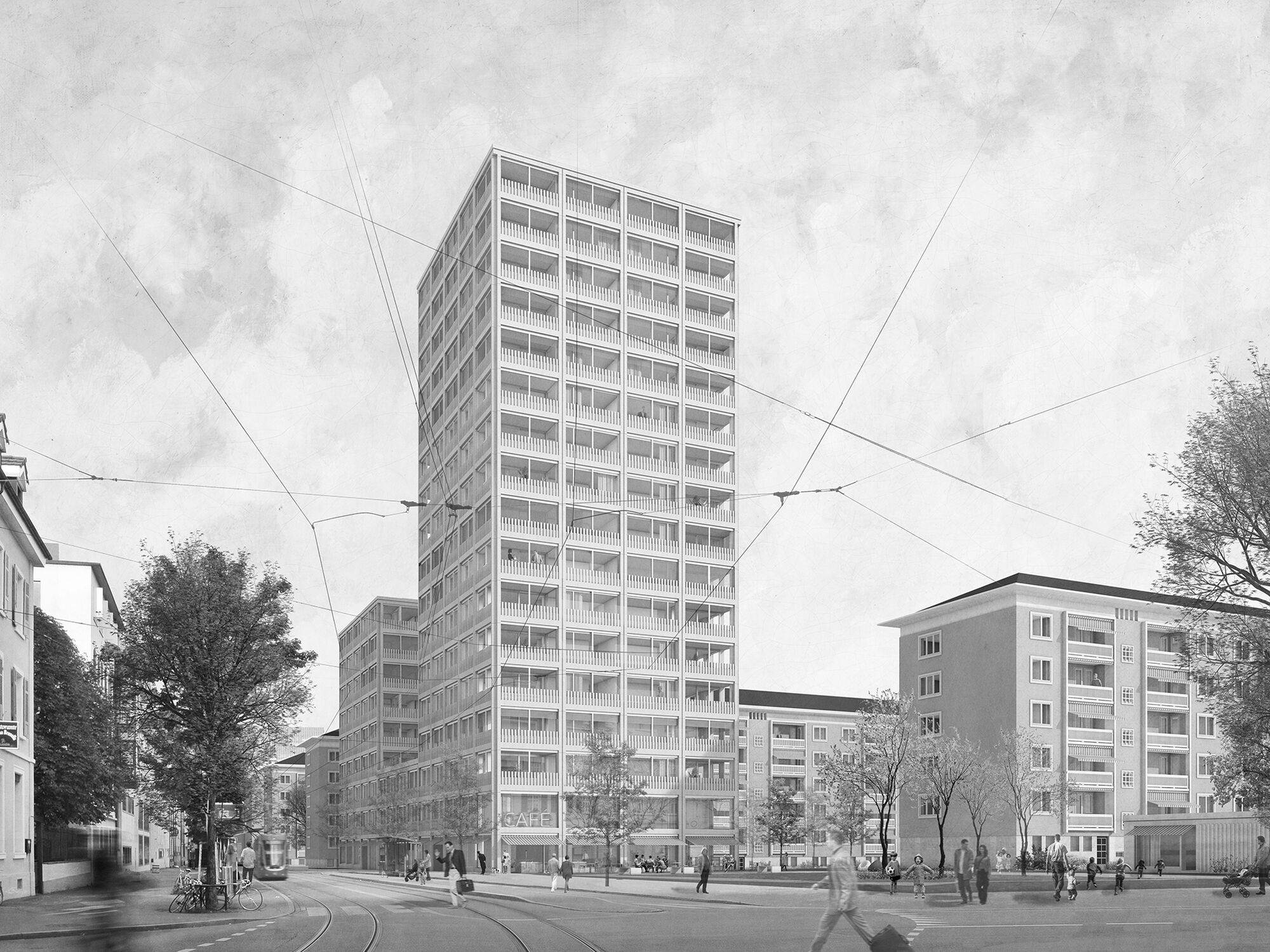 Horburg residential development Basel
Horburg residential development Basel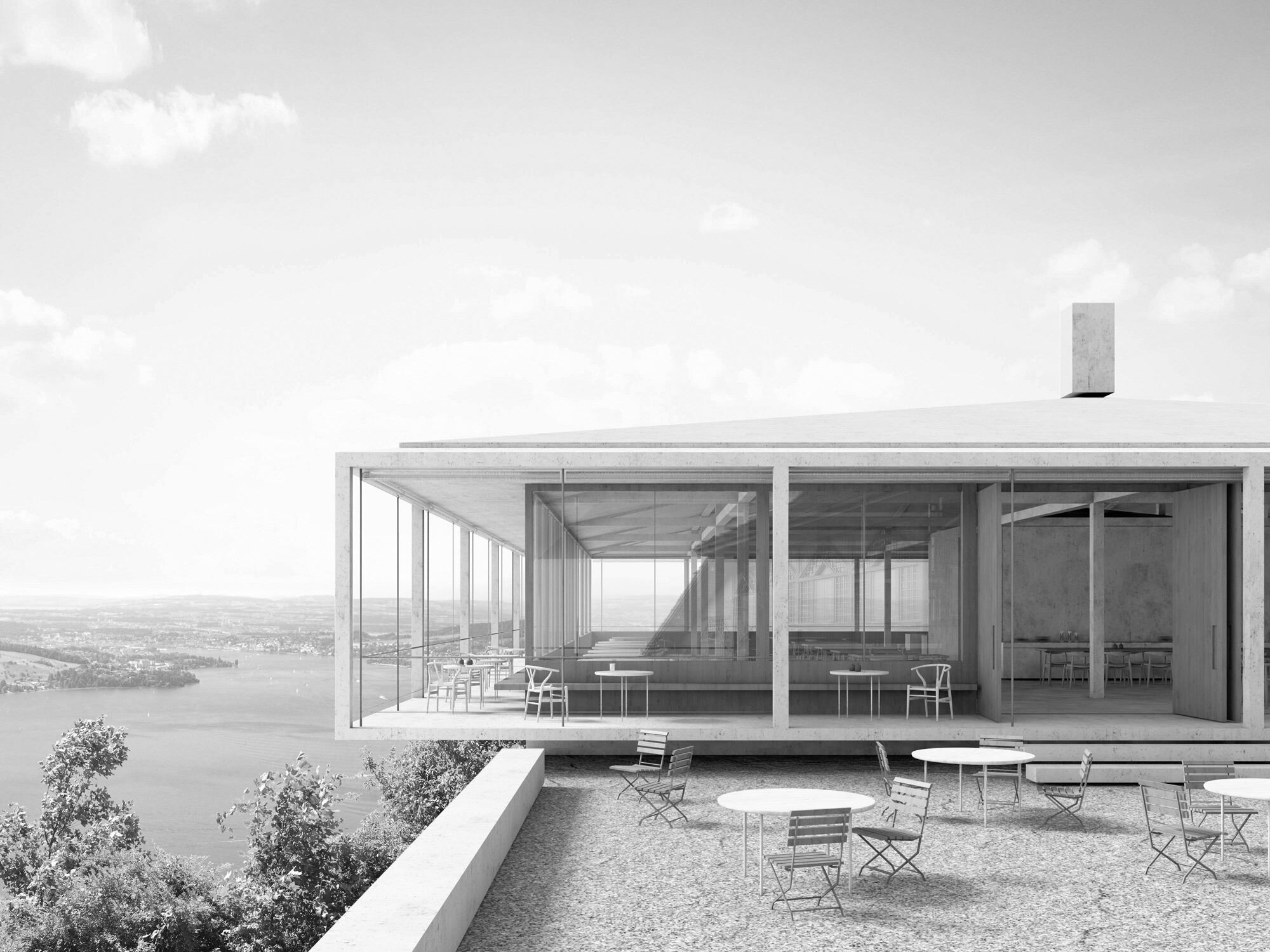 Fürigenareal
Fürigenareal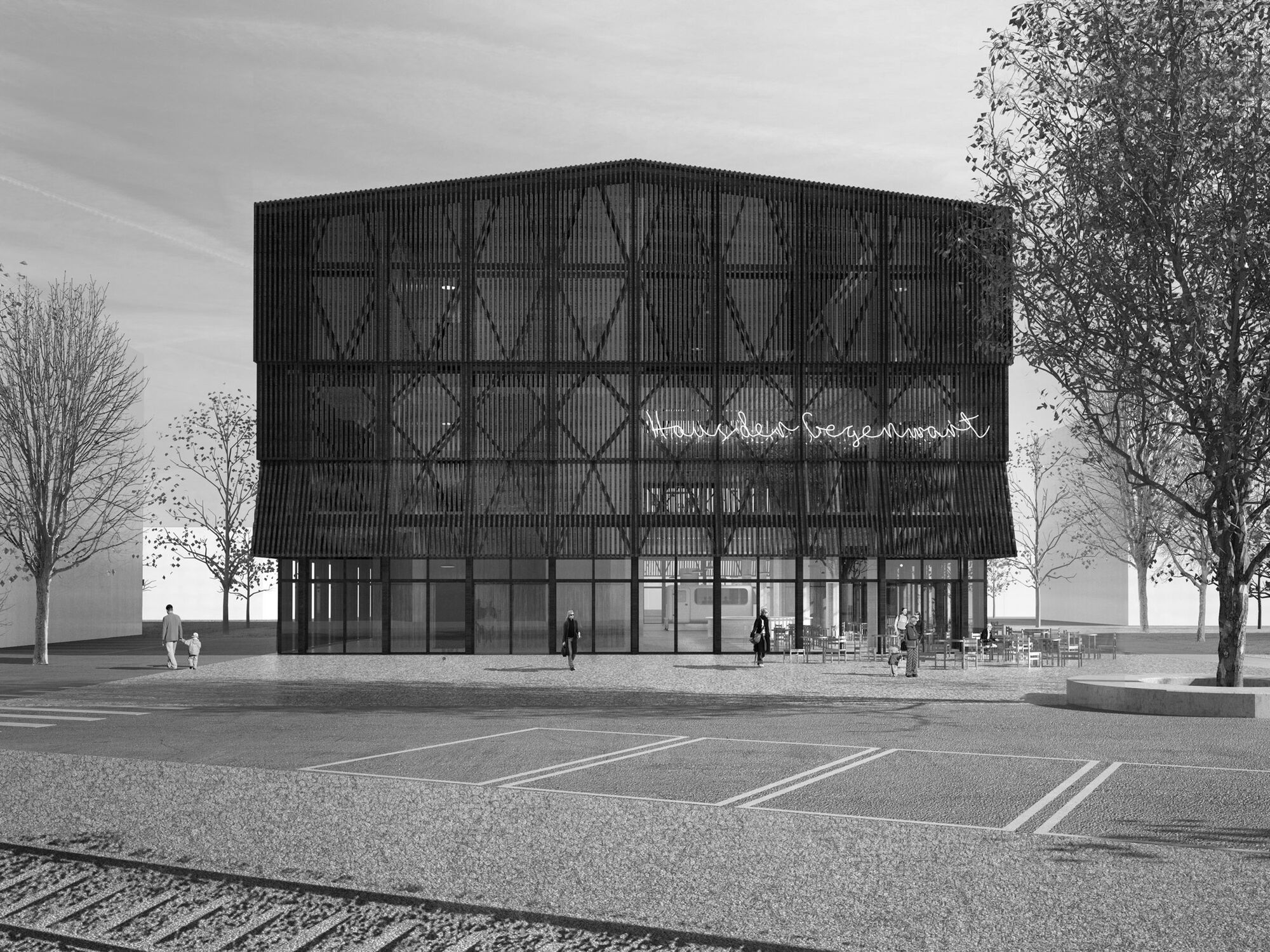 Stapferhaus Lenzburg
Stapferhaus Lenzburg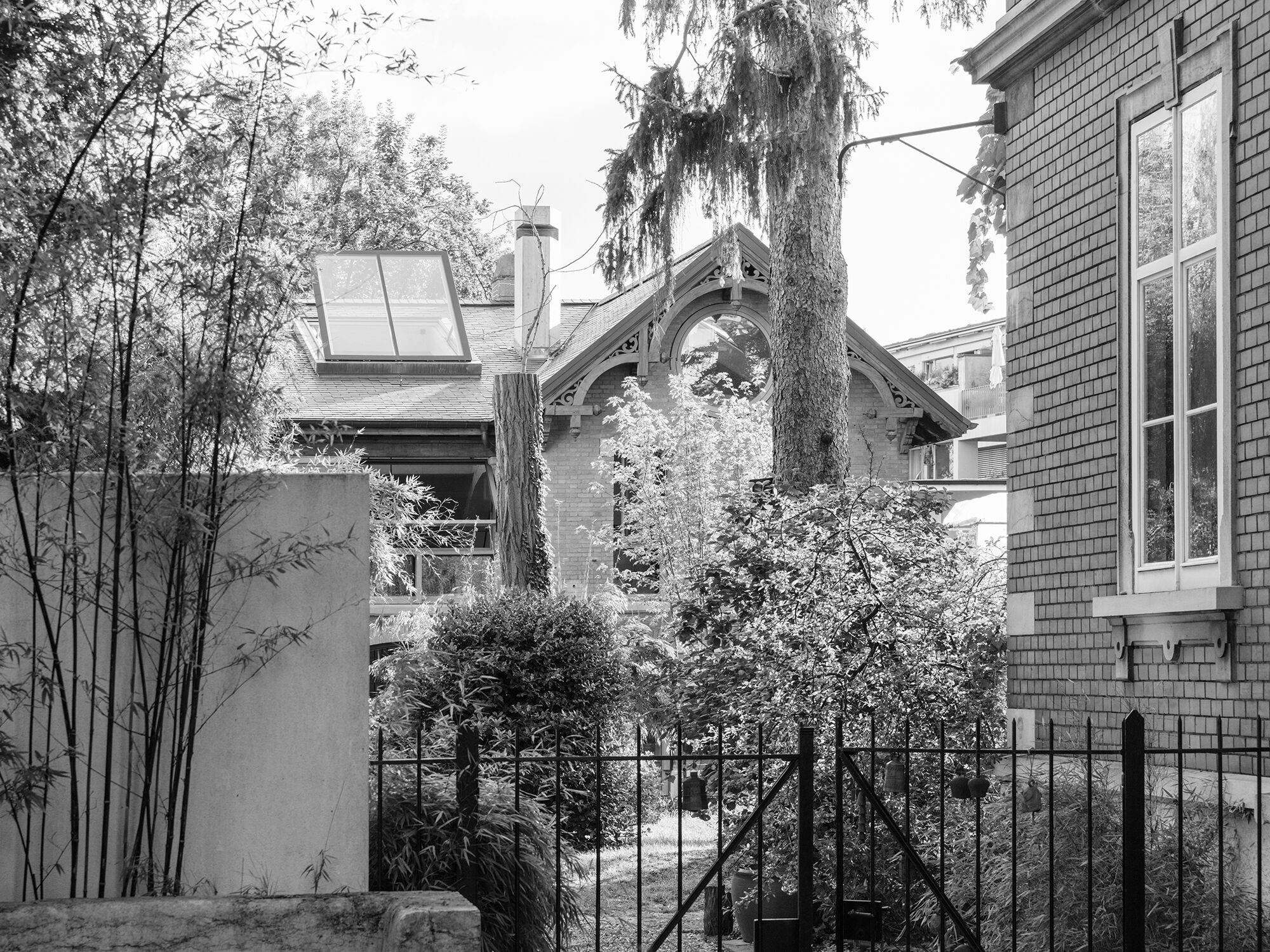 Missionsstrasse House
Missionsstrasse House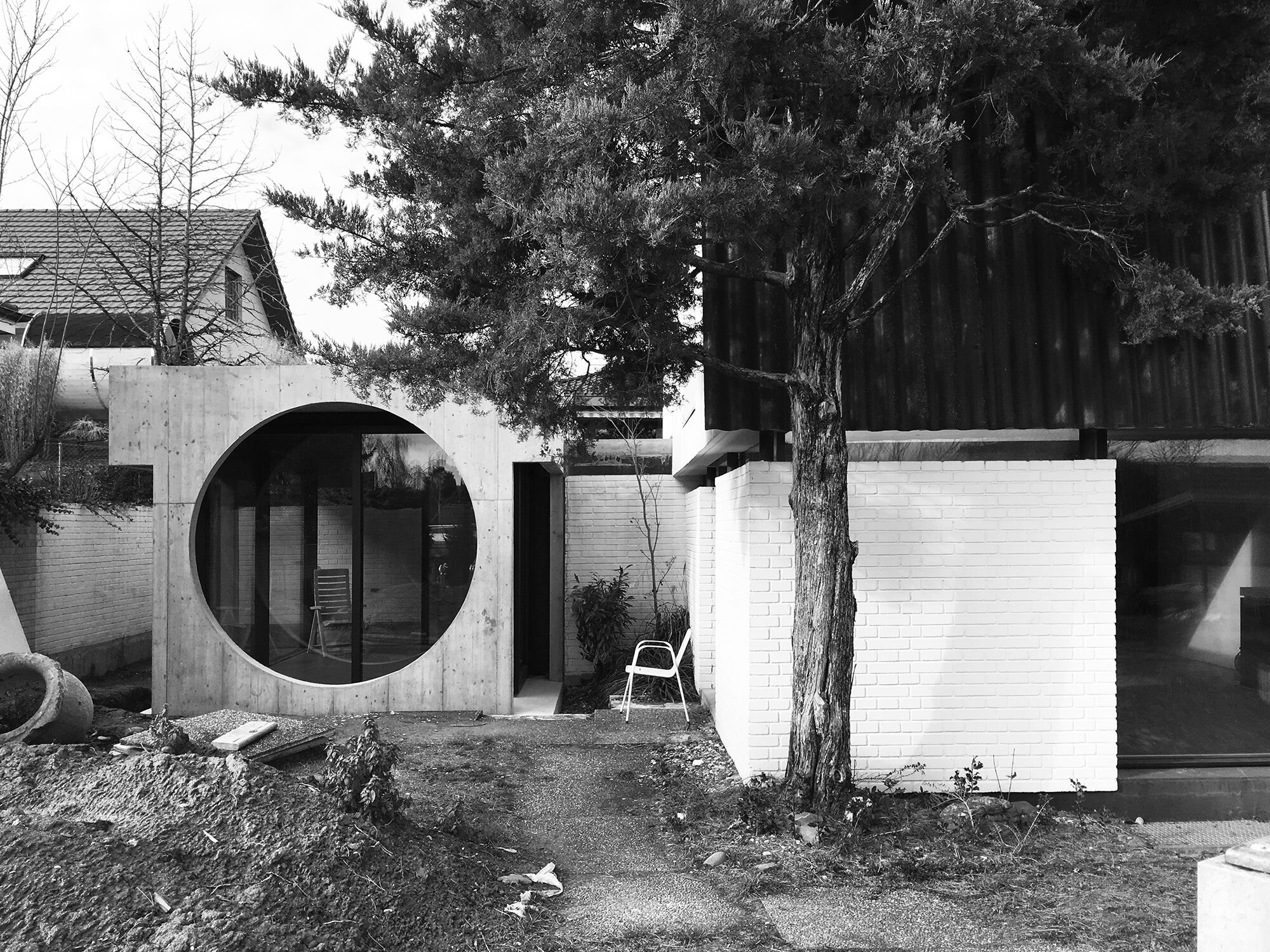 Allschwil House
Allschwil House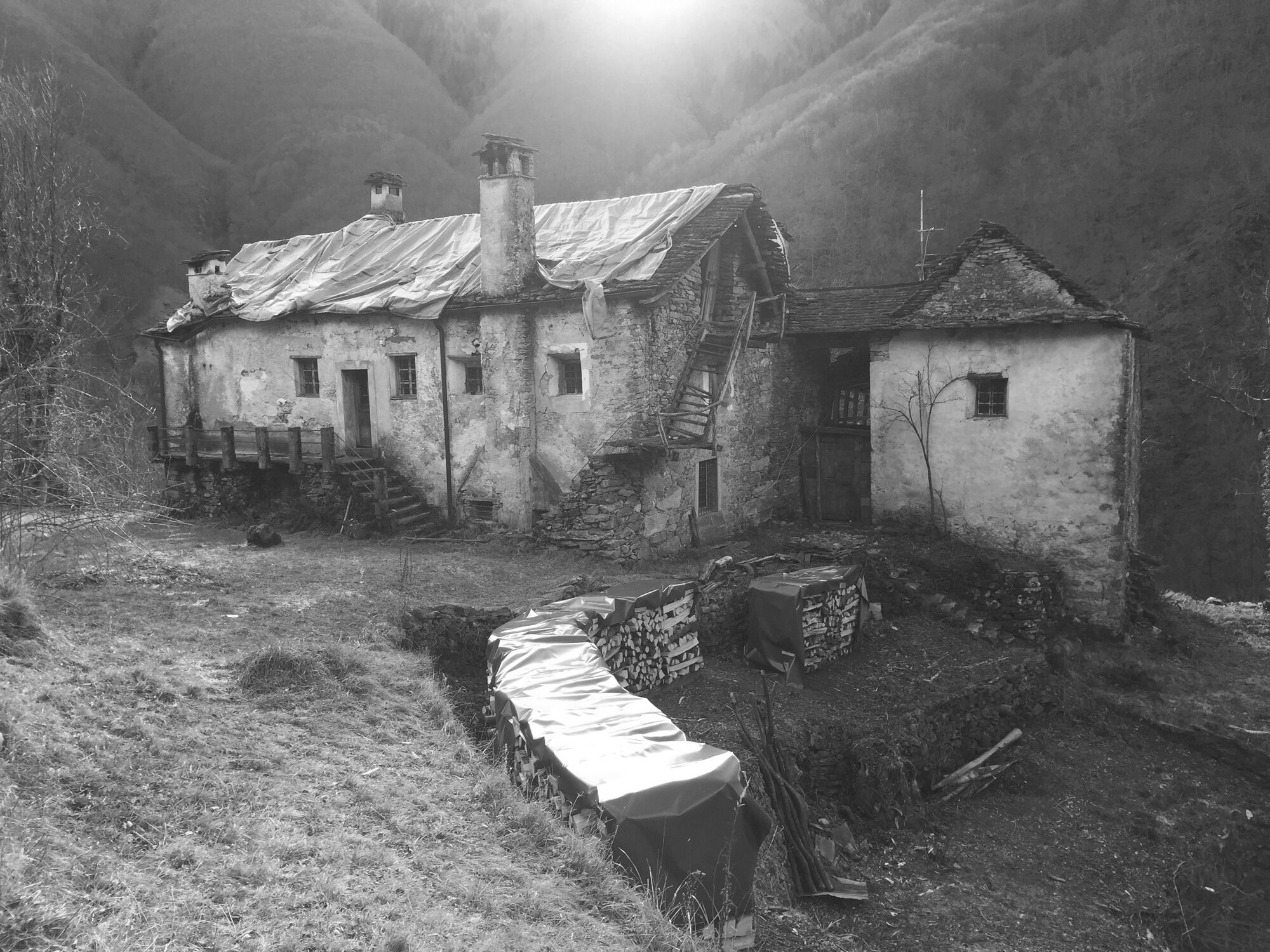 Casa Mosogno
Casa Mosogno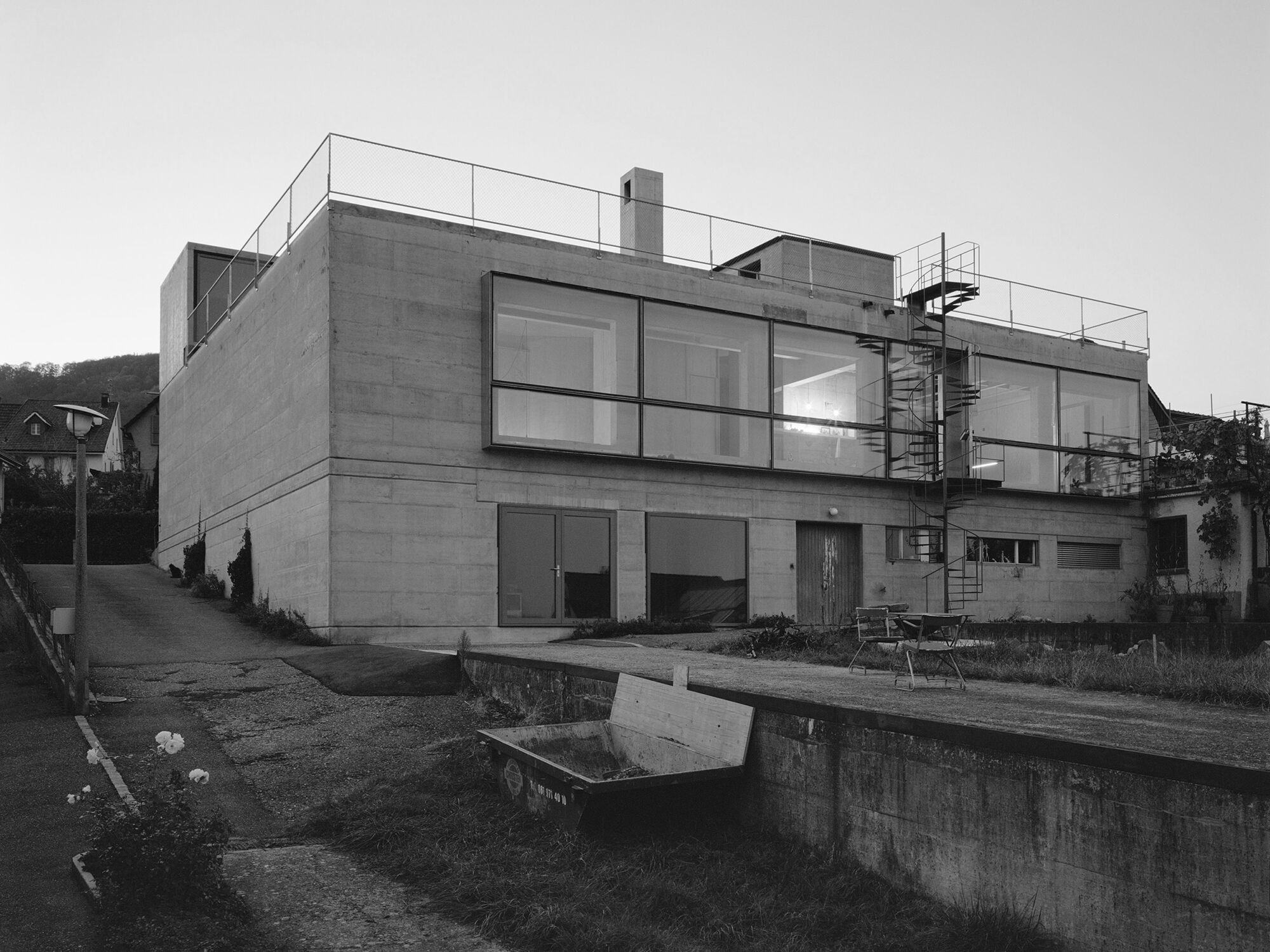 Cherry Storehouse Nuglar
Cherry Storehouse Nuglar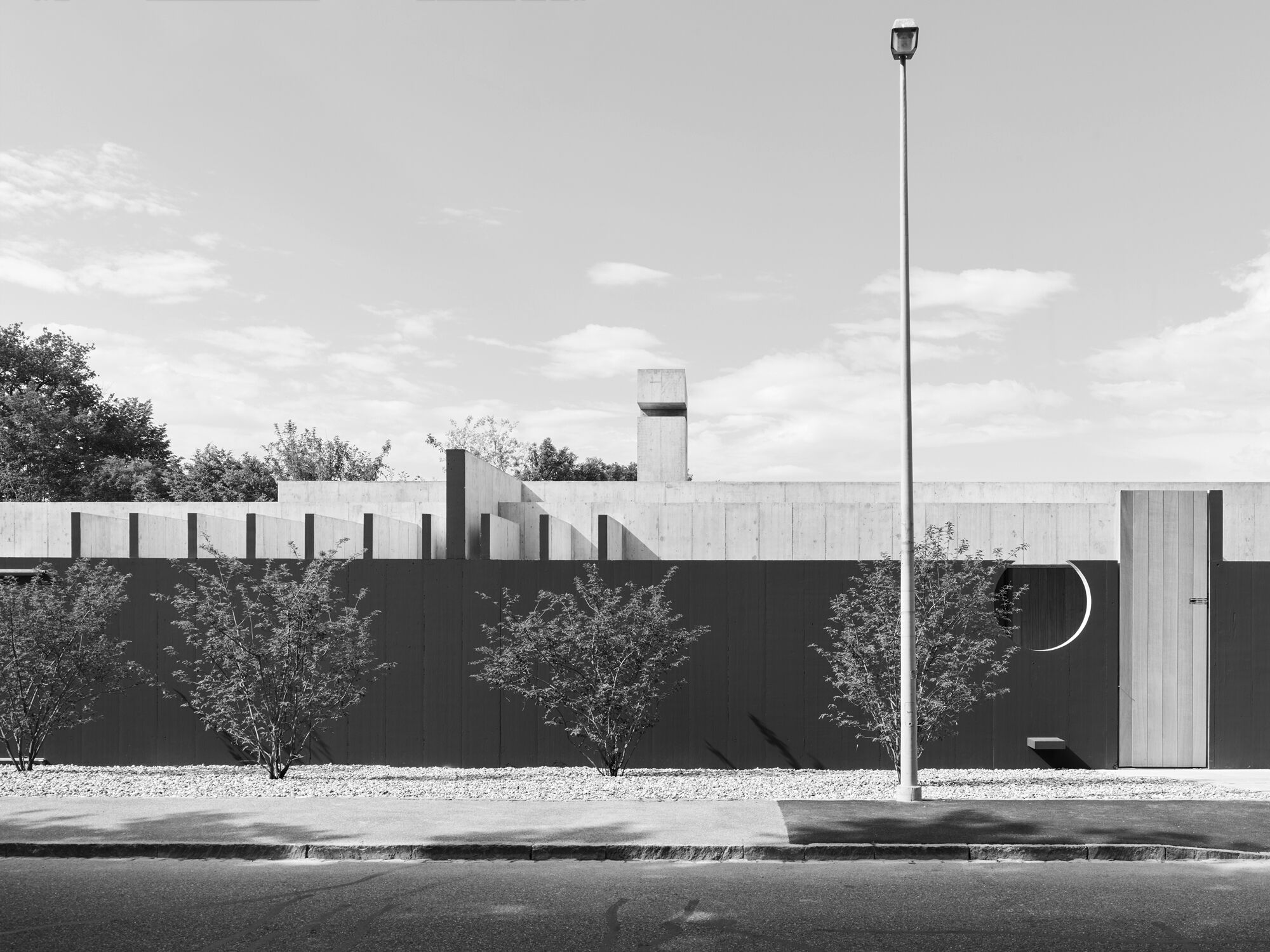 Kirschgarten House
Kirschgarten House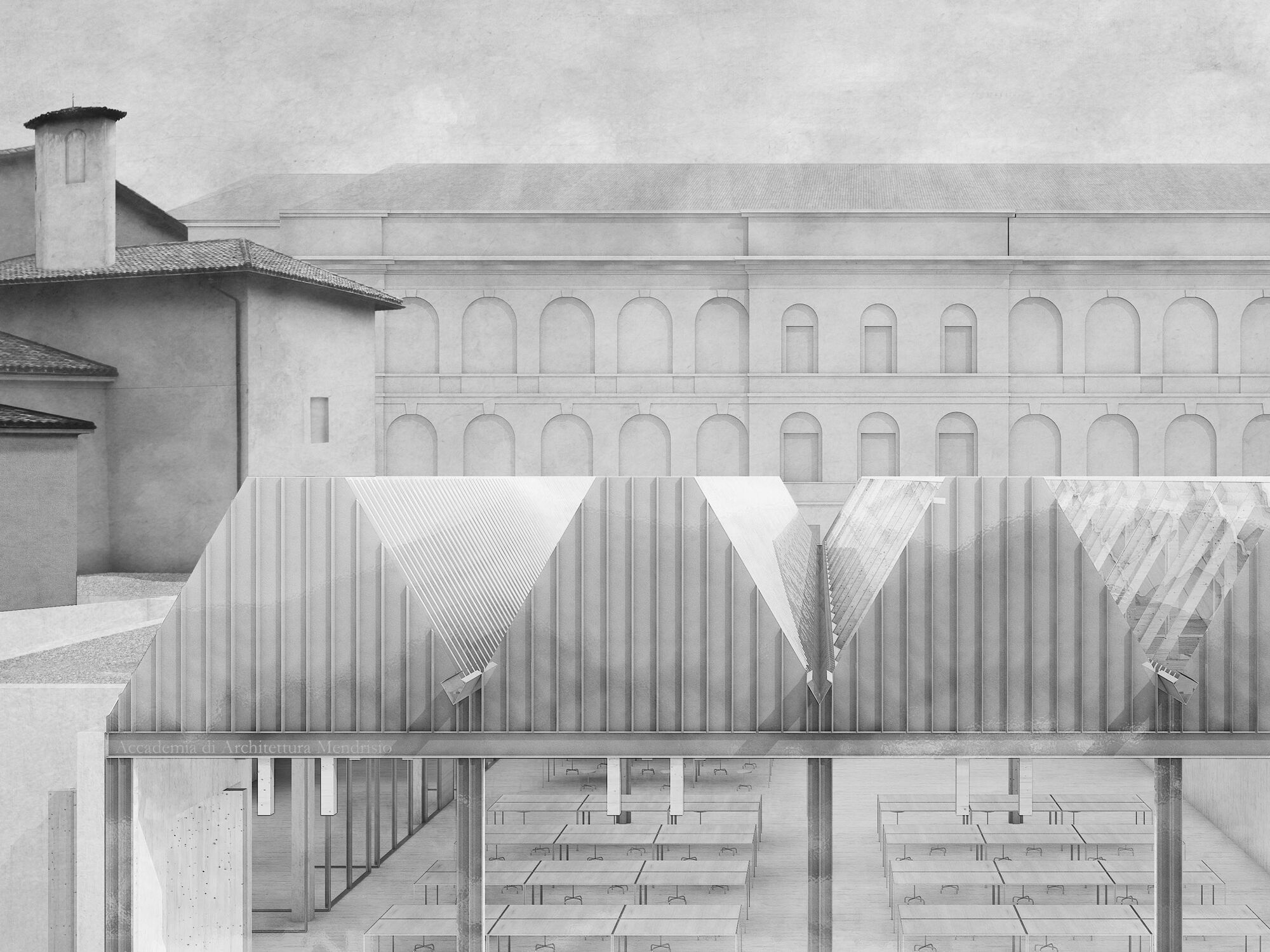 Accademia di Architettura
Accademia di Architettura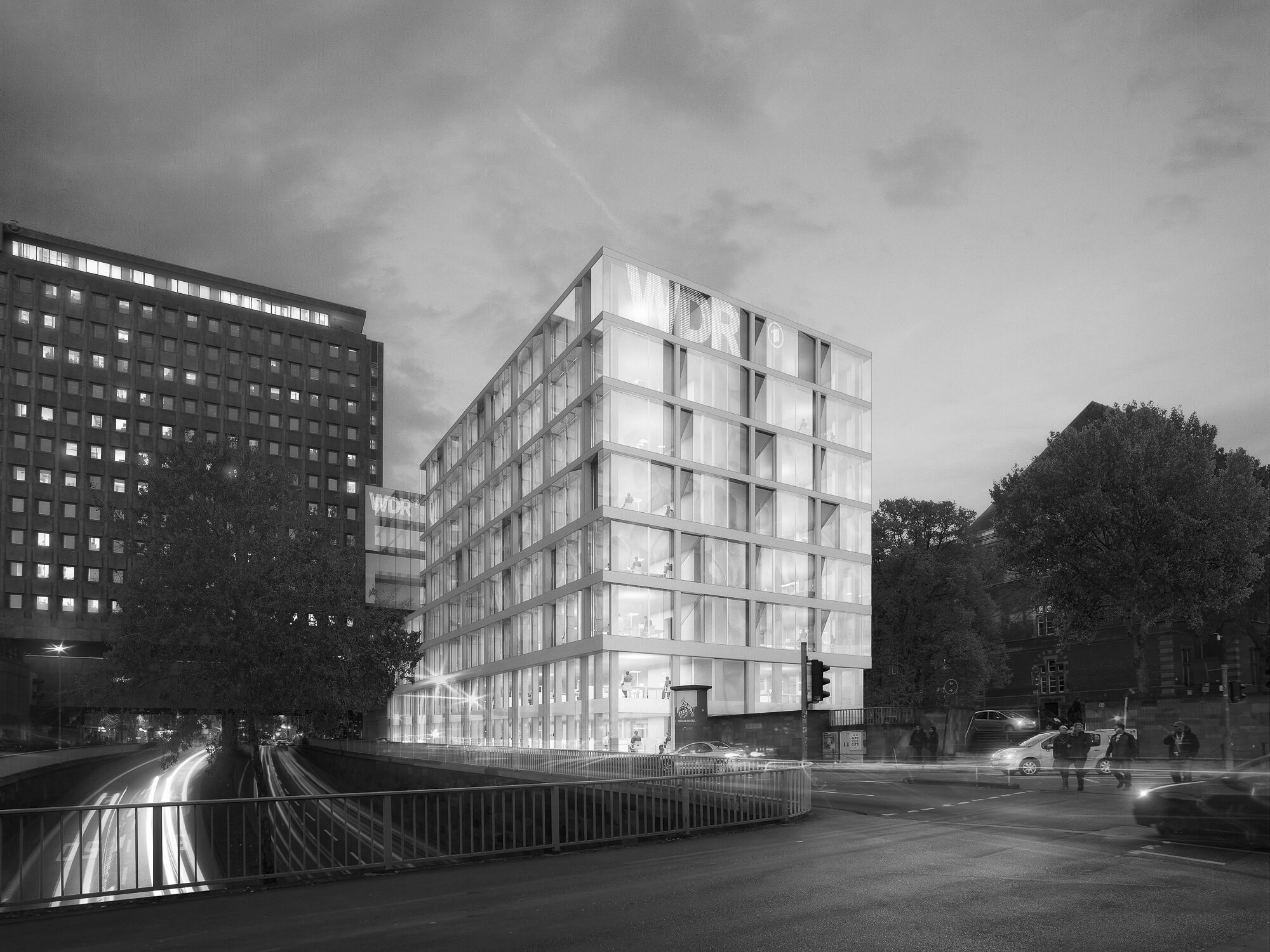 WDR-Filmhaus
WDR-Filmhaus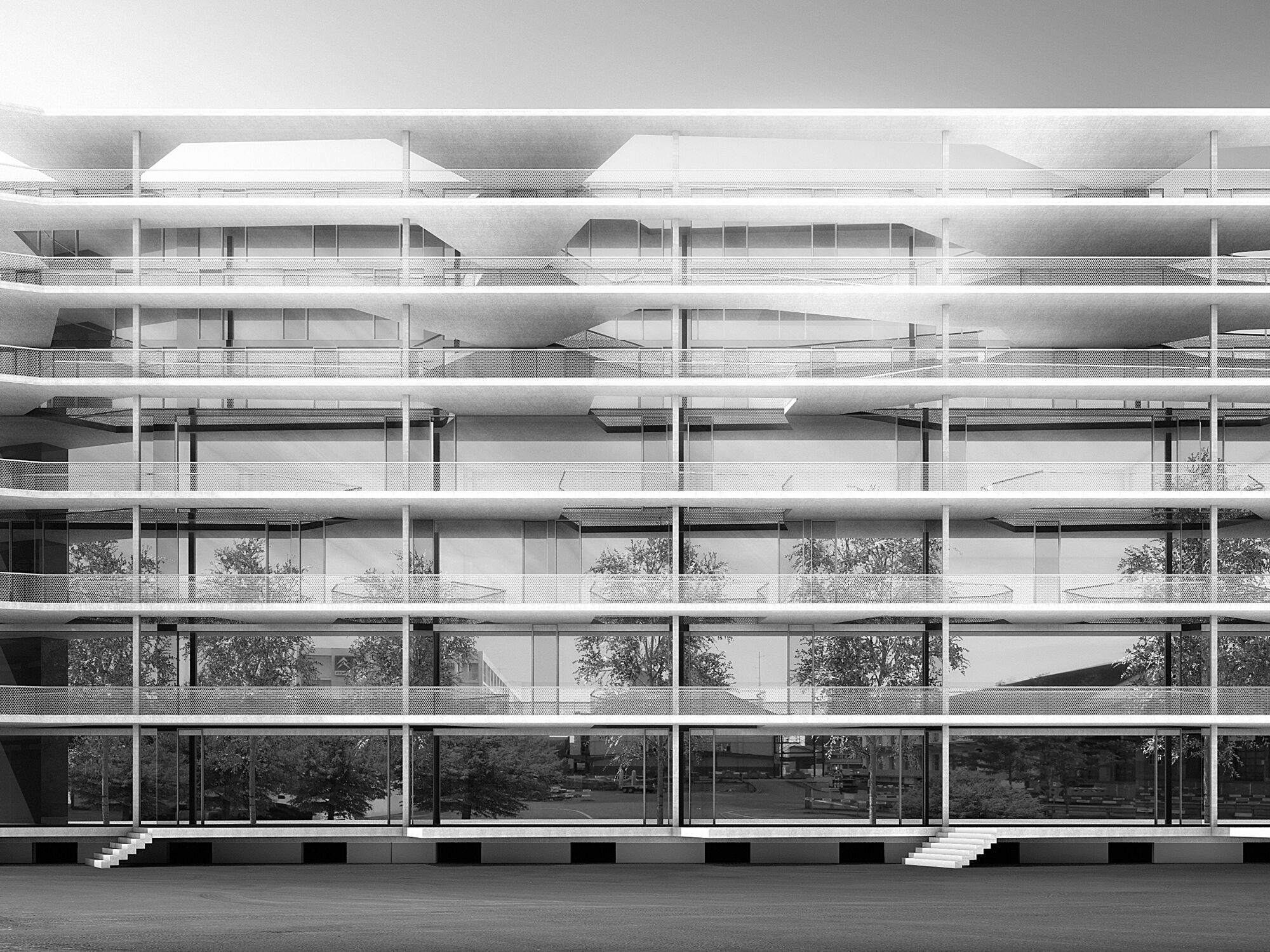 Transitlager Münchenstein
Transitlager Münchenstein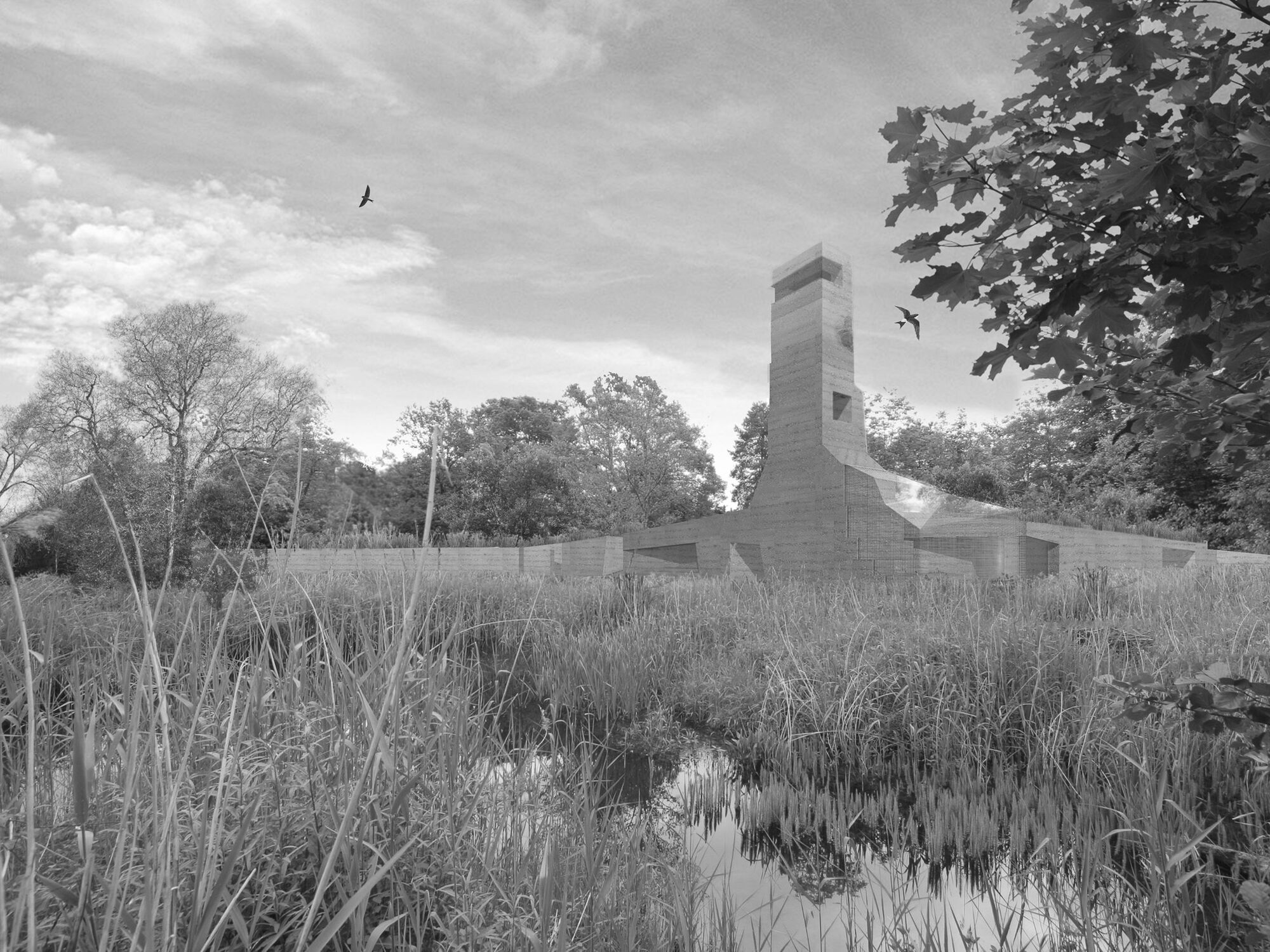 Ornithological Centre Sempach
Ornithological Centre Sempach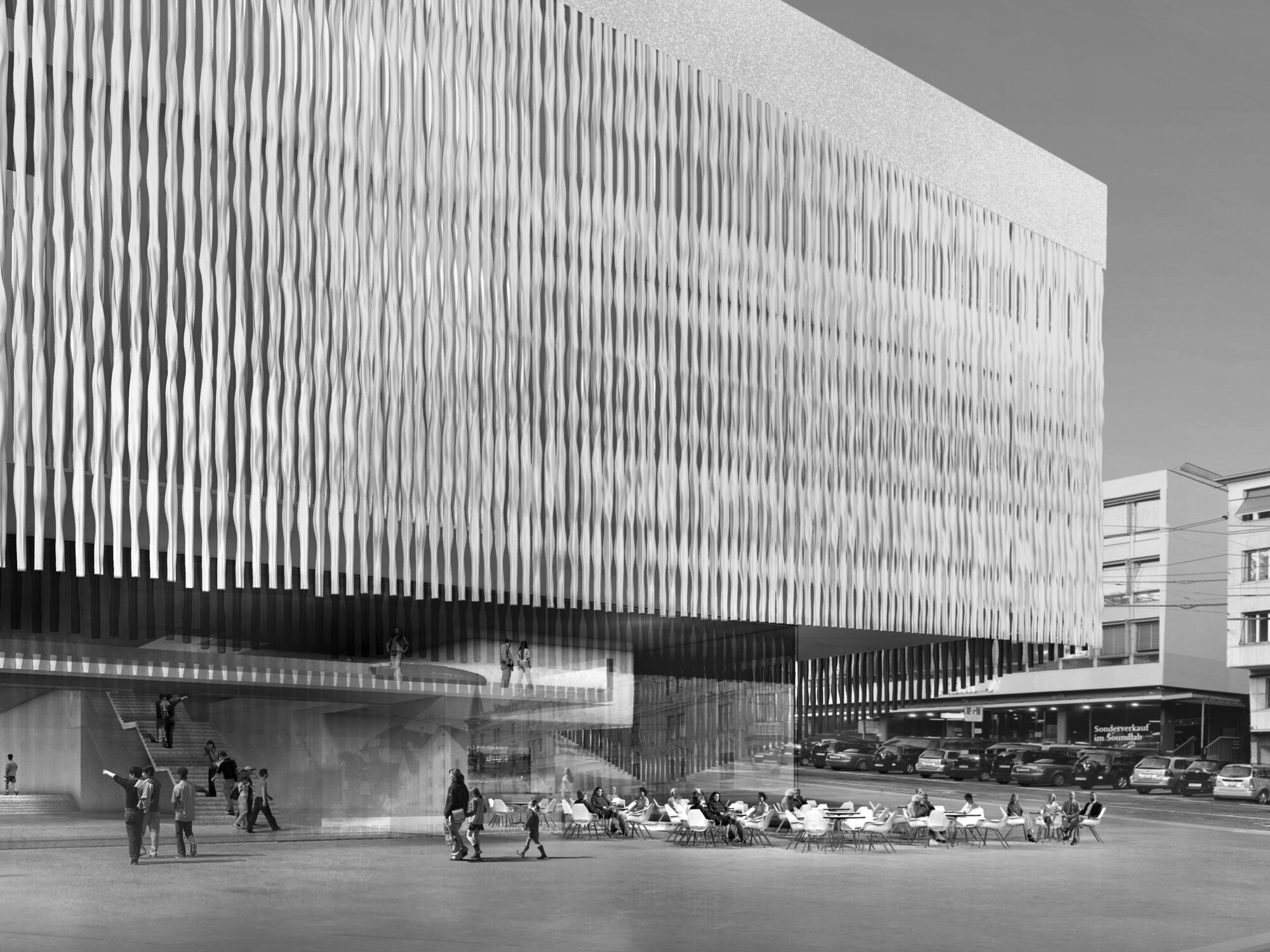 Kunsthaus Zürich
Kunsthaus Zürich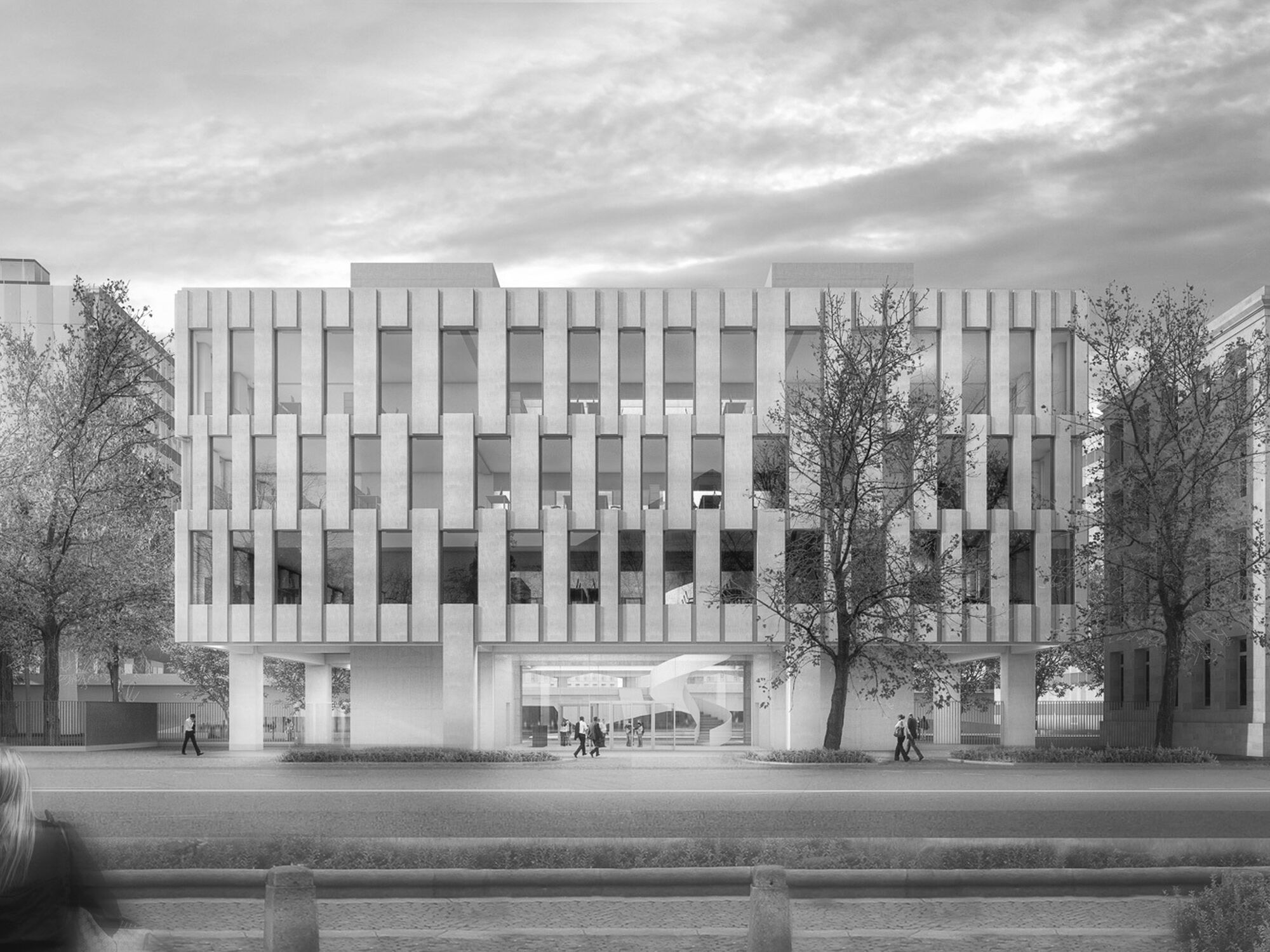 Syngenta Headquarters
Syngenta Headquarters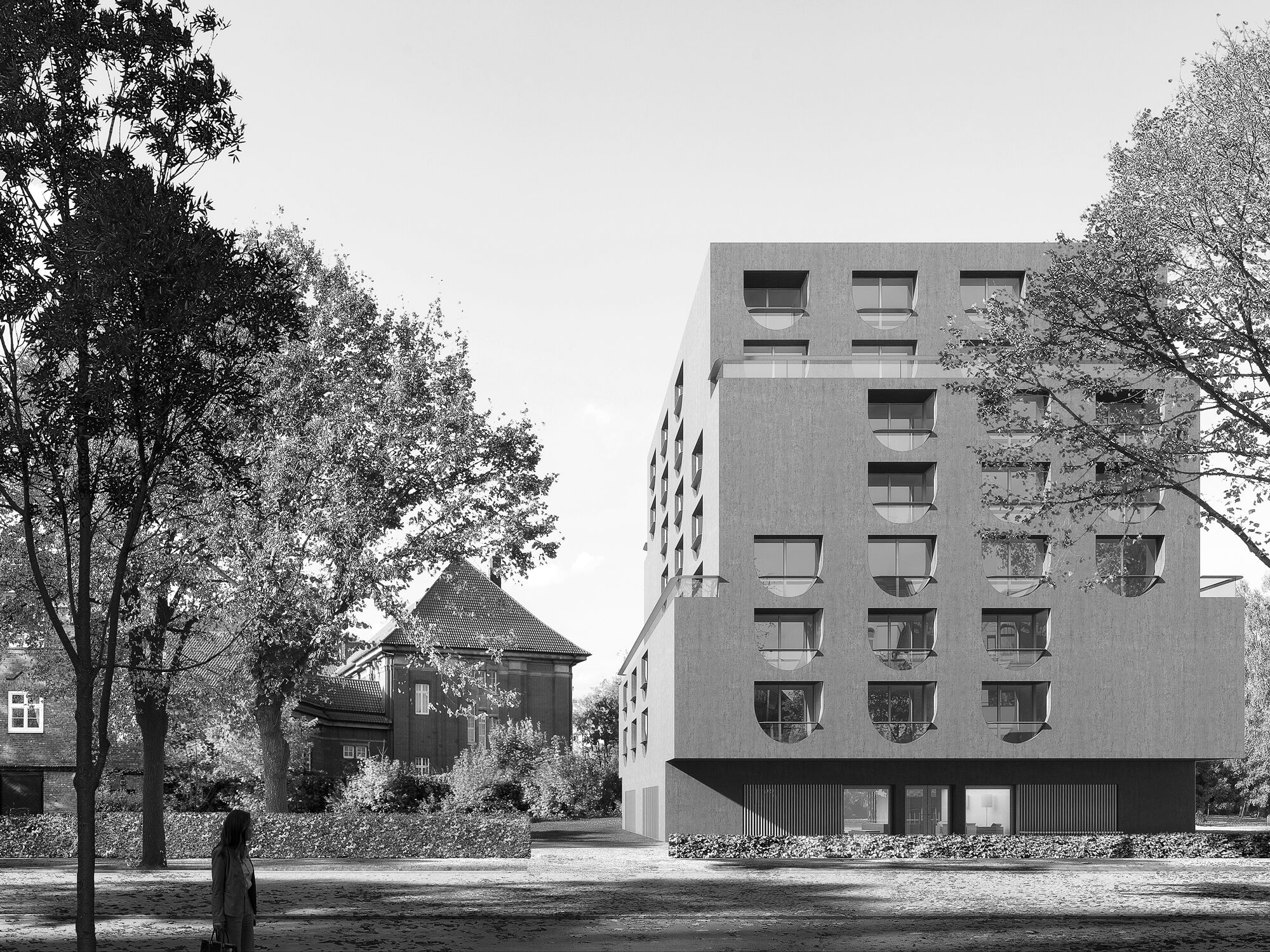 University Guest House Hamburg
University Guest House Hamburg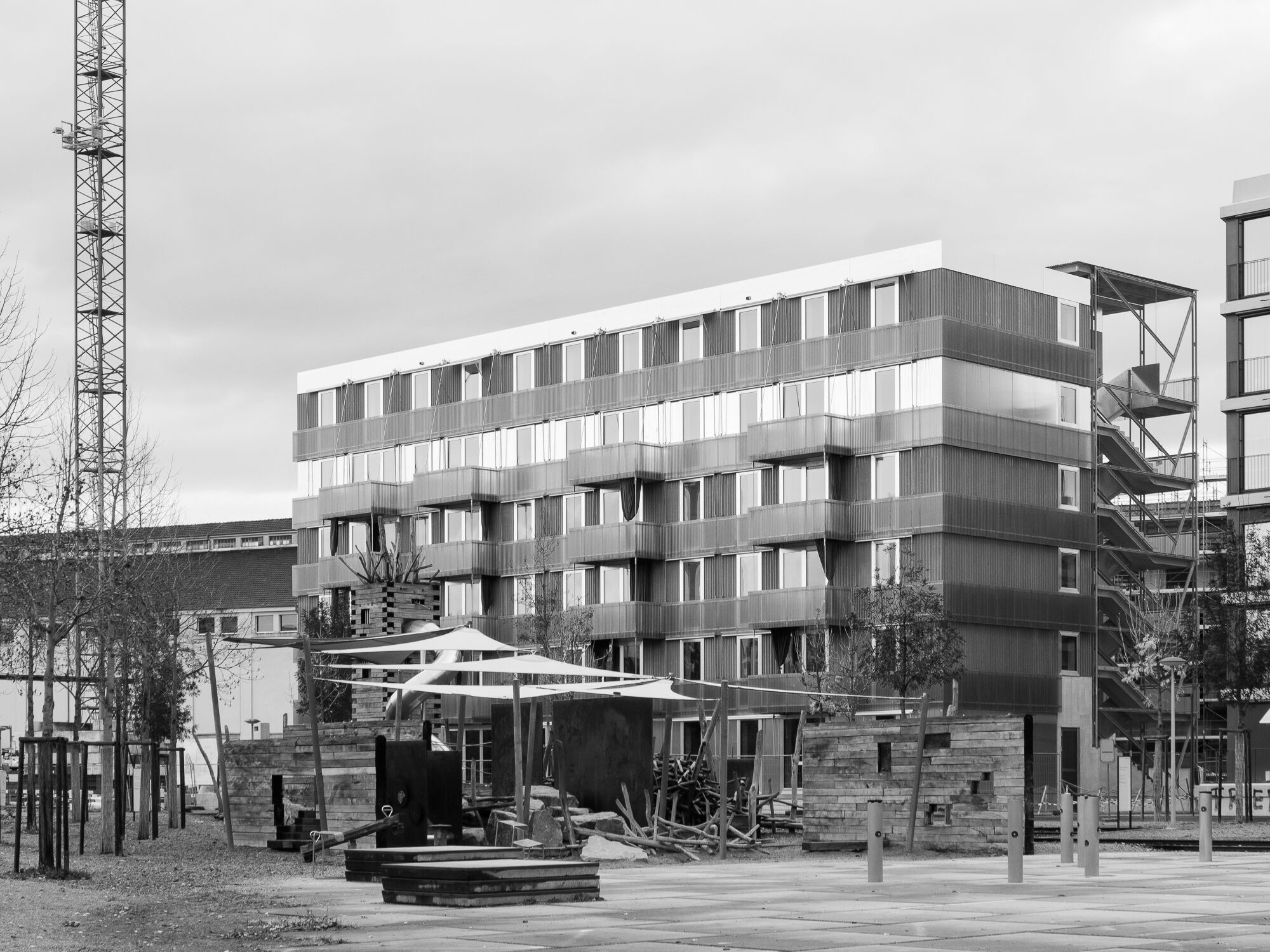 Cooperative Building Stadterle
Cooperative Building Stadterle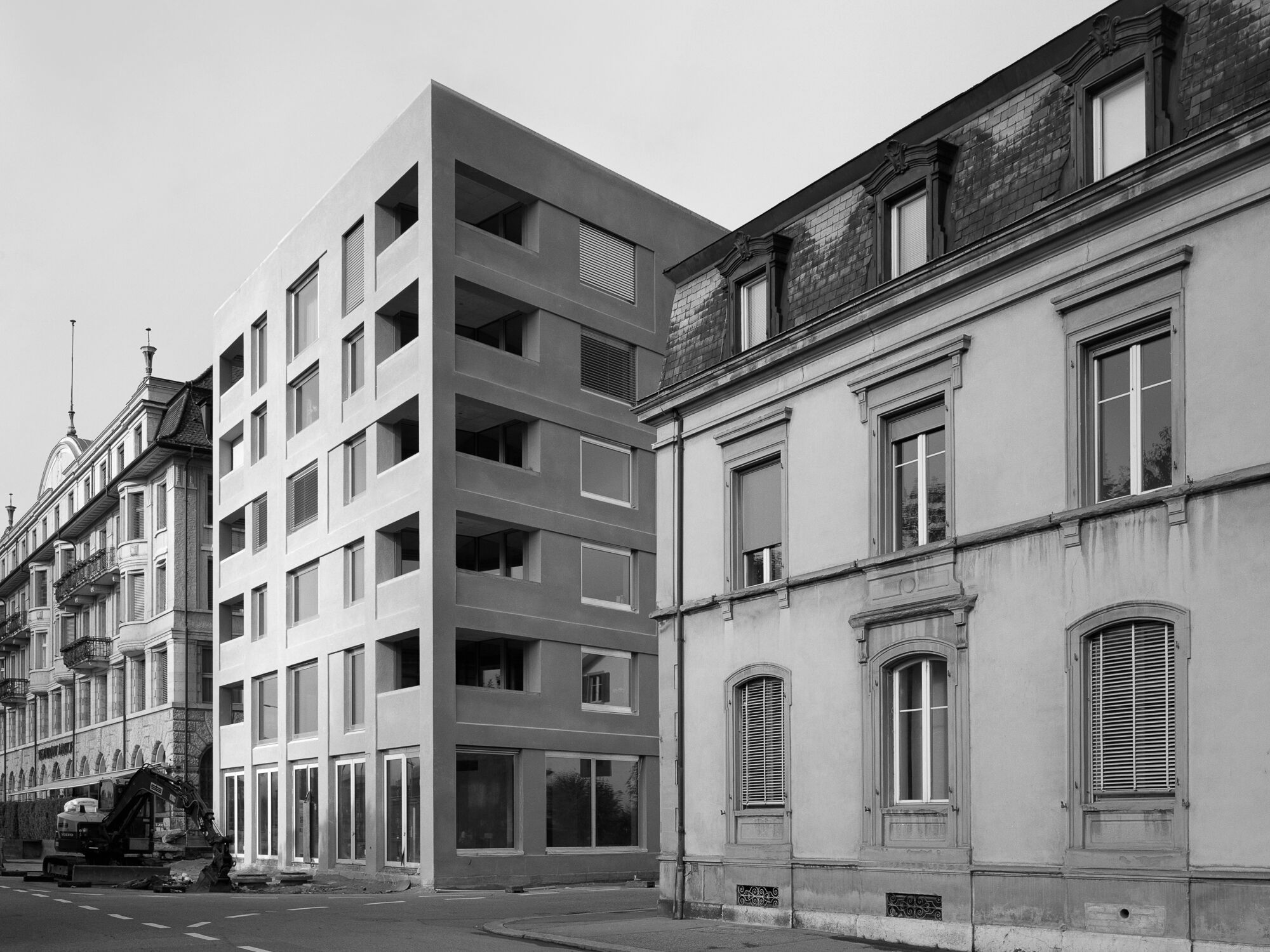 Residential Building Amthausquai
Residential Building Amthausquai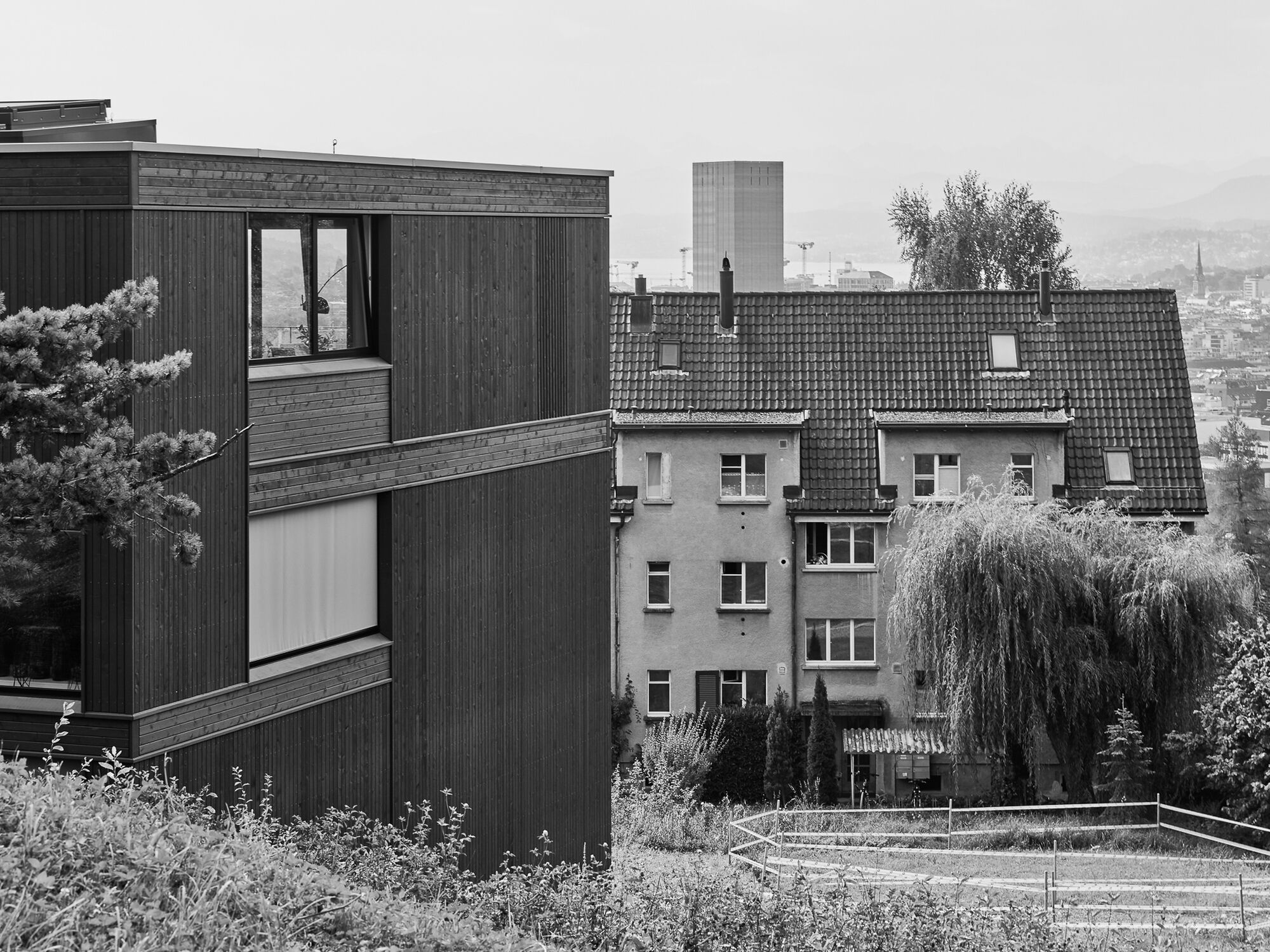 Residential Housing Tièchestrasse
Residential Housing Tièchestrasse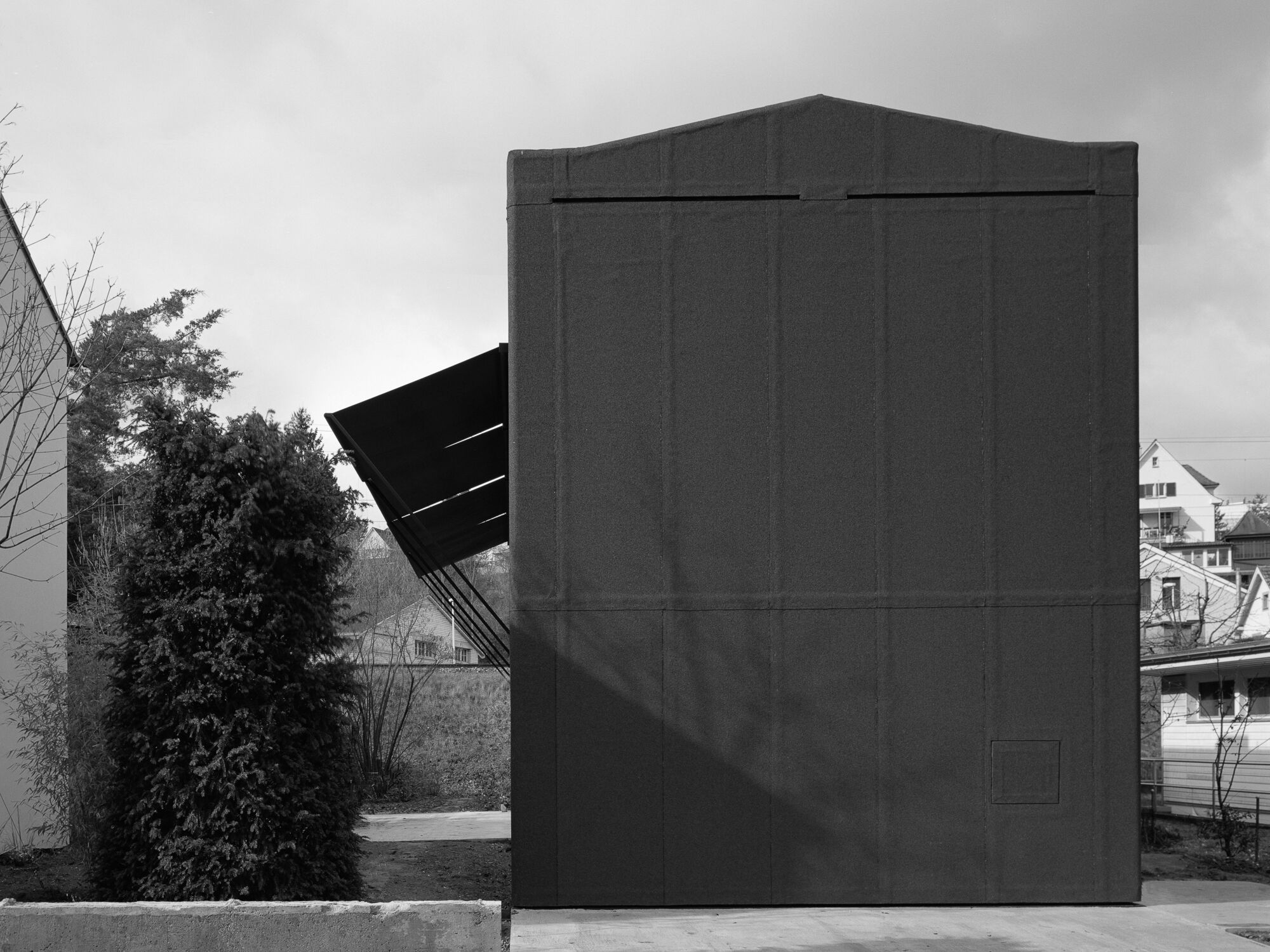 Münchenstein House
Münchenstein House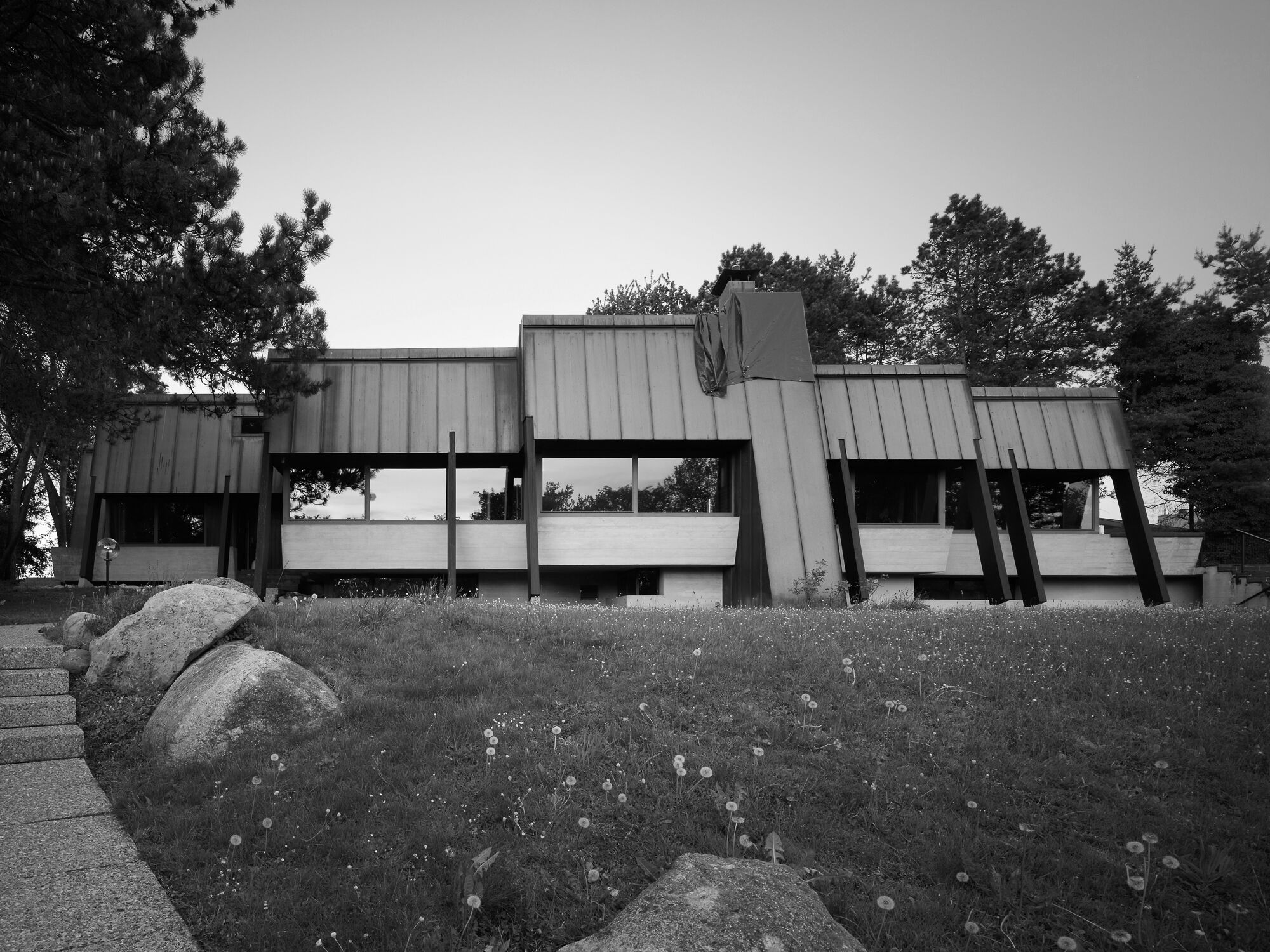 Greifensee House
Greifensee House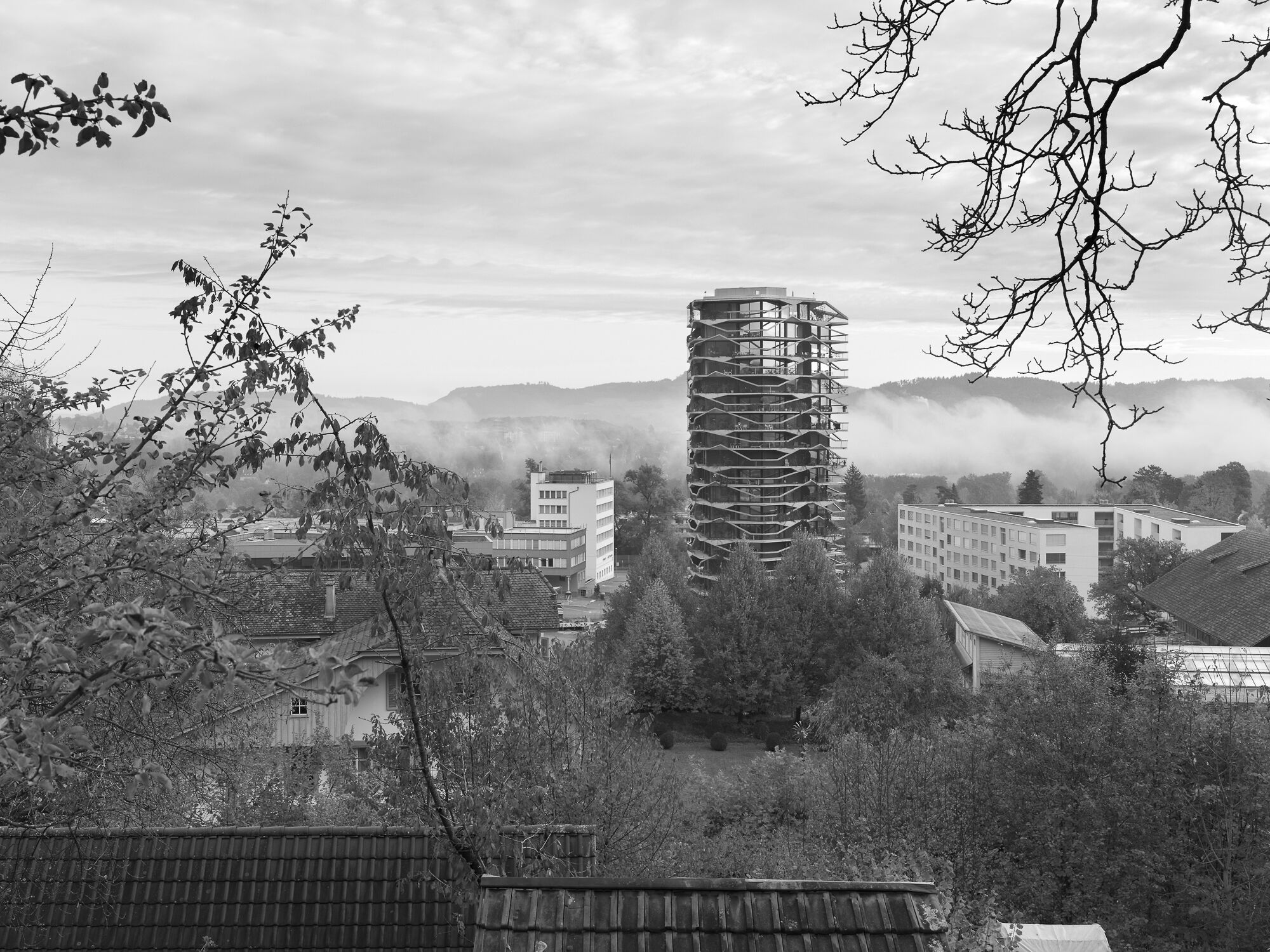 Garden Tower
Garden Tower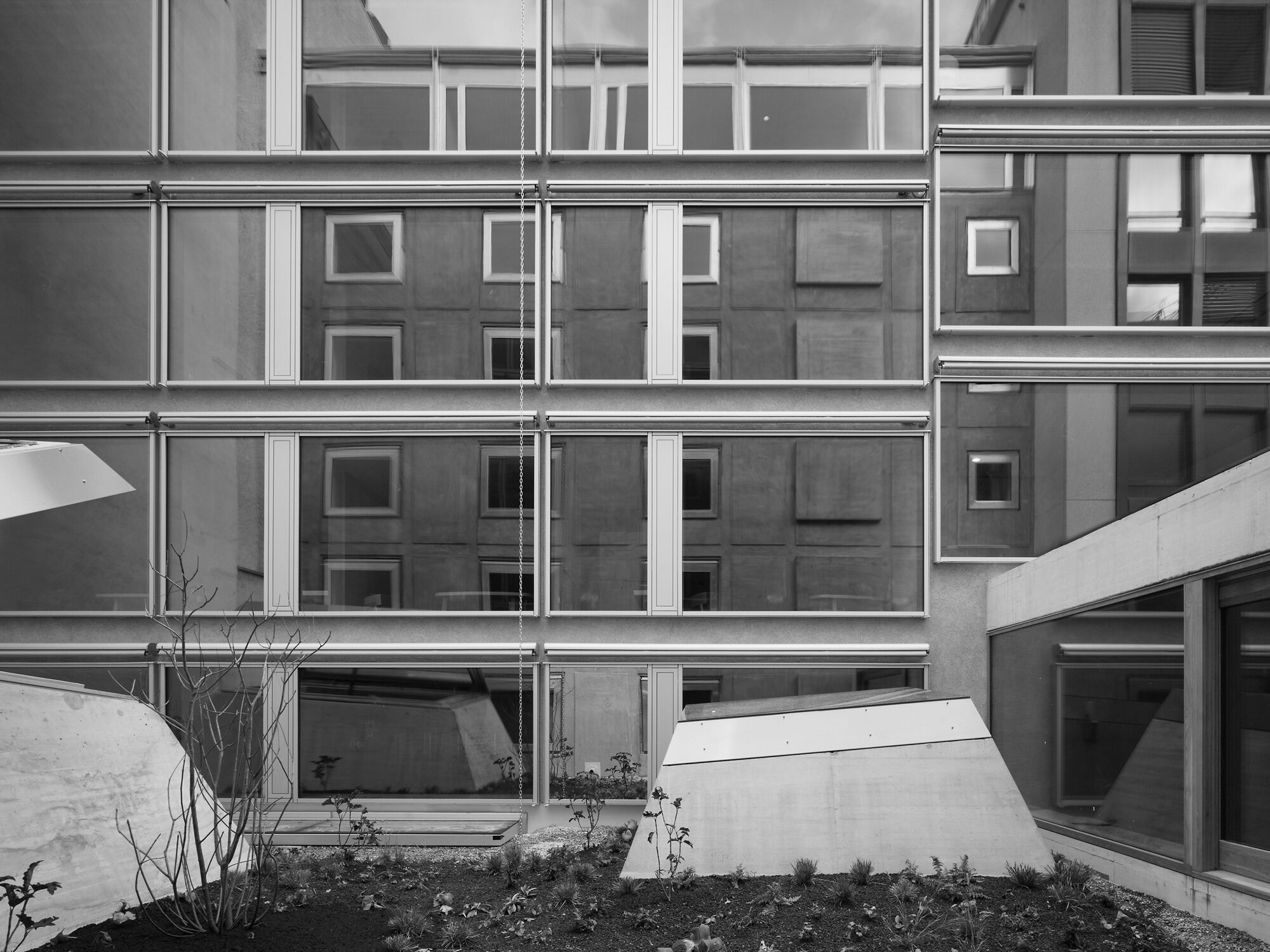 Hotel Nomad
Hotel Nomad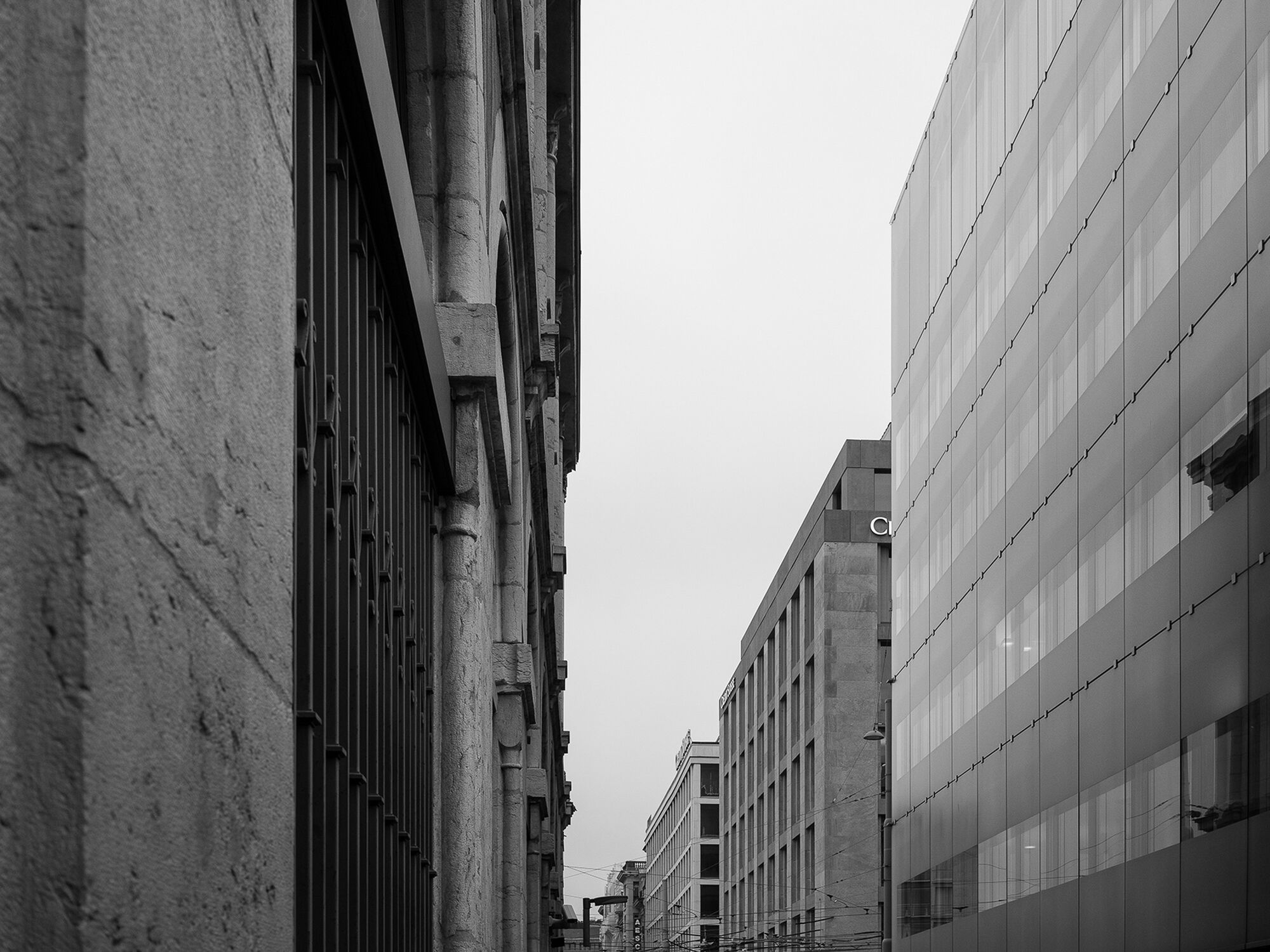 Credit Suisse
Credit Suisse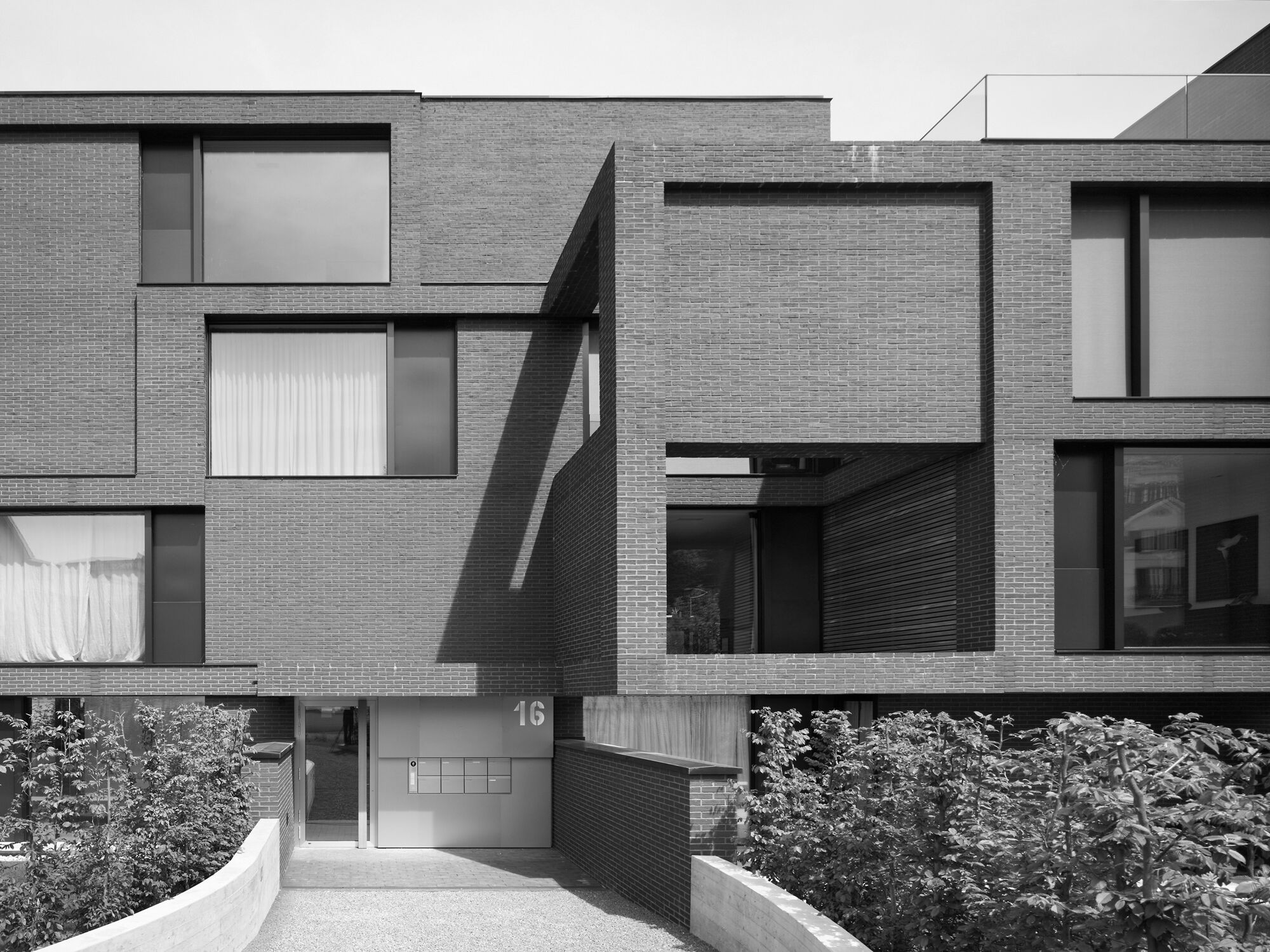 Residential Housing Peninsula
Residential Housing Peninsula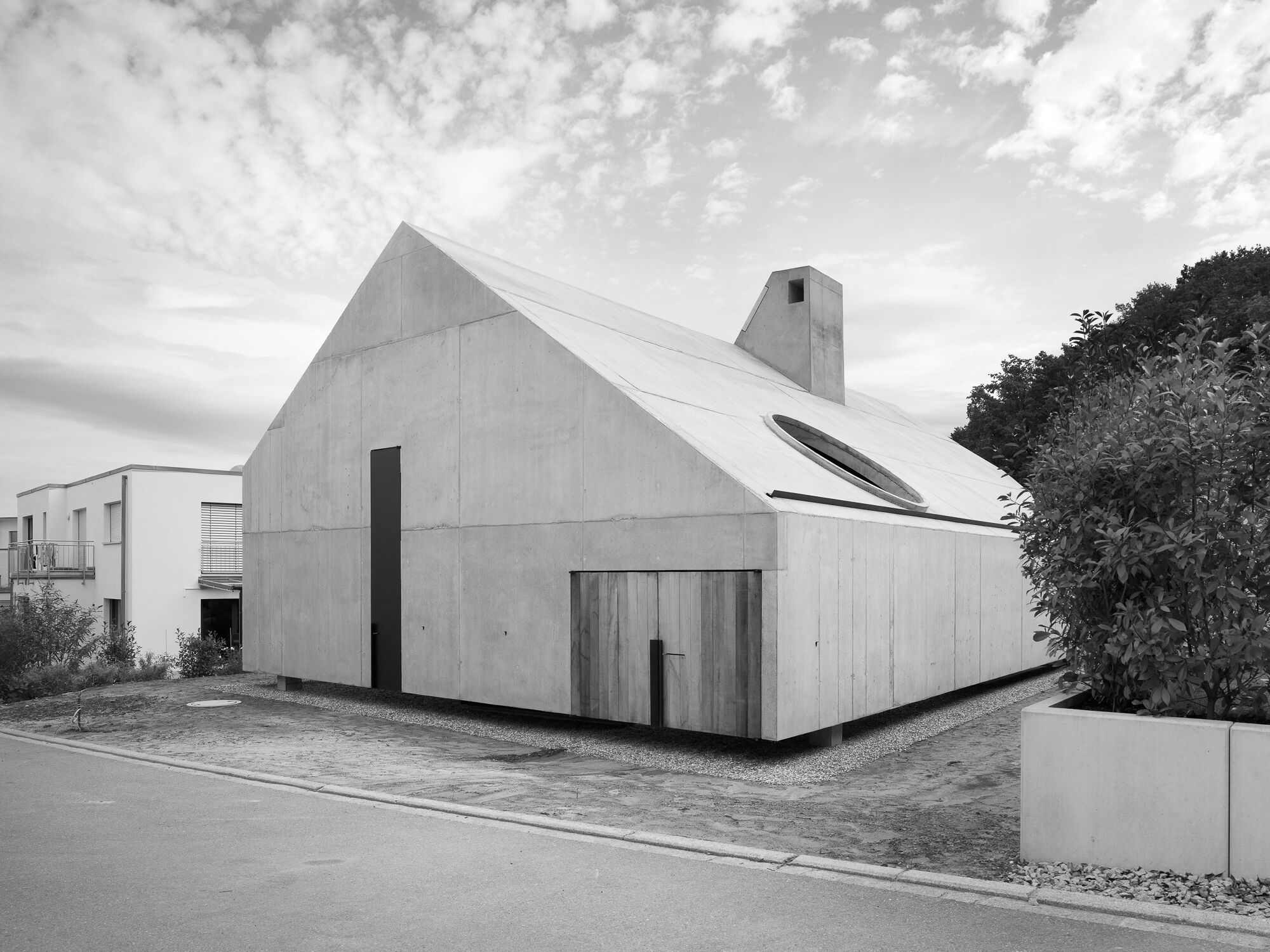 Lörrach House
Lörrach House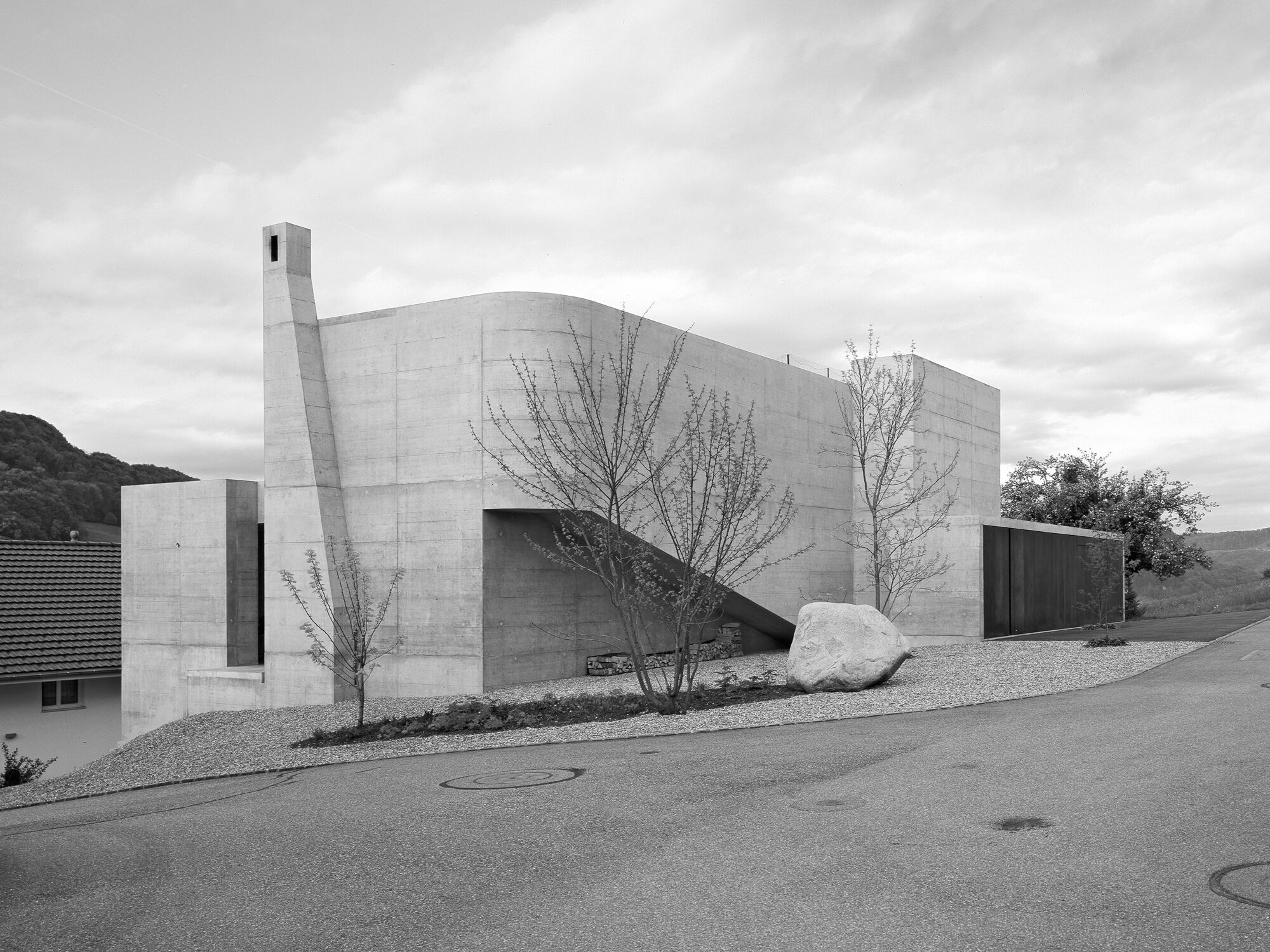 Chienbergreben House
Chienbergreben House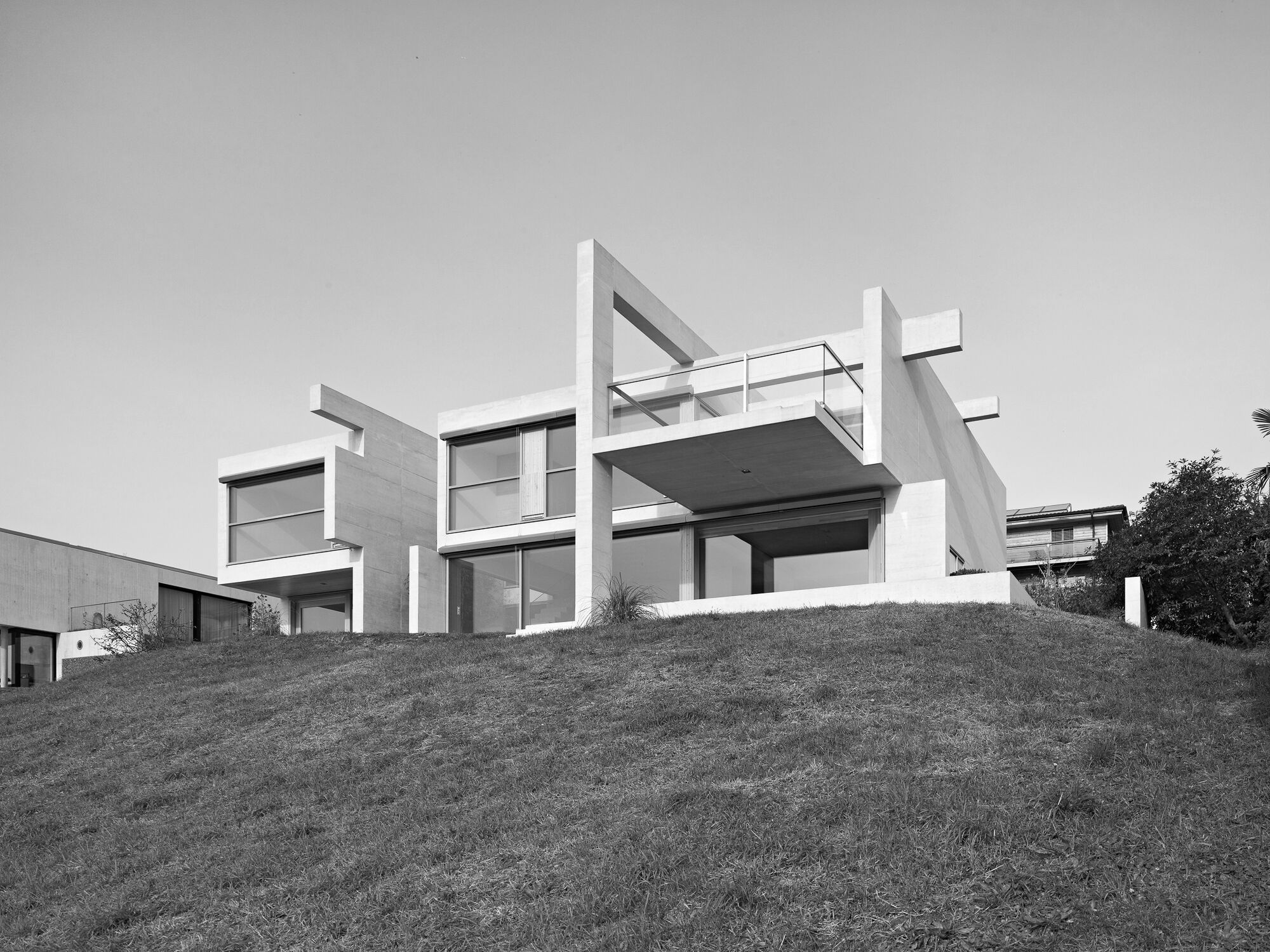 Hertenstein House
Hertenstein House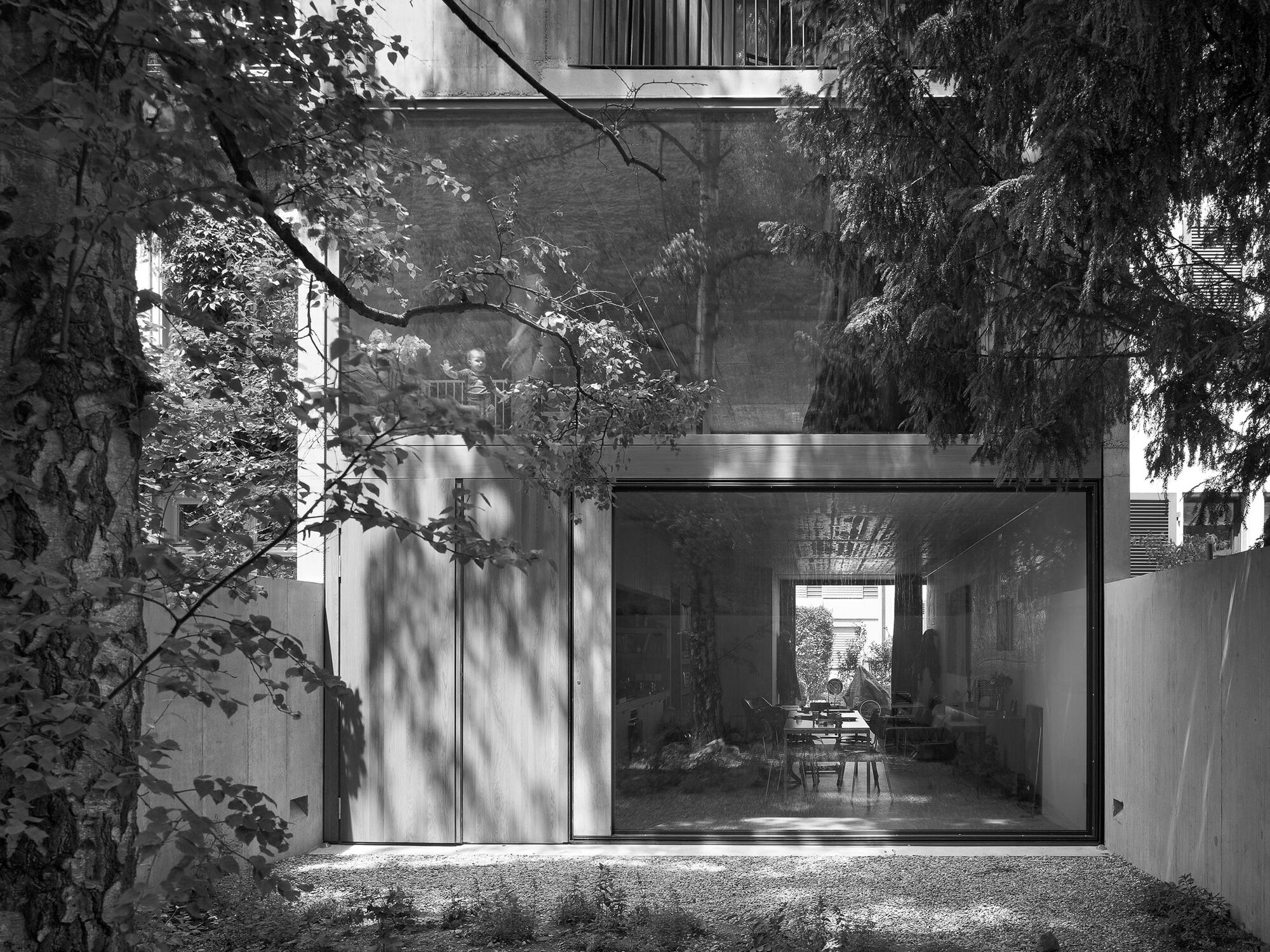 Bläsiring House
Bläsiring House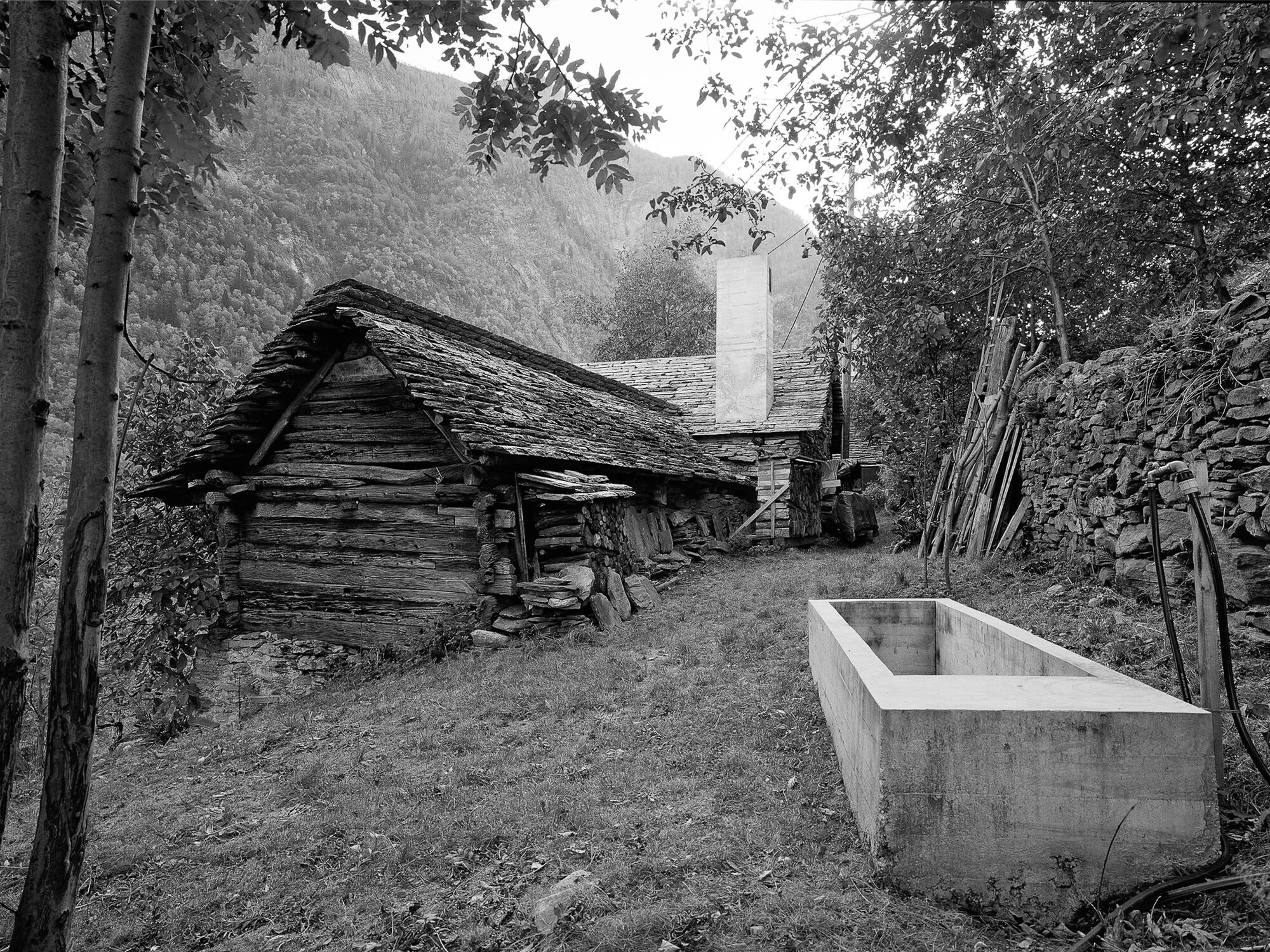 Casa D’Estate
Casa D’Estate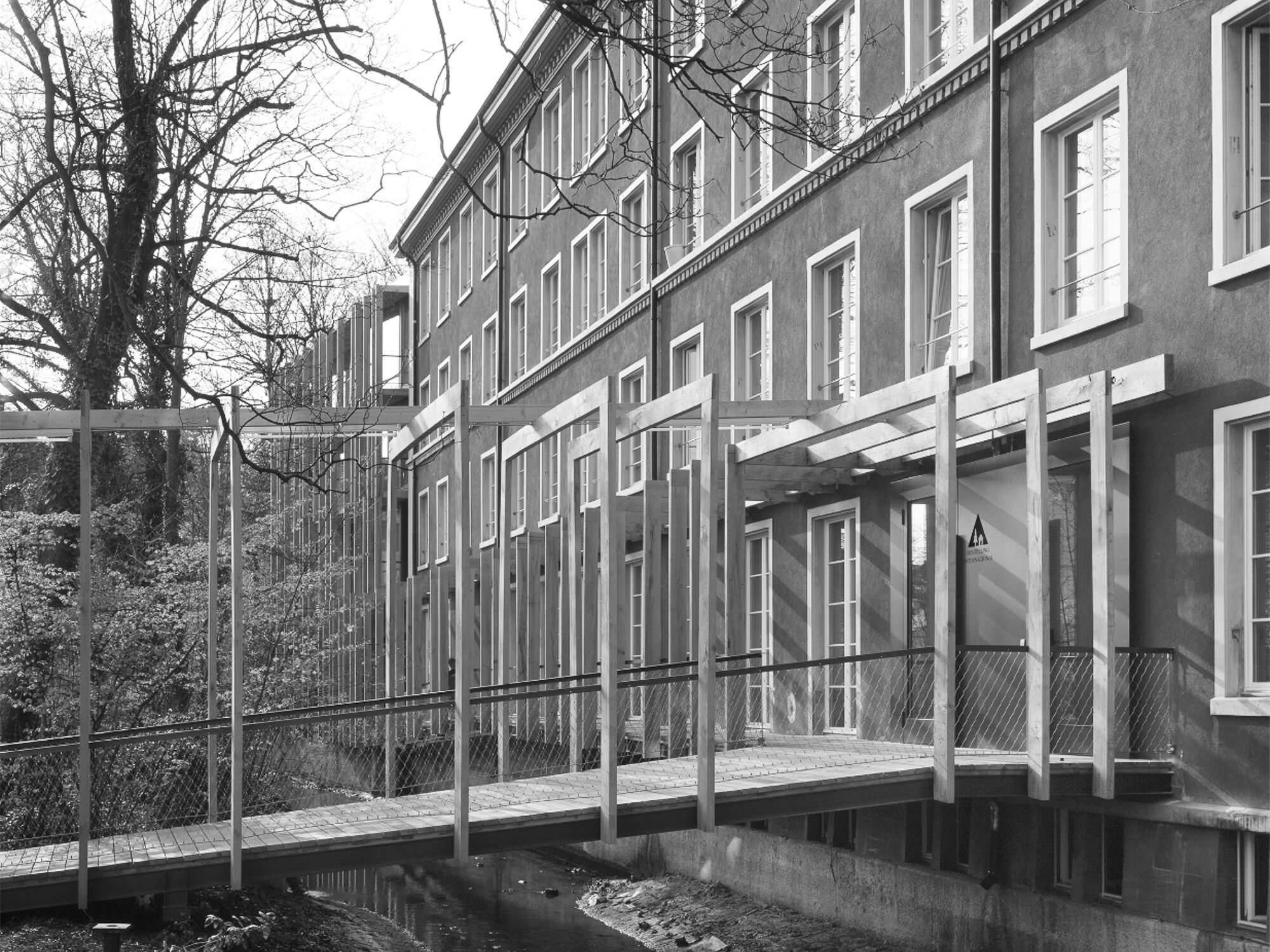 Youth Hostel St. Alban
Youth Hostel St. Alban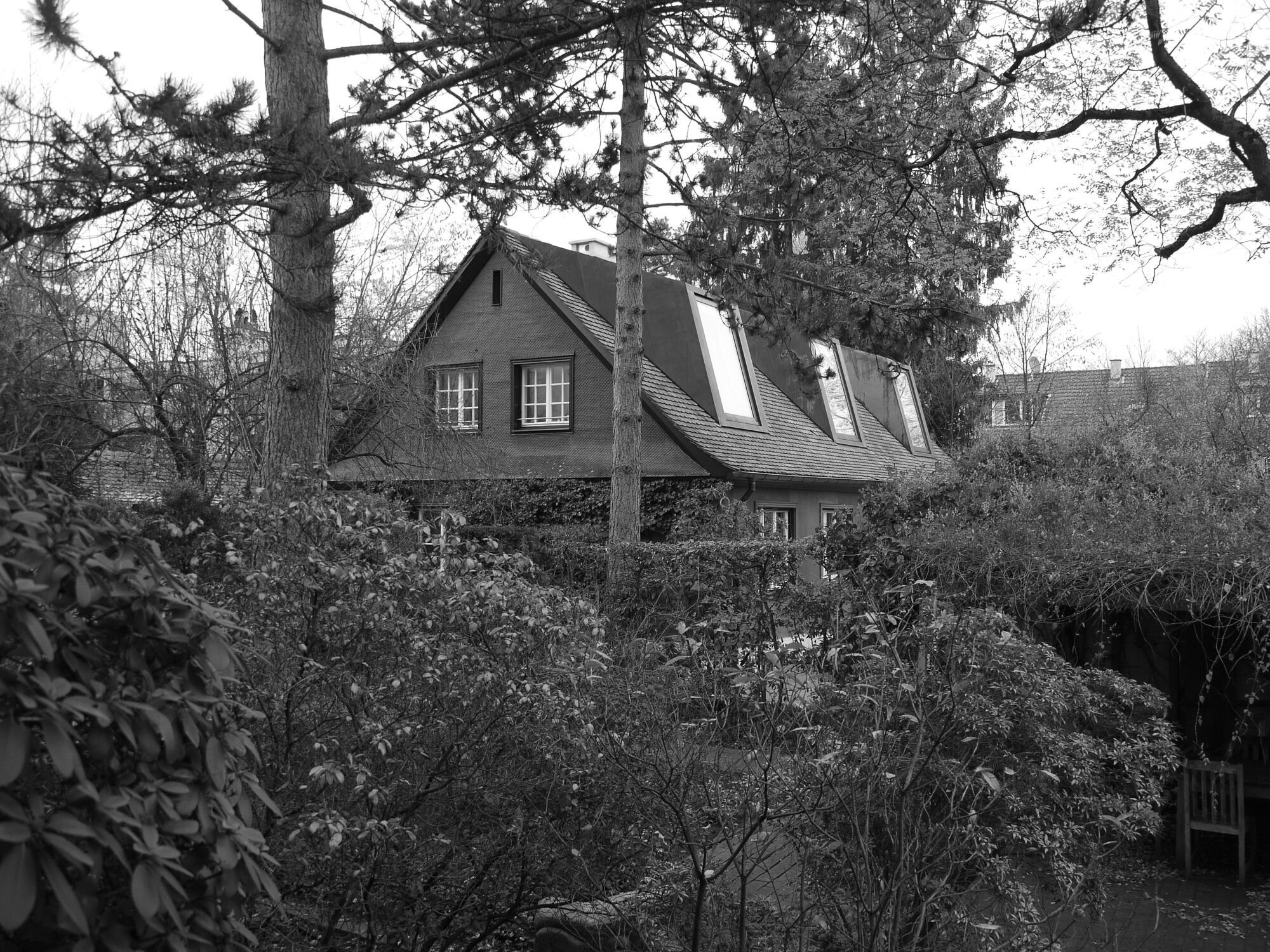 Bernoulli House
Bernoulli House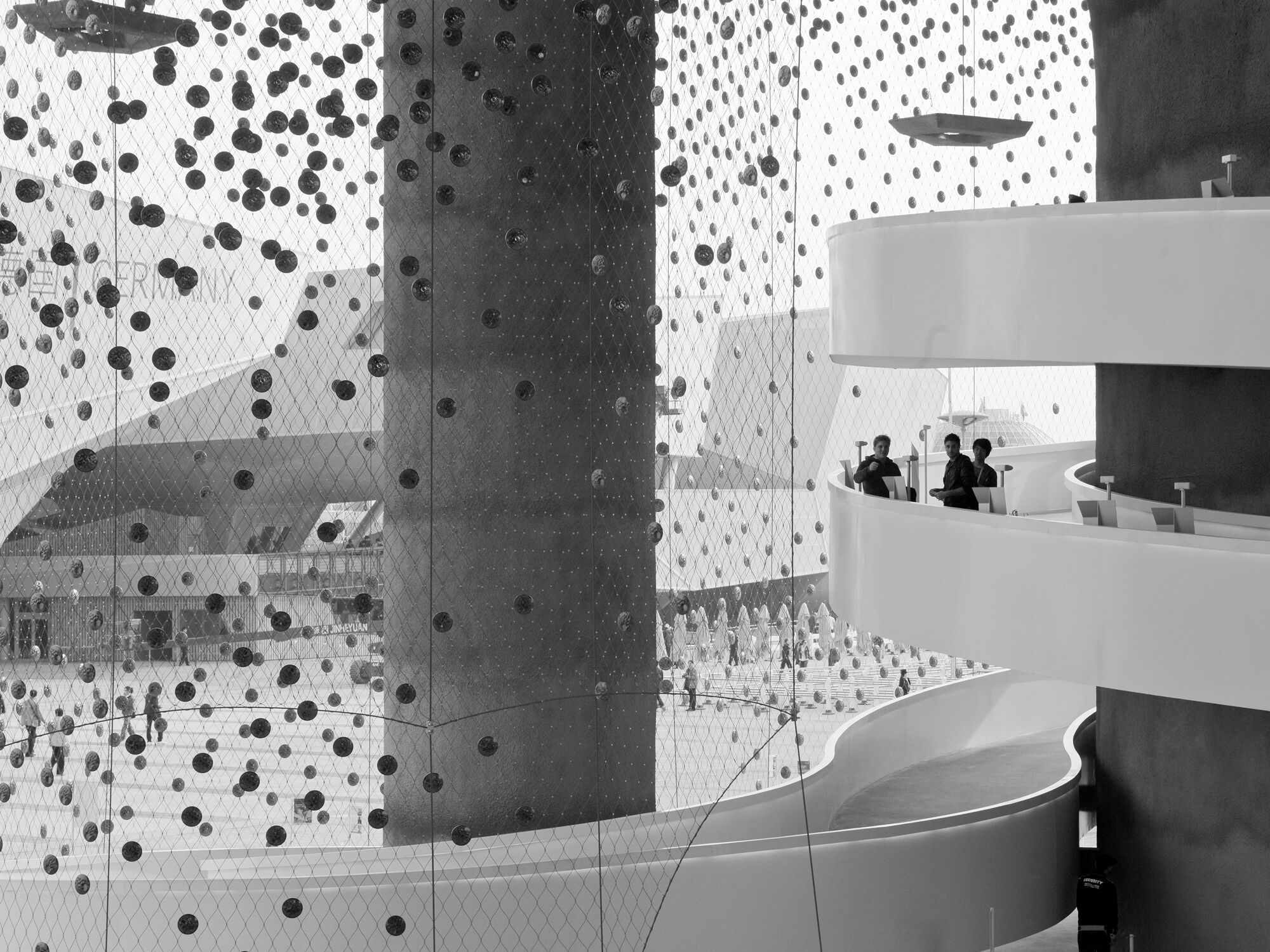 Swiss Expo Pavilion
Swiss Expo Pavilion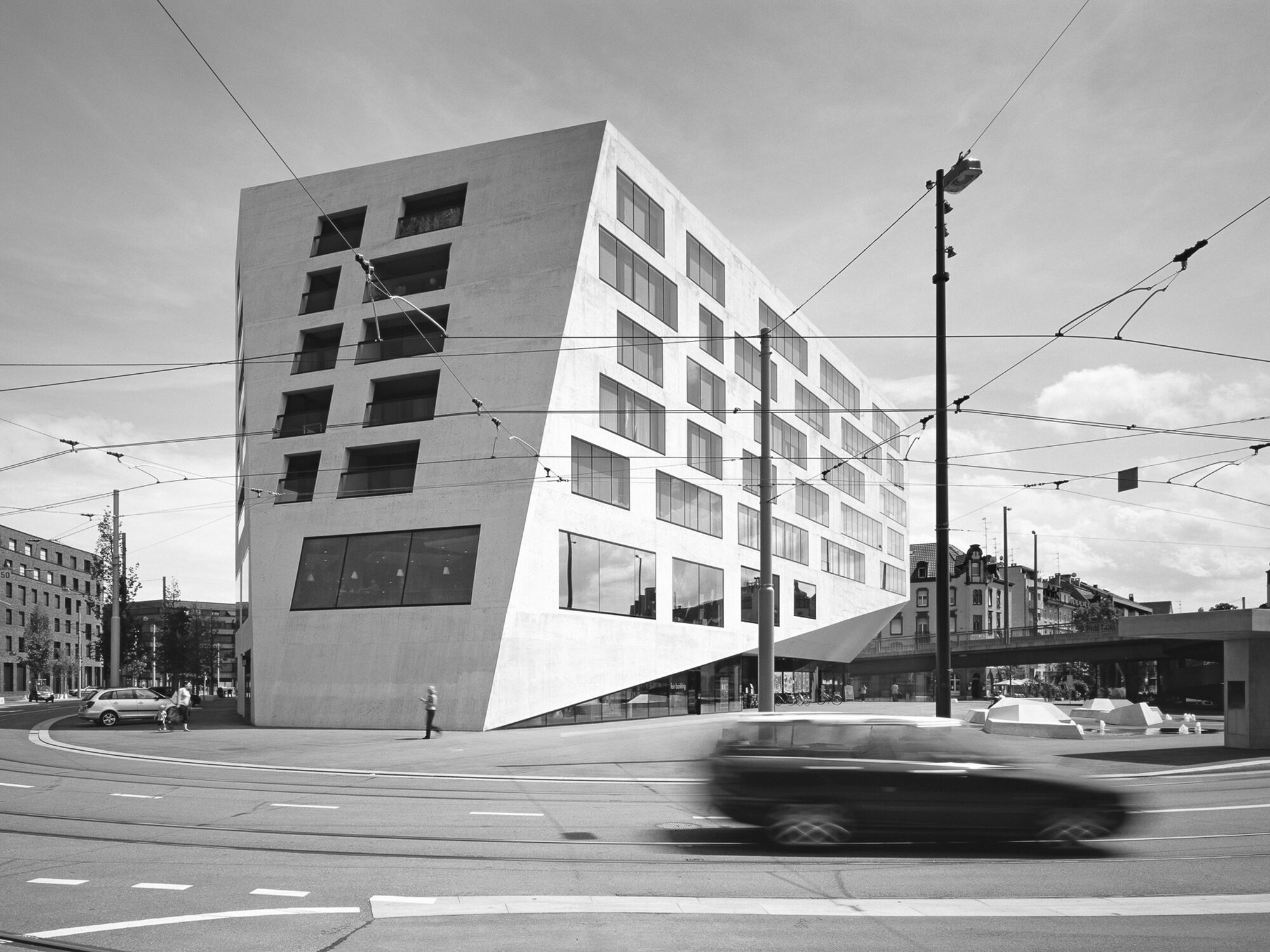 Volta Zentrum
Volta Zentrum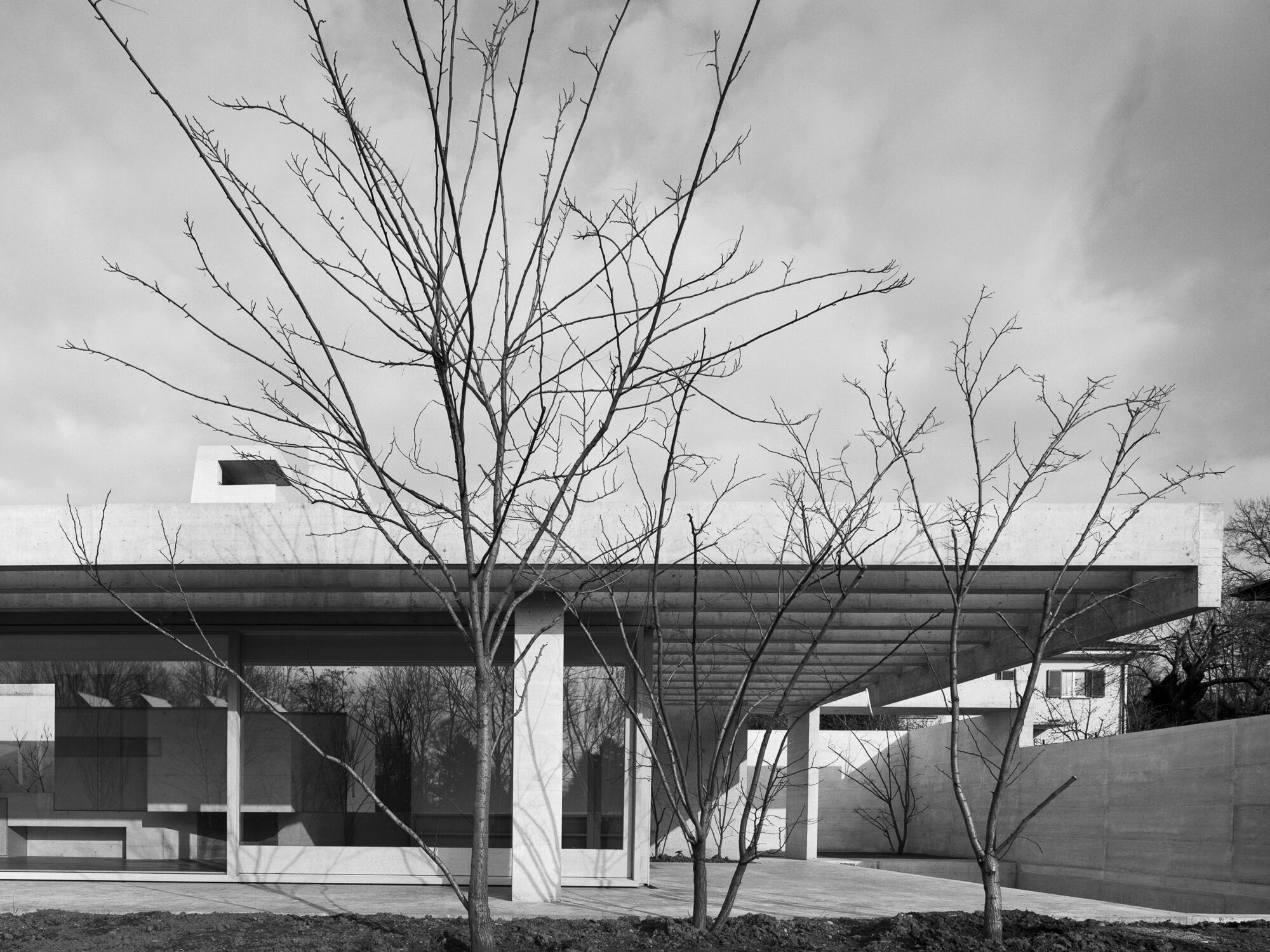 Binningen House
Binningen House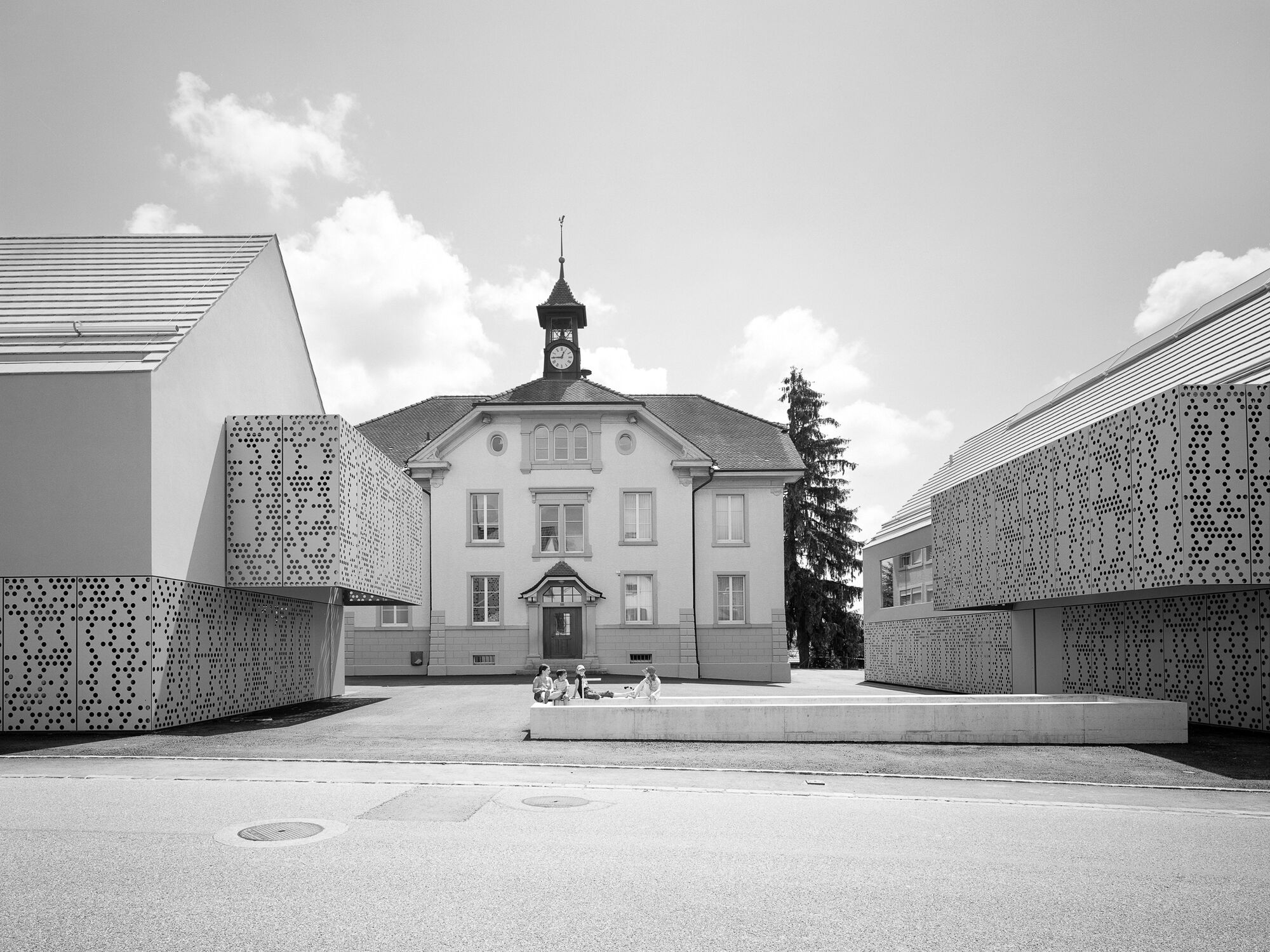 Community Centre Seltisberg
Community Centre Seltisberg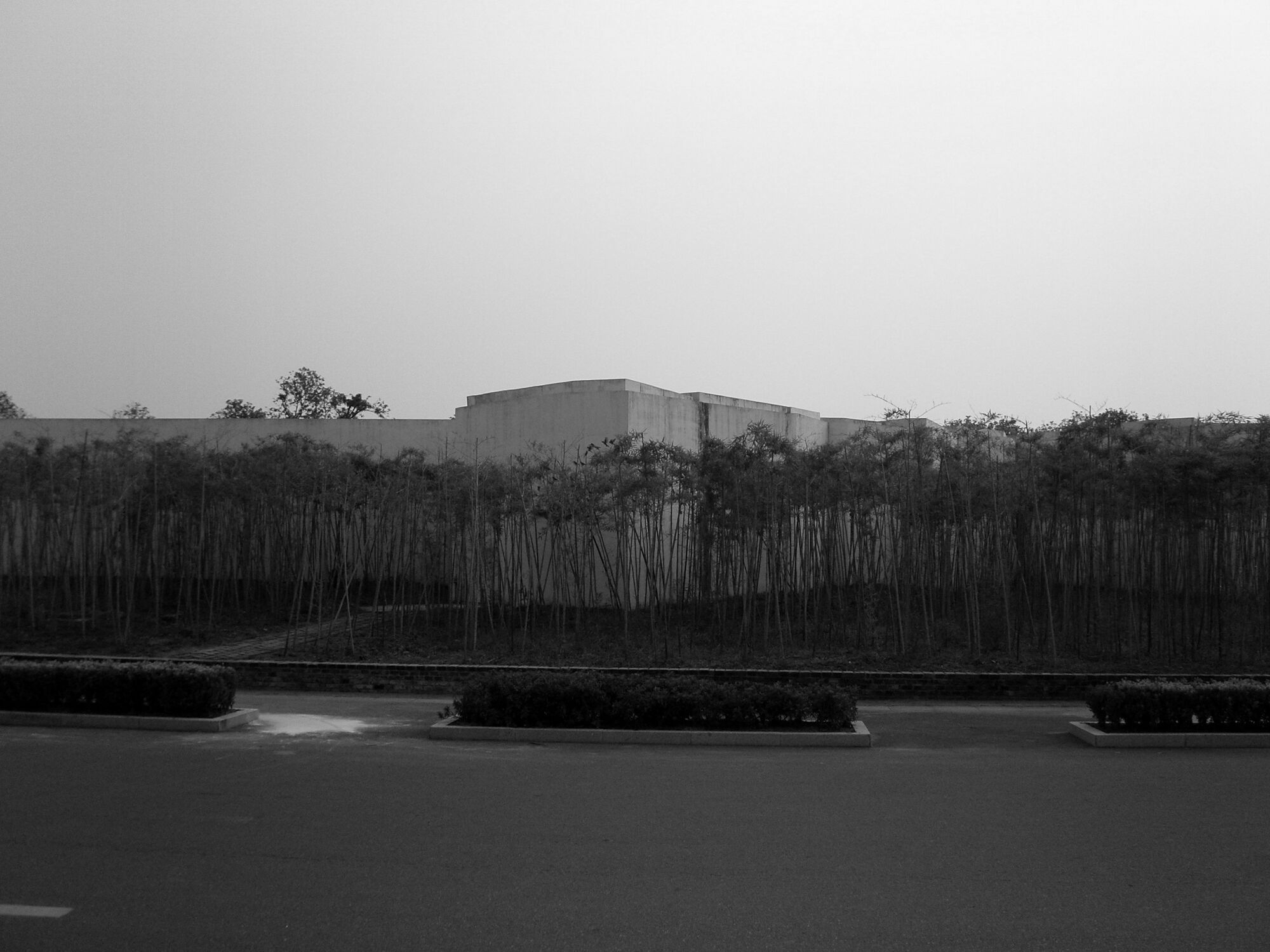 Manager Pavilion Jinhua
Manager Pavilion Jinhua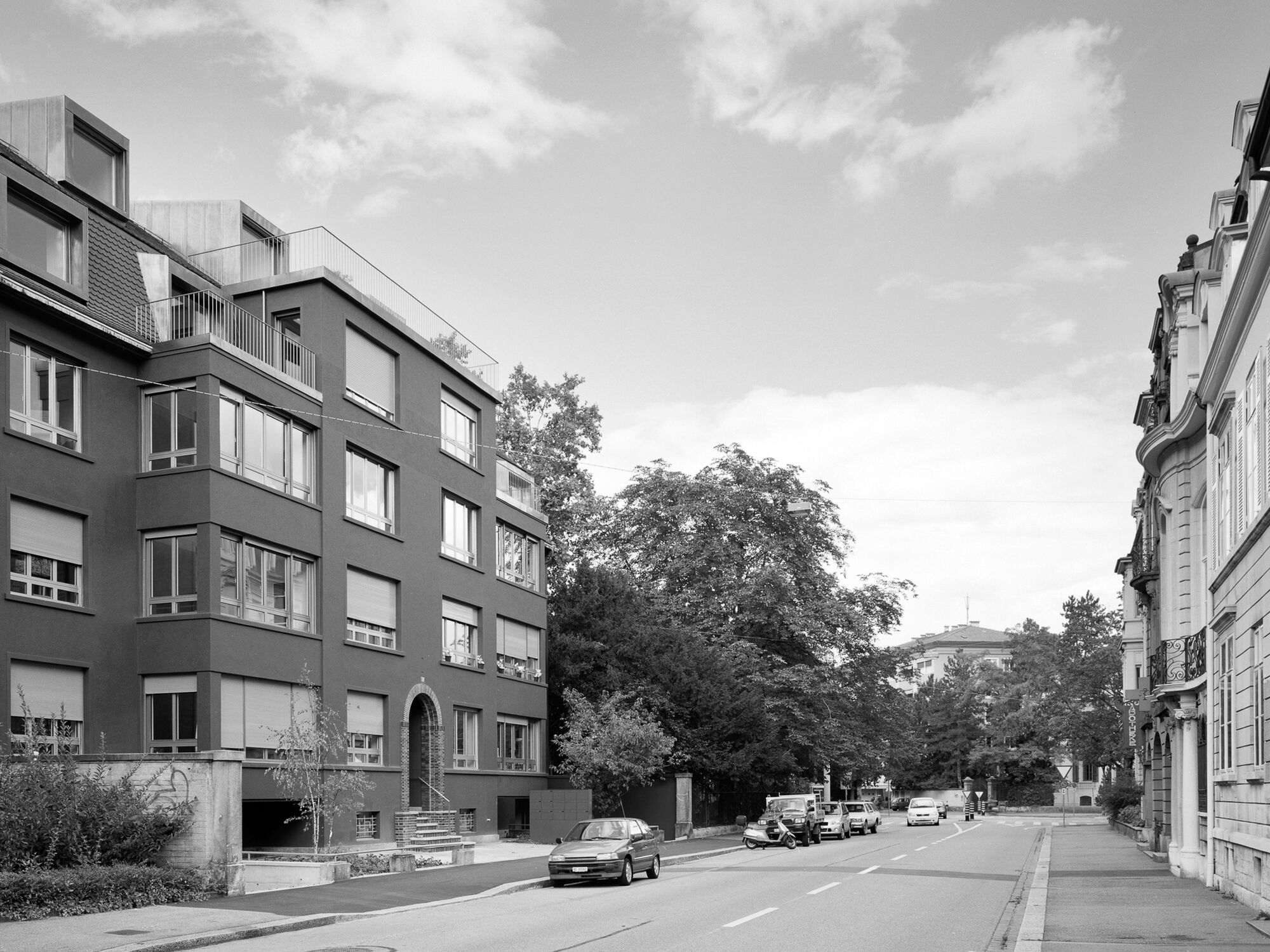 Residential Housing Sevogelstrasse
Residential Housing Sevogelstrasse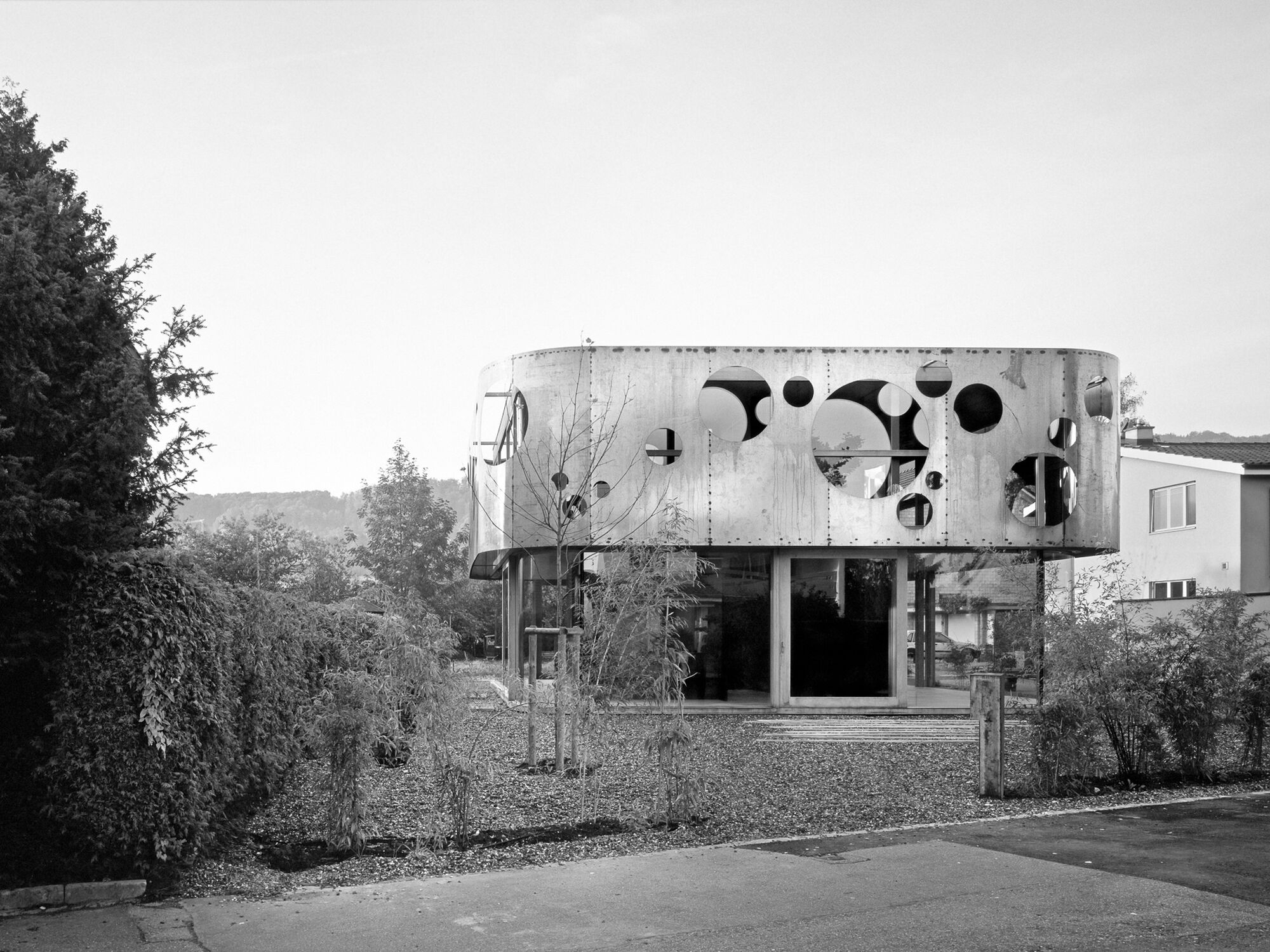 Aesch House
Aesch House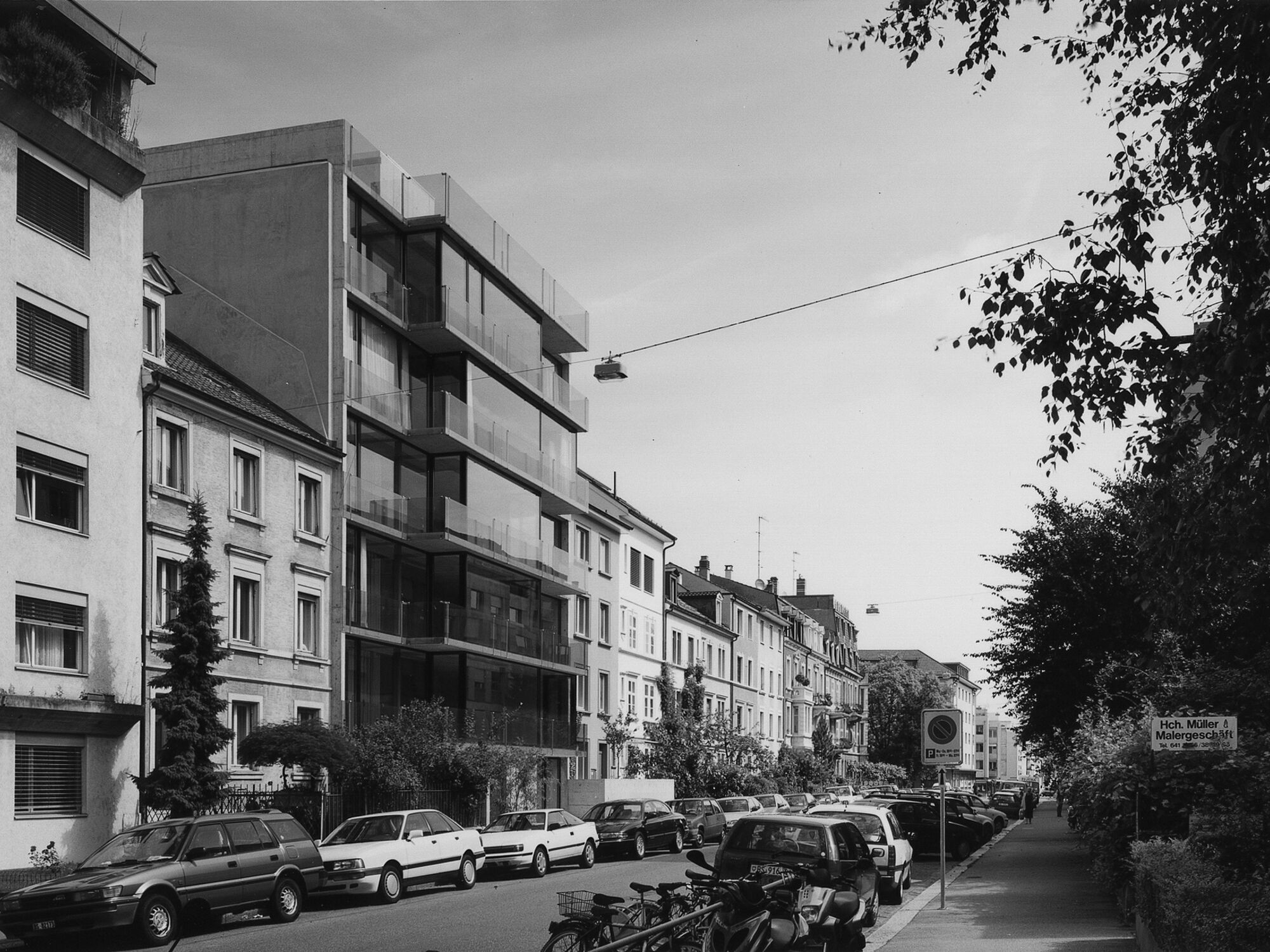 Loft House Basel
Loft House Basel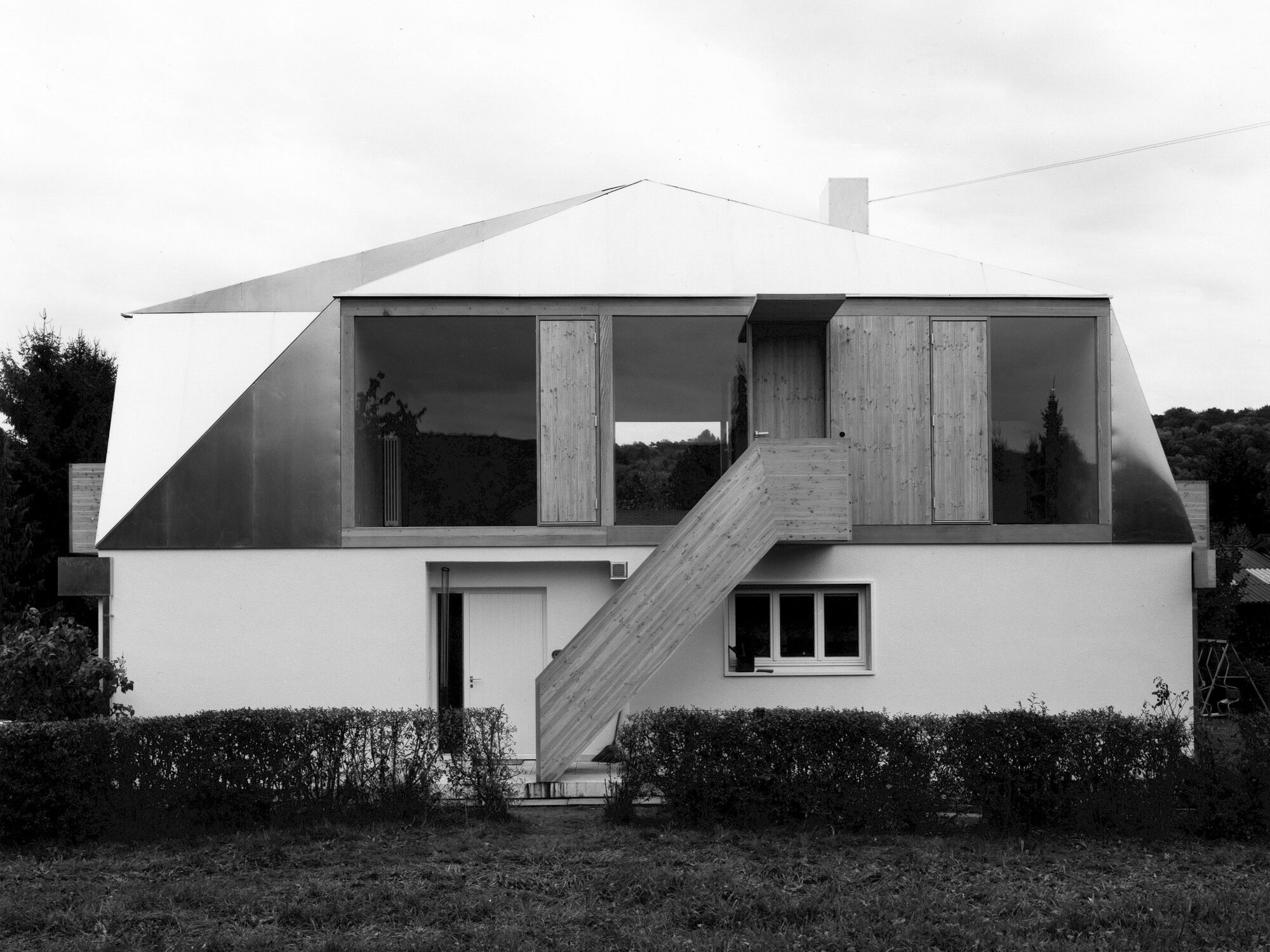 Lupsingen House
Lupsingen House