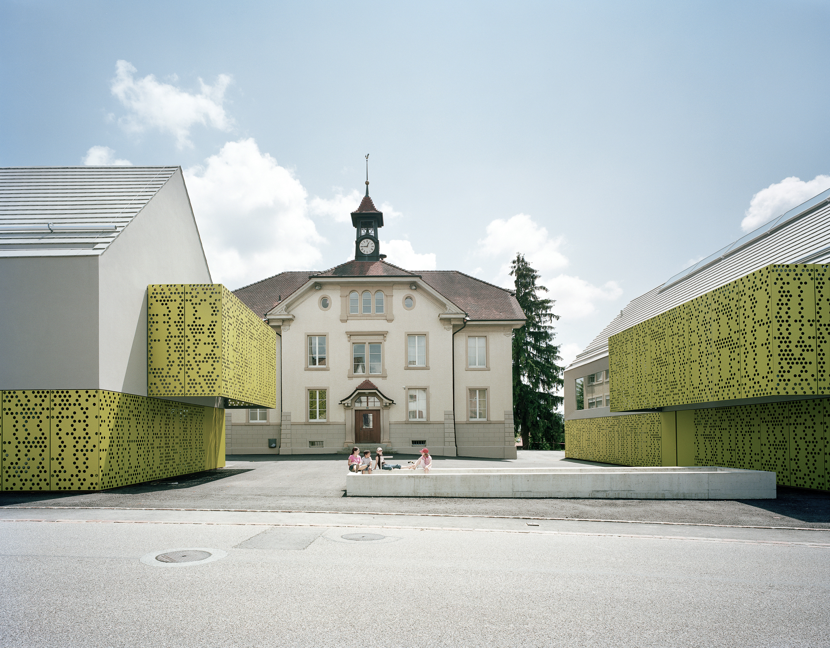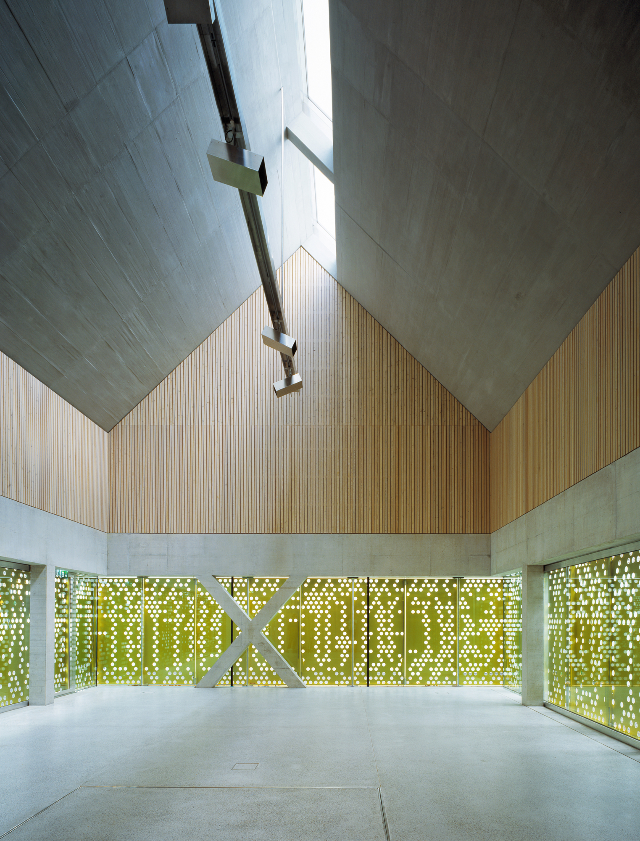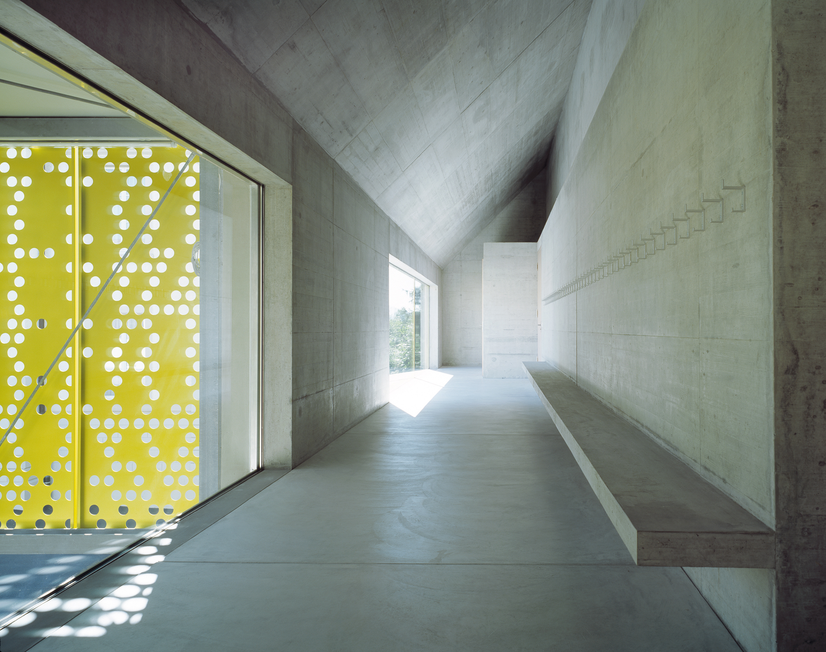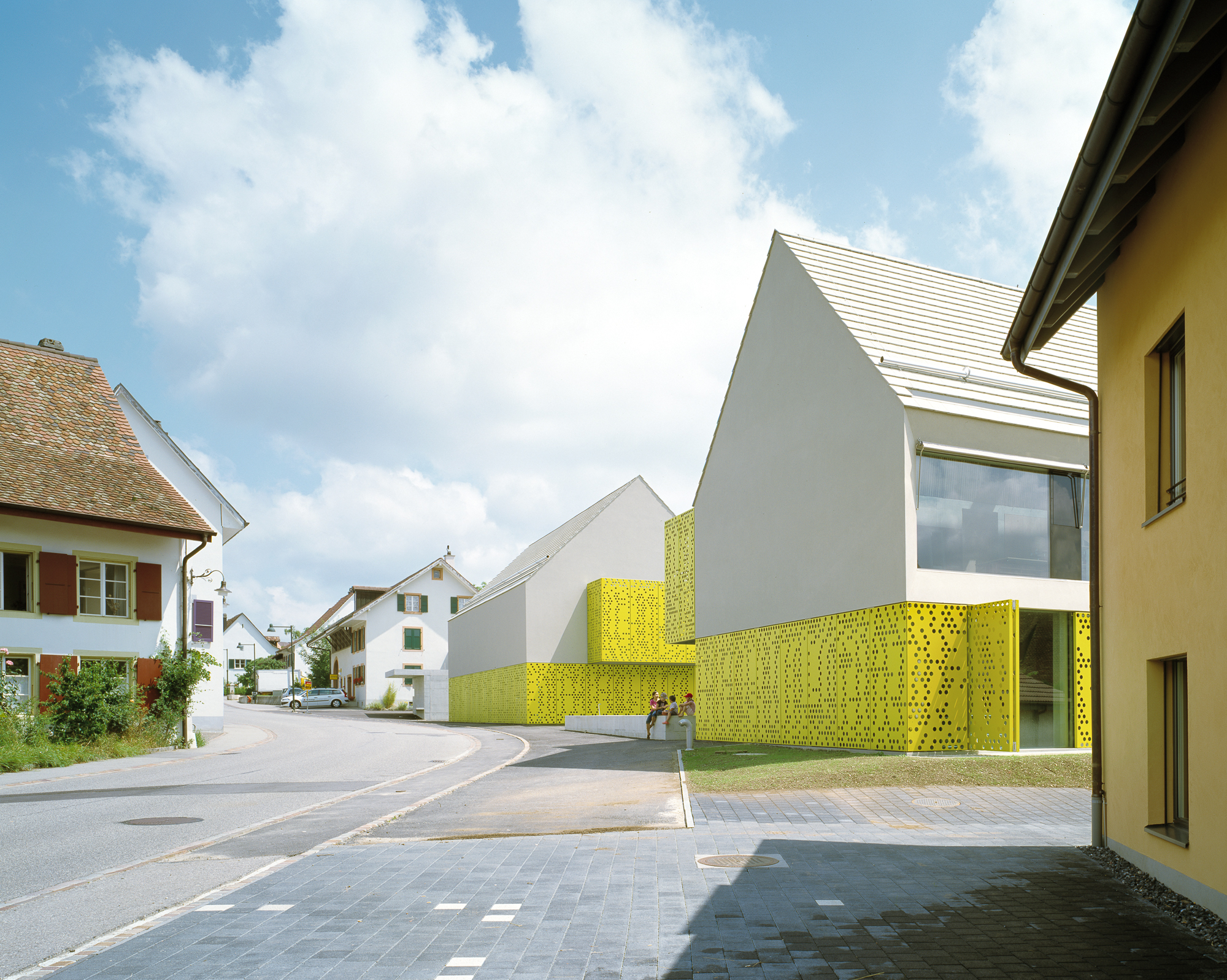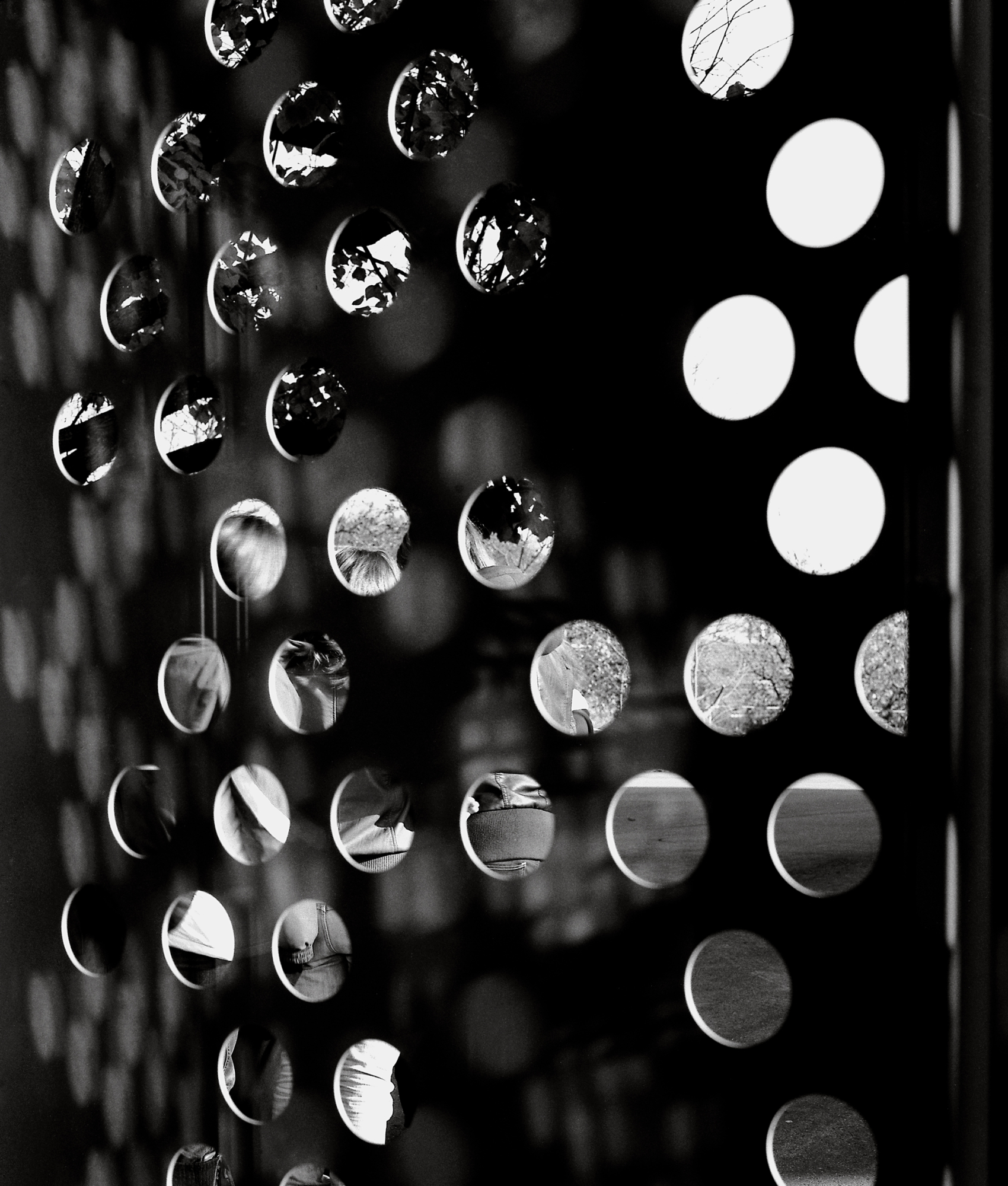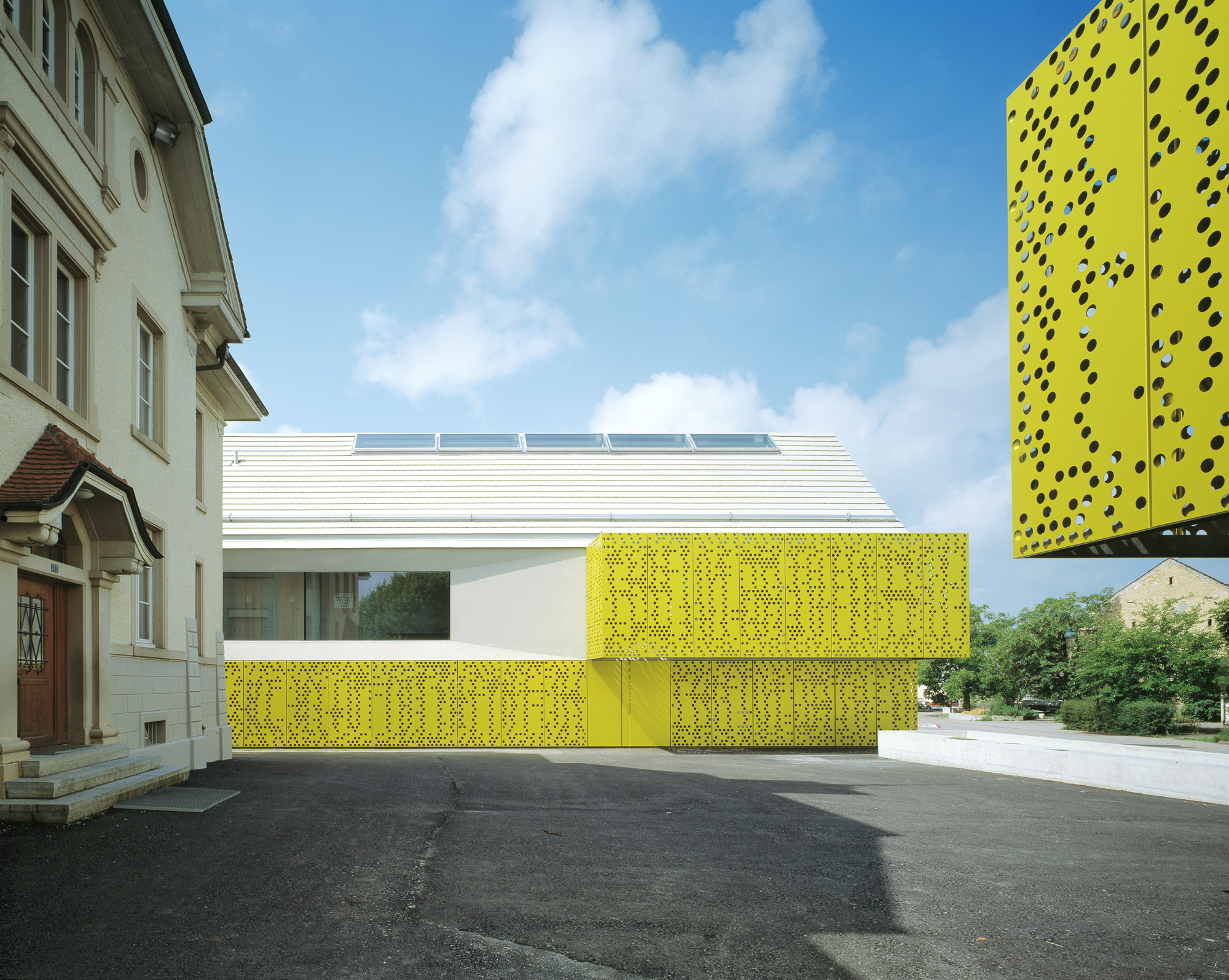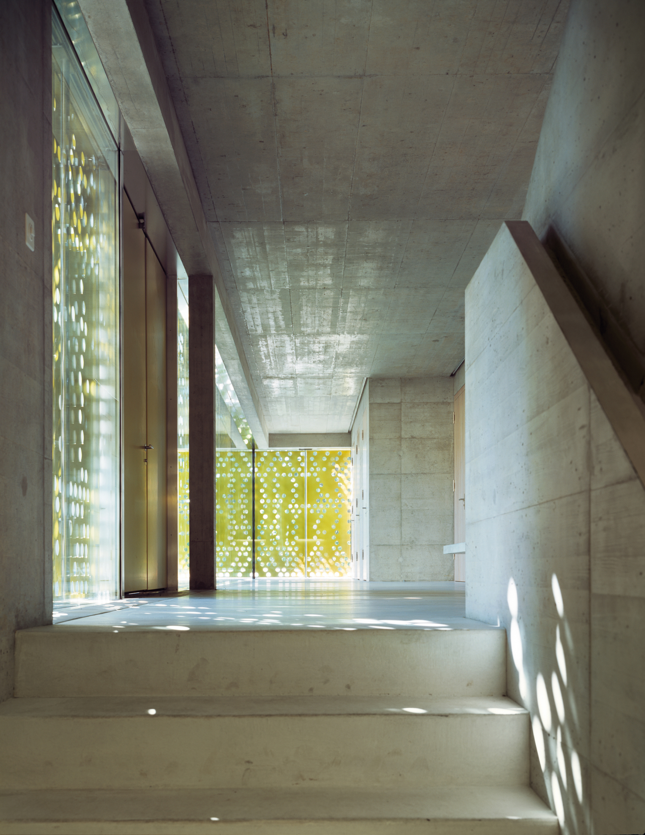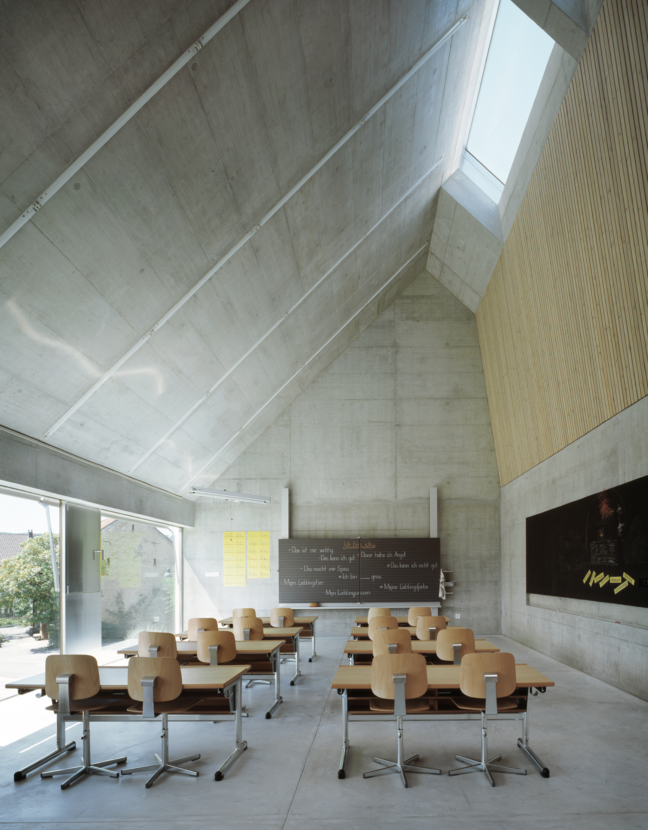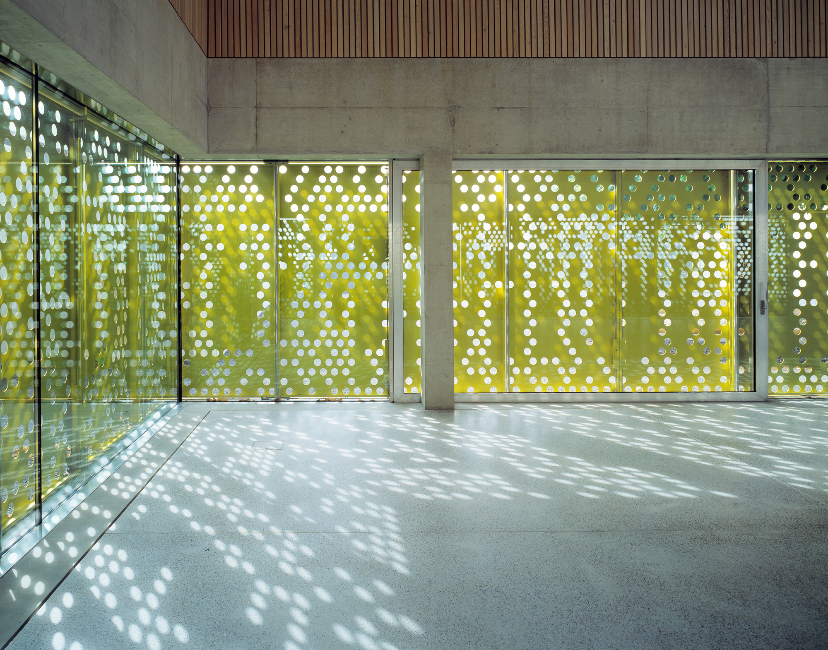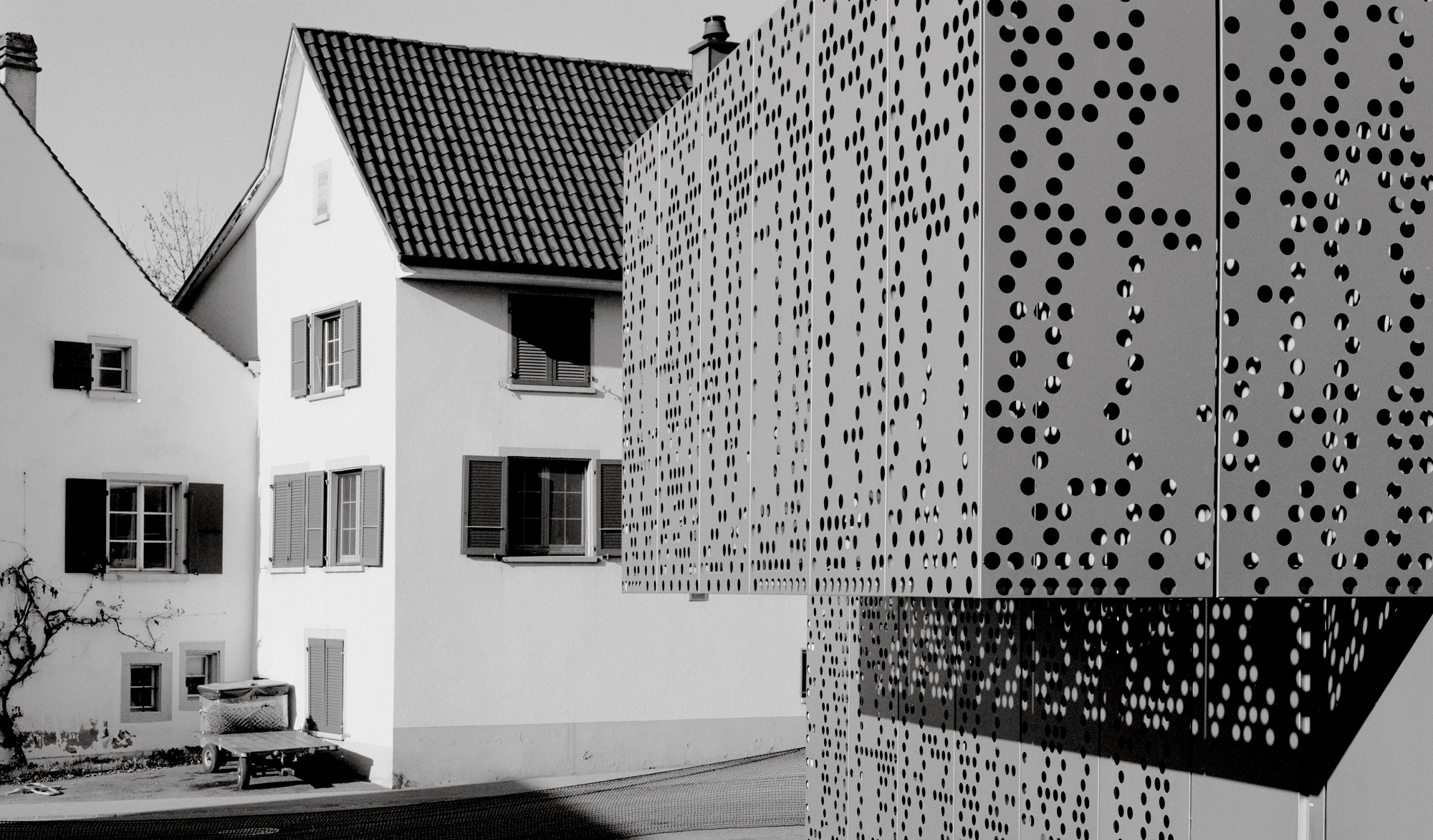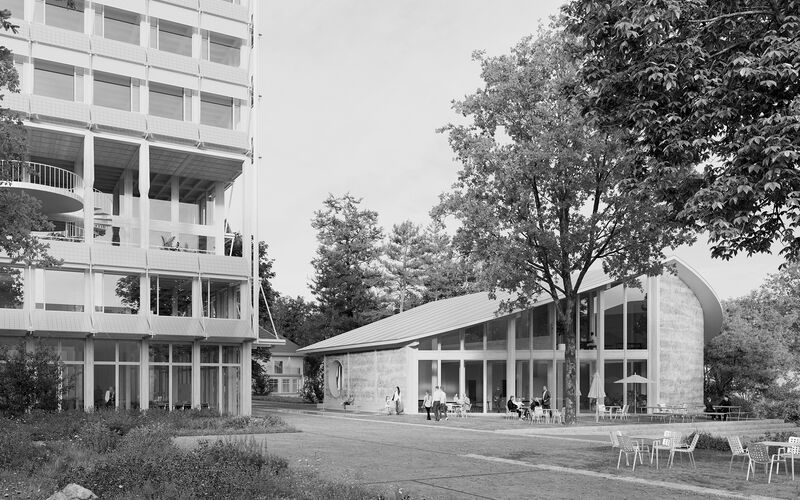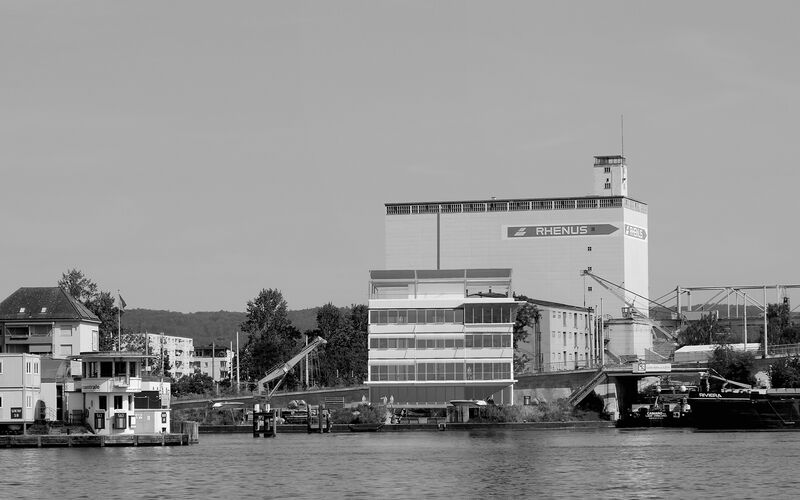Freely placed rural structures along historical access roads shape the image of Seltisberg. The schoolhouse from a phase with a traditional Swiss-chalet style appears as a dominant, public structure. The centre will be reinforced through an extension of the school and a new community hall. The hall must also be suitable for sacral functions.
Two equal-size structural volumes expand the existing school. Orthogonal settling identifies the site urbanistically and allows for the creation of a public centre with a sequence of squares with different qualities. A long fountain borders the complex from the street. The new gabled buildings adapt to the surroundings in terms of size and grain. Through minimal formulation, they can also be seen as special structures. Oversize volumetric awnings above the entrances straddle the interstitial spaces. Open at the bottom, they create raised anterooms in front of the buildings. By sculpturally exaggerating the simple architectural archetype, they play on the “decorated shed” theme ( Robert Venturi ).
The outer forms are plain. Installations in the interior lead to plastic formulation and sculptural qualities. Roof and facade are marked by homogenous colour and material coordination. Signal colours and perforated shutters of anodized aluminium generate a fresh atmosphere. The shutters’ pattern recalls that of punched cards for old inkle weaving looms, a craft with a long tradition in Seltisberg. Large awnings form separate volumes and identify the entrances. In the interior, unfinished concrete generates a strong material presence. The homogenous appearance is superimposed with light reflections from the greenish yellow shutters. Whitish glazed inlays in the wood match the colour of the outer skin.
- Location Seltisberg, Schweiz
- Client Einwohnergemeinde Seltisberg
- Competition 2003, 1st prize
- Planning 2005-2007
- Realization 2008-2009
- Architecture Buchner Bründler Architekten in Zusammenarbeit mit Studer Strasser Architekten, Basel
- Building engineering Burger & Partner Ingenieure AG
- Landscape architecture Berchtold.Lenzin Landschaftsarchitektur
- Partners Daniel Buchner, Andreas Bründler
- Project lead Matthias Kleiber
- Staff Eline Sieber, Hellade Miozzari, Anna Dreykluft, Martin Risch
- Design hole pattern Fabia Zindel, Matrix
- Photography Ruedi Walti, Ludovic Balland
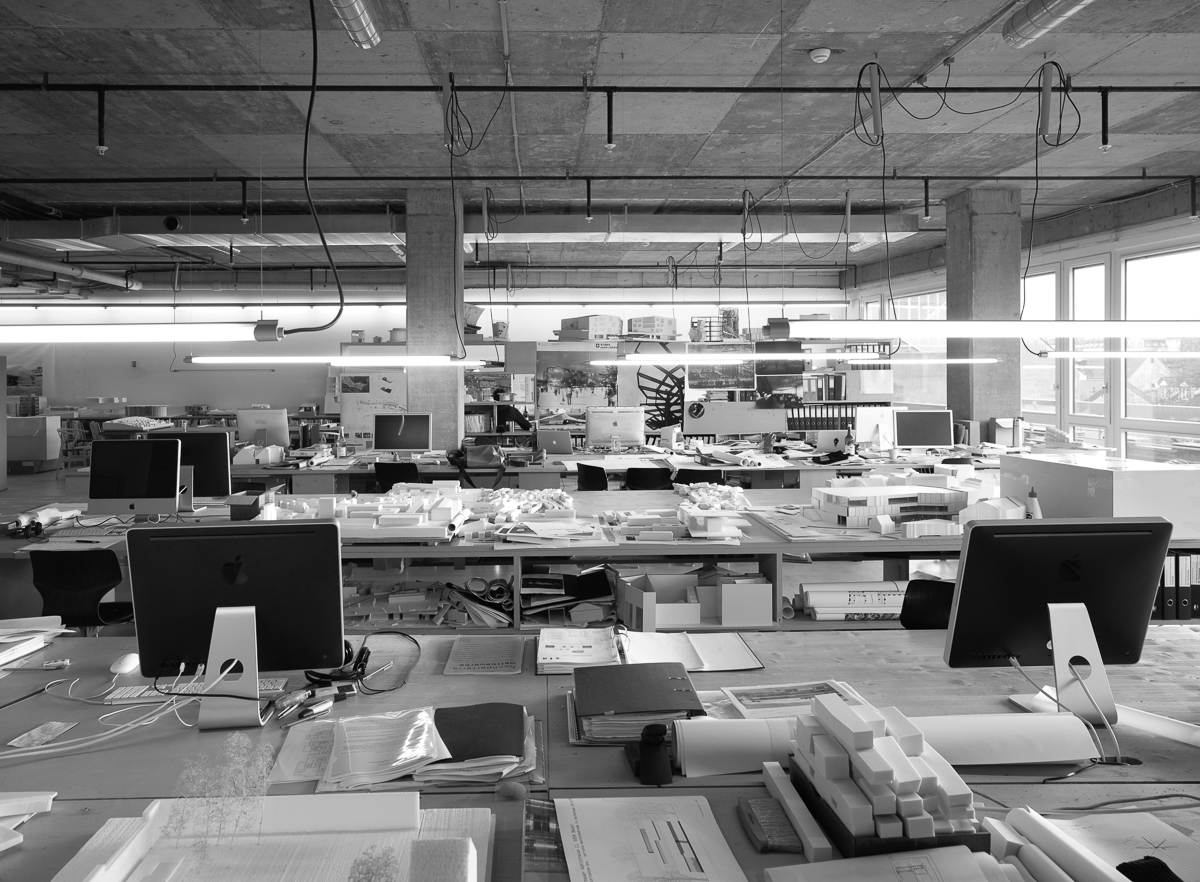
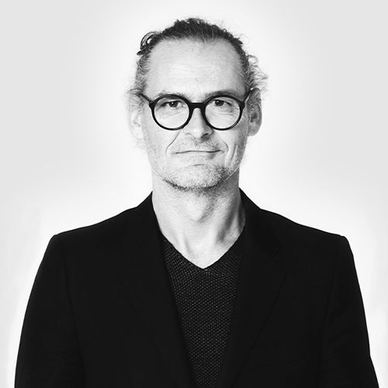

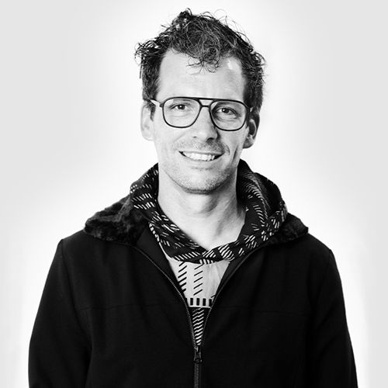
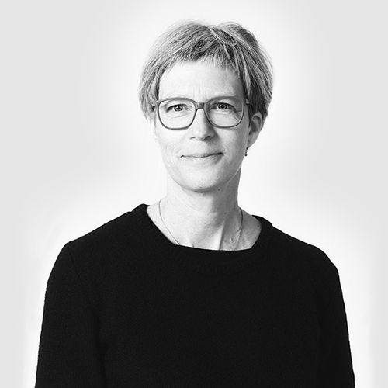
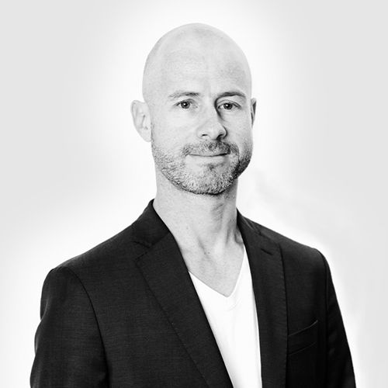
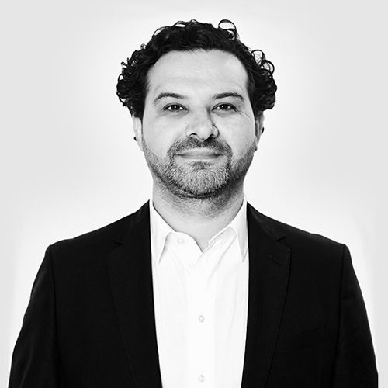
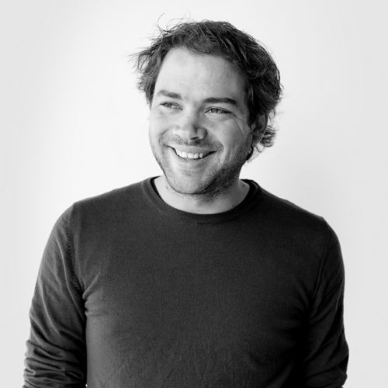

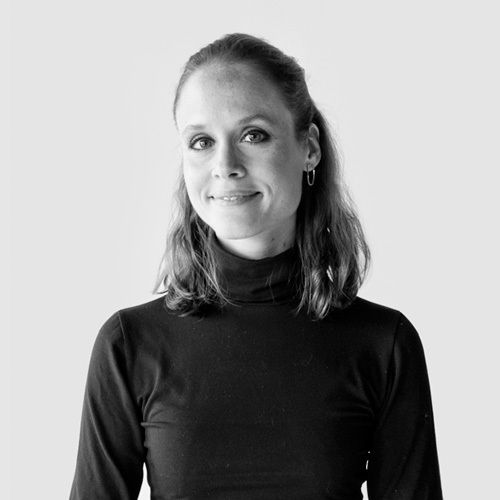
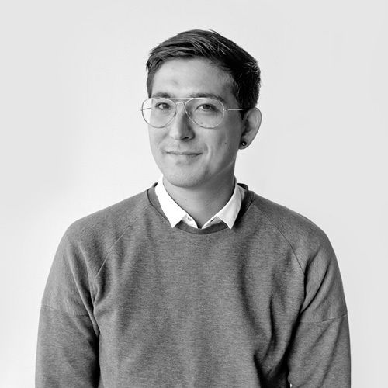
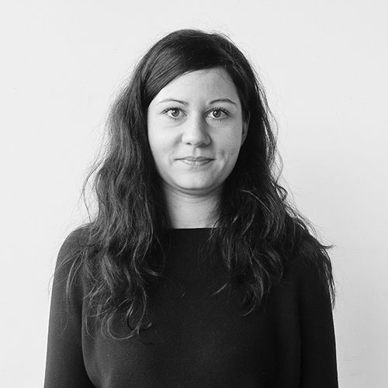
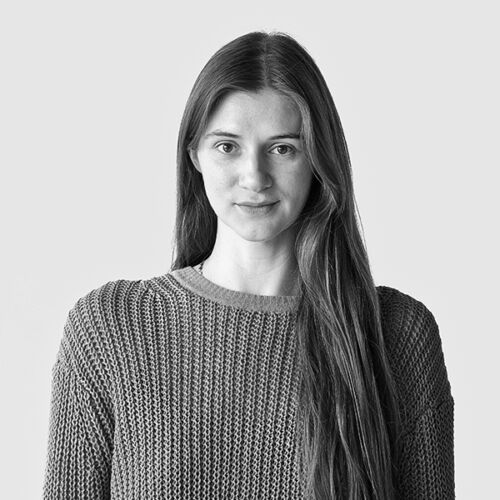
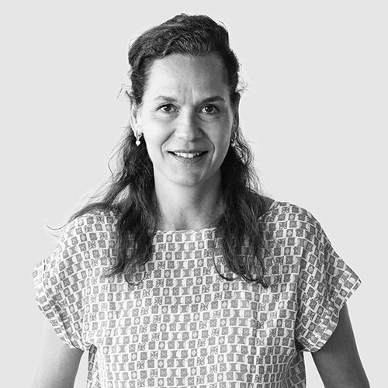
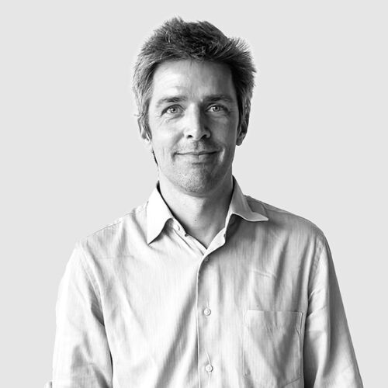
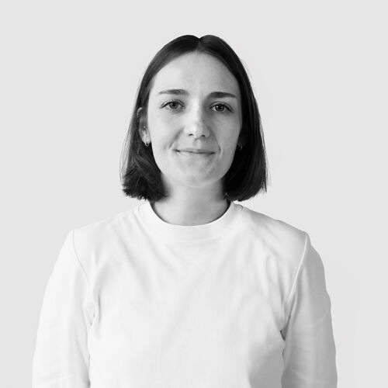
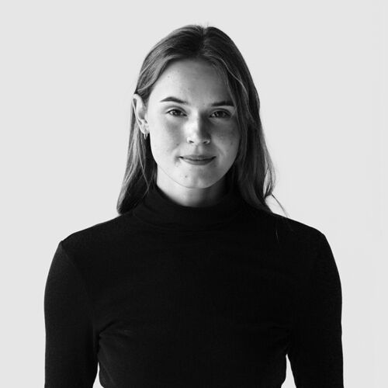
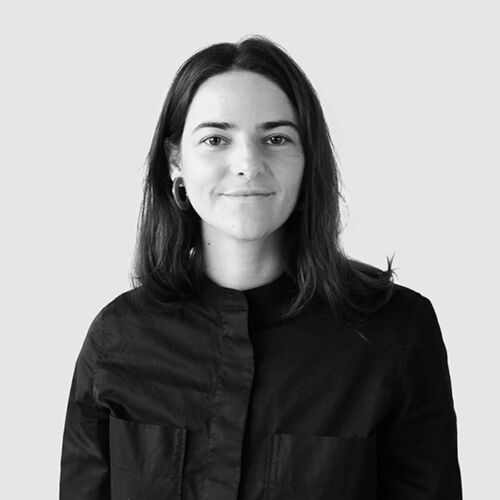
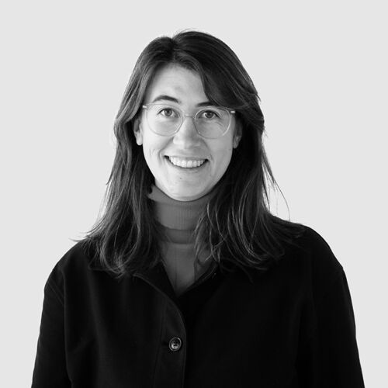

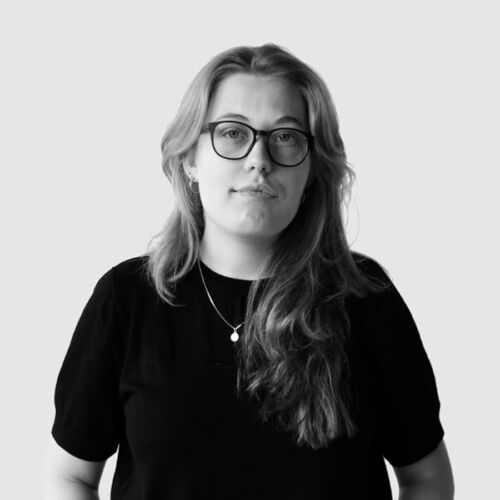
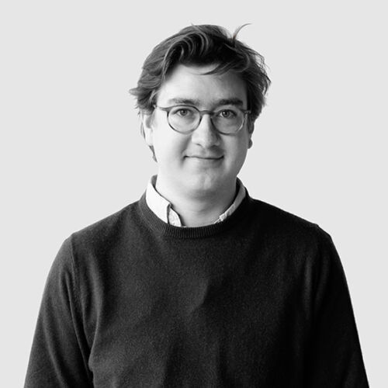
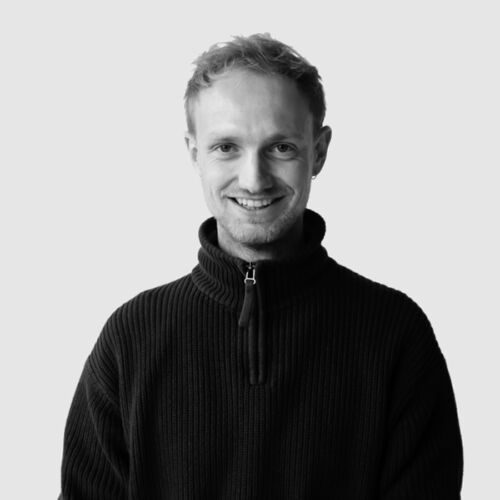
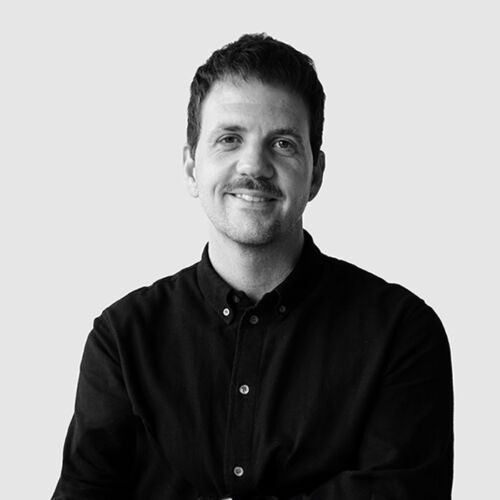
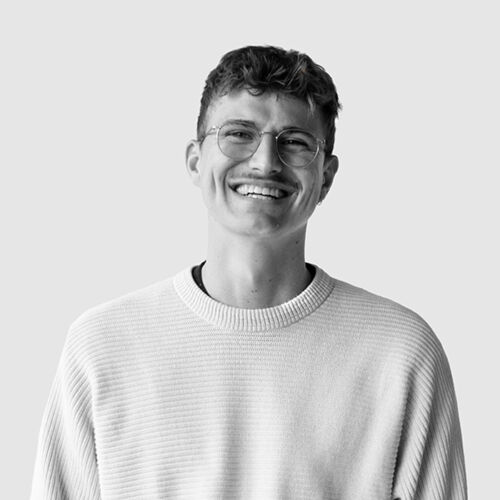
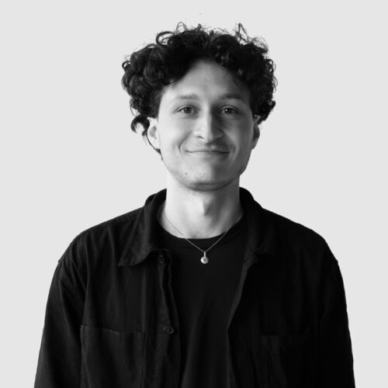
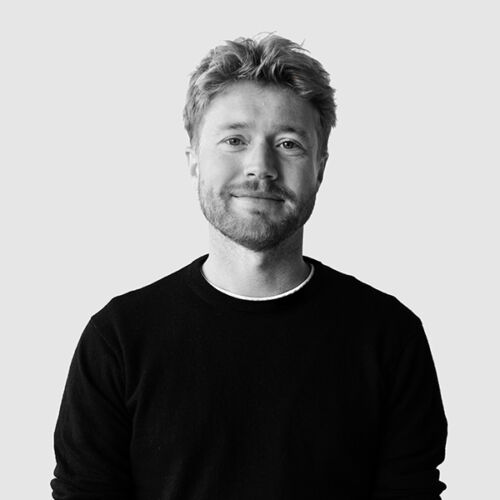
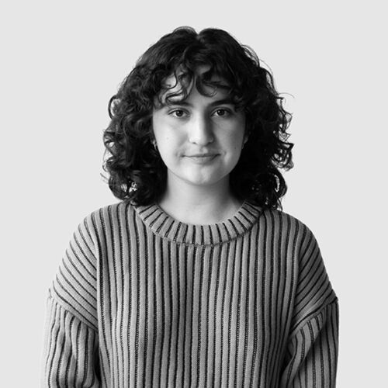
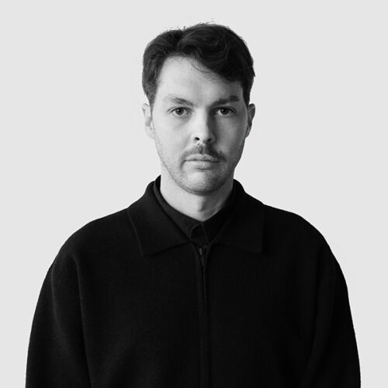
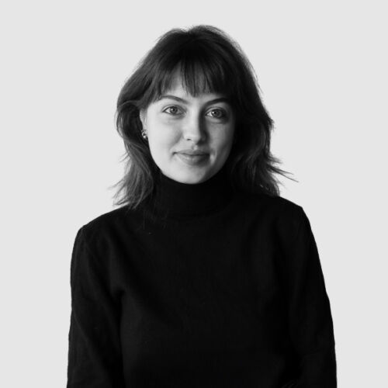
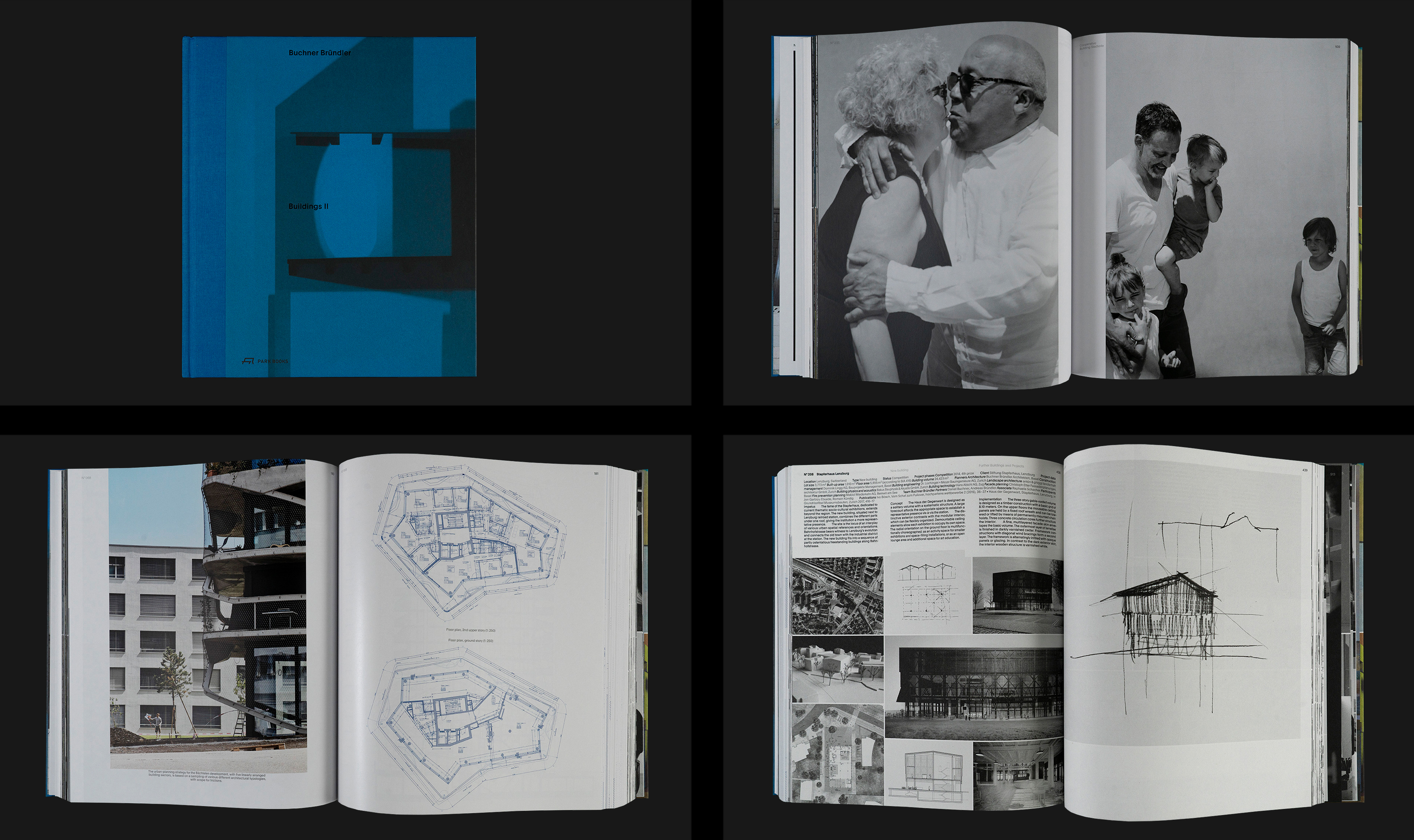
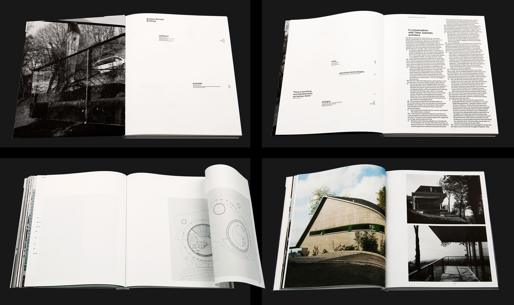
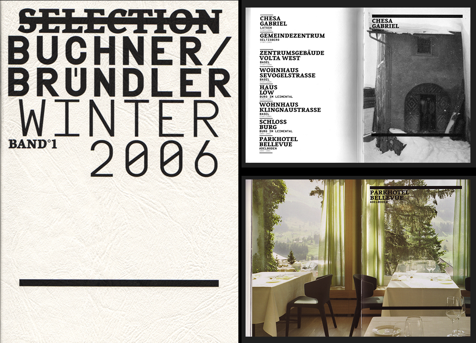
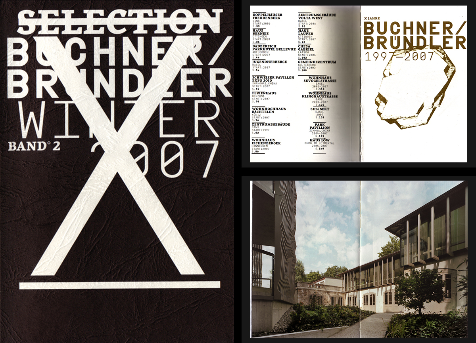
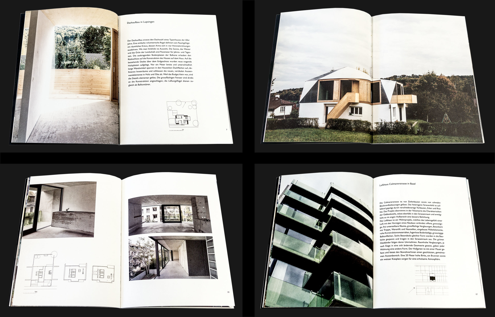
 New Port Headquarters Basel
New Port Headquarters Basel New administration building Kreuzboden, Liestal
New administration building Kreuzboden, Liestal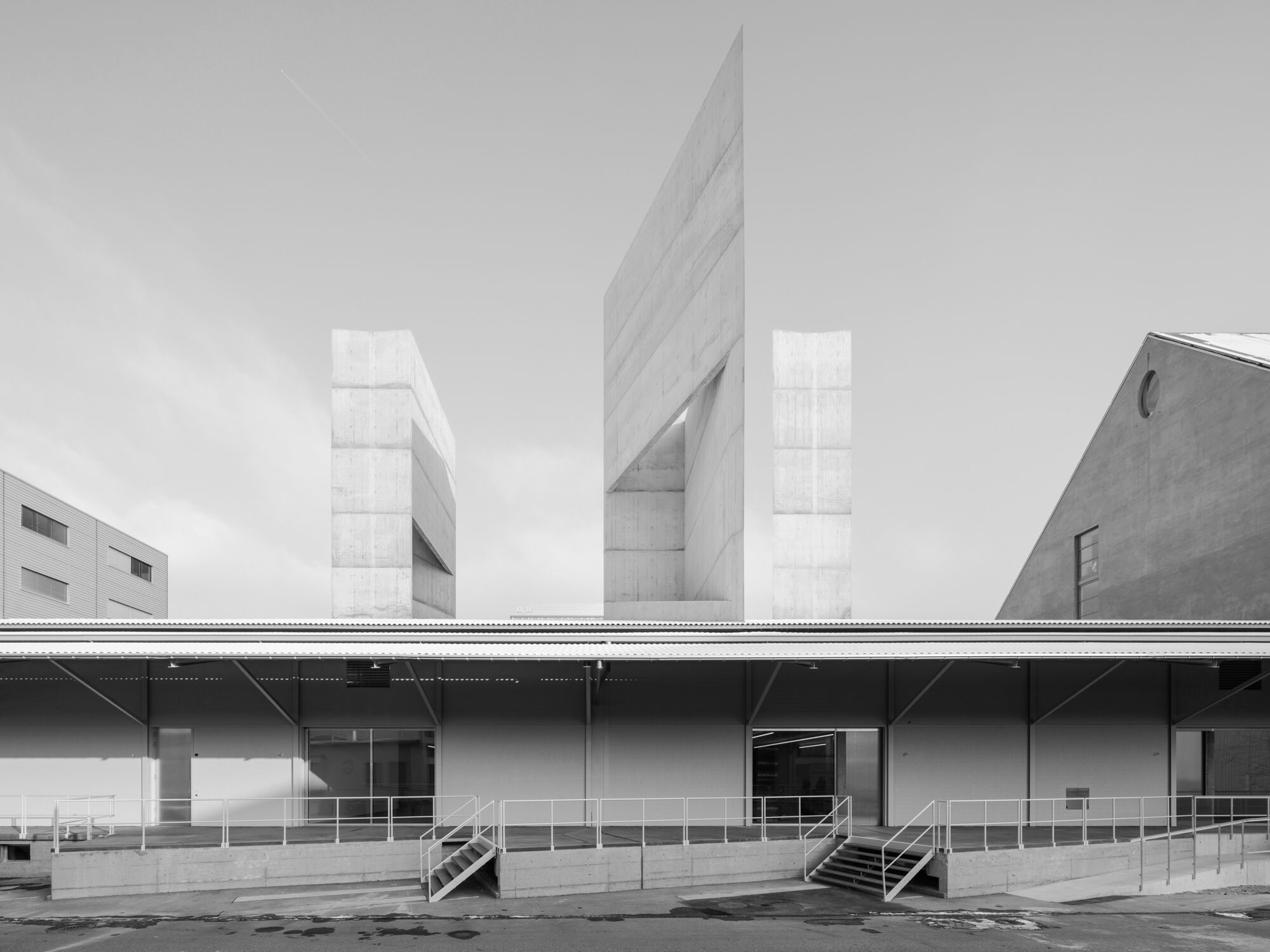 Kunsthaus Baselland
Kunsthaus Baselland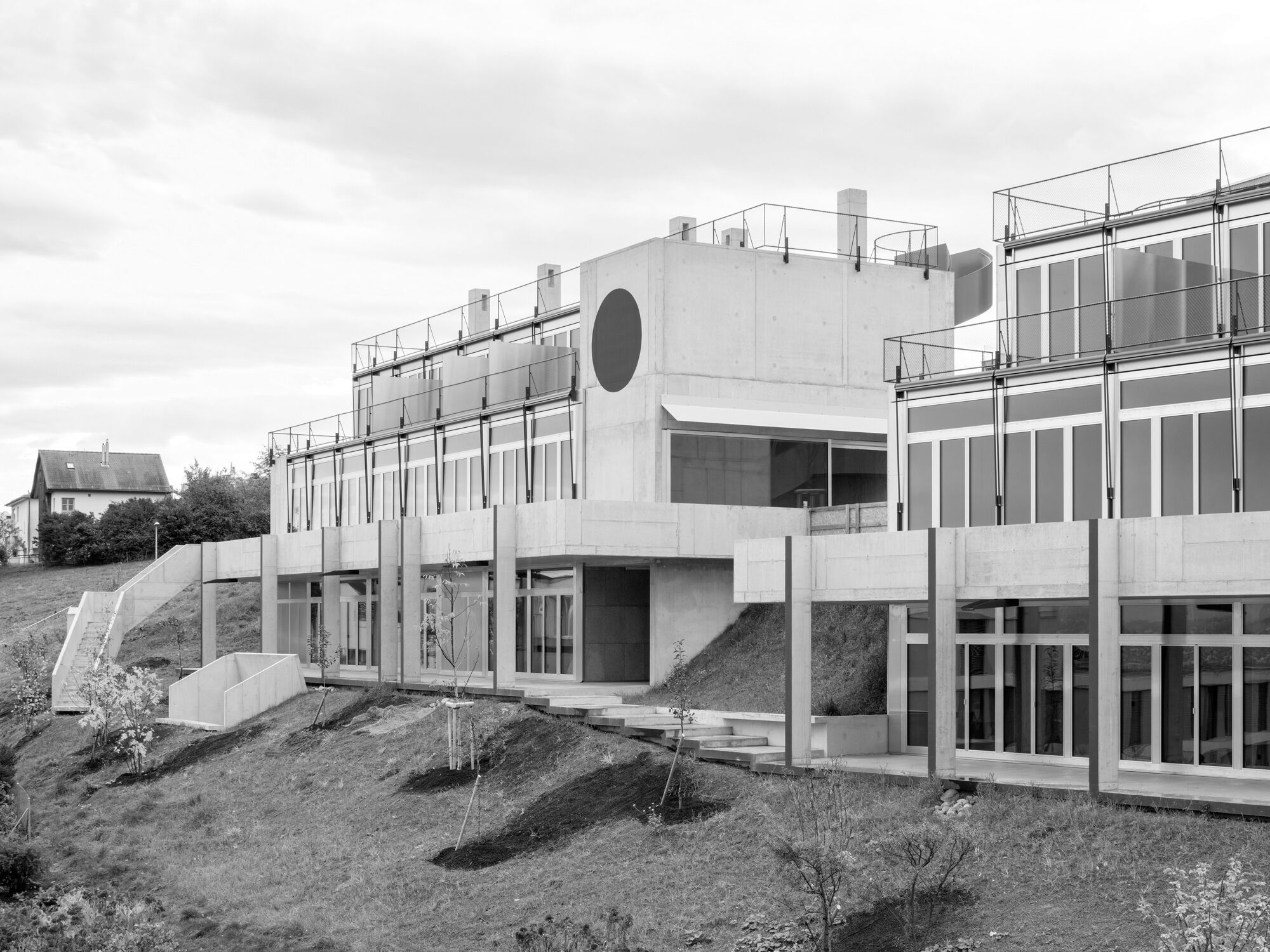 Housing Development Rötiboden
Housing Development Rötiboden Residential Development Eisenbahnweg
Residential Development Eisenbahnweg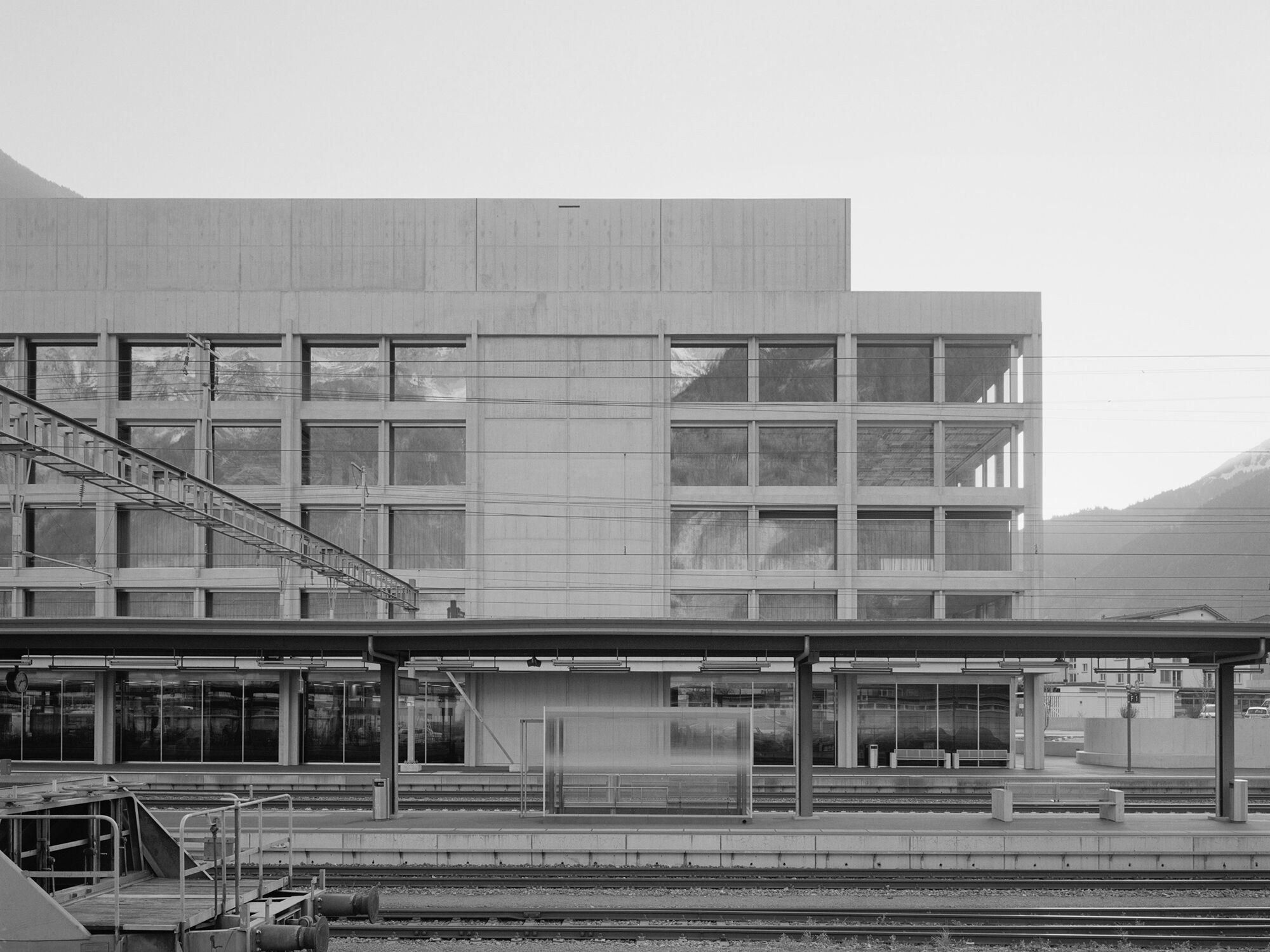 Service Building Bahnhofplatz
Service Building Bahnhofplatz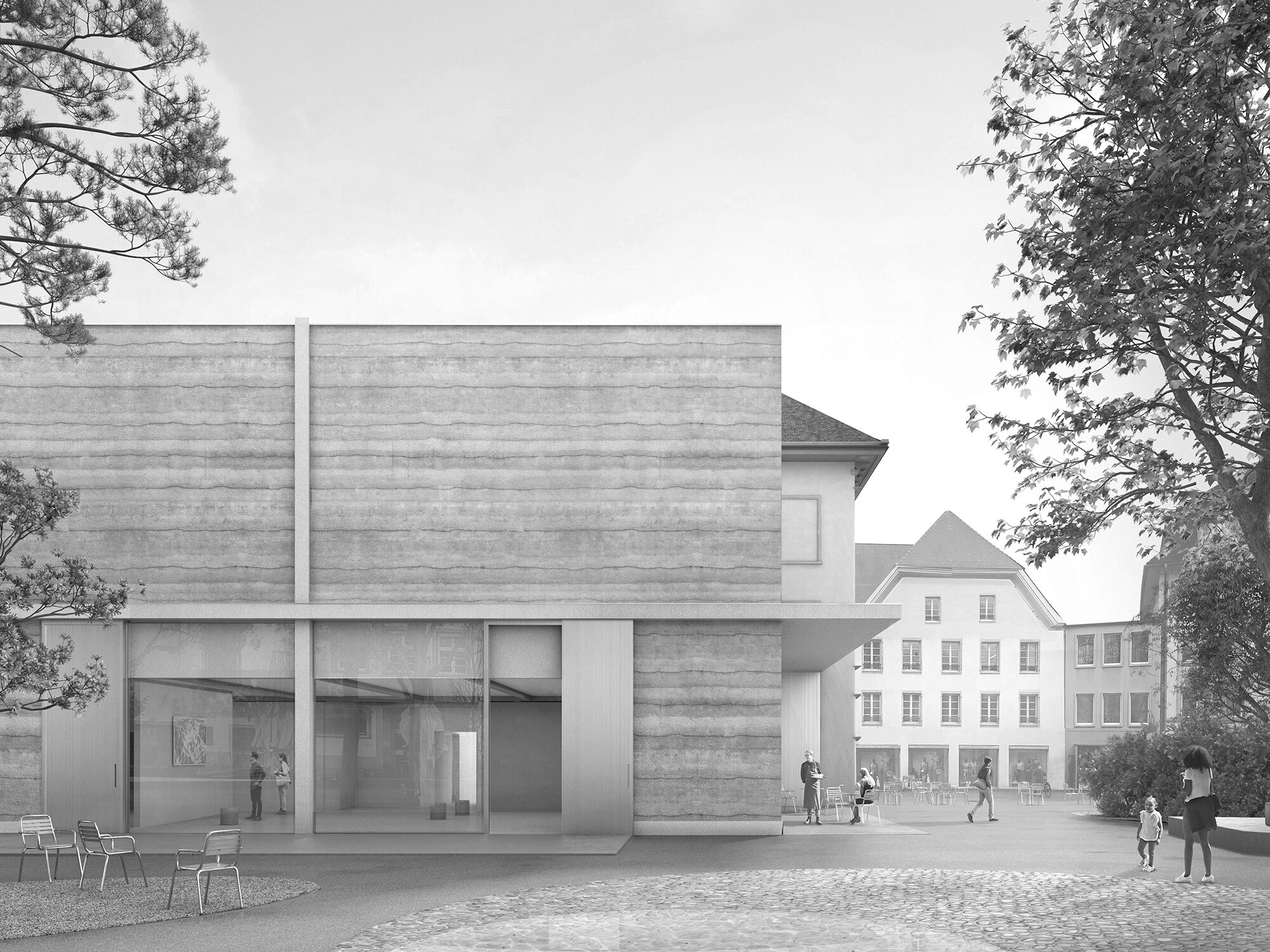 Kunstmuseum Olten
Kunstmuseum Olten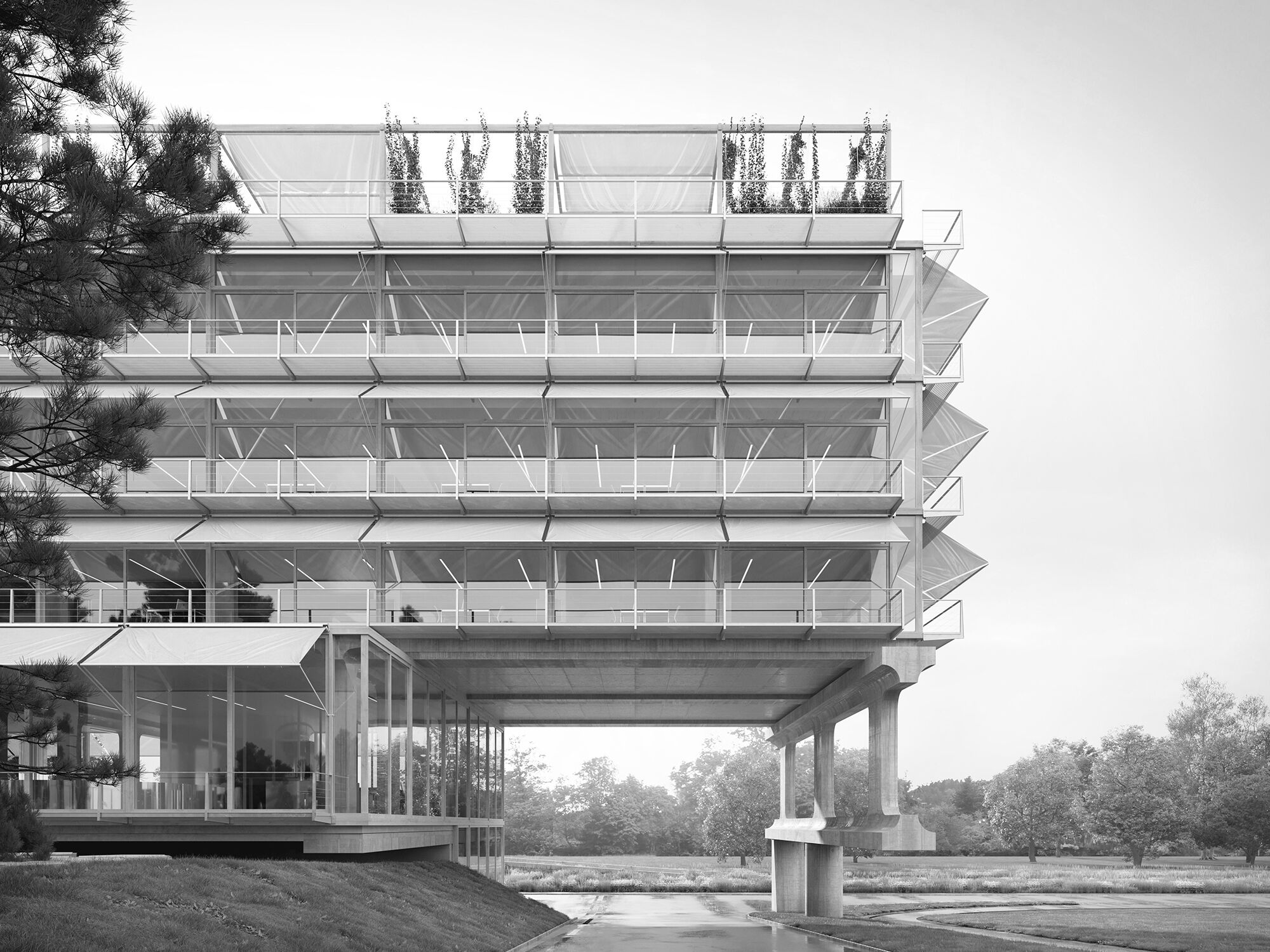 HIC ETH Zurich
HIC ETH Zurich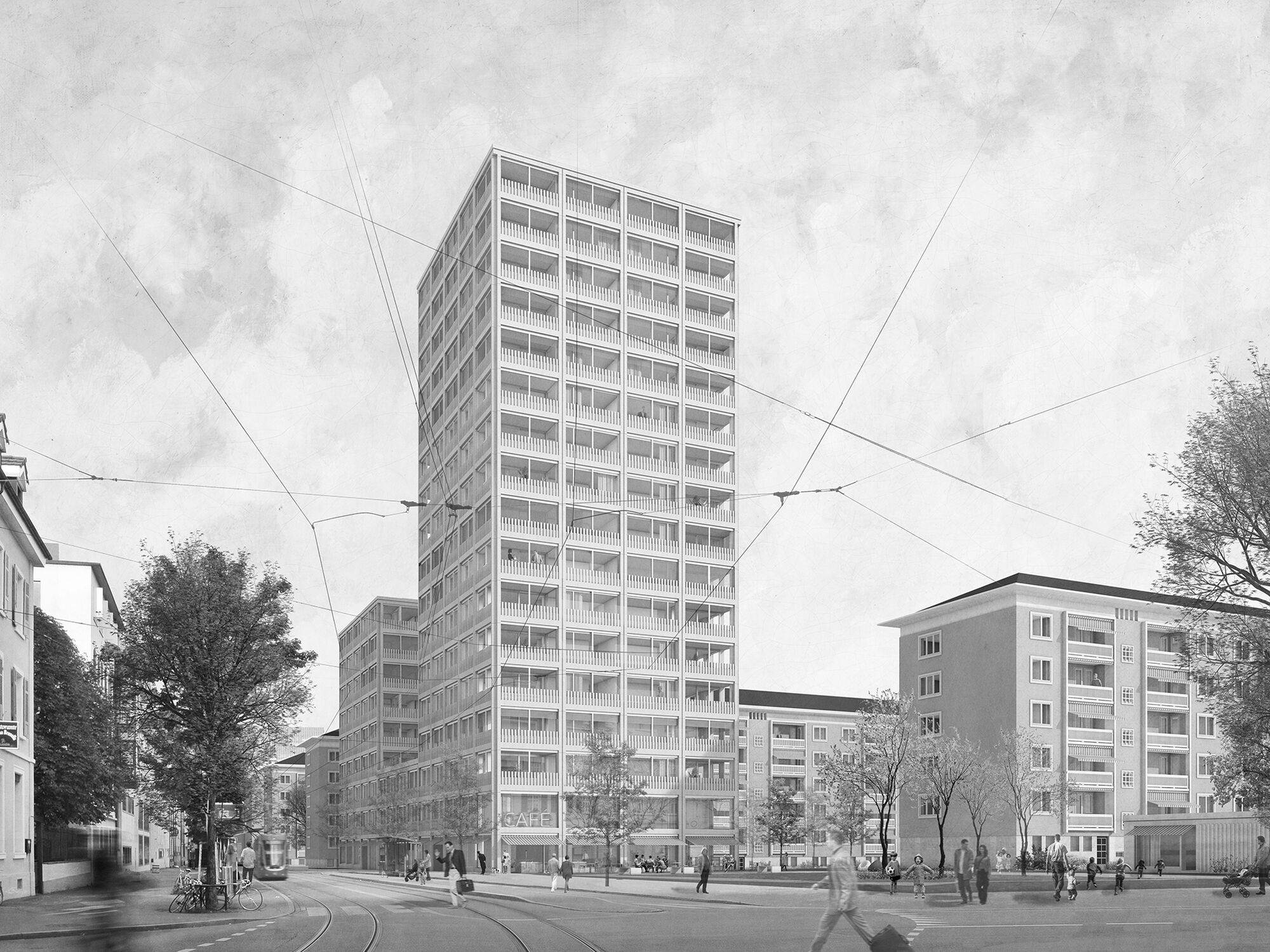 Horburg residential development Basel
Horburg residential development Basel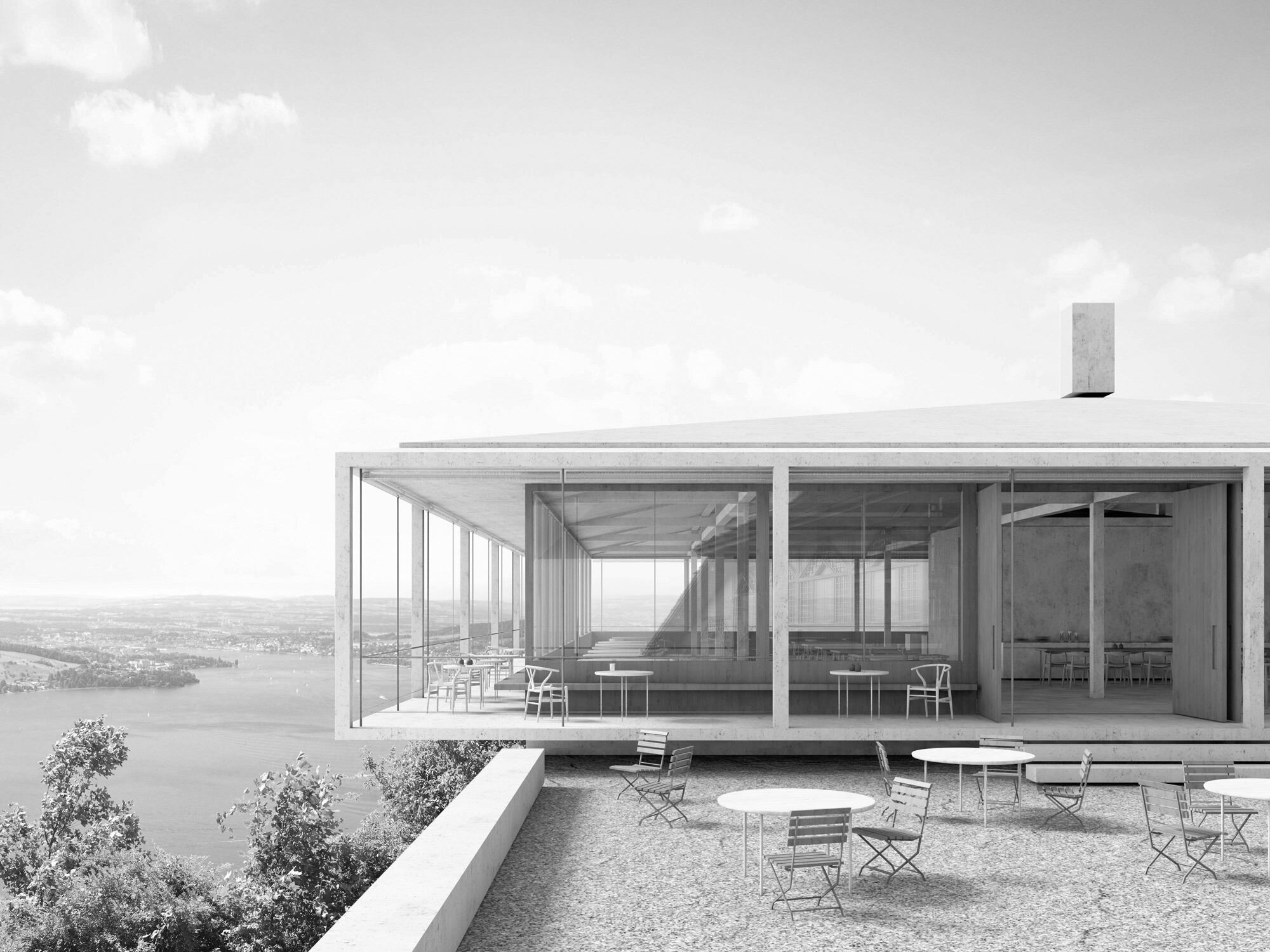 Fürigenareal
Fürigenareal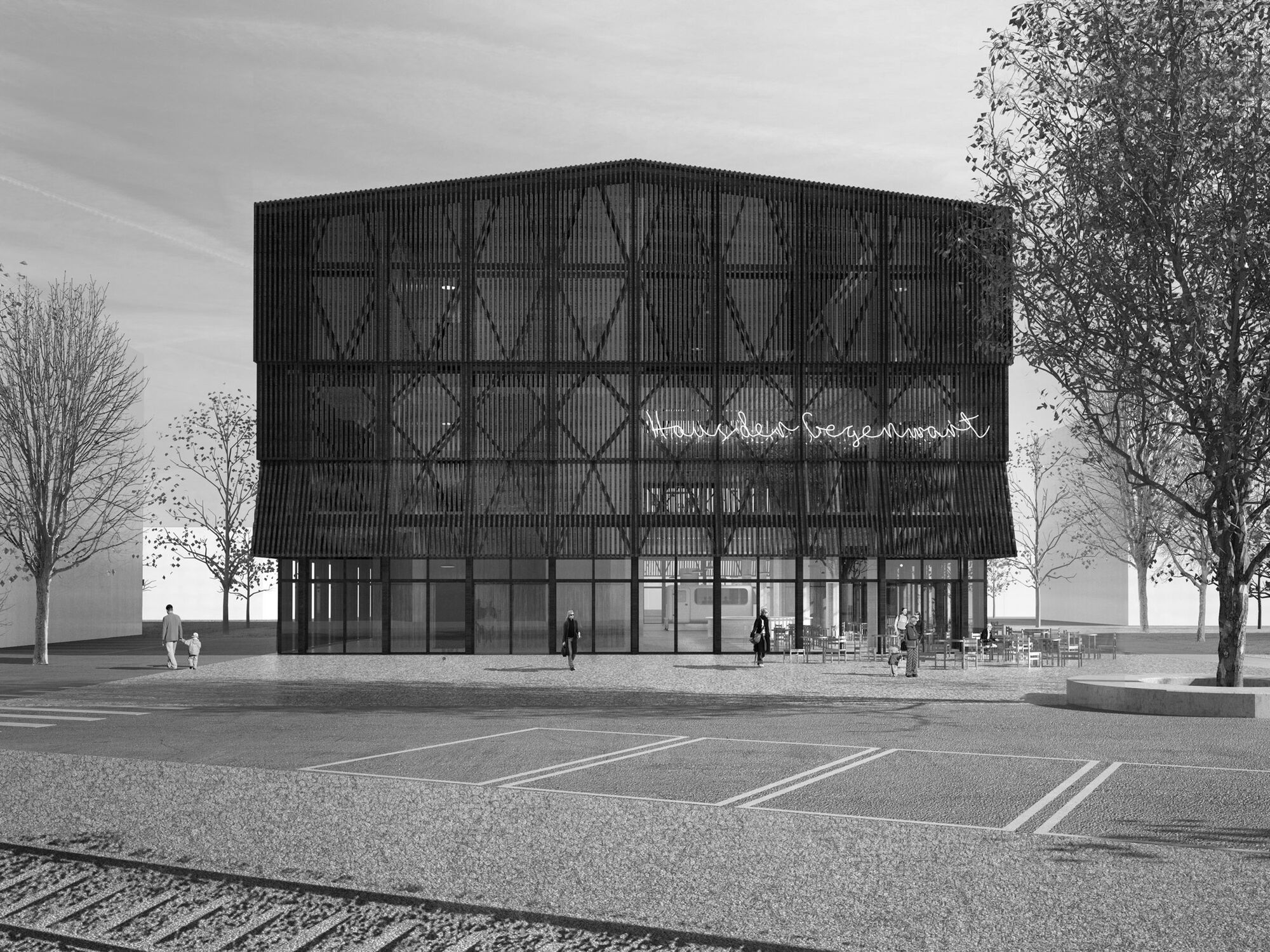 Stapferhaus Lenzburg
Stapferhaus Lenzburg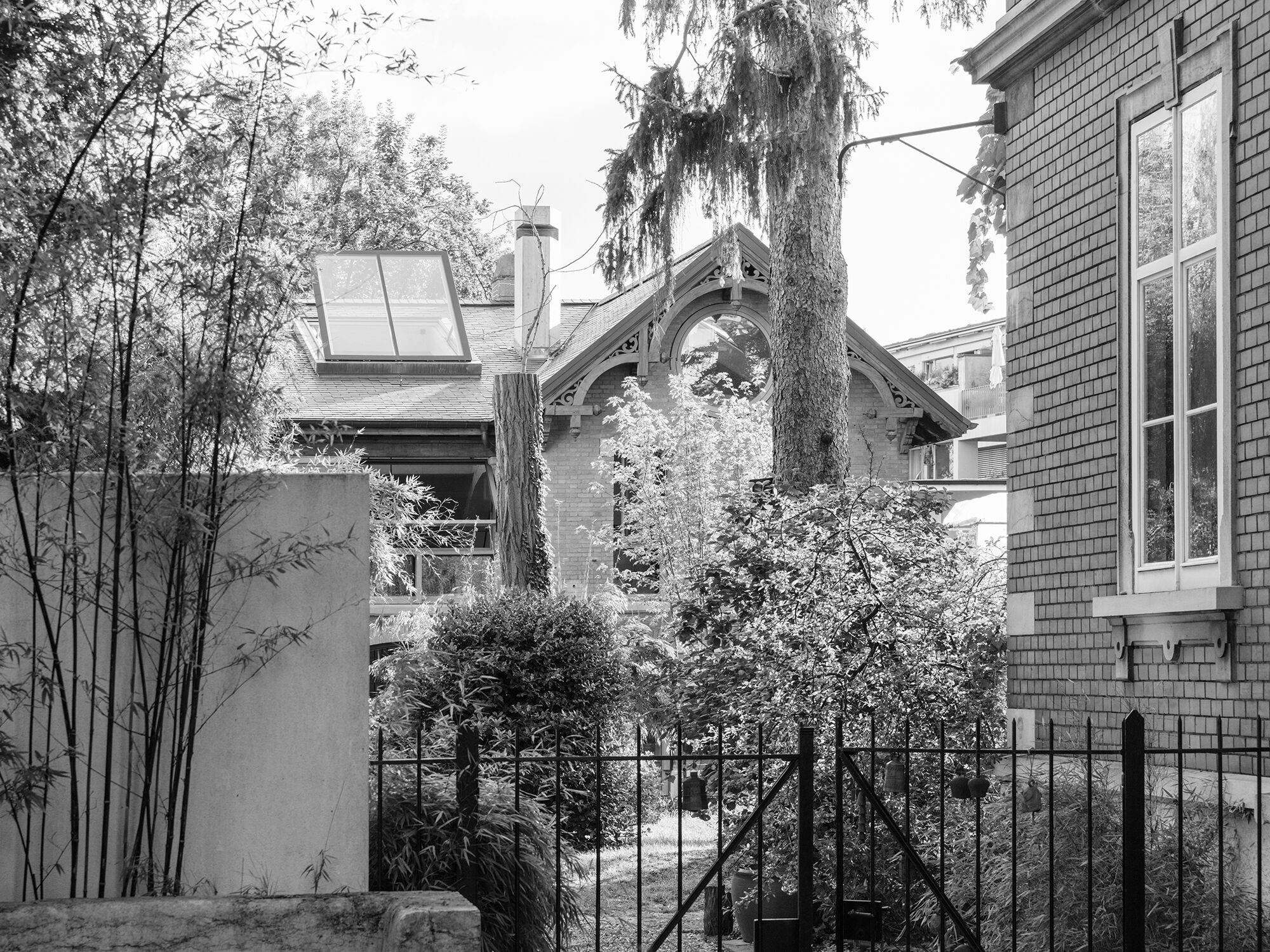 Missionsstrasse House
Missionsstrasse House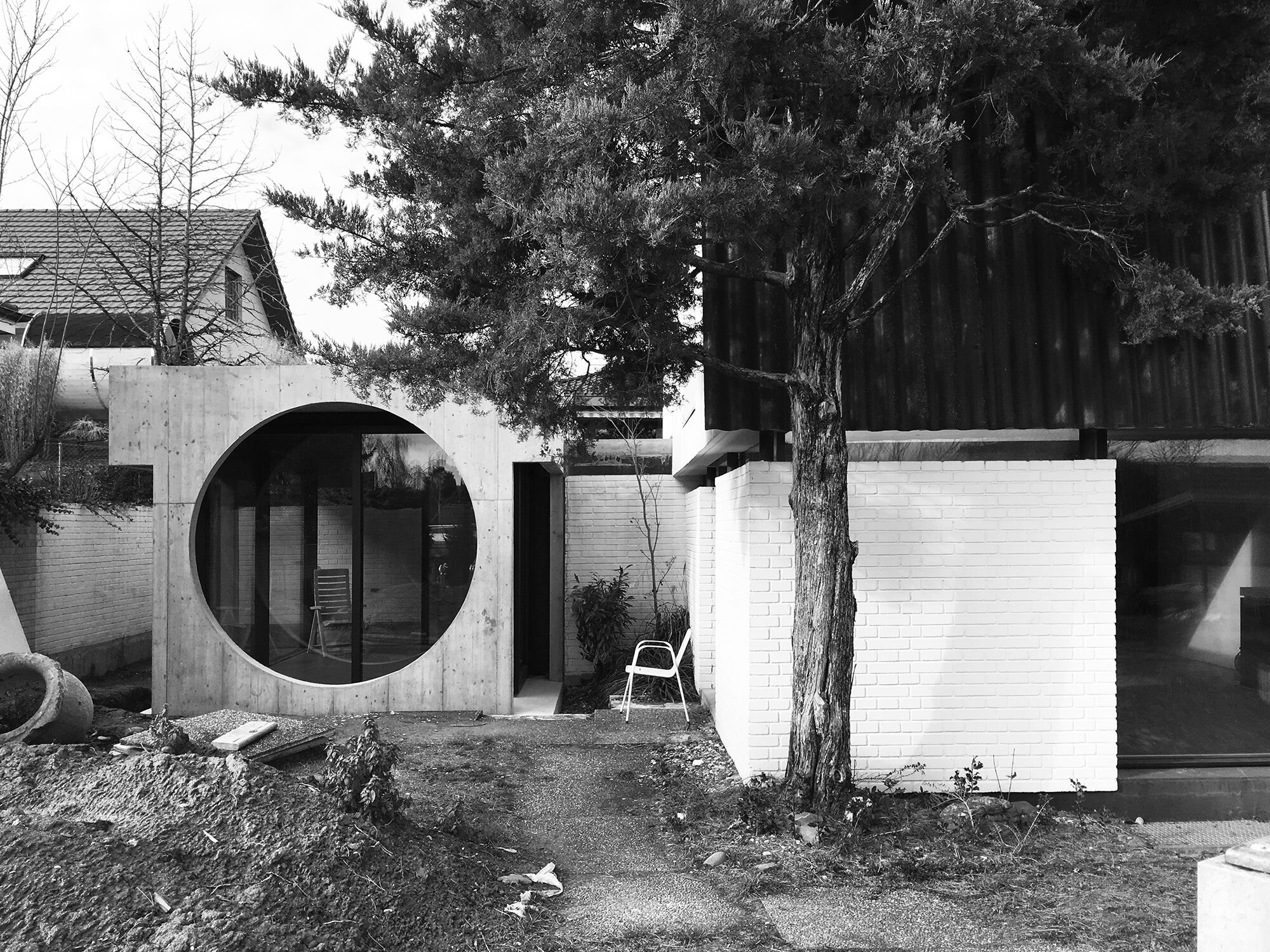 Allschwil House
Allschwil House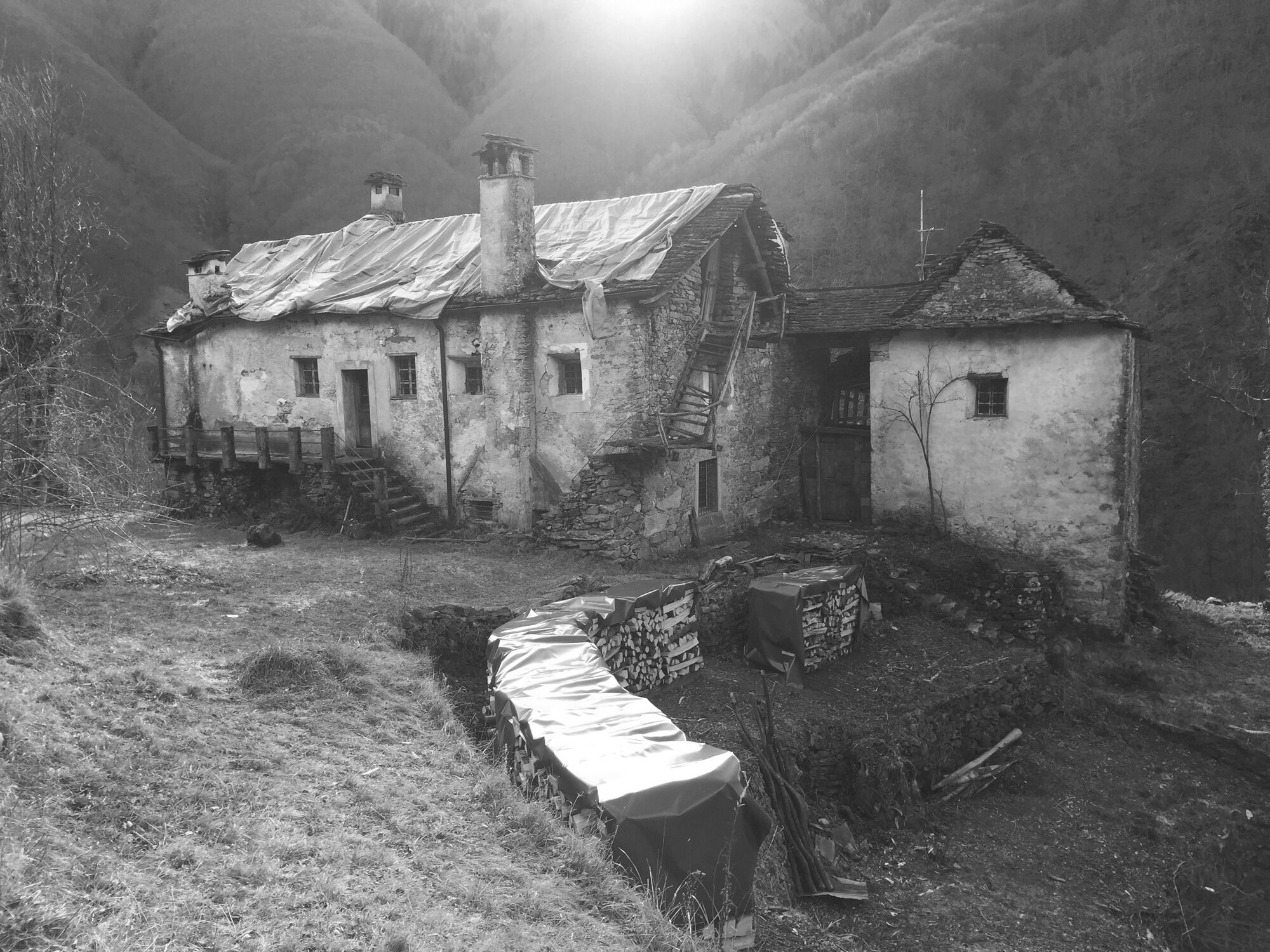 Casa Mosogno
Casa Mosogno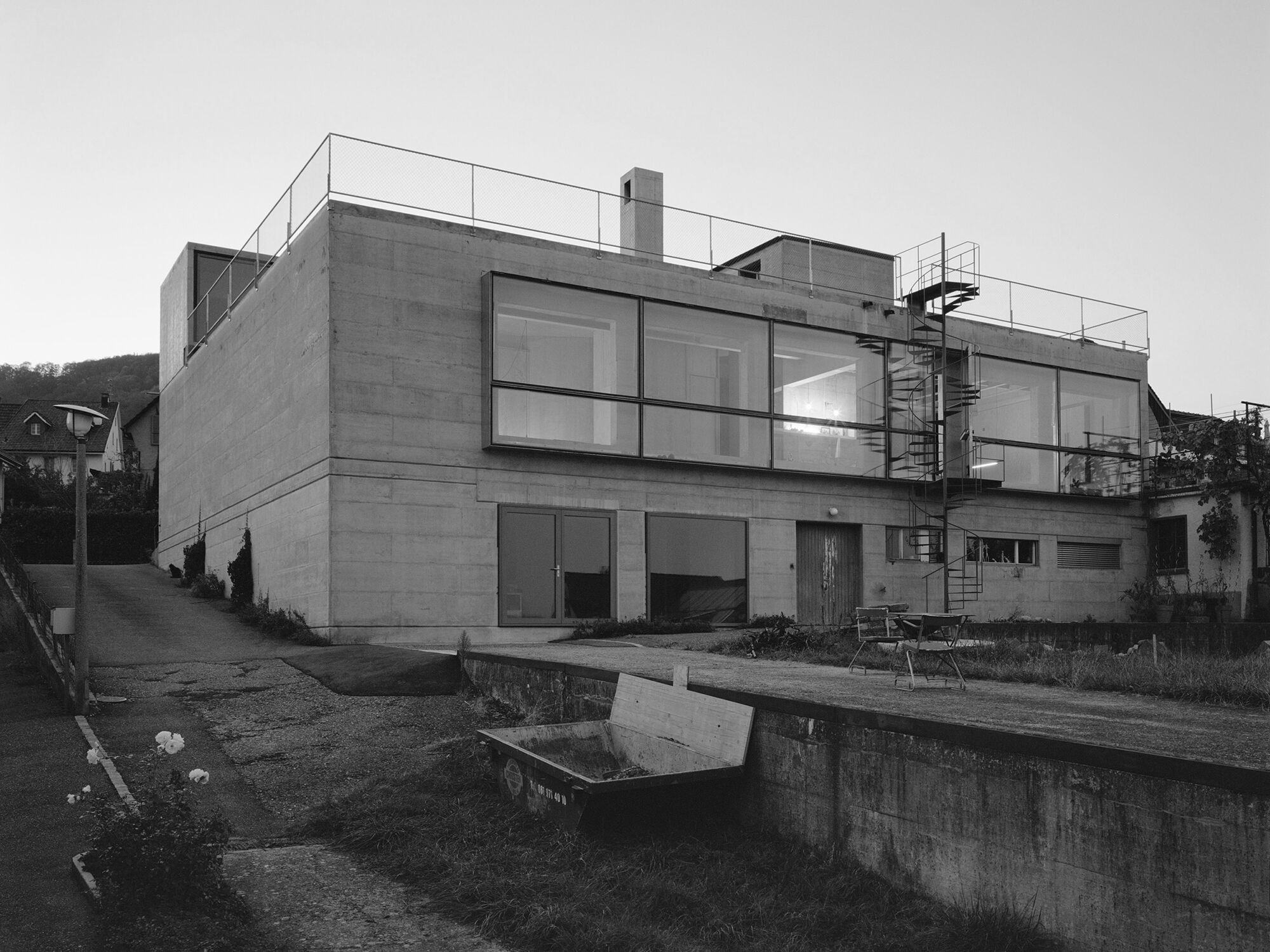 Cherry Storehouse Nuglar
Cherry Storehouse Nuglar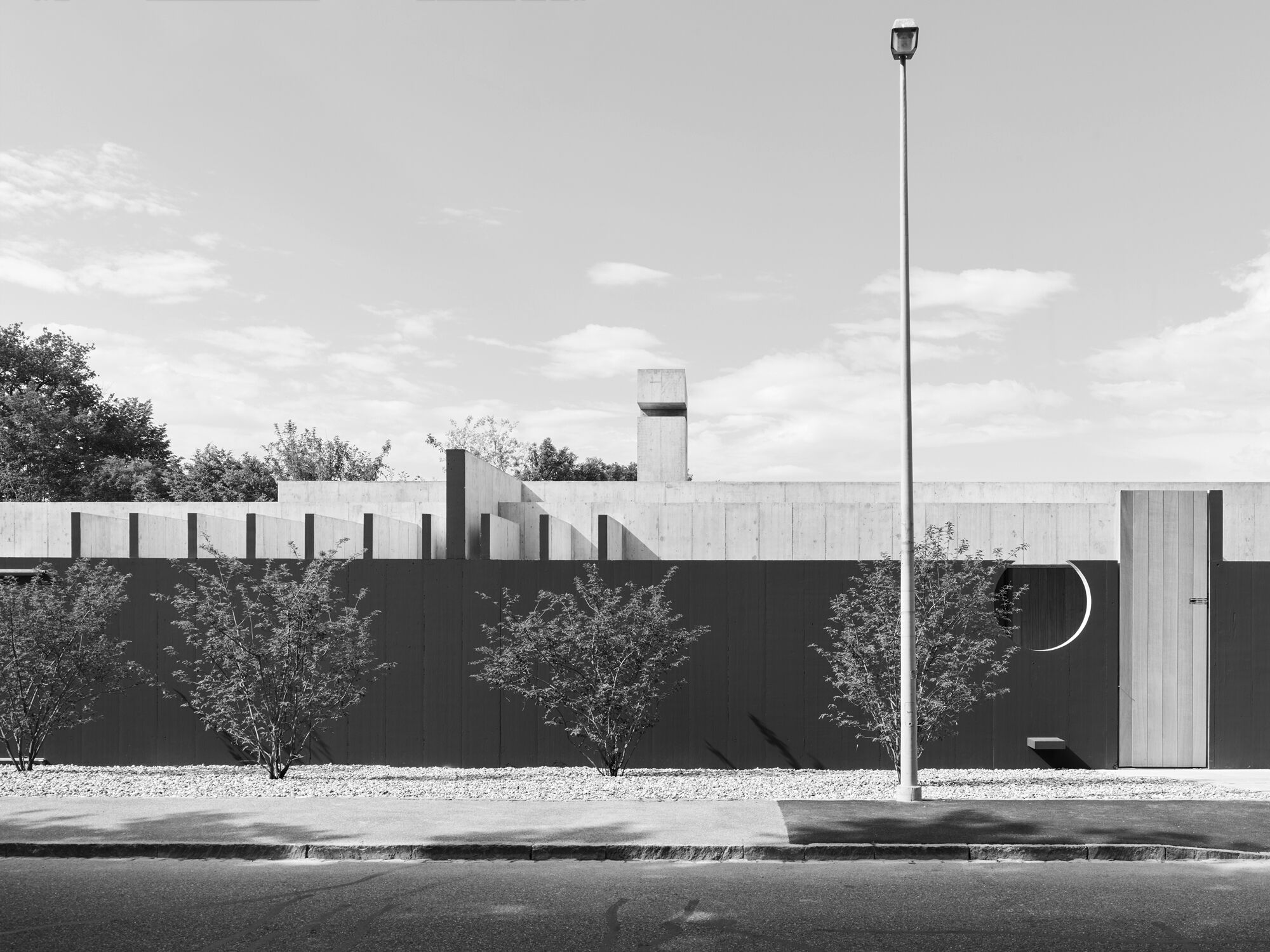 Kirschgarten House
Kirschgarten House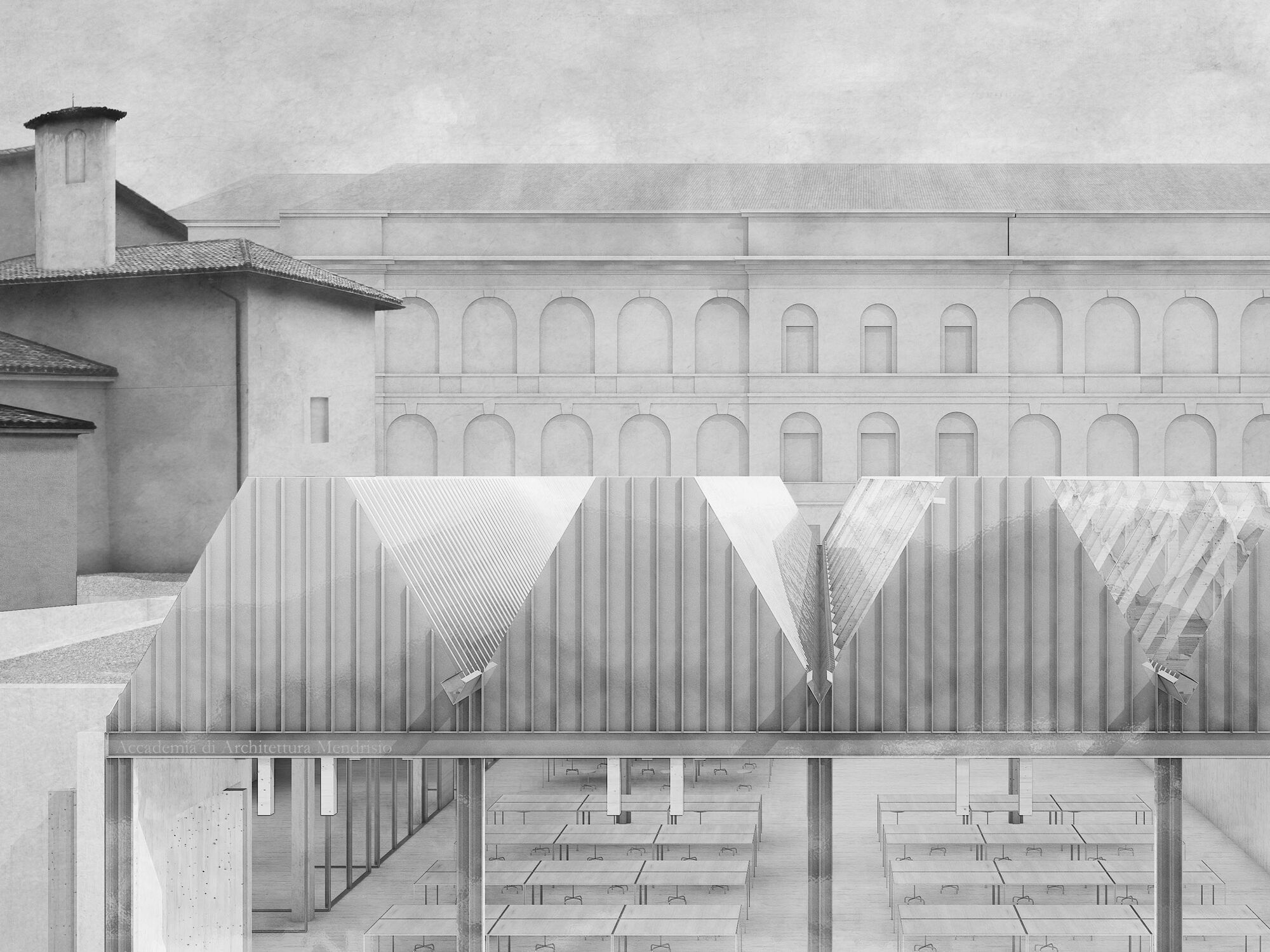 Accademia di Architettura
Accademia di Architettura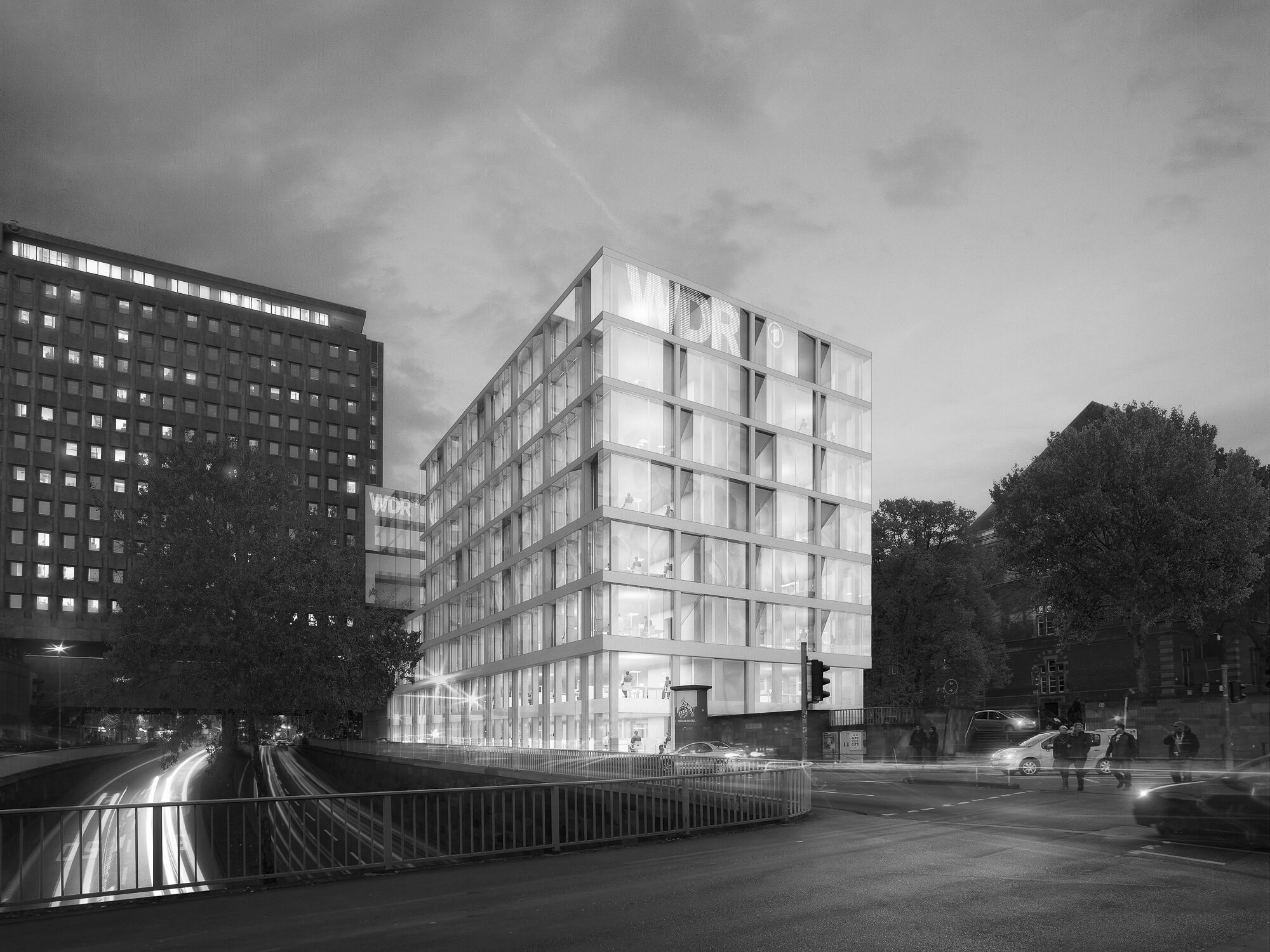 WDR-Filmhaus
WDR-Filmhaus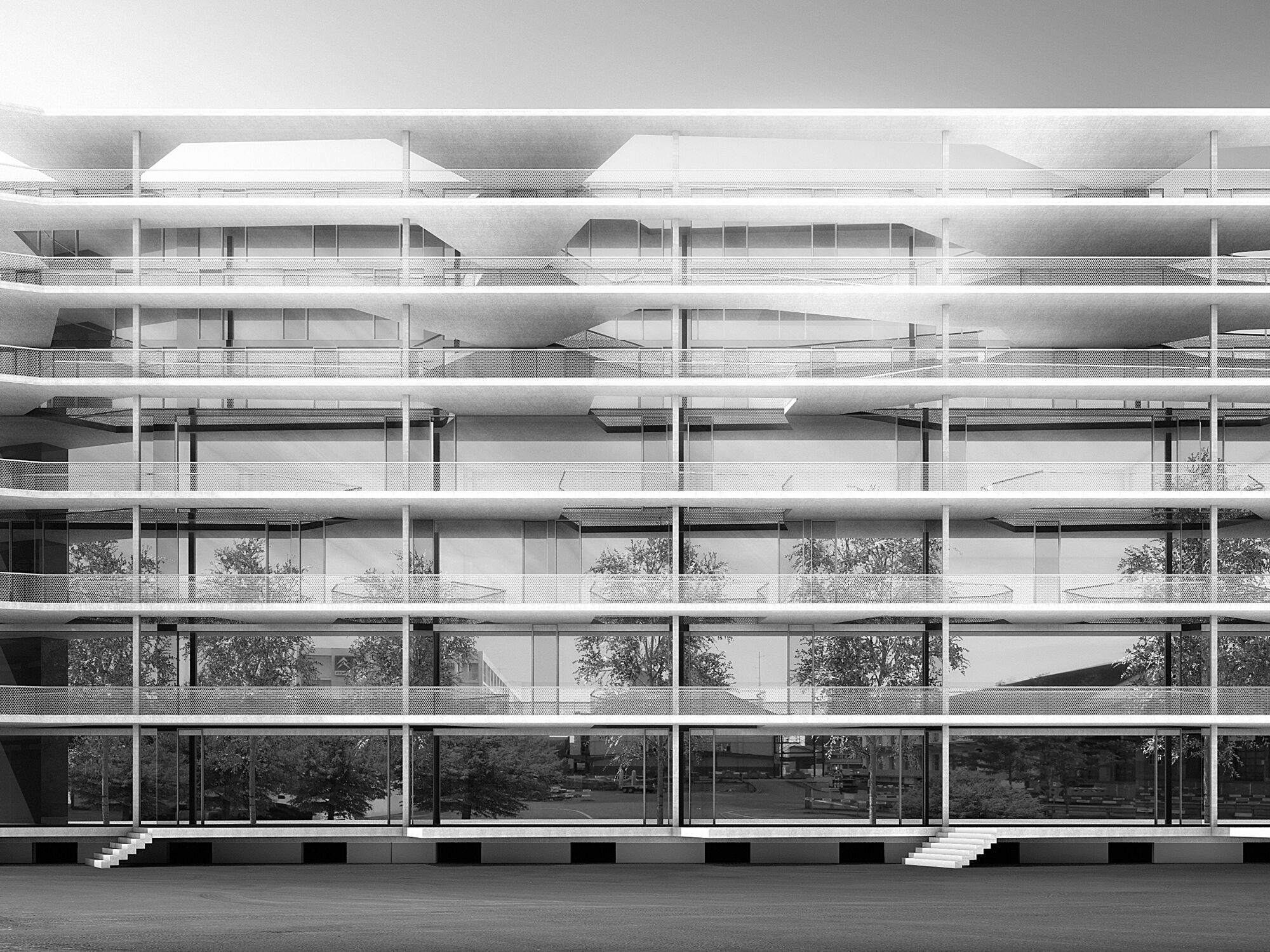 Transitlager Münchenstein
Transitlager Münchenstein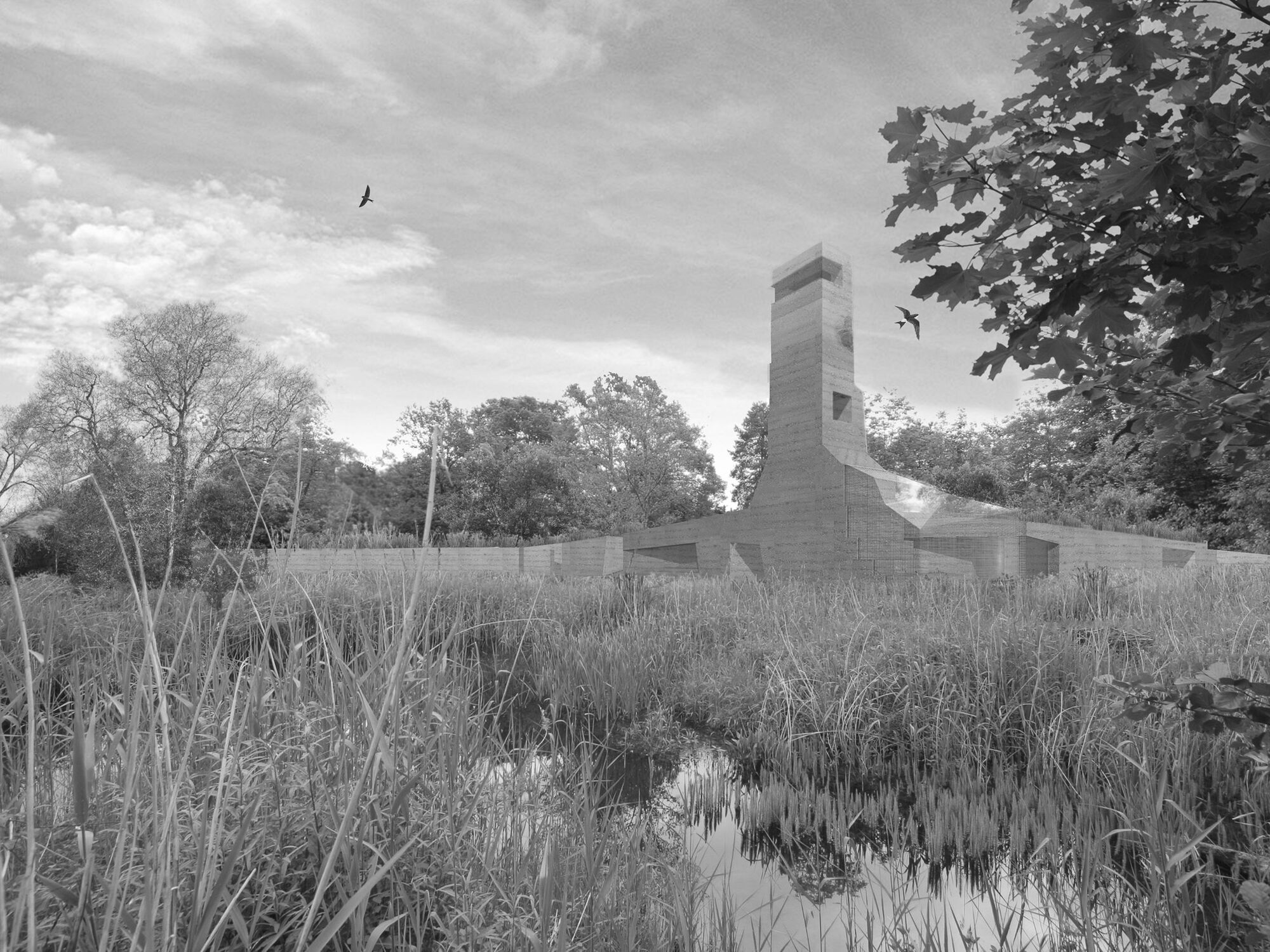 Ornithological Centre Sempach
Ornithological Centre Sempach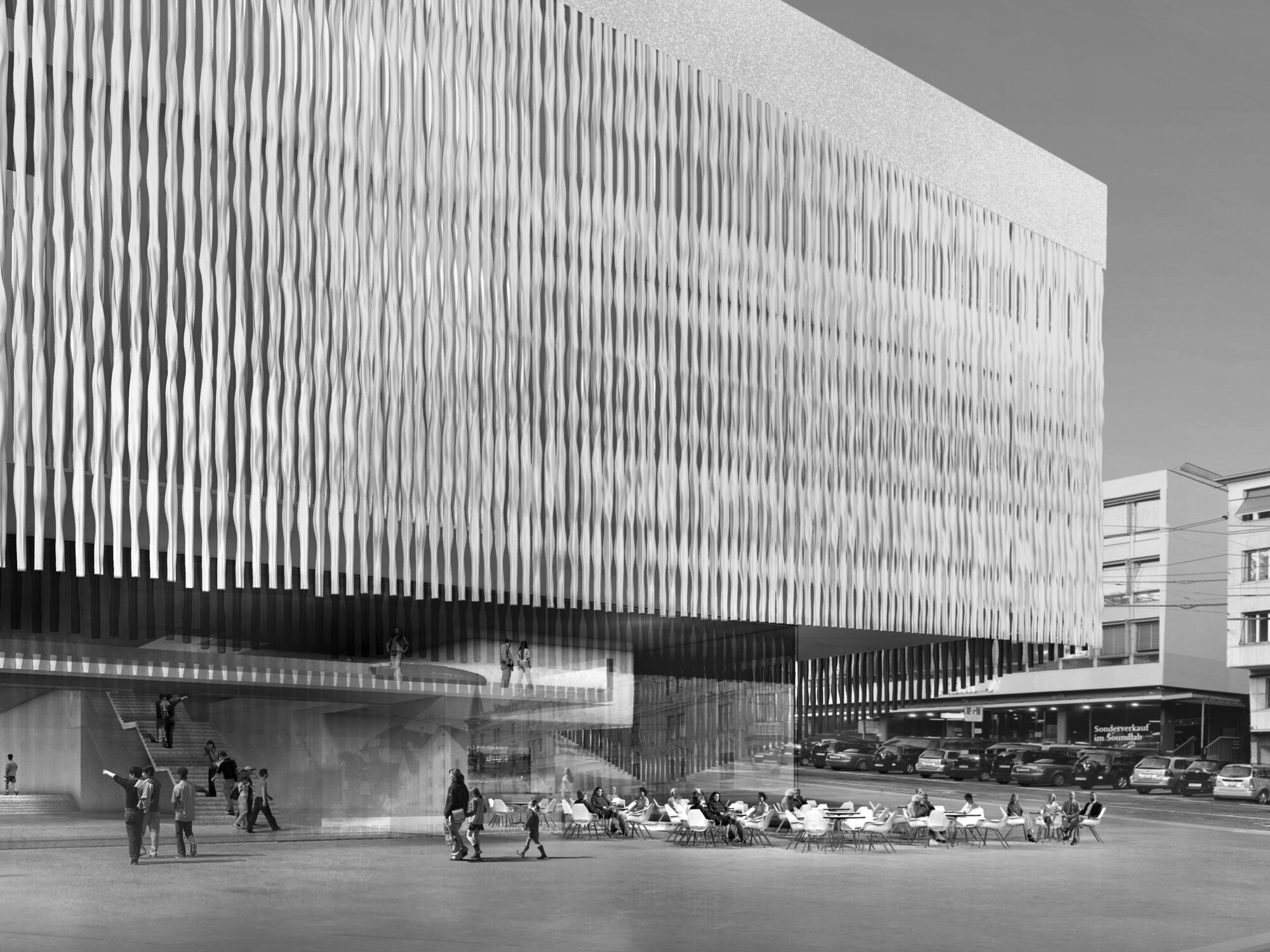 Kunsthaus Zürich
Kunsthaus Zürich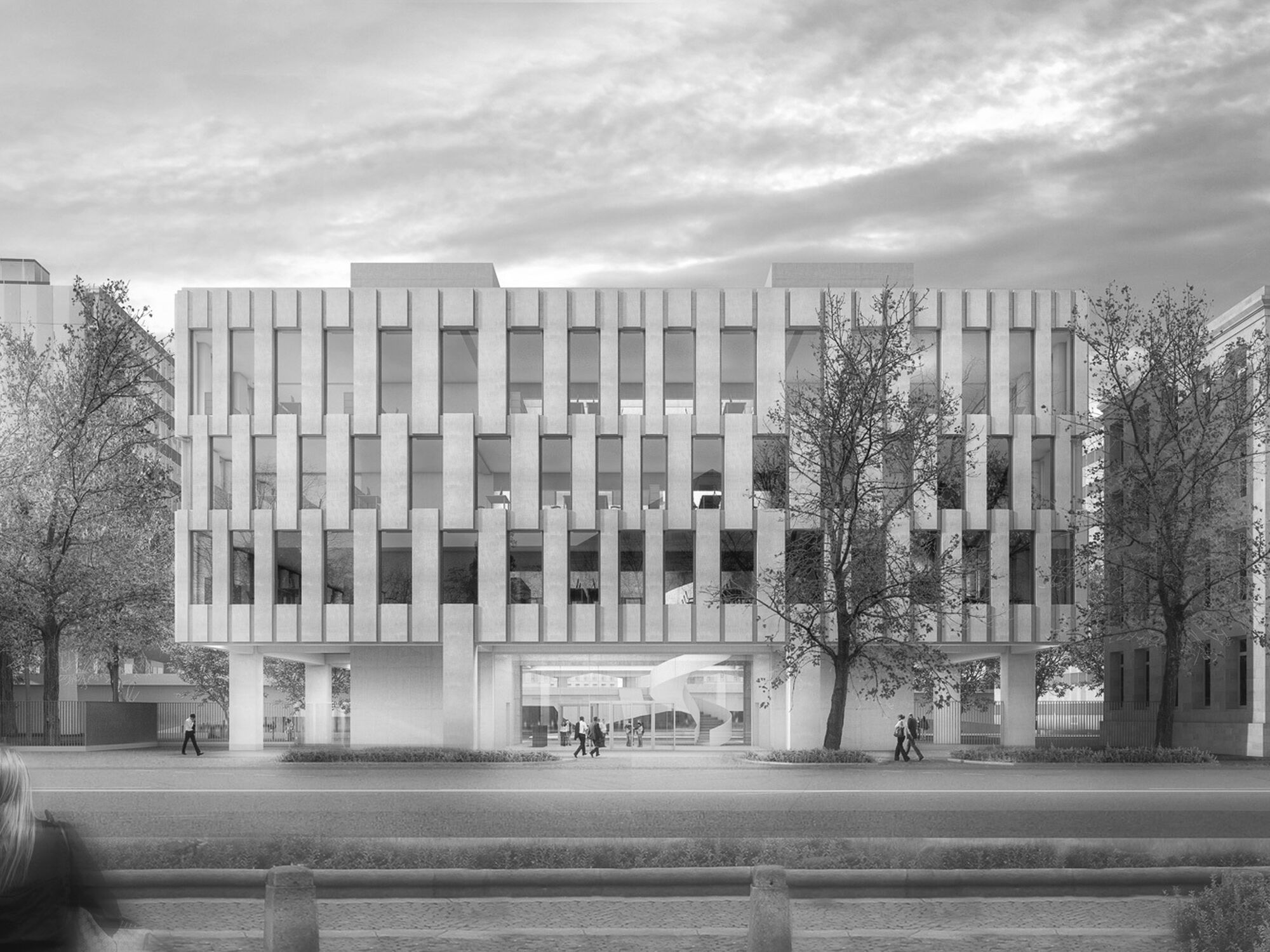 Syngenta Headquarters
Syngenta Headquarters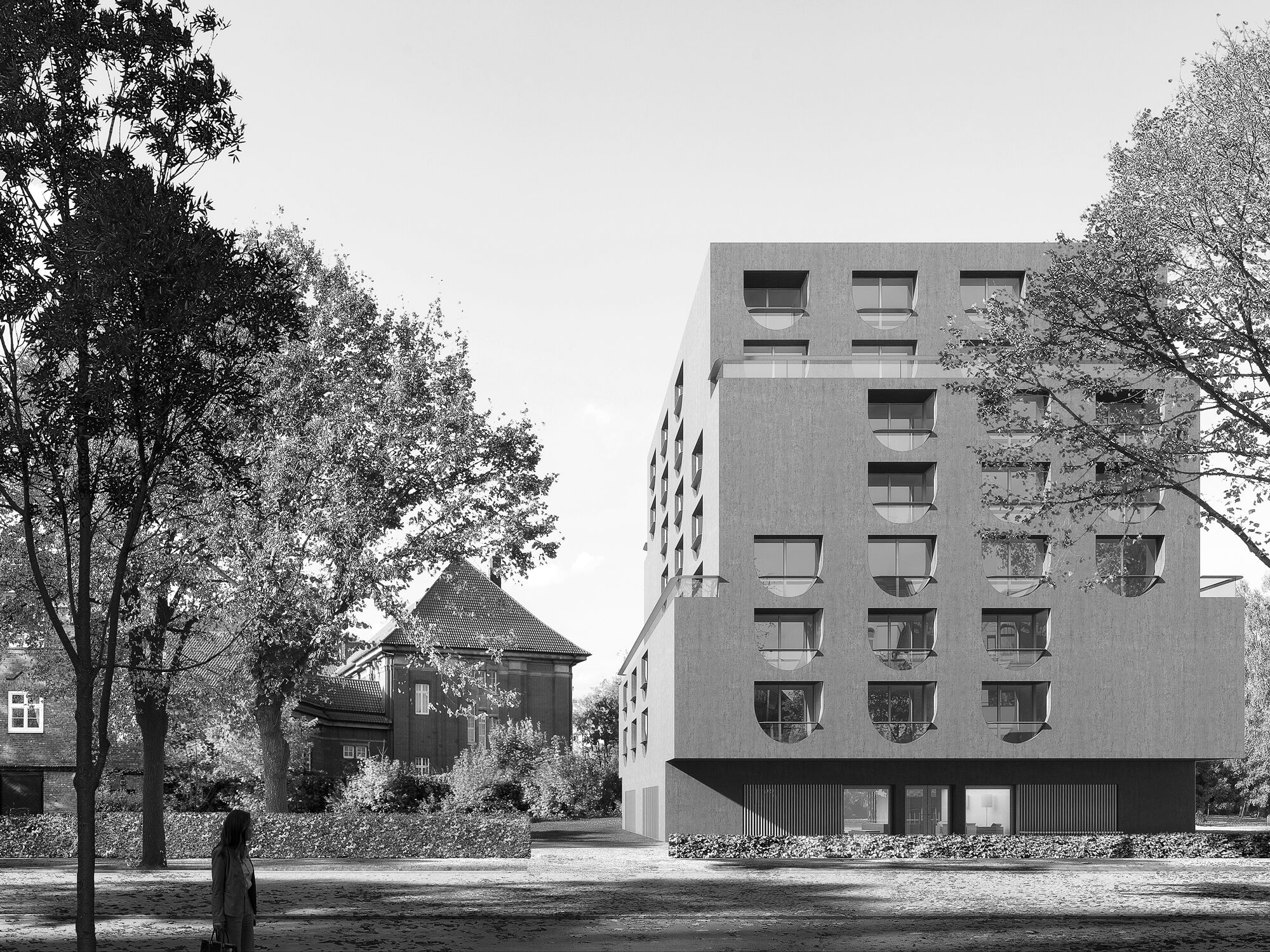 University Guest House Hamburg
University Guest House Hamburg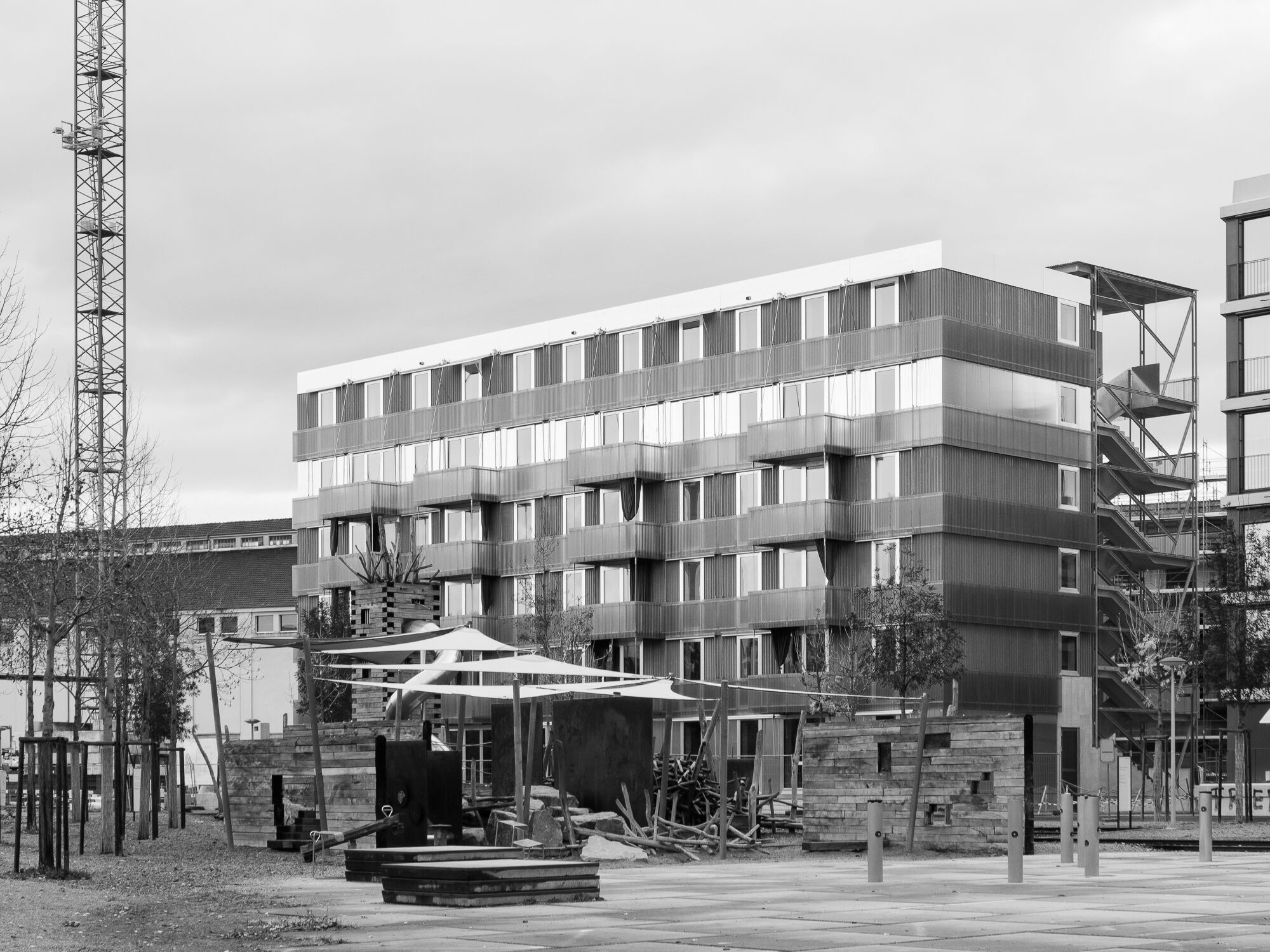 Cooperative Building Stadterle
Cooperative Building Stadterle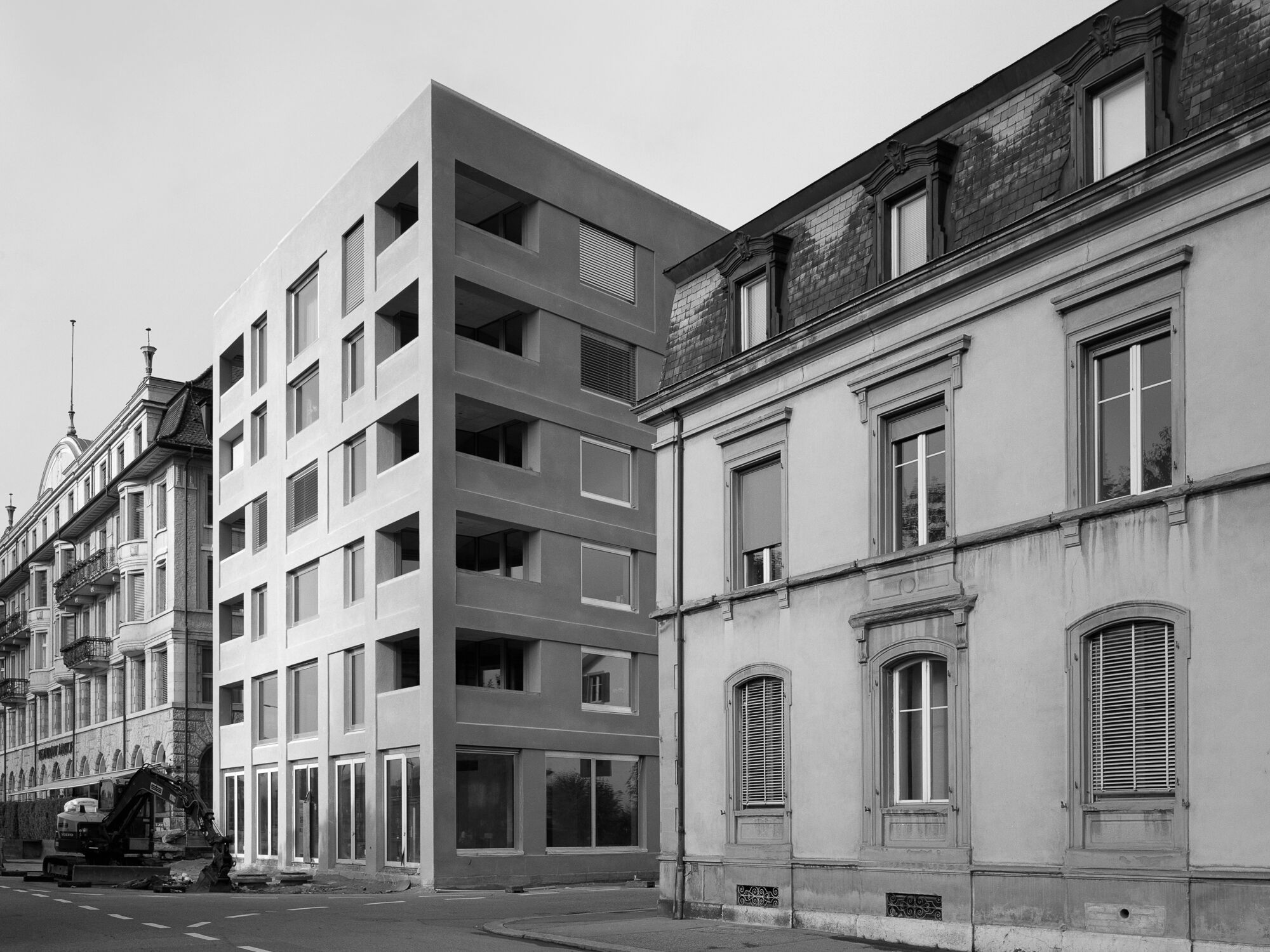 Residential Building Amthausquai
Residential Building Amthausquai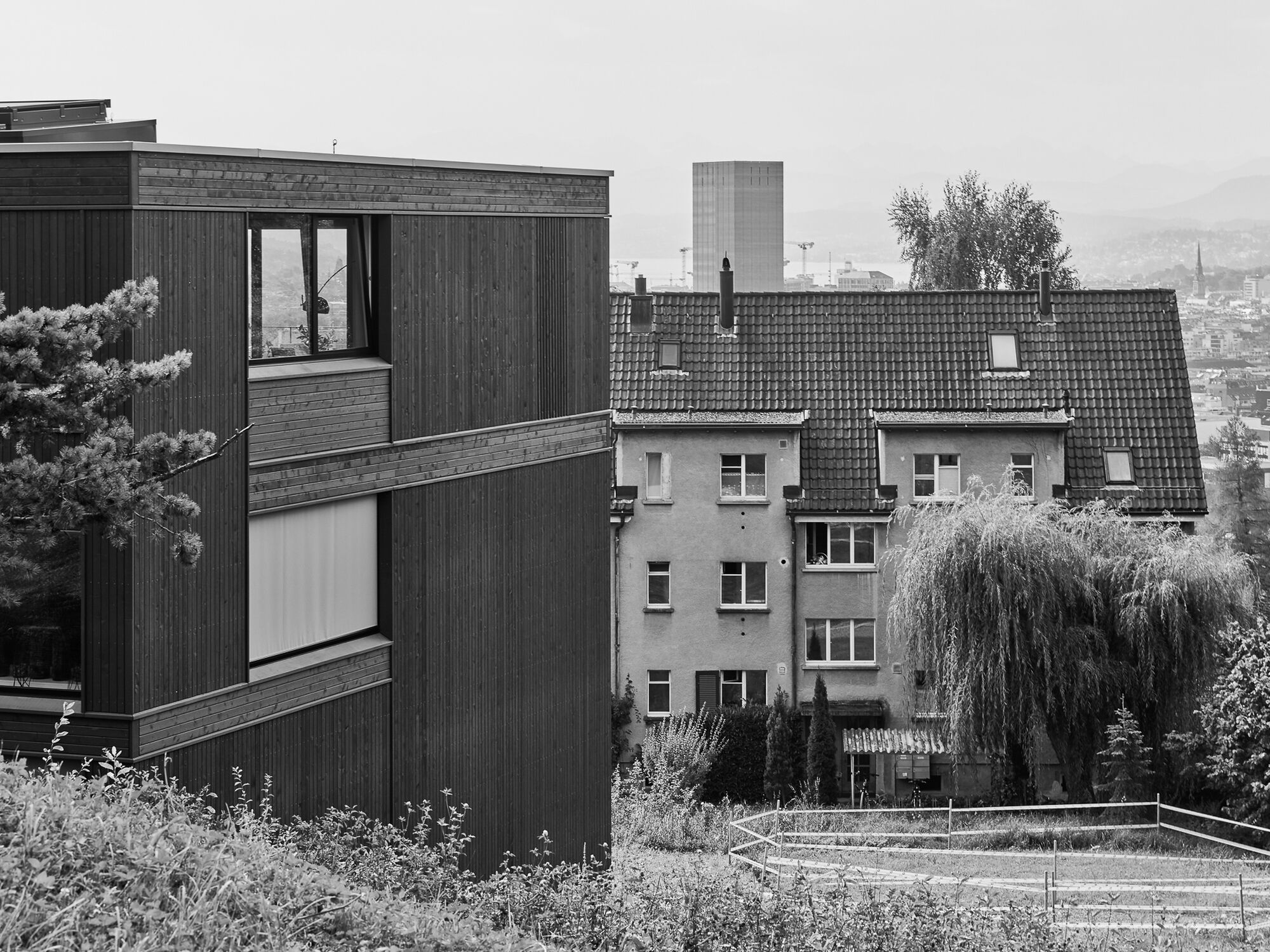 Residential Housing Tièchestrasse
Residential Housing Tièchestrasse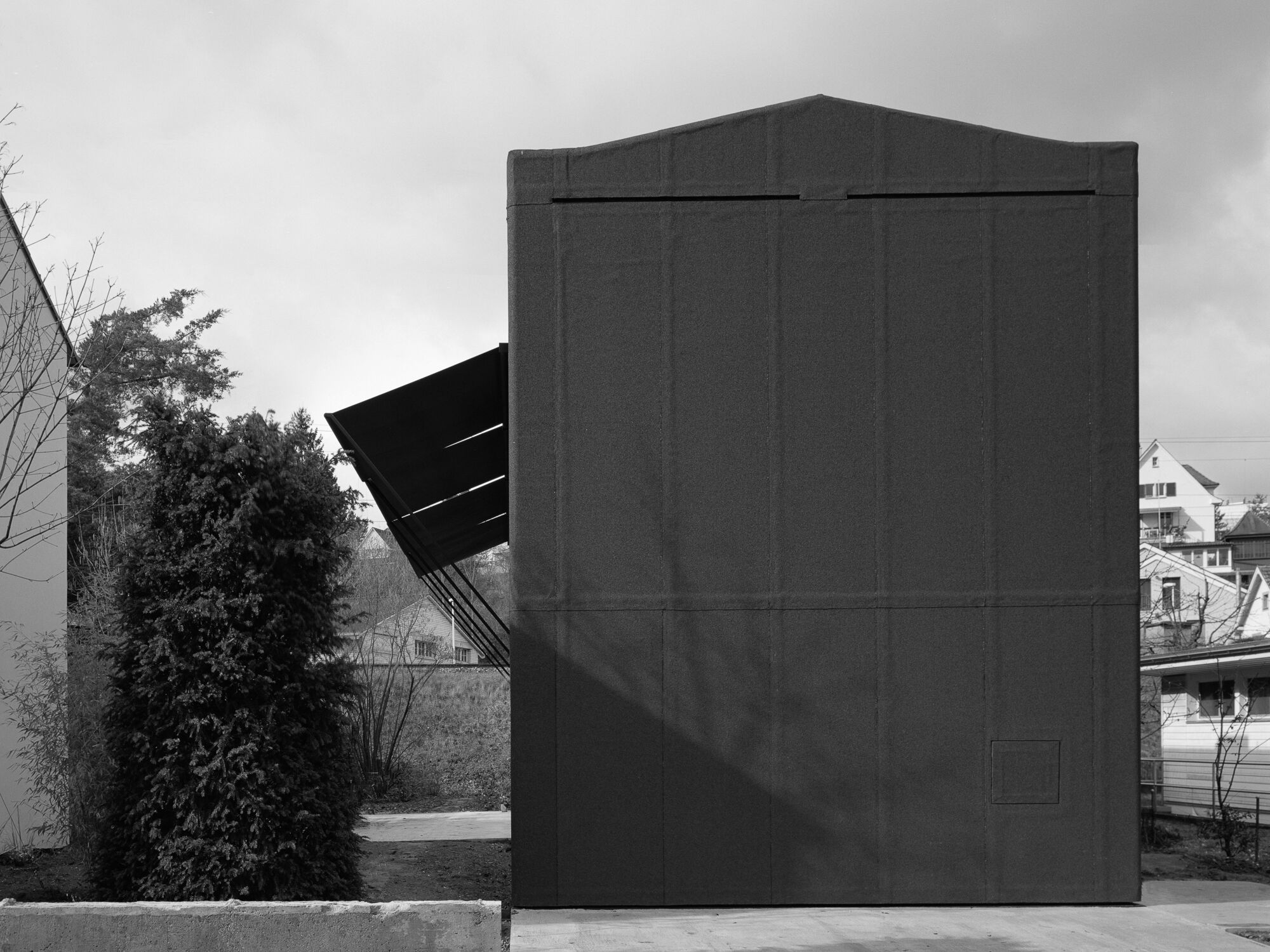 Münchenstein House
Münchenstein House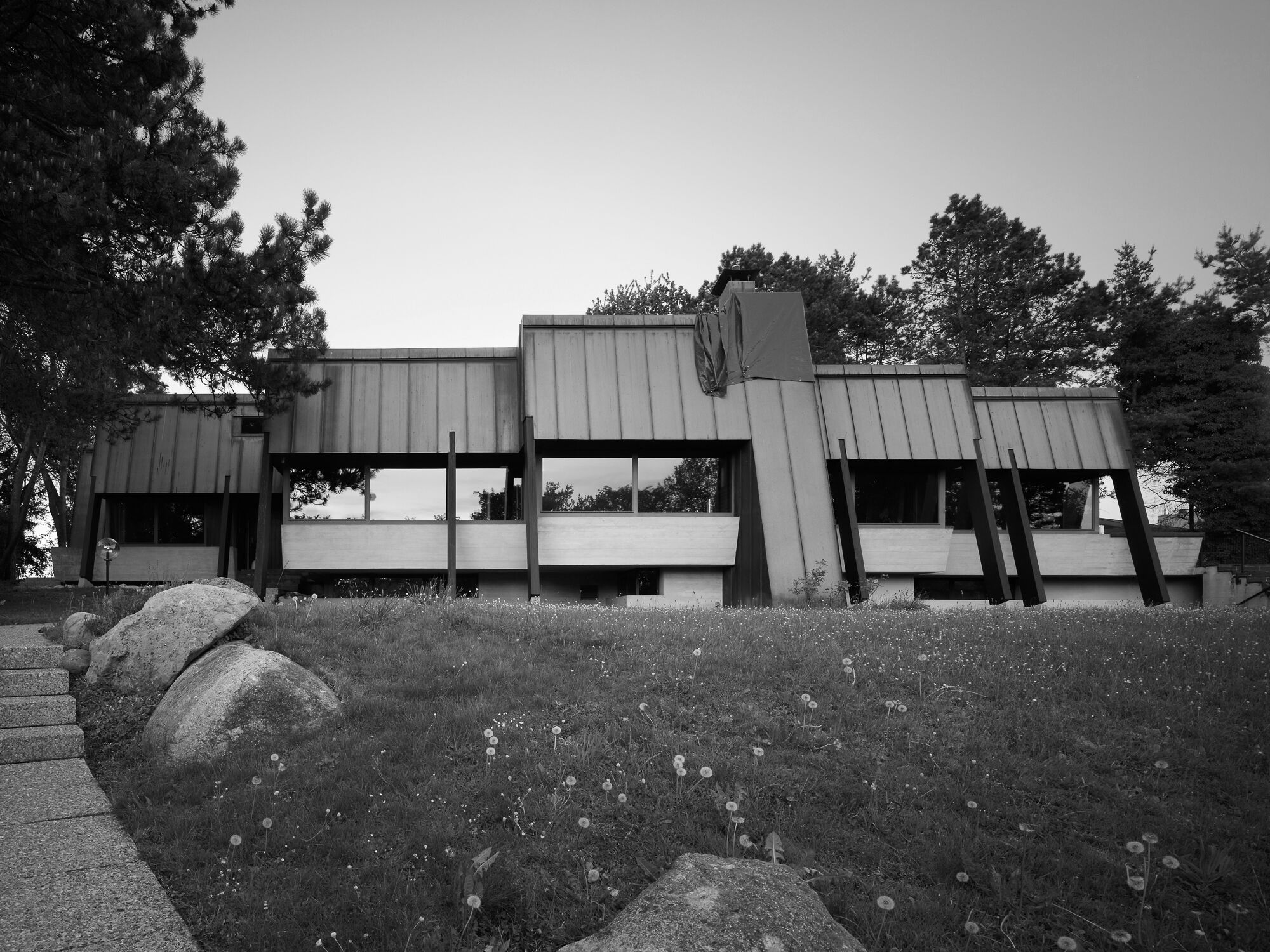 Greifensee House
Greifensee House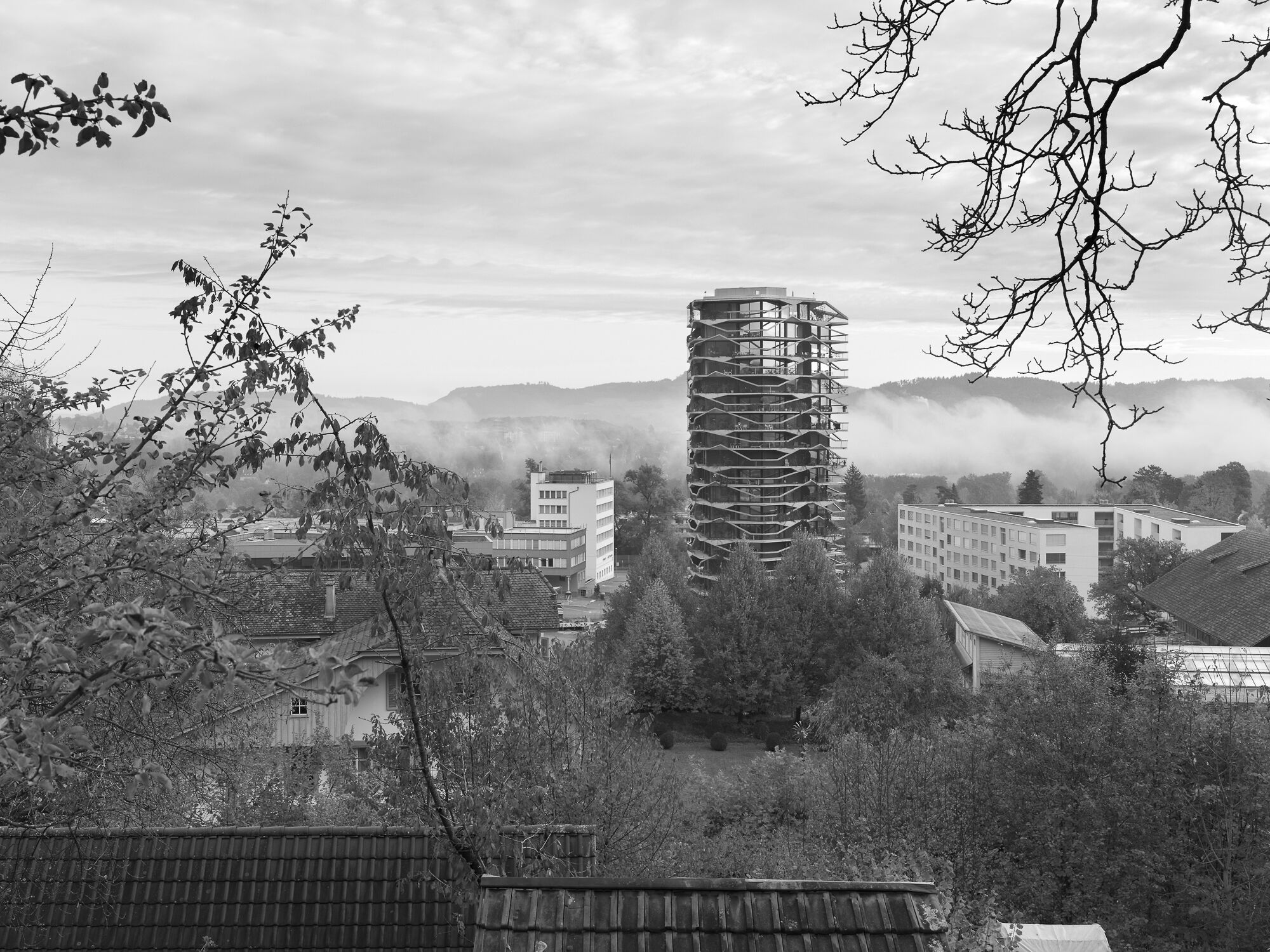 Garden Tower
Garden Tower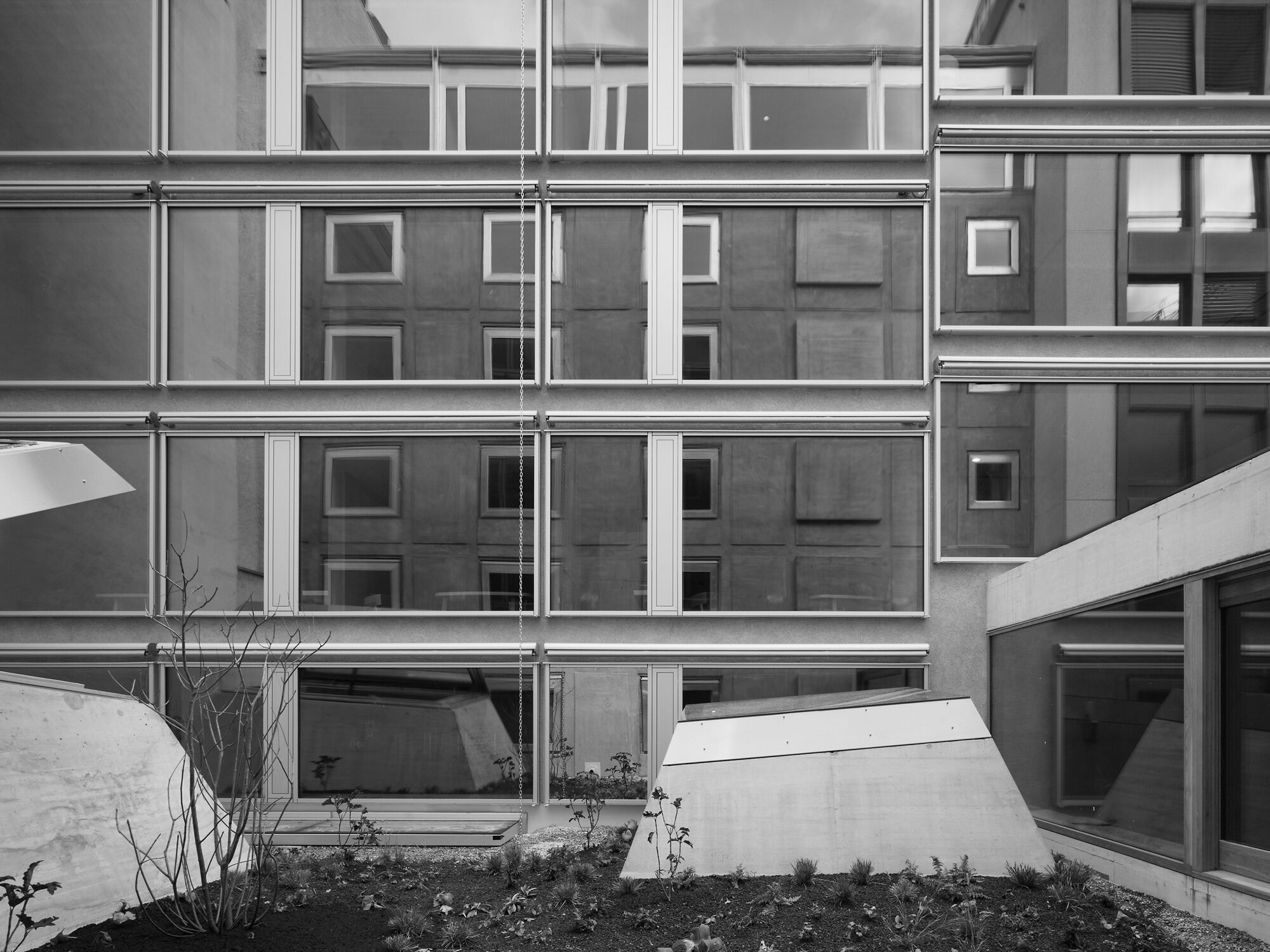 Hotel Nomad
Hotel Nomad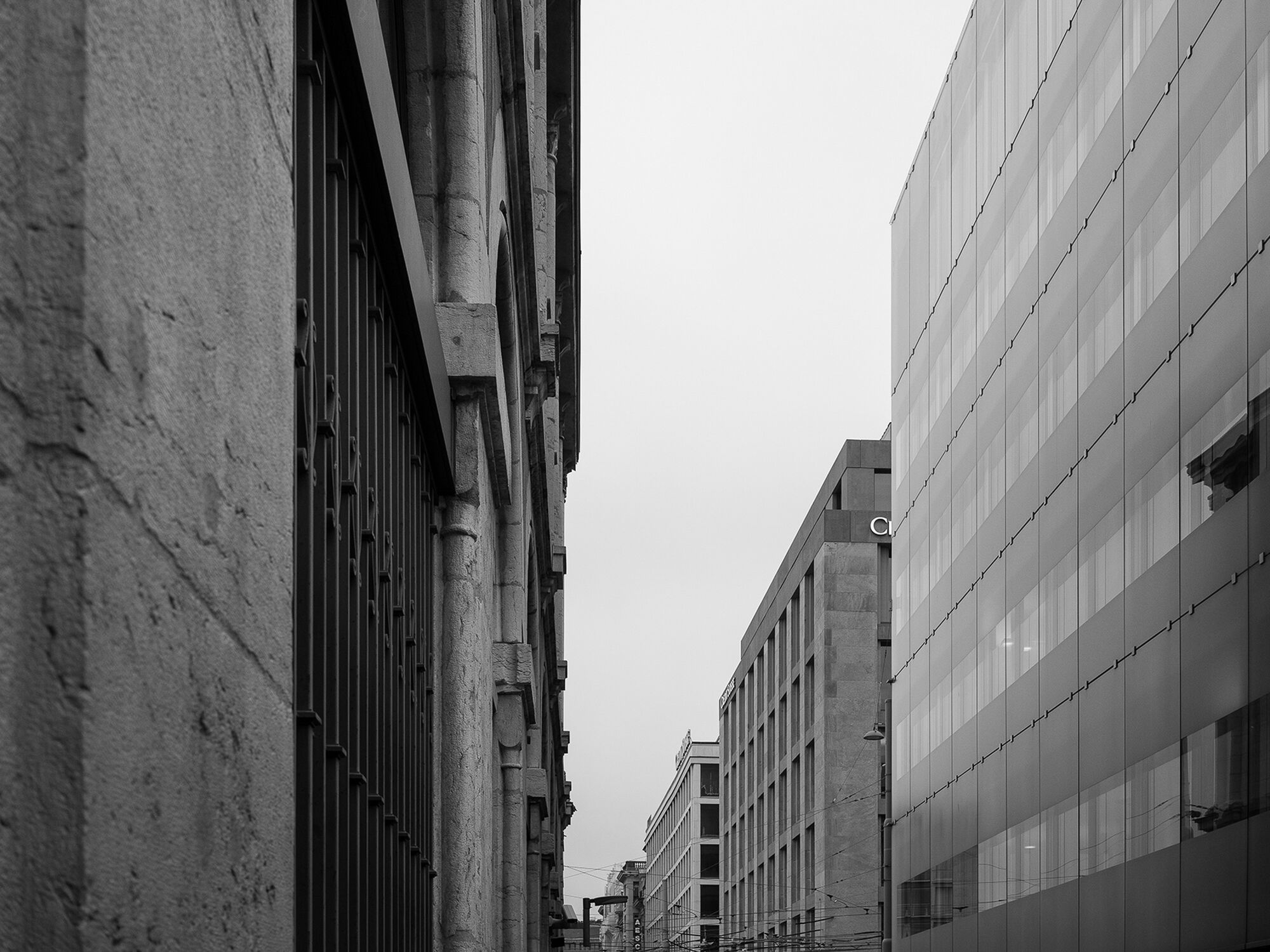 Credit Suisse
Credit Suisse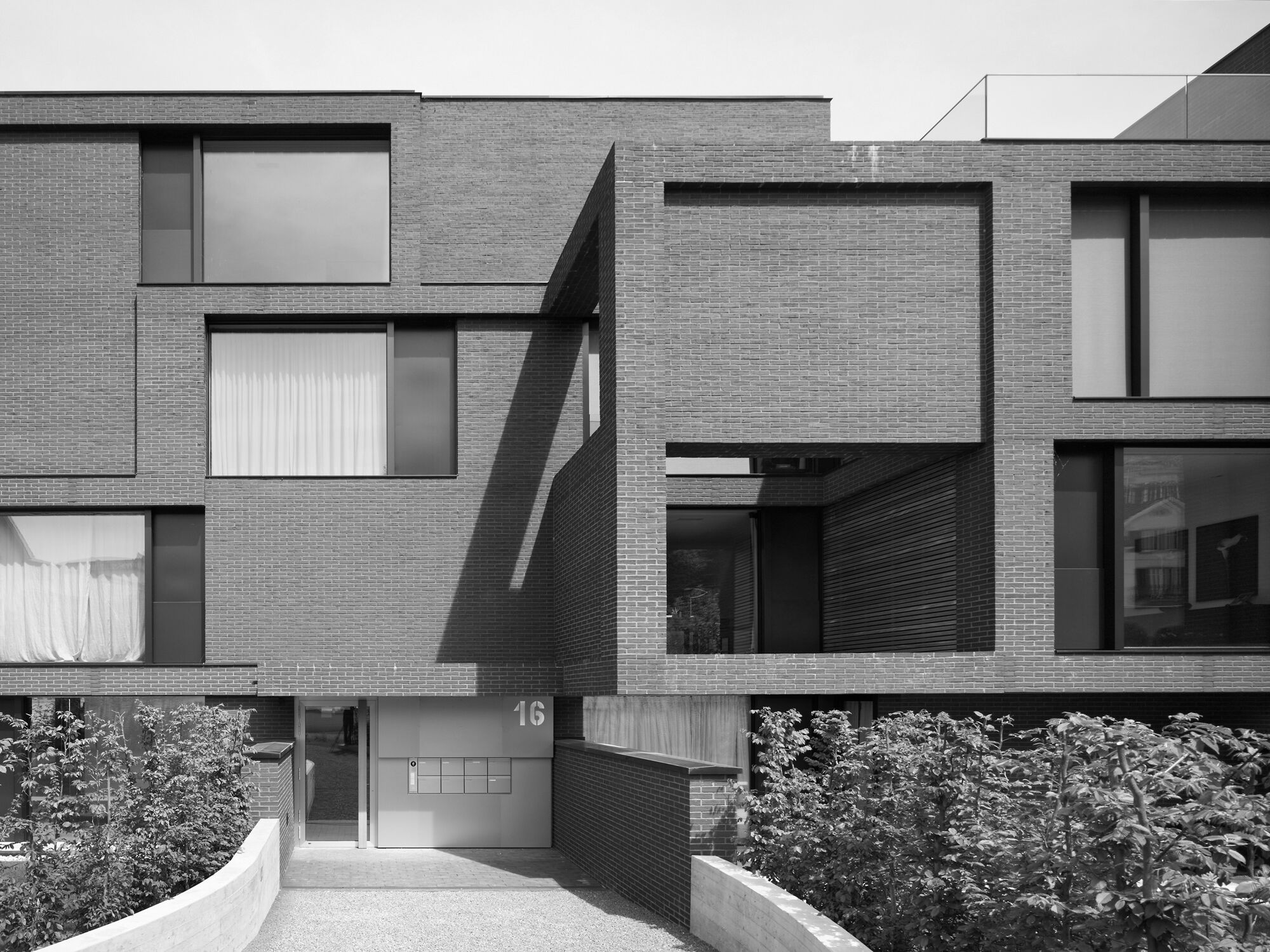 Residential Housing Peninsula
Residential Housing Peninsula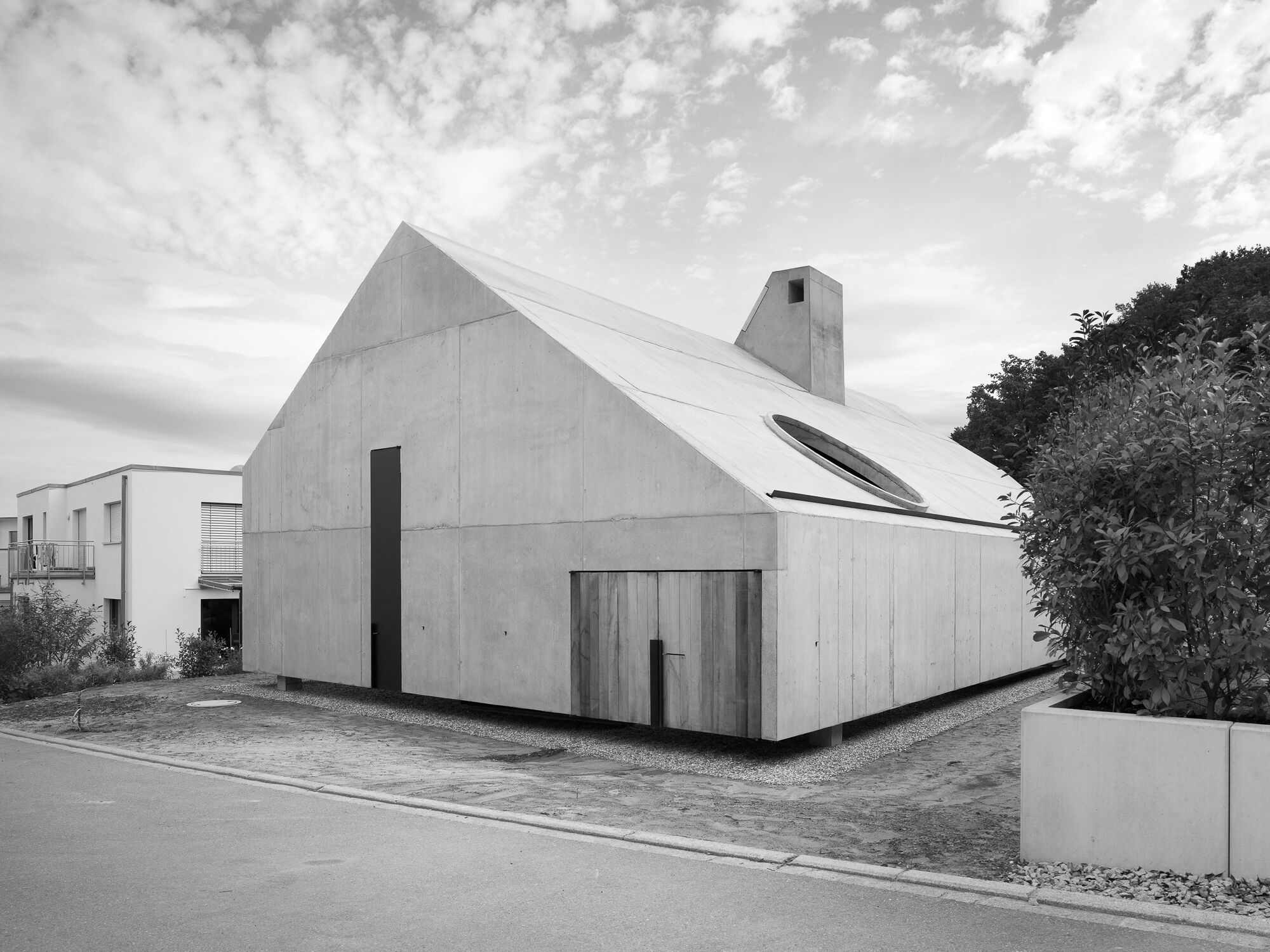 Lörrach House
Lörrach House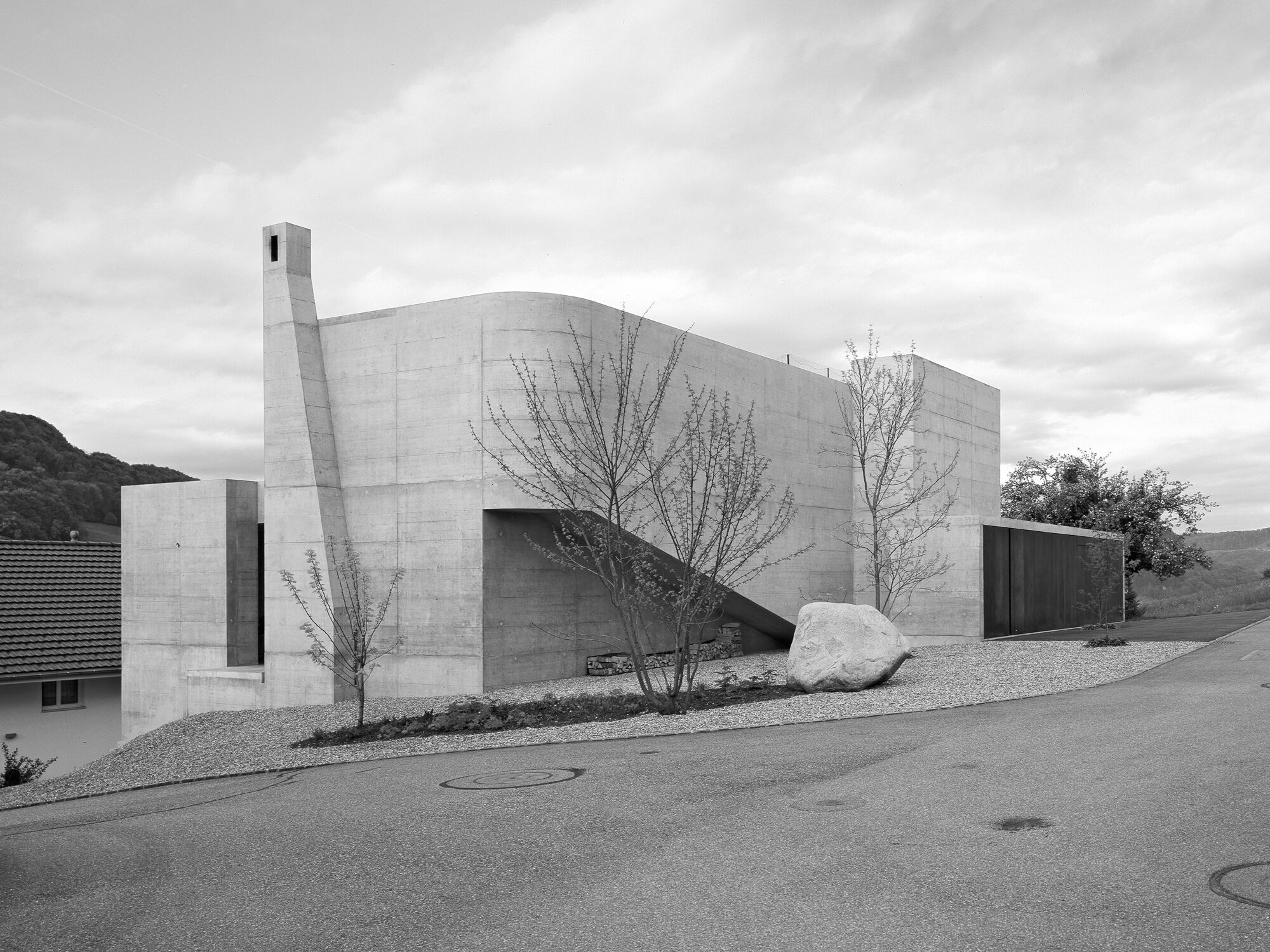 Chienbergreben House
Chienbergreben House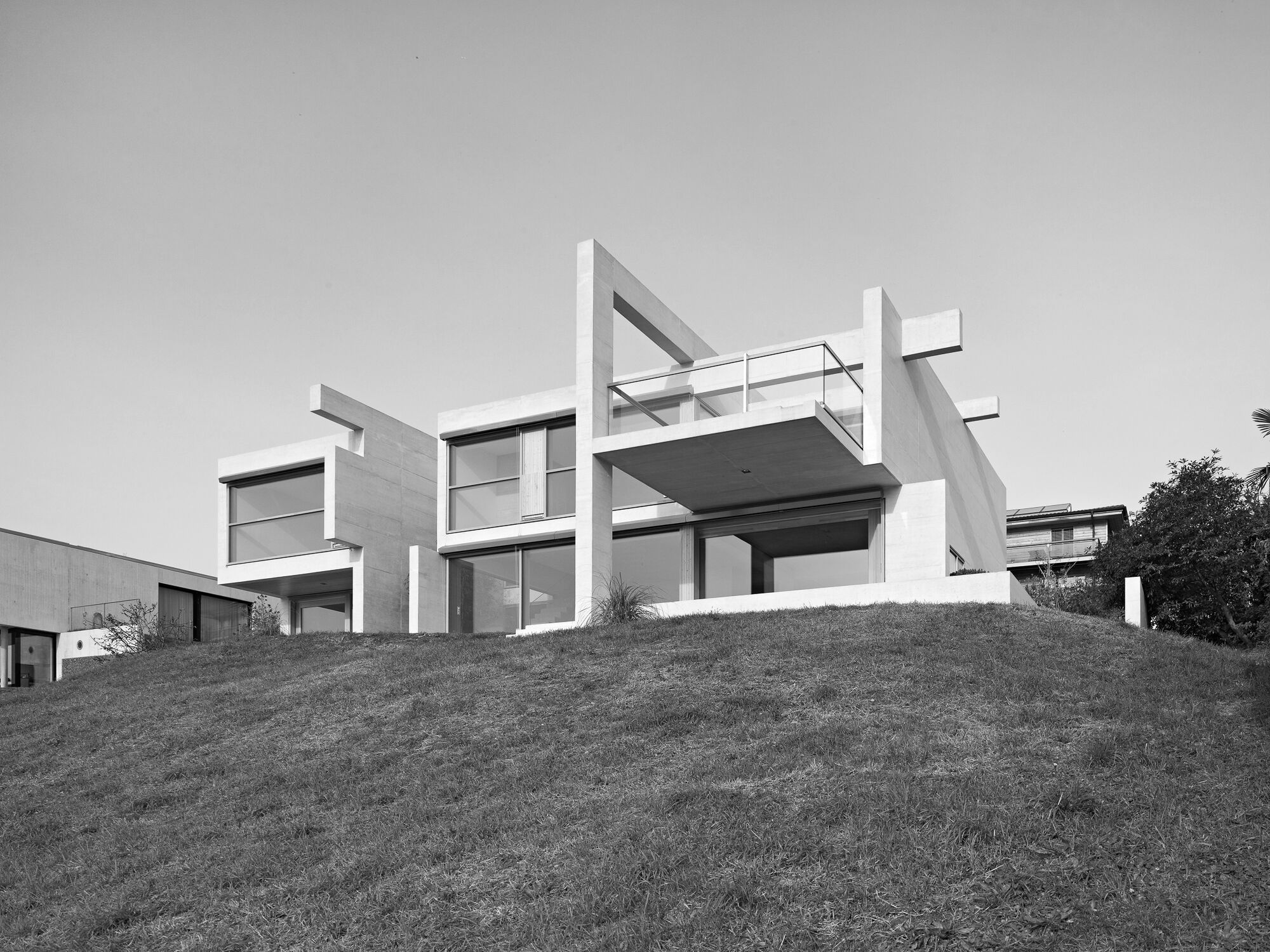 Hertenstein House
Hertenstein House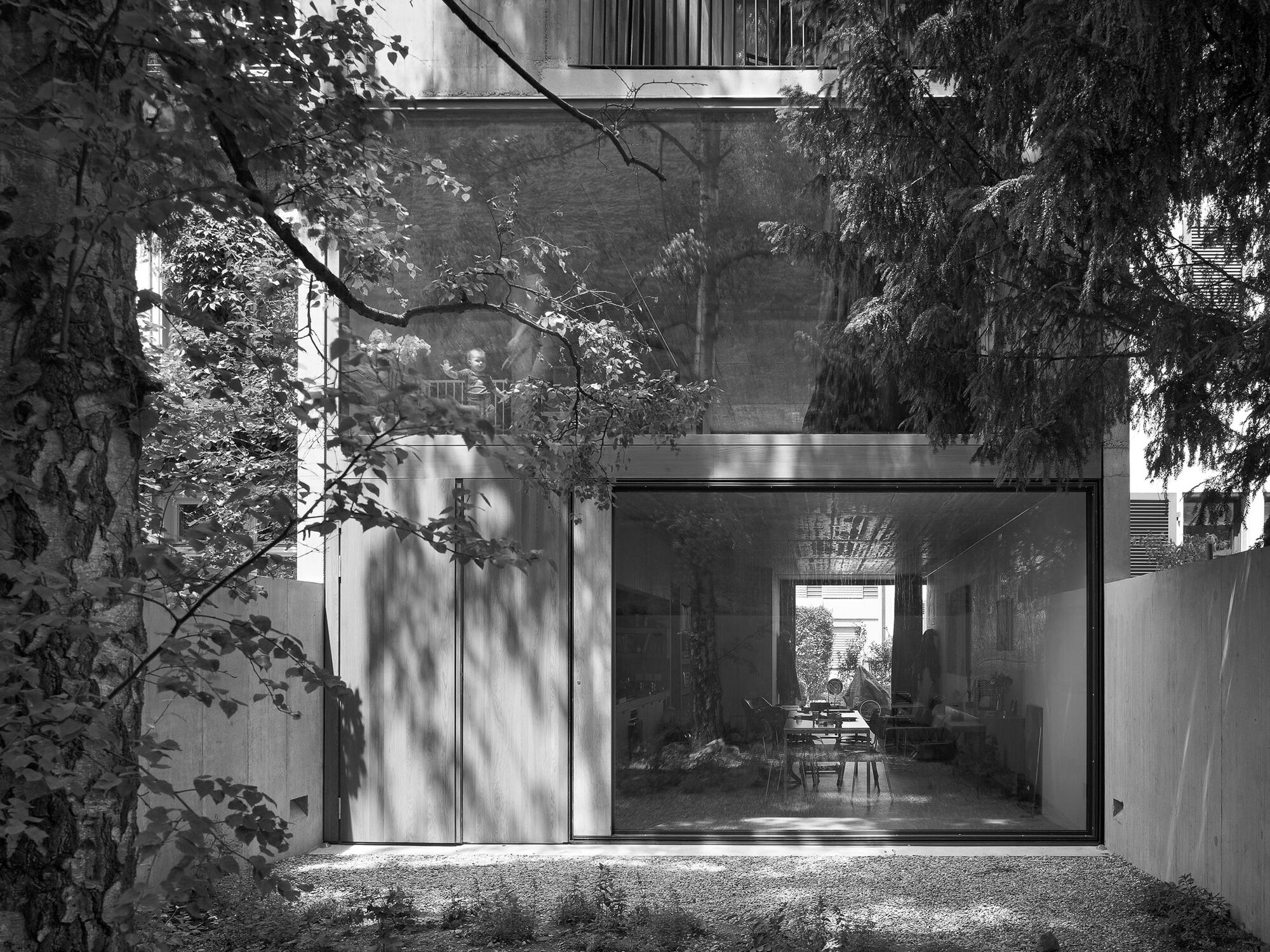 Bläsiring House
Bläsiring House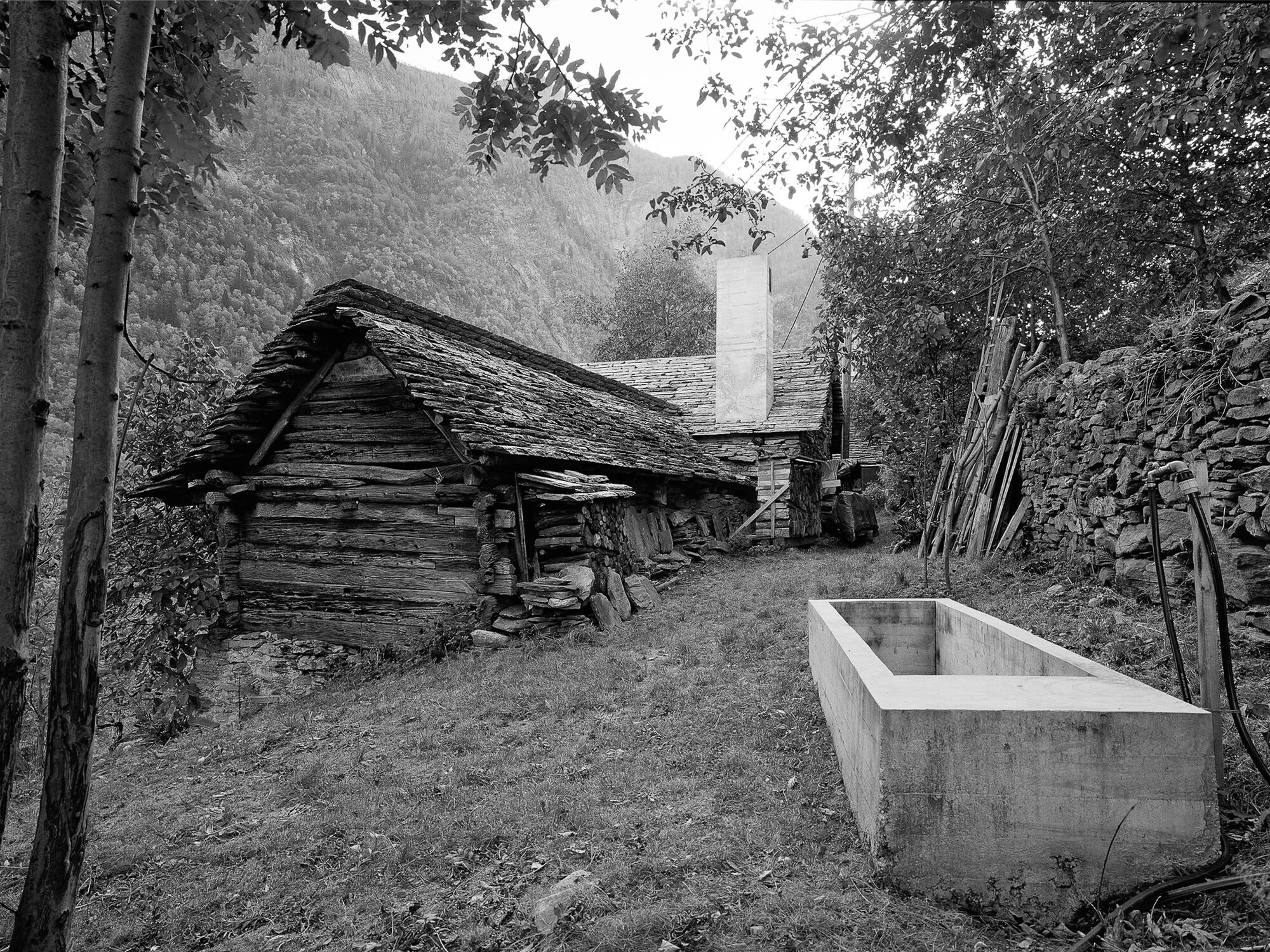 Casa D’Estate
Casa D’Estate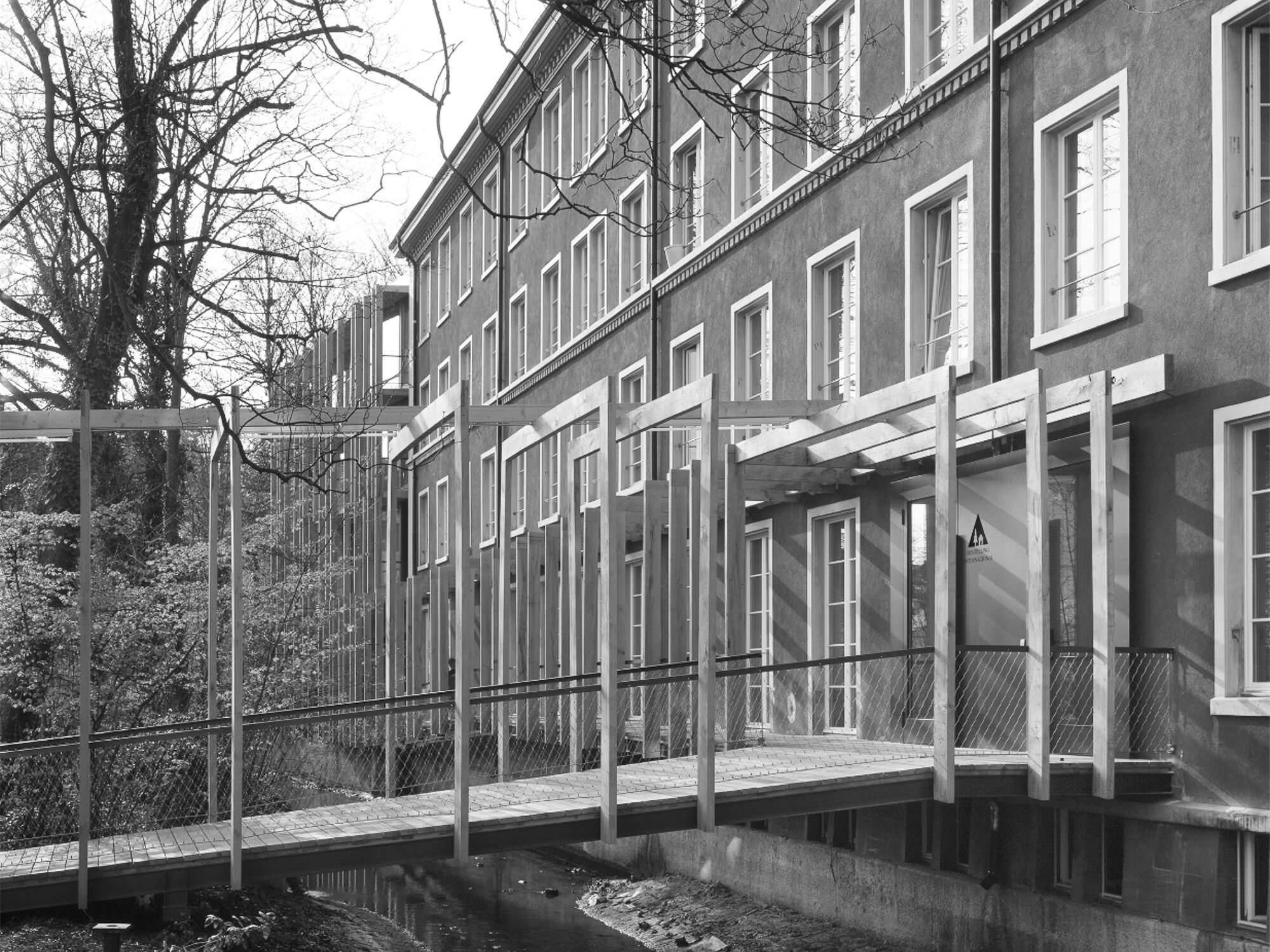 Youth Hostel St. Alban
Youth Hostel St. Alban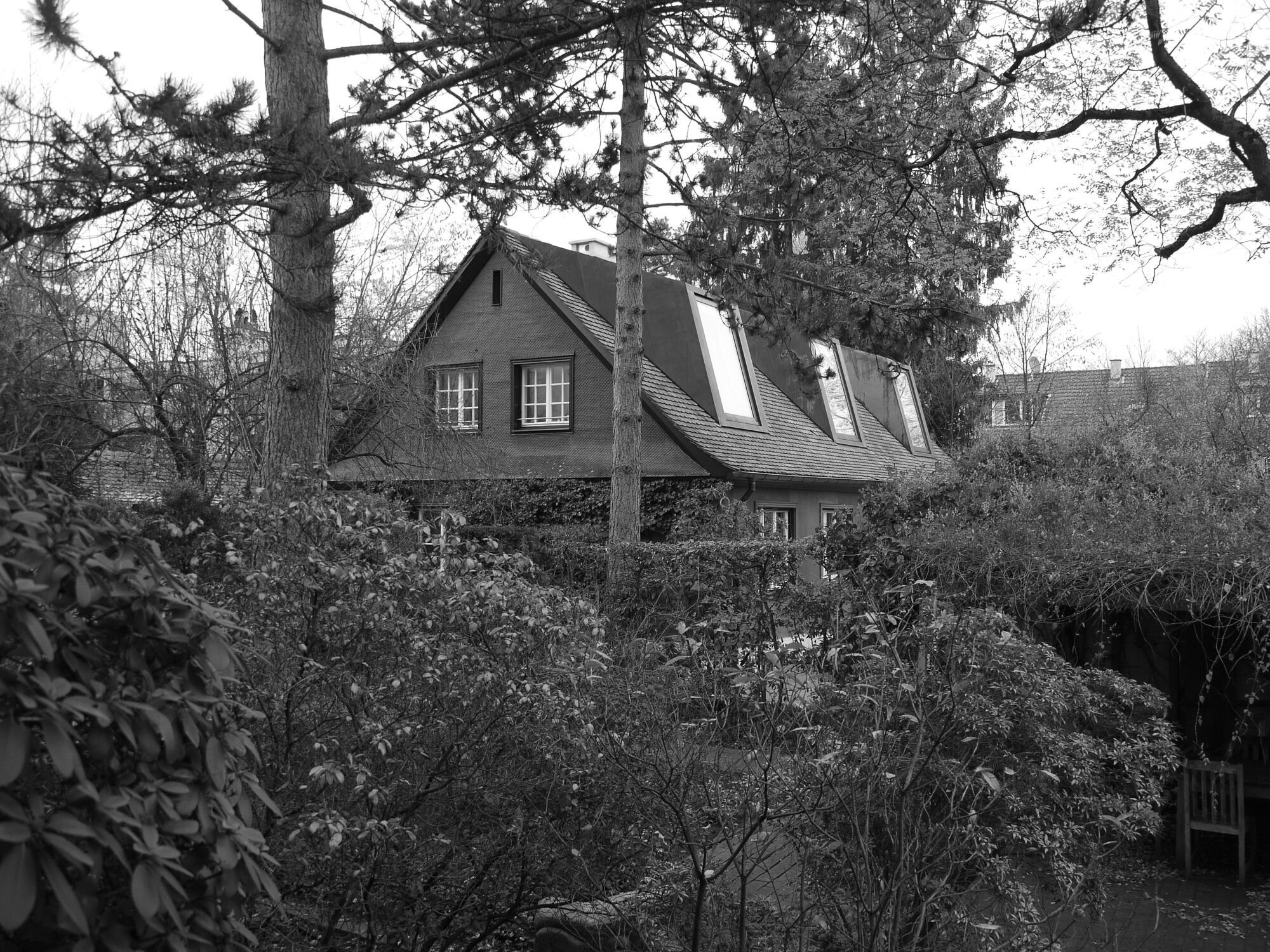 Bernoulli House
Bernoulli House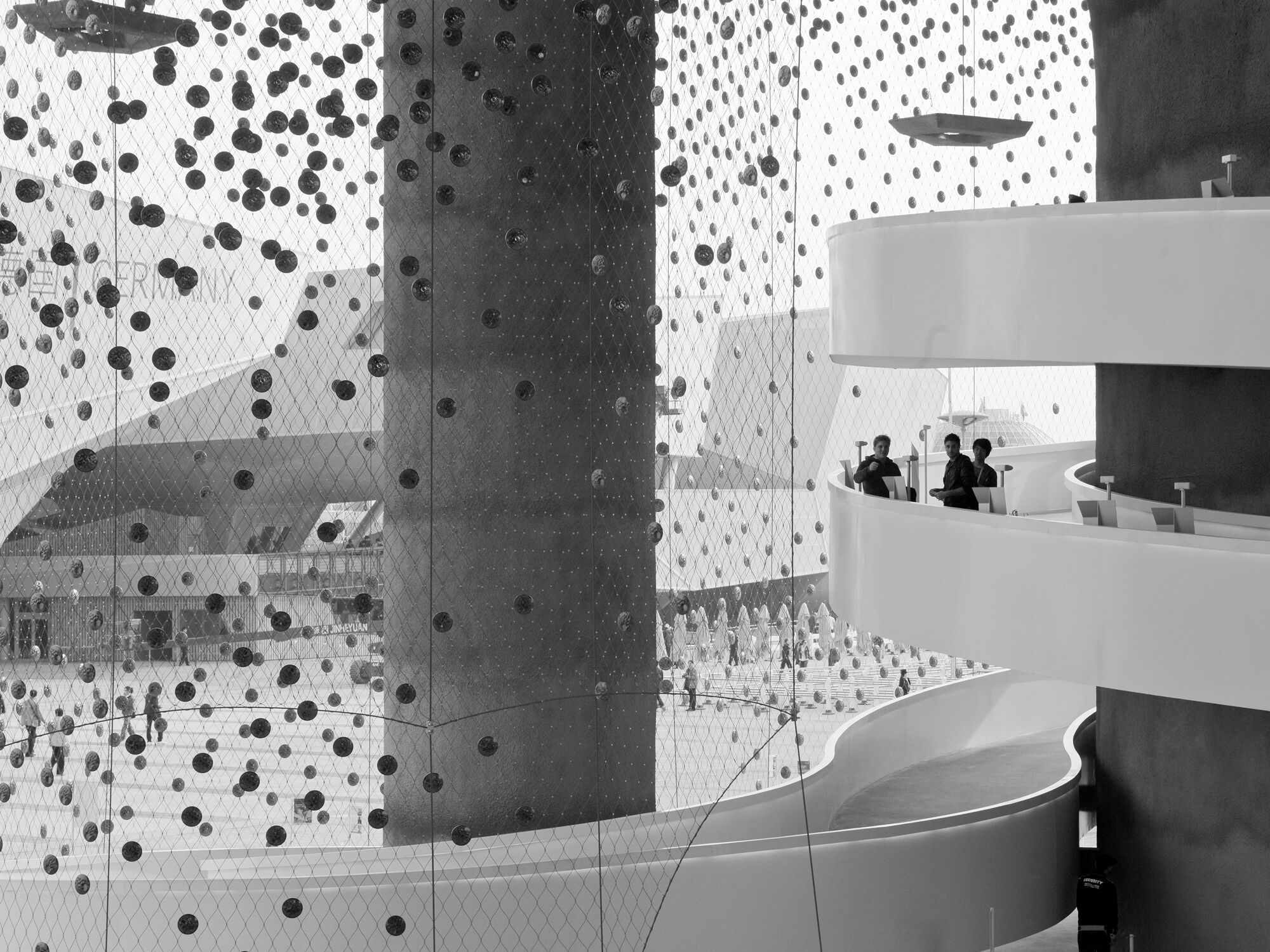 Swiss Expo Pavilion
Swiss Expo Pavilion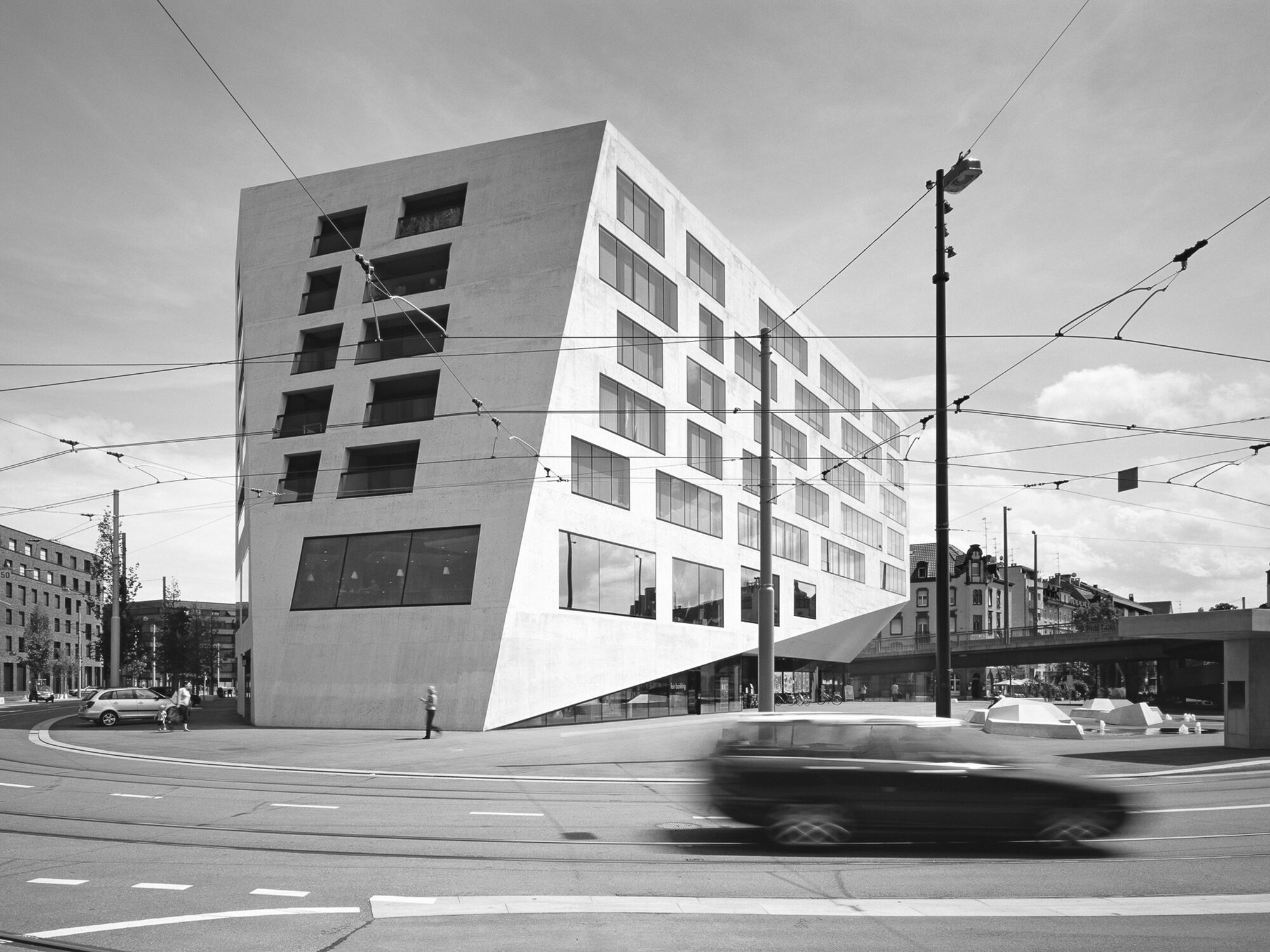 Volta Zentrum
Volta Zentrum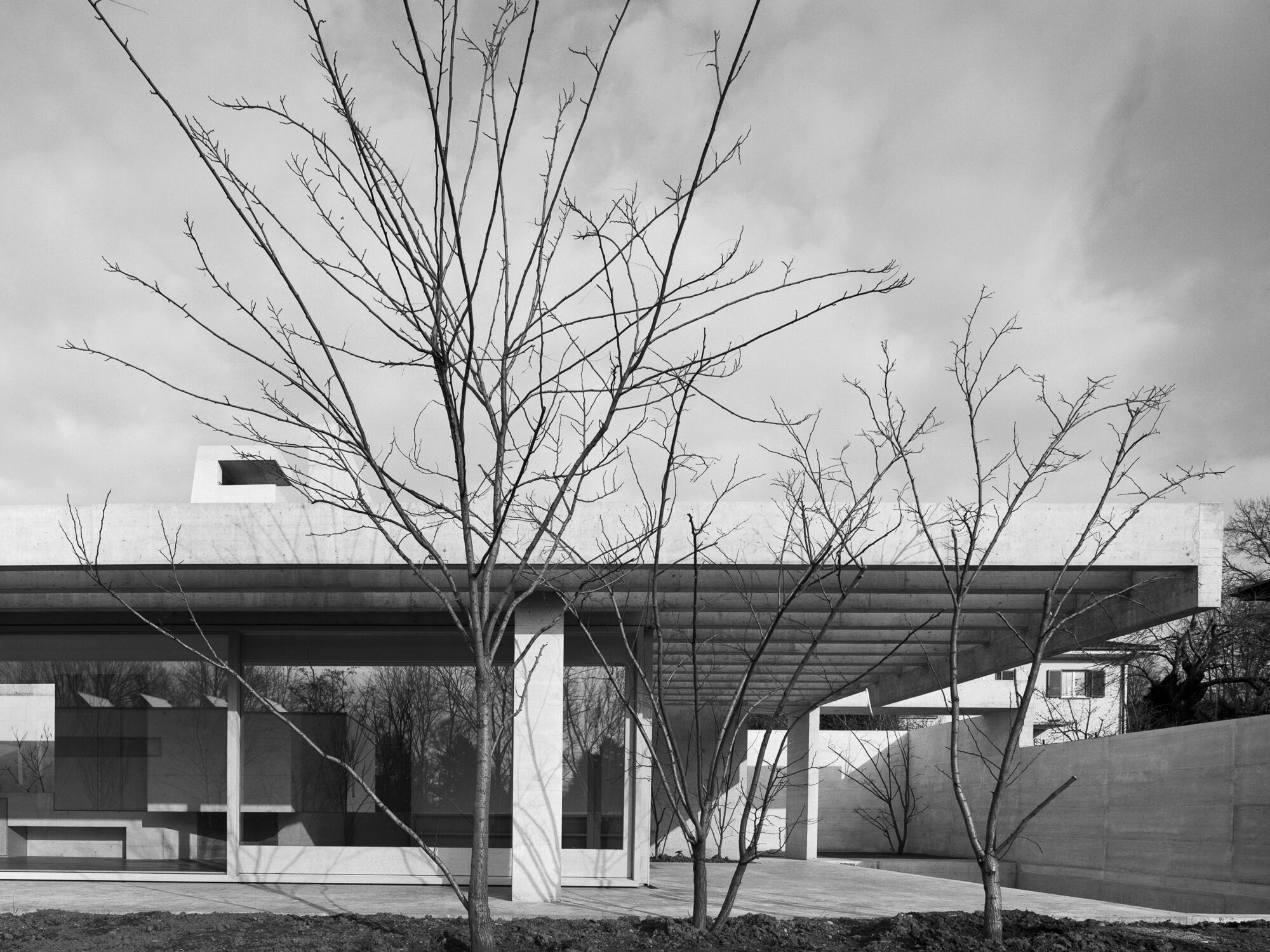 Binningen House
Binningen House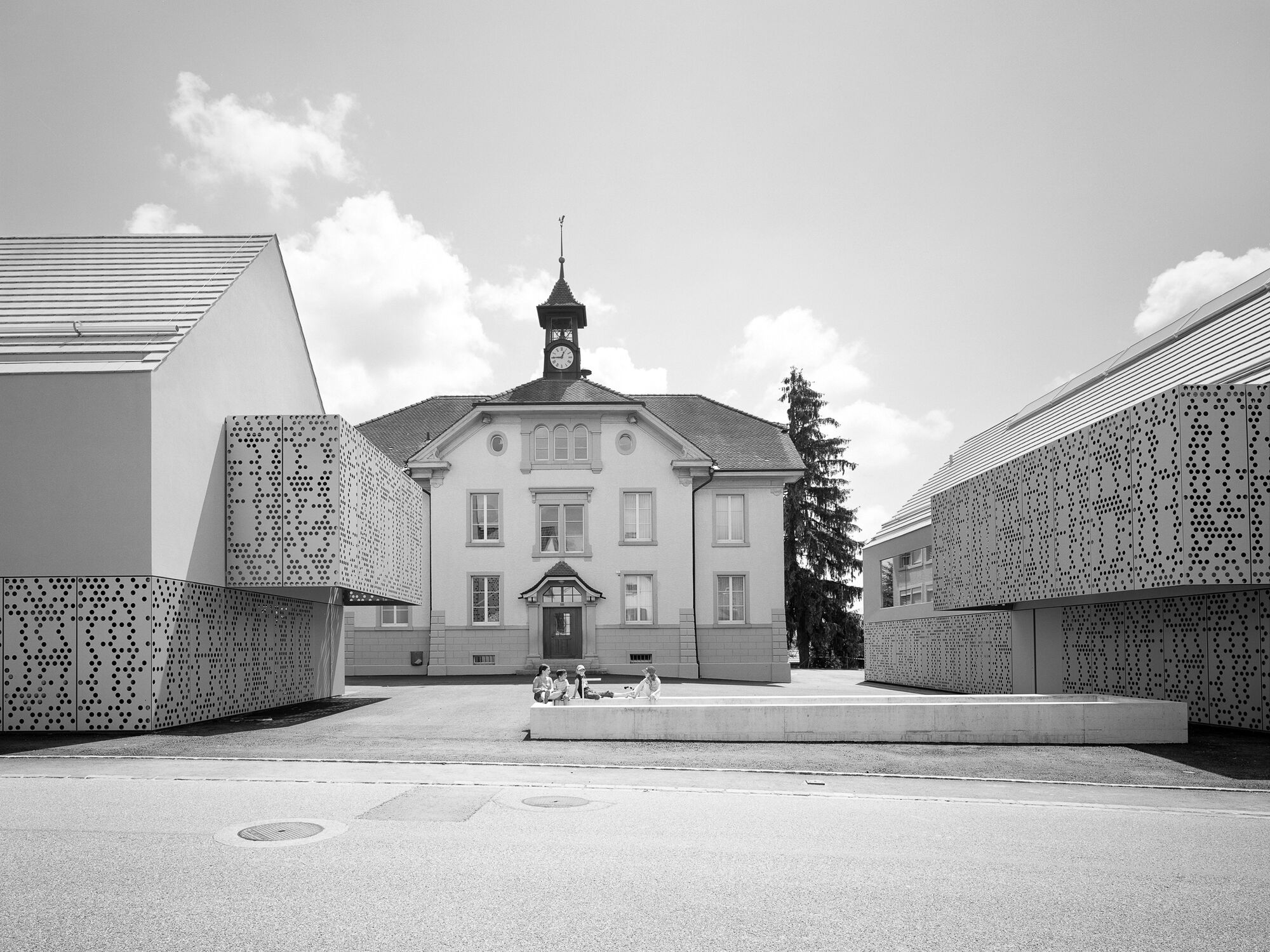 Community Centre Seltisberg
Community Centre Seltisberg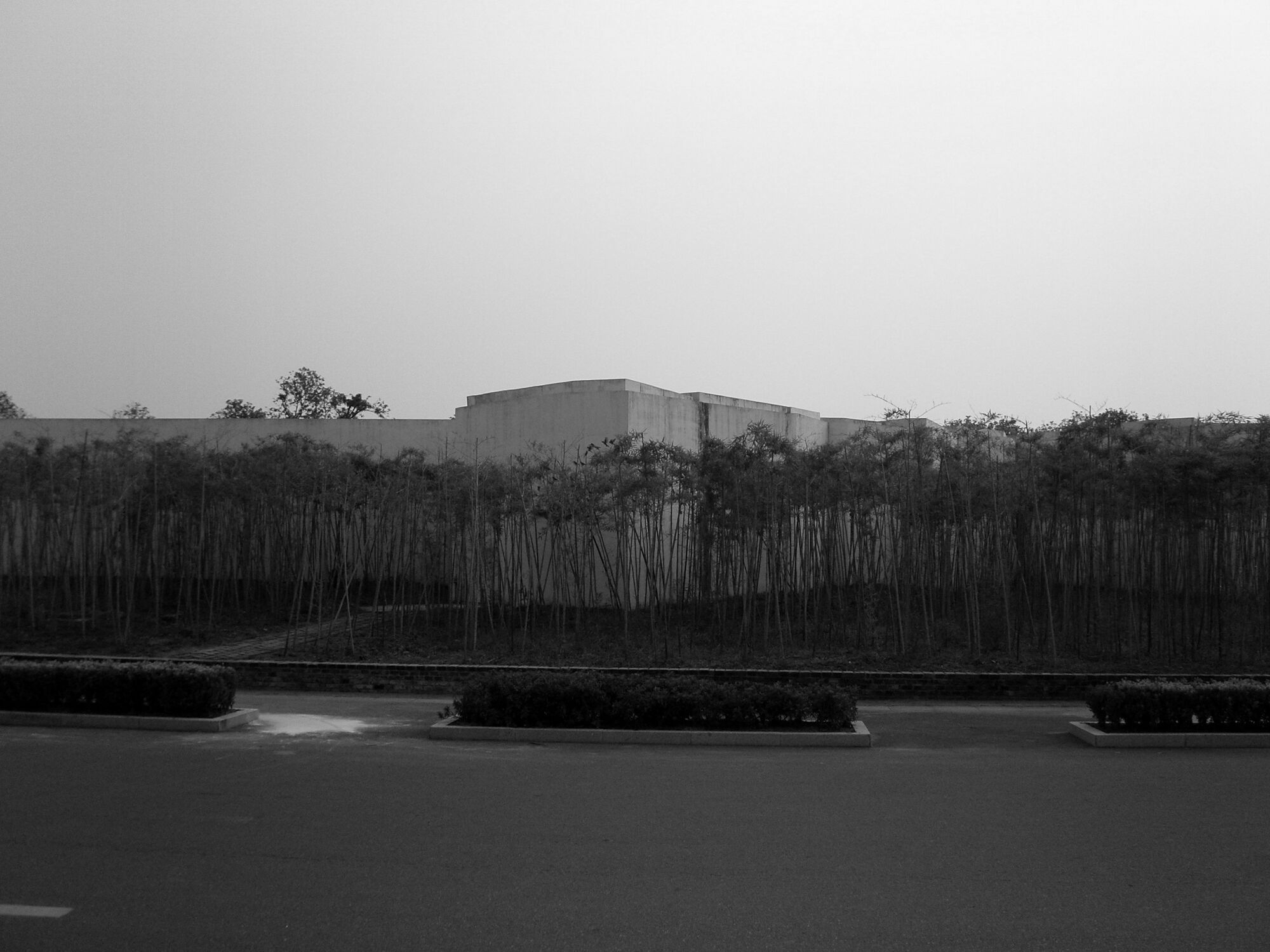 Manager Pavilion Jinhua
Manager Pavilion Jinhua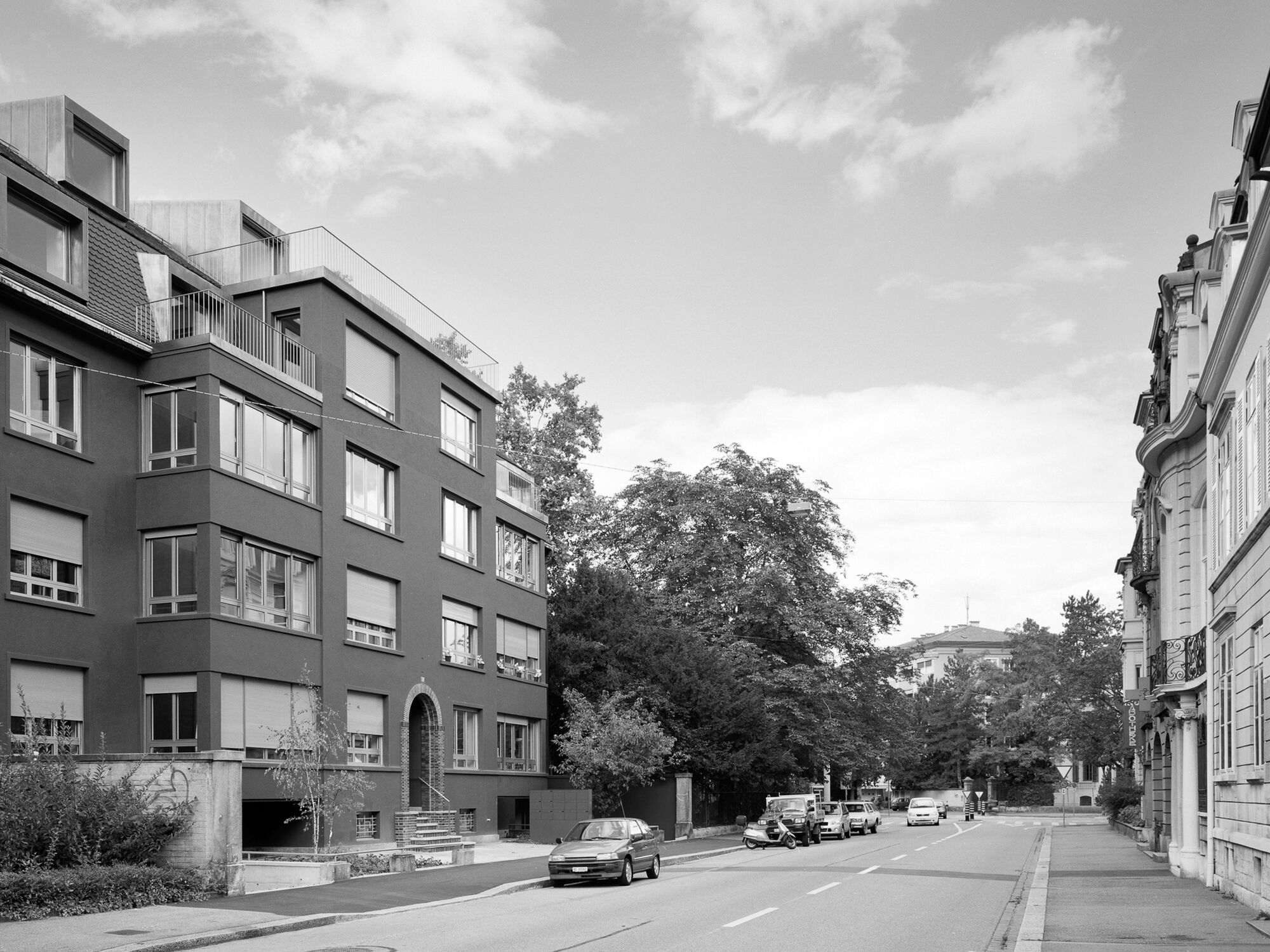 Residential Housing Sevogelstrasse
Residential Housing Sevogelstrasse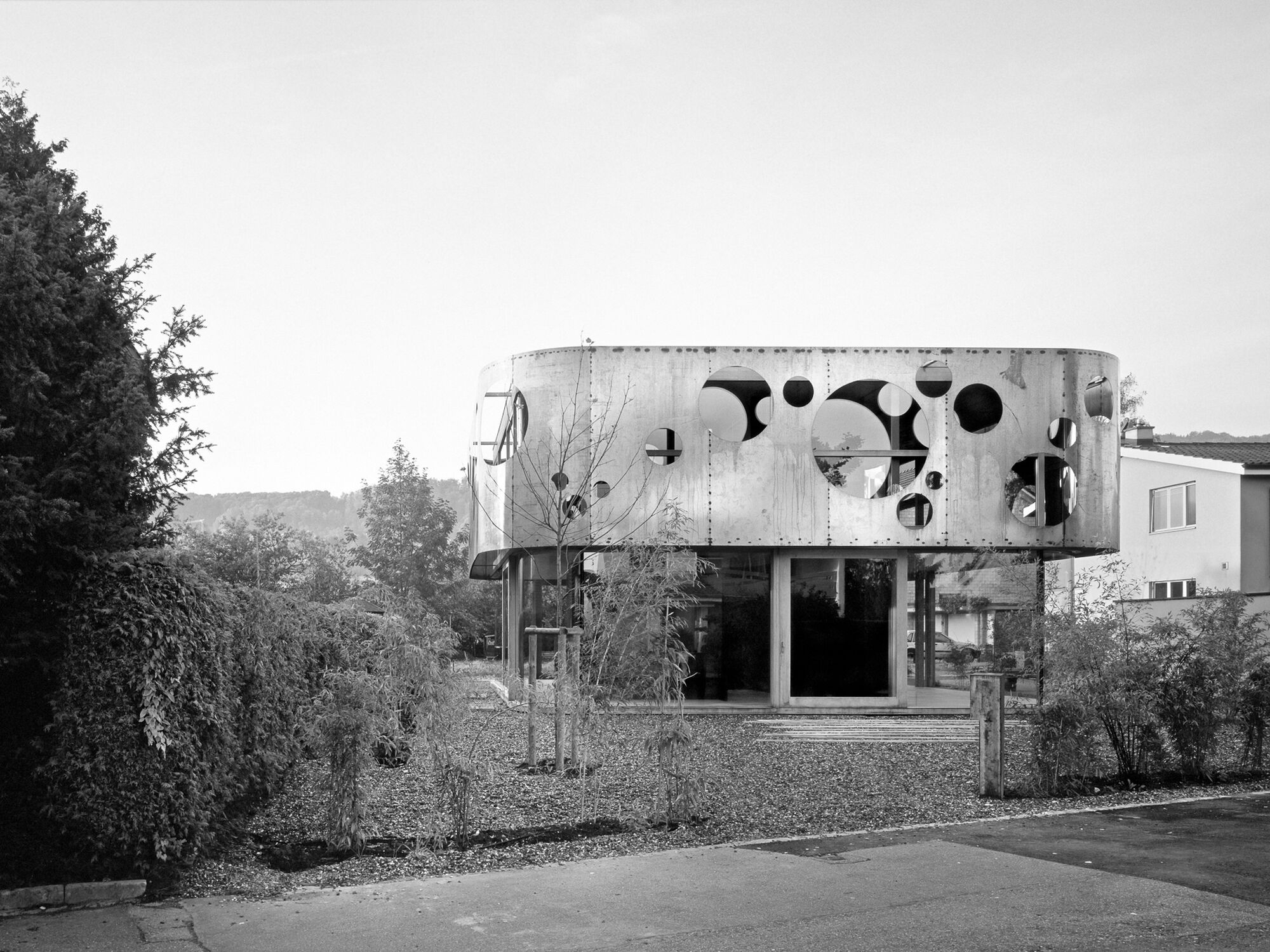 Aesch House
Aesch House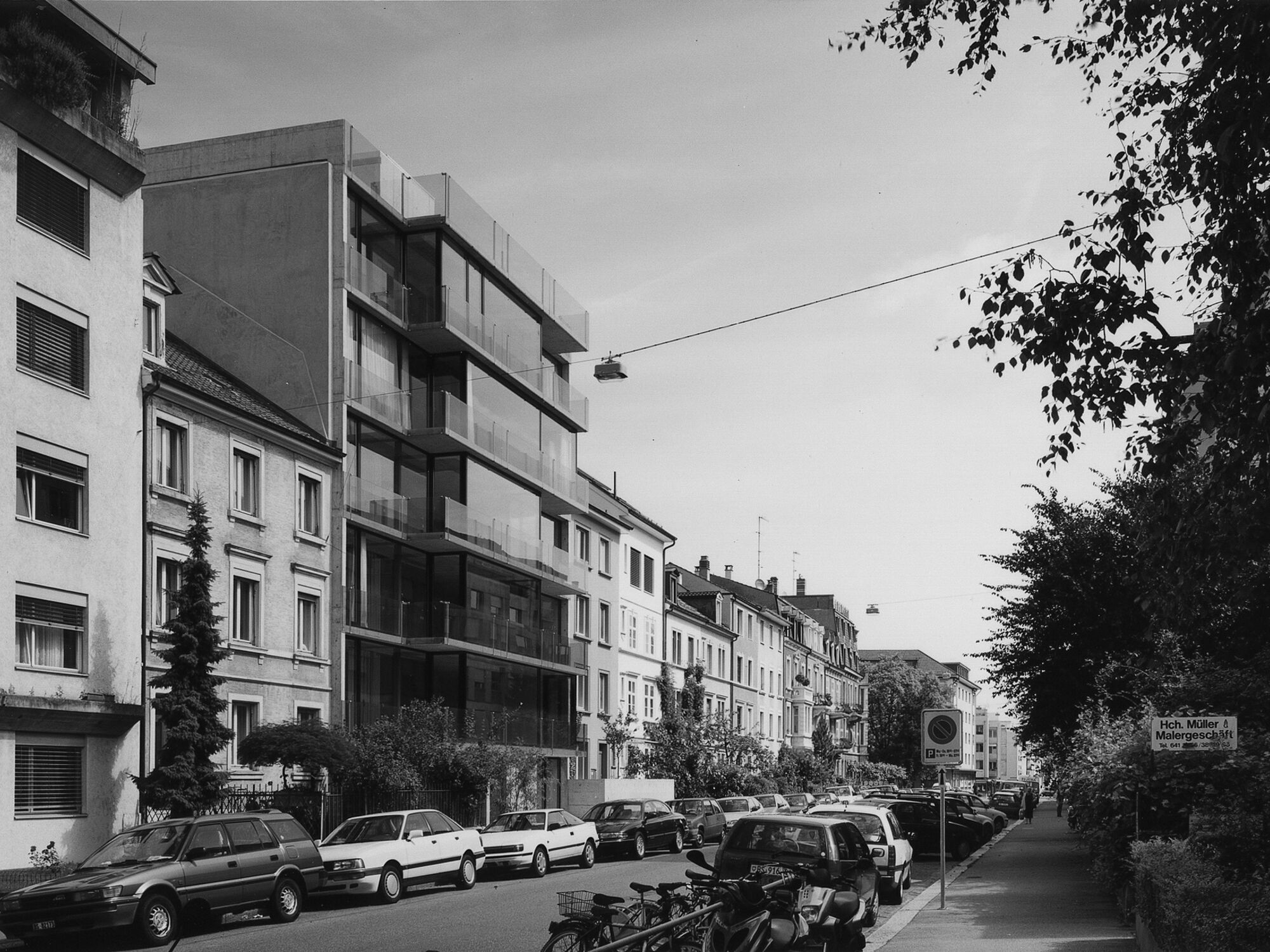 Loft House Basel
Loft House Basel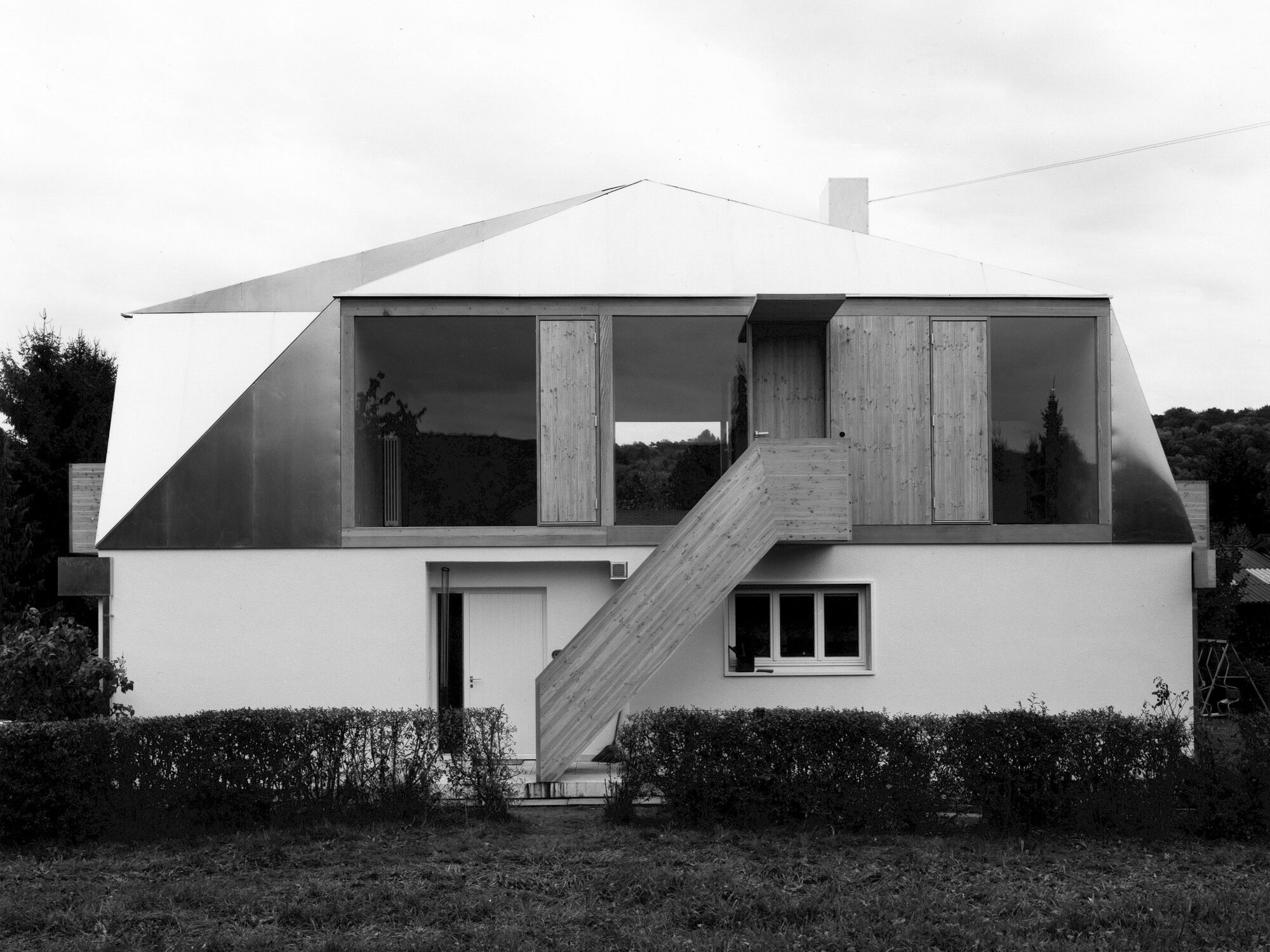 Lupsingen House
Lupsingen House