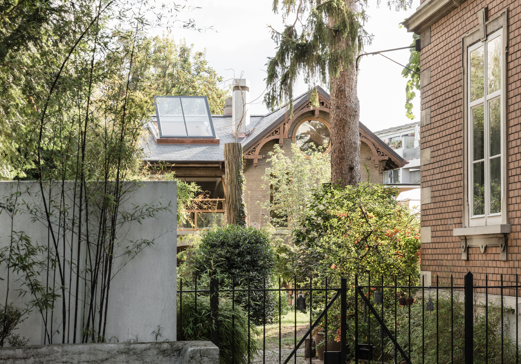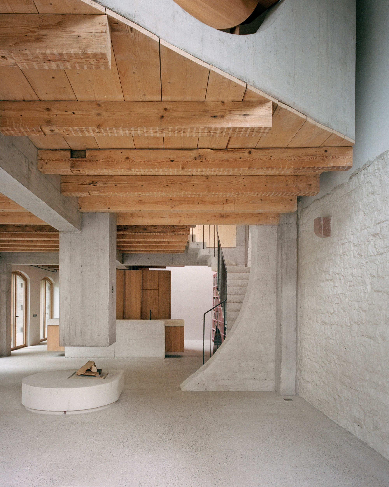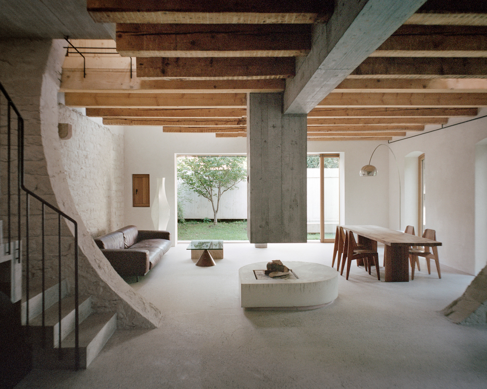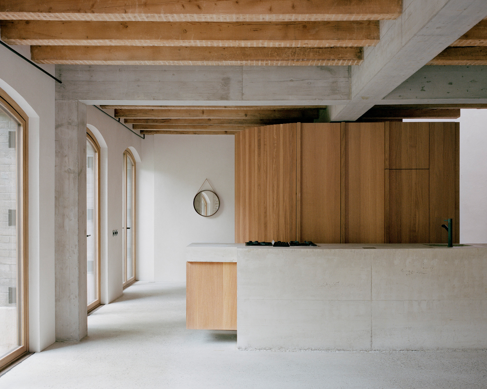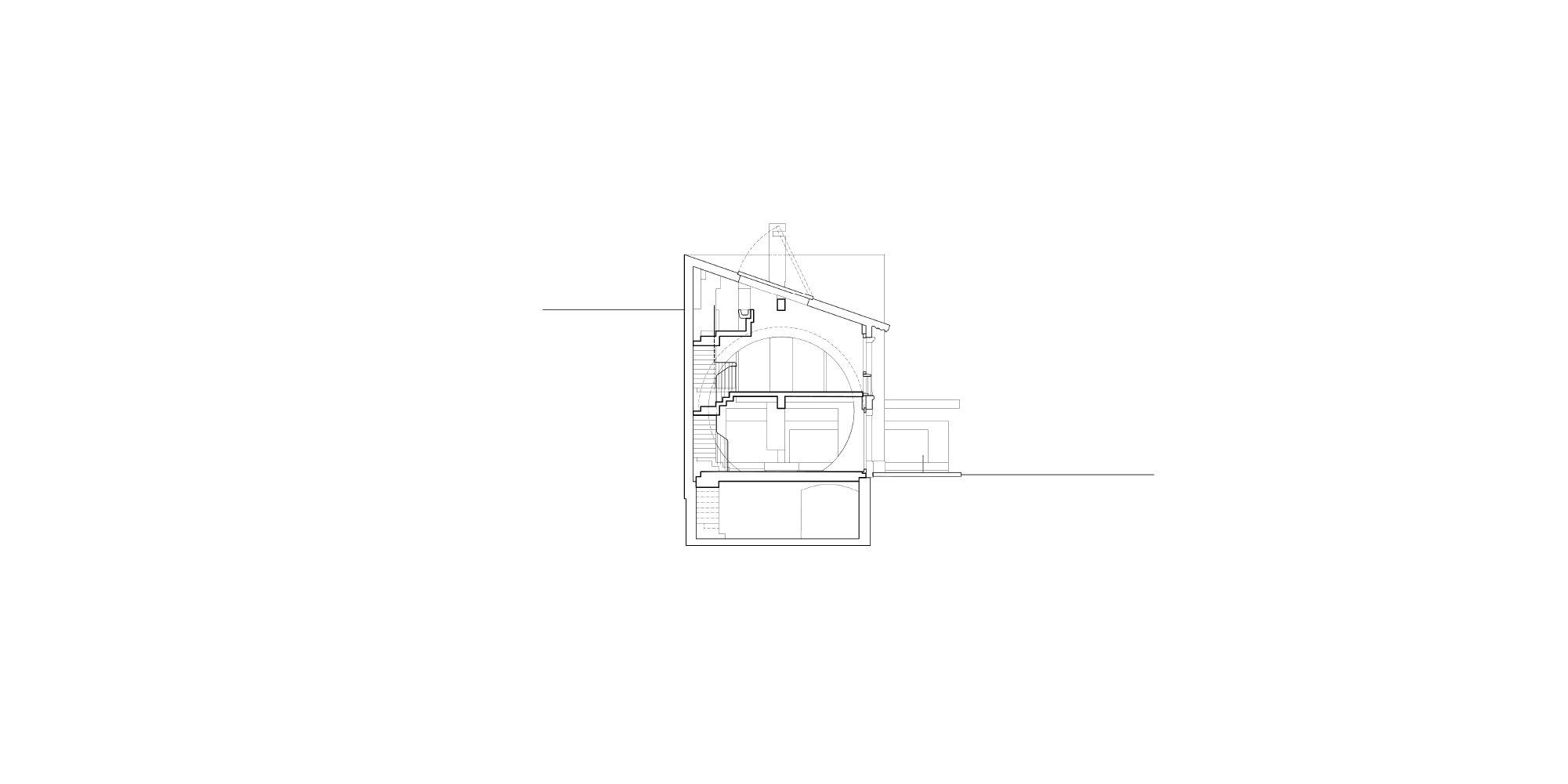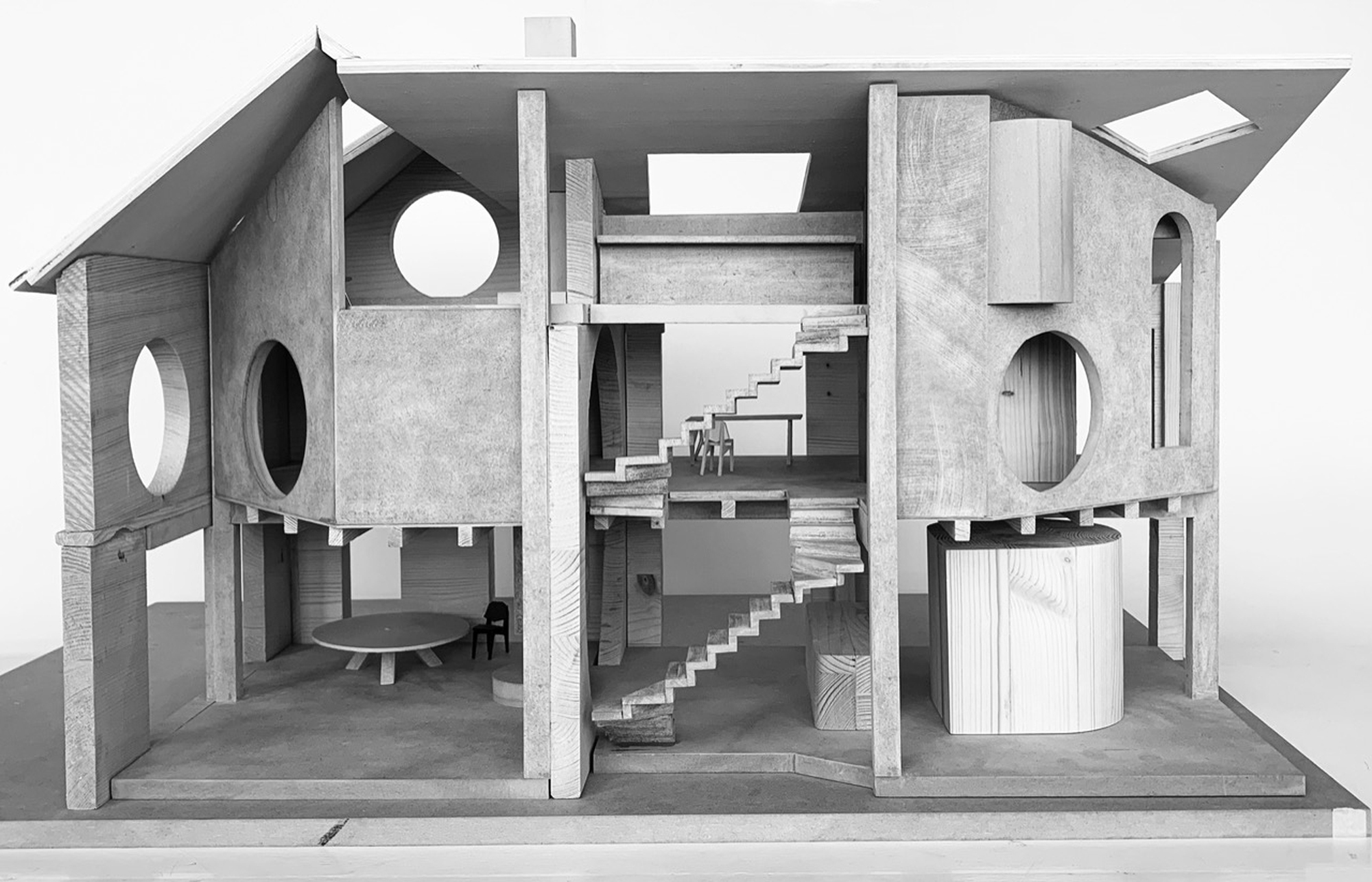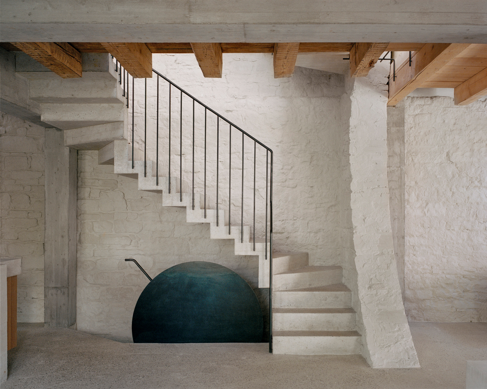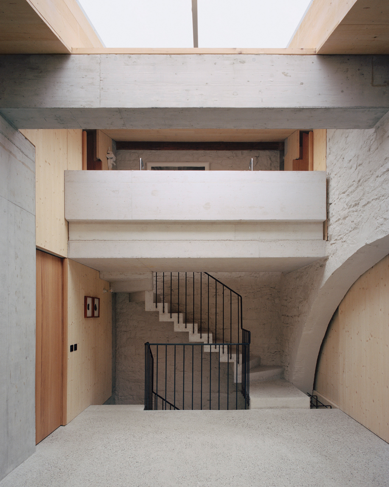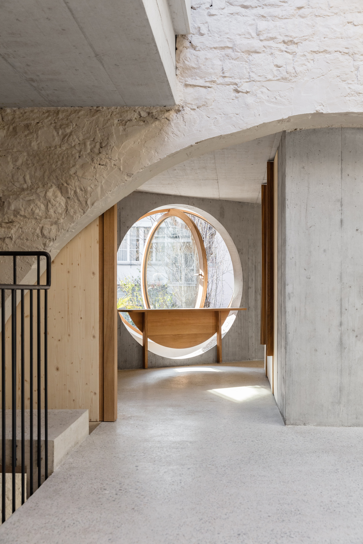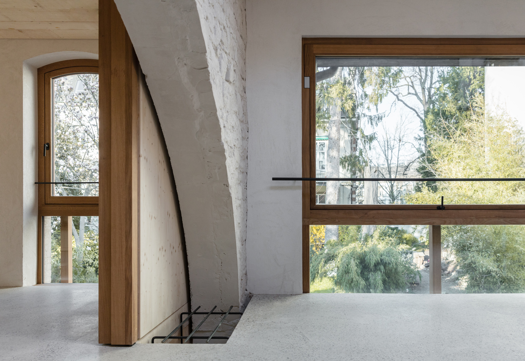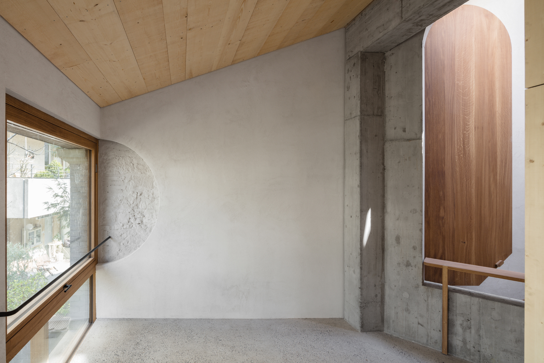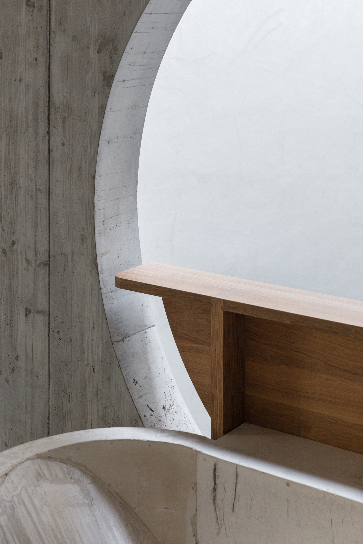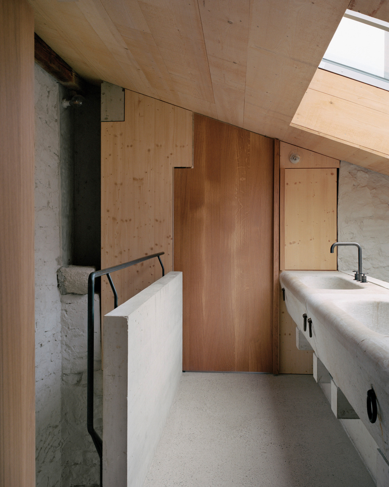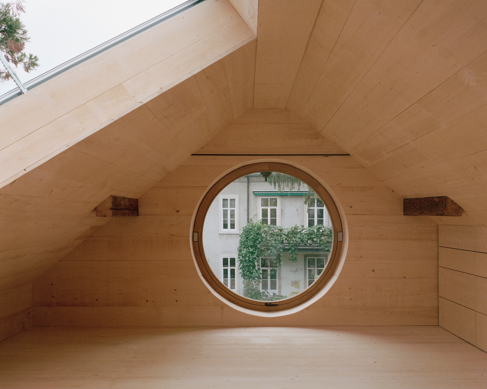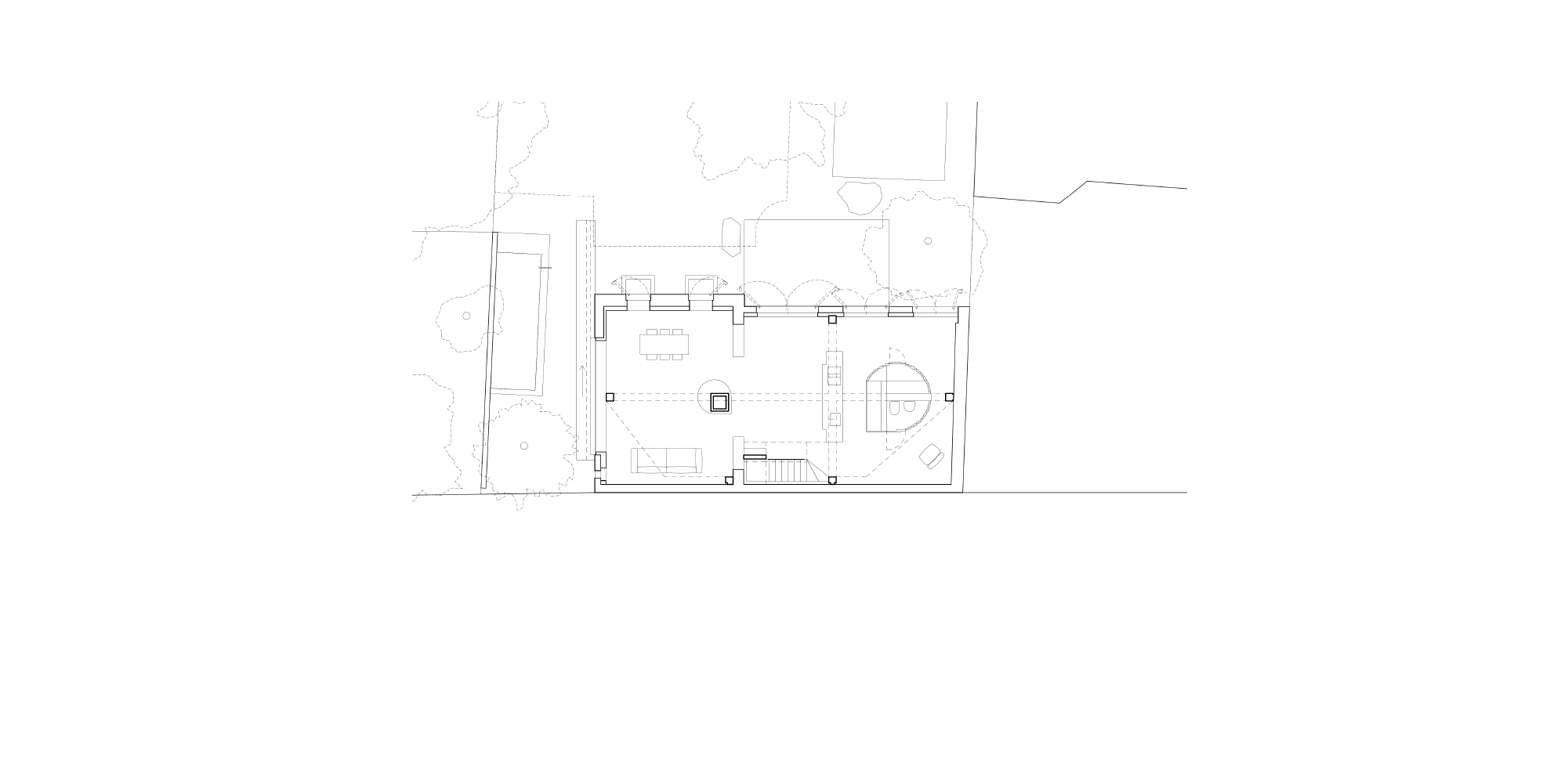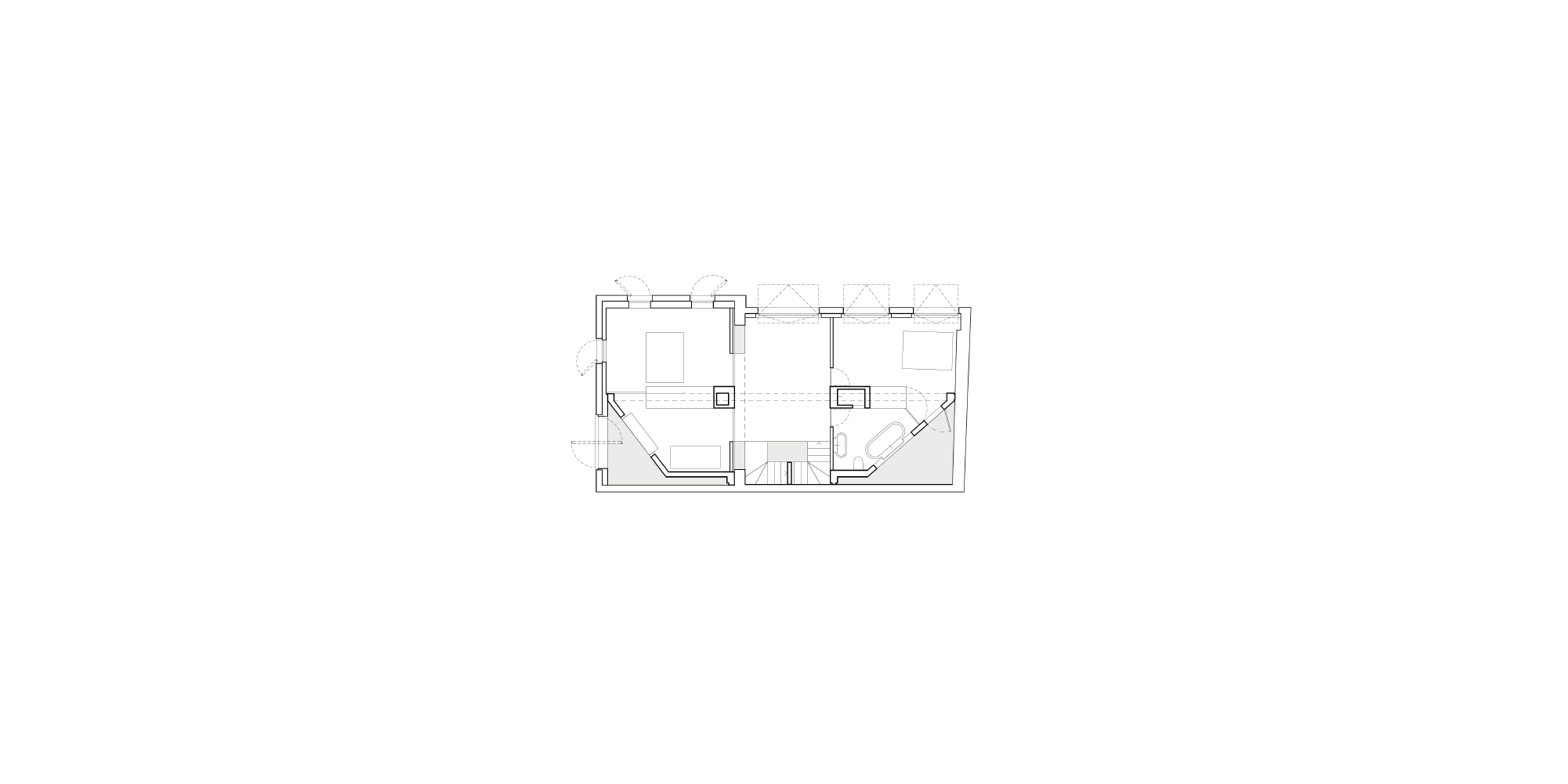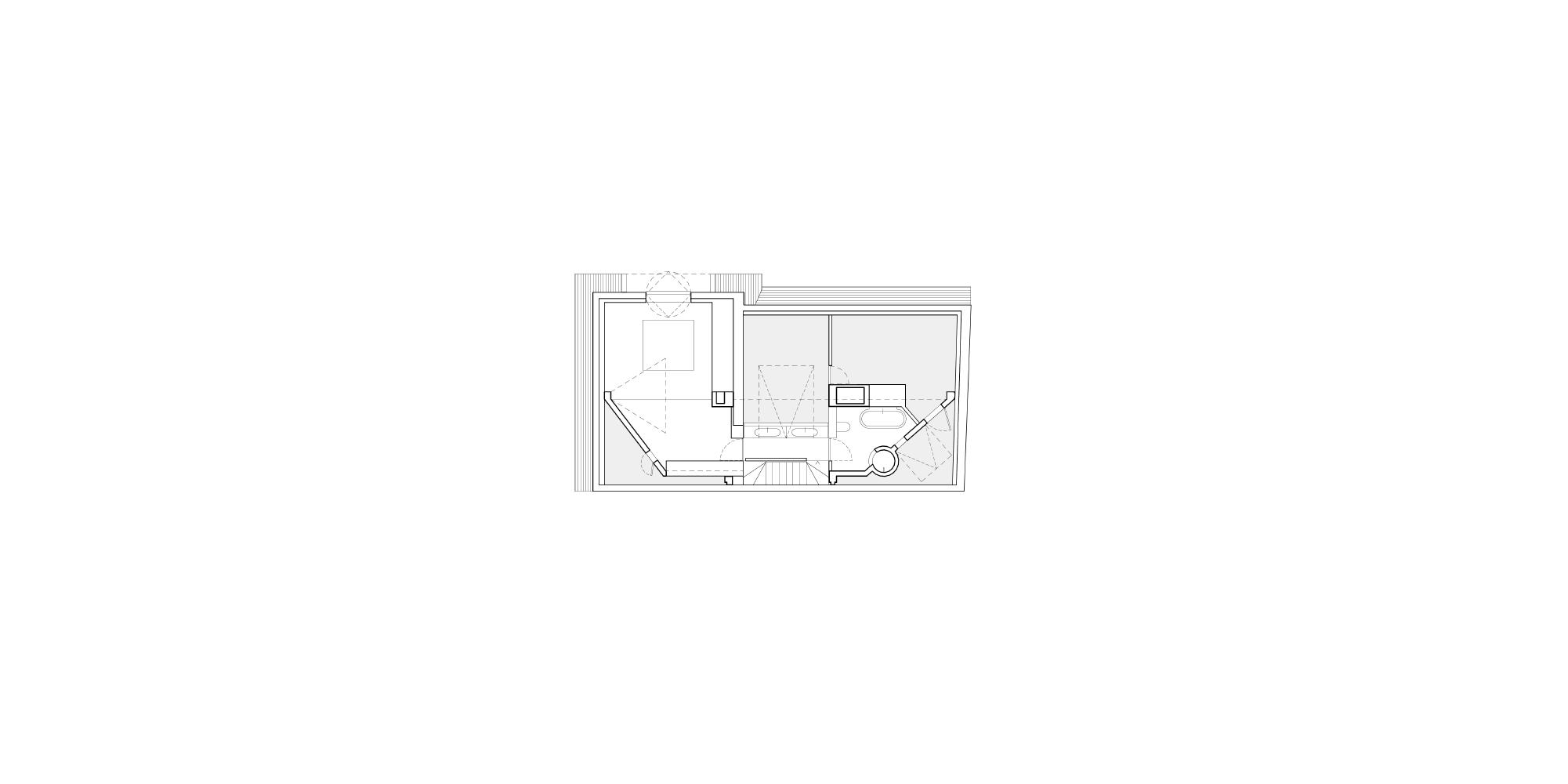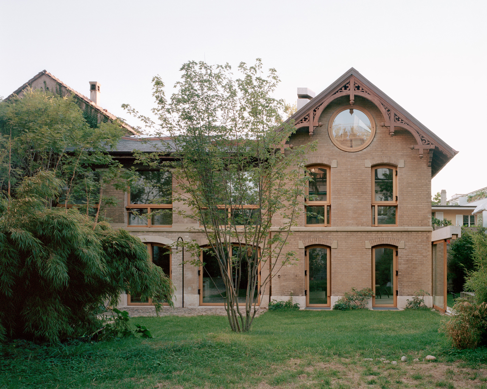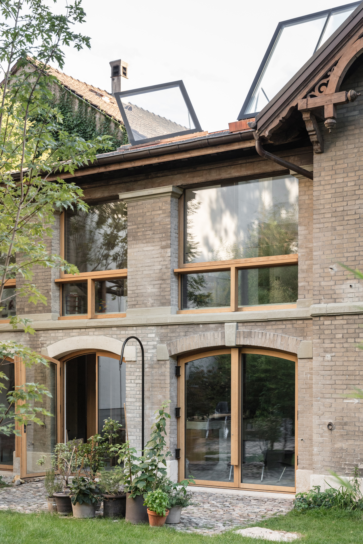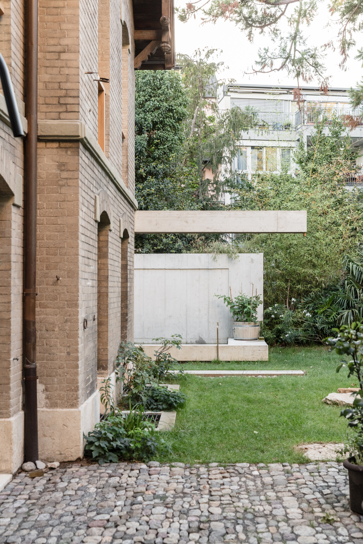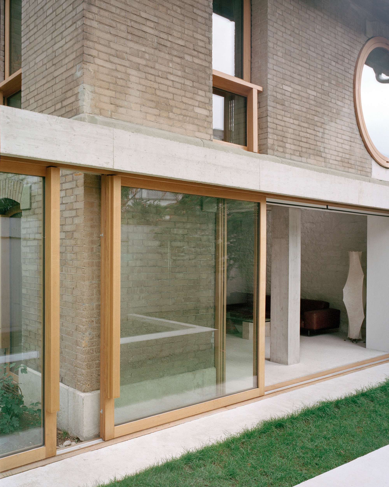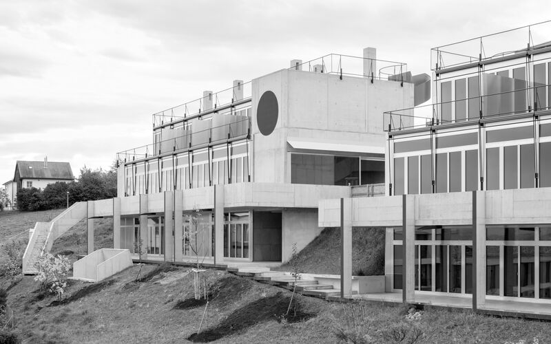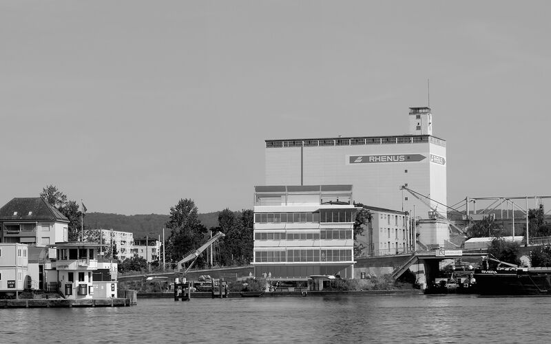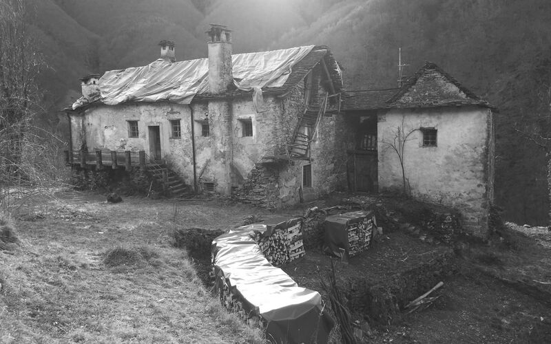Not far from the Spalentor, a narrow path leads into a park-like courtyard shielded from the street. In its rear part, a carriage house was built around 1880 in addition to the villa located on the property. The service building was separated by a massive quarrystone wall into a utility area with stables, carriage room and hayloft and a living area for the servants. After the villa was demolished for the construction of a peripheral building at the beginning of the 20th century, the carriage house was used for other purposes, for example as an atelier, but essentially remained in its original typology. The carriage house was to be converted into a residence for a family.
Due to the two-sided firewalls, which the existing building adjoins to the south-east and south-west, almost no direct daylight reaches the interiors of the existing building. The intervention responds to the unfavourable light situation with an open room composition. Firstly, the formerly separated parts of the building are brought together by cutting a double-storey circular opening into the dividing wall. In addition, the existing structural system is overlaid by a concrete structure cast in situ, which creates a variety of situationally shaped spaces, including two atriums that lead zenithal light to the garden level. New roof windows fill the volume with a natural brightness – differently shaped openings in the concrete panes lead the light further into the interior of the house.
The concrete structure appears like a colossal table with its striking supports and beams. Concrete in different colours, smoothly plastered surfaces and slurried natural stone walls aswell as elements of oak and fir give the interiors a haptic as well as lively materiality. The historic cement stone façade retains its characteristic appearance; only windows made of solid oak refer to the new purpose. The roof is covered with slate again. The side façade is generously opened by a double sliding door. Its drop arm with guide rail extends beyond the main façade into the garden space.
- Location Missionsstrasse, Basel
- Client Privat
- Planning 2018
- Realization 2019-2020
- Architecture Buchner Bründler Architekten
- Building engineering Schnetzer Puskas Ingenieure AG
- Partners Daniel Buchner, Andreas Bründler
- Project lead Jon Garbizu Etxaide
- Staff Nina Kleber, Sharif Hasrat
- Photography Rory Gardiner, Maris Mezulis
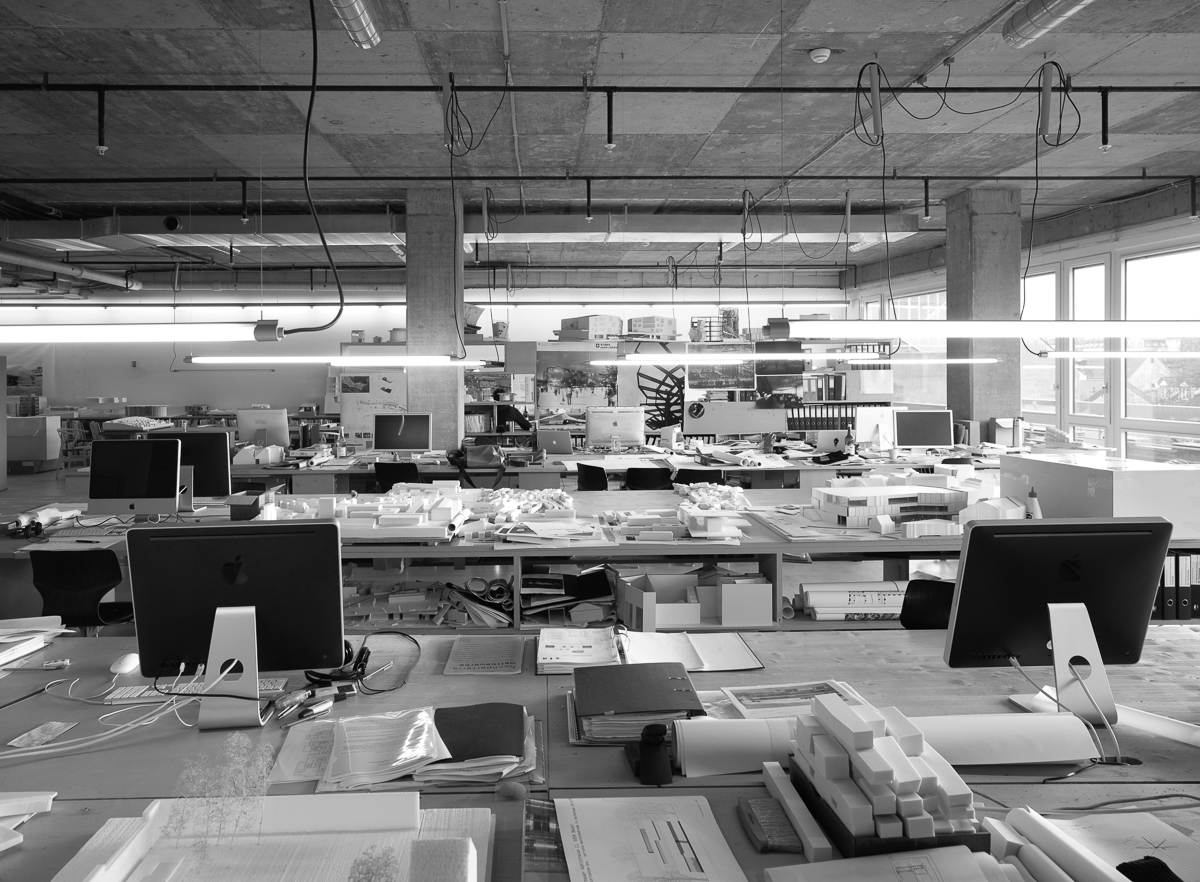
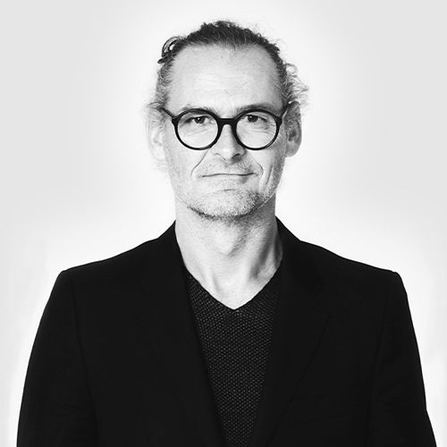

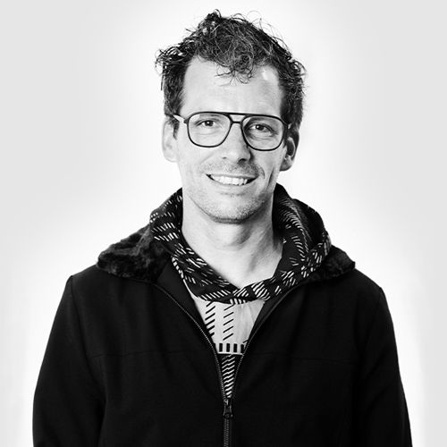
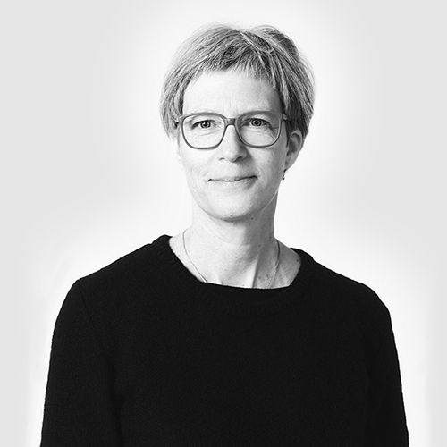

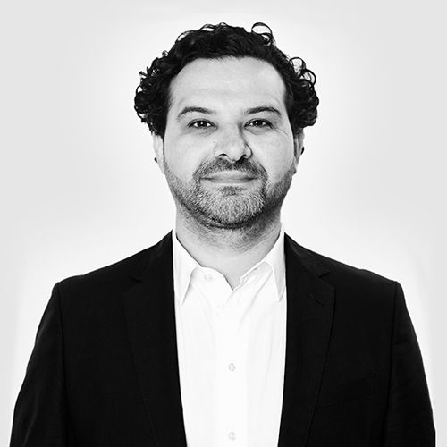
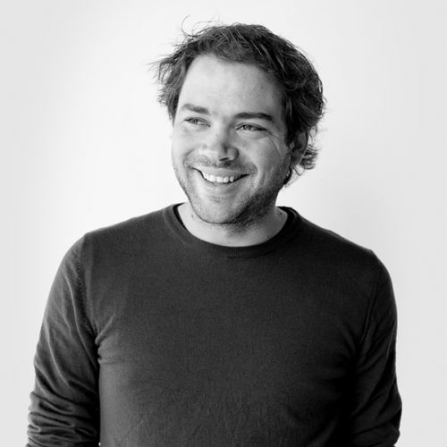

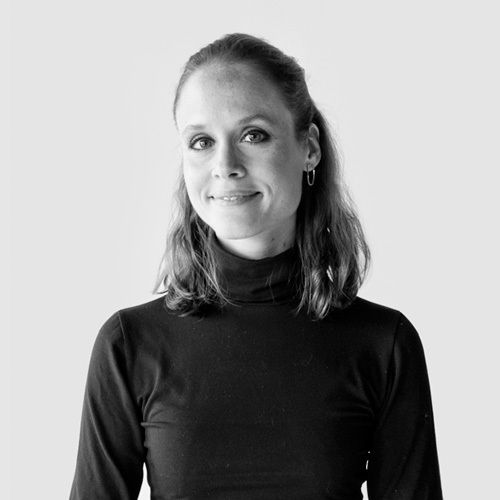

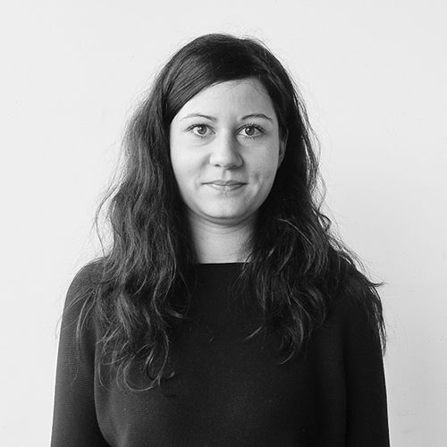
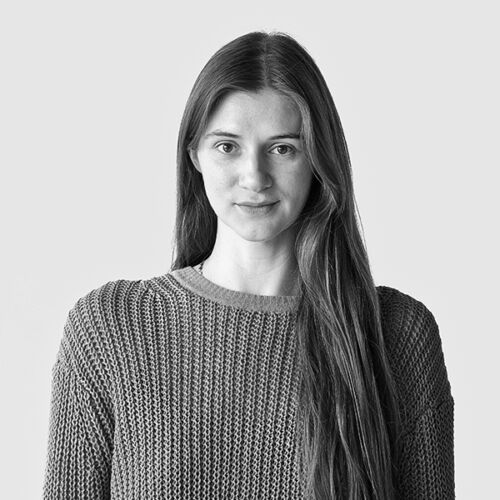
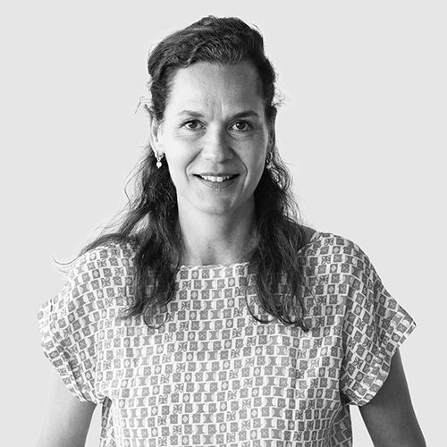
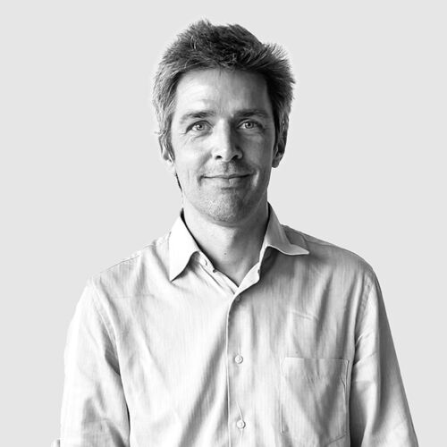
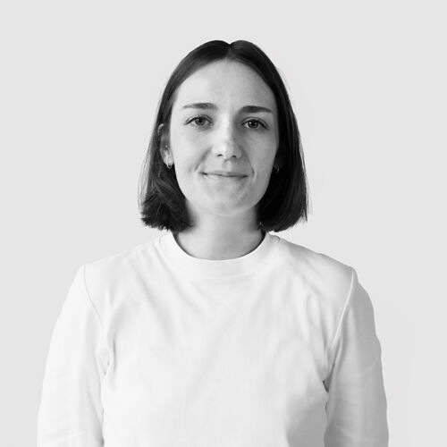
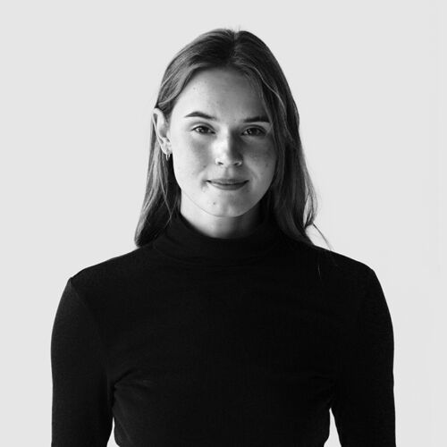
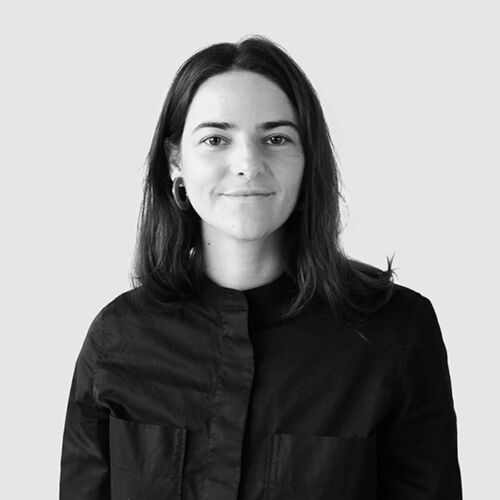
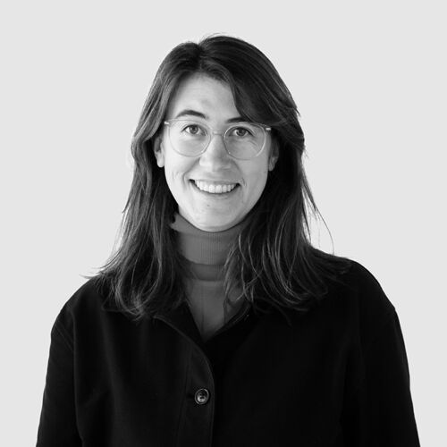




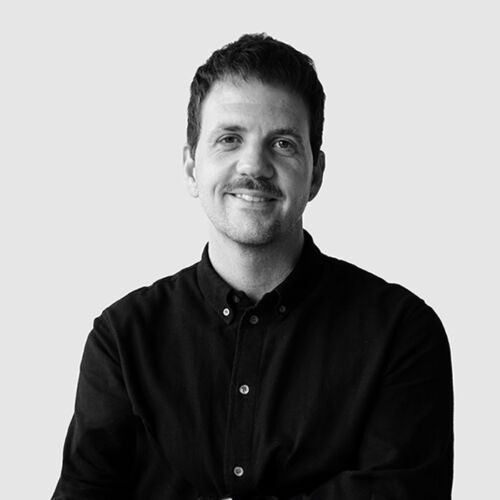



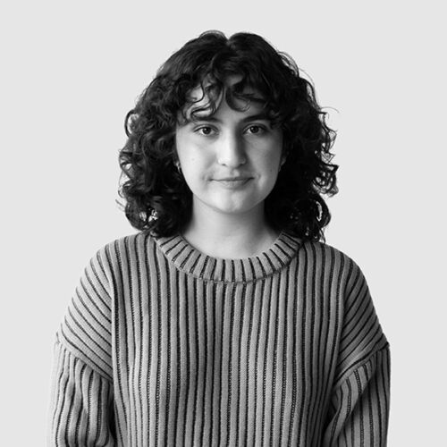
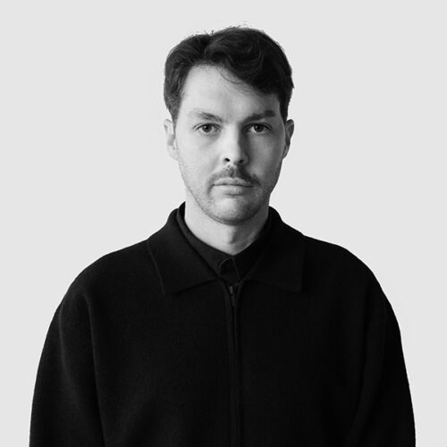
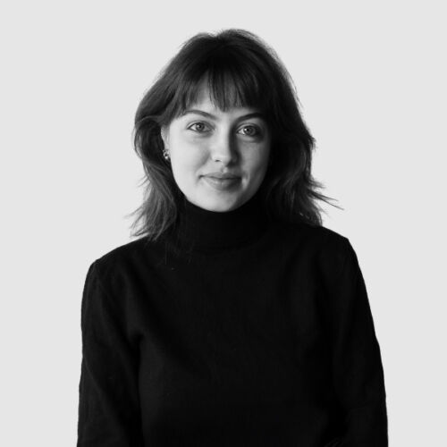
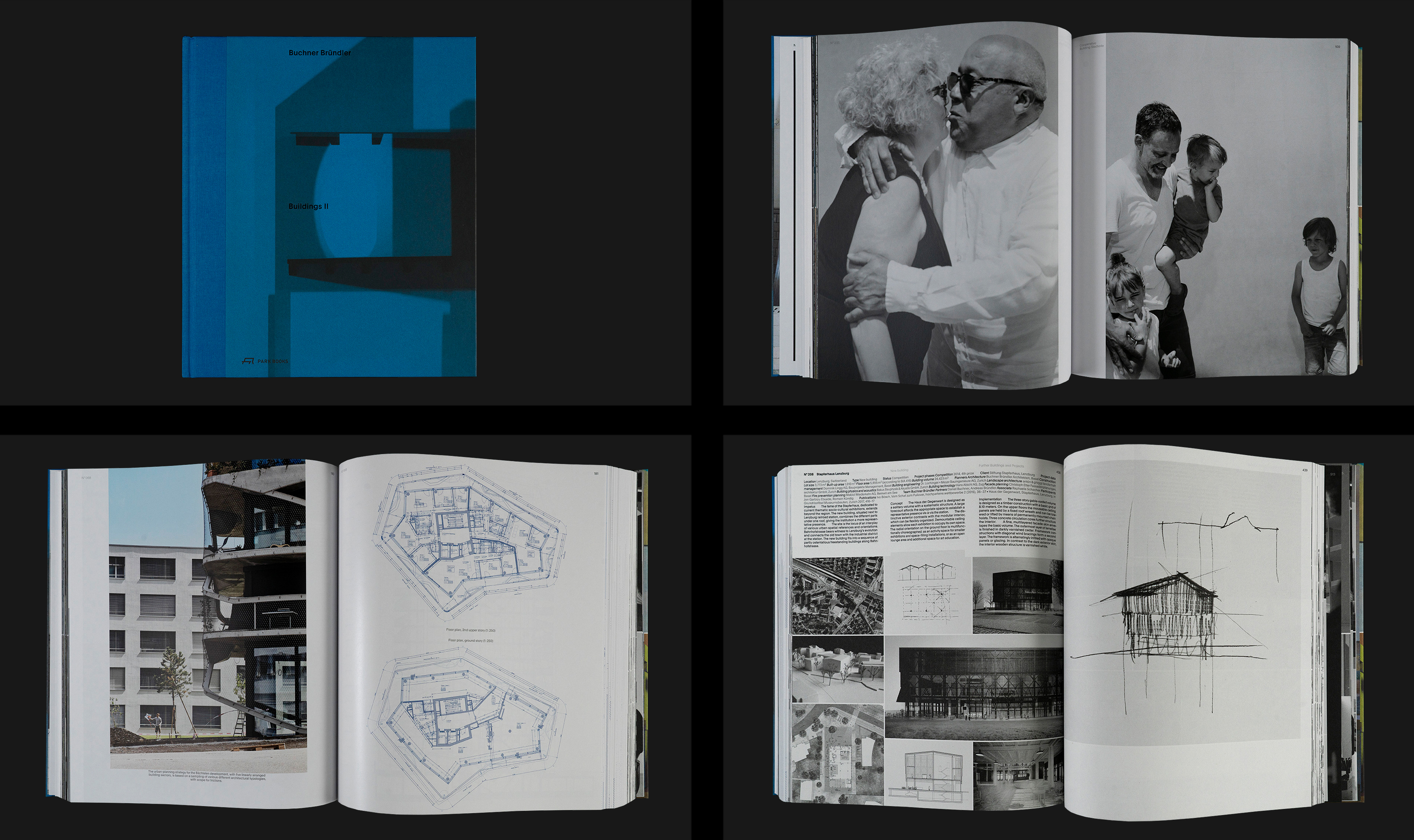
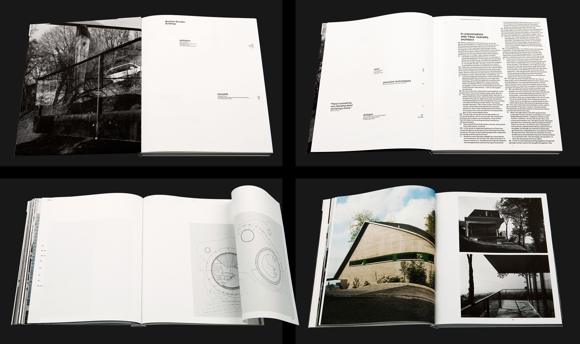
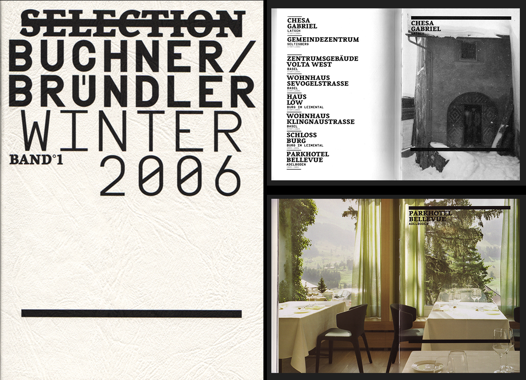
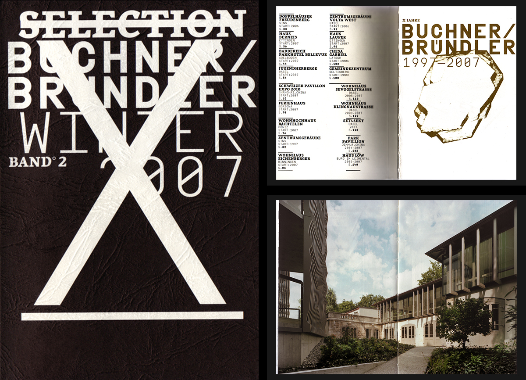
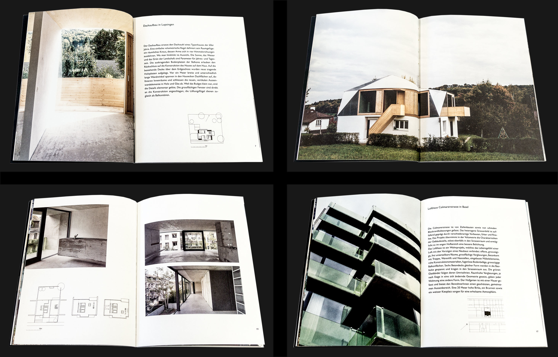
 New Port Headquarters Basel
New Port Headquarters Basel New administration building Kreuzboden, Liestal
New administration building Kreuzboden, Liestal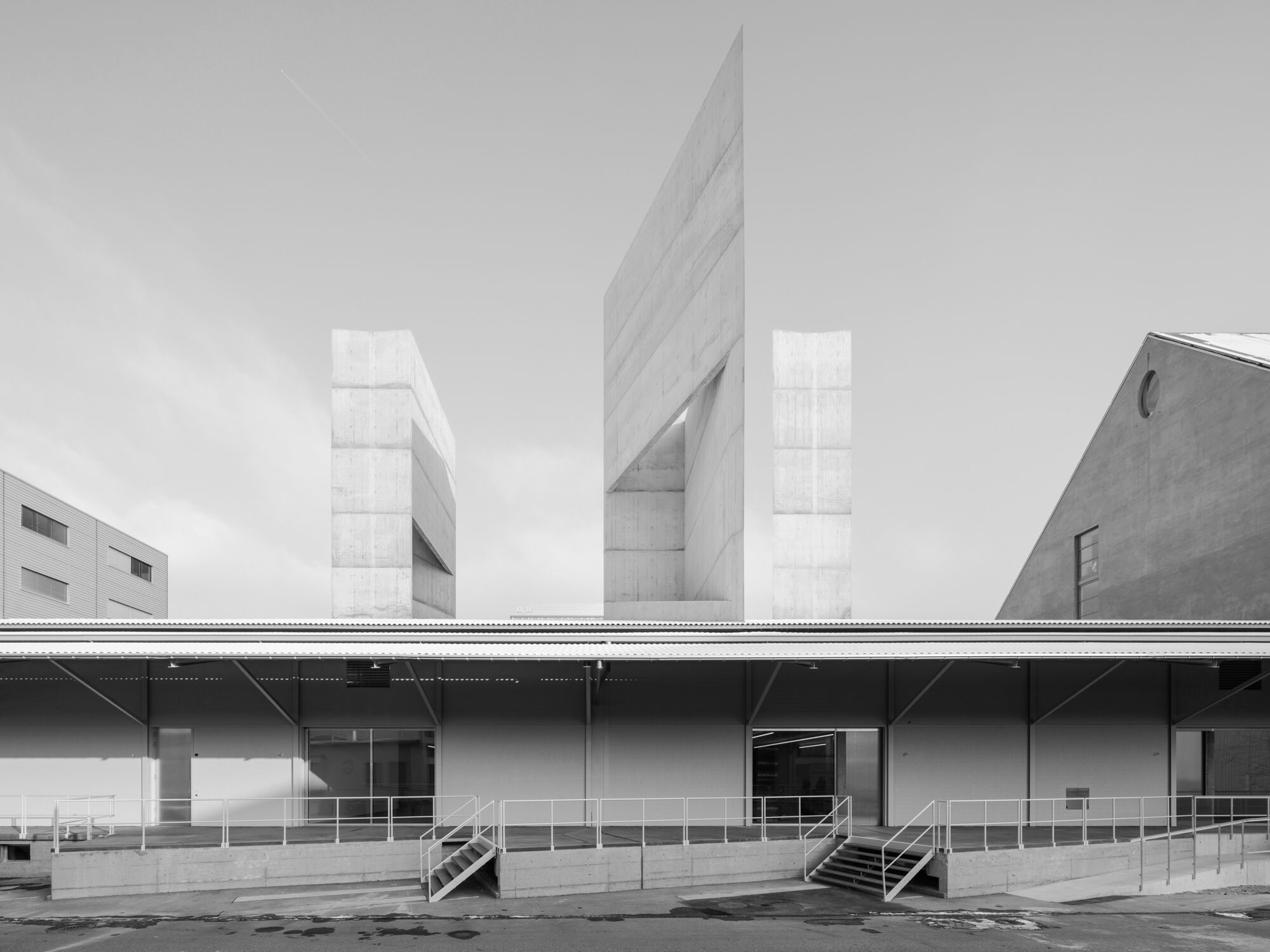 Kunsthaus Baselland
Kunsthaus Baselland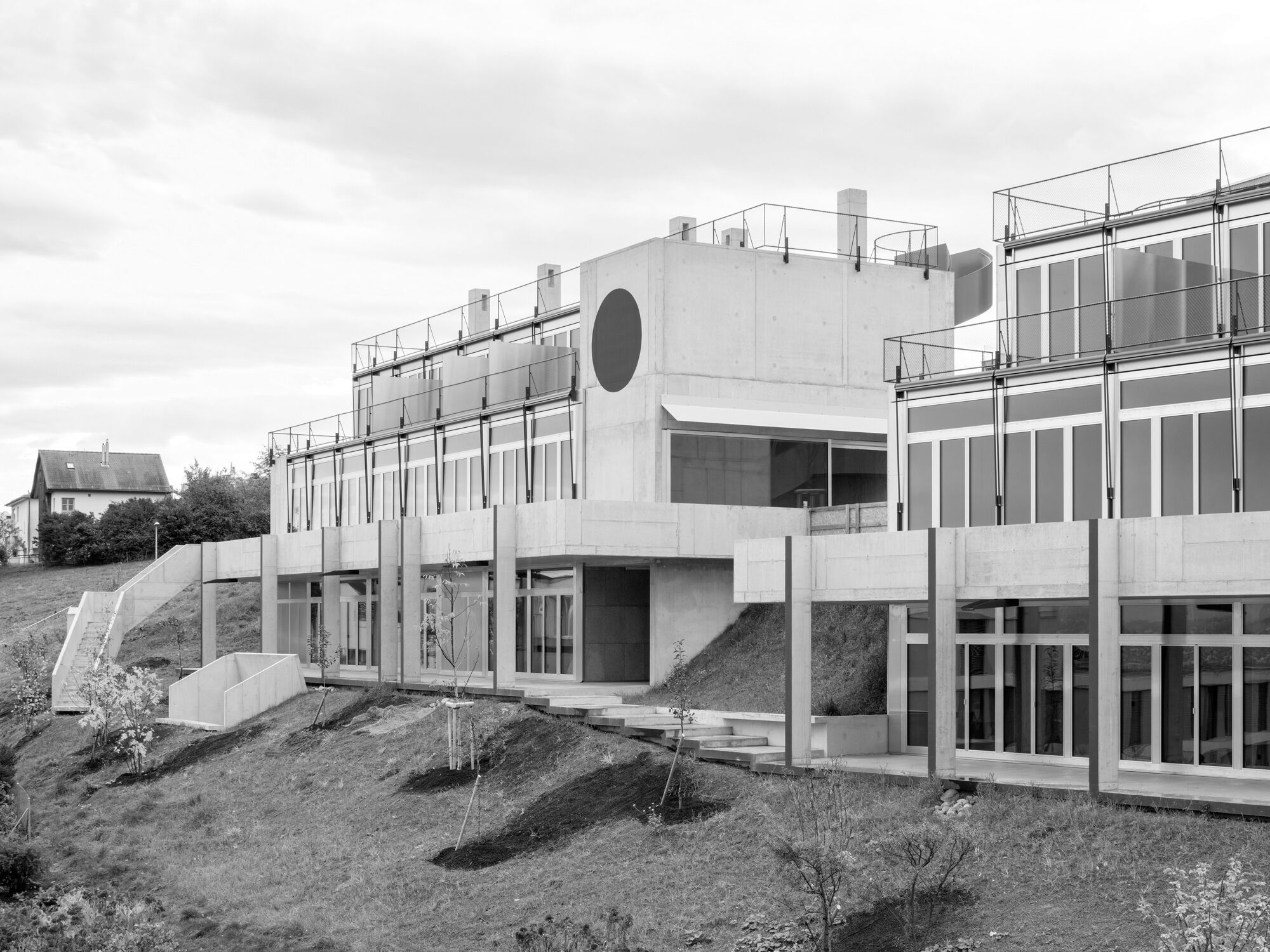 Housing Development Rötiboden
Housing Development Rötiboden Residential Development Eisenbahnweg
Residential Development Eisenbahnweg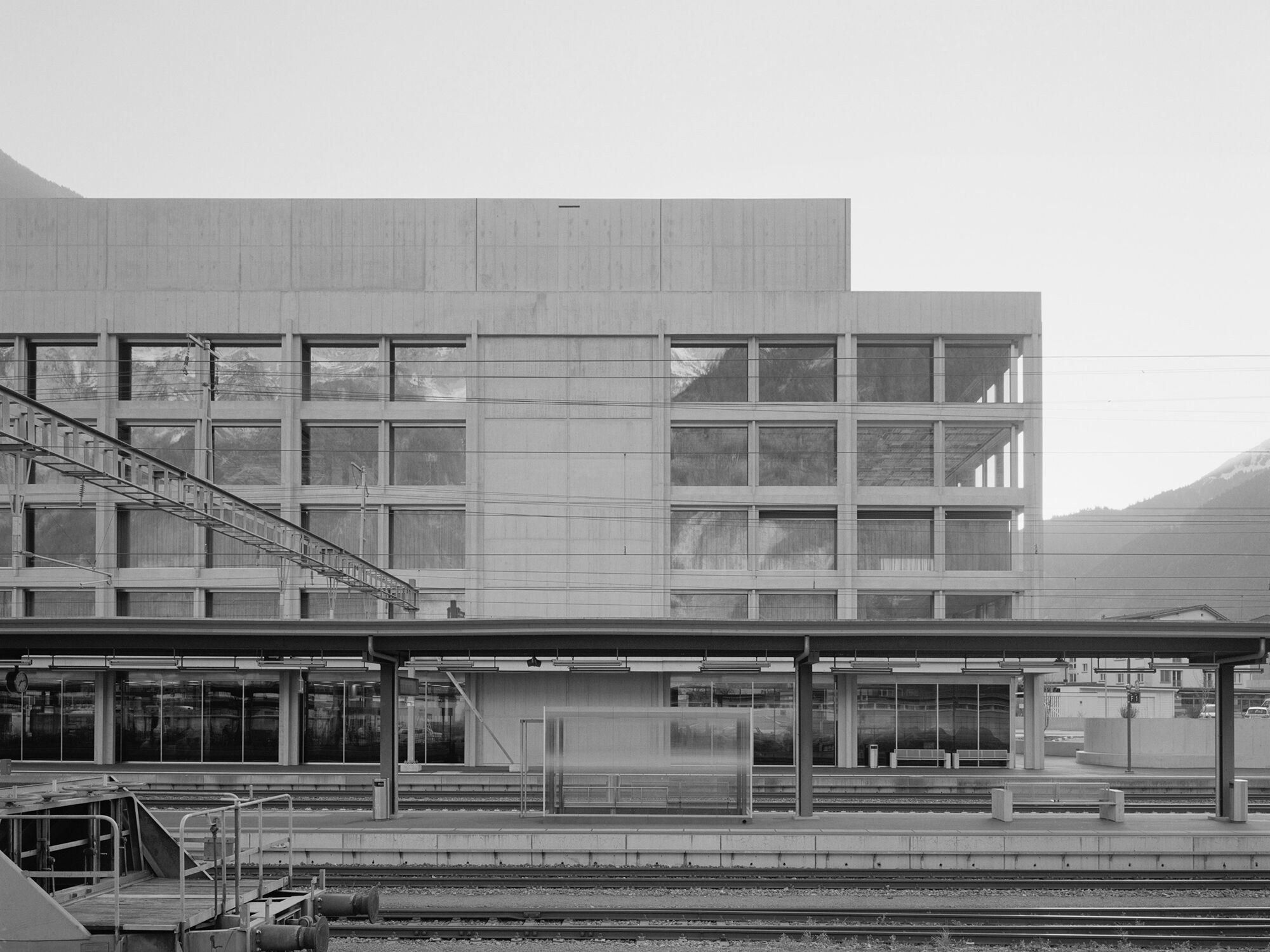 Service Building Bahnhofplatz
Service Building Bahnhofplatz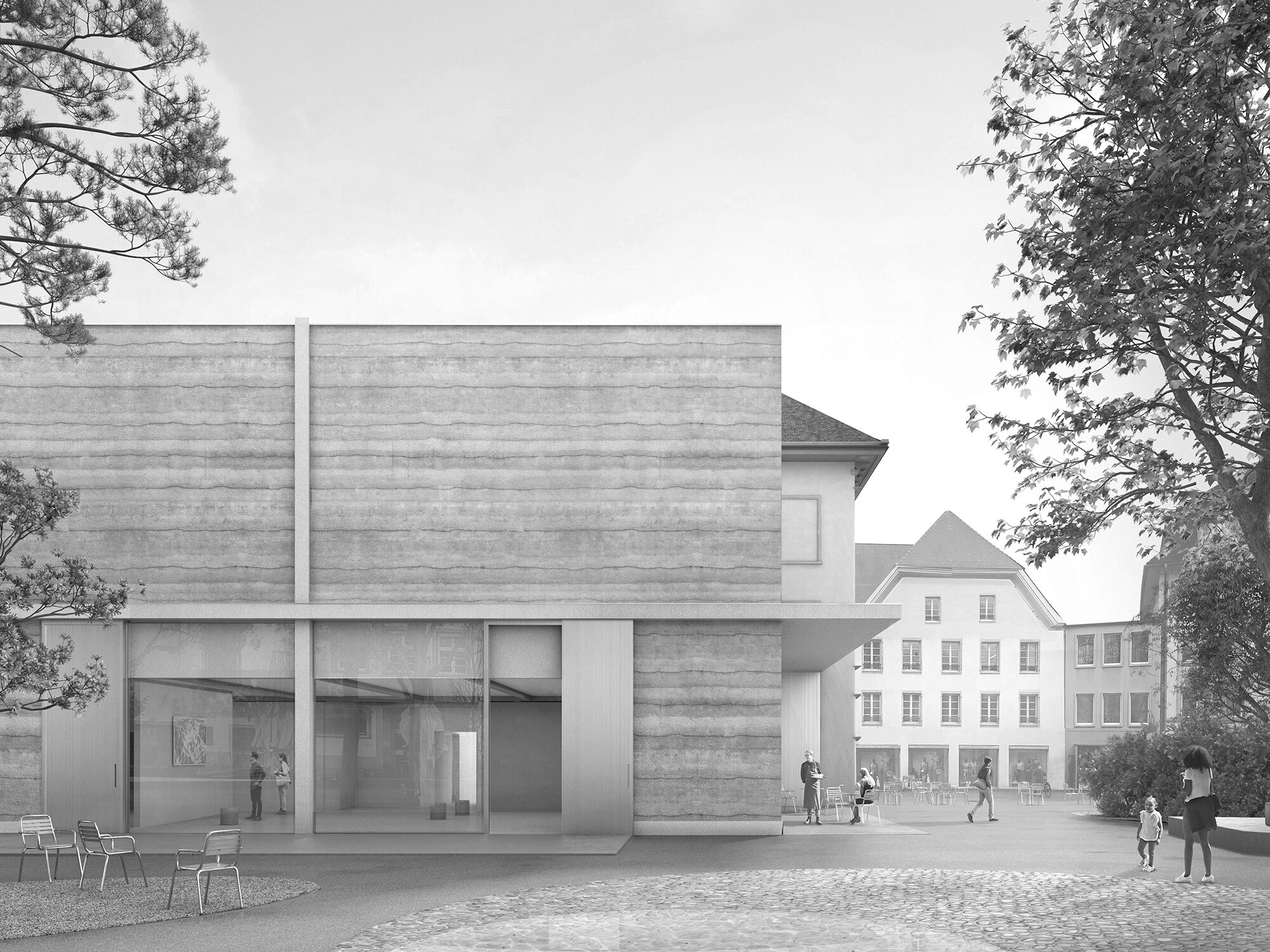 Kunstmuseum Olten
Kunstmuseum Olten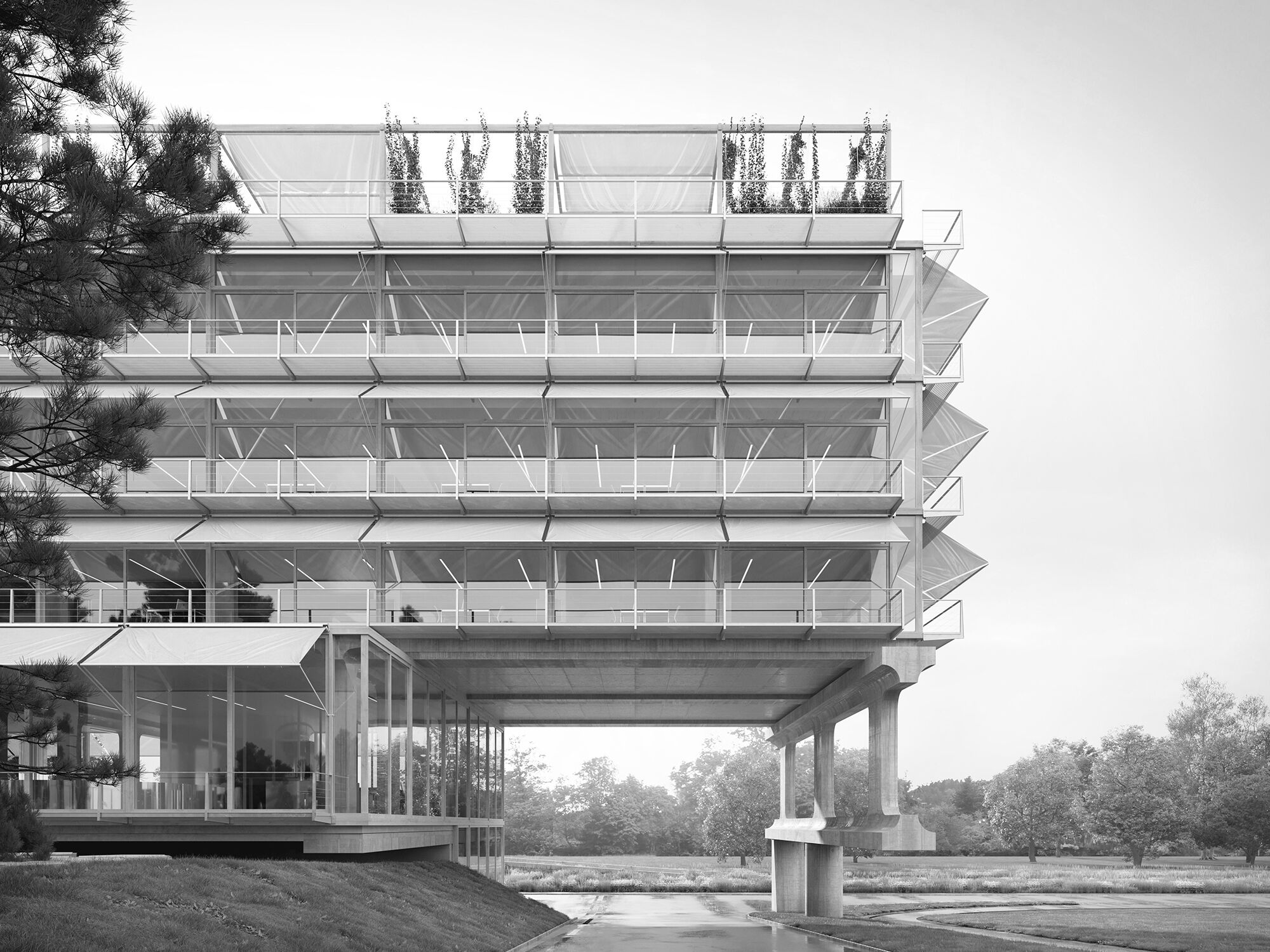 HIC ETH Zurich
HIC ETH Zurich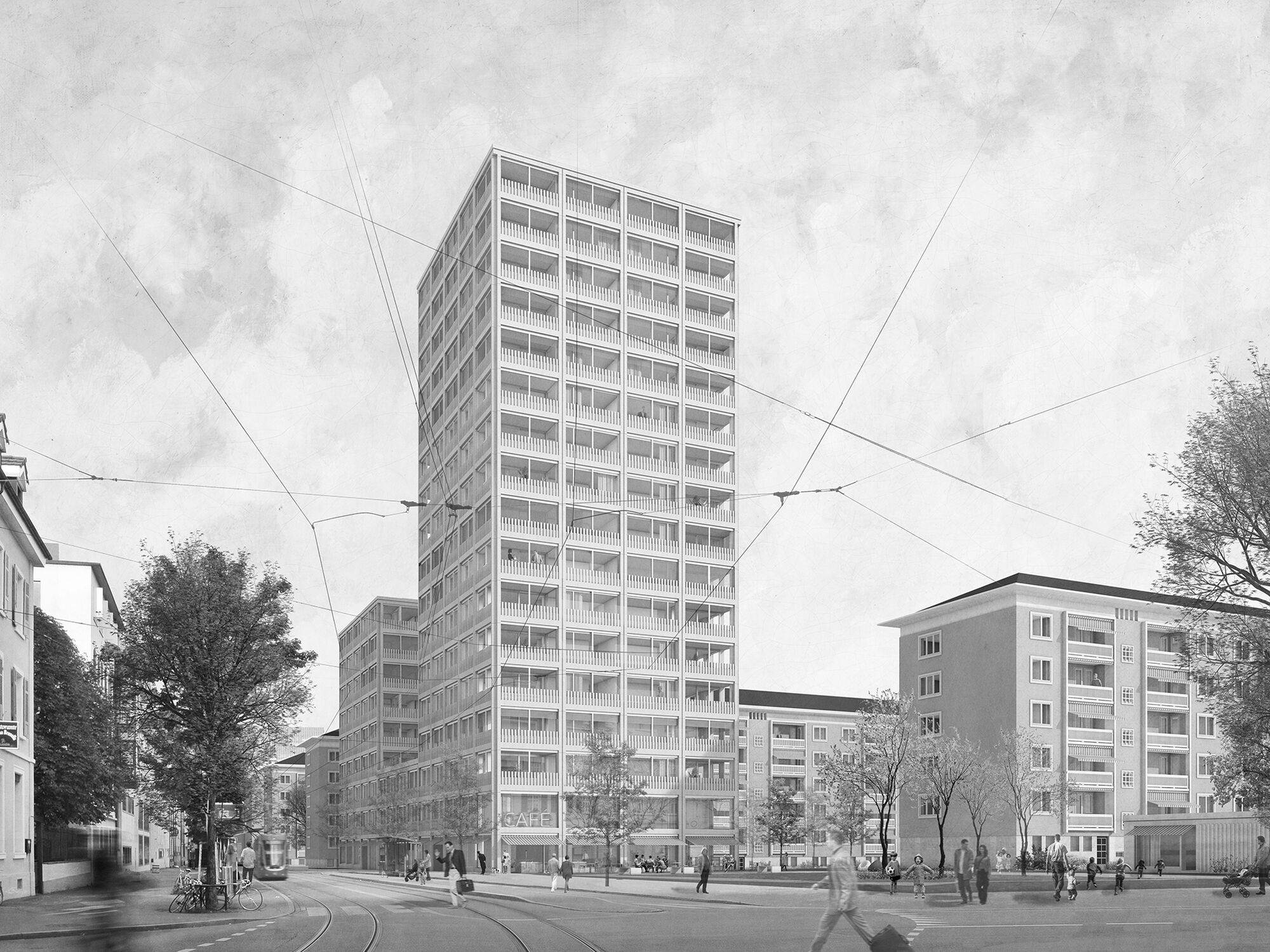 Horburg residential development Basel
Horburg residential development Basel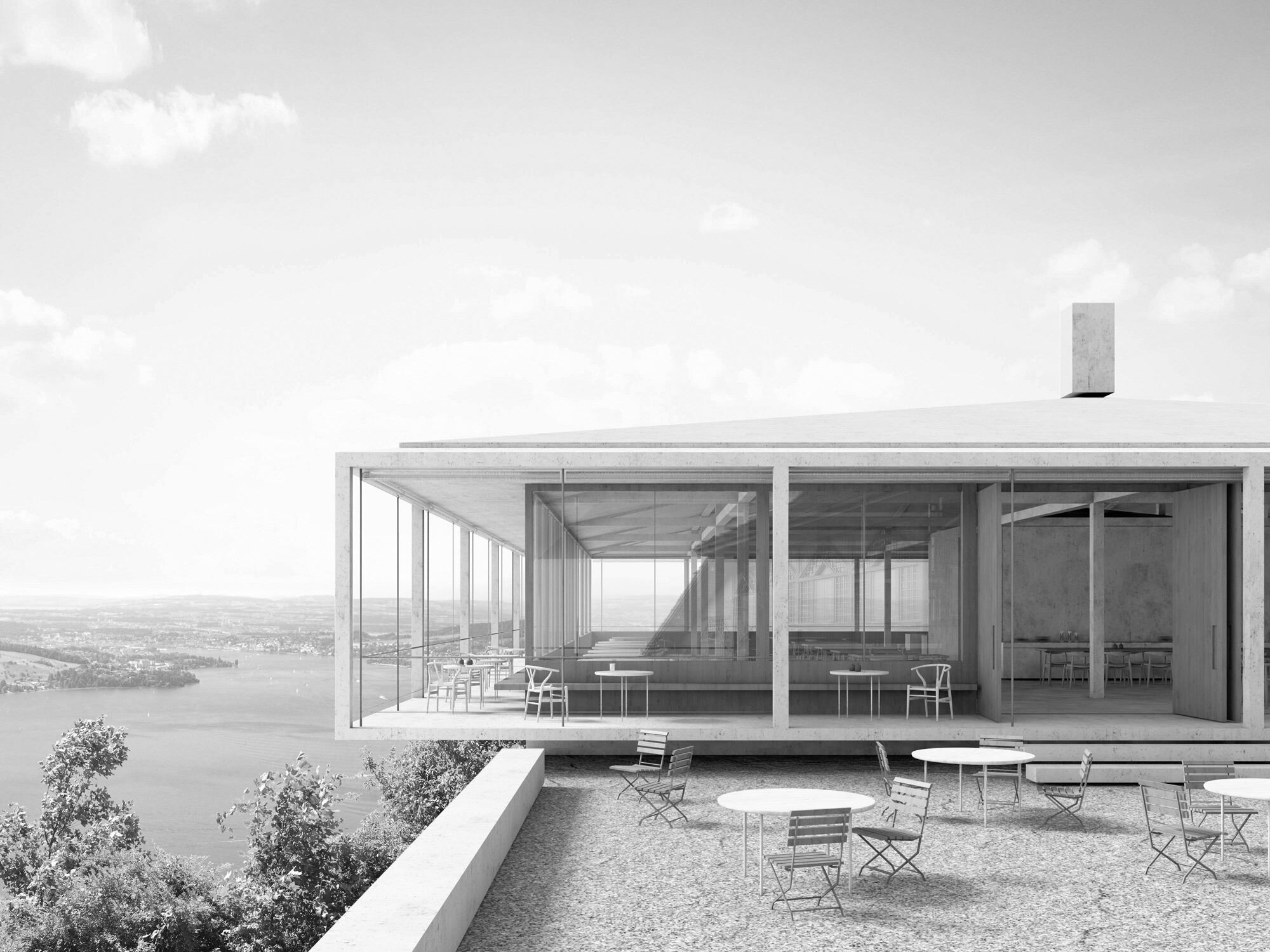 Fürigenareal
Fürigenareal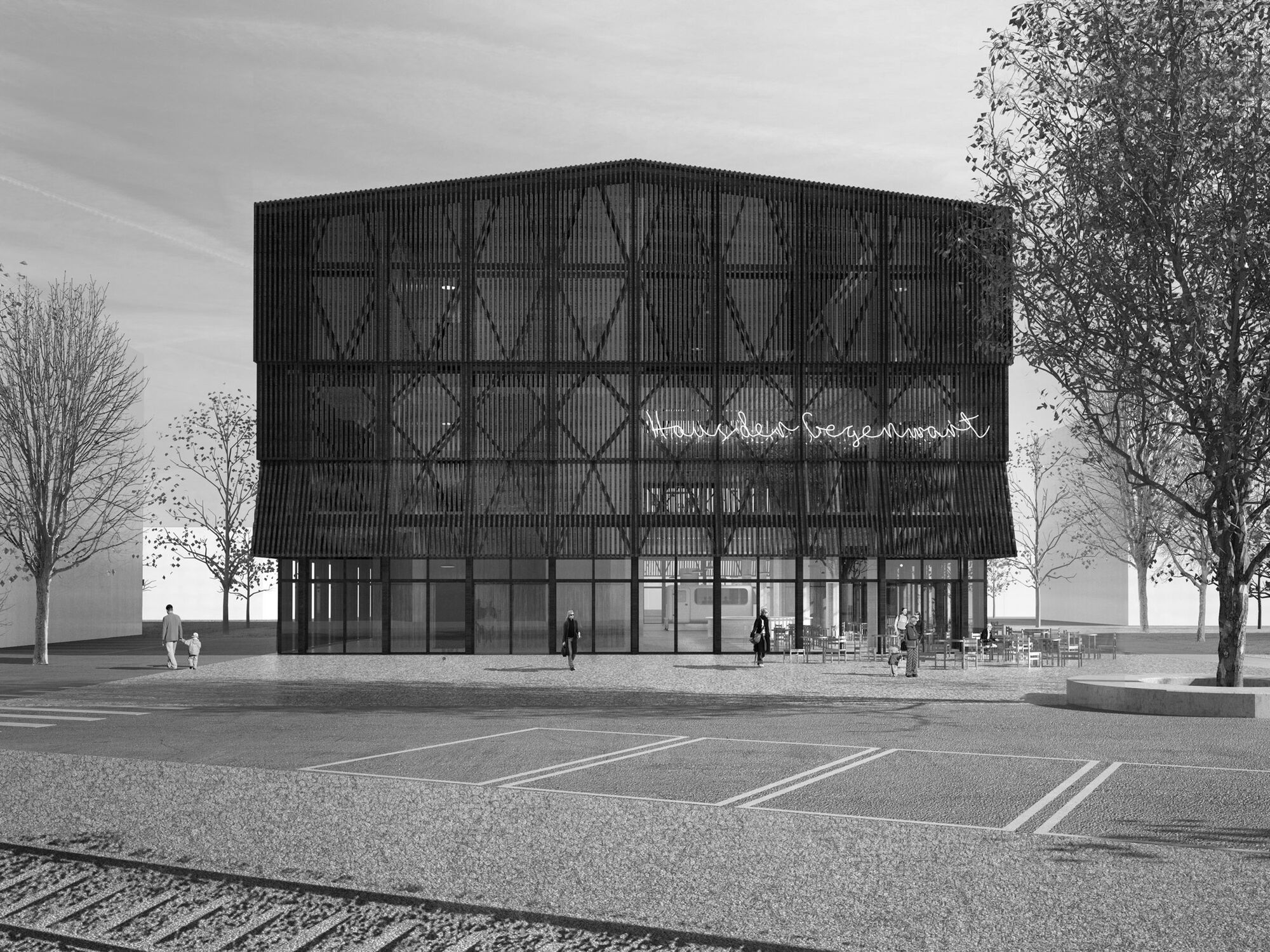 Stapferhaus Lenzburg
Stapferhaus Lenzburg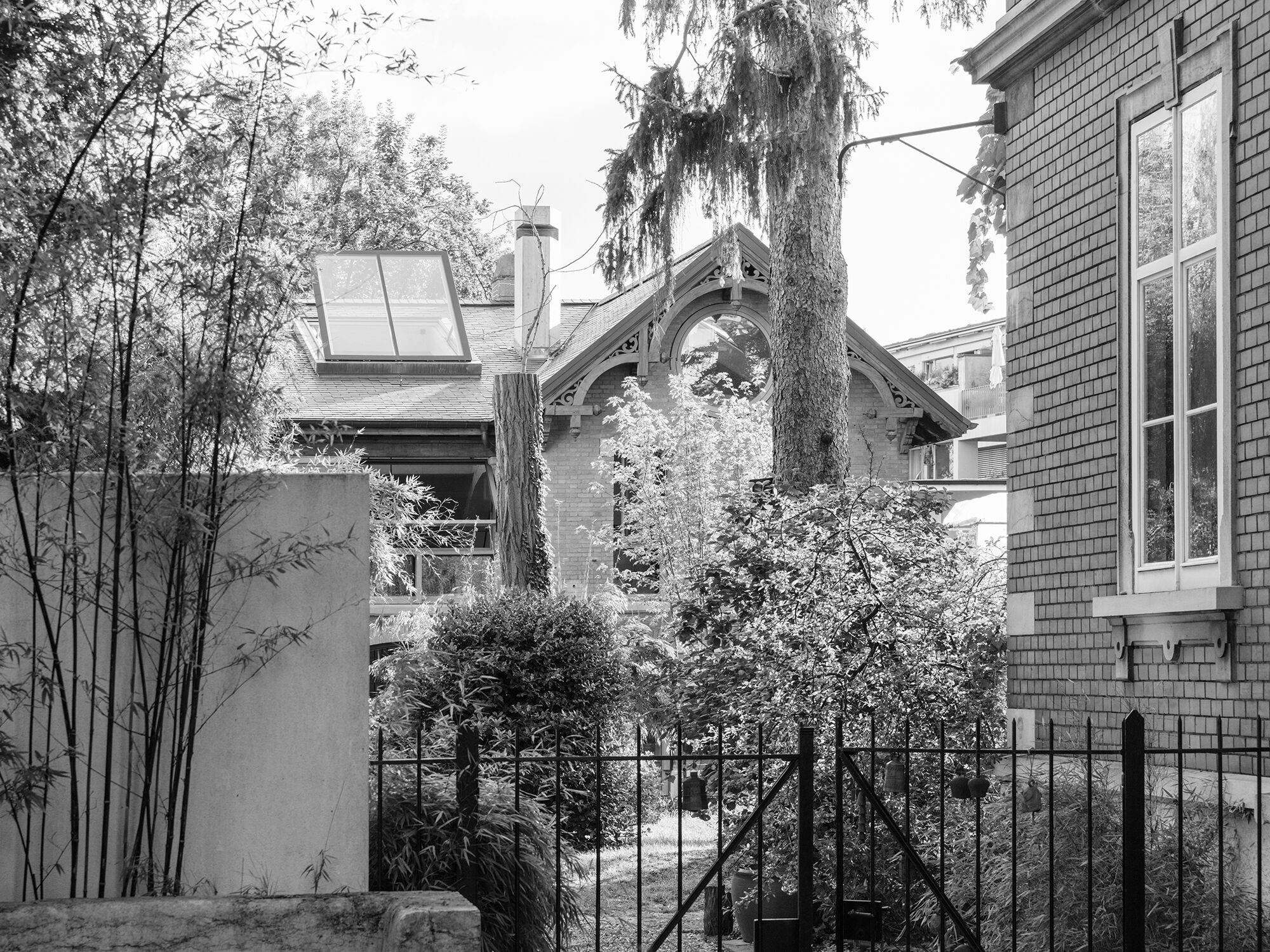 Missionsstrasse House
Missionsstrasse House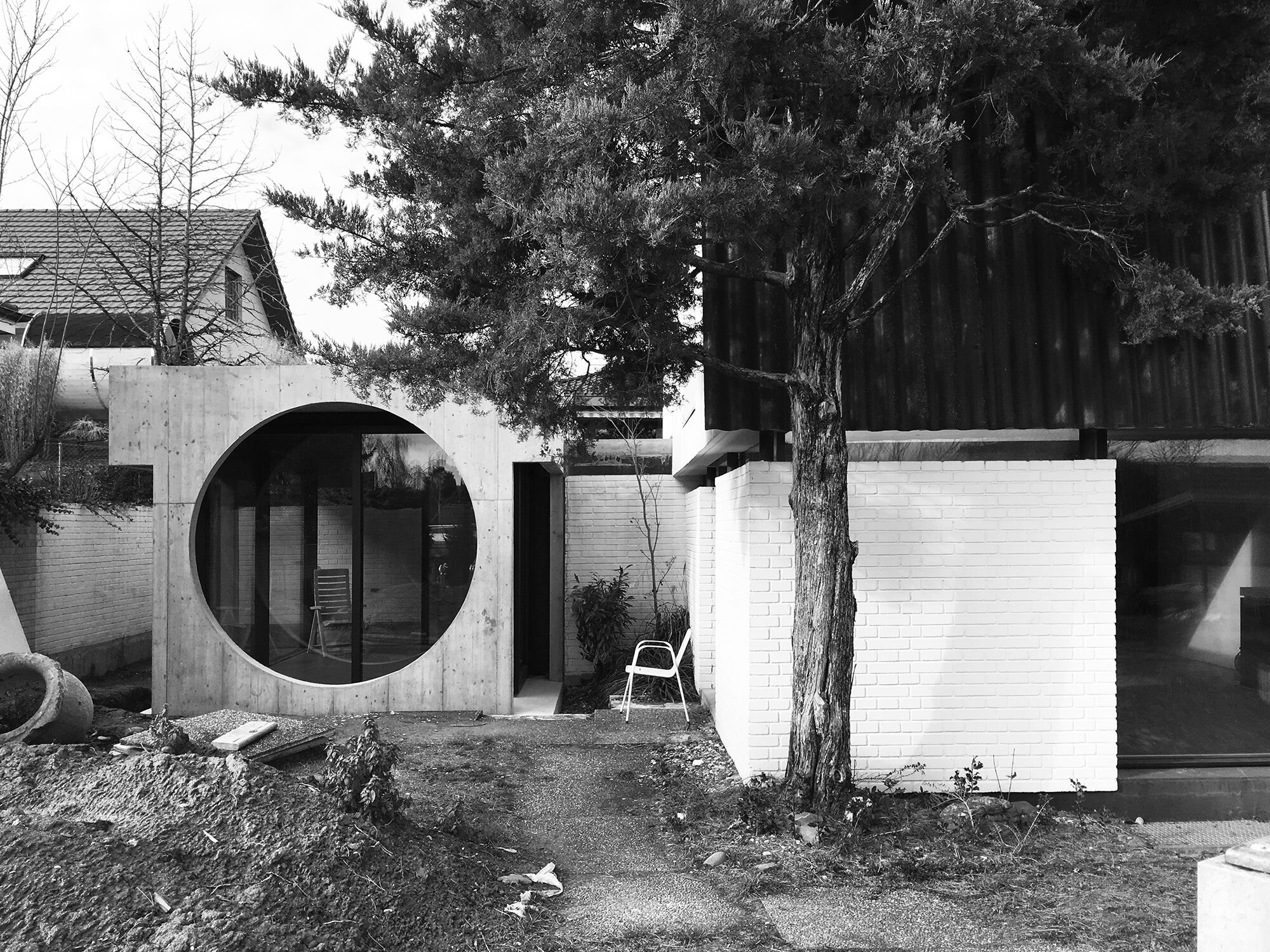 Allschwil House
Allschwil House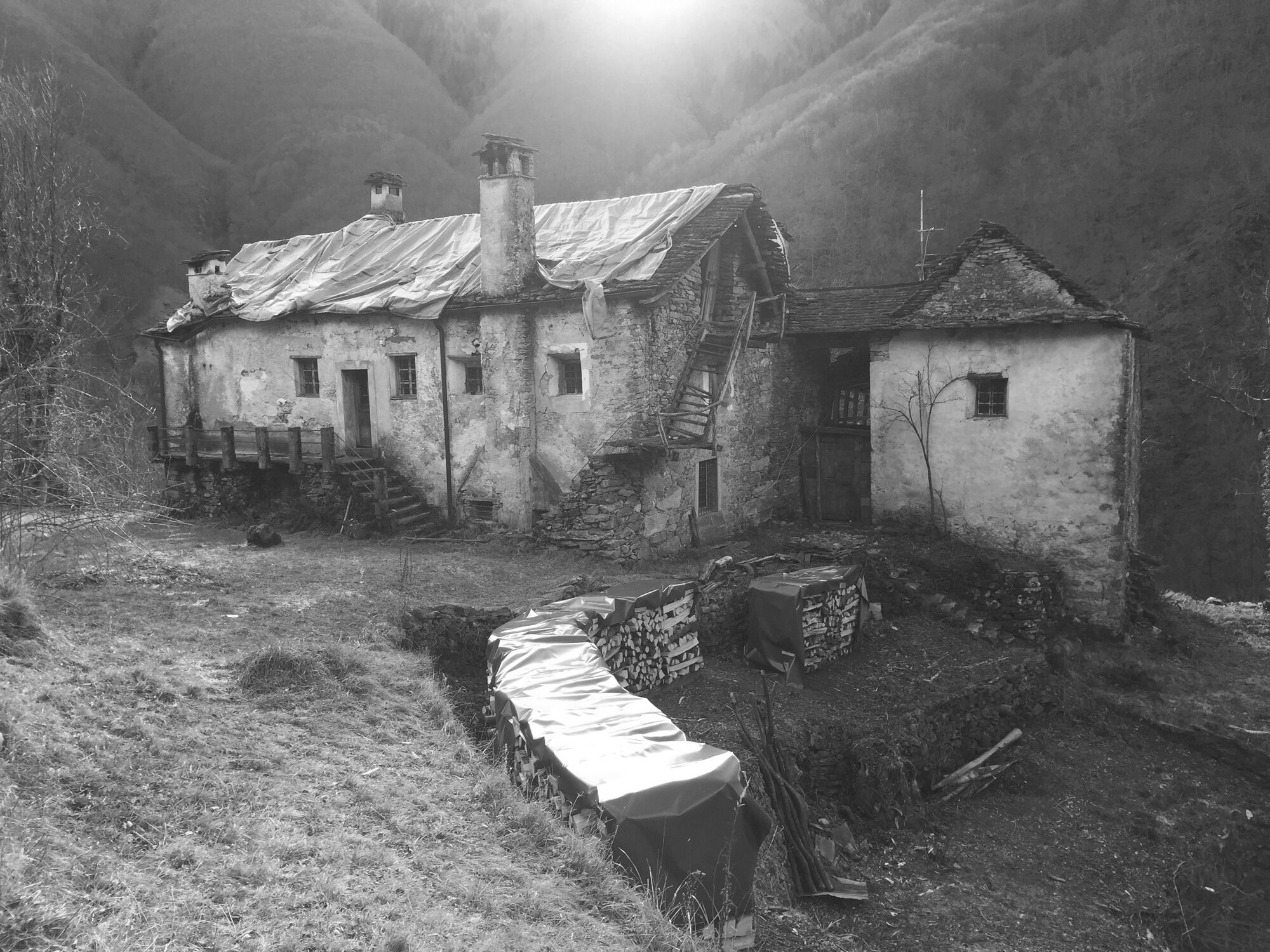 Casa Mosogno
Casa Mosogno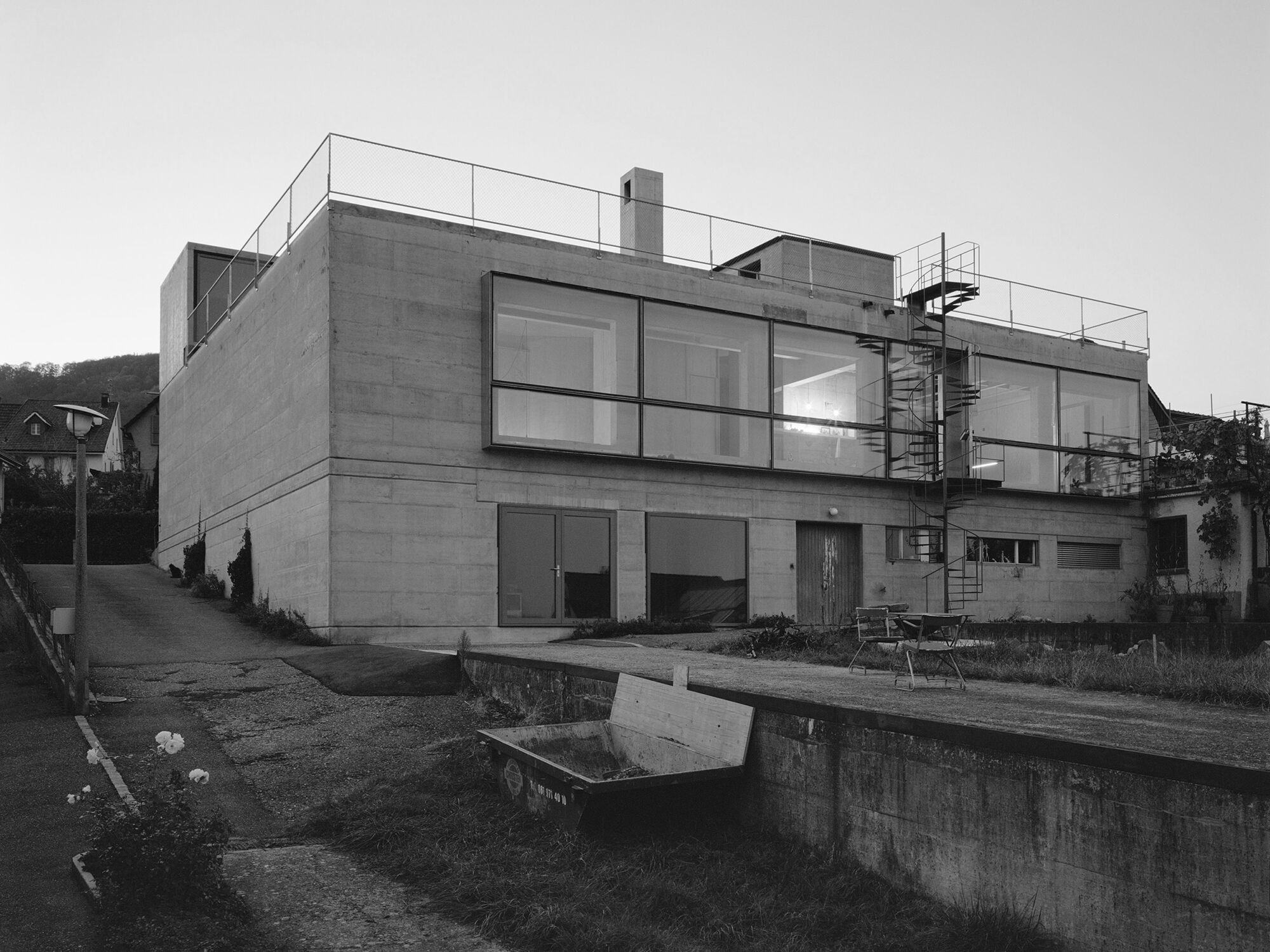 Cherry Storehouse Nuglar
Cherry Storehouse Nuglar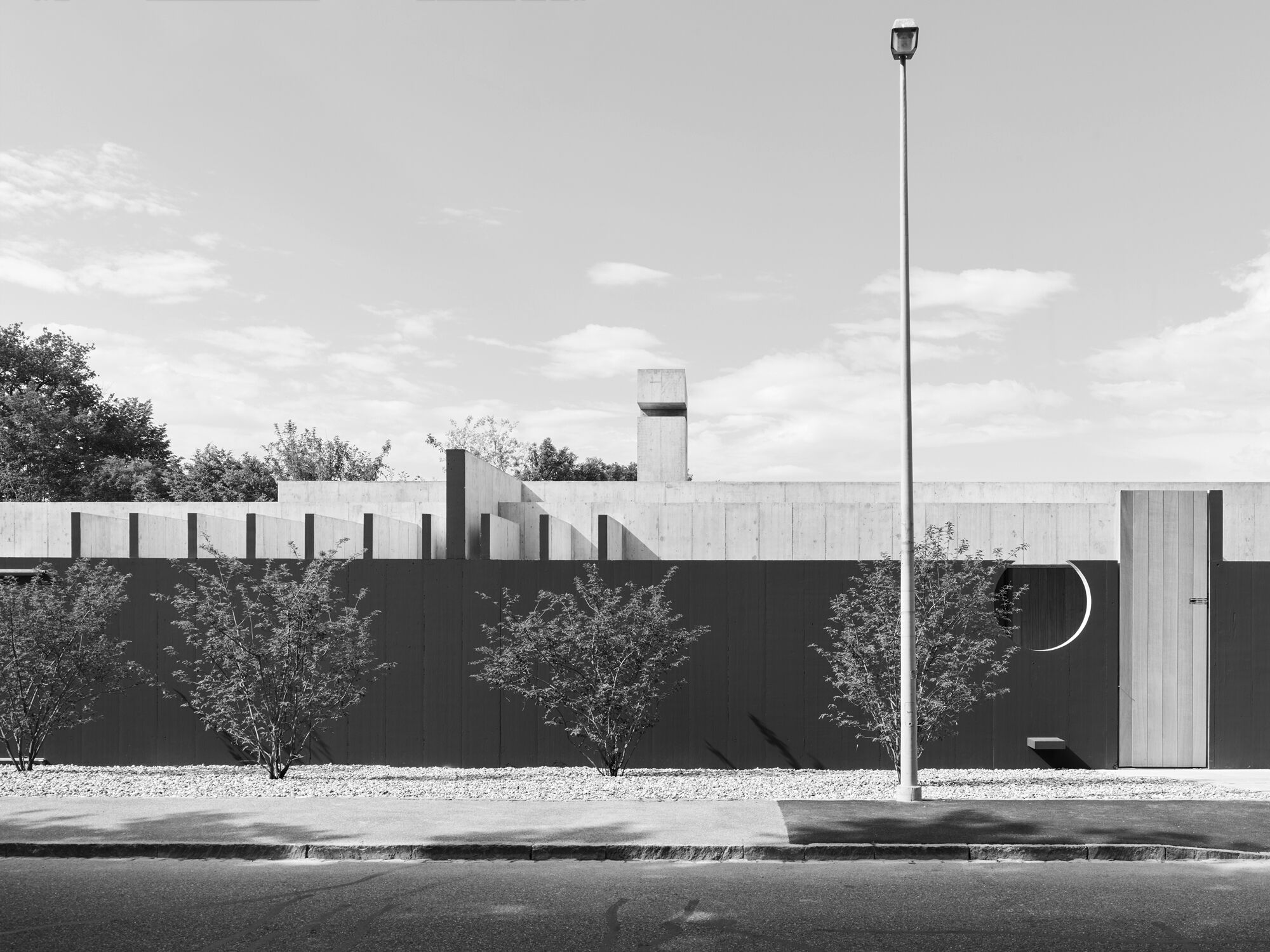 Kirschgarten House
Kirschgarten House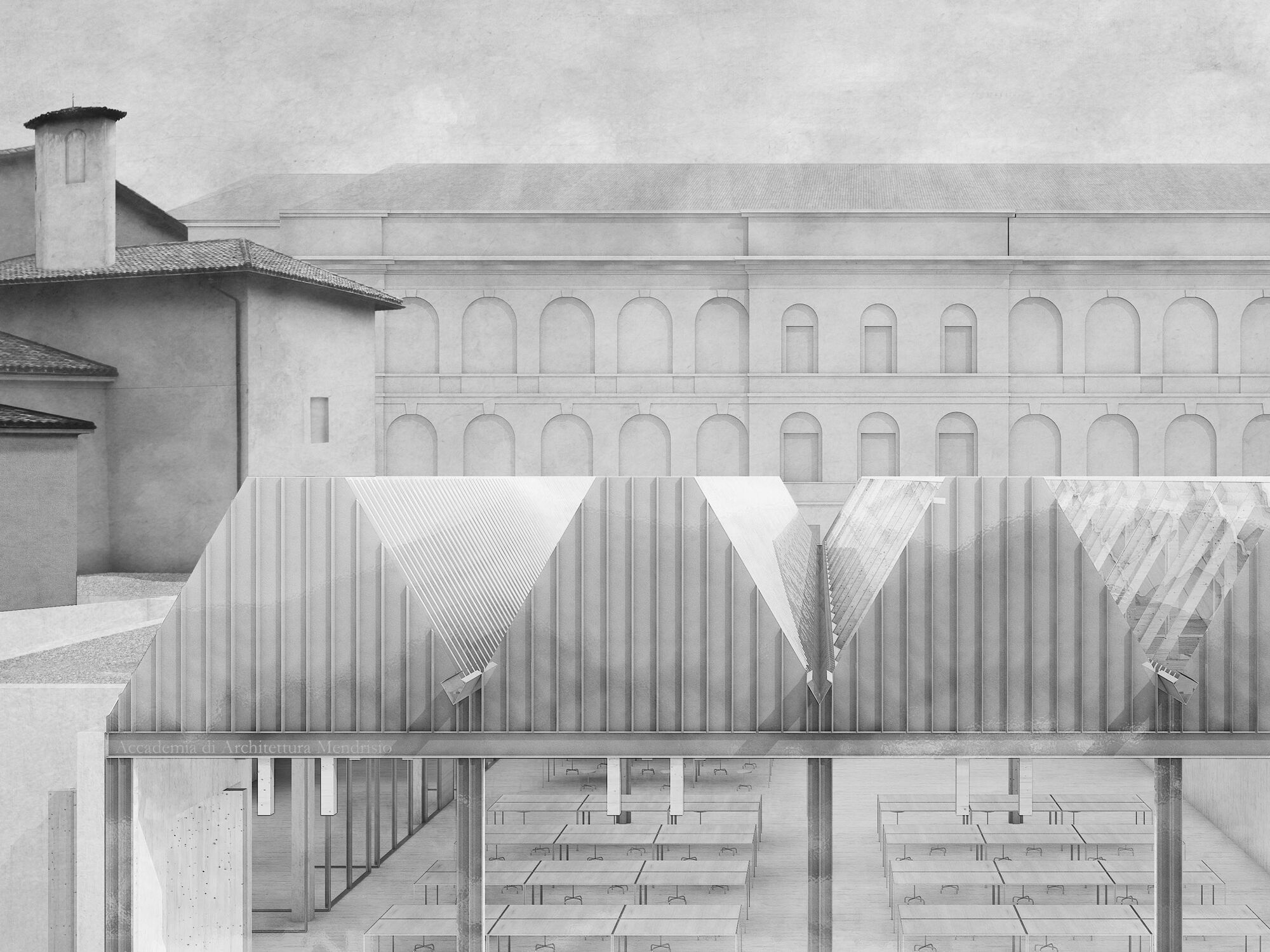 Accademia di Architettura
Accademia di Architettura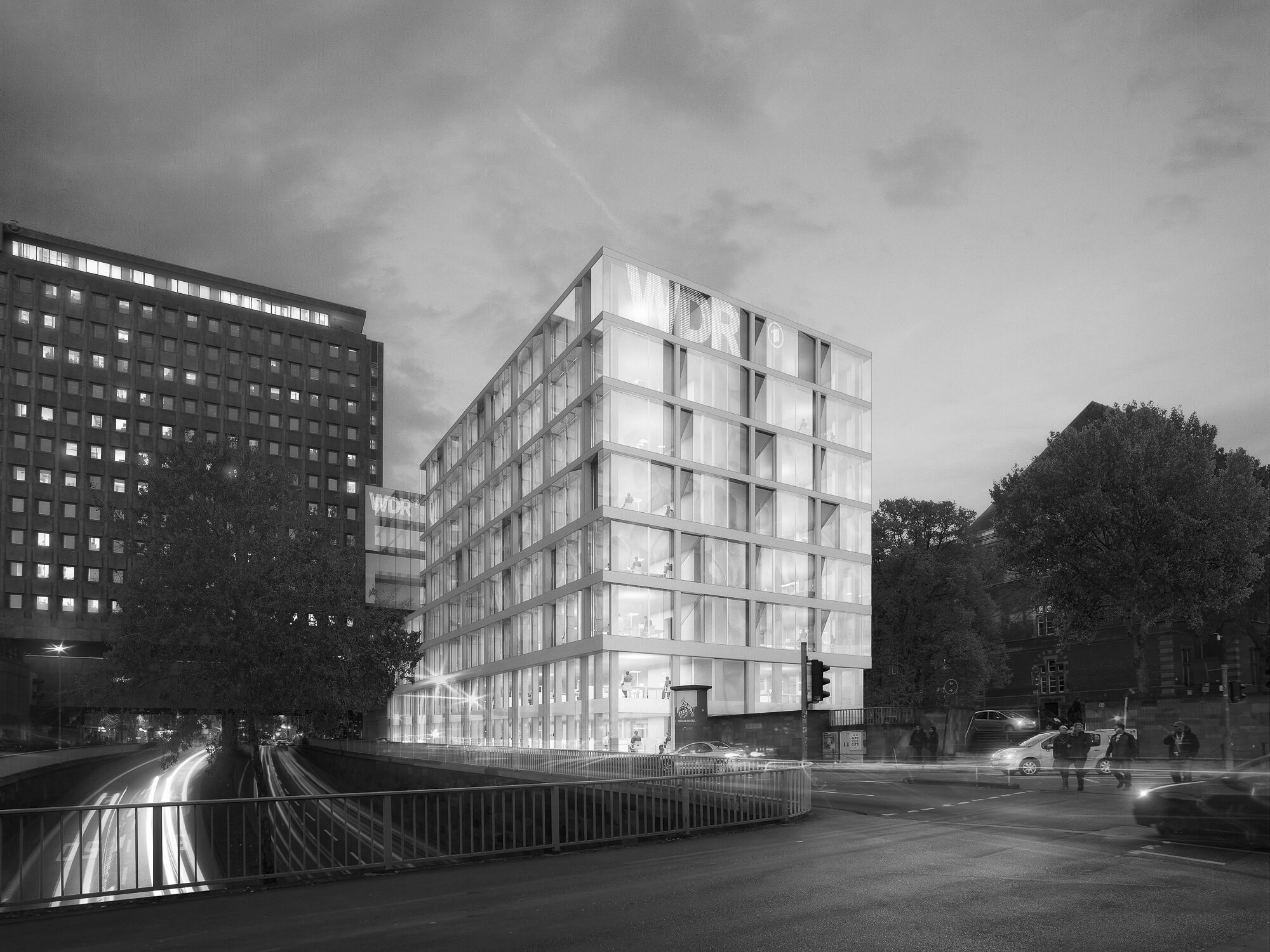 WDR-Filmhaus
WDR-Filmhaus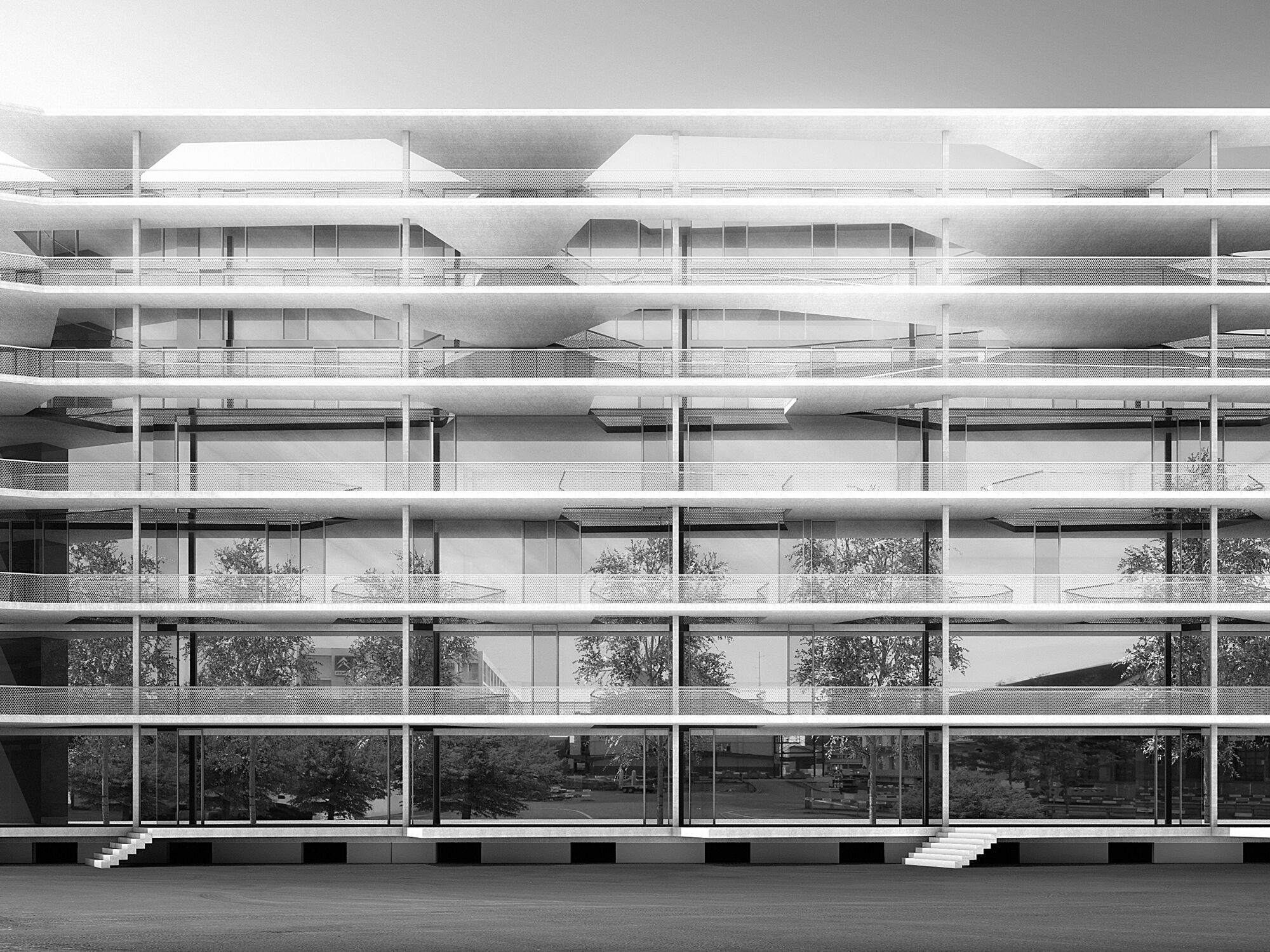 Transitlager Münchenstein
Transitlager Münchenstein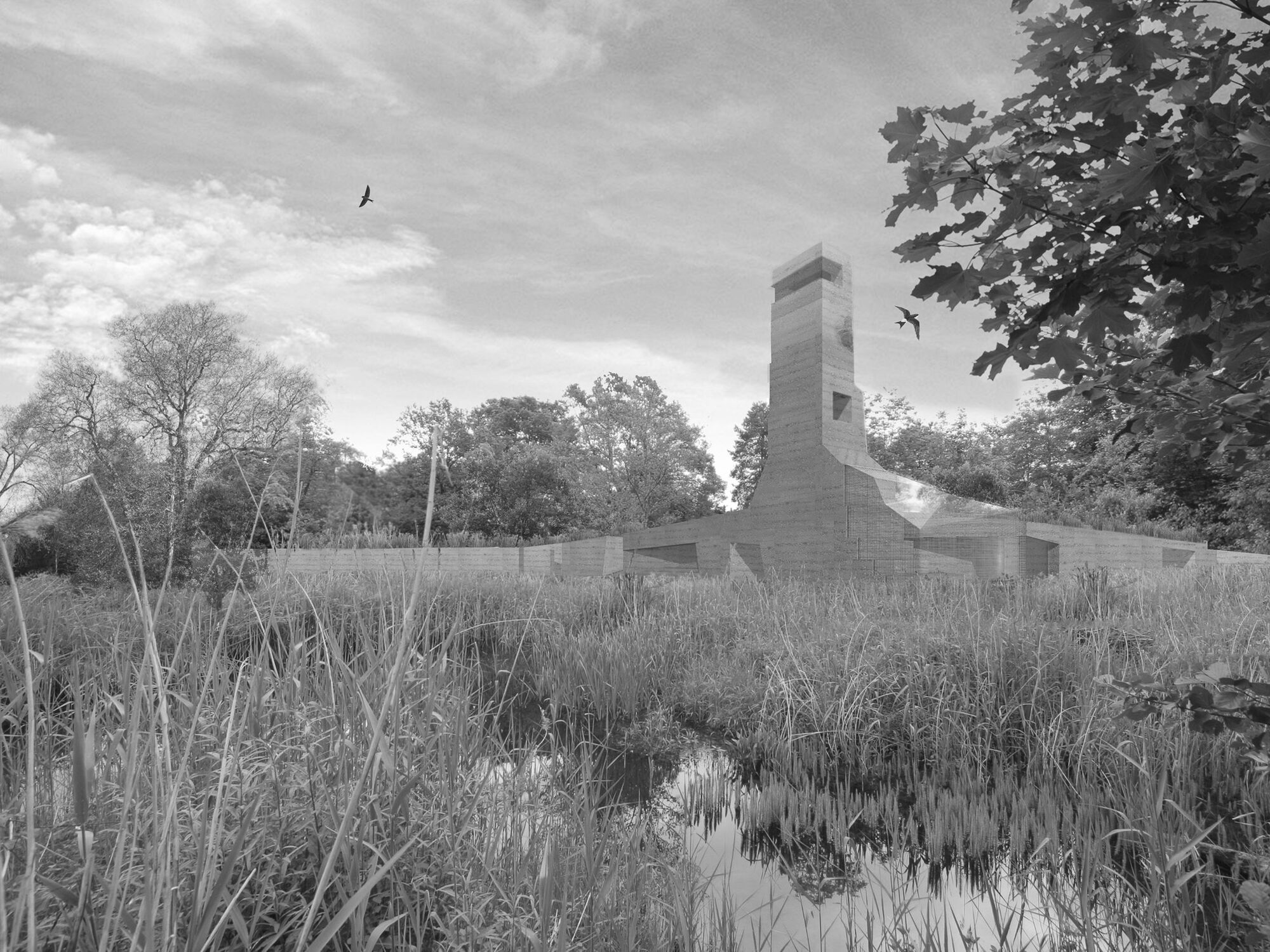 Ornithological Centre Sempach
Ornithological Centre Sempach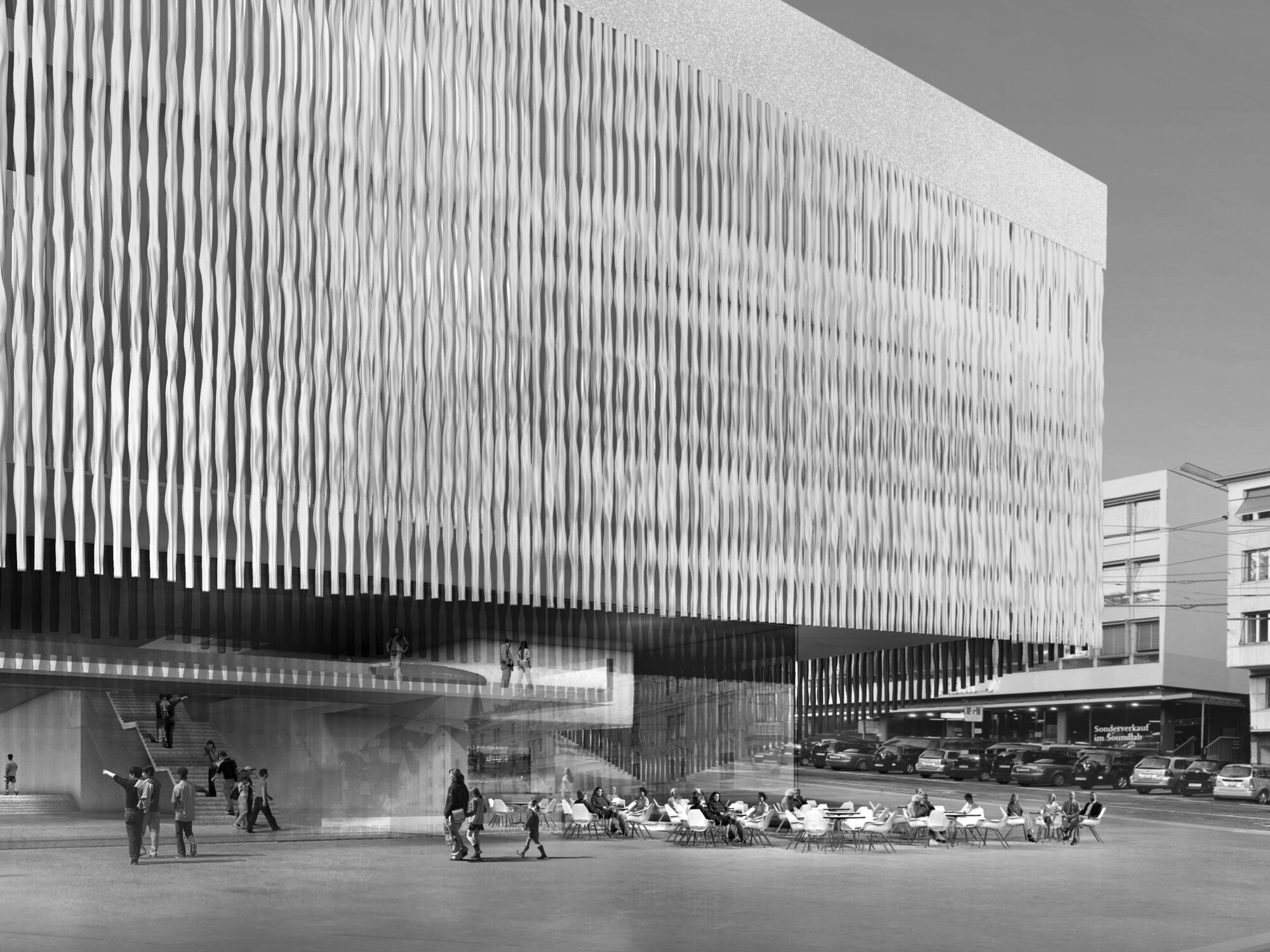 Kunsthaus Zürich
Kunsthaus Zürich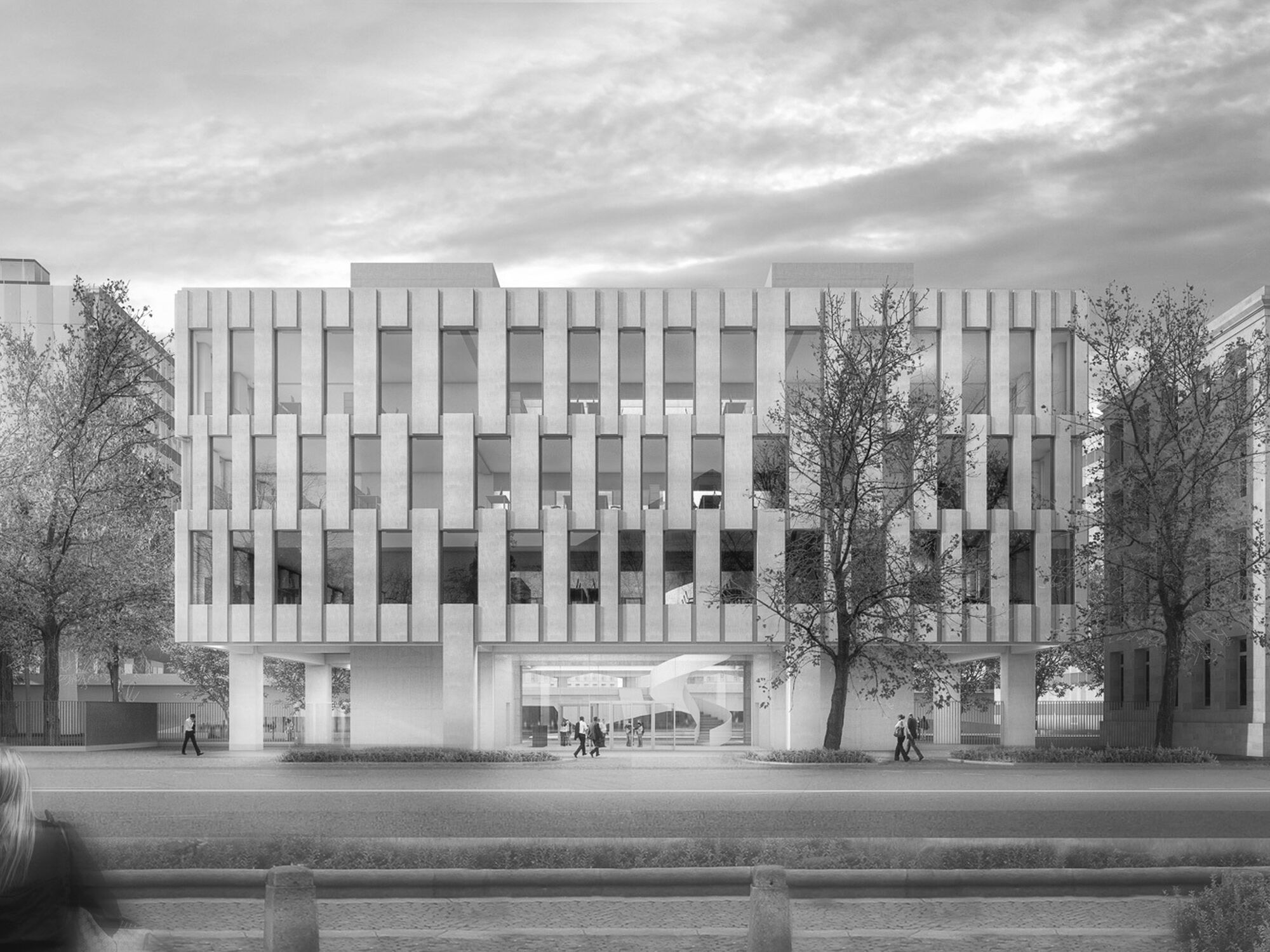 Syngenta Headquarters
Syngenta Headquarters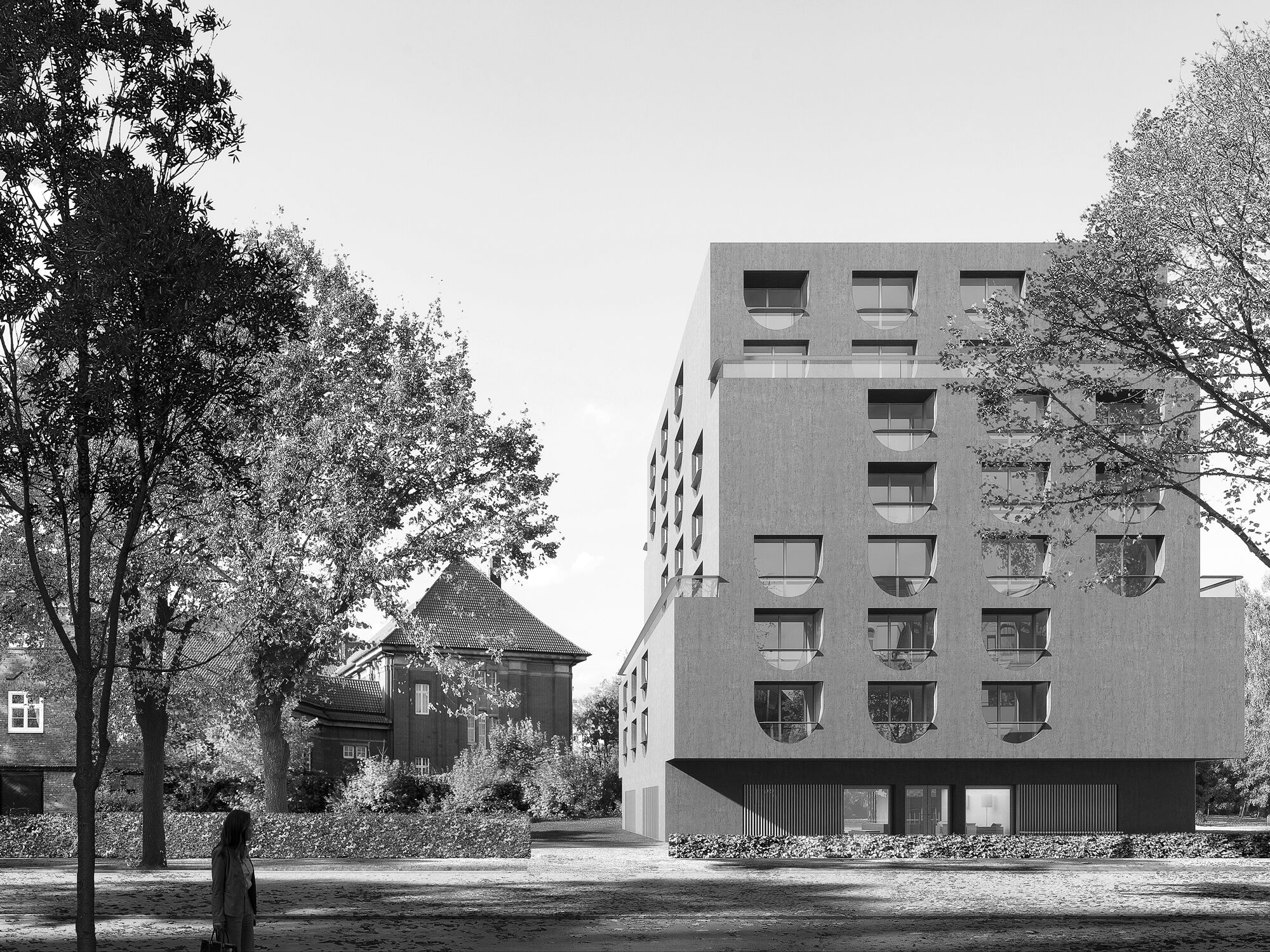 University Guest House Hamburg
University Guest House Hamburg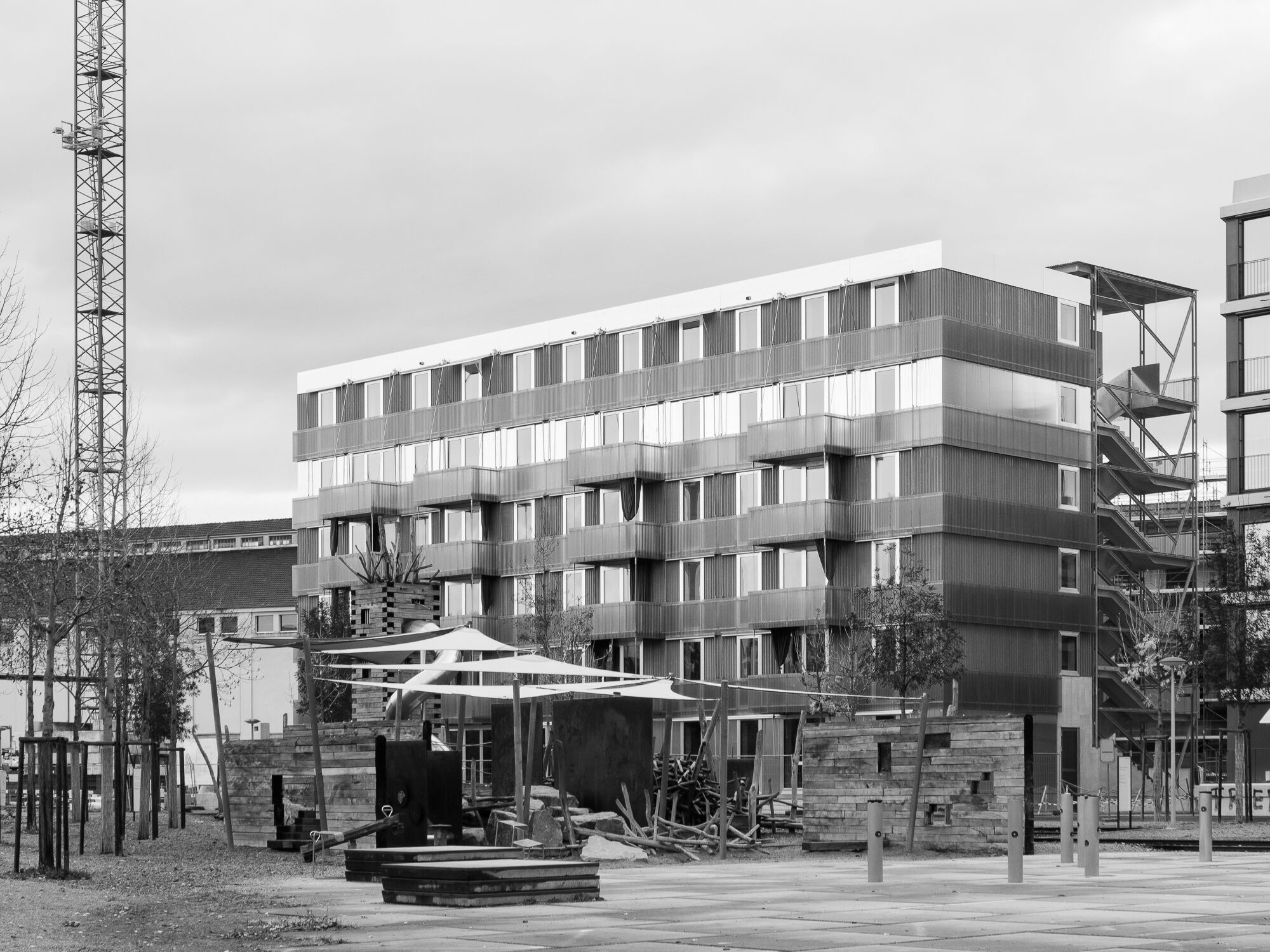 Cooperative Building Stadterle
Cooperative Building Stadterle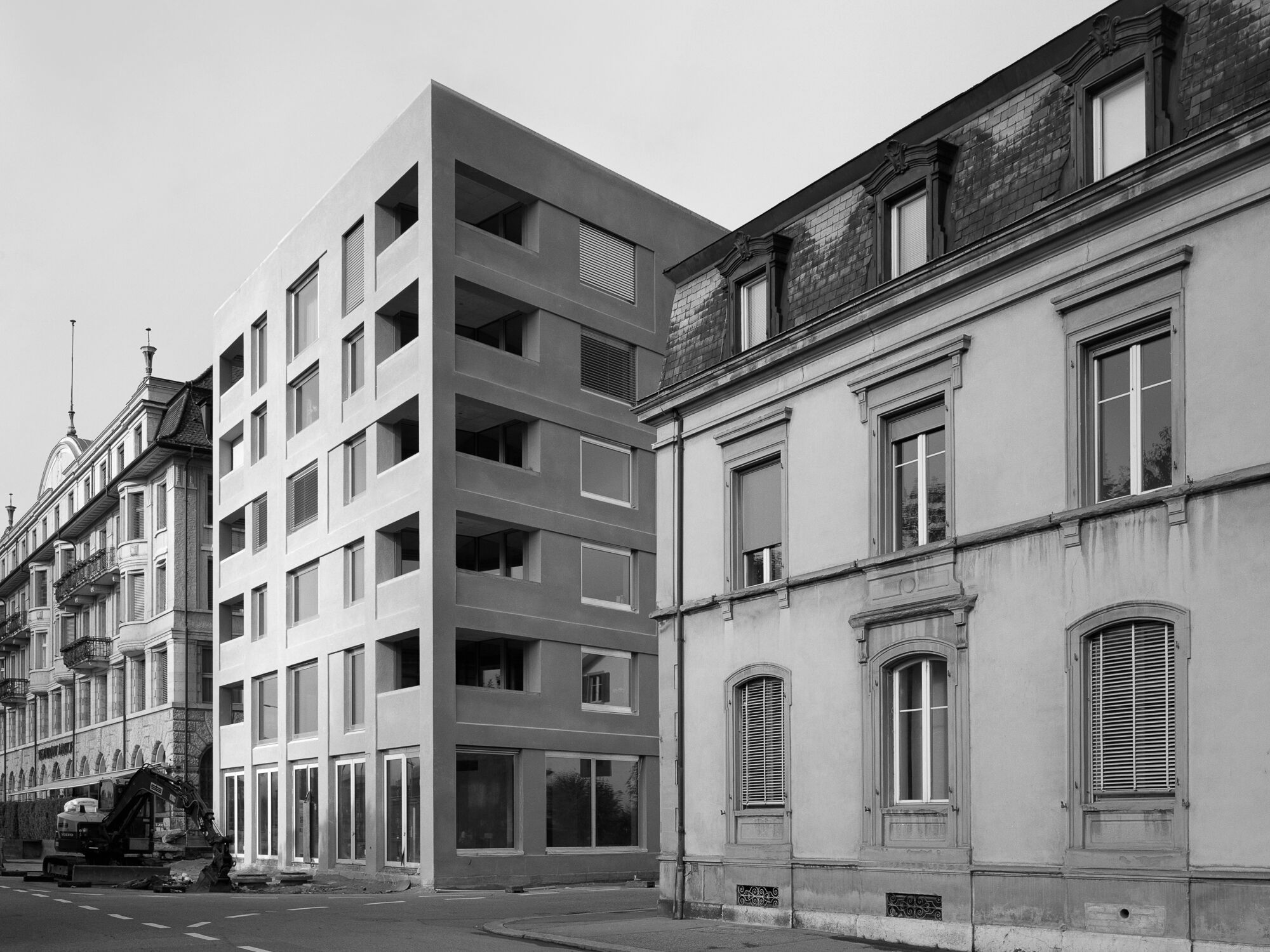 Residential Building Amthausquai
Residential Building Amthausquai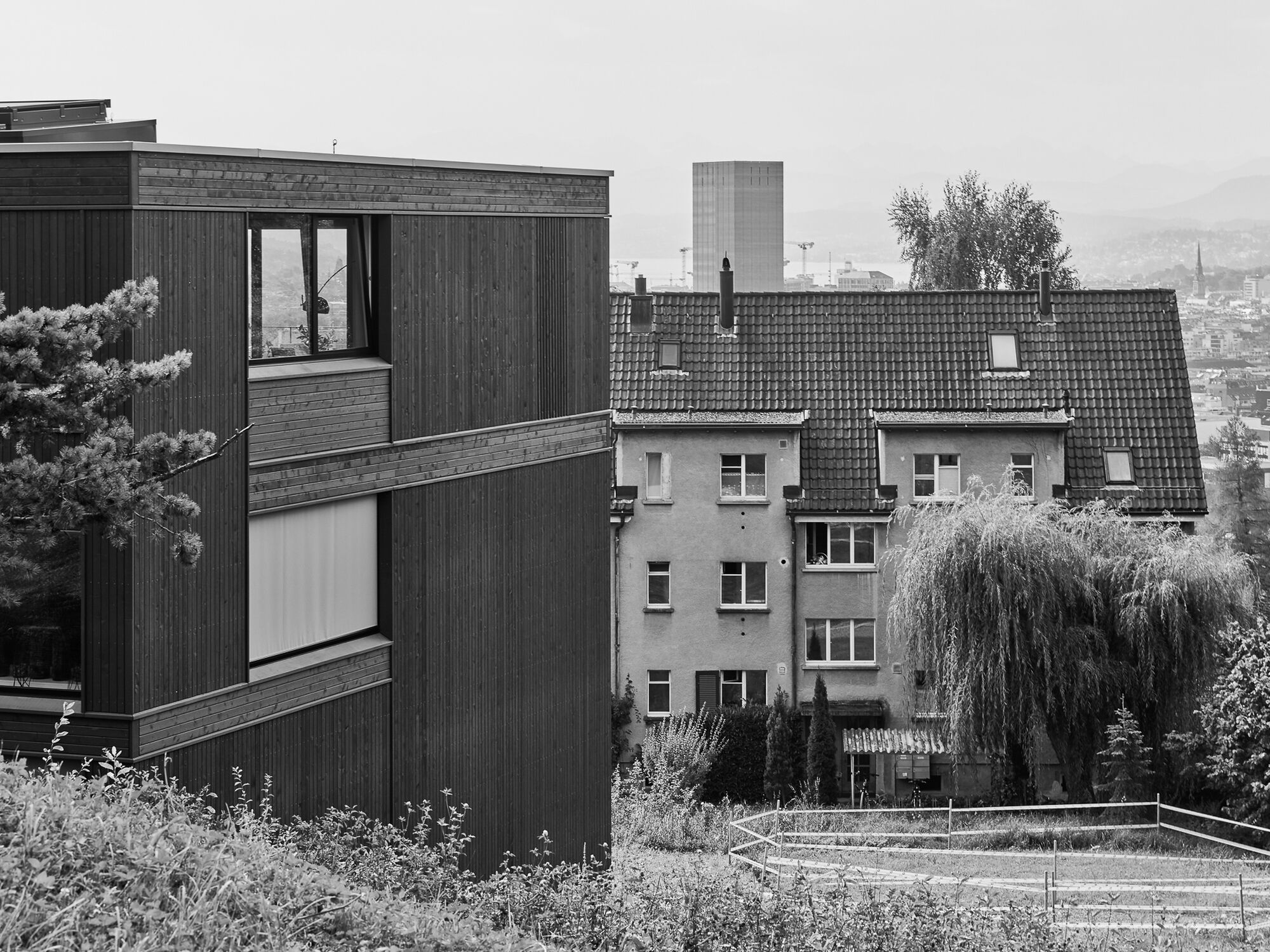 Residential Housing Tièchestrasse
Residential Housing Tièchestrasse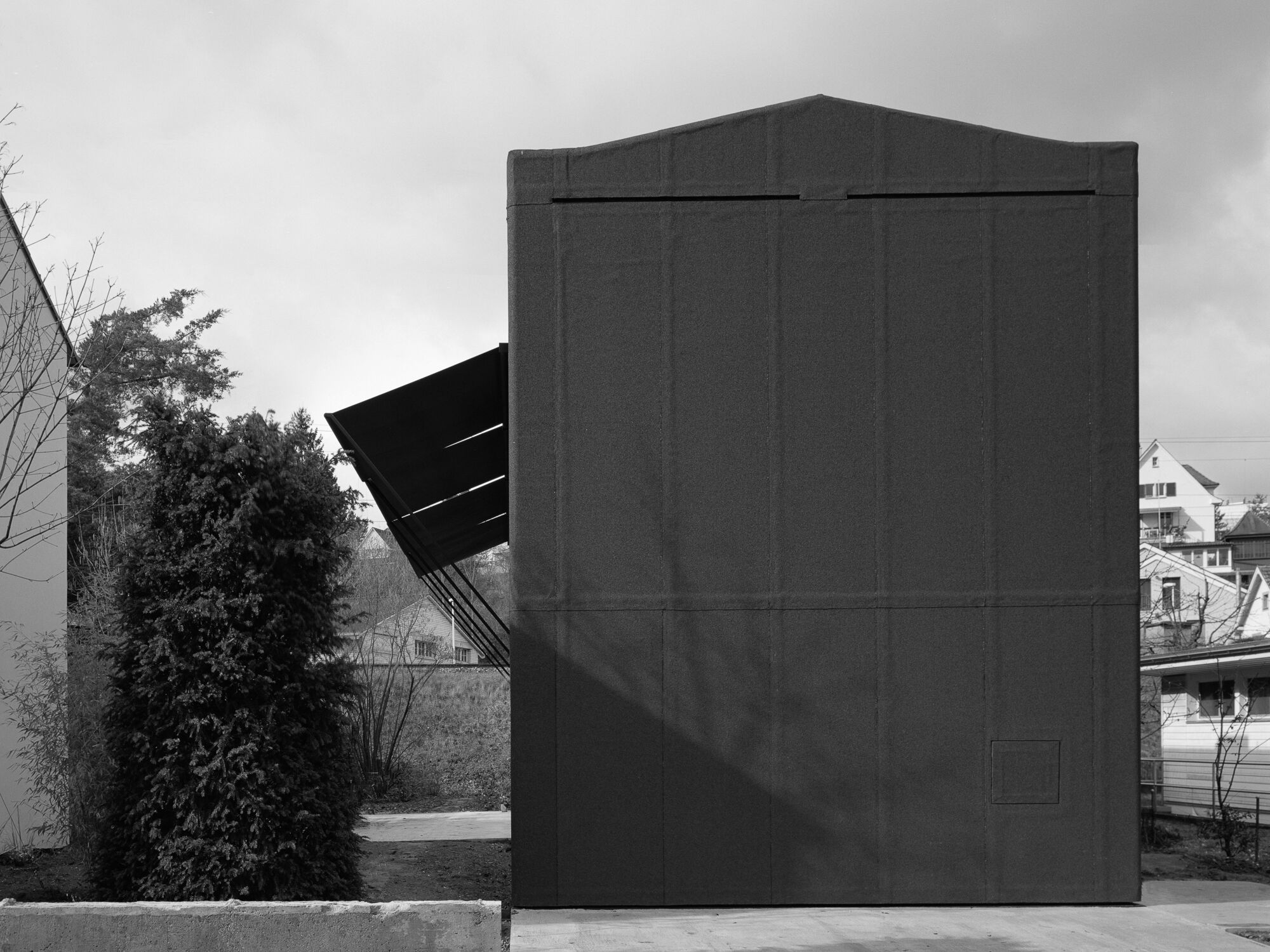 Münchenstein House
Münchenstein House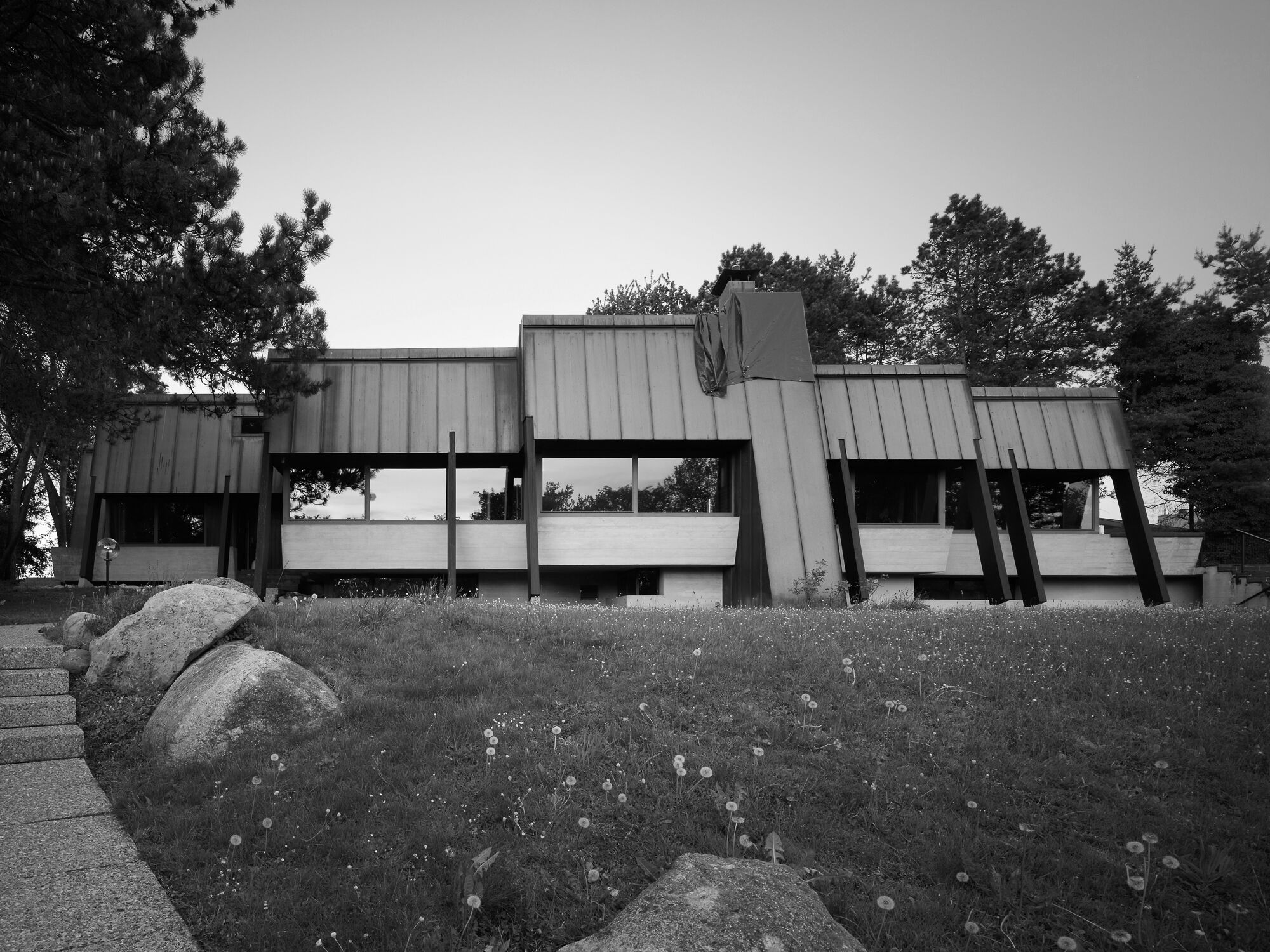 Greifensee House
Greifensee House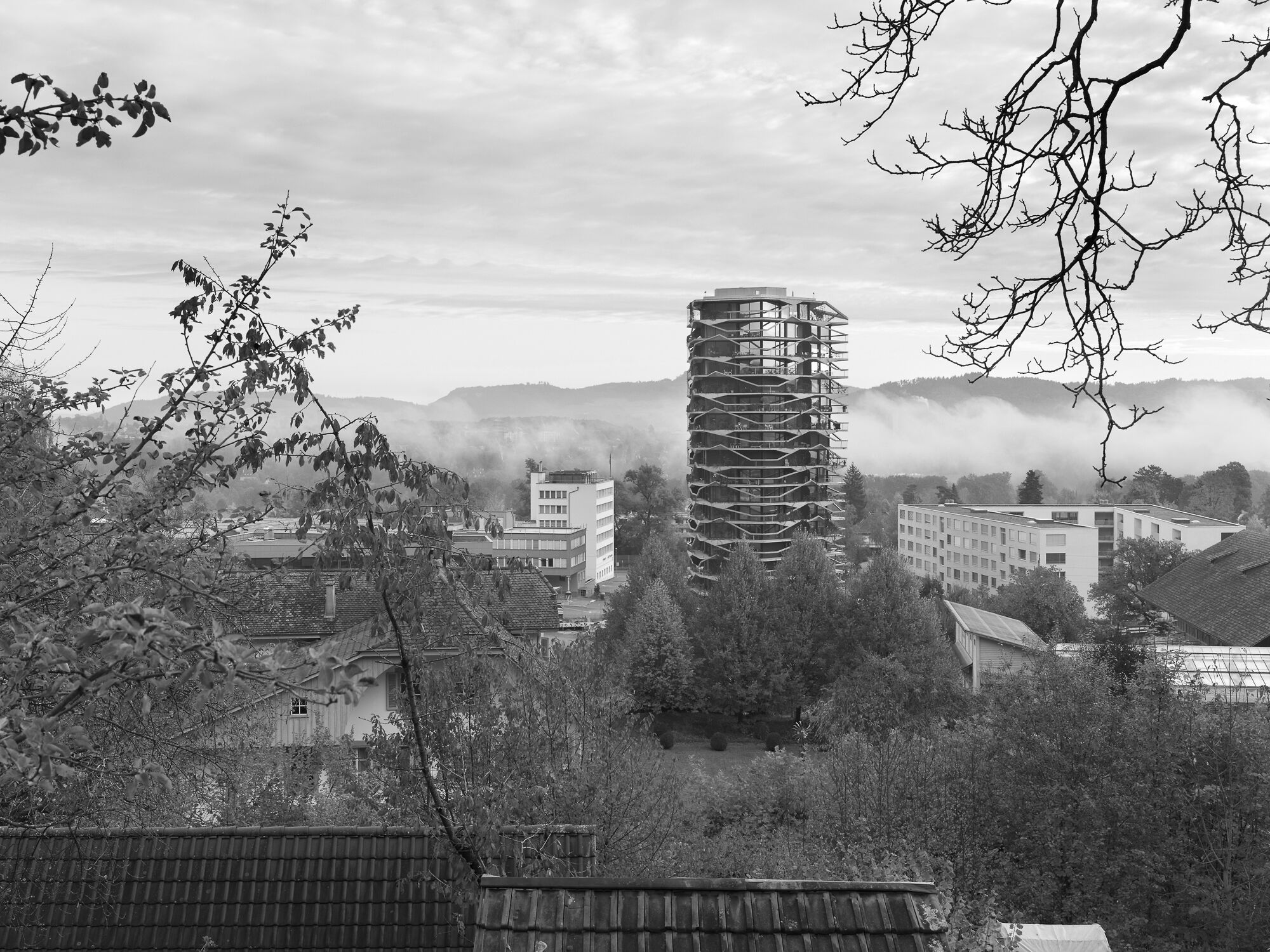 Garden Tower
Garden Tower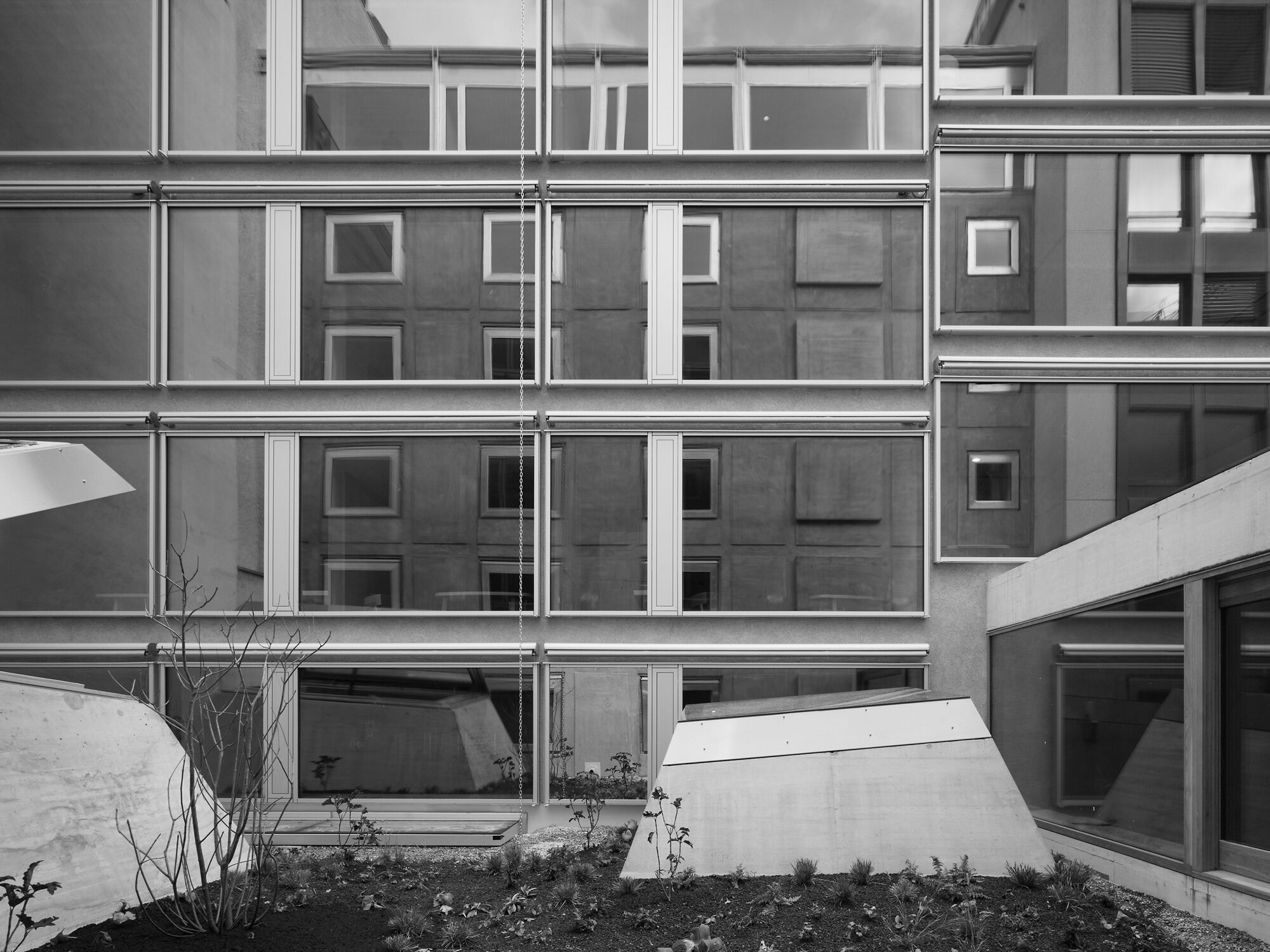 Hotel Nomad
Hotel Nomad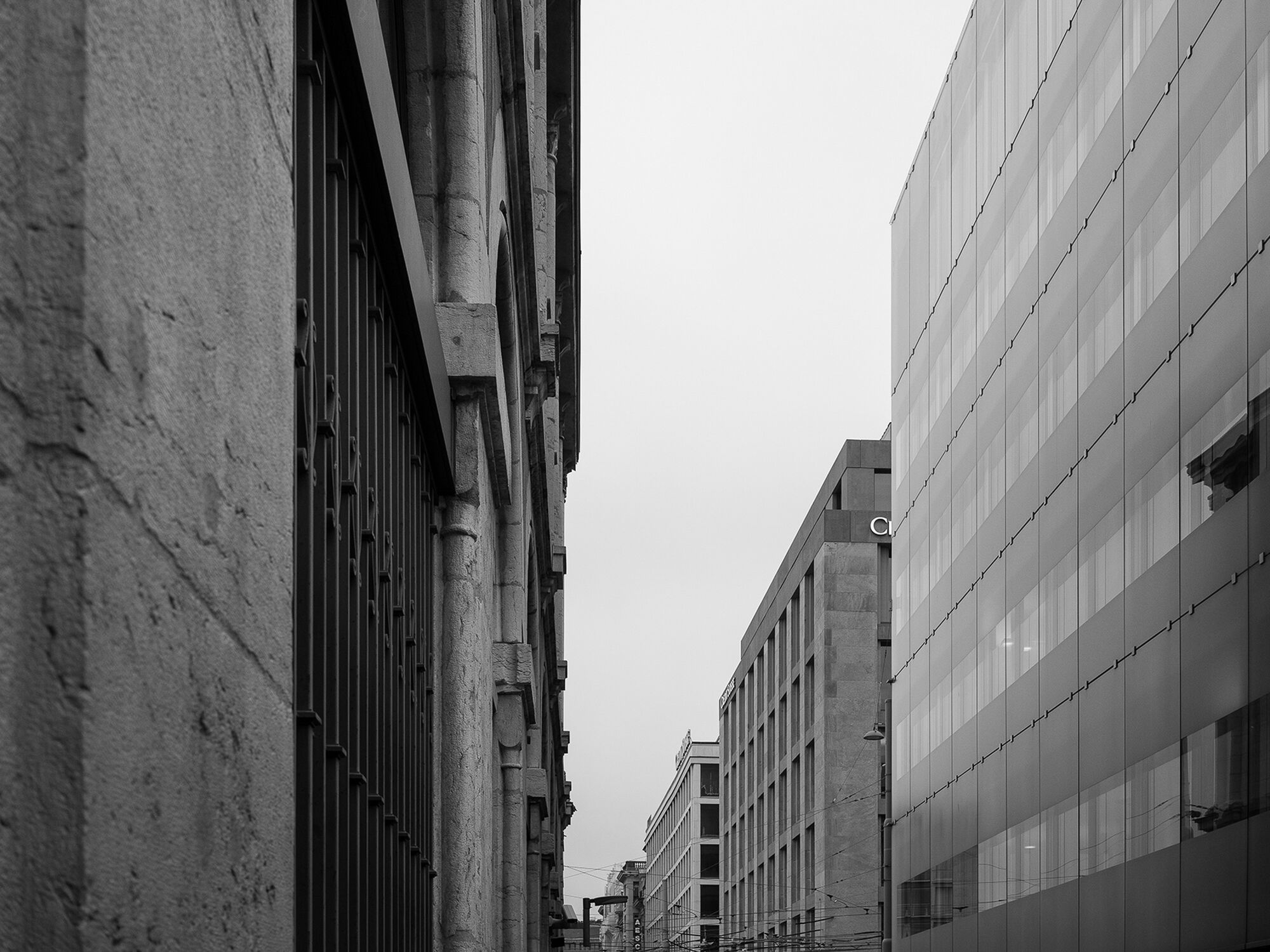 Credit Suisse
Credit Suisse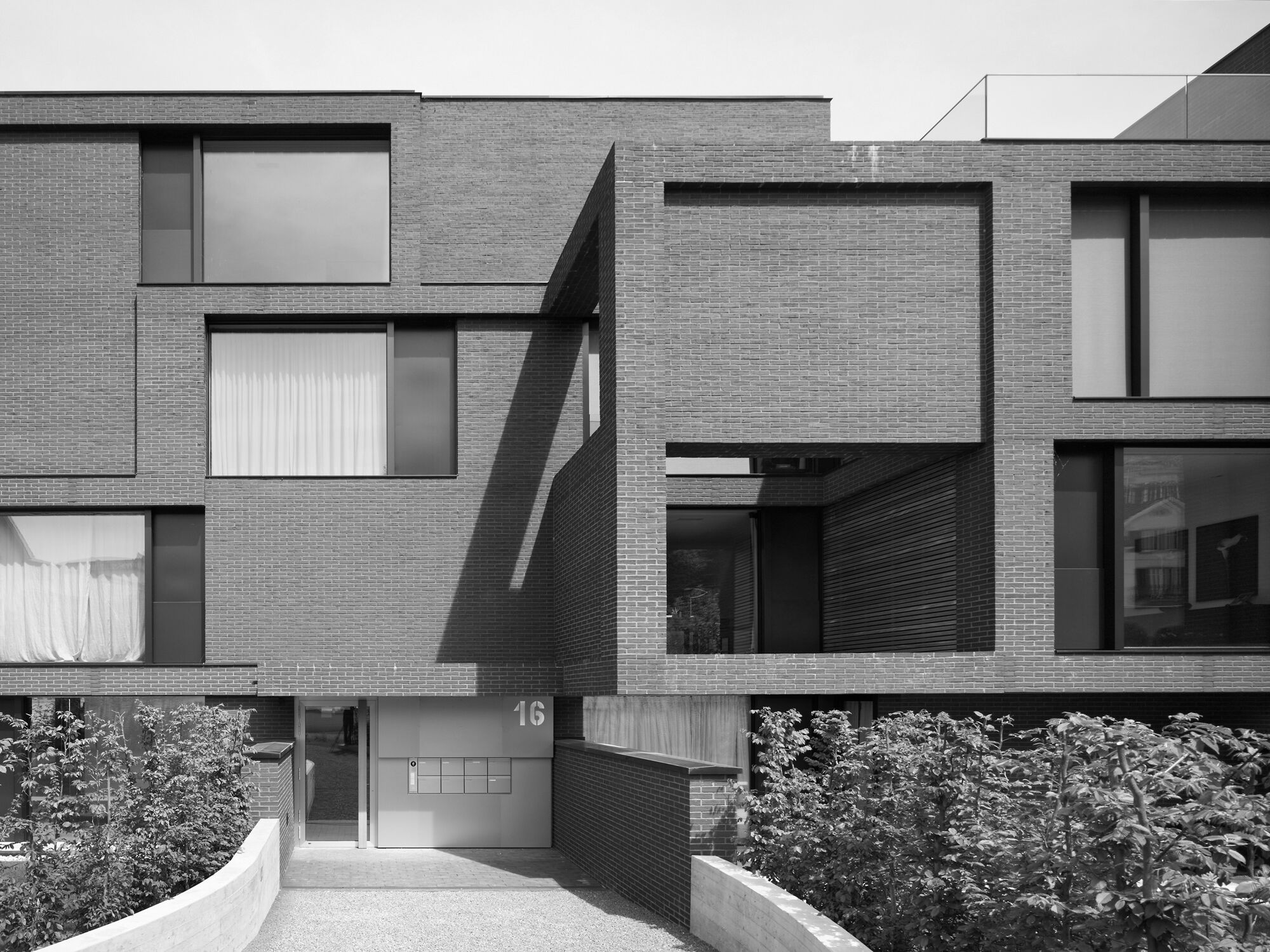 Residential Housing Peninsula
Residential Housing Peninsula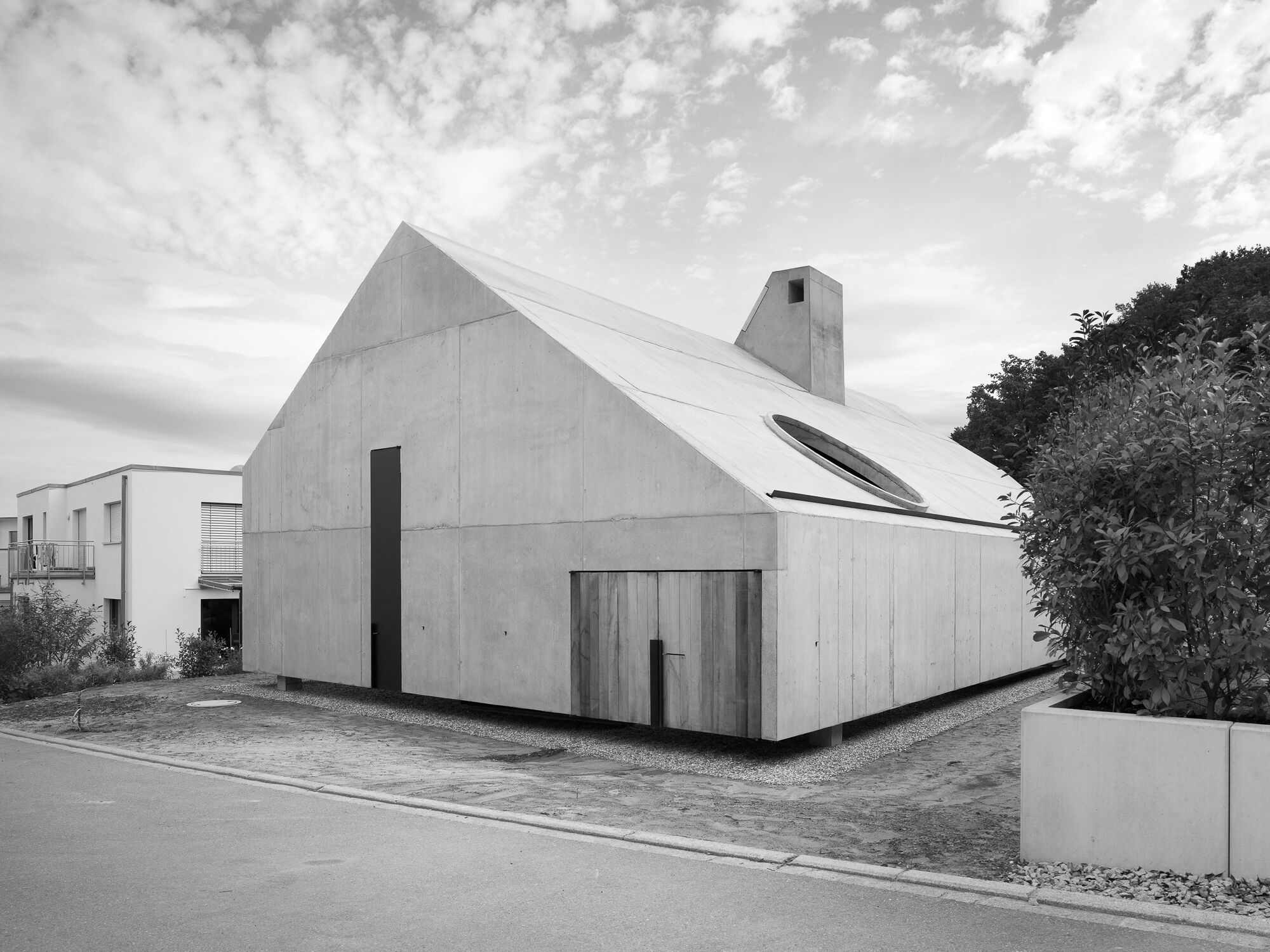 Lörrach House
Lörrach House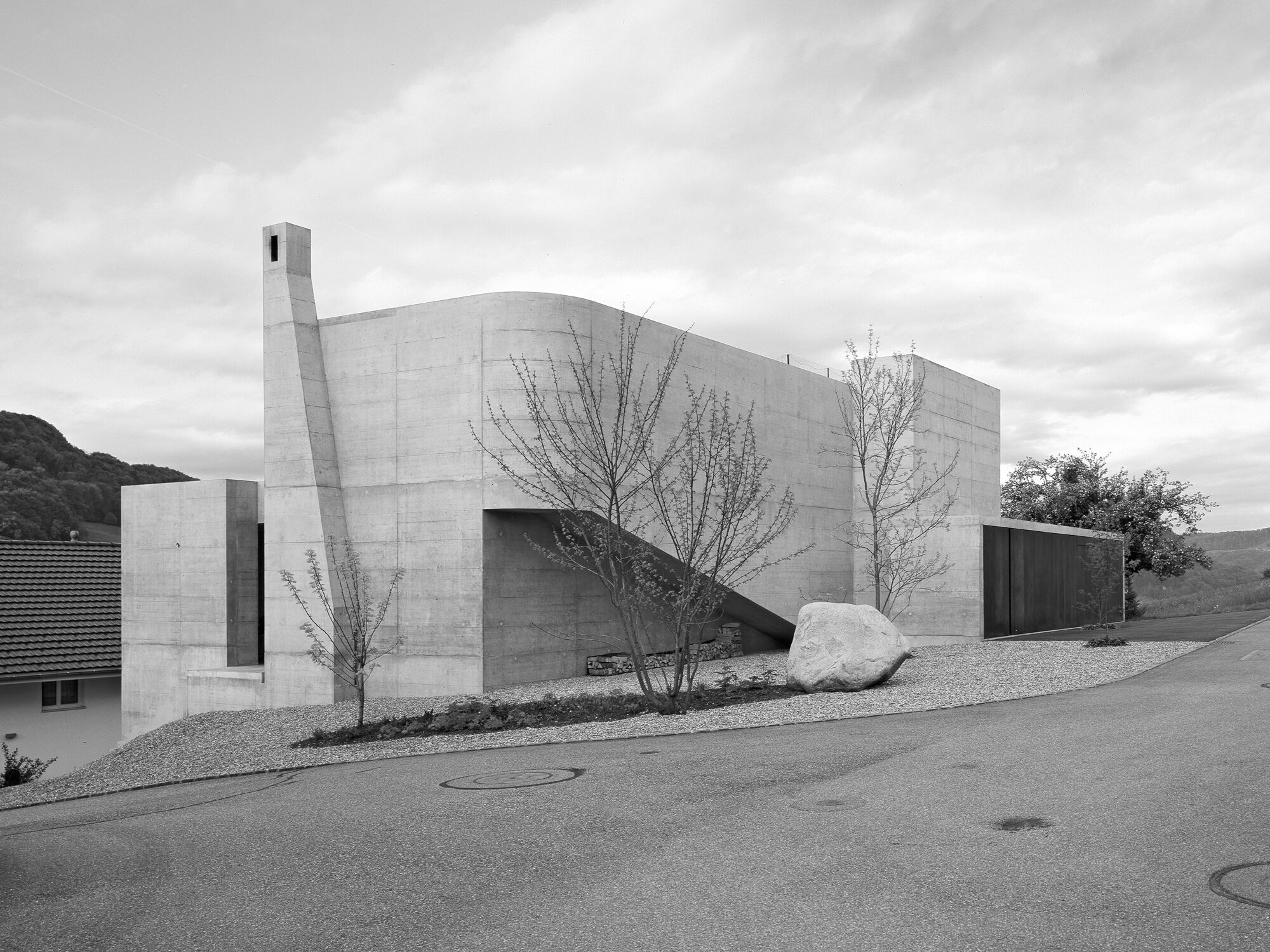 Chienbergreben House
Chienbergreben House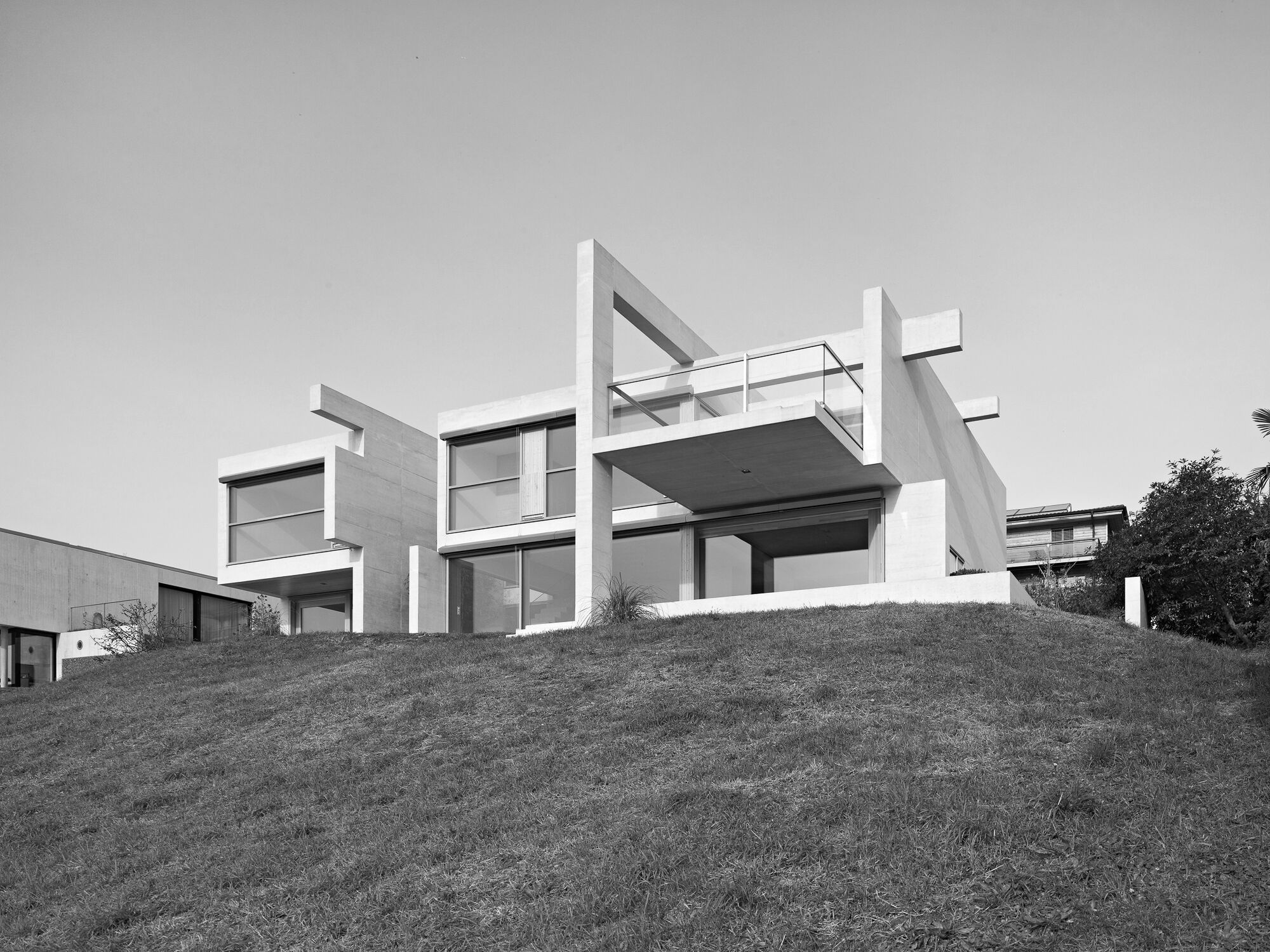 Hertenstein House
Hertenstein House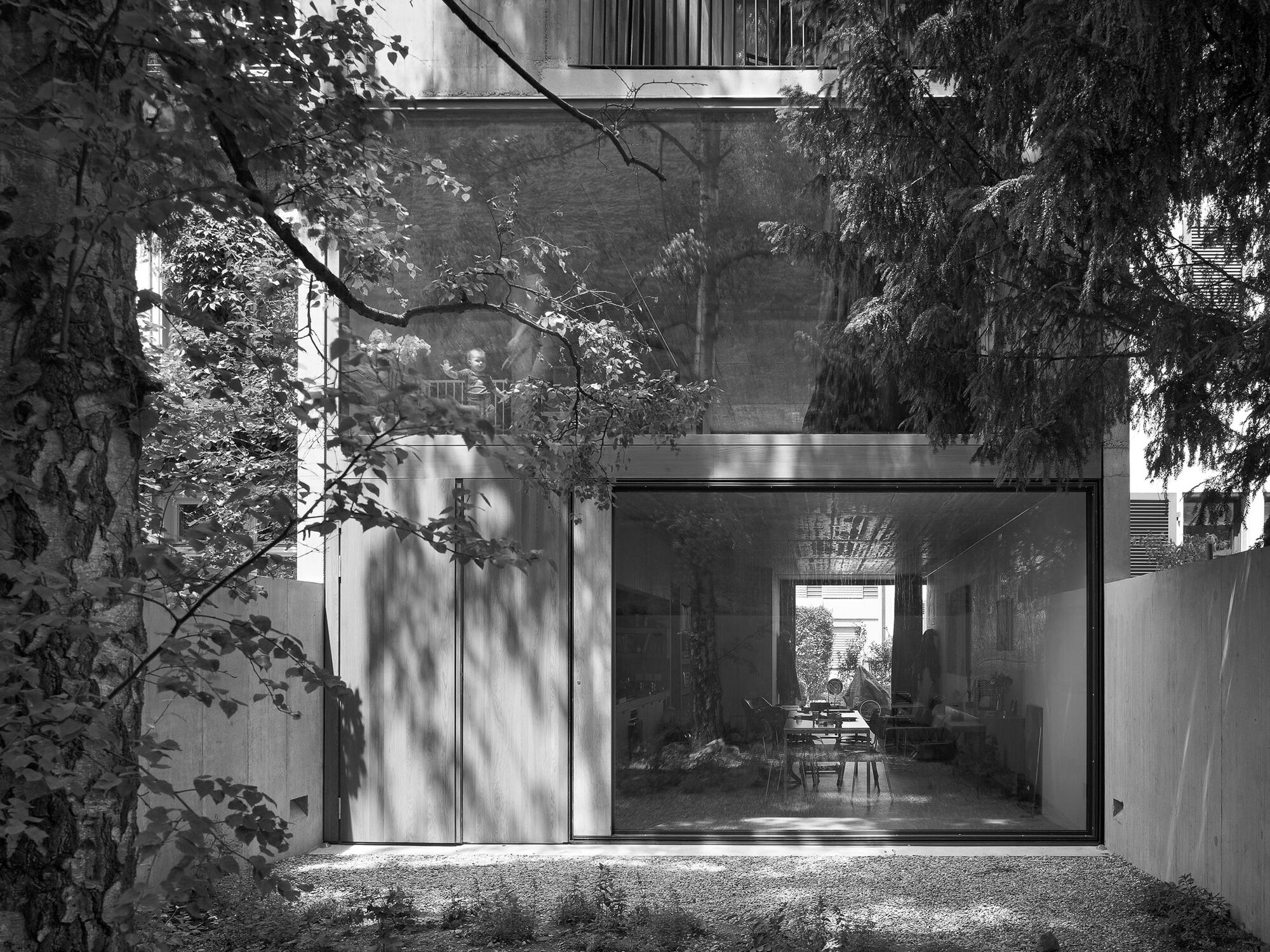 Bläsiring House
Bläsiring House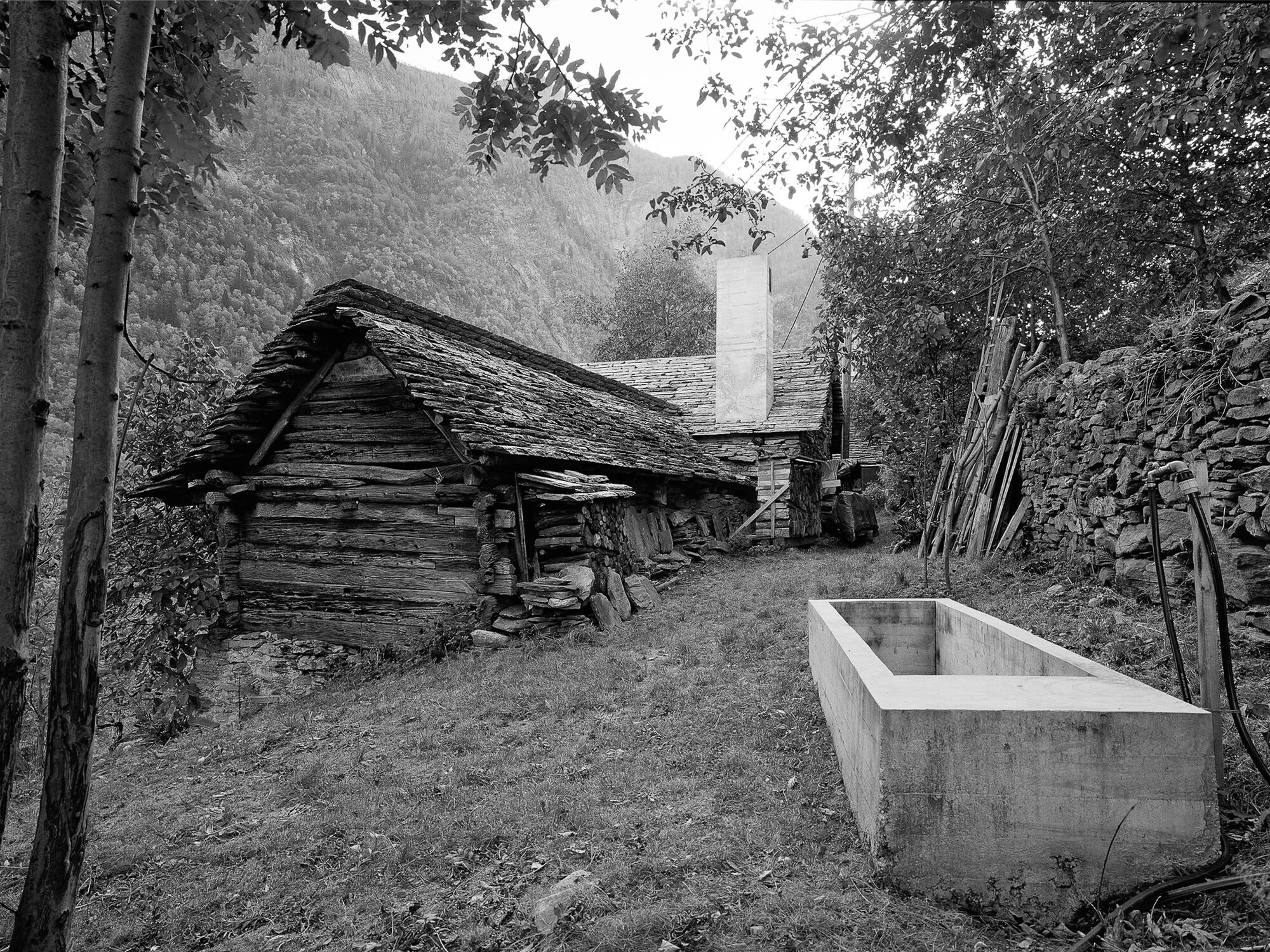 Casa D’Estate
Casa D’Estate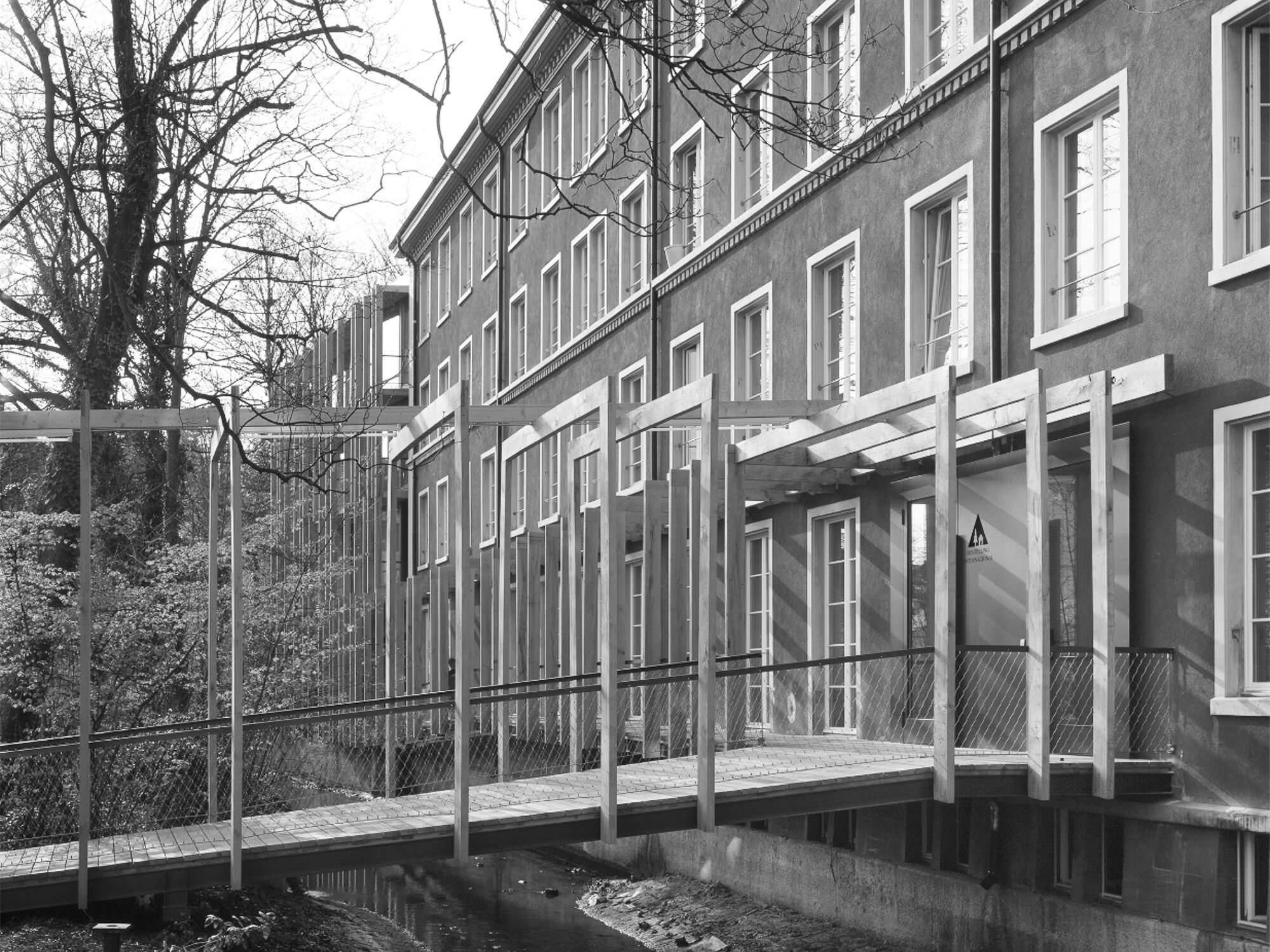 Youth Hostel St. Alban
Youth Hostel St. Alban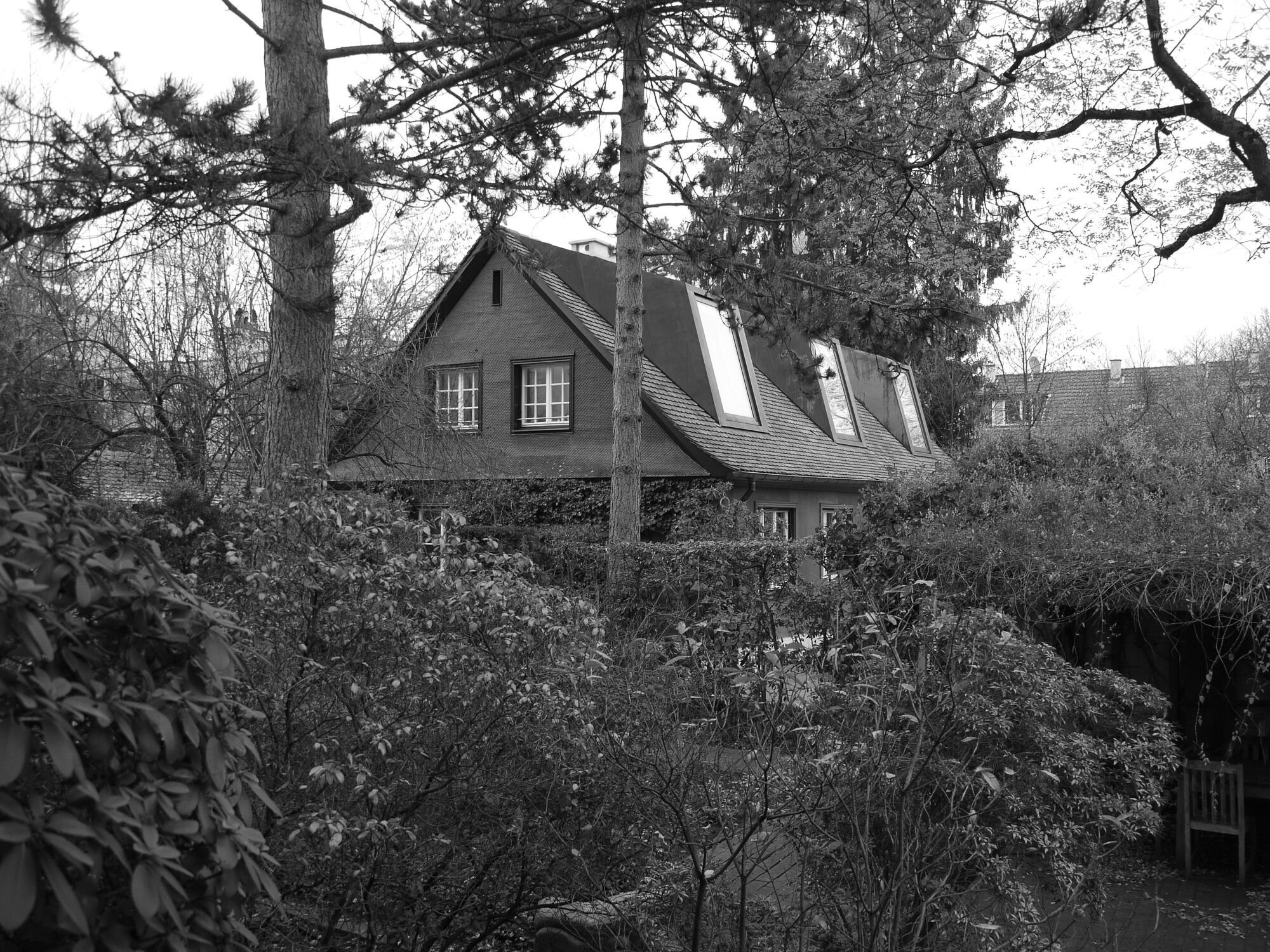 Bernoulli House
Bernoulli House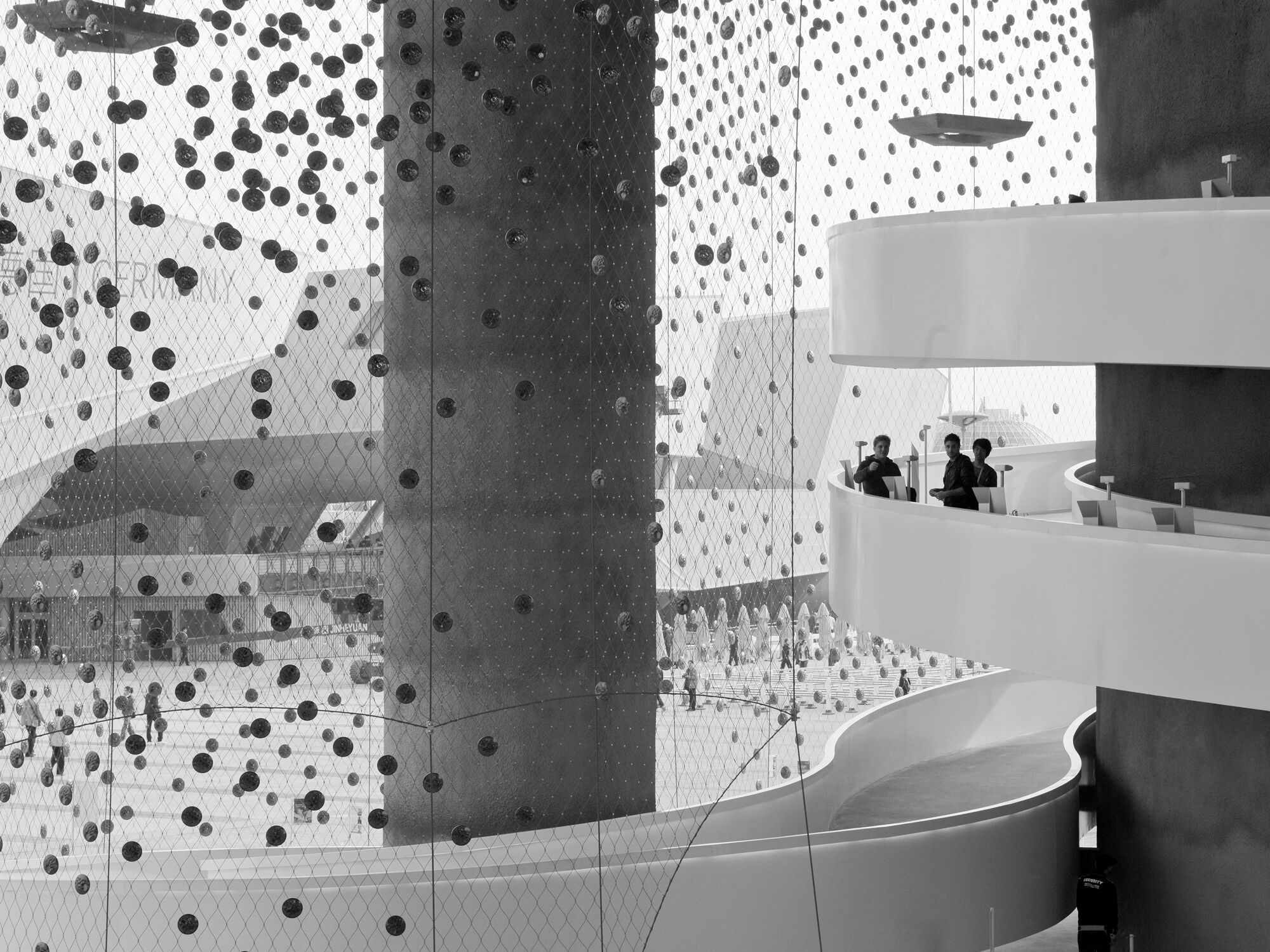 Swiss Expo Pavilion
Swiss Expo Pavilion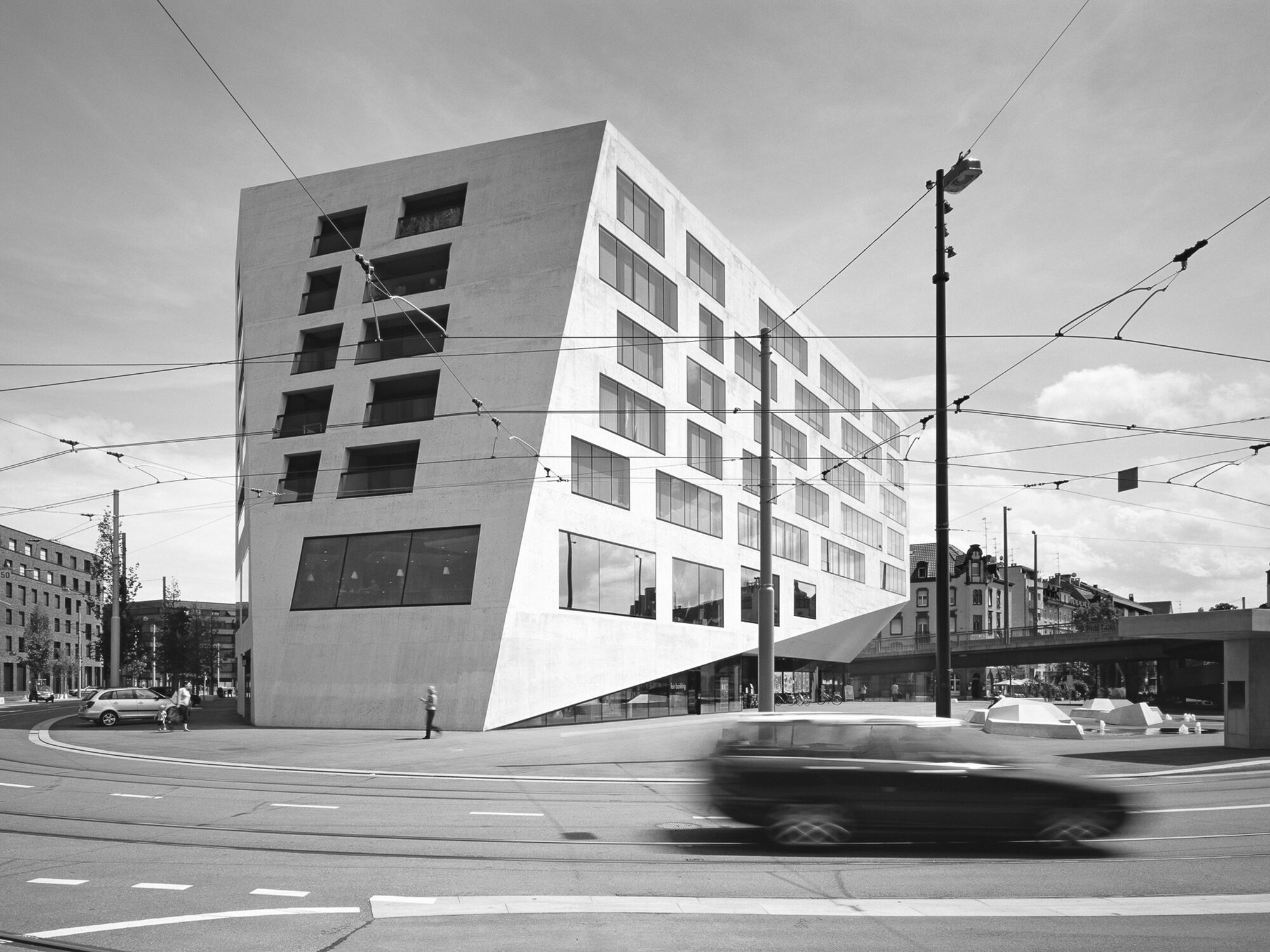 Volta Zentrum
Volta Zentrum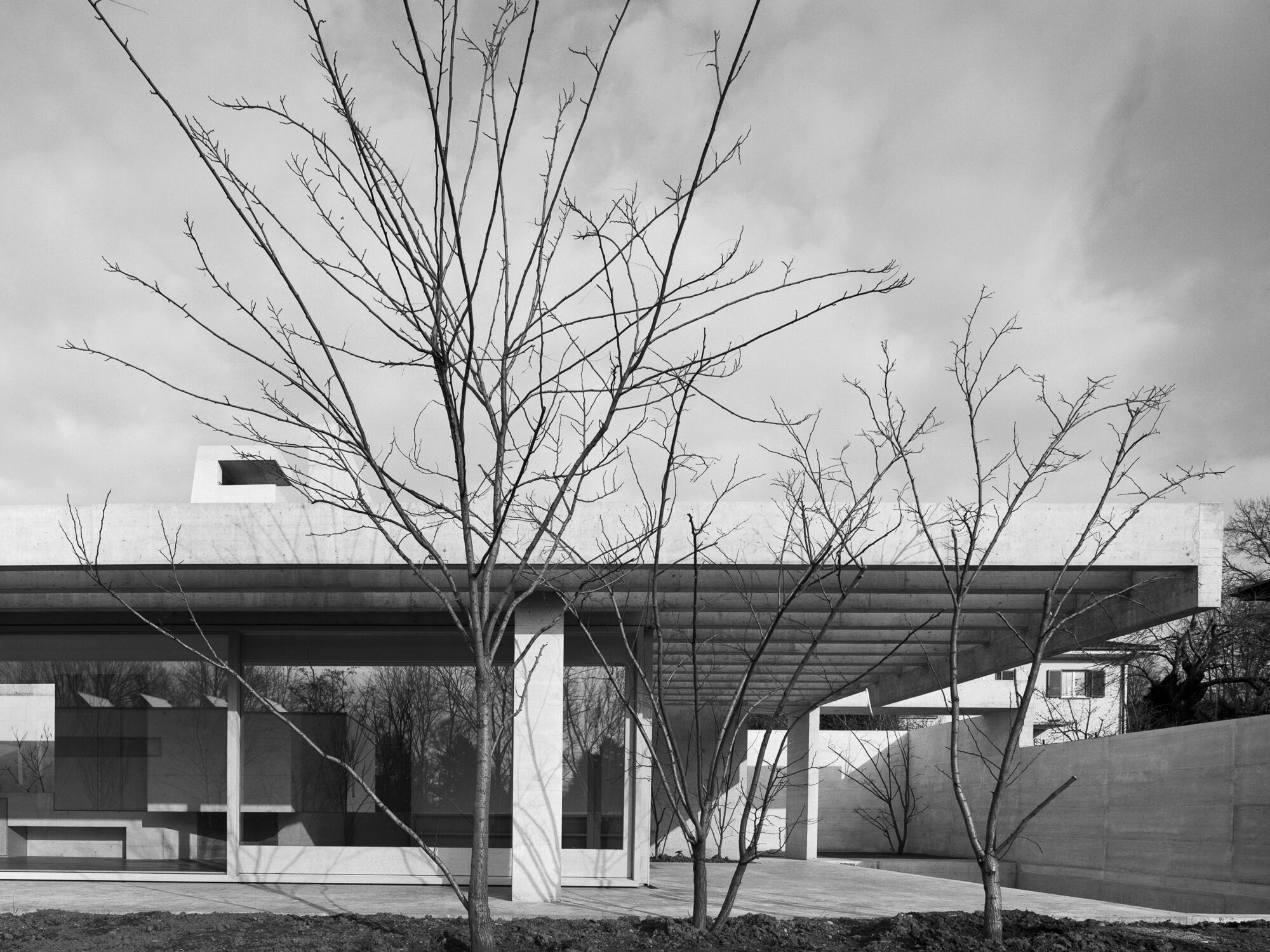 Binningen House
Binningen House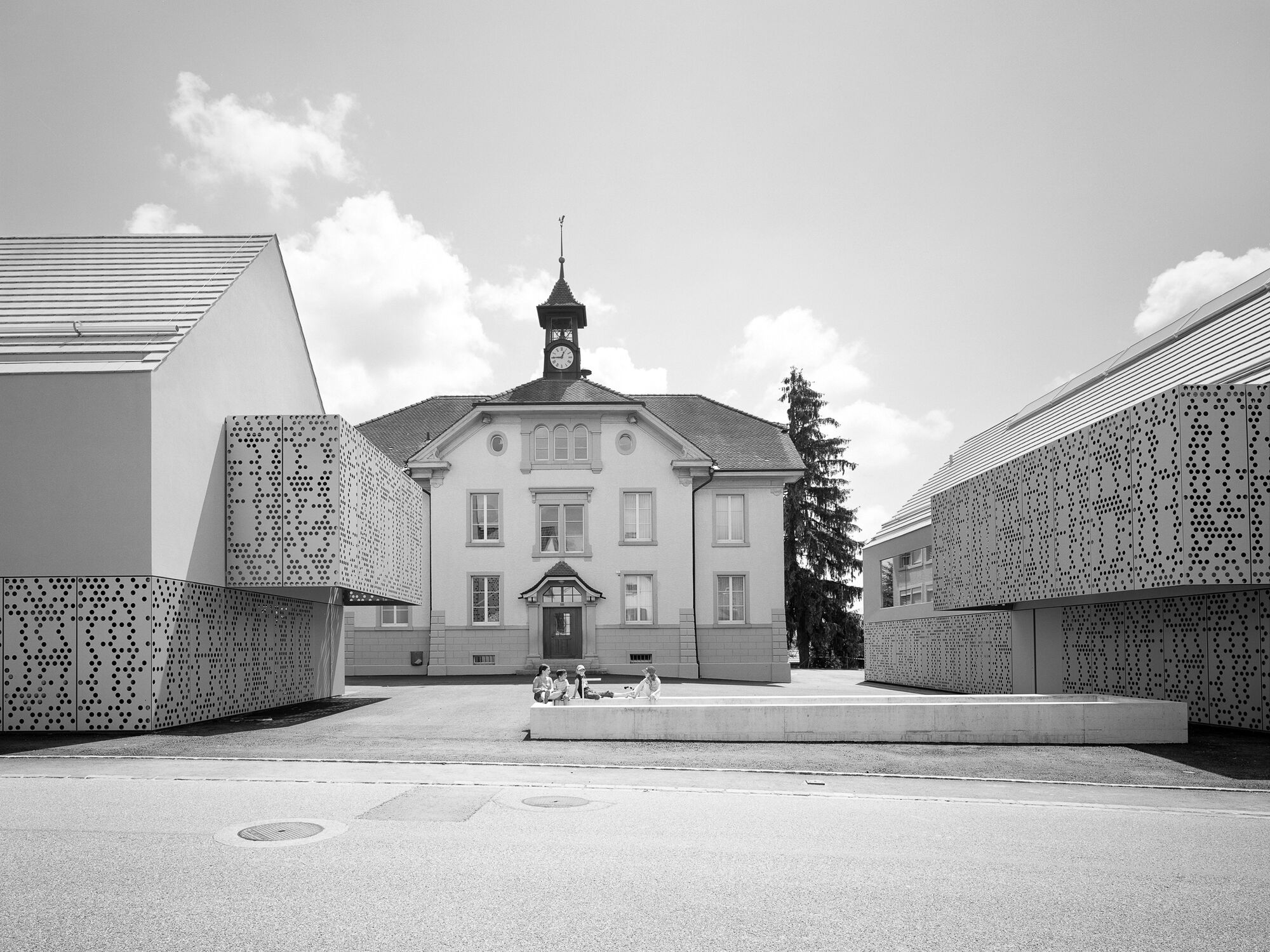 Community Centre Seltisberg
Community Centre Seltisberg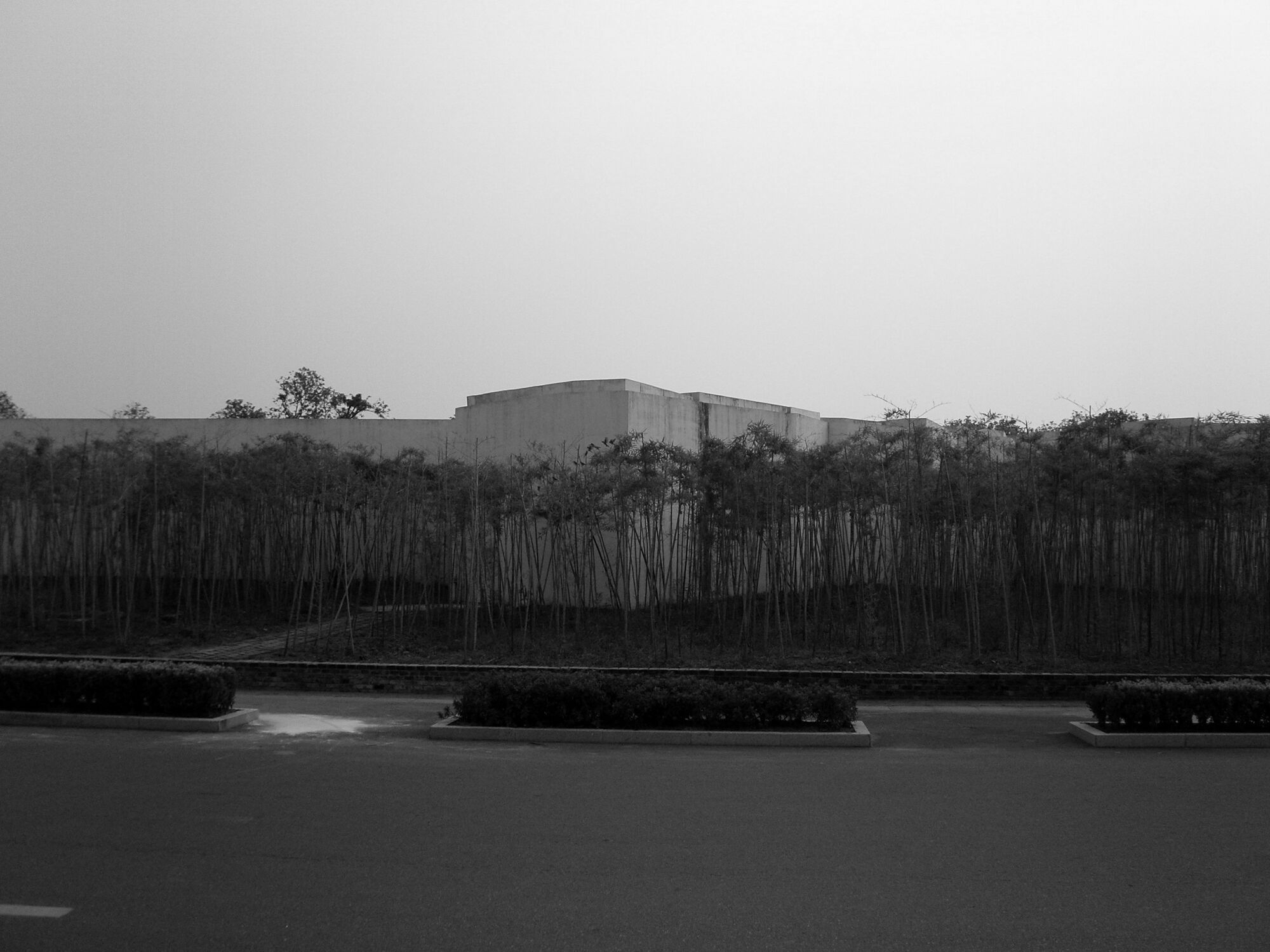 Manager Pavilion Jinhua
Manager Pavilion Jinhua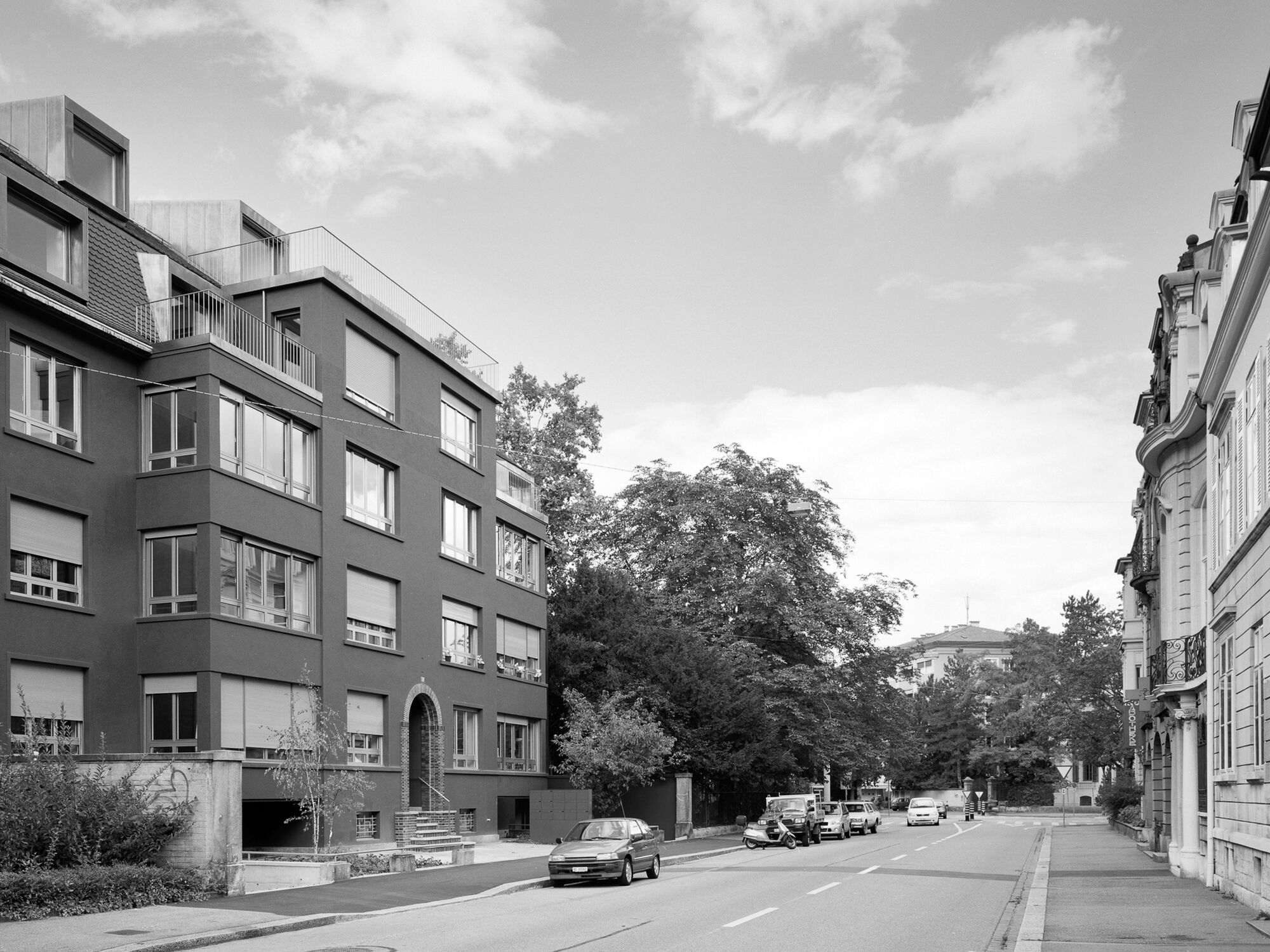 Residential Housing Sevogelstrasse
Residential Housing Sevogelstrasse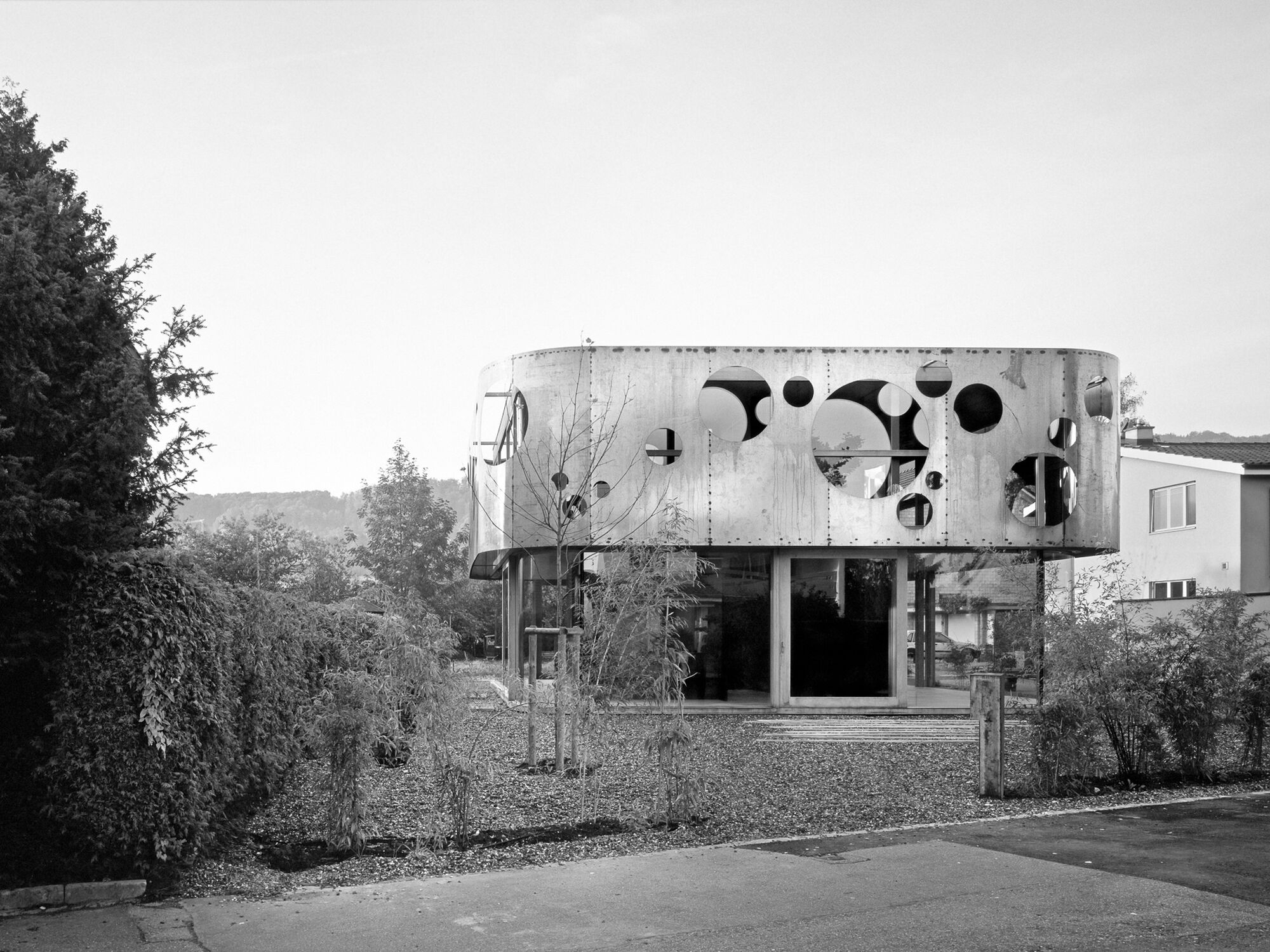 Aesch House
Aesch House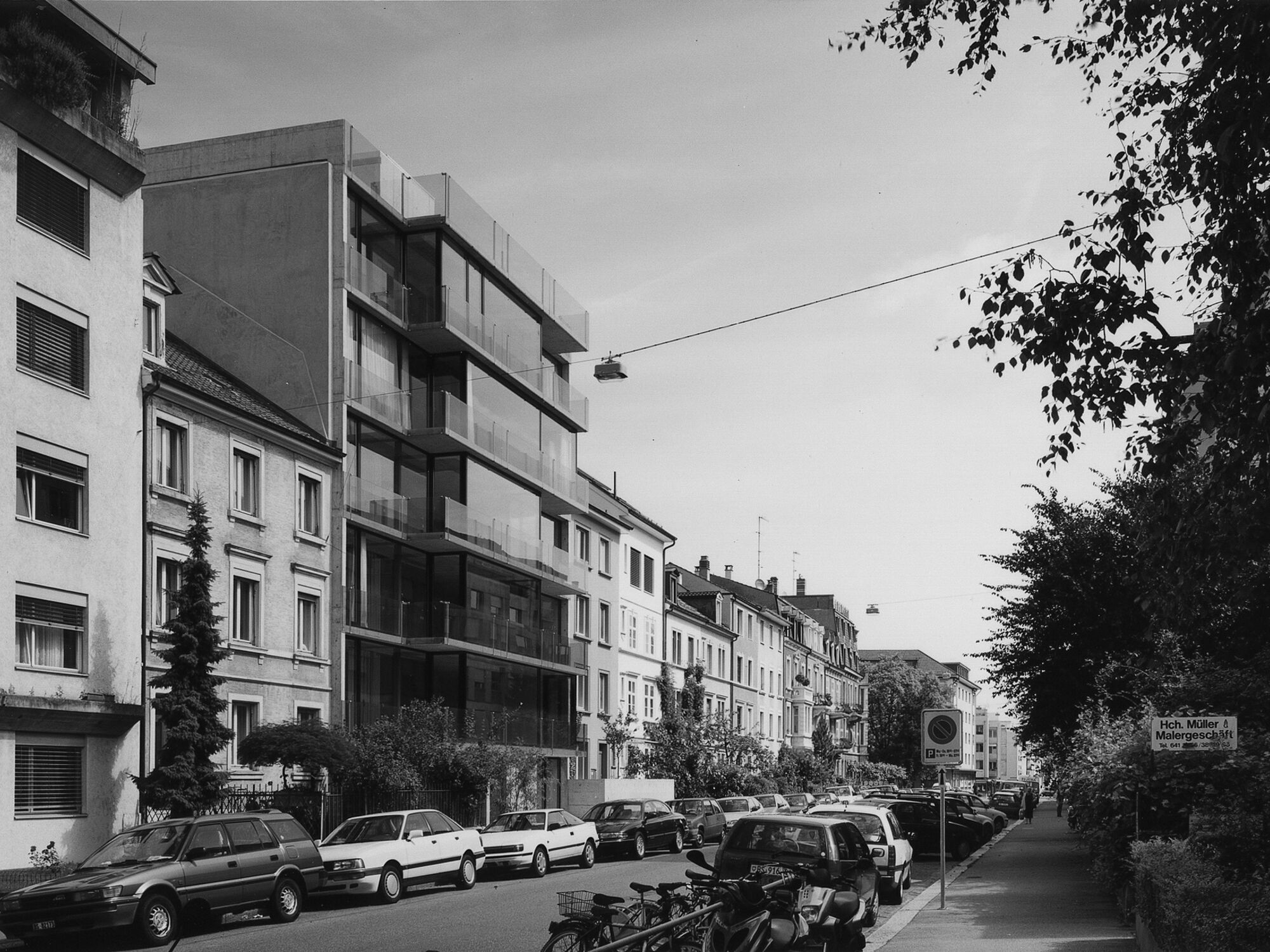 Loft House Basel
Loft House Basel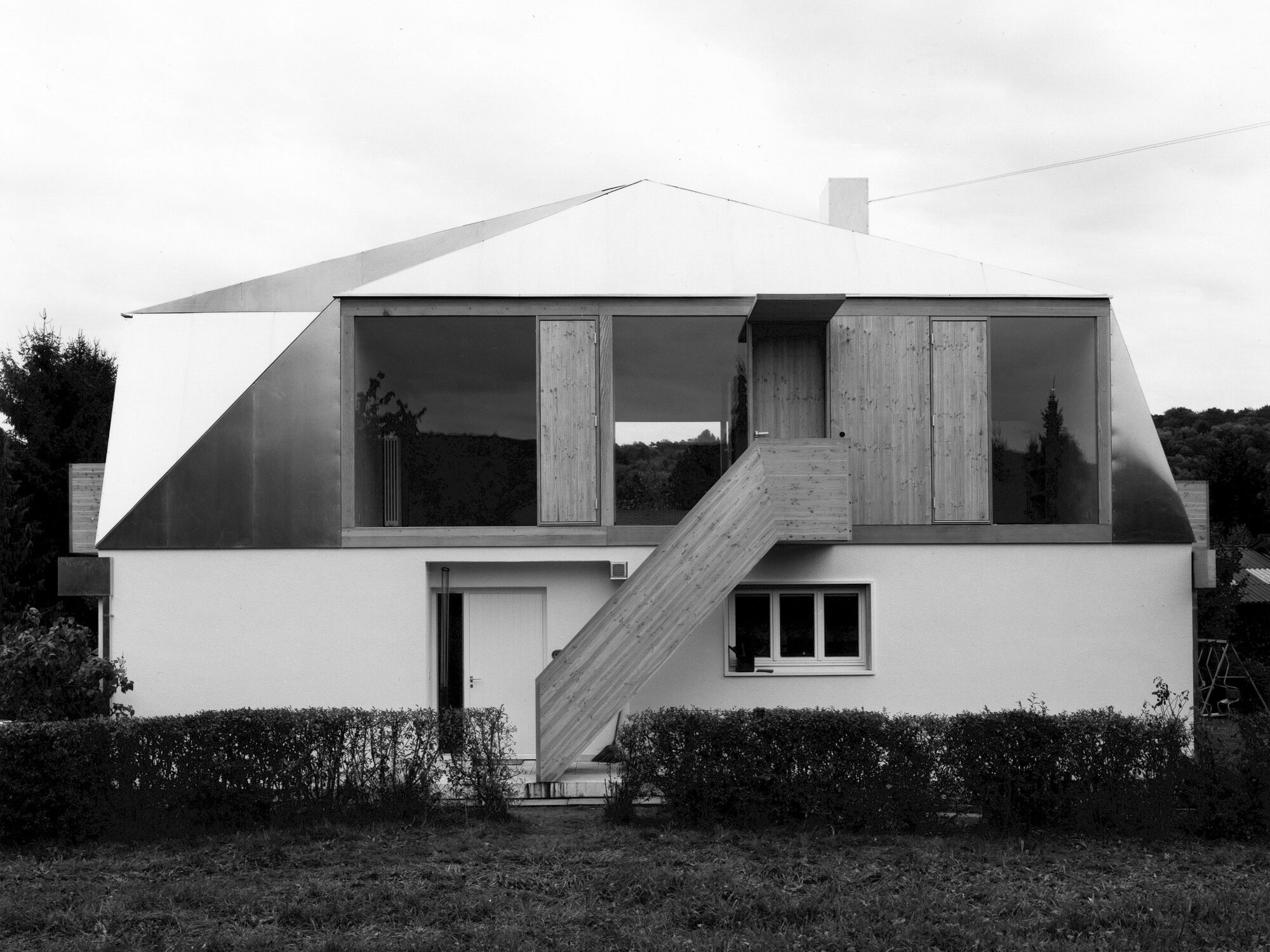 Lupsingen House
Lupsingen House