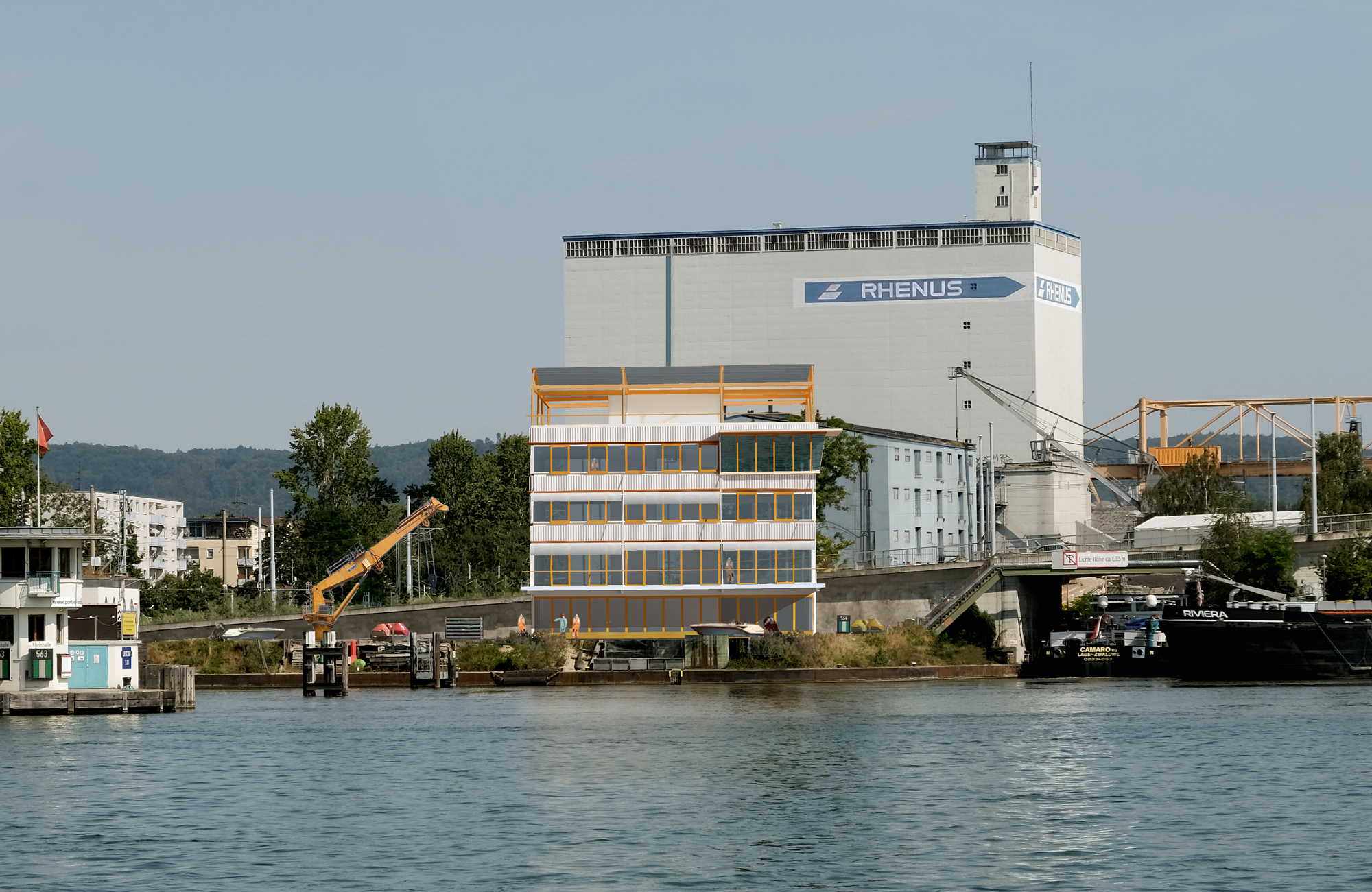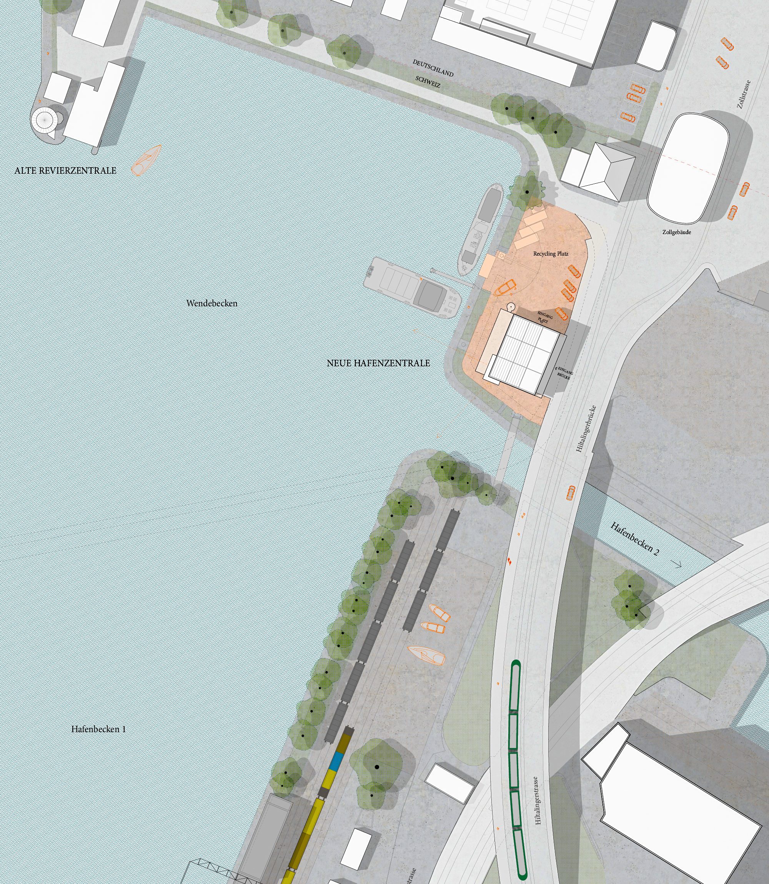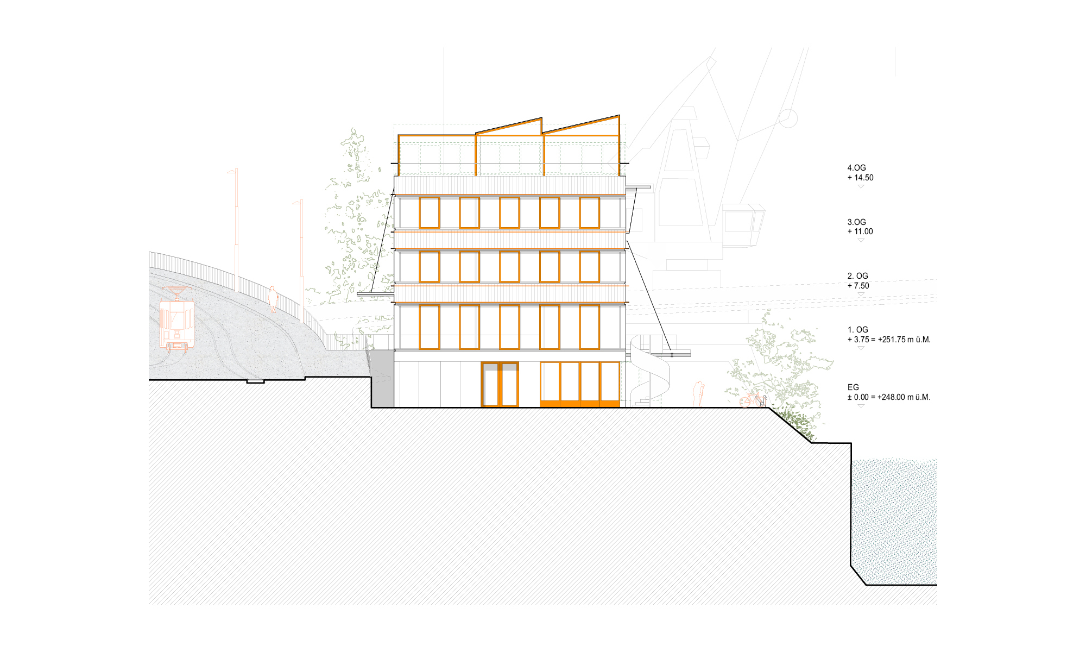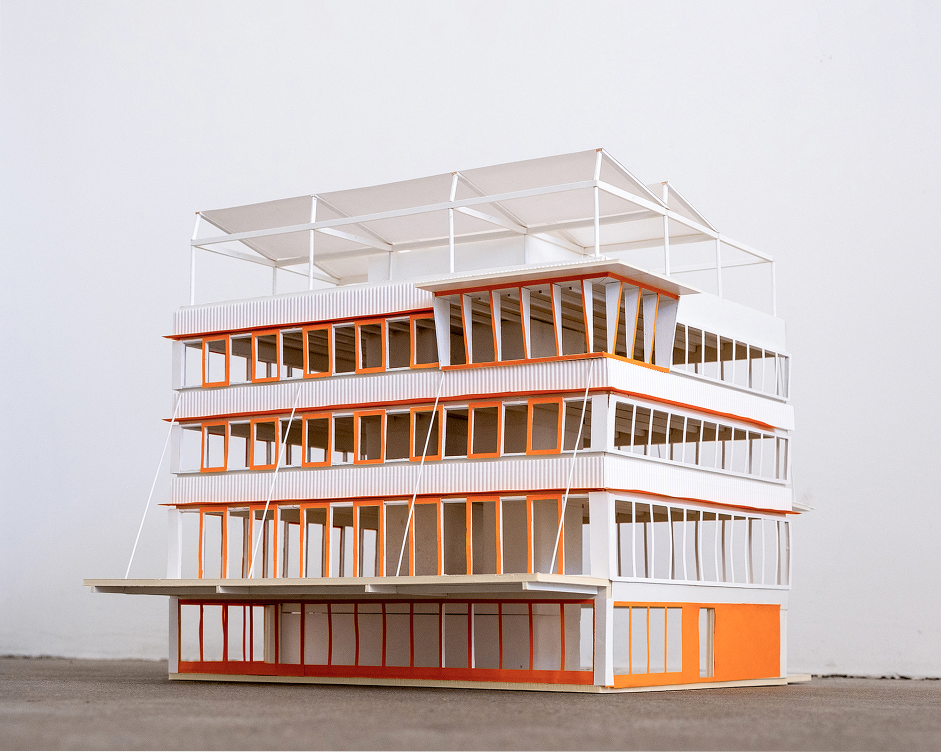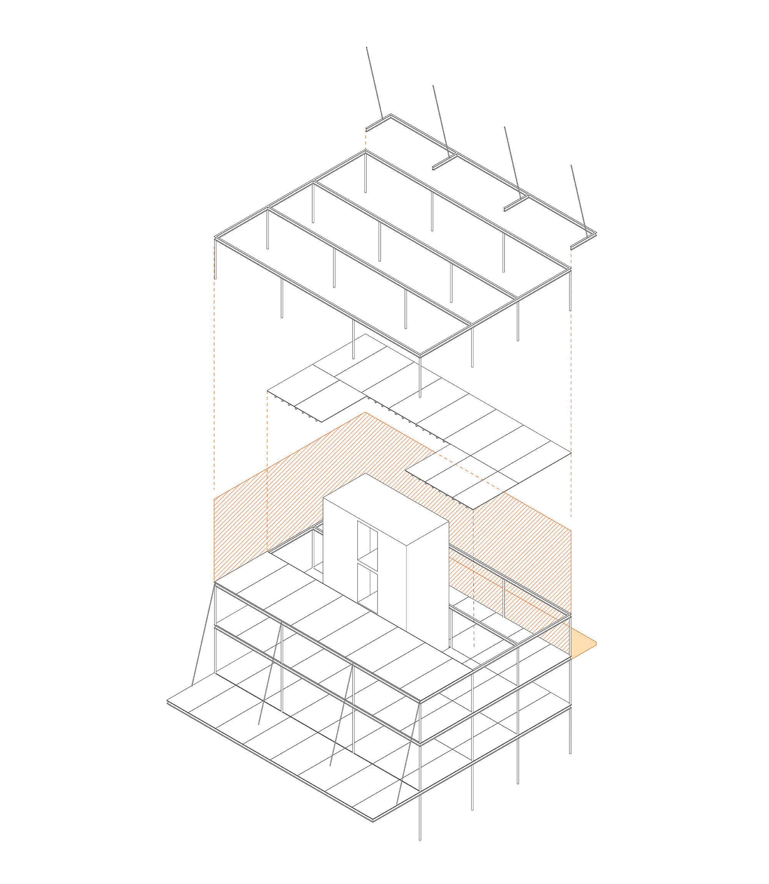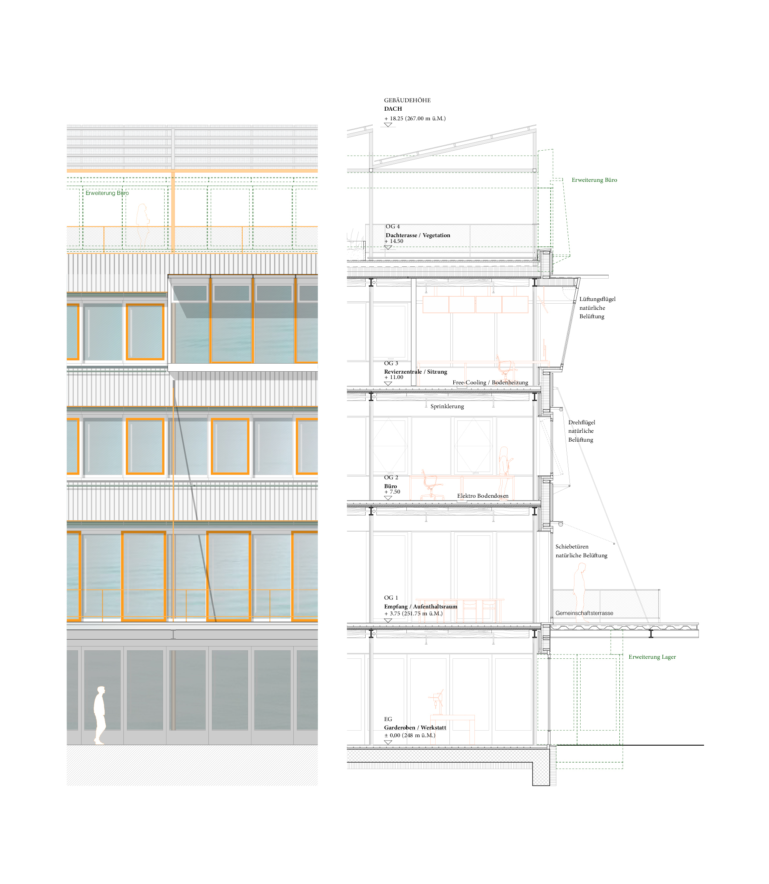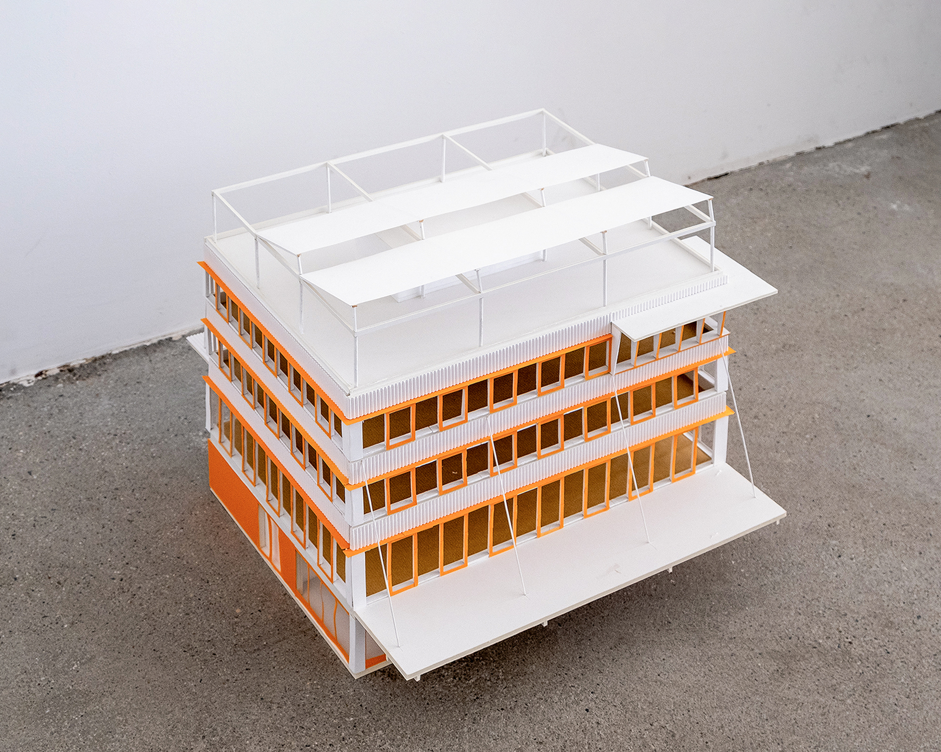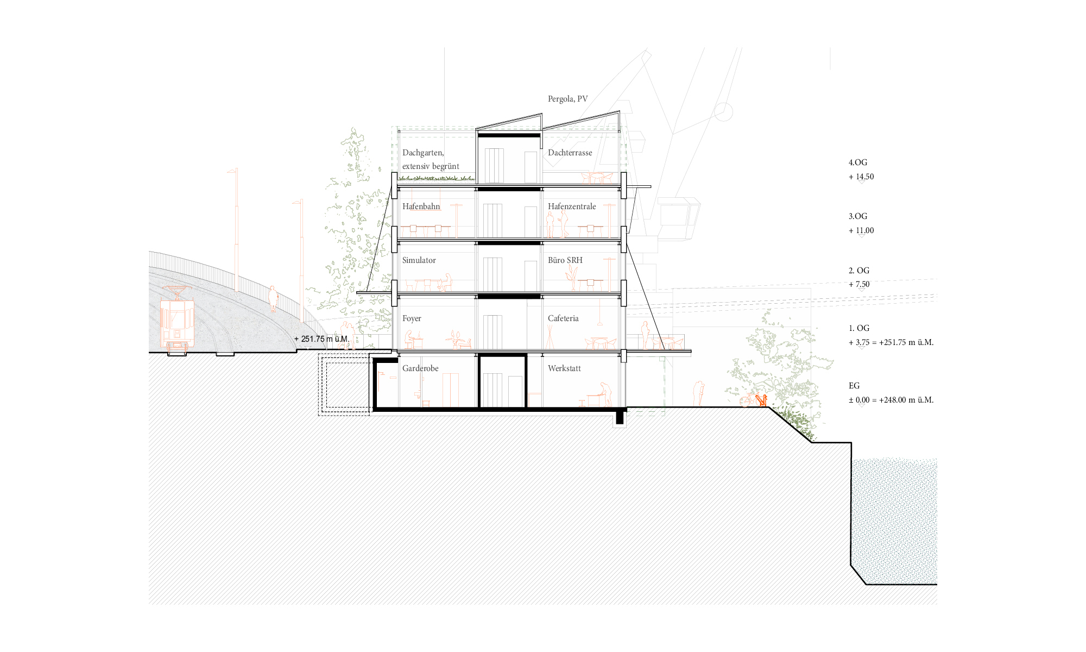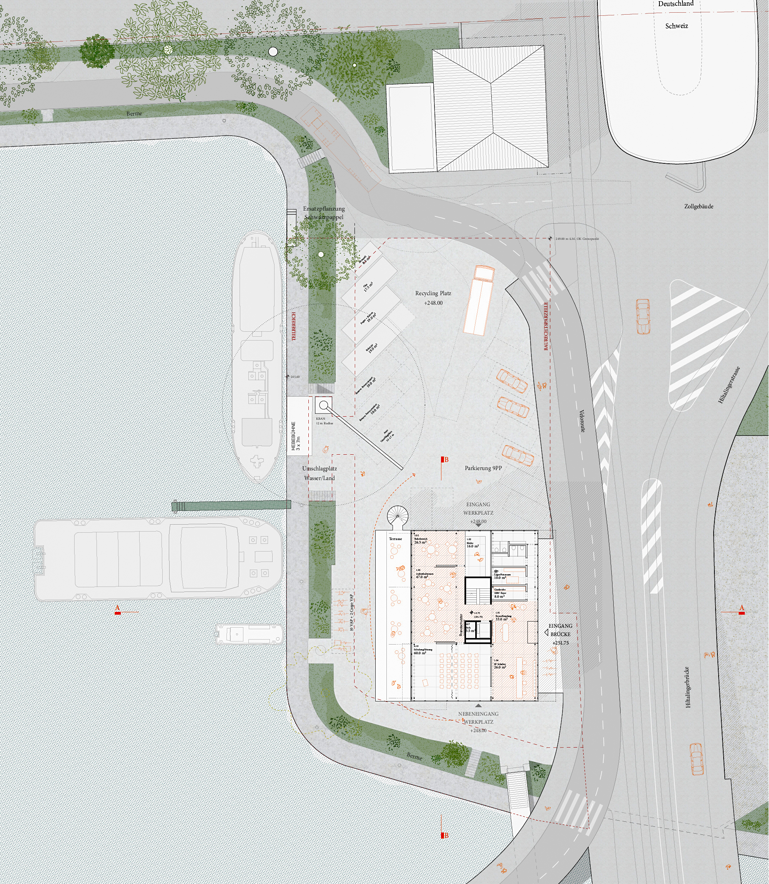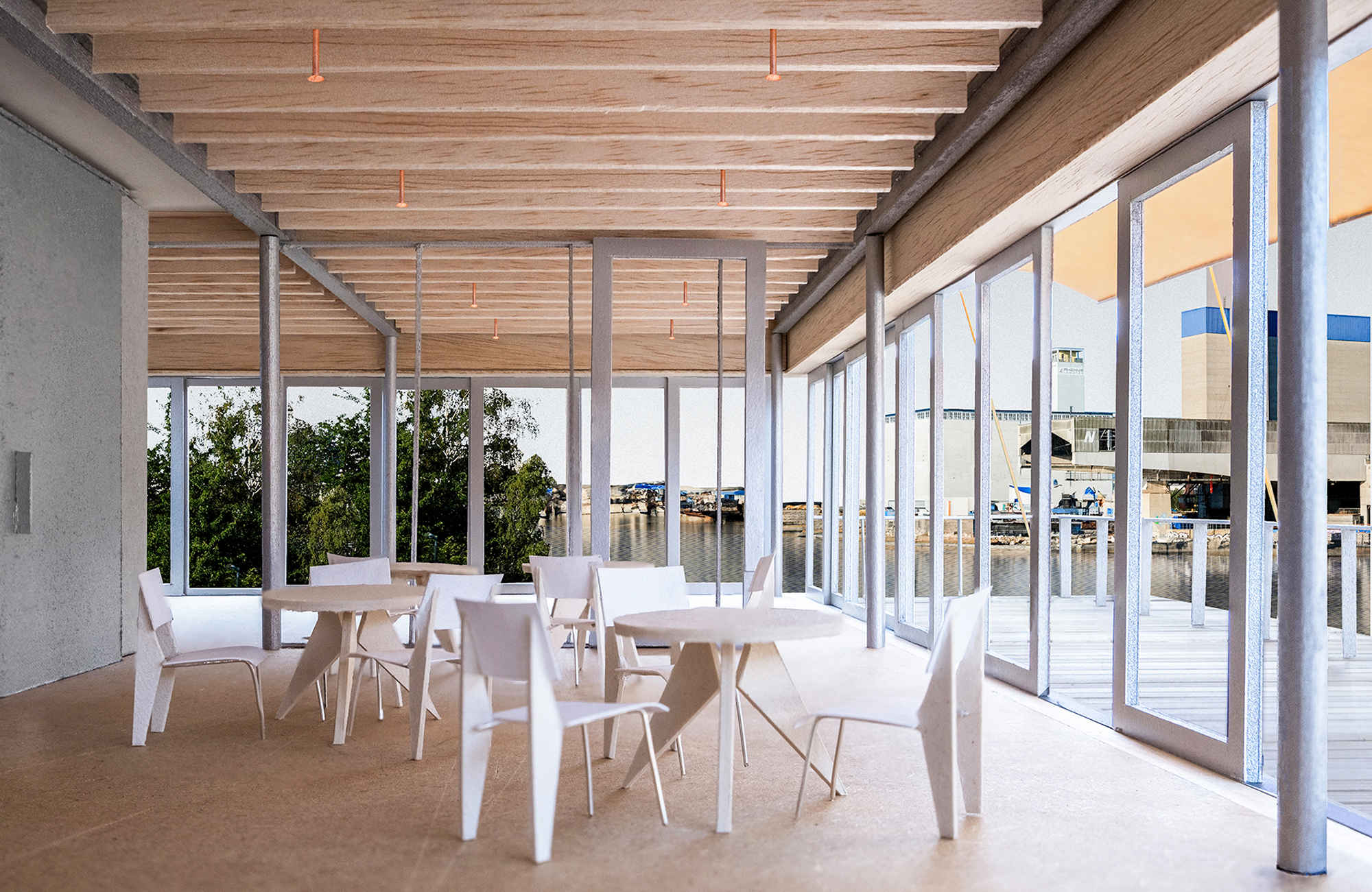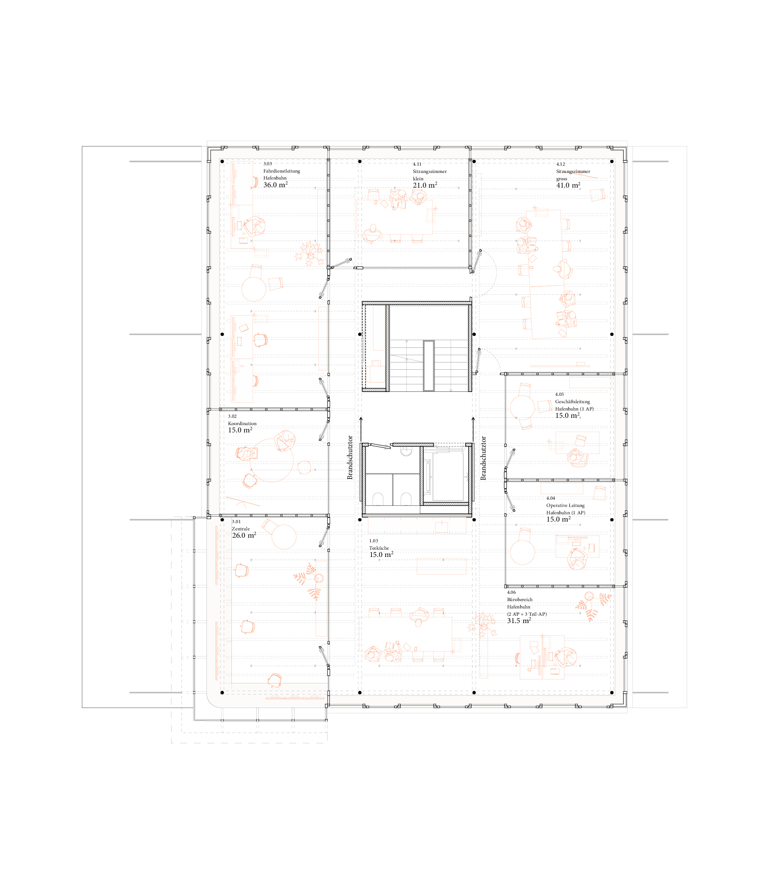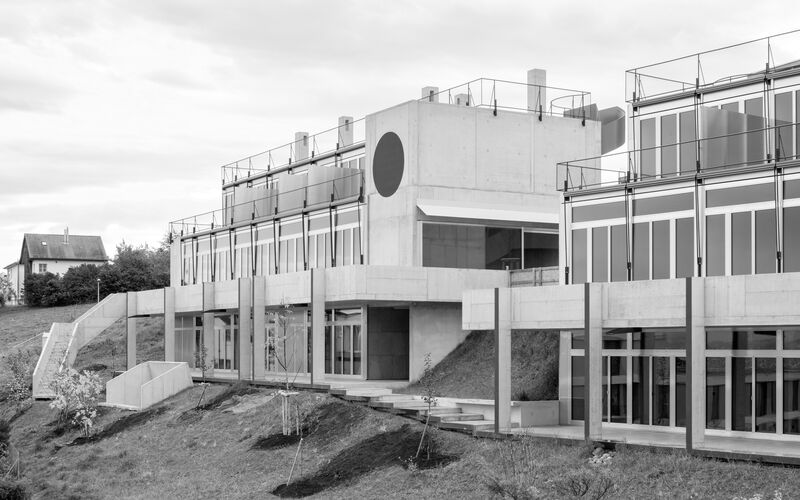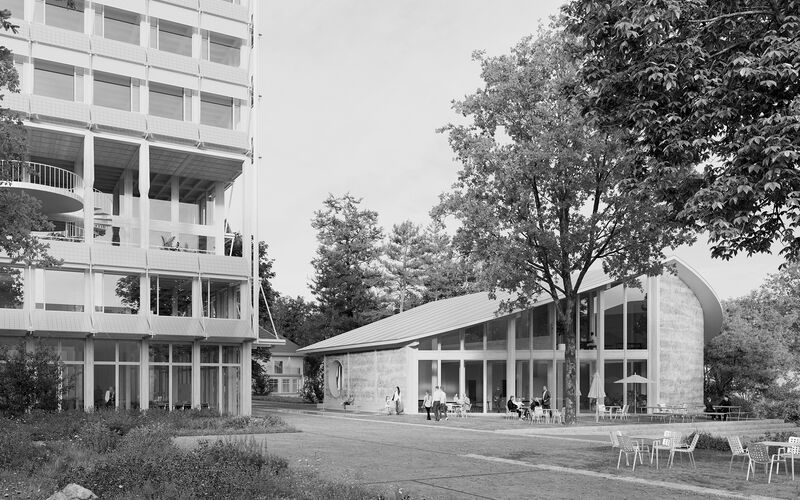Located directly on the national border with France and Germany, the Rhine port serves as Switzerland’s gateway to the high seas and, by extension, to global trade. Extensive infrastructure for handling, storing, and transporting goods lends Basel the character of a true port city. A striking silhouette lines the harbour basin, shaped by a sequence of silo towers and warehouse buildings with windowless facades rising along the quay. Shipping containers, transferred between water and rail by large gantry cranes, are stacked in vibrant formations across interim storage areas. To ensure the port remains a competitive logistics hub and to safeguard the future operation of shipping activities, a new port headquarter is planned at the transitional zone between the two harbour basins.
At a key location between the turning basin and the access channel to the second harbour basin, a simple cuboid volume is set directly on the waterfront. Its solitary placement extends the linear rhythm of infrastructural buildings along the quay. With its vertical form and open roof frame, it rises above the viaduct structure and marks the first architectural gesture beyond the national border—serving as a representative gateway to the harbour infrastructure. Thanks to its prominent location, the new harbour control centre overlooks both the turning basin and the historic harbour basins of the Swiss Rhine Ports. As a special-purpose structure, it becomes an integral part of the port’s operational infrastructure. In contrast to the closed, monolithic character of the neighbouring silo buildings, the facade of the new control centre opens up, creating visual transparency between its interior functions and the surrounding harbour space. Horizontal ribbon windows offer panoramic views, while their rhythmic arrangement creates a visual continuity across the storeys. This deliberate shift in scale allows the building to integrate seamlessly into the port’s composition of large-scale forms.
Additive elements, technical installations on the open roof structure, and the use of industrial materials in the facades reflect the architectural language of the surrounding utilitarian structures. Through a considered and expressive composition of these elements, the building enriches the sensory experience of the site and makes full use of its spatial potential. Its compact footprint allows for an efficient and flexible spatial layout. Freely positionable partition walls make the buidling adaptable to changing needs. Horizontal permeability across each floor, combined with communal areas in the rooftop garden, encourages interaction and exchange. Both spatial and structural expansion of the timber-steel hybrid structure is considered from the outset. Guided by the principle of circularity, each component is conceived with foresight and efficiency. An innovative sustainability concept aims to ensure carbon-free operation and minimise CO₂ emissions during construction.
- Location Basel, Switzerland
- Competition 2024, 1st Prize
- Client Schweizerische Rheinhäfen
- Architecture Buchner Bründler Architekten
- Building engineering Schnetzer Puskas Ingenieure AG
- Partners Daniel Buchner, Andreas Bründler
- Associate, planning and realization Nick Waldmeier
- Staff, competition Ludwig Hochleitner, Tim Stettler, Cosima Kammel, Flurina Kleiber
- Project lead, planning Carlos Unten Kanashiro
- Visualisations Buchner Bründler Architekten
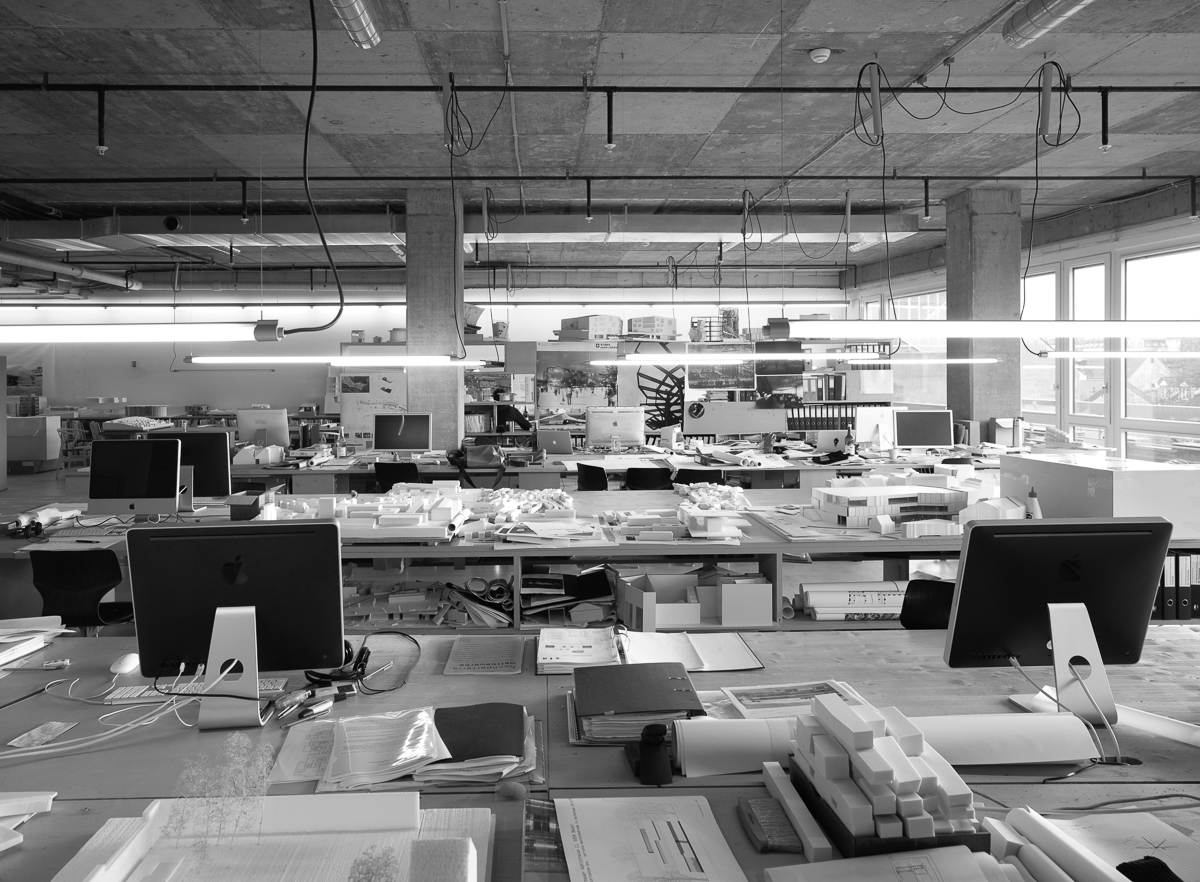
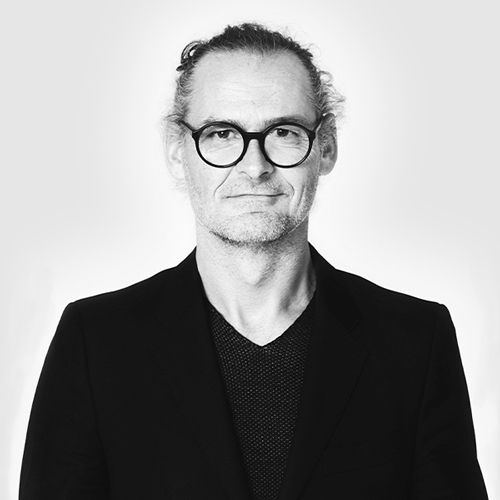




























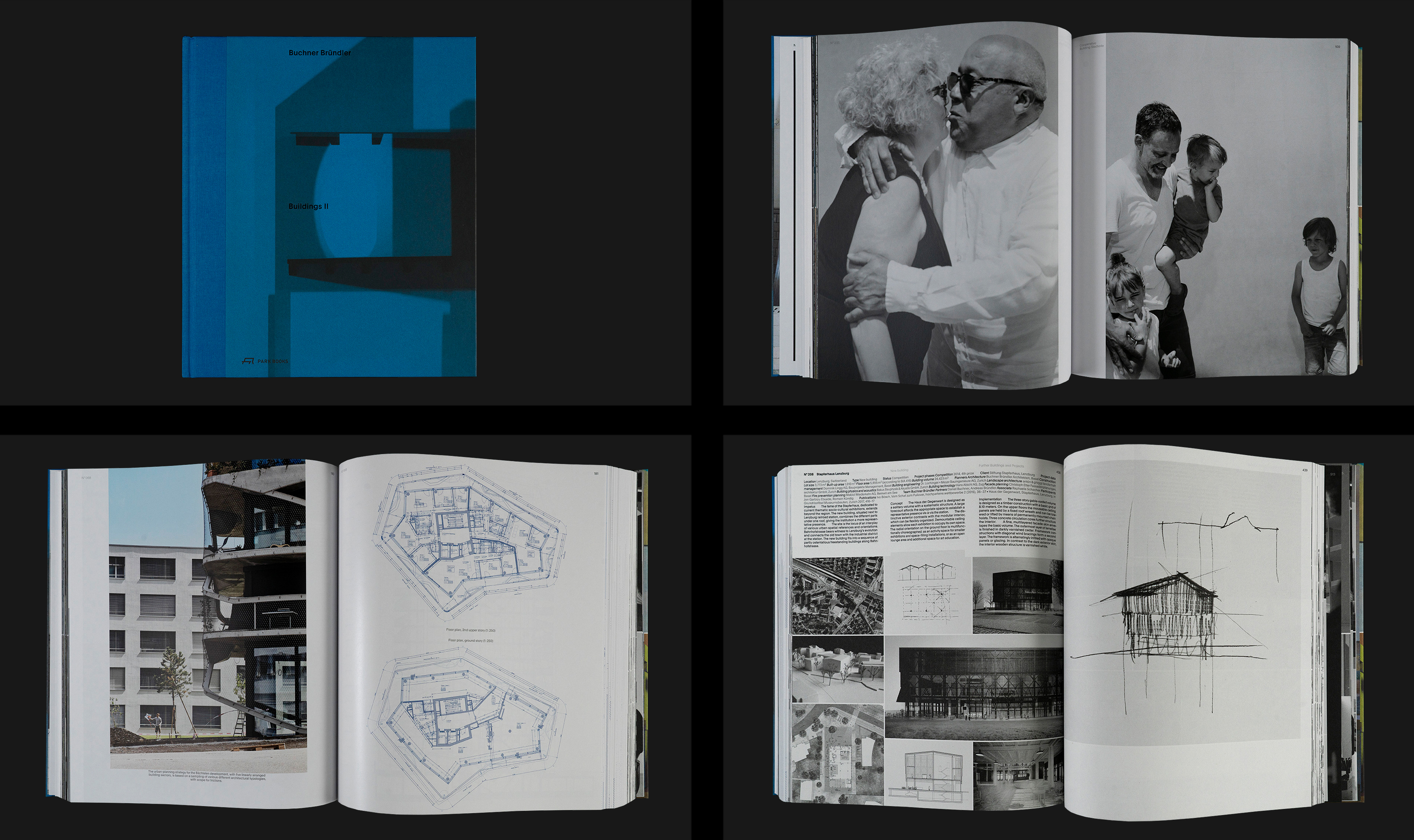
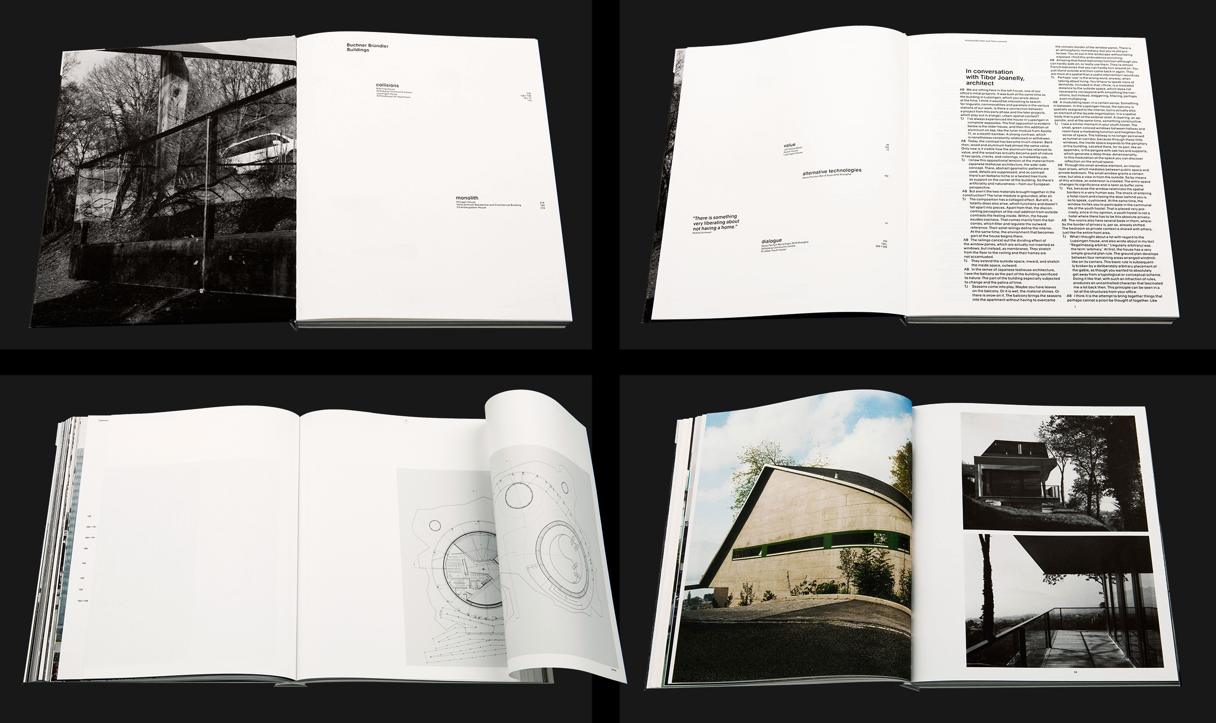
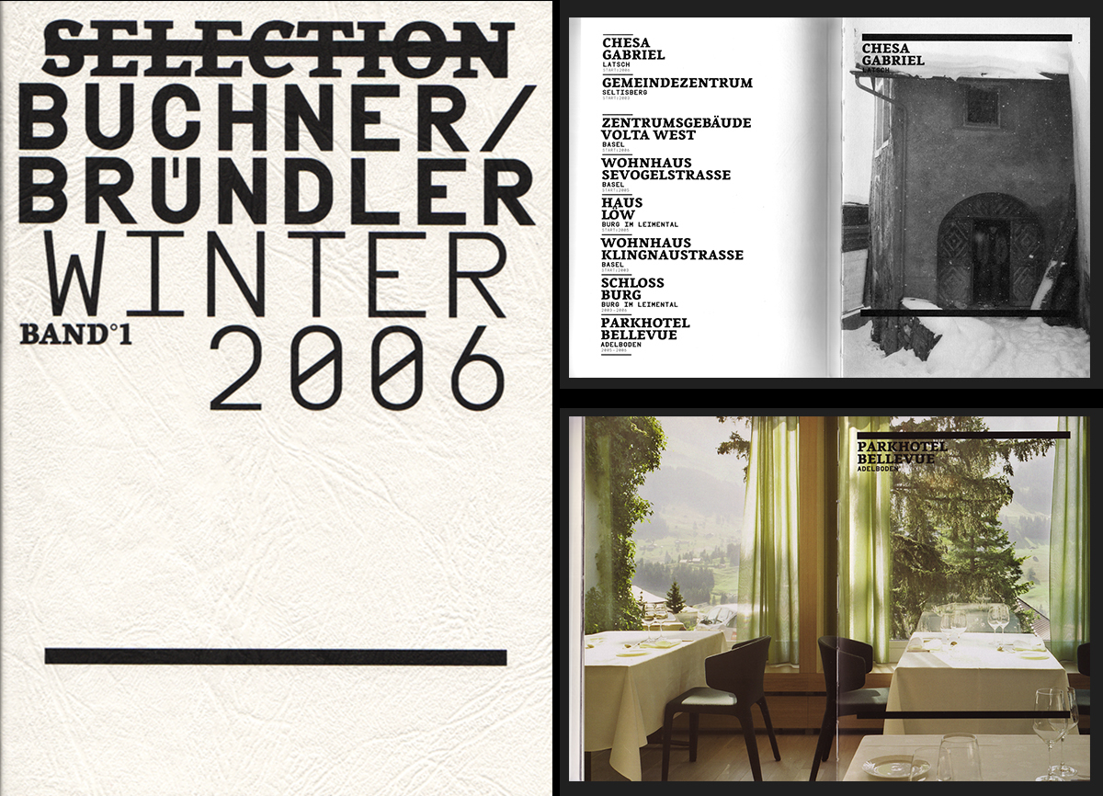
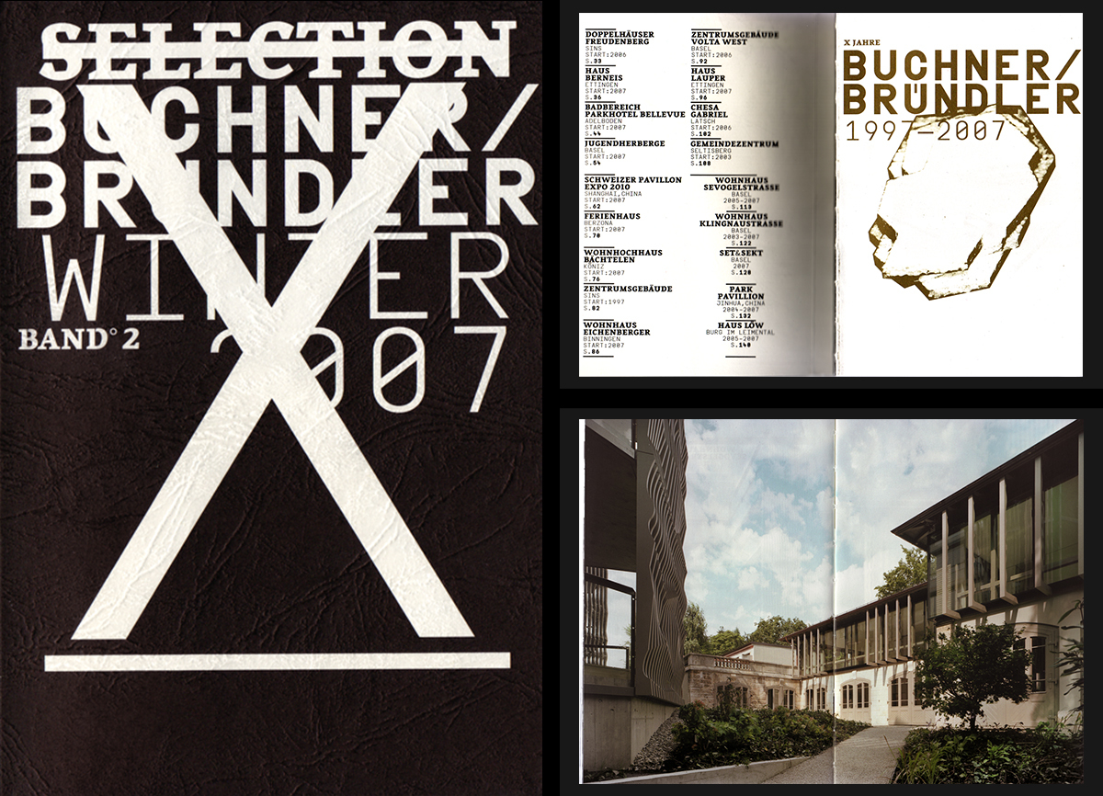
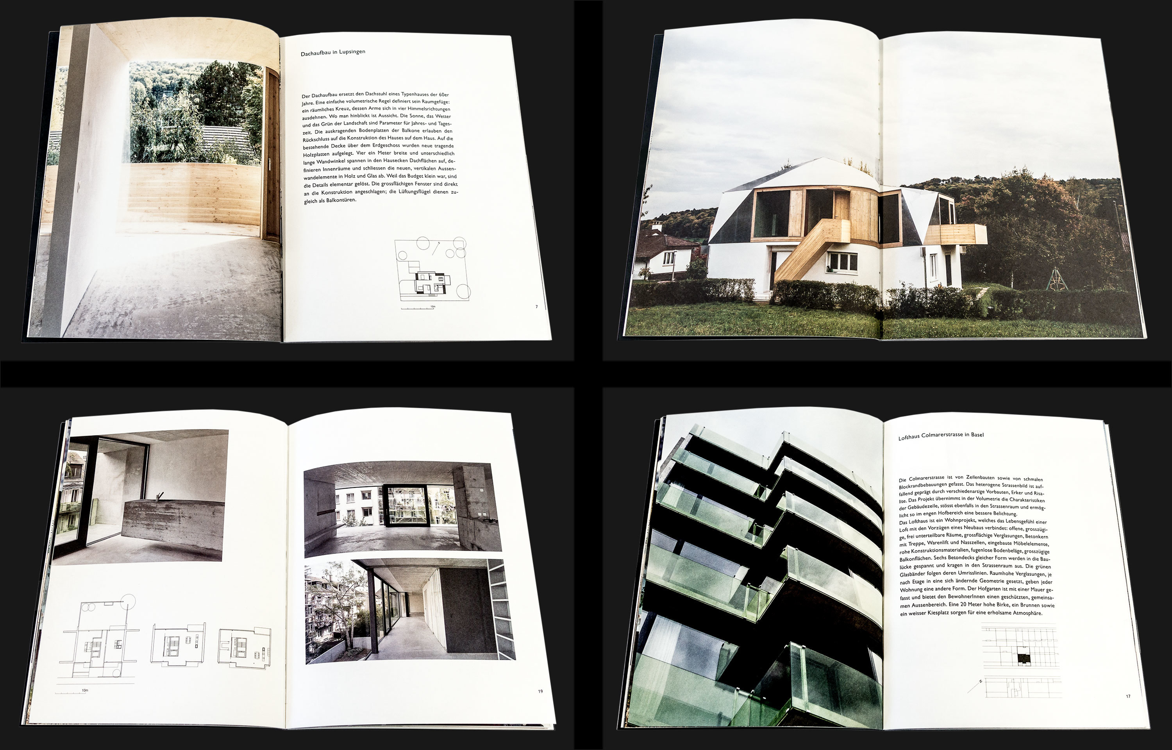
 New Port Headquarters Basel
New Port Headquarters Basel New administration building Kreuzboden, Liestal
New administration building Kreuzboden, Liestal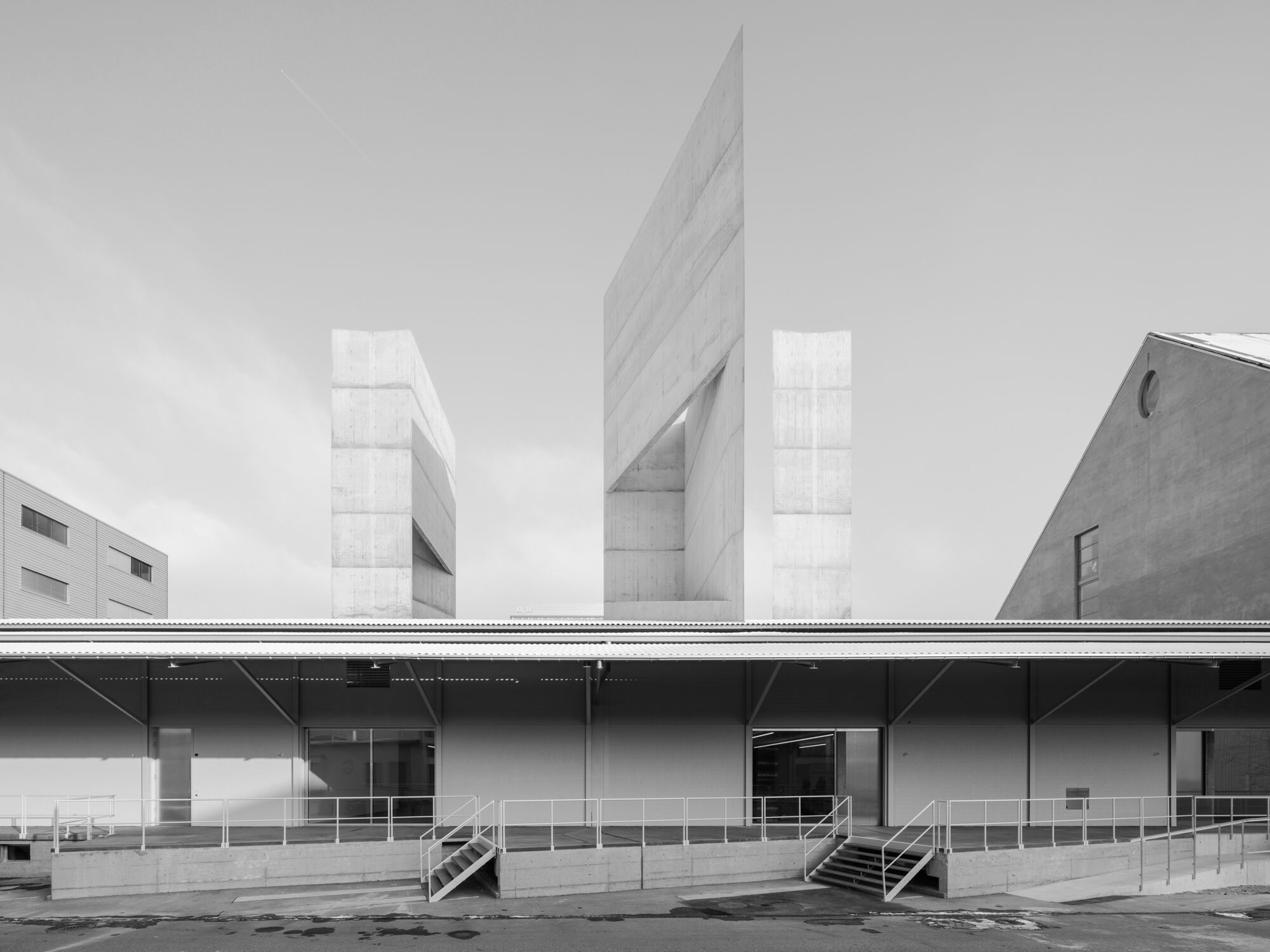 Kunsthaus Baselland
Kunsthaus Baselland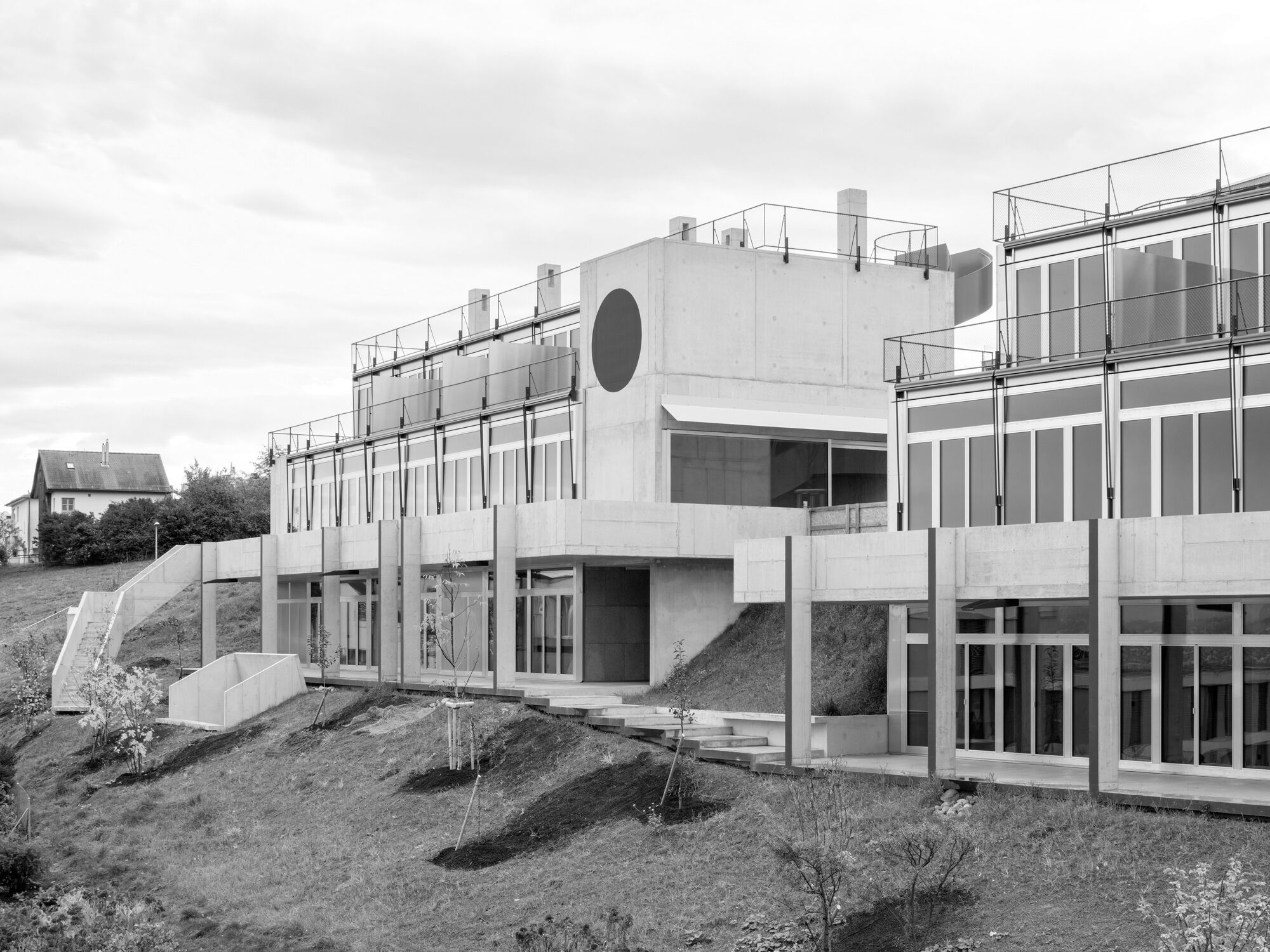 Housing Development Rötiboden
Housing Development Rötiboden Residential Development Eisenbahnweg
Residential Development Eisenbahnweg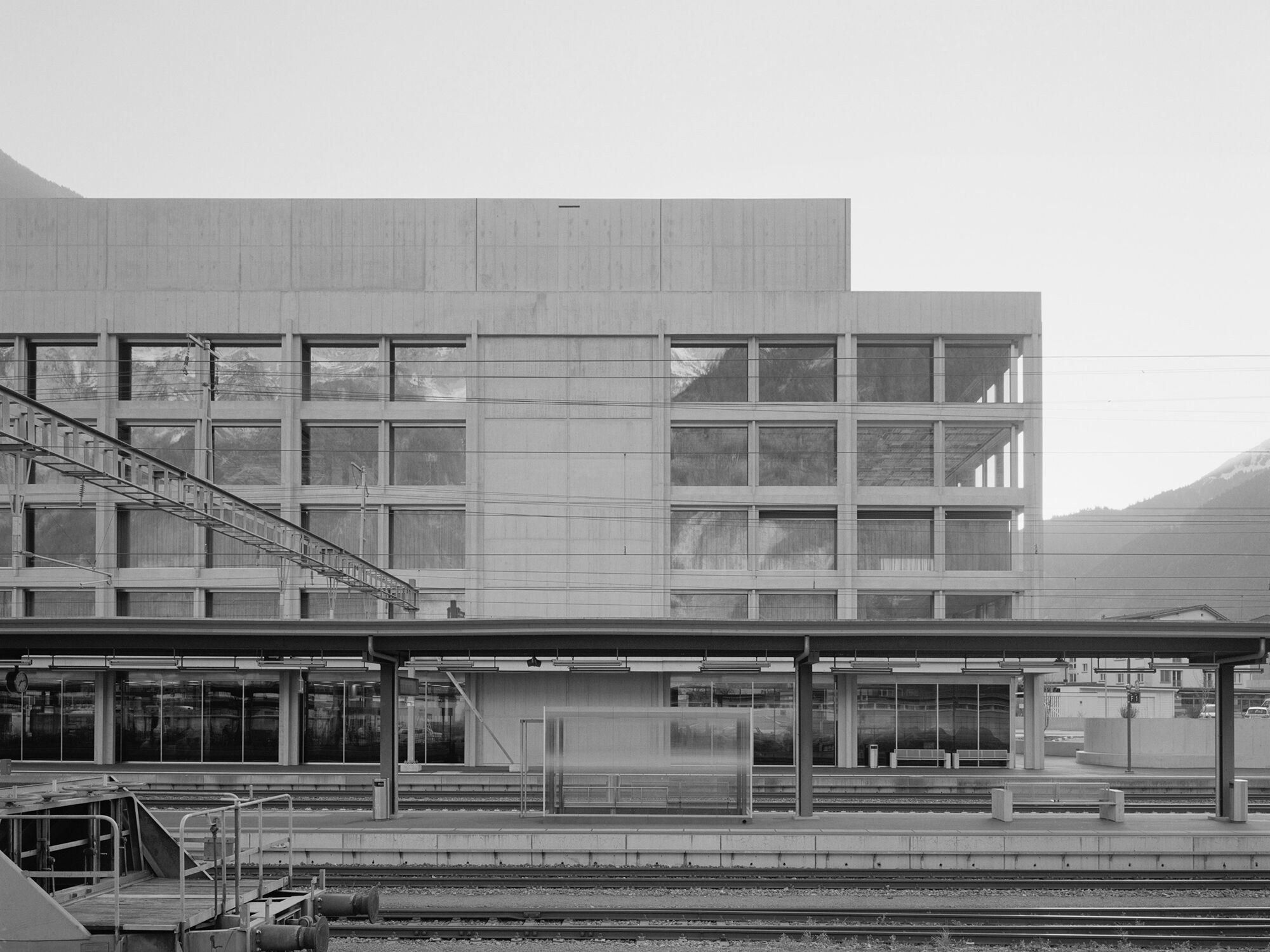 Service Building Bahnhofplatz
Service Building Bahnhofplatz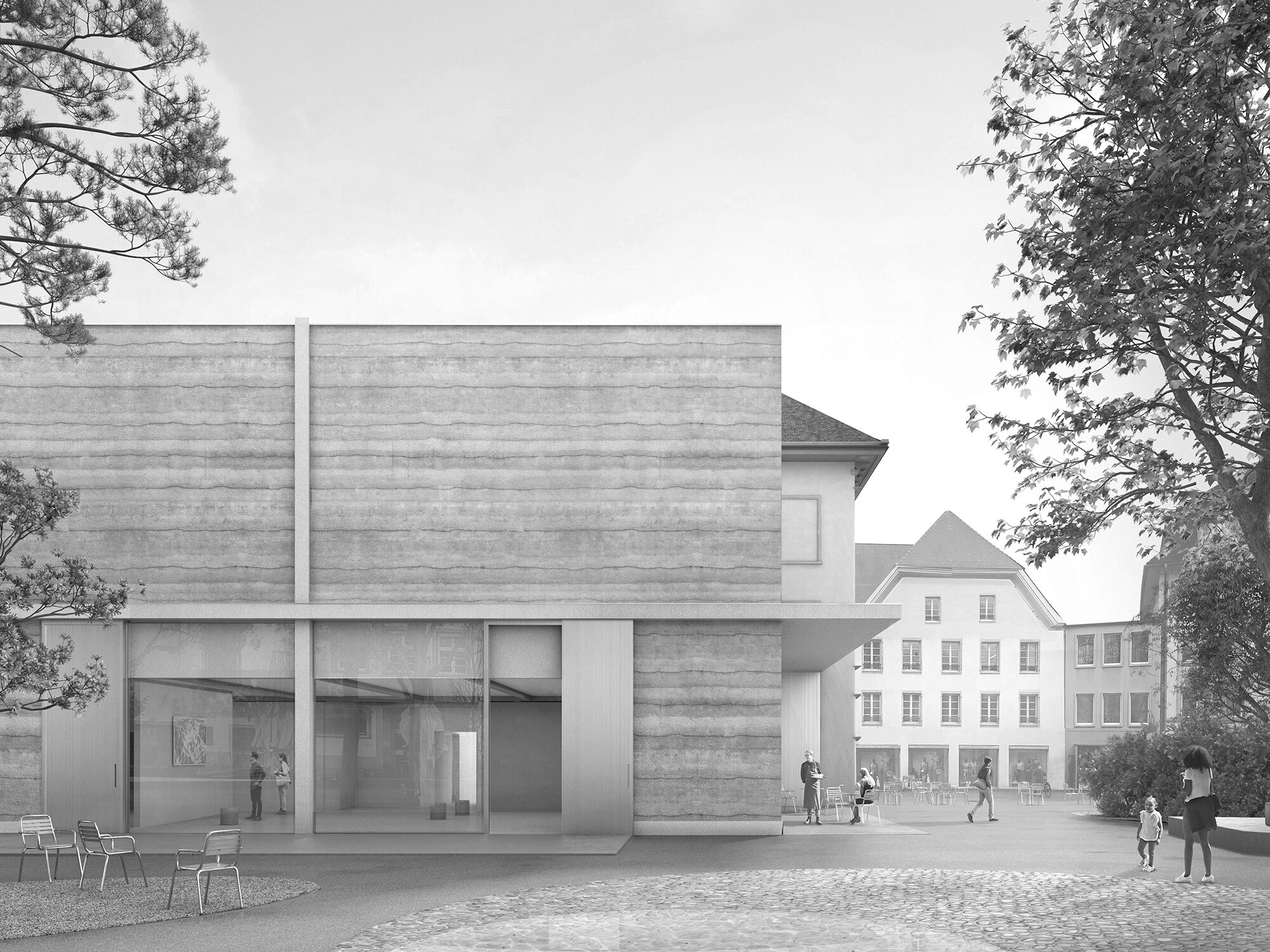 Kunstmuseum Olten
Kunstmuseum Olten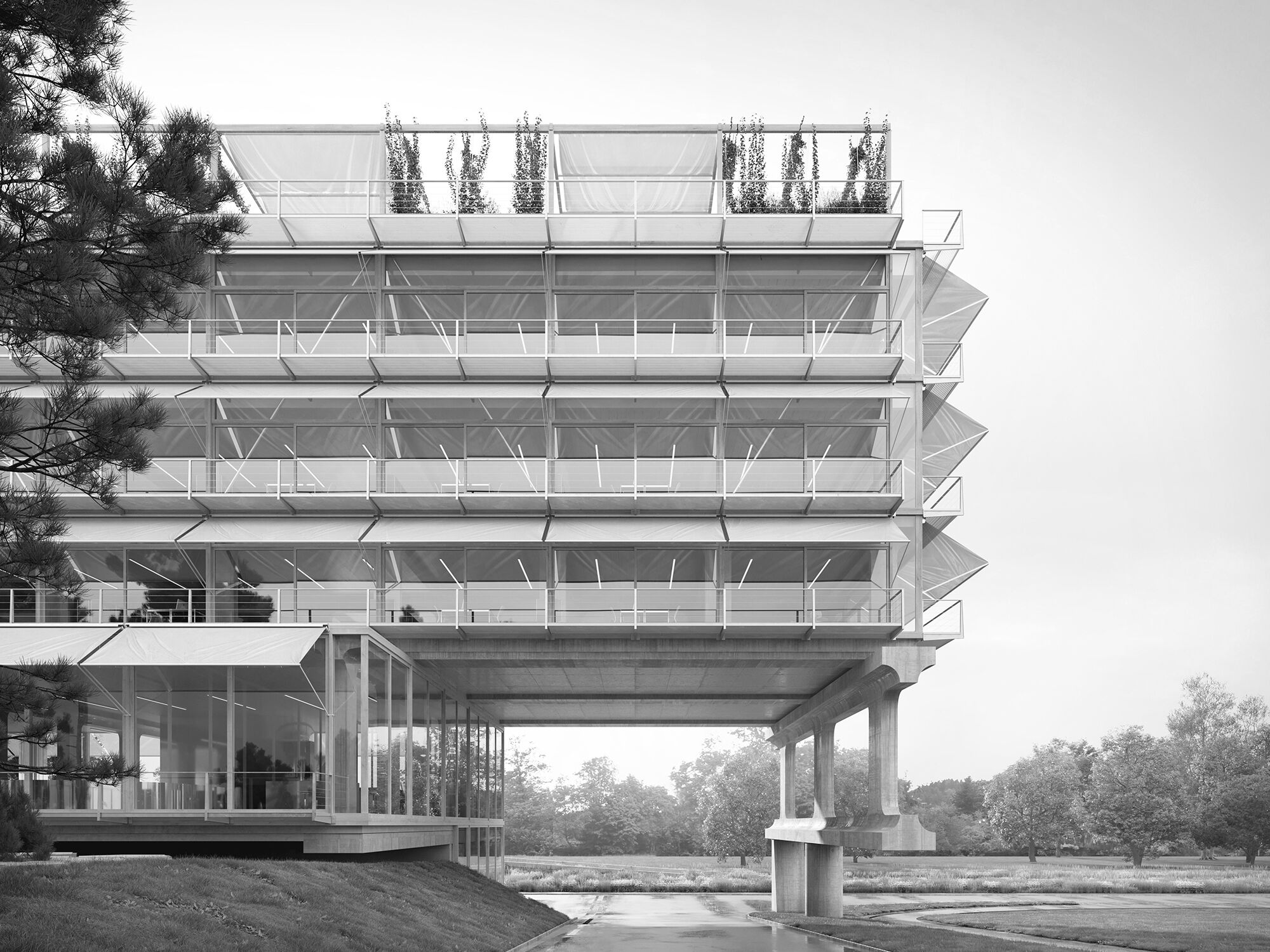 HIC ETH Zurich
HIC ETH Zurich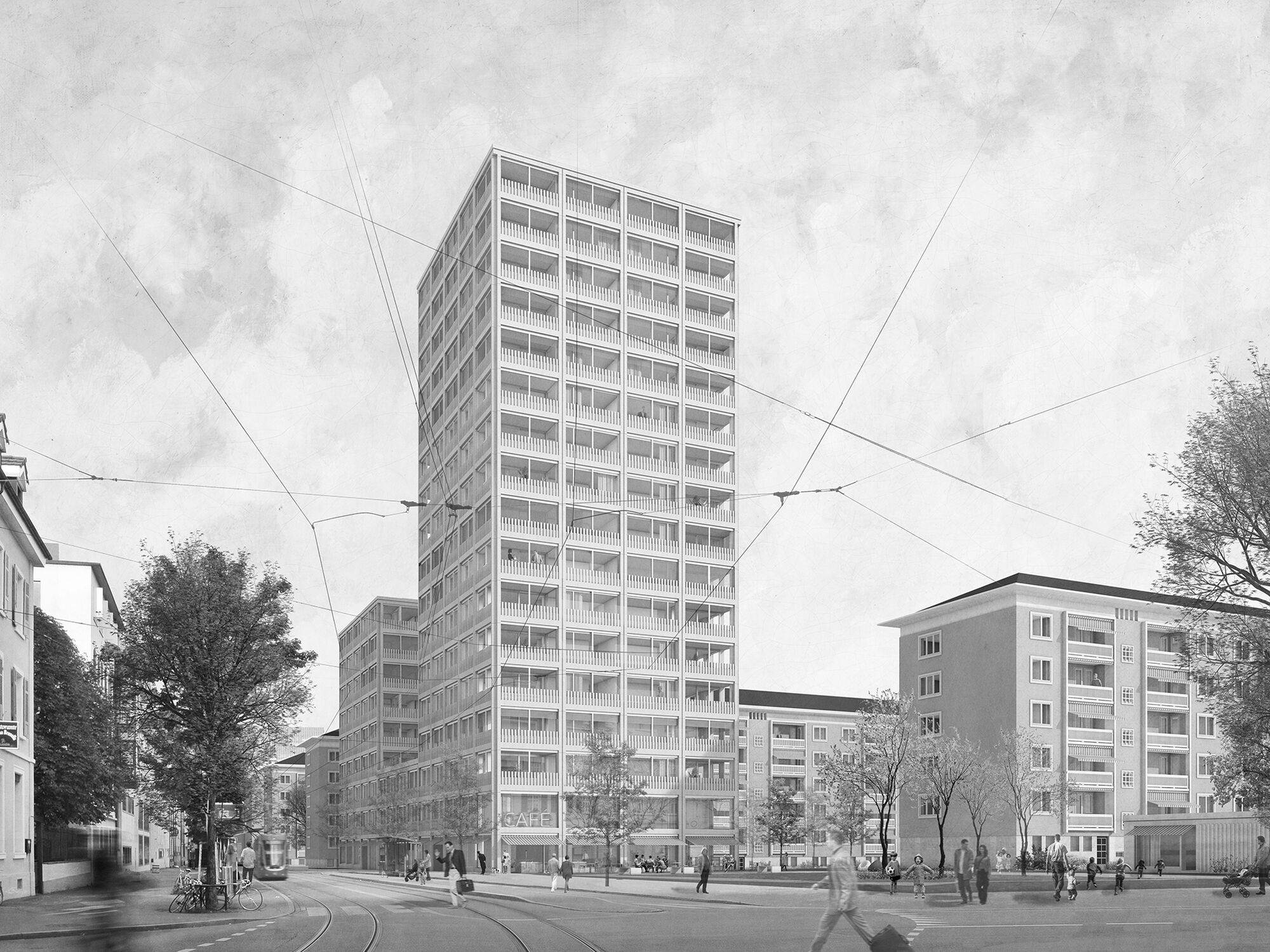 Horburg residential development Basel
Horburg residential development Basel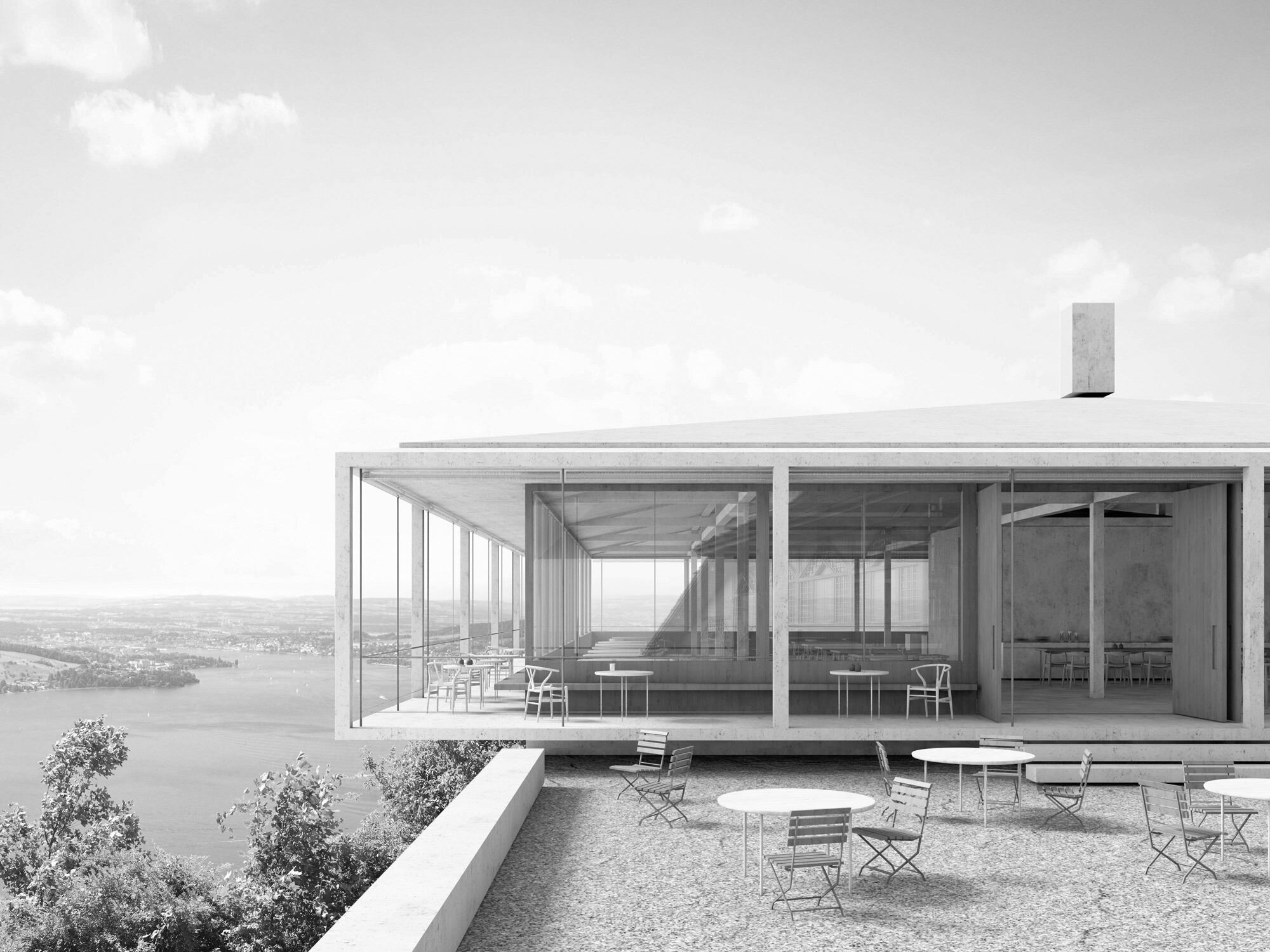 Fürigenareal
Fürigenareal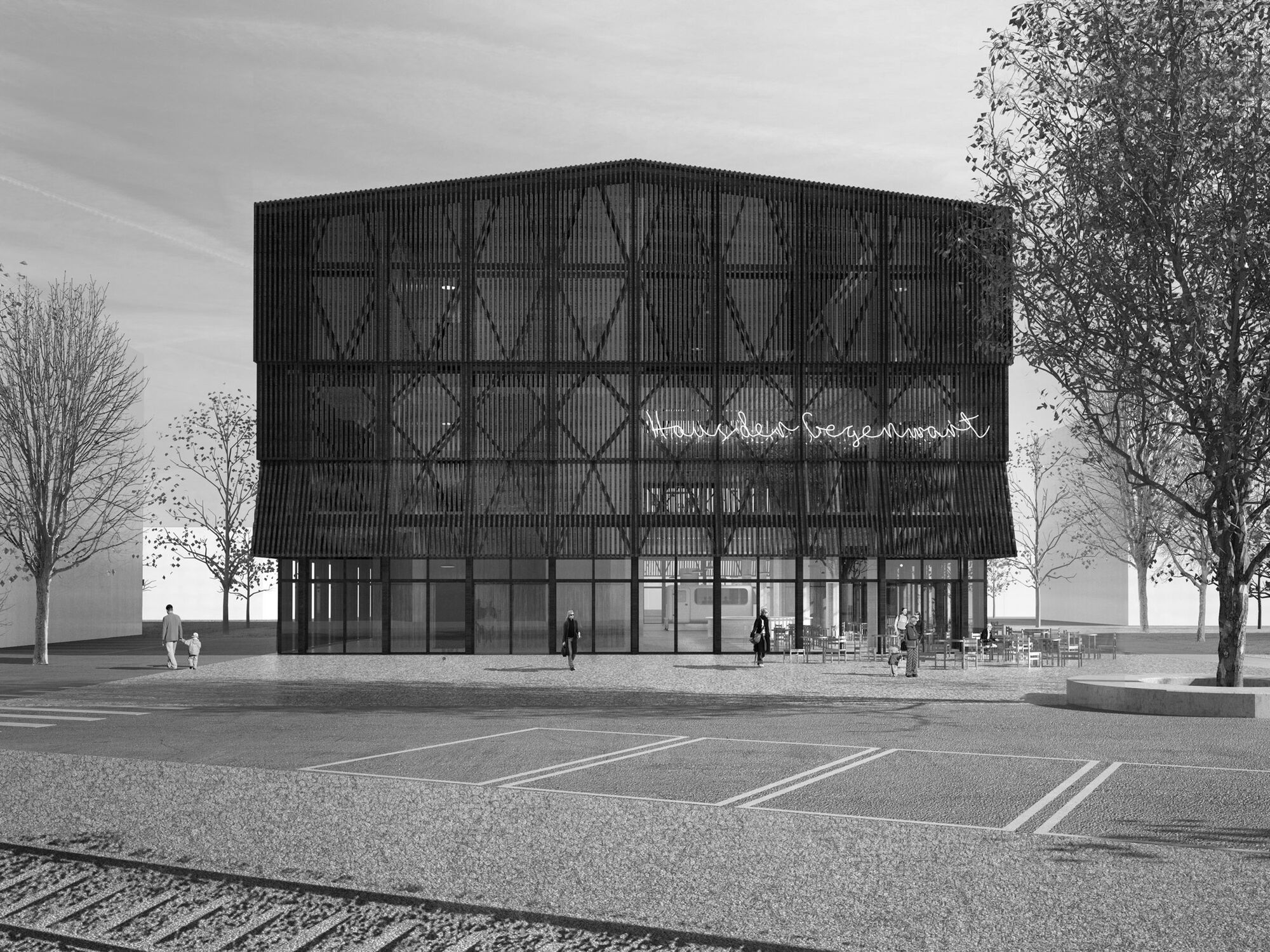 Stapferhaus Lenzburg
Stapferhaus Lenzburg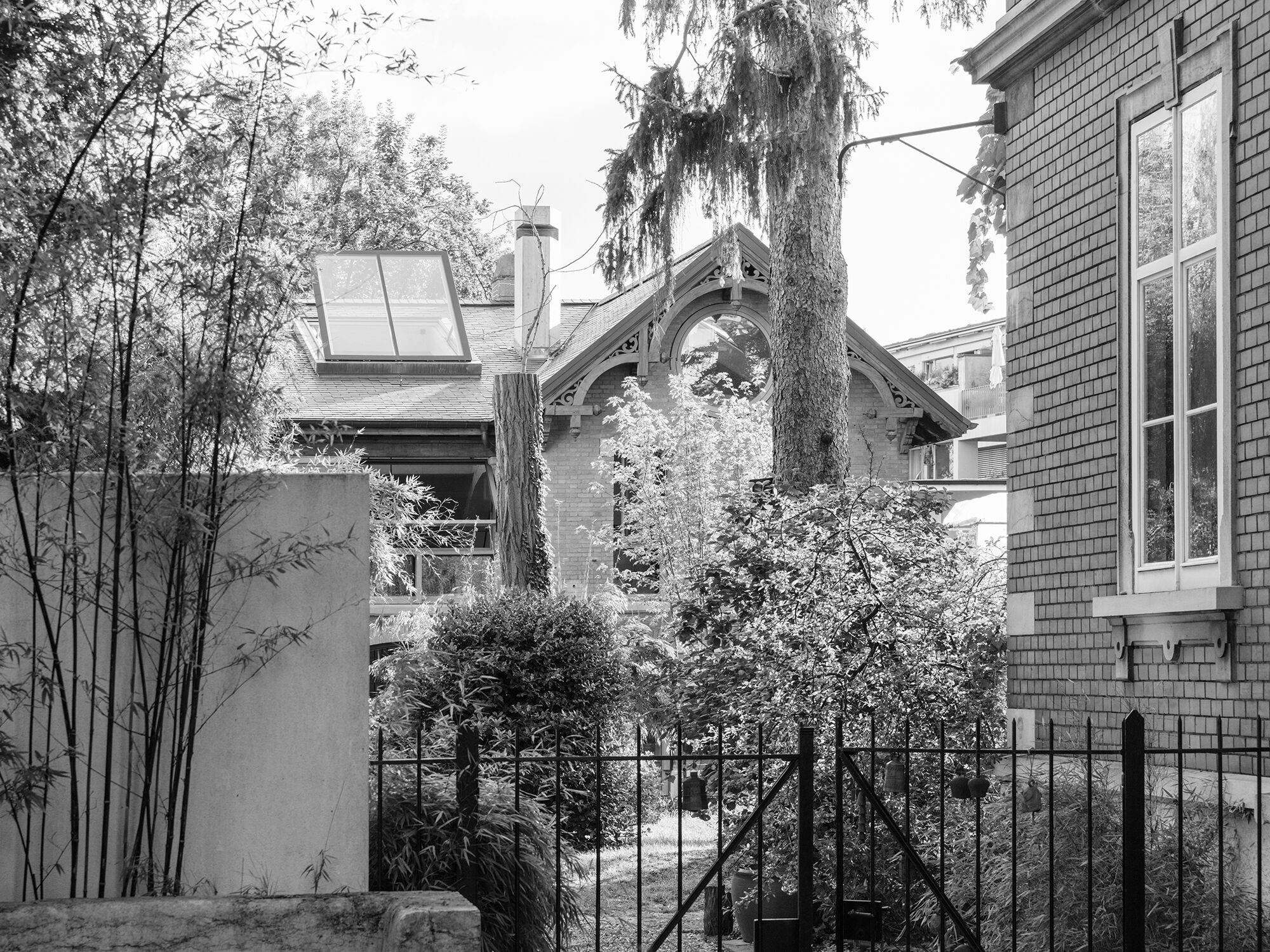 Missionsstrasse House
Missionsstrasse House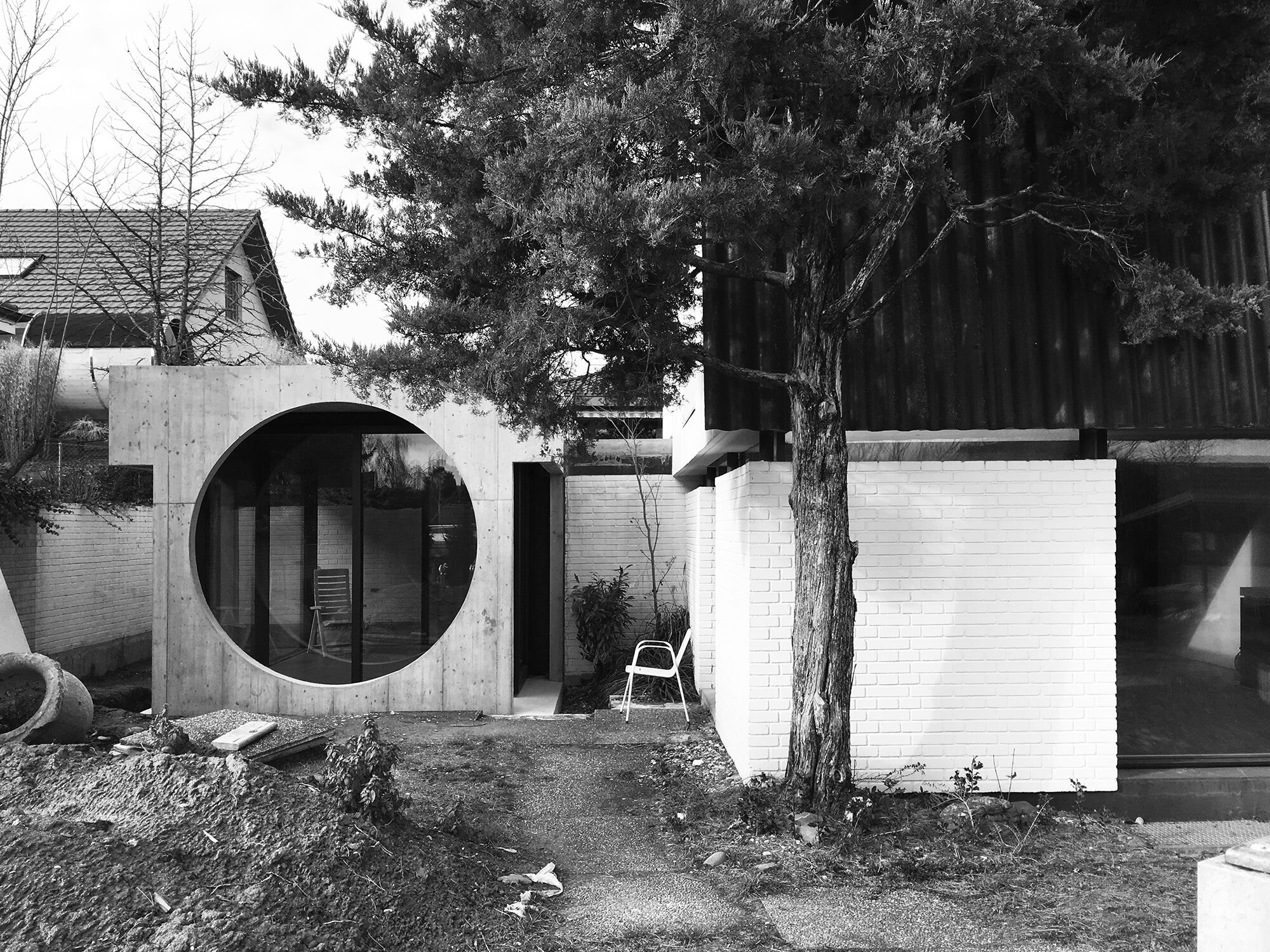 Allschwil House
Allschwil House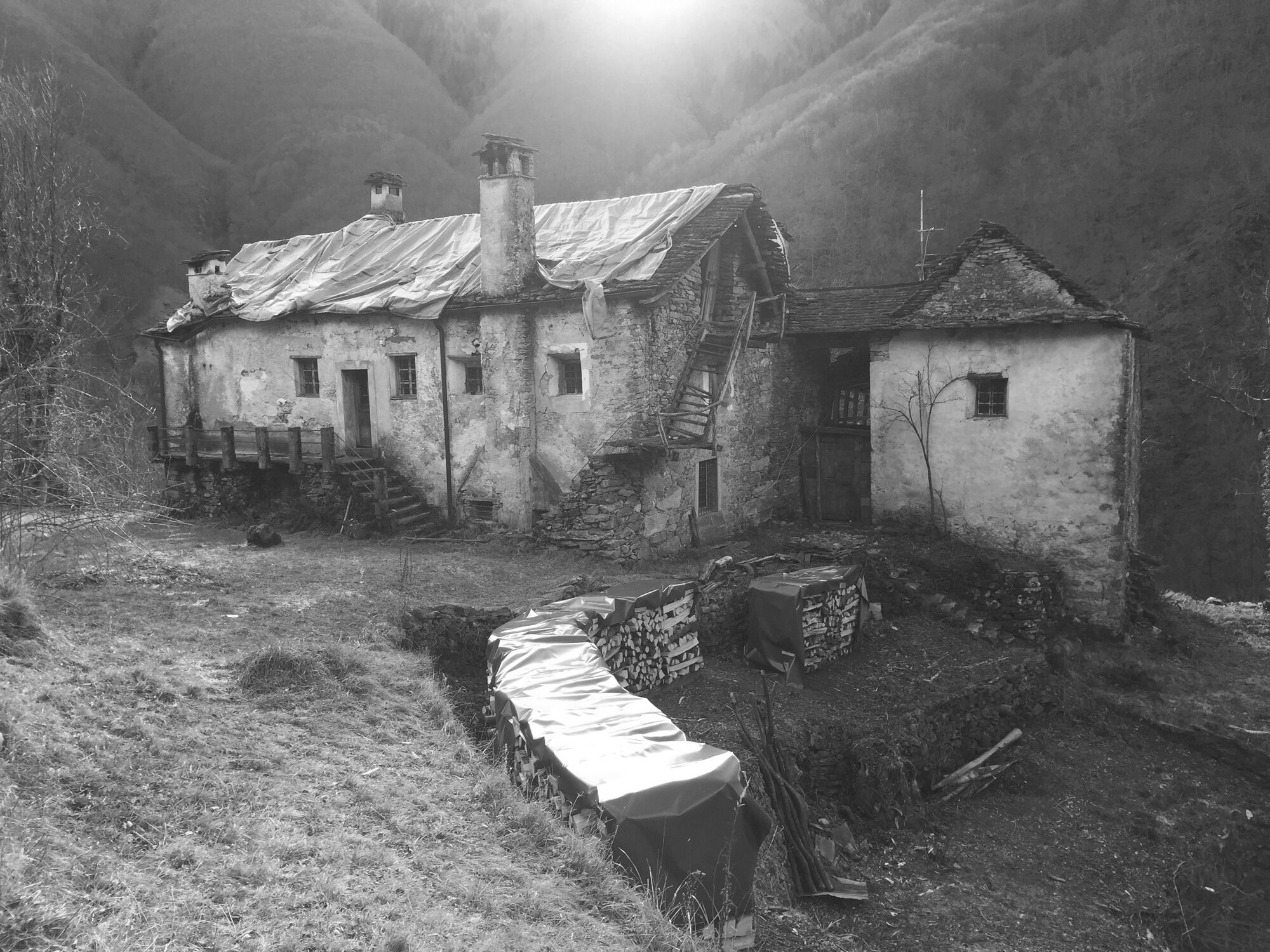 Casa Mosogno
Casa Mosogno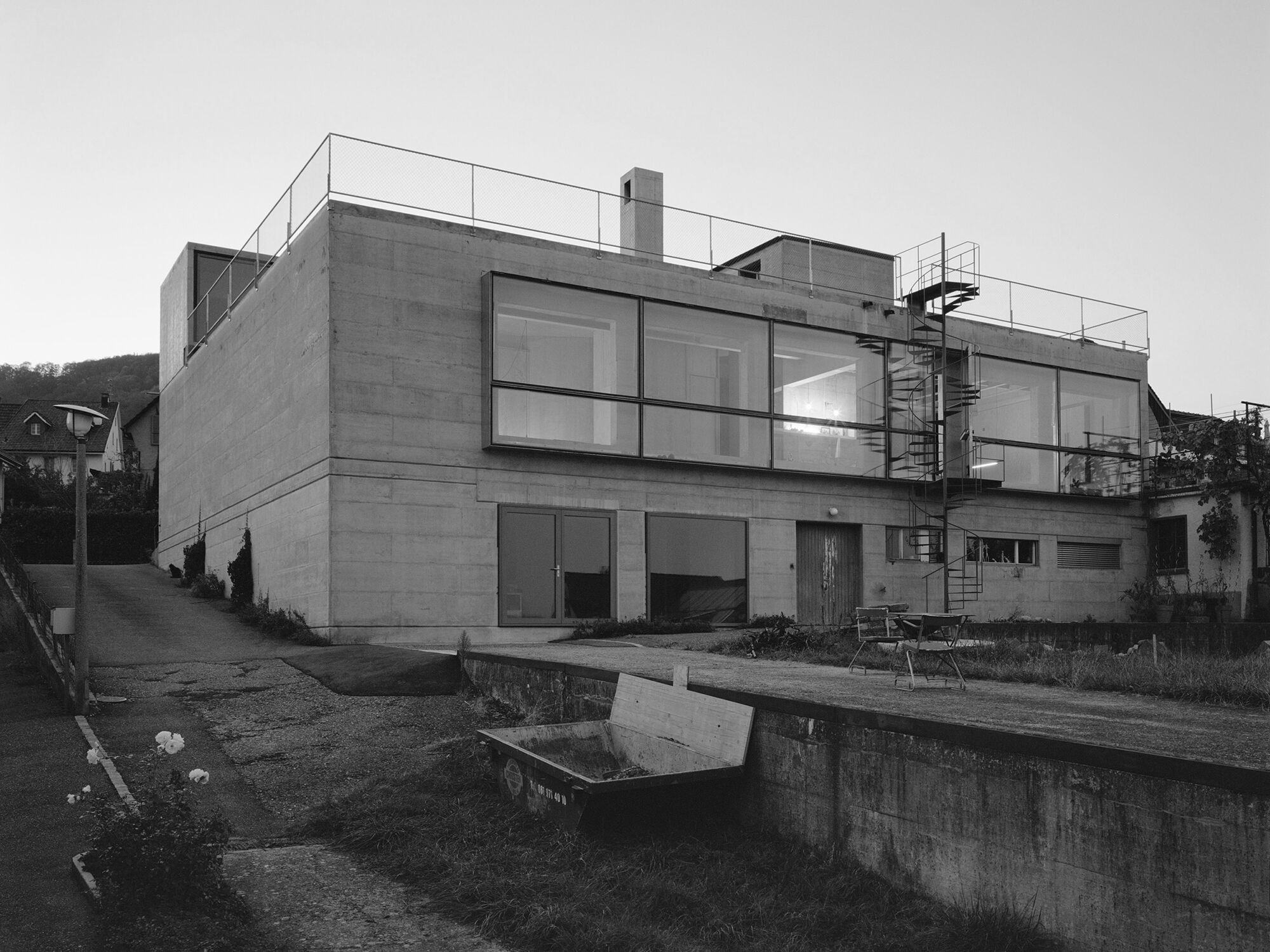 Cherry Storehouse Nuglar
Cherry Storehouse Nuglar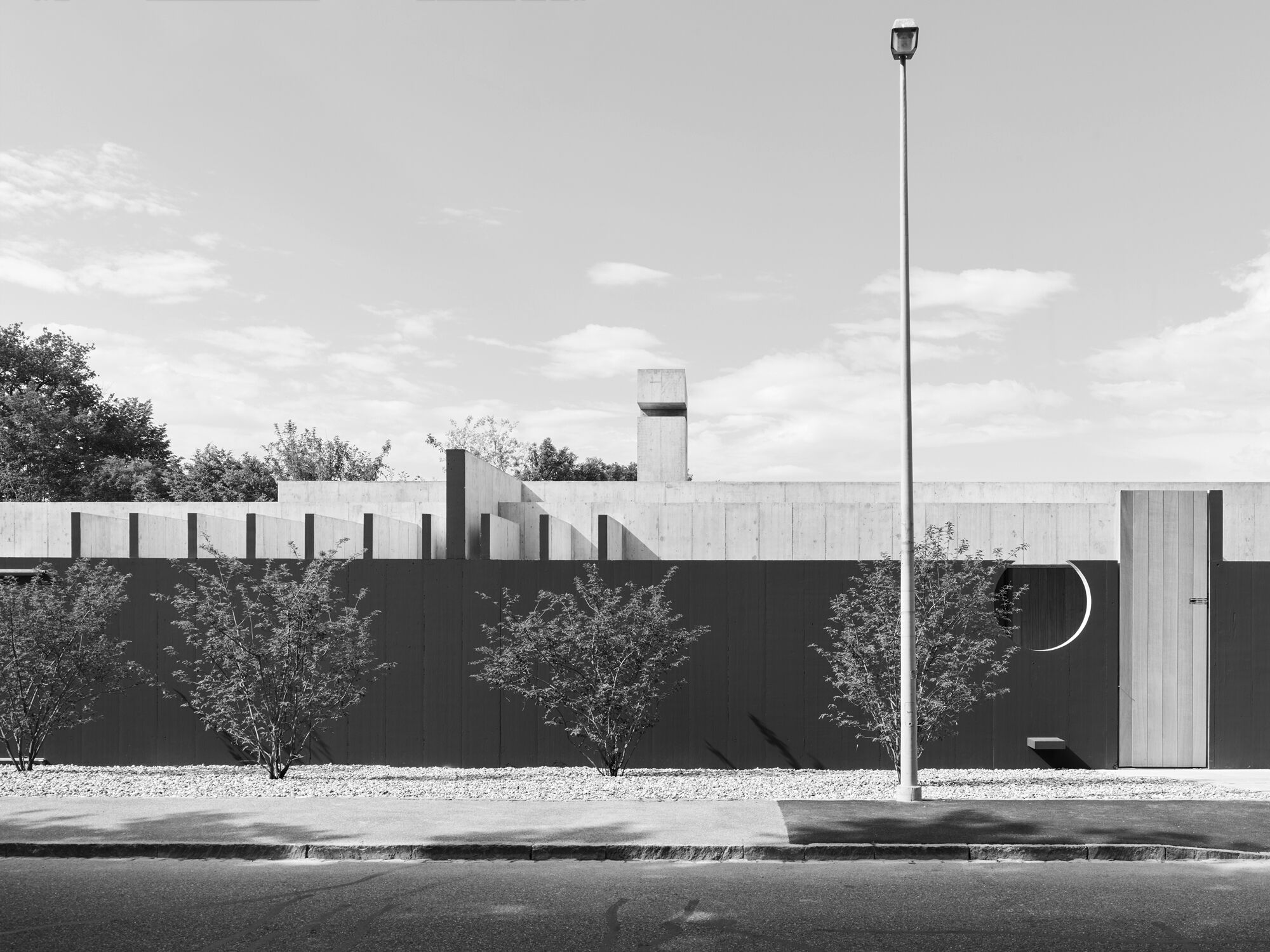 Kirschgarten House
Kirschgarten House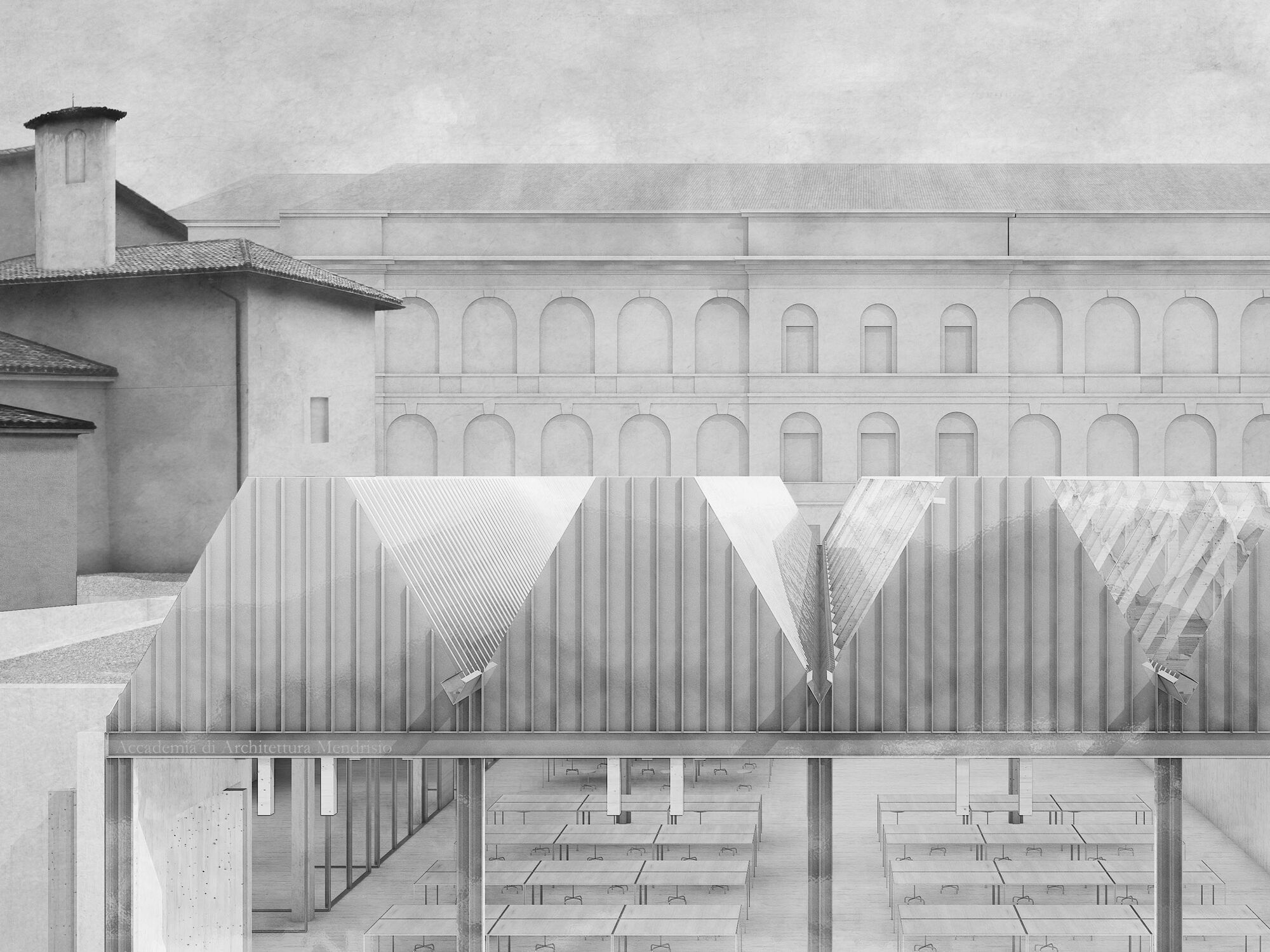 Accademia di Architettura
Accademia di Architettura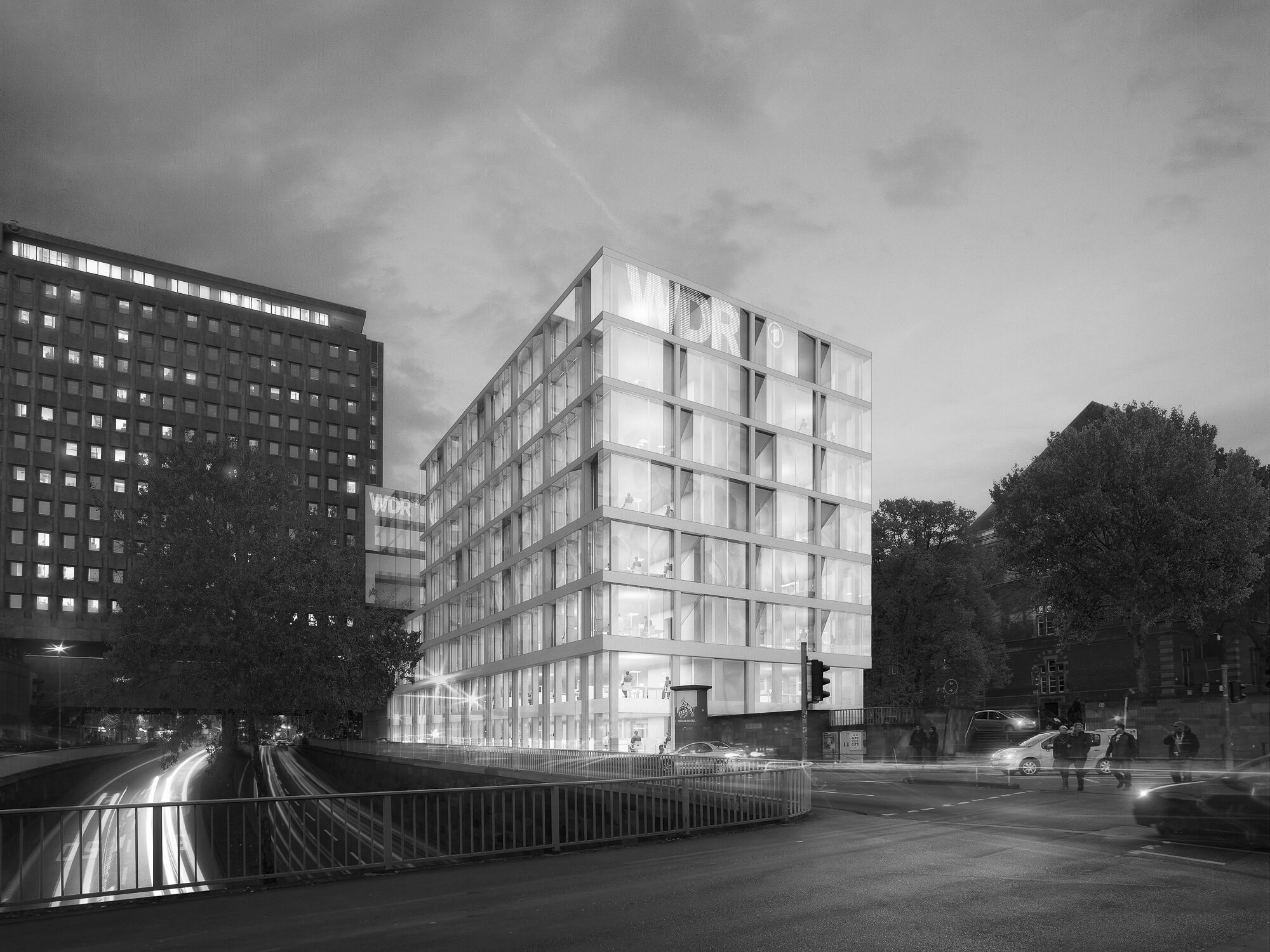 WDR-Filmhaus
WDR-Filmhaus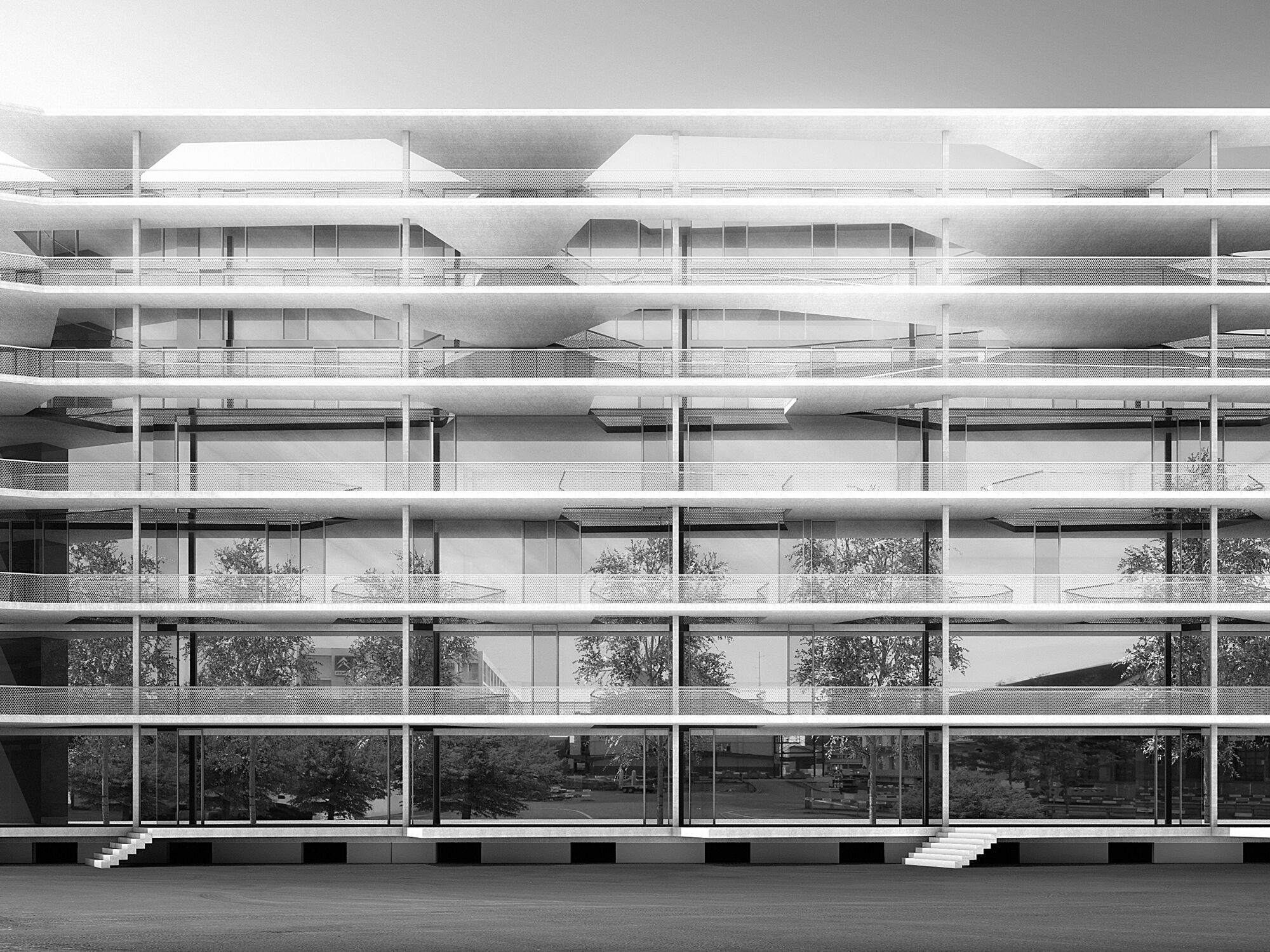 Transitlager Münchenstein
Transitlager Münchenstein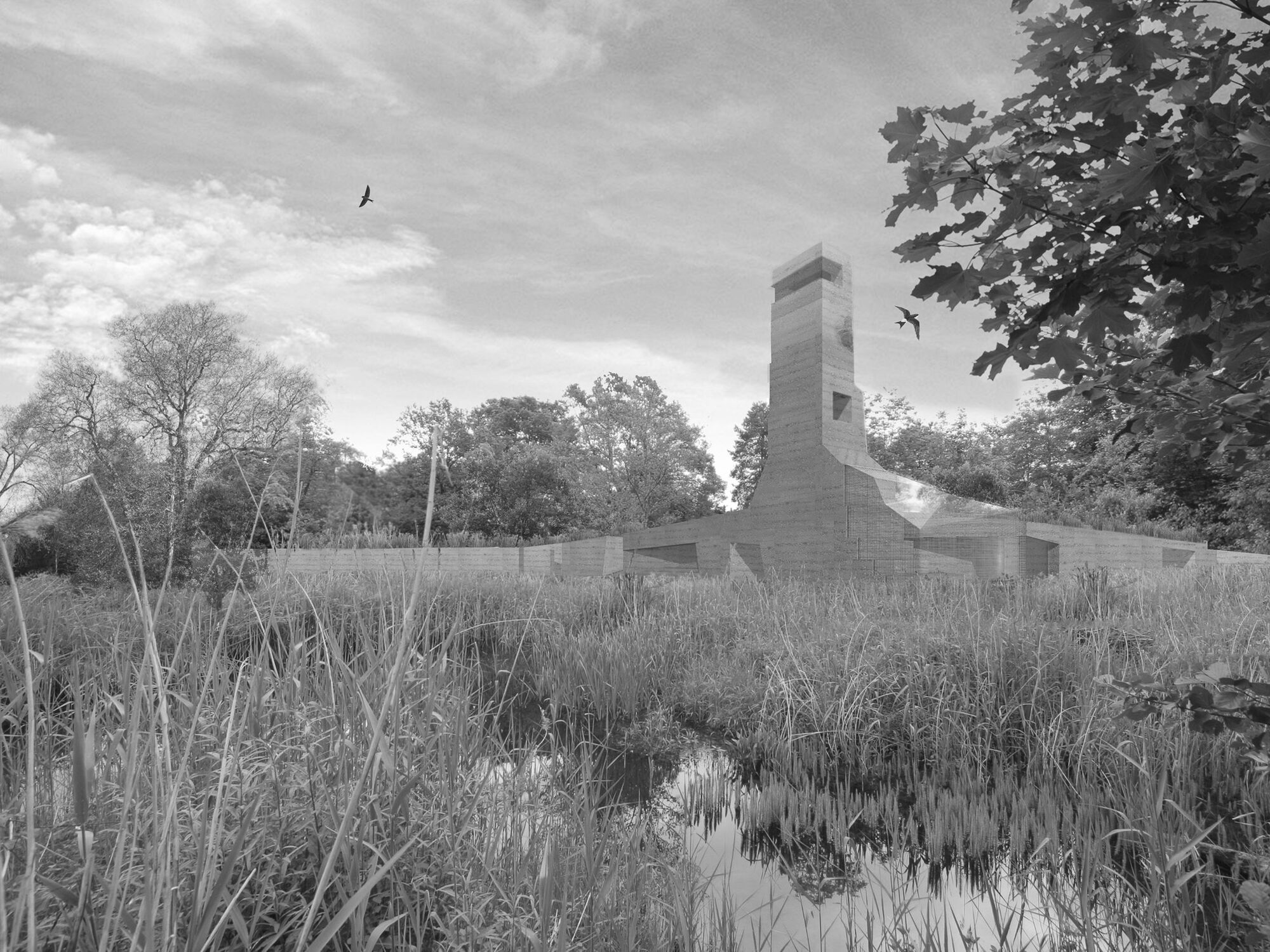 Ornithological Centre Sempach
Ornithological Centre Sempach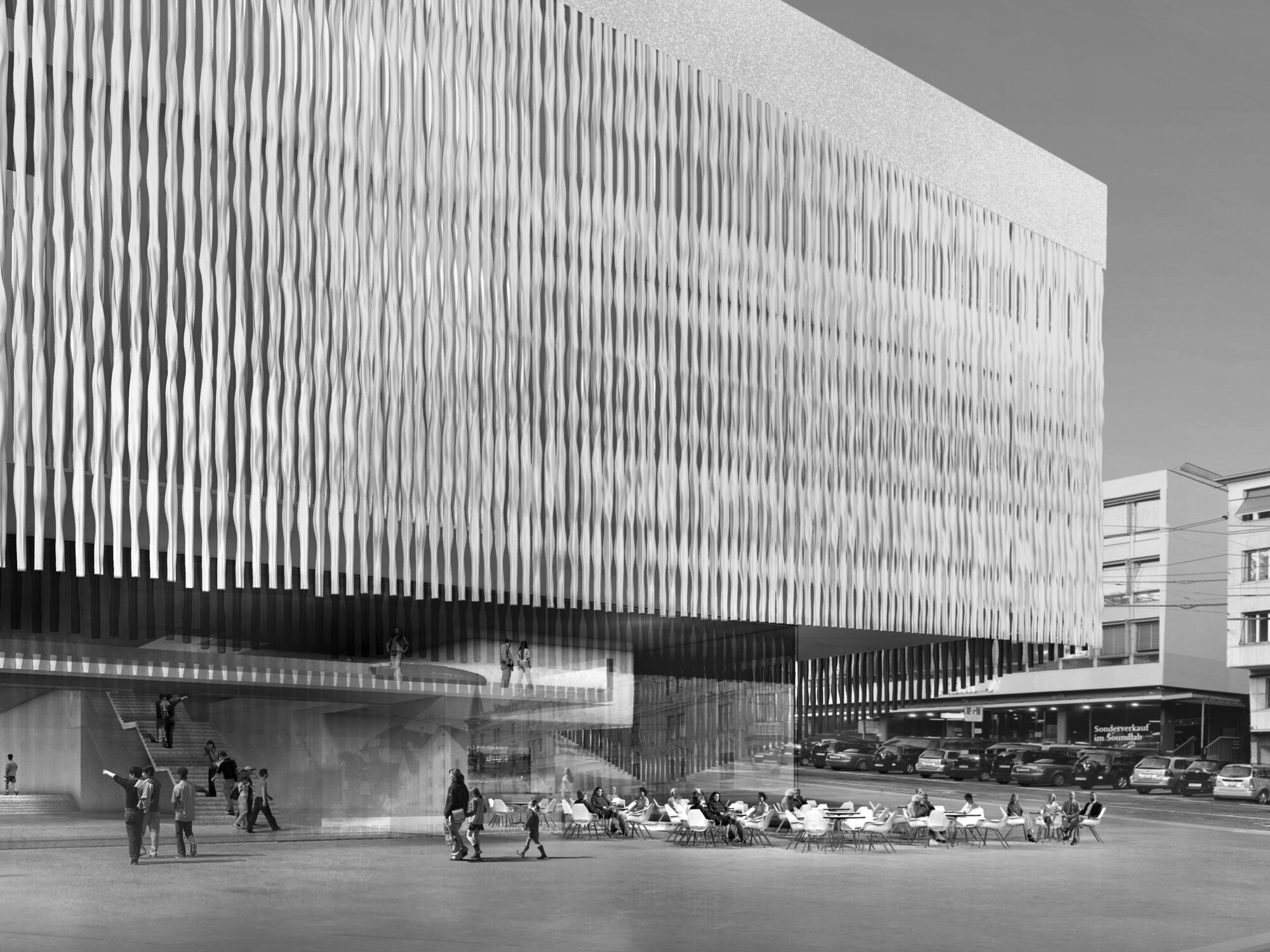 Kunsthaus Zürich
Kunsthaus Zürich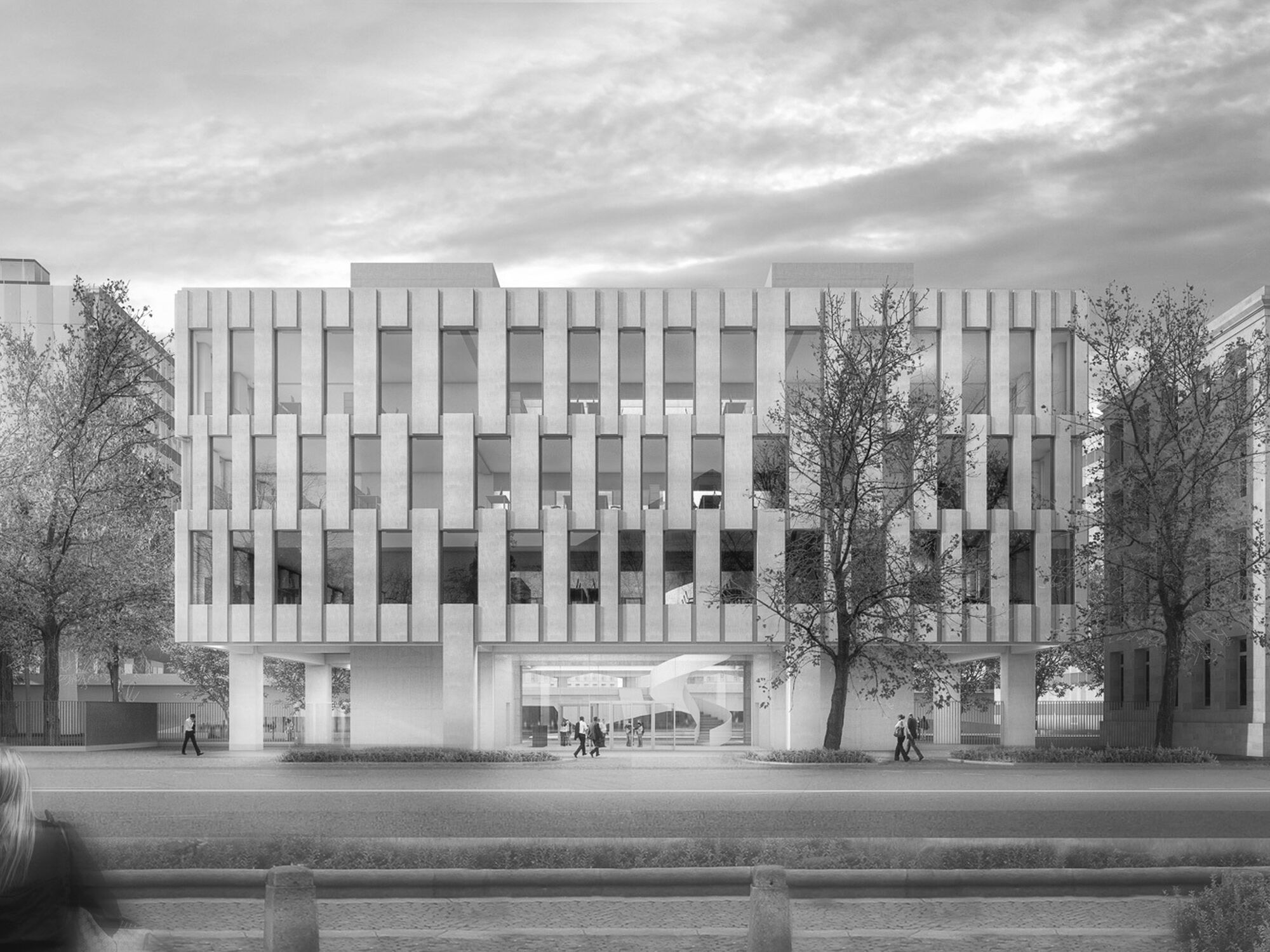 Syngenta Headquarters
Syngenta Headquarters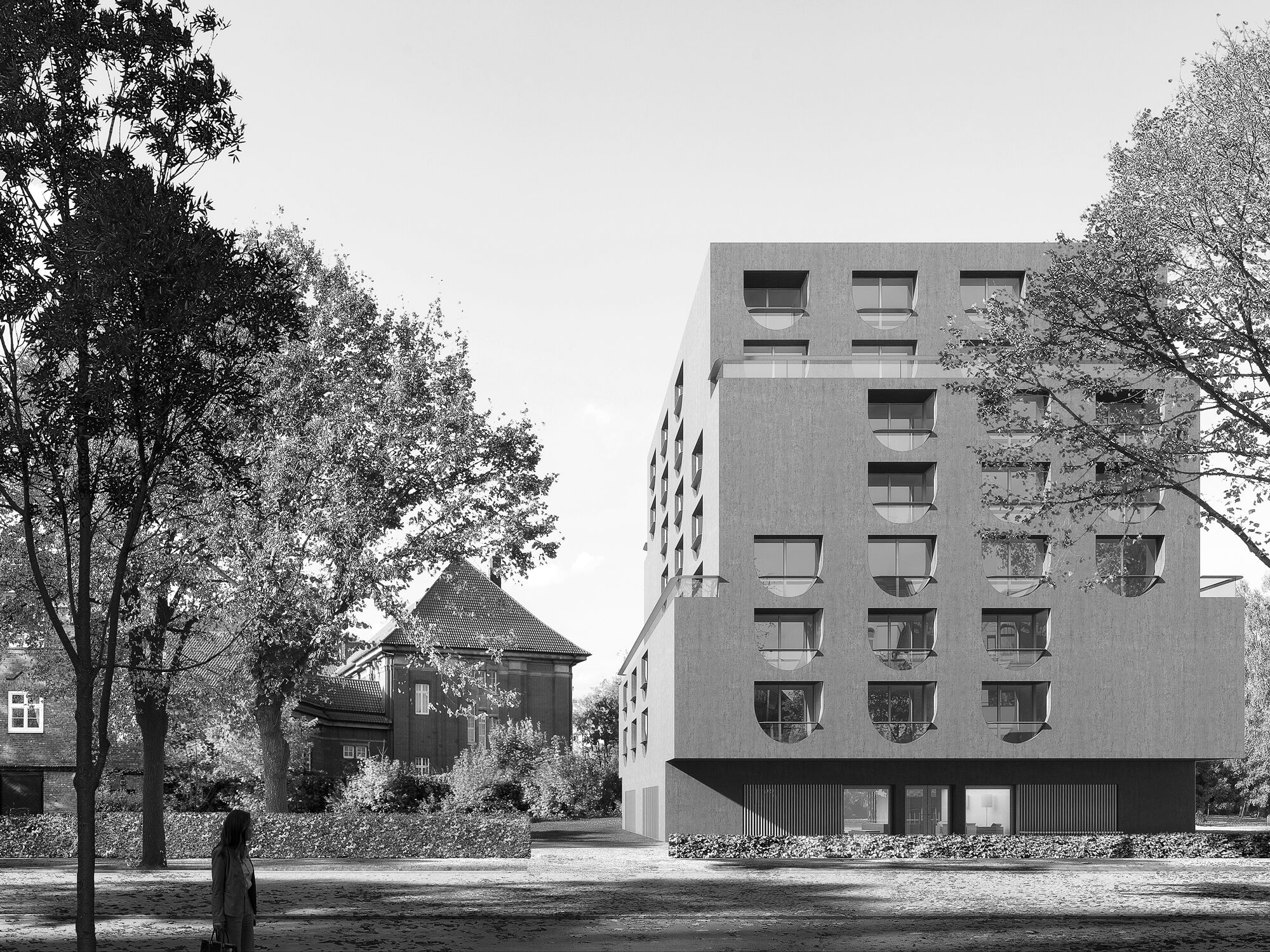 University Guest House Hamburg
University Guest House Hamburg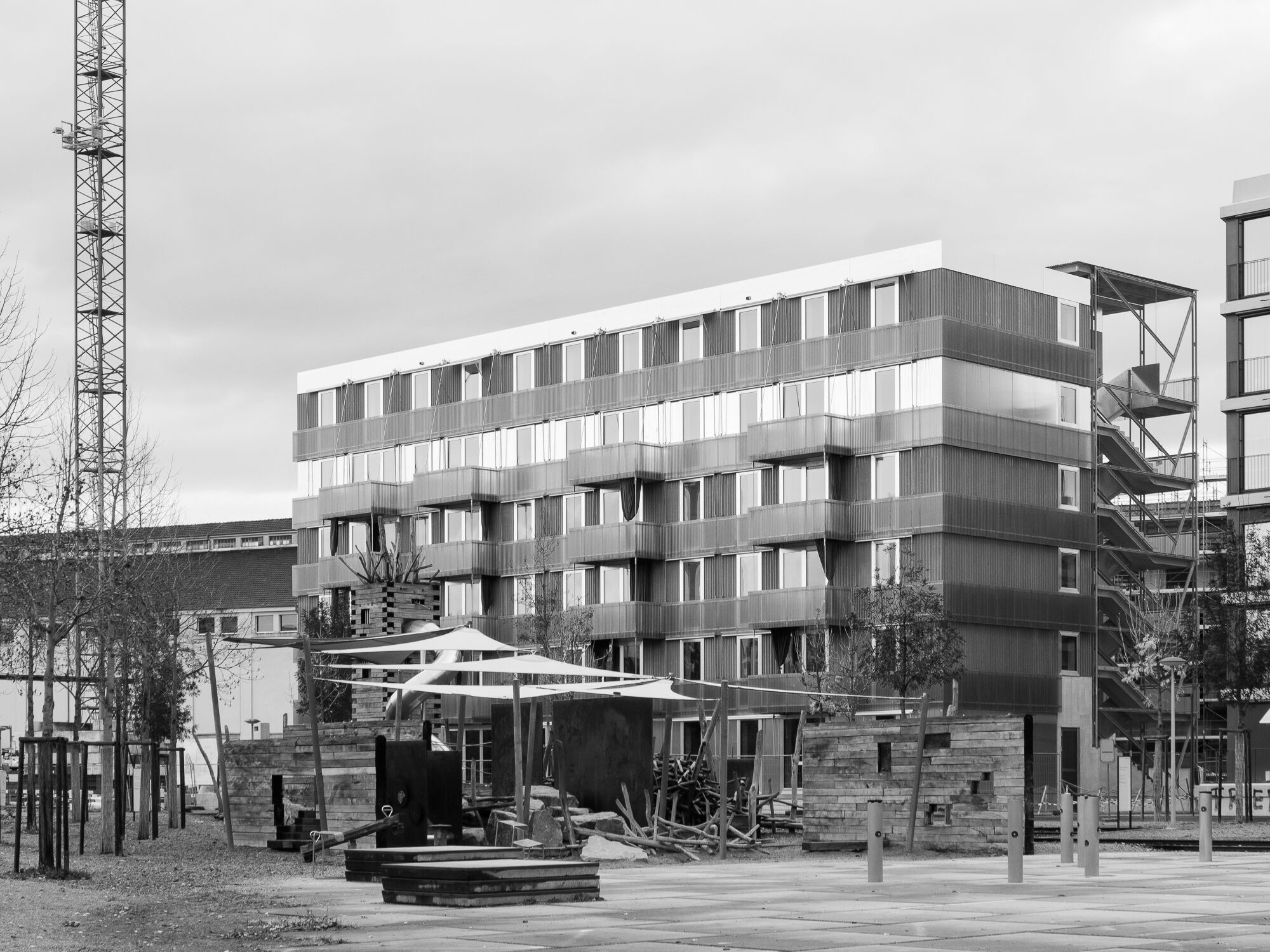 Cooperative Building Stadterle
Cooperative Building Stadterle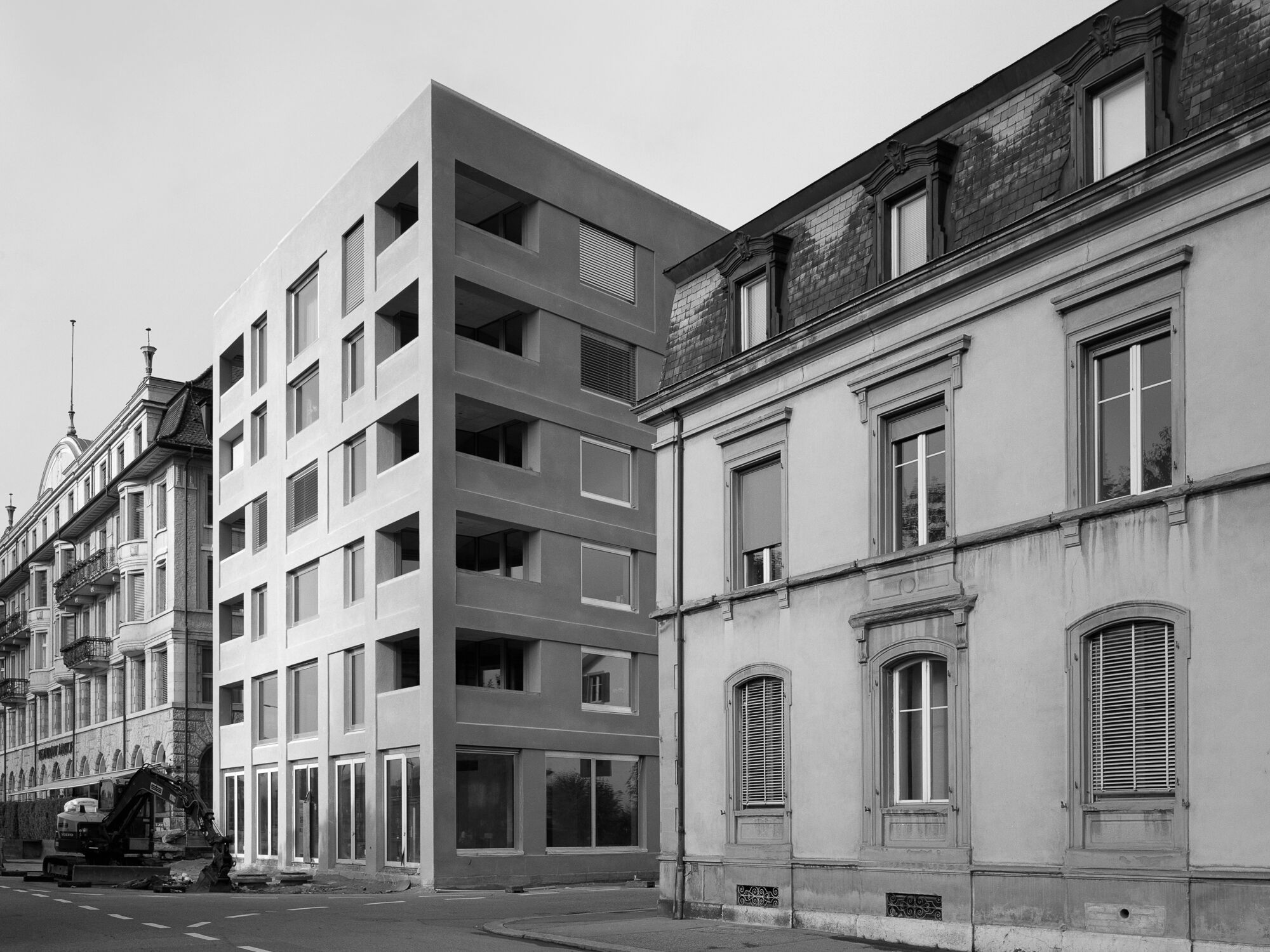 Residential Building Amthausquai
Residential Building Amthausquai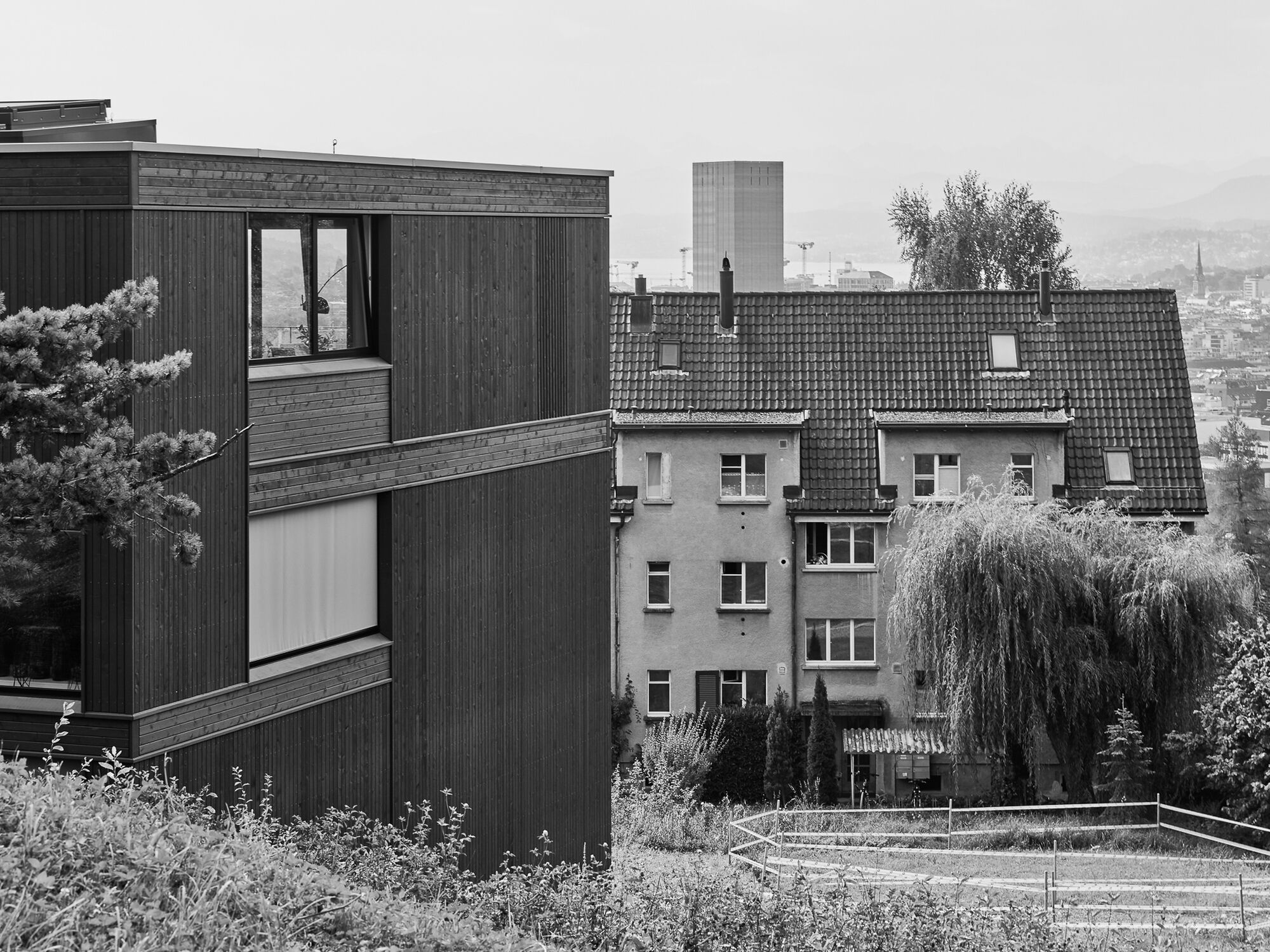 Residential Housing Tièchestrasse
Residential Housing Tièchestrasse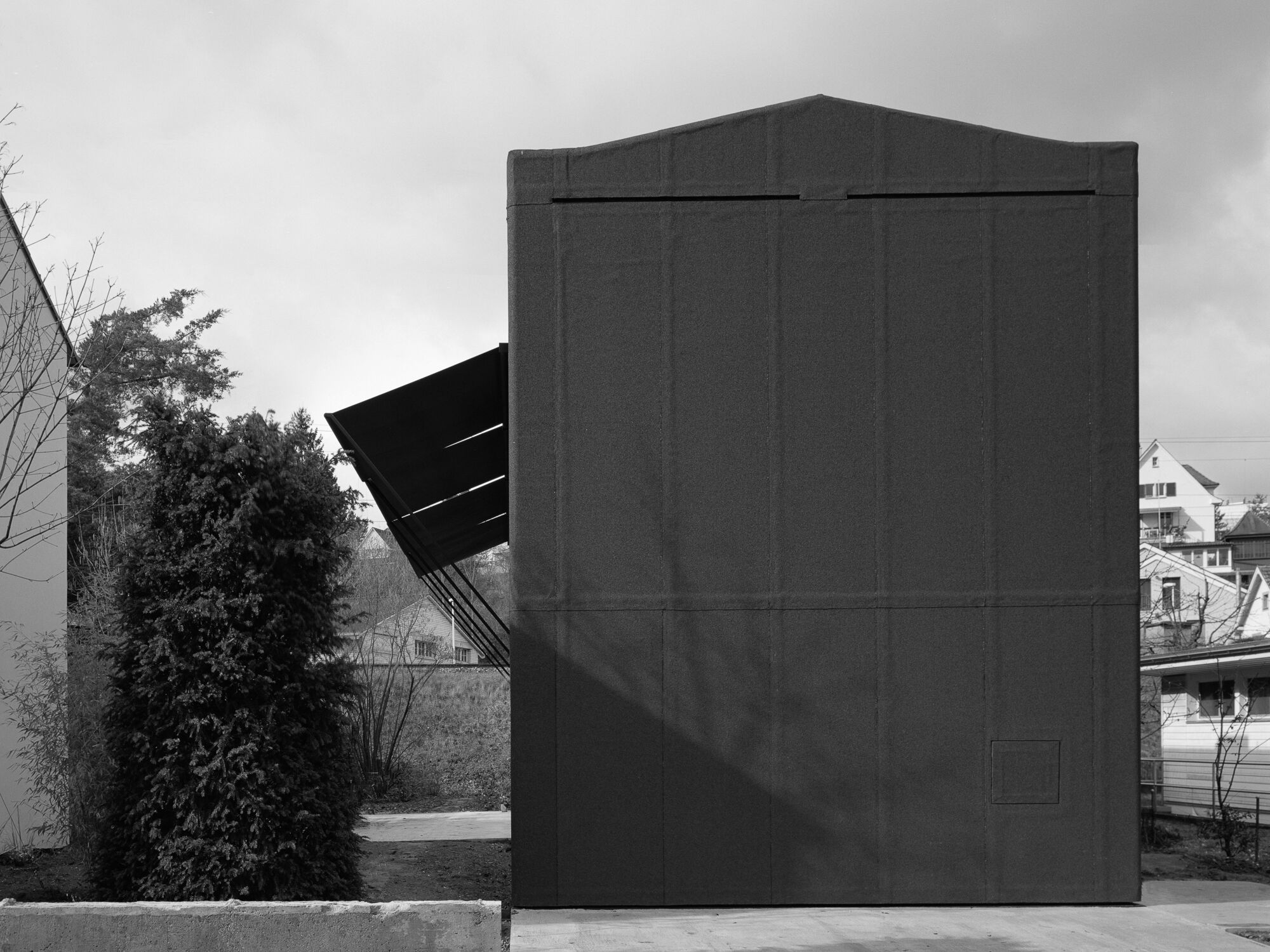 Münchenstein House
Münchenstein House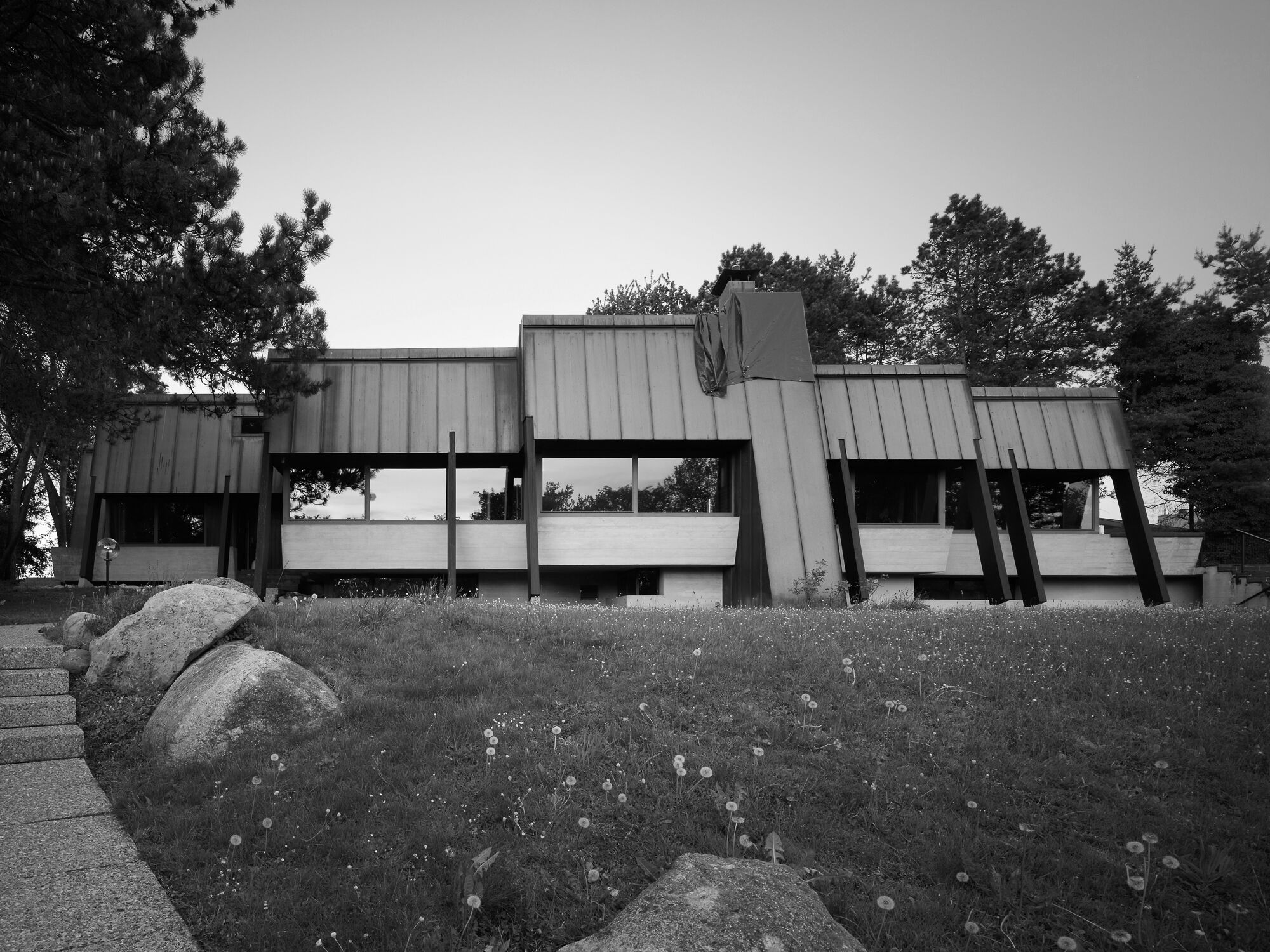 Greifensee House
Greifensee House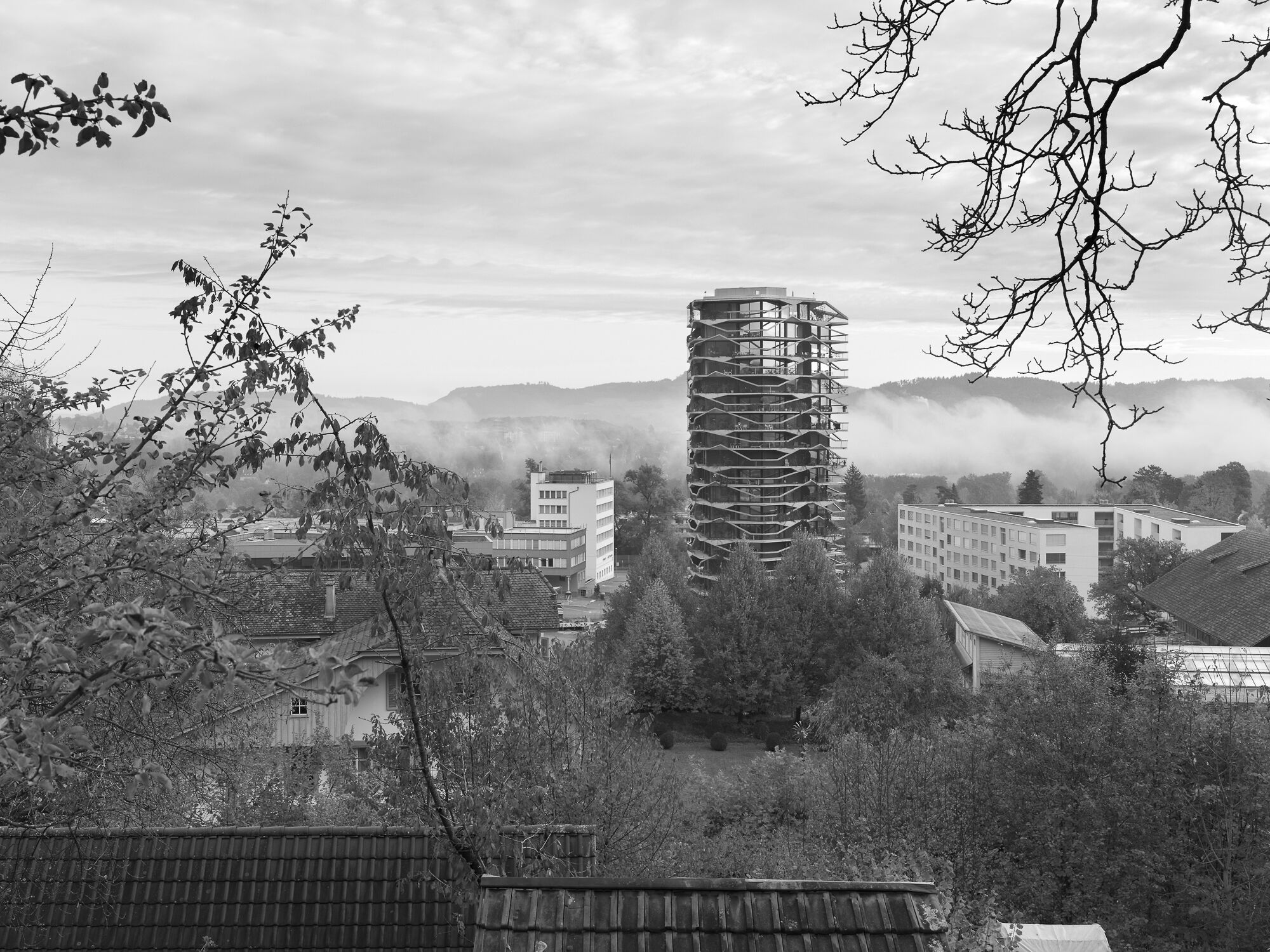 Garden Tower
Garden Tower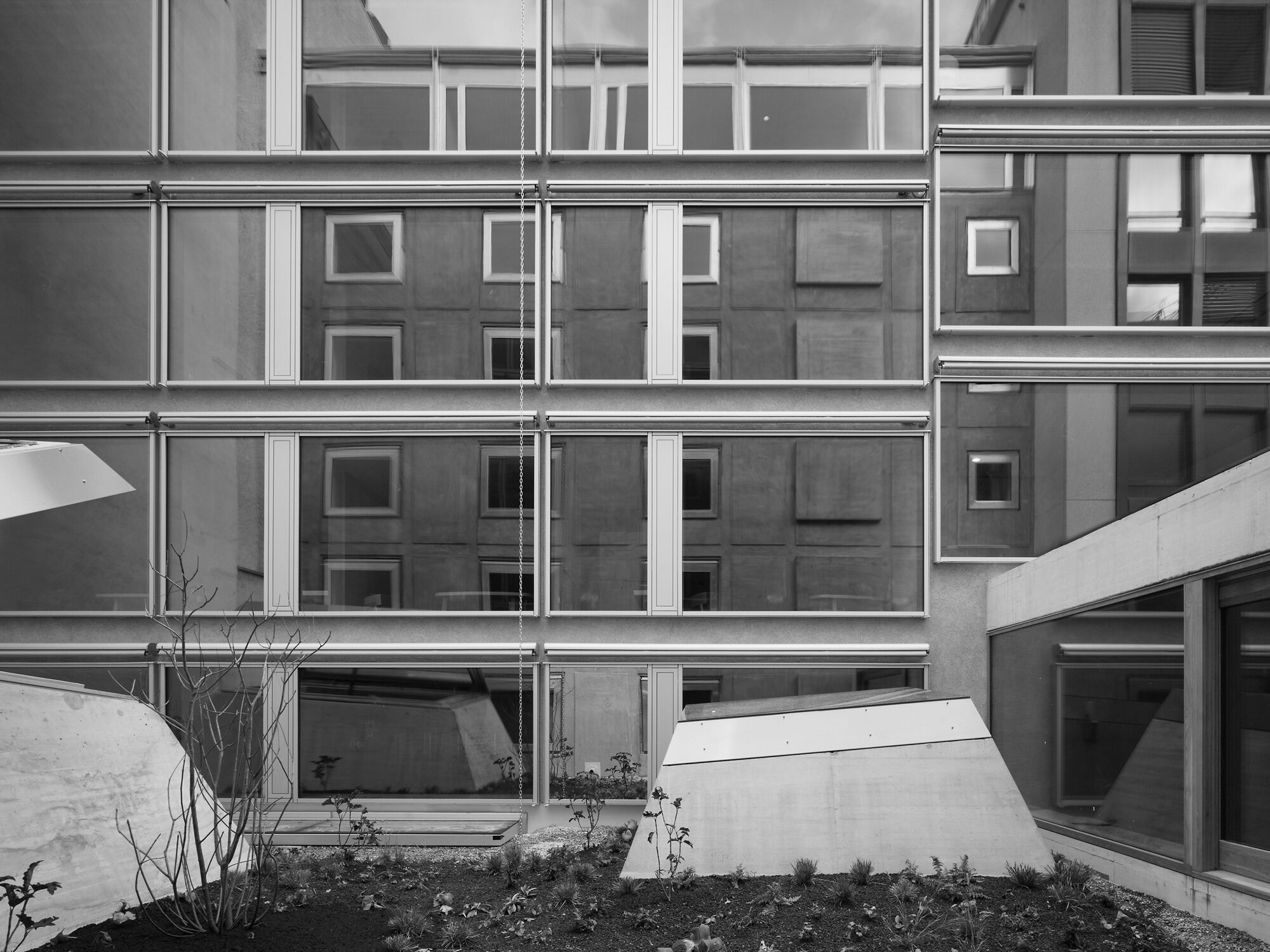 Hotel Nomad
Hotel Nomad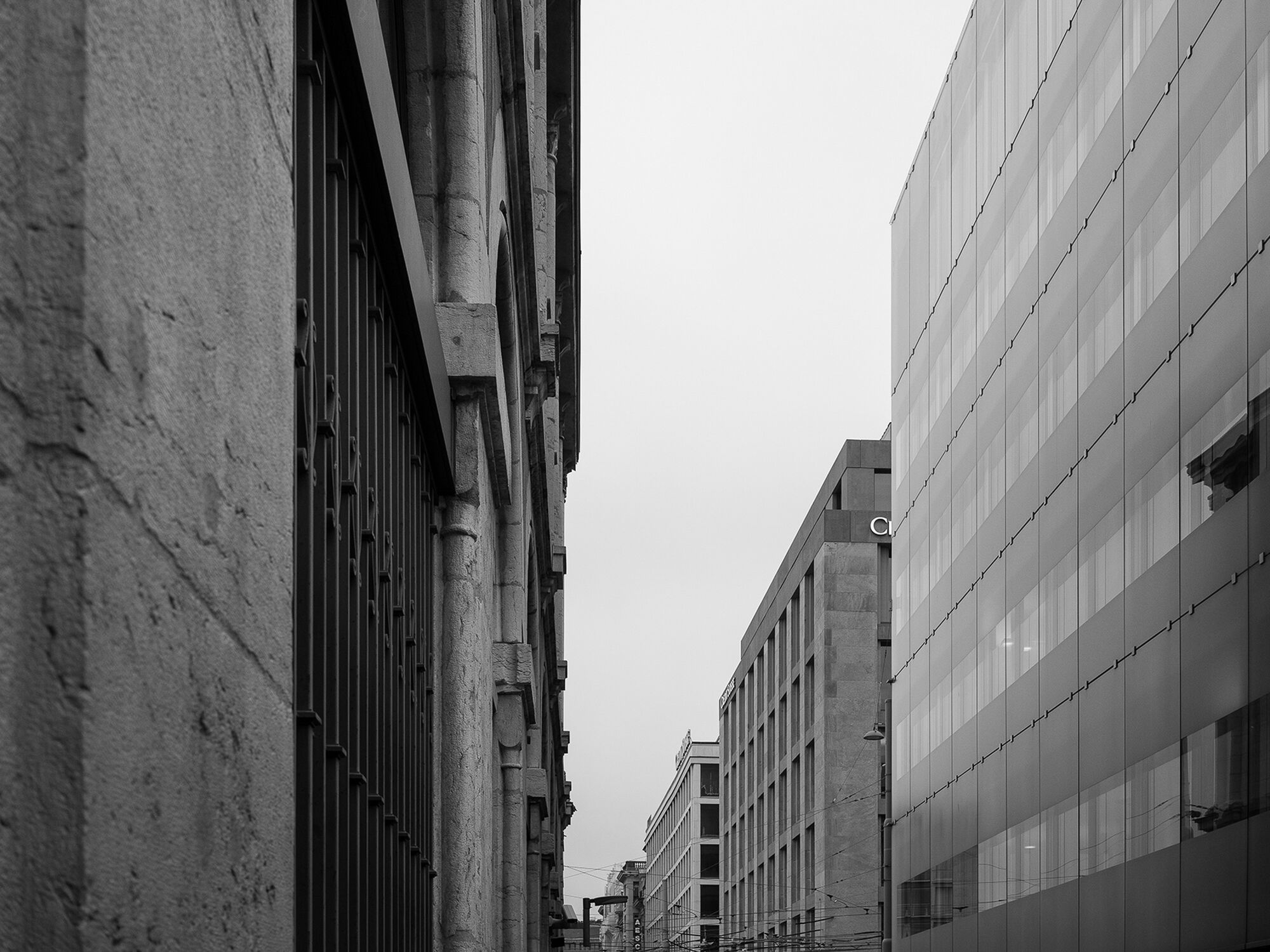 Credit Suisse
Credit Suisse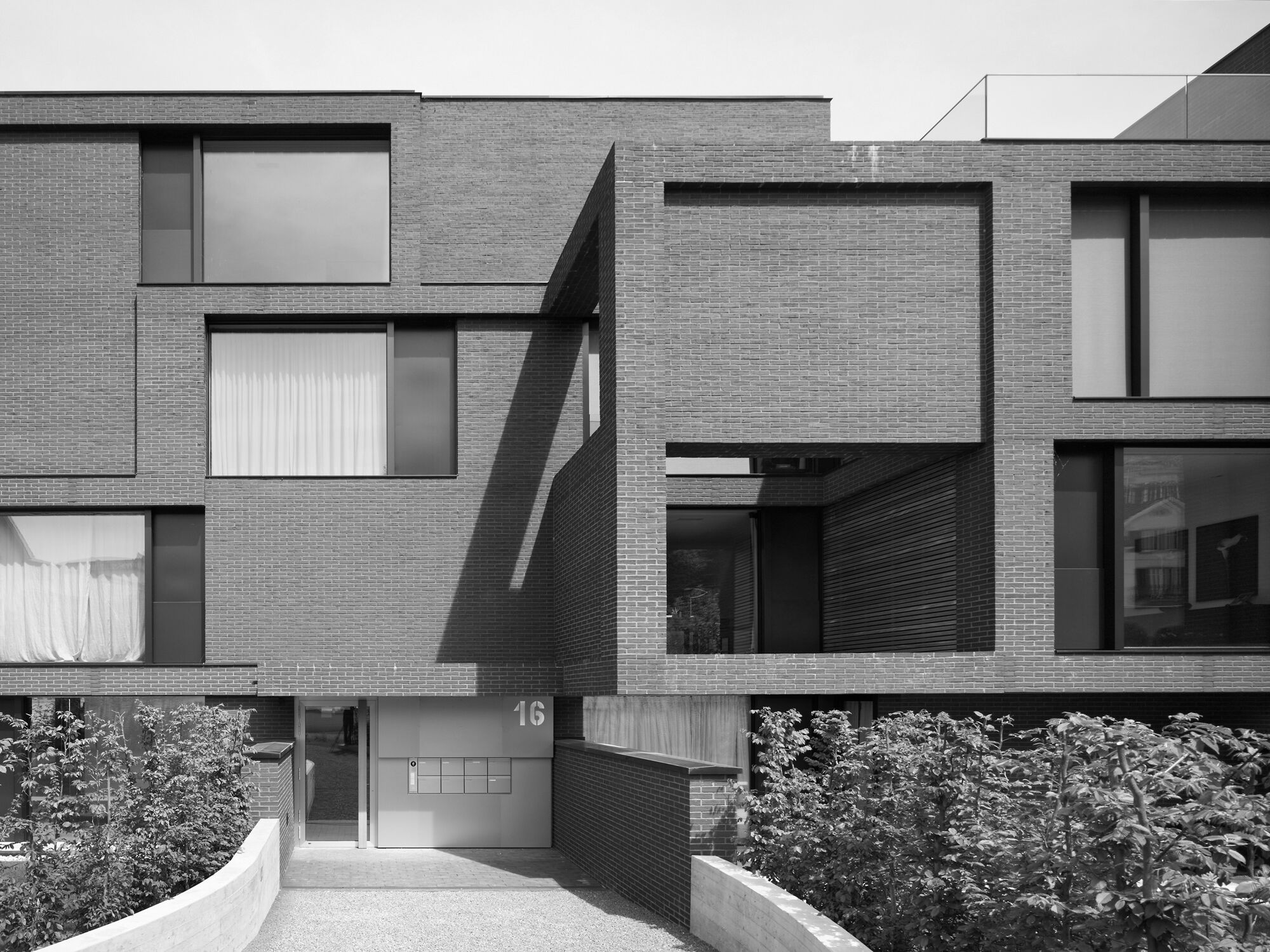 Residential Housing Peninsula
Residential Housing Peninsula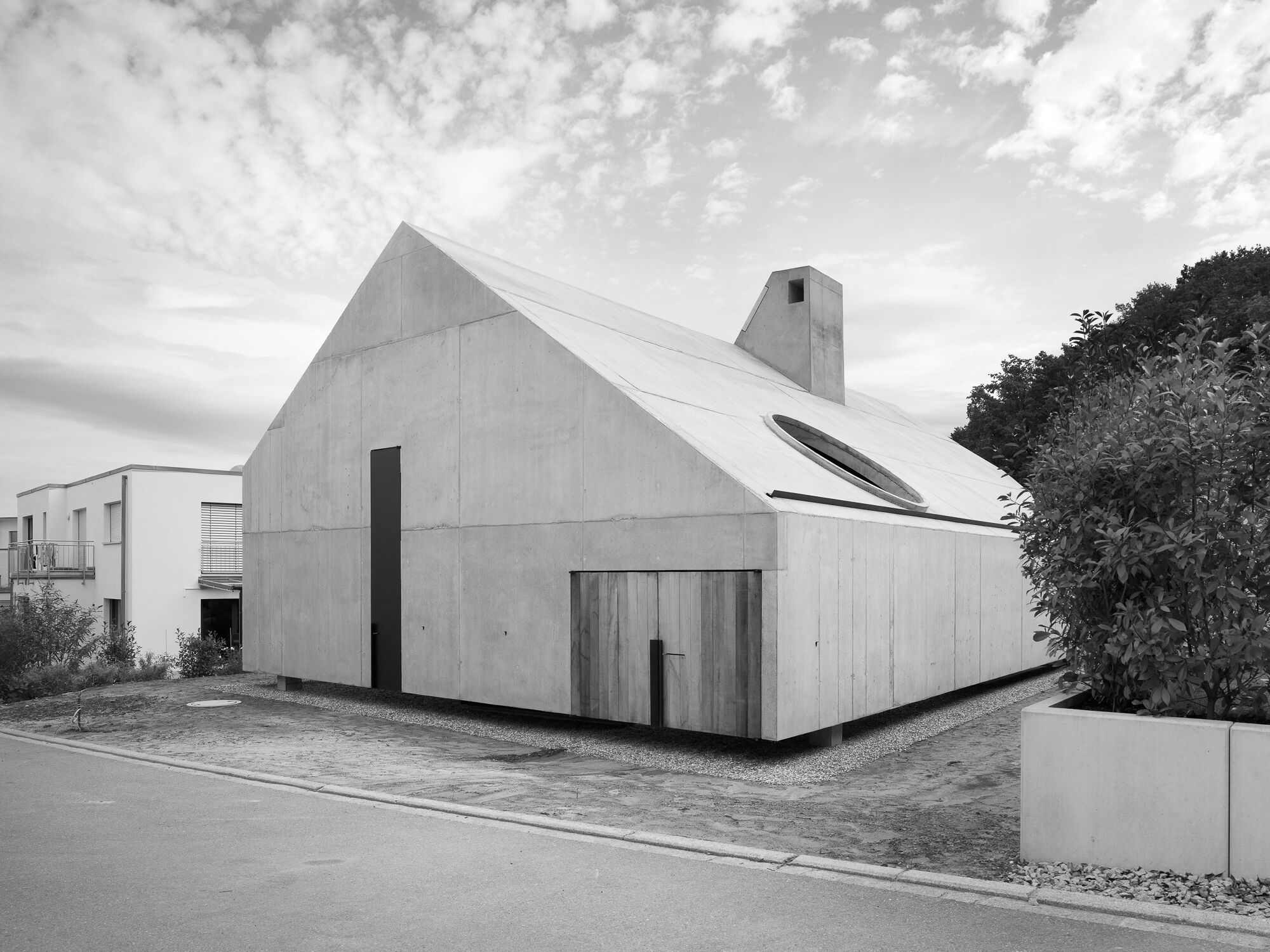 Lörrach House
Lörrach House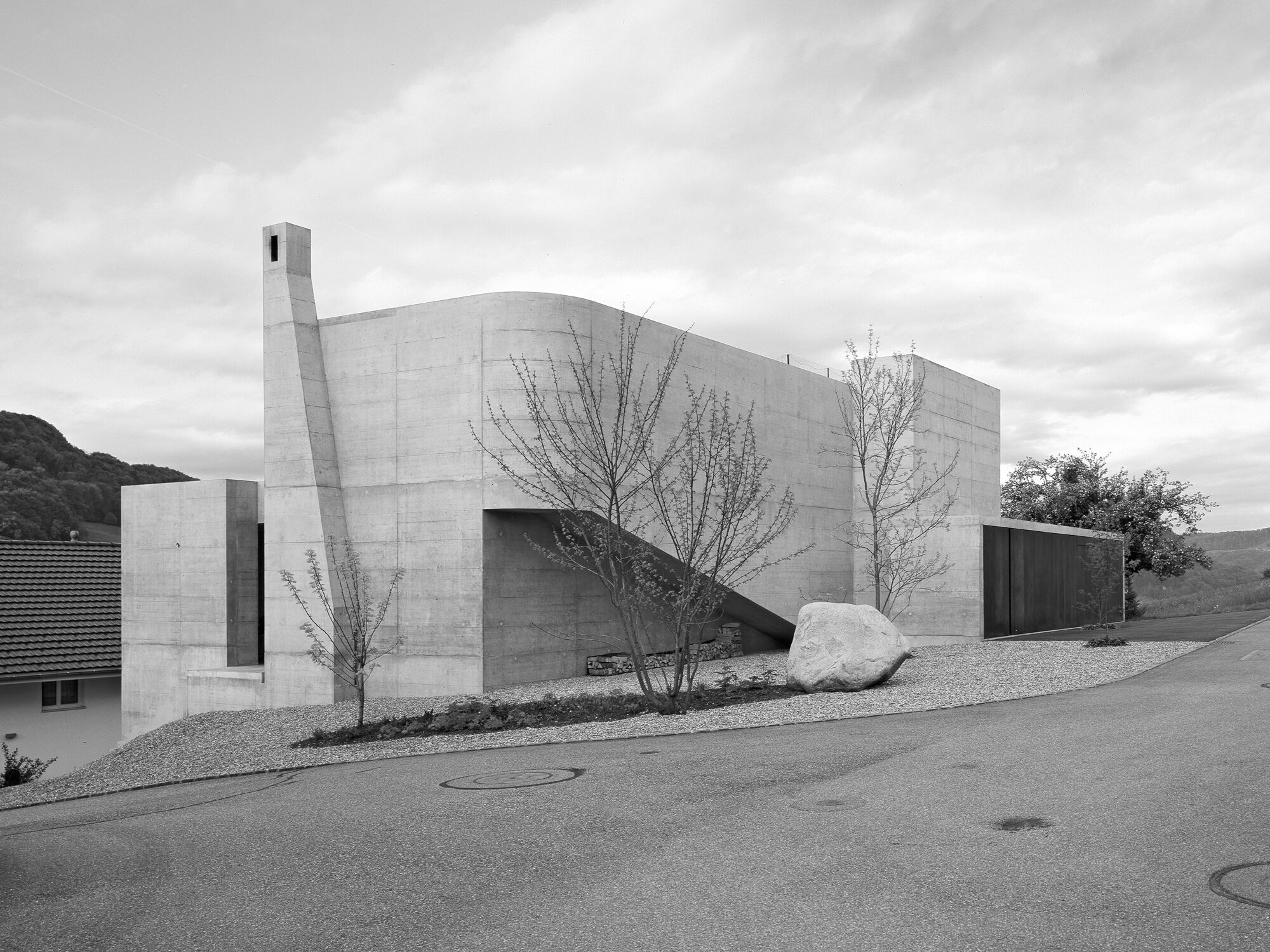 Chienbergreben House
Chienbergreben House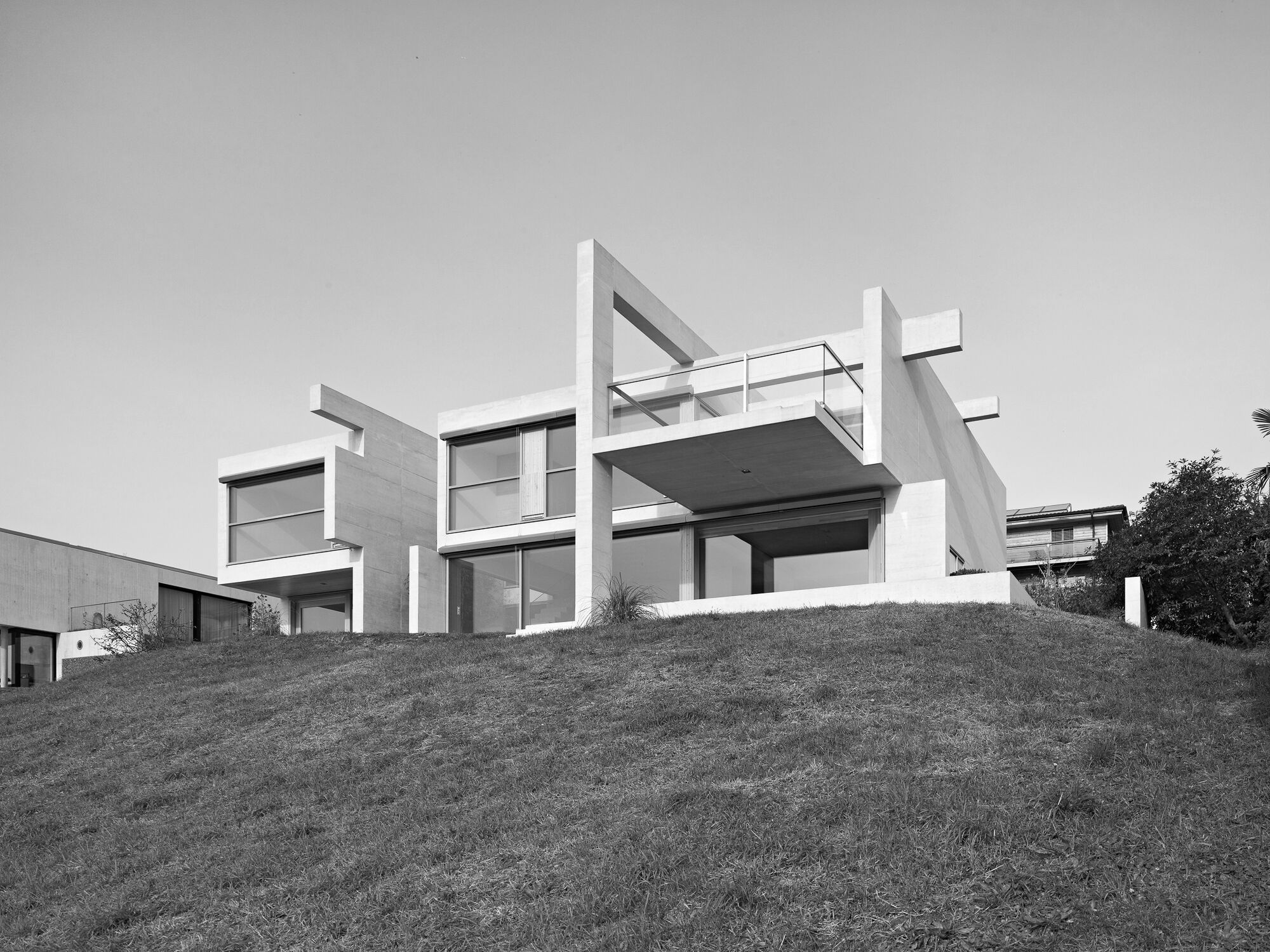 Hertenstein House
Hertenstein House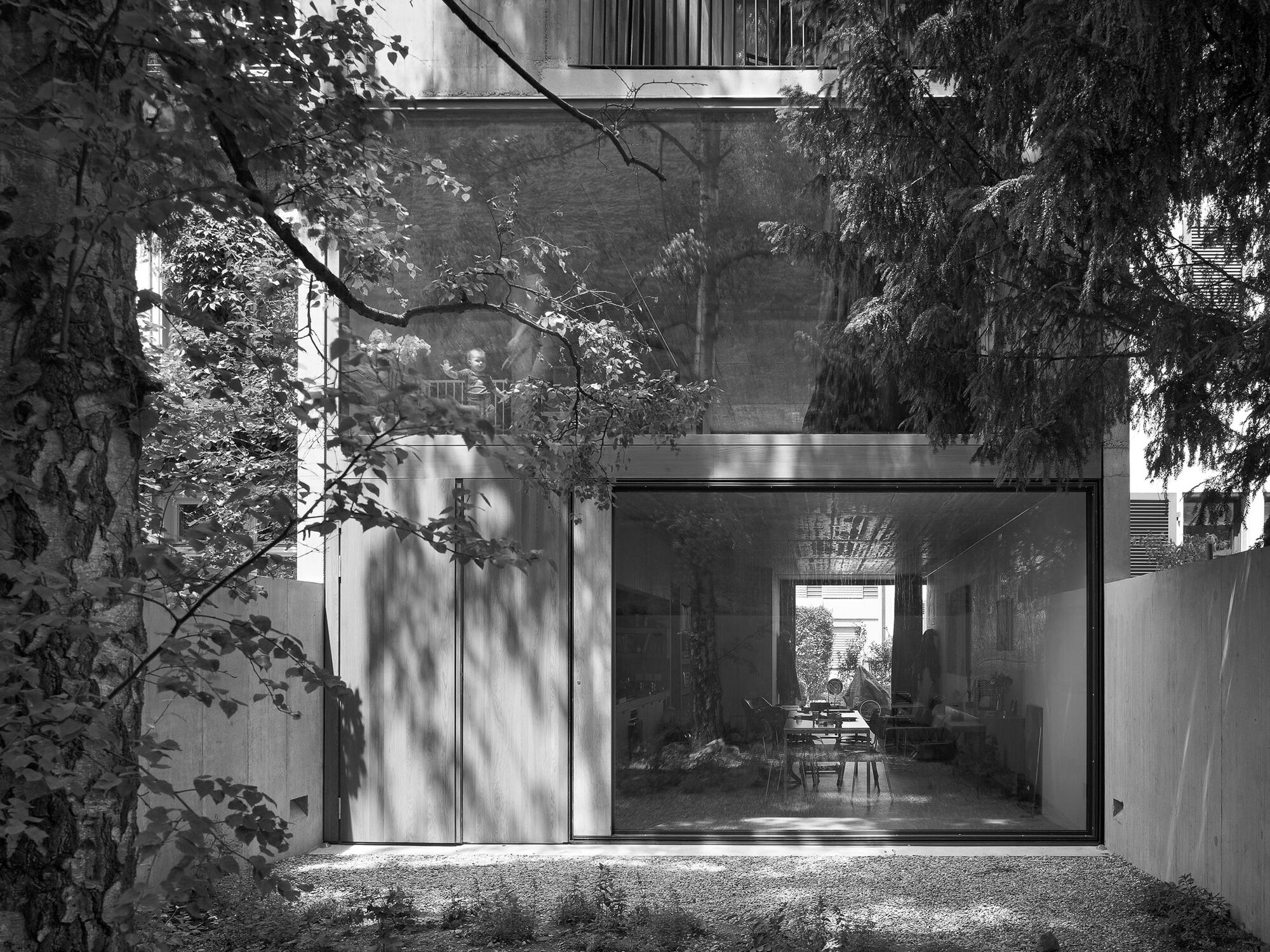 Bläsiring House
Bläsiring House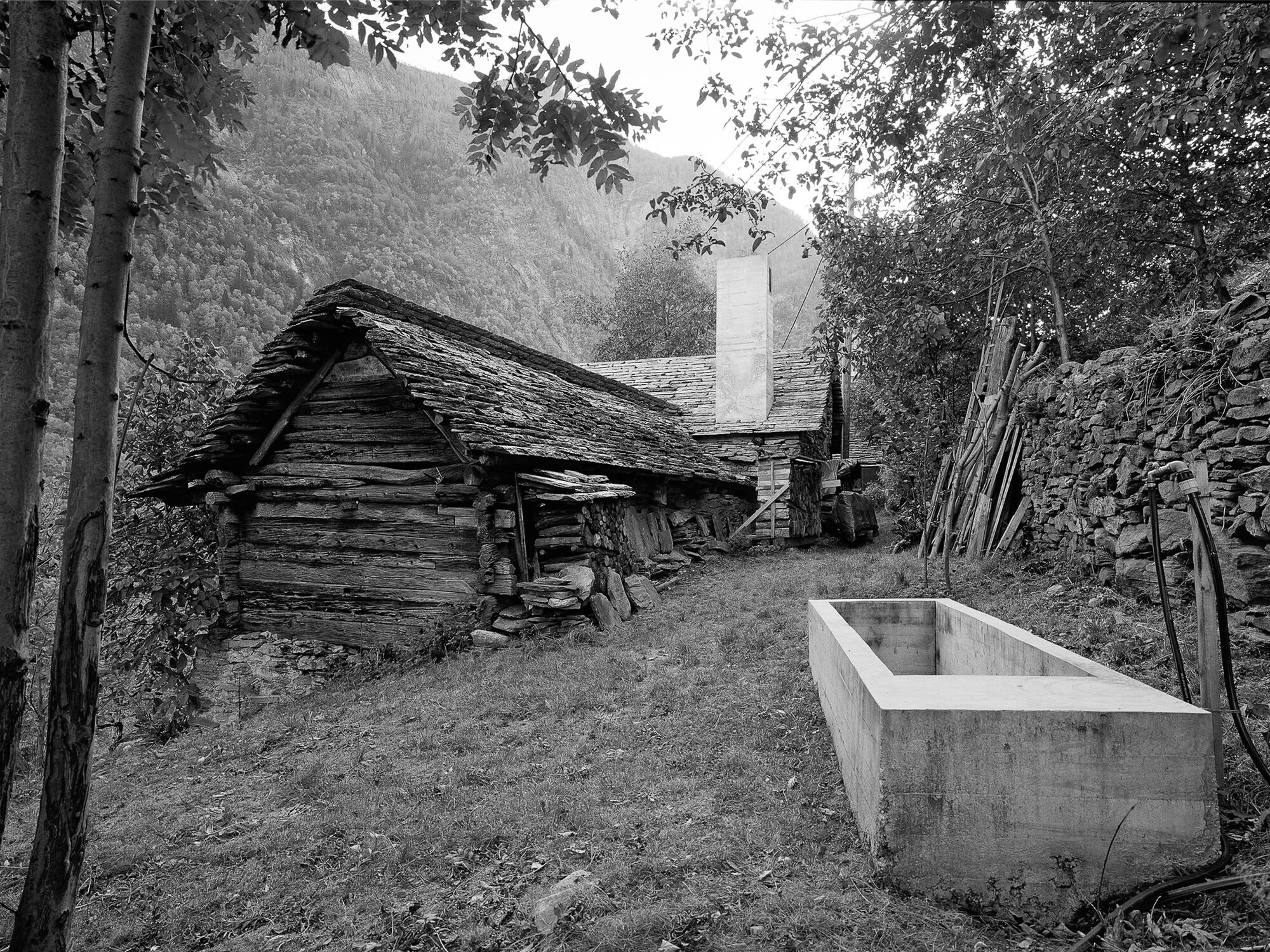 Casa D’Estate
Casa D’Estate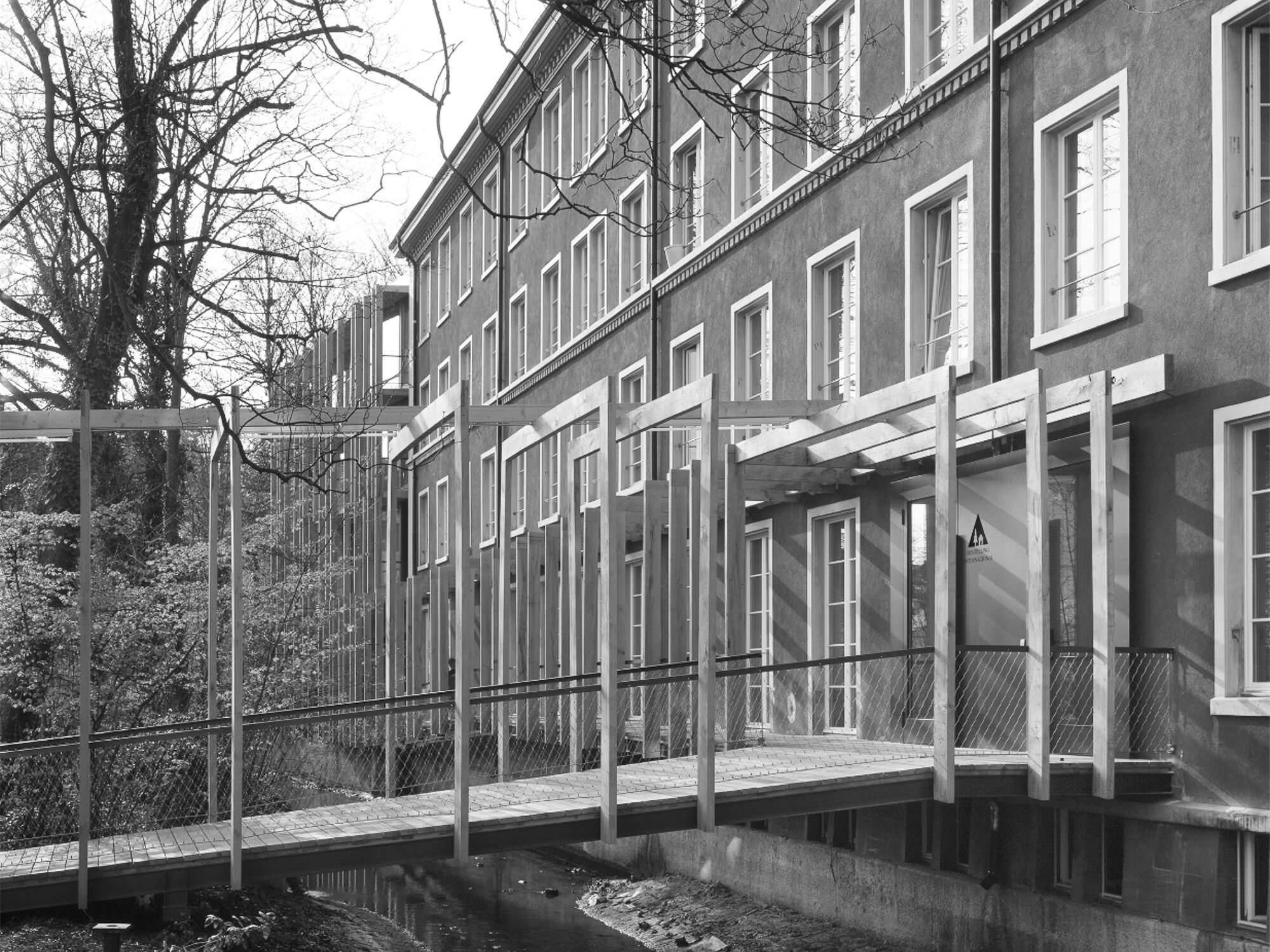 Youth Hostel St. Alban
Youth Hostel St. Alban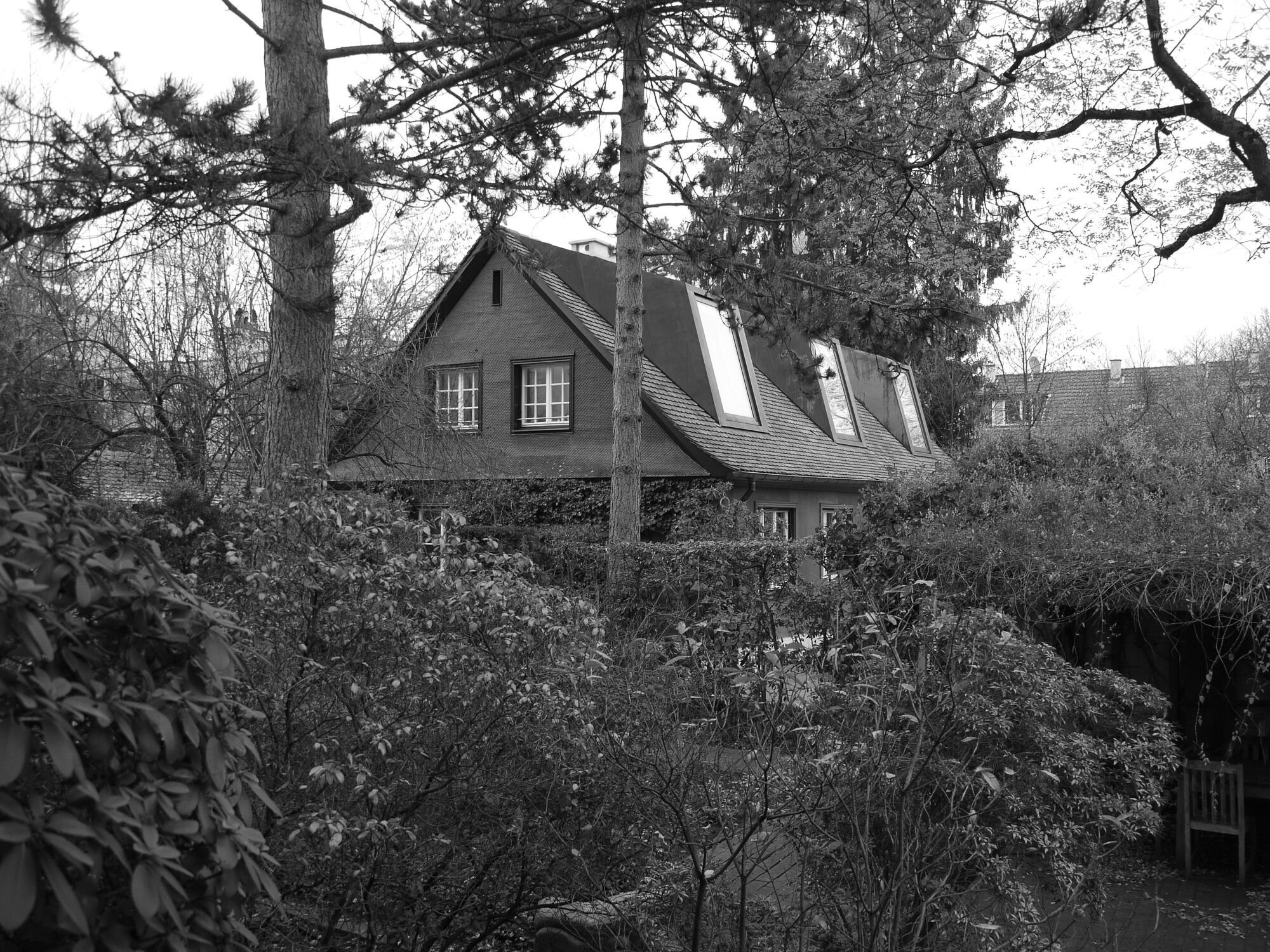 Bernoulli House
Bernoulli House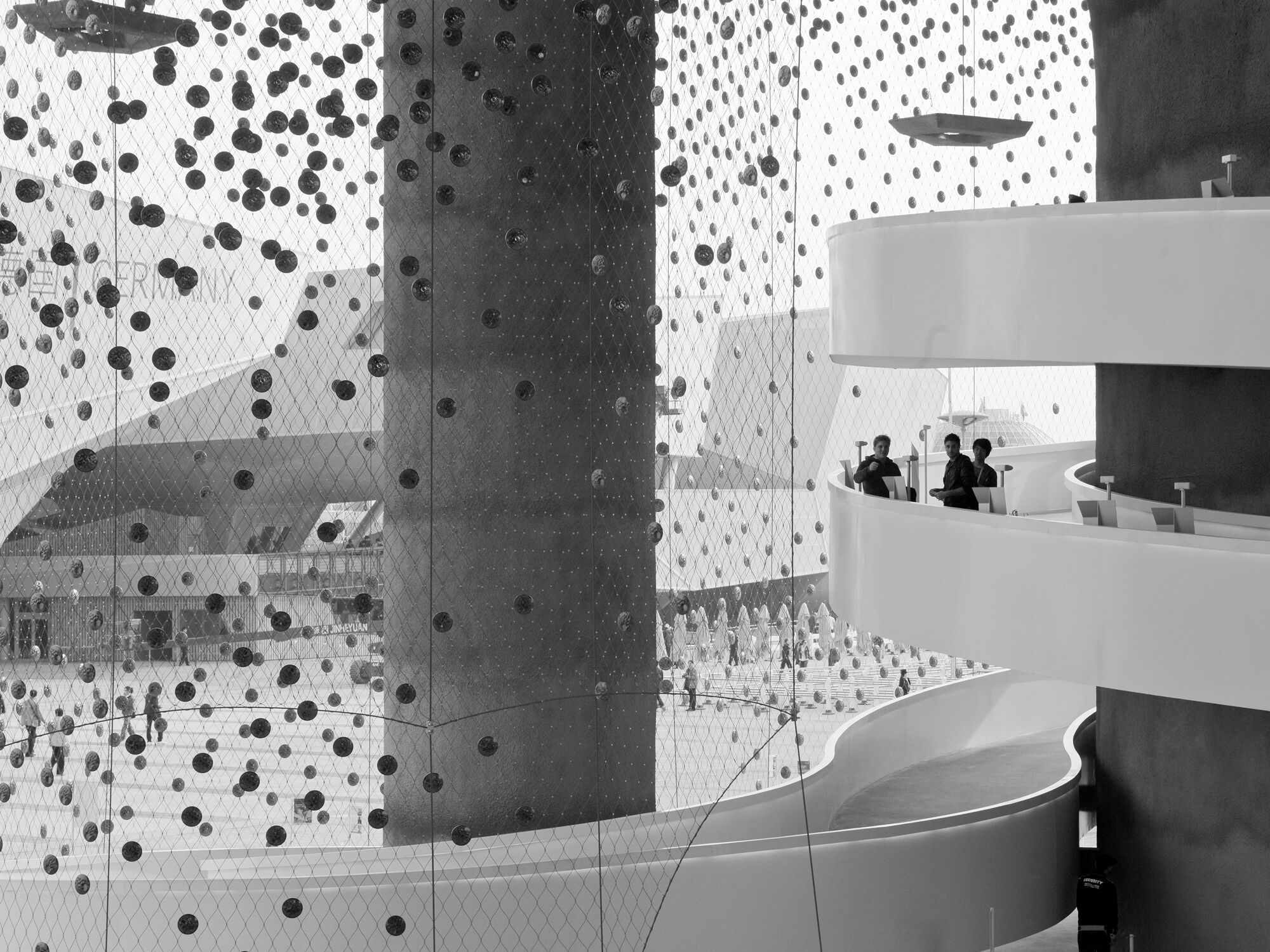 Swiss Expo Pavilion
Swiss Expo Pavilion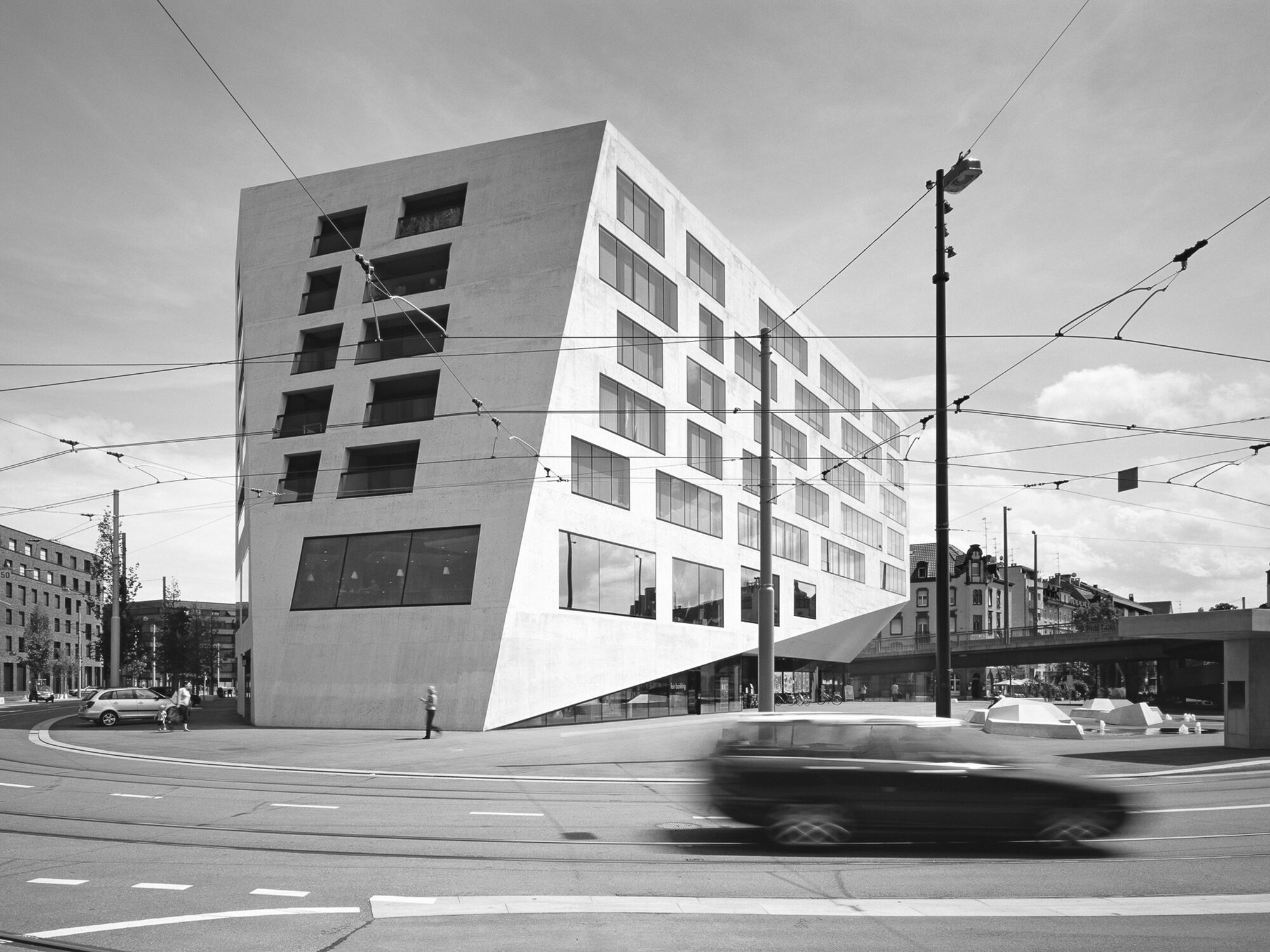 Volta Zentrum
Volta Zentrum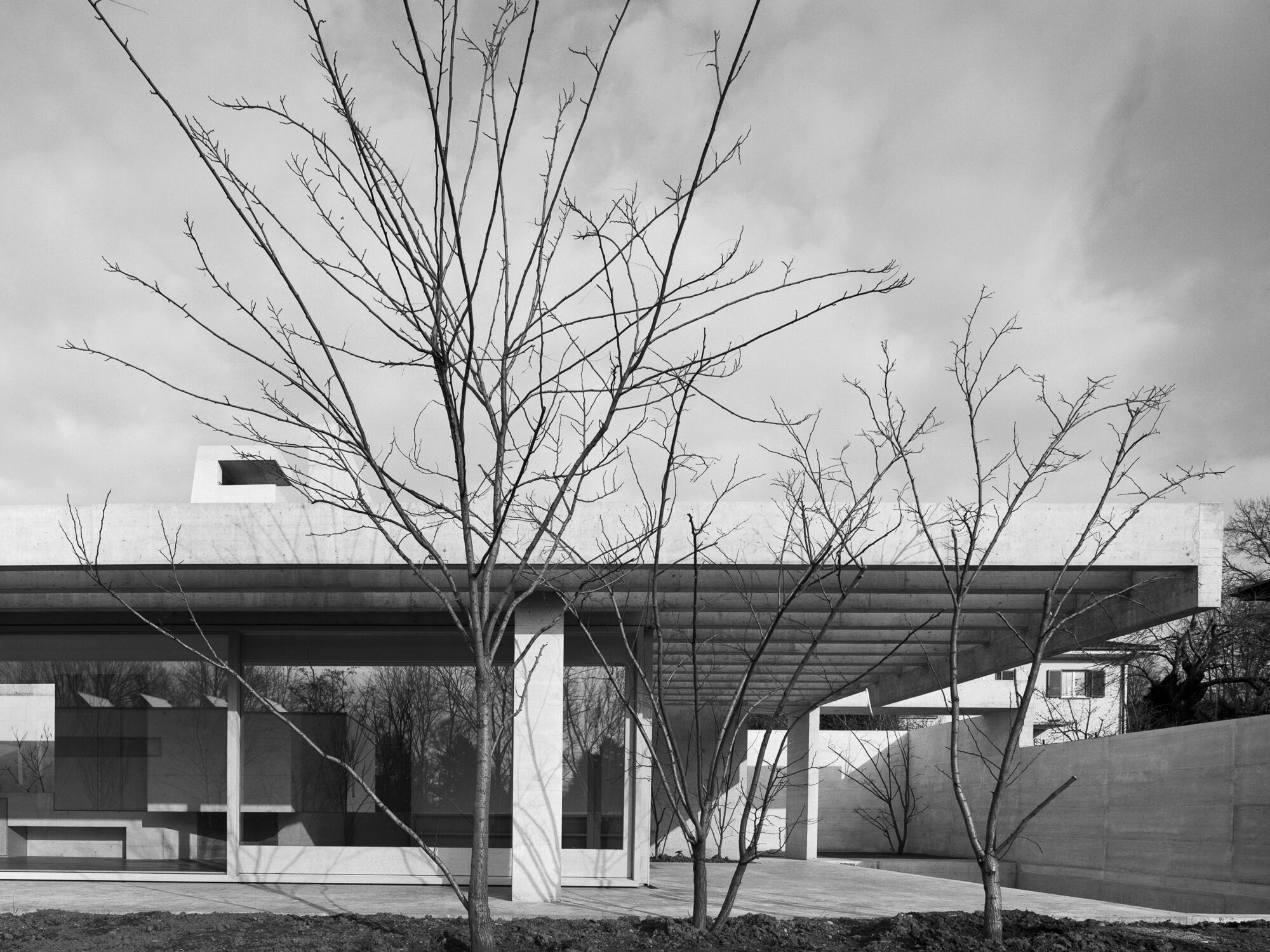 Binningen House
Binningen House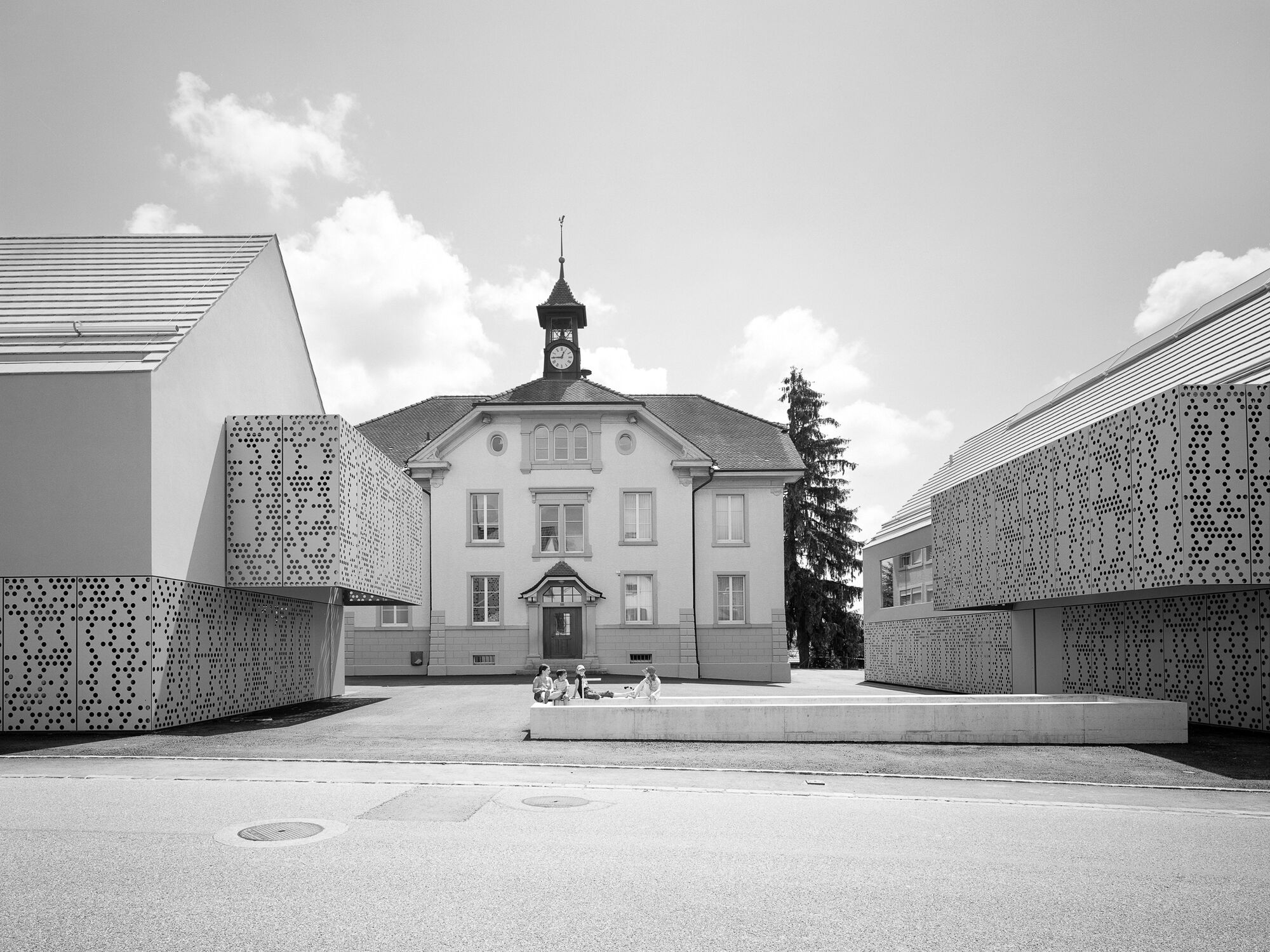 Community Centre Seltisberg
Community Centre Seltisberg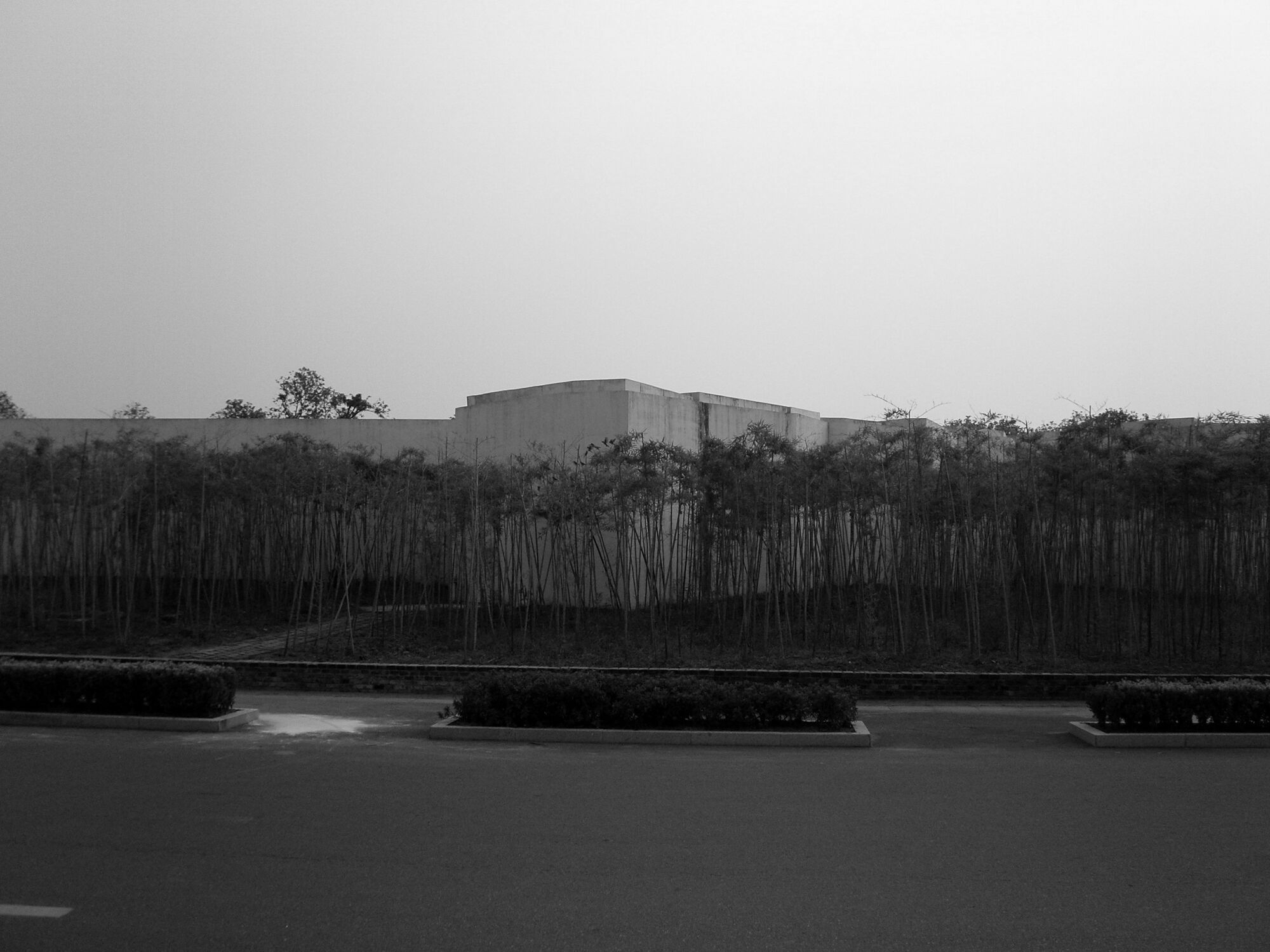 Manager Pavilion Jinhua
Manager Pavilion Jinhua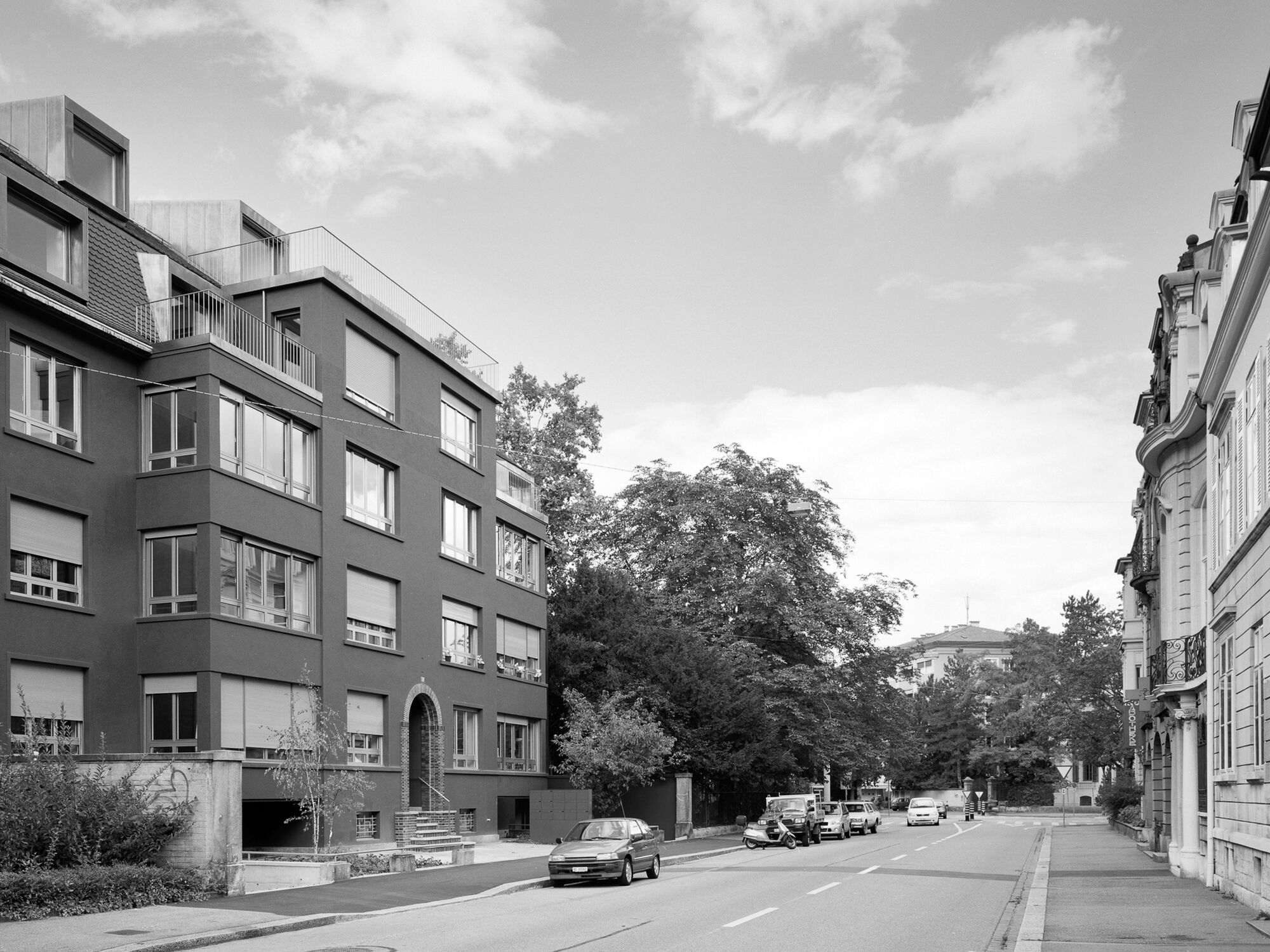 Residential Housing Sevogelstrasse
Residential Housing Sevogelstrasse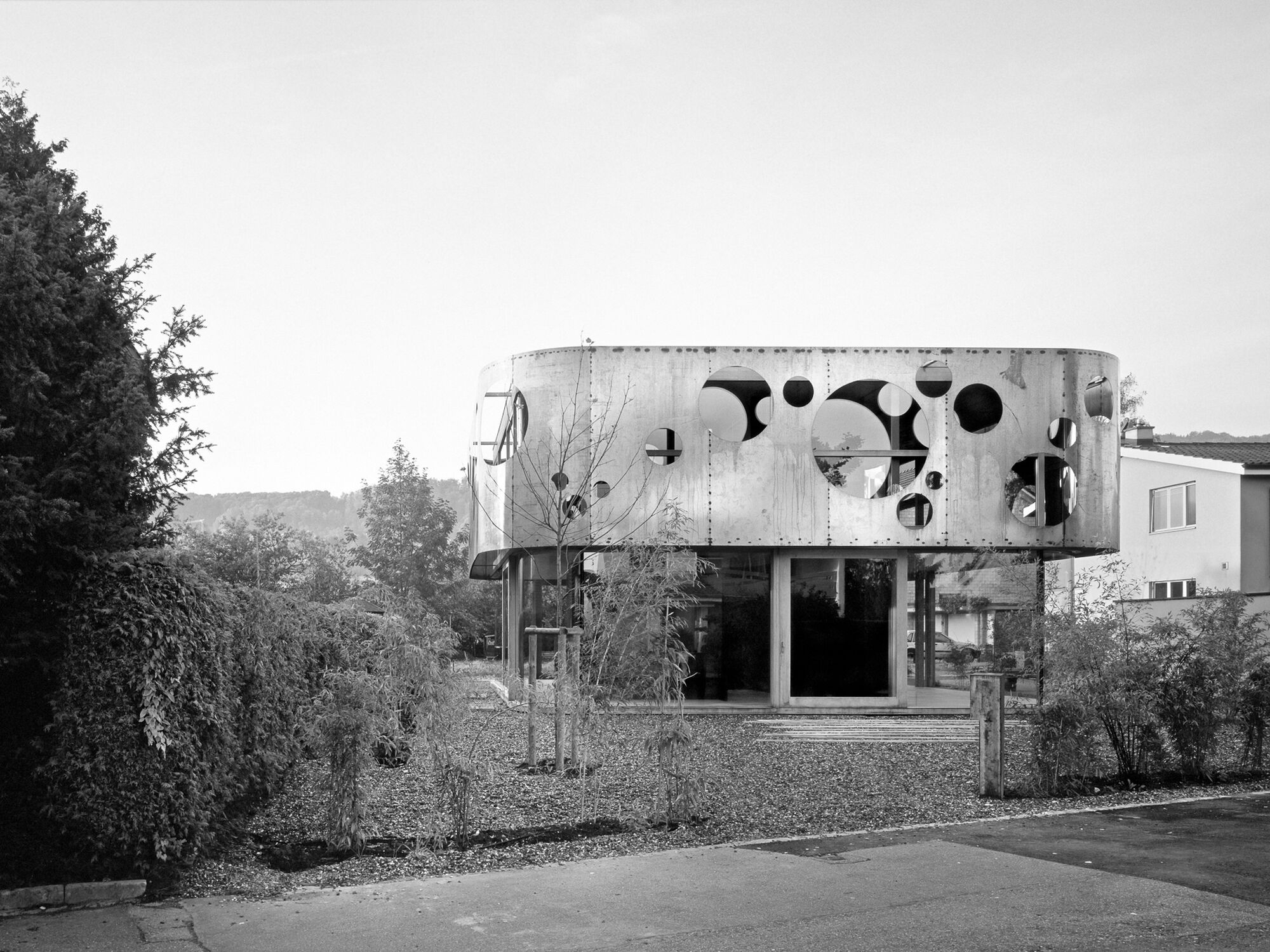 Aesch House
Aesch House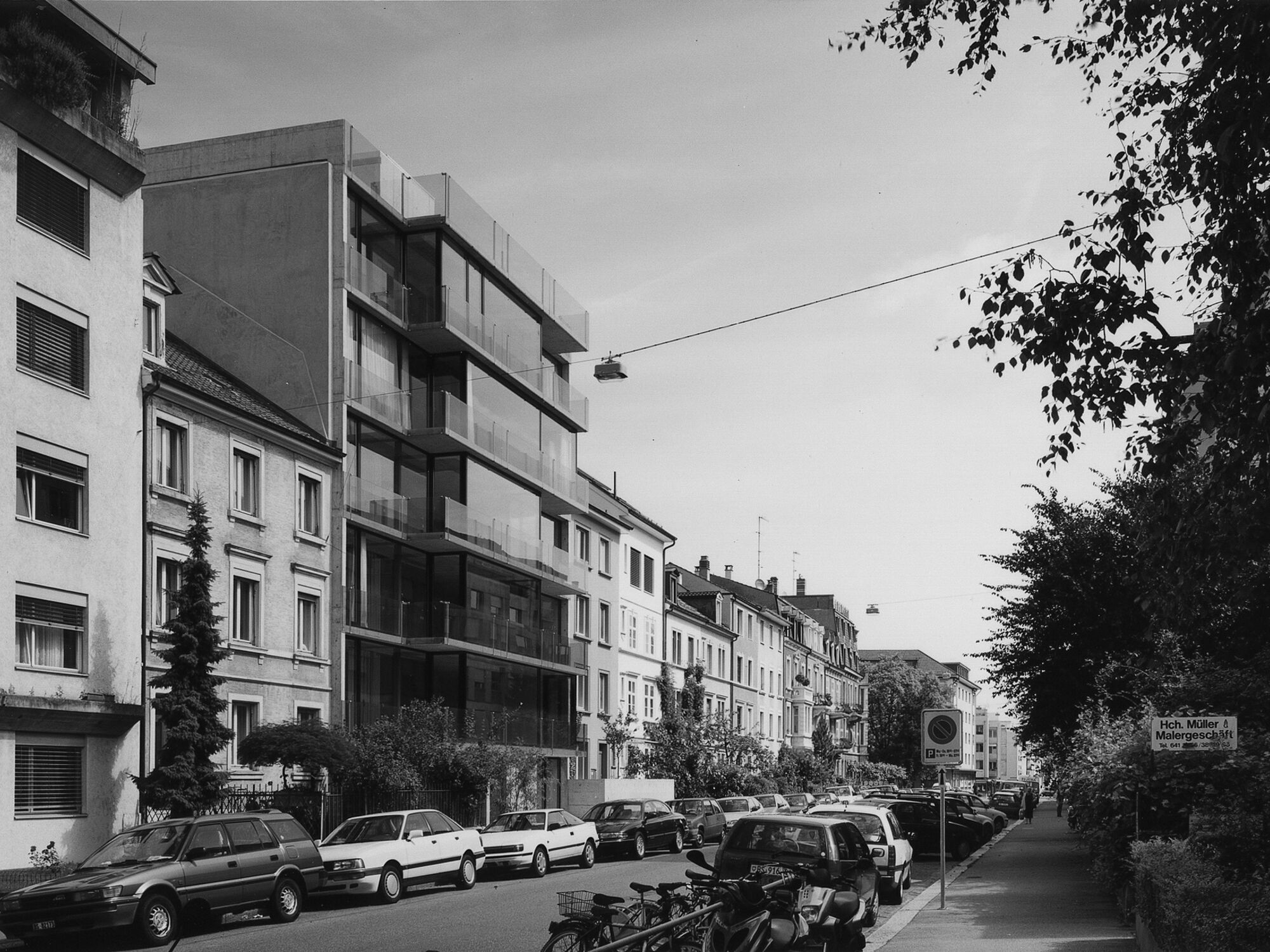 Loft House Basel
Loft House Basel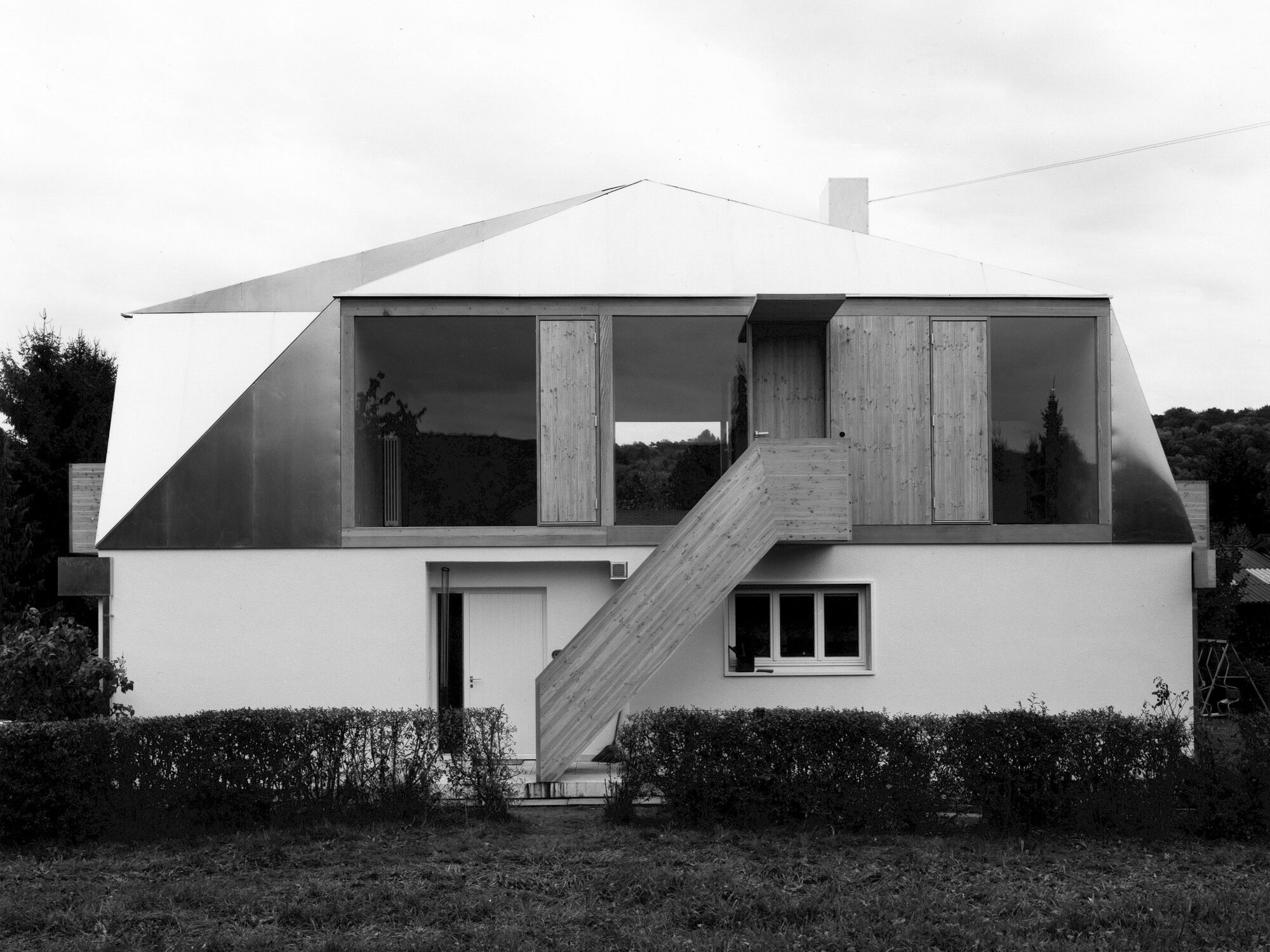 Lupsingen House
Lupsingen House