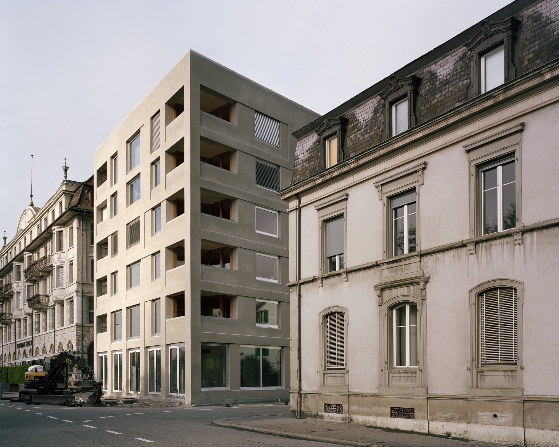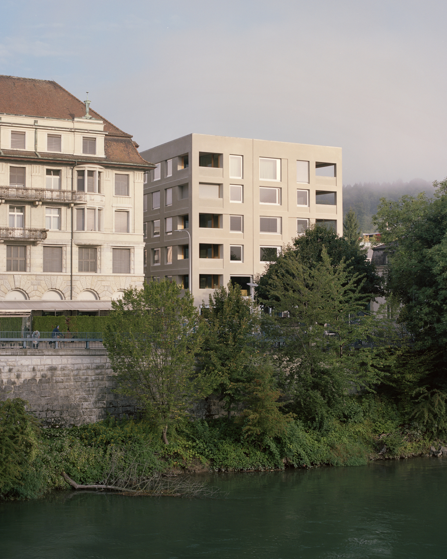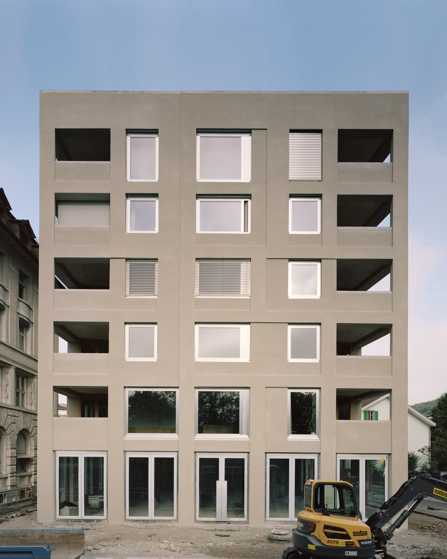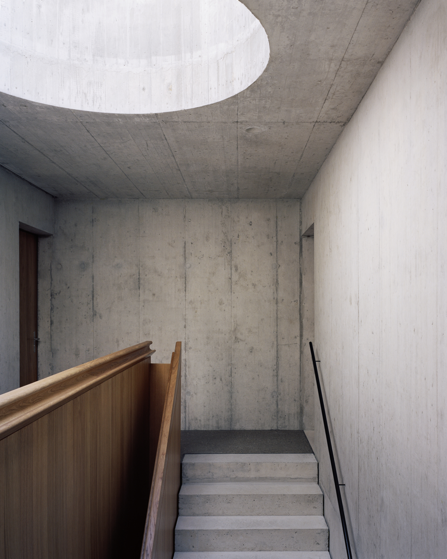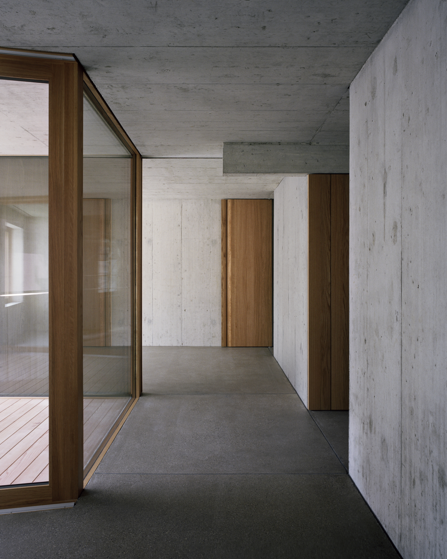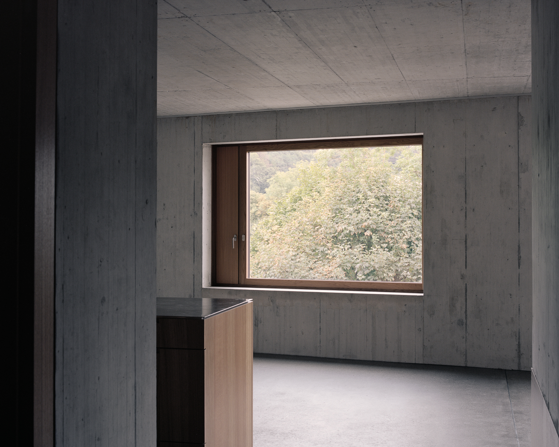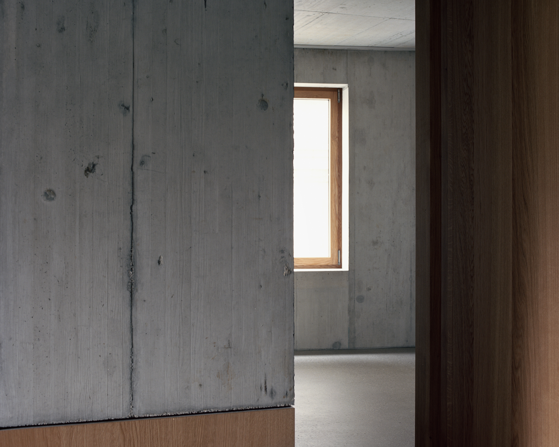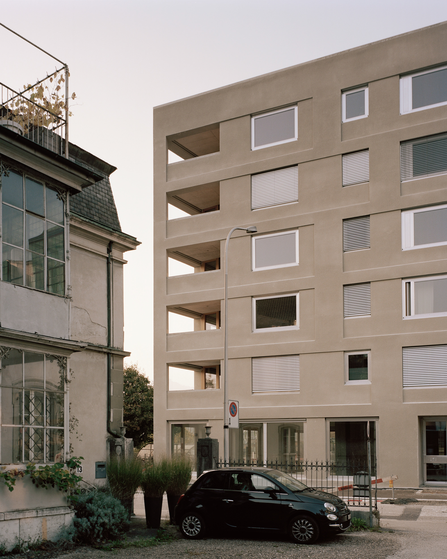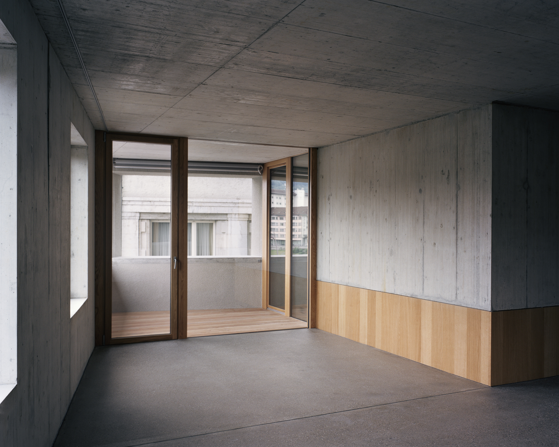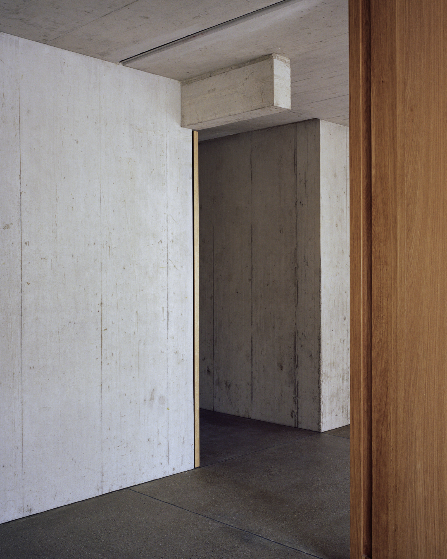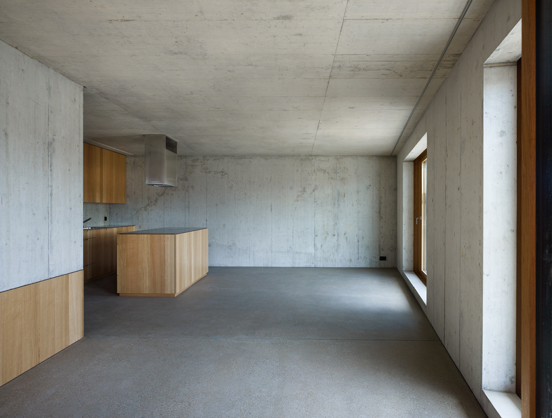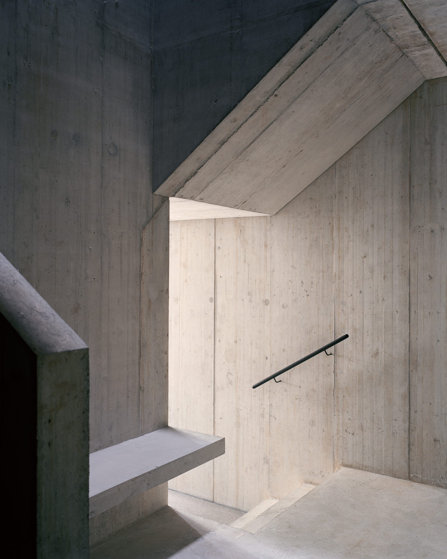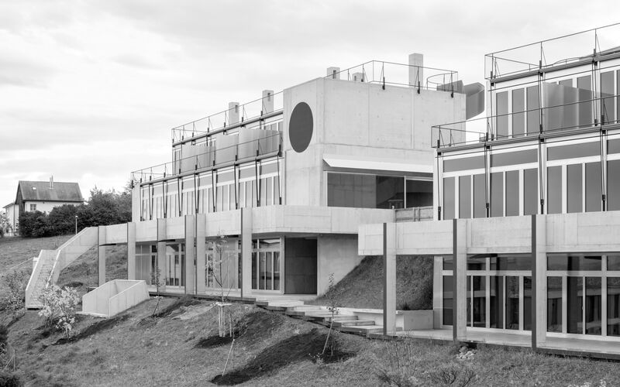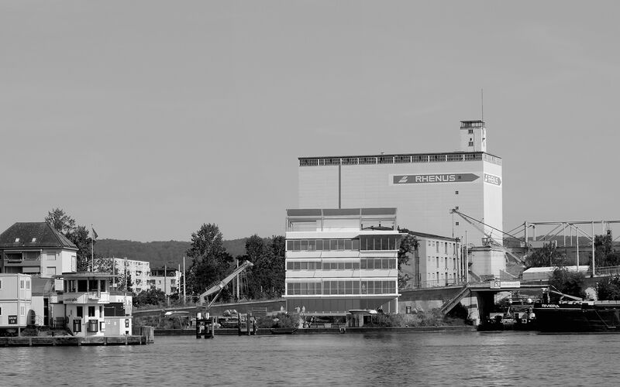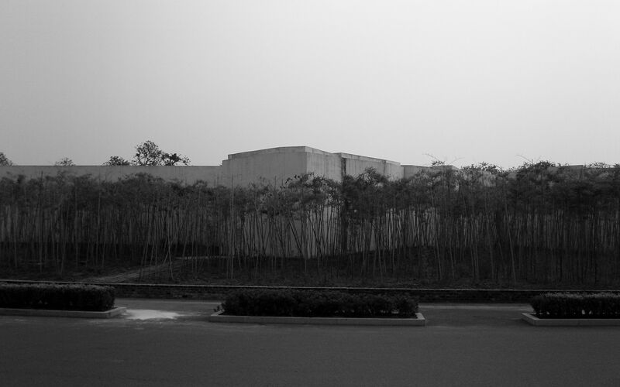Numerous representative buildings began to appear after Olten became a hub of the Swiss railway network in the middle of the 19th century. Configurations included perimeter block developments or series of free-standing buildings. This mixture dominates the construction site at the junction of Amthausquai and Jurastrasse (and indirectly Bahnhofstrasse). A new residential building is to be placed next to the Aarhof, slightly set back to display its free positioning along the Aare, while harmonising with the courtyard structure of the superordinate perimeter block development.
The building volume follows the surrounding architecture in terms of length and width. Interspaces and visual relationships are created by leaving a gap of a few metres to the neighbouring buildings. The front facade presents itself to the Amthausquai. This uses design elements based on symmetries, framing and filling, in a reinterpretation of the adjacent Aarhof facade with its intarsia ornamentations and textures. The height of the new building is also in line with the eaves height of the Aarhof. The selection of mineral-based, coarse-grained scratch-finished plastering, which structures the exterior by means of horizontal and vertical fields and creates a sense of depth, follows a building tradition in Olten. This, in conjunction with an axial facade design, endows the building with a representative character.
The permeability of the ground floor enhances a spatially limited courtyard, giving it a kind of workshop feel. The spatial typology of the apartments is reminiscent of an old town mansion, yet the closed sequence of rooms with an entrance hall and orientations to various sides opens up and becomes flowing. While the bedrooms face the courtyard and a side street, the living areas stretch out towards the Aare, extending the space in the form of generous loggias. Intimate loggias can also be found in apartments in the western part of the building – they articulate the continuous living space with a view to the north and sunlight from the south. The interior materiality is based on fair-faced concrete, purposely combined with doors and wall cladding made of oak.
- Location Olten, Switzerland
- Client PAT, Pensionskasse für Ärzte und Tierärzte
- Competition 2012, 1st prize
- Planning 2012-2015
- Realization 2015-2017
- Building engineering WMM Ingenieure AG
- Architecture Buchner Bründler Architekten ARGE mit Proplaning
- Partners Daniel Buchner, Andreas Bründler
- Associate, competition Raphaela Schacher
- Associate planning Nick Waldmeier
- Project lead Tünde König, Rino Buess, Hannah von Knobelsdorff
- Staff competition Dominik Aegerter, Jonathan Hermann, Julian Oggier
- Staff planning Peter Beutler, Simone Braendle, Mihails Staluns
- Photography Ruedi Walti, Rory Gardiner
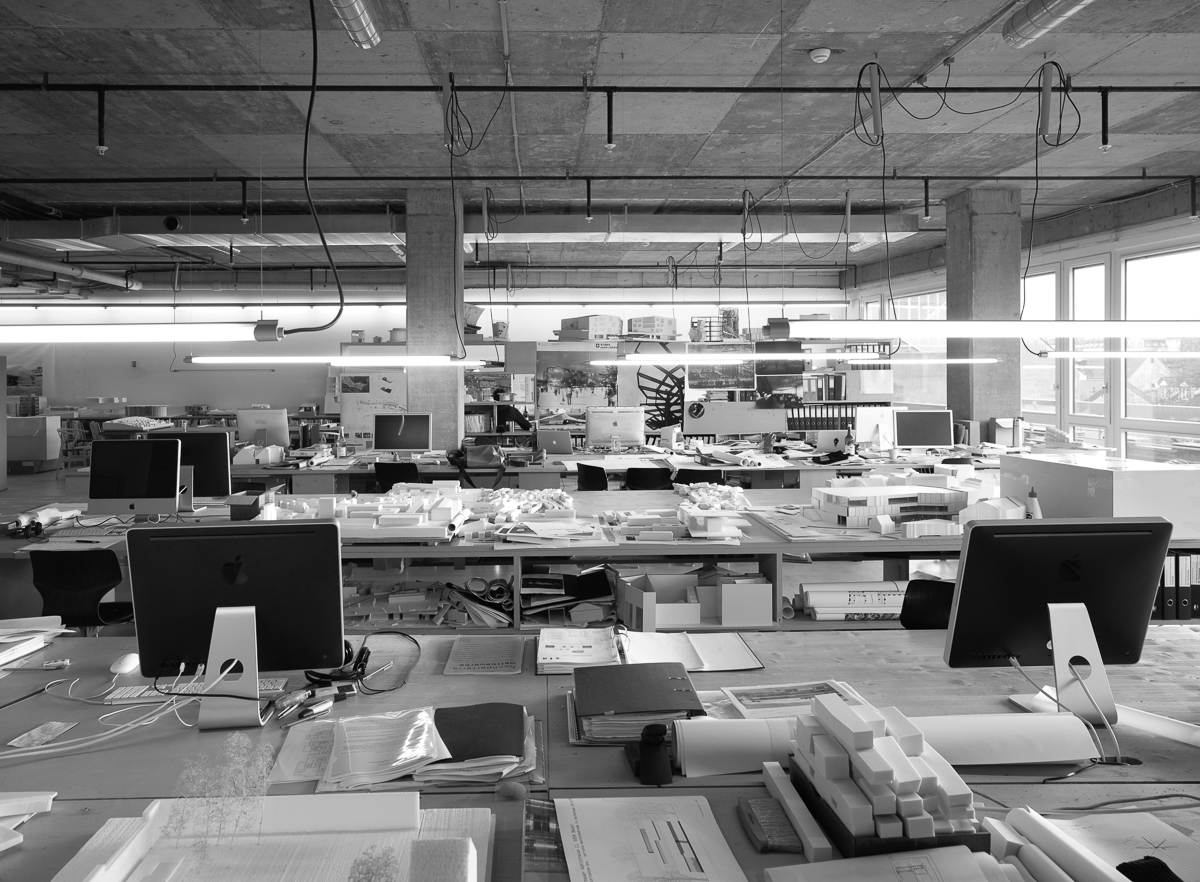
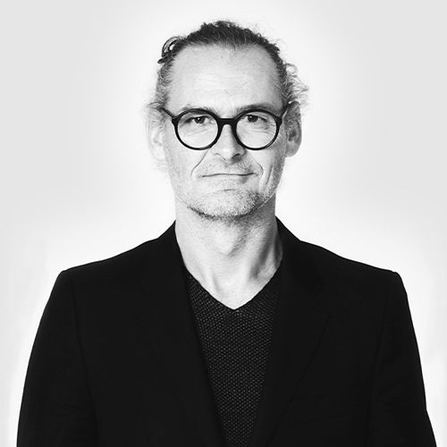

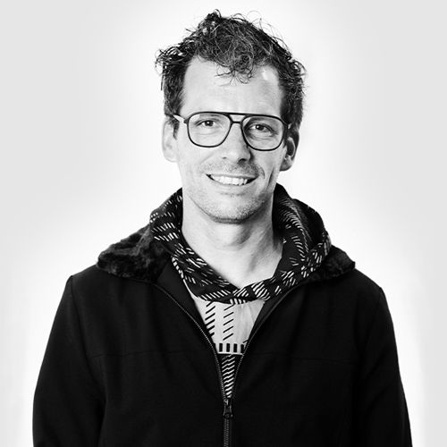
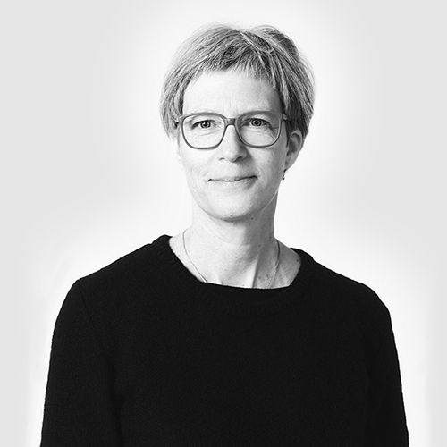

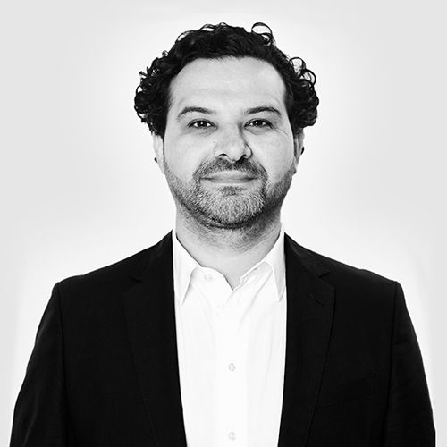
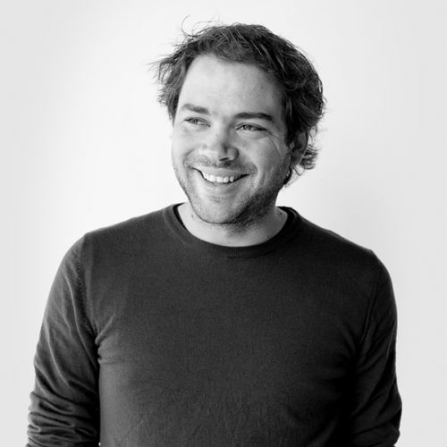

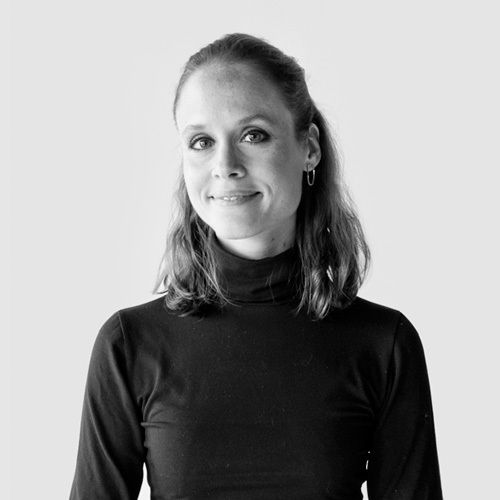

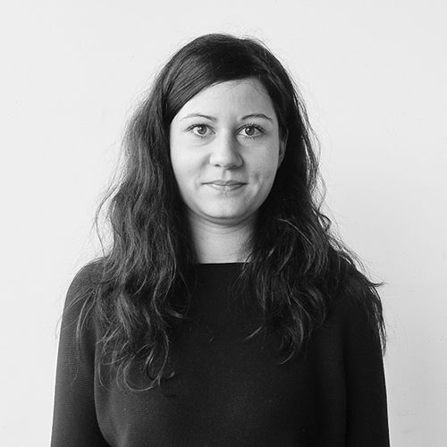
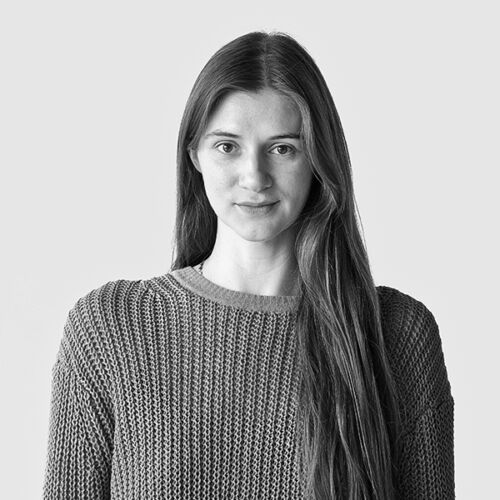
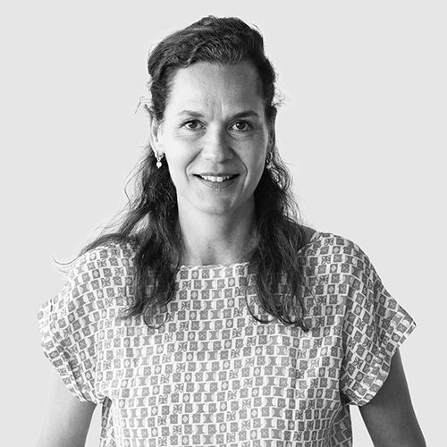

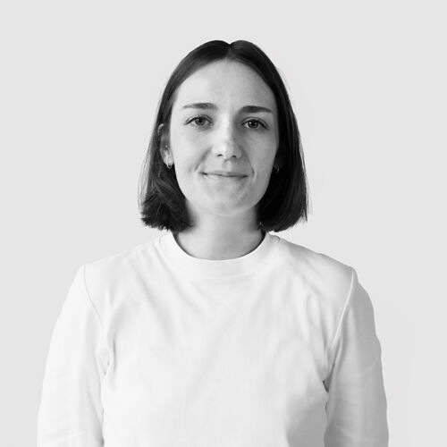
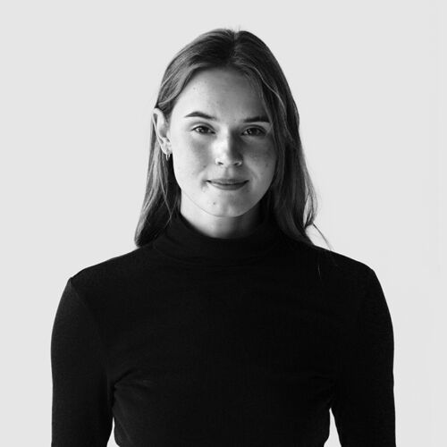
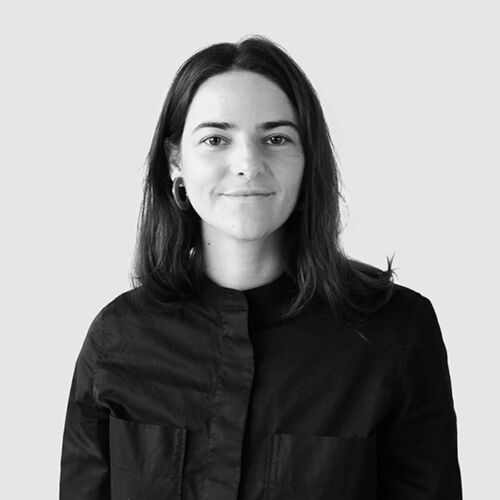
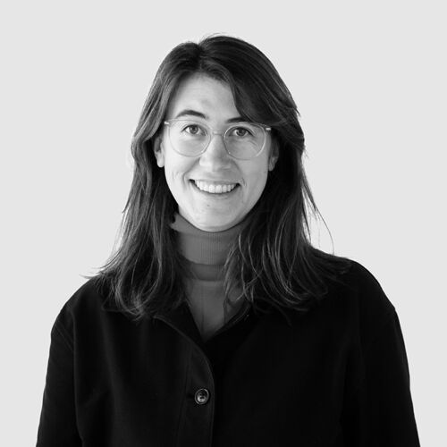

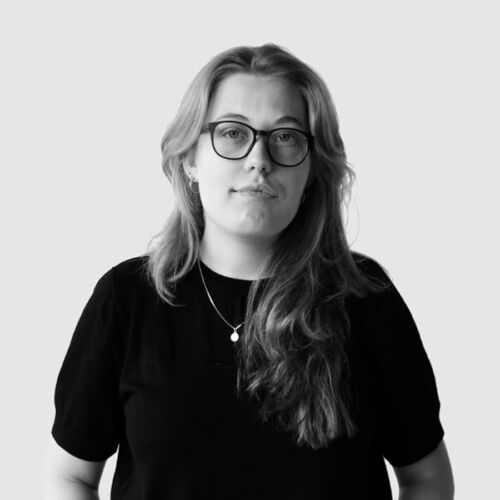


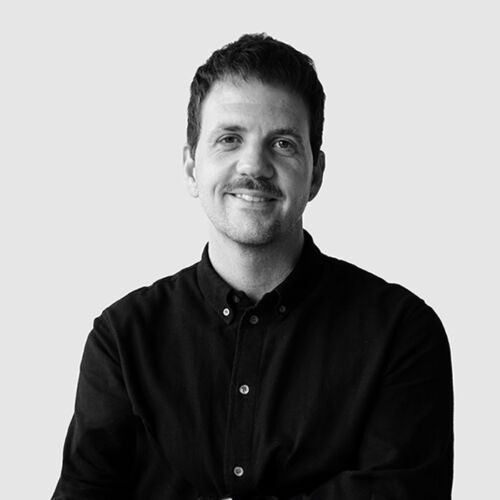

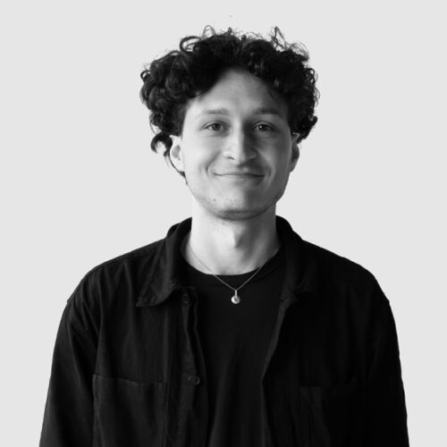

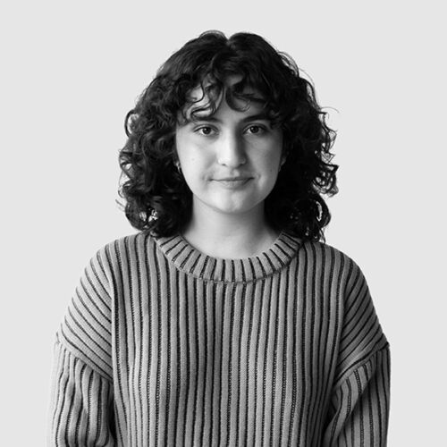
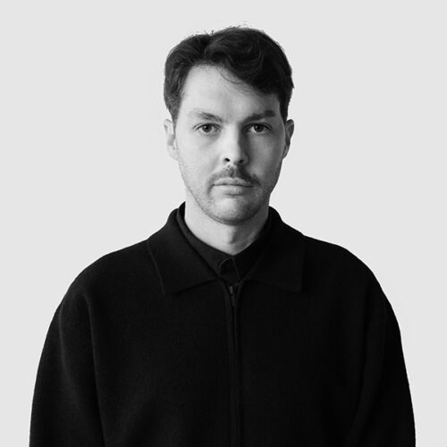
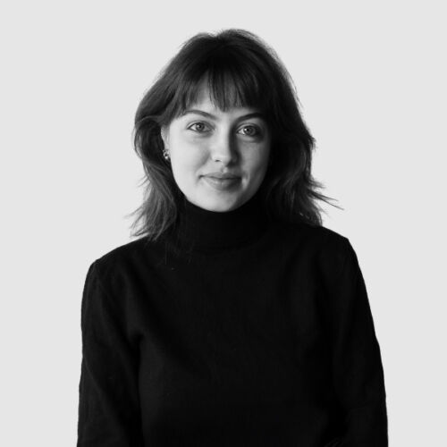
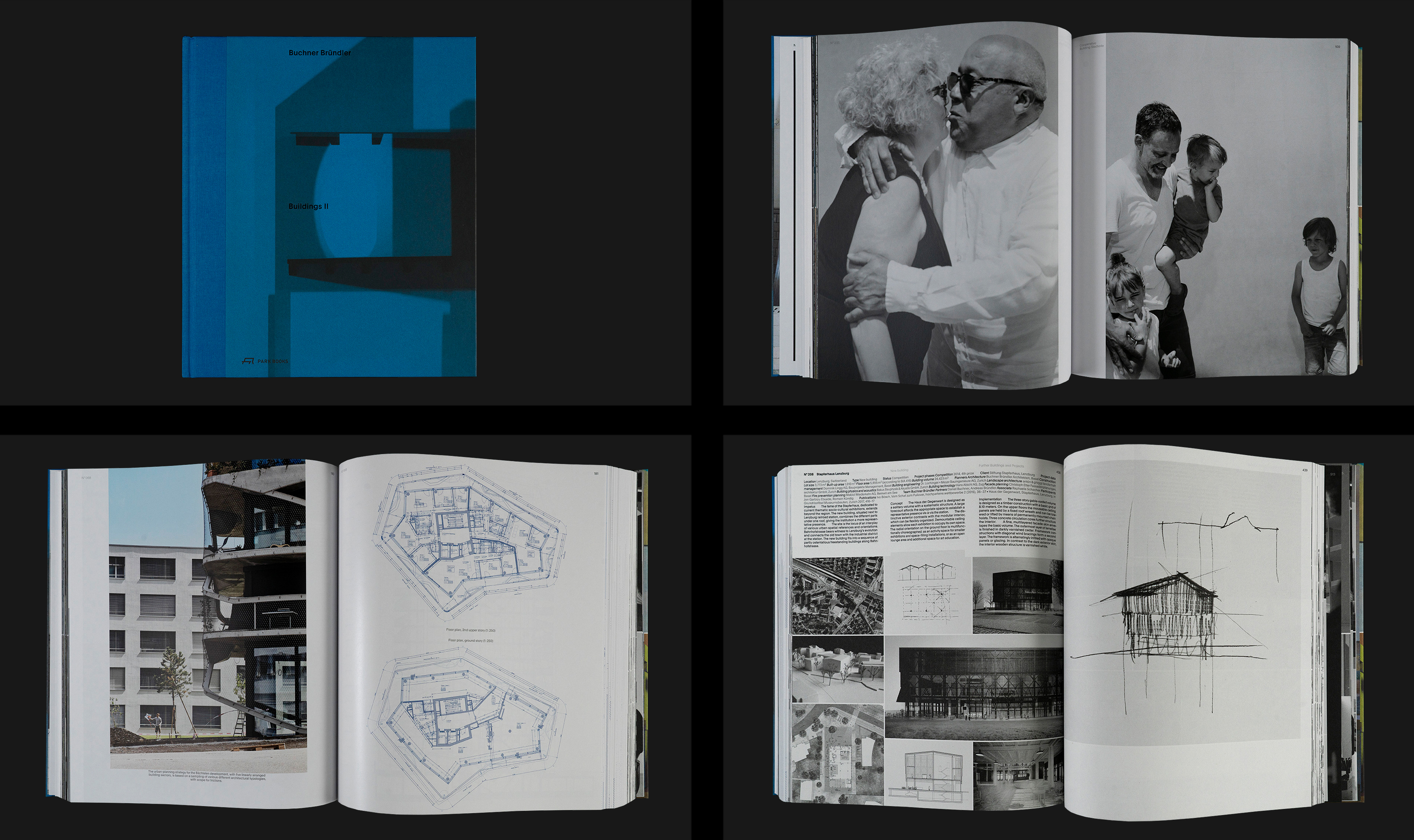
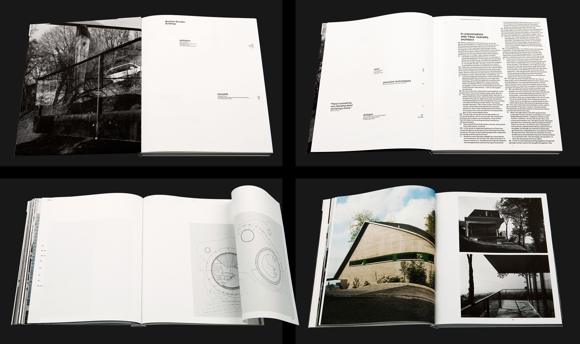
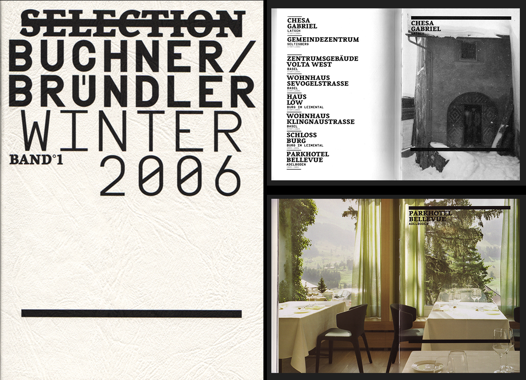
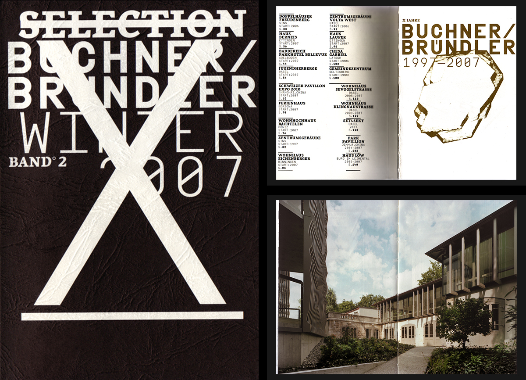
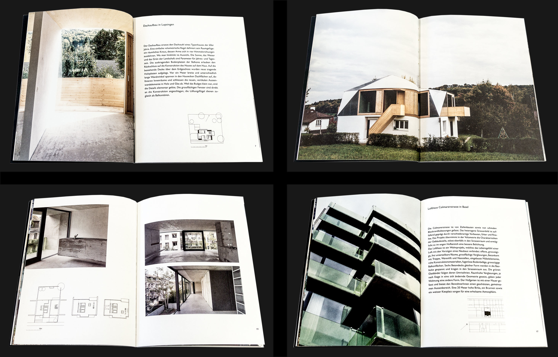
 New Port Headquarters Basel
New Port Headquarters Basel New administration building Kreuzboden, Liestal
New administration building Kreuzboden, Liestal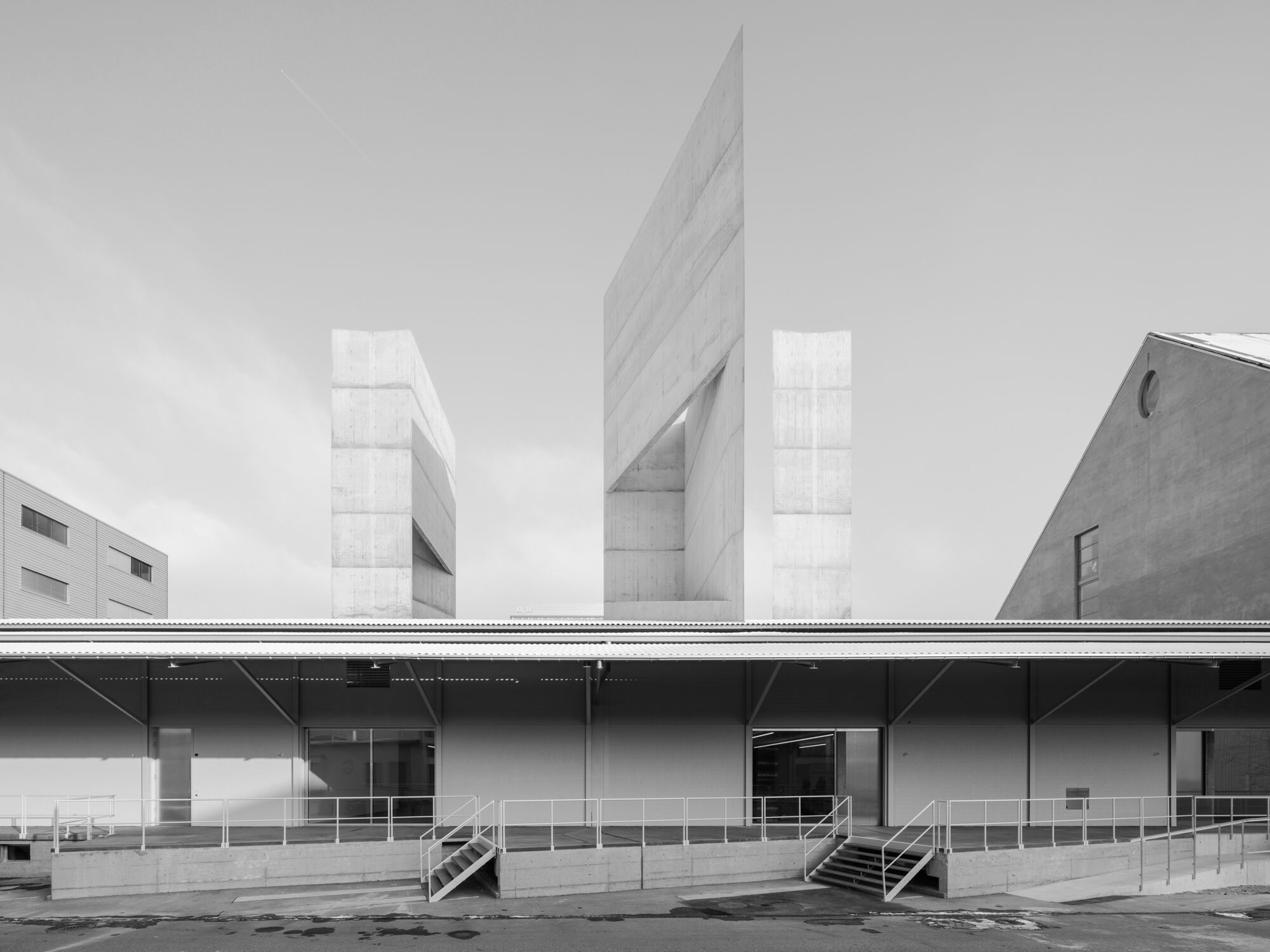 Kunsthaus Baselland
Kunsthaus Baselland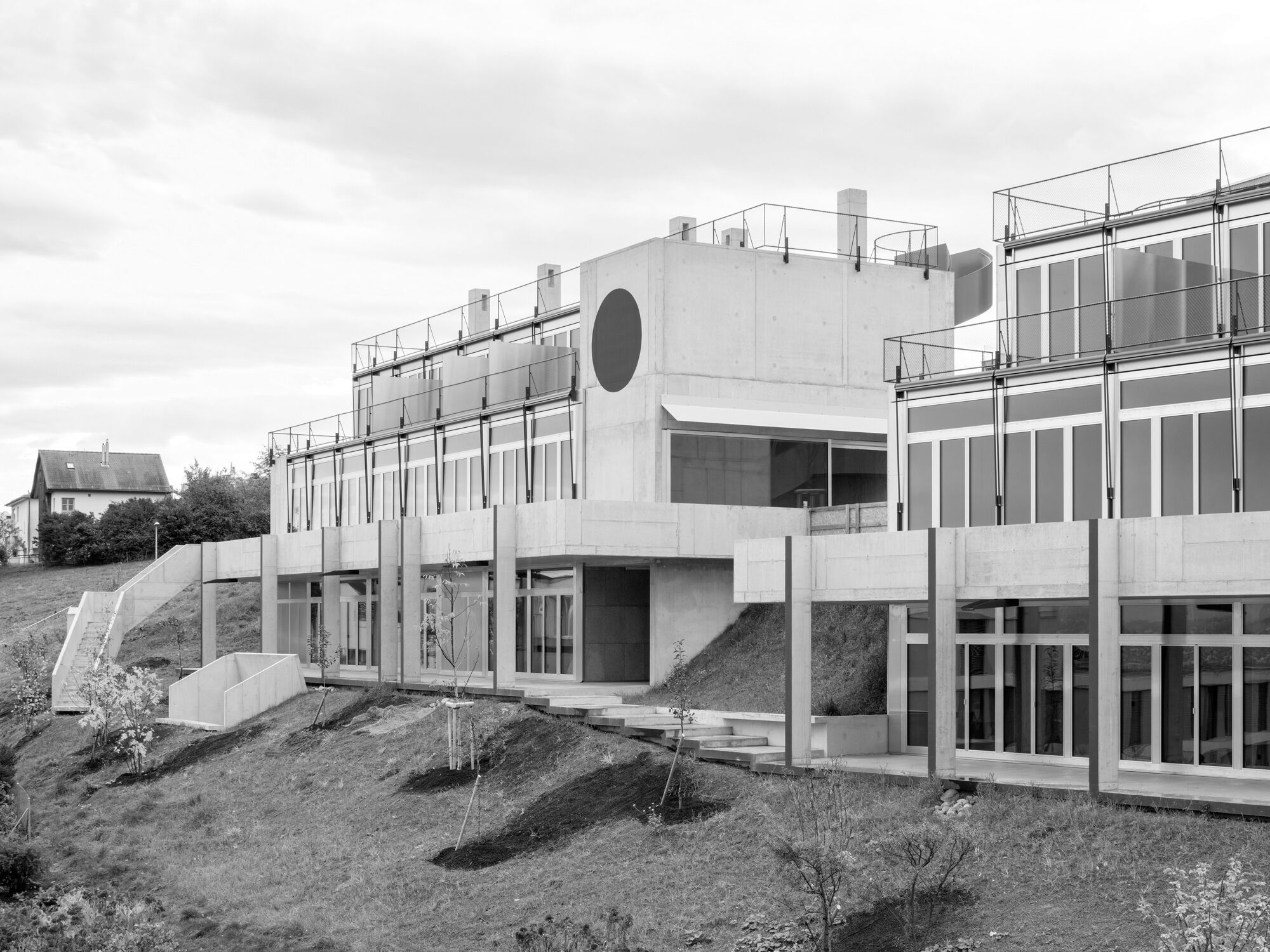 Housing Development Rötiboden
Housing Development Rötiboden Residential Development Eisenbahnweg
Residential Development Eisenbahnweg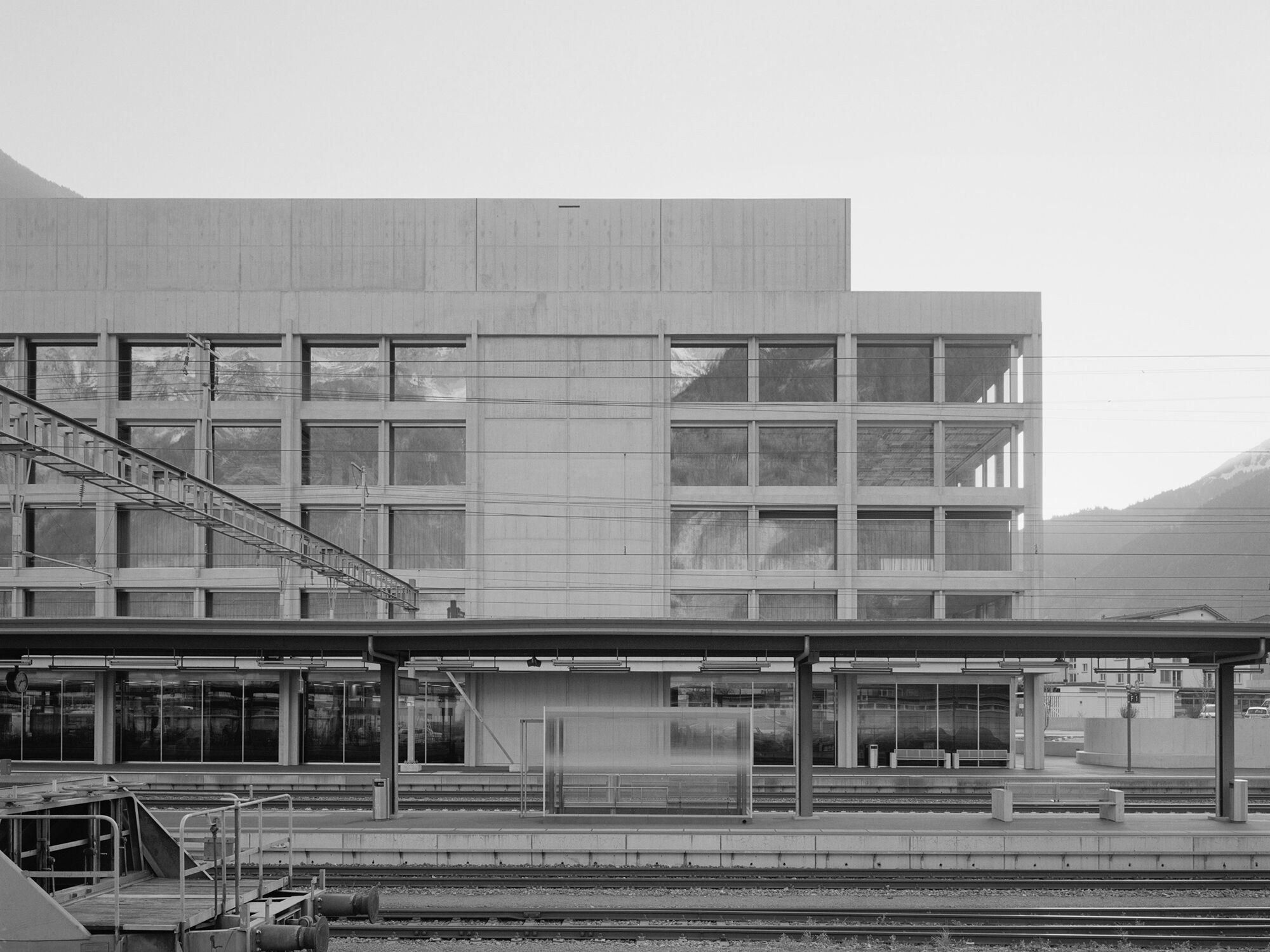 Service Building Bahnhofplatz
Service Building Bahnhofplatz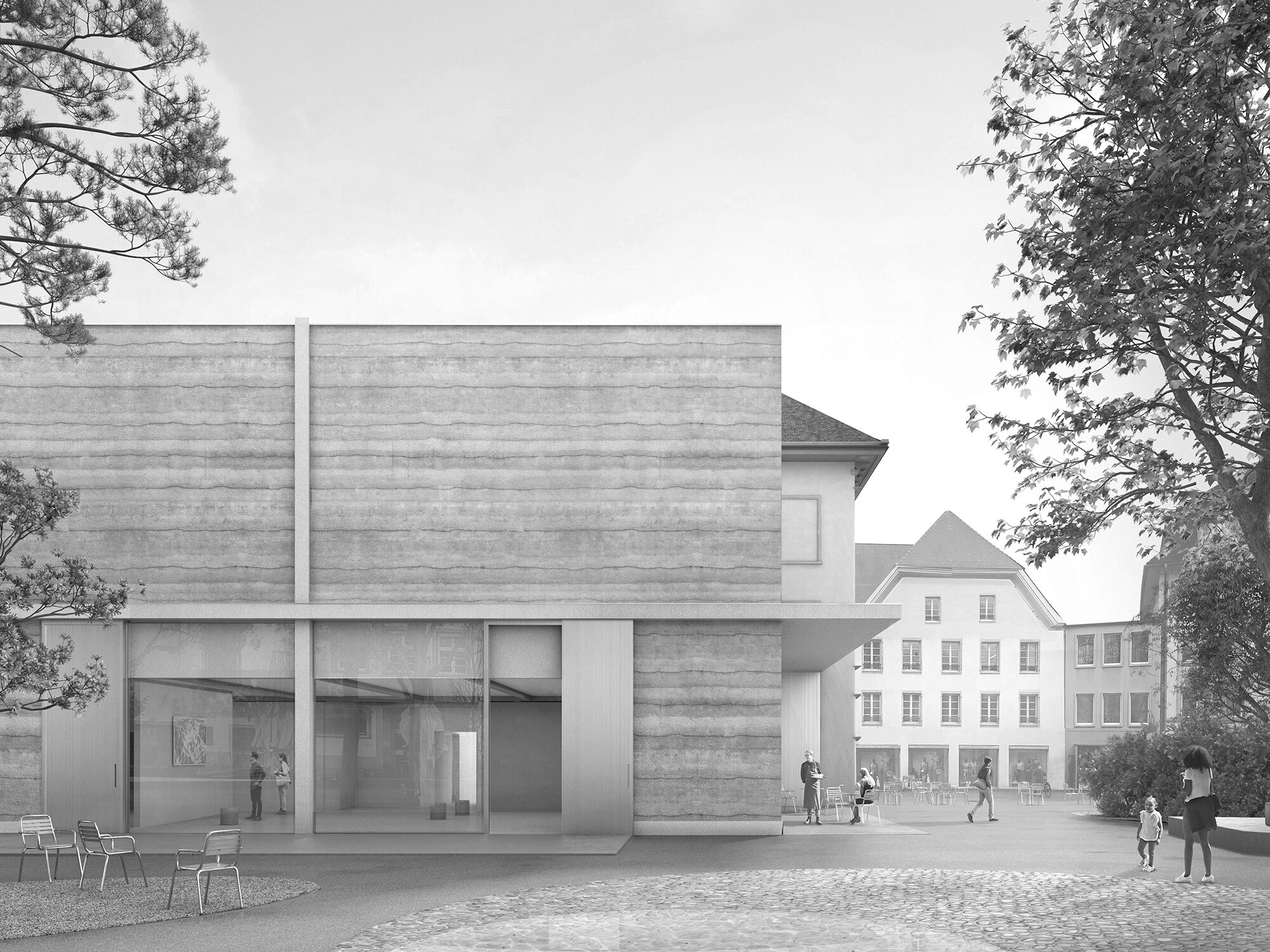 Kunstmuseum Olten
Kunstmuseum Olten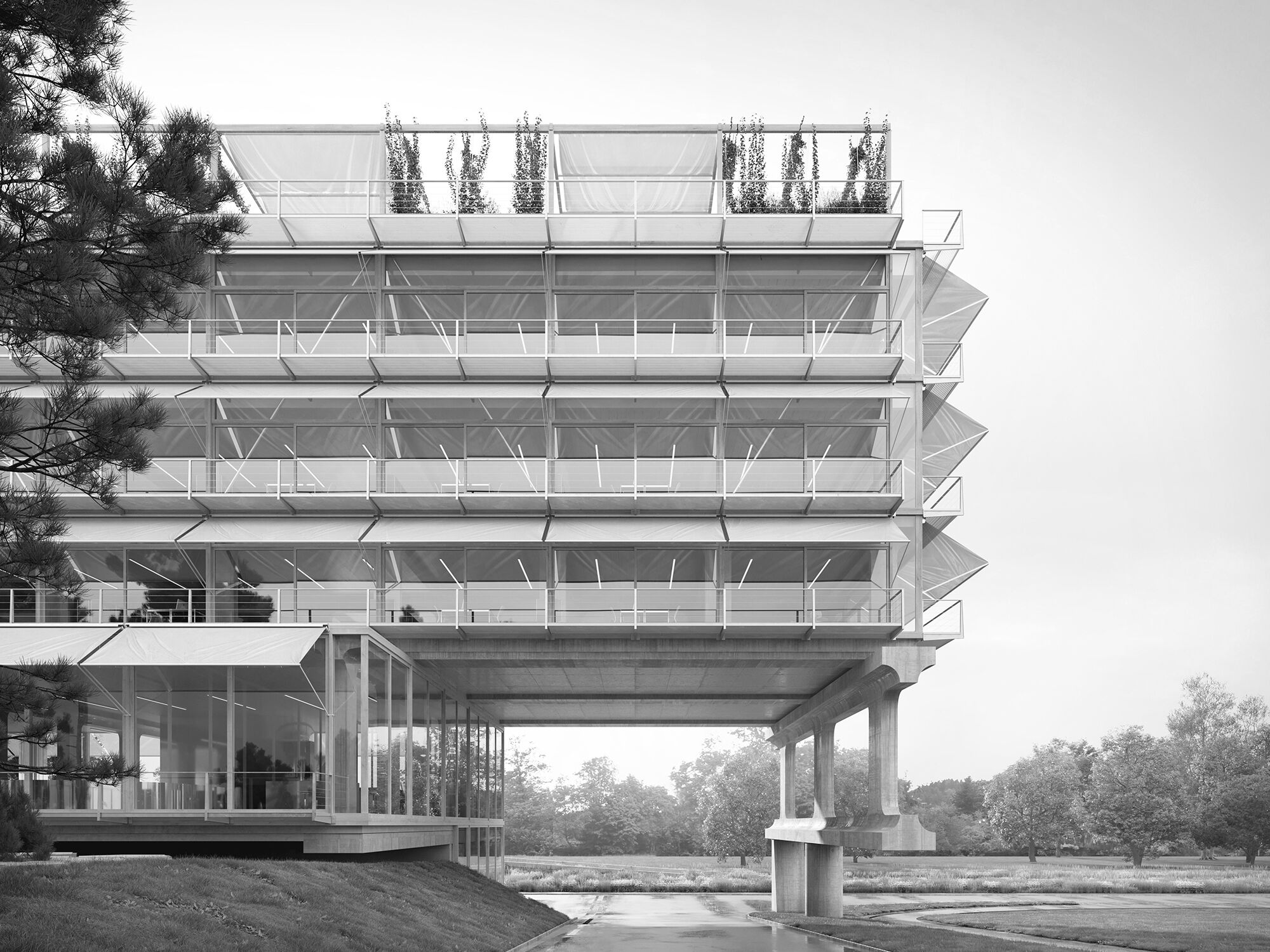 HIC ETH Zurich
HIC ETH Zurich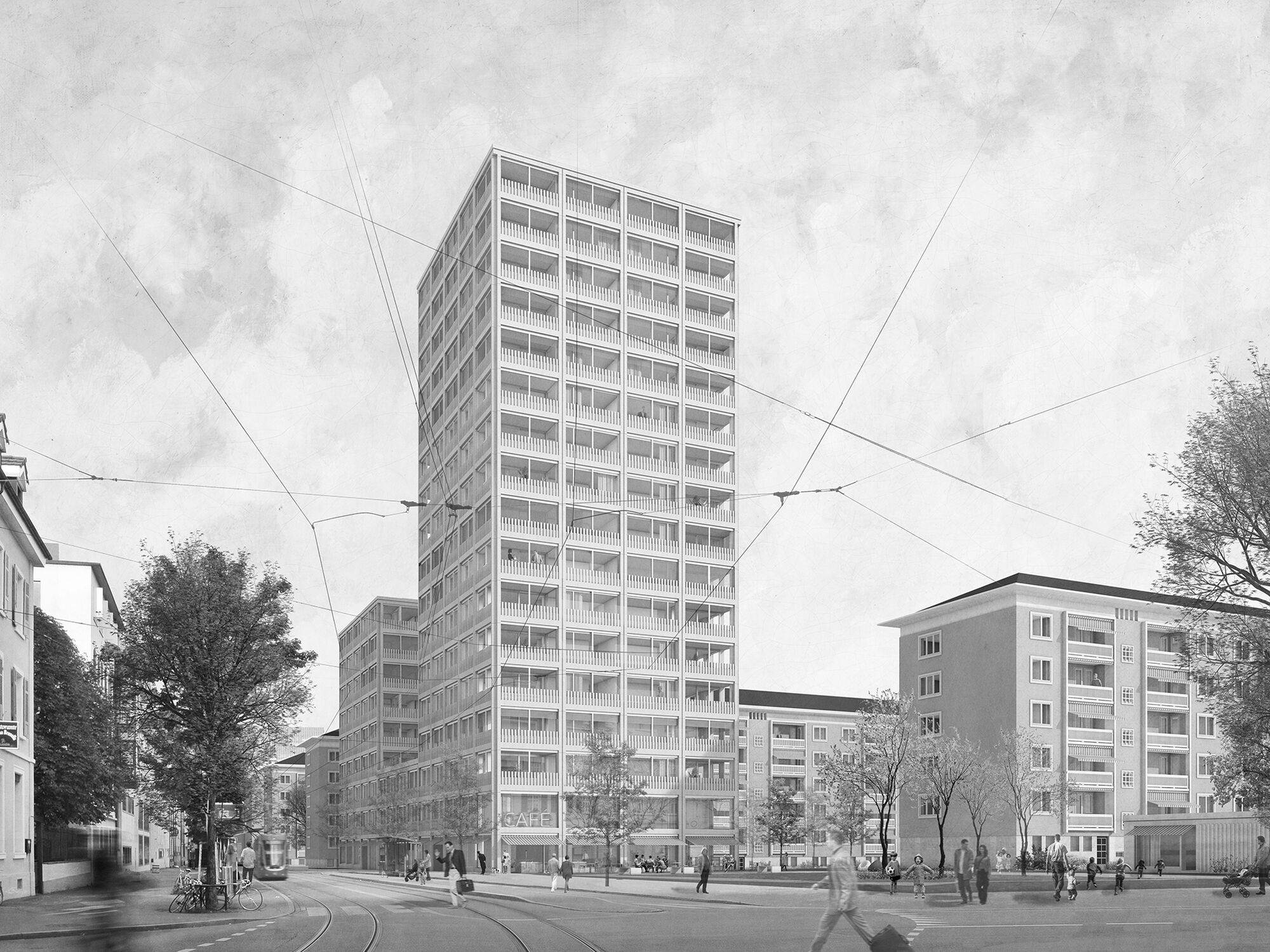 Horburg residential development Basel
Horburg residential development Basel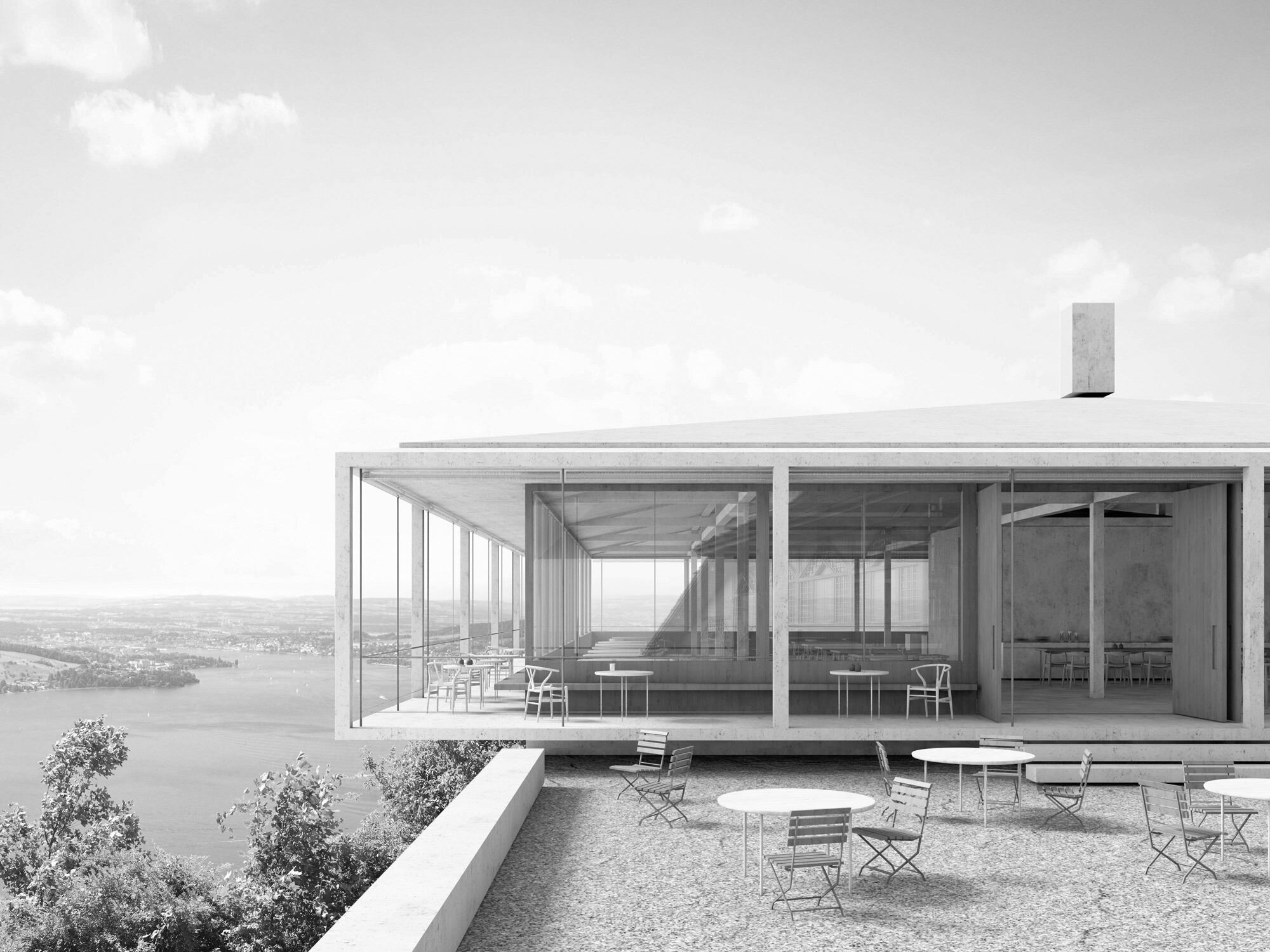 Fürigenareal
Fürigenareal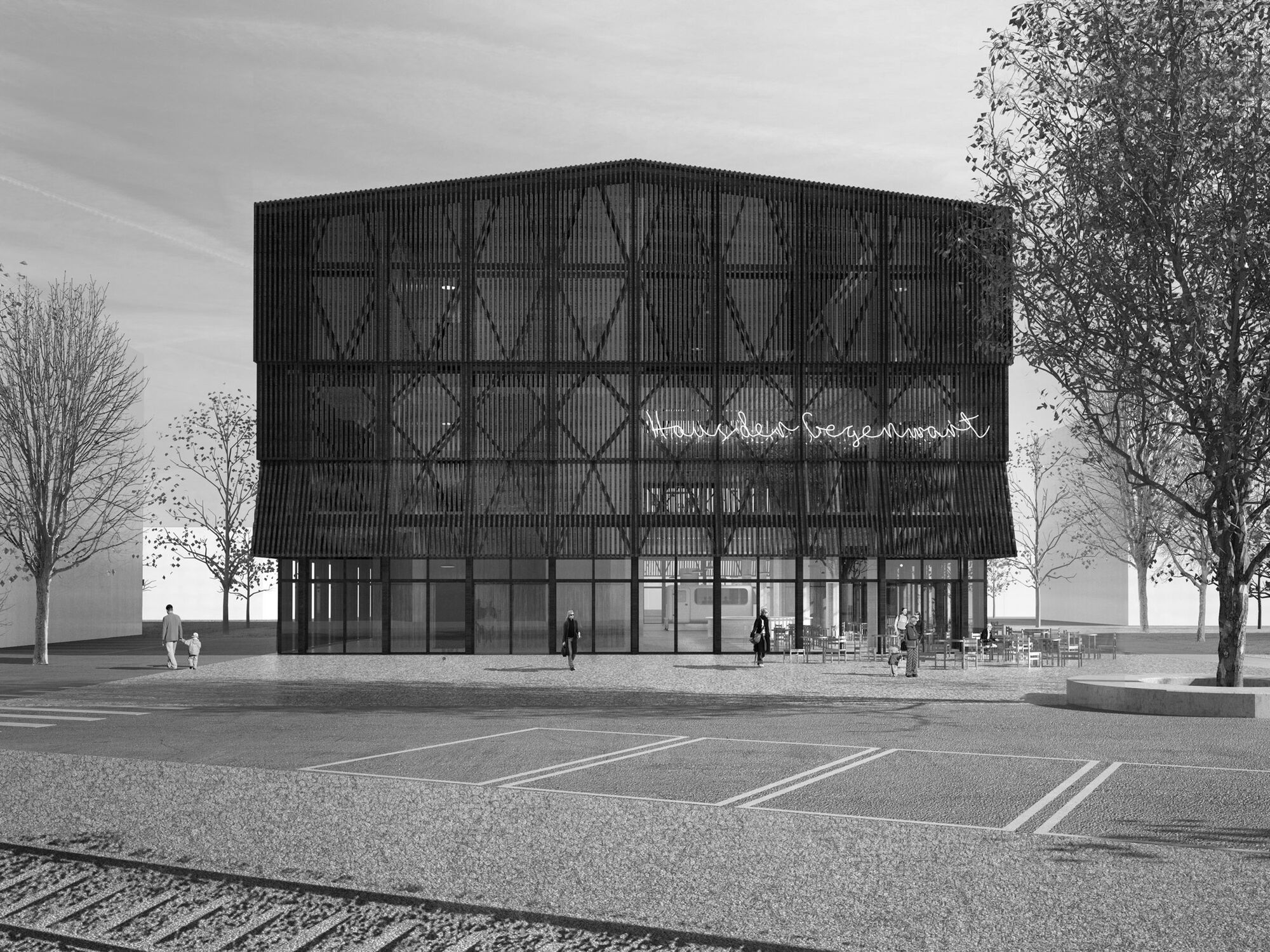 Stapferhaus Lenzburg
Stapferhaus Lenzburg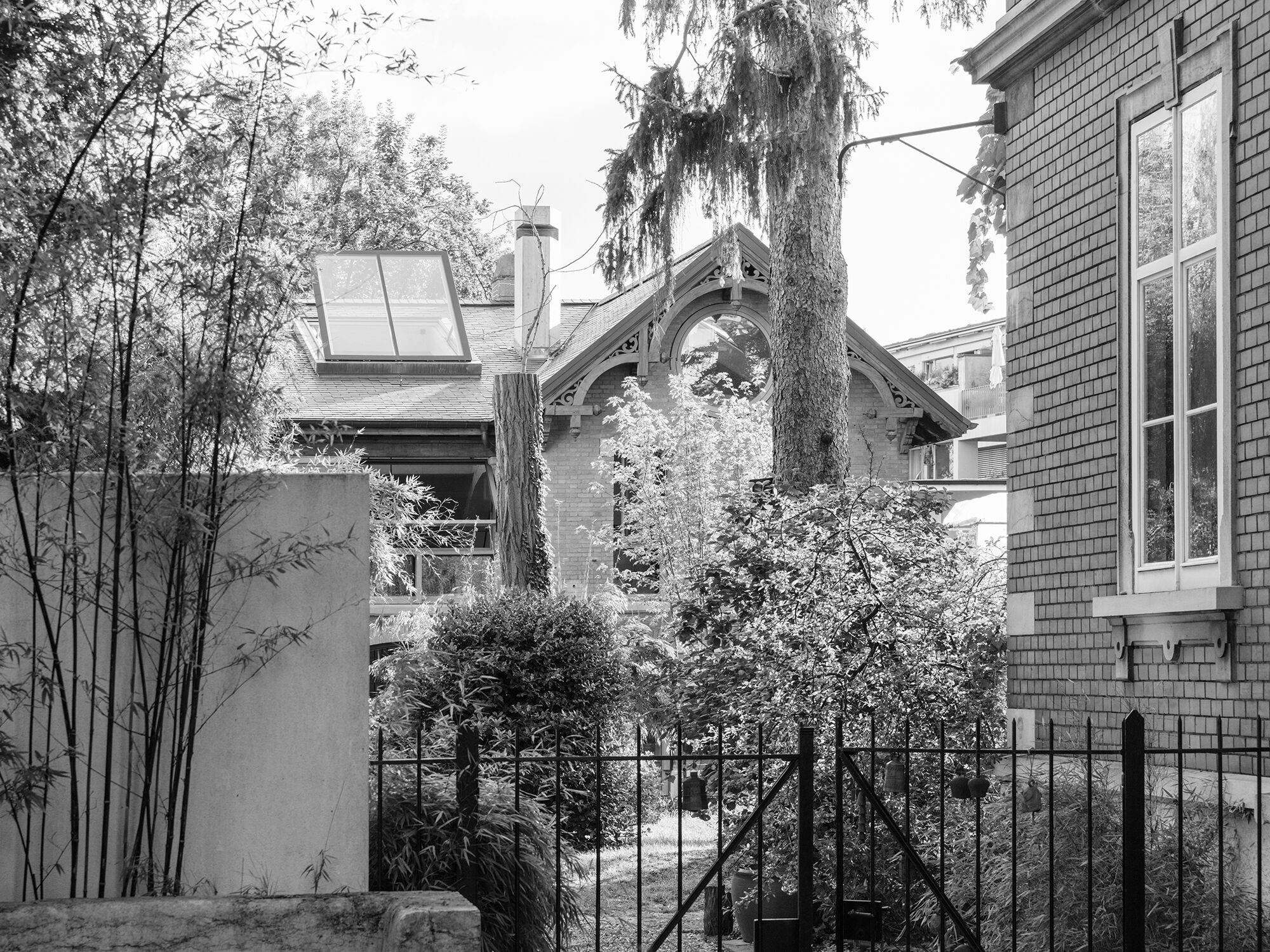 Missionsstrasse House
Missionsstrasse House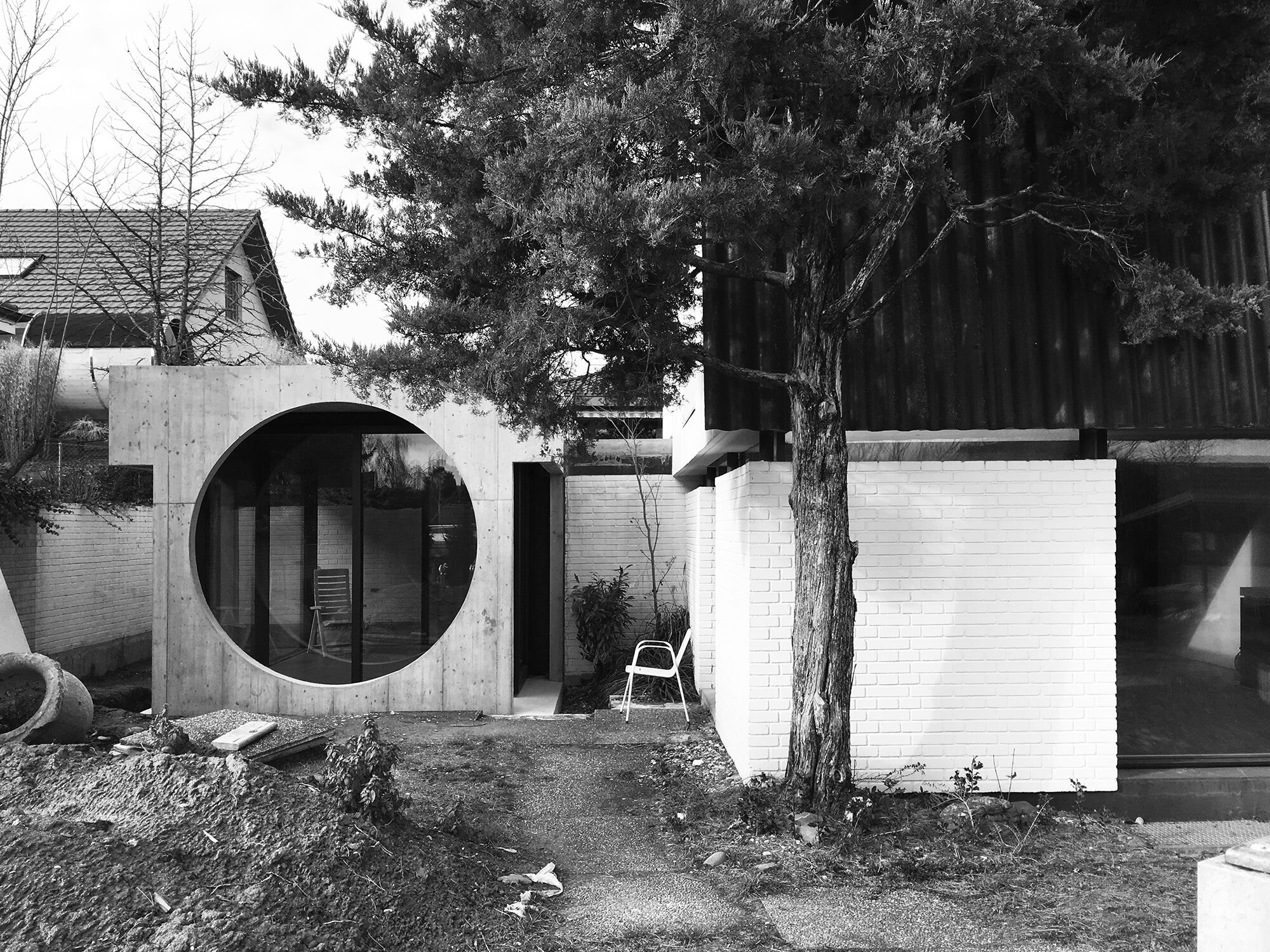 Allschwil House
Allschwil House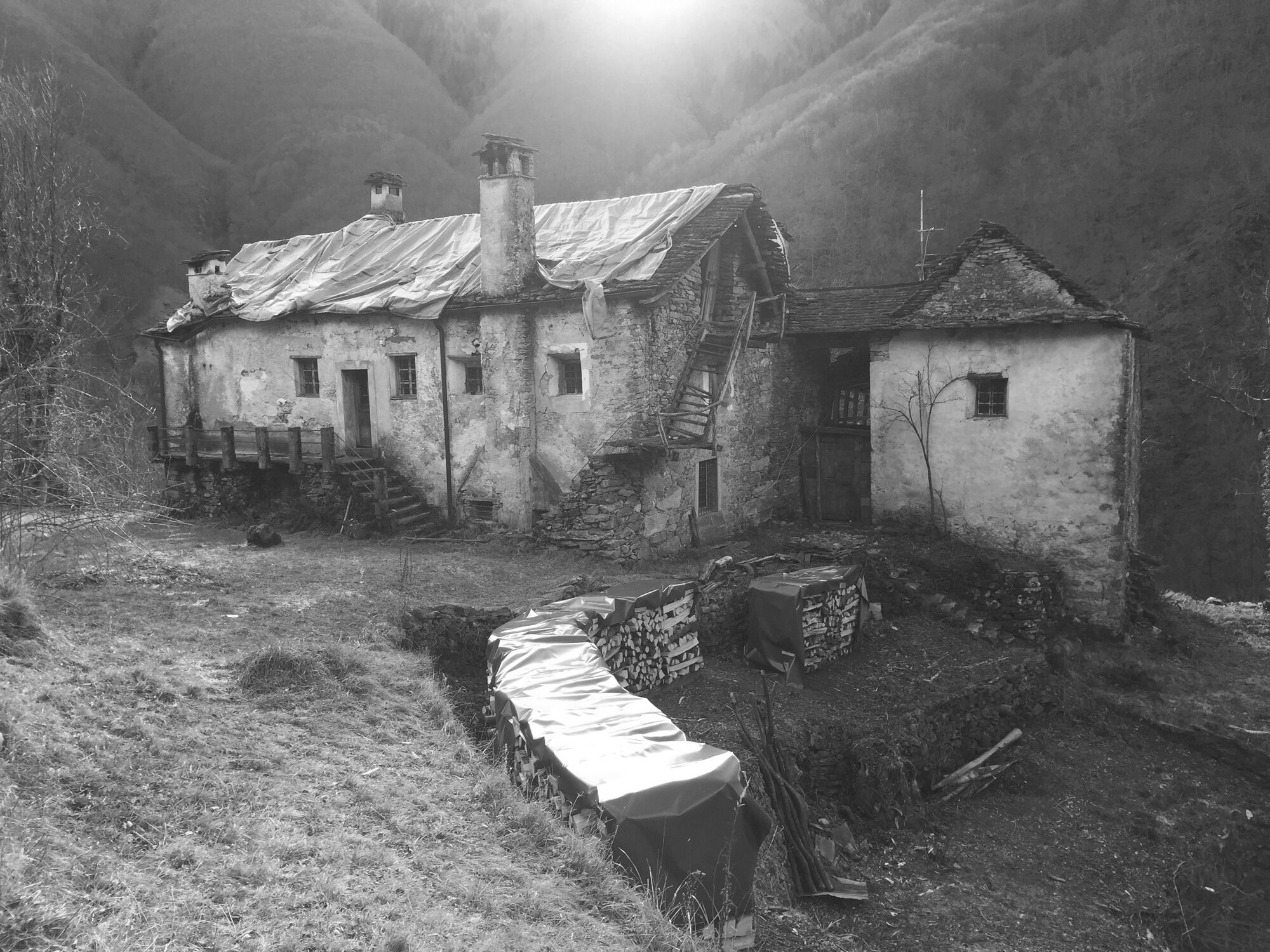 Casa Mosogno
Casa Mosogno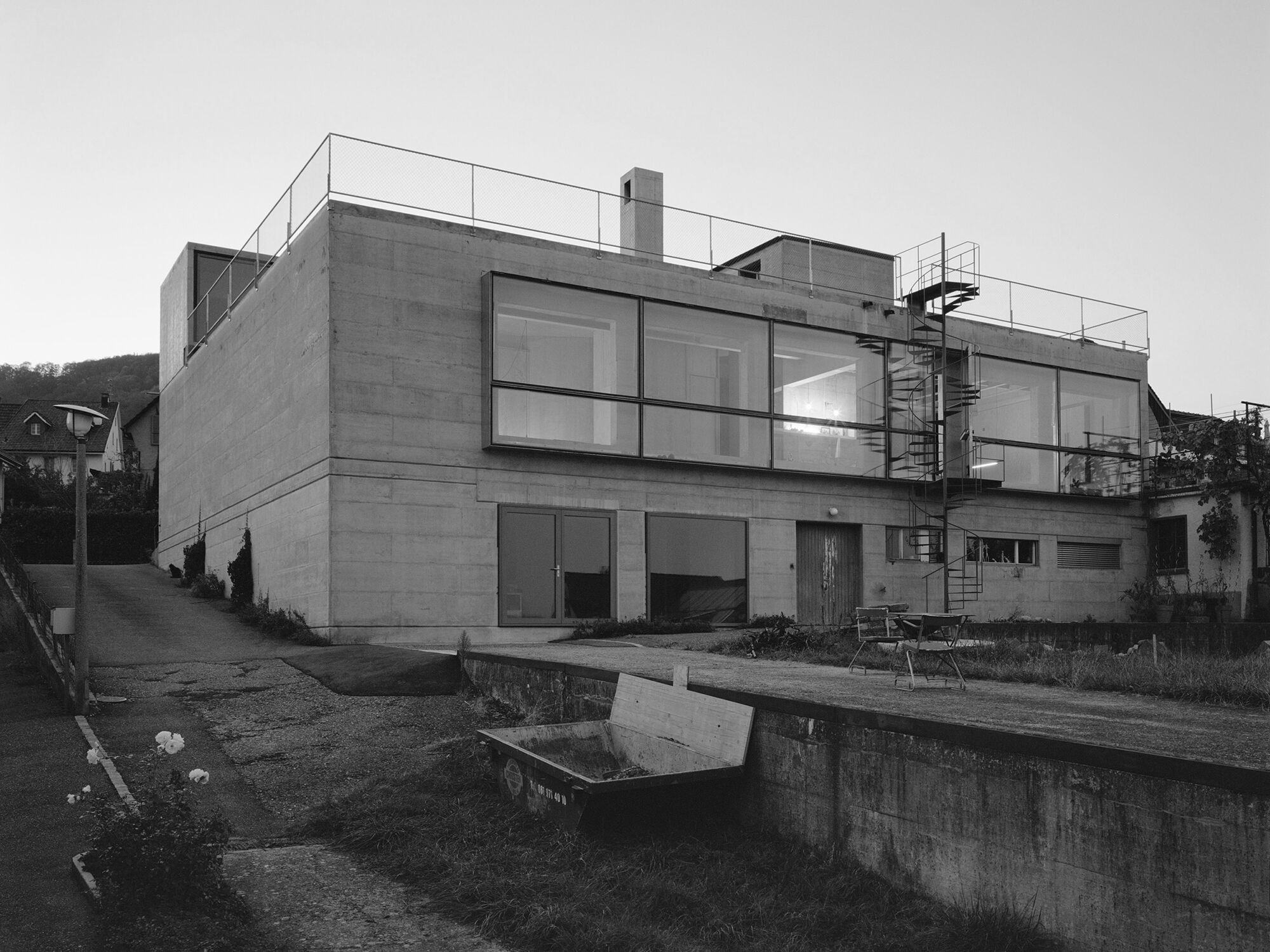 Cherry Storehouse Nuglar
Cherry Storehouse Nuglar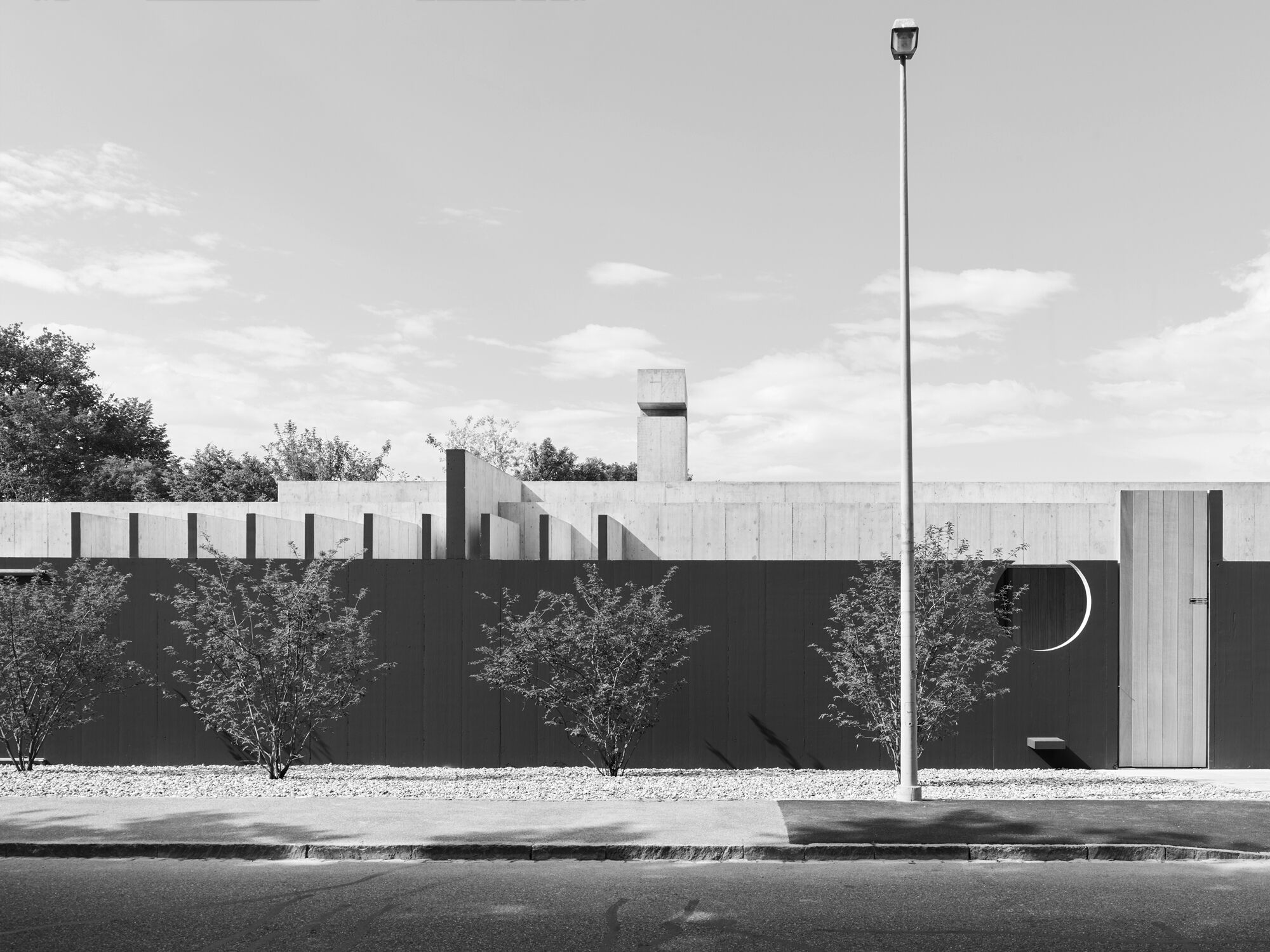 Kirschgarten House
Kirschgarten House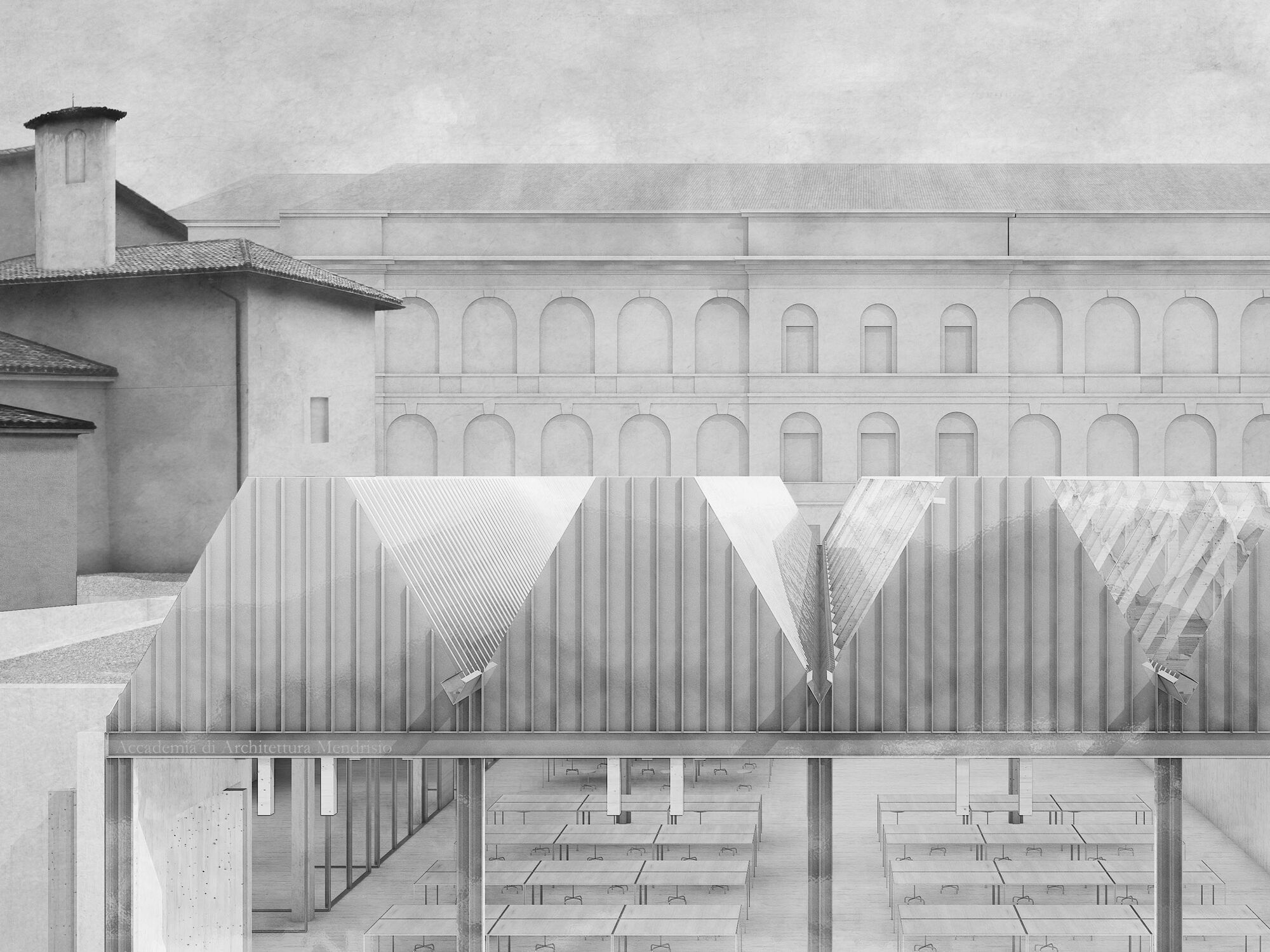 Accademia di Architettura
Accademia di Architettura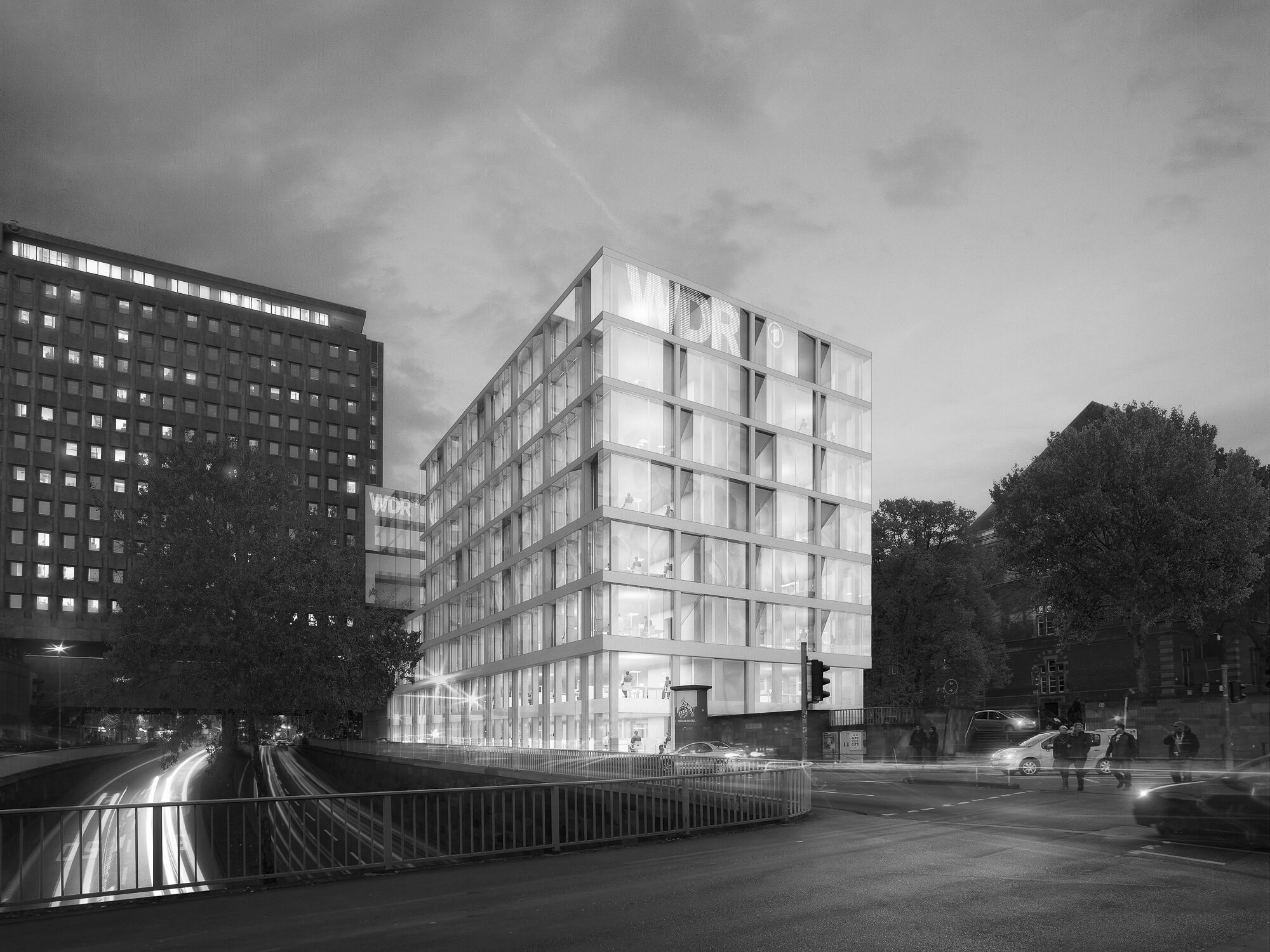 WDR-Filmhaus
WDR-Filmhaus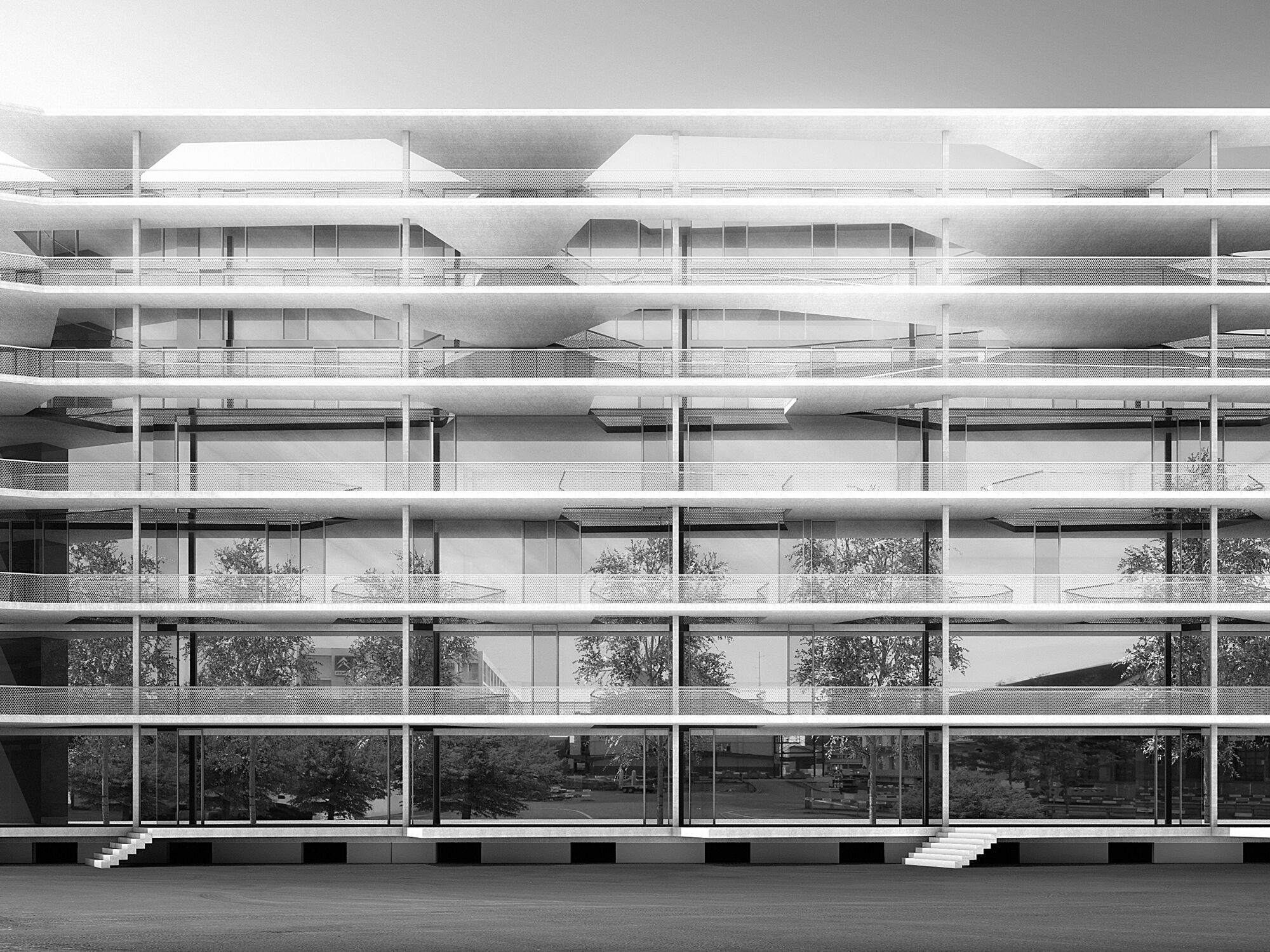 Transitlager Münchenstein
Transitlager Münchenstein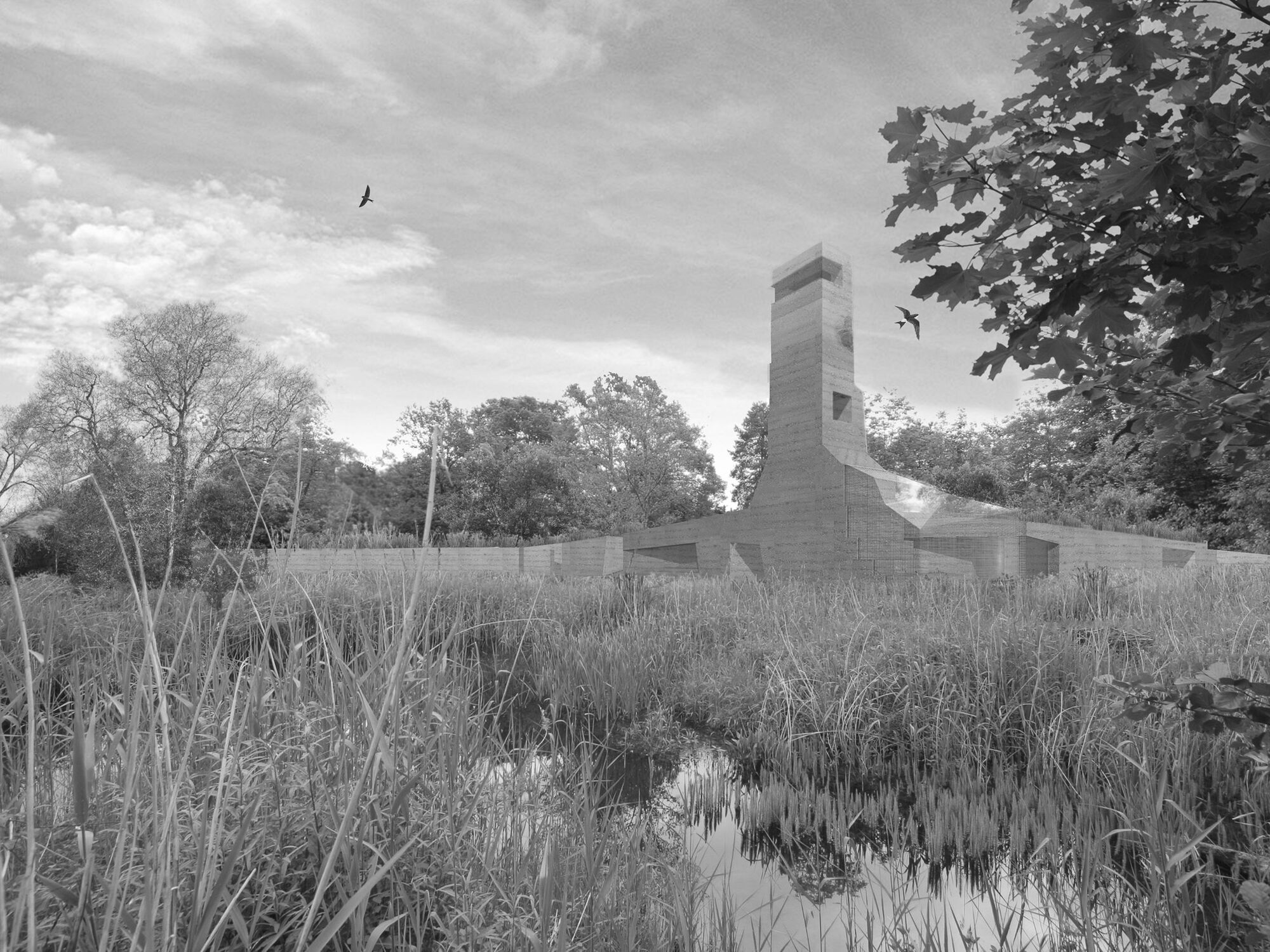 Ornithological Centre Sempach
Ornithological Centre Sempach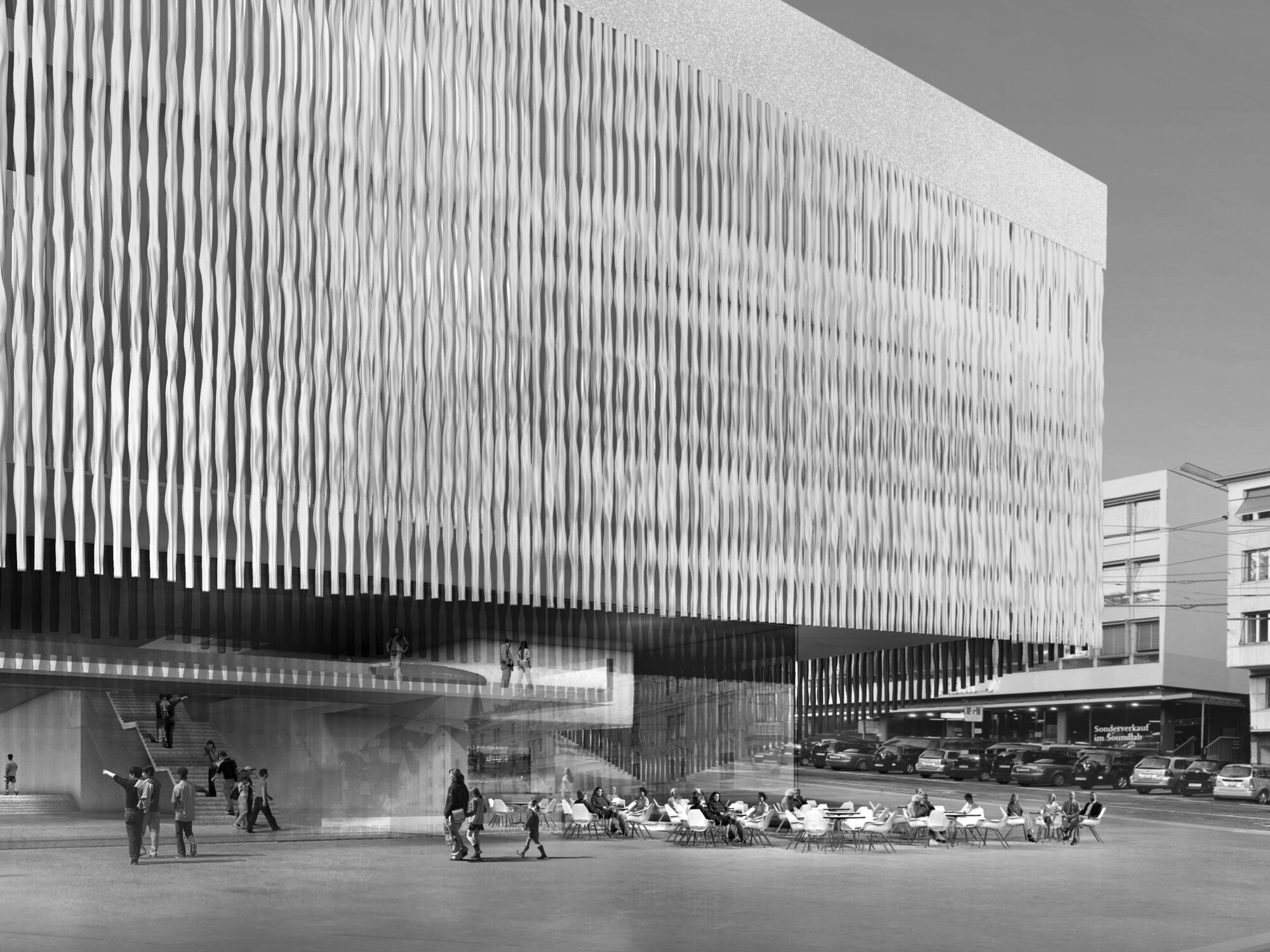 Kunsthaus Zürich
Kunsthaus Zürich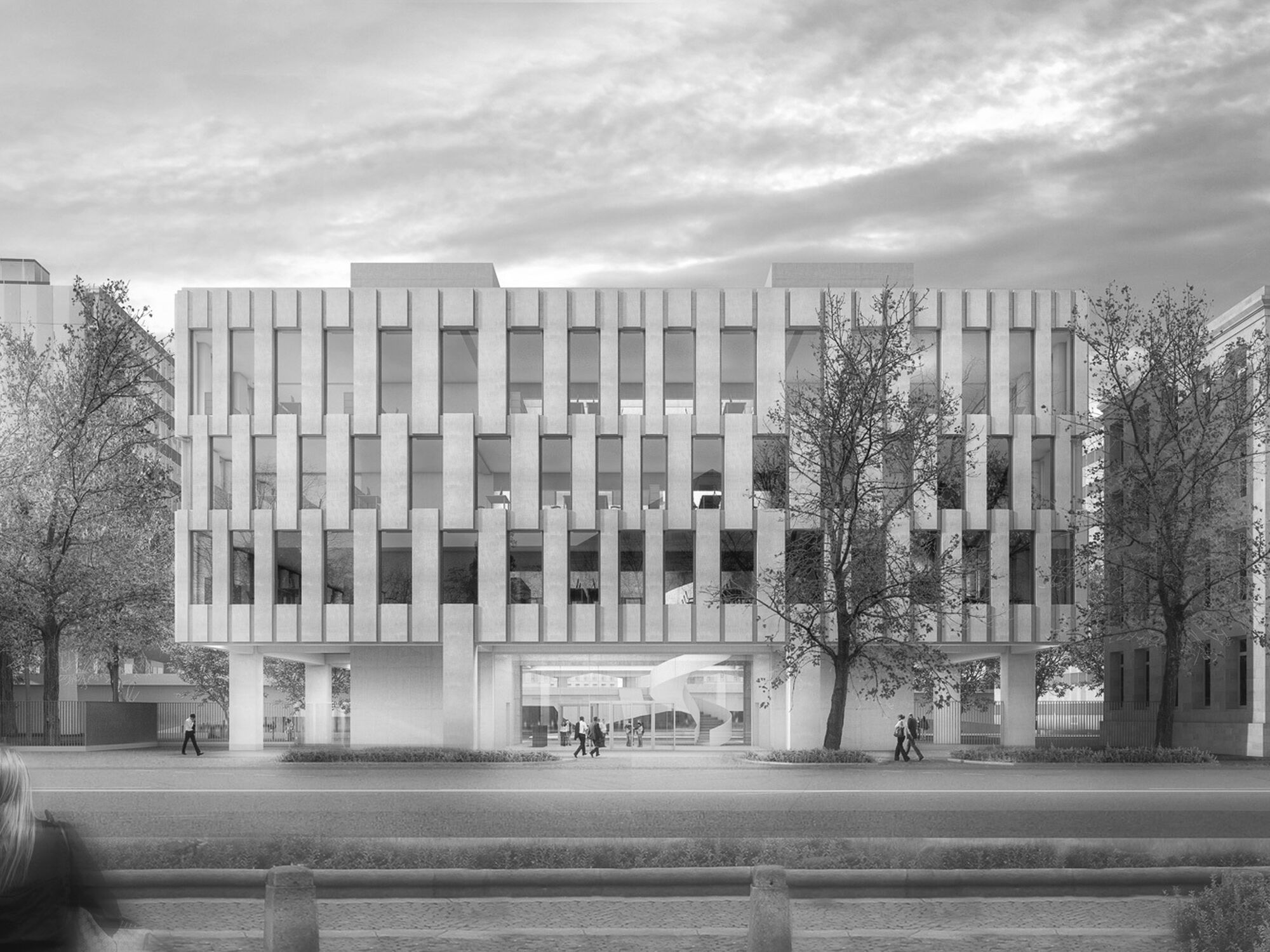 Syngenta Headquarters
Syngenta Headquarters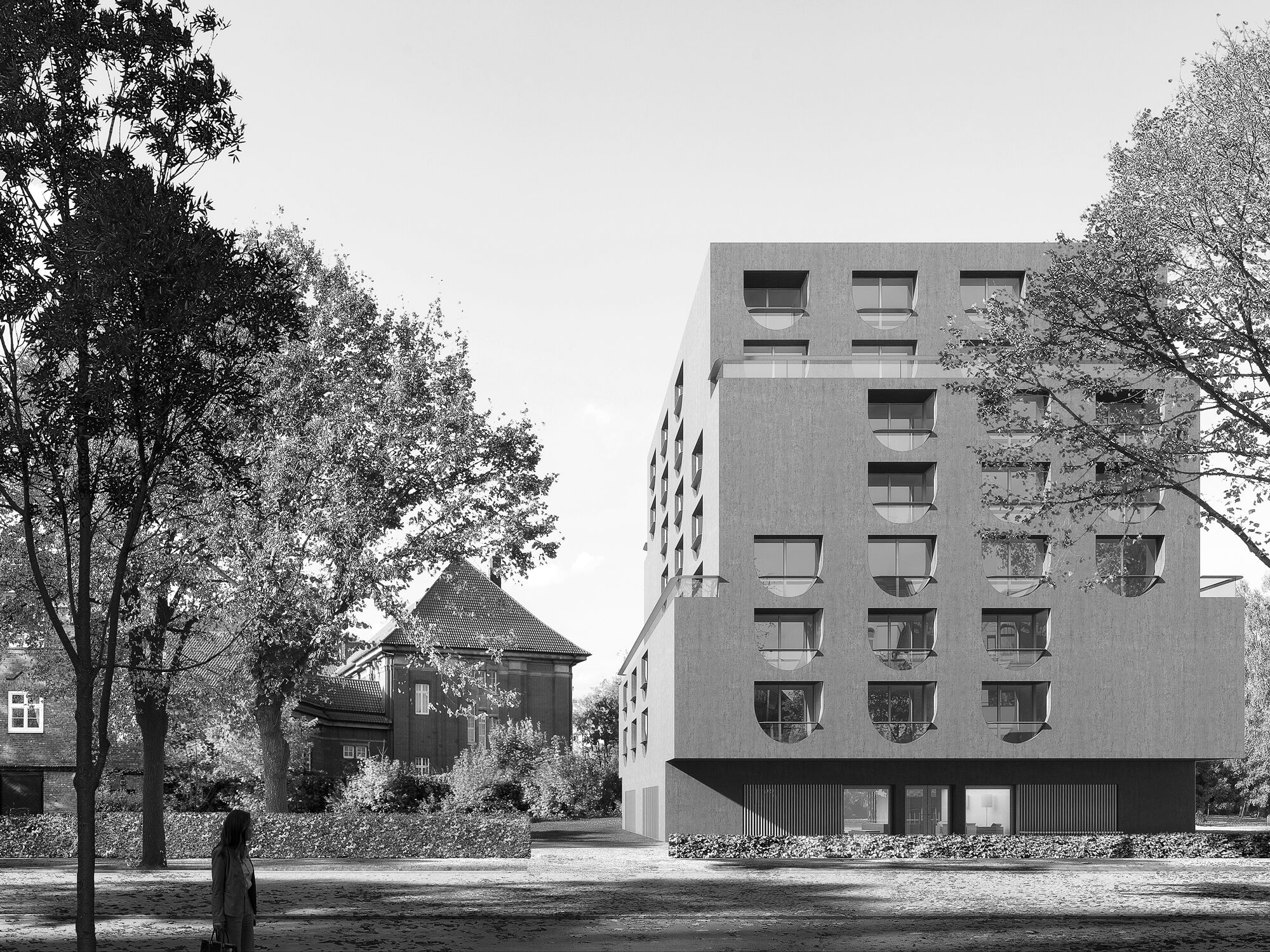 University Guest House Hamburg
University Guest House Hamburg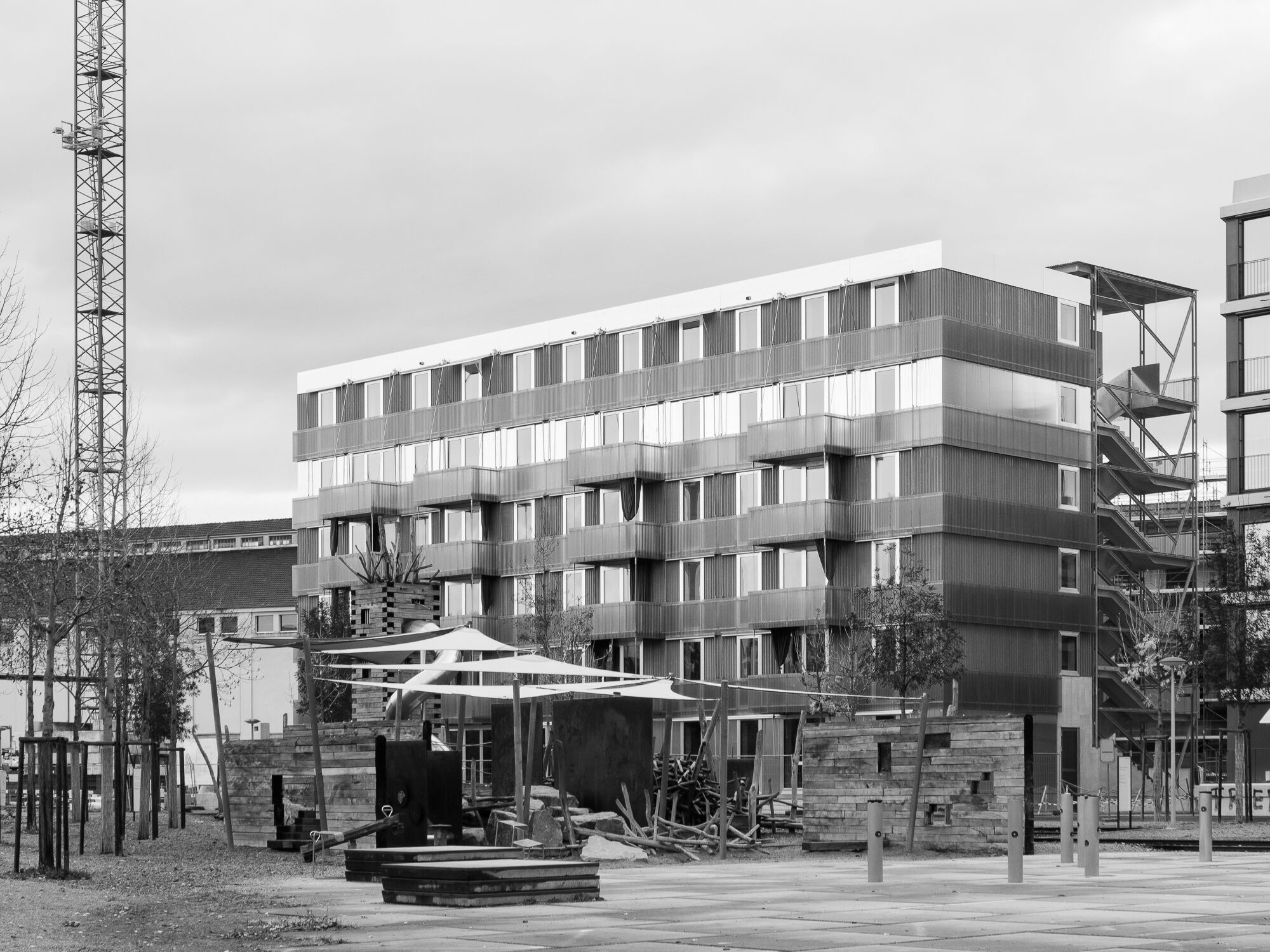 Cooperative Building Stadterle
Cooperative Building Stadterle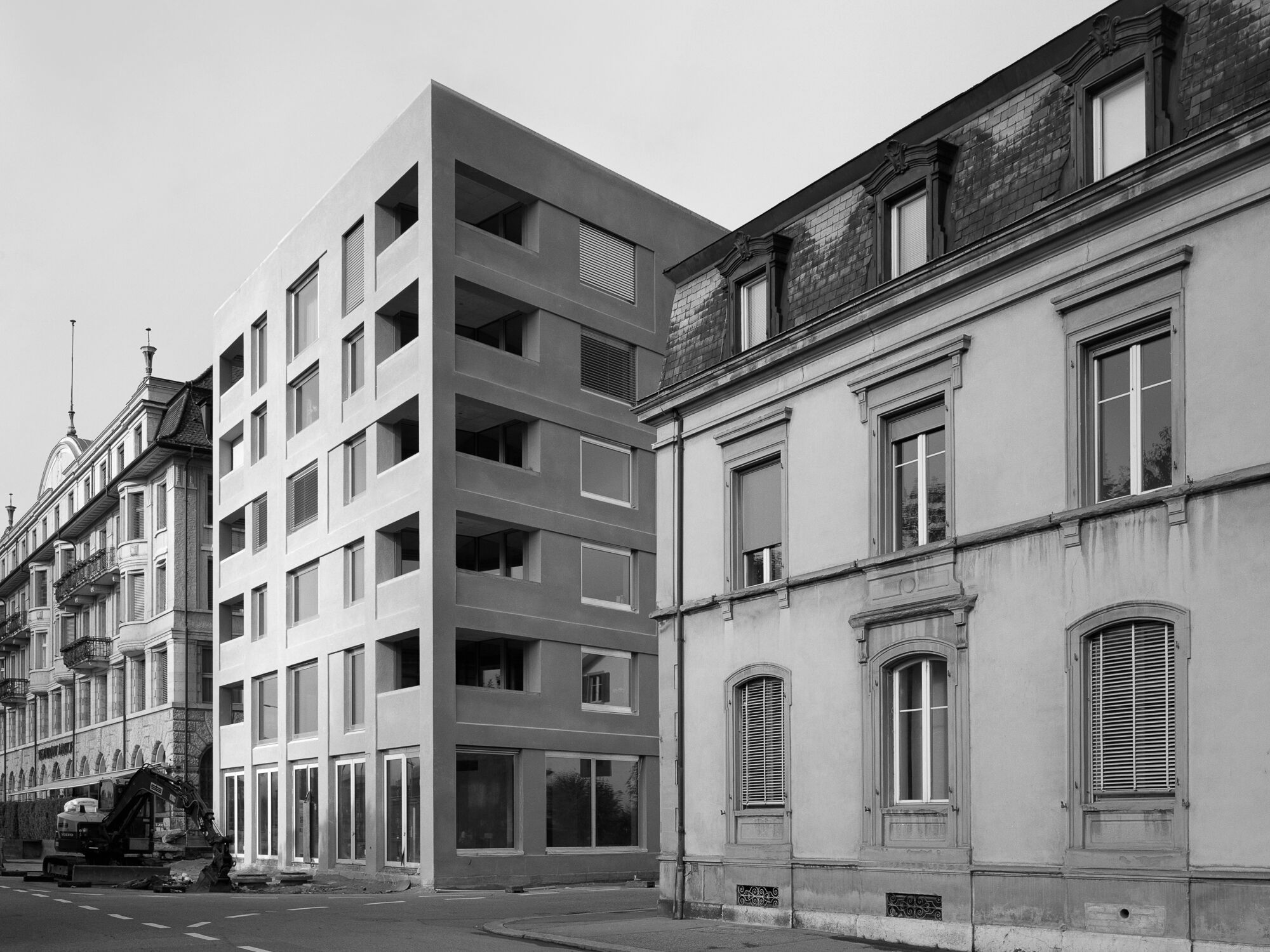 Residential Building Amthausquai
Residential Building Amthausquai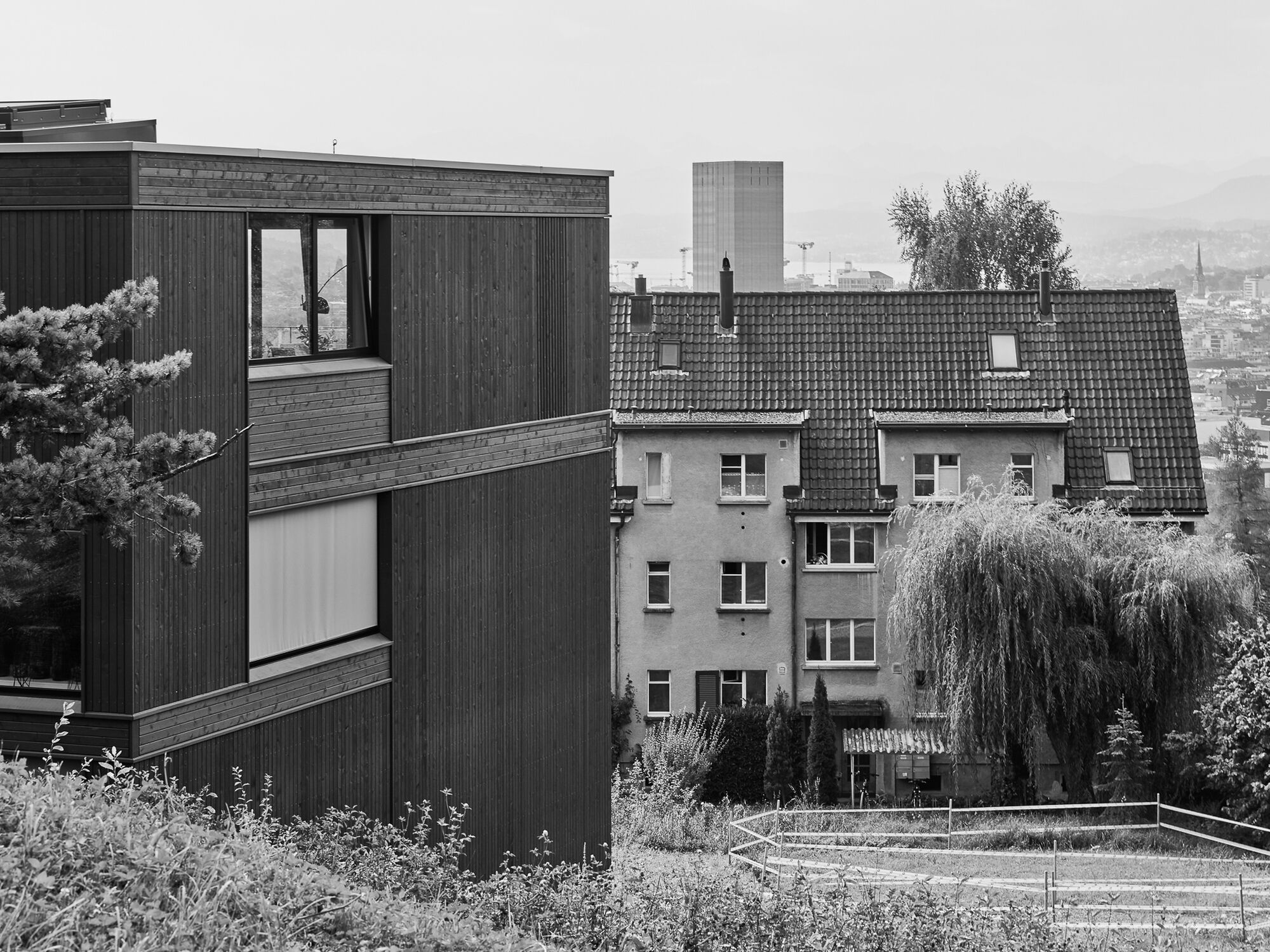 Residential Housing Tièchestrasse
Residential Housing Tièchestrasse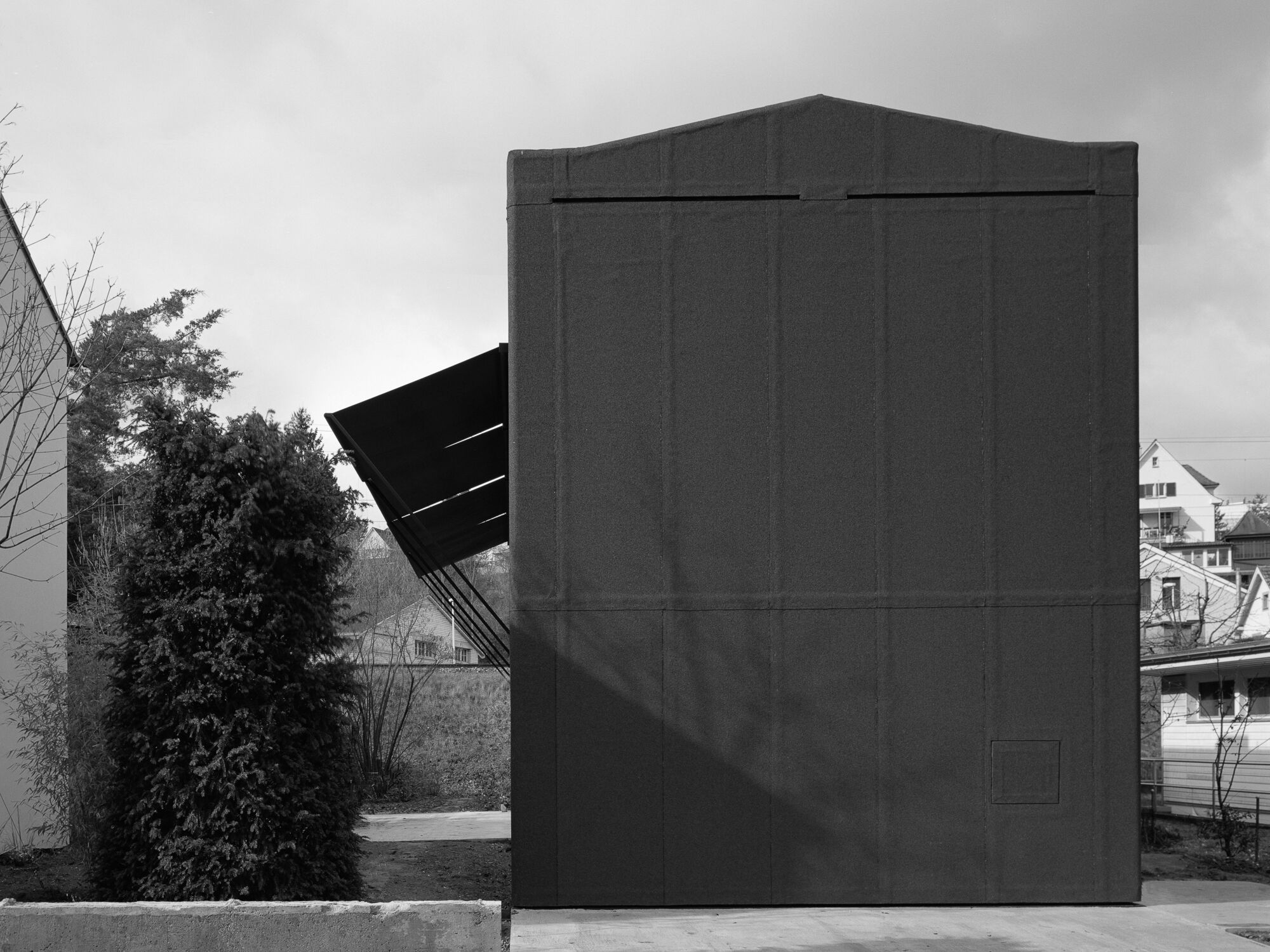 Münchenstein House
Münchenstein House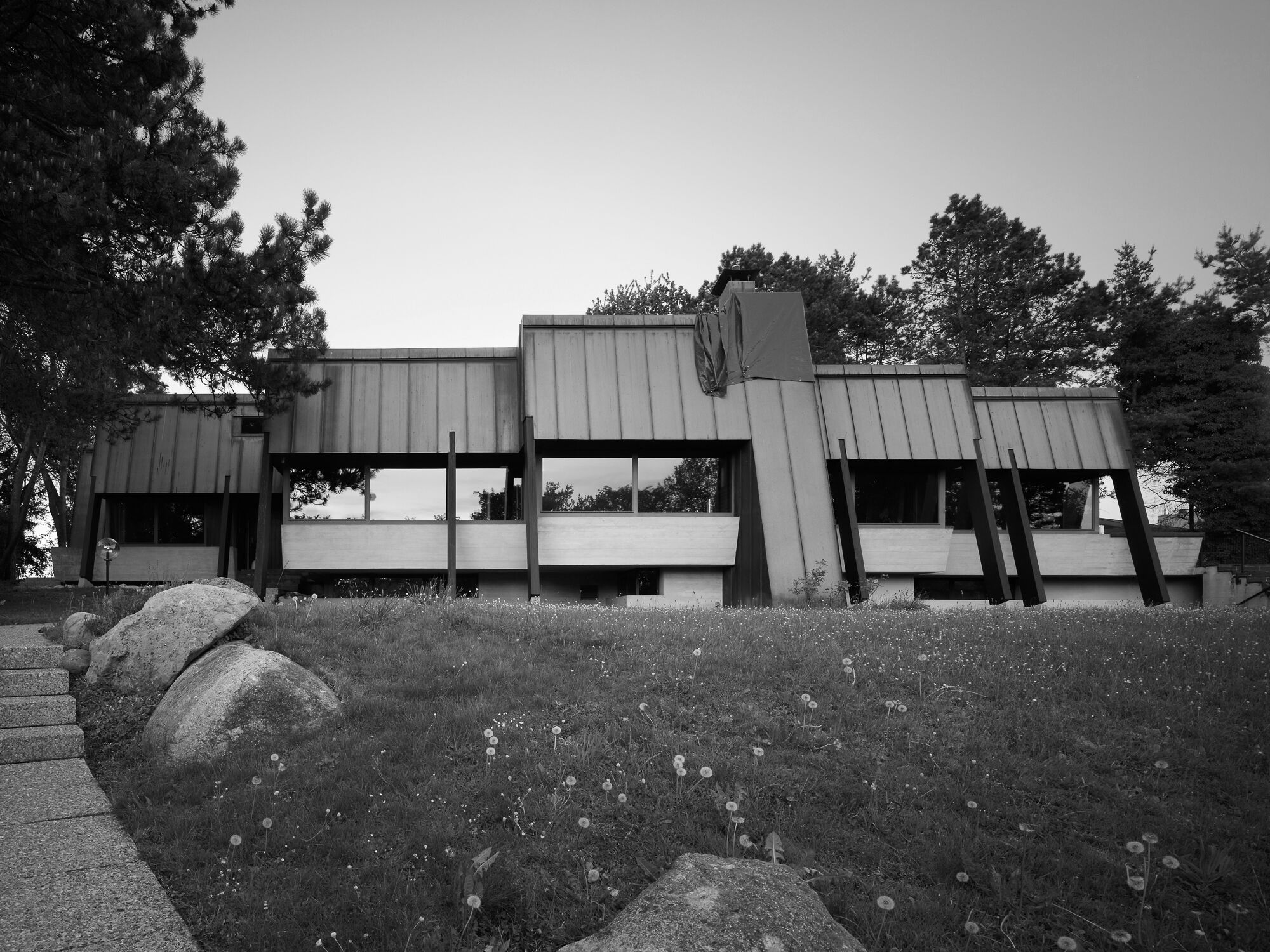 Greifensee House
Greifensee House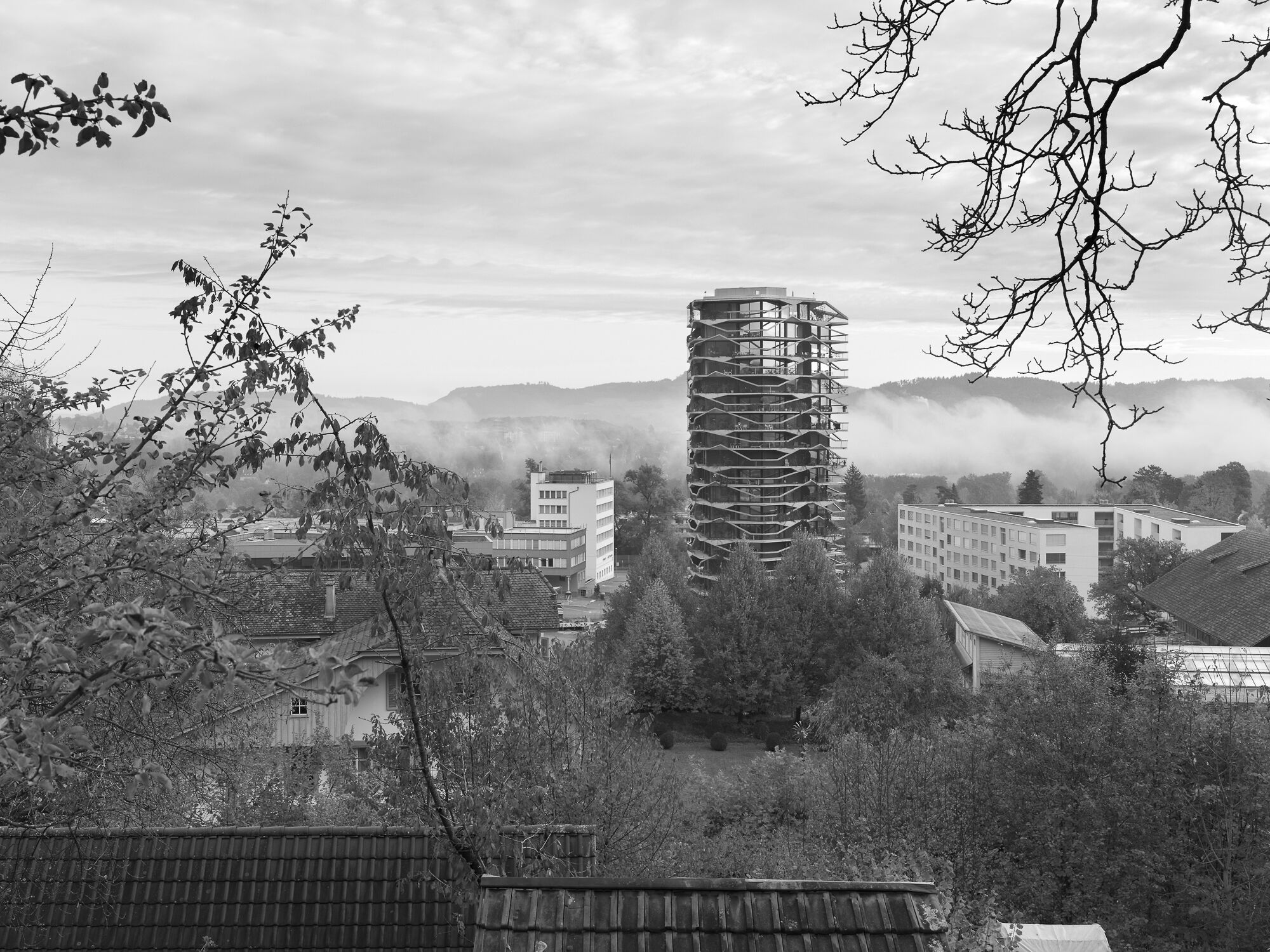 Garden Tower
Garden Tower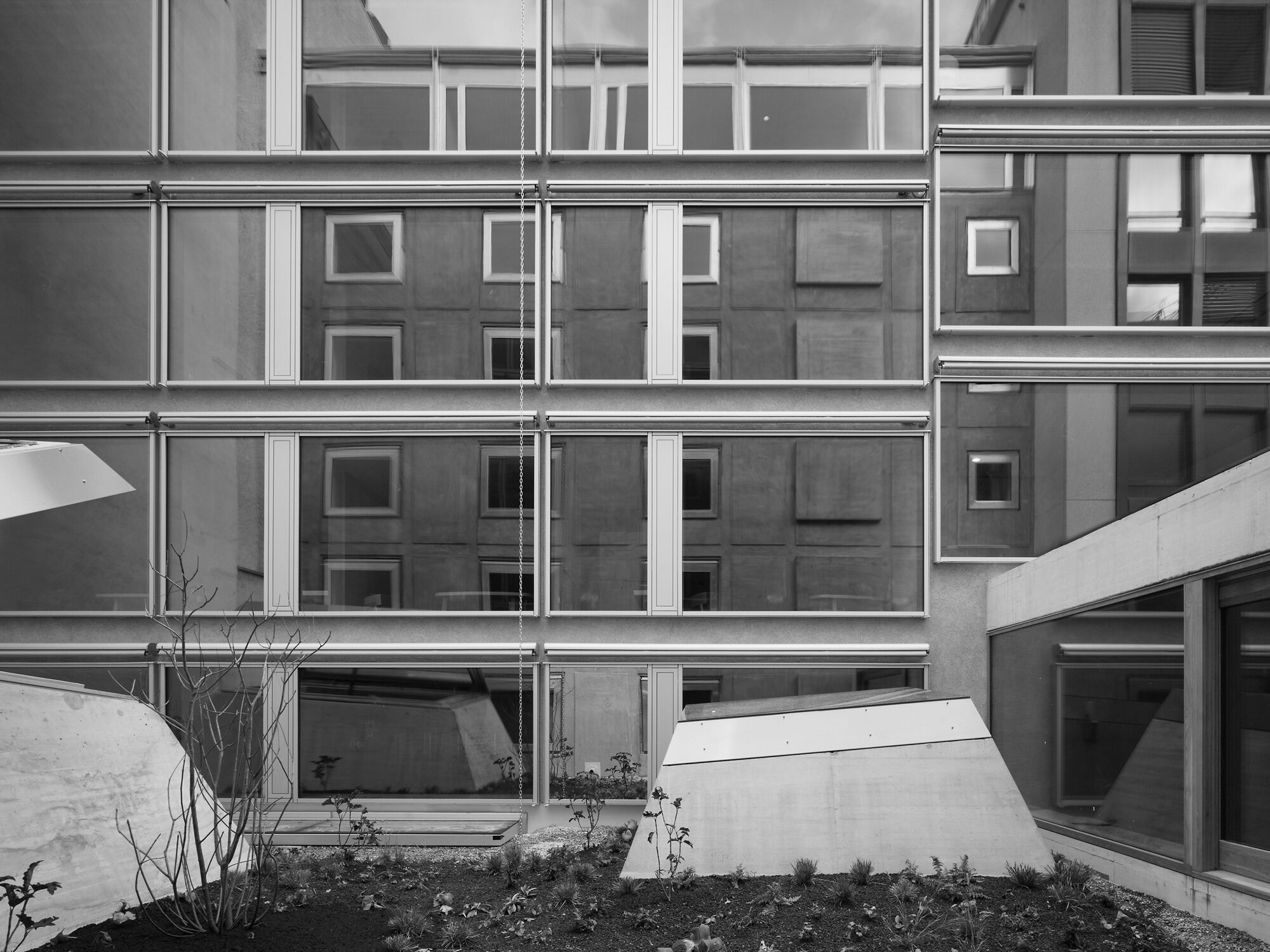 Hotel Nomad
Hotel Nomad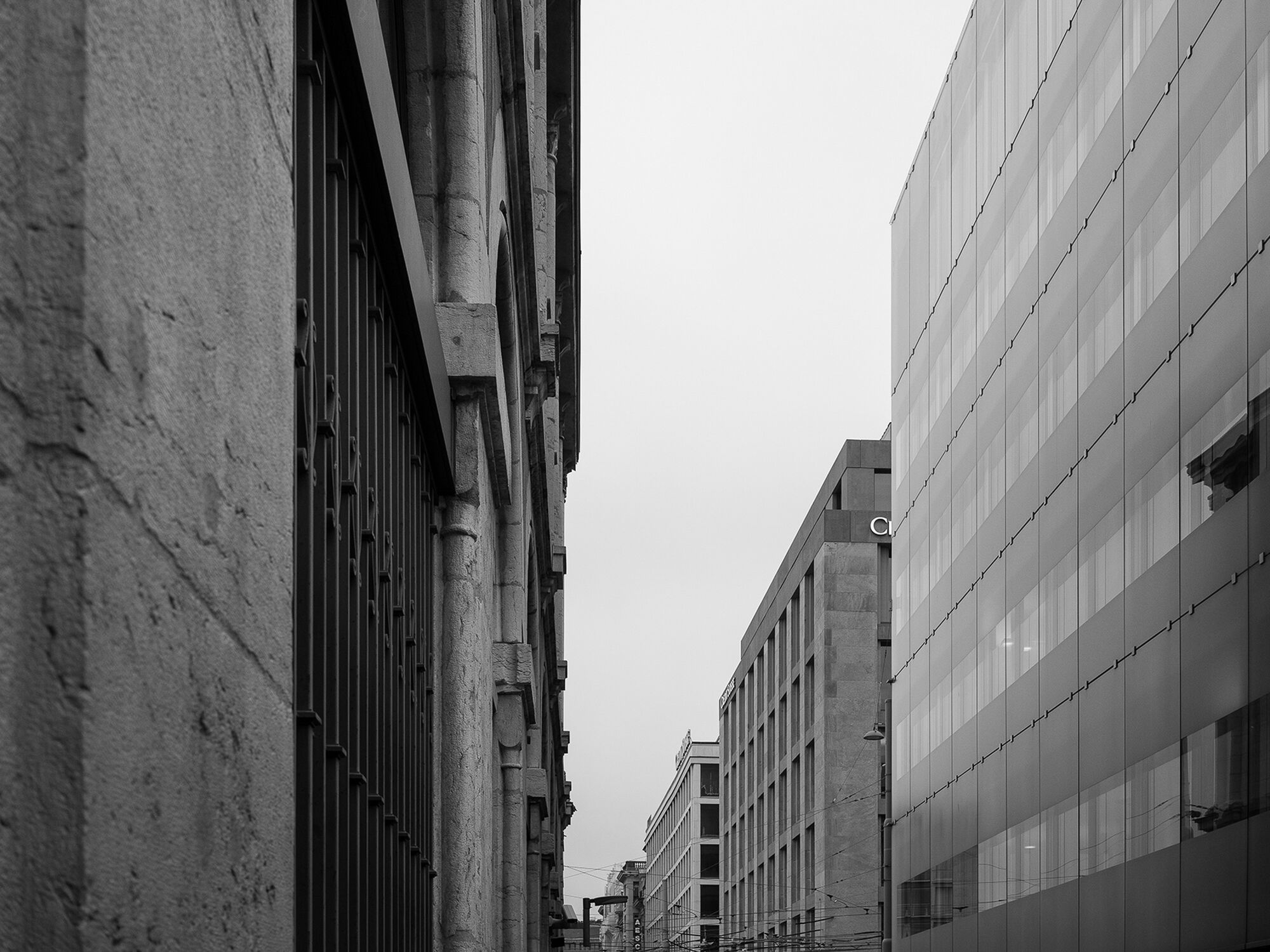 Credit Suisse
Credit Suisse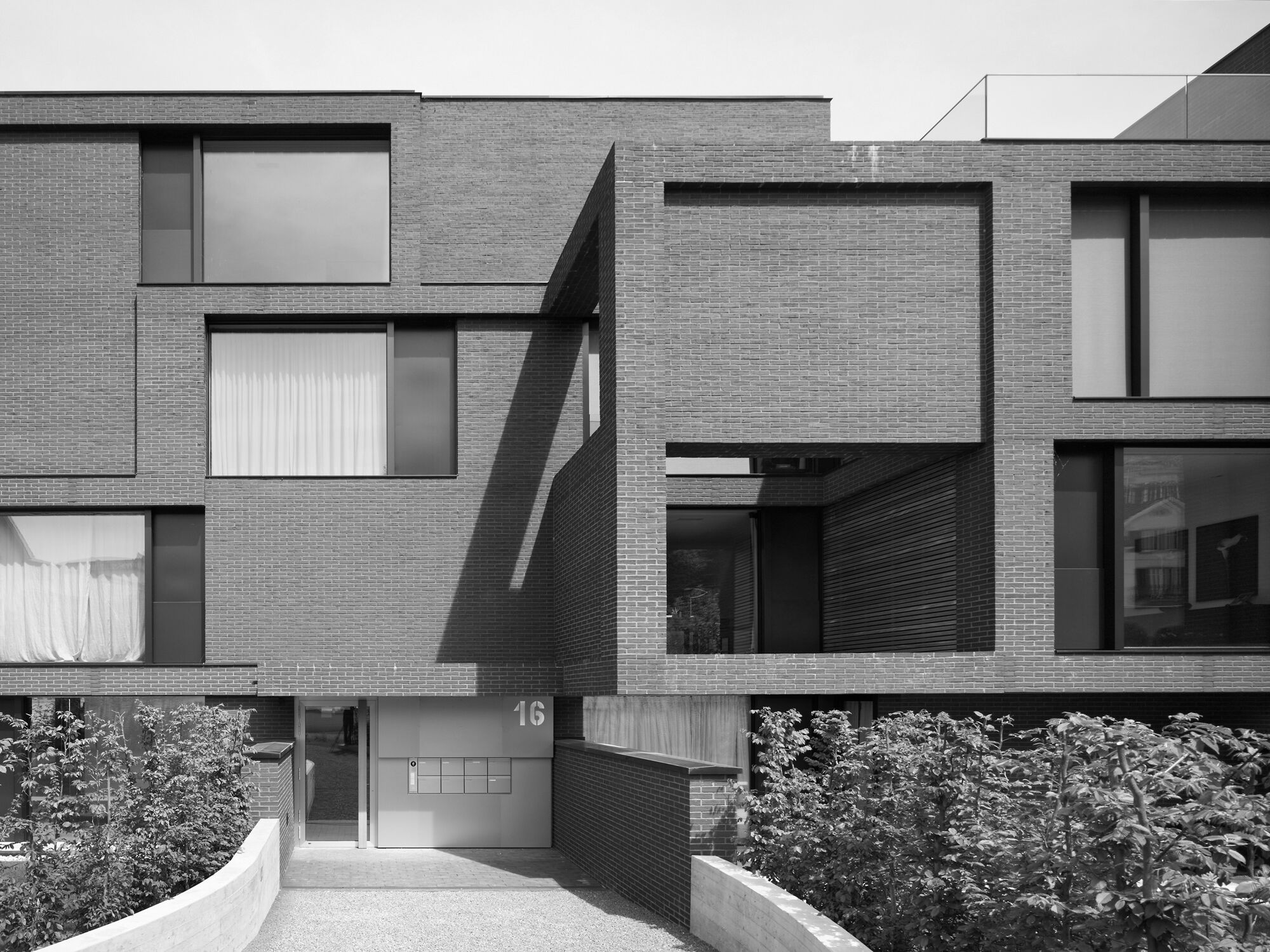 Residential Housing Peninsula
Residential Housing Peninsula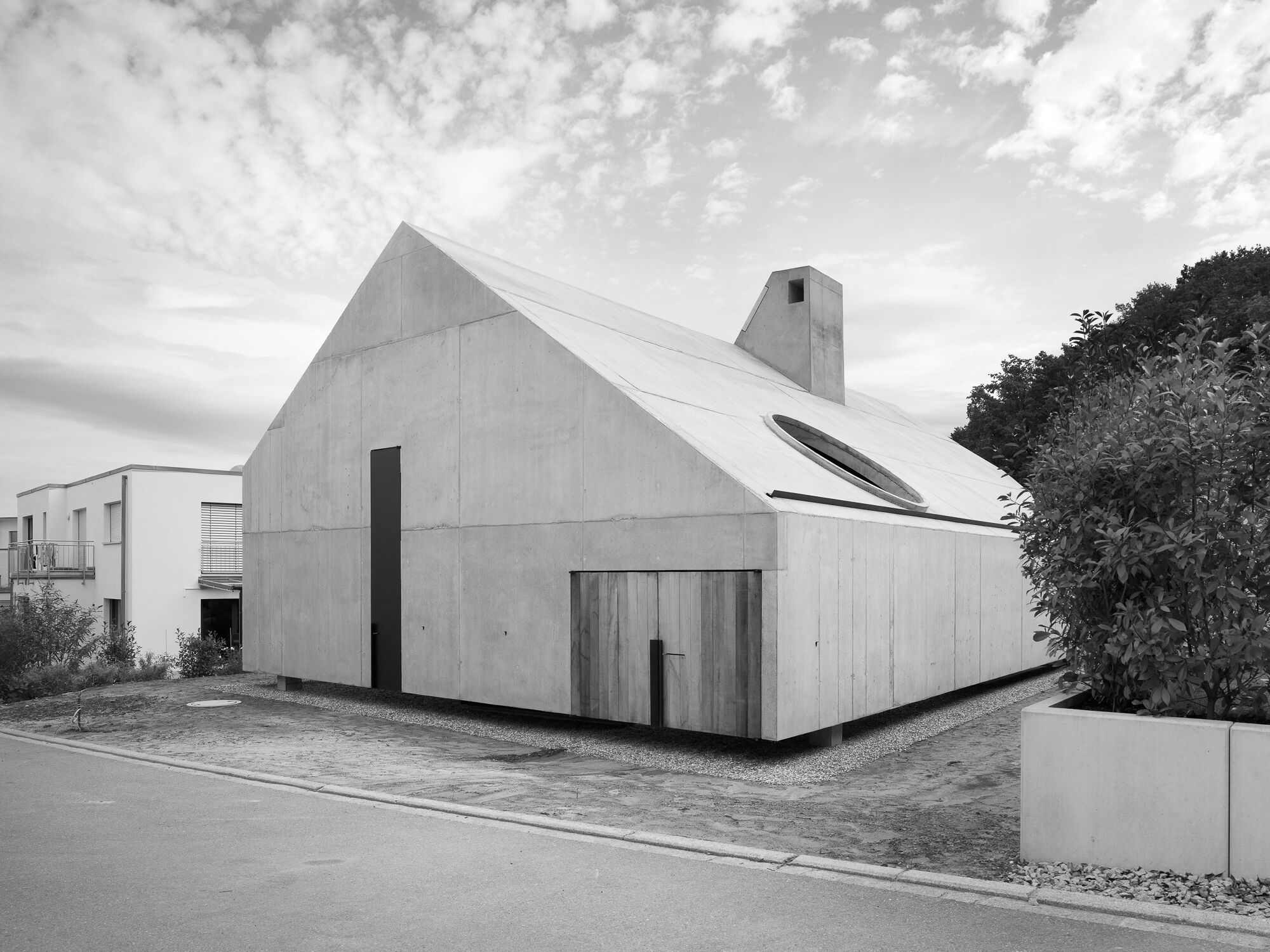 Lörrach House
Lörrach House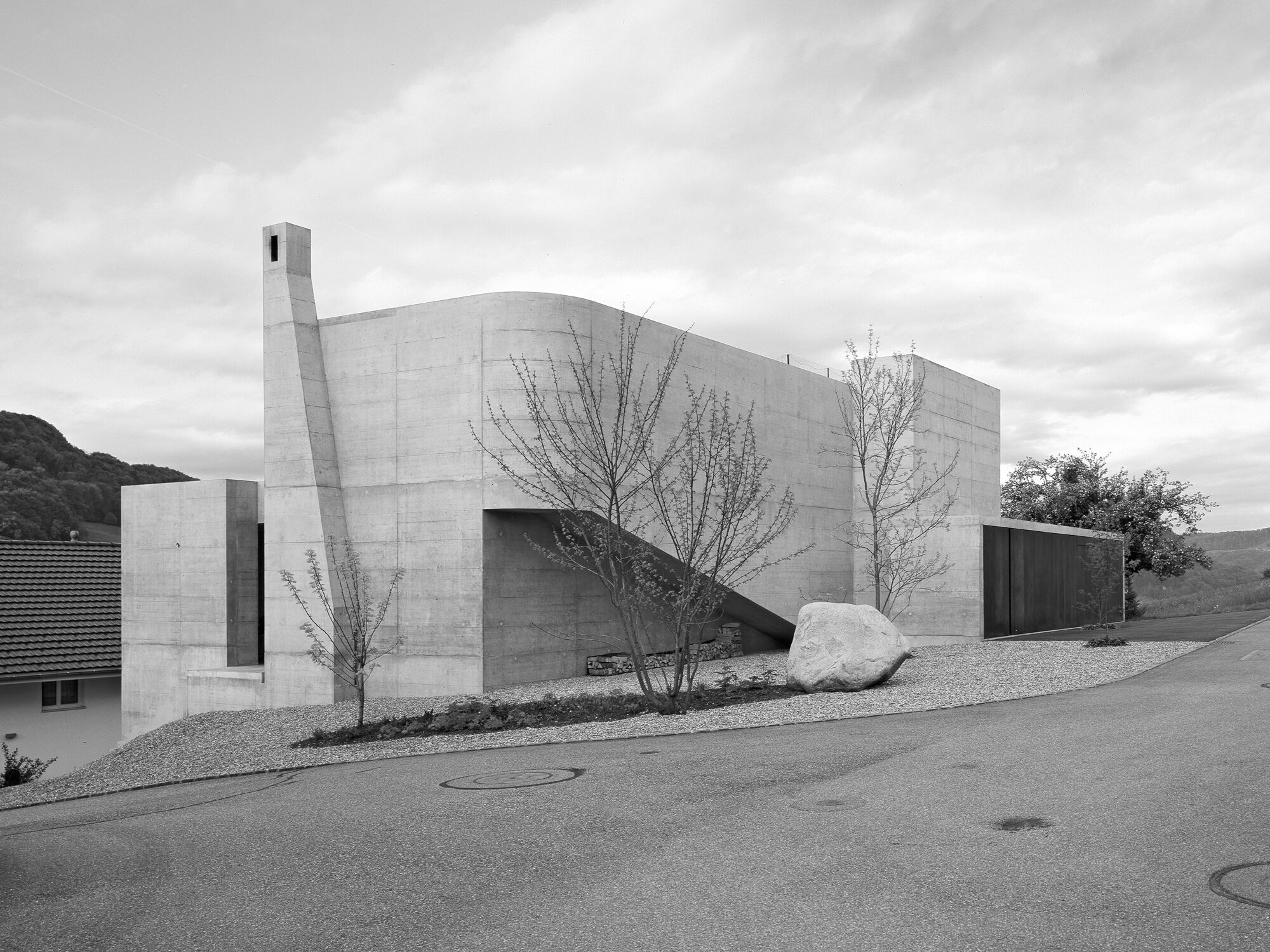 Chienbergreben House
Chienbergreben House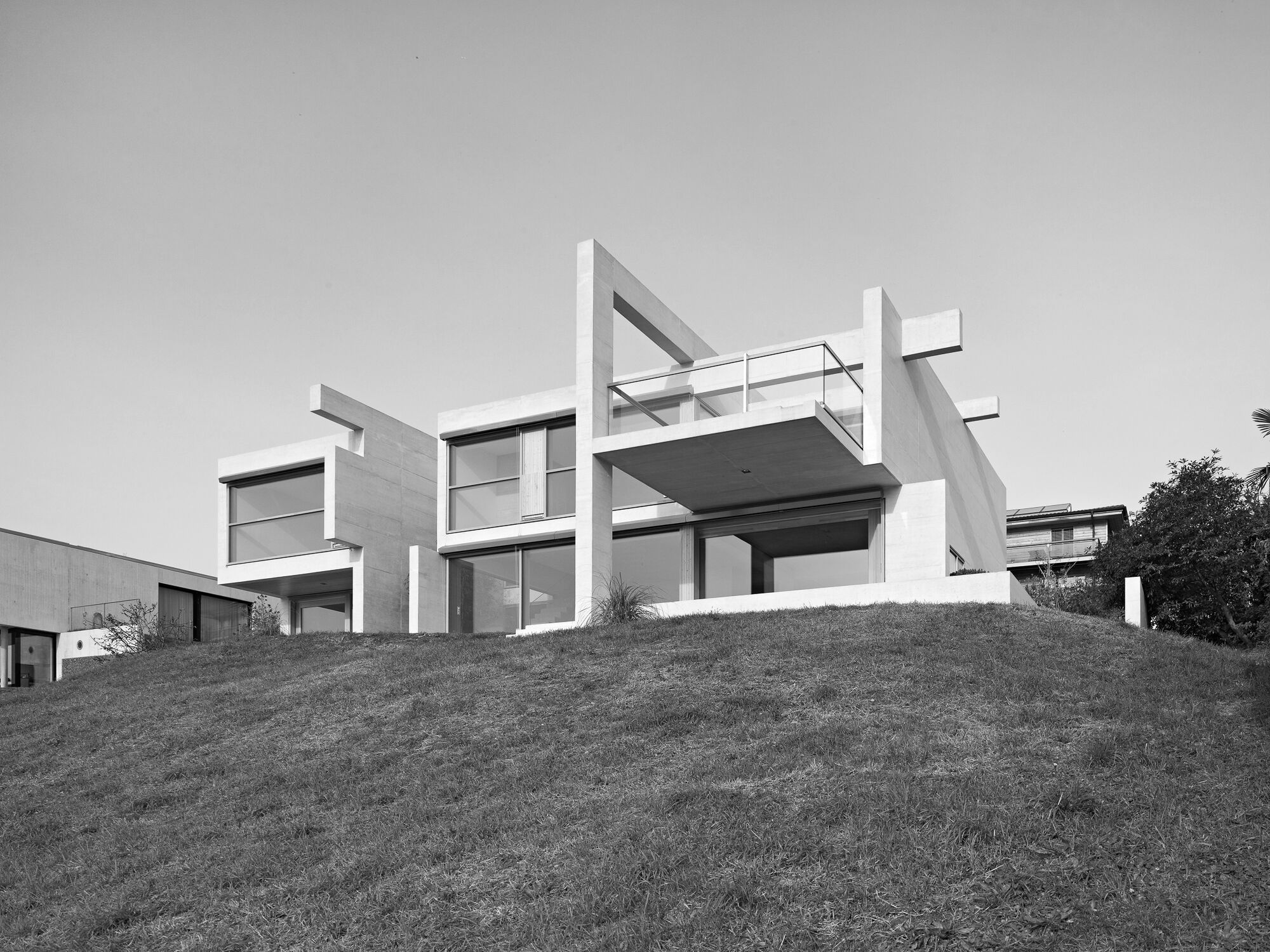 Hertenstein House
Hertenstein House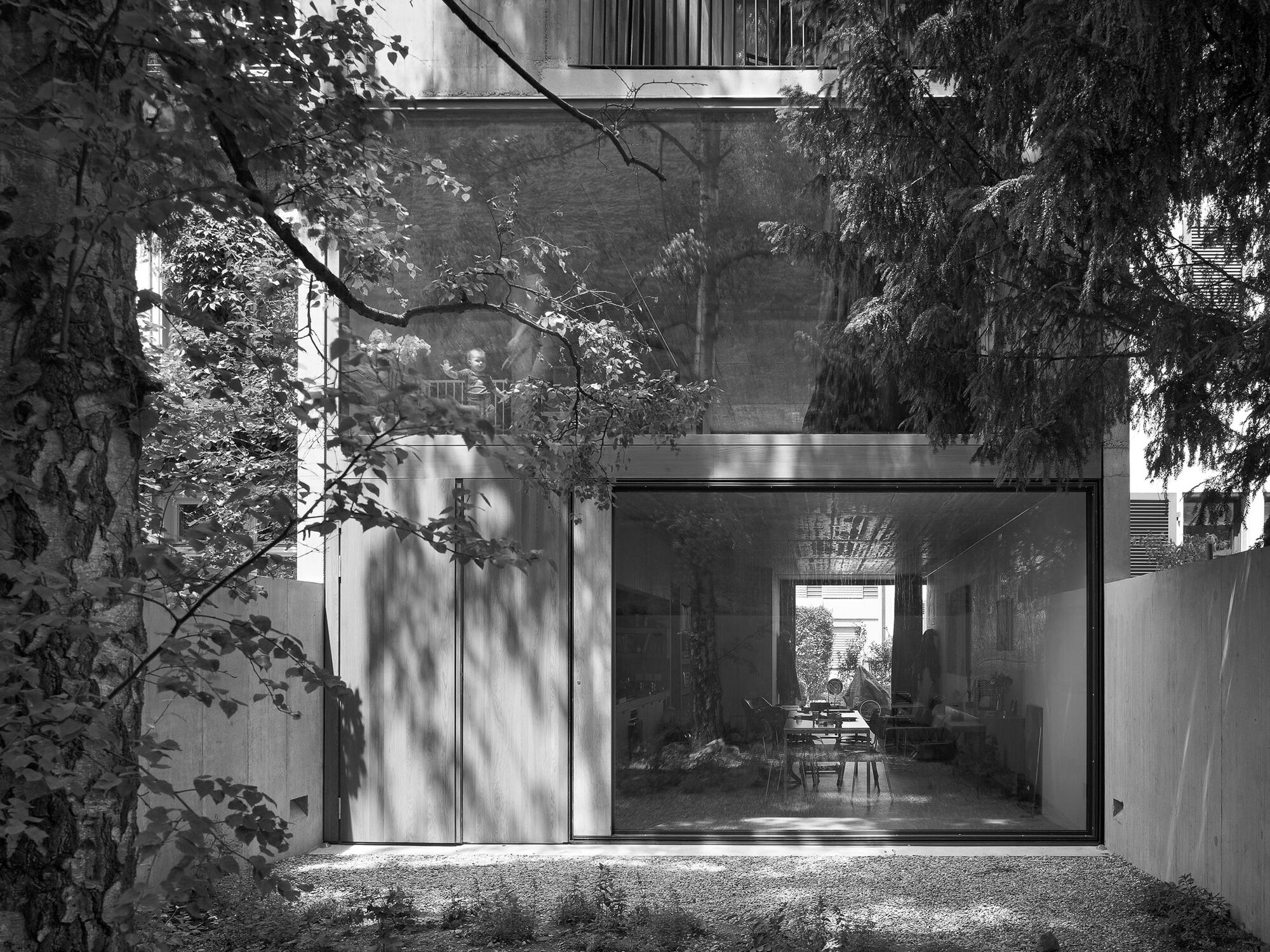 Bläsiring House
Bläsiring House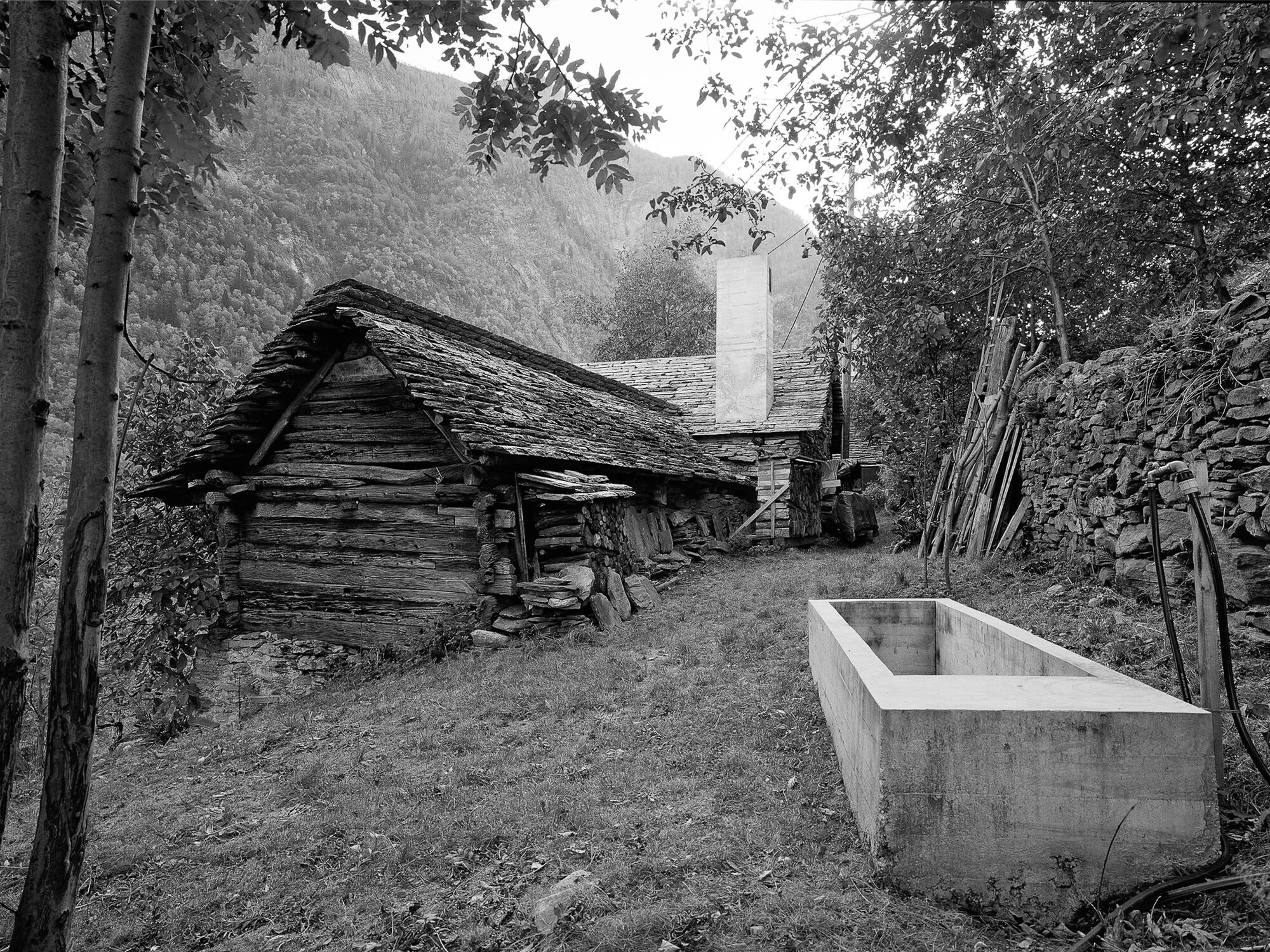 Casa D’Estate
Casa D’Estate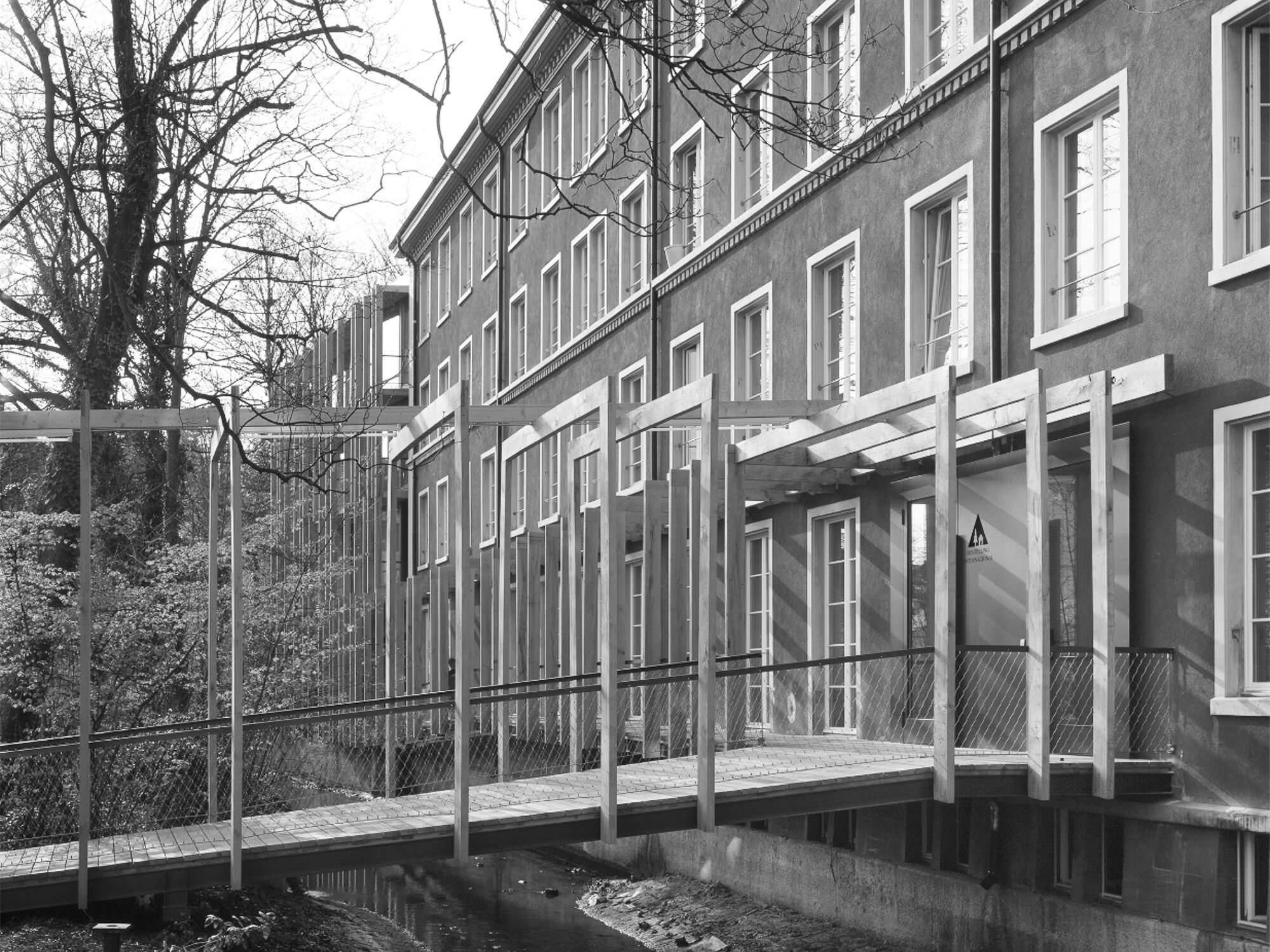 Youth Hostel St. Alban
Youth Hostel St. Alban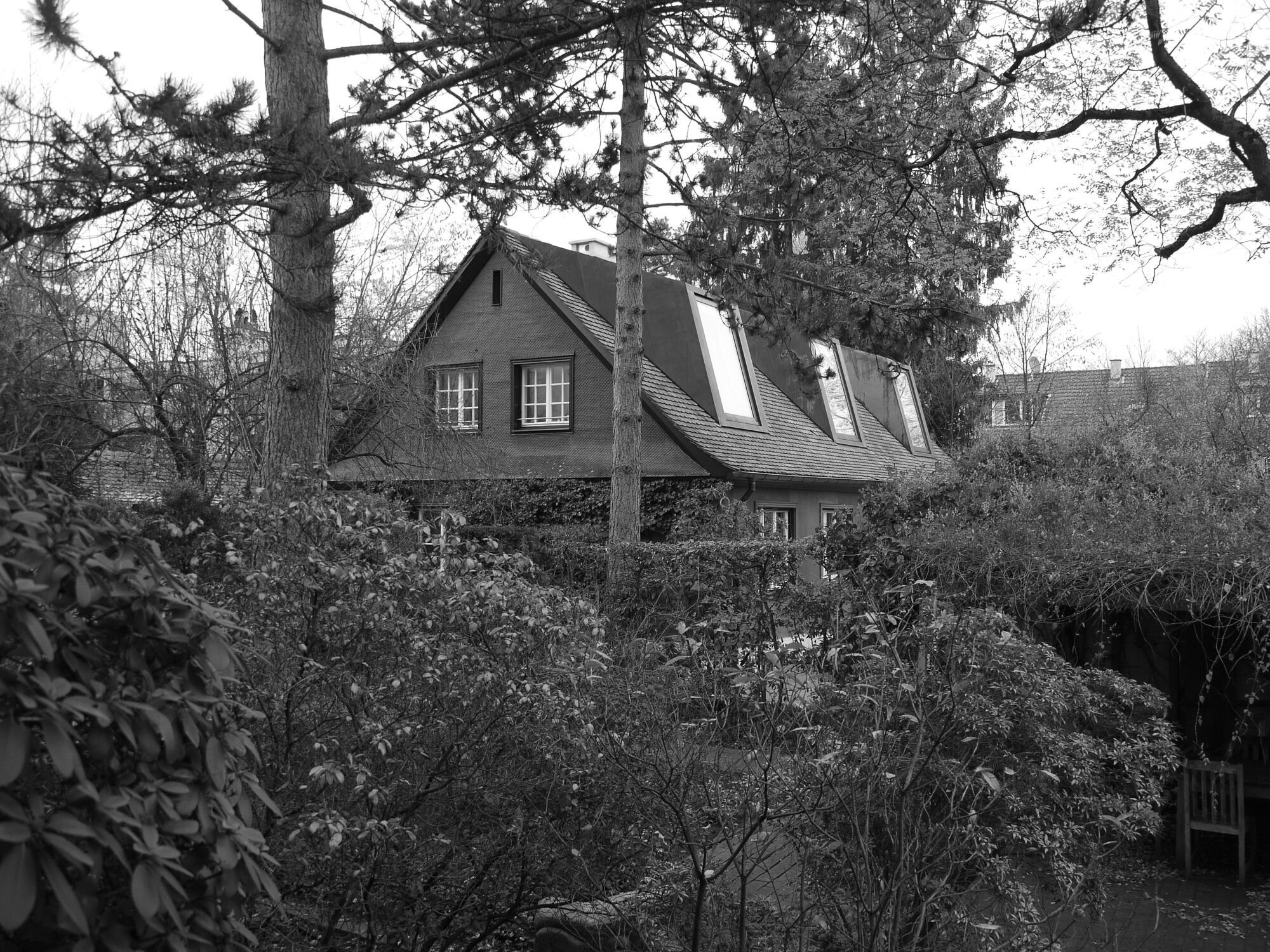 Bernoulli House
Bernoulli House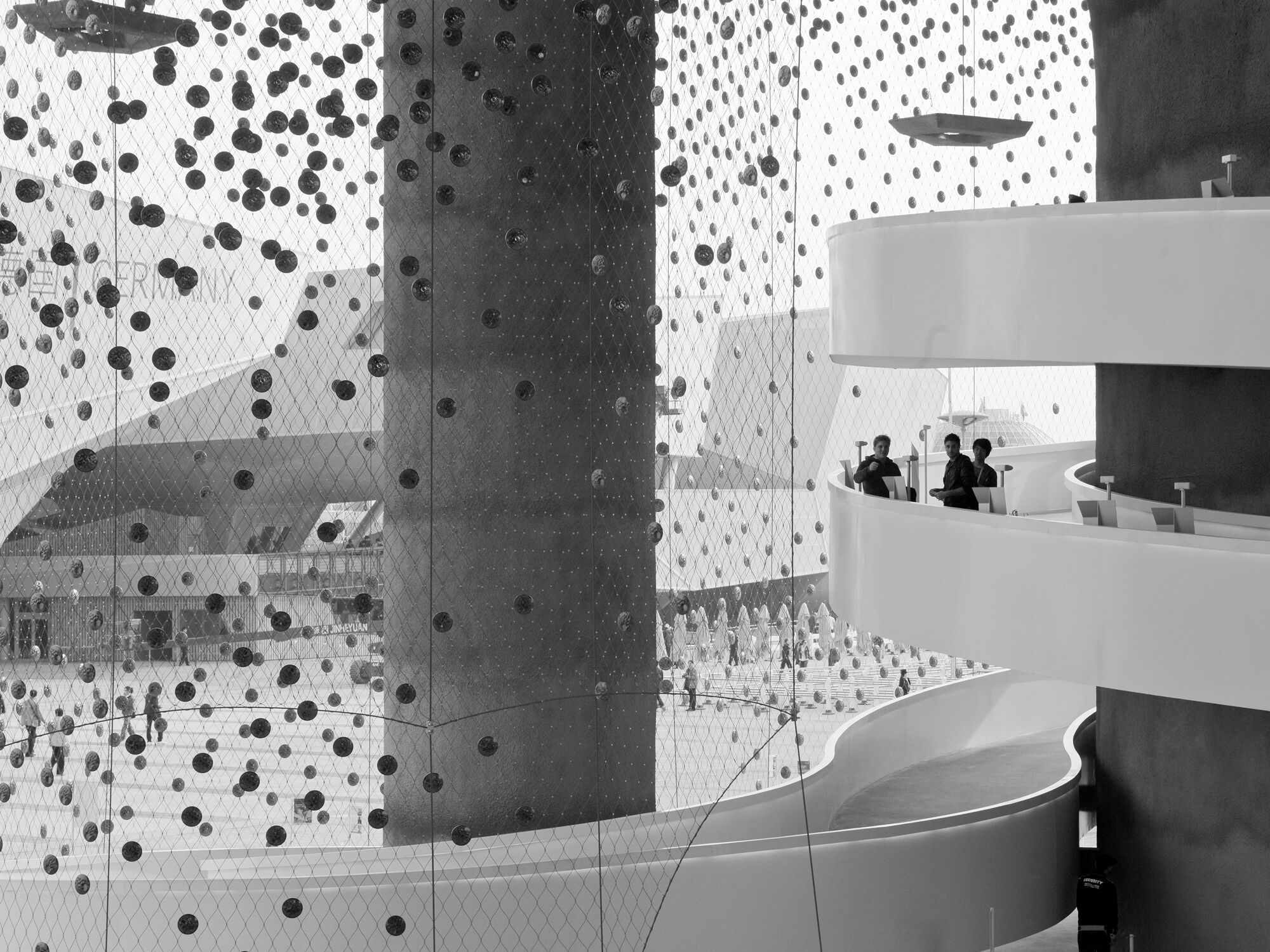 Swiss Expo Pavilion
Swiss Expo Pavilion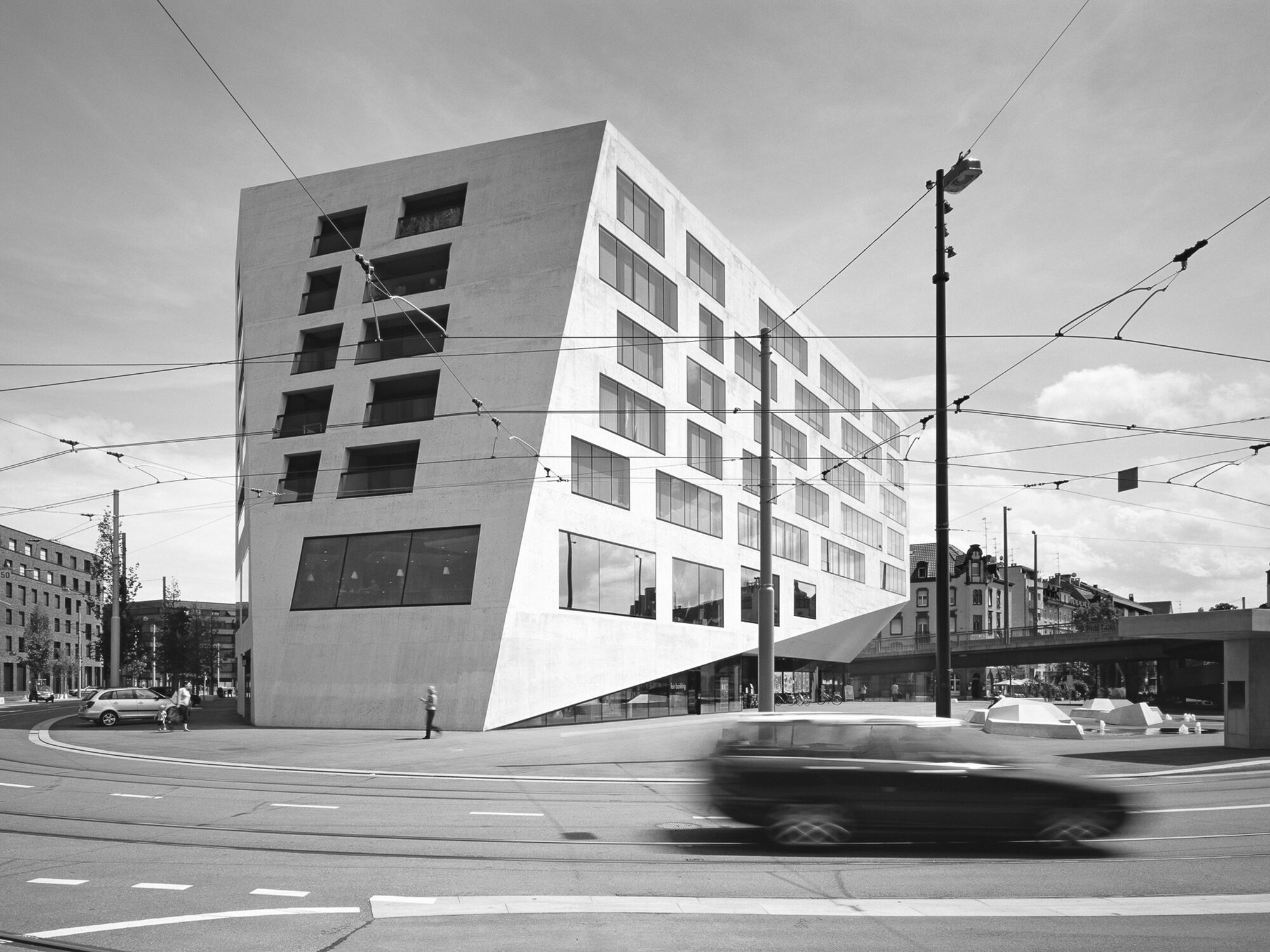 Volta Zentrum
Volta Zentrum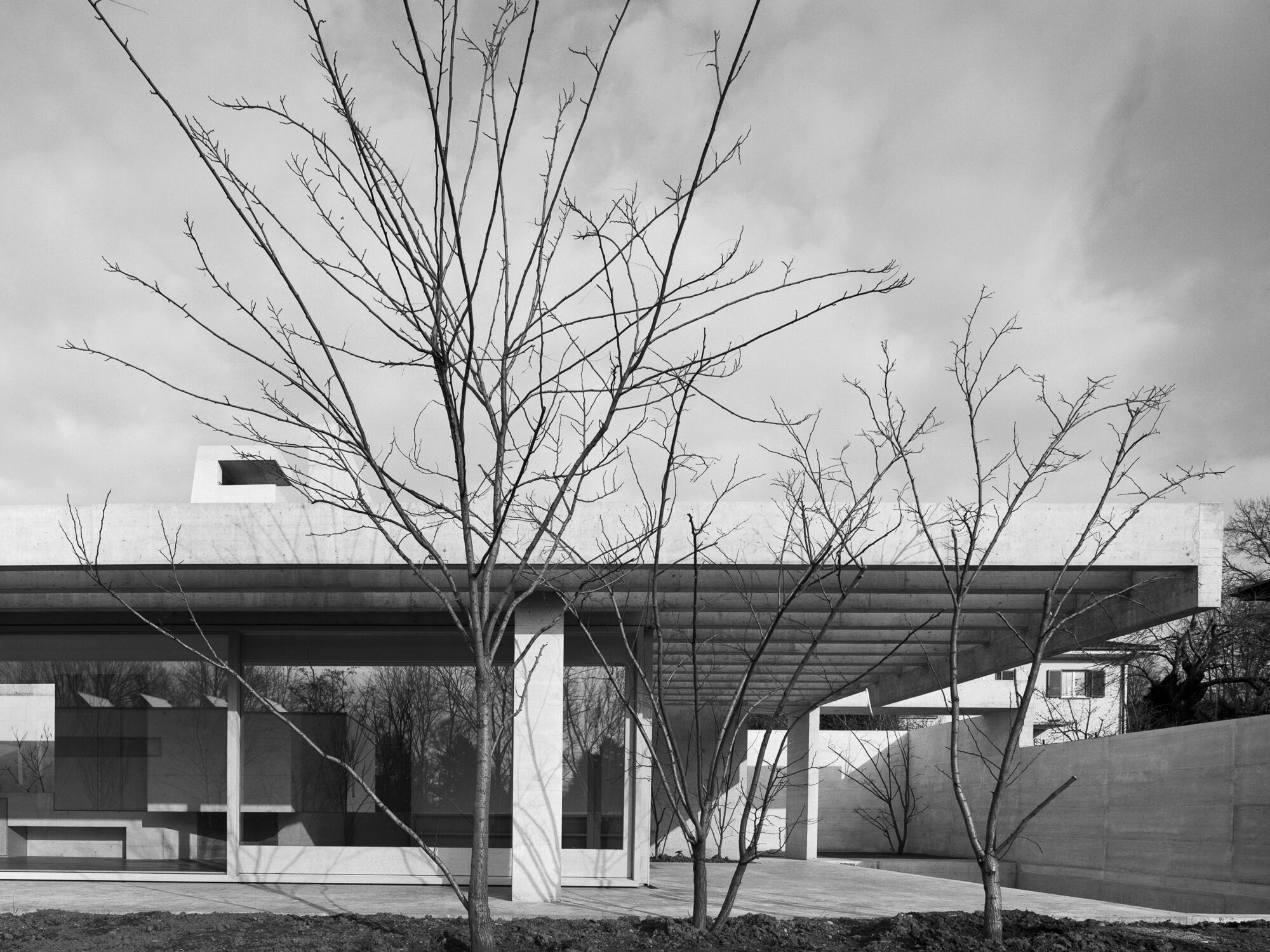 Binningen House
Binningen House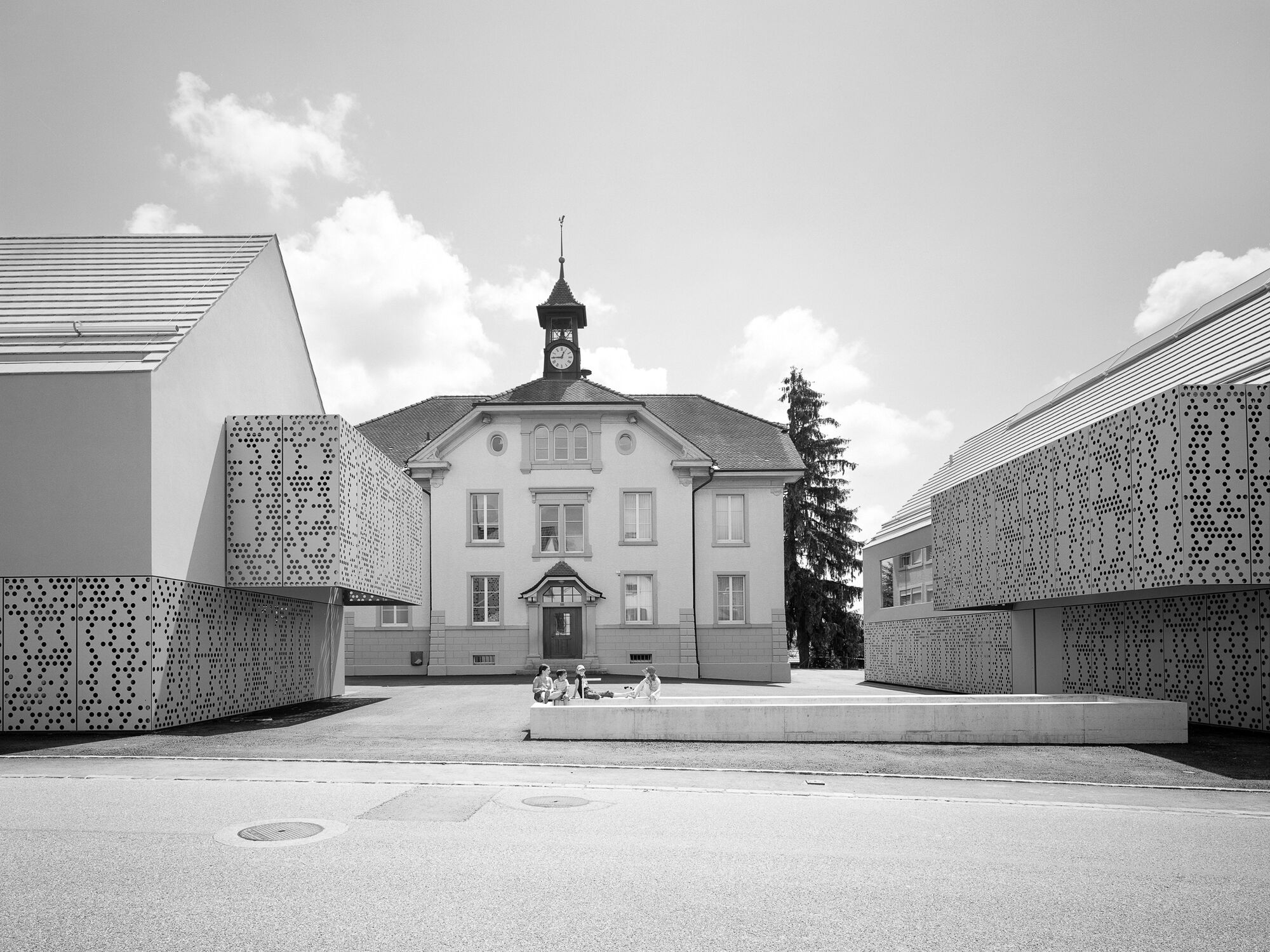 Community Centre Seltisberg
Community Centre Seltisberg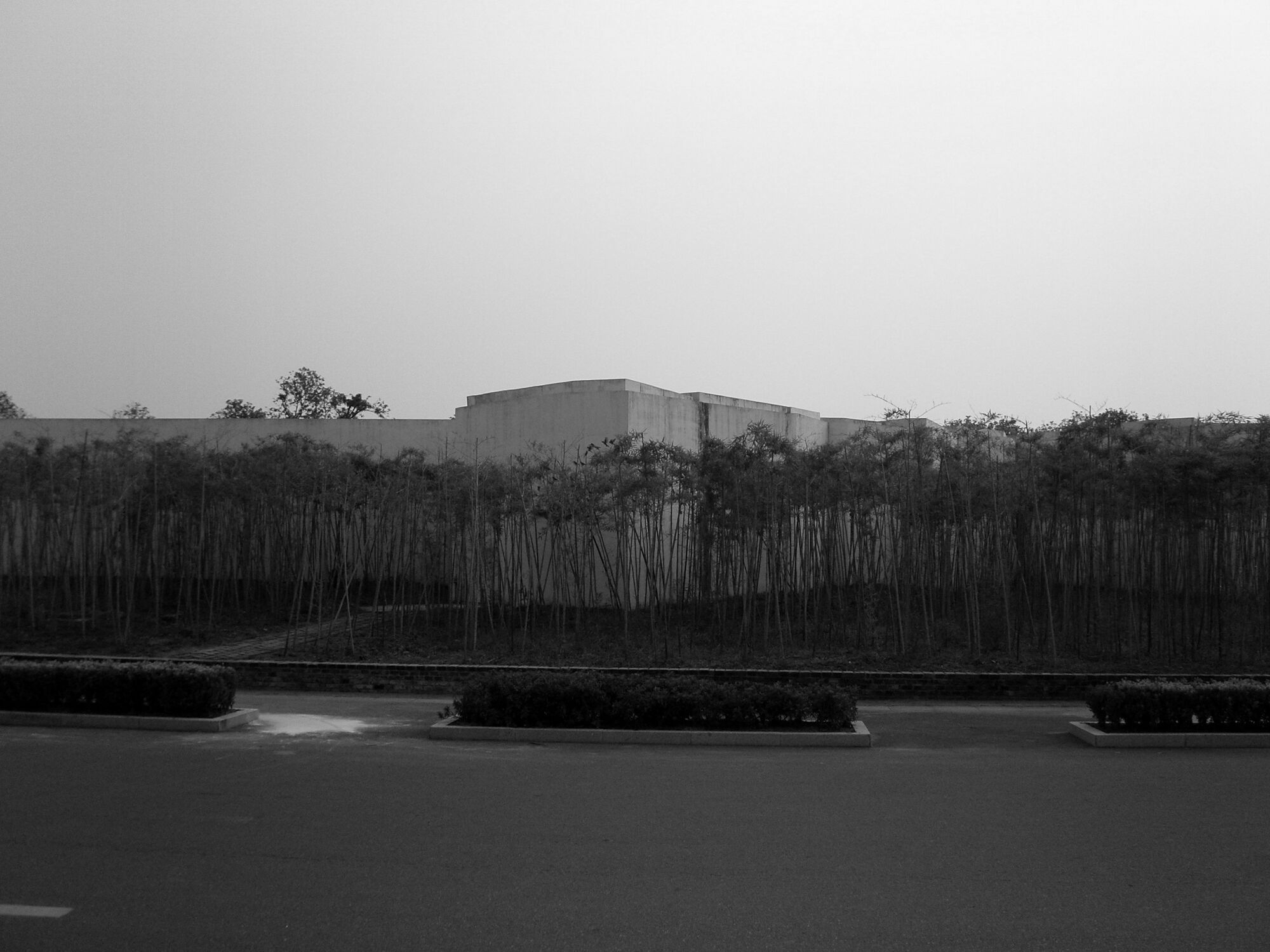 Manager Pavilion Jinhua
Manager Pavilion Jinhua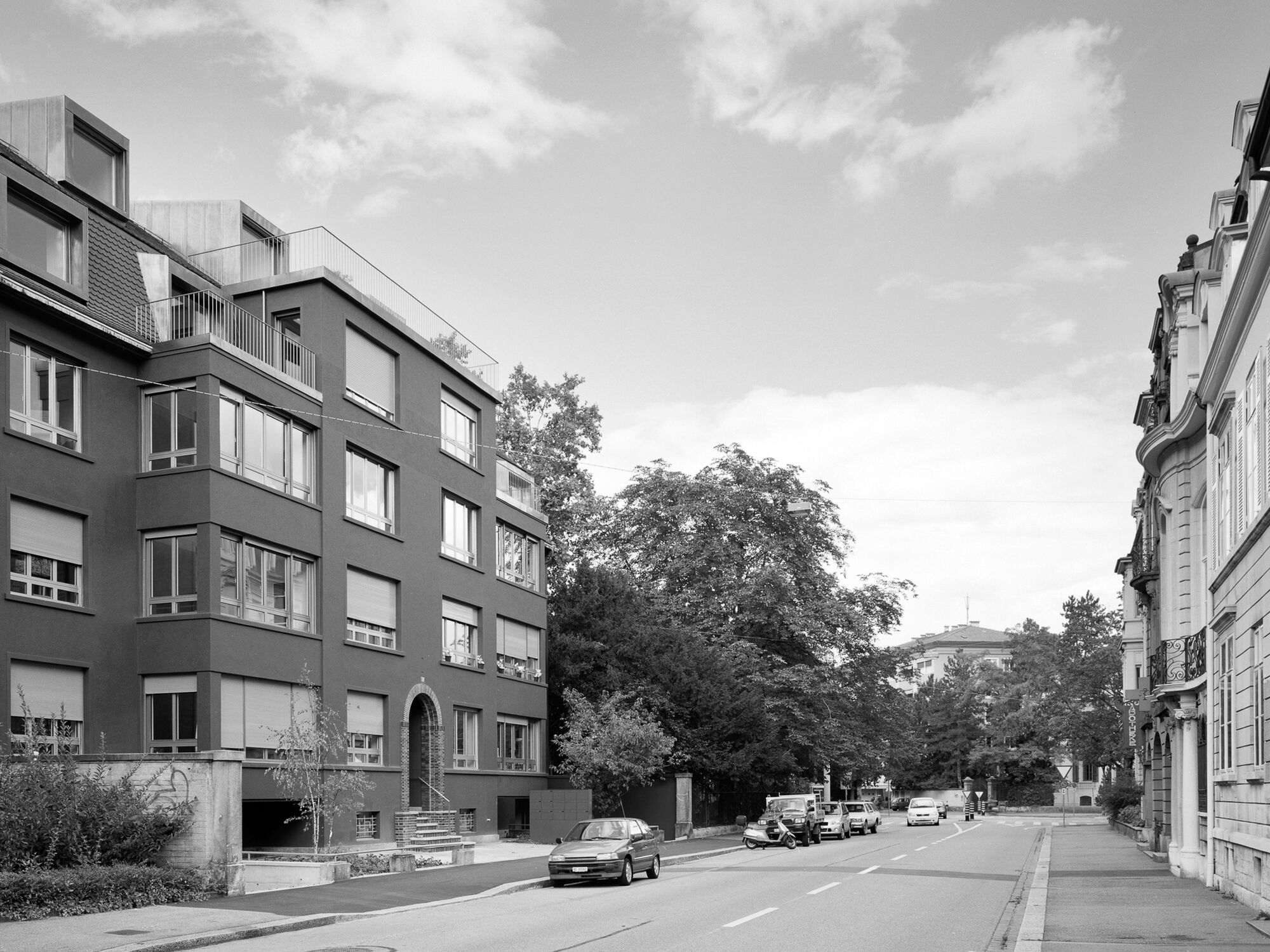 Residential Housing Sevogelstrasse
Residential Housing Sevogelstrasse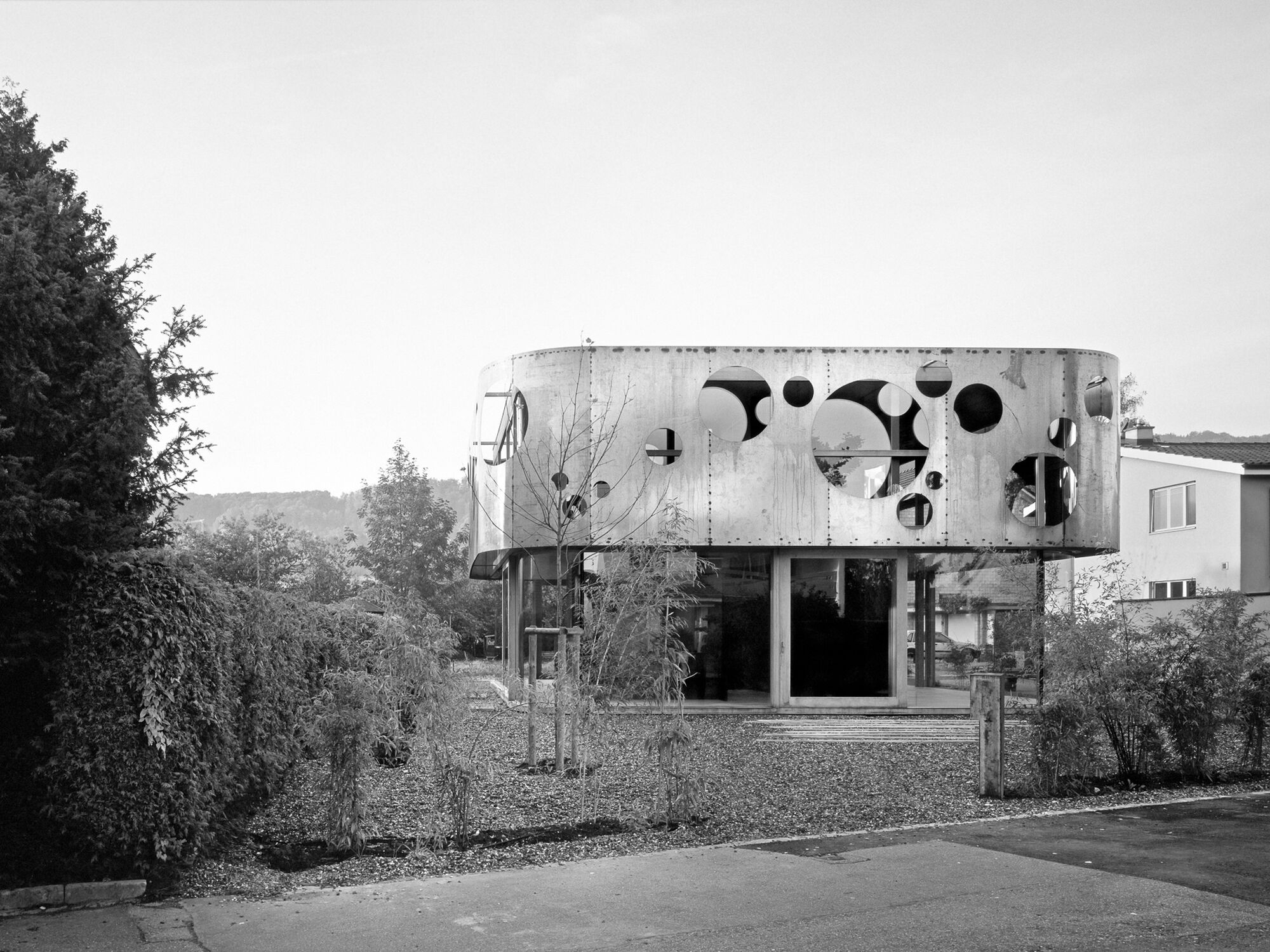 Aesch House
Aesch House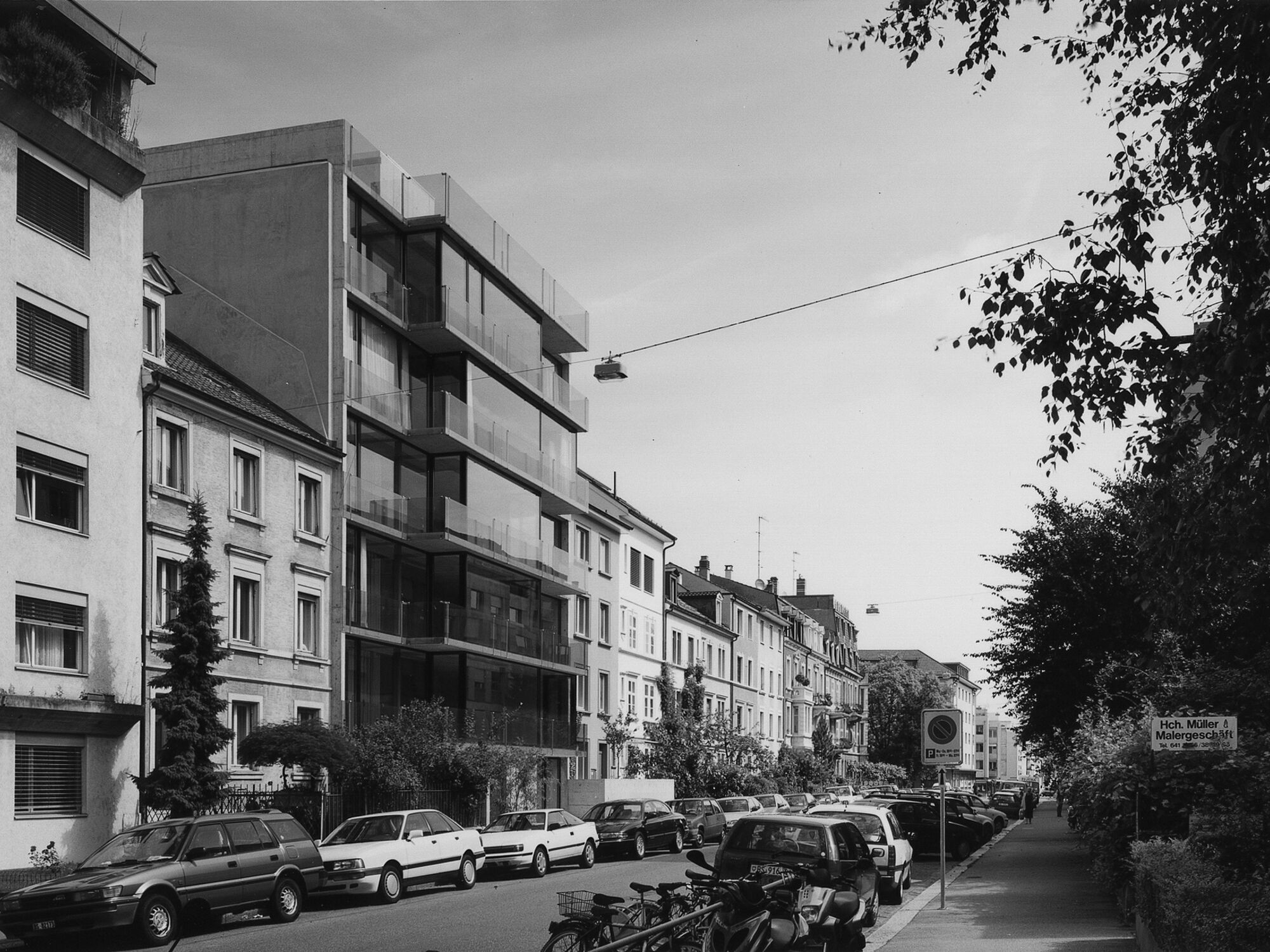 Loft House Basel
Loft House Basel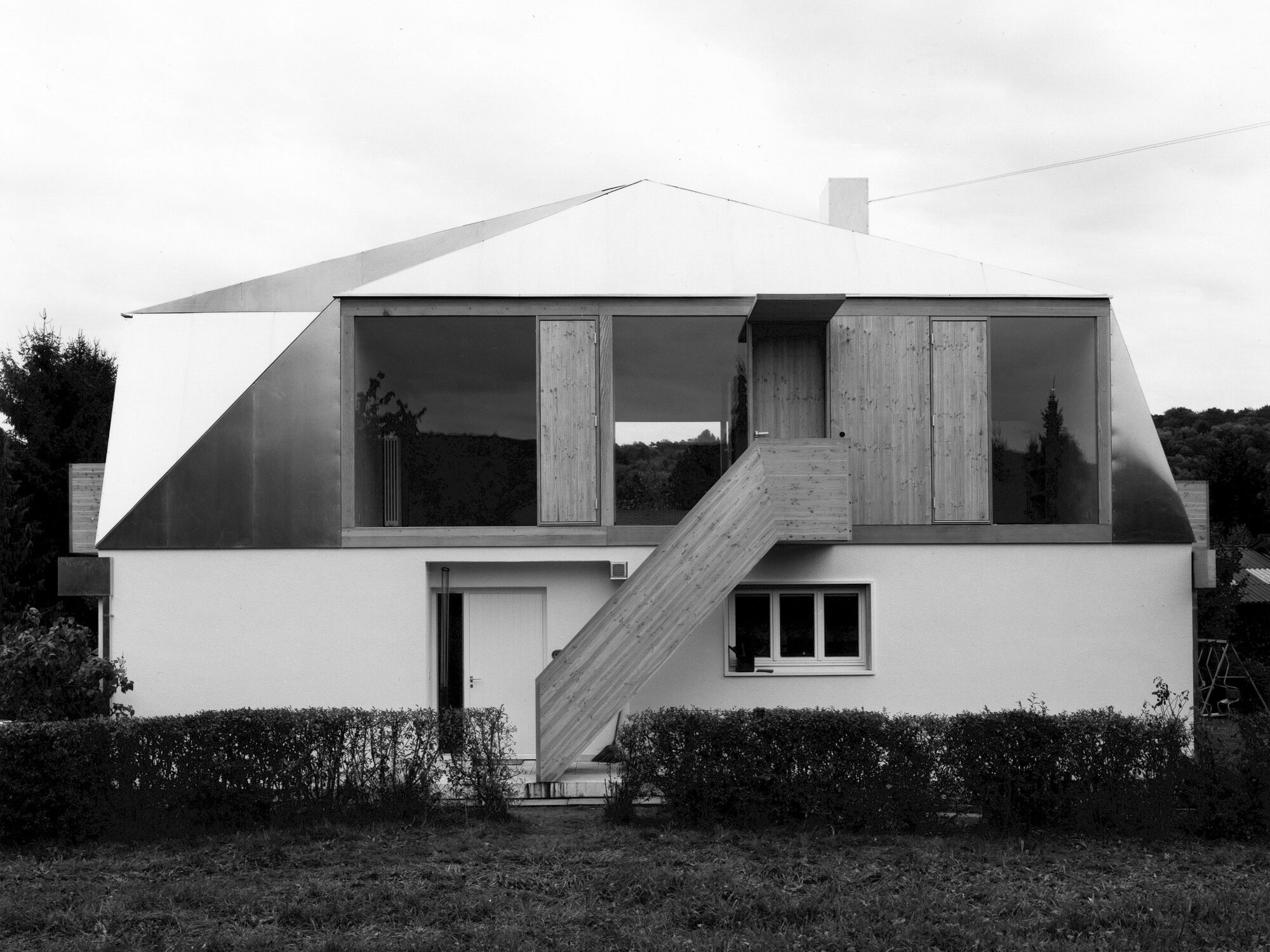 Lupsingen House
Lupsingen House