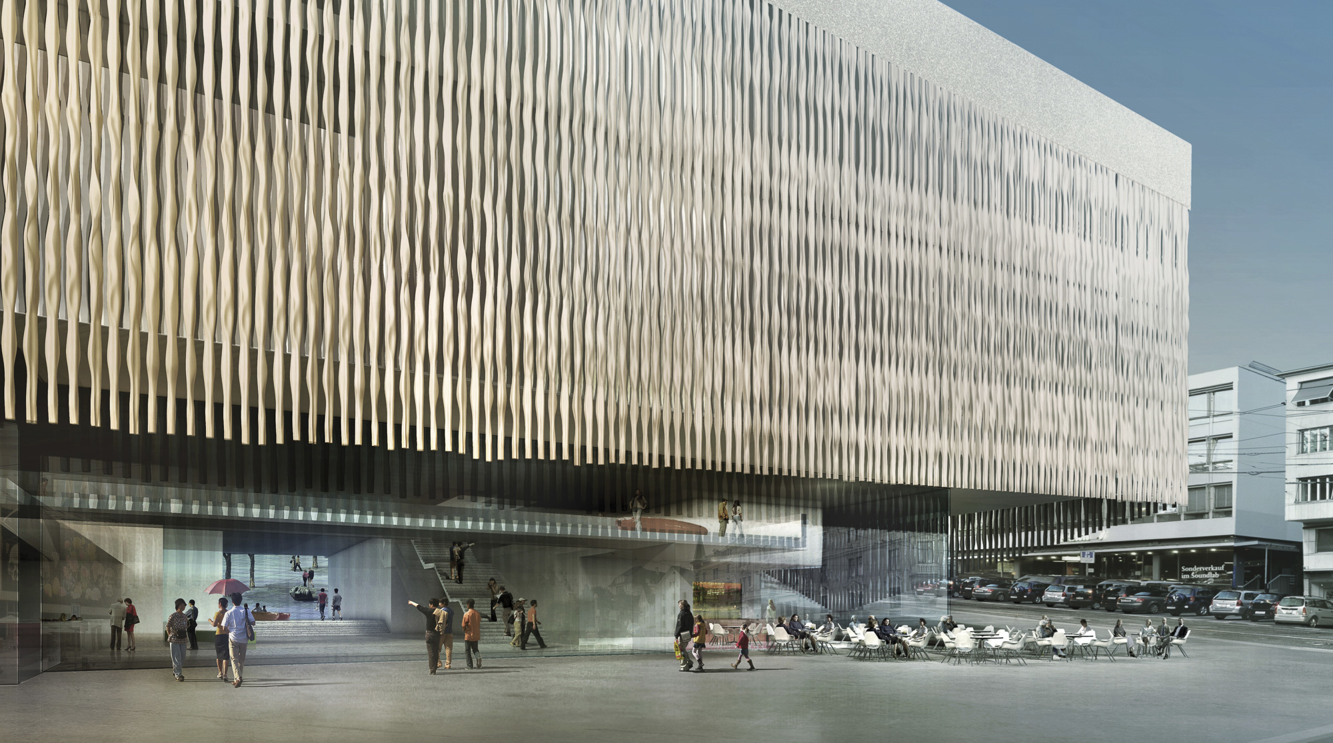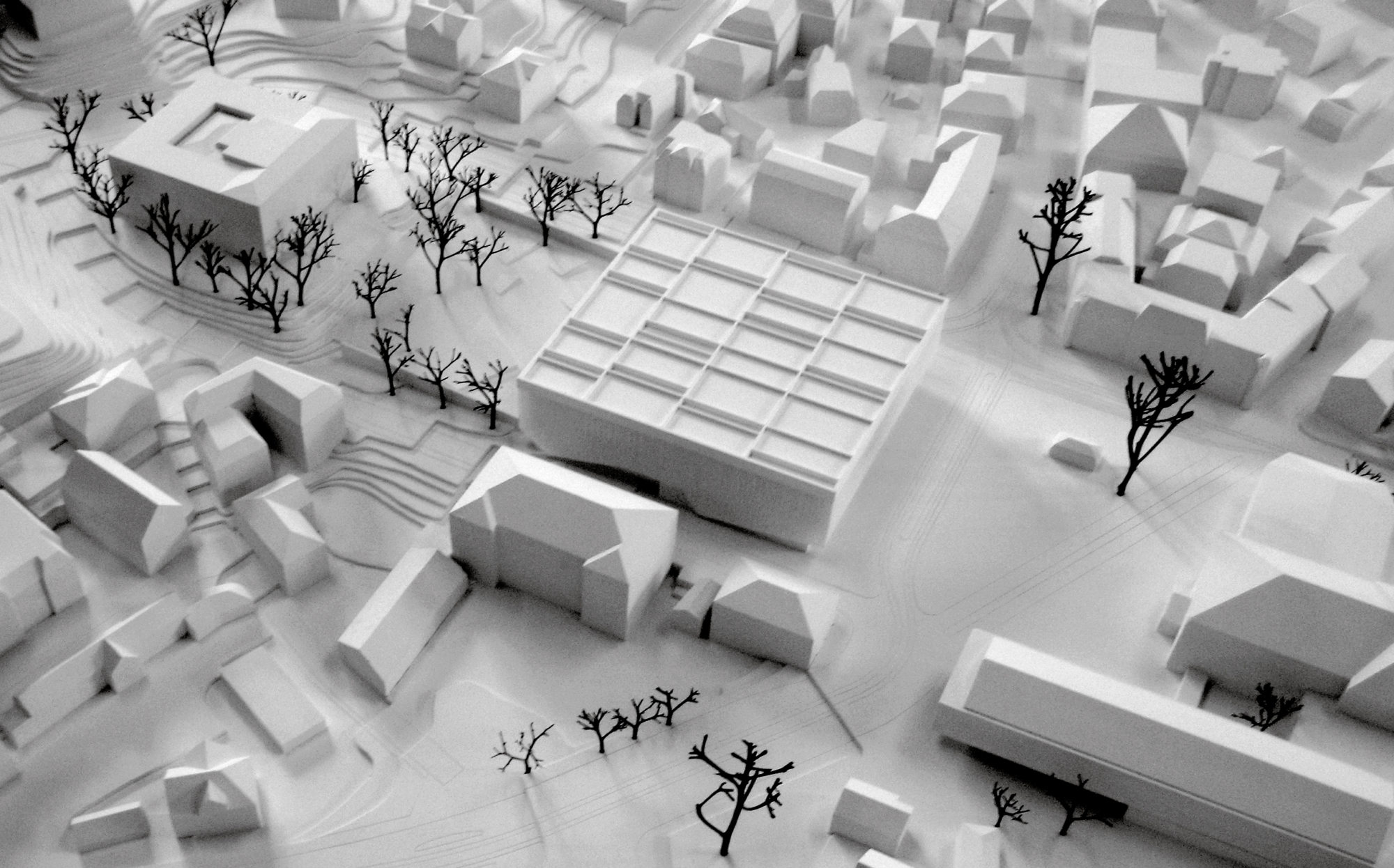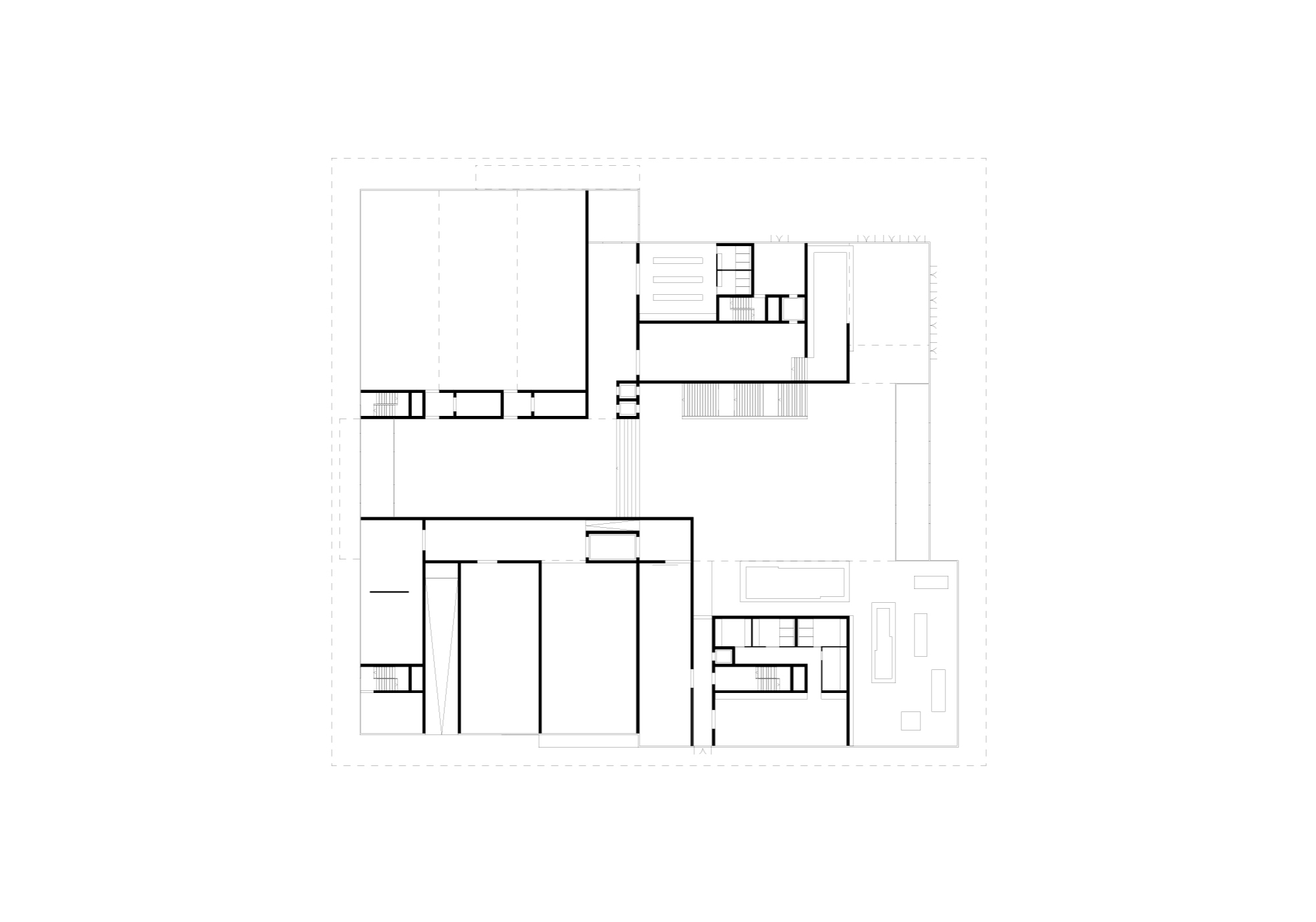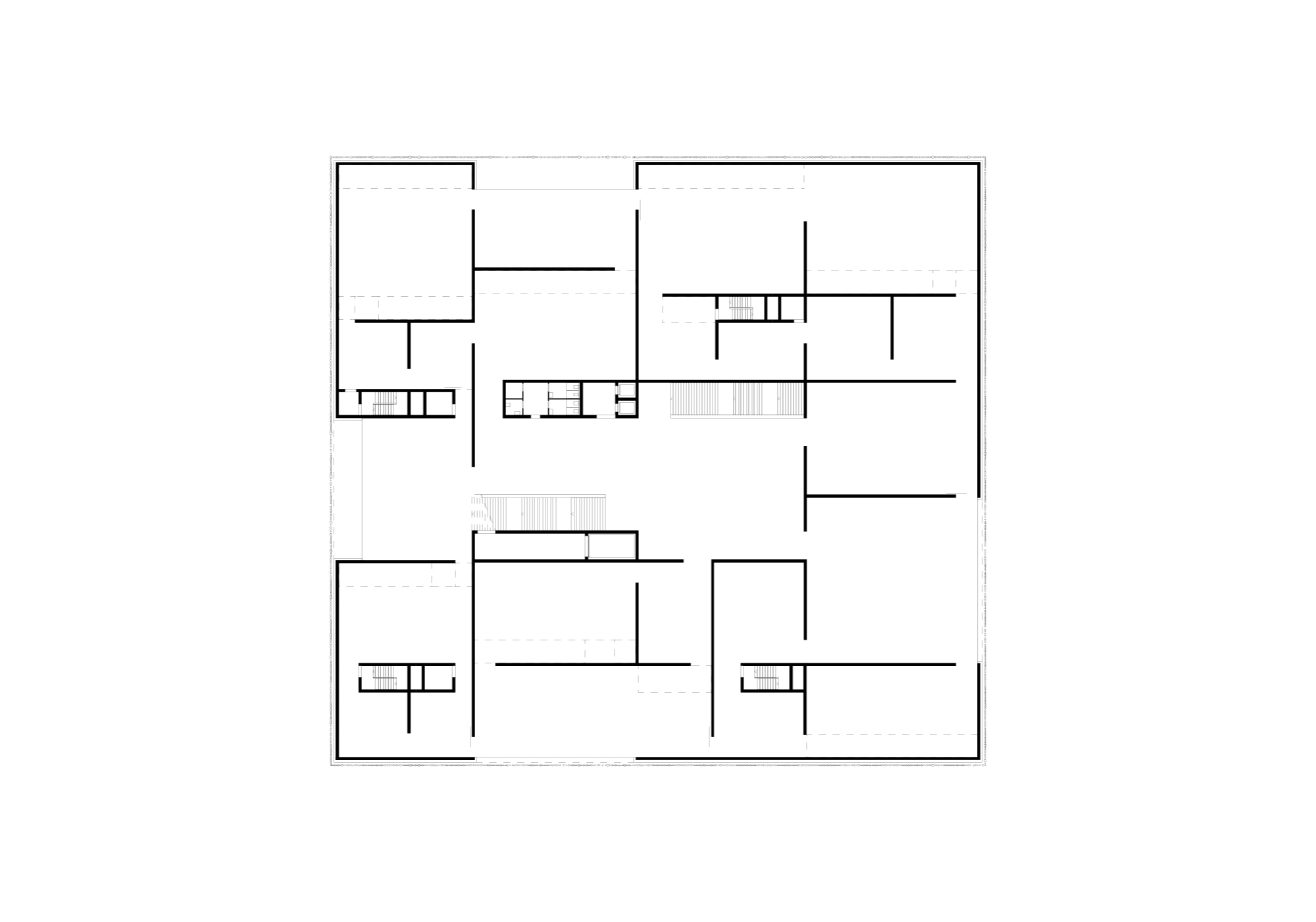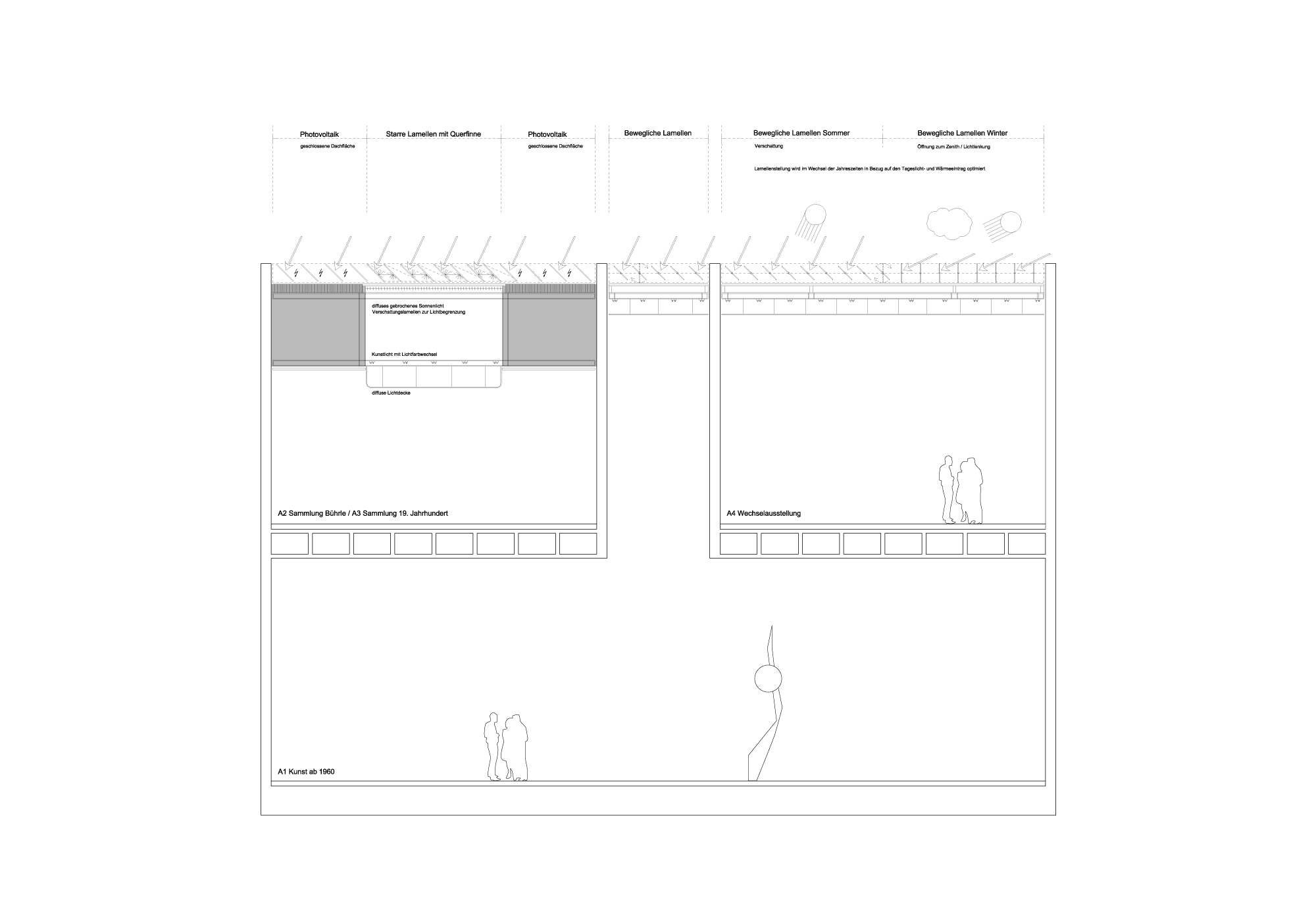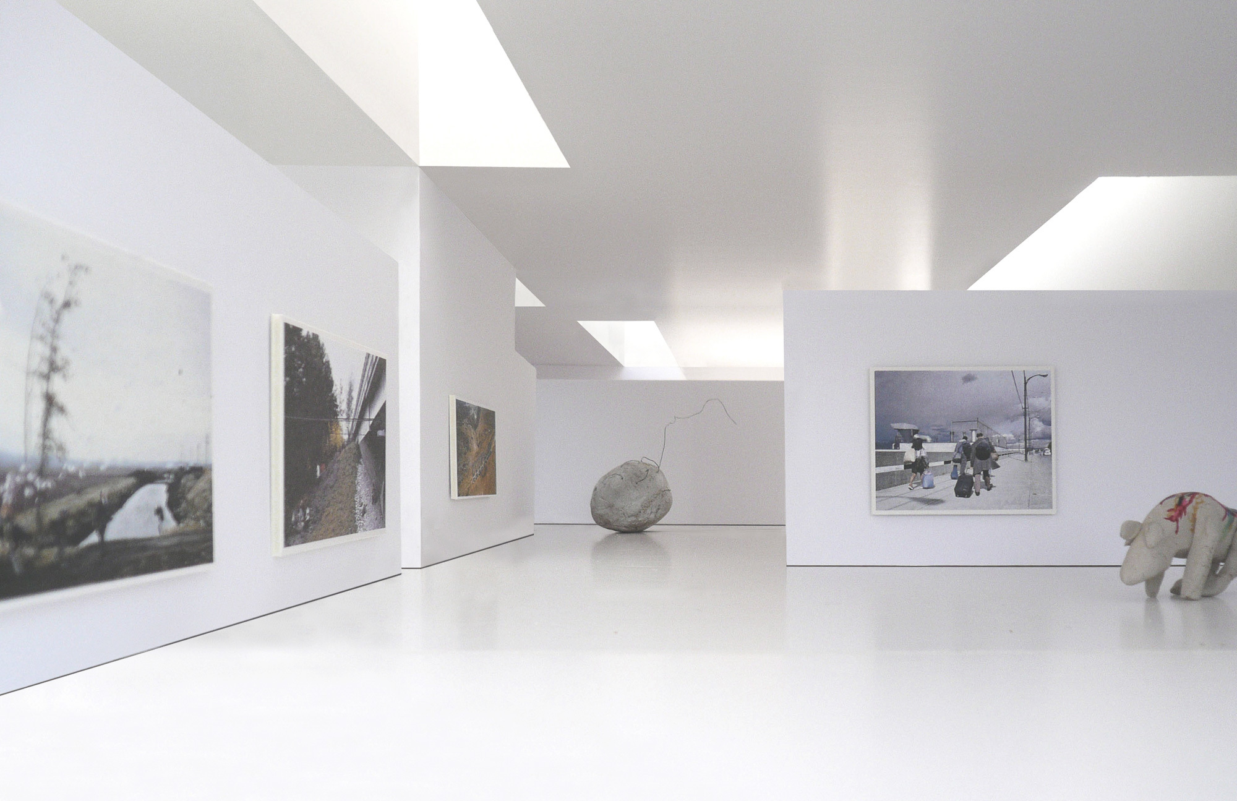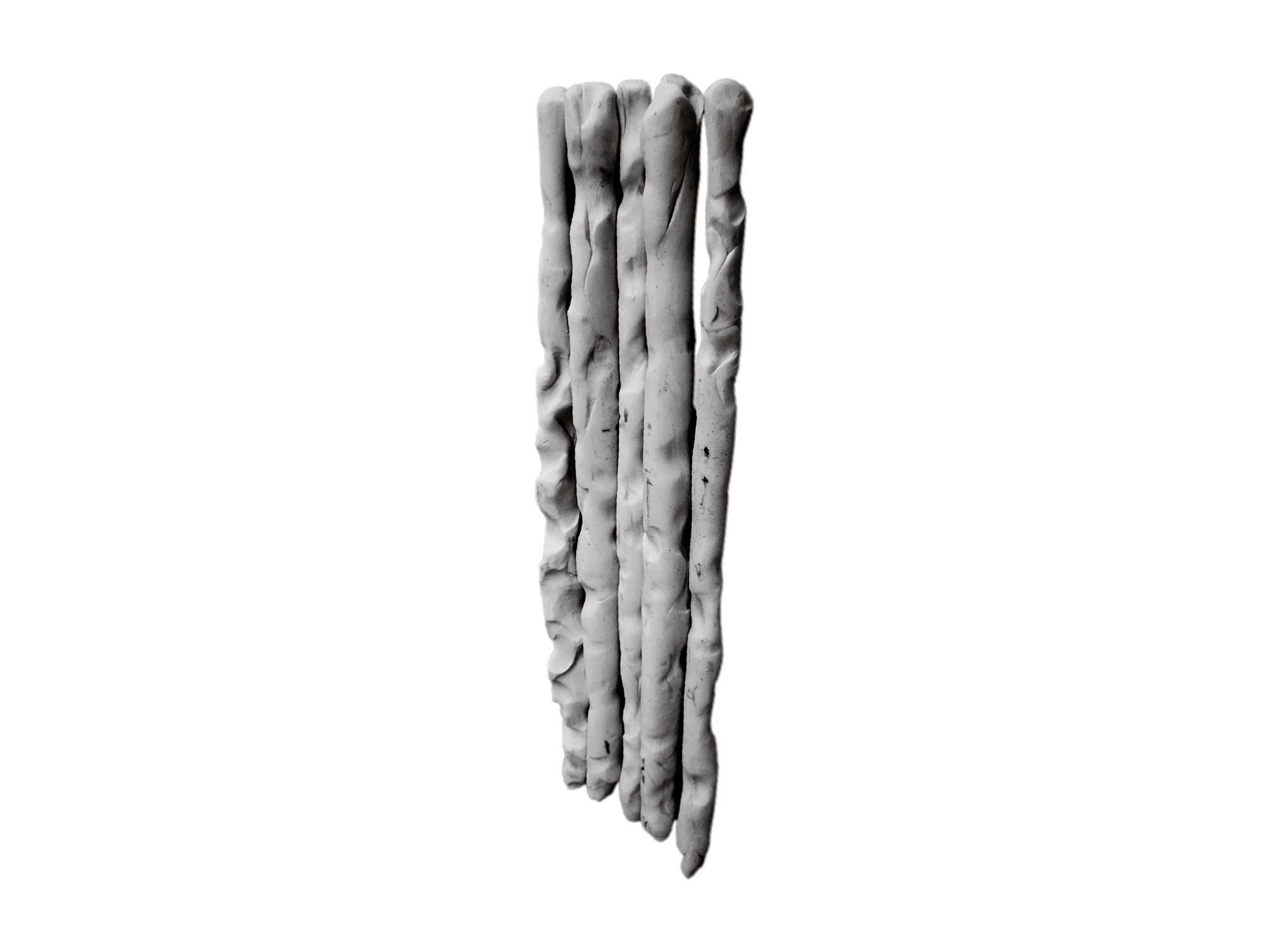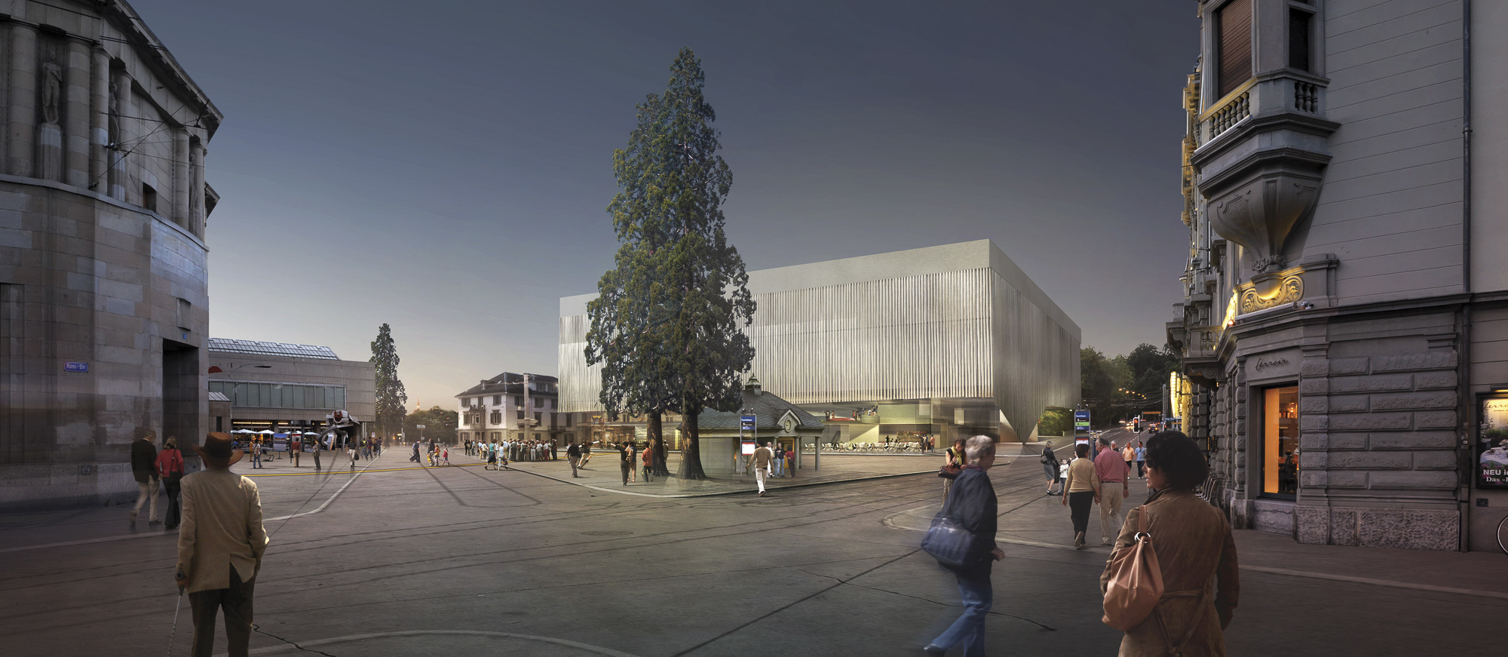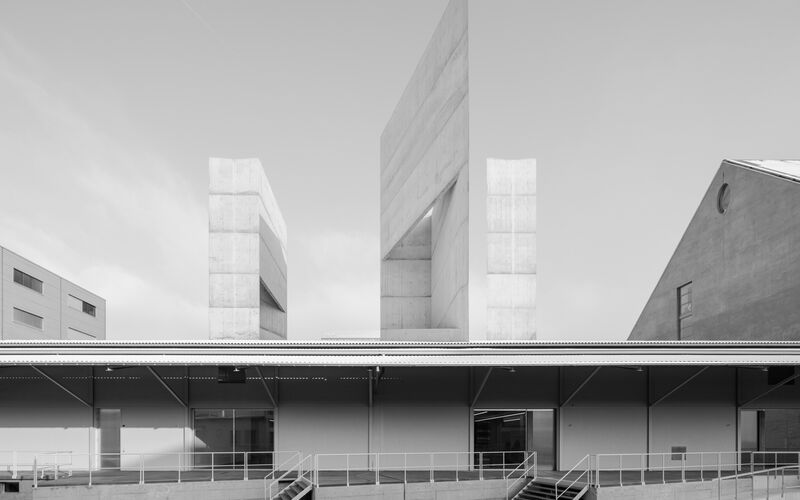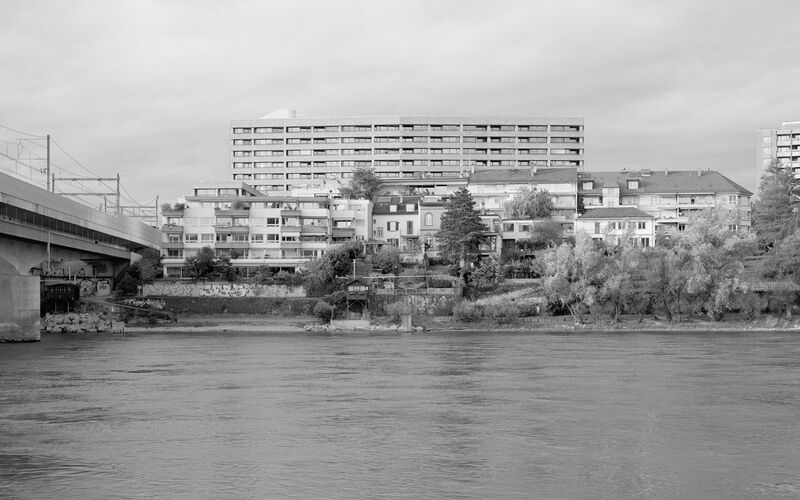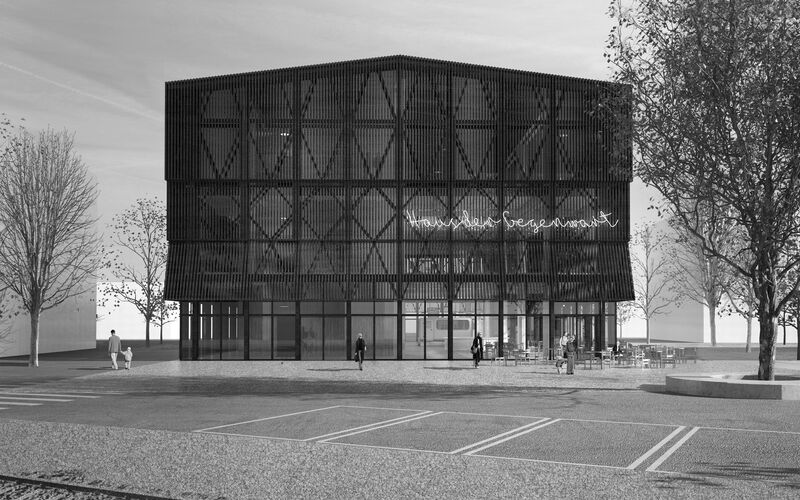Kunsthaus Zürich – the most significant art museum in Zurich – is internationally renowned. In an ever more dynamic environment, the enhancement of this position plays a strategically important role. An extension of the building complex designed by Karl Moser in 1910 is therefore required. Between the old Canton School and the Heimplatz, the new building is to be located directly opposite to the existing Kunsthaus as an open structure in harmony with the topography.
A clearly-cut, large-scale square structure extends and reinforces the established heterogeneous museum area. It lines the Heimplatz, which thereby permits a dialogue between Kunsthaus, new building and theatre. The new construction follows the tradition of solitary buildings along the Rämistrasse. Connected to the dense inner city structures, its resting presence indicates the transition to the slope. The city floods the open house in a horizontal direction, while the ascending topography leads visitors to the art. In a vertical context, the solid structure opens up in the form of numerous hanging ceramic rods. Light enters the porous structure of this sculptural relief facade, tracing the topographical development with its lower contours.
The building thrives from this interplay between clear geometry and subtle form. The receding staggered ground floor creates an open umbrella effect. The structure containing the exhibition rooms rests on individual cores. Natural daylight is led into the different levels of the structure through voluminous skylight elements. The exhibition spaces are intended as an open hall for art from 1960 onwards, walls are merely used for structuring and visitor circulation. Rooms with bi-directional non-aligned enfilades are utilised for the older art.
- Location Zurich, Switzerland
- Client Amt für Hochbauten, Stadt Zürich
- Competition 2008
- Status Completed Competition
- Architecture Buchner Bründler Architekten ARGE mit Mazzapokora
- Building engineering Walther Mory Maier
- Landscape architecture Jürg Altherr
- Partners Daniel Buchner, Andreas Bründler und Gabriela Mazza, Daniel Pokora
- Project lead Raphaela Schacher
- Staff Daniel Abraha, Jonathan Hermann, Friederike Kluge, Hellade Miozzari, Frank Schwenk, Mathilde Sigismondi, Christoph Hiestand
- Visualisation Buchner Bründler
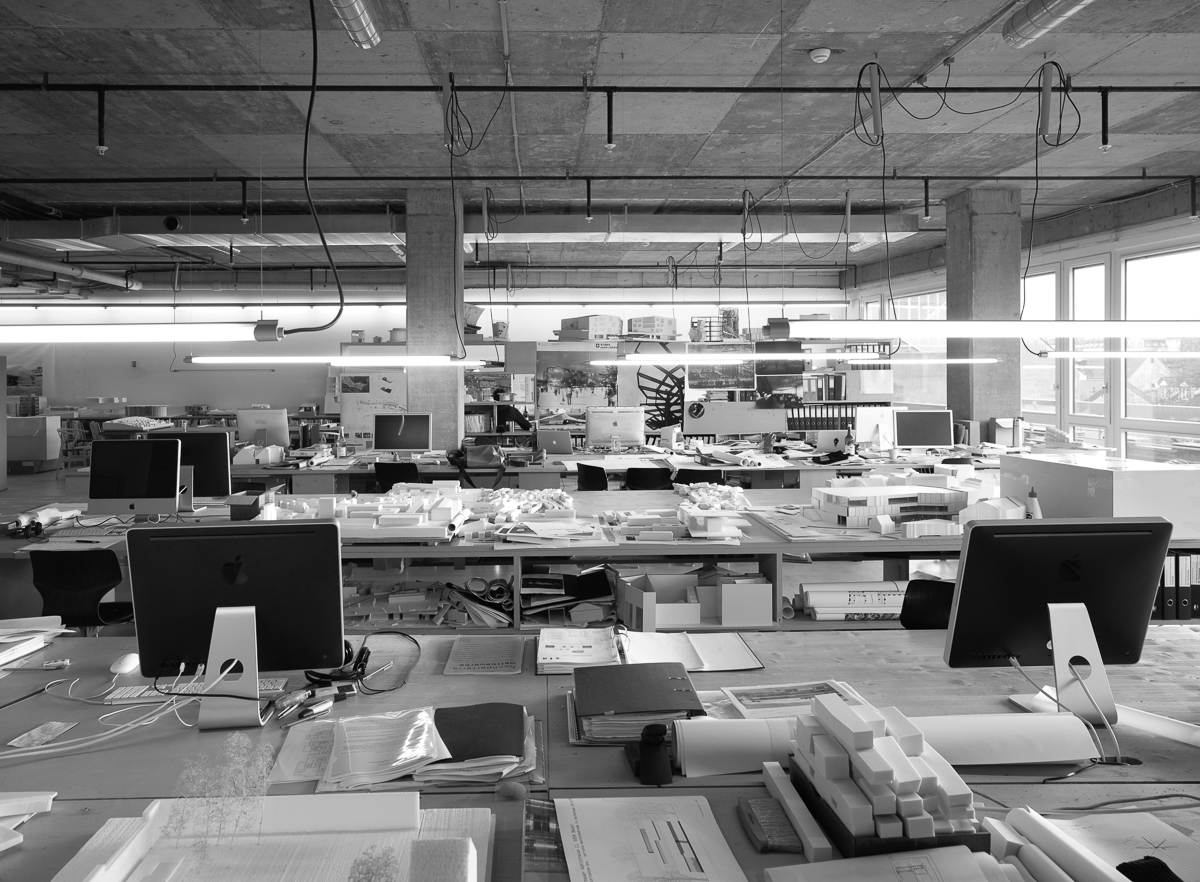
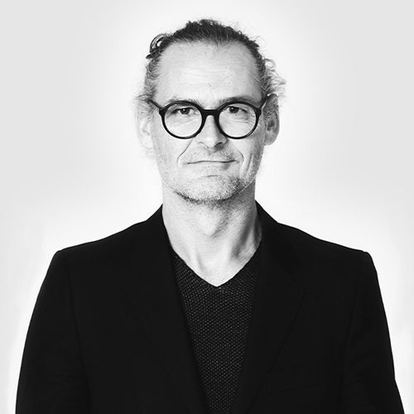

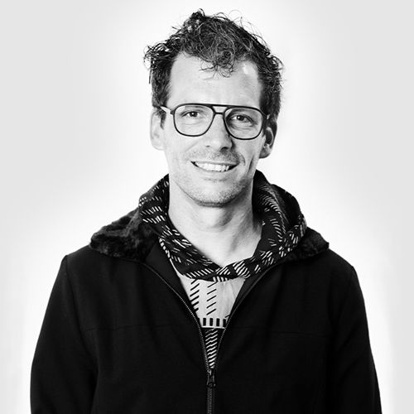
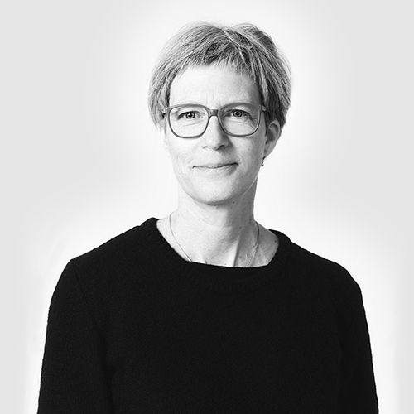
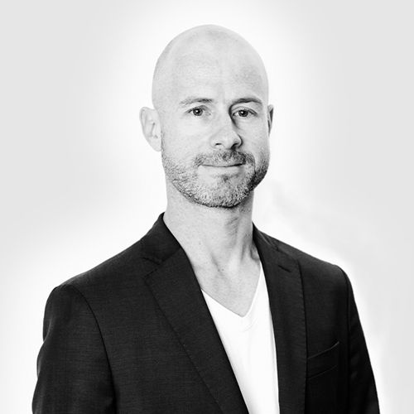
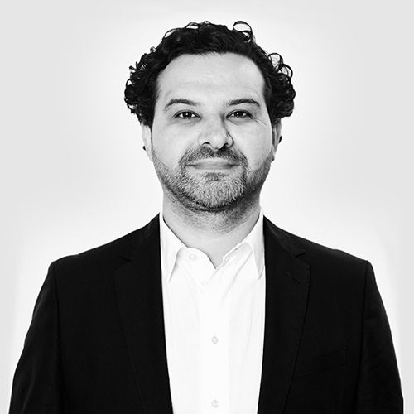
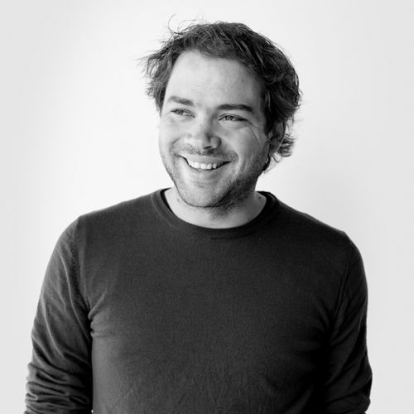

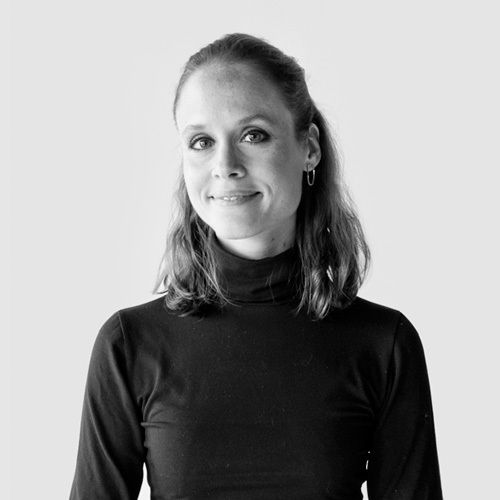

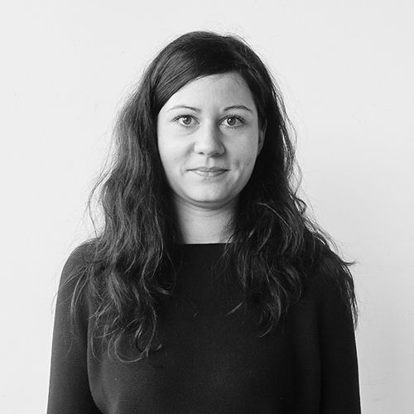
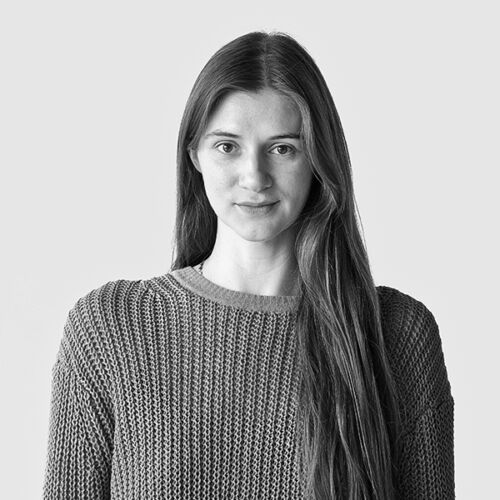
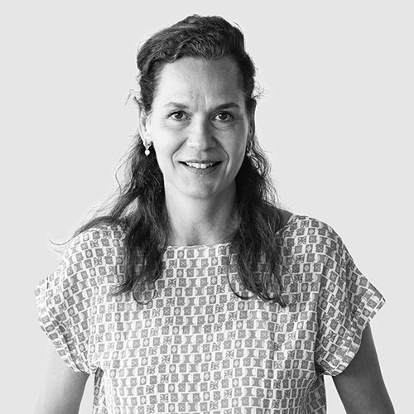
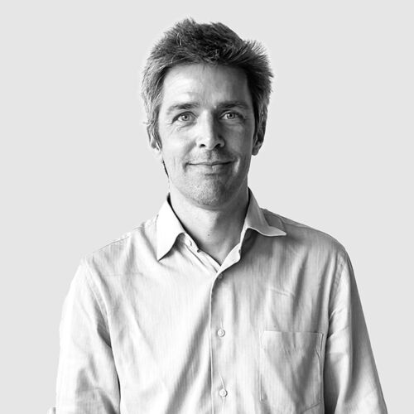
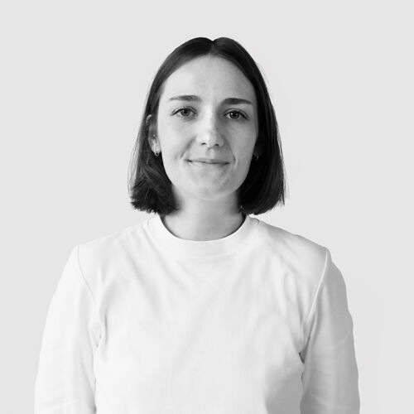
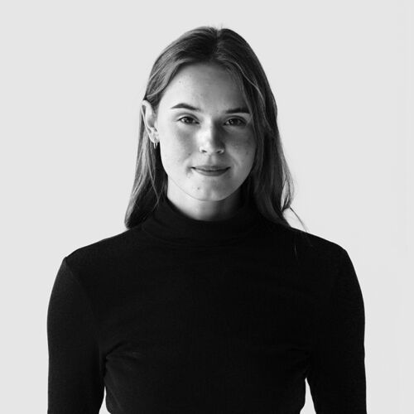
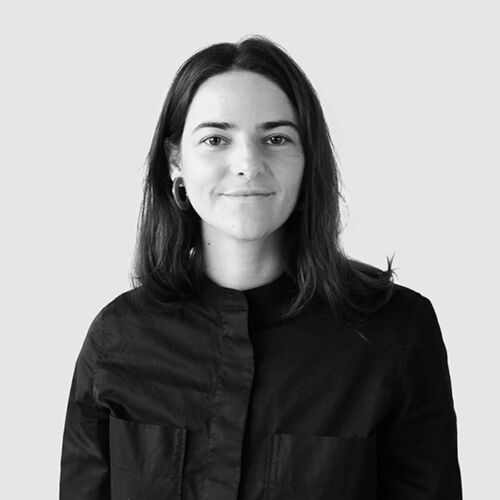
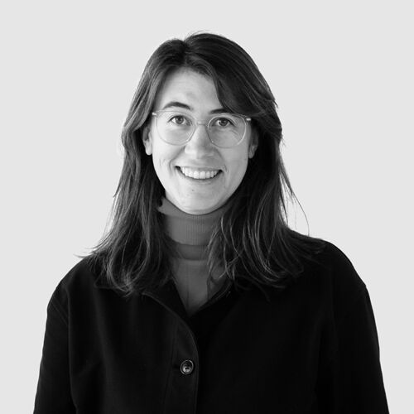

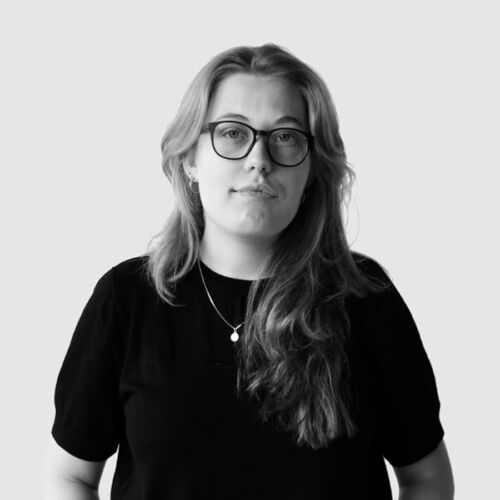
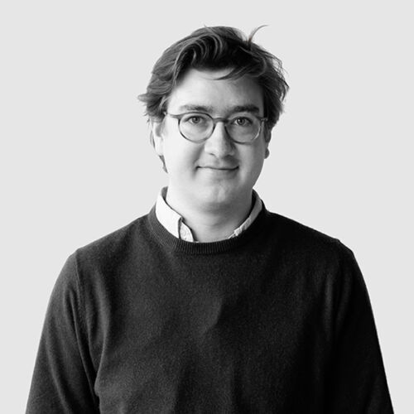
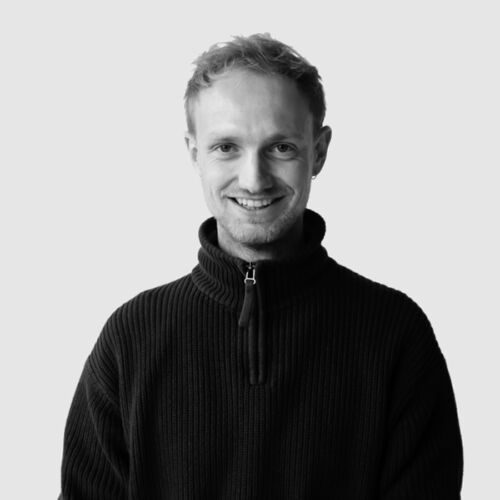
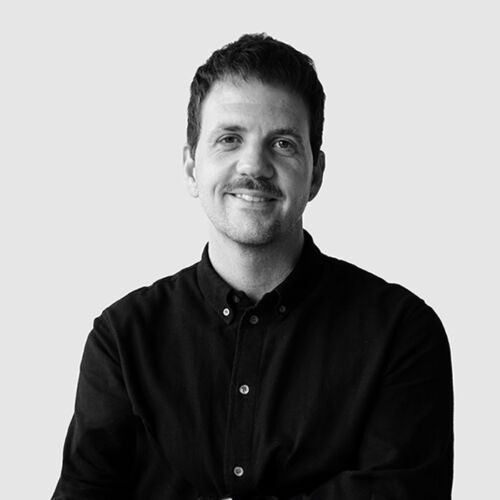
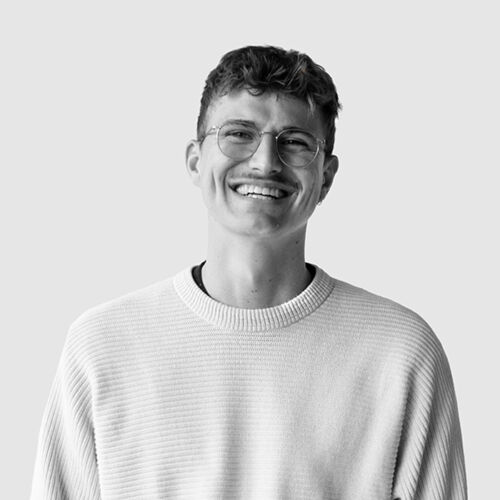
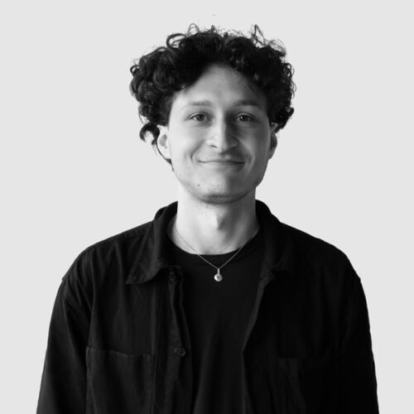
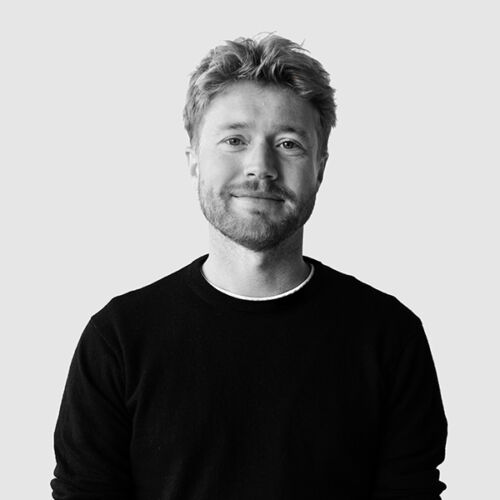
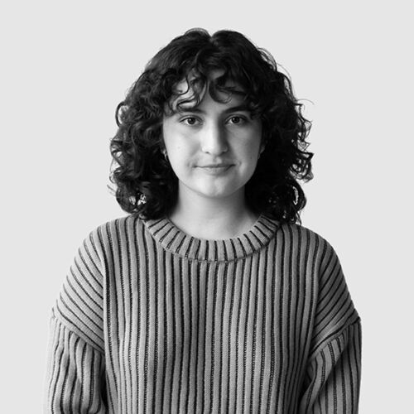
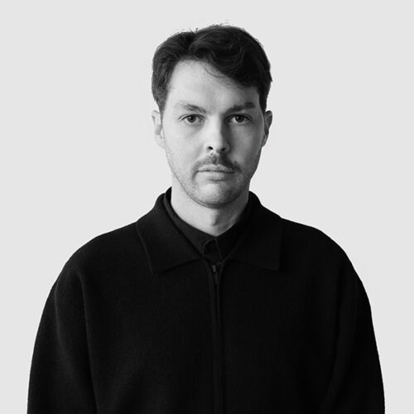
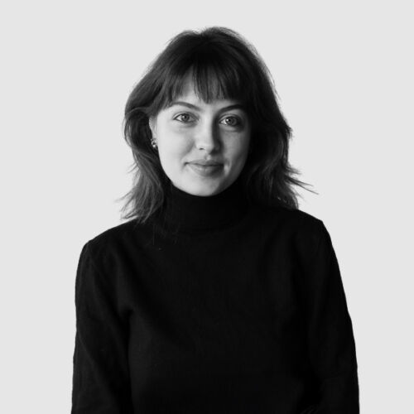
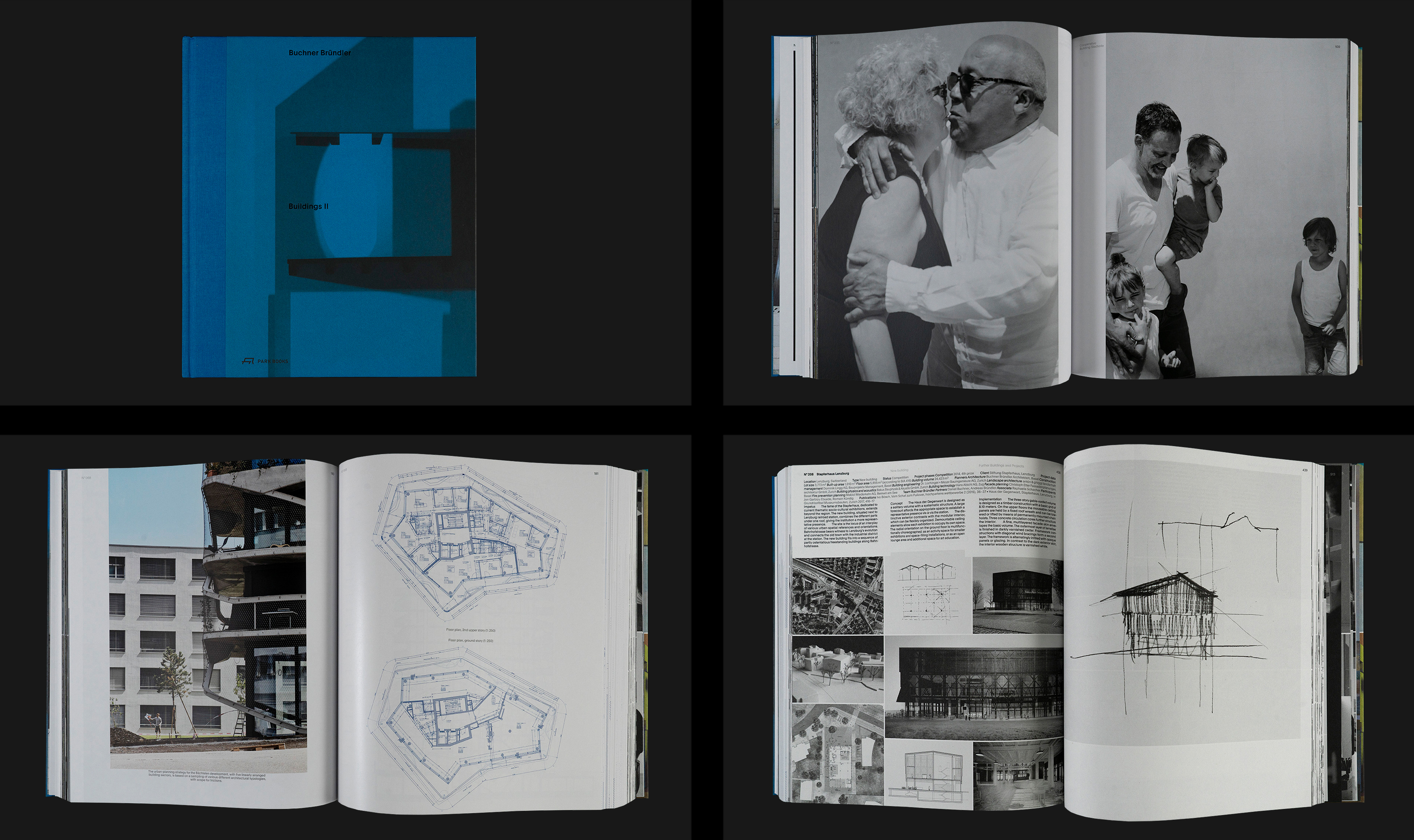
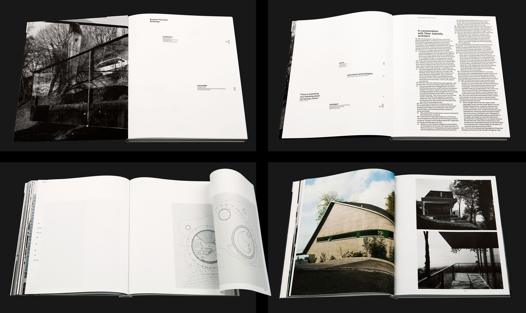
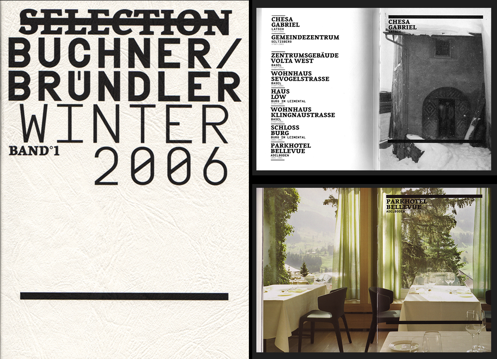
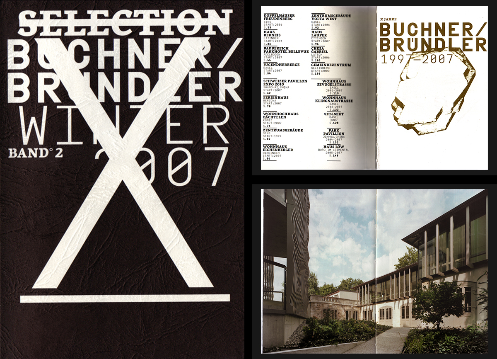
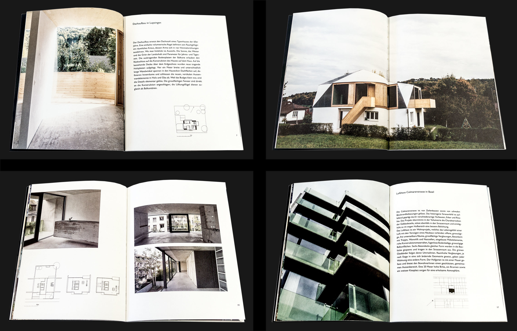
 New Port Headquarters Basel
New Port Headquarters Basel New administration building Kreuzboden, Liestal
New administration building Kreuzboden, Liestal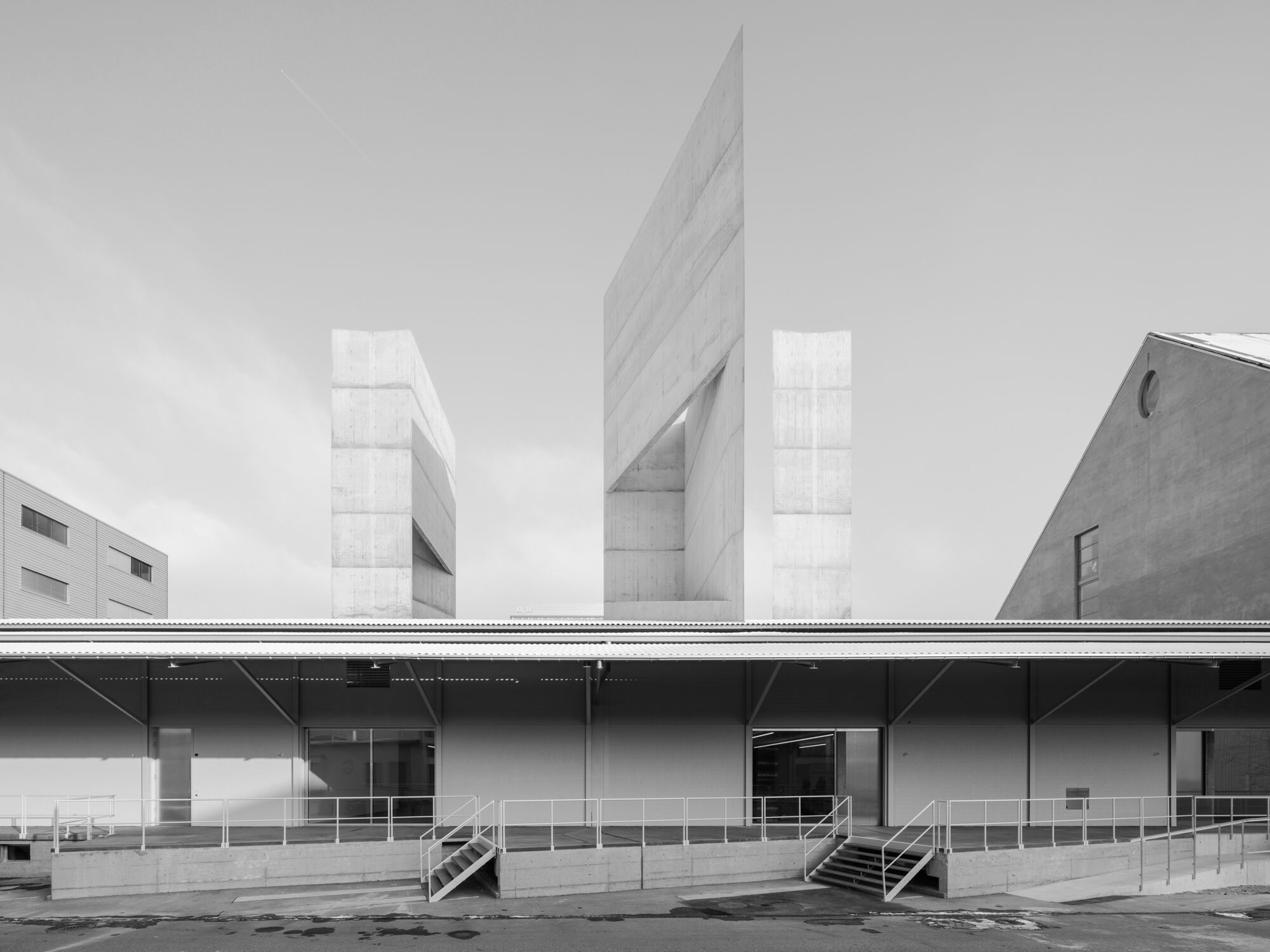 Kunsthaus Baselland
Kunsthaus Baselland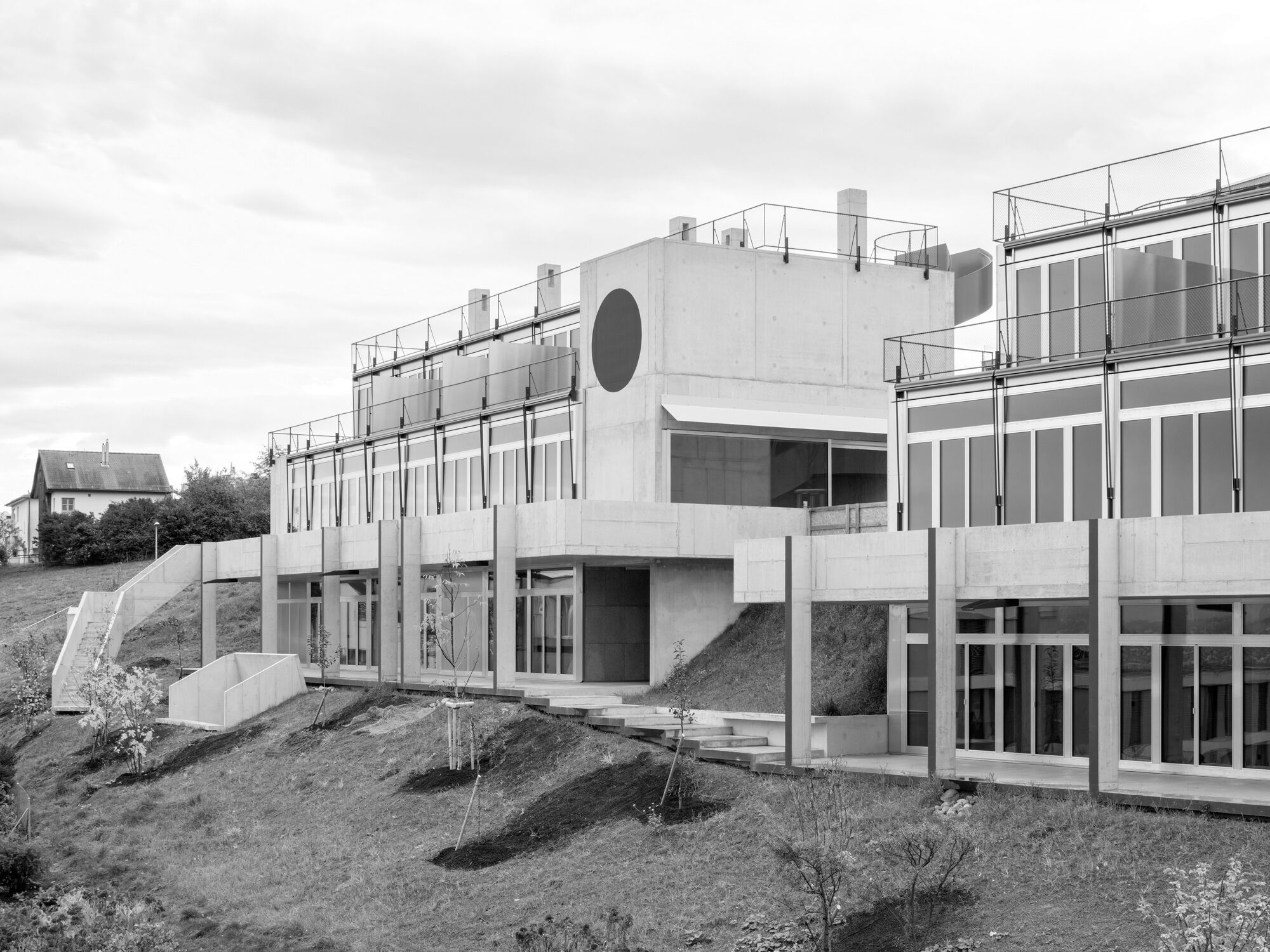 Housing Development Rötiboden
Housing Development Rötiboden Residential Development Eisenbahnweg
Residential Development Eisenbahnweg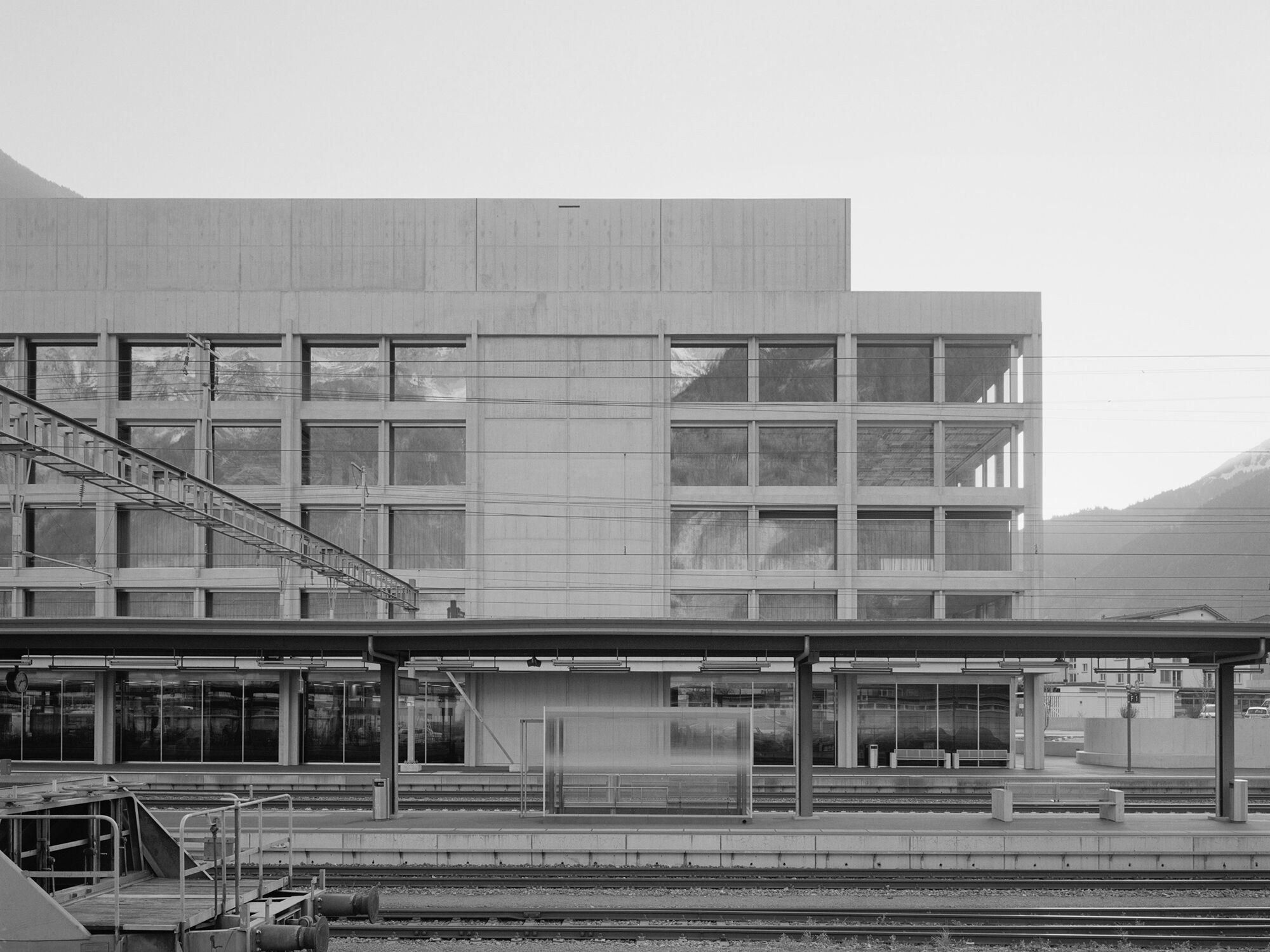 Service Building Bahnhofplatz
Service Building Bahnhofplatz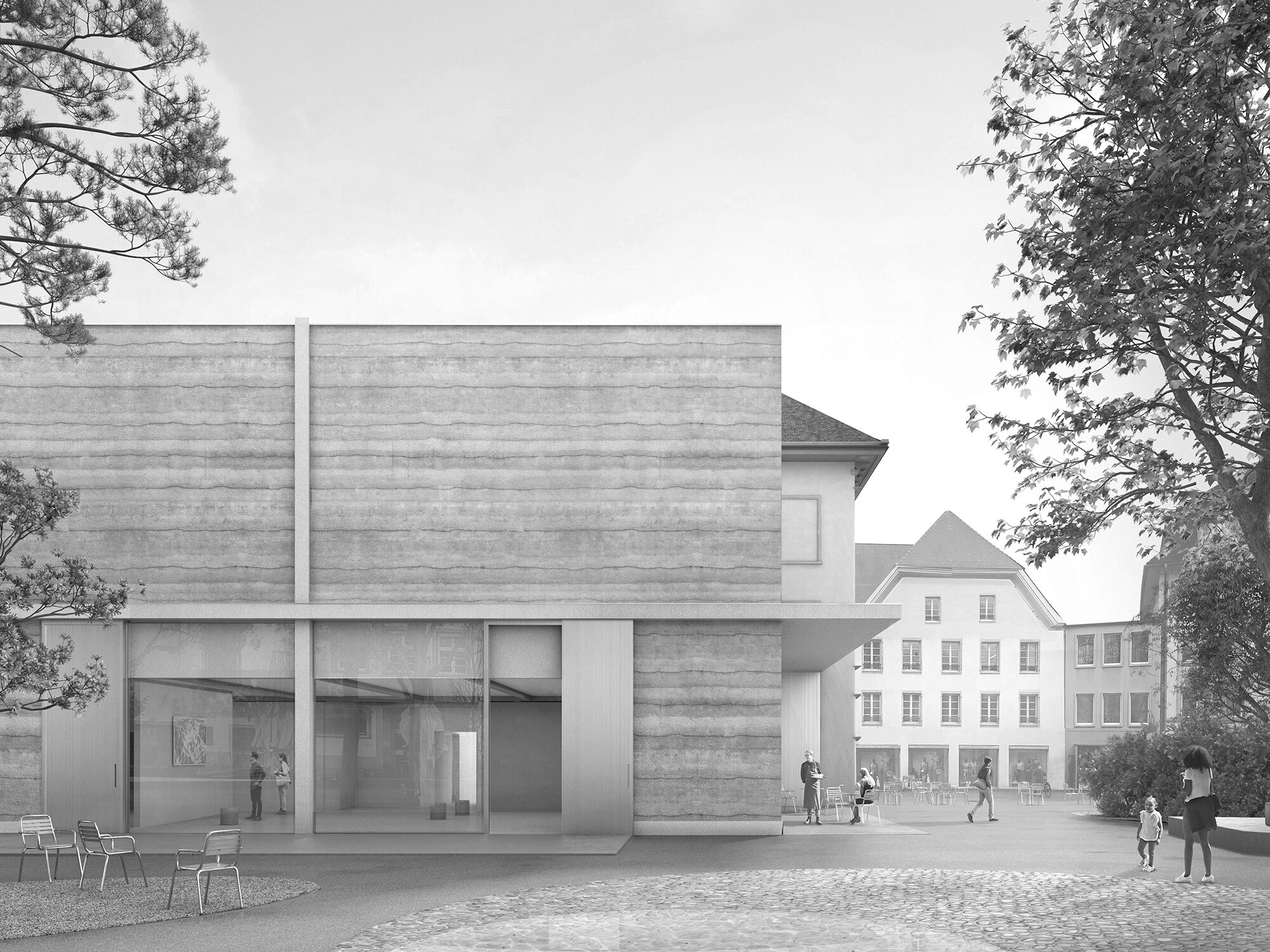 Kunstmuseum Olten
Kunstmuseum Olten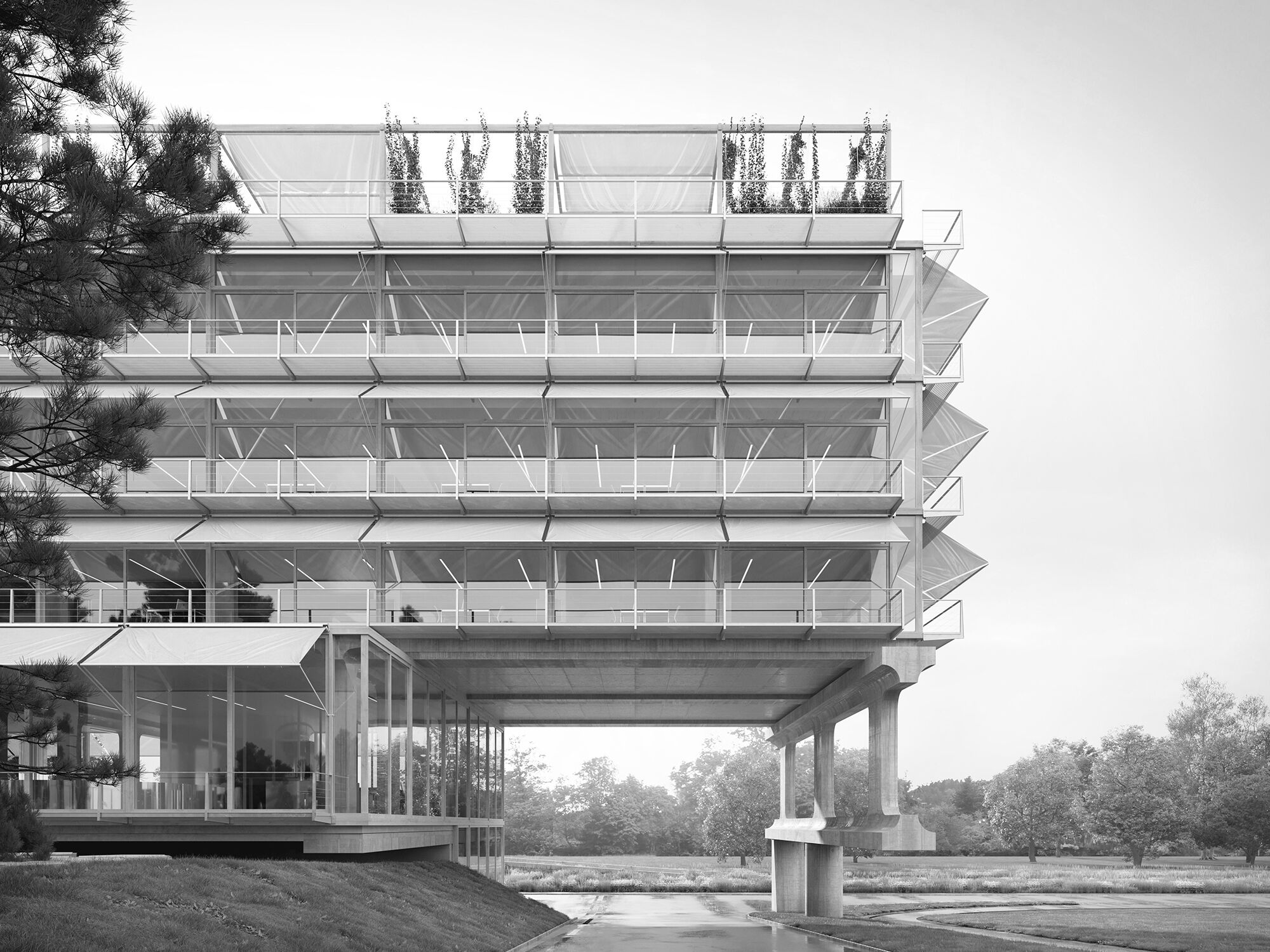 HIC ETH Zurich
HIC ETH Zurich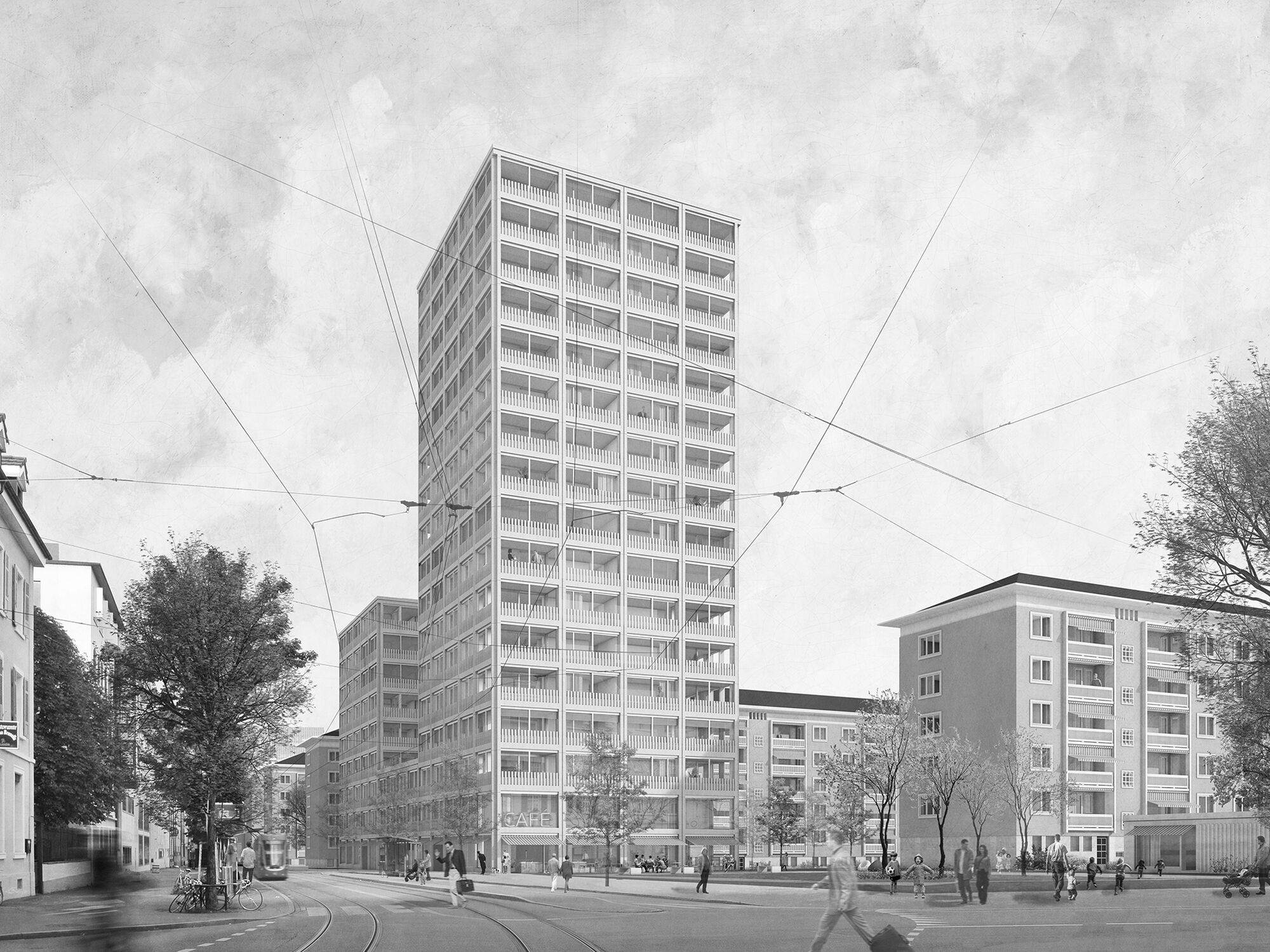 Horburg residential development Basel
Horburg residential development Basel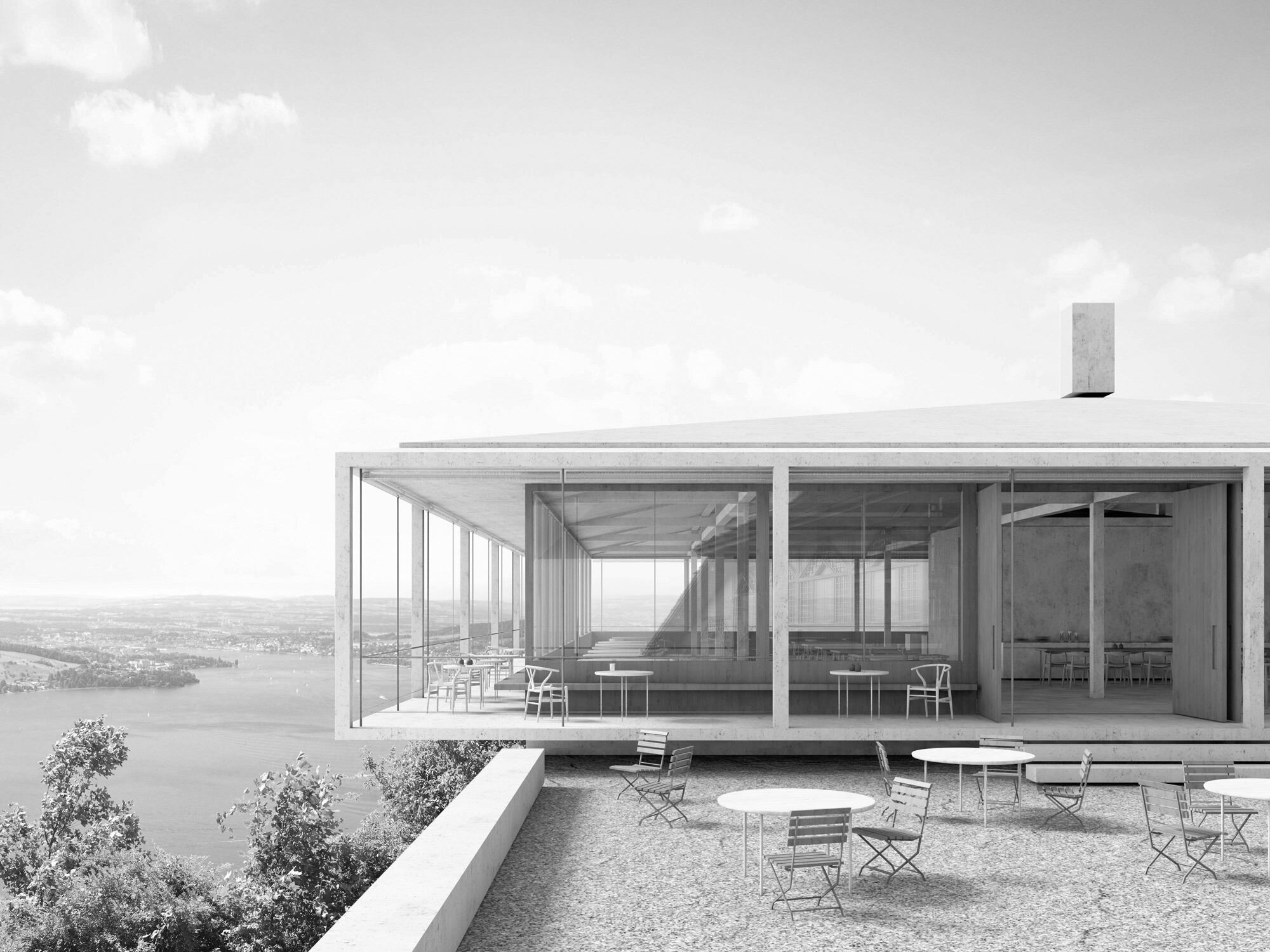 Fürigenareal
Fürigenareal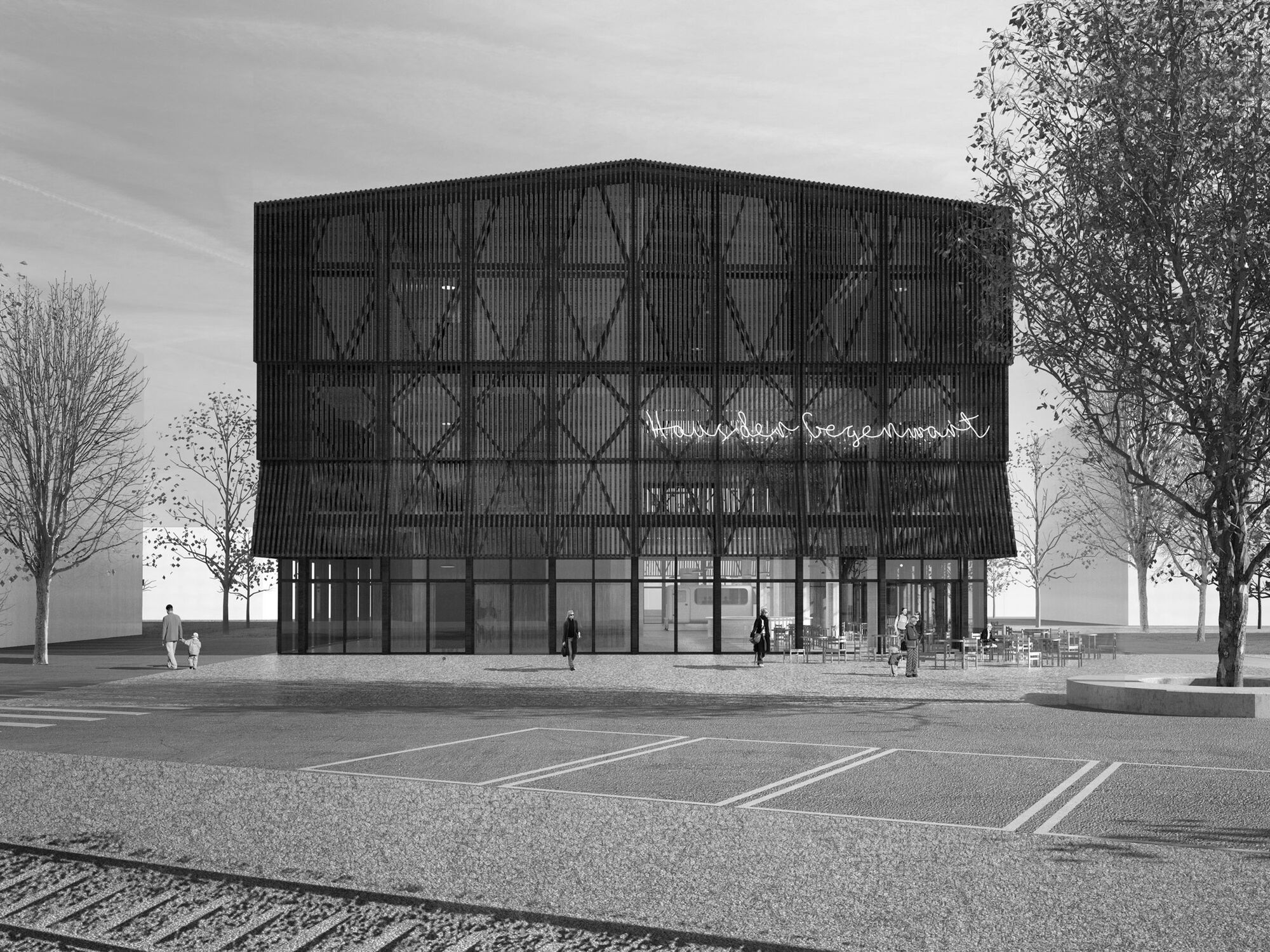 Stapferhaus Lenzburg
Stapferhaus Lenzburg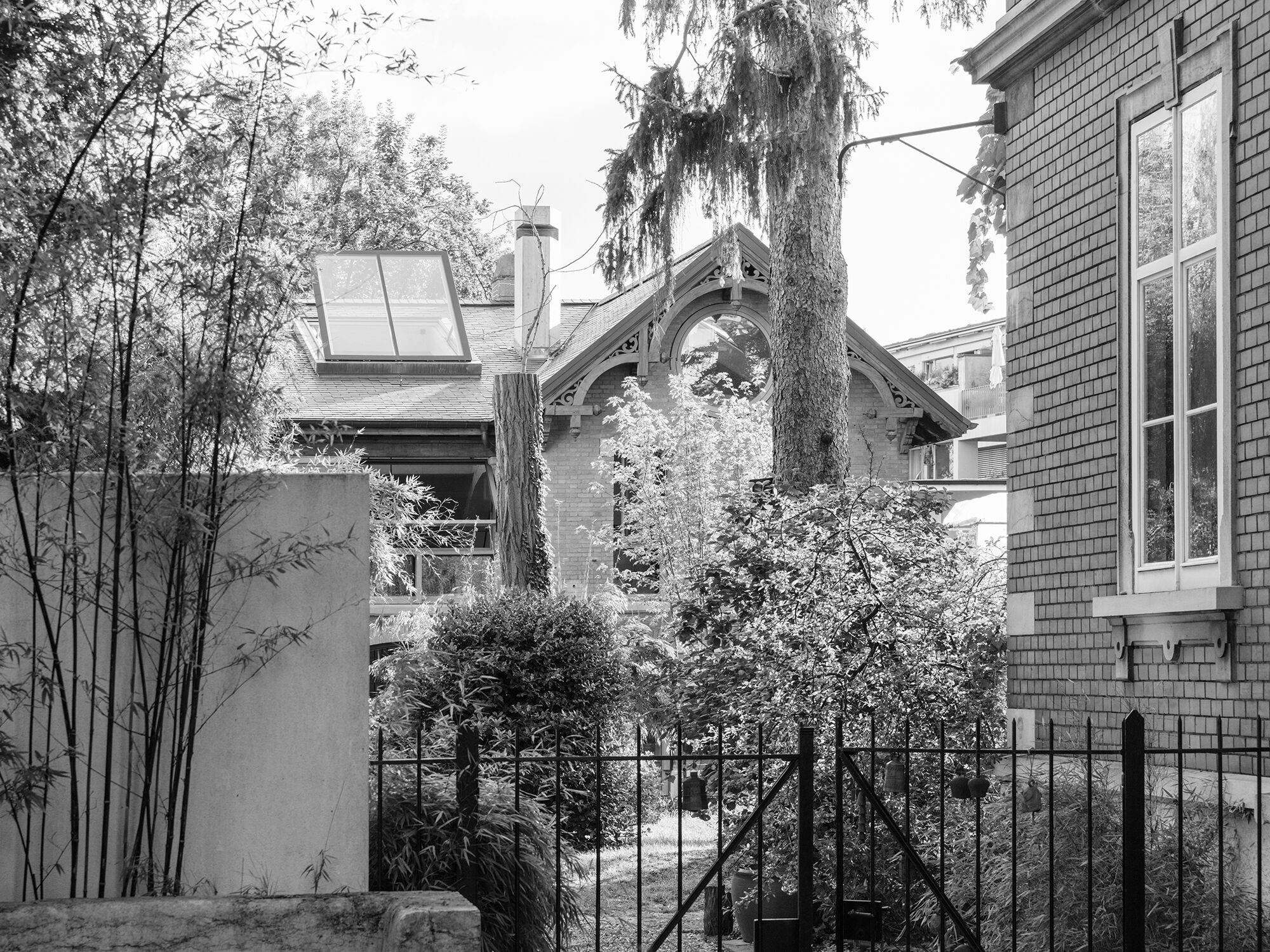 Missionsstrasse House
Missionsstrasse House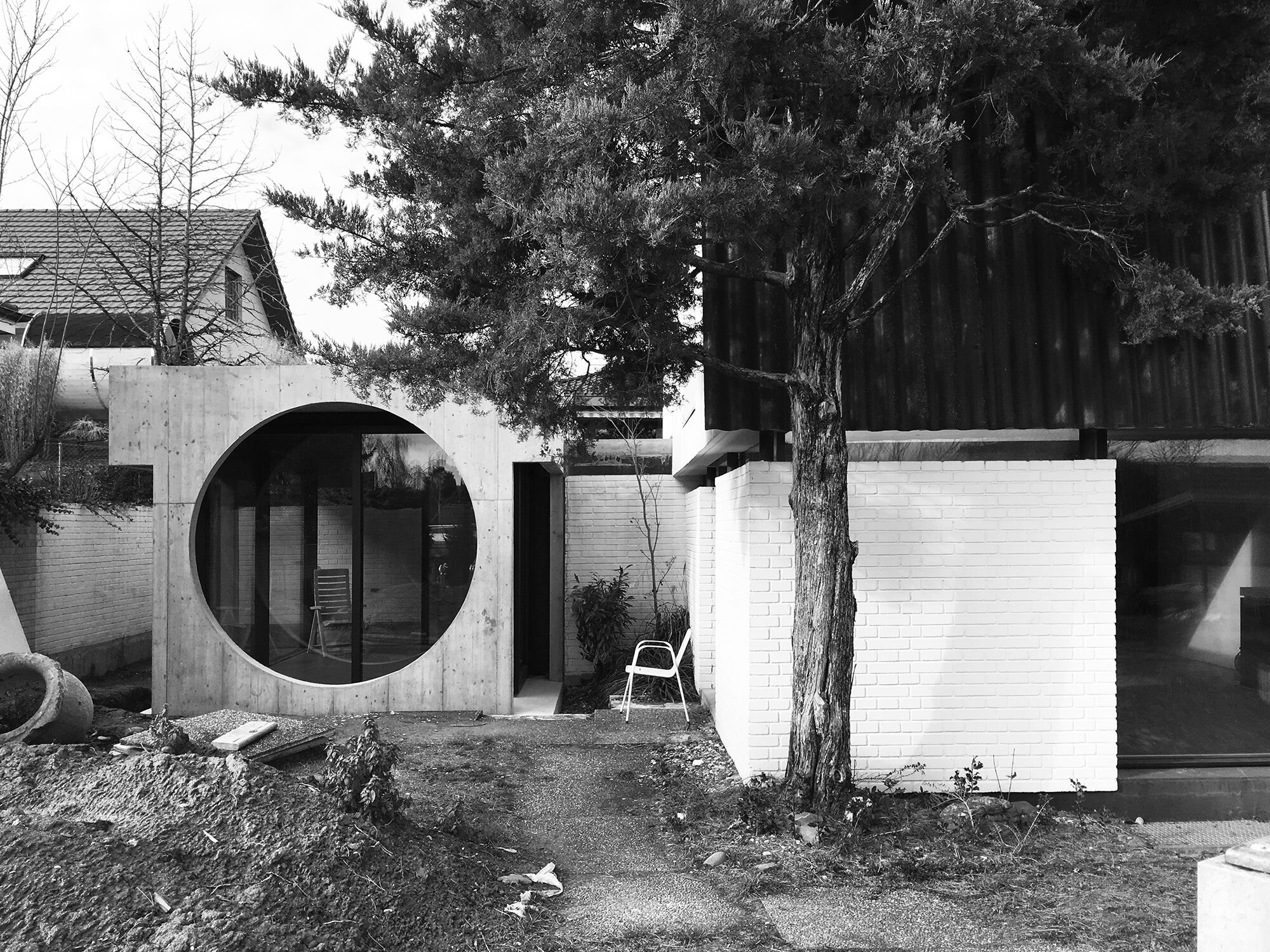 Allschwil House
Allschwil House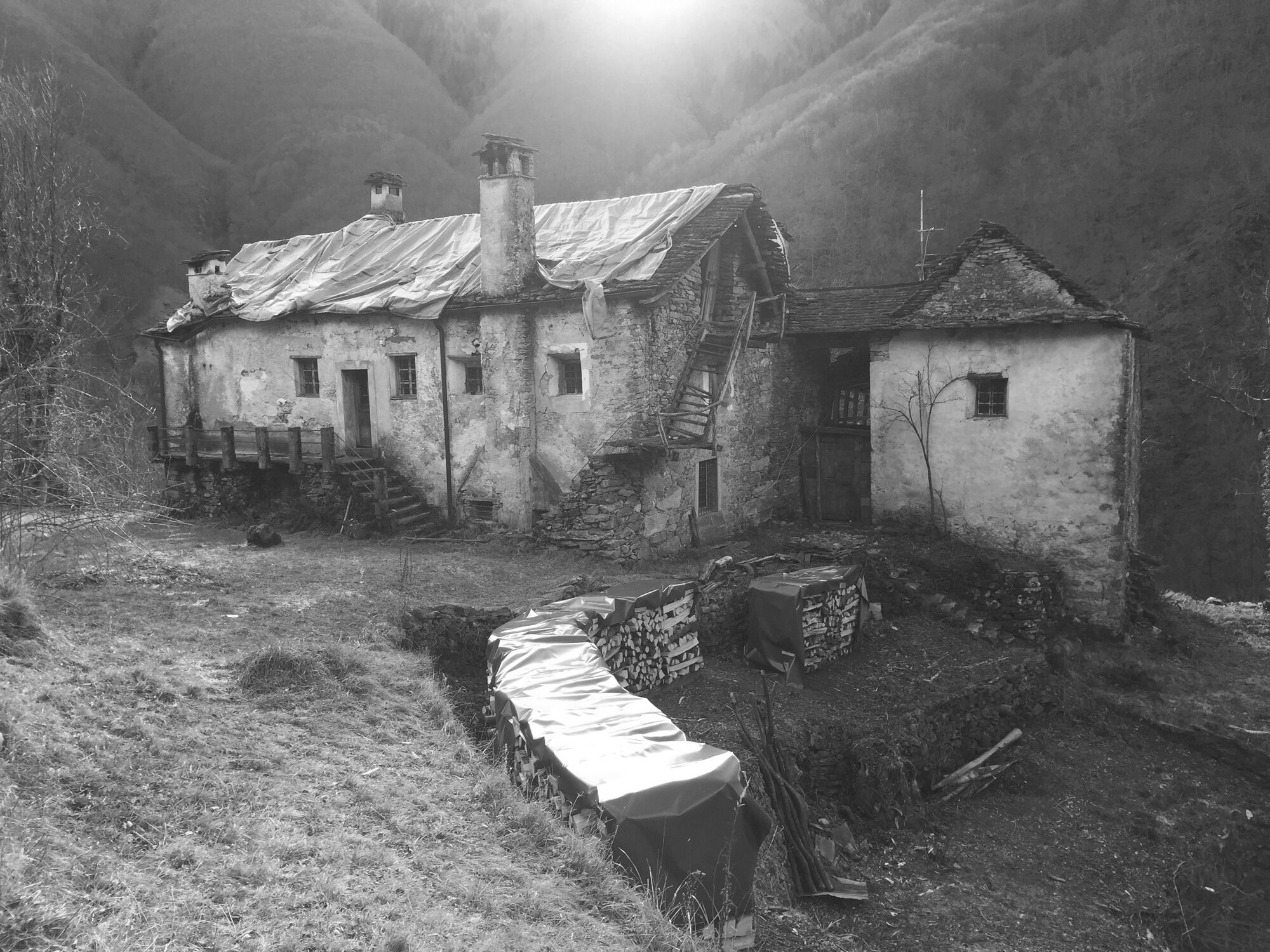 Casa Mosogno
Casa Mosogno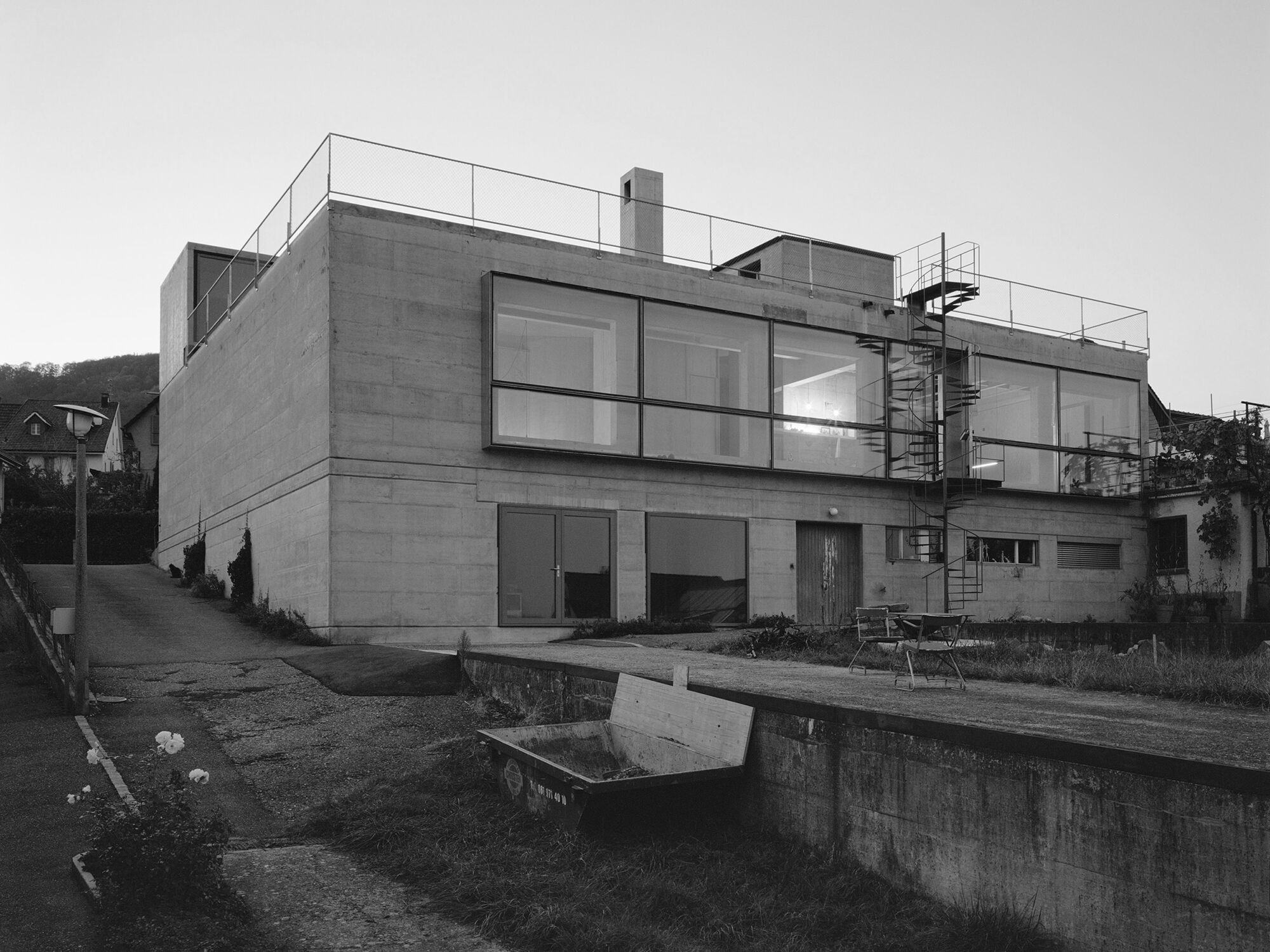 Cherry Storehouse Nuglar
Cherry Storehouse Nuglar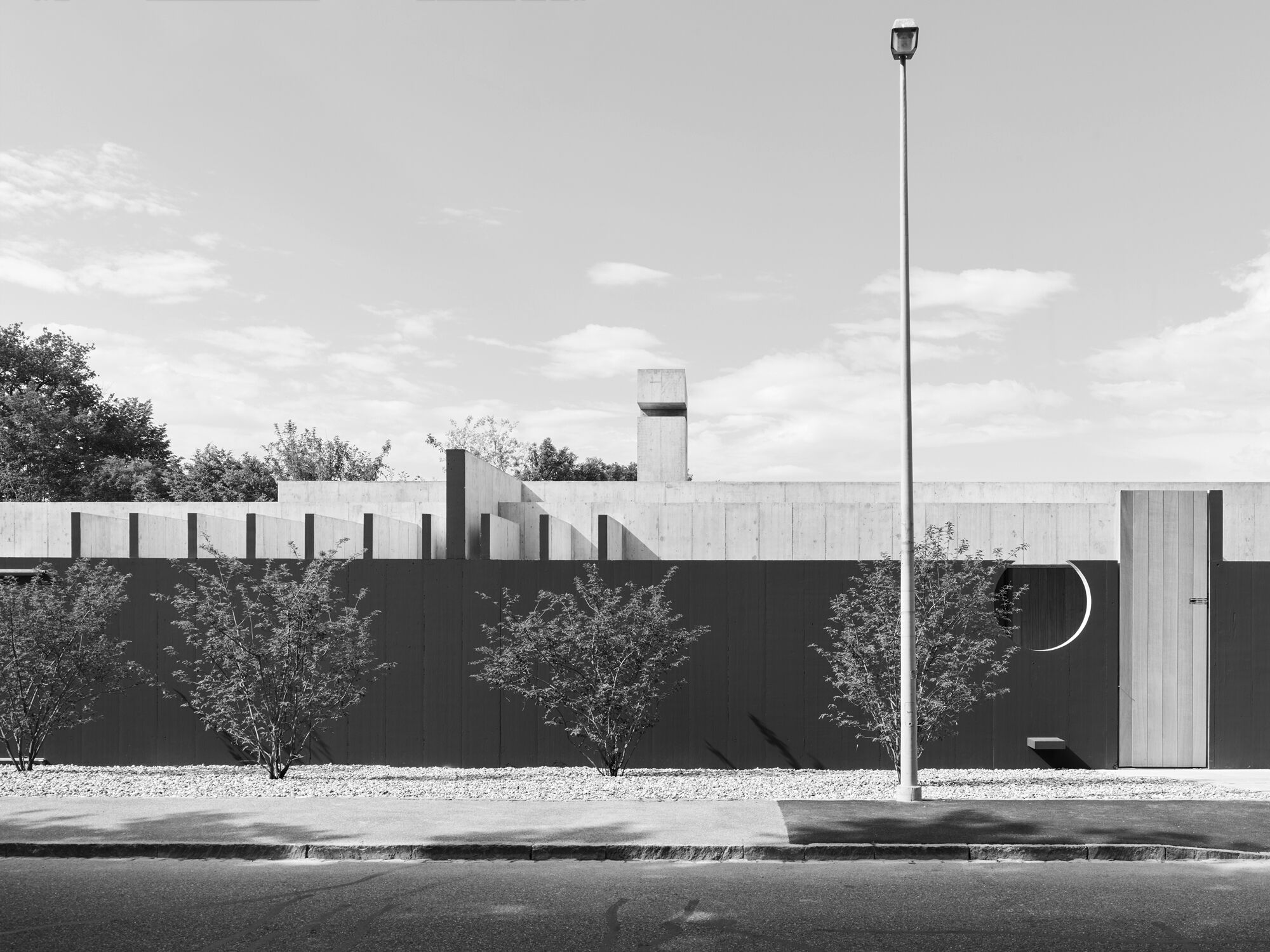 Kirschgarten House
Kirschgarten House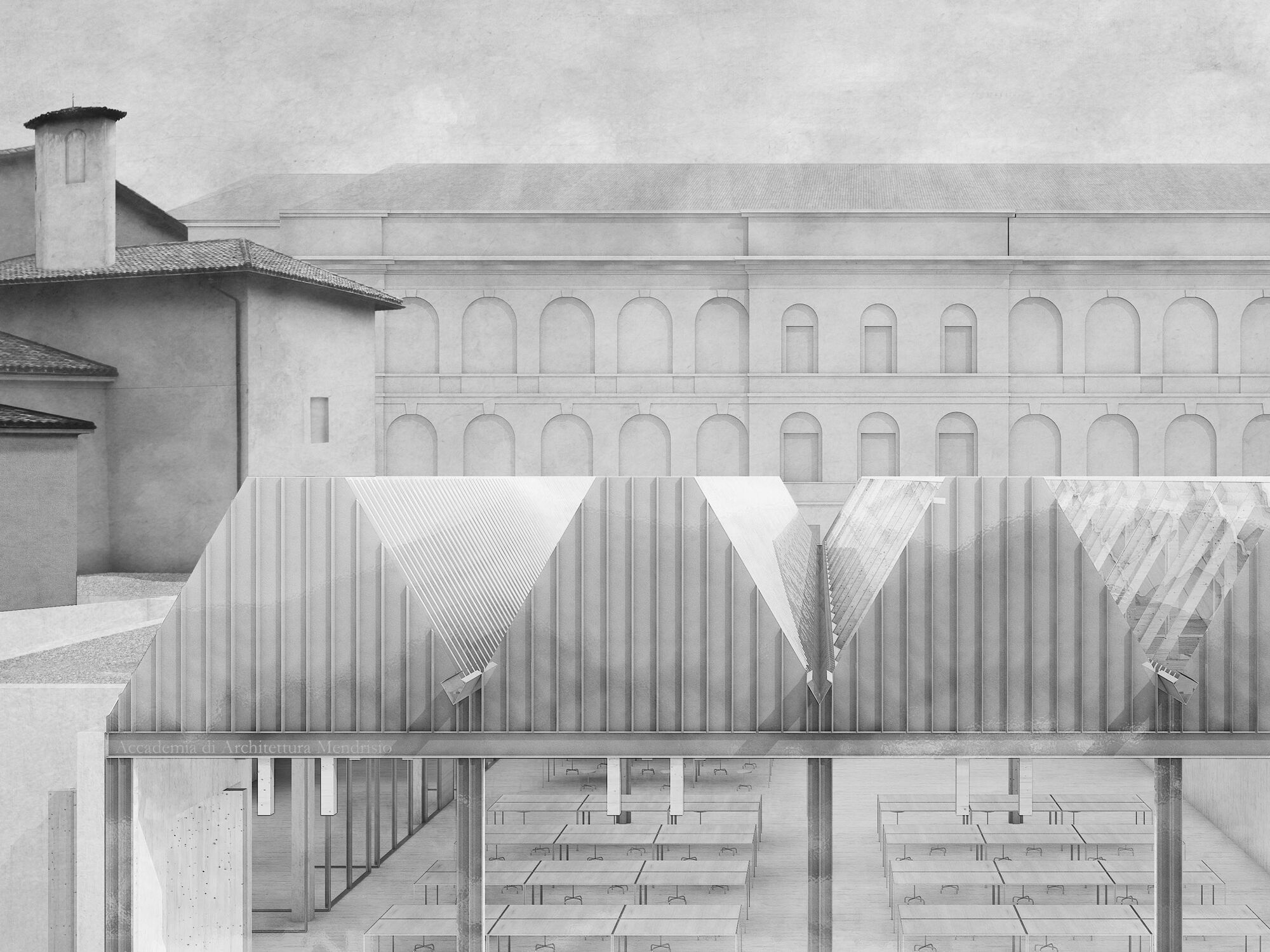 Accademia di Architettura
Accademia di Architettura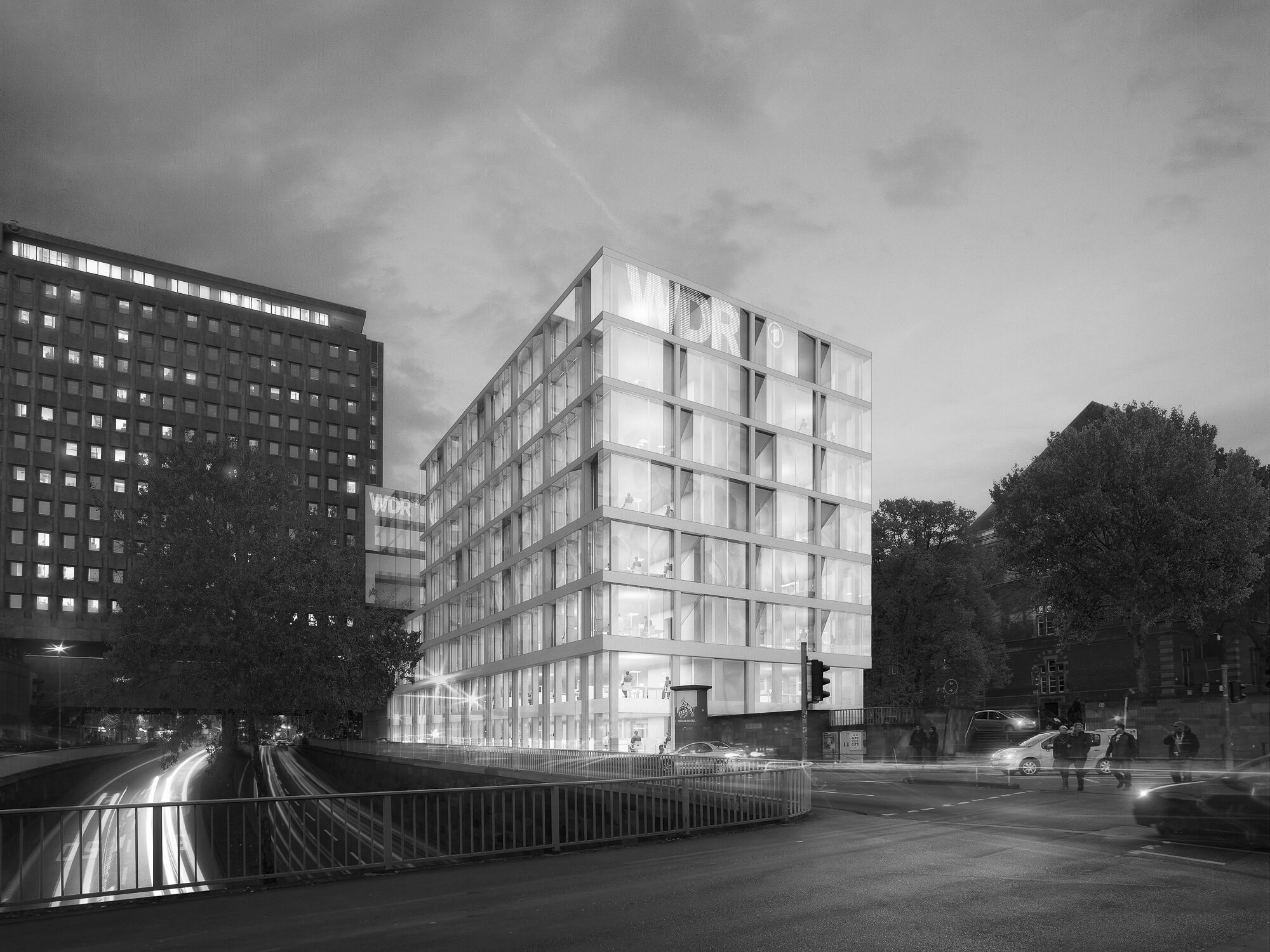 WDR-Filmhaus
WDR-Filmhaus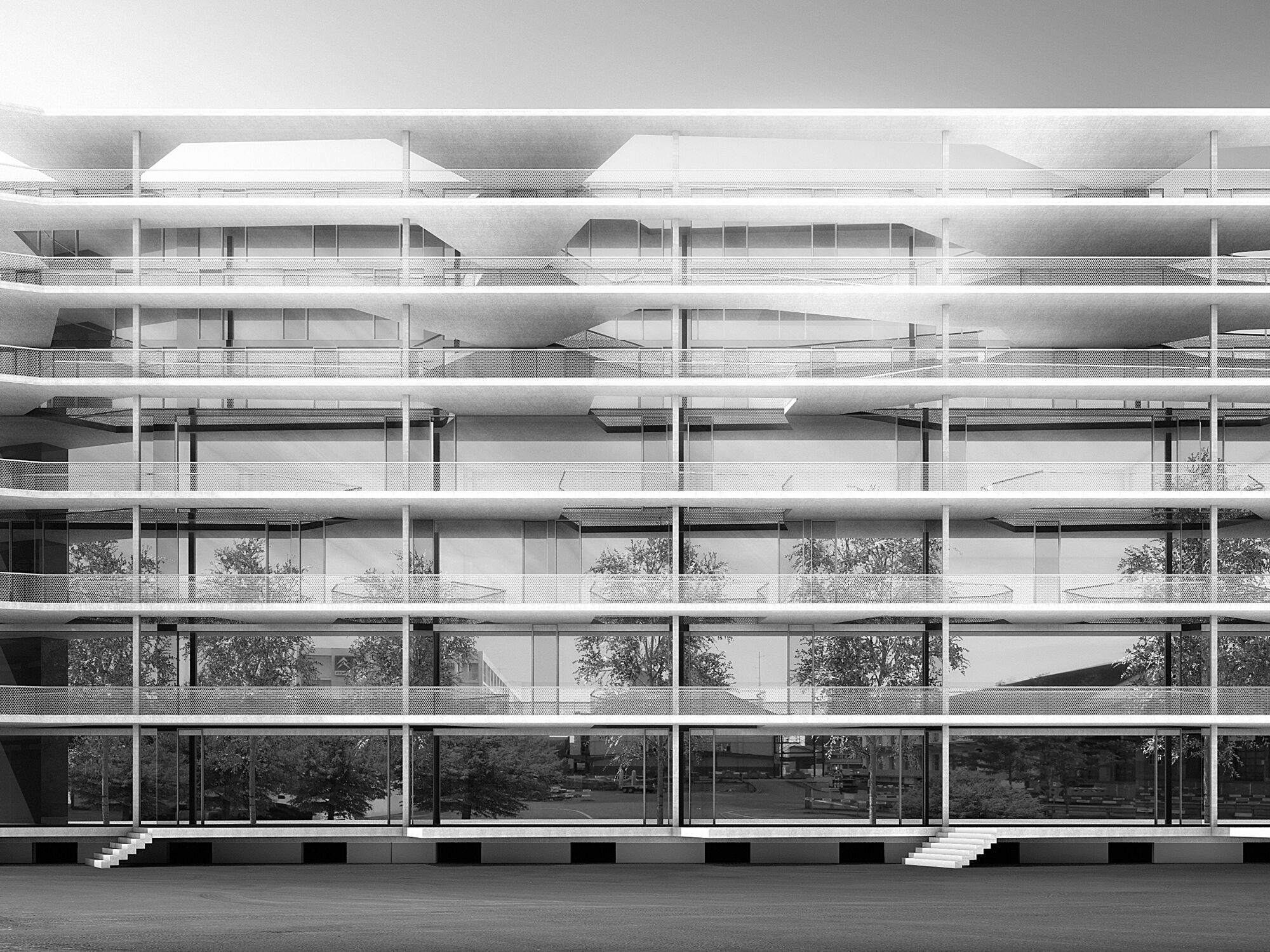 Transitlager Münchenstein
Transitlager Münchenstein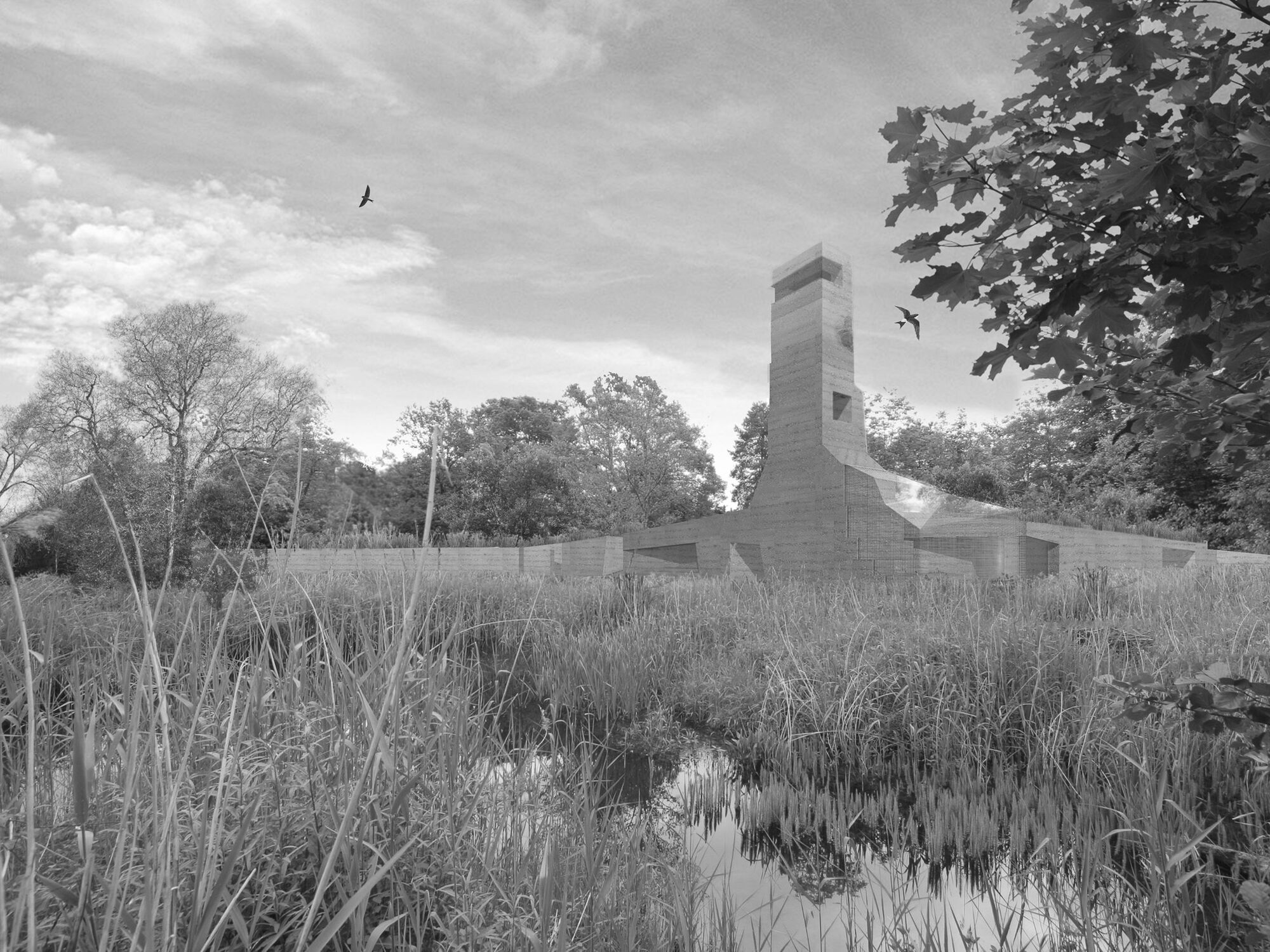 Ornithological Centre Sempach
Ornithological Centre Sempach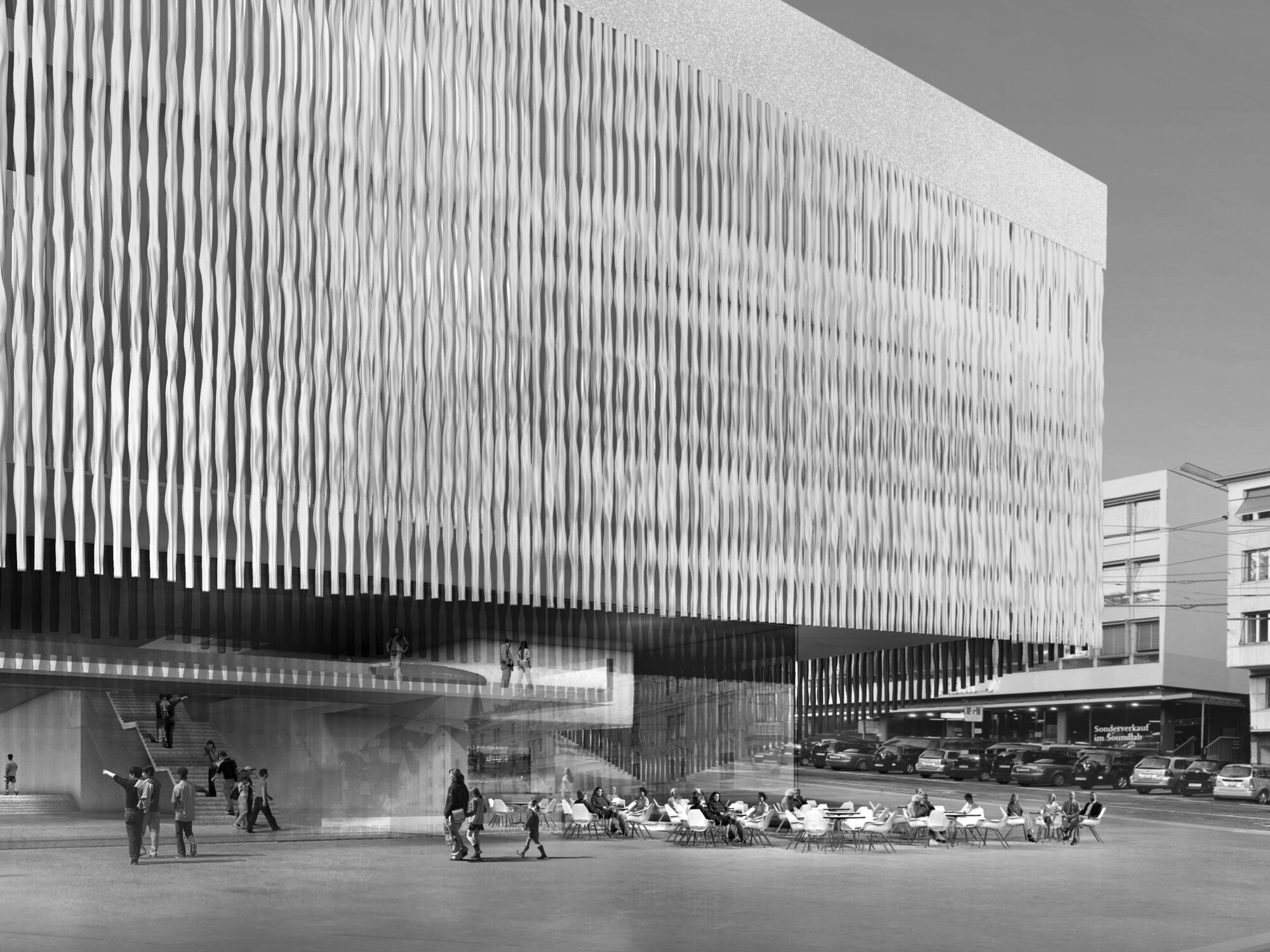 Kunsthaus Zürich
Kunsthaus Zürich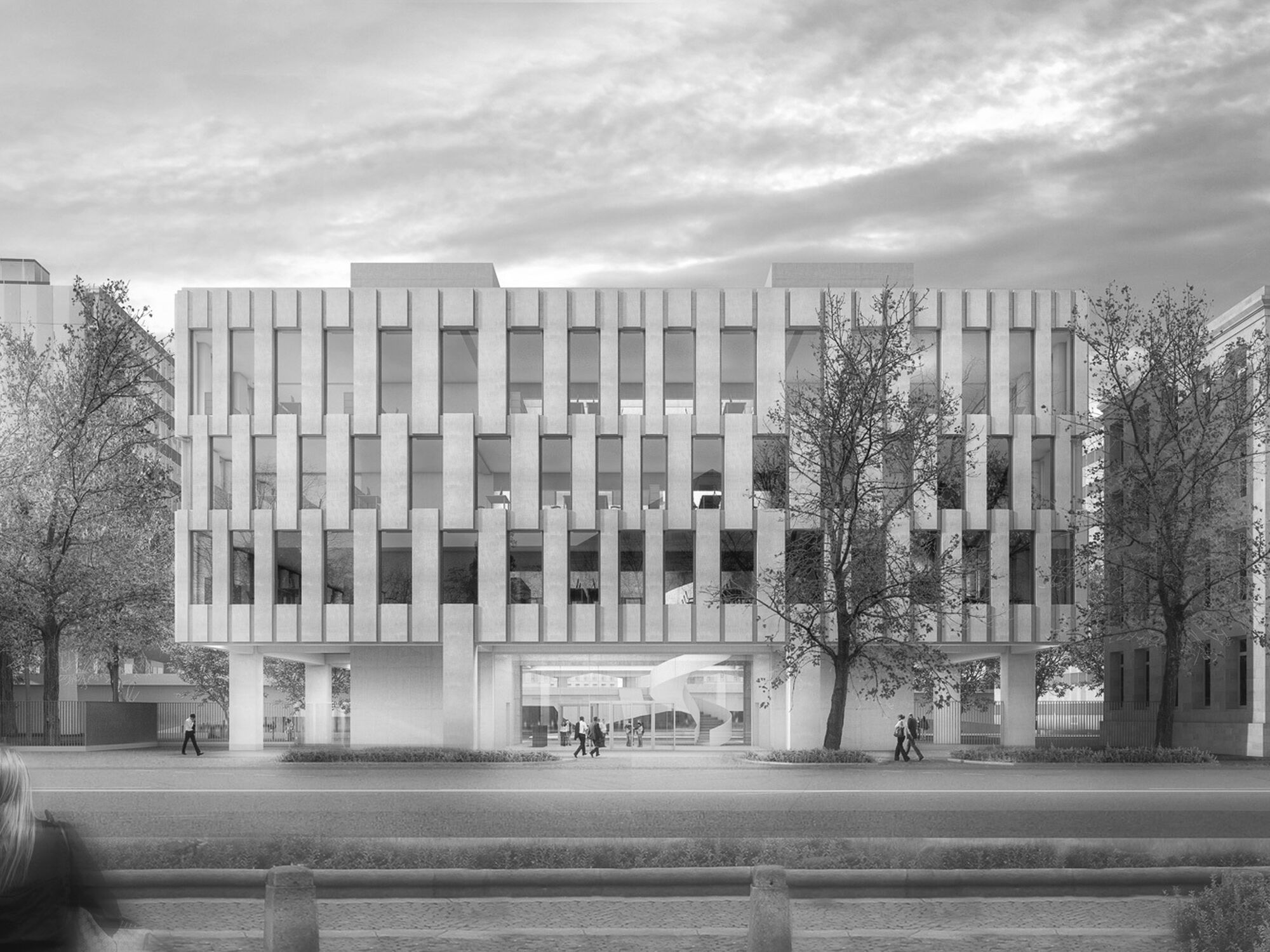 Syngenta Headquarters
Syngenta Headquarters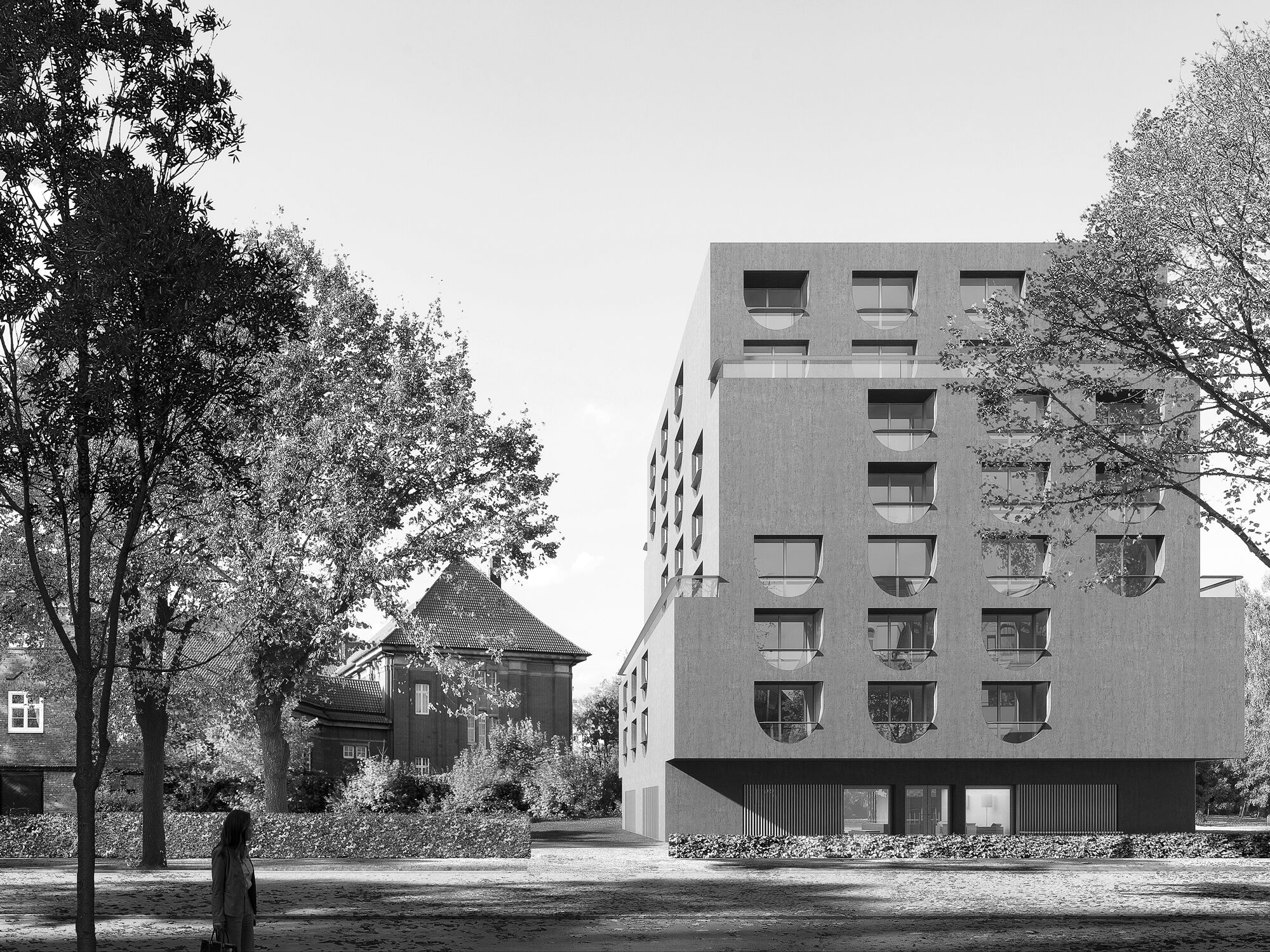 University Guest House Hamburg
University Guest House Hamburg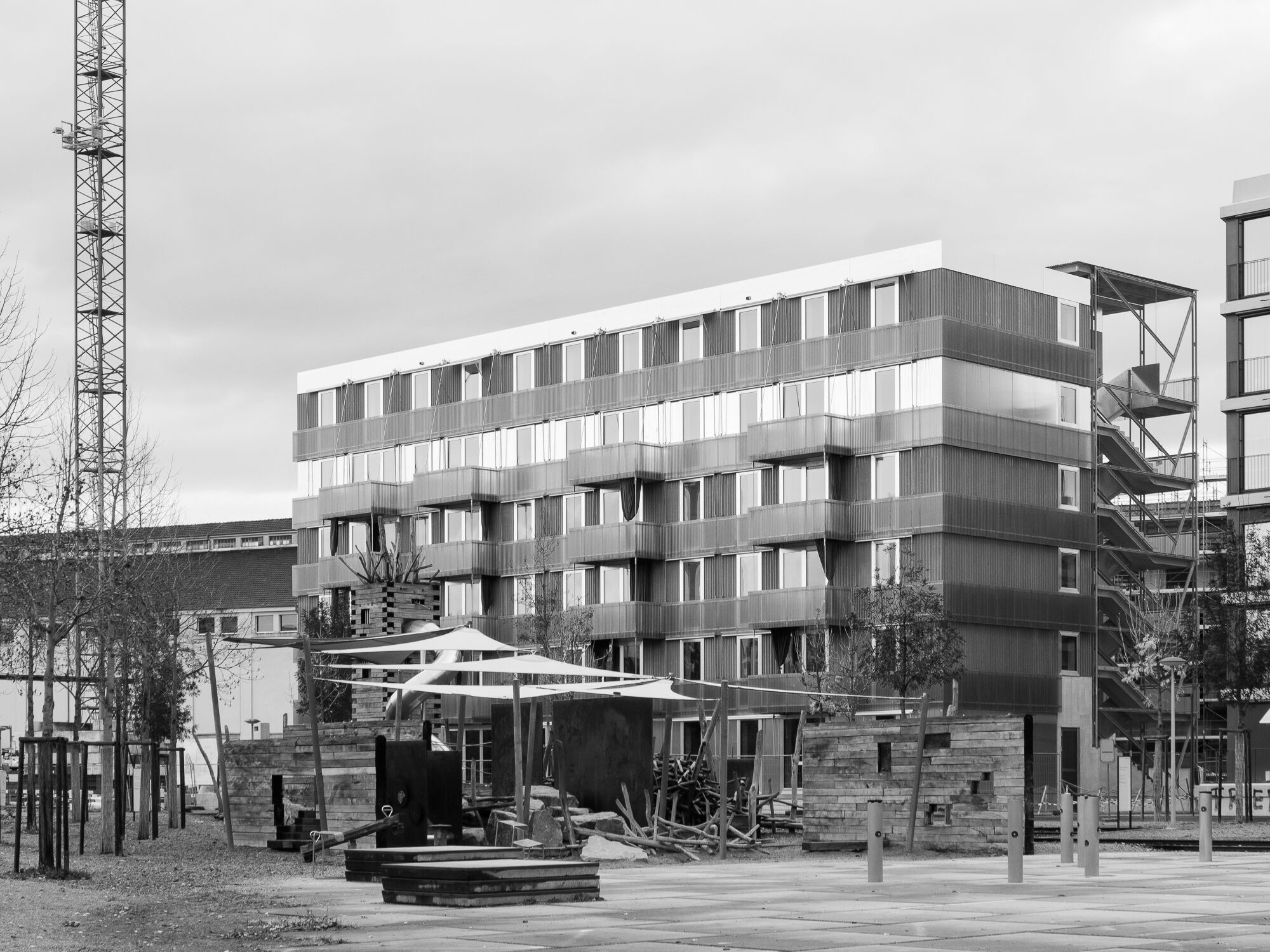 Cooperative Building Stadterle
Cooperative Building Stadterle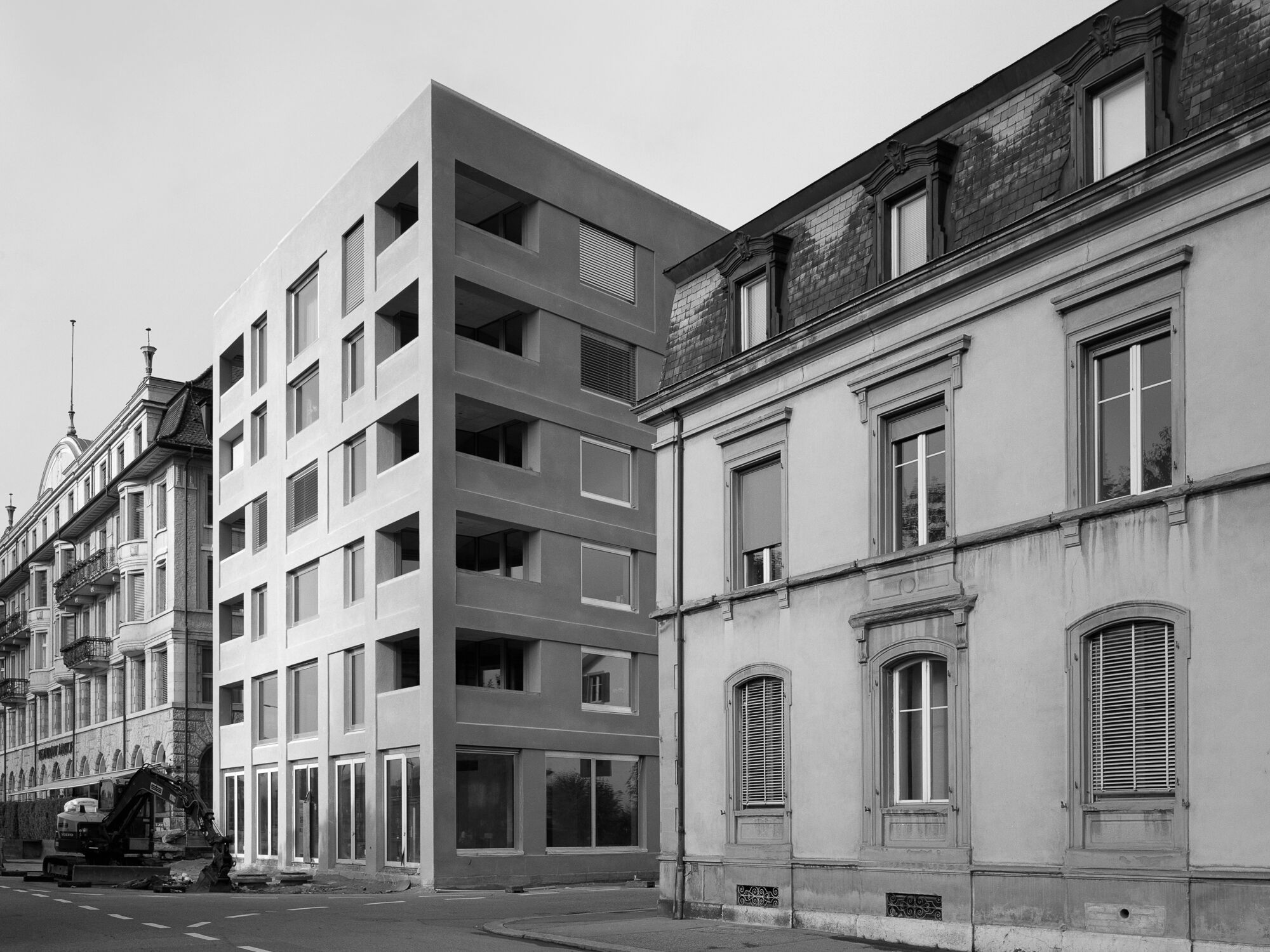 Residential Building Amthausquai
Residential Building Amthausquai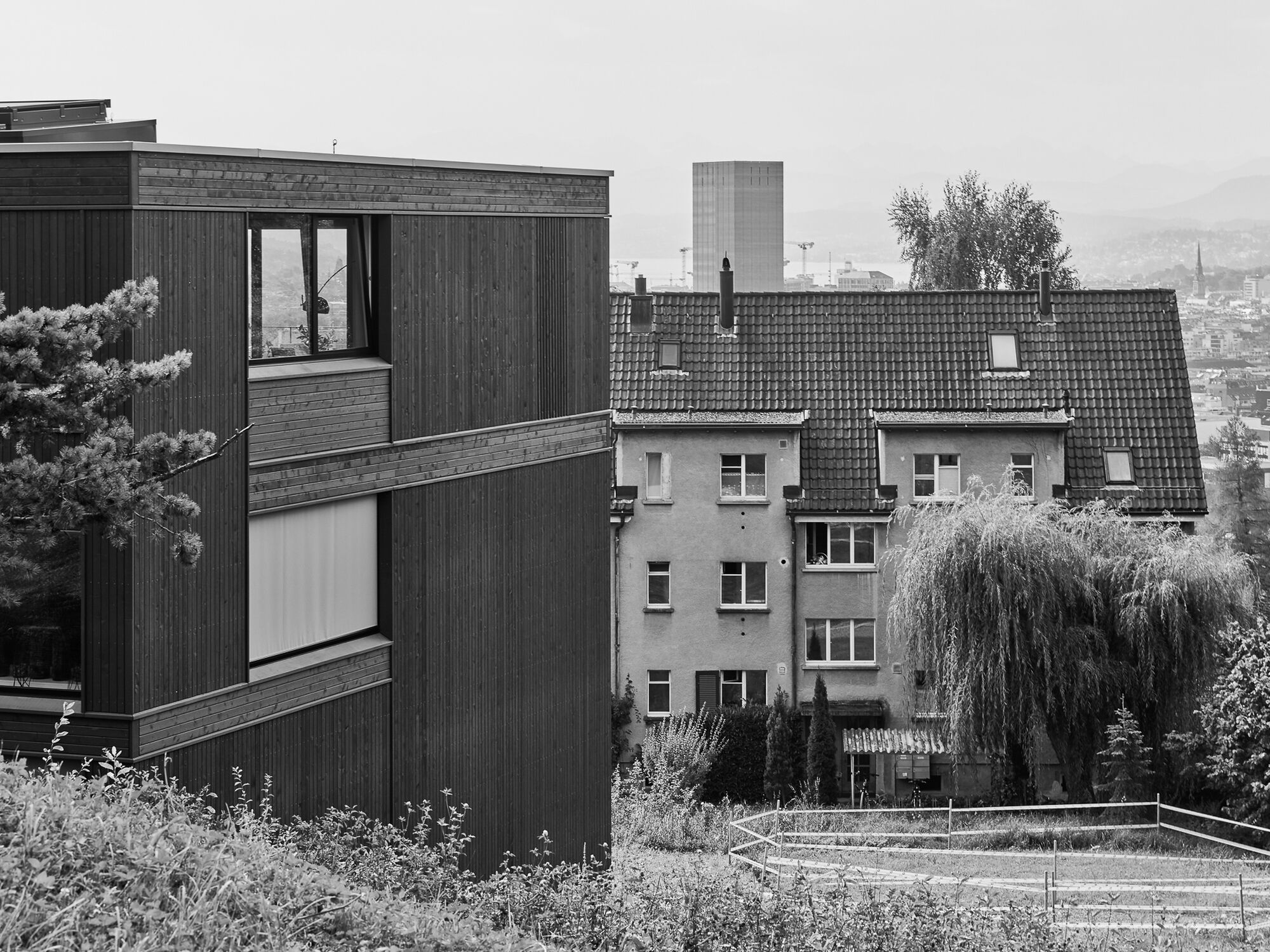 Residential Housing Tièchestrasse
Residential Housing Tièchestrasse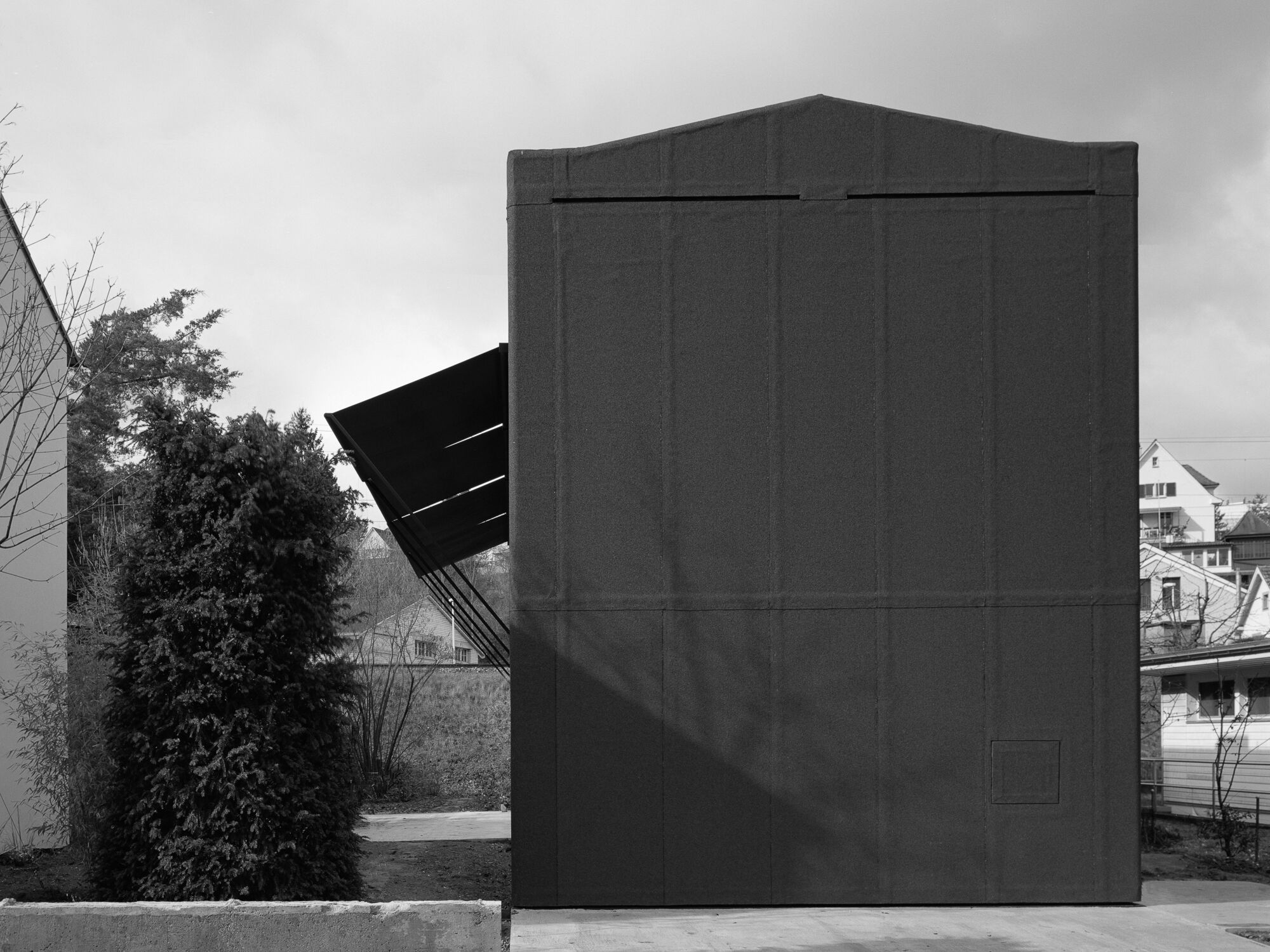 Münchenstein House
Münchenstein House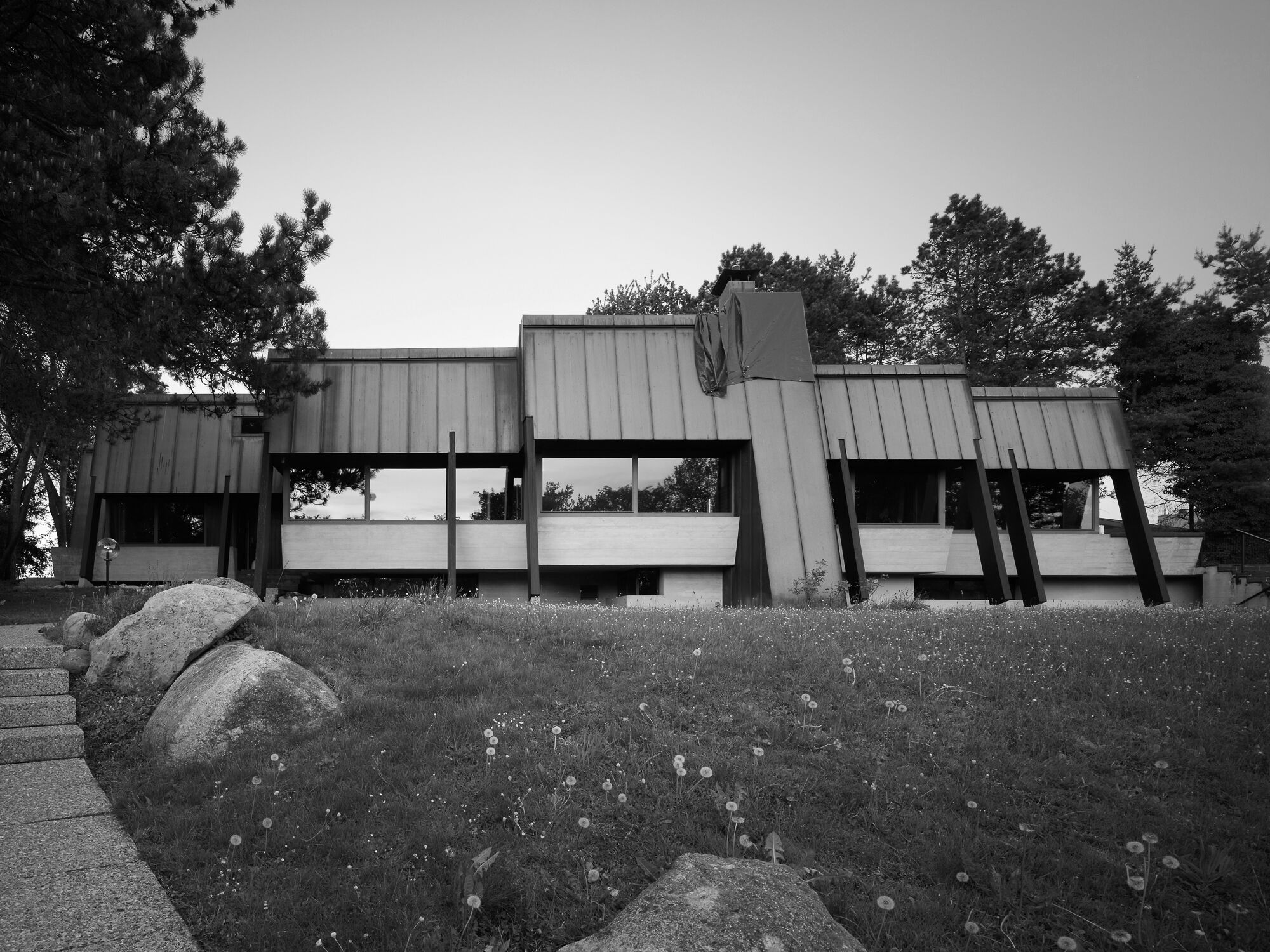 Greifensee House
Greifensee House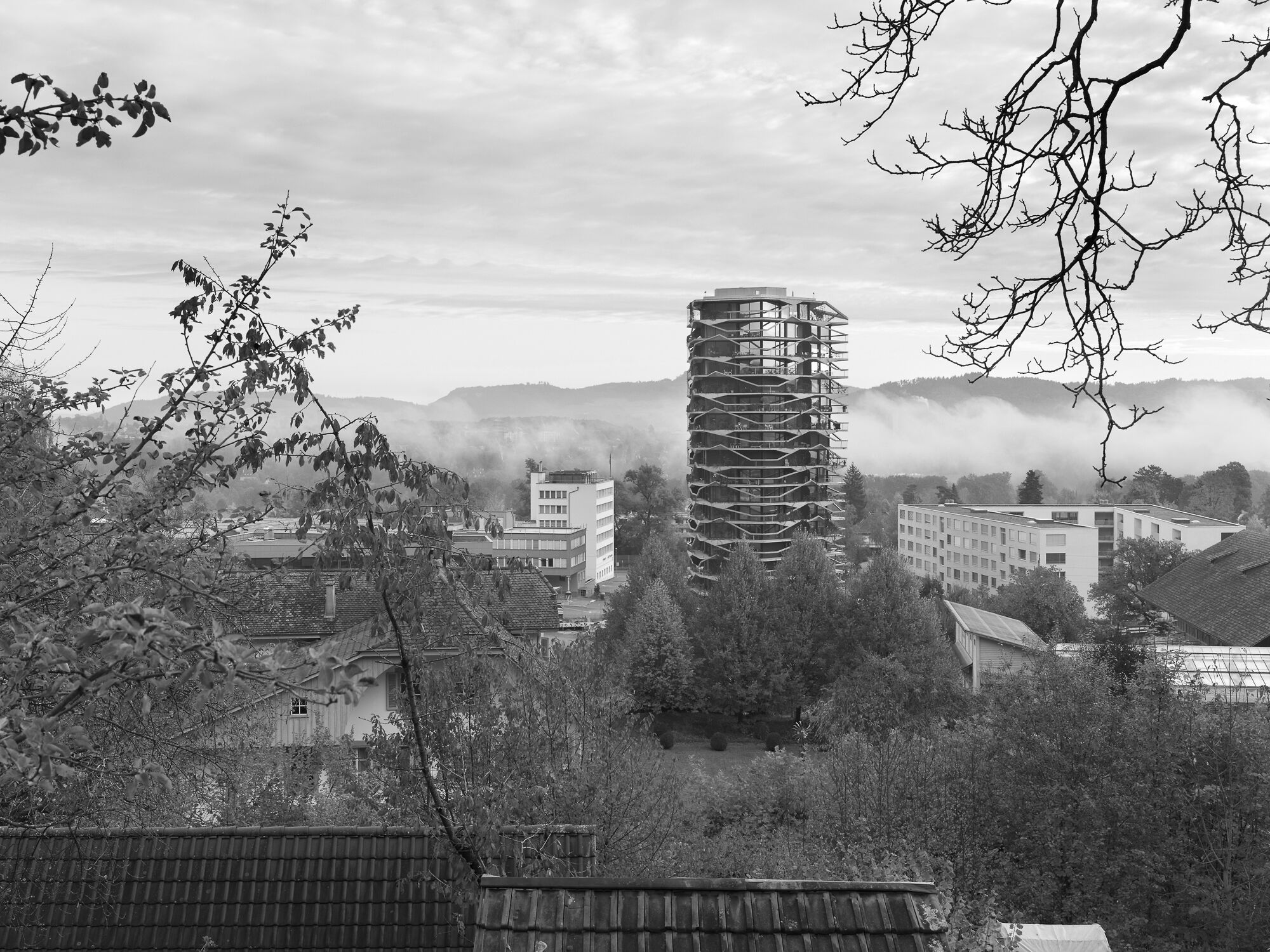 Garden Tower
Garden Tower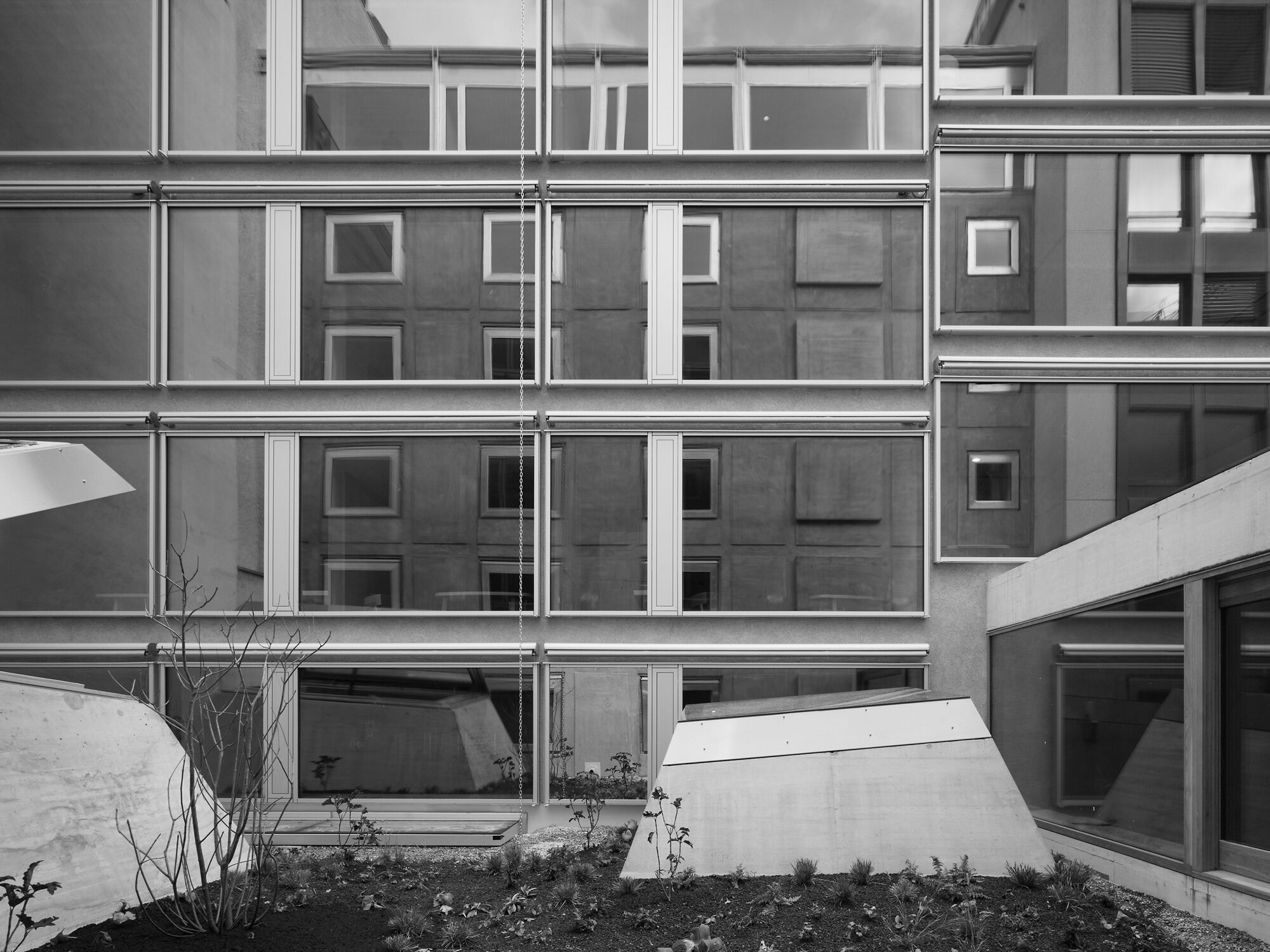 Hotel Nomad
Hotel Nomad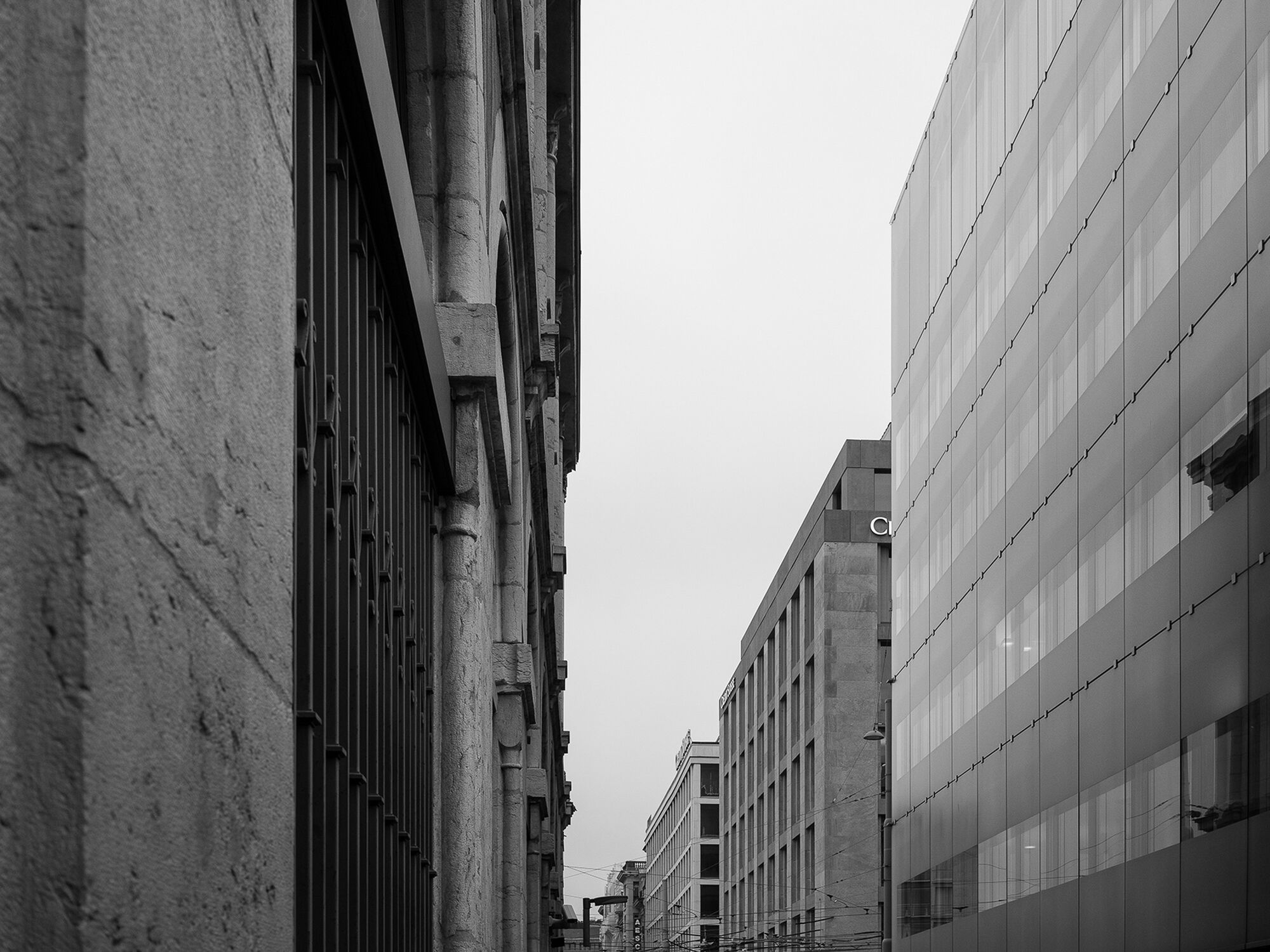 Credit Suisse
Credit Suisse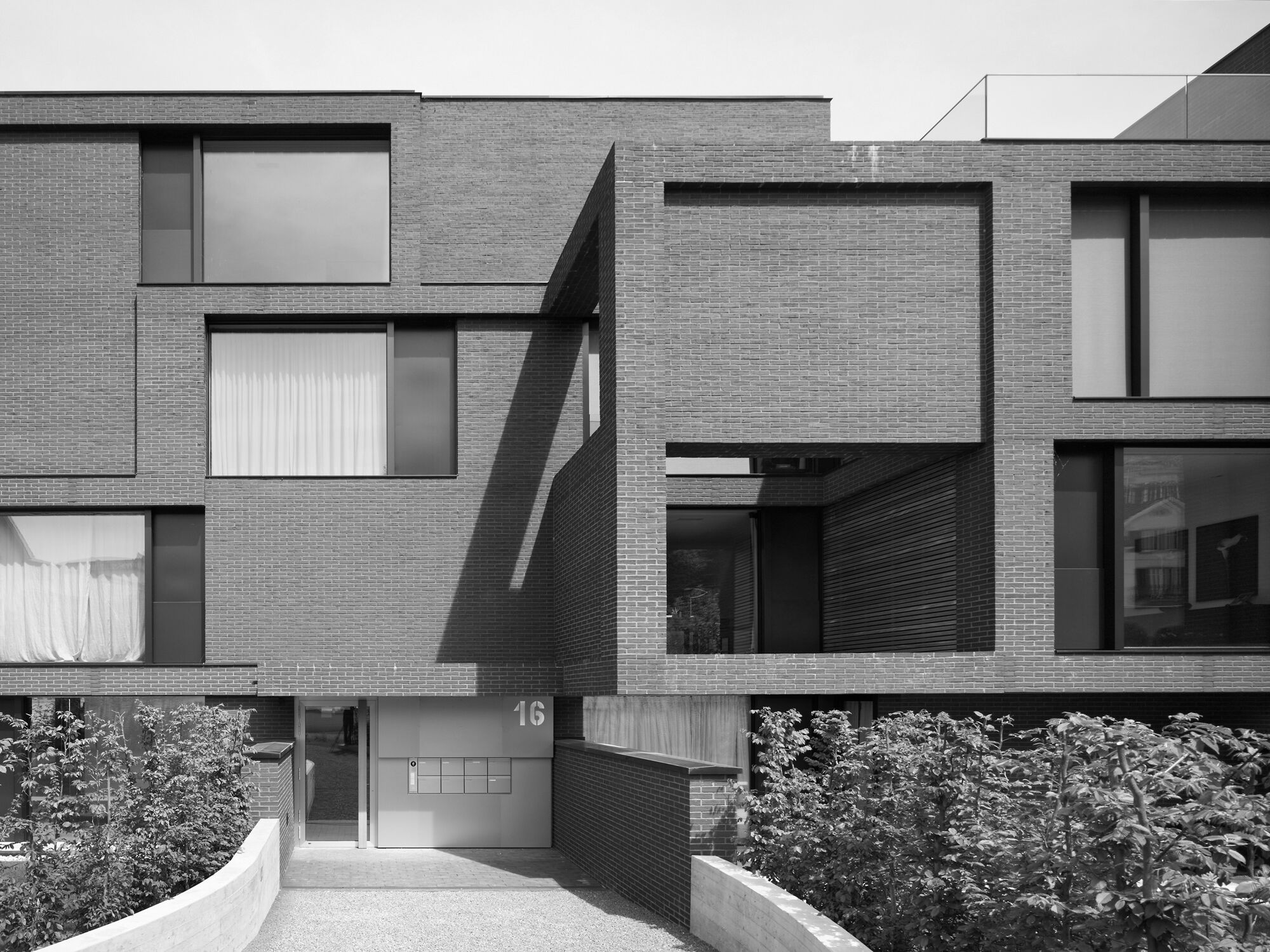 Residential Housing Peninsula
Residential Housing Peninsula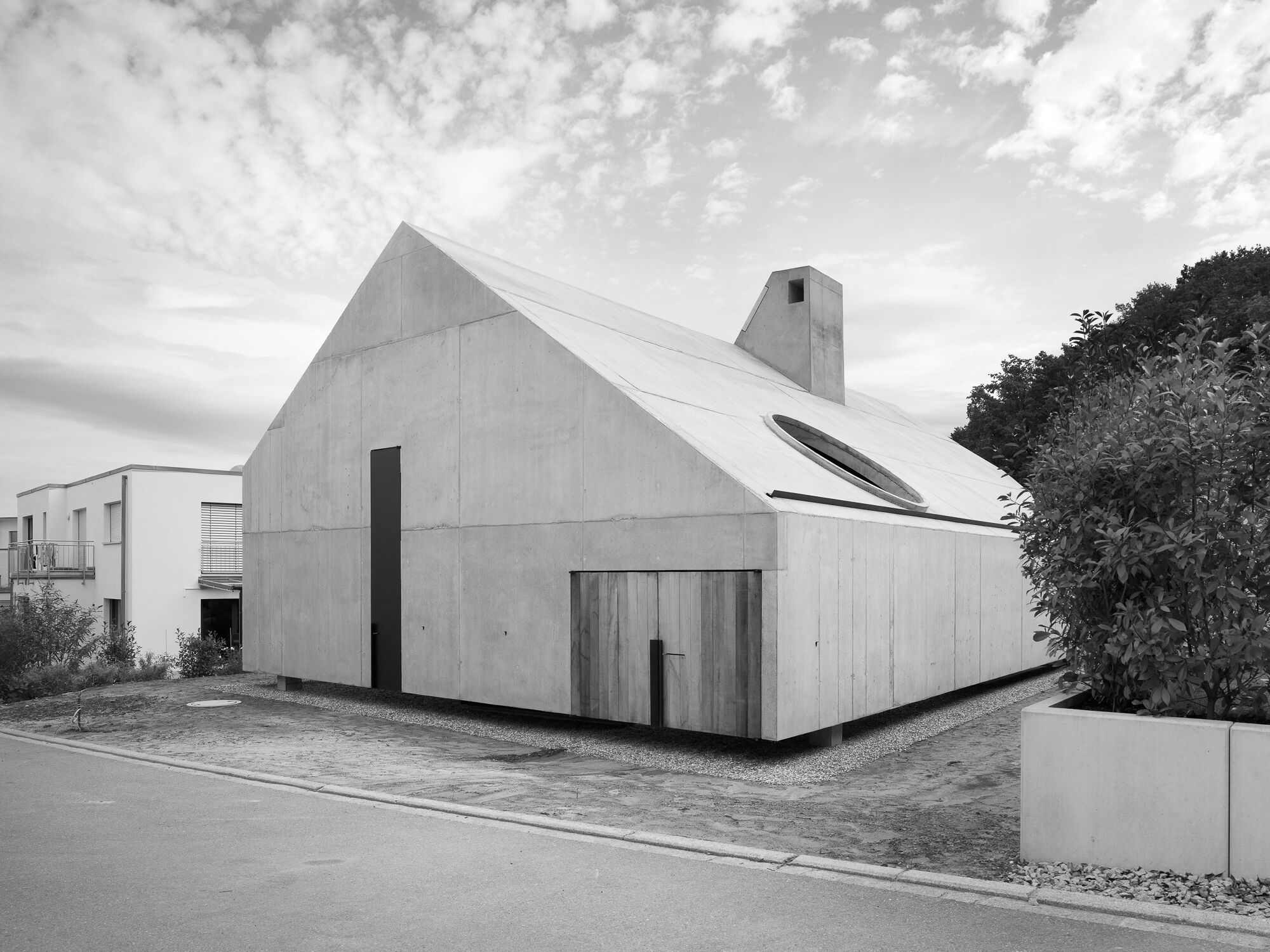 Lörrach House
Lörrach House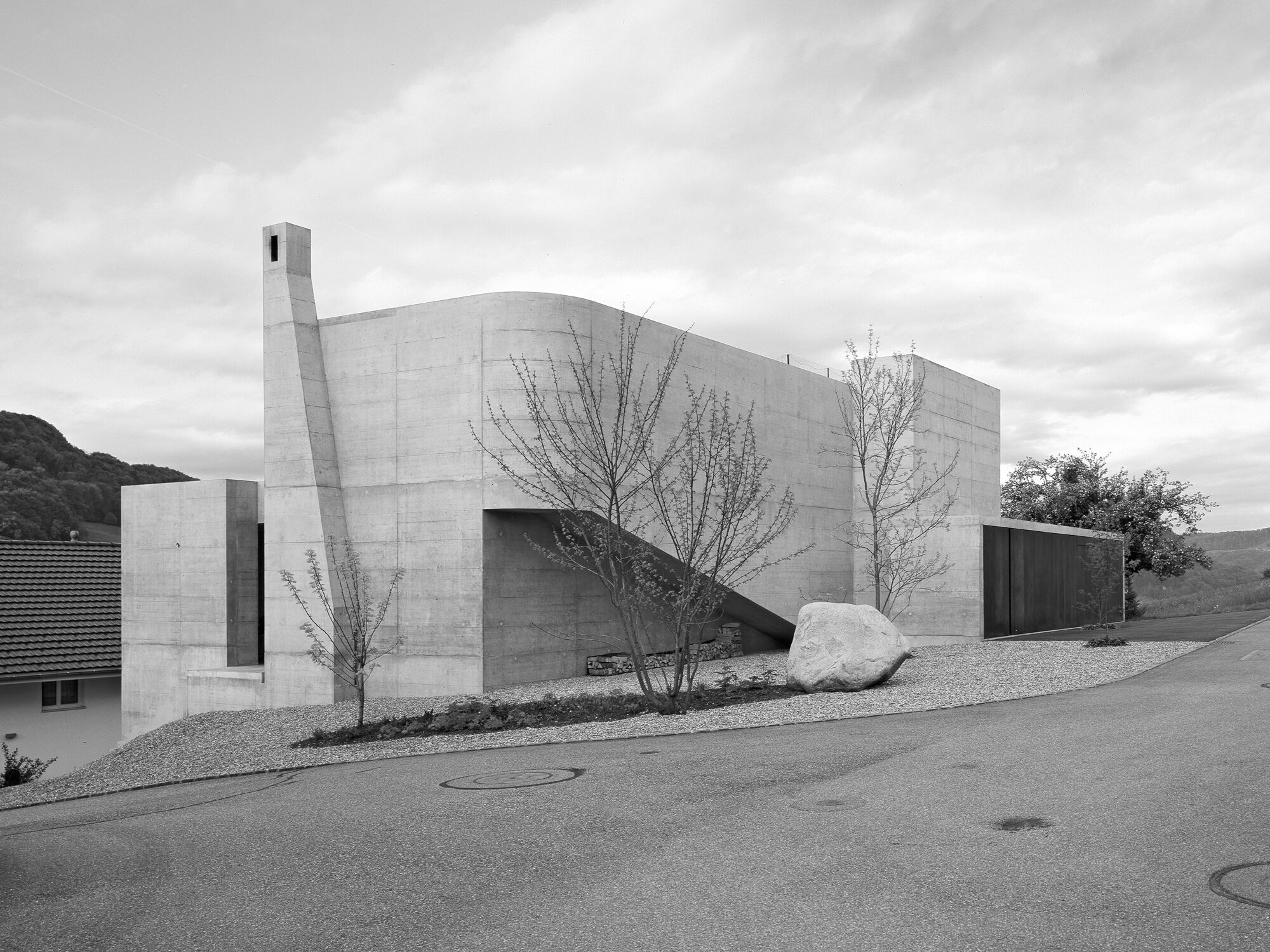 Chienbergreben House
Chienbergreben House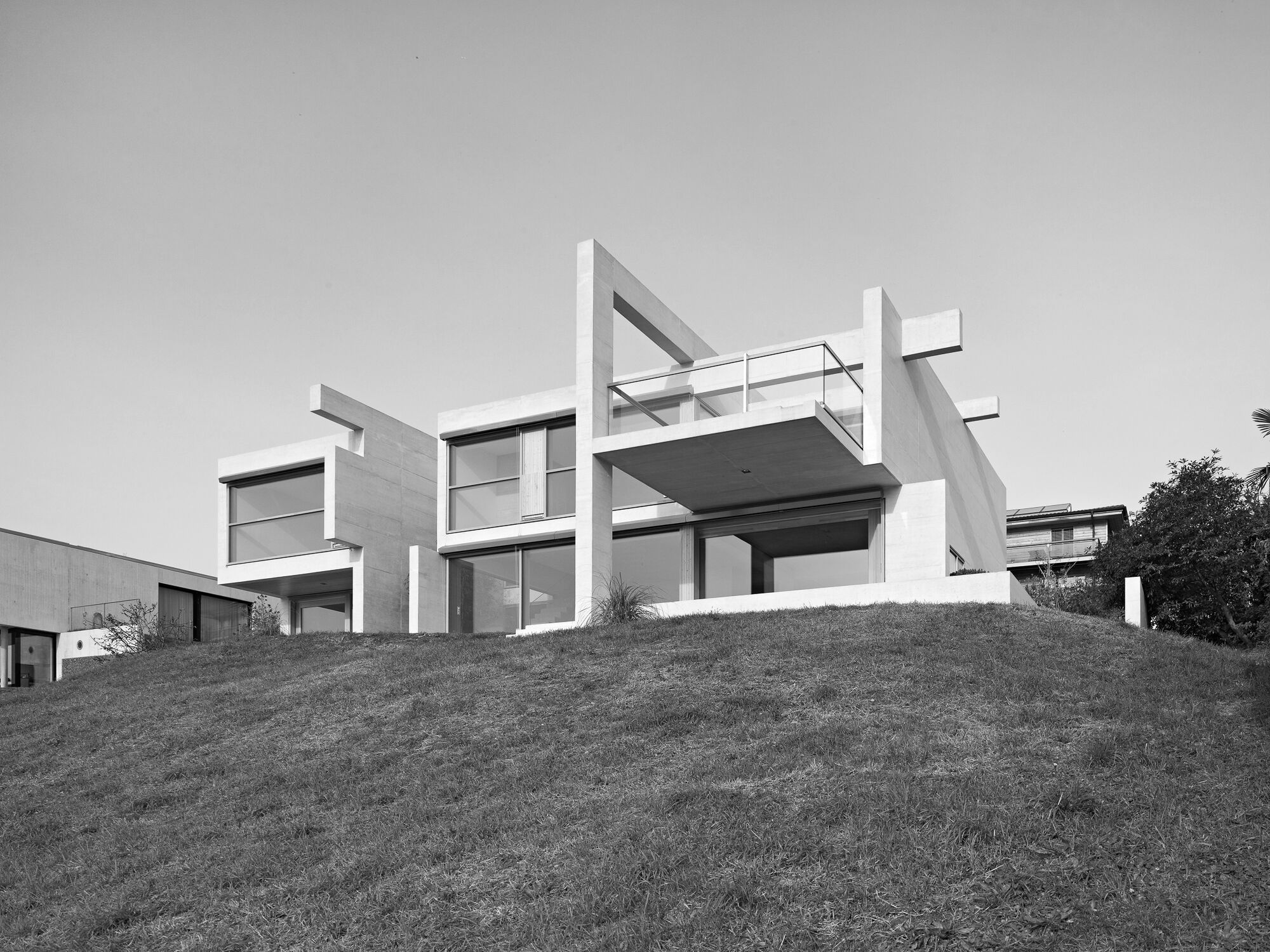 Hertenstein House
Hertenstein House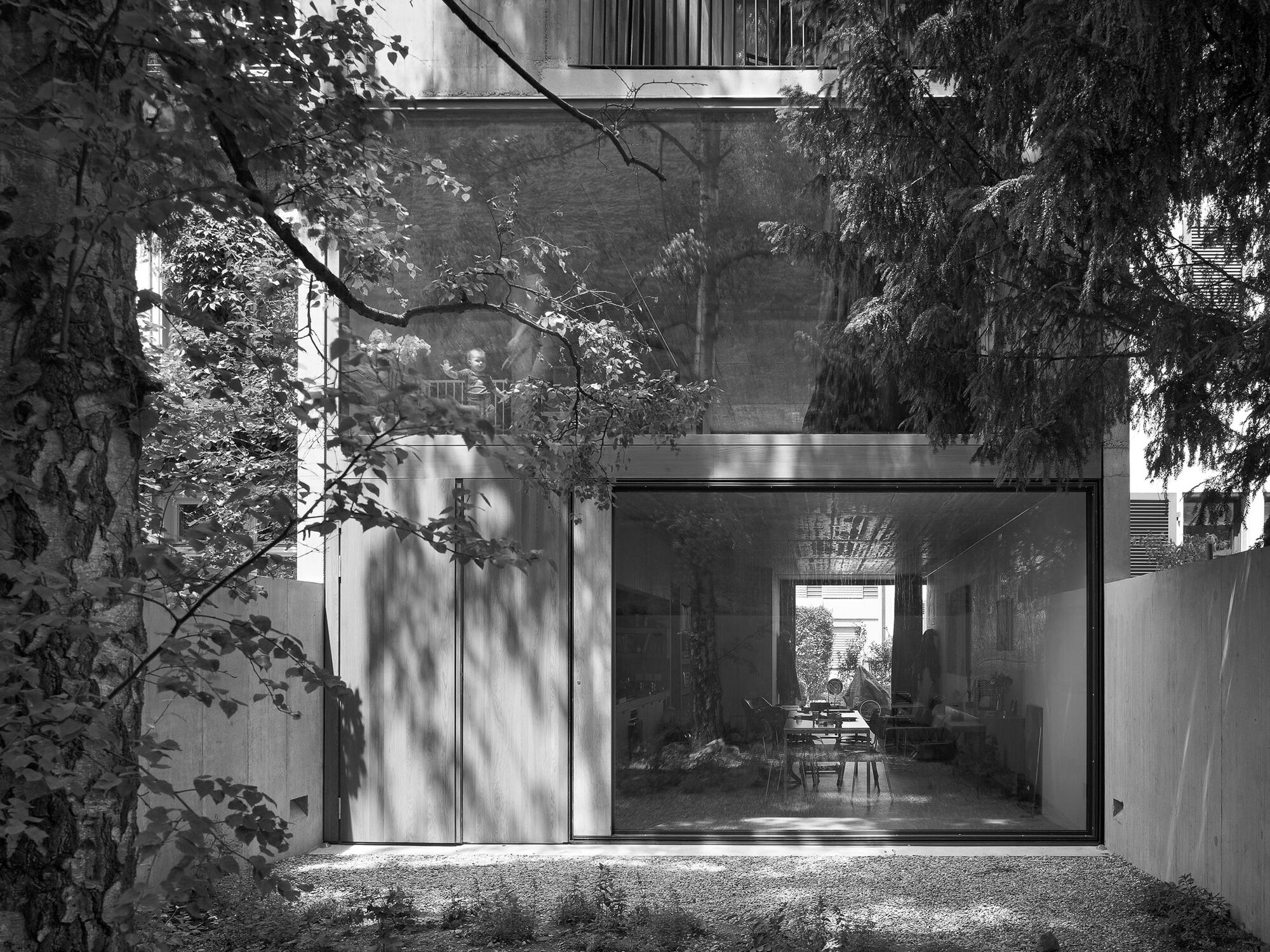 Bläsiring House
Bläsiring House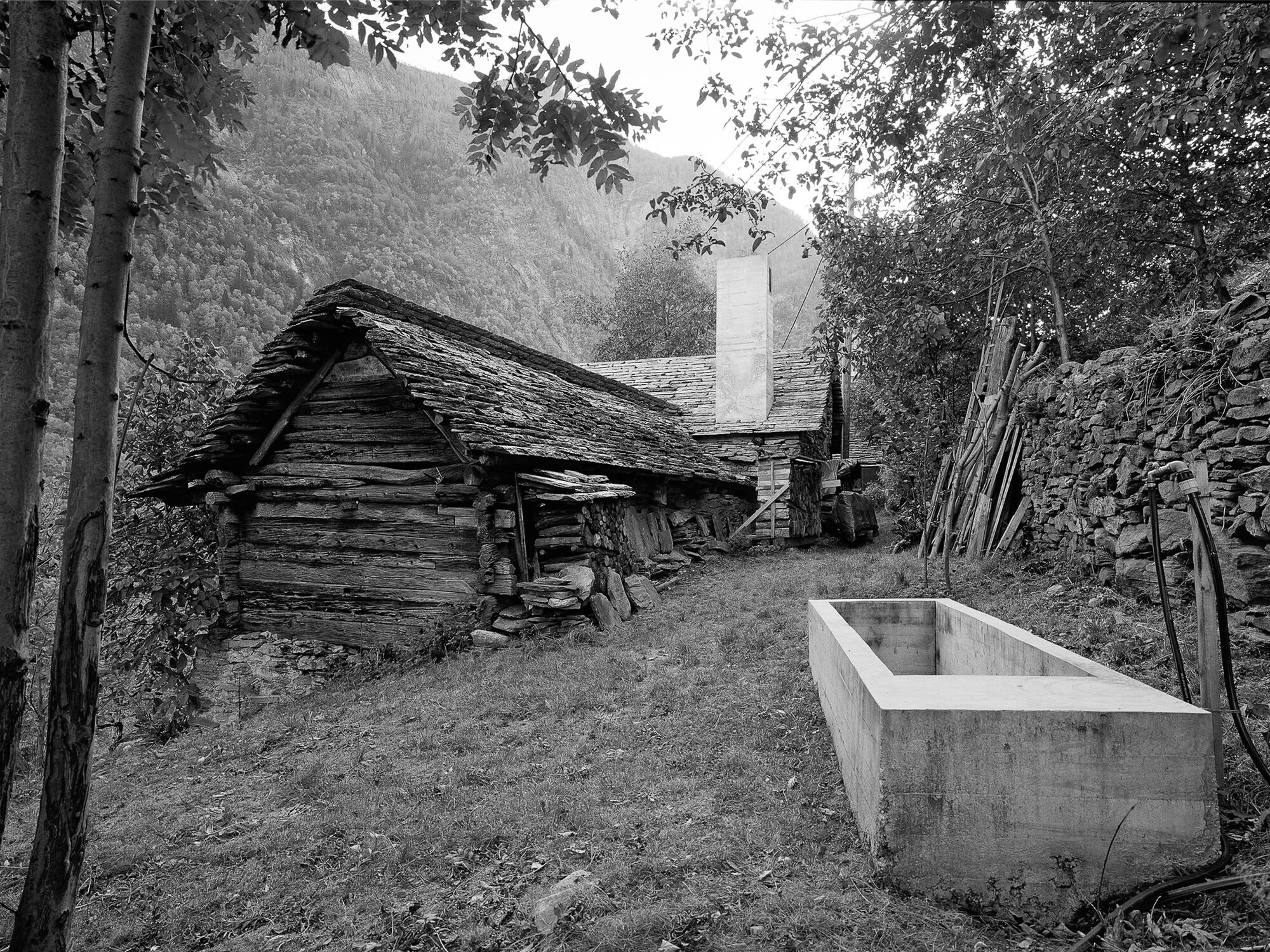 Casa D’Estate
Casa D’Estate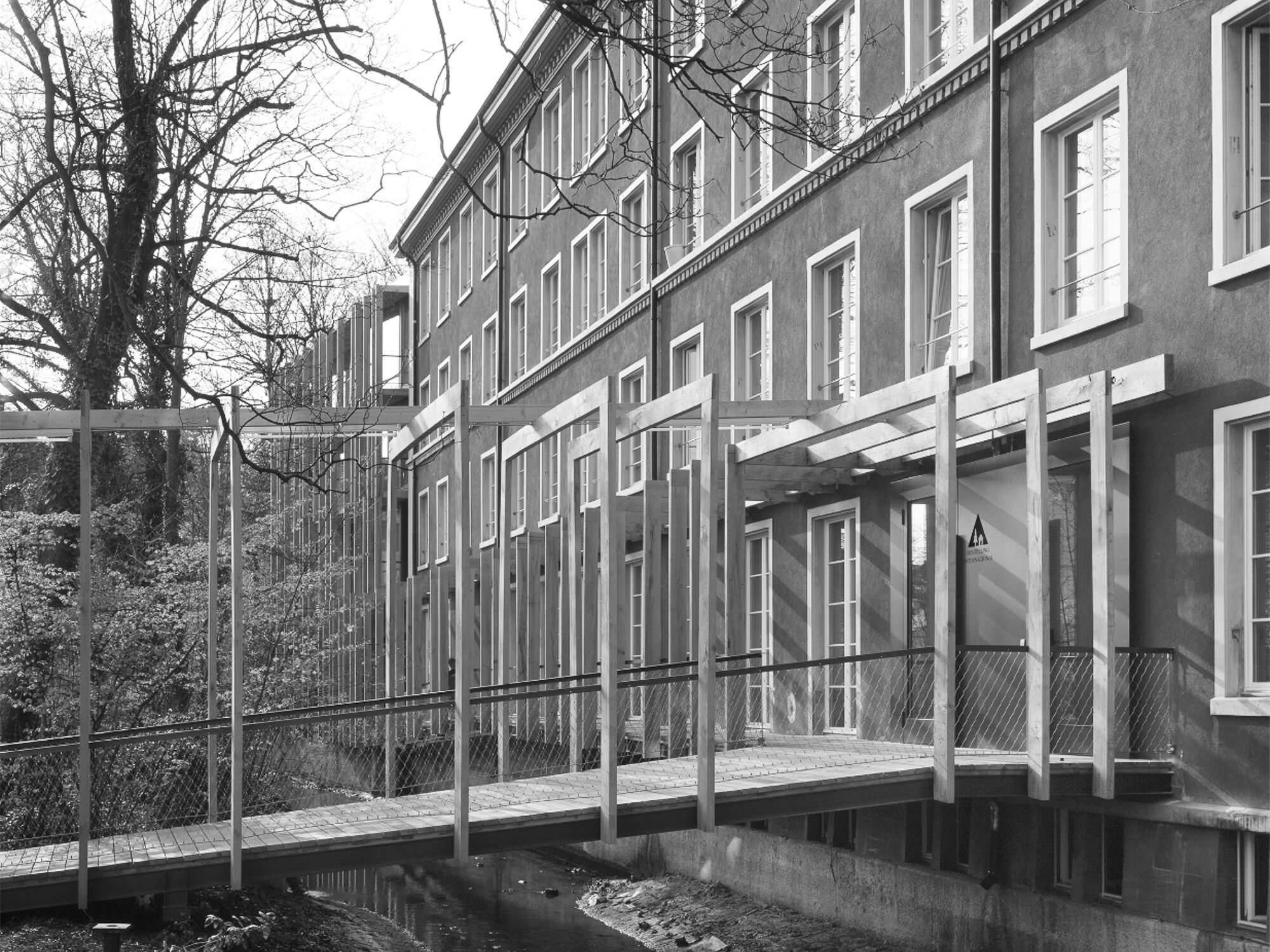 Youth Hostel St. Alban
Youth Hostel St. Alban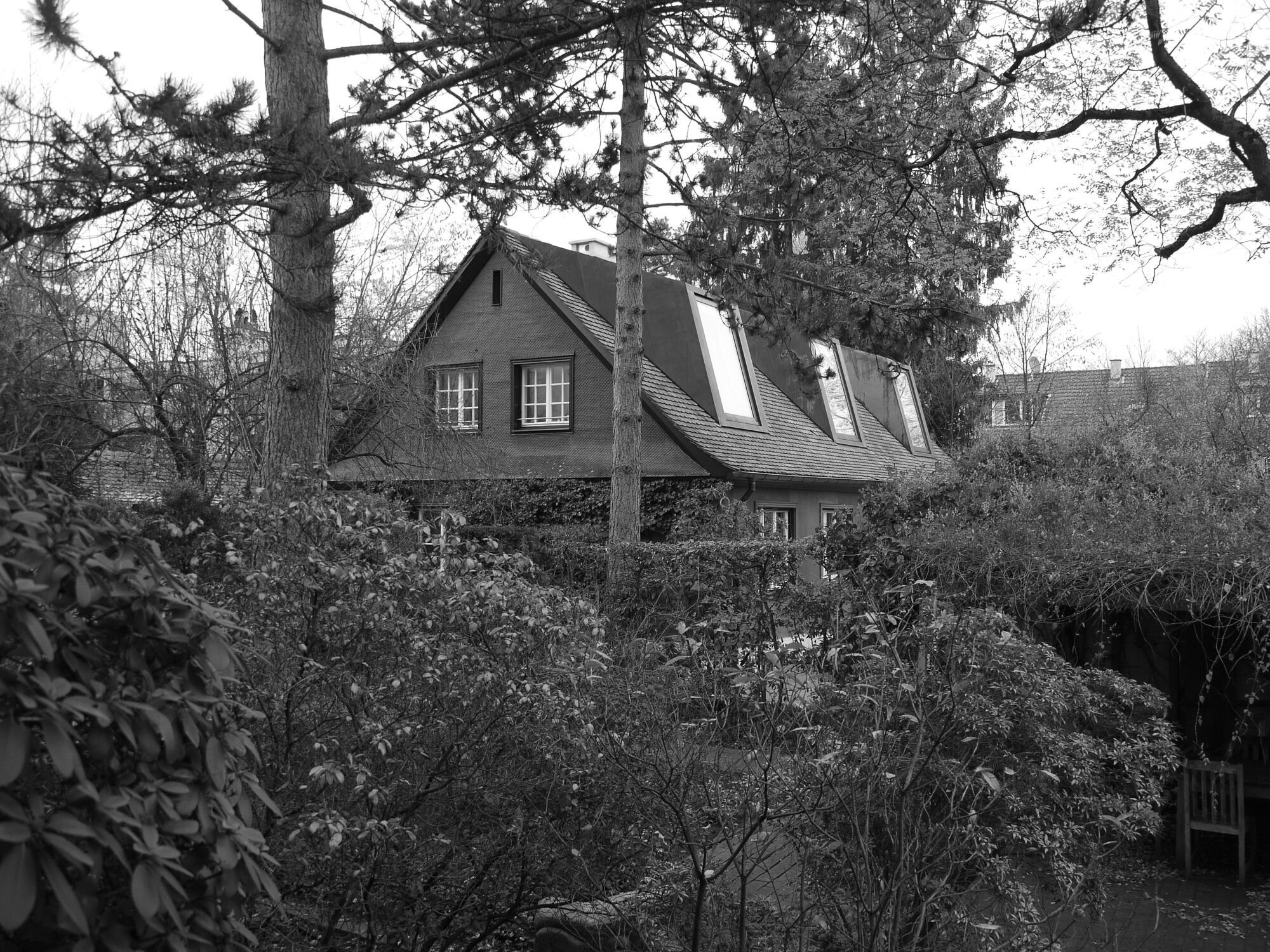 Bernoulli House
Bernoulli House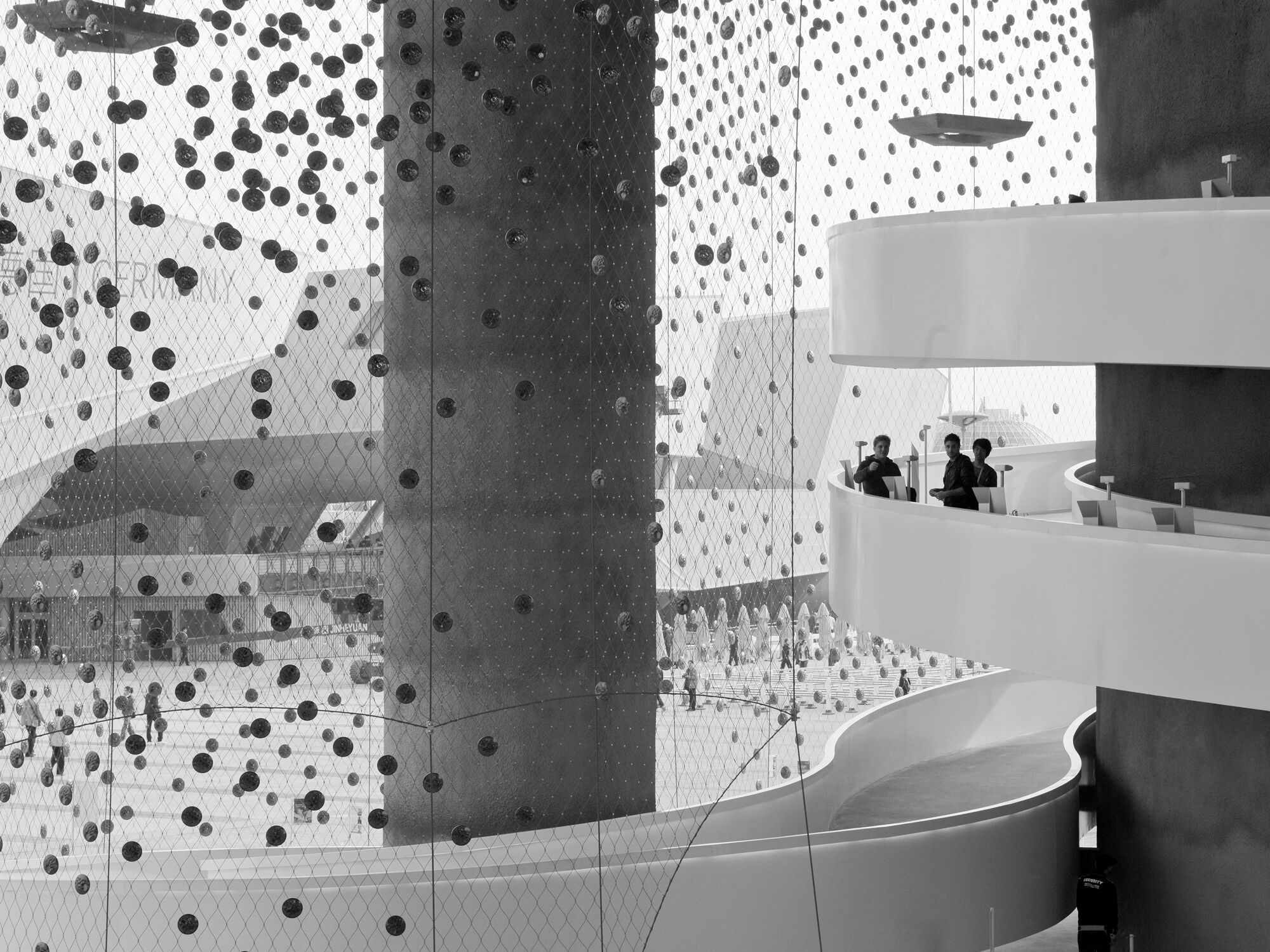 Swiss Expo Pavilion
Swiss Expo Pavilion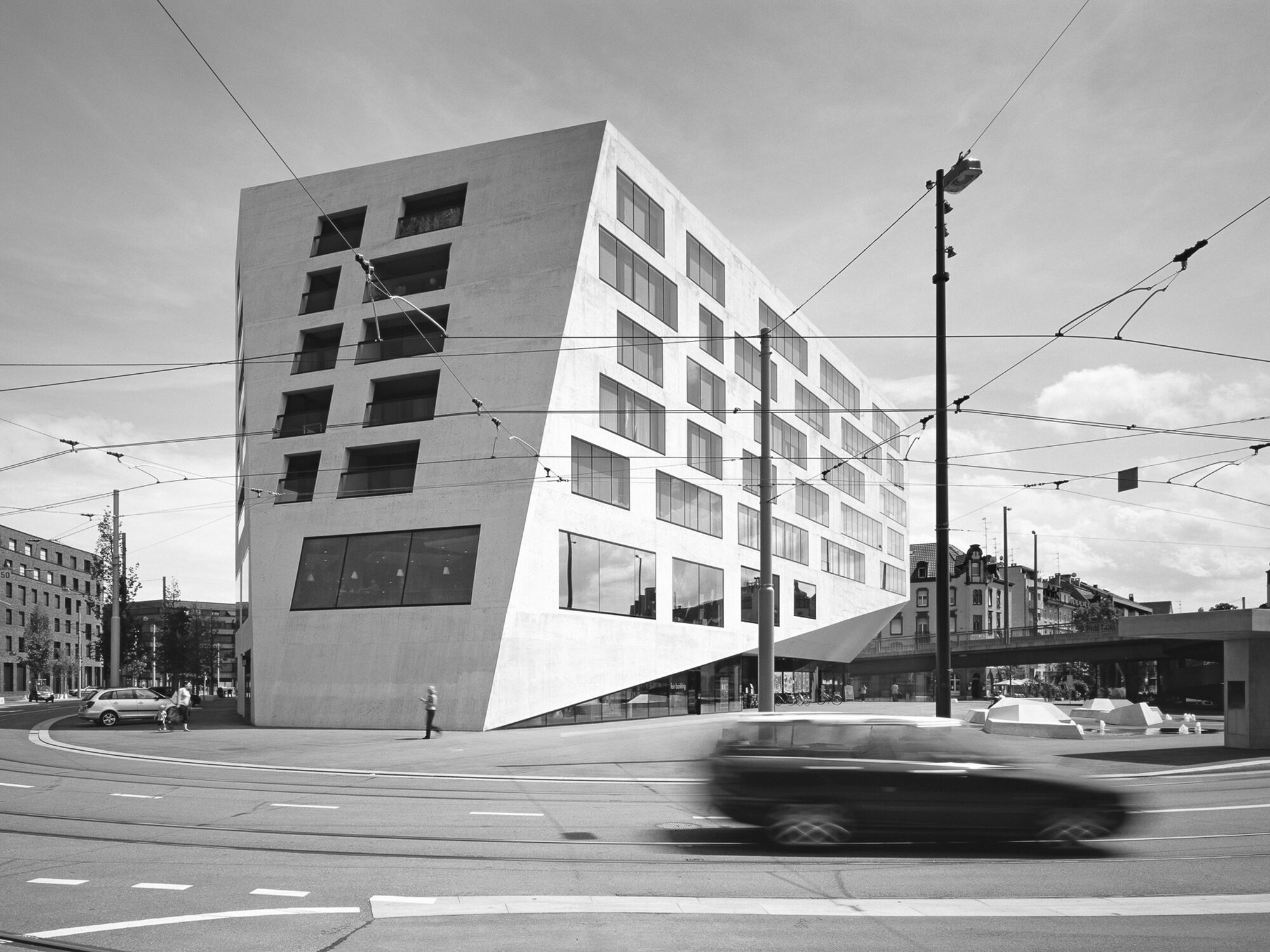 Volta Zentrum
Volta Zentrum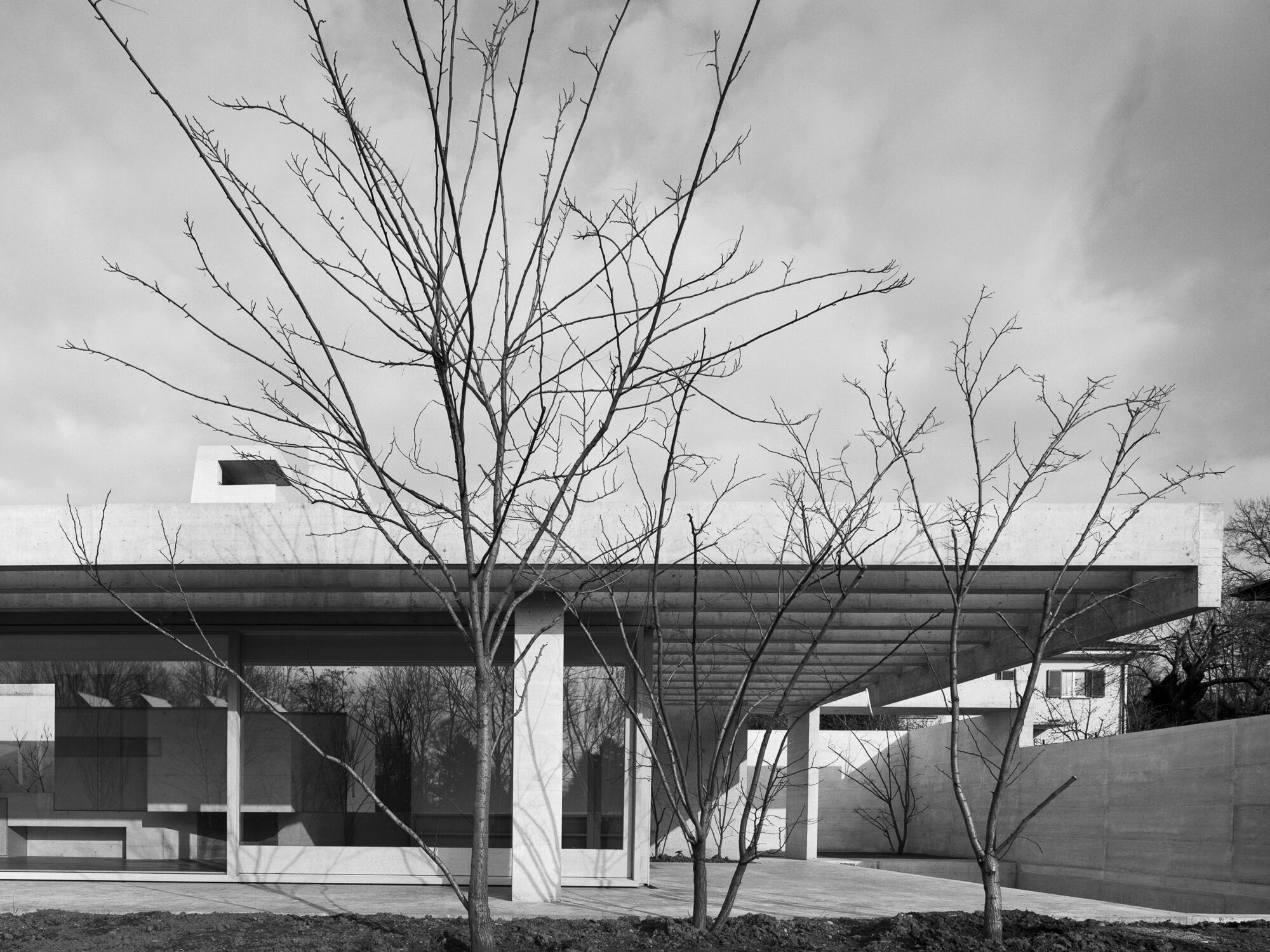 Binningen House
Binningen House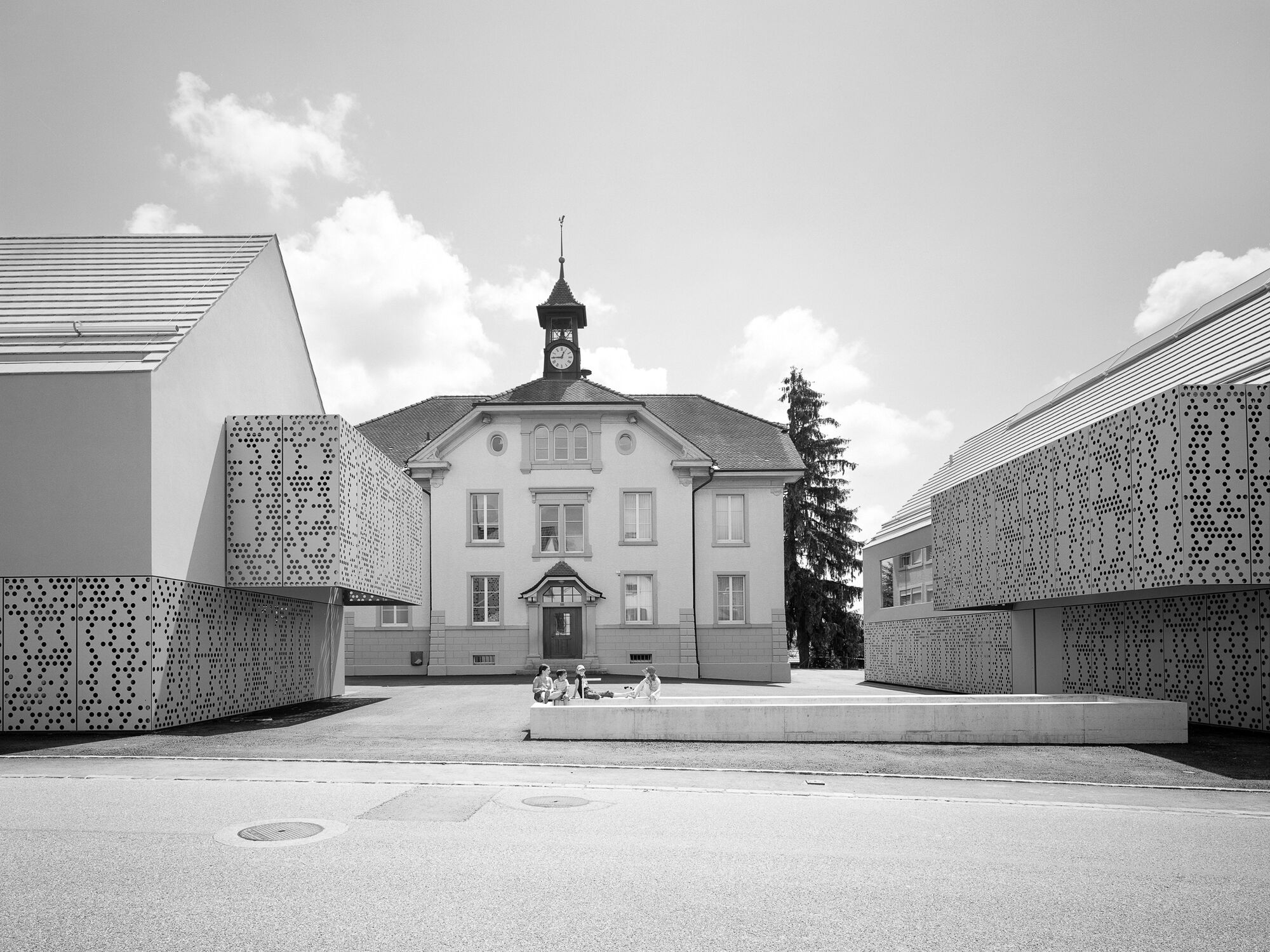 Community Centre Seltisberg
Community Centre Seltisberg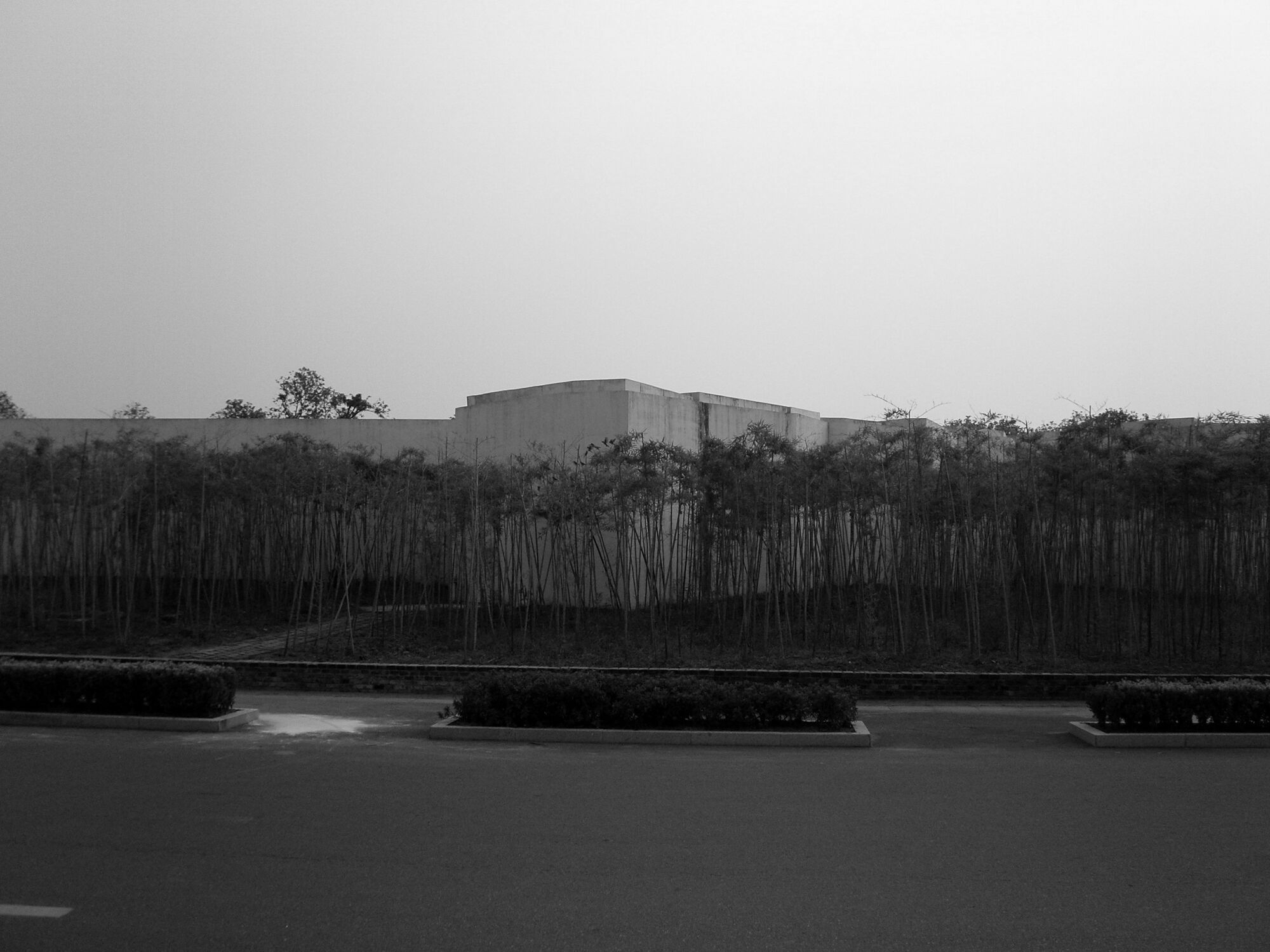 Manager Pavilion Jinhua
Manager Pavilion Jinhua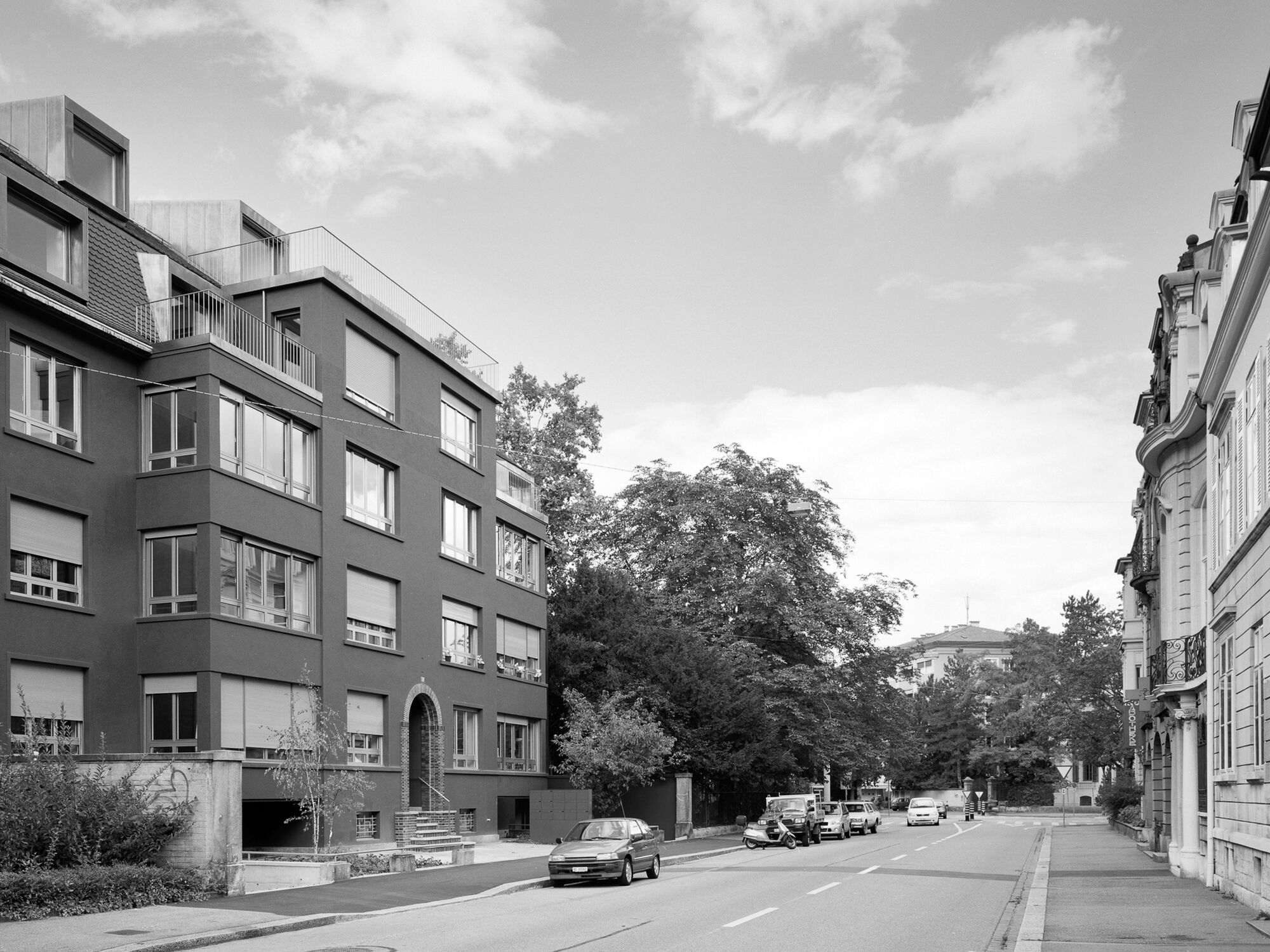 Residential Housing Sevogelstrasse
Residential Housing Sevogelstrasse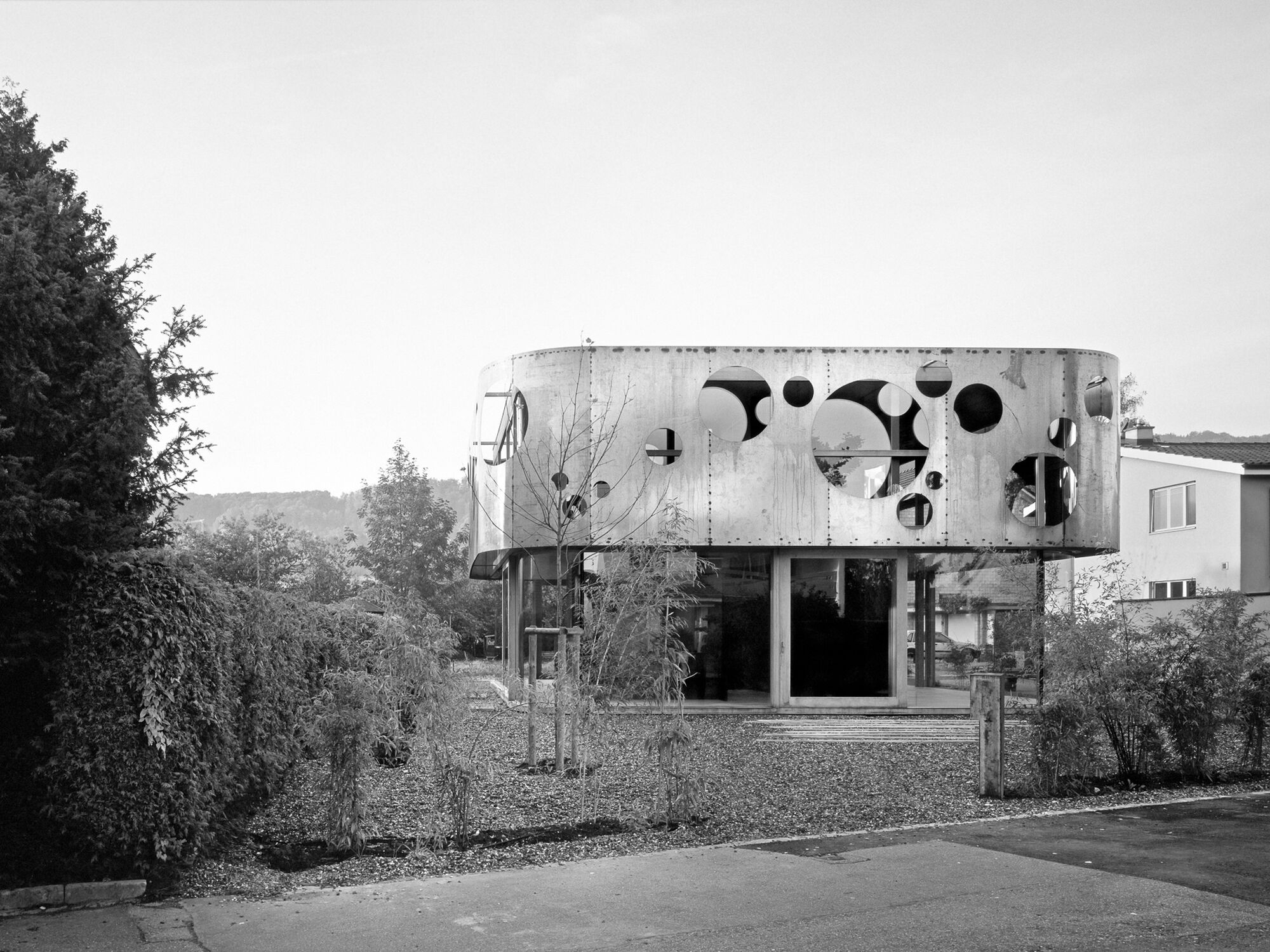 Aesch House
Aesch House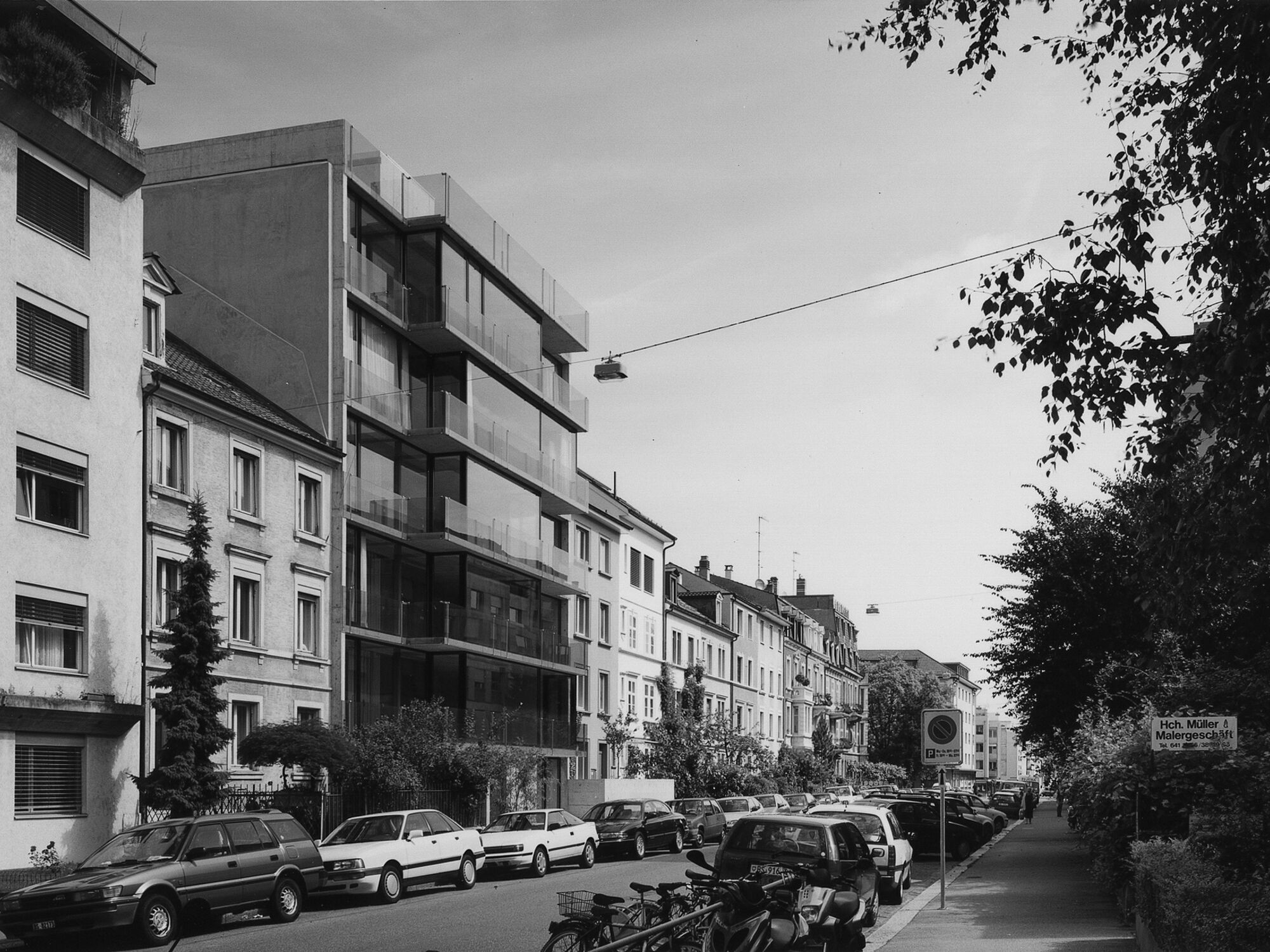 Loft House Basel
Loft House Basel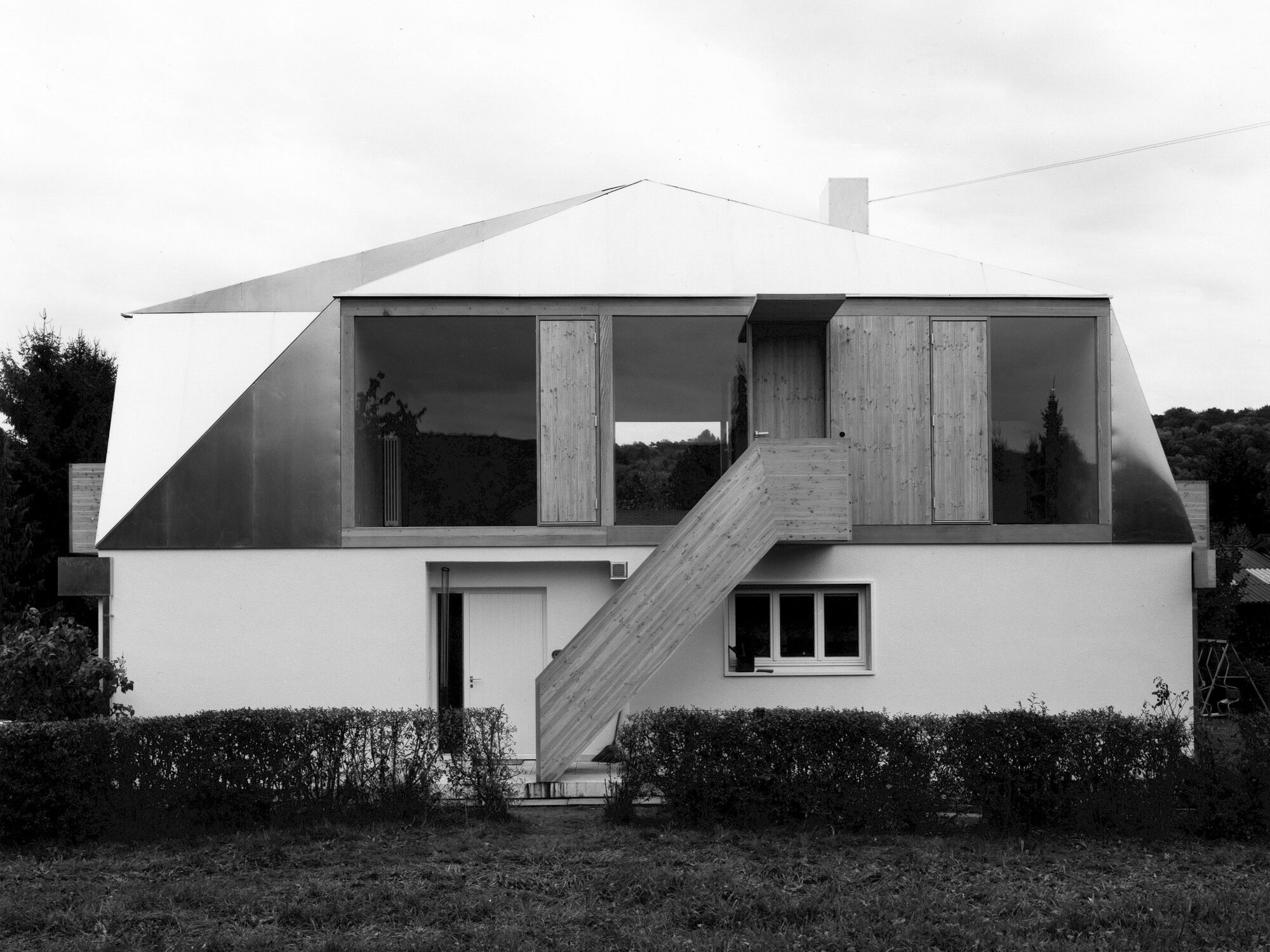 Lupsingen House
Lupsingen House