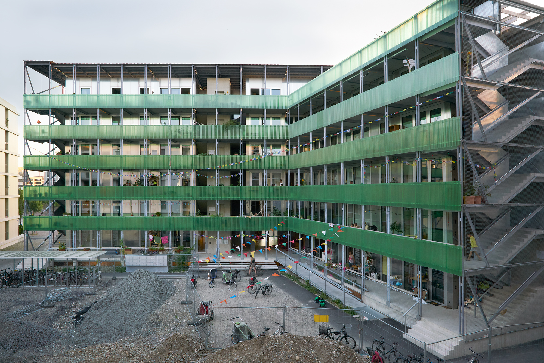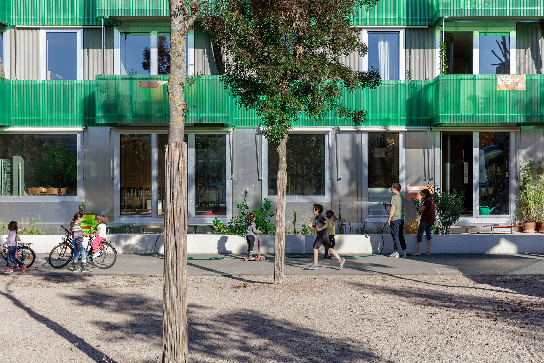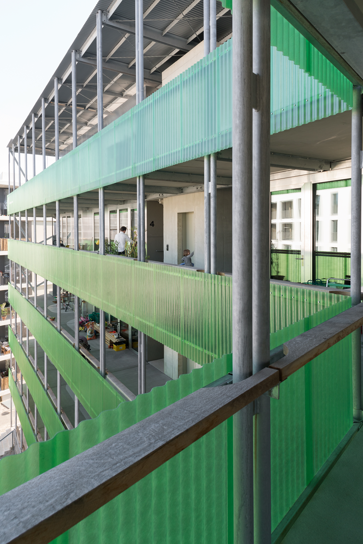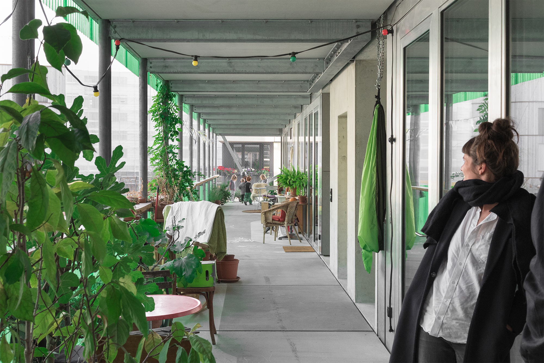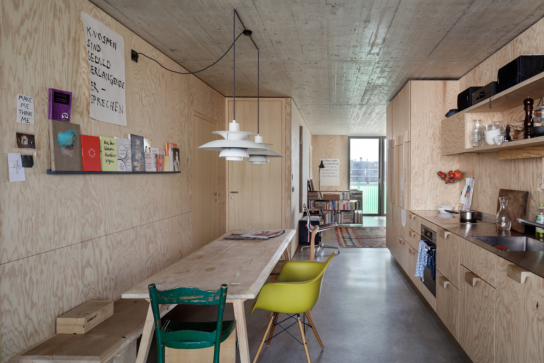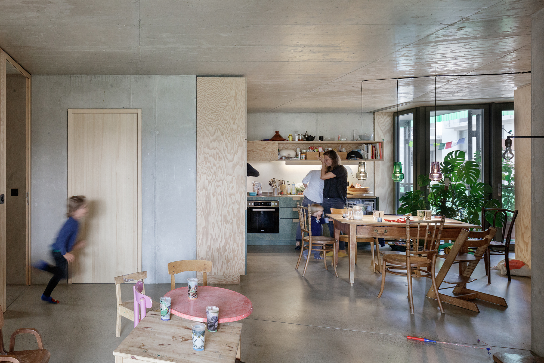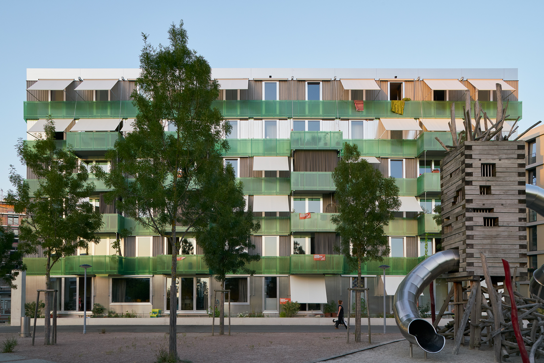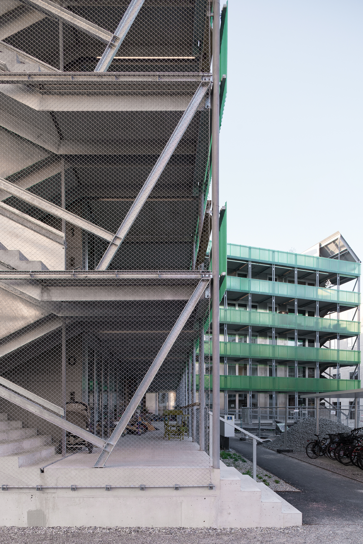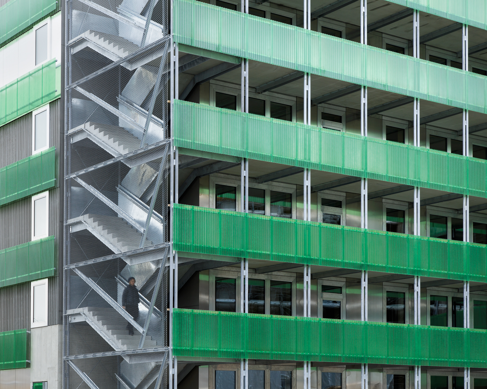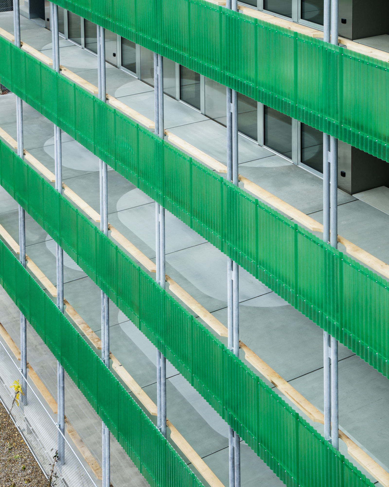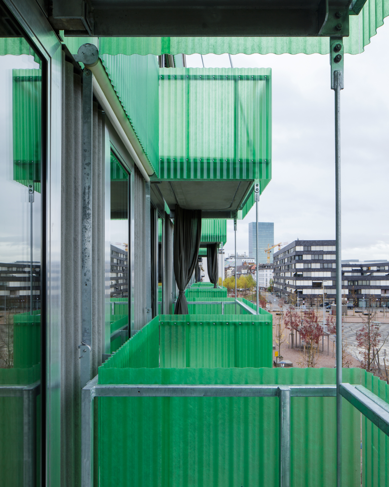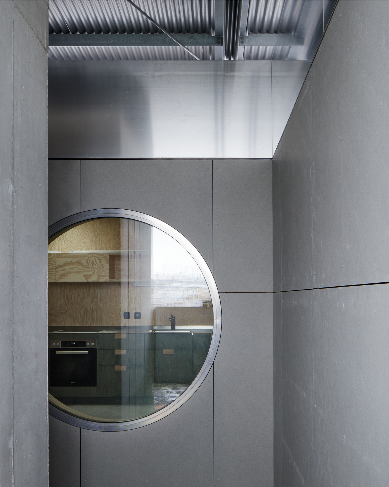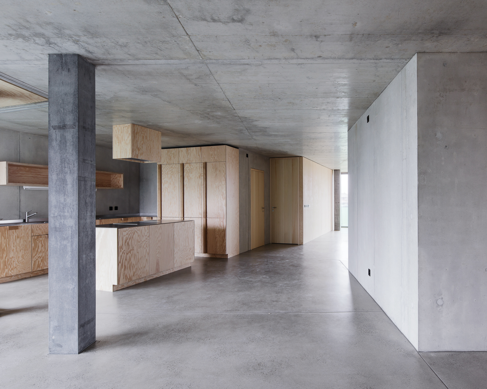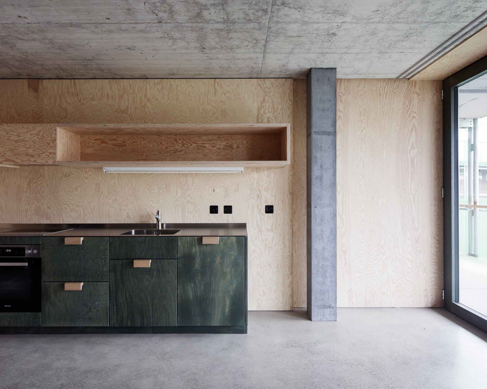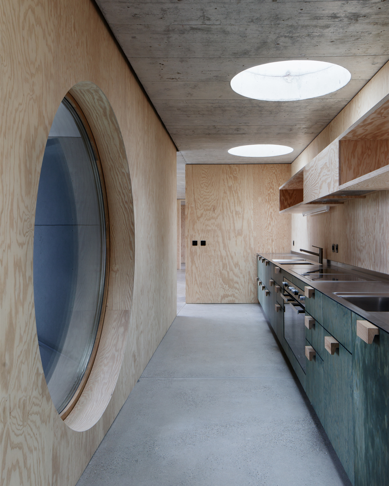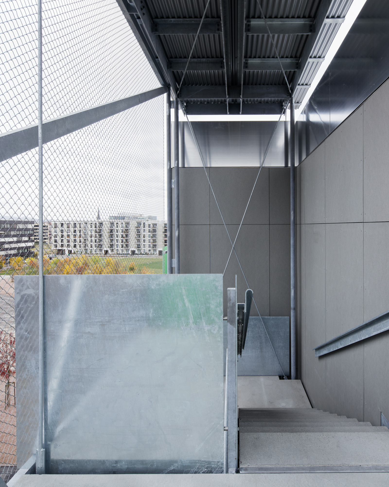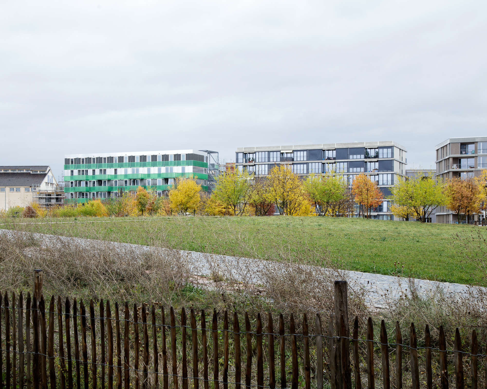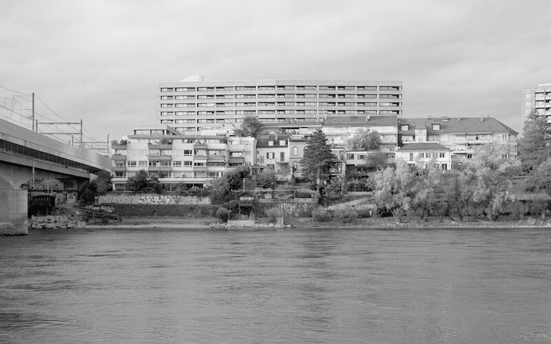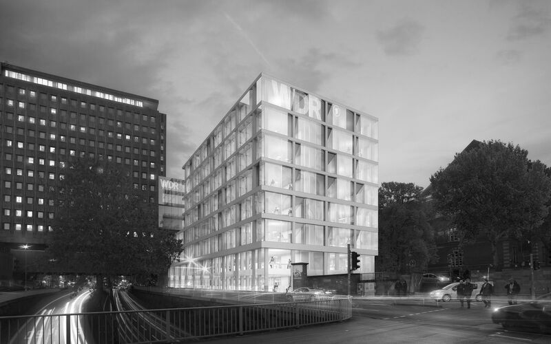Formerly a freight railway station, the eastern part has been developed into a residential area called Erlenmatt East with several buildings bordering a park. Erlenmatt East was initiated by the Habitat Foundation, which also specified construction guidelines for it. The building rights to one lot were allocated to the cooperative “Zimmerfrei”, which it aimed to use to create affordable living space with a focus on community, sustainability and modesty. The planning and building process involved participation of the members of the cooperative.
The aim was to create a community through the residential house and to encourage a natural exchange among residents. Apartment floor plans are modest, yet create a sense of spaciousness, due to their simple structure and two-sided orientation. Living is private towards the Erlenmattpark, and socially active towards the Erlenmatthof, because the apartments can be reached via access balconies. These are intended for social interaction and are to be frequented by the residents, much like a personal veranda. The extension of living spaces to public areas will make the access balconies attractive to spend time in. The rather small-sized apartments are supplemented by central communal spaces such as a lobby, roof terrace, workshop, music and laundry rooms as well as guest rooms. A consistent simplicity of the circulation through the access balconies, and optimal utilisation of the prescribed sizes of the apartments by doing without corridors, has produced sustainable housing. This design offers a large number of accommodation types for various phases of life and urban life styles. The spectrum includes classical family apartments as well as cluster structures for residential communities.
From the socially as well as architecturally connecting access balcony, apartments are entered directly via an eat-in kitchen facing the yard. This is designed using Aleppo pine plywood painted in the colour requested by the residents. The level of privacy increases in the direction of the adjoining living area and bedrooms towards the quiet Erlenmattpark. All the apartments are illuminated from two sides resulting in the best possible lighting conditions. This equivalence means that no one is disadvantaged. The financial aspect, which is of importance for a cooperative building of this kind, was respected in the realisation and material selection of the building. The multi-layered facade is dominated by industrial materials that are long-lived while requiring minimal maintenance. The original character of the place is reflected by industrial-grade aluminium, corrugated fibre cement panels, galvanised elements and corrugated acrylic panels. Their immediacy endows the house with a haptic as well as lively character. Green transparent corrugated sheets clad the house in horizontal bands, making the layering clearly legible. Generous sun sails impart the structure with a sense of lightness, while two open stairwells at the narrow ends of the angular building create a sculptural effect. For cost reasons, the house itself is a hybrid construction composed of a solid concrete structure with a wooden facade.
- Location Basel, Switzerland
- Client Wohngenossenschaft Zimmerfrei, Basel
- Competition 2014, 1st prize
- Planning 2015-2016
- Realization 2016-2017
- Architecture Buchner Bründler Architekten
- Building engineering Ulaga Partner AG
- Partners Daniel Buchner, Andreas Bründler
- Associate competition Raphaela Schacher
- Associate competition Stefan Oehy
- Project lead Daniel Ebertshäuser, Norma Tollmann
- Staff competition Benjamin Hofmann, Flurin Arquint, Benedict Choquard
- Staff realization Tünde König, Benedict Choquard, Pascal Berchtold, Jonas Hamberger, Omri Levy, Henrik Månsson, Lennart Cleemann, Jakob Rabe Petersen
- Photography Daisuke Hirabayashi, Basile Bornand, Rory Gardiner
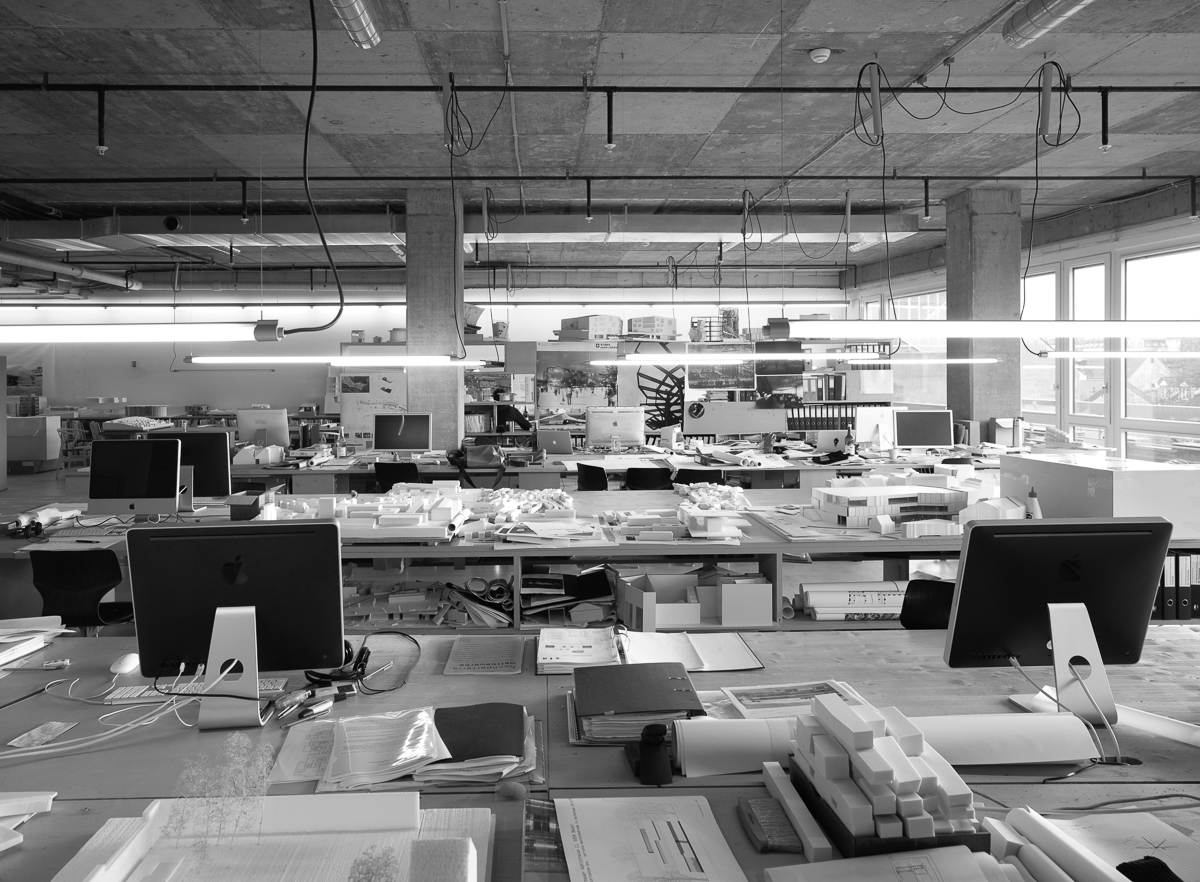
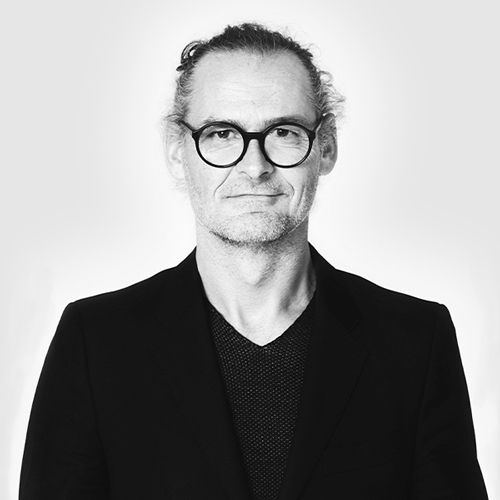

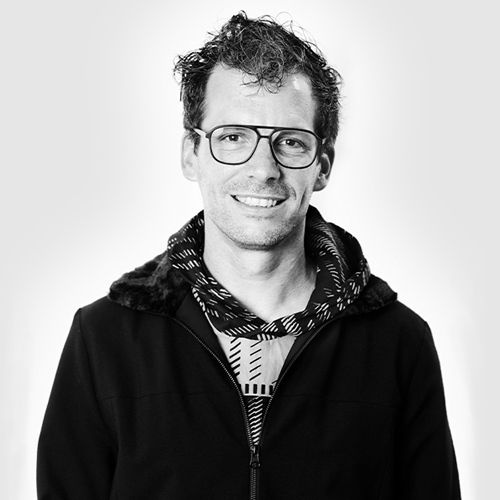
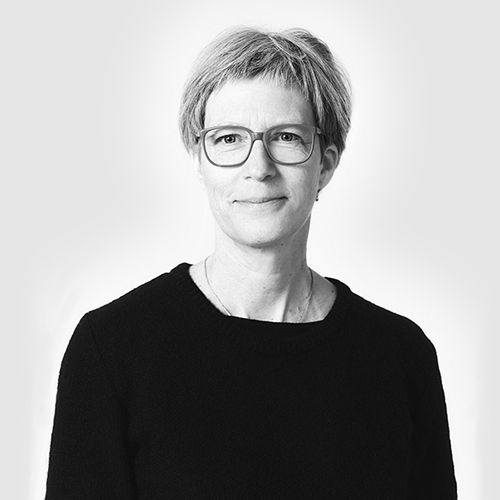

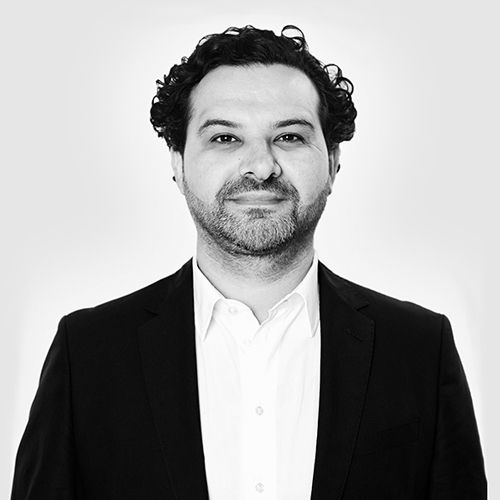
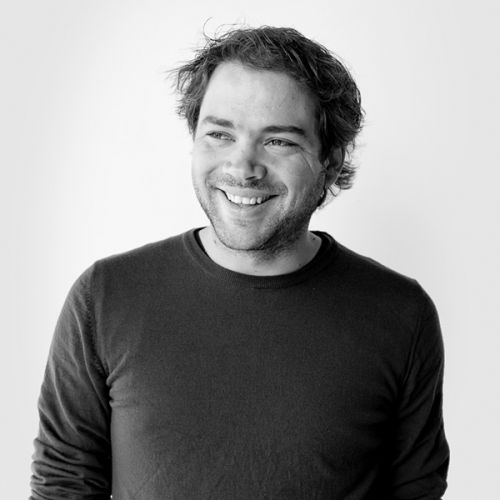

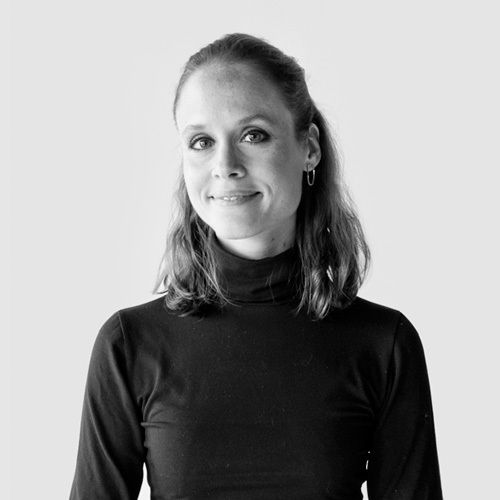

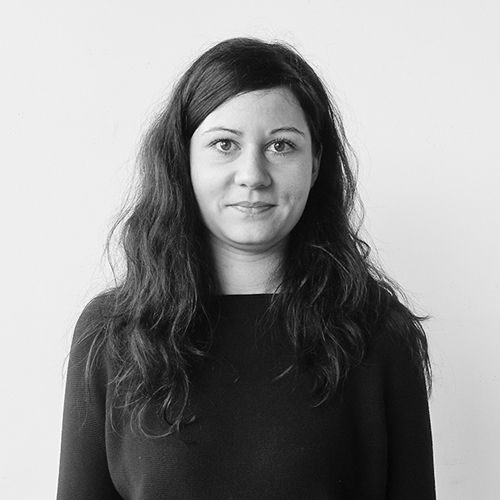
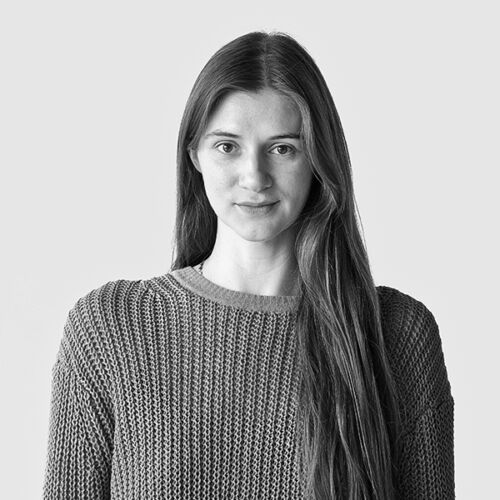
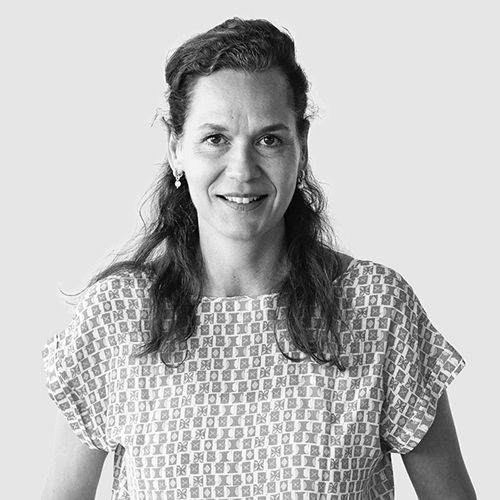


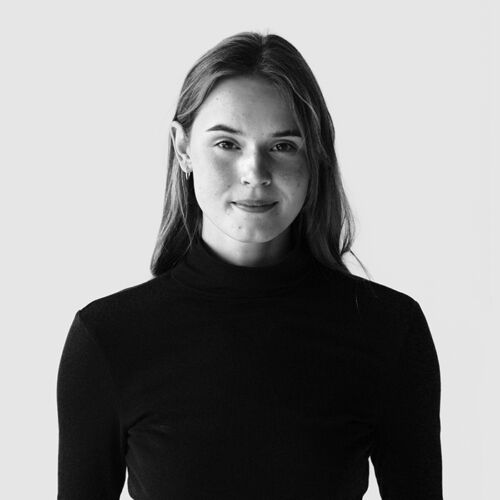
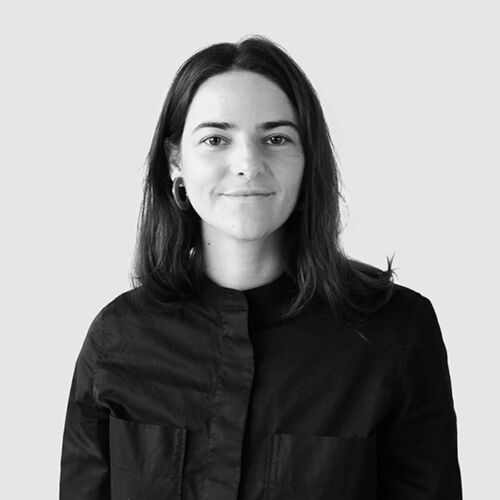





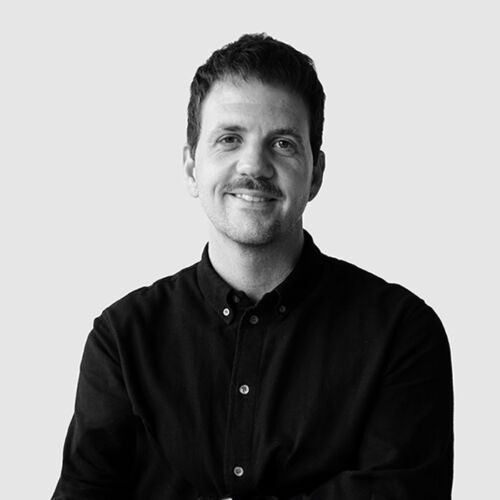



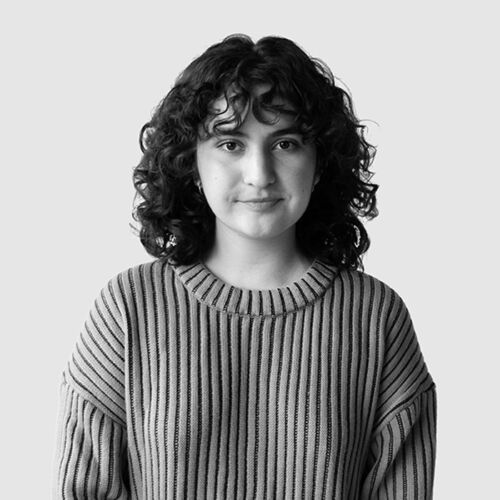
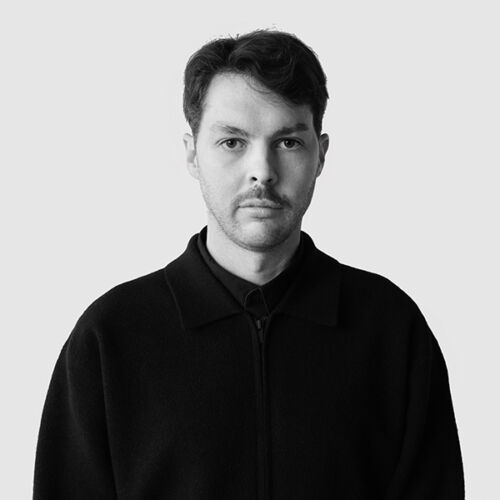
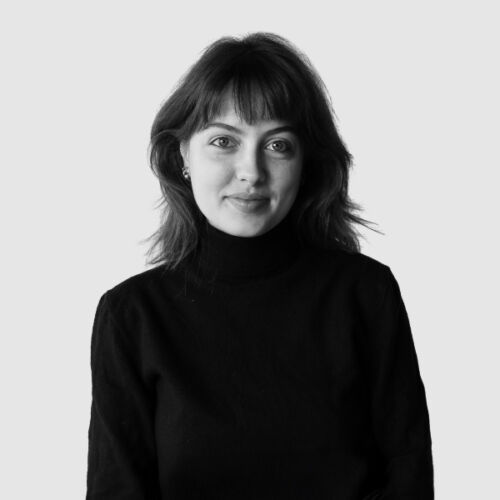
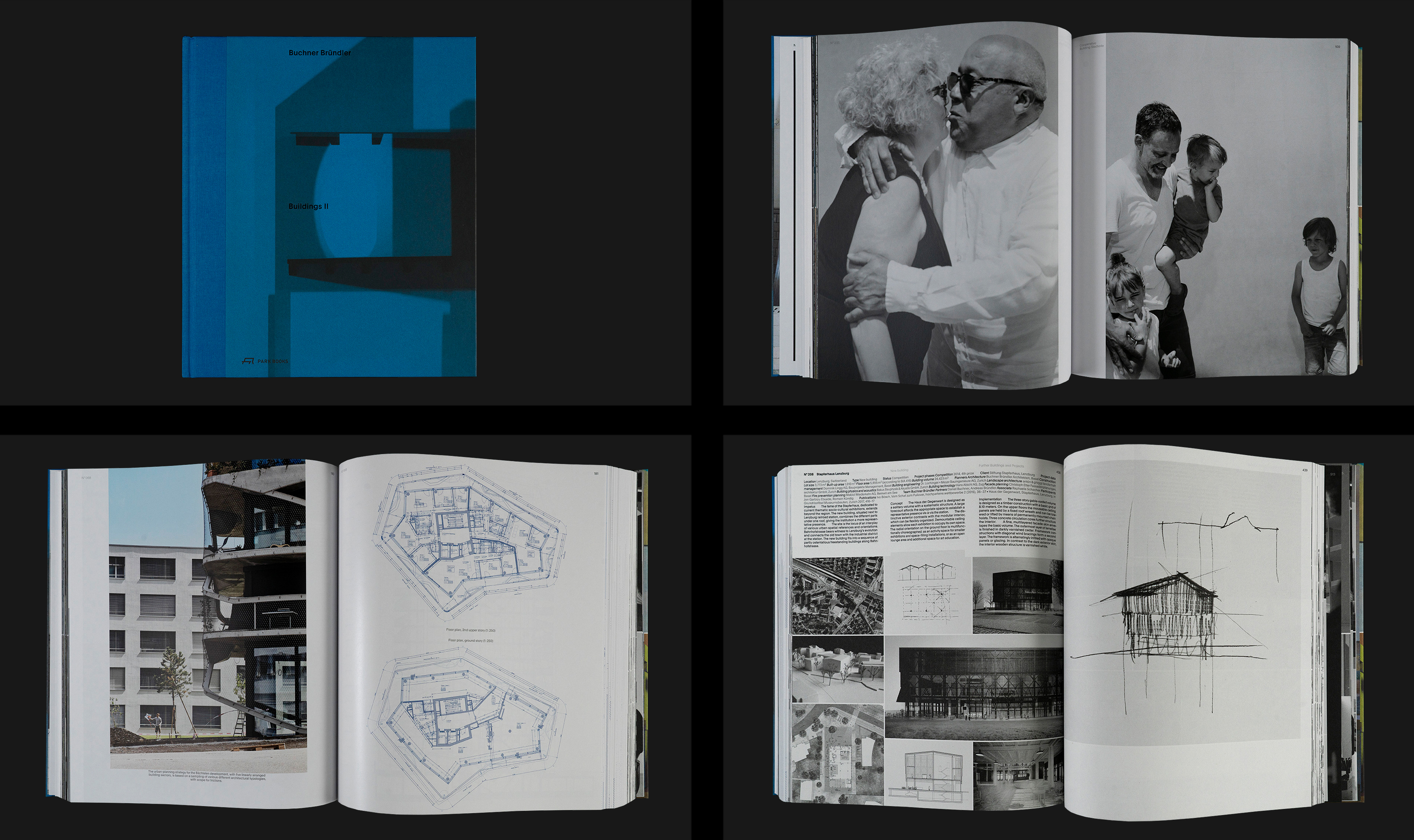
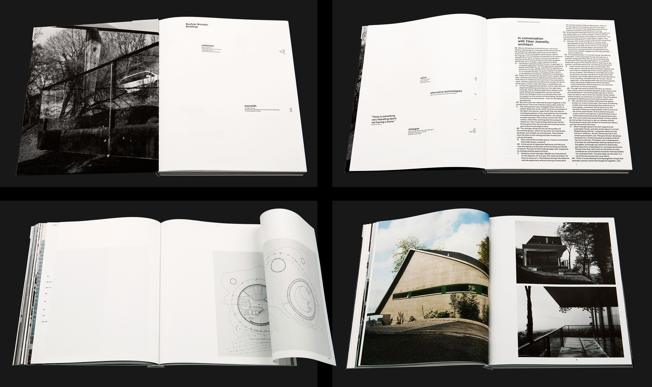
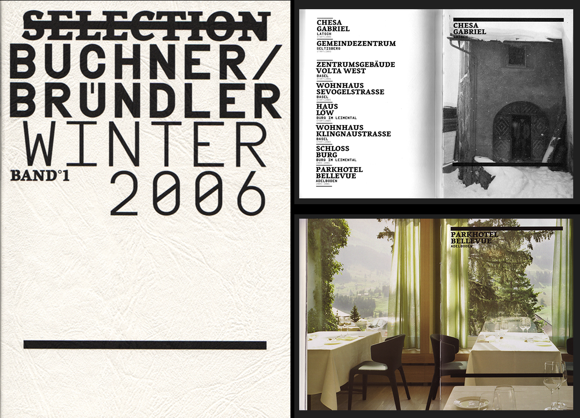
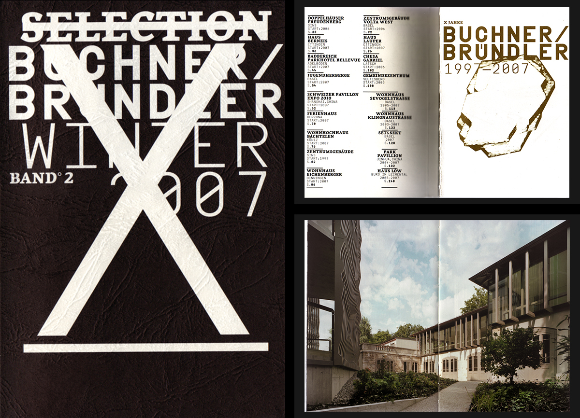
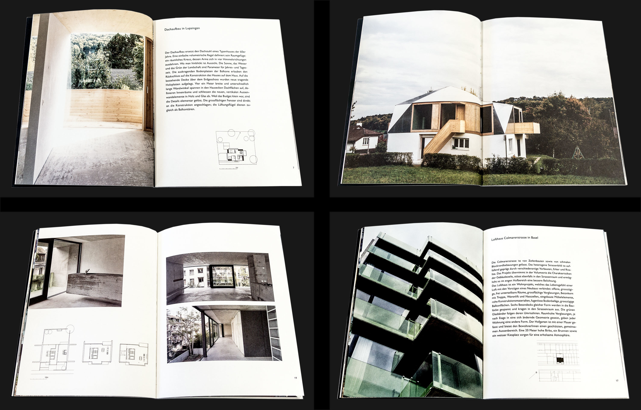
 New Port Headquarters Basel
New Port Headquarters Basel New administration building Kreuzboden, Liestal
New administration building Kreuzboden, Liestal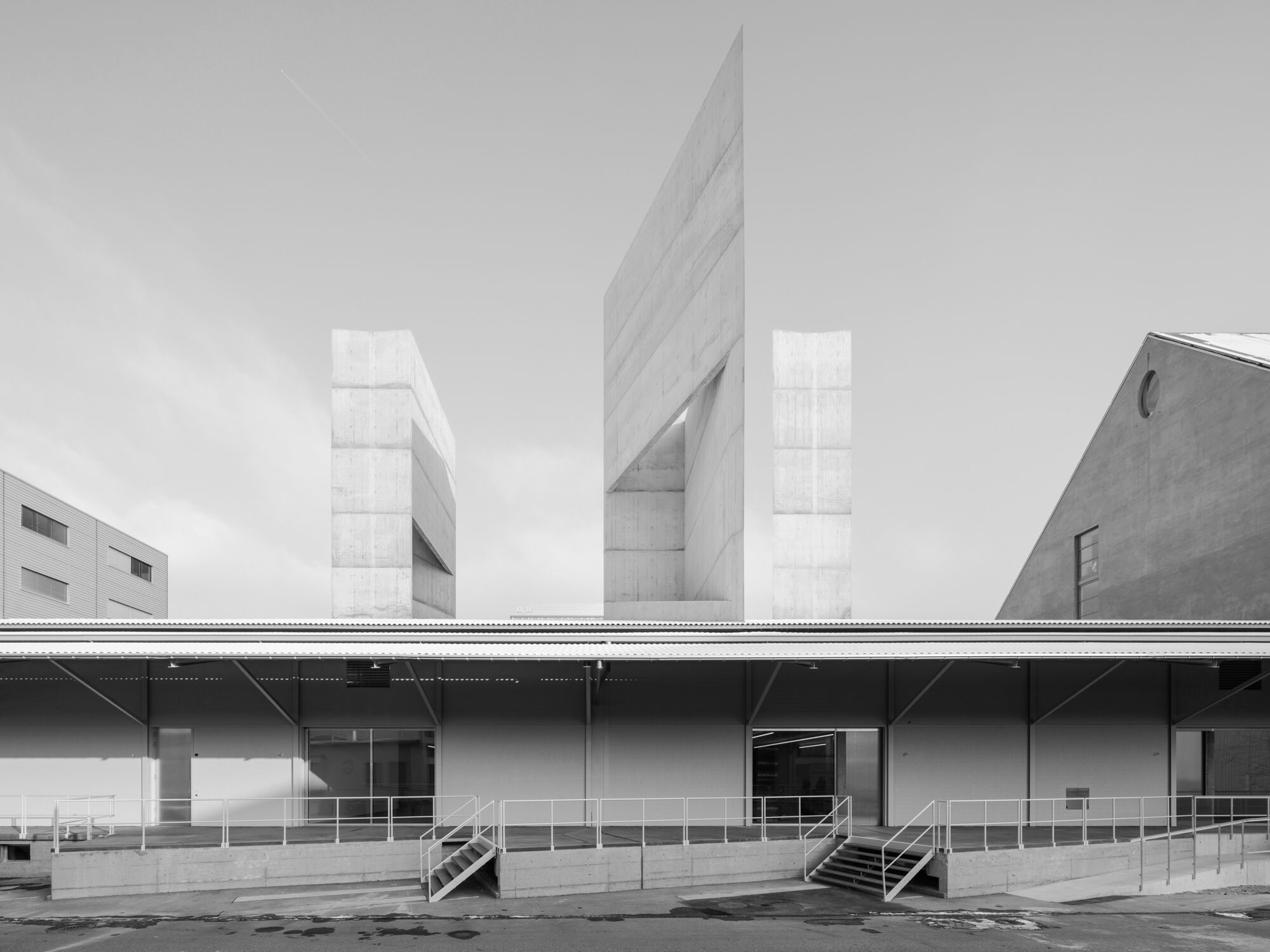 Kunsthaus Baselland
Kunsthaus Baselland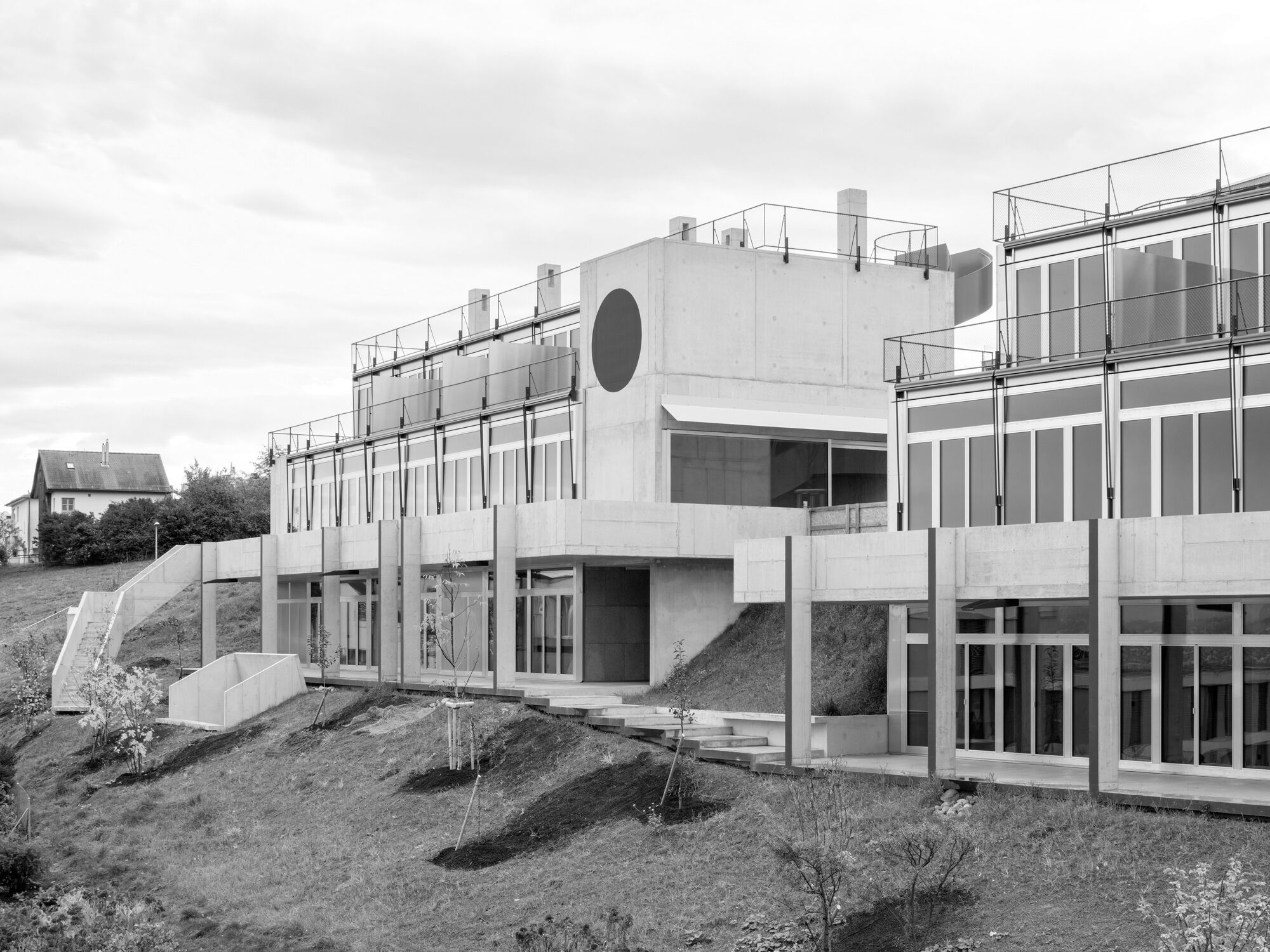 Housing Development Rötiboden
Housing Development Rötiboden Residential Development Eisenbahnweg
Residential Development Eisenbahnweg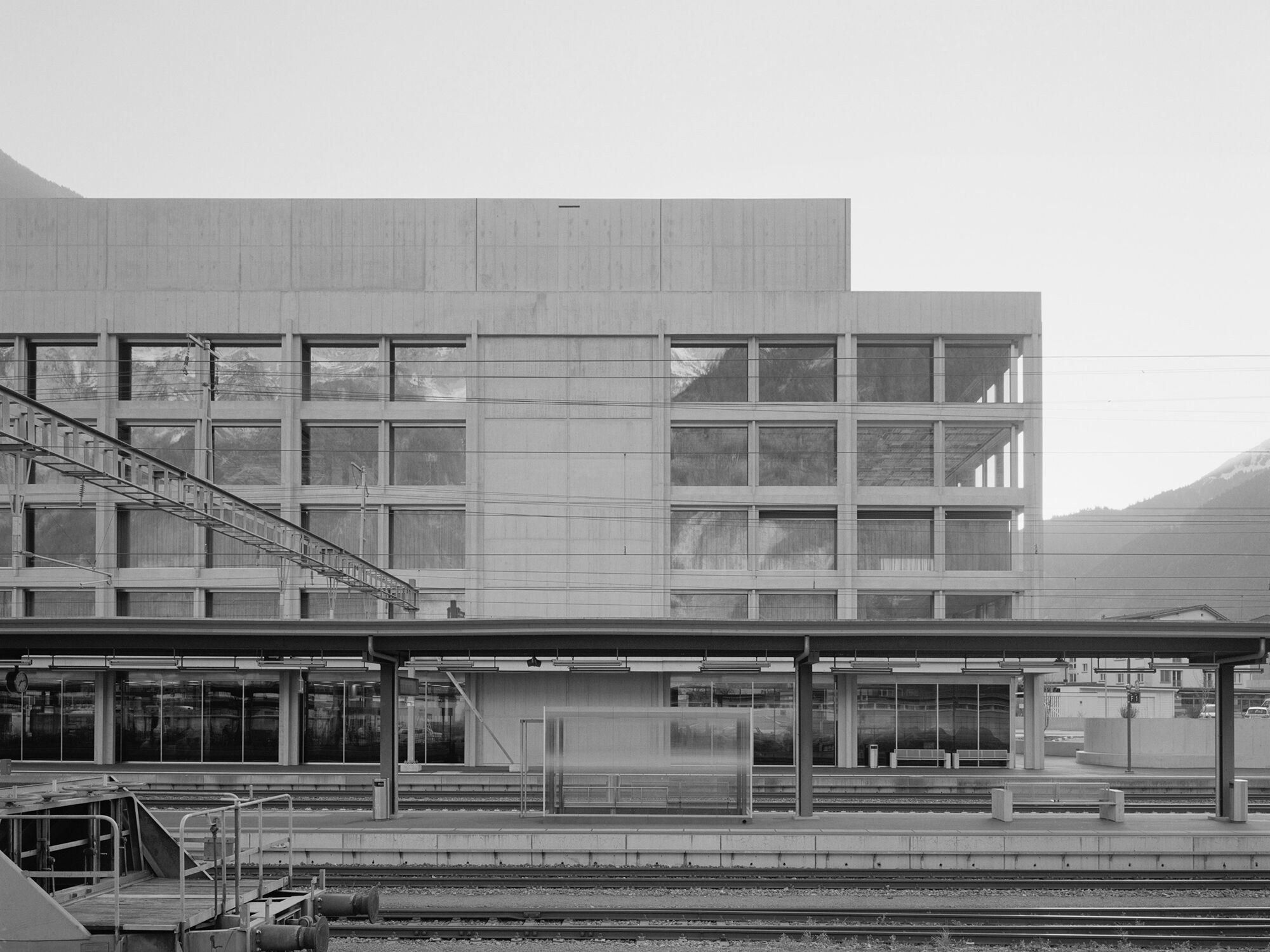 Service Building Bahnhofplatz
Service Building Bahnhofplatz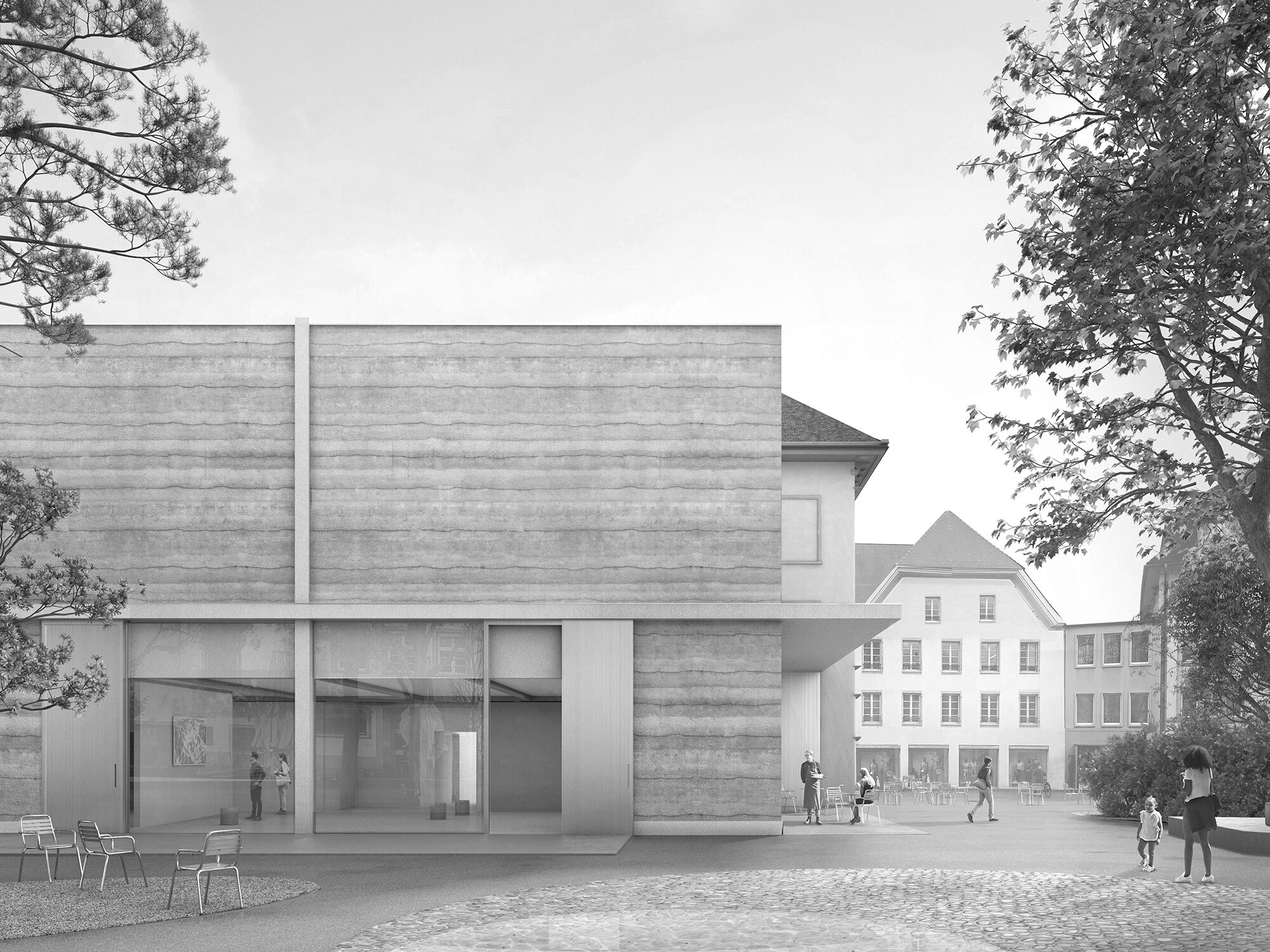 Kunstmuseum Olten
Kunstmuseum Olten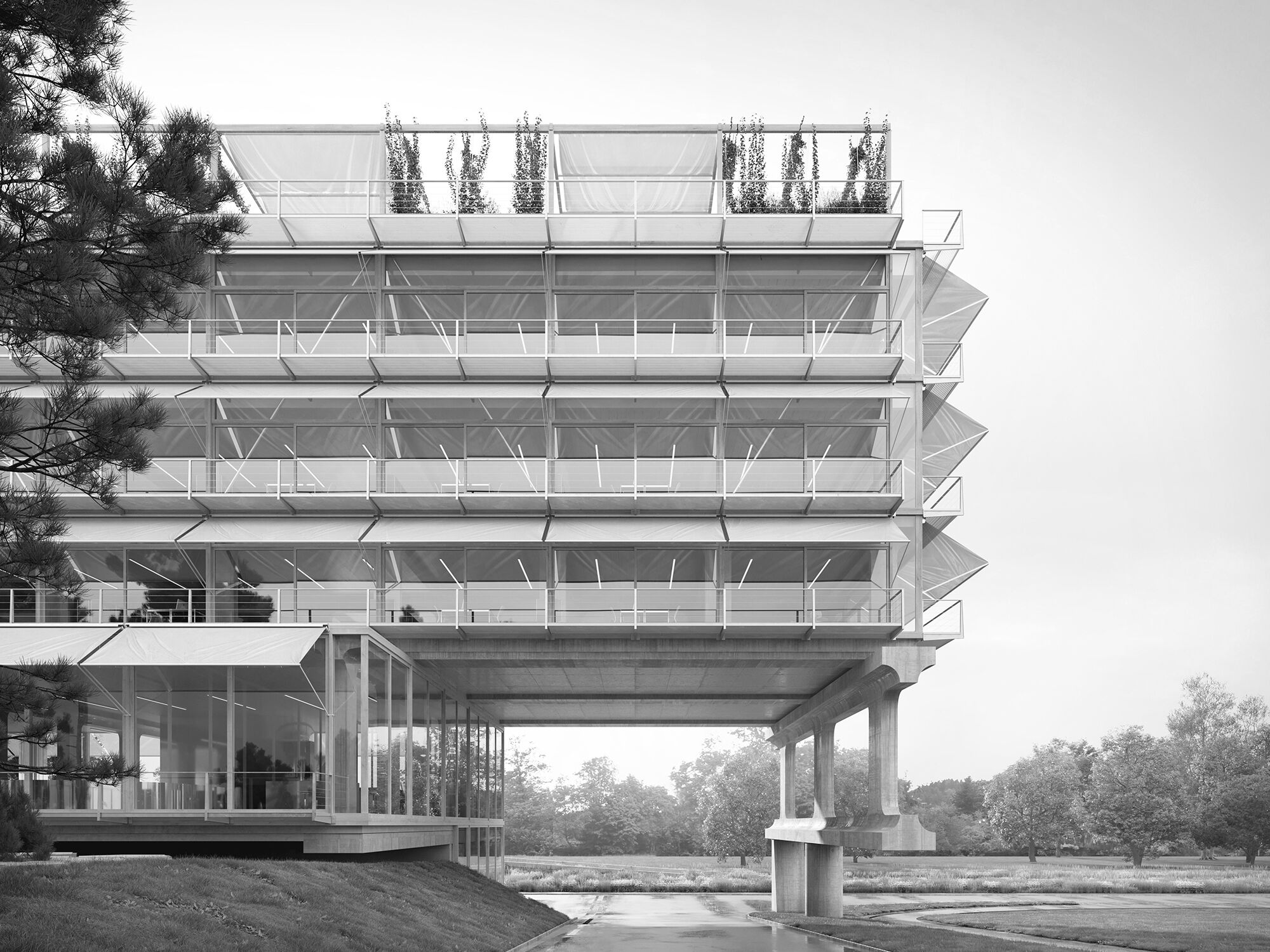 HIC ETH Zurich
HIC ETH Zurich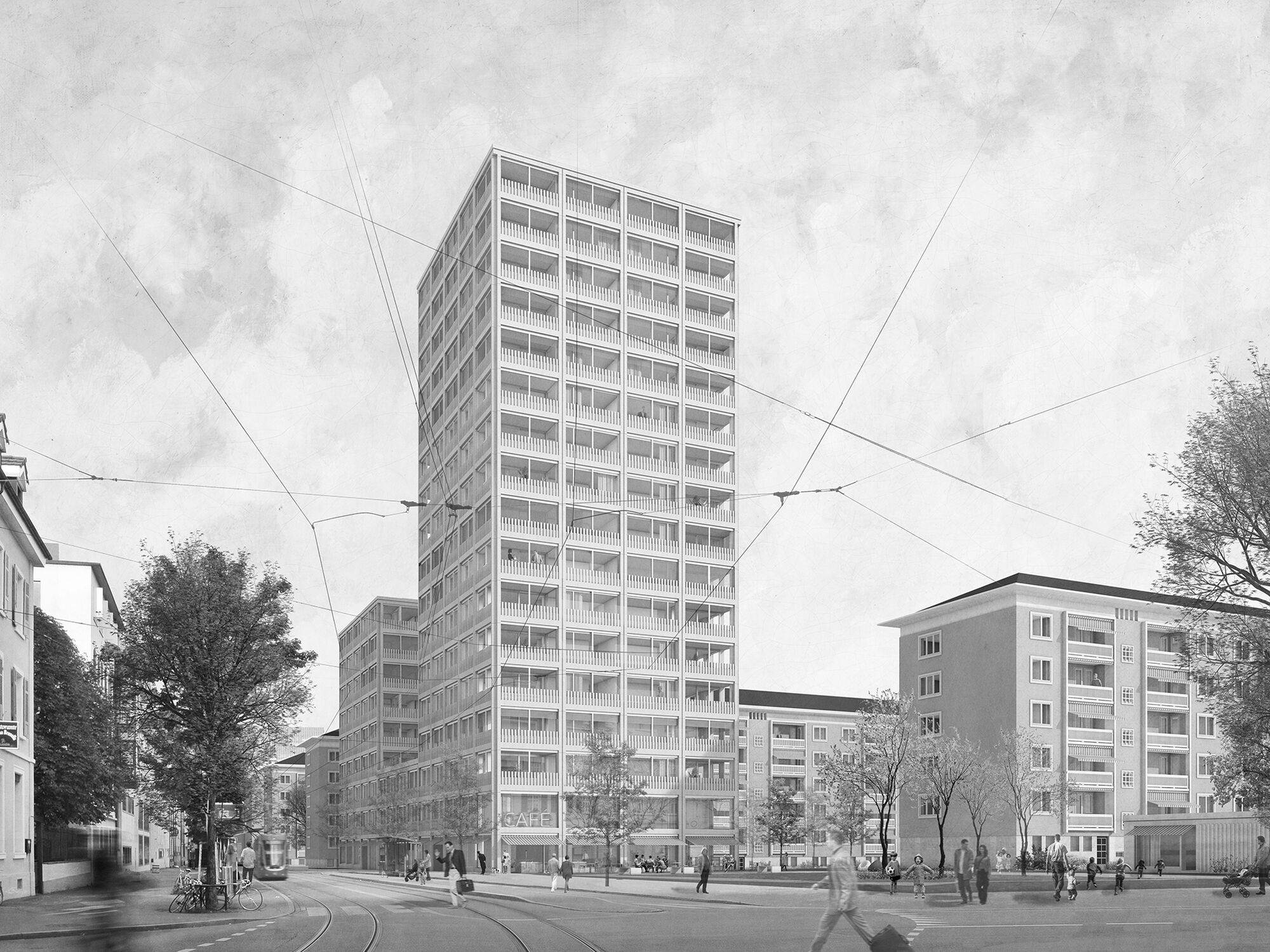 Horburg residential development Basel
Horburg residential development Basel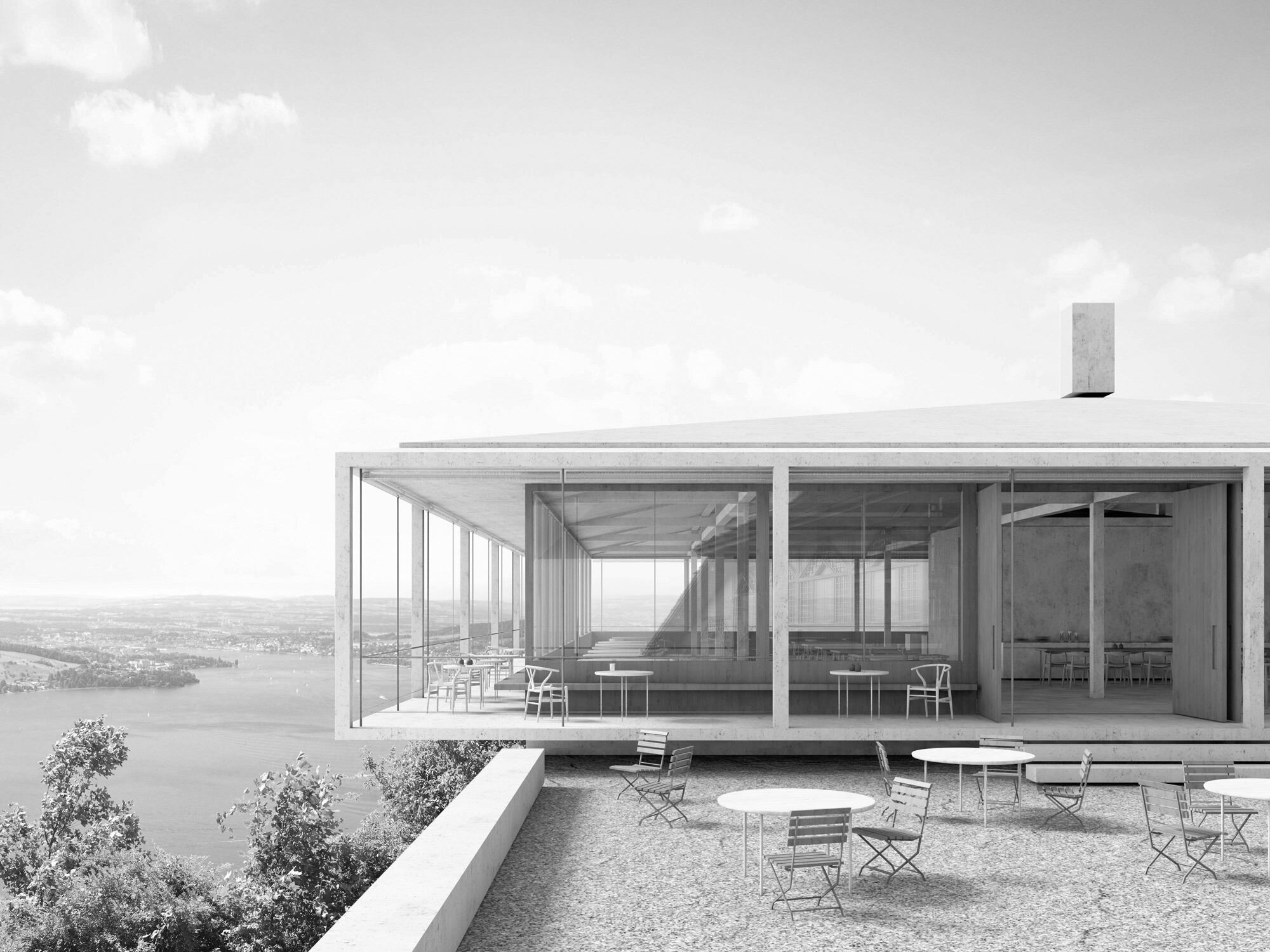 Fürigenareal
Fürigenareal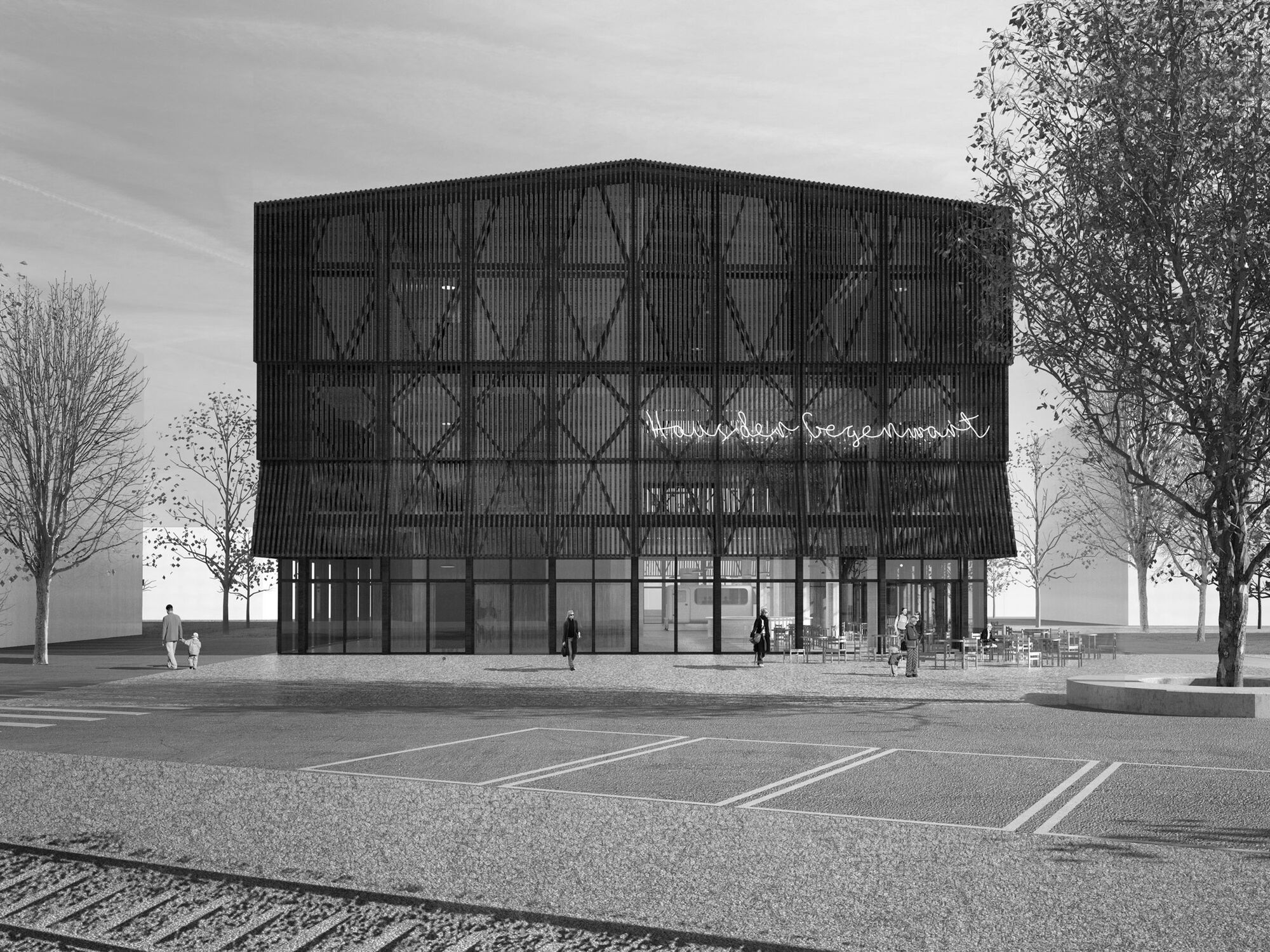 Stapferhaus Lenzburg
Stapferhaus Lenzburg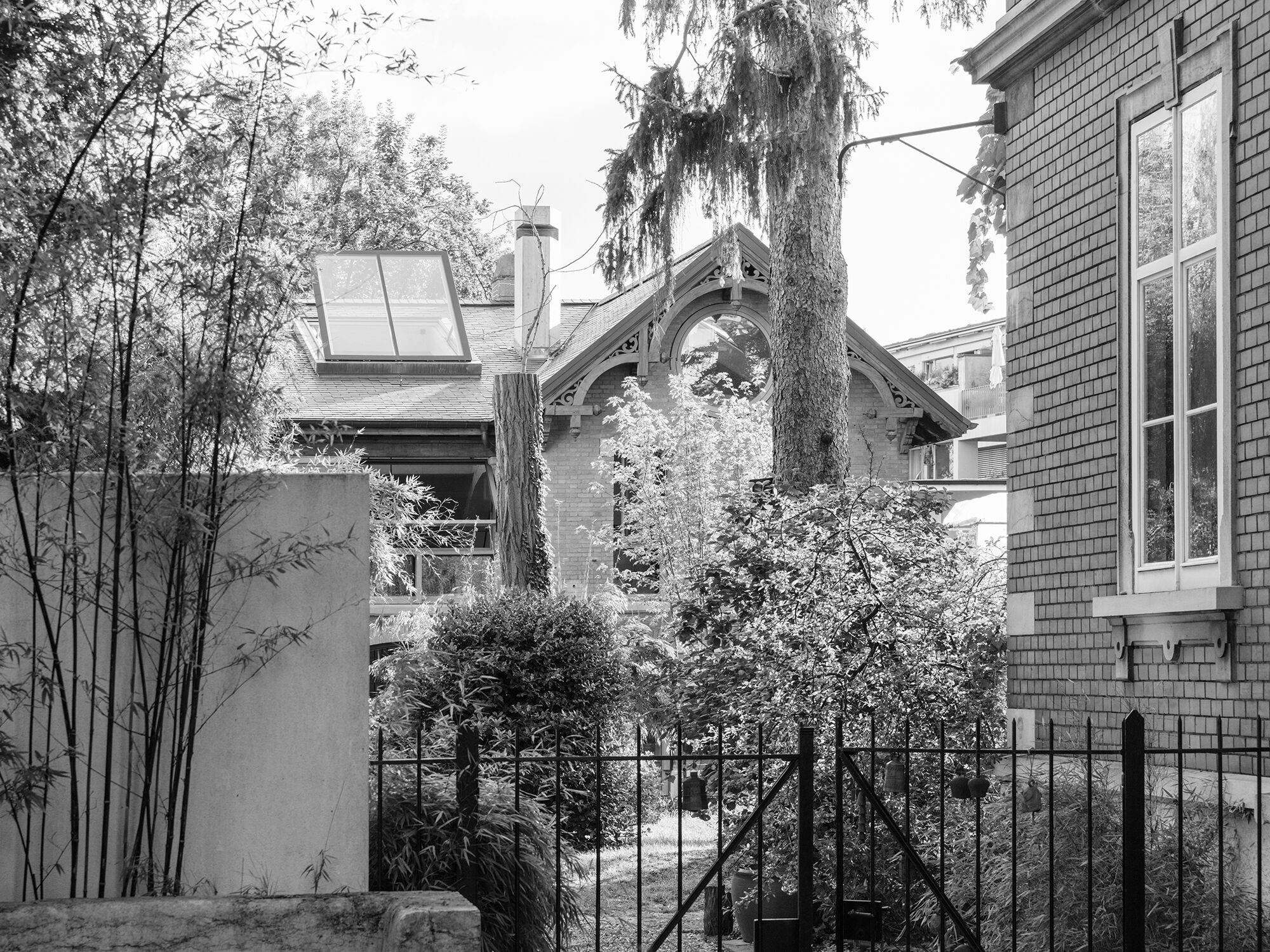 Missionsstrasse House
Missionsstrasse House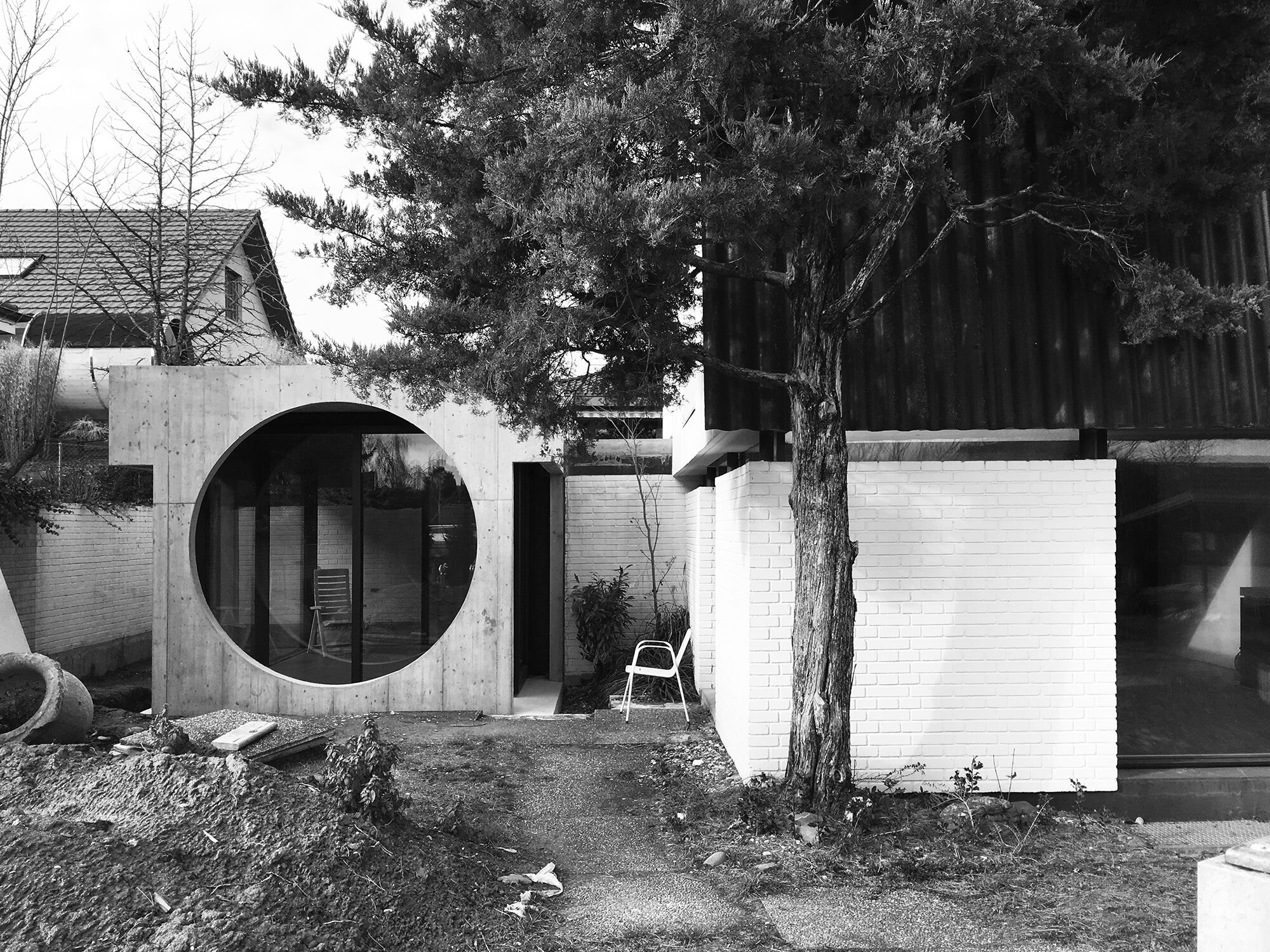 Allschwil House
Allschwil House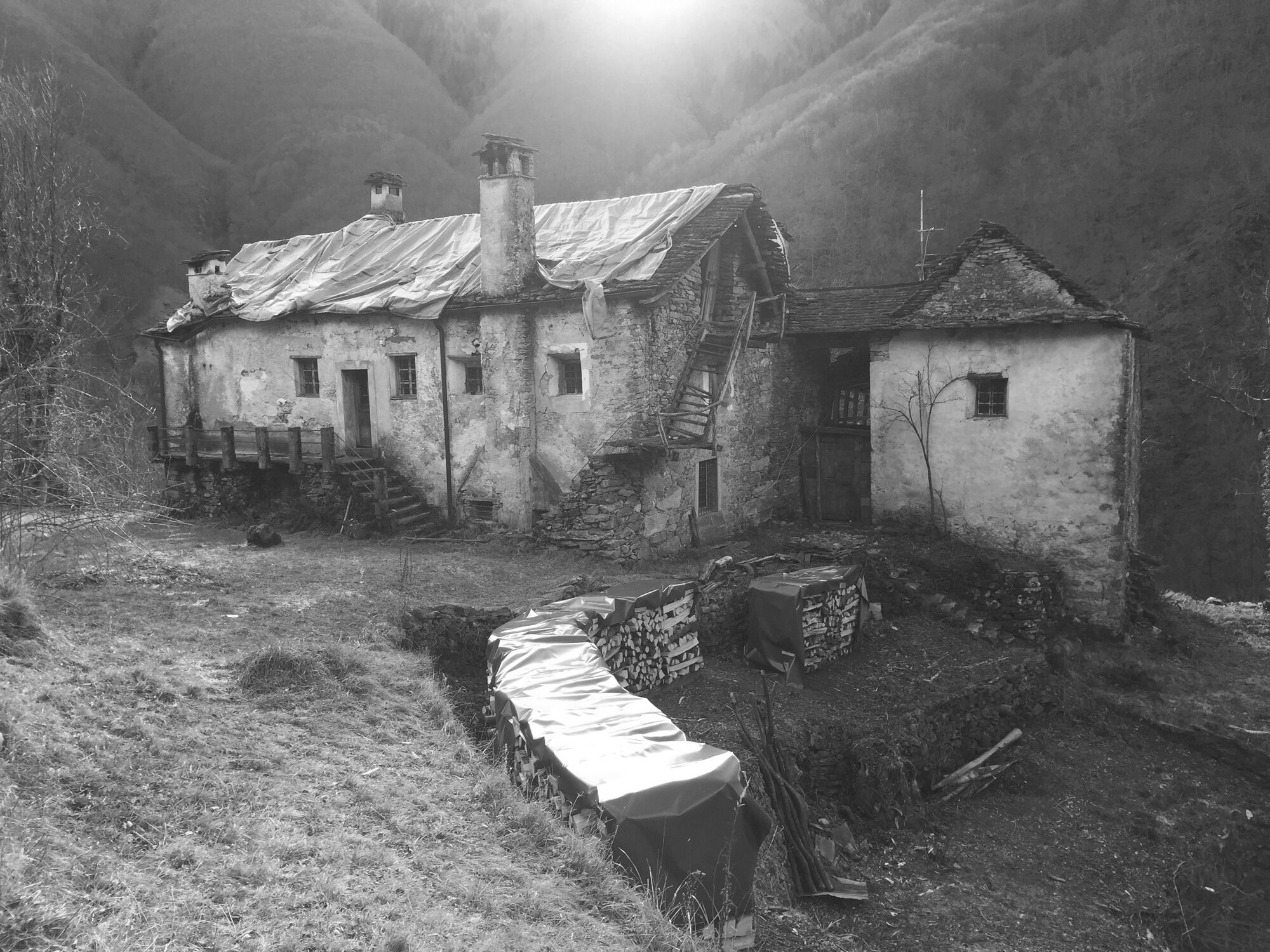 Casa Mosogno
Casa Mosogno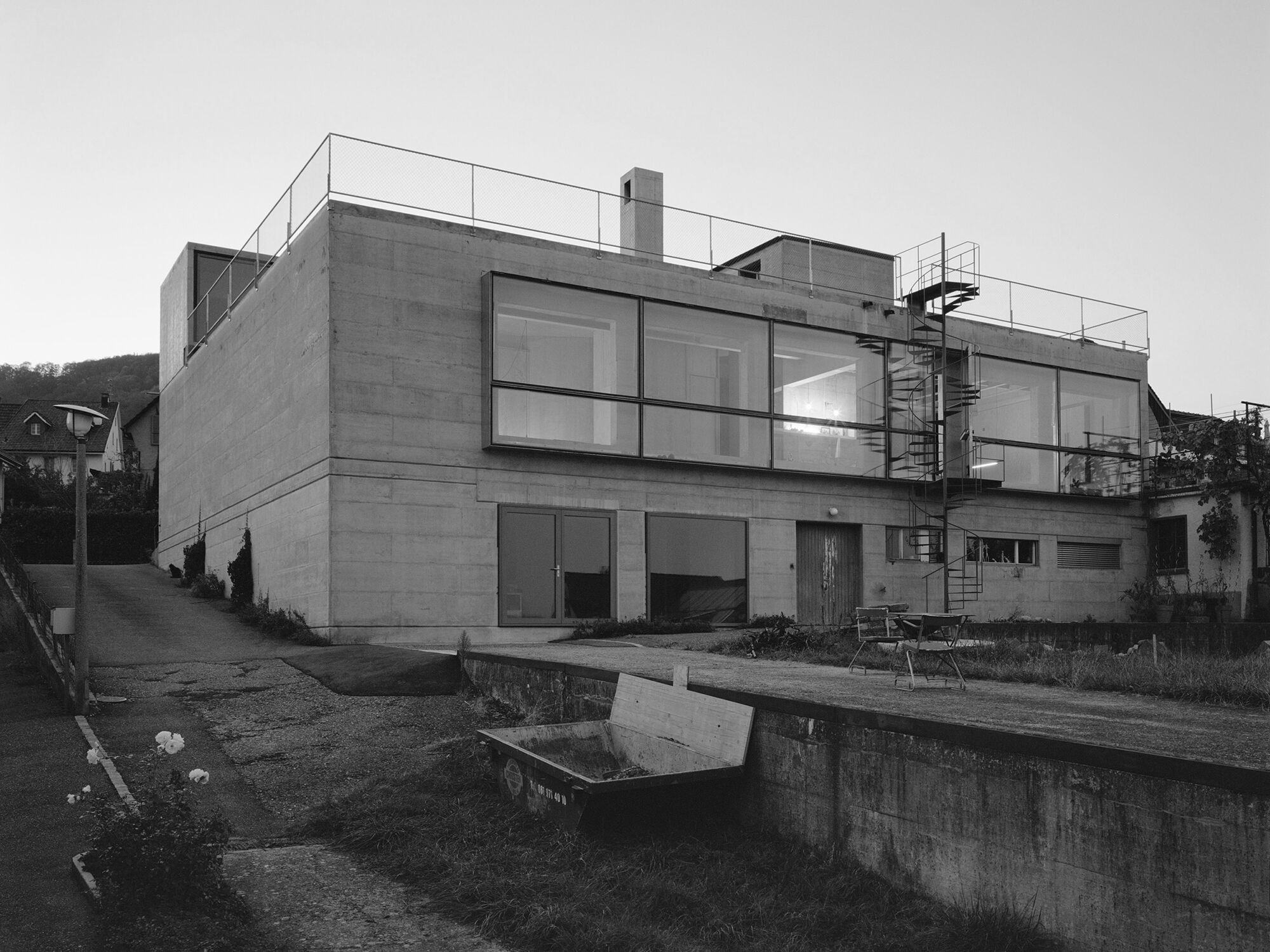 Cherry Storehouse Nuglar
Cherry Storehouse Nuglar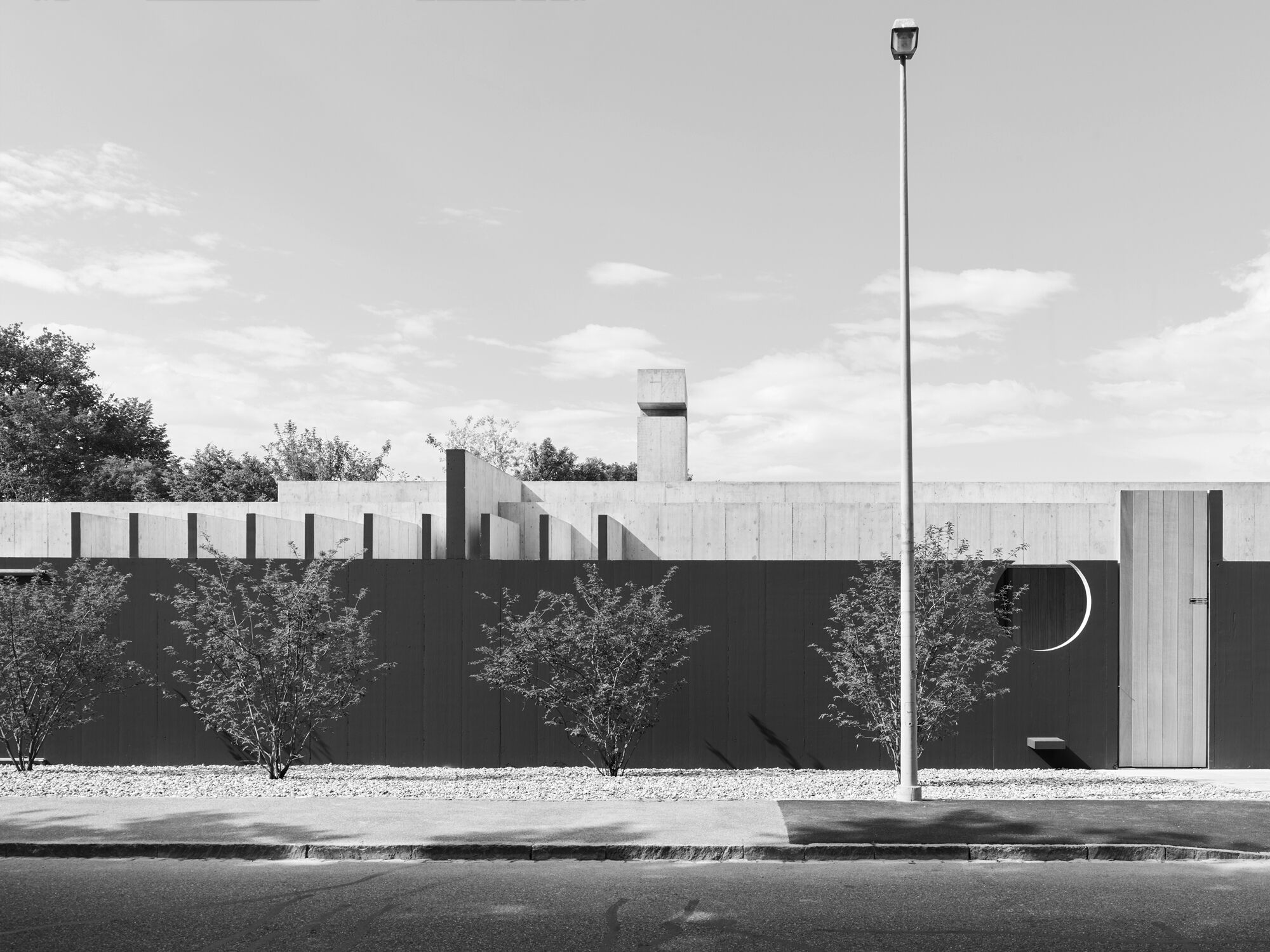 Kirschgarten House
Kirschgarten House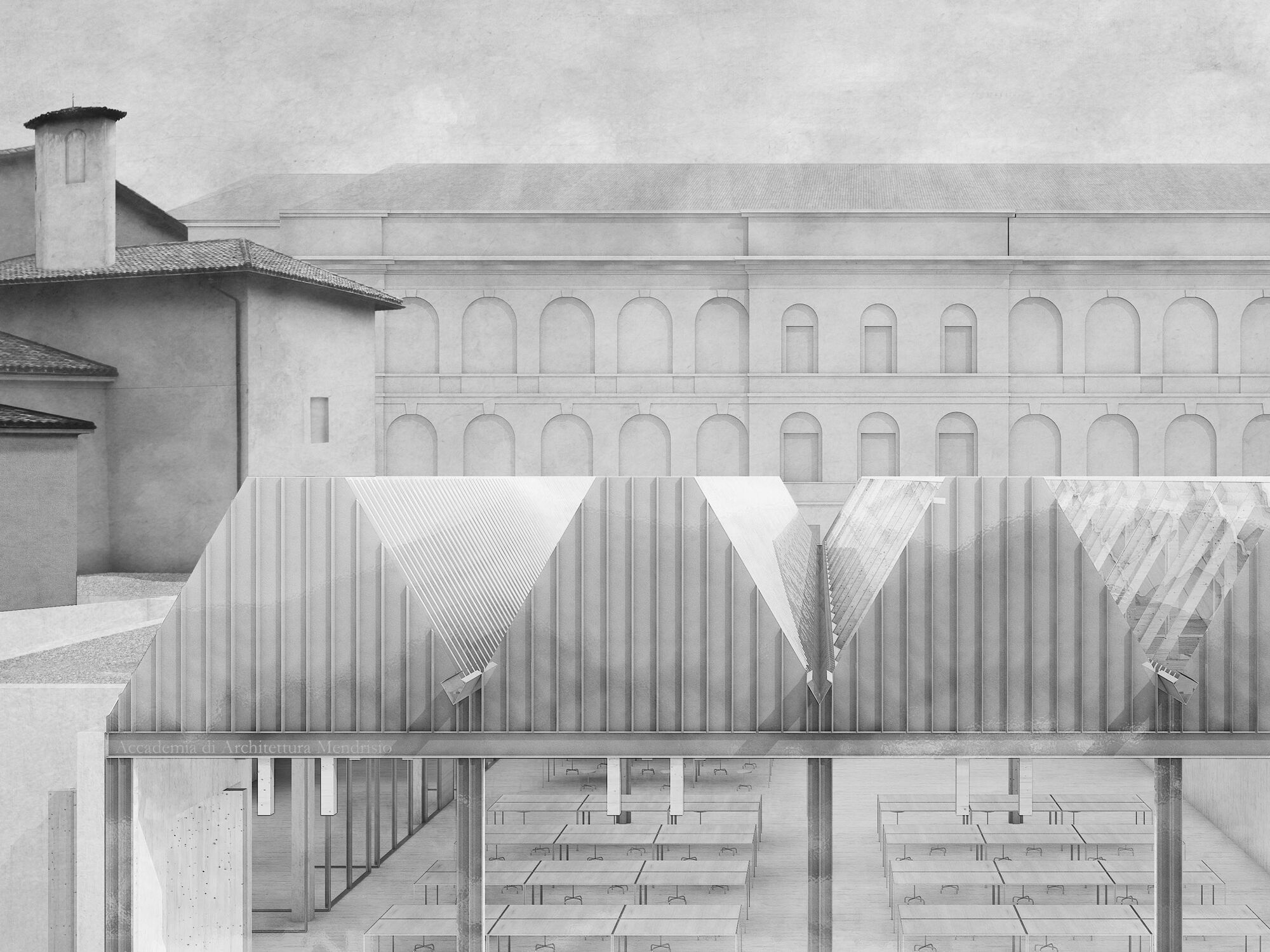 Accademia di Architettura
Accademia di Architettura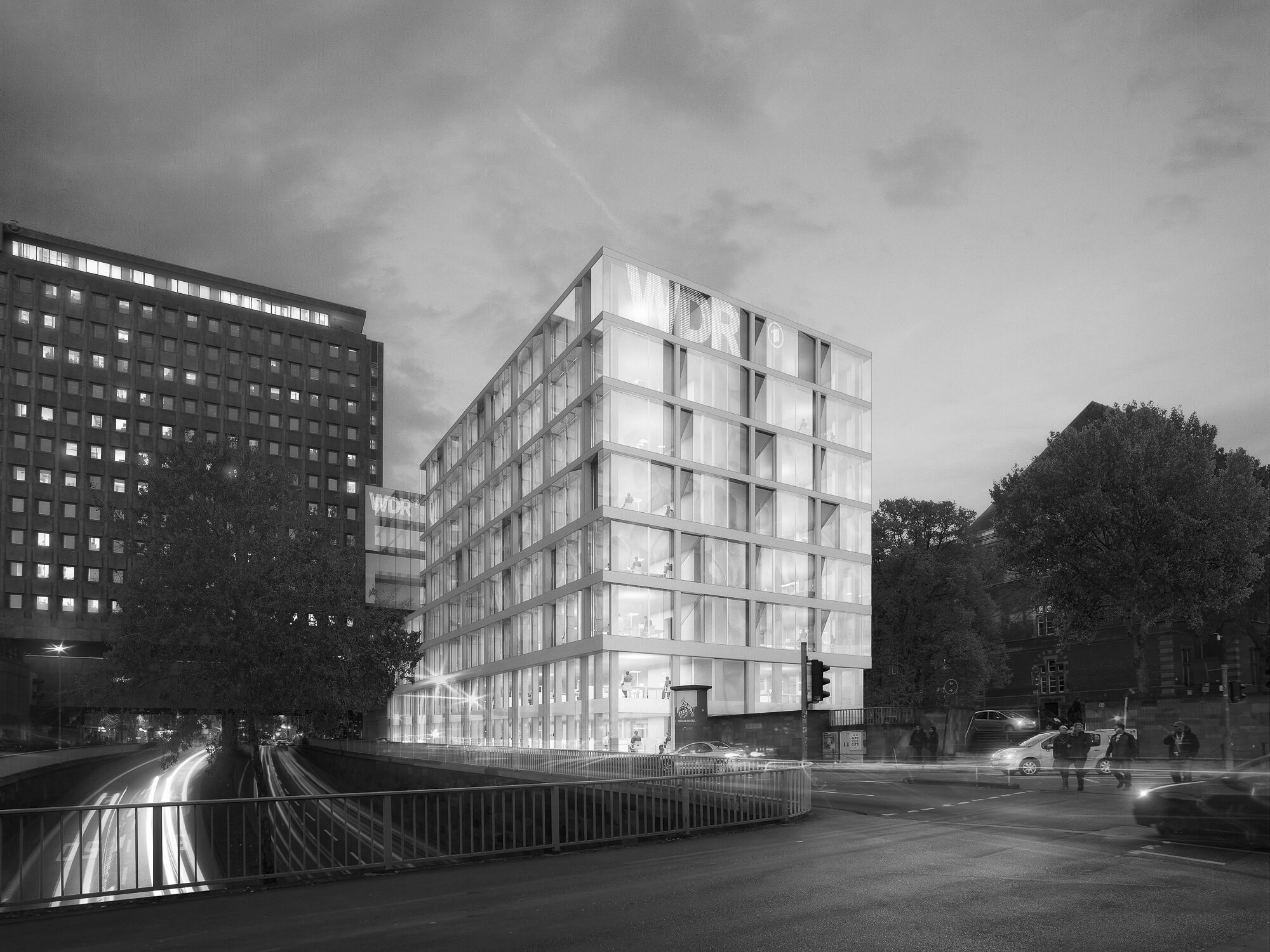 WDR-Filmhaus
WDR-Filmhaus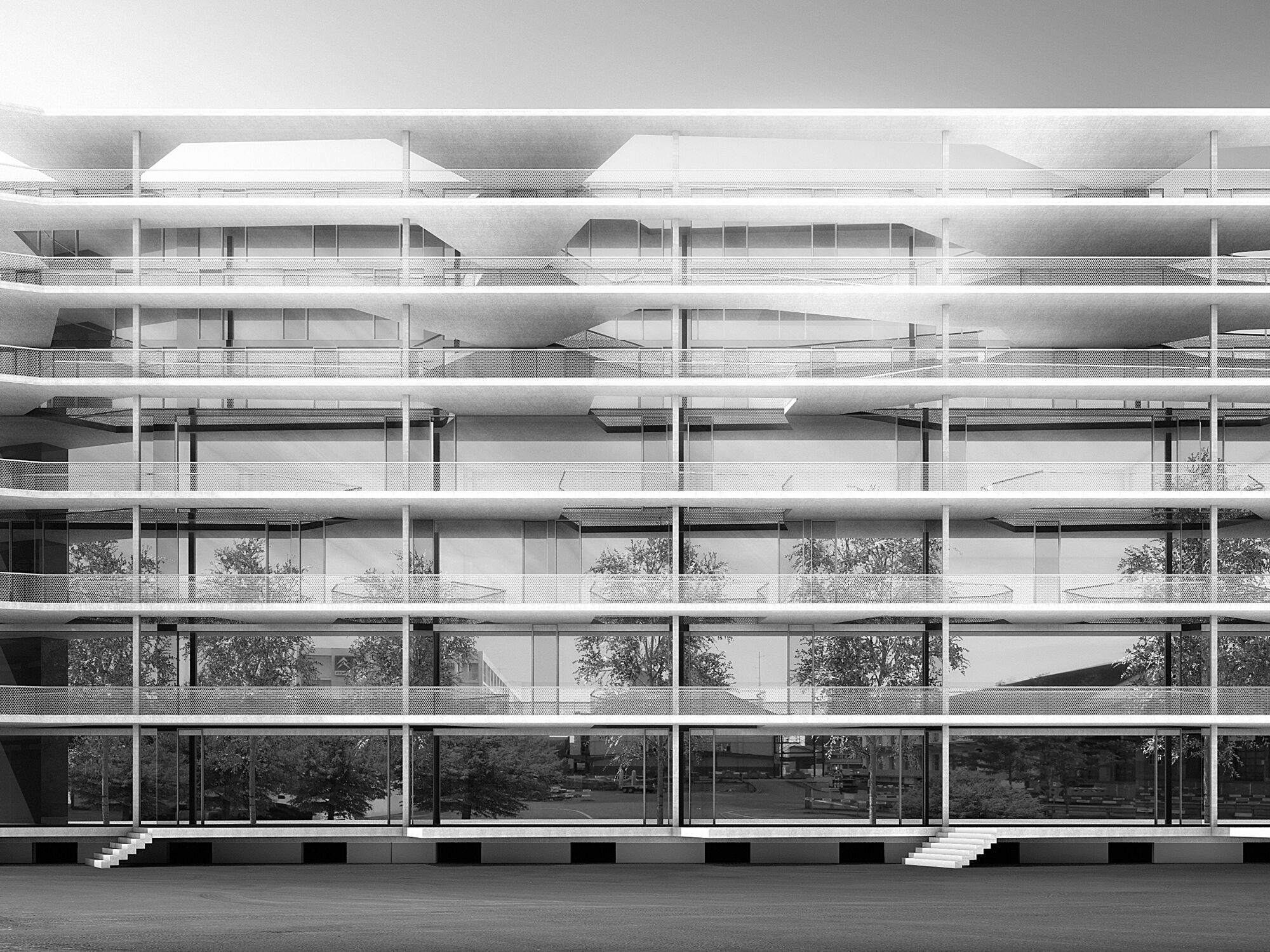 Transitlager Münchenstein
Transitlager Münchenstein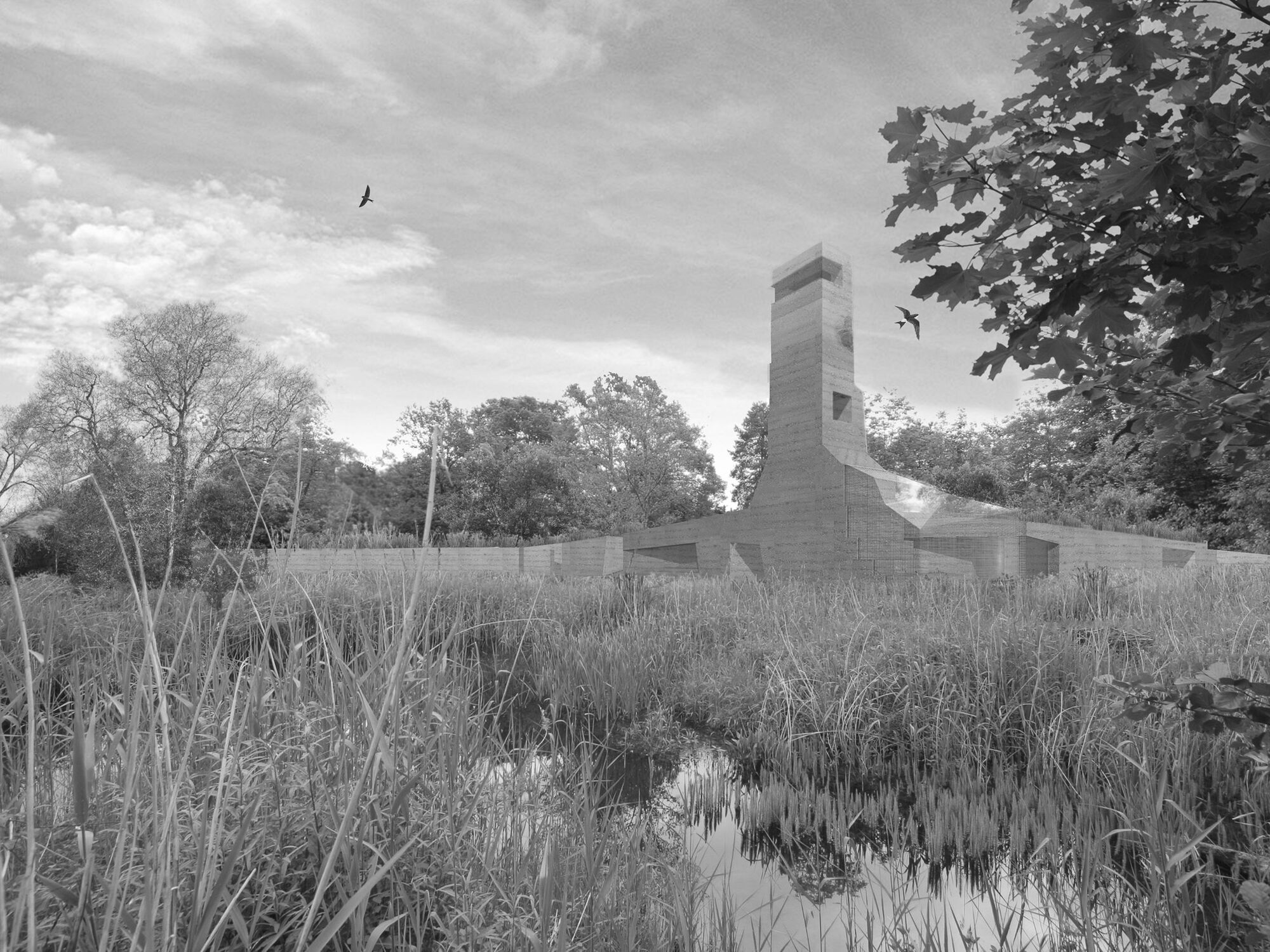 Ornithological Centre Sempach
Ornithological Centre Sempach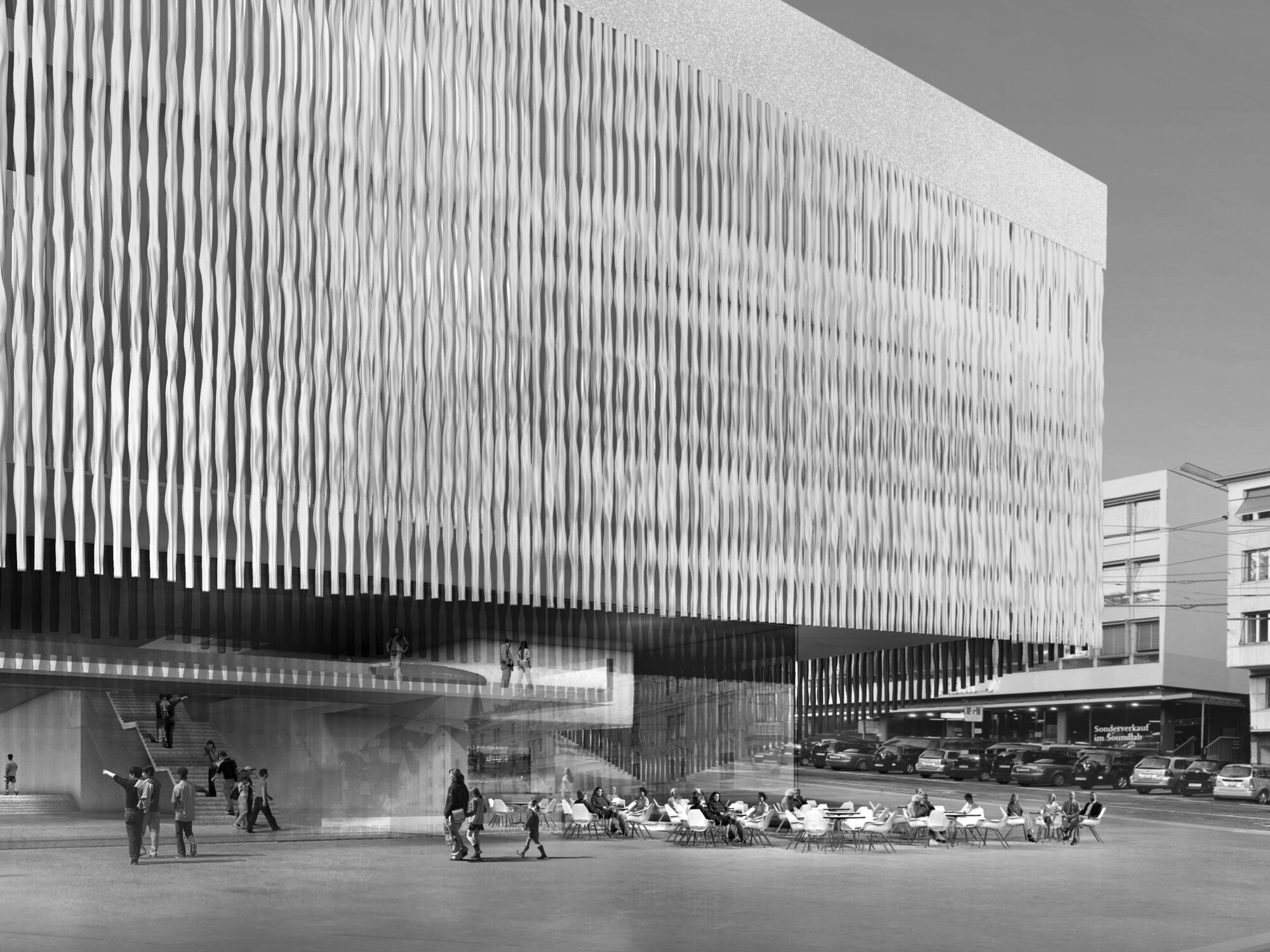 Kunsthaus Zürich
Kunsthaus Zürich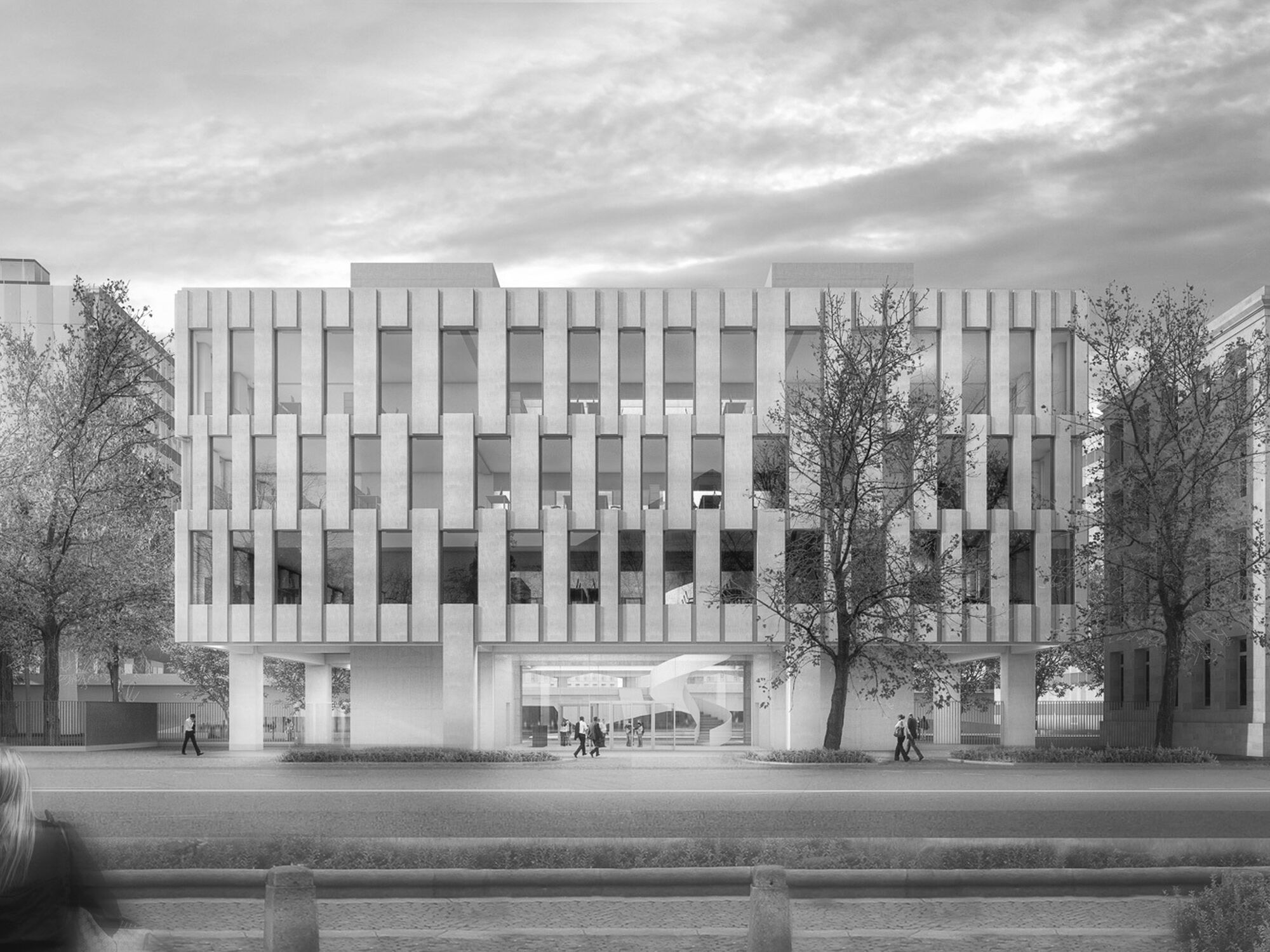 Syngenta Headquarters
Syngenta Headquarters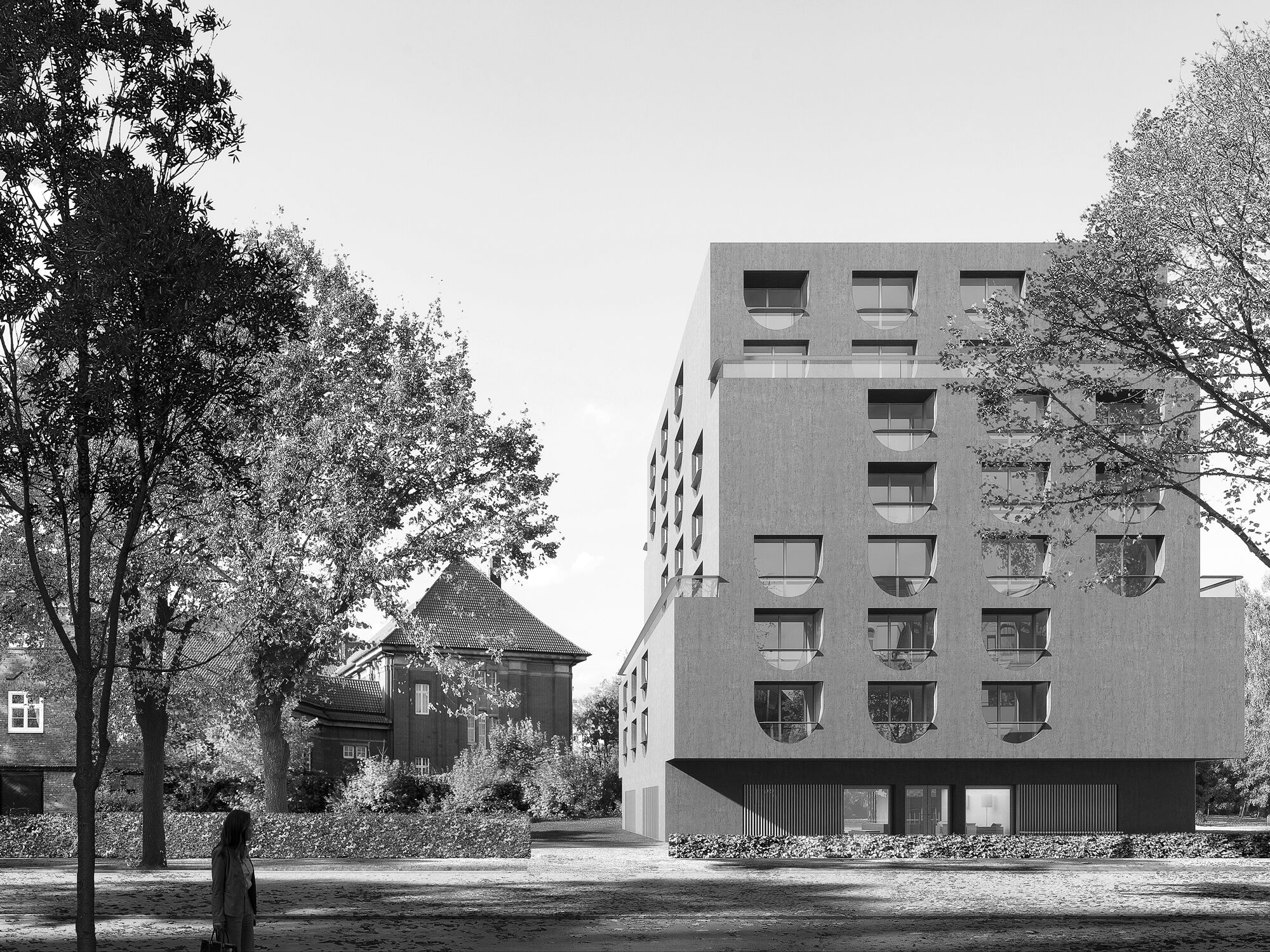 University Guest House Hamburg
University Guest House Hamburg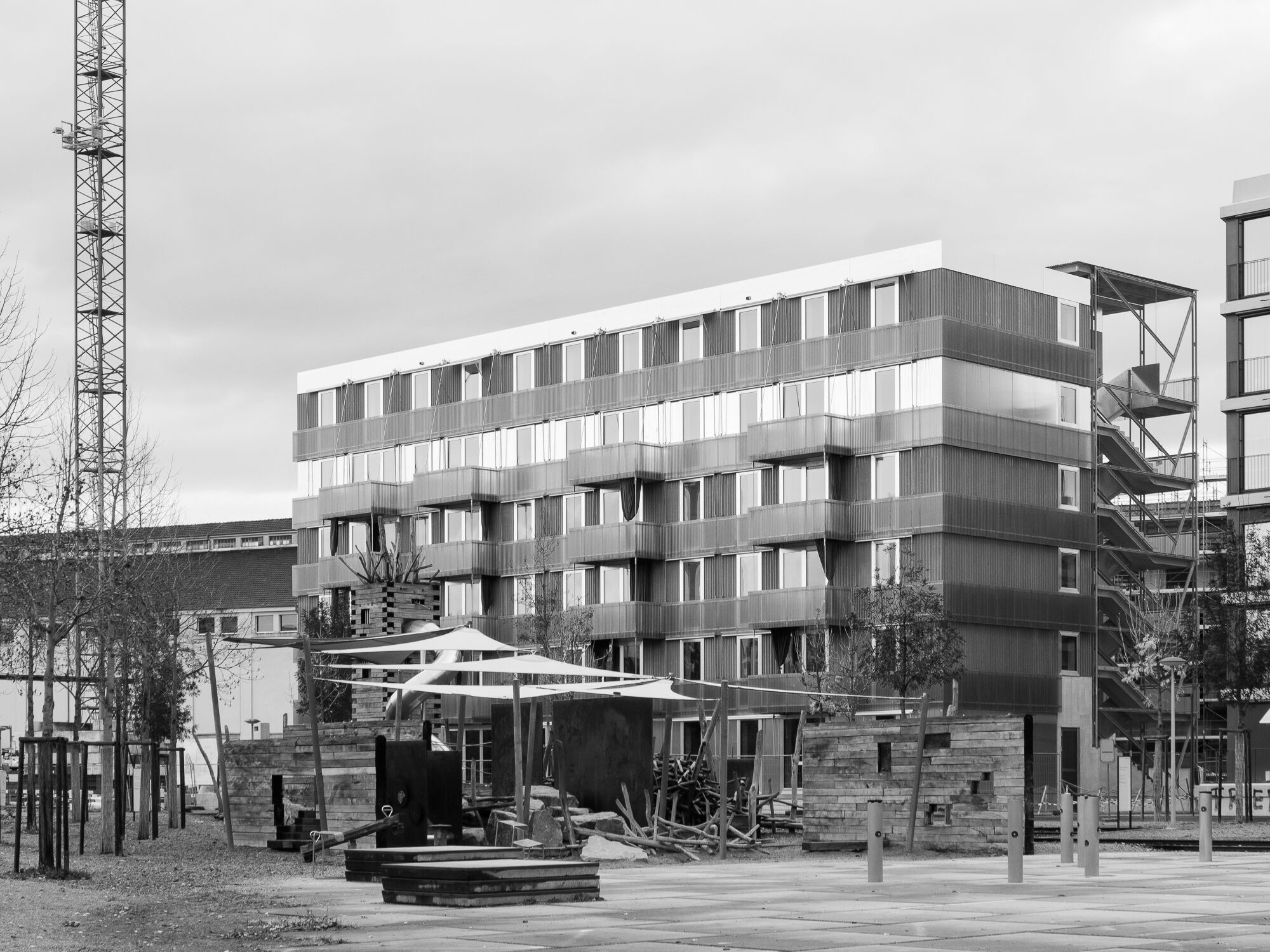 Cooperative Building Stadterle
Cooperative Building Stadterle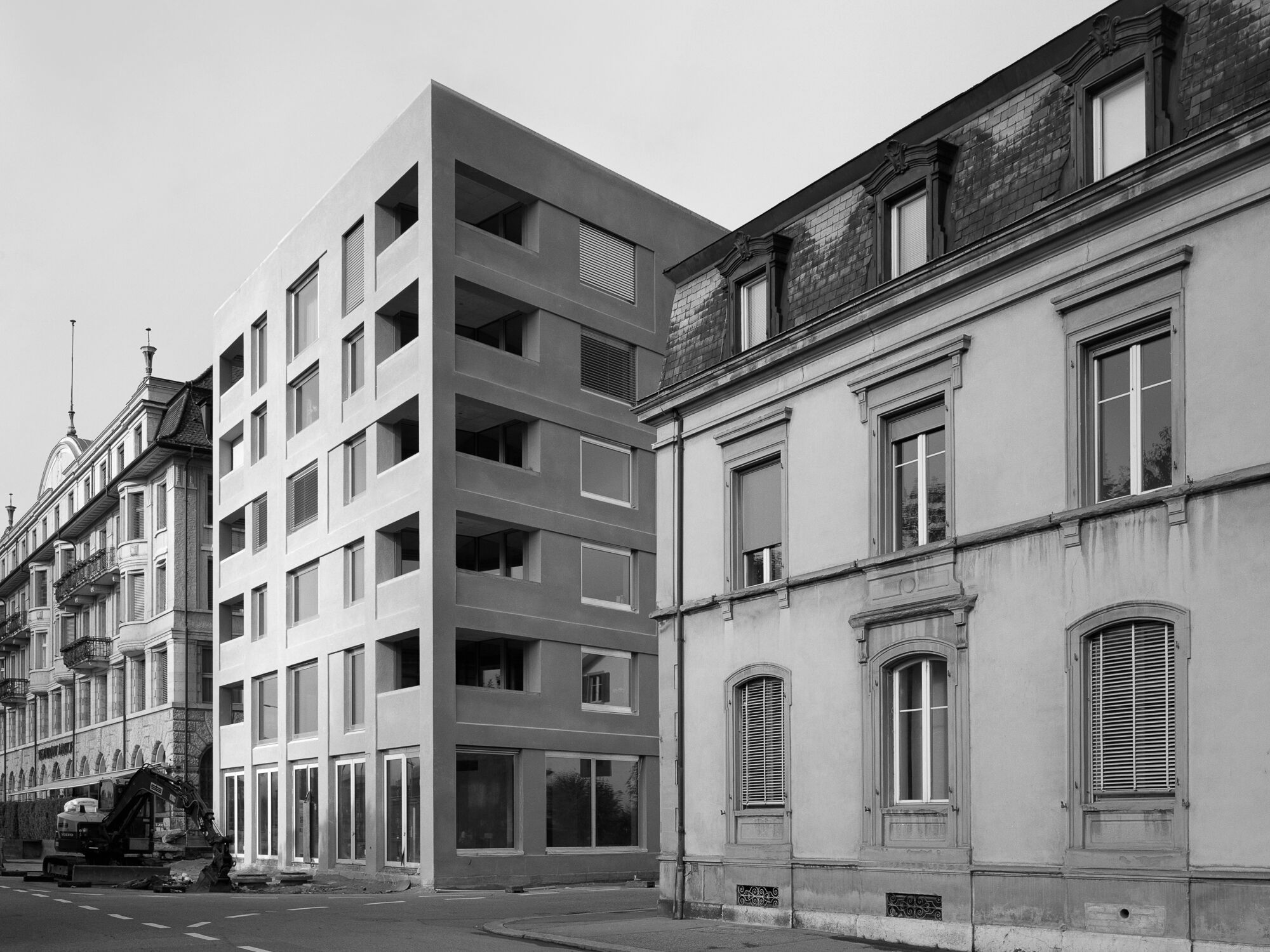 Residential Building Amthausquai
Residential Building Amthausquai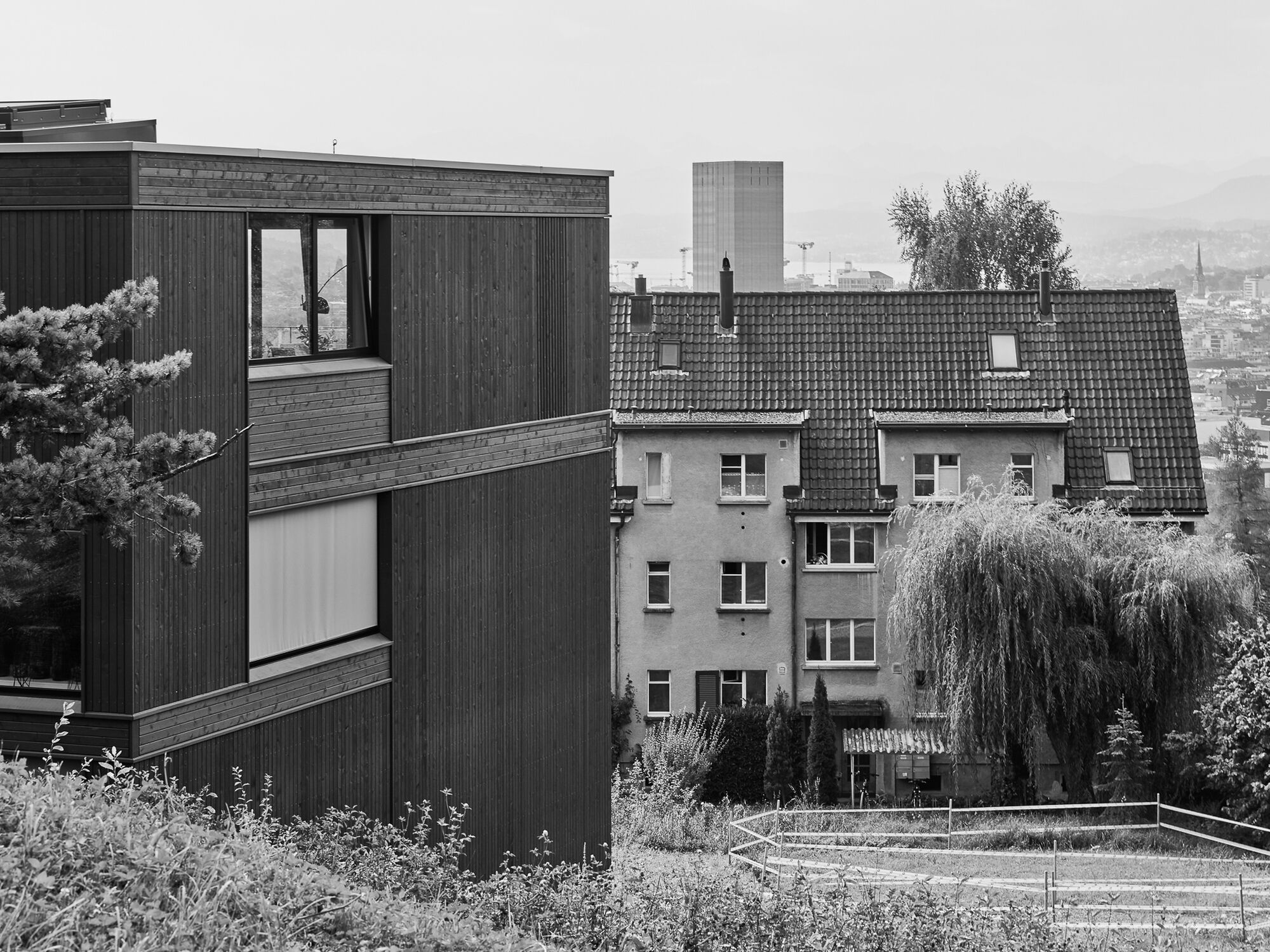 Residential Housing Tièchestrasse
Residential Housing Tièchestrasse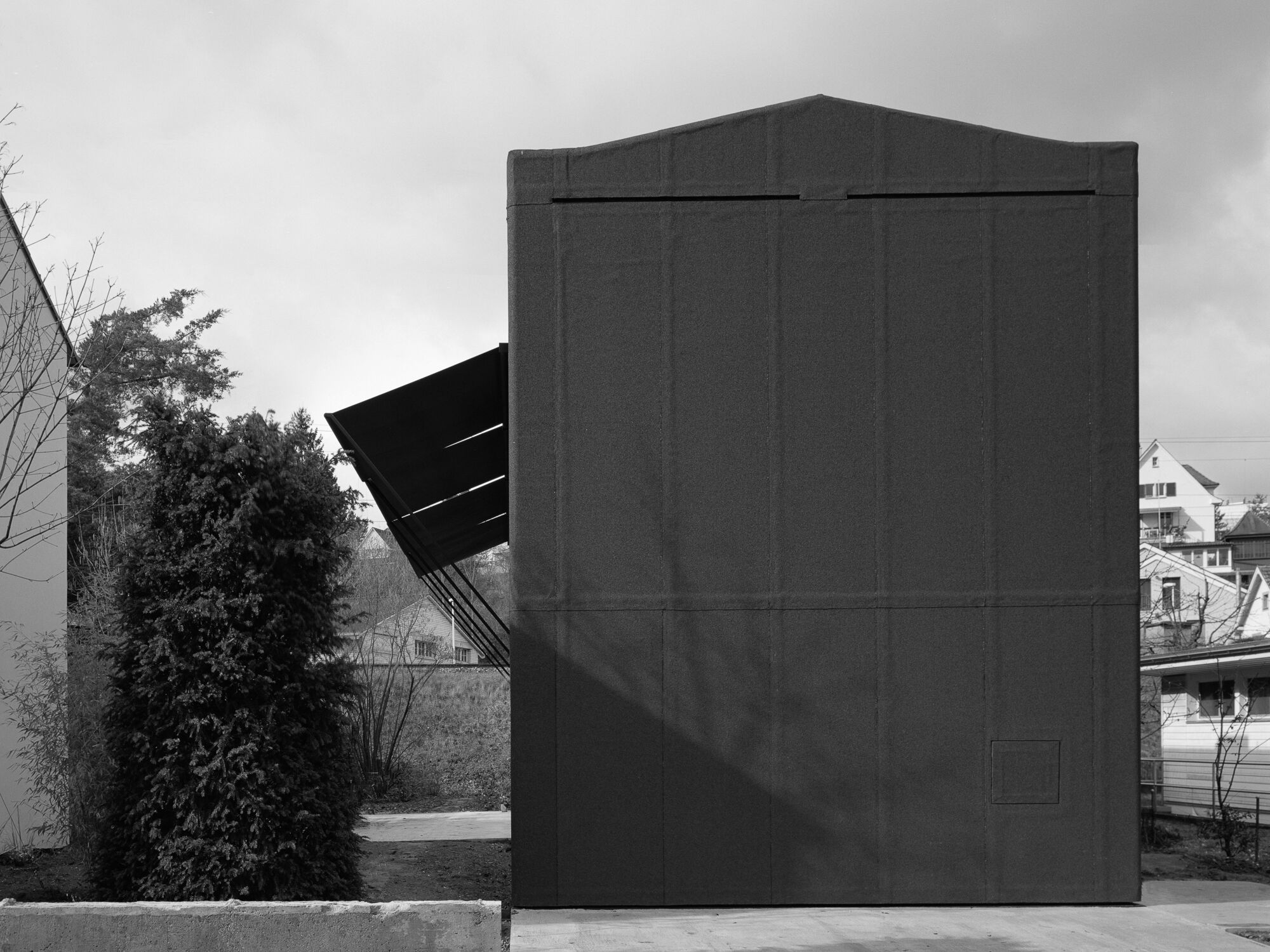 Münchenstein House
Münchenstein House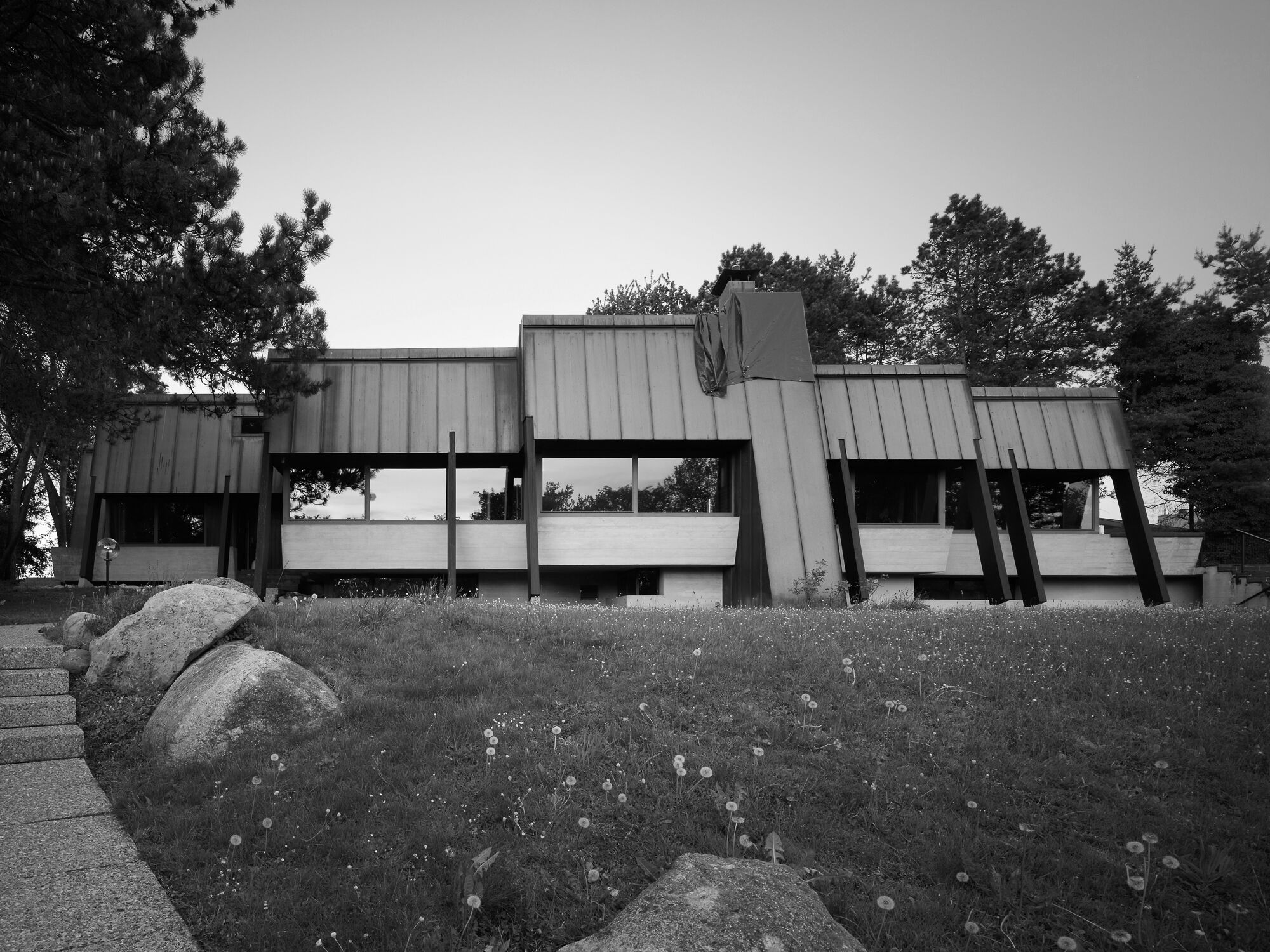 Greifensee House
Greifensee House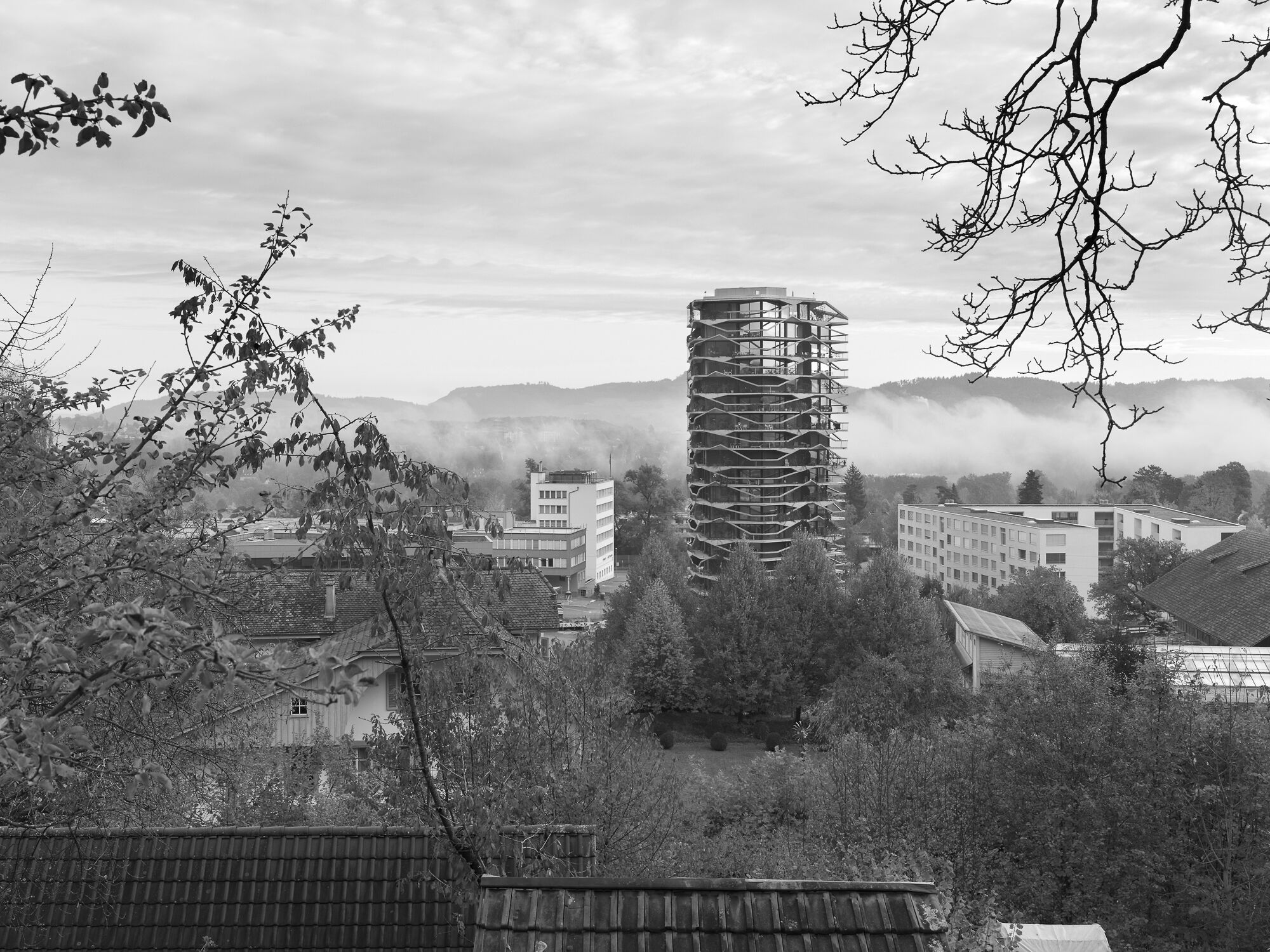 Garden Tower
Garden Tower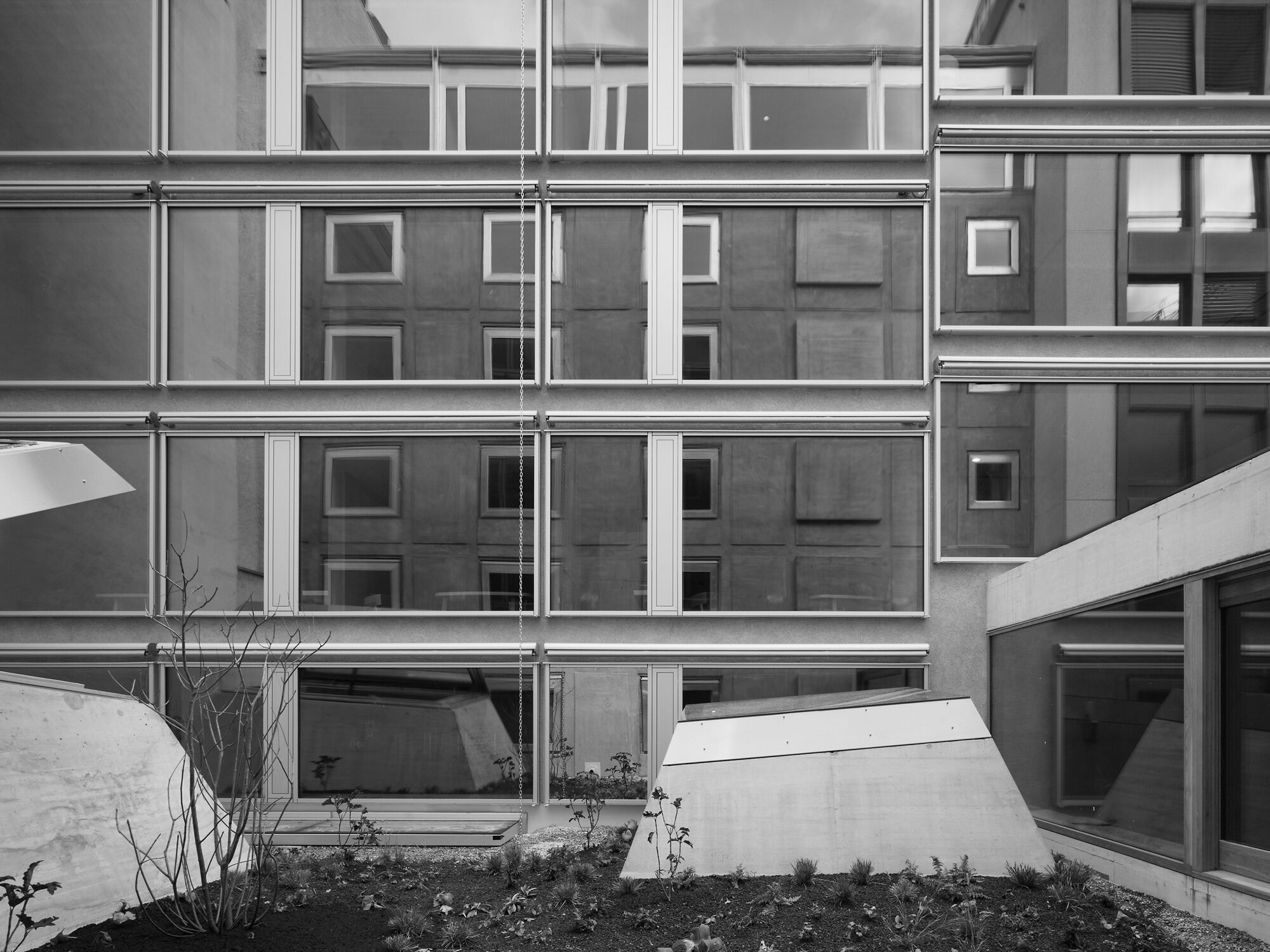 Hotel Nomad
Hotel Nomad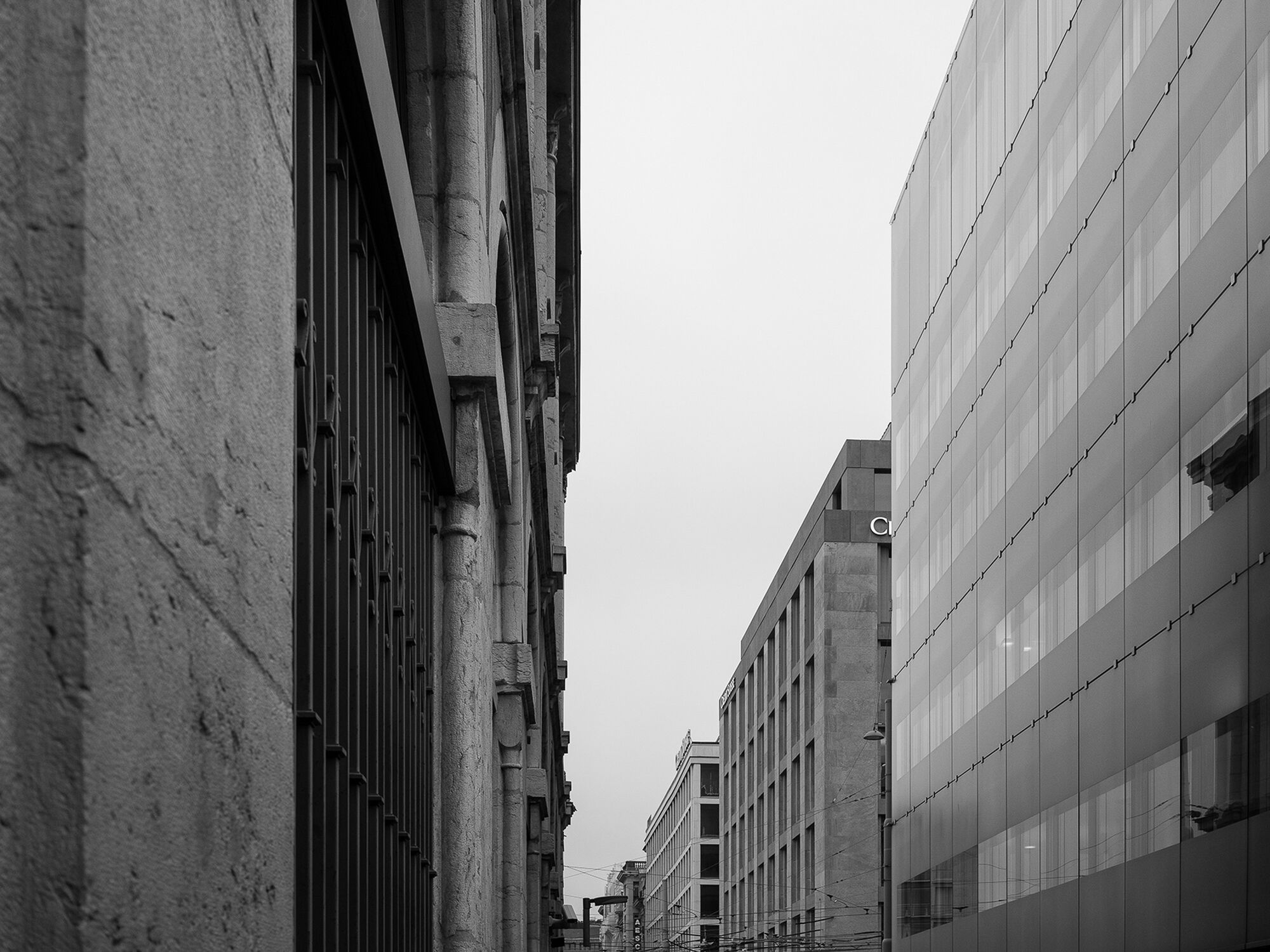 Credit Suisse
Credit Suisse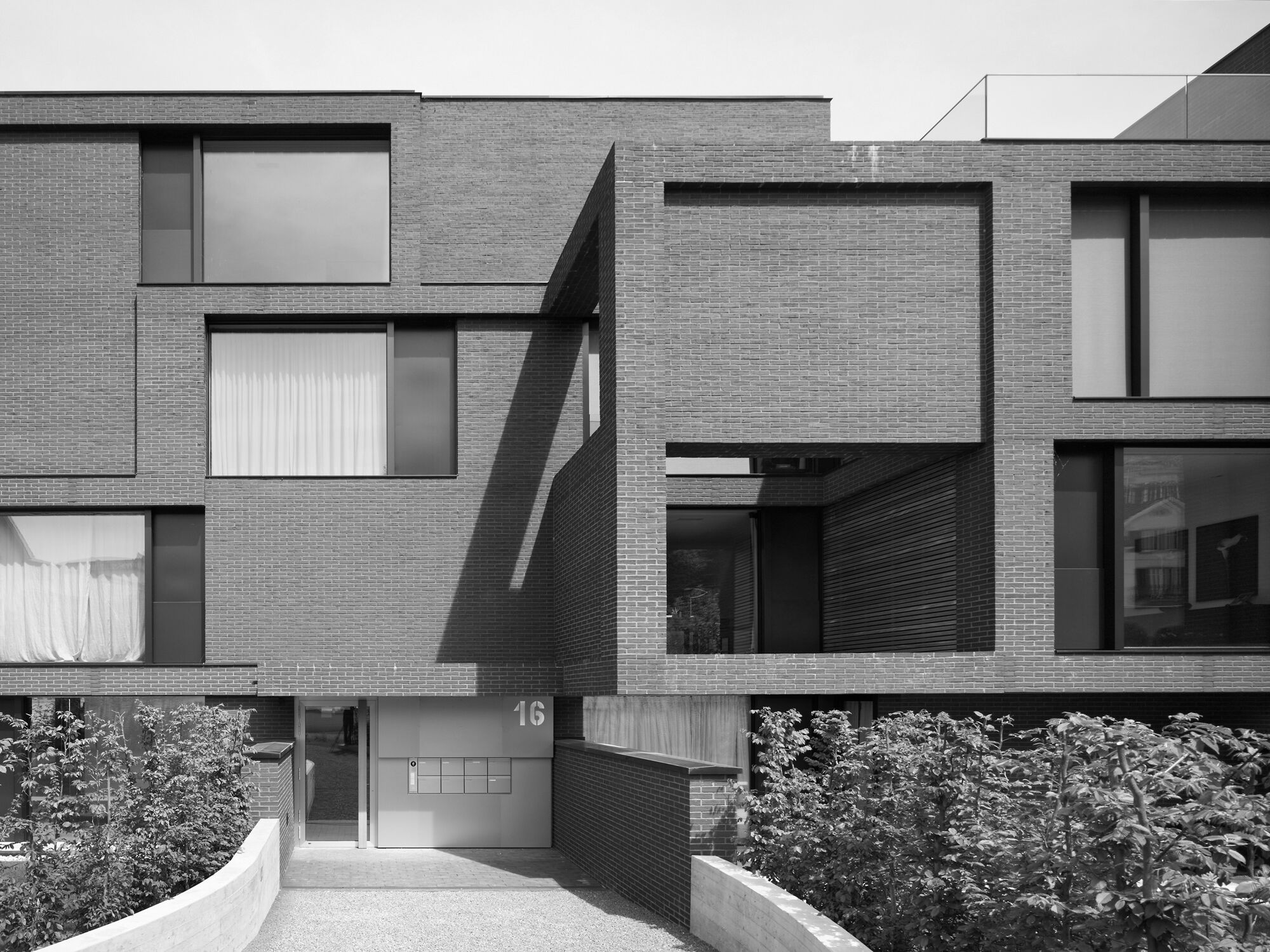 Residential Housing Peninsula
Residential Housing Peninsula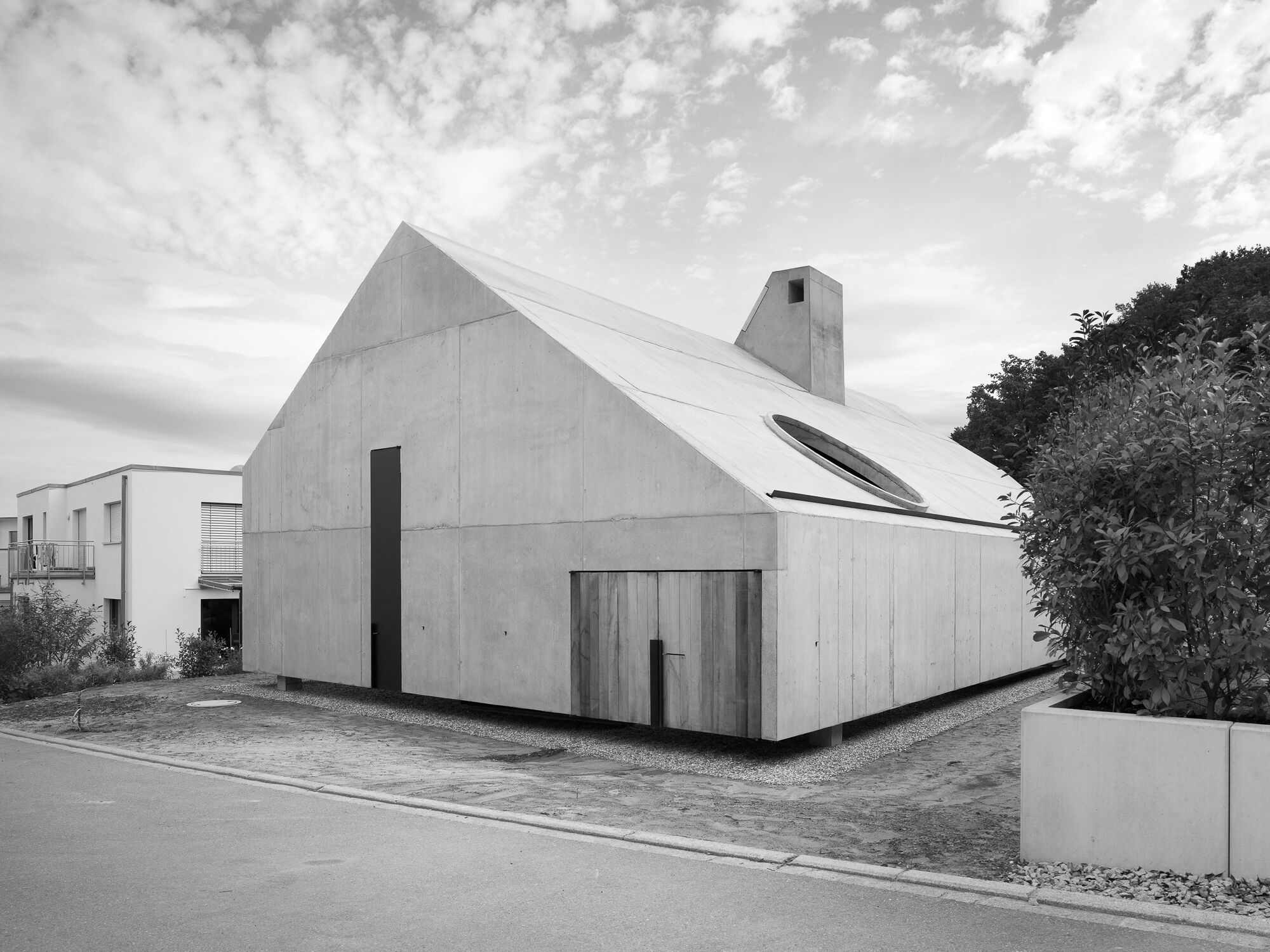 Lörrach House
Lörrach House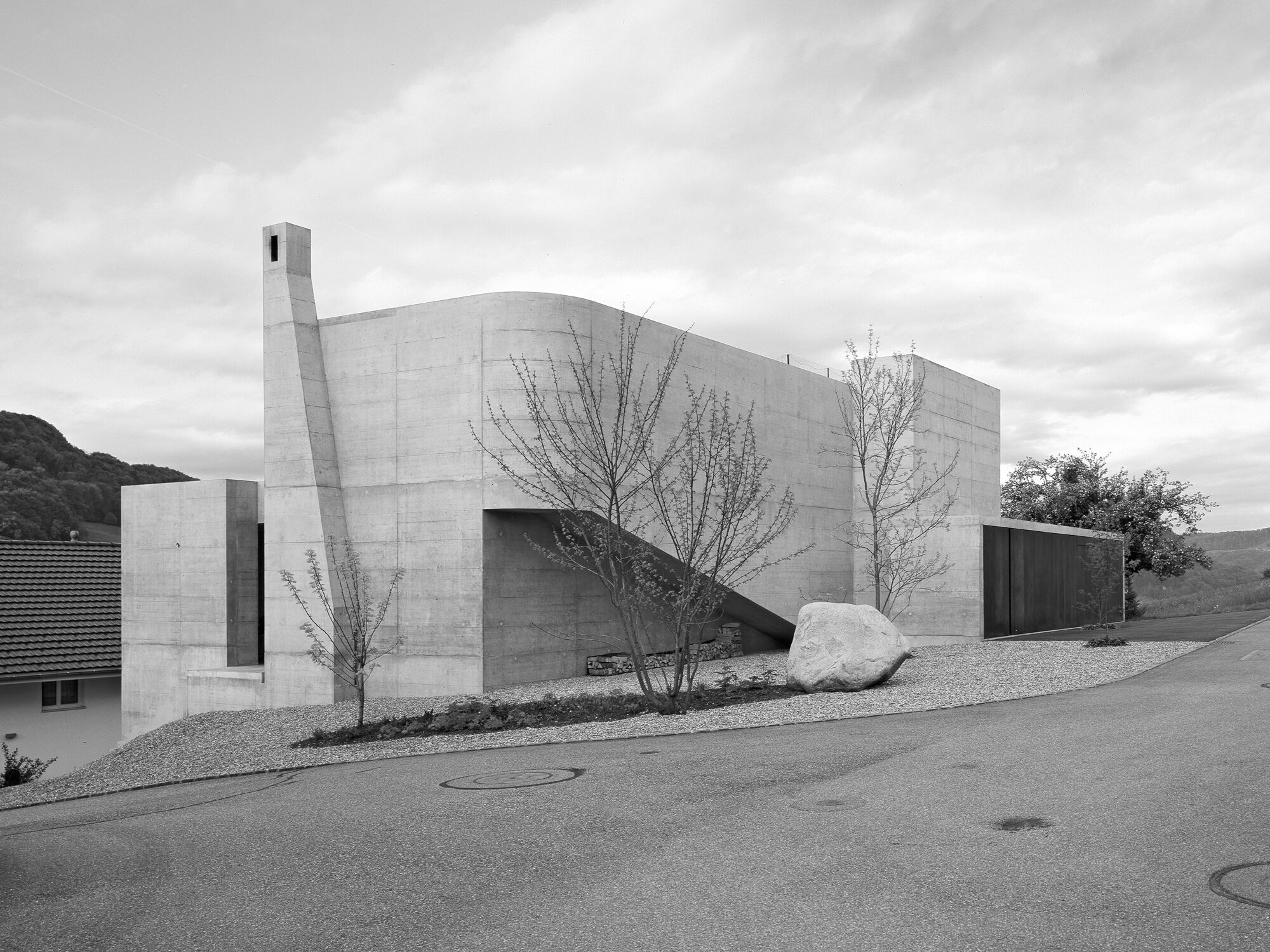 Chienbergreben House
Chienbergreben House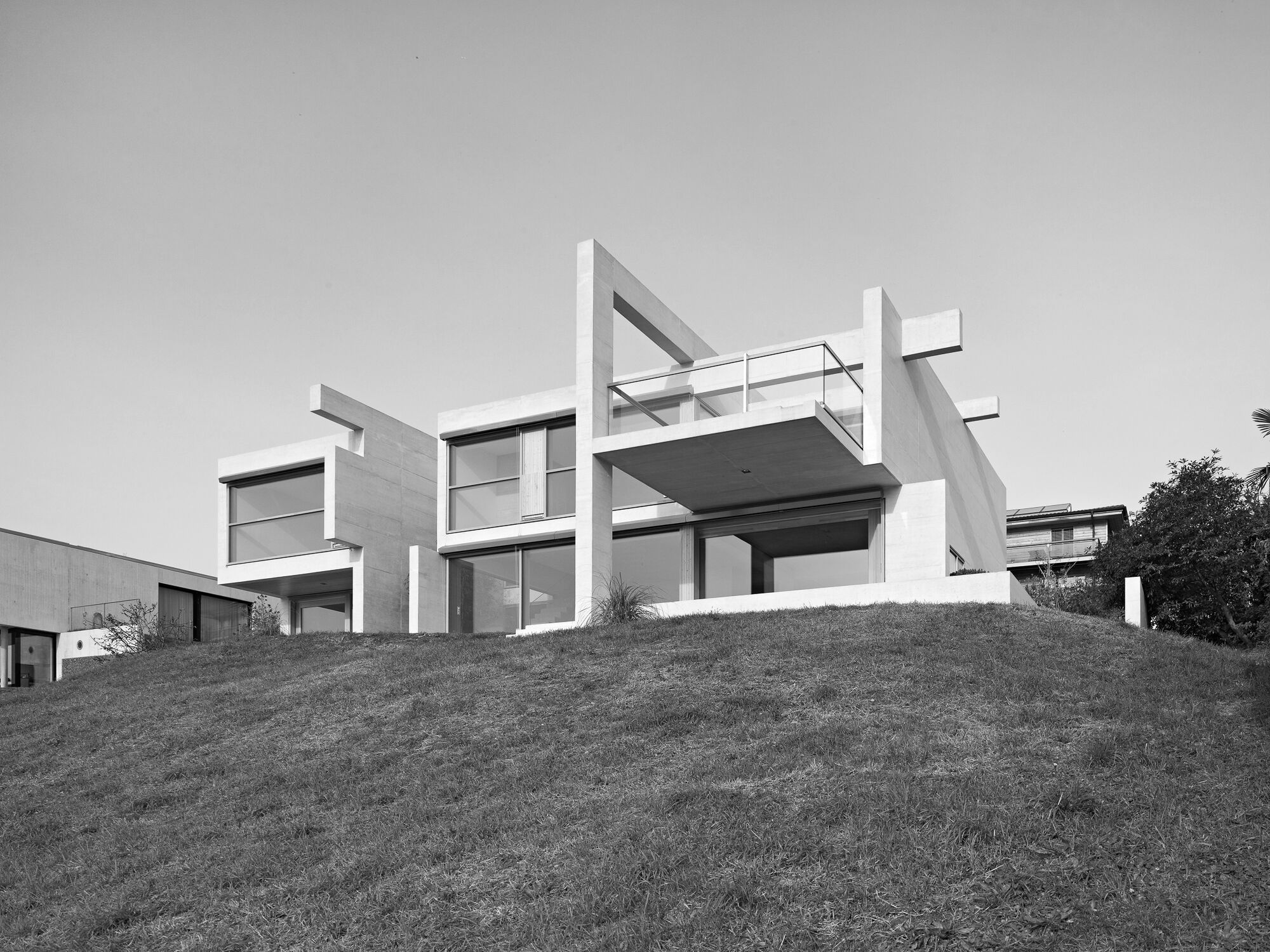 Hertenstein House
Hertenstein House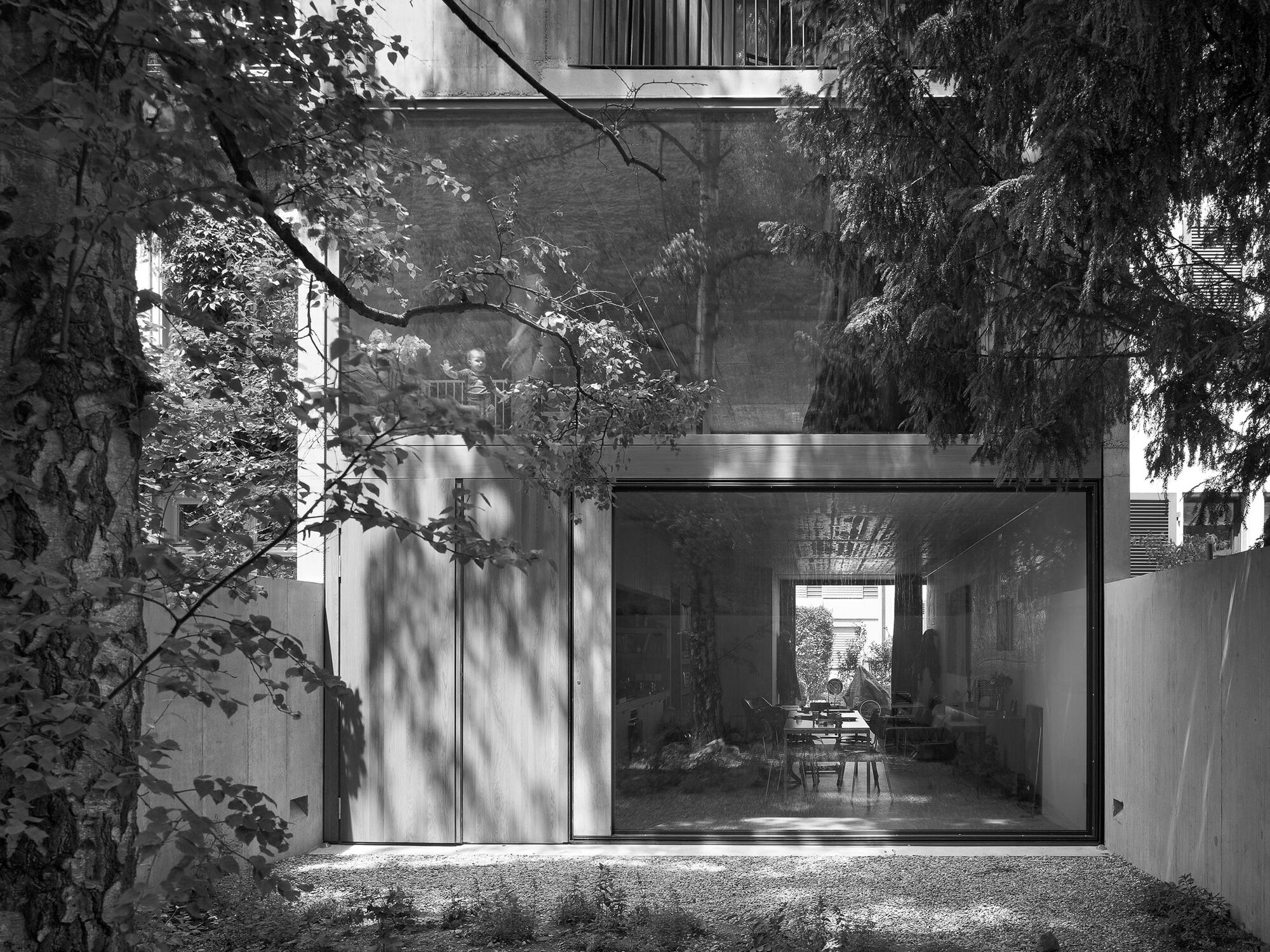 Bläsiring House
Bläsiring House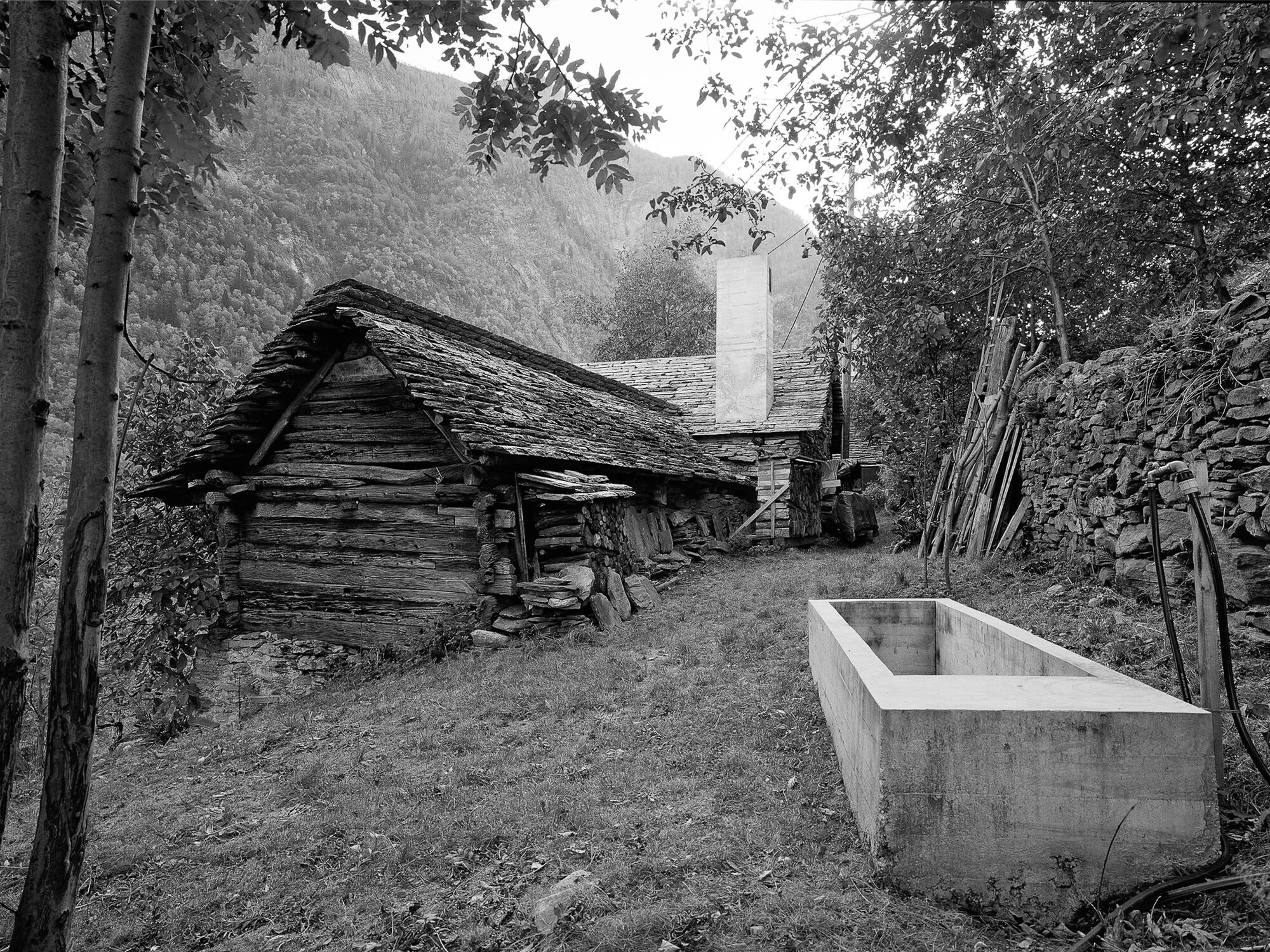 Casa D’Estate
Casa D’Estate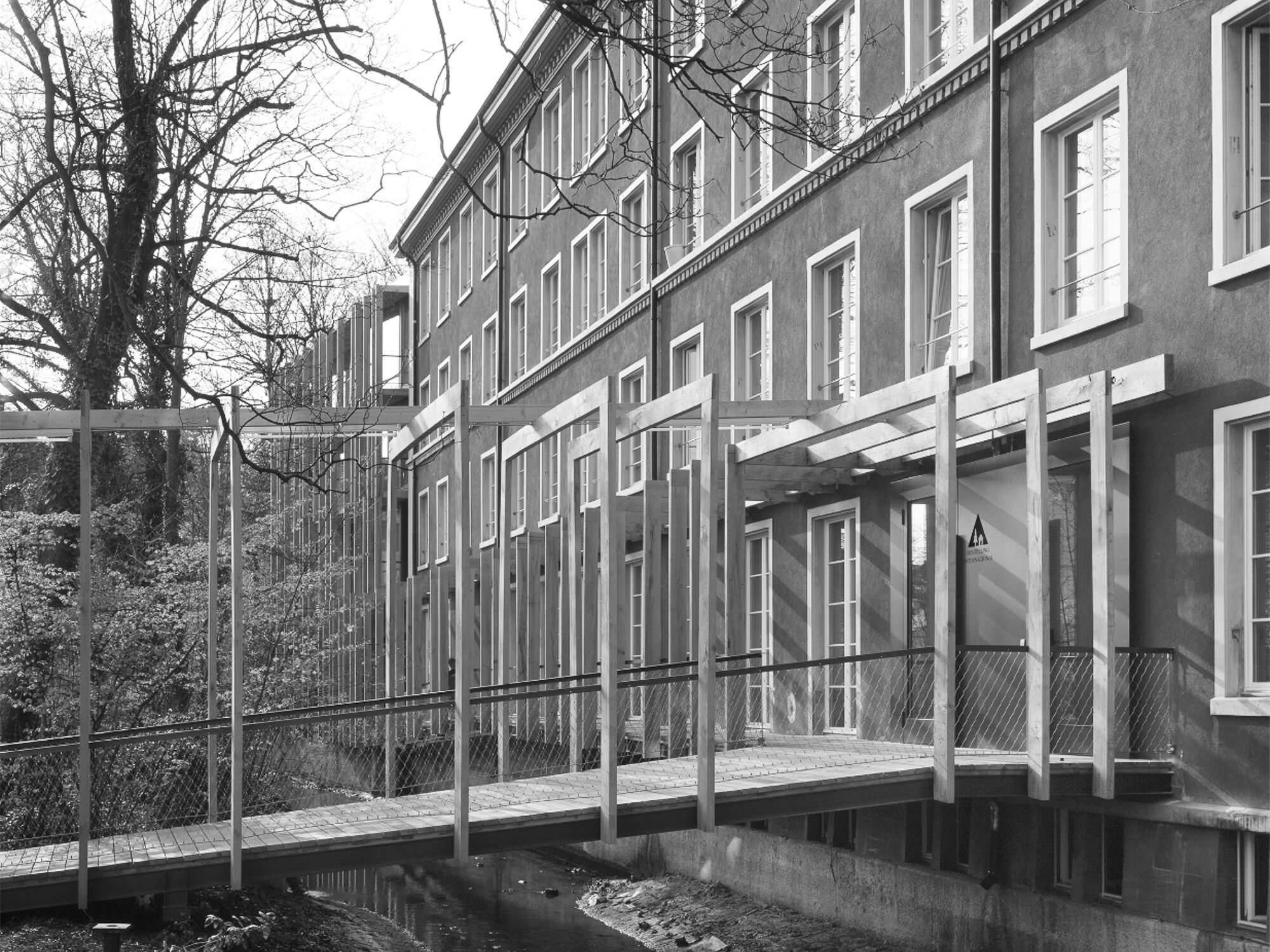 Youth Hostel St. Alban
Youth Hostel St. Alban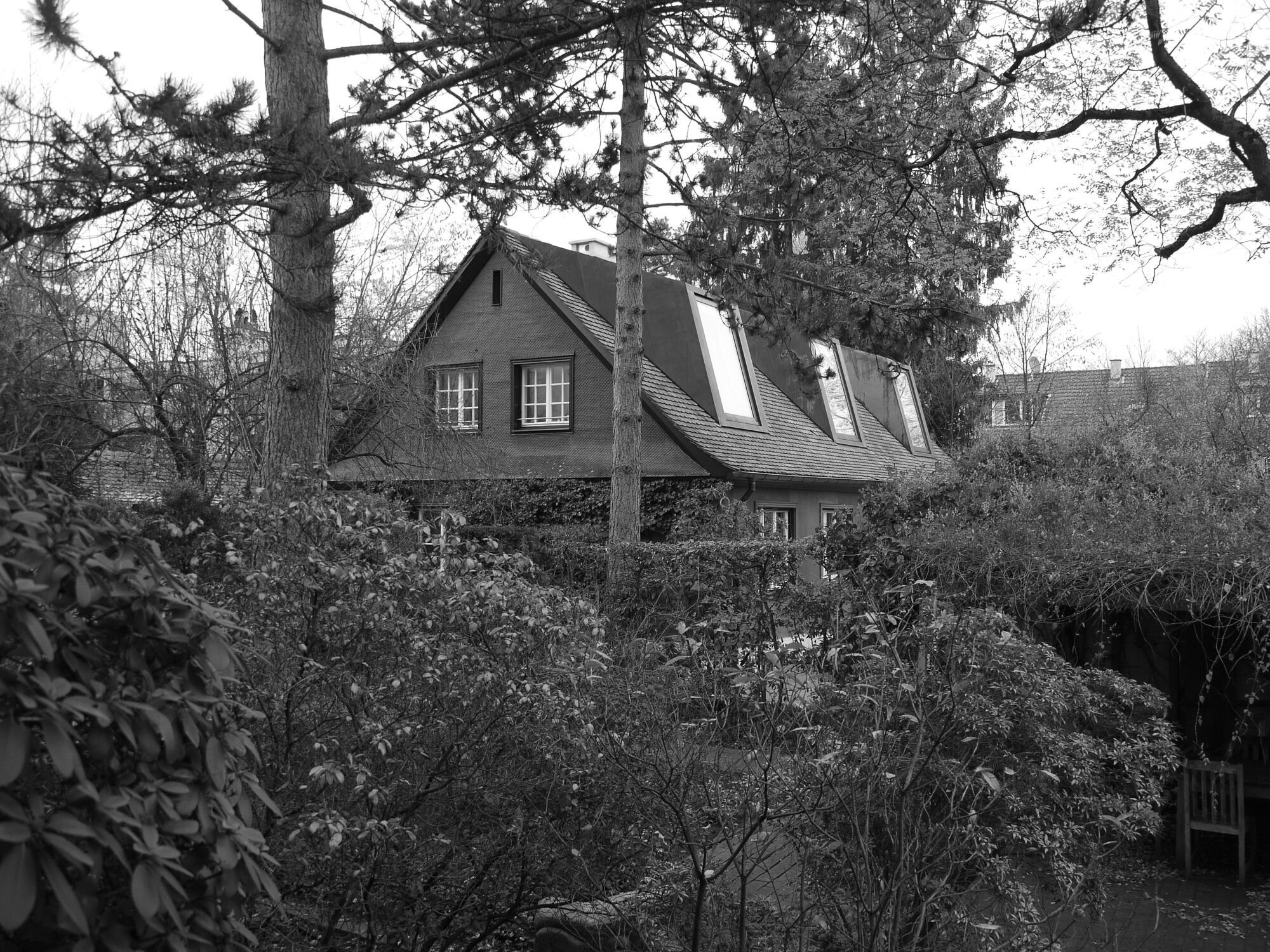 Bernoulli House
Bernoulli House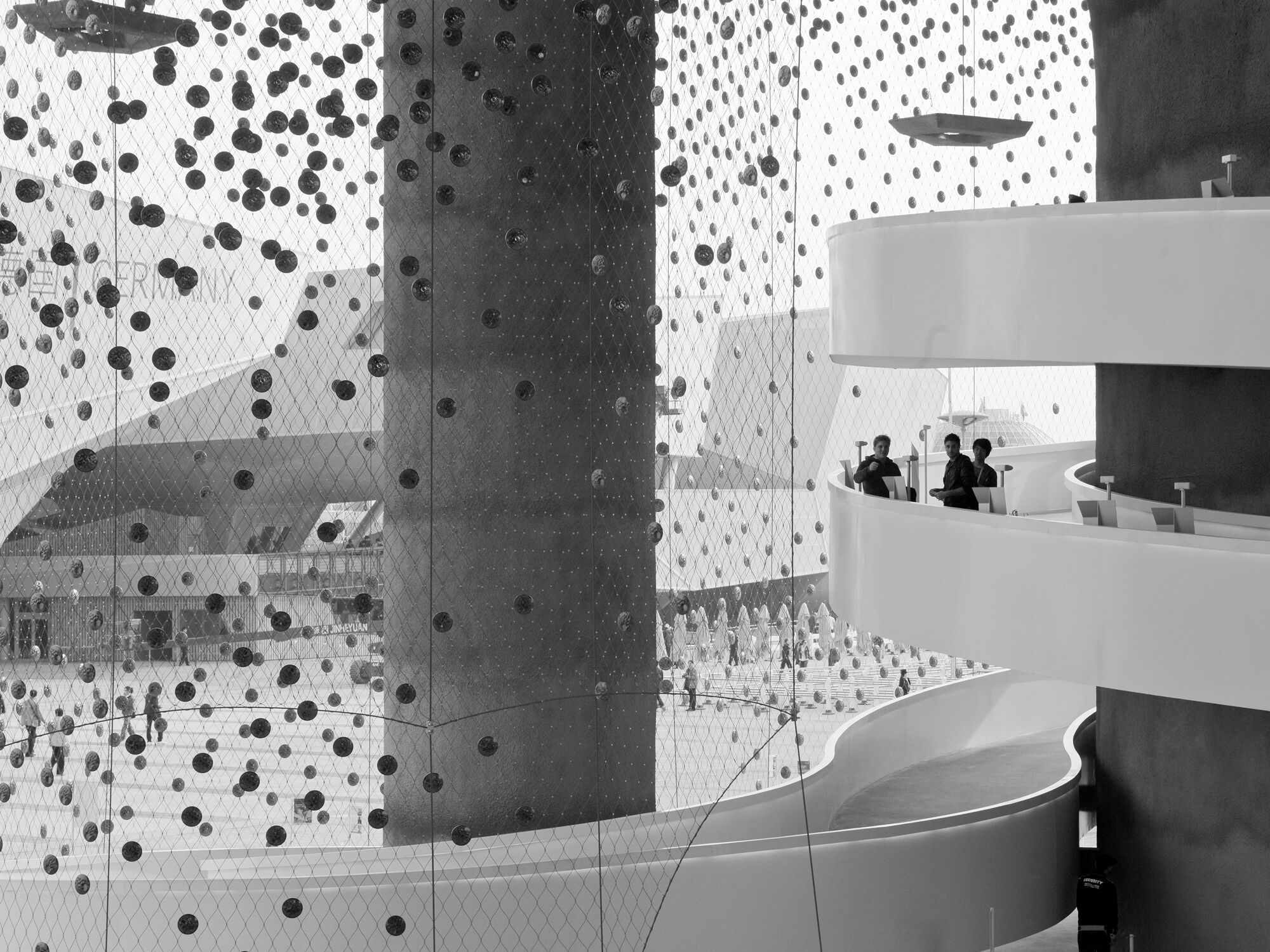 Swiss Expo Pavilion
Swiss Expo Pavilion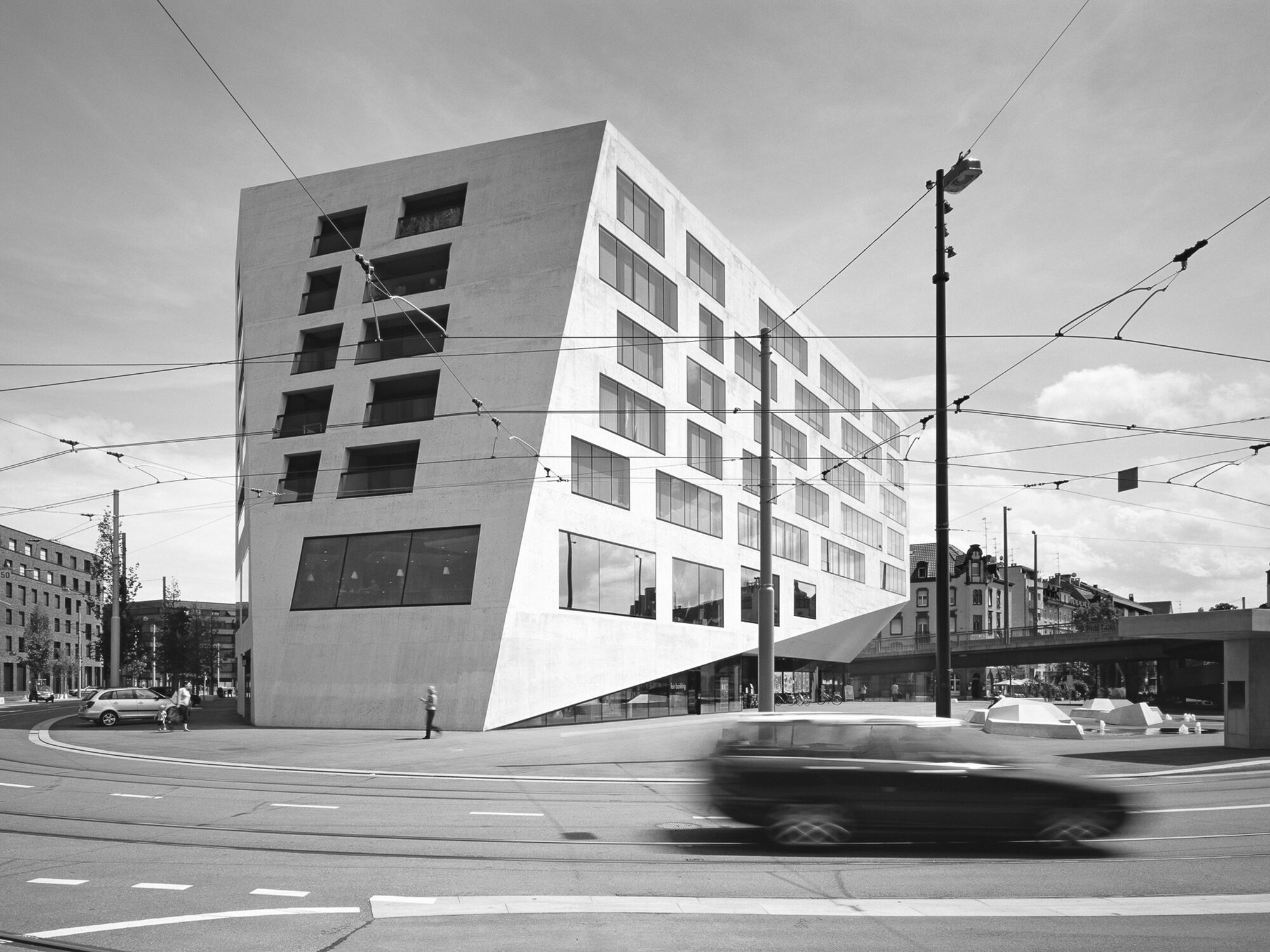 Volta Zentrum
Volta Zentrum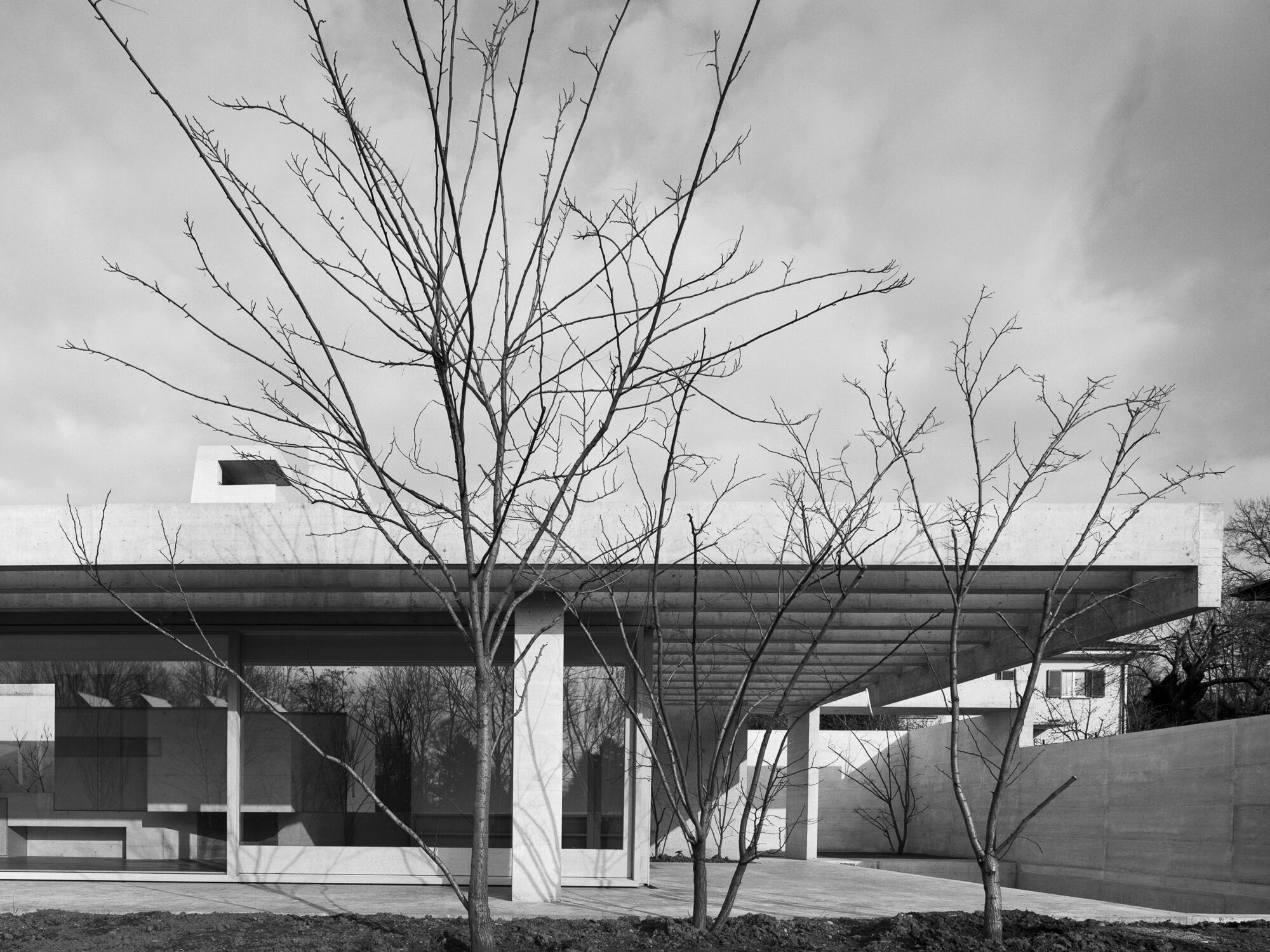 Binningen House
Binningen House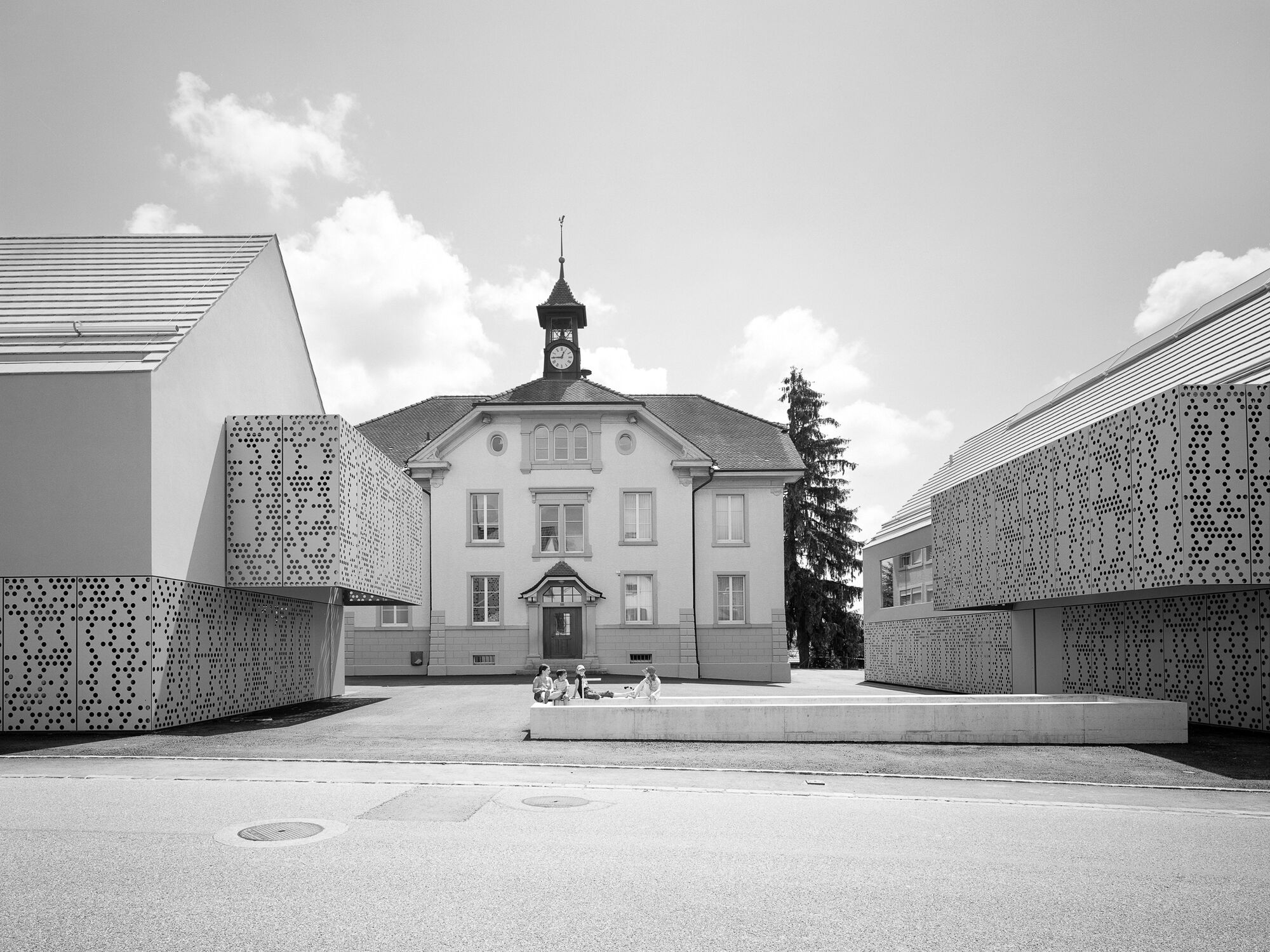 Community Centre Seltisberg
Community Centre Seltisberg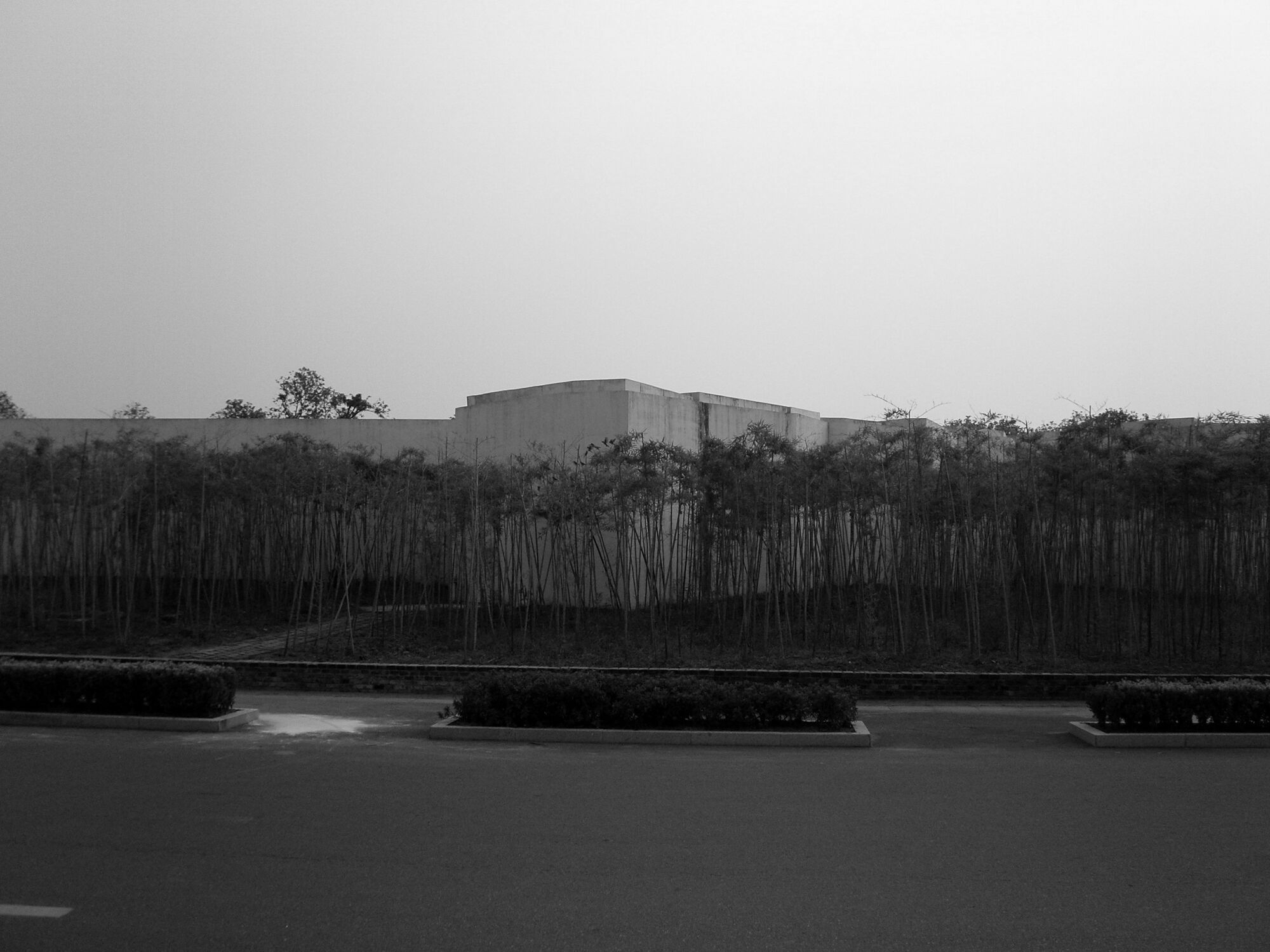 Manager Pavilion Jinhua
Manager Pavilion Jinhua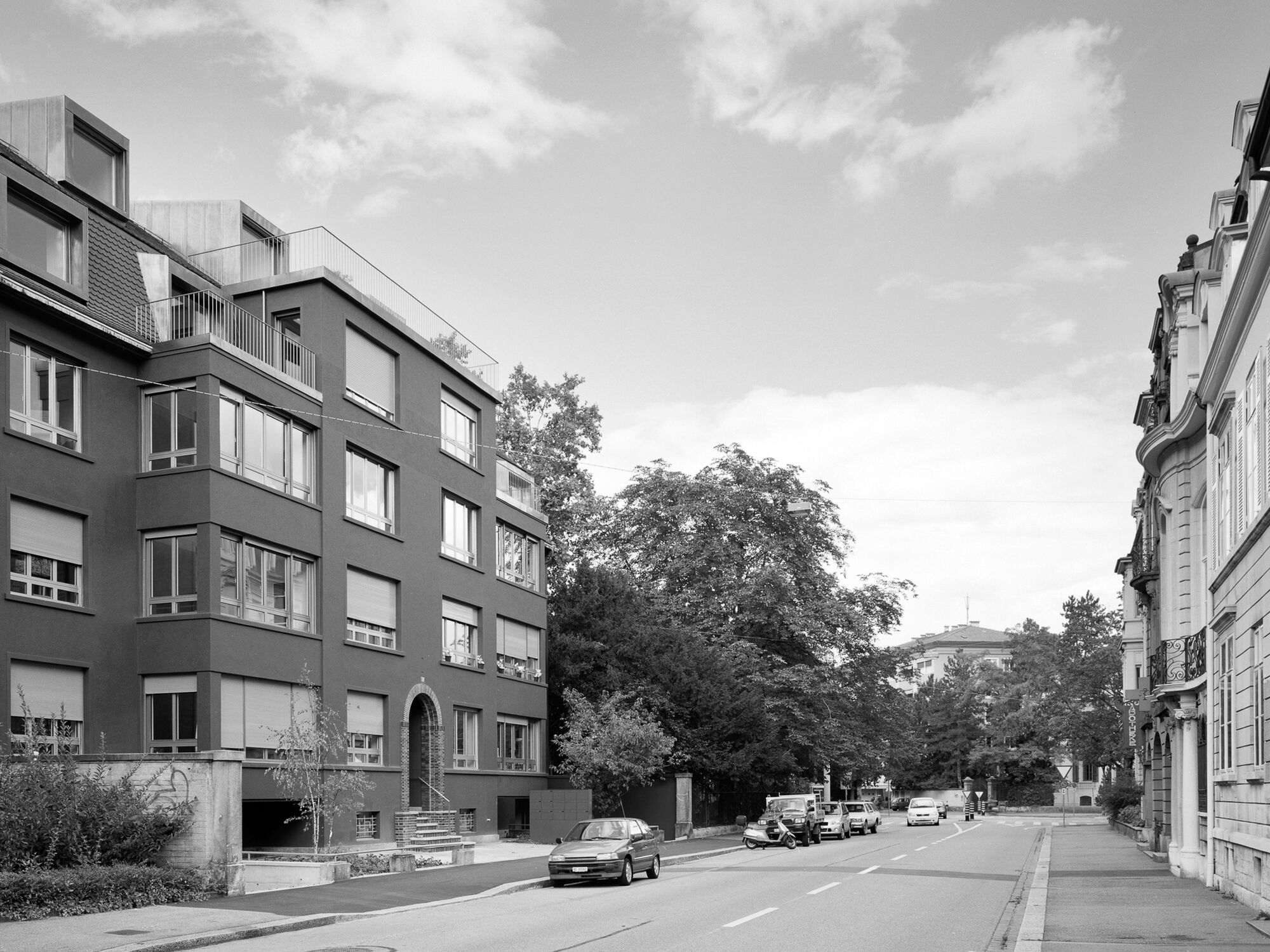 Residential Housing Sevogelstrasse
Residential Housing Sevogelstrasse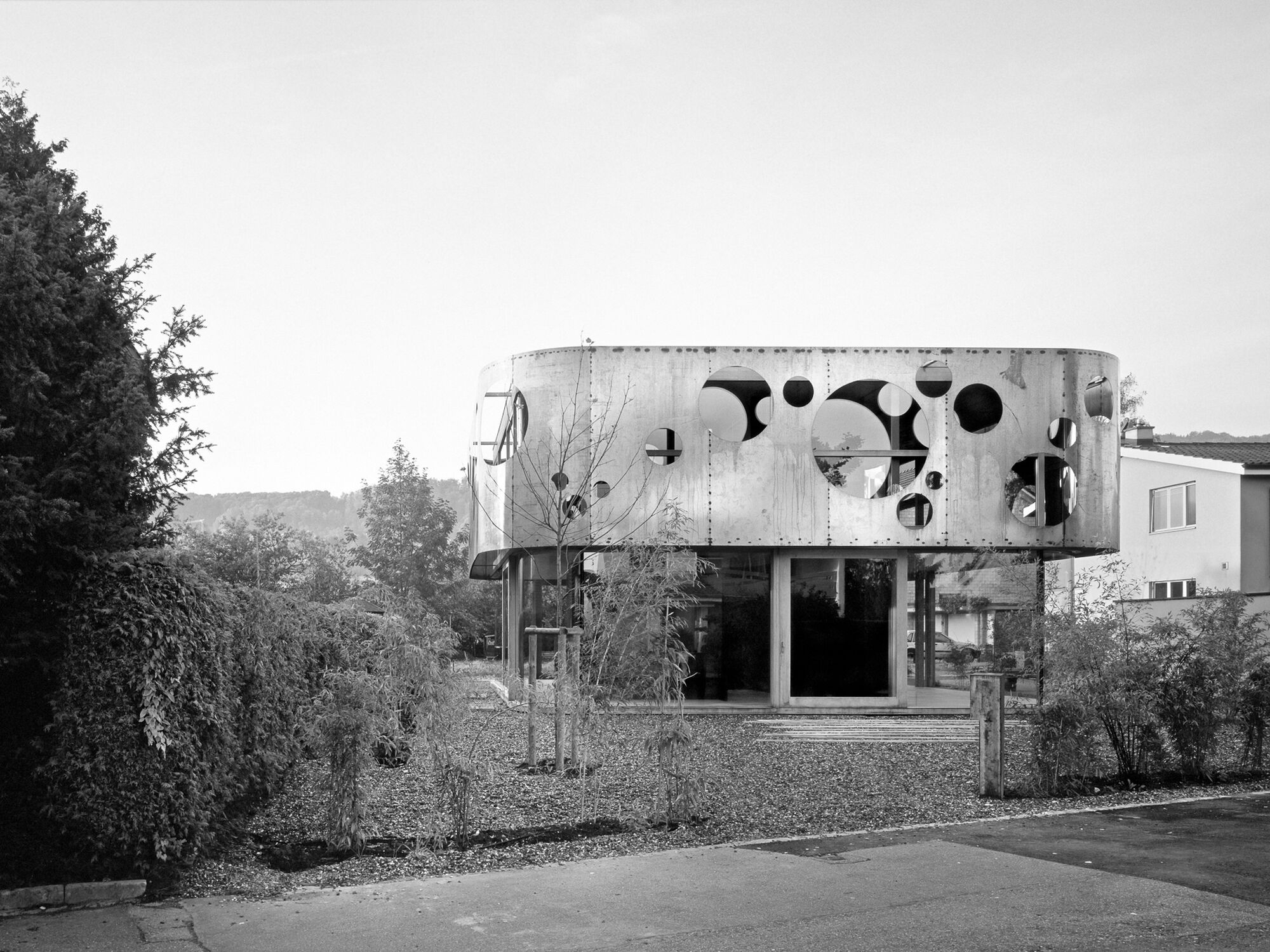 Aesch House
Aesch House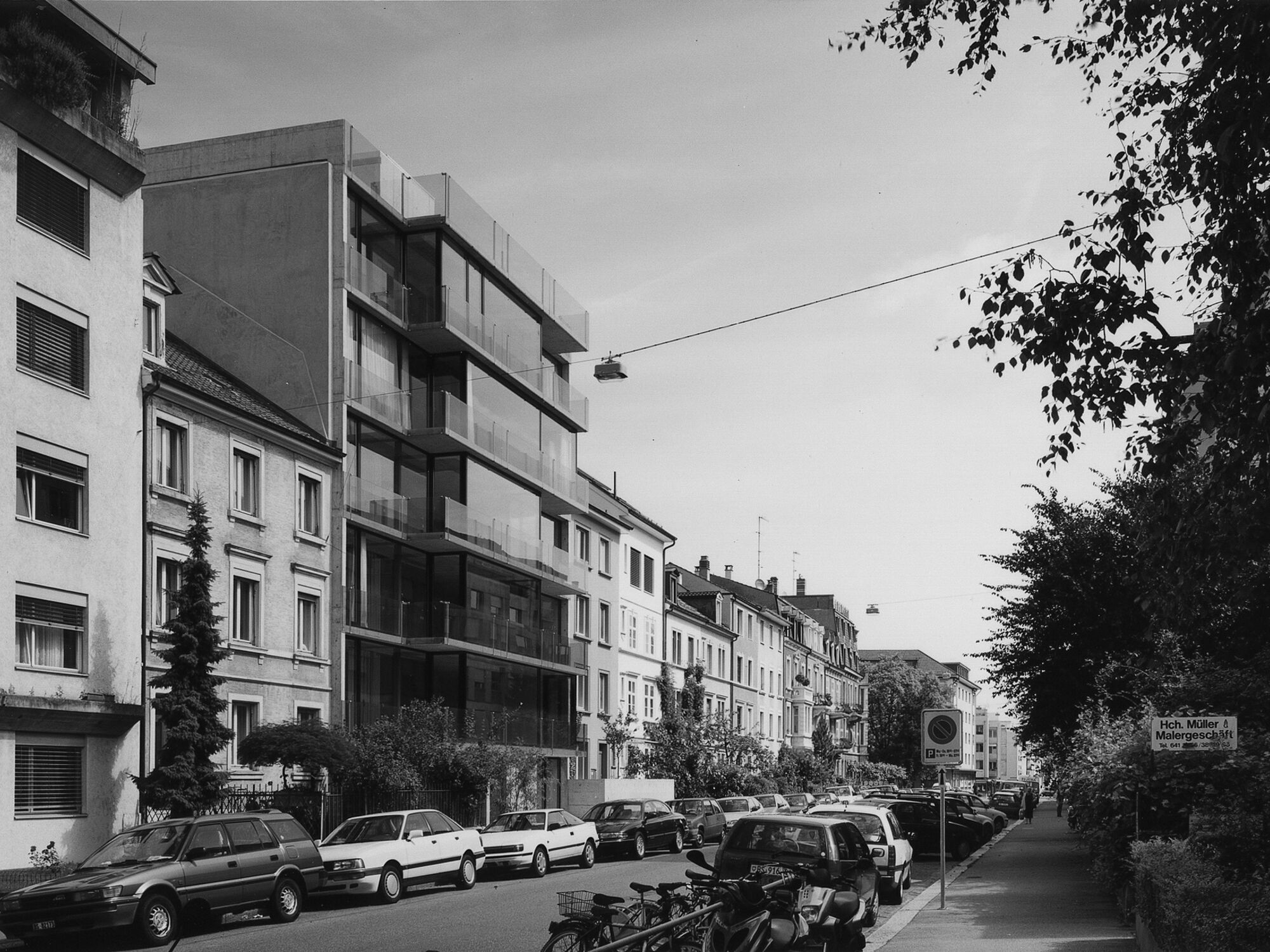 Loft House Basel
Loft House Basel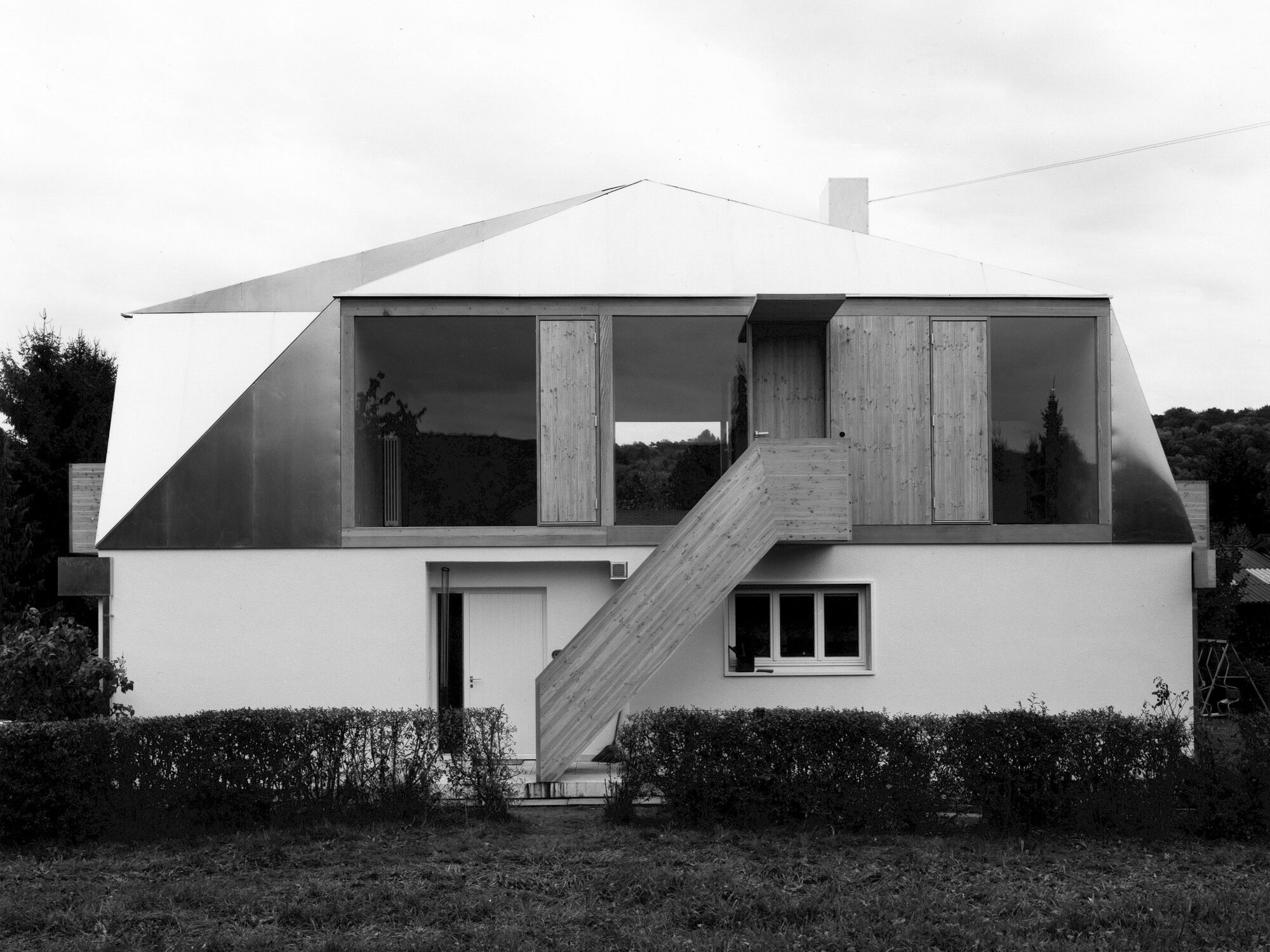 Lupsingen House
Lupsingen House