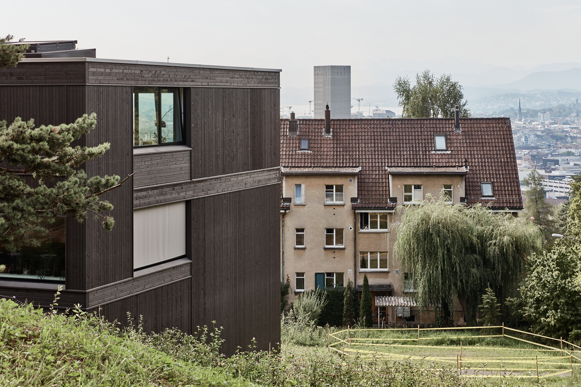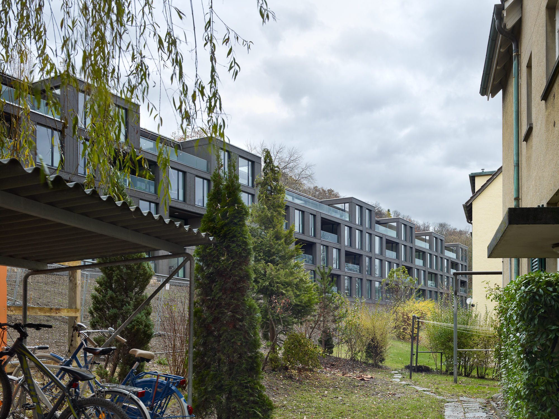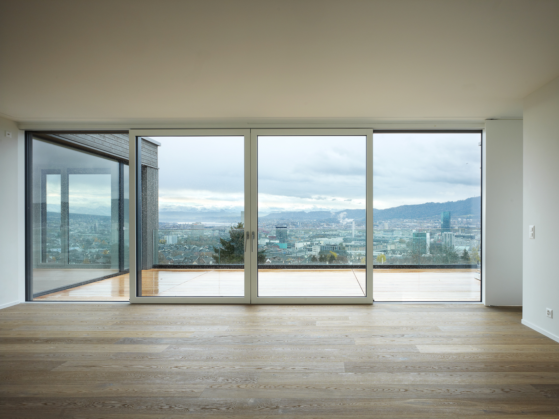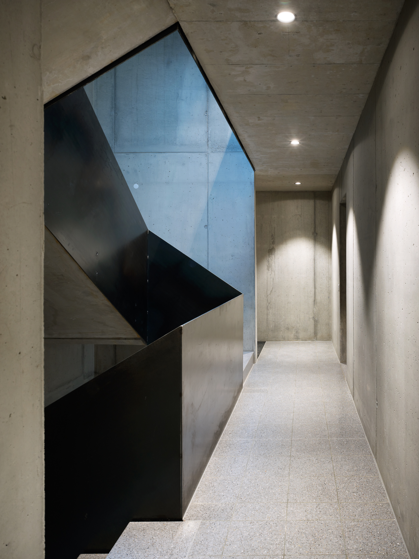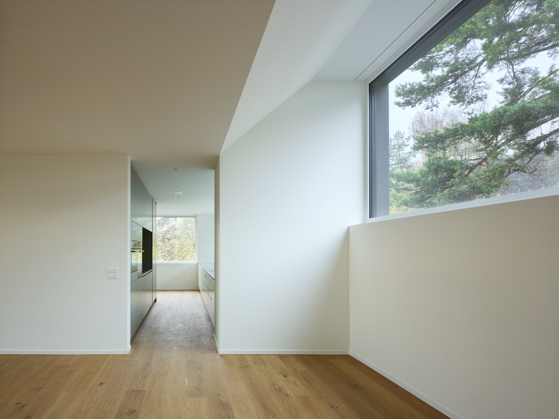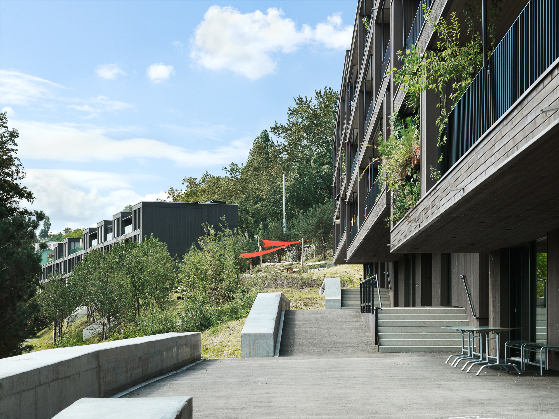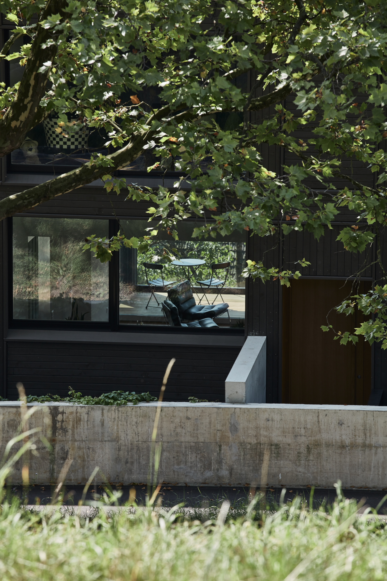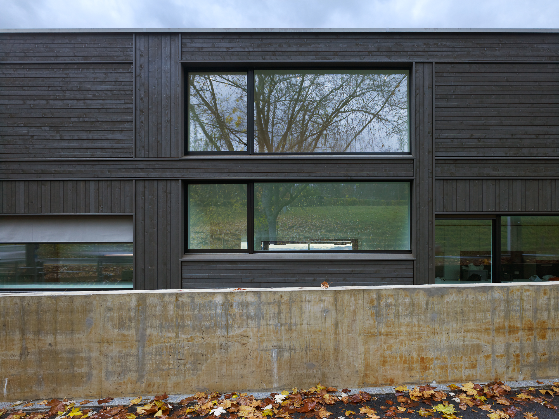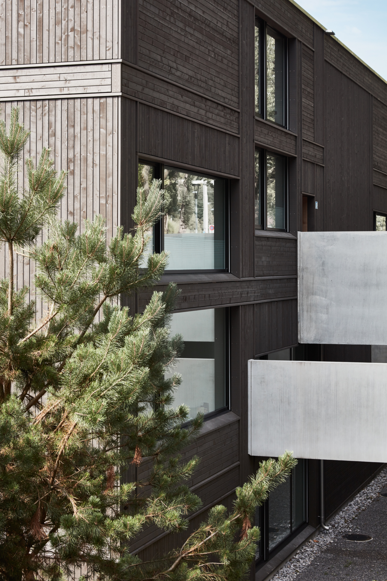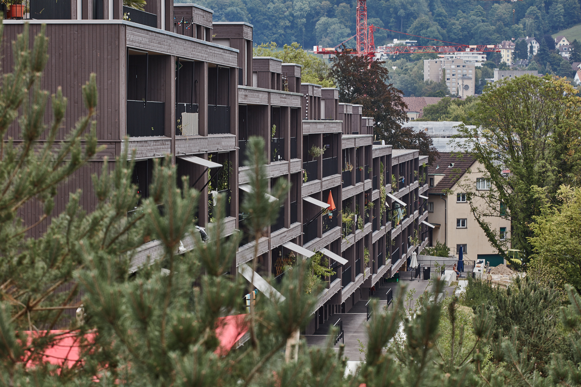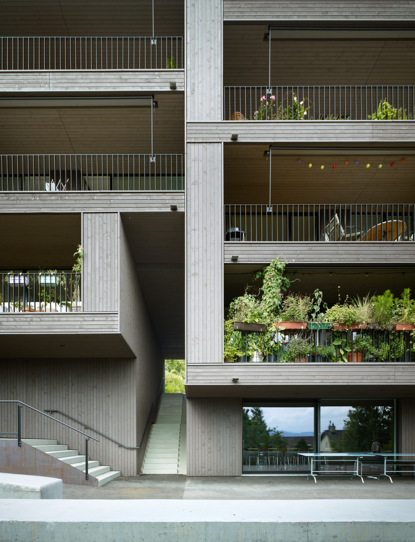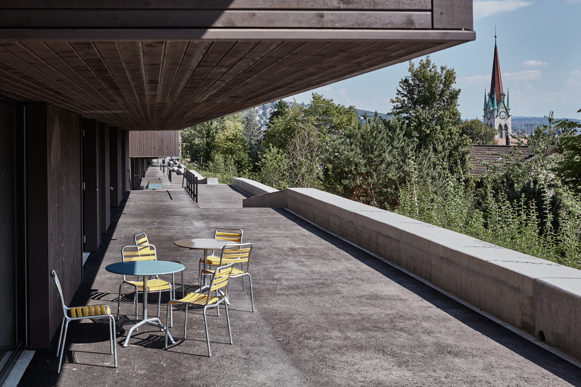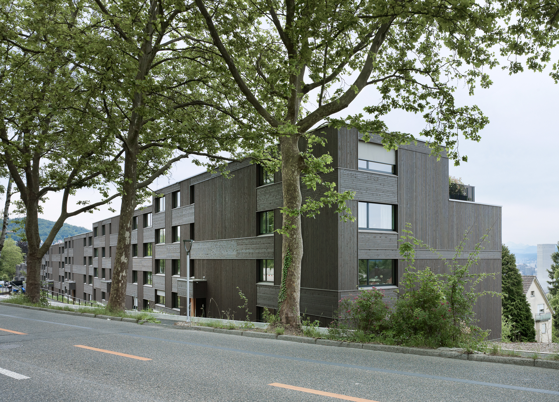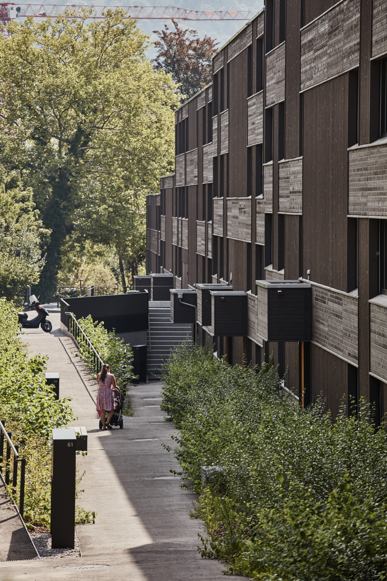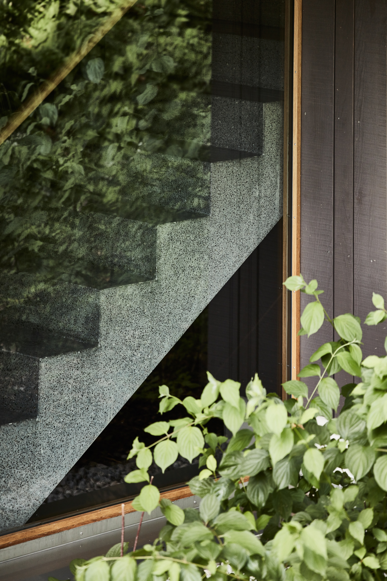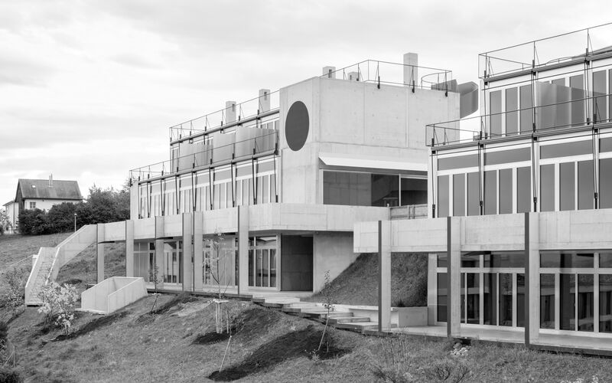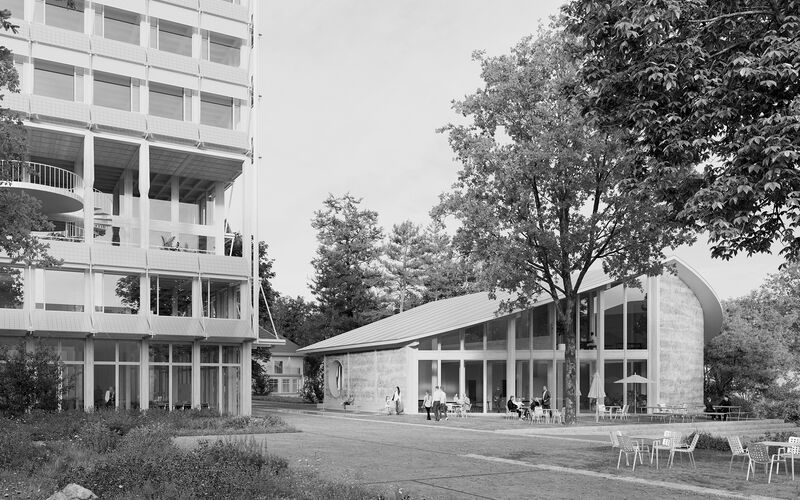The plot in Zurich is located on an incline with a great view of Zurich to the south and a noisy road – the Tièchestrasse – to the north. Family gardens and the local recreation area Käferberg border the road. About 75 cooperative apartments are to be built on the greater part of the grounds, extending over a total area of 17,700 square metres. The remaining area is earmarked for a separately built block of approximately 30 freehold apartments. An area of 1,500 square metres is additionally reserved for inventoried meadowland to make up for the built-up space.
The urban development solution envisages continuity with the city on the one hand, and dissolution for the sake of significant relations to the landscape on the other. Two linear elongated bodies form an interesting spatial sequence of structures and open space. The first long cooperative building follows the topographical elevation. Set back from the gentle curve of the road, a green area is created at the other end of which the house emerges from the slope. The meadowland area in between functions as a spacious landscaped connection between the buildings and ensures a continuation of the green spaces of the residential area with gardens and the Käferberg. The second house, containing the freehold apartments, is set slightly askew on the ridge. Like the other building, this is a compact volume perforated with loggias and terraces to the south.
Both buildings are slightly stepped and shaped by the topography, access routes and the road. The cooperative part is staggered parallel to the ascent of the road. The lower slope level contains communal areas such as hobby rooms, bike parking spaces and day nurseries as well as a projecting covered residents’ meeting area. Graduation and horizontal displacement in the internal organisation allow the creation of different accommodation types. All bedrooms face the south and have access to a continuous balcony layer. The four-storey freehold part is developed linearly on the elevation and accessed horizontally via bridges. A living and dining area facing both sides is a central spatial element. This is extra high towards the north and enclosed by a loggia towards the south. The dark-painted rough-sawn wooden facade is an interwoven arrangement of vertical and horizontal elements characterised by a varied interplay. This interweaving allows the ensemble – composed of many individual units – to appear as a single entity, while at the same time imparting it with a kind of lightness. A high standard of thermal insulation is achieved by the combination of a wood construction, an inner load-bearing concrete structure and a compact wall design.
- Location Zurich, Switzerland
- Client HRS Real Estate AG, Zürich
- Competition 2010, 1st prize
- Planning 2010-2014
- Realization 2014-2017
- Architecture Buchner Bründler Architekten
- Building engineering, competition WMM Ingenieure AG
- Building engineering, planning and realization Urech Bärtschi Maurer AG
- Landscape architecture Fontana Landschaftsarchitektur GmbH
- Partners Daniel Buchner, Andreas Bründler
- Associate Stefan Oehy
- Project lead, competition Nino Soppelsa
- Project lead, planning and realization Daniel Ebertshäuser, Katharina Kral, Achim Widjaja
- Staff competition Dominik Aegerter, Lukas Baumann, Rino Buess, Raphaela Schacher, Florian Ueker, Stephanie Wamister
- Staff realization Dominik Aegerter, Sebastian Arzet, Rebecca Borer, Simone Braendle, Michael Glaser, Stefan Mangold, André Santos, Kim Sneyders, Karolina Switzer, Florian Ueker
- Photography Ruedi Walti, Michael Blaser
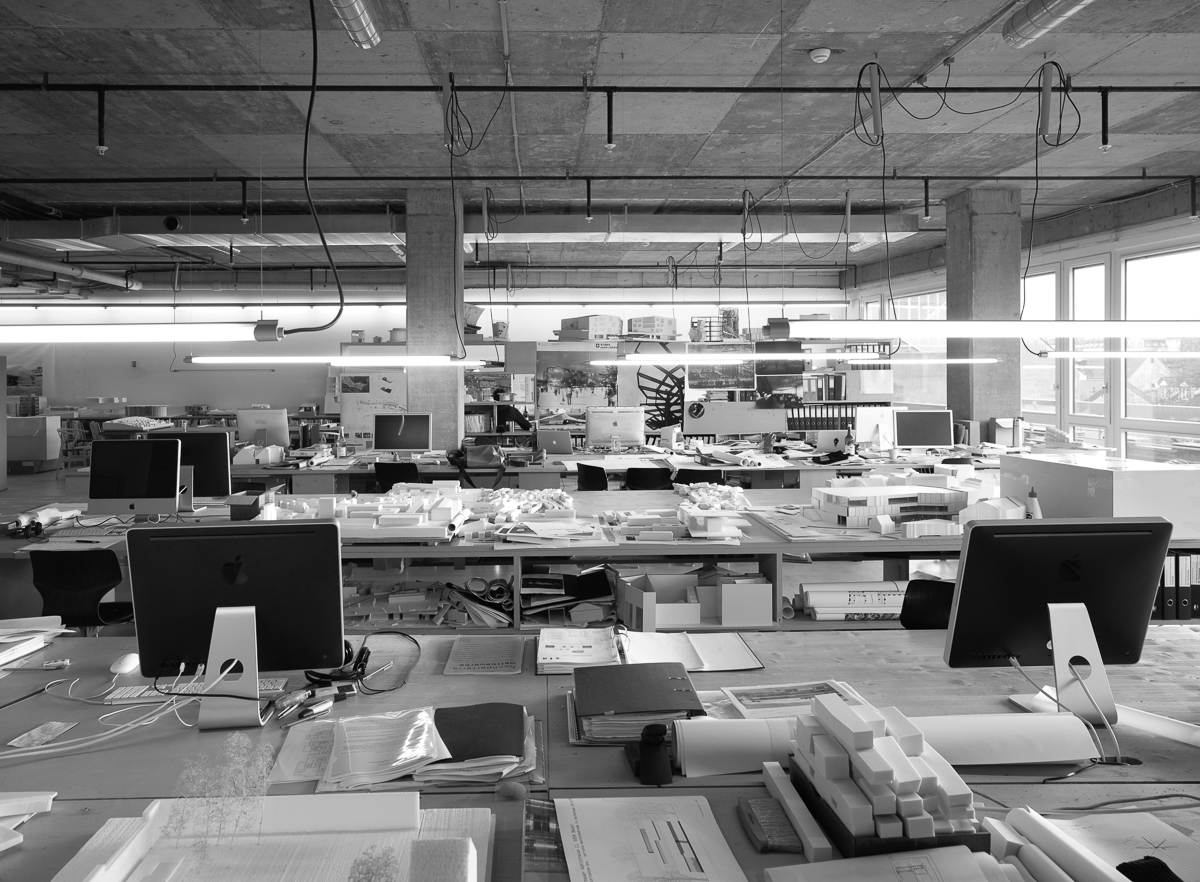
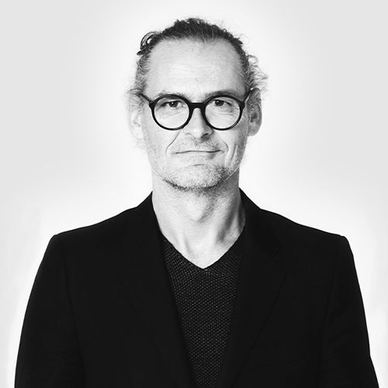

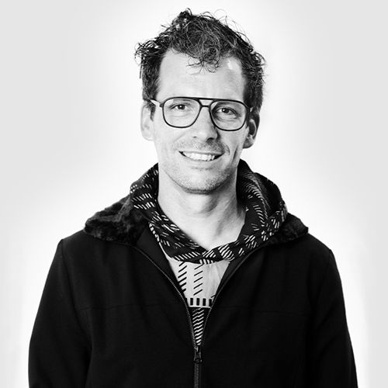
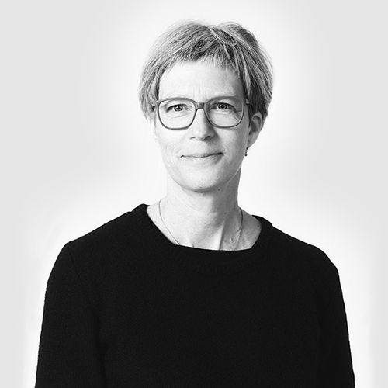
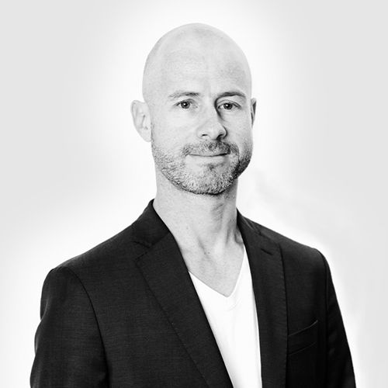
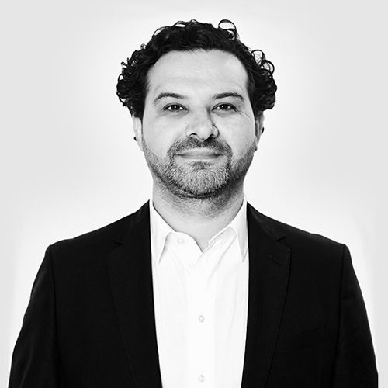
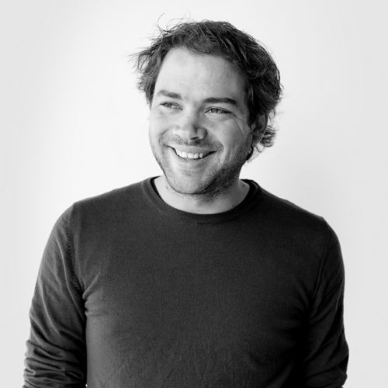

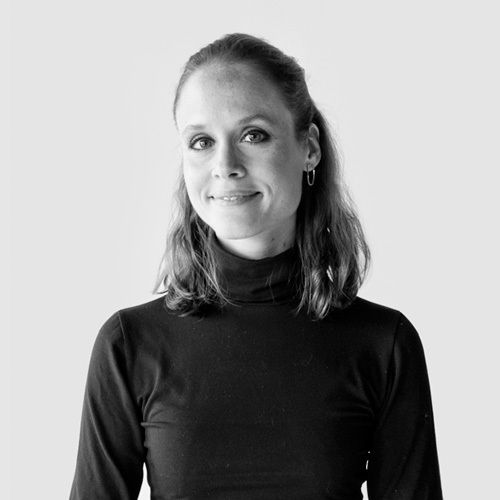
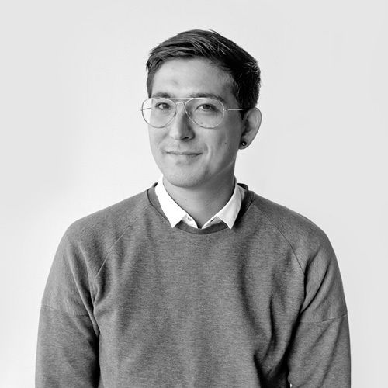
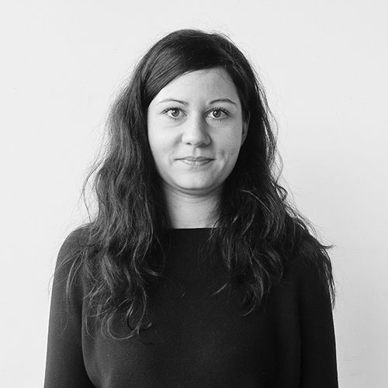
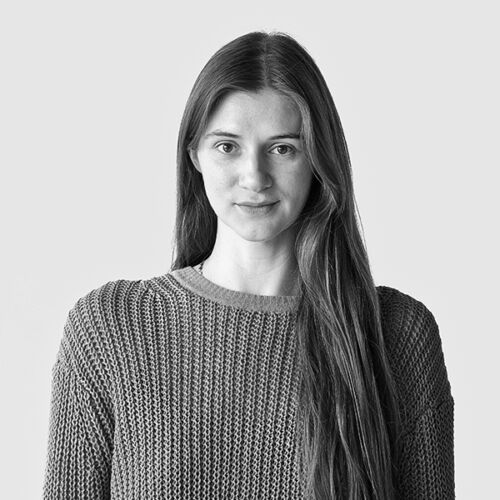
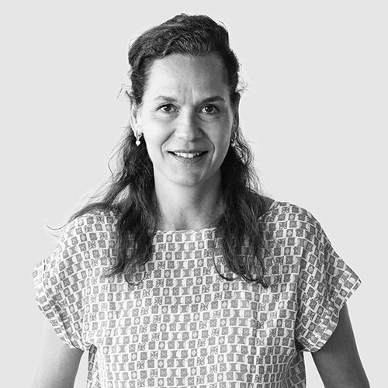
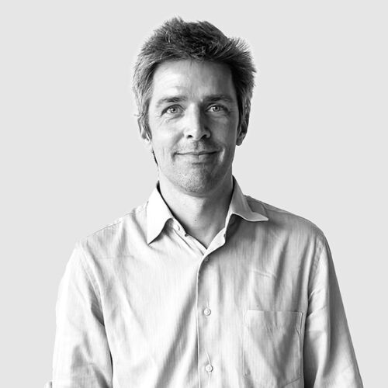
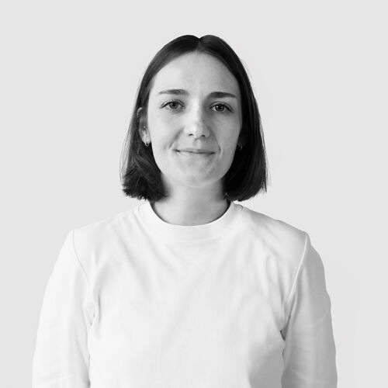
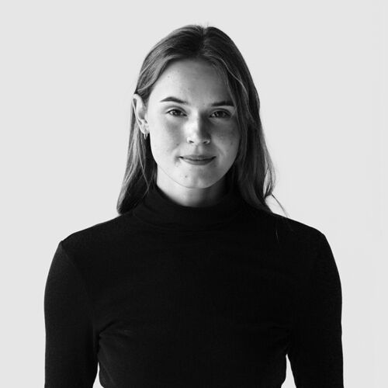
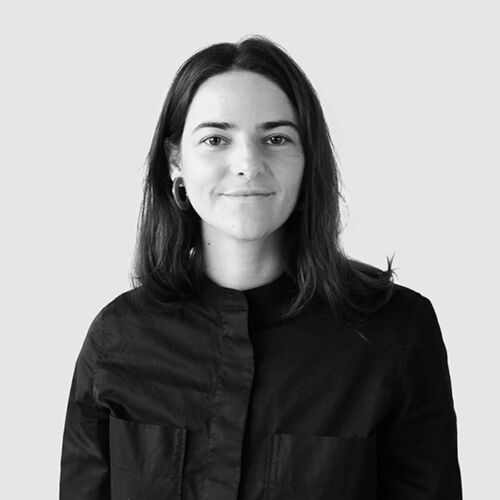
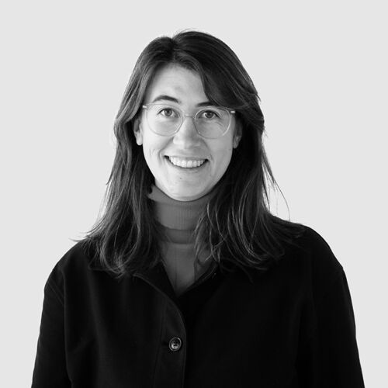

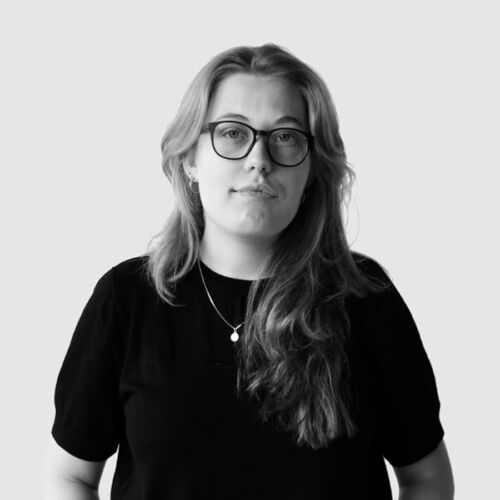
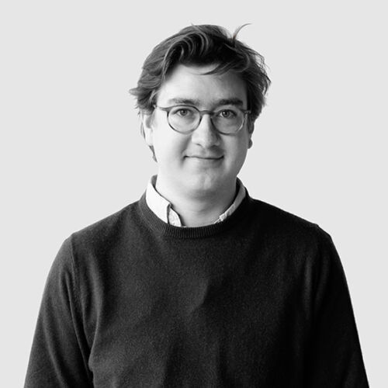
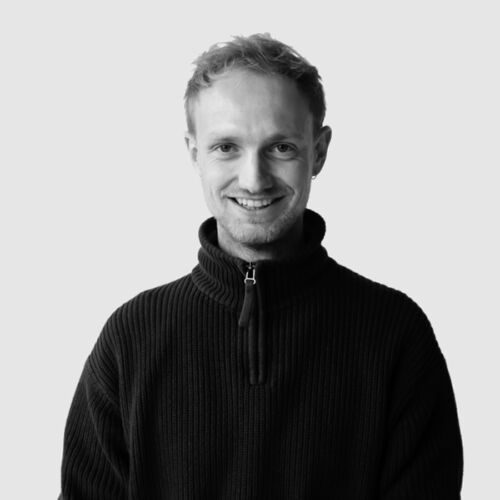
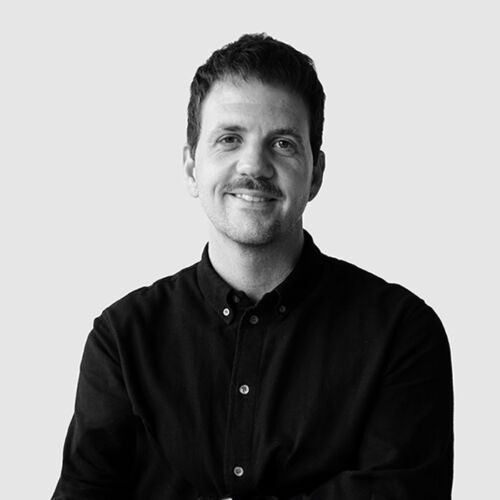
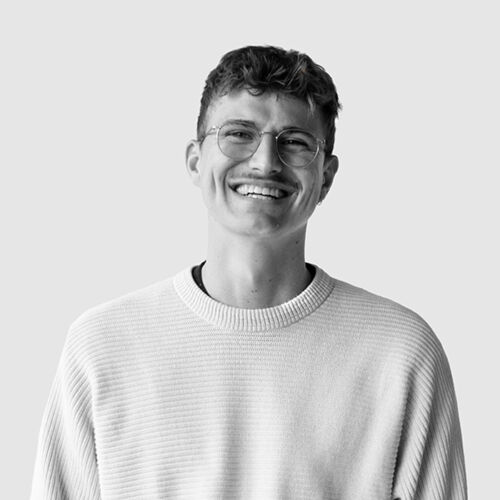
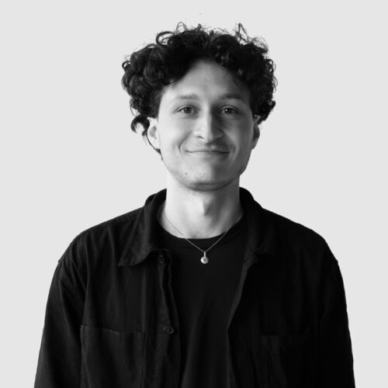
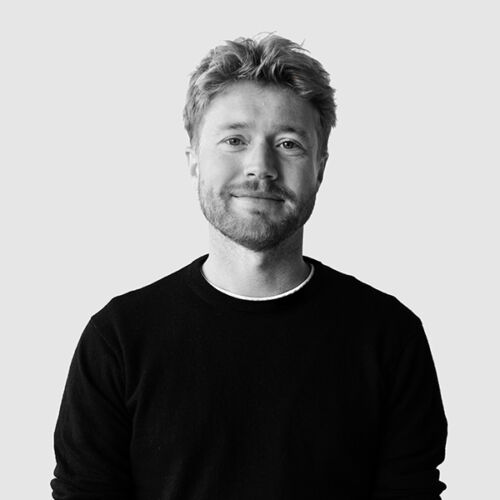
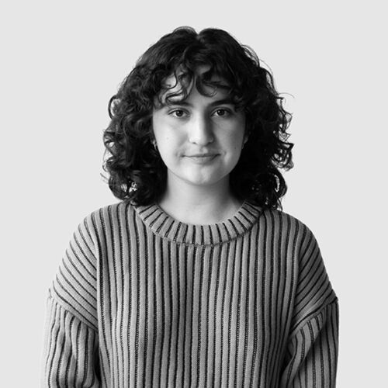
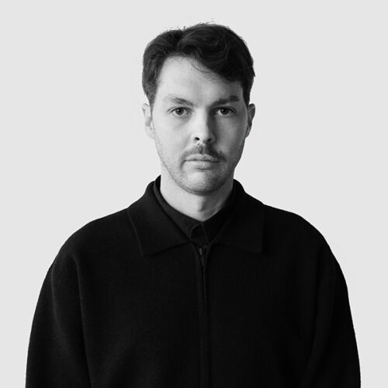
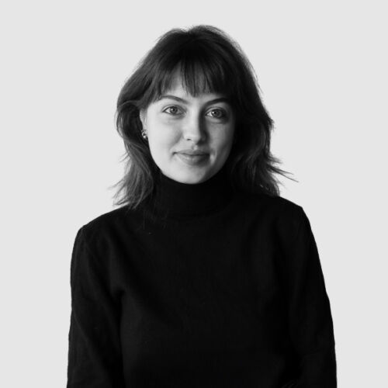
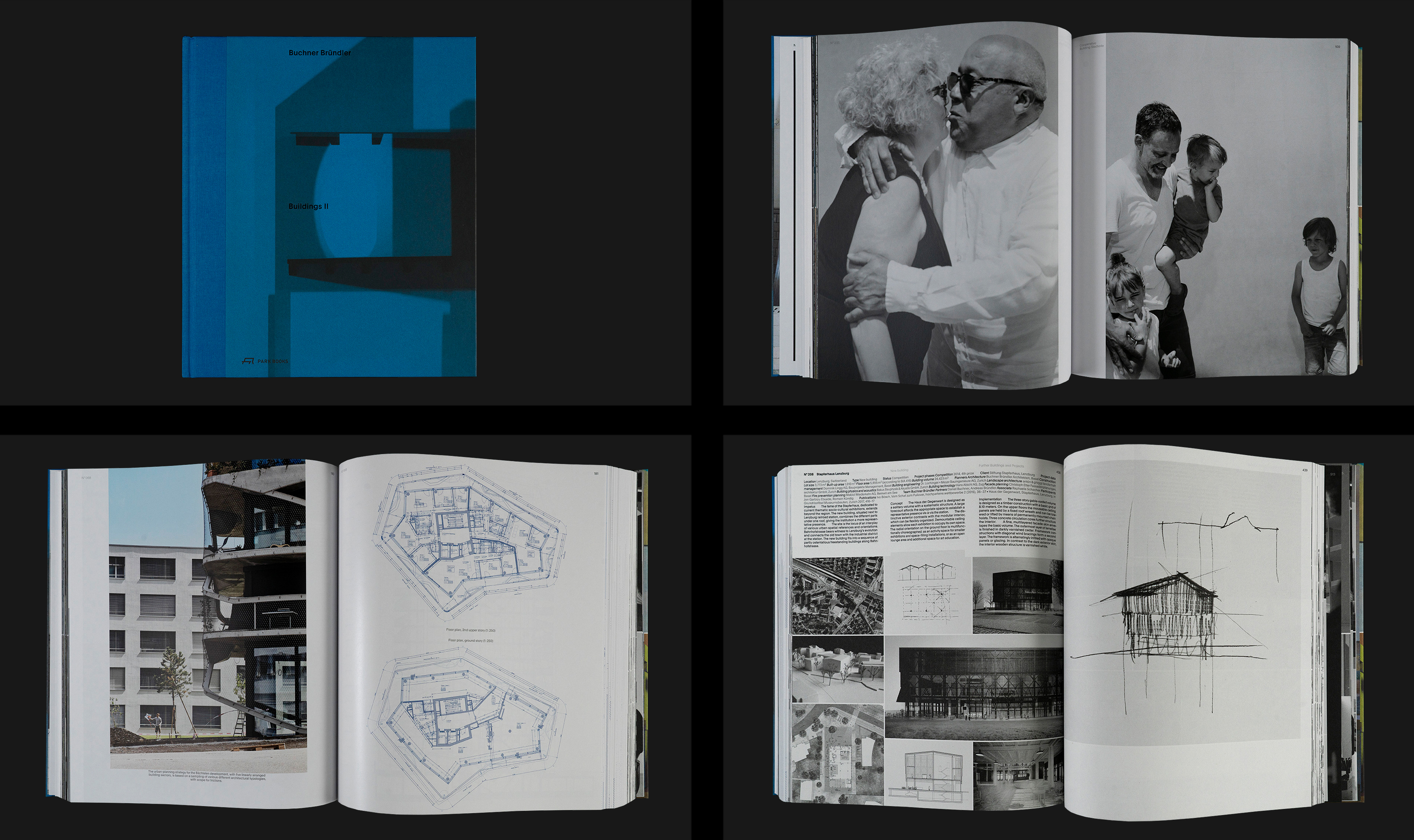
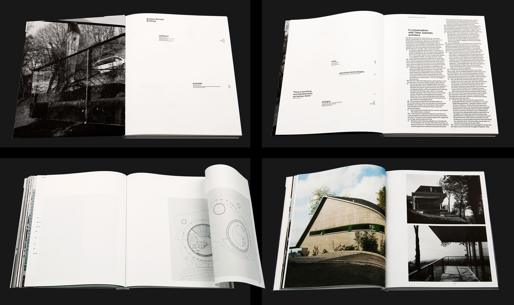
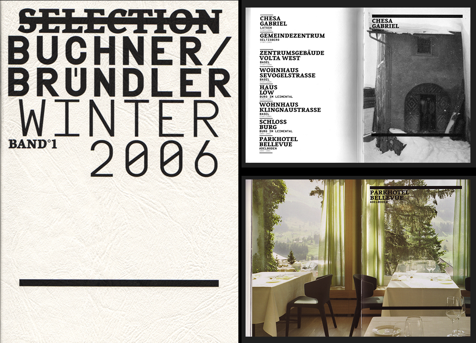
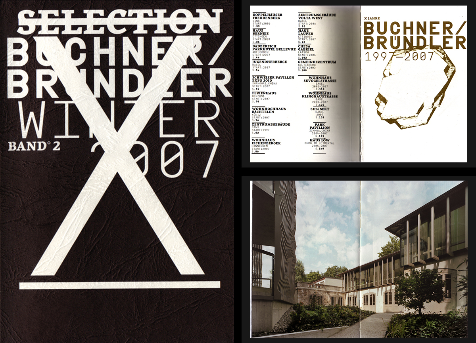
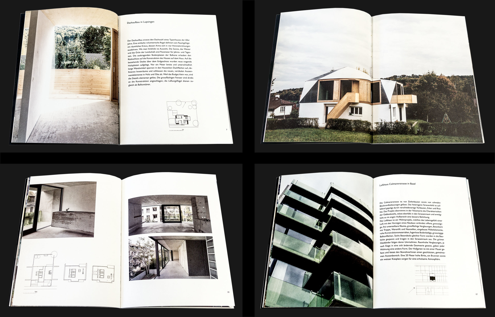
 New Port Headquarters Basel
New Port Headquarters Basel New administration building Kreuzboden, Liestal
New administration building Kreuzboden, Liestal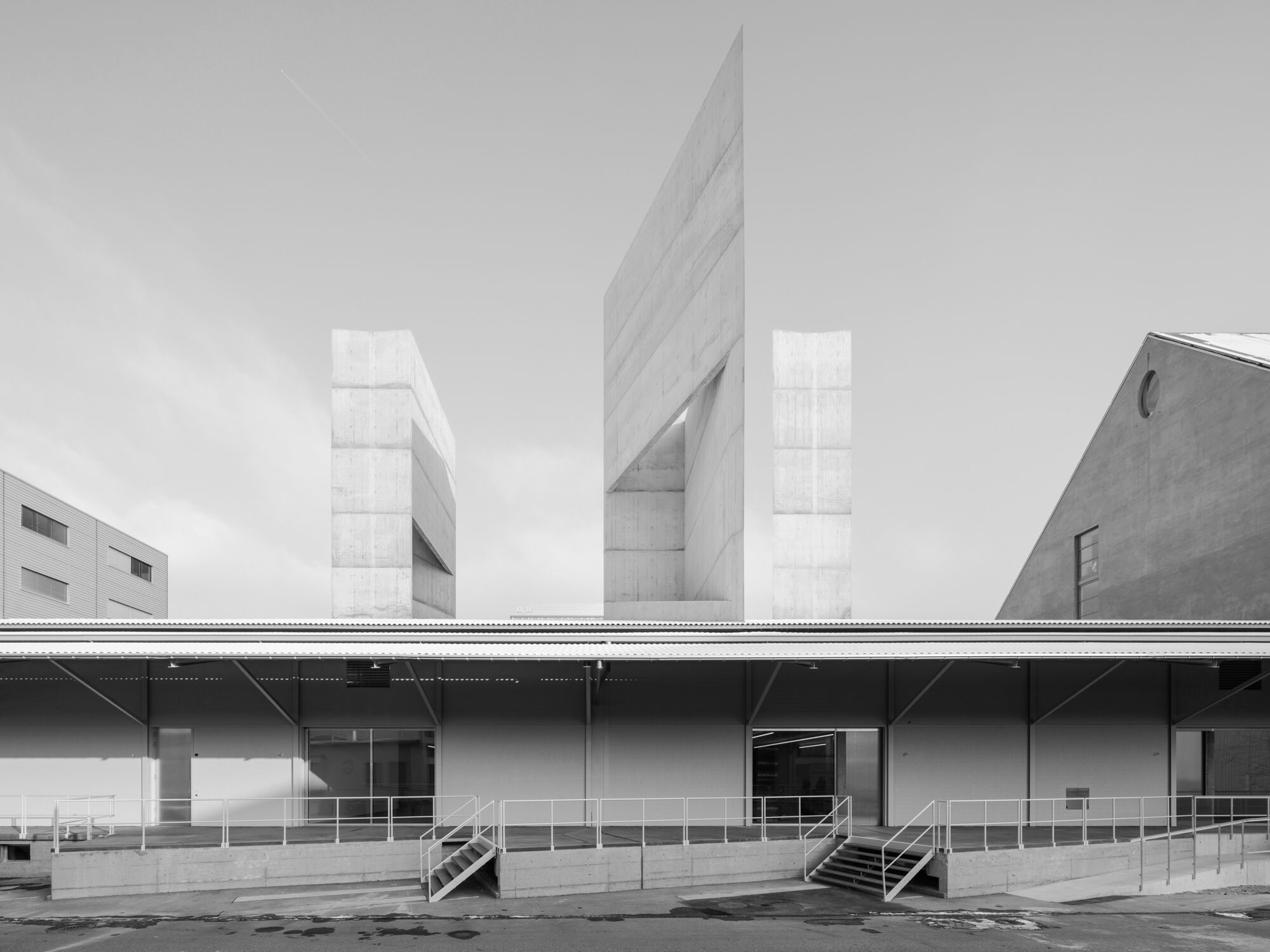 Kunsthaus Baselland
Kunsthaus Baselland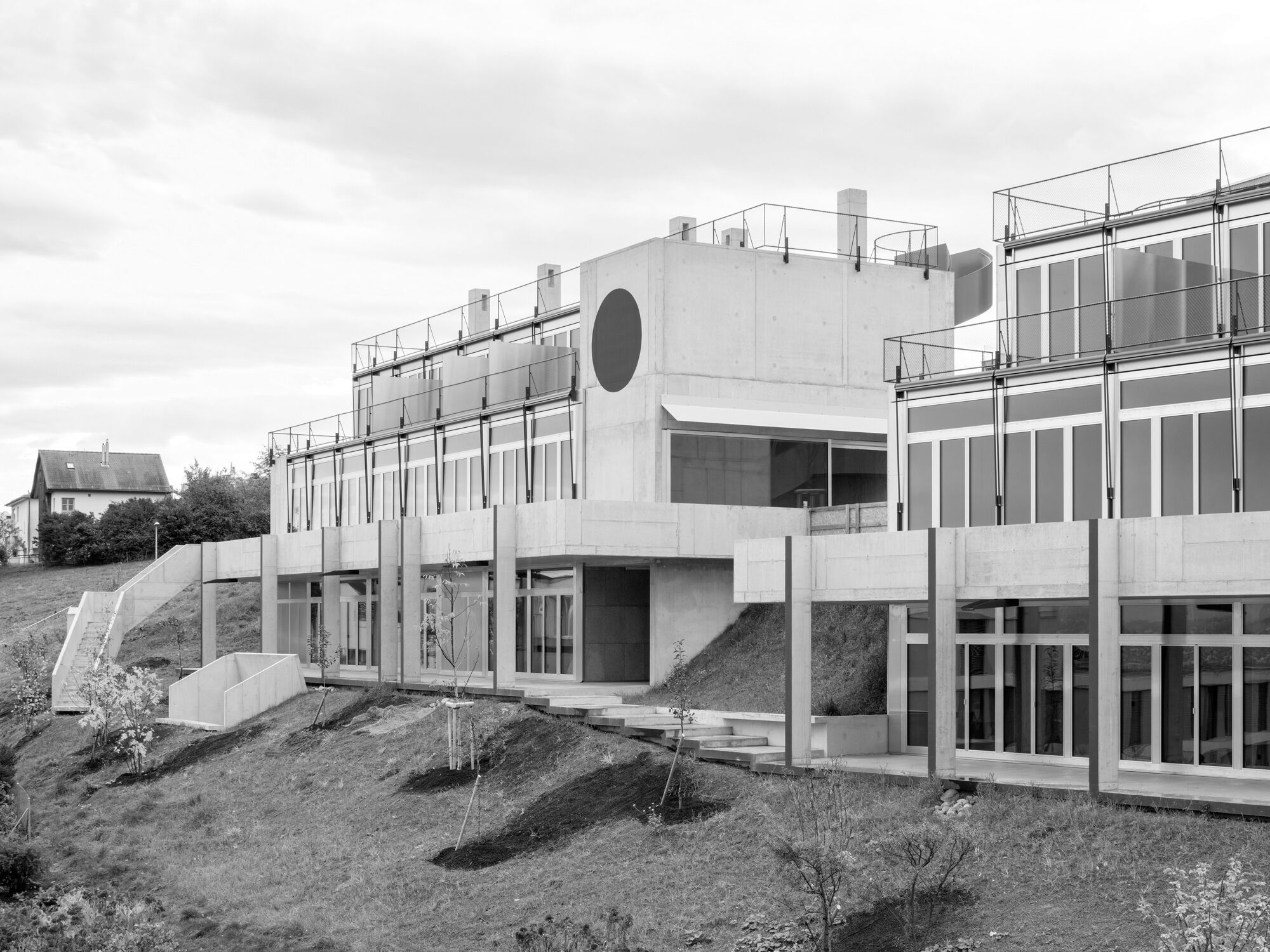 Housing Development Rötiboden
Housing Development Rötiboden Residential Development Eisenbahnweg
Residential Development Eisenbahnweg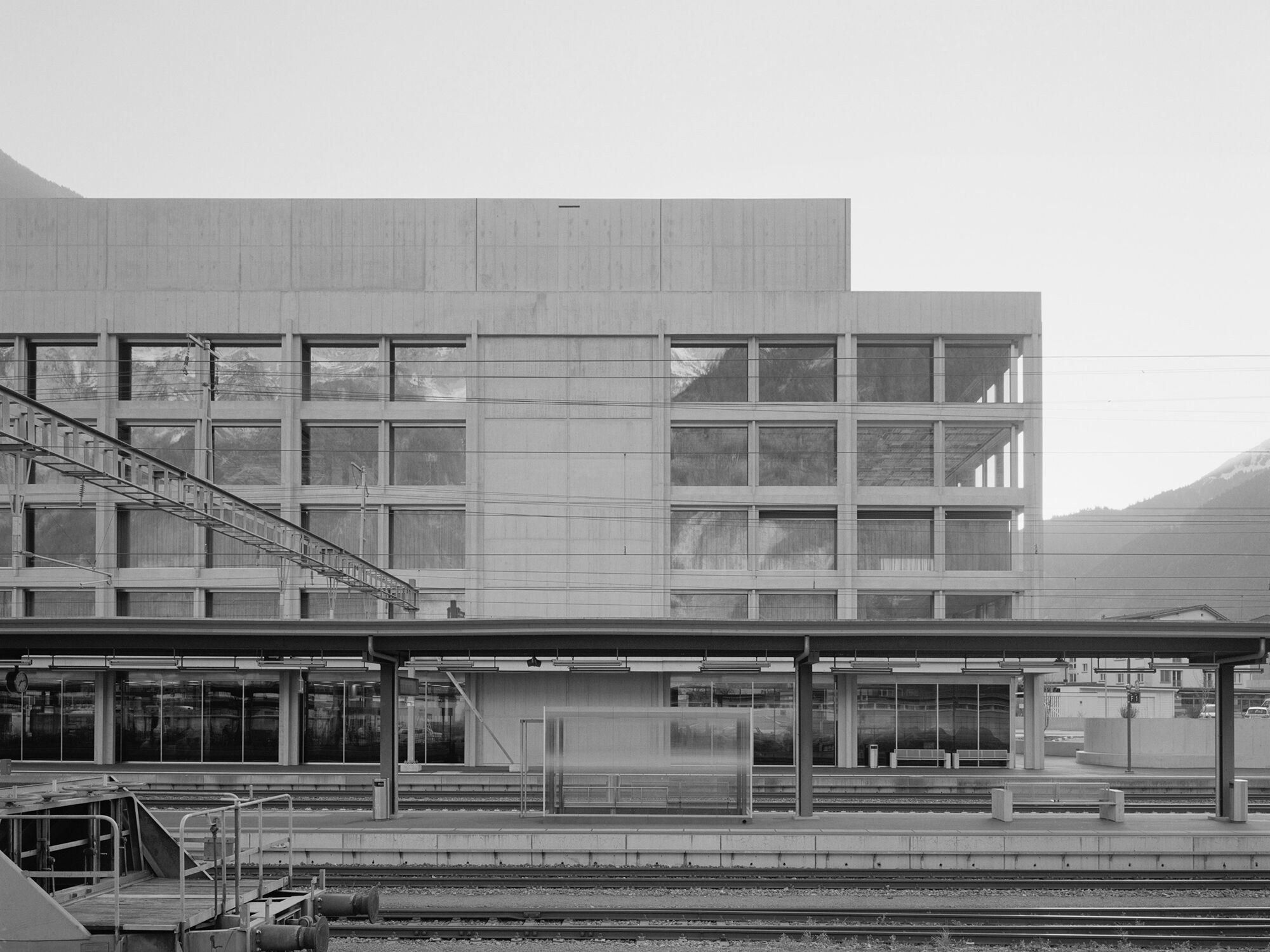 Service Building Bahnhofplatz
Service Building Bahnhofplatz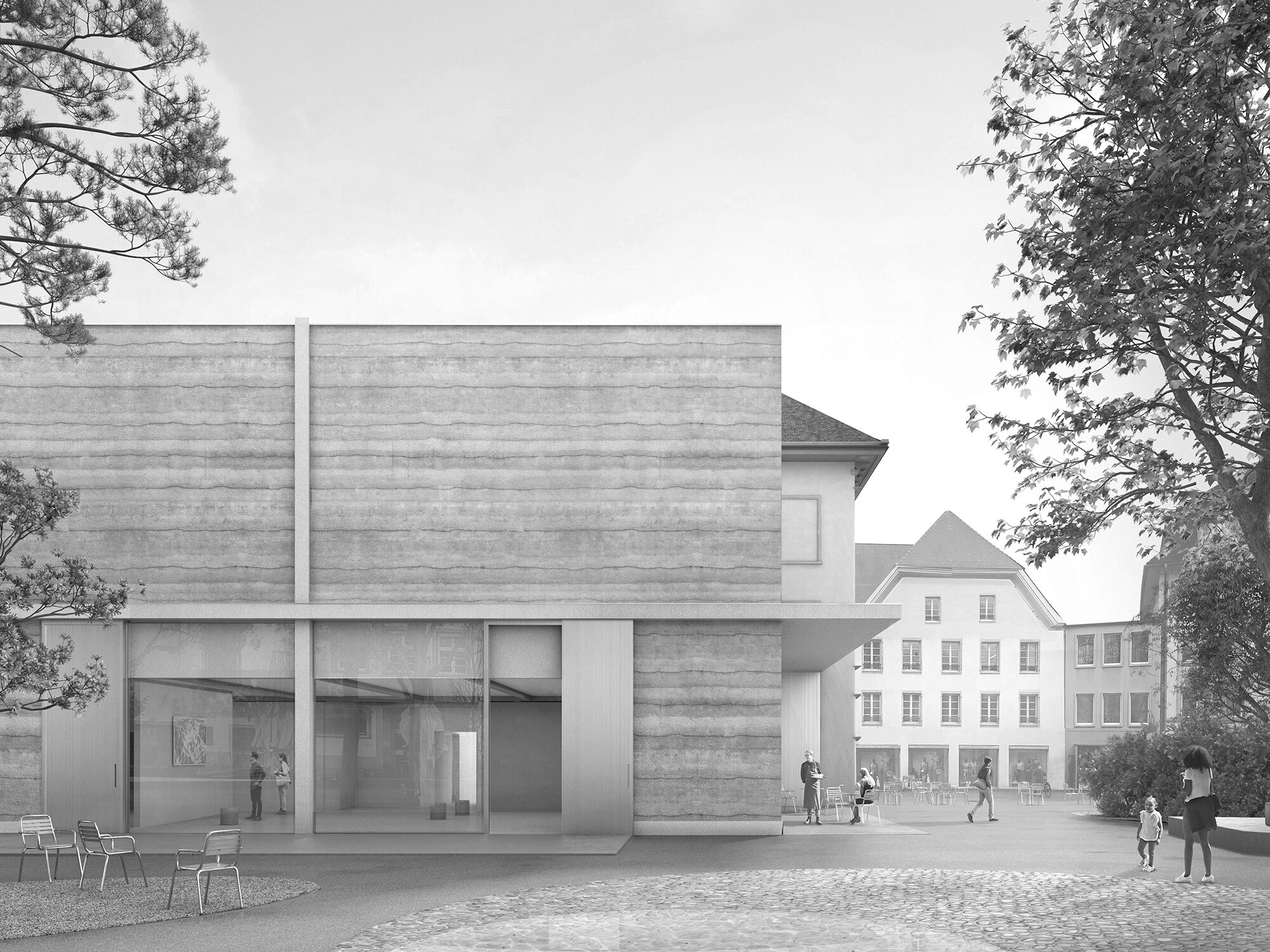 Kunstmuseum Olten
Kunstmuseum Olten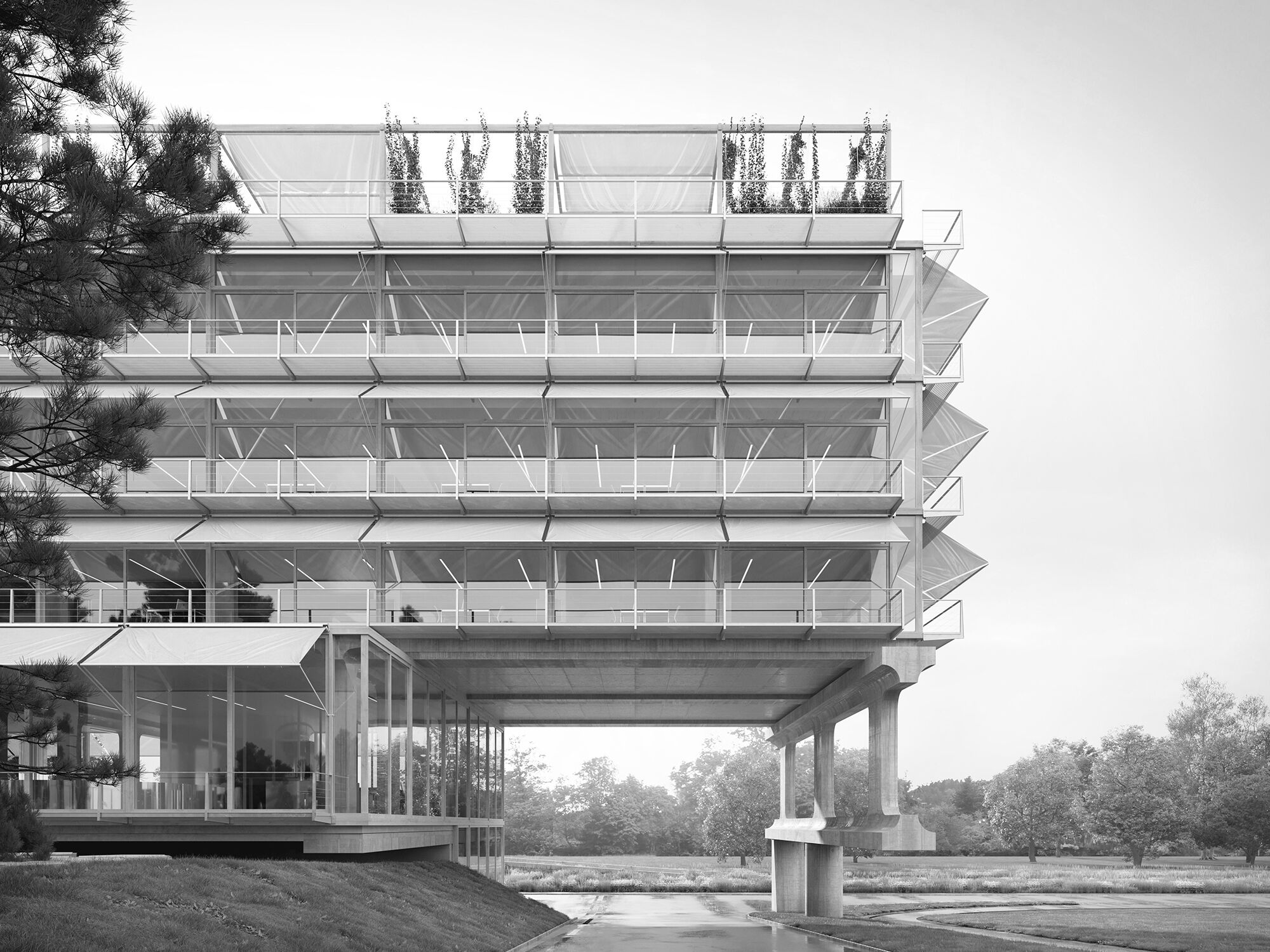 HIC ETH Zurich
HIC ETH Zurich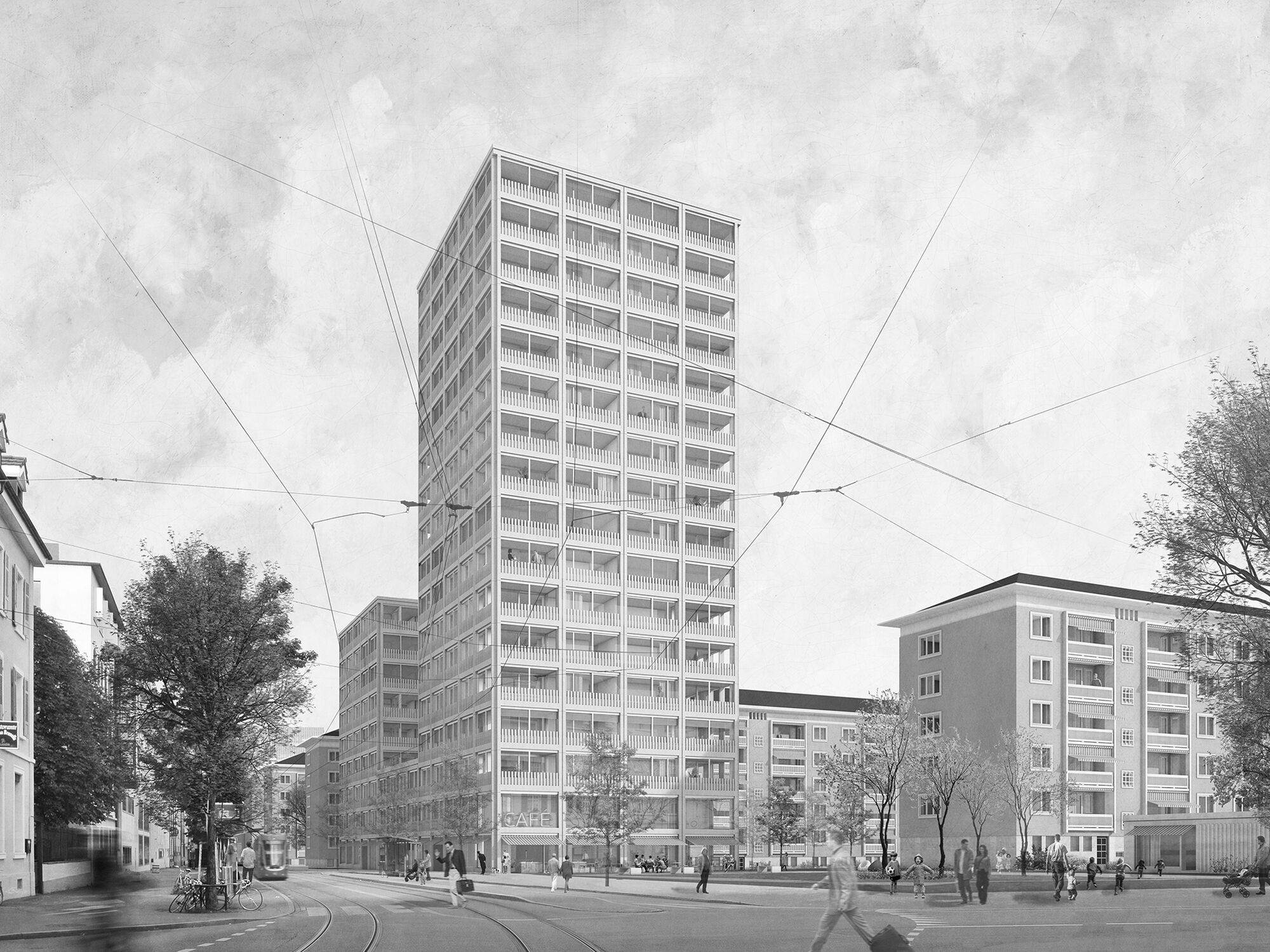 Horburg residential development Basel
Horburg residential development Basel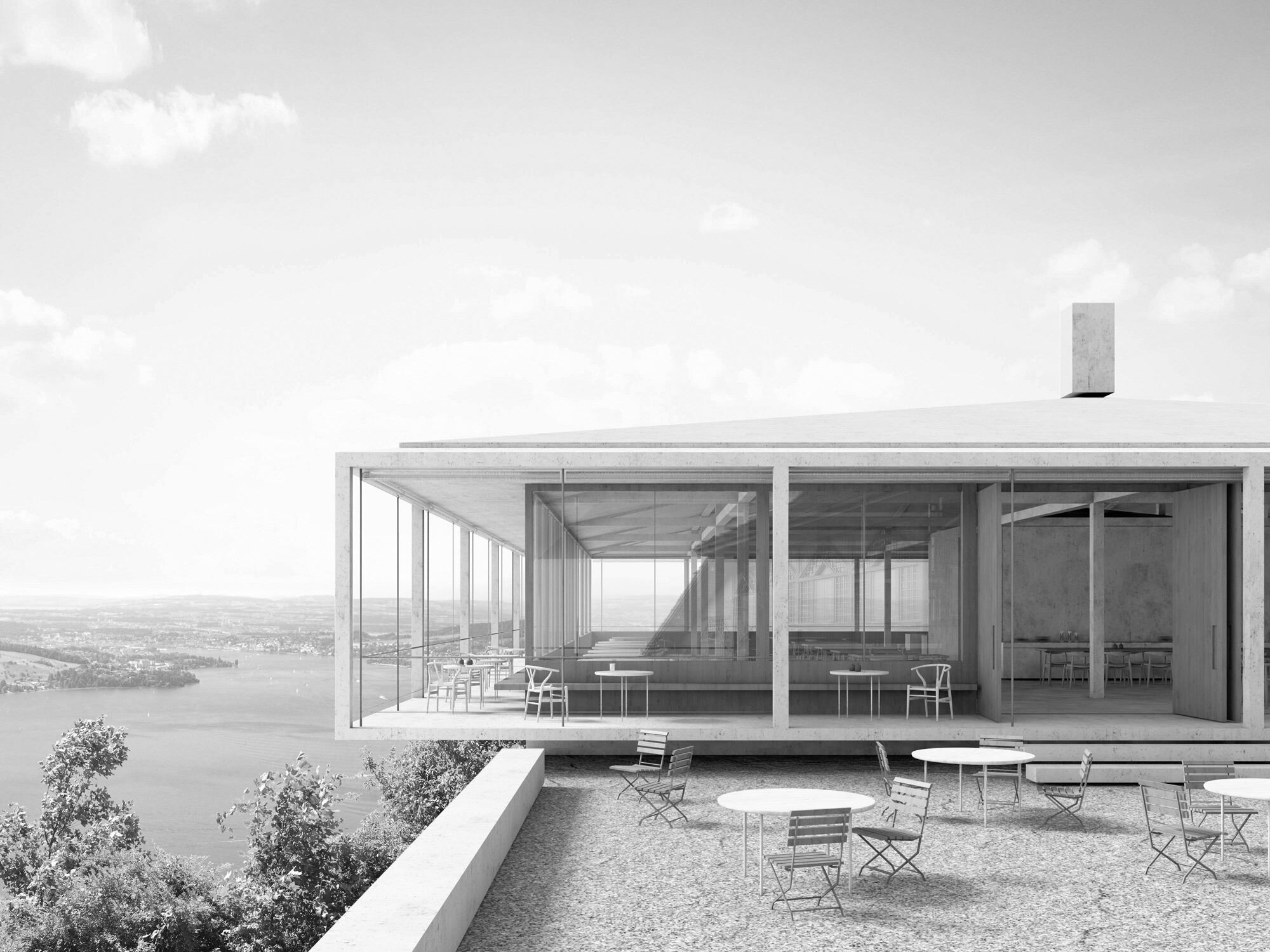 Fürigenareal
Fürigenareal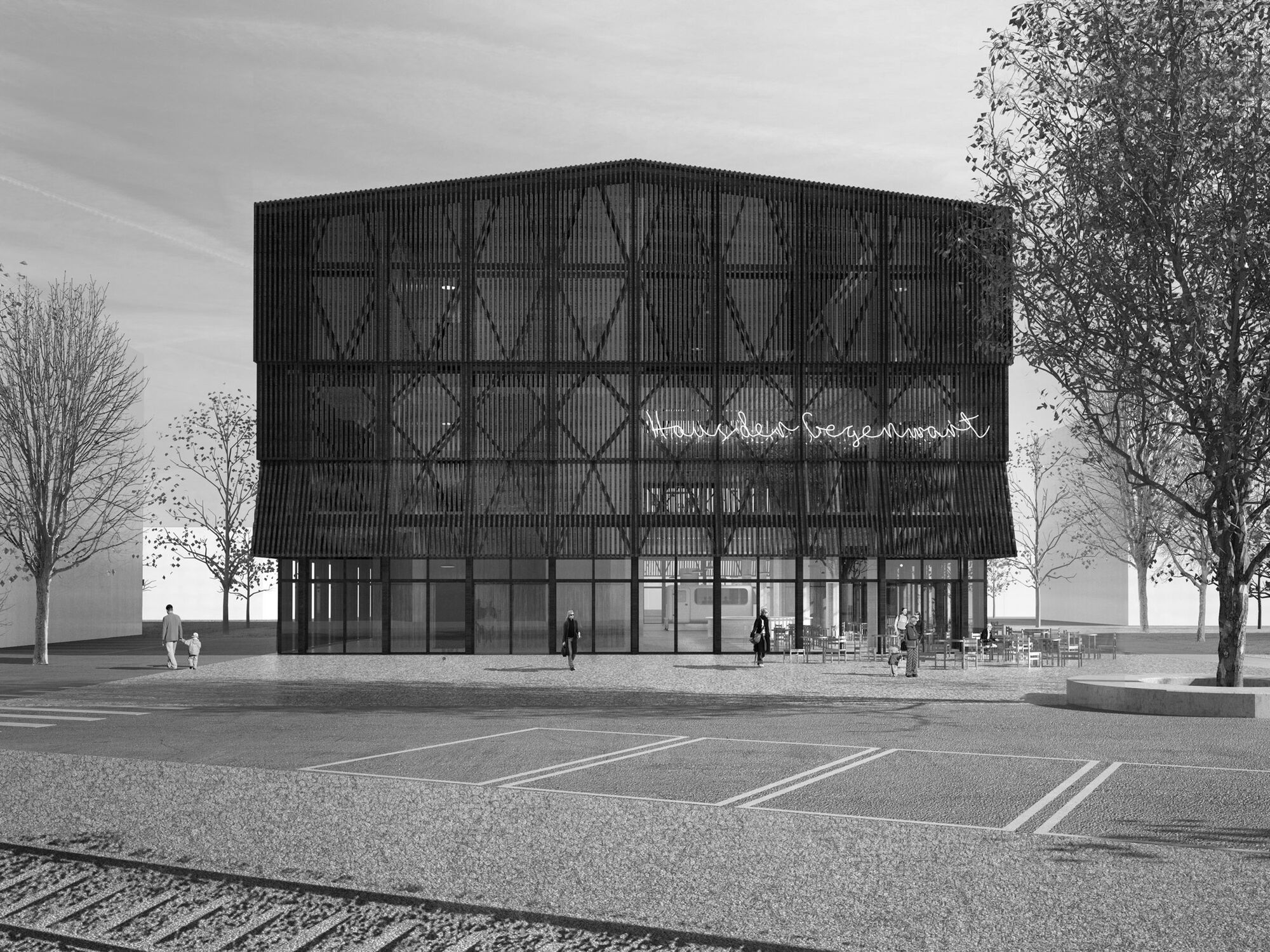 Stapferhaus Lenzburg
Stapferhaus Lenzburg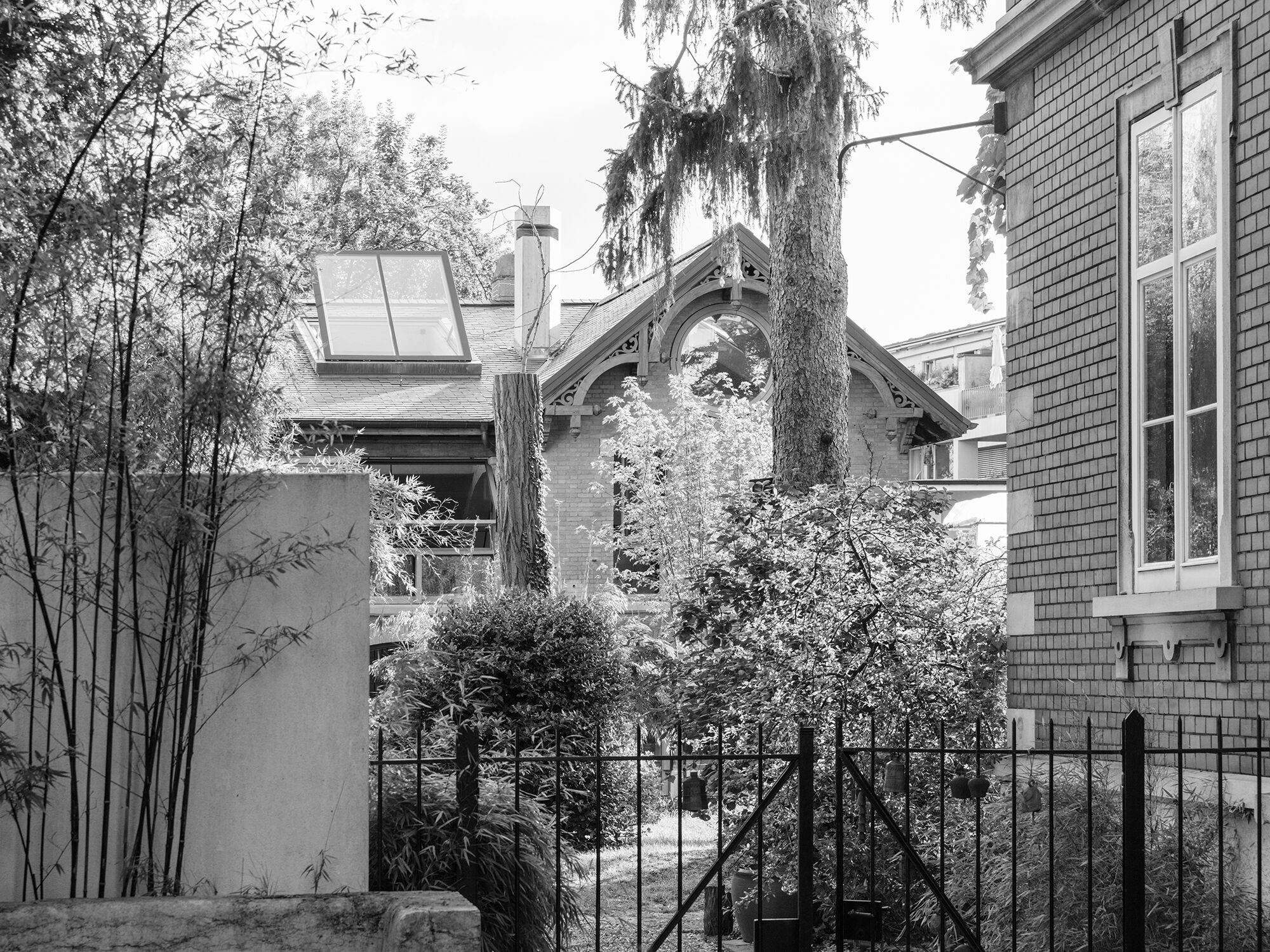 Missionsstrasse House
Missionsstrasse House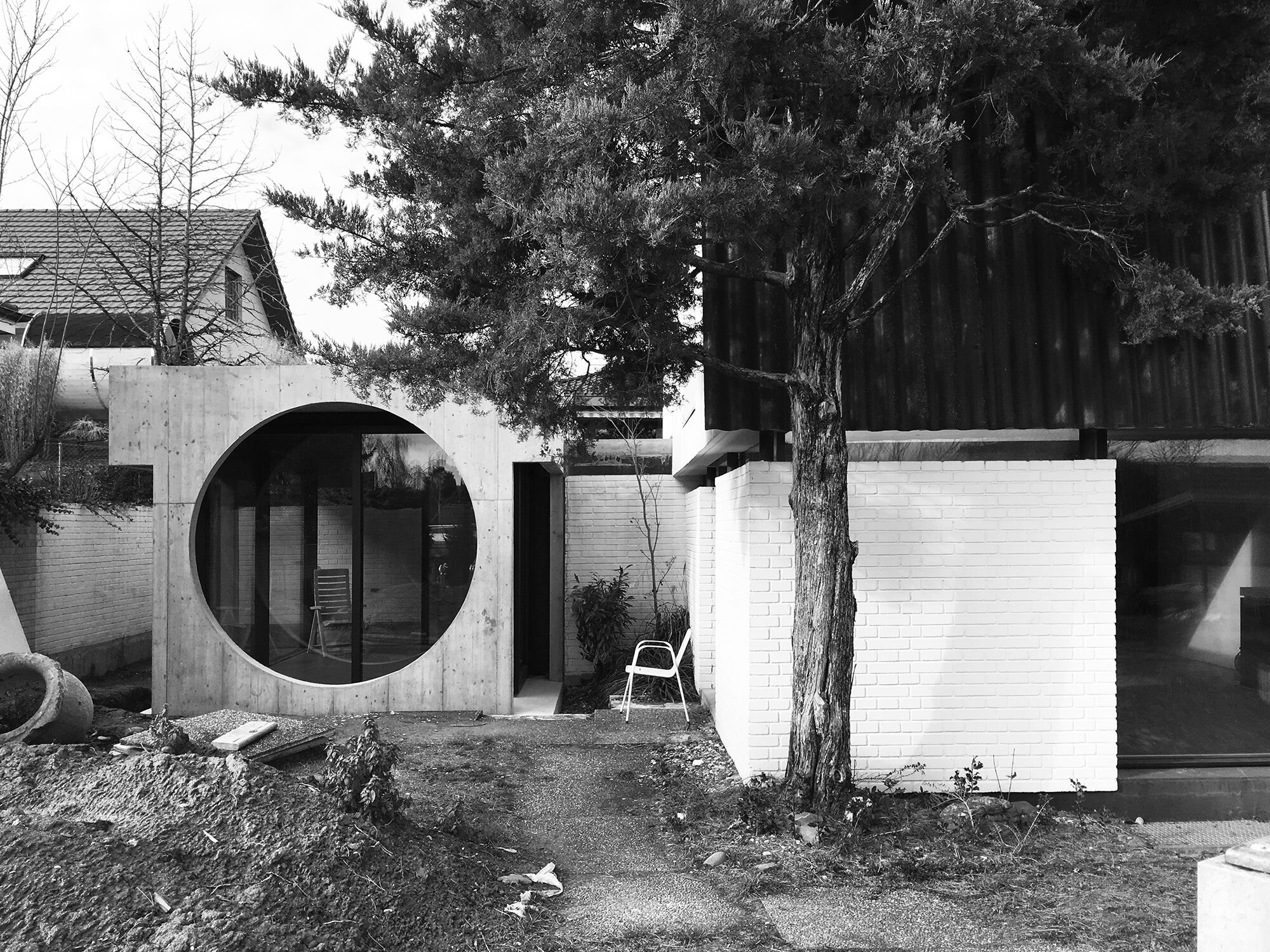 Allschwil House
Allschwil House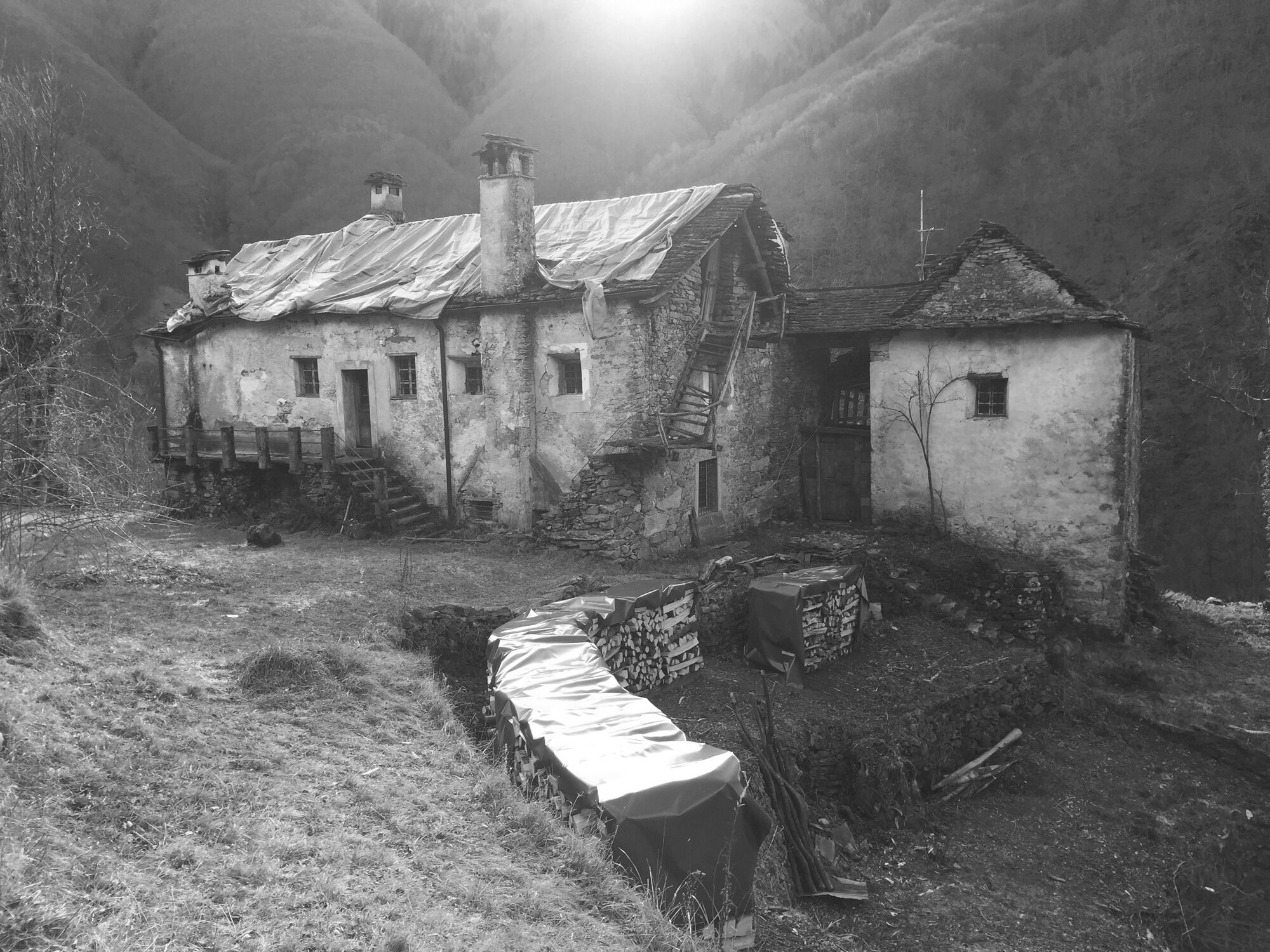 Casa Mosogno
Casa Mosogno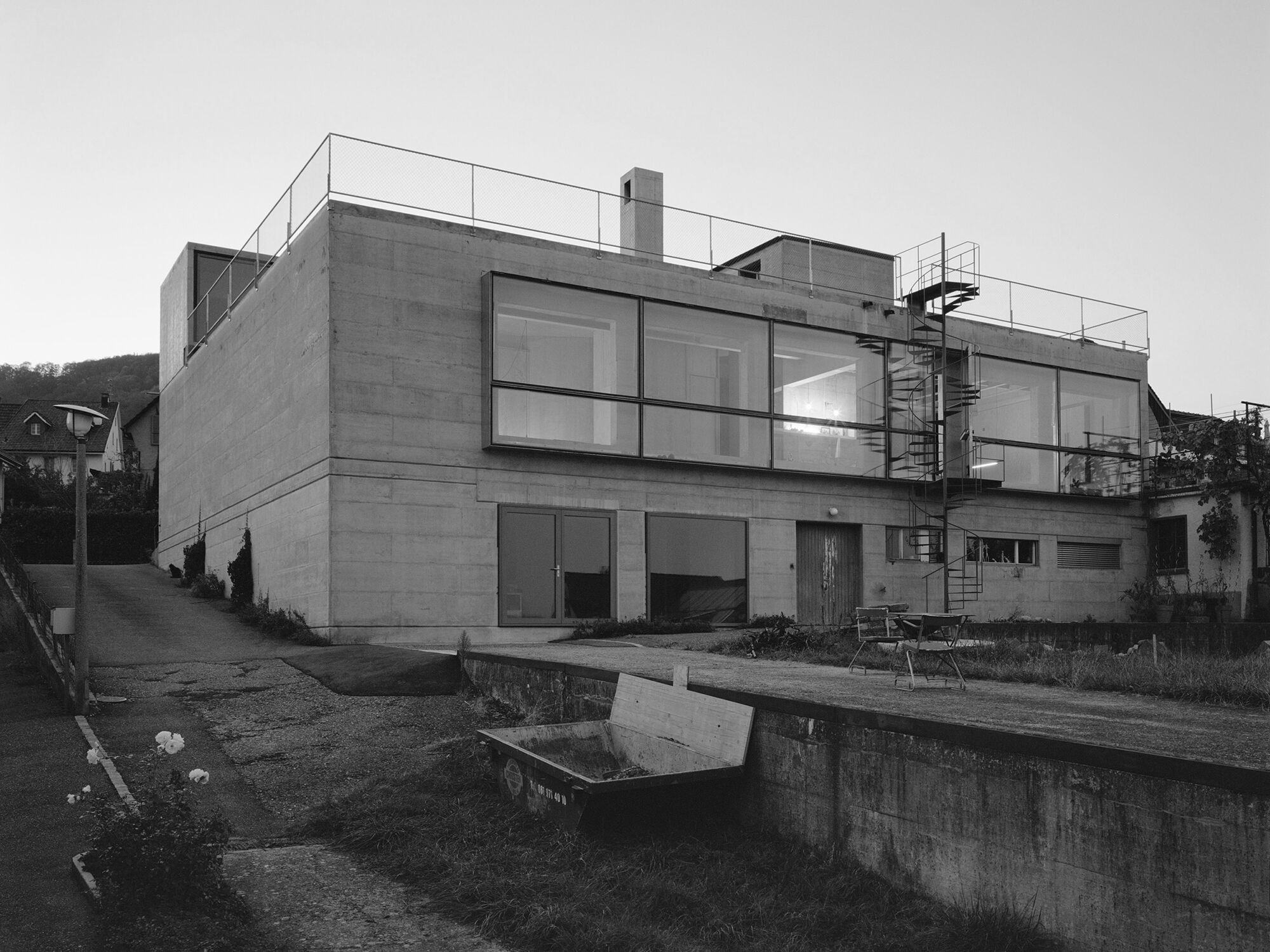 Cherry Storehouse Nuglar
Cherry Storehouse Nuglar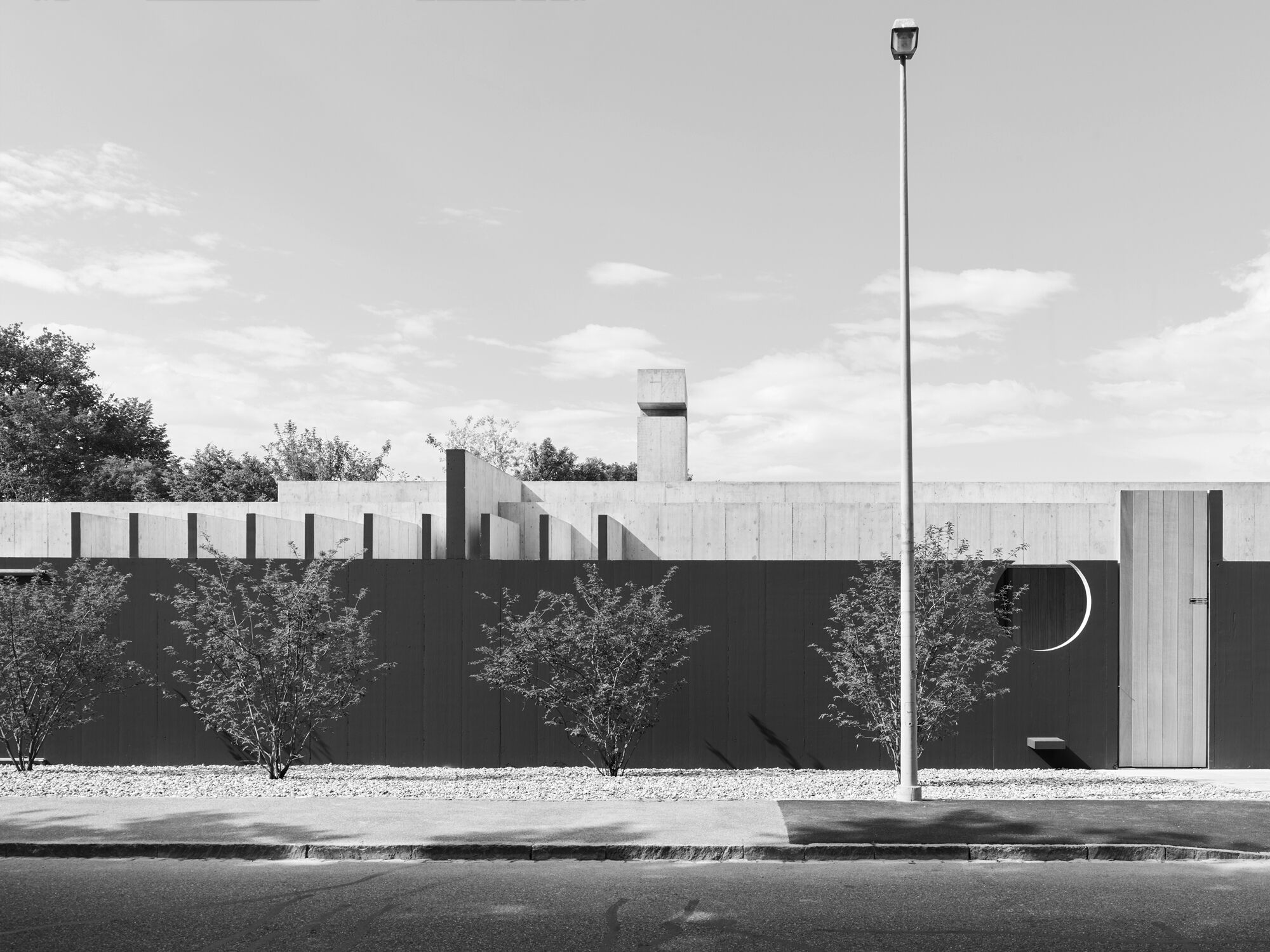 Kirschgarten House
Kirschgarten House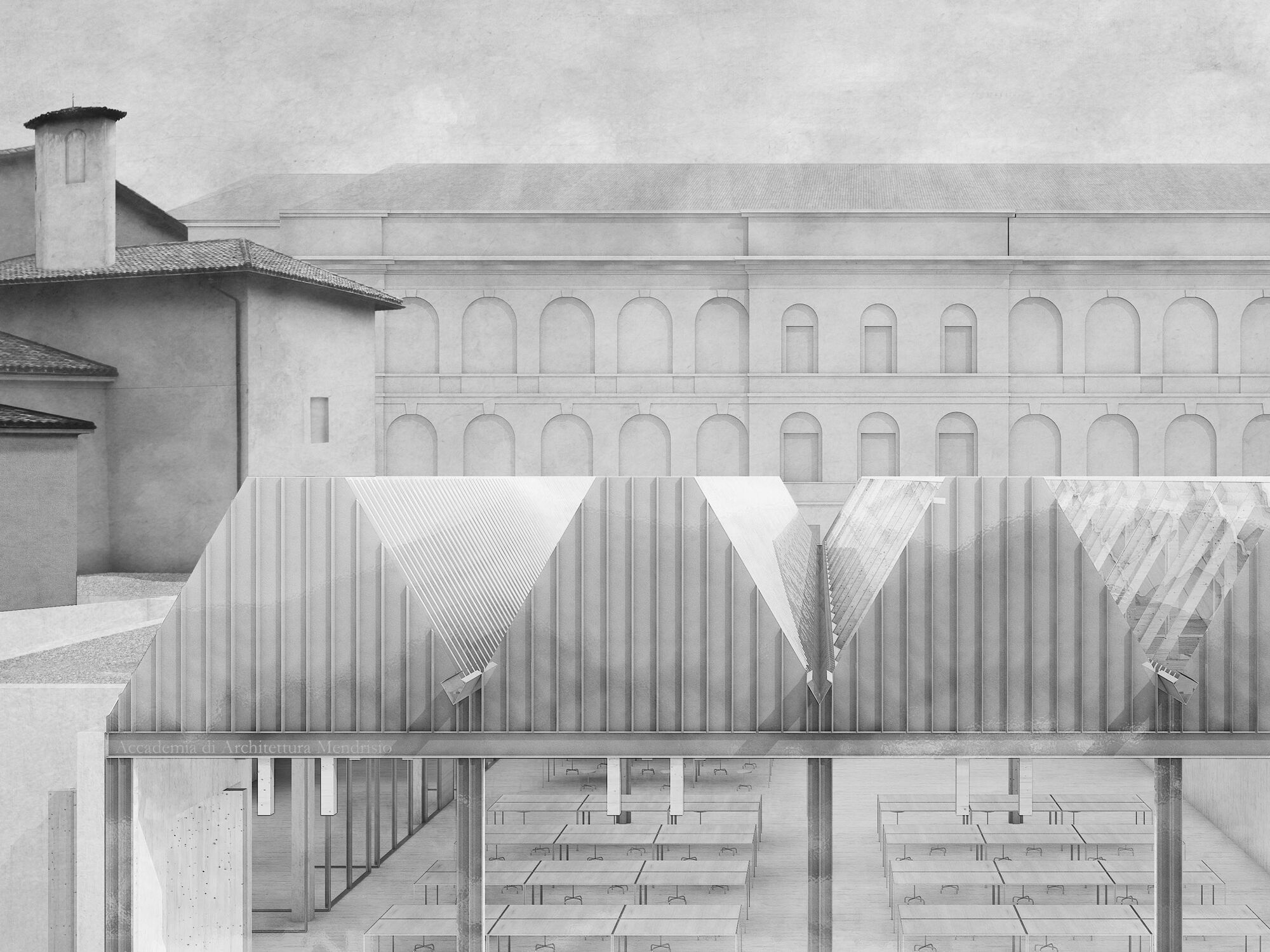 Accademia di Architettura
Accademia di Architettura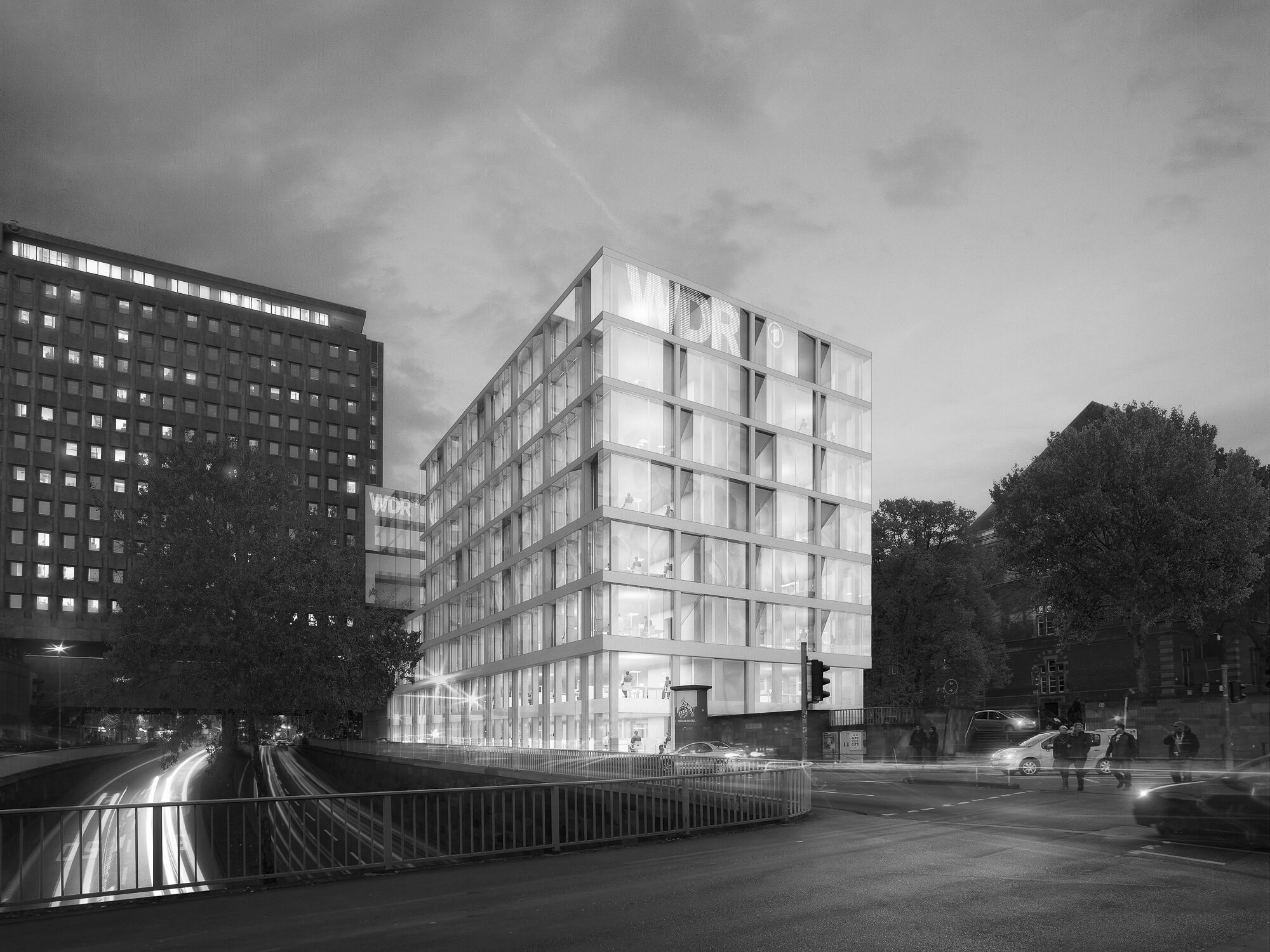 WDR-Filmhaus
WDR-Filmhaus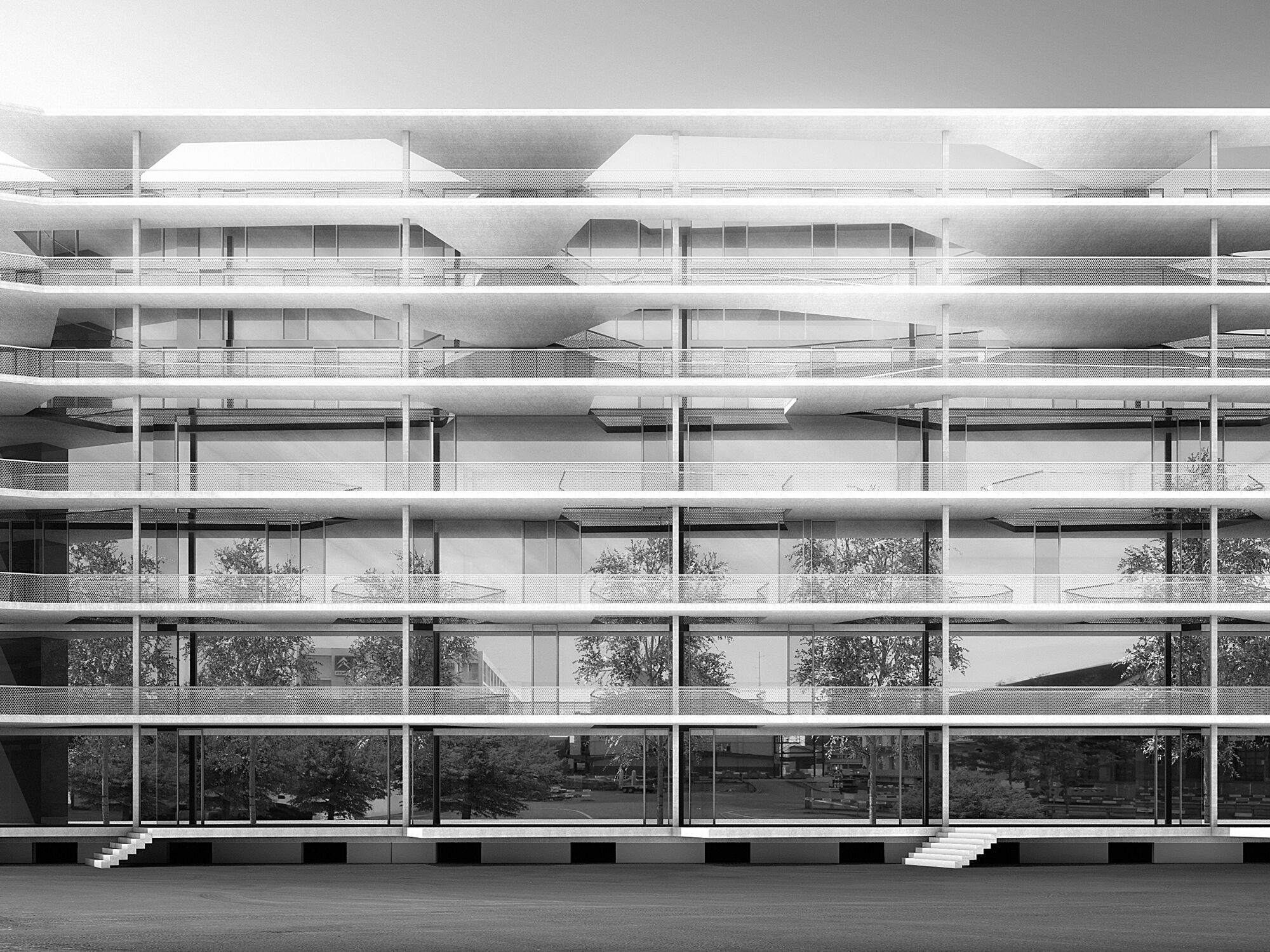 Transitlager Münchenstein
Transitlager Münchenstein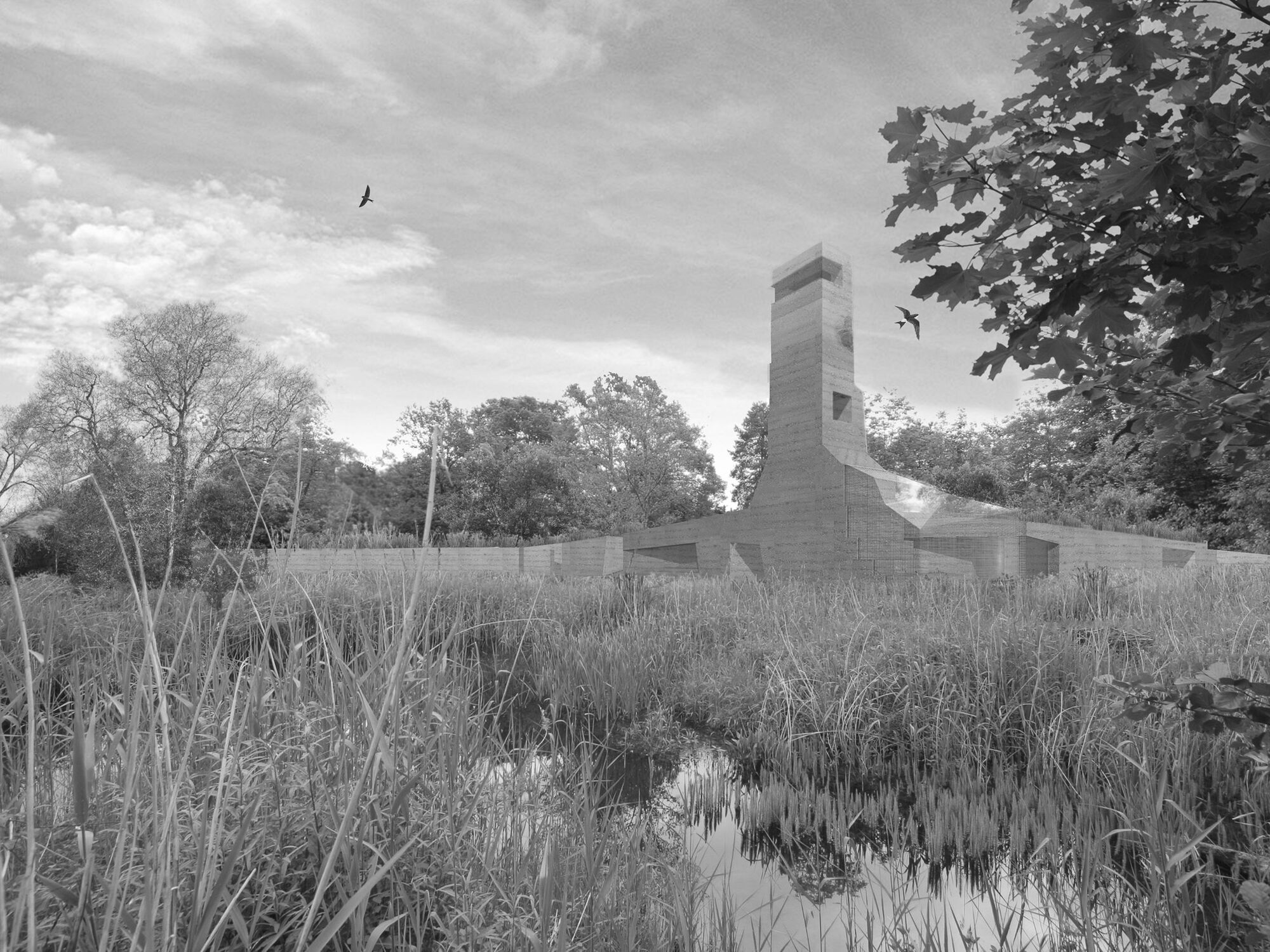 Ornithological Centre Sempach
Ornithological Centre Sempach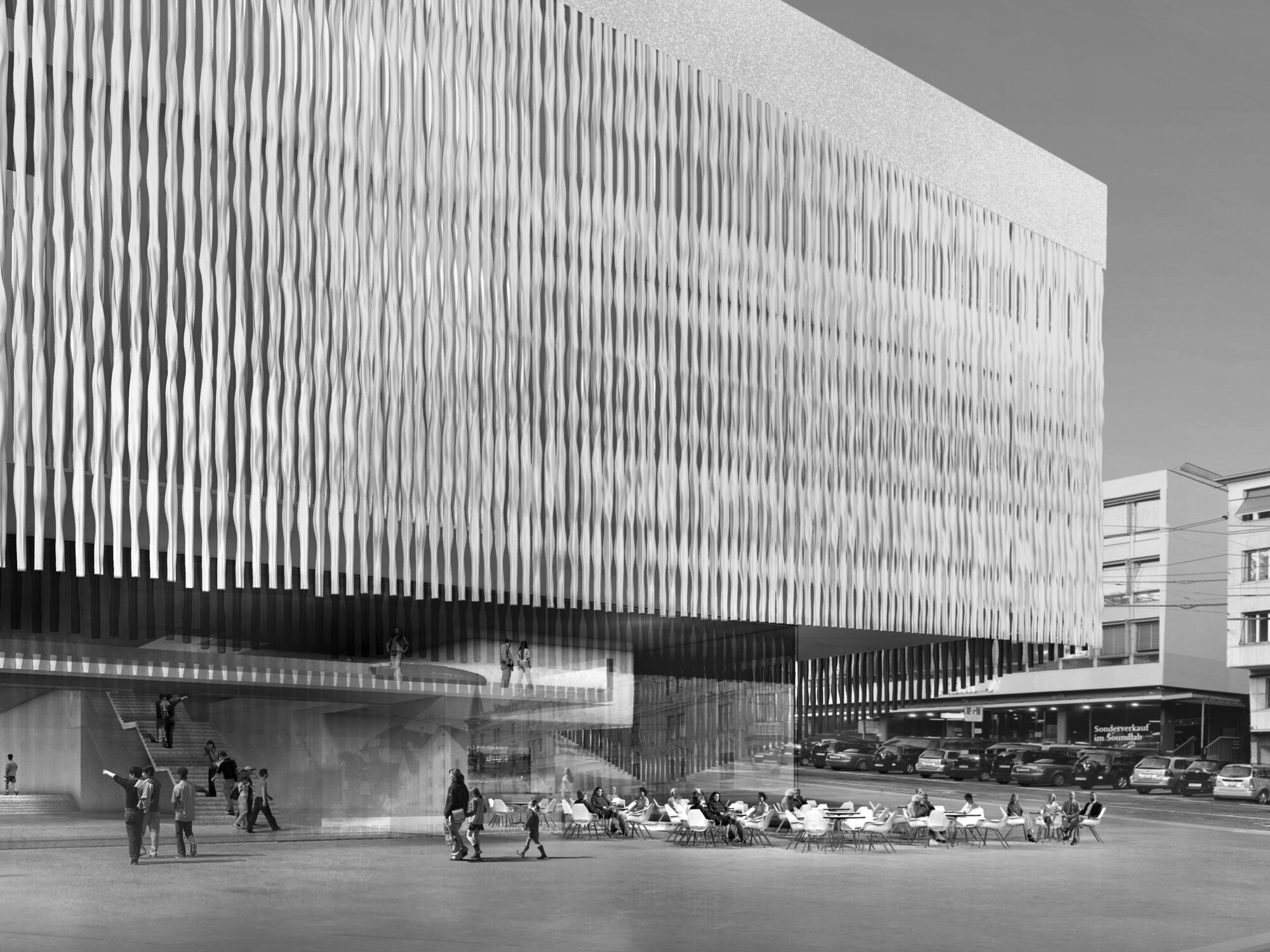 Kunsthaus Zürich
Kunsthaus Zürich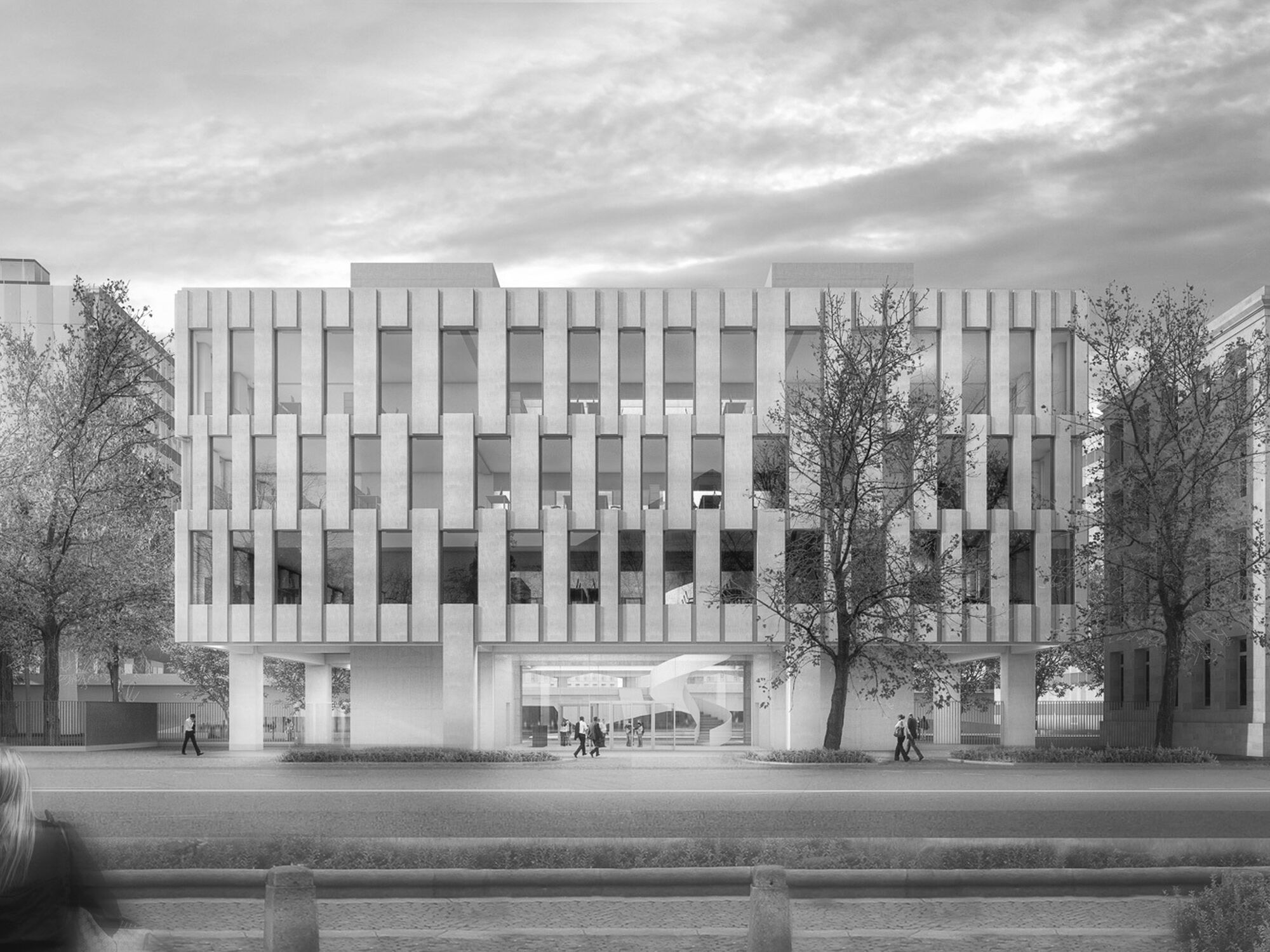 Syngenta Headquarters
Syngenta Headquarters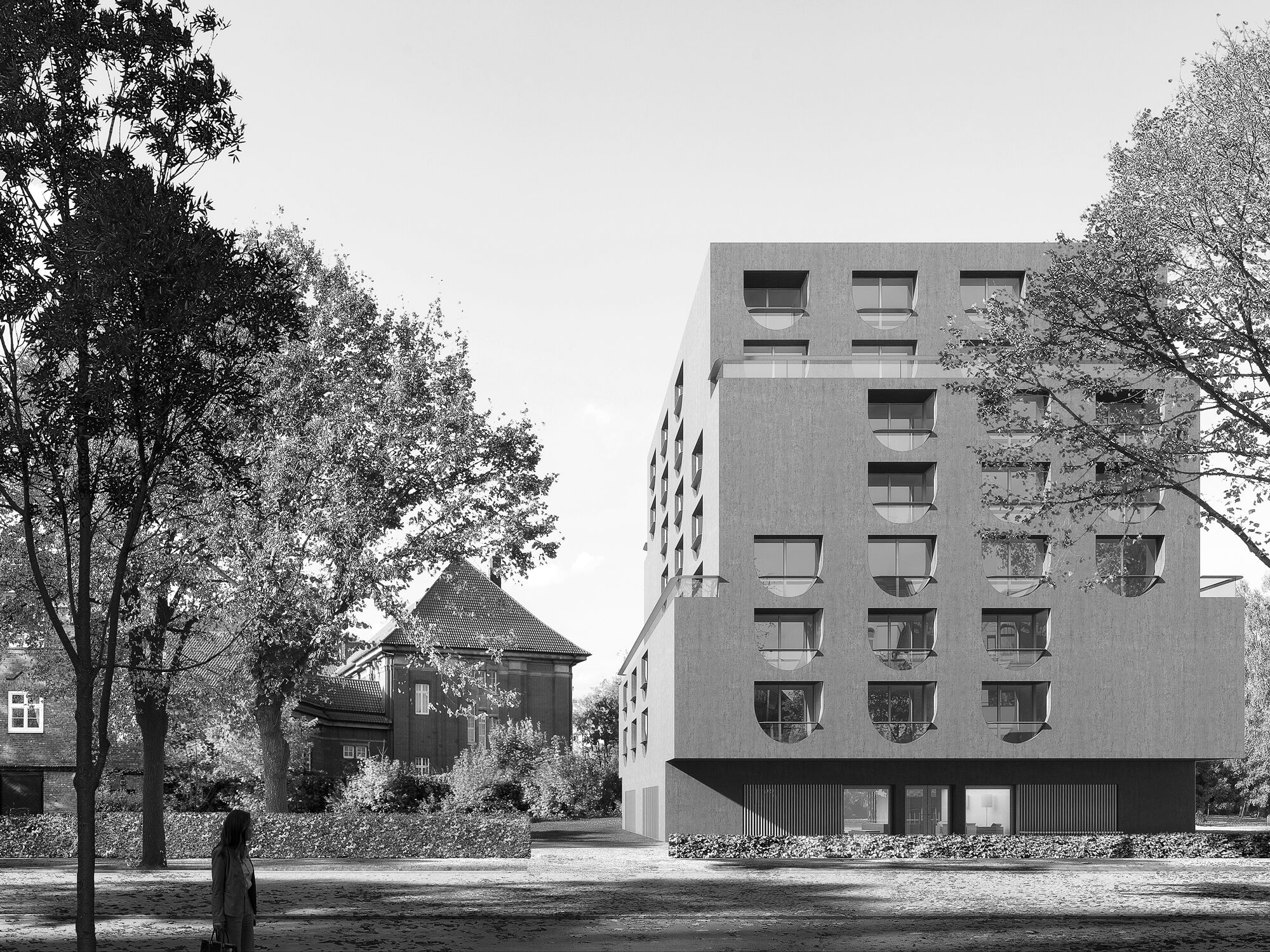 University Guest House Hamburg
University Guest House Hamburg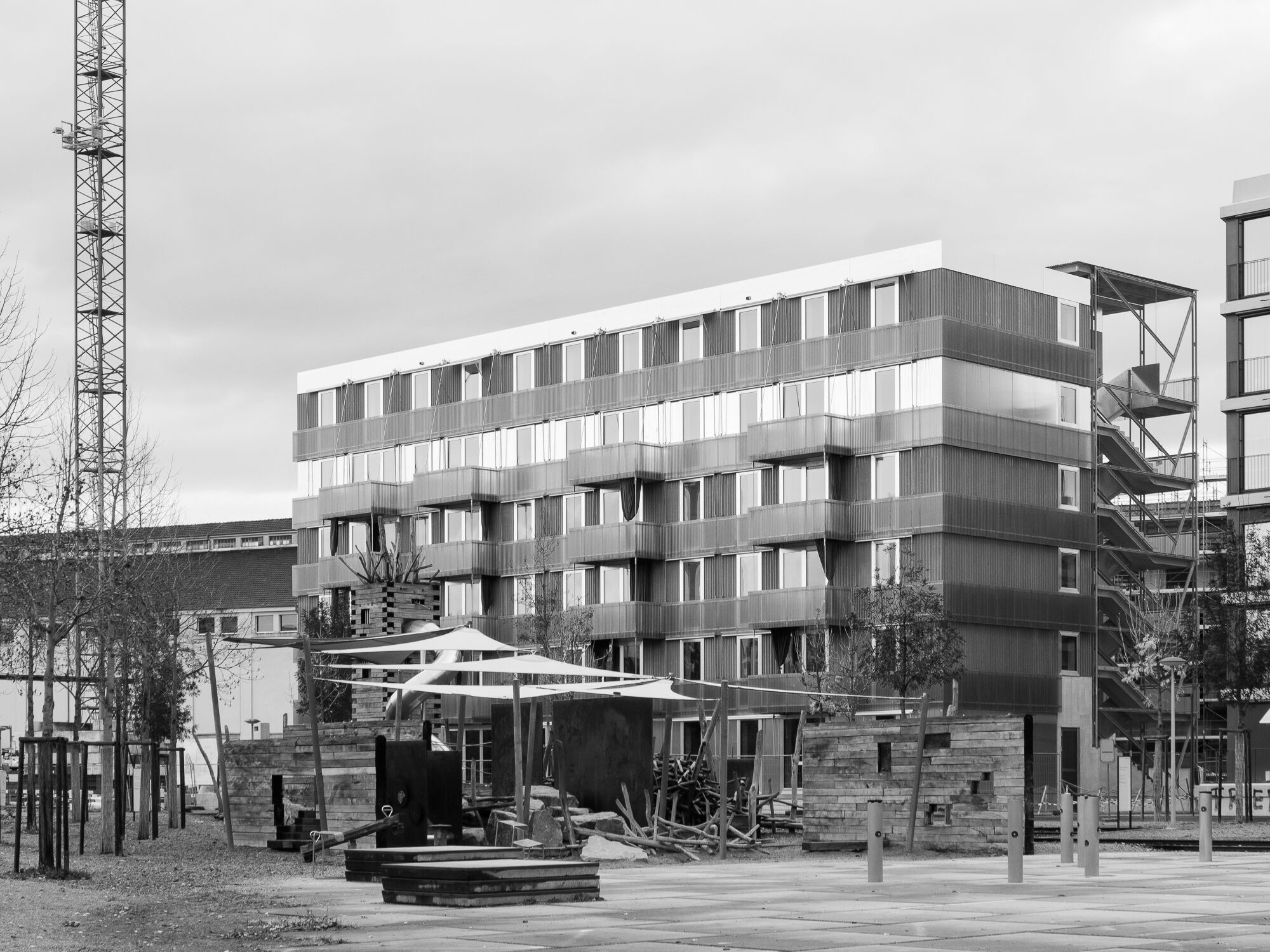 Cooperative Building Stadterle
Cooperative Building Stadterle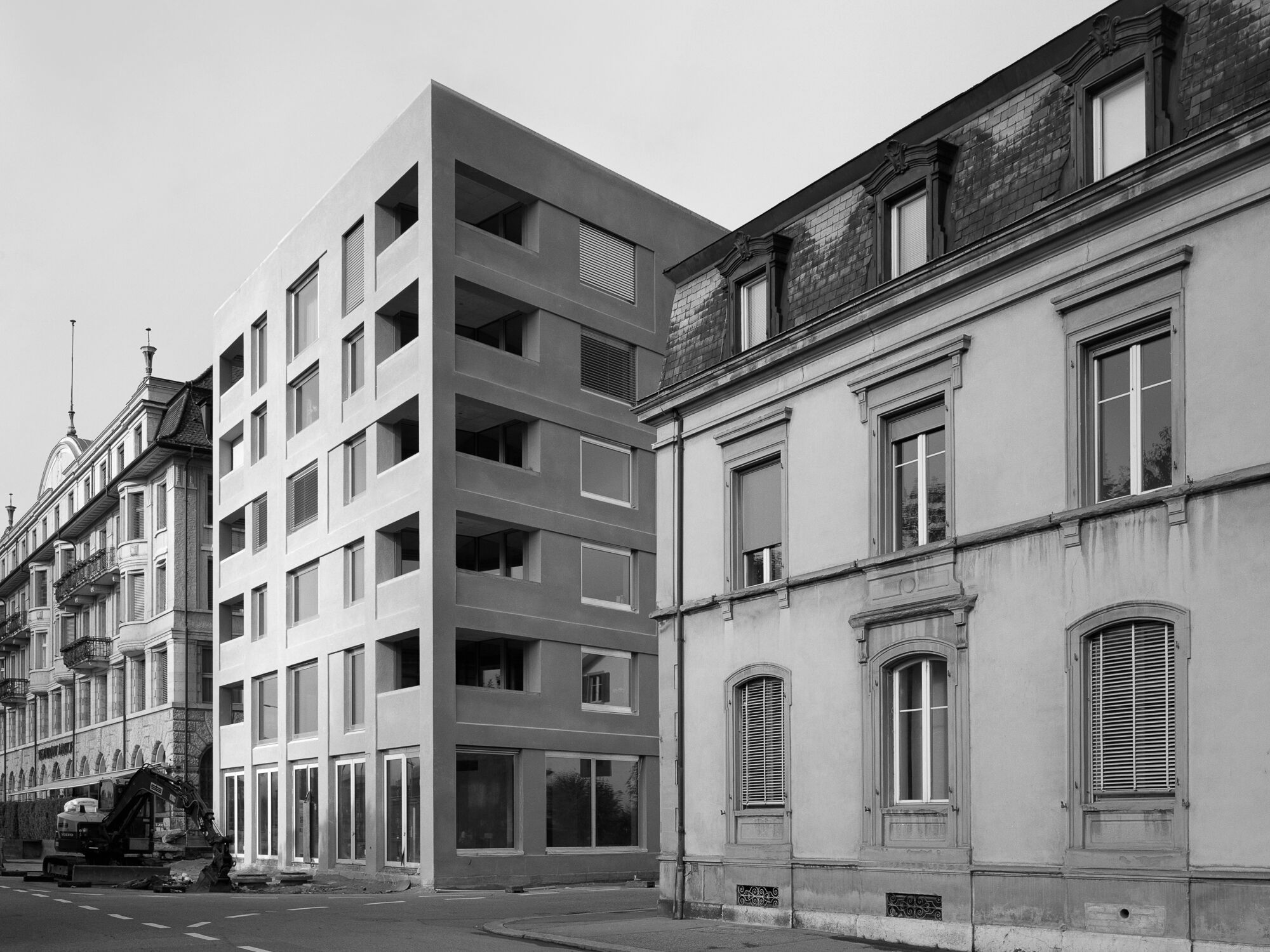 Residential Building Amthausquai
Residential Building Amthausquai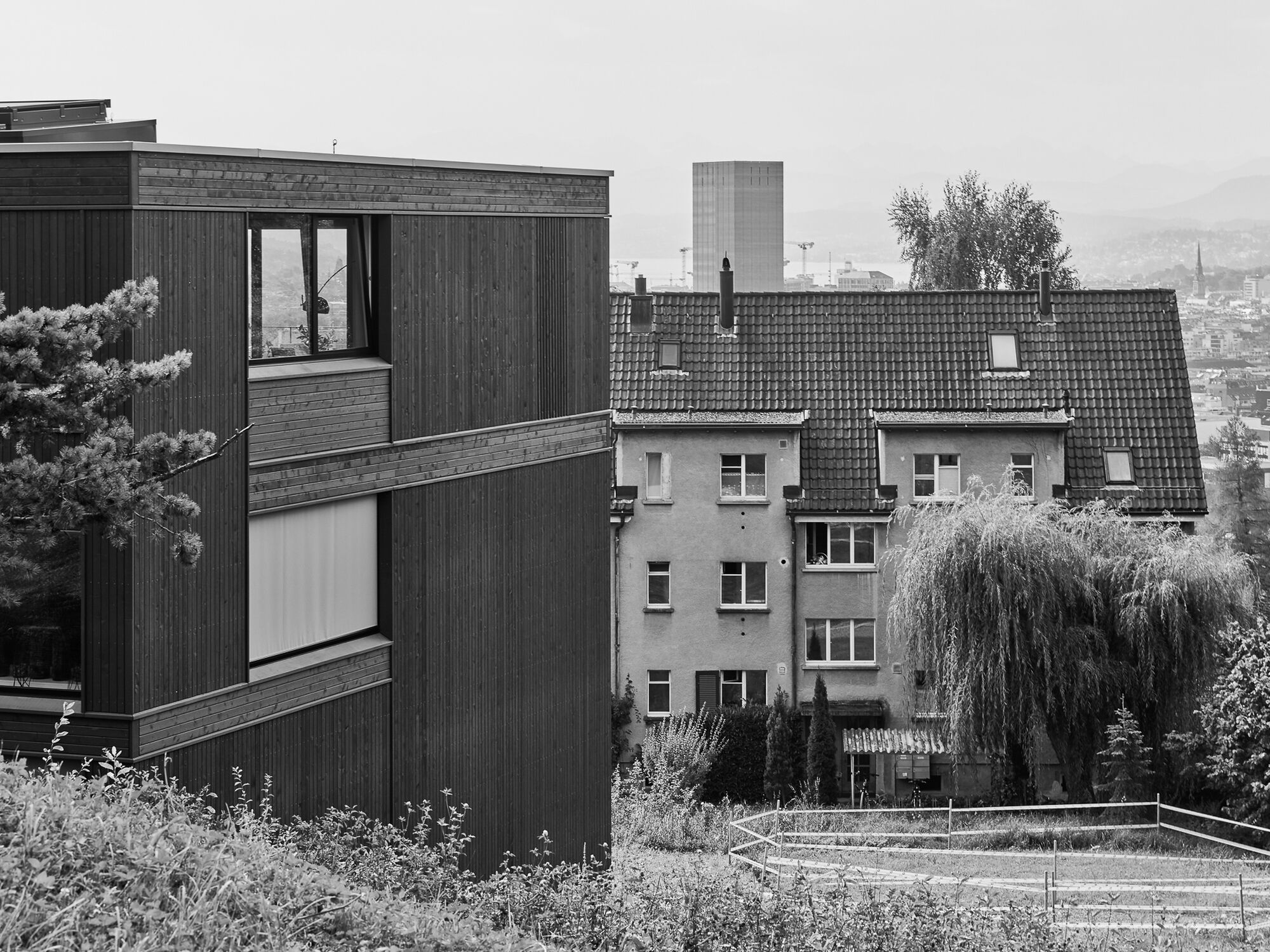 Residential Housing Tièchestrasse
Residential Housing Tièchestrasse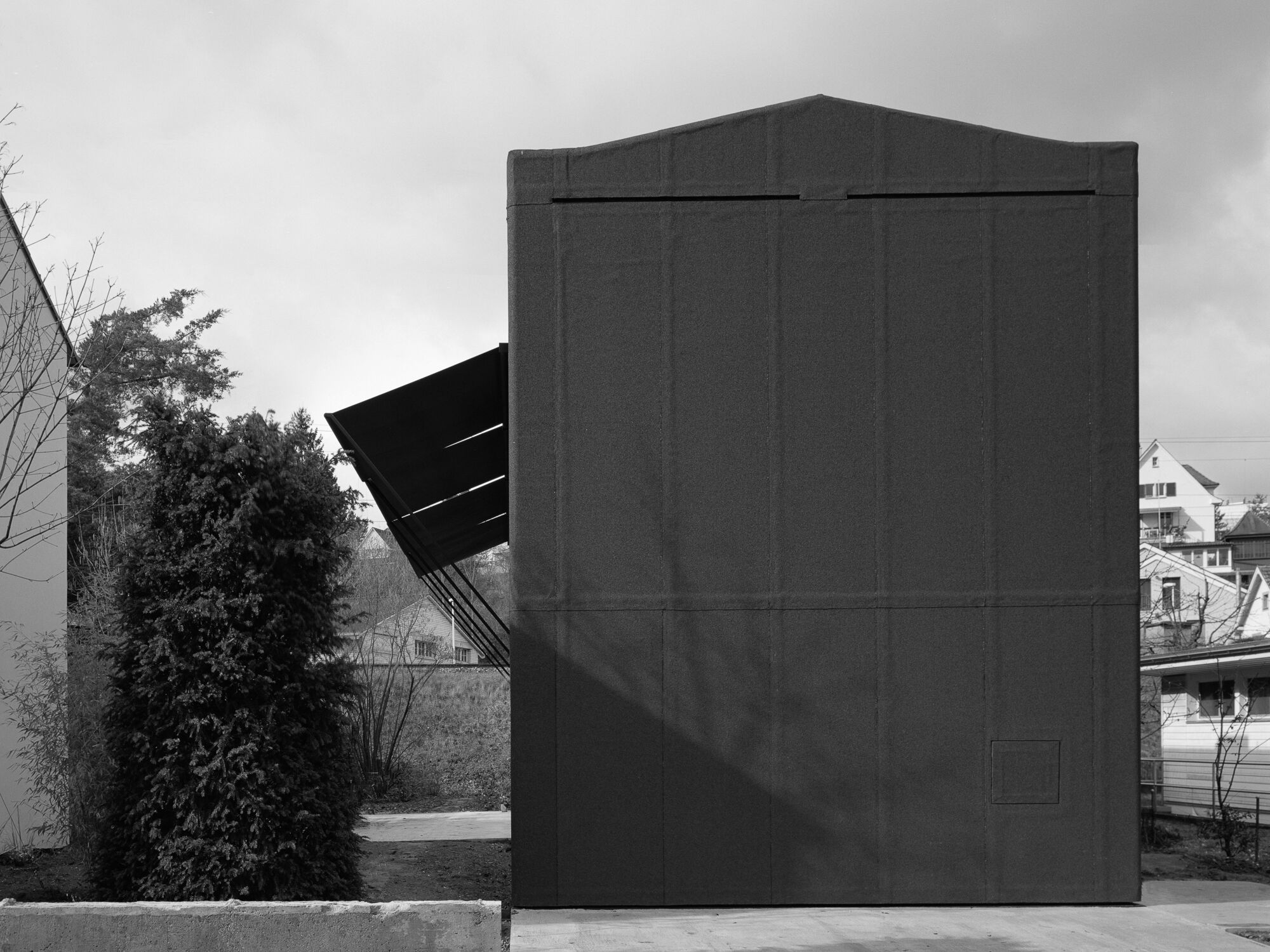 Münchenstein House
Münchenstein House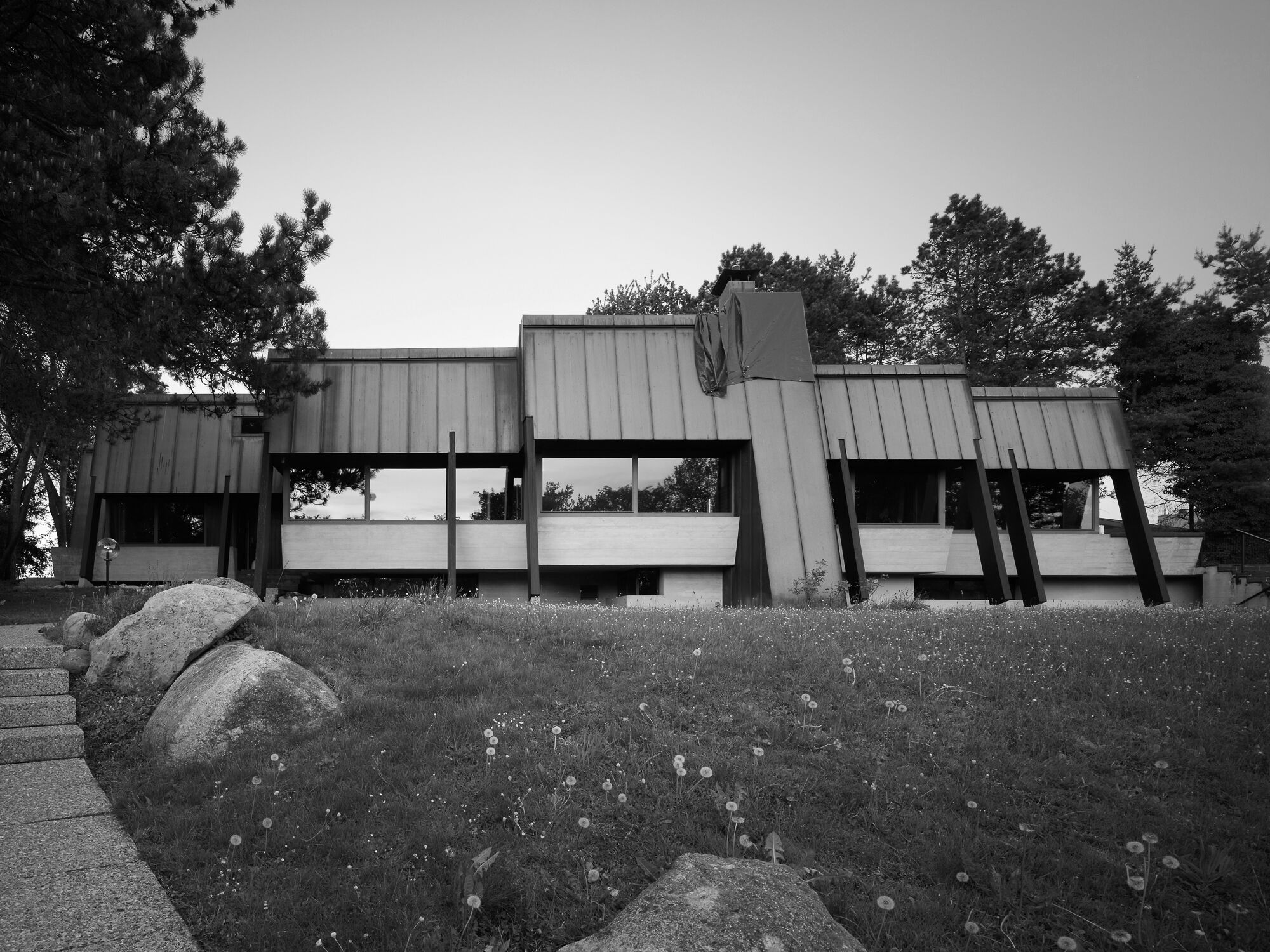 Greifensee House
Greifensee House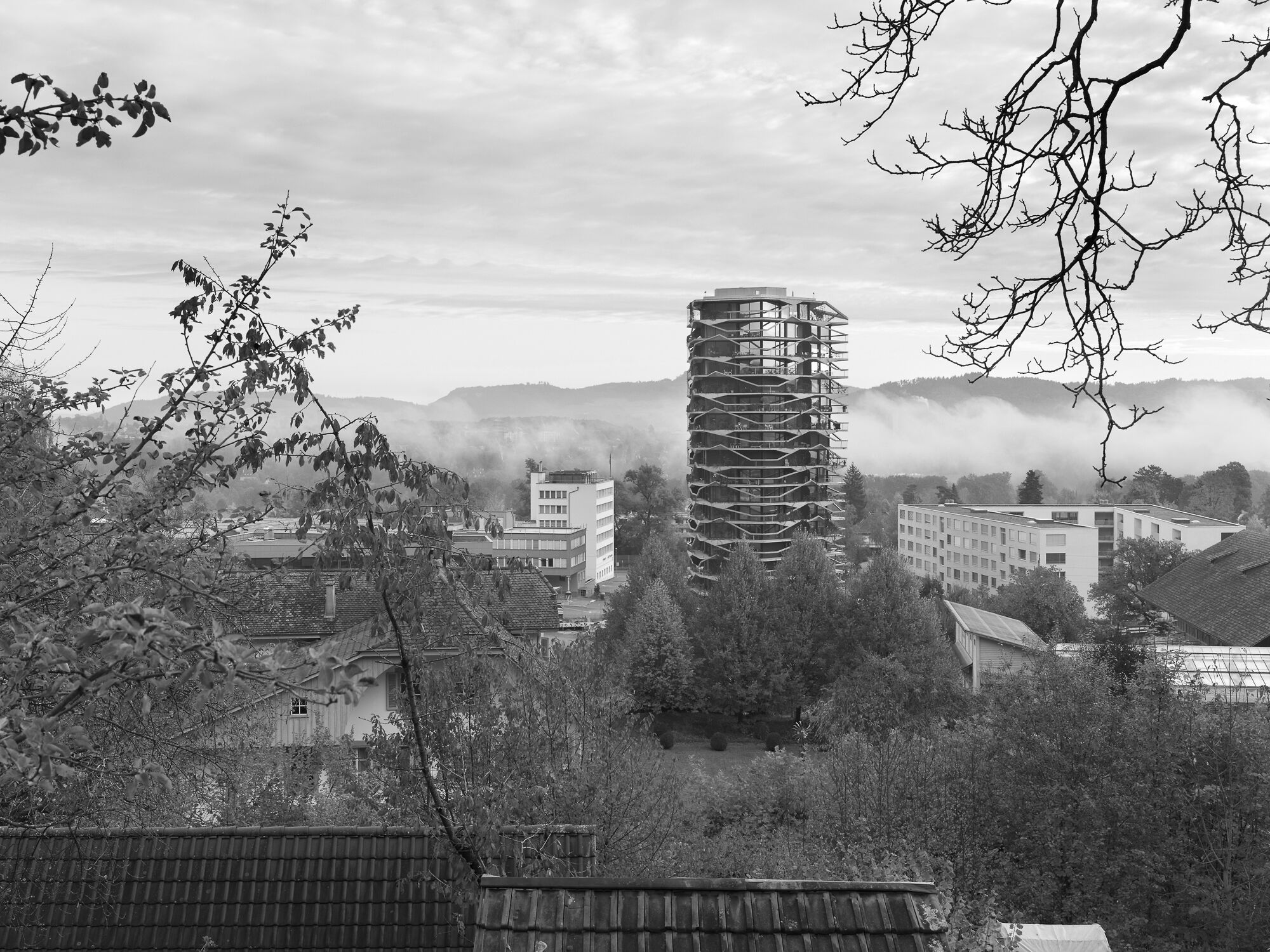 Garden Tower
Garden Tower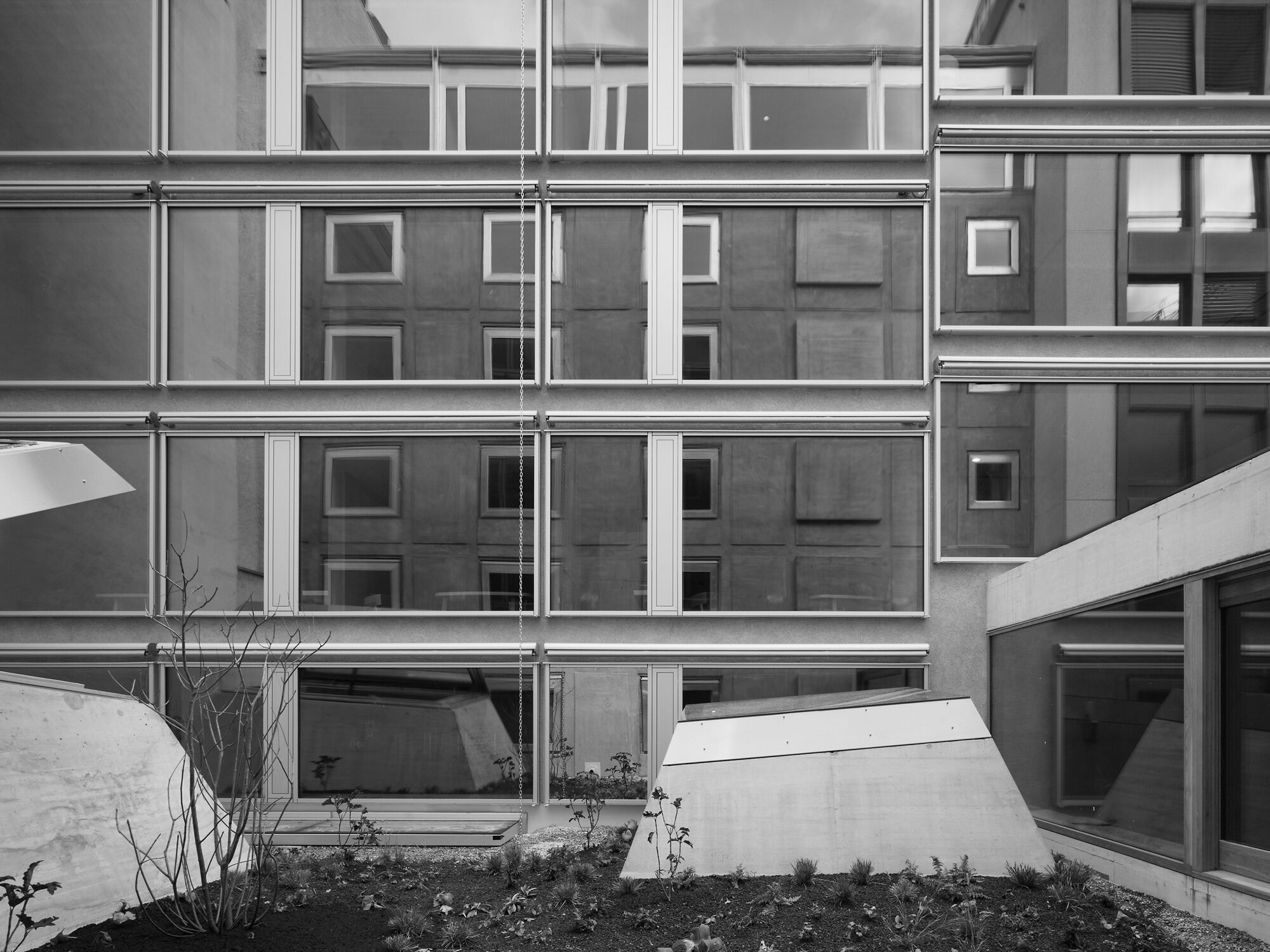 Hotel Nomad
Hotel Nomad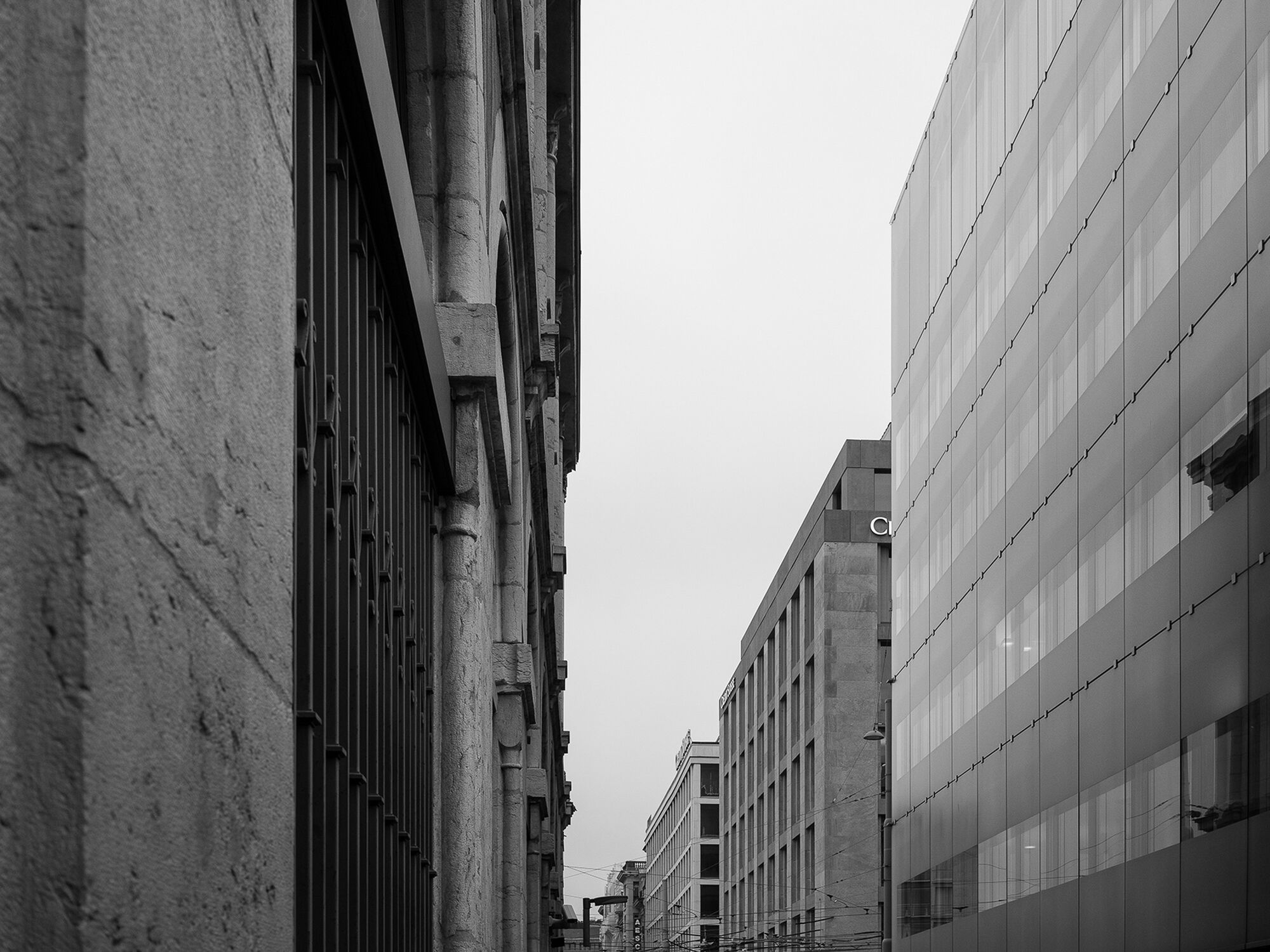 Credit Suisse
Credit Suisse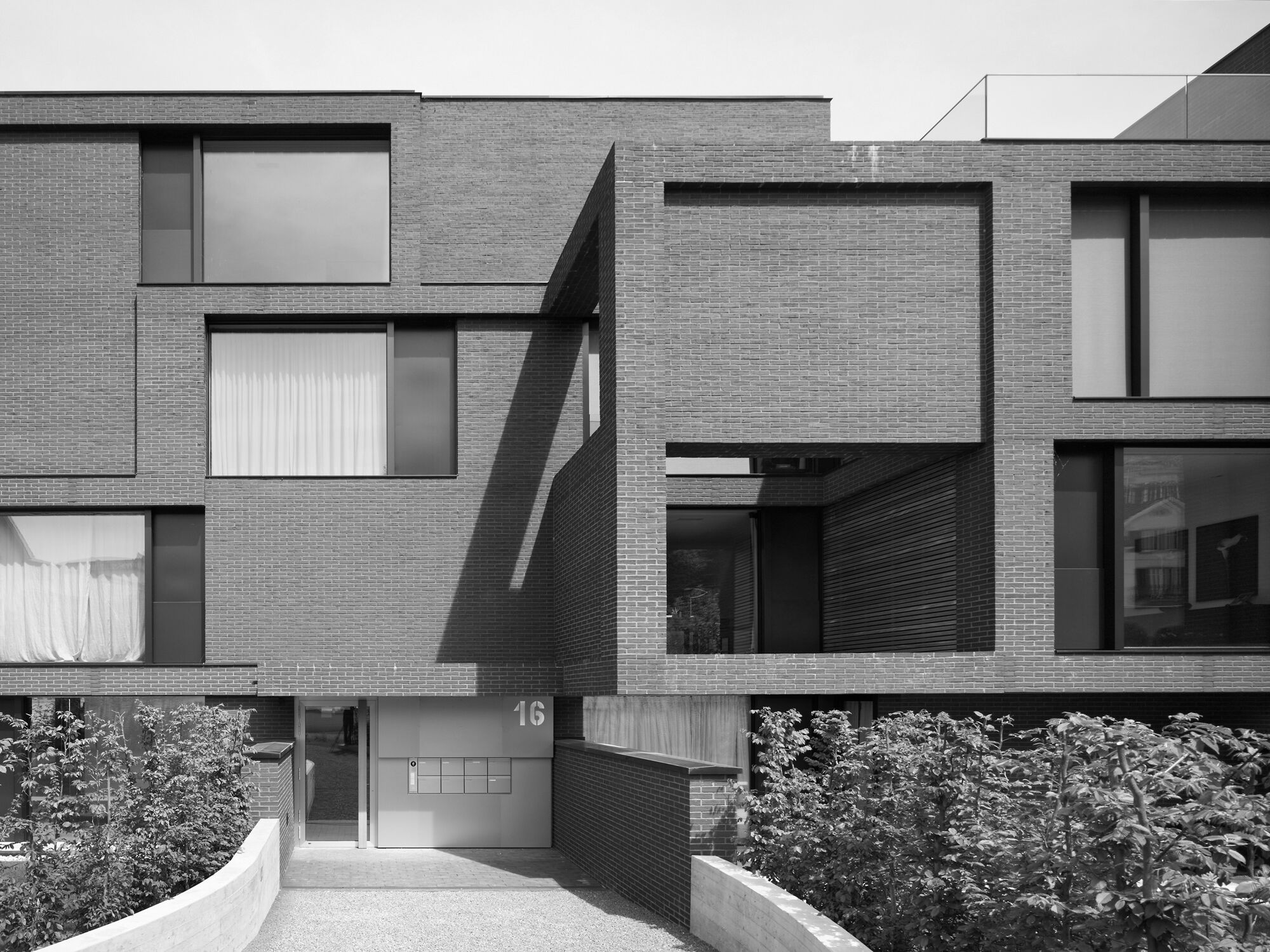 Residential Housing Peninsula
Residential Housing Peninsula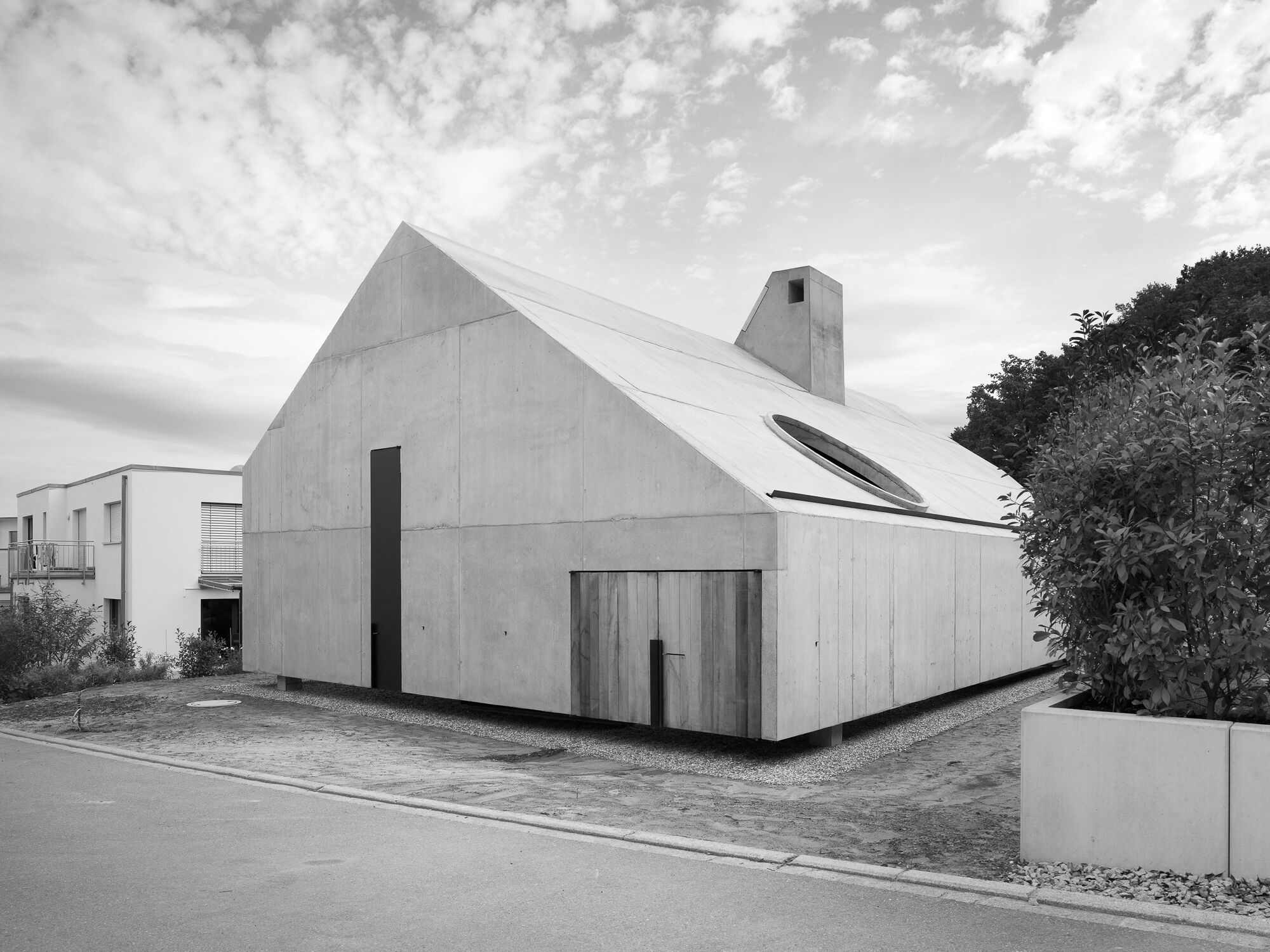 Lörrach House
Lörrach House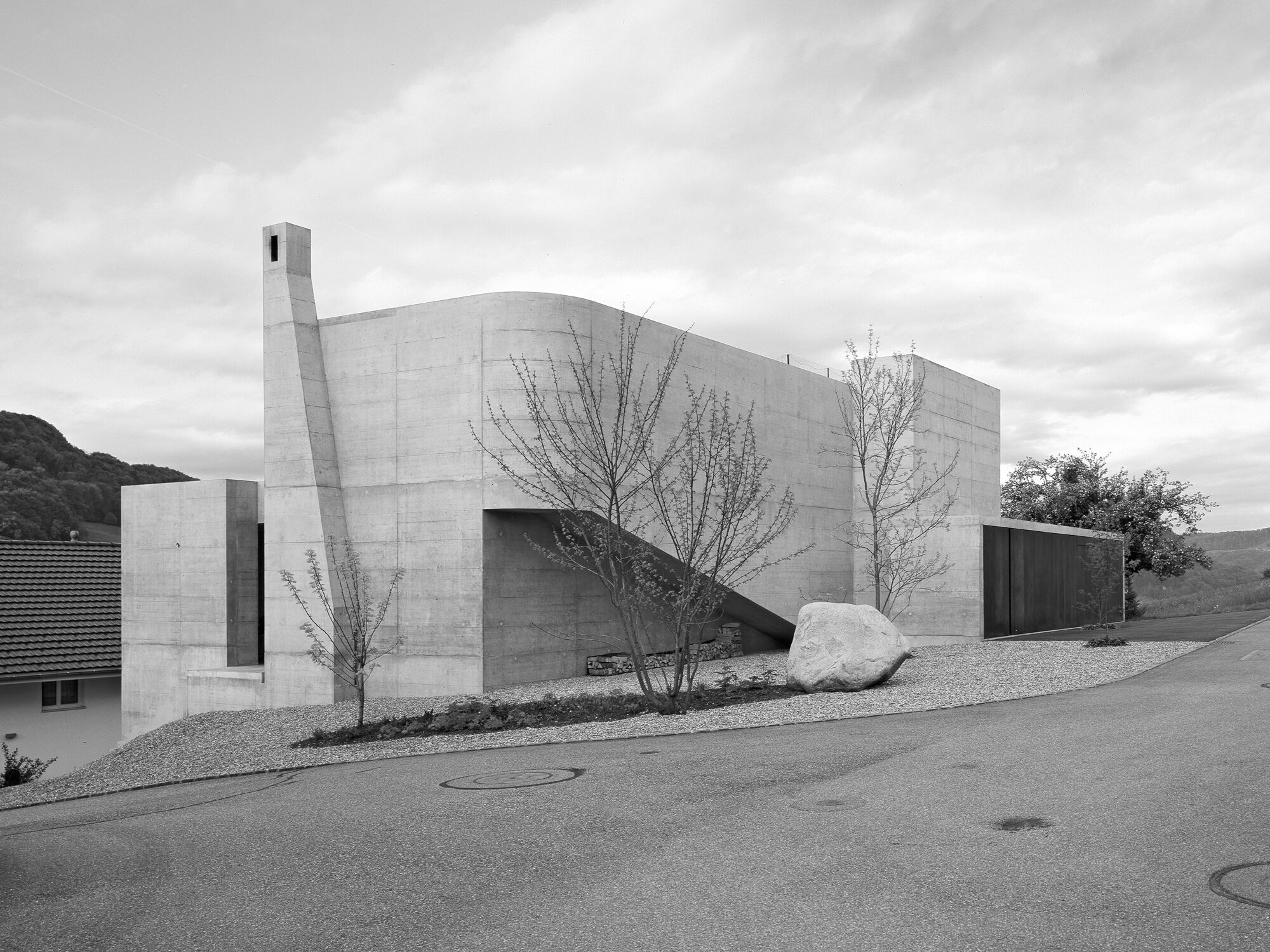 Chienbergreben House
Chienbergreben House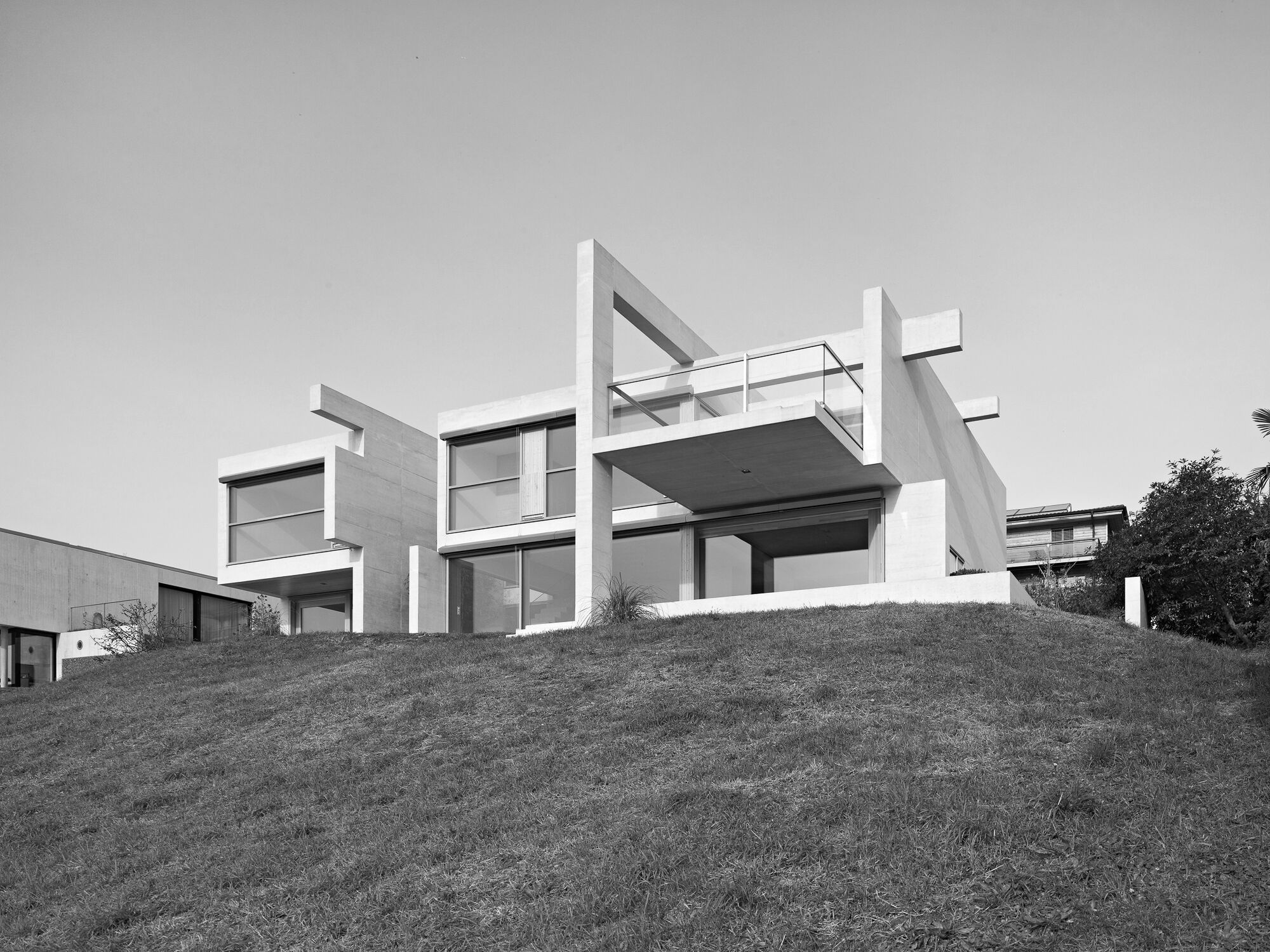 Hertenstein House
Hertenstein House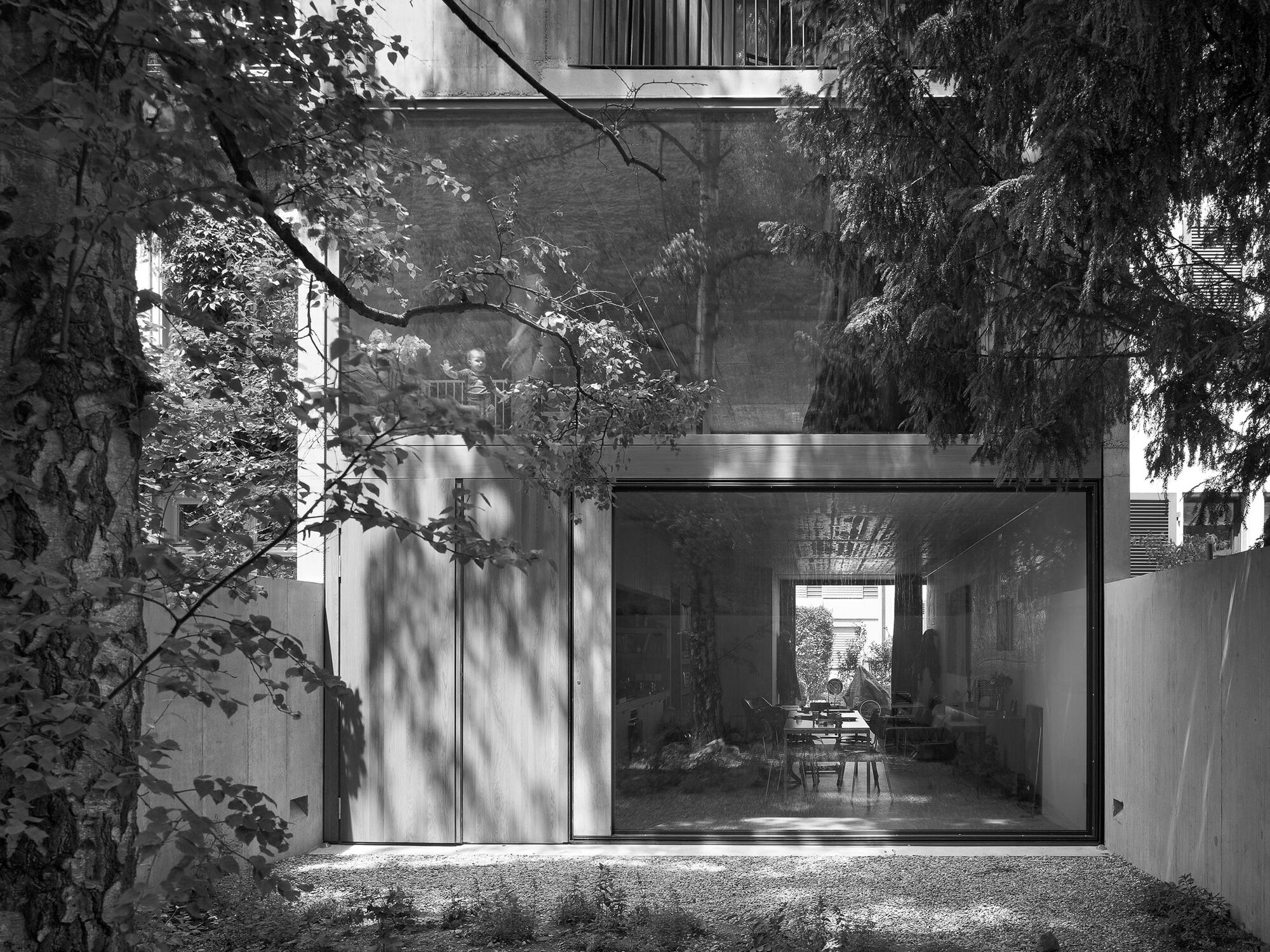 Bläsiring House
Bläsiring House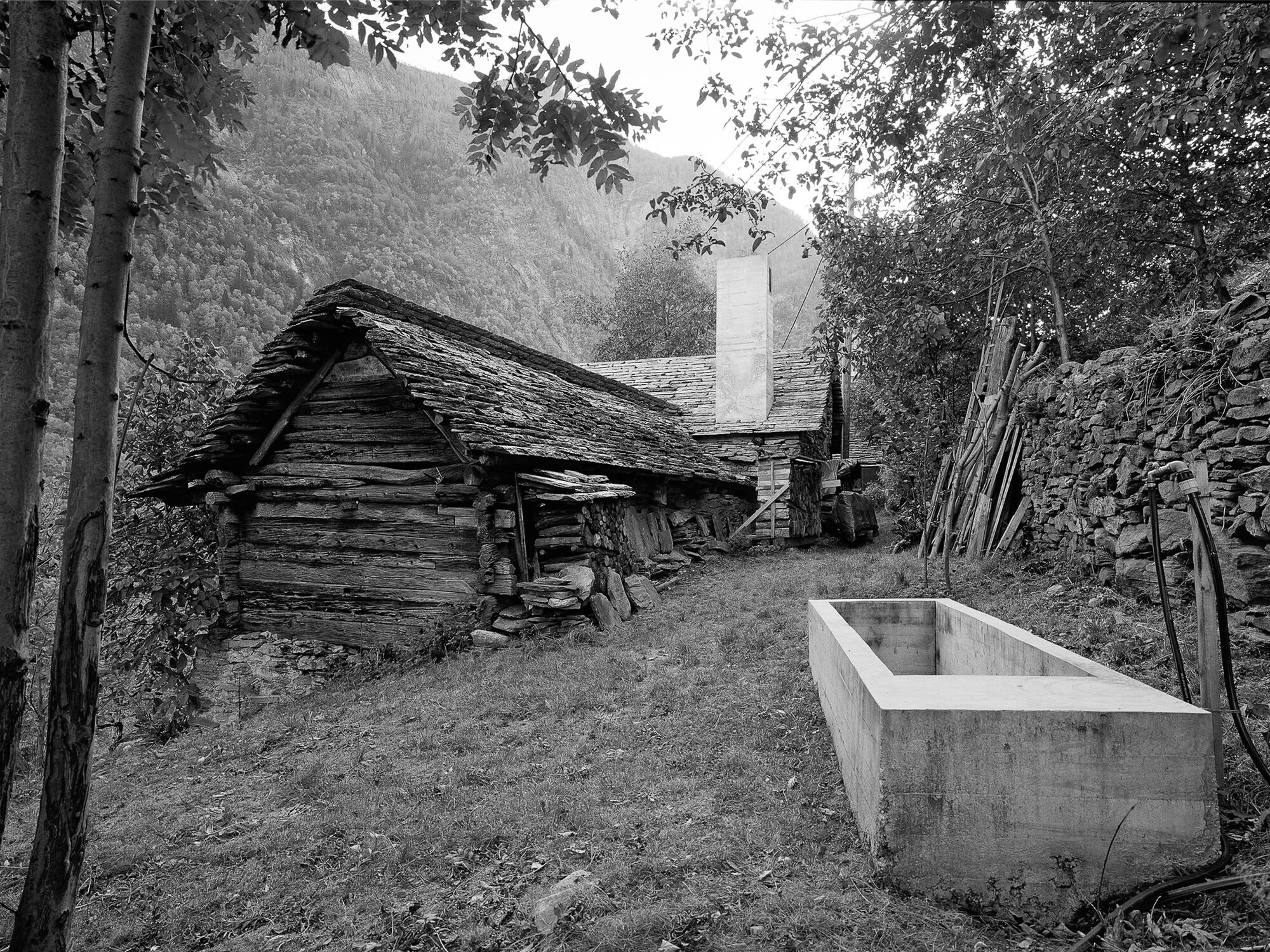 Casa D’Estate
Casa D’Estate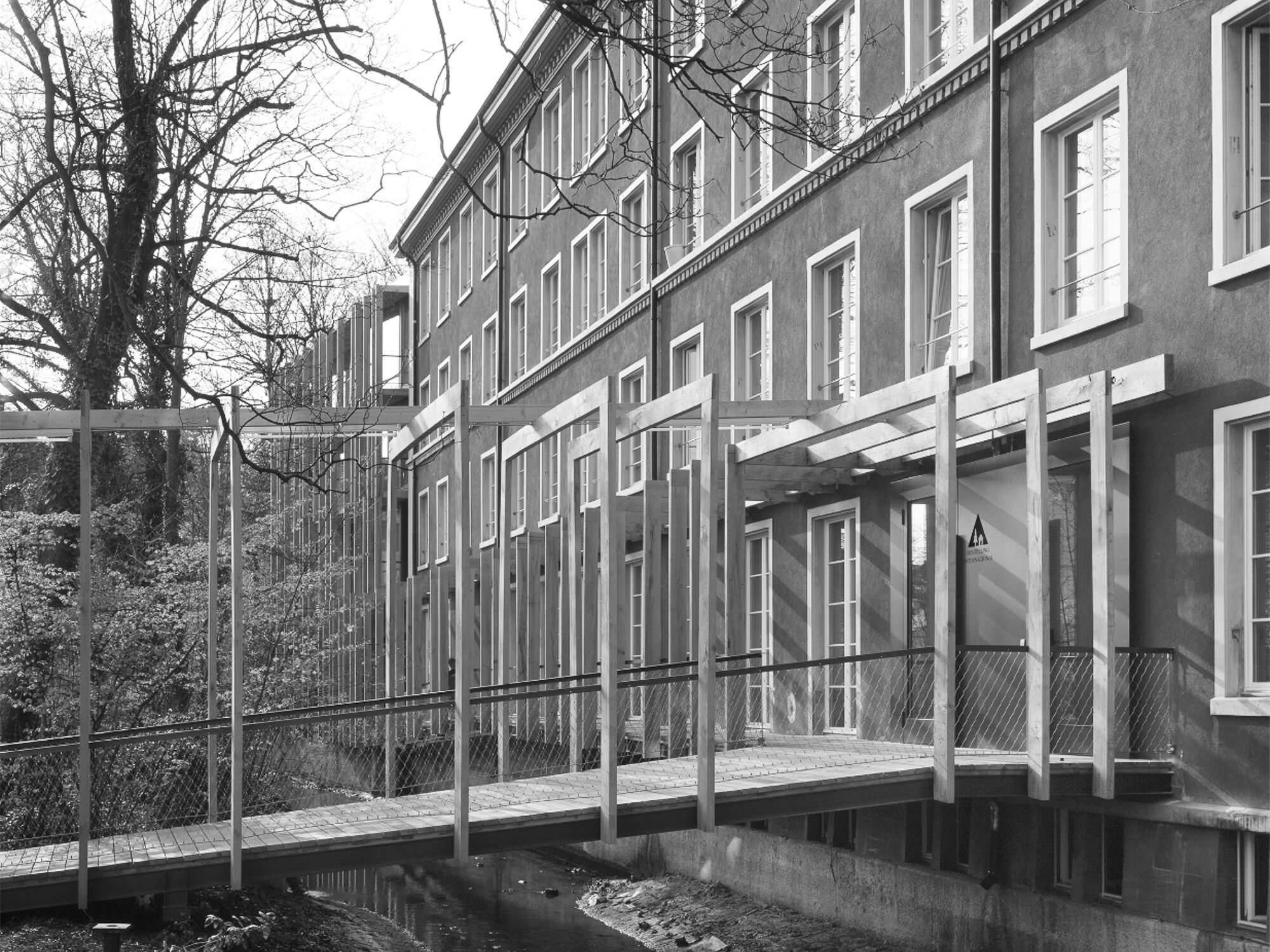 Youth Hostel St. Alban
Youth Hostel St. Alban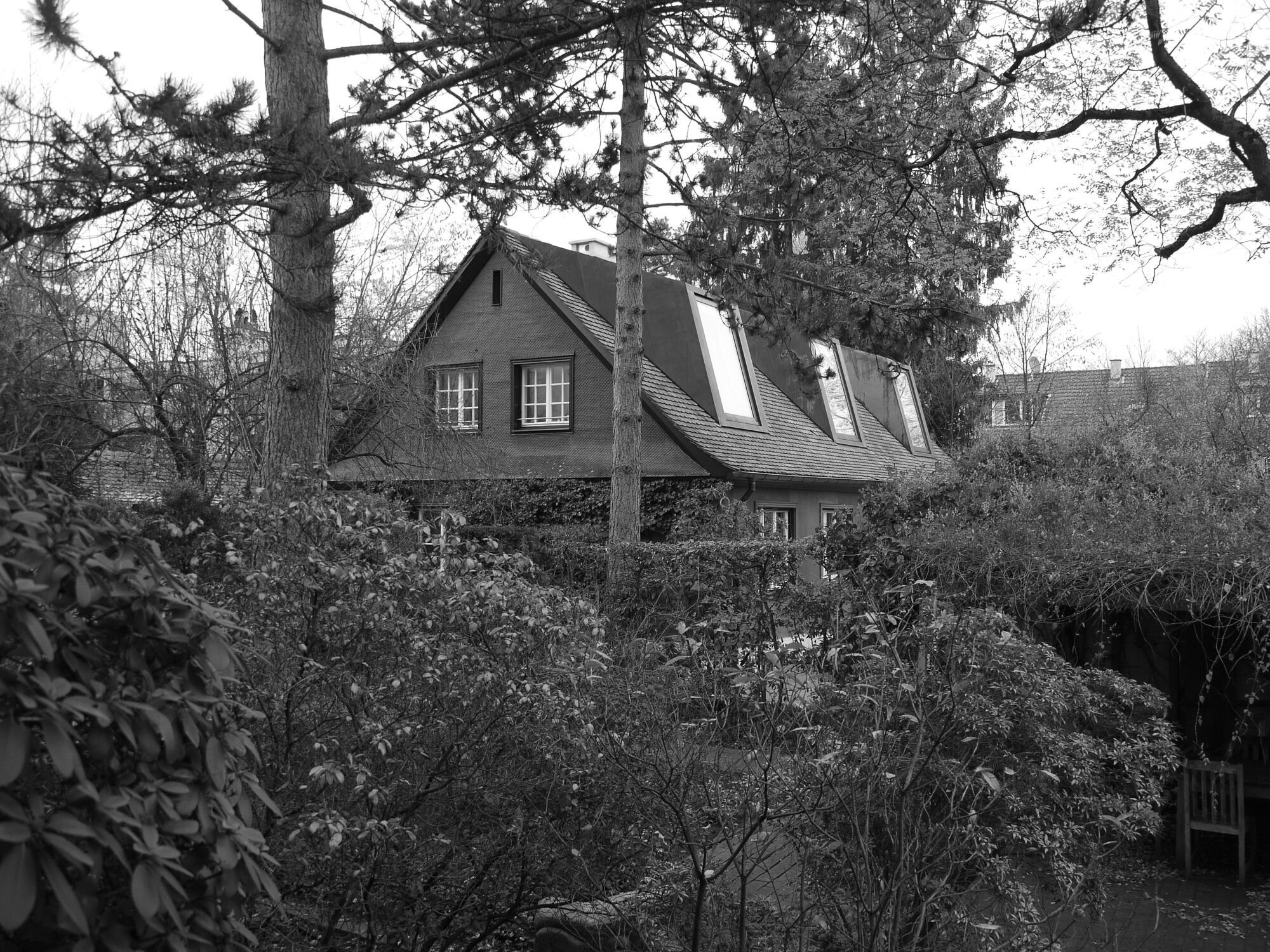 Bernoulli House
Bernoulli House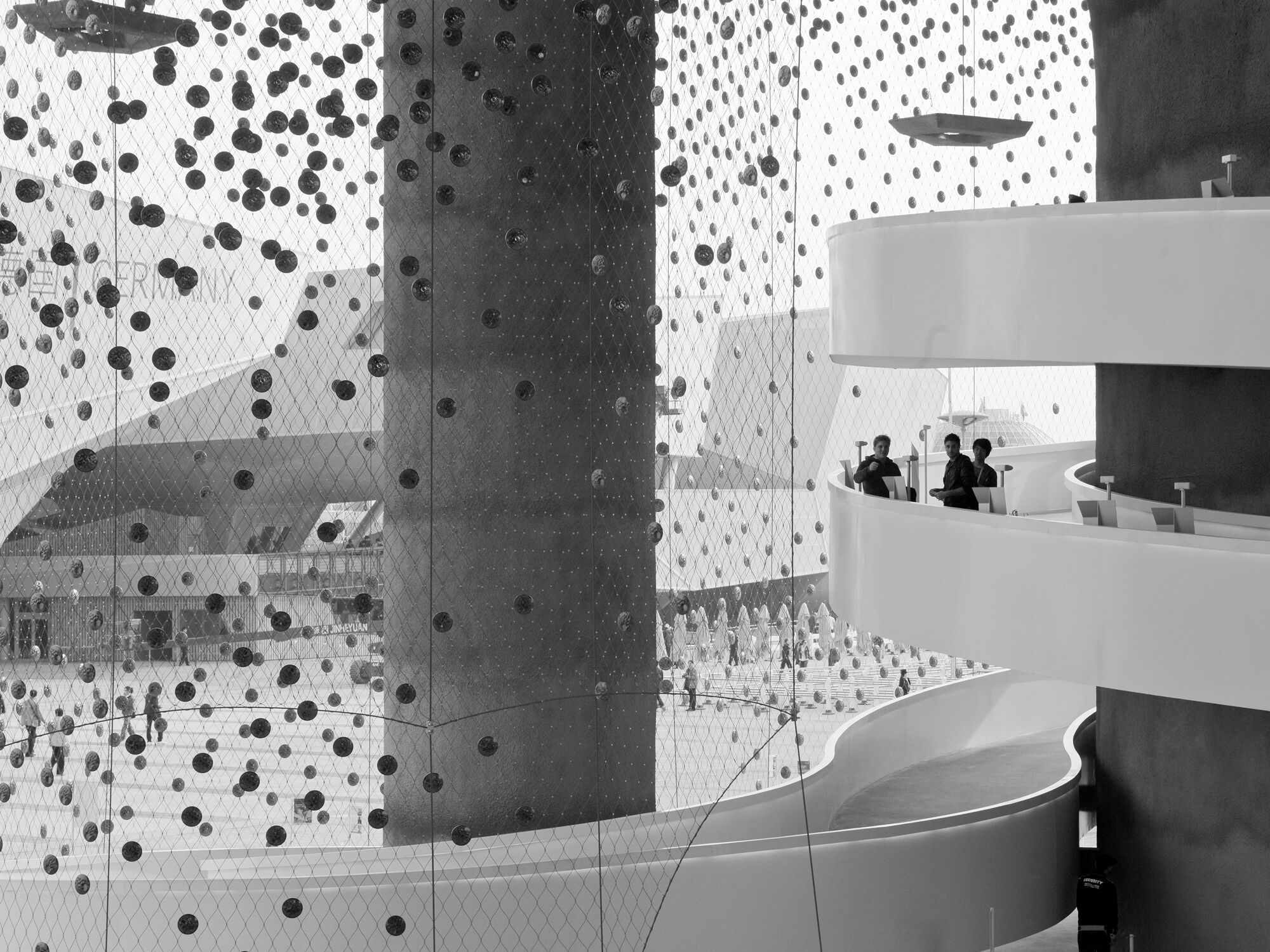 Swiss Expo Pavilion
Swiss Expo Pavilion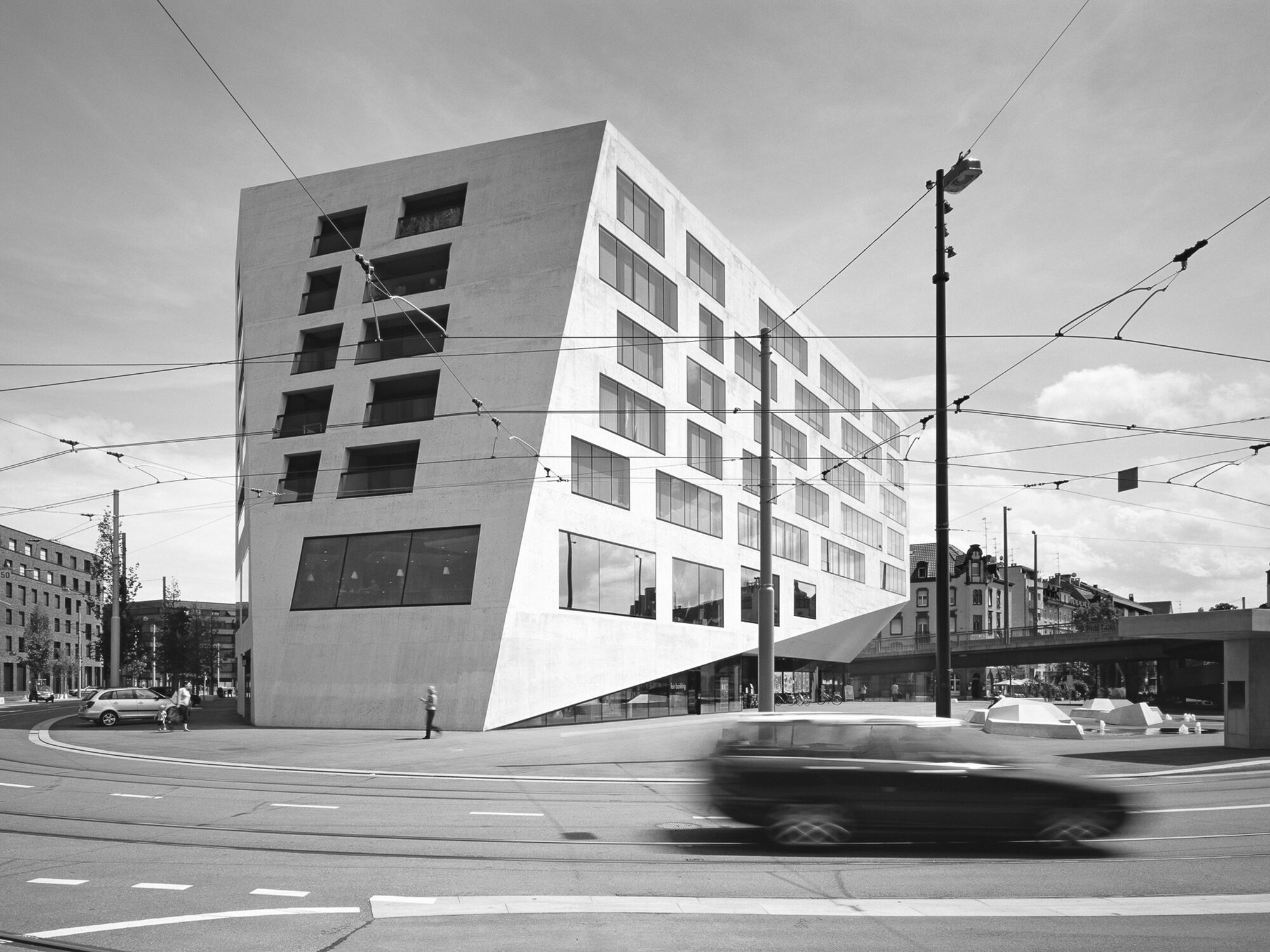 Volta Zentrum
Volta Zentrum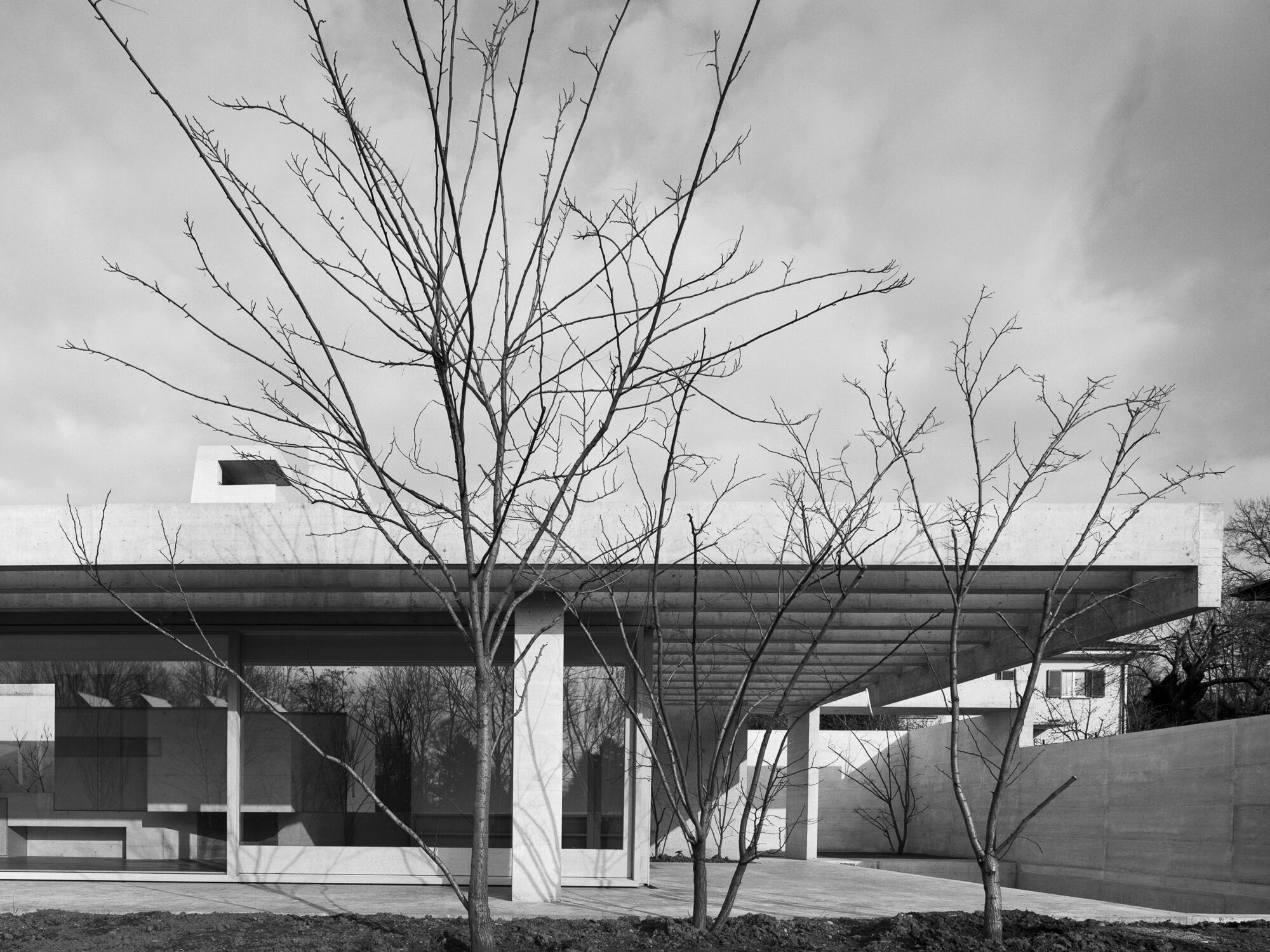 Binningen House
Binningen House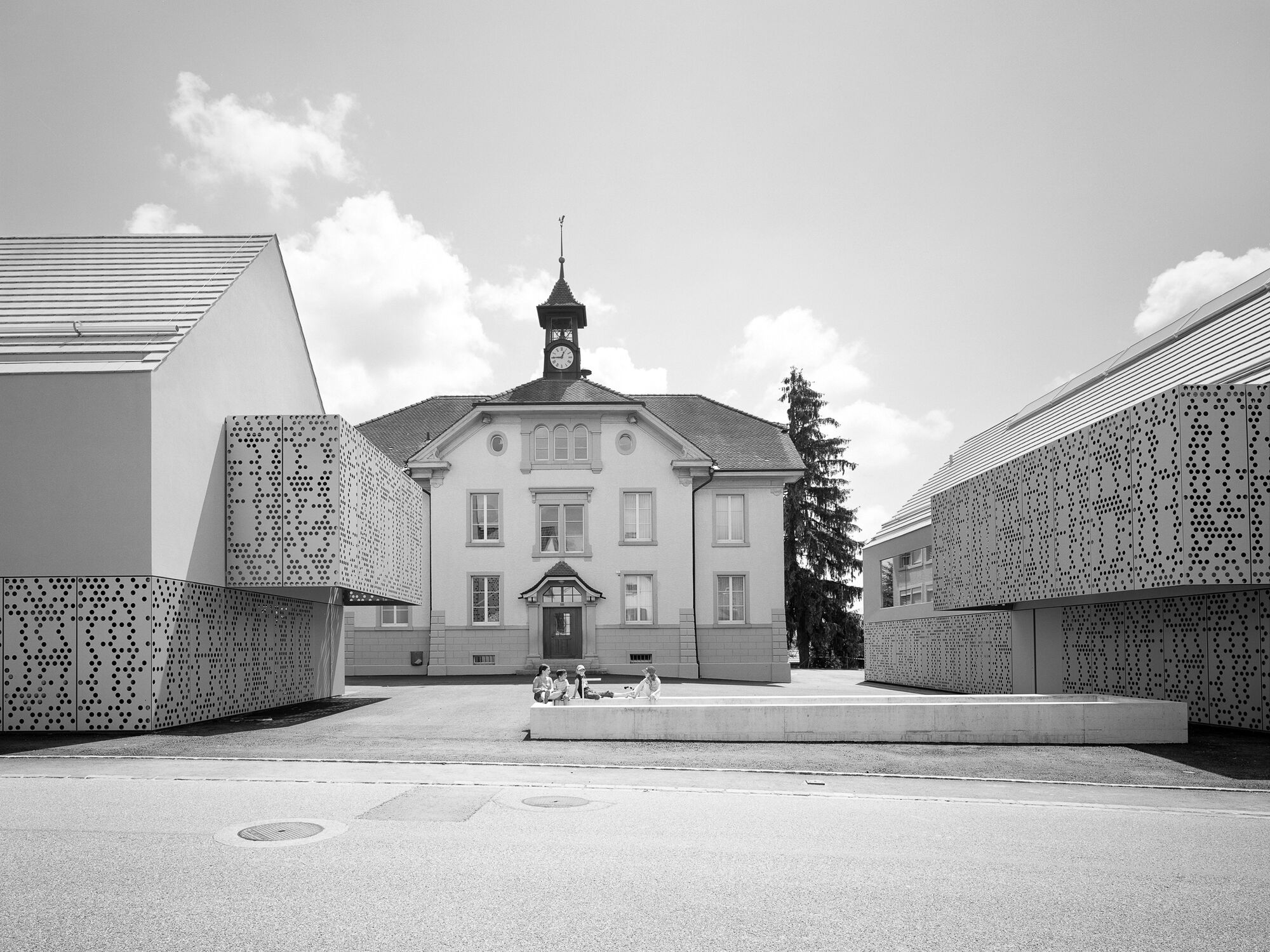 Community Centre Seltisberg
Community Centre Seltisberg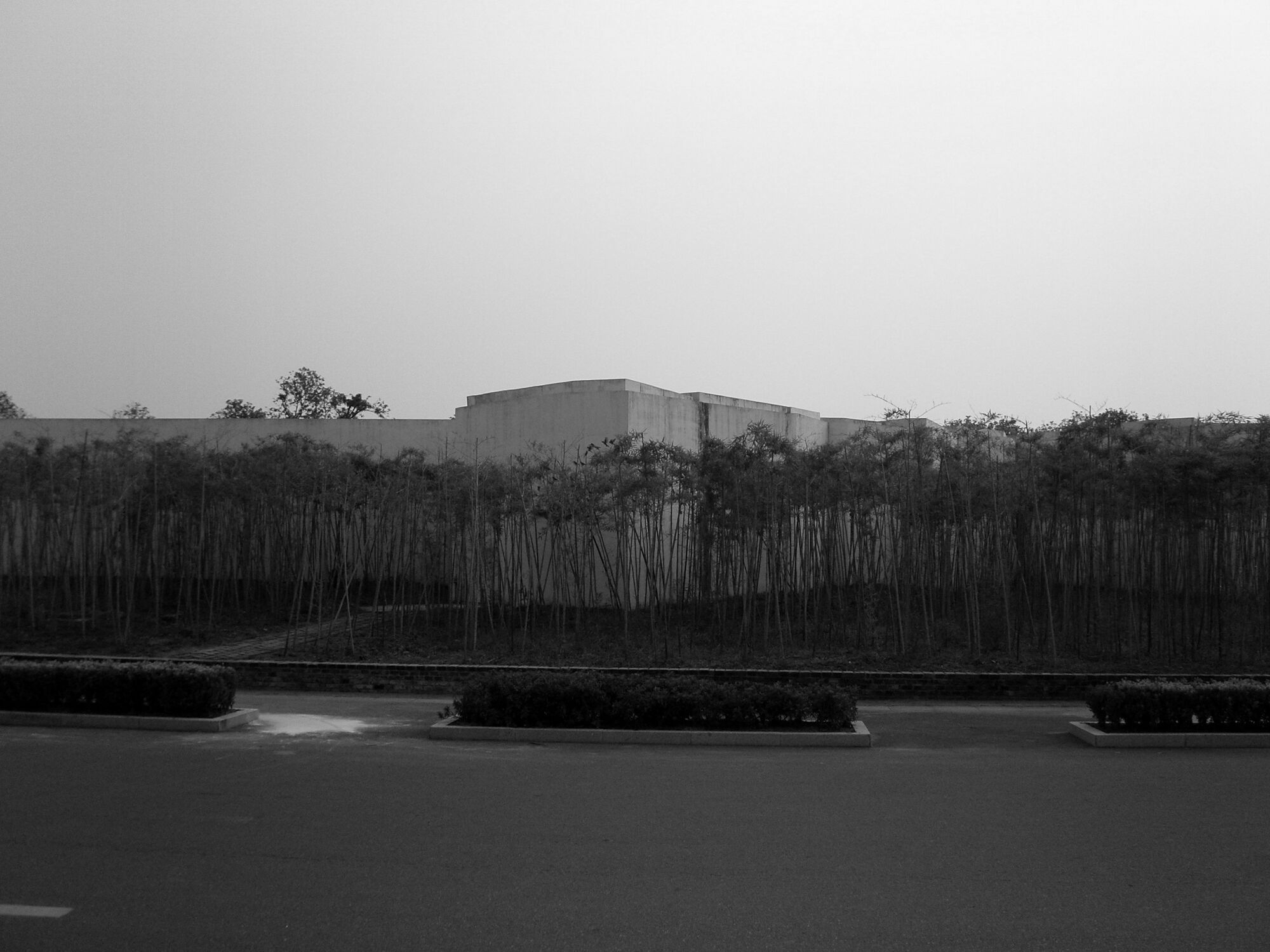 Manager Pavilion Jinhua
Manager Pavilion Jinhua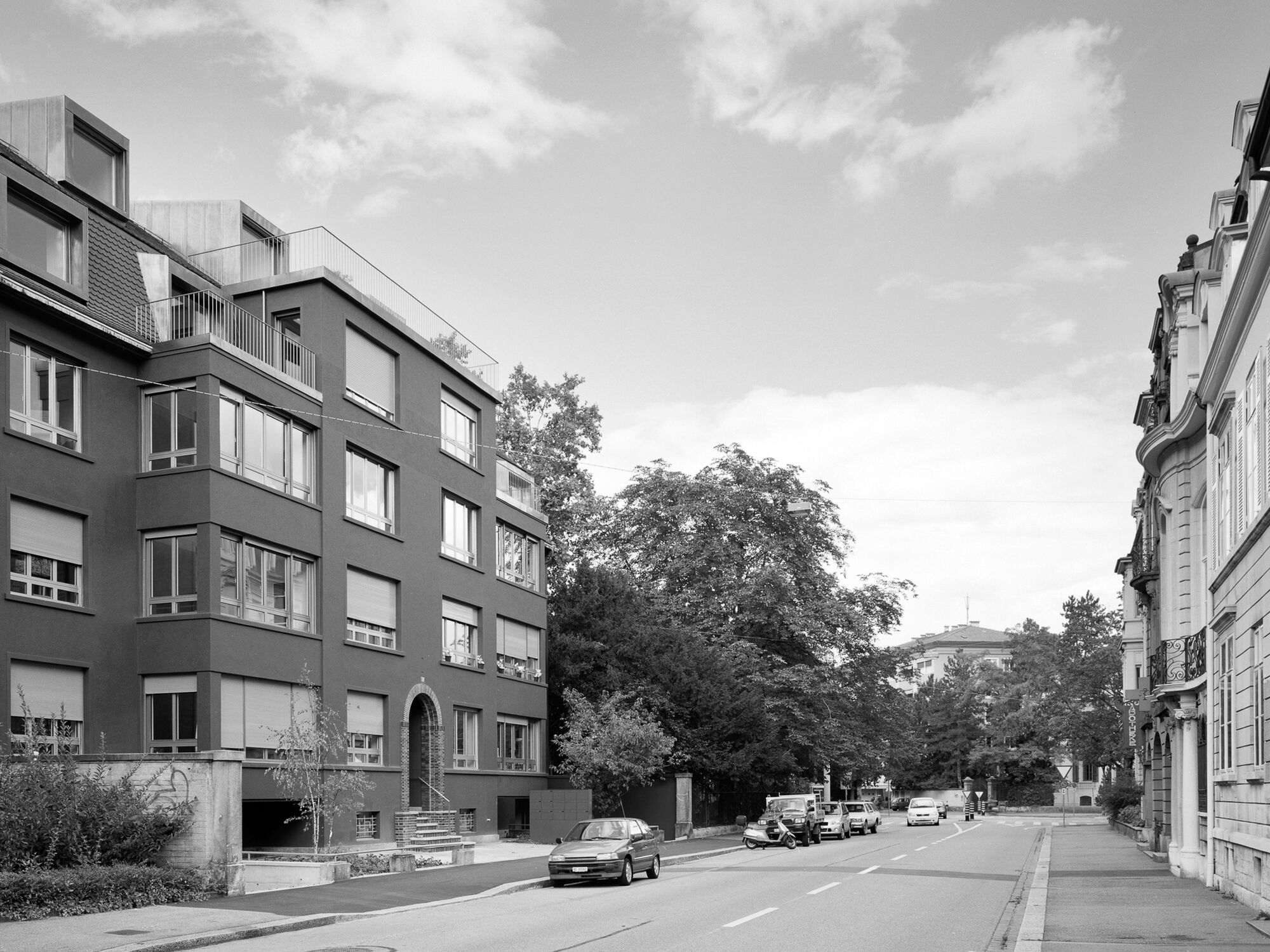 Residential Housing Sevogelstrasse
Residential Housing Sevogelstrasse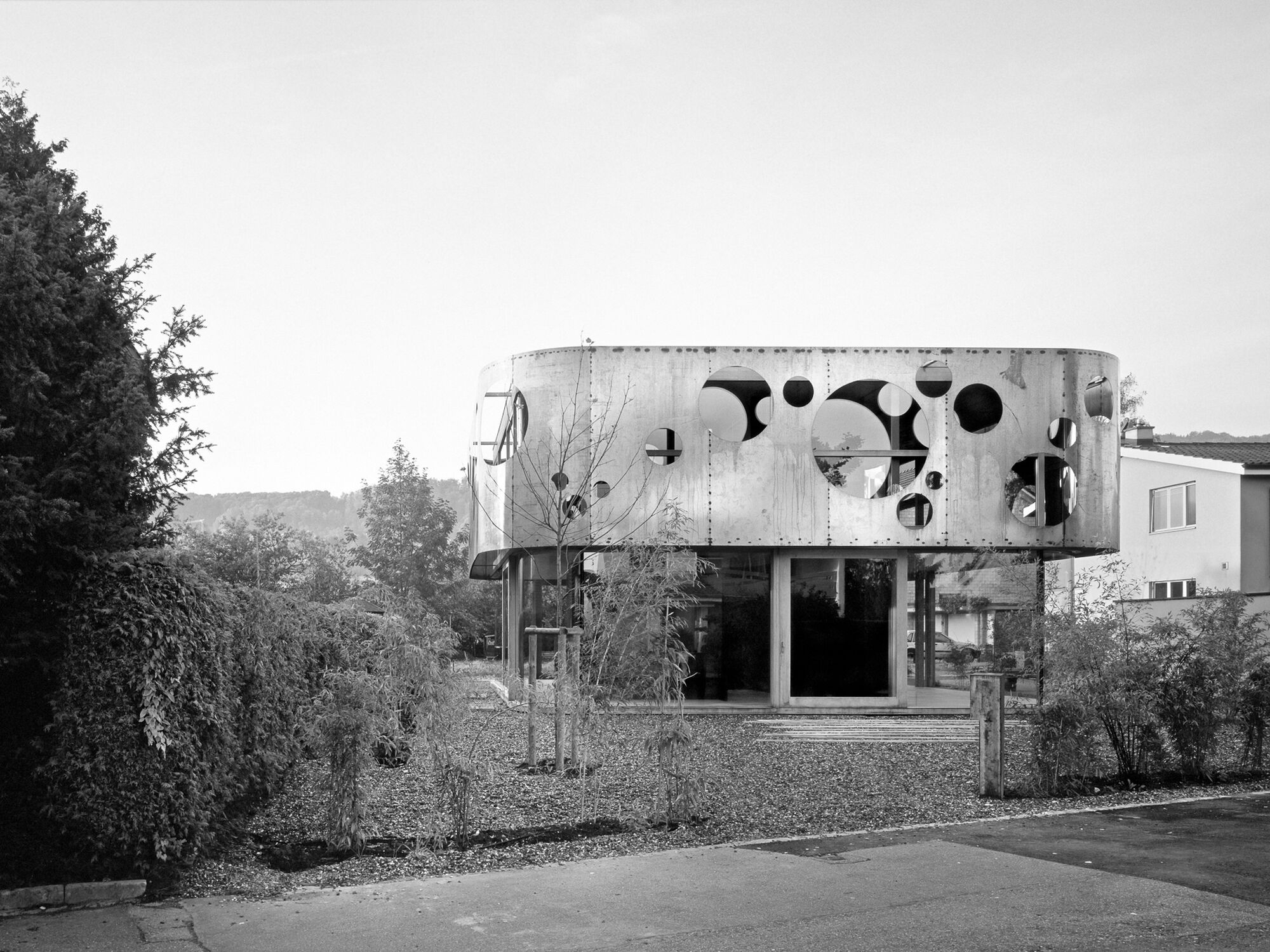 Aesch House
Aesch House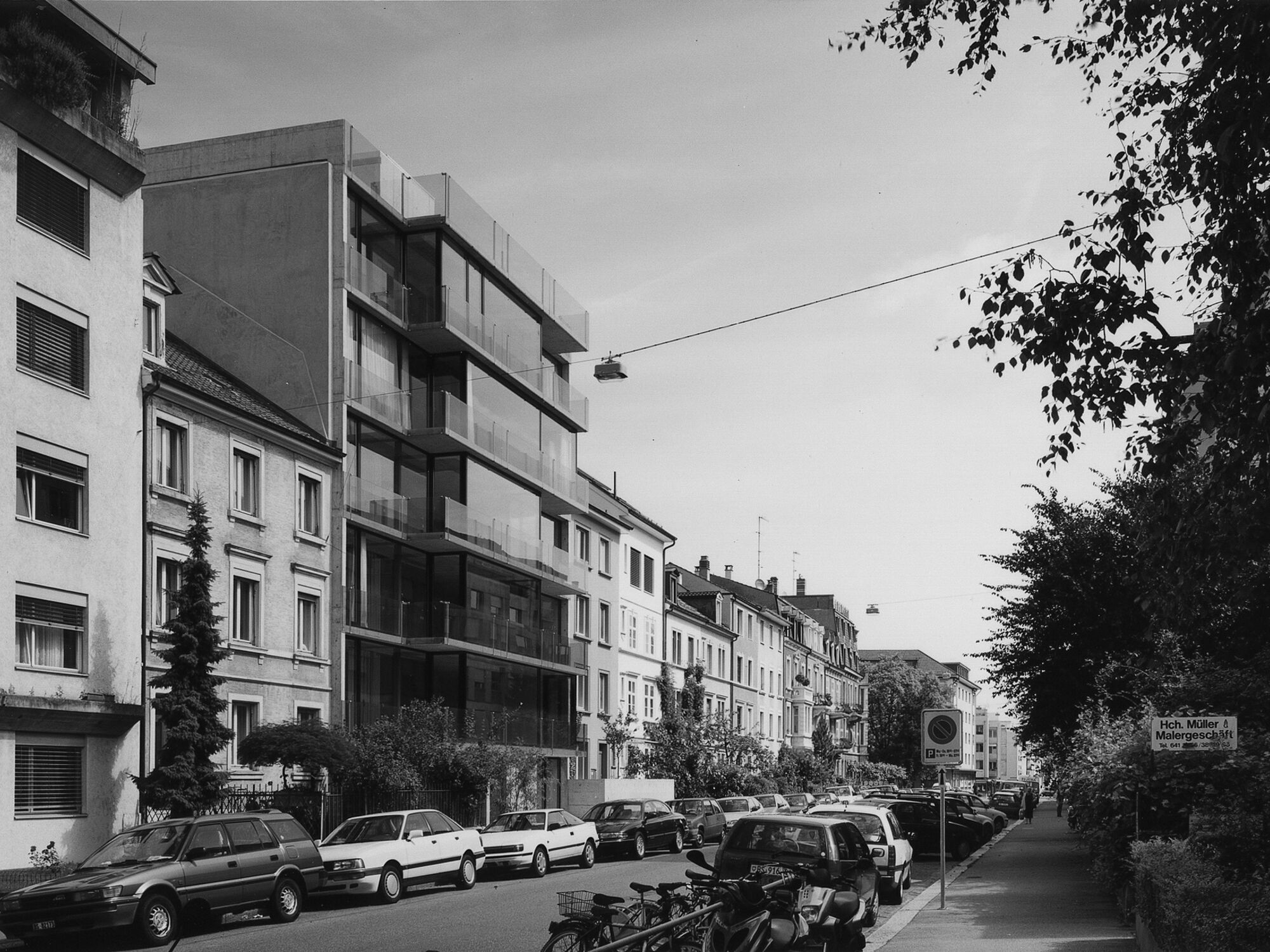 Loft House Basel
Loft House Basel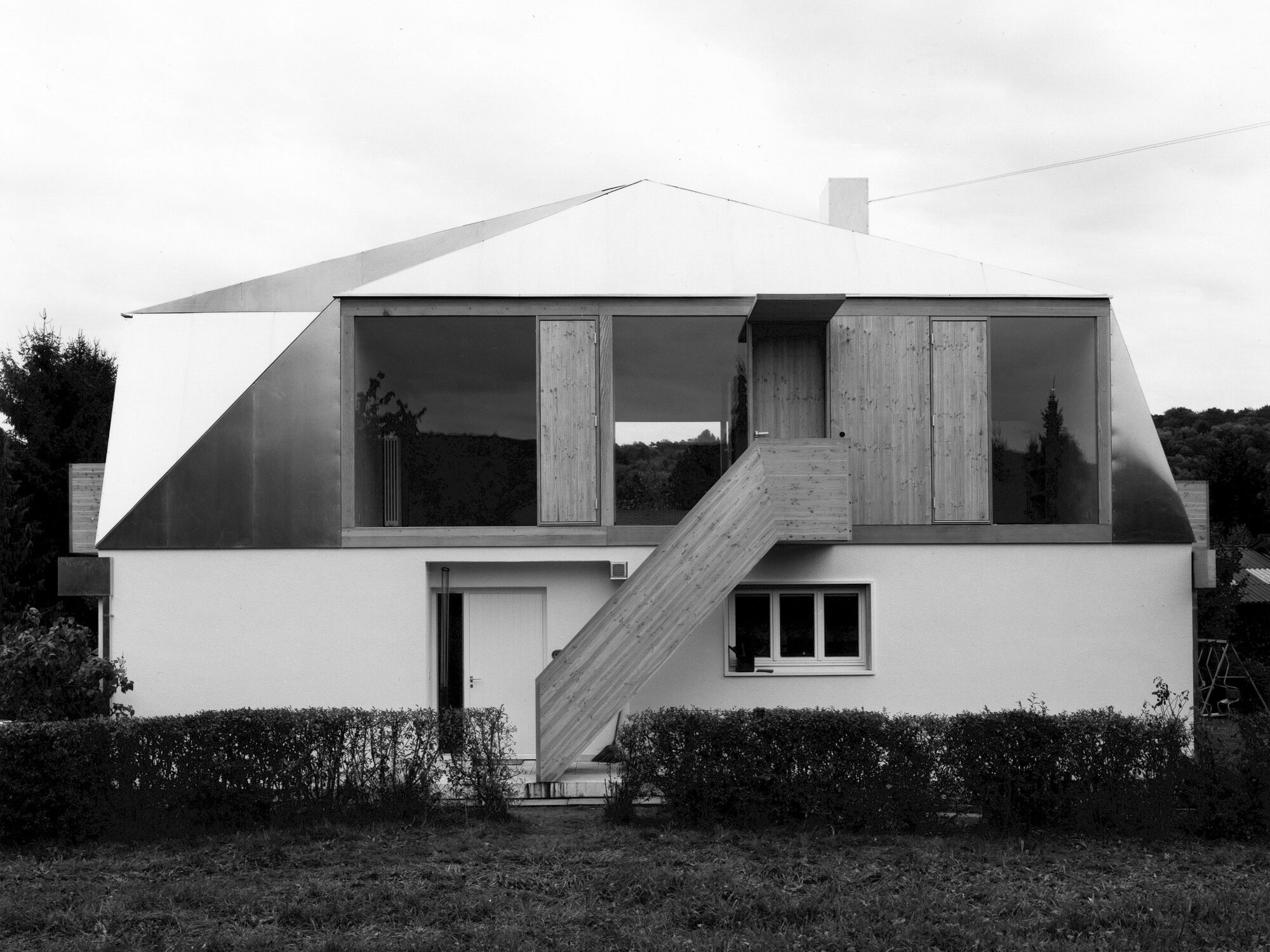 Lupsingen House
Lupsingen House