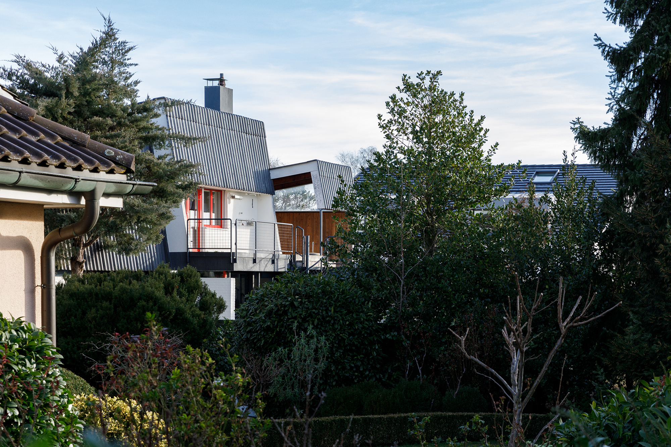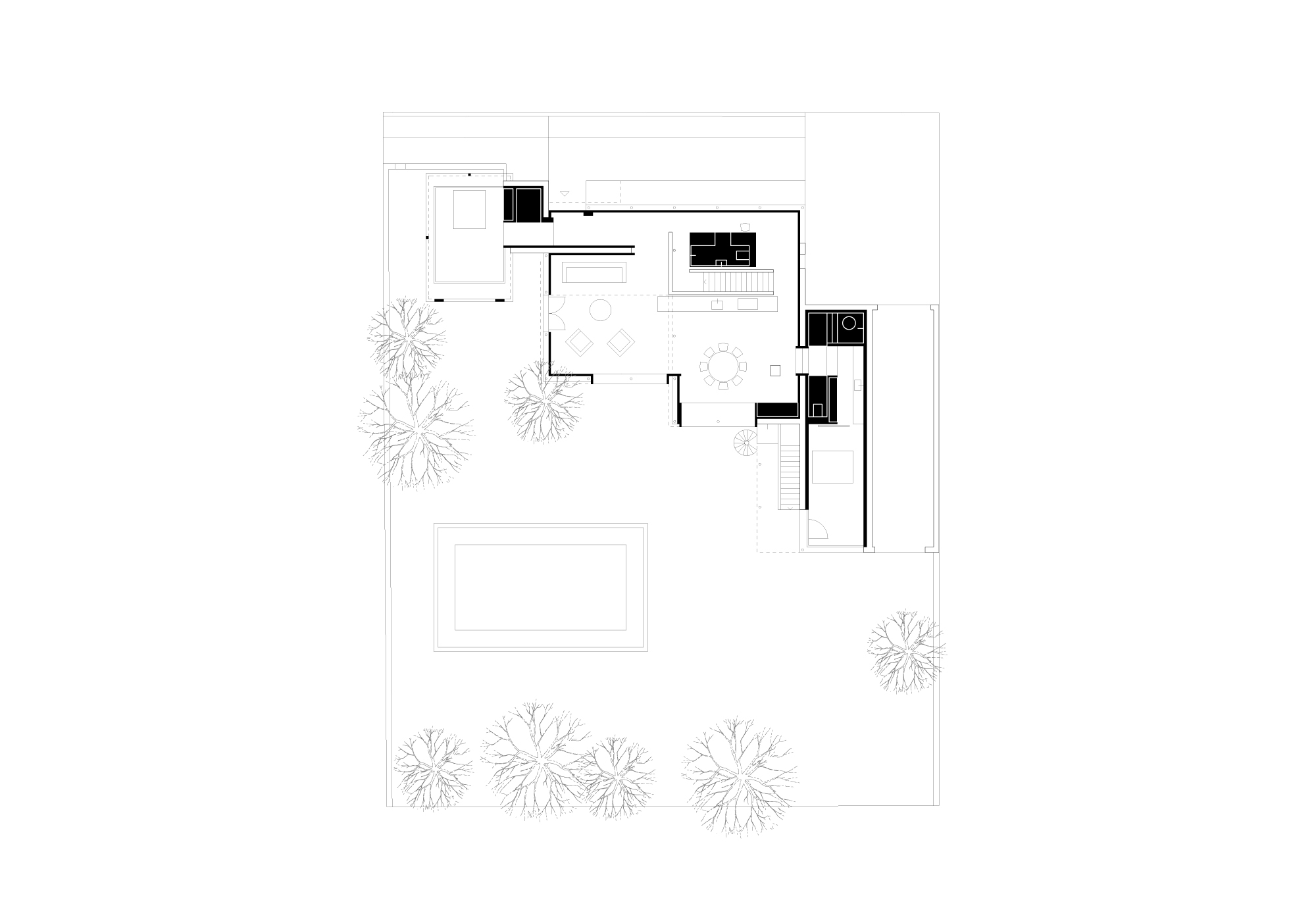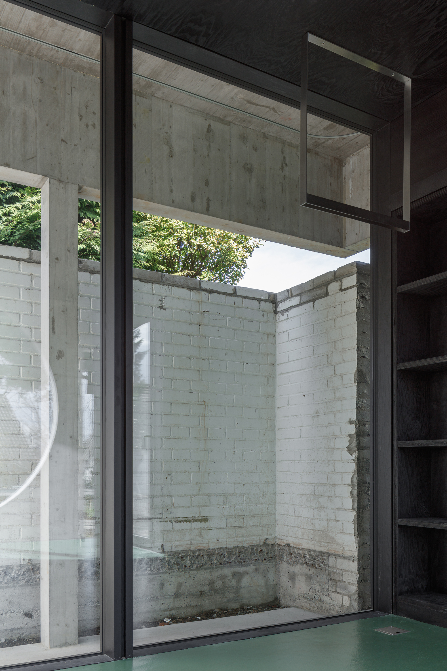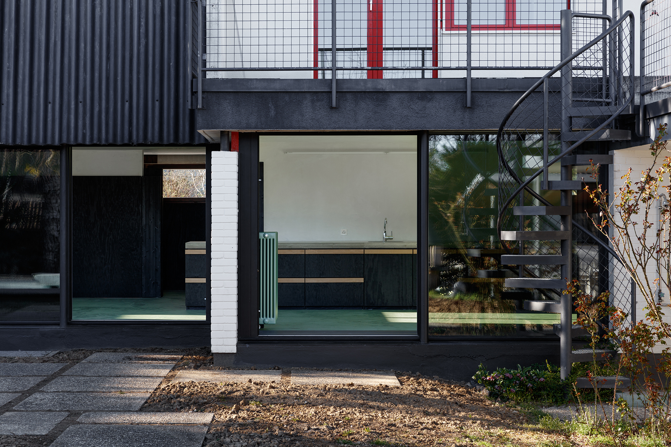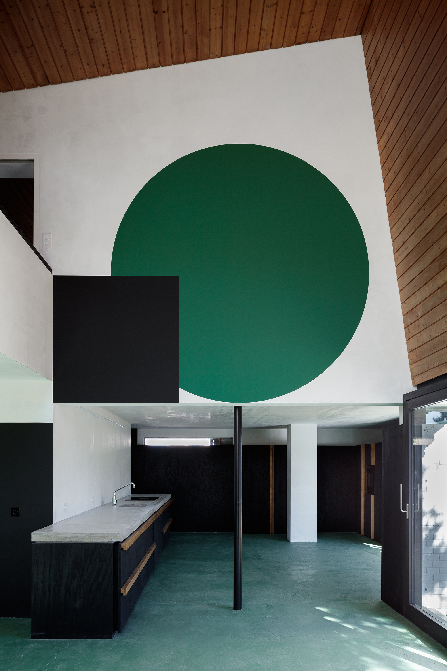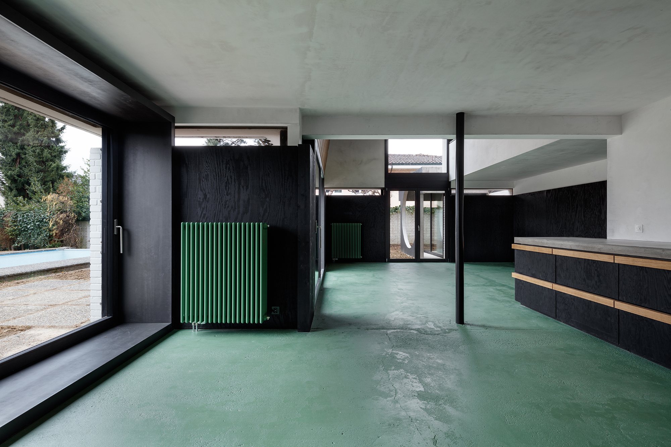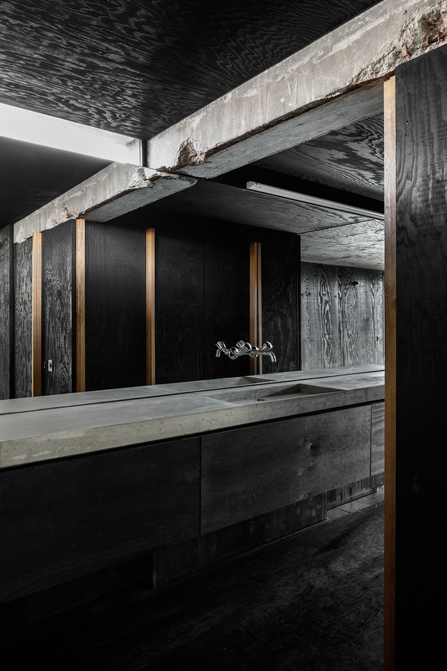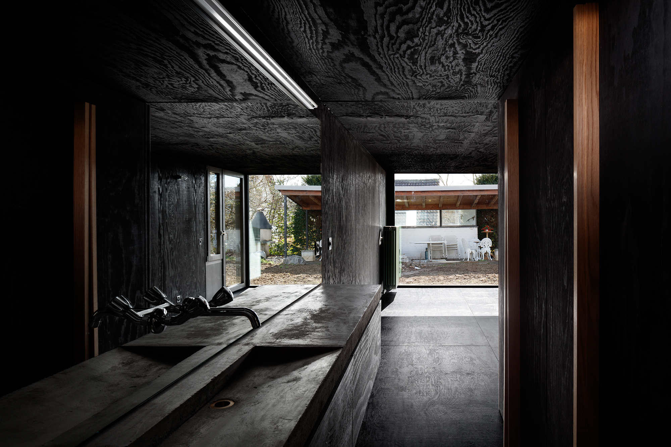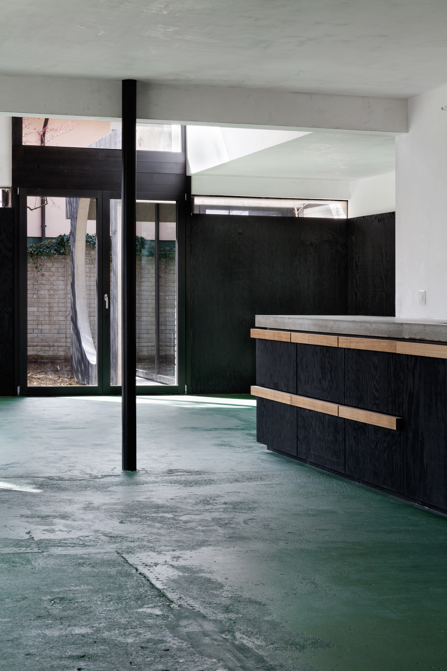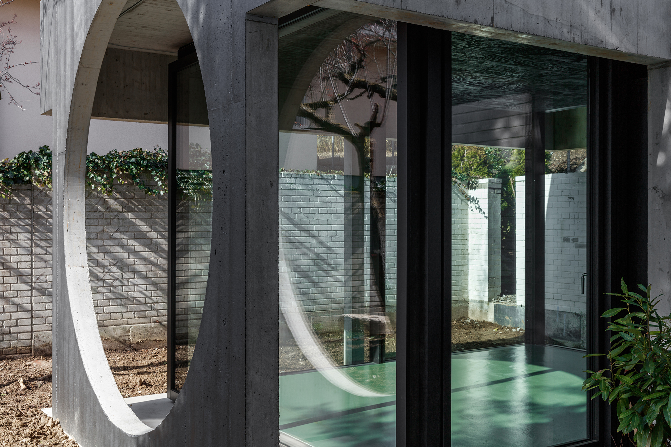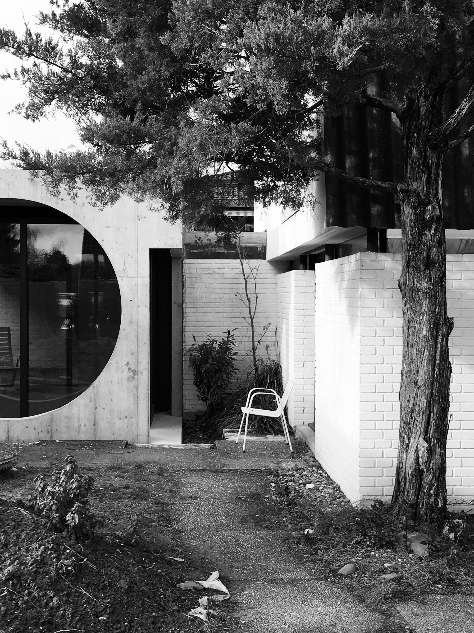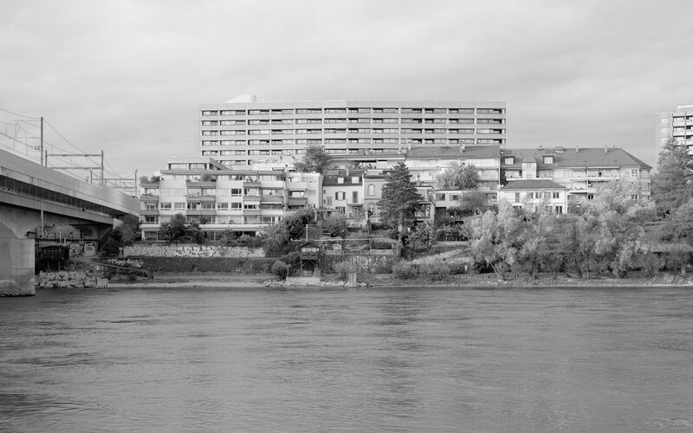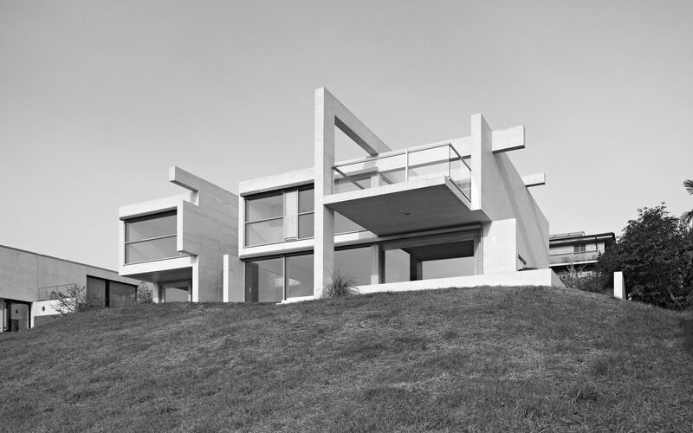Distinctive black single-pitch roofs and red windows dominate the exterior of an early 1960s house, located in a quiet residential area in Allschwil. The compact structure was extended by a two-storey living area in 1968. Further structural additions followed in association with a change of use and extension of the garage. These interventions caused the spatial and architectural design of the building to become illegible – cuts and breaks were created. The conversion is intended to reconcile these junctions, as well as to meet the client's desire to have a guest room.
The diverse components of the house are reunited to form a new complete structure, without entirely forgetting these irritating disruptions. Black tall wooden panels clad the interior, connecting the formerly disparate parts of the house. Junctions of the various conversions are accentuated by means of carefully designed framing wooden elements. Transitions are integrated in the new spatial design in this manner, while at the same time remaining visible as fractures and former architectural problem areas. These discontinuities disclose the history of the building. The wooden panels are a key motif of the new interventions, continuing from the living and dining area to the entrance corridor and into the new annex serving as a guest room. In the most intimate rooms, such as the master bedroom, the panels also cover ceilings and floors, surrounding occupants completely.
The glass and concrete structure of the new annex lends it individuality, while at the same time creating an overall ensemble together with the original house, by reflecting architectural themes of the existing building. A protective skin, reminiscent of the broad single-pitch roofs already in place, extends from the roof across the glass cube structure, spatially creating a kind of vessel. A circular opening offers a focussed view of the garden from the interior.
The former orientation towards the inside is now generally opened up more towards the garden, also through a new larger sliding window in the cooking and dining area. Utilisation of the house has become more homogeneous. A previously small kitchen is joined to the living room, yet remains spatially separate by insertion in the two-storey living space as an individual structure. In the rest of the house, the border between existing fabric and new constructions is flowing: original elements remain intact, while new ones are added in continuation of the history of the house.
- Location Allschwil, Switzerland
- Client Private
- Planning 2017-2018
- Realization 2018-2019
- Architecture Buchner Bründler Architekten
- Building engineering Jürg Merz Bauingenieur
- Partners Daniel Buchner, Andreas Bründler
- Associate Stefan Oehy
- Project lead Simone Braendle
- Staff Jon Garbizu Etxaide, Angelika Hinterbrandner
- Photography Daisuke Hirabayashi, Buchner Bründler
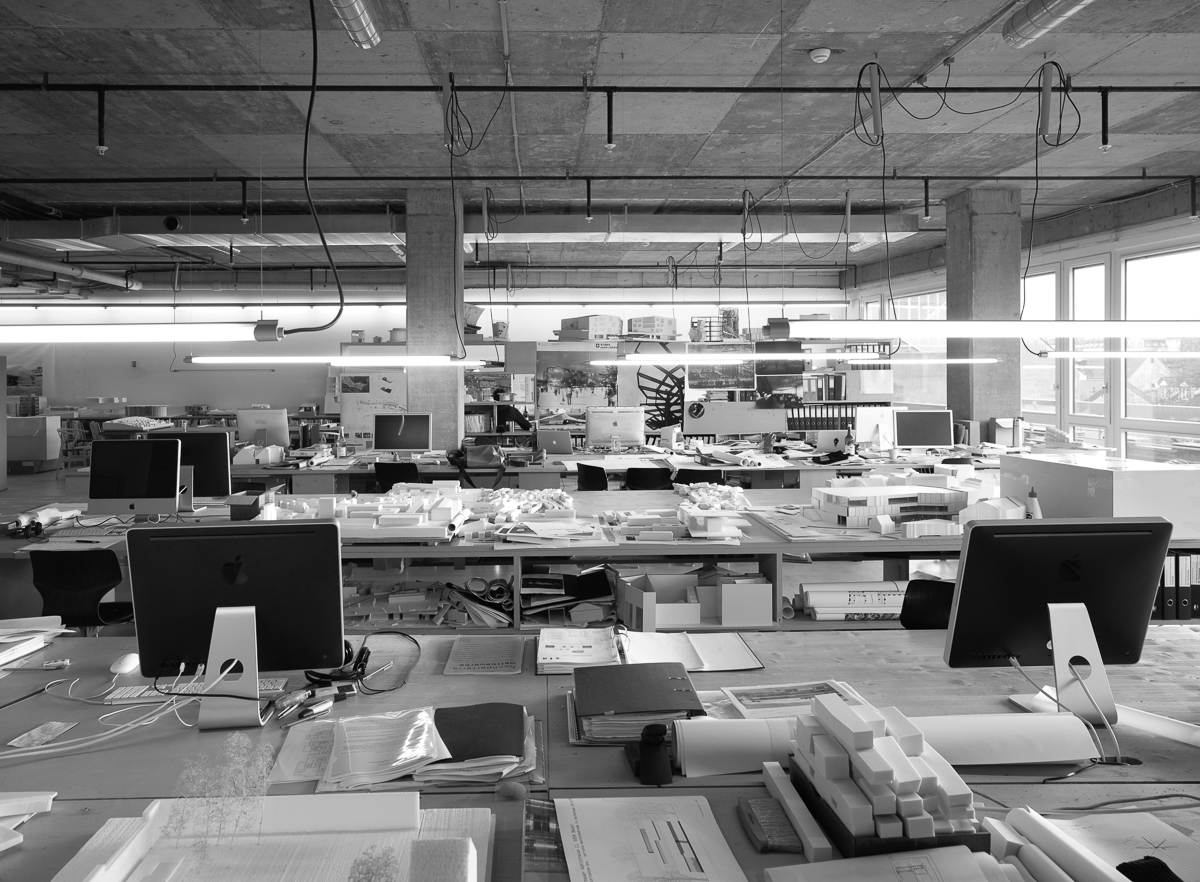
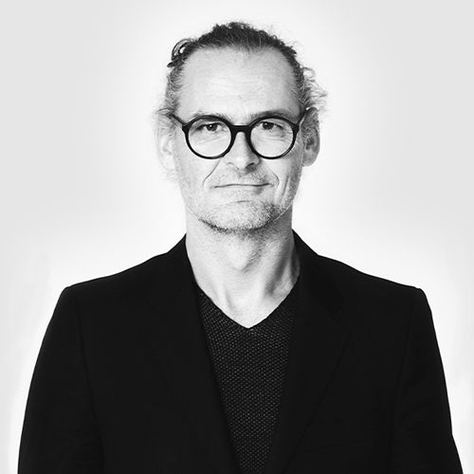

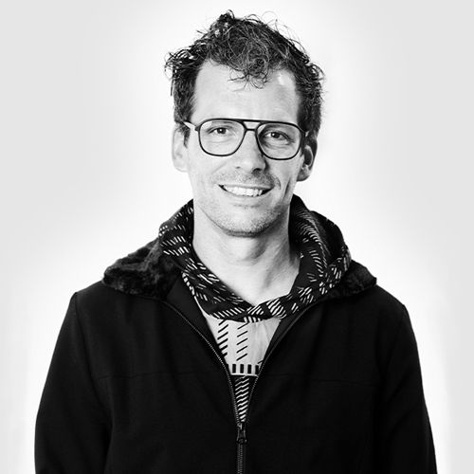
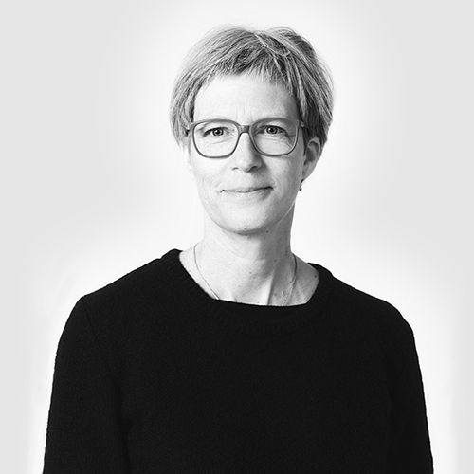

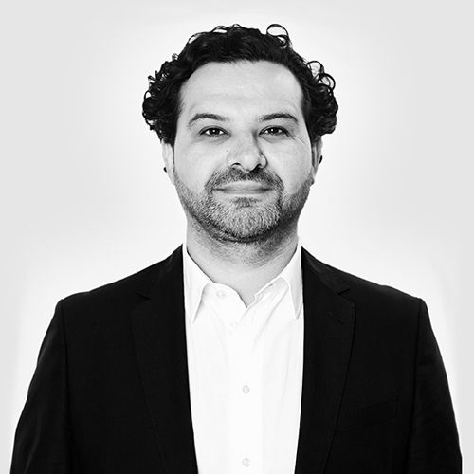
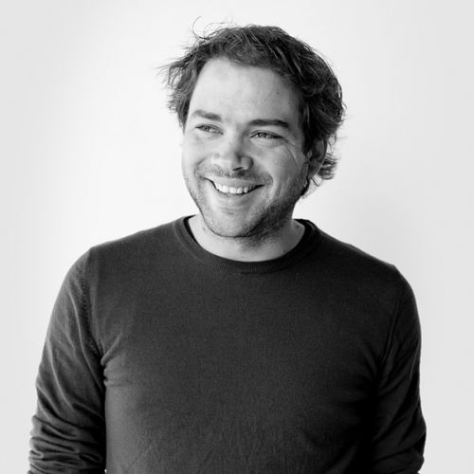

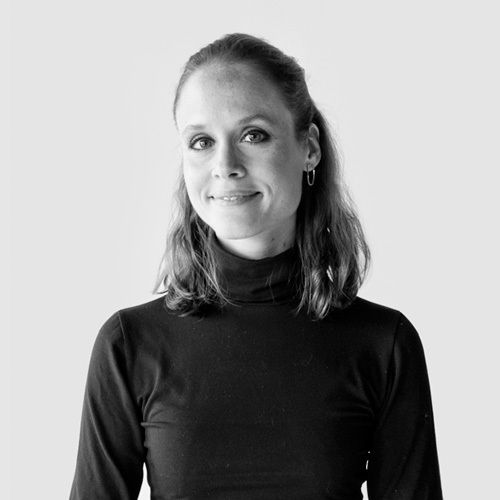

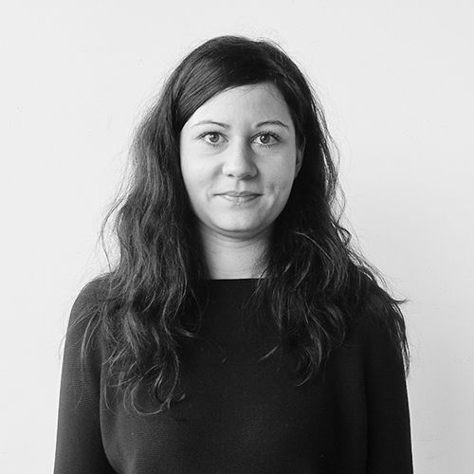
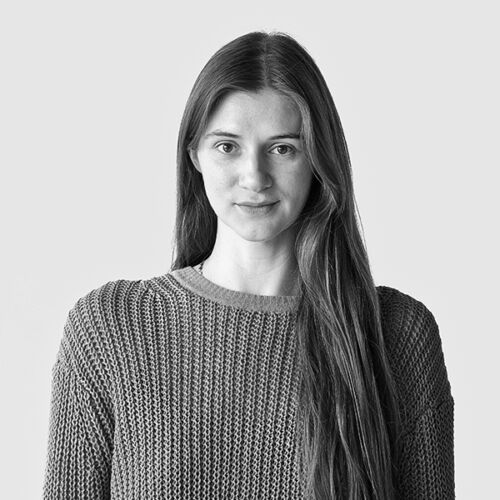
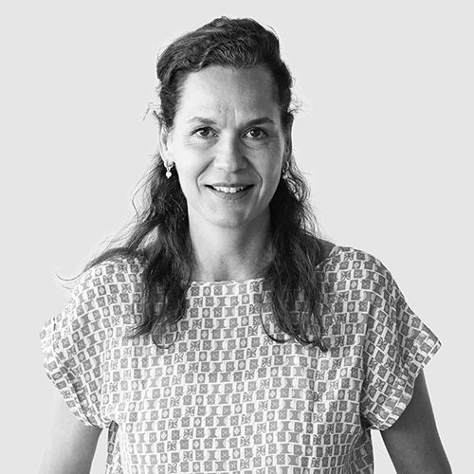


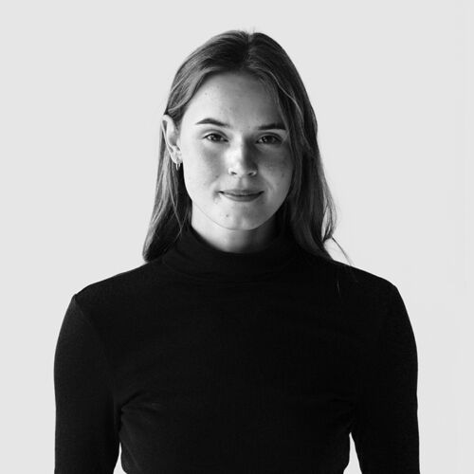
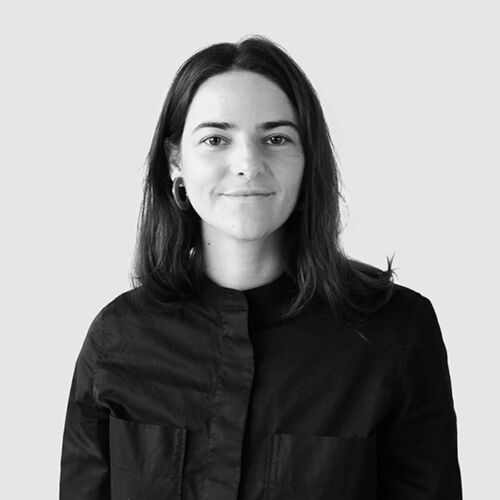
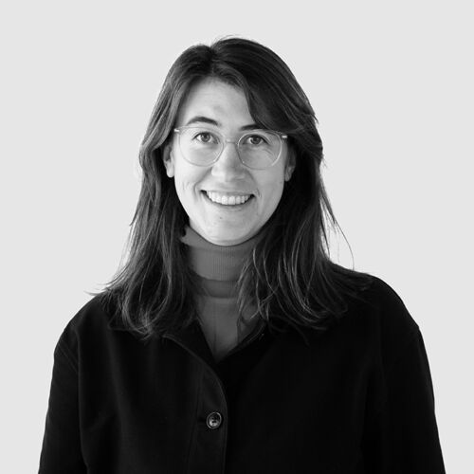




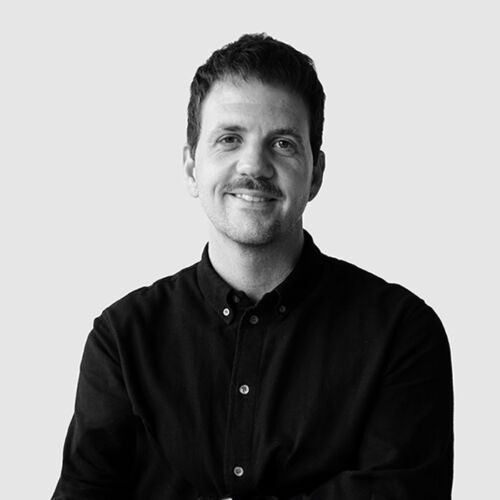



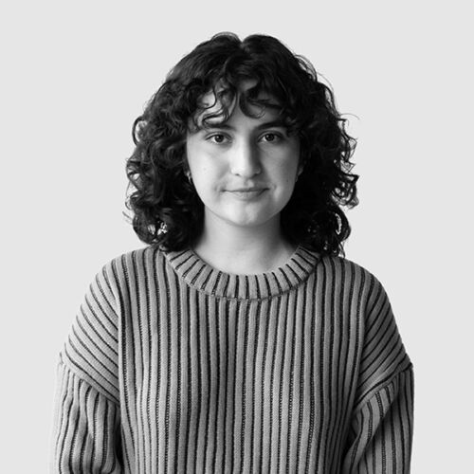
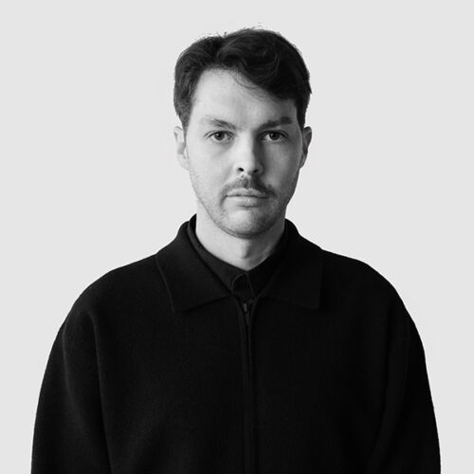
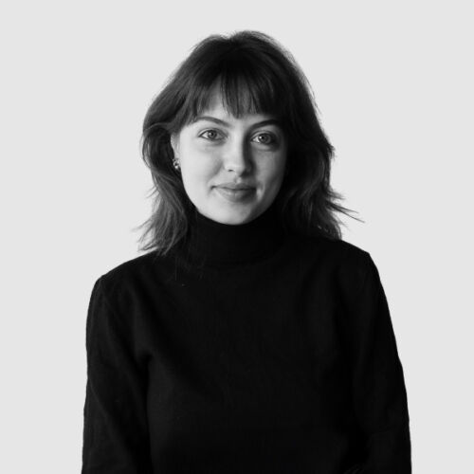
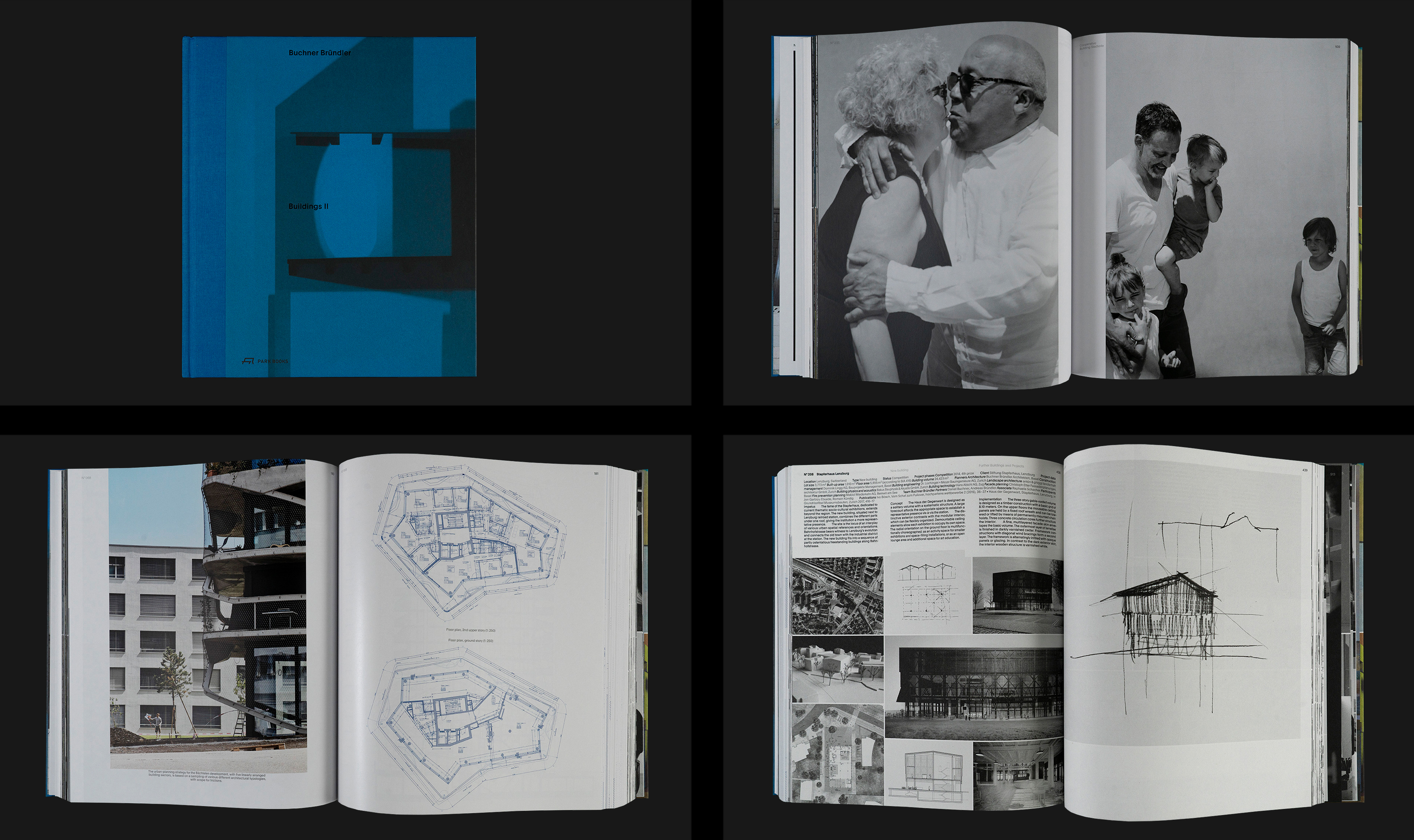
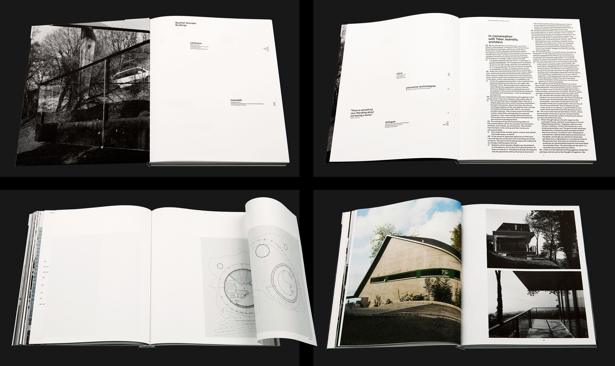
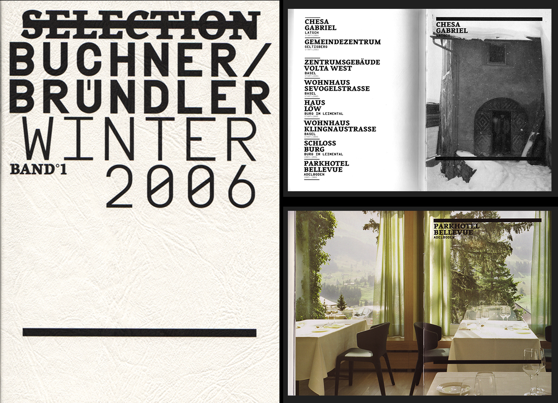
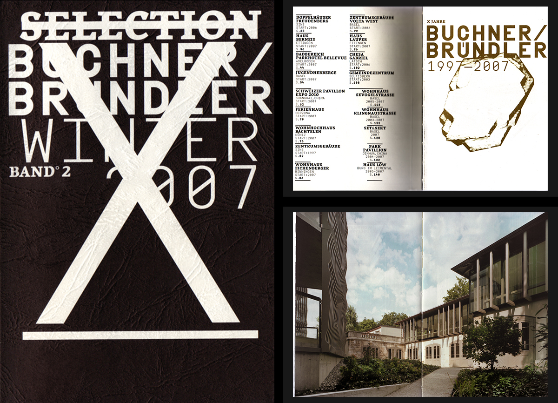
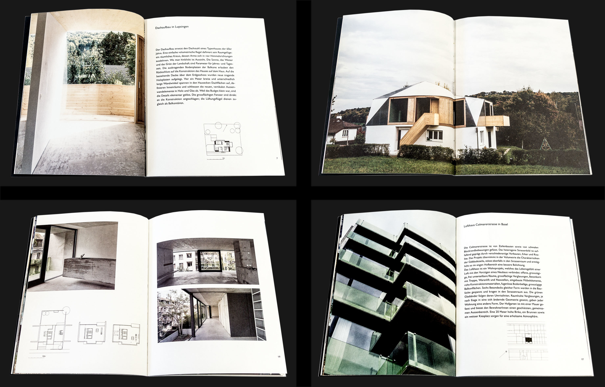
 New Port Headquarters Basel
New Port Headquarters Basel New administration building Kreuzboden, Liestal
New administration building Kreuzboden, Liestal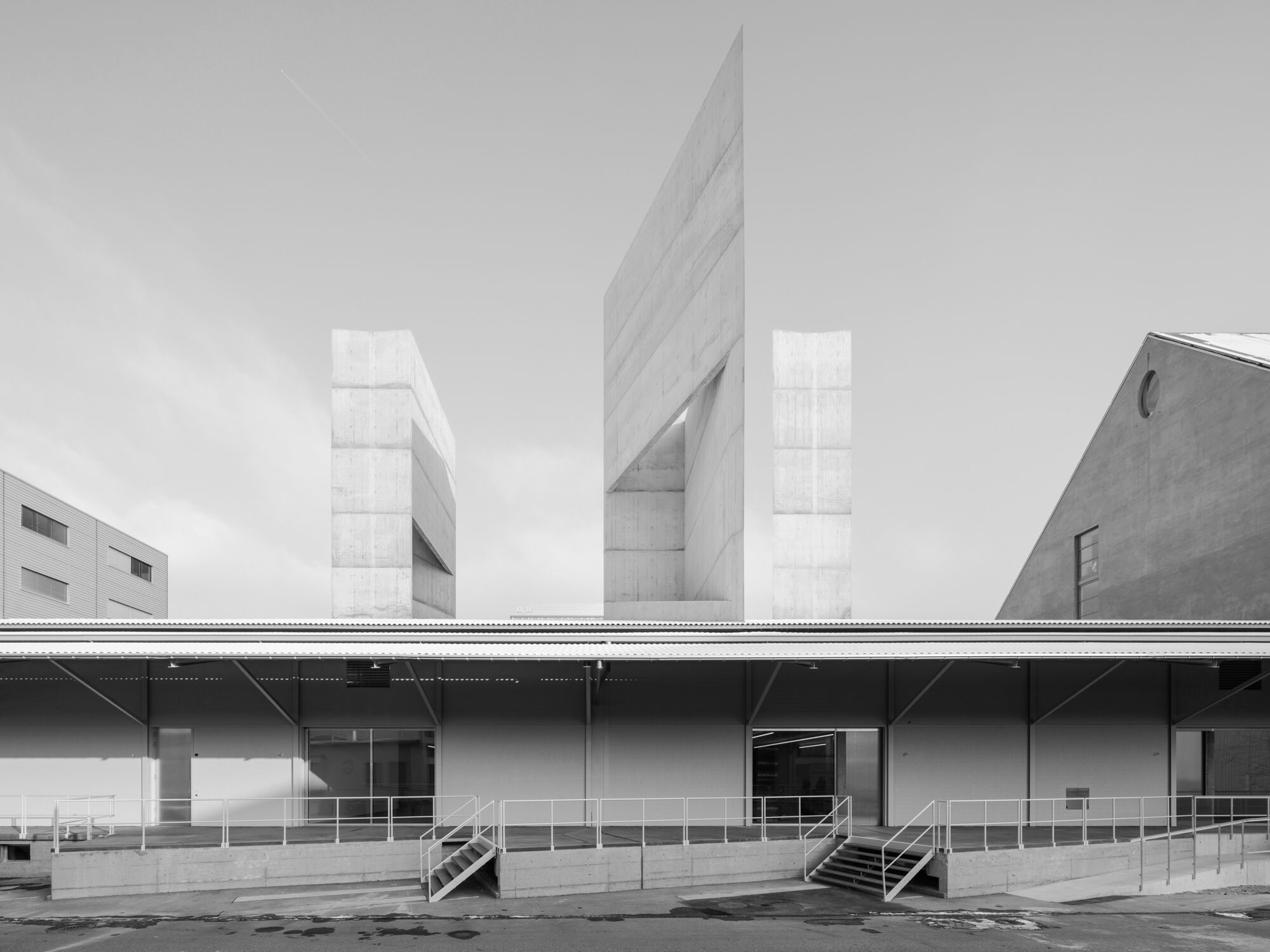 Kunsthaus Baselland
Kunsthaus Baselland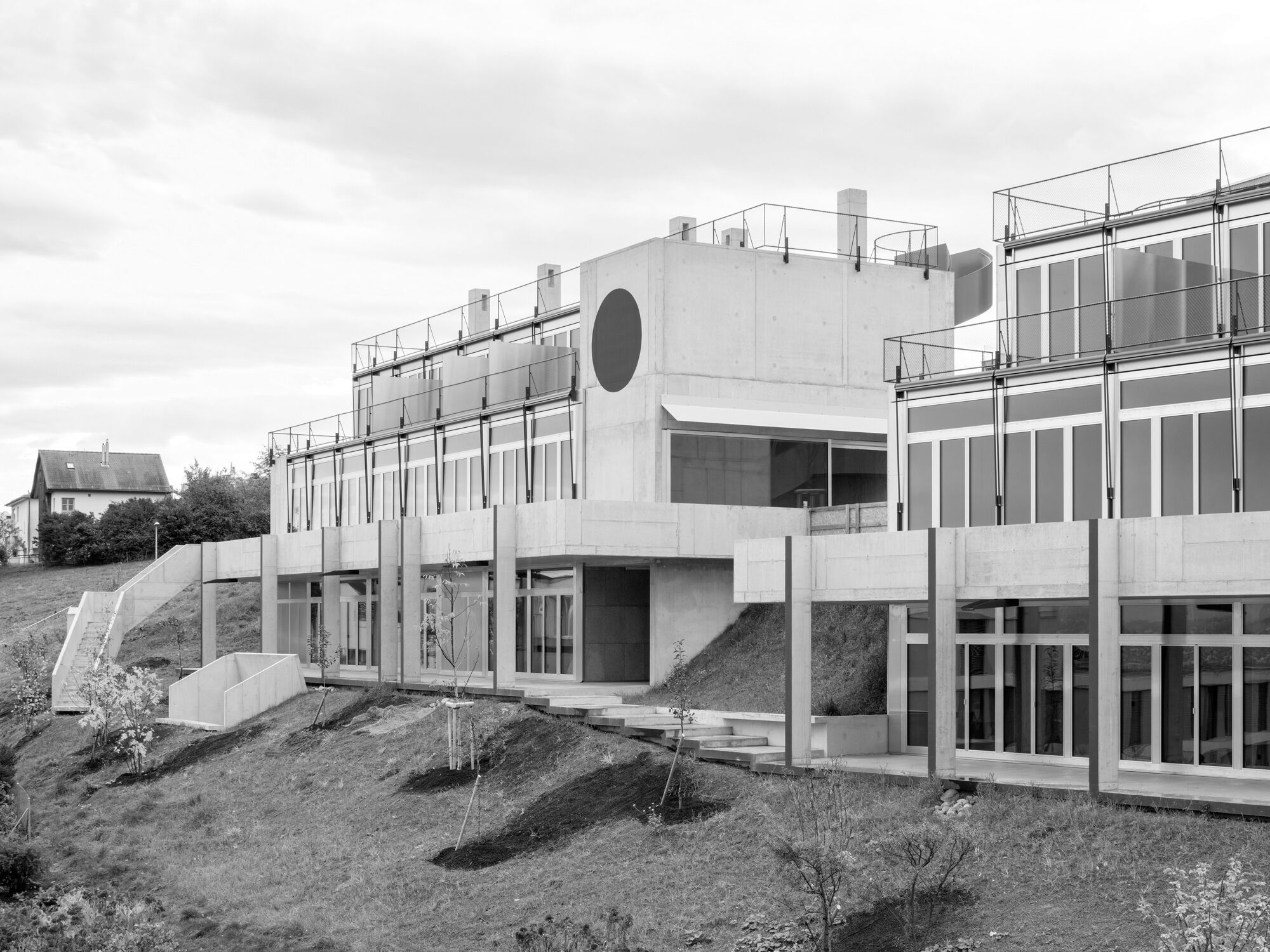 Housing Development Rötiboden
Housing Development Rötiboden Residential Development Eisenbahnweg
Residential Development Eisenbahnweg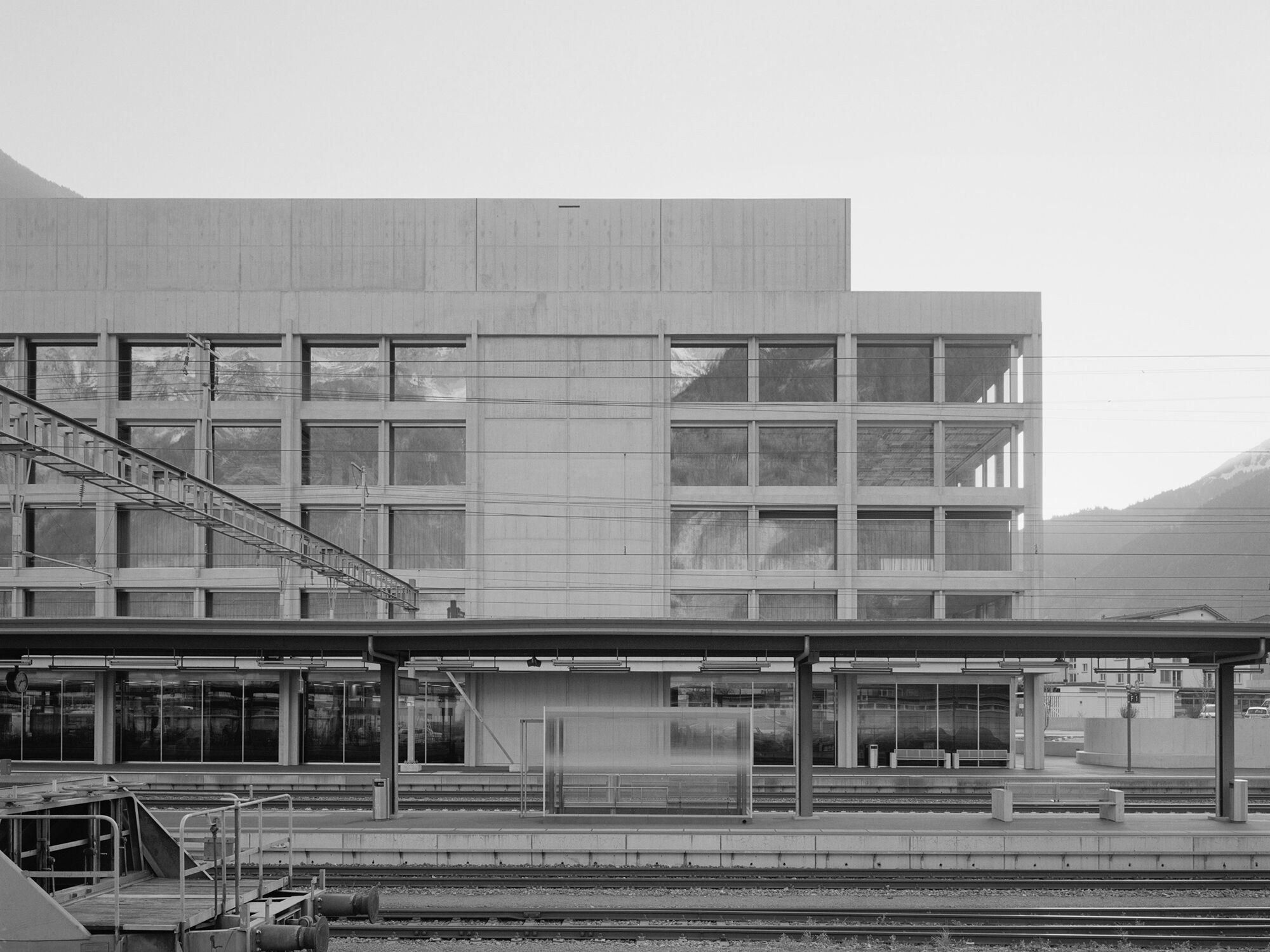 Service Building Bahnhofplatz
Service Building Bahnhofplatz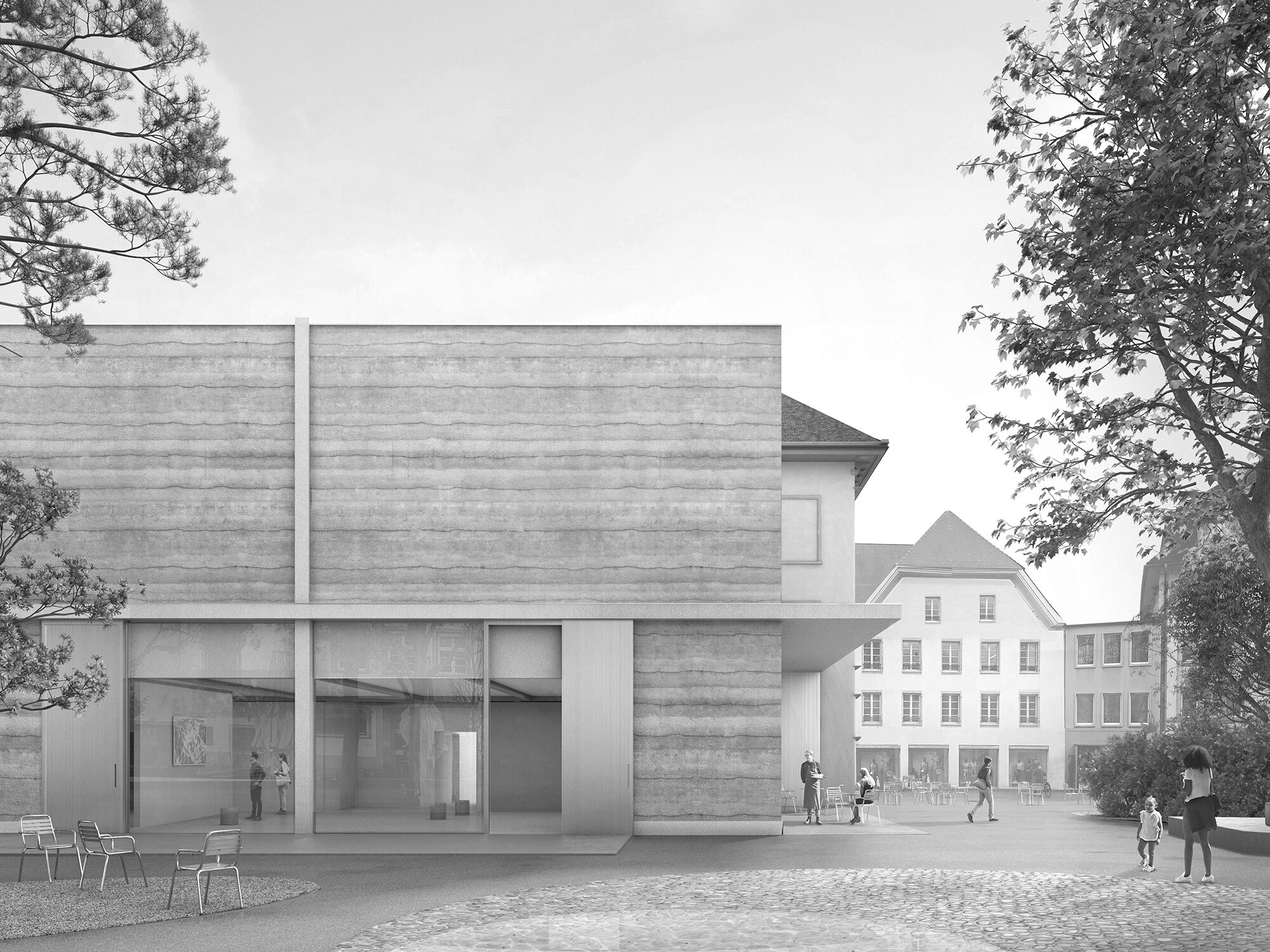 Kunstmuseum Olten
Kunstmuseum Olten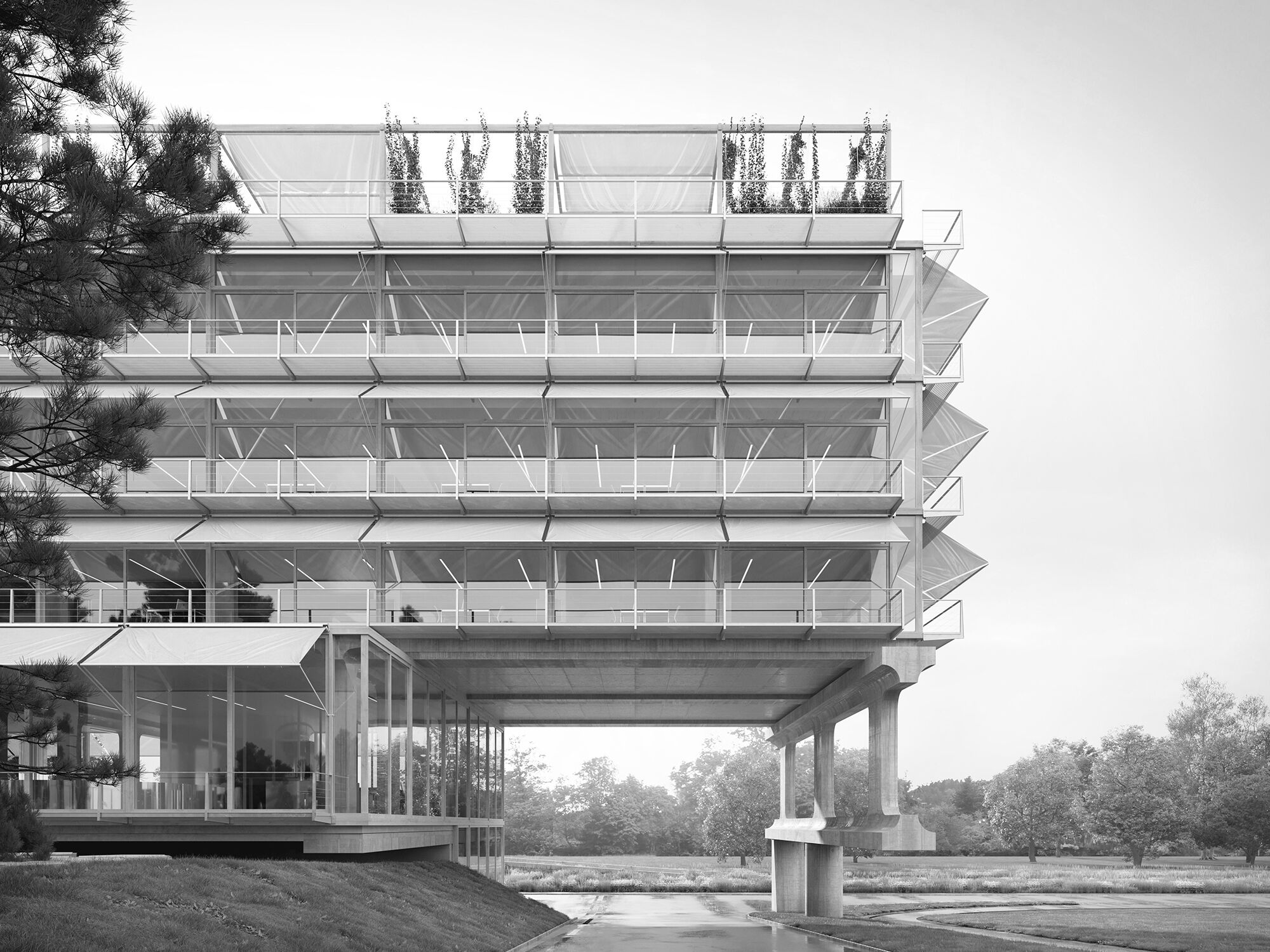 HIC ETH Zurich
HIC ETH Zurich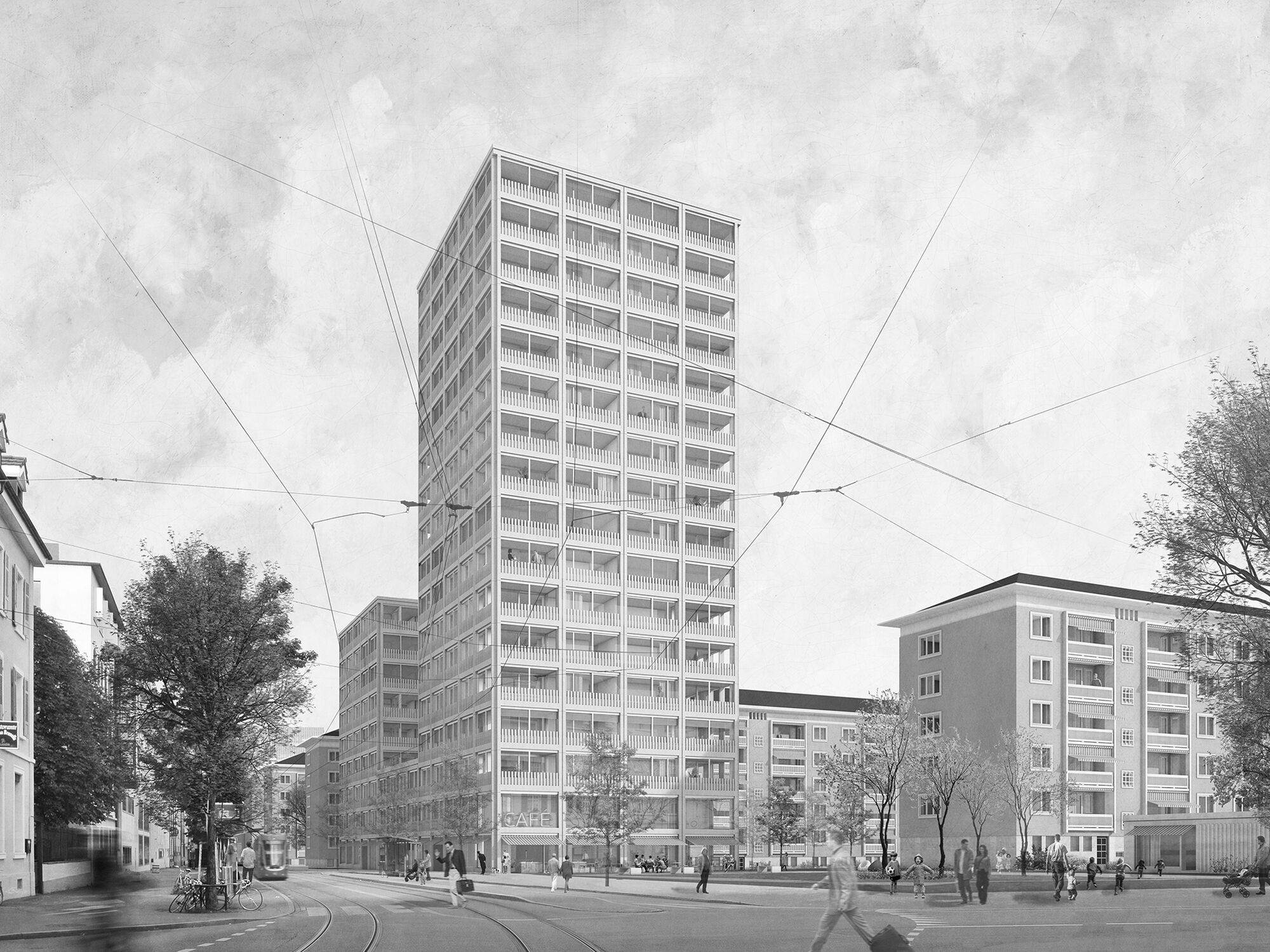 Horburg residential development Basel
Horburg residential development Basel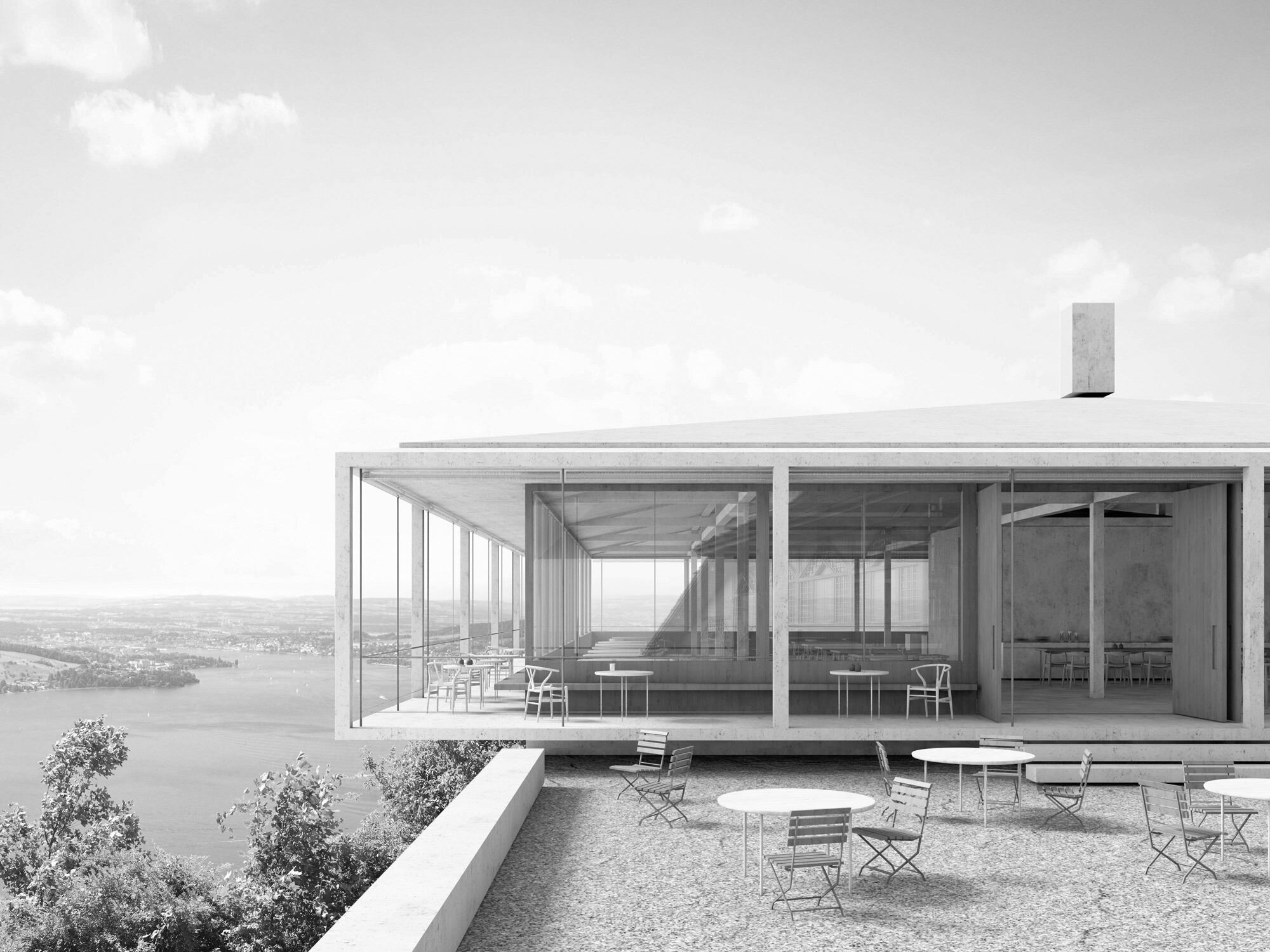 Fürigenareal
Fürigenareal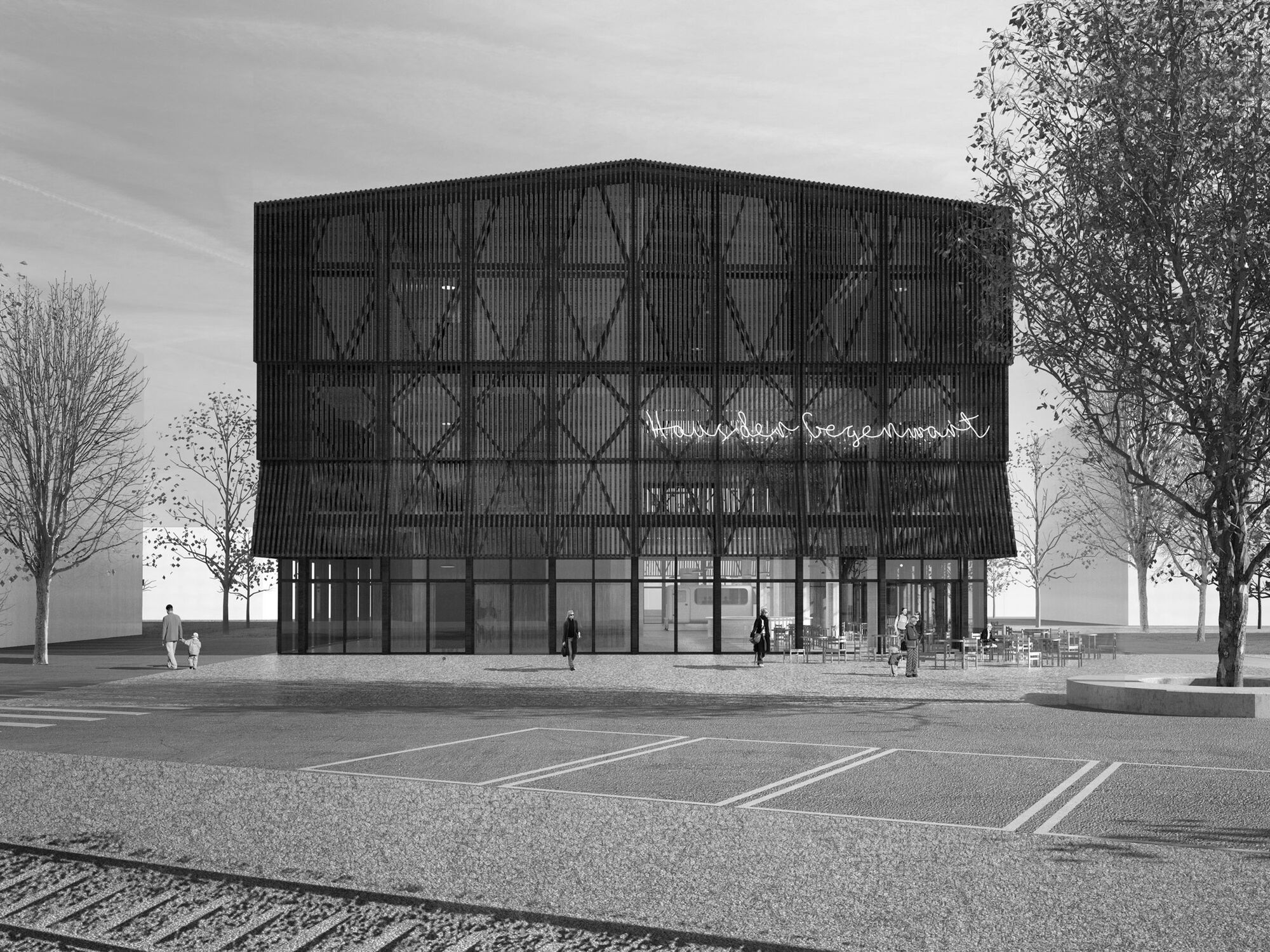 Stapferhaus Lenzburg
Stapferhaus Lenzburg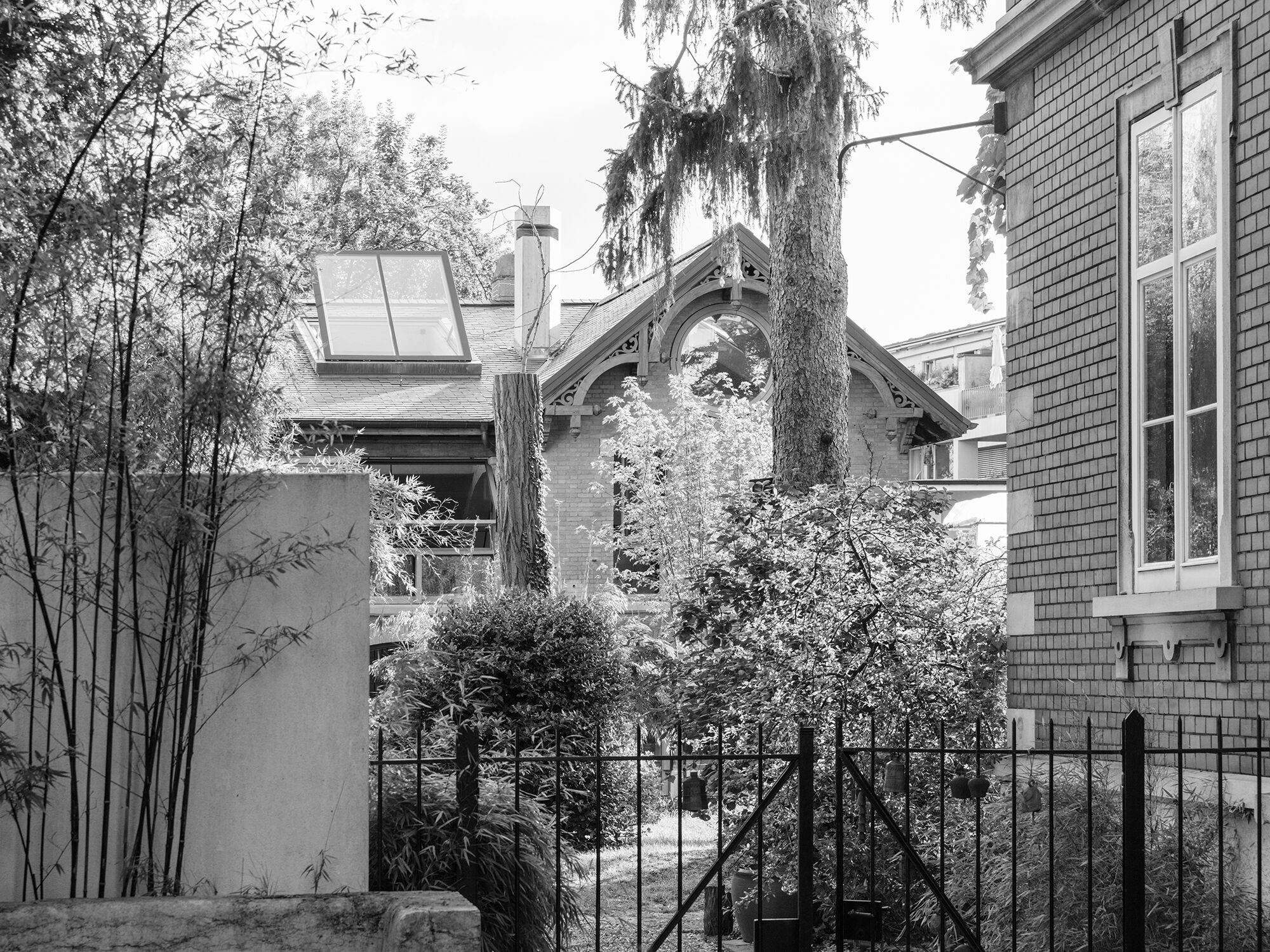 Missionsstrasse House
Missionsstrasse House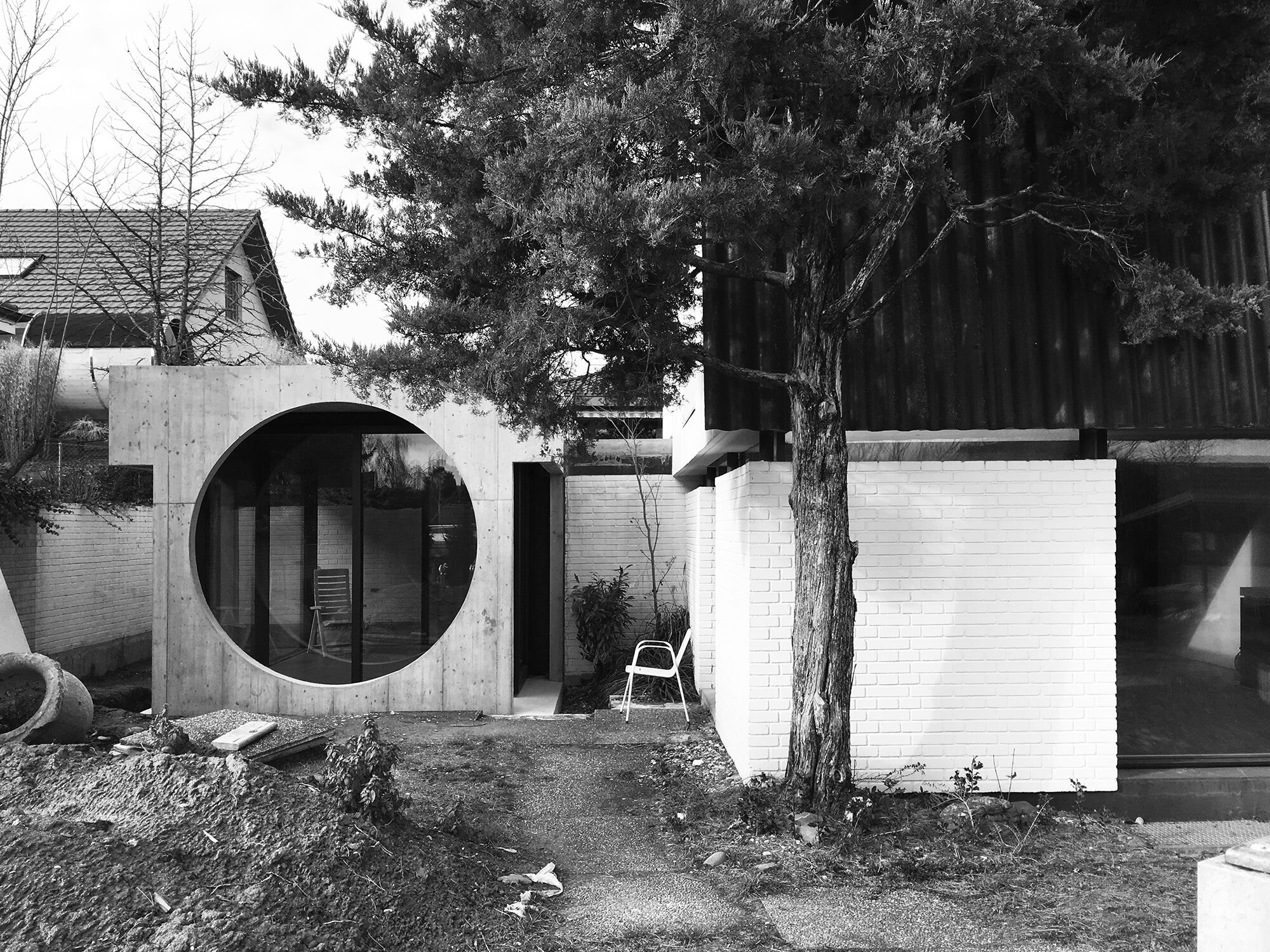 Allschwil House
Allschwil House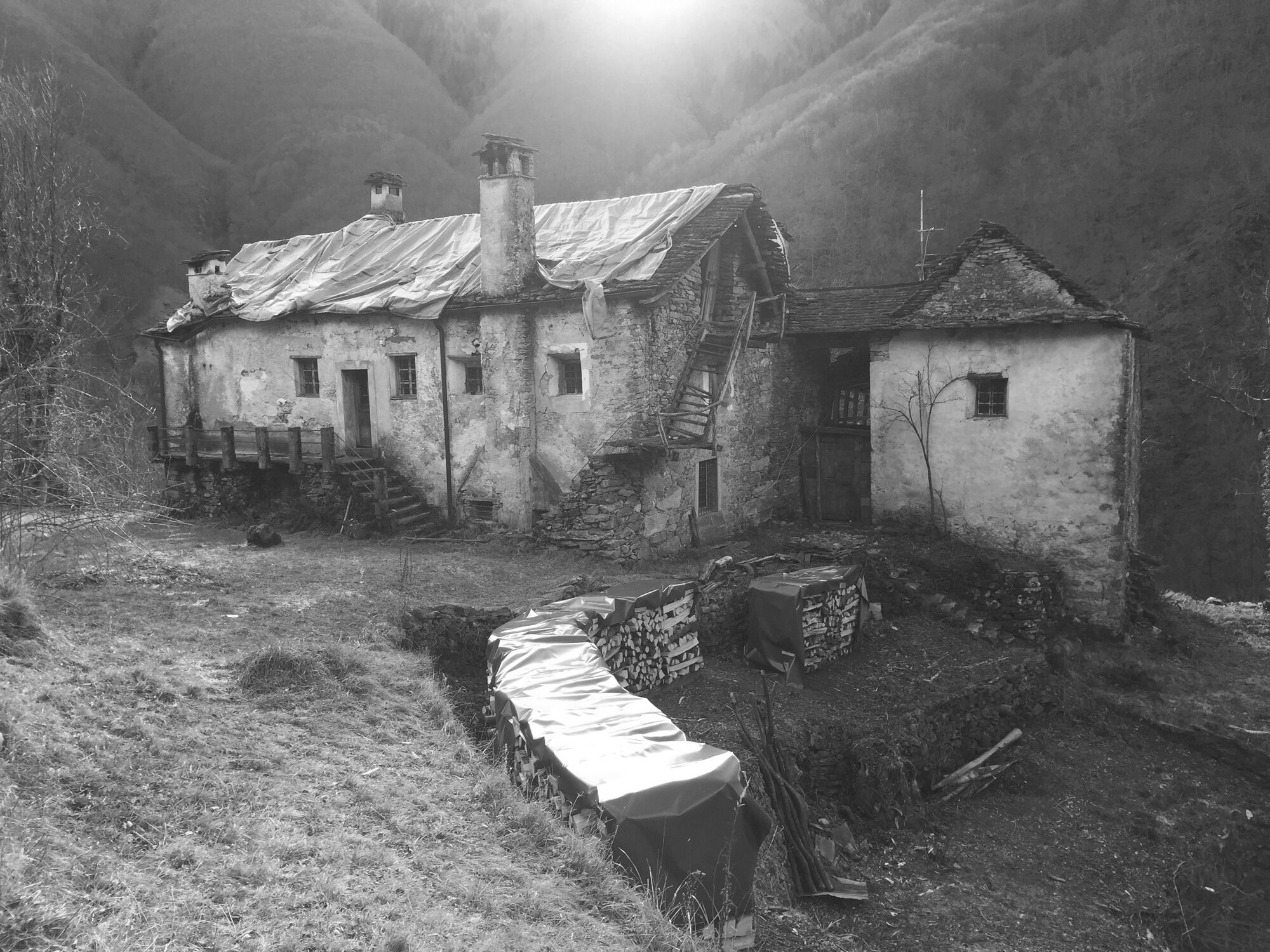 Casa Mosogno
Casa Mosogno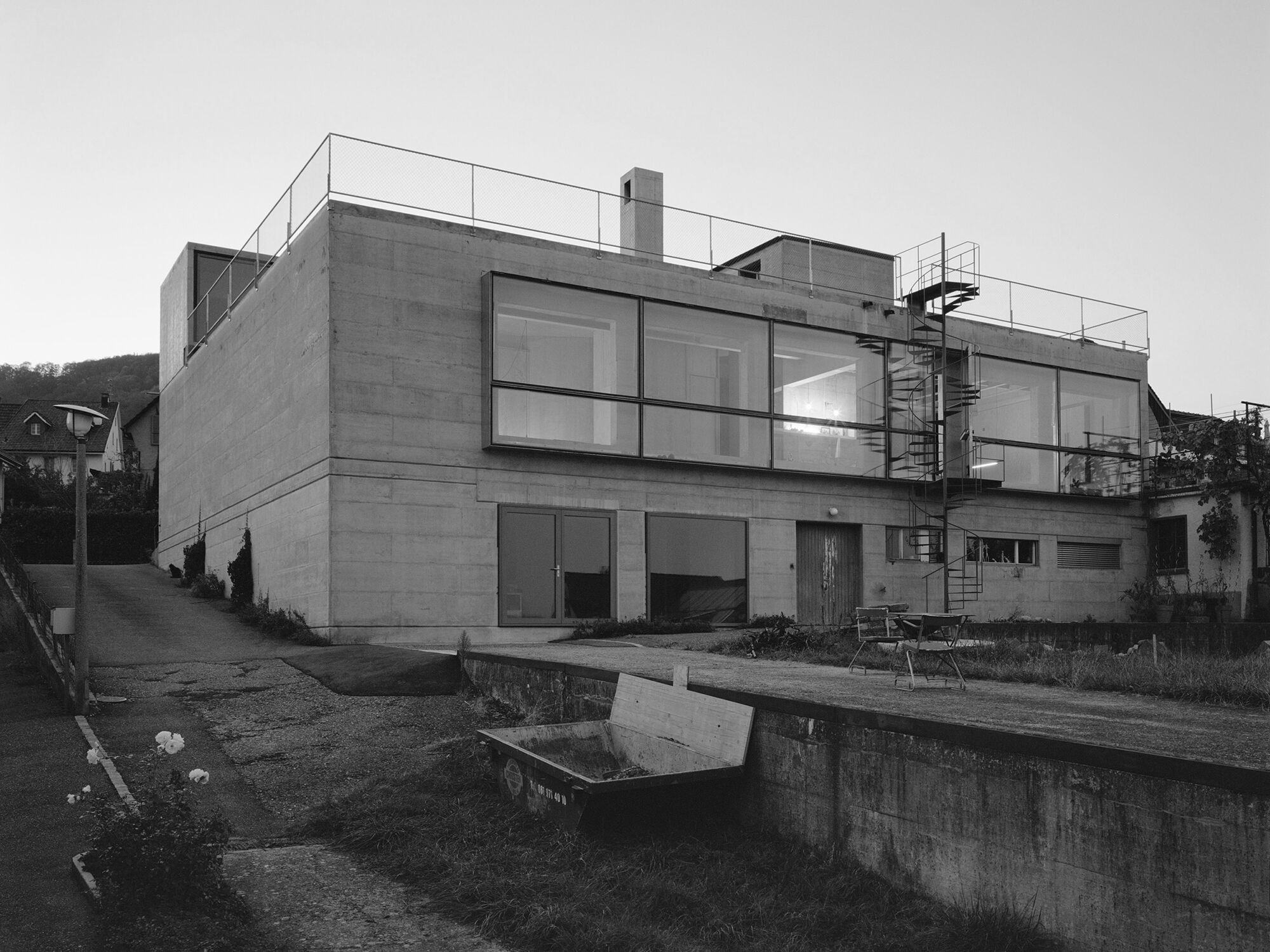 Cherry Storehouse Nuglar
Cherry Storehouse Nuglar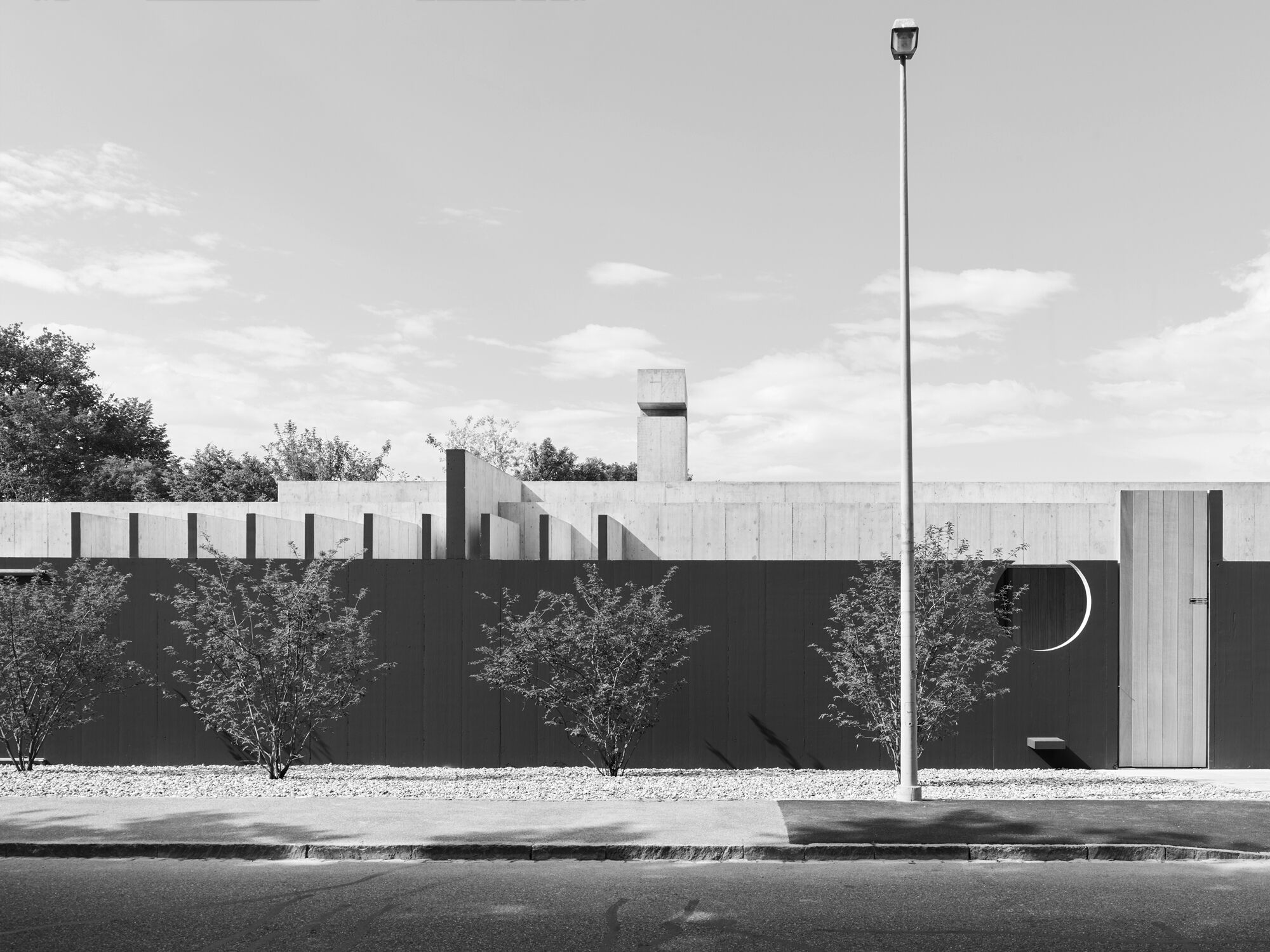 Kirschgarten House
Kirschgarten House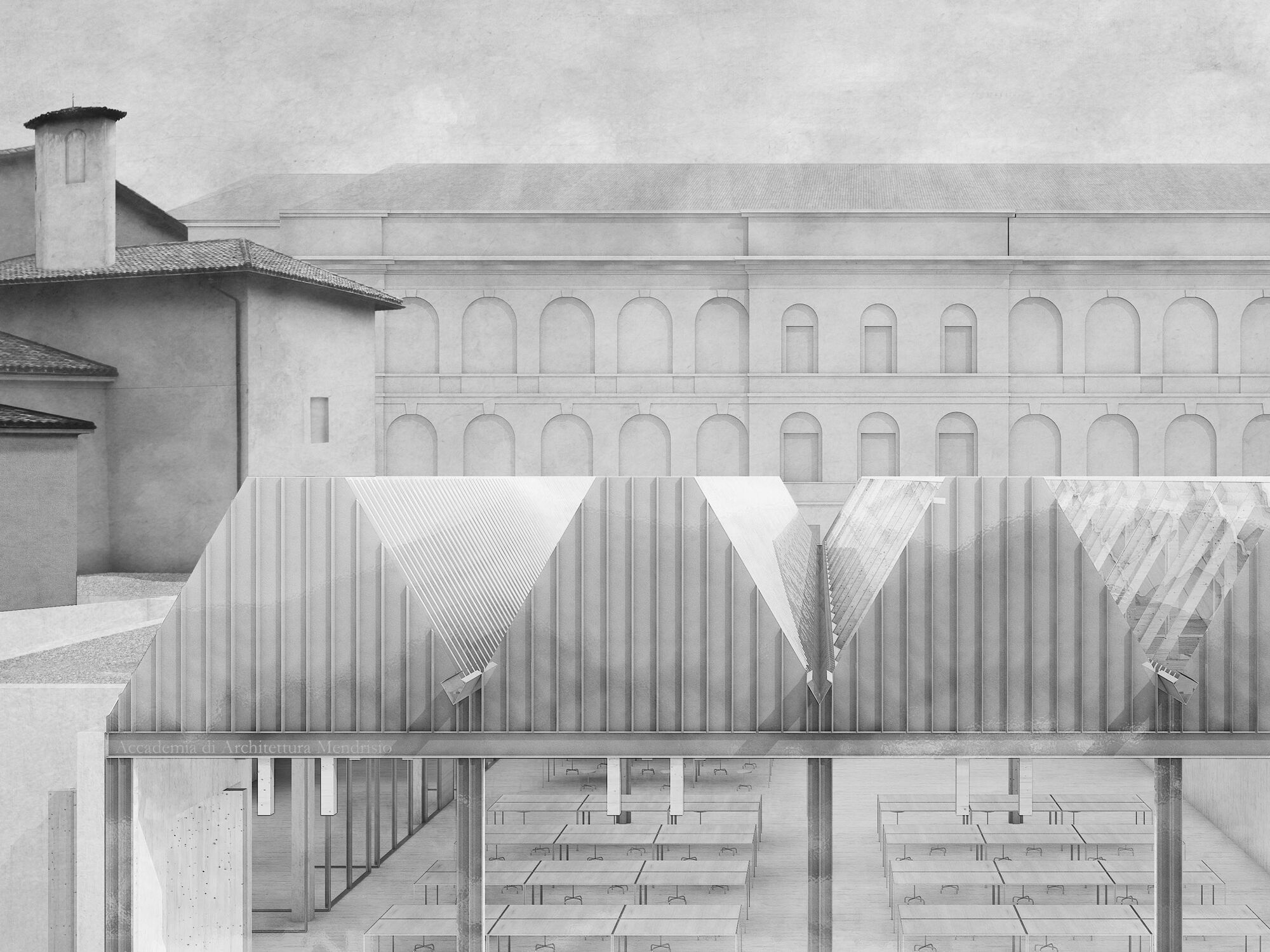 Accademia di Architettura
Accademia di Architettura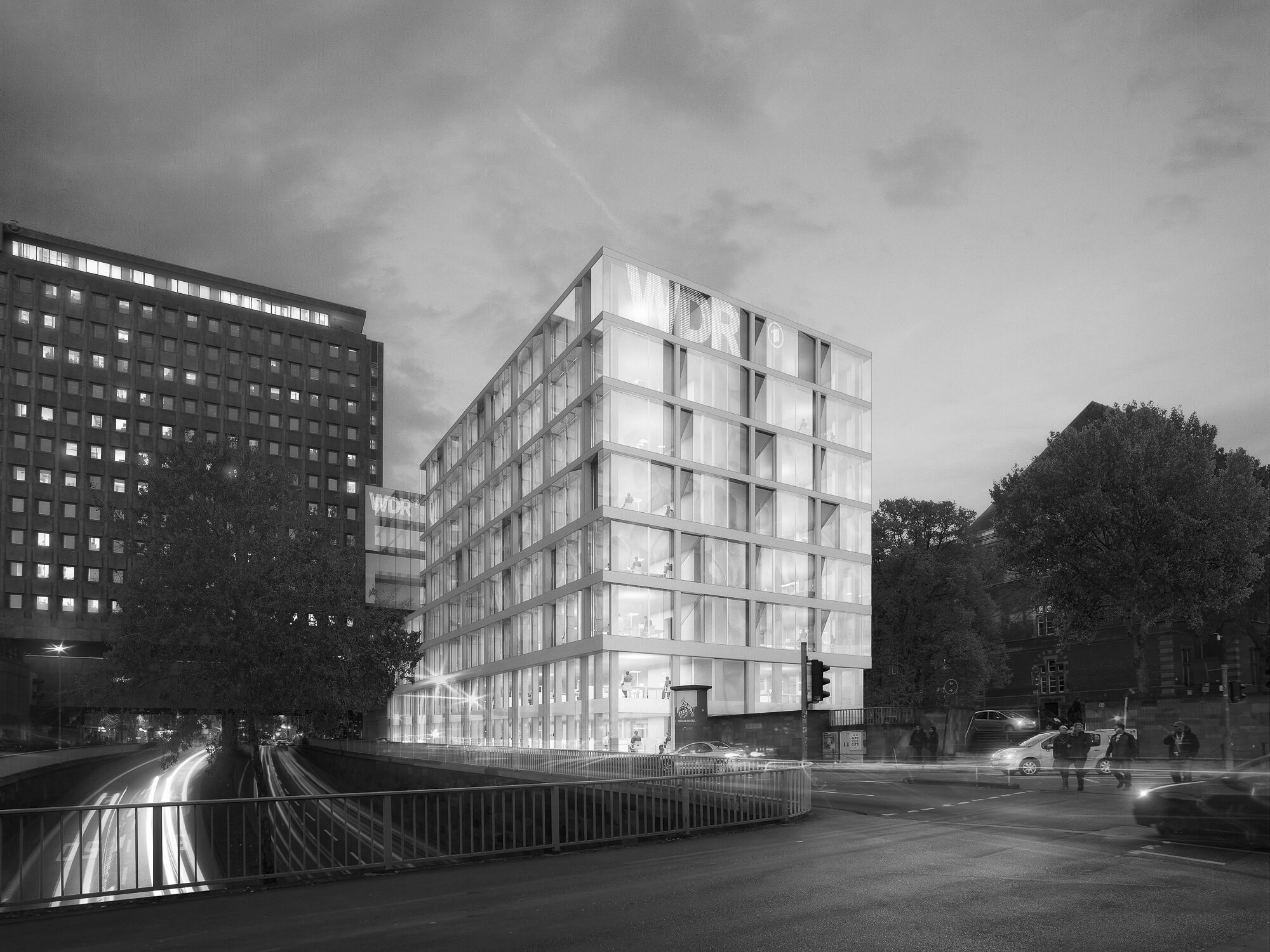 WDR-Filmhaus
WDR-Filmhaus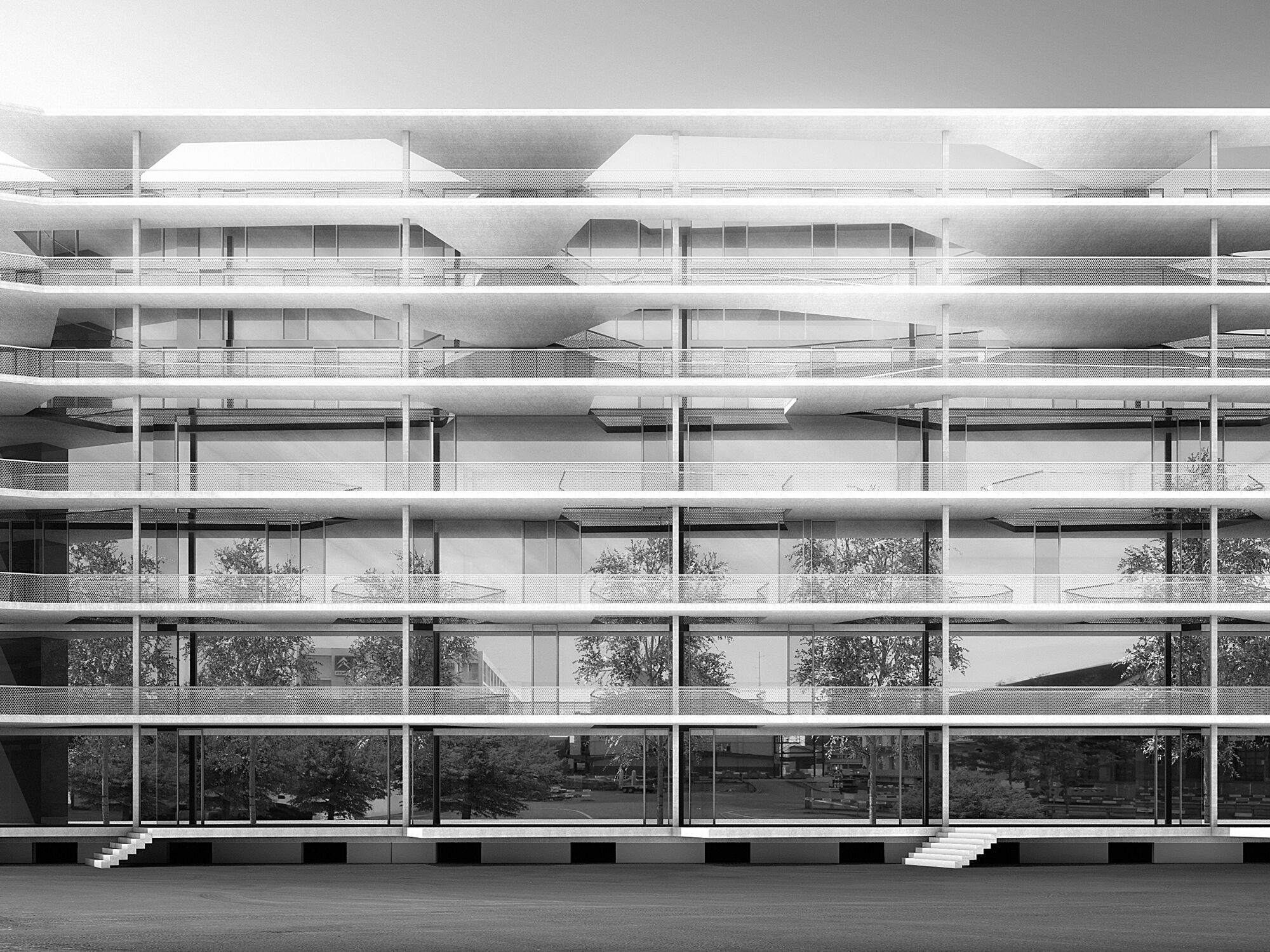 Transitlager Münchenstein
Transitlager Münchenstein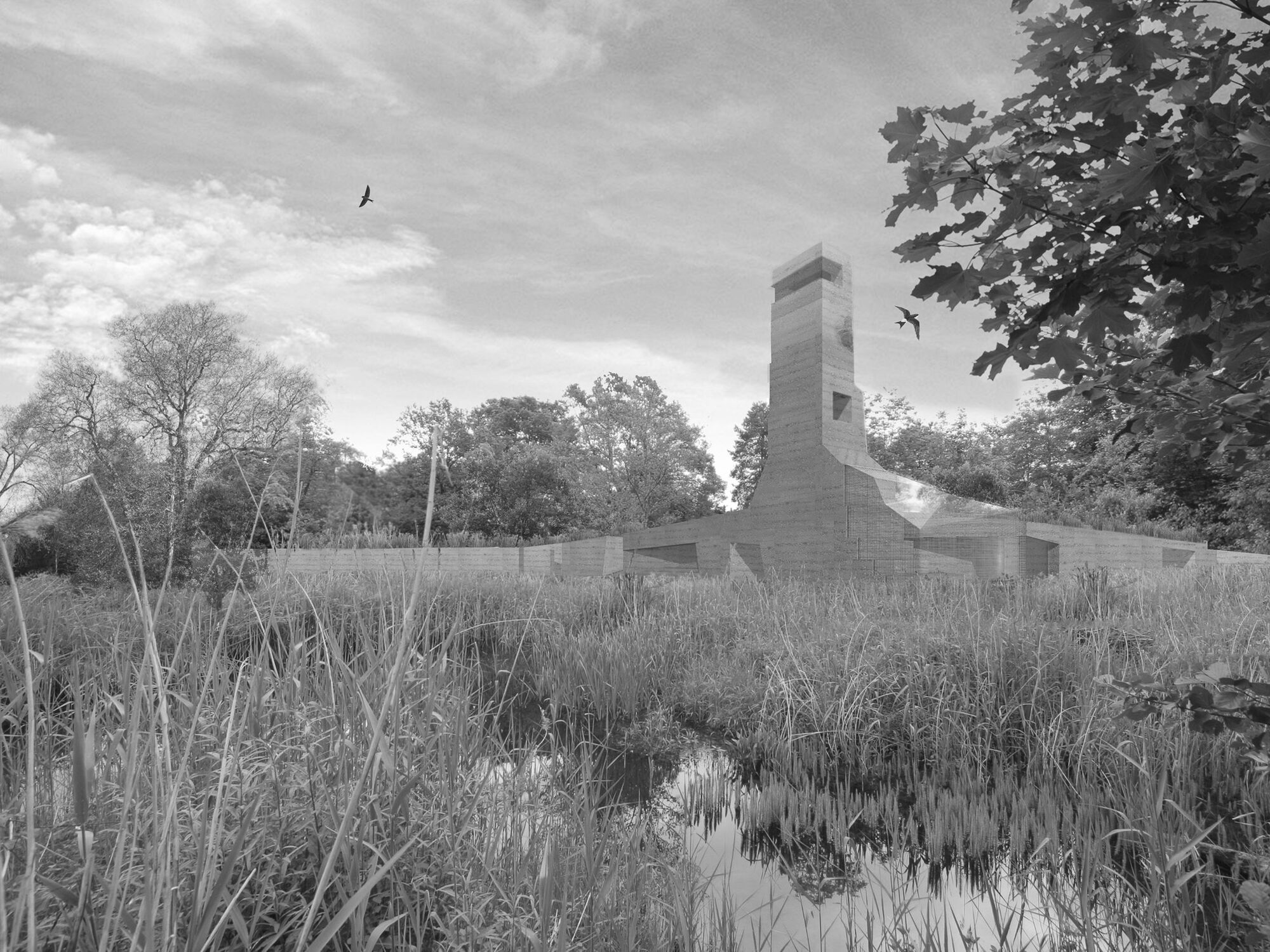 Ornithological Centre Sempach
Ornithological Centre Sempach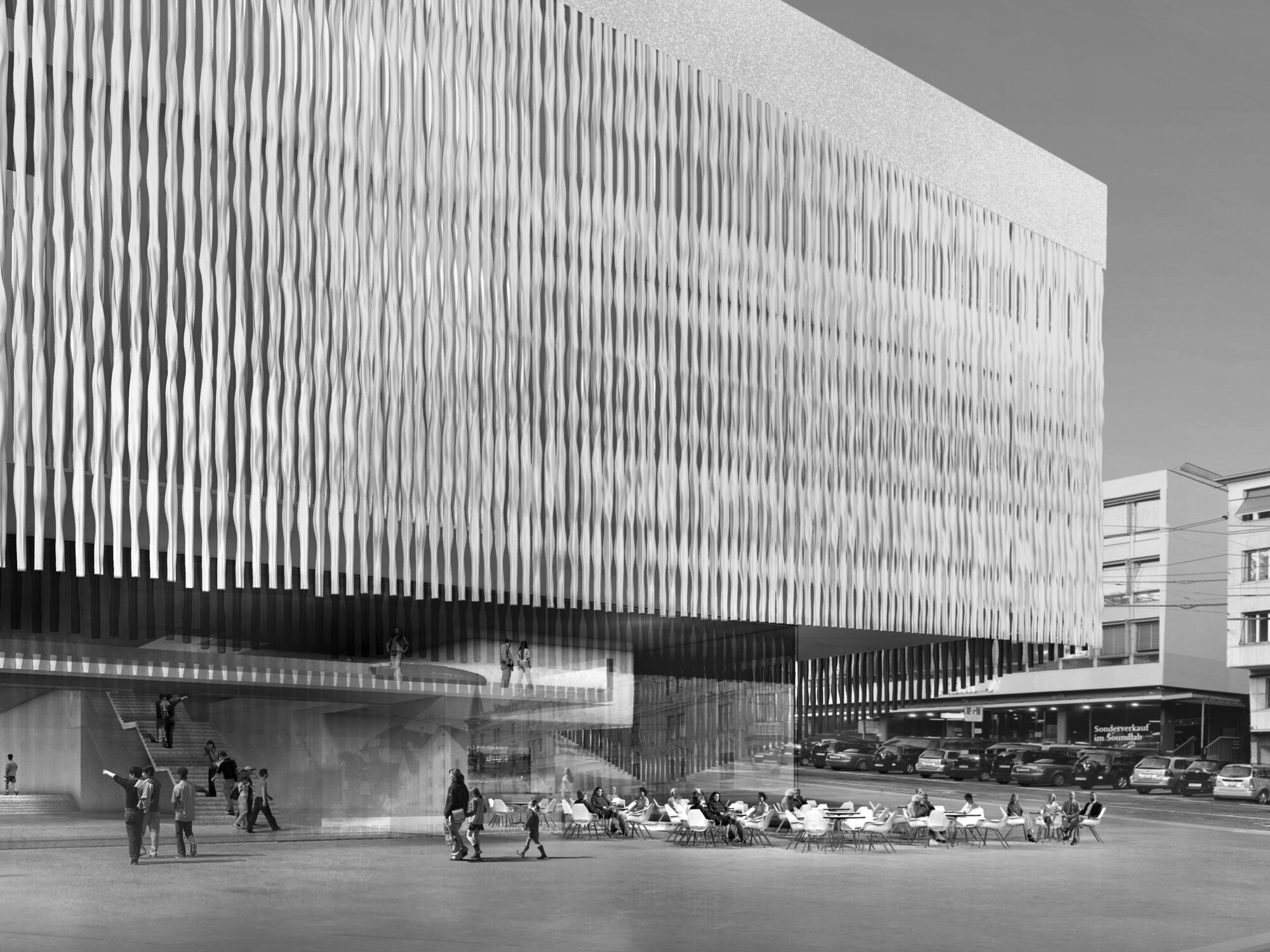 Kunsthaus Zürich
Kunsthaus Zürich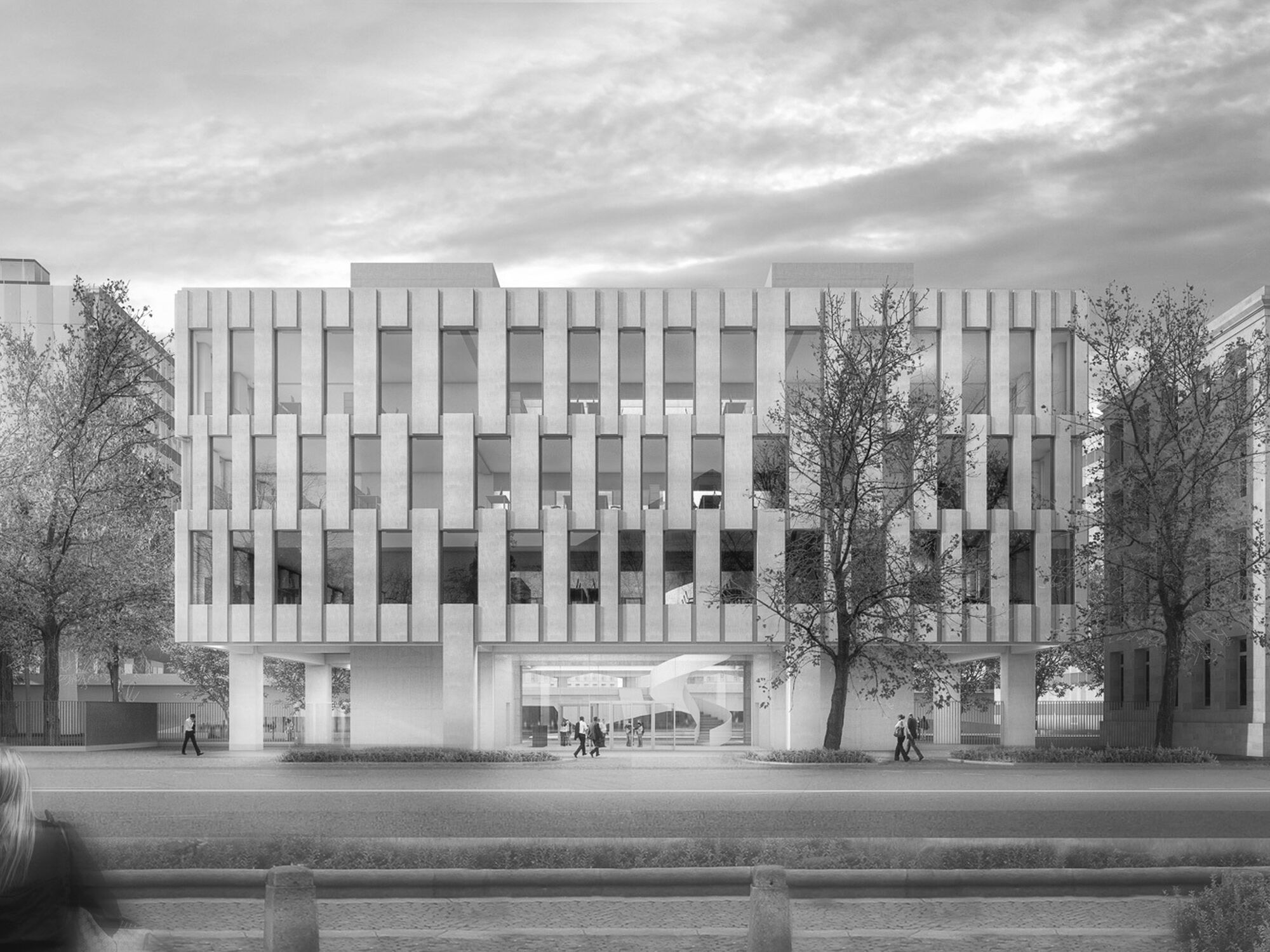 Syngenta Headquarters
Syngenta Headquarters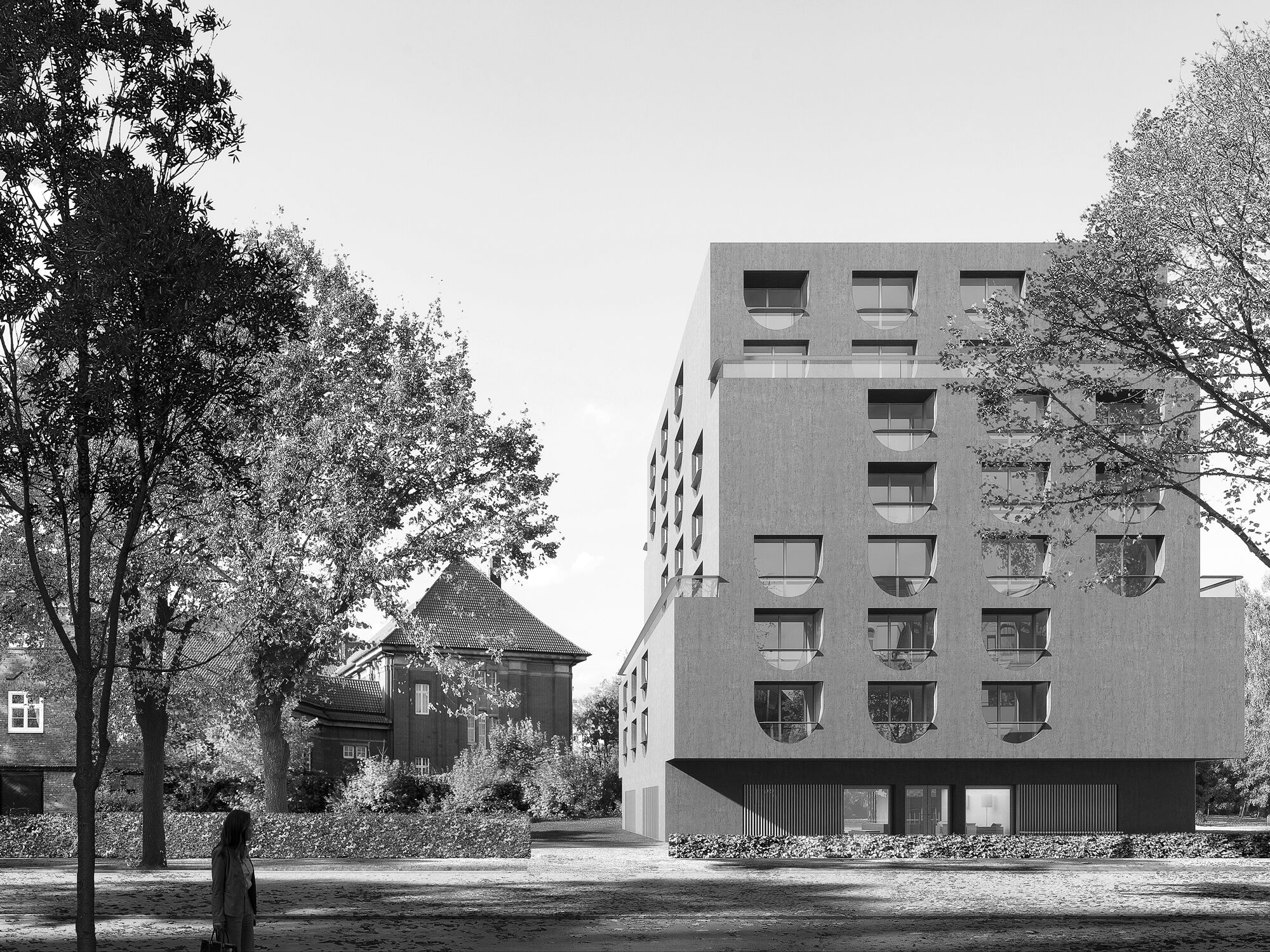 University Guest House Hamburg
University Guest House Hamburg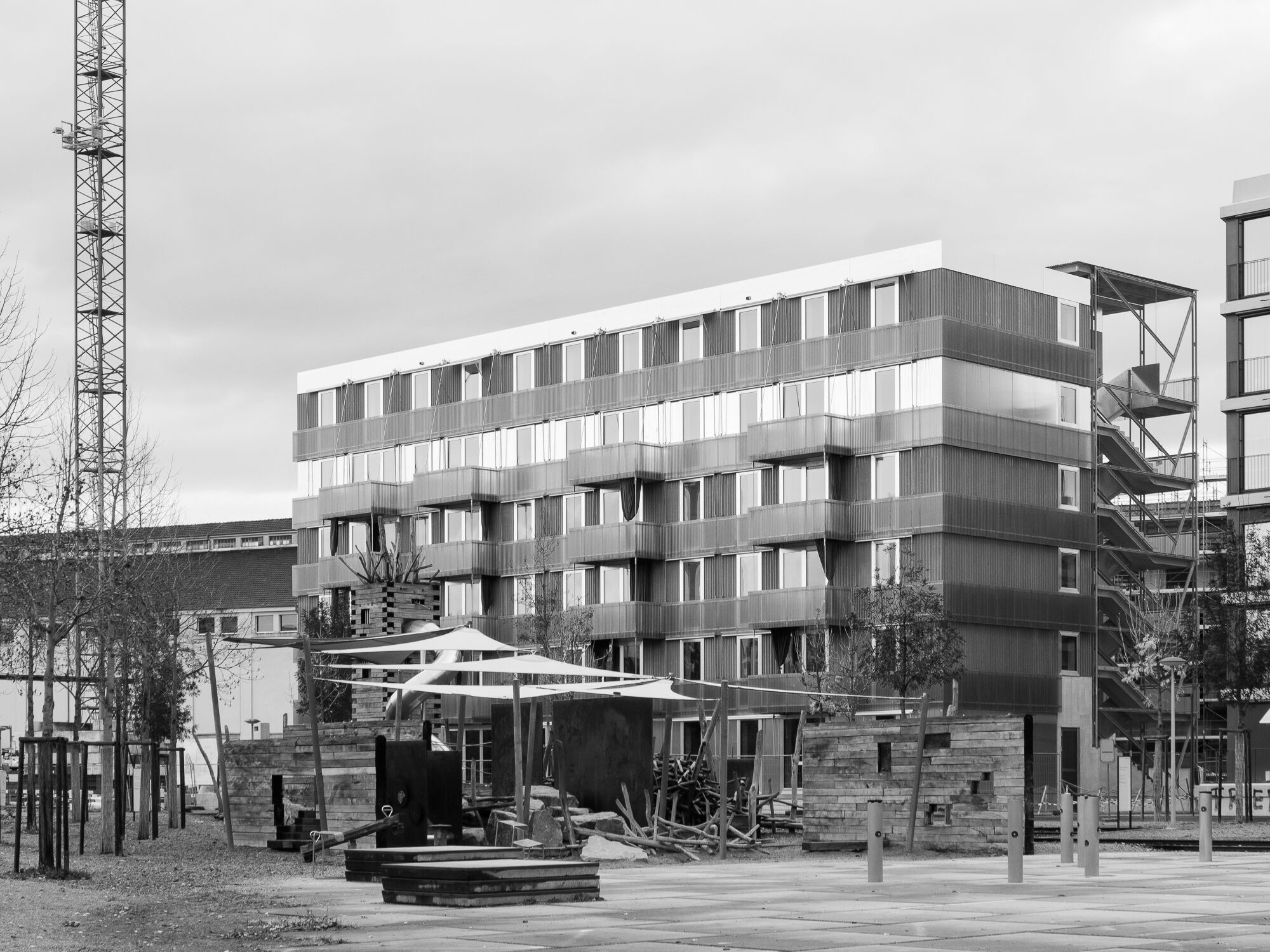 Cooperative Building Stadterle
Cooperative Building Stadterle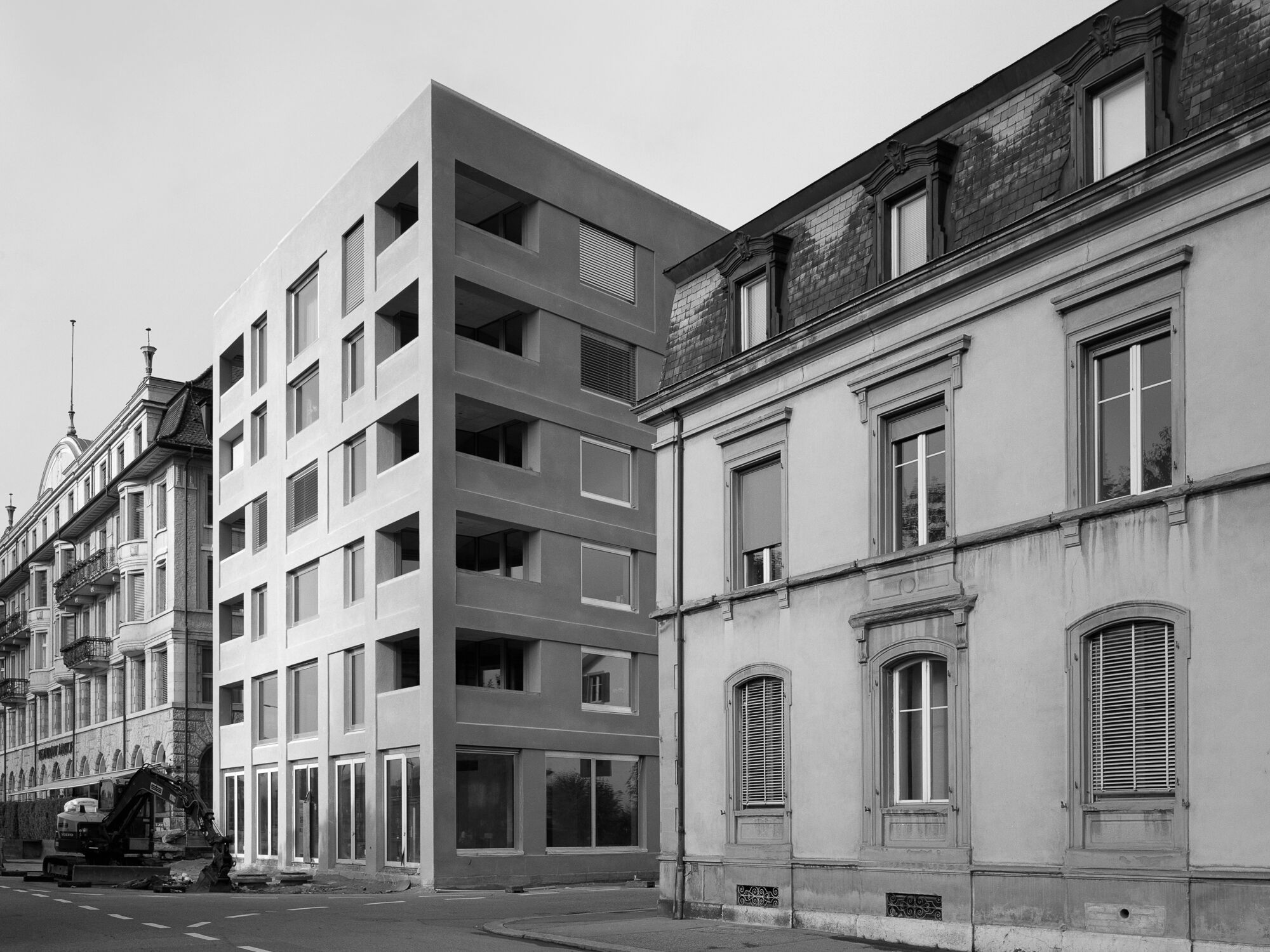 Residential Building Amthausquai
Residential Building Amthausquai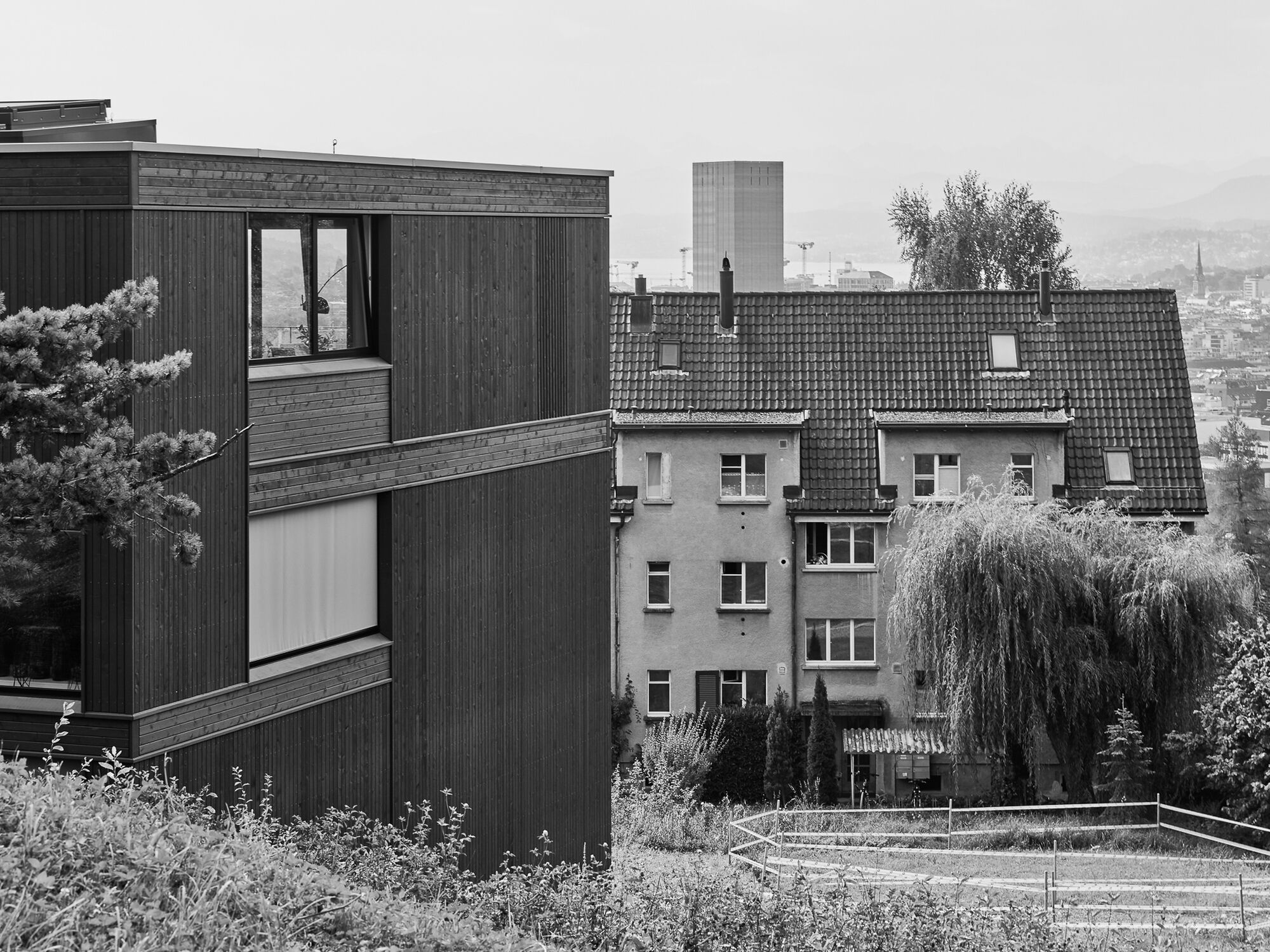 Residential Housing Tièchestrasse
Residential Housing Tièchestrasse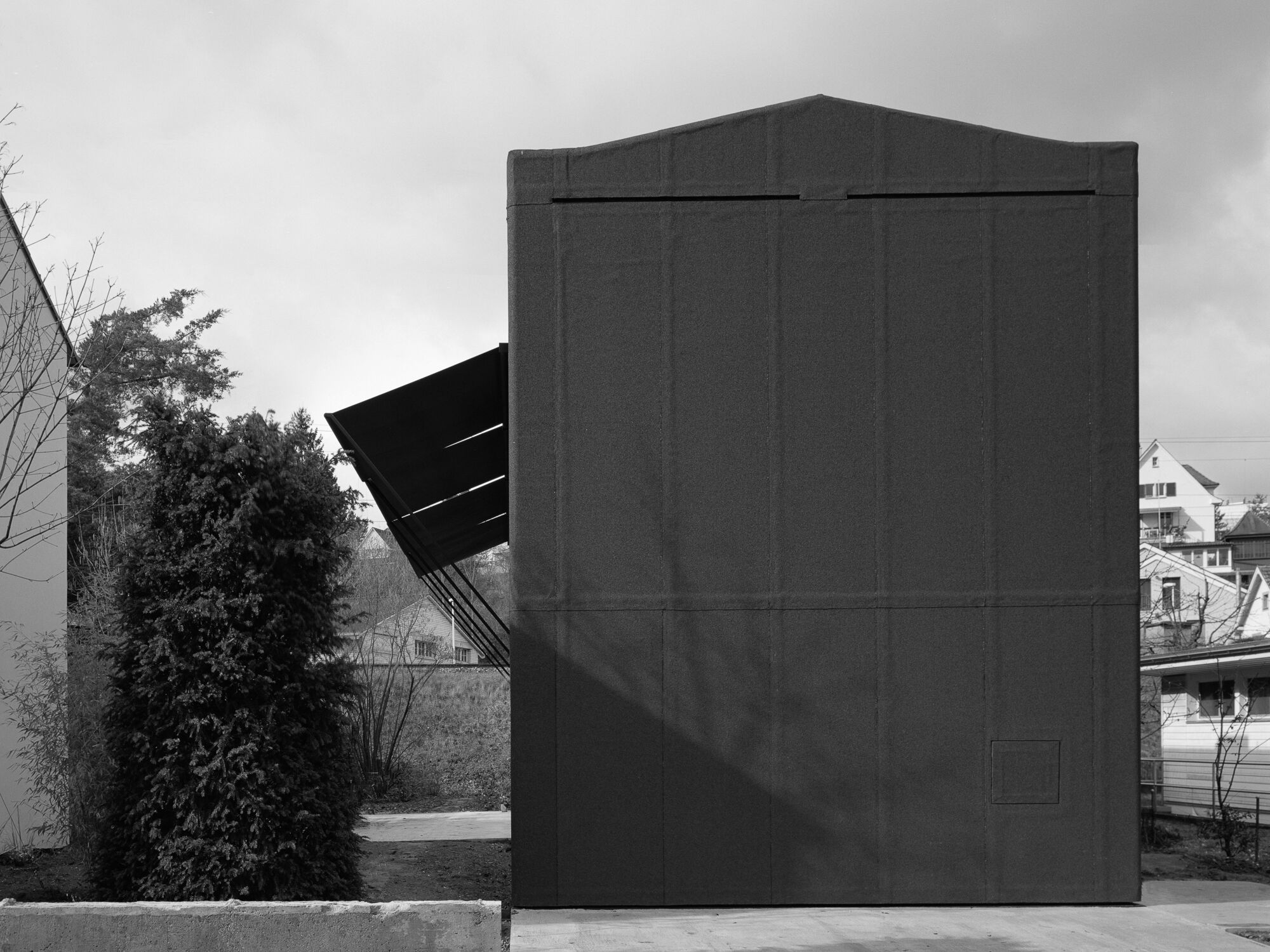 Münchenstein House
Münchenstein House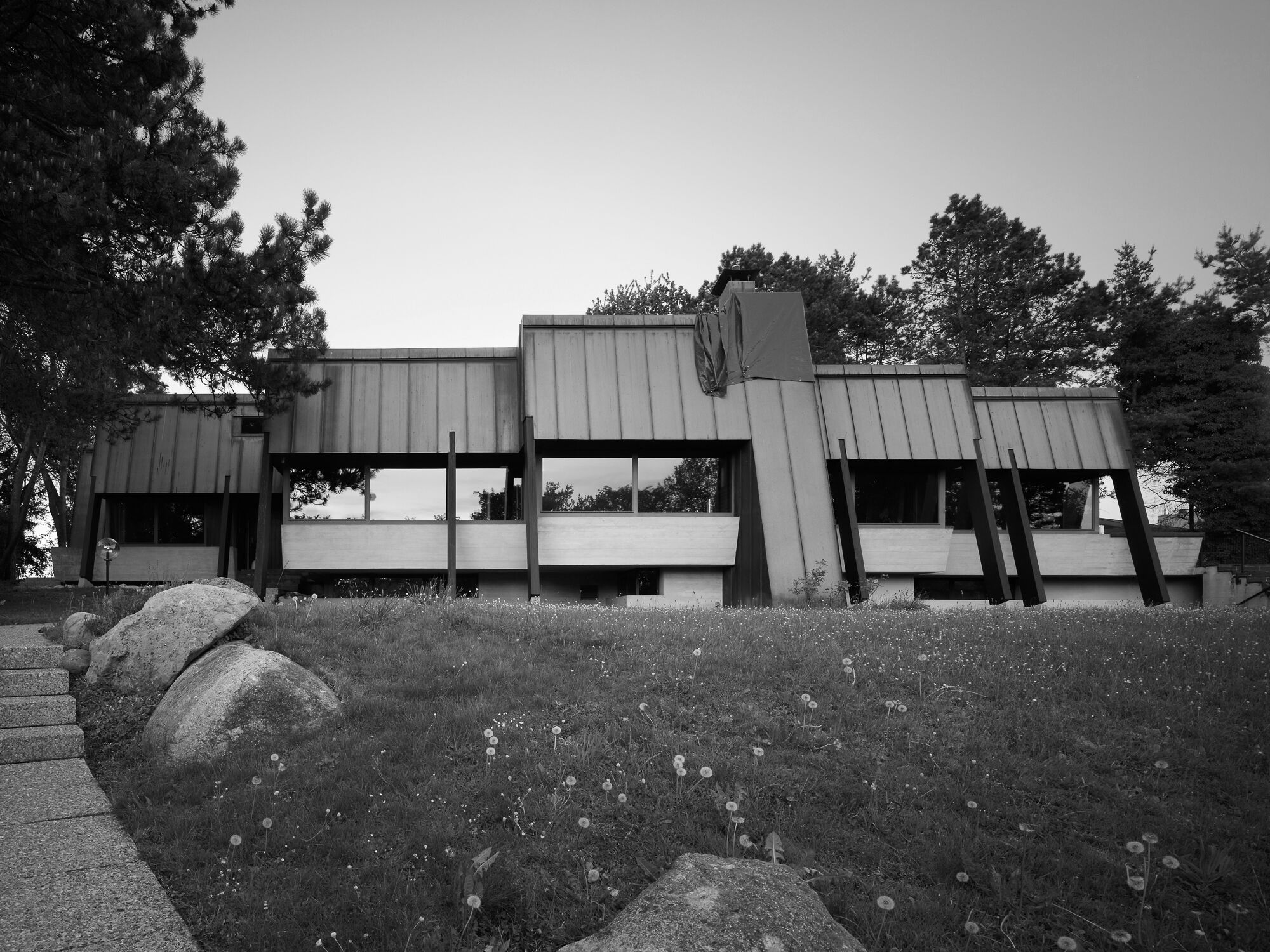 Greifensee House
Greifensee House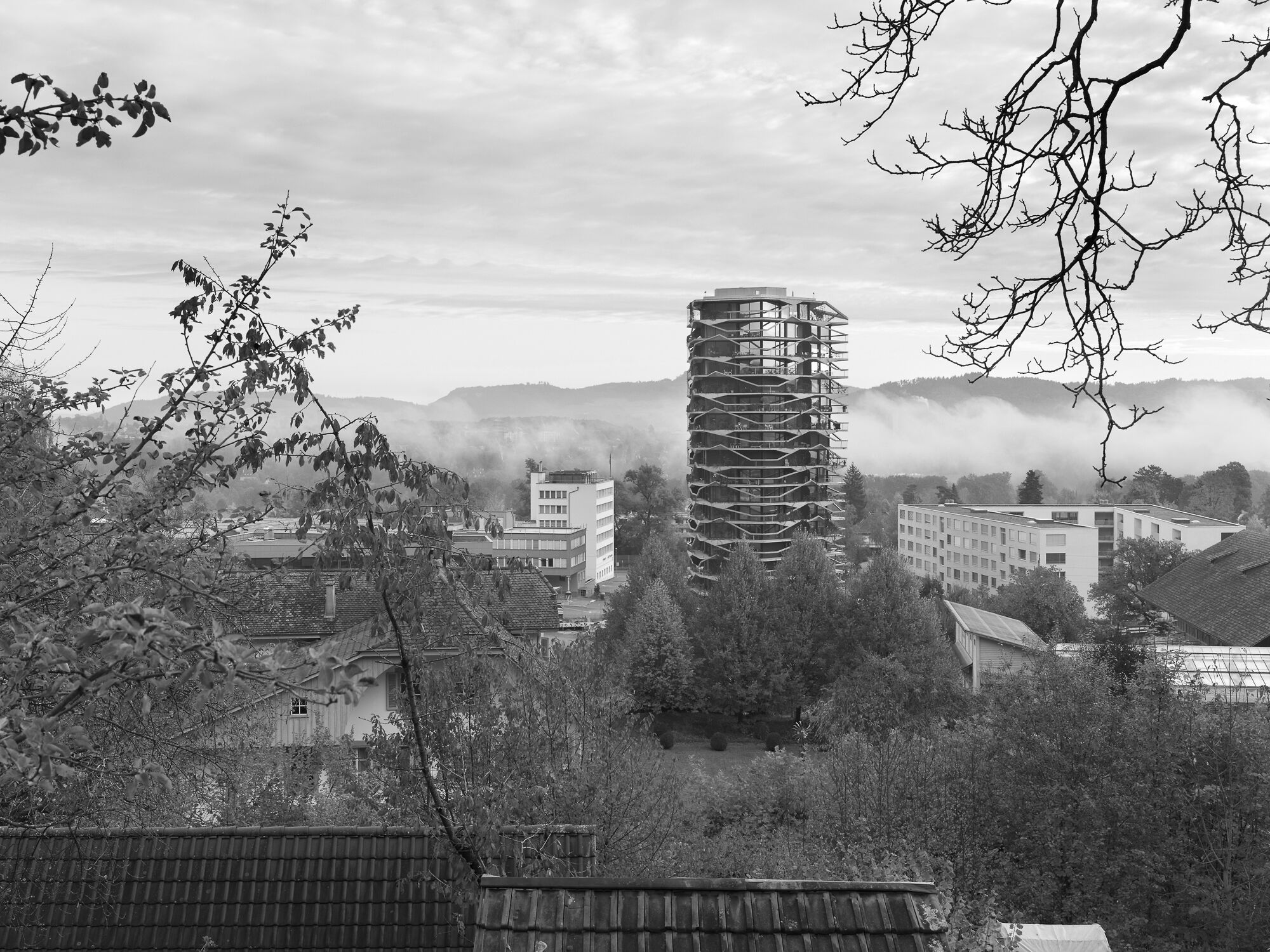 Garden Tower
Garden Tower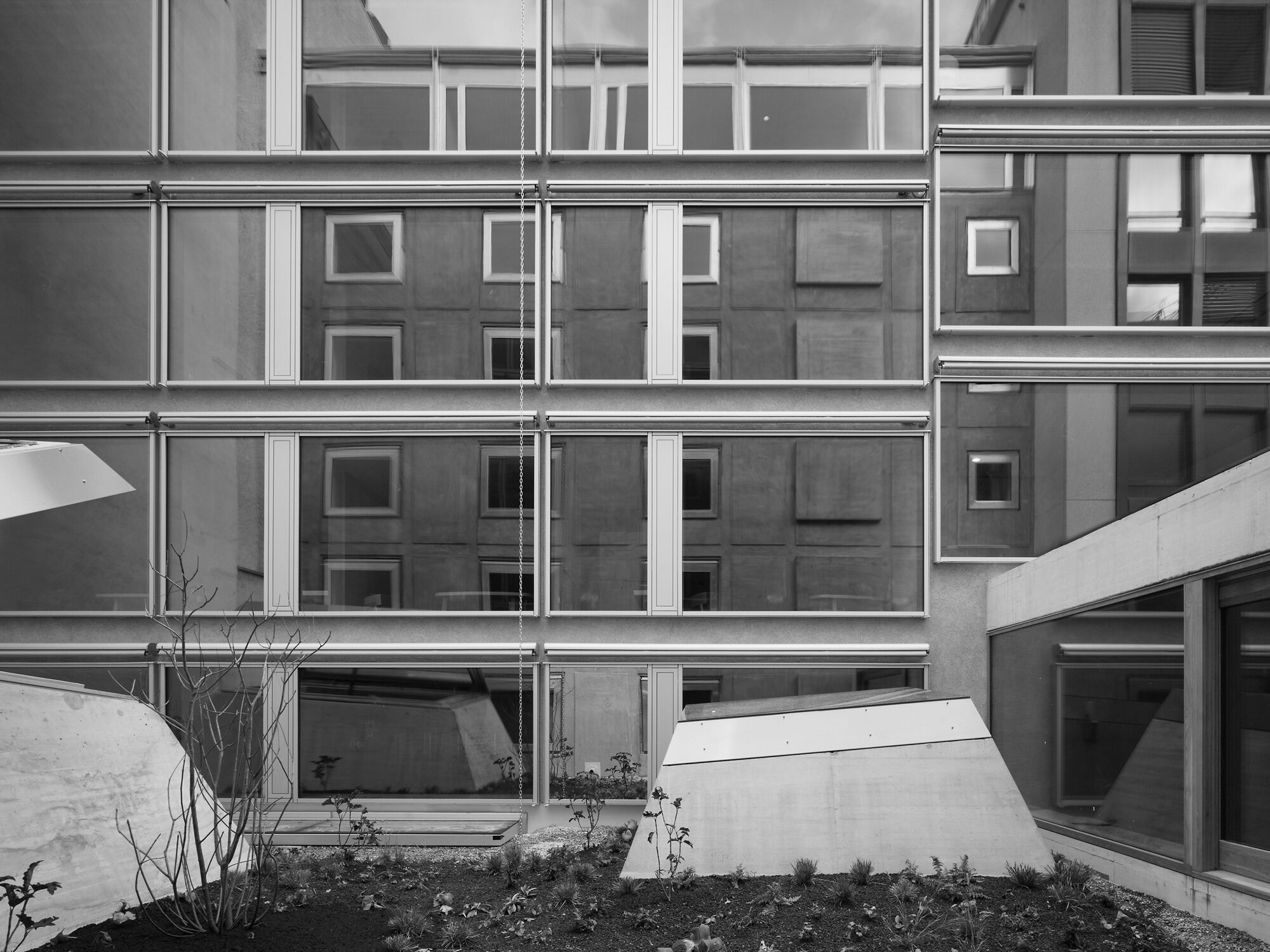 Hotel Nomad
Hotel Nomad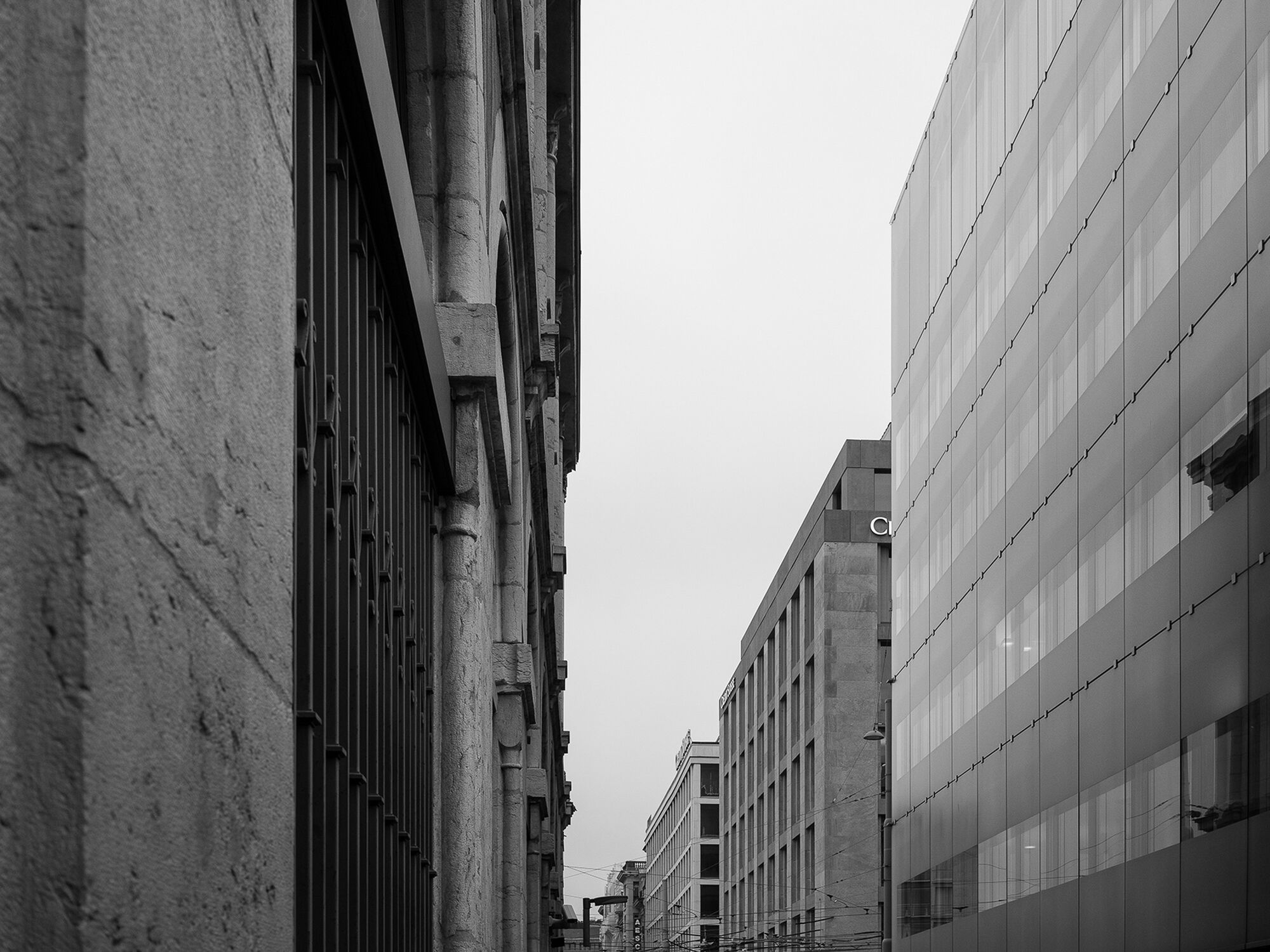 Credit Suisse
Credit Suisse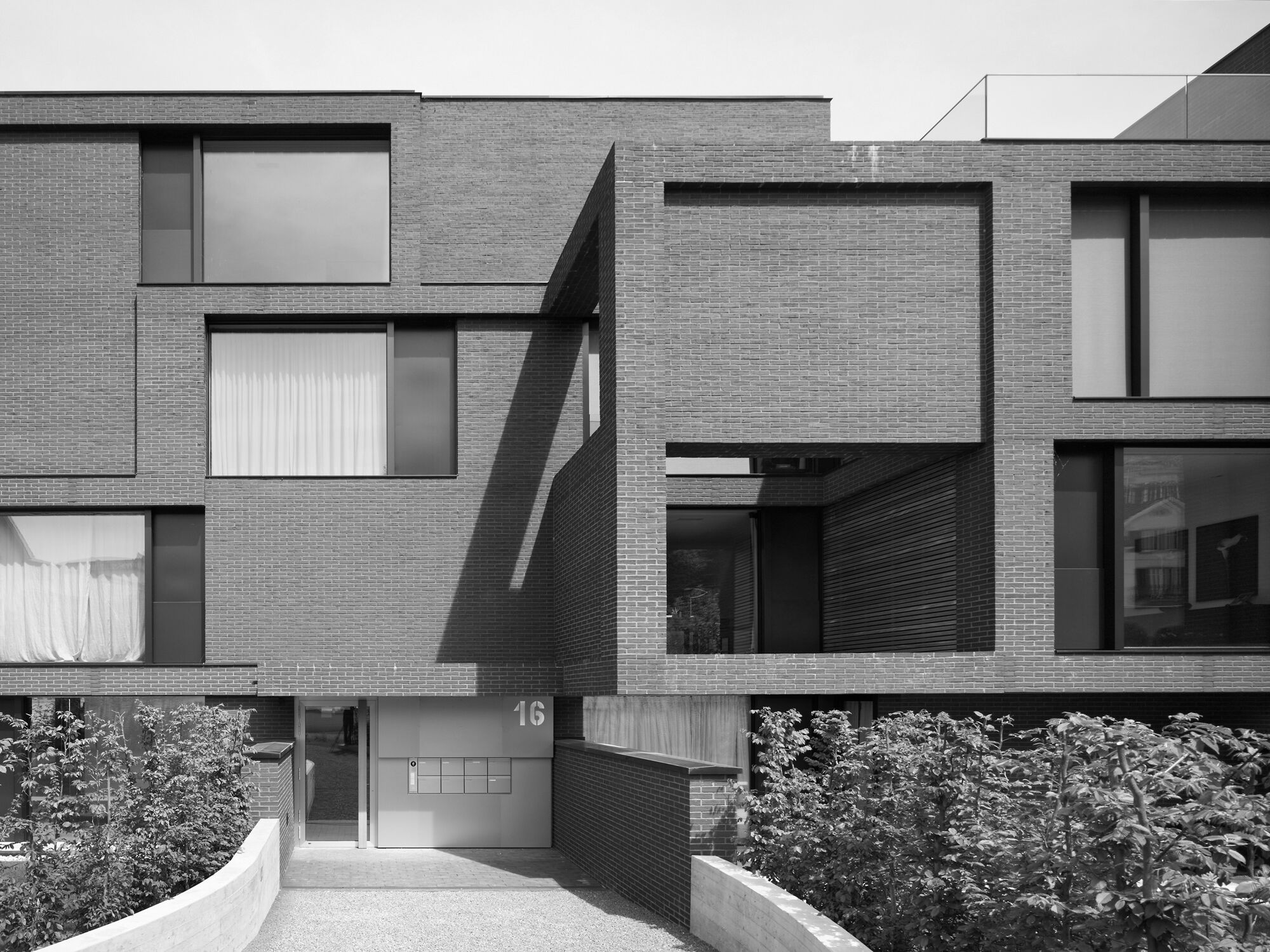 Residential Housing Peninsula
Residential Housing Peninsula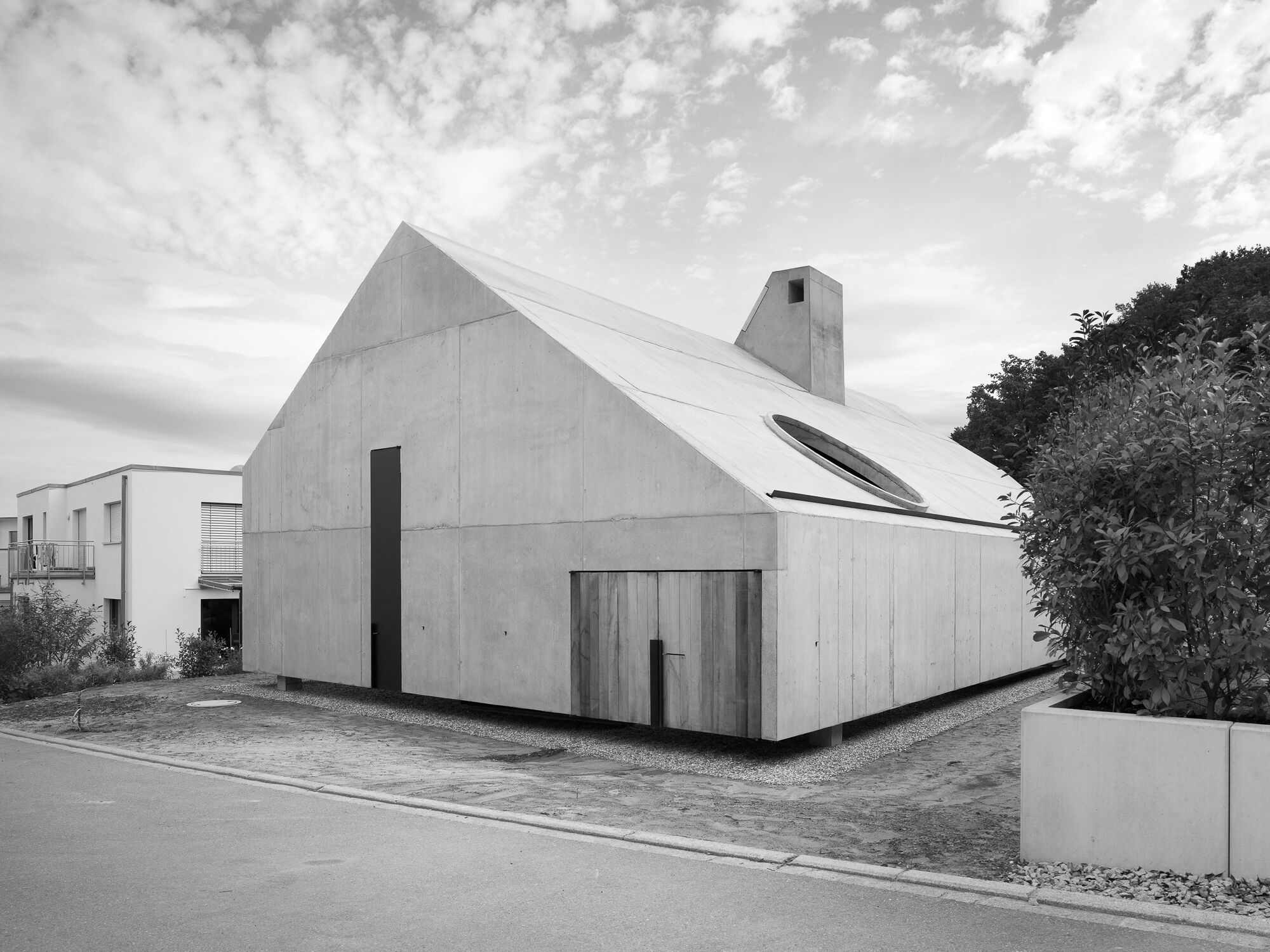 Lörrach House
Lörrach House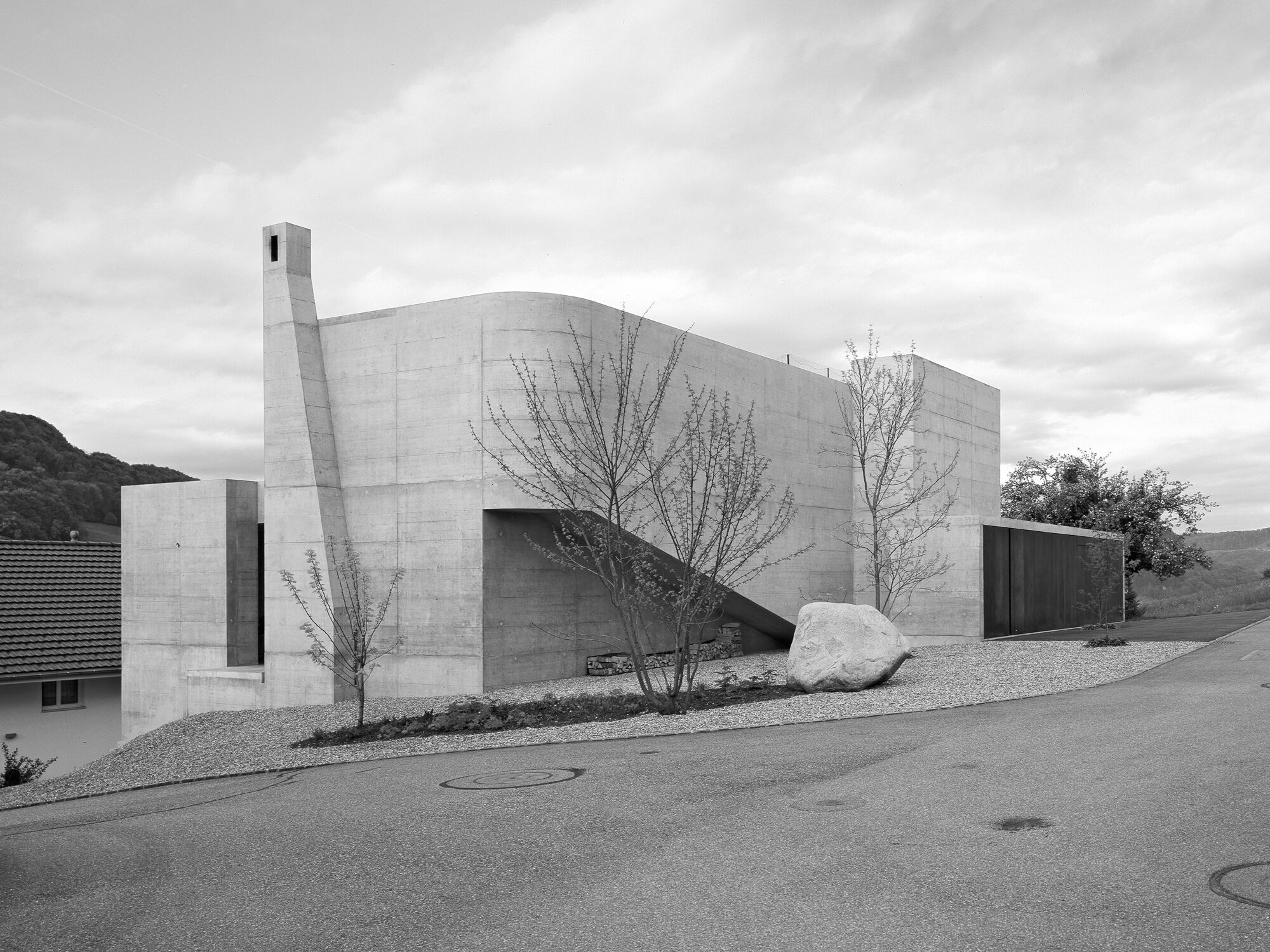 Chienbergreben House
Chienbergreben House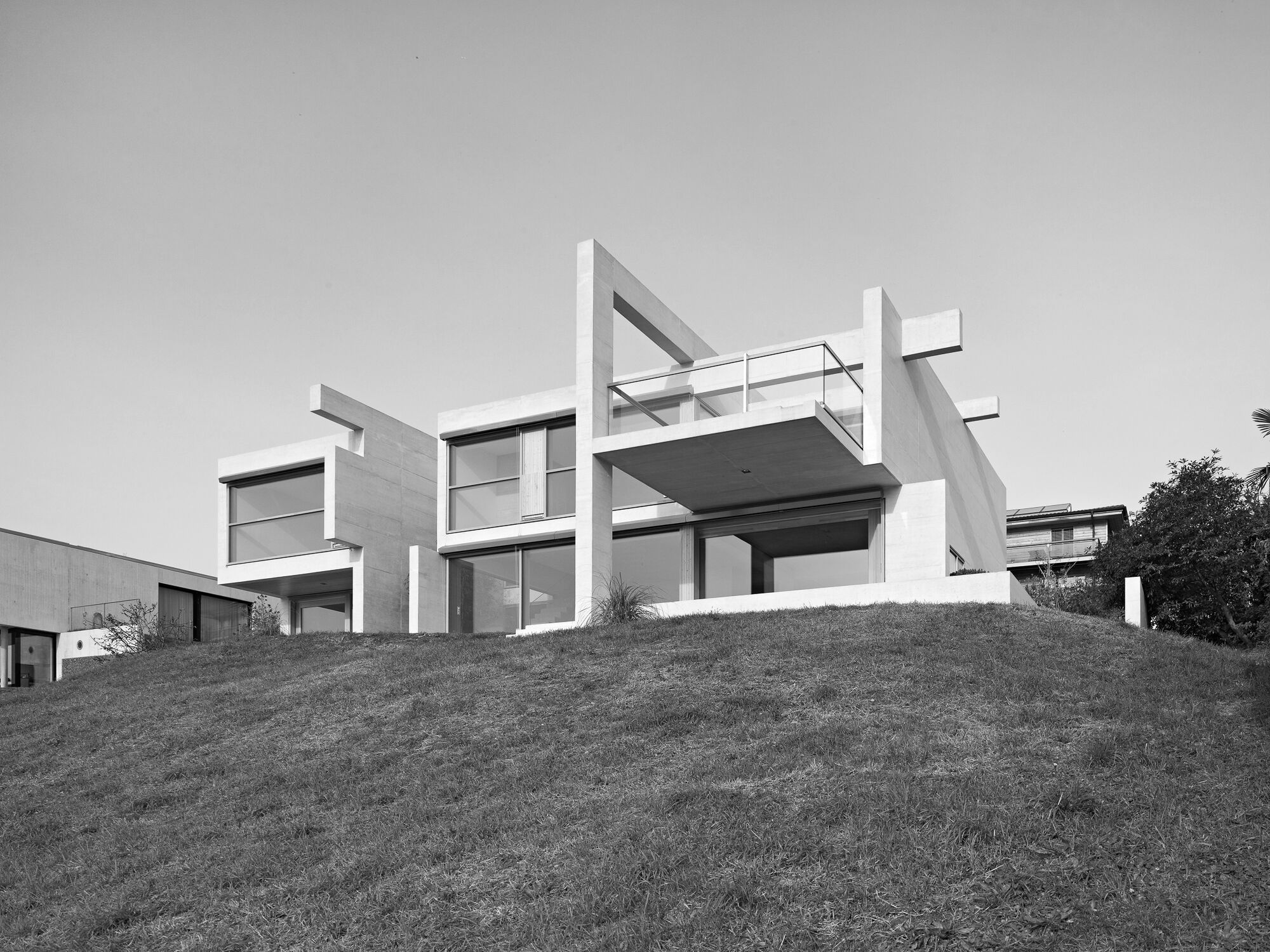 Hertenstein House
Hertenstein House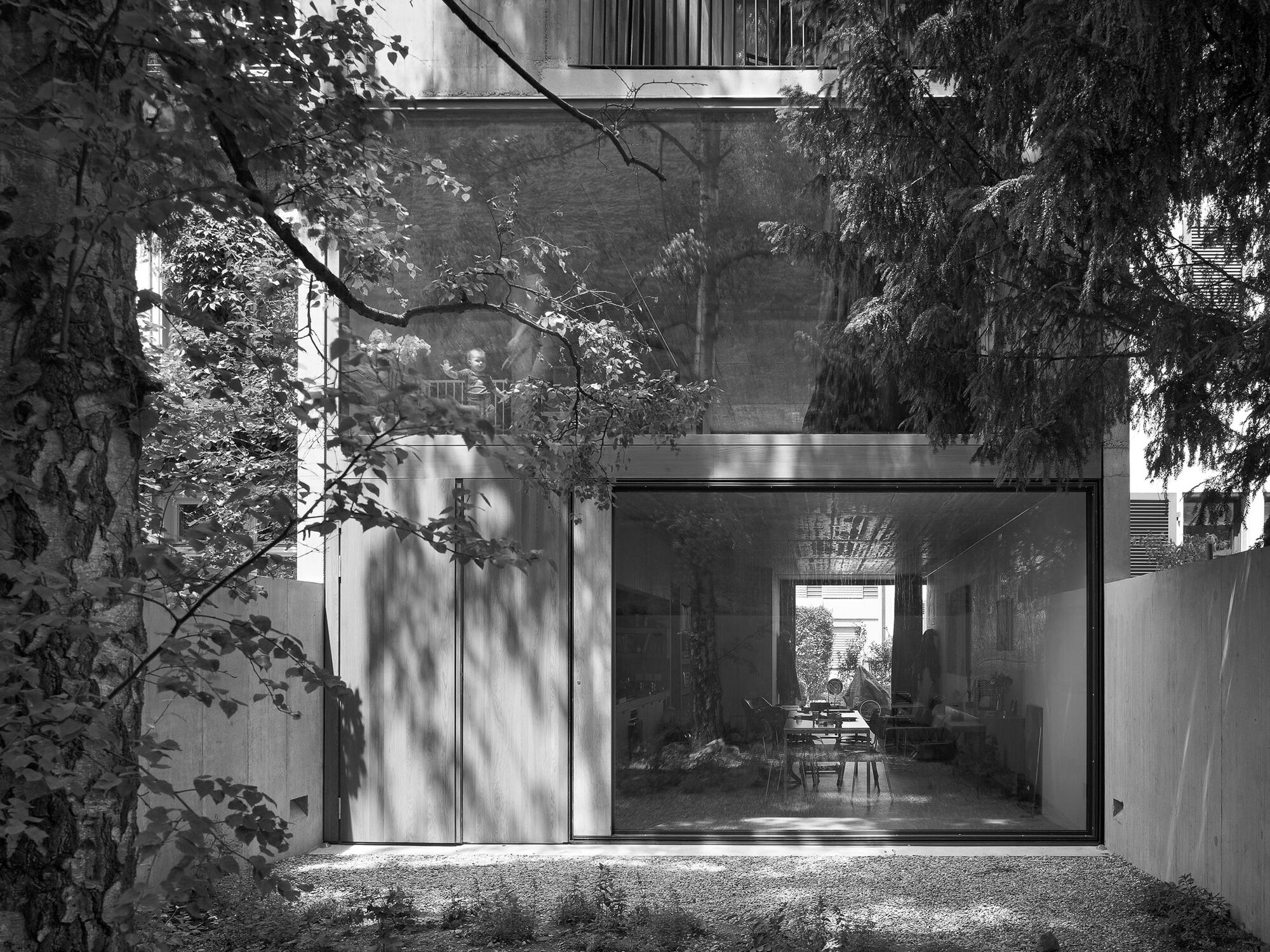 Bläsiring House
Bläsiring House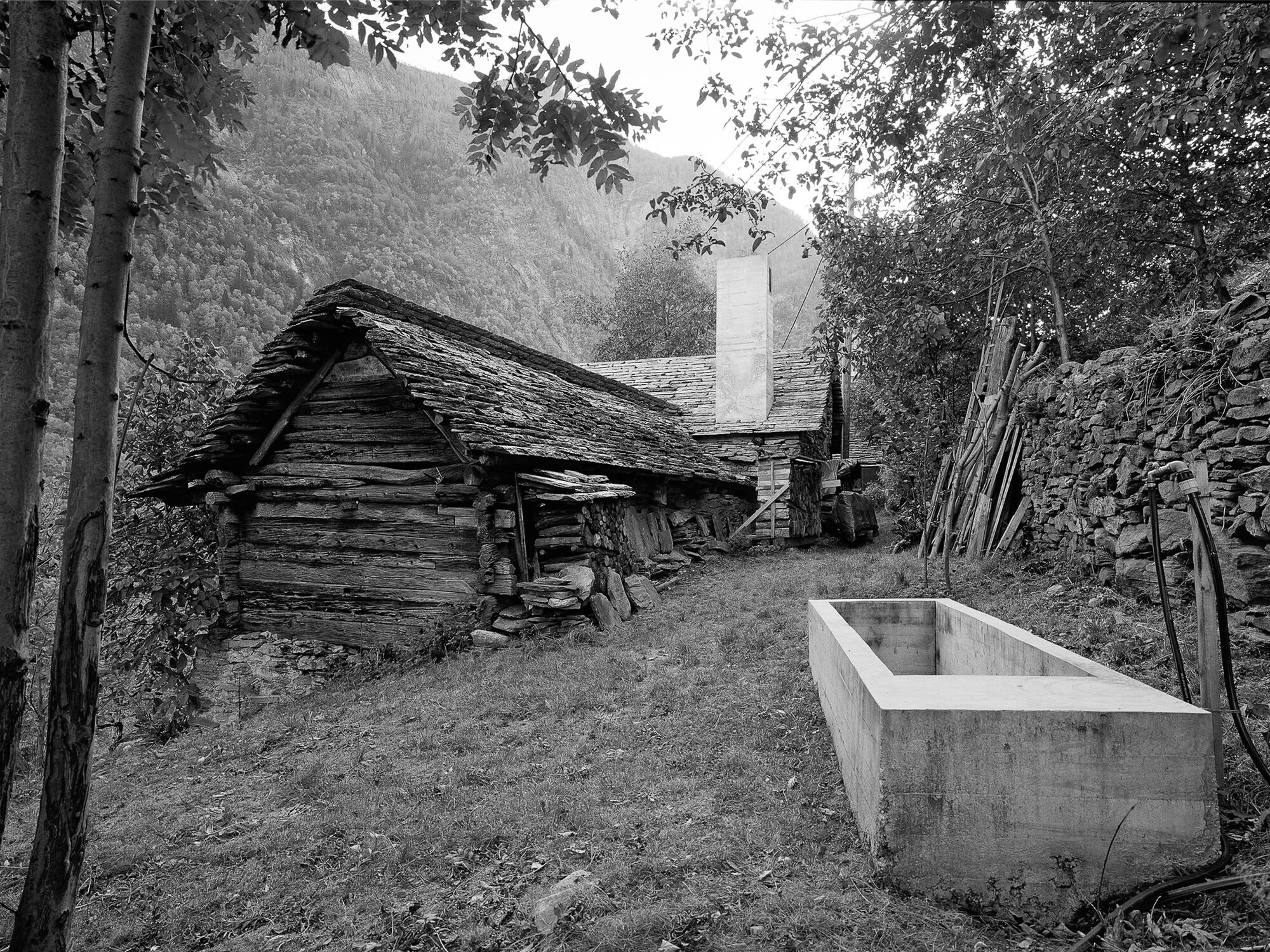 Casa D’Estate
Casa D’Estate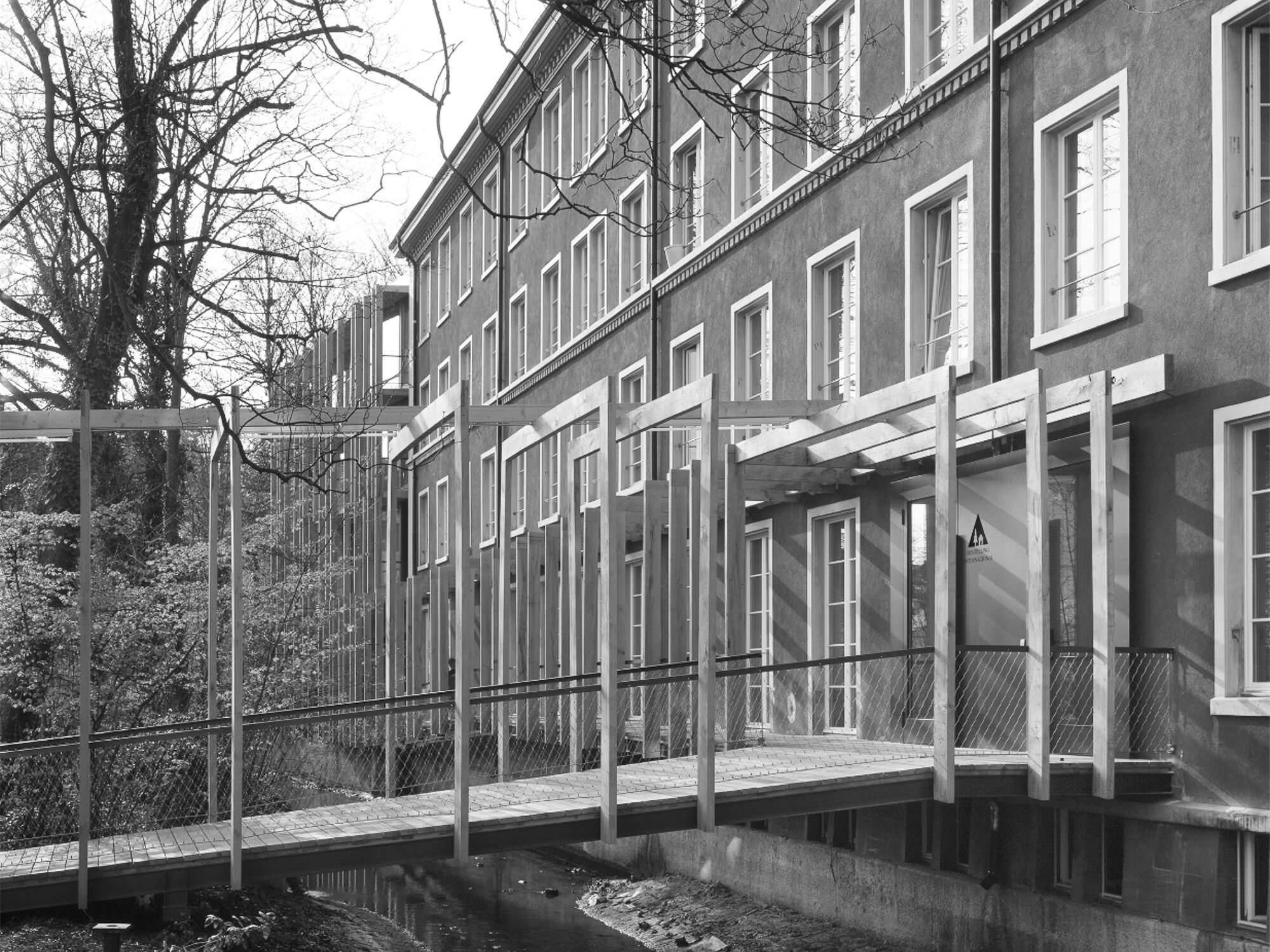 Youth Hostel St. Alban
Youth Hostel St. Alban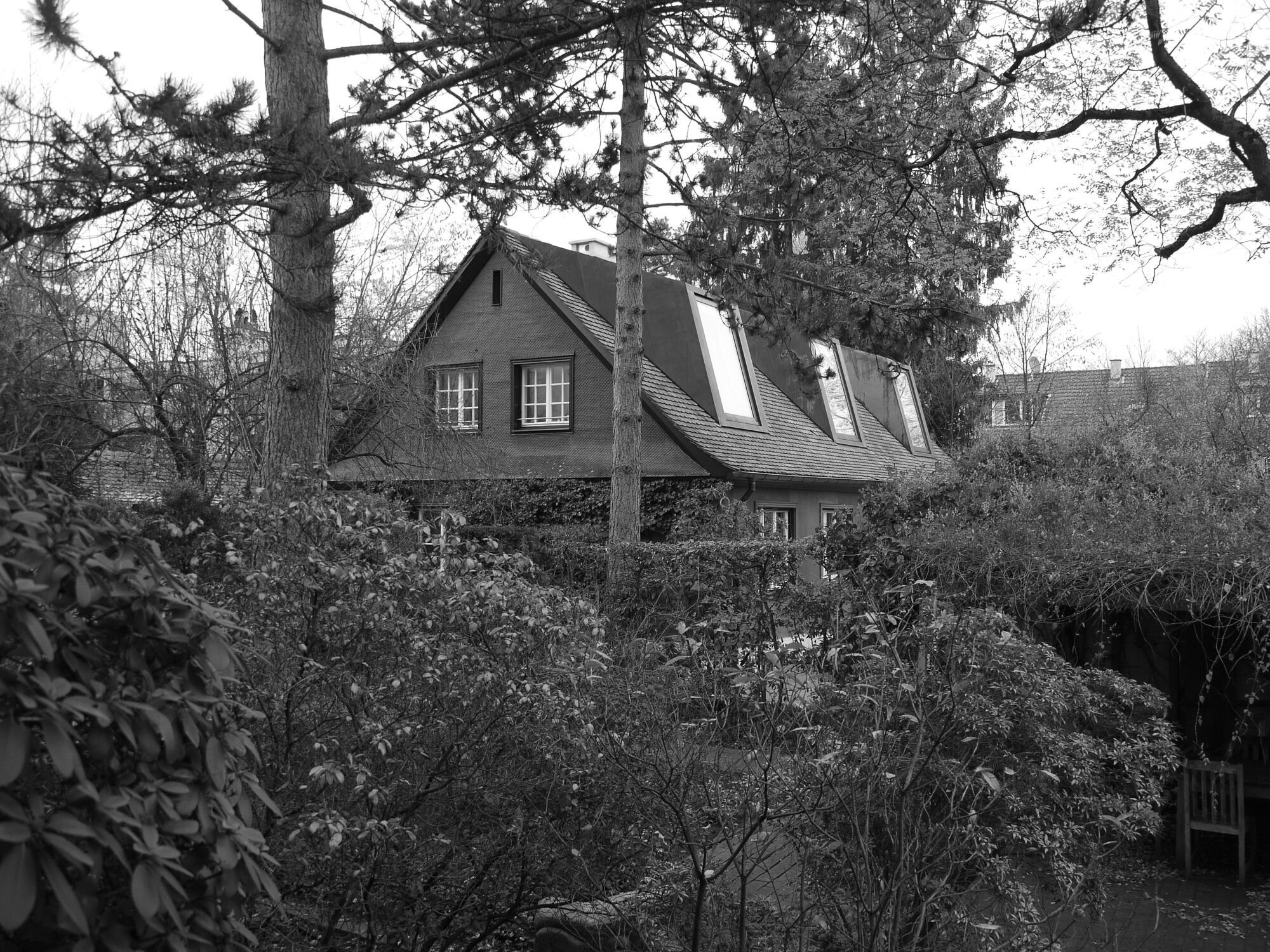 Bernoulli House
Bernoulli House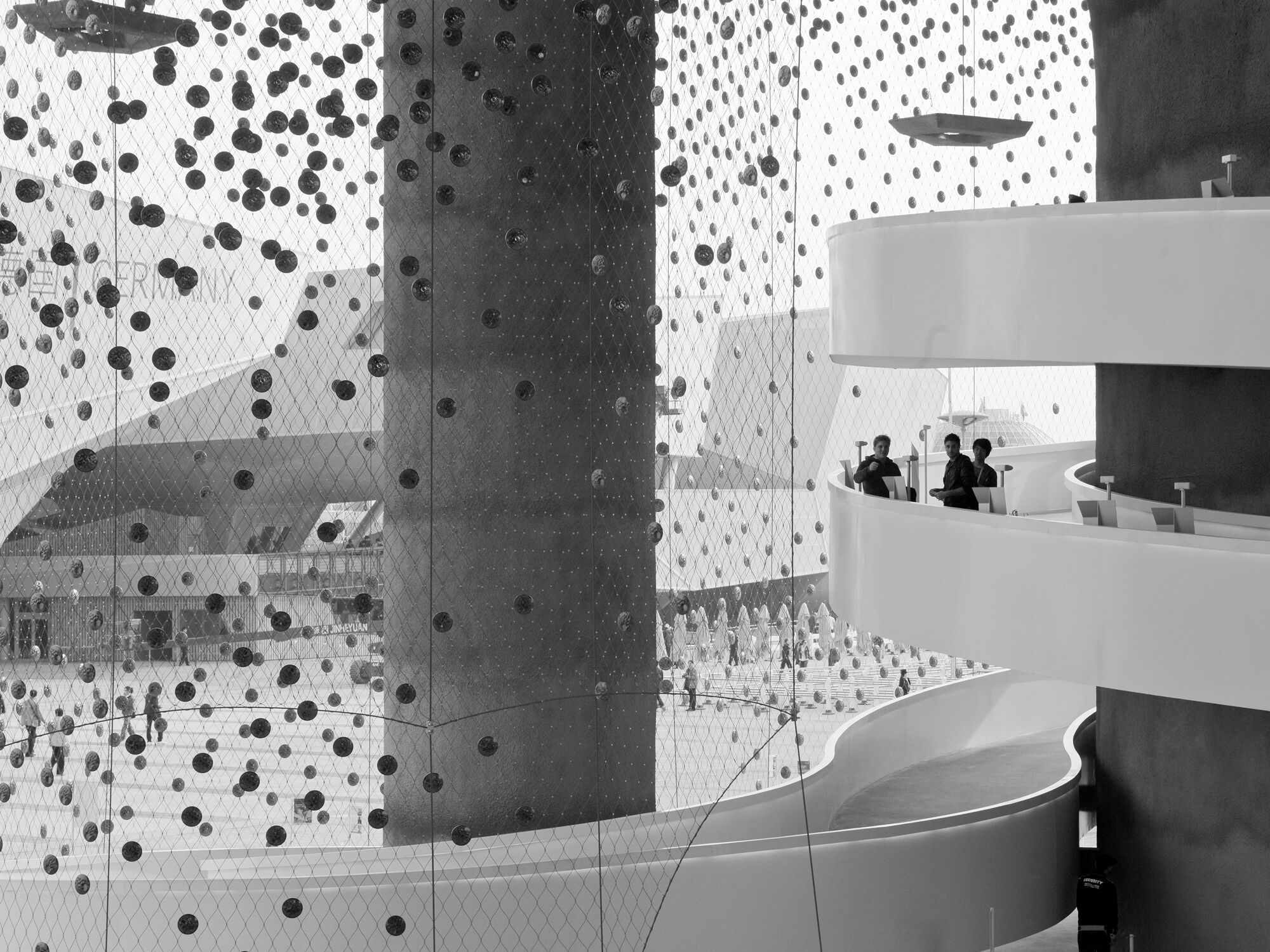 Swiss Expo Pavilion
Swiss Expo Pavilion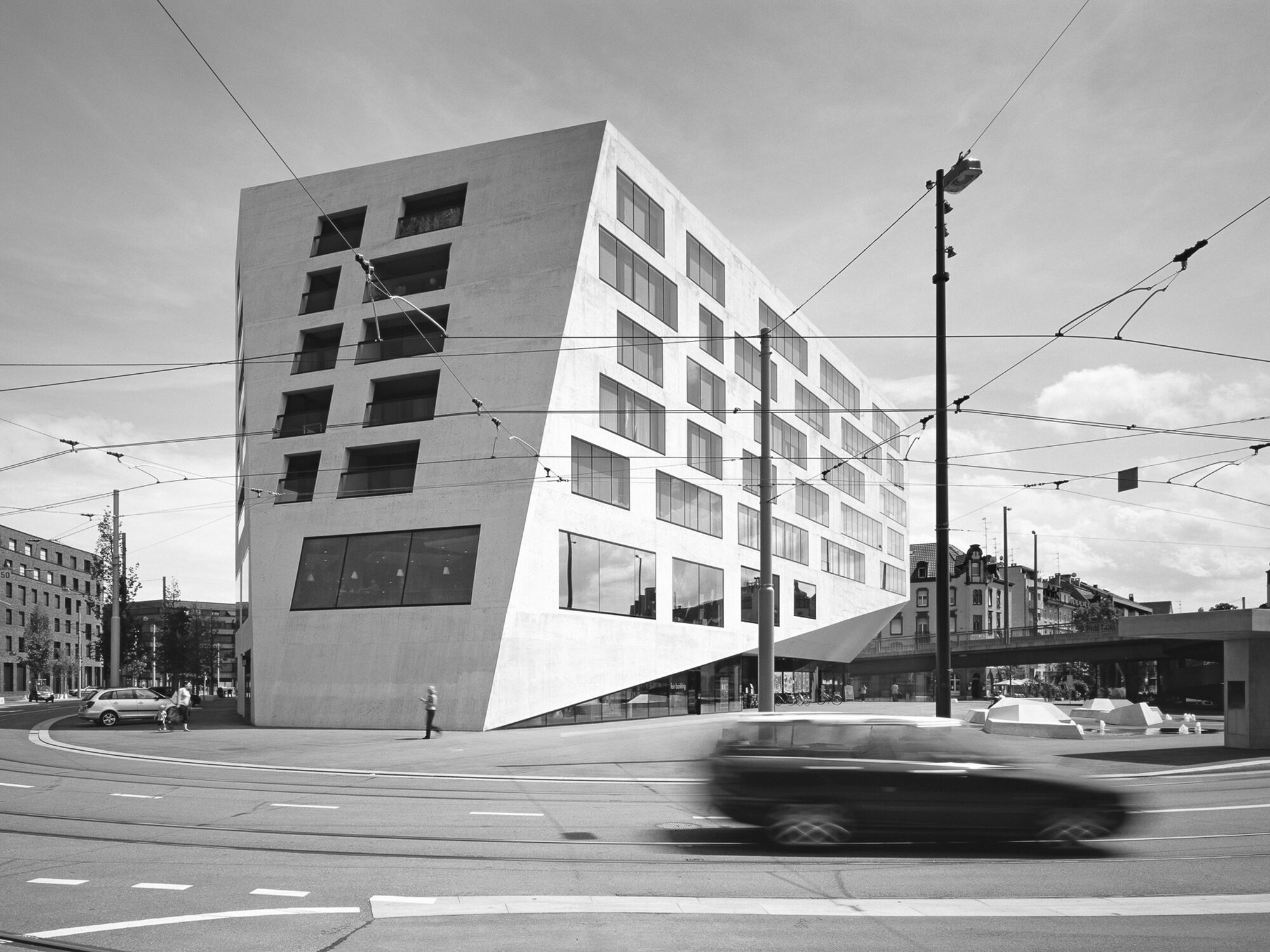 Volta Zentrum
Volta Zentrum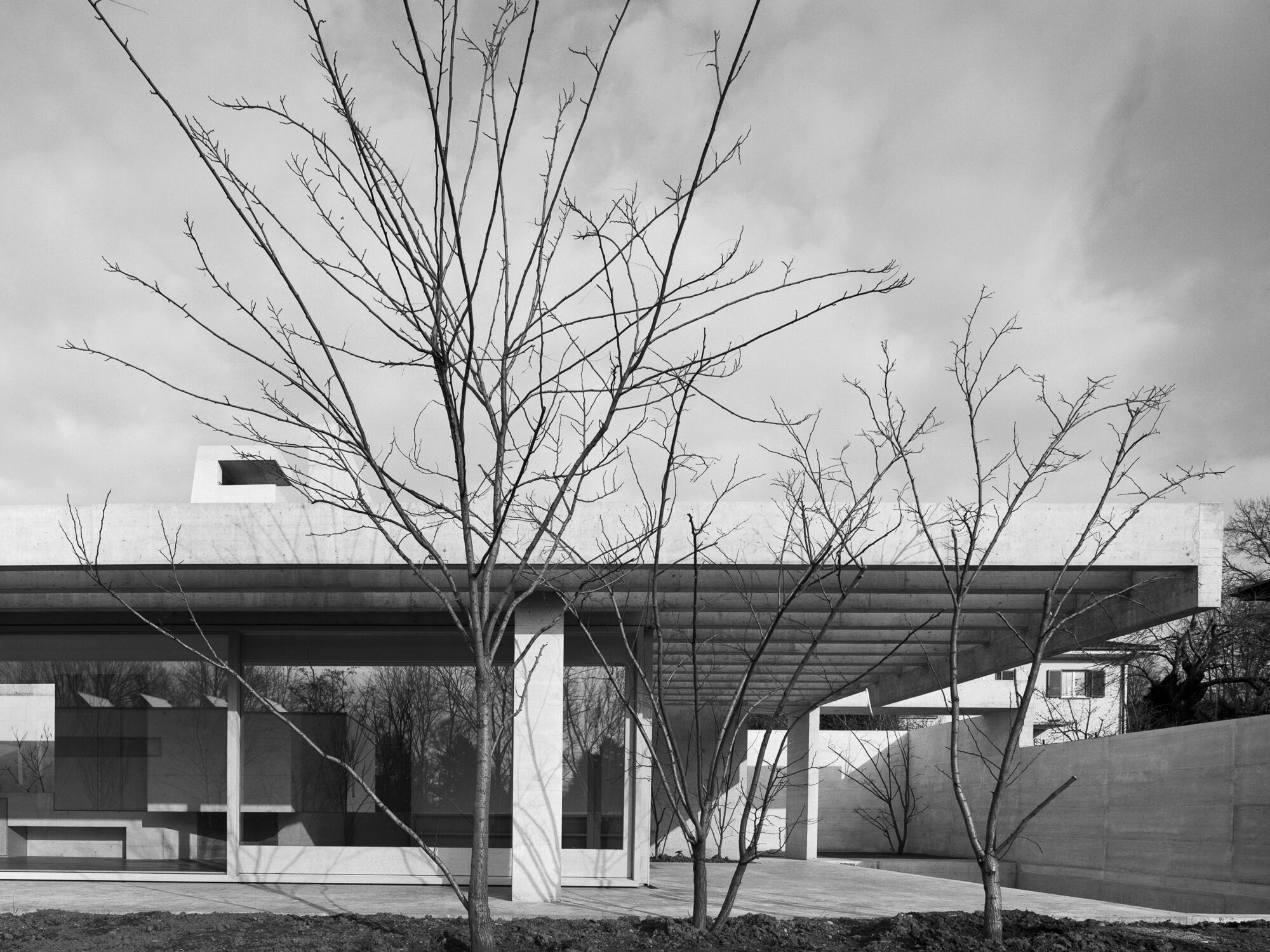 Binningen House
Binningen House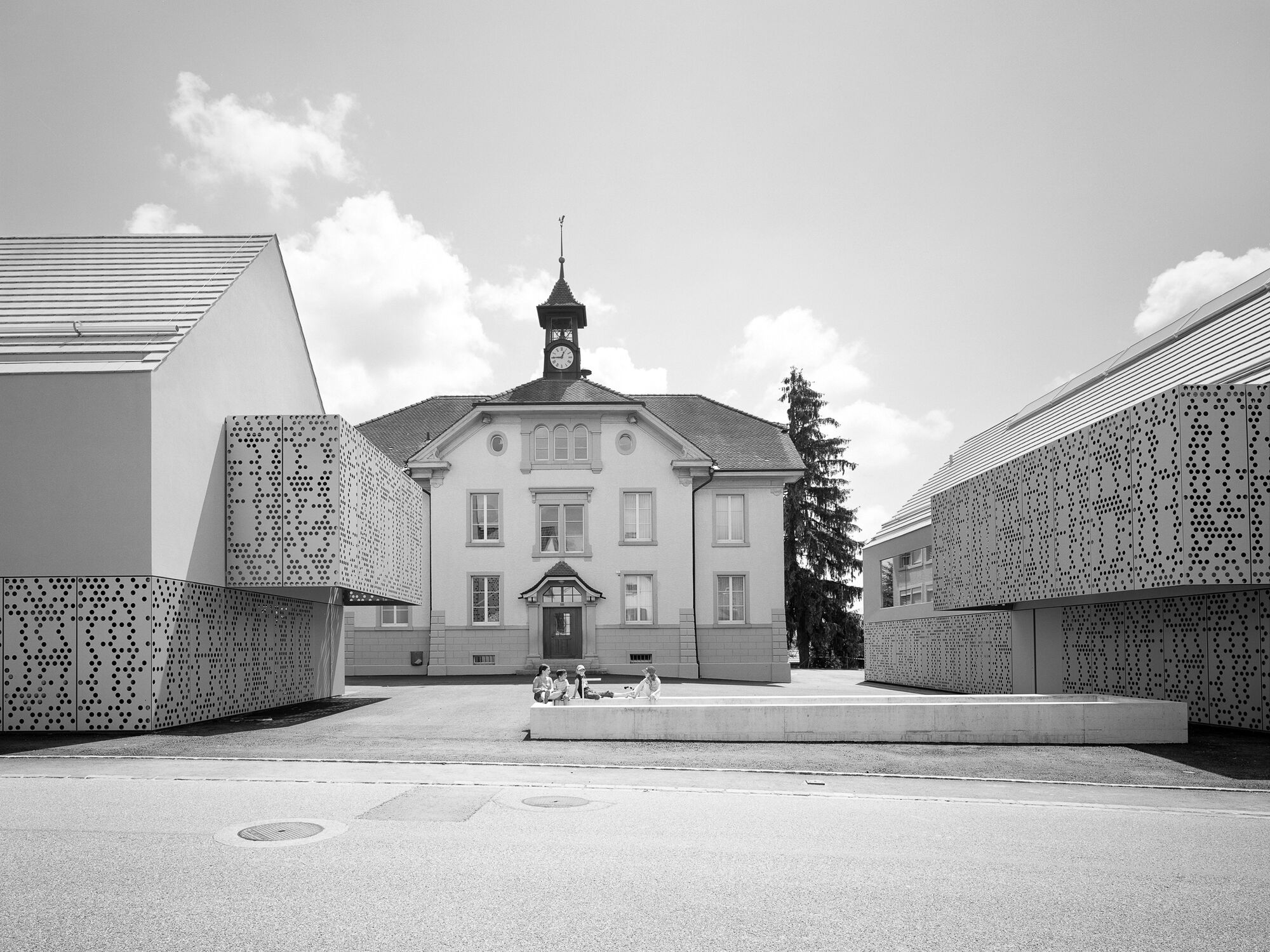 Community Centre Seltisberg
Community Centre Seltisberg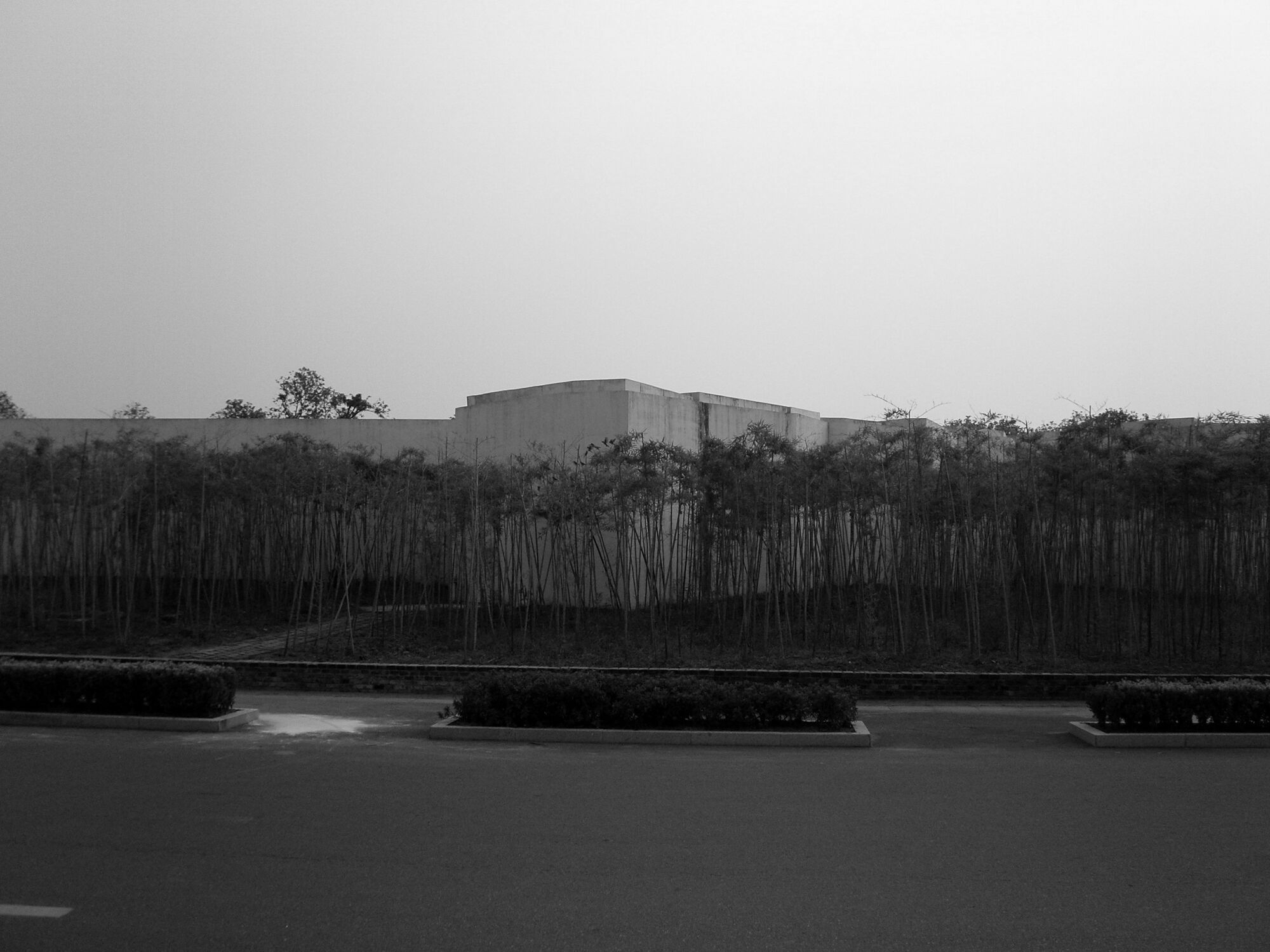 Manager Pavilion Jinhua
Manager Pavilion Jinhua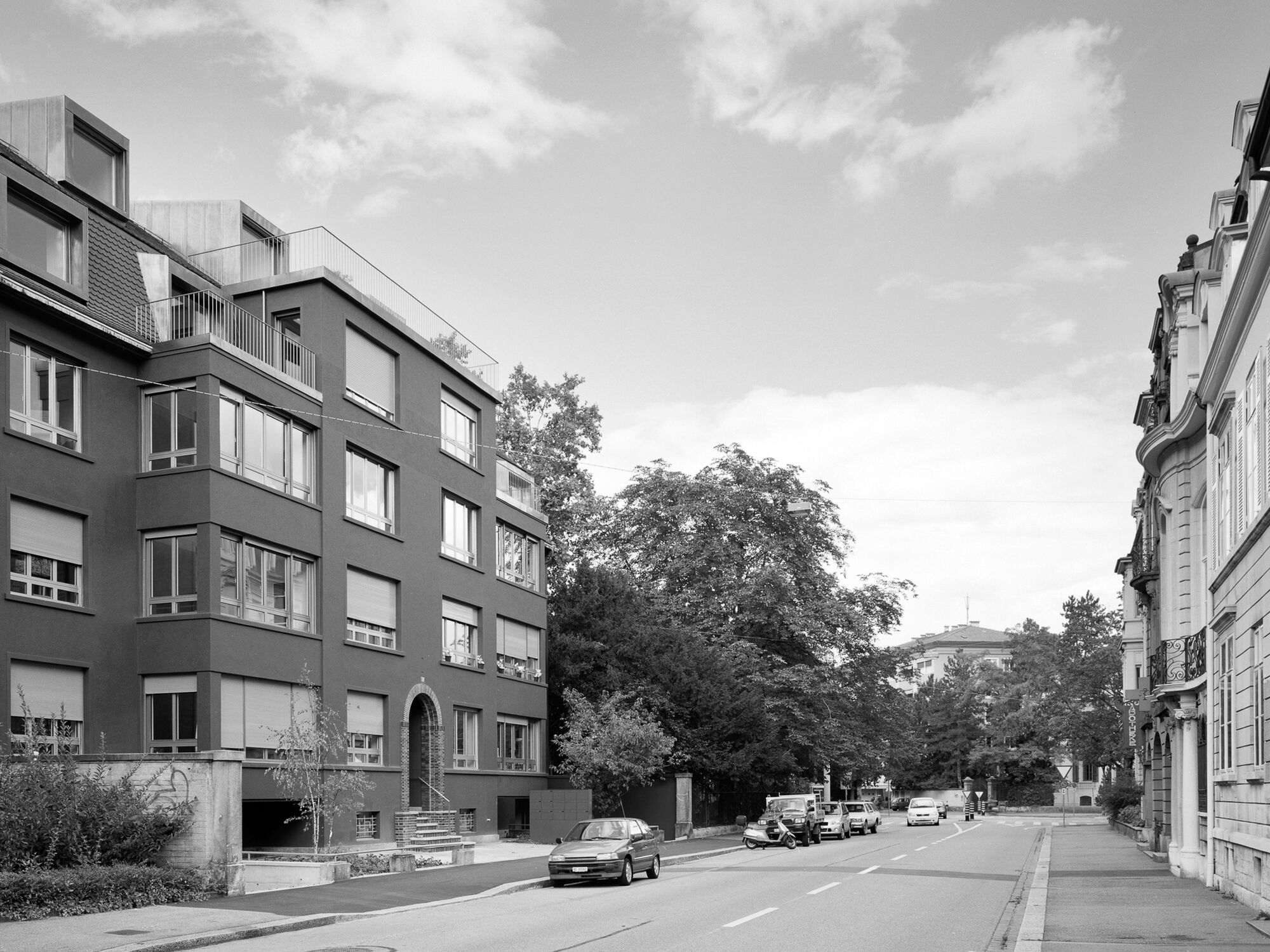 Residential Housing Sevogelstrasse
Residential Housing Sevogelstrasse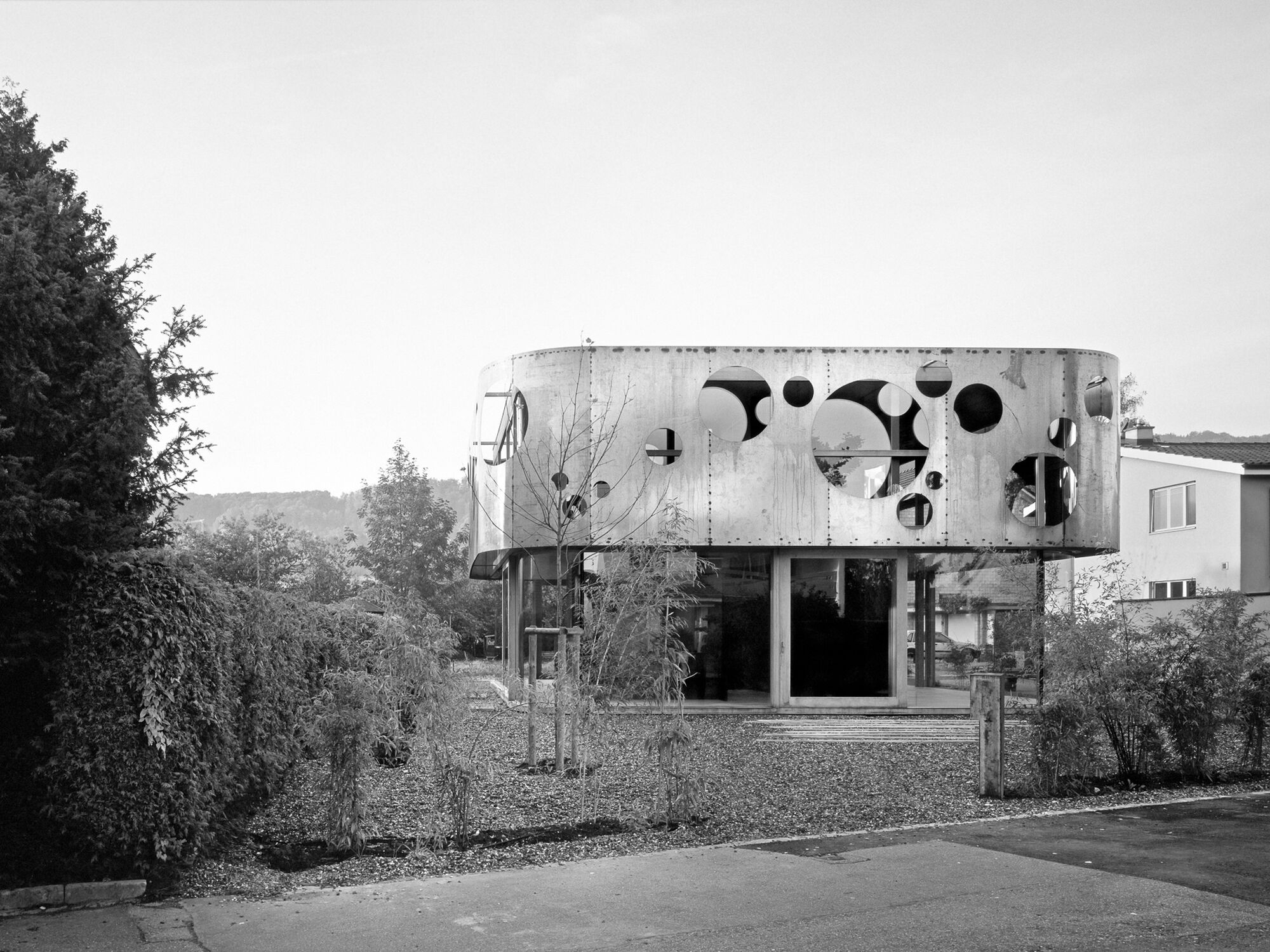 Aesch House
Aesch House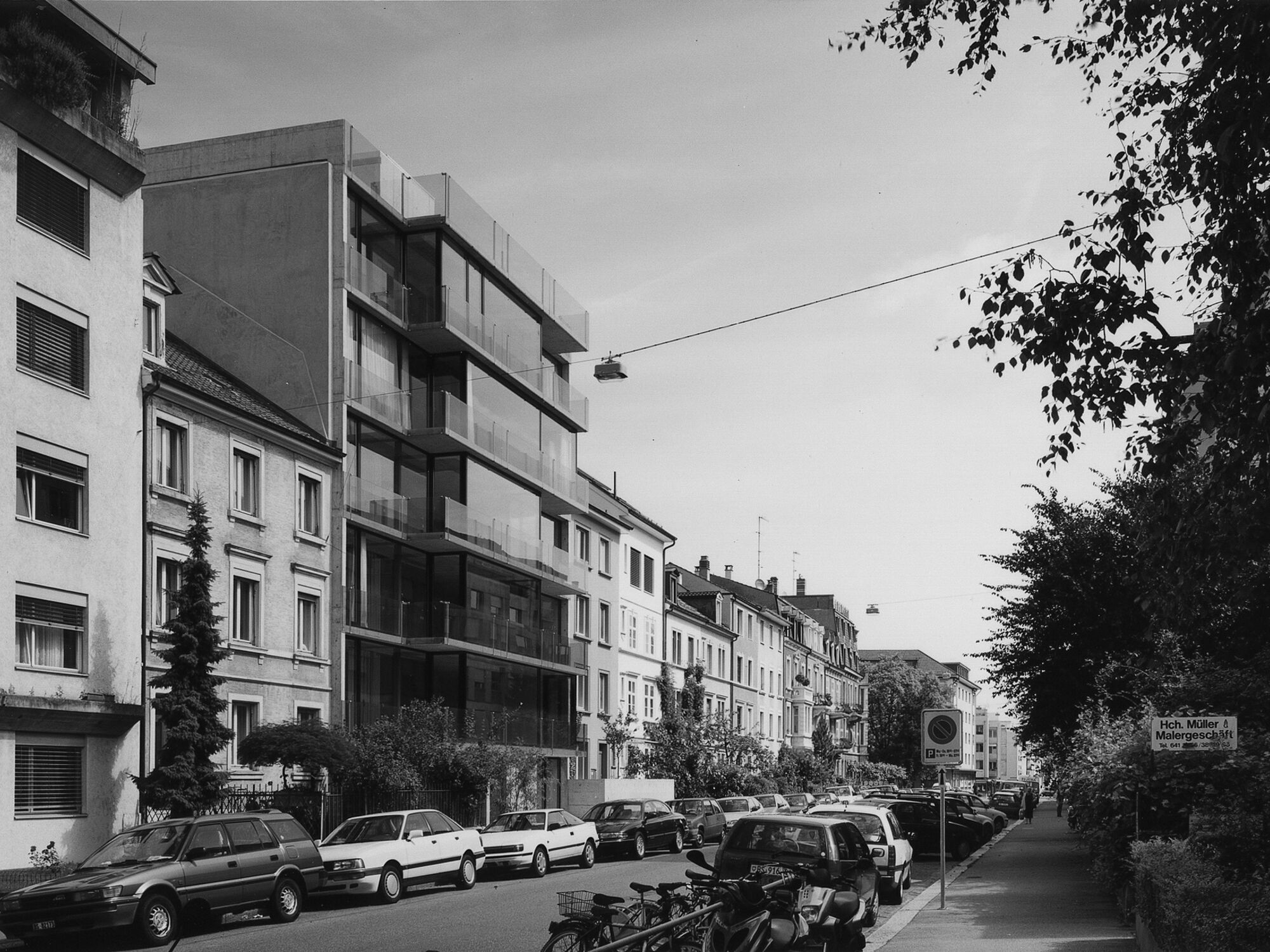 Loft House Basel
Loft House Basel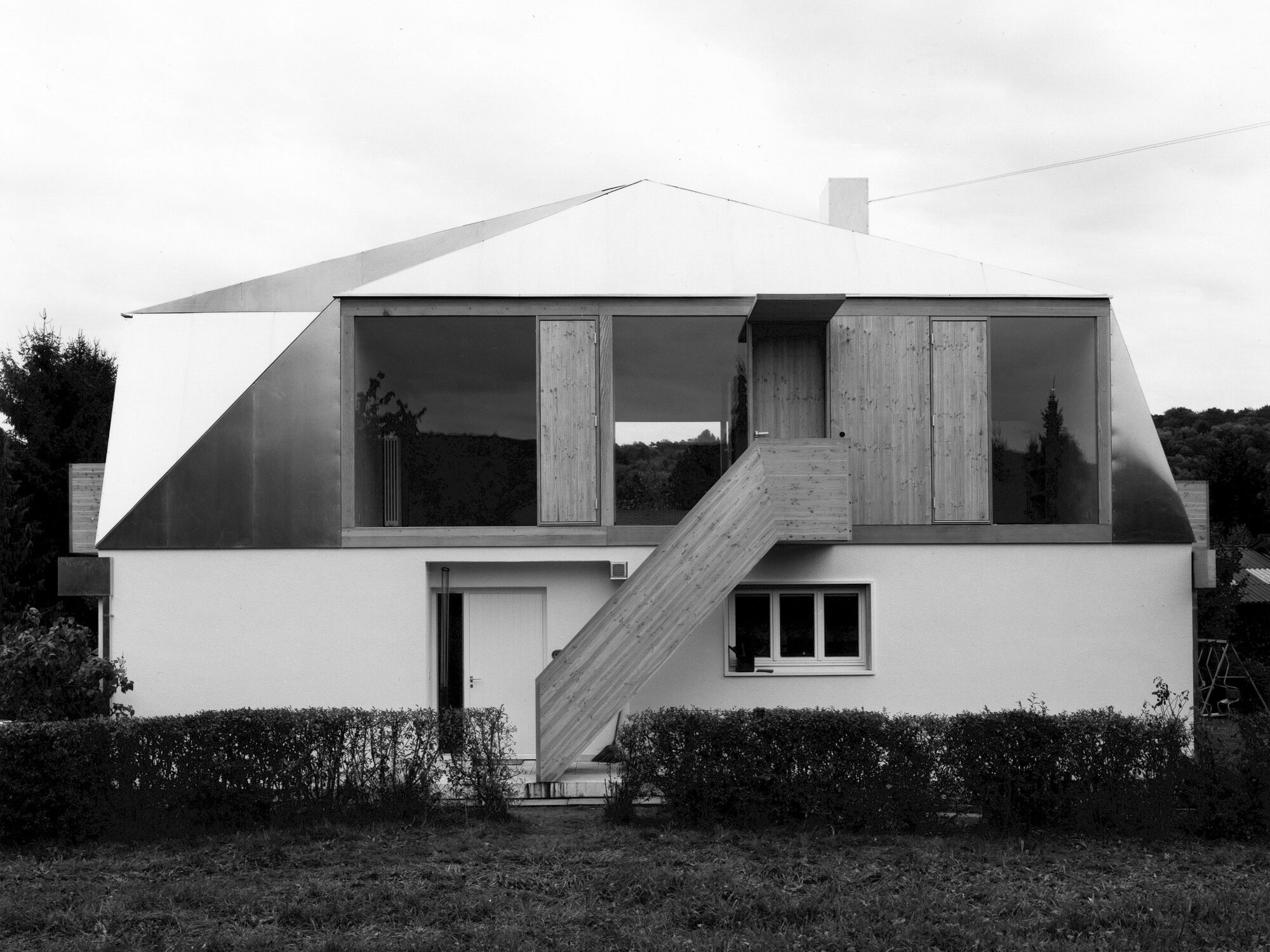 Lupsingen House
Lupsingen House
