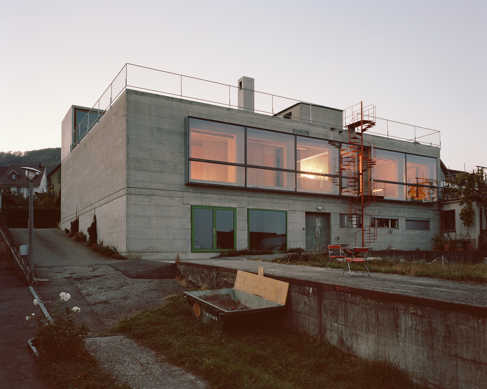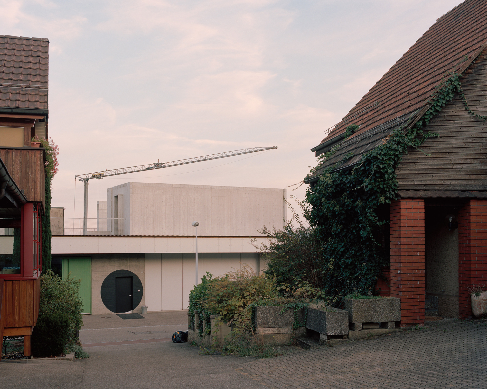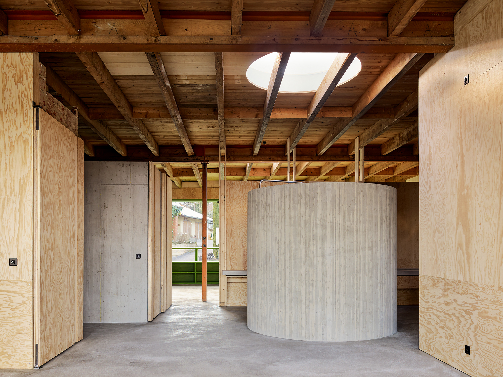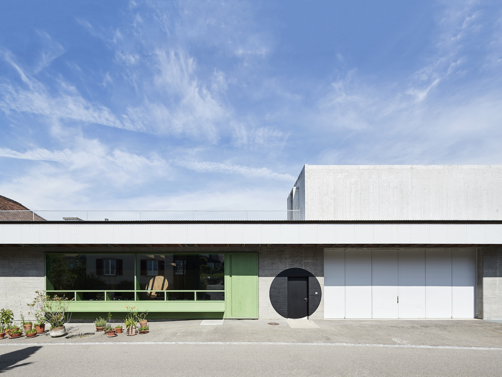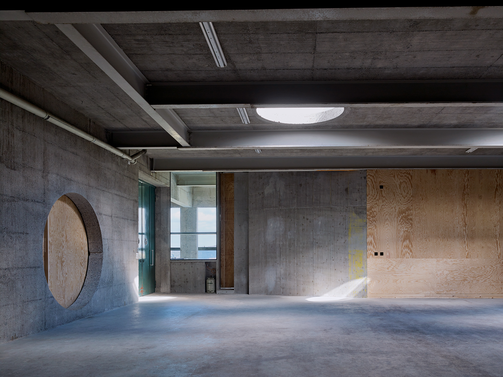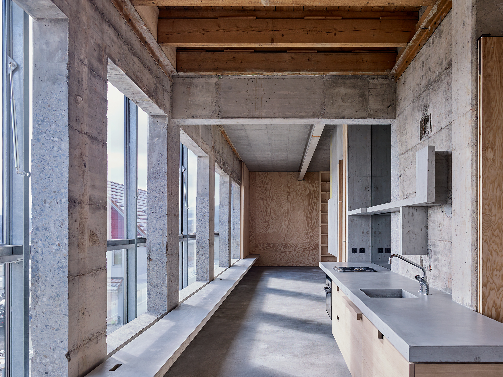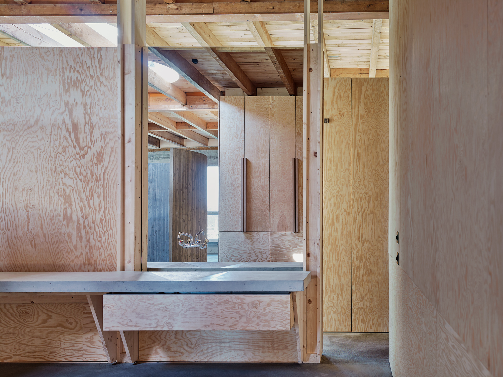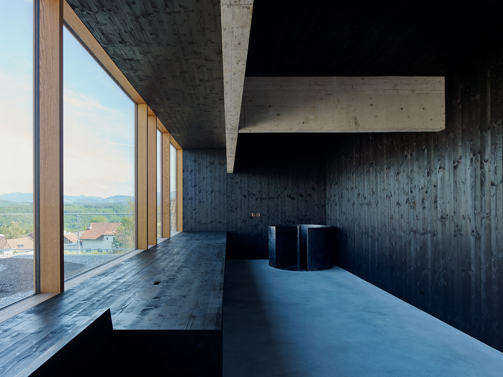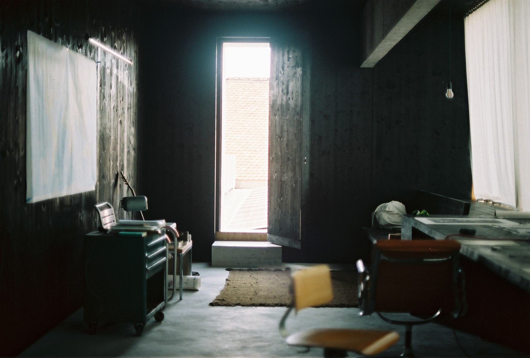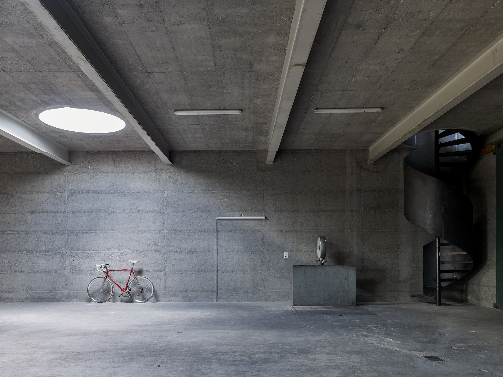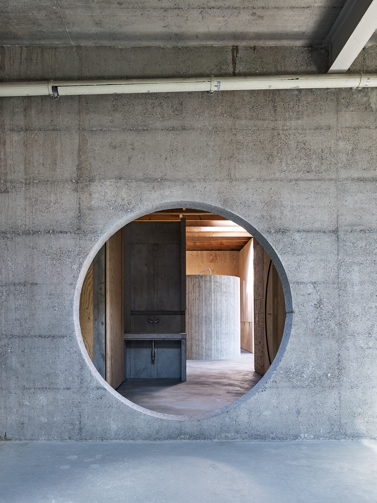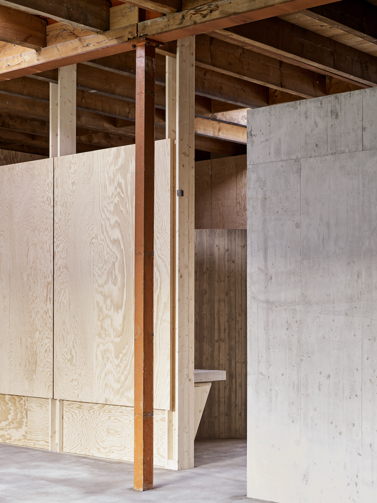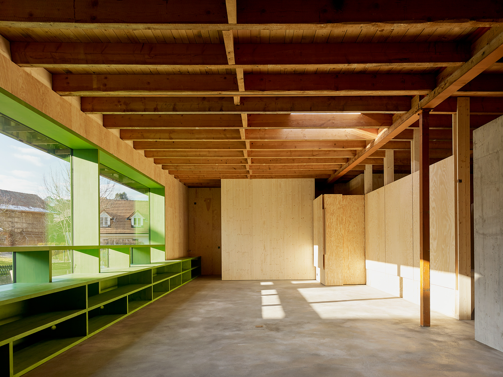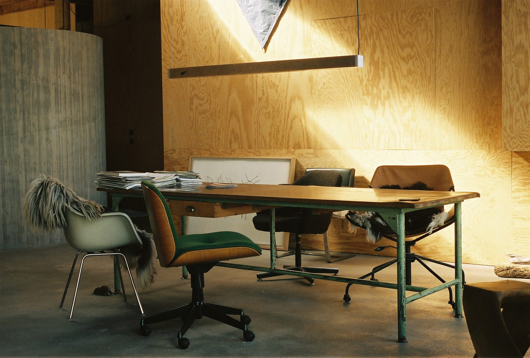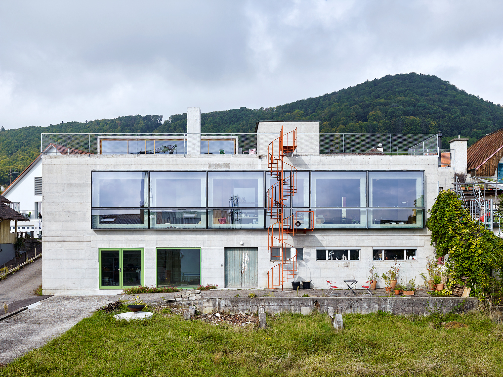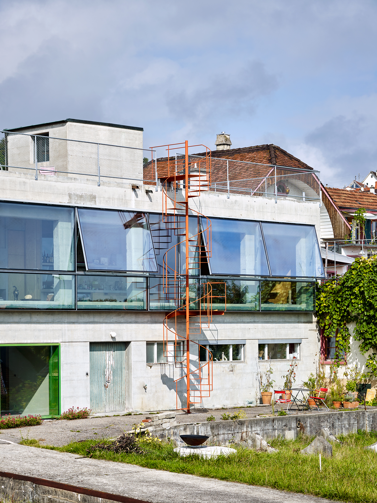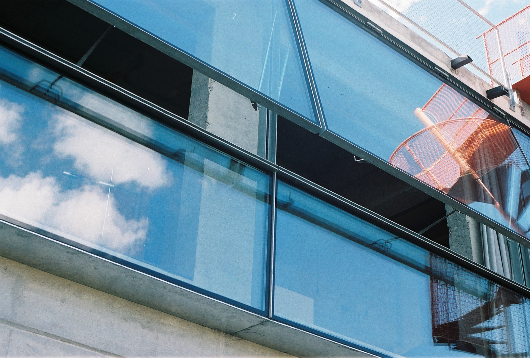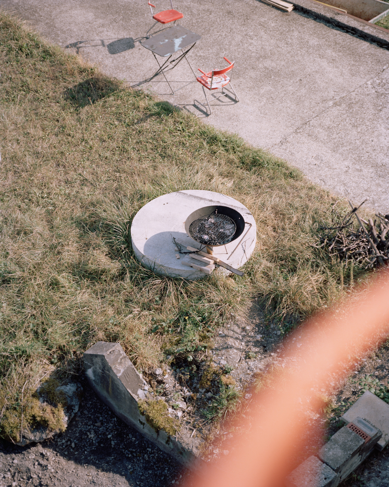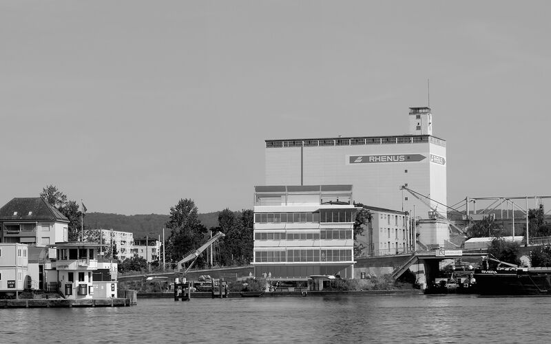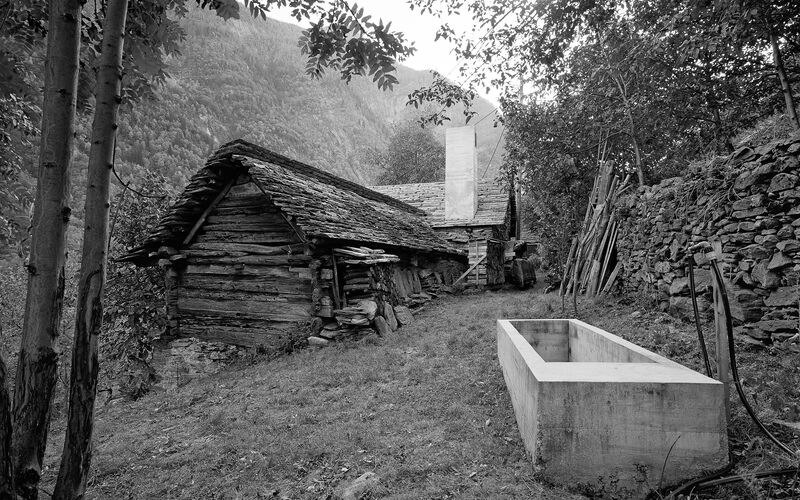The building in Nuglar constructed in 1968 used to be part of a liquor distillery with wine and spirits store in Nuglar. The house served as a storage facility and shop, but primarily as a place to bring cherries. Located immediately next to the distillery dating back to the 1920s, the former storehouse has high rooms, which were however hardly connected to each other and the exterior. It was originally composed of two halves separated by an almost continuous load-bearing wall and only connected via a goods lift. A filigree wooden ceiling was discovered in one half, while the other half consists of a huge garage with steel girders and concrete ceiling.
An apartment and an architecture studio are integrated in the structure. The delivery area and garage are retained as a workshop, with a new small construction placed on top of the garage. Along the windows facing the valley, the division of the building into two parts is abrogated in favour of a very long narrow room encompassing kitchen and living area. The existing windows with a sill height of 2.50 m are extended downwards to seating bench height. A long window casing made of steel is set outside these openings.
Inside walls are removed or fitted with openings. A large meandering space is created when these are open in summer. The hall of the former shop contains furniture units including bathroom and WC, cabinets and guest rooms, forming spatial niches and dividing the volume into a living area and a studio area. The studio is furnished with new green window fittings, forming a long and inviting seating bench on the outside.
Apart from a wooden ceiling, the storehouse is mainly composed of concrete. Concrete and wood were therefore selected as materials for the conversion. Layering and jointing of materials are displayed, surfaces are rough and haptic. Existing materials are not renovated, but left as they are with all their signs of wear. All wooden installations and doors were built together with a carpenter on site. Fine precision detailing is juxtaposed with the raw immediacy of the material.
- Location Nuglar, Switzerland
- Client Private
- Project development 2016 - 2017
- Realisation 2017 - 2018
- Architecture Consortium lilitt bollinger studio and Buchner Bründler Architekten
- Building engineering Jürg Merz Ingenieurbüro
- Partners Lilitt Bollinger, Daniel Buchner, Andreas Bründler
- Project lead Lilitt Bollinger
- Photography Rory Gardiner, Mark Niedermann, Leandro Villalba
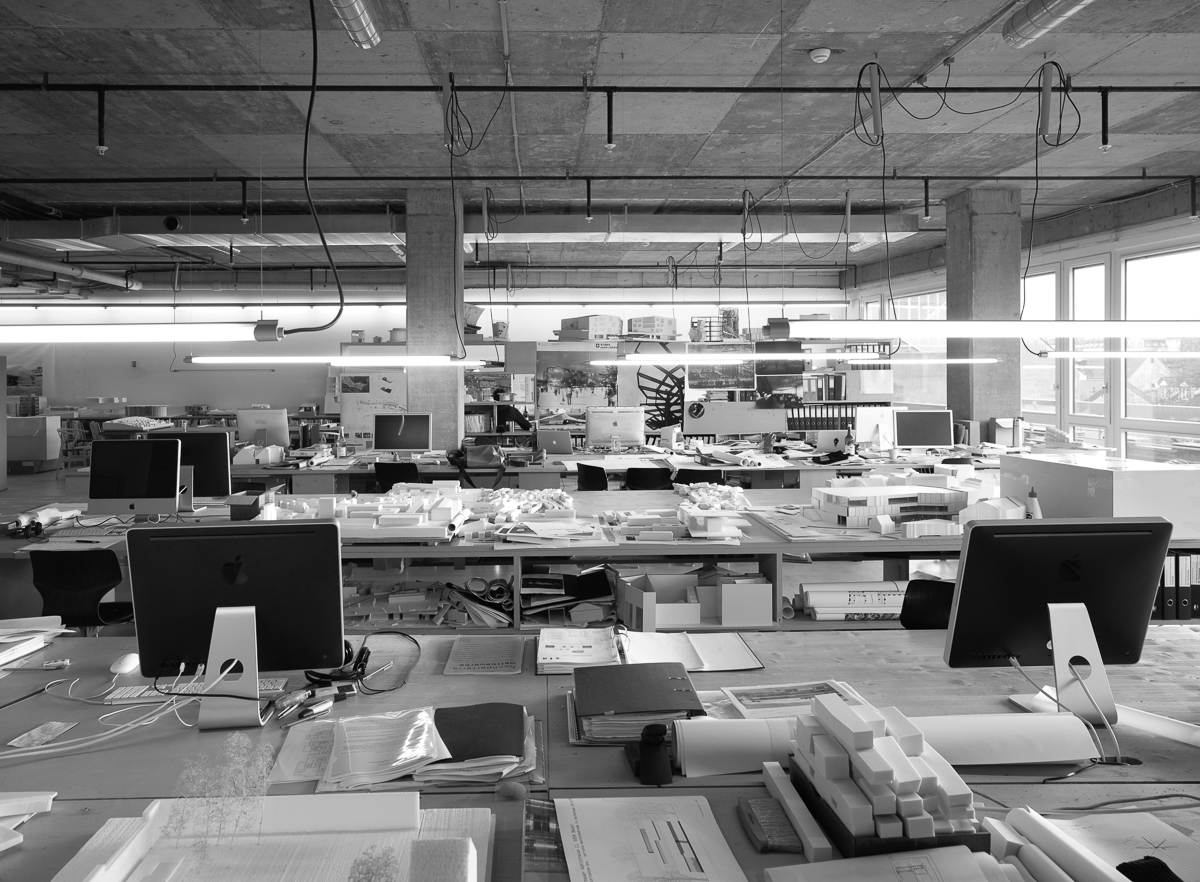
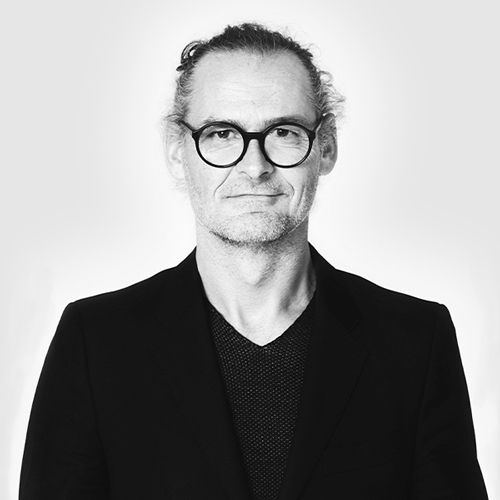

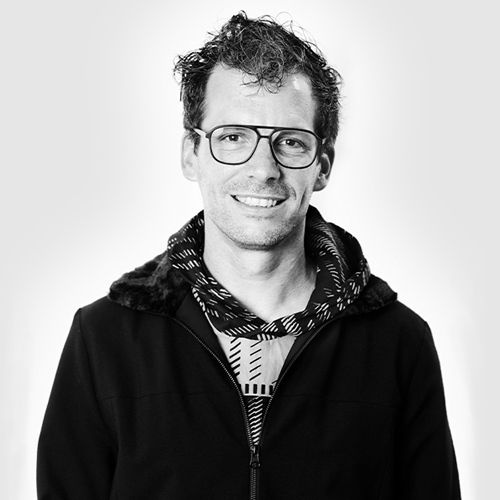



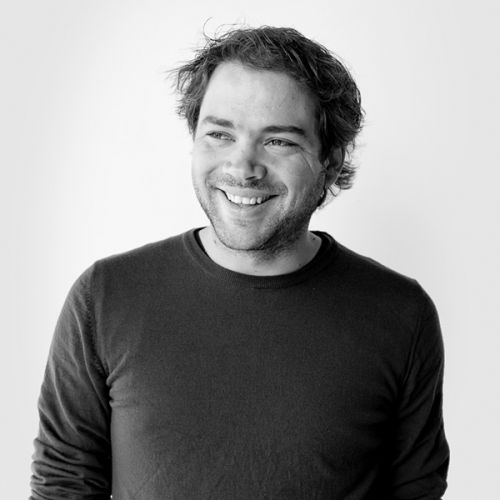

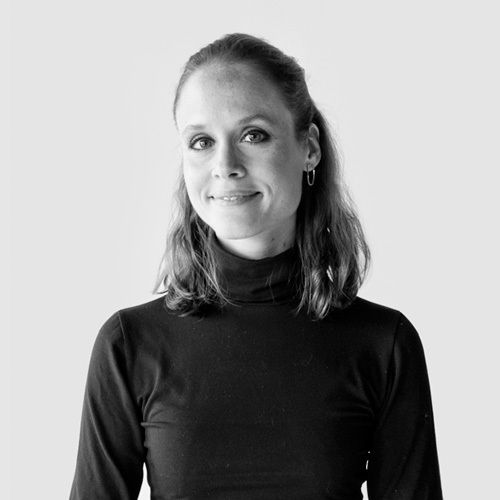

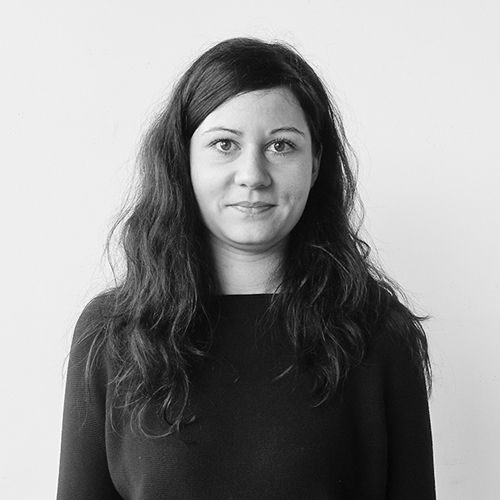
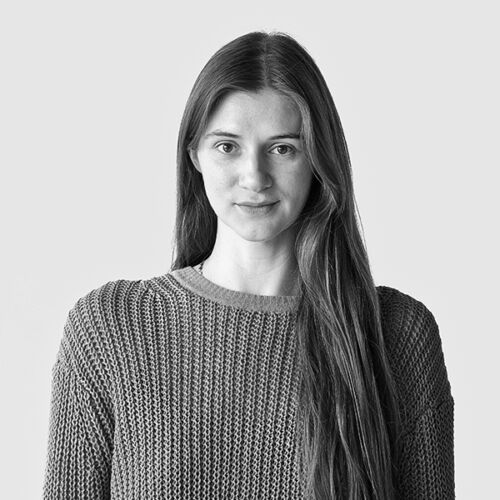



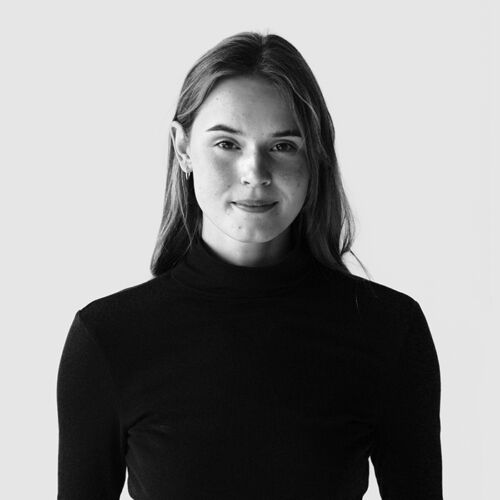
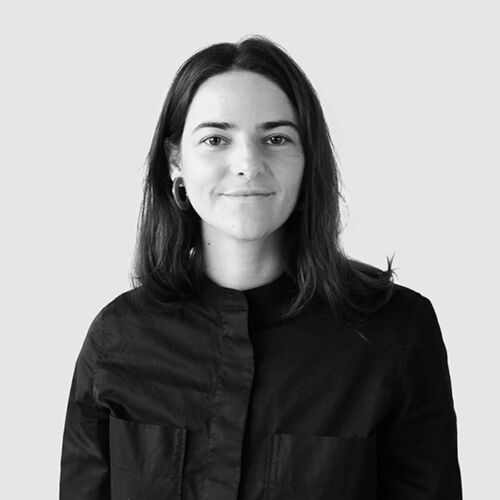









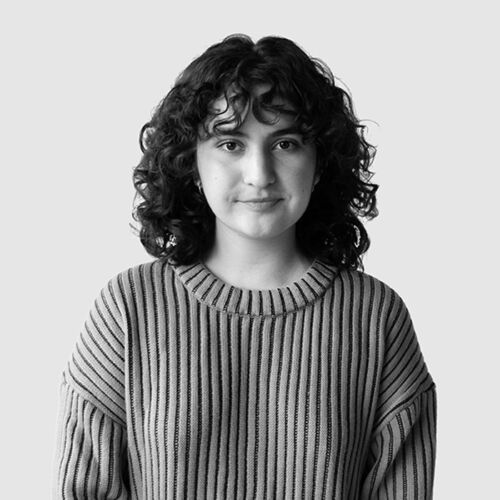
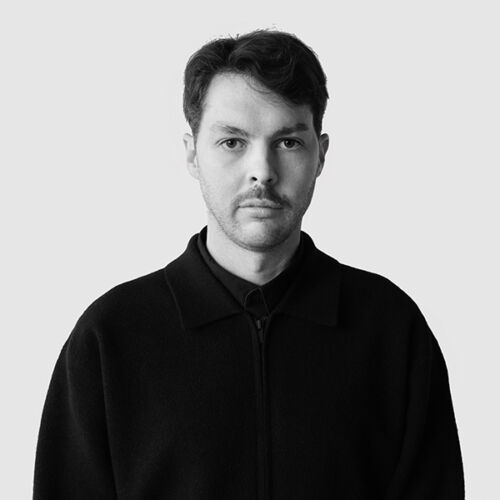
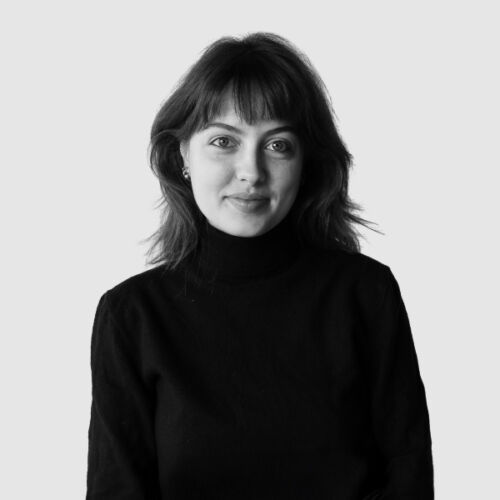
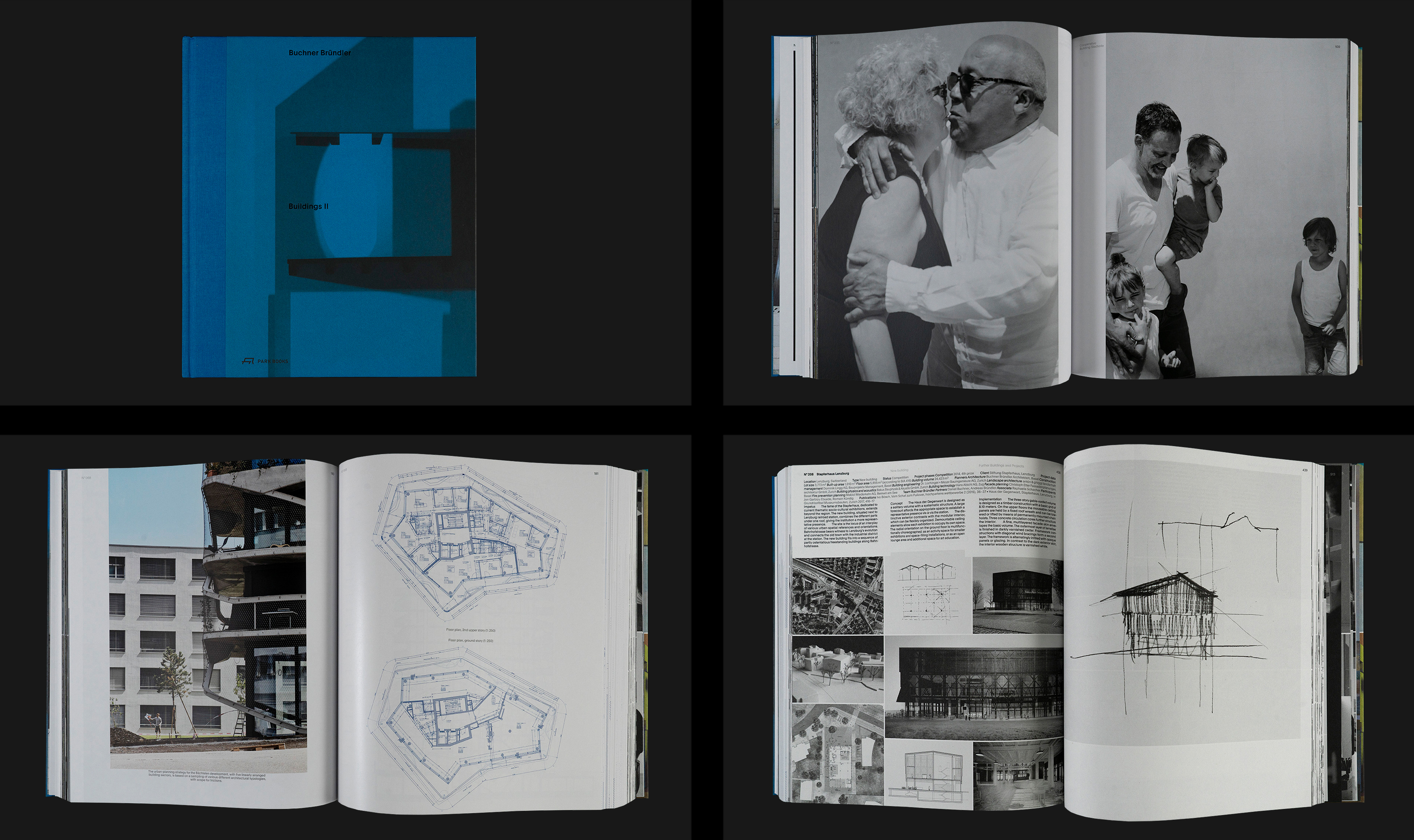
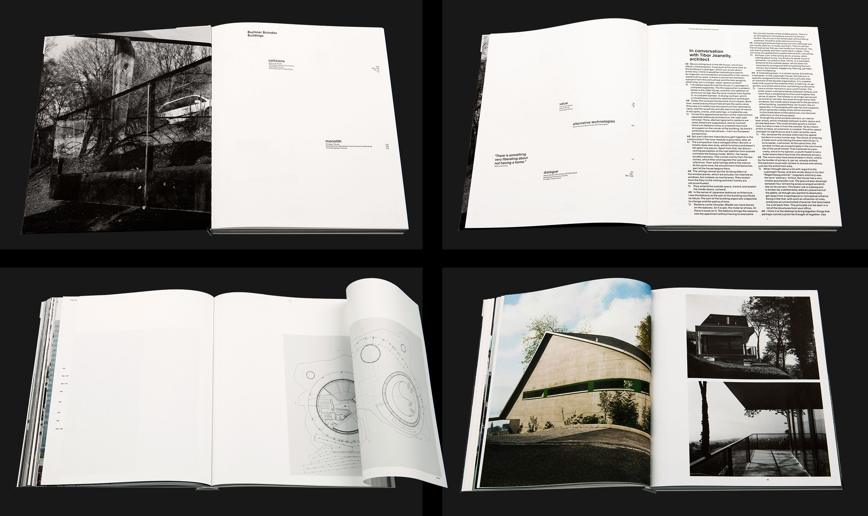
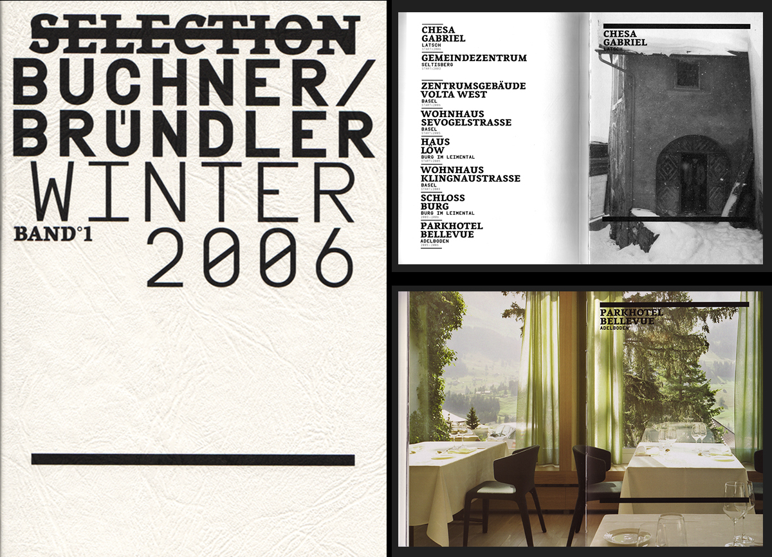
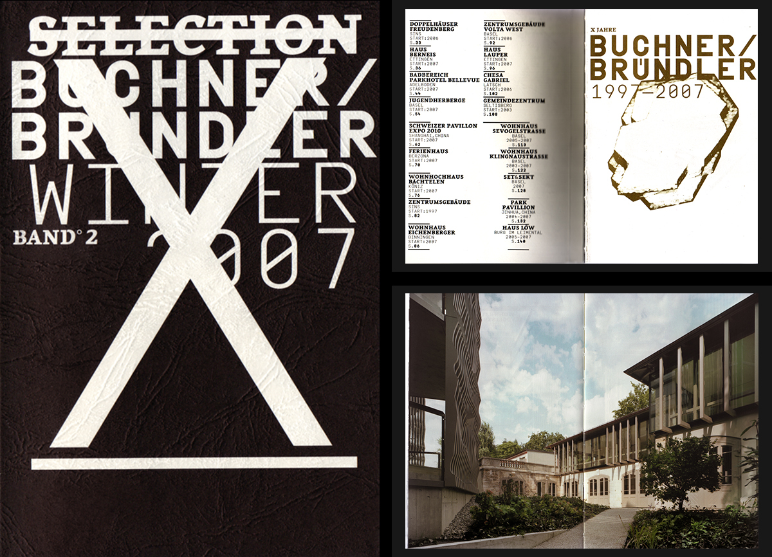
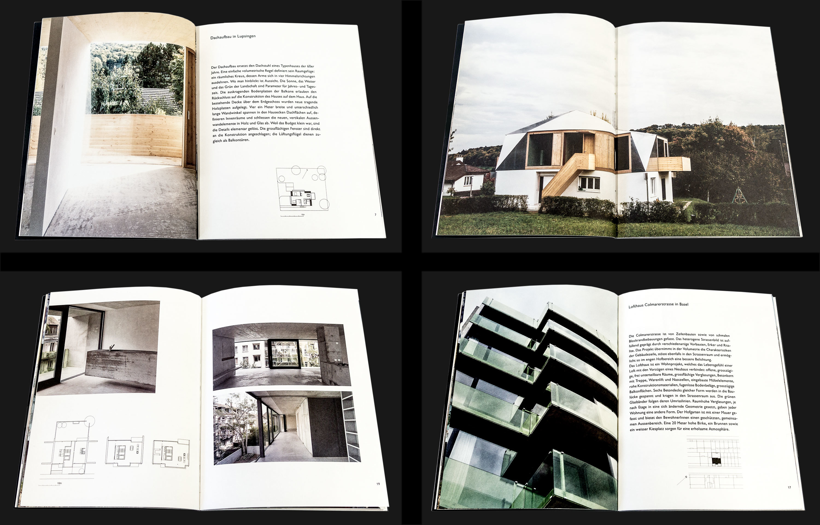
 New Port Headquarters Basel
New Port Headquarters Basel New administration building Kreuzboden, Liestal
New administration building Kreuzboden, Liestal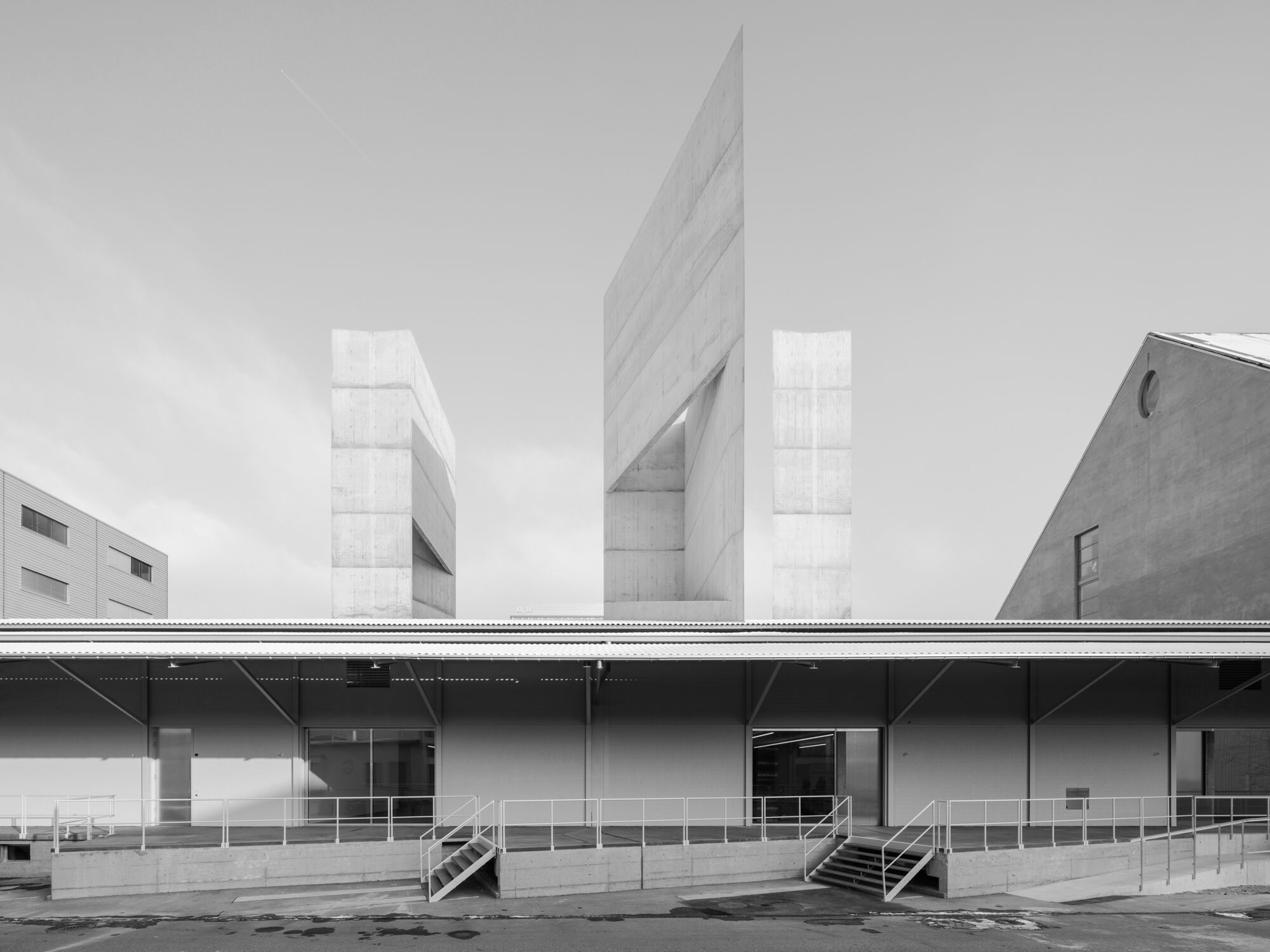 Kunsthaus Baselland
Kunsthaus Baselland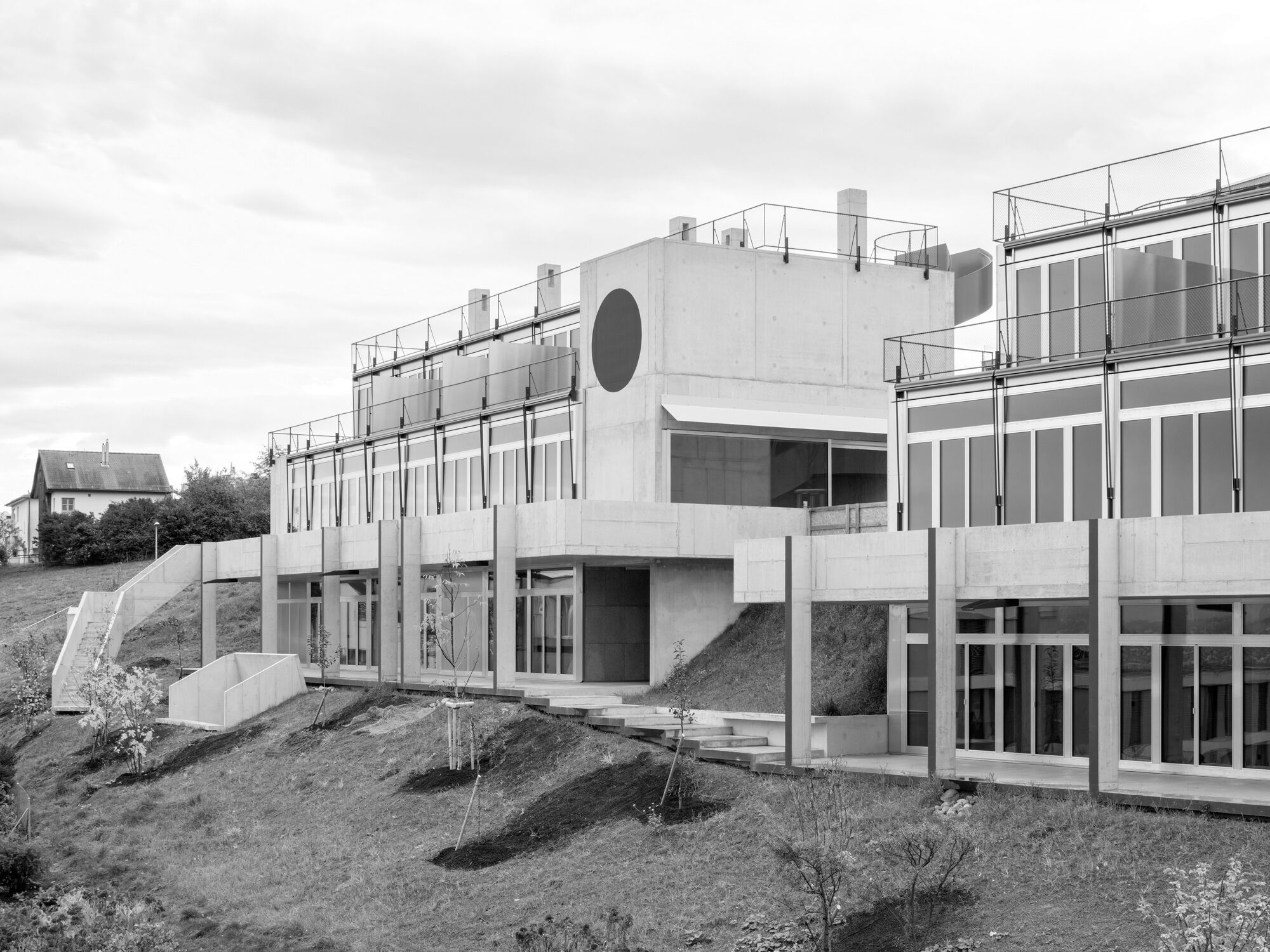 Housing Development Rötiboden
Housing Development Rötiboden Residential Development Eisenbahnweg
Residential Development Eisenbahnweg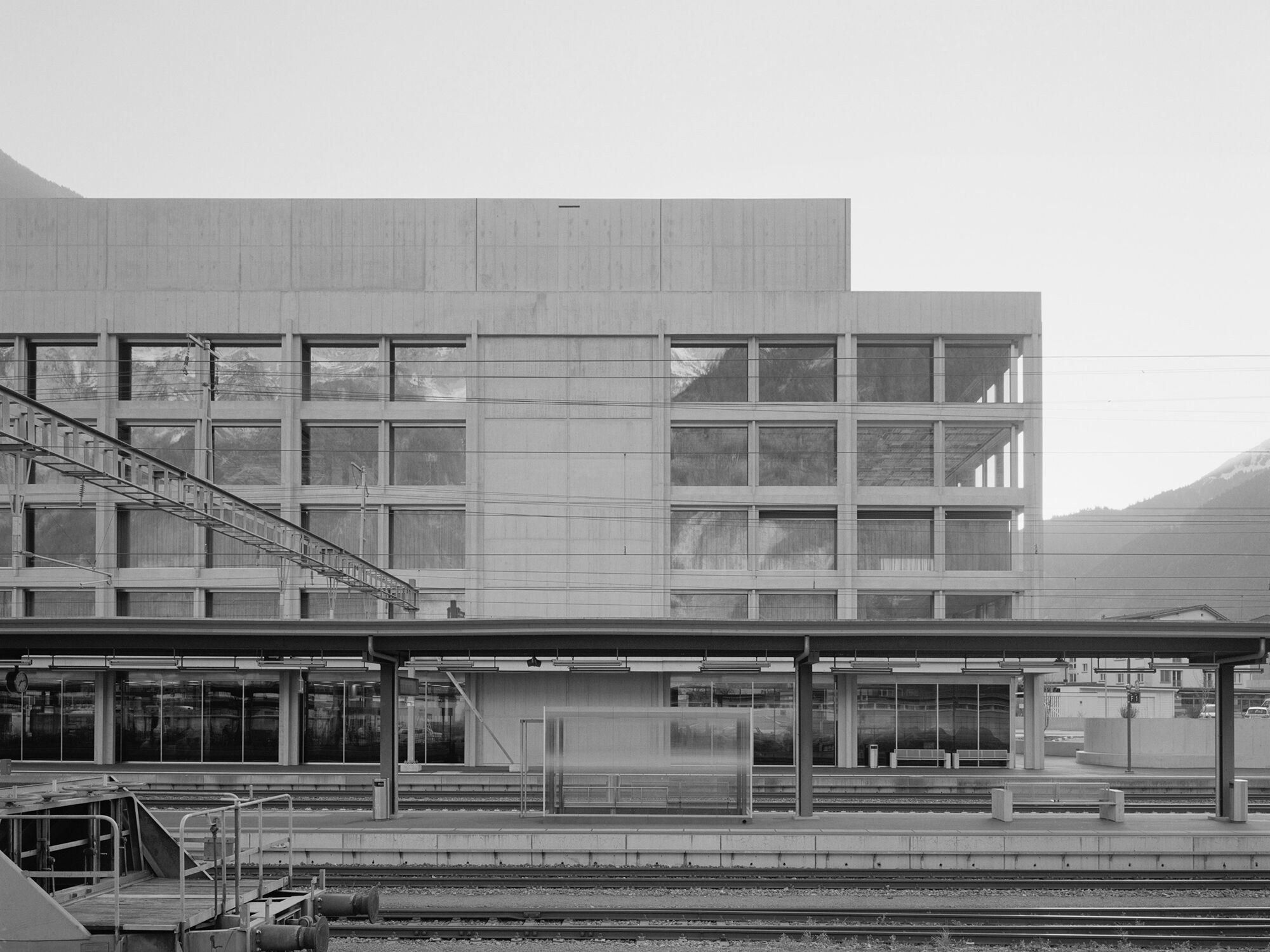 Service Building Bahnhofplatz
Service Building Bahnhofplatz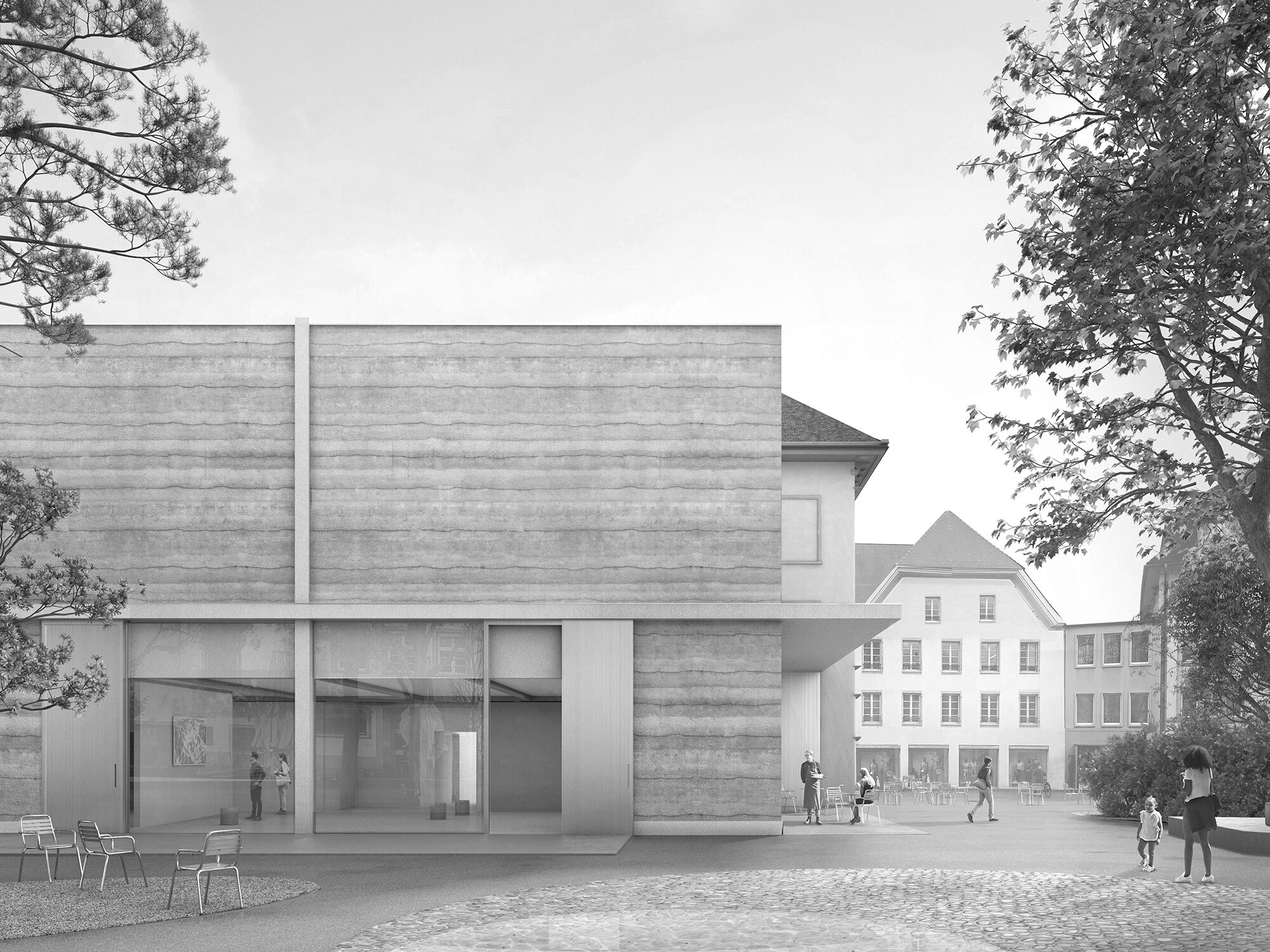 Kunstmuseum Olten
Kunstmuseum Olten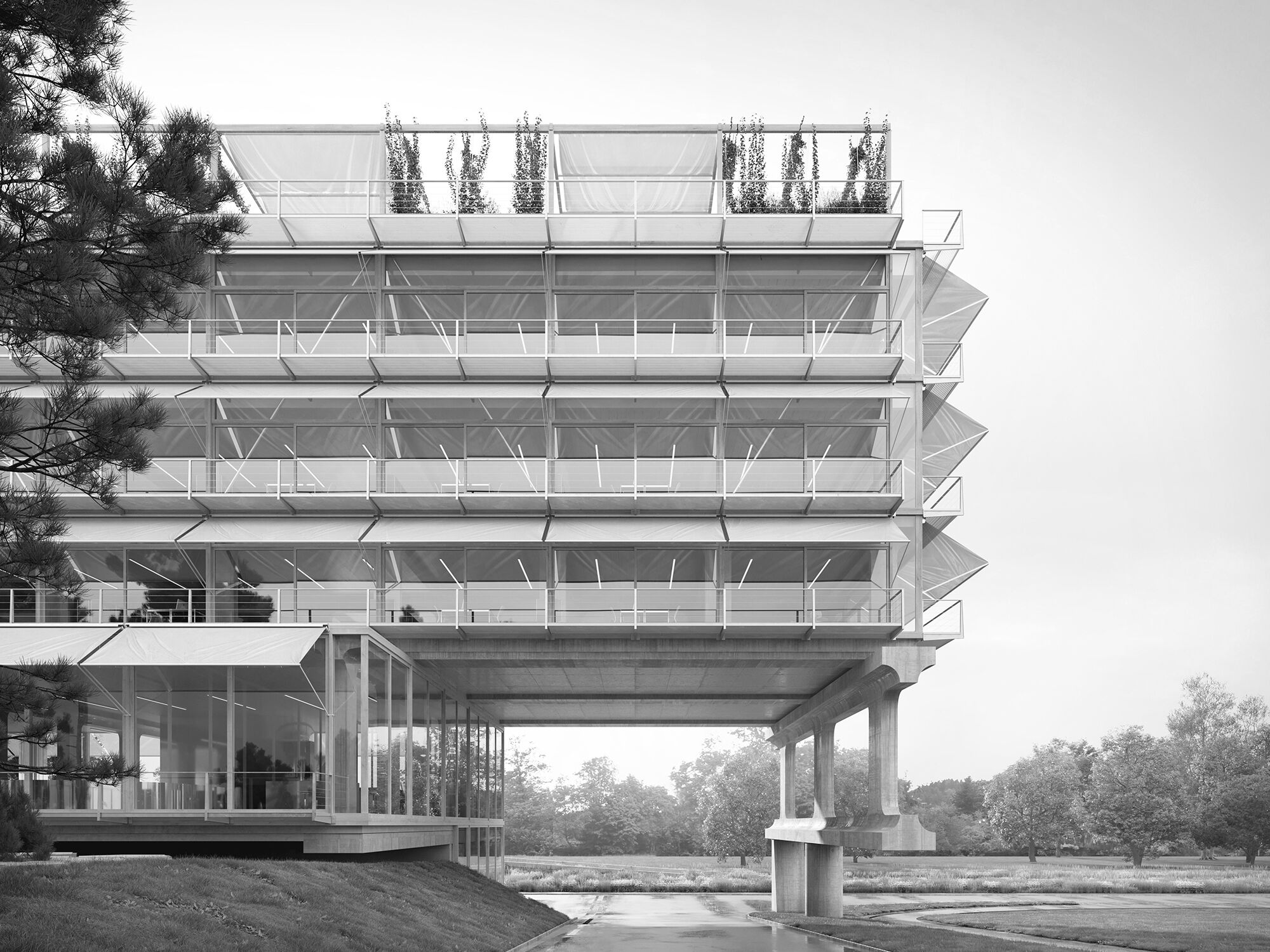 HIC ETH Zurich
HIC ETH Zurich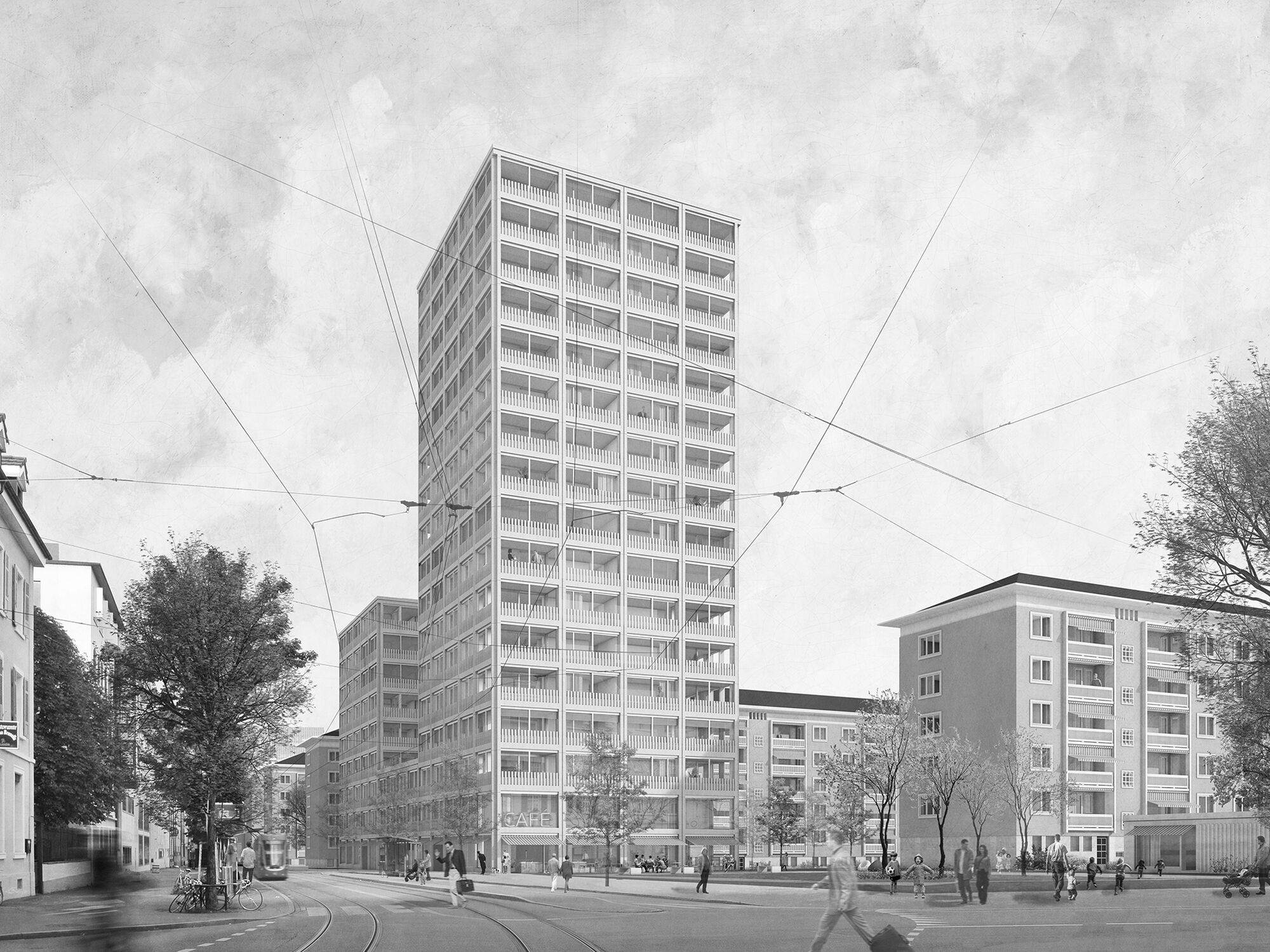 Horburg residential development Basel
Horburg residential development Basel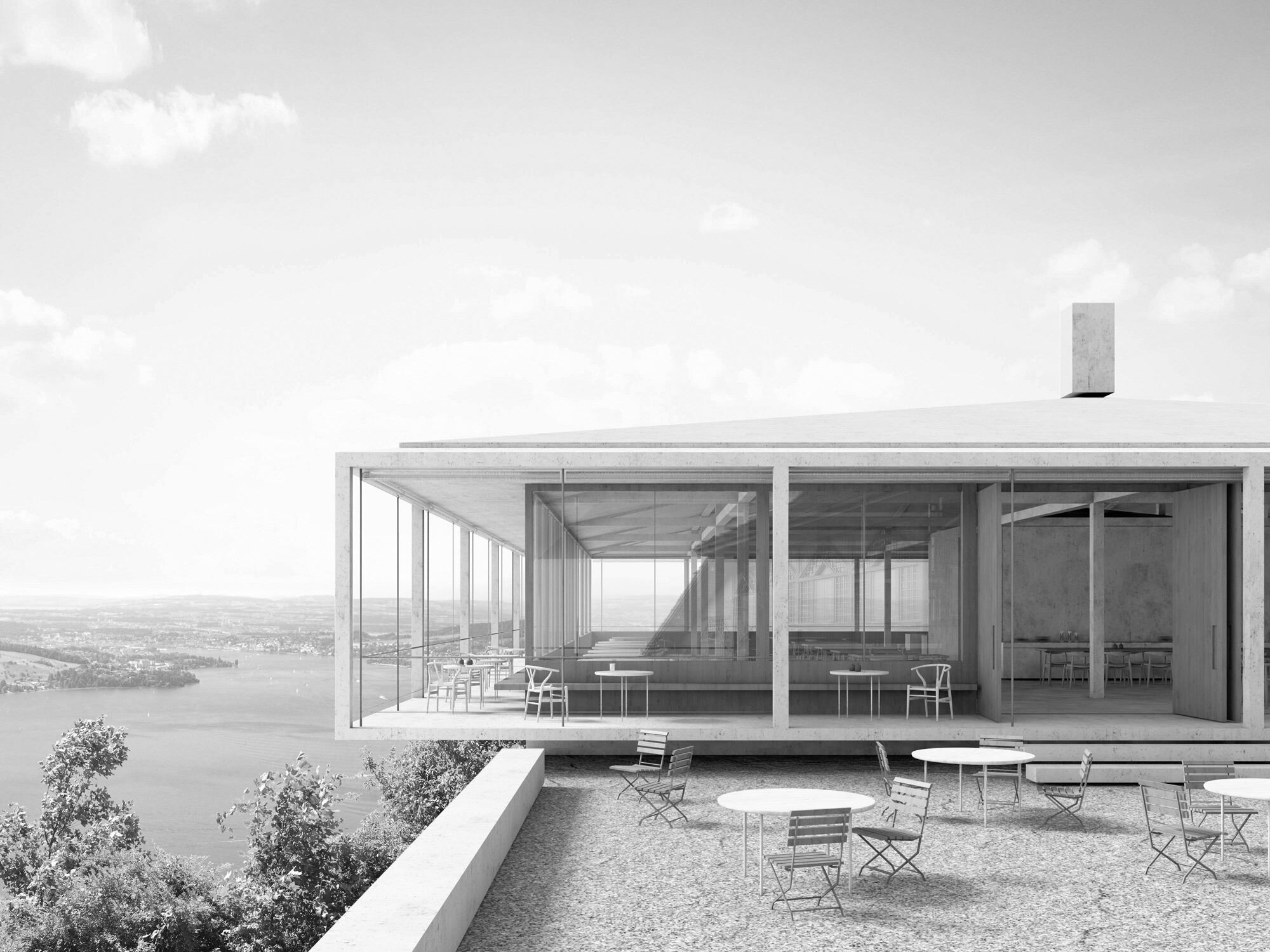 Fürigenareal
Fürigenareal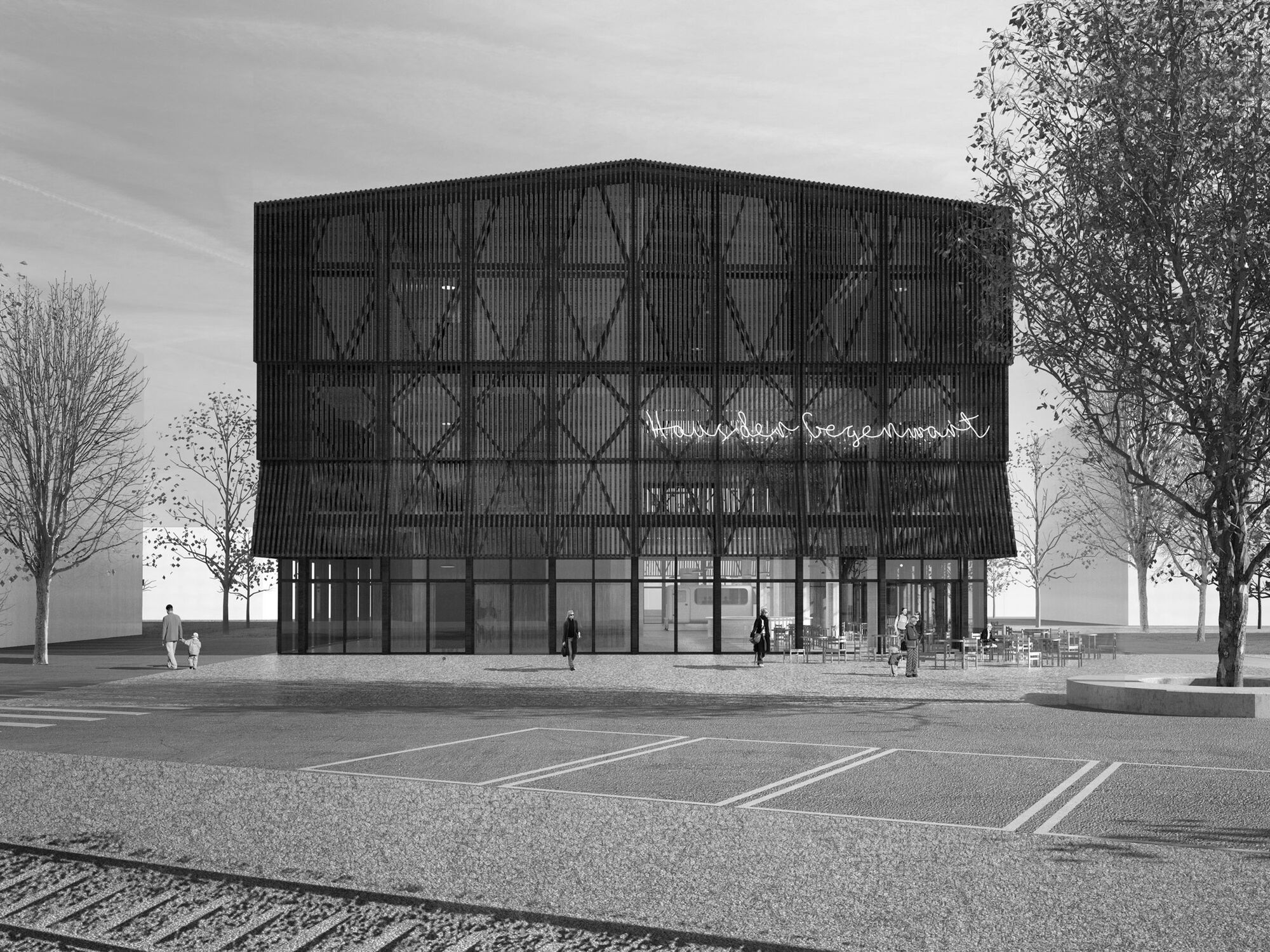 Stapferhaus Lenzburg
Stapferhaus Lenzburg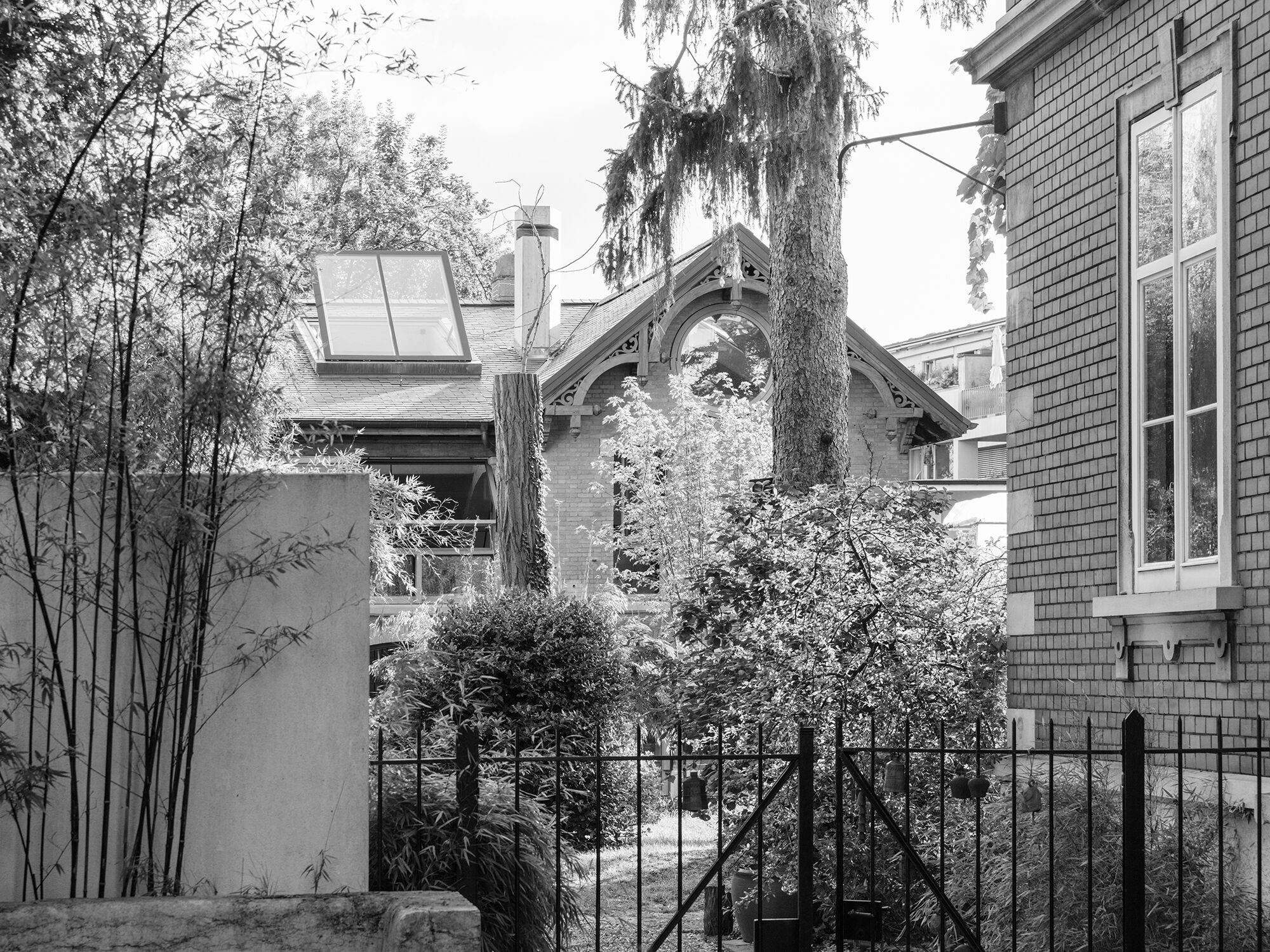 Missionsstrasse House
Missionsstrasse House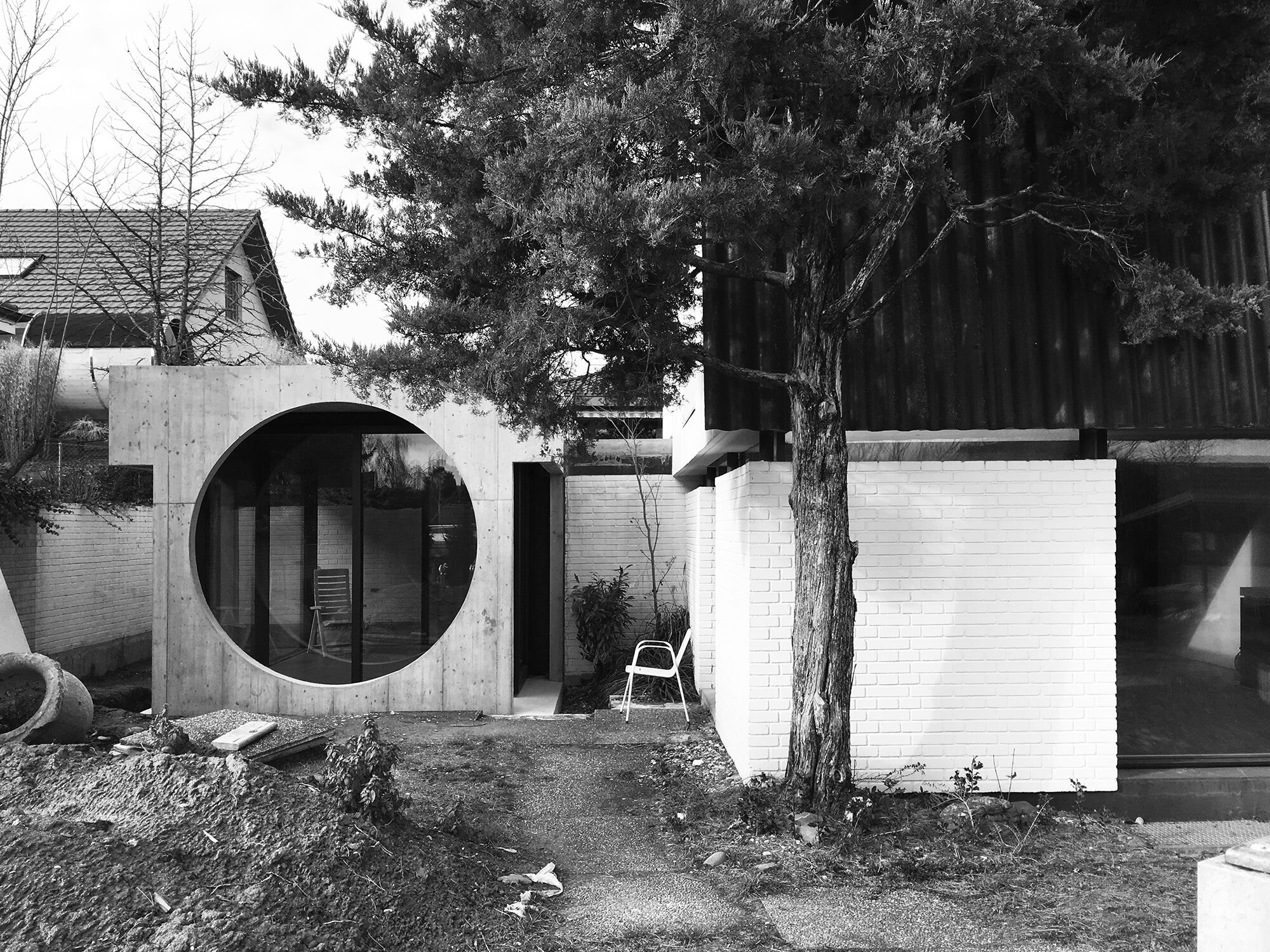 Allschwil House
Allschwil House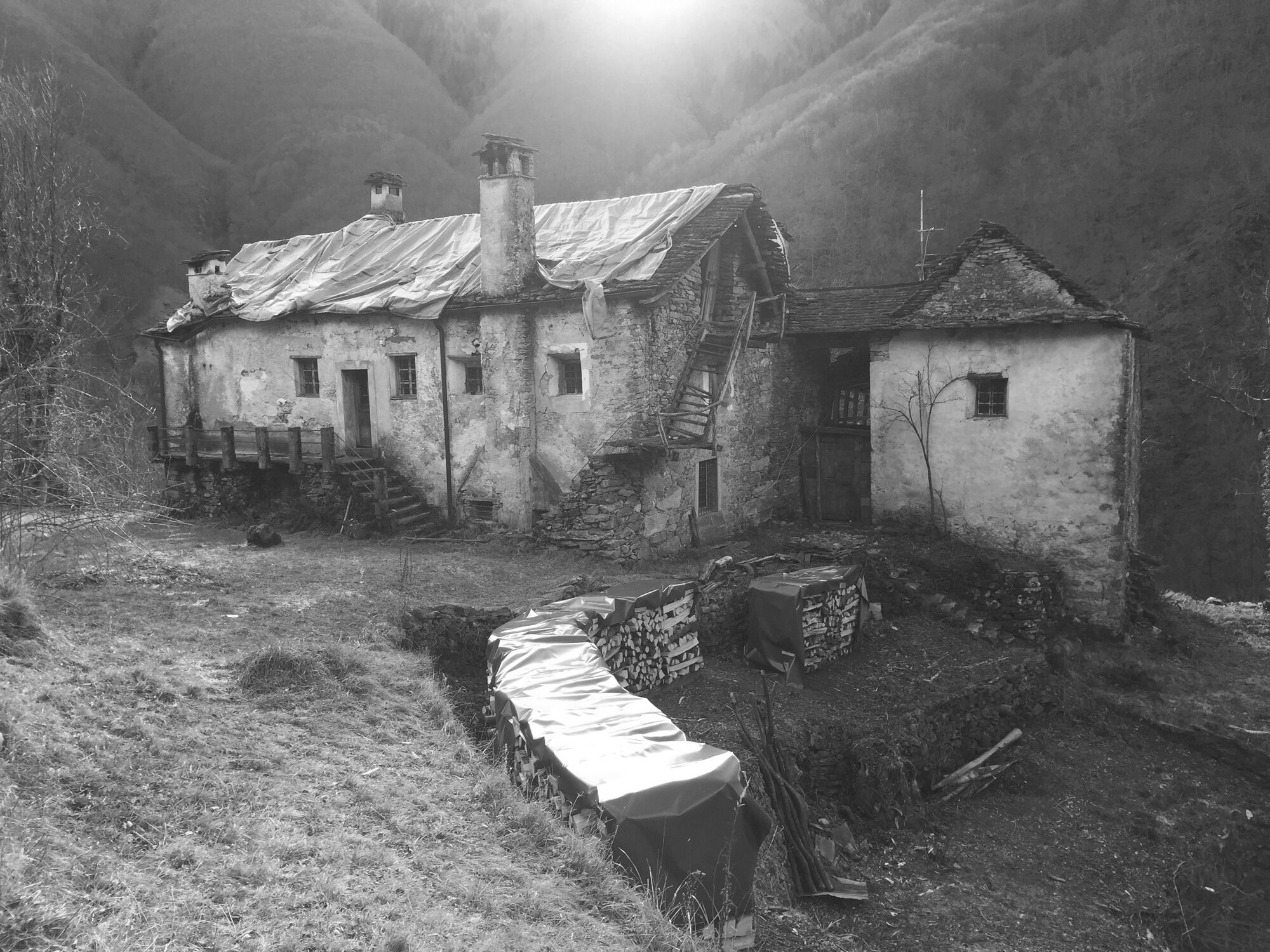 Casa Mosogno
Casa Mosogno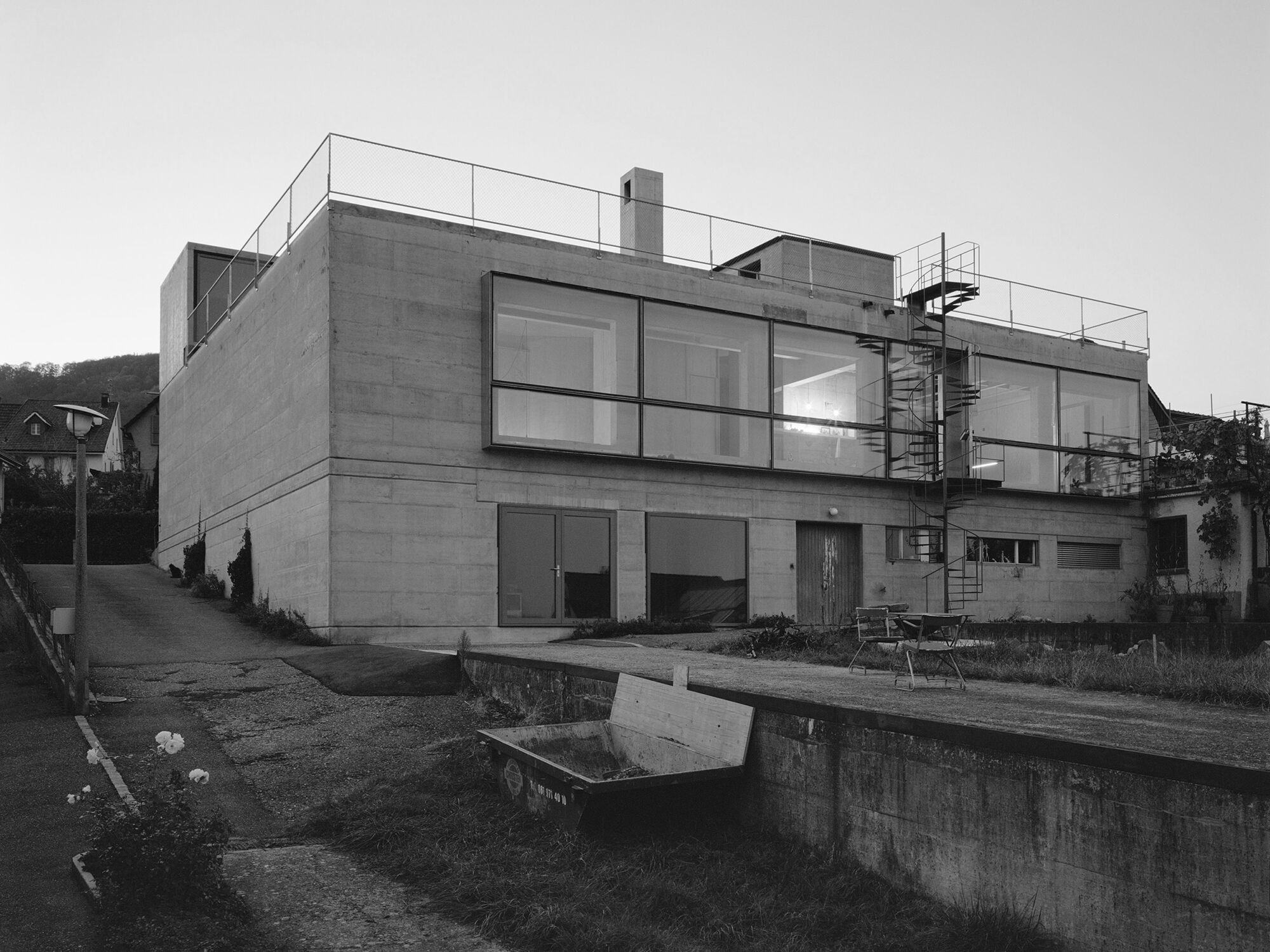 Cherry Storehouse Nuglar
Cherry Storehouse Nuglar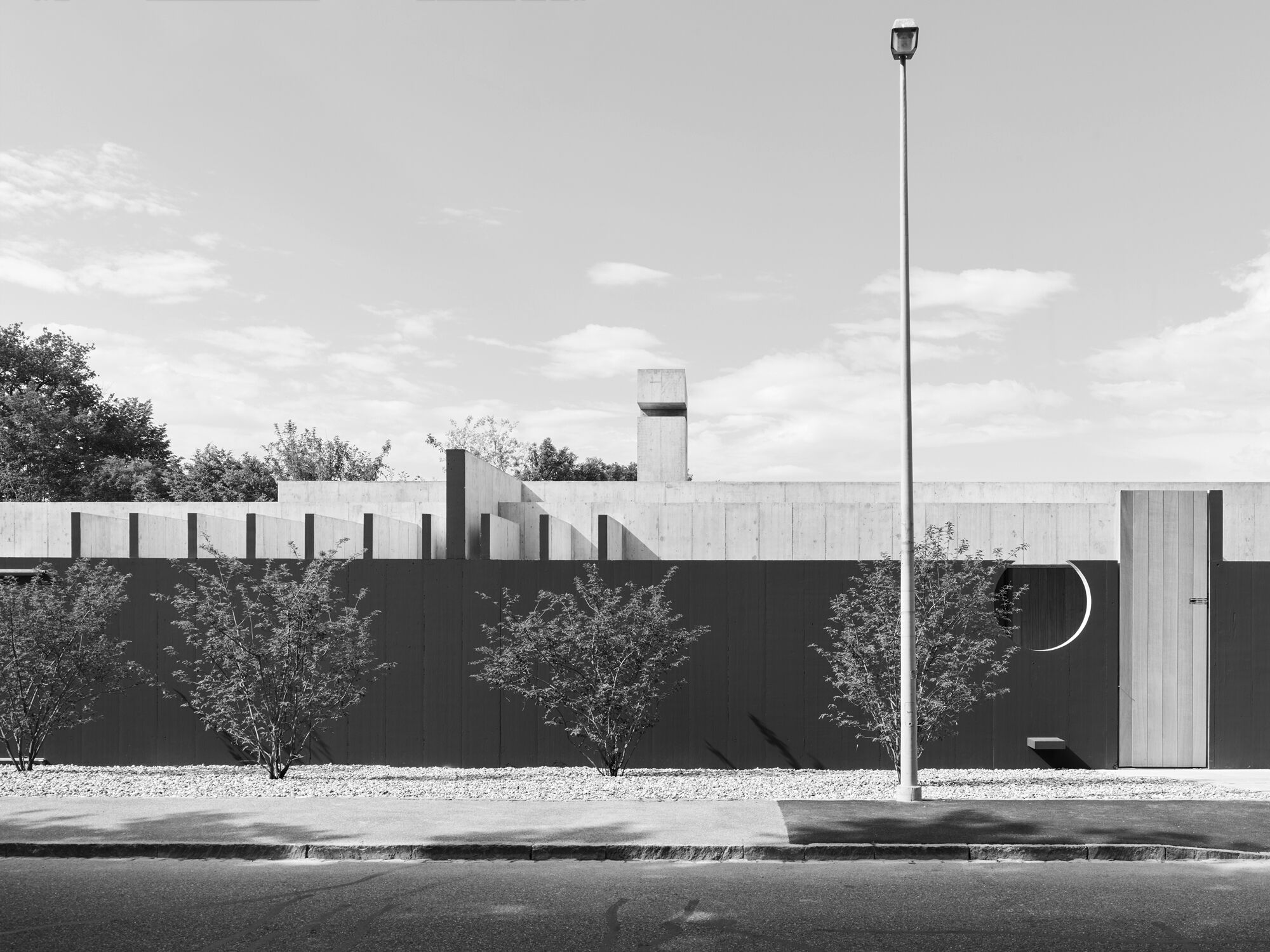 Kirschgarten House
Kirschgarten House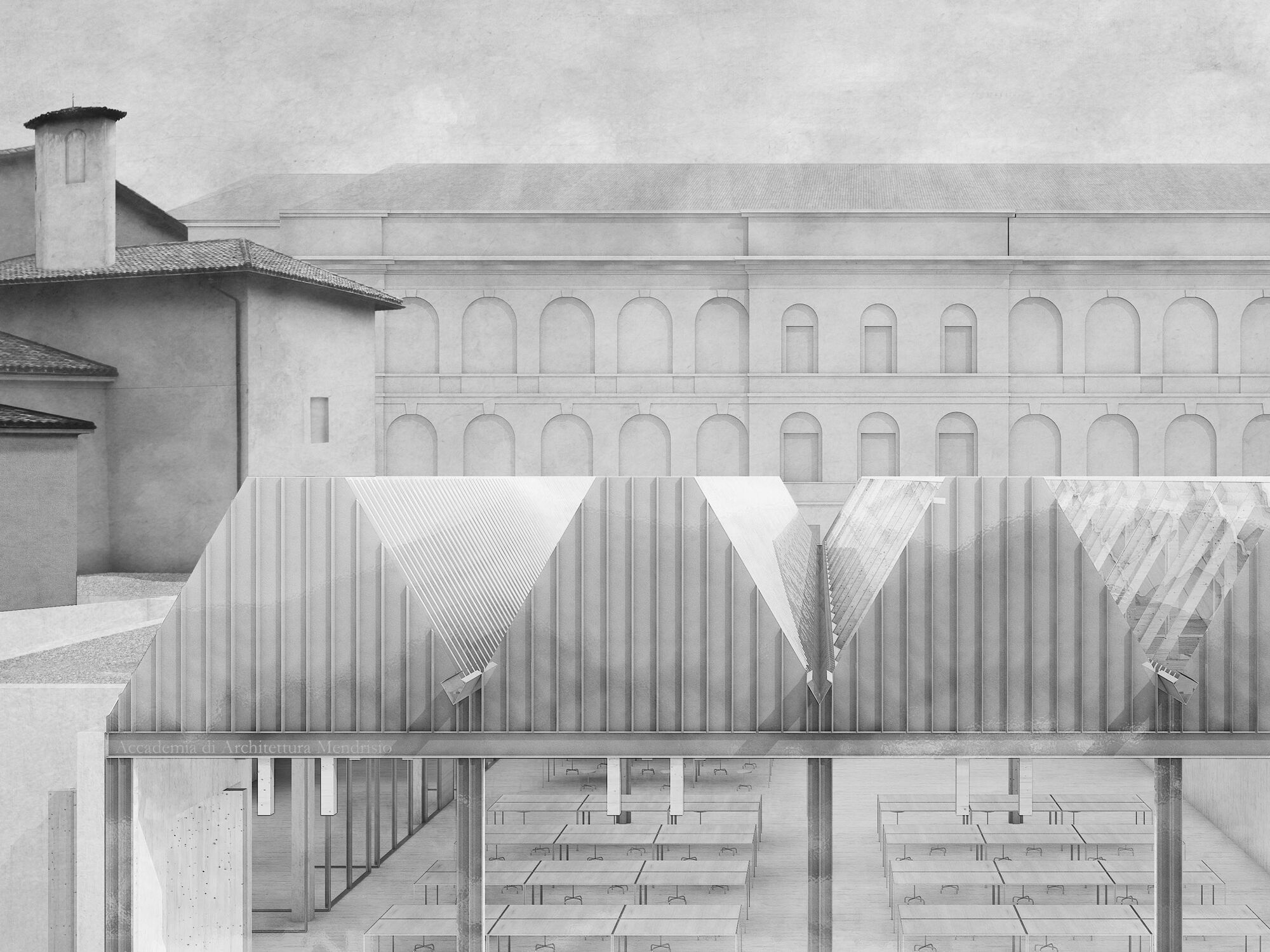 Accademia di Architettura
Accademia di Architettura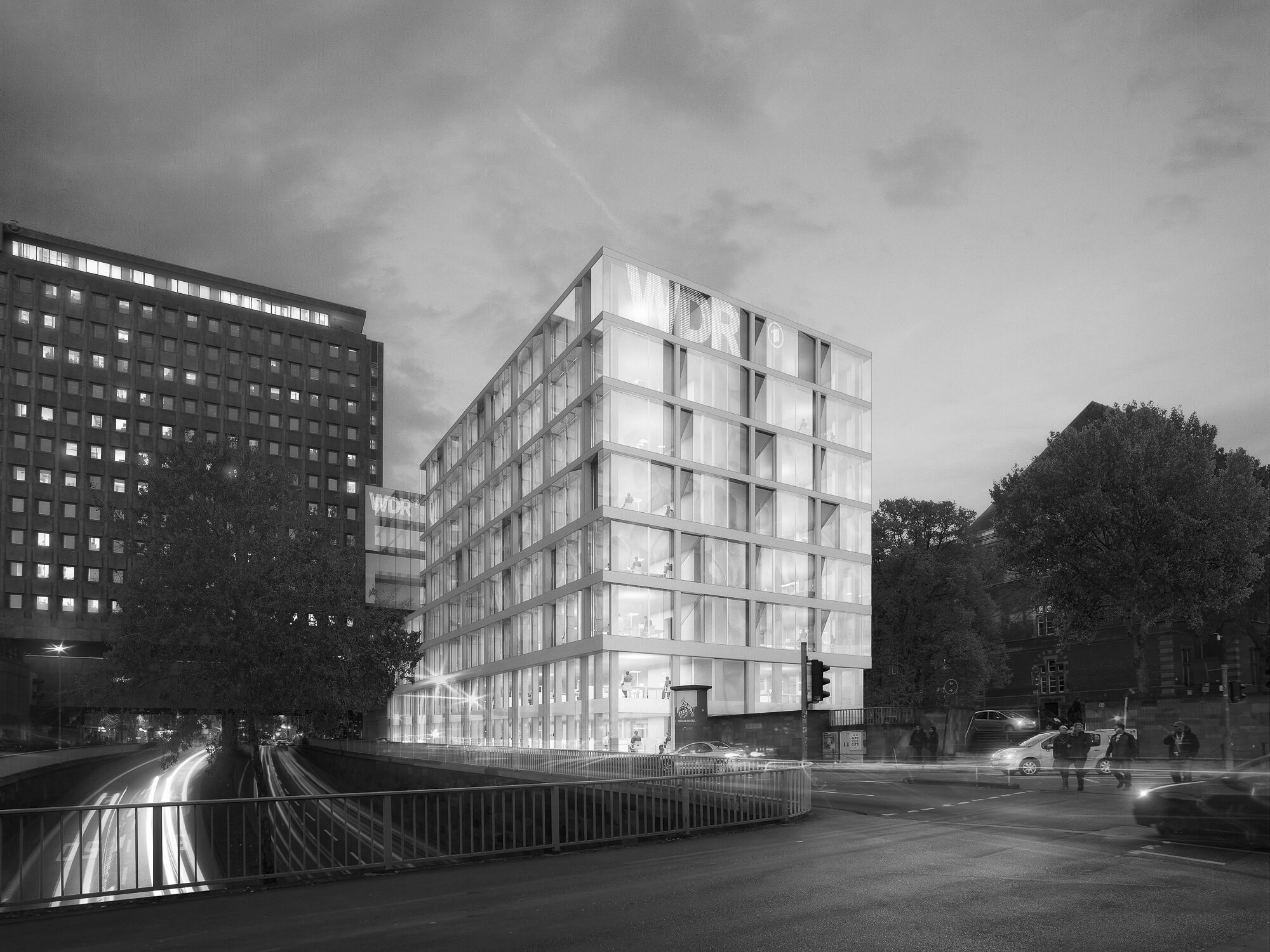 WDR-Filmhaus
WDR-Filmhaus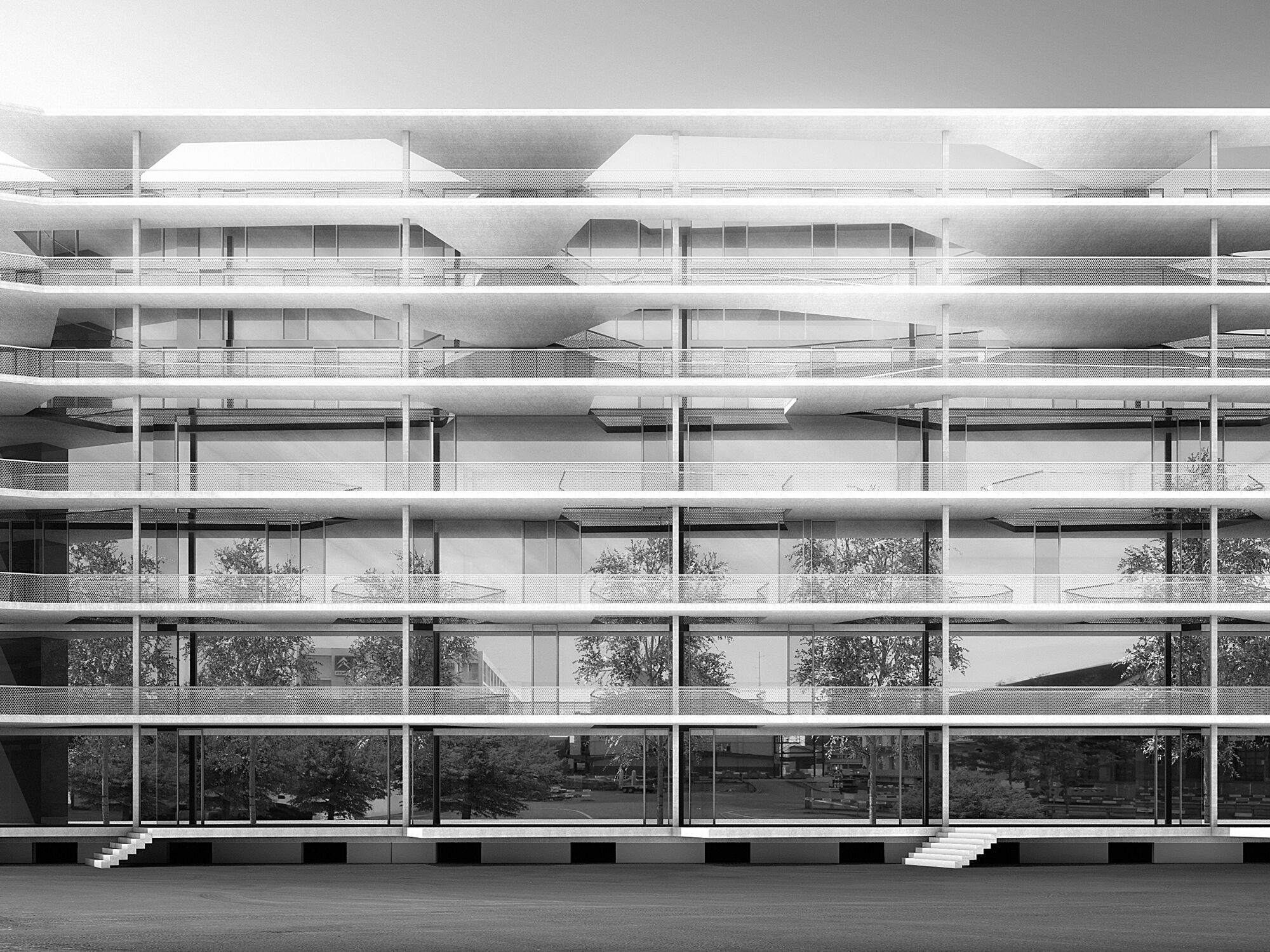 Transitlager Münchenstein
Transitlager Münchenstein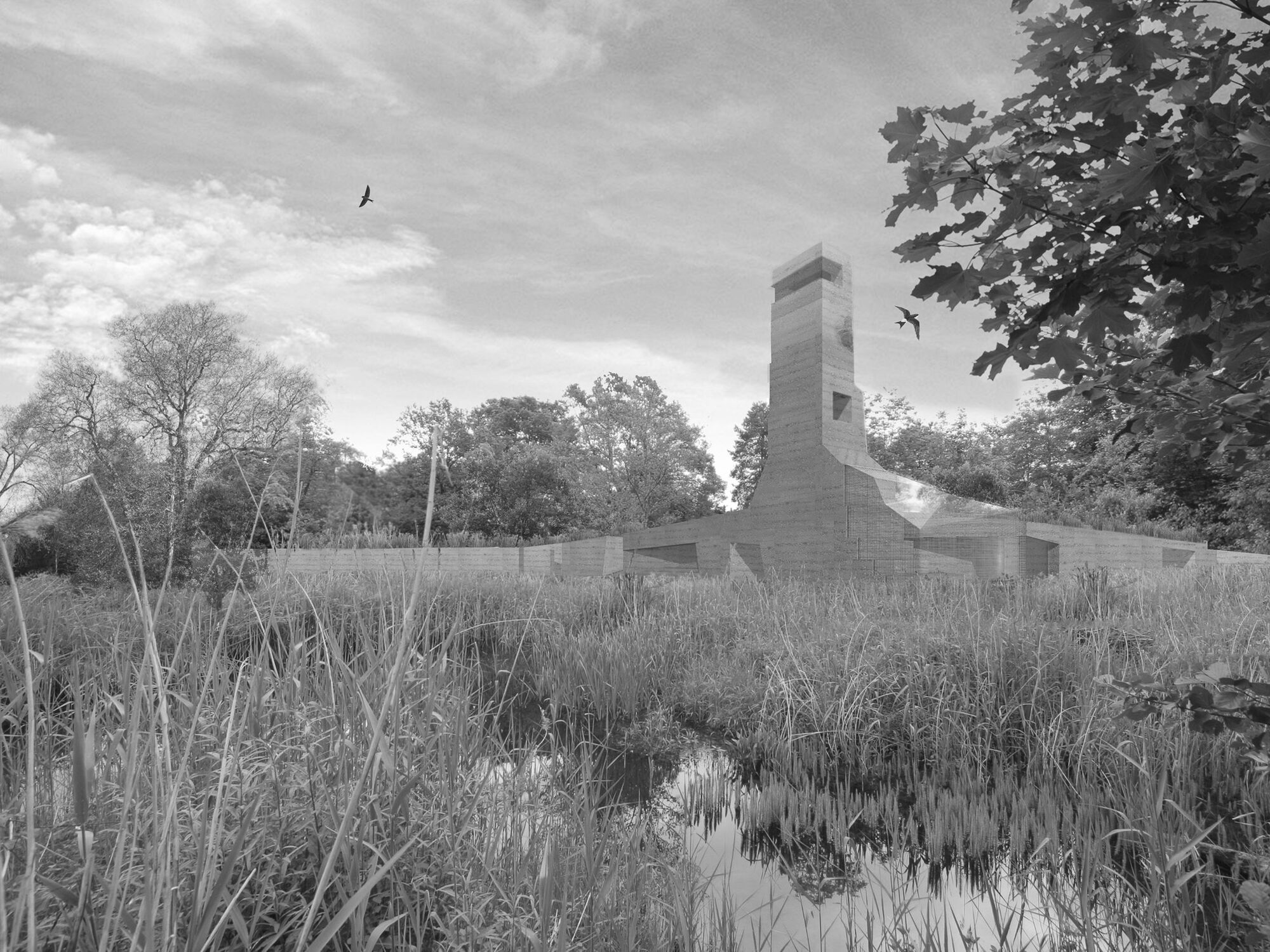 Ornithological Centre Sempach
Ornithological Centre Sempach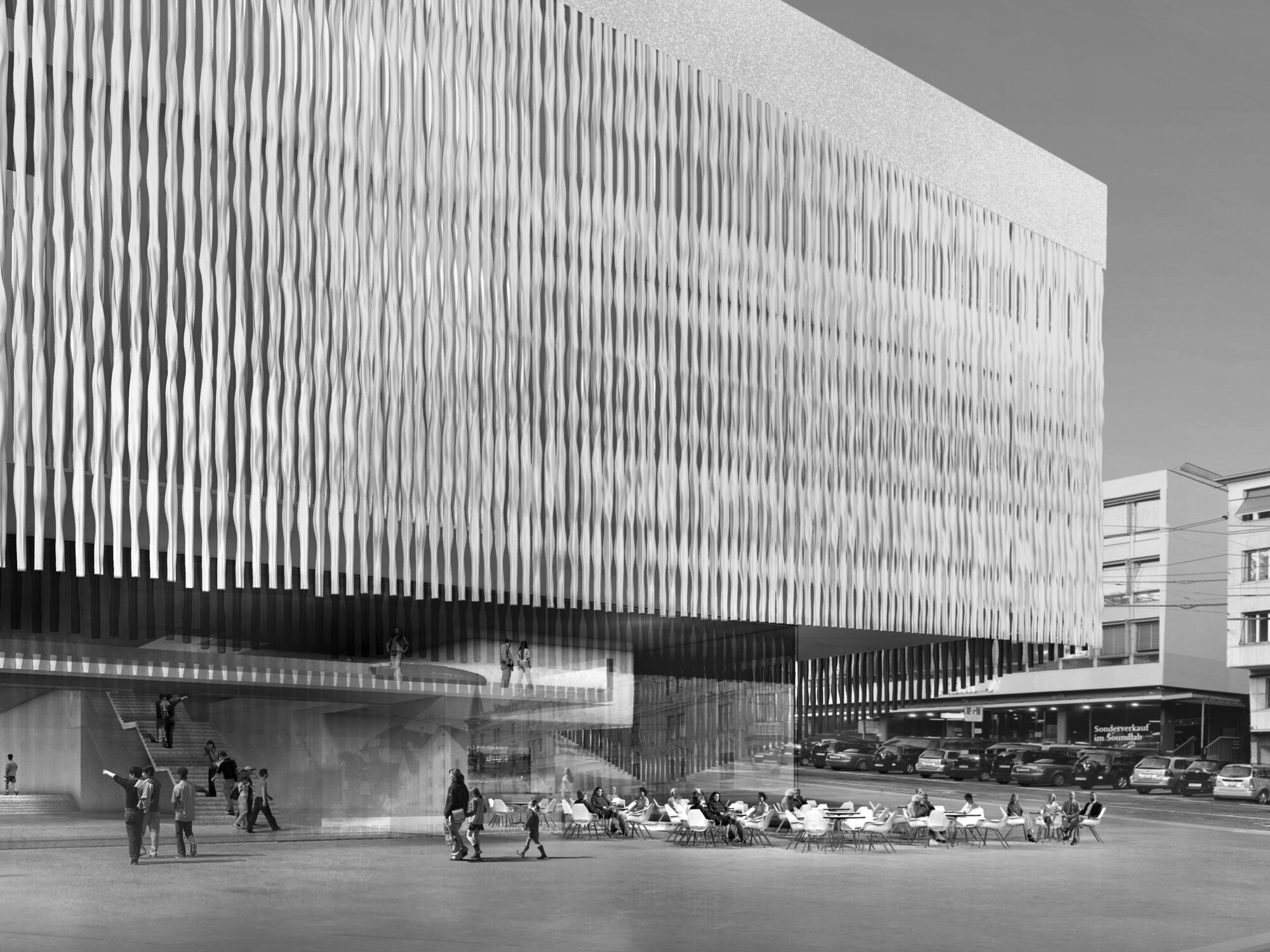 Kunsthaus Zürich
Kunsthaus Zürich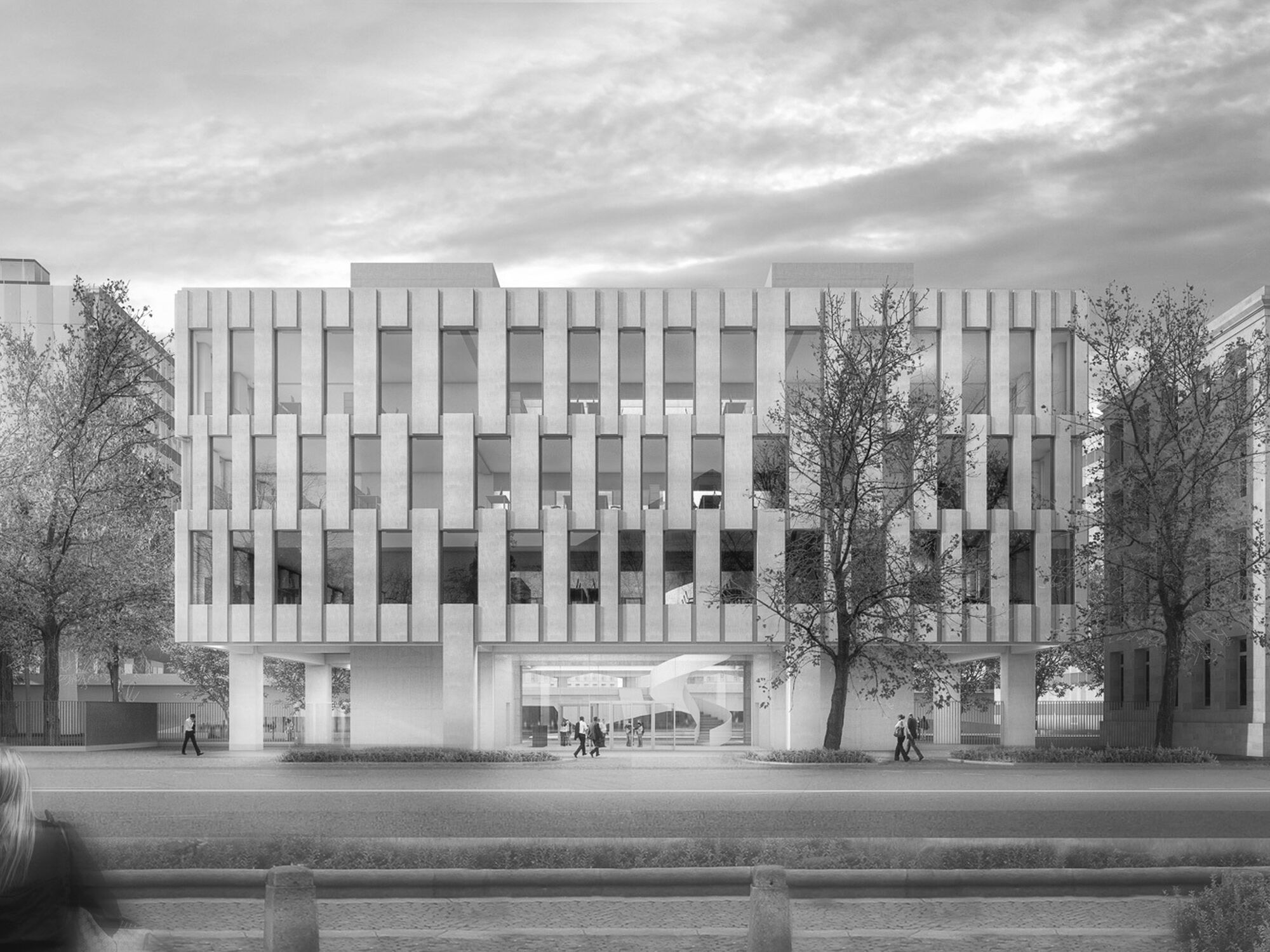 Syngenta Headquarters
Syngenta Headquarters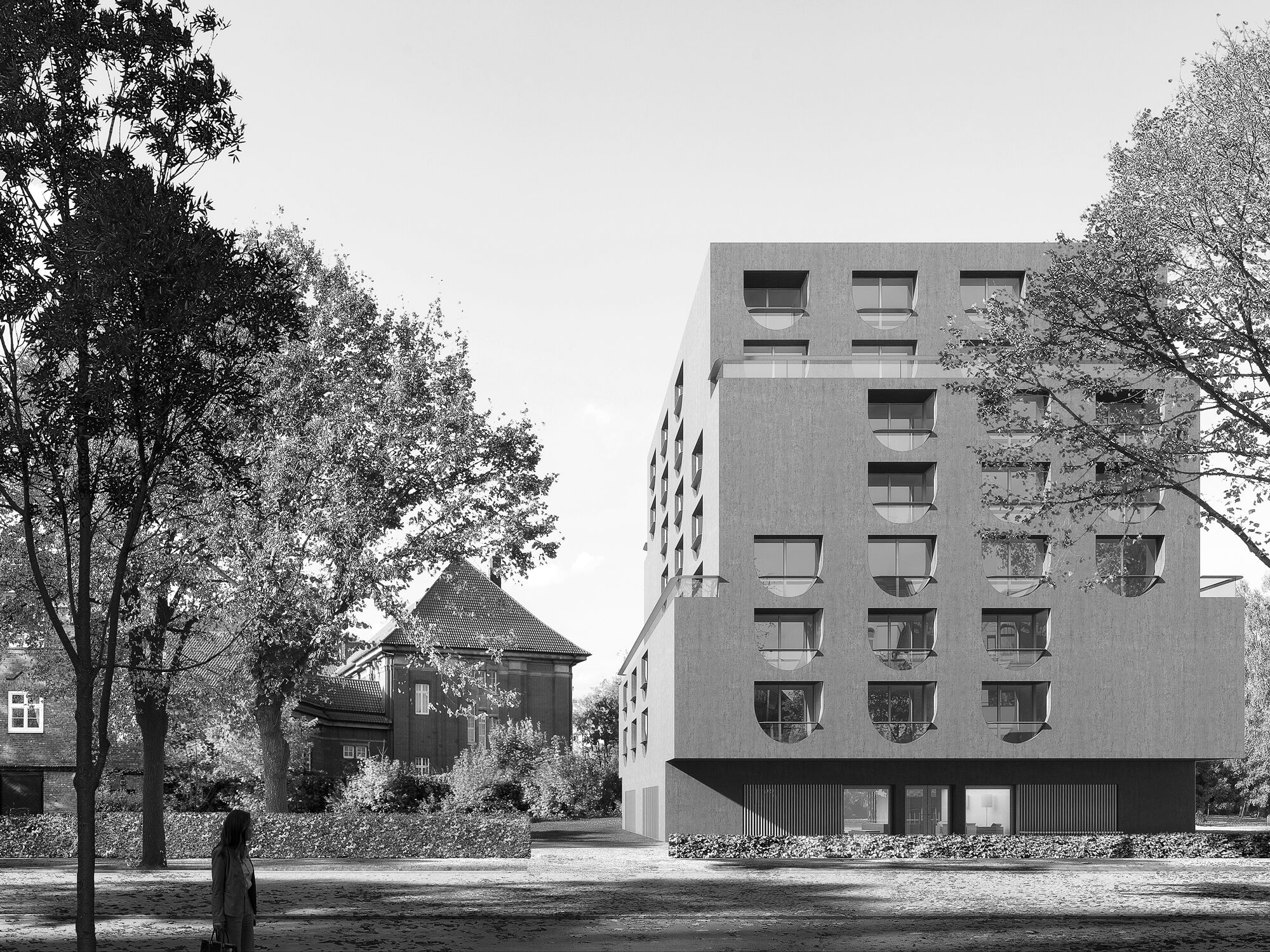 University Guest House Hamburg
University Guest House Hamburg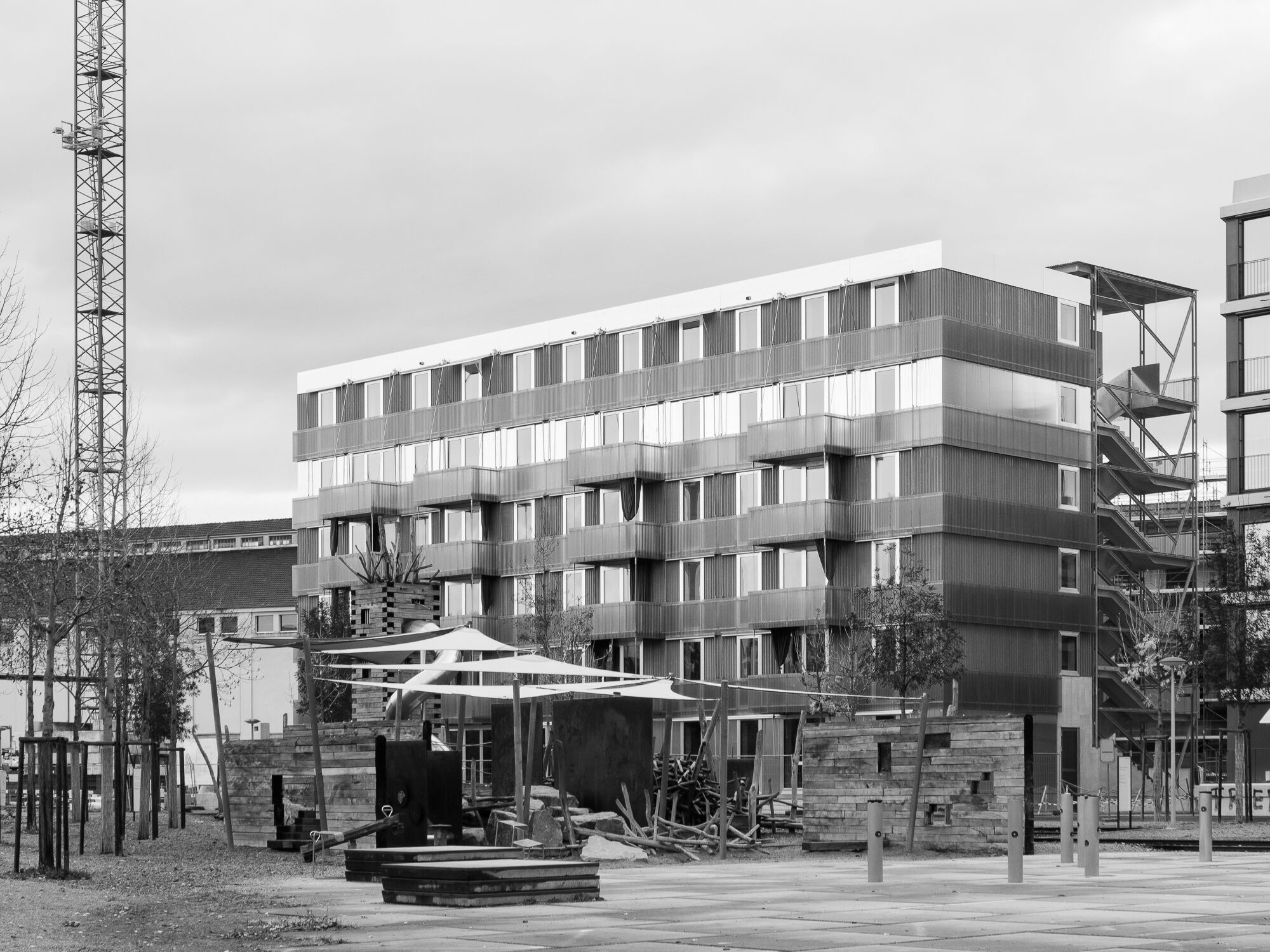 Cooperative Building Stadterle
Cooperative Building Stadterle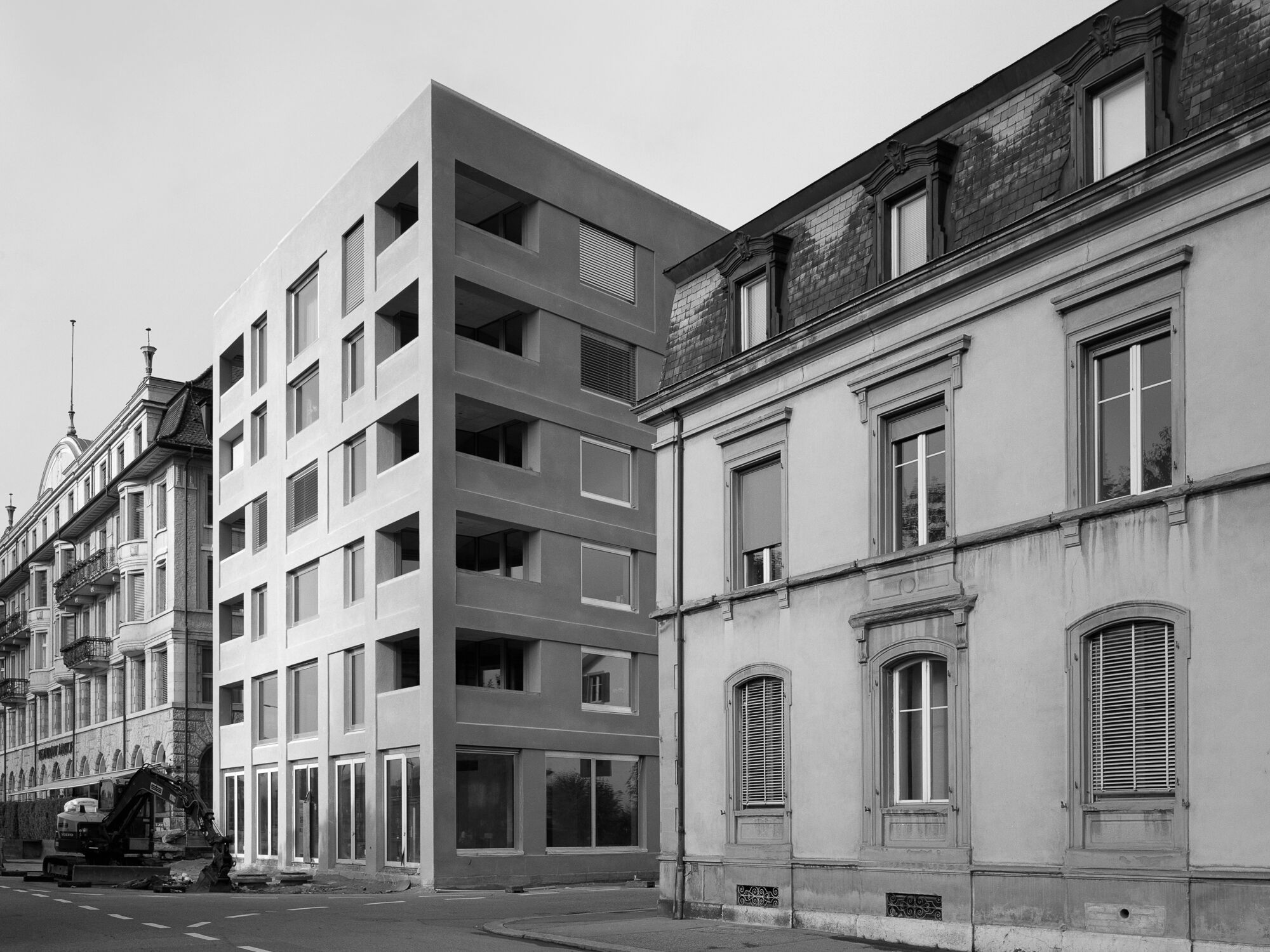 Residential Building Amthausquai
Residential Building Amthausquai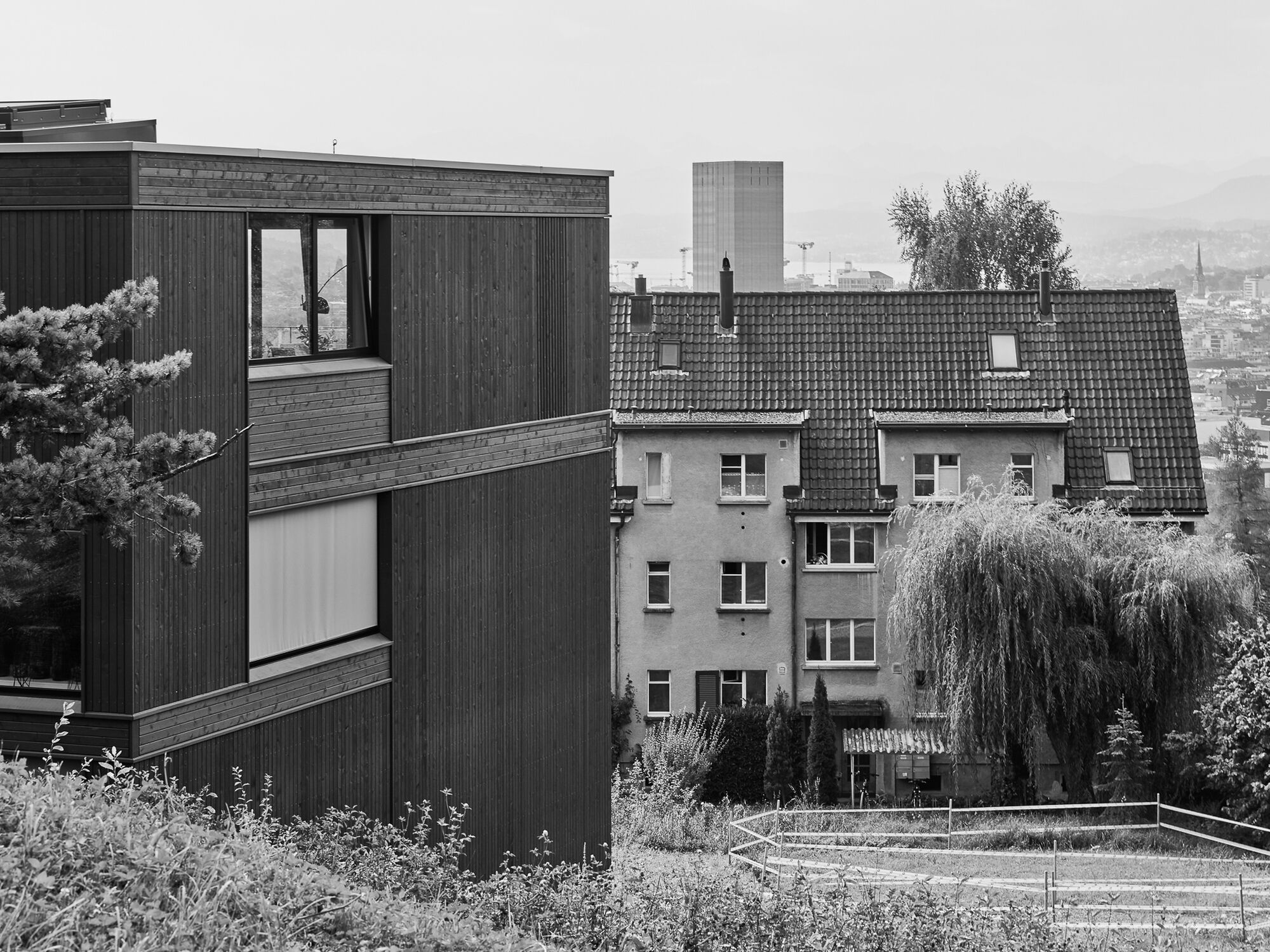 Residential Housing Tièchestrasse
Residential Housing Tièchestrasse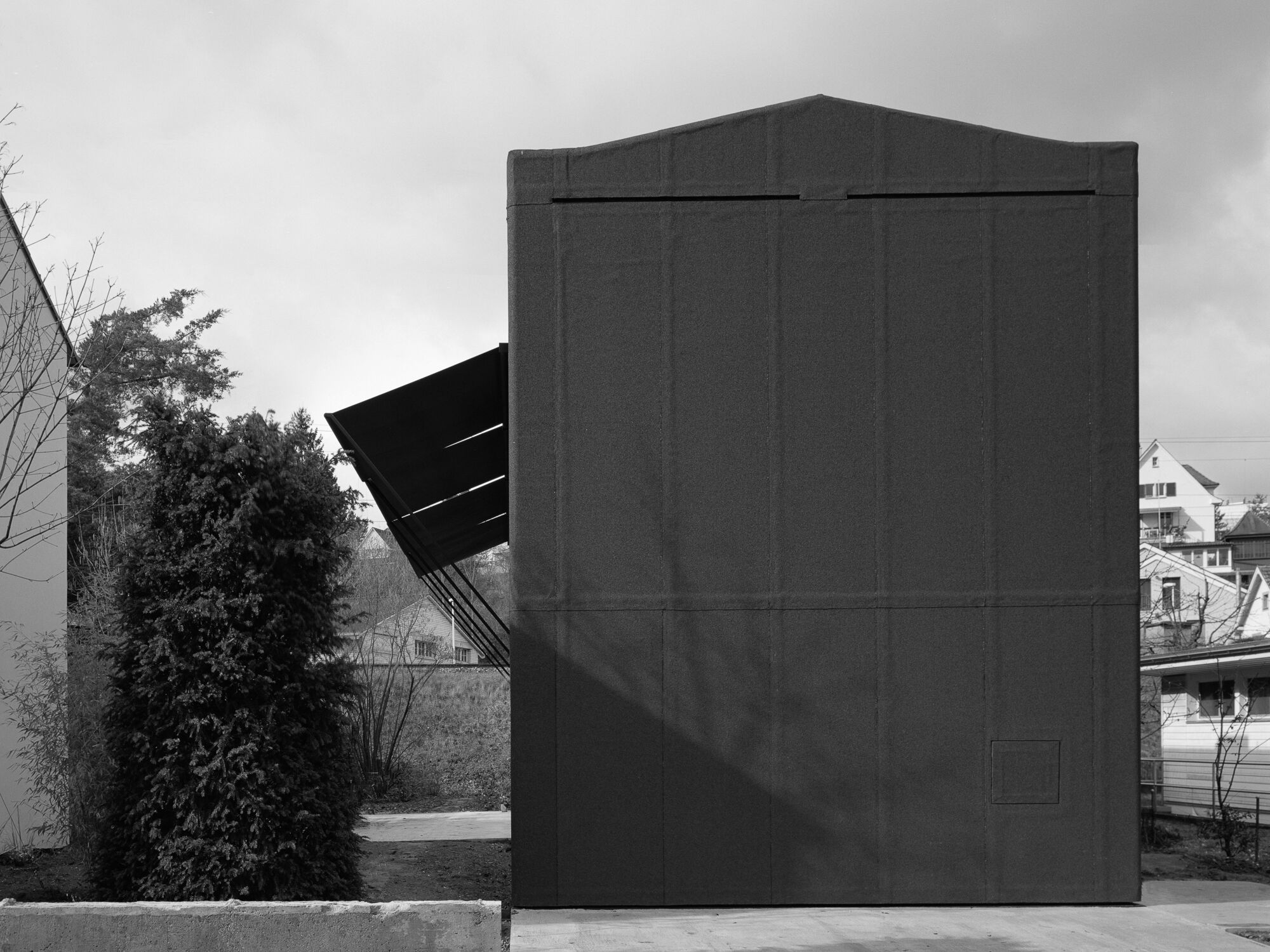 Münchenstein House
Münchenstein House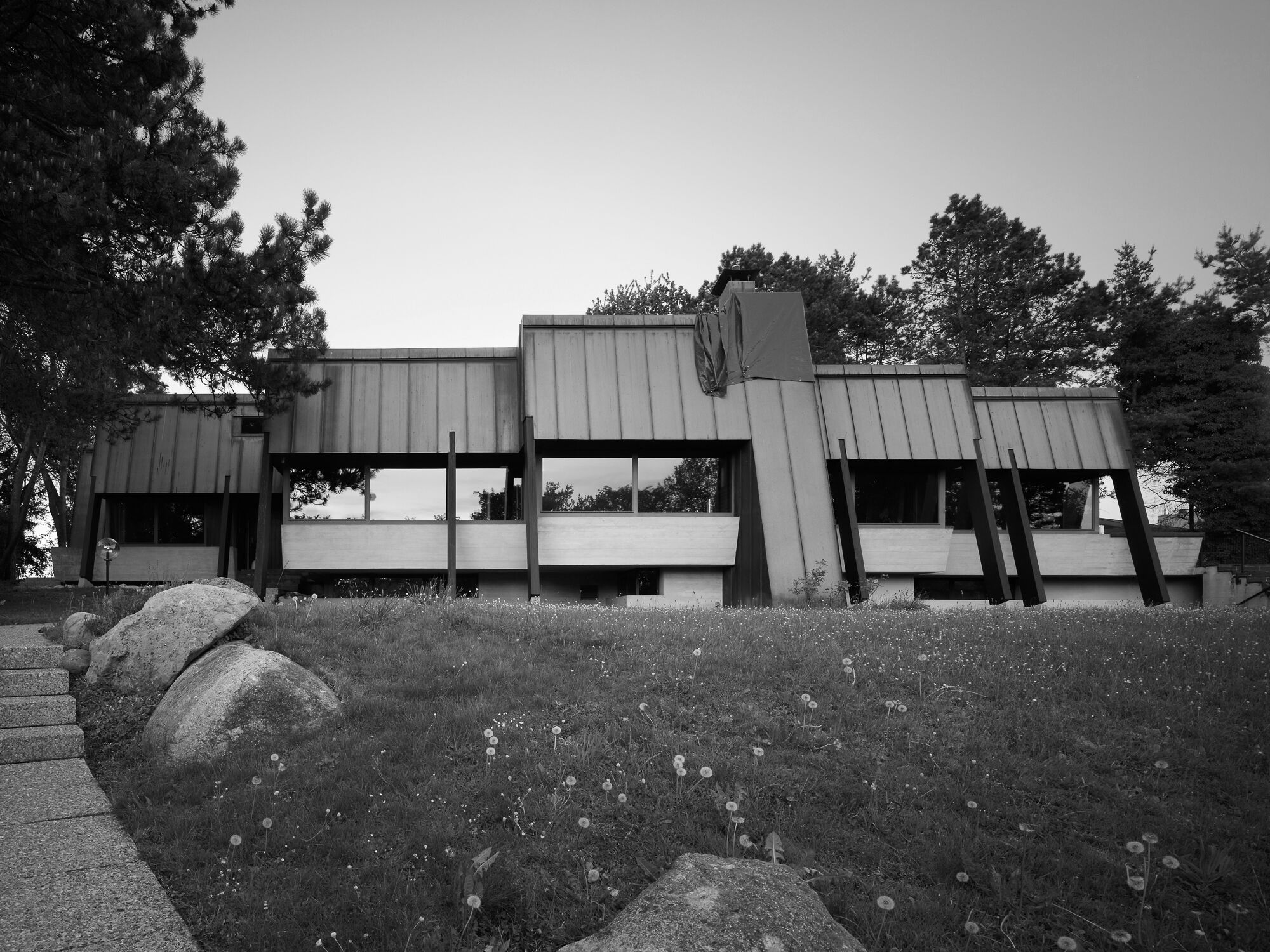 Greifensee House
Greifensee House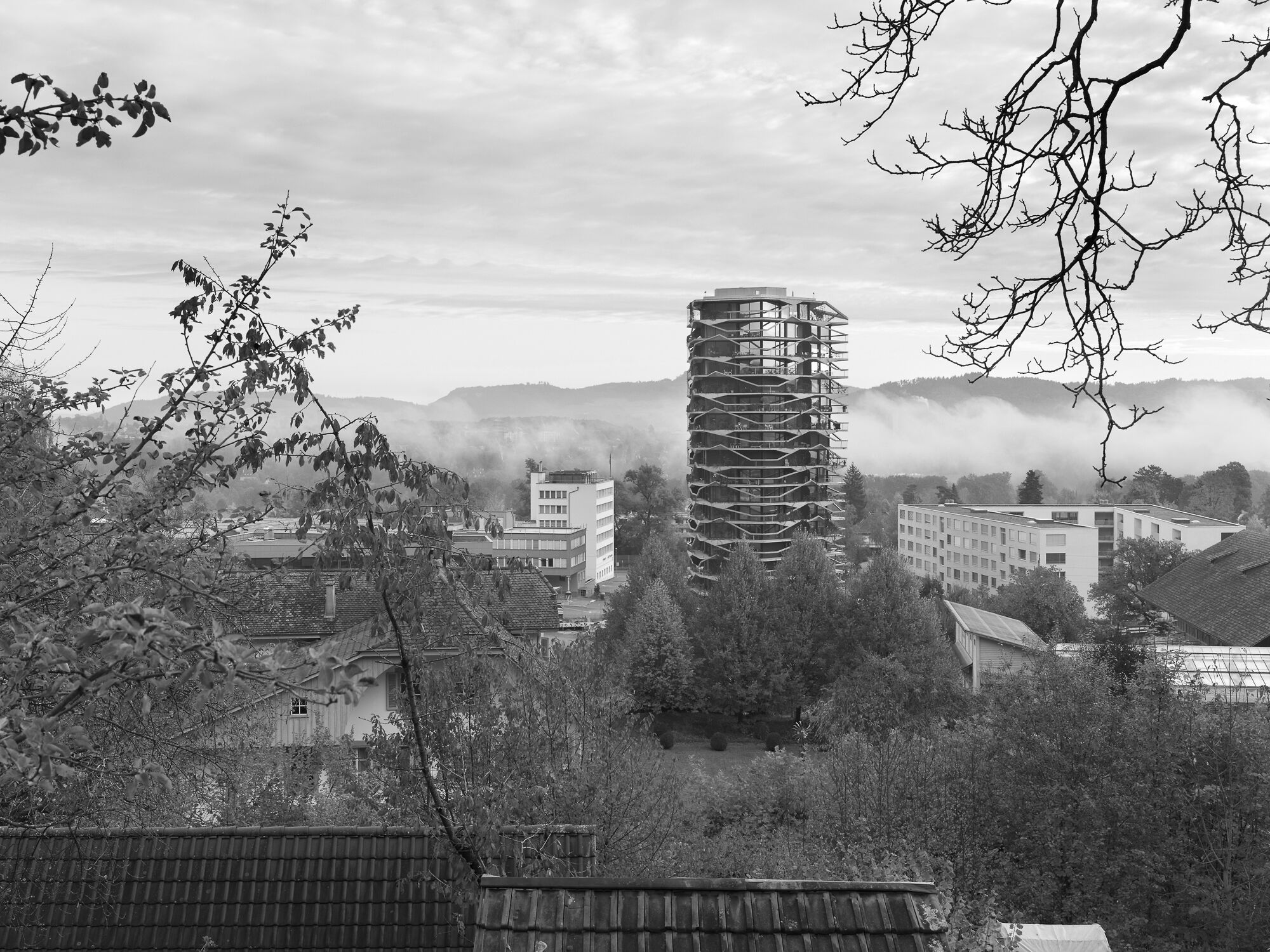 Garden Tower
Garden Tower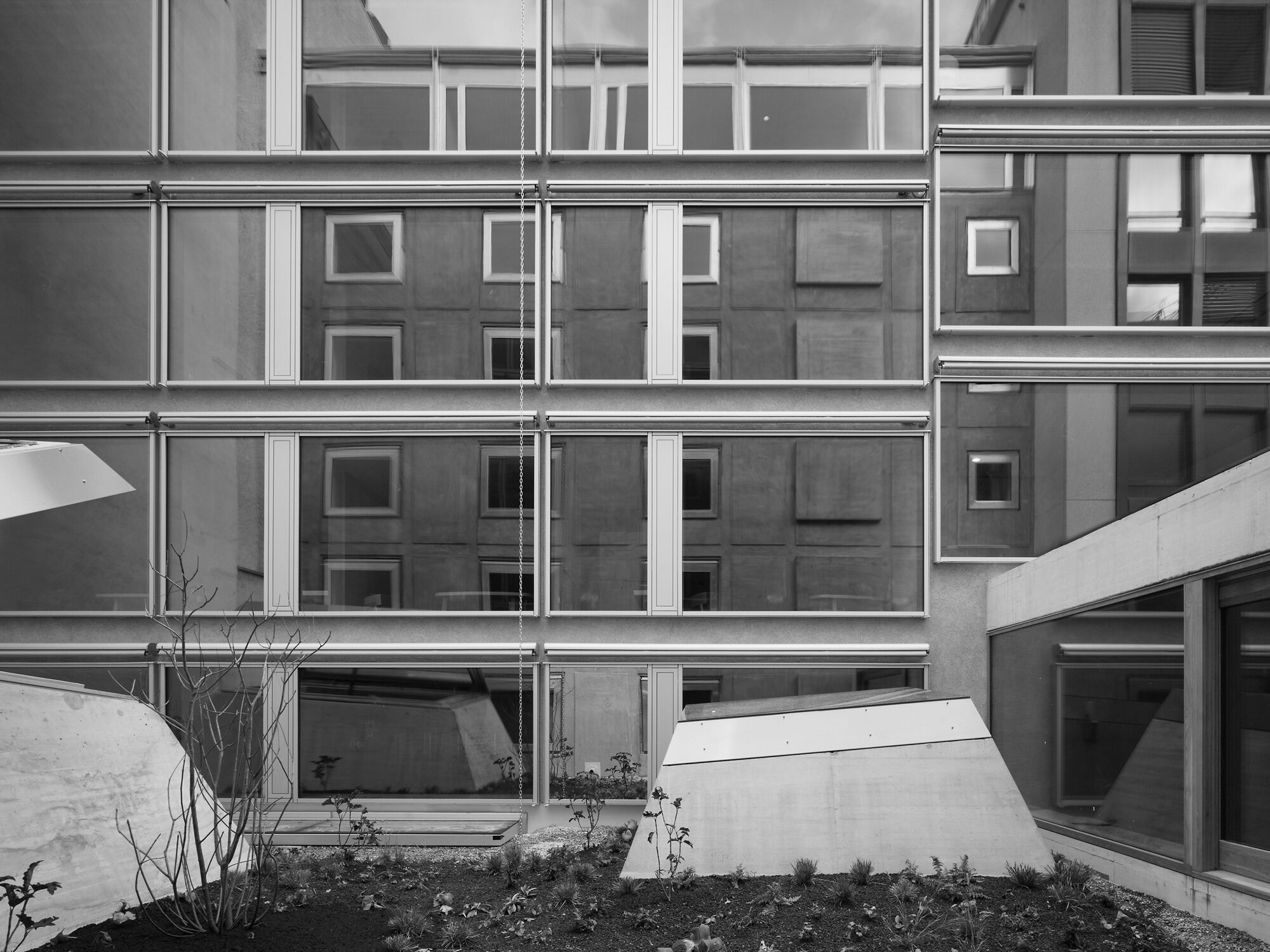 Hotel Nomad
Hotel Nomad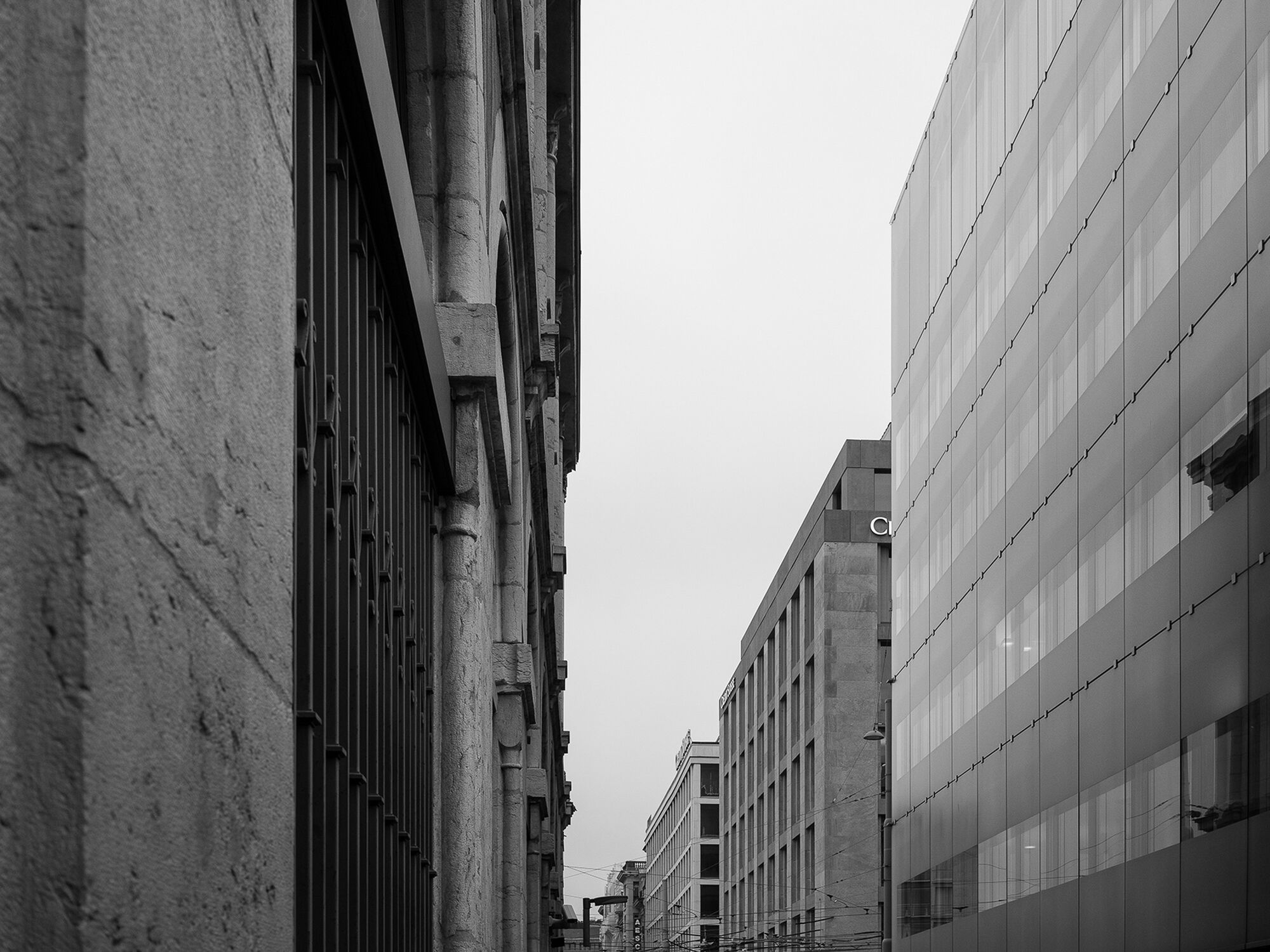 Credit Suisse
Credit Suisse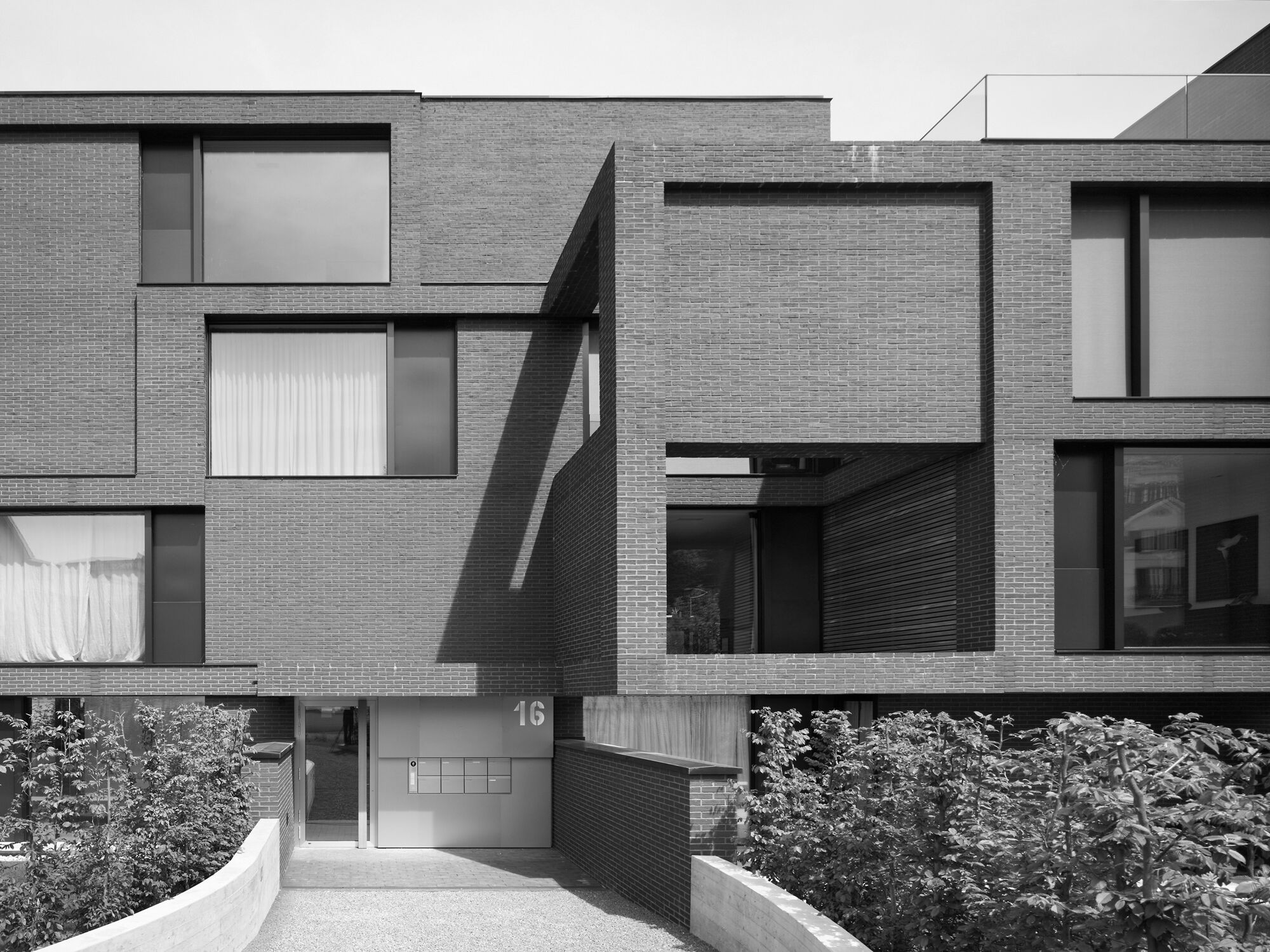 Residential Housing Peninsula
Residential Housing Peninsula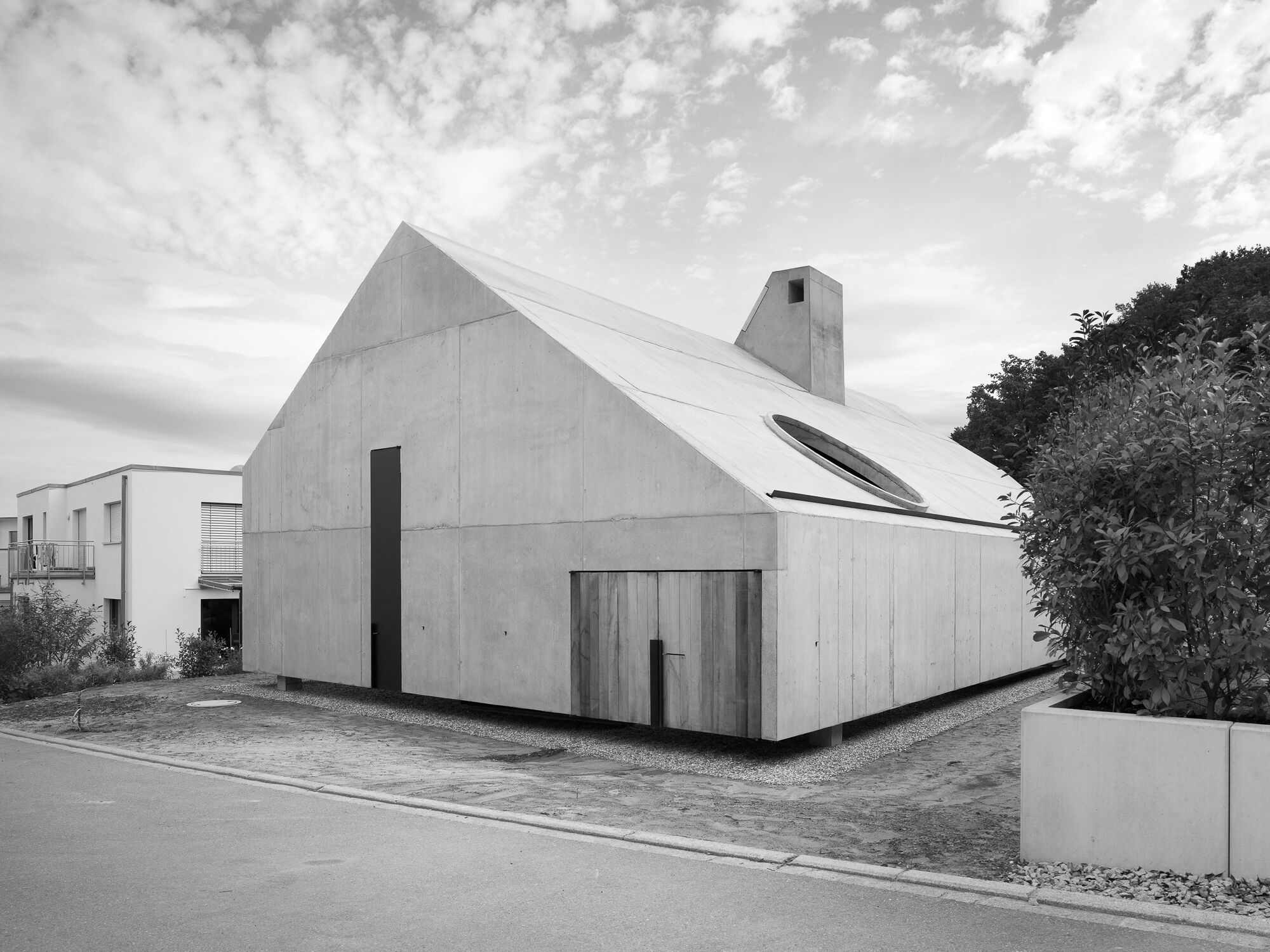 Lörrach House
Lörrach House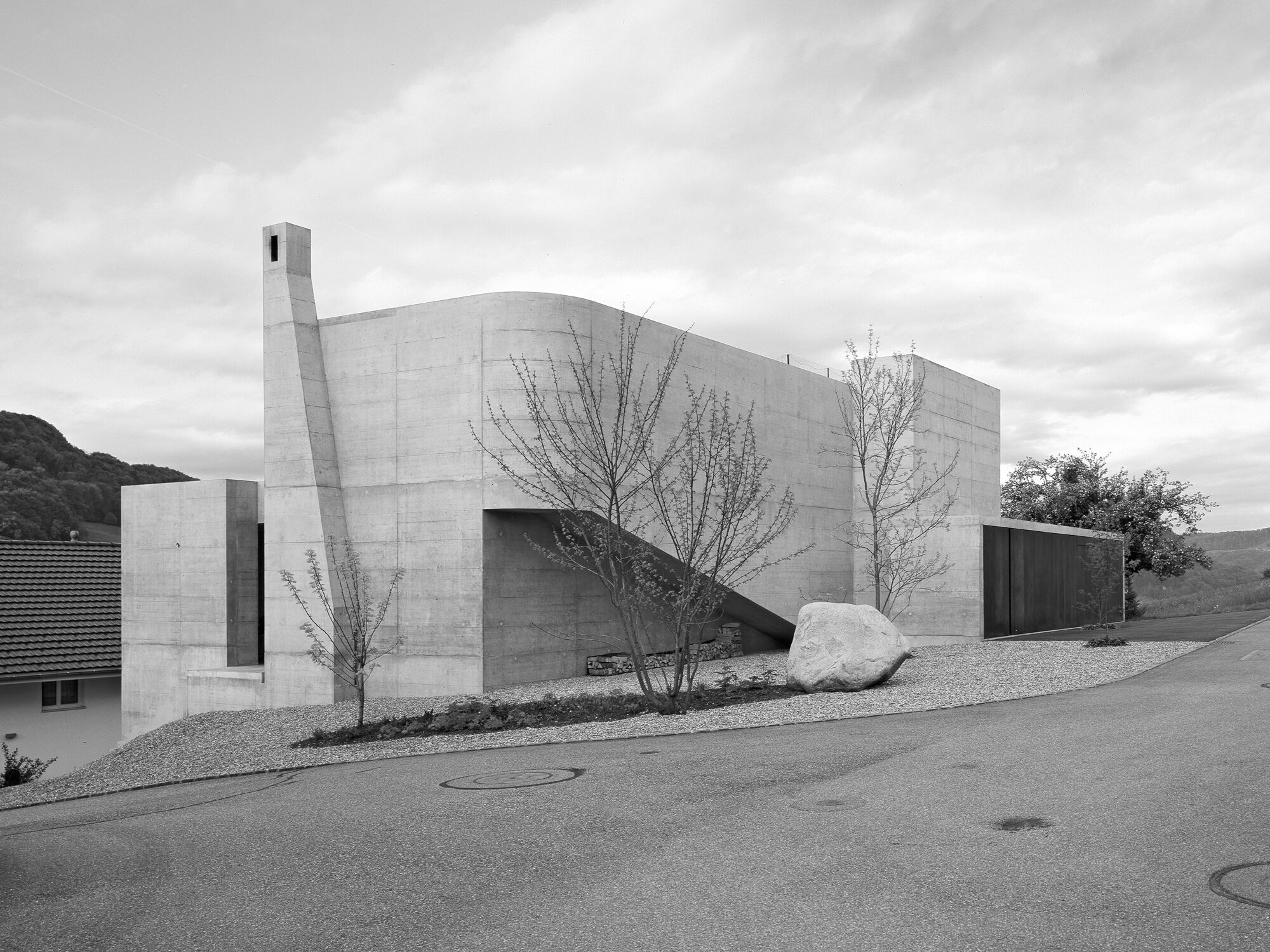 Chienbergreben House
Chienbergreben House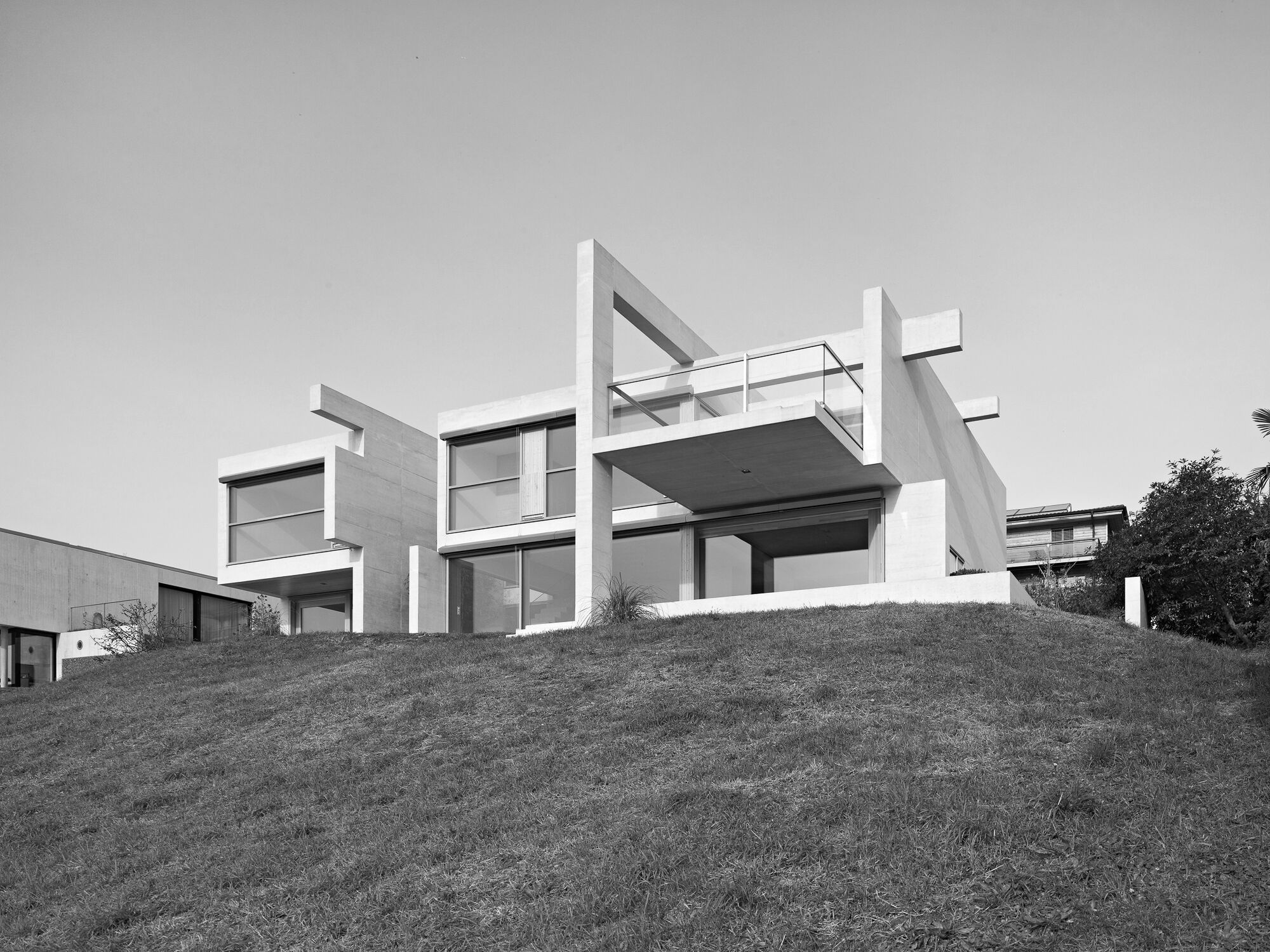 Hertenstein House
Hertenstein House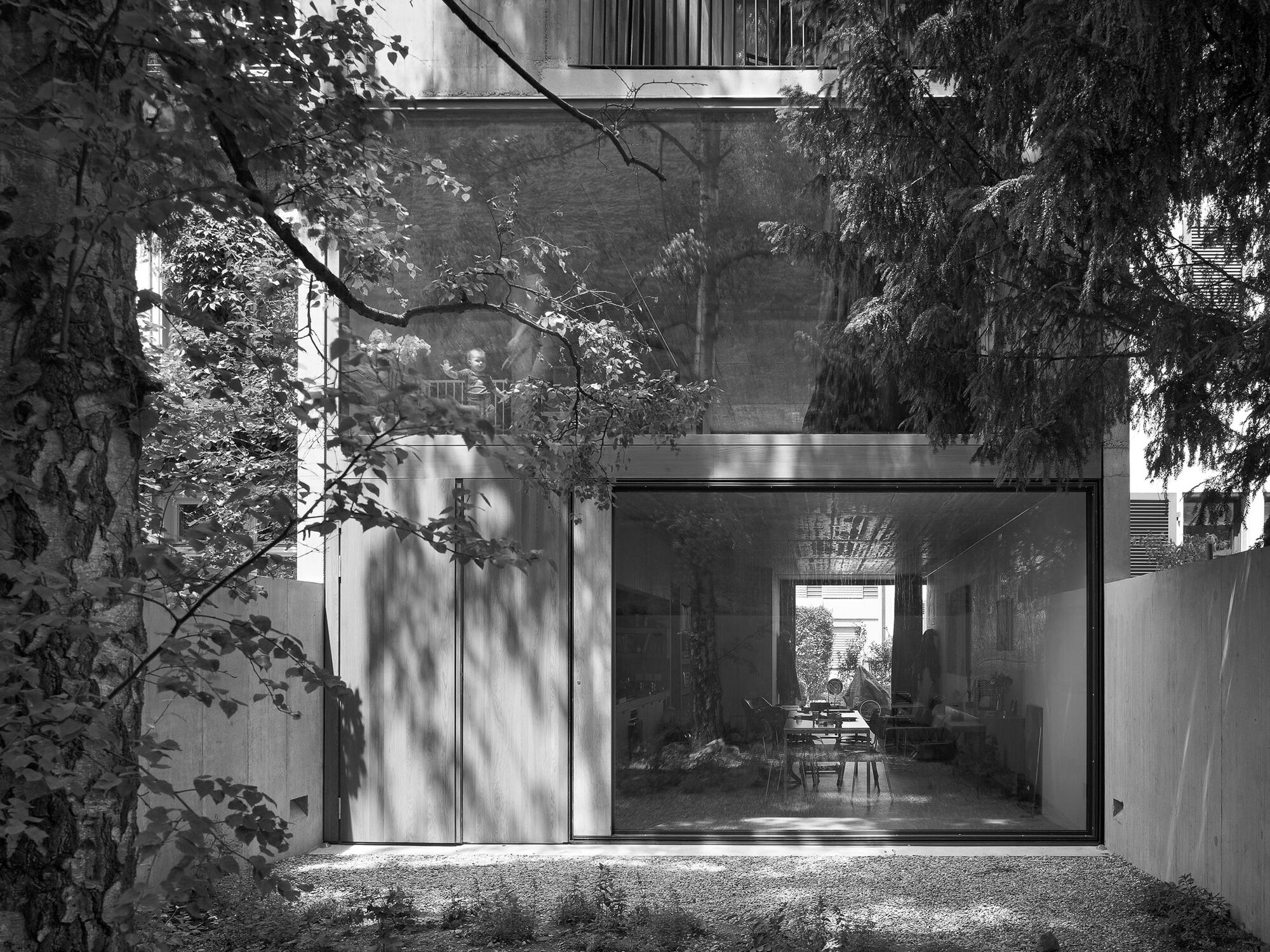 Bläsiring House
Bläsiring House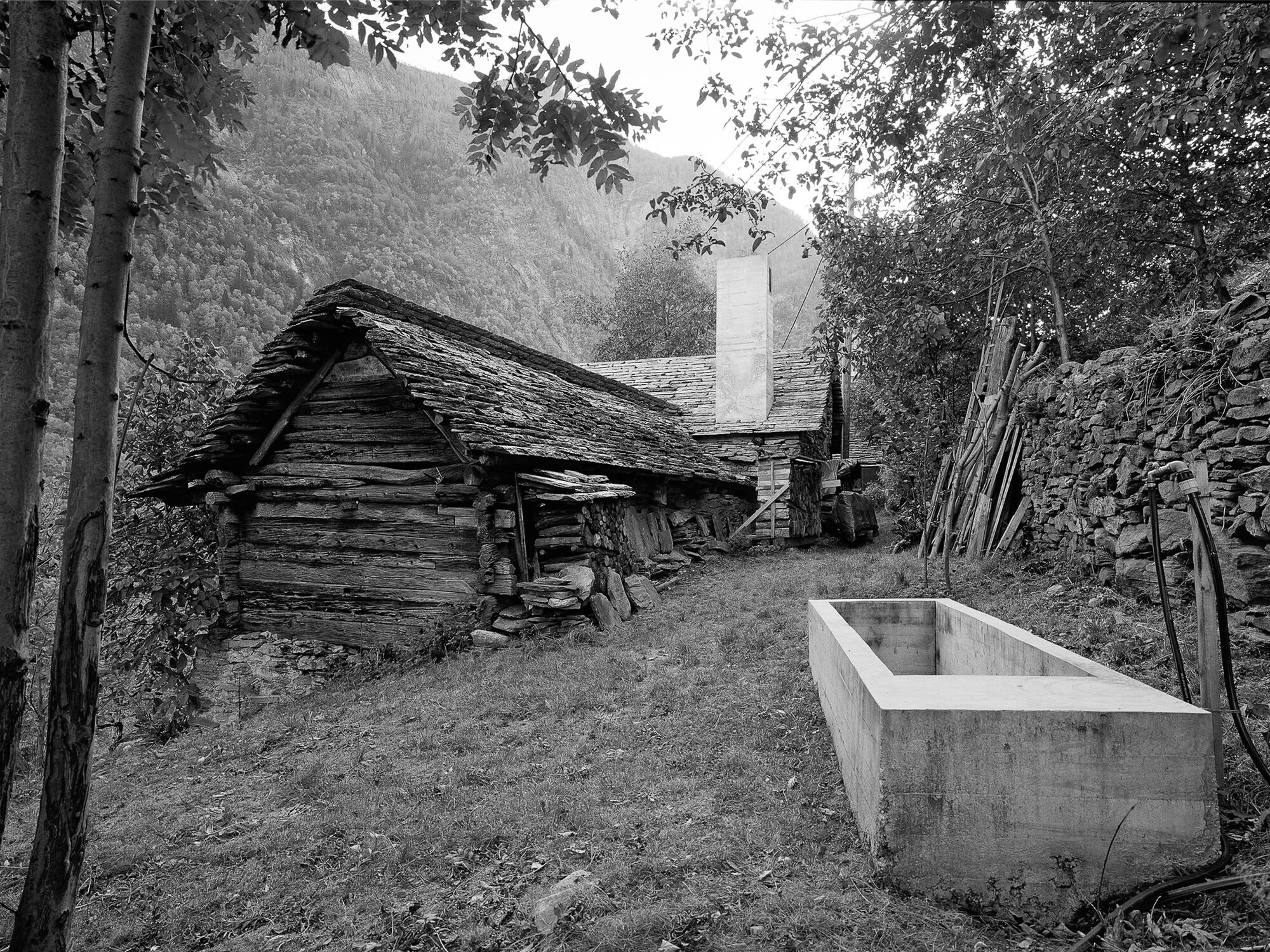 Casa D’Estate
Casa D’Estate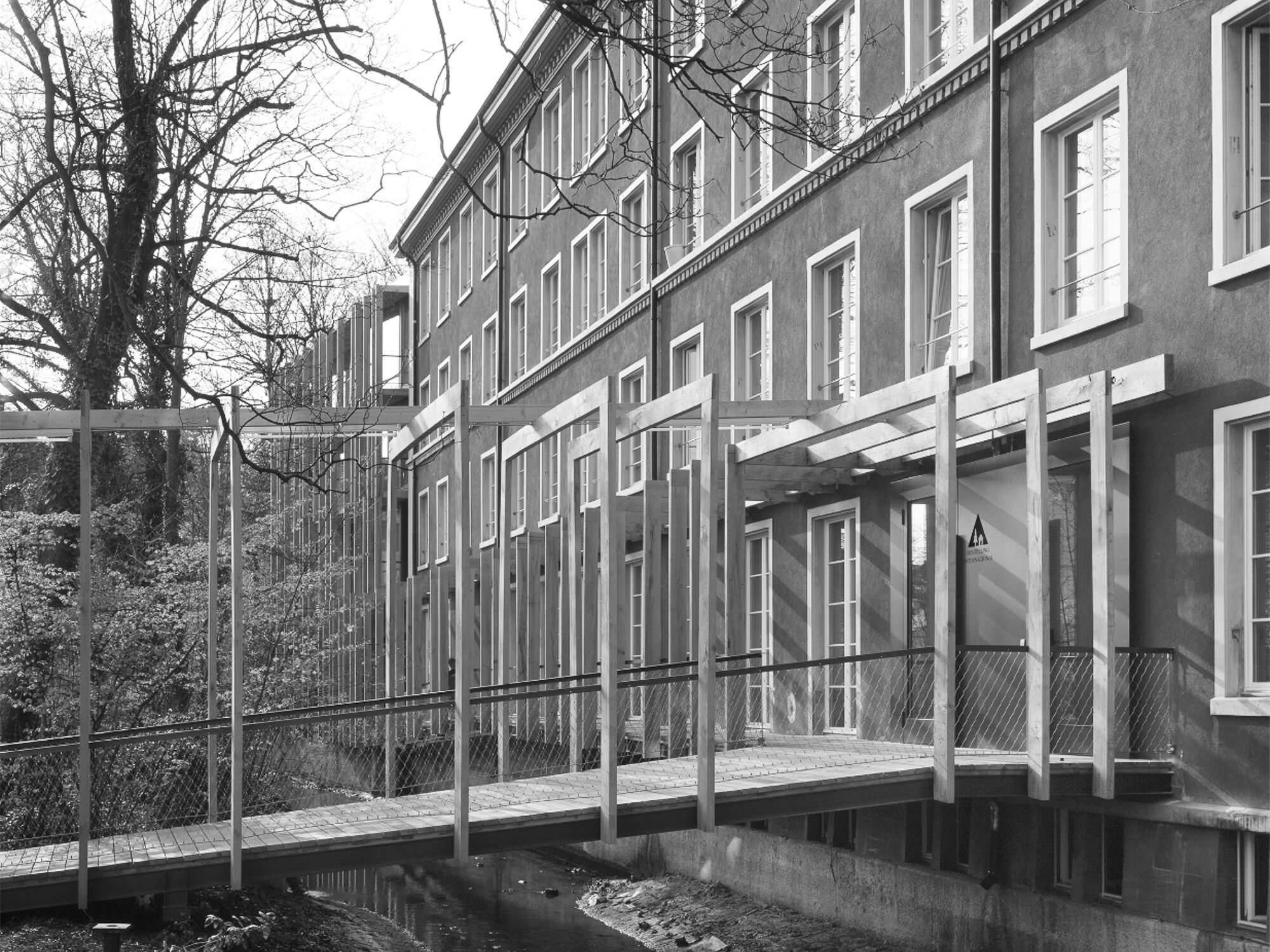 Youth Hostel St. Alban
Youth Hostel St. Alban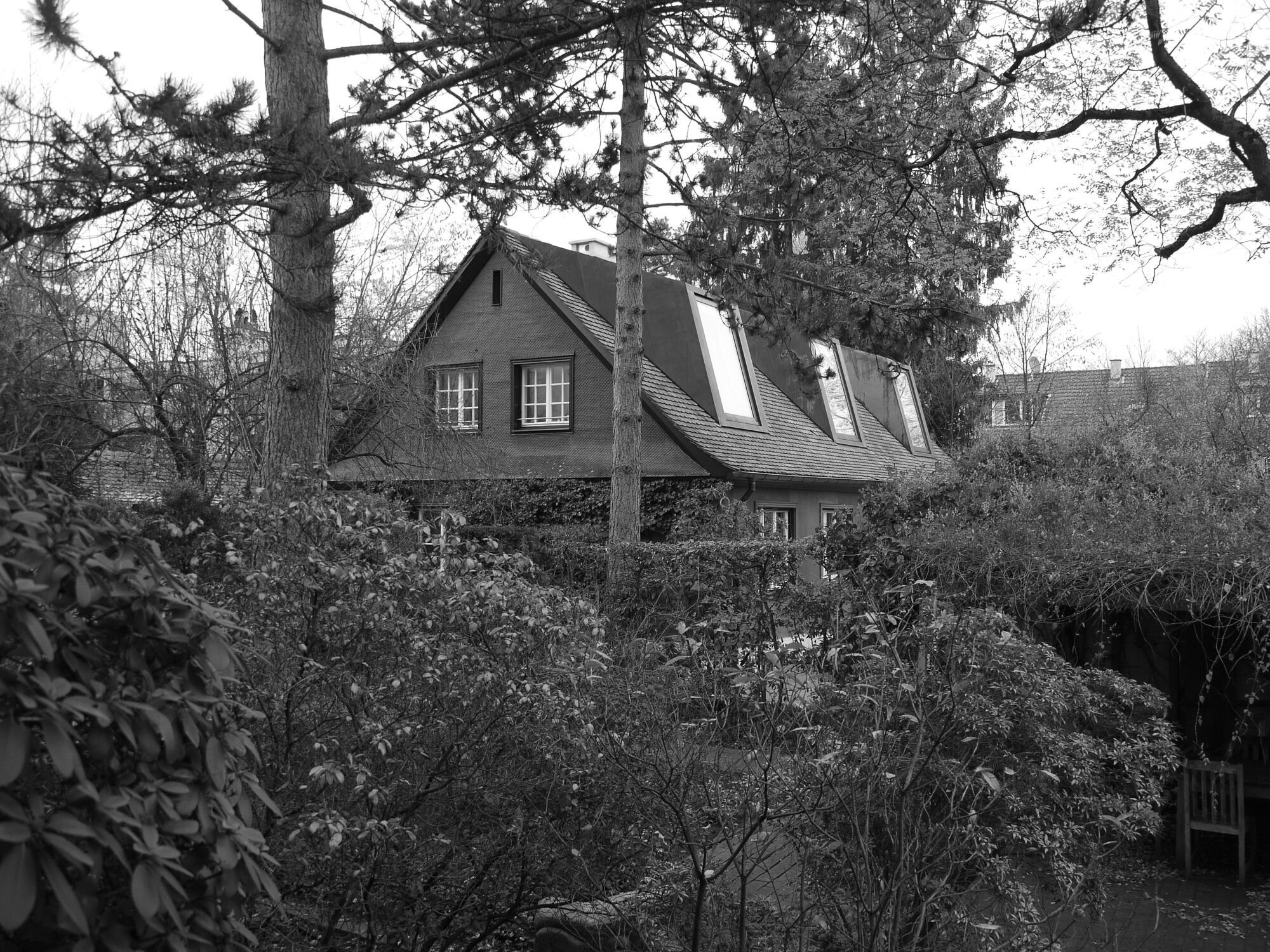 Bernoulli House
Bernoulli House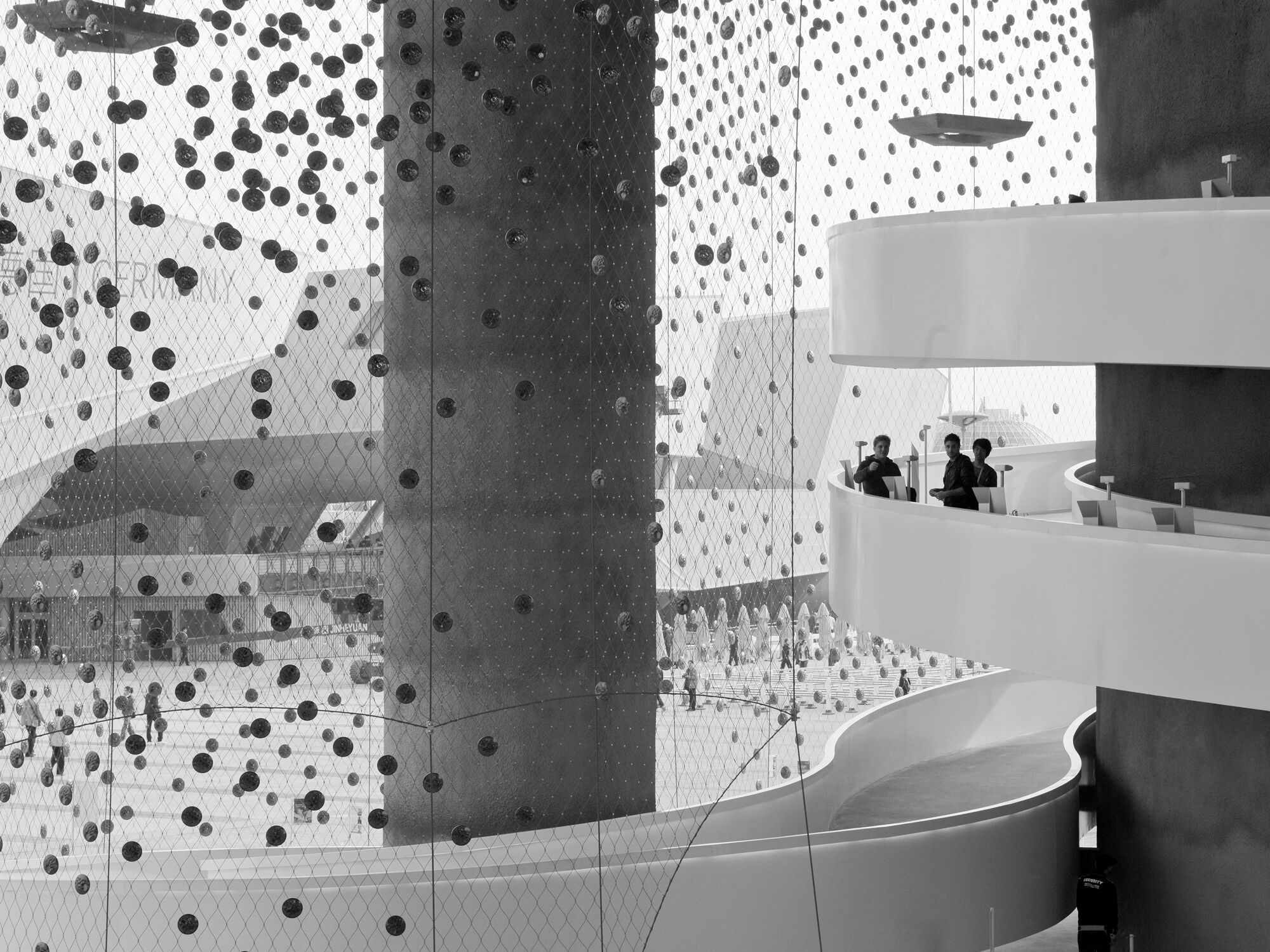 Swiss Expo Pavilion
Swiss Expo Pavilion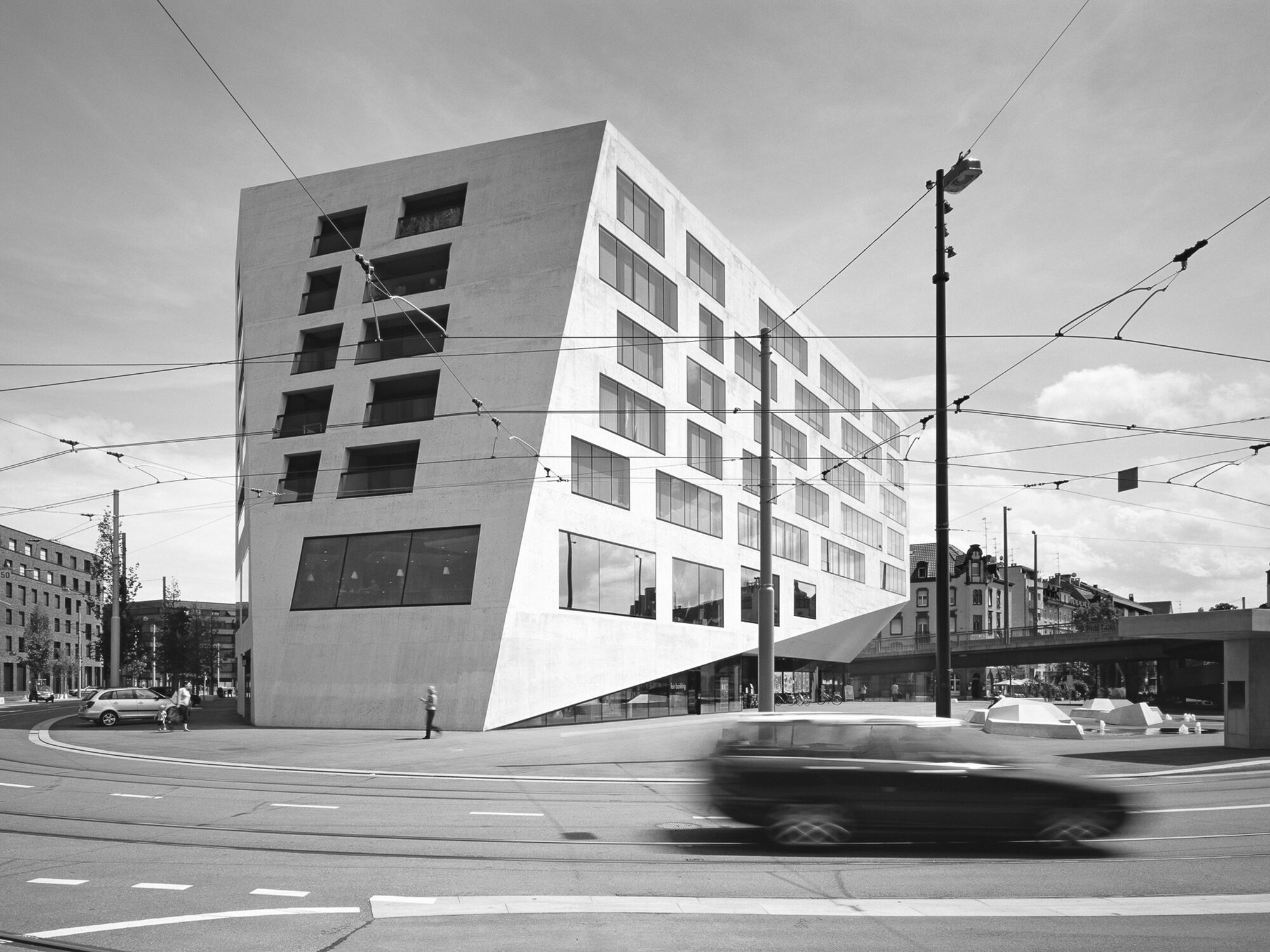 Volta Zentrum
Volta Zentrum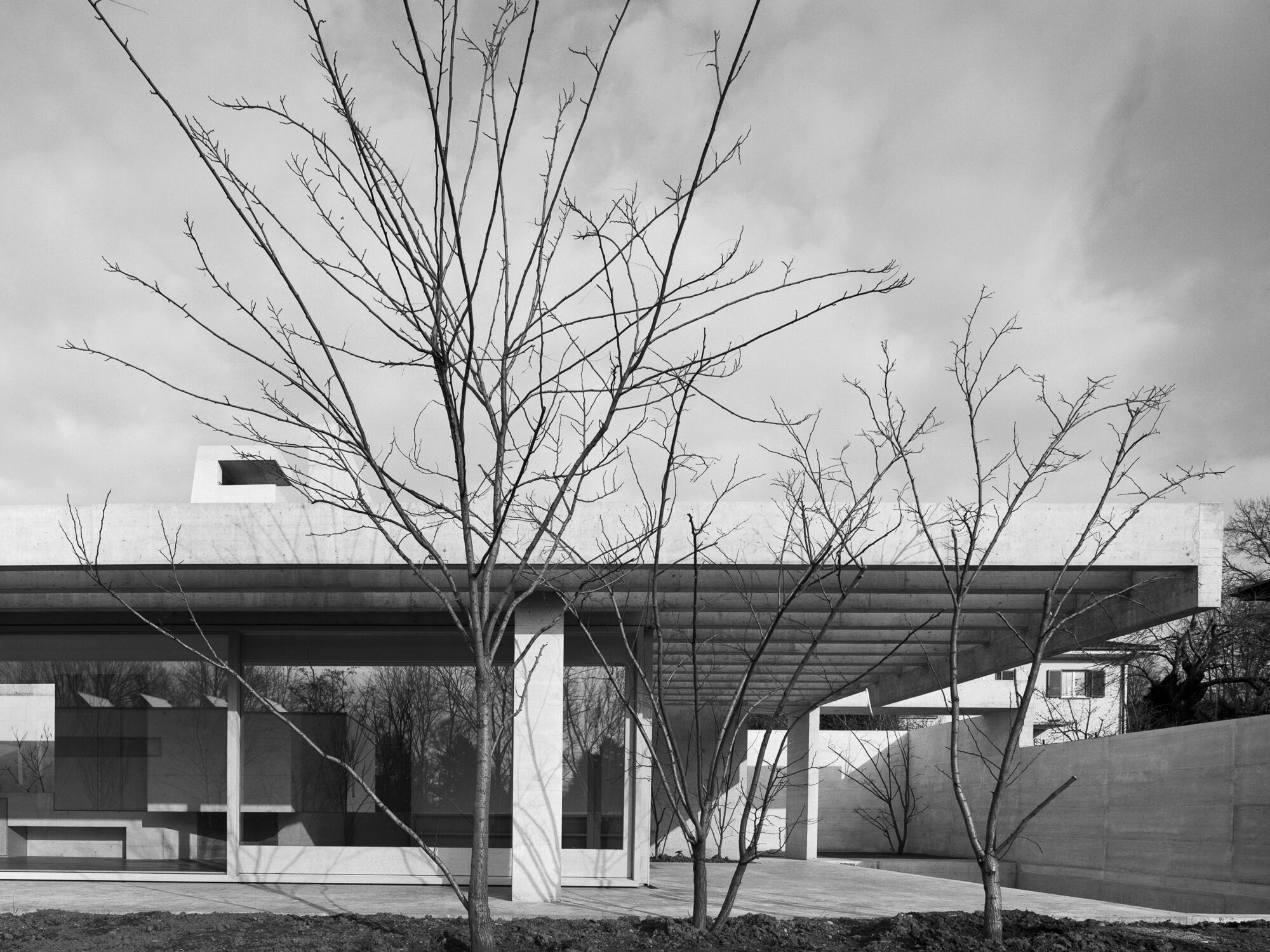 Binningen House
Binningen House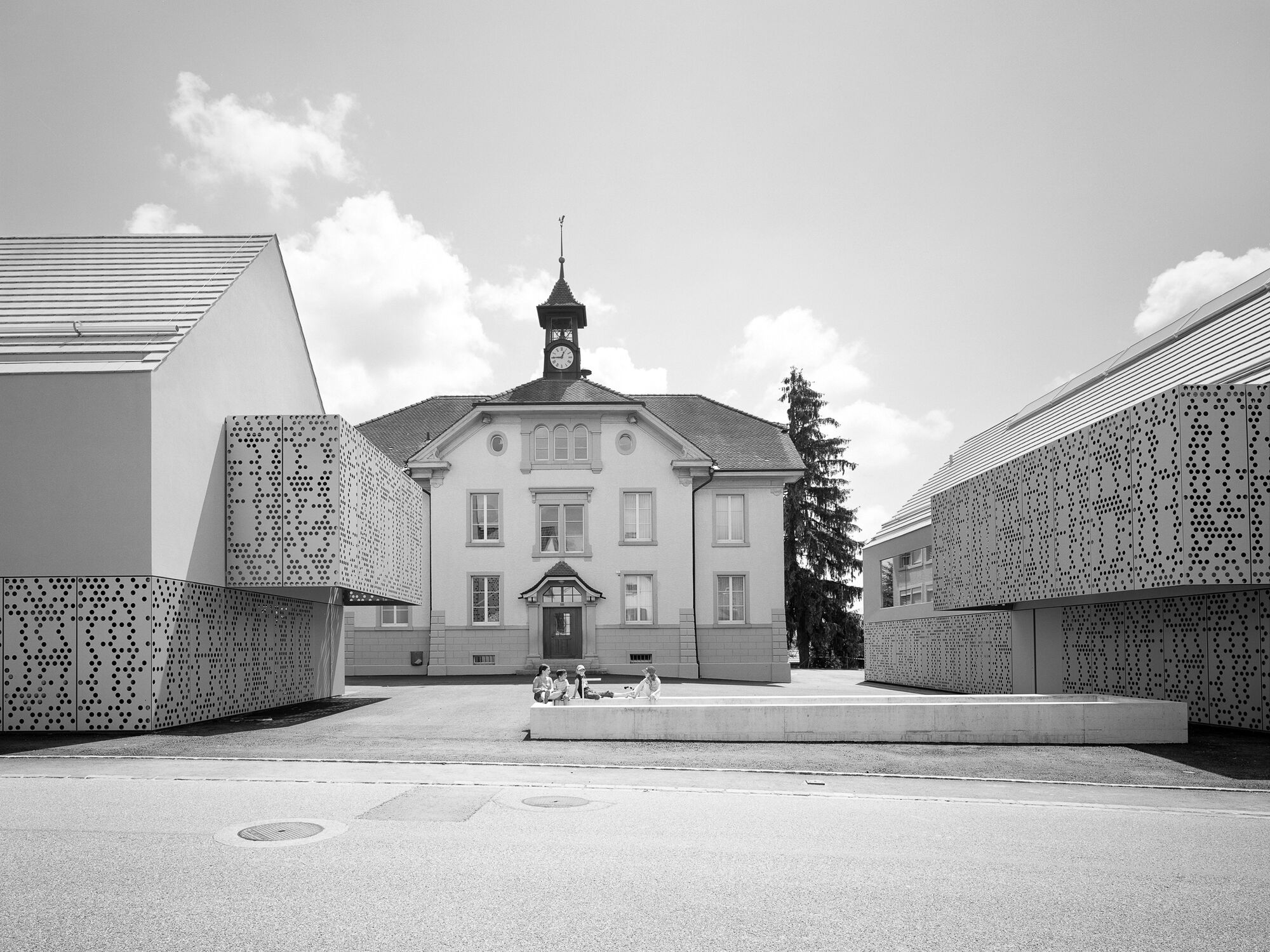 Community Centre Seltisberg
Community Centre Seltisberg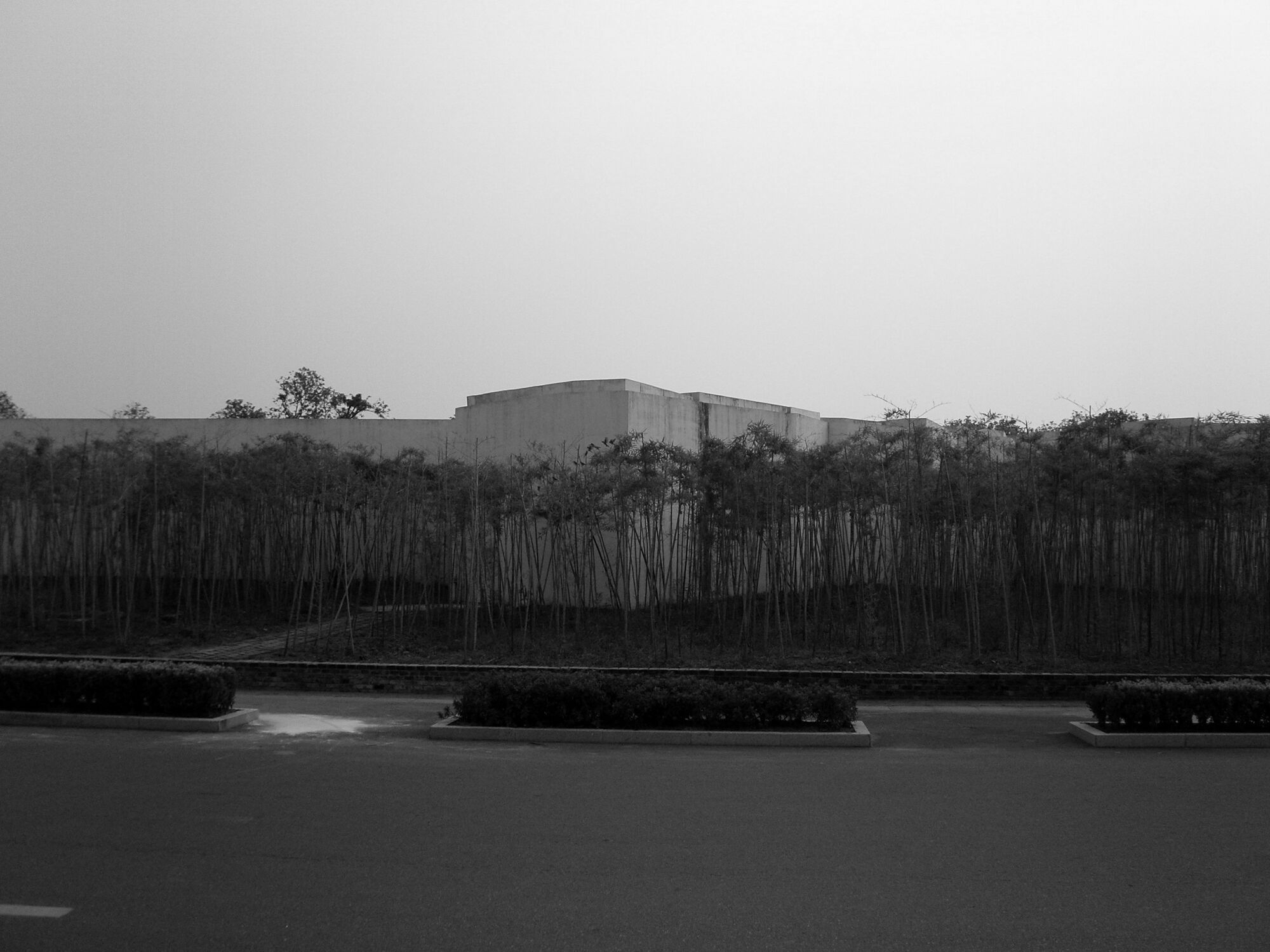 Manager Pavilion Jinhua
Manager Pavilion Jinhua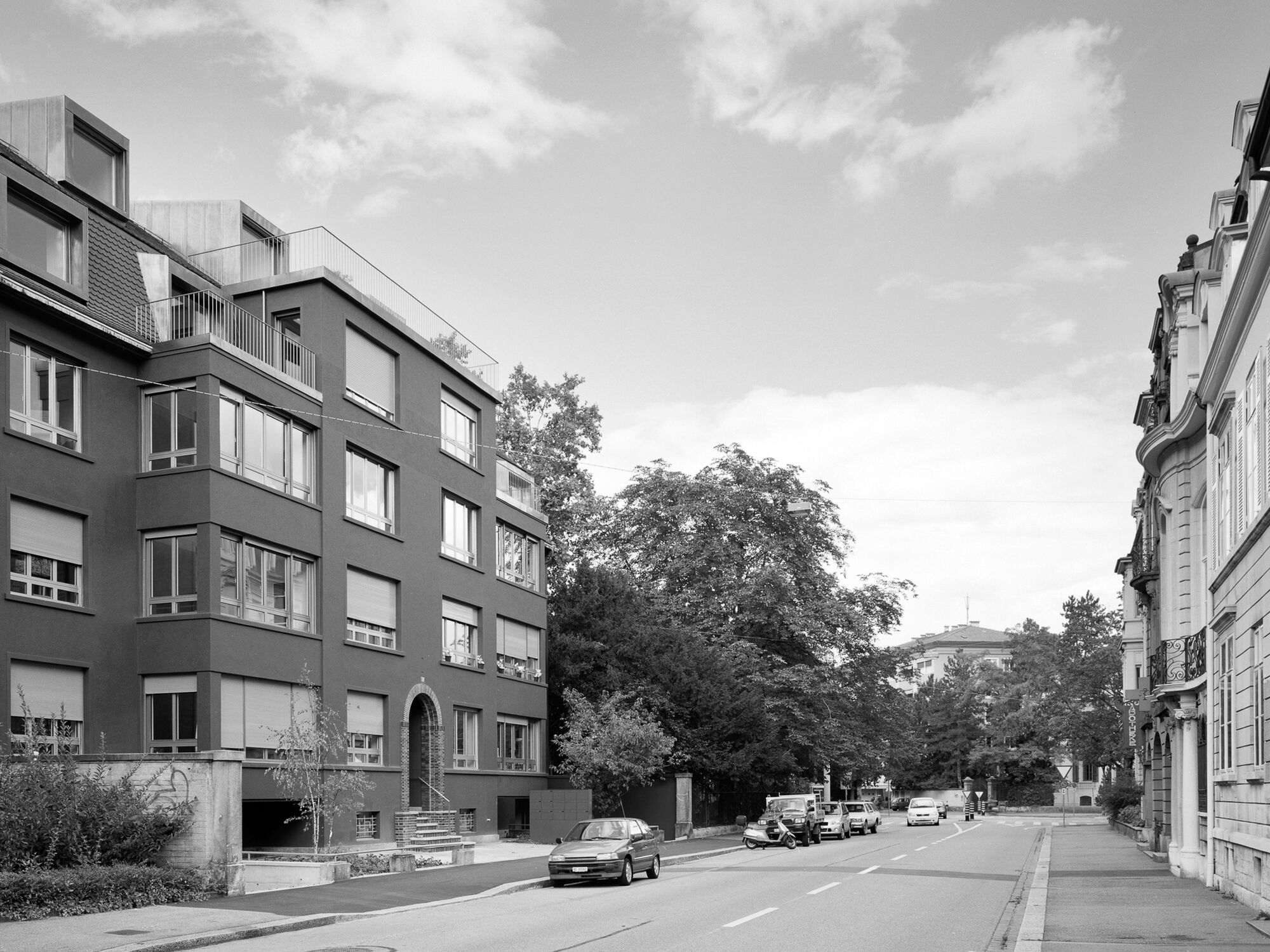 Residential Housing Sevogelstrasse
Residential Housing Sevogelstrasse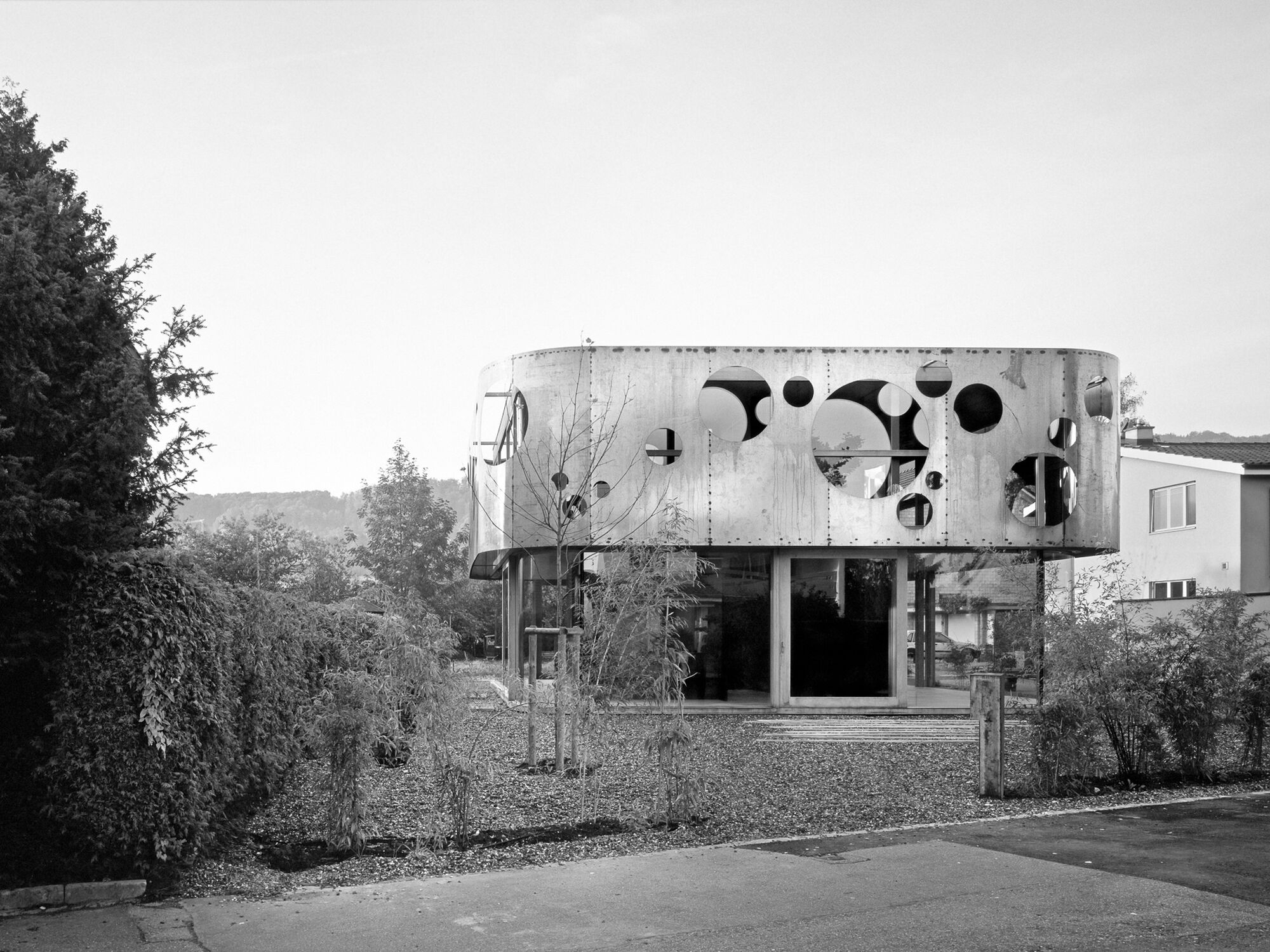 Aesch House
Aesch House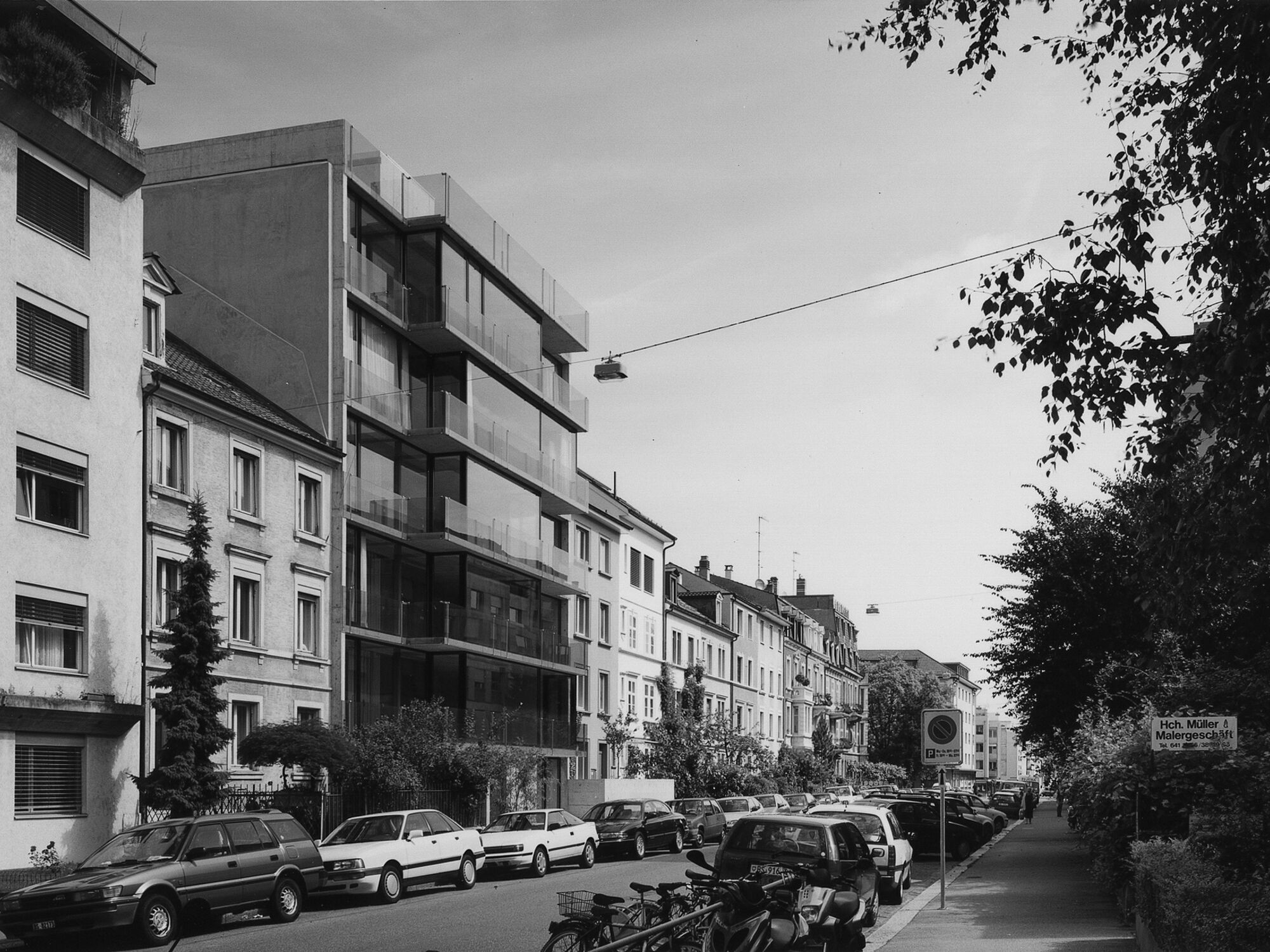 Loft House Basel
Loft House Basel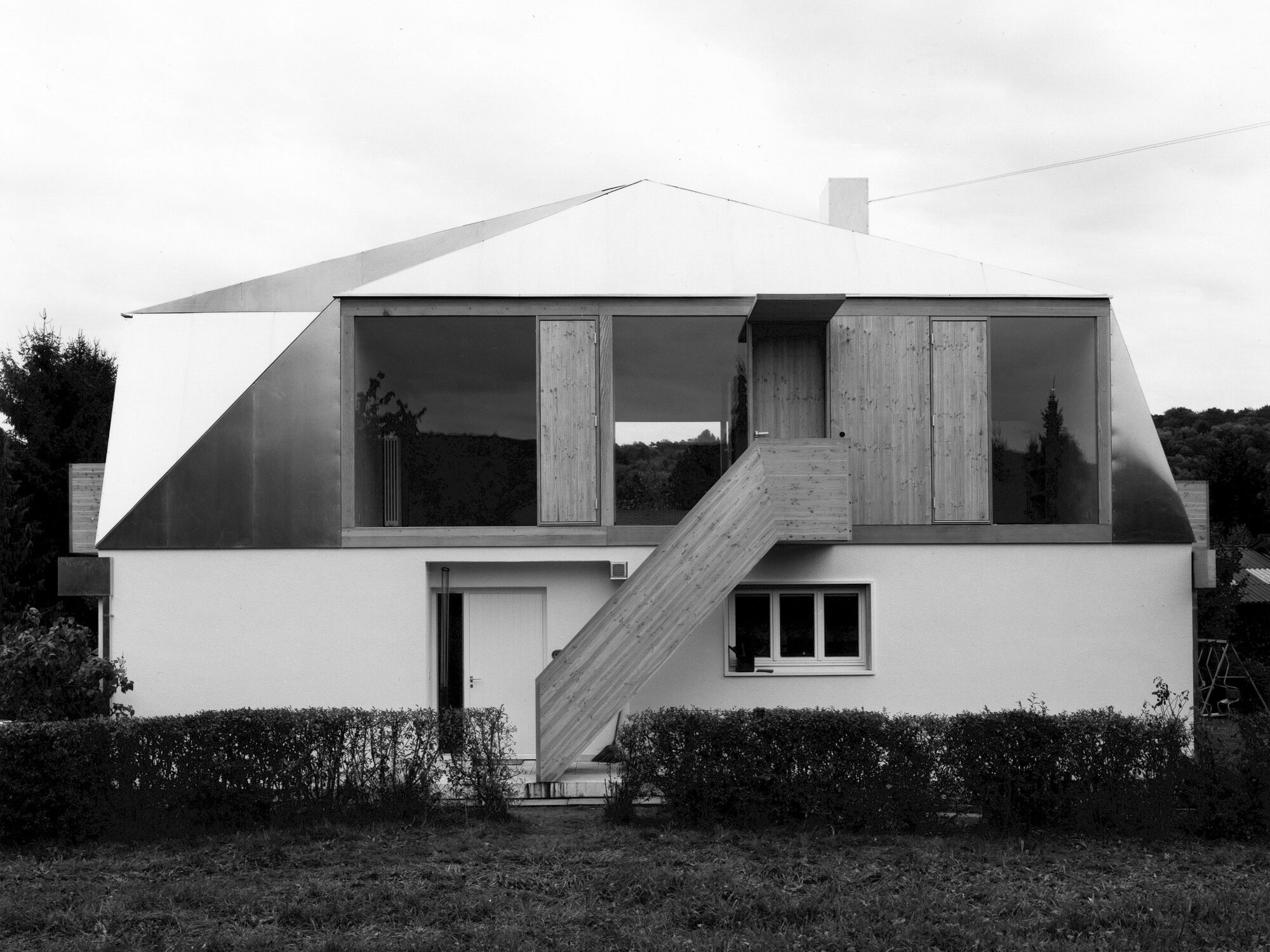 Lupsingen House
Lupsingen House