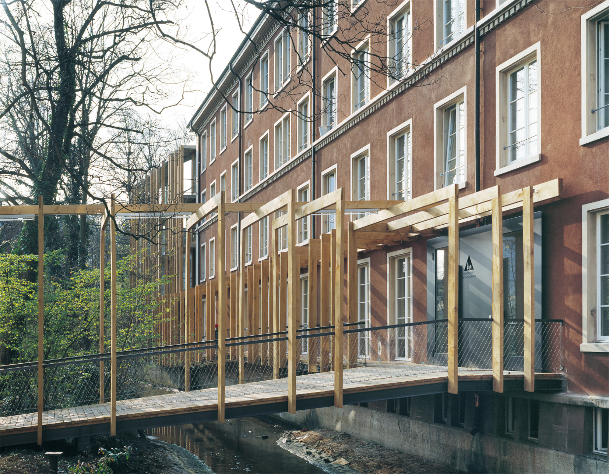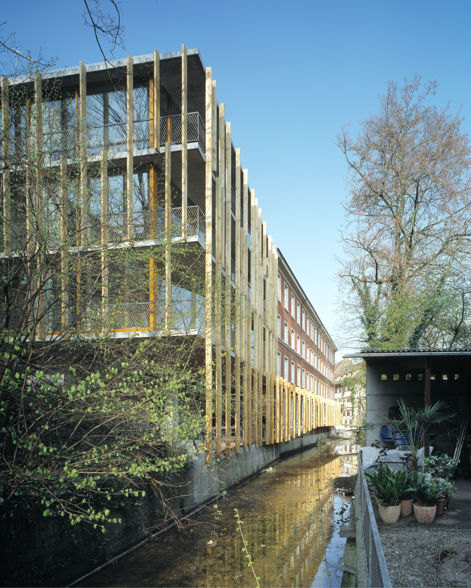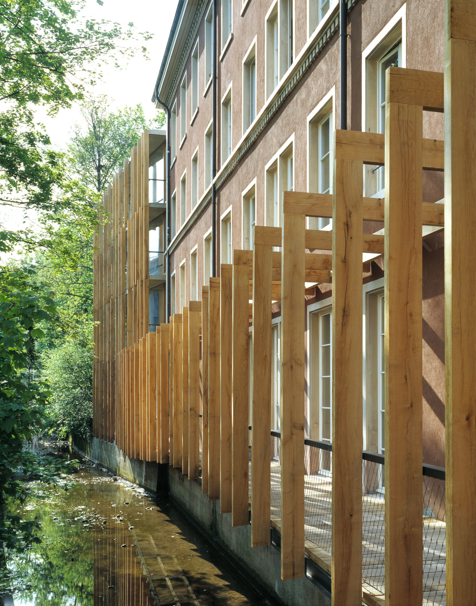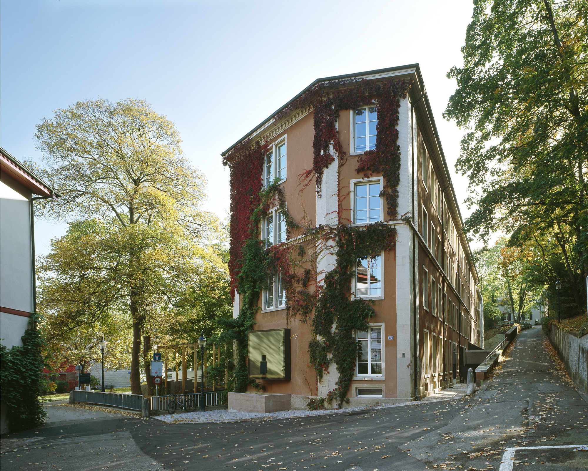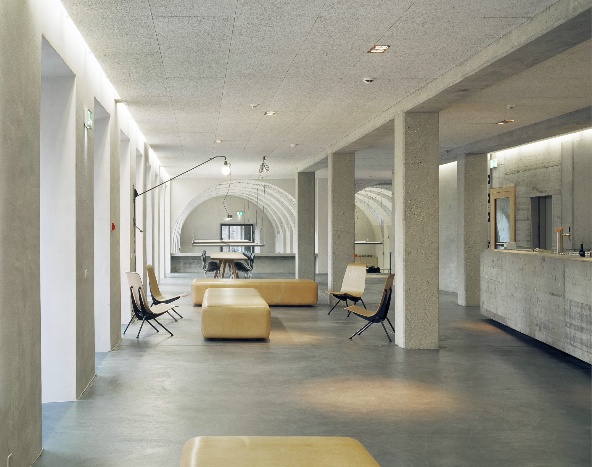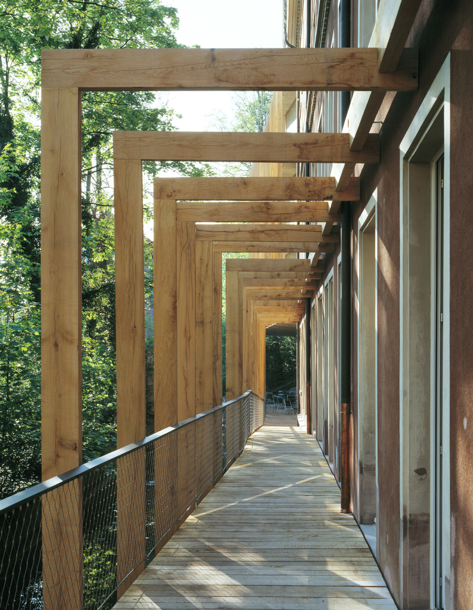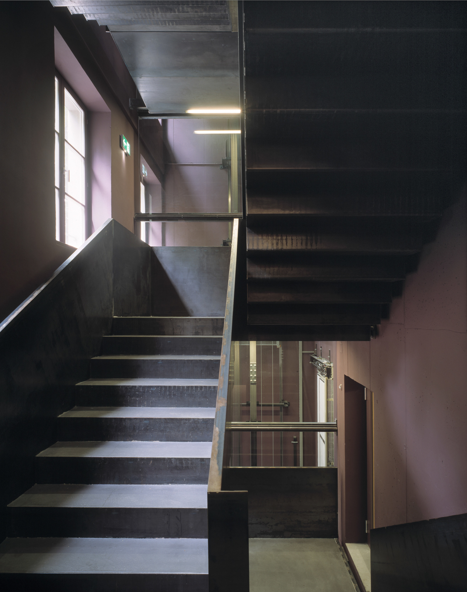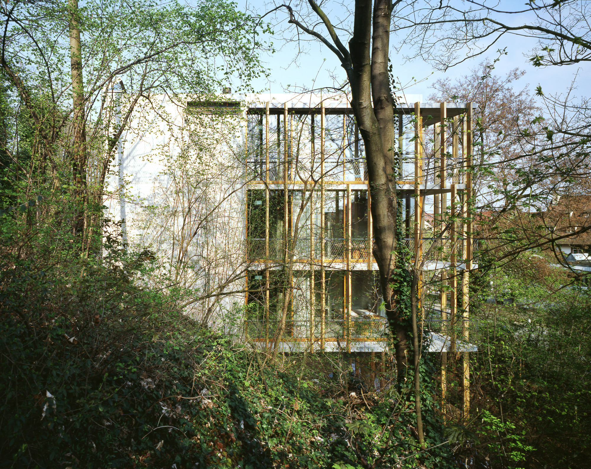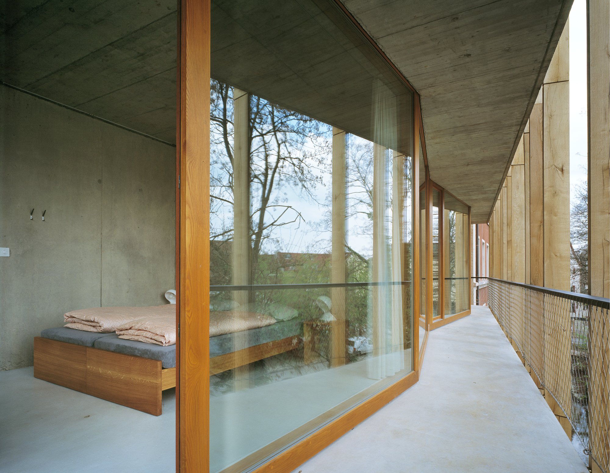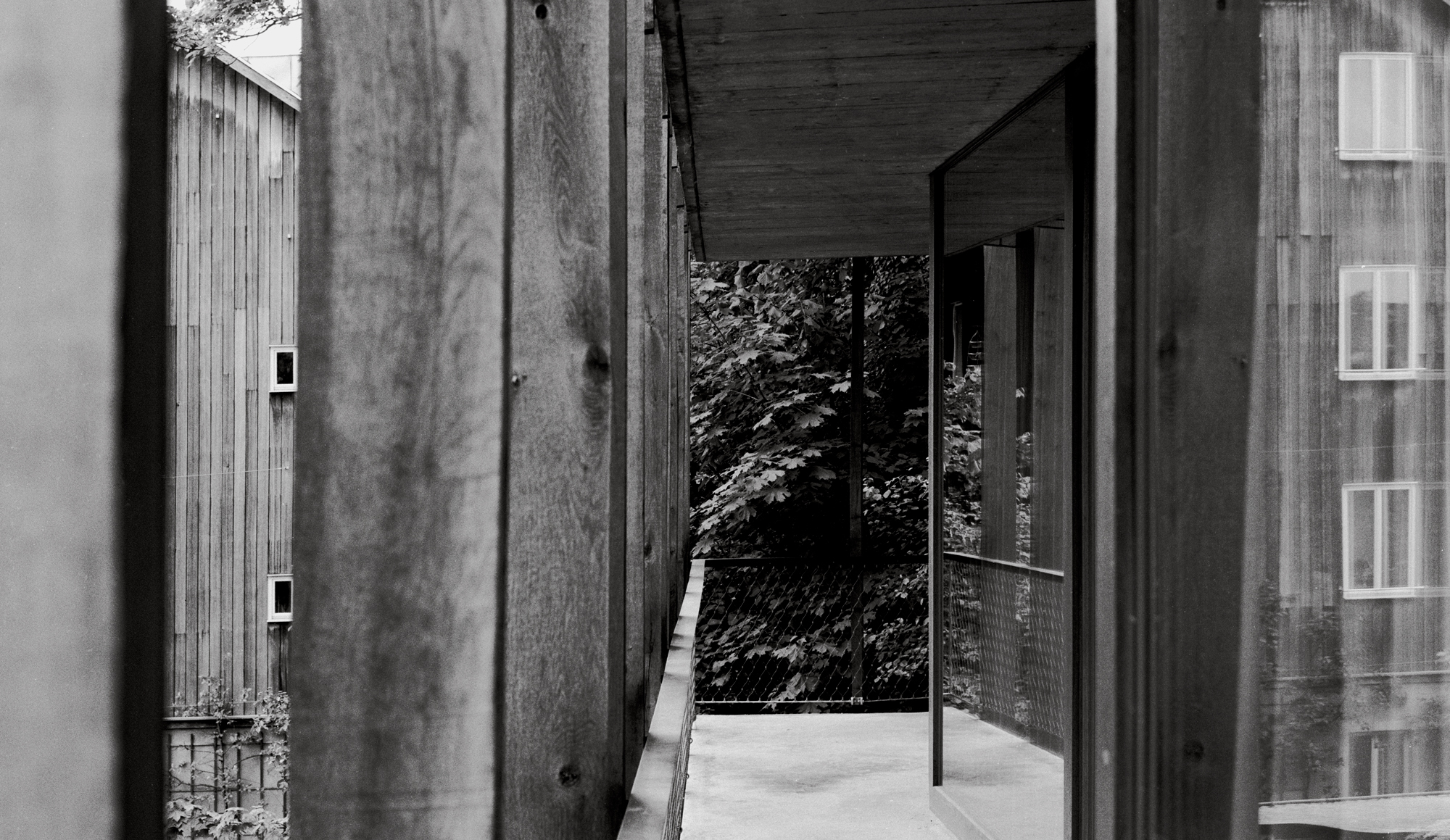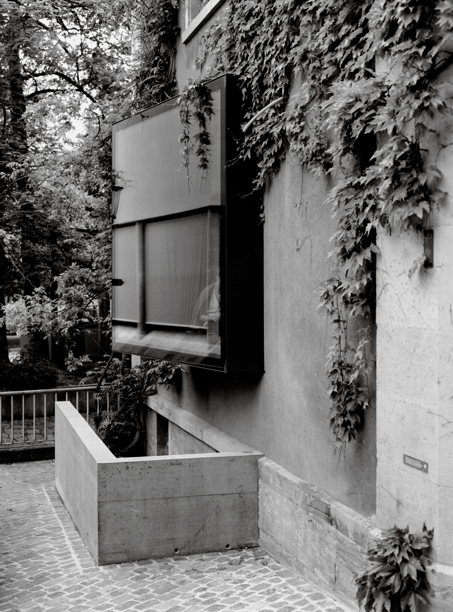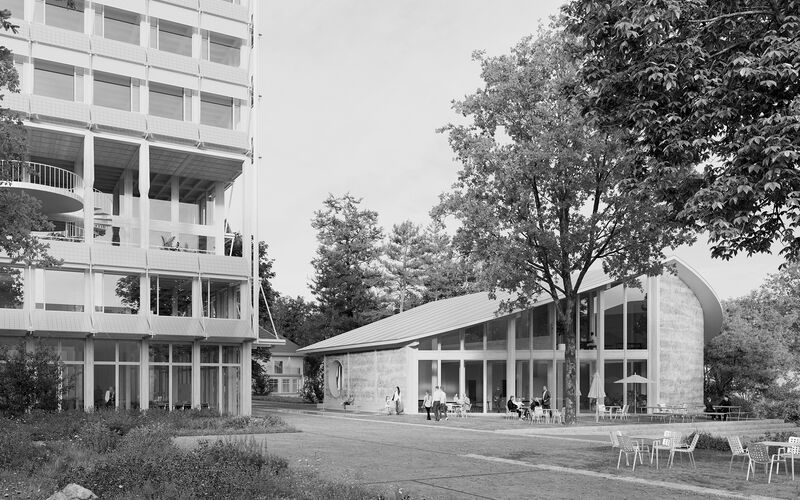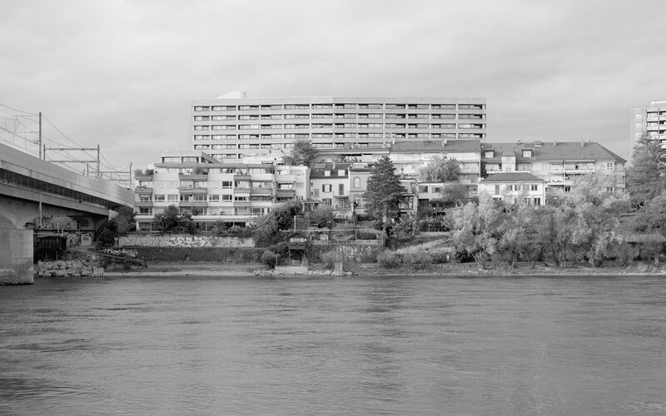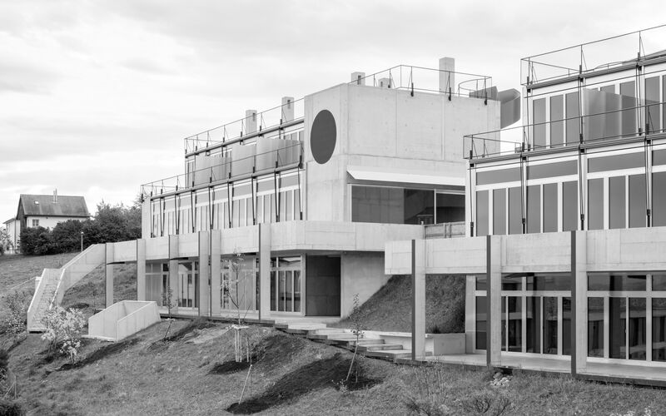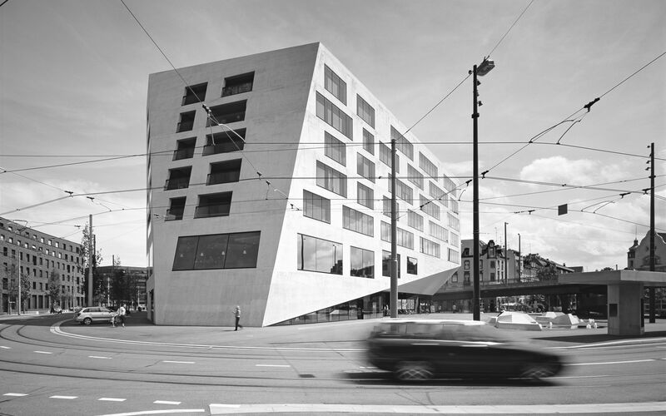With its large, bright work halls, the classicist factory building constructed in 1850/51 was considered a model structure for silk ribbon manufacture at the time. In the building’s conversion to a youth hostel in 1979/80, nearly the entire interior was removed except for the former dye cellar. The outer facade layer remained largely unchanged. The guiding concept of the renewed architectural intervention includes, in addition to the required expansion of the space, a clarification of interior space relations and reinterpretation of the context.
The new development from Maja-Sacherplatz square changes the youth hostel’s urban contextualization. A bridge across St. Alban pond leads to the main entrance, and continues as a wooden walkway, following along the longitudinal side of the building to end in the new, semi public terrace area. An open oak lamella structure on the bridge, walkway, and extension building forms a wooden bracket around the old stone structure. As an ephemeral level, it interwines the building and the adjacent forest. Through re-orientation, the ground level regains the original vastness of the former silk ribbon factory and becomes an ample meeting area. Selective opening of the two front sides expands the view relation to St. Alban’s church and the forested embankment. In allusion to the building’s industrial past; direct, robust, and haptic materialization is at the forefront of all interventions.
The building’s basic structure, with the vaults of the dye cellar and later-inserted supports, is exposed. A sculpturally formed sales counter embraces the reception, which is oriented toward the slope, with vertical development in the back and secondary spaces. Each room of the older building has a front area for washing and luggage storage. Green glazed viewing slots at the sides of the doors connect the strictly aligned corridor with the room layer. Exposed concrete and oak are dominant materials of the extension, which contains twenty-one rooms with bathrooms. Floor-to-ceiling windows offer a direct relation to the outside space, which, in turn, influences the interior atmosphere and lighting. Vertical lamellae on the facade provide greater intimacy for the private balconies. A loose spatial level emerges, which lets the addition blend into the dense greenery of the forest.
- Location Basel, Switzerland
- Client Schweizerische Stiftung für Sozialtourismus
- Competition 2007, 1st prize
- Project planning 2007-2008
- Realization 2009-2010
- Building engineering Walther Mory Maier Bauingenieure AG
- Architecture Buchner Bründler Architekten
- Furniture Buchner Bründler Architekten
- Signage Ludovic Balland Typography Cabinet
- Partners Daniel Buchner, Andreas Bründler
- Project lead Sebastian Pitz, Thomas Klement
- Supervising engineer Buchner Bründler Architekten, Jenny Jenisch, Sebastian Pitz
- Staff competition Hellade Miozzari, Christoph Hiestand, Beda Klein
- Staff planning Jenny Jenisch, Hellade Miozzari, Daniel Dratz, Florian Rink, Claudia Furer, Annika Stötzel, Konstantin König, Oliver Teiml
- Photography Ruedi Walti, Ludovic Balland
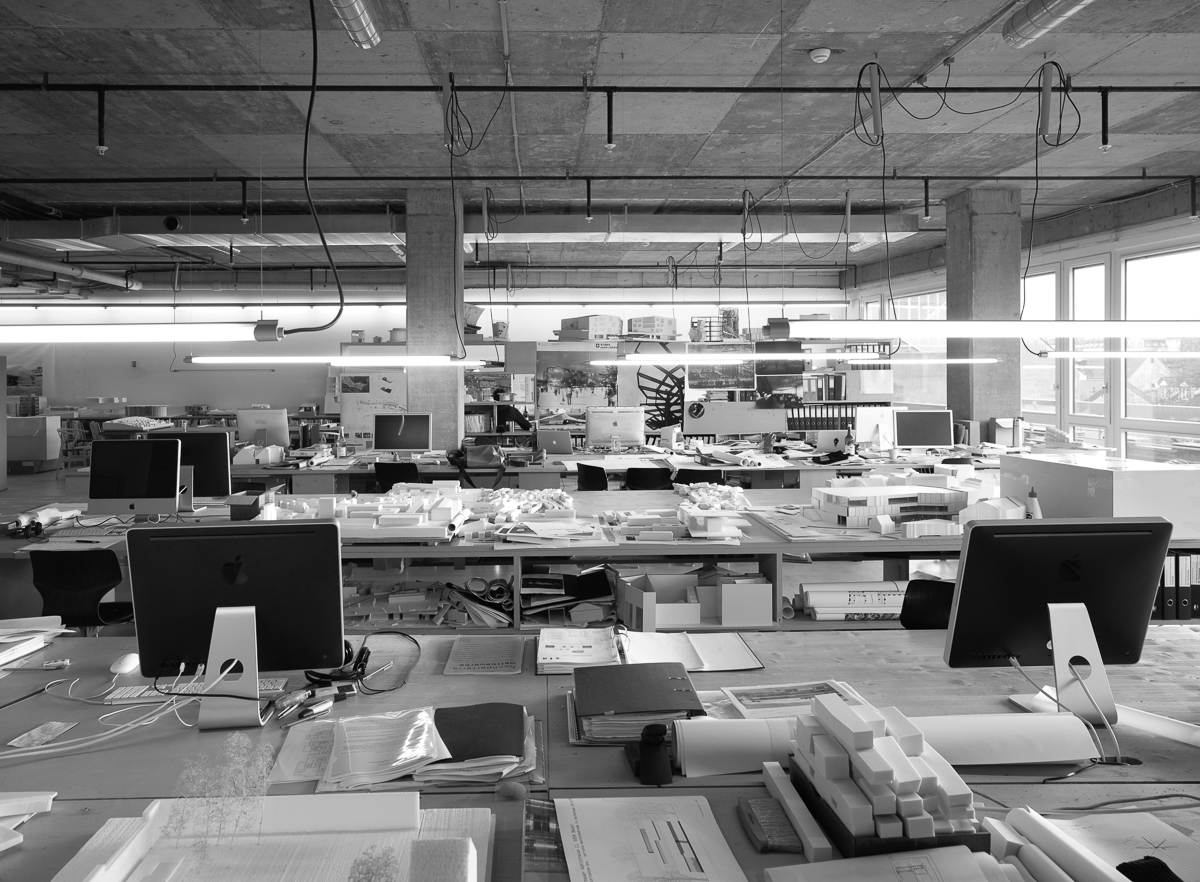
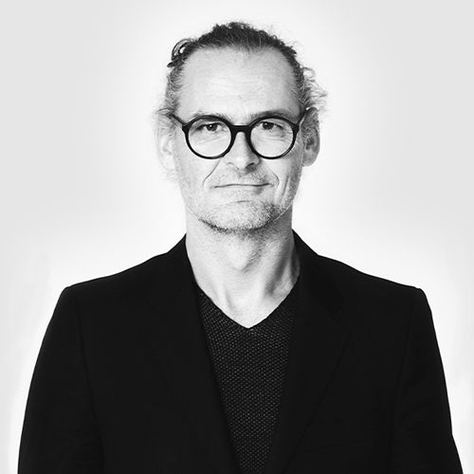

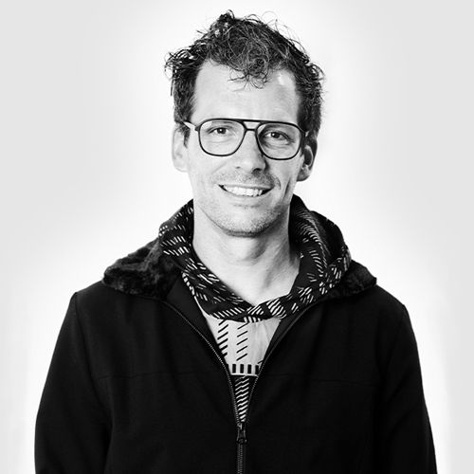
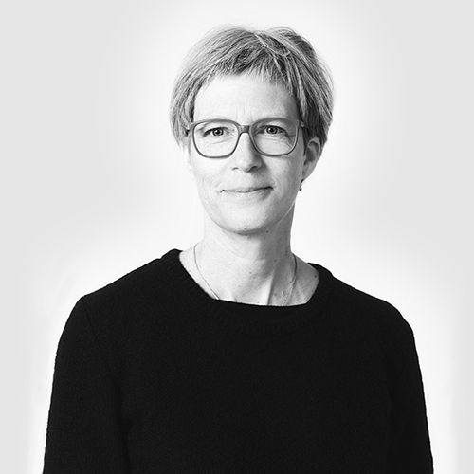

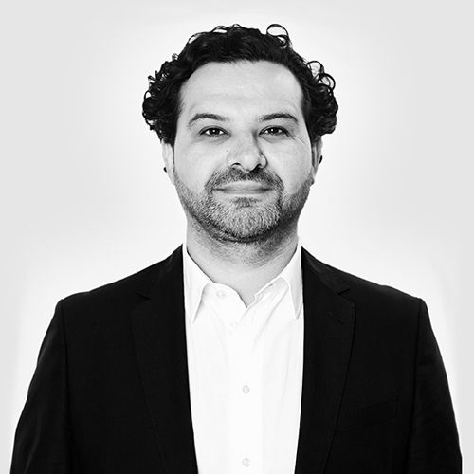
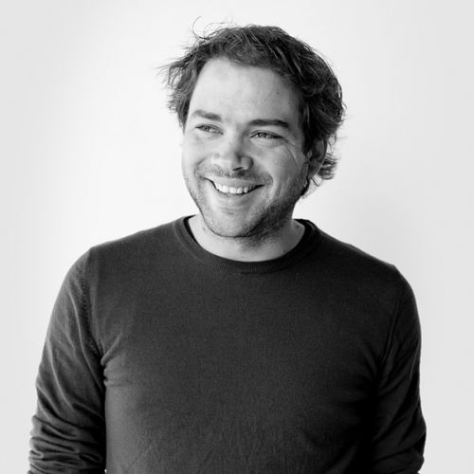

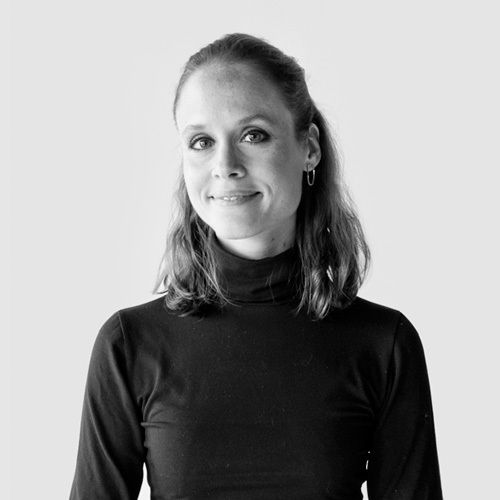

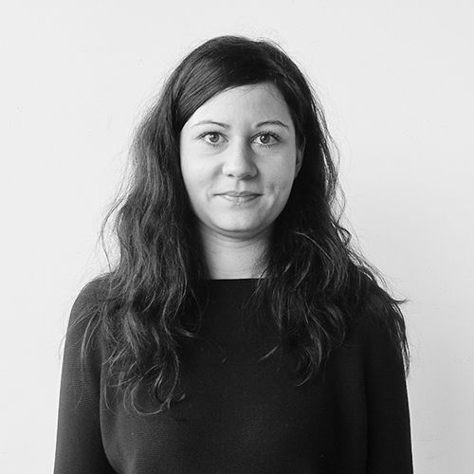
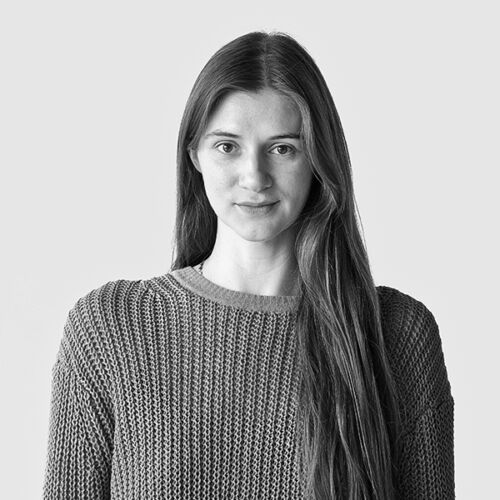
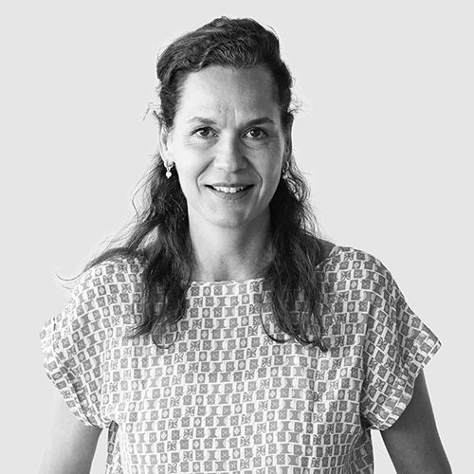


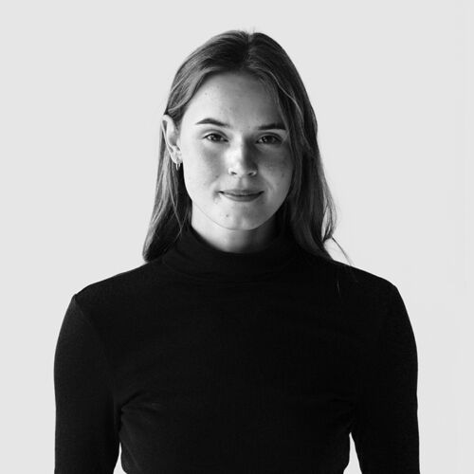
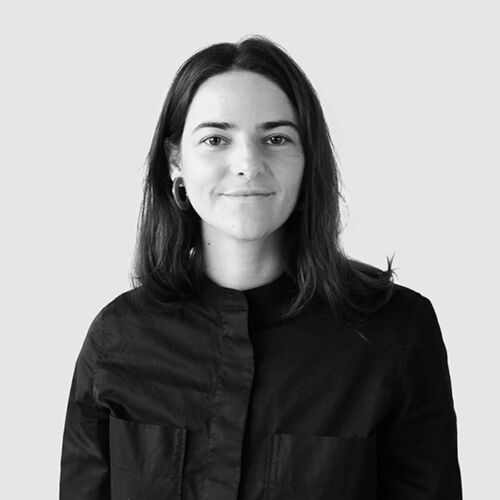
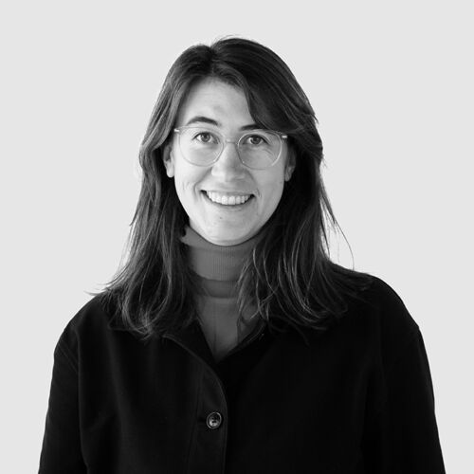




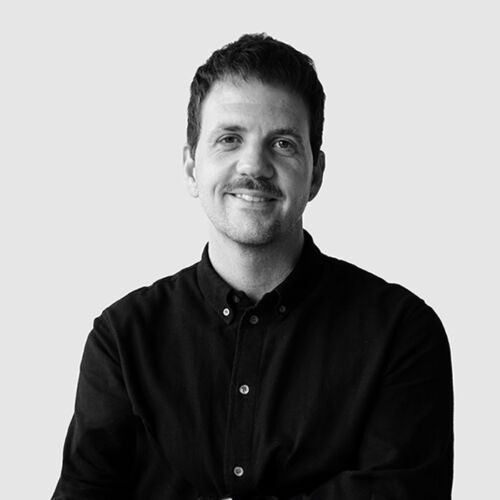



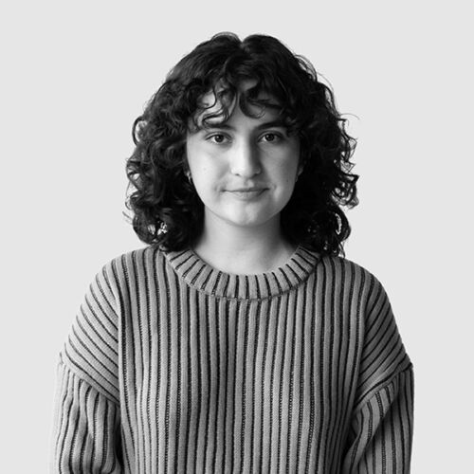
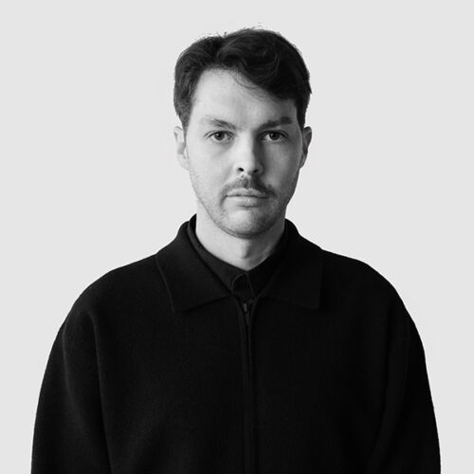
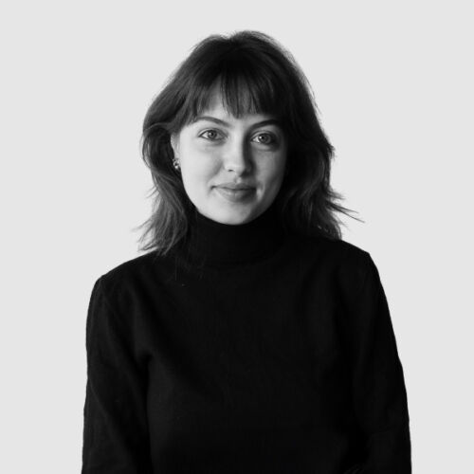
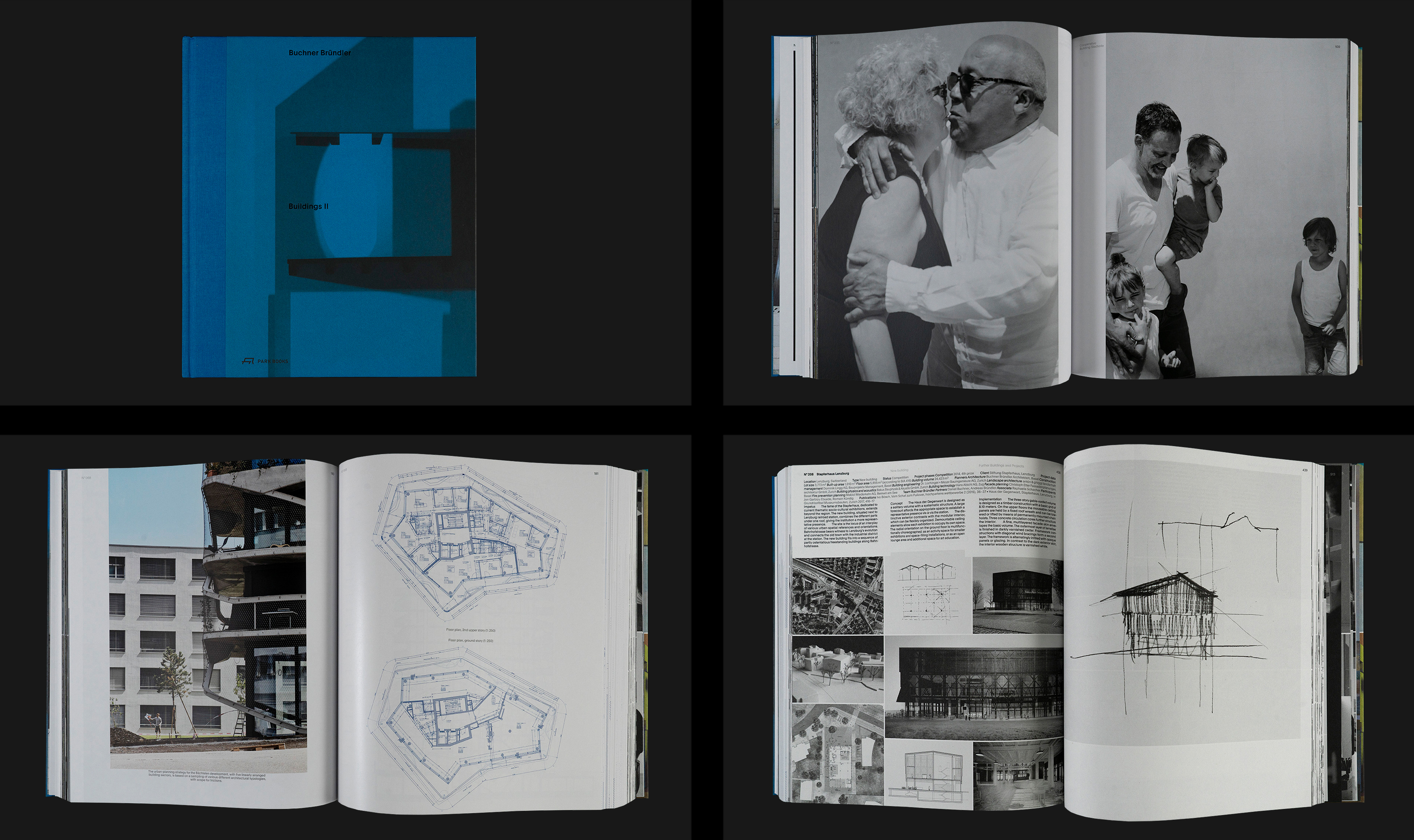
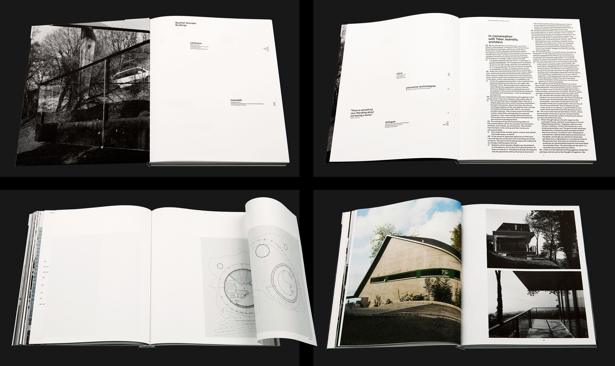
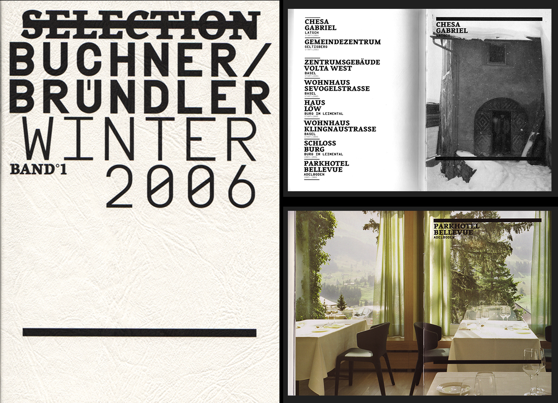
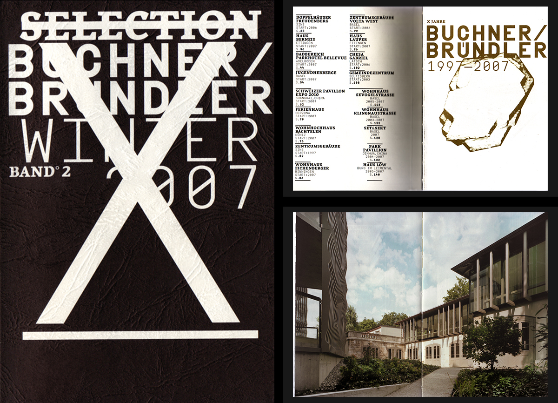
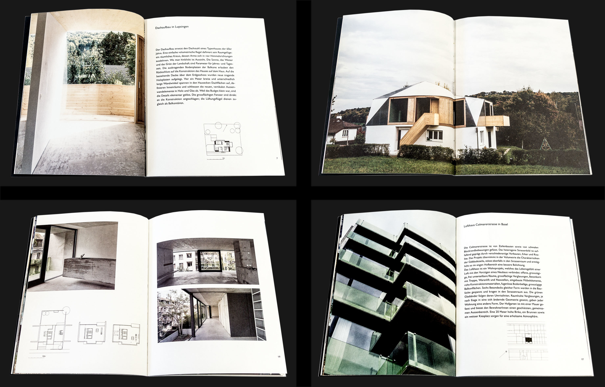
 New Port Headquarters Basel
New Port Headquarters Basel New administration building Kreuzboden, Liestal
New administration building Kreuzboden, Liestal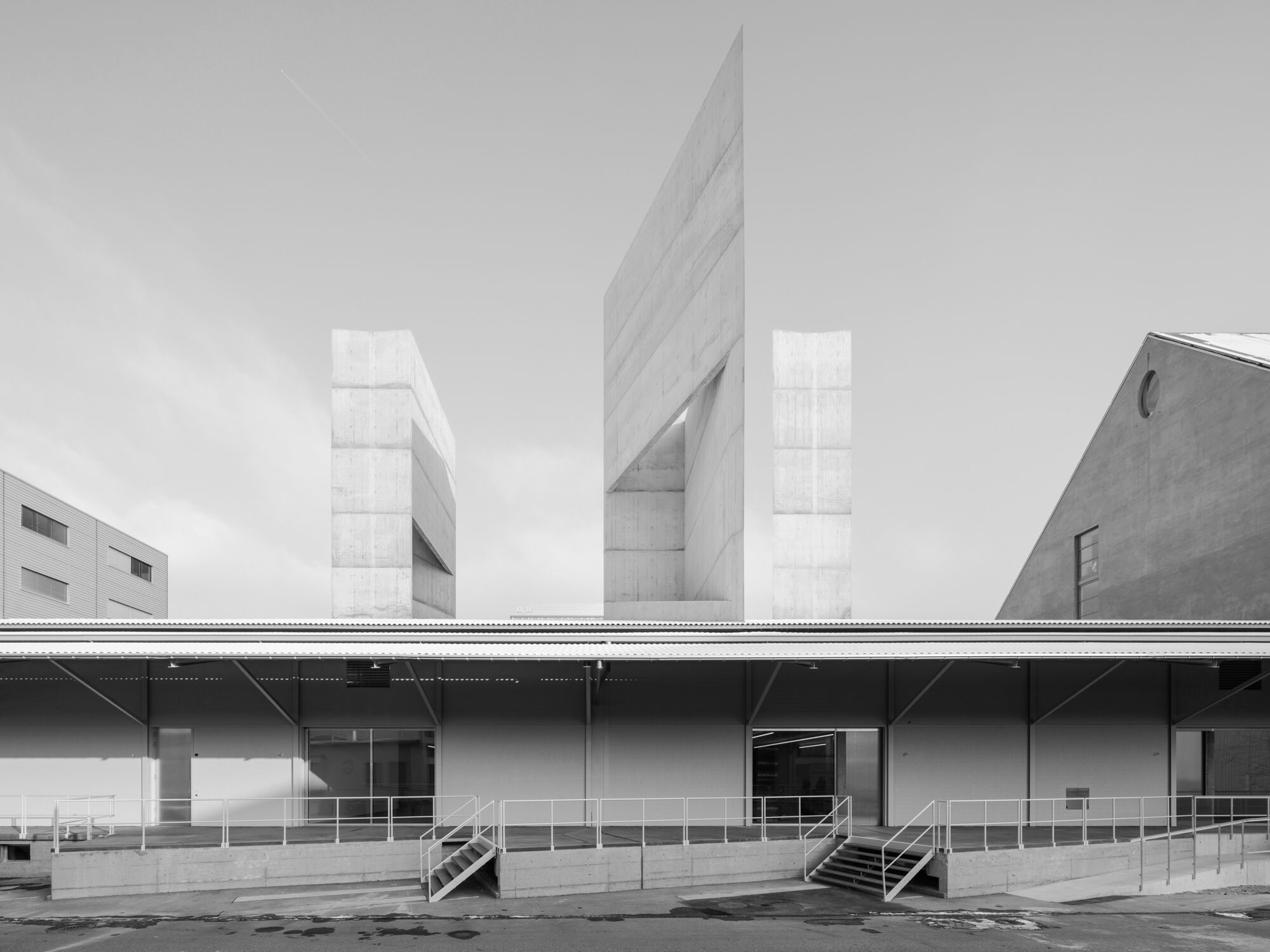 Kunsthaus Baselland
Kunsthaus Baselland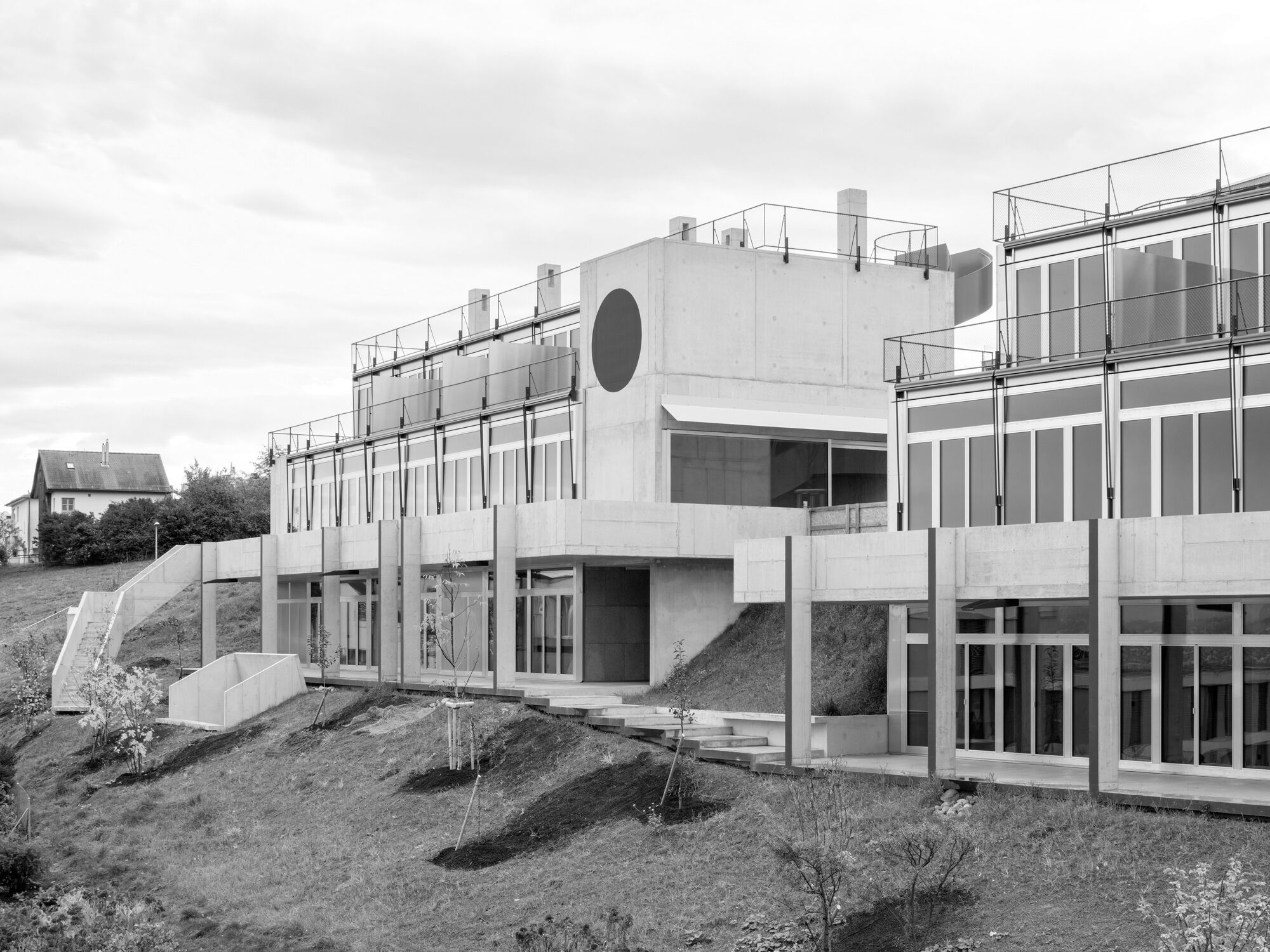 Housing Development Rötiboden
Housing Development Rötiboden Residential Development Eisenbahnweg
Residential Development Eisenbahnweg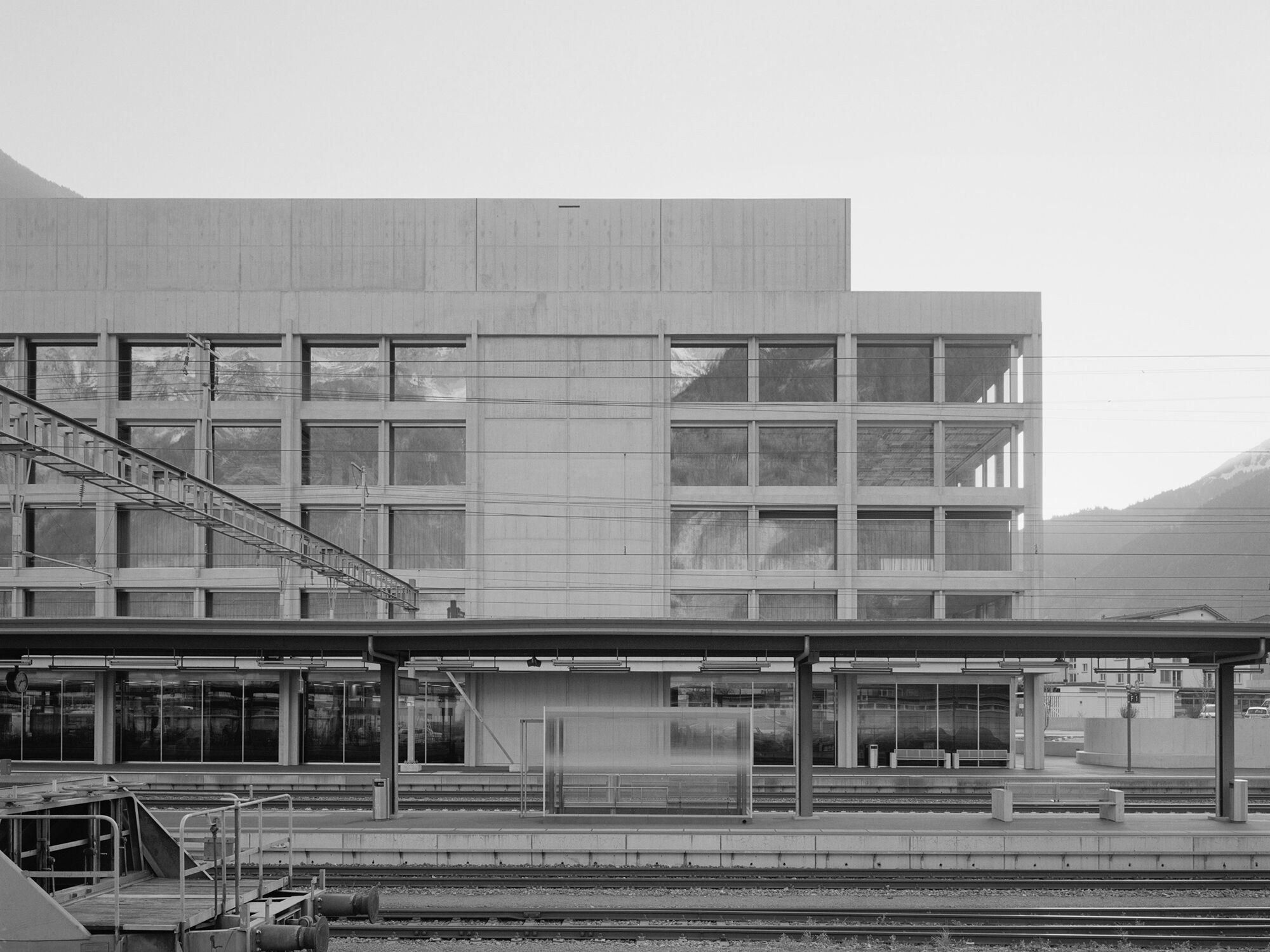 Service Building Bahnhofplatz
Service Building Bahnhofplatz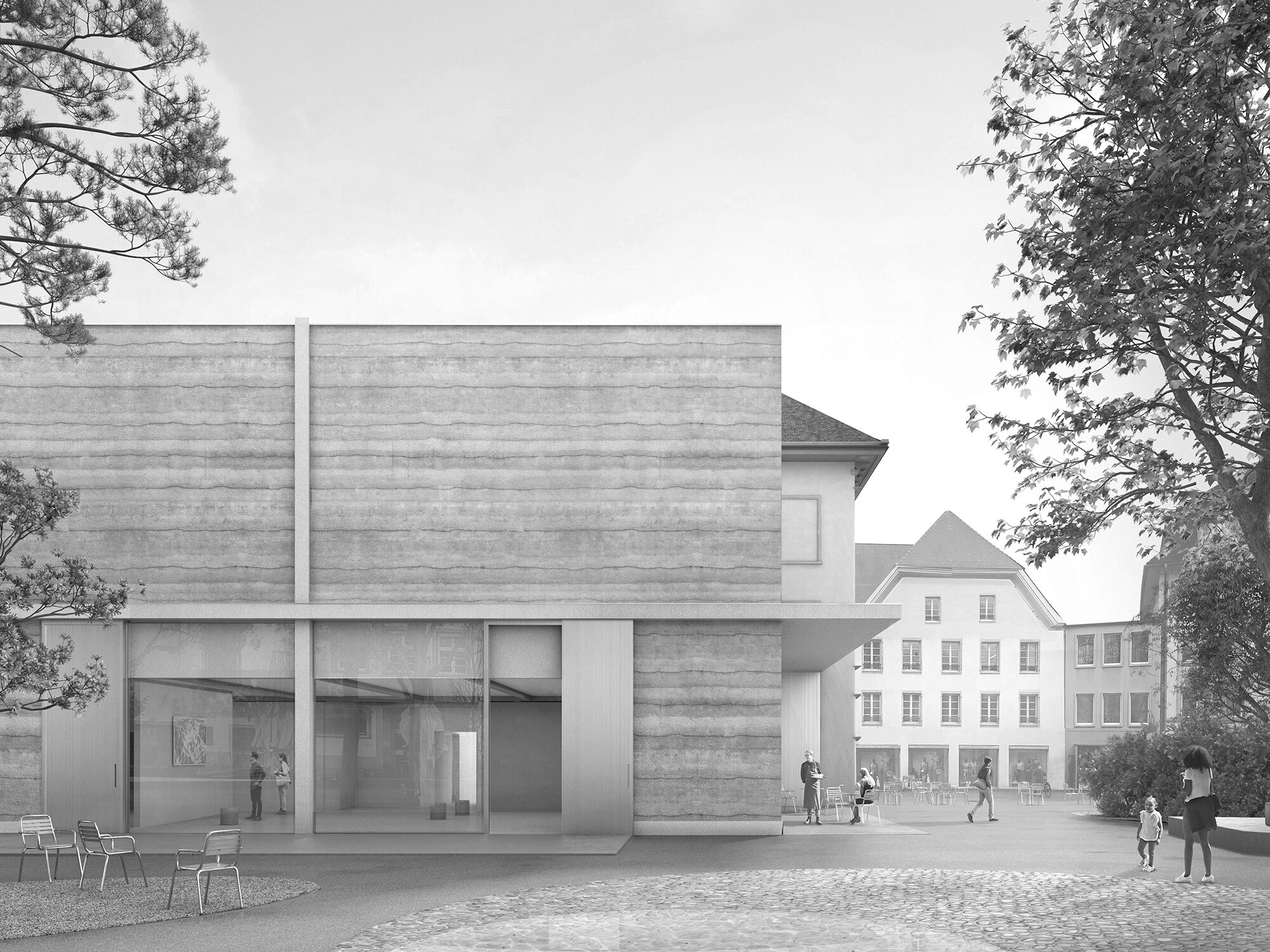 Kunstmuseum Olten
Kunstmuseum Olten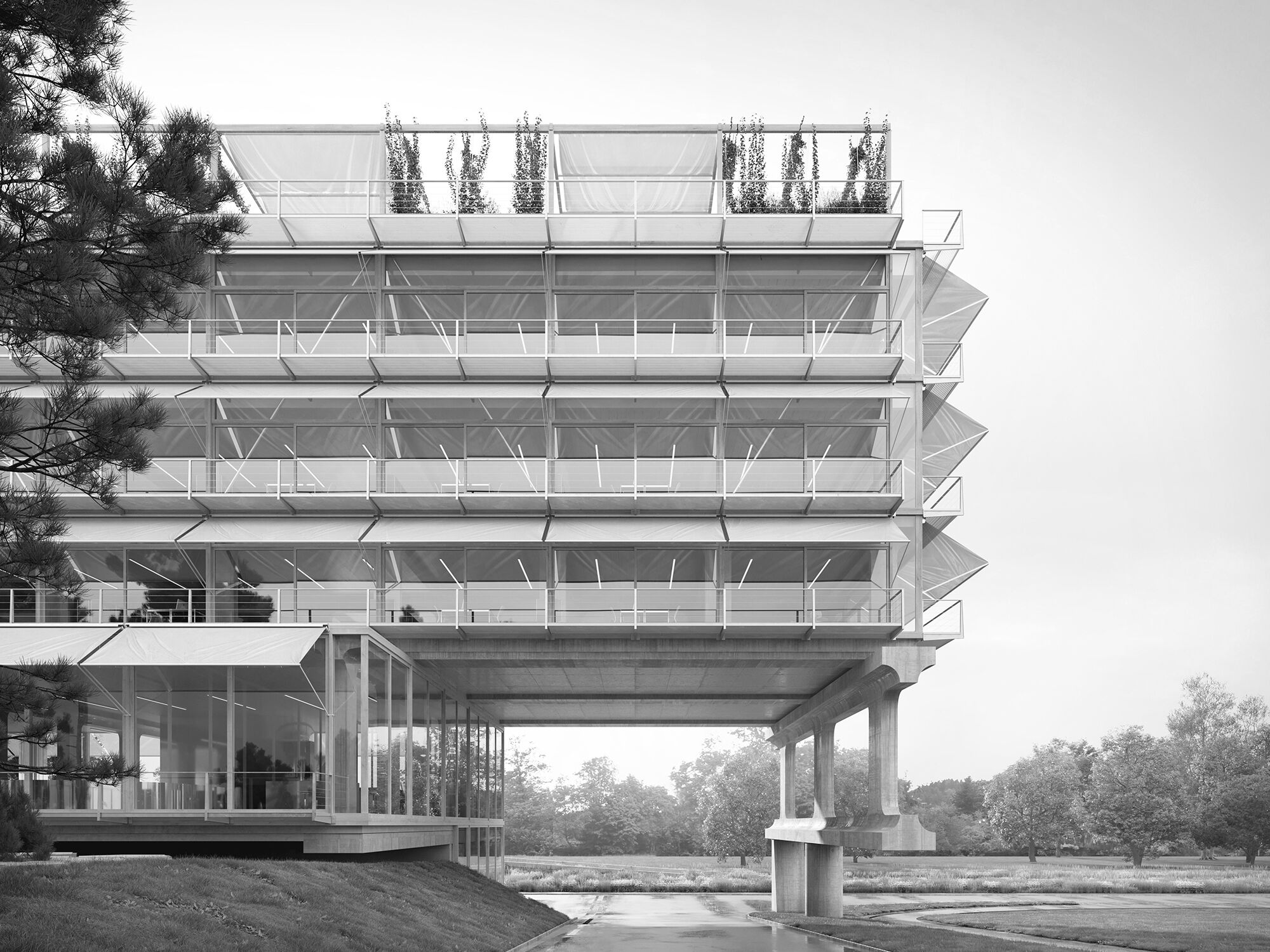 HIC ETH Zurich
HIC ETH Zurich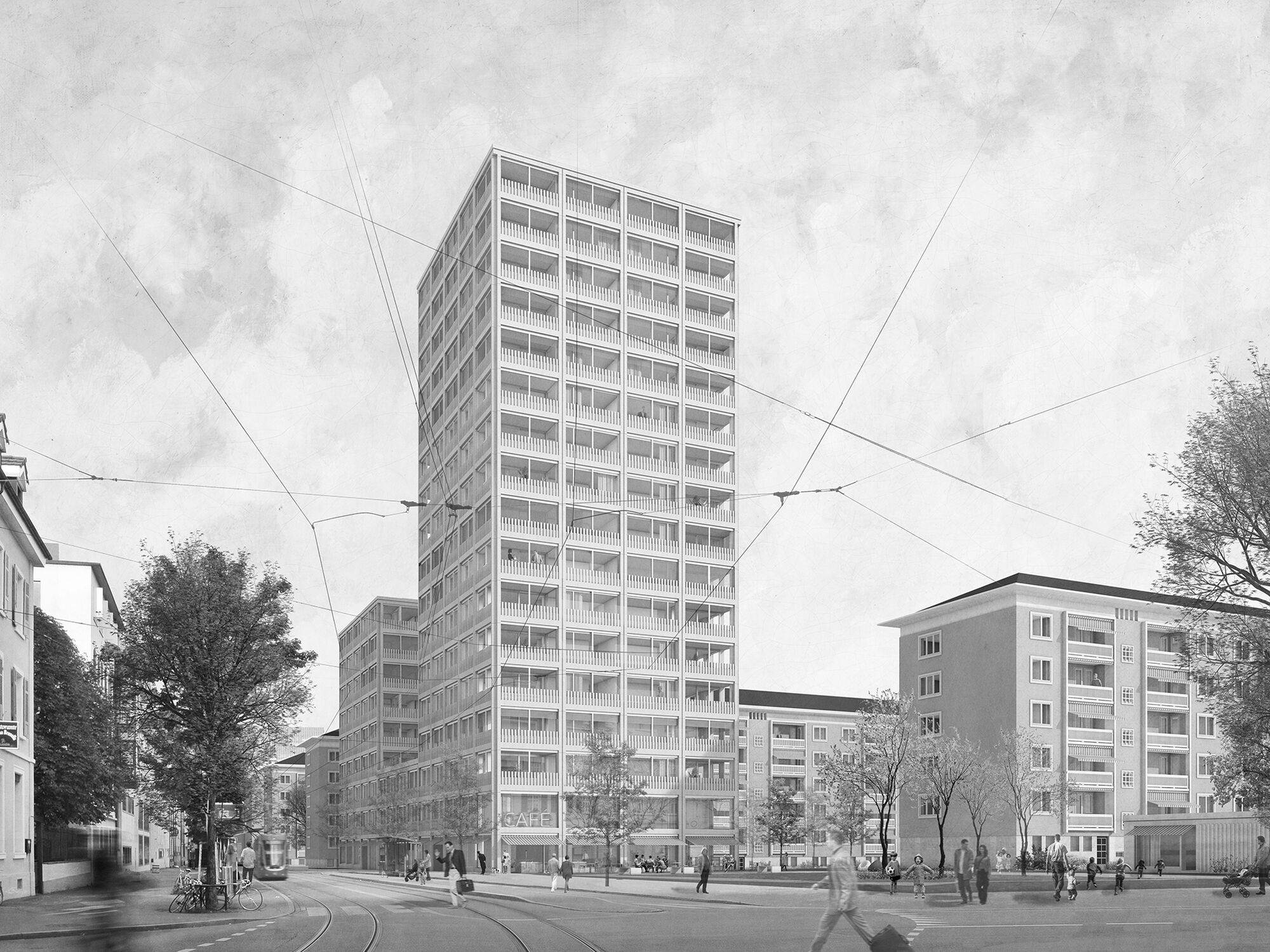 Horburg residential development Basel
Horburg residential development Basel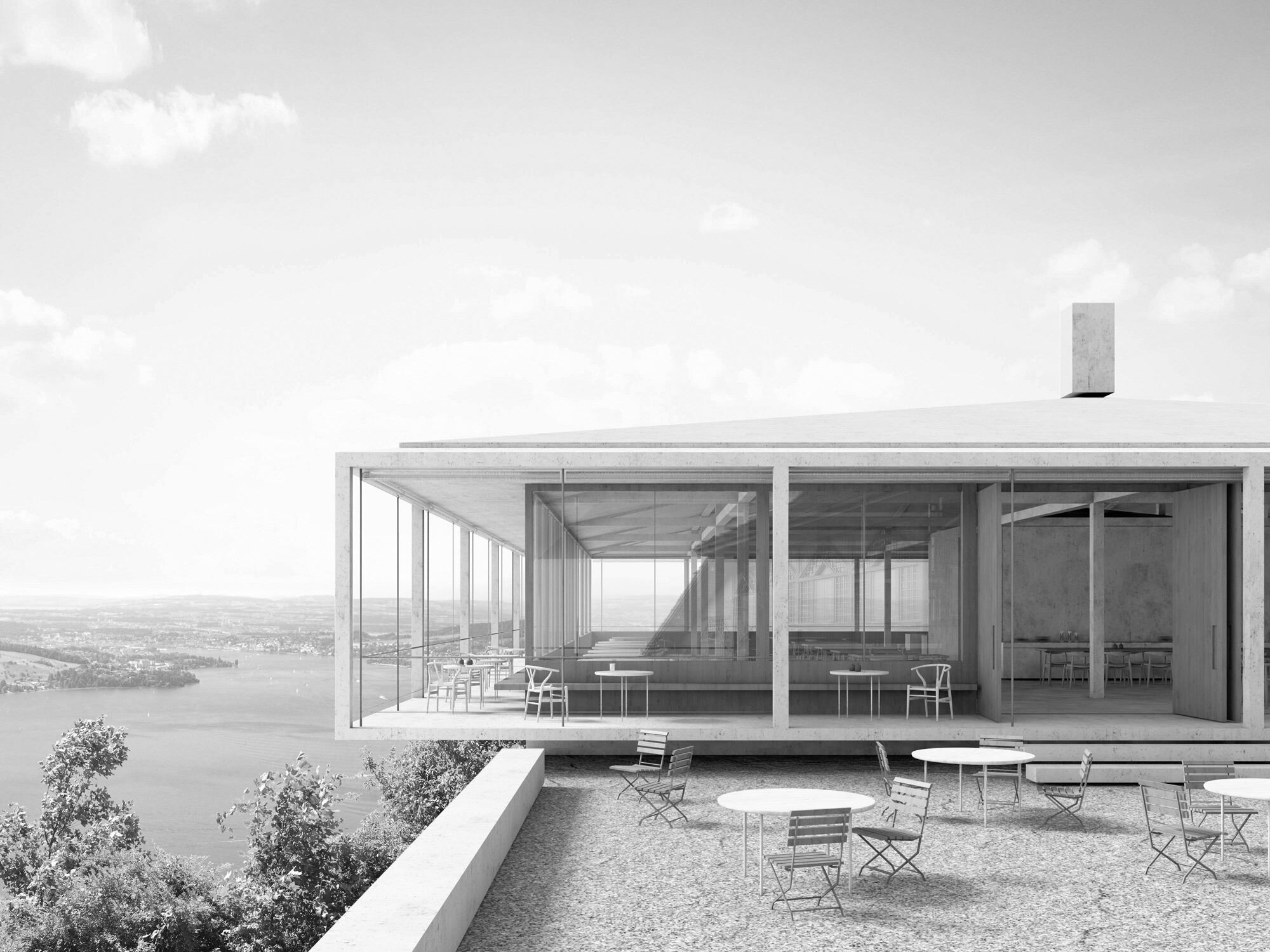 Fürigenareal
Fürigenareal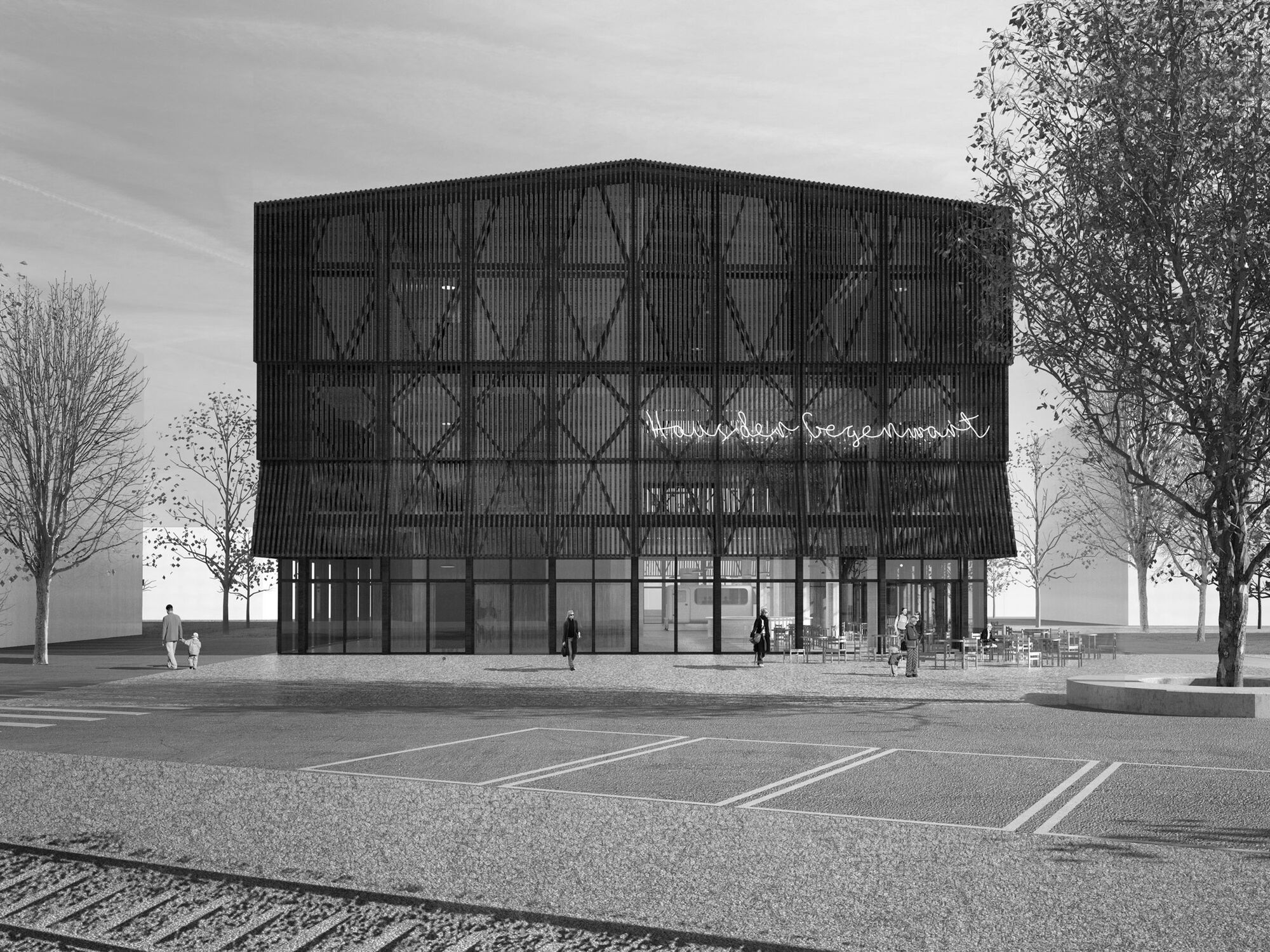 Stapferhaus Lenzburg
Stapferhaus Lenzburg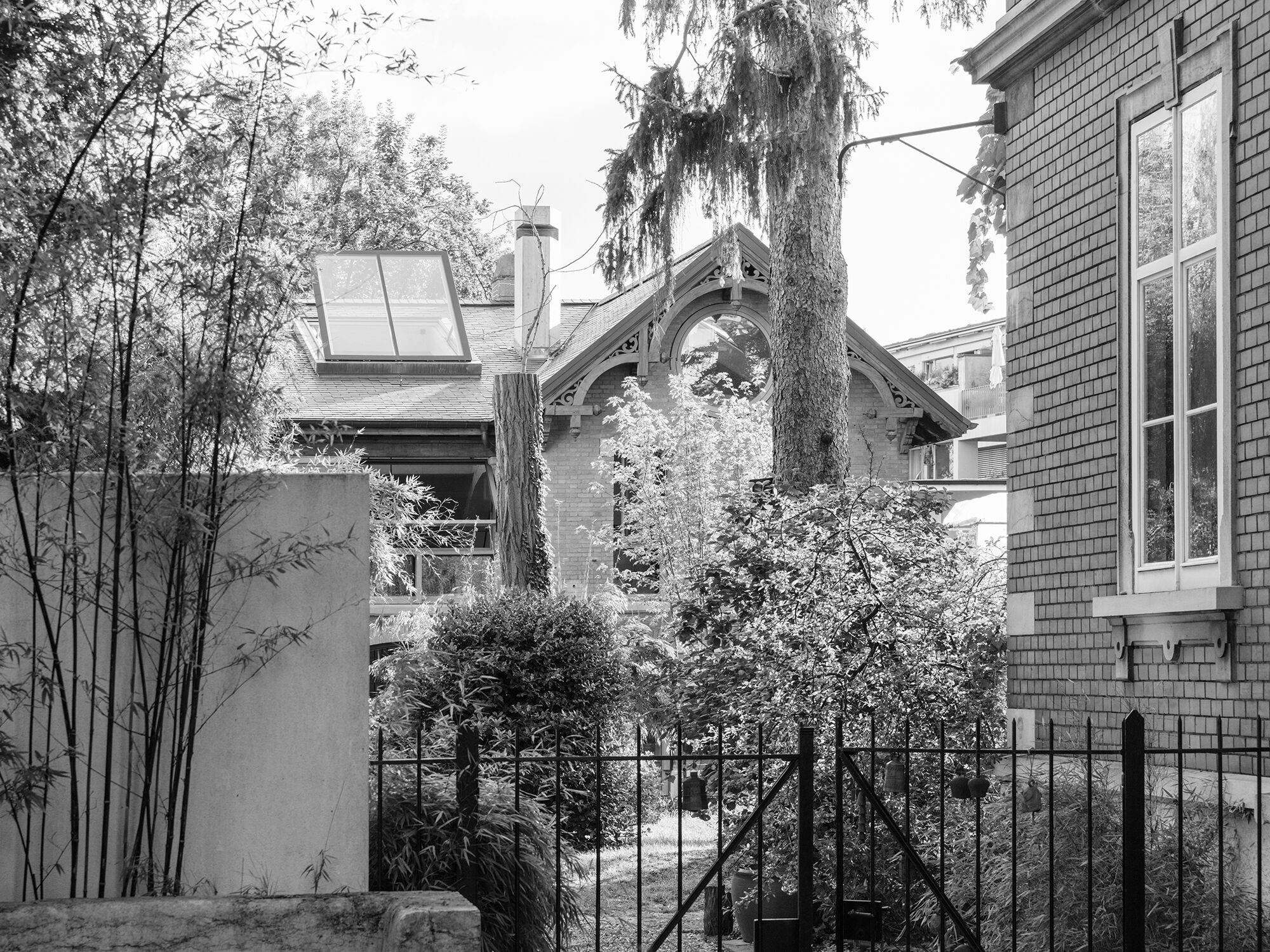 Missionsstrasse House
Missionsstrasse House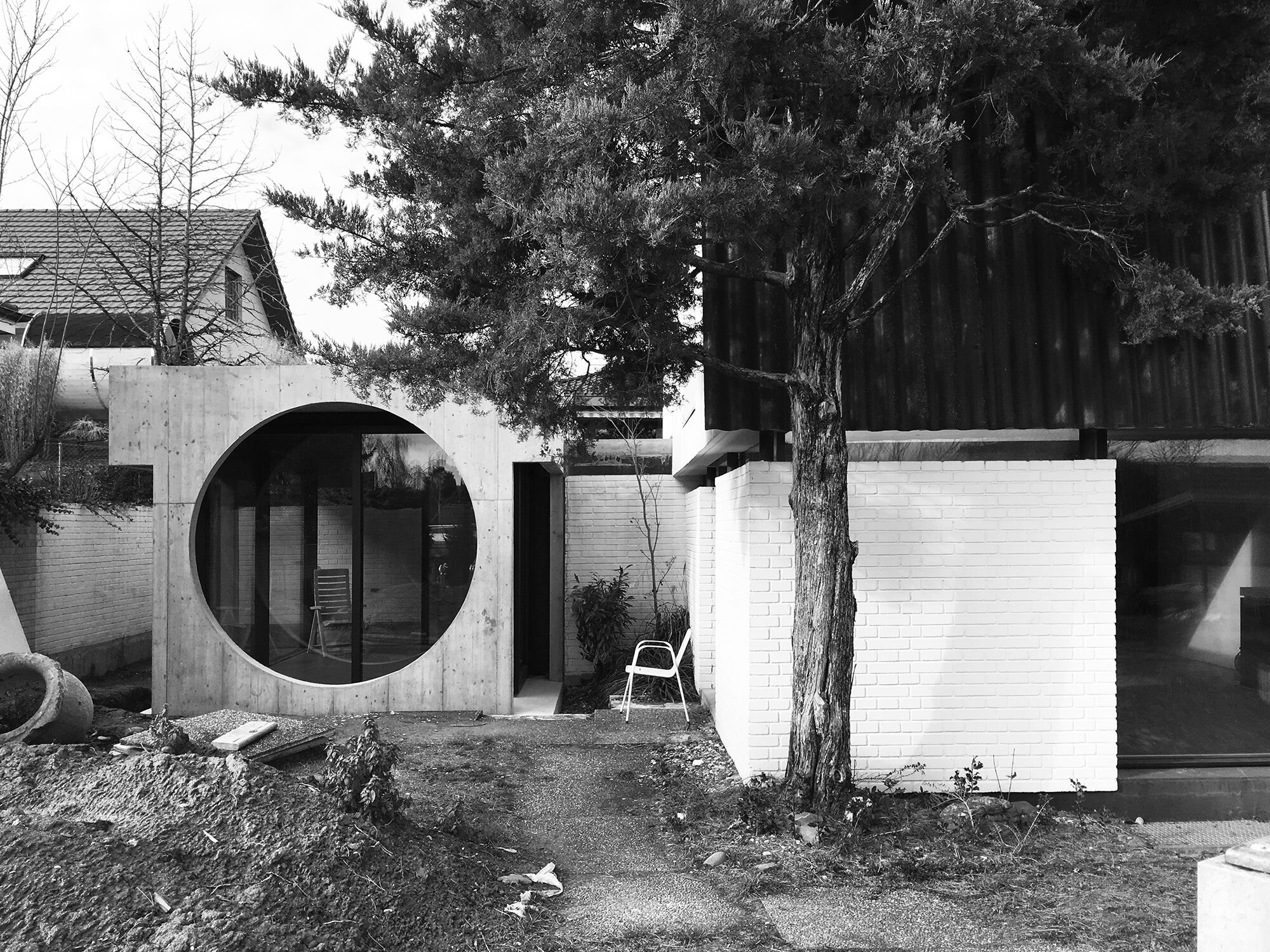 Allschwil House
Allschwil House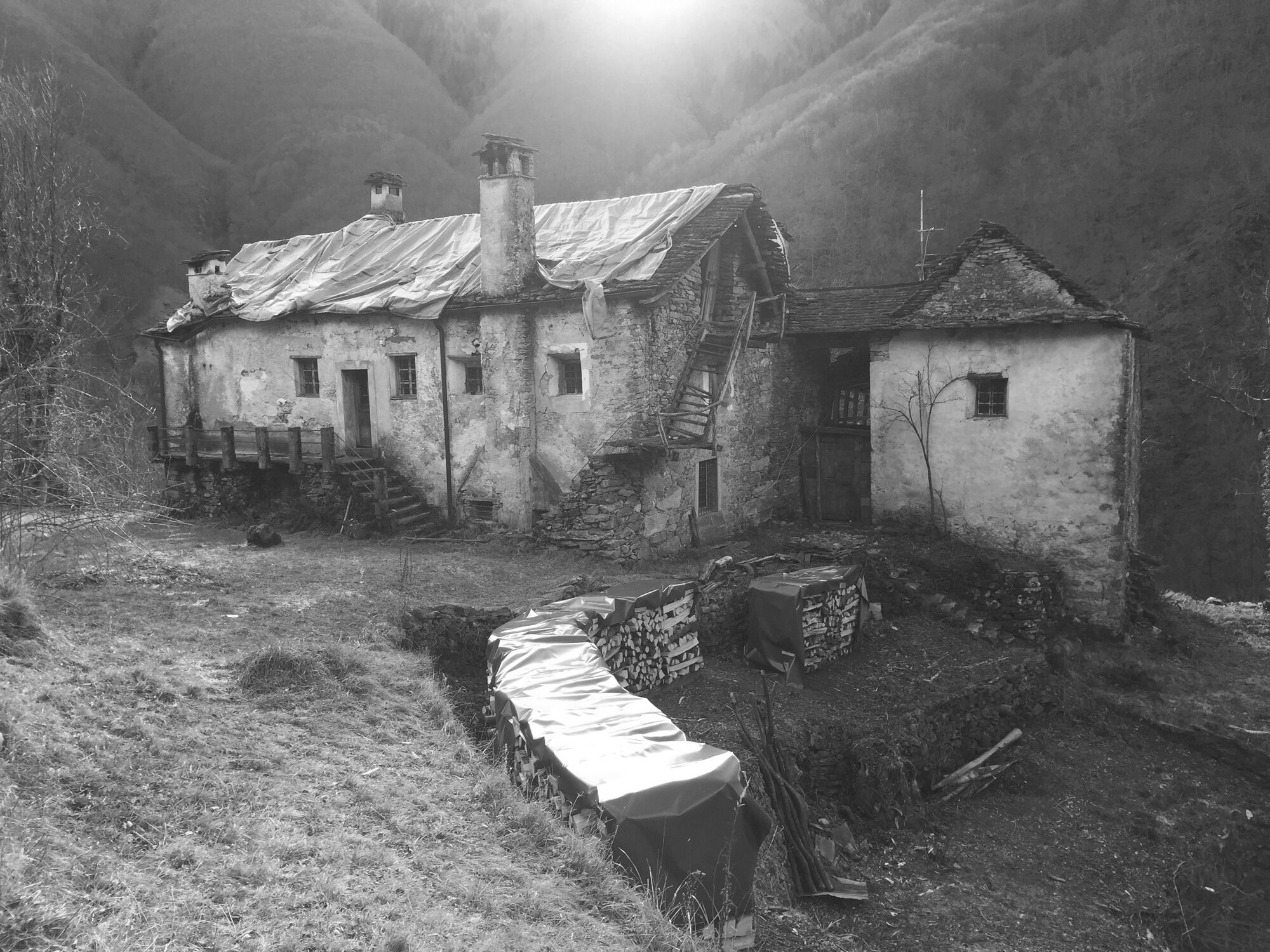 Casa Mosogno
Casa Mosogno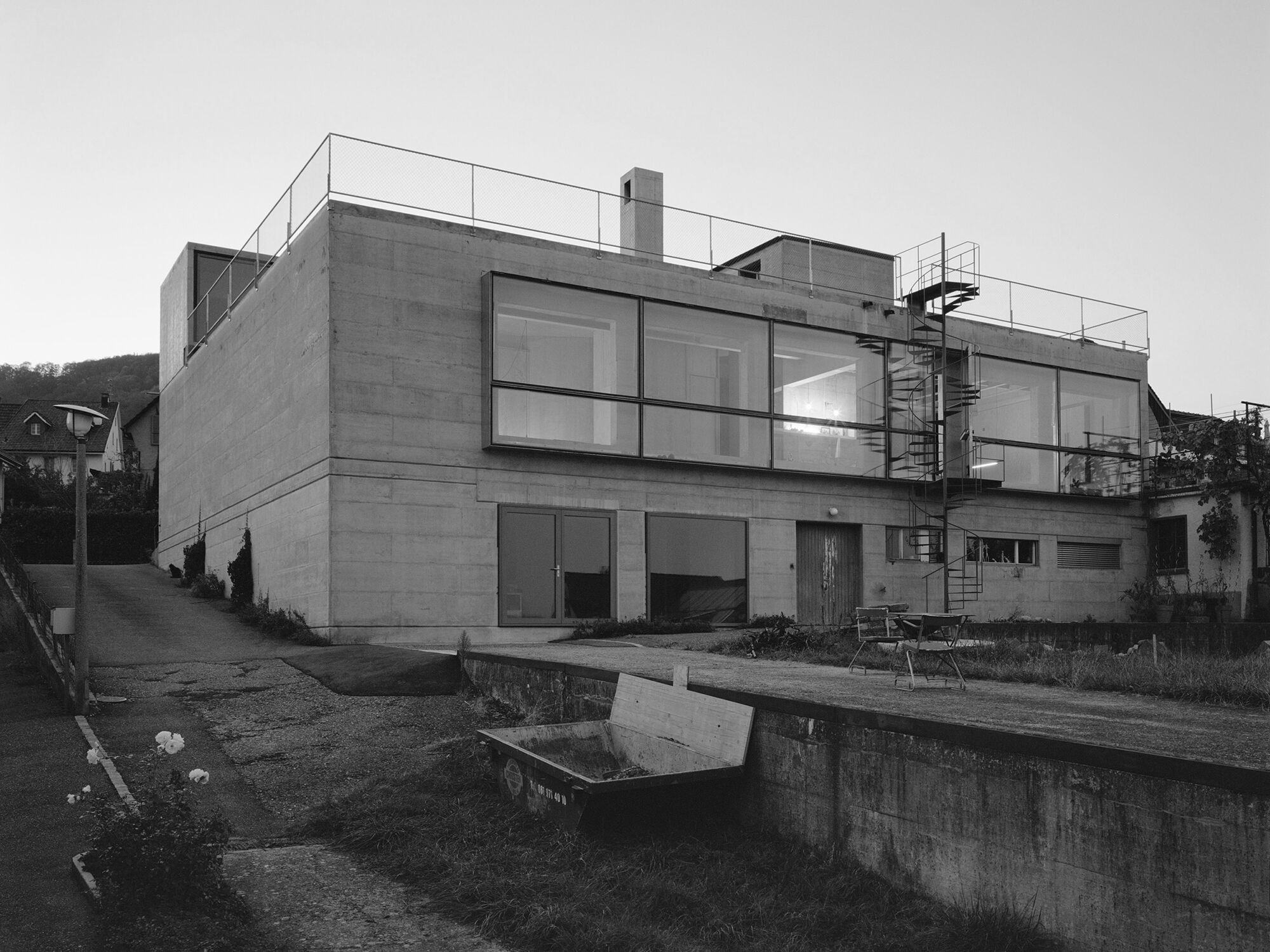 Cherry Storehouse Nuglar
Cherry Storehouse Nuglar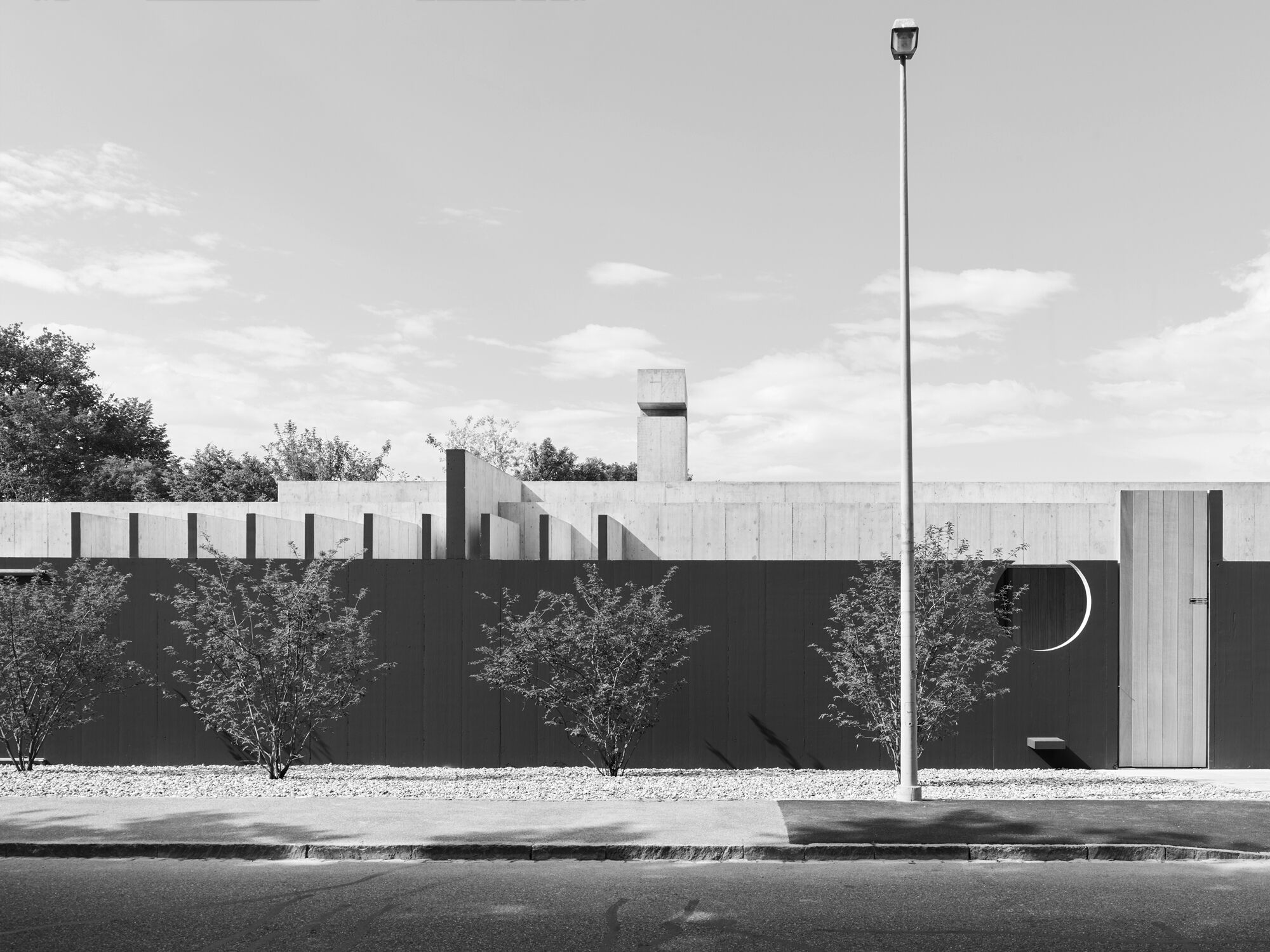 Kirschgarten House
Kirschgarten House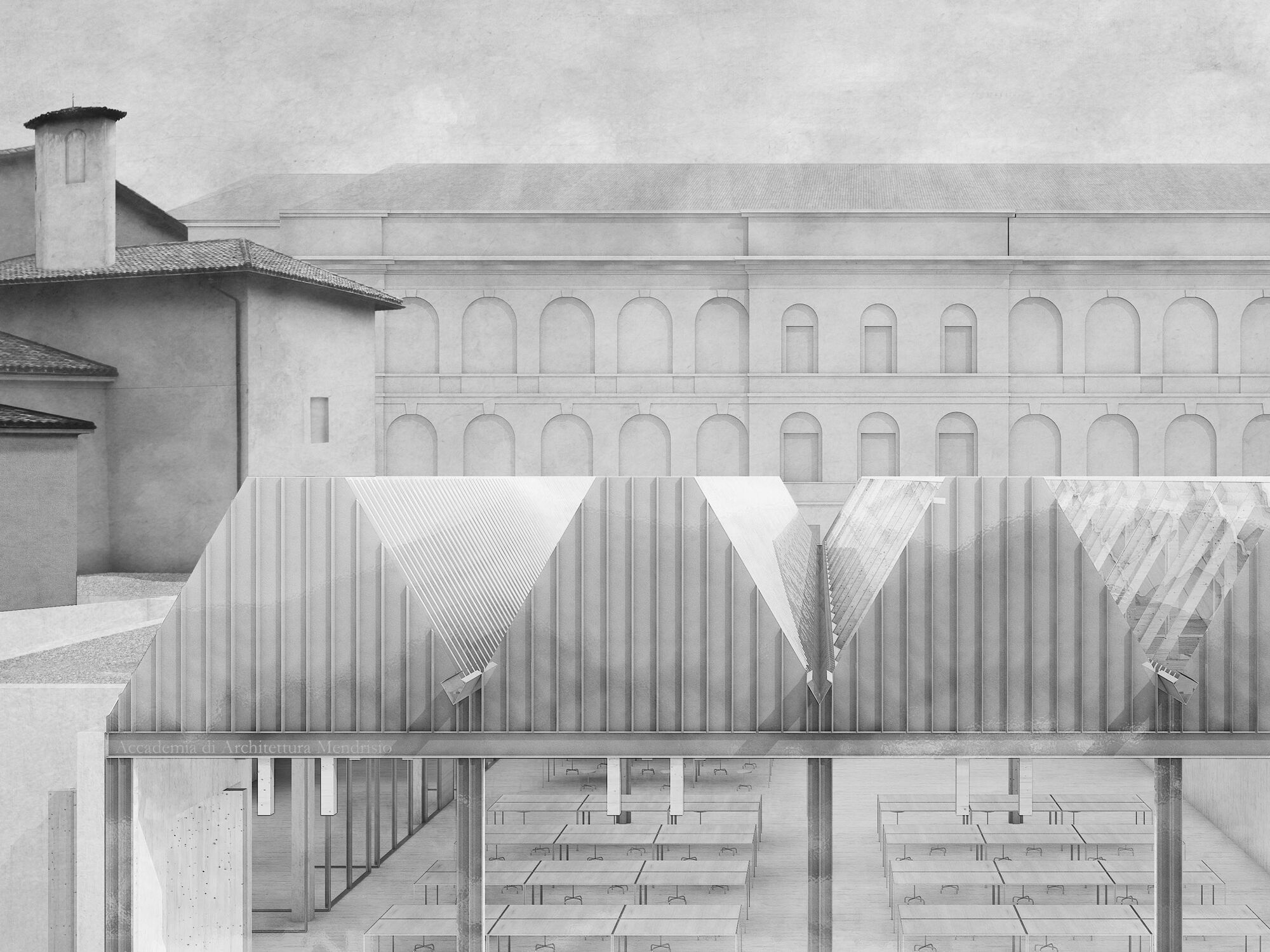 Accademia di Architettura
Accademia di Architettura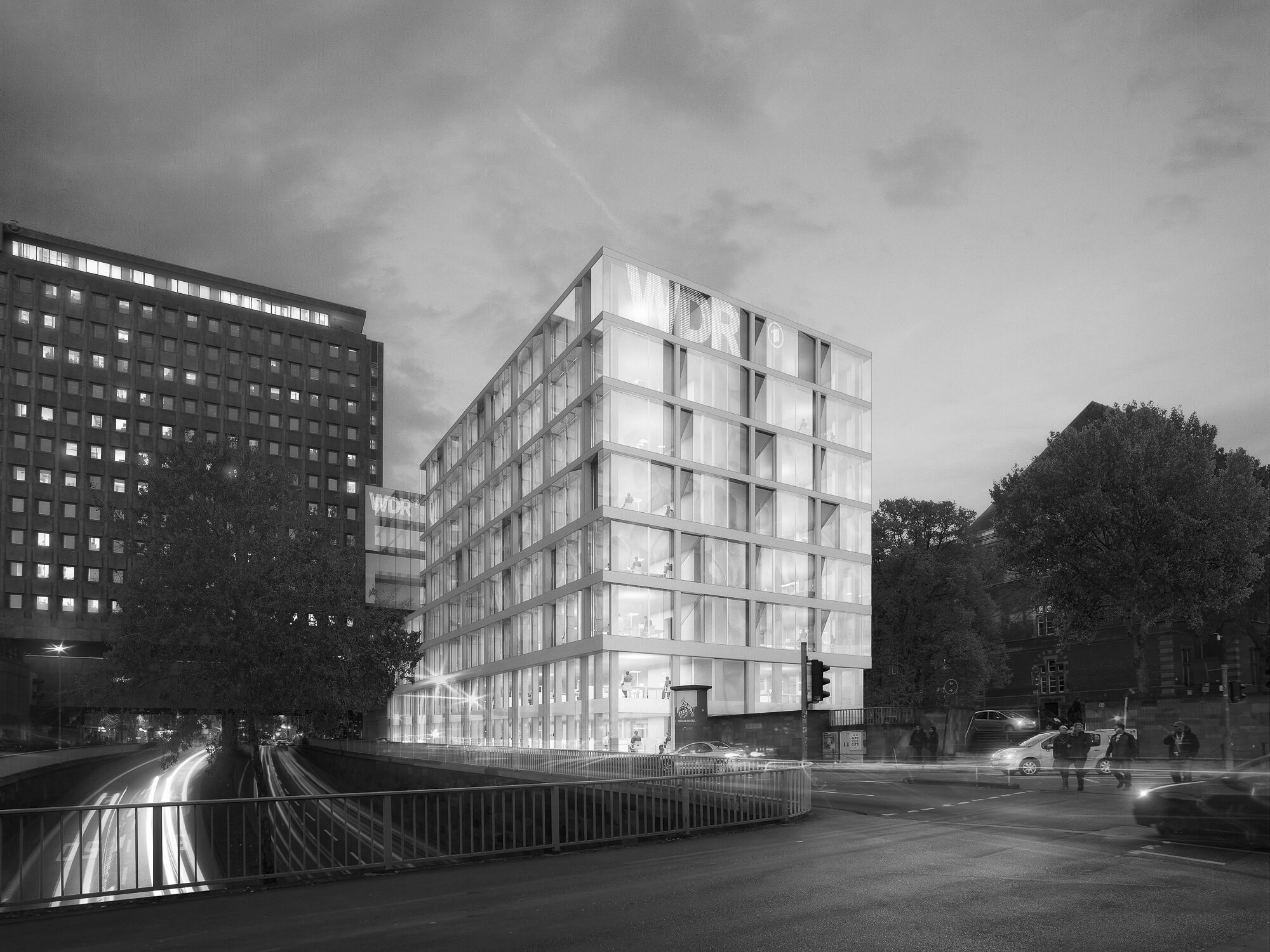 WDR-Filmhaus
WDR-Filmhaus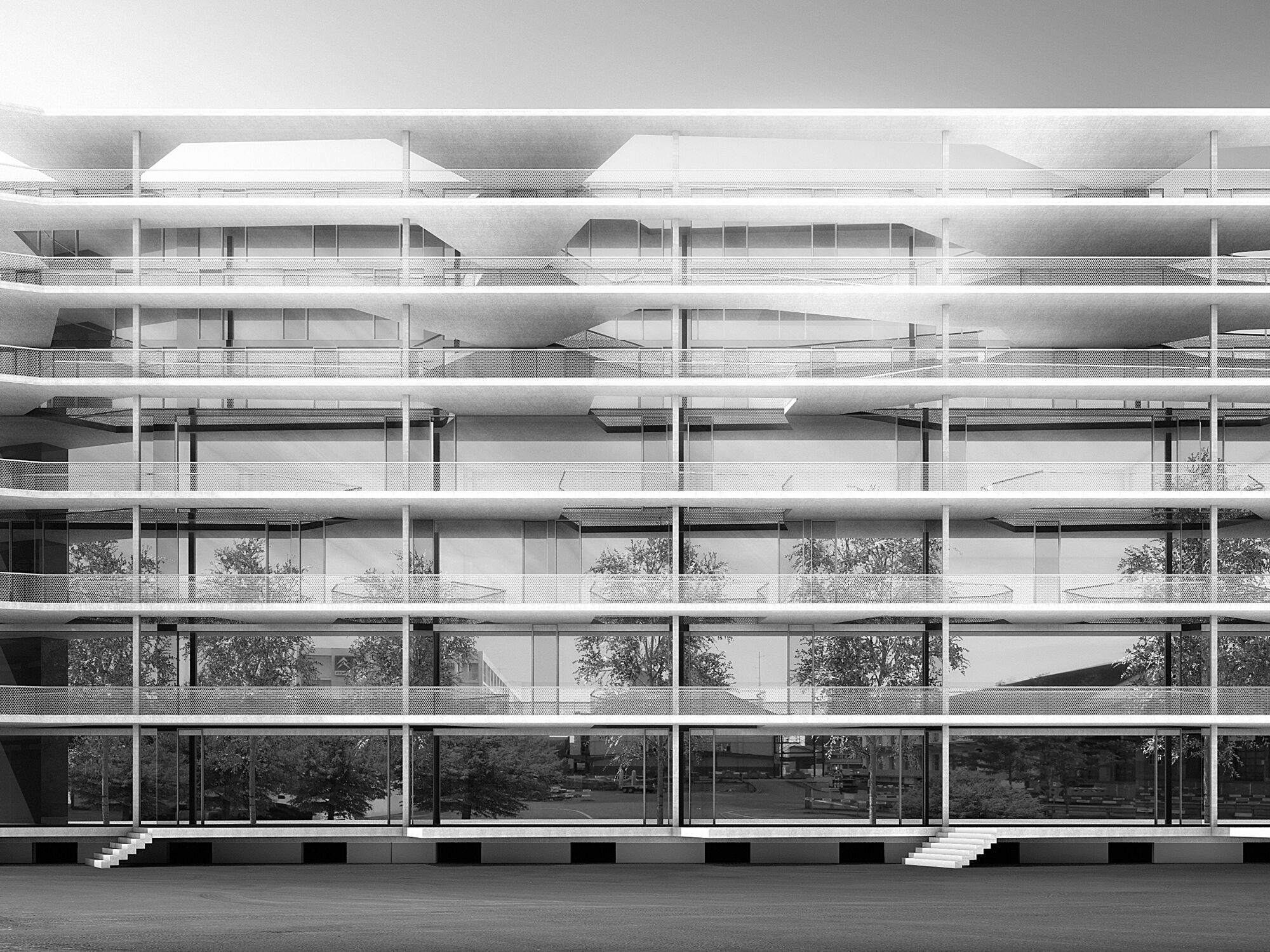 Transitlager Münchenstein
Transitlager Münchenstein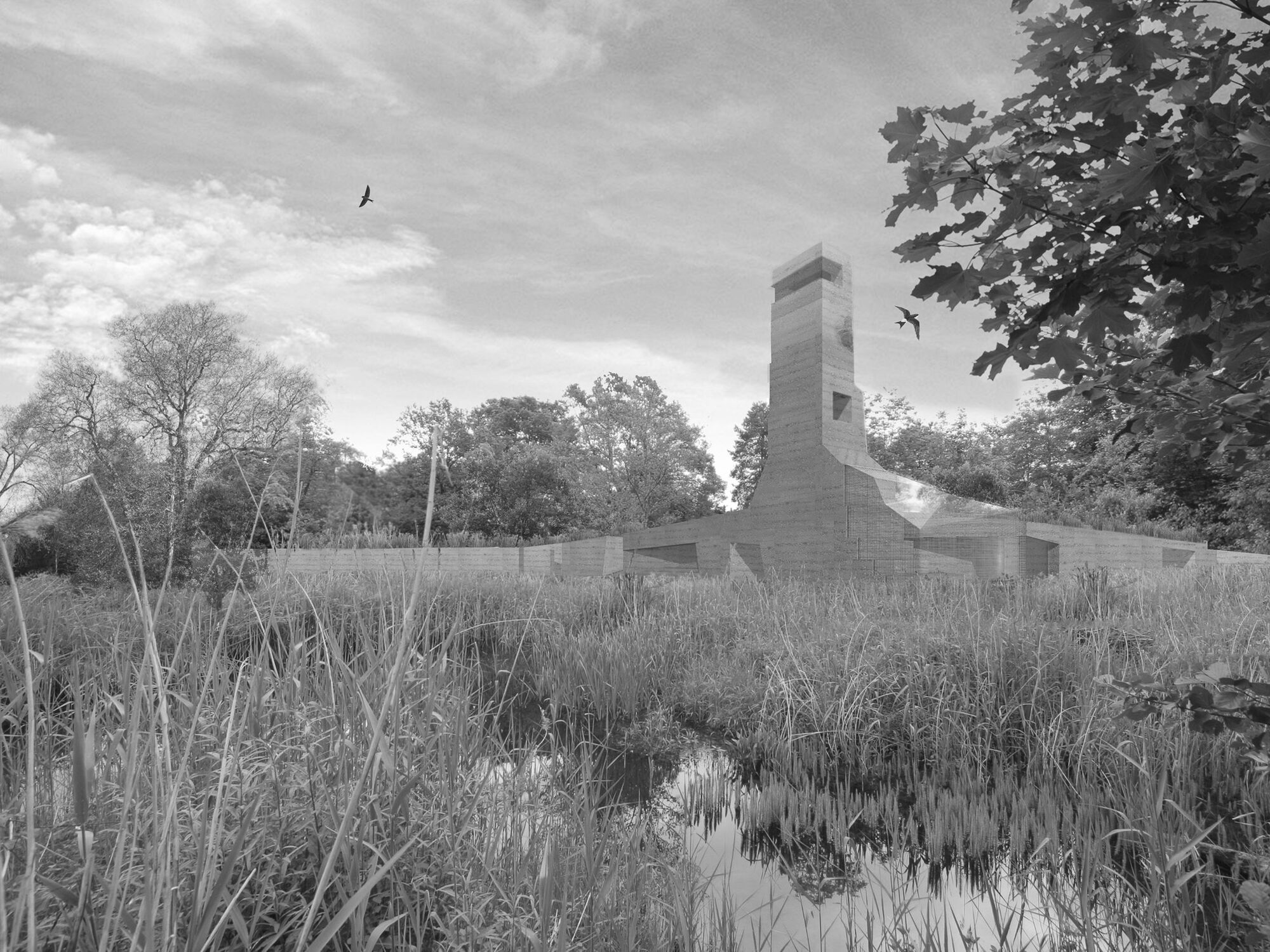 Ornithological Centre Sempach
Ornithological Centre Sempach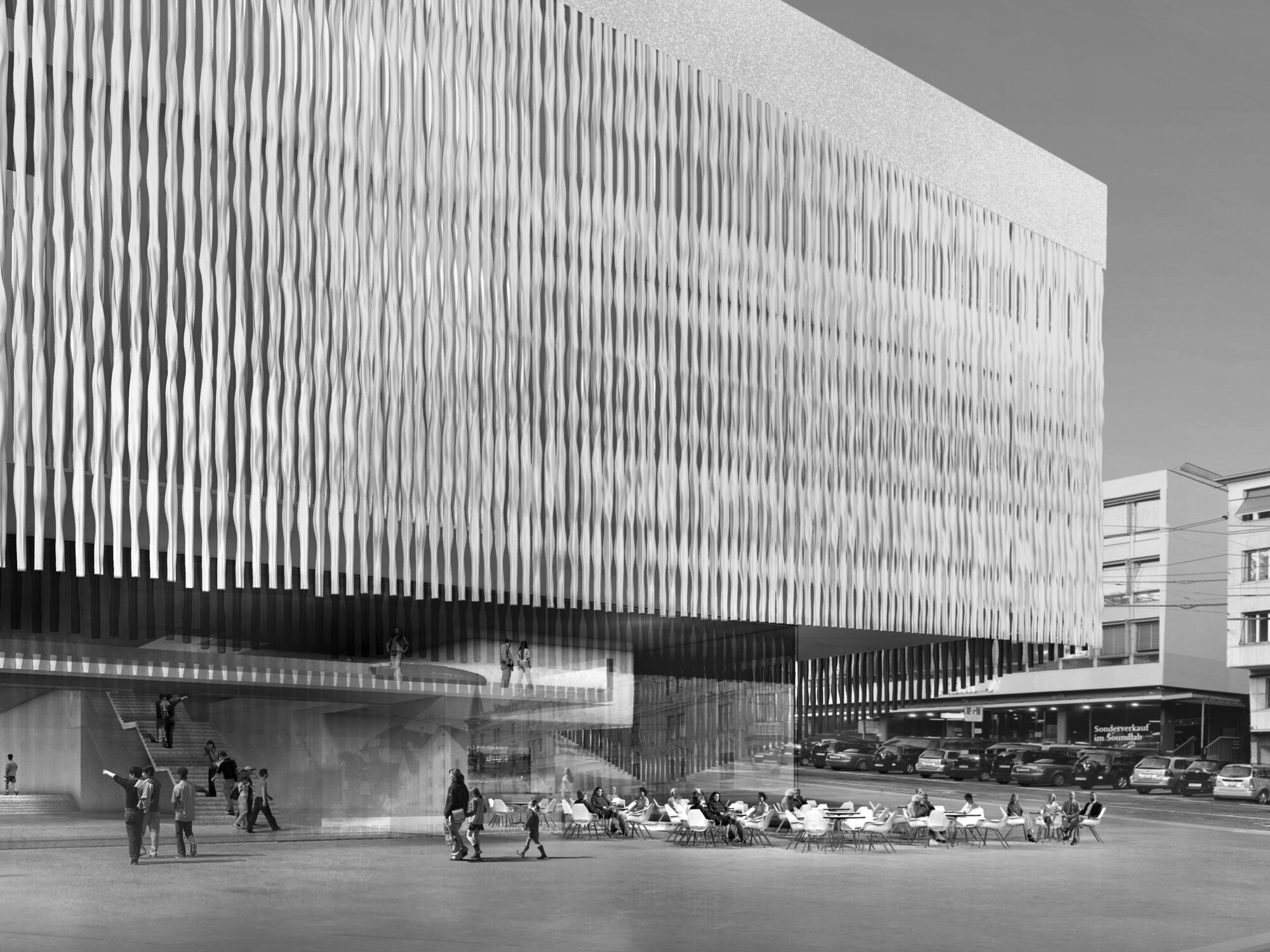 Kunsthaus Zürich
Kunsthaus Zürich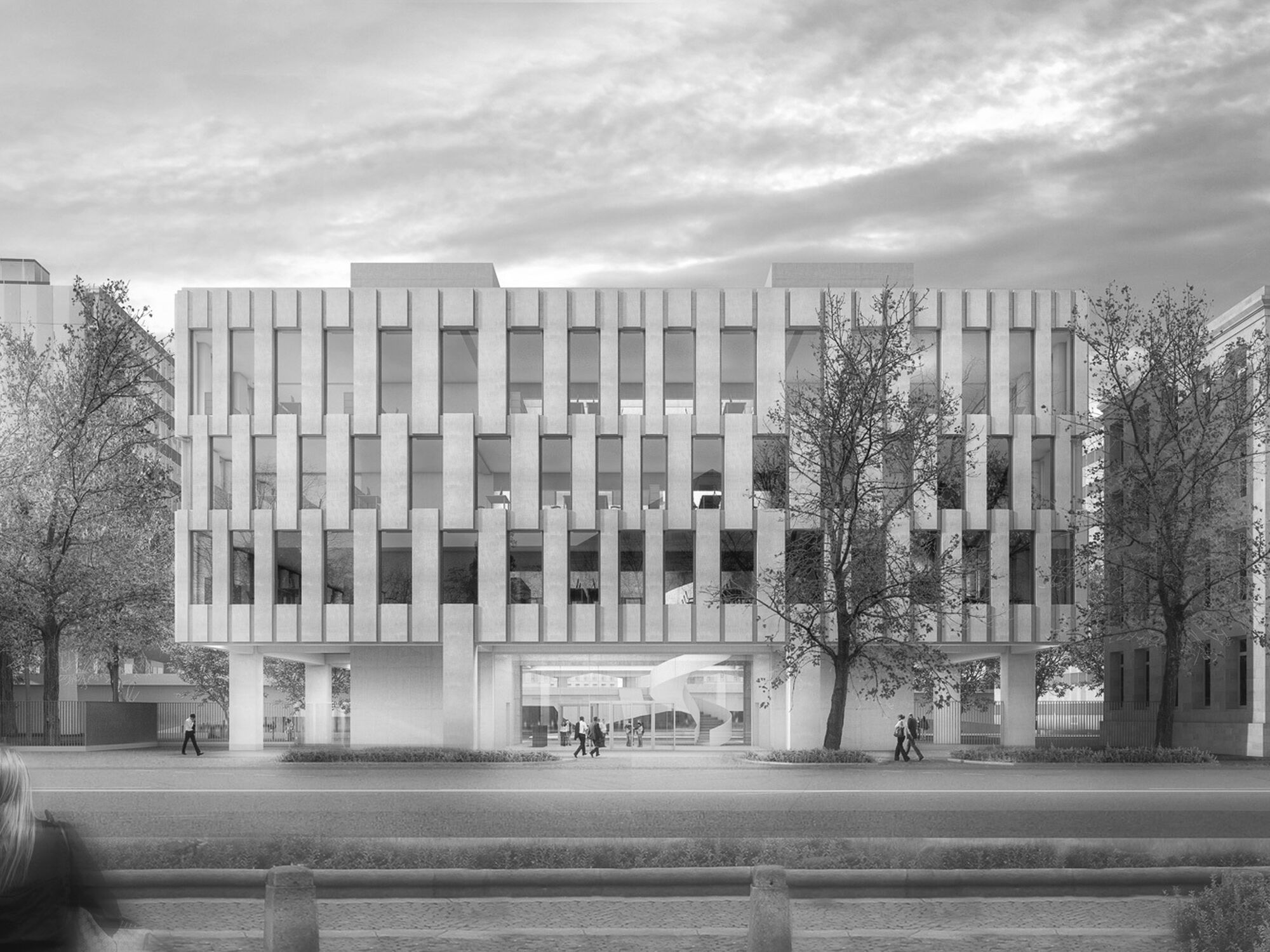 Syngenta Headquarters
Syngenta Headquarters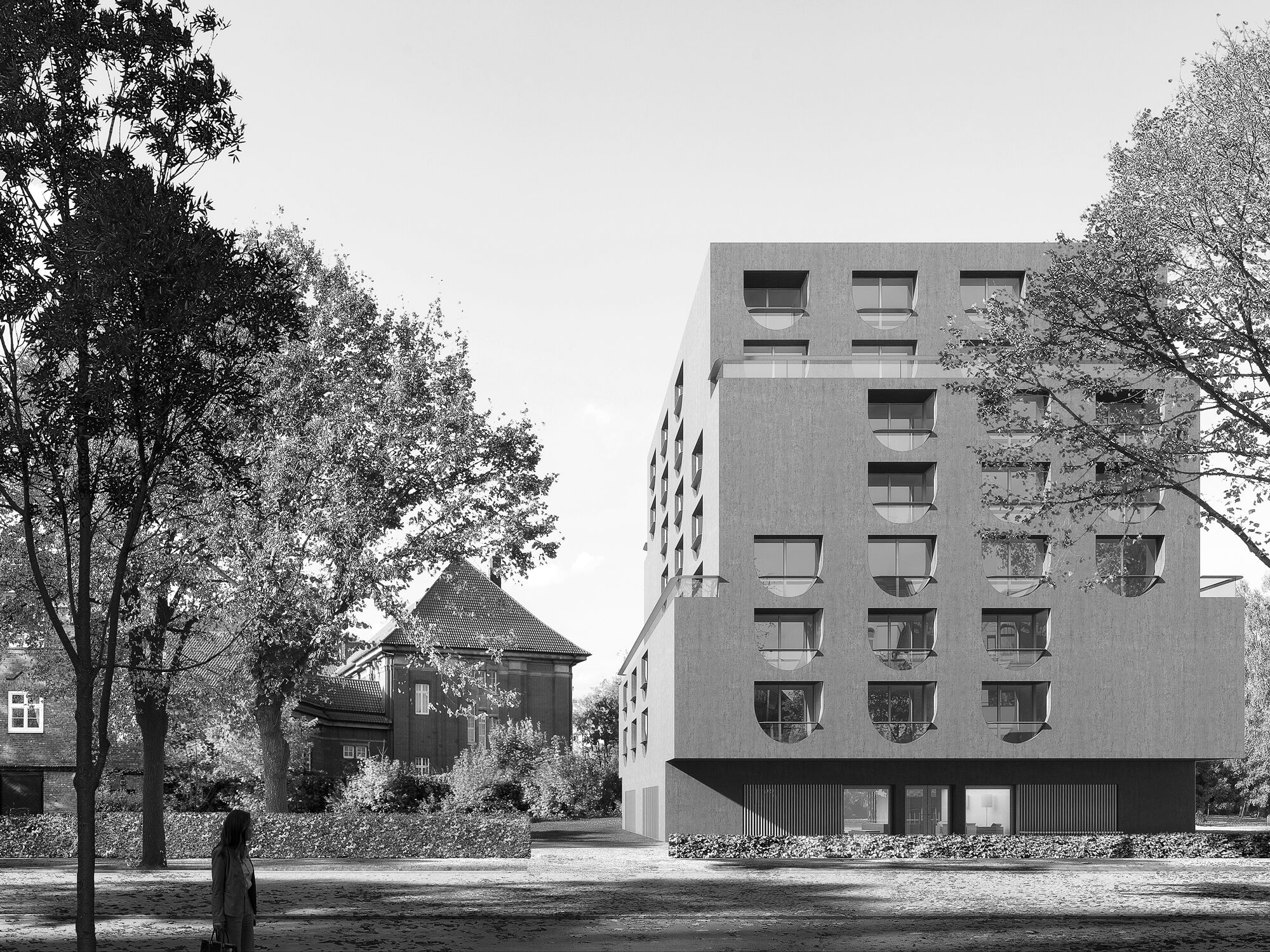 University Guest House Hamburg
University Guest House Hamburg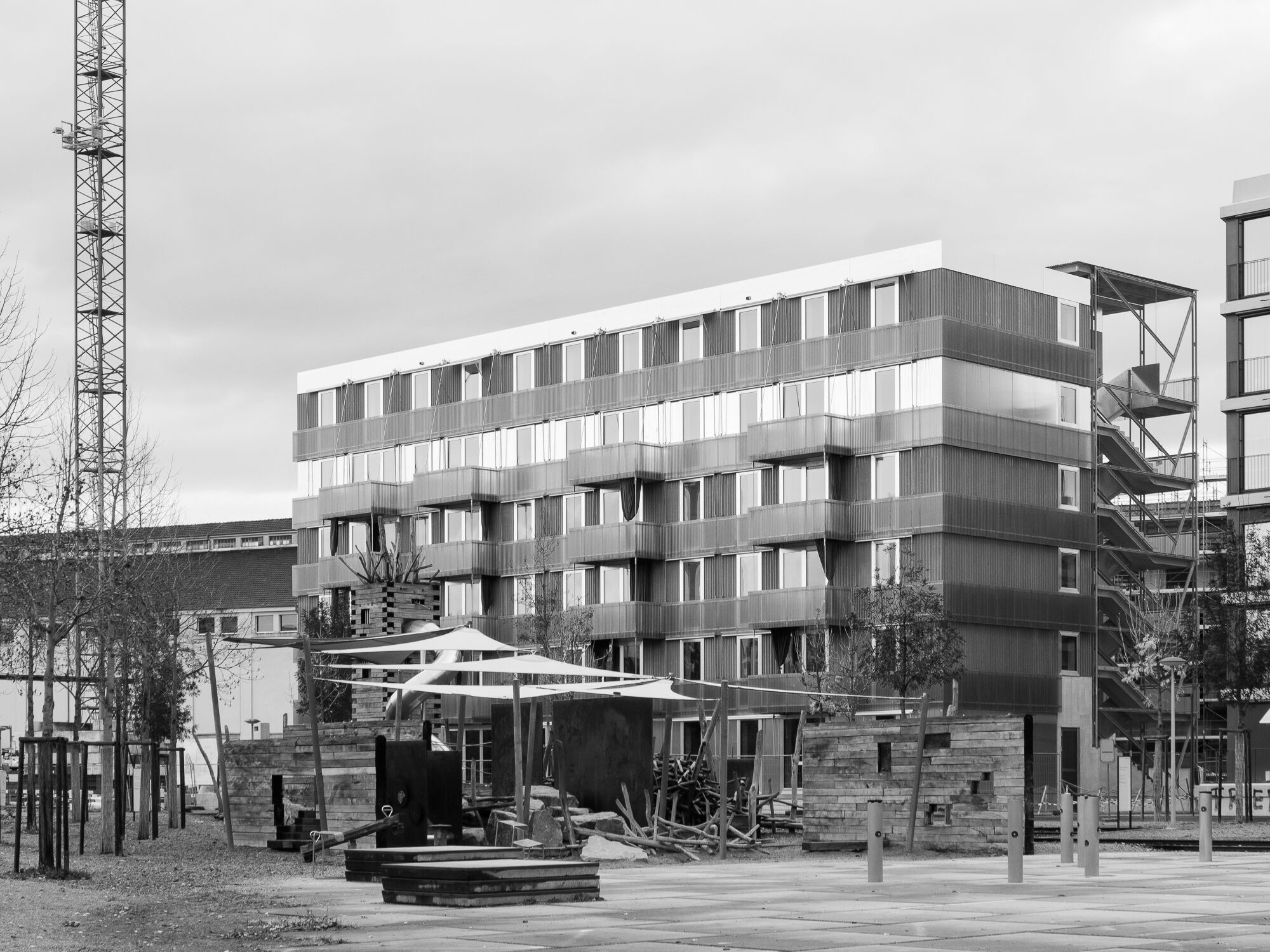 Cooperative Building Stadterle
Cooperative Building Stadterle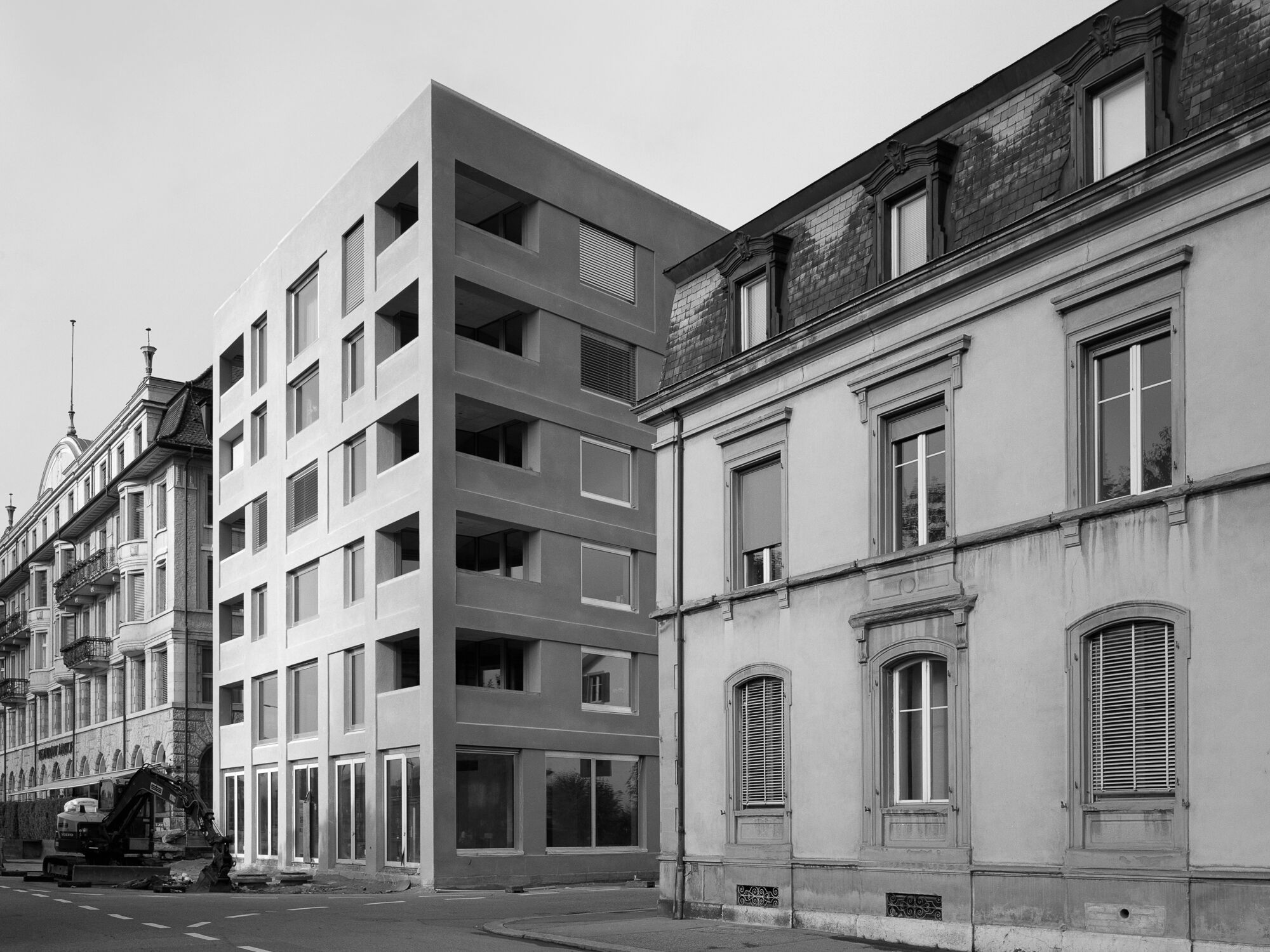 Residential Building Amthausquai
Residential Building Amthausquai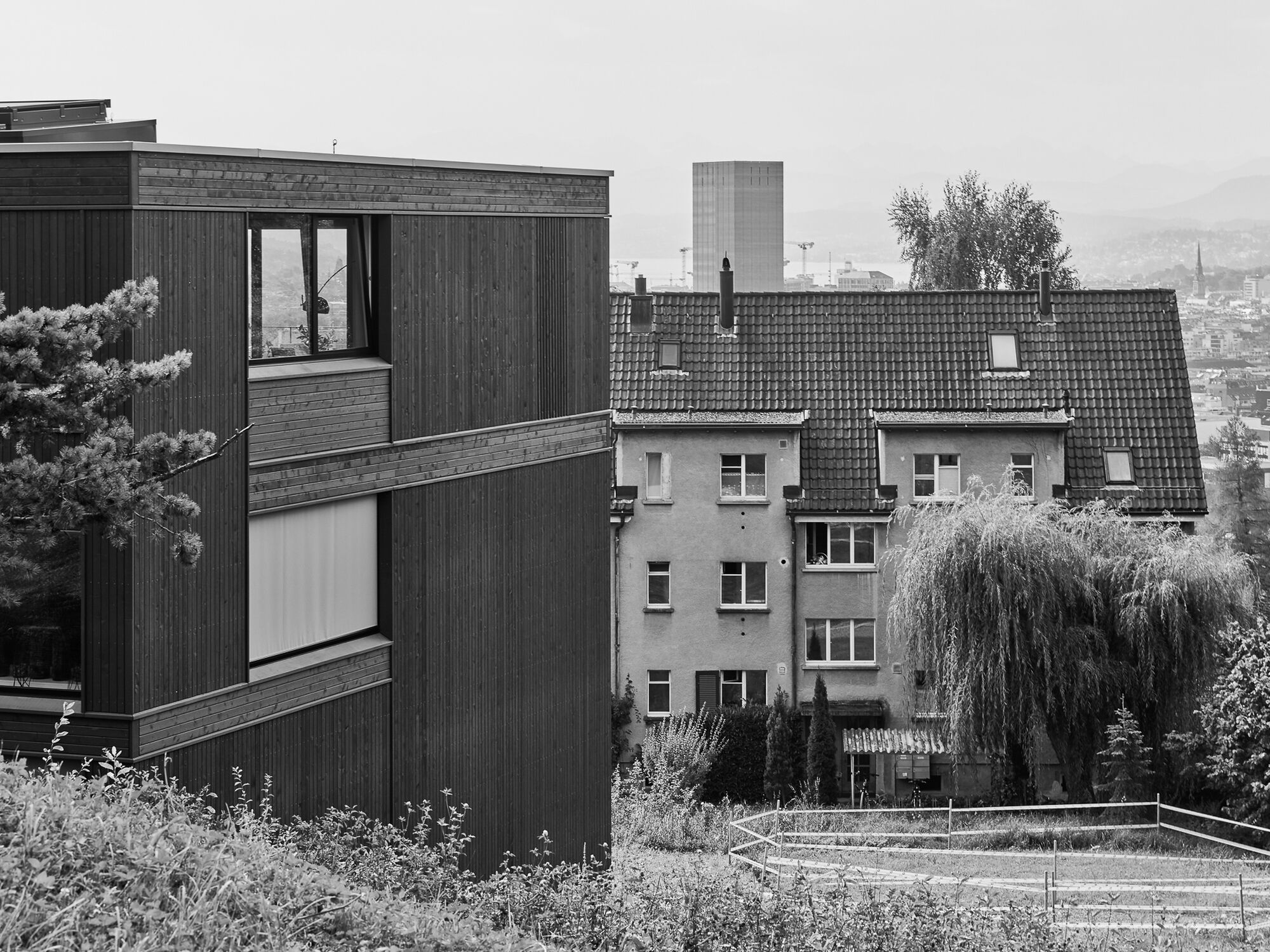 Residential Housing Tièchestrasse
Residential Housing Tièchestrasse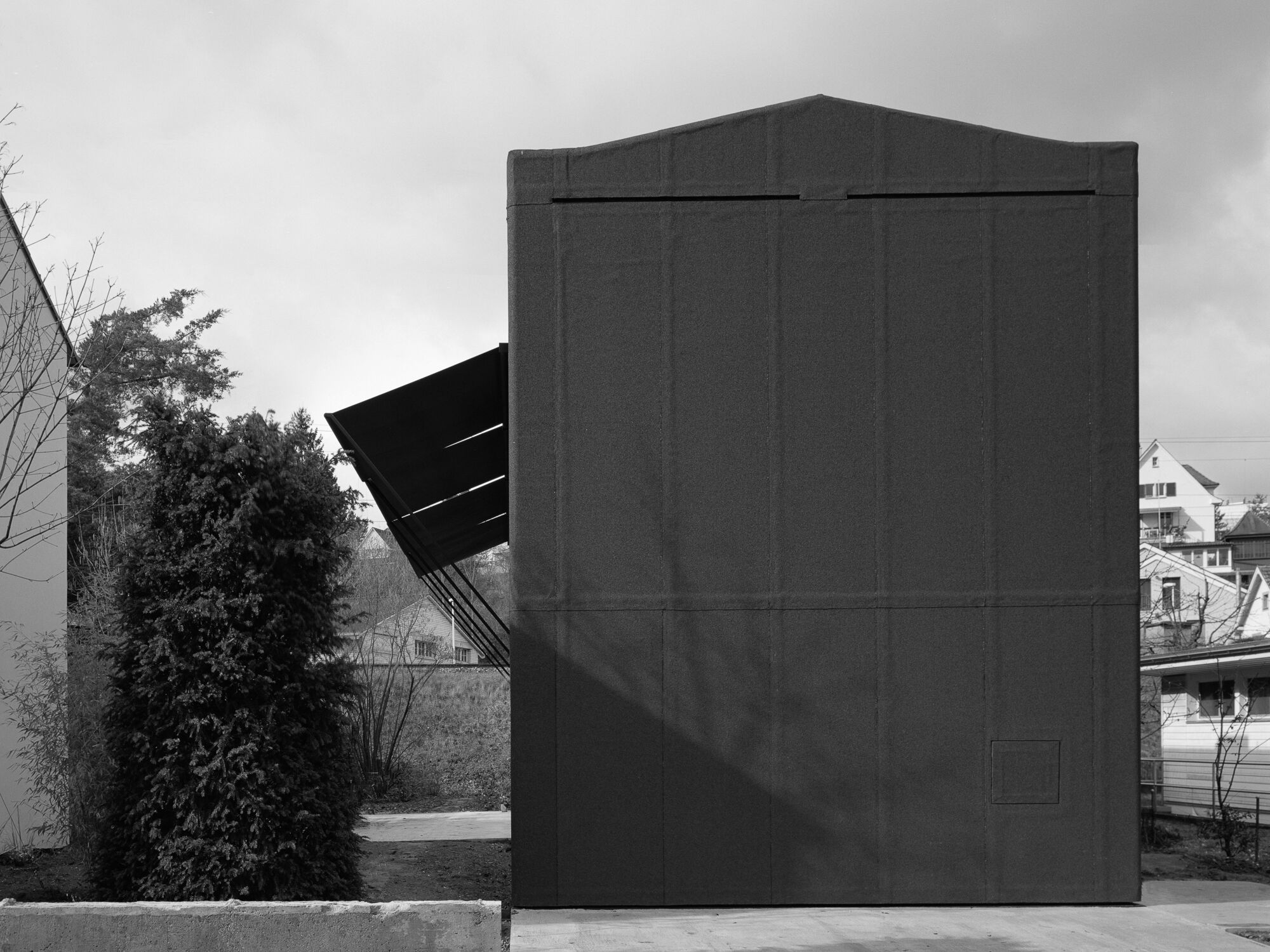 Münchenstein House
Münchenstein House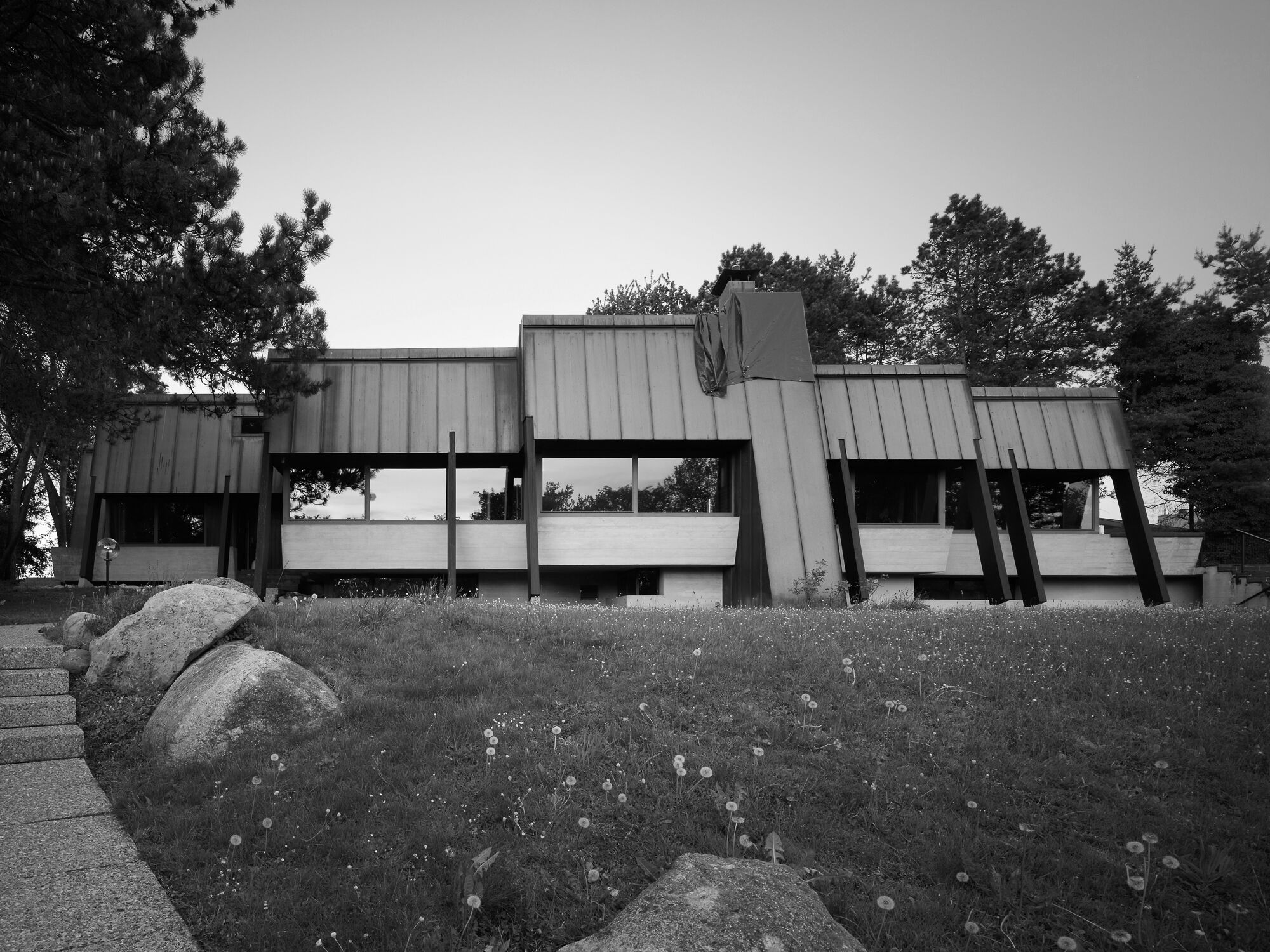 Greifensee House
Greifensee House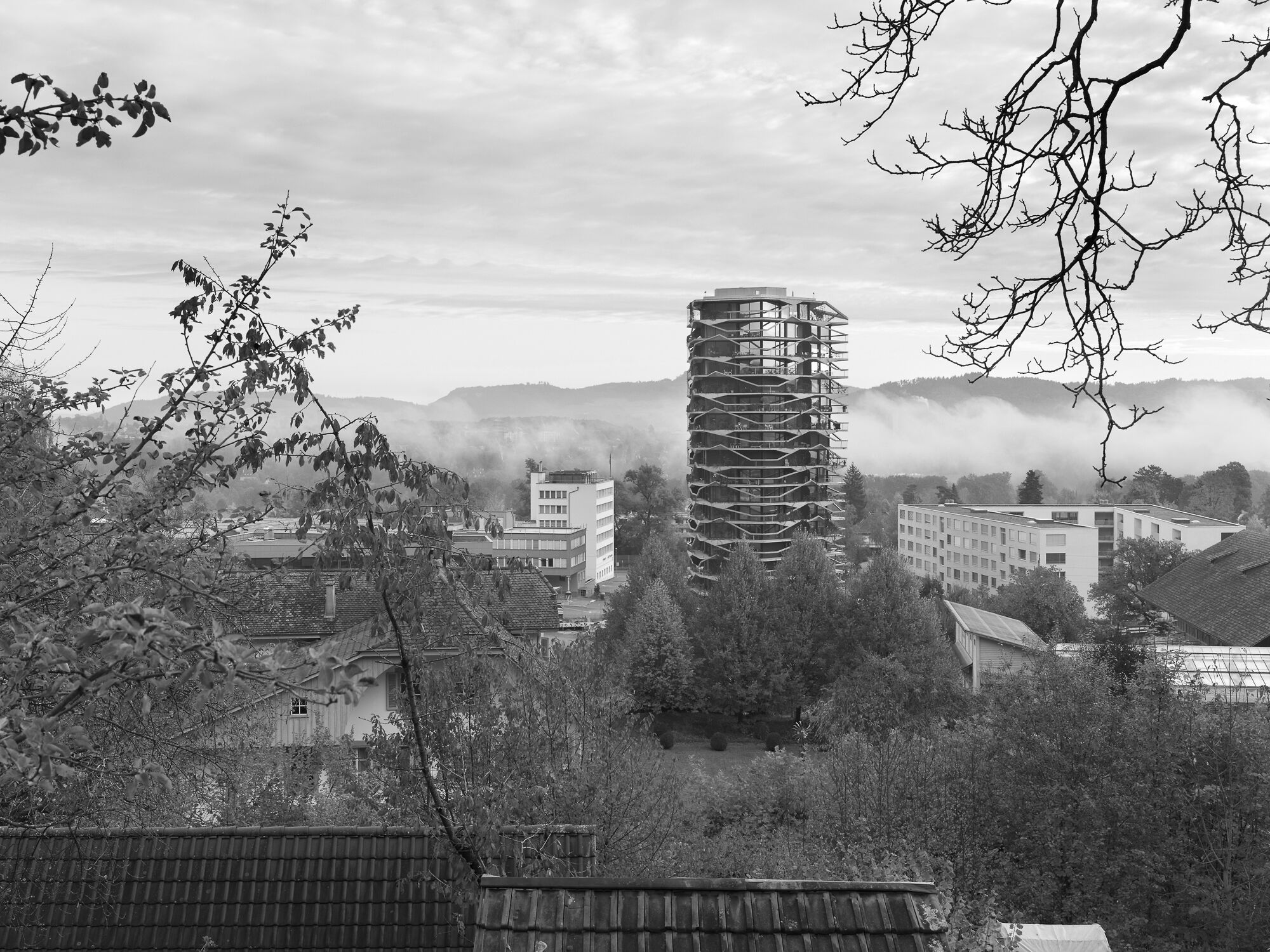 Garden Tower
Garden Tower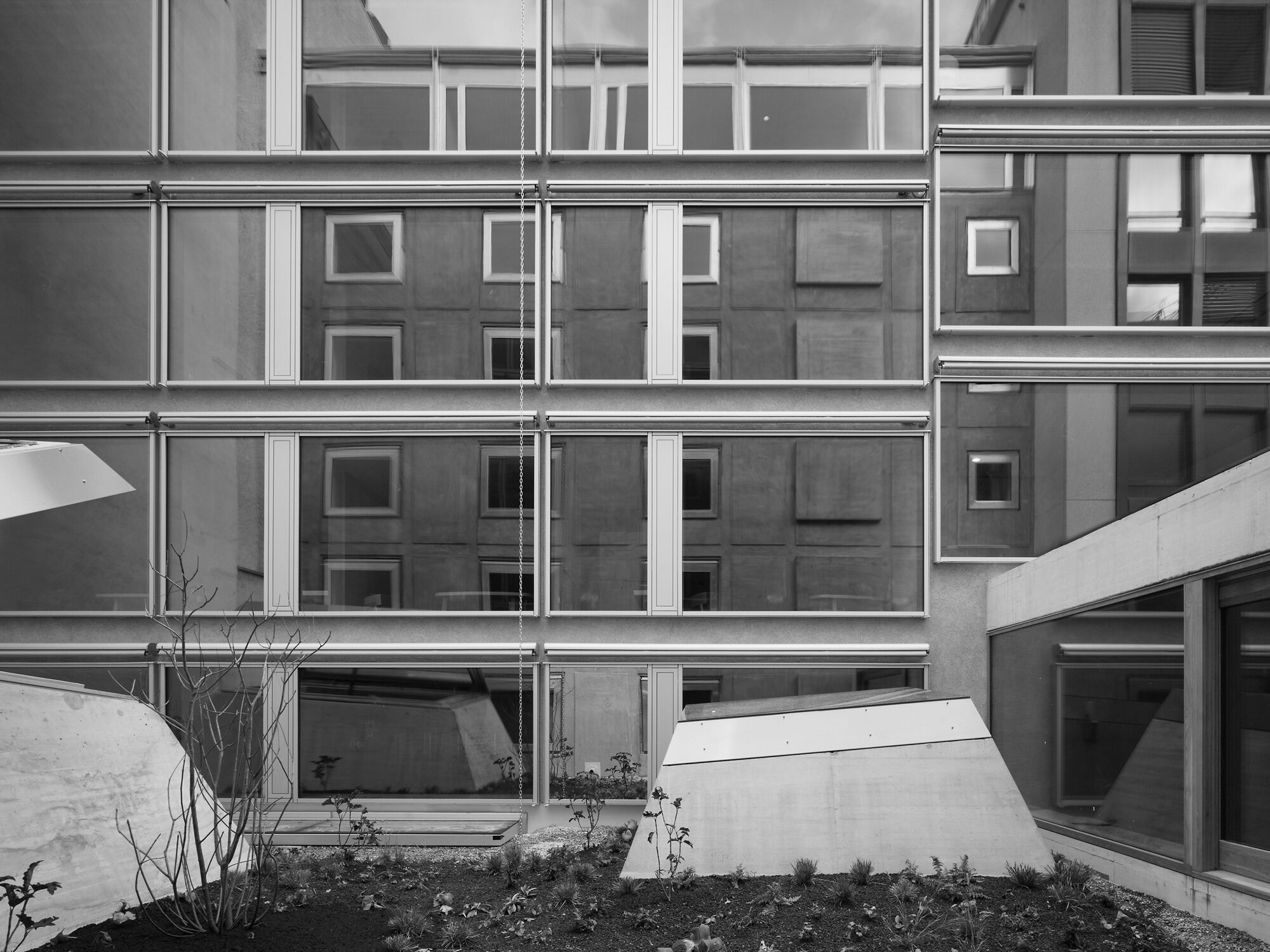 Hotel Nomad
Hotel Nomad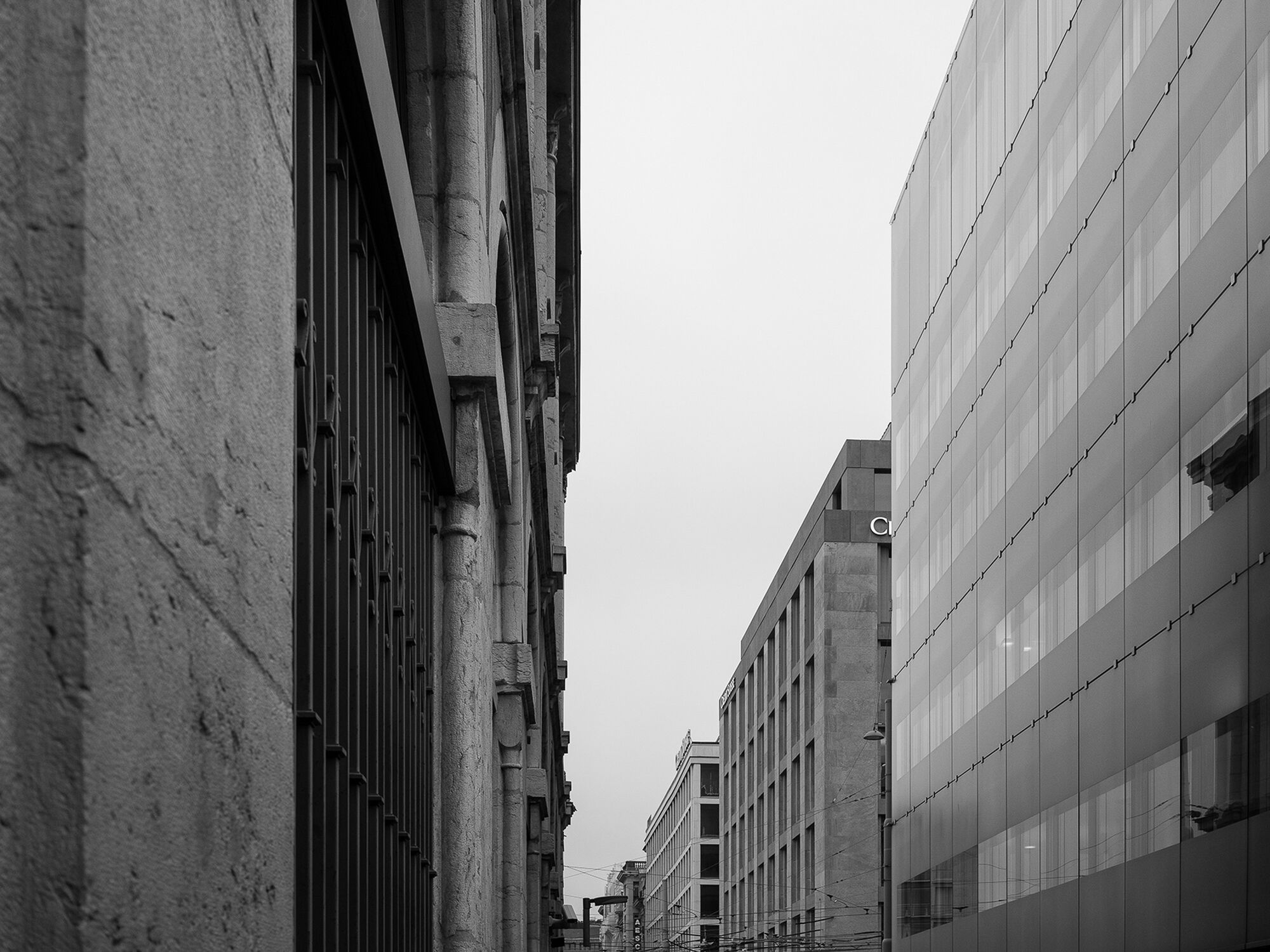 Credit Suisse
Credit Suisse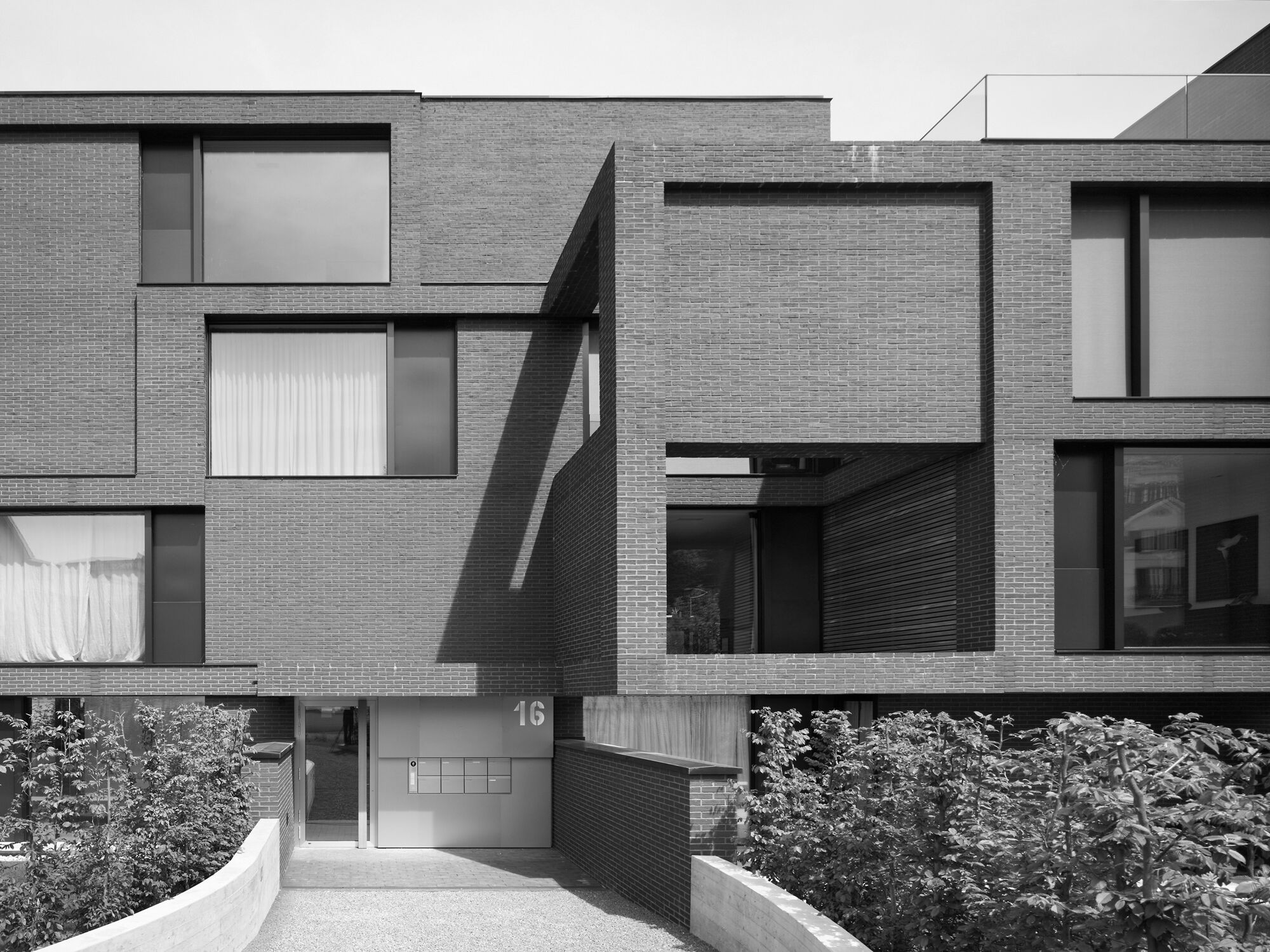 Residential Housing Peninsula
Residential Housing Peninsula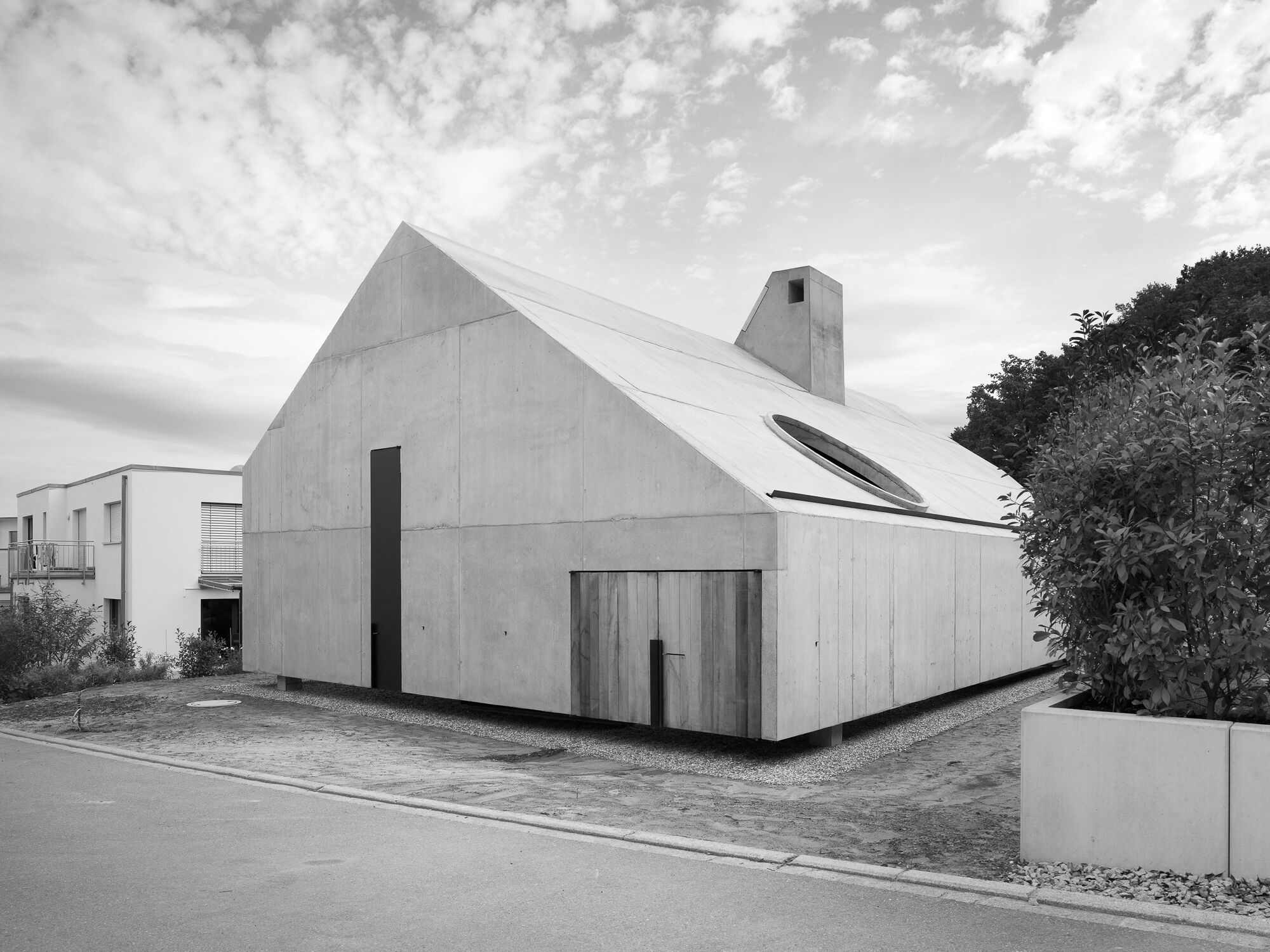 Lörrach House
Lörrach House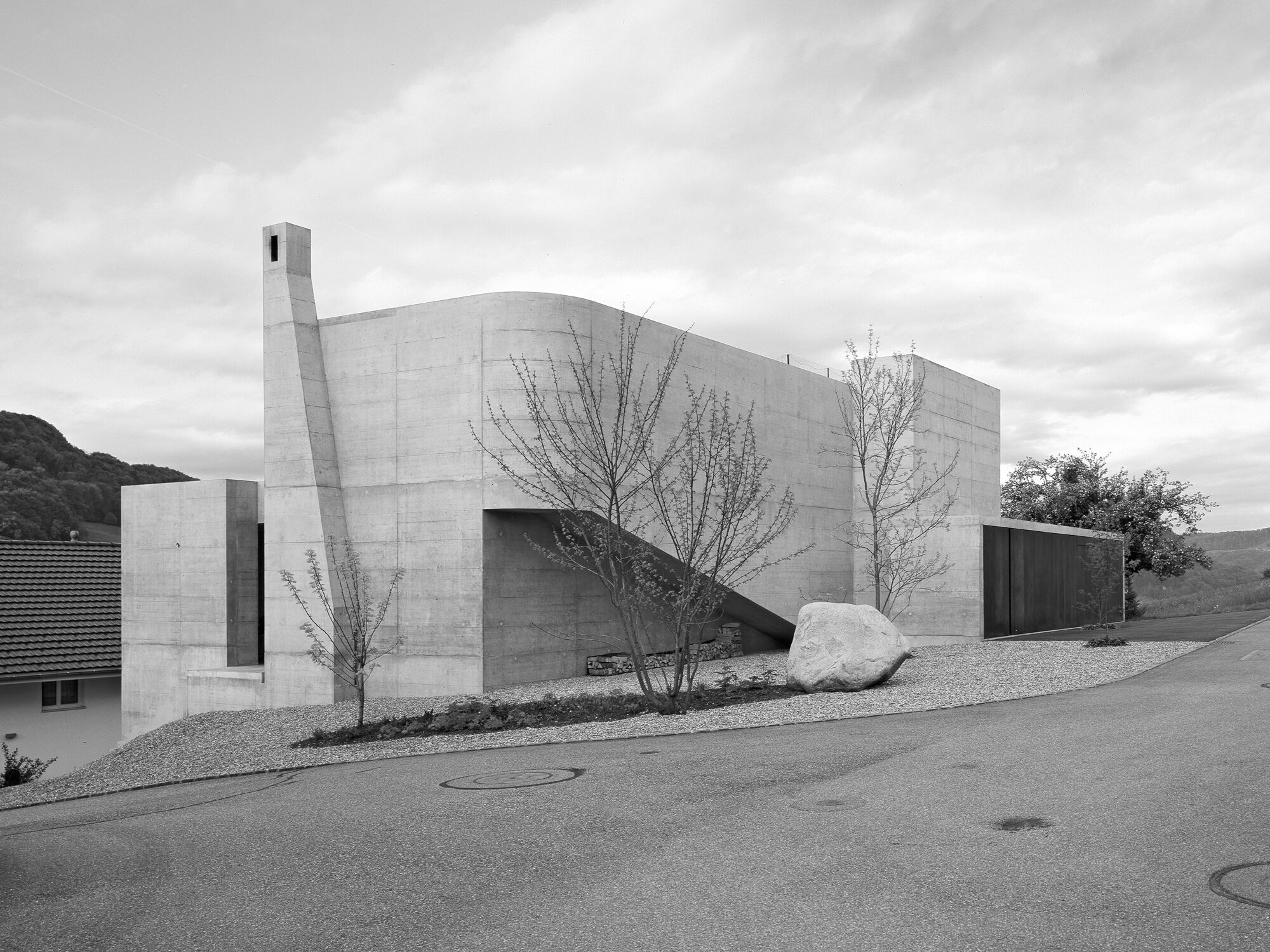 Chienbergreben House
Chienbergreben House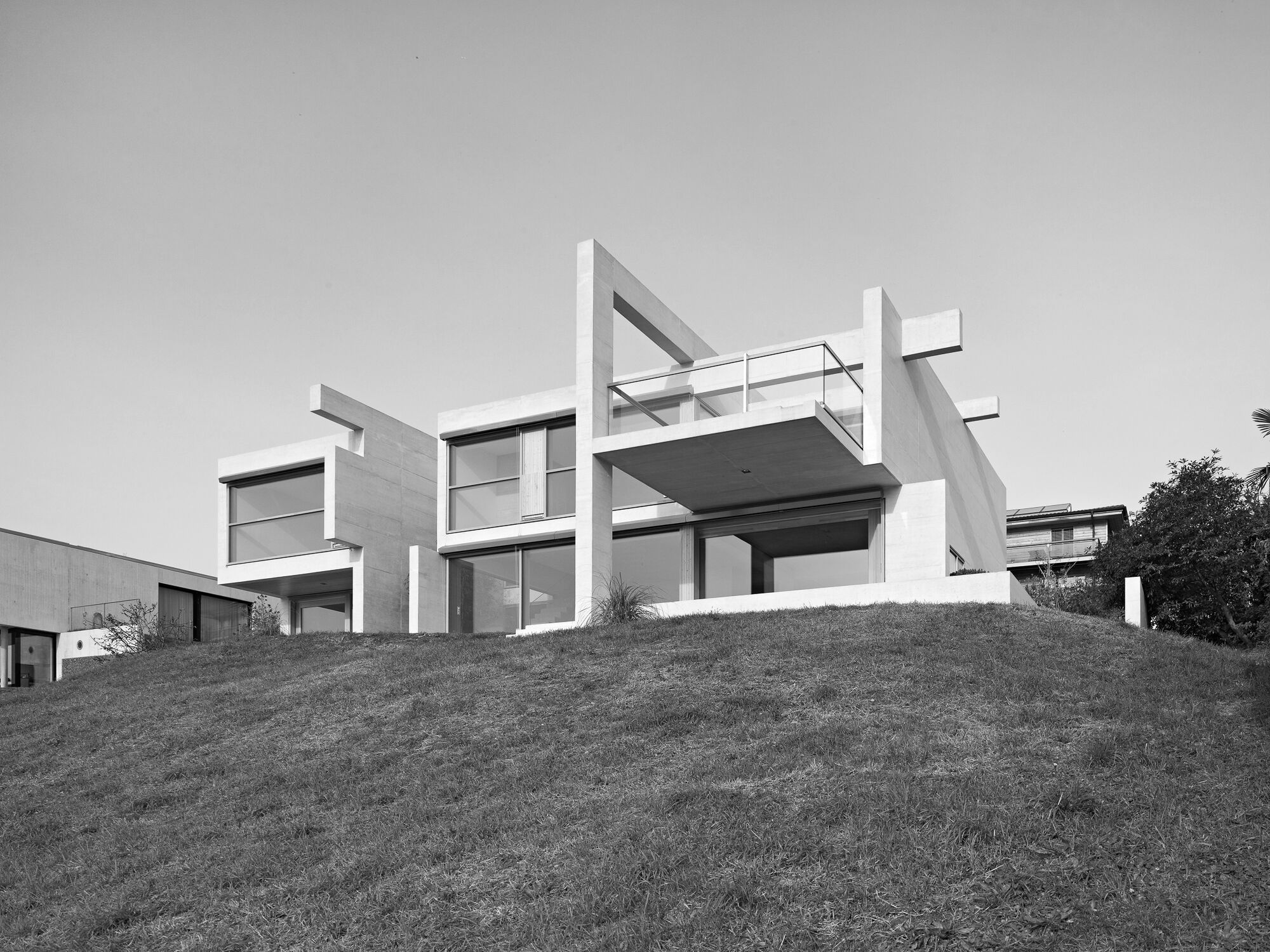 Hertenstein House
Hertenstein House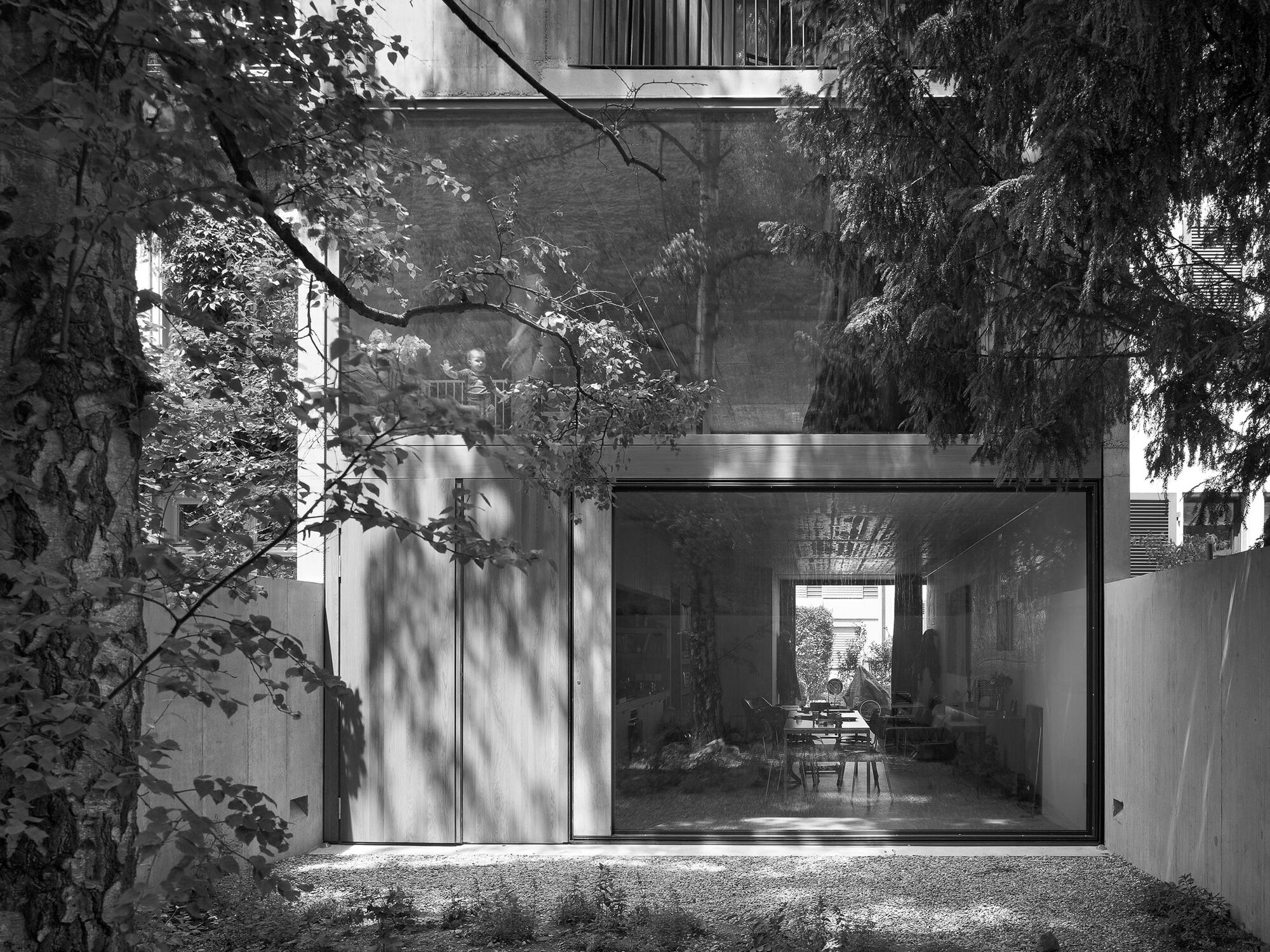 Bläsiring House
Bläsiring House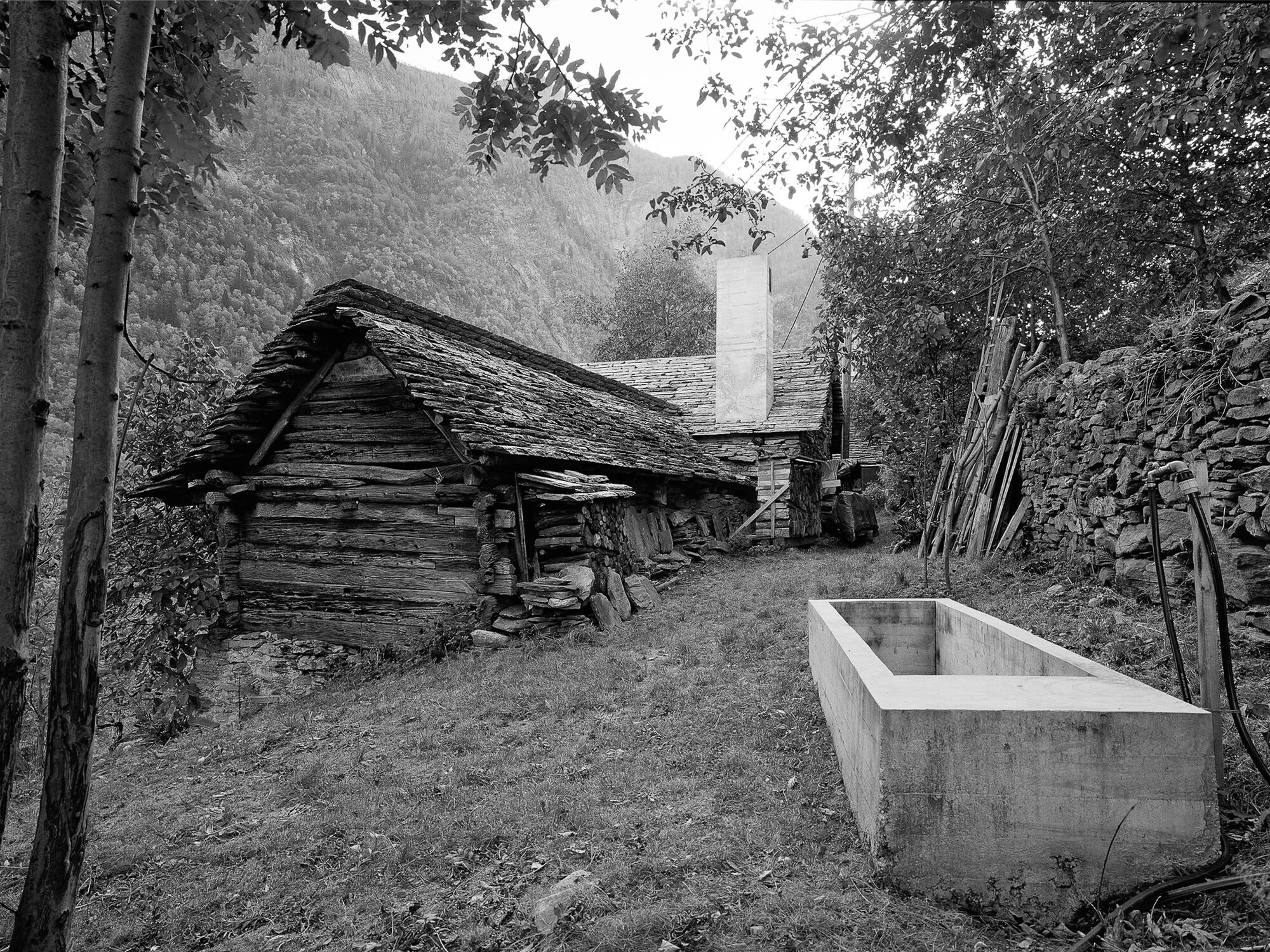 Casa D’Estate
Casa D’Estate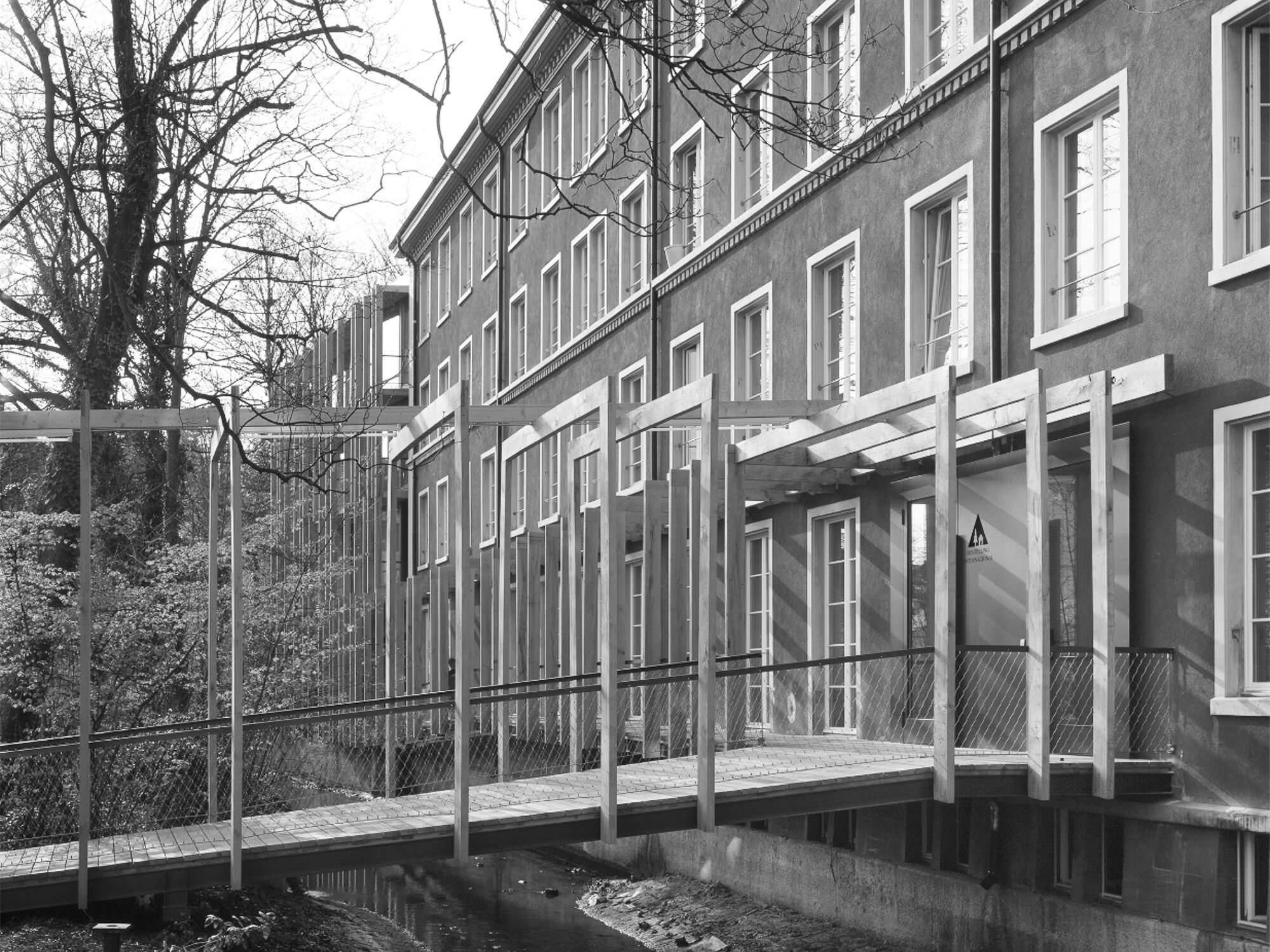 Youth Hostel St. Alban
Youth Hostel St. Alban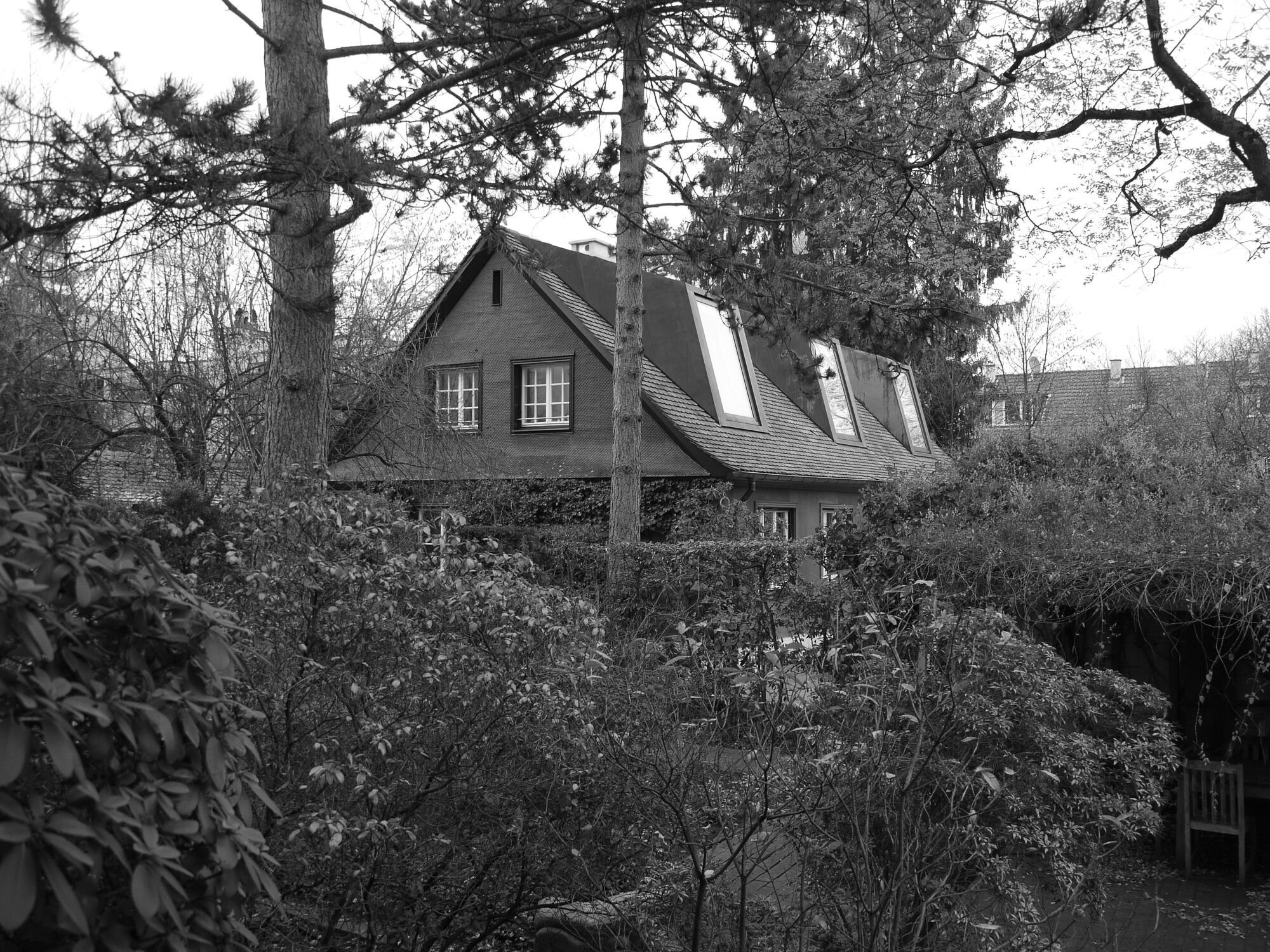 Bernoulli House
Bernoulli House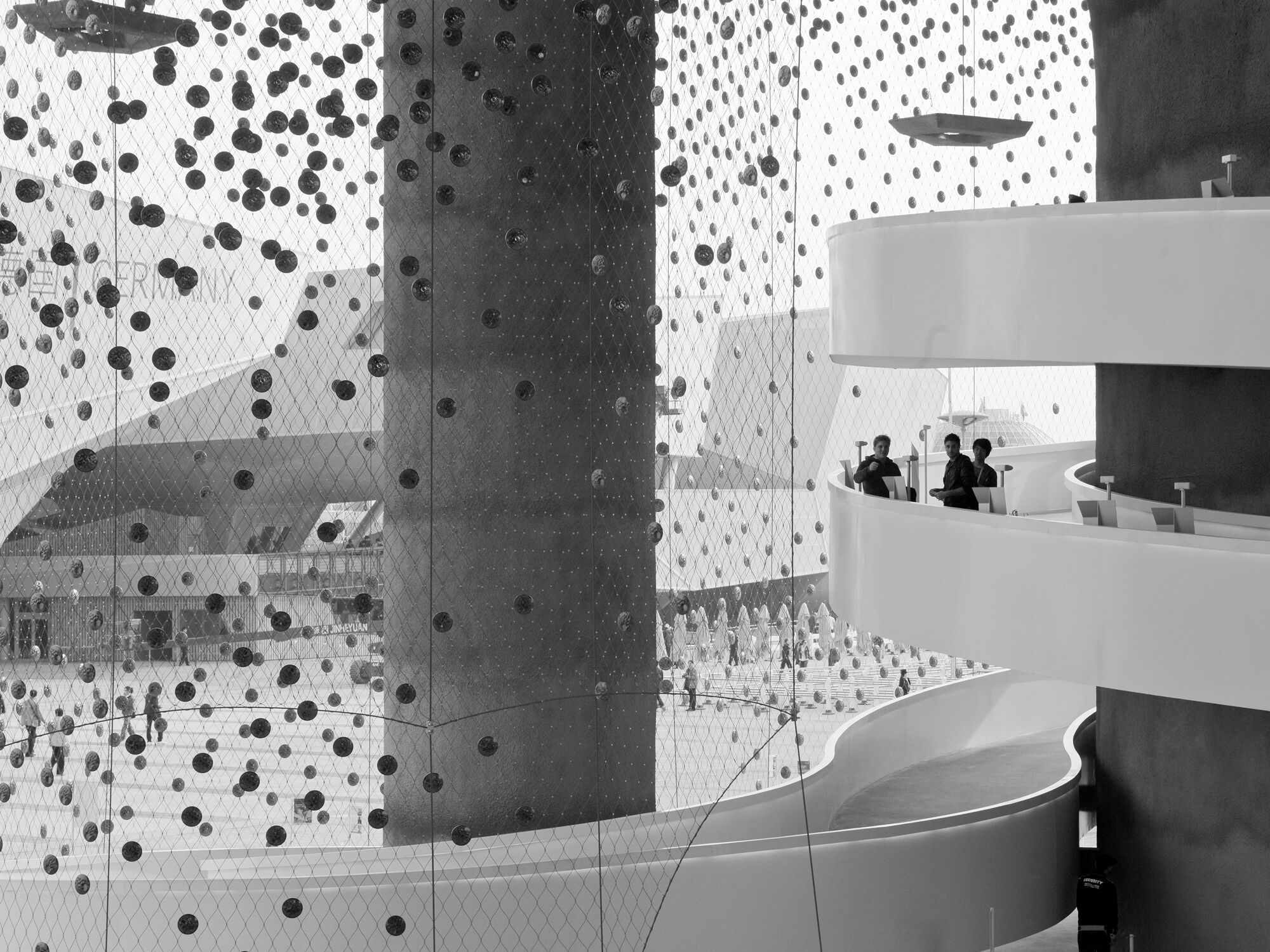 Swiss Expo Pavilion
Swiss Expo Pavilion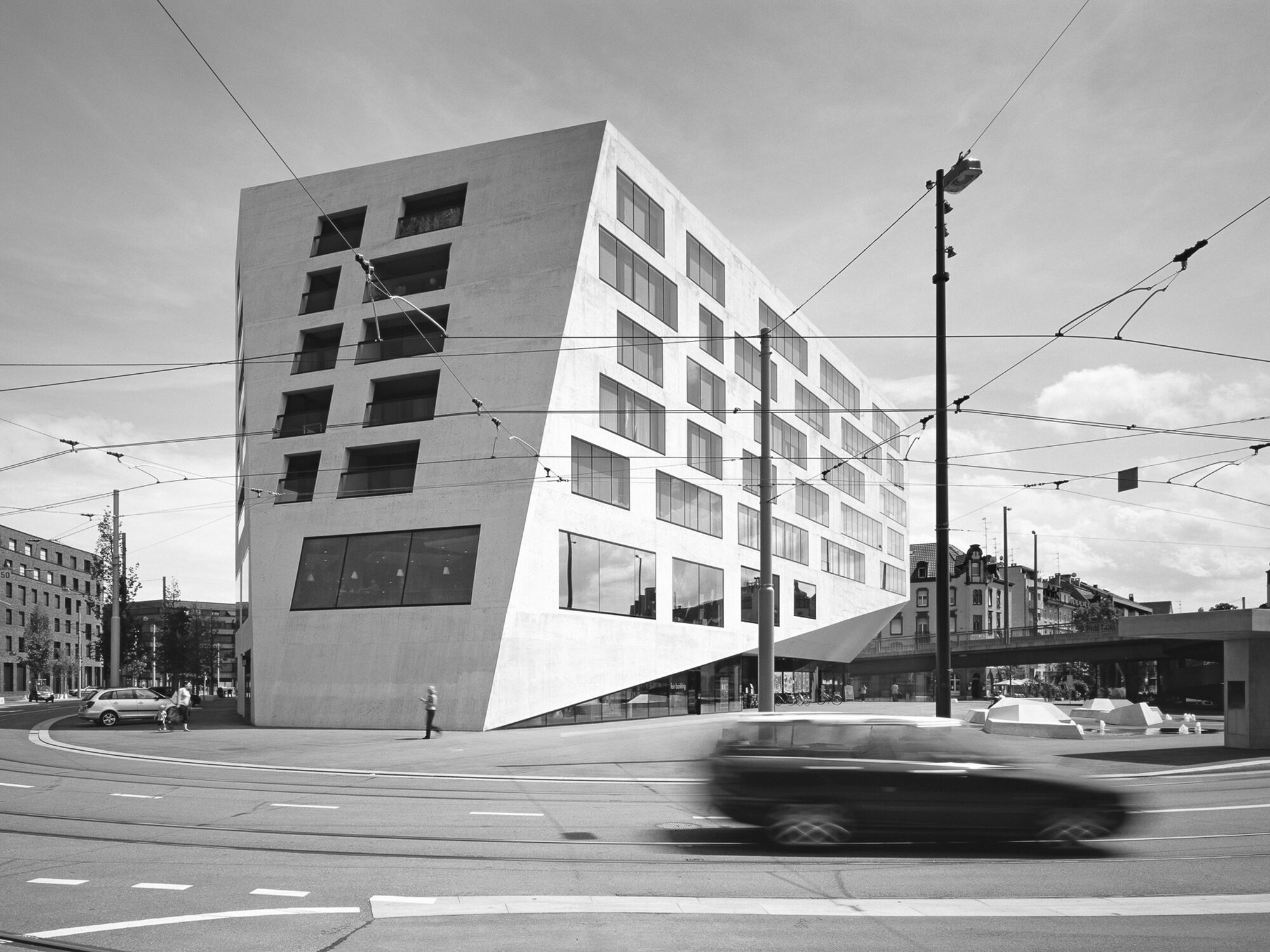 Volta Zentrum
Volta Zentrum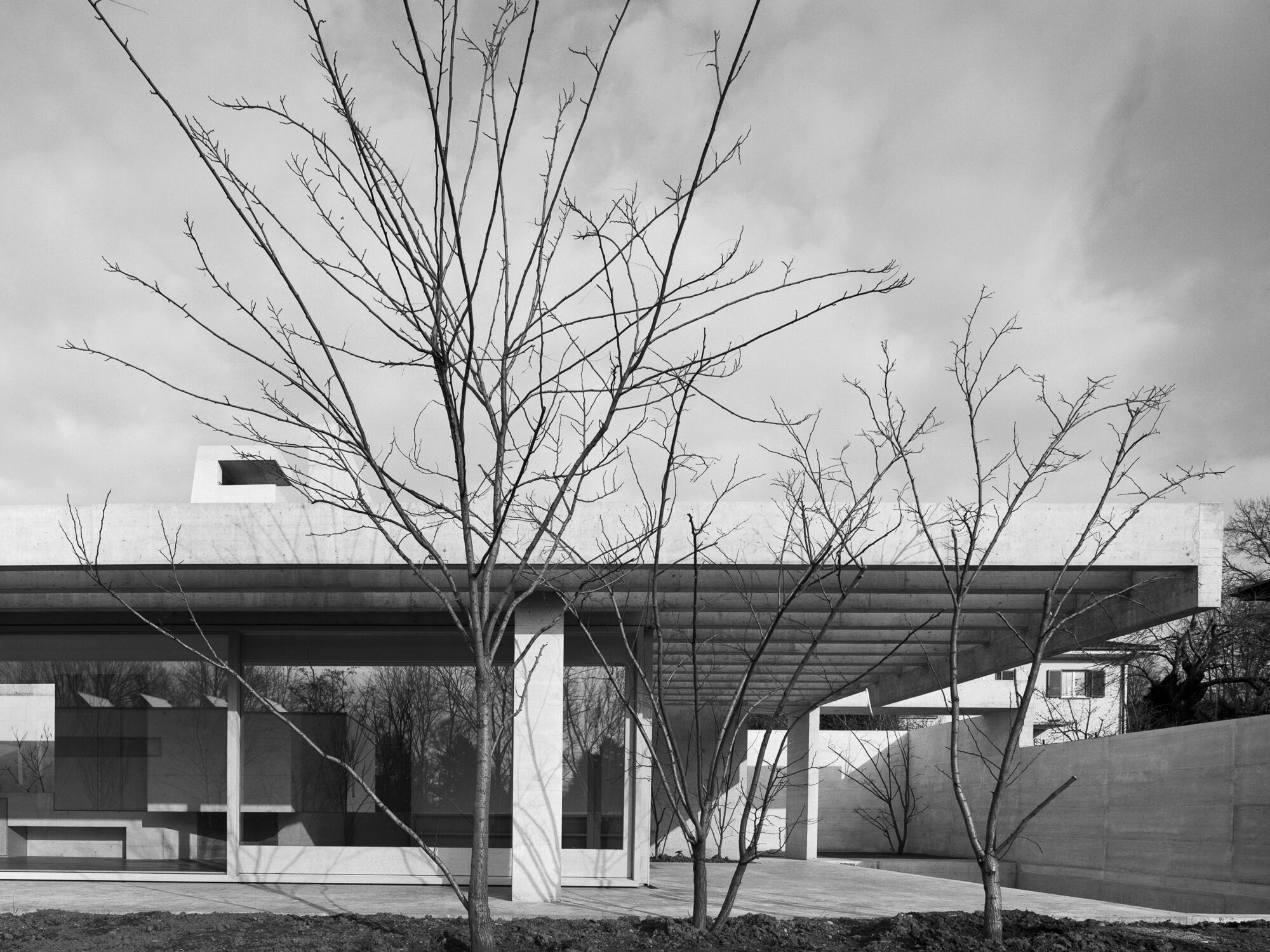 Binningen House
Binningen House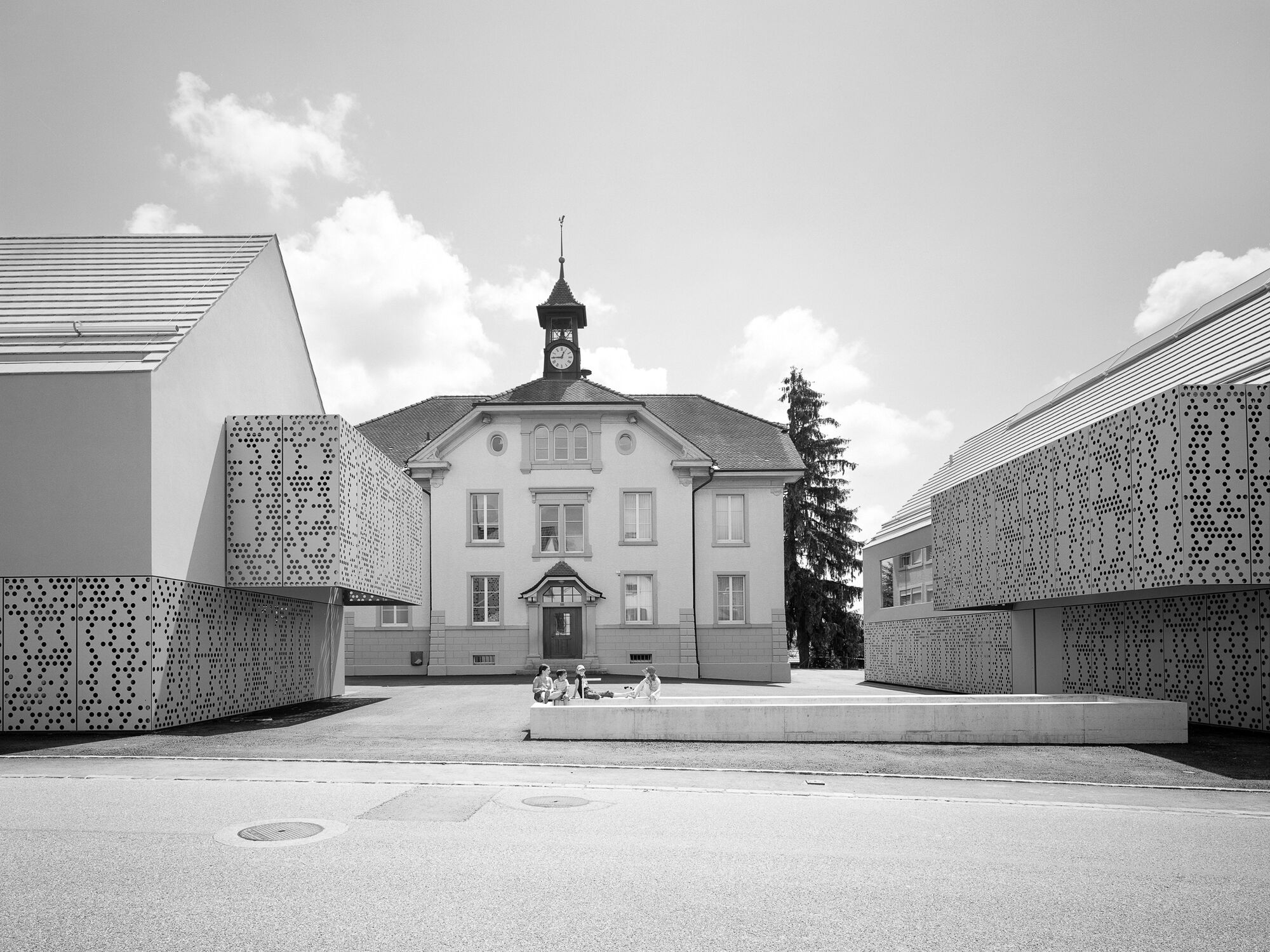 Community Centre Seltisberg
Community Centre Seltisberg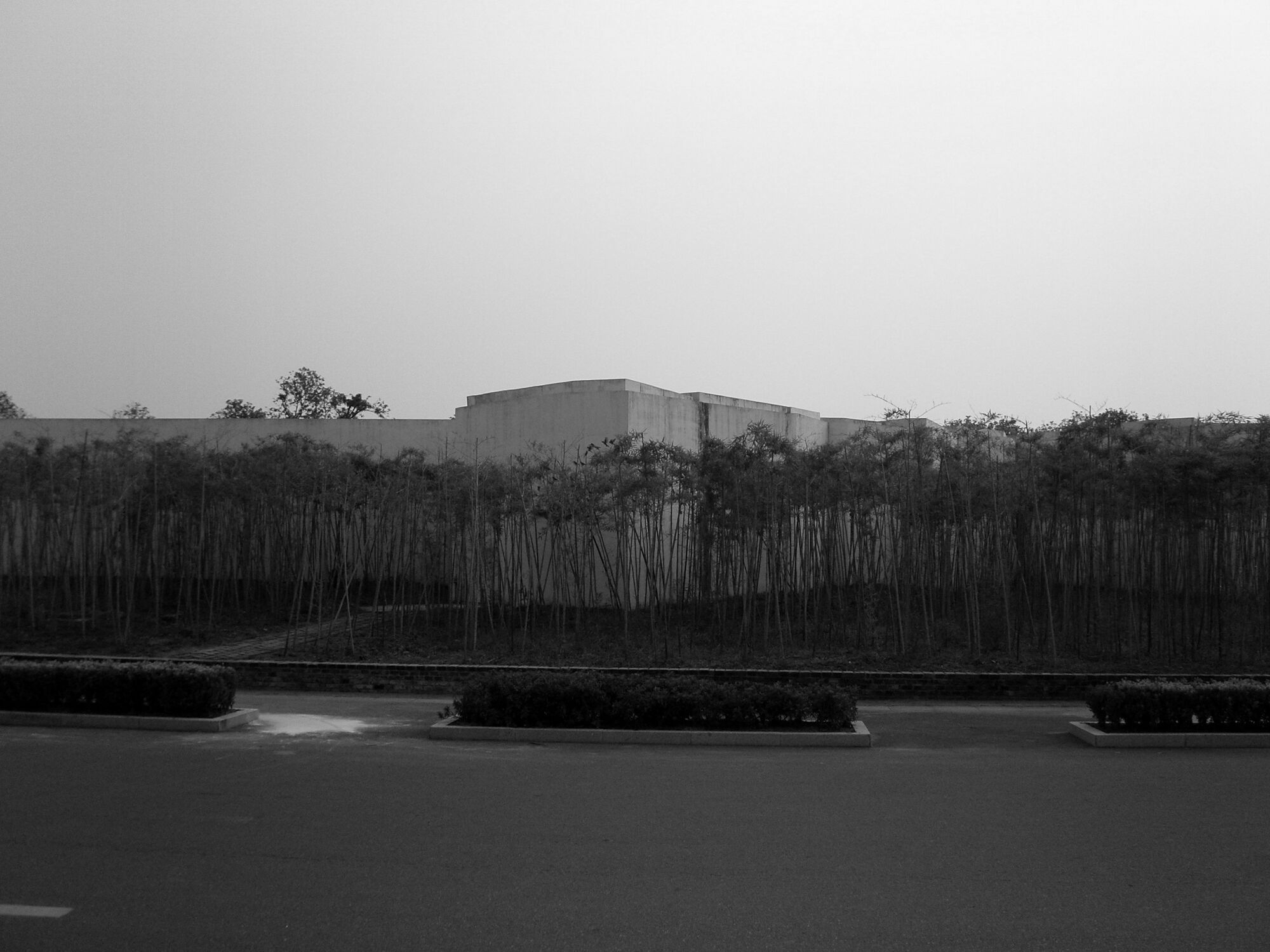 Manager Pavilion Jinhua
Manager Pavilion Jinhua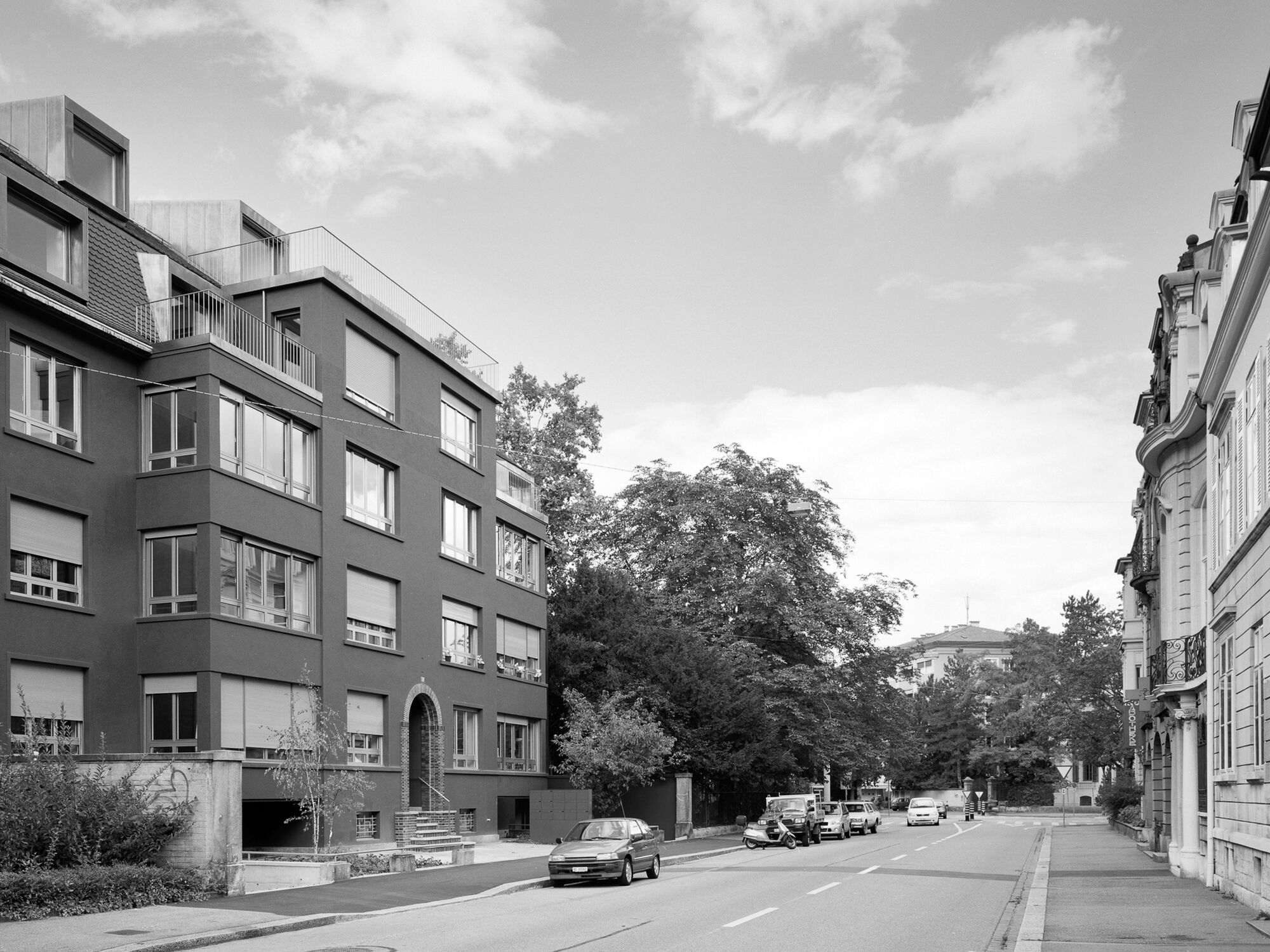 Residential Housing Sevogelstrasse
Residential Housing Sevogelstrasse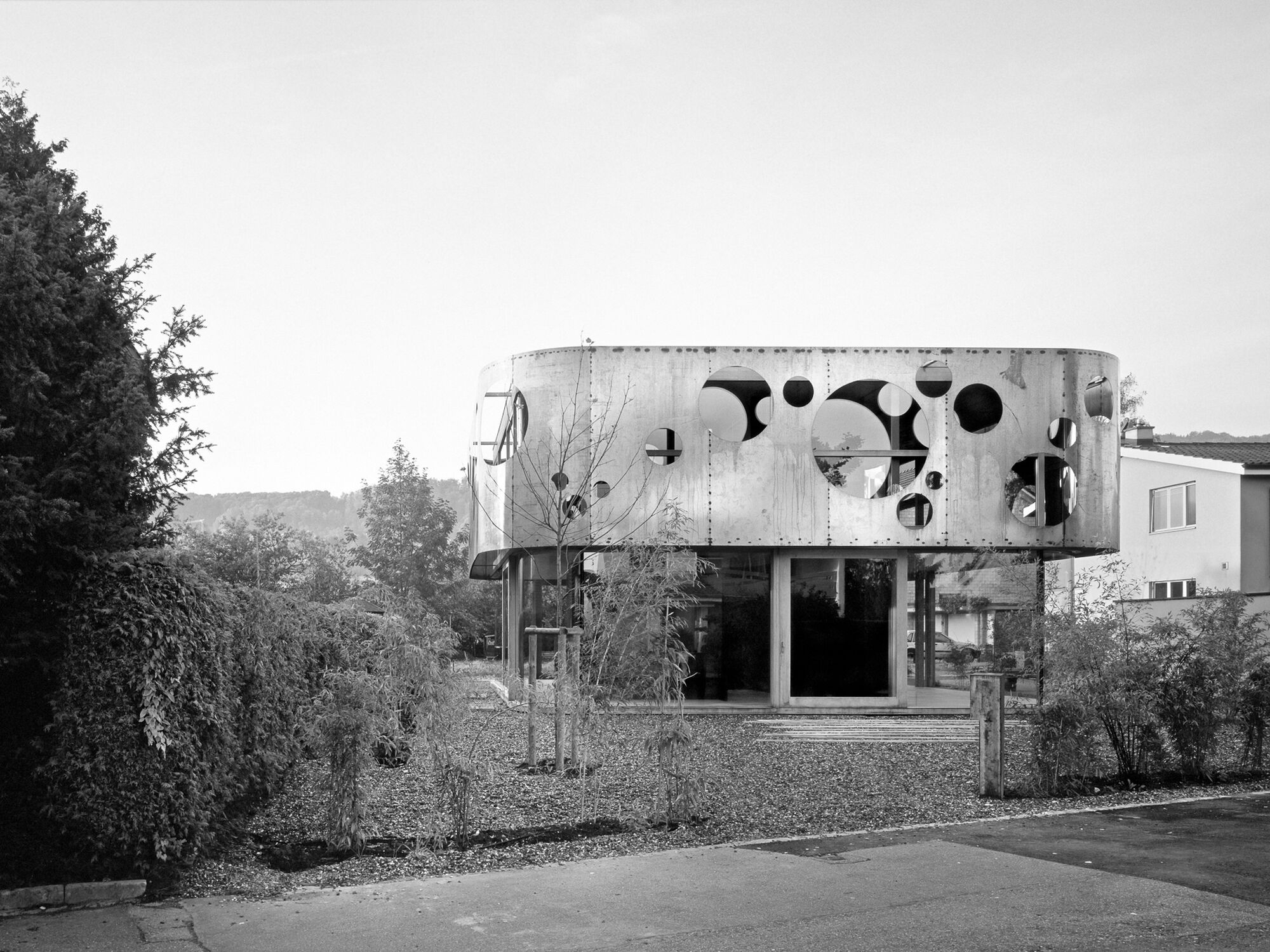 Aesch House
Aesch House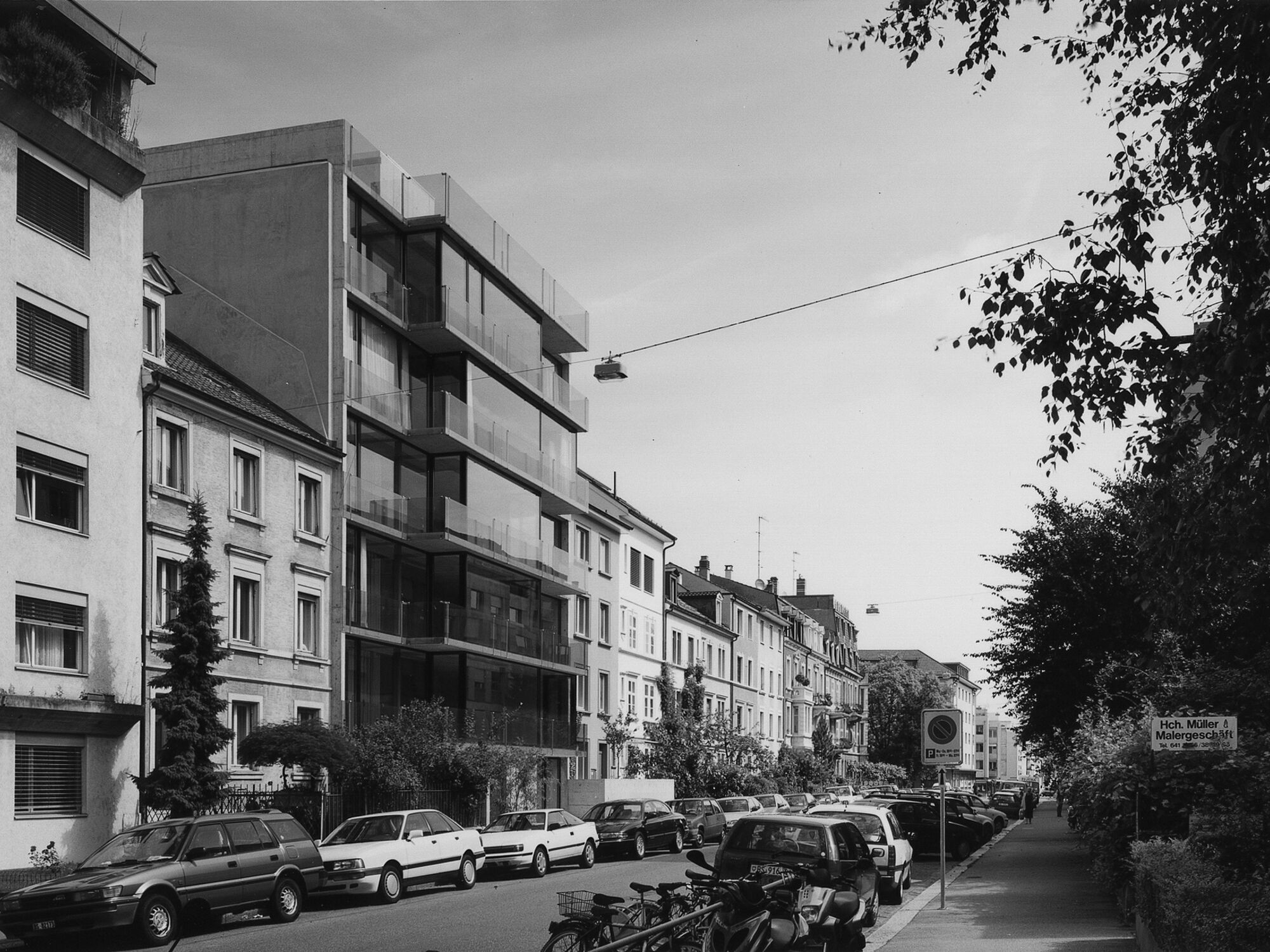 Loft House Basel
Loft House Basel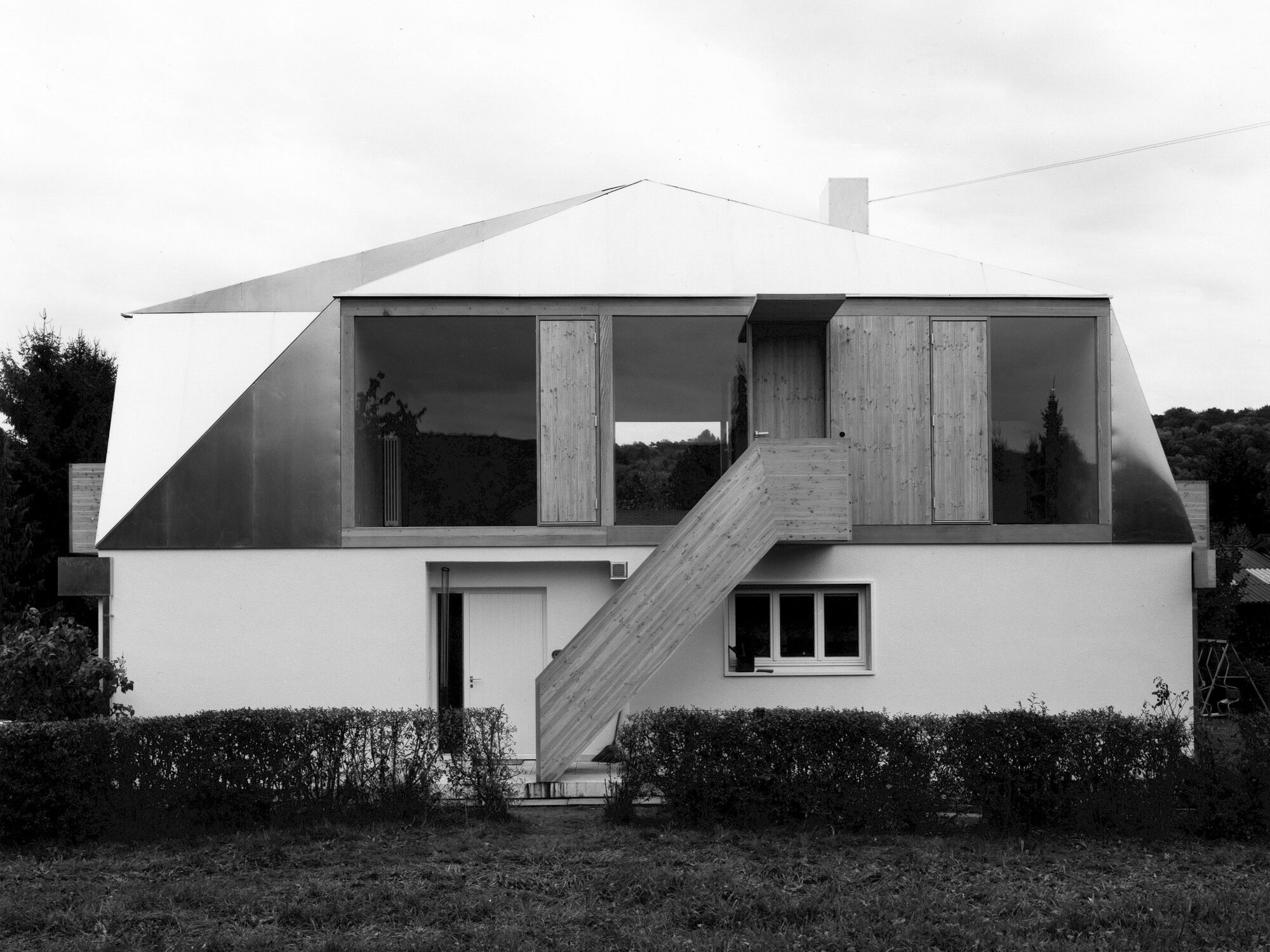 Lupsingen House
Lupsingen House