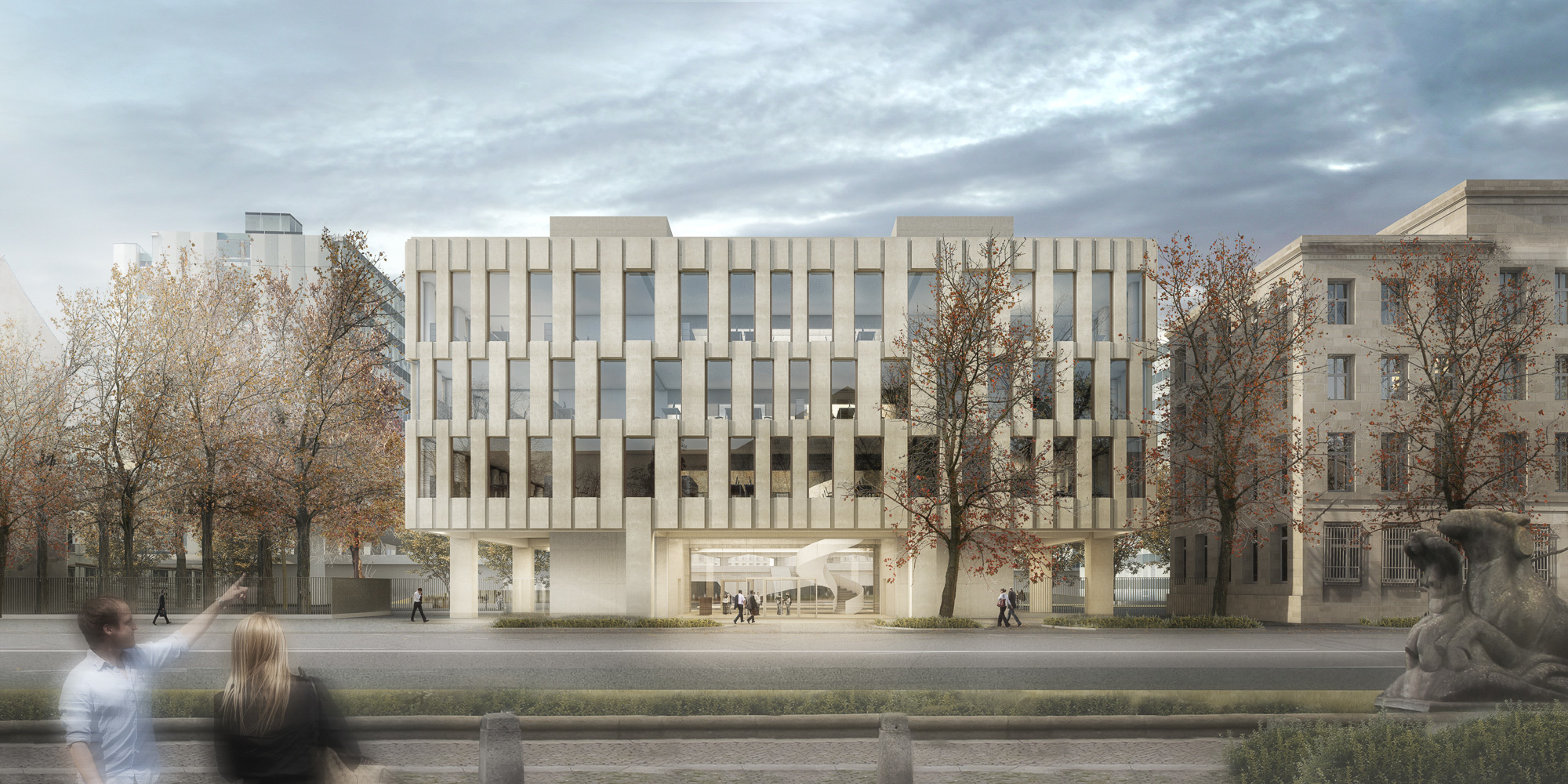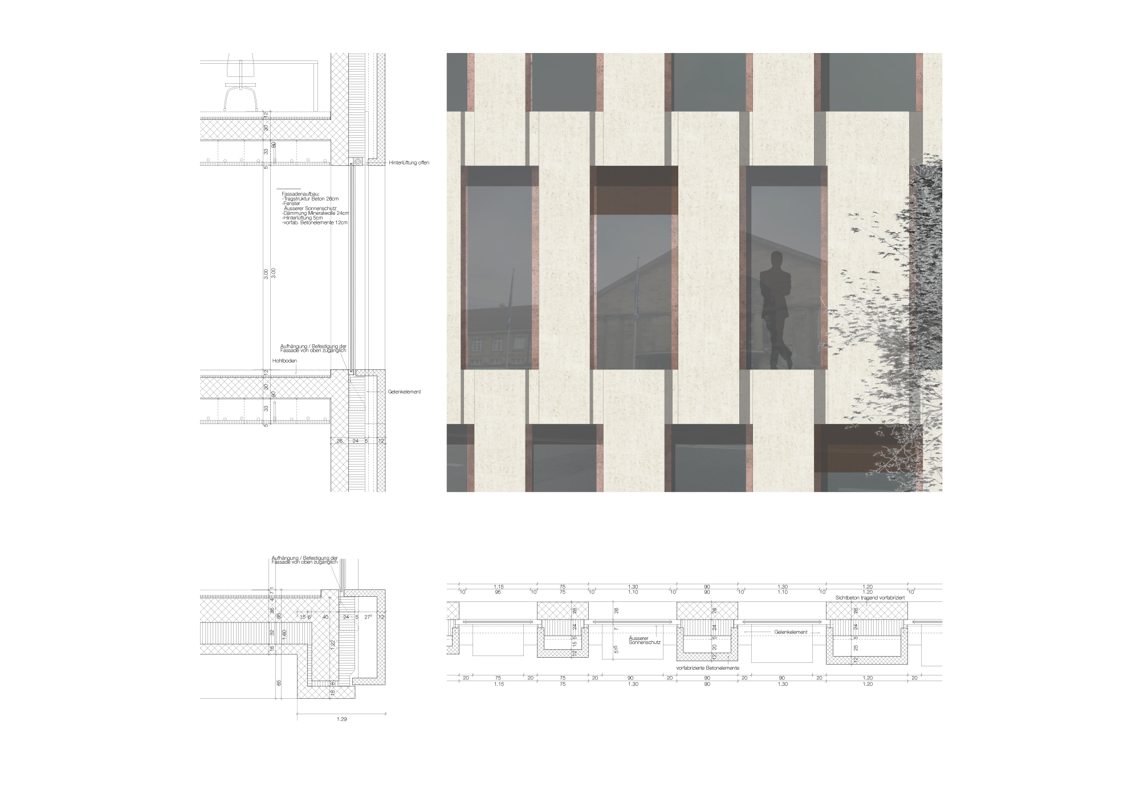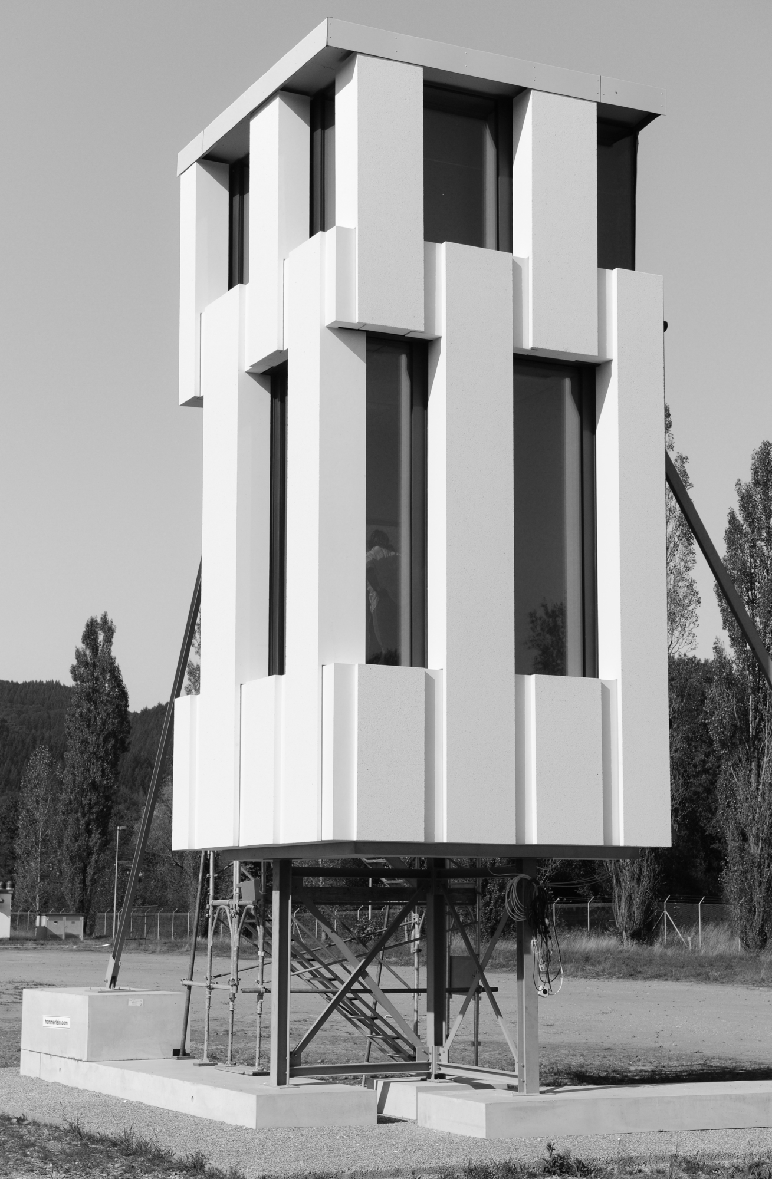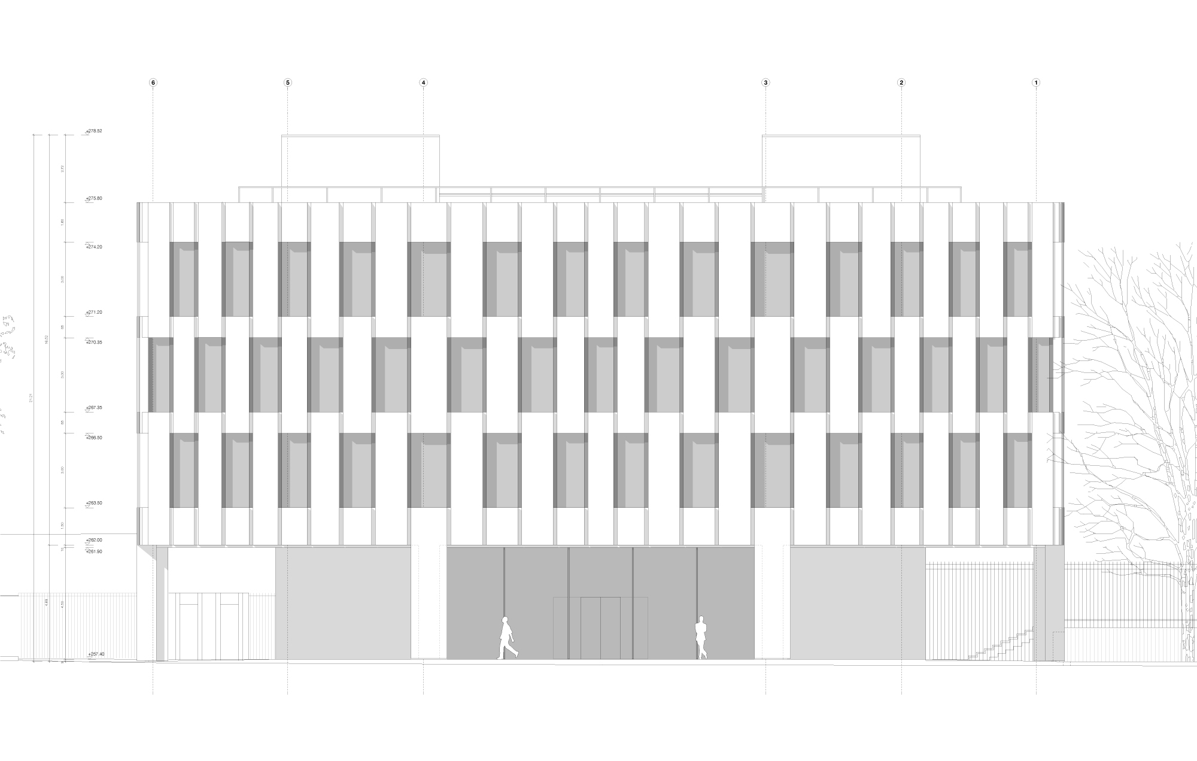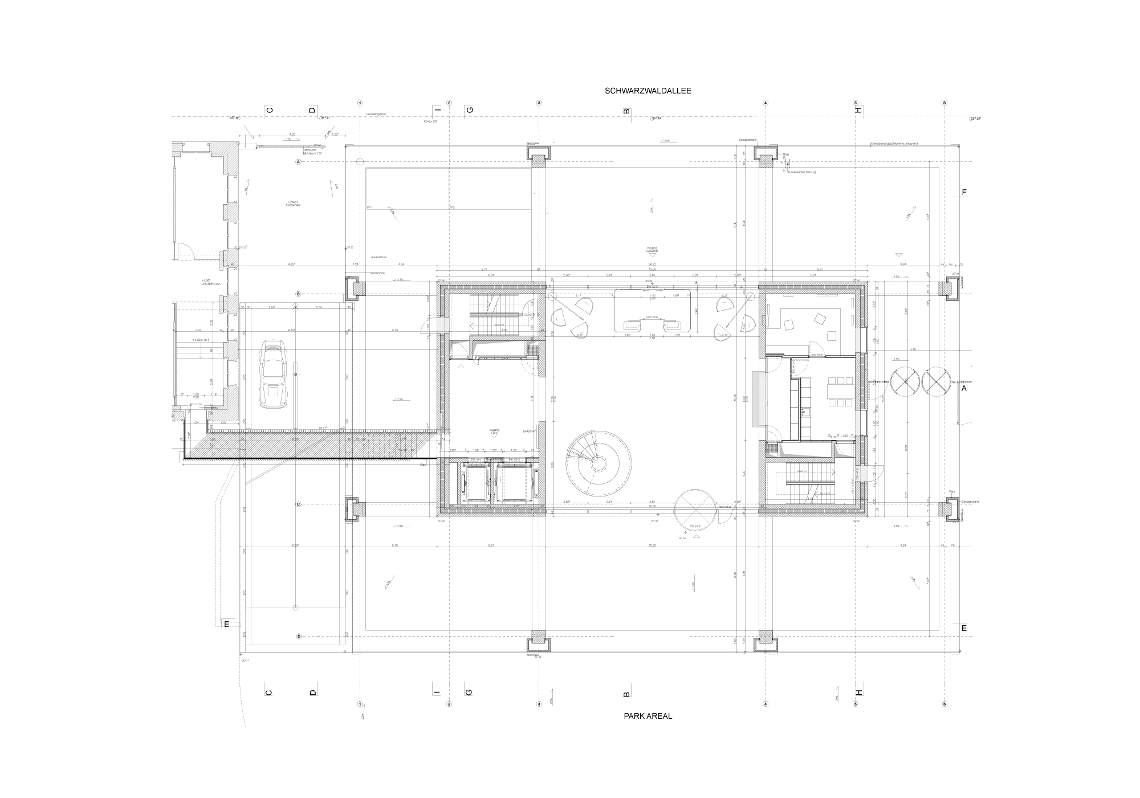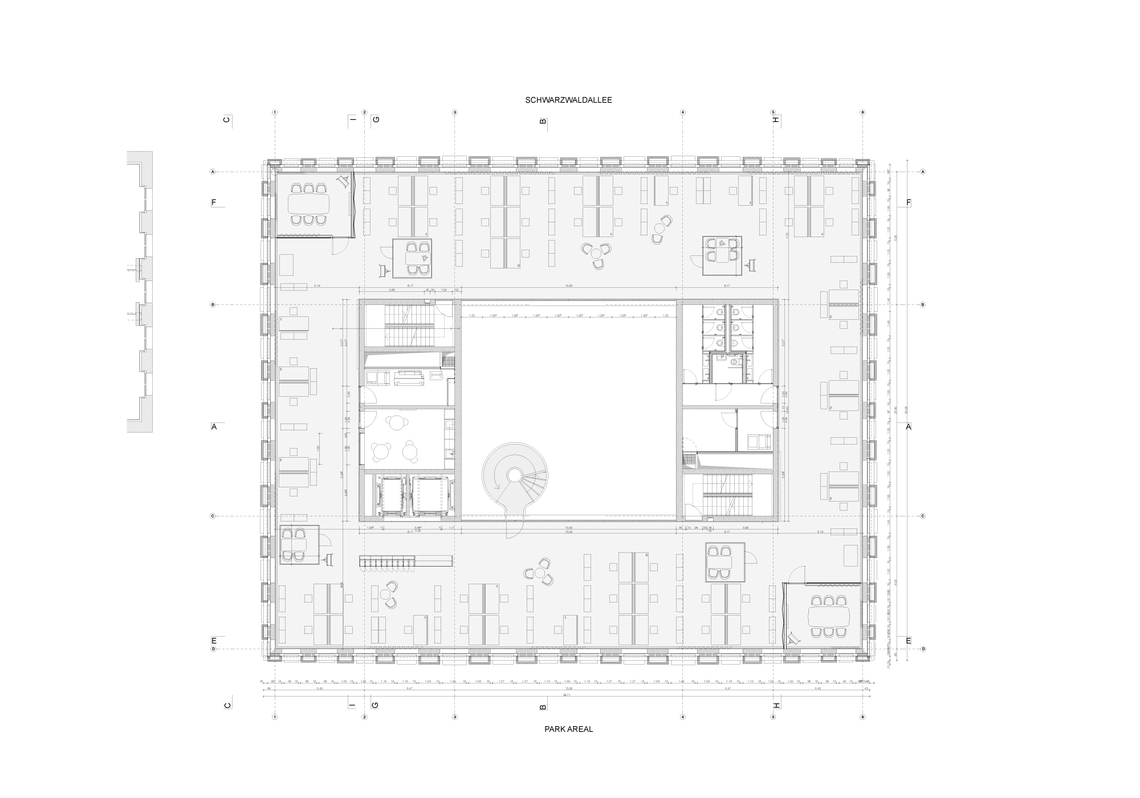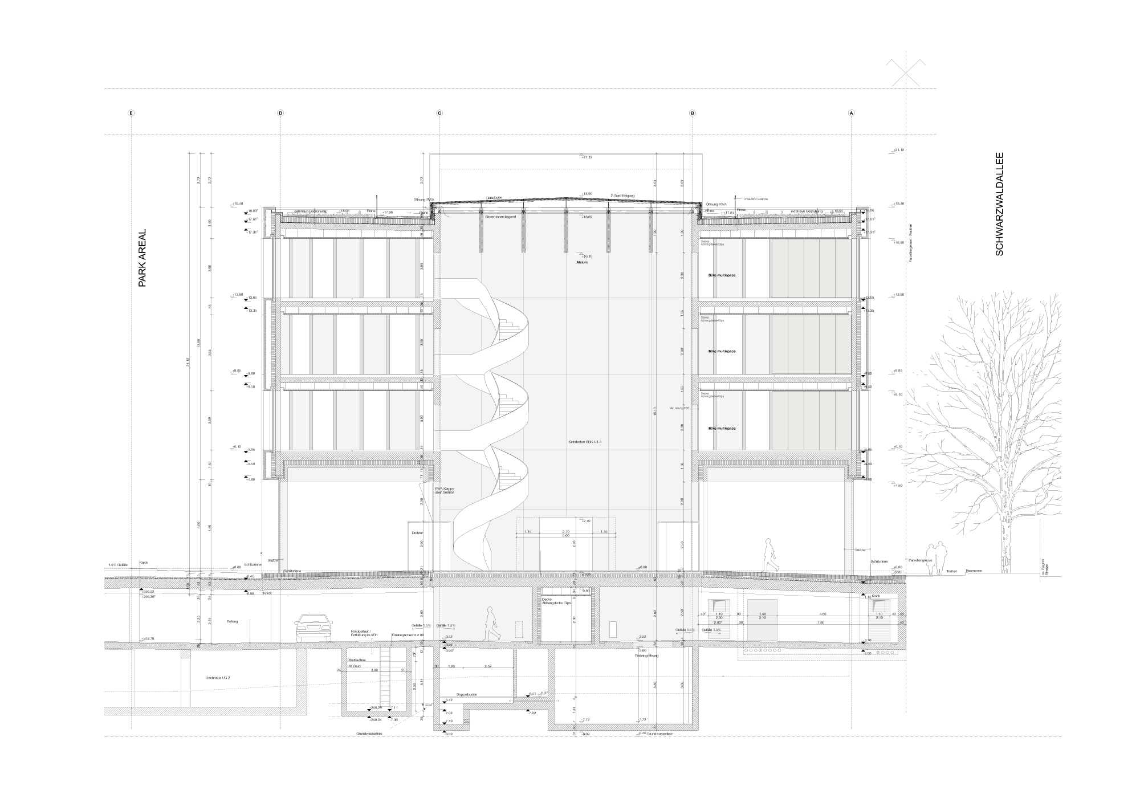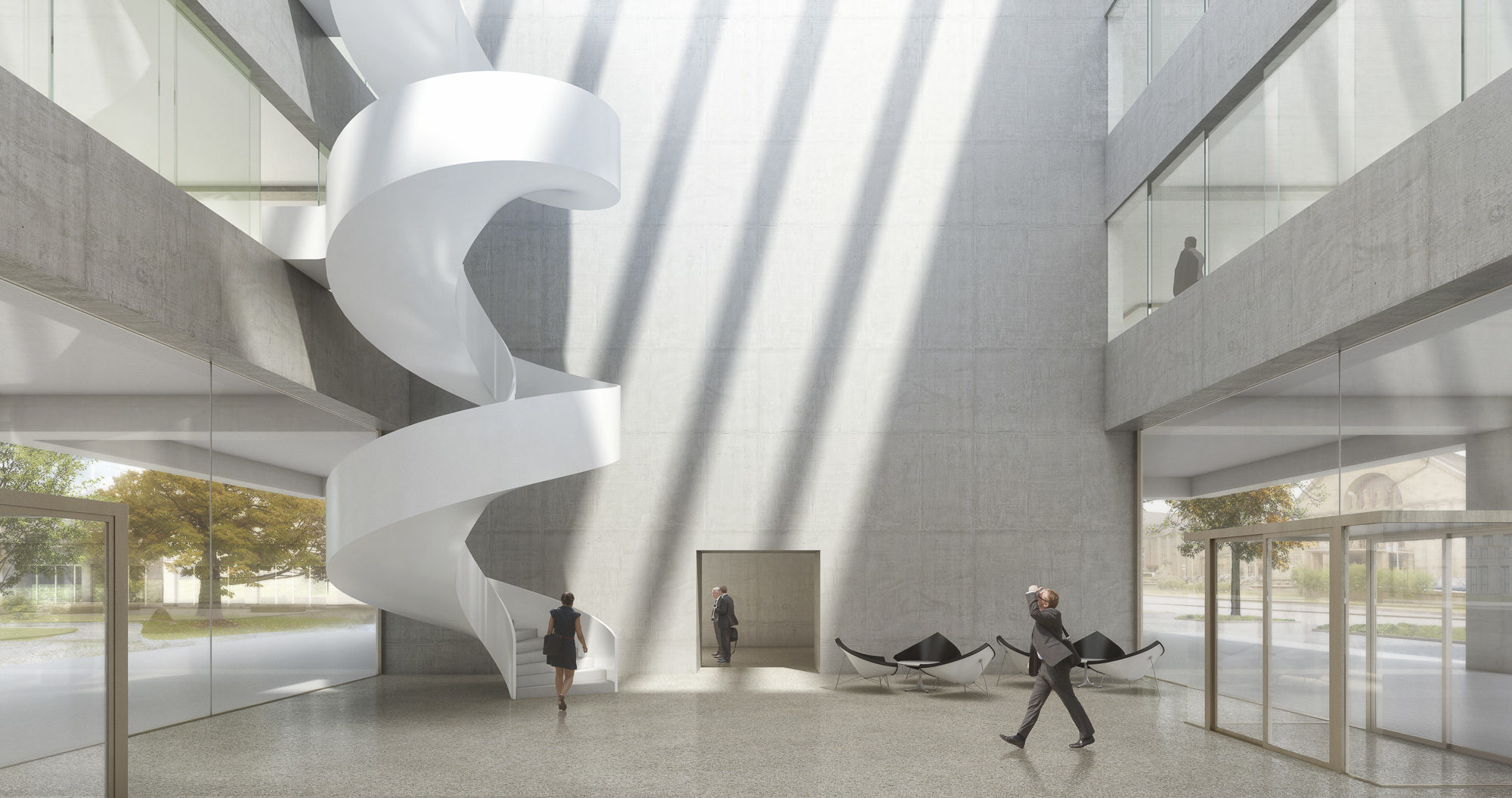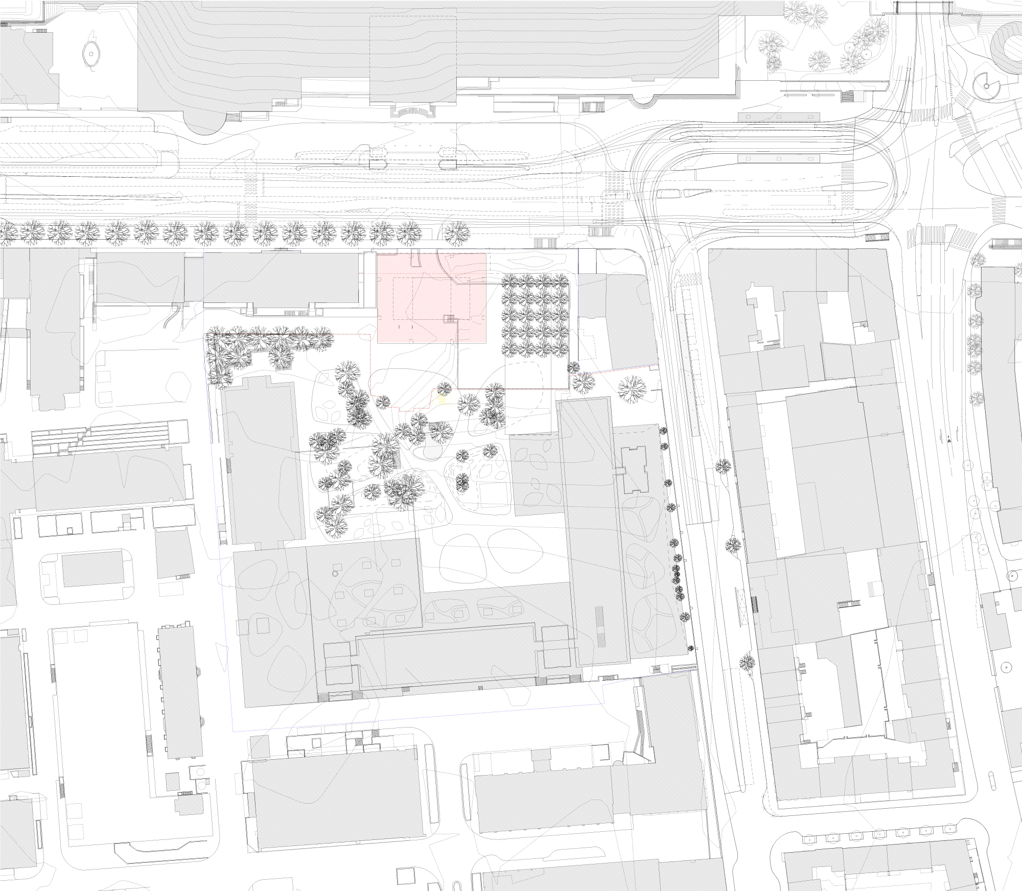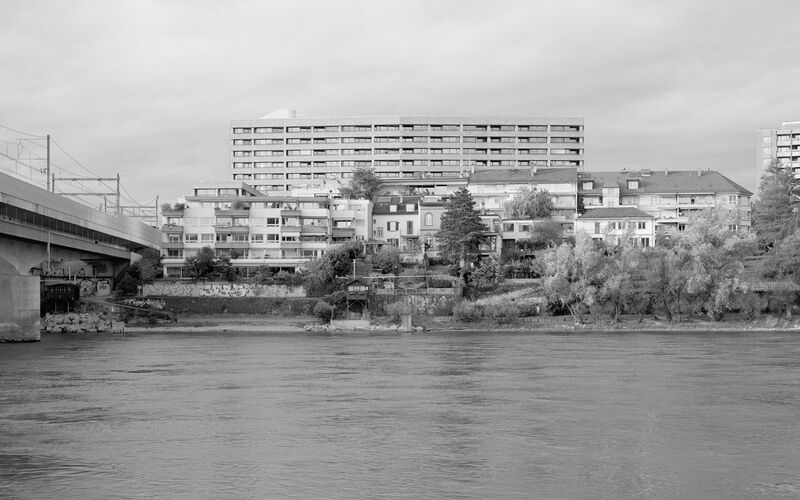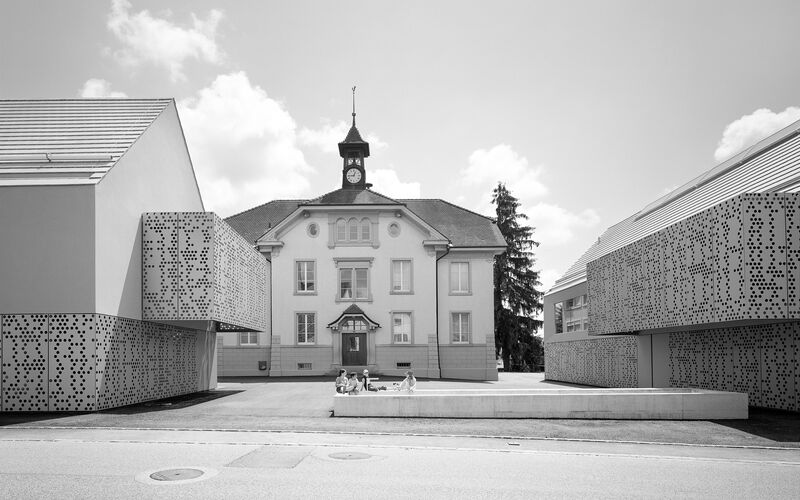The Rosental area, in which Syngenta has its global headquarters, is in the middle of a transformation process. Part of this measure involves the creation of a new entrance and reception building towards the Schwarzwaldallee, which is composed of a sequence of a variety of old and new buildings. The new building is to be designed as a solitary structure opposite the main entrance to the railway station Badischer Bahnhof, framed on one side by a representative green space in continuation of the existing trees lining the avenue.
The historical building – the height and proportions of which form the basis of the design of the new building – is presented more clearly in this way. Placement of the building directly alongside the Schwarzwaldallee, allows retention of the open space within the grounds. The design of the ground floor and facade reflects the open arcade structure of the Badischer Bahnhof and the repetitive moments of the other existing buildings in the vicinity. The building volume is liberated from the lower floor in an upward direction and the facade is composed of a structured pattern of elongated concrete elements of different widths that interlock with each other while leaving generous openings.
Inside, two circulation cores carry most of the load of the upper storeys and allow extensive glazing to either side of the entrance area. This transparency of the ground floor towards the inner Rosental area as well as towards the Schwarzwaldallee corresponds to the character of a reception building. The broad open hall flooded with light from above that receives visitors is also welcoming. A white spiral staircase leads to the office and conference rooms of the three upper storeys, which surround the atrium on all sides.
- Location Basel, Switzerland
- Client Syngenta International AG, Basel
- Competition 2011, 1. Preis
- Status Nicht realized
- Architecture Buchner Bründler Architekten
- Building engineering WGG Schnetzer Puskas Ingenieure AG
- Partners Daniel Buchner, Andreas Bründler
- Associate, competition Raphaela Schacher
- Associate, planning Bülend Yigin
- Project lead, planning Jan Borner, Stefan Herrmann
- Staff competition Jonathan Hermann, Julian Oggier, Dominik Aegerter
- Staff project planning Patrizia Wunderli, Patrick Kurzendorfer, Hannah von Knobelsdorff, Yannic Schröder
- Visualisations Buchner Bründler
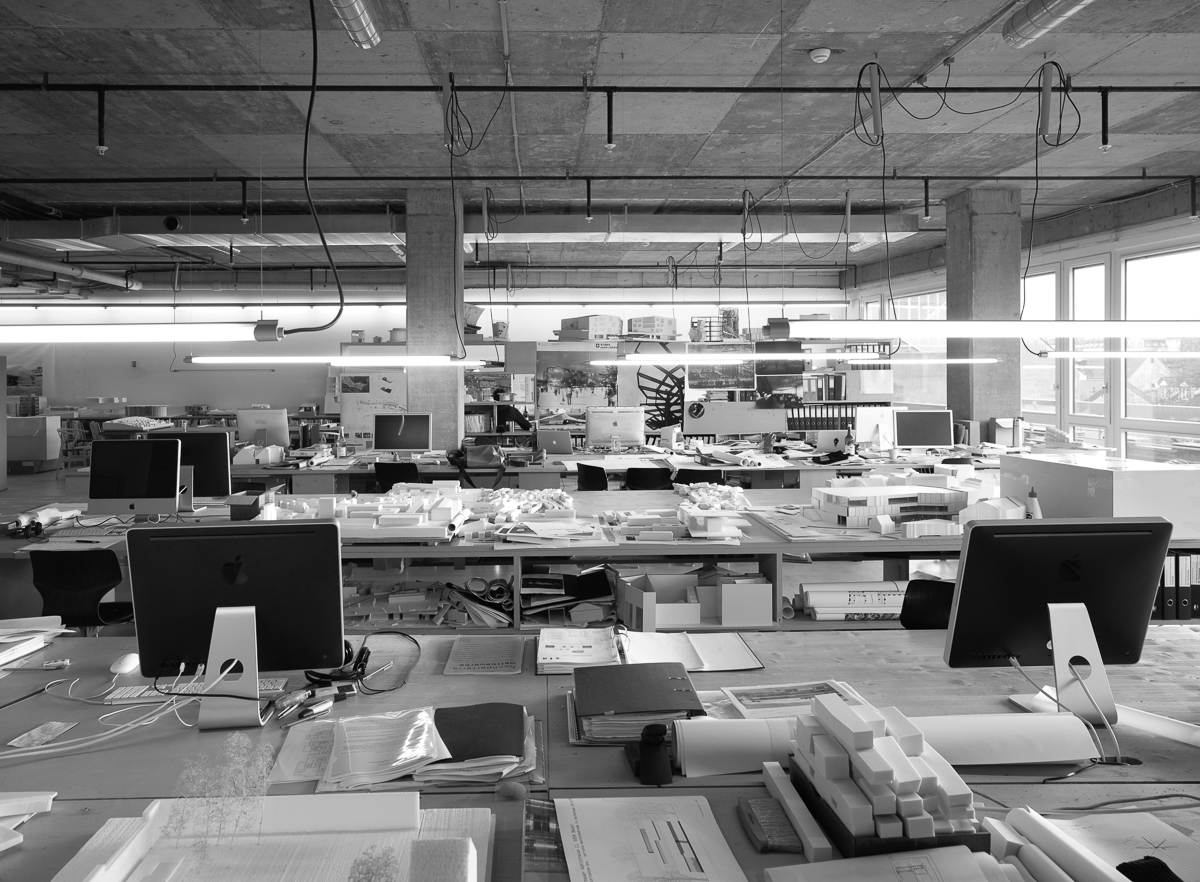
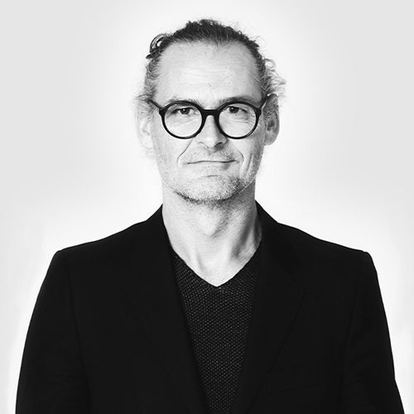
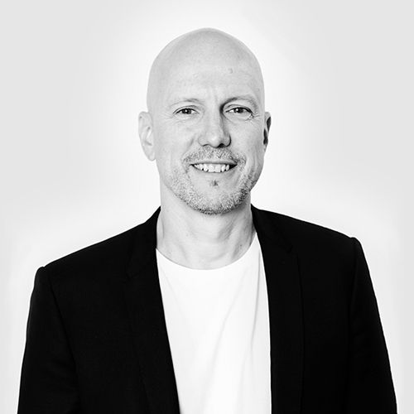
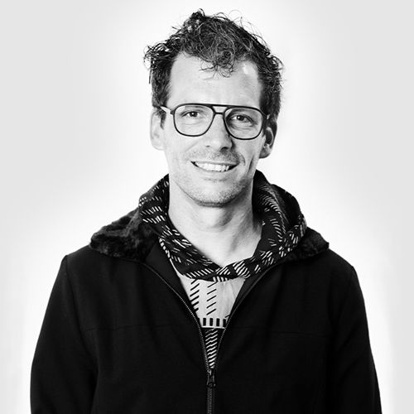
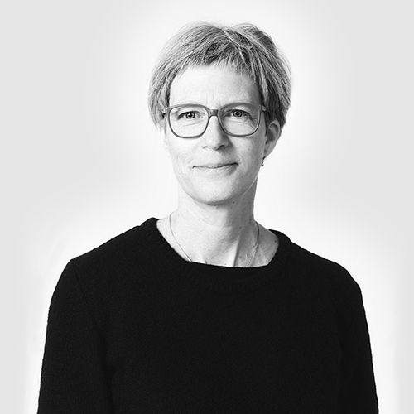
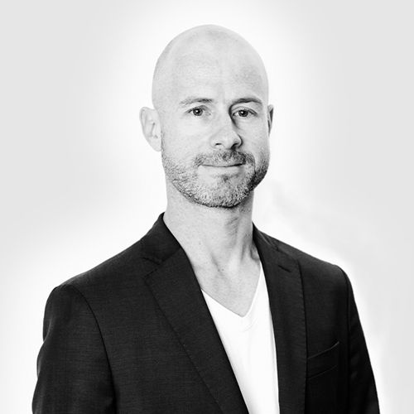
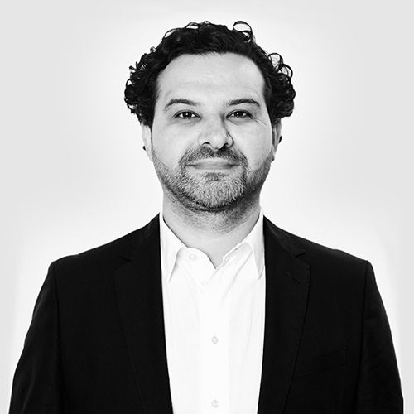
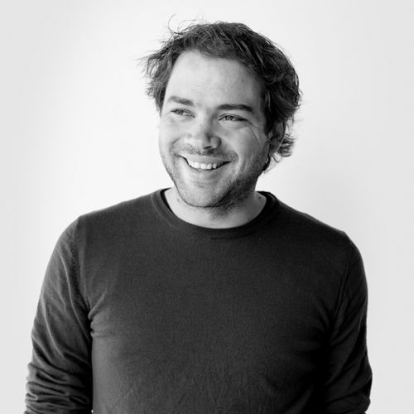

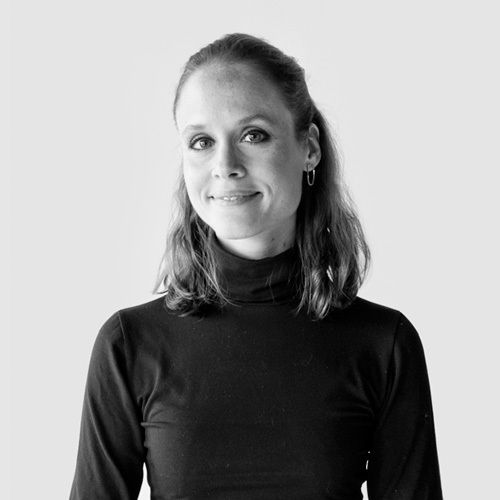

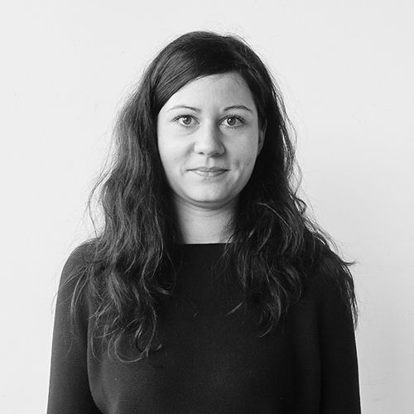
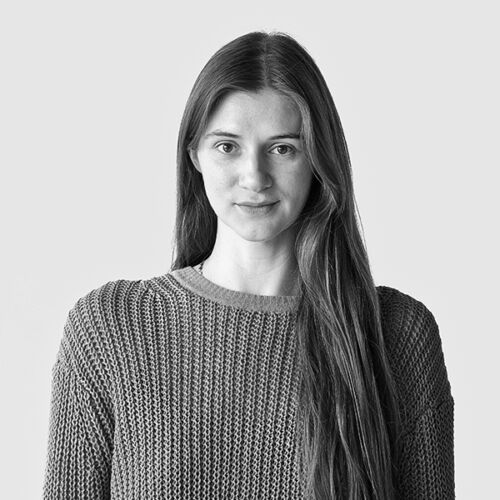
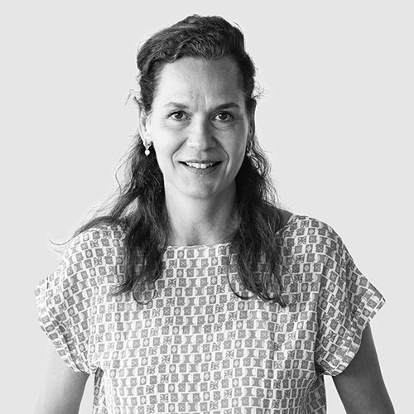
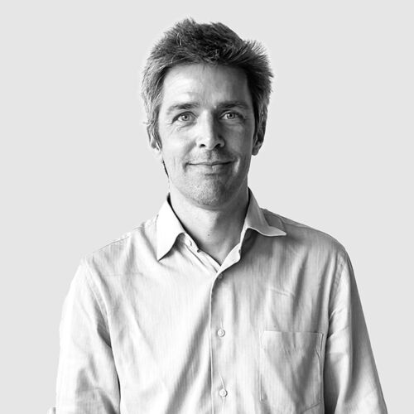
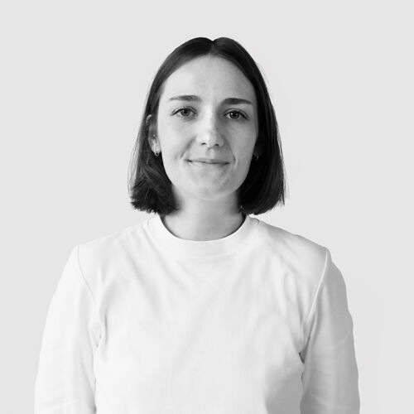
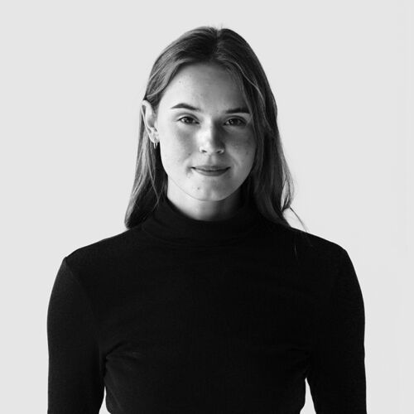
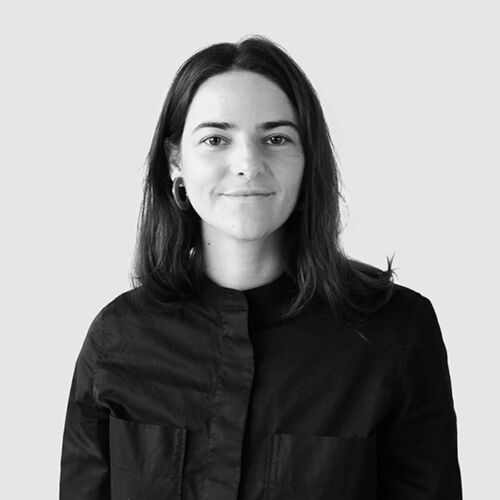
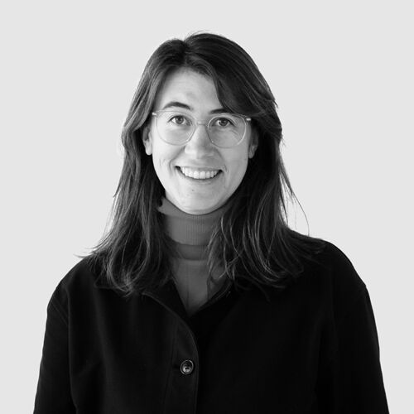

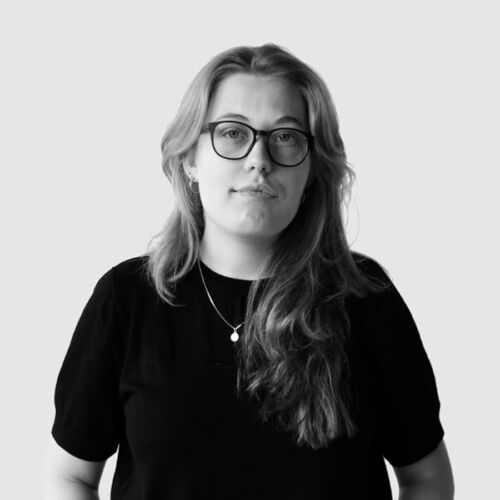

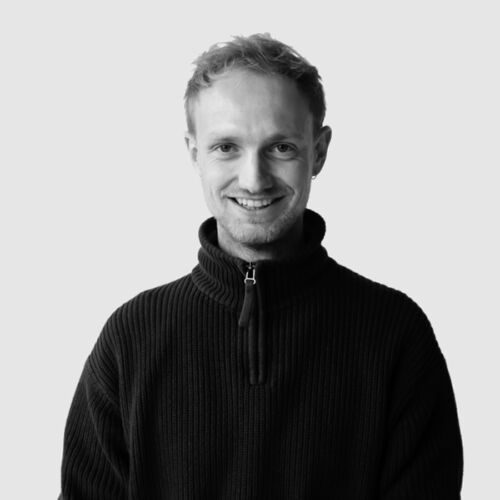
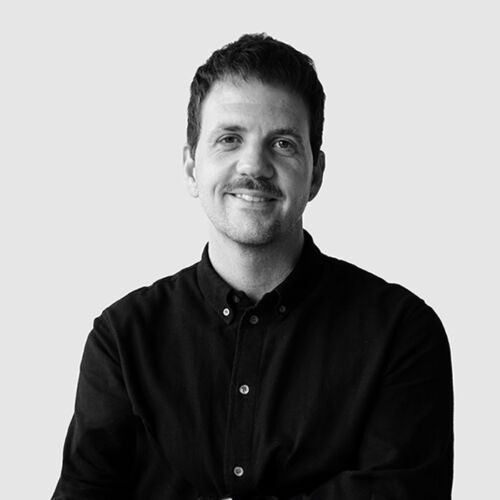
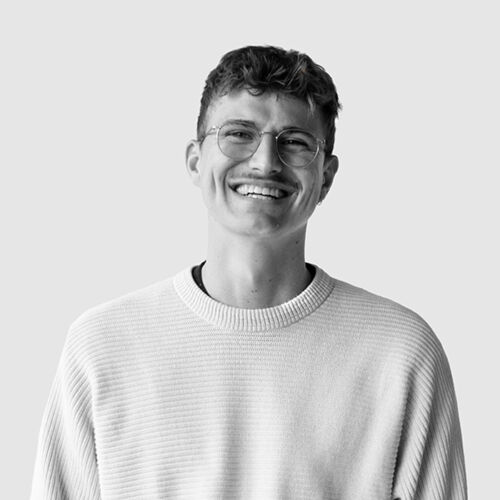
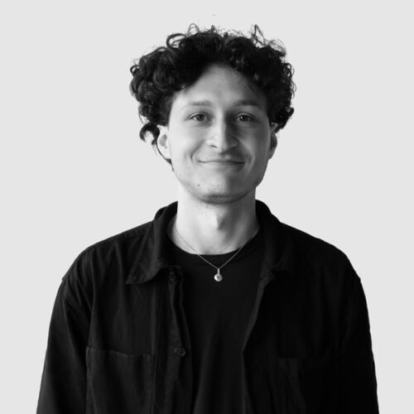
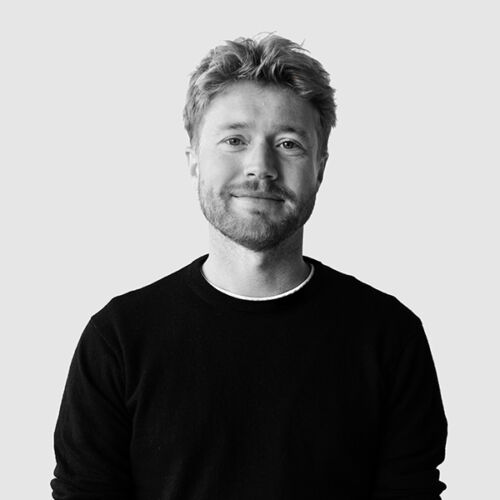
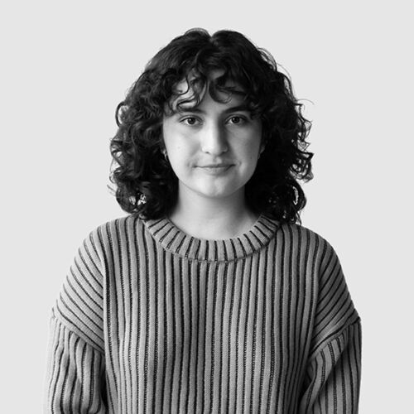
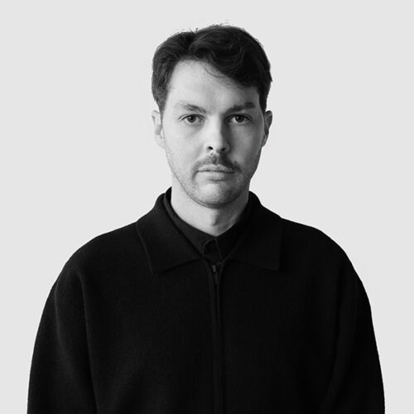
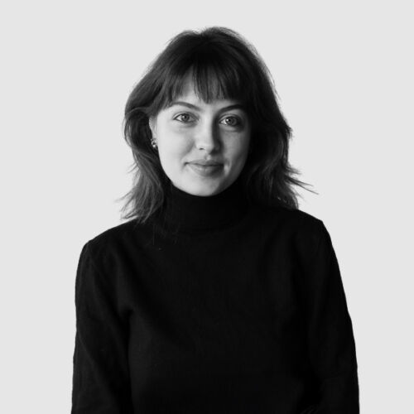
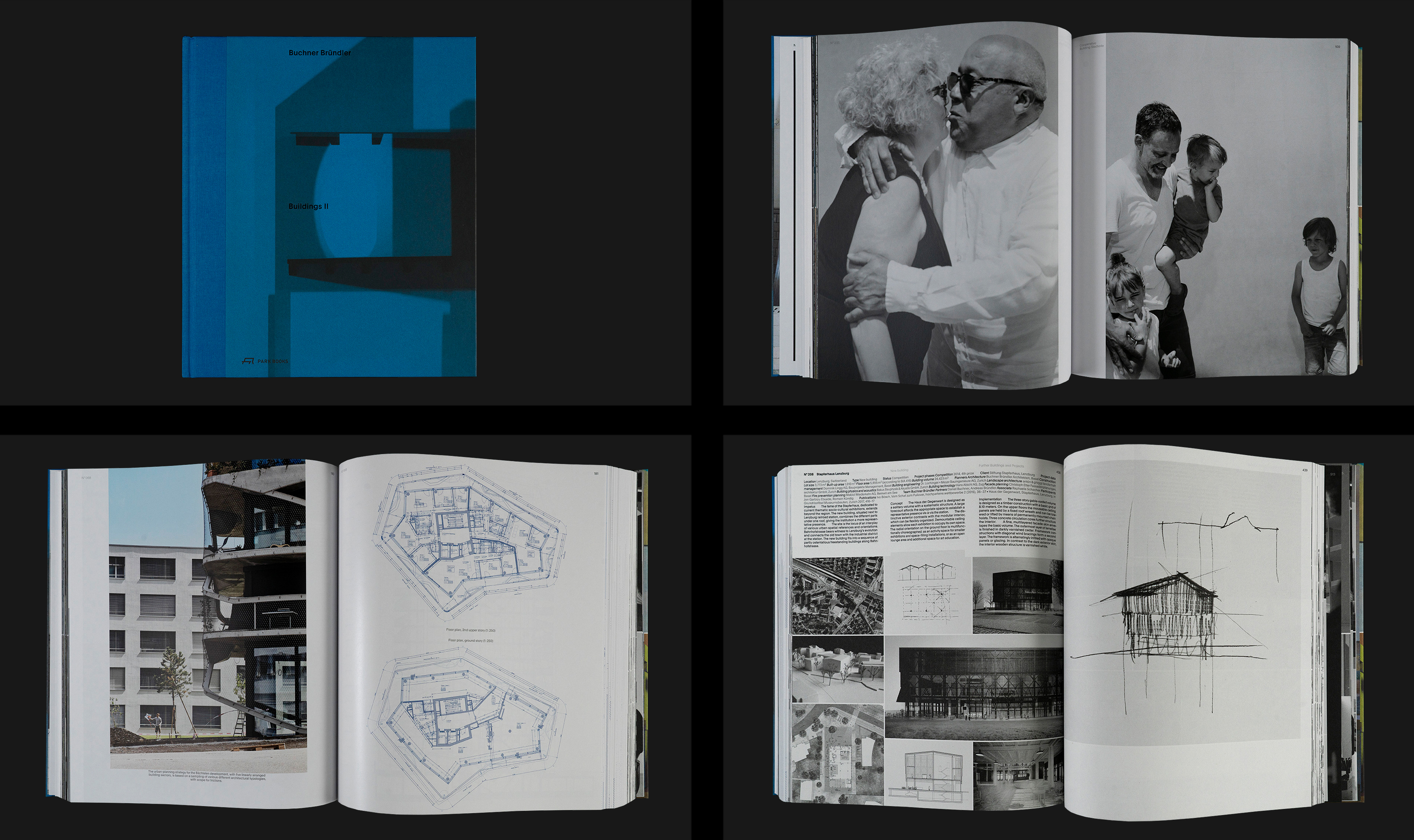
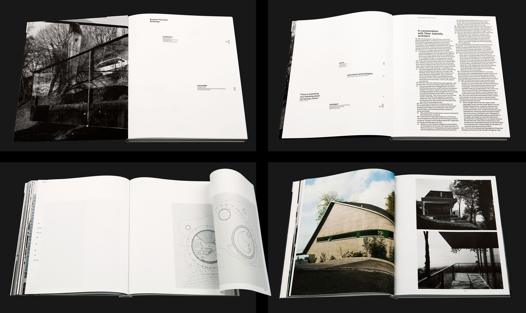
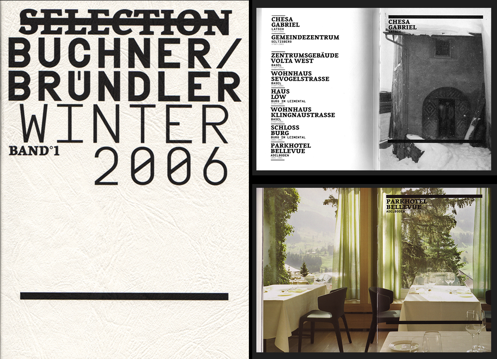
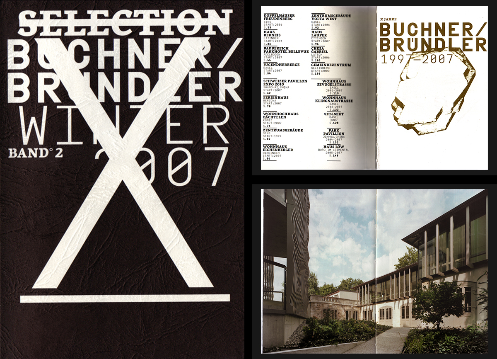
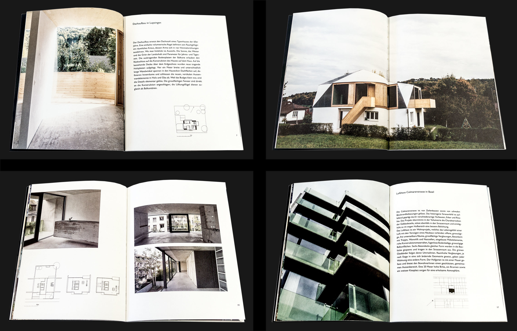
 New Port Headquarters Basel
New Port Headquarters Basel New administration building Kreuzboden, Liestal
New administration building Kreuzboden, Liestal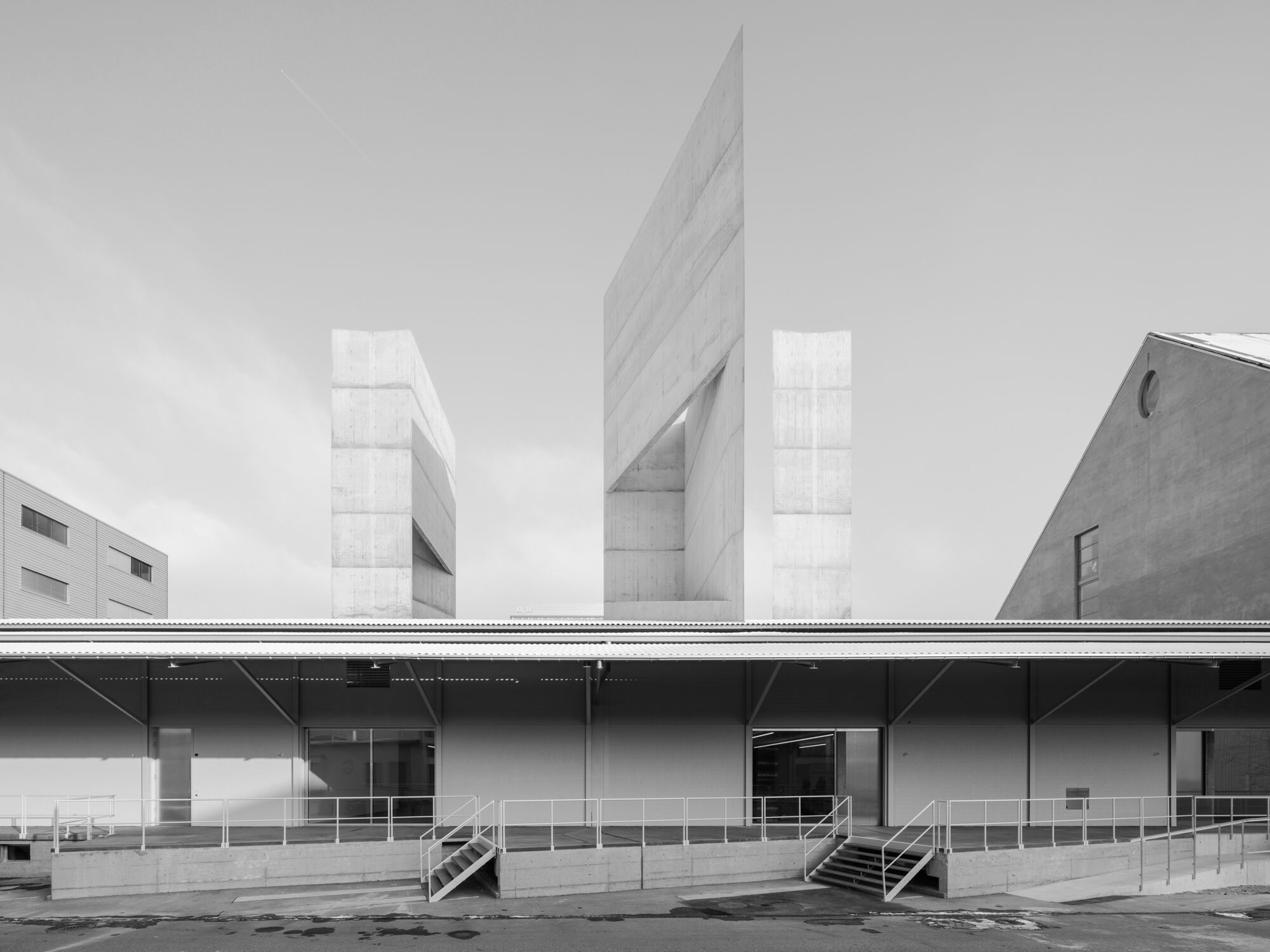 Kunsthaus Baselland
Kunsthaus Baselland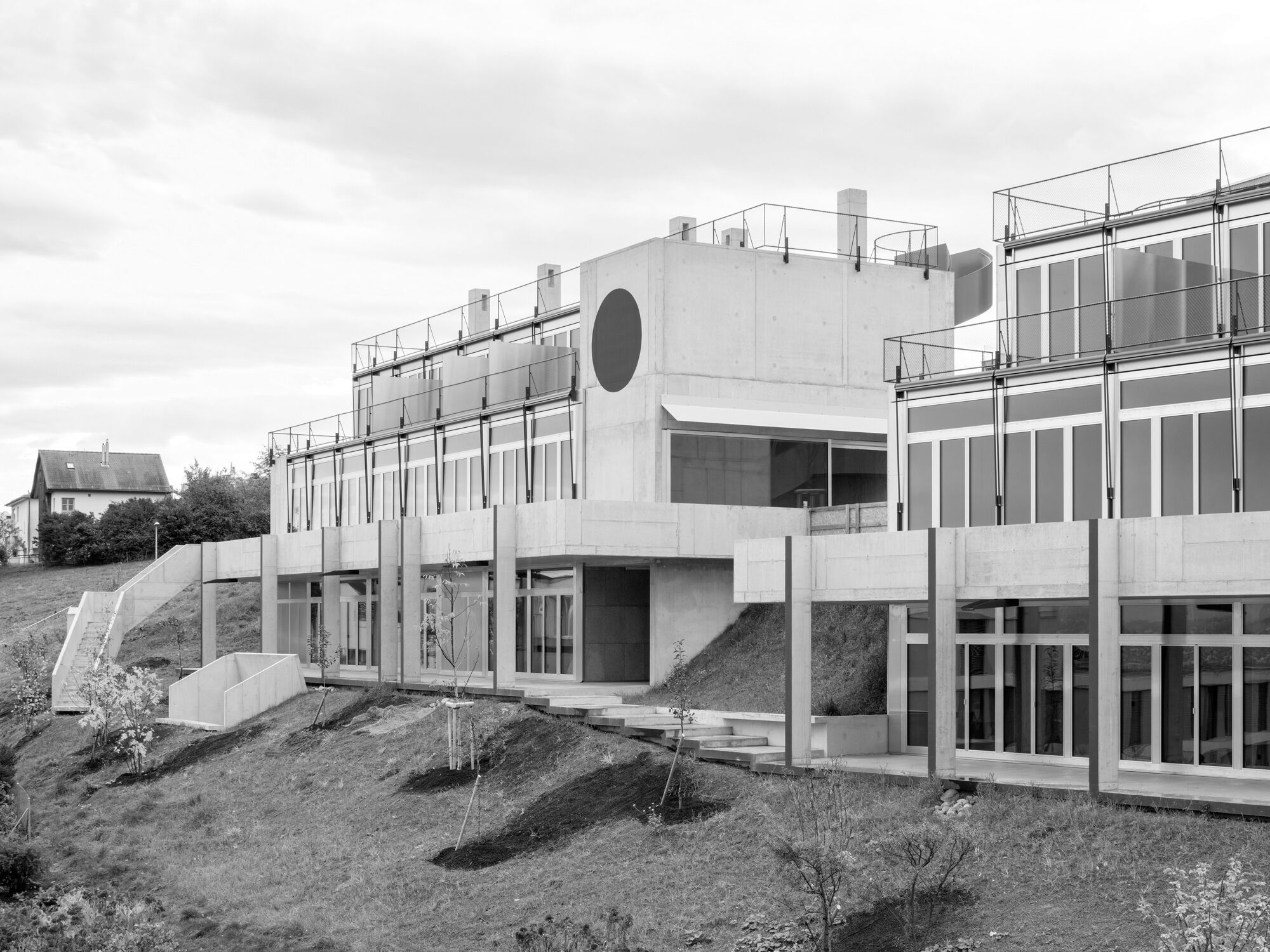 Housing Development Rötiboden
Housing Development Rötiboden Residential Development Eisenbahnweg
Residential Development Eisenbahnweg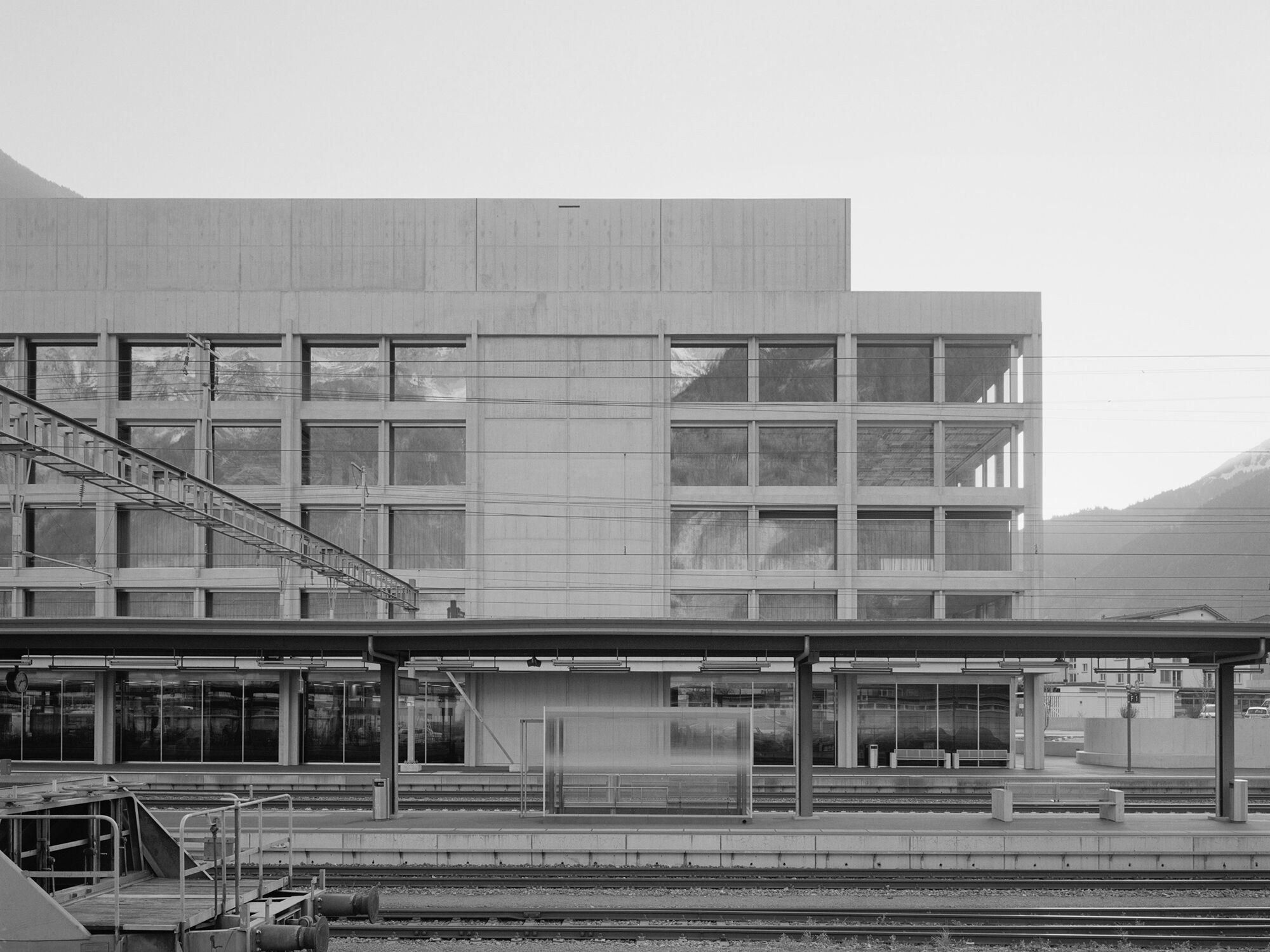 Service Building Bahnhofplatz
Service Building Bahnhofplatz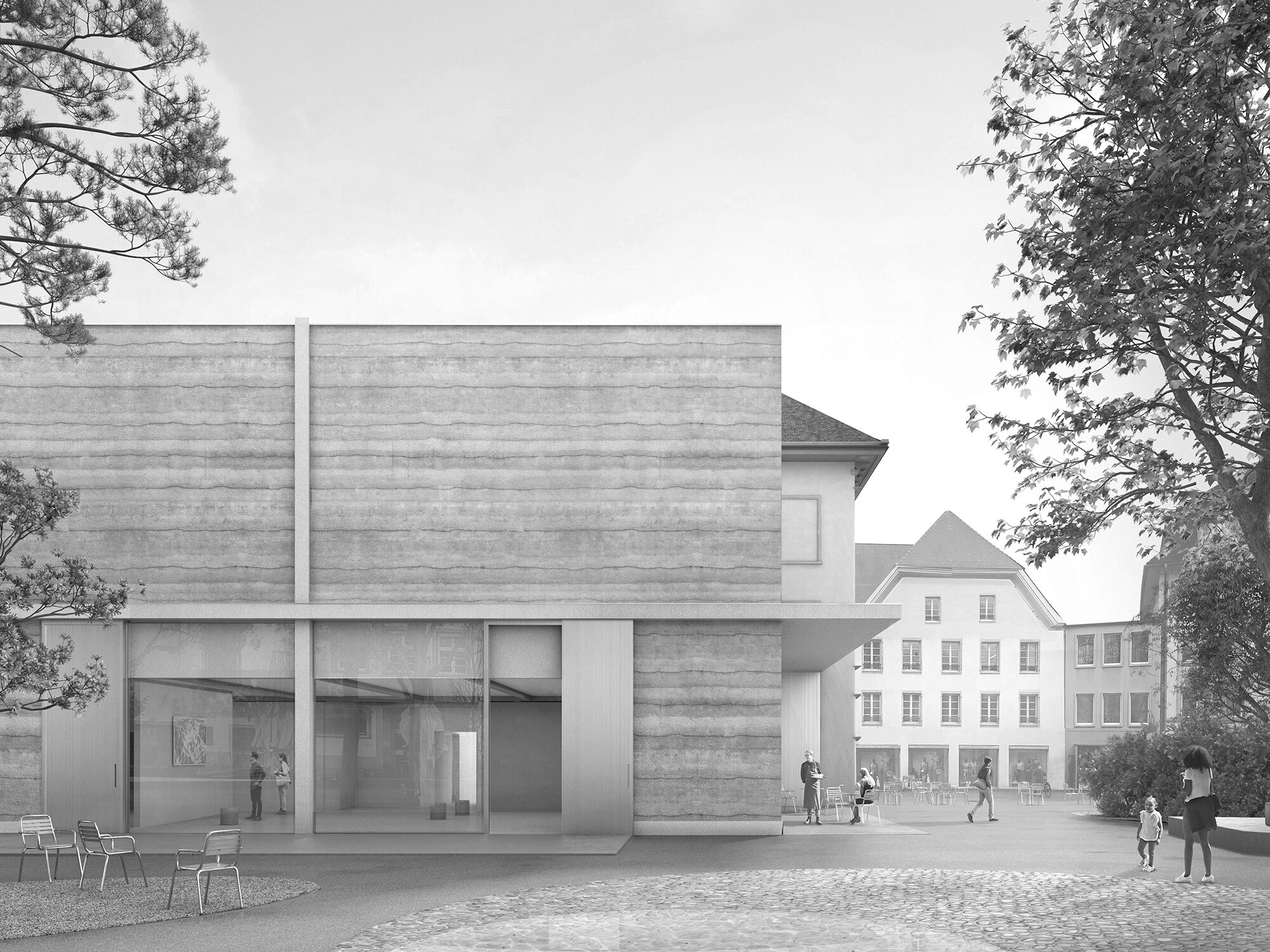 Kunstmuseum Olten
Kunstmuseum Olten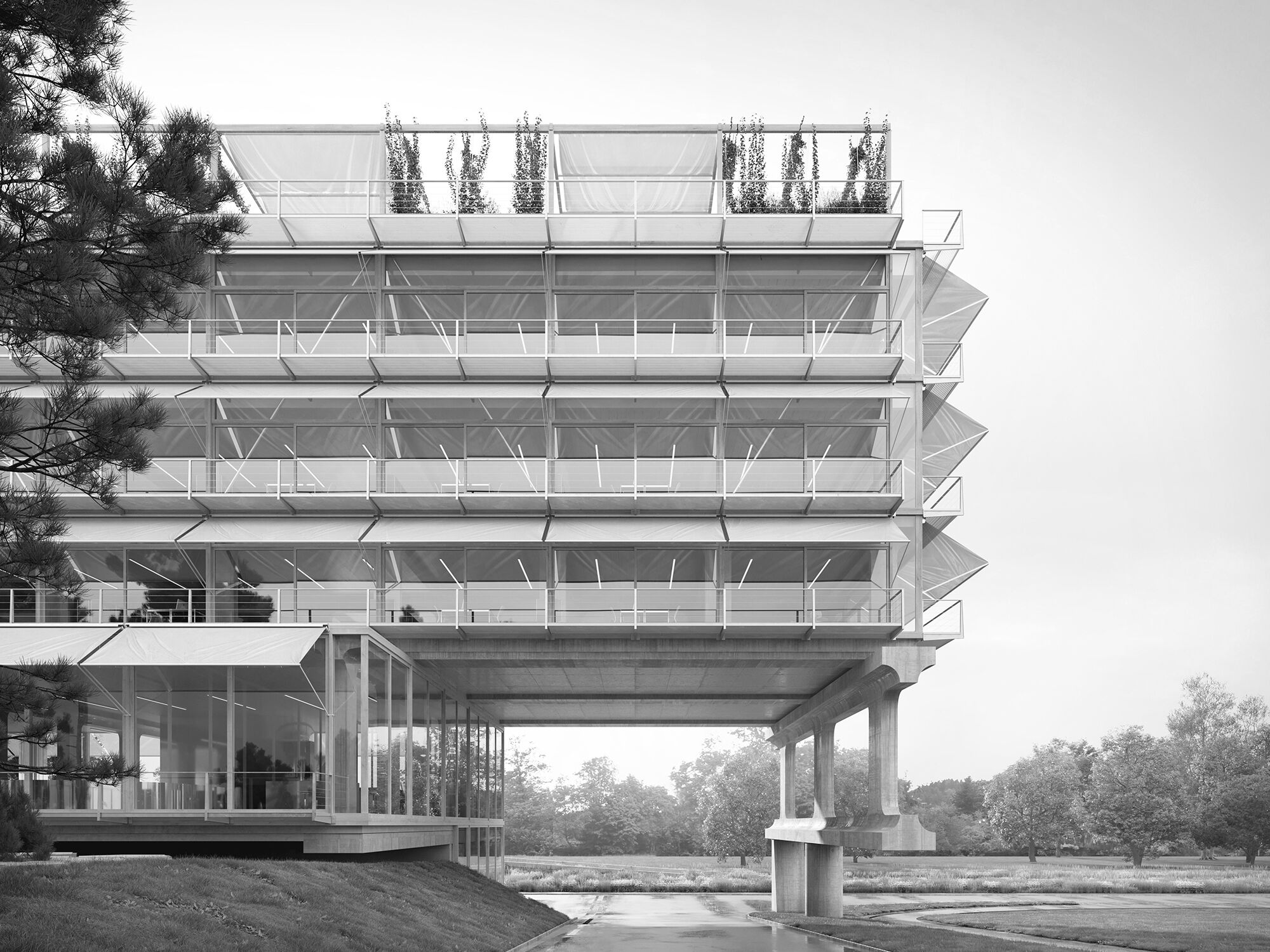 HIC ETH Zurich
HIC ETH Zurich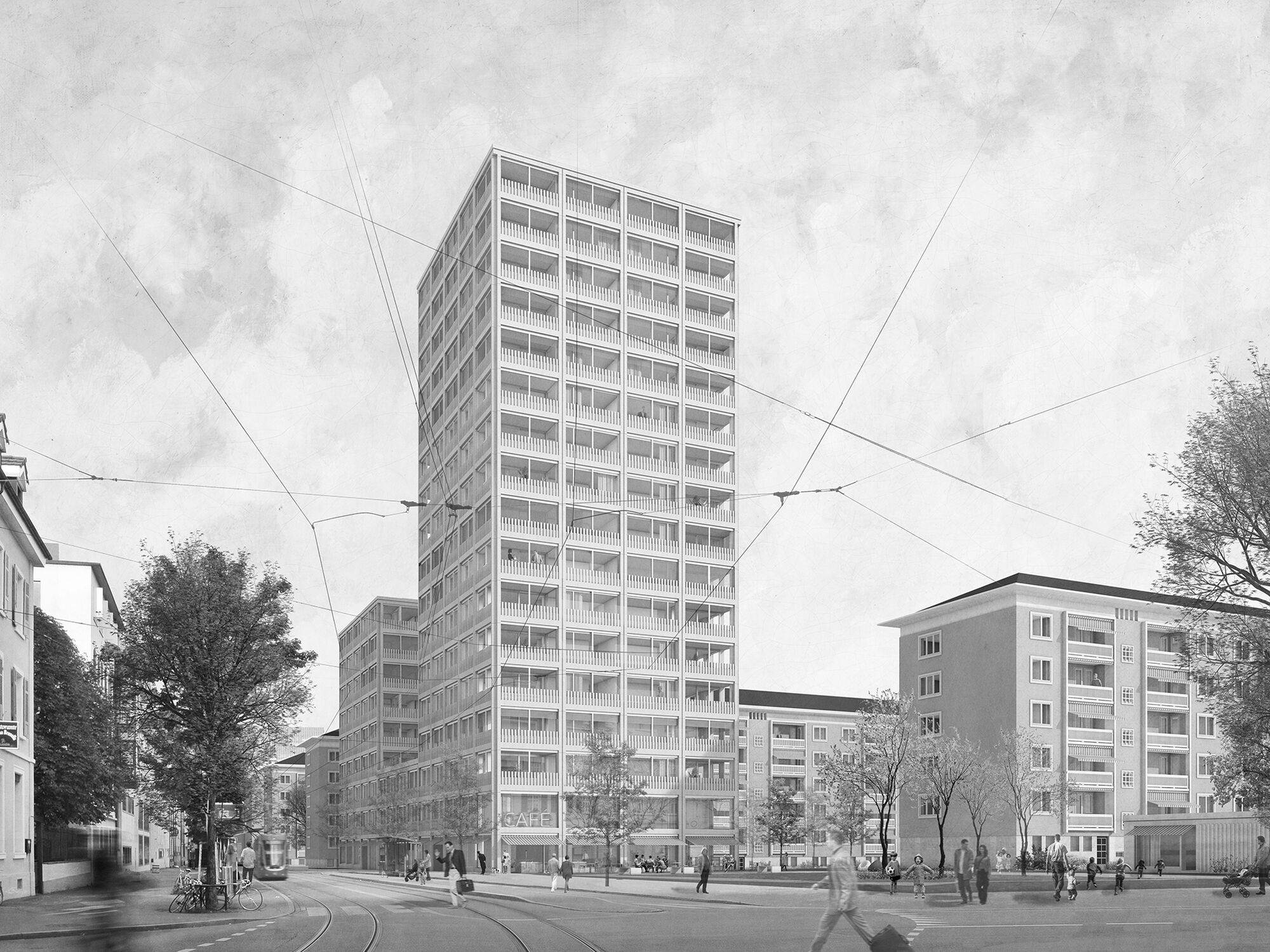 Horburg residential development Basel
Horburg residential development Basel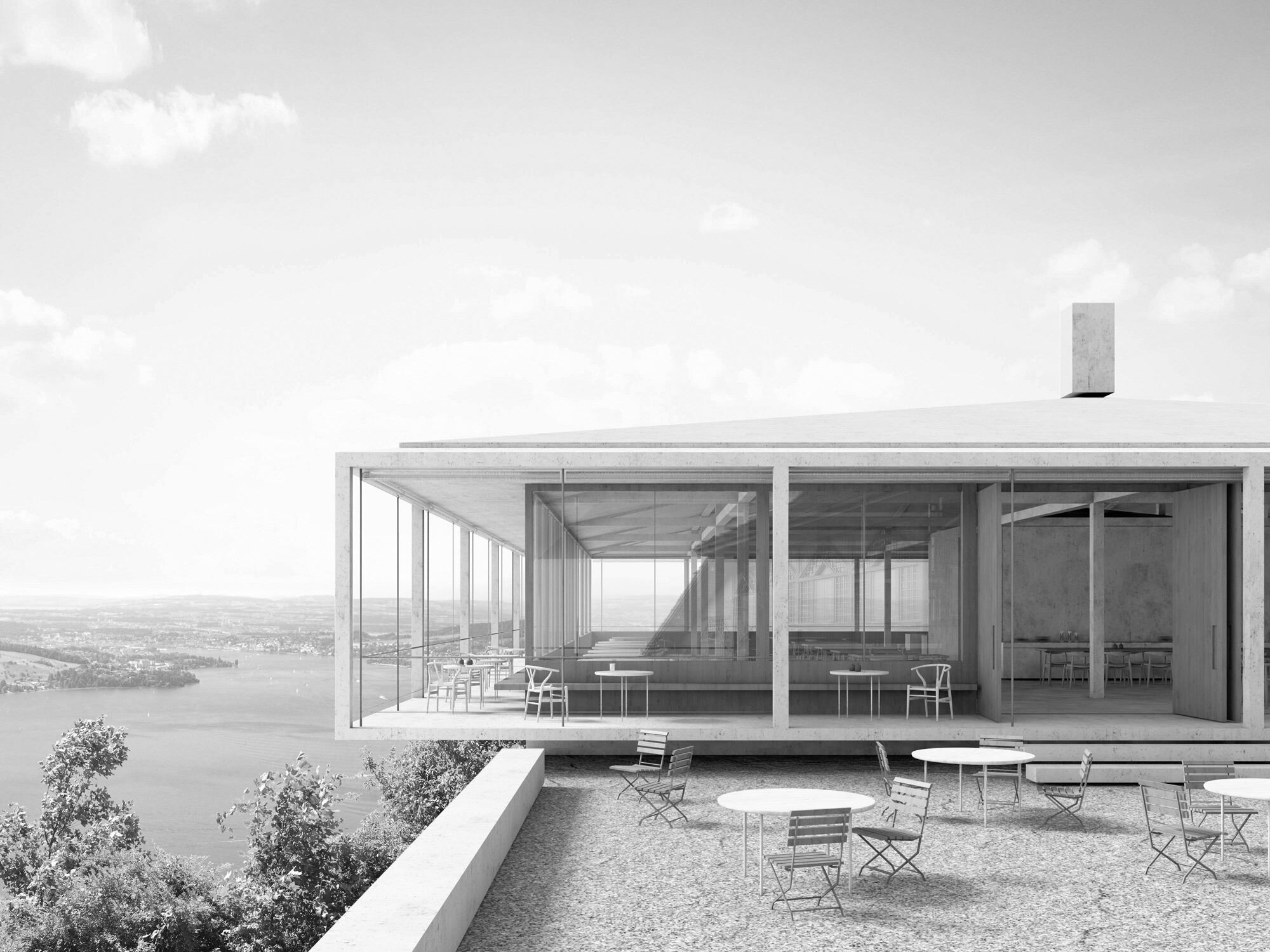 Fürigenareal
Fürigenareal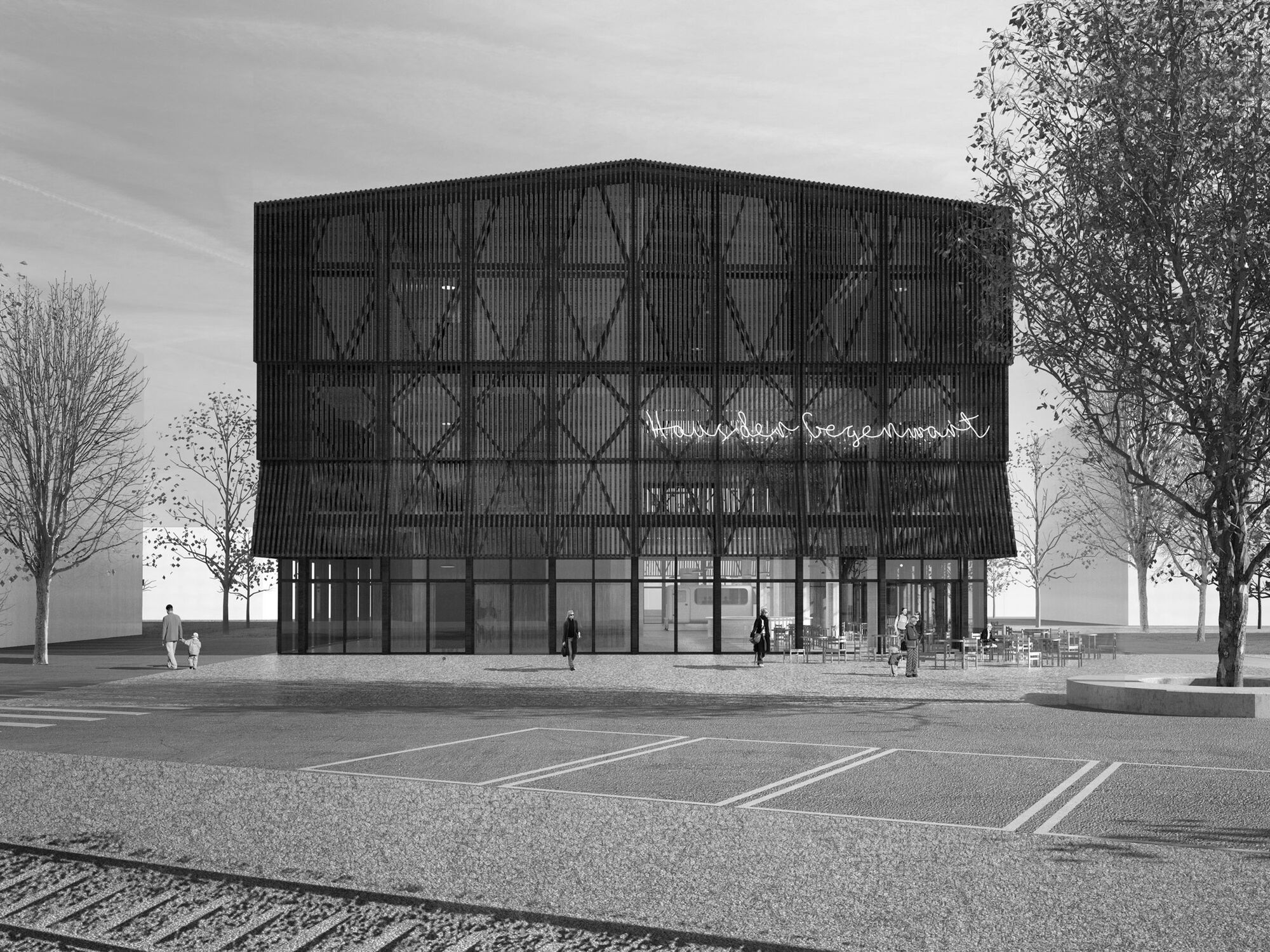 Stapferhaus Lenzburg
Stapferhaus Lenzburg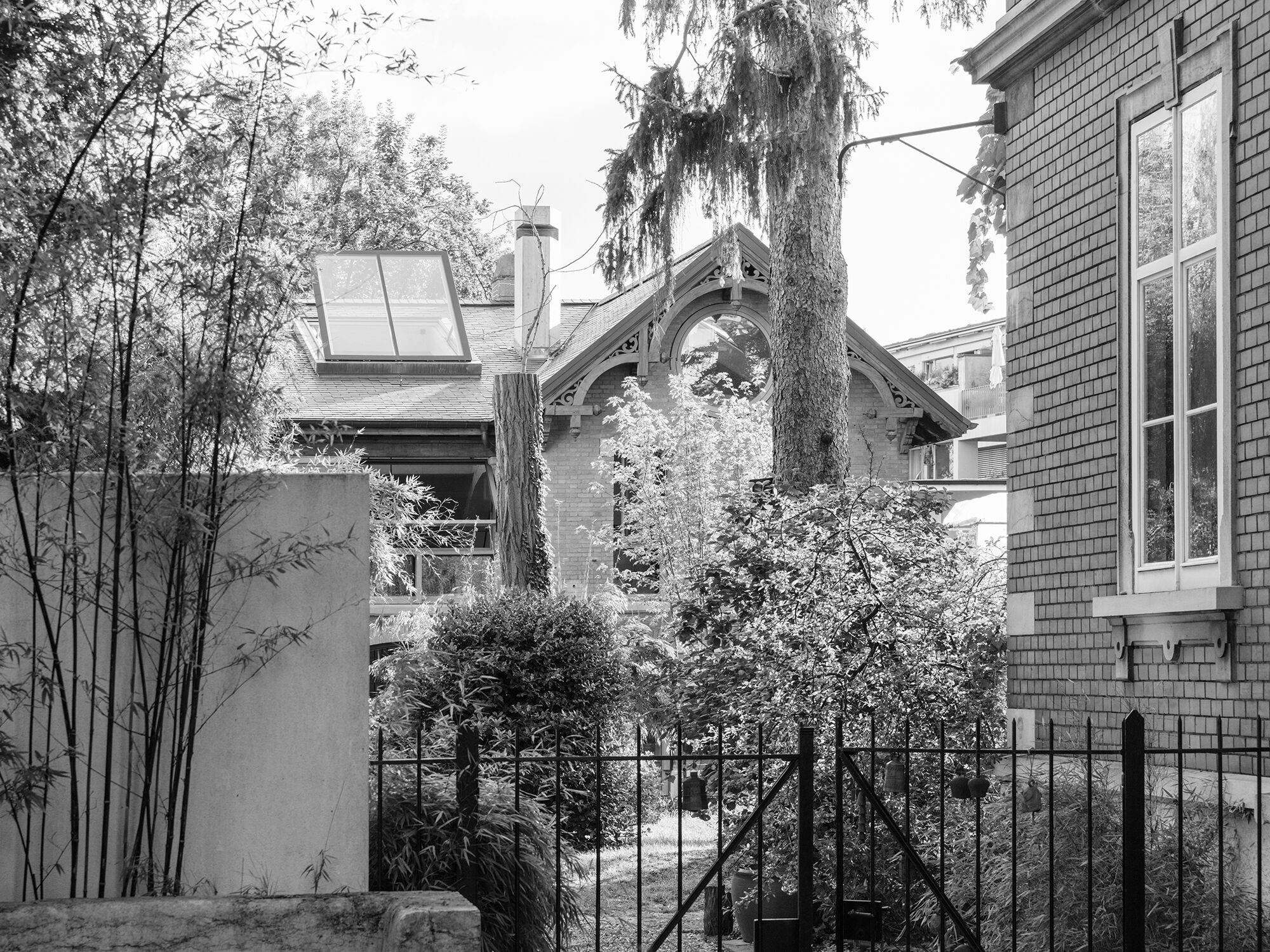 Missionsstrasse House
Missionsstrasse House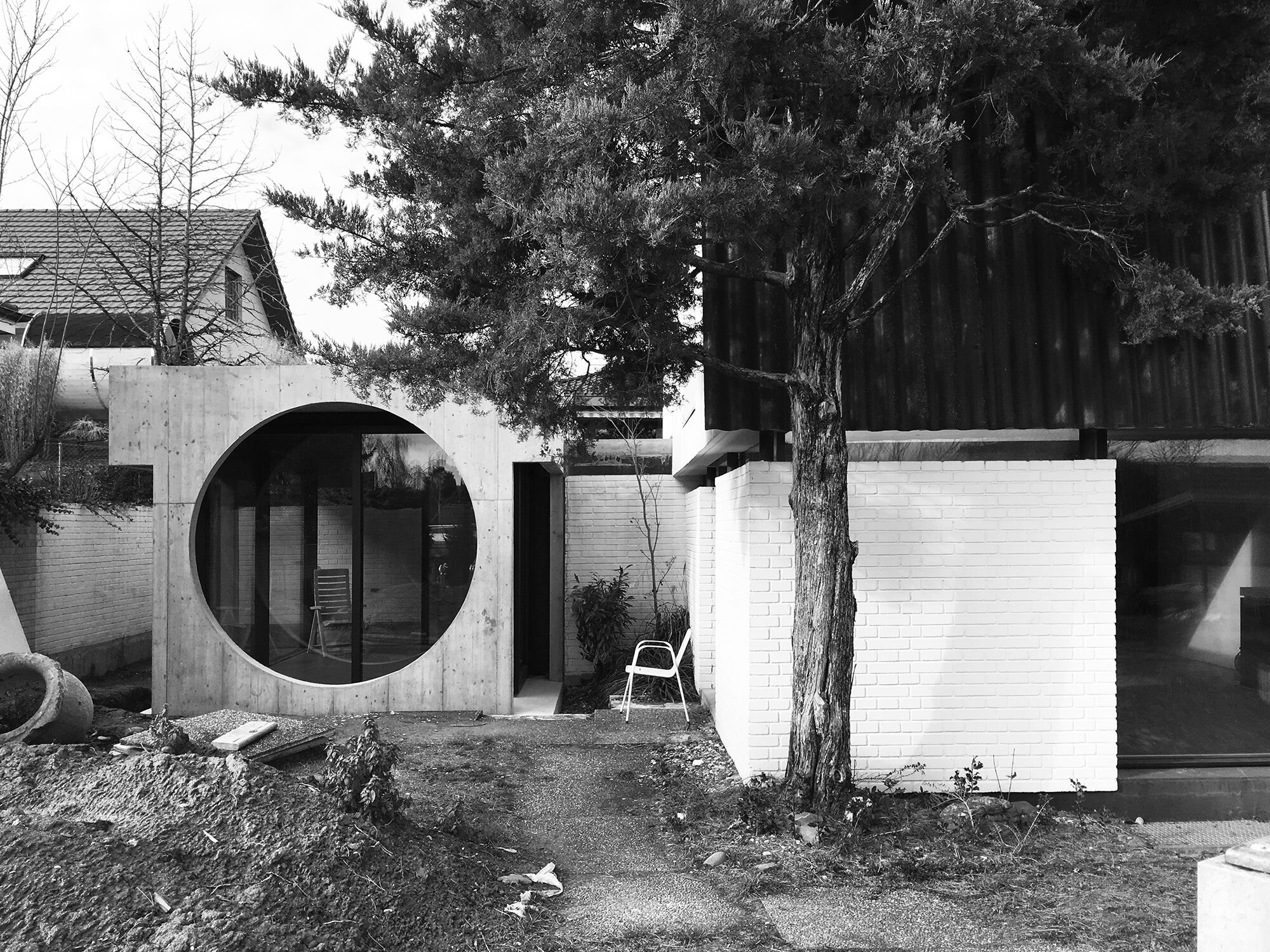 Allschwil House
Allschwil House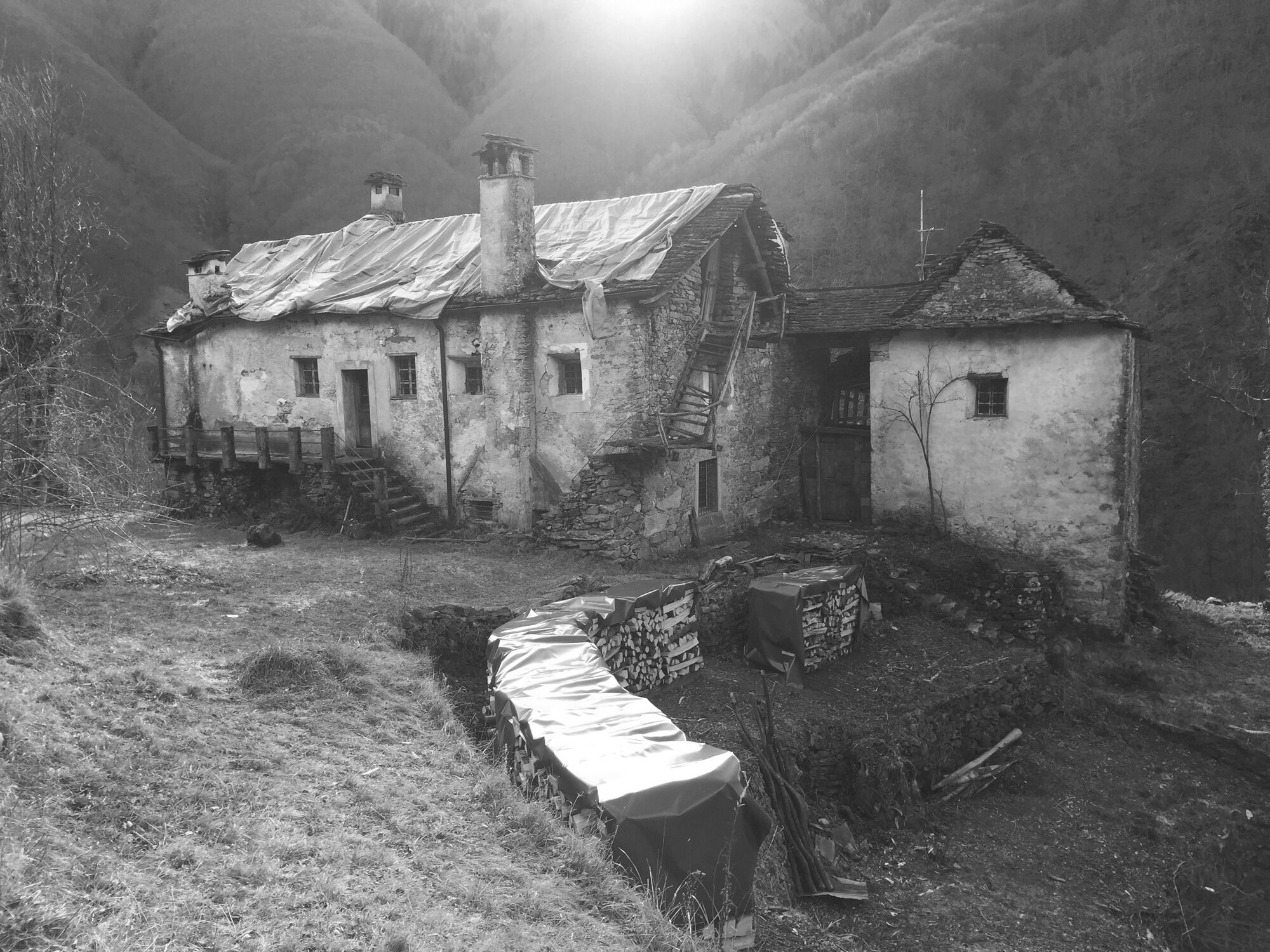 Casa Mosogno
Casa Mosogno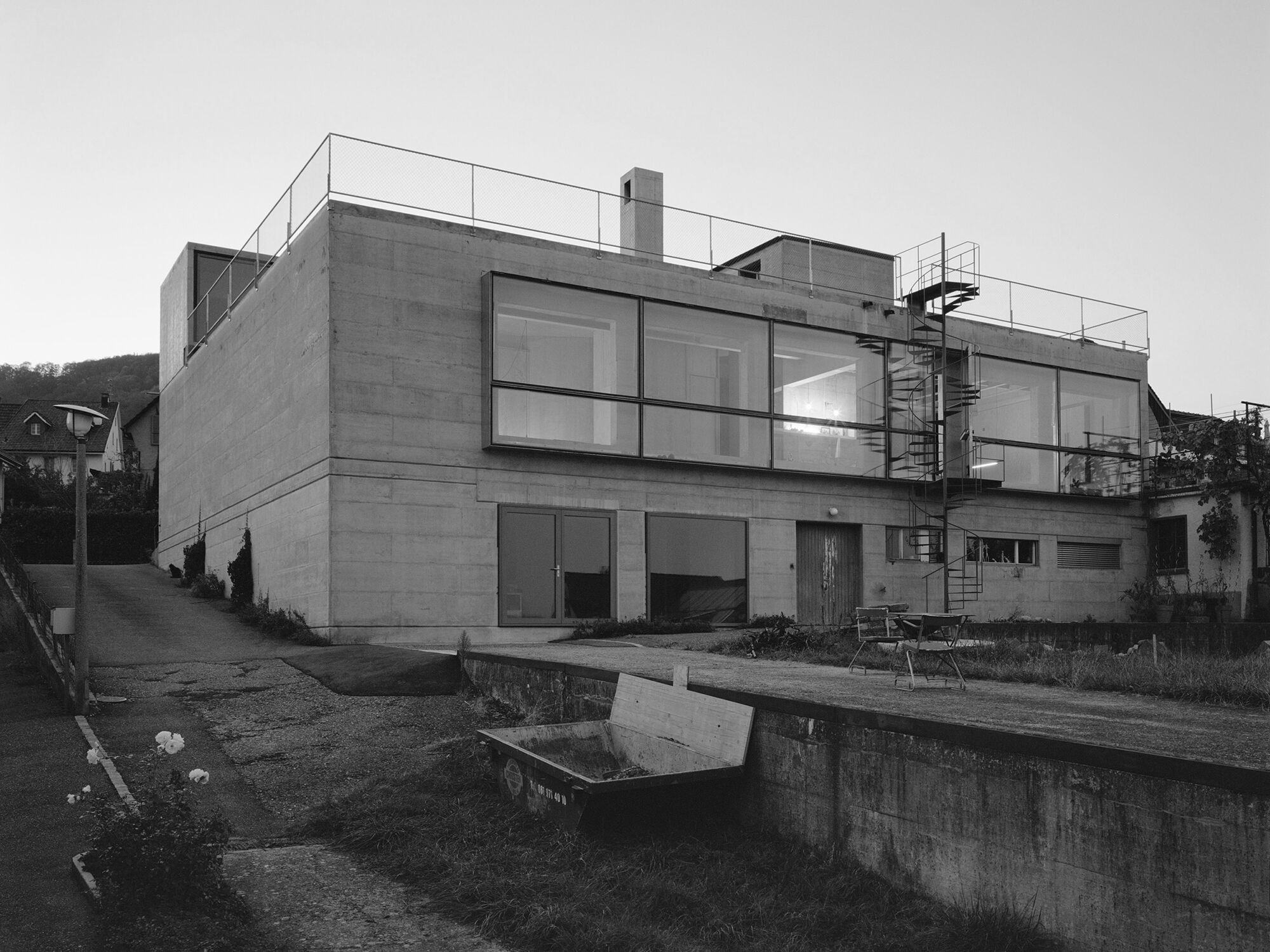 Cherry Storehouse Nuglar
Cherry Storehouse Nuglar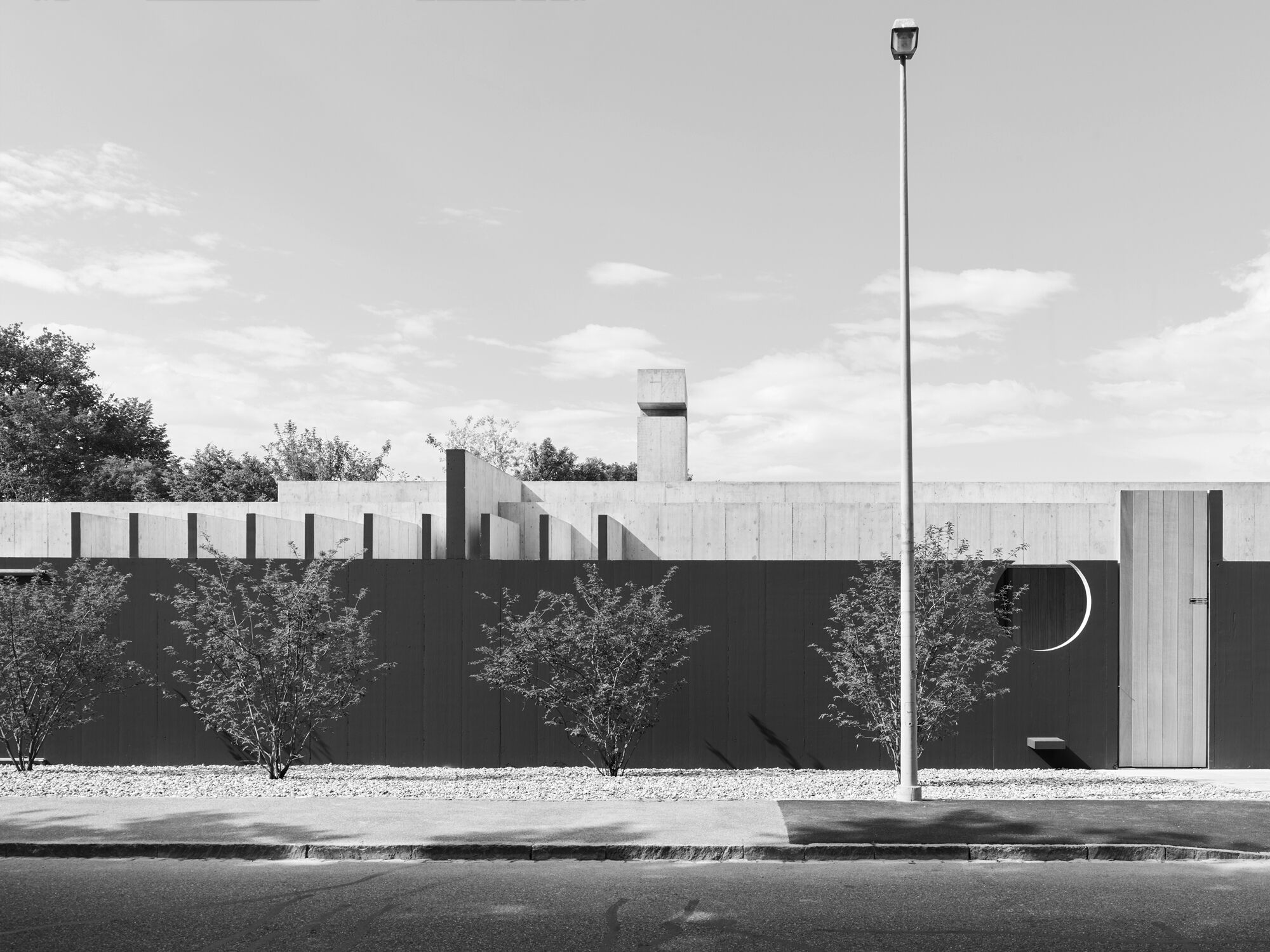 Kirschgarten House
Kirschgarten House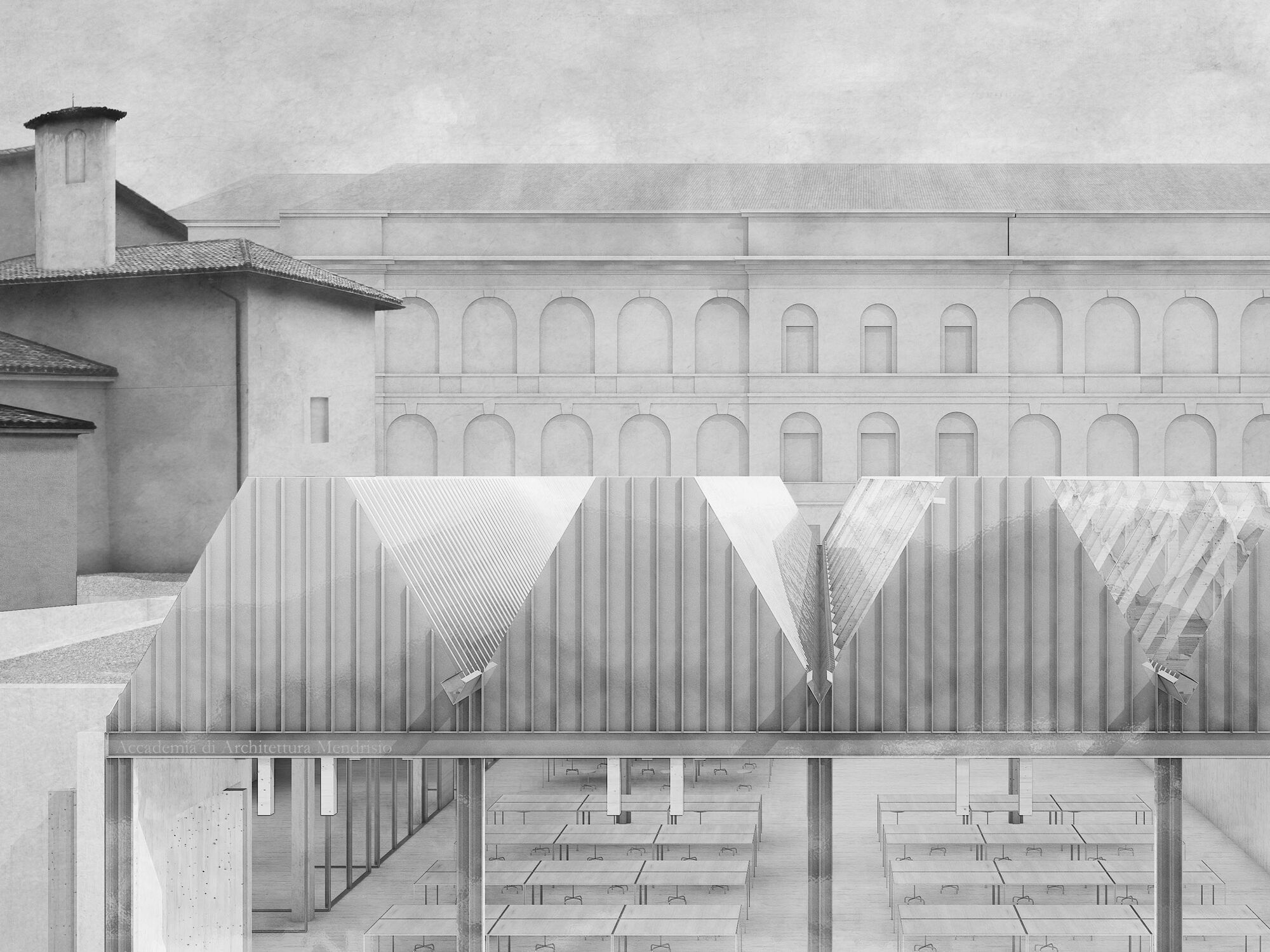 Accademia di Architettura
Accademia di Architettura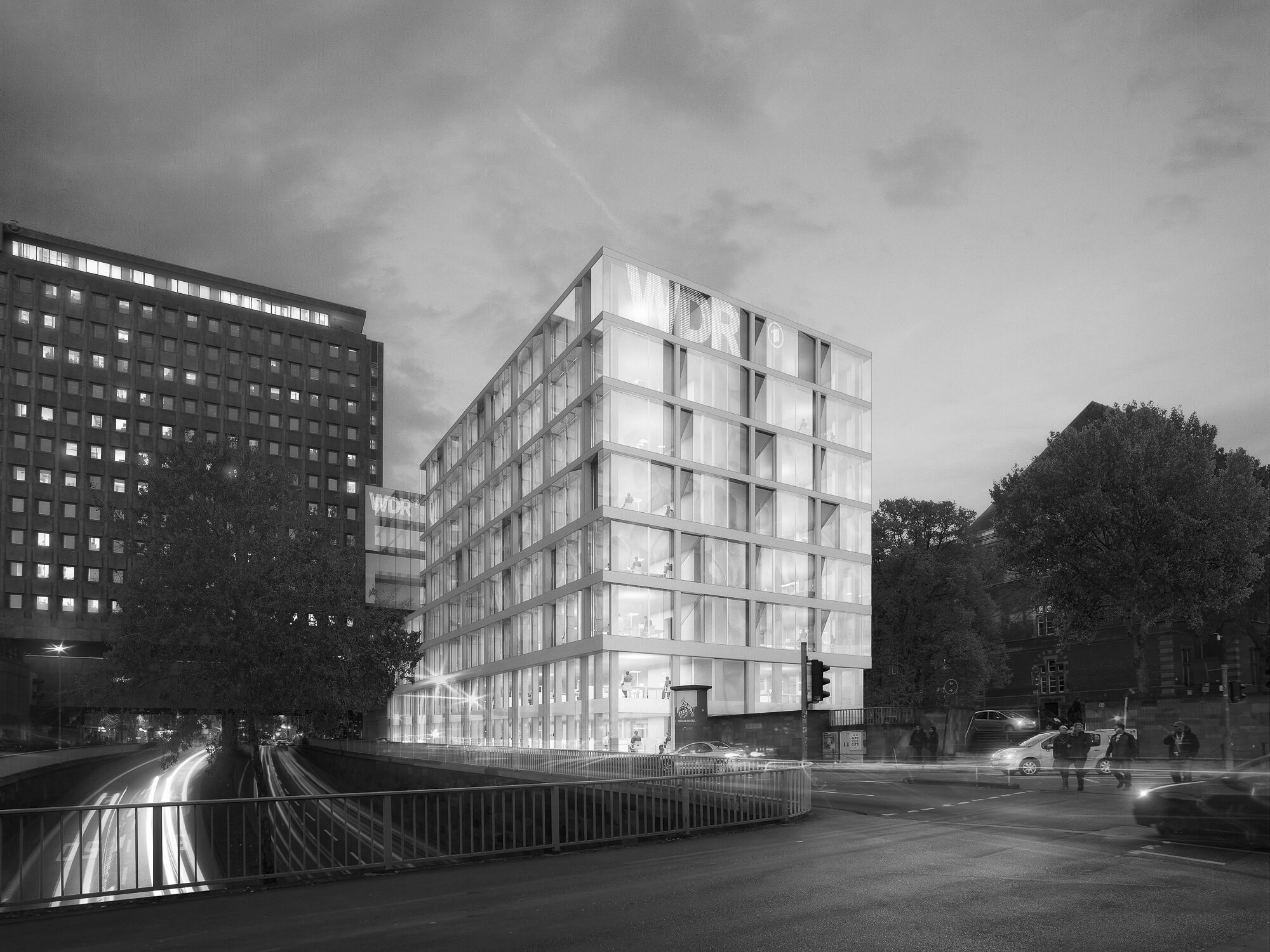 WDR-Filmhaus
WDR-Filmhaus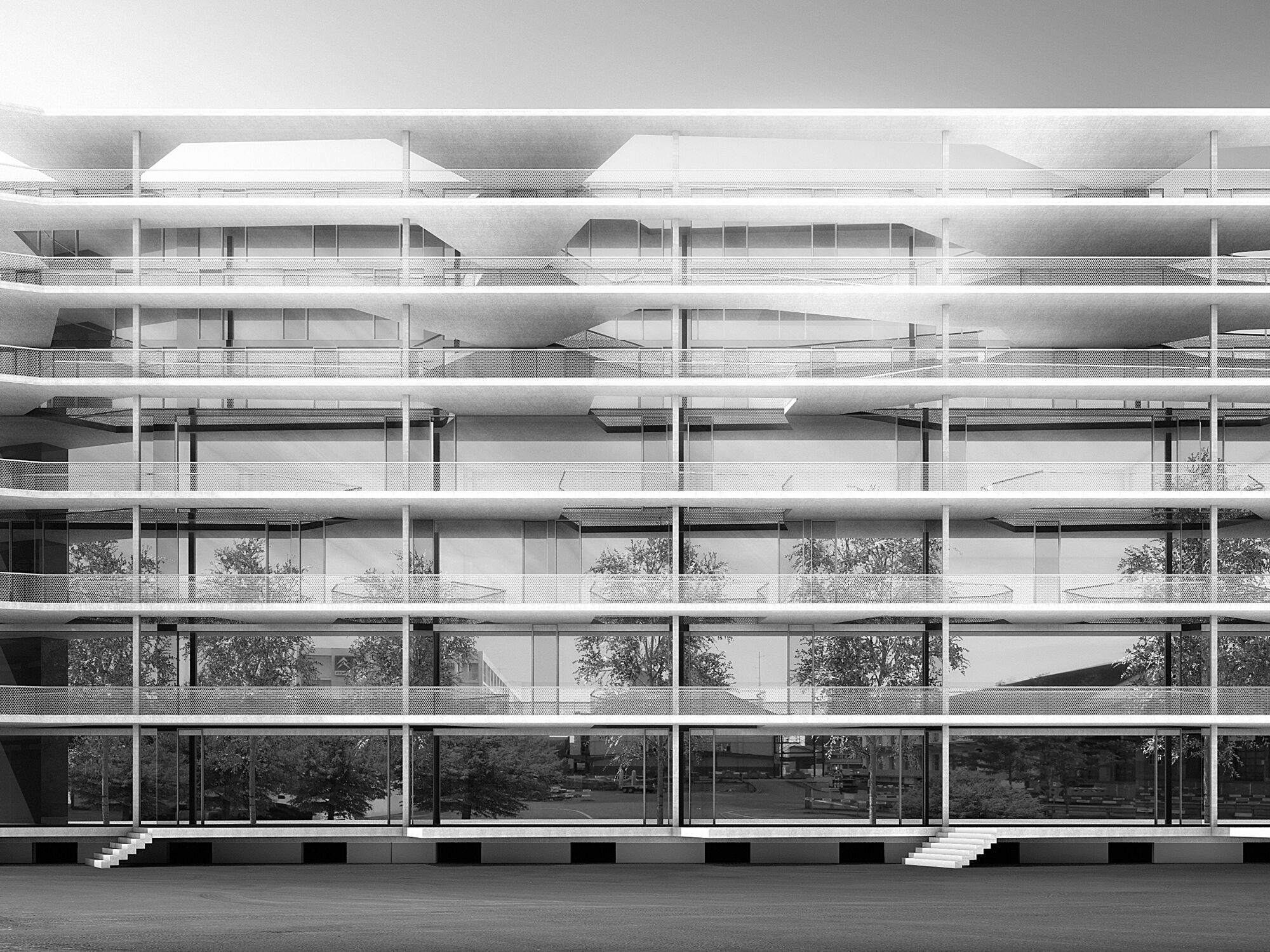 Transitlager Münchenstein
Transitlager Münchenstein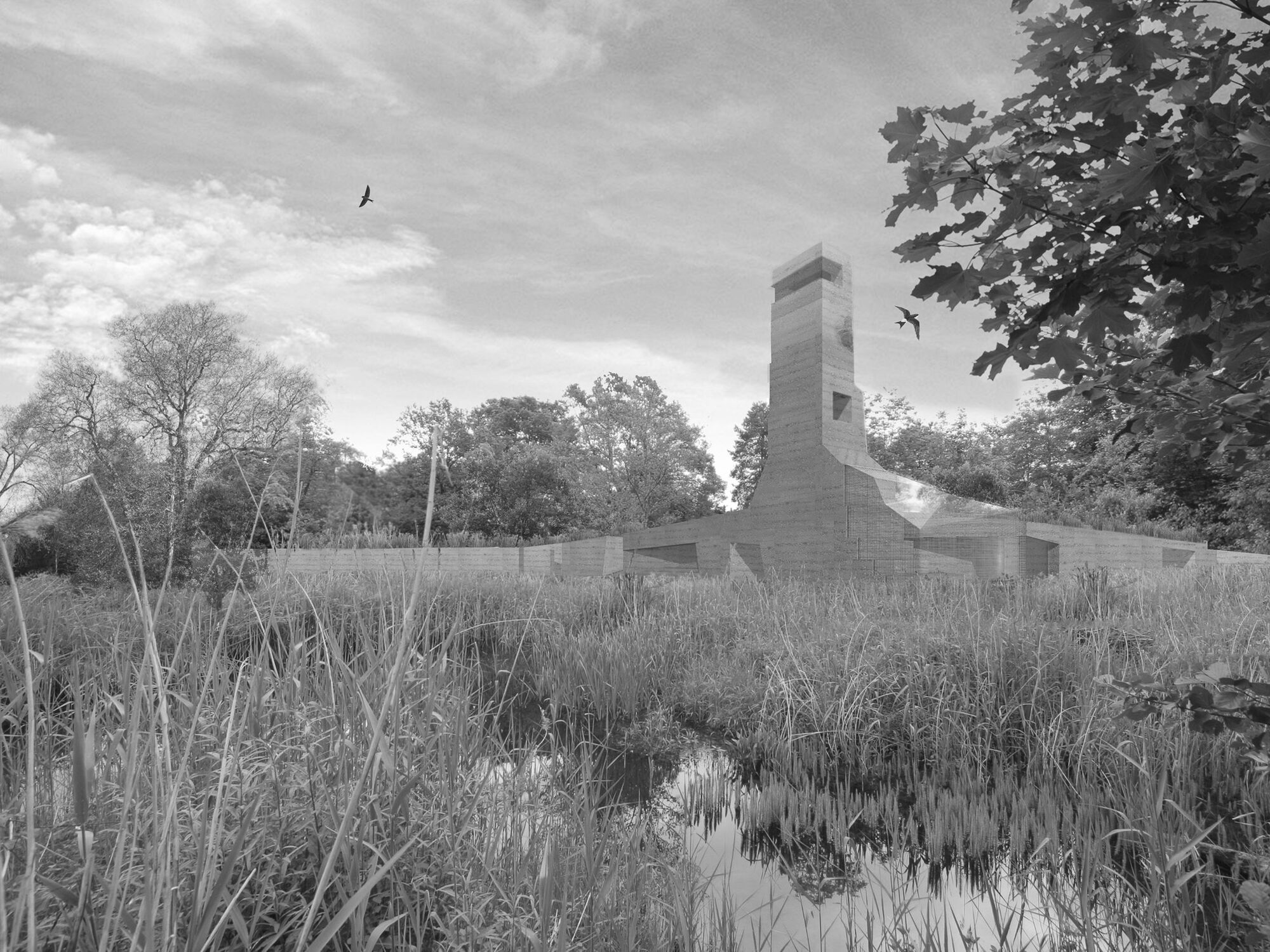 Ornithological Centre Sempach
Ornithological Centre Sempach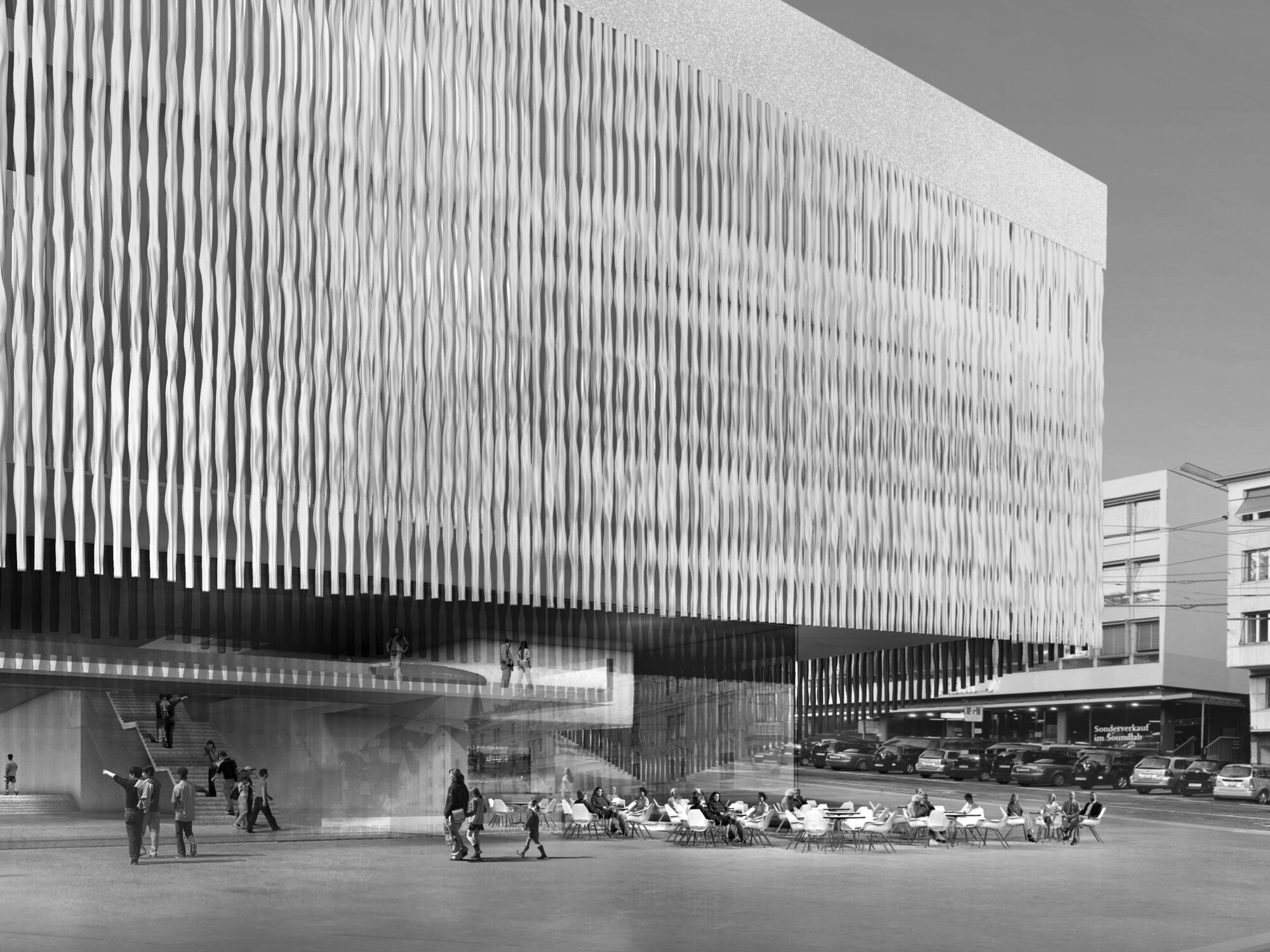 Kunsthaus Zürich
Kunsthaus Zürich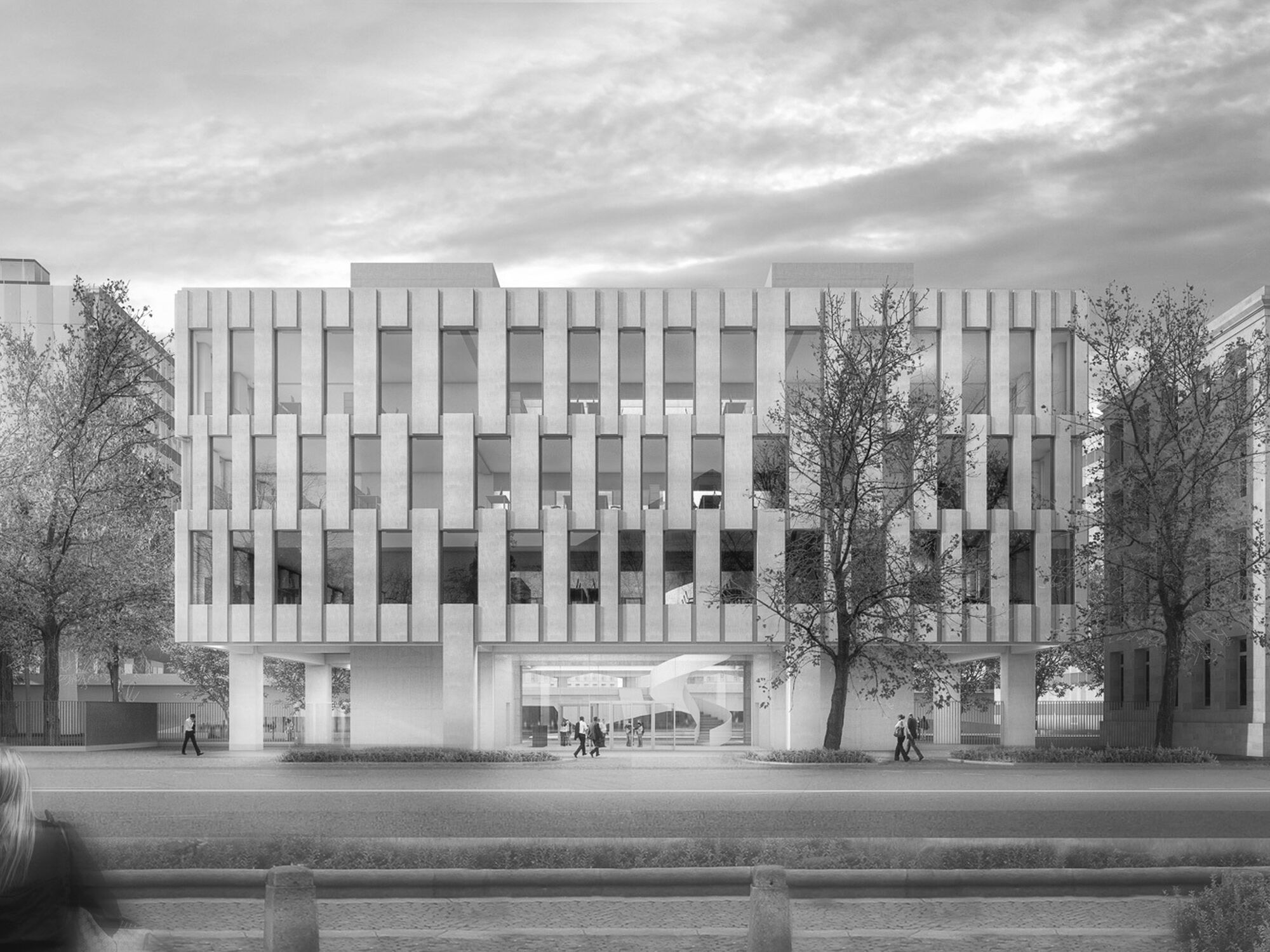 Syngenta Headquarters
Syngenta Headquarters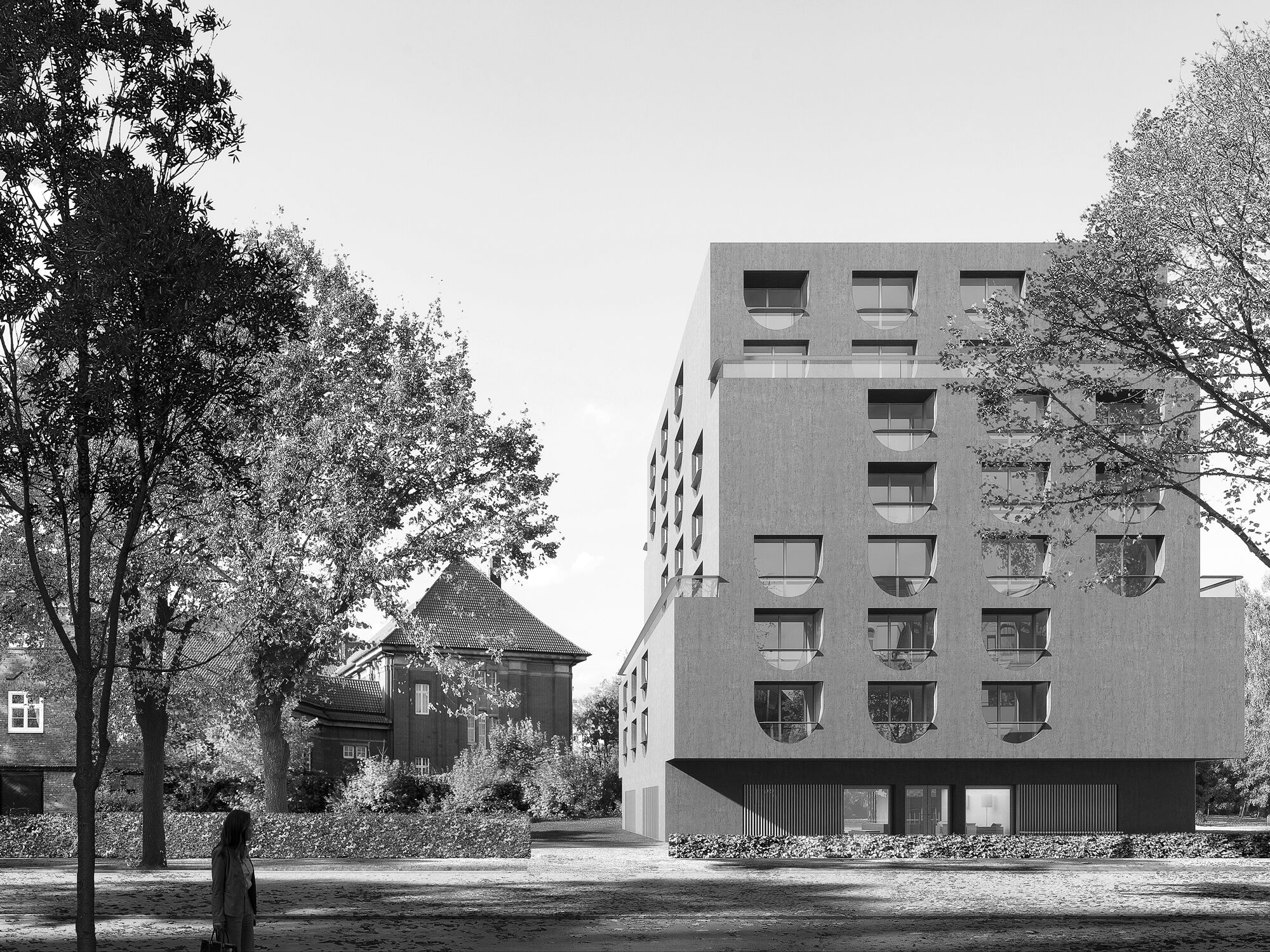 University Guest House Hamburg
University Guest House Hamburg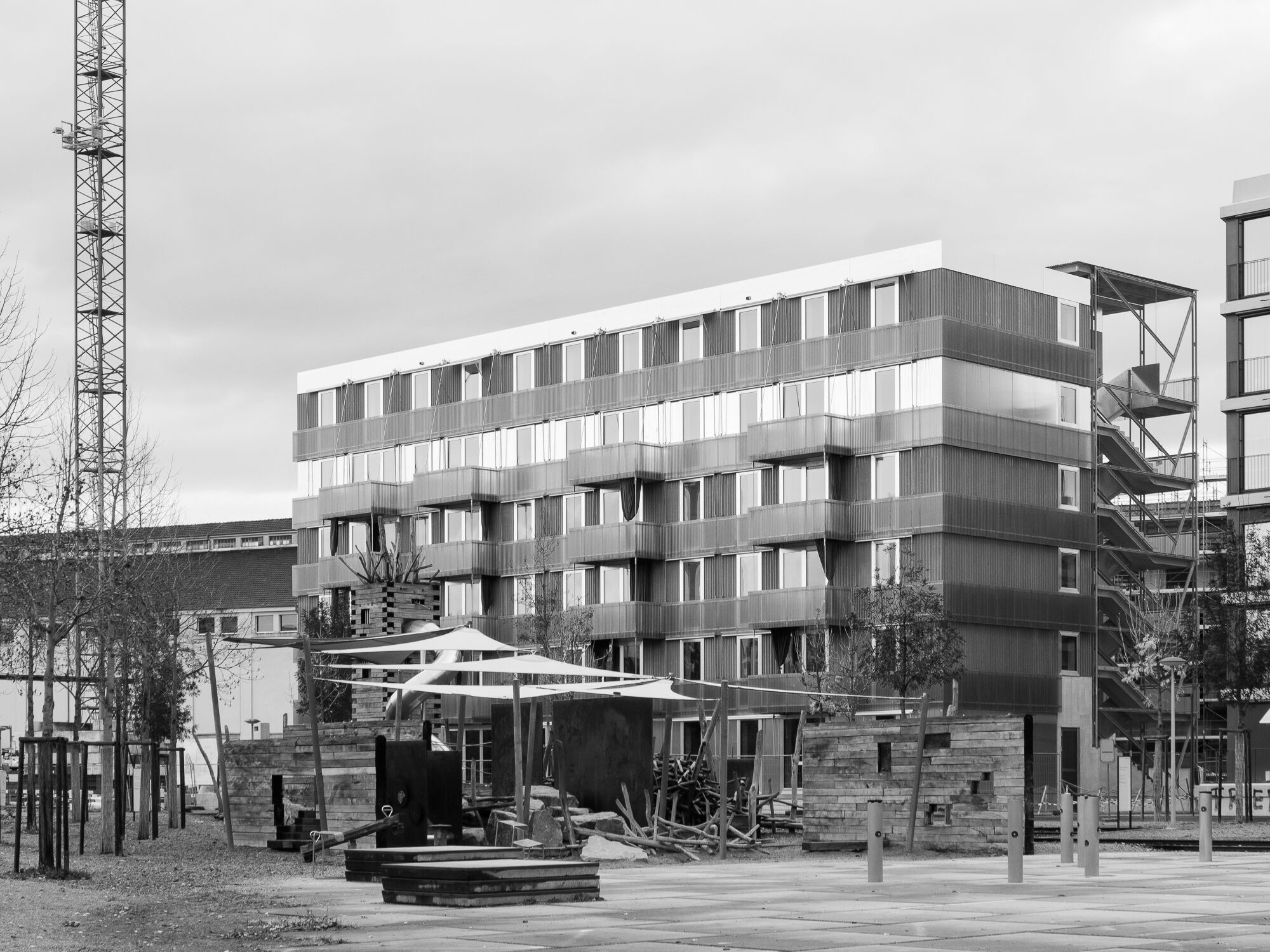 Cooperative Building Stadterle
Cooperative Building Stadterle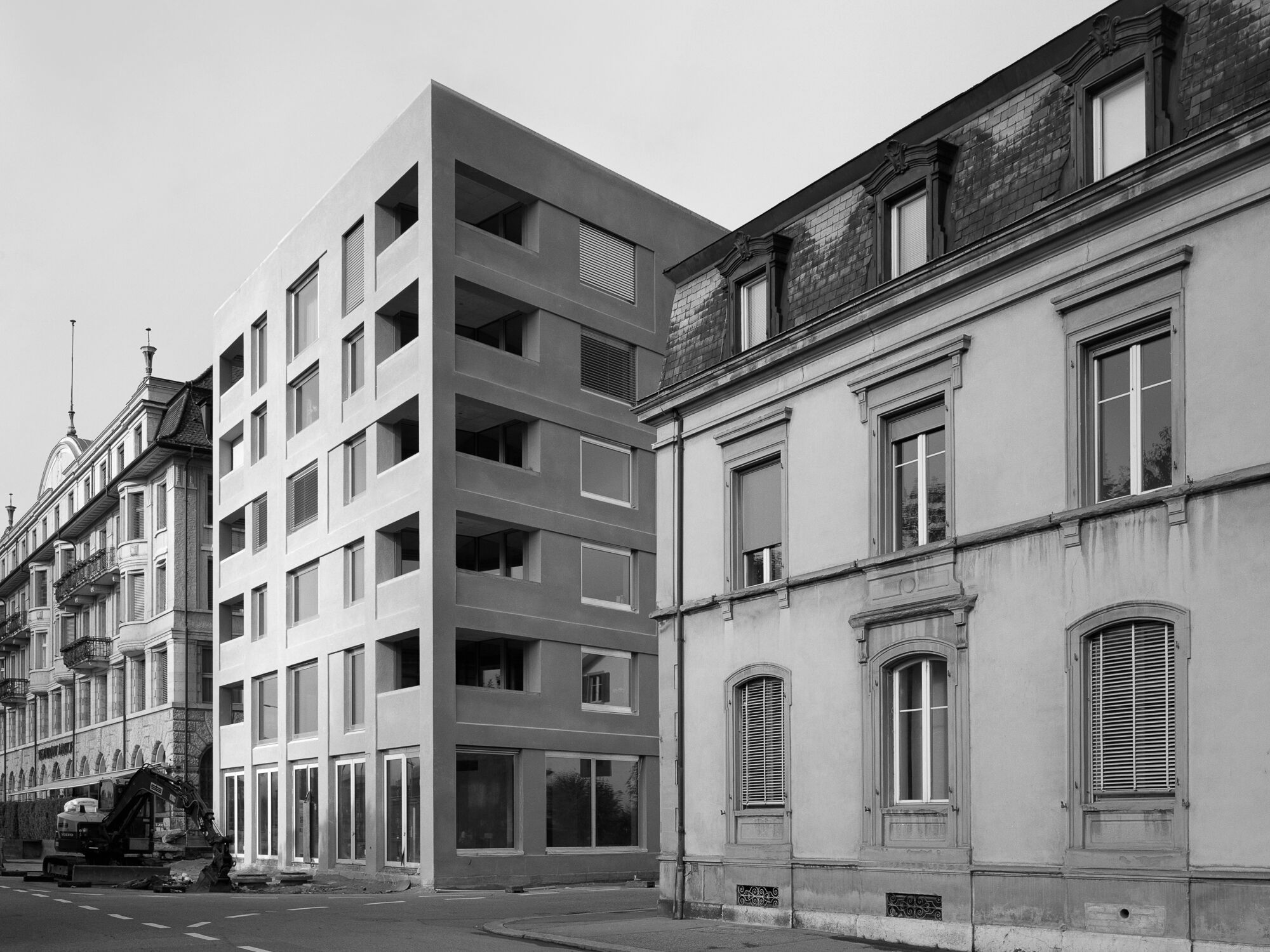 Residential Building Amthausquai
Residential Building Amthausquai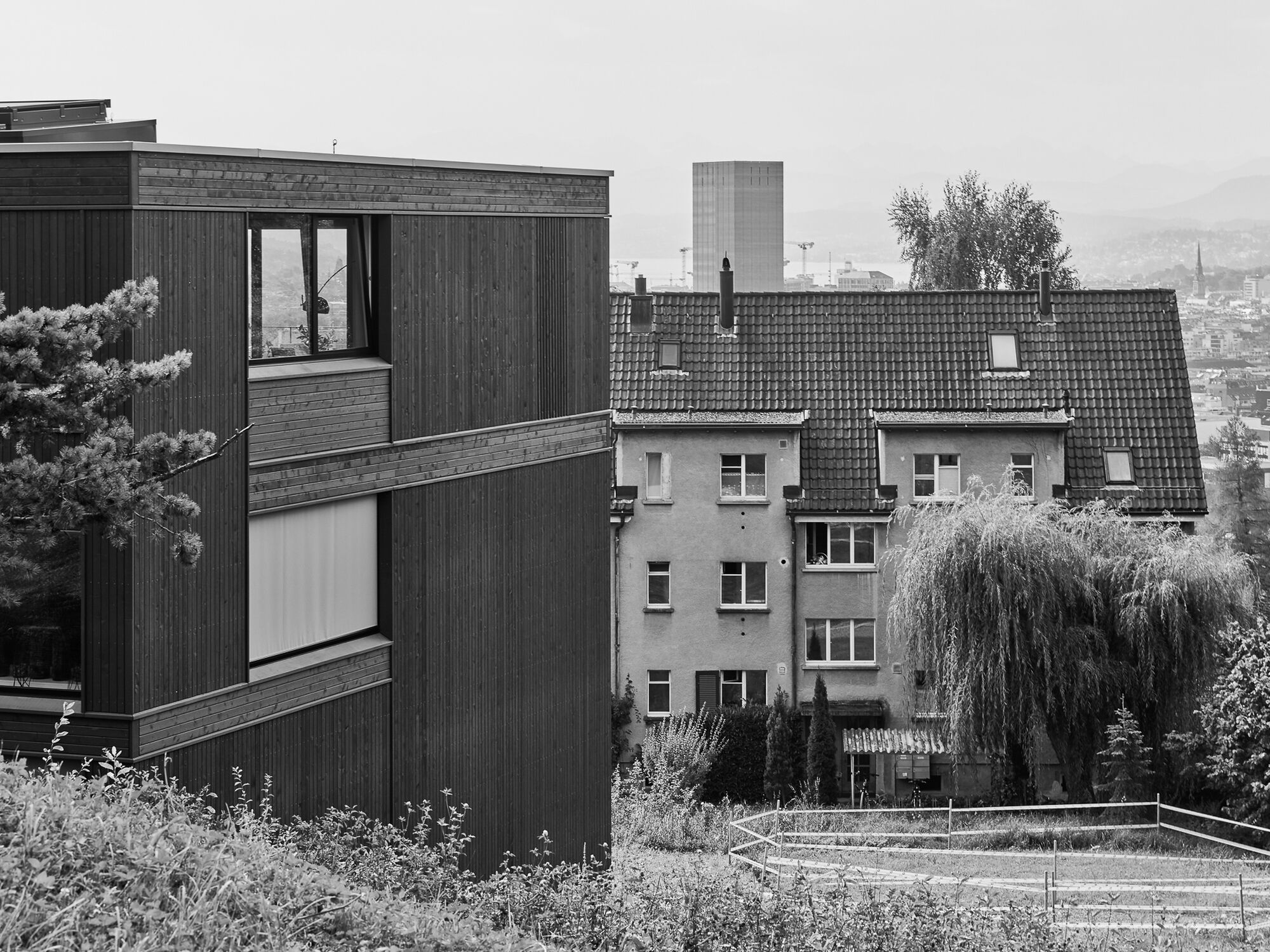 Residential Housing Tièchestrasse
Residential Housing Tièchestrasse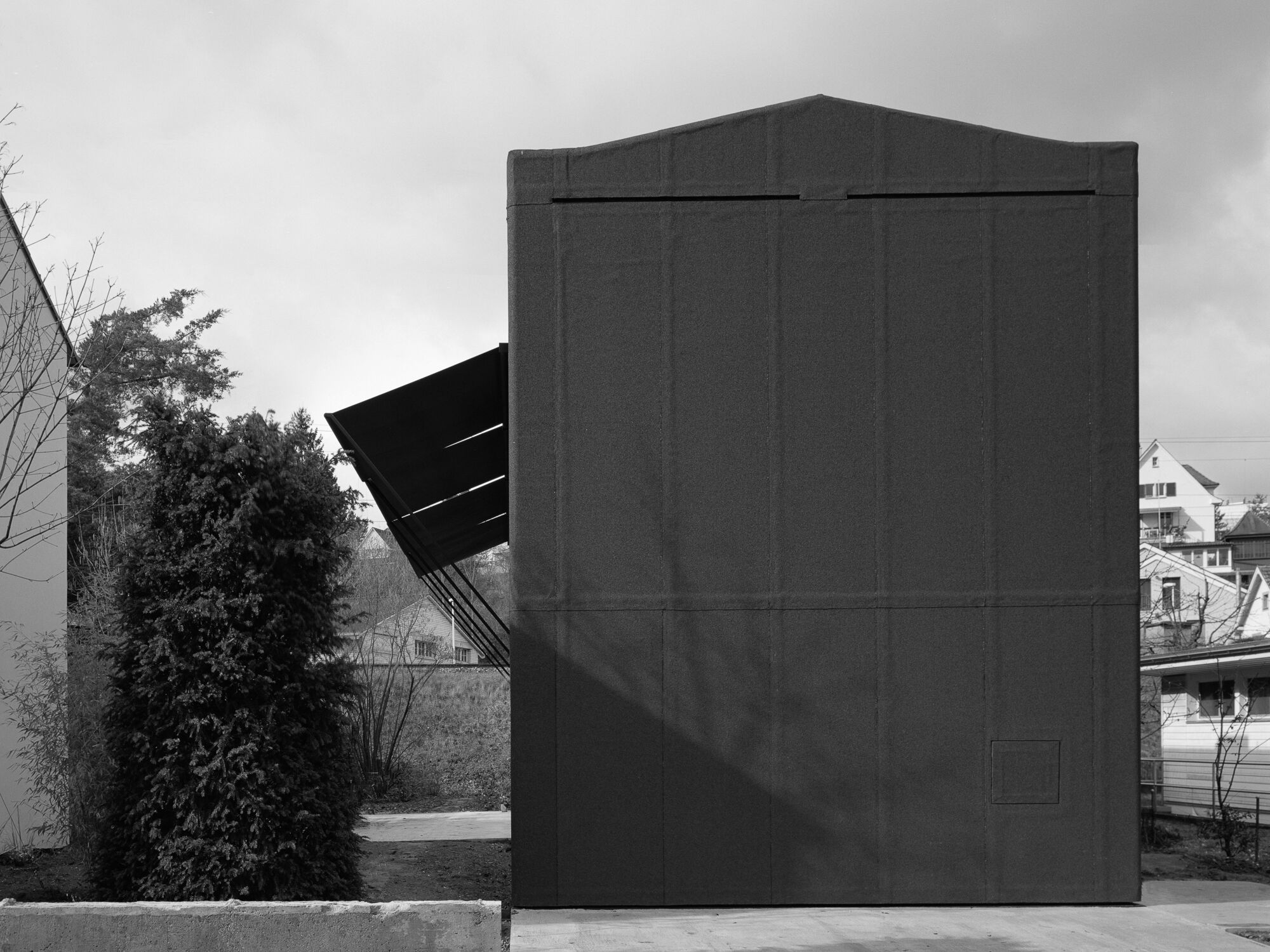 Münchenstein House
Münchenstein House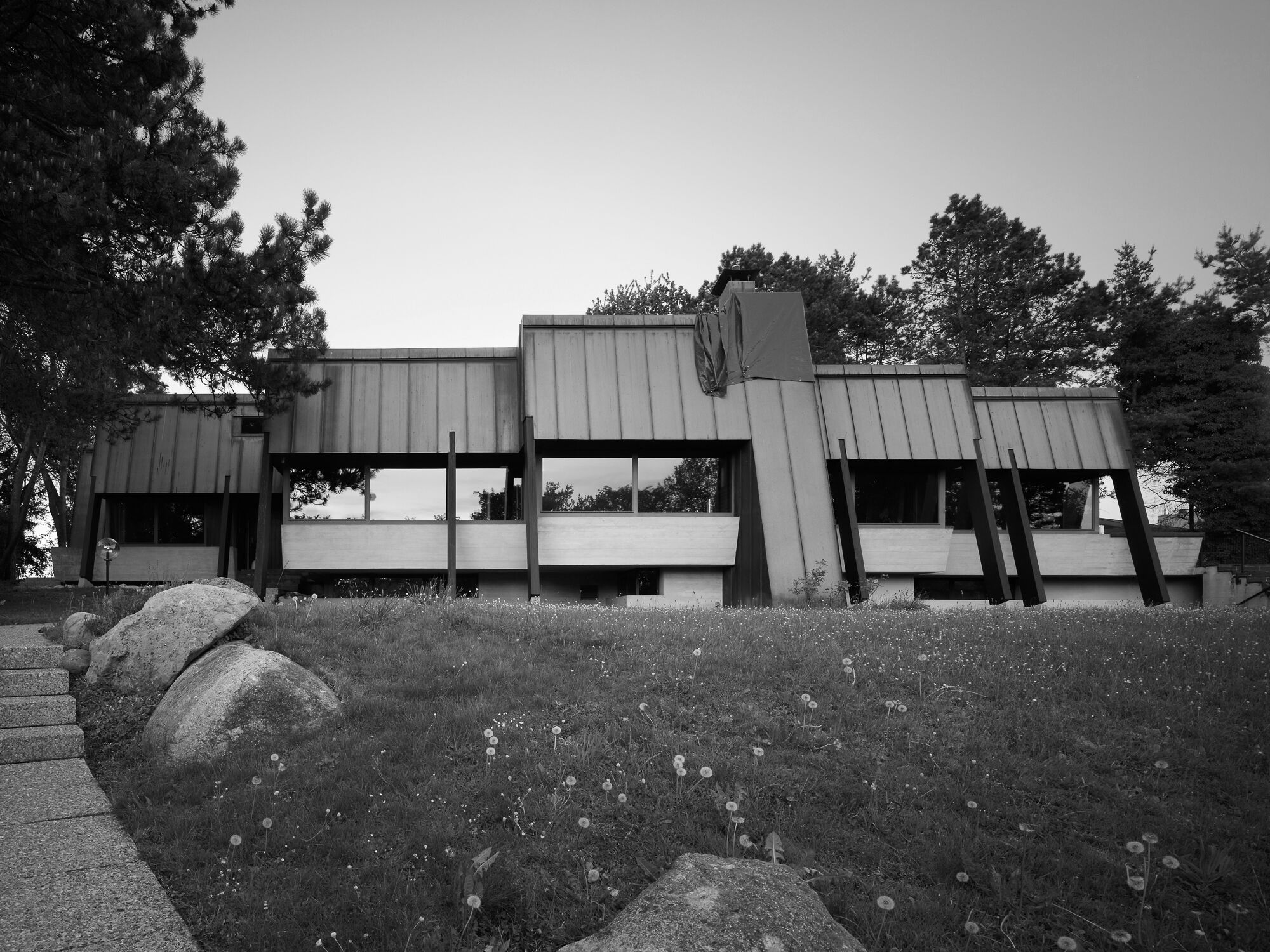 Greifensee House
Greifensee House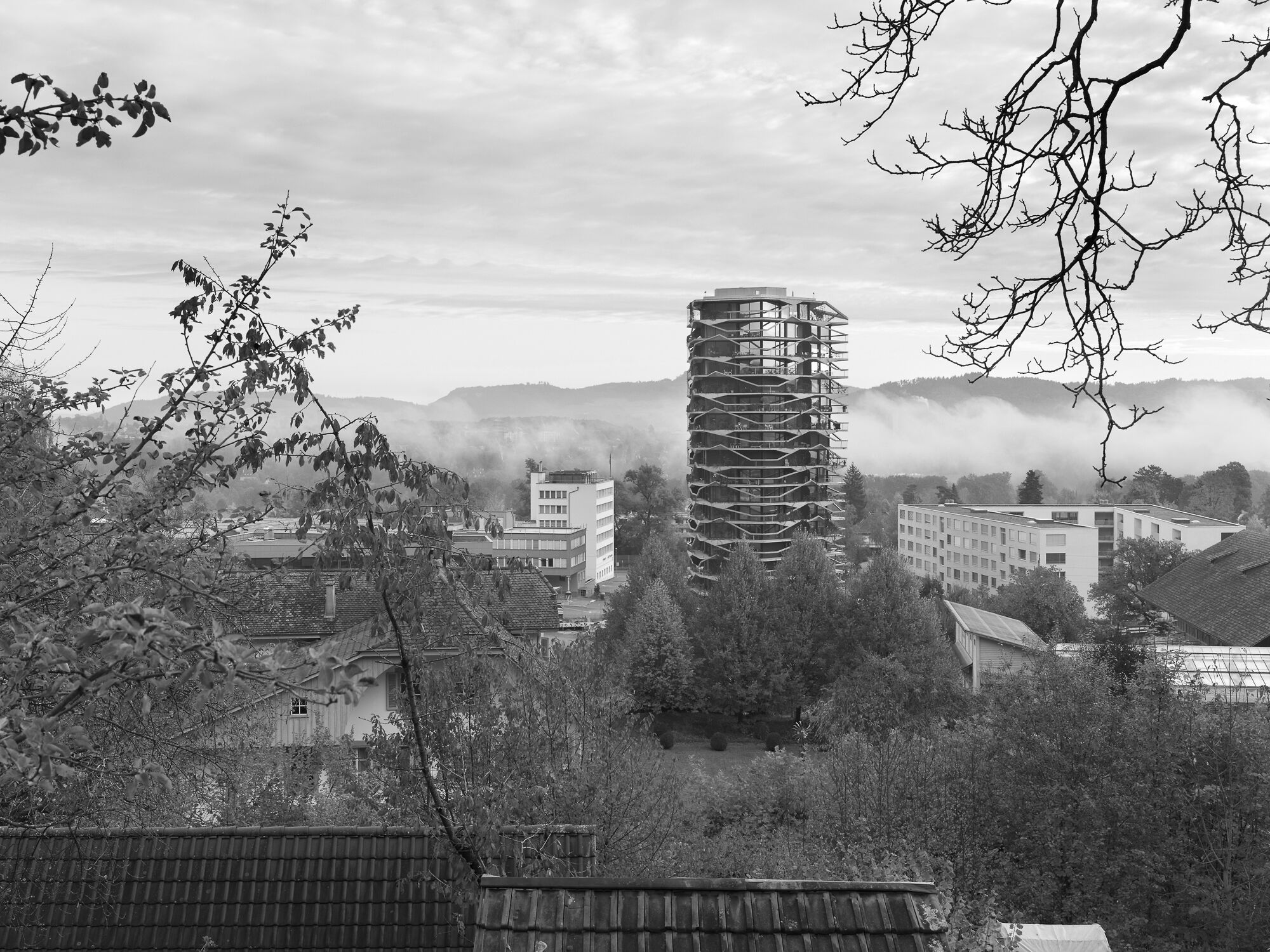 Garden Tower
Garden Tower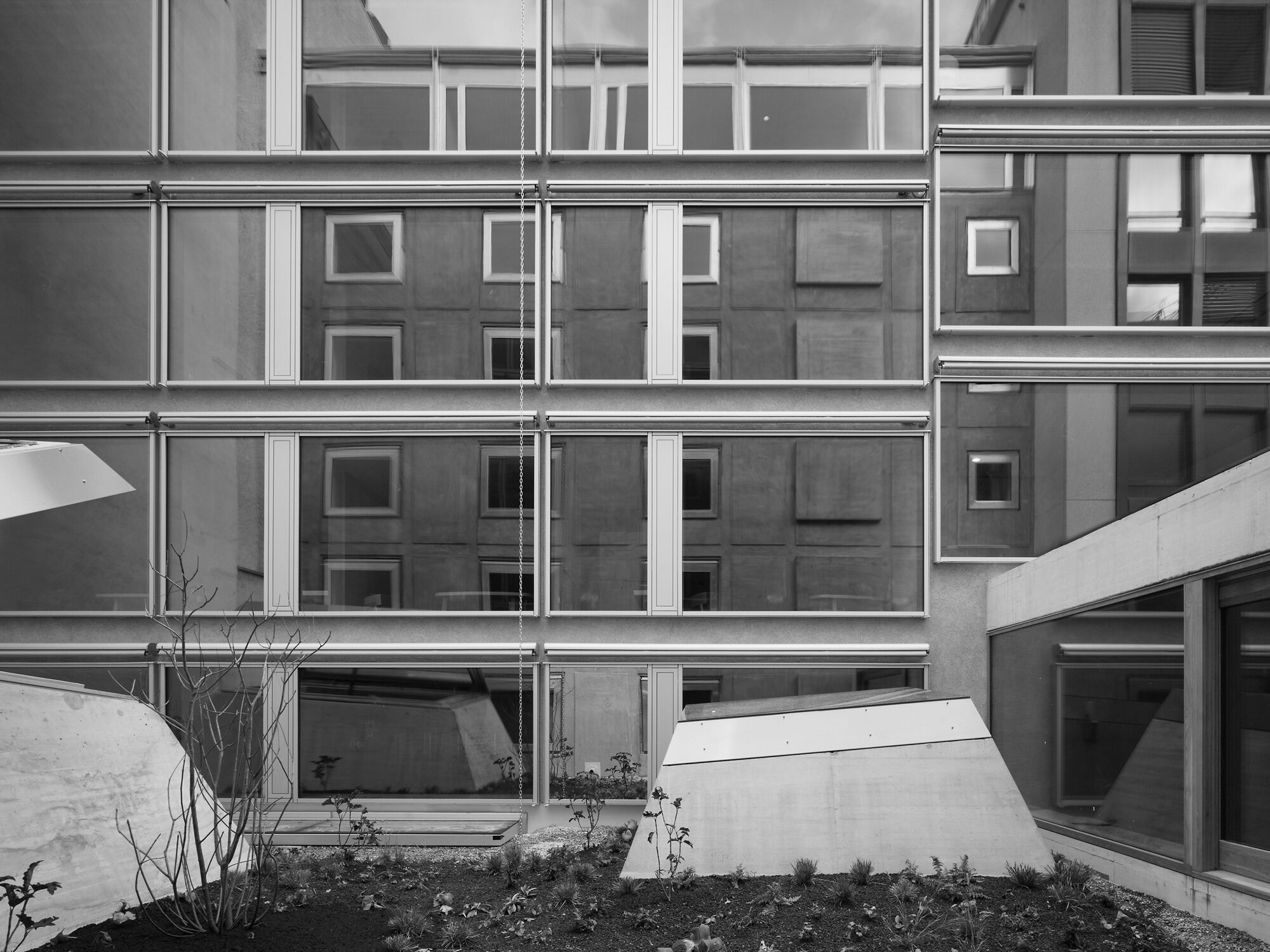 Hotel Nomad
Hotel Nomad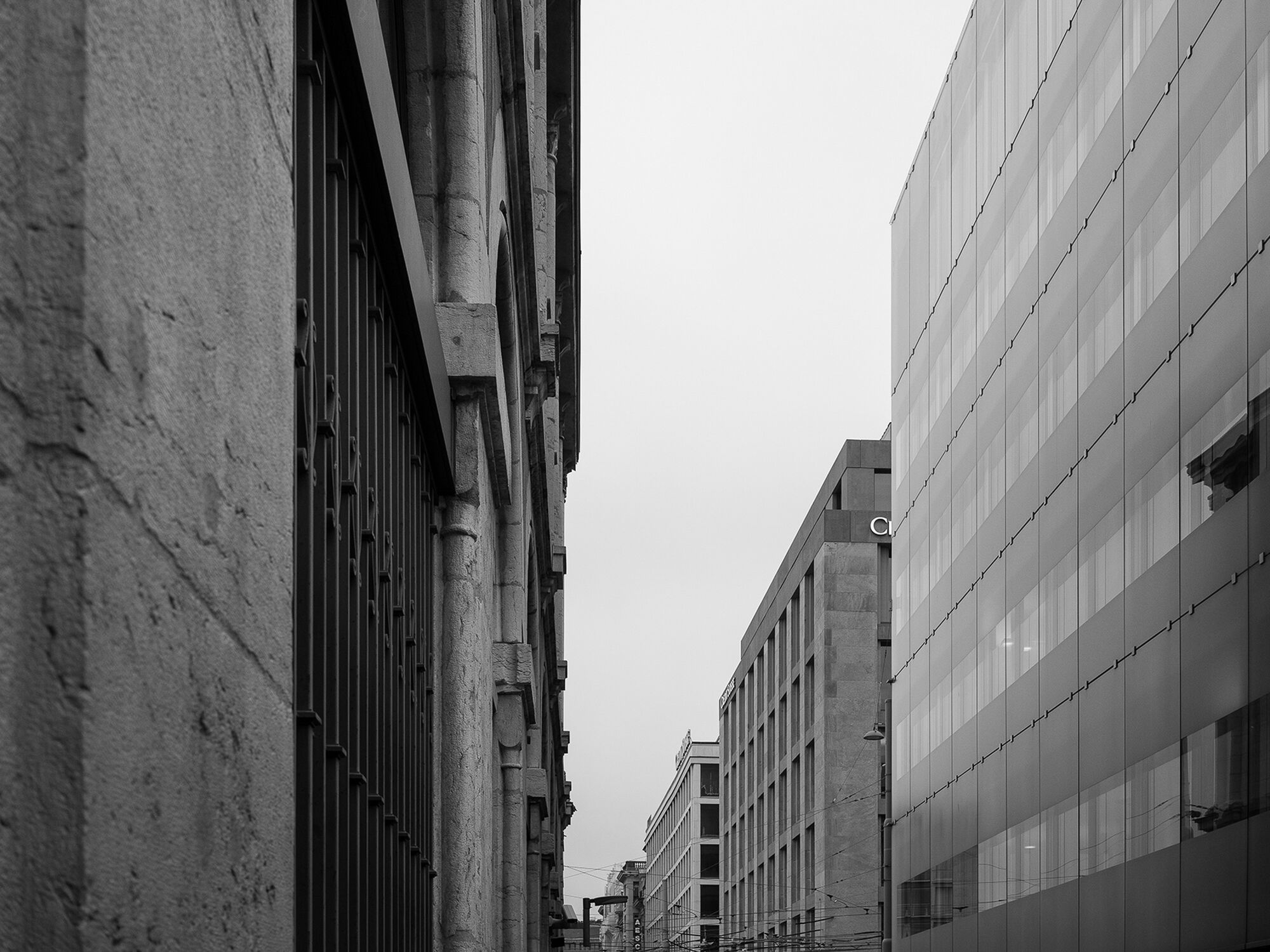 Credit Suisse
Credit Suisse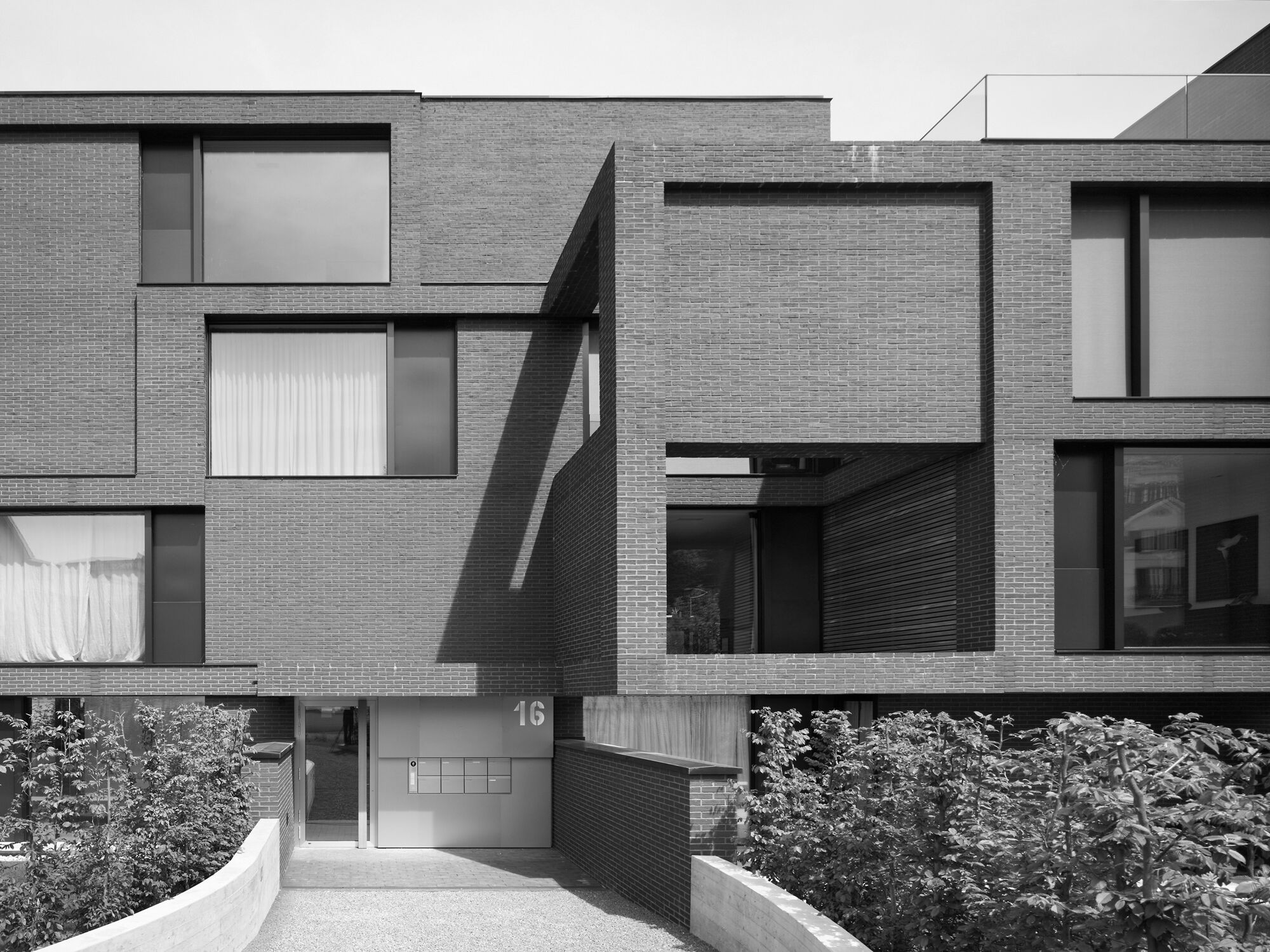 Residential Housing Peninsula
Residential Housing Peninsula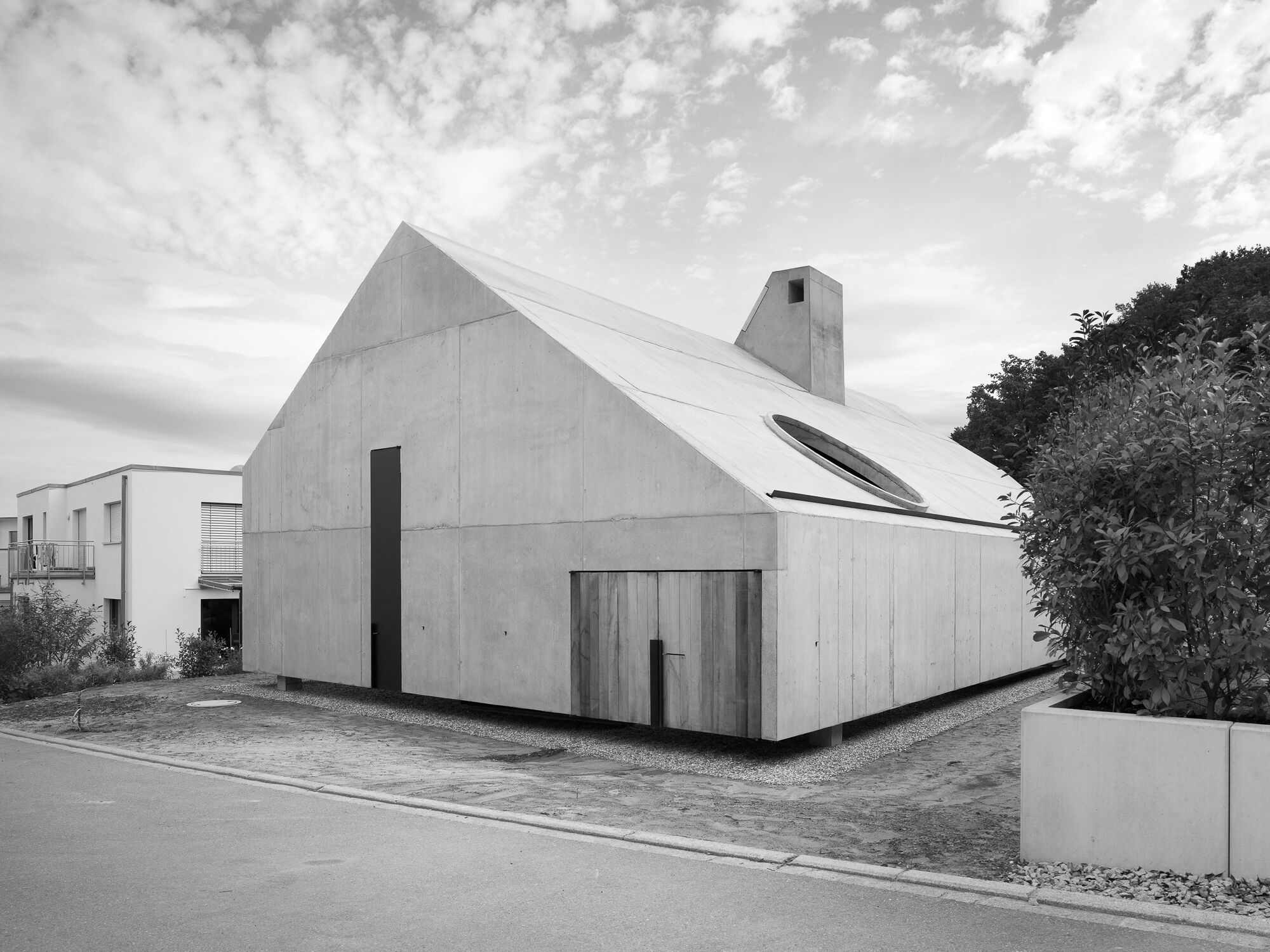 Lörrach House
Lörrach House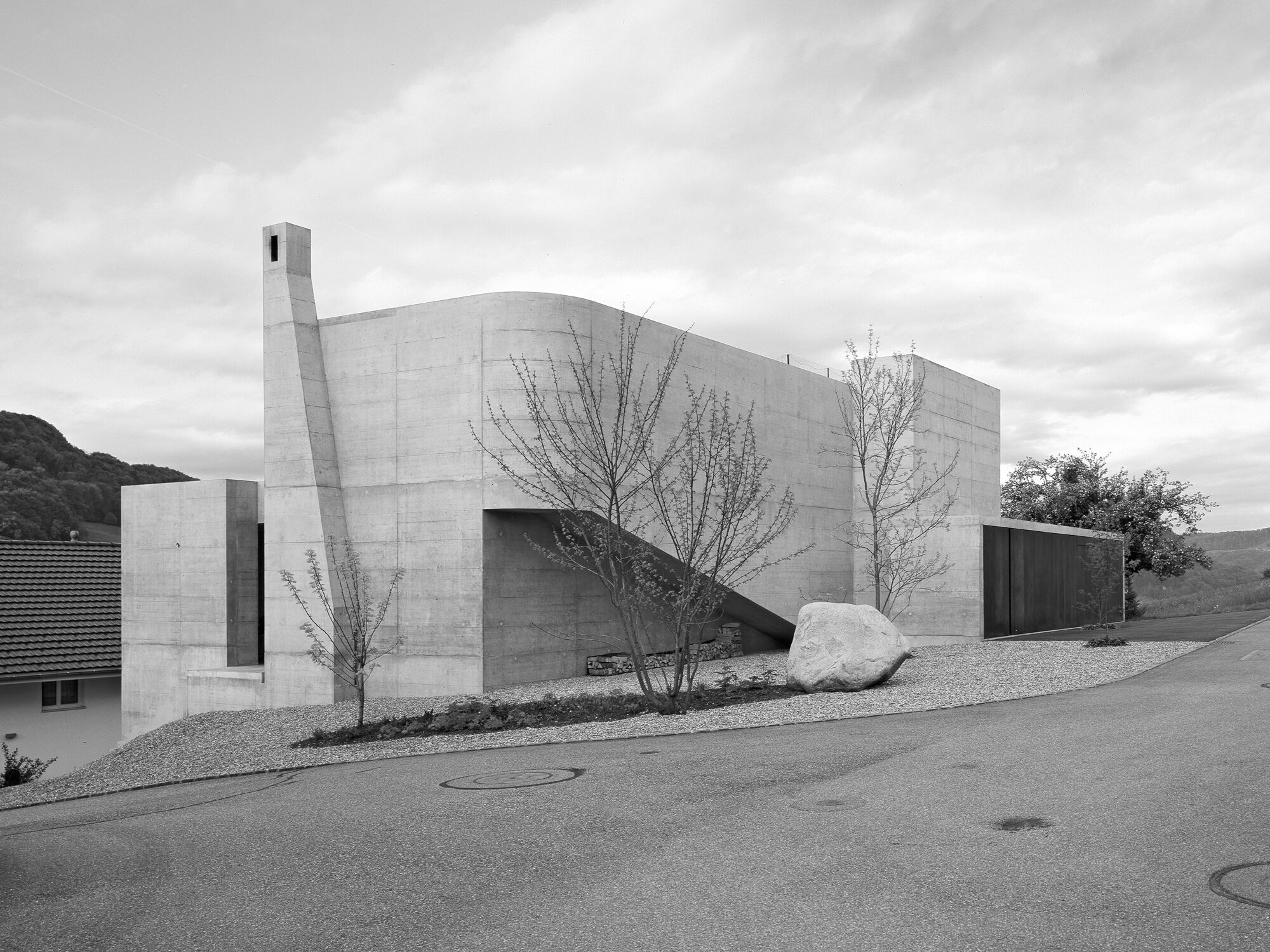 Chienbergreben House
Chienbergreben House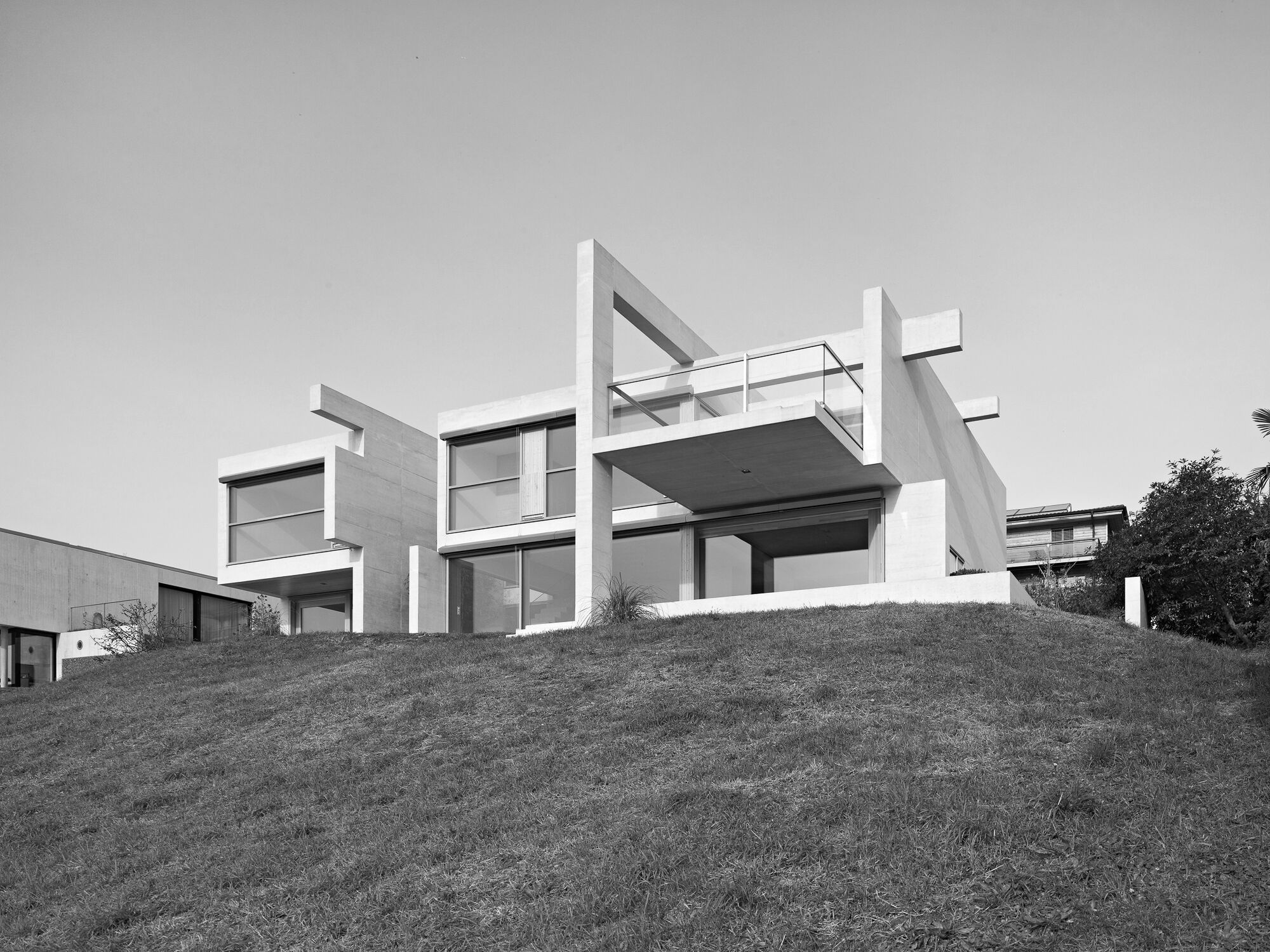 Hertenstein House
Hertenstein House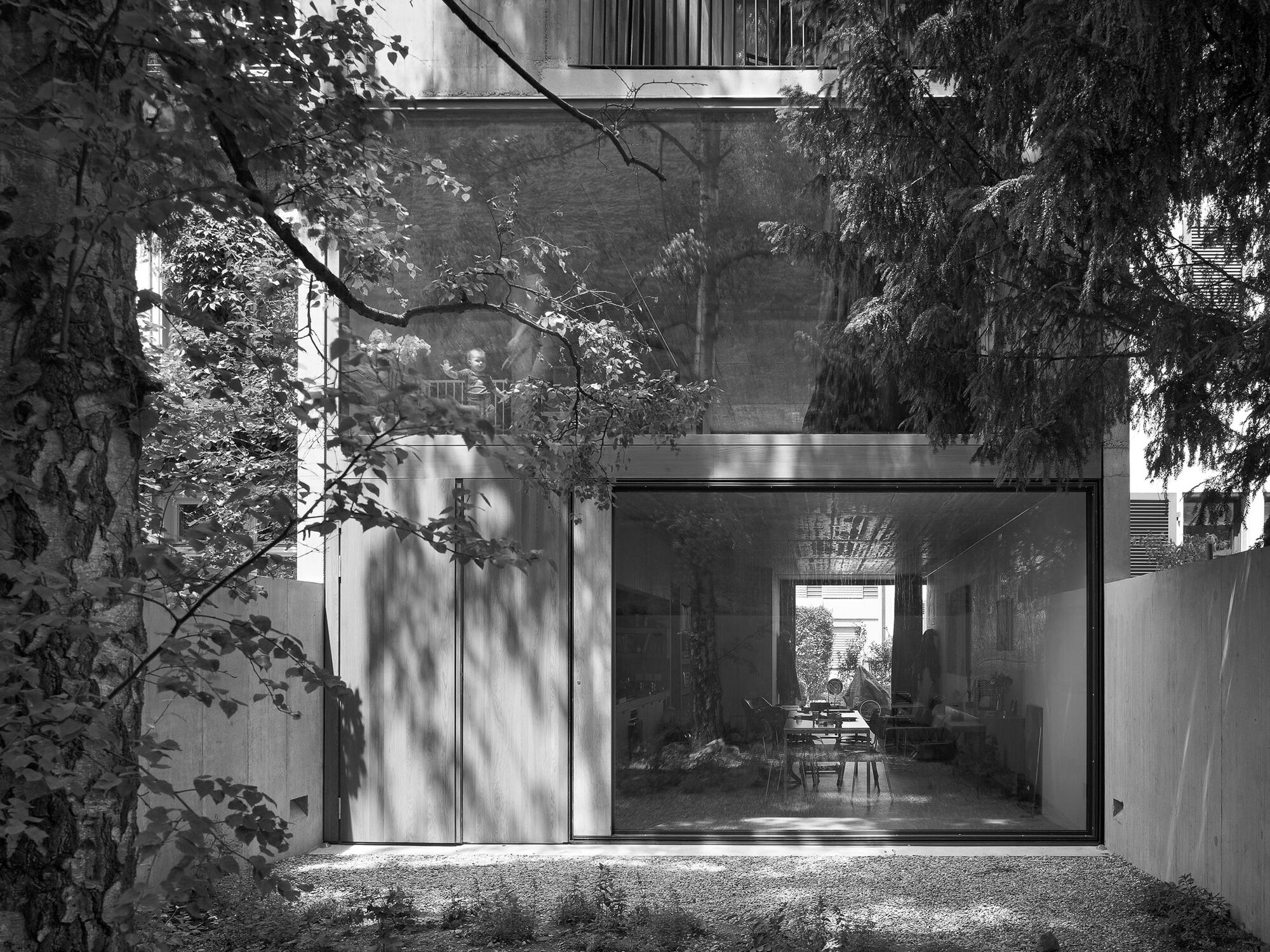 Bläsiring House
Bläsiring House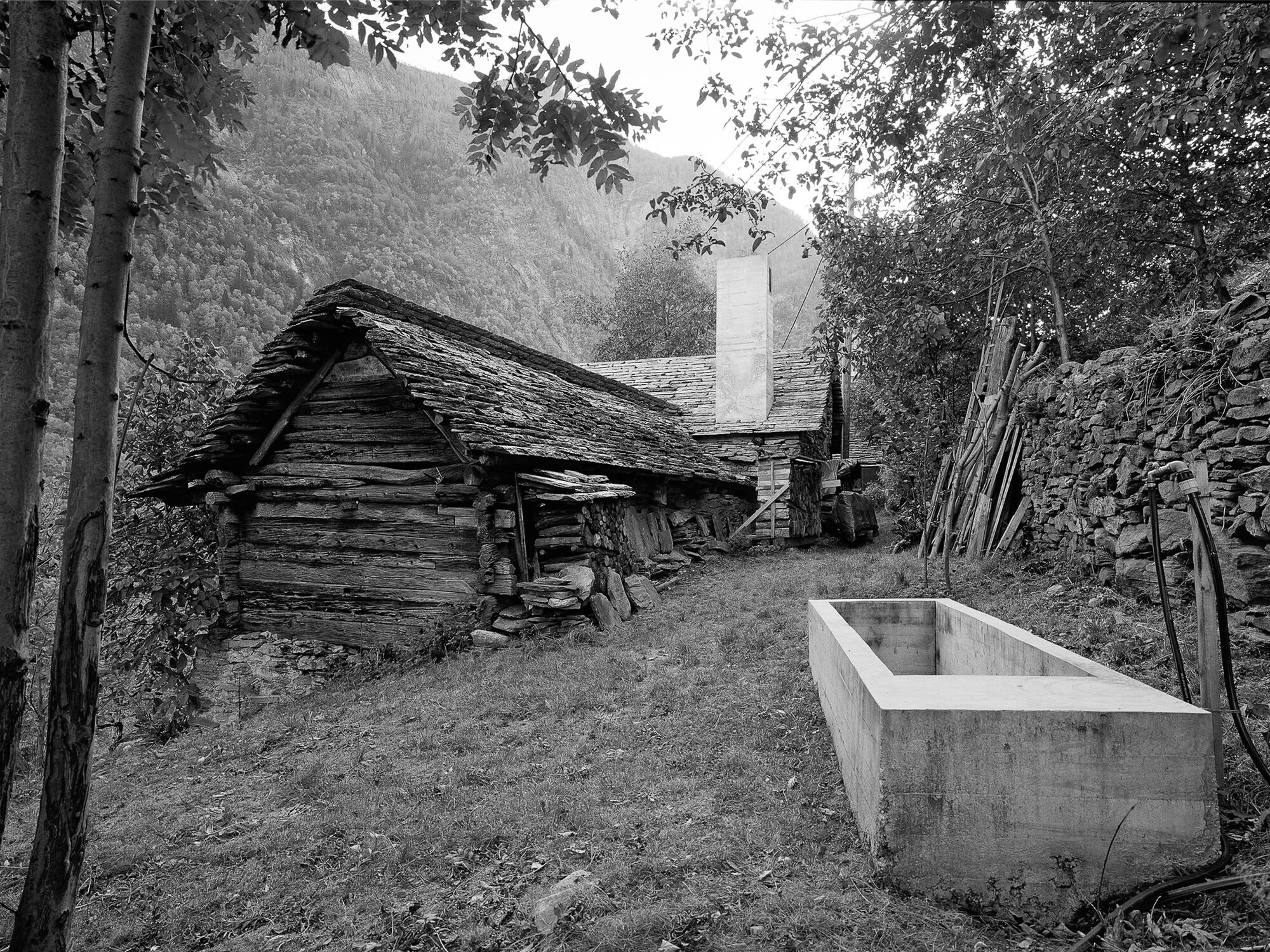 Casa D’Estate
Casa D’Estate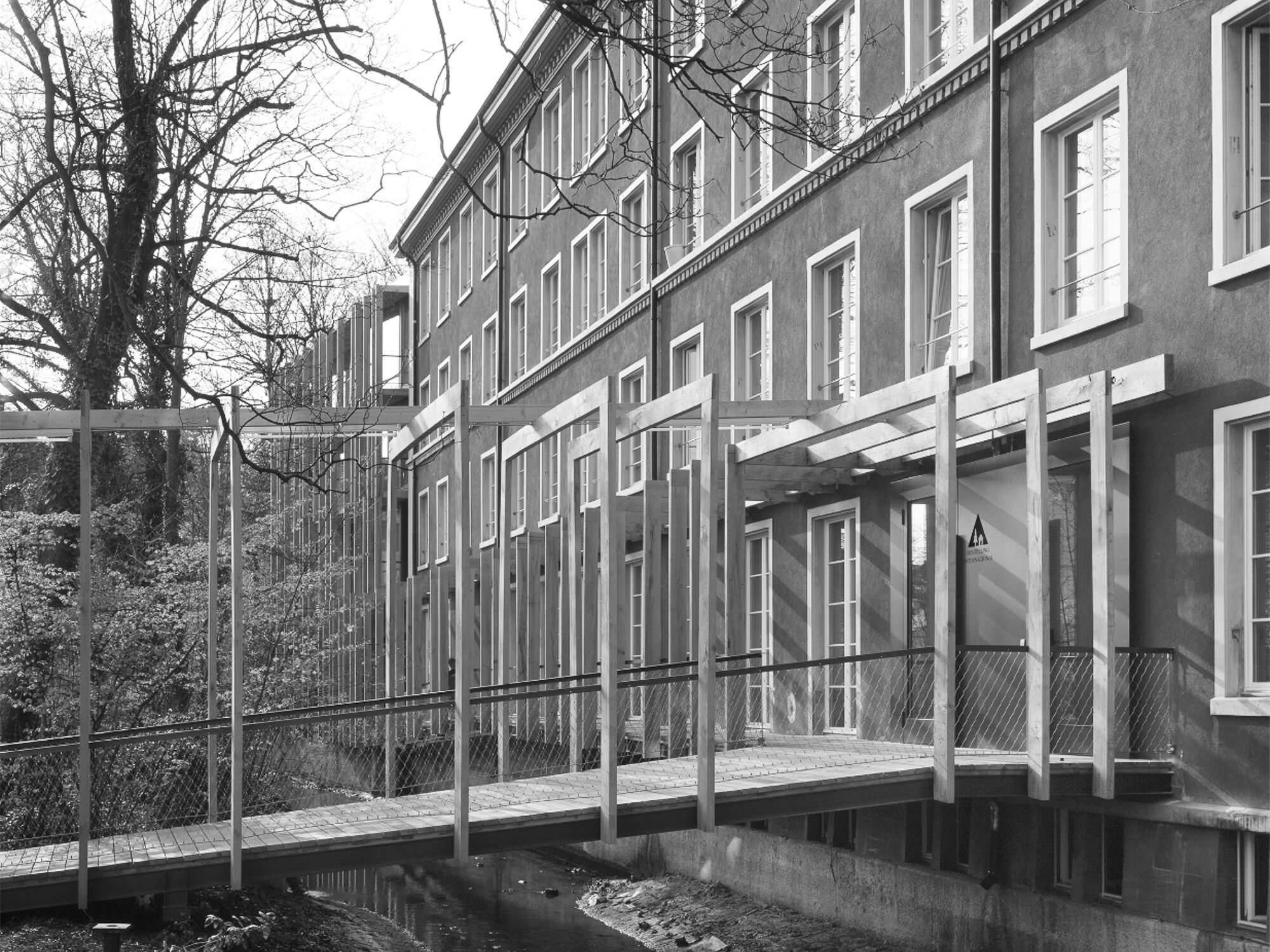 Youth Hostel St. Alban
Youth Hostel St. Alban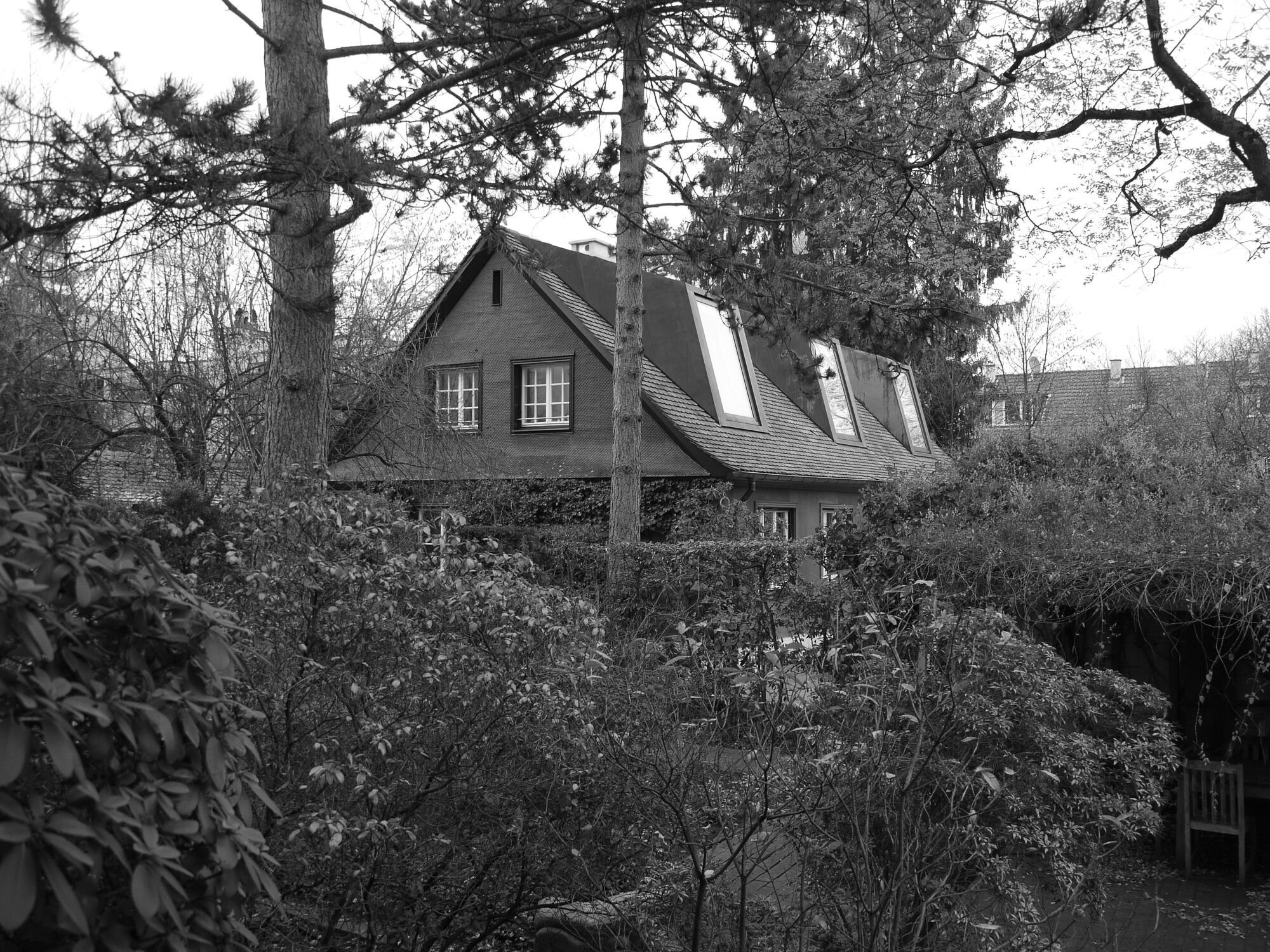 Bernoulli House
Bernoulli House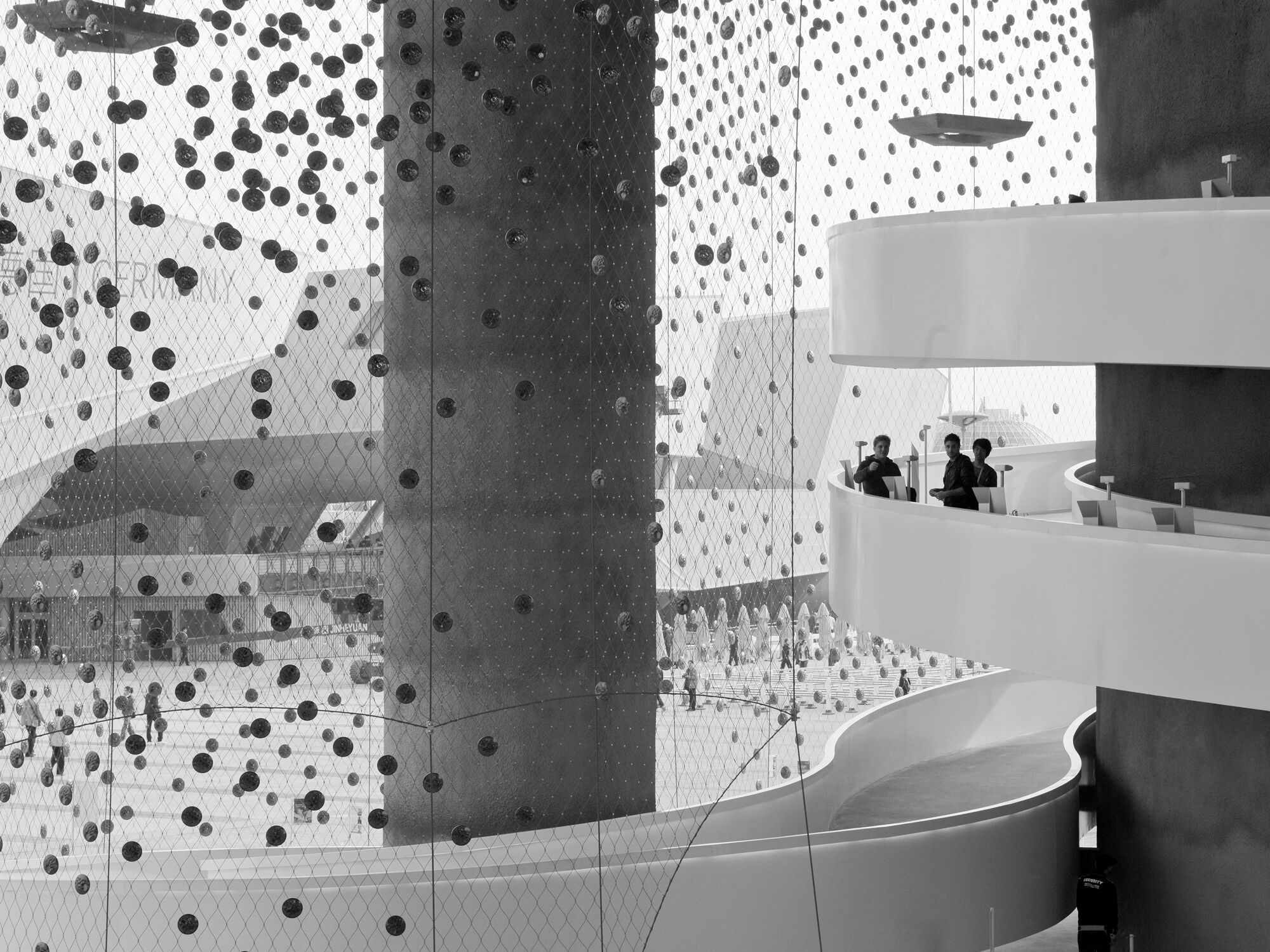 Swiss Expo Pavilion
Swiss Expo Pavilion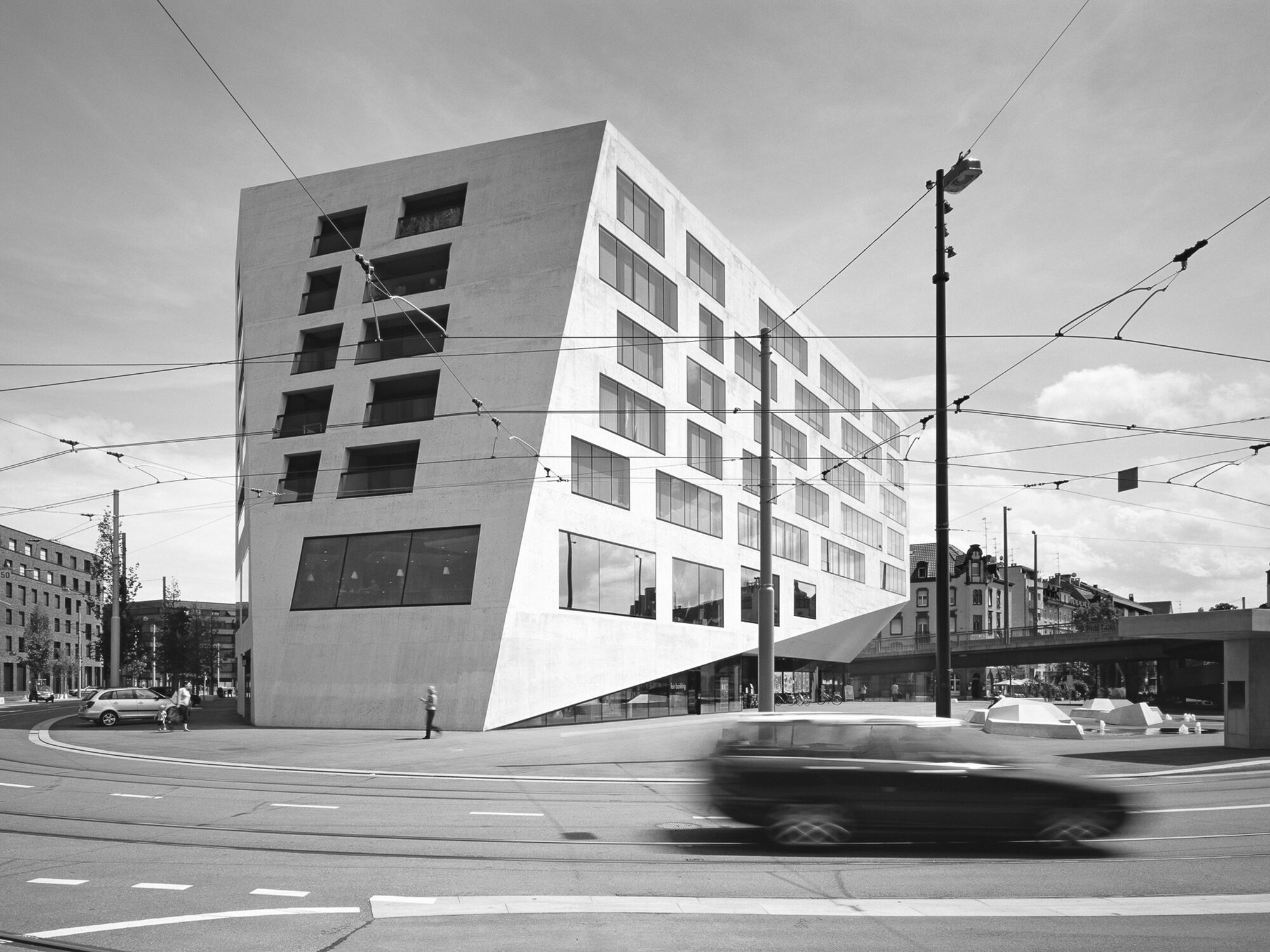 Volta Zentrum
Volta Zentrum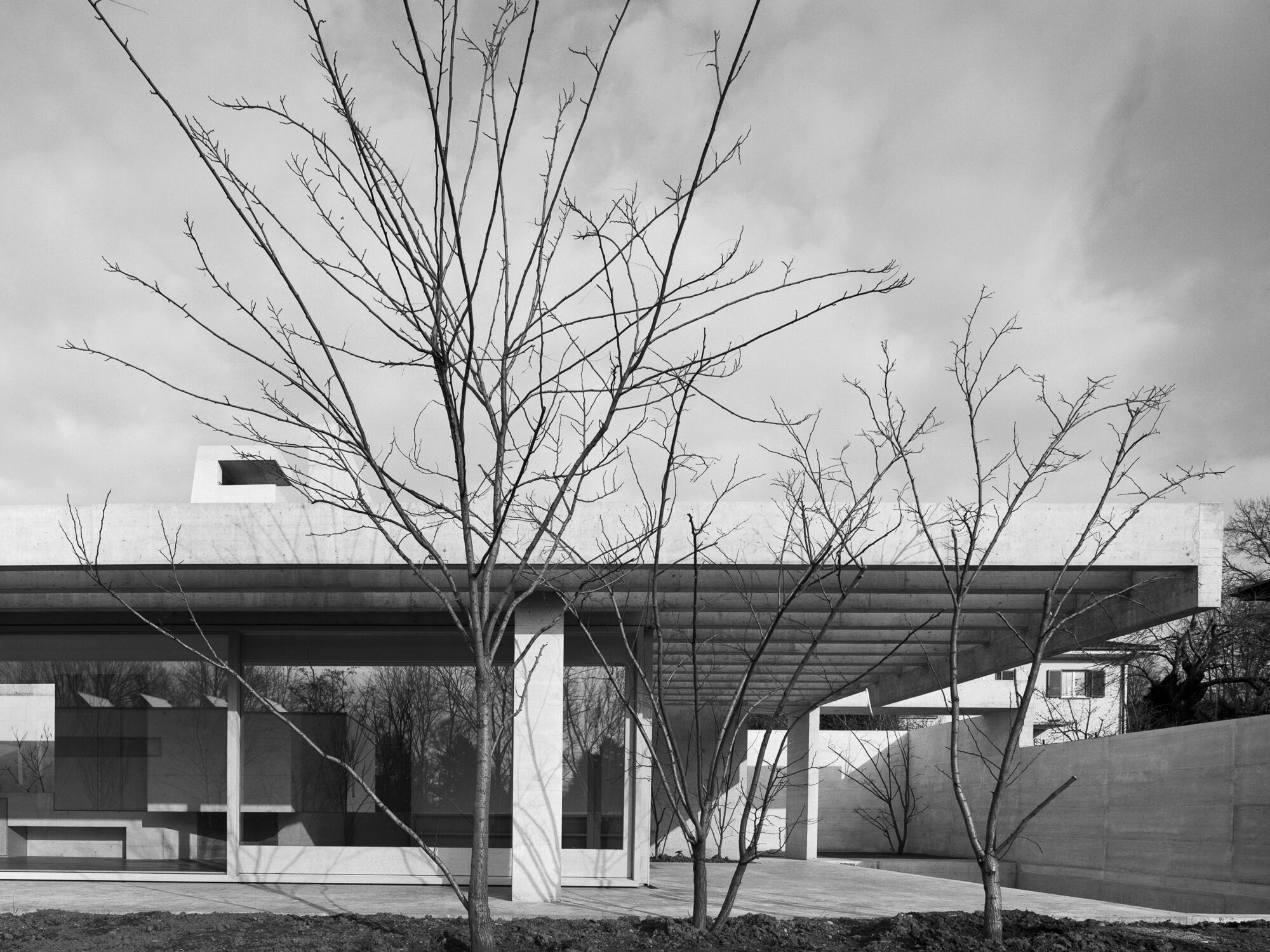 Binningen House
Binningen House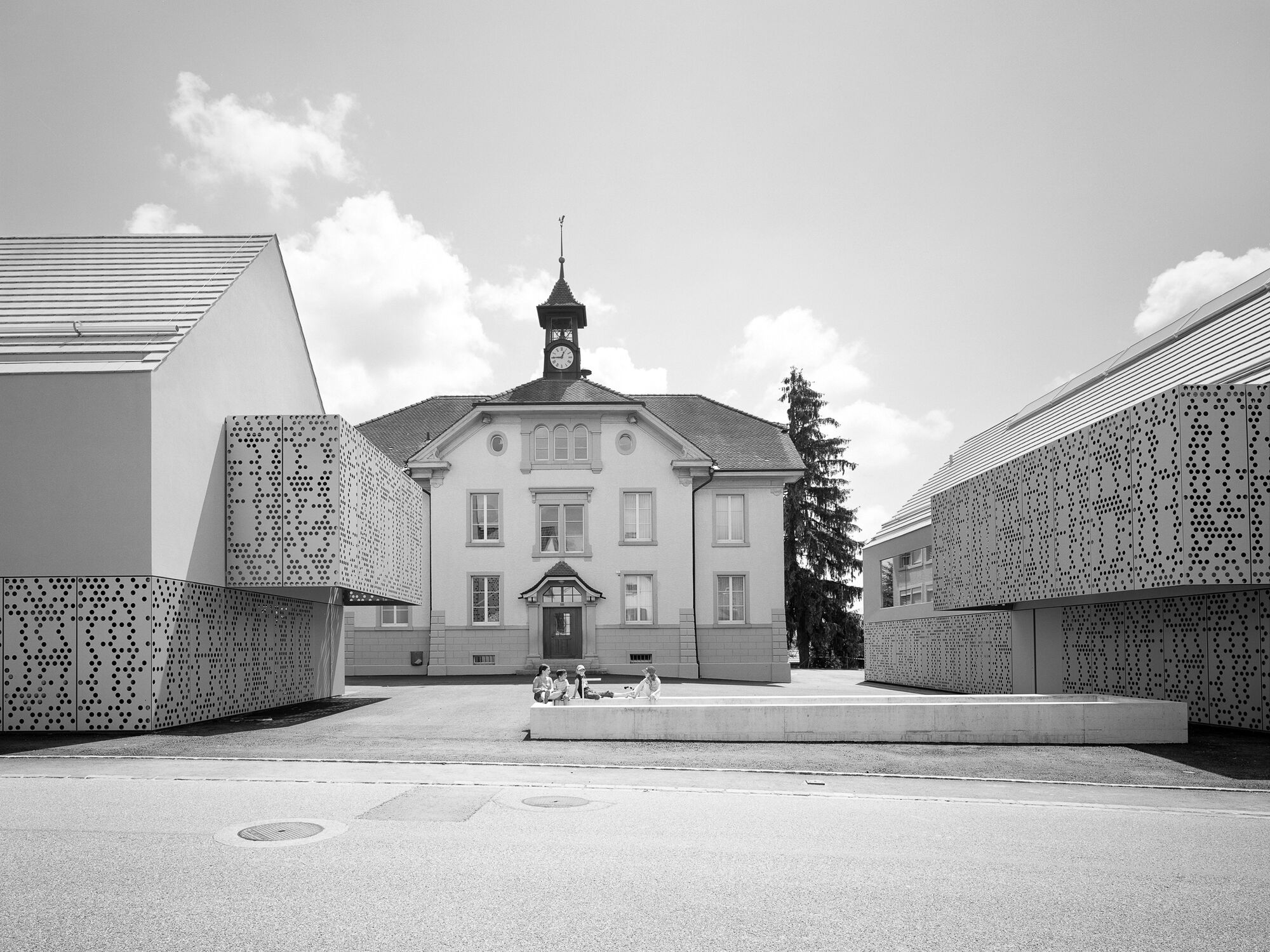 Community Centre Seltisberg
Community Centre Seltisberg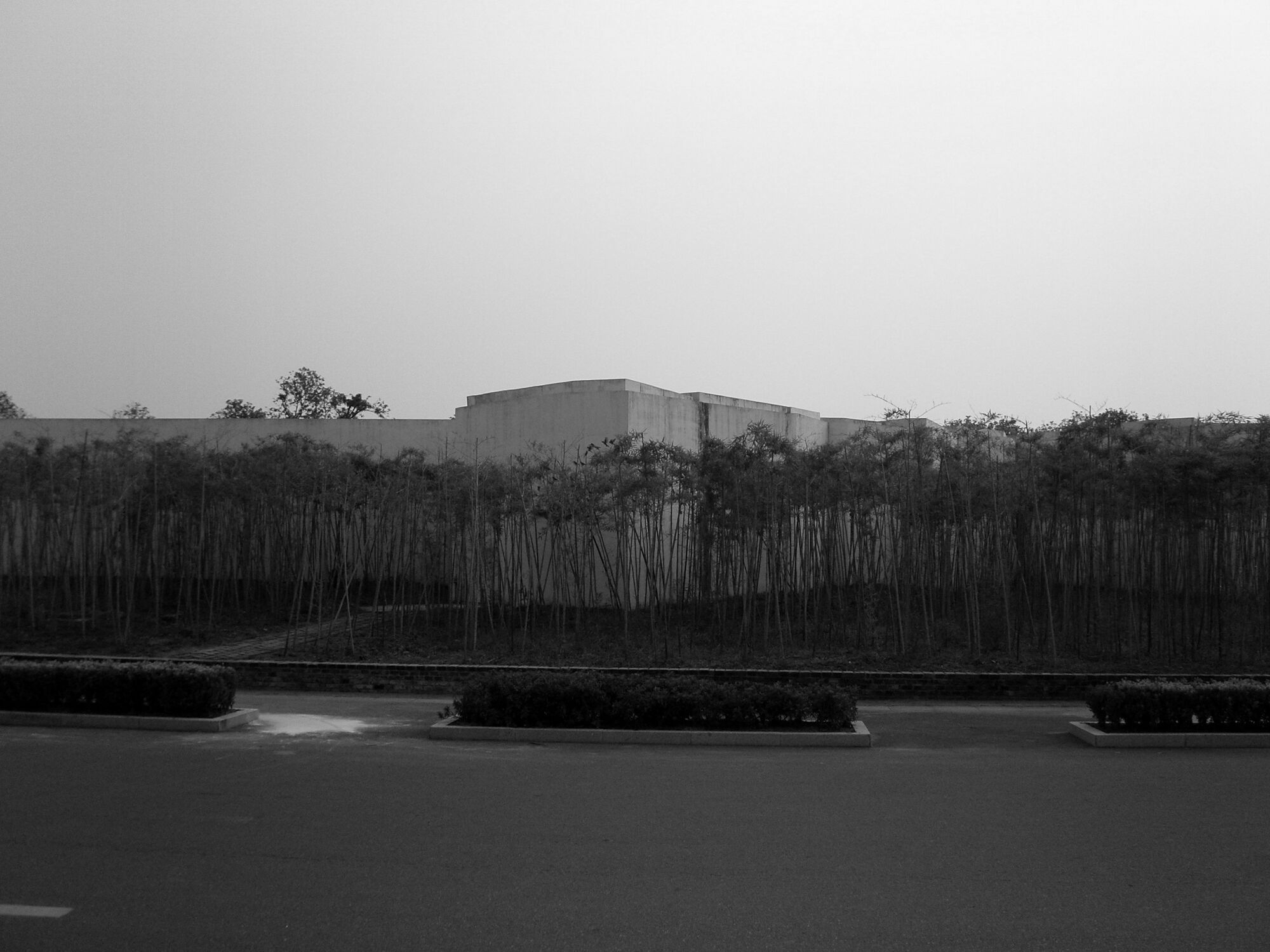 Manager Pavilion Jinhua
Manager Pavilion Jinhua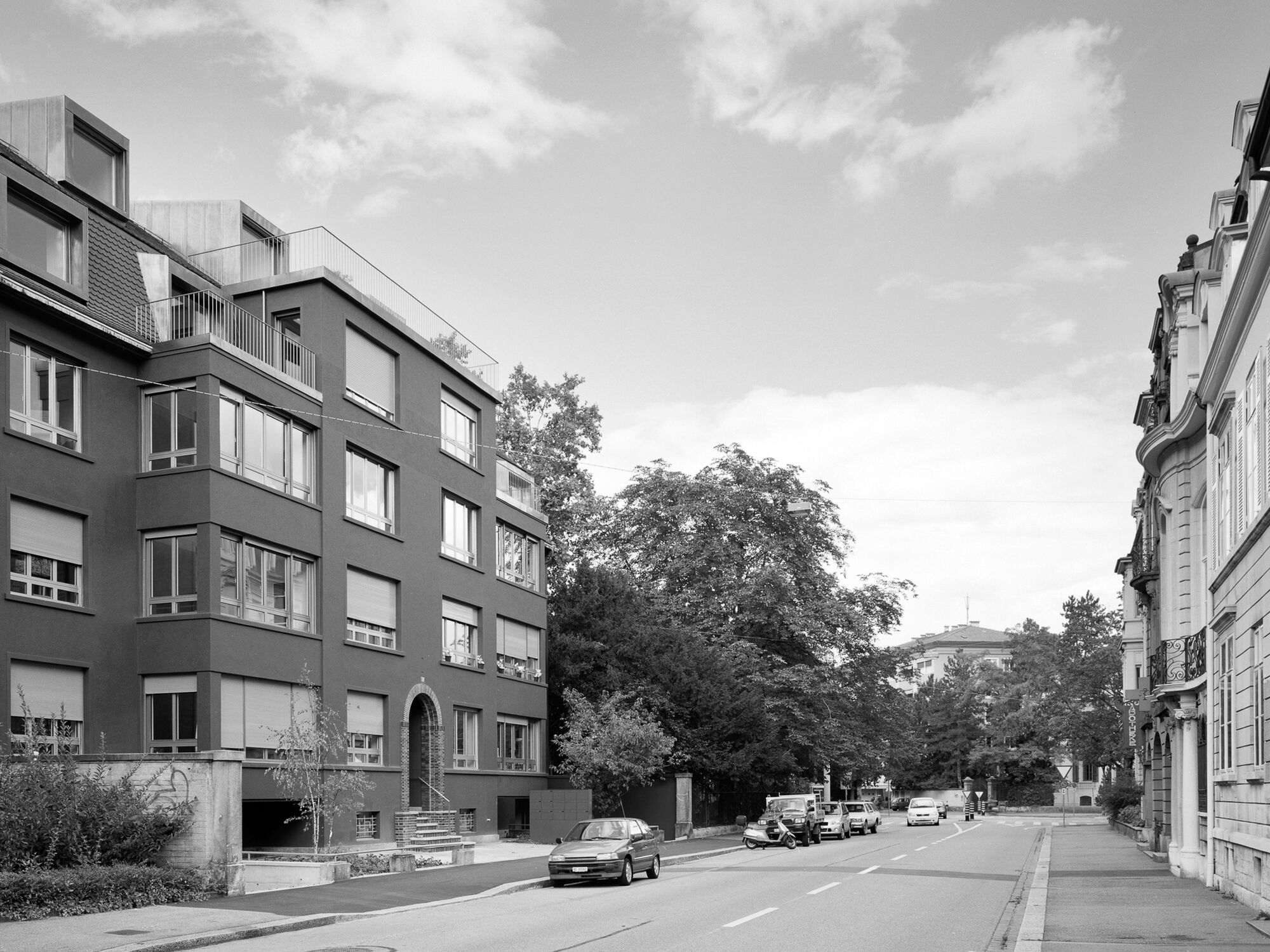 Residential Housing Sevogelstrasse
Residential Housing Sevogelstrasse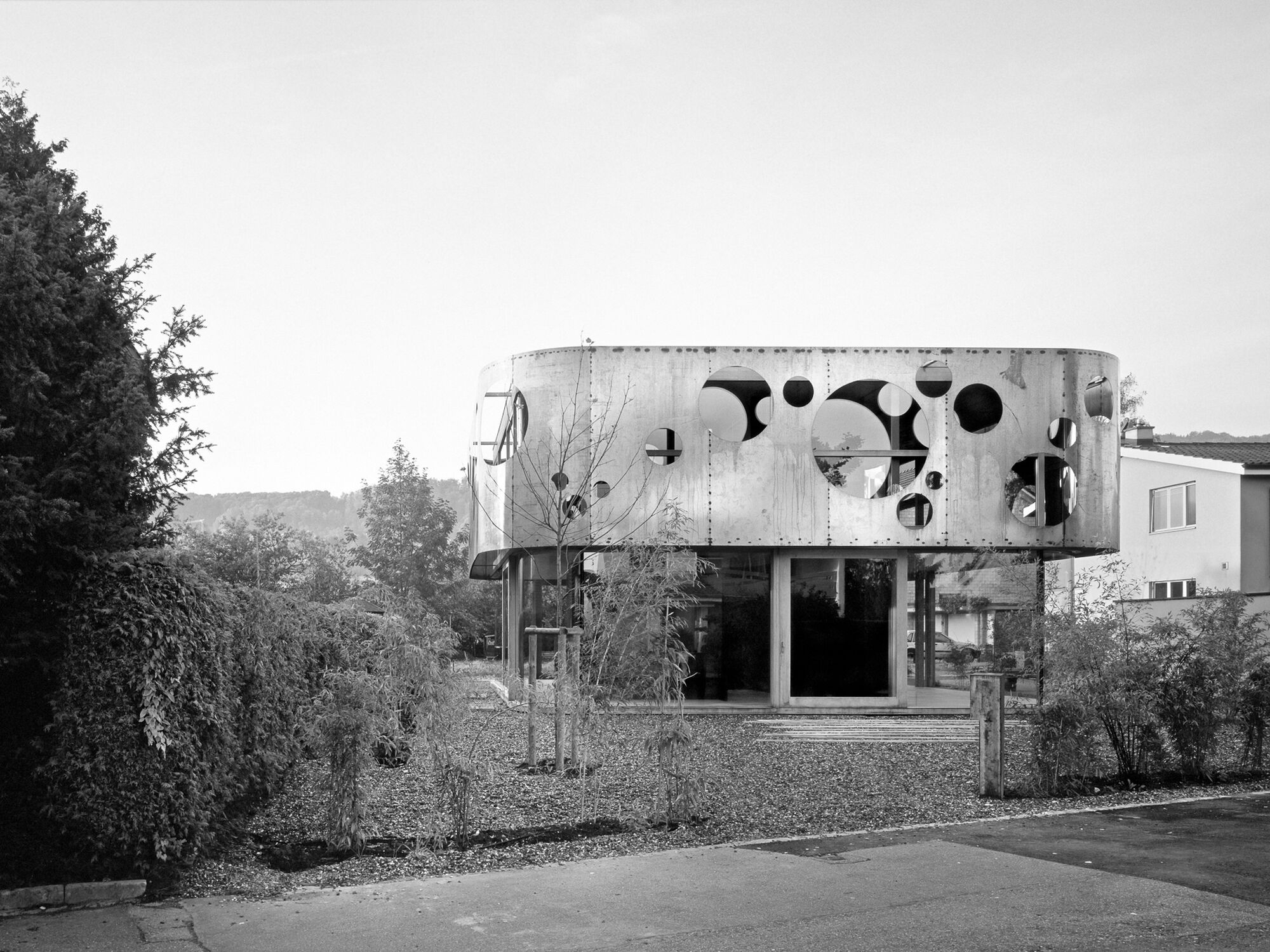 Aesch House
Aesch House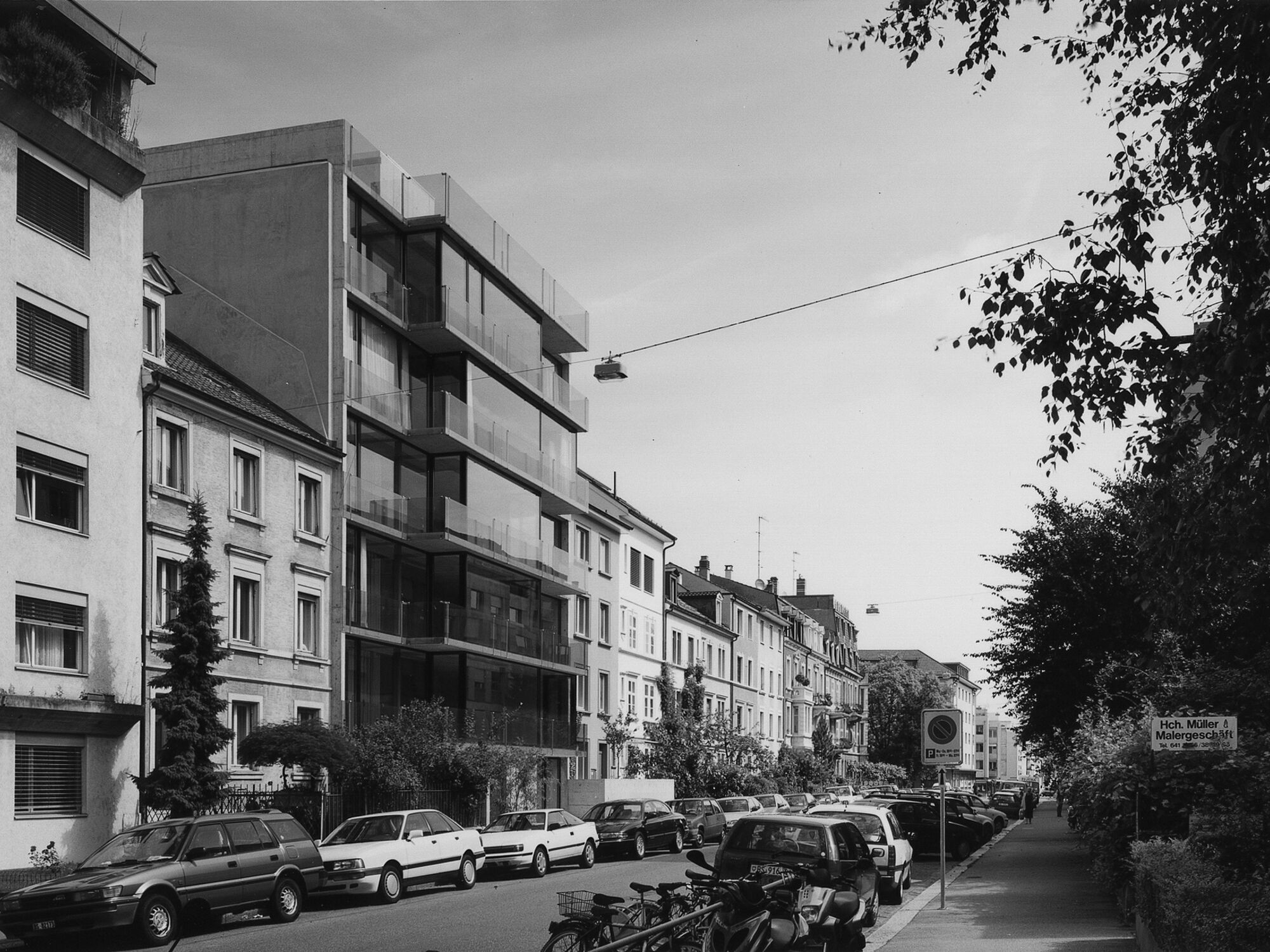 Loft House Basel
Loft House Basel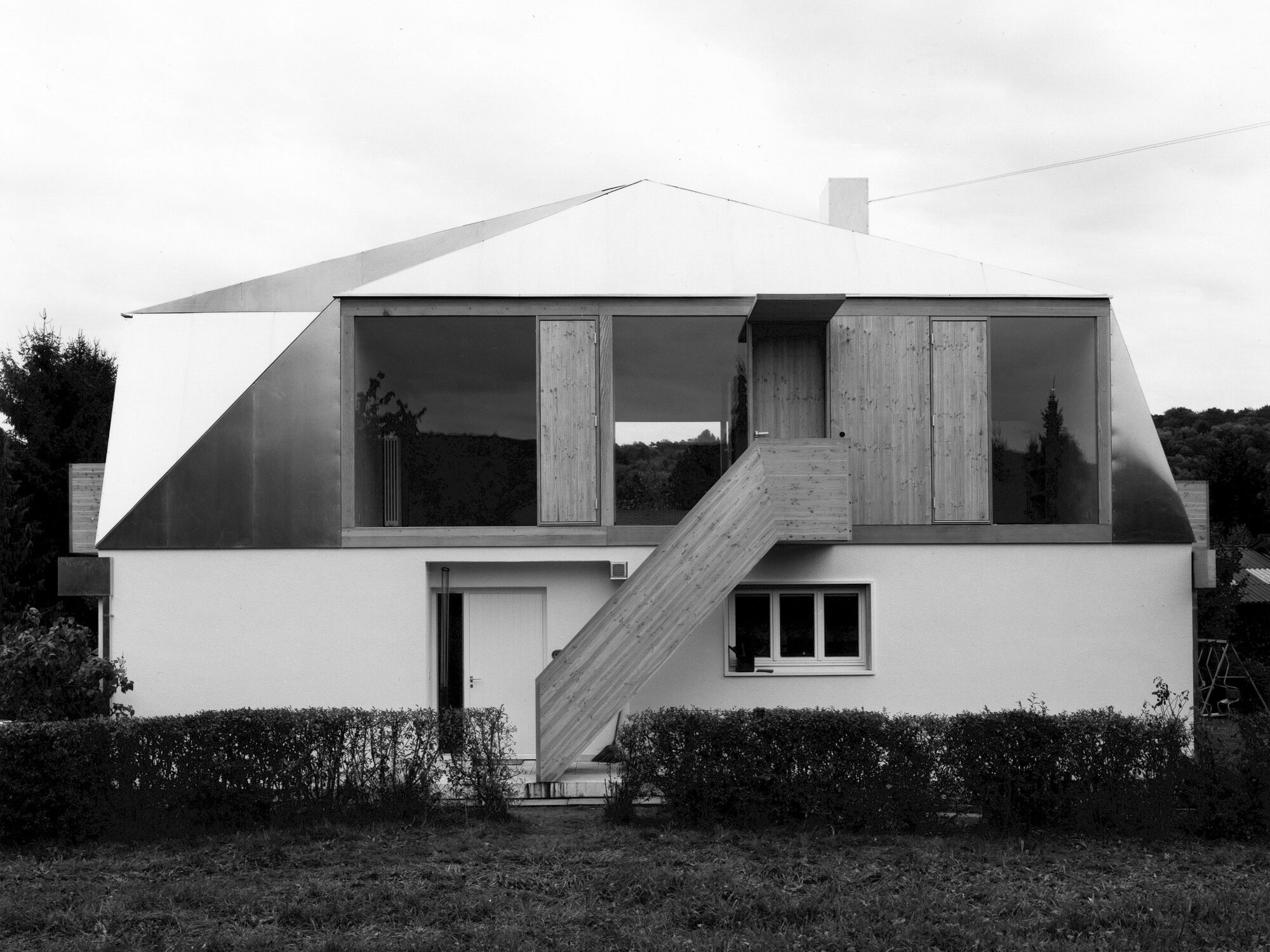 Lupsingen House
Lupsingen House