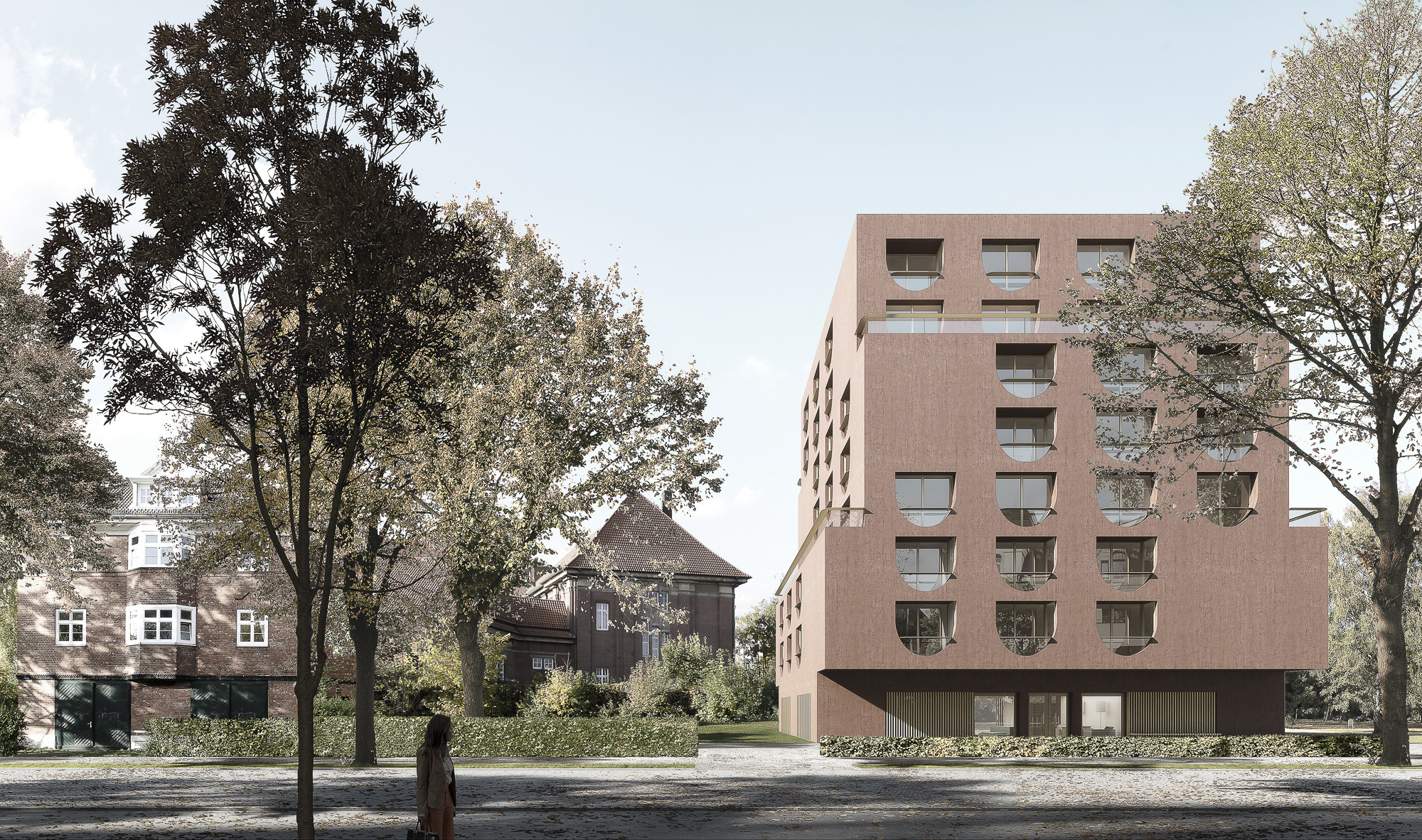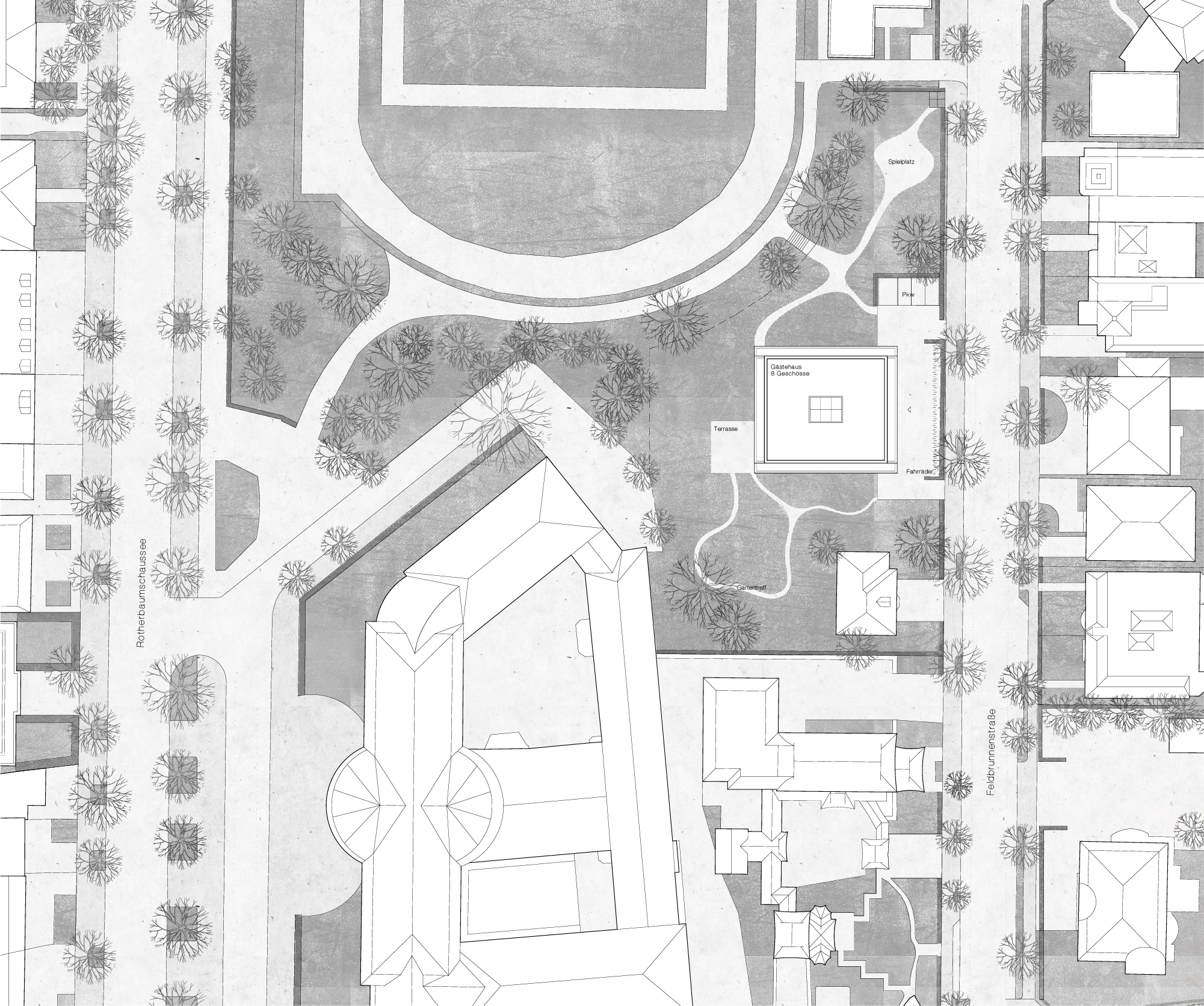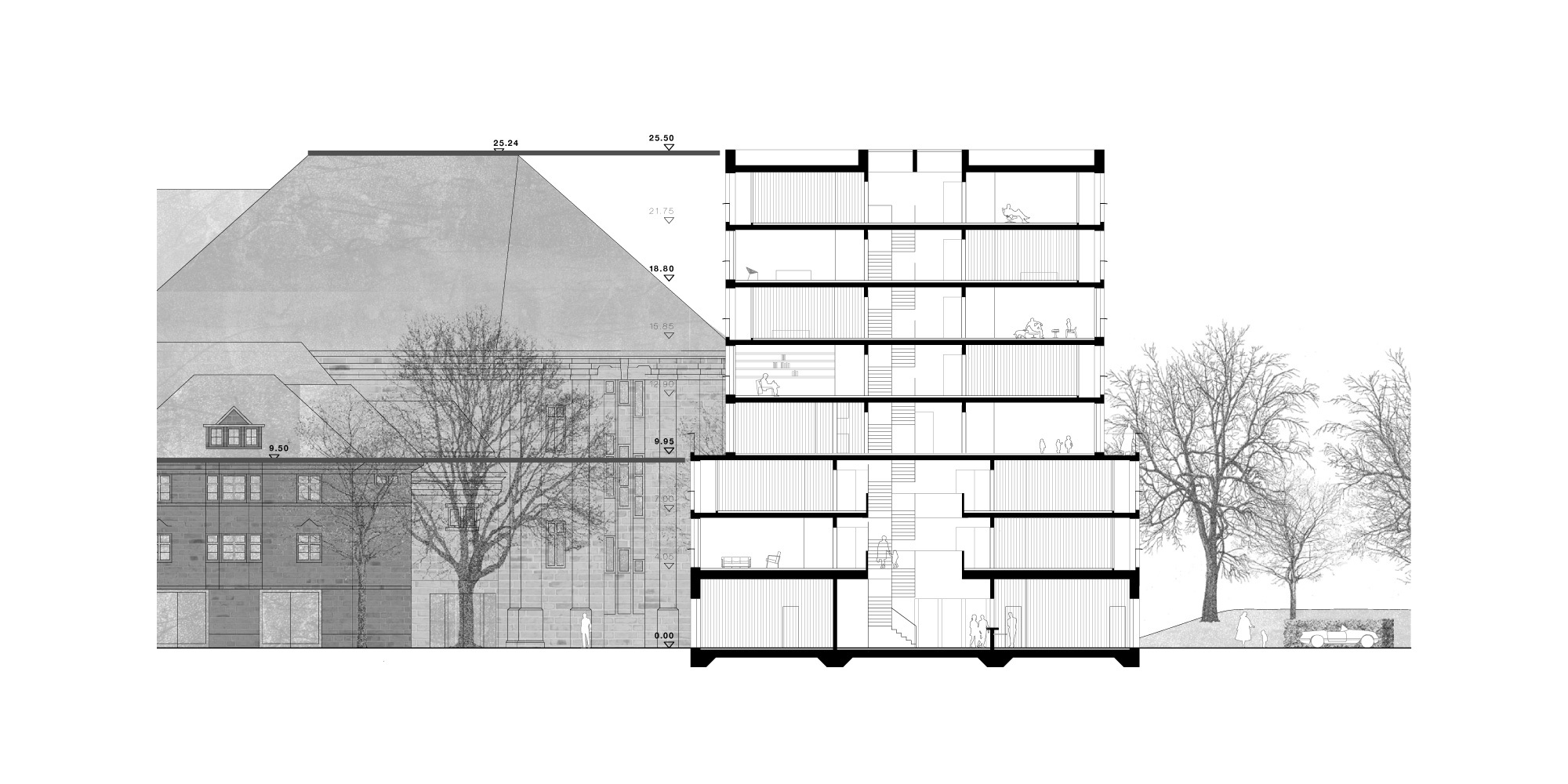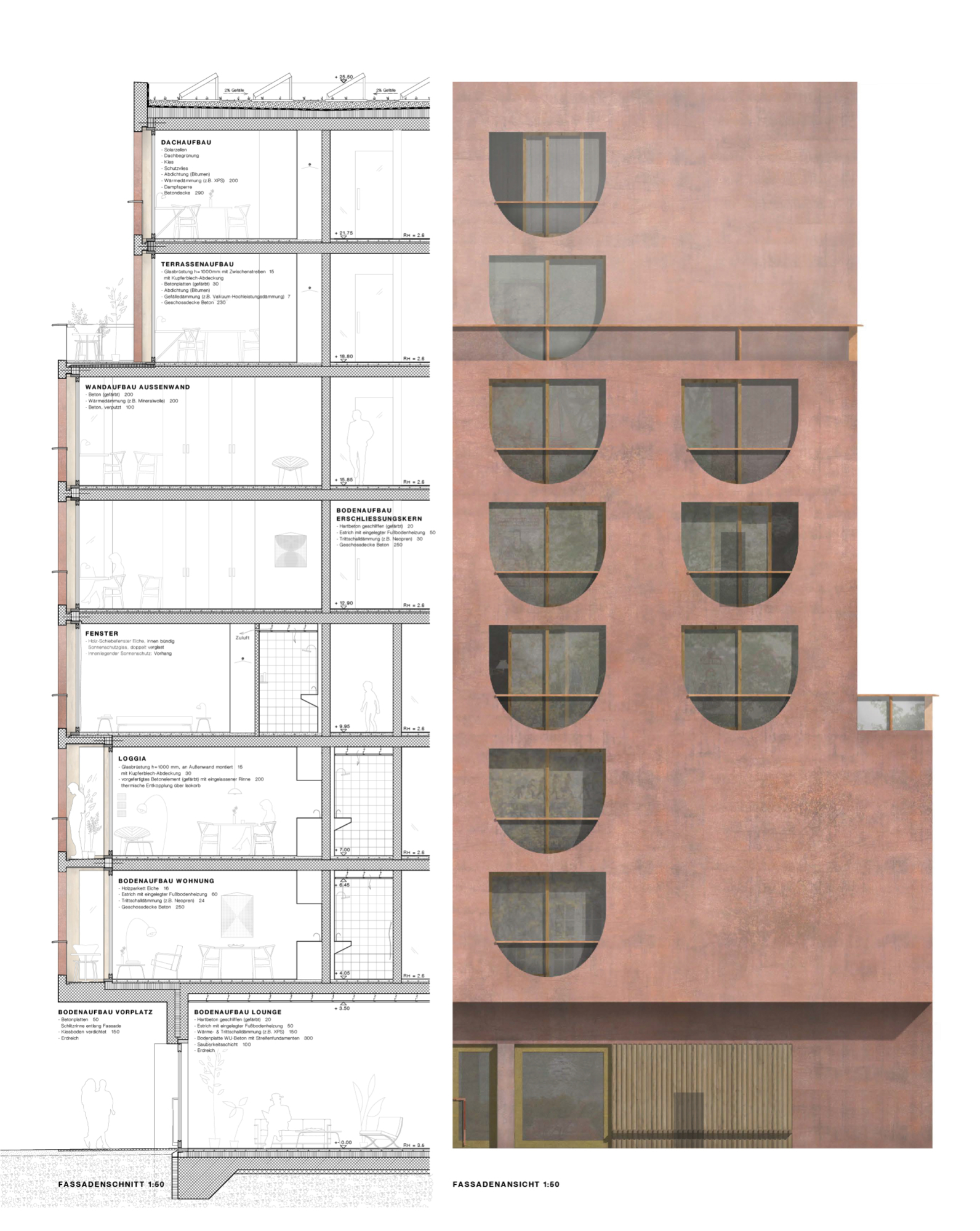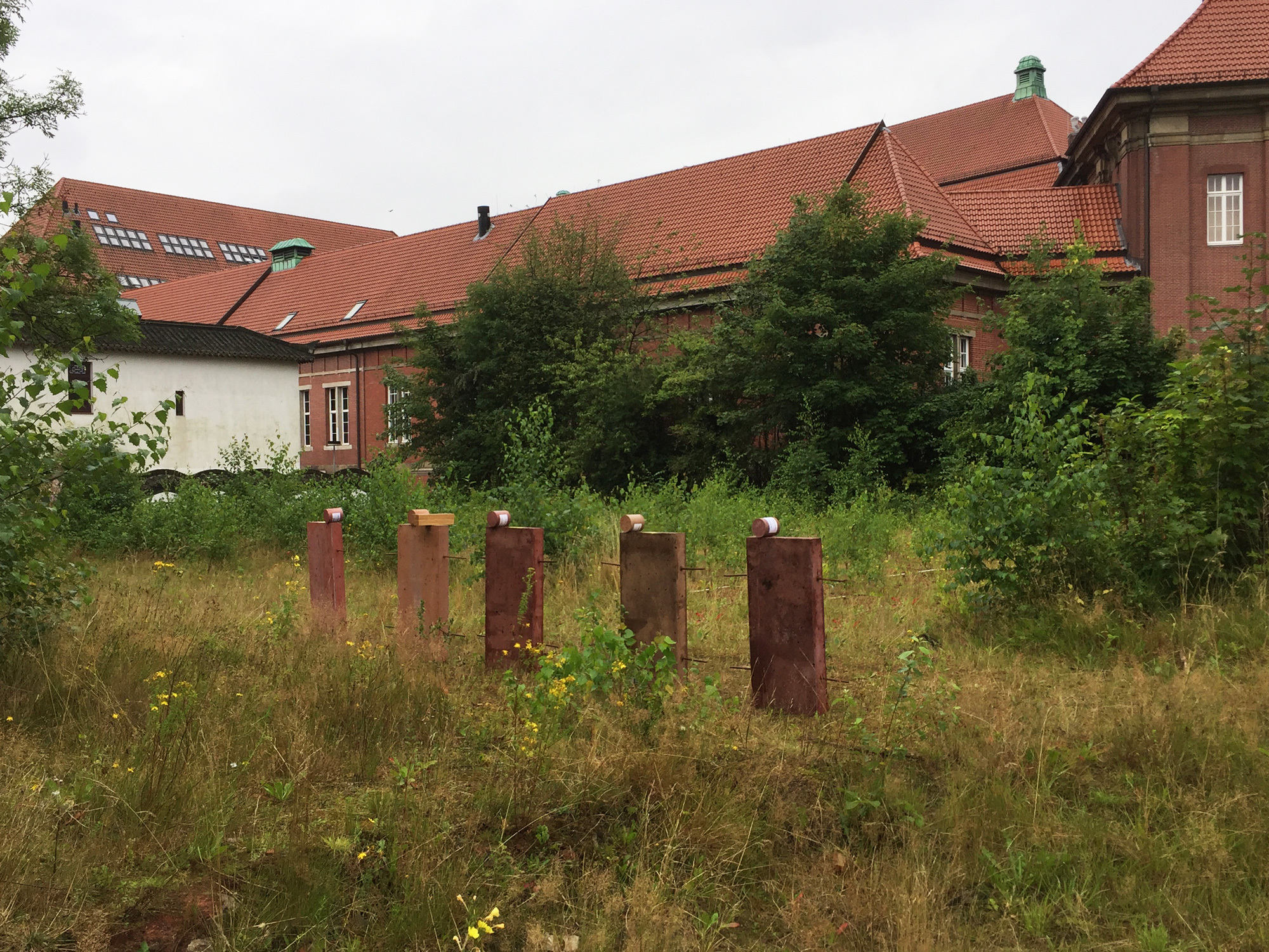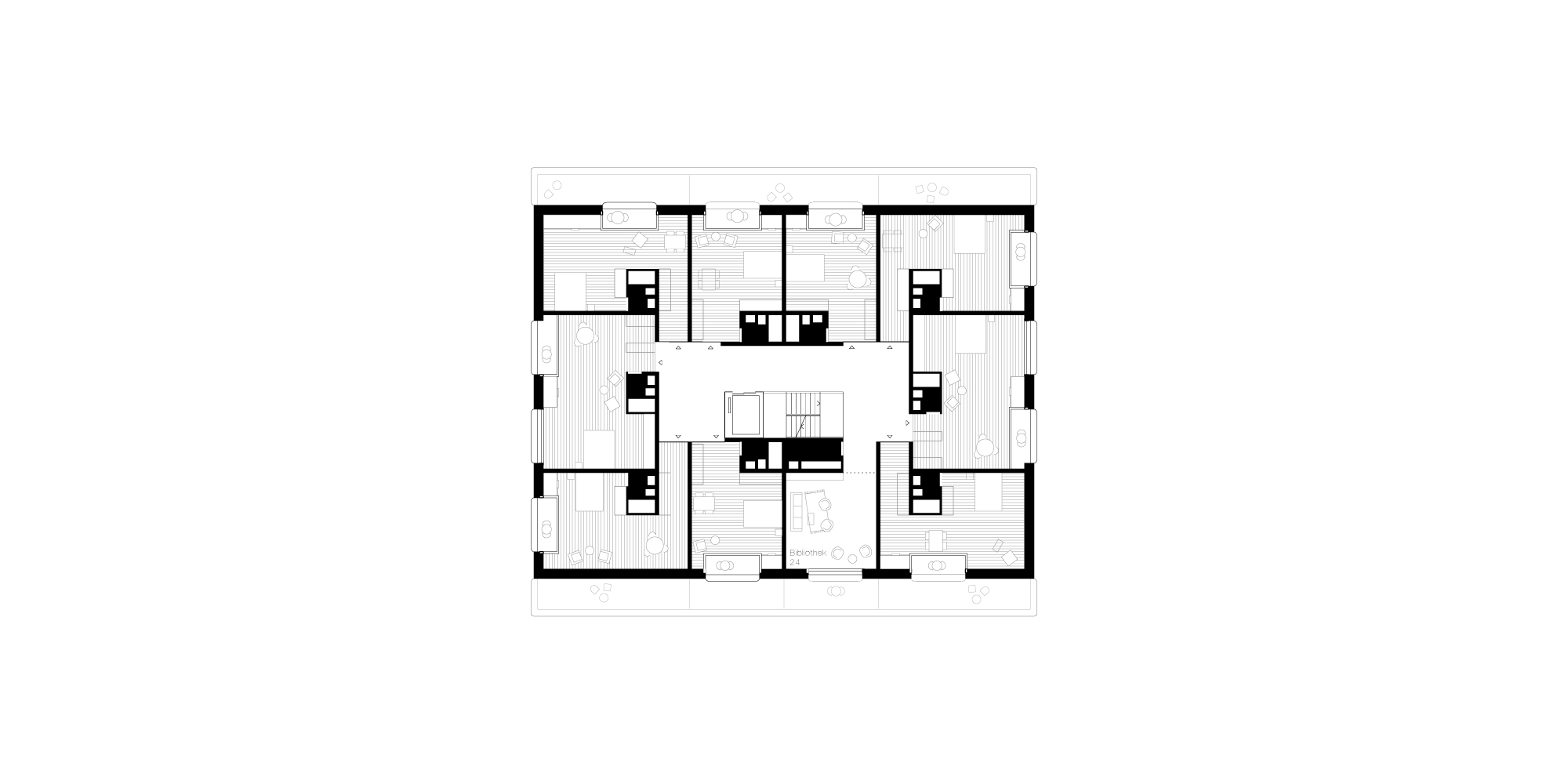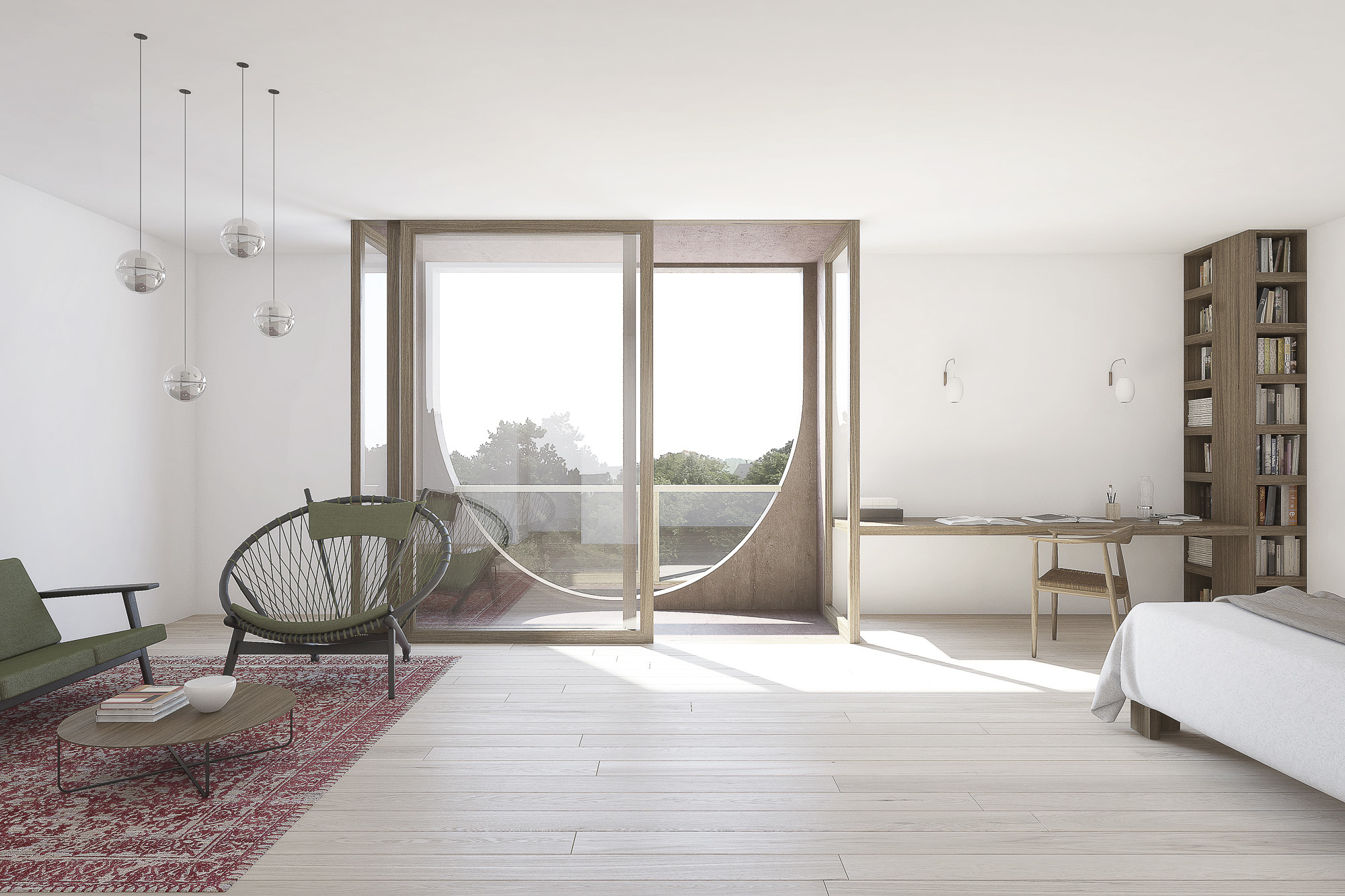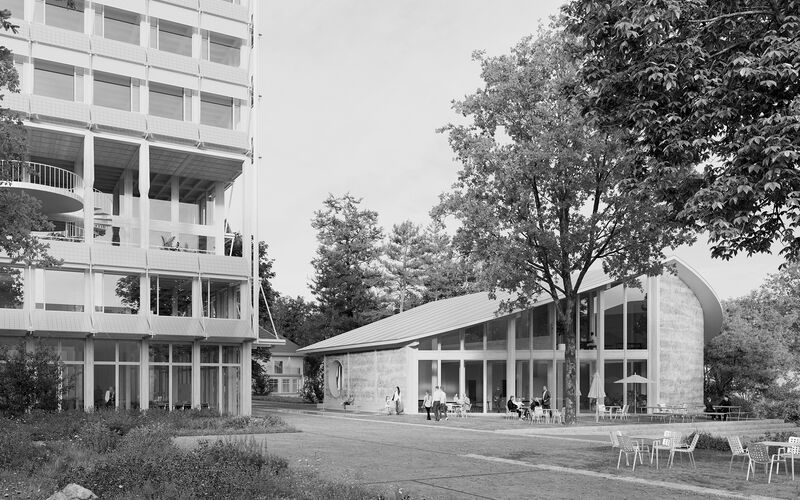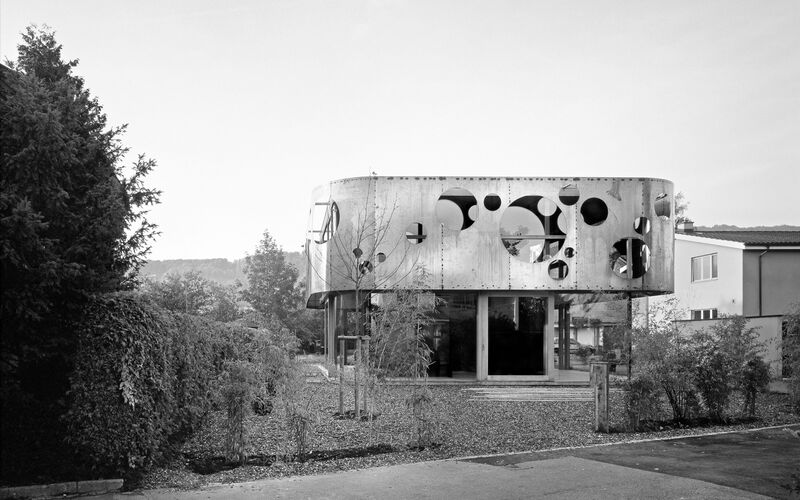The green area of Hamburg in which the Guest House of the University is to be built is characterised by a Gründerzeit villa architecture and a museum of ethnology (Museum der Völkerkunde) dedicated to the symbolic. The new construction is to merge with the existing buildings and form a new independent ensemble by referencing the typical architectural topics of the vicinity. At the same time, the new structure is to be a modern interpretation of the historical development and allow for some green spaces all around the building through its tall design.
A building with flowing contours and a sculptural quality is created with the stepped structure by a playful integration of the themes of the neighbouring buildings, such as solitary positioning, repetition or staggering. The course of the eaves of the adjacent houses is respected and graduations to all sides are adapted to the particular context. The reddish colouration of the fair-faced concrete reflects the brick and clinker buildings in the area. While a homogeneous entity is created, the rounded openings and their varied repetition serve to make the structure hold its ground in the historical environment.
The design utilises densified living extending upwards in order to open up the location to a great number of residents. The free-standing solitary structure with an emphasised three-dimensional facade has a considerable depth. Inside, apartments on each floor are grouped around a central circulation hall, which is extended outwards by means of a common room to provide access to daylight. Slight variations in the layouts are generated by the graduated volume, intended to promote cultural and social interaction of the inhabitants. Loggias and terraces permit a direct relation to the exterior.
- Location Hamburg, Germany
- Client Universität Hamburg
- Competition 2016, 1st prize
- Architecture Buchner Bründler Architekten
- Building engineering B+G Ingenieure Bollinger und Grohmann GmbH
- Partners Daniel Buchner, Andreas Bründler
- Associate, competition Raphaela Schacher
- Associate, planning Nick Waldmeier
- Project lead Benjamin Hofmann
- Staff competition Elisabet Sundin, Lennart Cleemann, Anne Kathrin Müller, Leonie Hagen
- Staff planning Laura Ehme
- Visualisations Buchner Bründler (bloomimages)
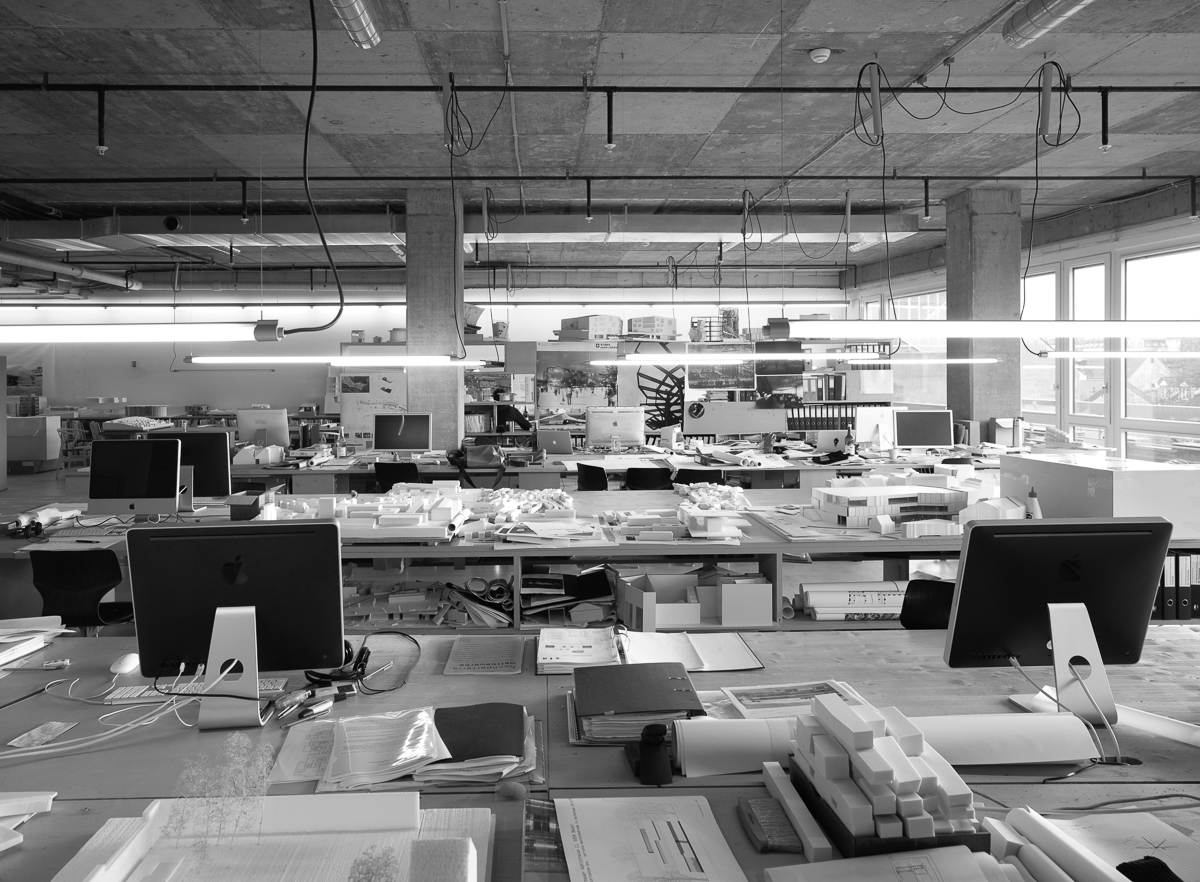
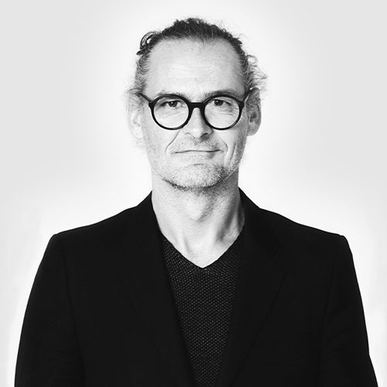
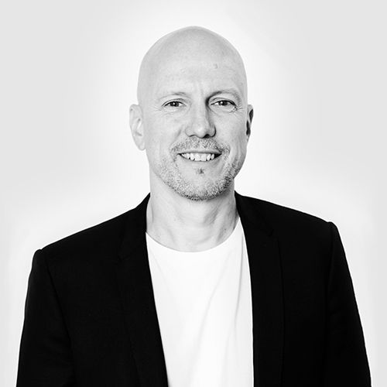
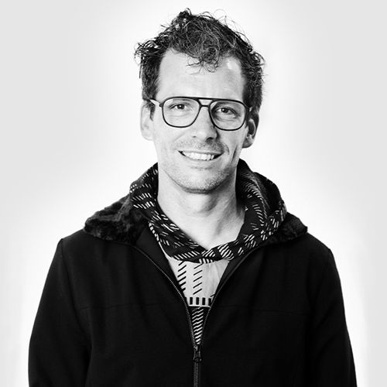
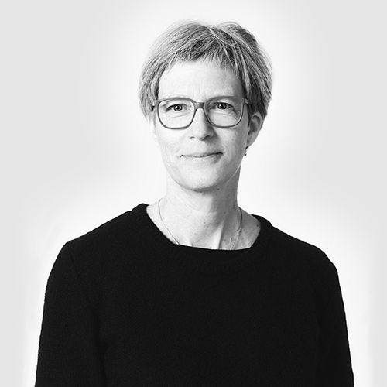
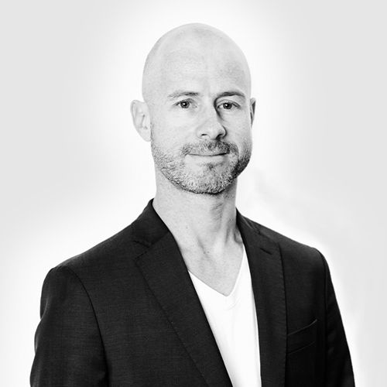
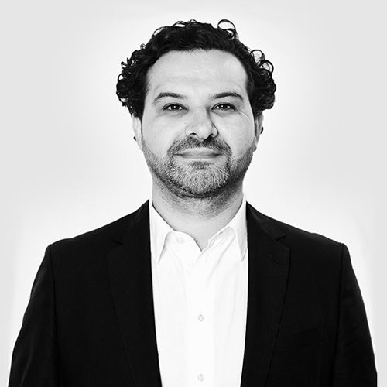
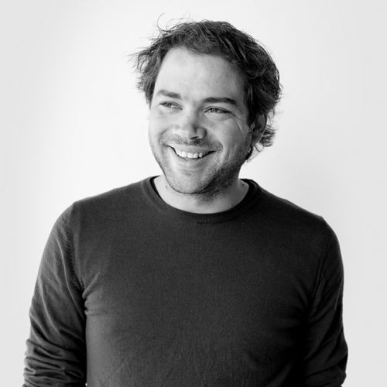
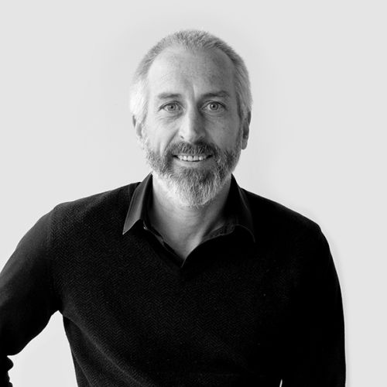
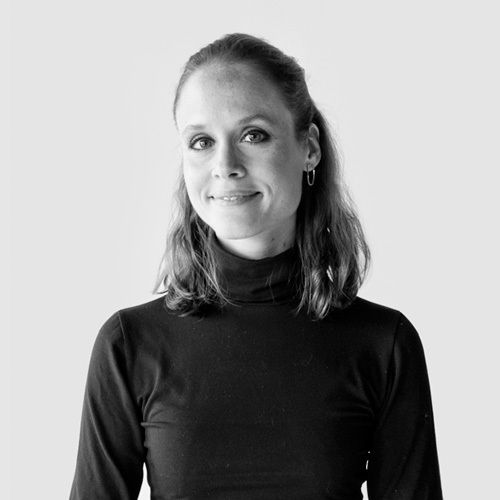
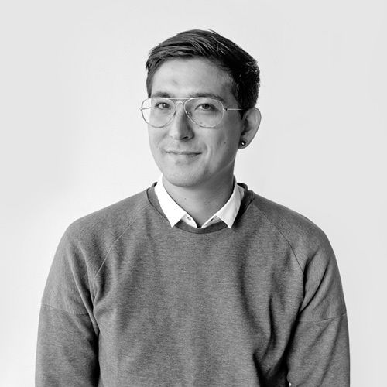
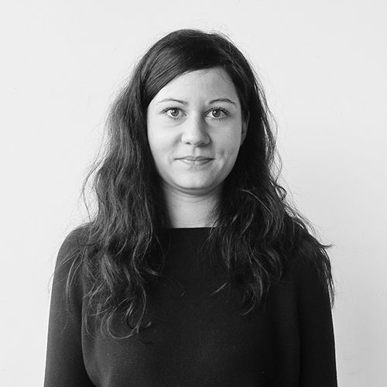
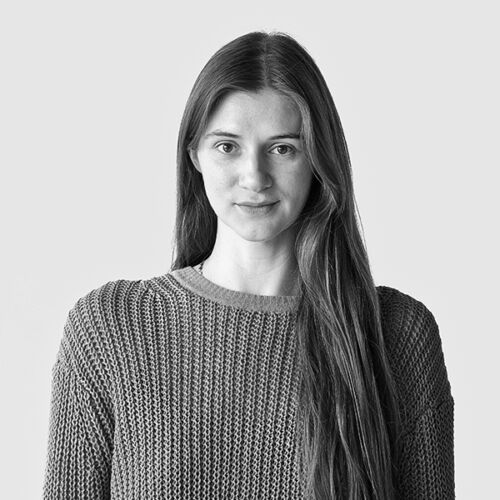
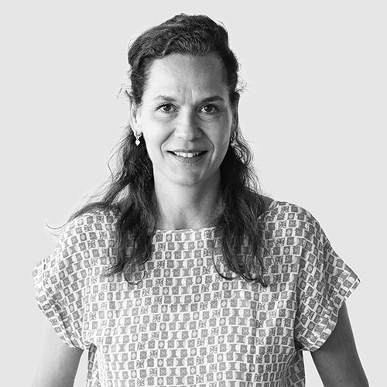
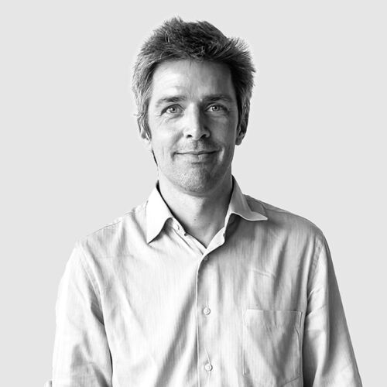
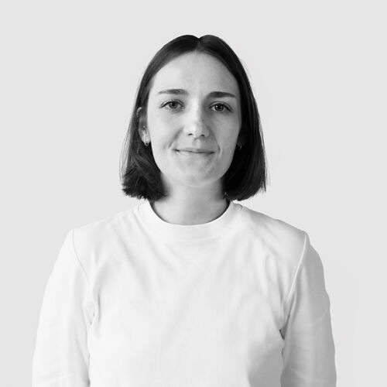
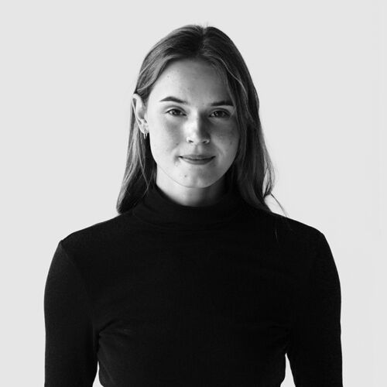
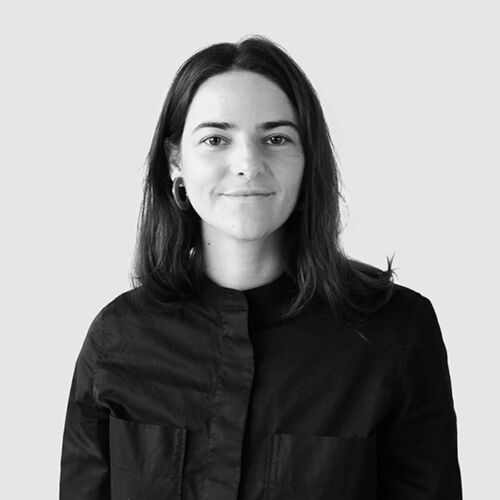
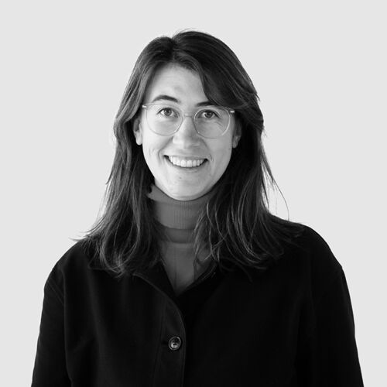

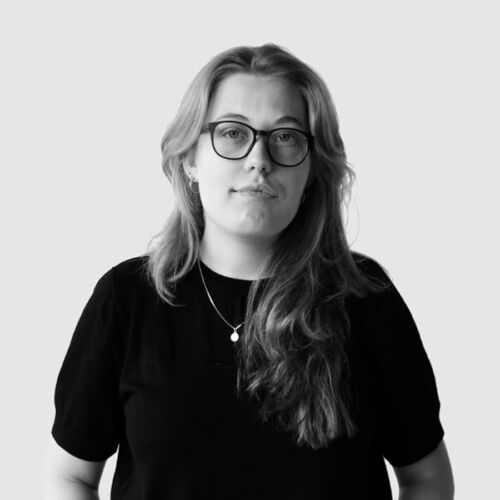
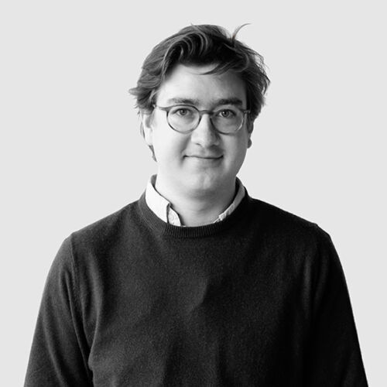
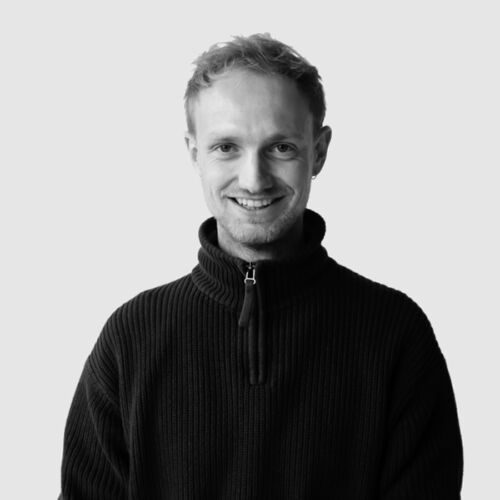
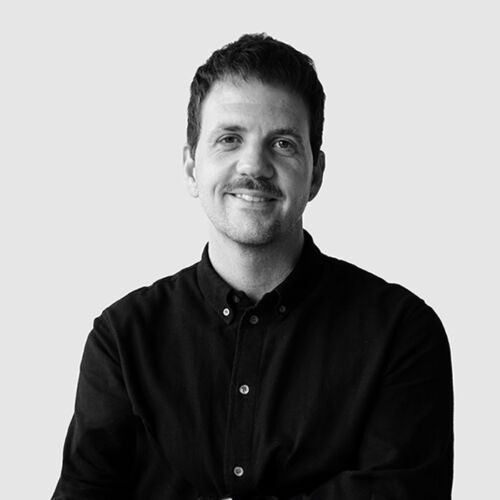
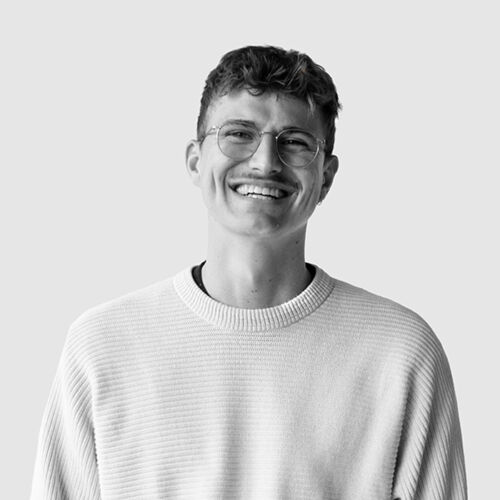
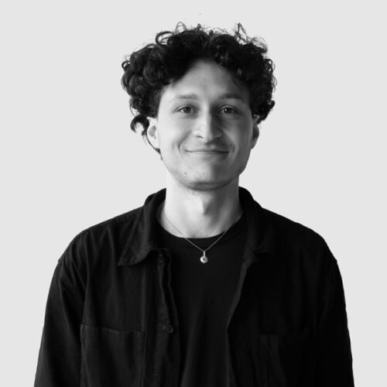
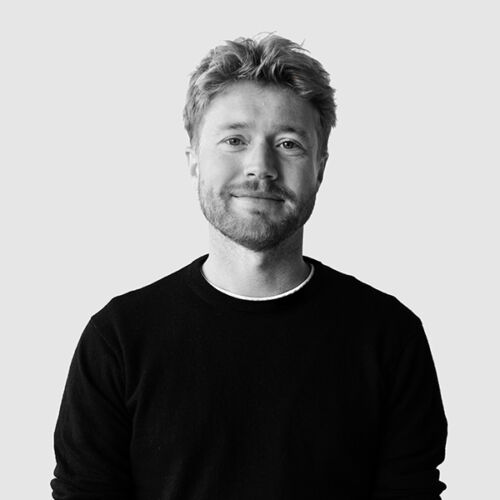
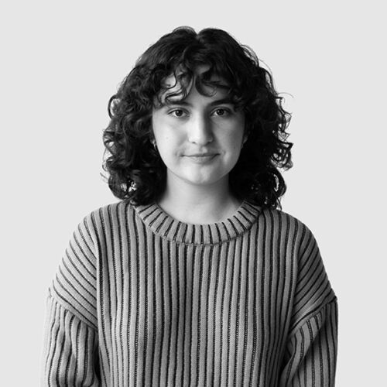
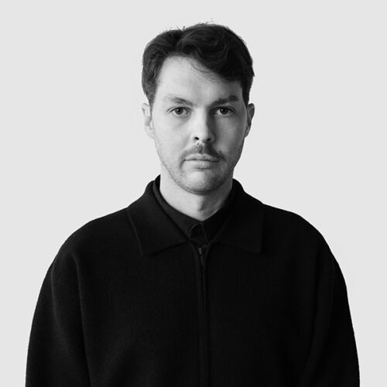
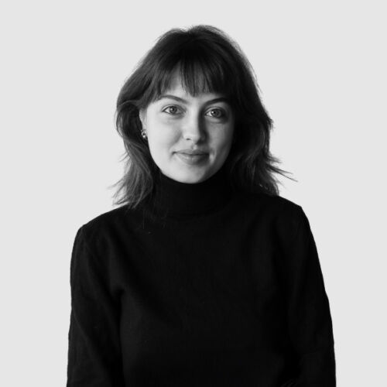
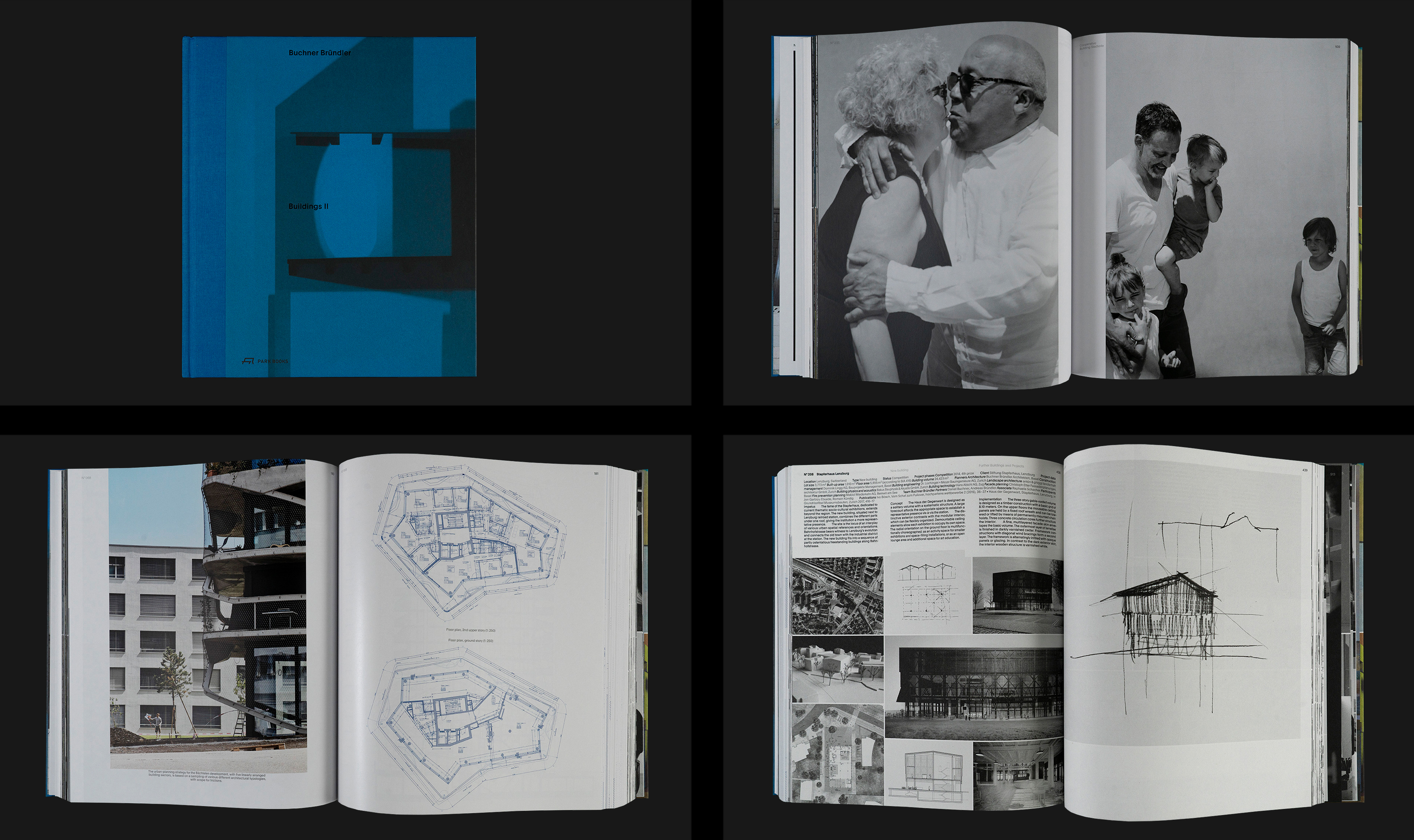
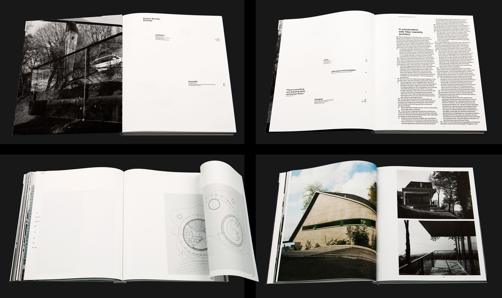
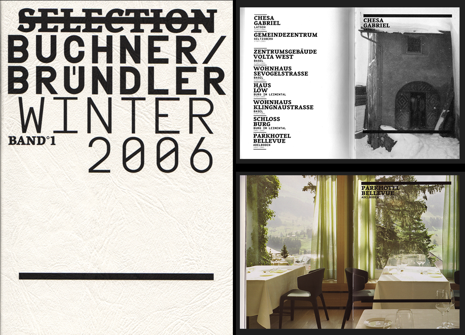
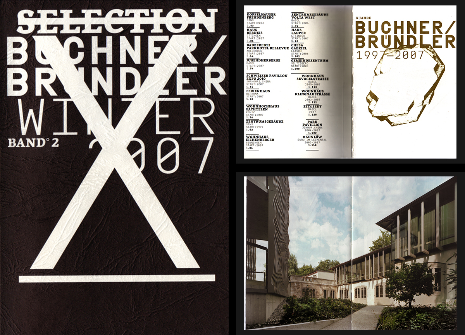
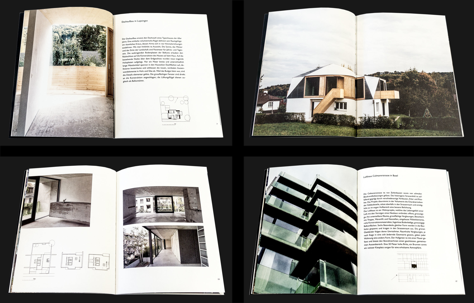
 New Port Headquarters Basel
New Port Headquarters Basel New administration building Kreuzboden, Liestal
New administration building Kreuzboden, Liestal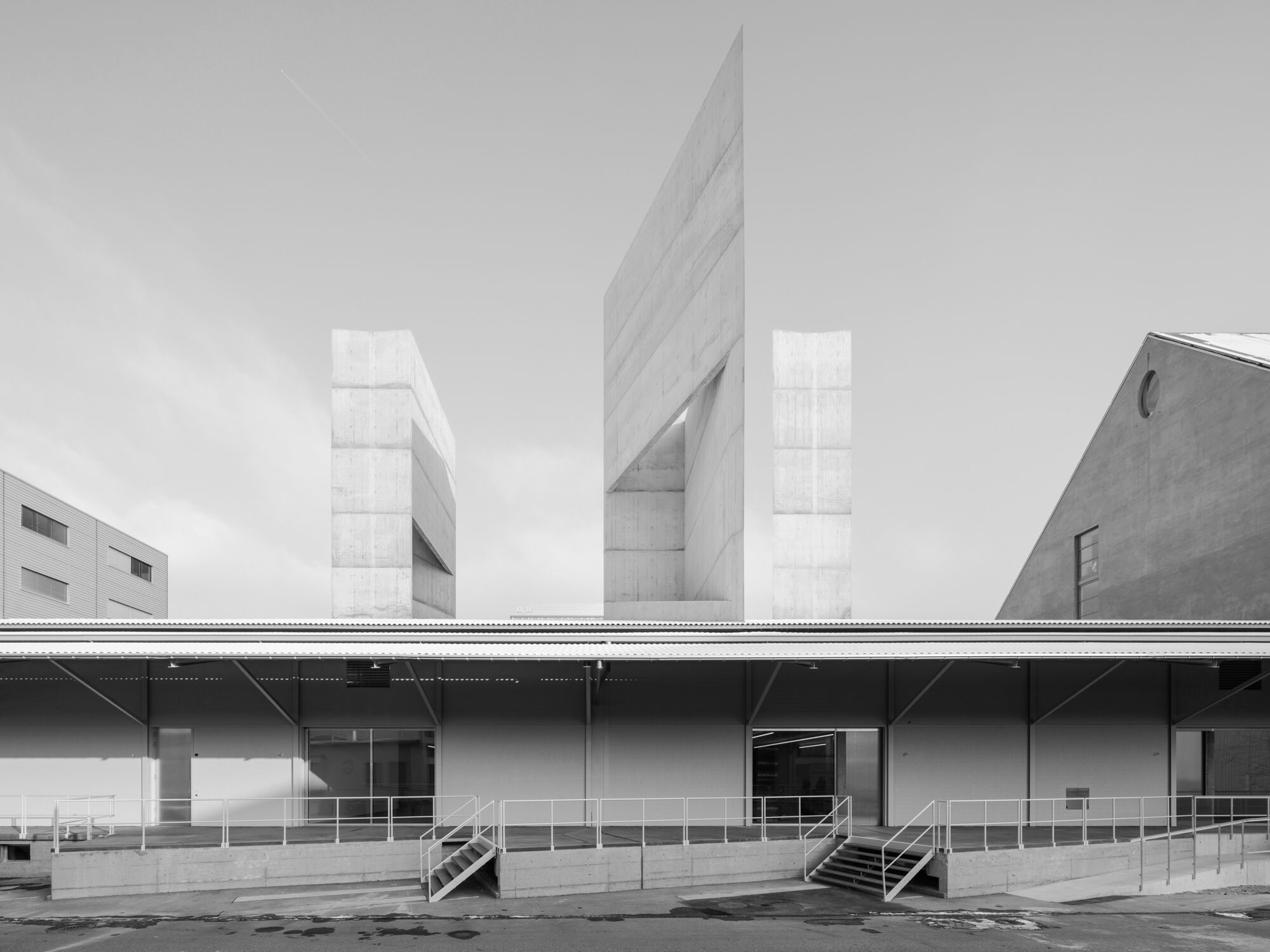 Kunsthaus Baselland
Kunsthaus Baselland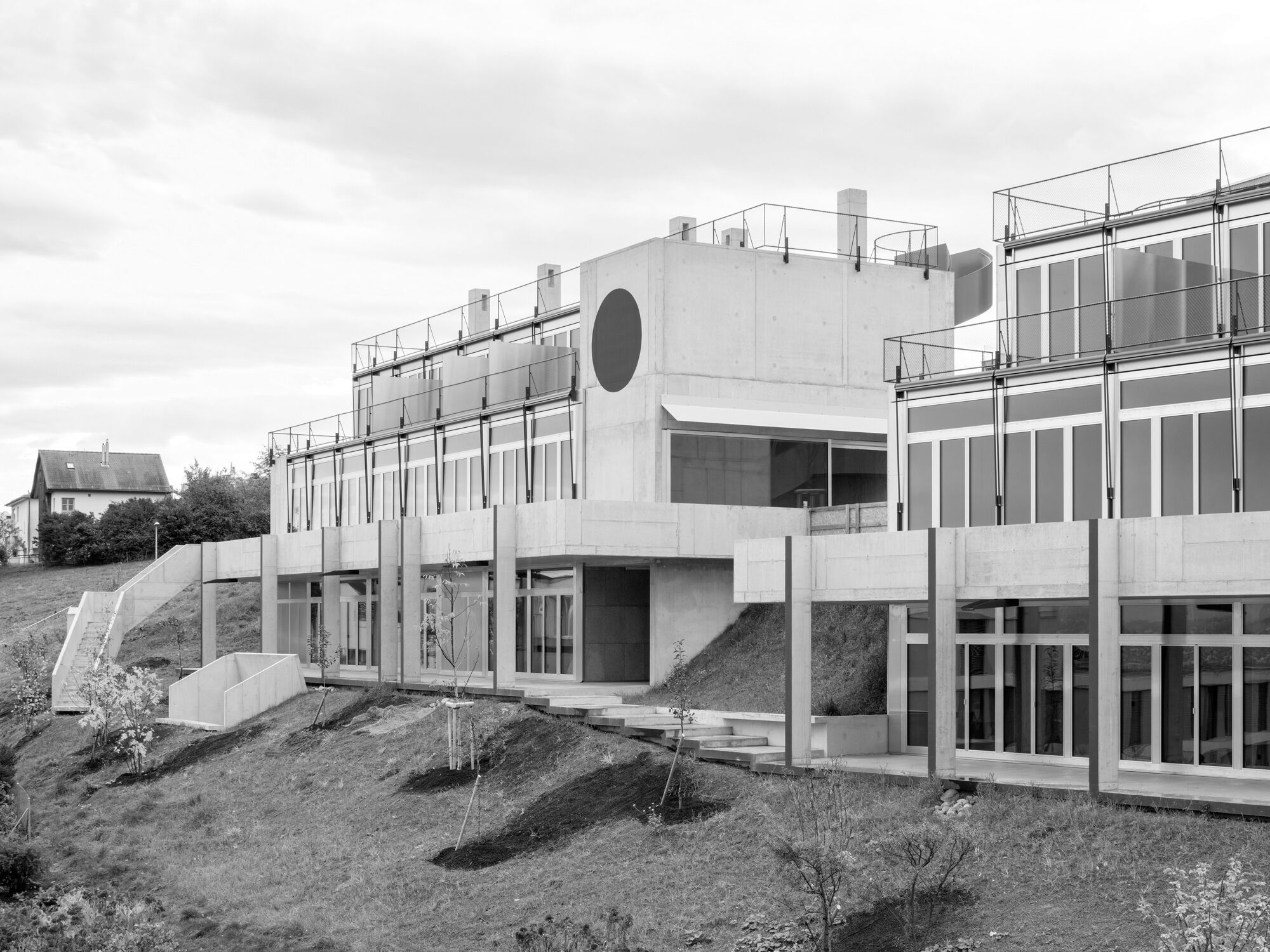 Housing Development Rötiboden
Housing Development Rötiboden Residential Development Eisenbahnweg
Residential Development Eisenbahnweg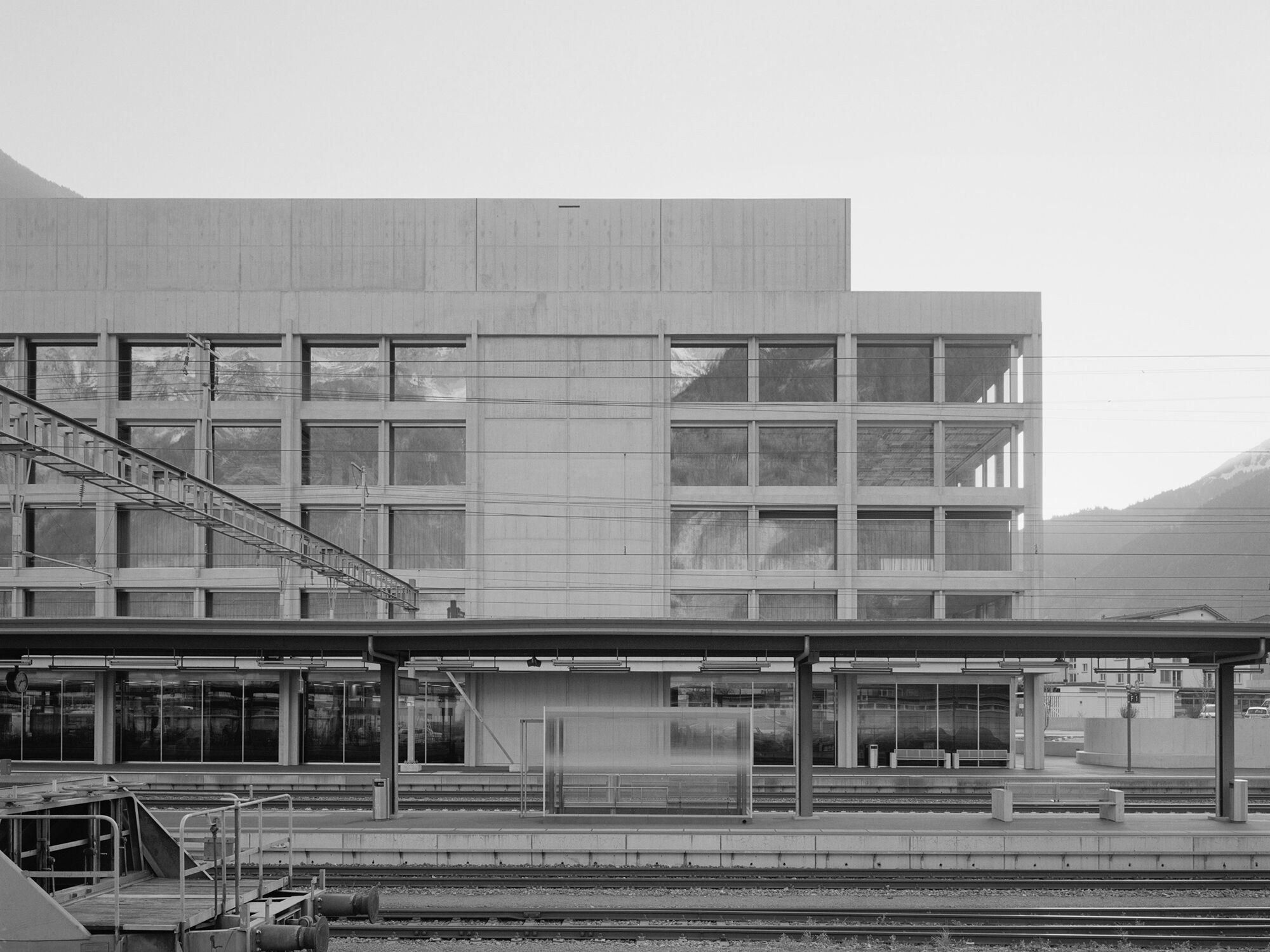 Service Building Bahnhofplatz
Service Building Bahnhofplatz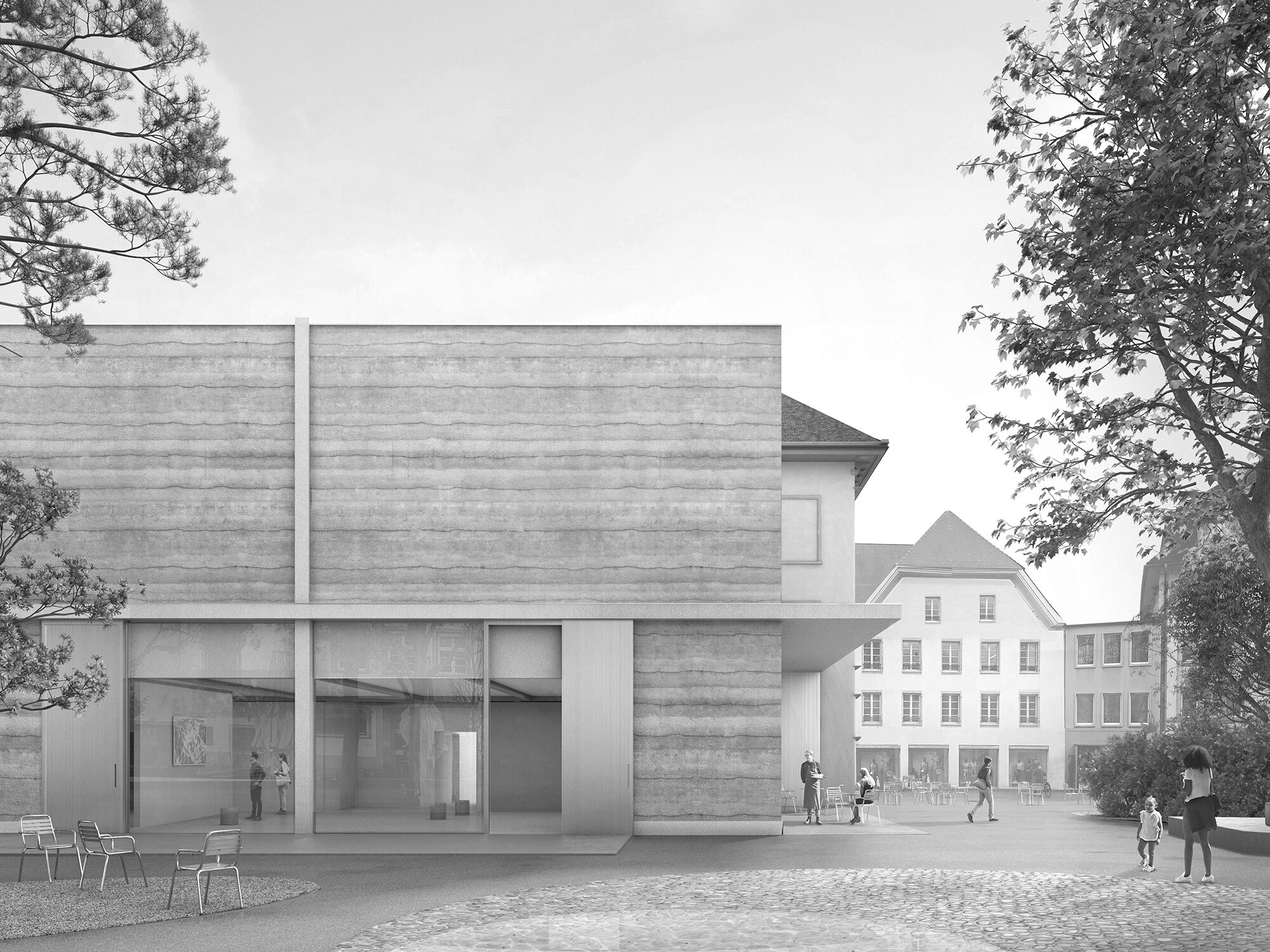 Kunstmuseum Olten
Kunstmuseum Olten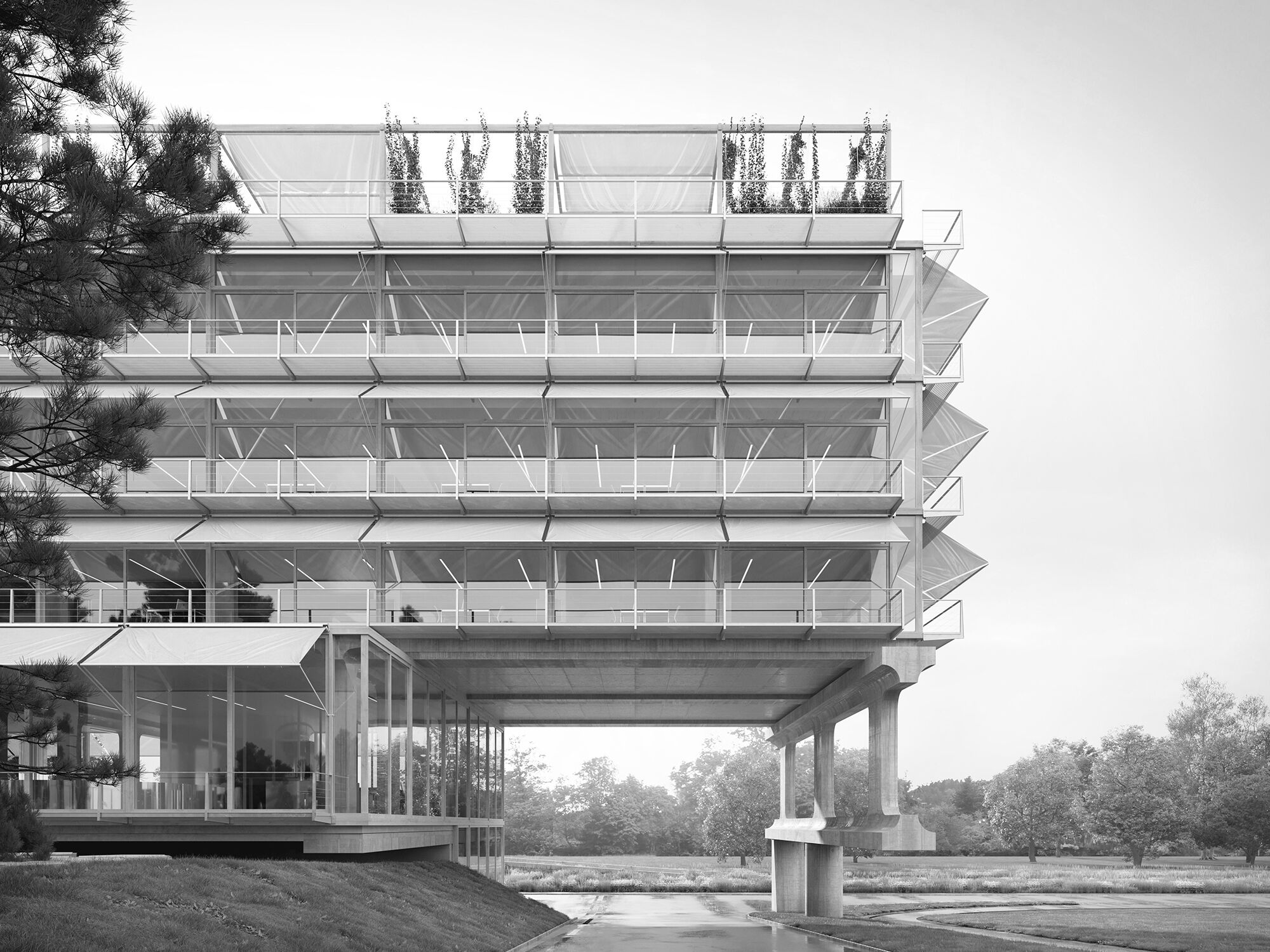 HIC ETH Zurich
HIC ETH Zurich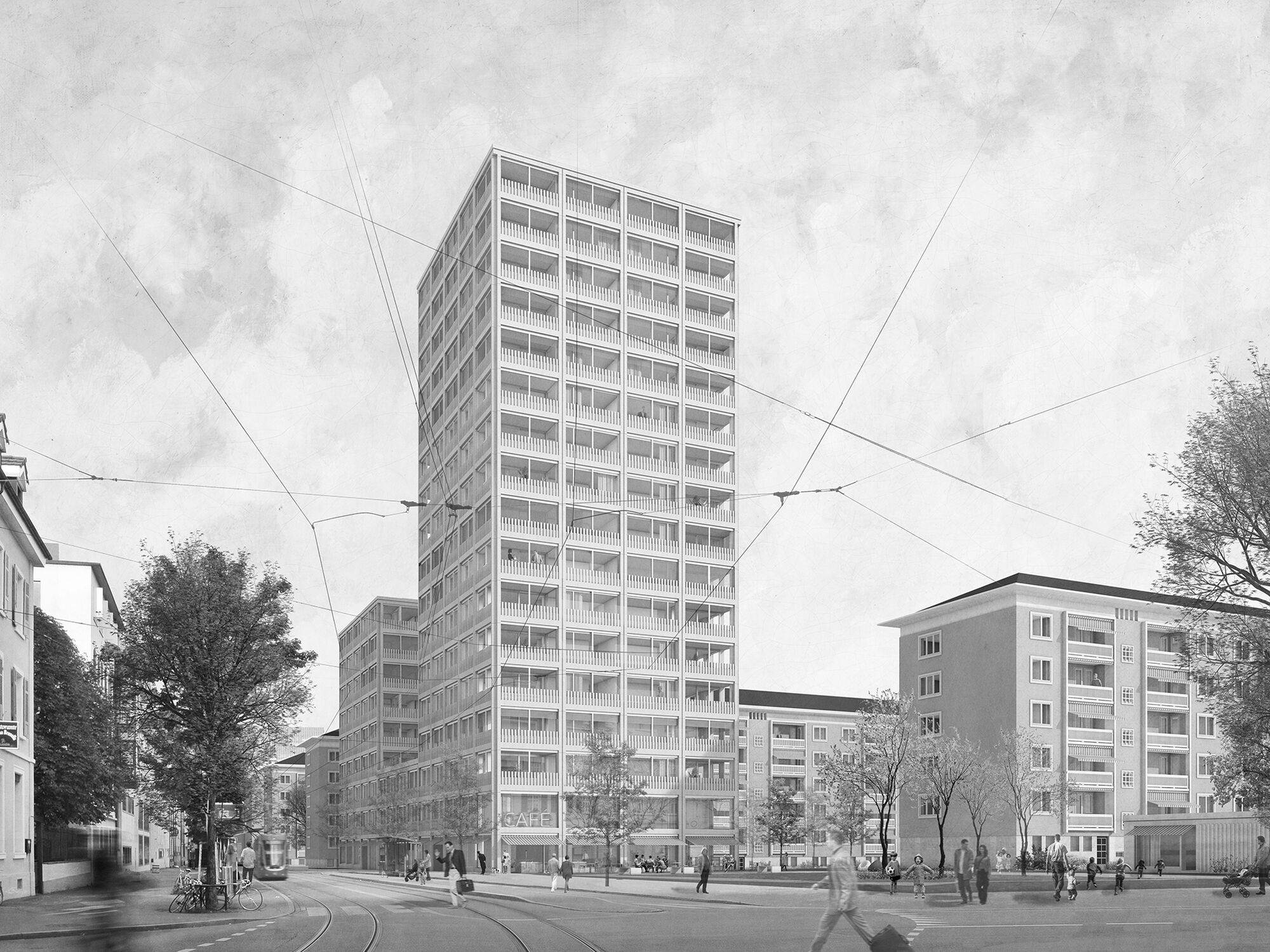 Horburg residential development Basel
Horburg residential development Basel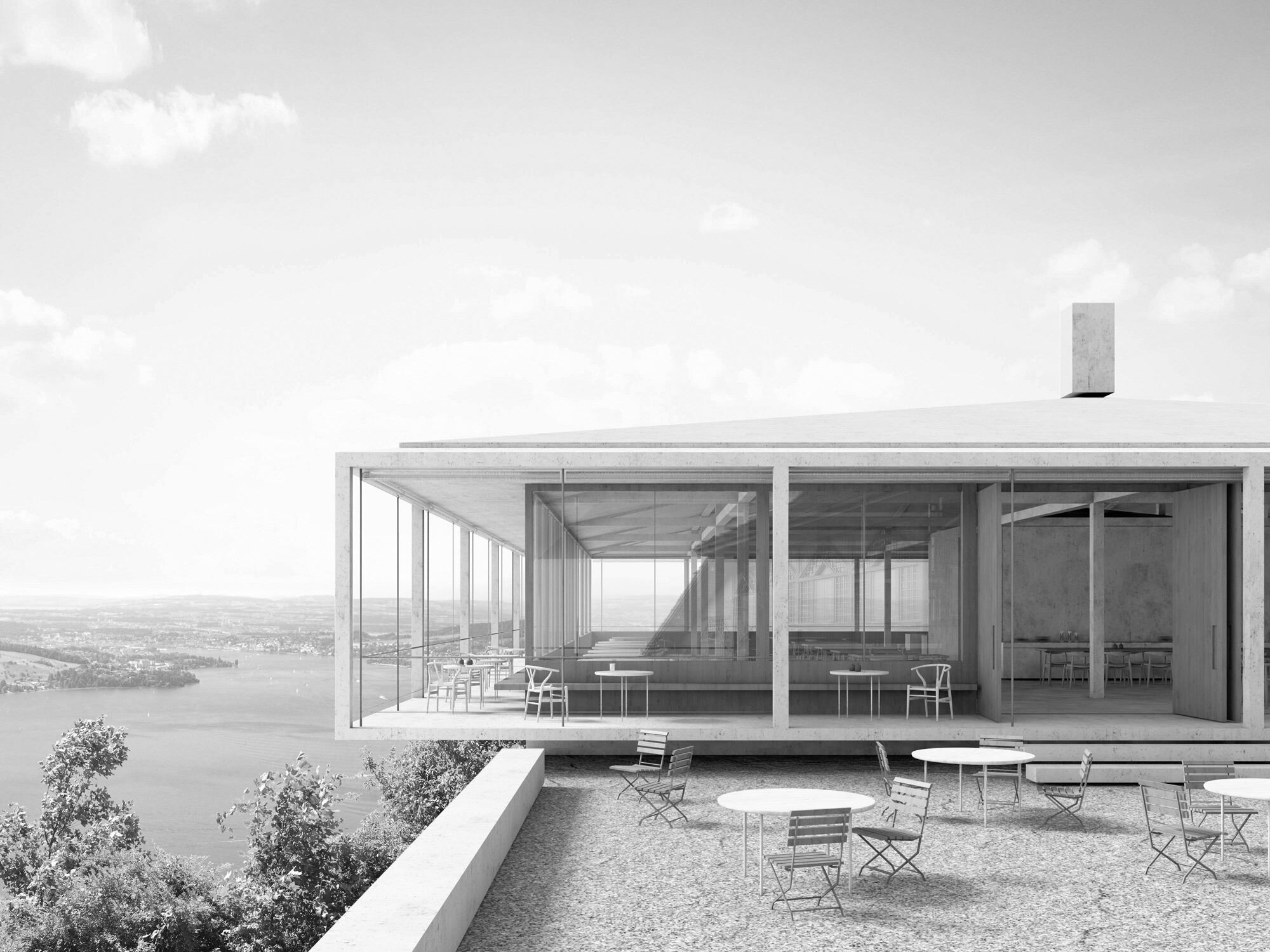 Fürigenareal
Fürigenareal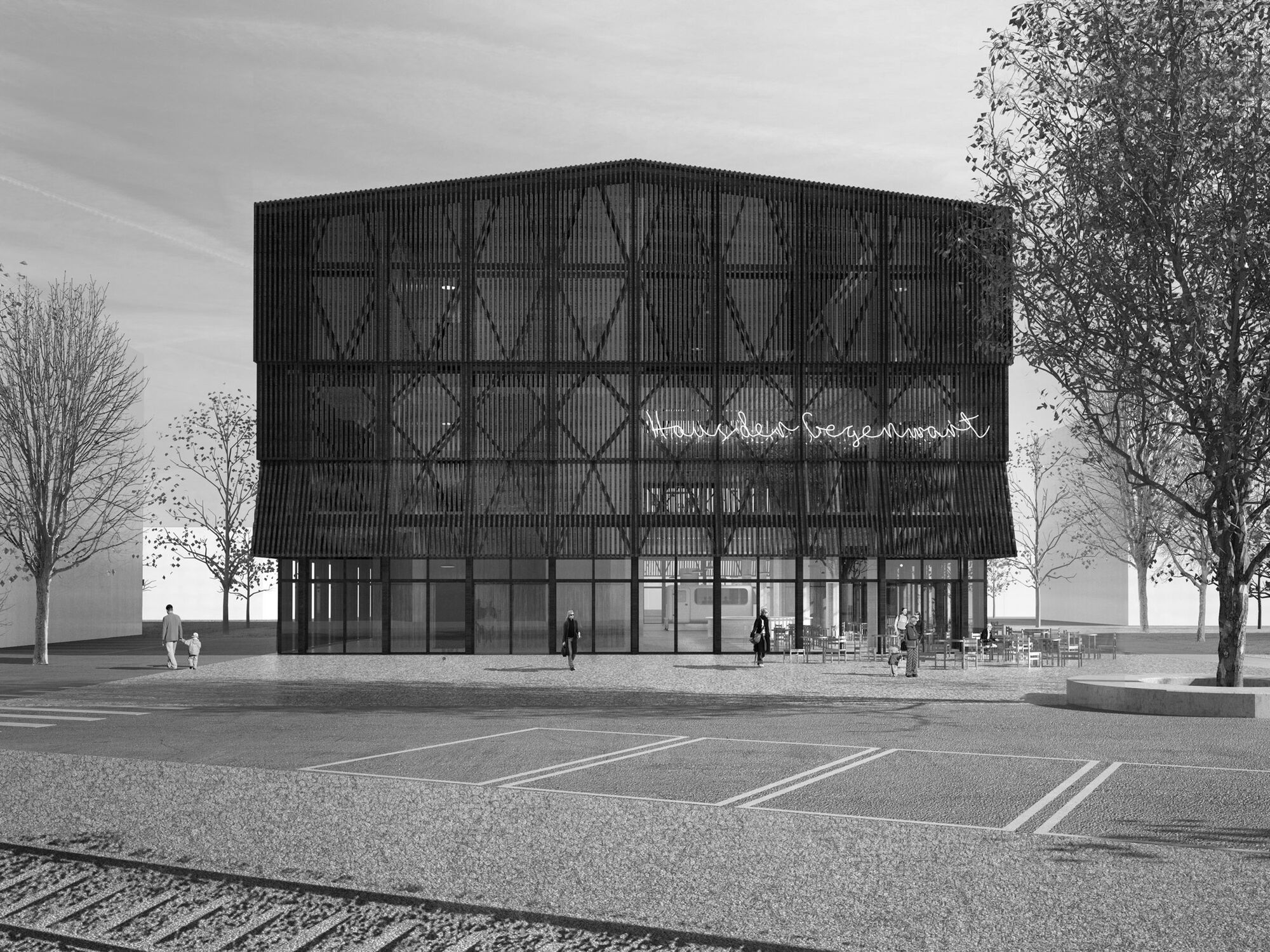 Stapferhaus Lenzburg
Stapferhaus Lenzburg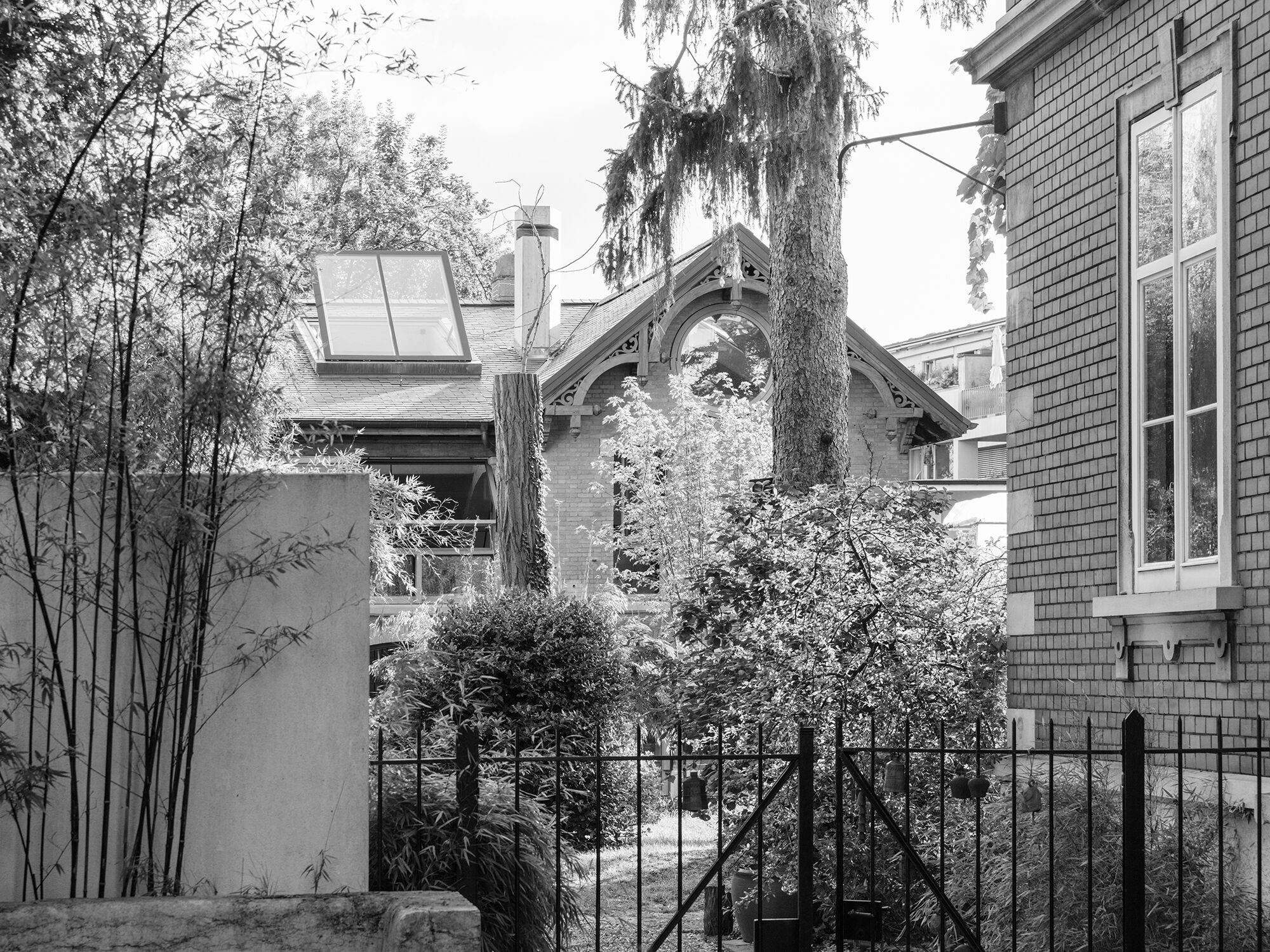 Missionsstrasse House
Missionsstrasse House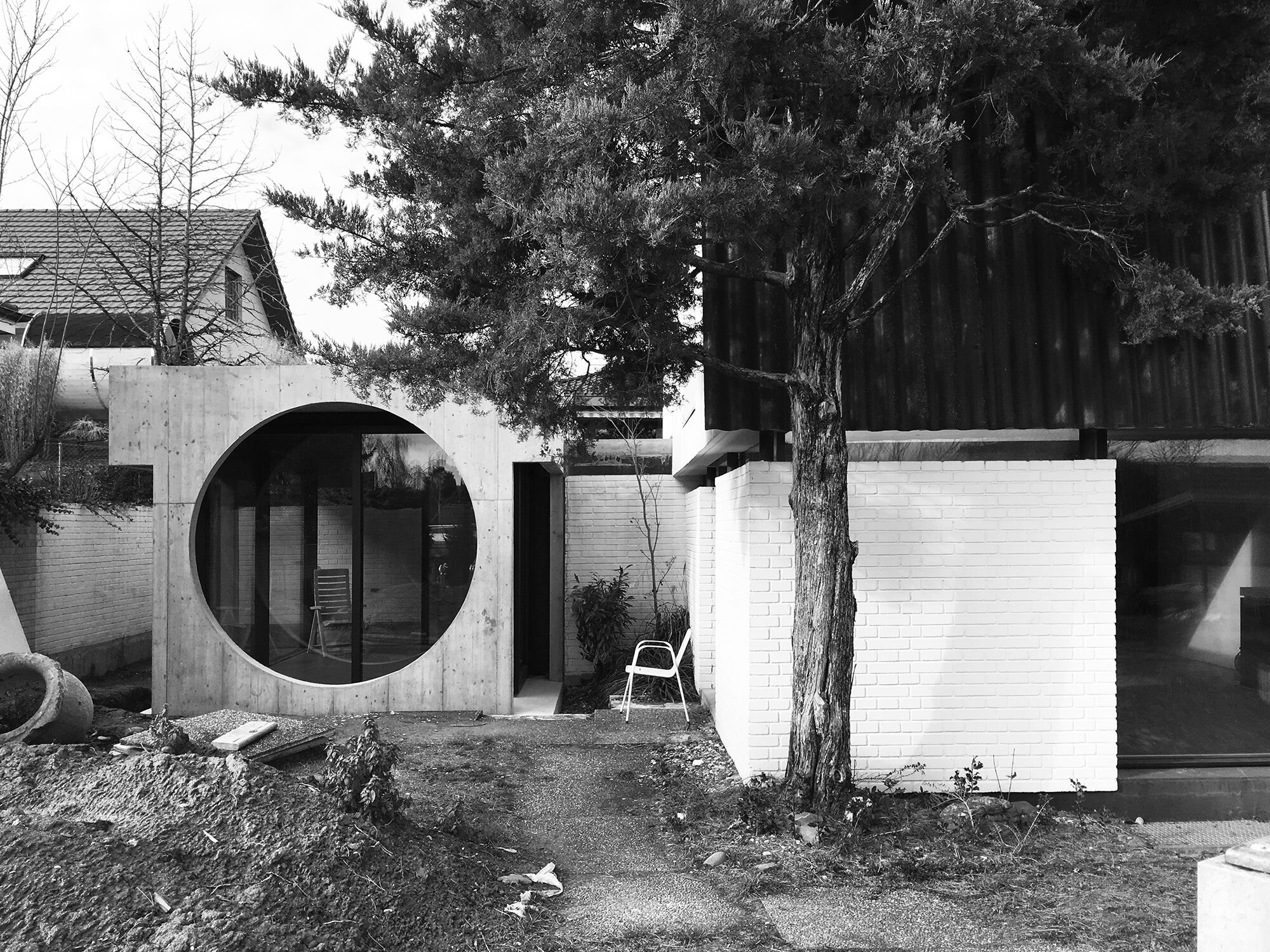 Allschwil House
Allschwil House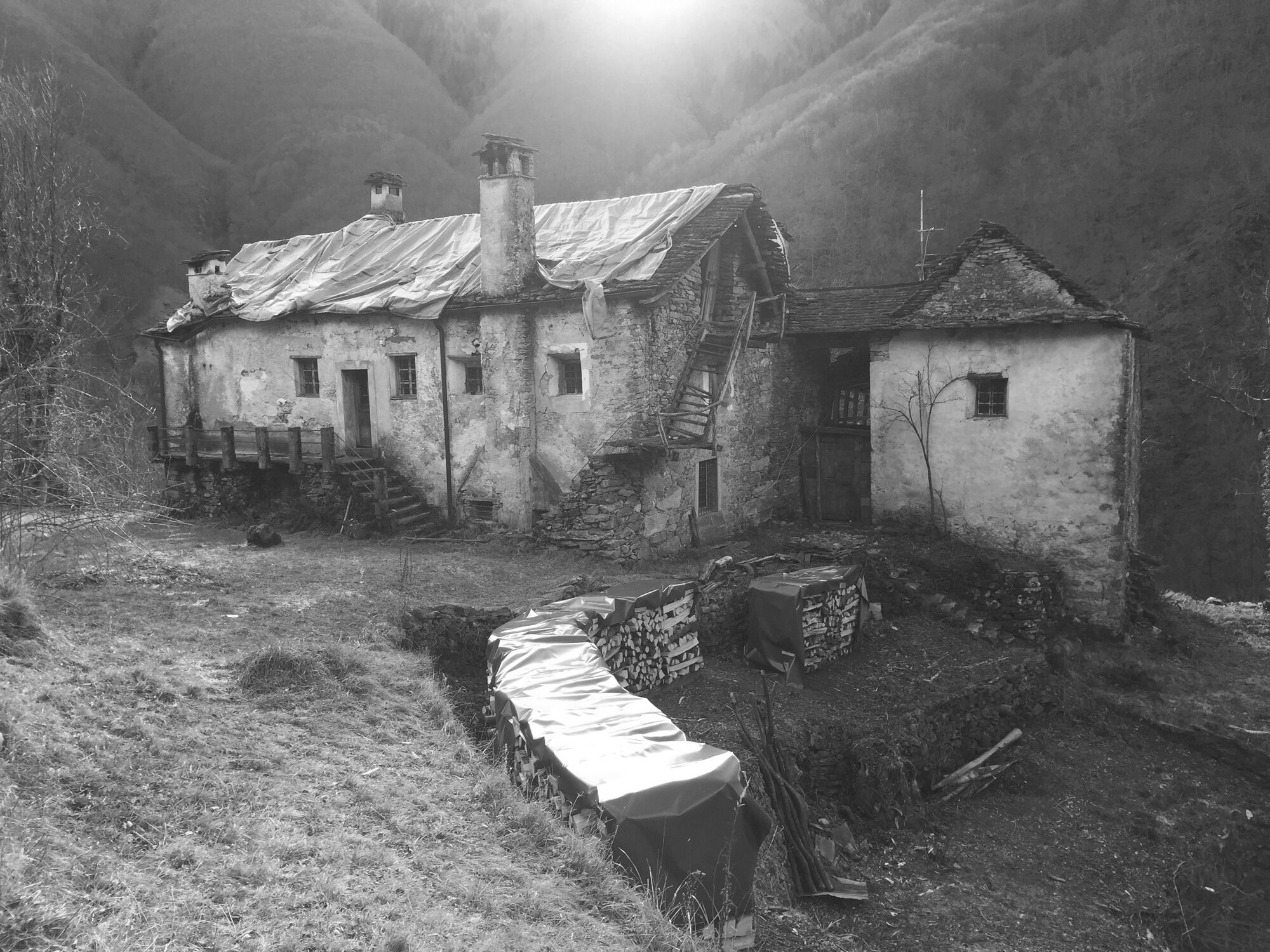 Casa Mosogno
Casa Mosogno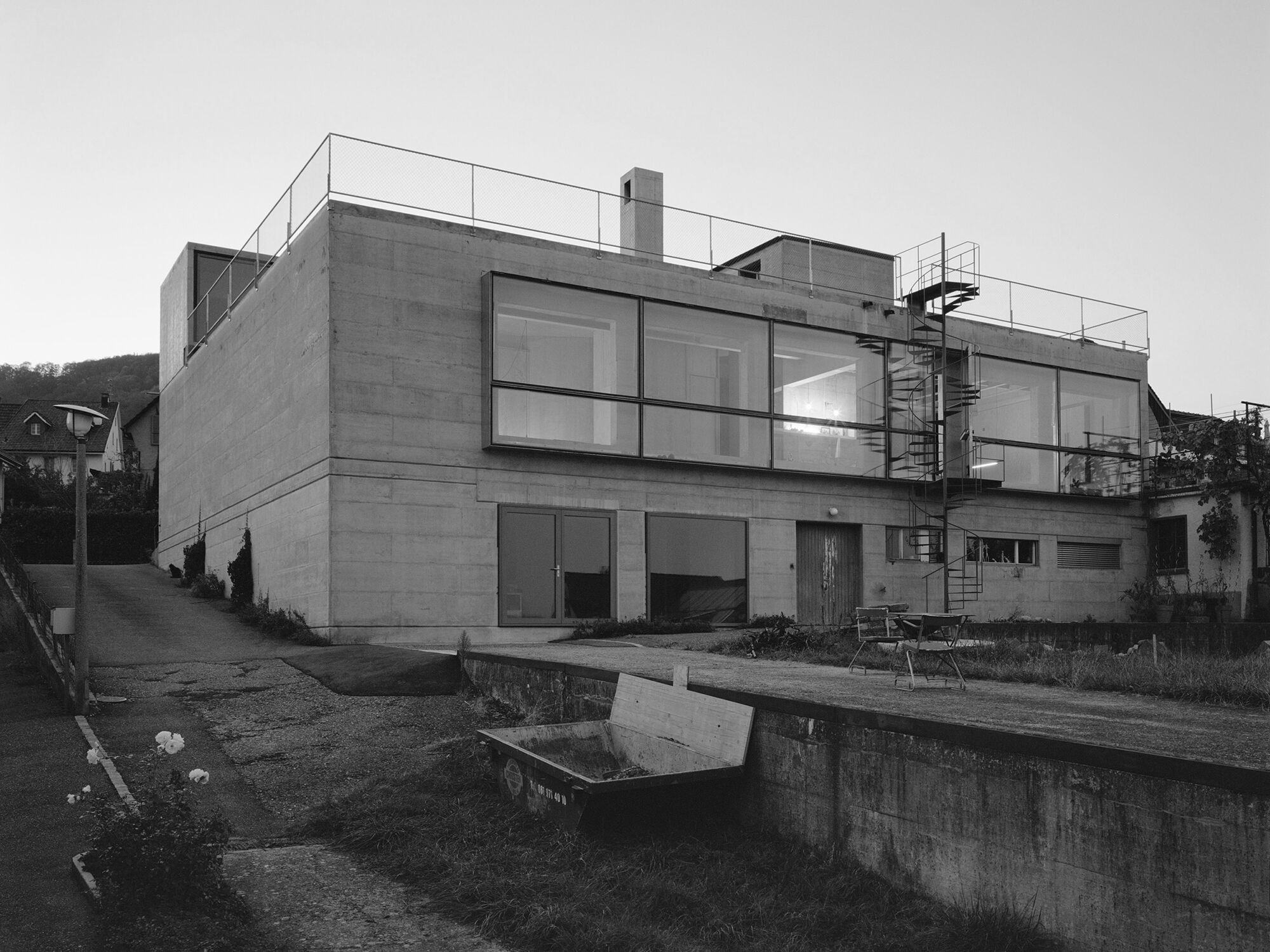 Cherry Storehouse Nuglar
Cherry Storehouse Nuglar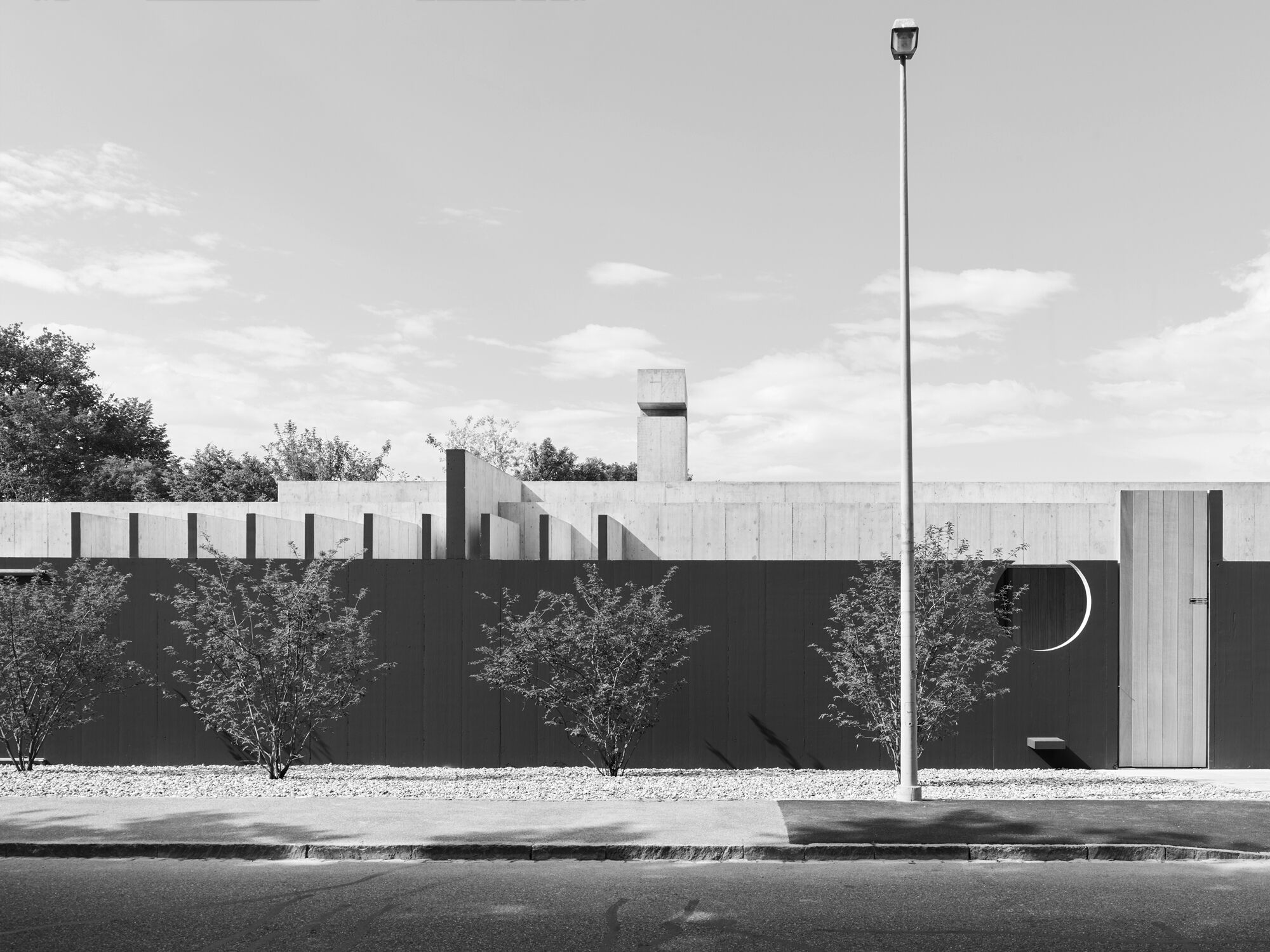 Kirschgarten House
Kirschgarten House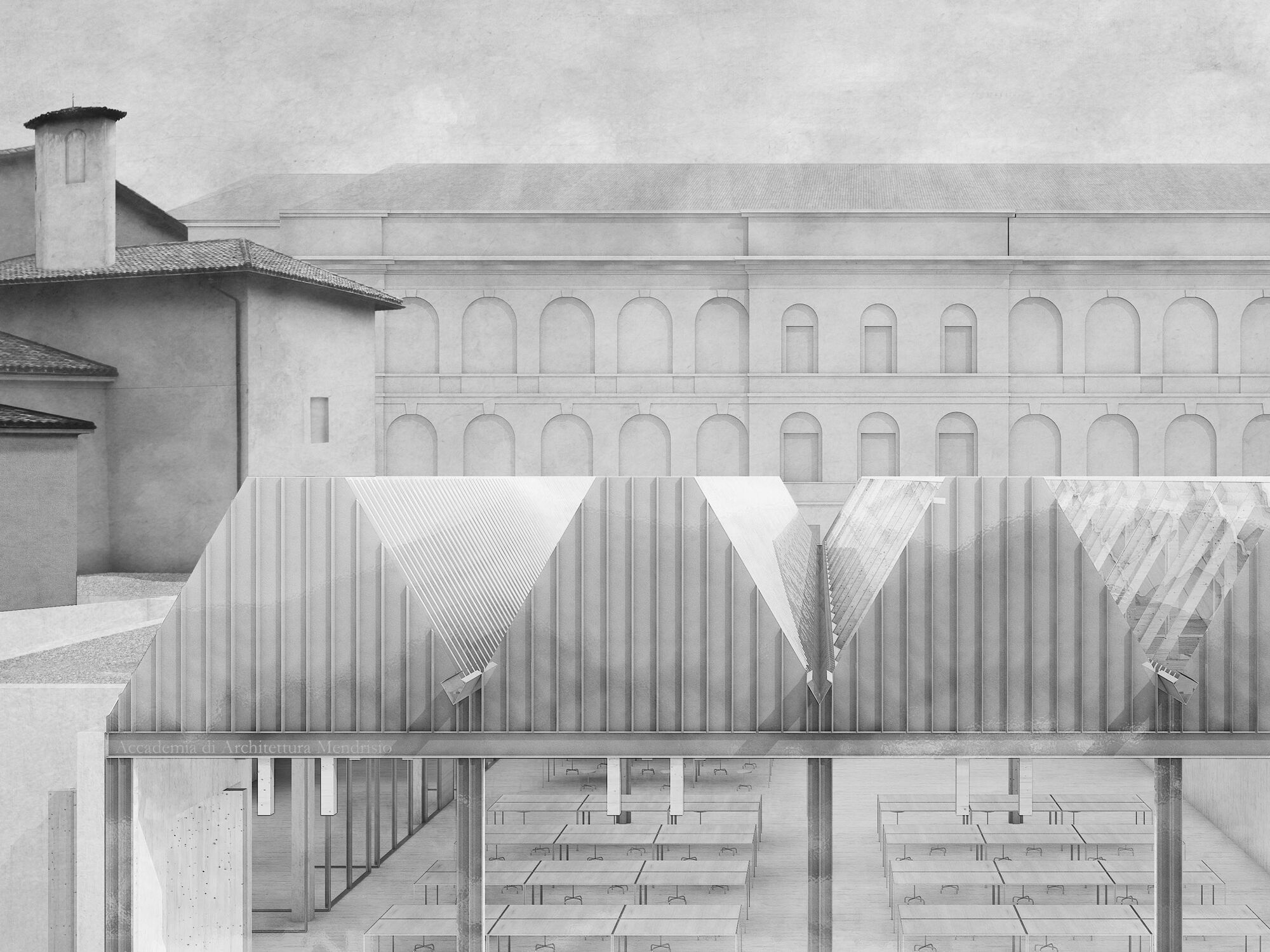 Accademia di Architettura
Accademia di Architettura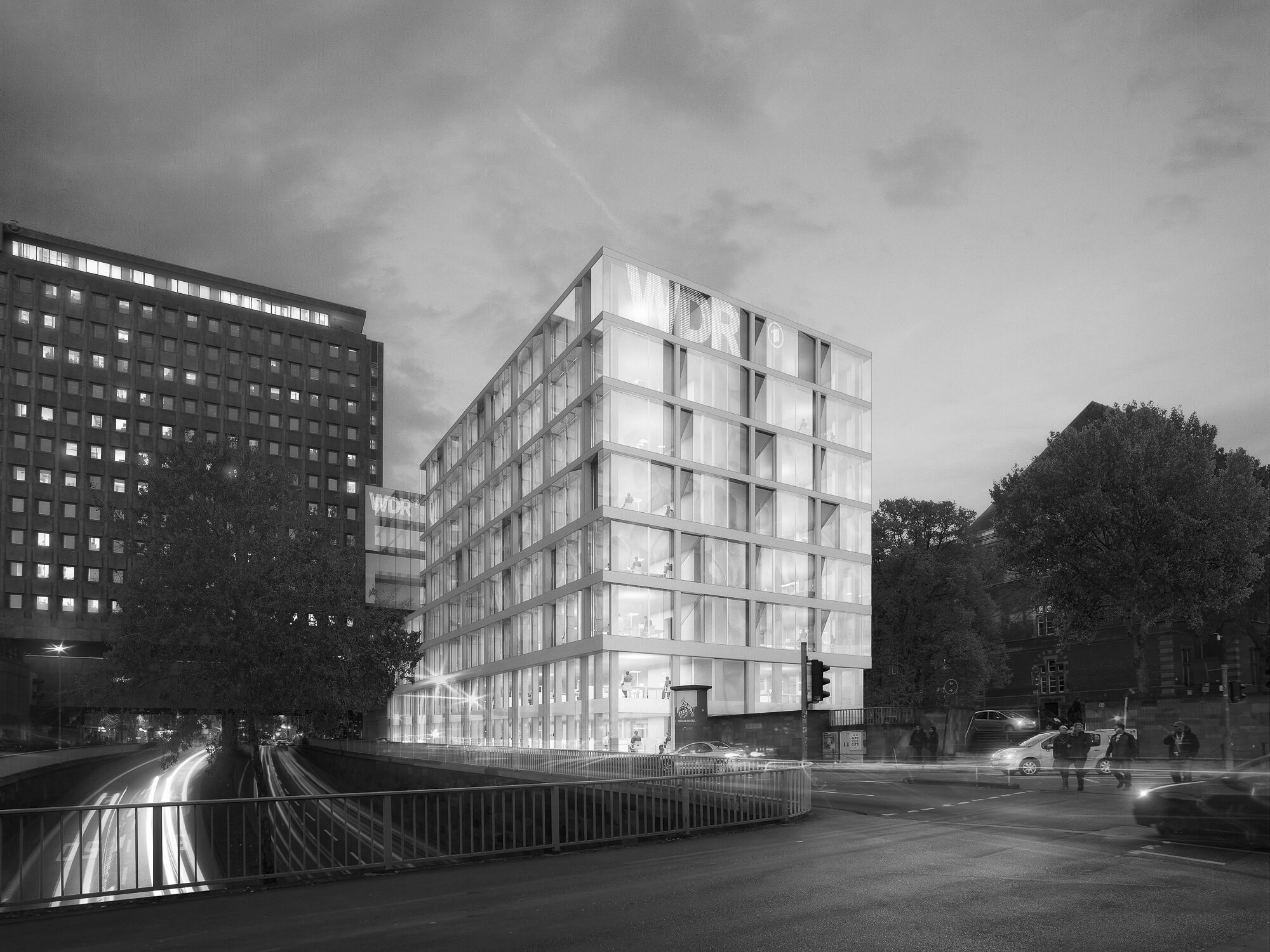 WDR-Filmhaus
WDR-Filmhaus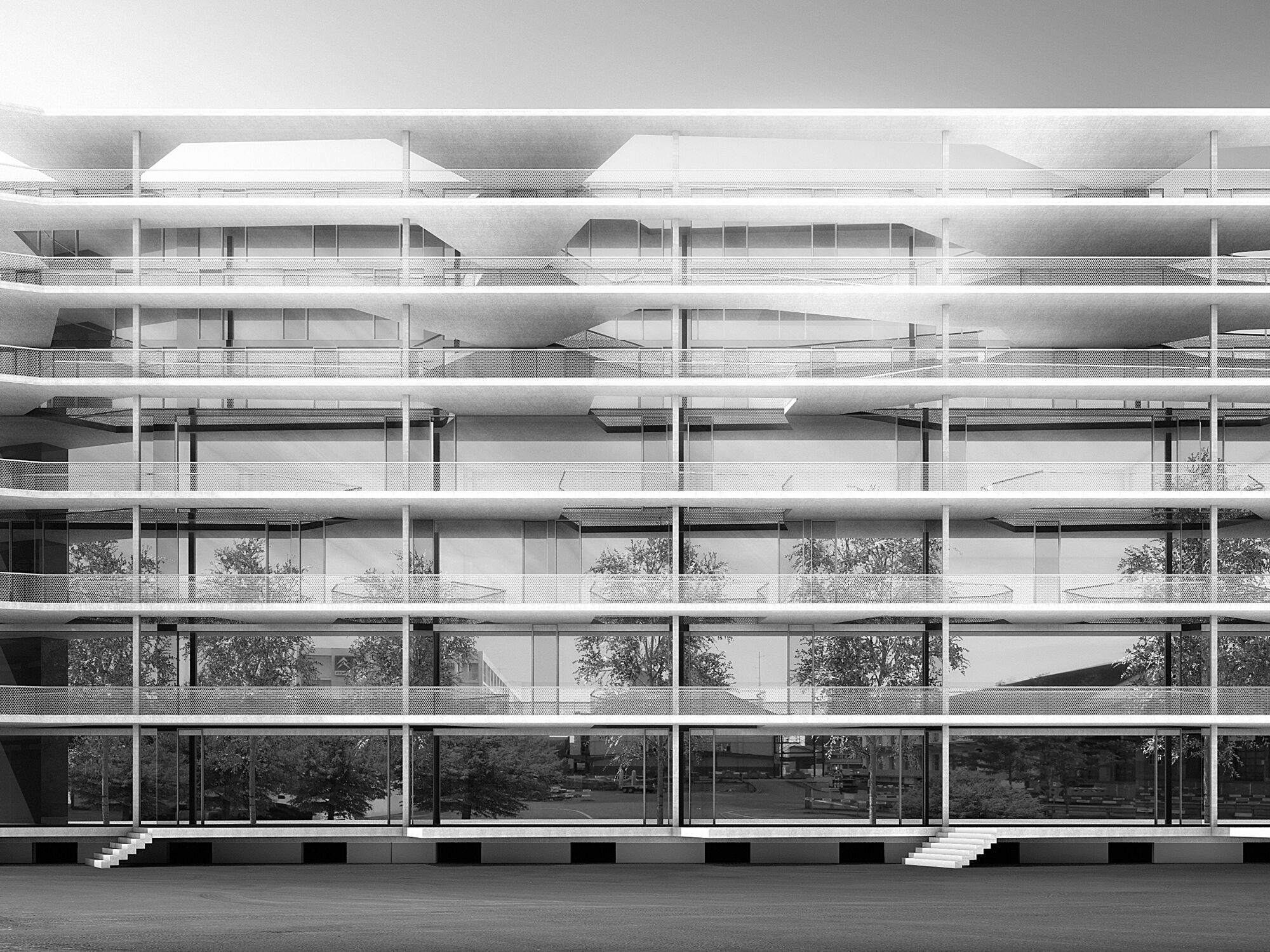 Transitlager Münchenstein
Transitlager Münchenstein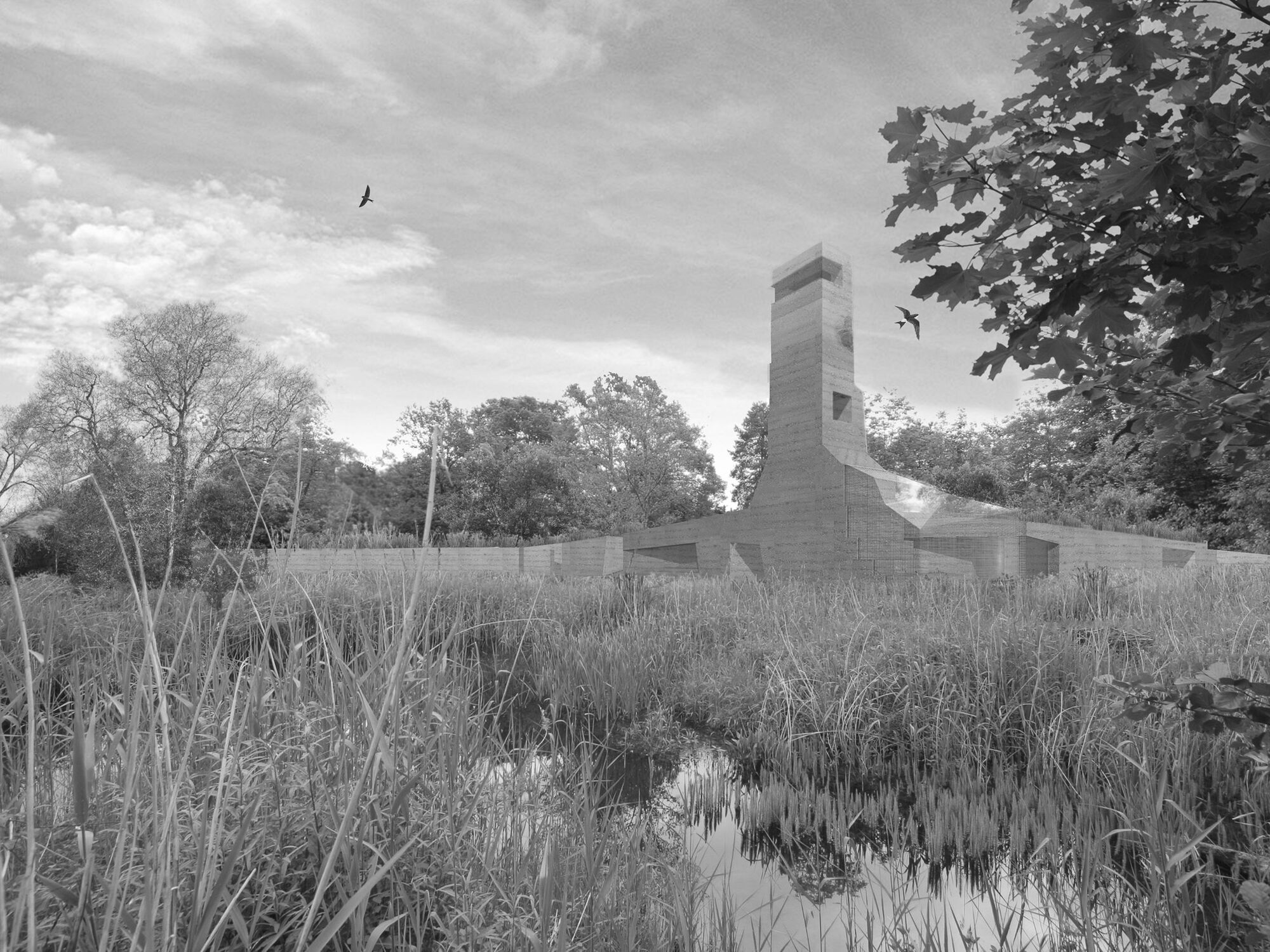 Ornithological Centre Sempach
Ornithological Centre Sempach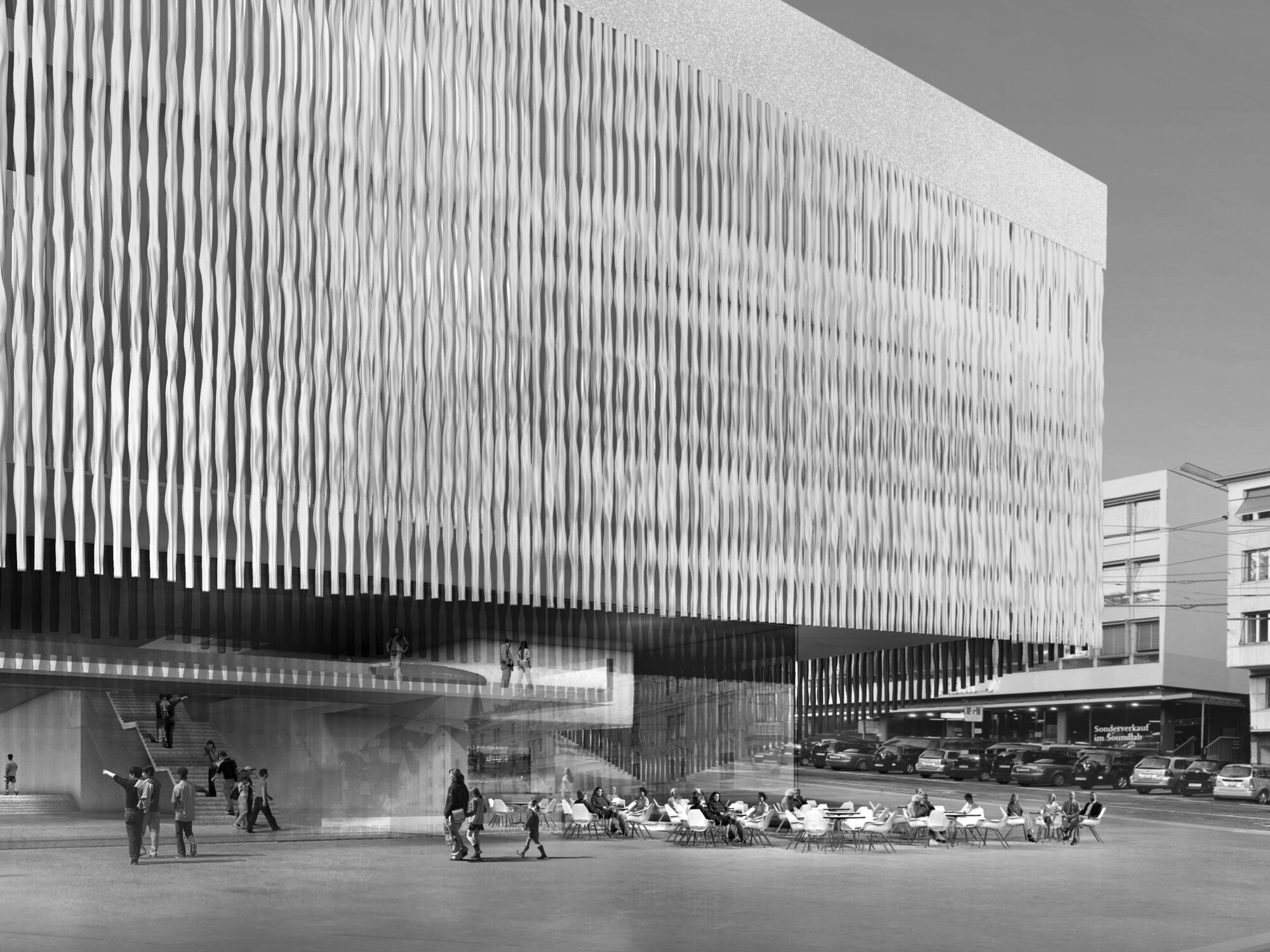 Kunsthaus Zürich
Kunsthaus Zürich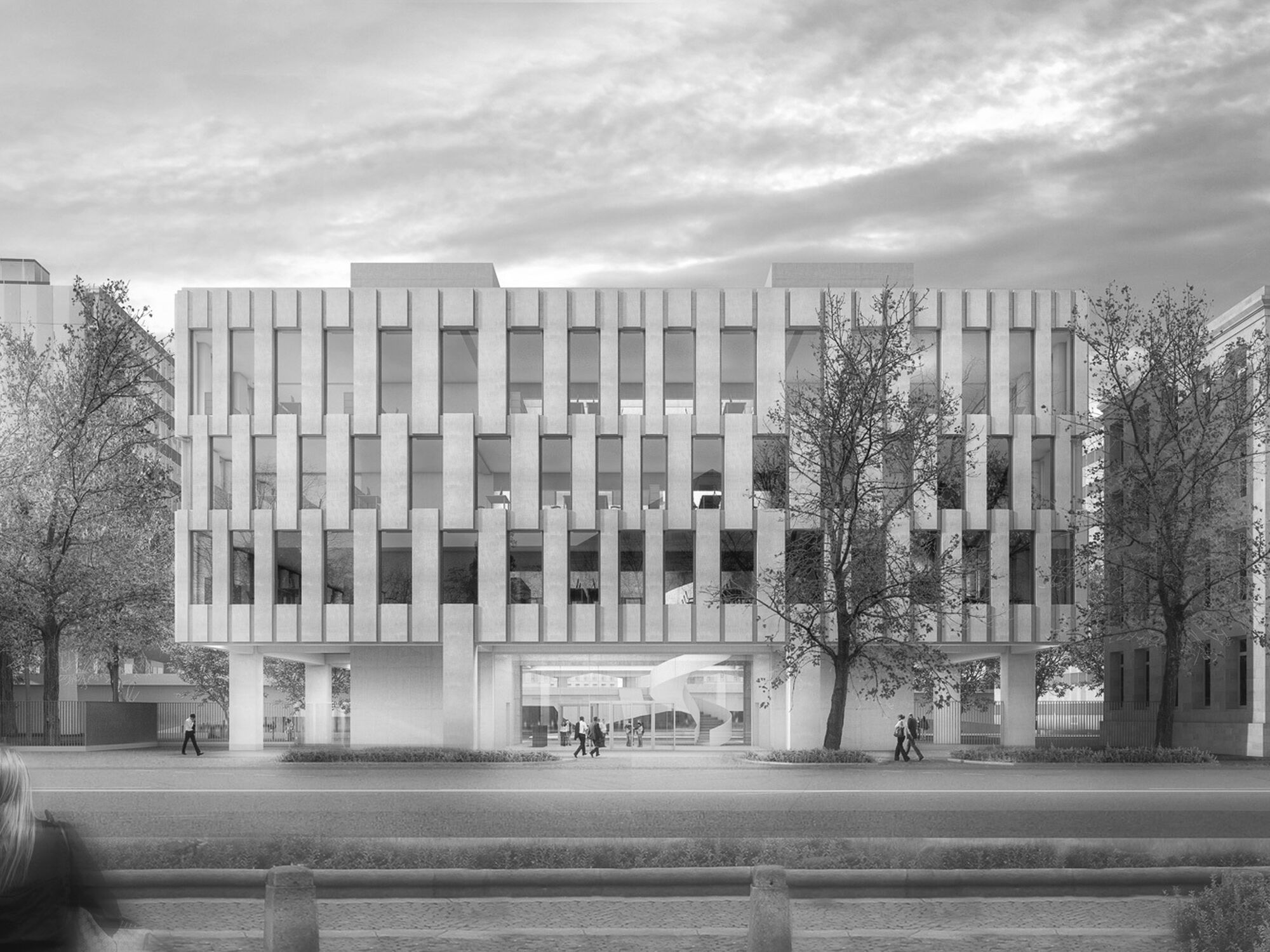 Syngenta Headquarters
Syngenta Headquarters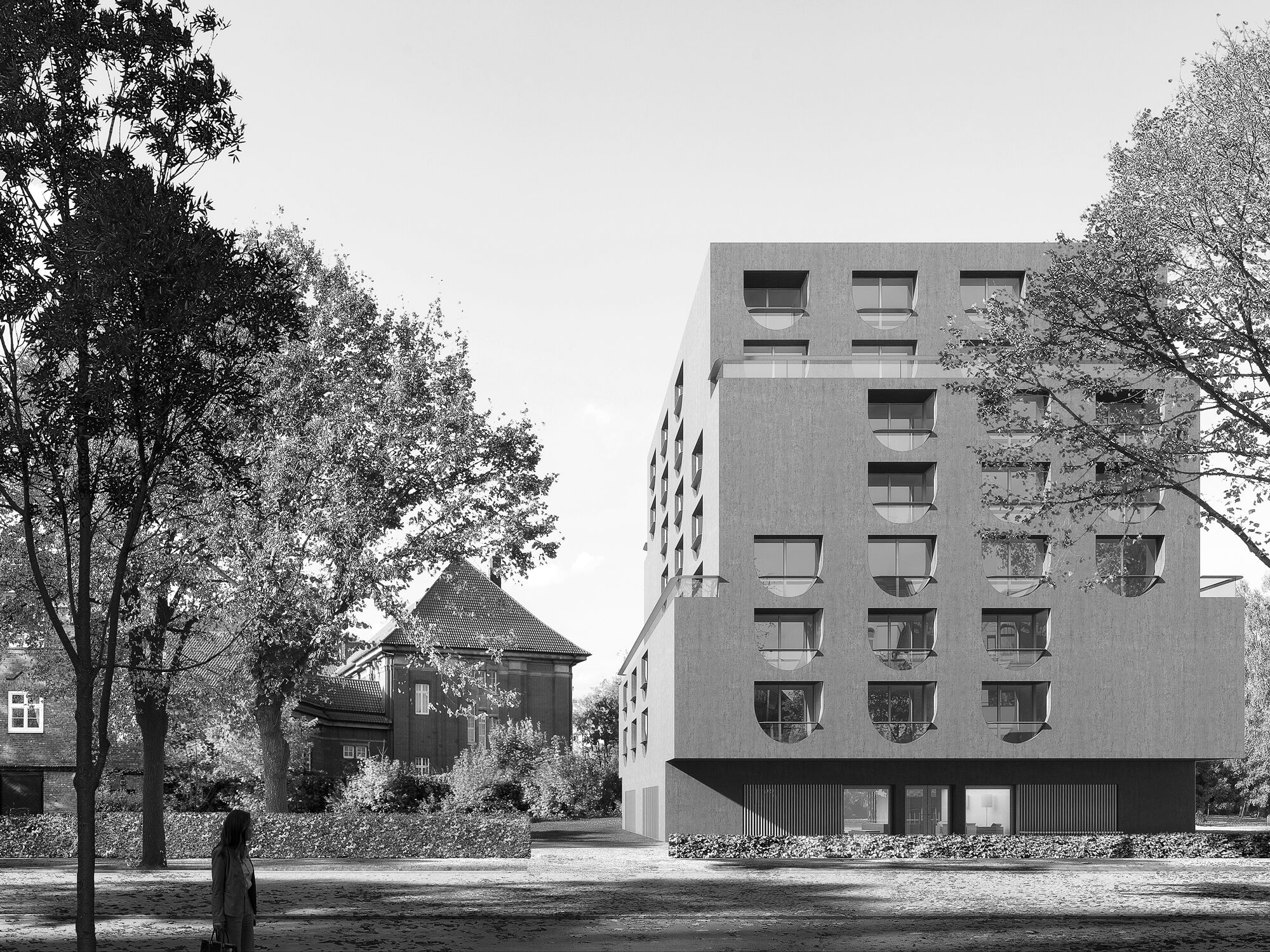 University Guest House Hamburg
University Guest House Hamburg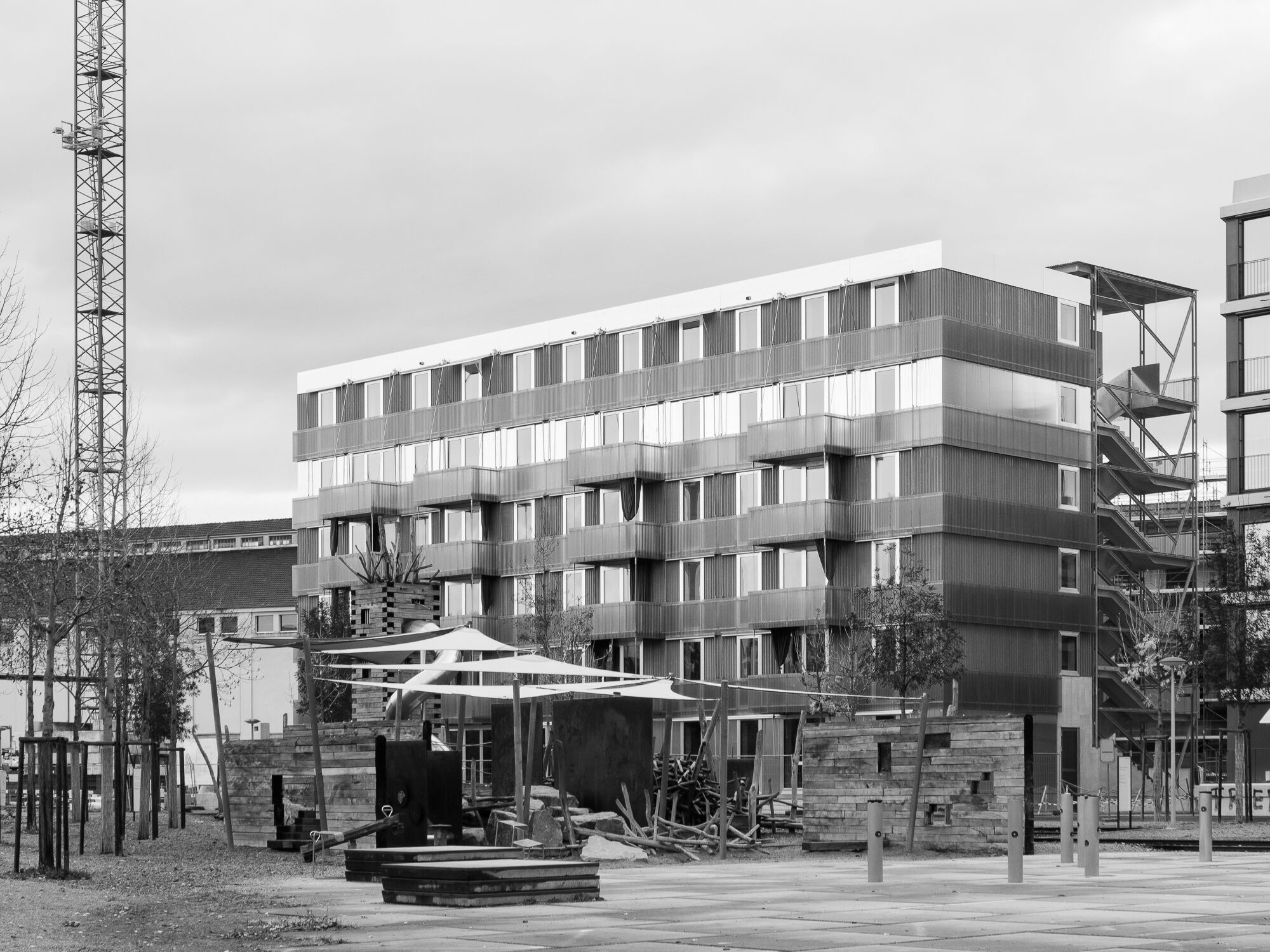 Cooperative Building Stadterle
Cooperative Building Stadterle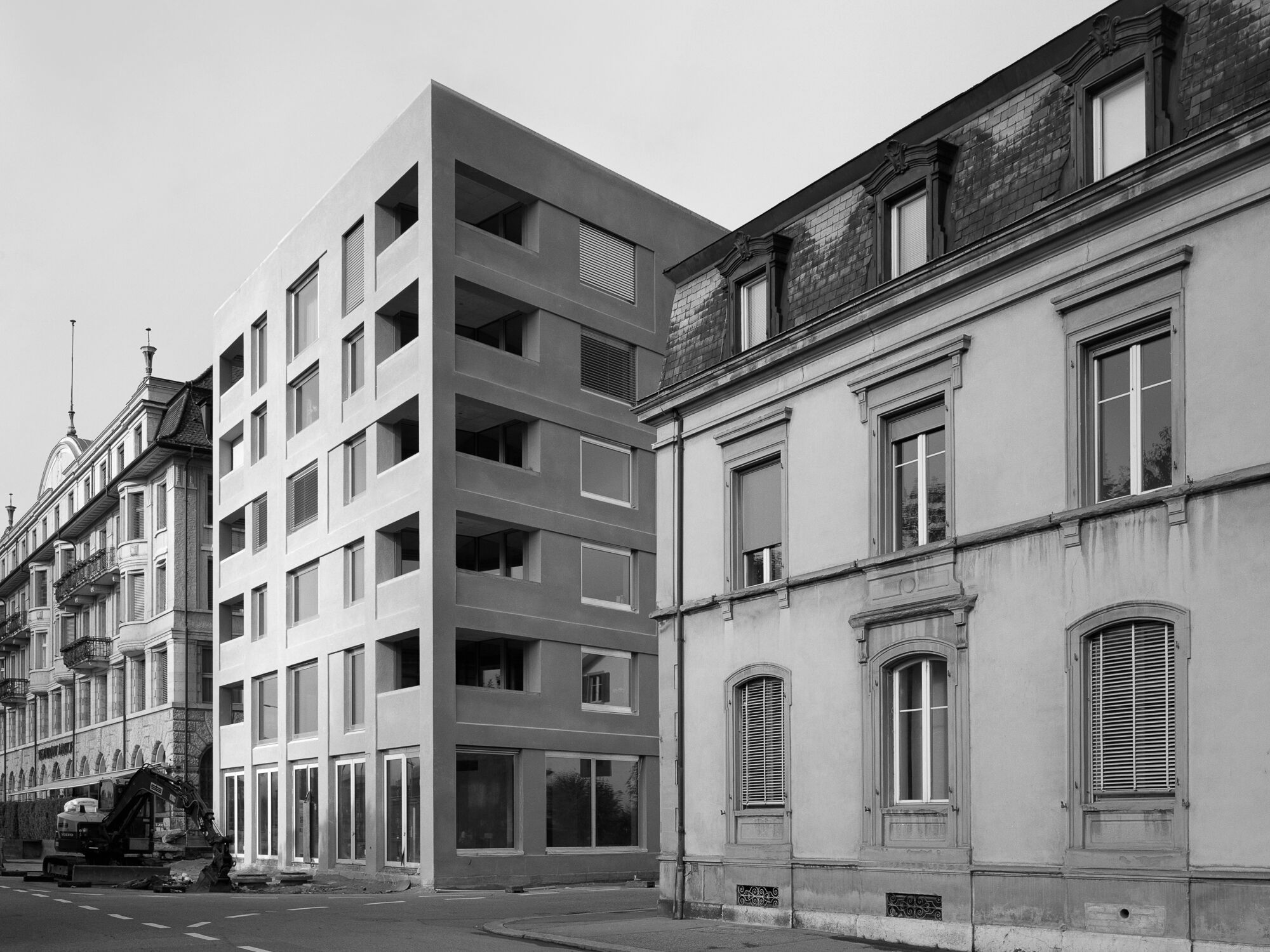 Residential Building Amthausquai
Residential Building Amthausquai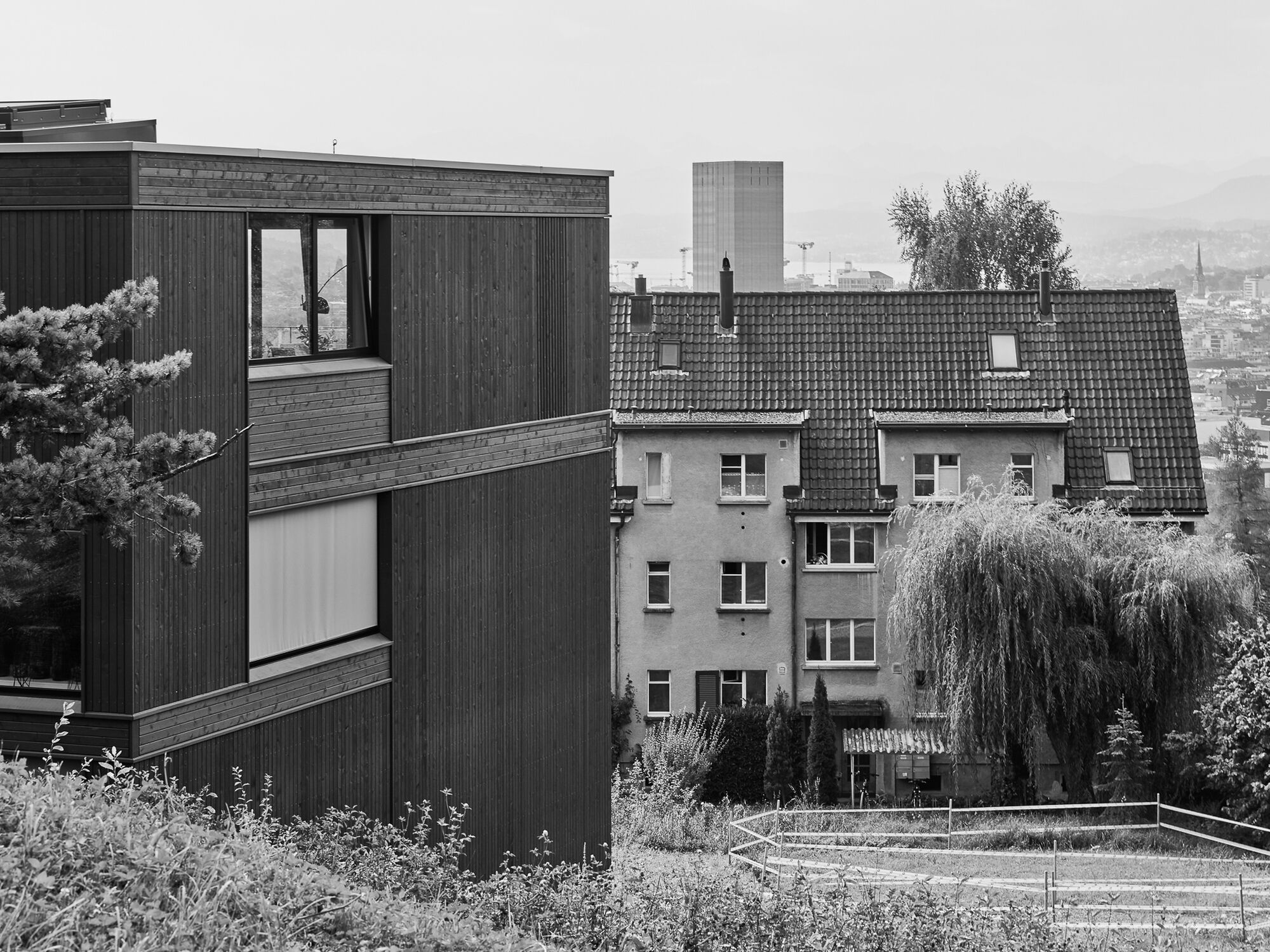 Residential Housing Tièchestrasse
Residential Housing Tièchestrasse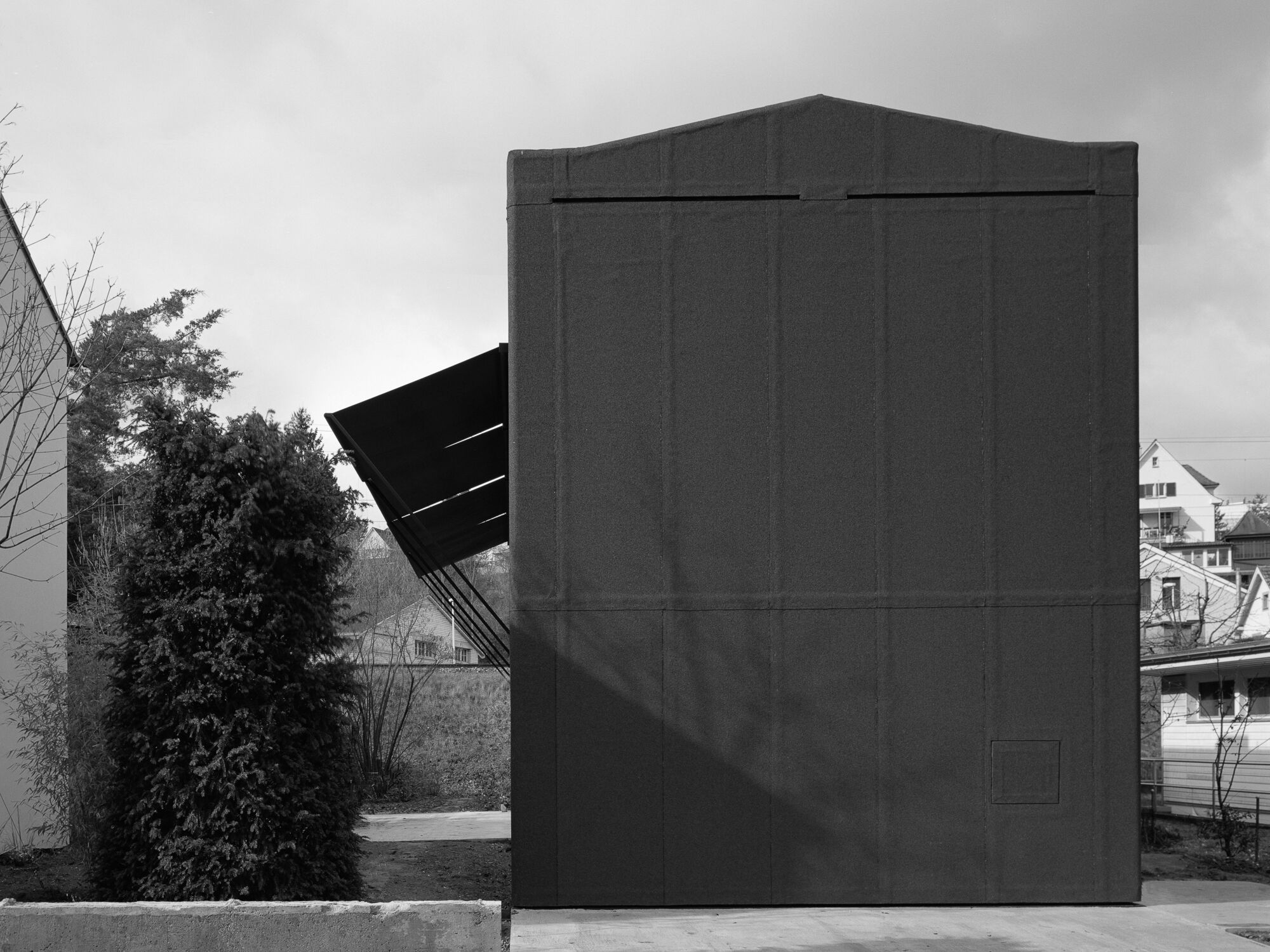 Münchenstein House
Münchenstein House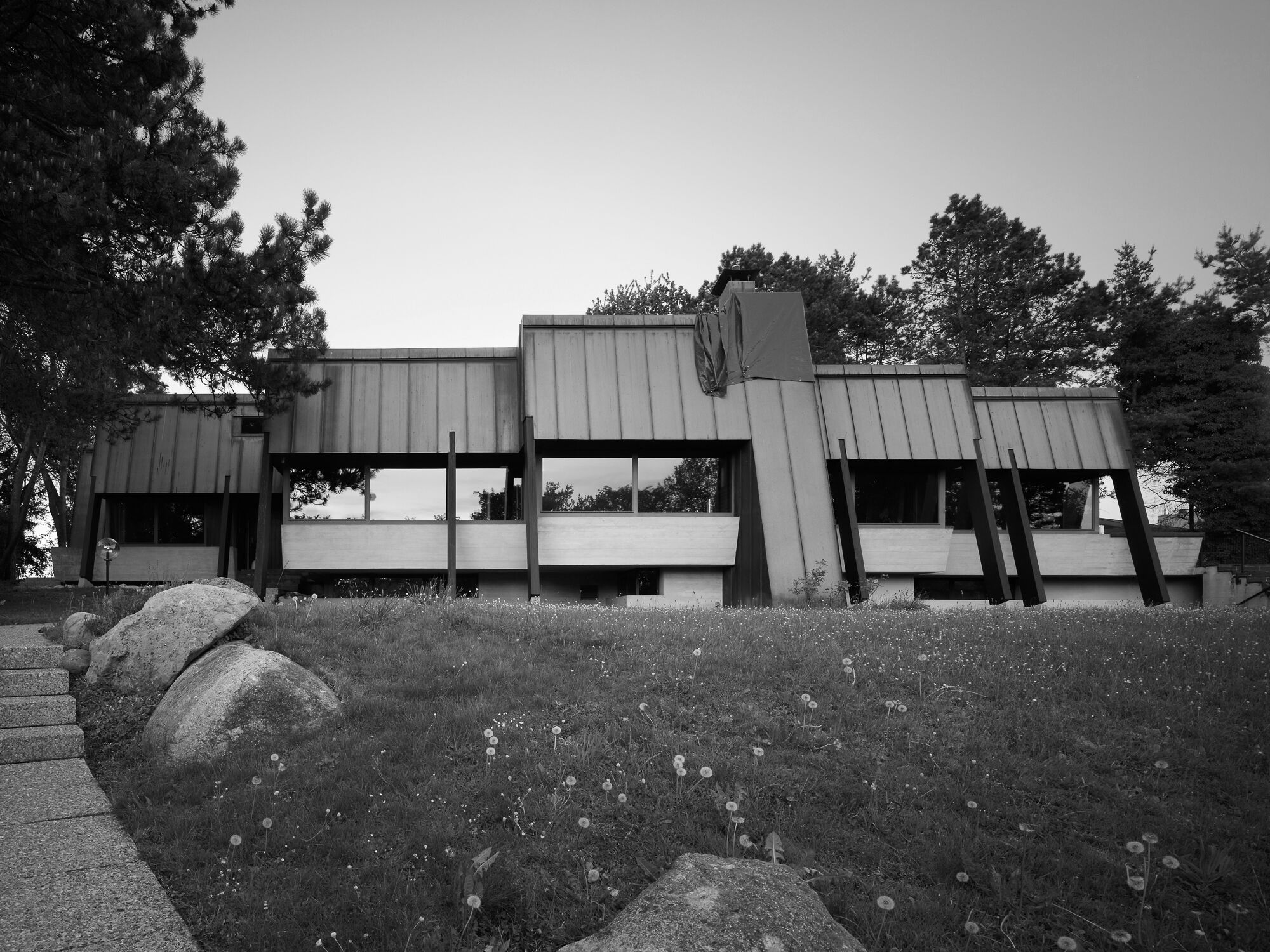 Greifensee House
Greifensee House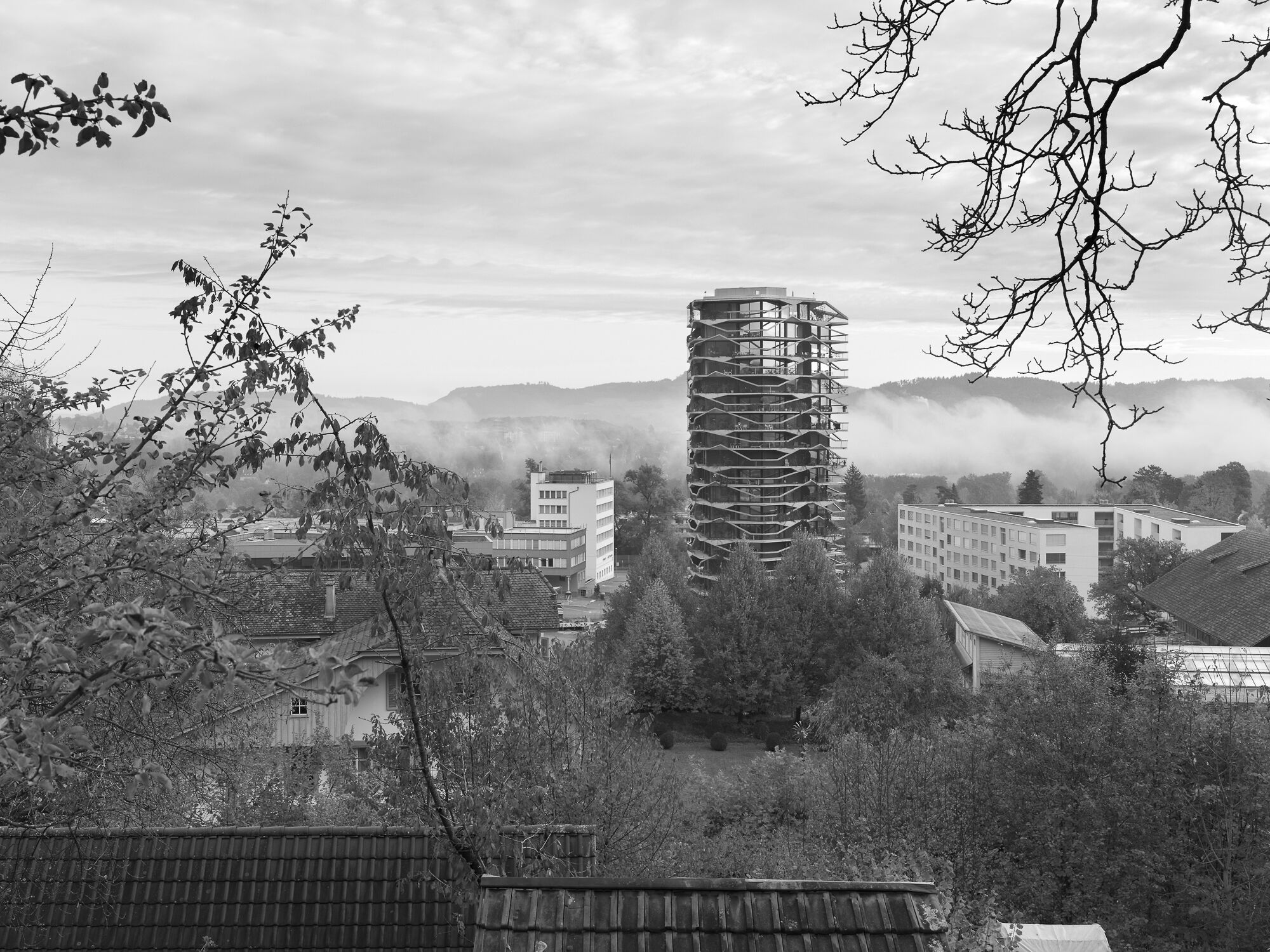 Garden Tower
Garden Tower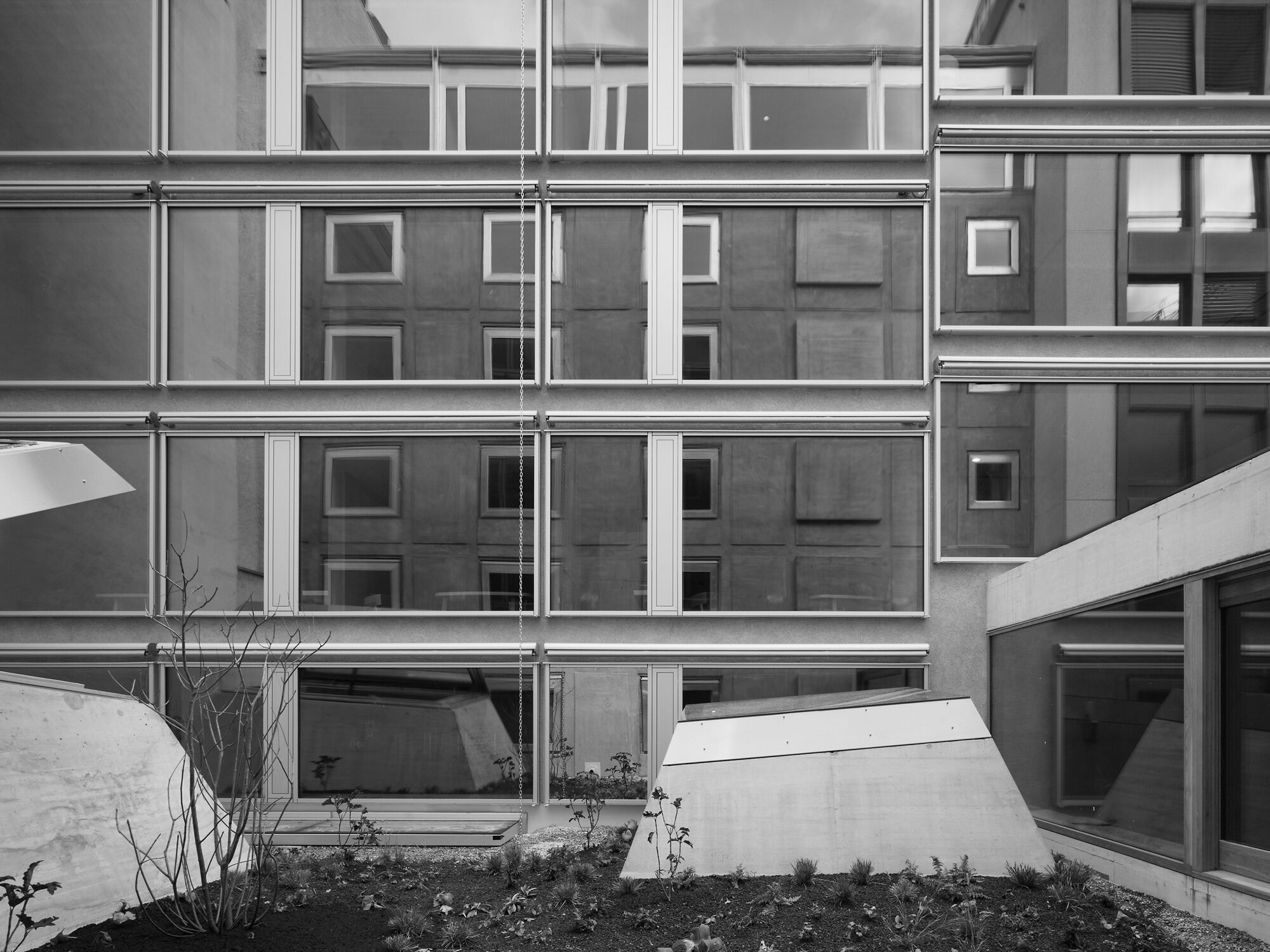 Hotel Nomad
Hotel Nomad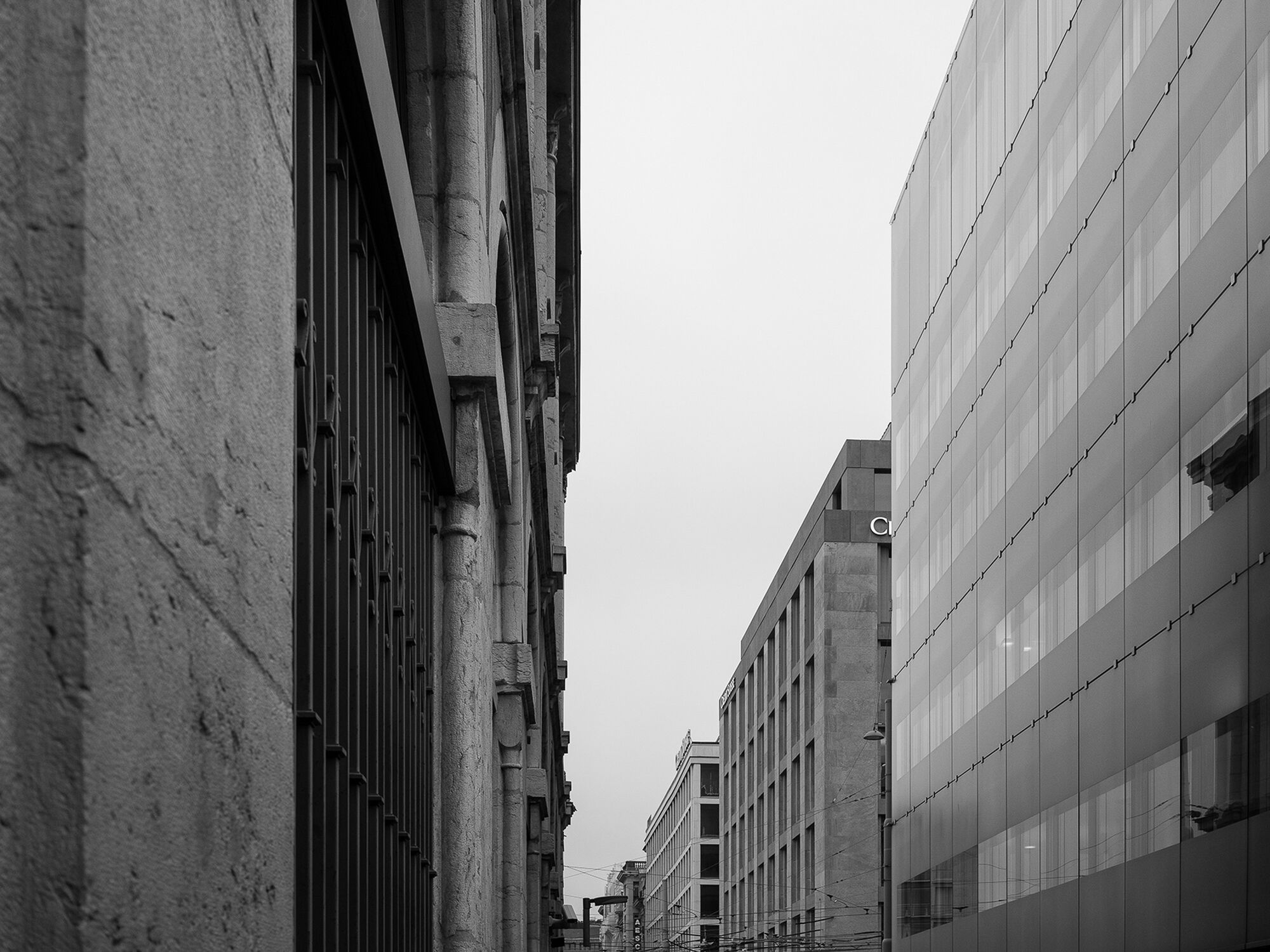 Credit Suisse
Credit Suisse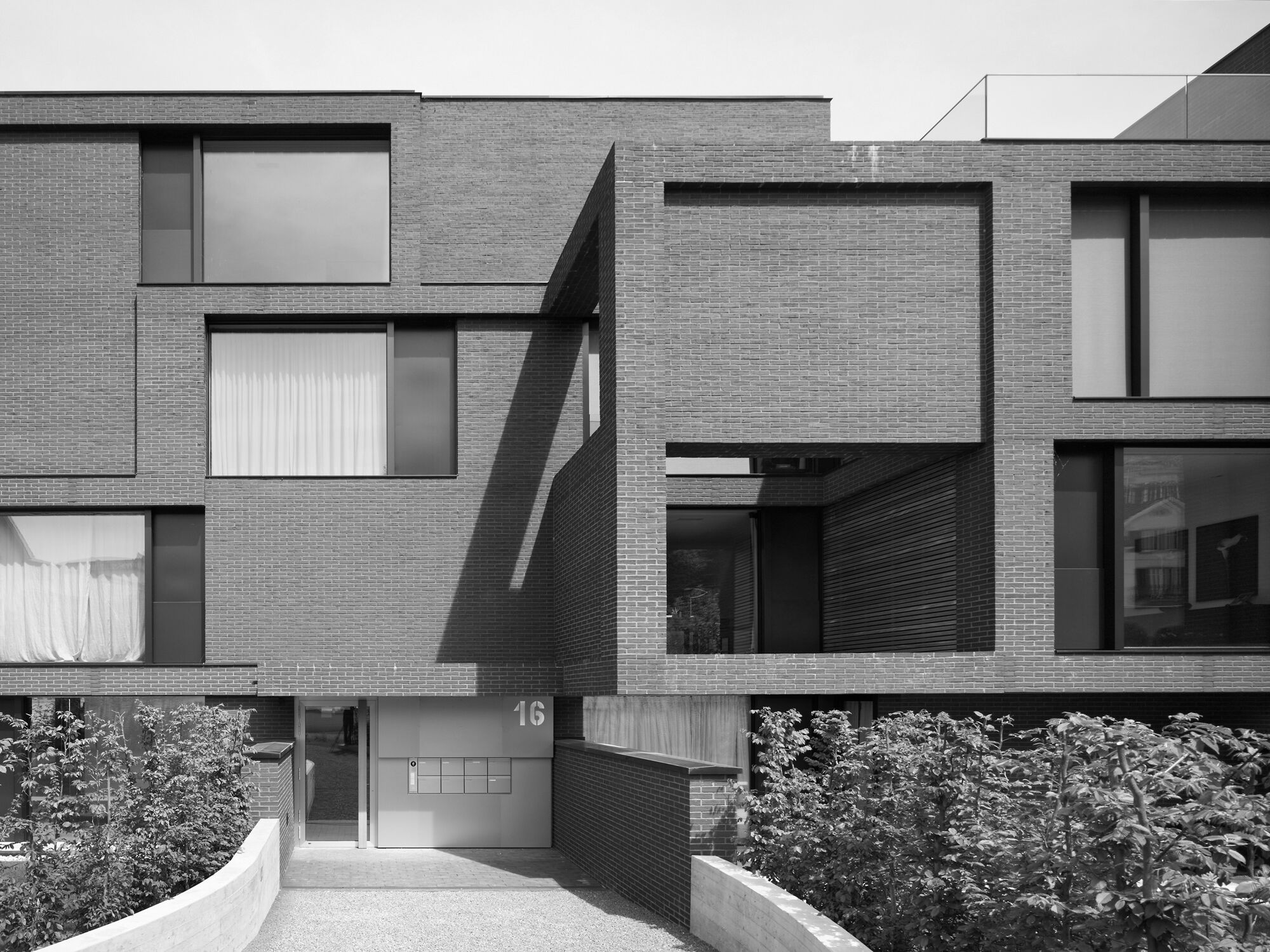 Residential Housing Peninsula
Residential Housing Peninsula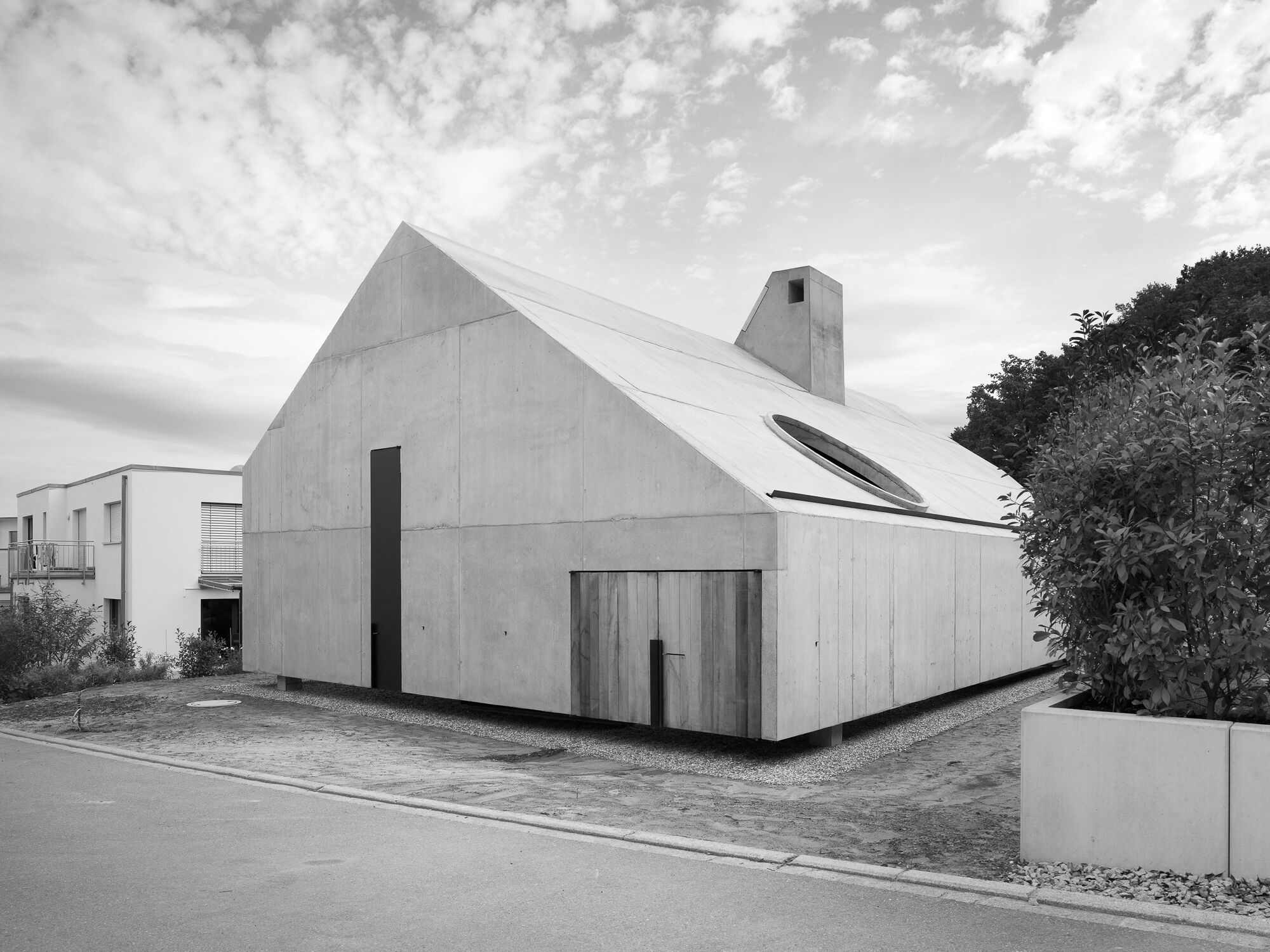 Lörrach House
Lörrach House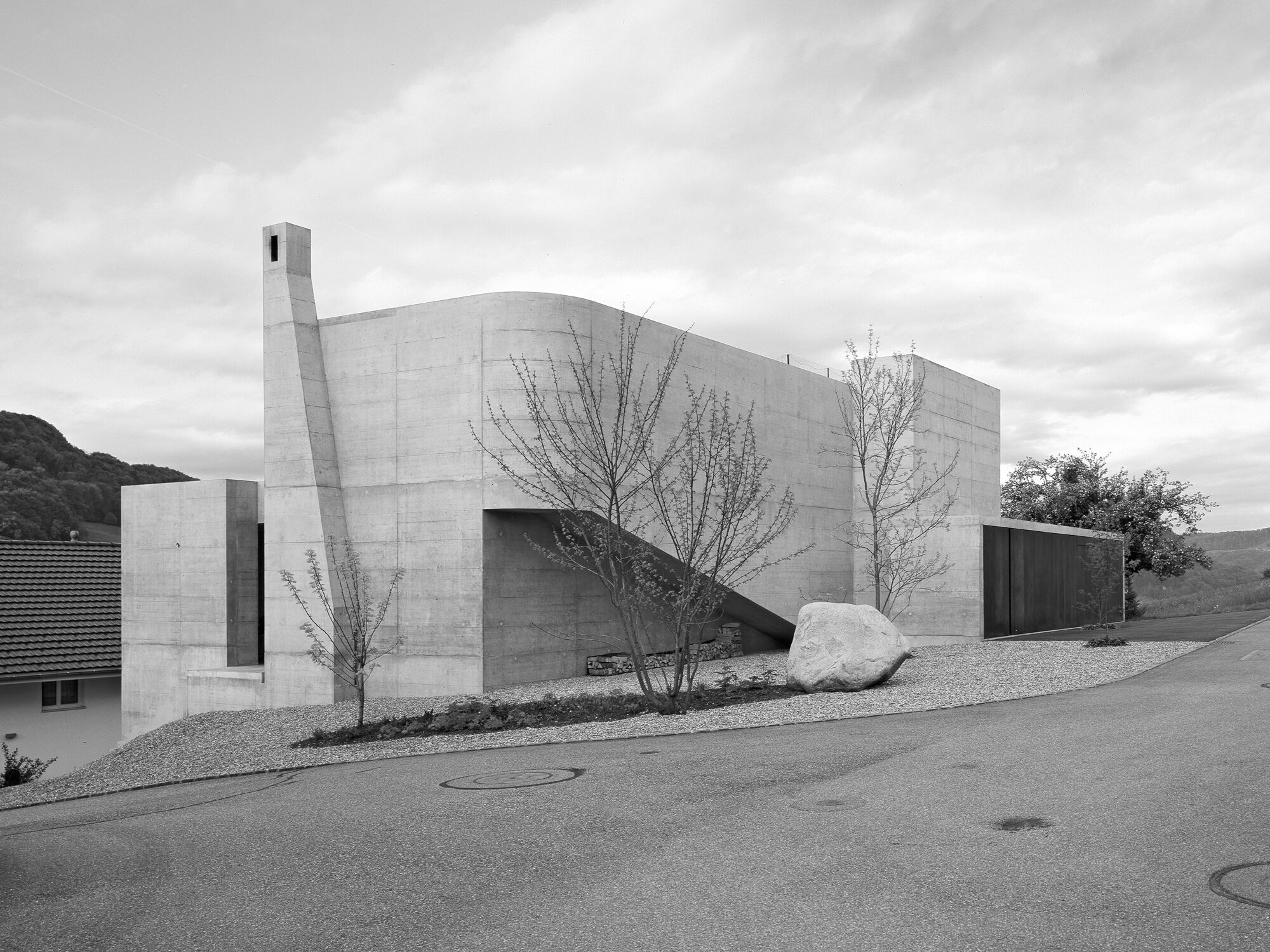 Chienbergreben House
Chienbergreben House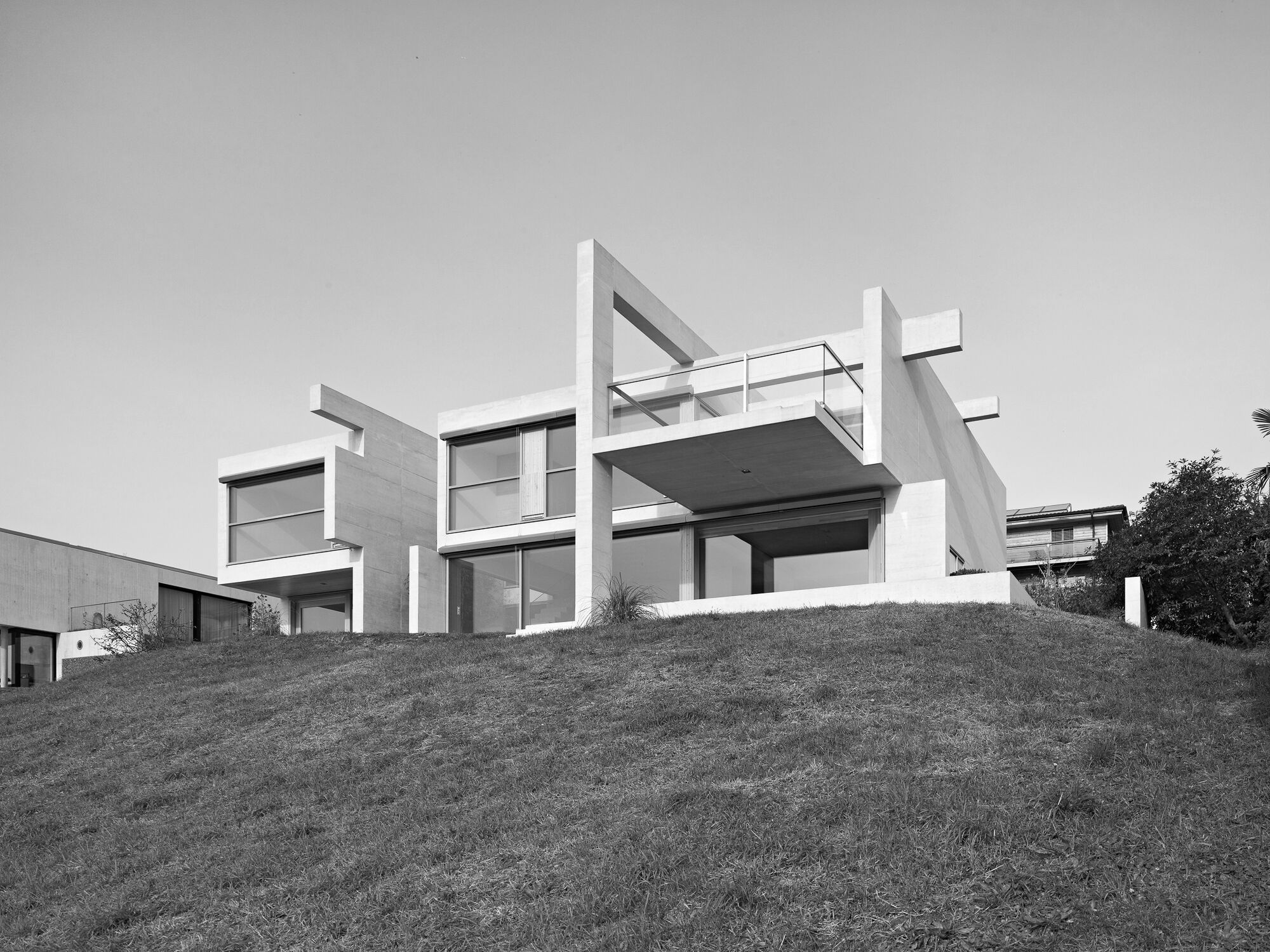 Hertenstein House
Hertenstein House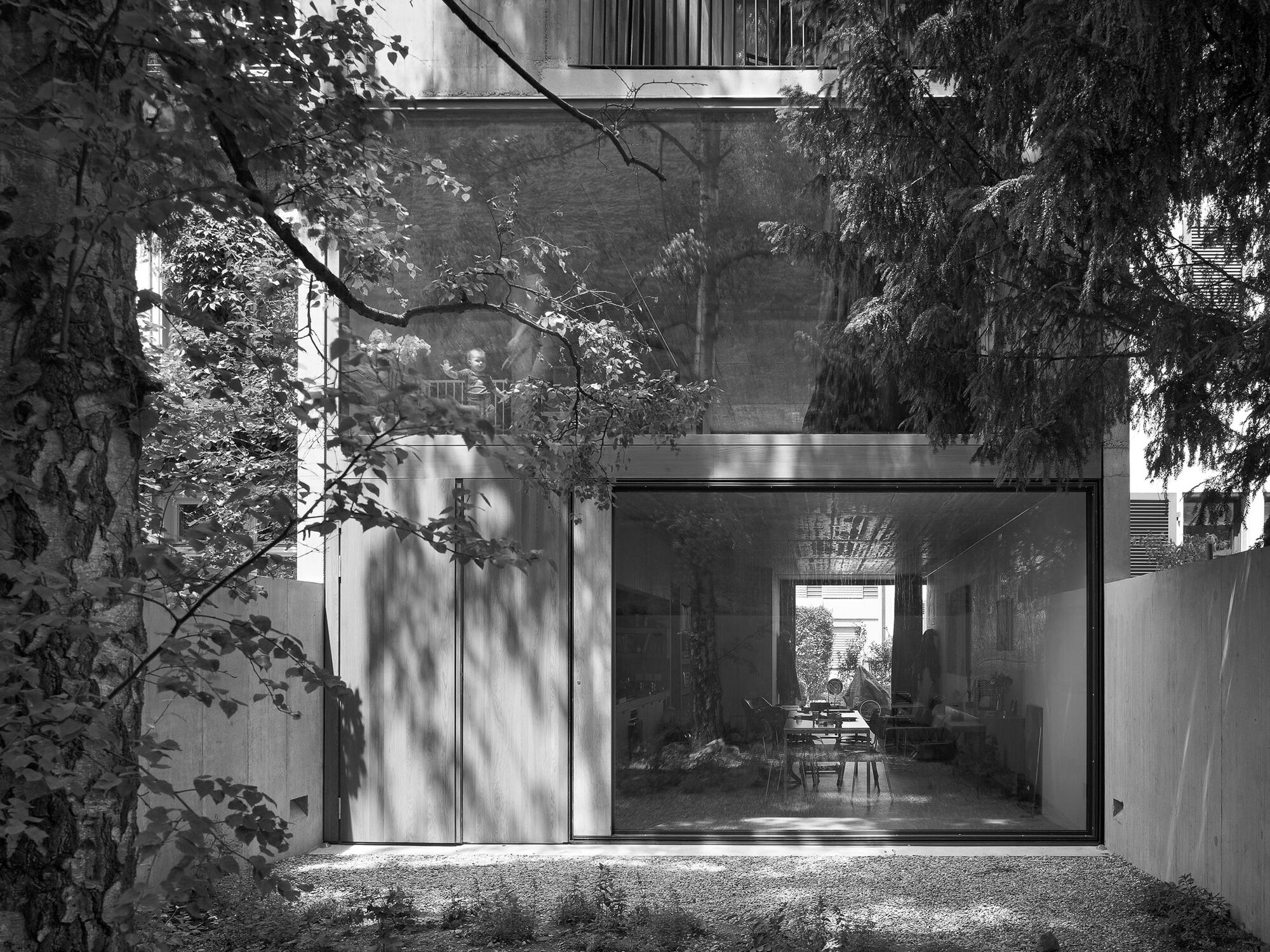 Bläsiring House
Bläsiring House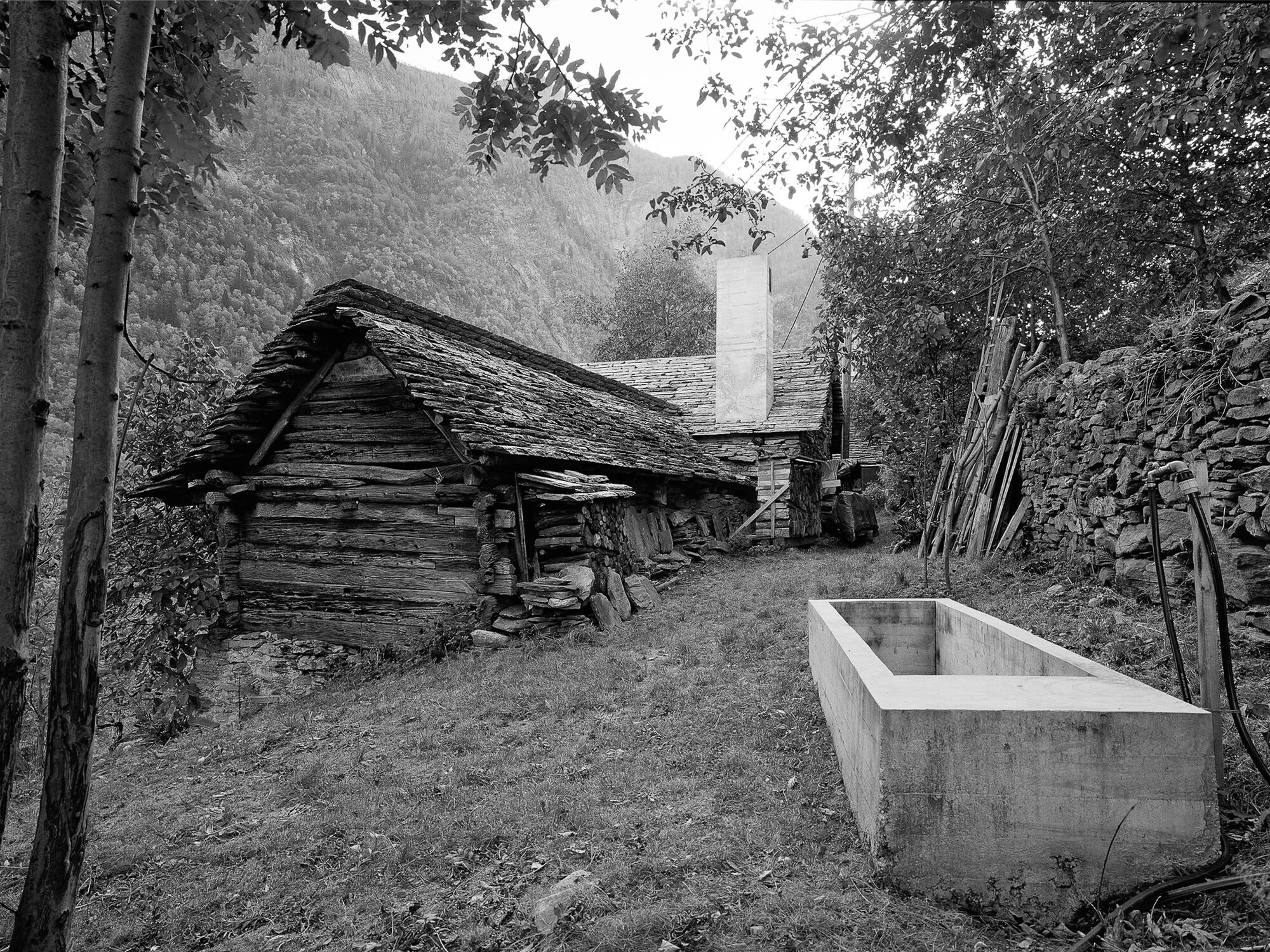 Casa D’Estate
Casa D’Estate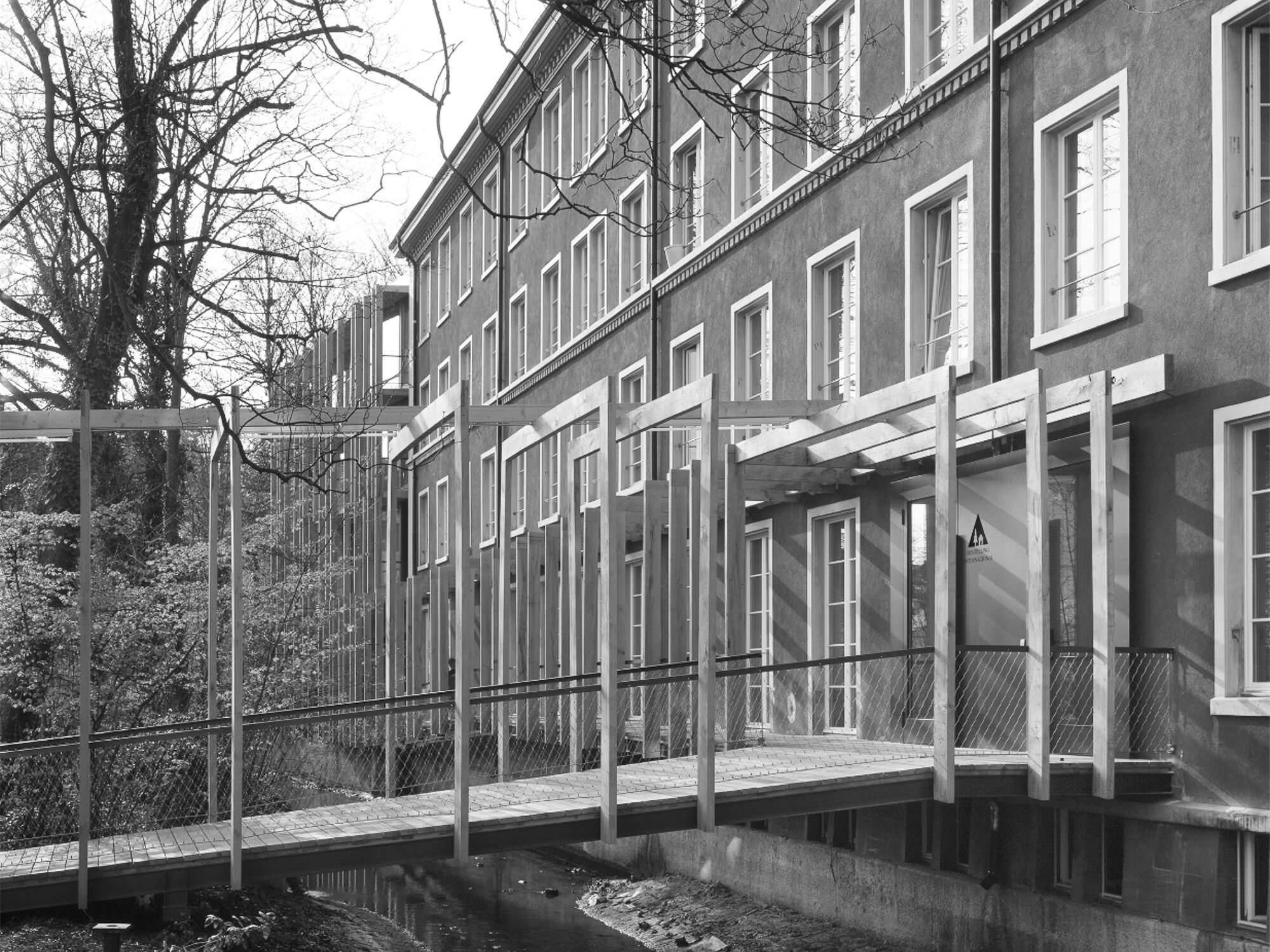 Youth Hostel St. Alban
Youth Hostel St. Alban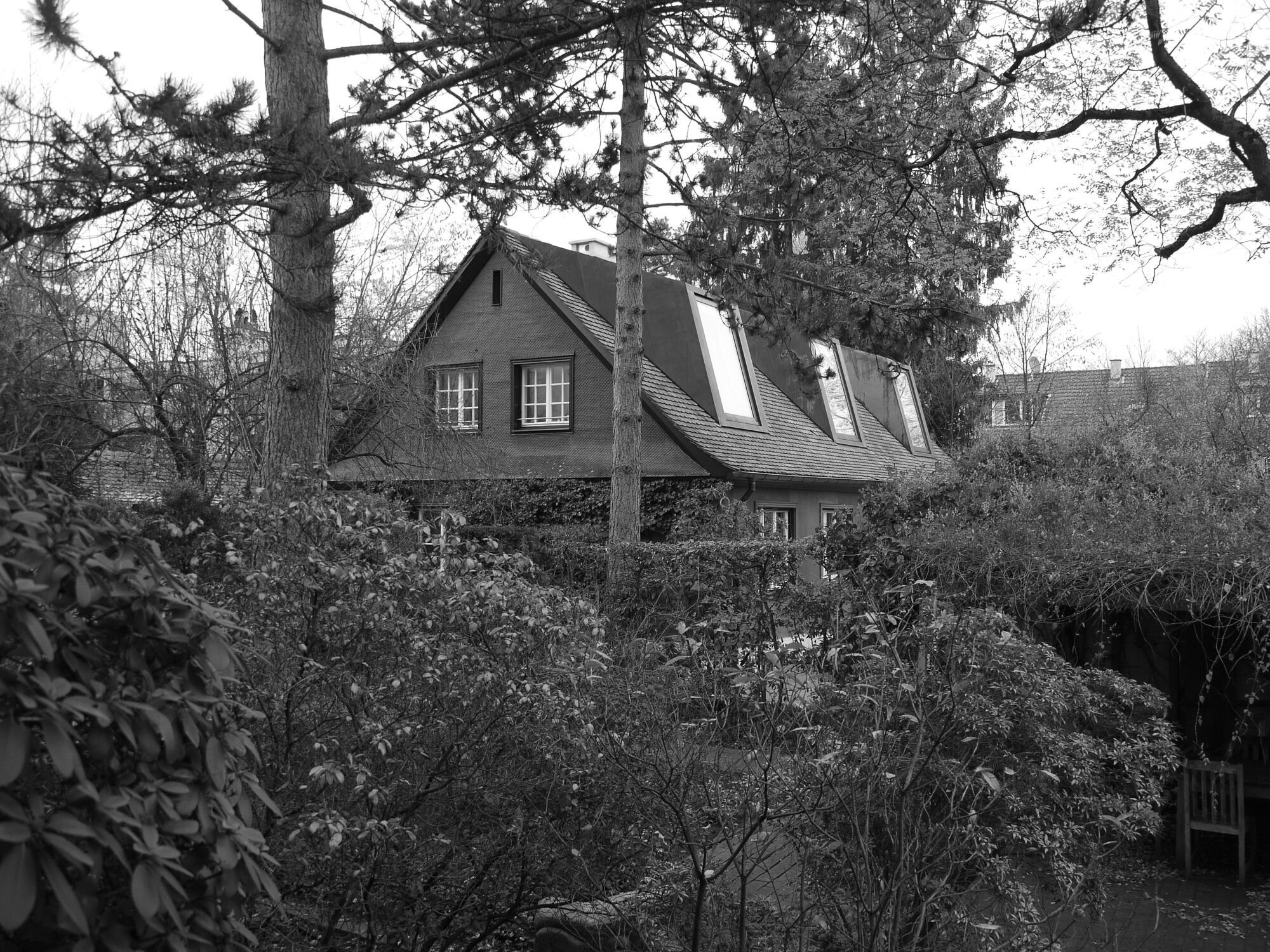 Bernoulli House
Bernoulli House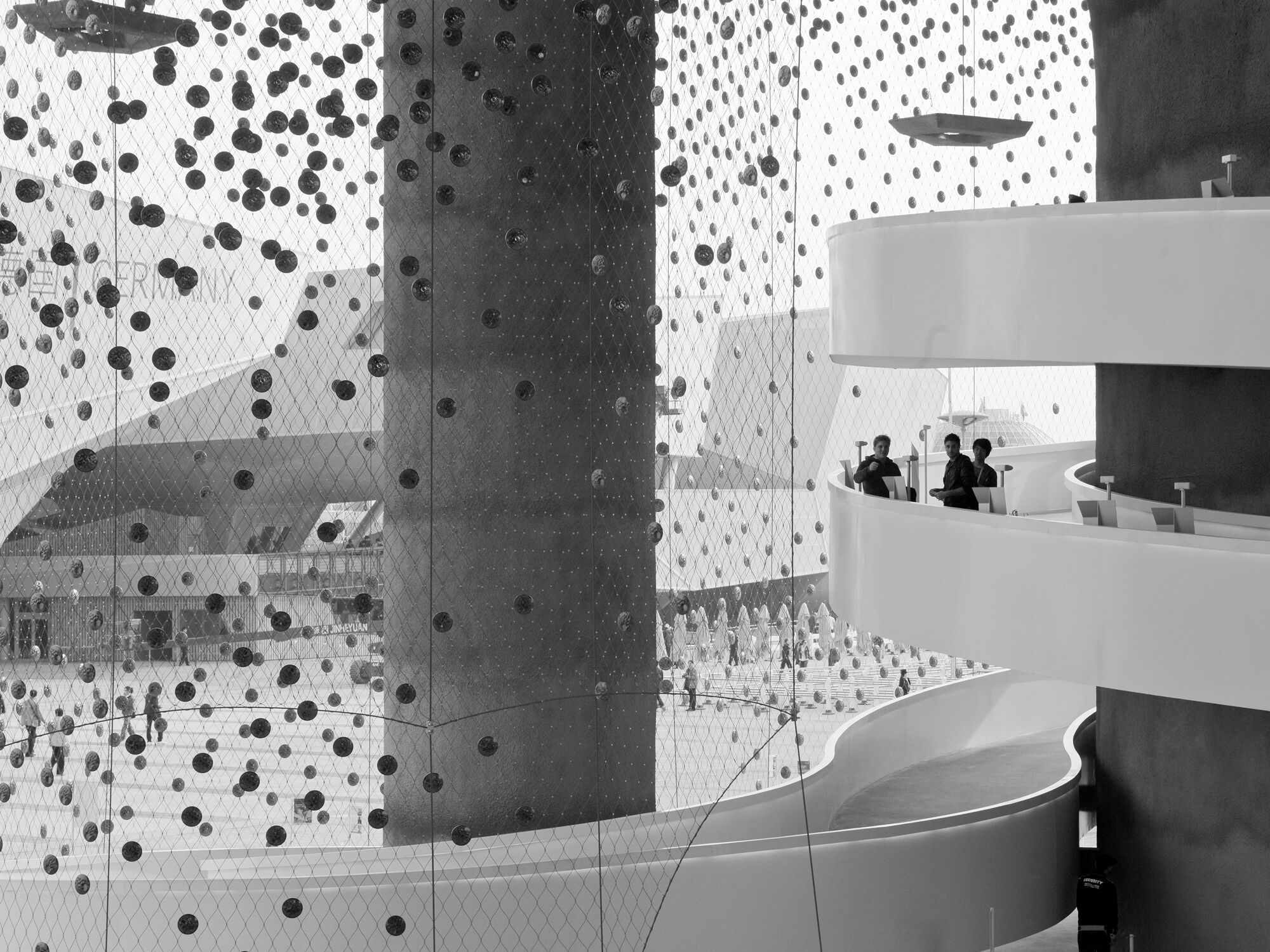 Swiss Expo Pavilion
Swiss Expo Pavilion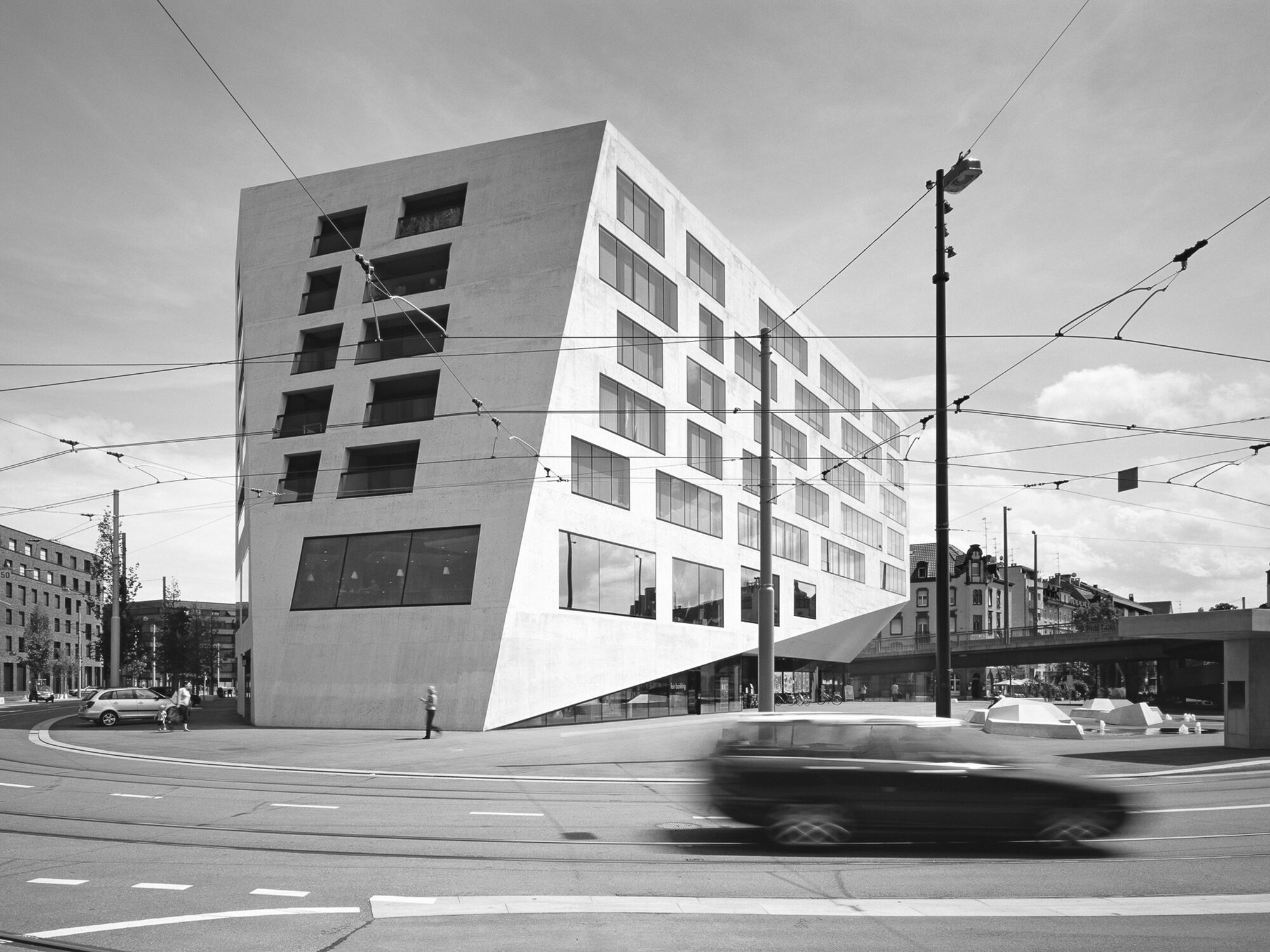 Volta Zentrum
Volta Zentrum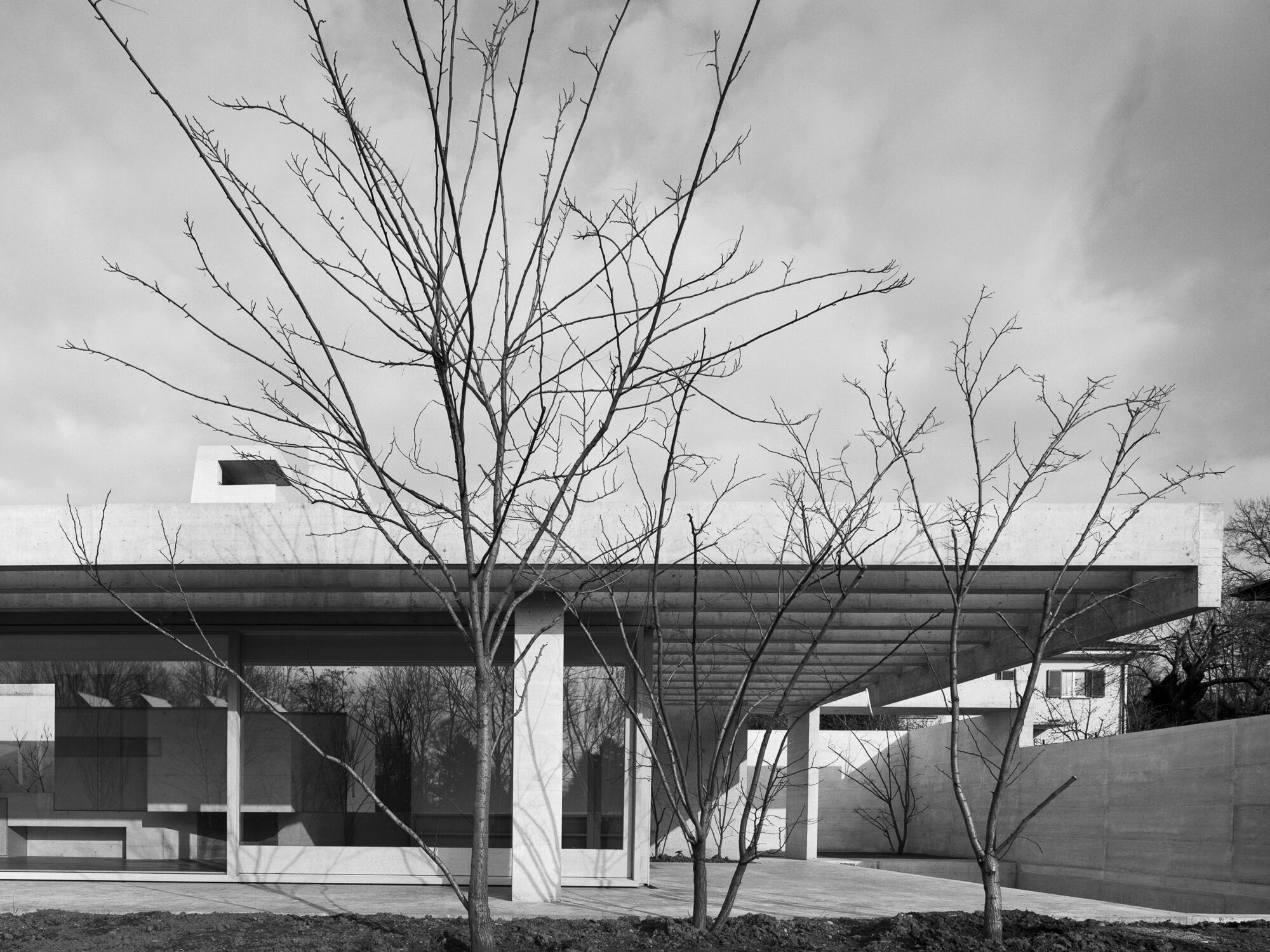 Binningen House
Binningen House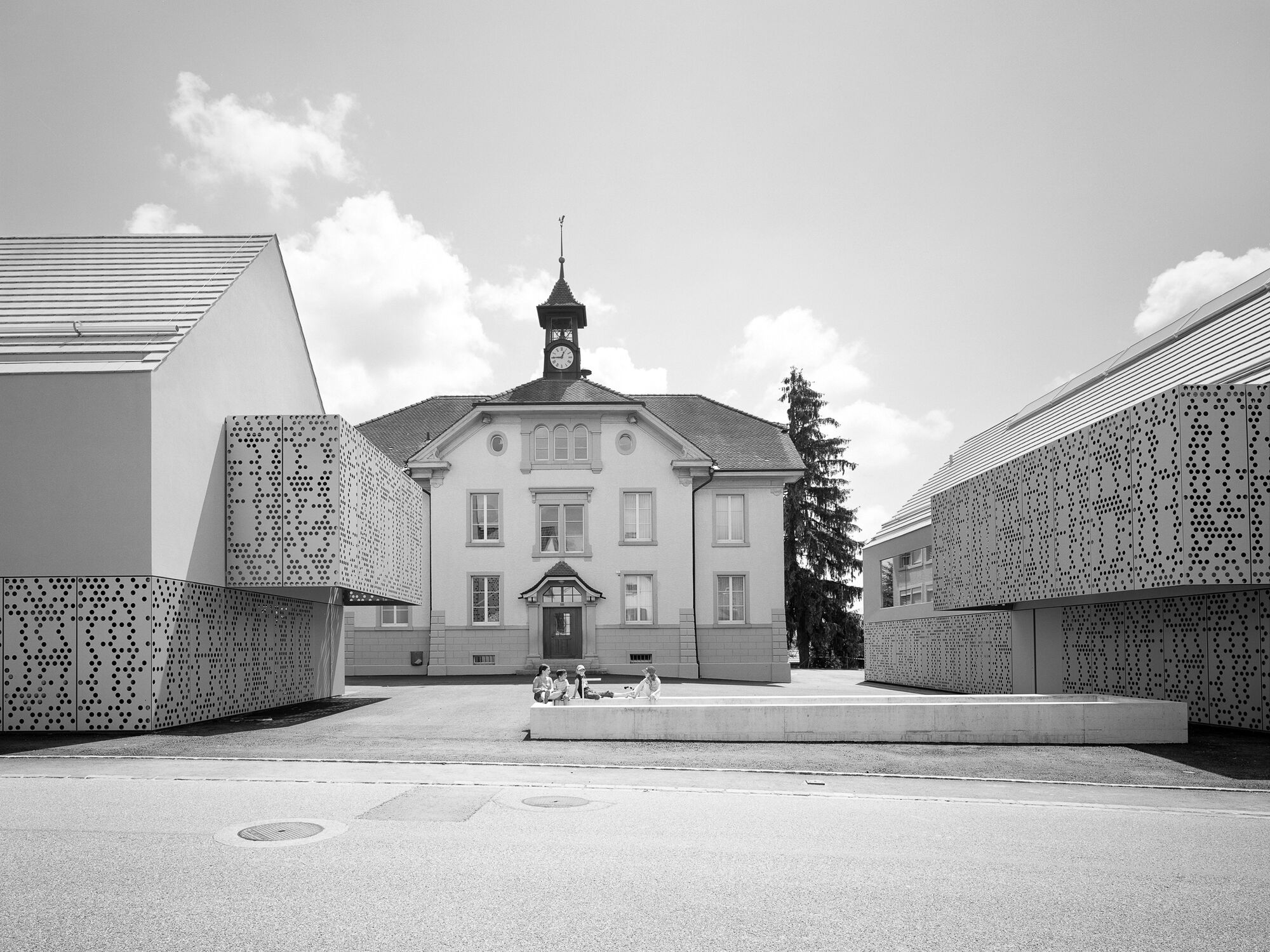 Community Centre Seltisberg
Community Centre Seltisberg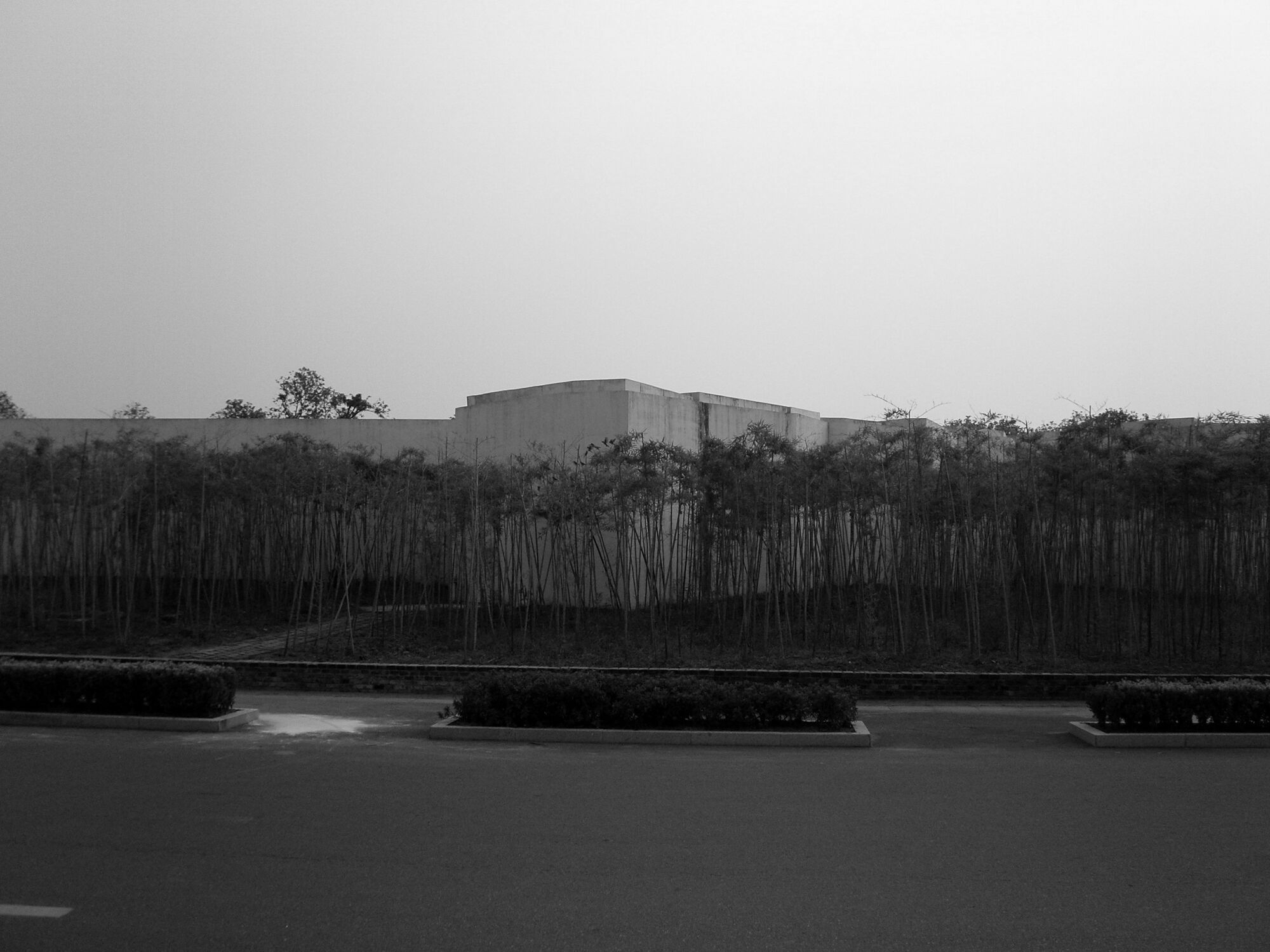 Manager Pavilion Jinhua
Manager Pavilion Jinhua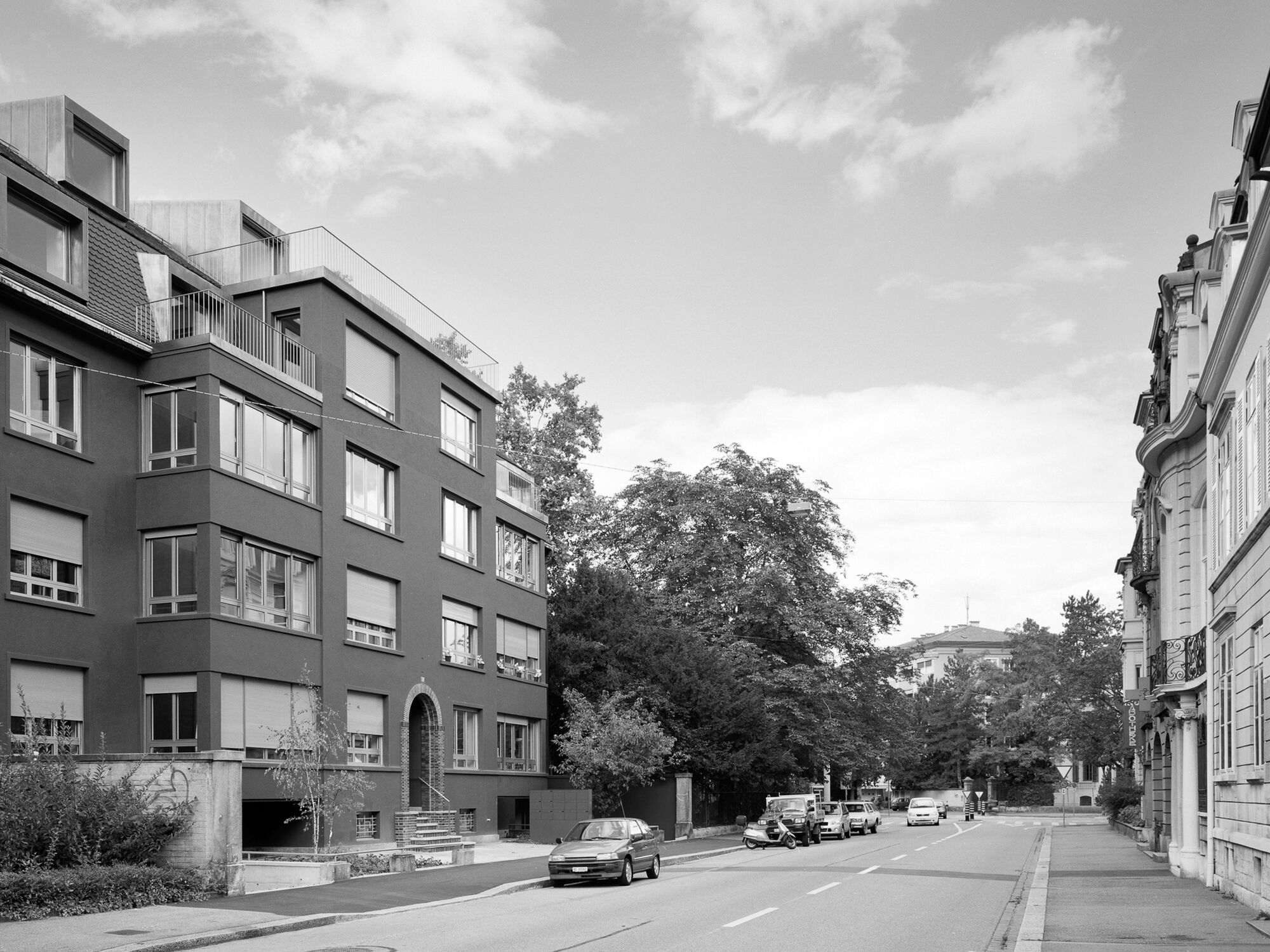 Residential Housing Sevogelstrasse
Residential Housing Sevogelstrasse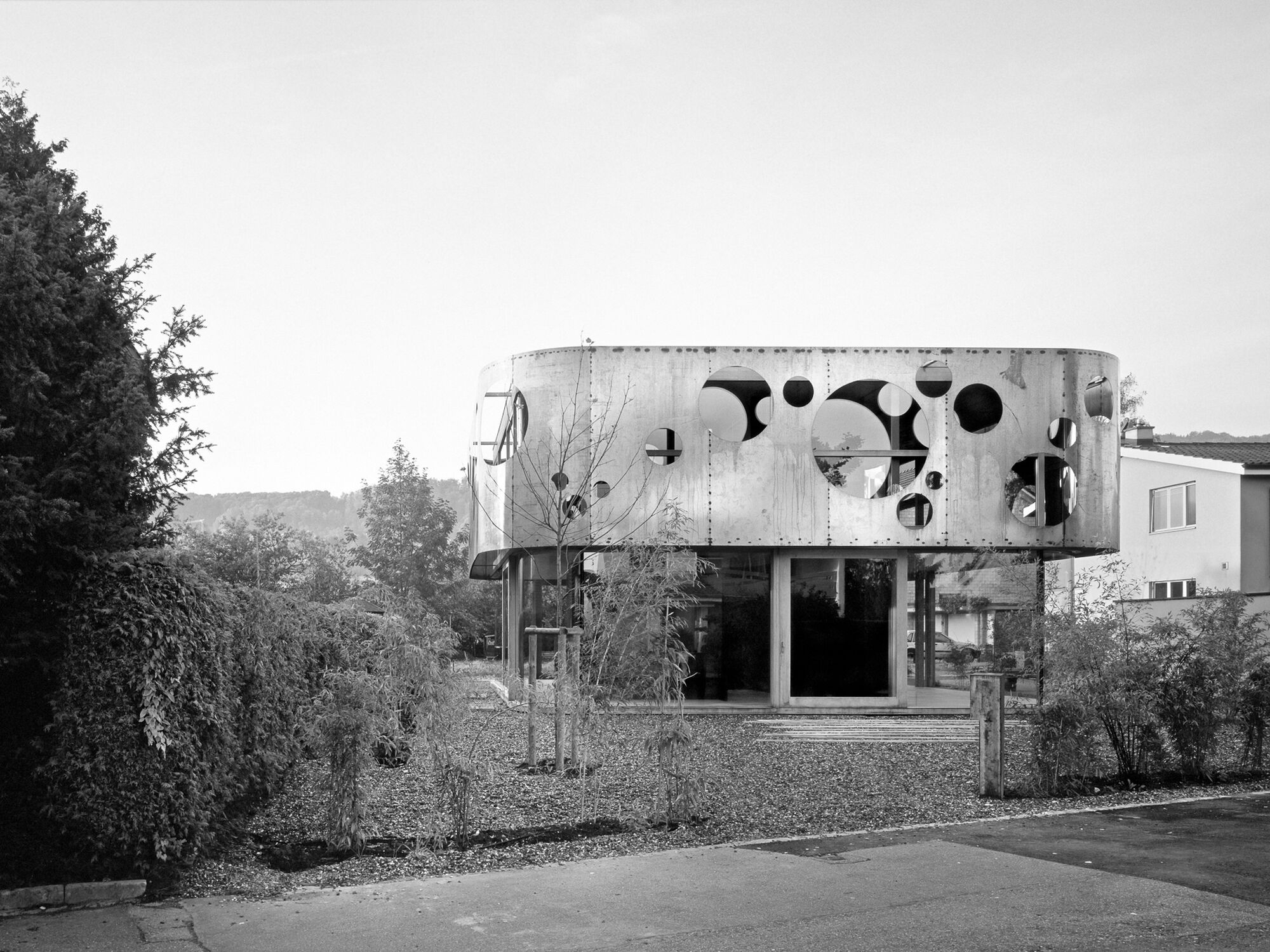 Aesch House
Aesch House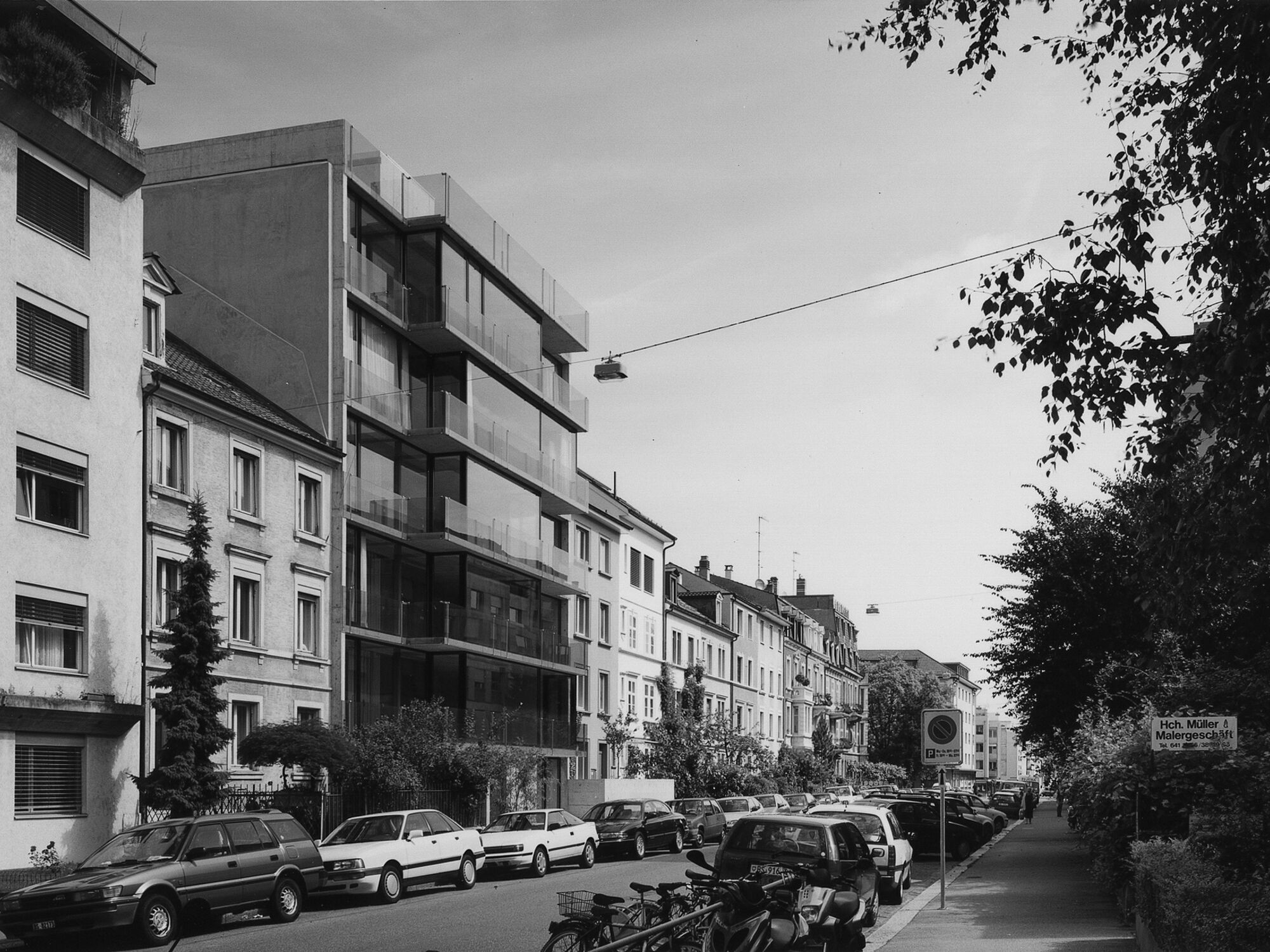 Loft House Basel
Loft House Basel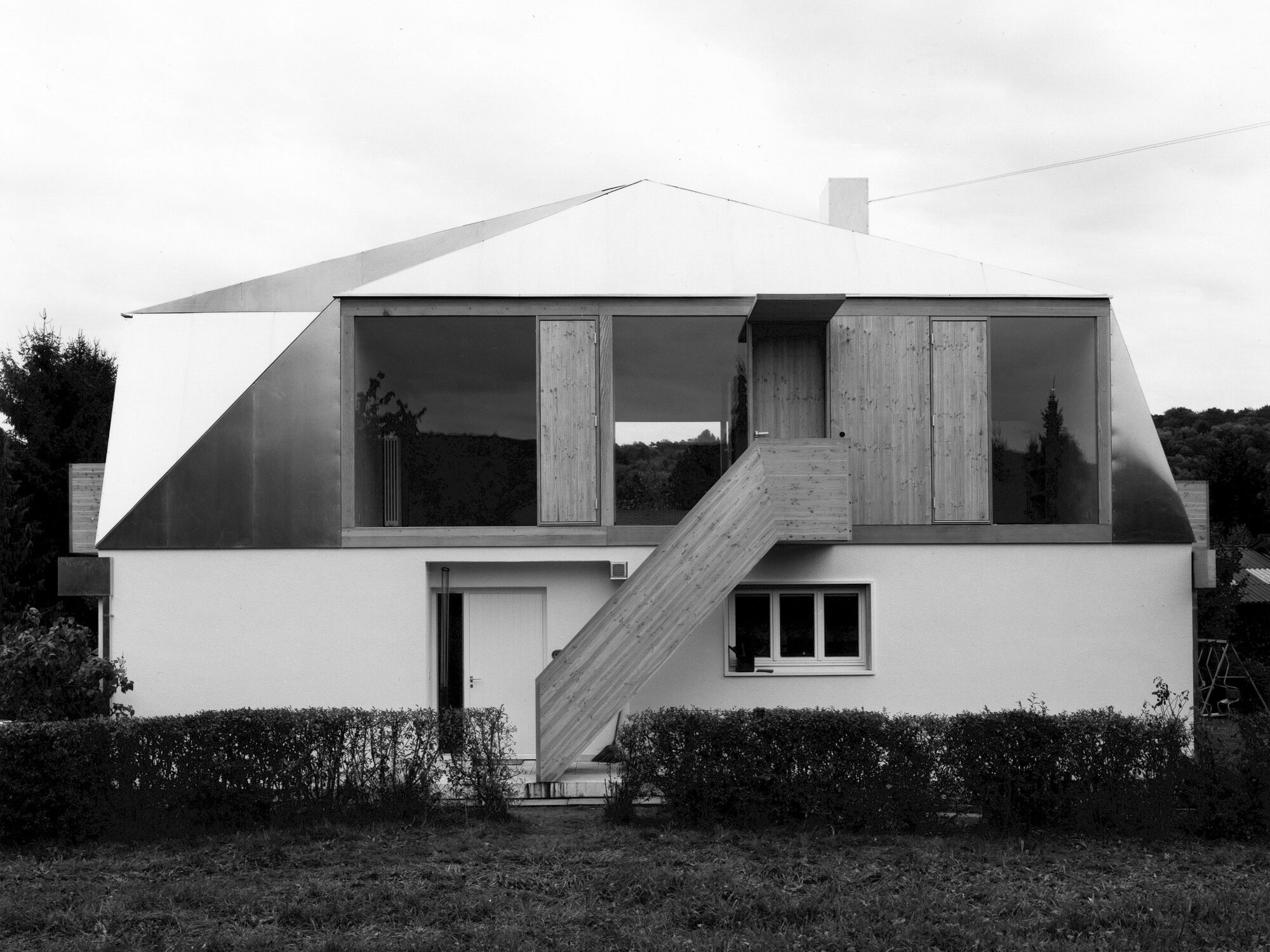 Lupsingen House
Lupsingen House