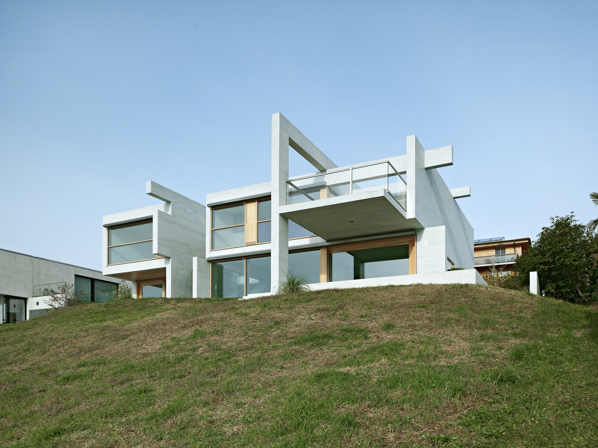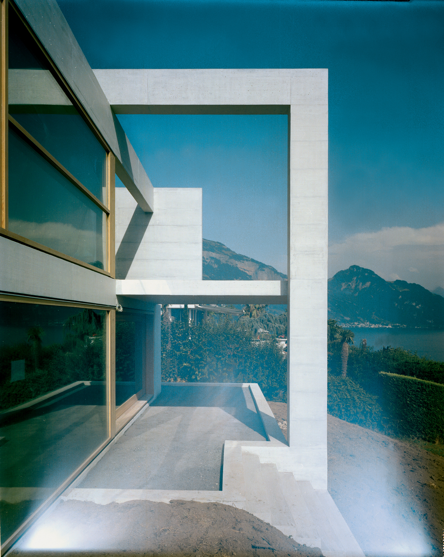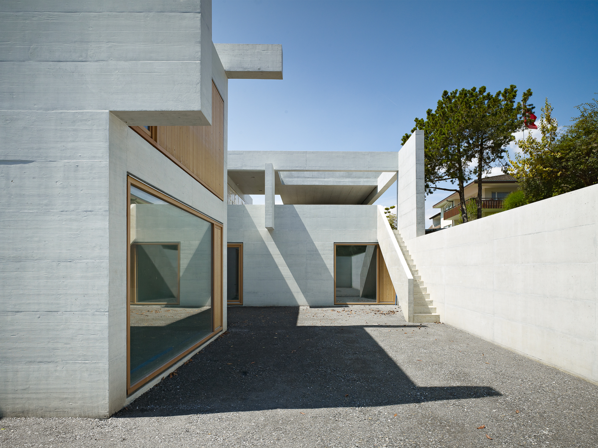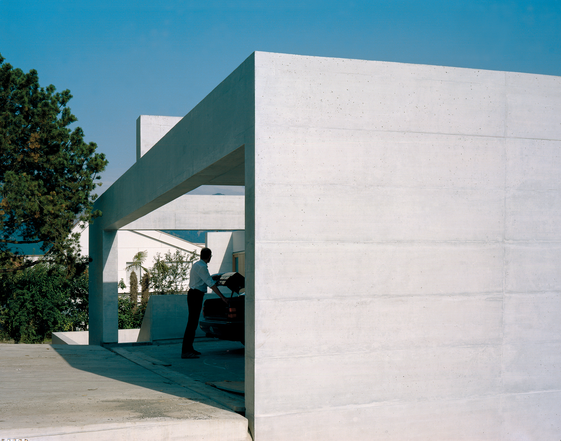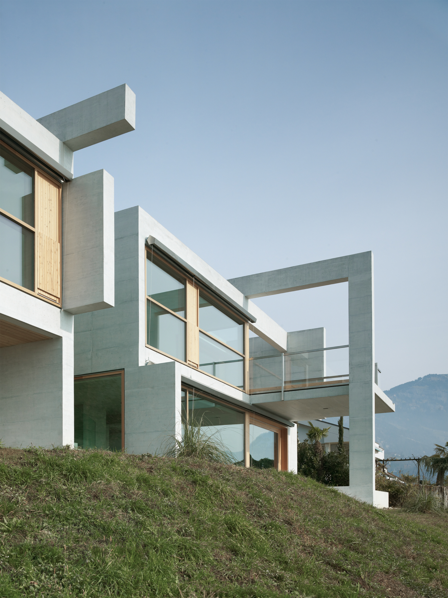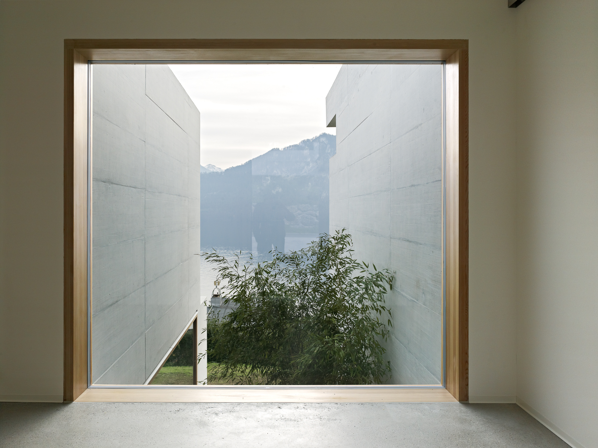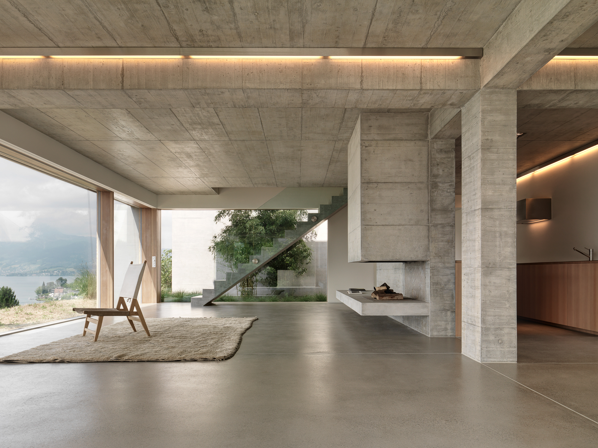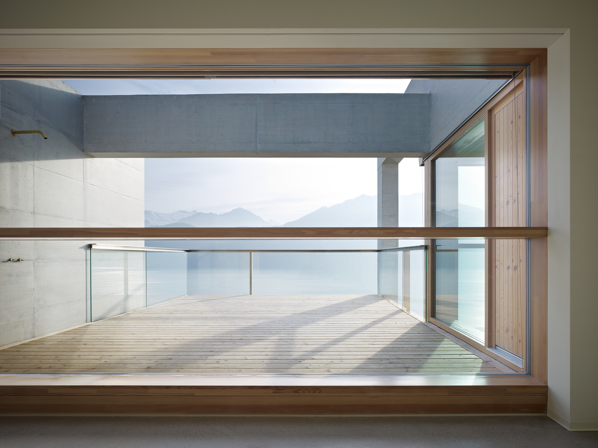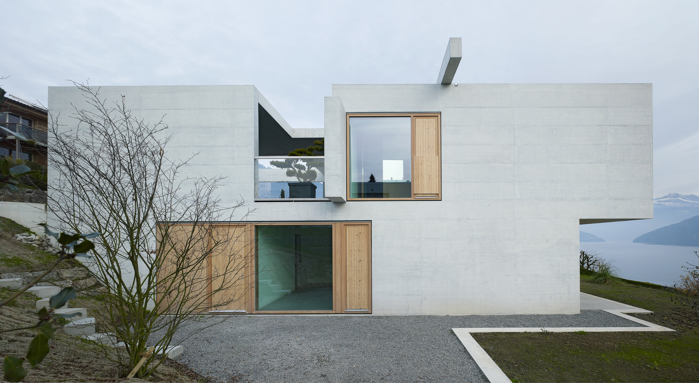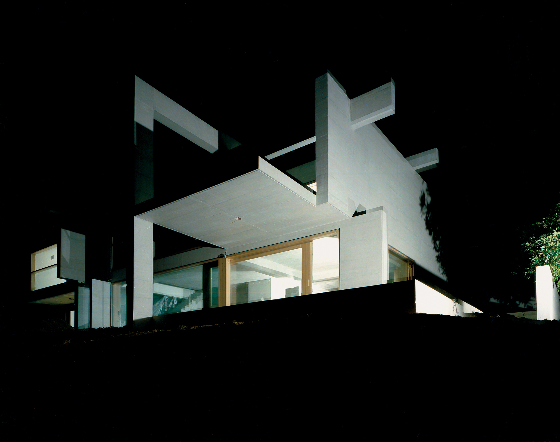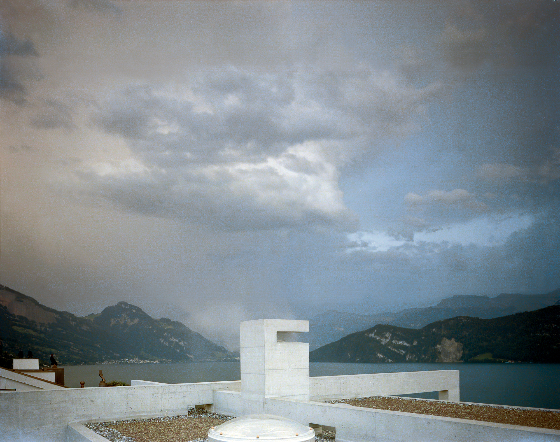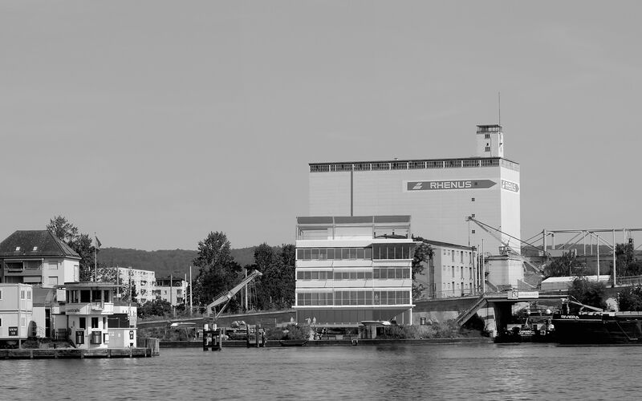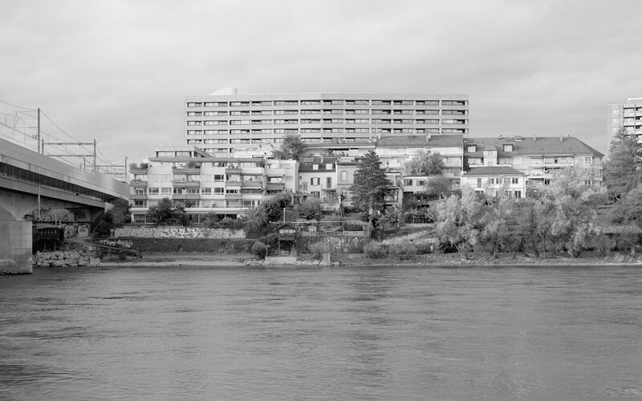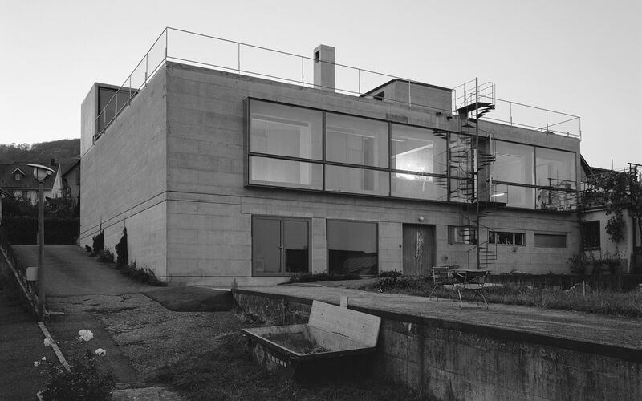The property in the municipality of Weggis lies on a slope and has a southerly downward grade. The new building is located on a sunken ridge in the terrain adjacent to the road. A spectacular natural panorama opens up from the property. Running parallel below the lot is the main arm of Lake Lucerne. The Alps shift in beyond reach, behind. Bürgenstock’s steeply sloping side, across the lake, is not buildable land. An internationally engaged artist couple wants to build a private house with an accessory apartment on the property. It should serve for retreat and personal regeneration.
A virtuoso composition is created by the superimposition and fusion of orthogonally set discs. An inner density results in a successive opening of stratified spatial areas, which search for connection with the environment. The basic volume is calculated by simply adding ashlar bodies offset in a variety of ways, resulting in differently structured spaces. Courtyard-like areas allow a further meandering of the facade development. The disc’s structure repeats the basic dynamic of shifting and superimposing into a compressed scale. Underlying the spatial organization is an orientation on various sides. Drawing from the exceptional view, additional external references are created. The courtyard areas as introverted, intimate spaces provide a charged contrast to the vastness of the natural area.
From the access road, the house appears as a mere flat rise over the topography, but then develops over two stories. Upon entry, a view of the lake and mountains opens up. The living area located below extends across the projecting terrace into the garden topography. The bedrooms and a studio are accommodated on the first floor. The ground floor with the common rooms and the guest area is located on the natural ridge in the terrain and is shifted backwards into the hillside. The longitudinal facade is oriented toward the lake, the opposite side toward the street-side courtyard. The building is cast in light exposed concrete, which emphasizes the supporting structure in light and shadow. In the interior, cast, smooth surface materials continue the spatial homogeneity. The wooden frames of the large glazed areas expand the bright base colour with a warm, natural shade. The rooms can be opened up extensively via sliding doors to the terraces and courtyard.
- Location Hertenstein-Weggis, Switzerland
- Client Private
- Planning 2010-2012
- Realization 2011-2012
- Architecture Buchner Bründler Architekten
- Building engineering Schnetzer Puskas Ingenieure AG
- Partners Daniel Buchner, Andreas Bründler
- Project lead, planning Jenny Jenisch
- Project lead, realization Achim Widjaja
- Staff Chiara Friedl, Florian Ueker, Rino Buess
- Photography Ruedi Walti, Mathilde Agius, Bruno Helbling
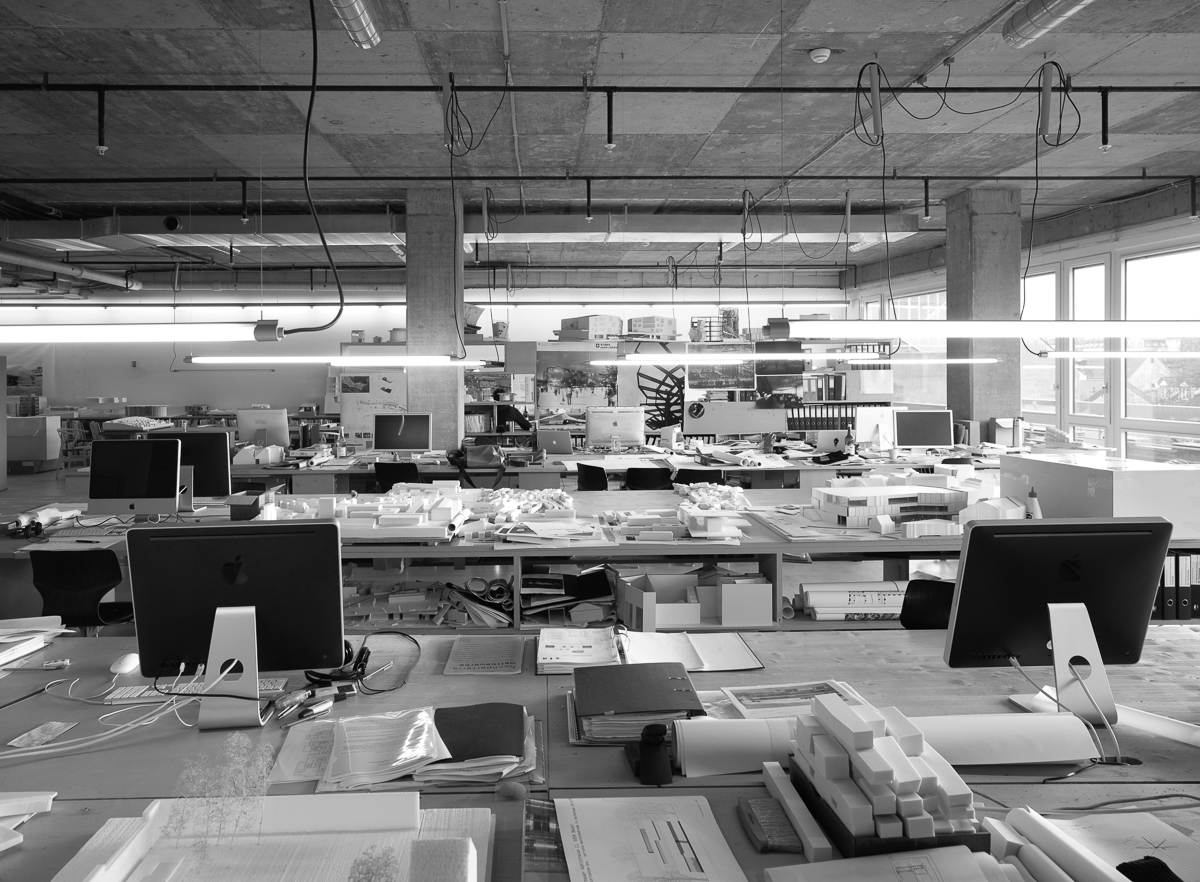
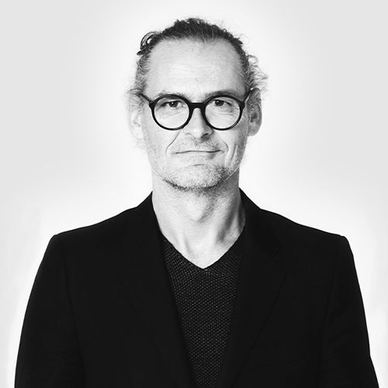

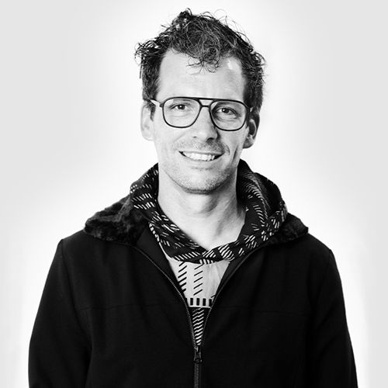
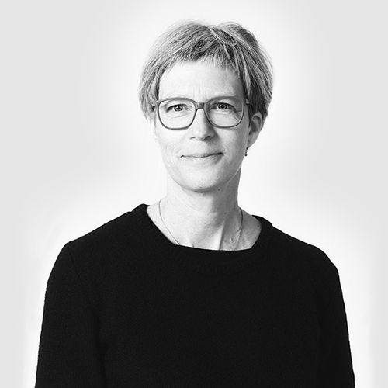
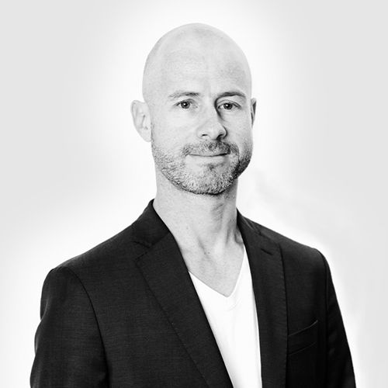
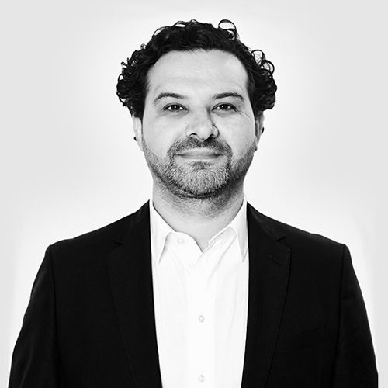
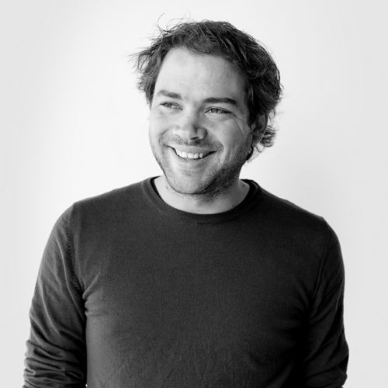

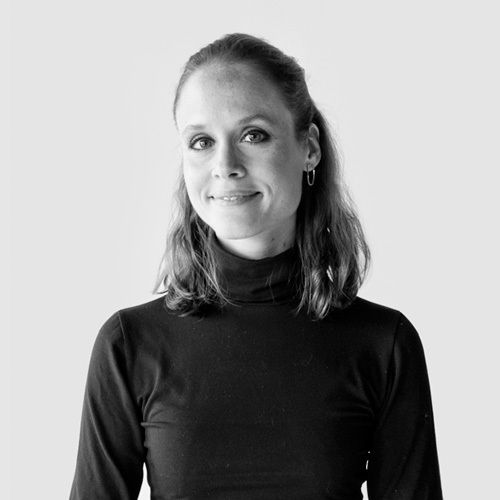
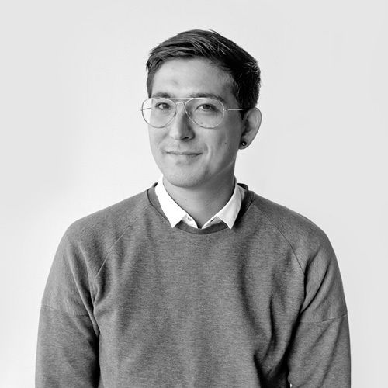
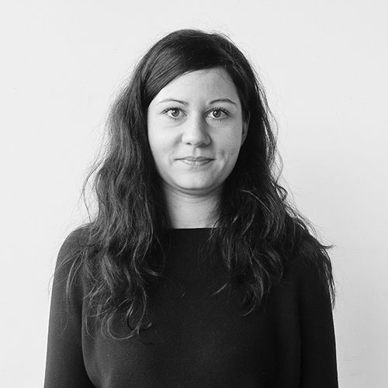
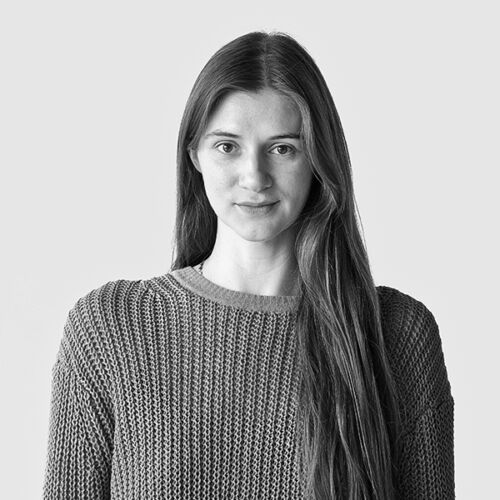
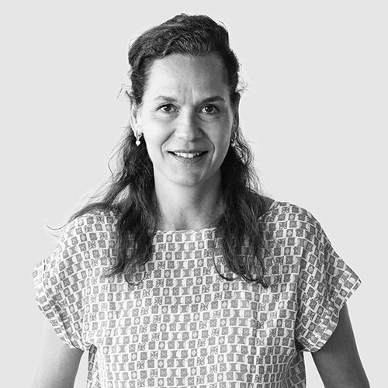
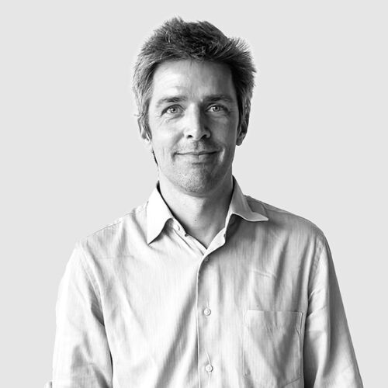
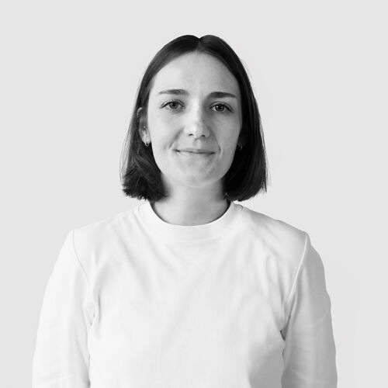
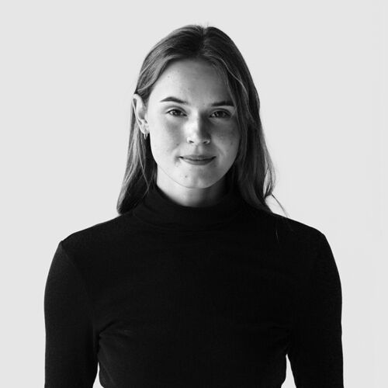
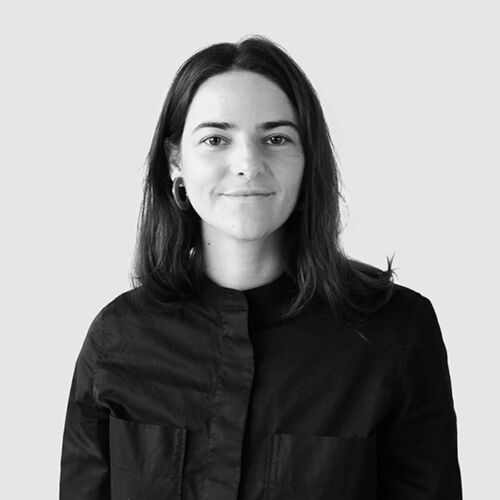
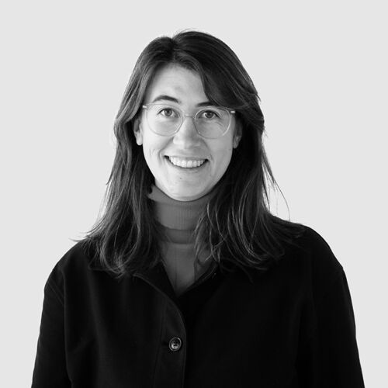

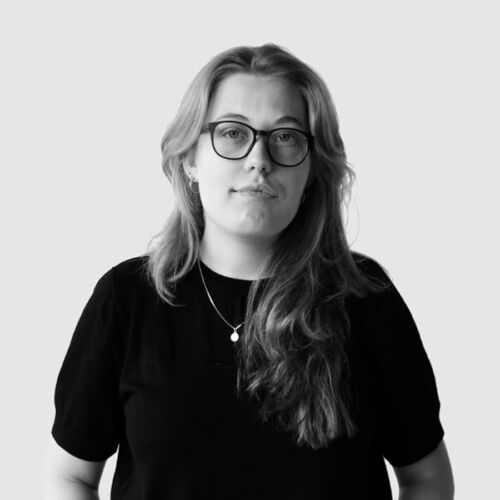
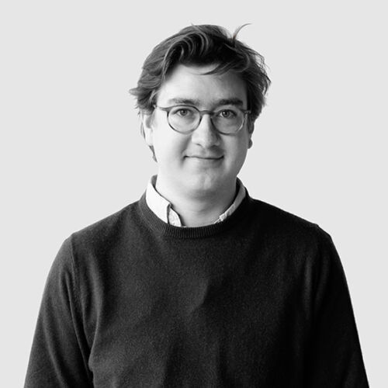
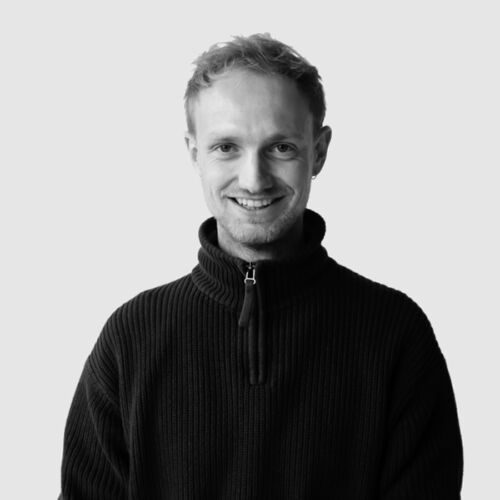
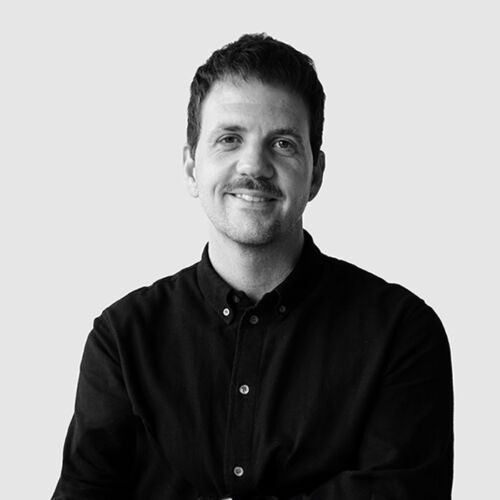
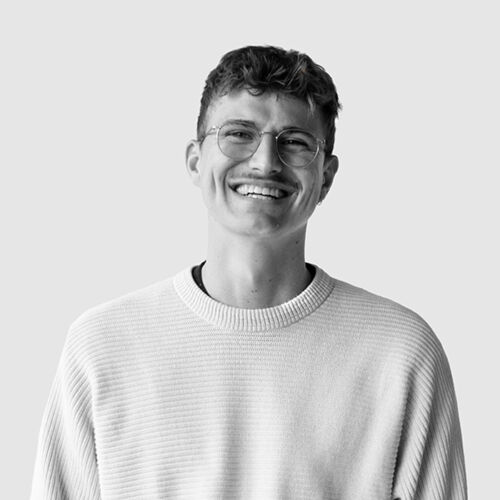
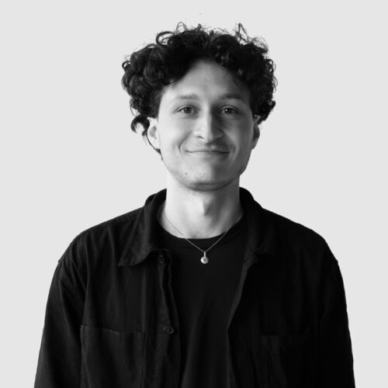
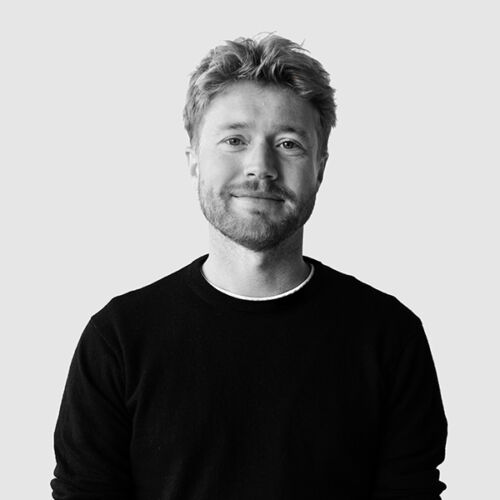
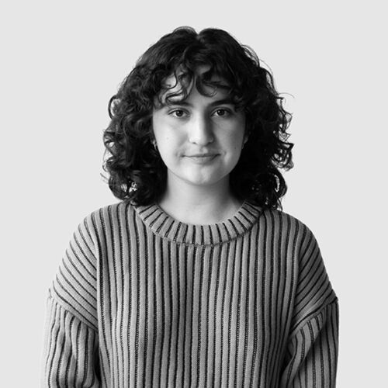
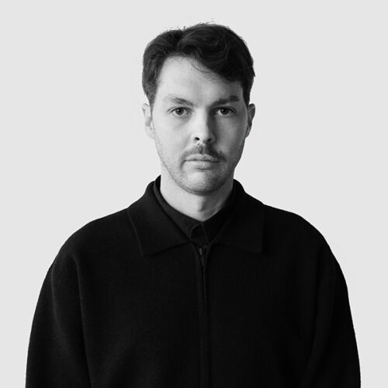
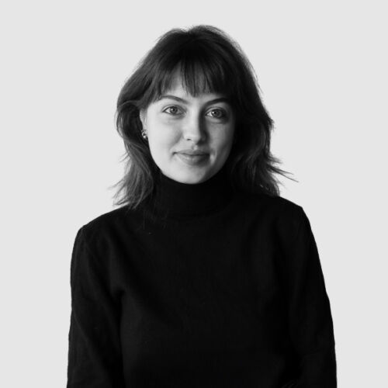
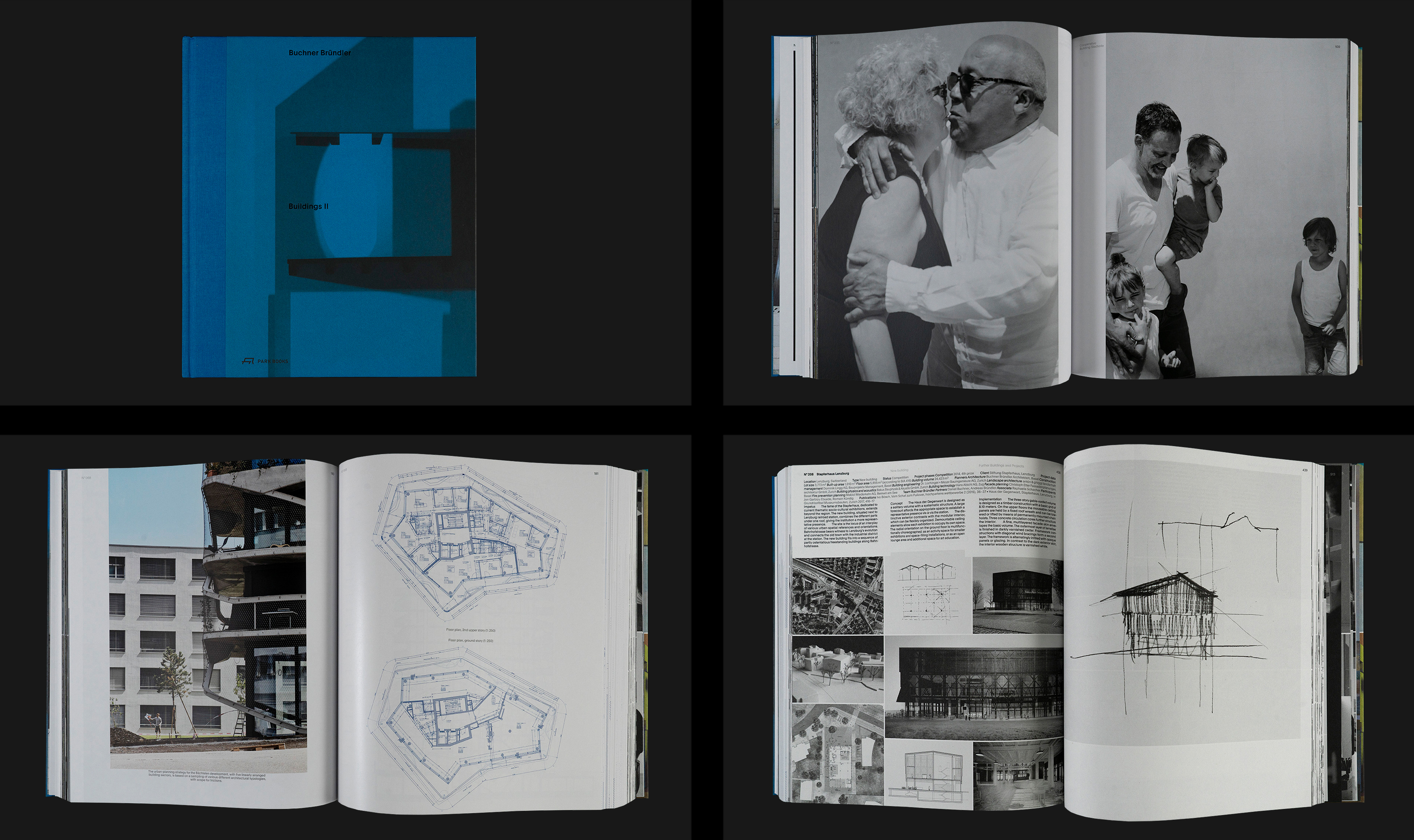
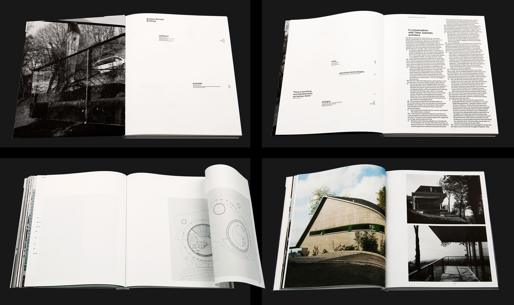
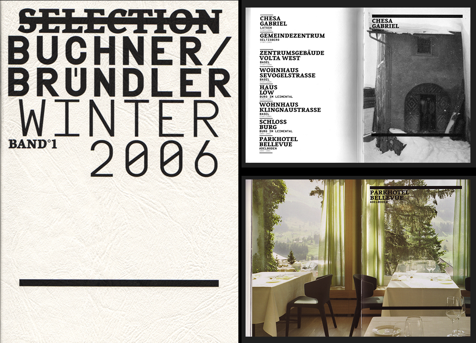
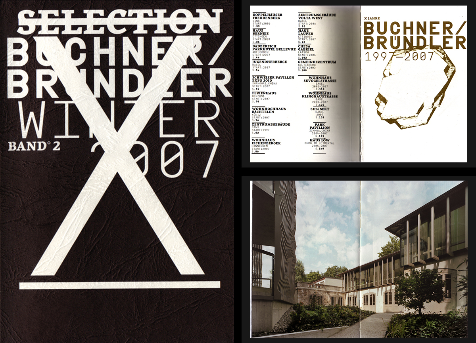
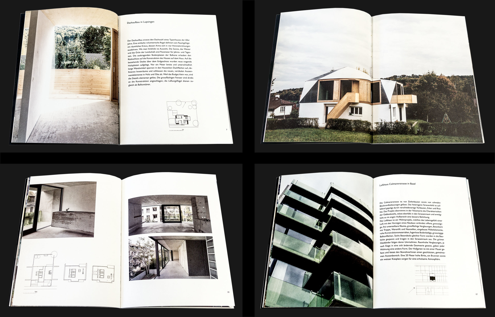
 New Port Headquarters Basel
New Port Headquarters Basel New administration building Kreuzboden, Liestal
New administration building Kreuzboden, Liestal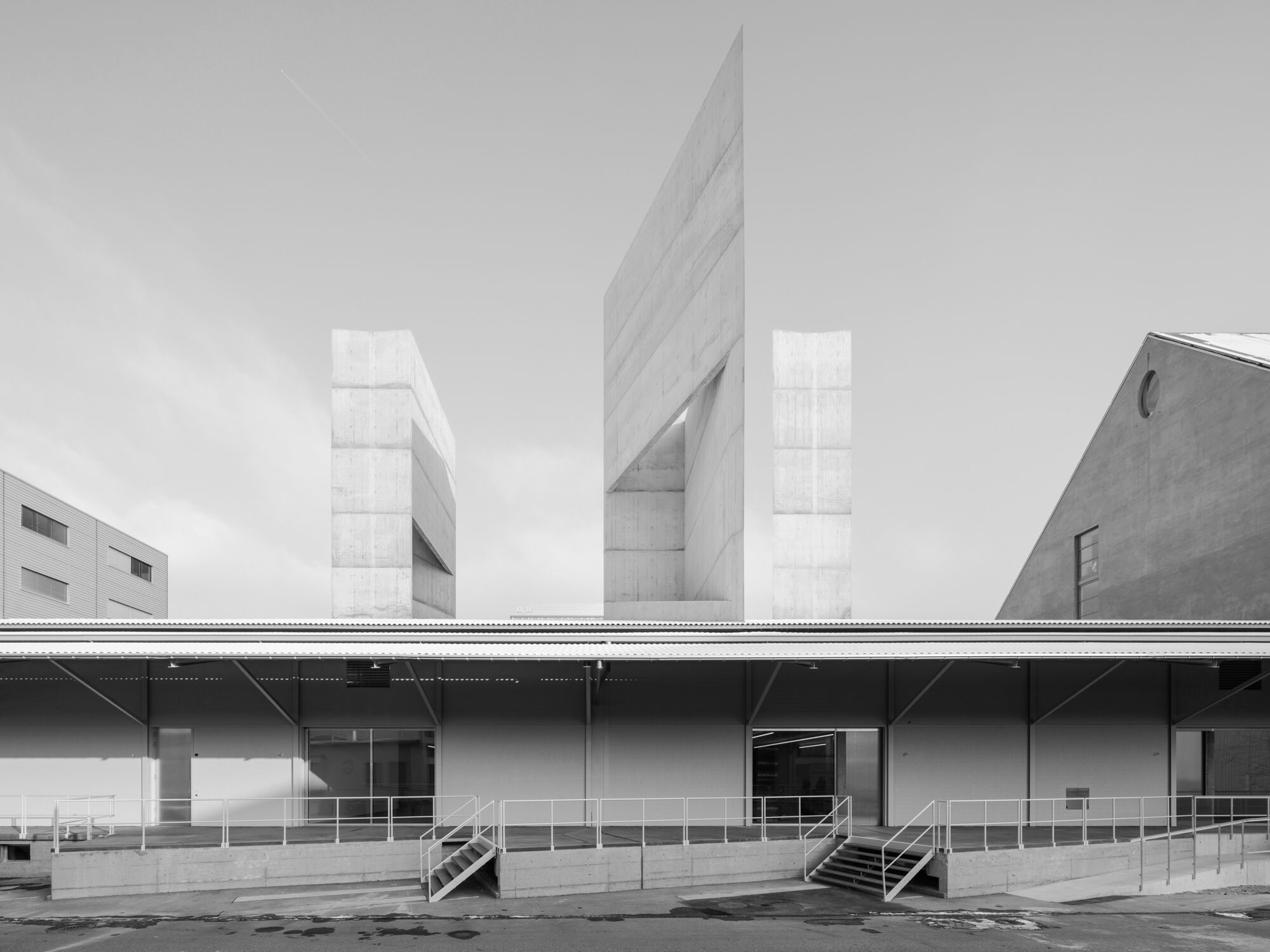 Kunsthaus Baselland
Kunsthaus Baselland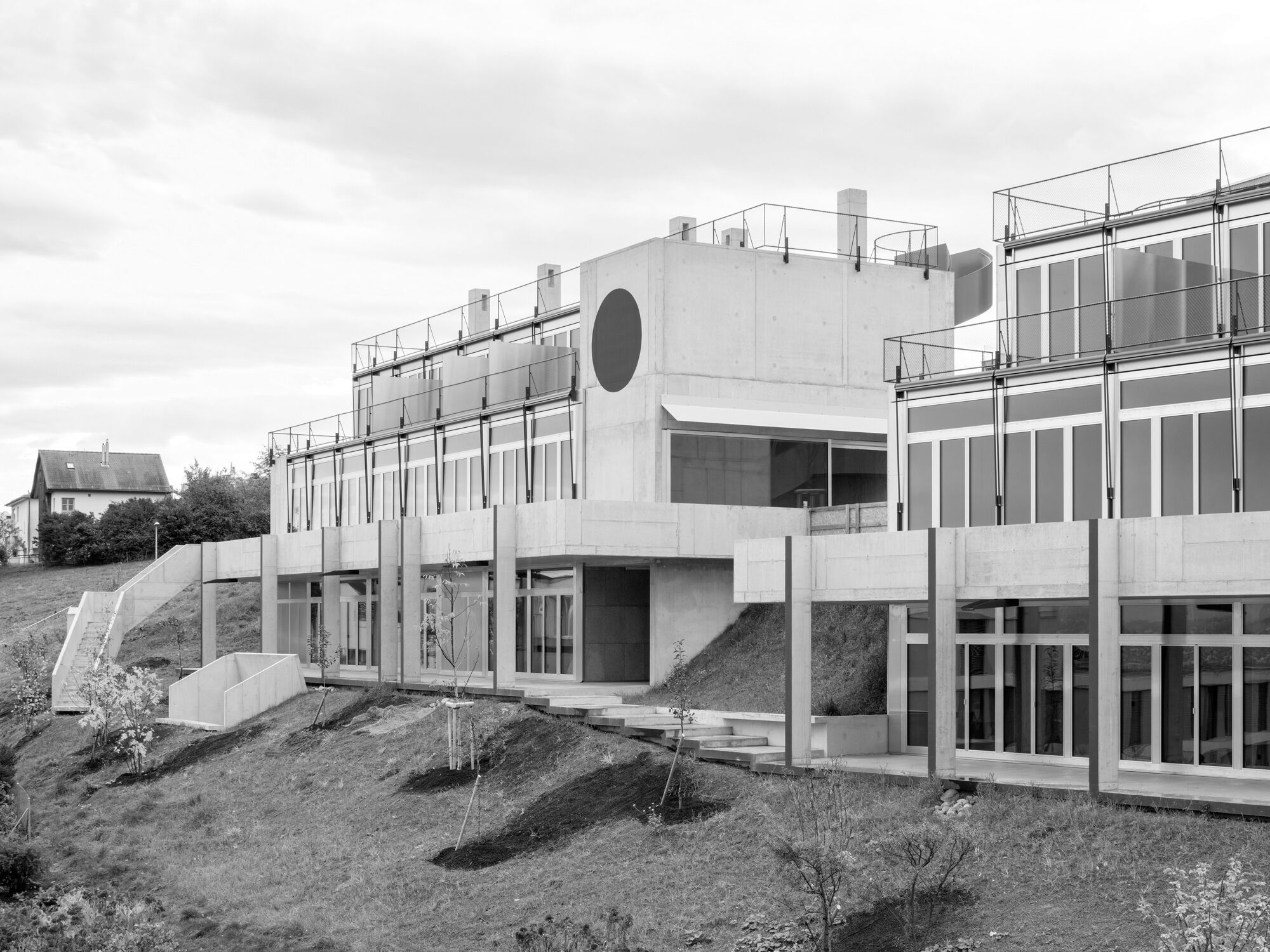 Housing Development Rötiboden
Housing Development Rötiboden Residential Development Eisenbahnweg
Residential Development Eisenbahnweg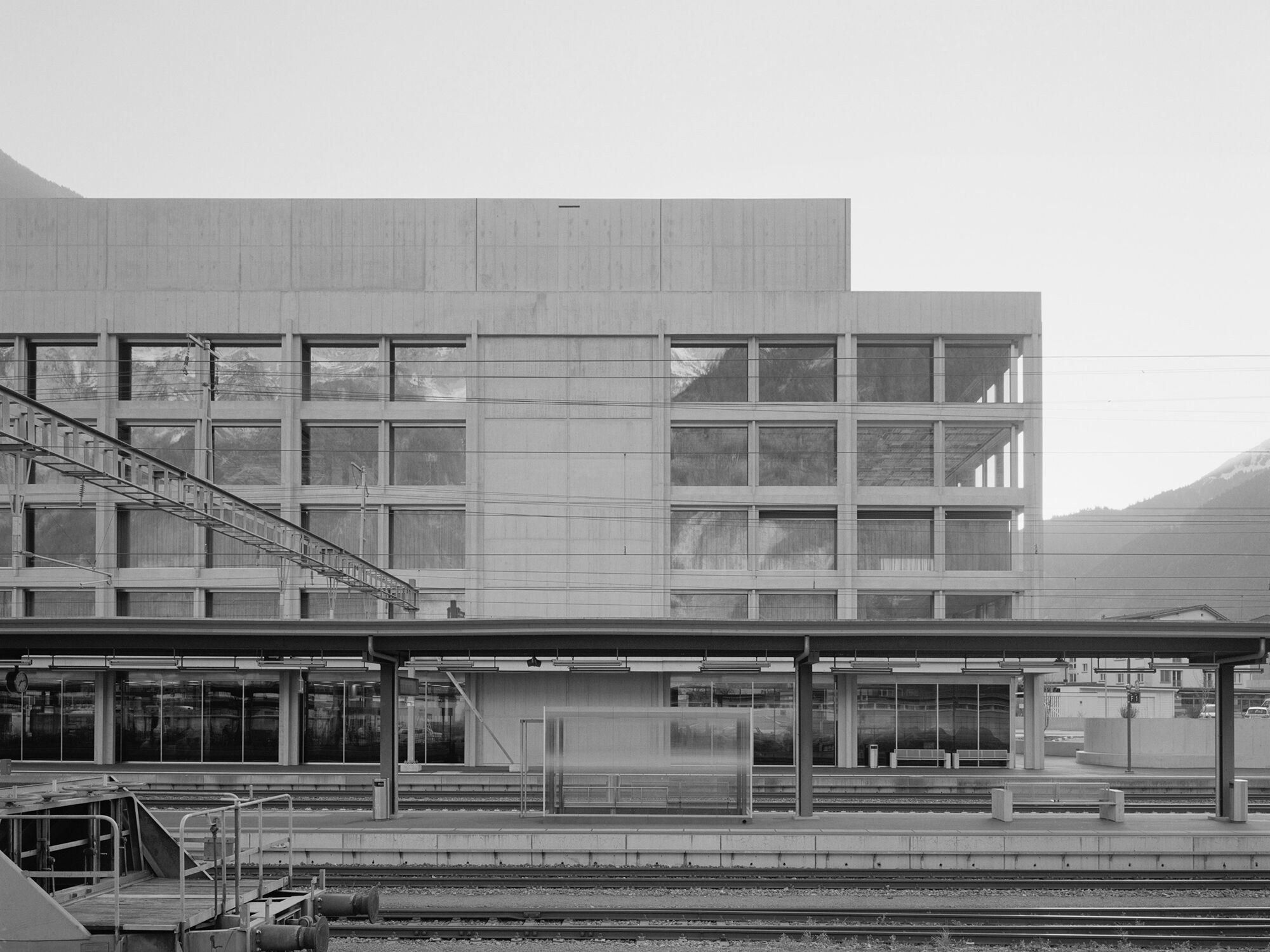 Service Building Bahnhofplatz
Service Building Bahnhofplatz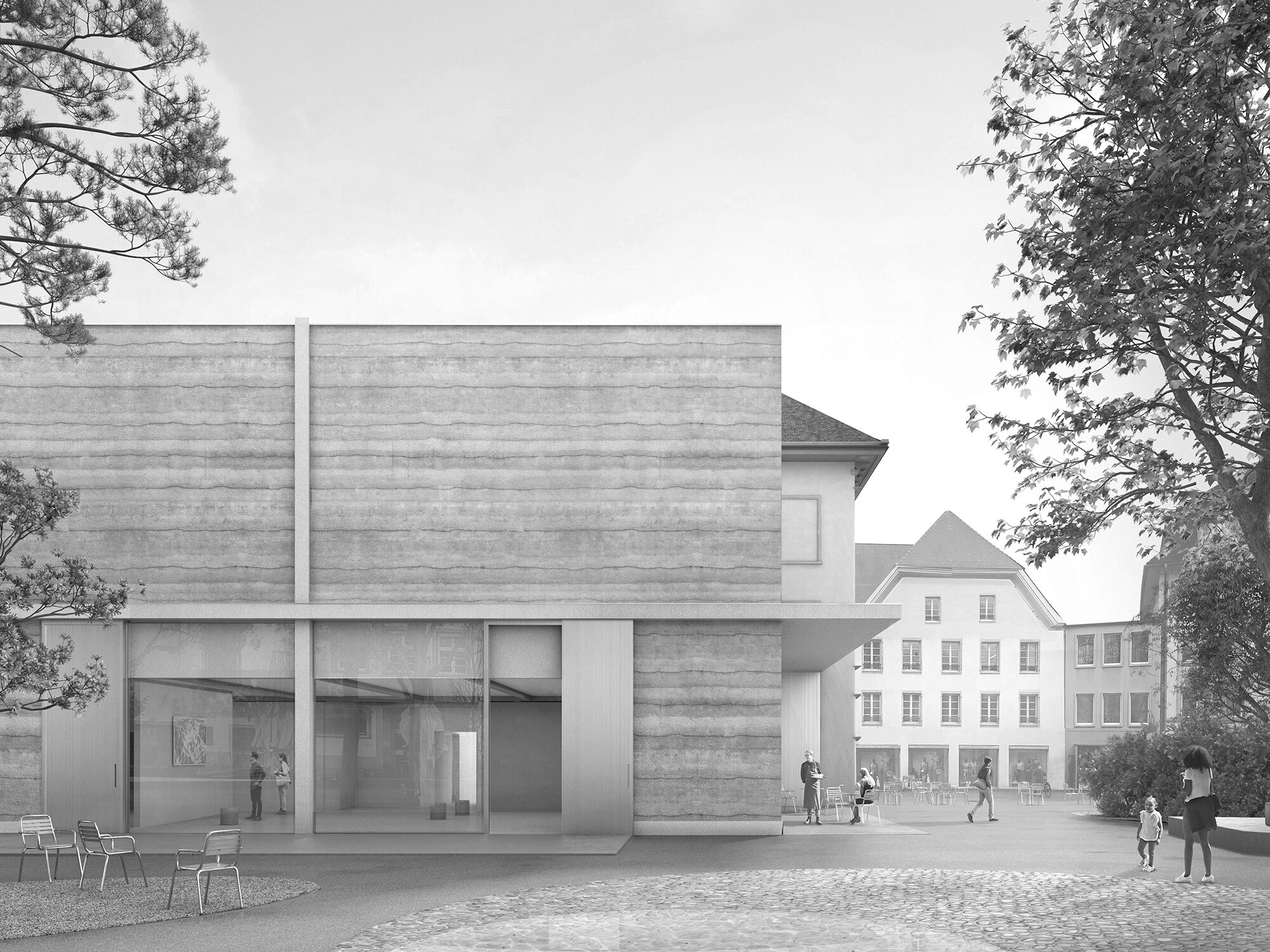 Kunstmuseum Olten
Kunstmuseum Olten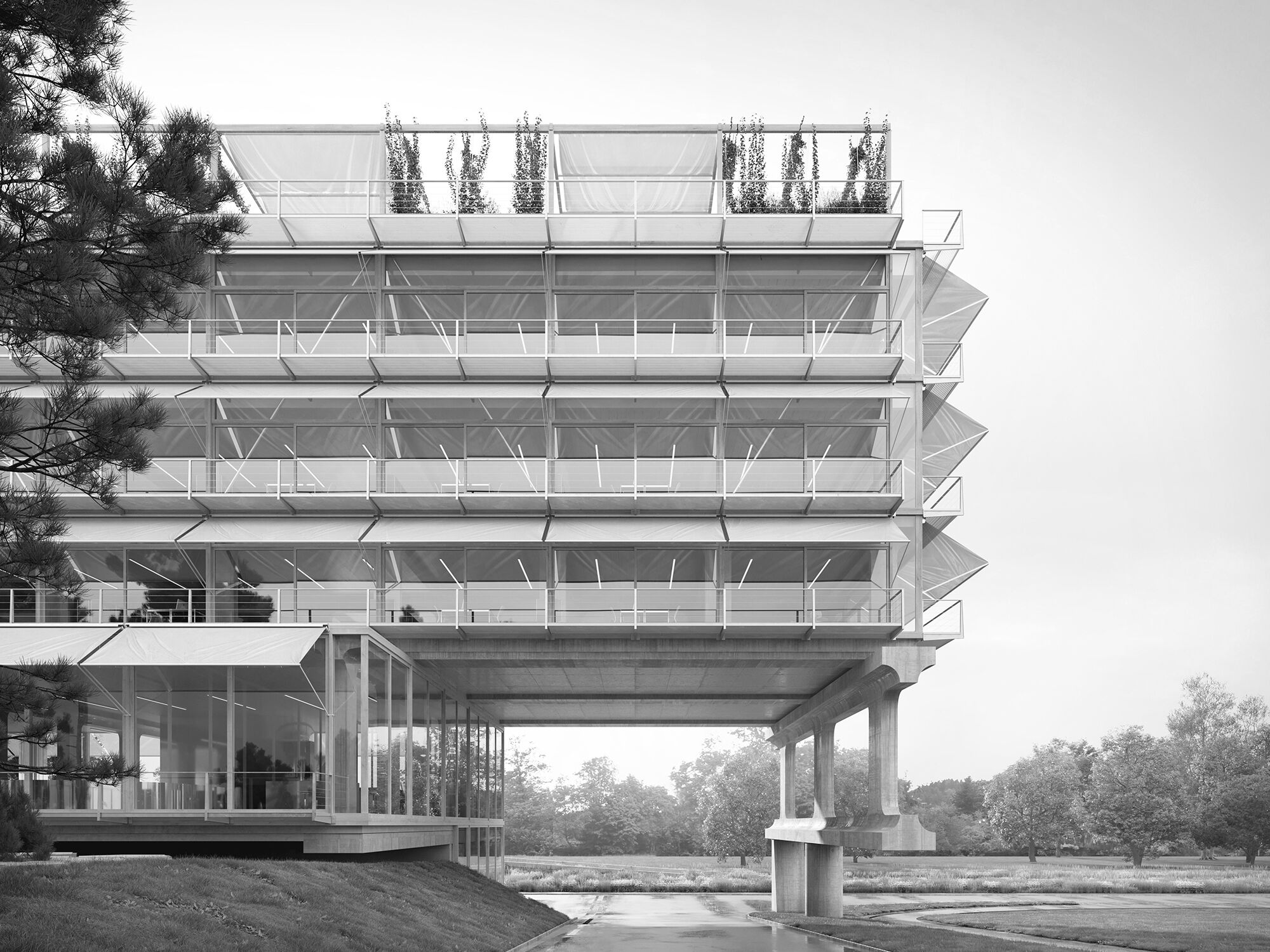 HIC ETH Zurich
HIC ETH Zurich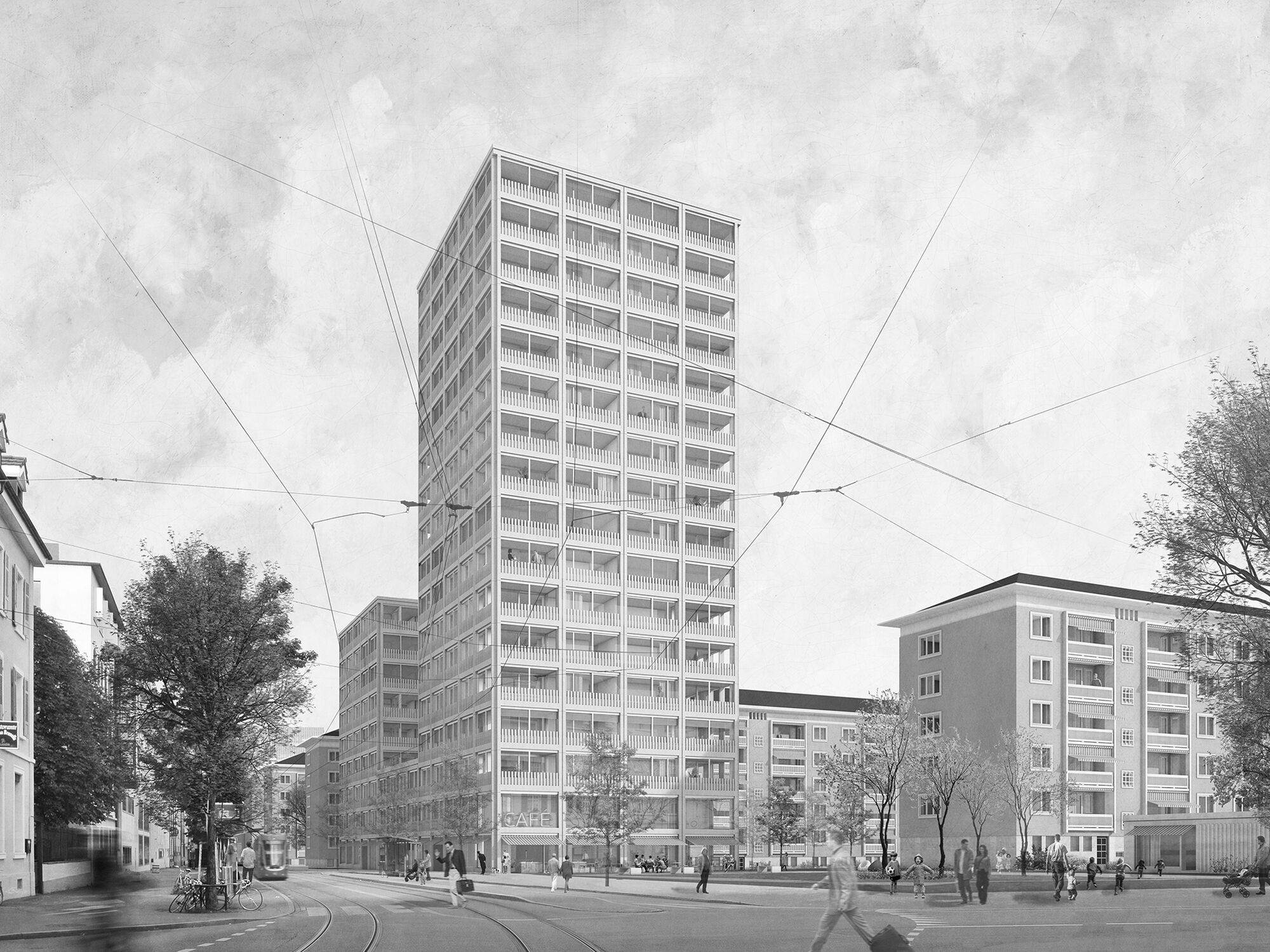 Horburg residential development Basel
Horburg residential development Basel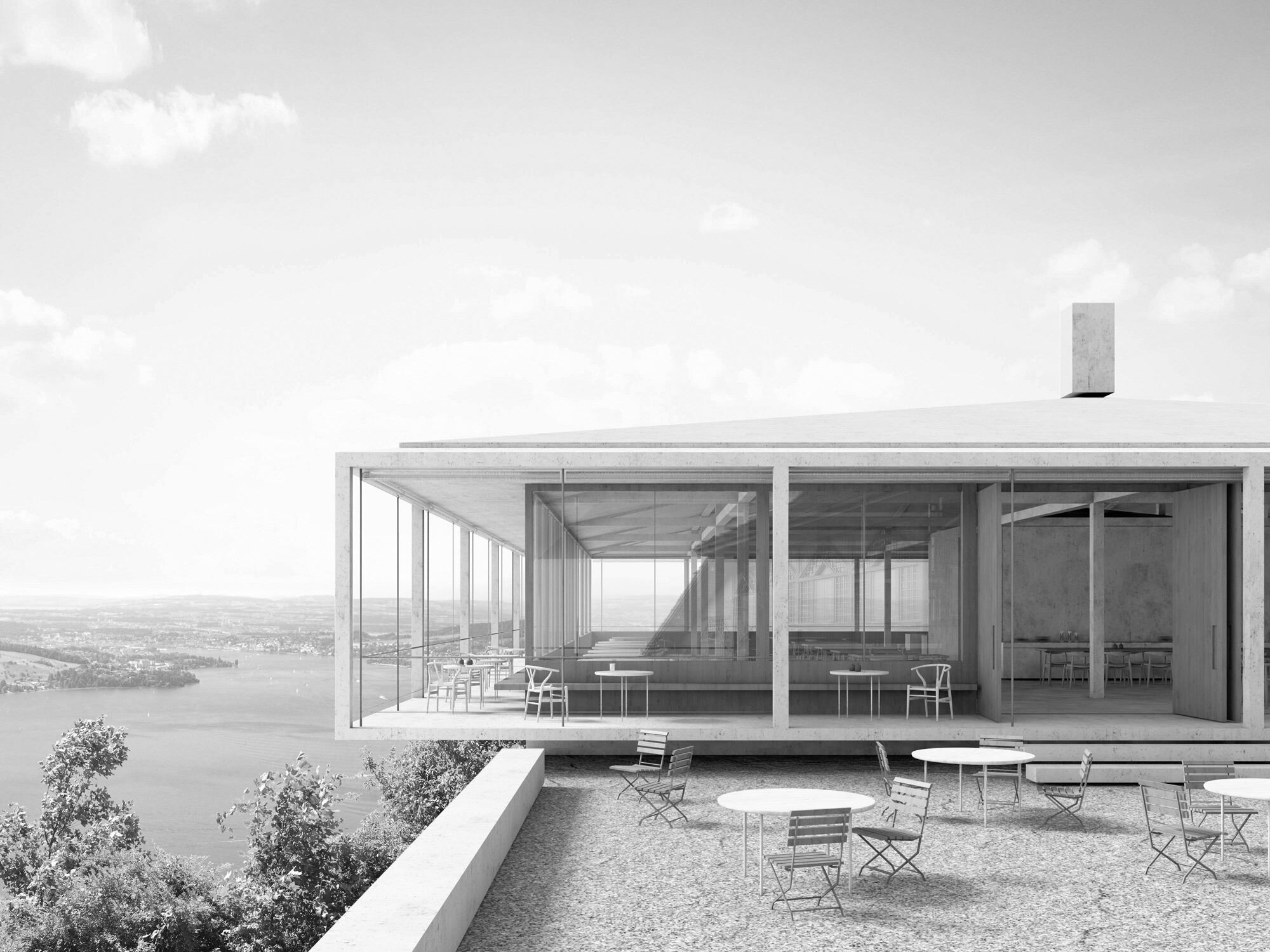 Fürigenareal
Fürigenareal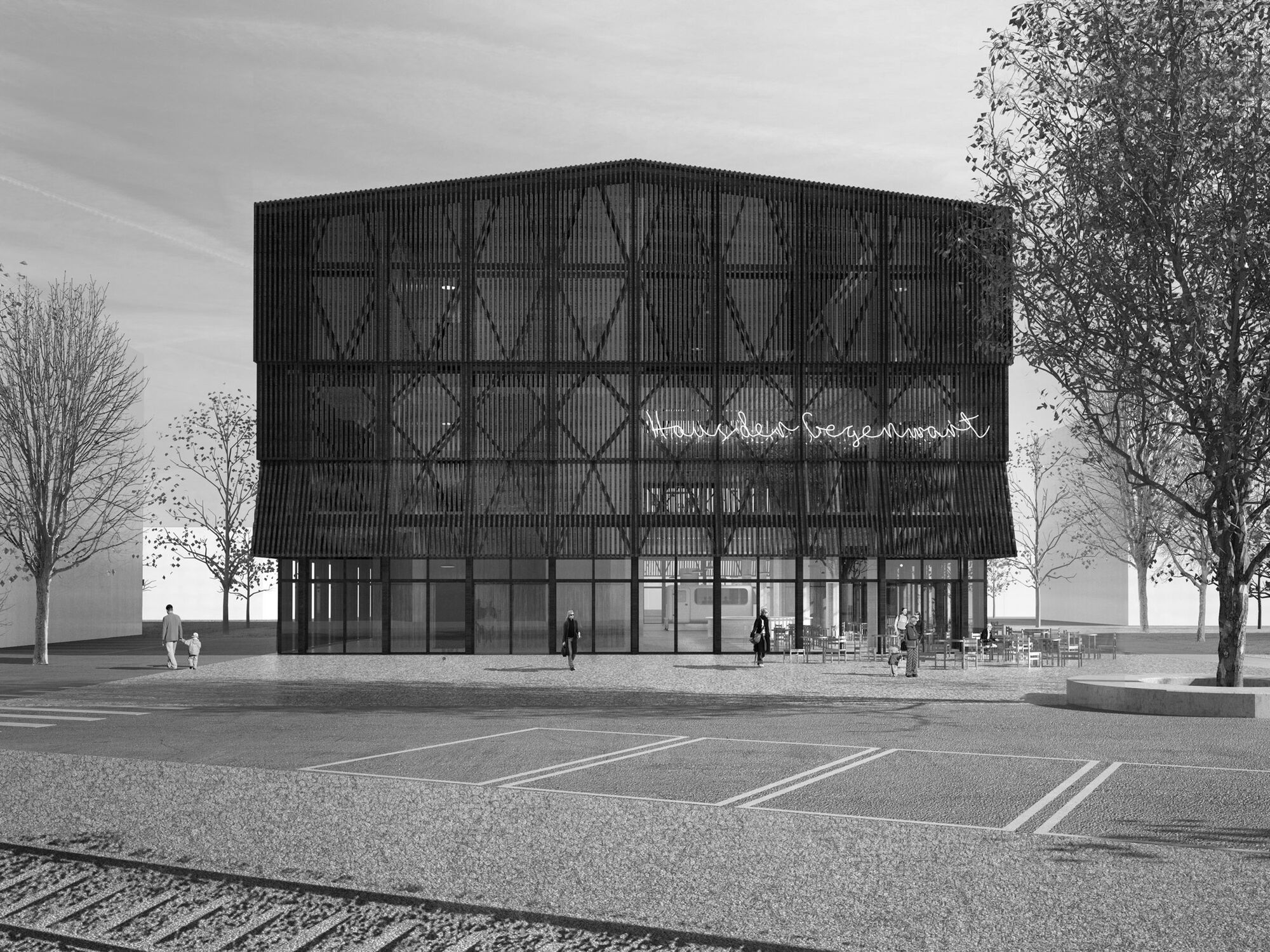 Stapferhaus Lenzburg
Stapferhaus Lenzburg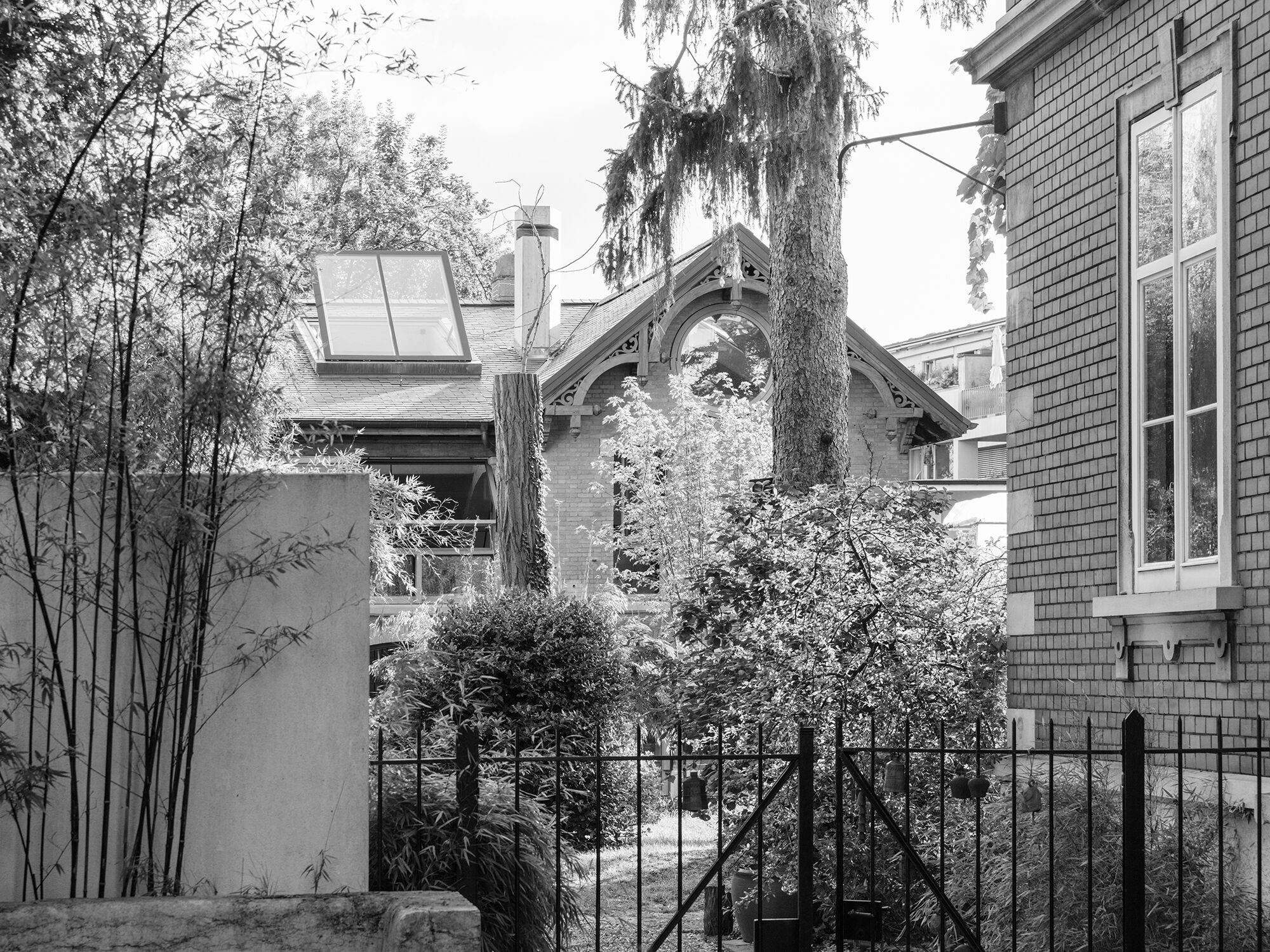 Missionsstrasse House
Missionsstrasse House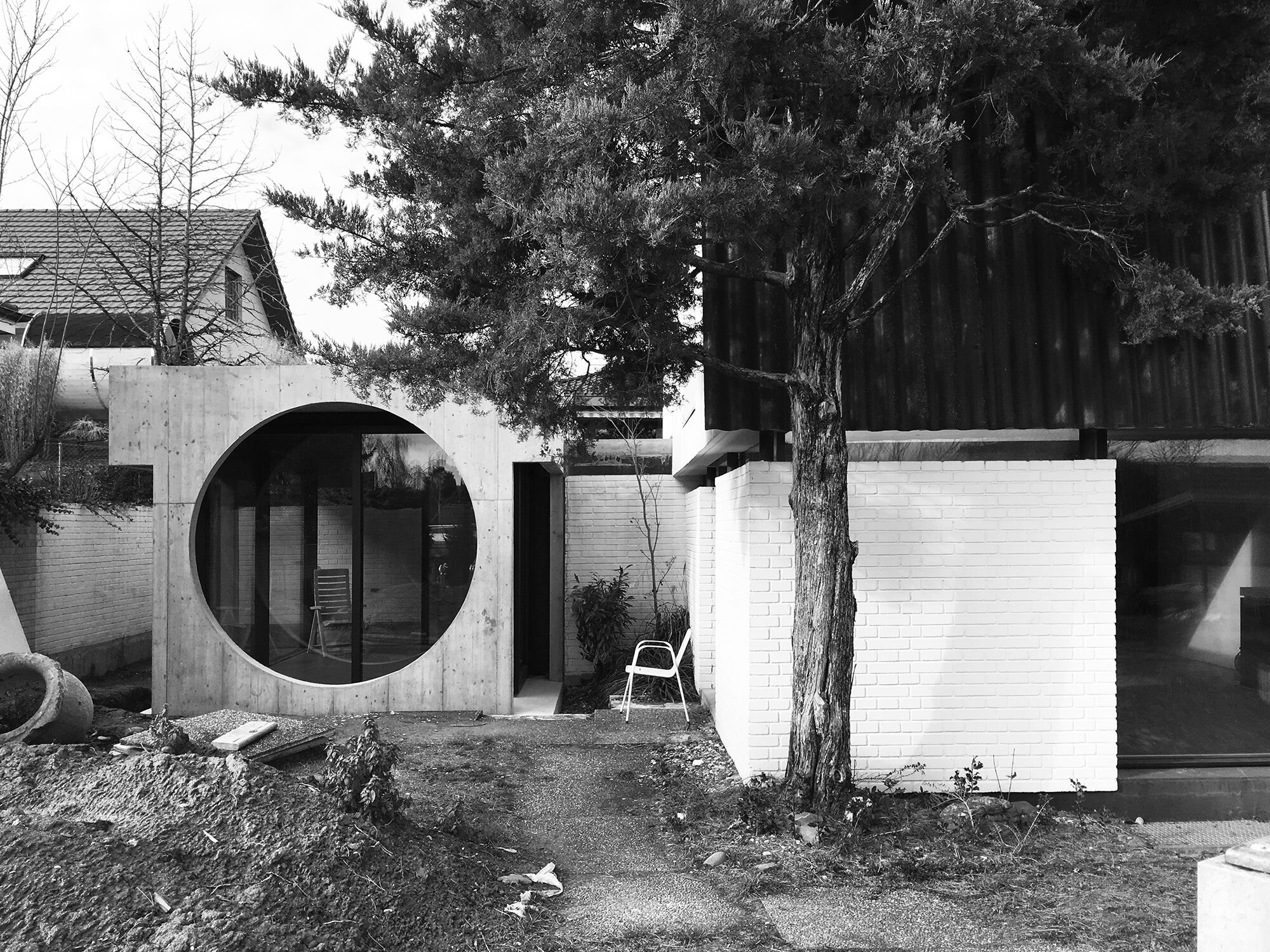 Allschwil House
Allschwil House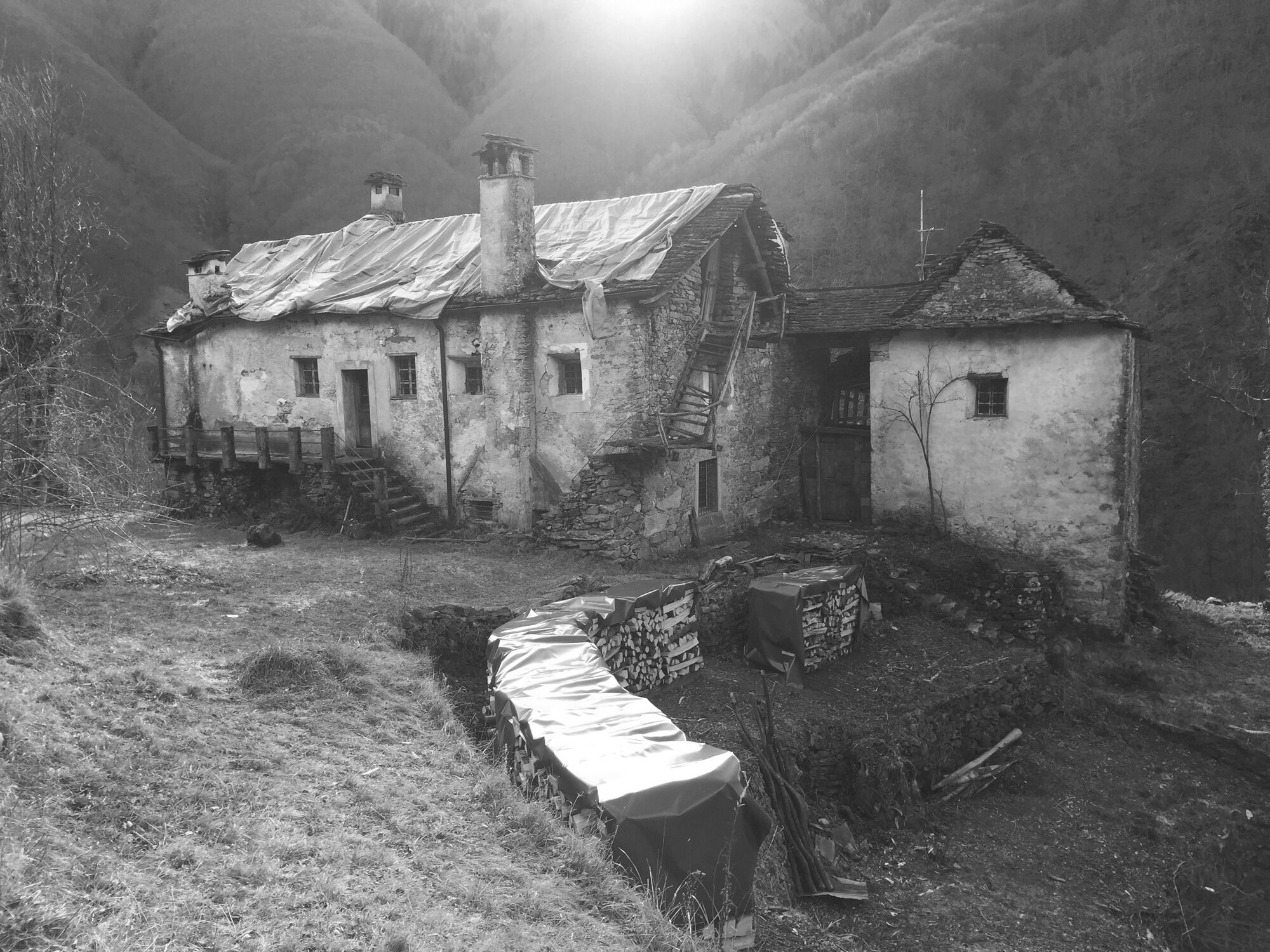 Casa Mosogno
Casa Mosogno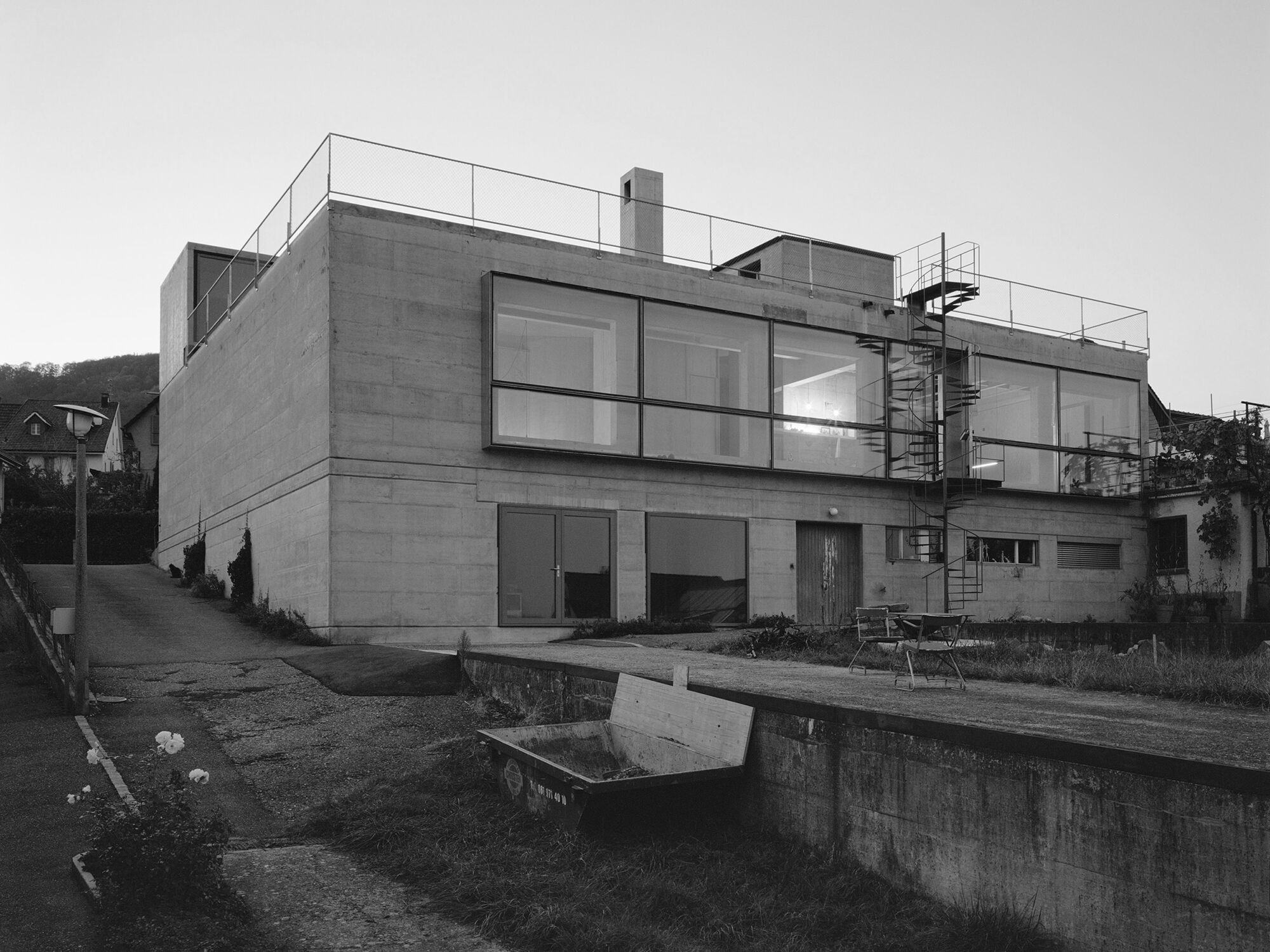 Cherry Storehouse Nuglar
Cherry Storehouse Nuglar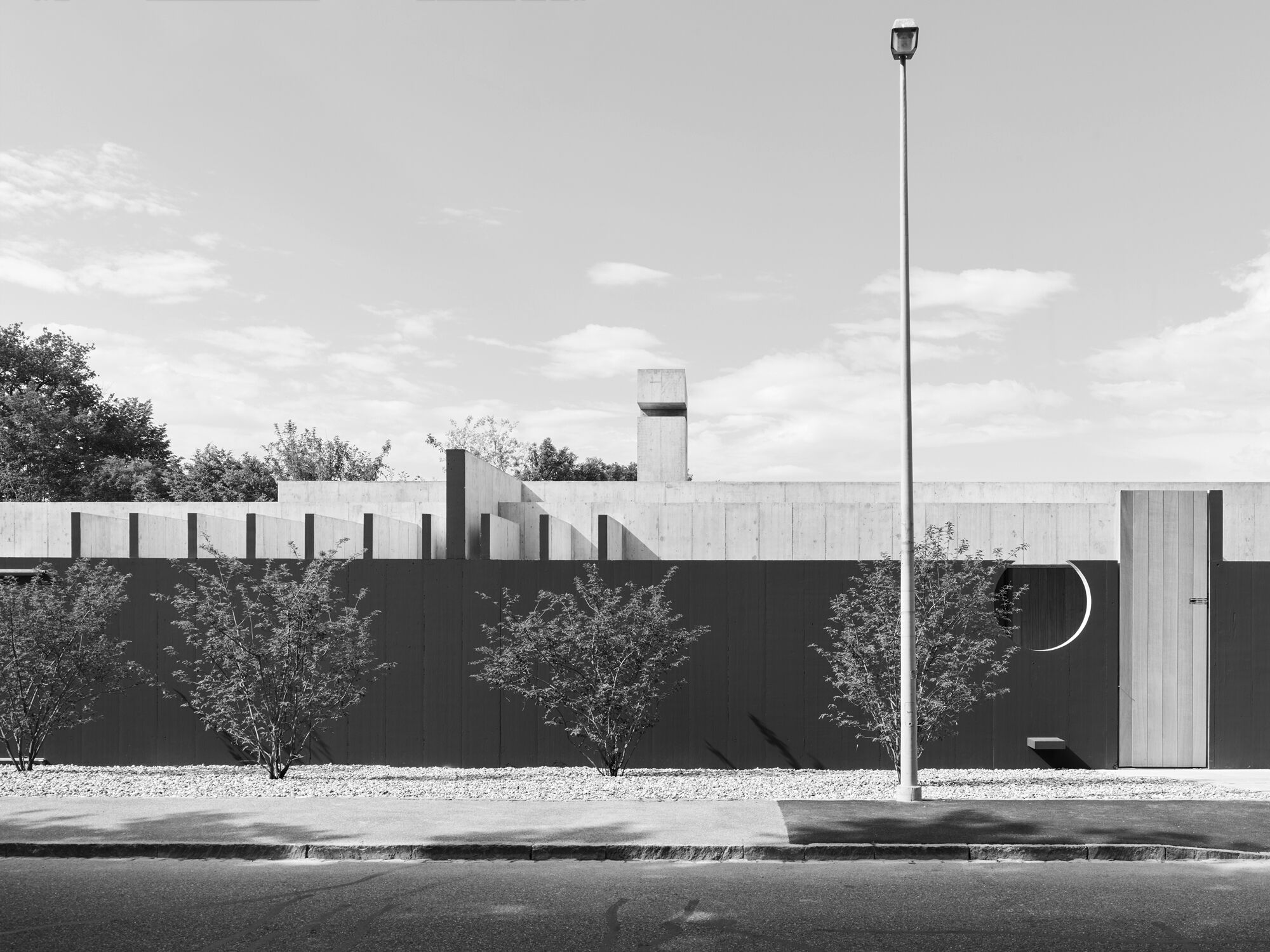 Kirschgarten House
Kirschgarten House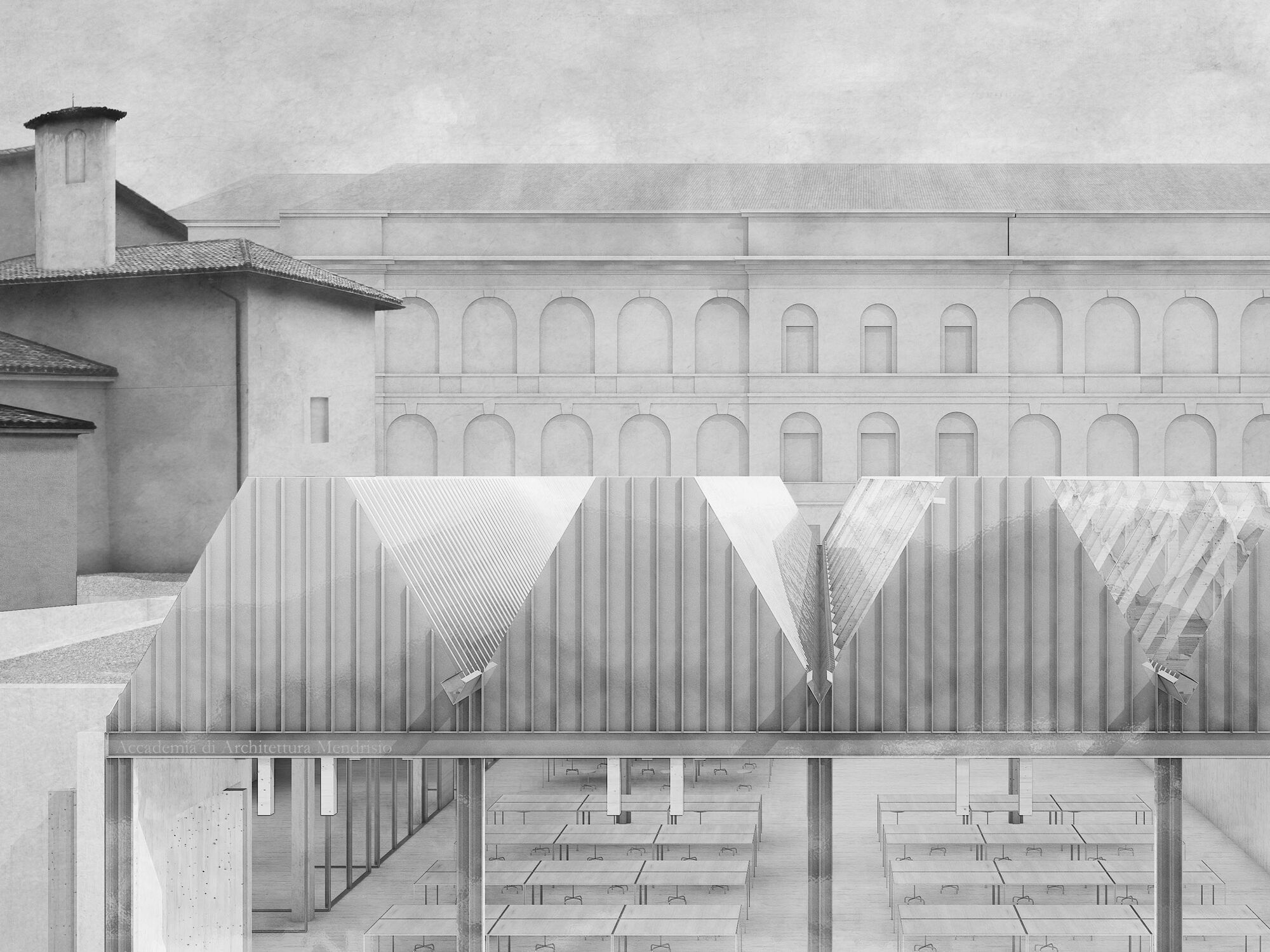 Accademia di Architettura
Accademia di Architettura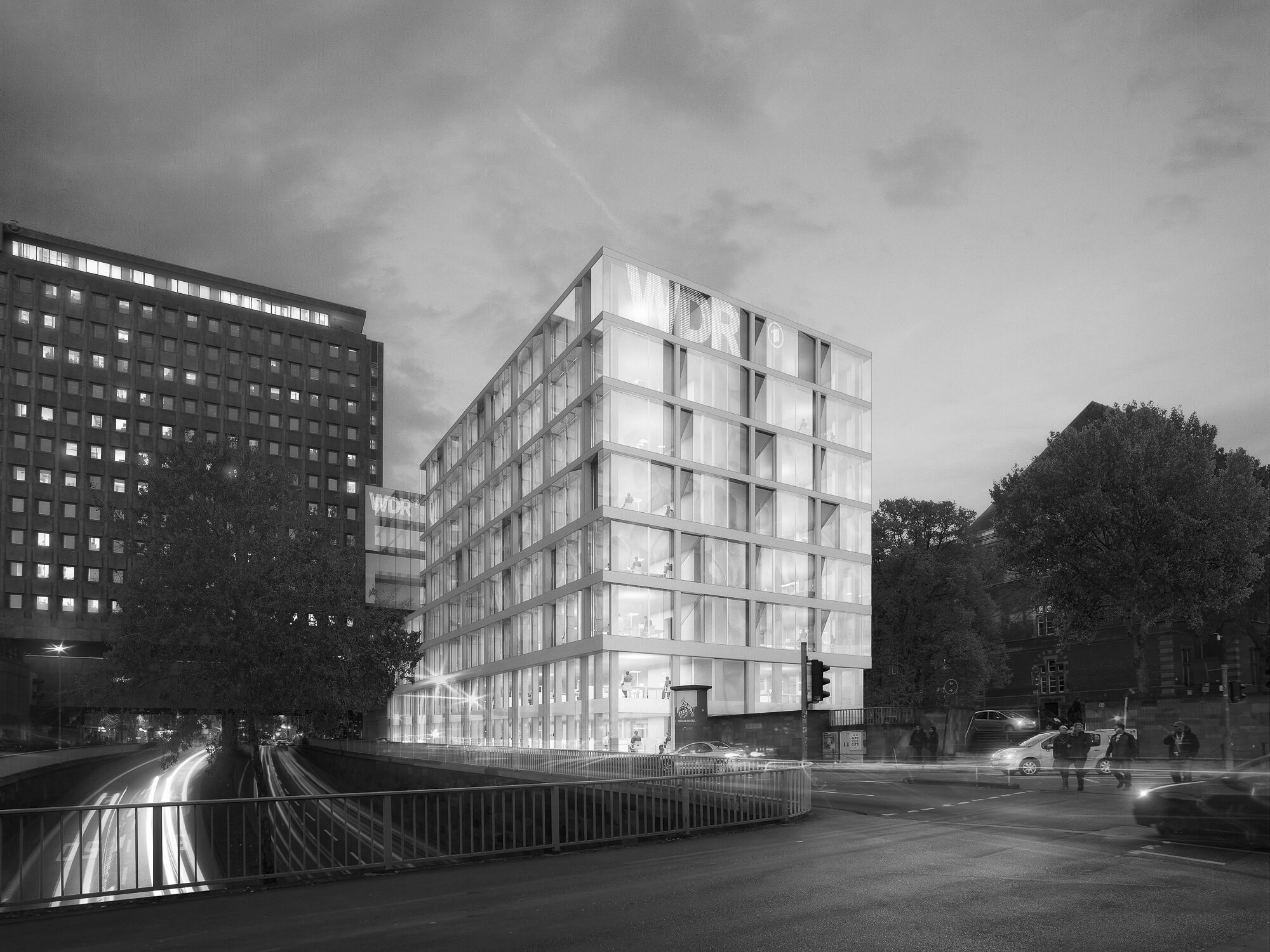 WDR-Filmhaus
WDR-Filmhaus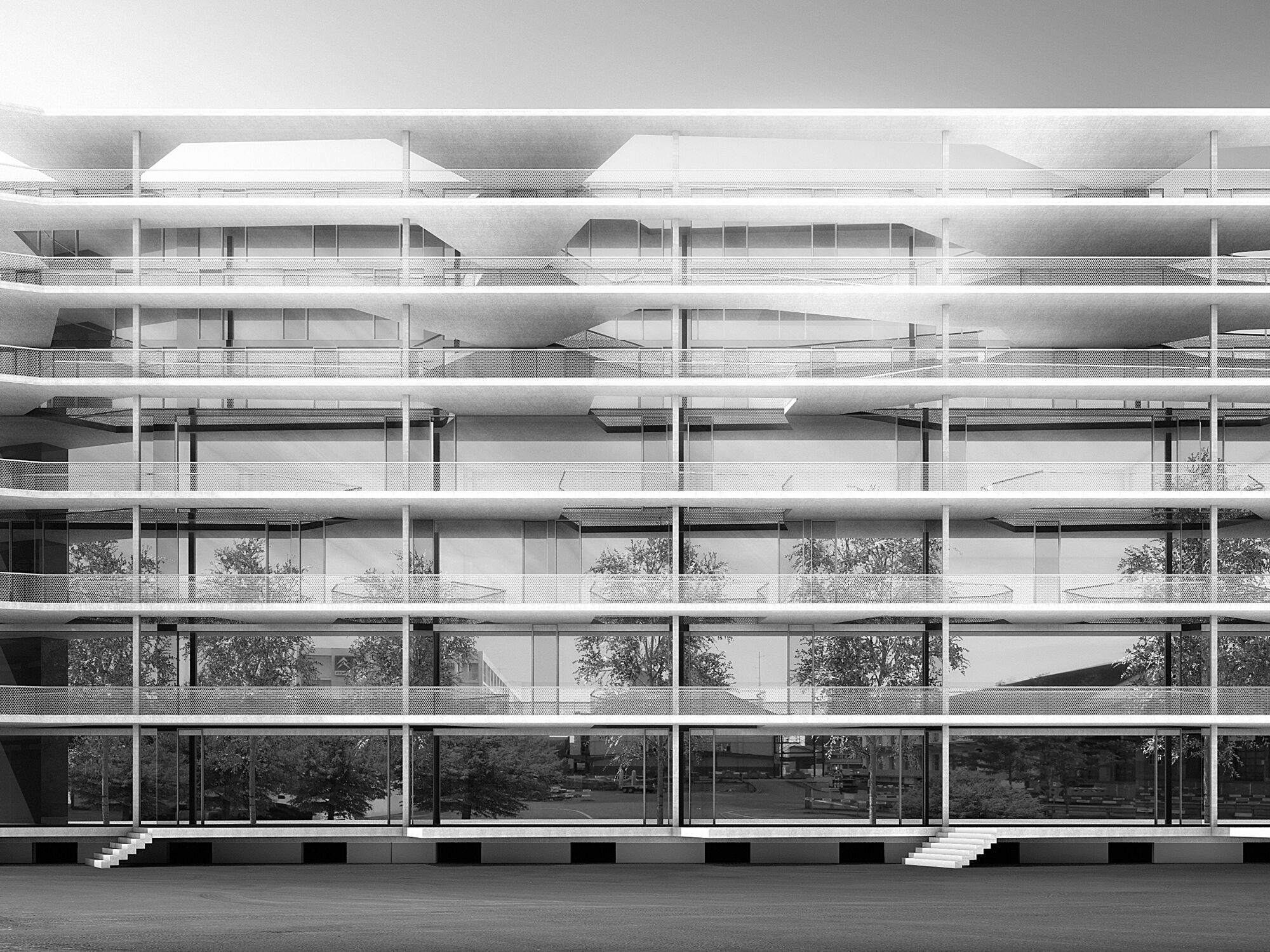 Transitlager Münchenstein
Transitlager Münchenstein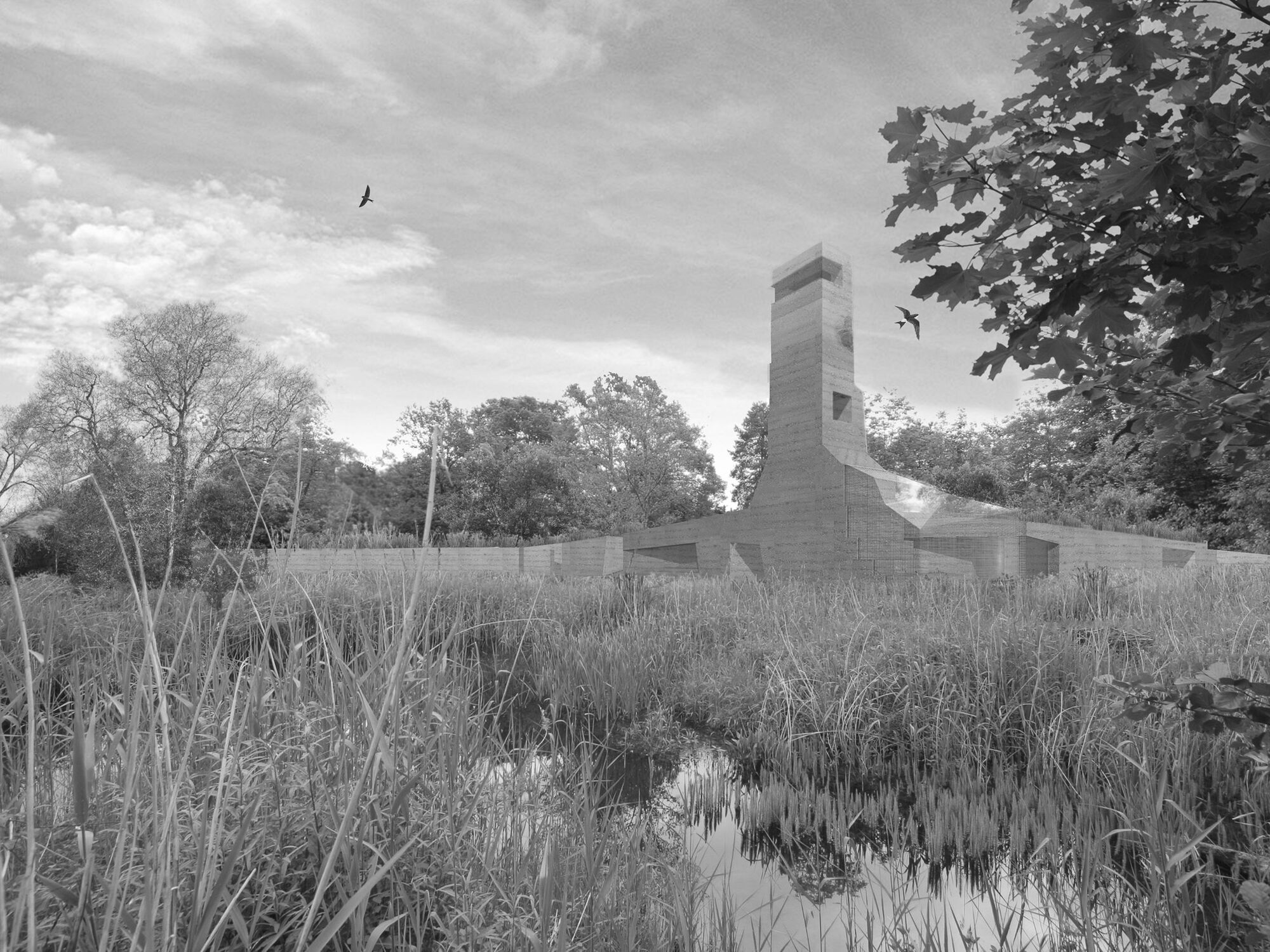 Ornithological Centre Sempach
Ornithological Centre Sempach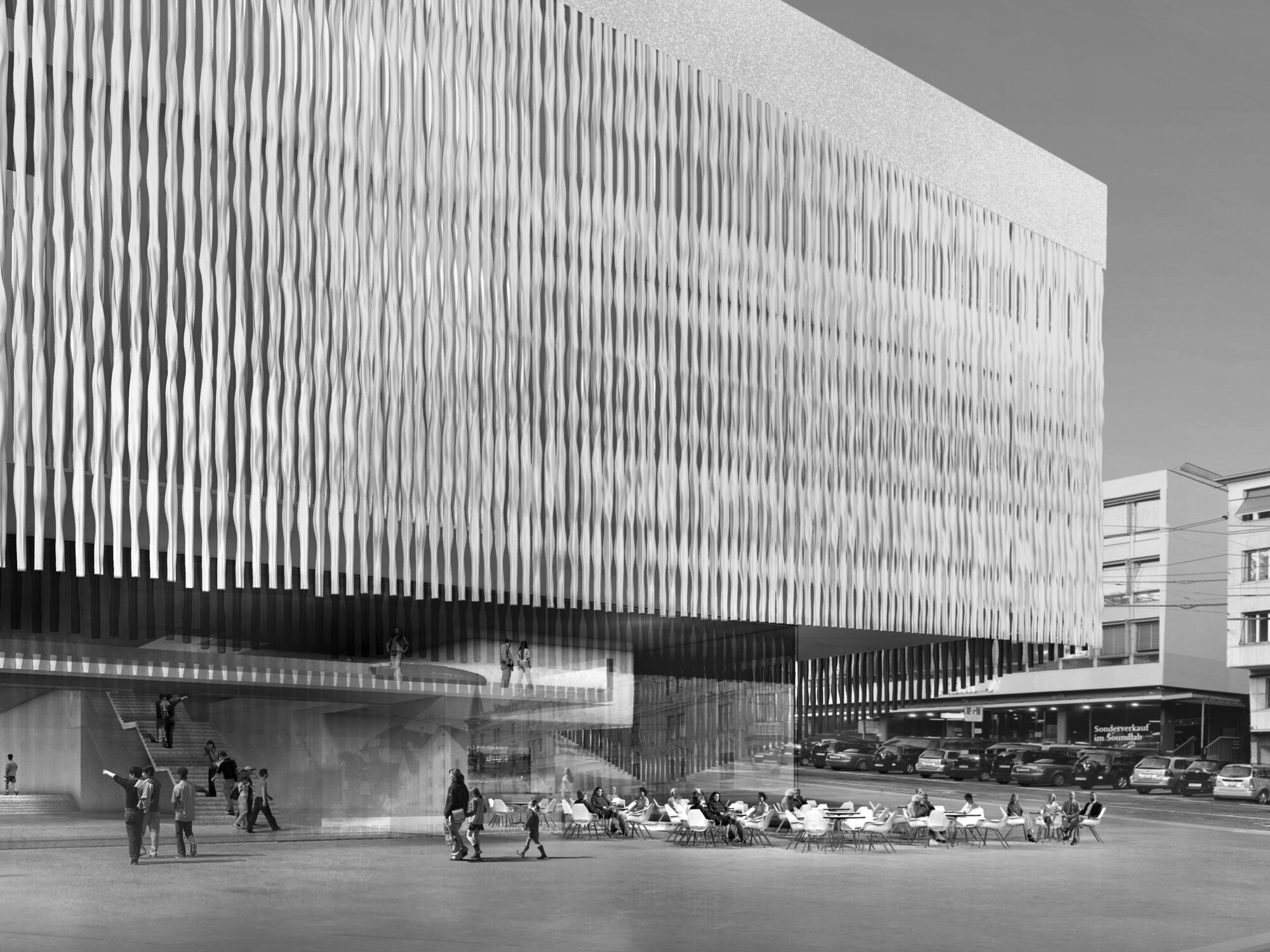 Kunsthaus Zürich
Kunsthaus Zürich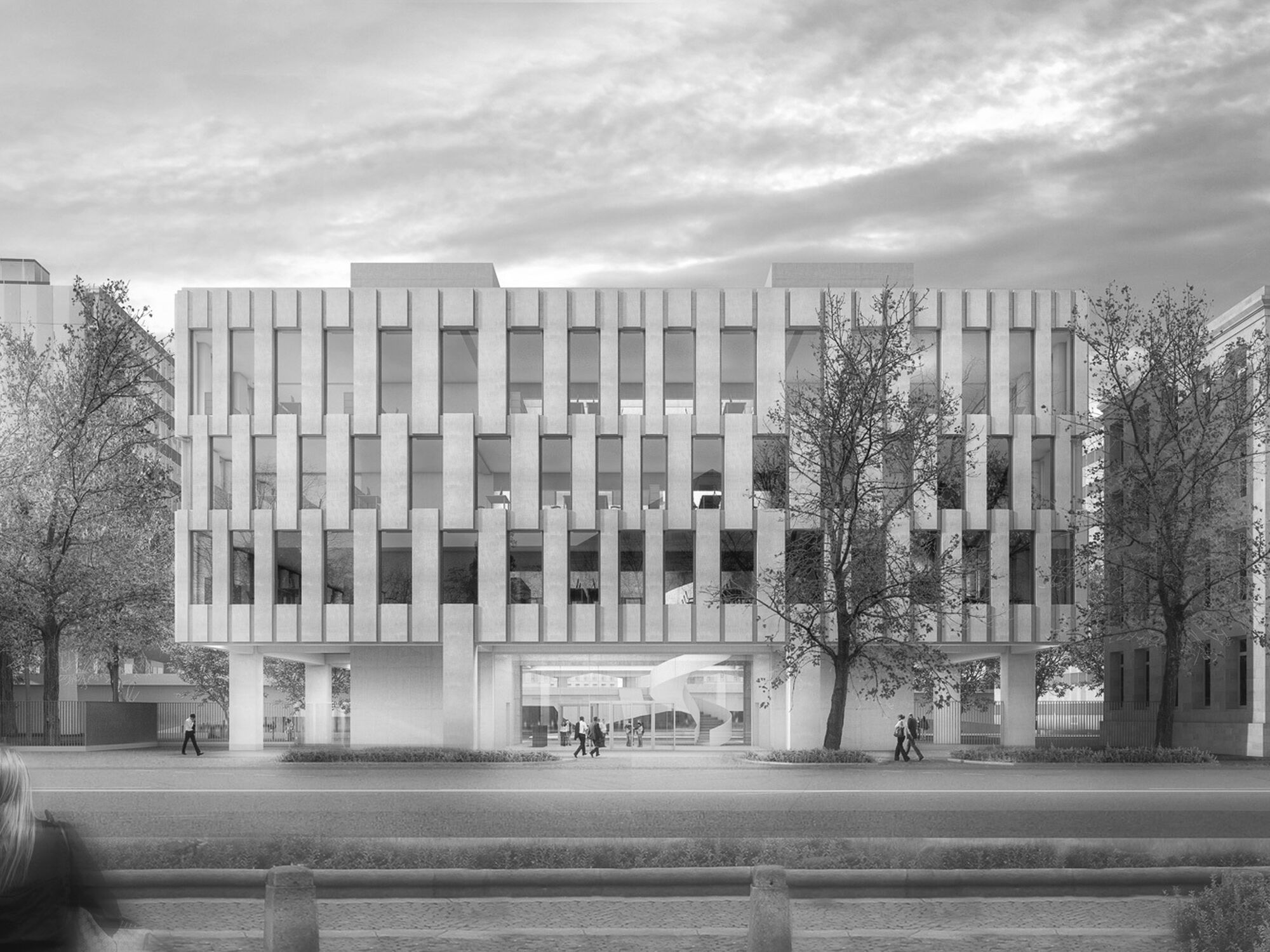 Syngenta Headquarters
Syngenta Headquarters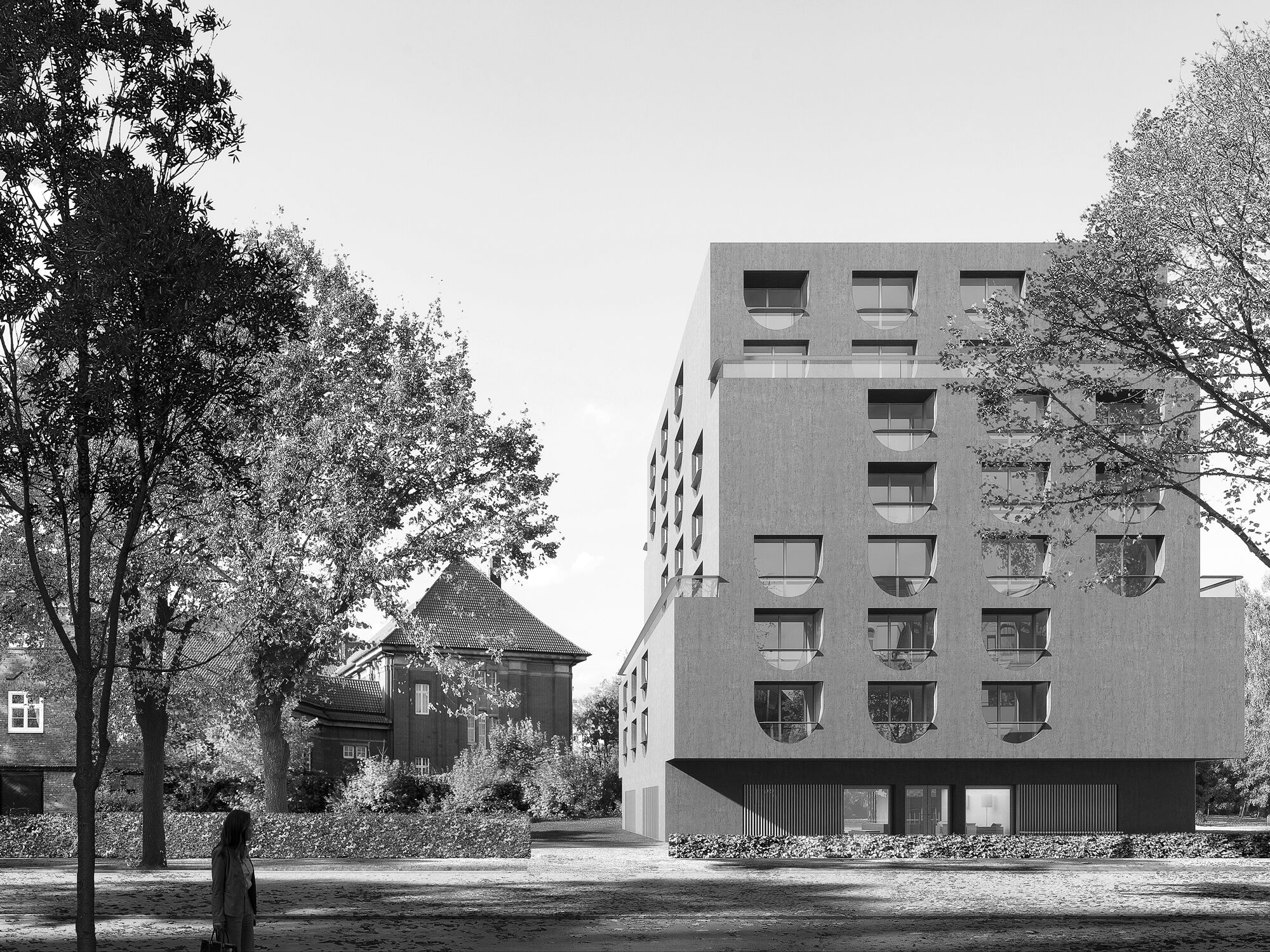 University Guest House Hamburg
University Guest House Hamburg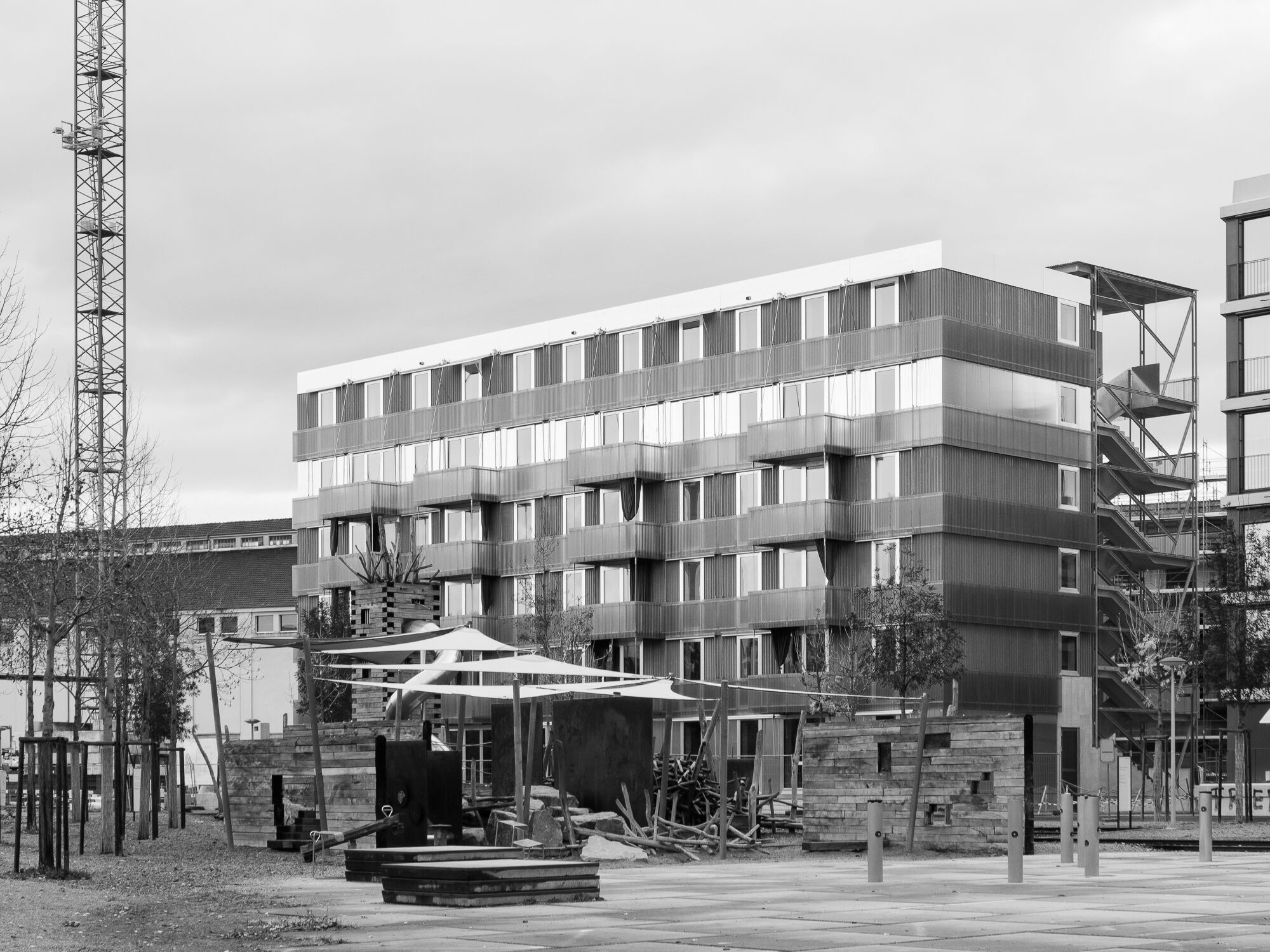 Cooperative Building Stadterle
Cooperative Building Stadterle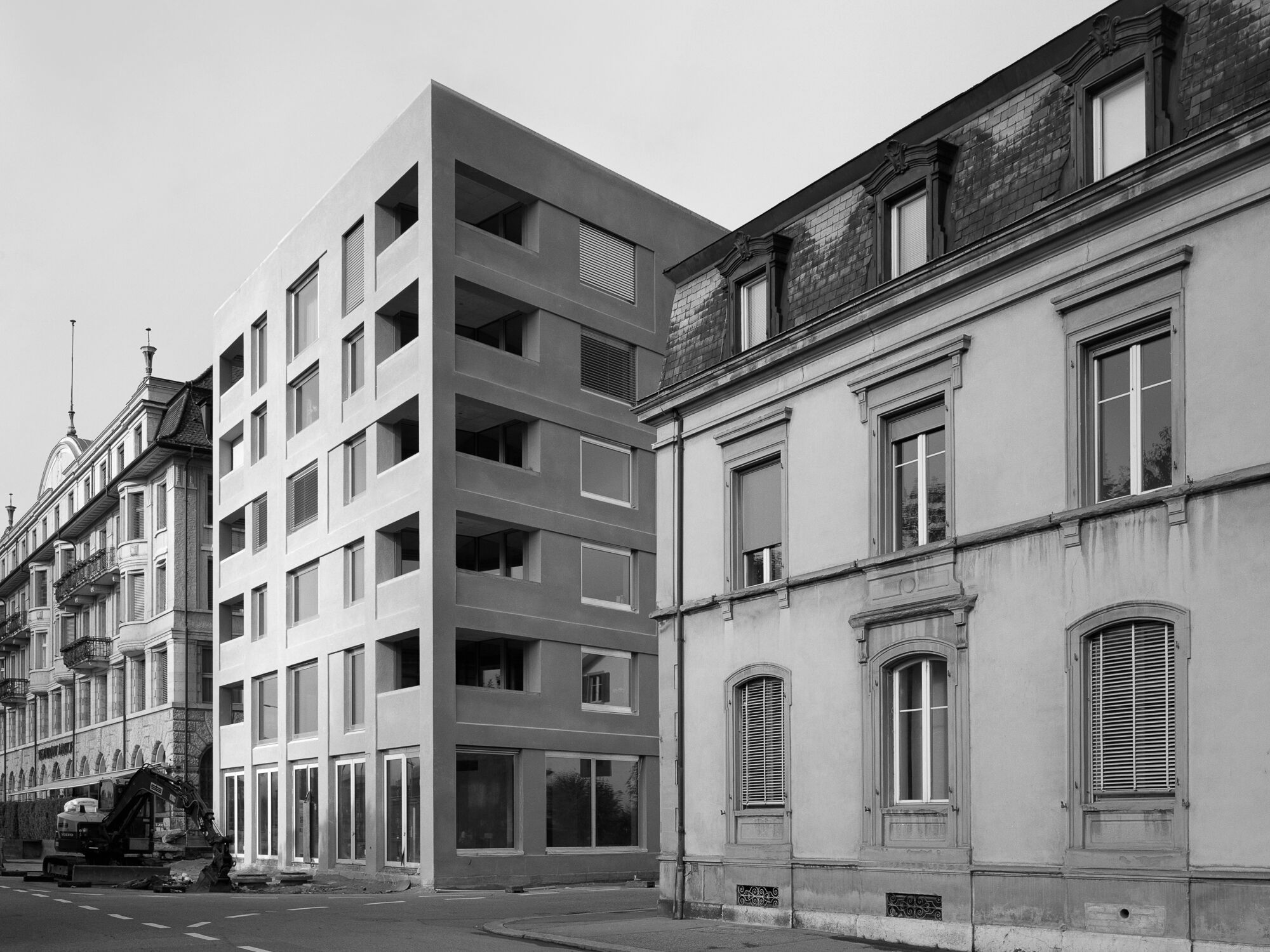 Residential Building Amthausquai
Residential Building Amthausquai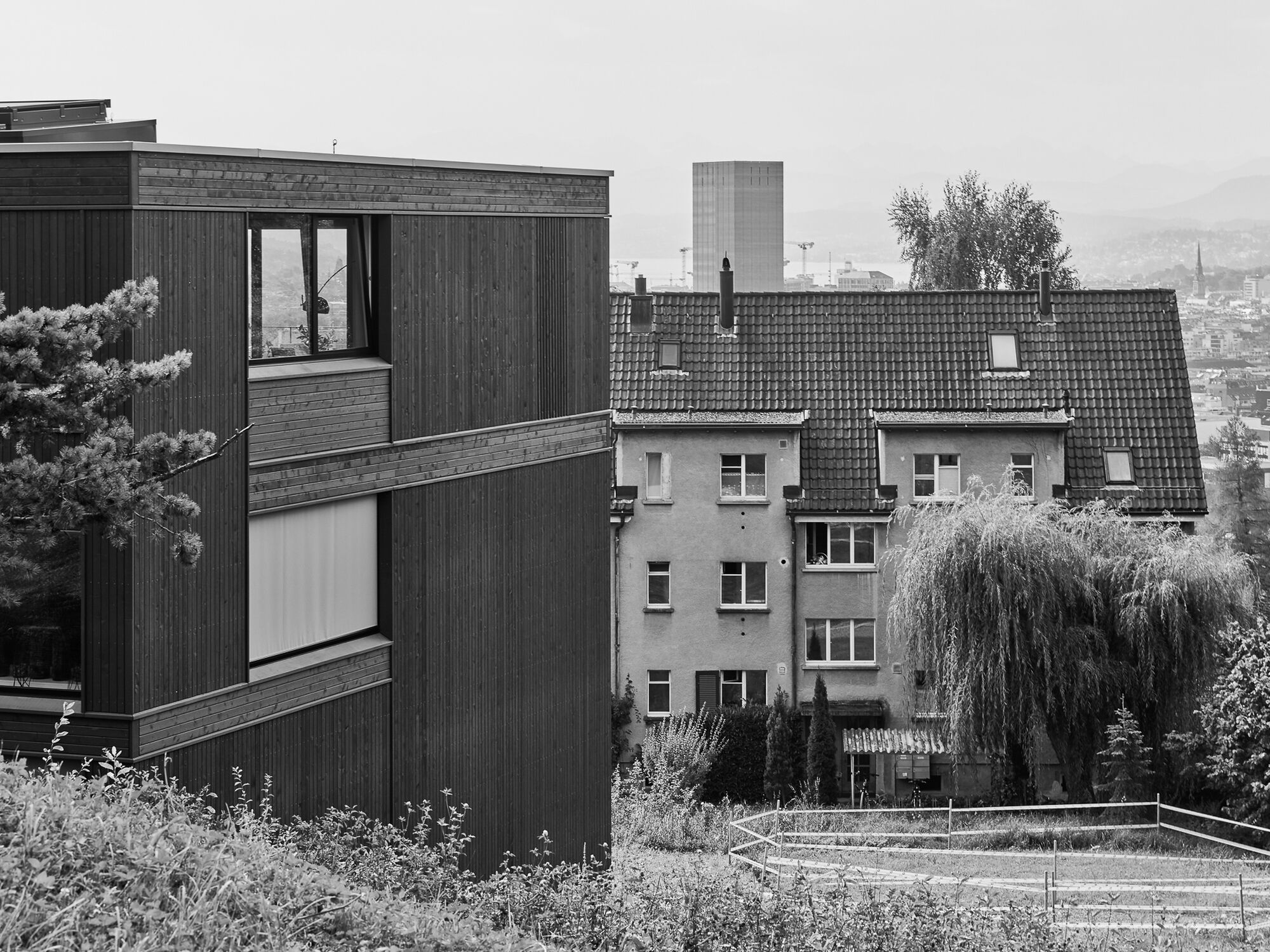 Residential Housing Tièchestrasse
Residential Housing Tièchestrasse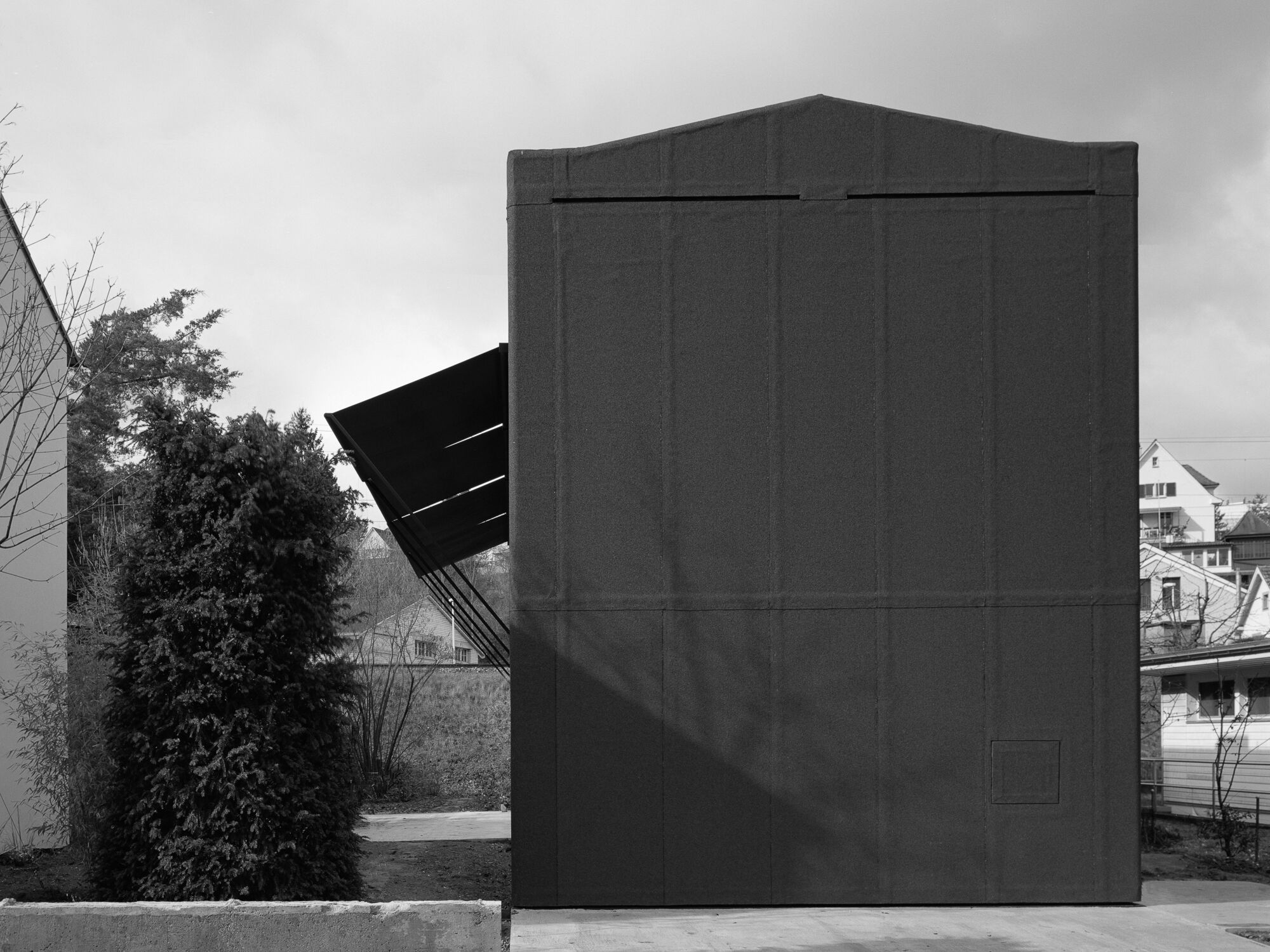 Münchenstein House
Münchenstein House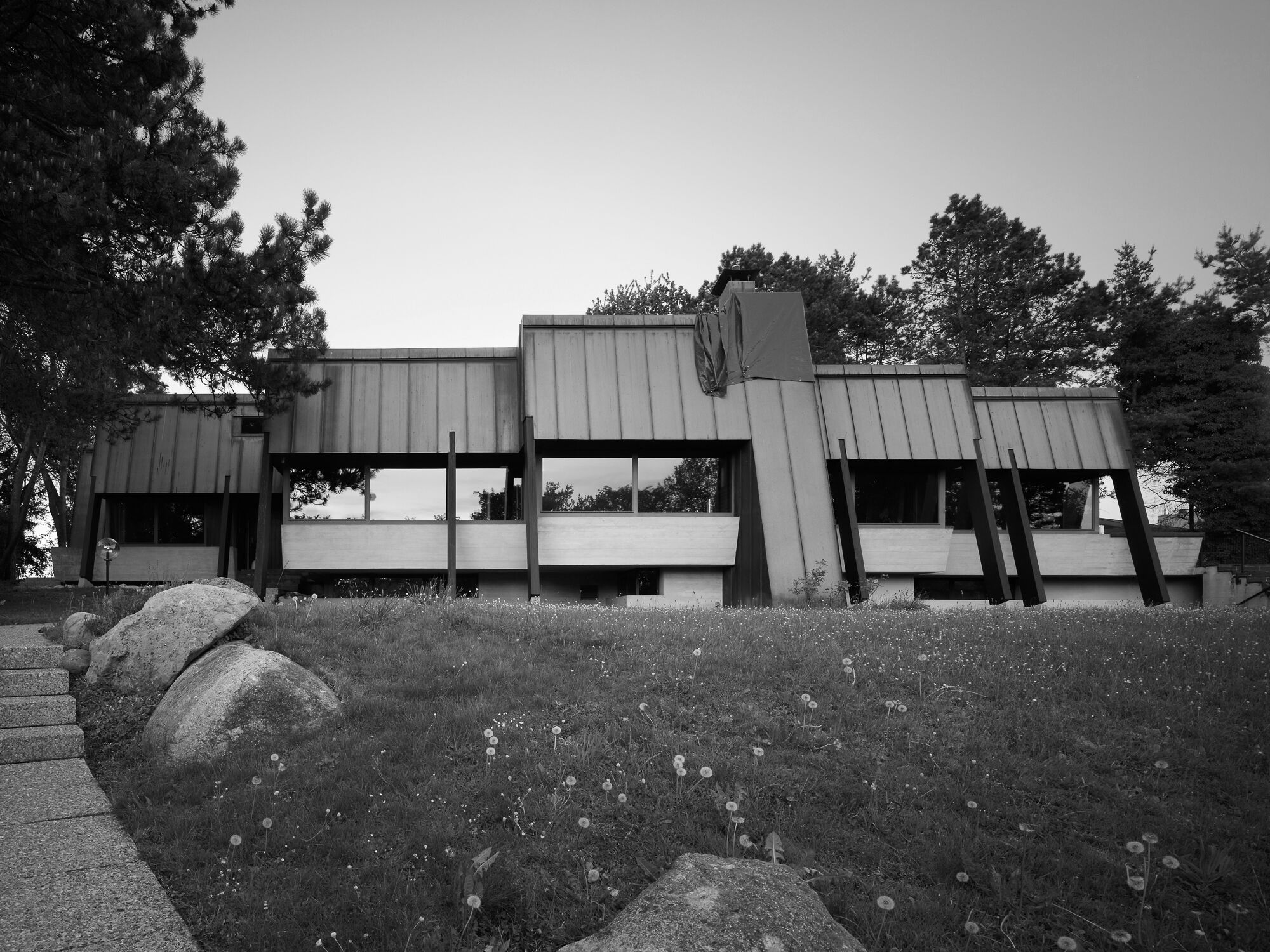 Greifensee House
Greifensee House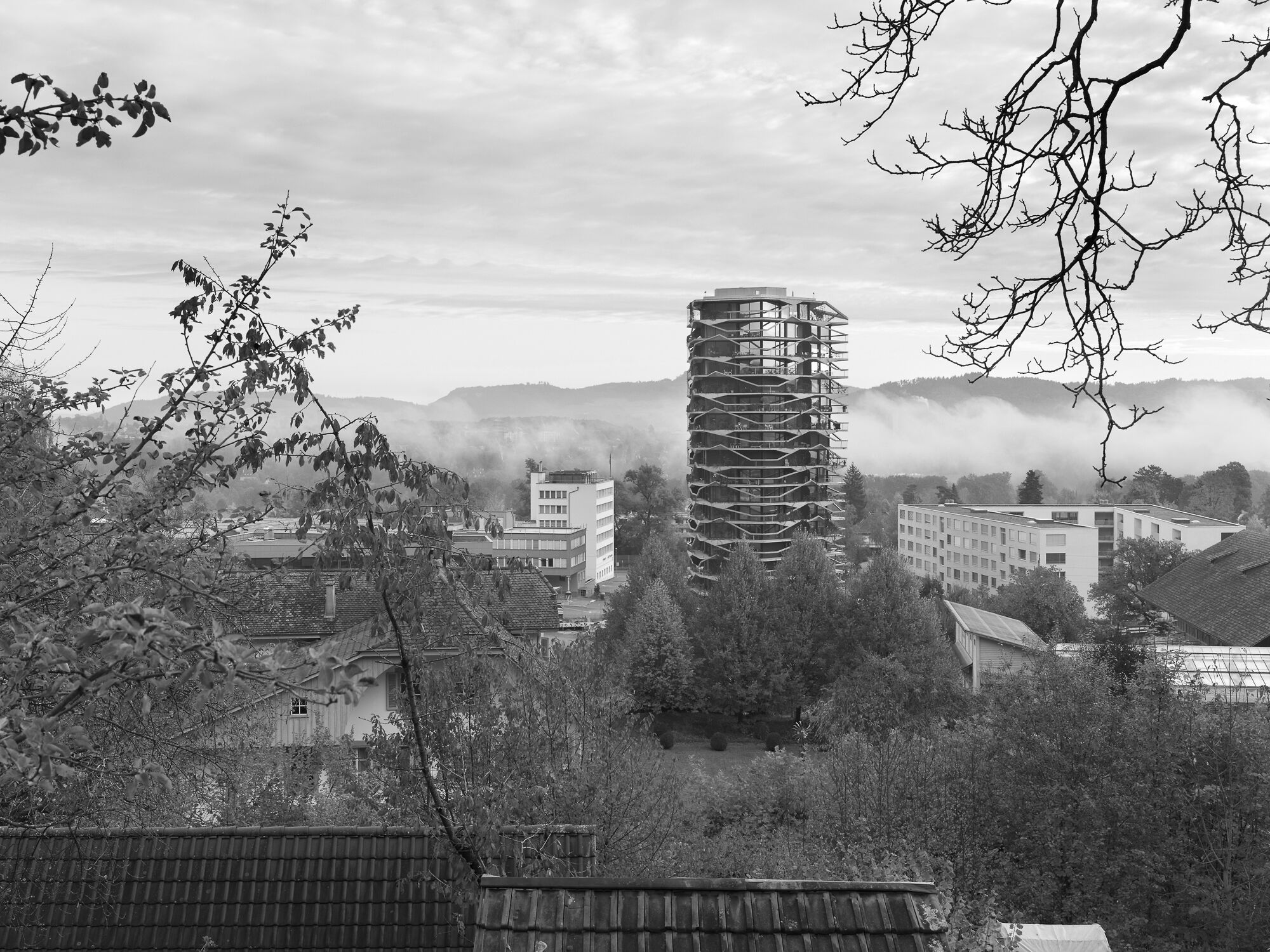 Garden Tower
Garden Tower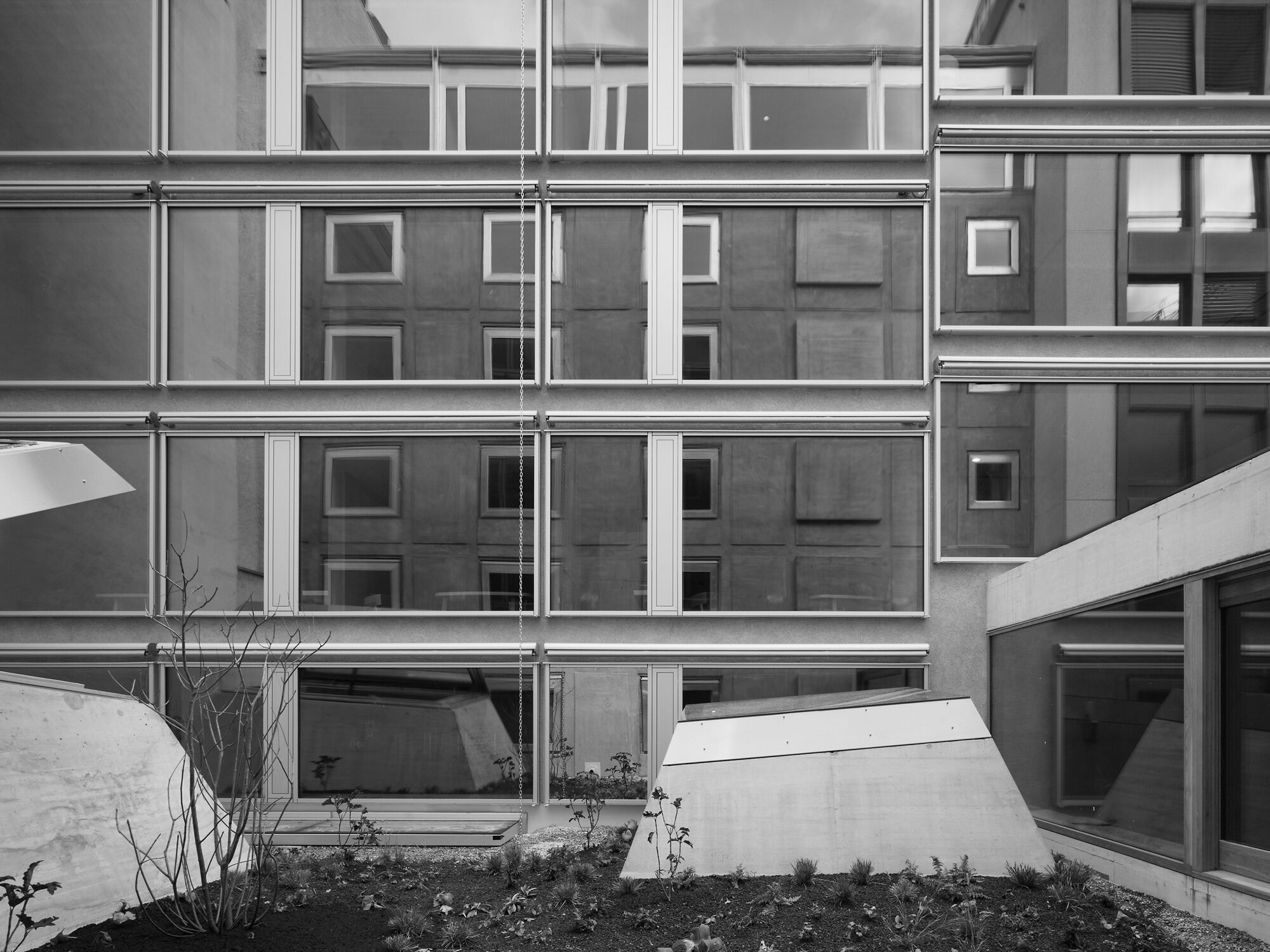 Hotel Nomad
Hotel Nomad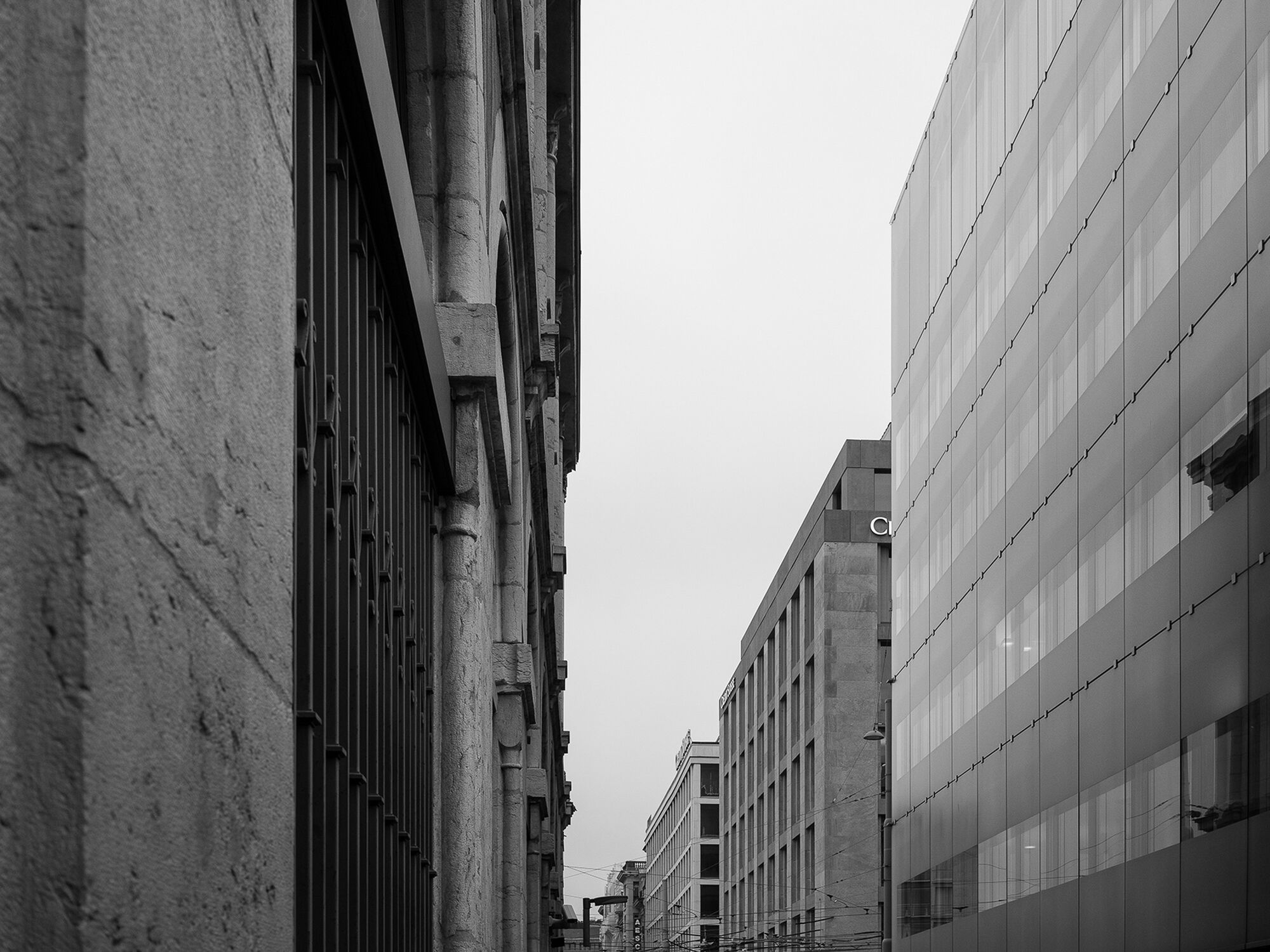 Credit Suisse
Credit Suisse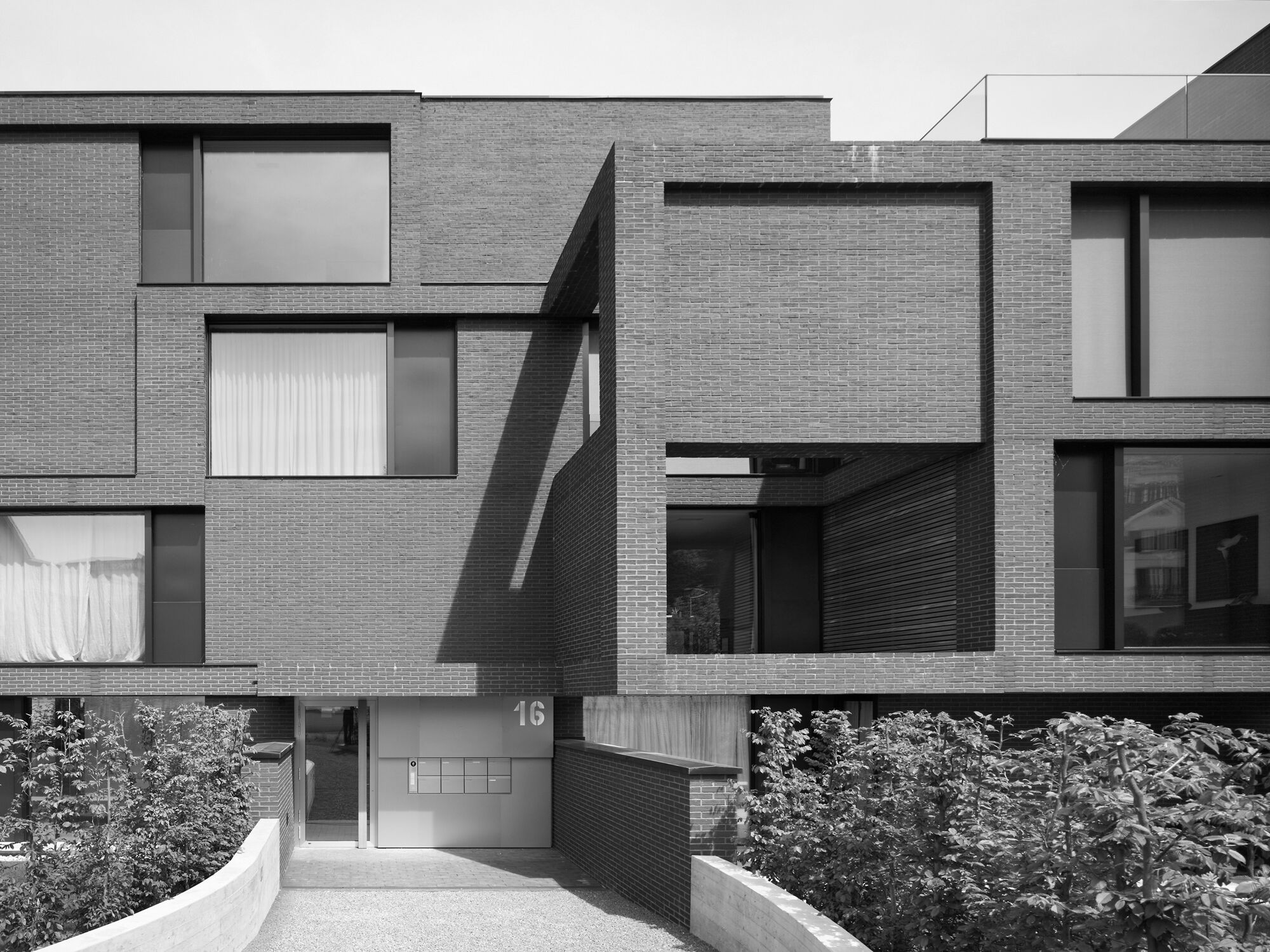 Residential Housing Peninsula
Residential Housing Peninsula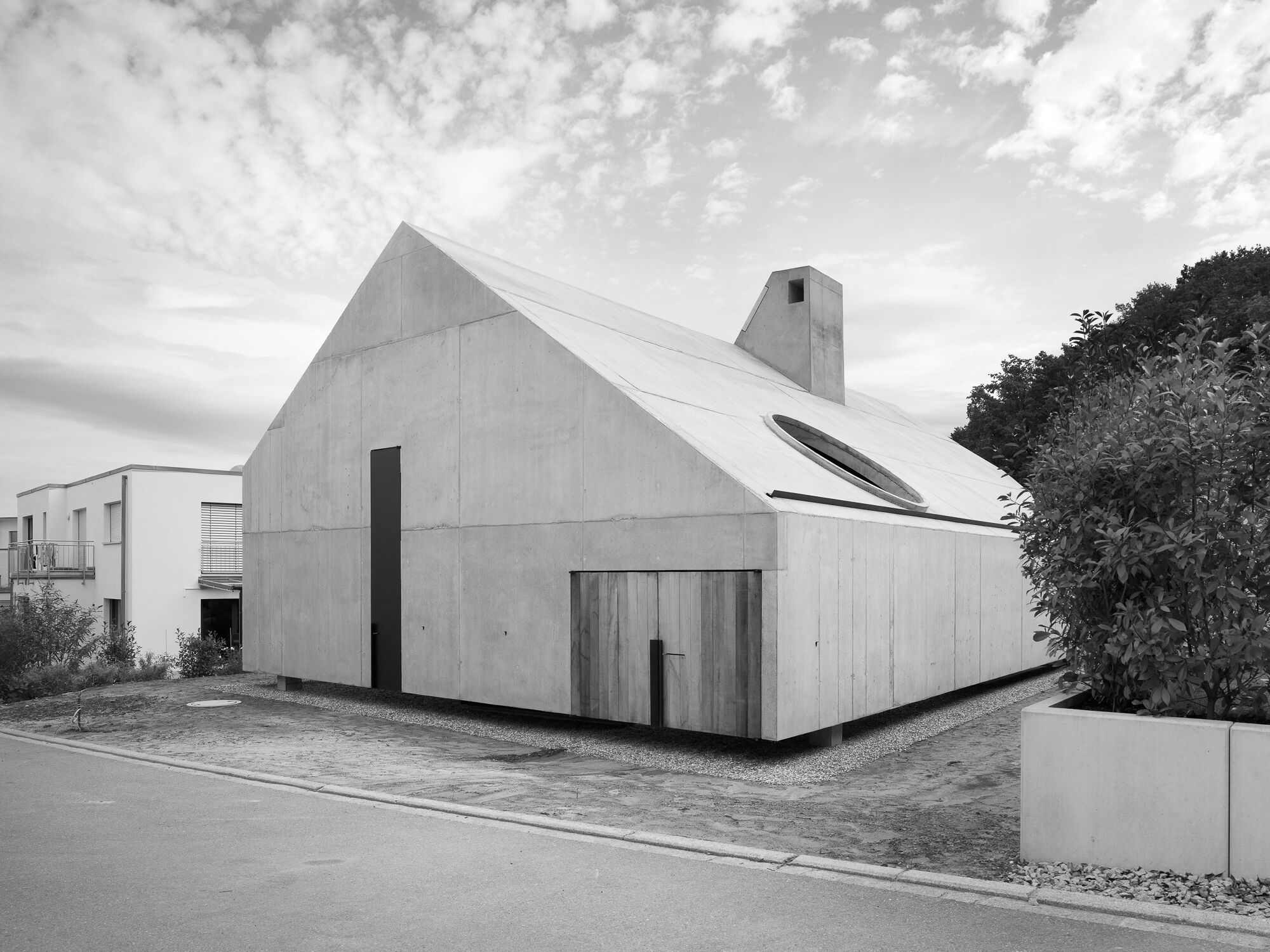 Lörrach House
Lörrach House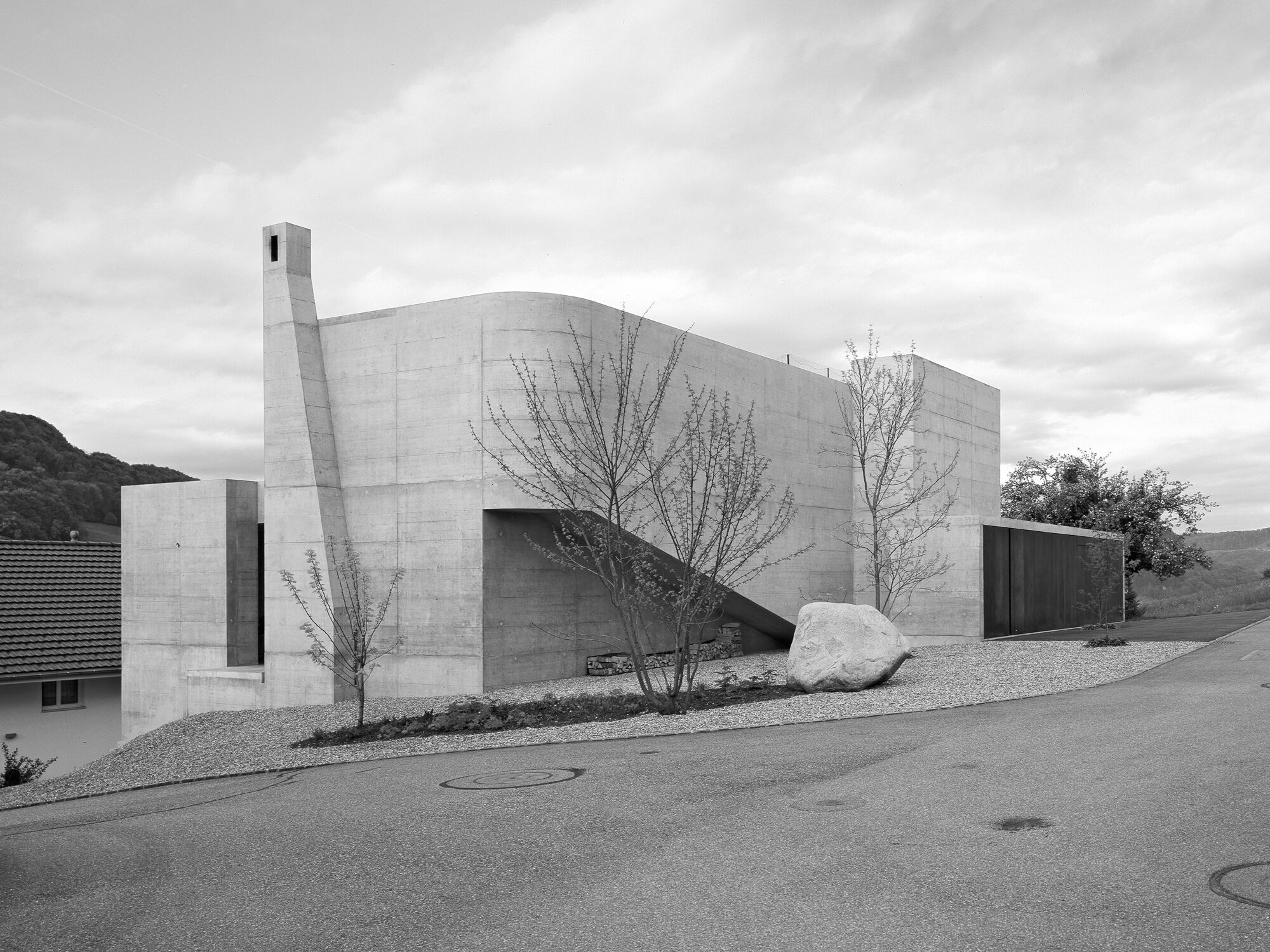 Chienbergreben House
Chienbergreben House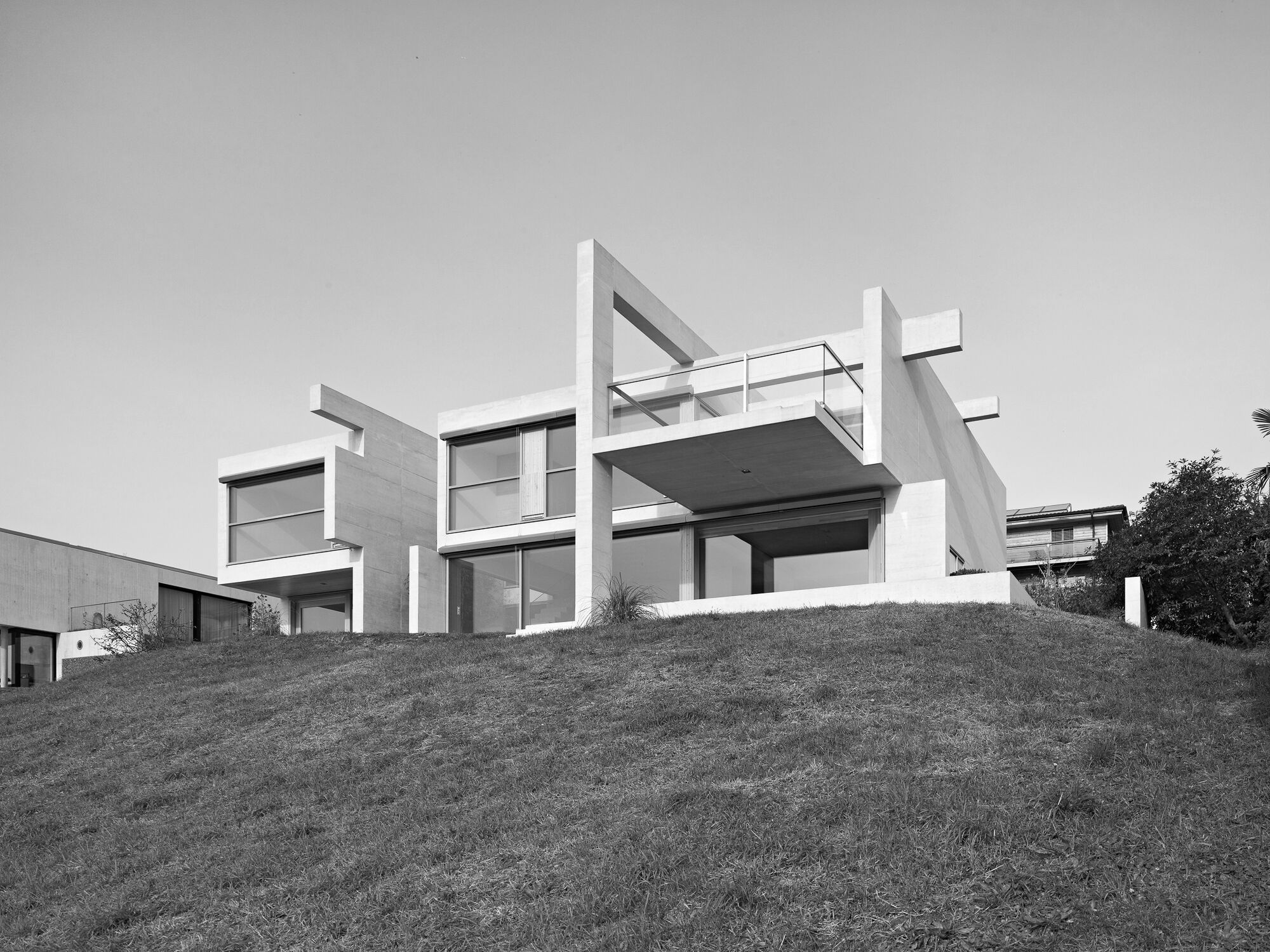 Hertenstein House
Hertenstein House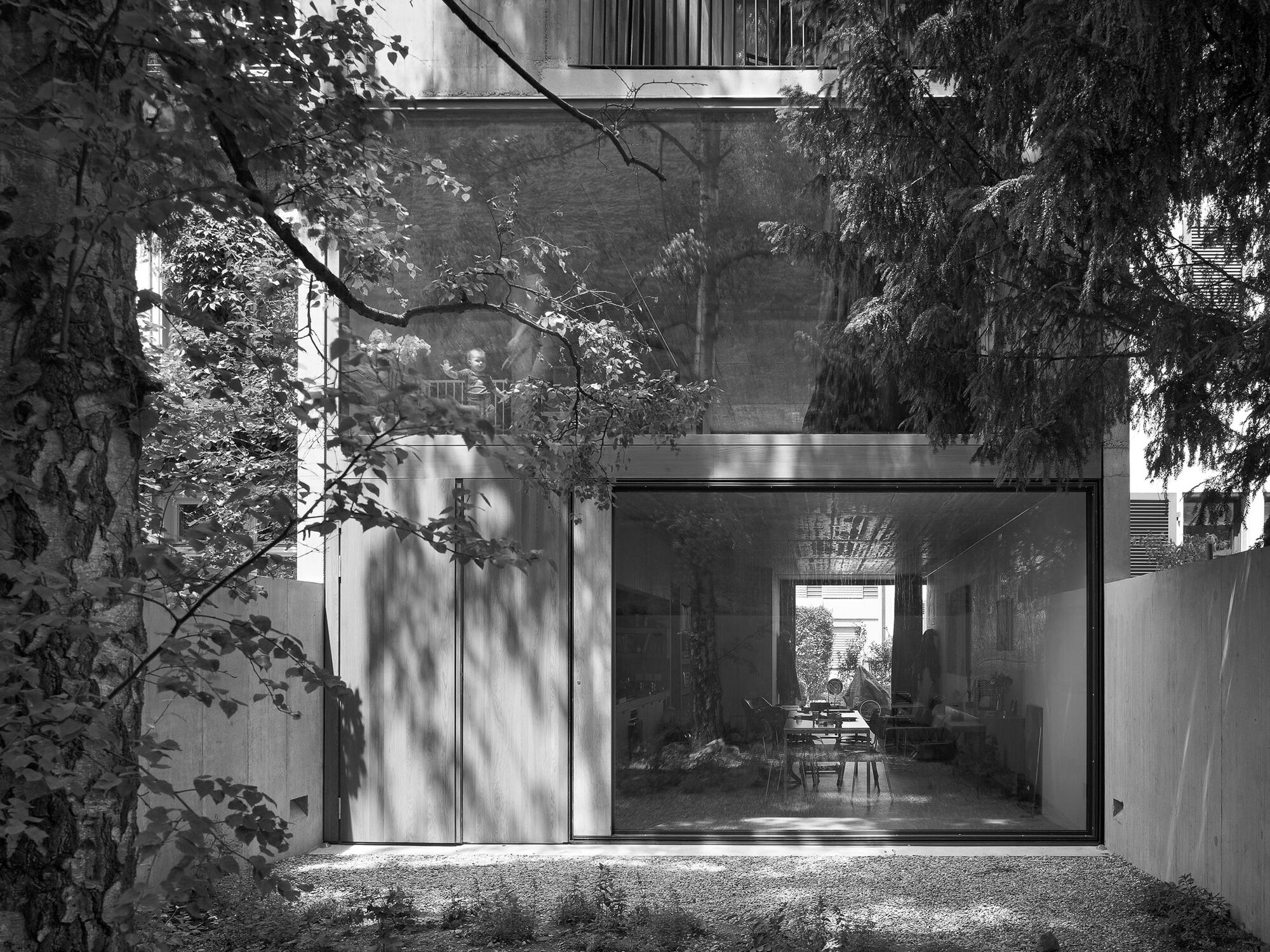 Bläsiring House
Bläsiring House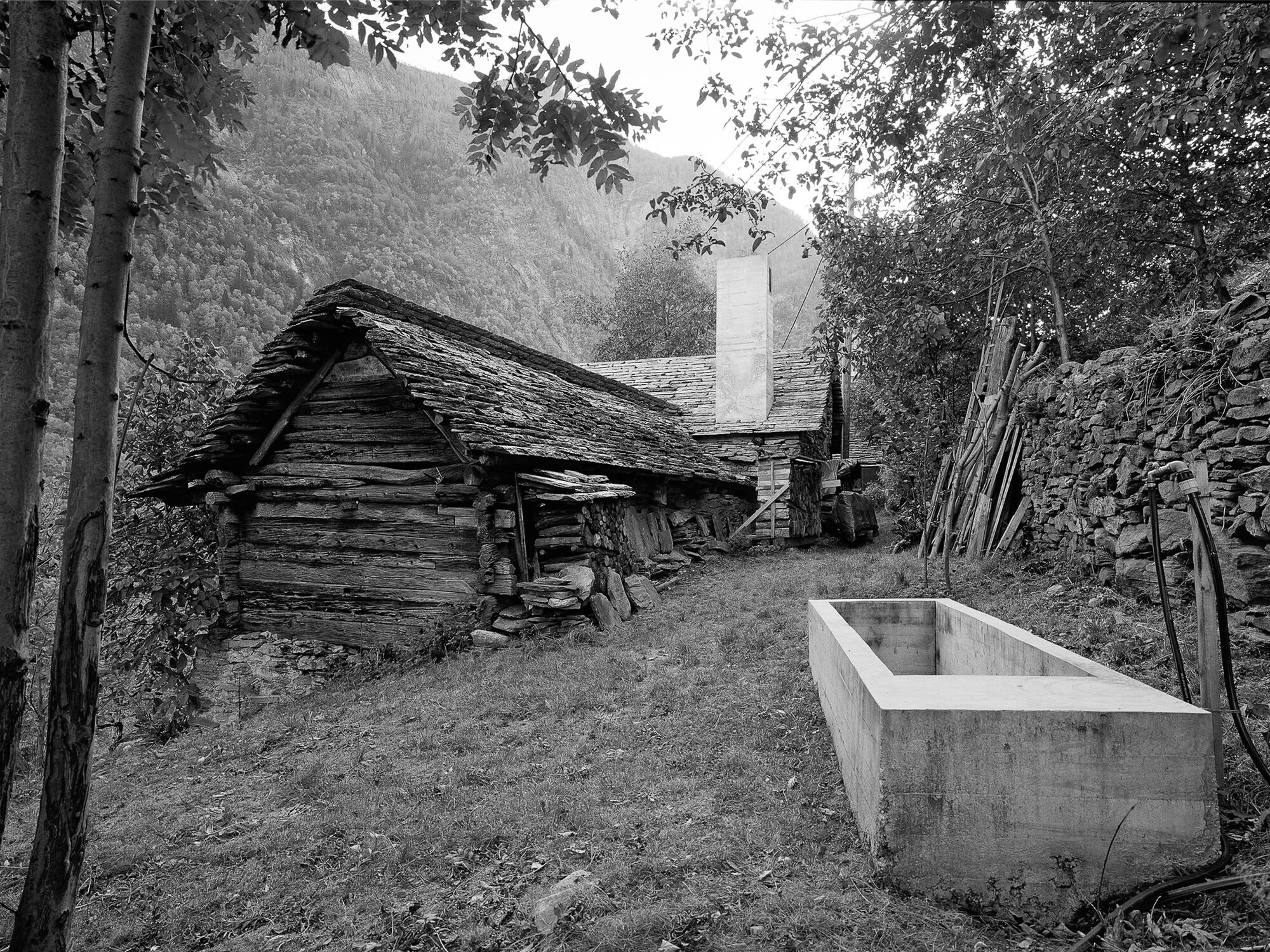 Casa D’Estate
Casa D’Estate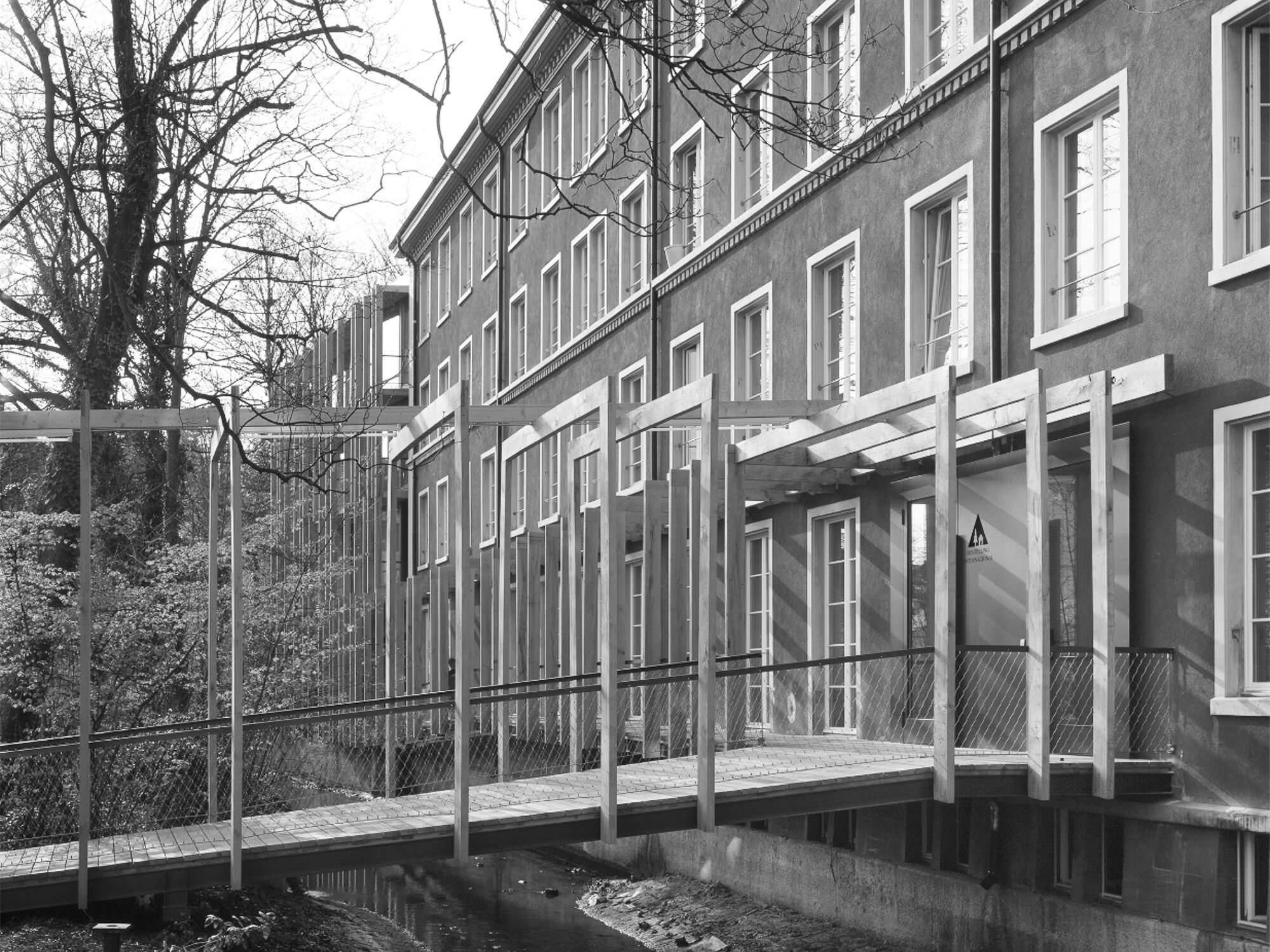 Youth Hostel St. Alban
Youth Hostel St. Alban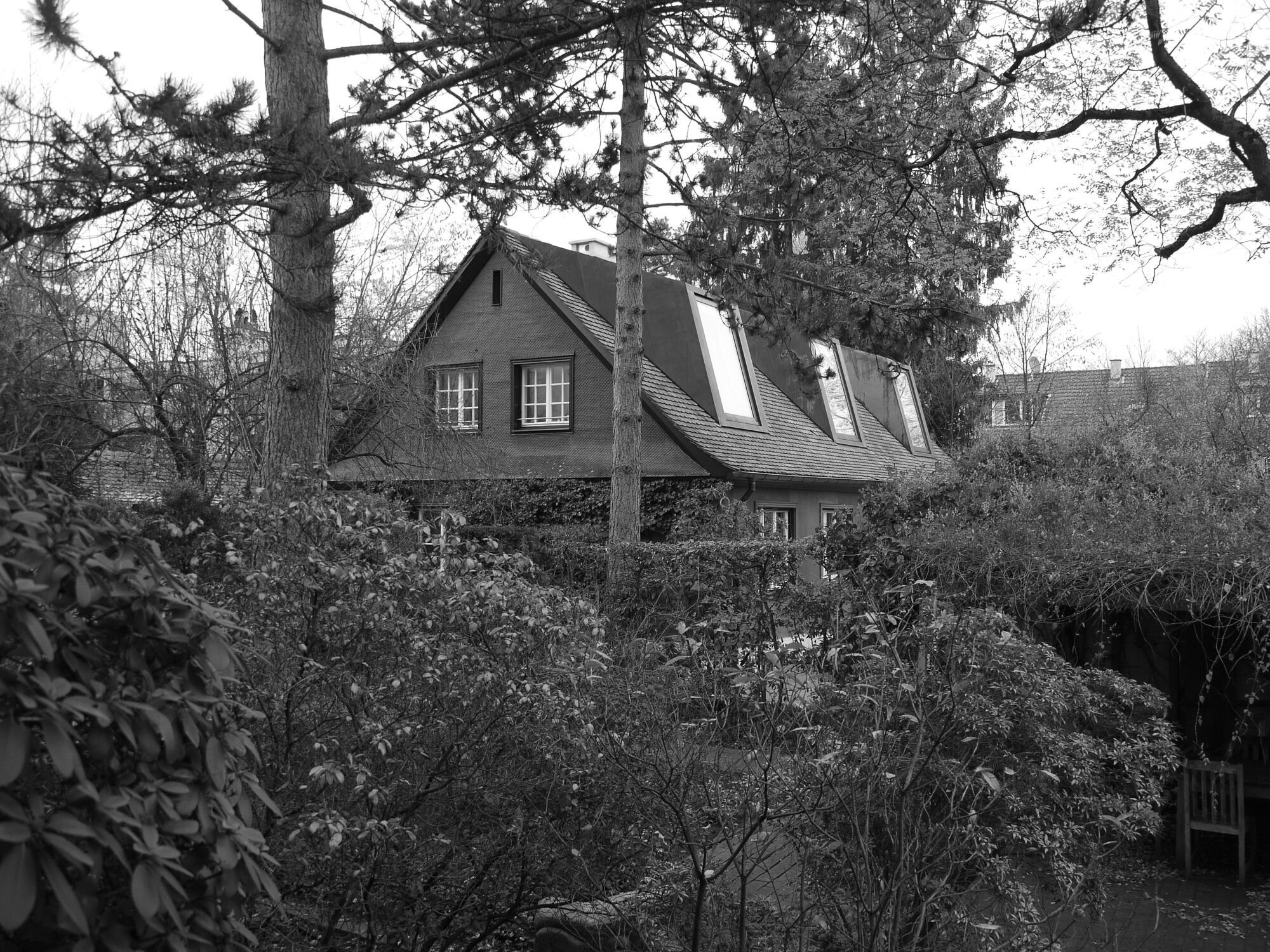 Bernoulli House
Bernoulli House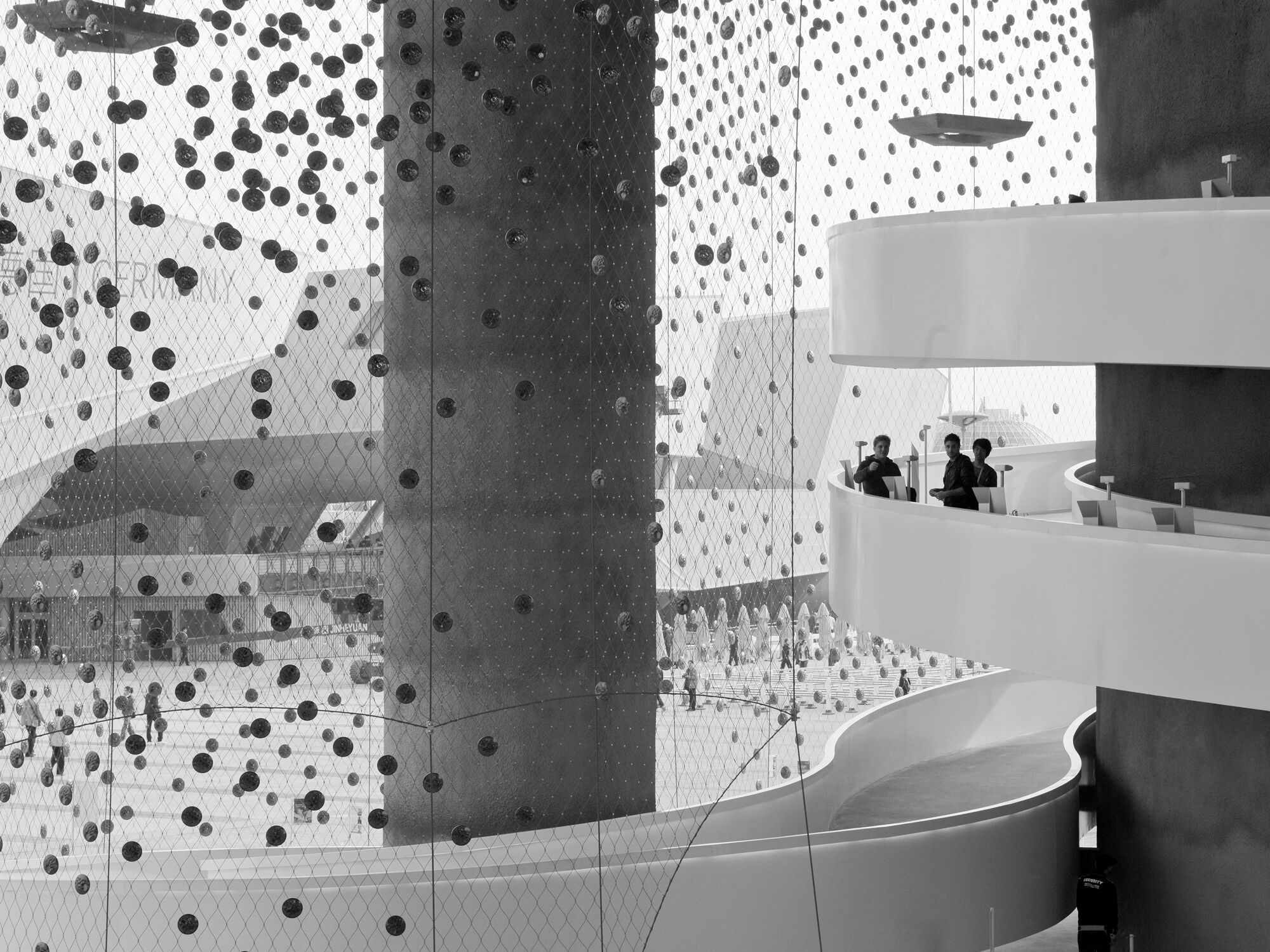 Swiss Expo Pavilion
Swiss Expo Pavilion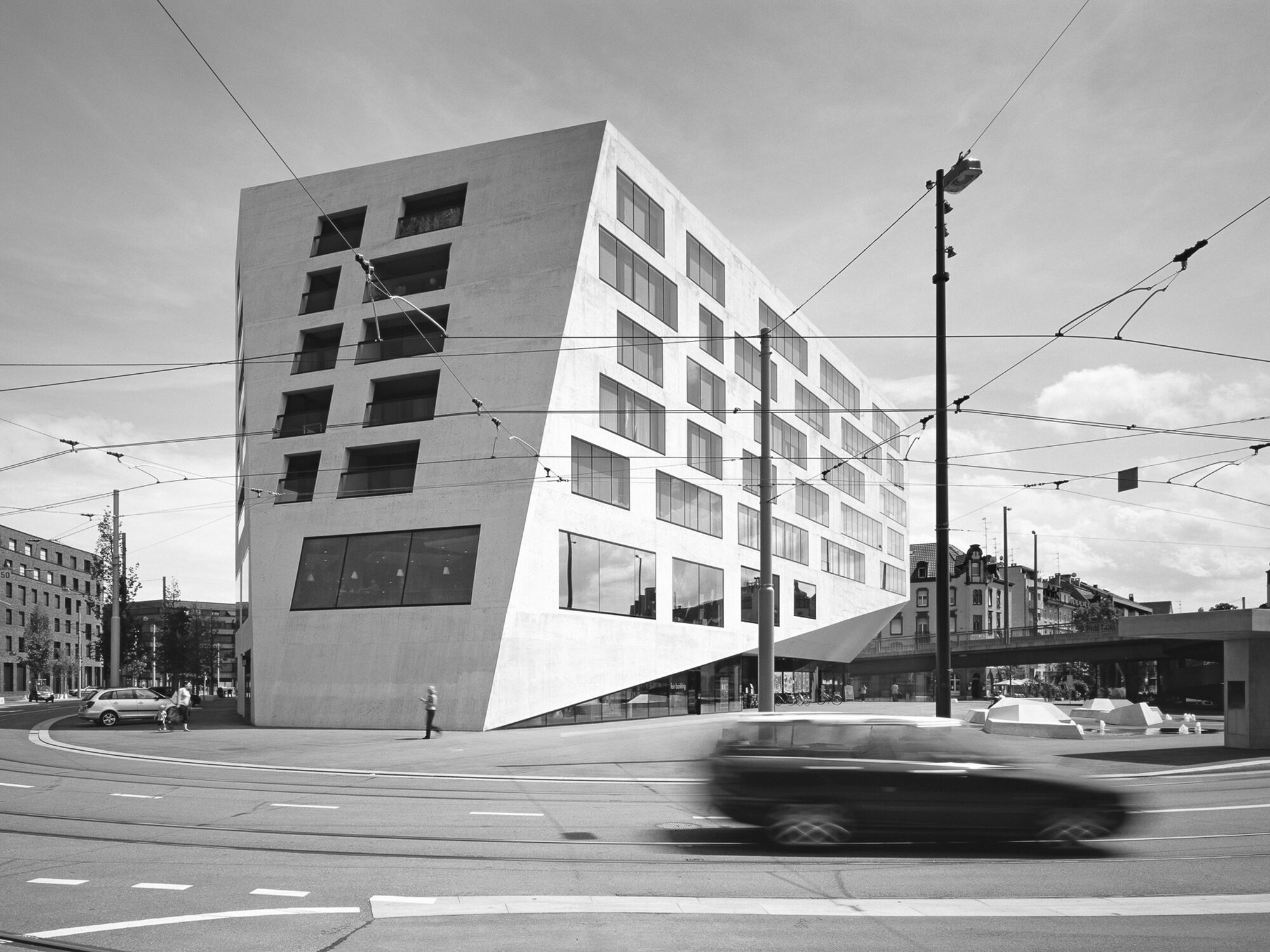 Volta Zentrum
Volta Zentrum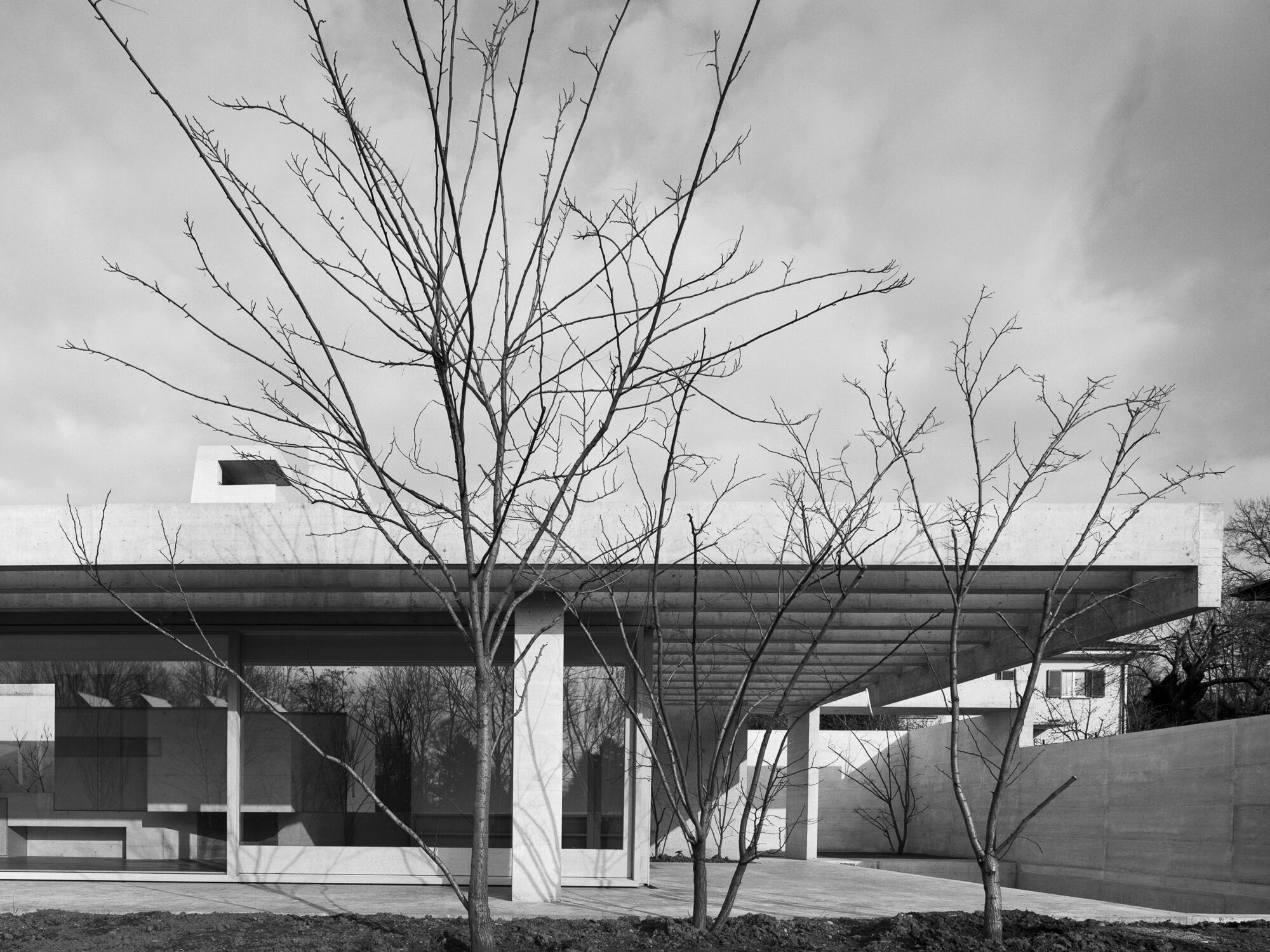 Binningen House
Binningen House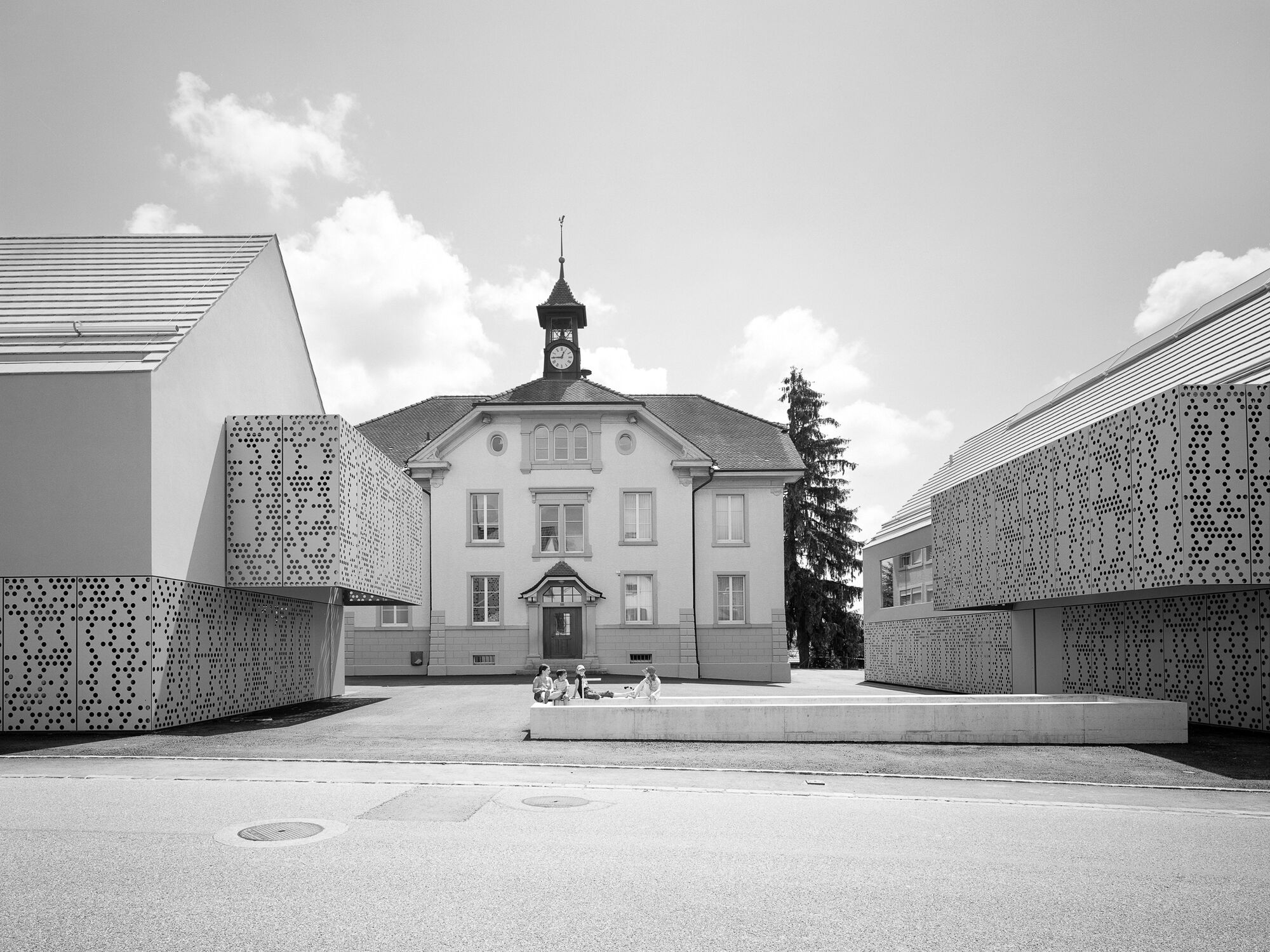 Community Centre Seltisberg
Community Centre Seltisberg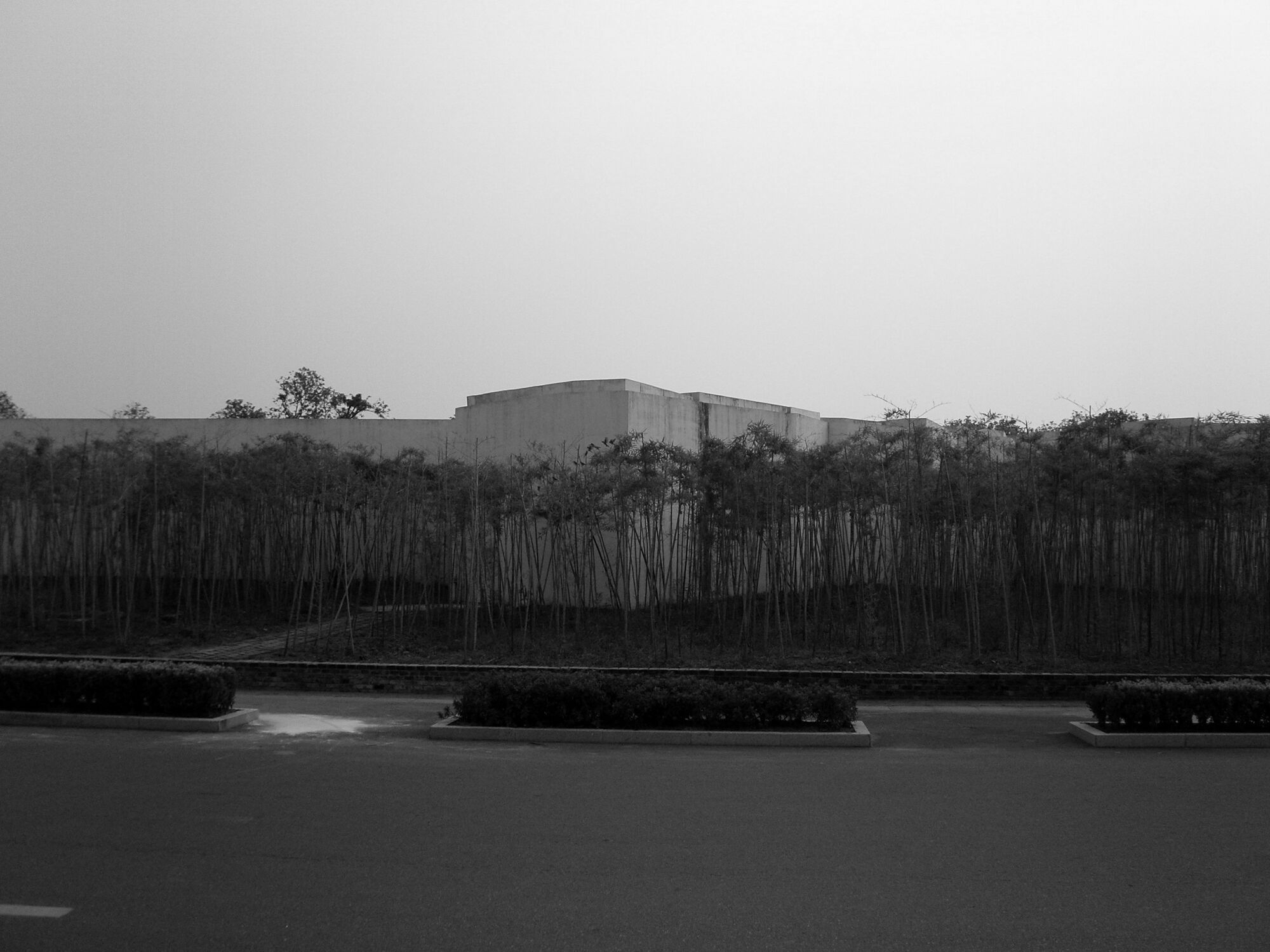 Manager Pavilion Jinhua
Manager Pavilion Jinhua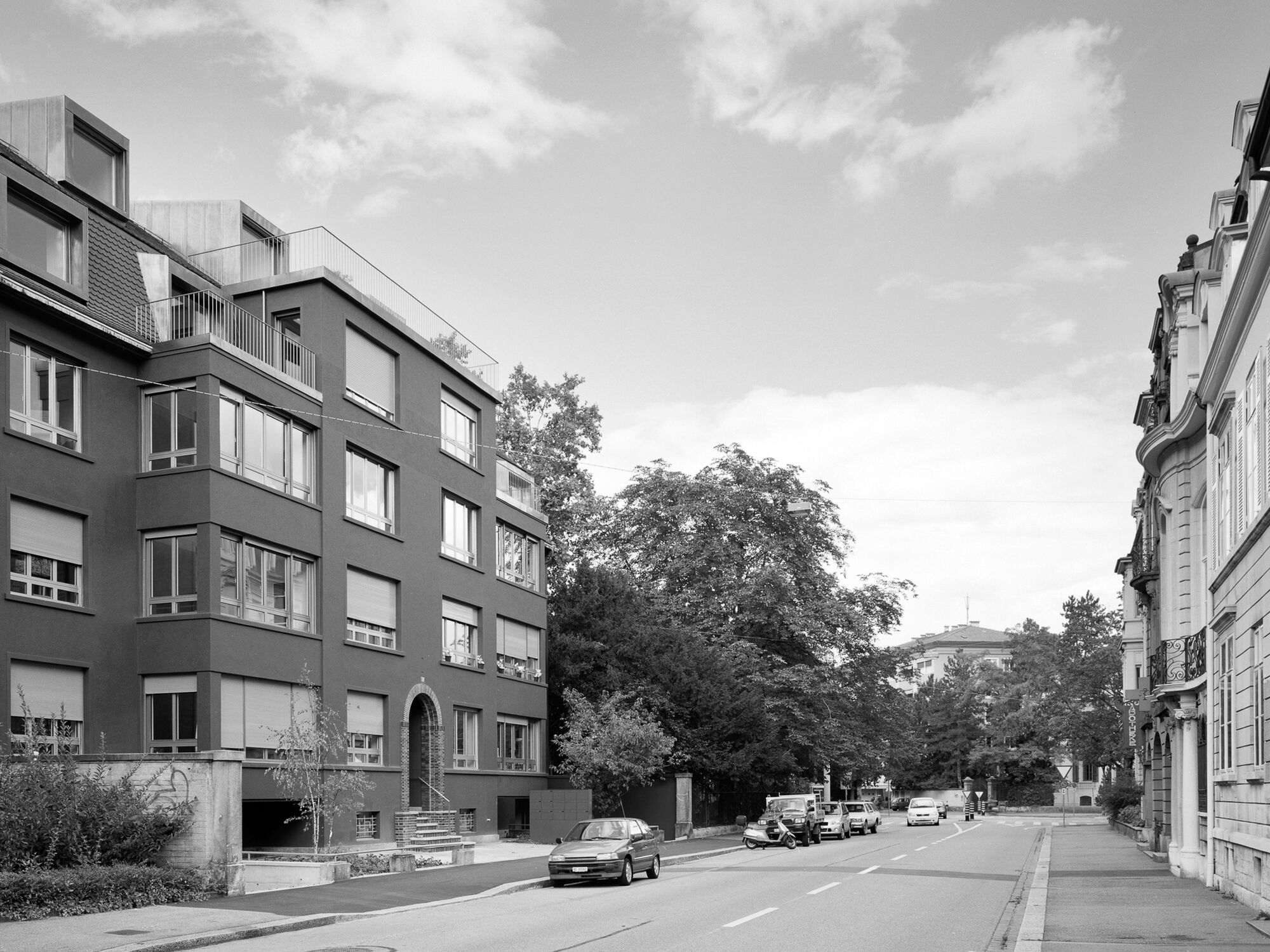 Residential Housing Sevogelstrasse
Residential Housing Sevogelstrasse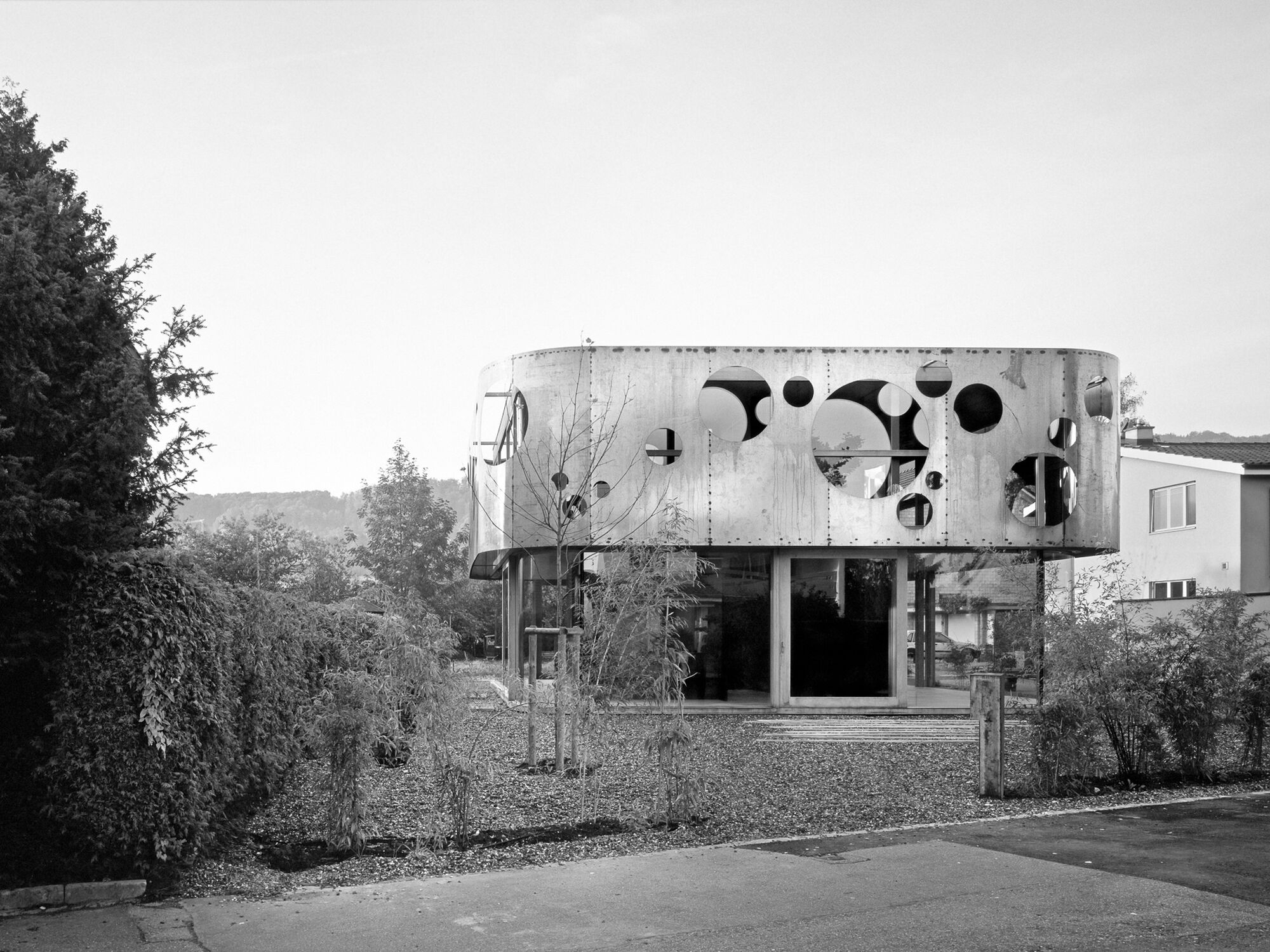 Aesch House
Aesch House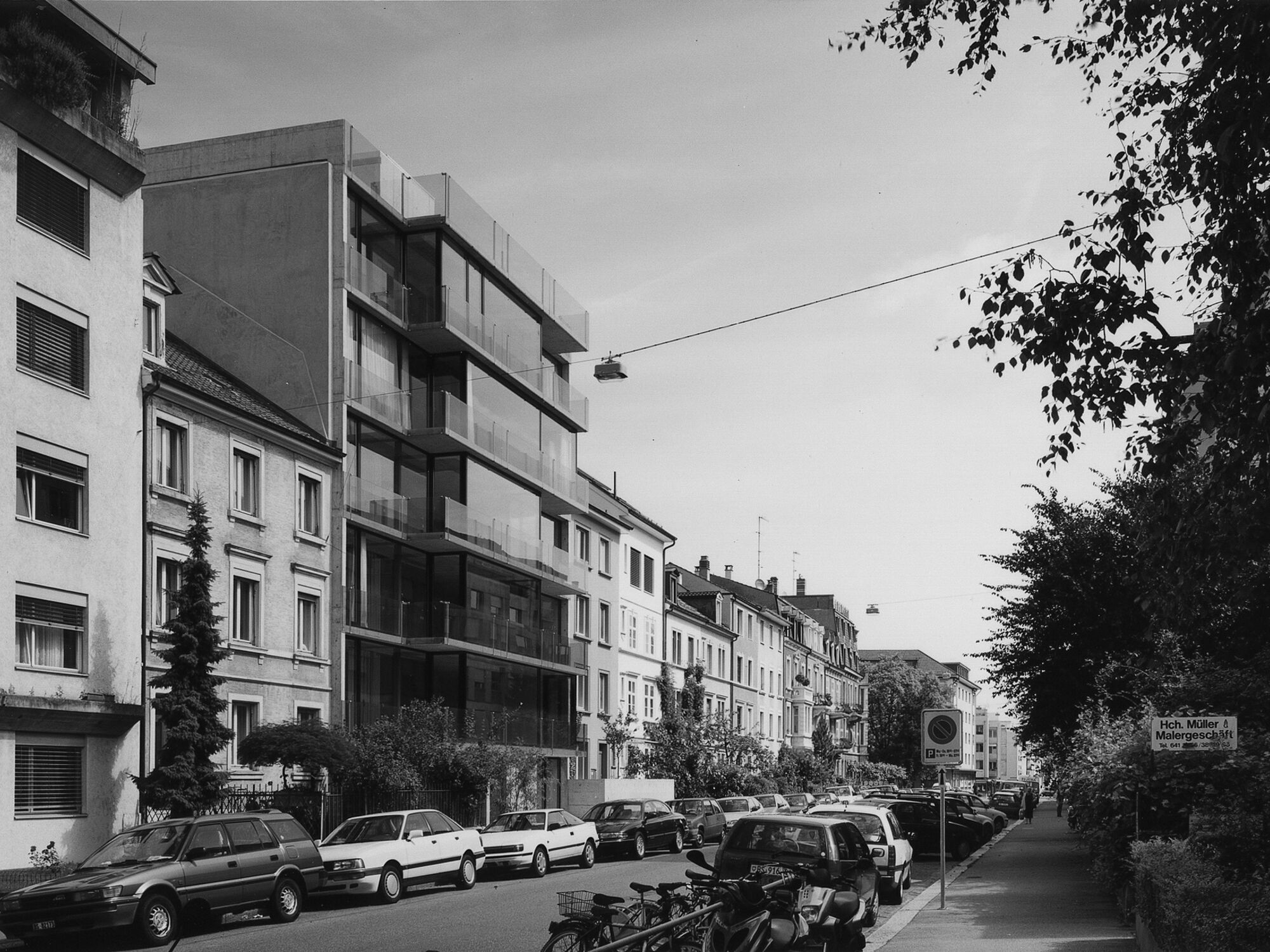 Loft House Basel
Loft House Basel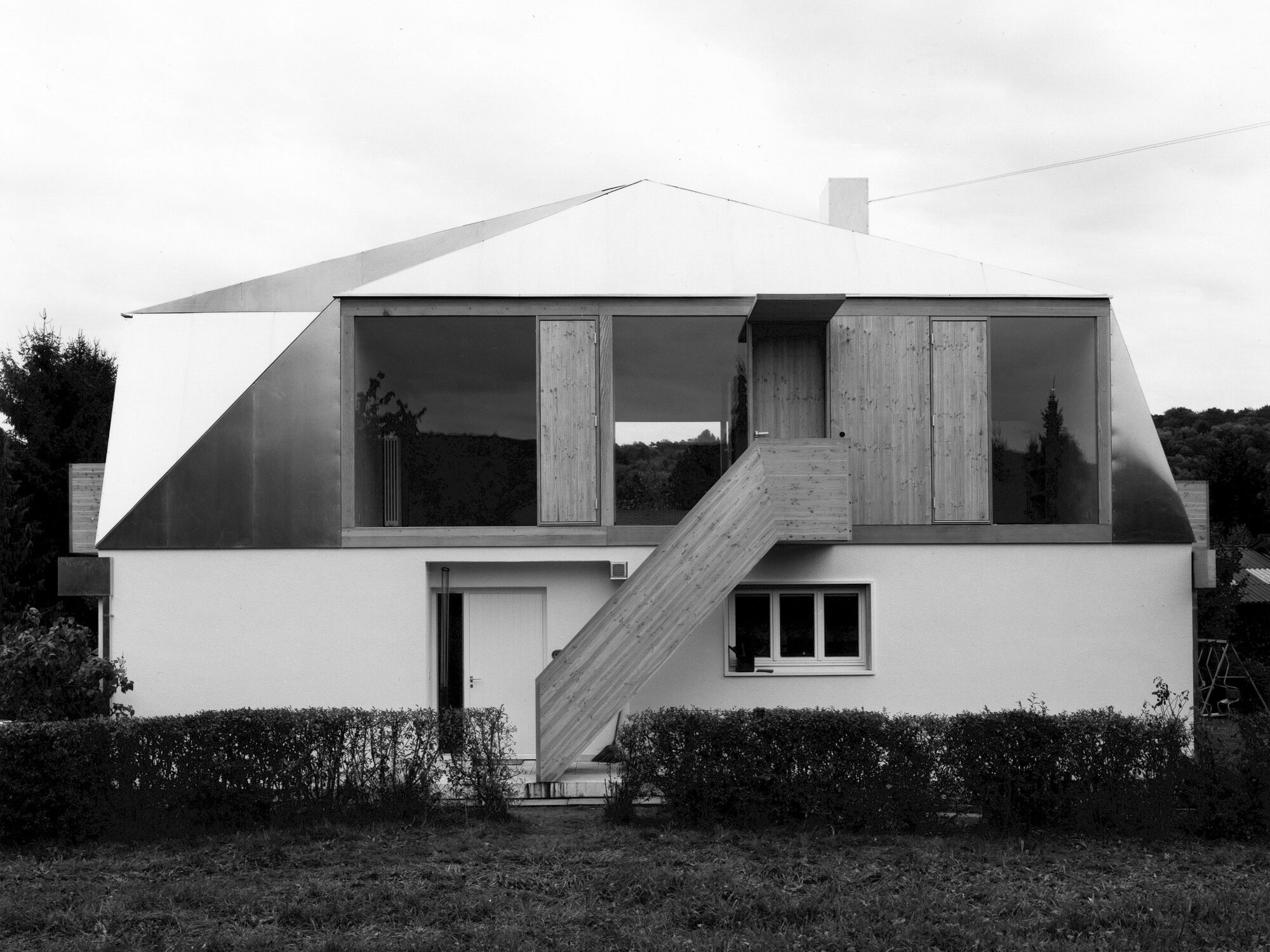 Lupsingen House
Lupsingen House