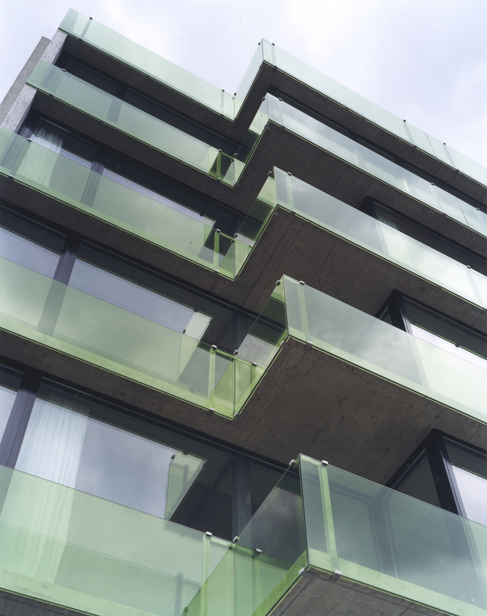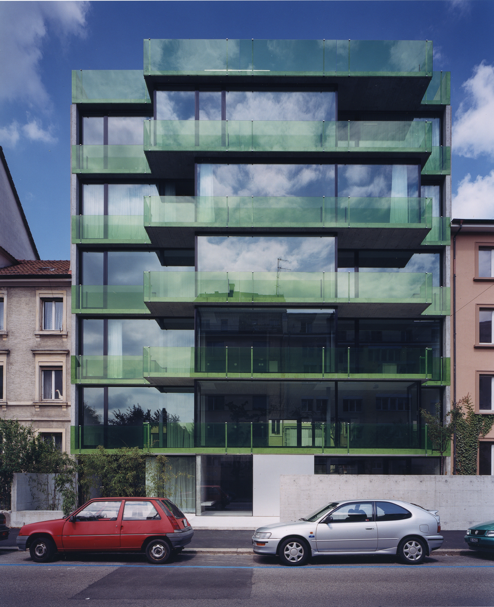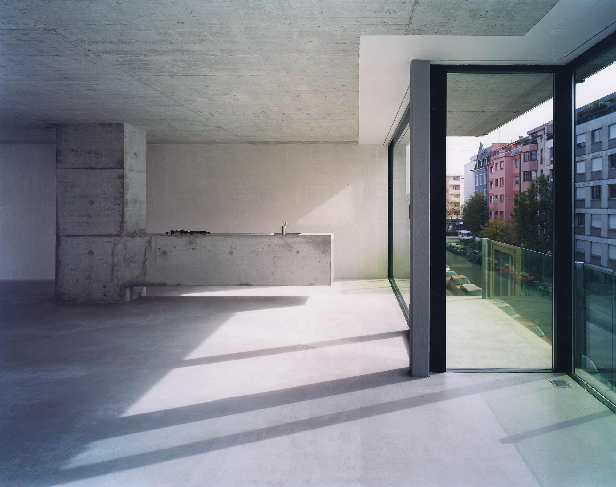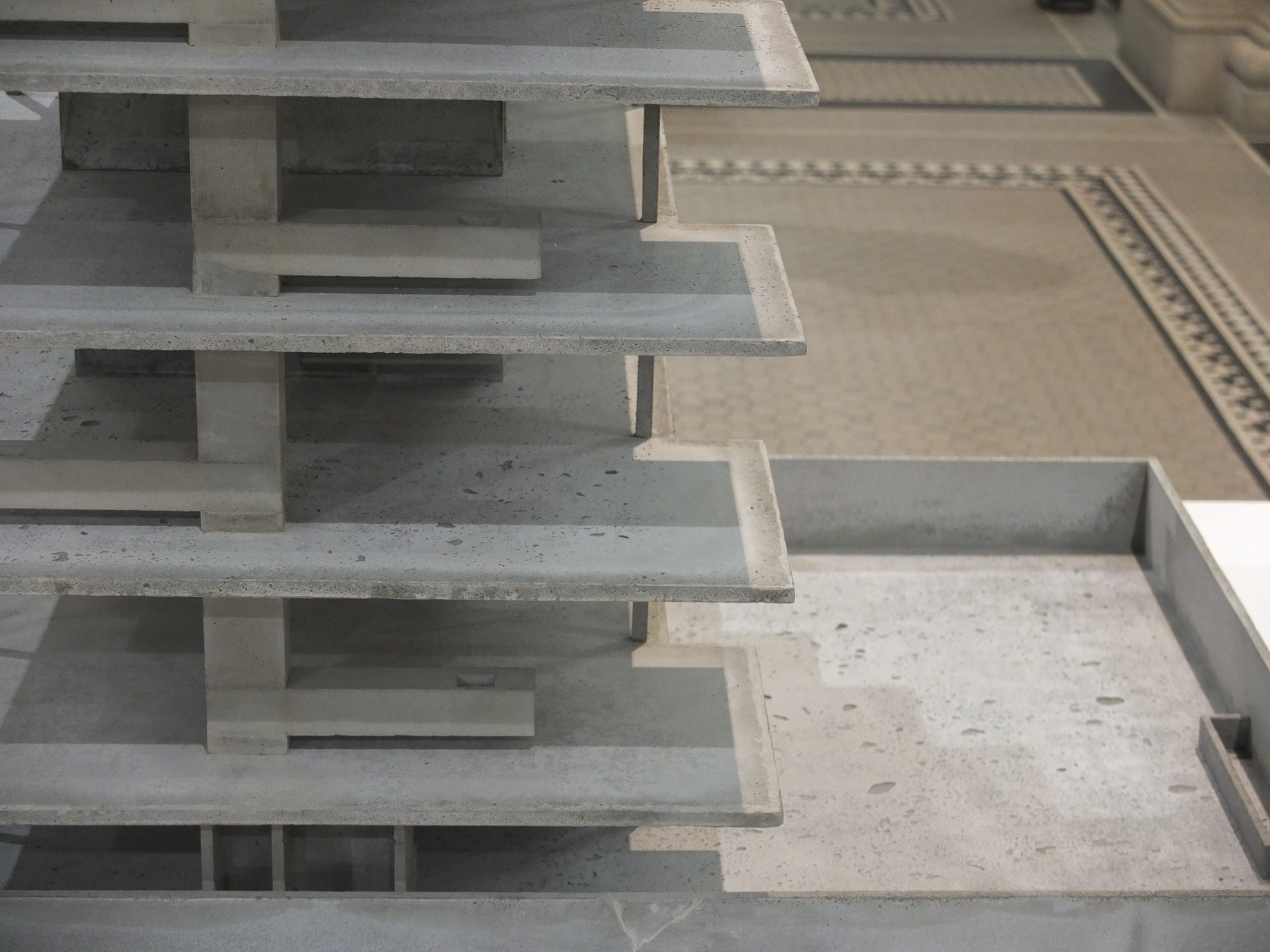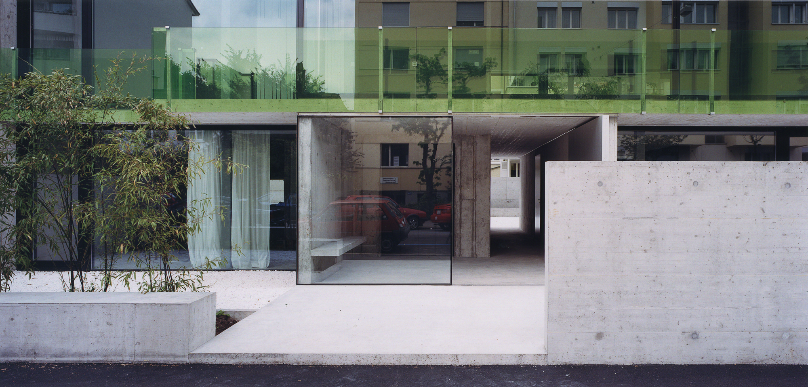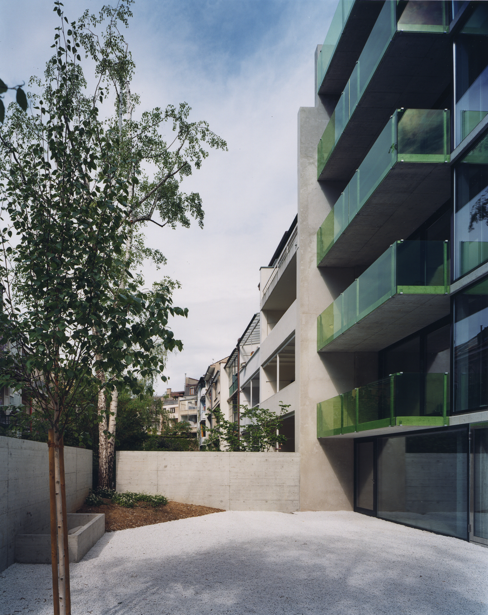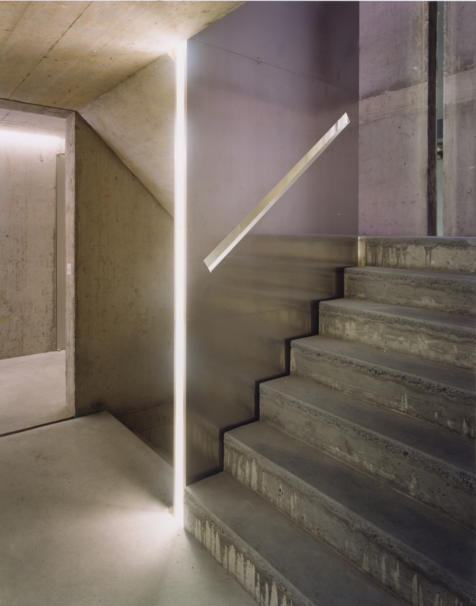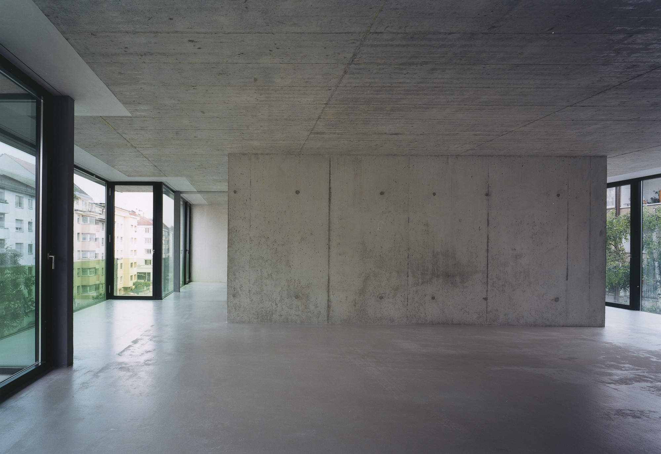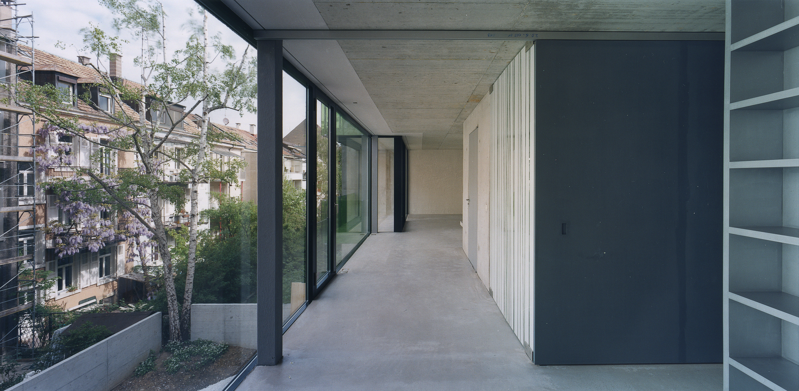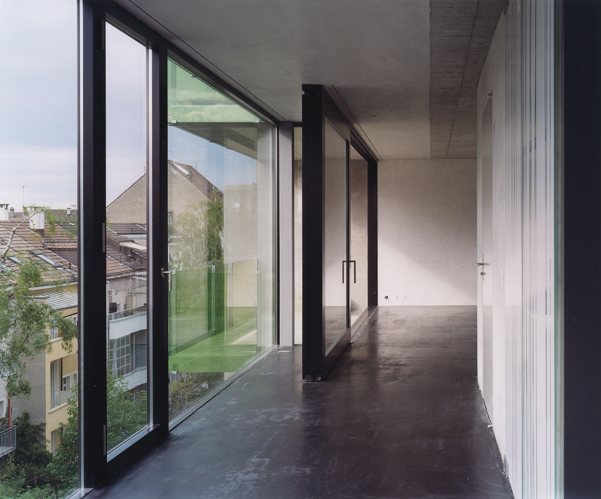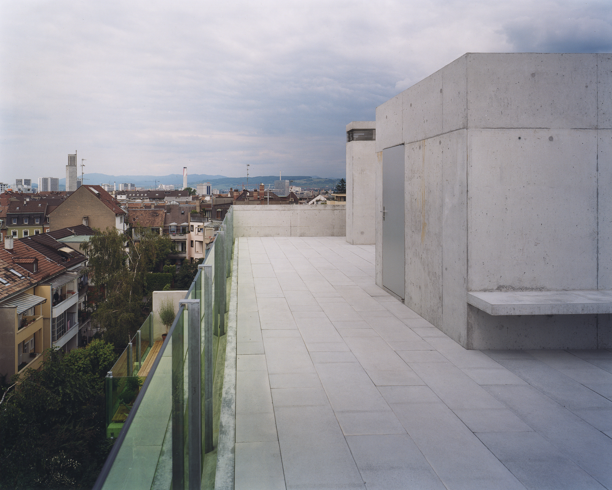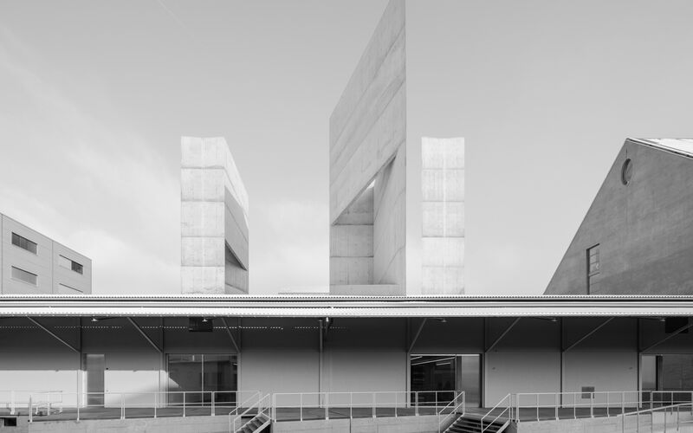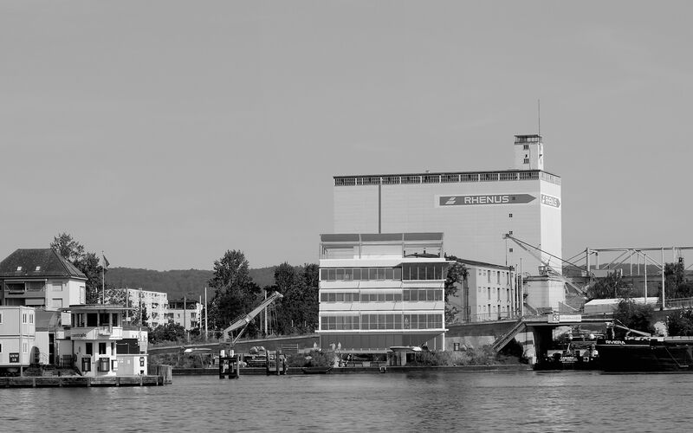During their studies, the architects purchased two adjacent, like-sized properties. They are planning a self-managed new building project, which makes redundant the necessary overall renovation of the existing structures. Prospective buyers enable realization of the project. The area around the property is characterized by very narrow perimeter block developments. Colmarerstrasse’s row of houses has the same width as the courtyard space of the block in which the properties are found.
The conversion of old factory buildings into loft apartments shapes the reference for the development of open, large apartments, which additionally have the advantages of newly built structures. Platforms of exactly the same size are mounted in the new gaps in the perimeter block development. An open, six-story, residential structure emerges between garden and city. The platforms are perforated by two centre-set development cores. The compact, internal core, offset from the ground plan axis, contains the stairway, wet rooms, as well as elevator that leads directly to the apartments. The second core is a development shaft for the kitchens, which can be oriented towards either the courtyard space or the street. Around the cores is the open space, which the circular movement forms allow to take full effect. Platform projections expand the perception of the vast longitudinal spaces and offer a panorama-like view. Each living level becomes a stage. Through the two-sided, large facade glazing, city and garden become equally important reference areas.
The structural realization is kept rudimentary. Just a few elements are added together in a comprehensible way, like in a building block system. Room heights of 2.7 metres, huge glass surfaces, fine surface structures in contrast to unfinished, vital materials creates loft atmosphere. The large, multilayer glass surfaces enlarge the space through reflection. The green glass banister along the platform contours generates a fine colour agreement in the interior. The individual formulation of the apartments is reflected in the floor-wise offsetting of the facade form. In the interior, various concrete shells generate diverse, subtly perceptible surface textures. The floor is cast in seamless anhydrite; its tonality is continued in the plastered outer walls. A concrete wall surrounds the yard in which round marble gravel reflects the light and brightens the garden.
- Location Basel, Switzerland
- Client Buchner Bründler Architekten
- Planning 1998-2001
- Realization 2001-2002
- Architecture Buchner Bründler Architekten
- Building engineering Helmuth Pauli
- Partners Daniel Buchner, Andreas Bründler
- Project lead Beat Meier
- Staff Gabriele Schell-Steven
- Photography Ruedi Walti, Buchner Bründler
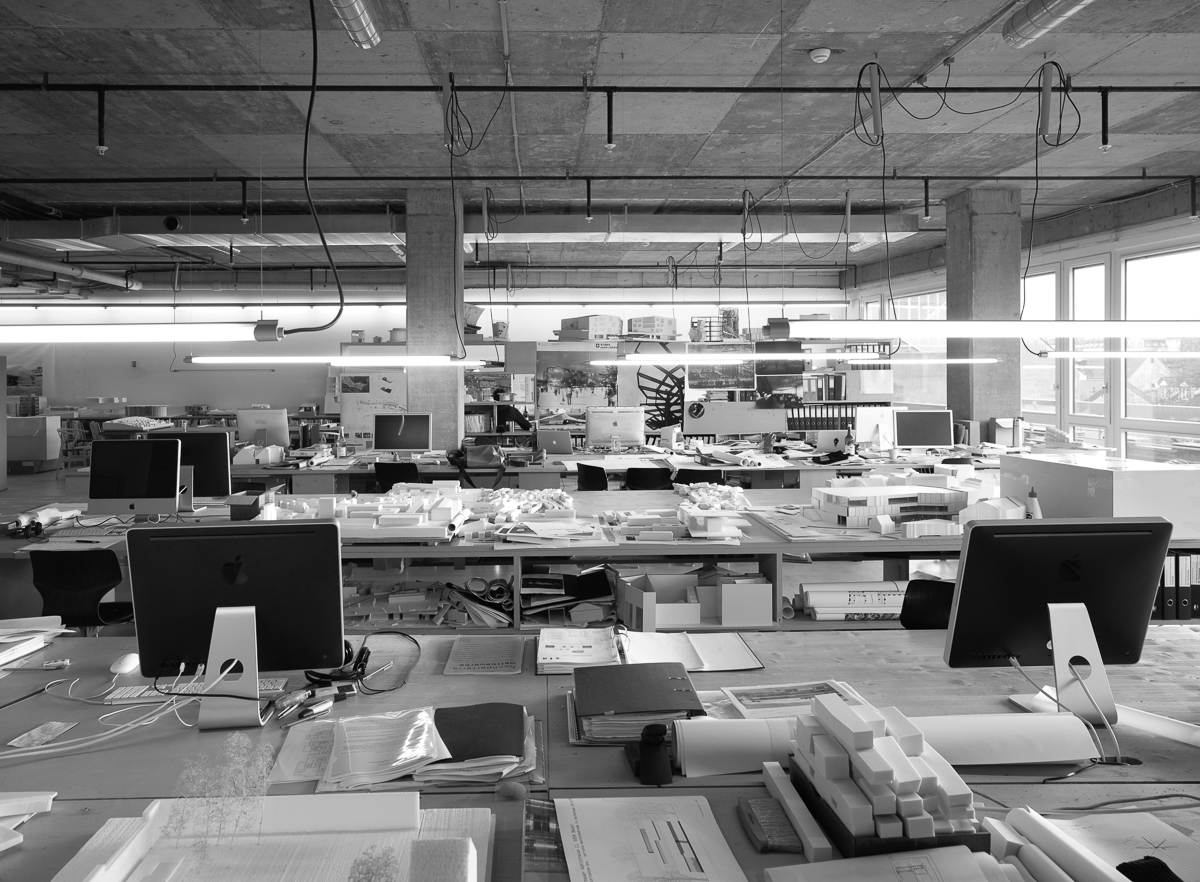
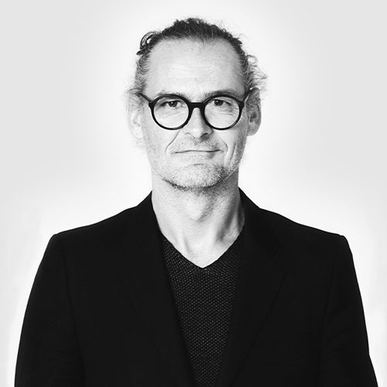
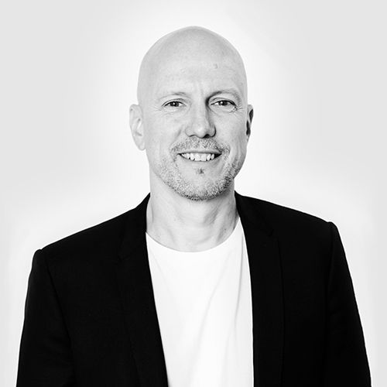
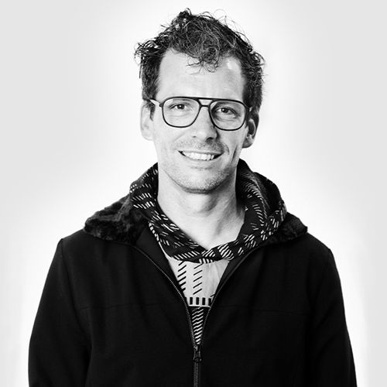
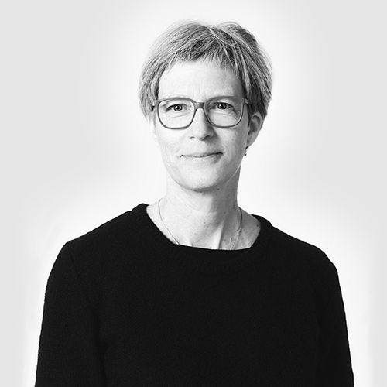
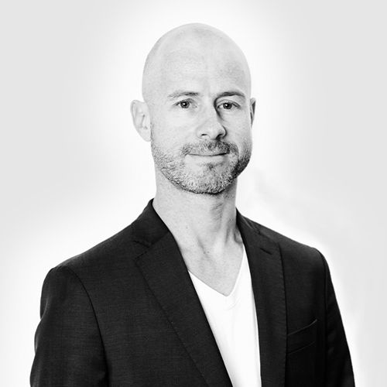
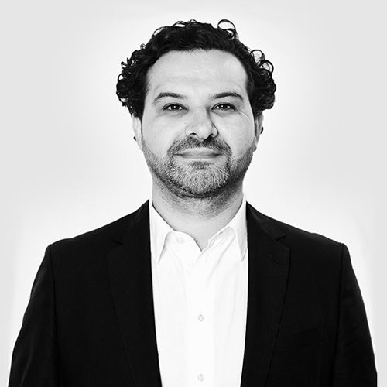
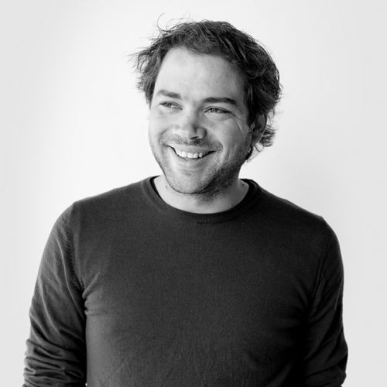

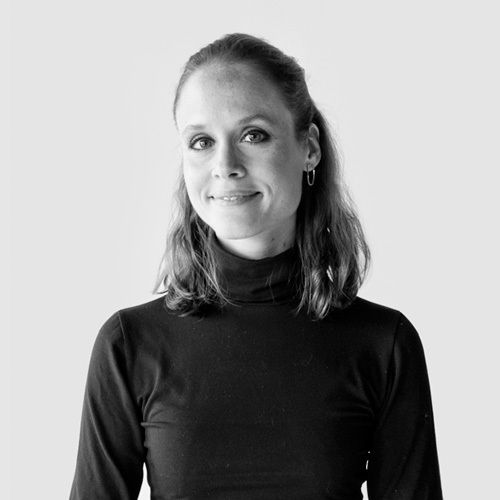
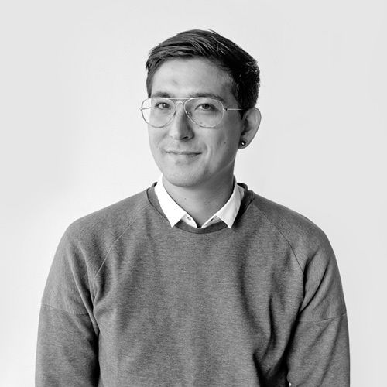
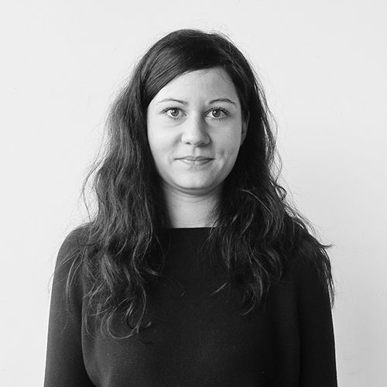
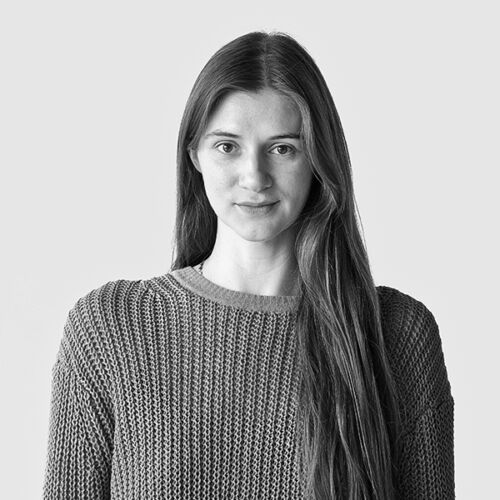
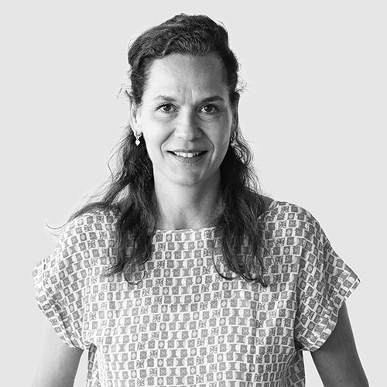
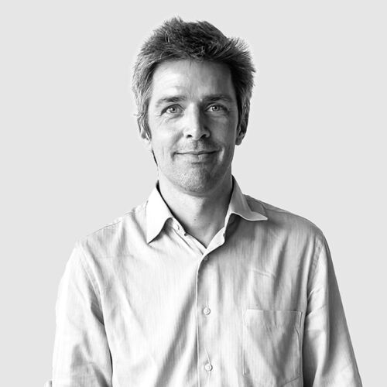
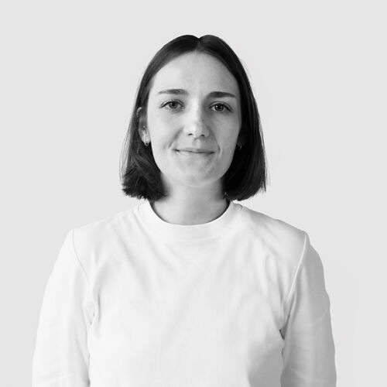
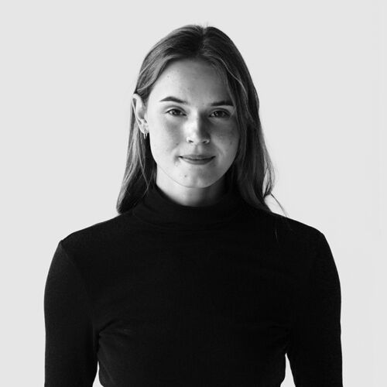
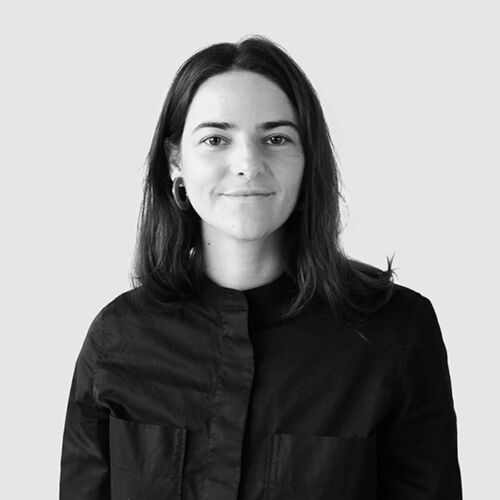
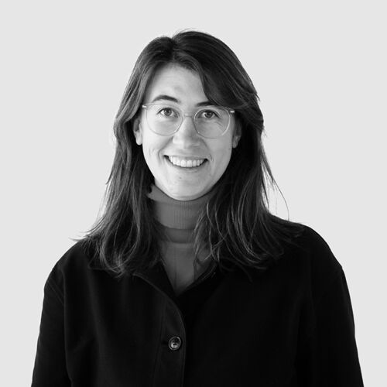

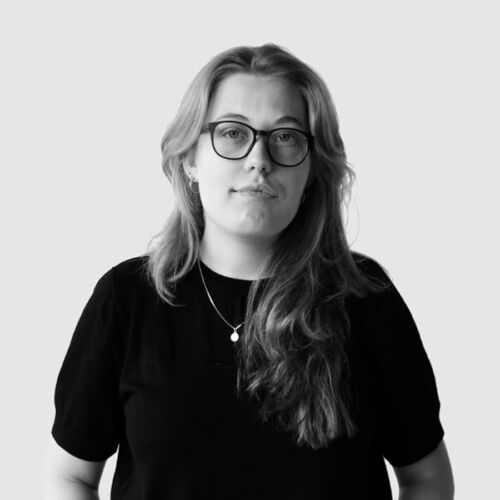
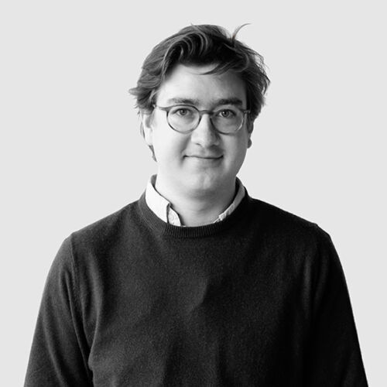
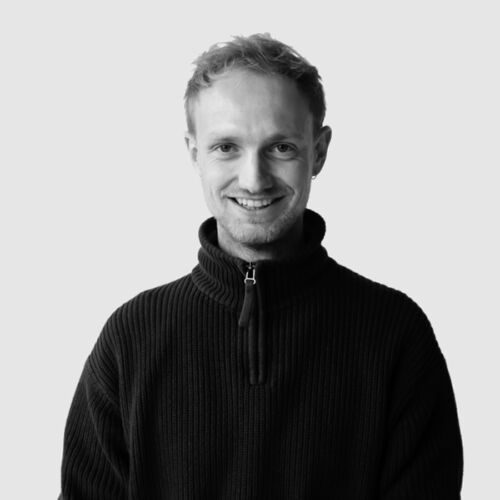
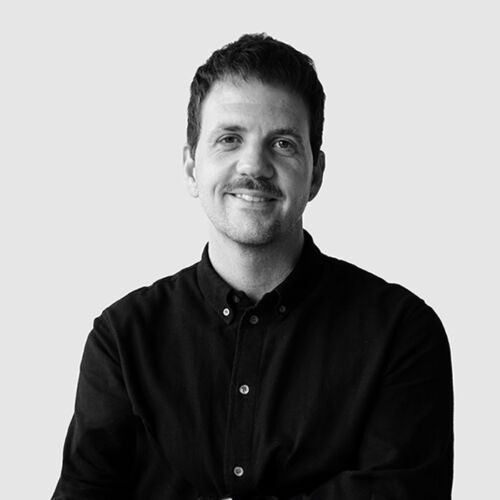
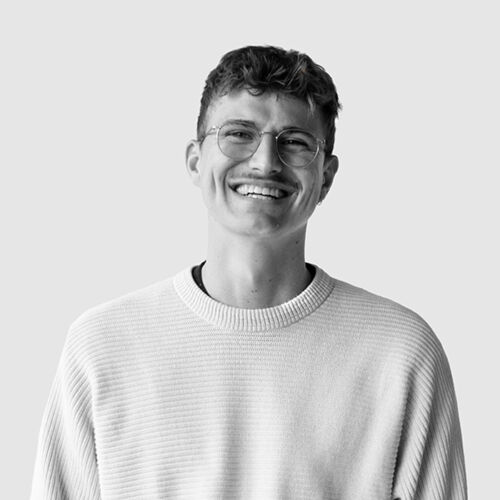
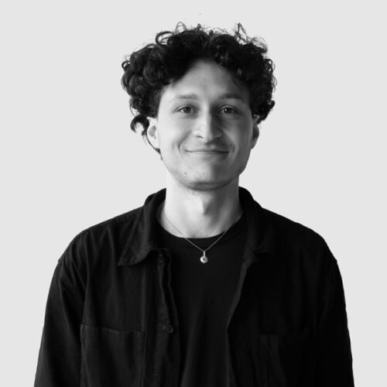
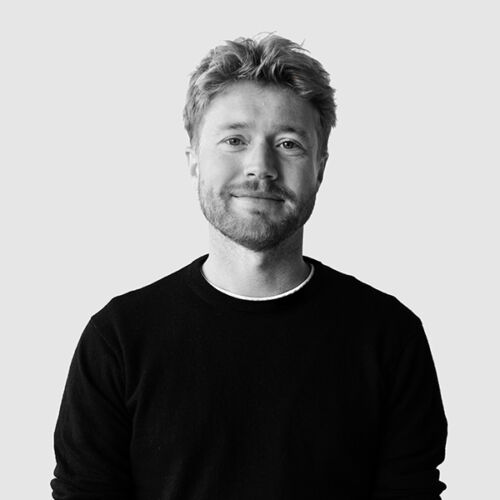
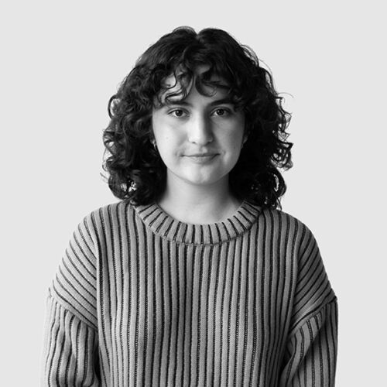
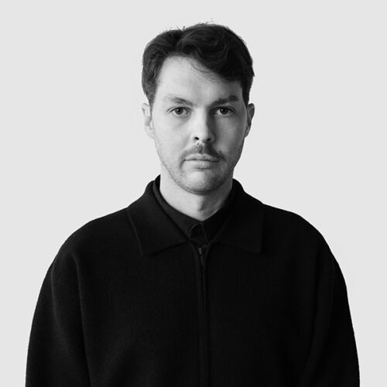
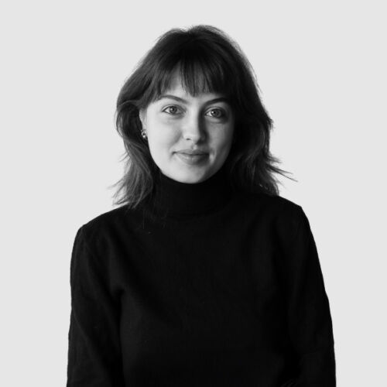
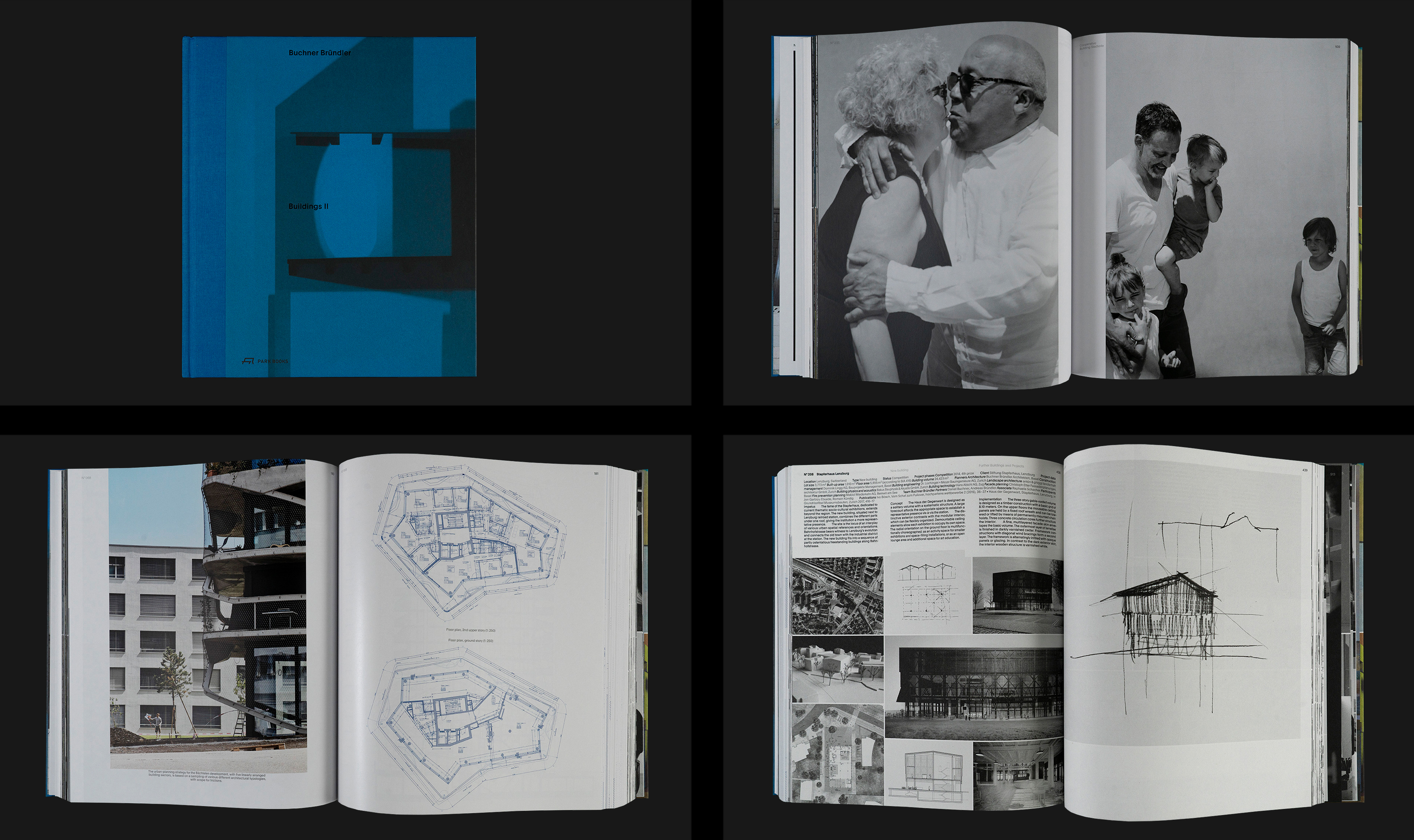
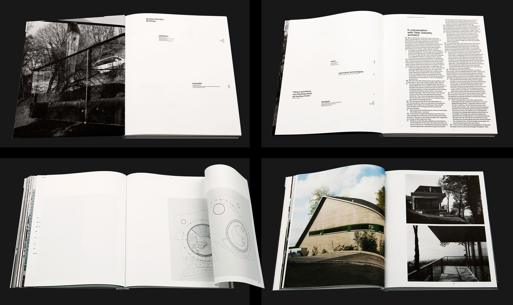
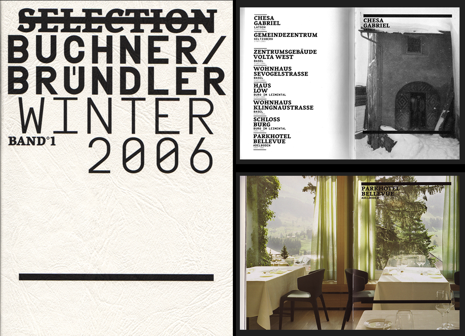
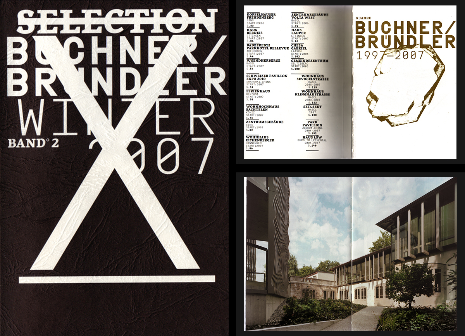
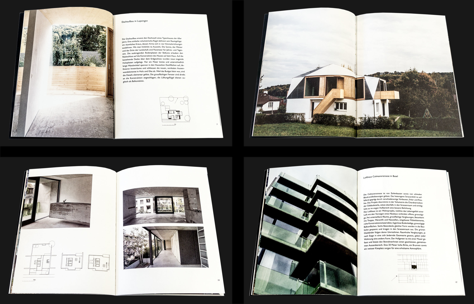
 New Port Headquarters Basel
New Port Headquarters Basel New administration building Kreuzboden, Liestal
New administration building Kreuzboden, Liestal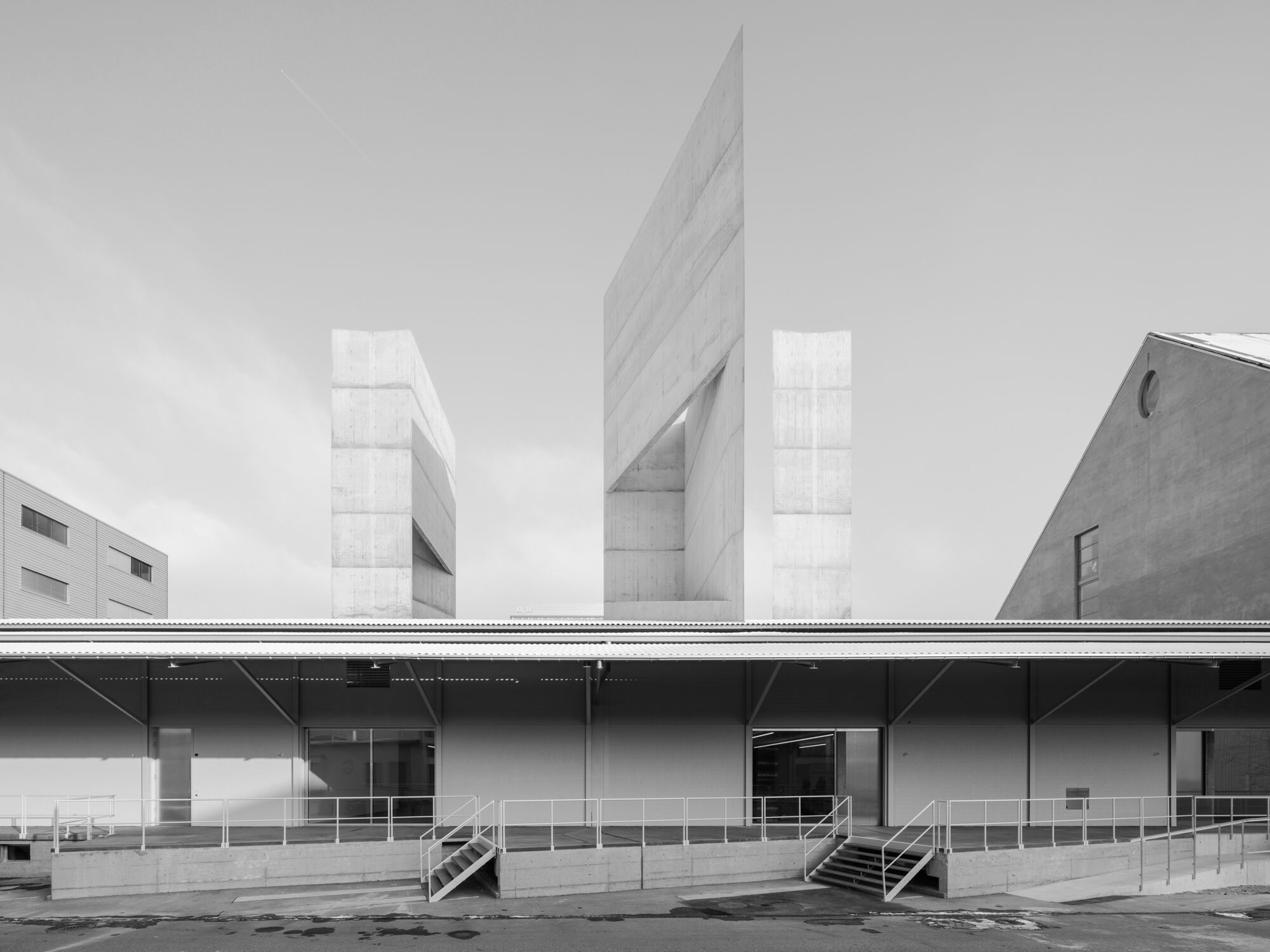 Kunsthaus Baselland
Kunsthaus Baselland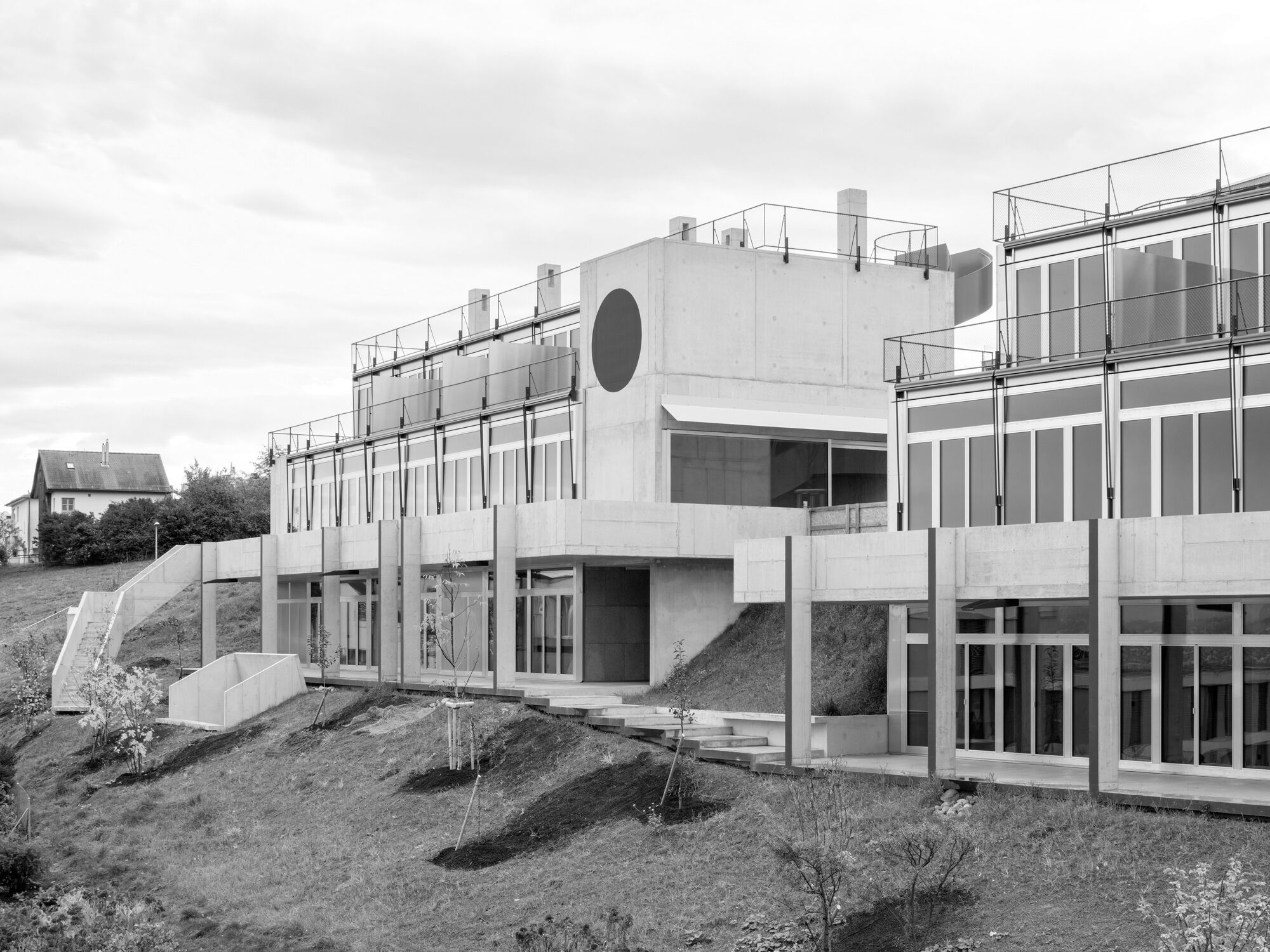 Housing Development Rötiboden
Housing Development Rötiboden Residential Development Eisenbahnweg
Residential Development Eisenbahnweg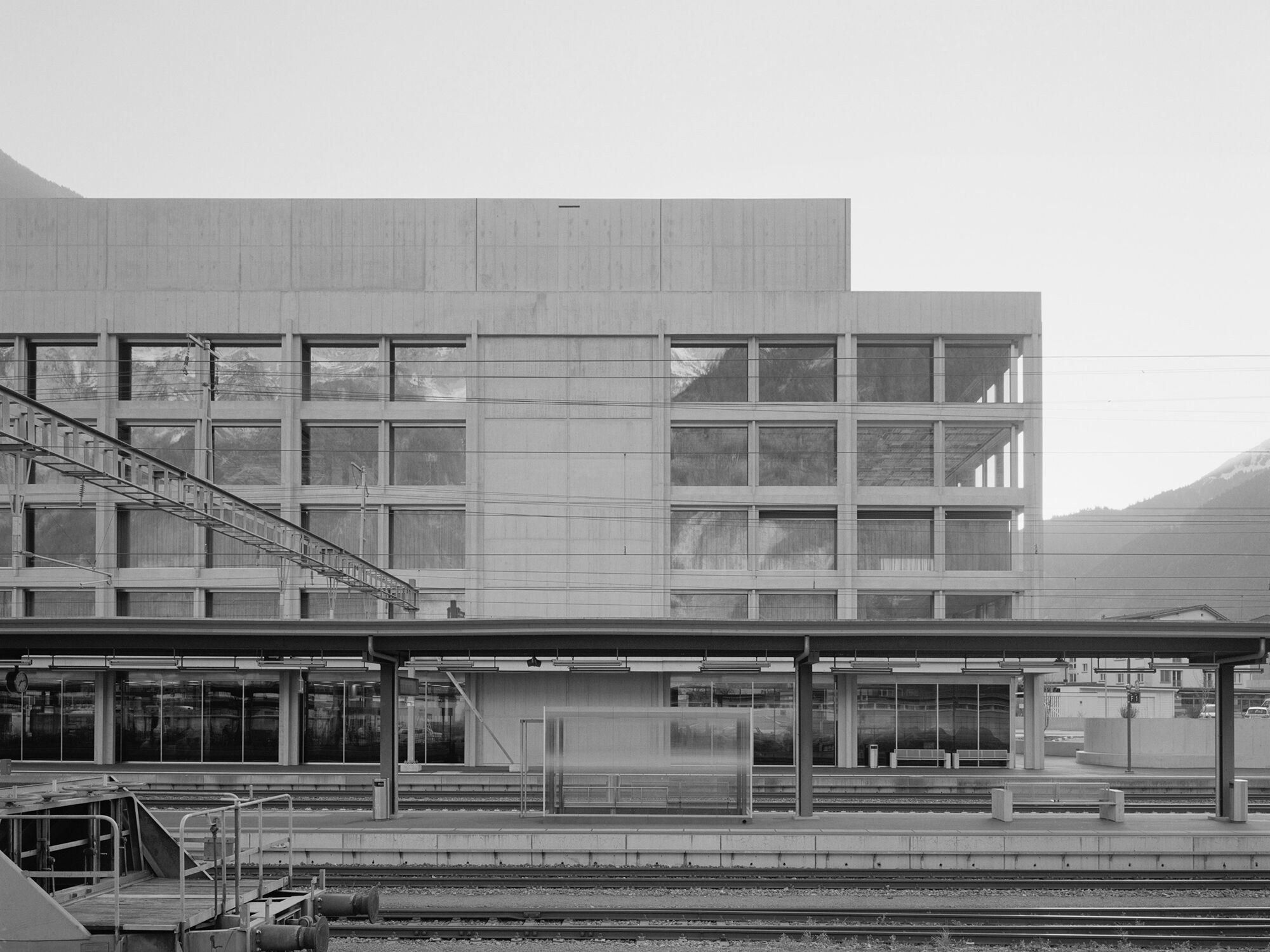 Service Building Bahnhofplatz
Service Building Bahnhofplatz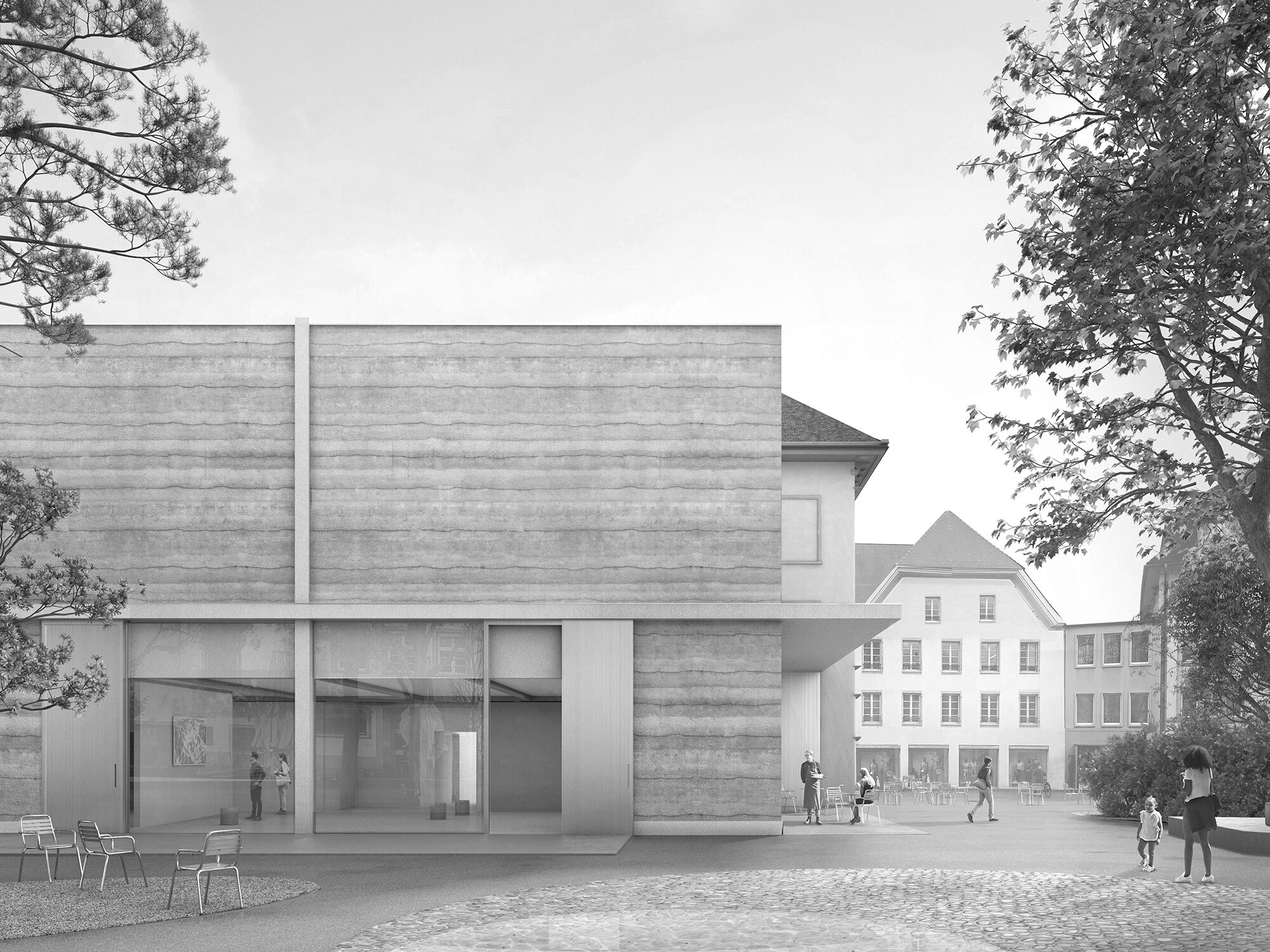 Kunstmuseum Olten
Kunstmuseum Olten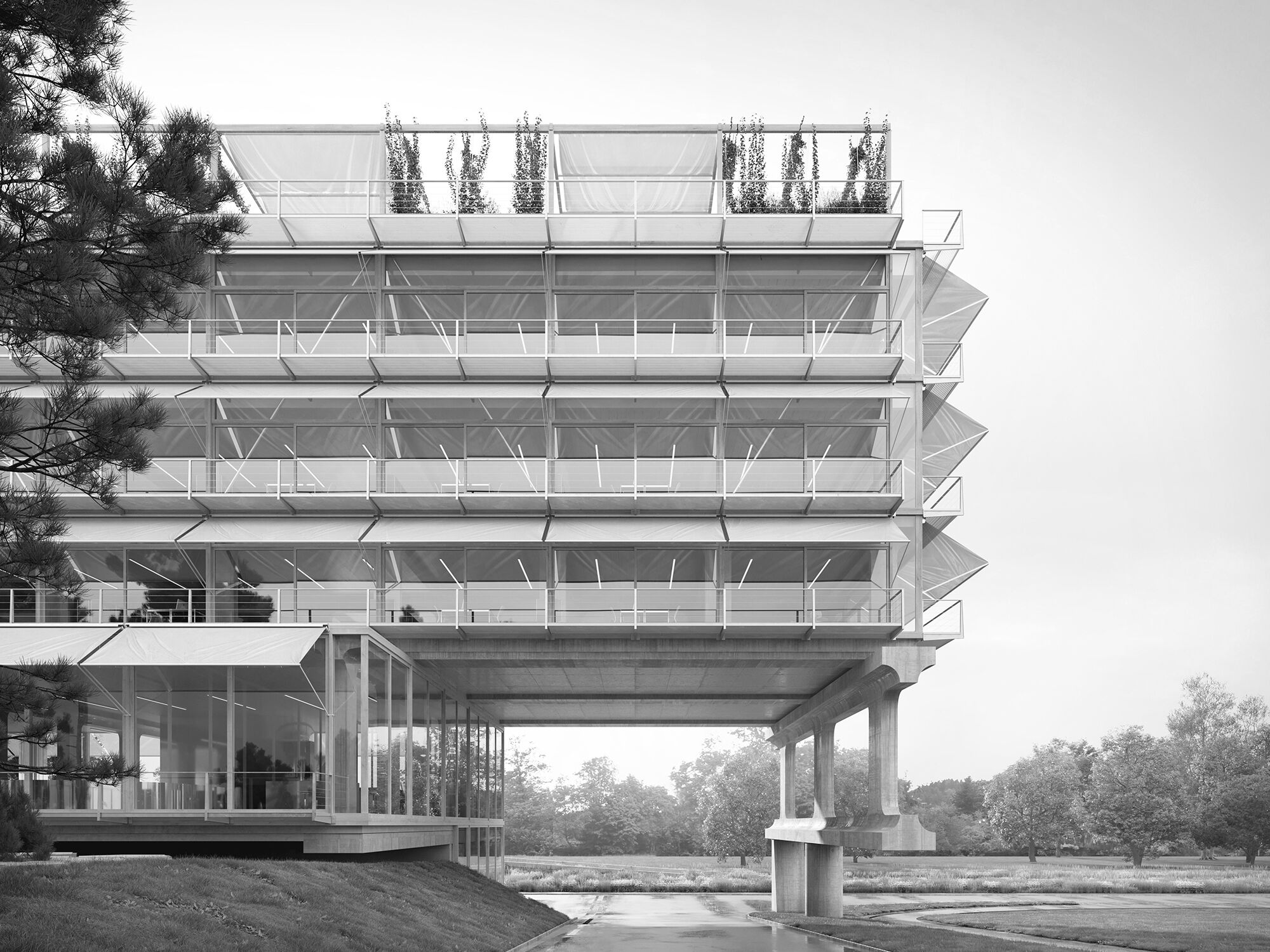 HIC ETH Zurich
HIC ETH Zurich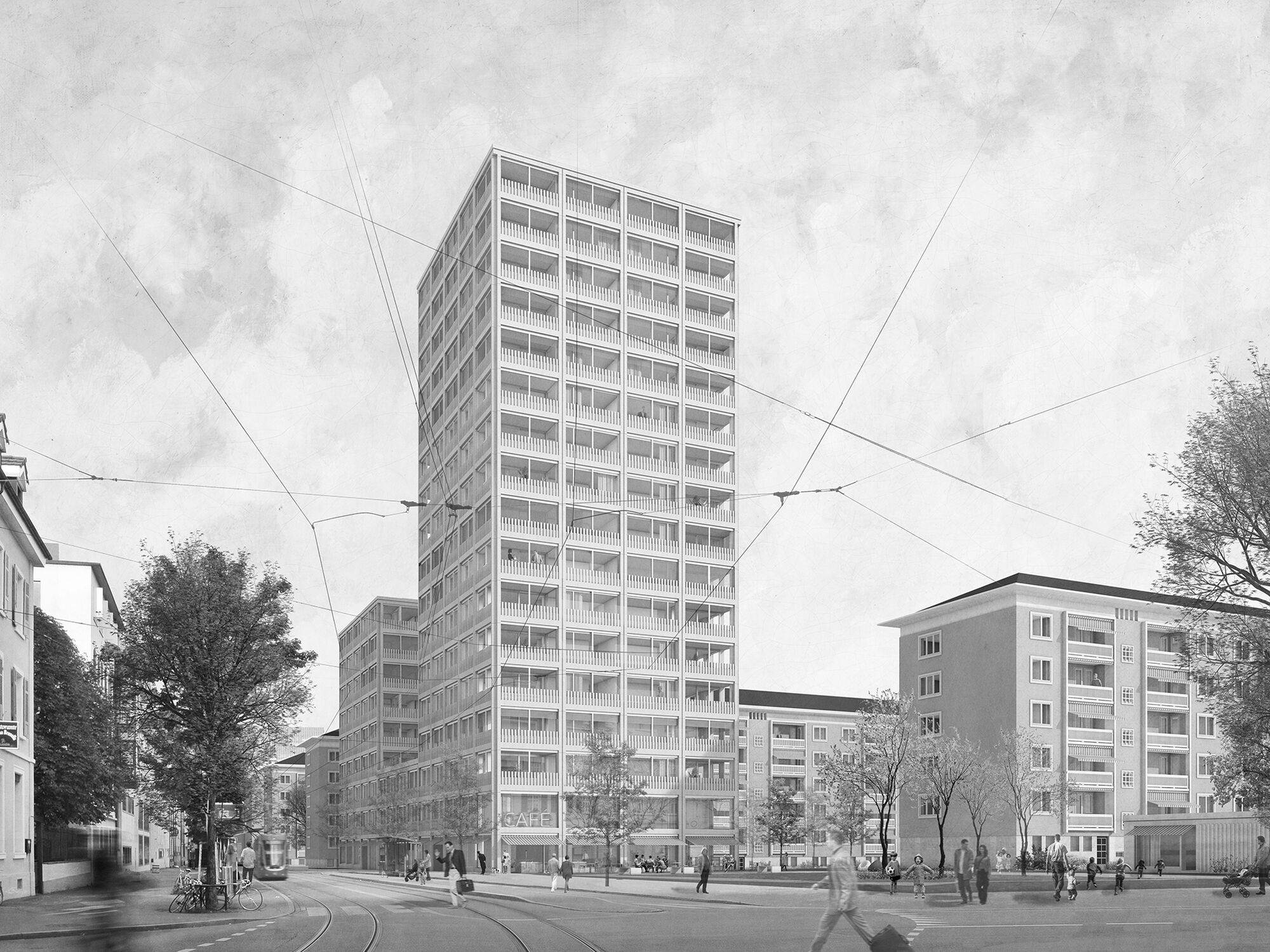 Horburg residential development Basel
Horburg residential development Basel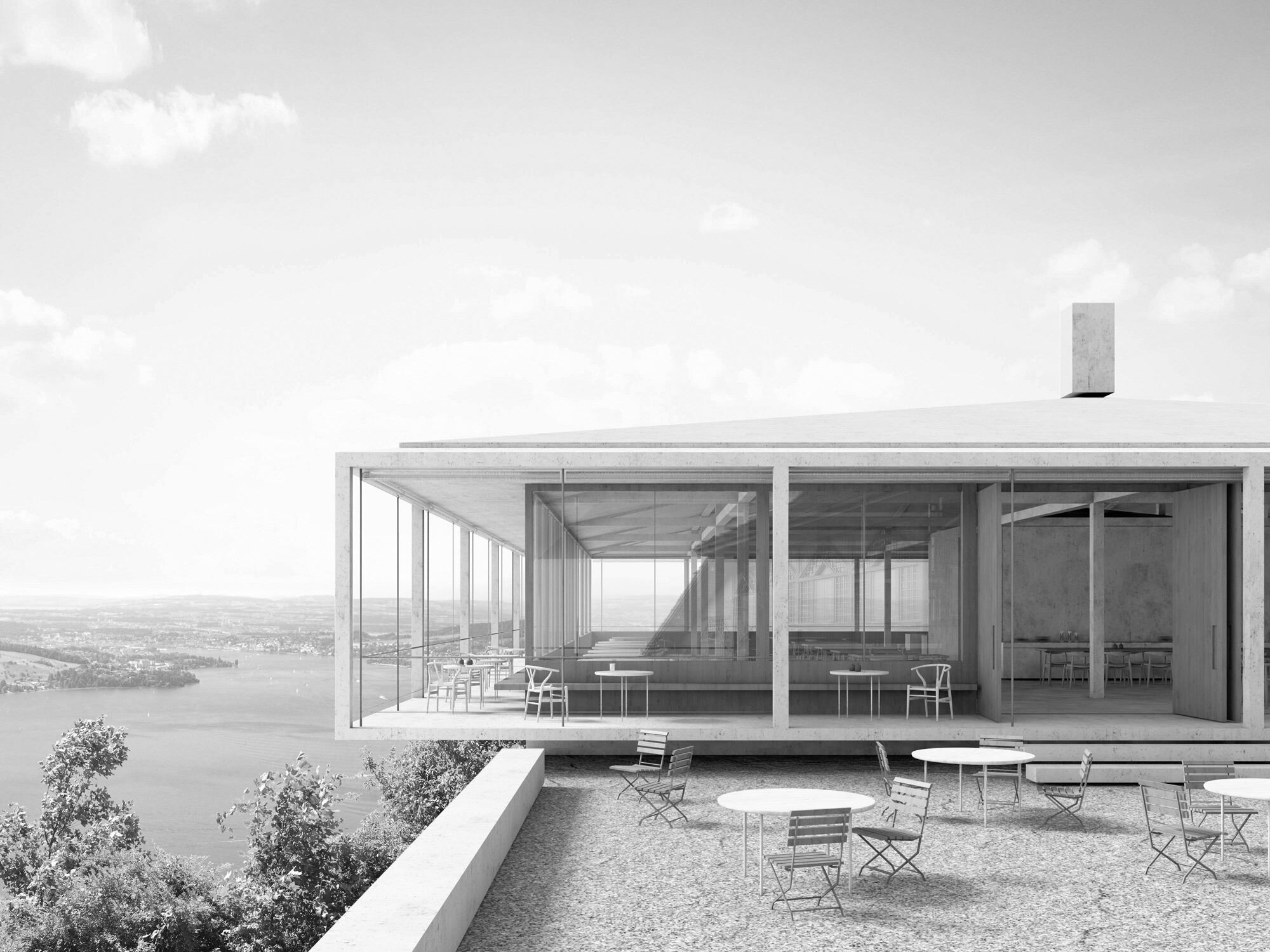 Fürigenareal
Fürigenareal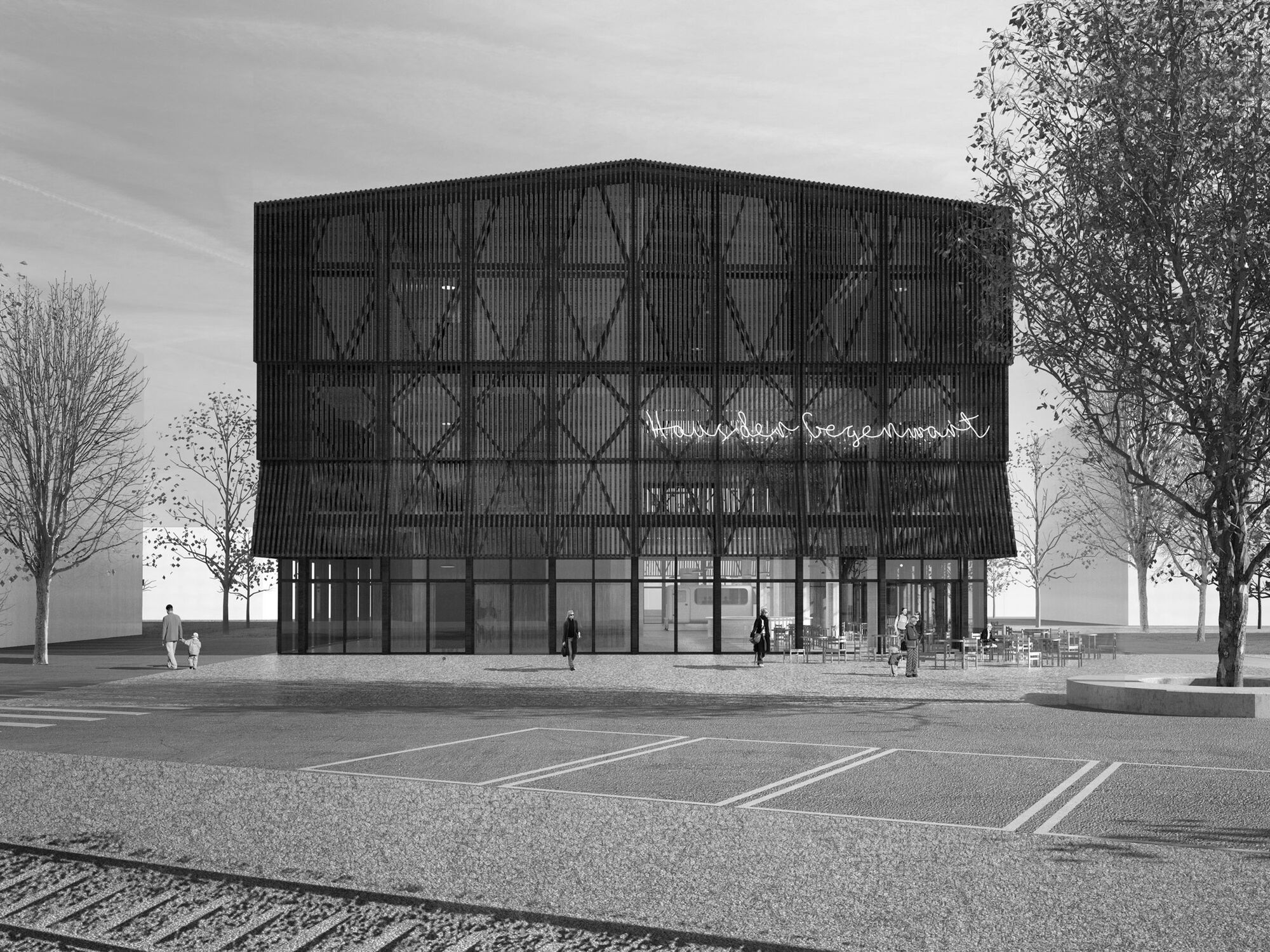 Stapferhaus Lenzburg
Stapferhaus Lenzburg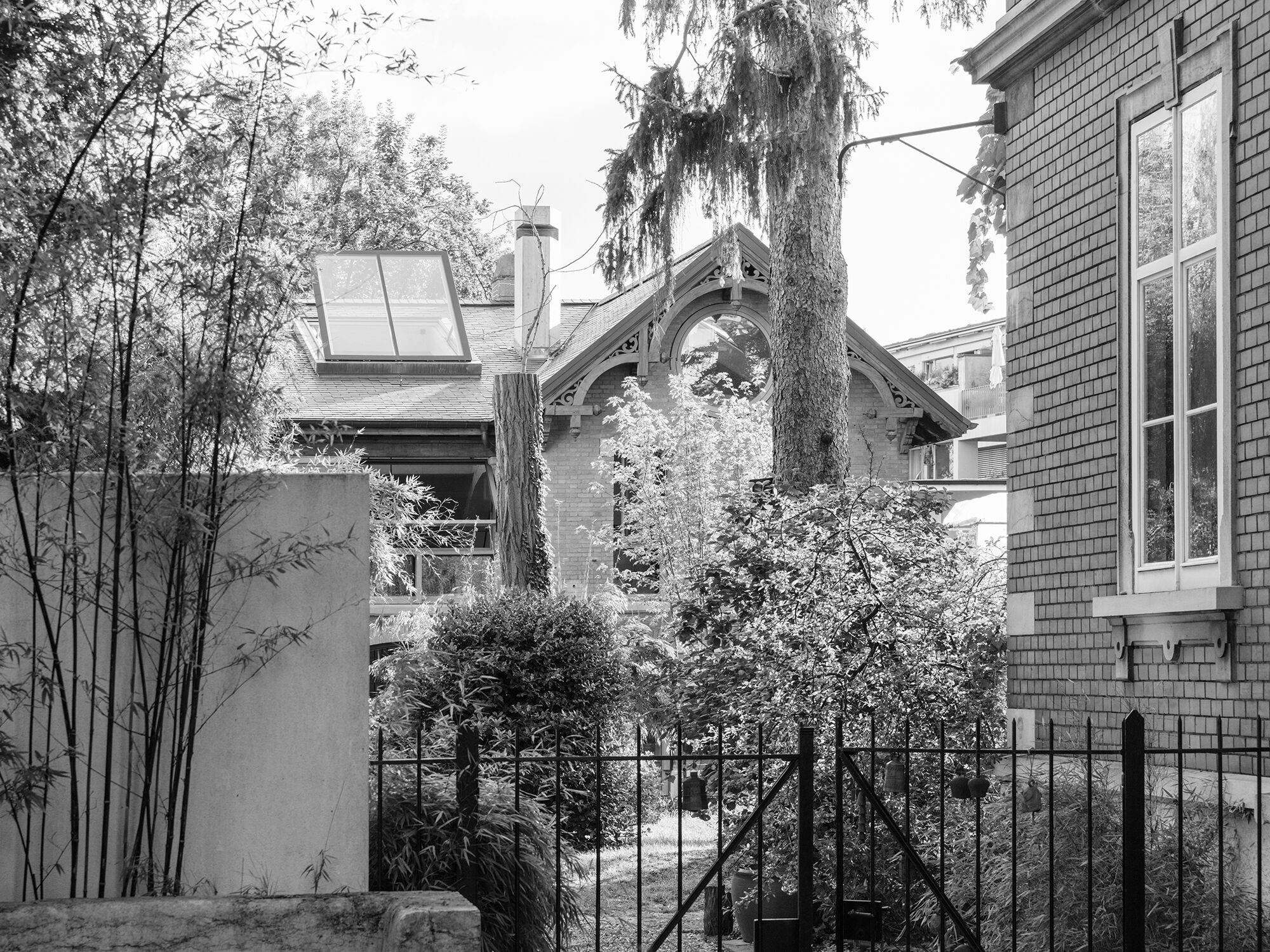 Missionsstrasse House
Missionsstrasse House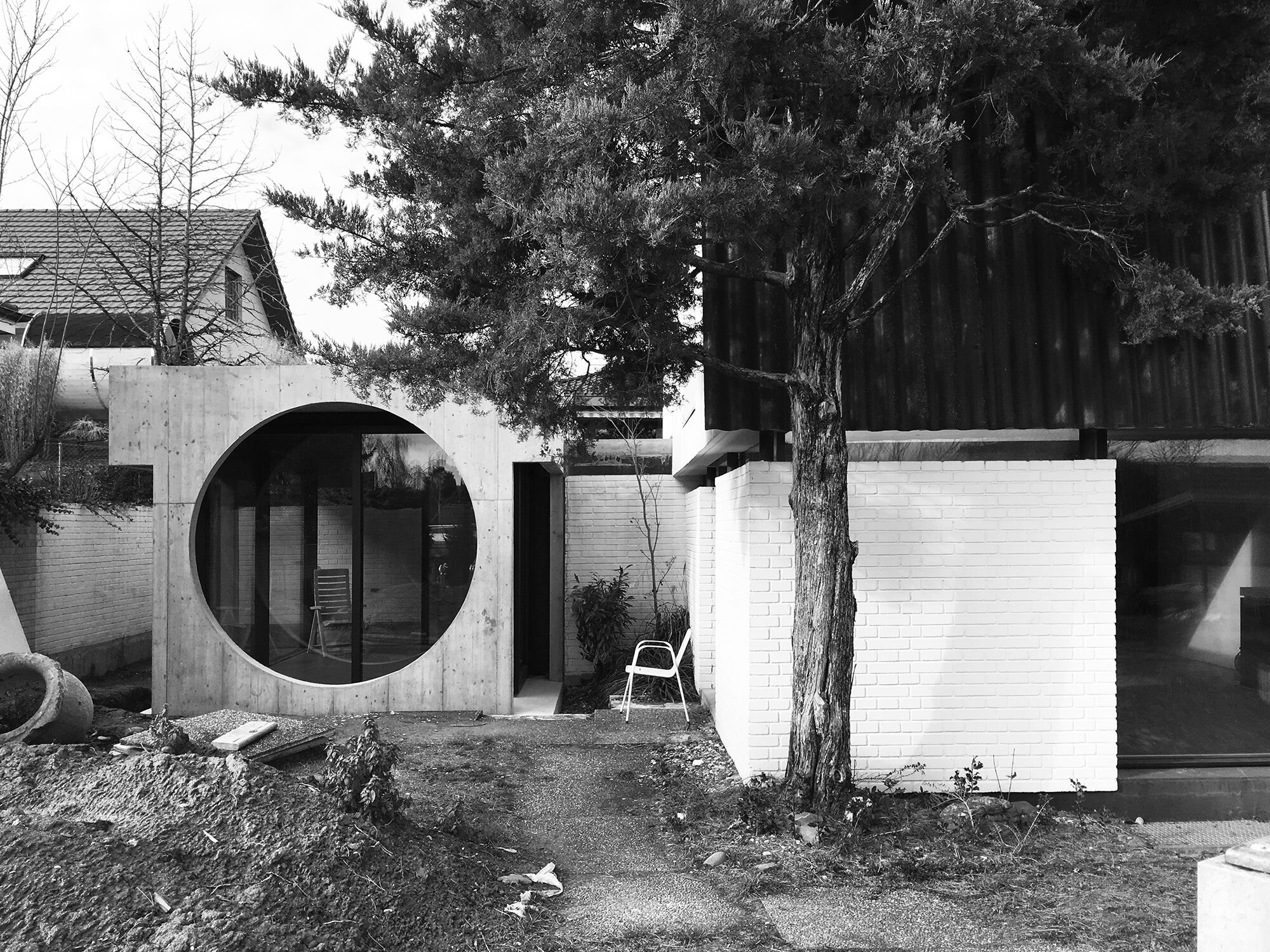 Allschwil House
Allschwil House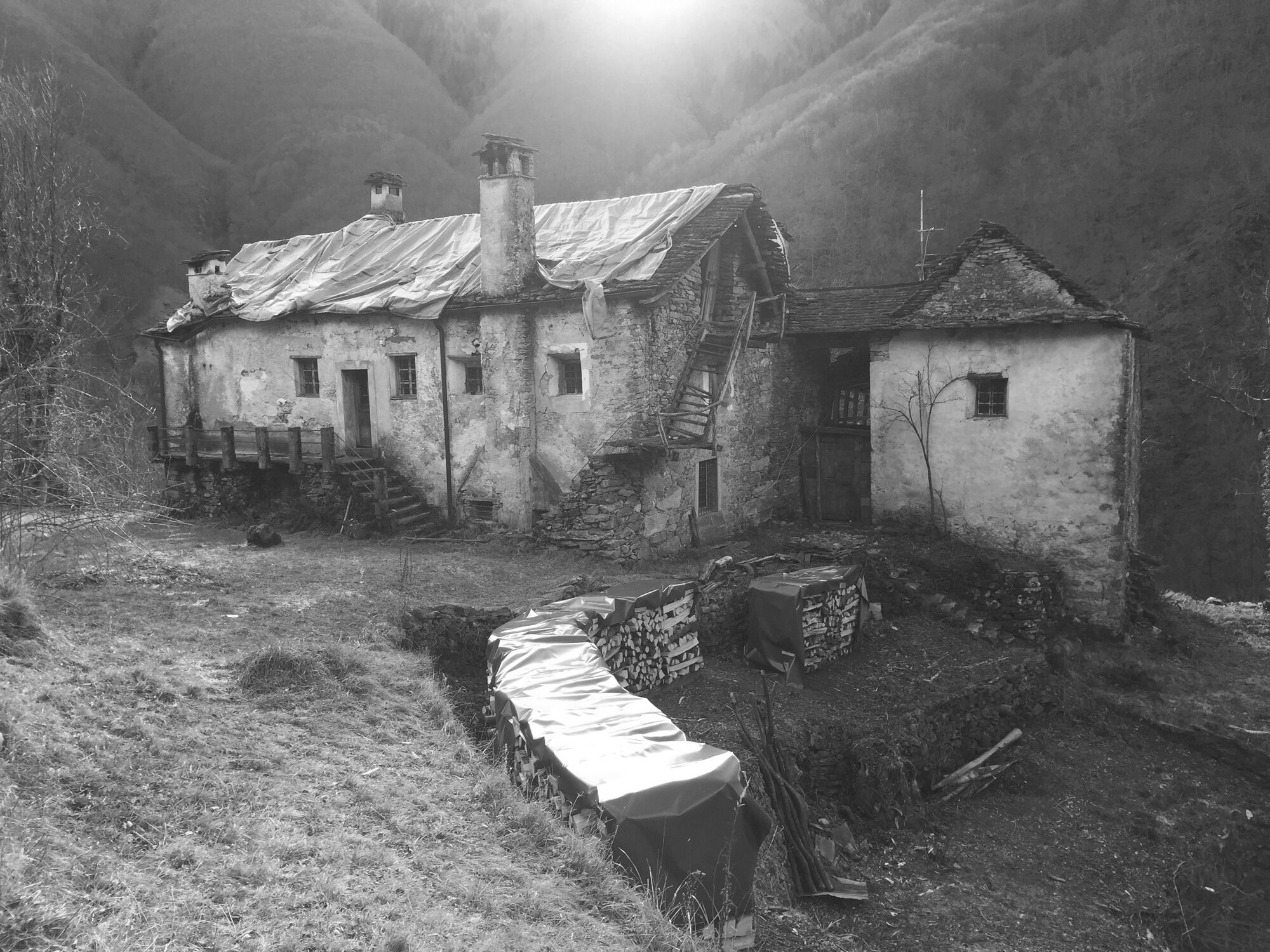 Casa Mosogno
Casa Mosogno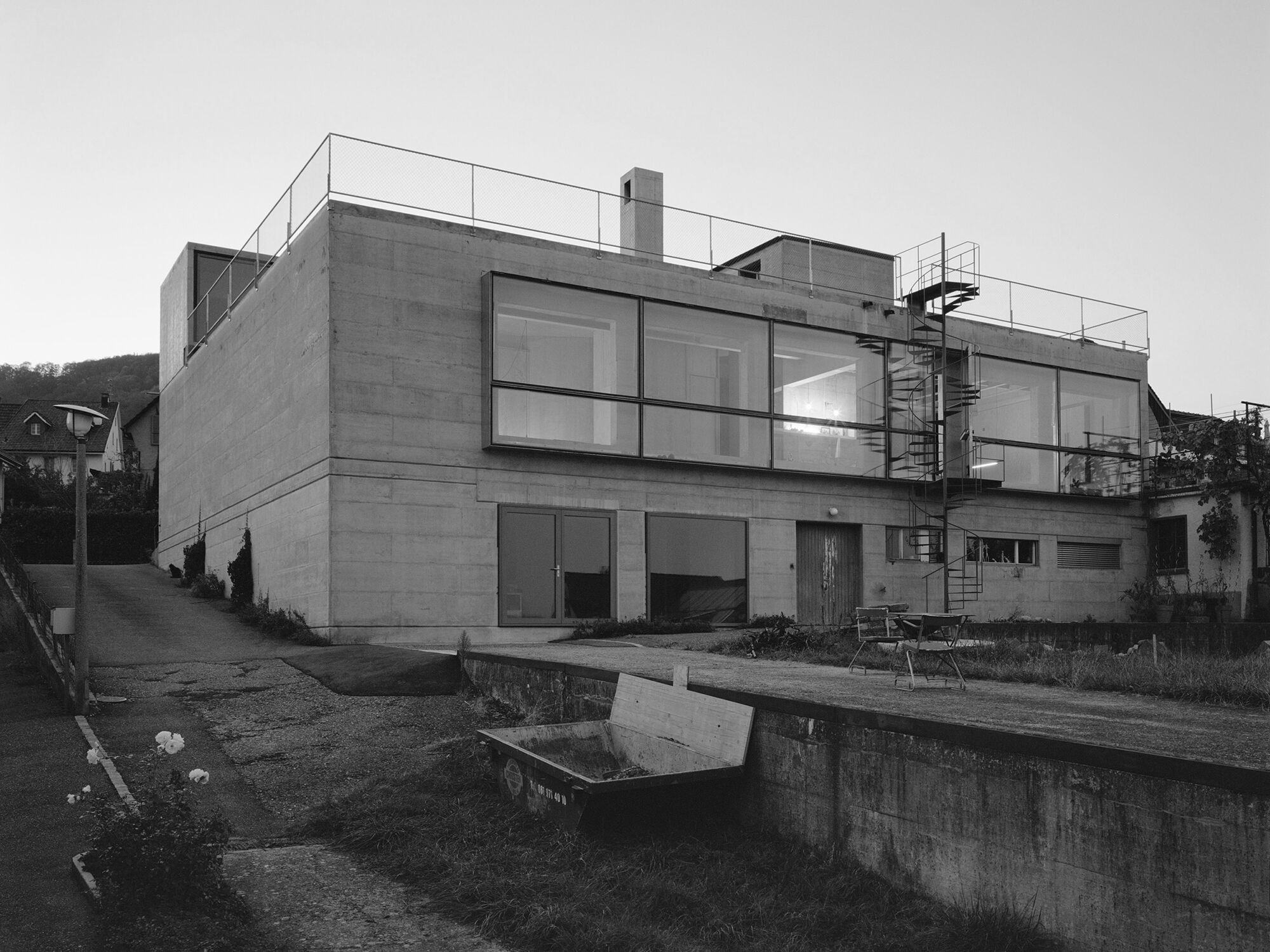 Cherry Storehouse Nuglar
Cherry Storehouse Nuglar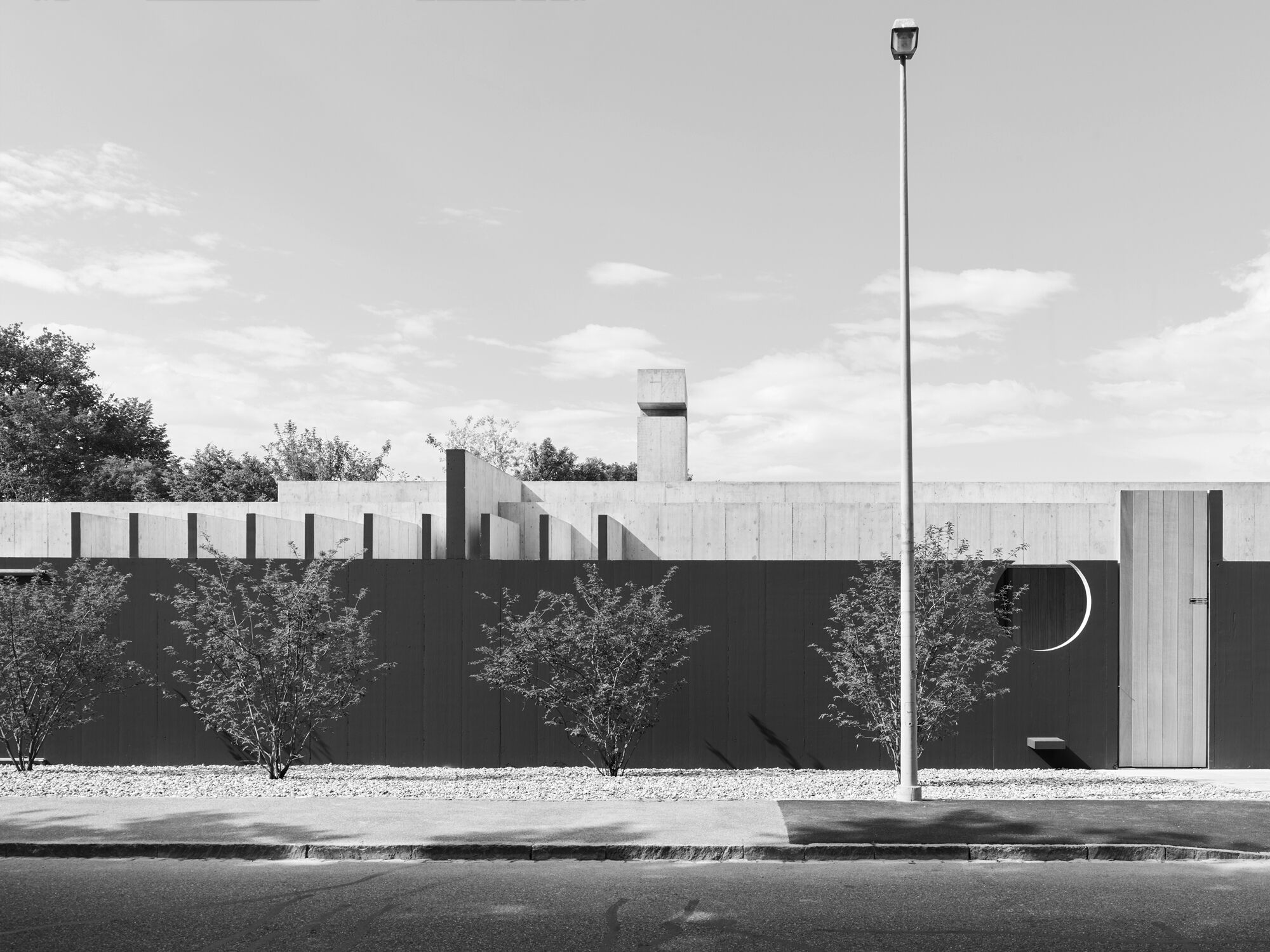 Kirschgarten House
Kirschgarten House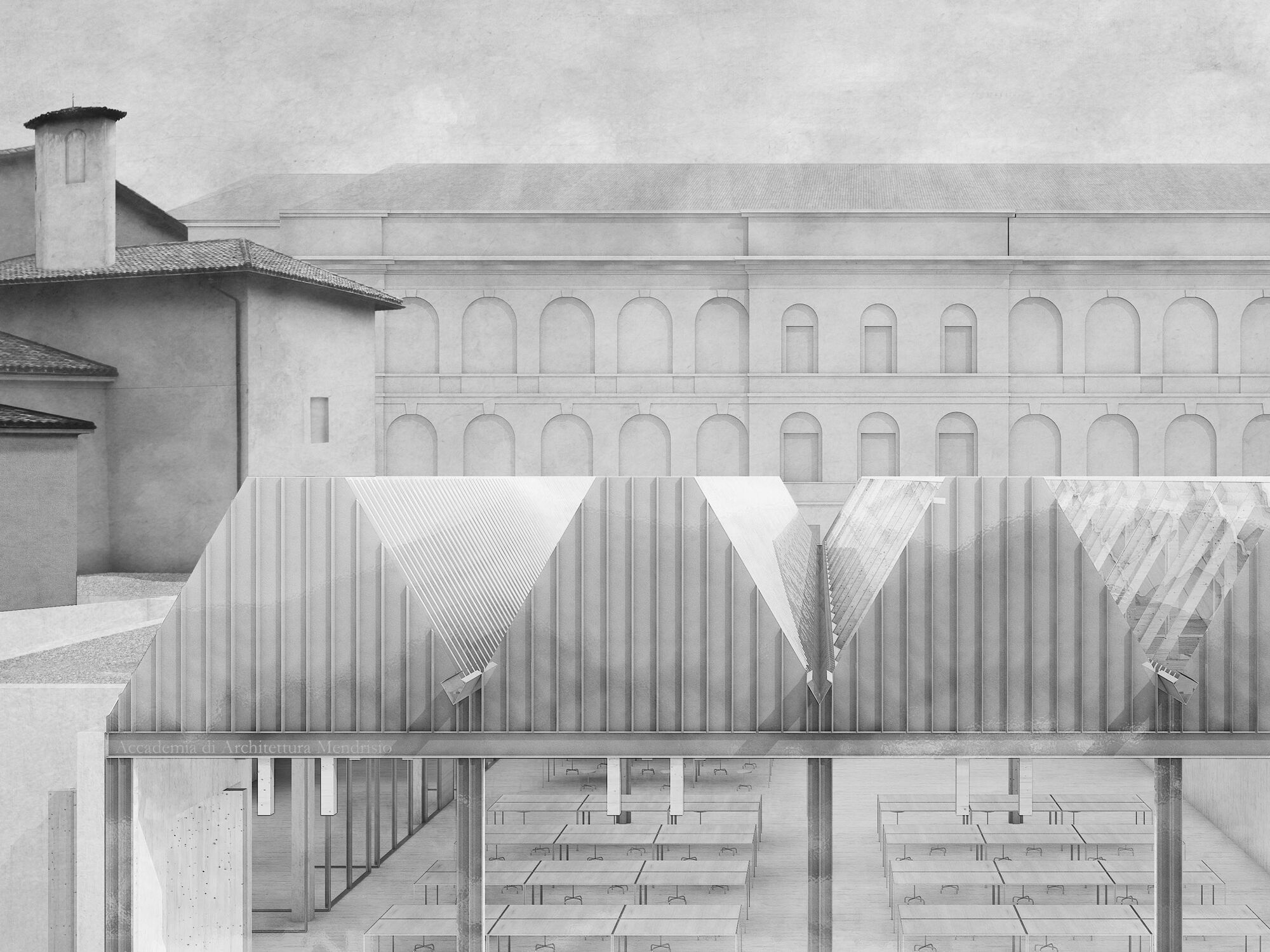 Accademia di Architettura
Accademia di Architettura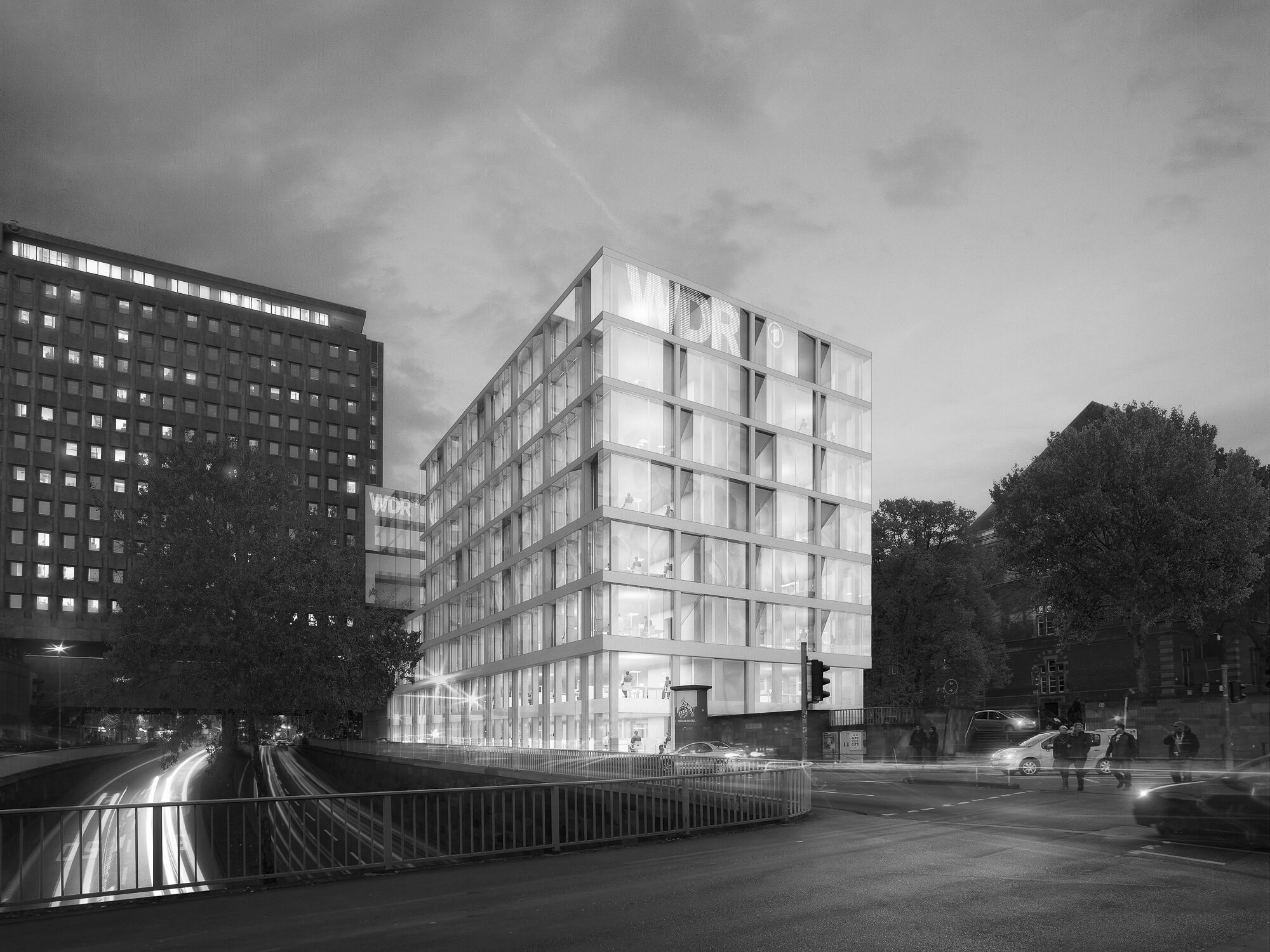 WDR-Filmhaus
WDR-Filmhaus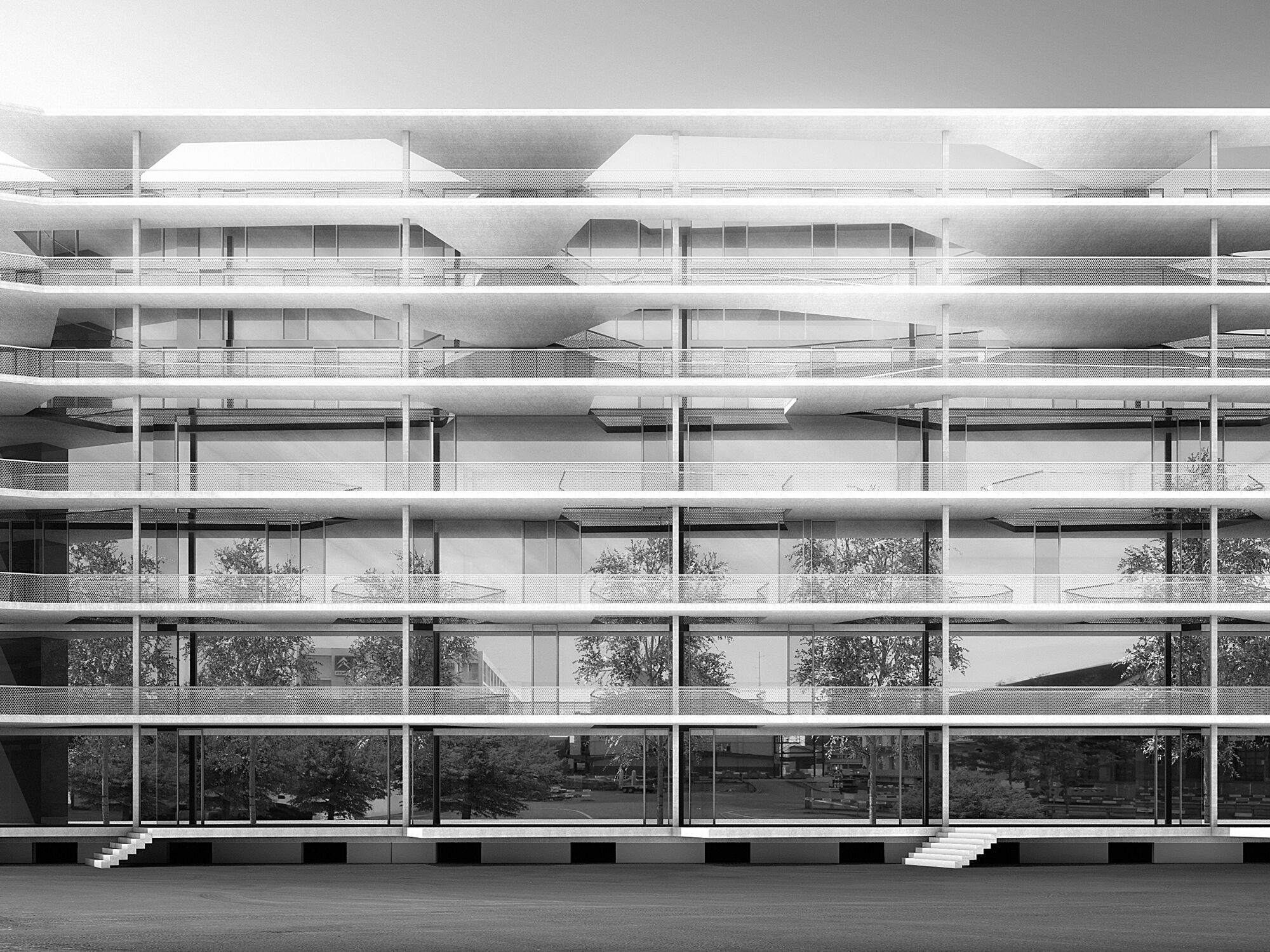 Transitlager Münchenstein
Transitlager Münchenstein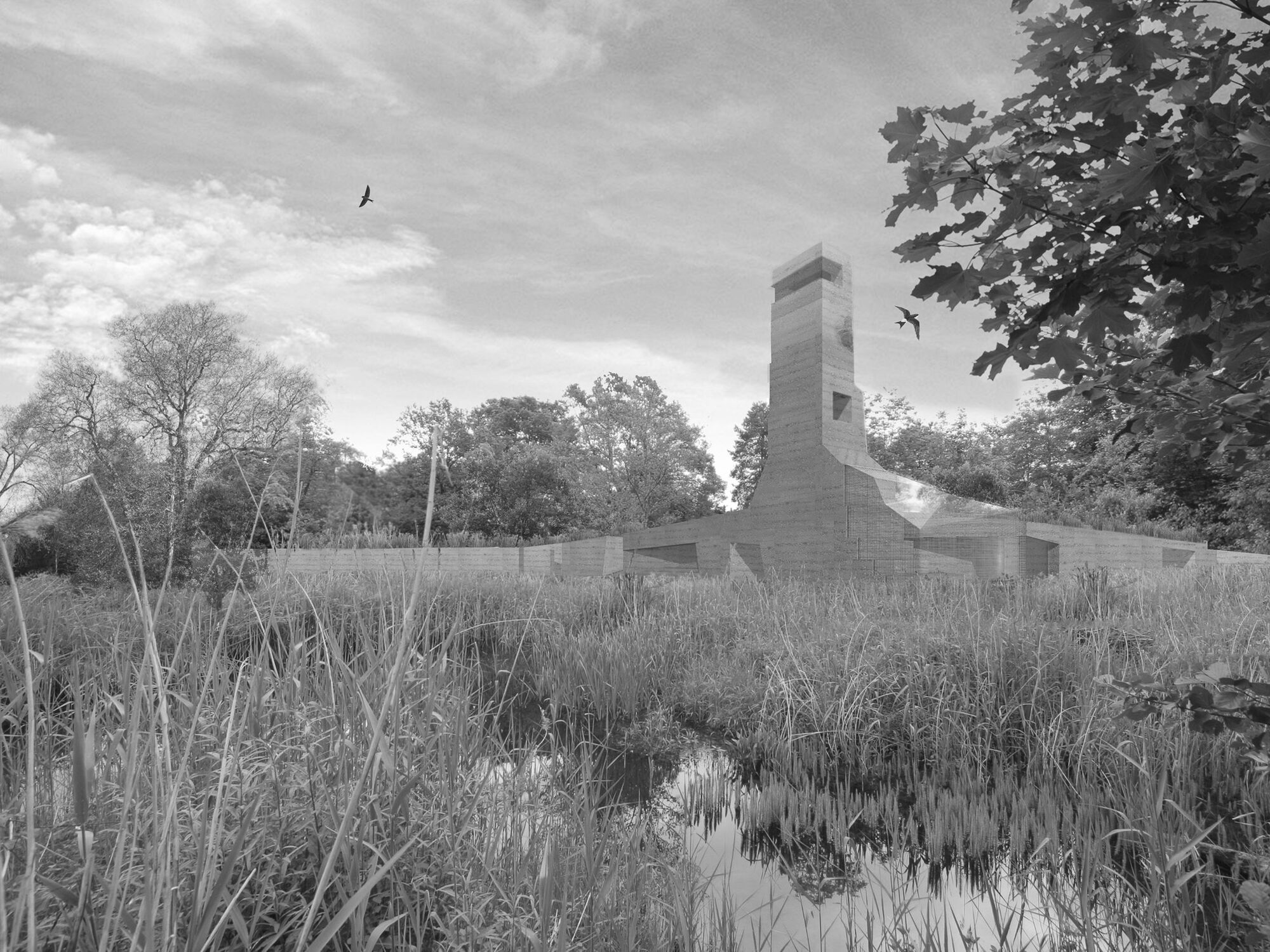 Ornithological Centre Sempach
Ornithological Centre Sempach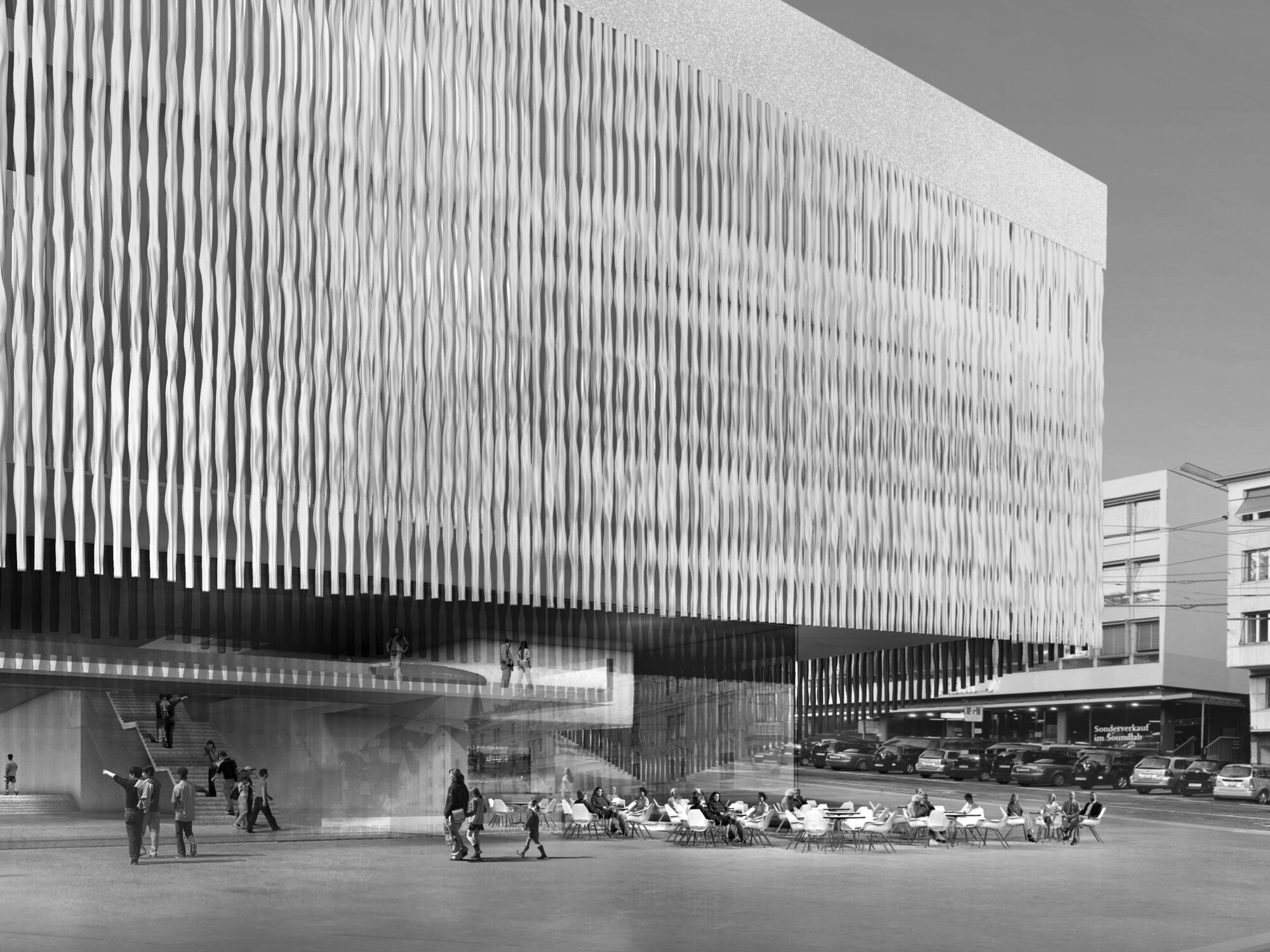 Kunsthaus Zürich
Kunsthaus Zürich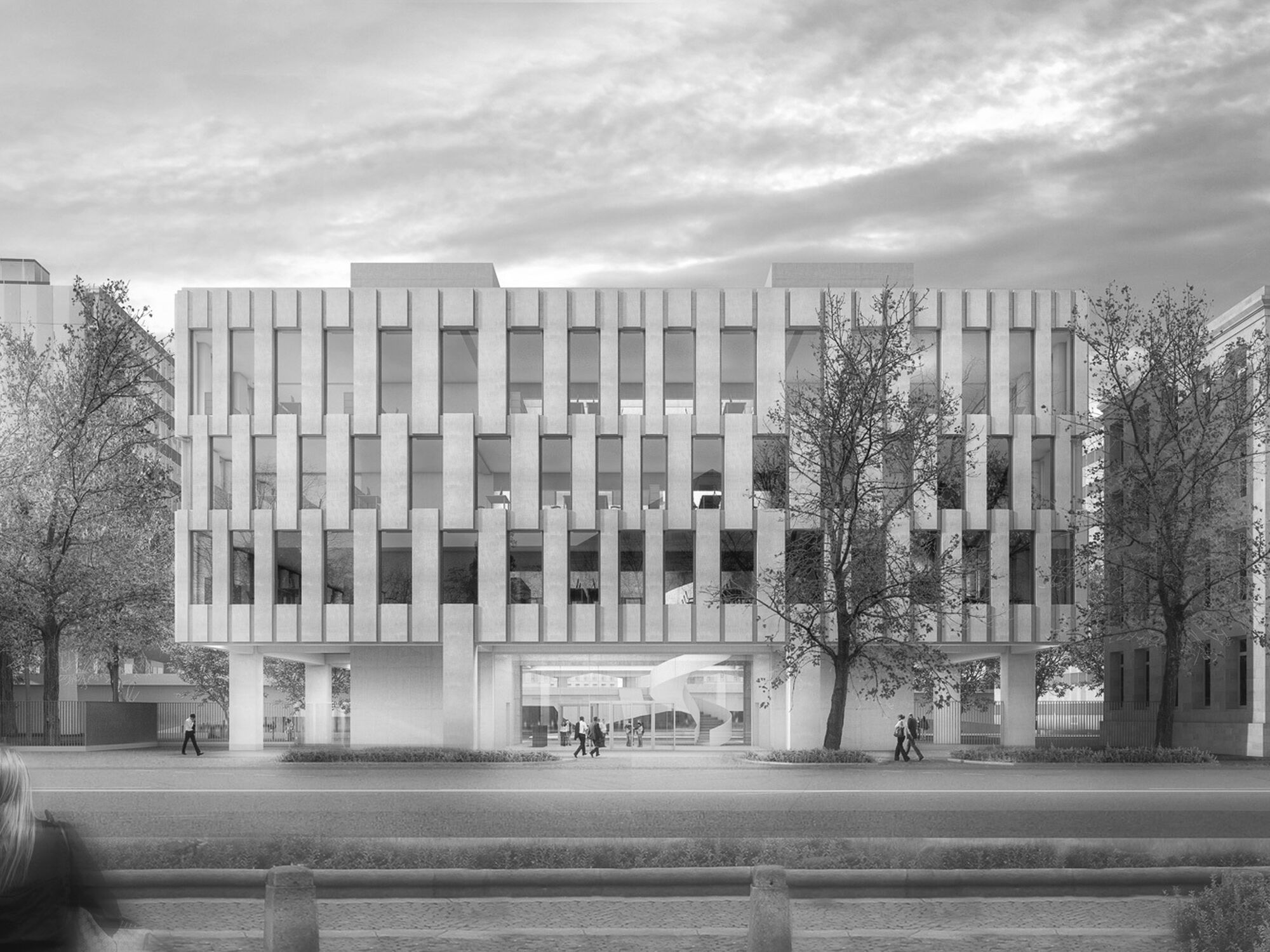 Syngenta Headquarters
Syngenta Headquarters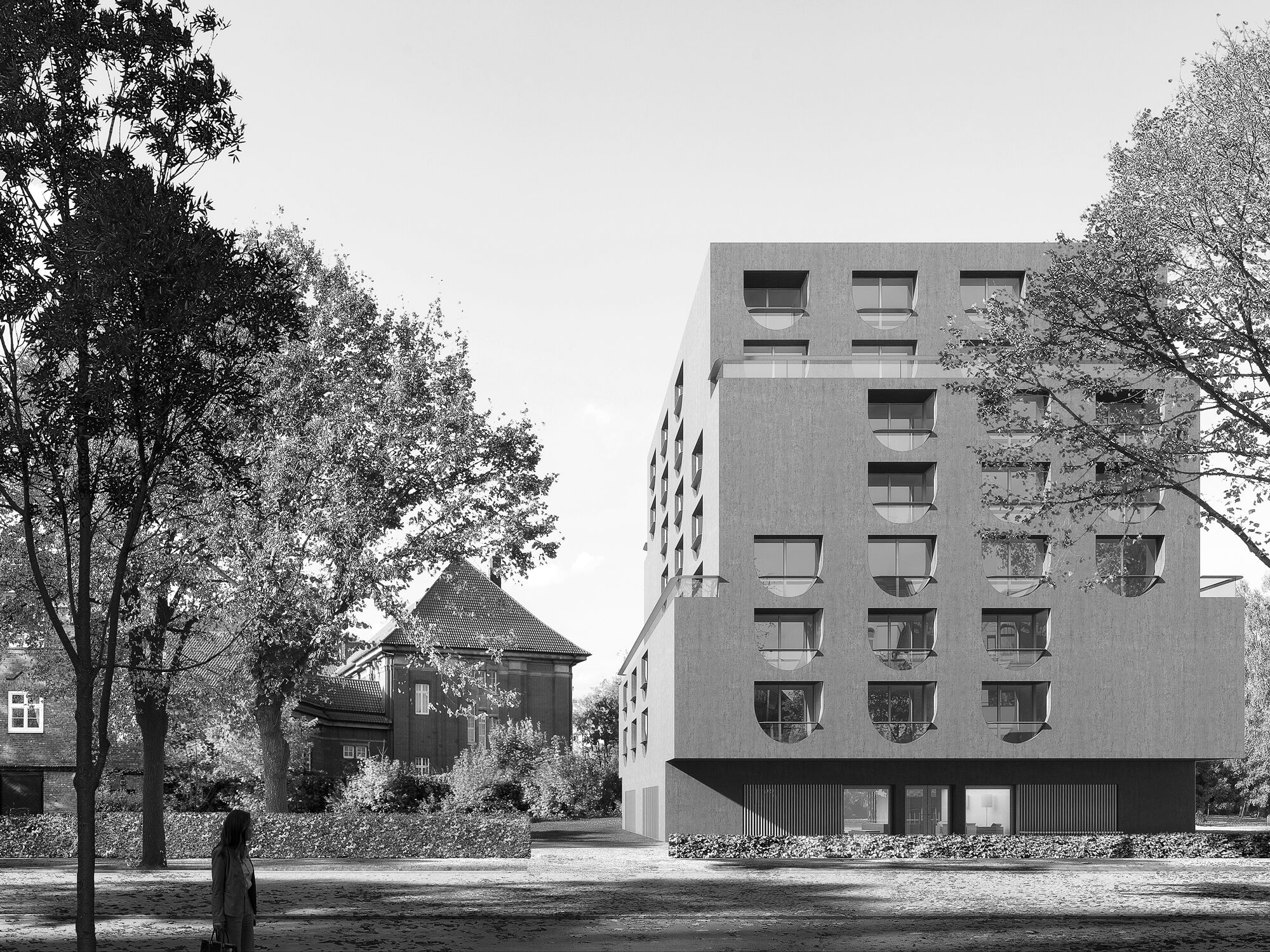 University Guest House Hamburg
University Guest House Hamburg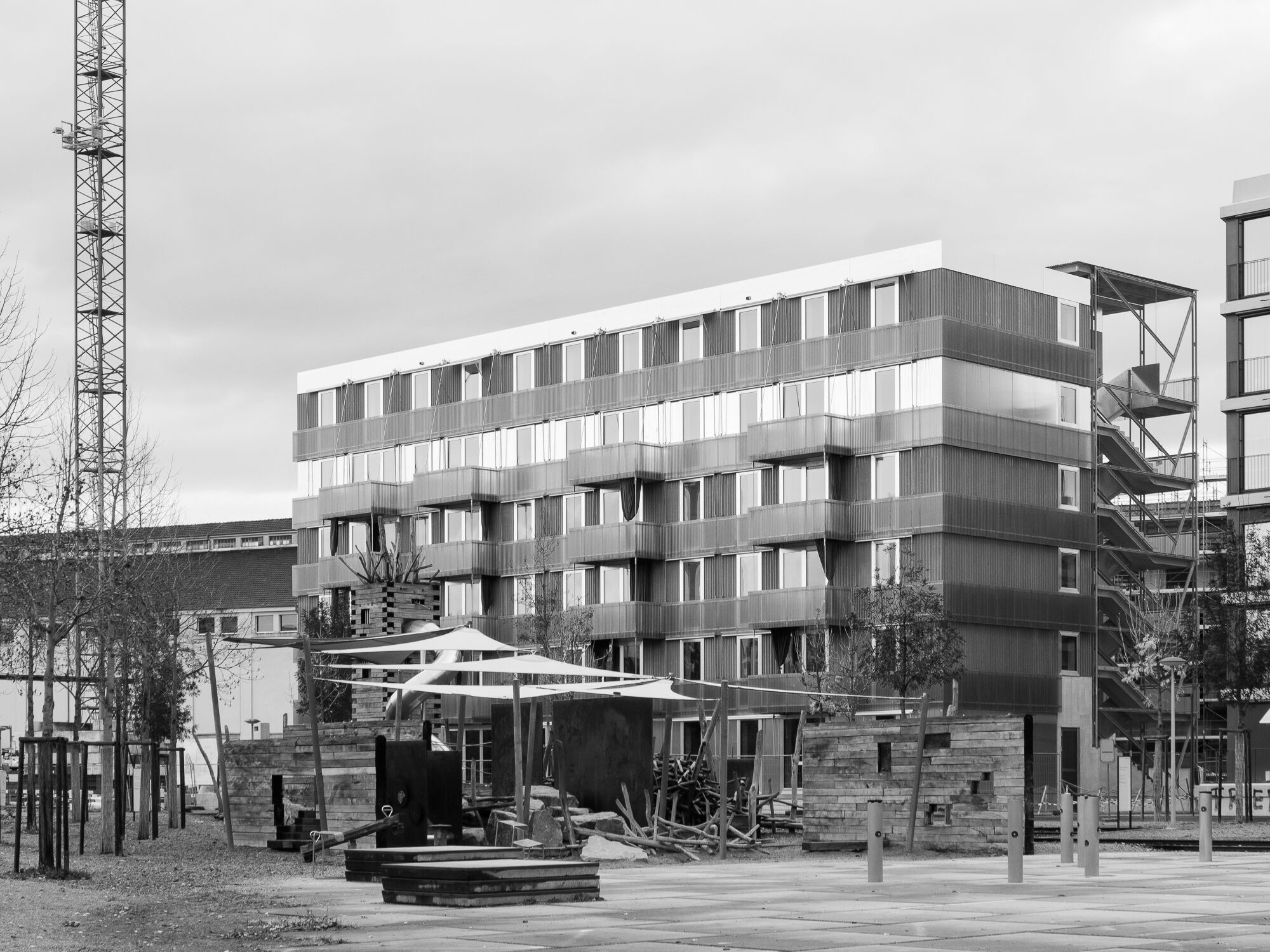 Cooperative Building Stadterle
Cooperative Building Stadterle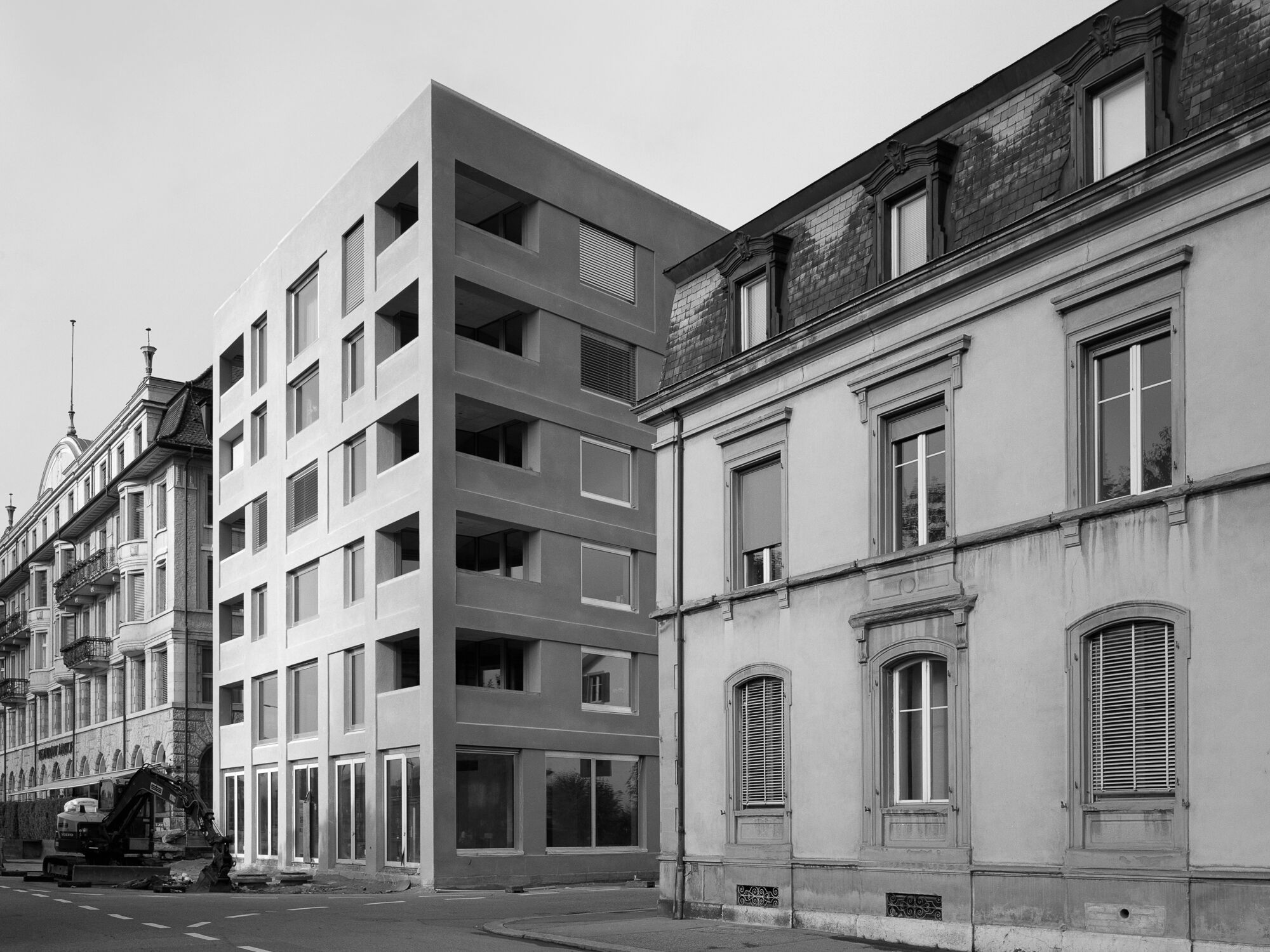 Residential Building Amthausquai
Residential Building Amthausquai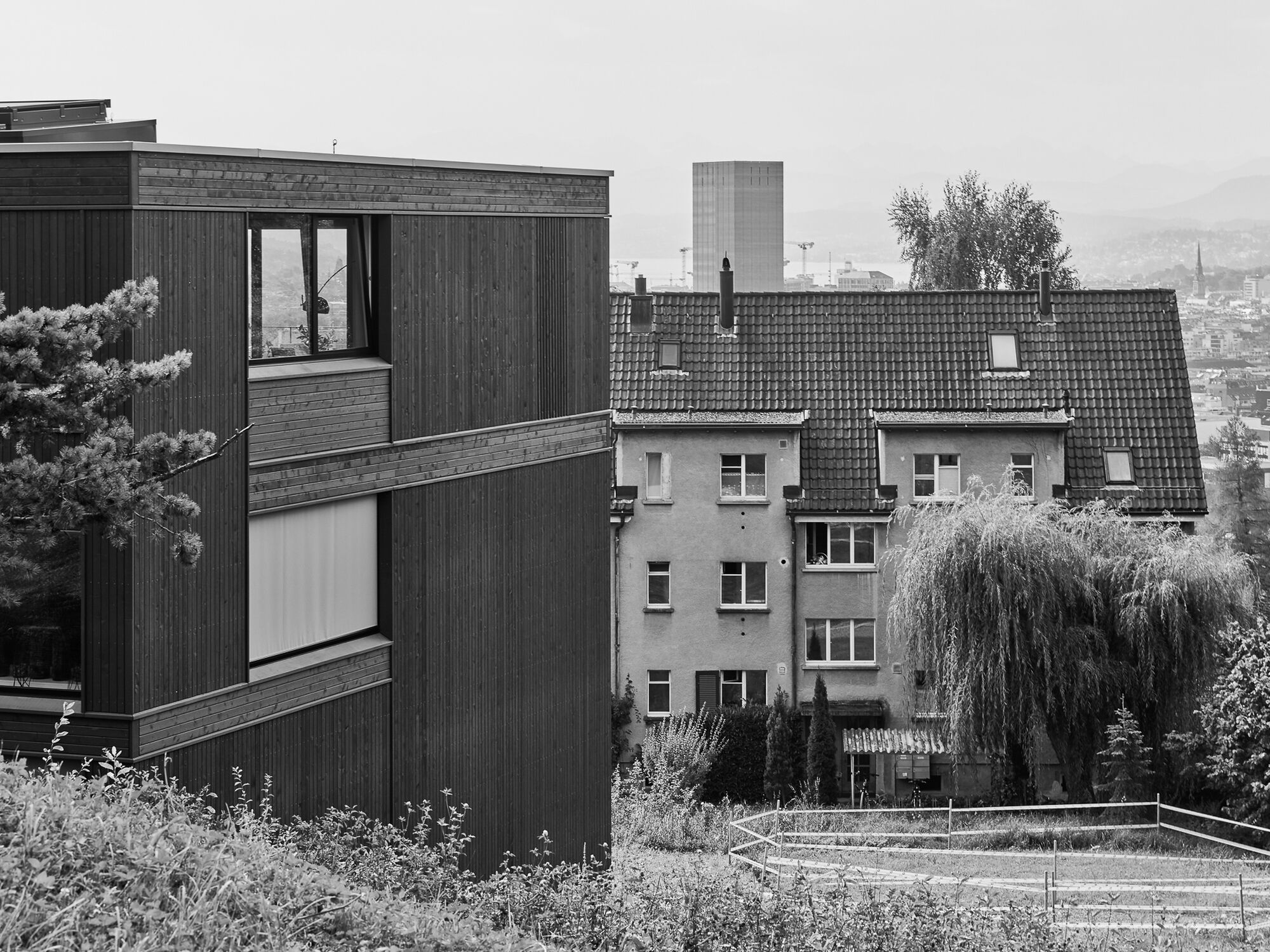 Residential Housing Tièchestrasse
Residential Housing Tièchestrasse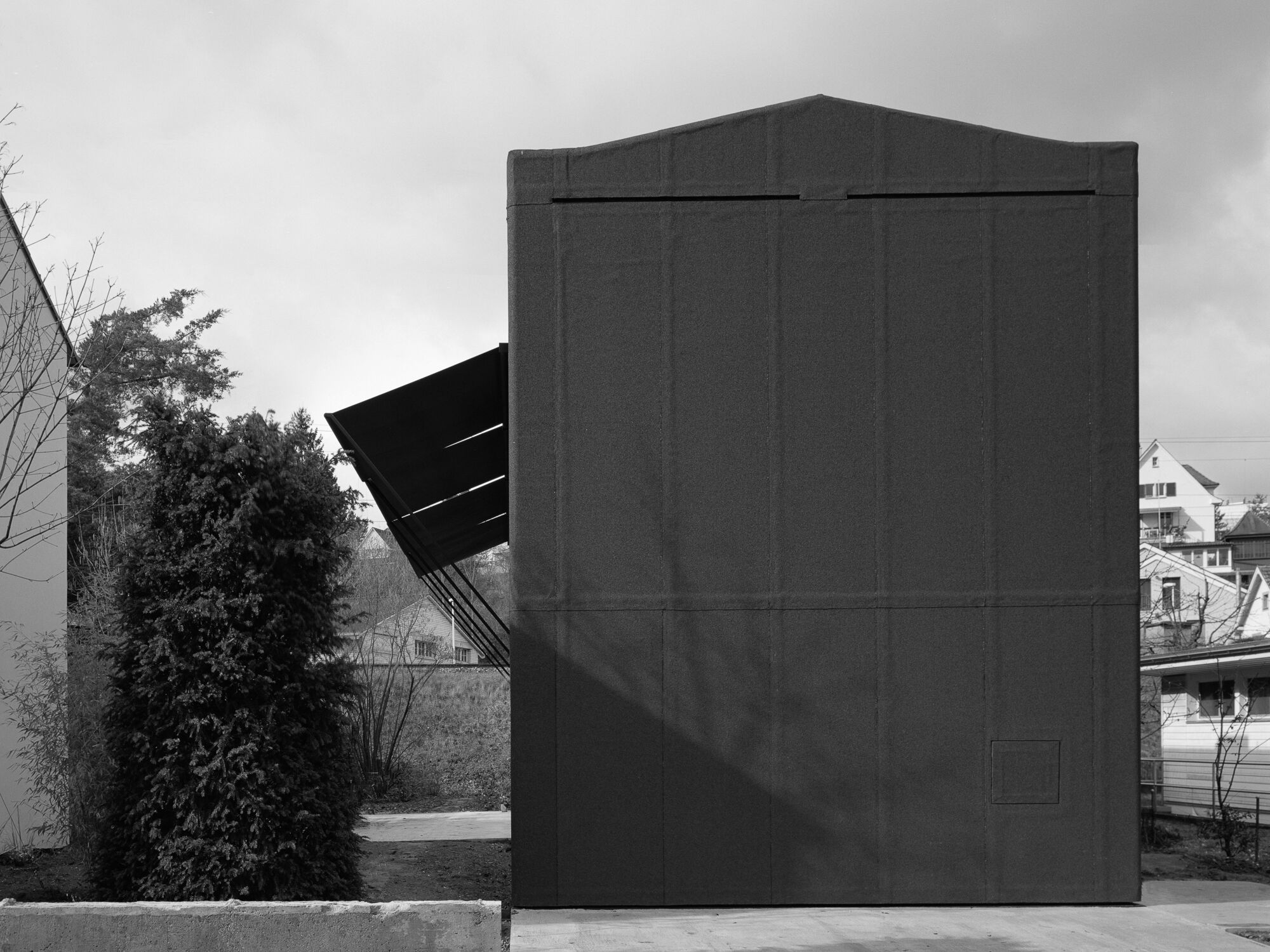 Münchenstein House
Münchenstein House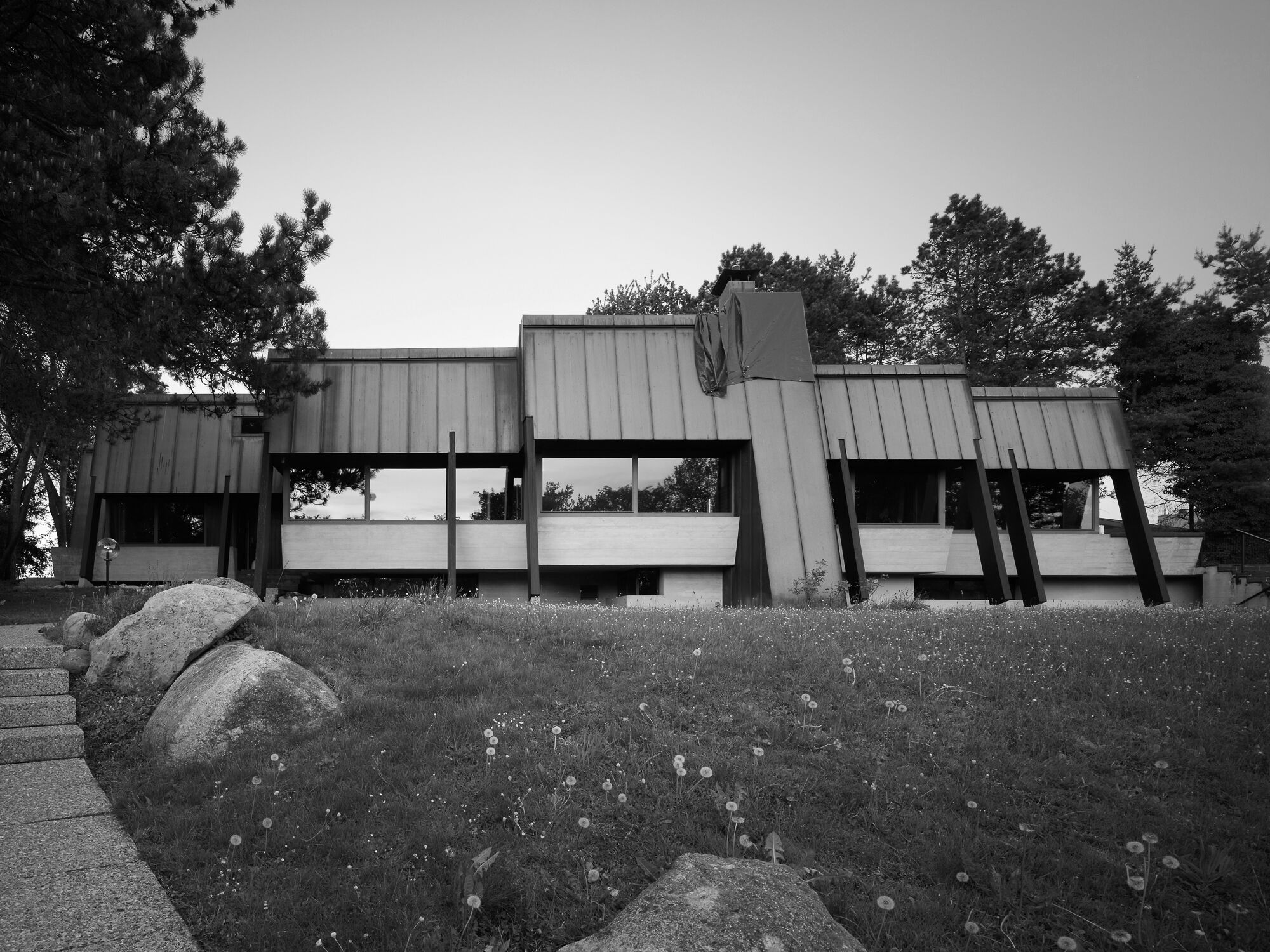 Greifensee House
Greifensee House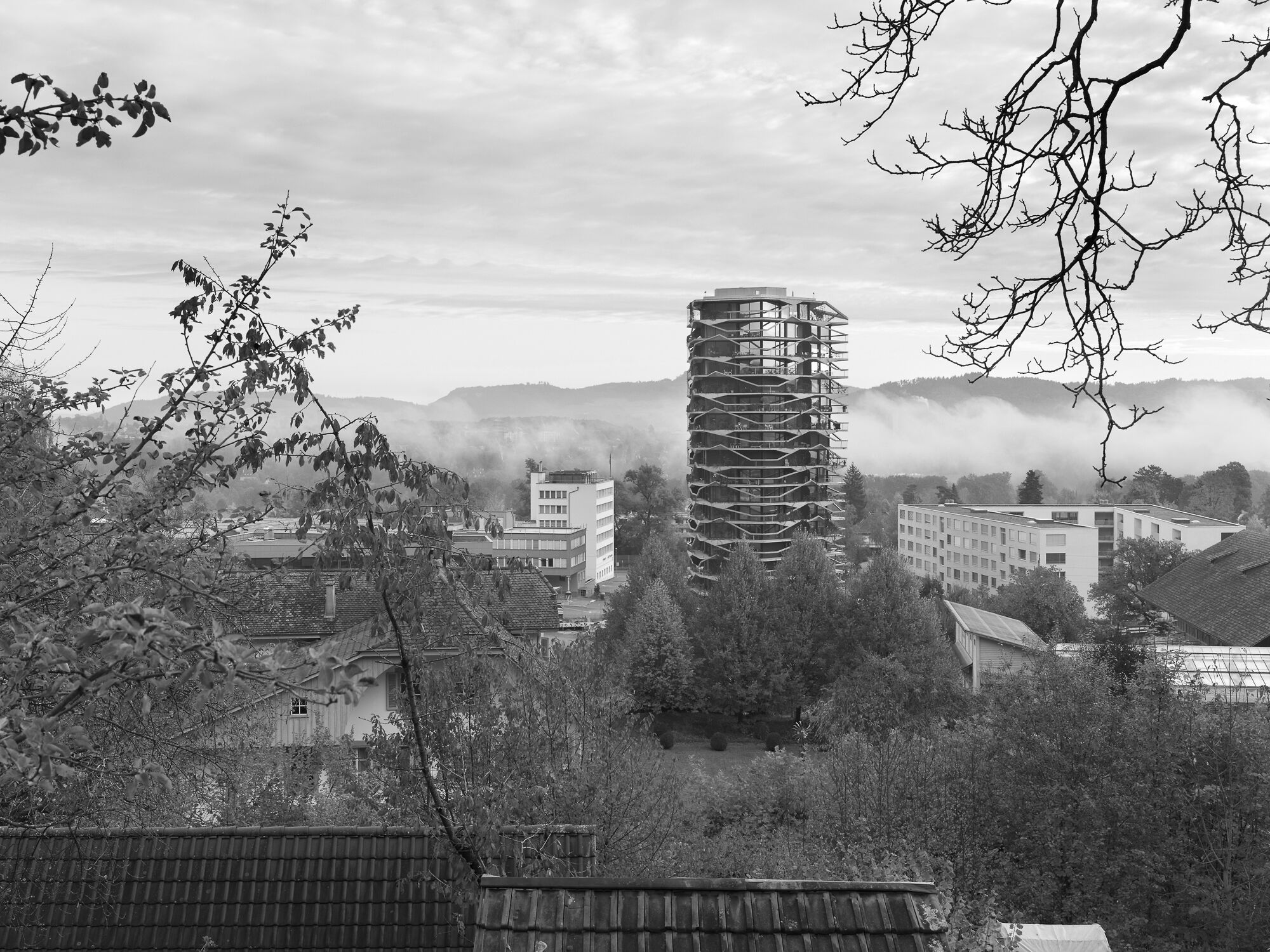 Garden Tower
Garden Tower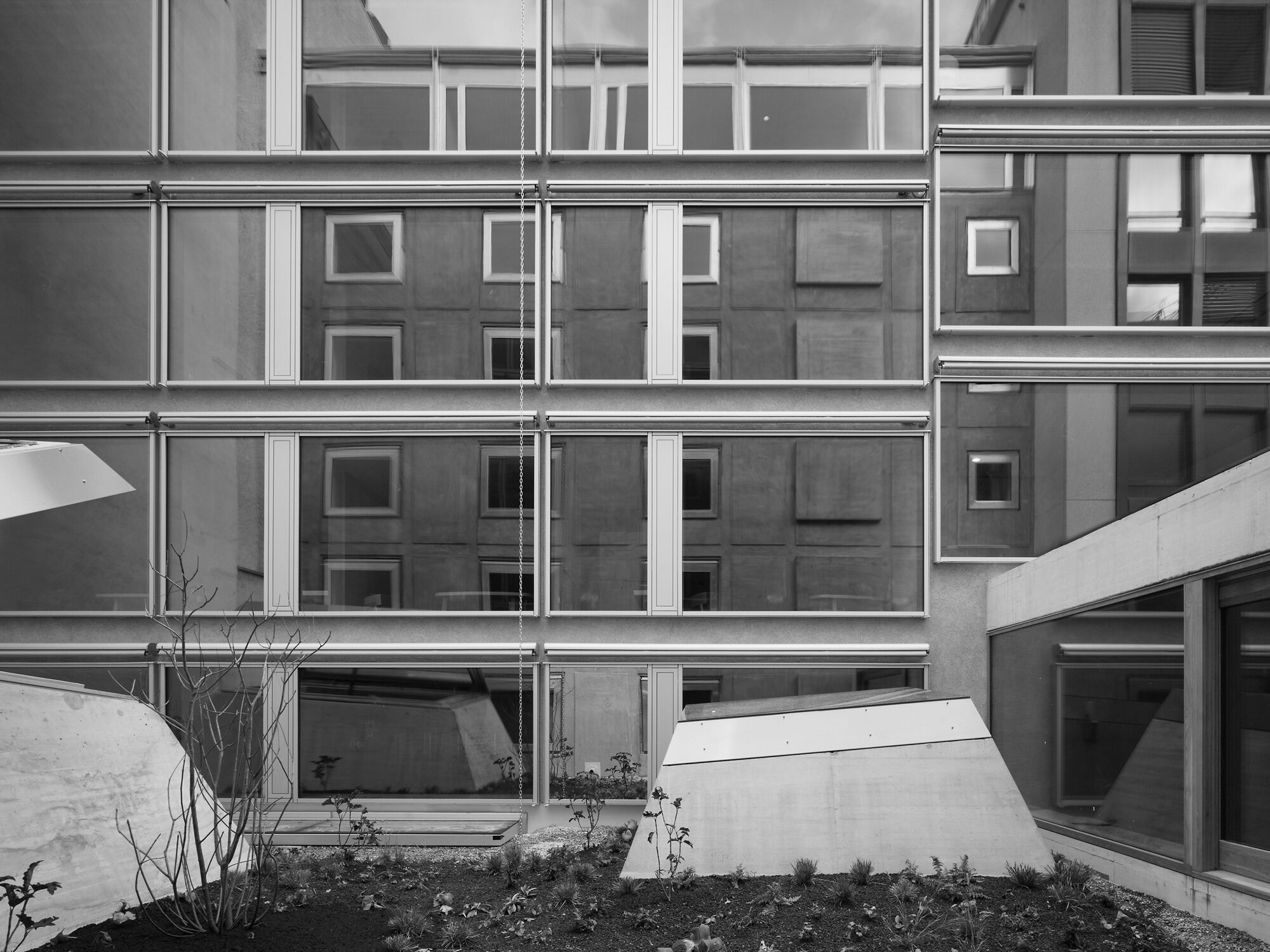 Hotel Nomad
Hotel Nomad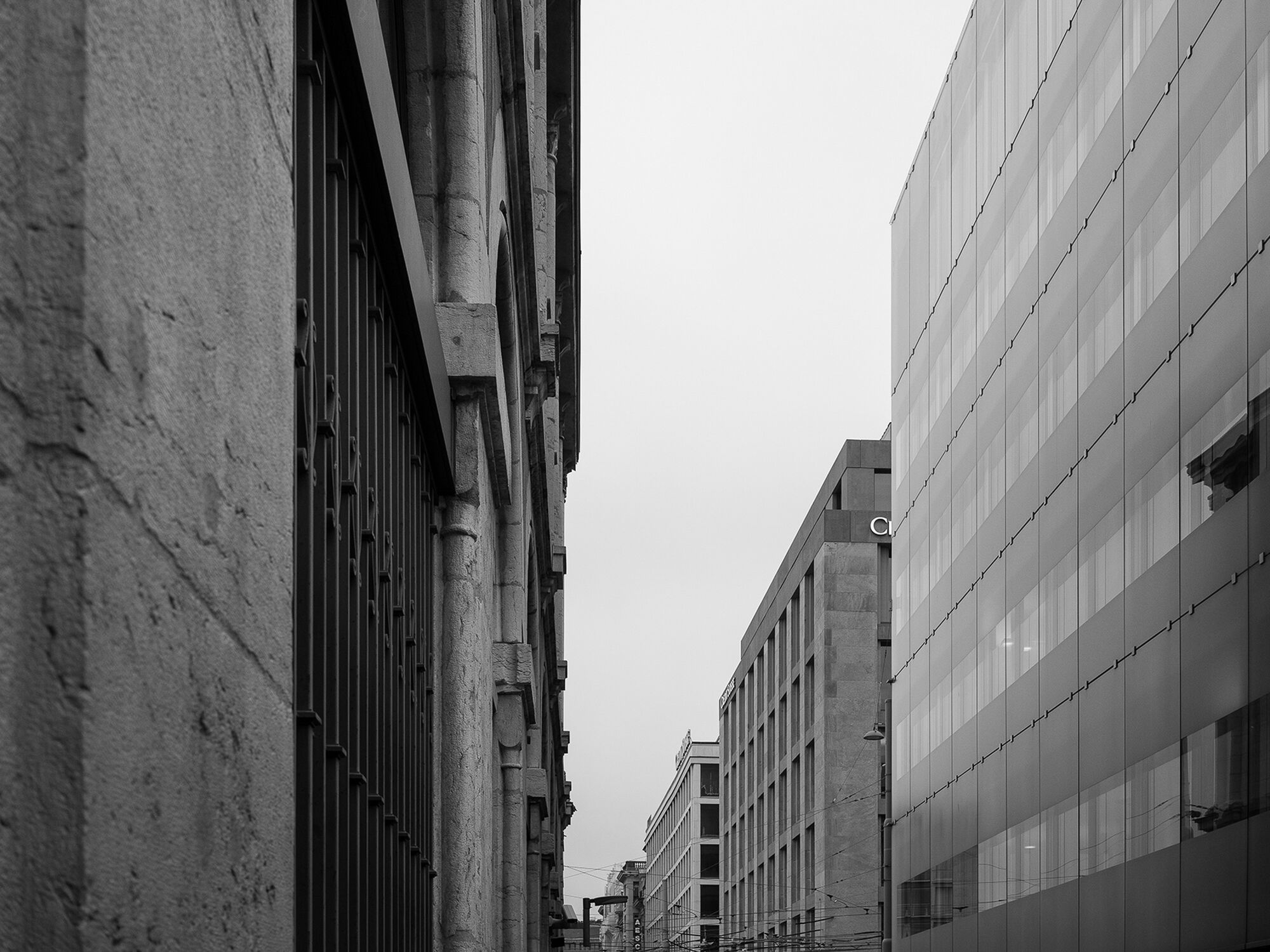 Credit Suisse
Credit Suisse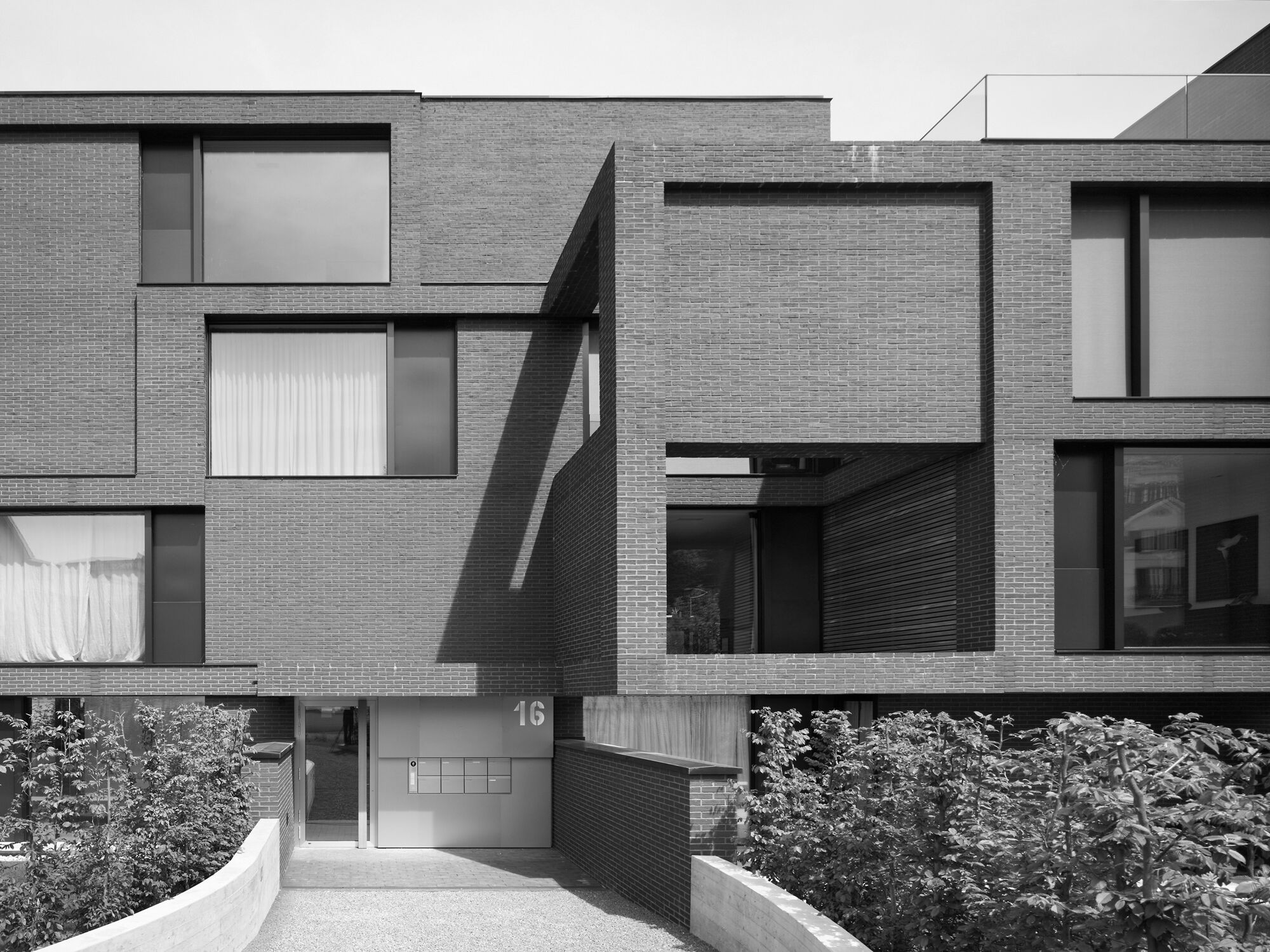 Residential Housing Peninsula
Residential Housing Peninsula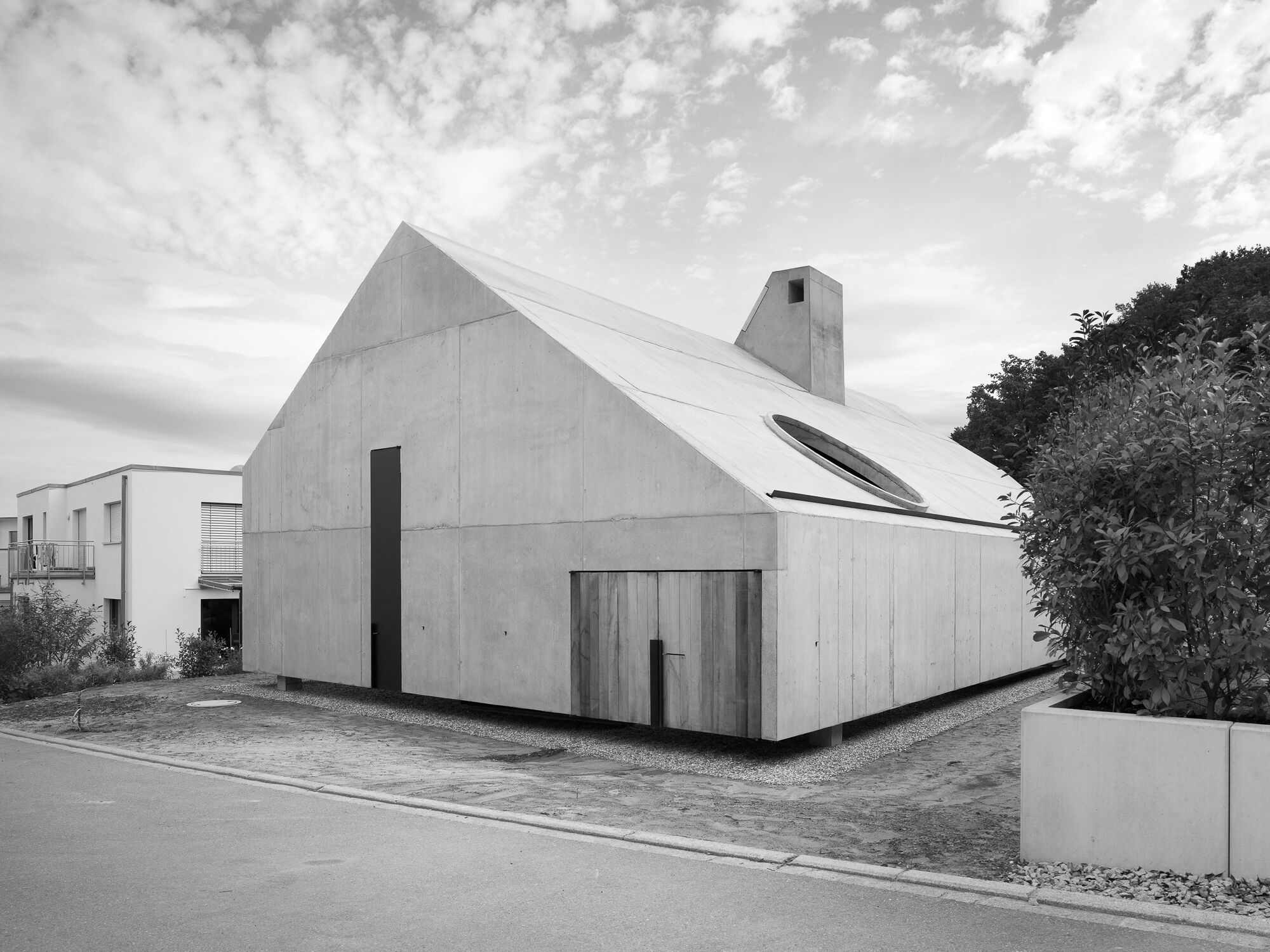 Lörrach House
Lörrach House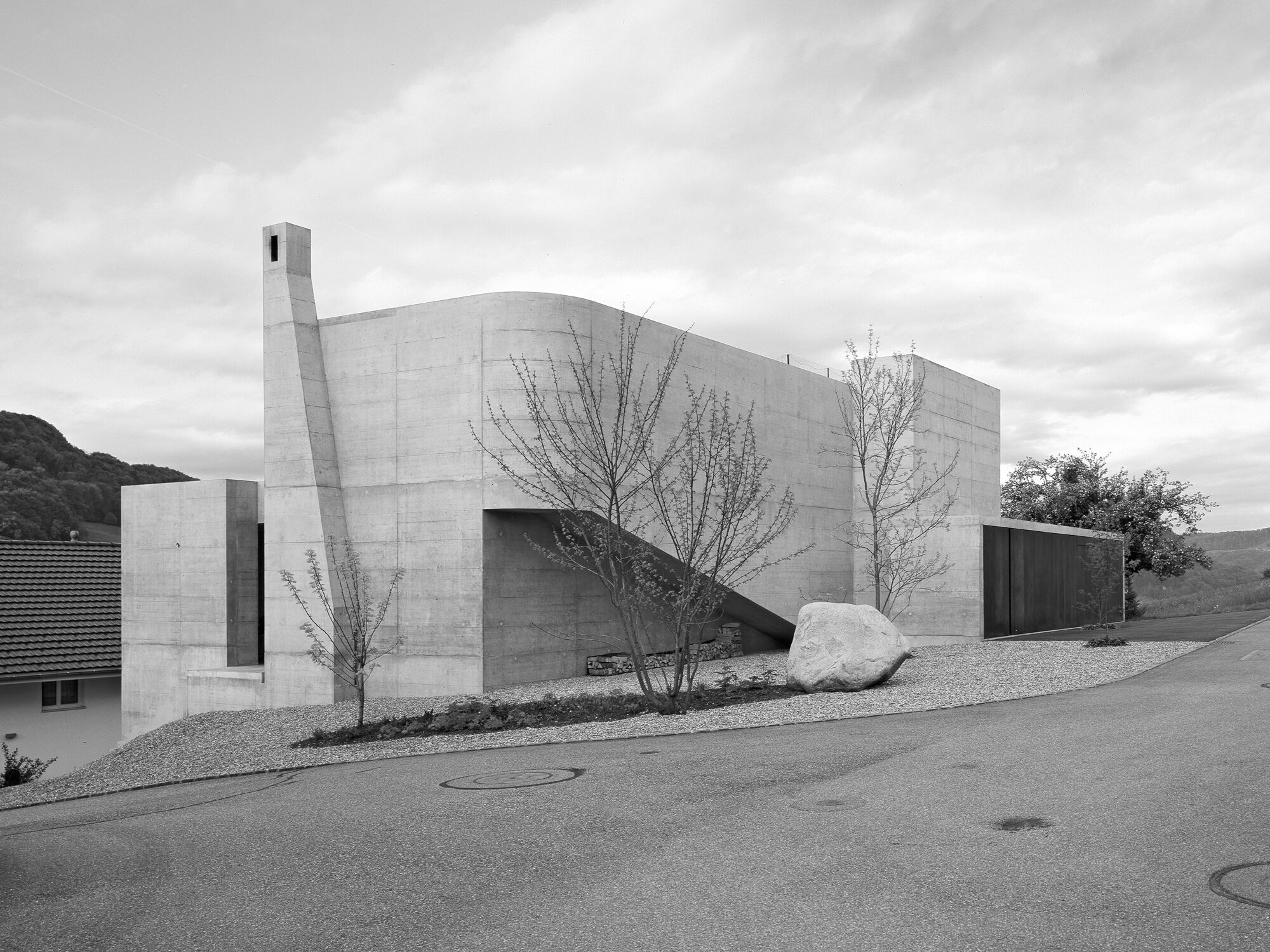 Chienbergreben House
Chienbergreben House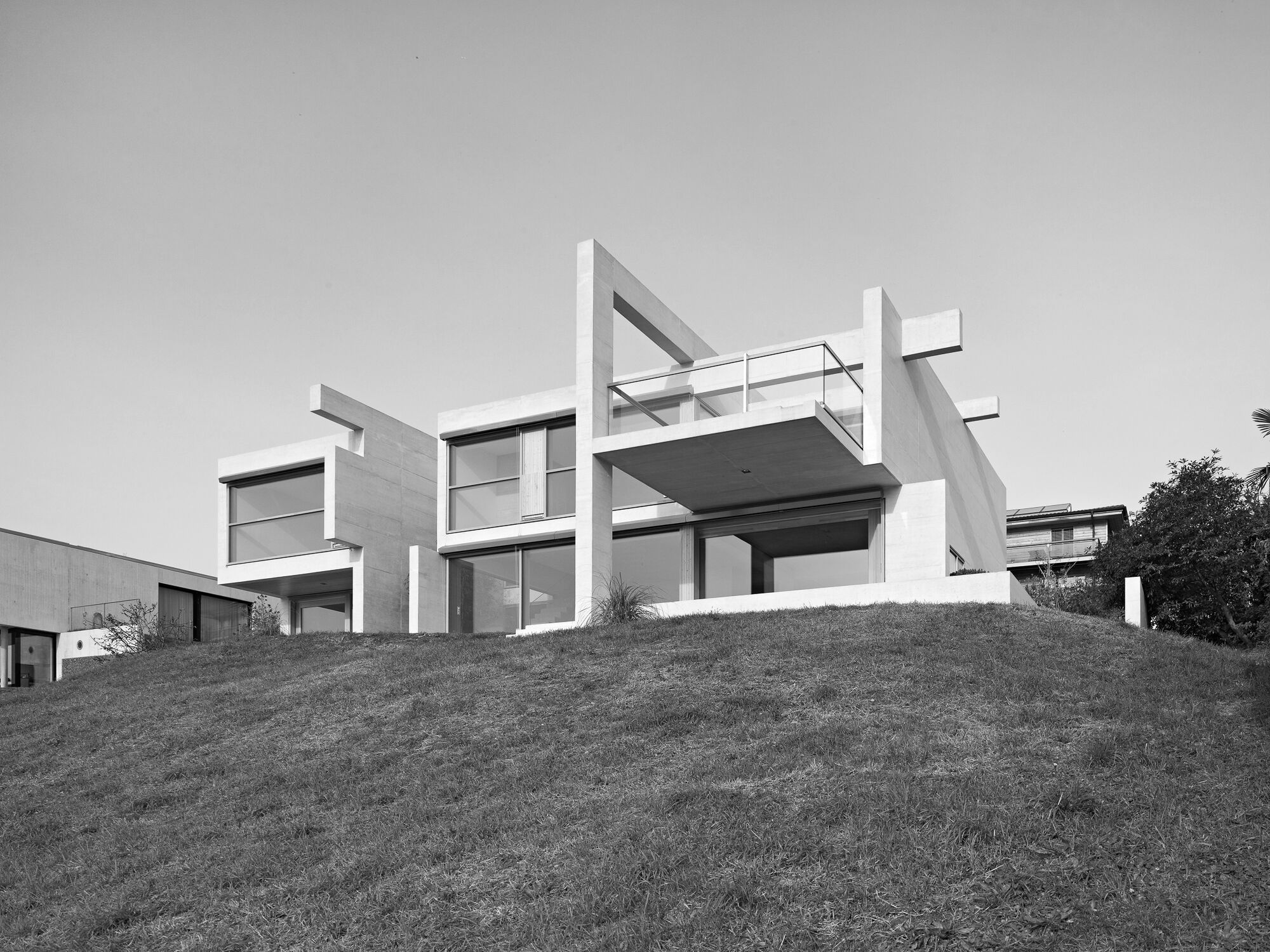 Hertenstein House
Hertenstein House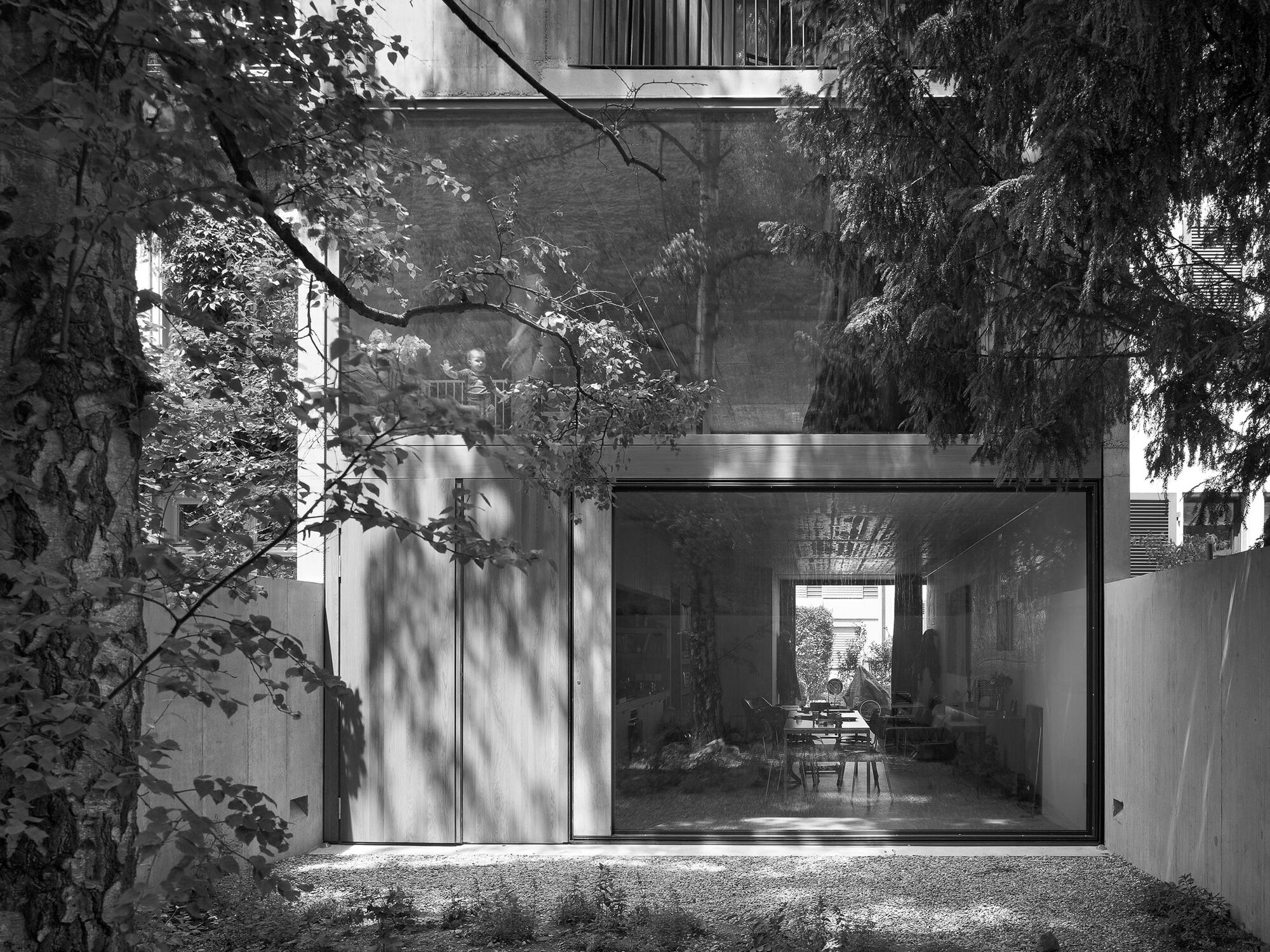 Bläsiring House
Bläsiring House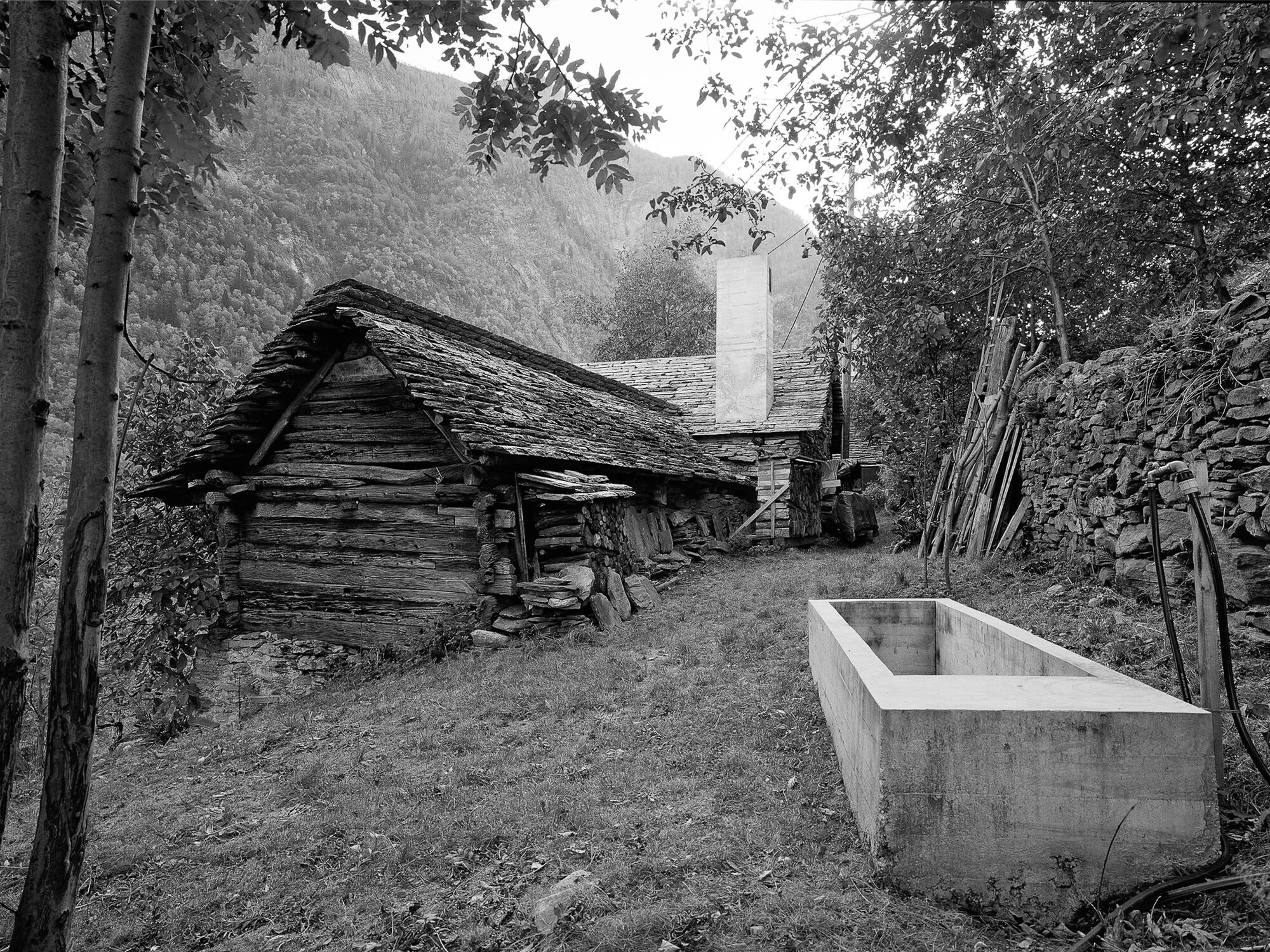 Casa D’Estate
Casa D’Estate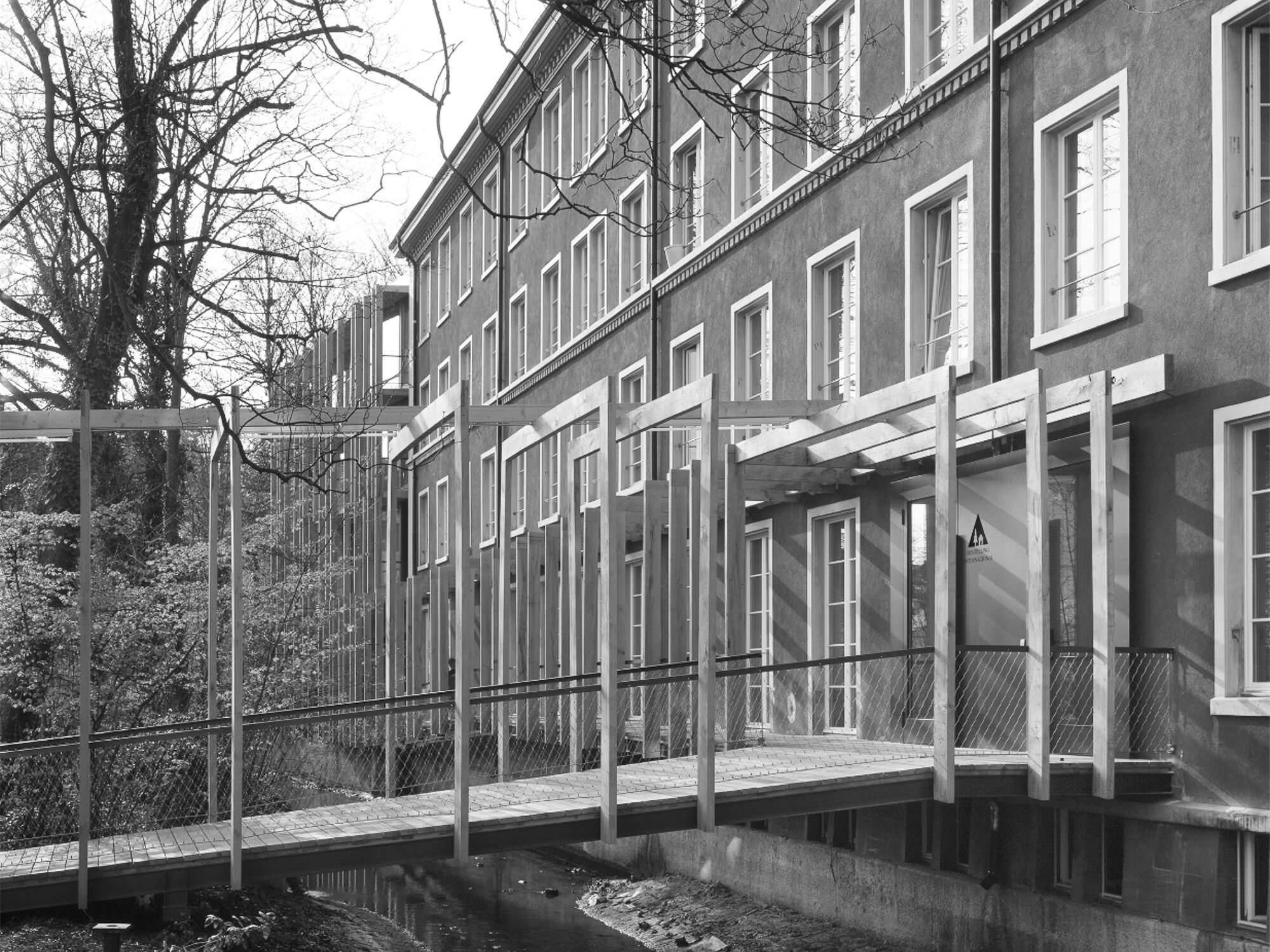 Youth Hostel St. Alban
Youth Hostel St. Alban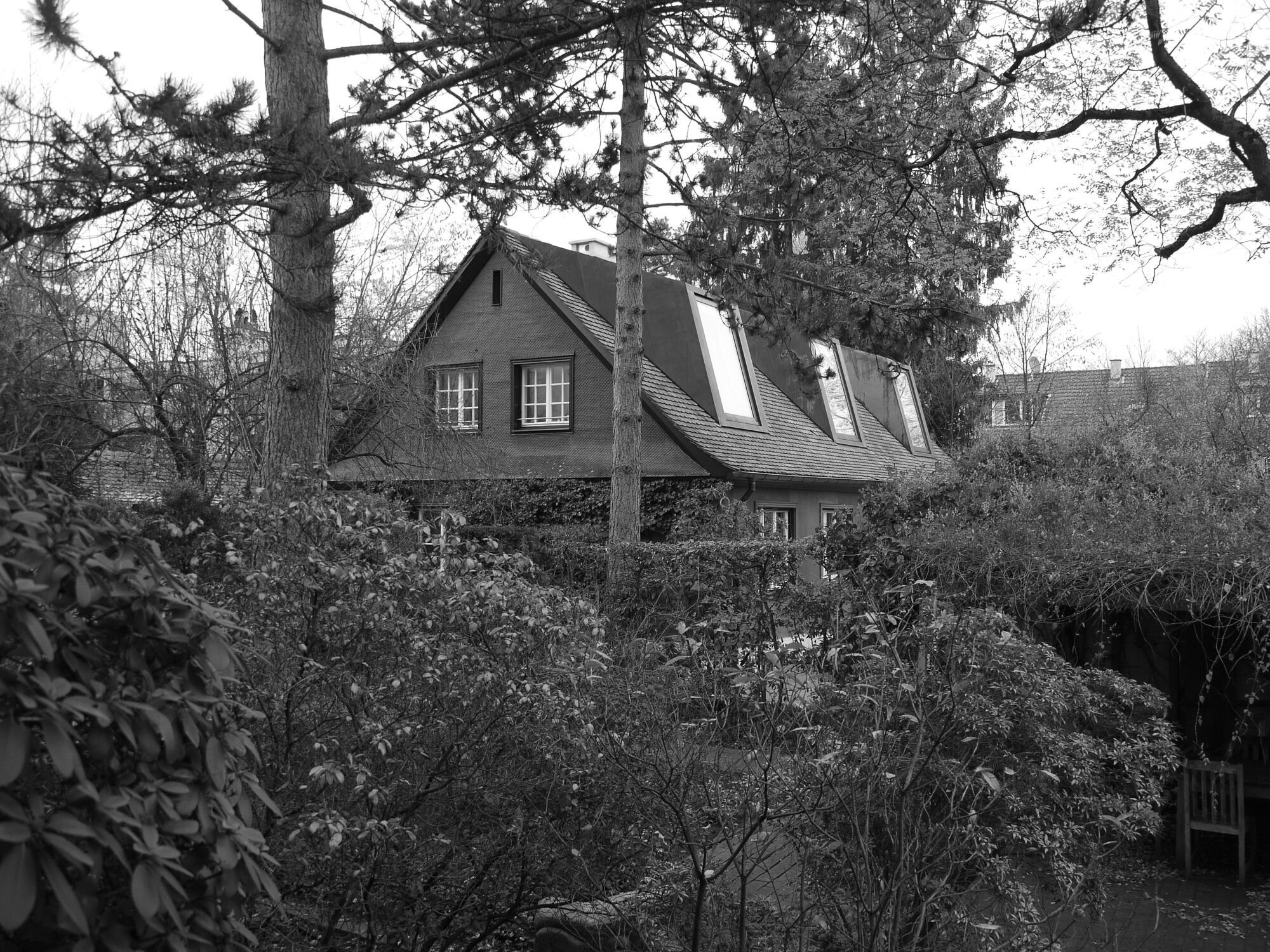 Bernoulli House
Bernoulli House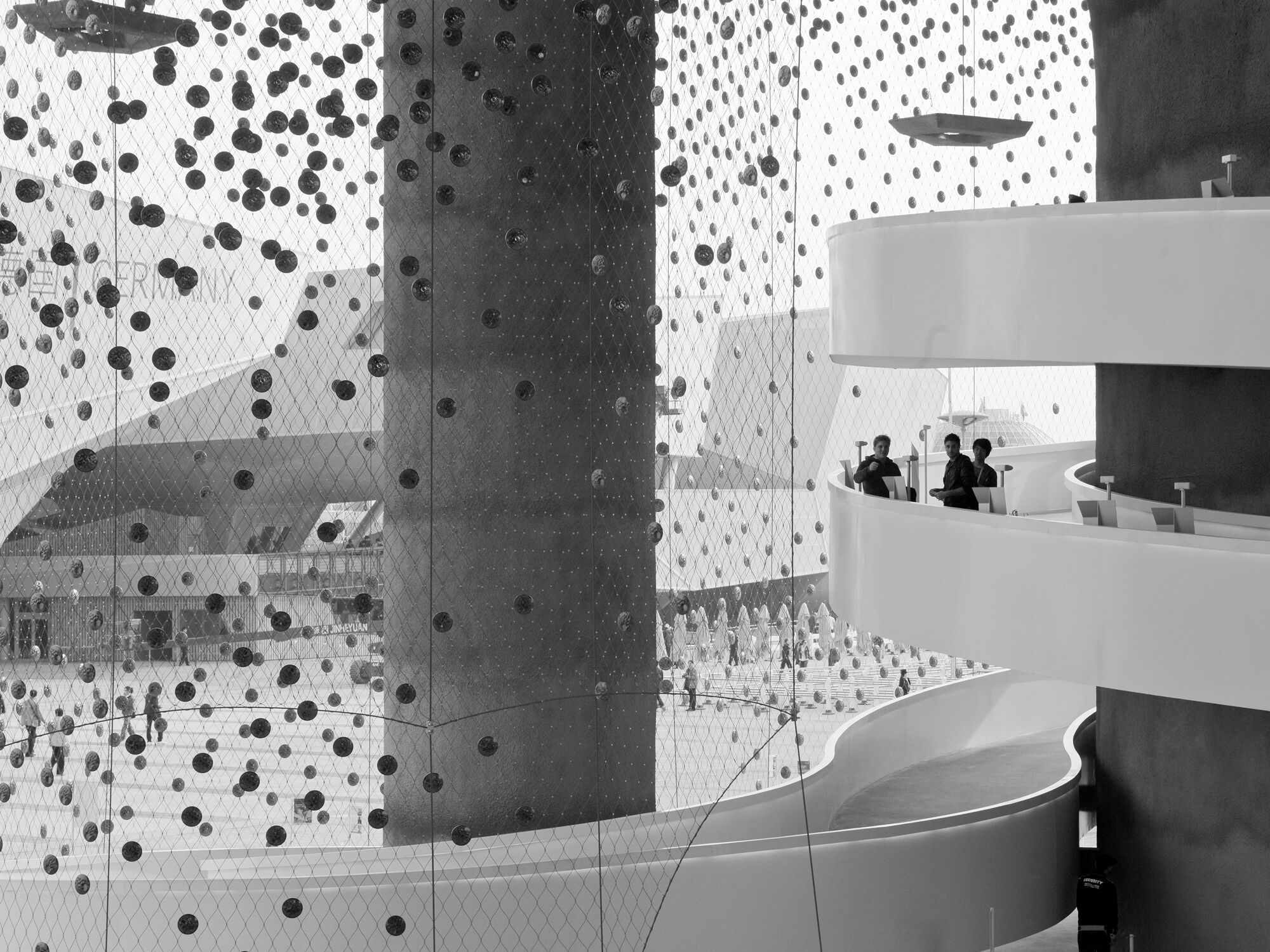 Swiss Expo Pavilion
Swiss Expo Pavilion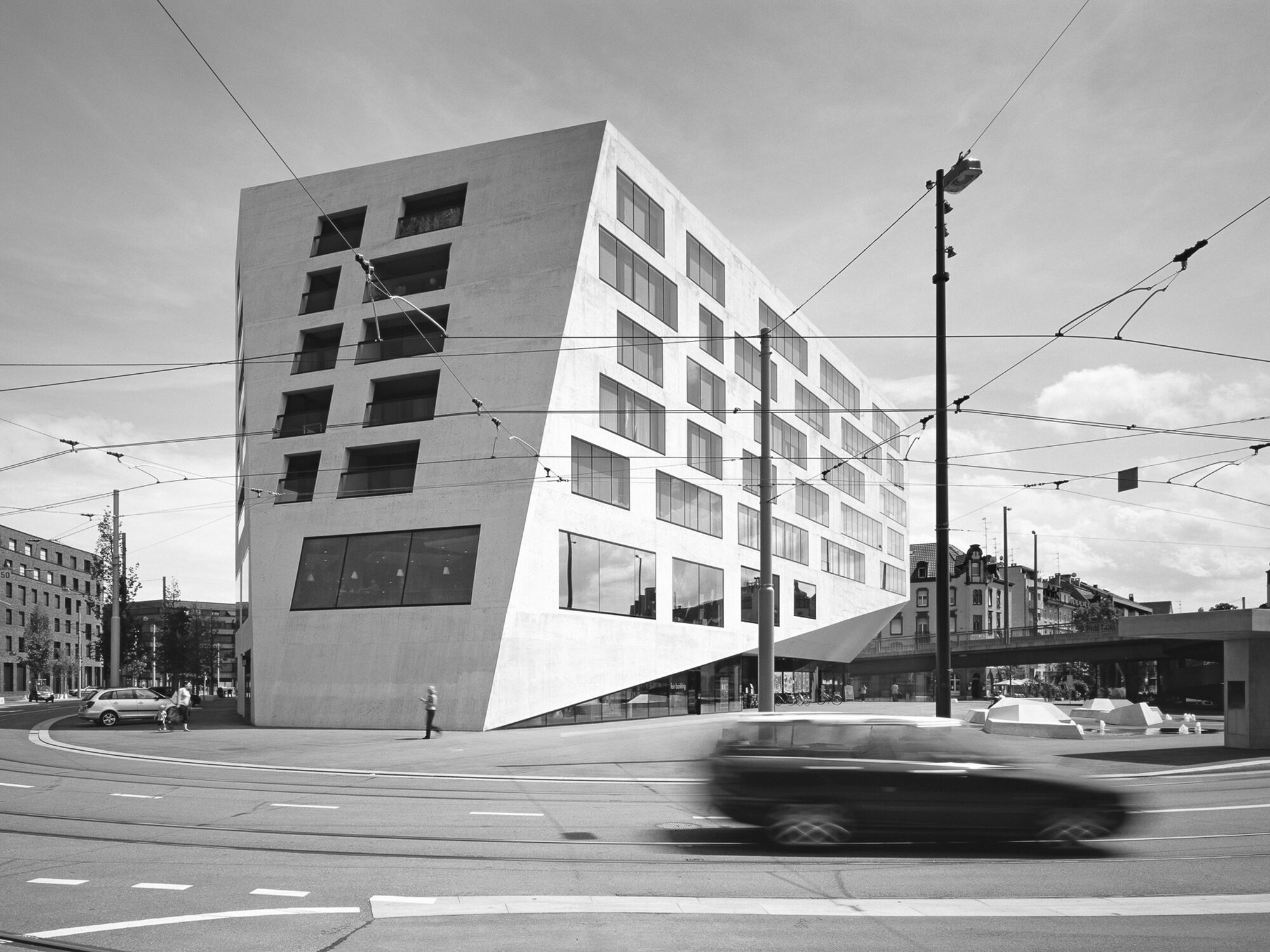 Volta Zentrum
Volta Zentrum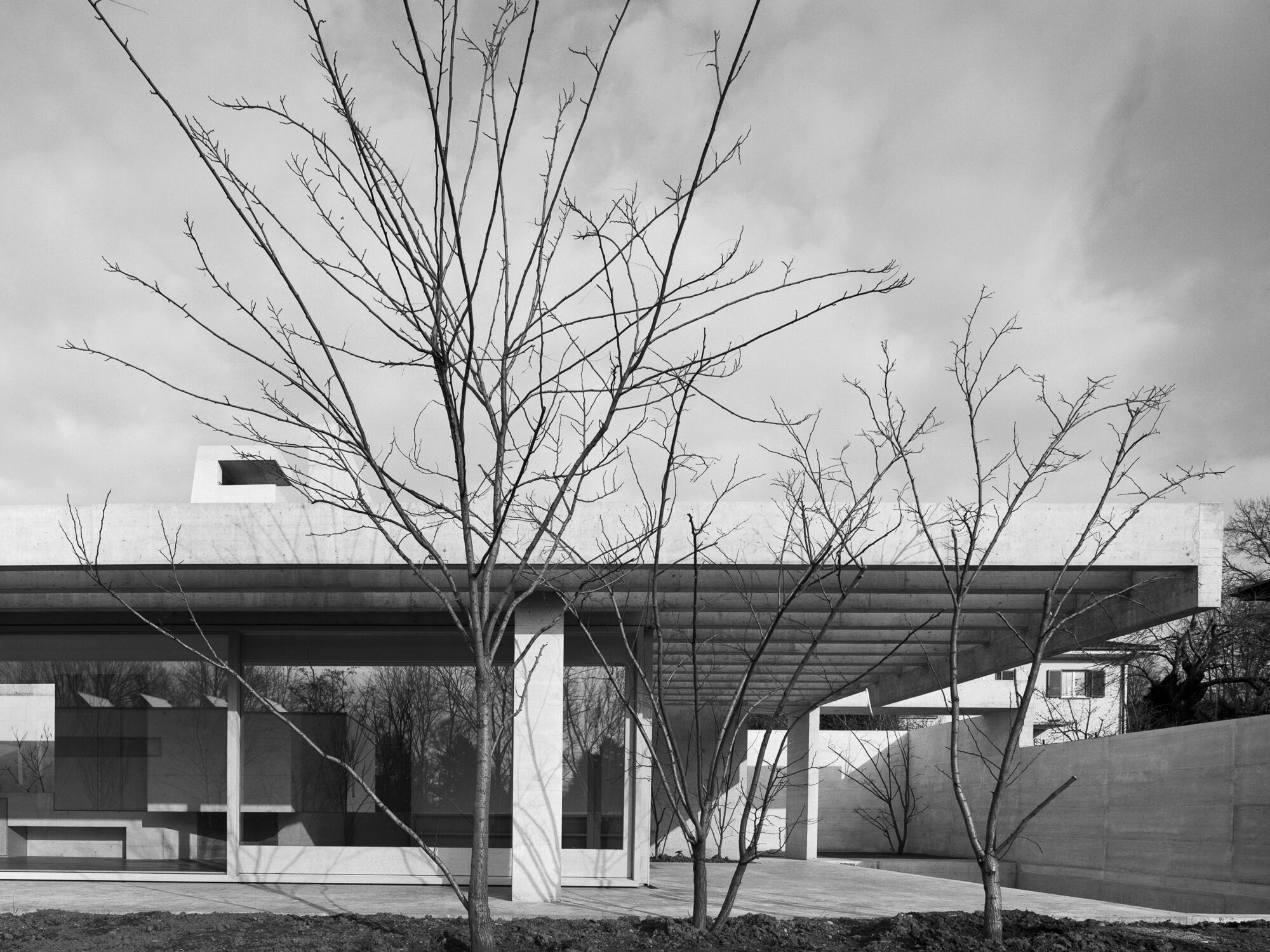 Binningen House
Binningen House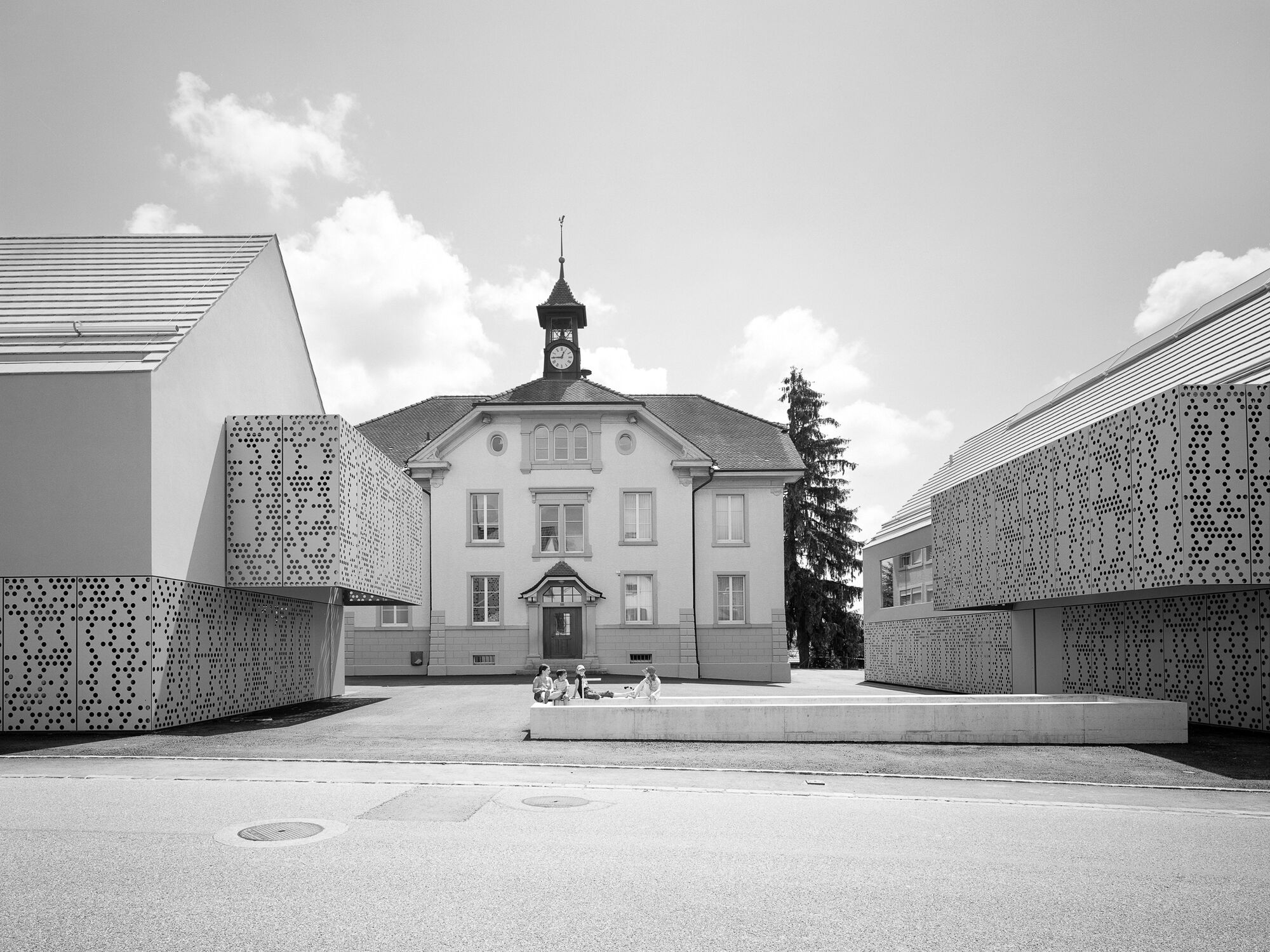 Community Centre Seltisberg
Community Centre Seltisberg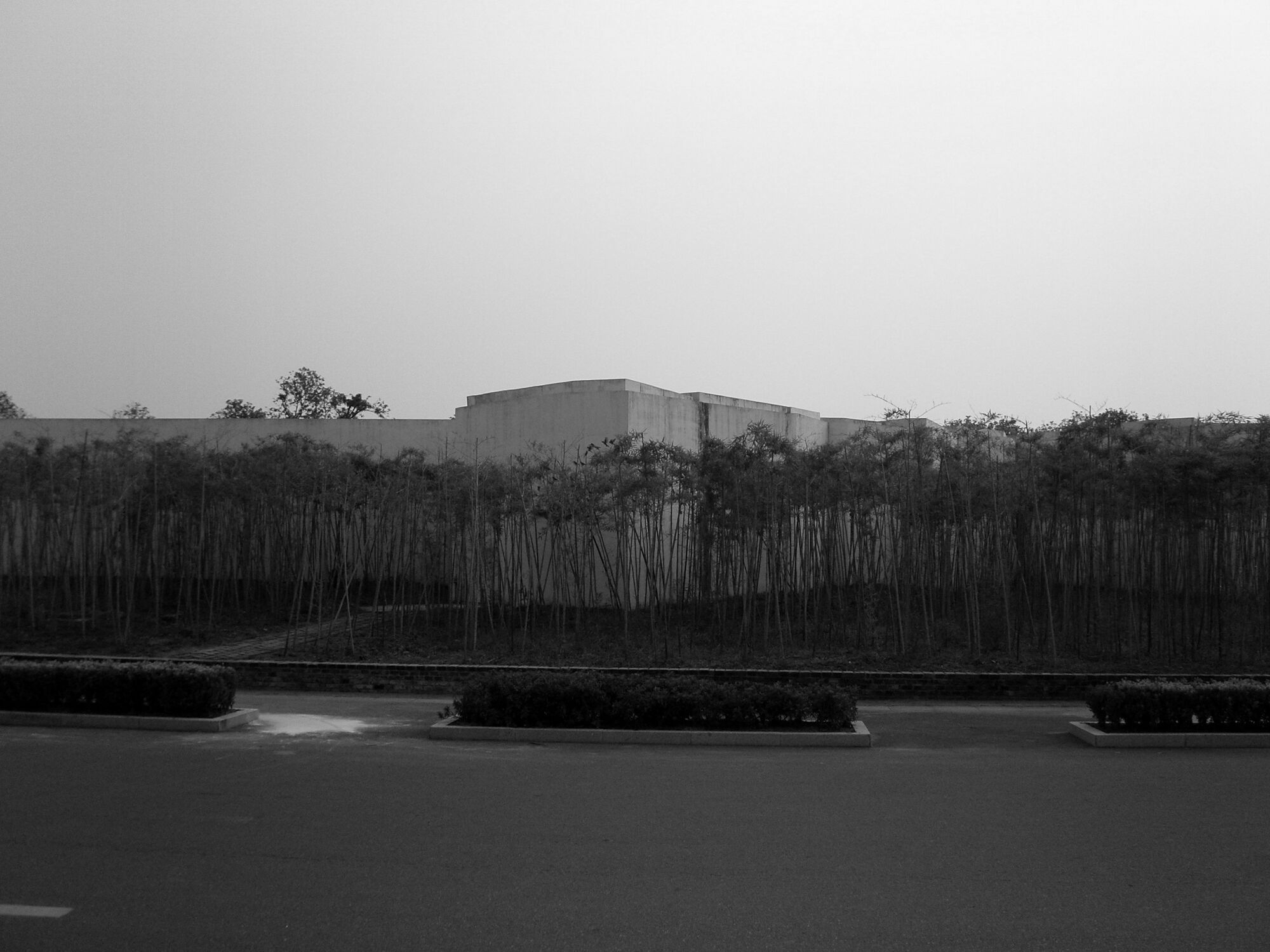 Manager Pavilion Jinhua
Manager Pavilion Jinhua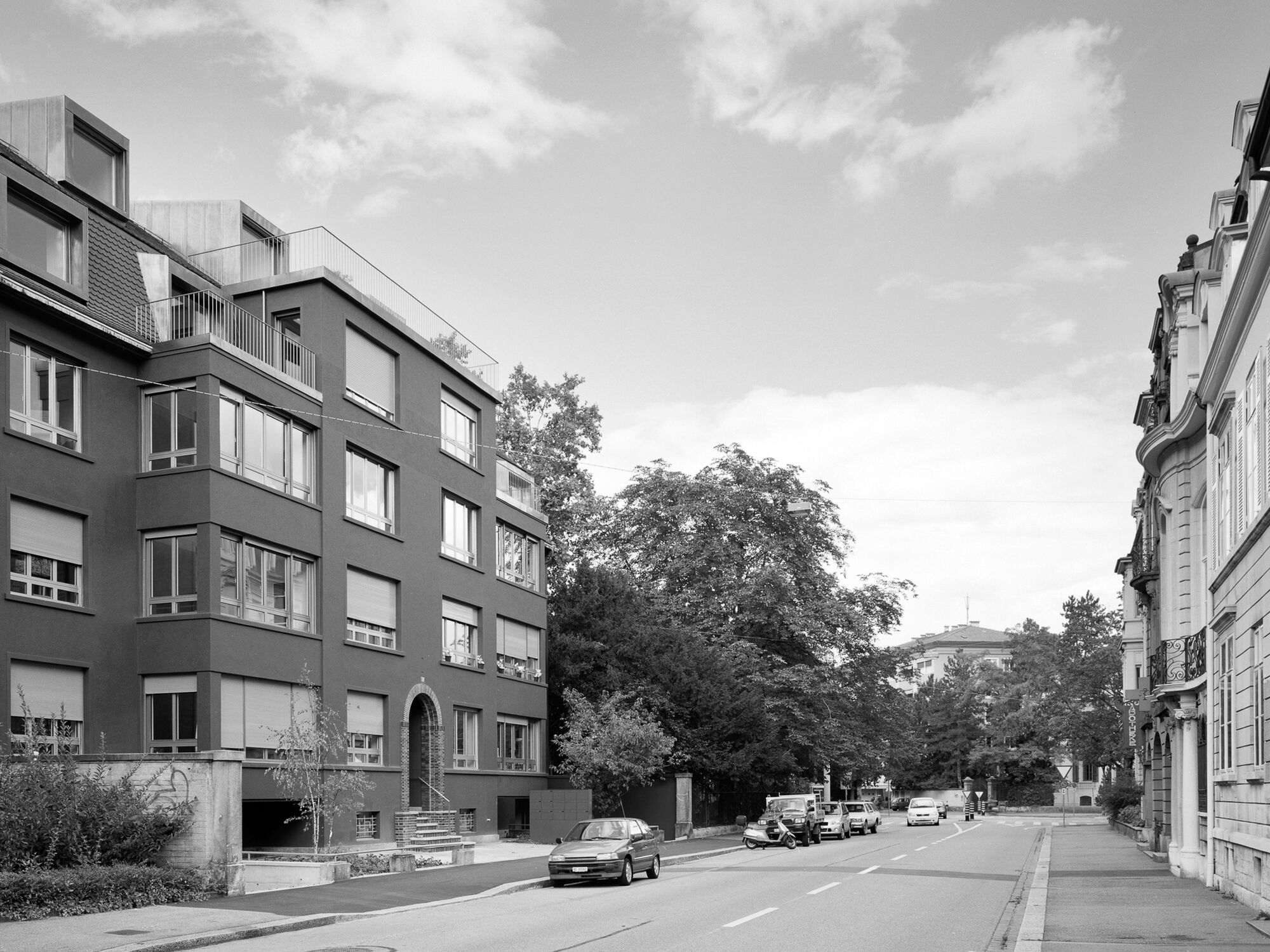 Residential Housing Sevogelstrasse
Residential Housing Sevogelstrasse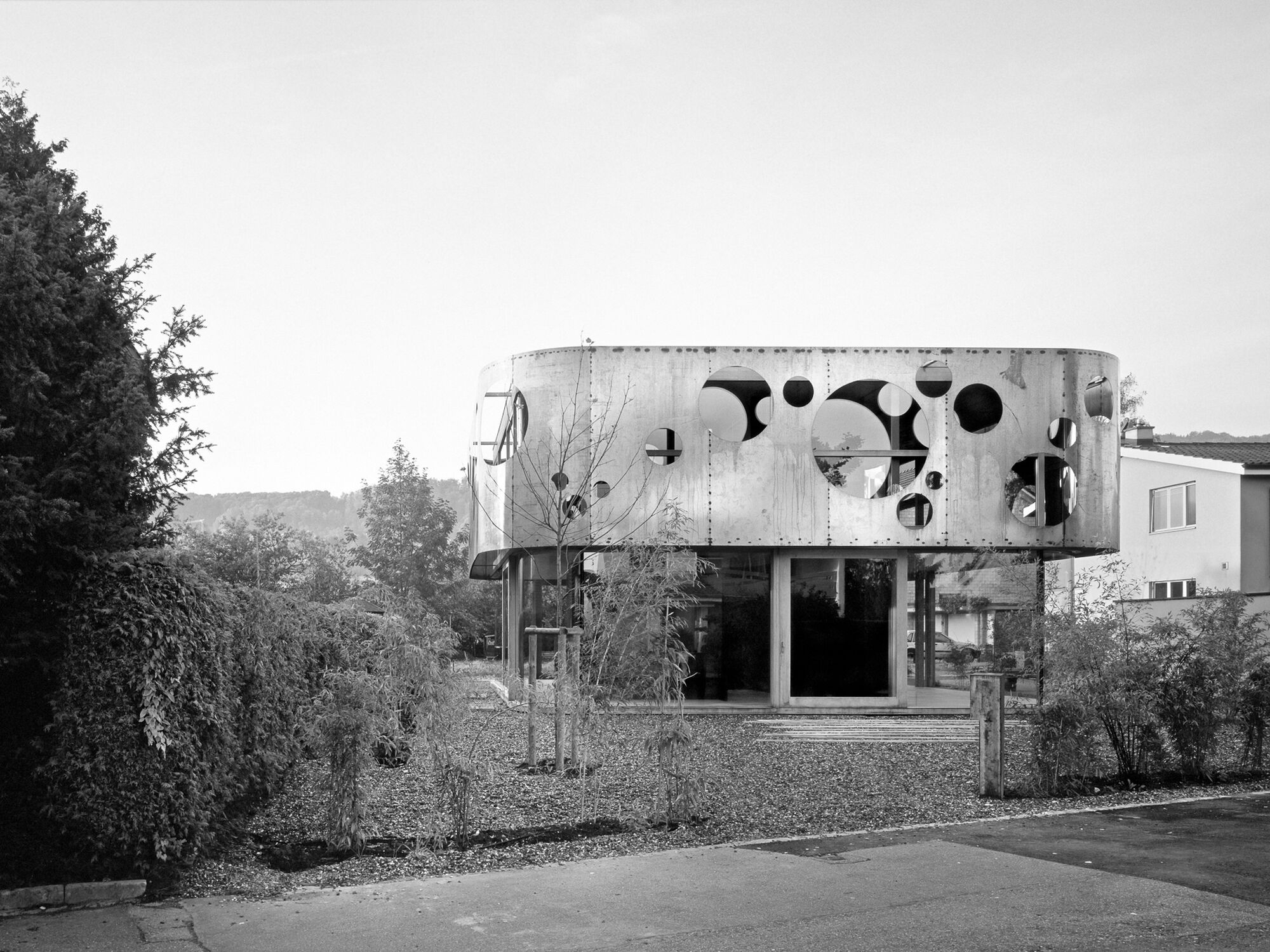 Aesch House
Aesch House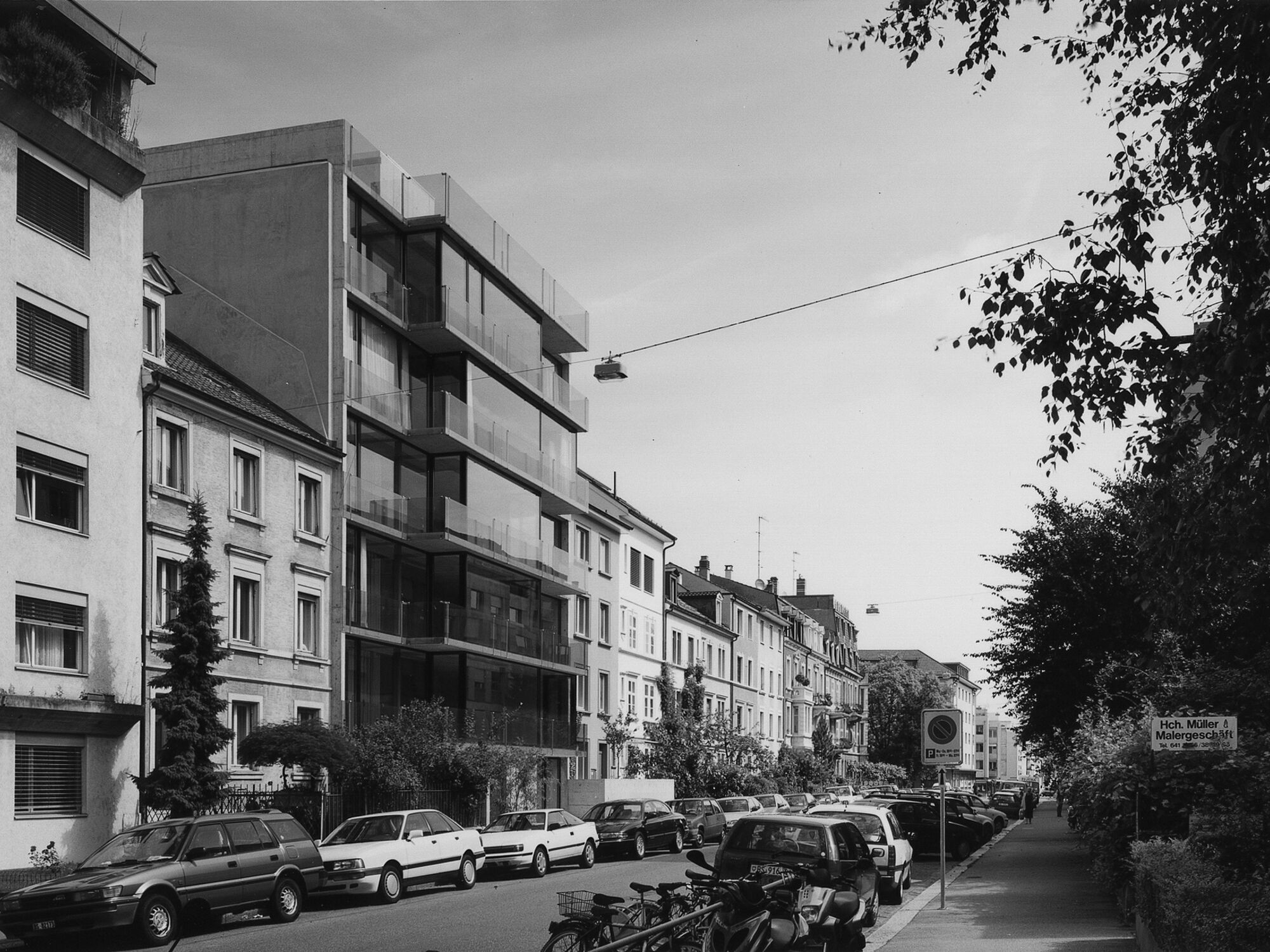 Loft House Basel
Loft House Basel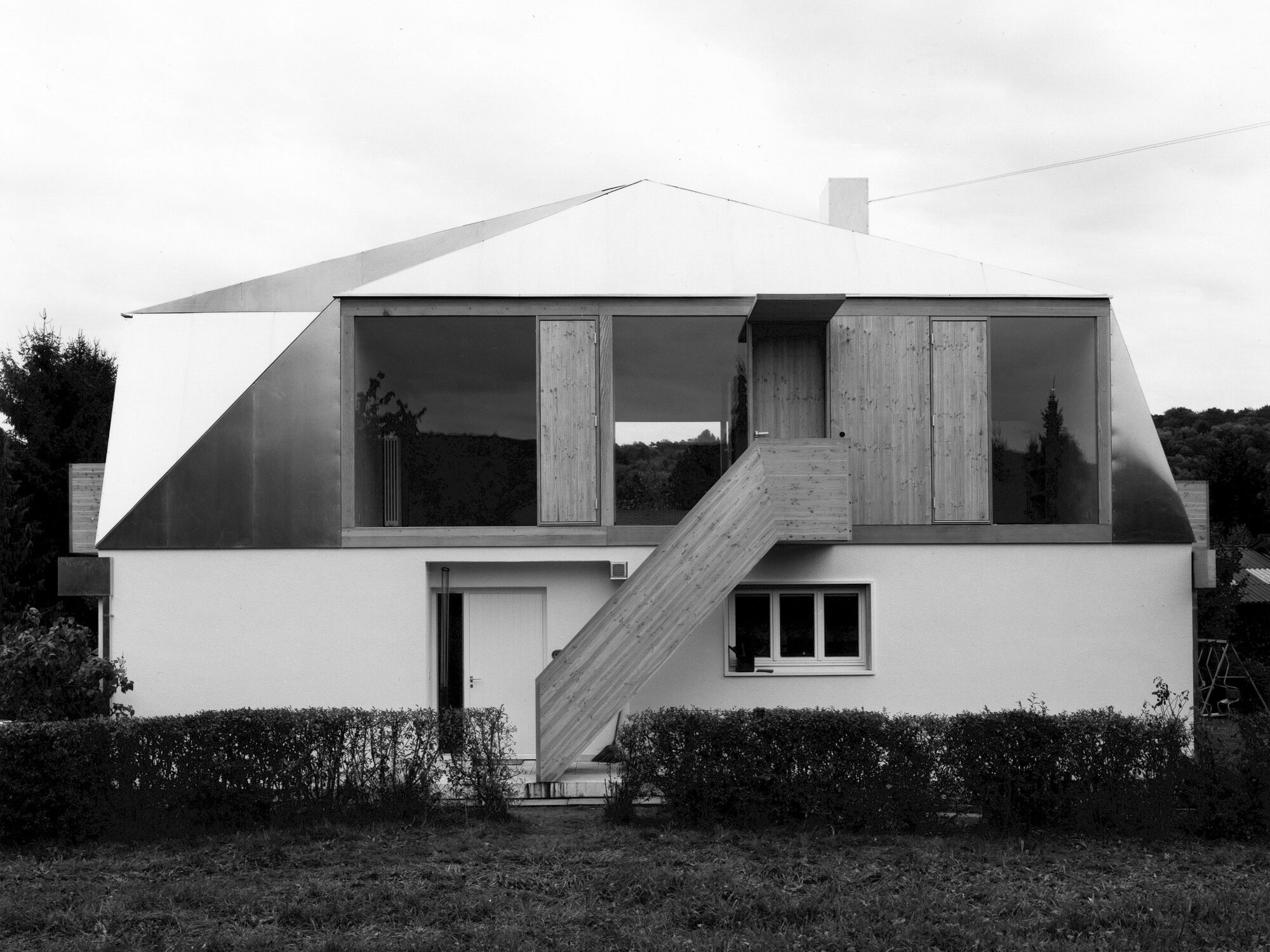 Lupsingen House
Lupsingen House
