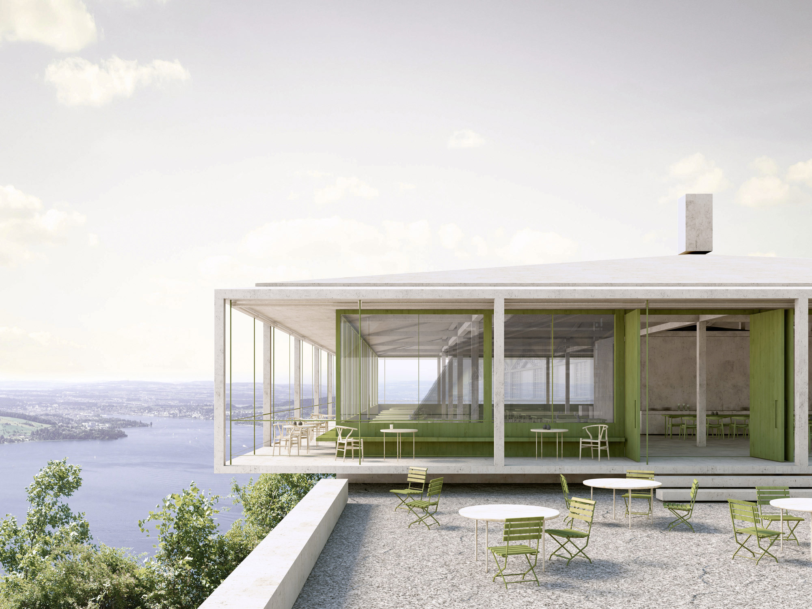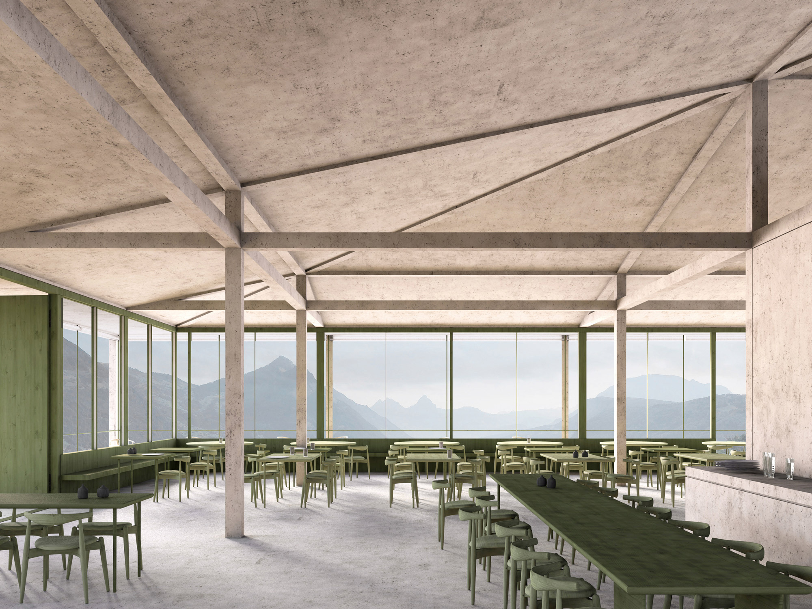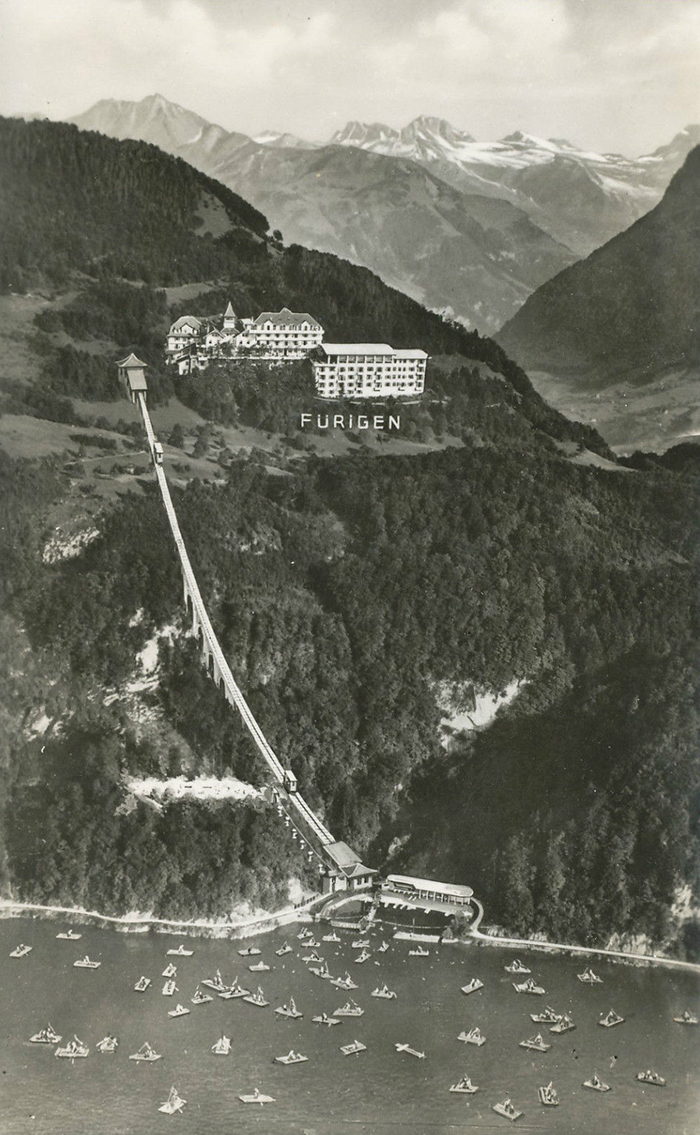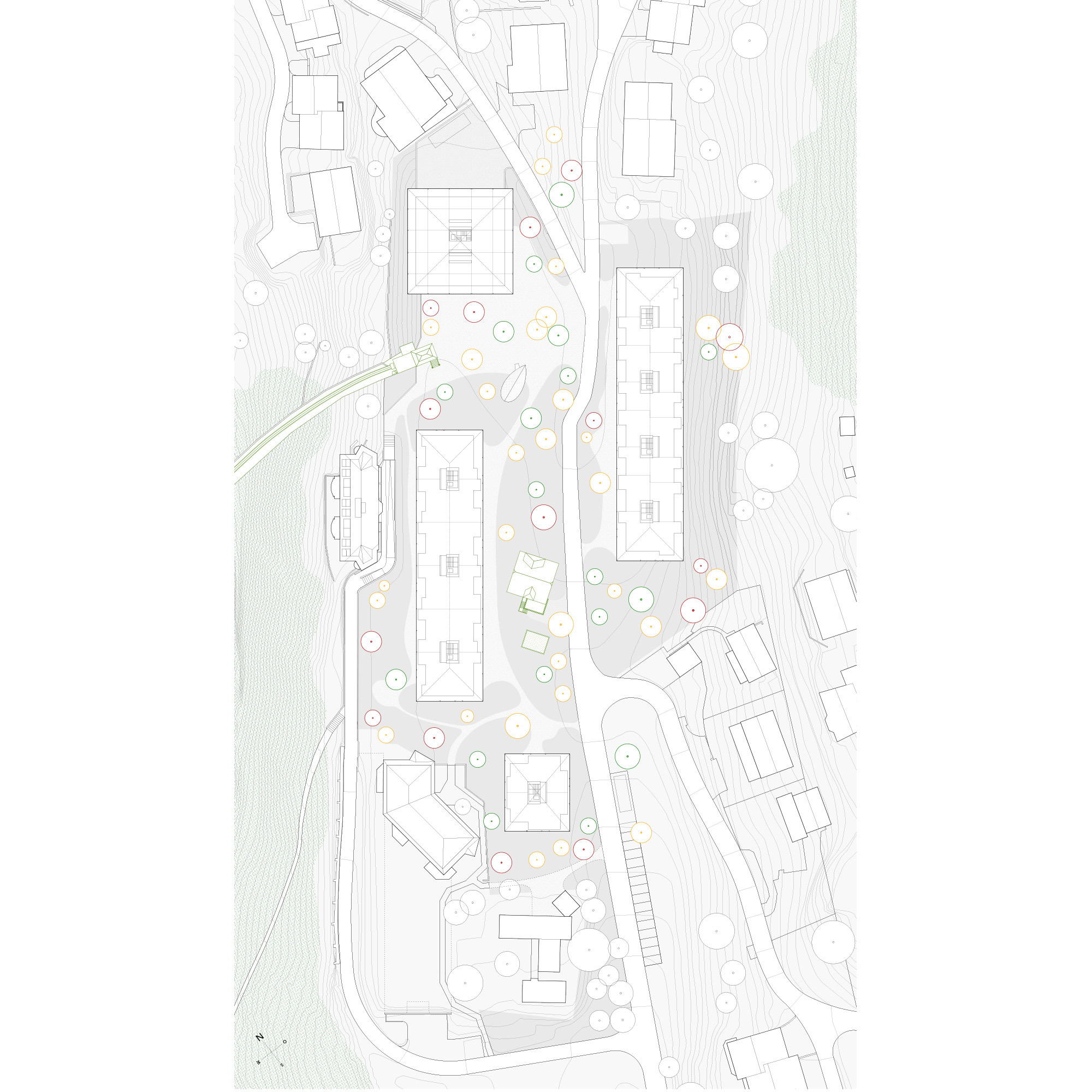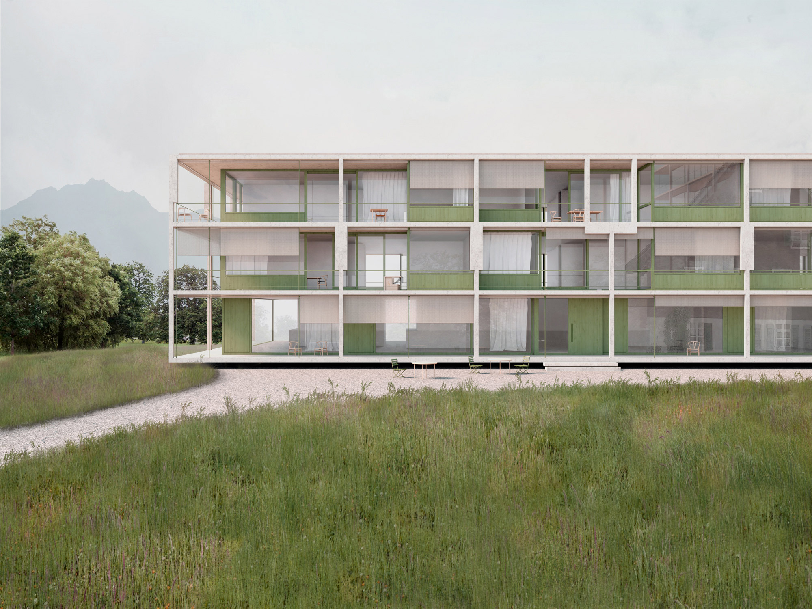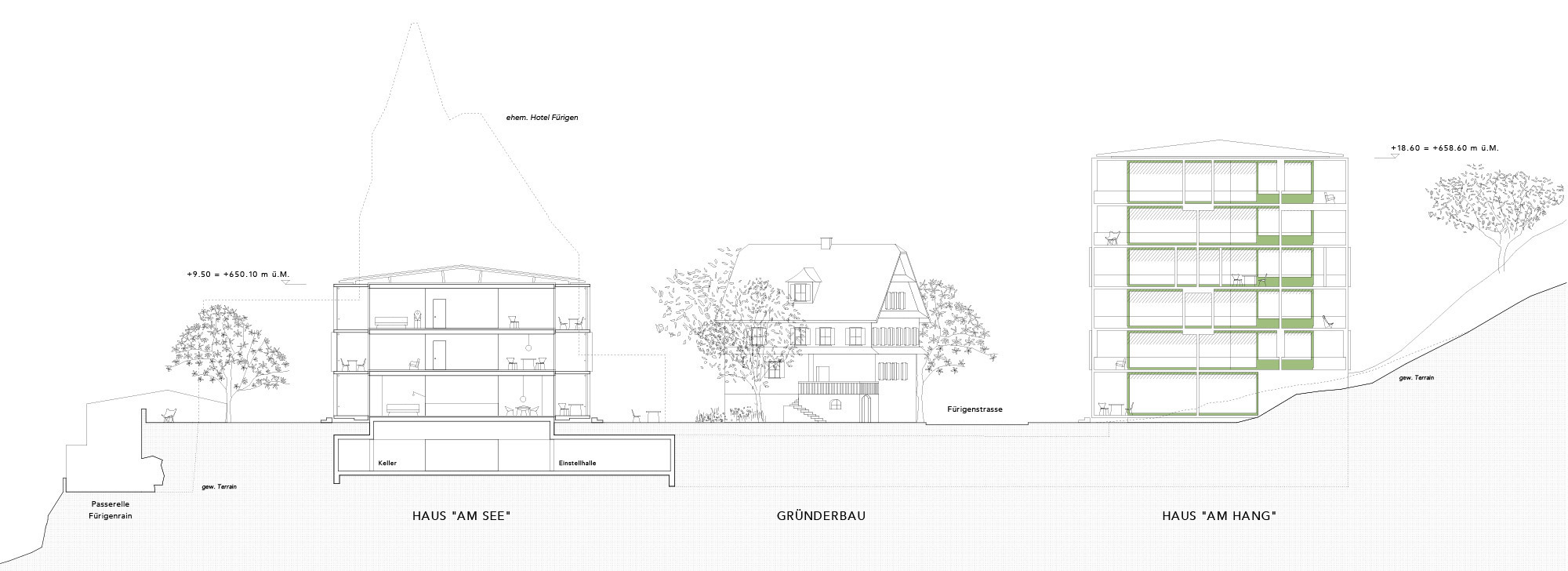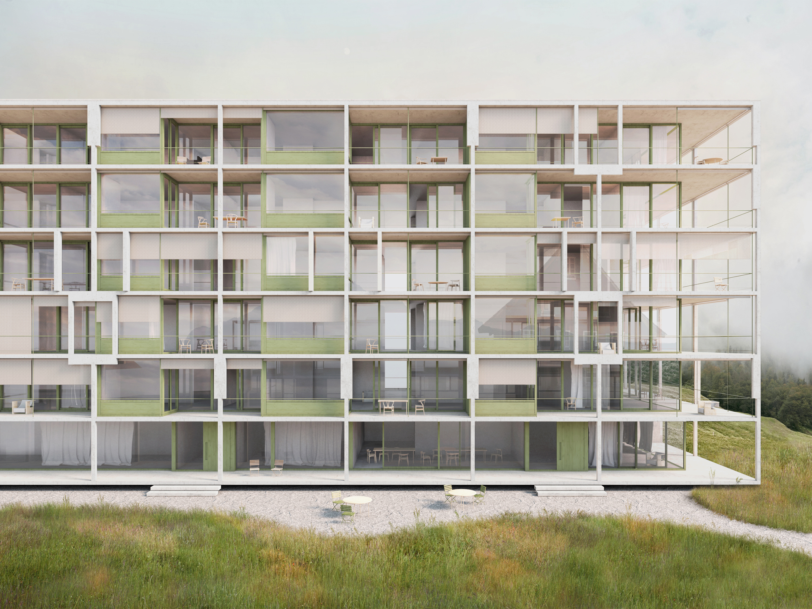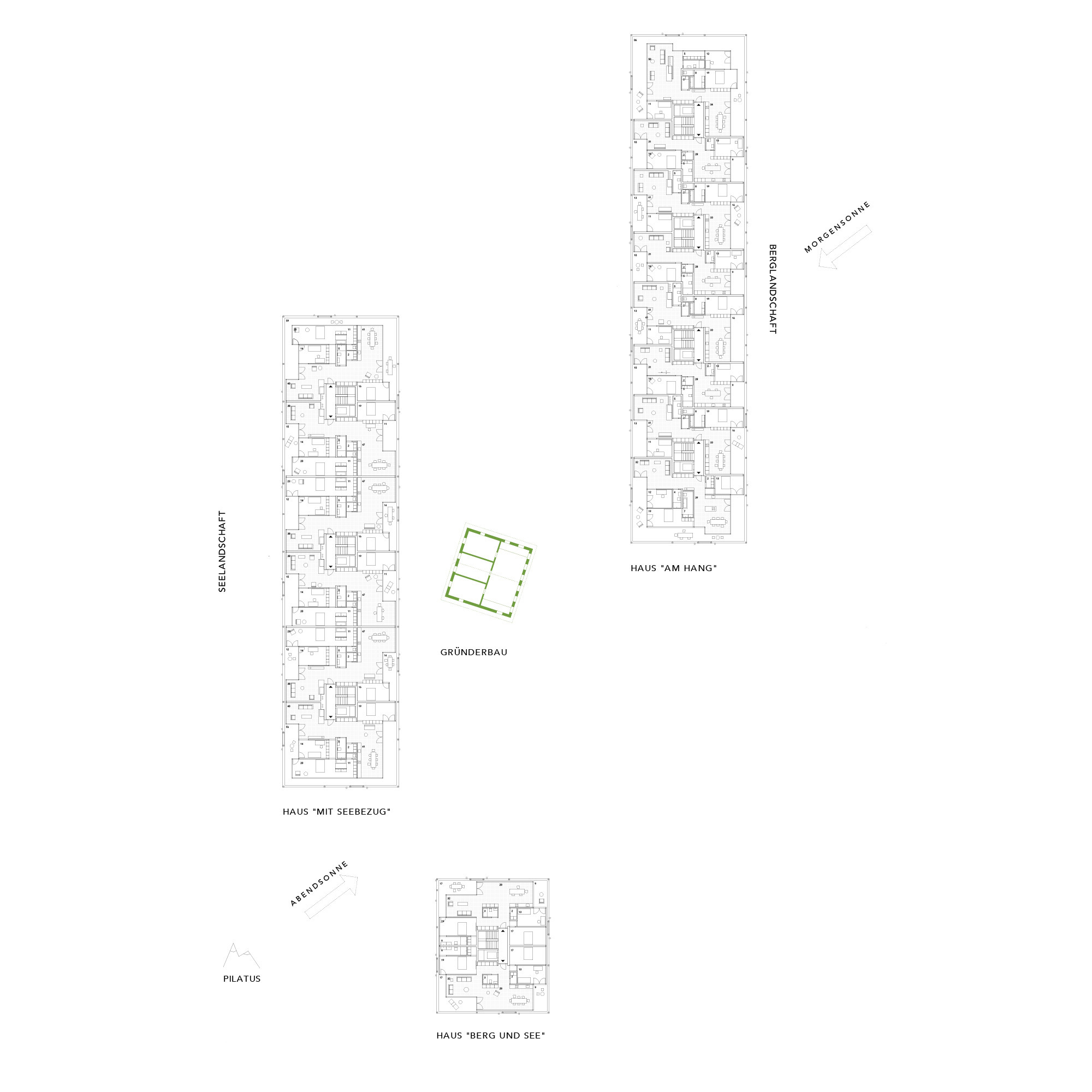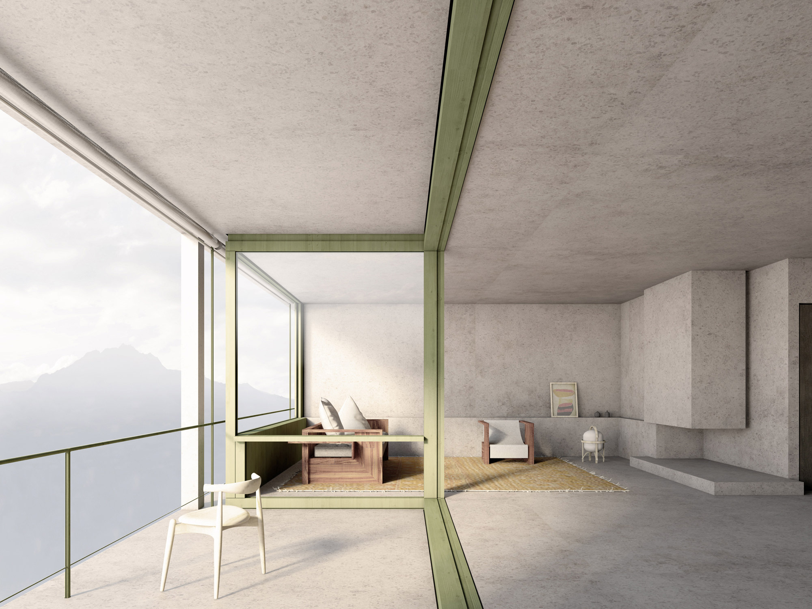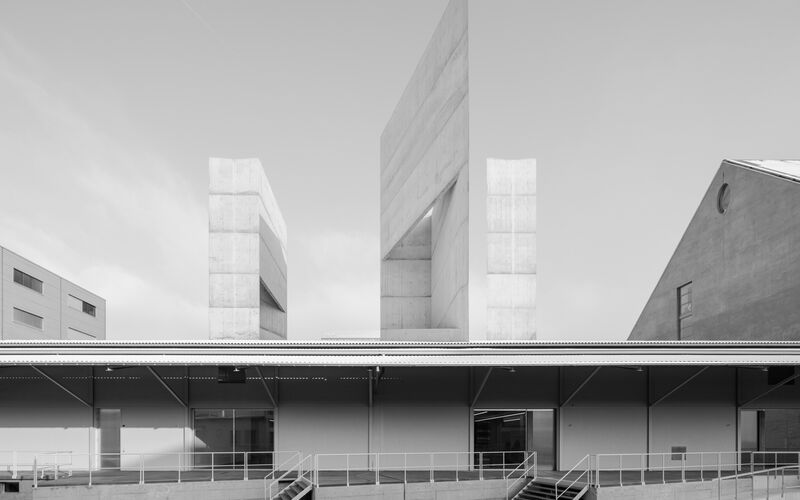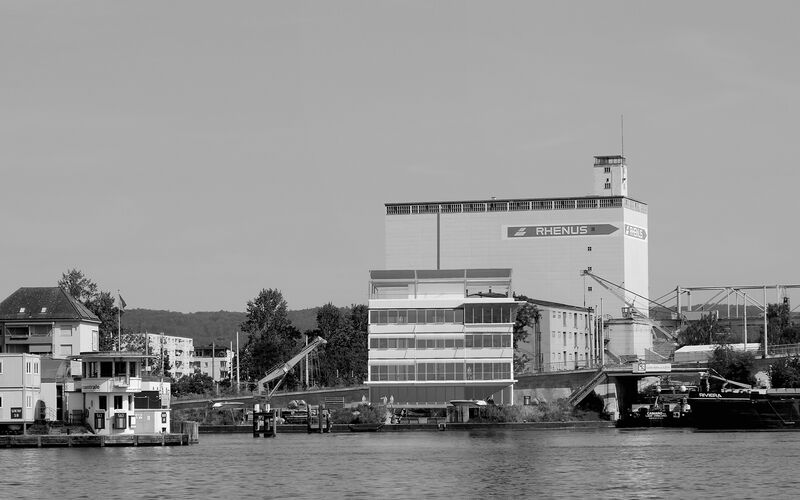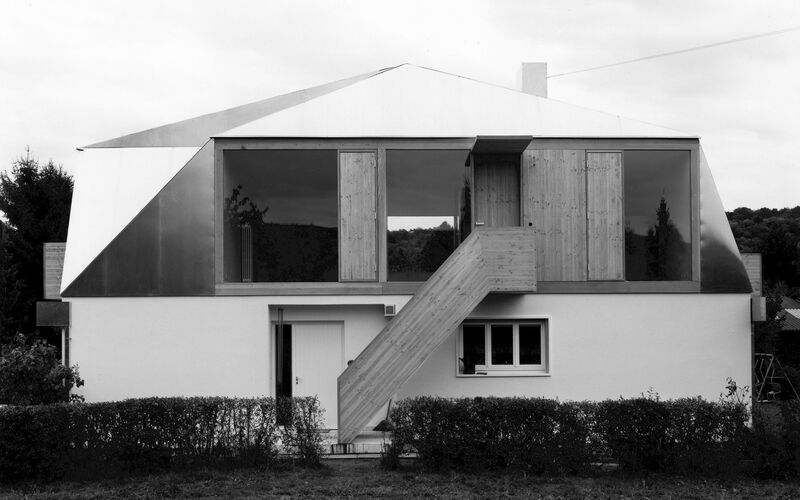Fürigen is situated on a terrain terrace above Standsstad and is nestled between meadows, forests and the steeply rising Bürgenstock - the view of the Alpine panorama, Lake Lucerne and the distant landscape is overwhelming. In 1893, ten rooms were furnished in the farmhouse and rented out to guests during the summer months. Twenty years later, the owners built the "Hotel Fürigen", which was to have a major impact on the development of the village in the years that followed. However, due to the decline in tourism, the hotel lost its importance in the seventies and has been vacant since 2010. With a residential development reminiscent of its past, Fürigen is to be given a new future.
The confrontation with the history of the place results in a settlement of the buildings, which elegantly and fits well-balanced into the environment. Four building volumes at right angles to each other are staggered and arranged at different heights to create a field-like space. In the newly created spatial centre, a high-quality public open space is created with different impressions - and a wonderful view. The founder's house as well as the station of the Fürigenbahn, which has been part of the hotel complex since the 1930s, will be preserved as identity-giving contemporary witnesses and integrated into the ensemble of the new buildings.
The three buildings with residential use and the restaurant pavilion, which are accessible from the centre, will be constructed as delicate concrete structures and thus form a unity in terms of design. A fine mesh of horizontal and vertical concrete elements divides the structures and makes their mass appear lighter. The recessed façade level is made of wood, has a delicate composition and contrasts with the light-coloured concrete in nuanced colours. The different depths, storeys and heights create a balanced building topography, similar to a landscape.
- Location Fürigen, Switzerland
- Competition 2018, 1st Prize
- Client Tellco Vorsorge AG, Baar
- Architecture Buchner Bründler Architekten
- Landscape architecture August + Margrith Künzel Landschaftsarchitekten
- Partners Daniel Buchner, Andreas Bründler
- Project lead competition Jonas Virsik
- Staff competition Leonie Hagen, Daniel Gómez Masana
- Visualisations Buchner Bründler Architekten
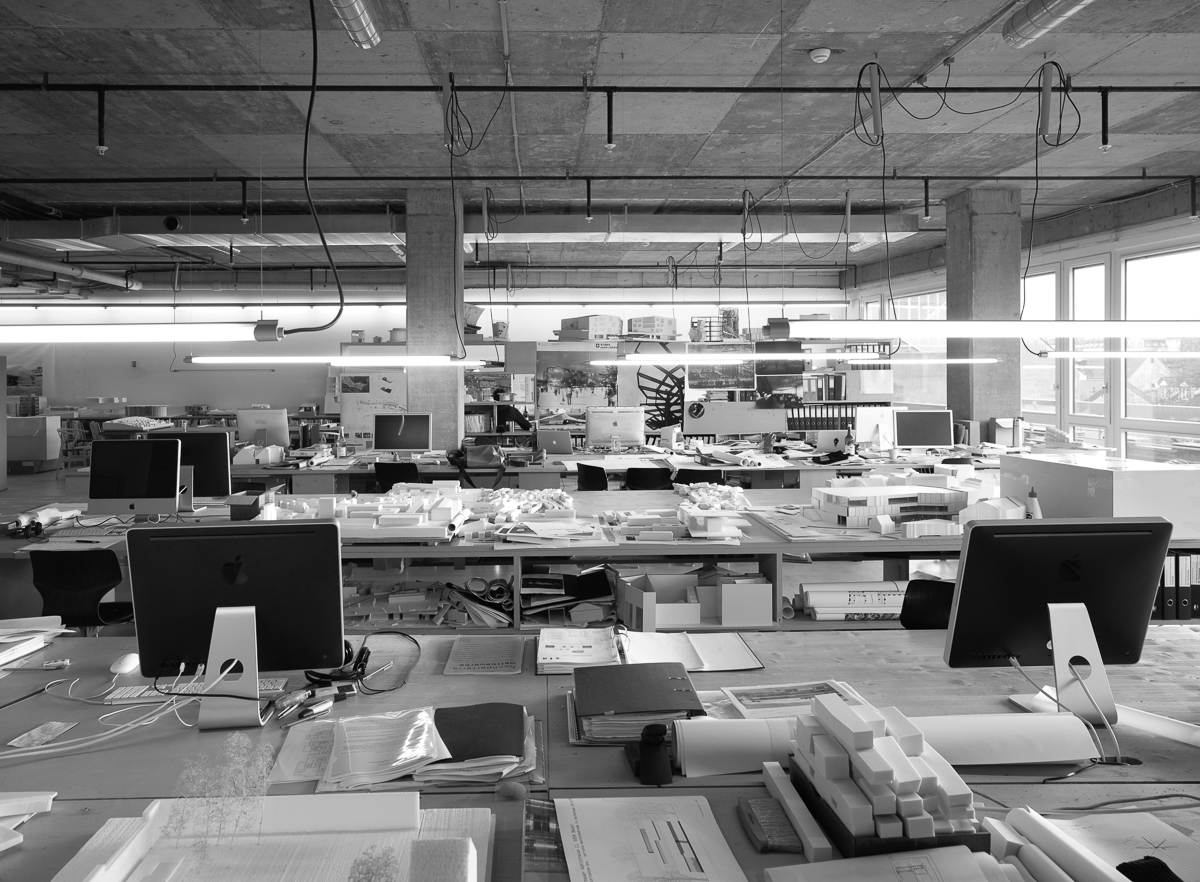
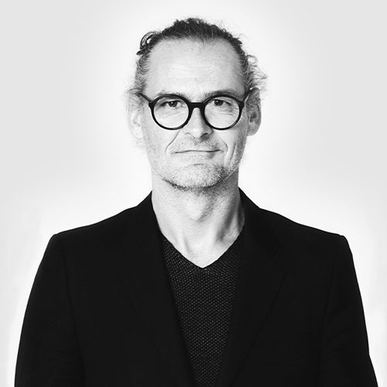
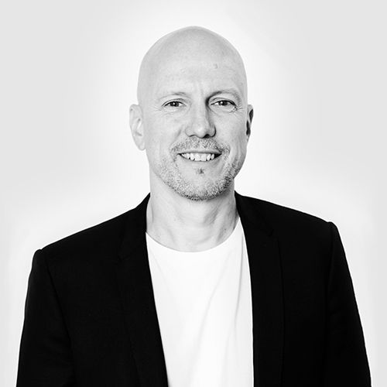
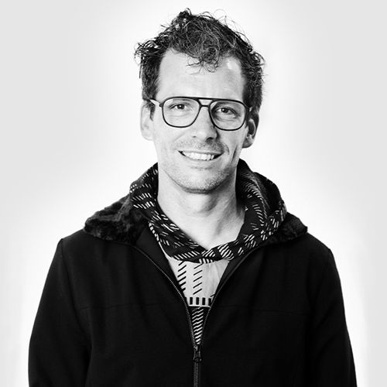
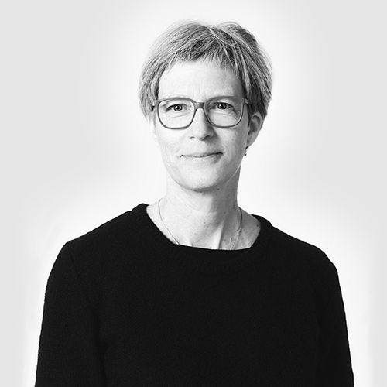
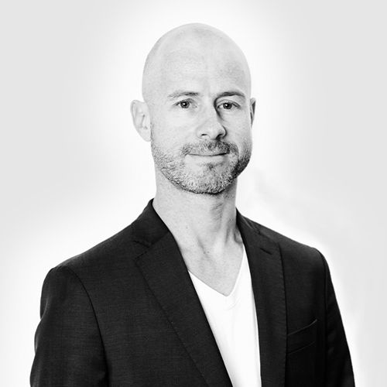
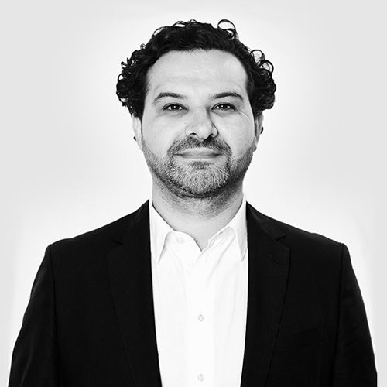
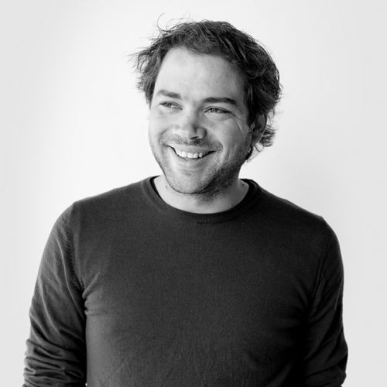
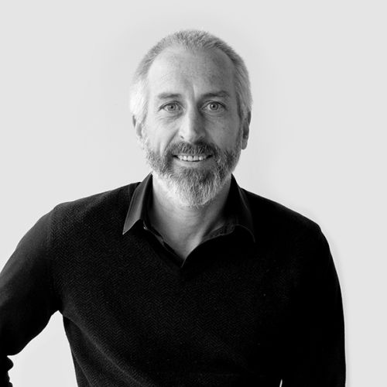
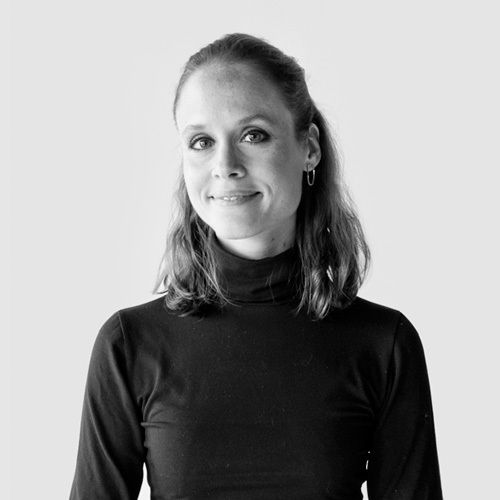
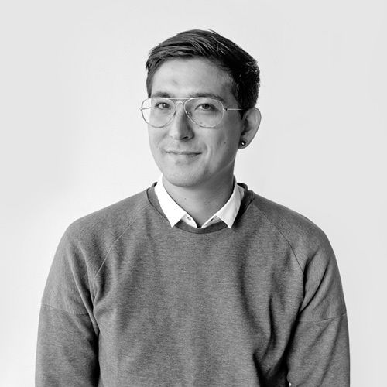
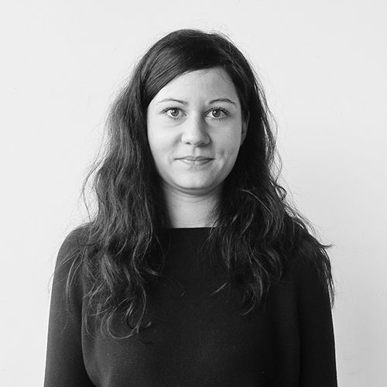
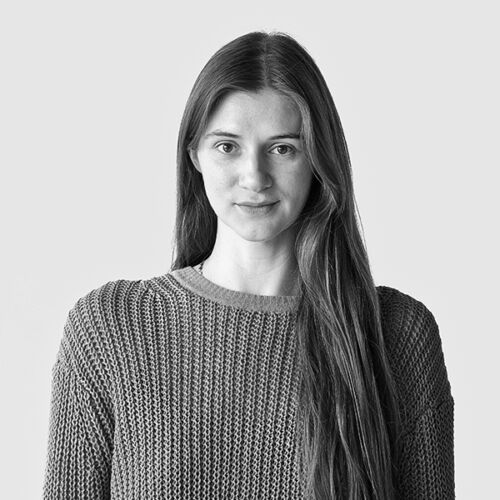
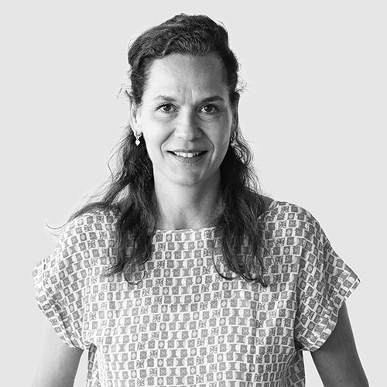
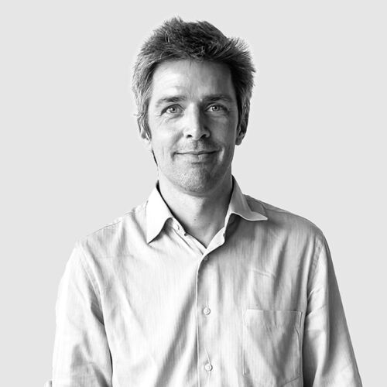
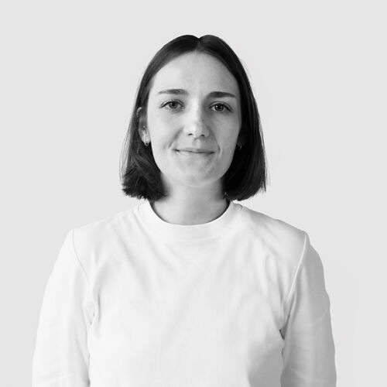
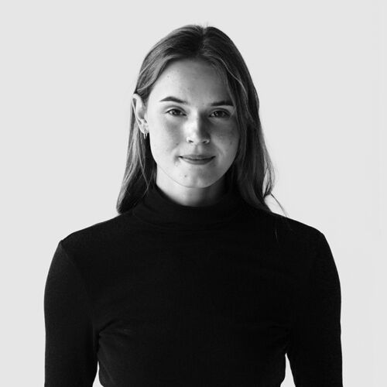
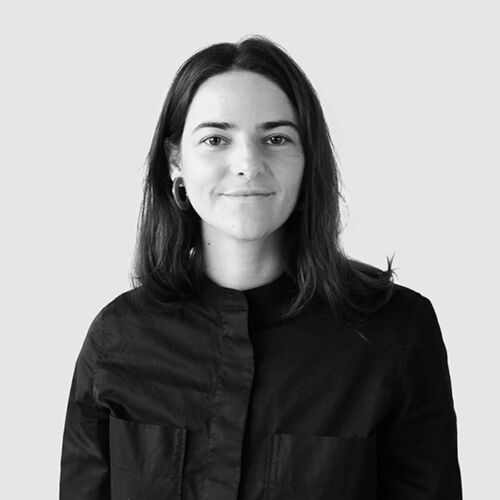
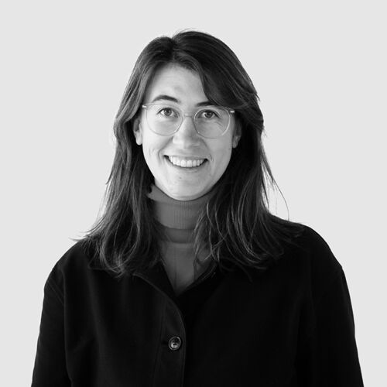

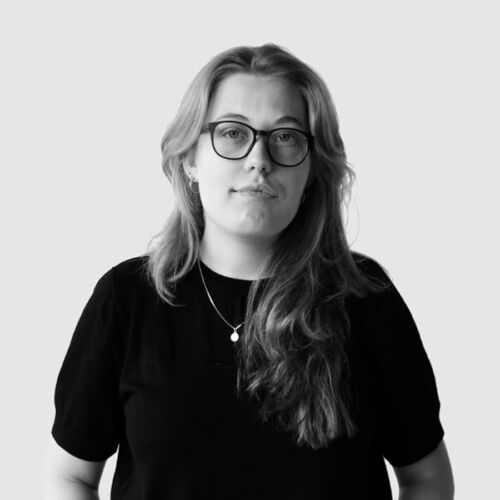
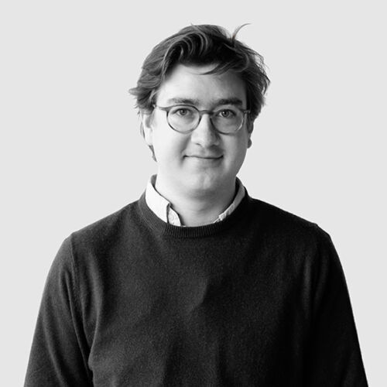
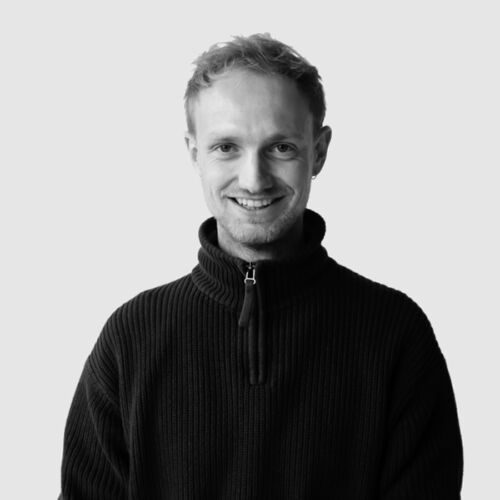
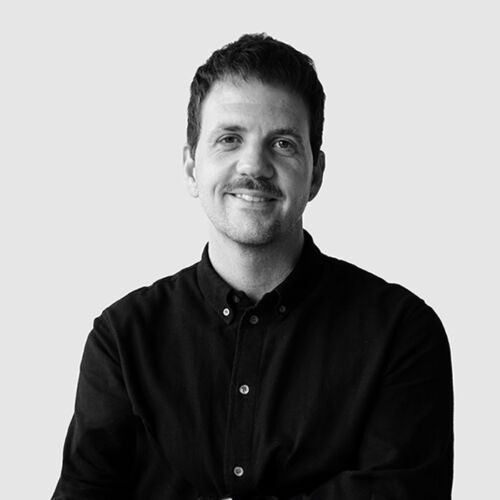
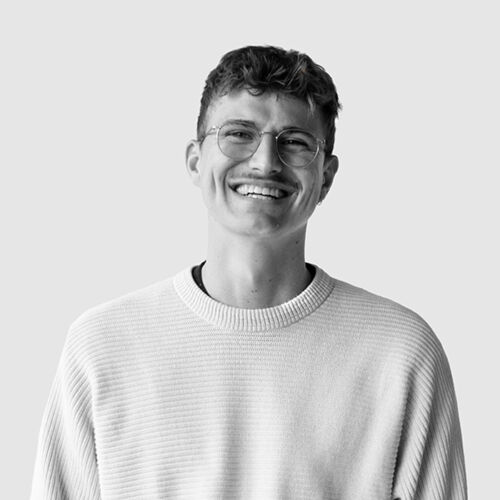
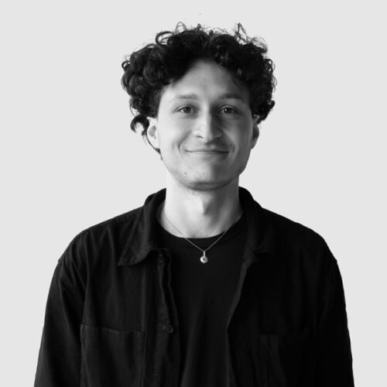
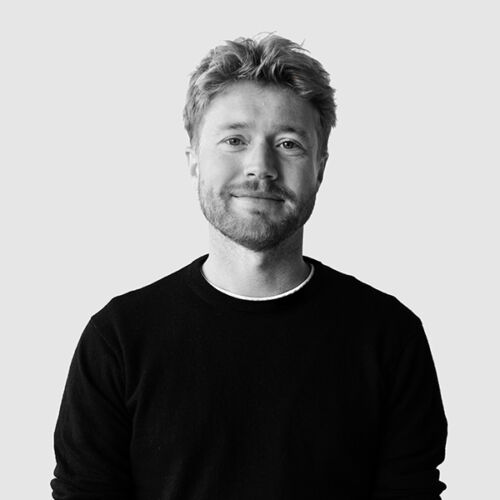
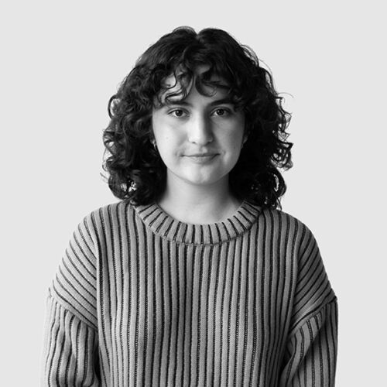
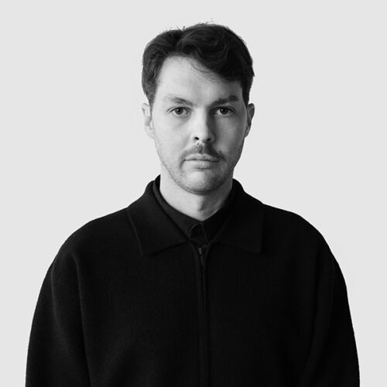
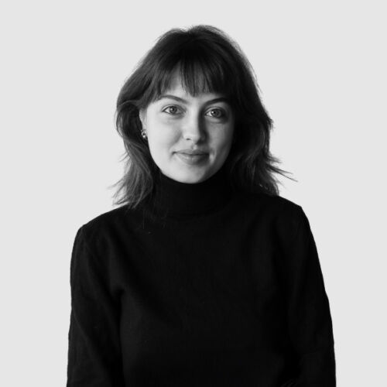
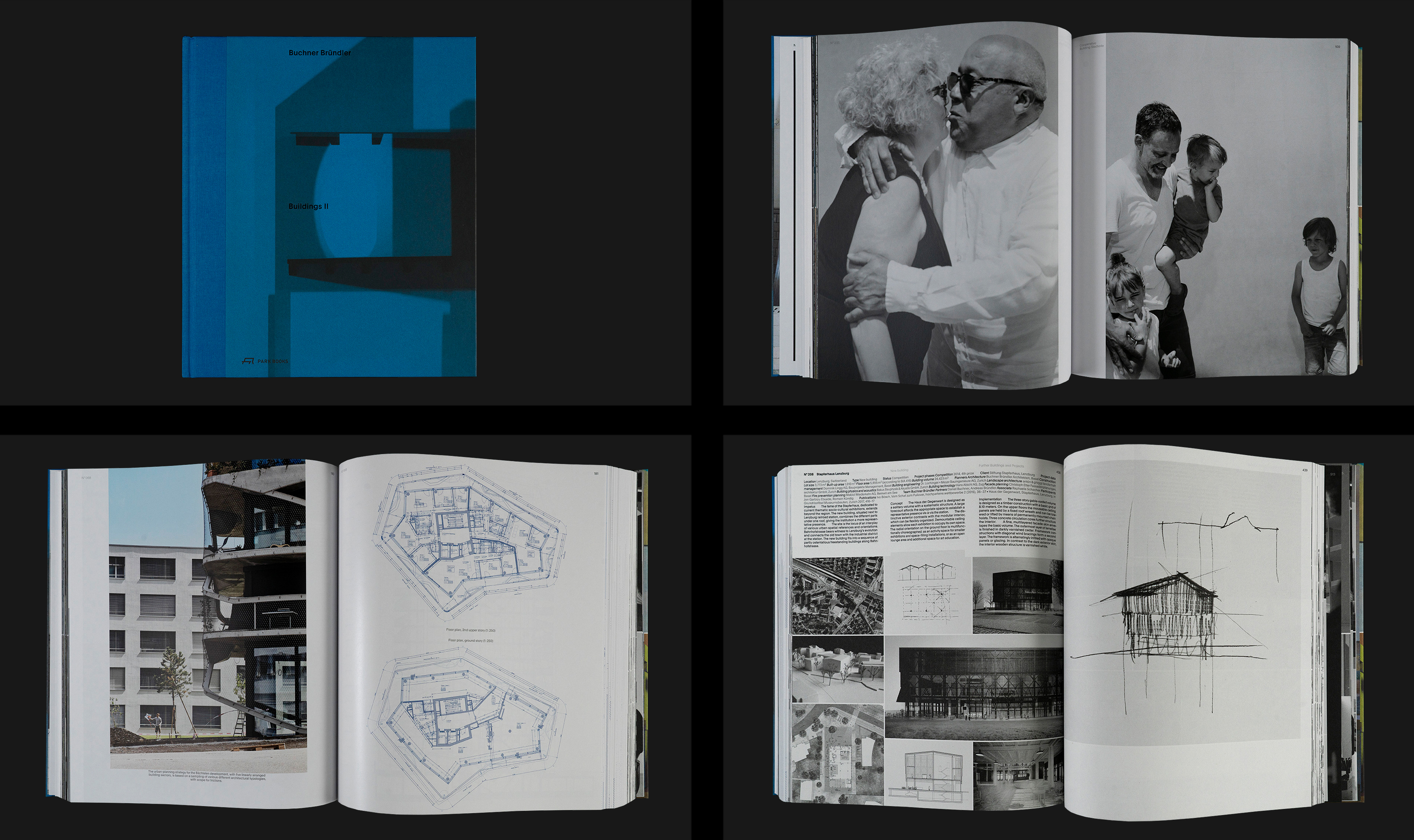
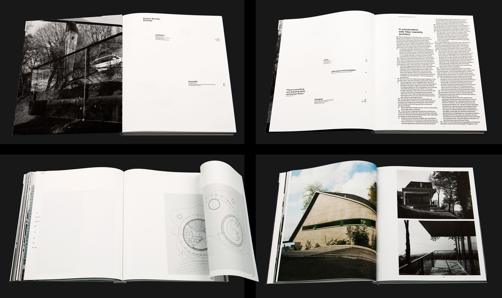
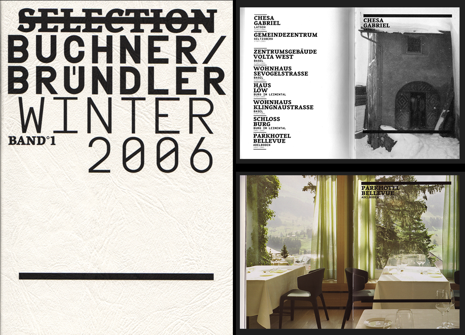
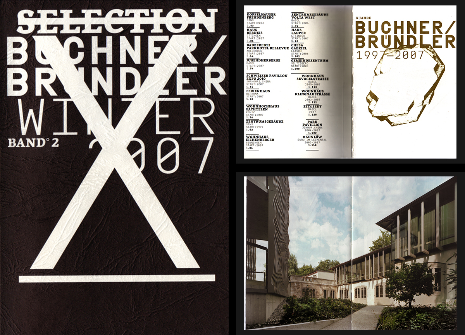
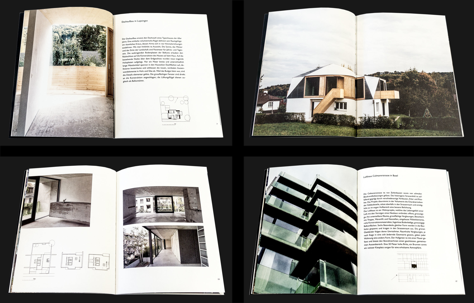
 New Port Headquarters Basel
New Port Headquarters Basel New administration building Kreuzboden, Liestal
New administration building Kreuzboden, Liestal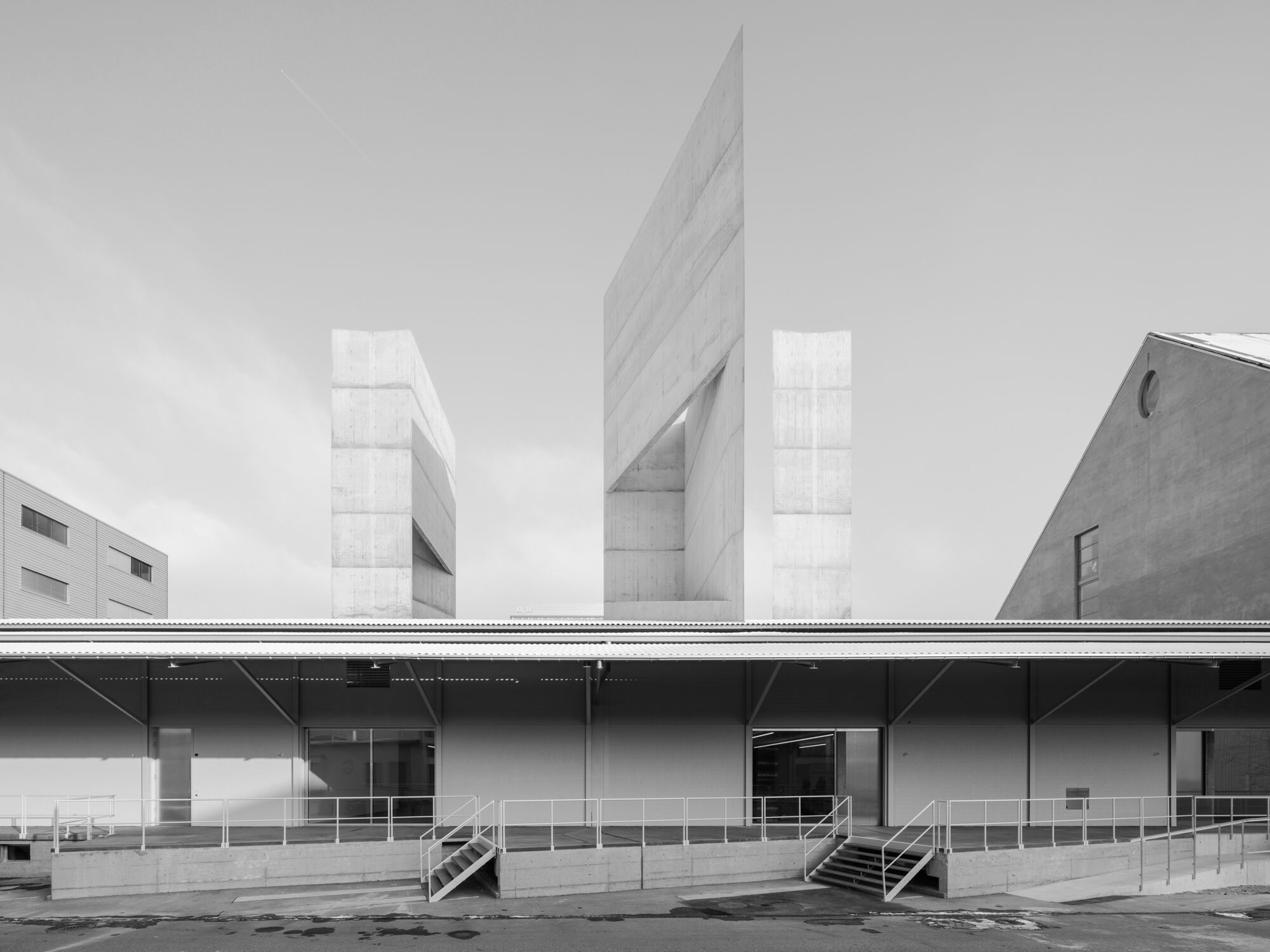 Kunsthaus Baselland
Kunsthaus Baselland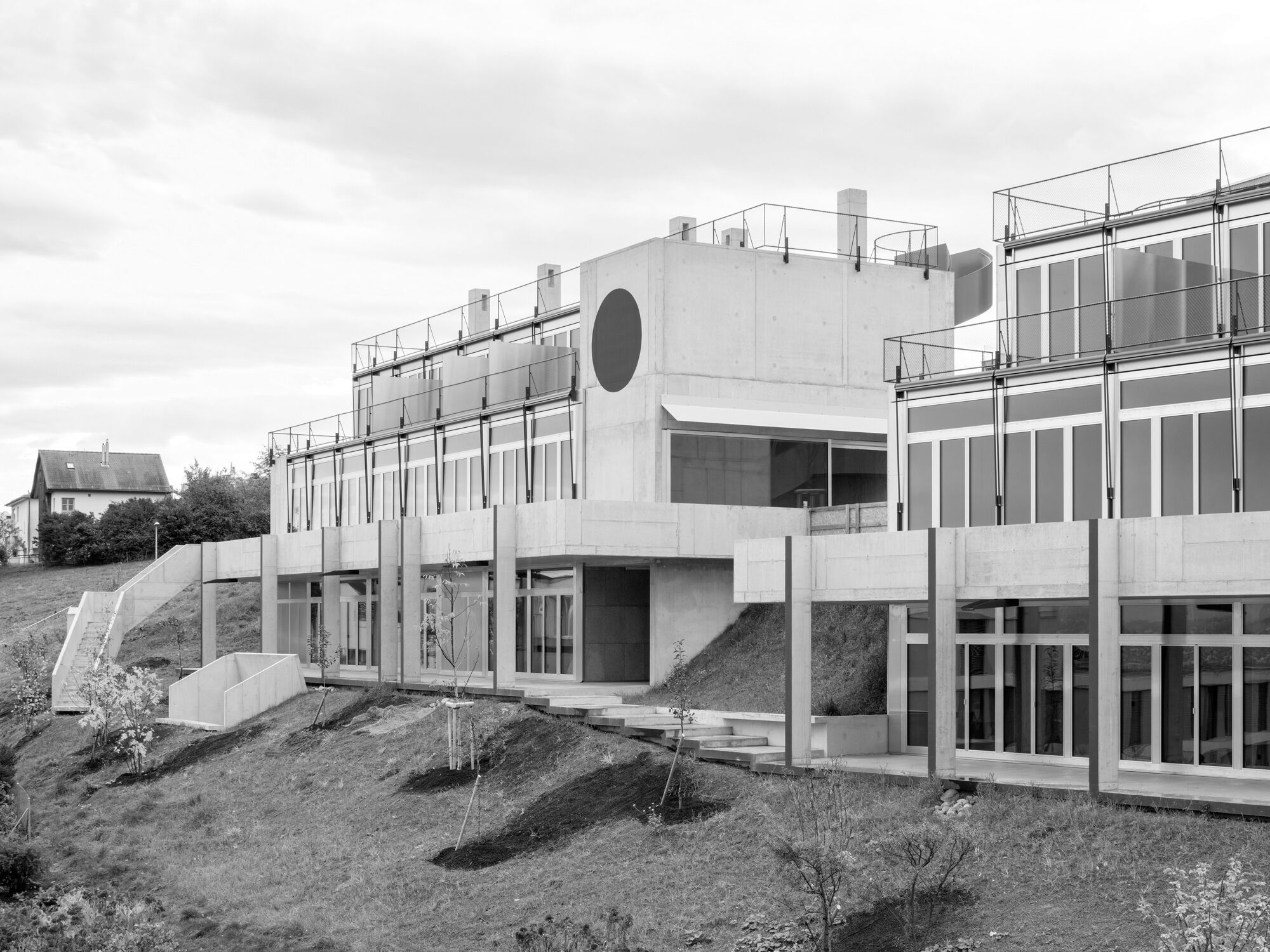 Housing Development Rötiboden
Housing Development Rötiboden Residential Development Eisenbahnweg
Residential Development Eisenbahnweg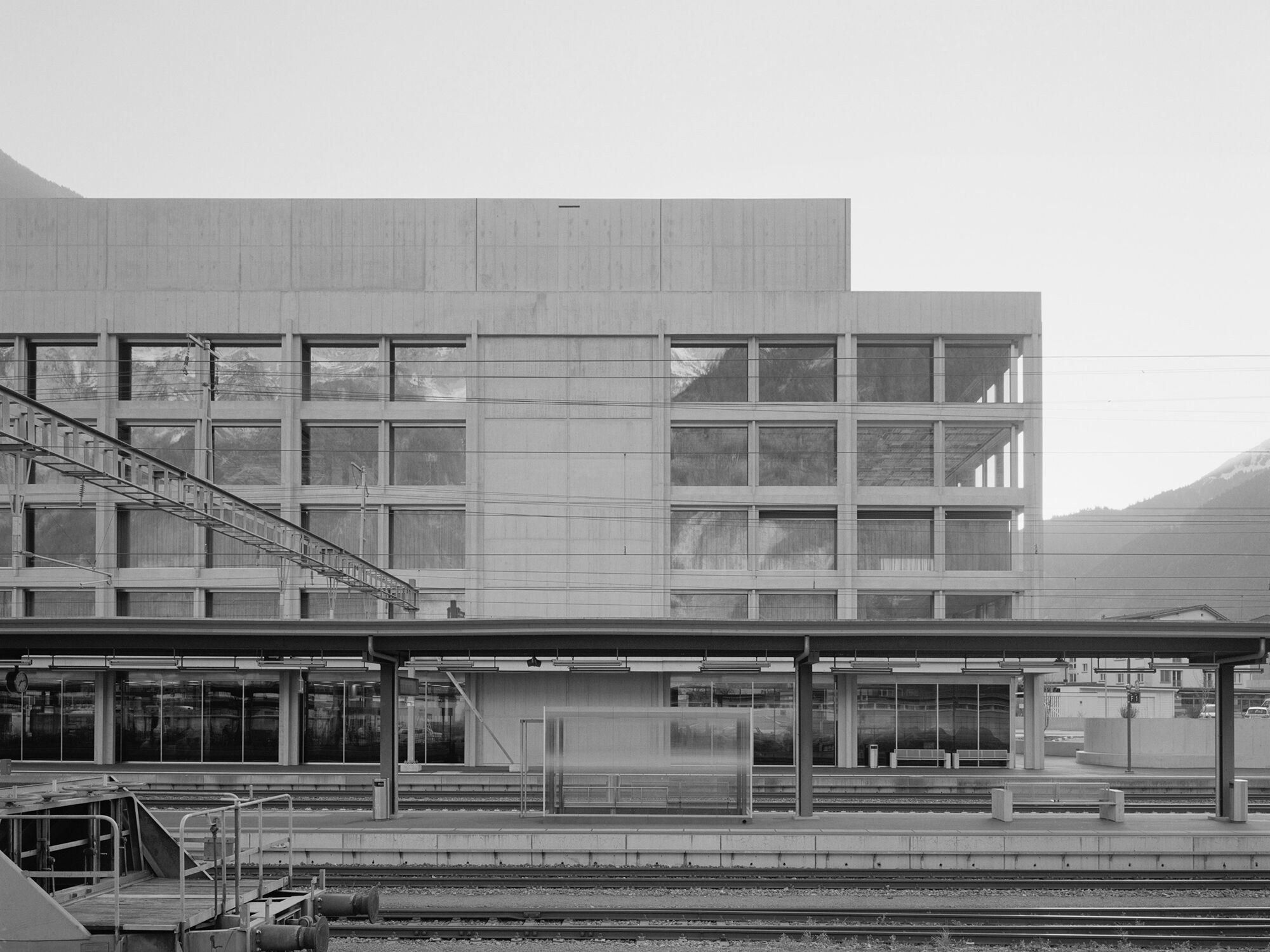 Service Building Bahnhofplatz
Service Building Bahnhofplatz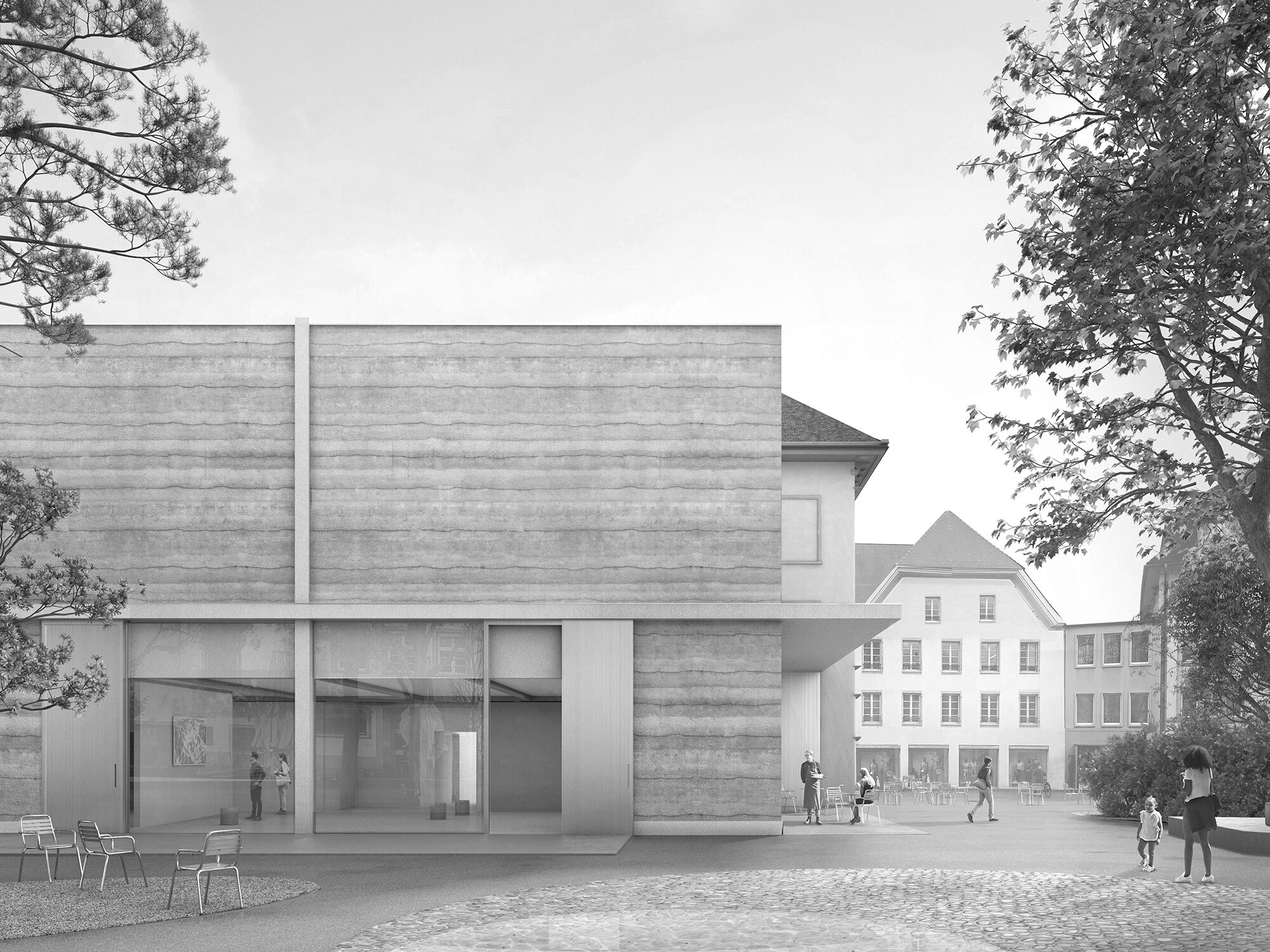 Kunstmuseum Olten
Kunstmuseum Olten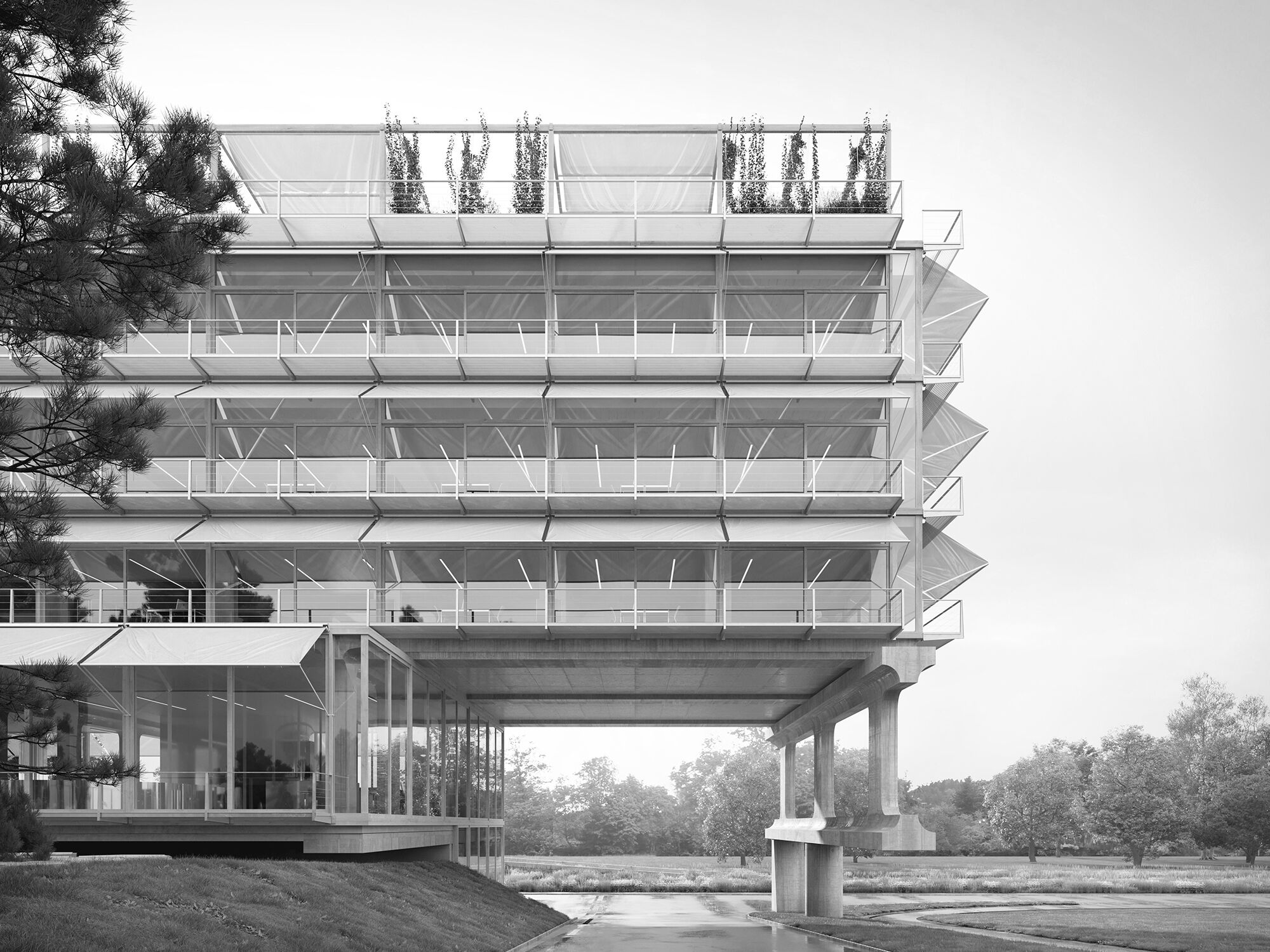 HIC ETH Zurich
HIC ETH Zurich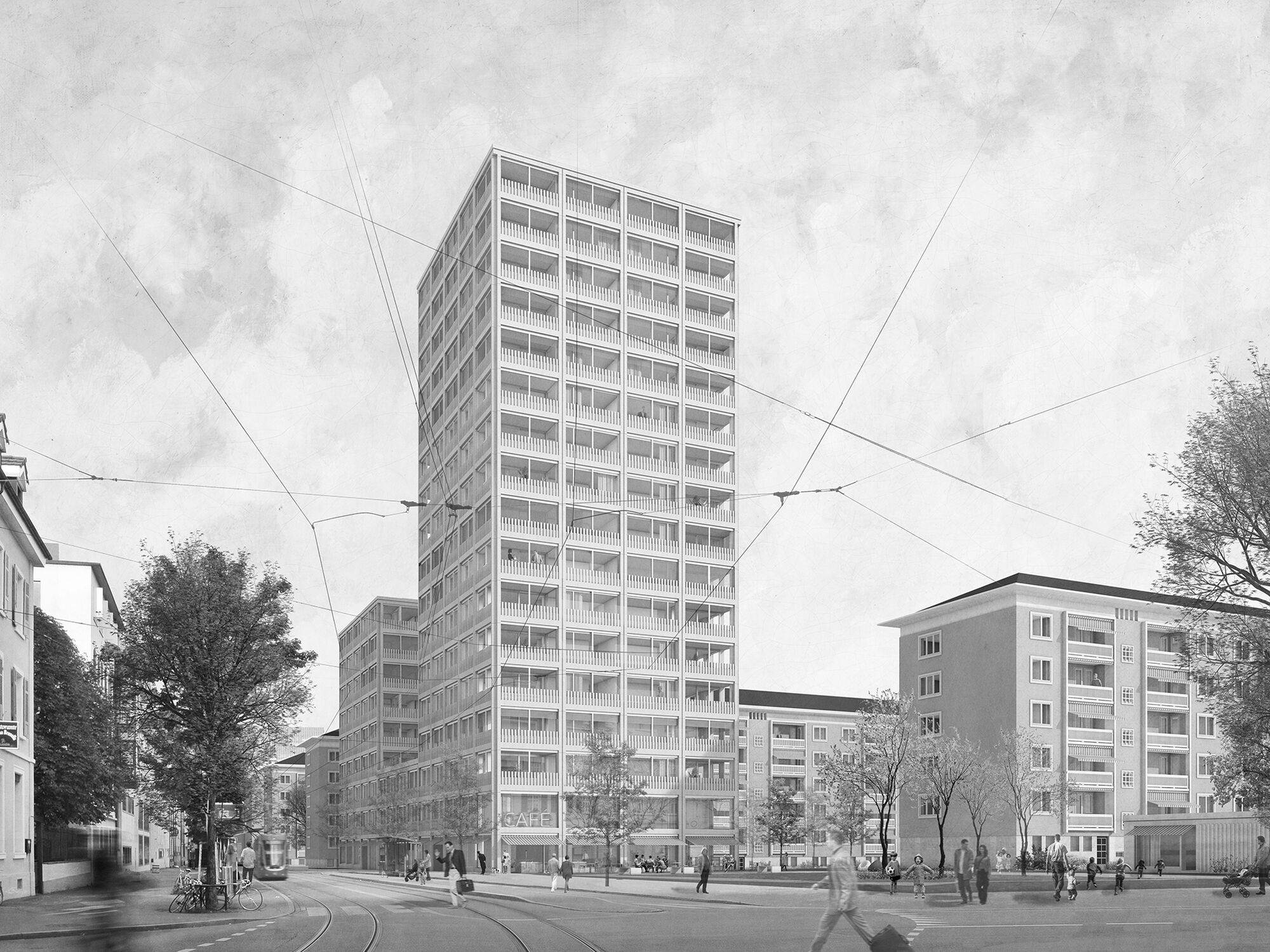 Horburg residential development Basel
Horburg residential development Basel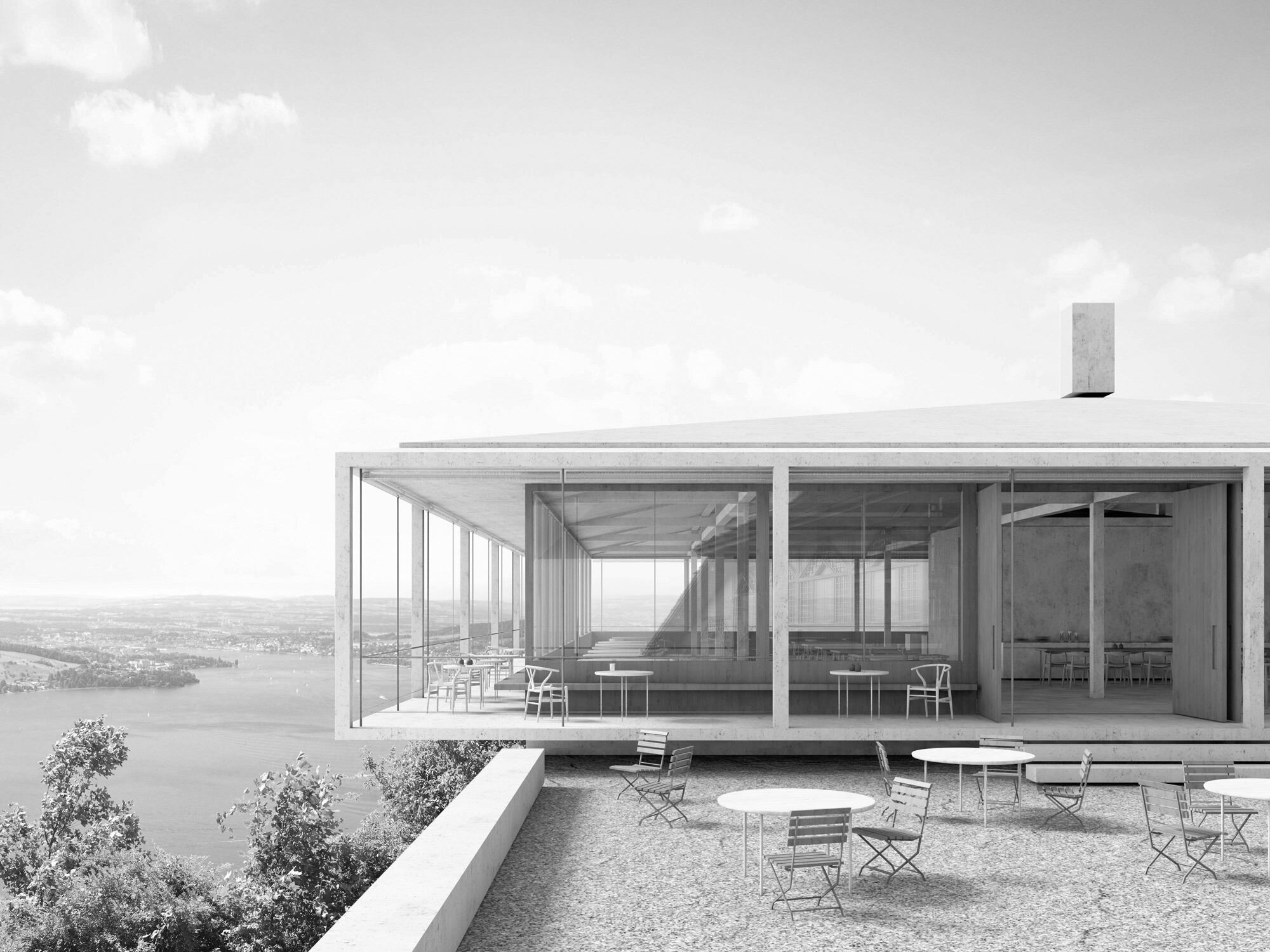 Fürigenareal
Fürigenareal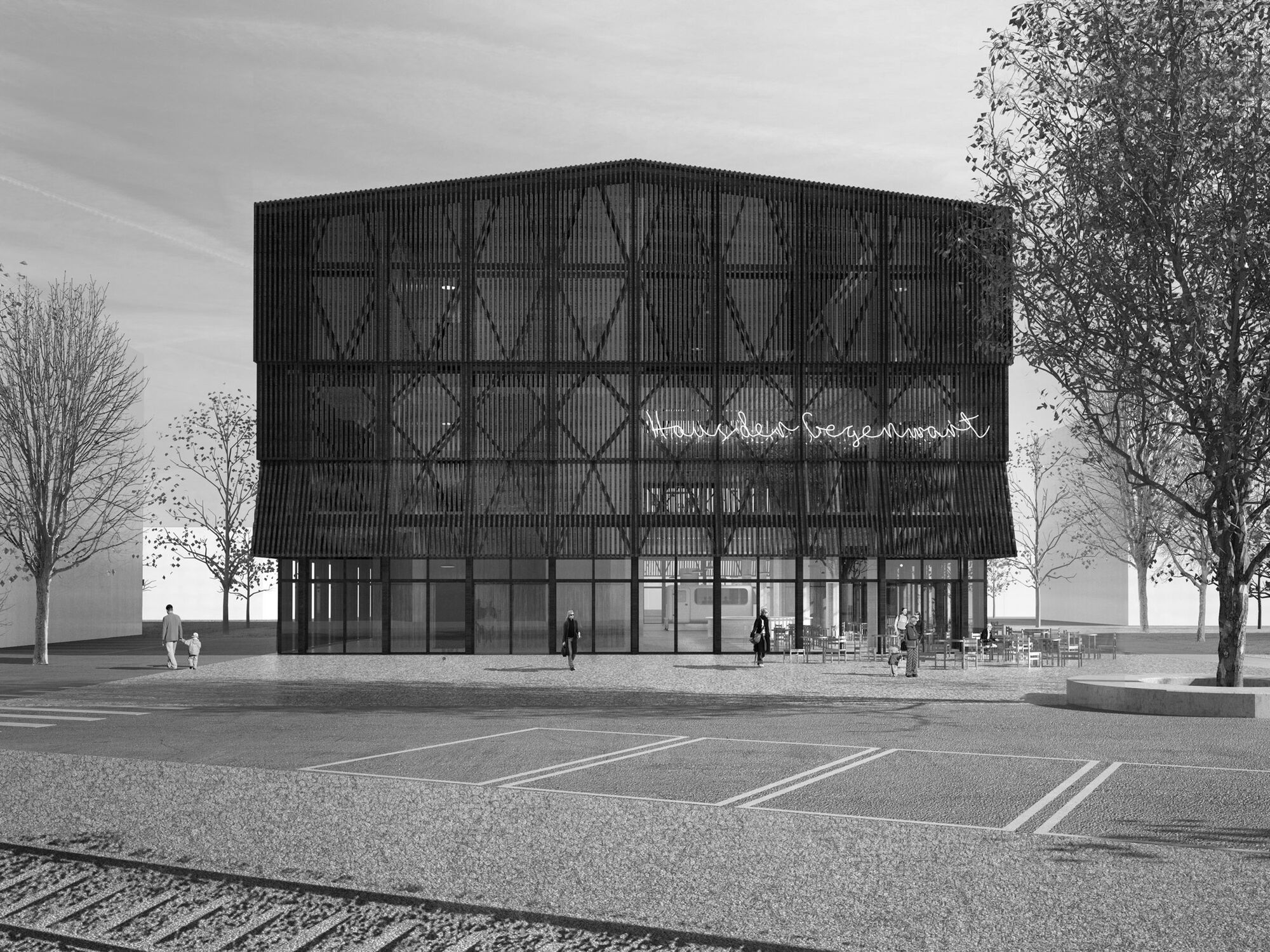 Stapferhaus Lenzburg
Stapferhaus Lenzburg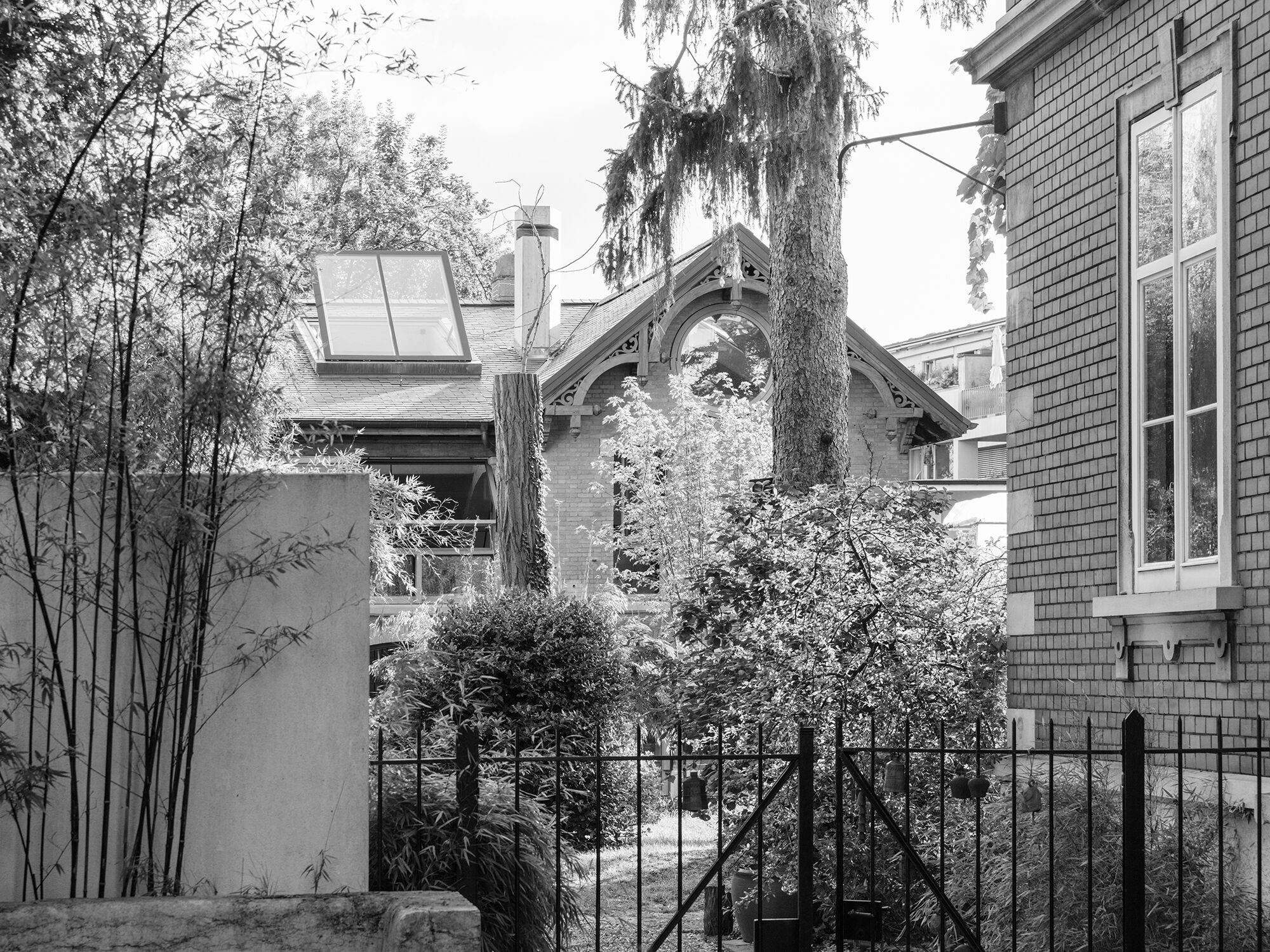 Missionsstrasse House
Missionsstrasse House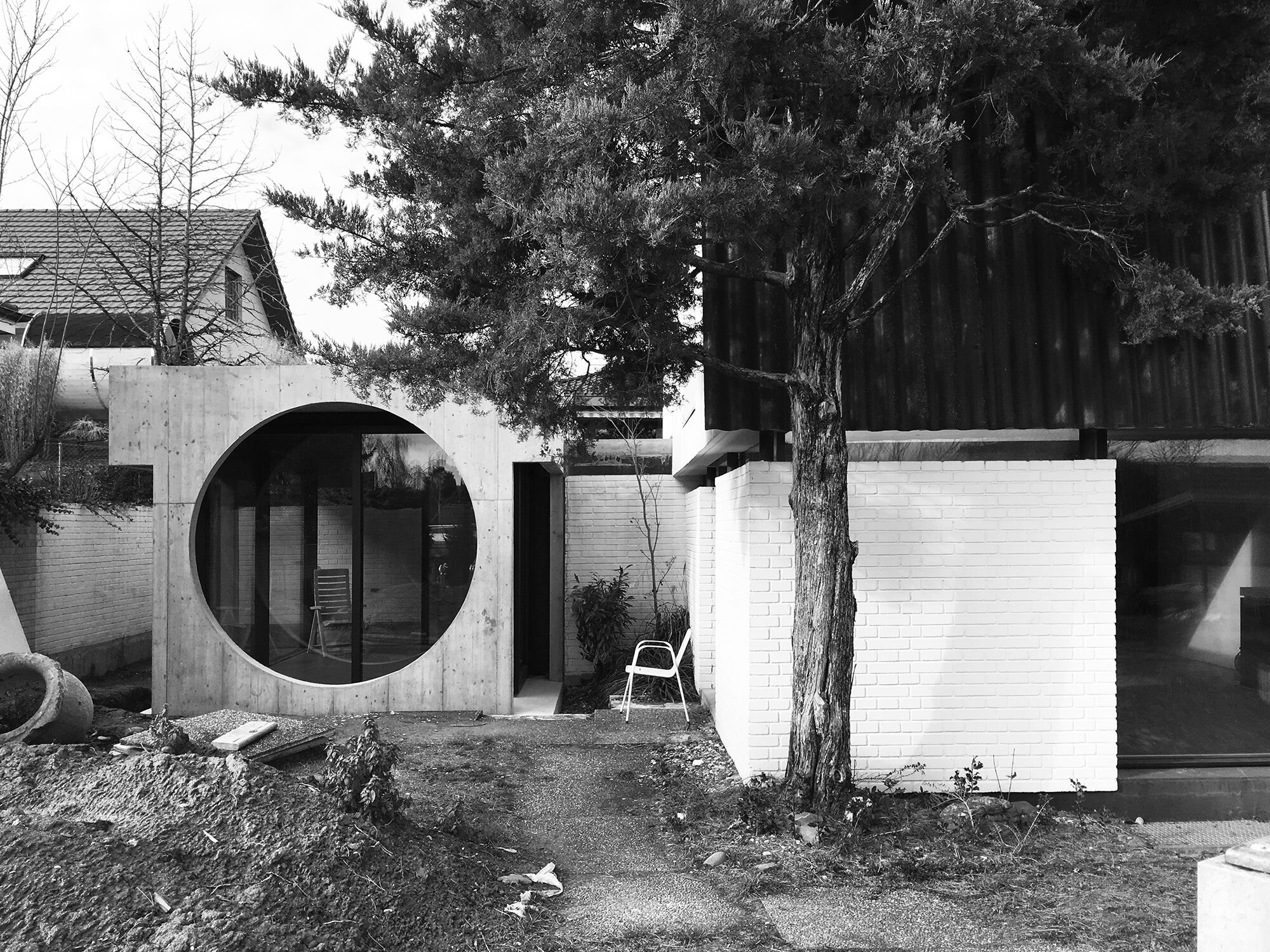 Allschwil House
Allschwil House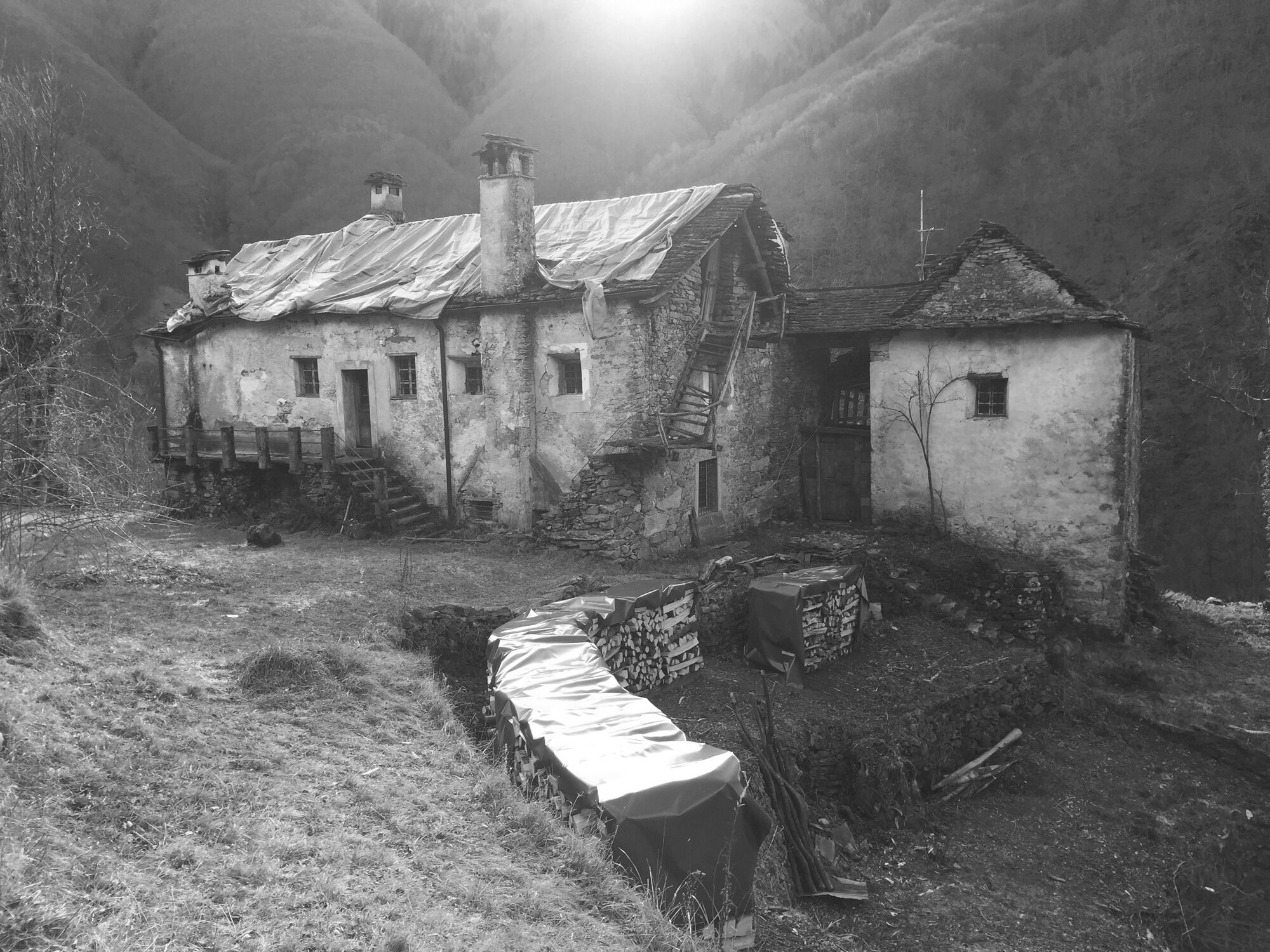 Casa Mosogno
Casa Mosogno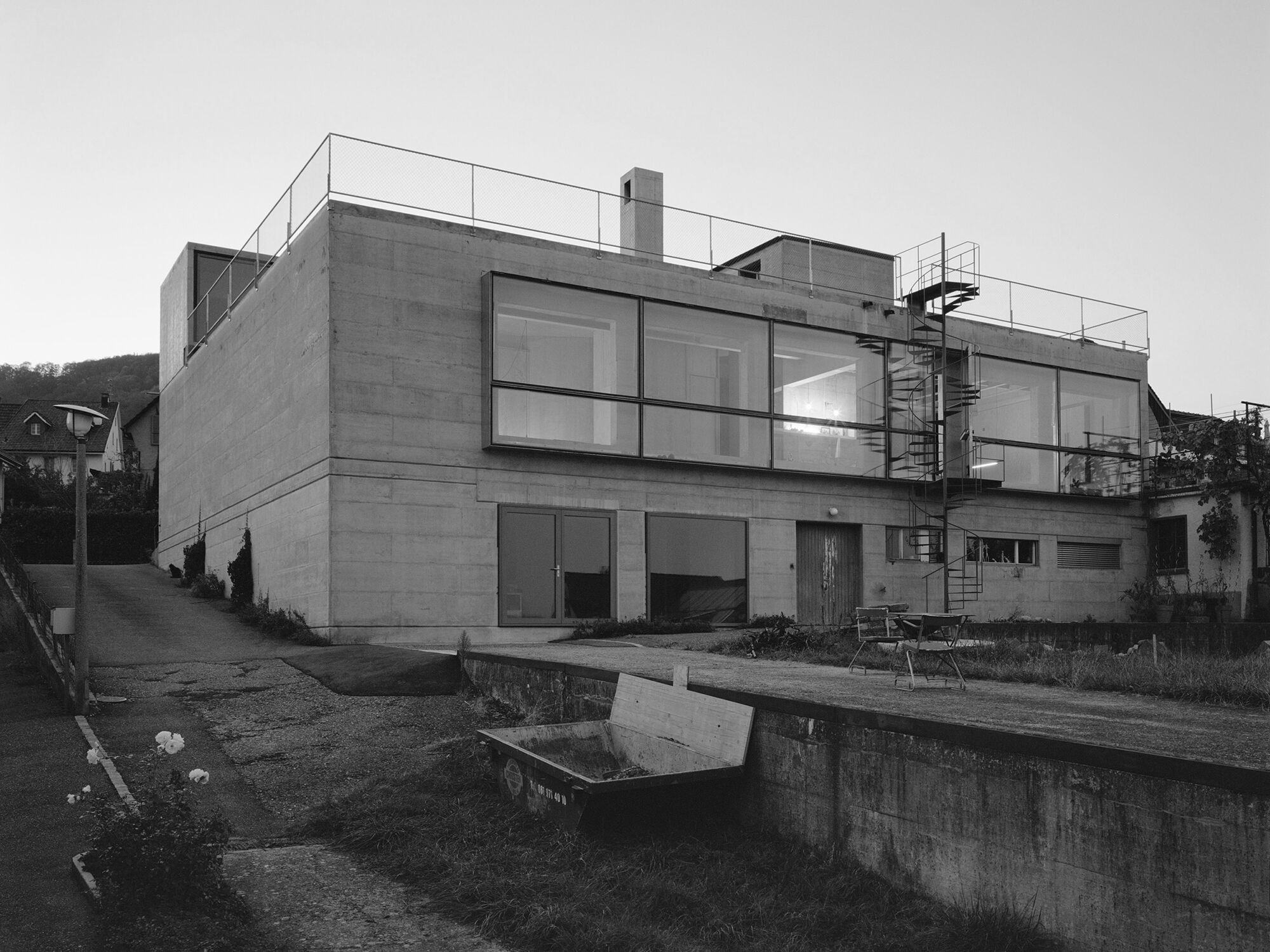 Cherry Storehouse Nuglar
Cherry Storehouse Nuglar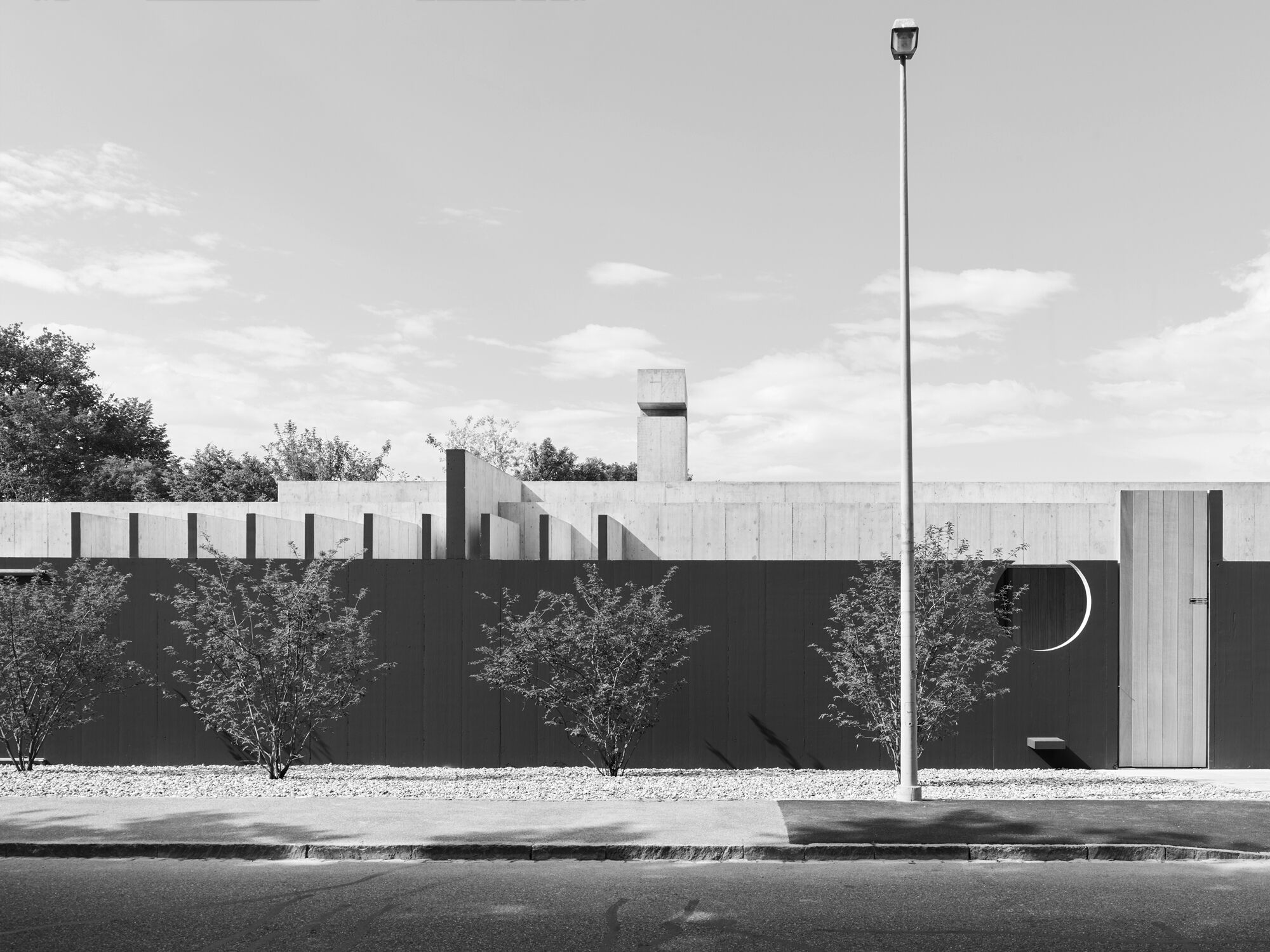 Kirschgarten House
Kirschgarten House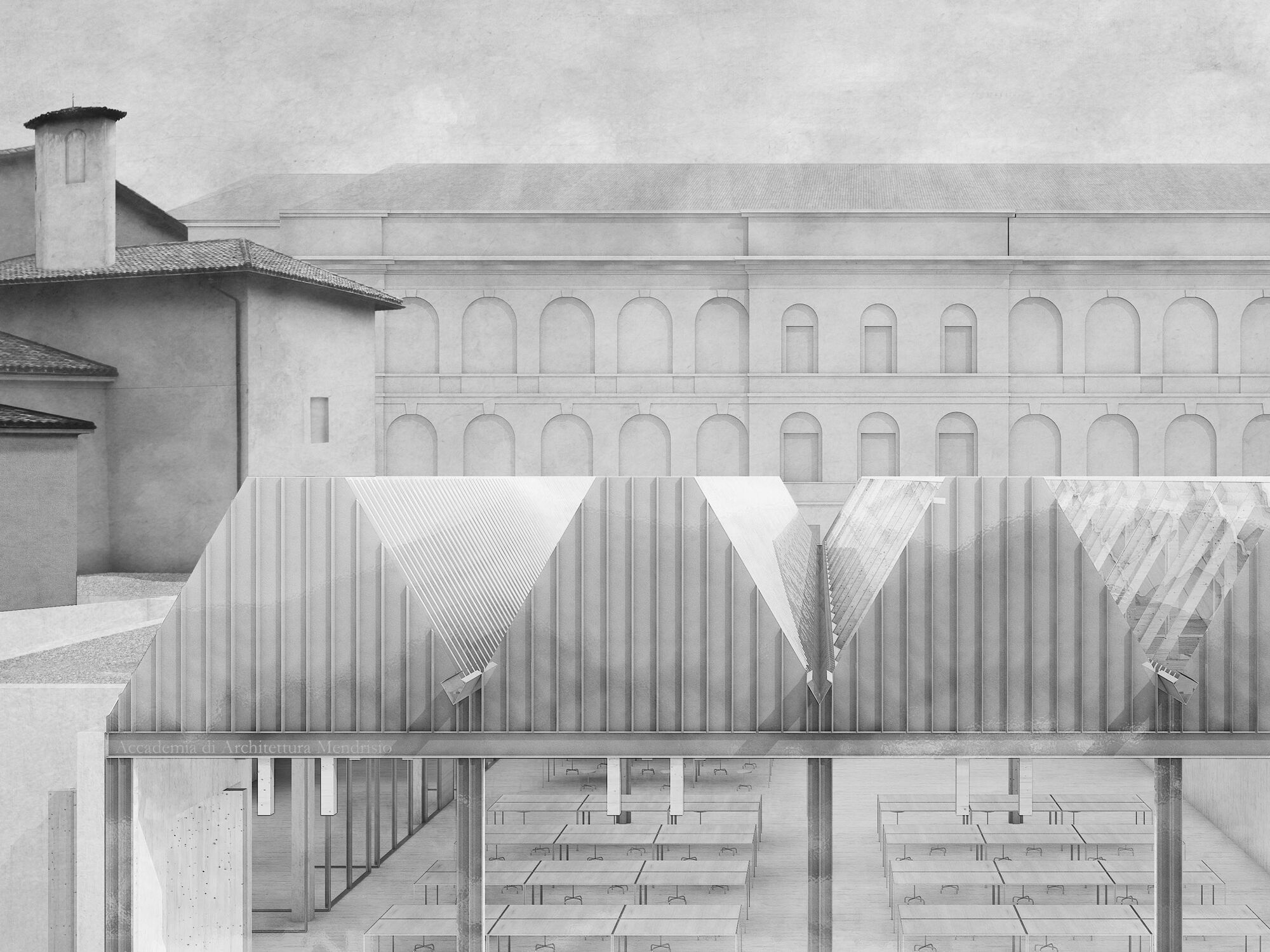 Accademia di Architettura
Accademia di Architettura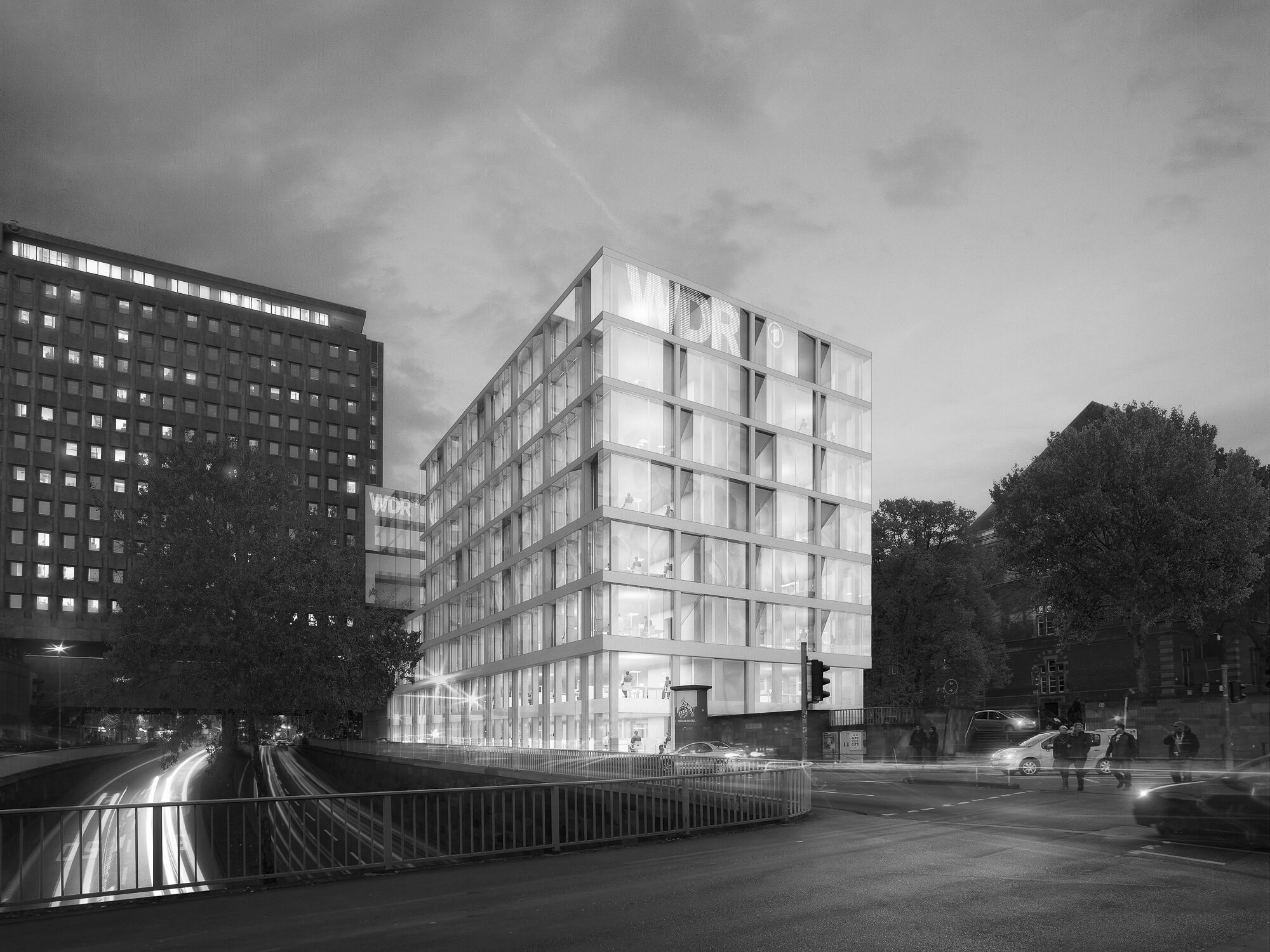 WDR-Filmhaus
WDR-Filmhaus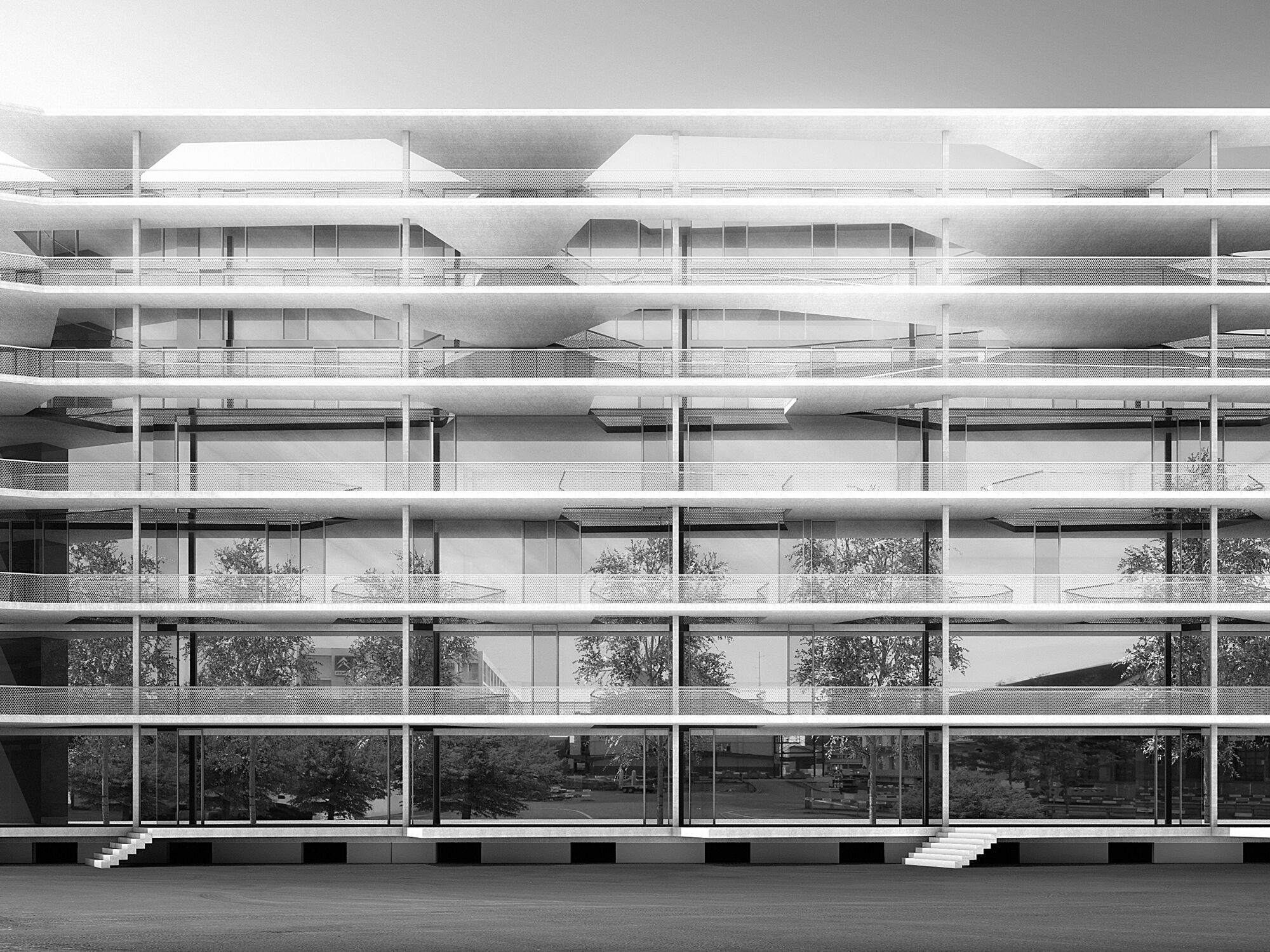 Transitlager Münchenstein
Transitlager Münchenstein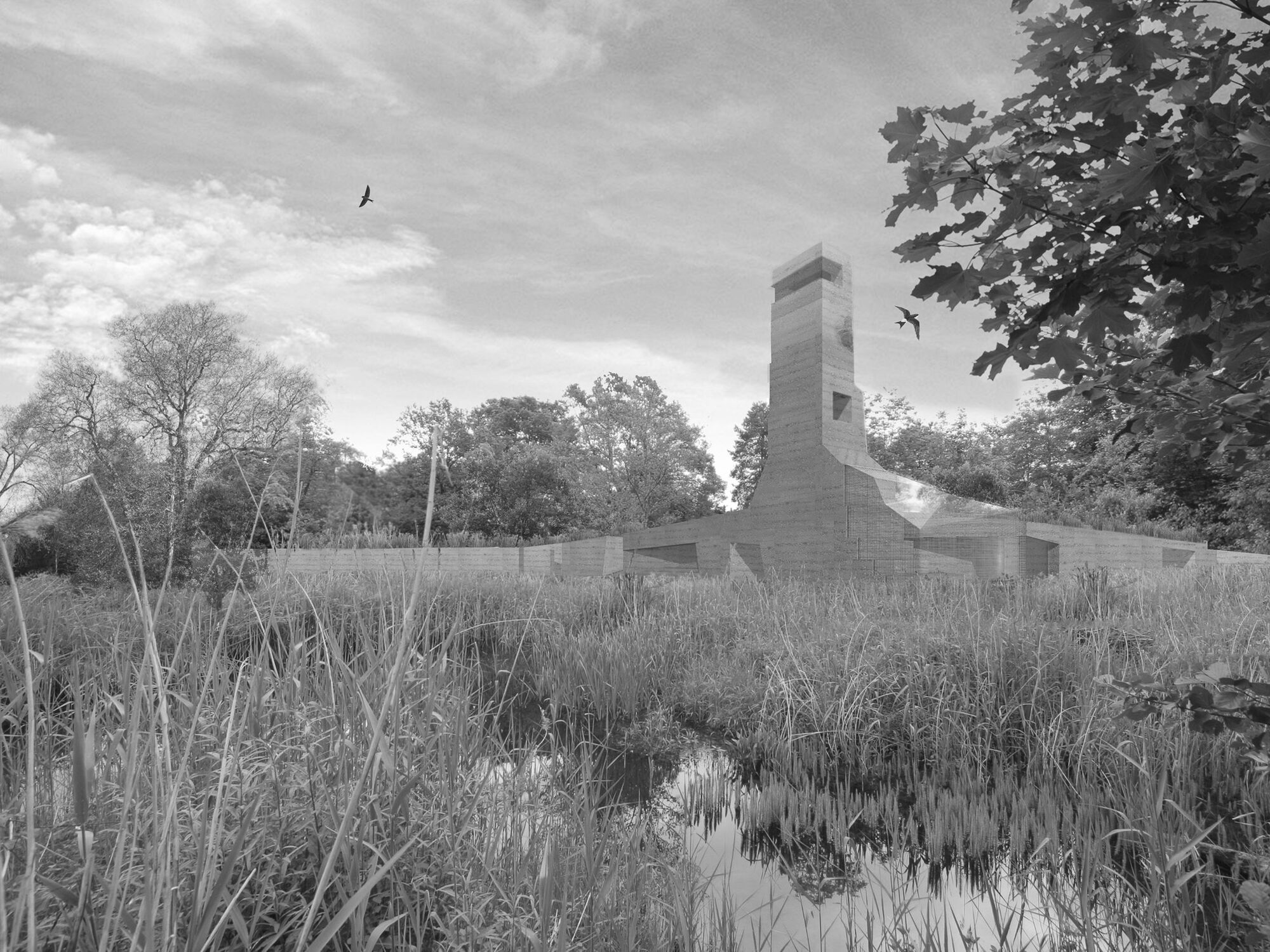 Ornithological Centre Sempach
Ornithological Centre Sempach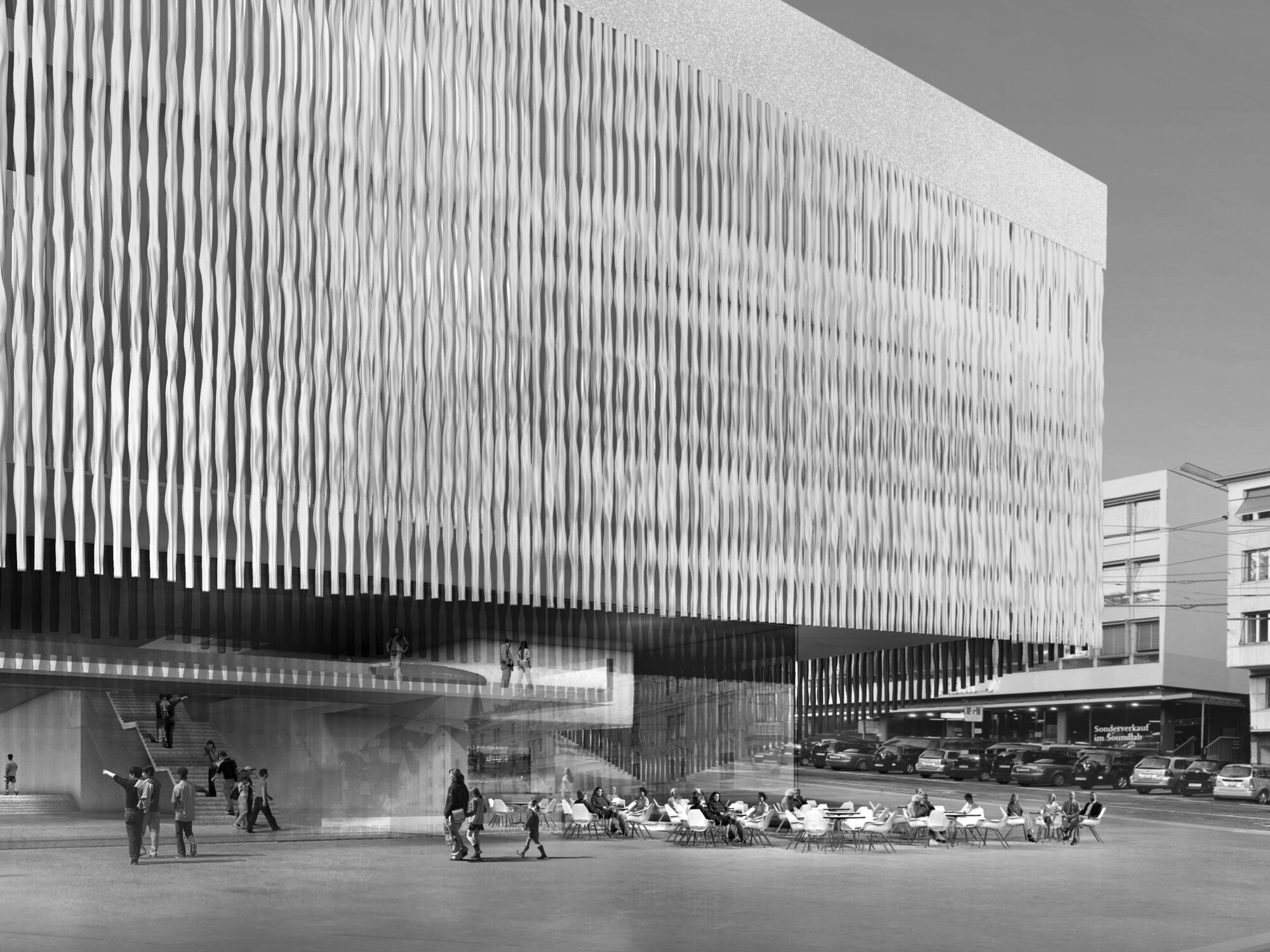 Kunsthaus Zürich
Kunsthaus Zürich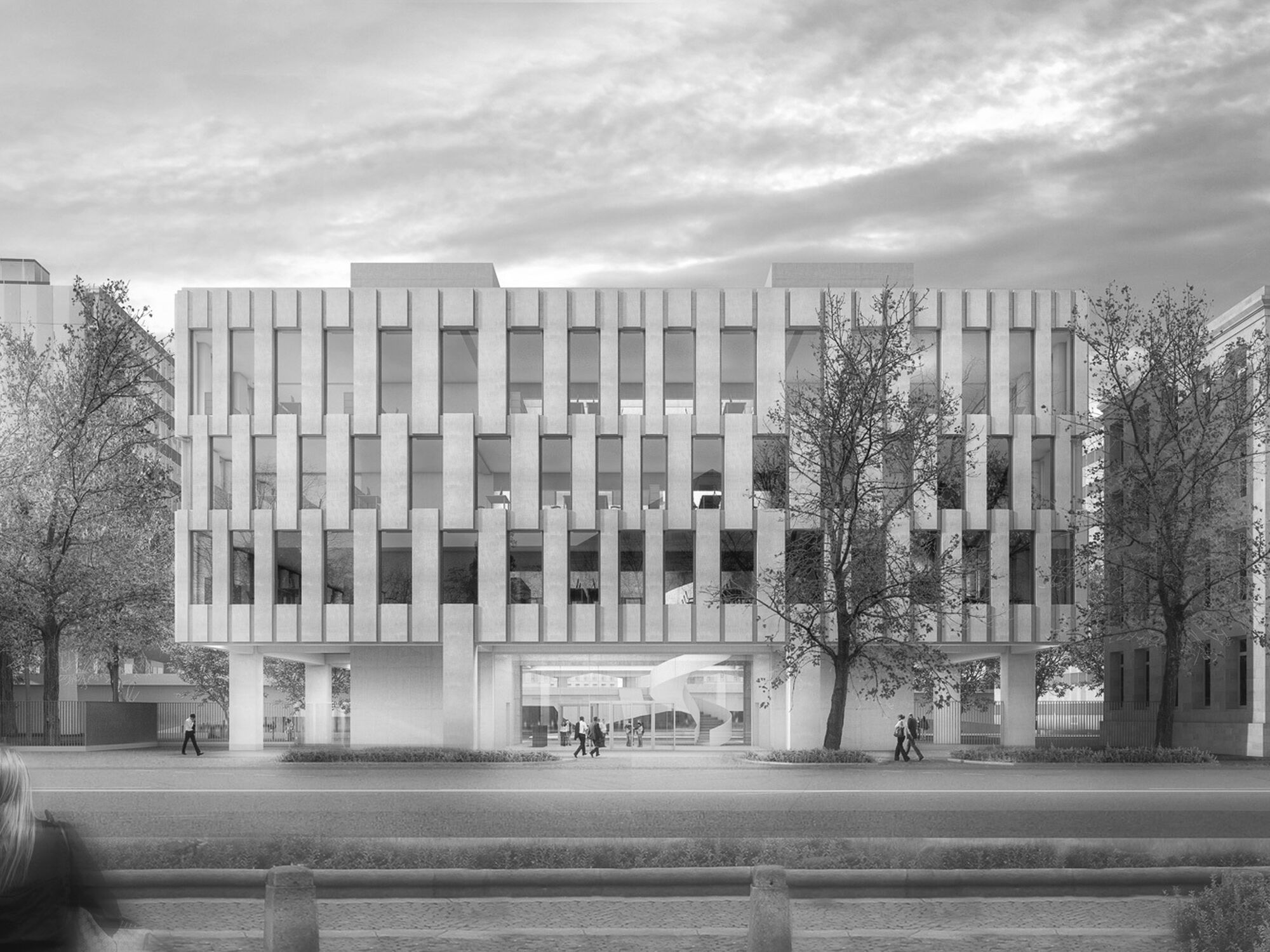 Syngenta Headquarters
Syngenta Headquarters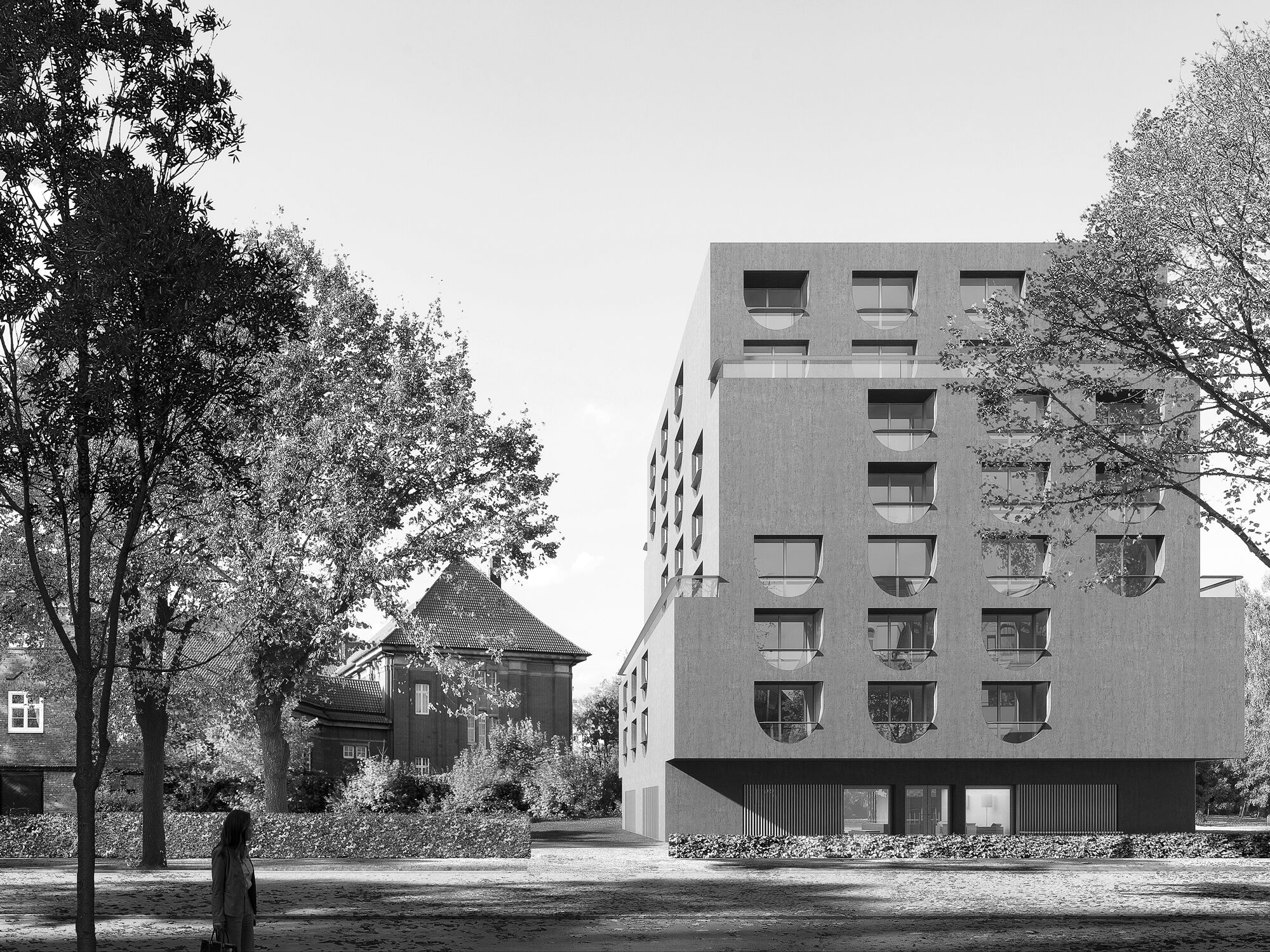 University Guest House Hamburg
University Guest House Hamburg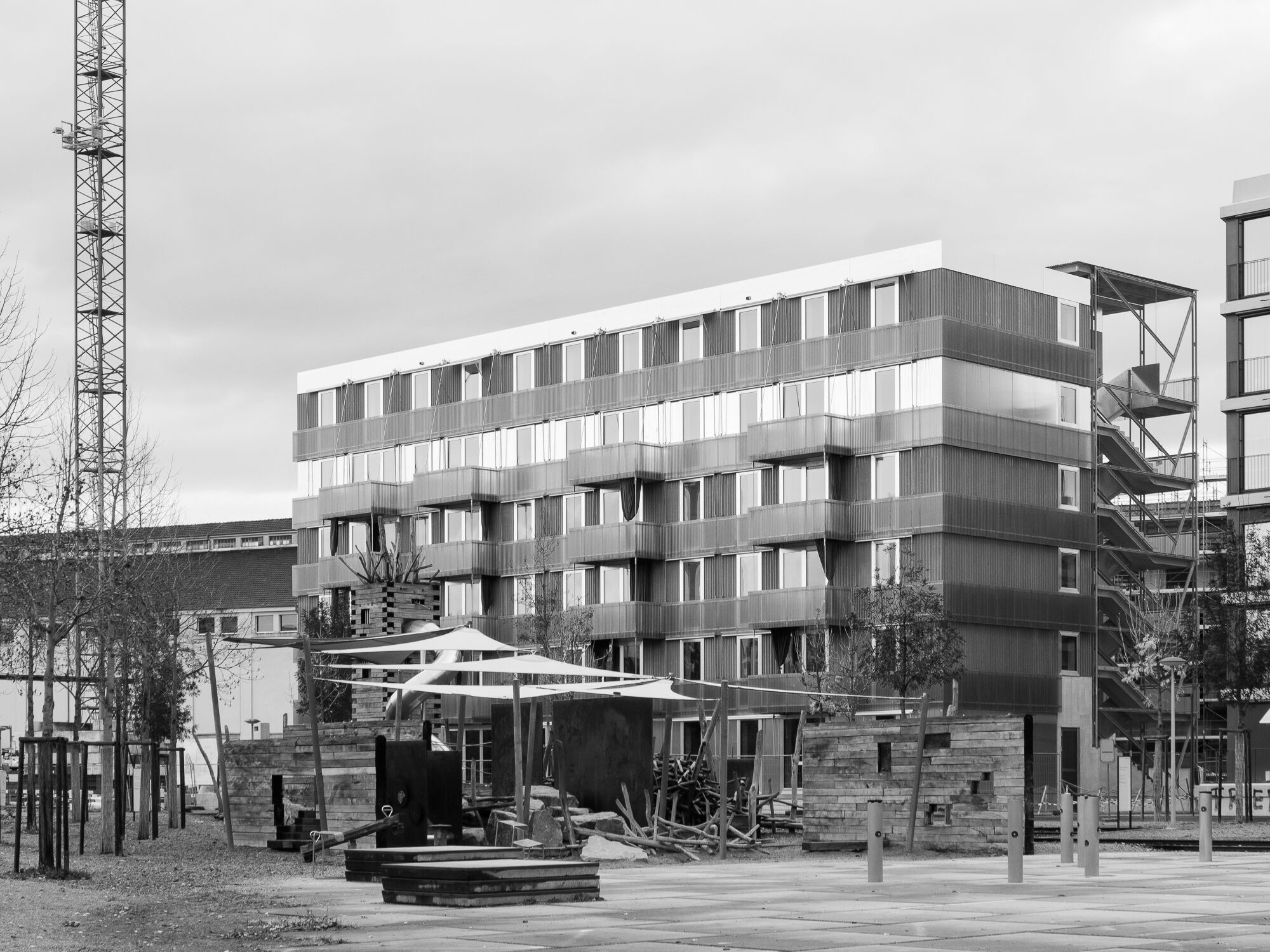 Cooperative Building Stadterle
Cooperative Building Stadterle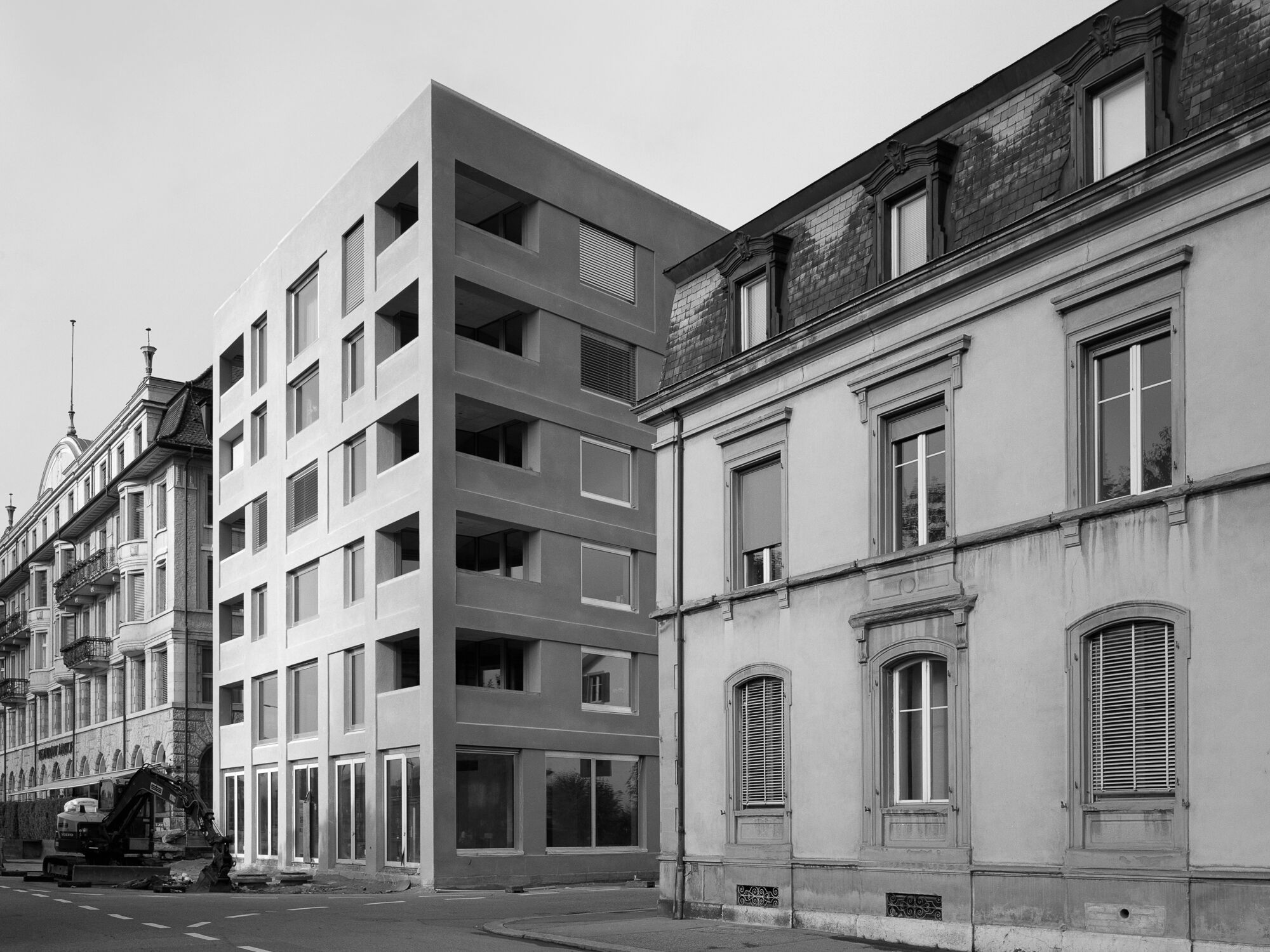 Residential Building Amthausquai
Residential Building Amthausquai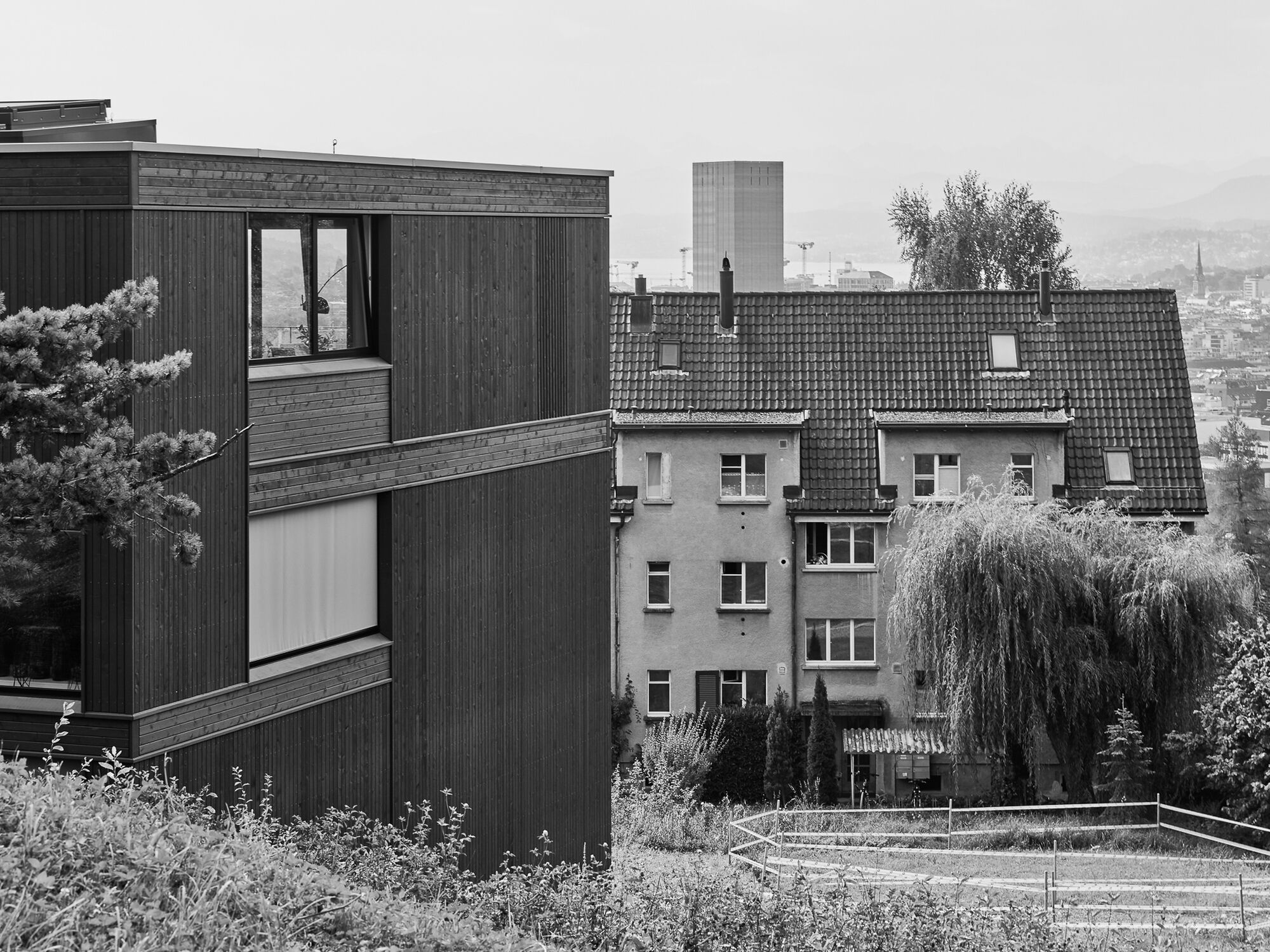 Residential Housing Tièchestrasse
Residential Housing Tièchestrasse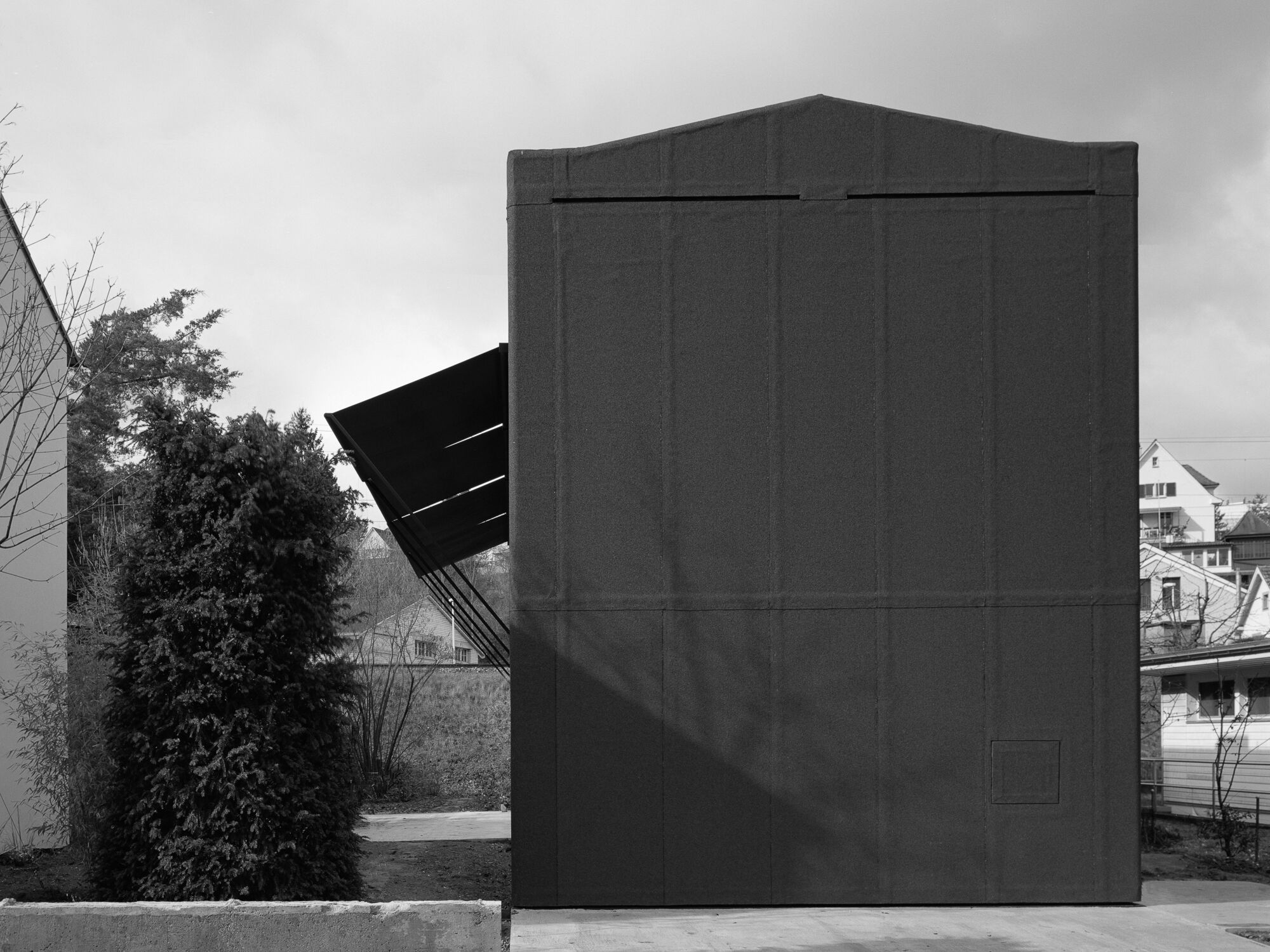 Münchenstein House
Münchenstein House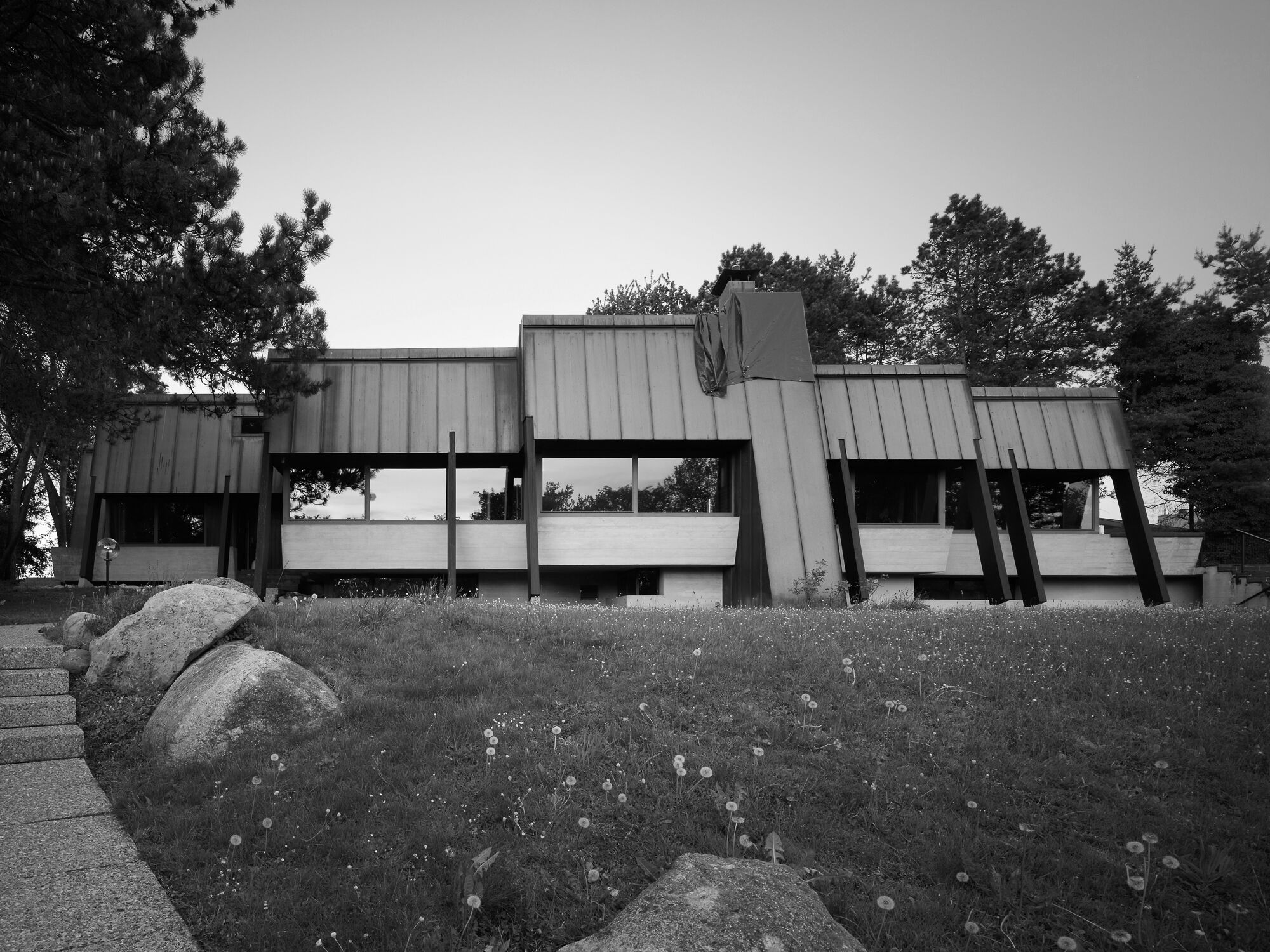 Greifensee House
Greifensee House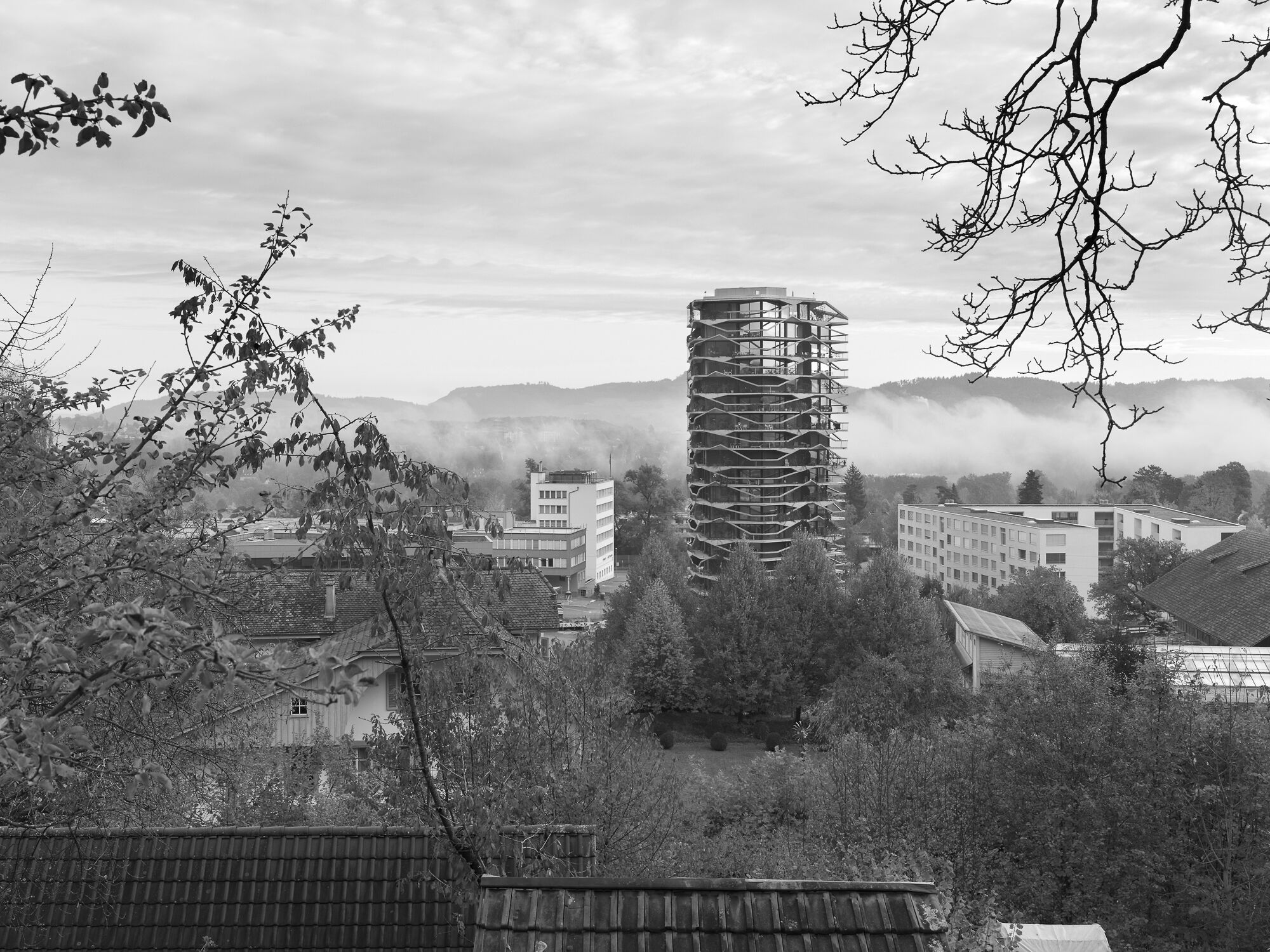 Garden Tower
Garden Tower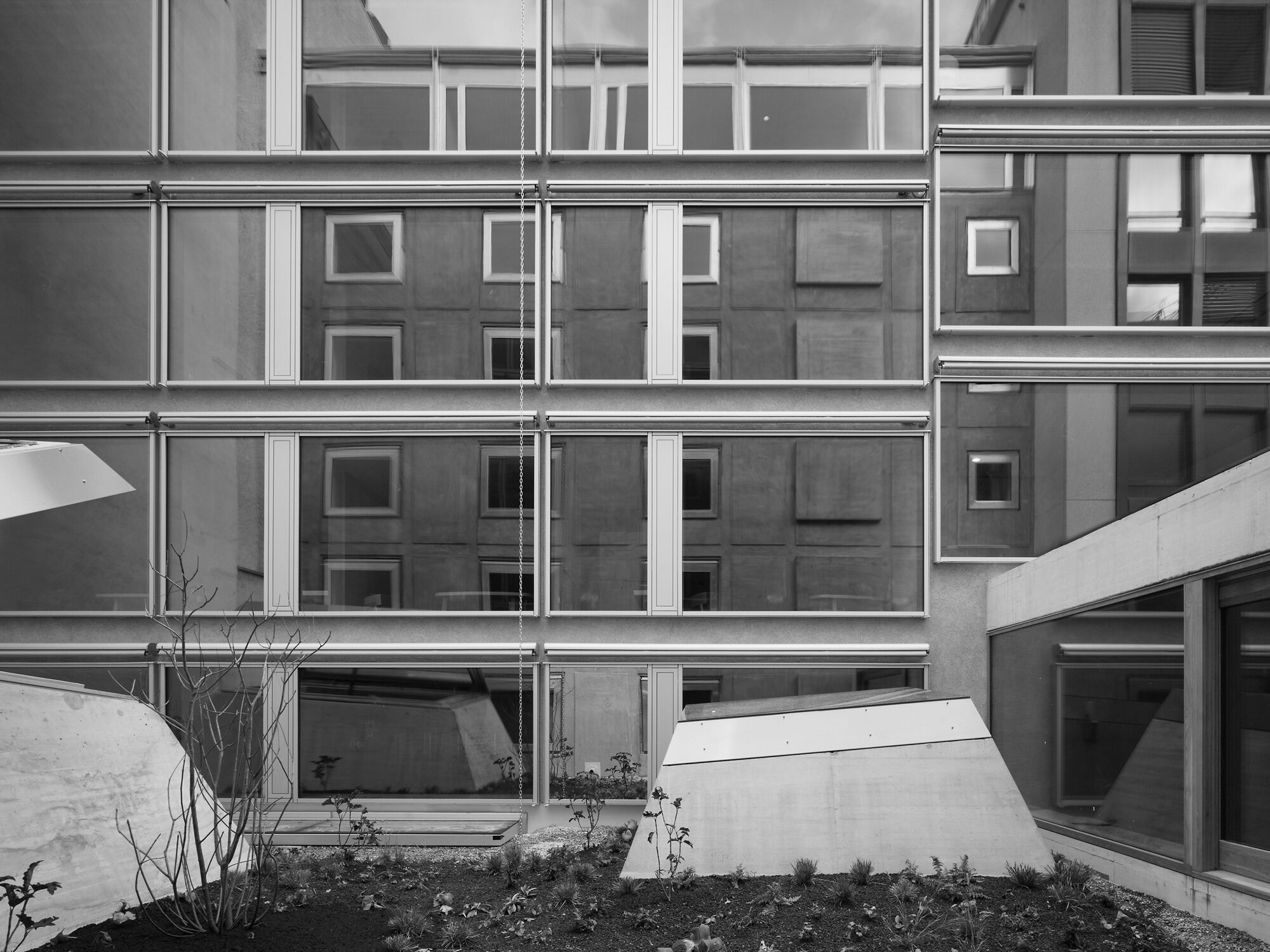 Hotel Nomad
Hotel Nomad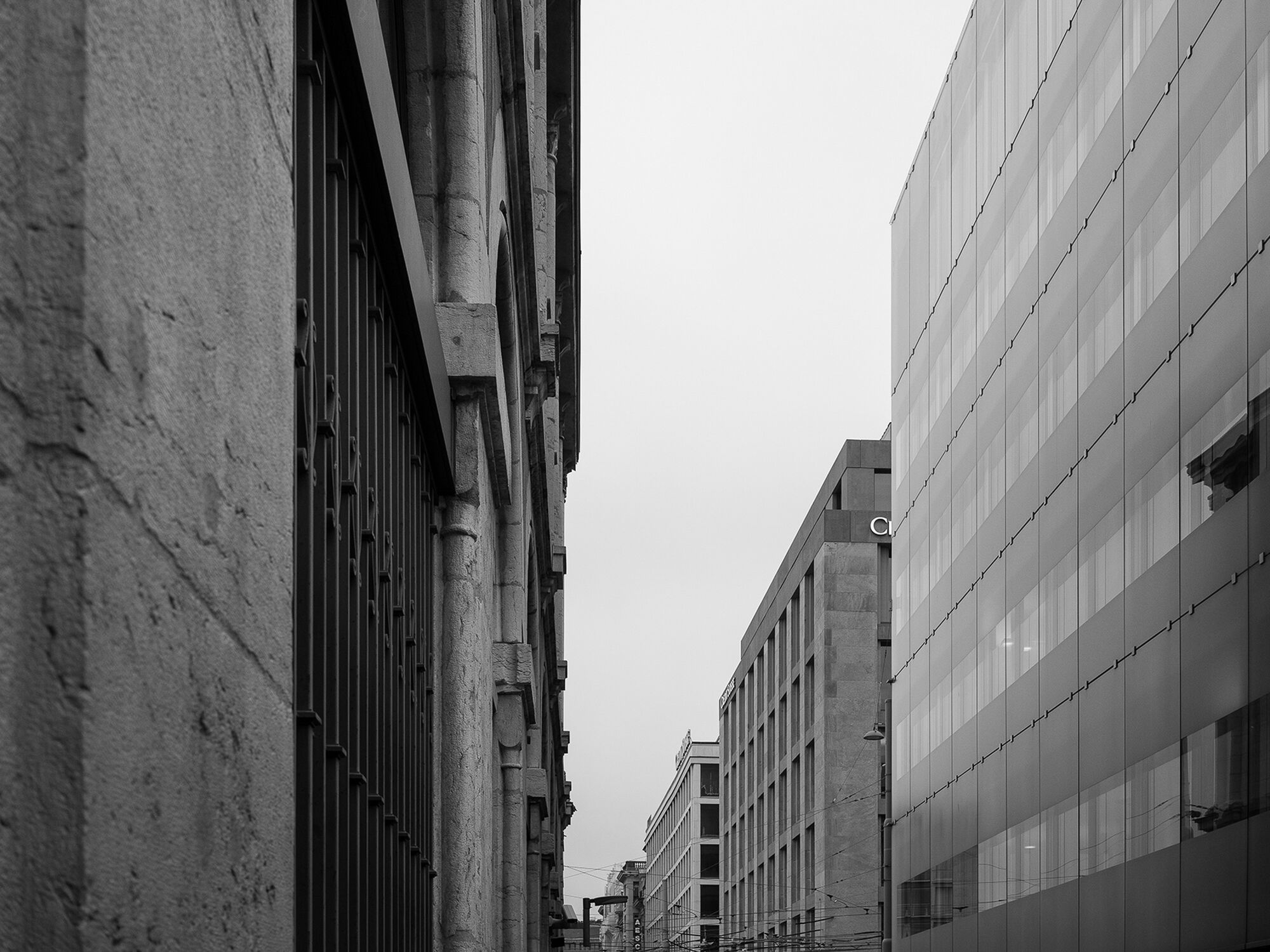 Credit Suisse
Credit Suisse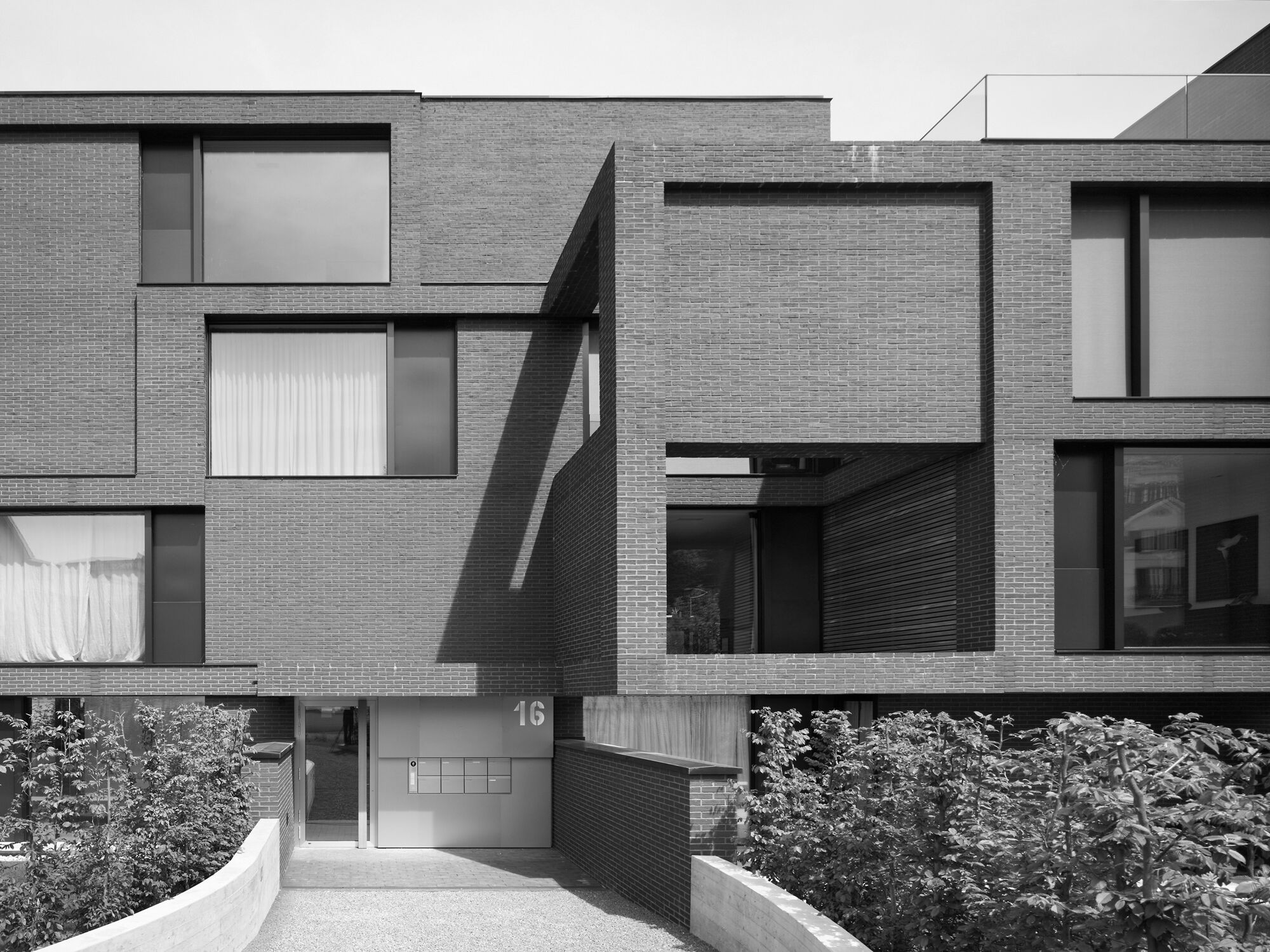 Residential Housing Peninsula
Residential Housing Peninsula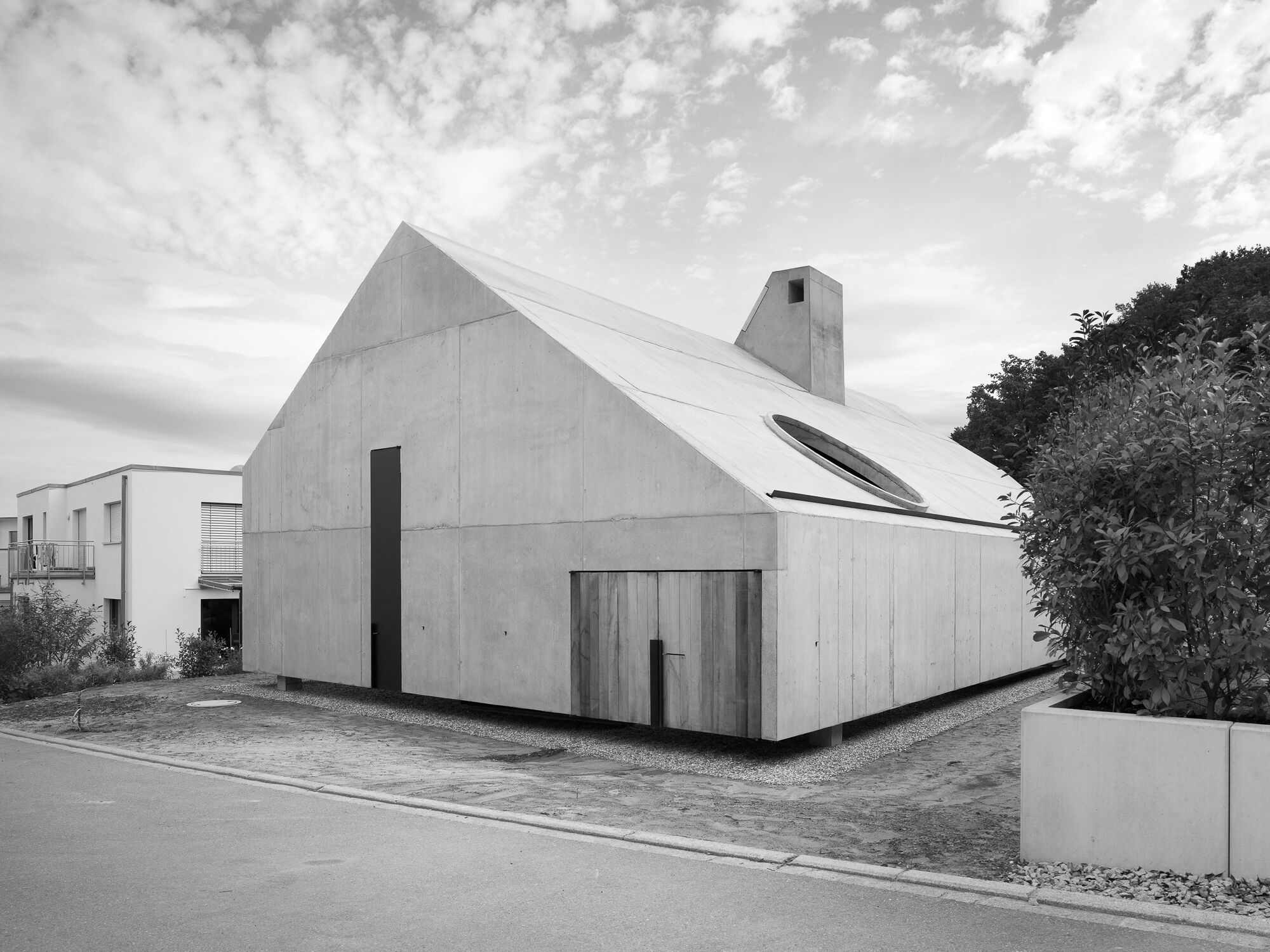 Lörrach House
Lörrach House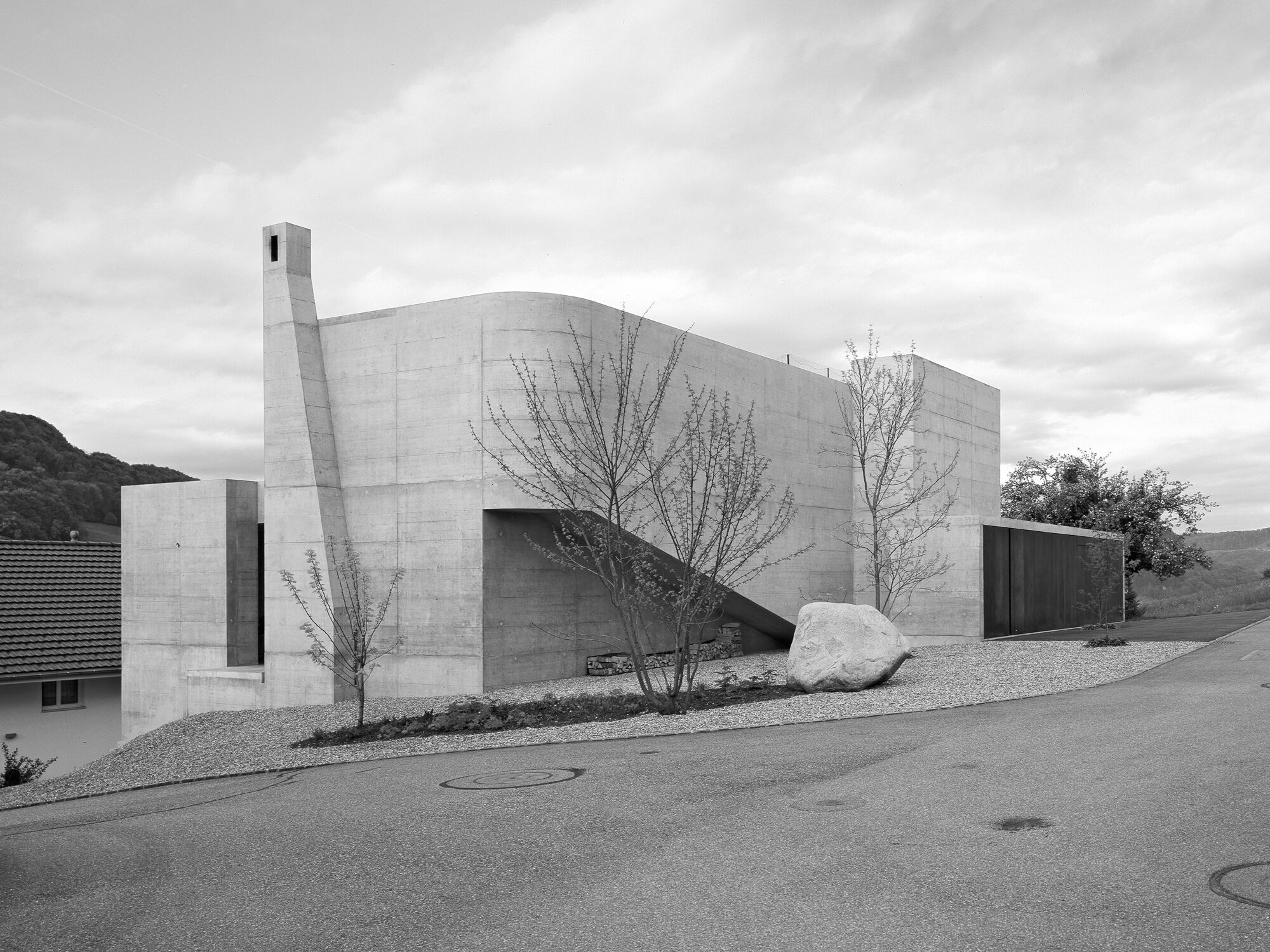 Chienbergreben House
Chienbergreben House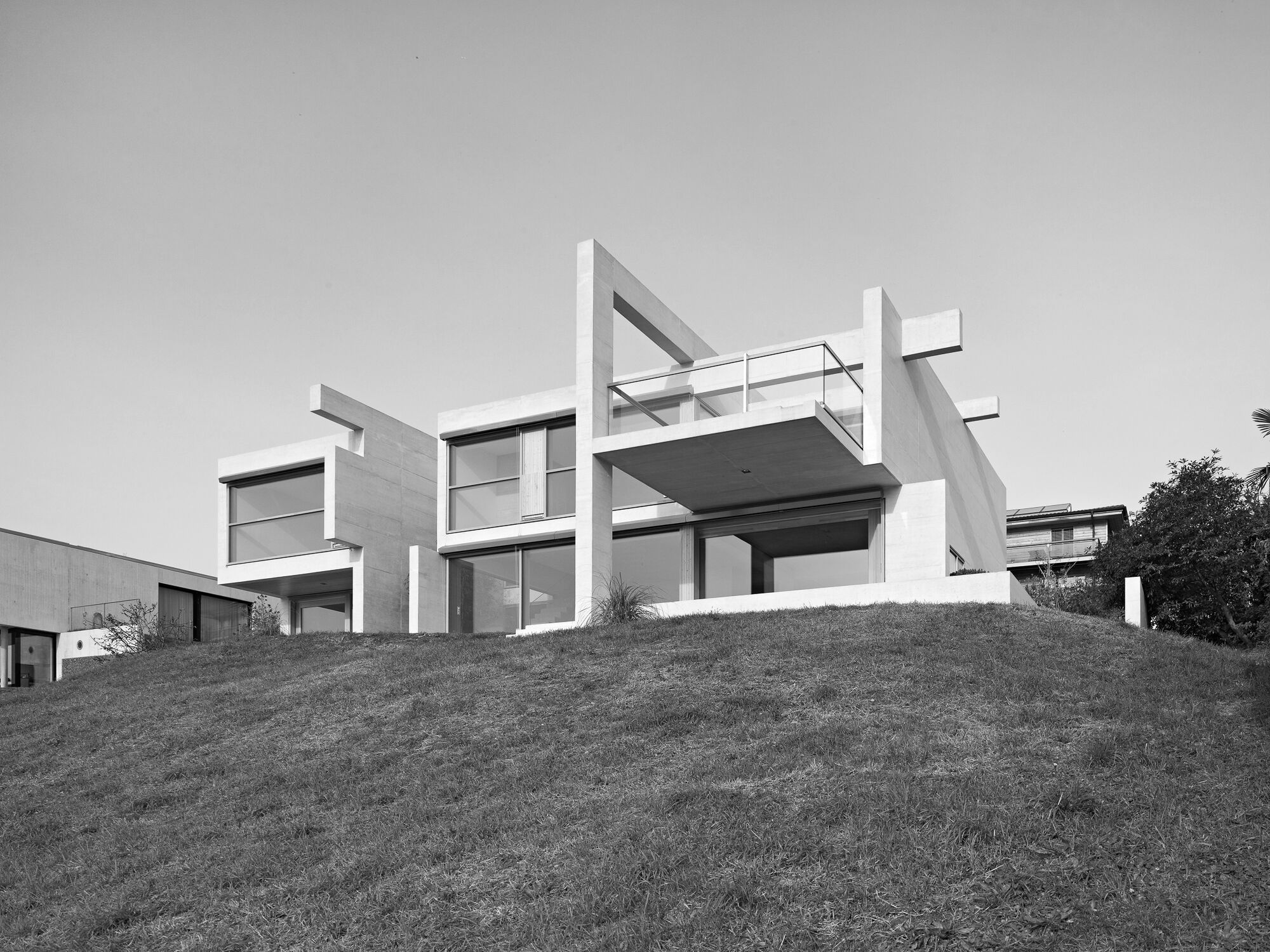 Hertenstein House
Hertenstein House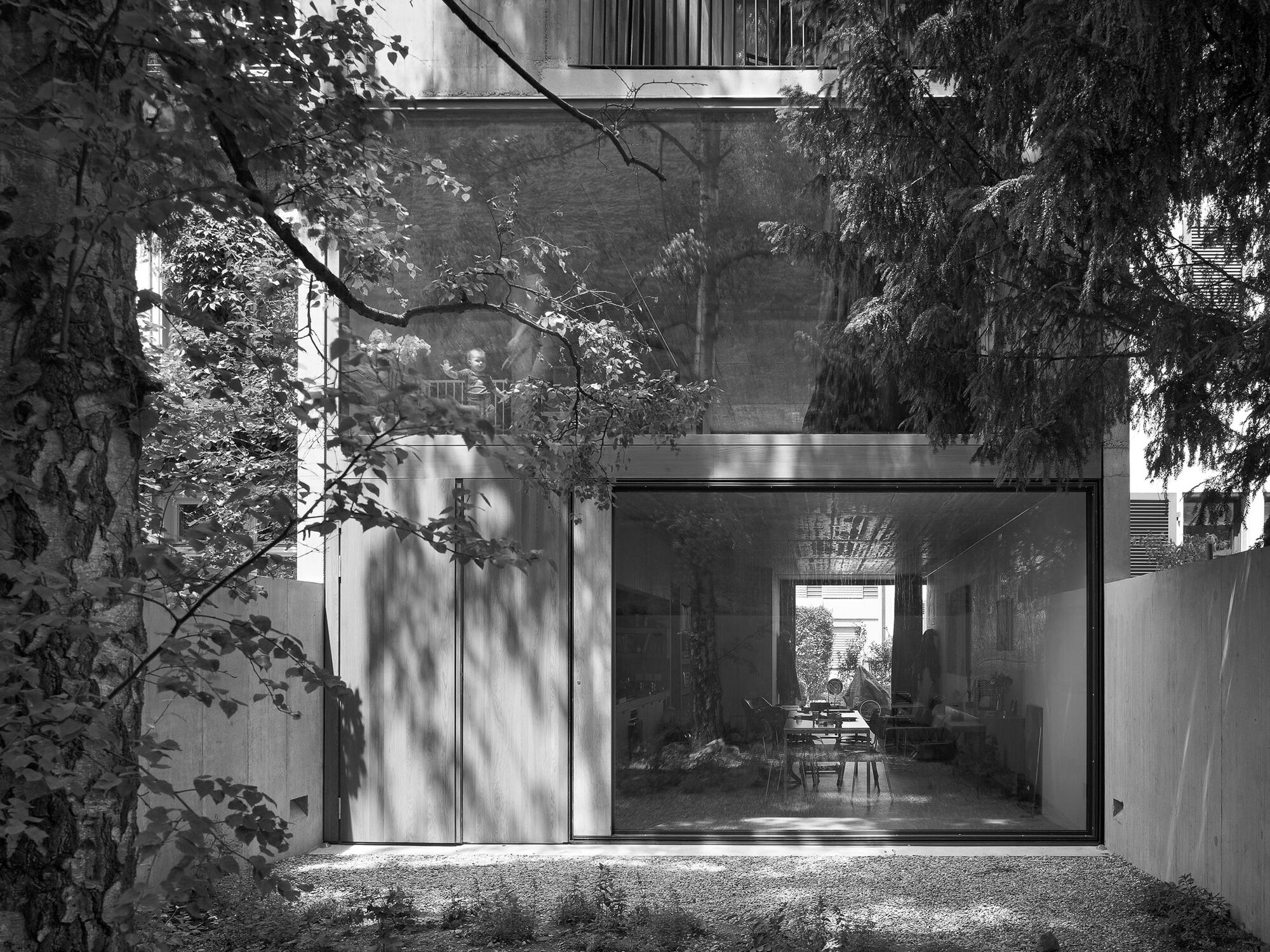 Bläsiring House
Bläsiring House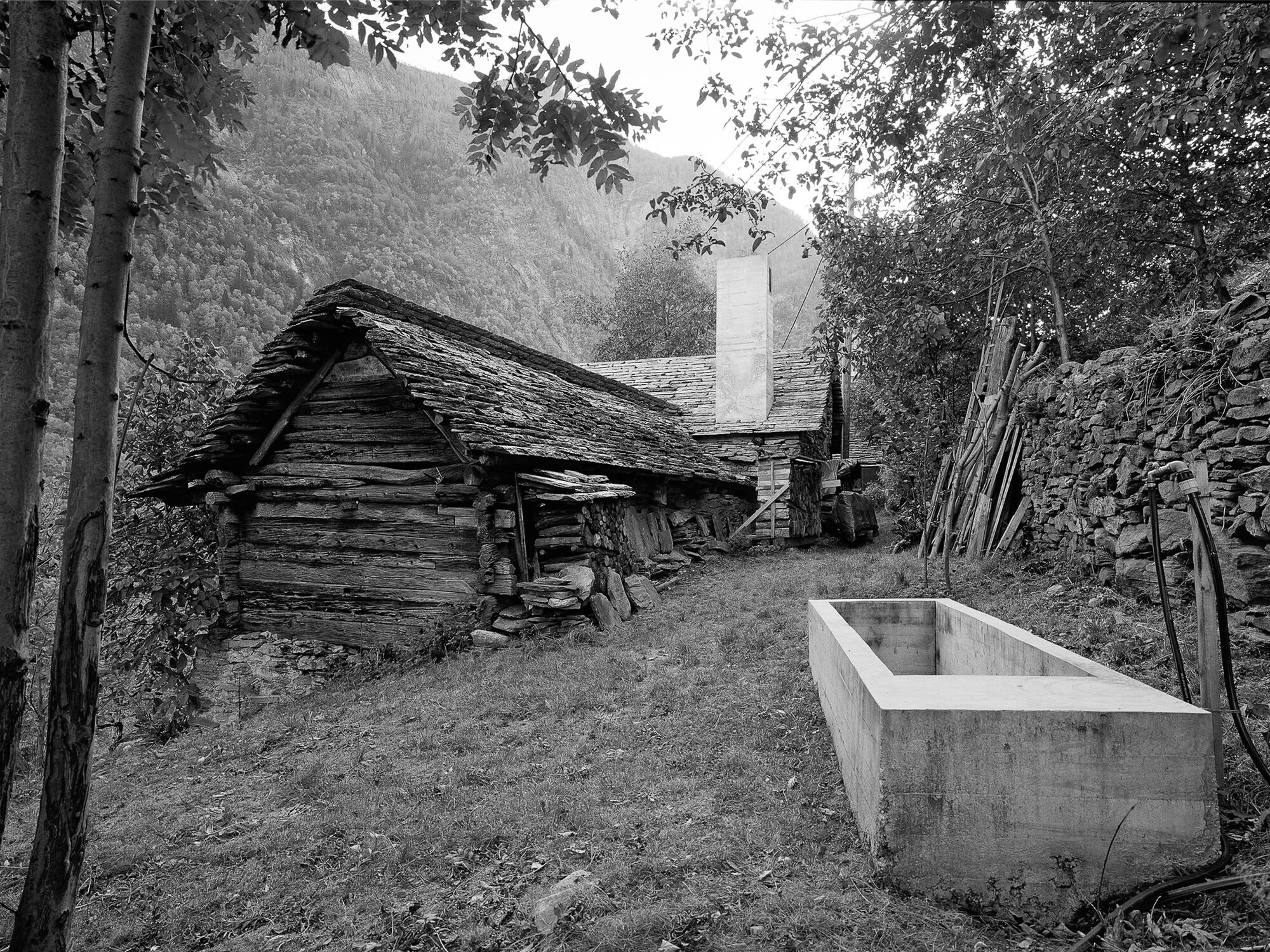 Casa D’Estate
Casa D’Estate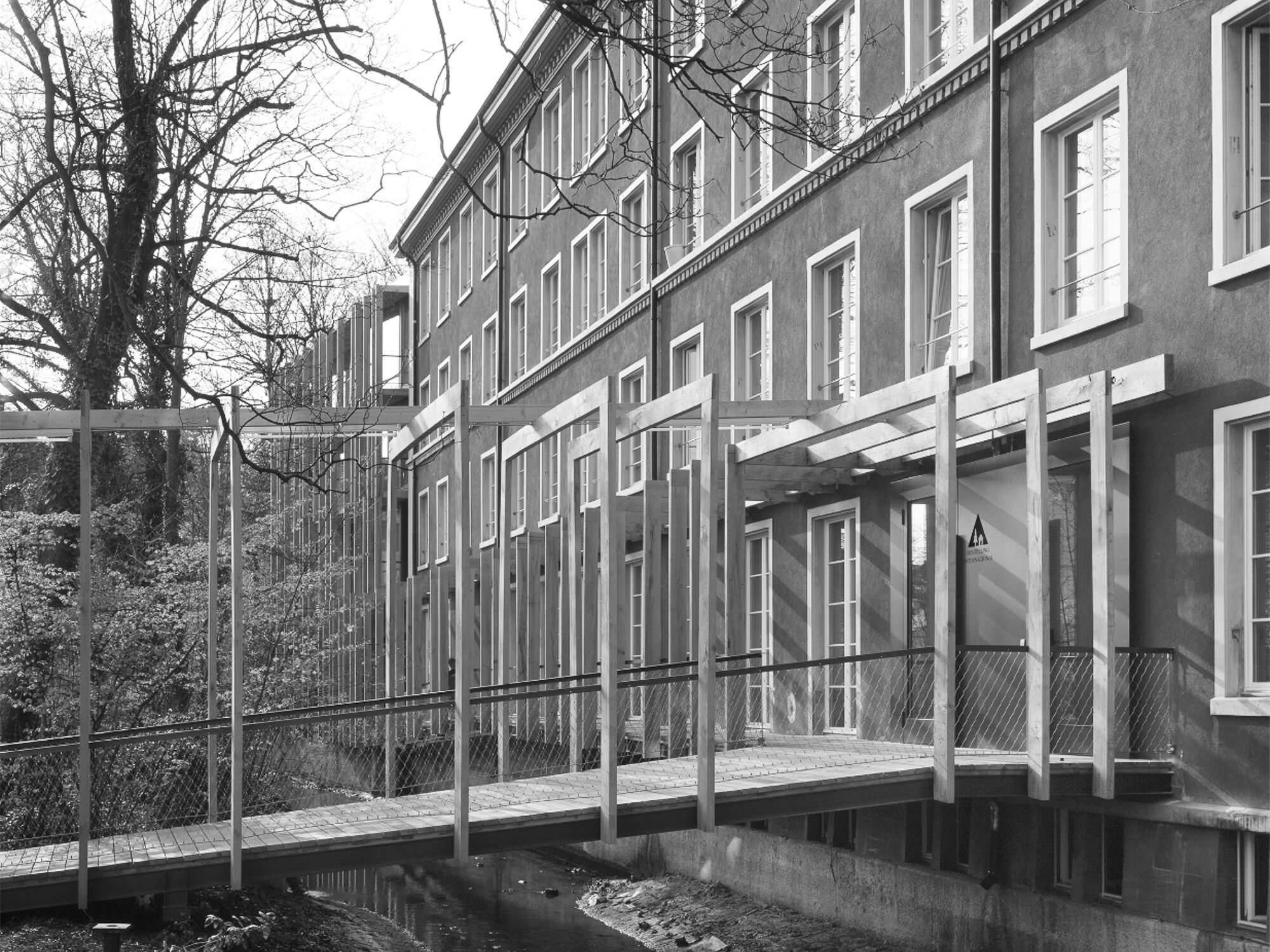 Youth Hostel St. Alban
Youth Hostel St. Alban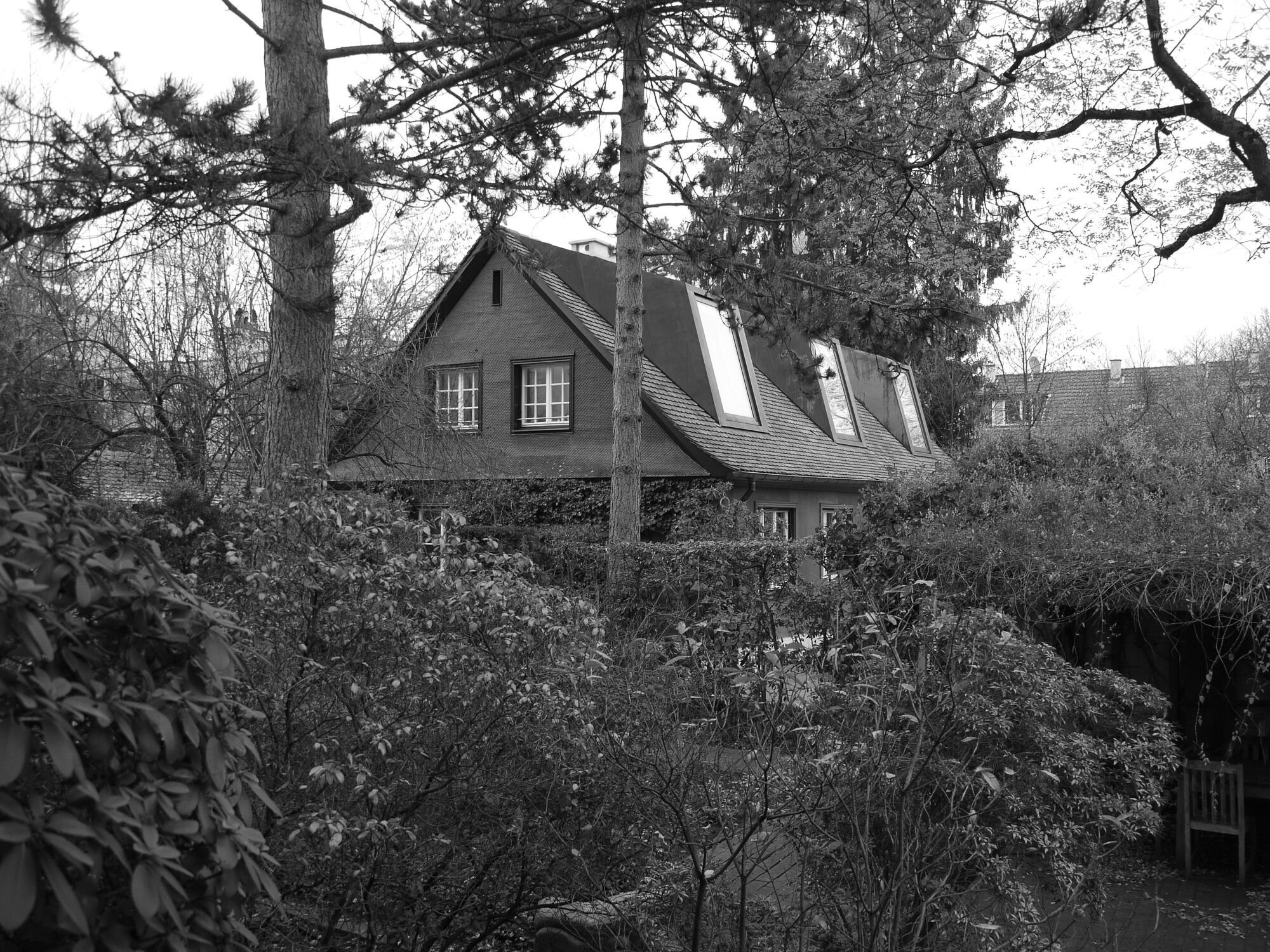 Bernoulli House
Bernoulli House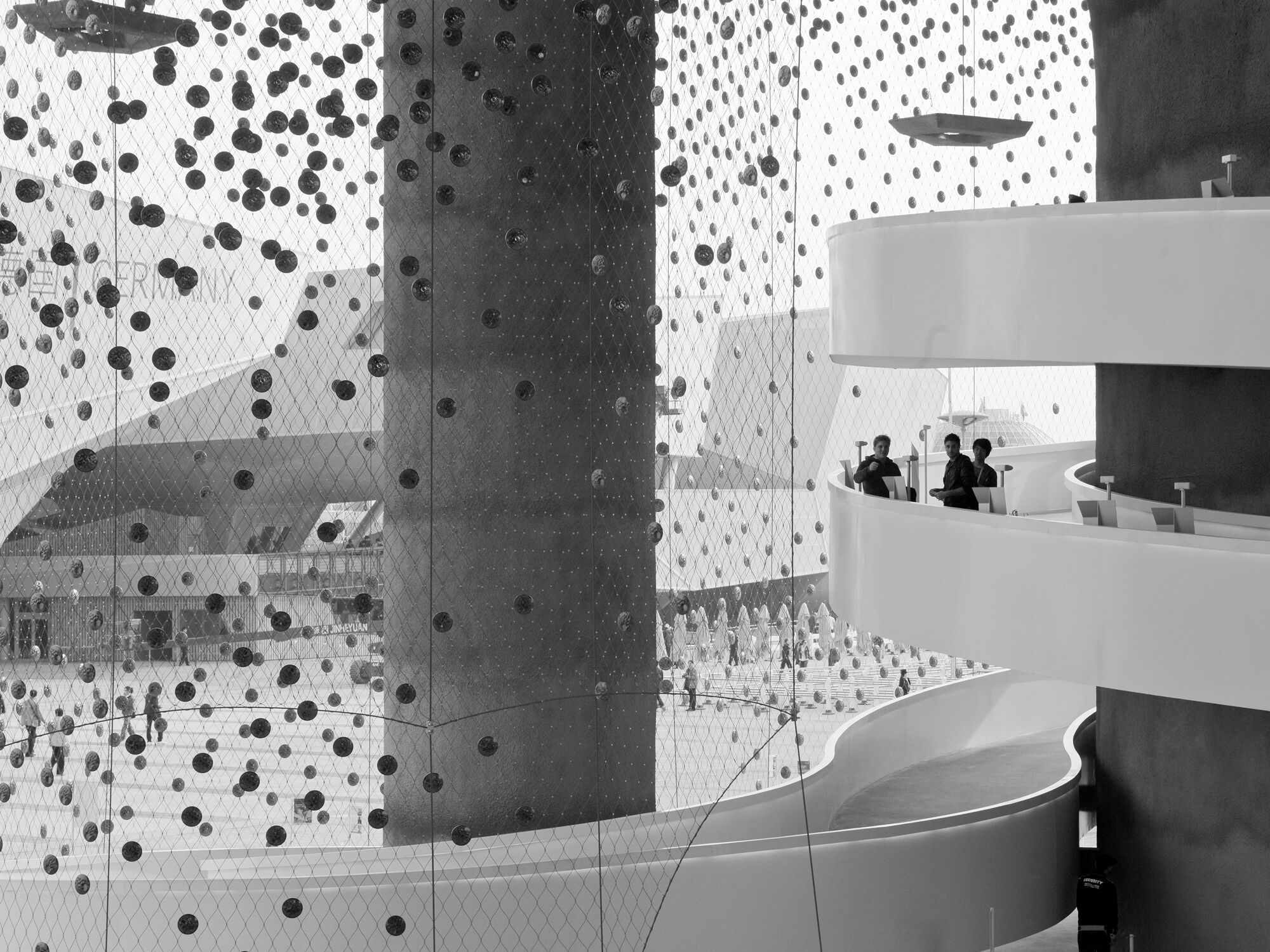 Swiss Expo Pavilion
Swiss Expo Pavilion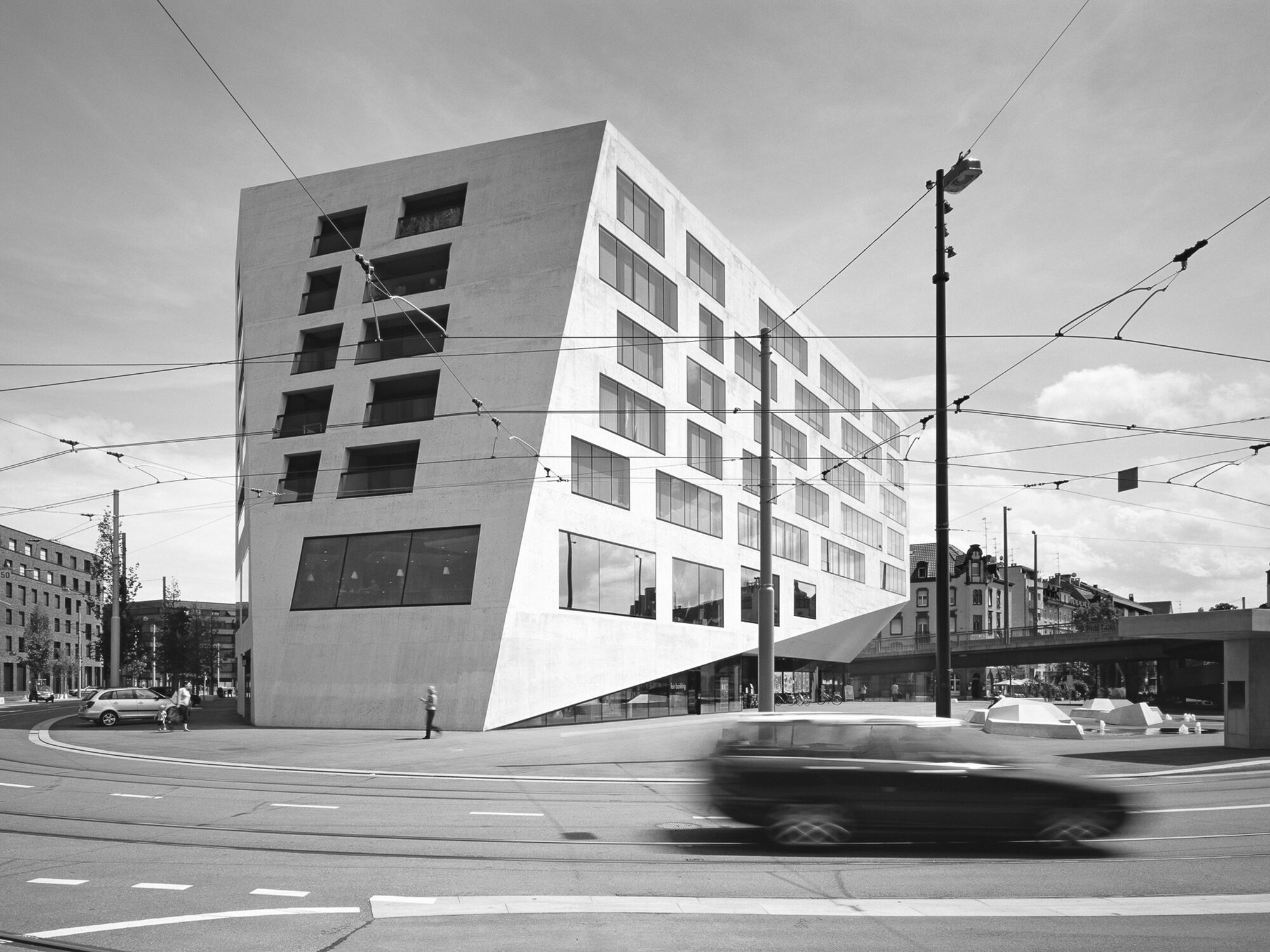 Volta Zentrum
Volta Zentrum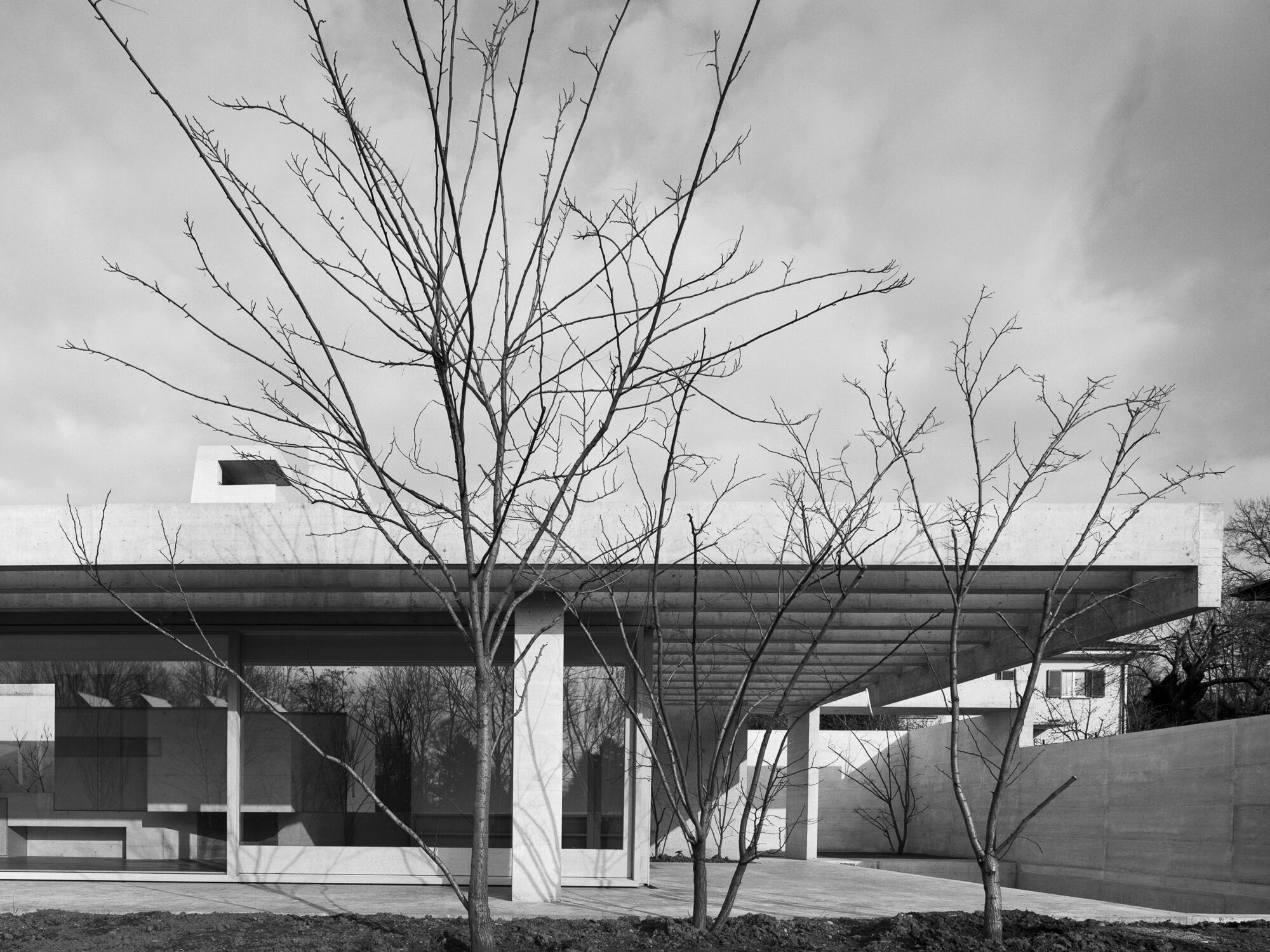 Binningen House
Binningen House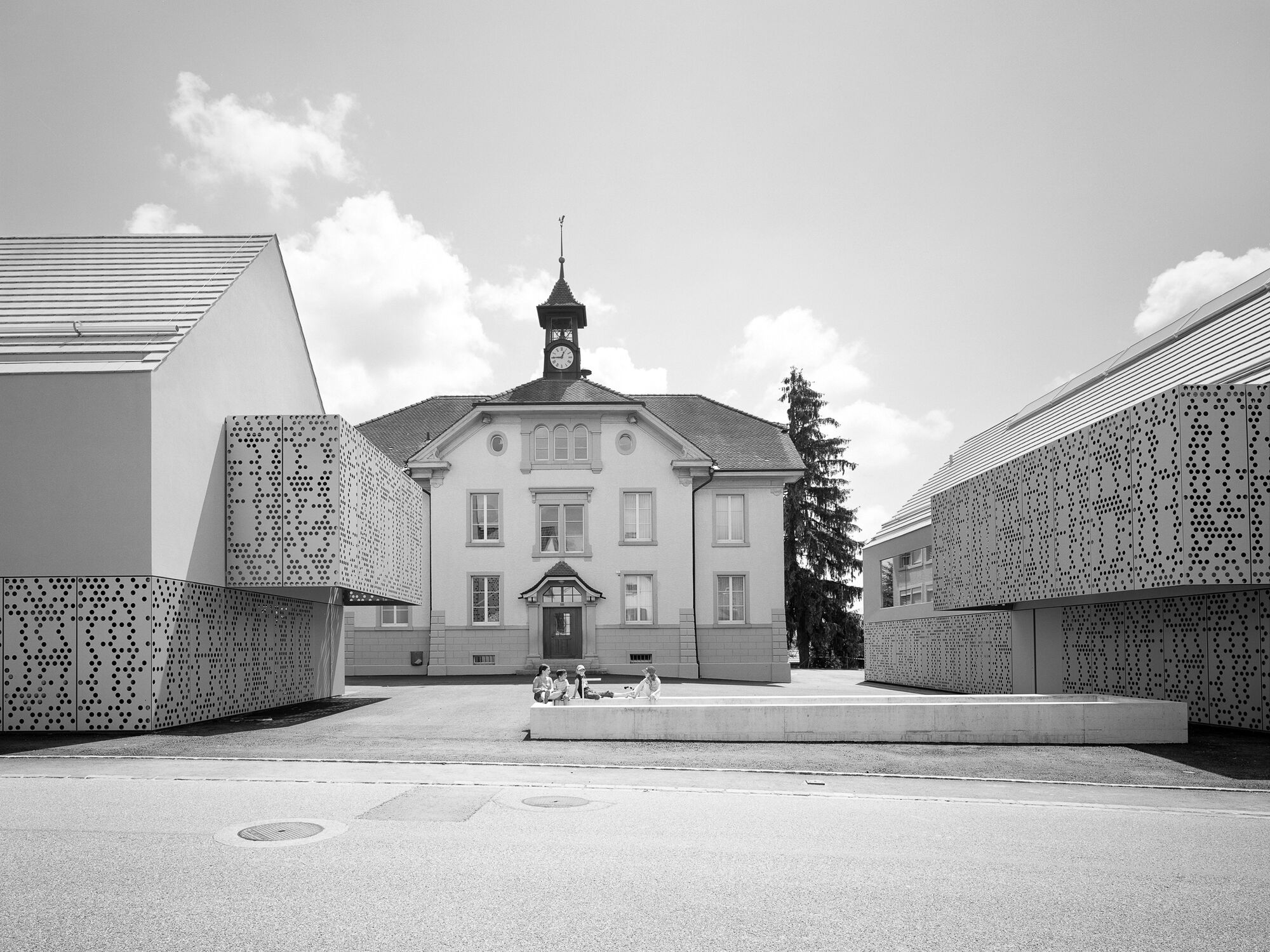 Community Centre Seltisberg
Community Centre Seltisberg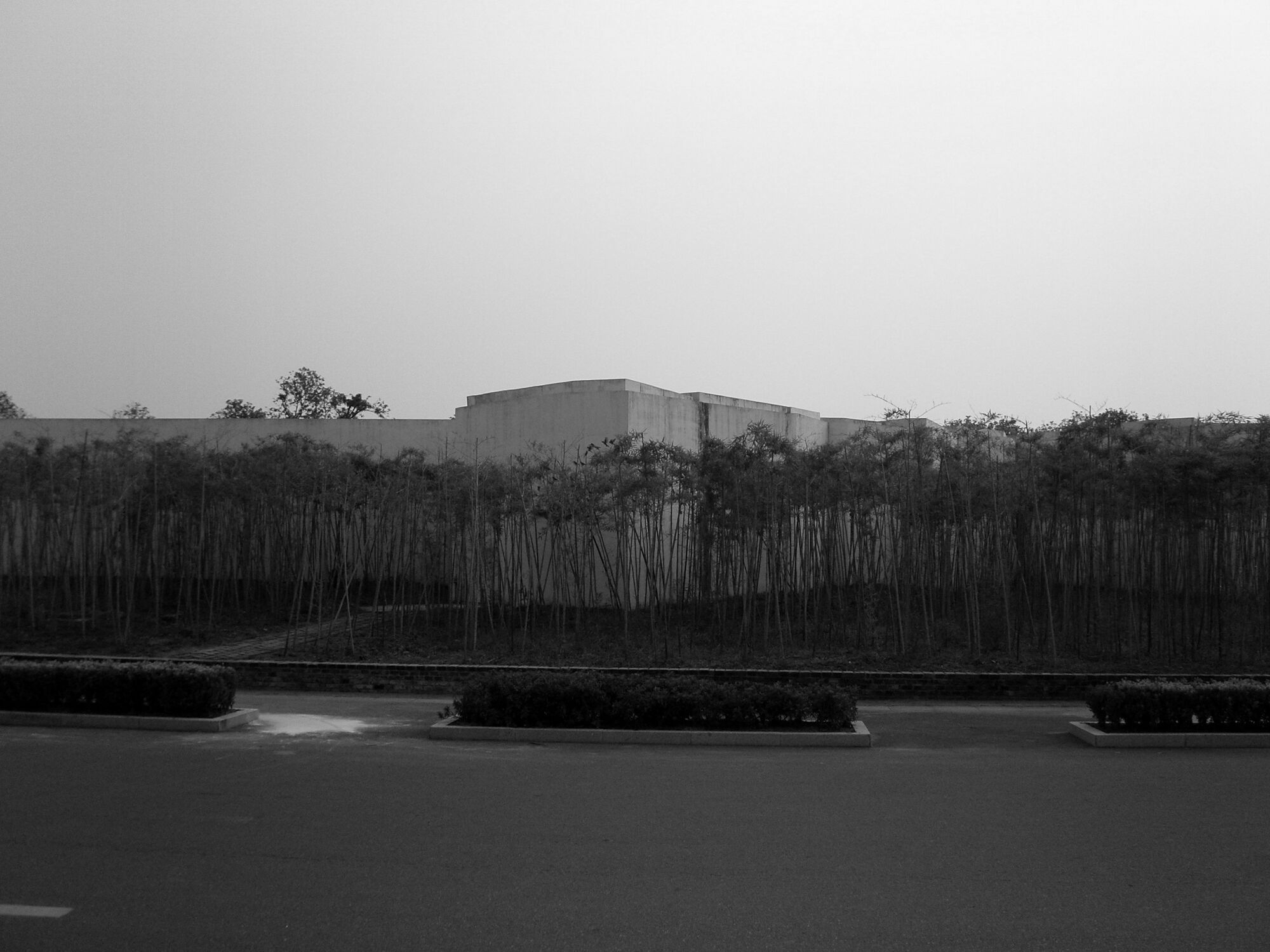 Manager Pavilion Jinhua
Manager Pavilion Jinhua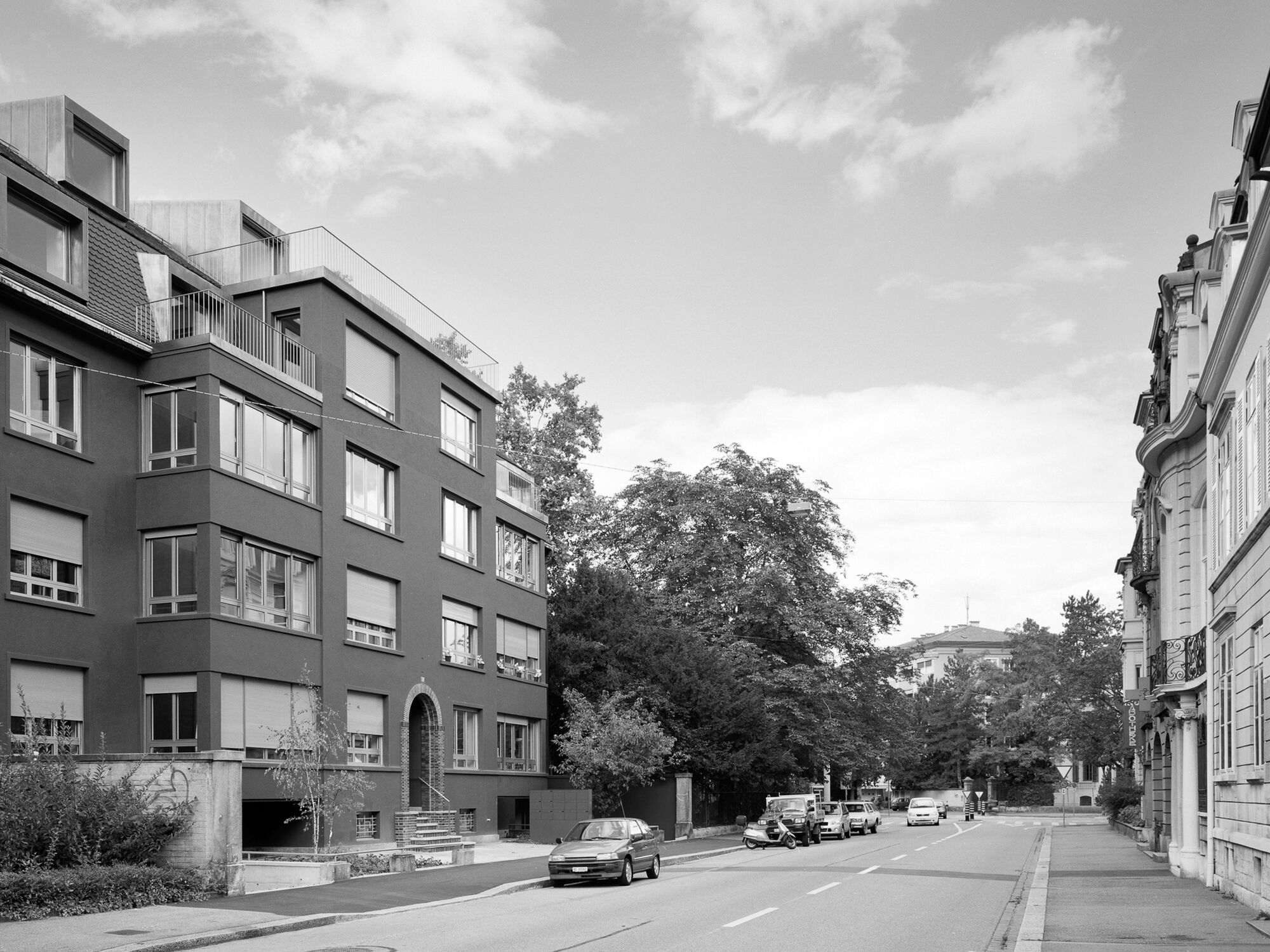 Residential Housing Sevogelstrasse
Residential Housing Sevogelstrasse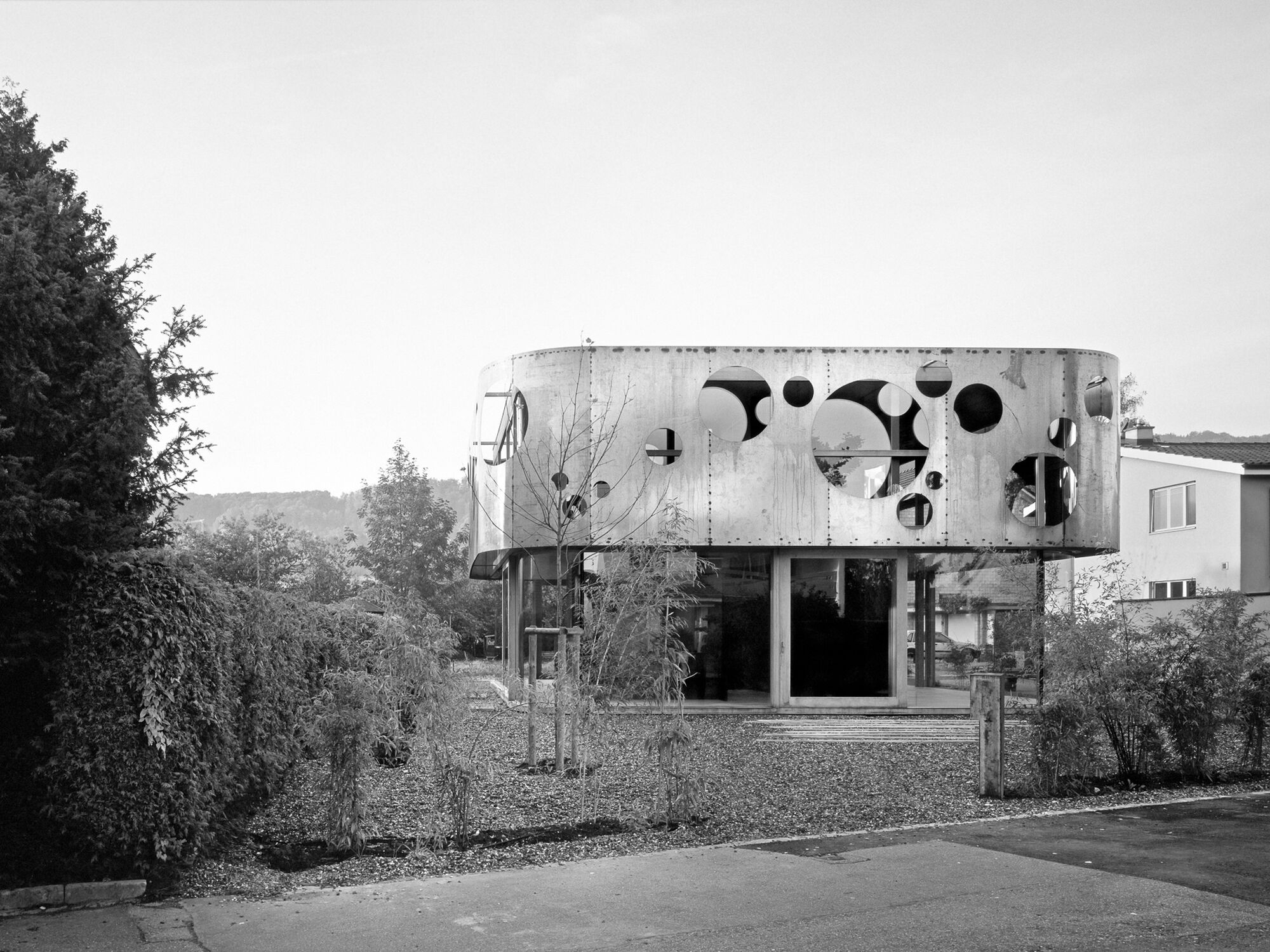 Aesch House
Aesch House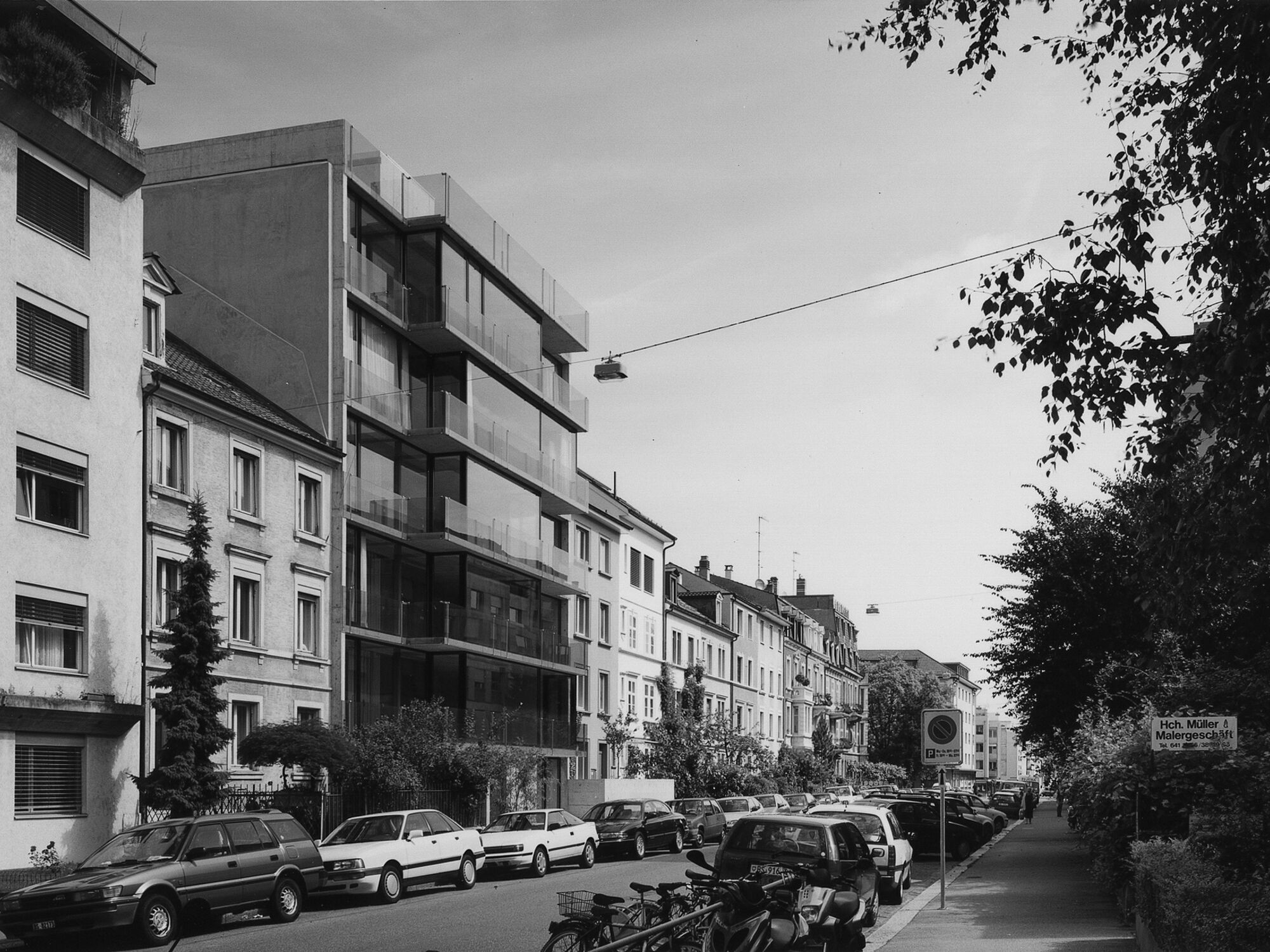 Loft House Basel
Loft House Basel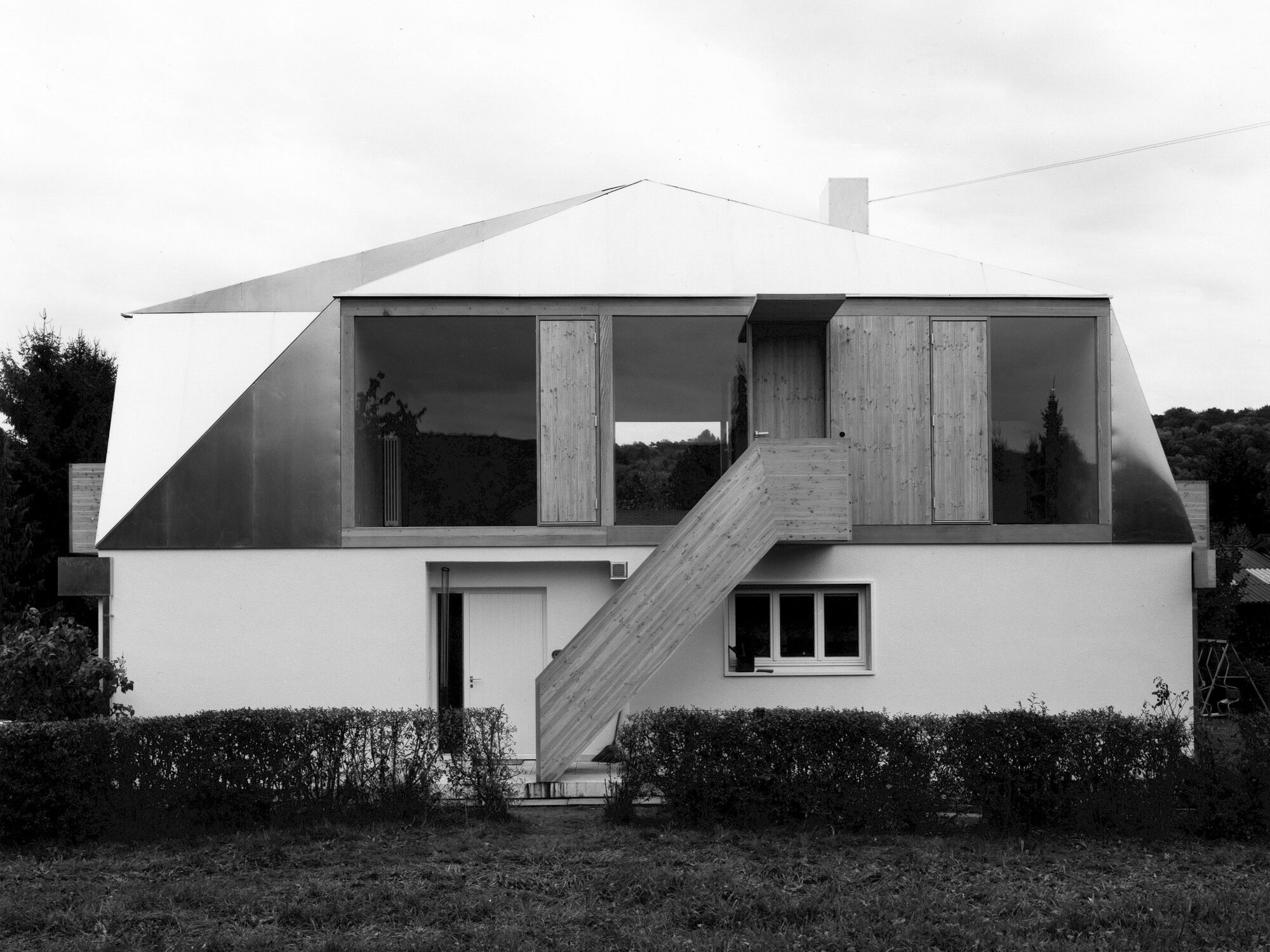 Lupsingen House
Lupsingen House