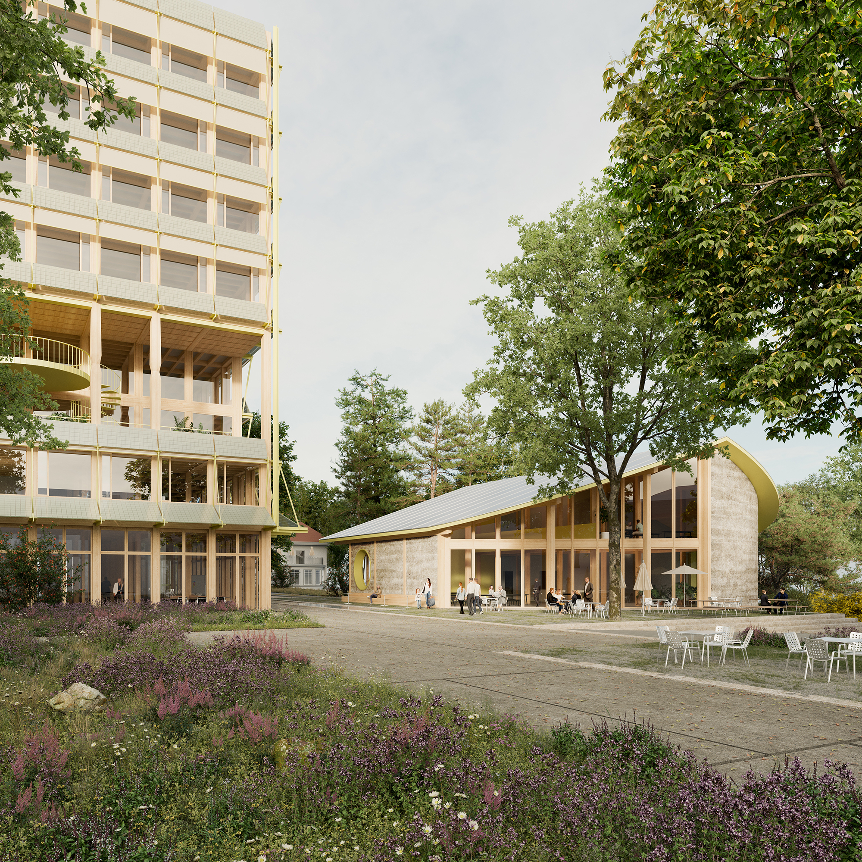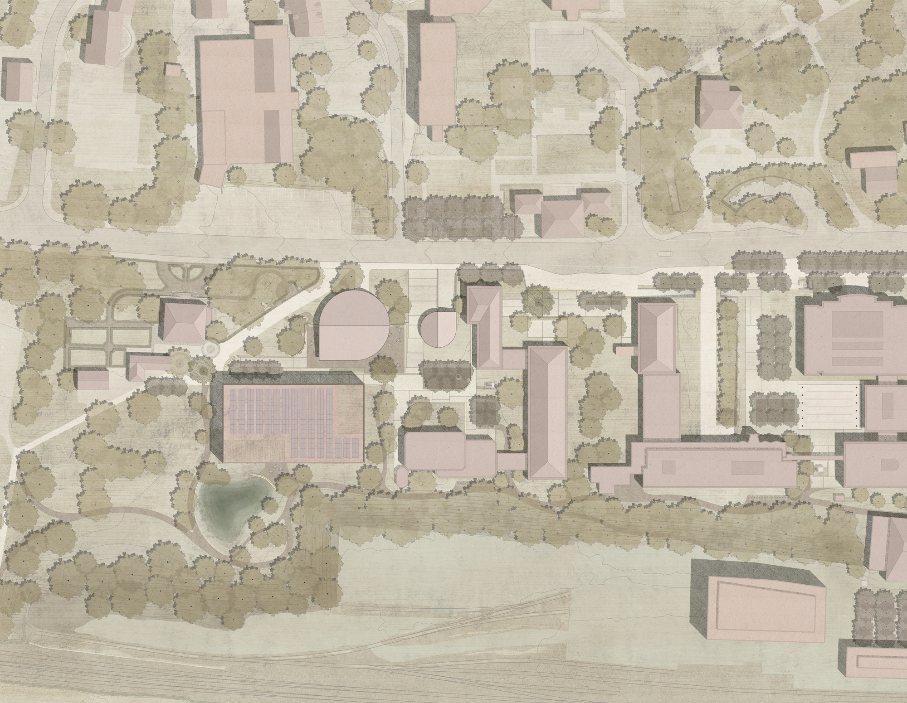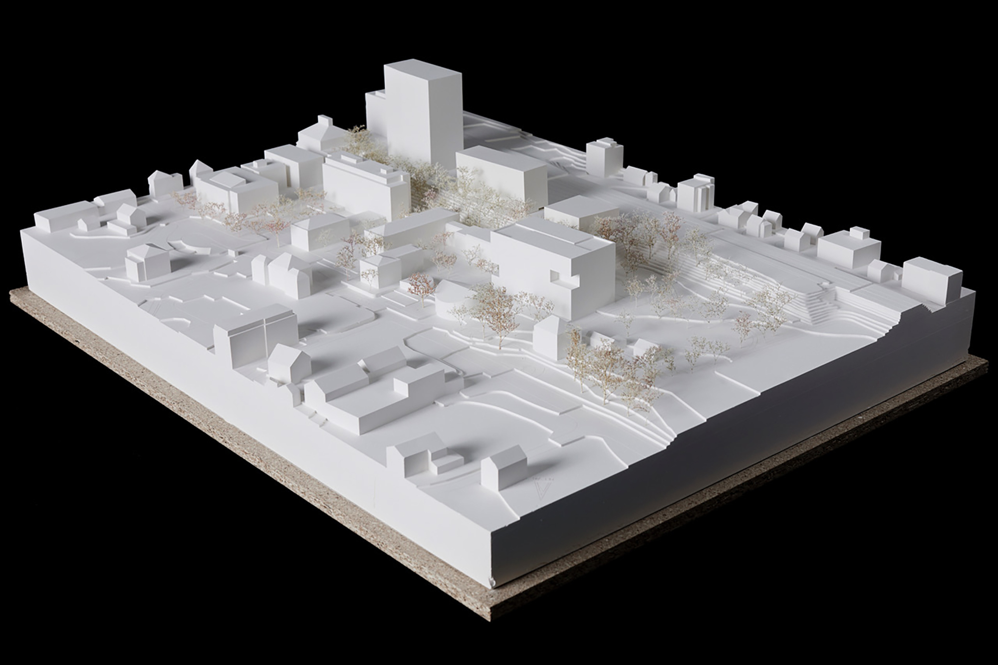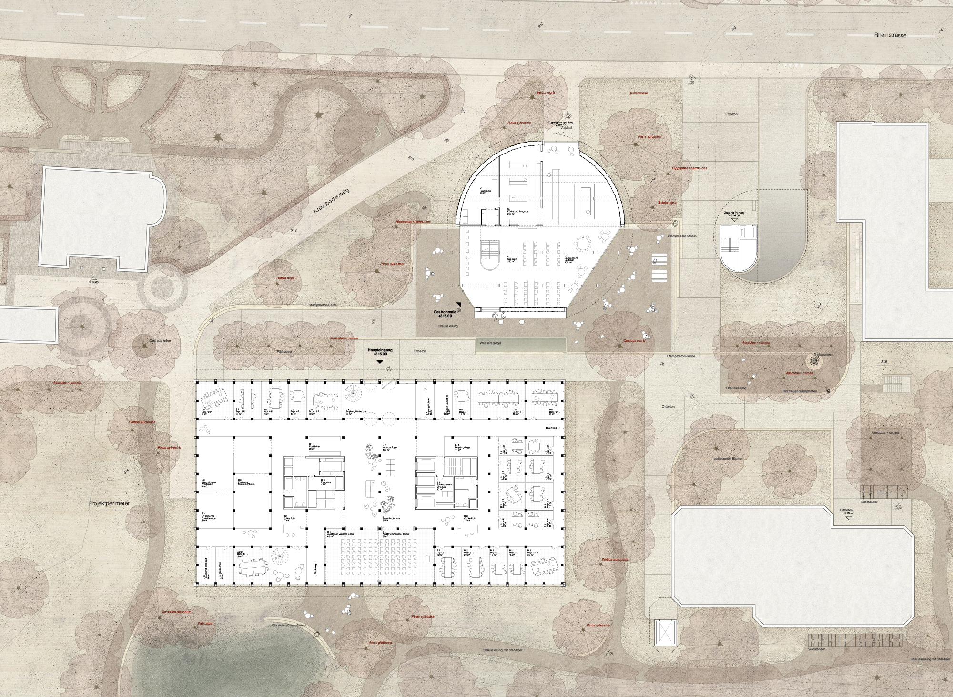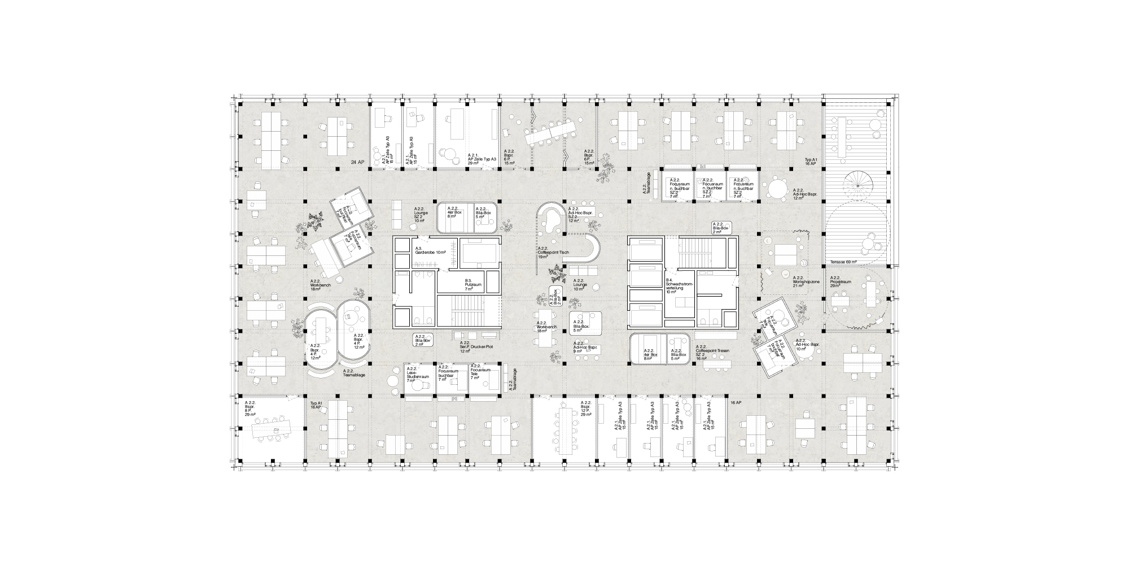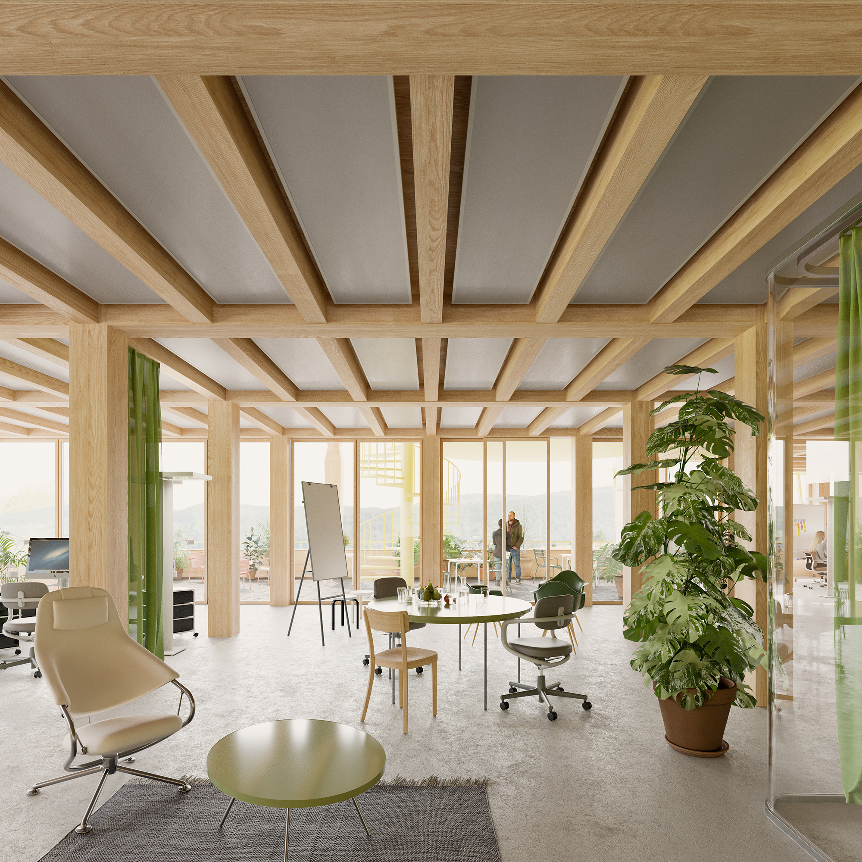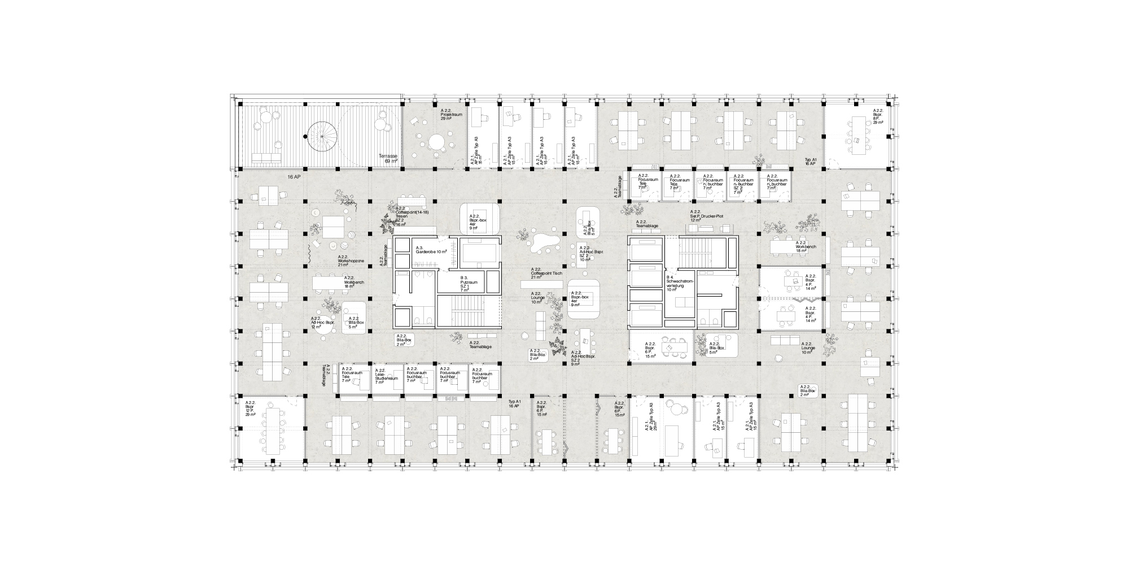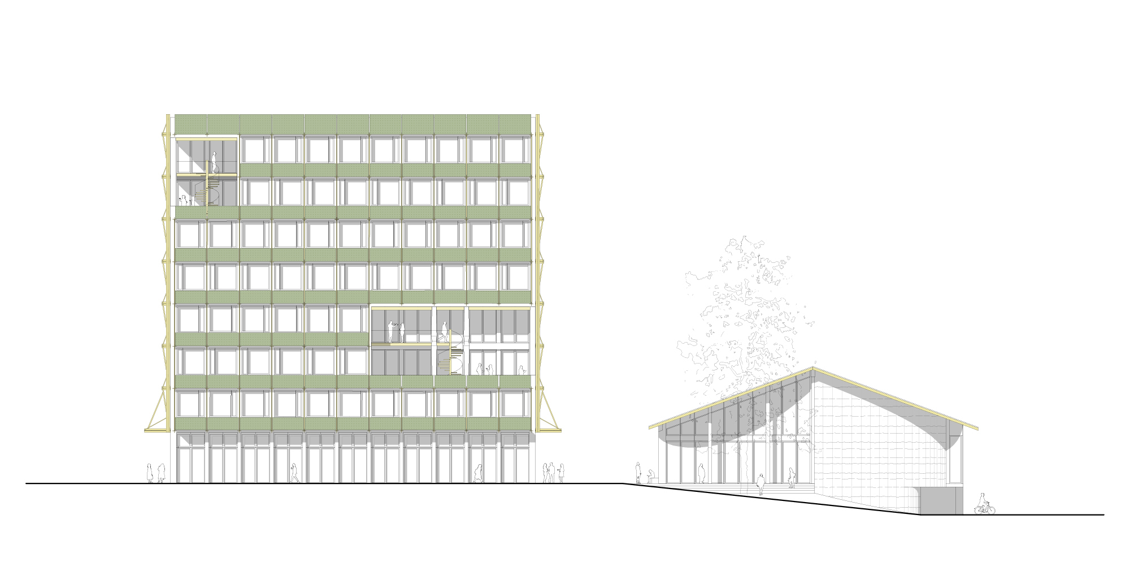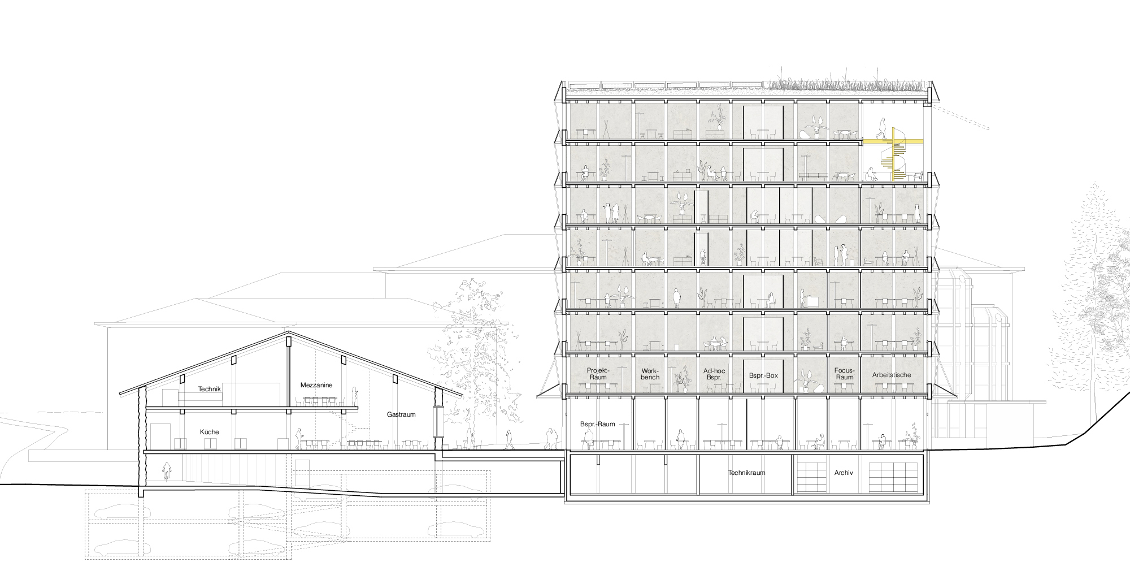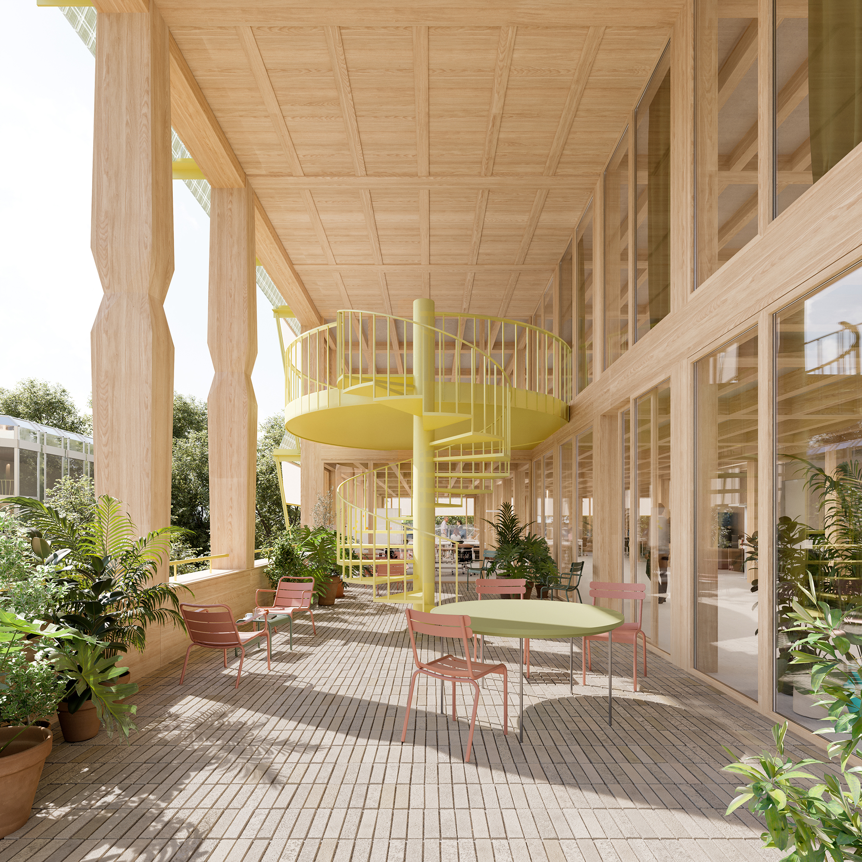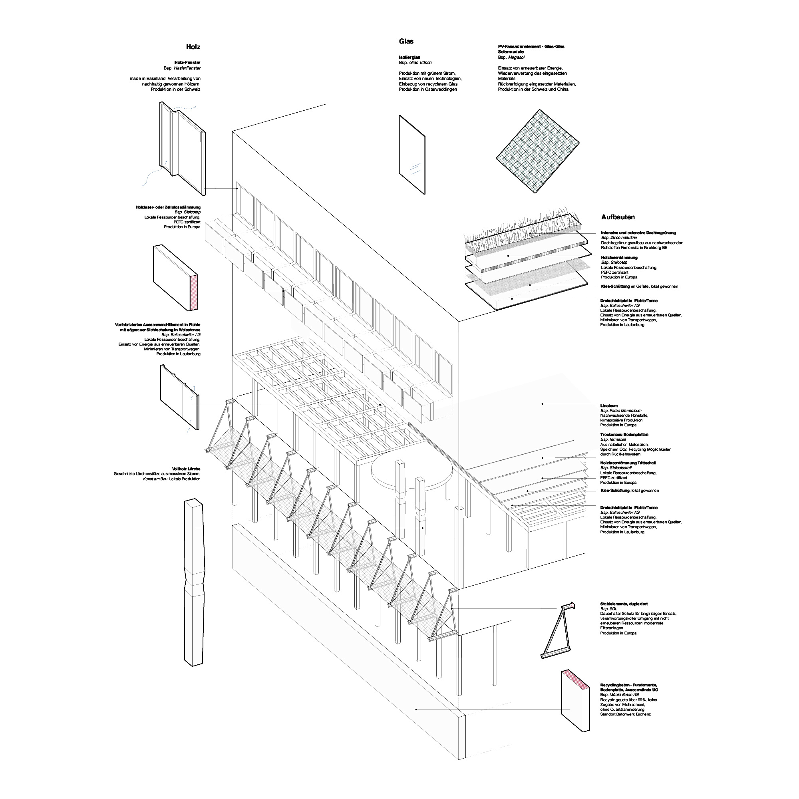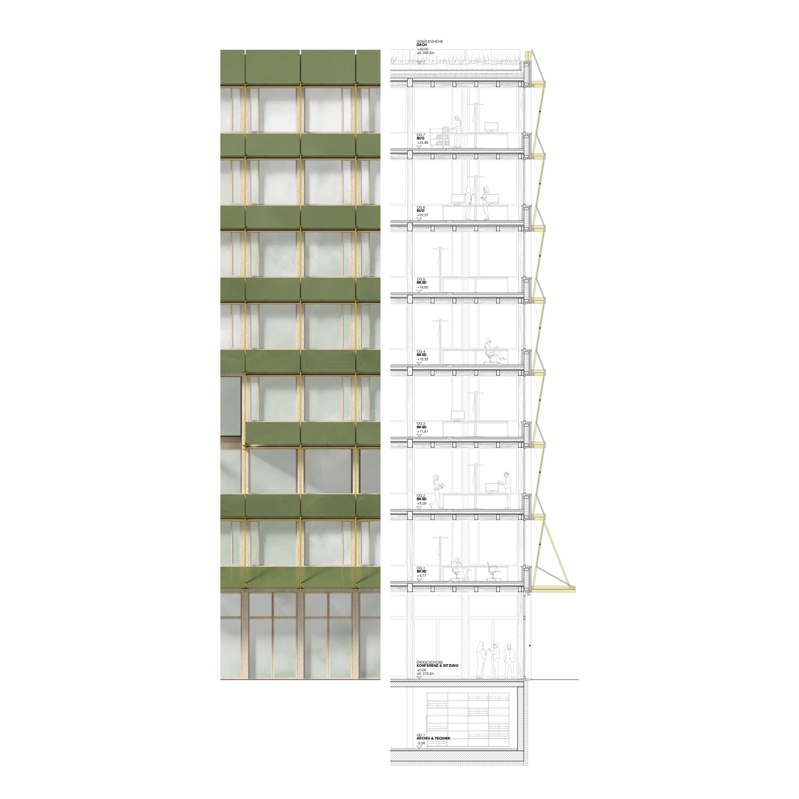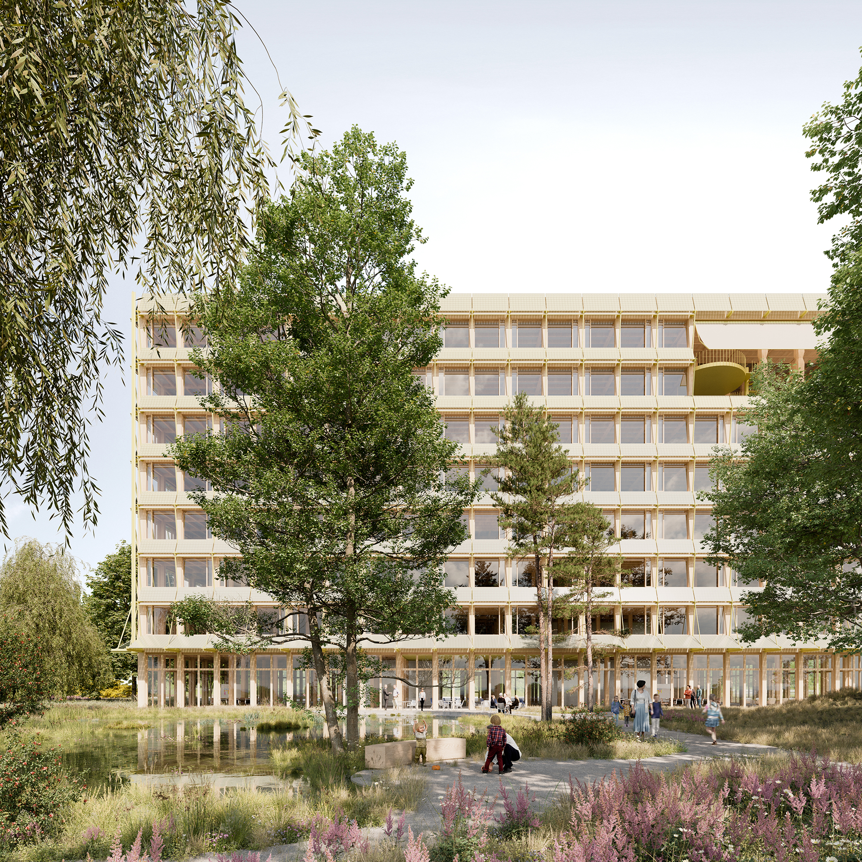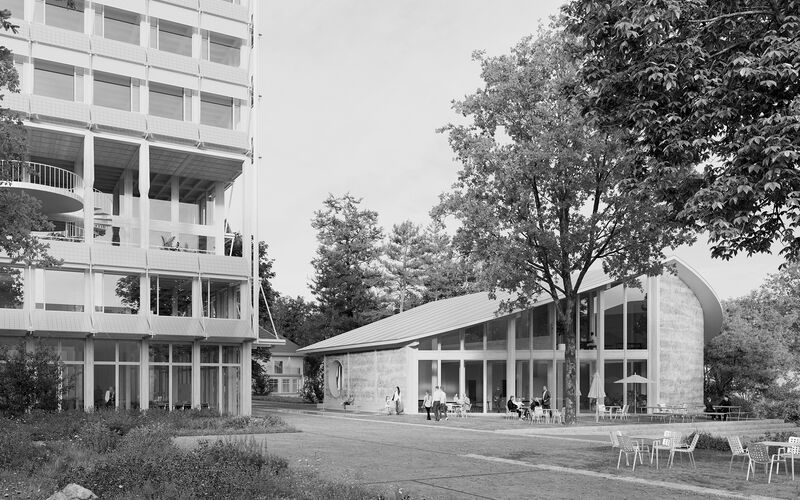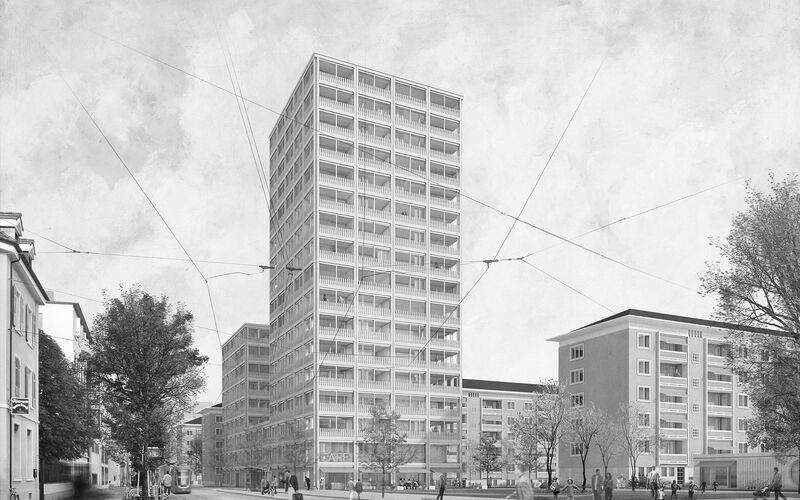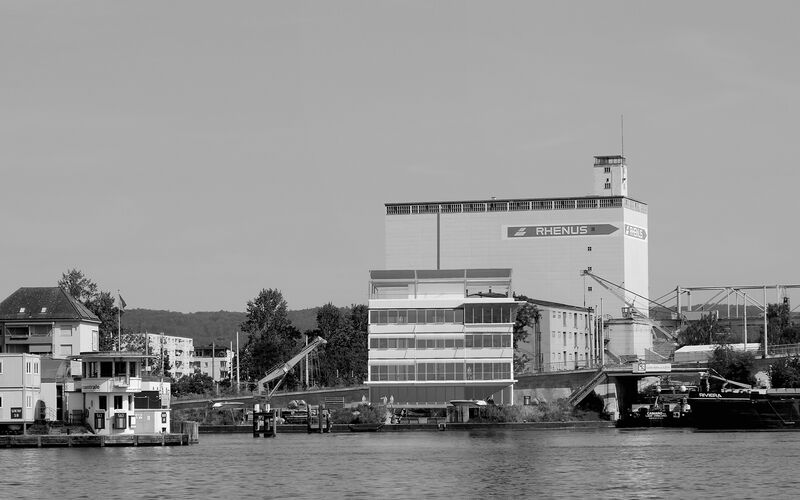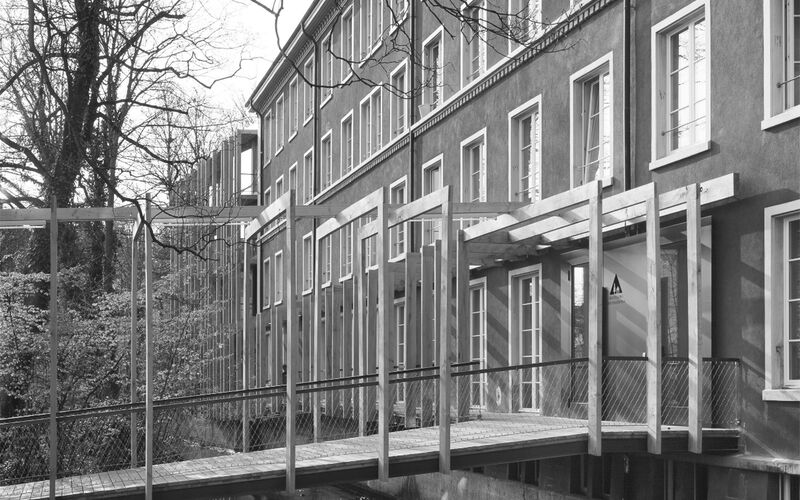In the cantonal capital of Liestal, additional administrative services are to be consolidated on the Kreuzboden site. Since the mid-20th century, this area—located southwest of Rheinstrasse—has been shaped by buildings of the cantonal administration. The first administrative buildings adopted the scale and architectural language of the historic manor houses that were originally built along this important access route. Subsequently, larger multi-storey buildings were added along the railway line. The northern part of the site is now designated for a new administrative centre. This development also aims to facilitate the transformation of the entire area into an open campus.
An ensemble of two buidlings concludes the administrative campus, while also creating a continuous open space. This spatial flow, together with the existing structures, evolves into an expansive park that serves both the administrative centre and the public. A taller volume serves as a landmark, and forms a clear architectural conclusion to the overall composition. Office spaces and meeting facilities are concentrated in this compact volume. The second volume responds to the finer grain of the historic villas along Rheinstrasse, mediating spatially between the neighbouring villa quarter and the new park. The circular building houses gastronomic functions and provides access to the integrated bicycle parking, which is designed to operate independently of the main administrative building—thereby activating the open space beyond regular working hours.
Sustainability considerations inform the volumetric composition, construction methods, and material choices of the new buildings. The structural framework of the main building follows a timber skeleton, combined with two cores made from recycled concrete. The efficient floor plan supports a high degree of flexibility and accommodates a variety of uses. Double-height loggias, conceived as generous garden halls, serve as communal meeting points and encourage interaction among building users. The architectural expression is defined by a rhythmically structured facade, with freely arranged loggias creating a recognisable identity. Horizontal bands fitted with photovoltaic modules protect the timber panels behind and the textile sun shading. The roofscape is primarily dedicated to solar energy generation. Areas beneath the PV modules are extensively greened, while some parts of the roof are intensively planted to promote biodiversity. Similarly, timber is used as the primary structural material for the circular building. Rammed earth walls lend the interior a strong material presence. A recessed, glazed section forms a sheltered outdoor space, while a prominent bay window facing Rheinstrasse serves as a distinctive marker of the new building within the park landscape.
- Location Liestal, Switzerland
- Client Bau- und Umweltschutzdirektion Kanton Basel-Landschaft
- Commissioning model Consortium General planning, Buchner Bründler Architekten with Rapp
- Competition 2023, 1st Prize
- Architecture Buchner Bründler Architekten
- Building engineering ZPF Structure AG Tragkonstruktion
- Landscape architecture MOFA Studio GmbH Landschaftsarchitektur
- Partners Daniel Buchner, Andreas Bründler
- Associate, planning and realization Bülend Yigin
- Project lead, planning and realization Dominik Aegerter
- Staff competition David Formaz, Lena Kirchhain, Tim Stettler, Mara Winistörfer
- Staff planning Carlos Unten Kanashiro, Signe Veinberga, Helene Stüben, Sarah Simon, Julia Staub, Flurina Kleiber
- Visualisations Buchner Bründler Architekten (Studio Blomen)
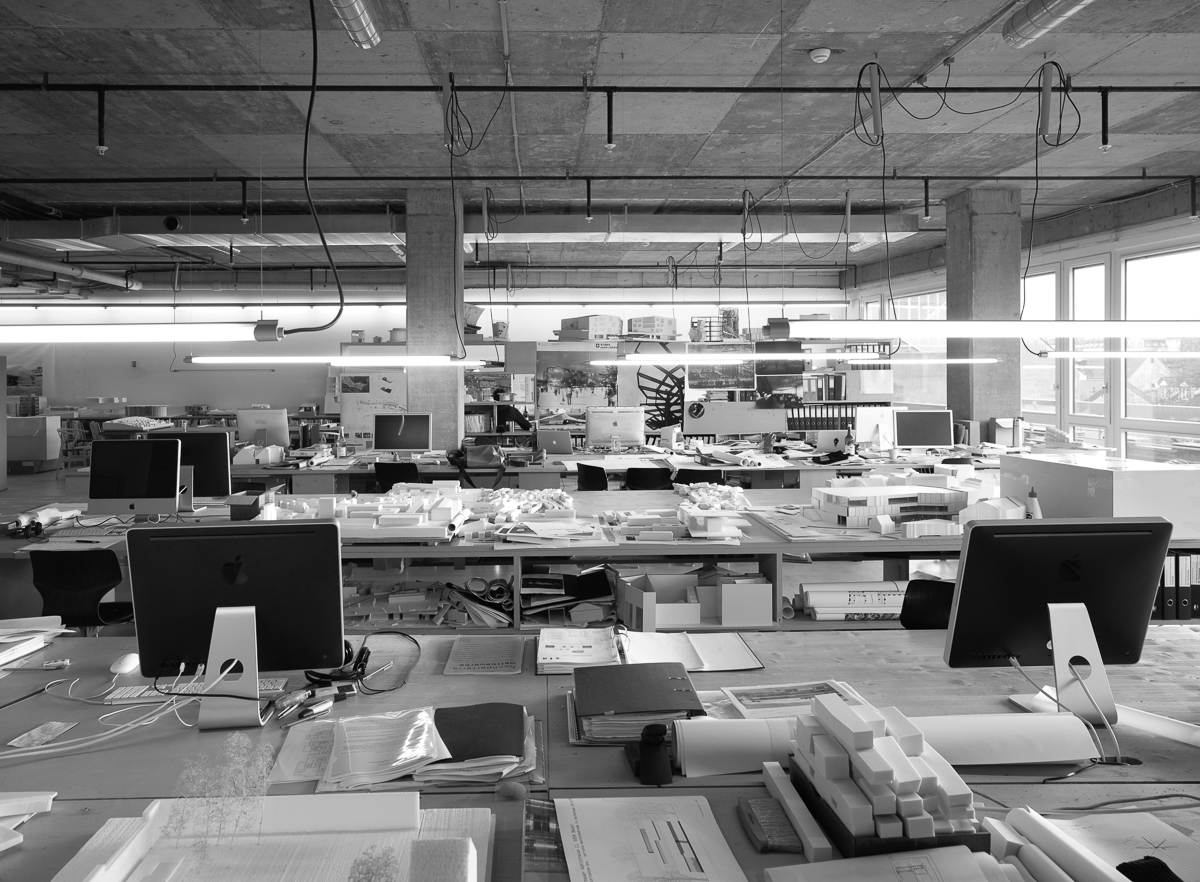
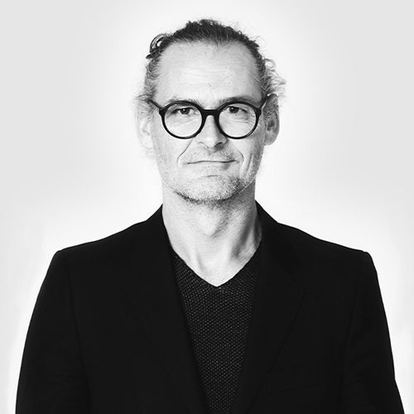

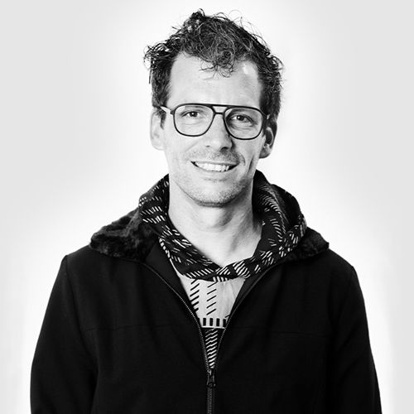
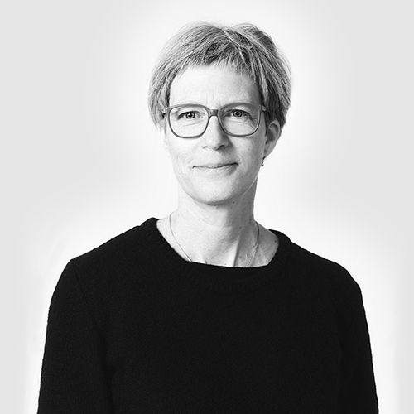
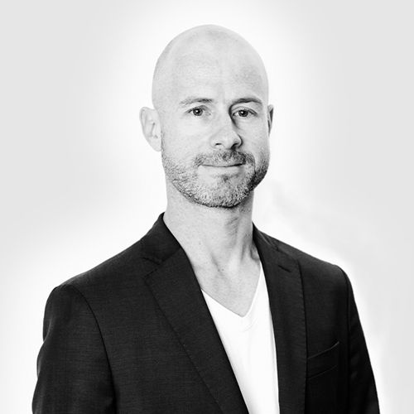
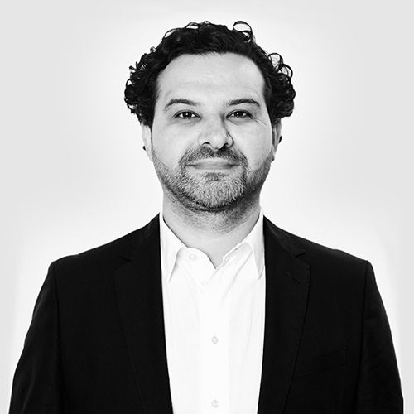
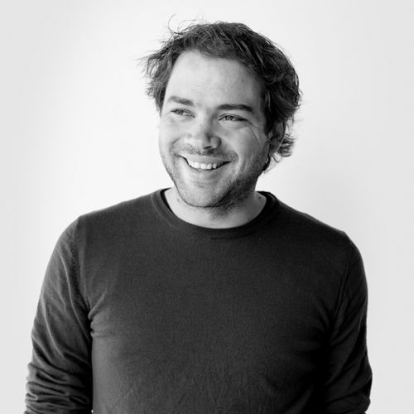

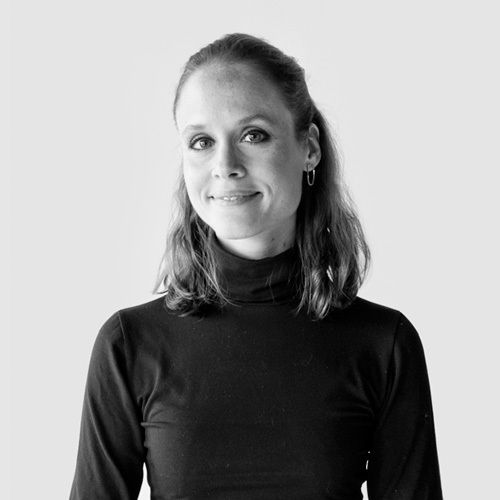

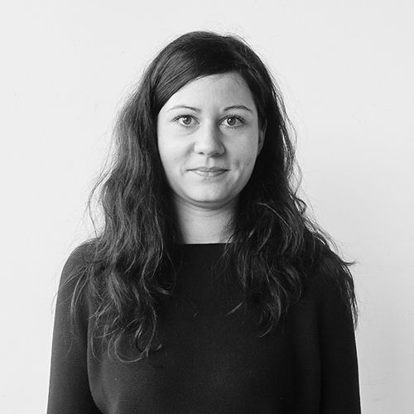
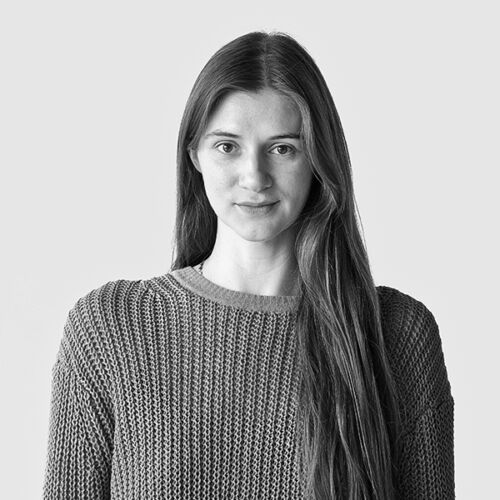
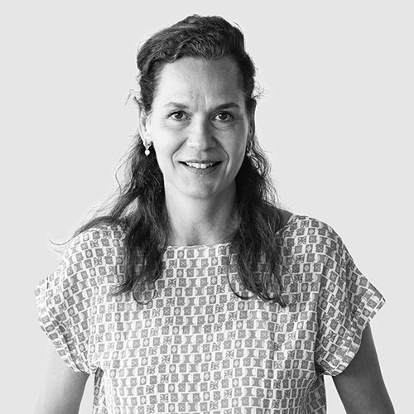
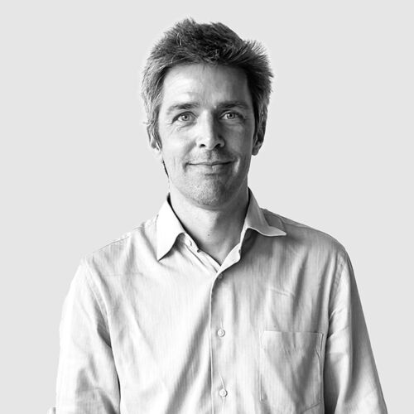
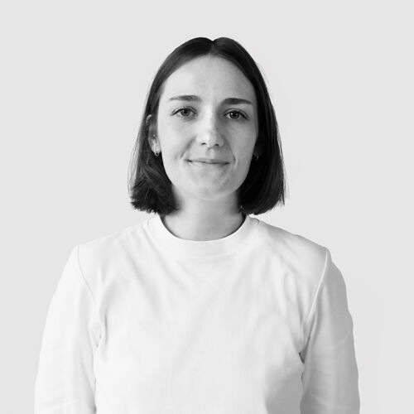
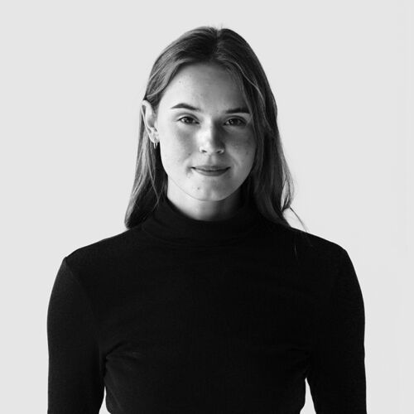
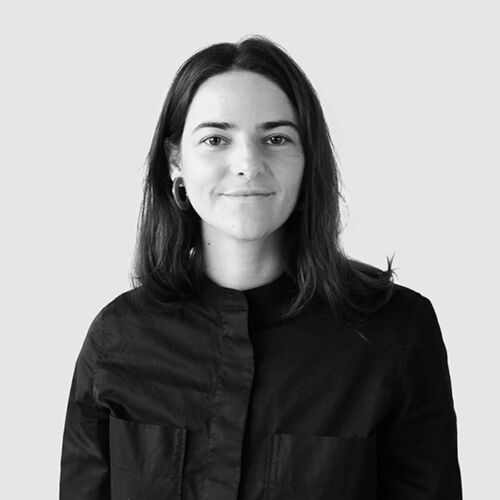
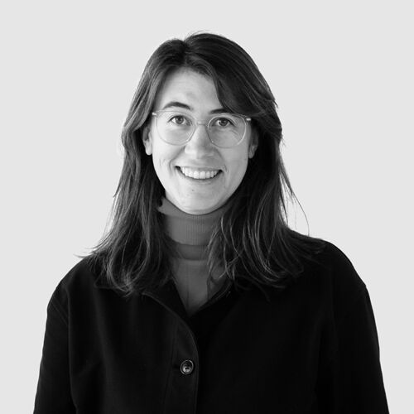


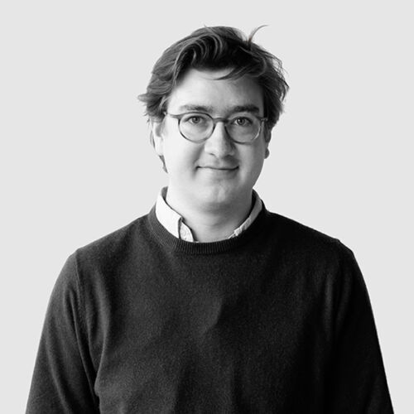

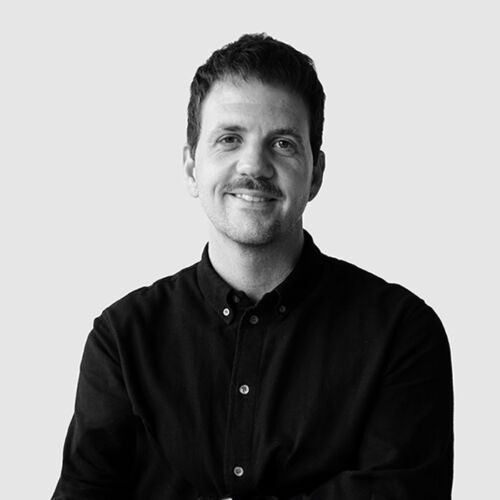

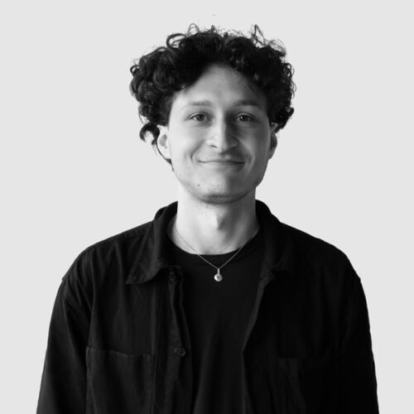

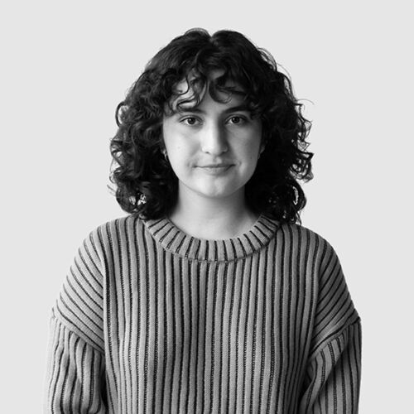
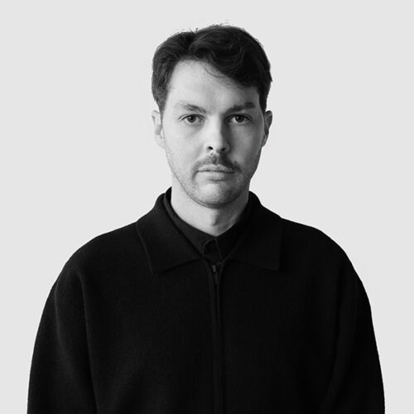
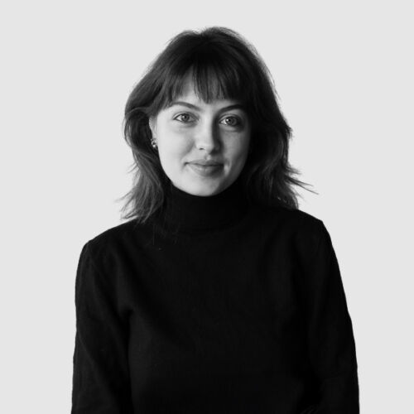
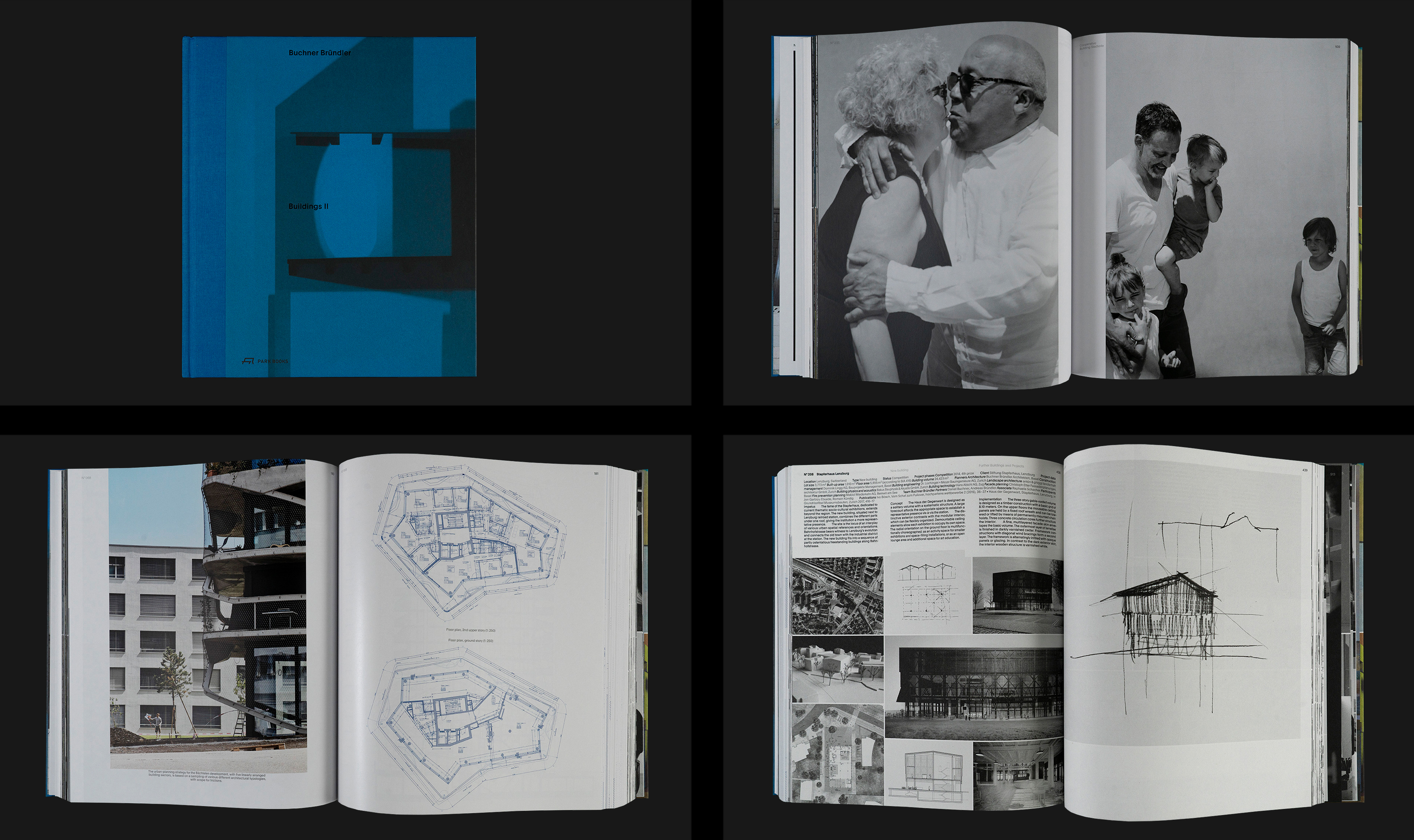
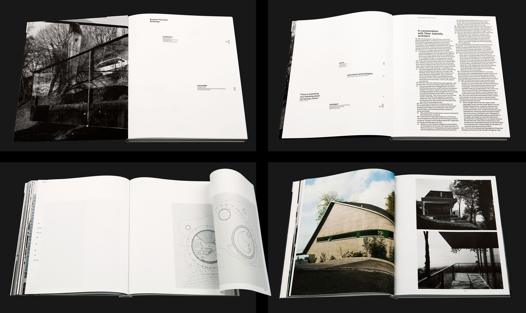
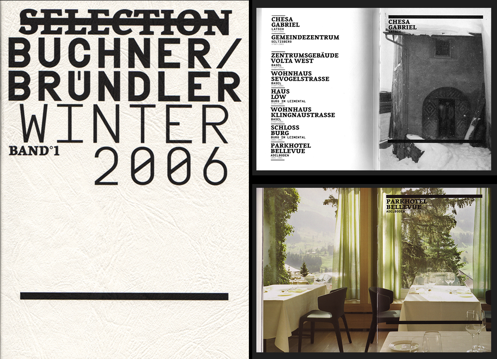
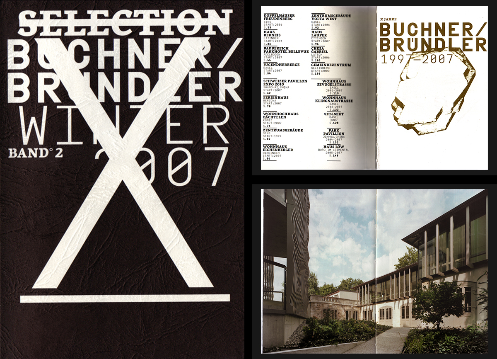
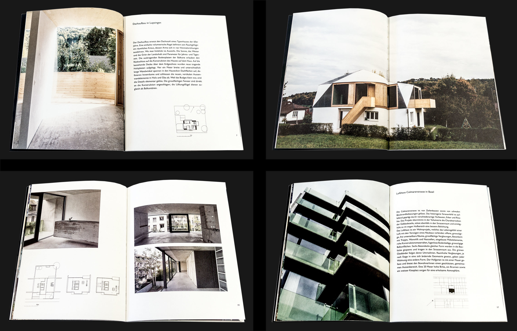
 New Port Headquarters Basel
New Port Headquarters Basel New administration building Kreuzboden, Liestal
New administration building Kreuzboden, Liestal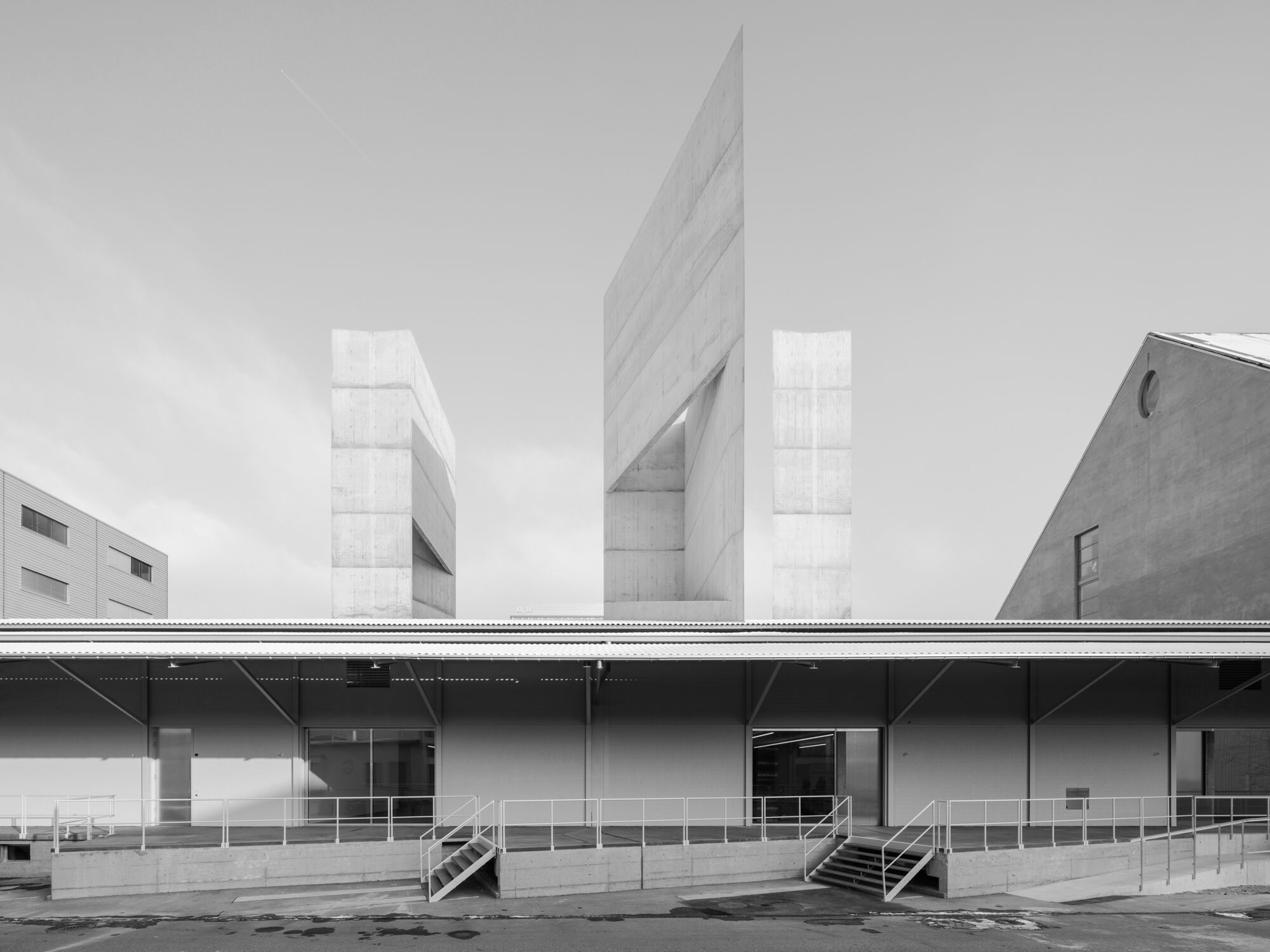 Kunsthaus Baselland
Kunsthaus Baselland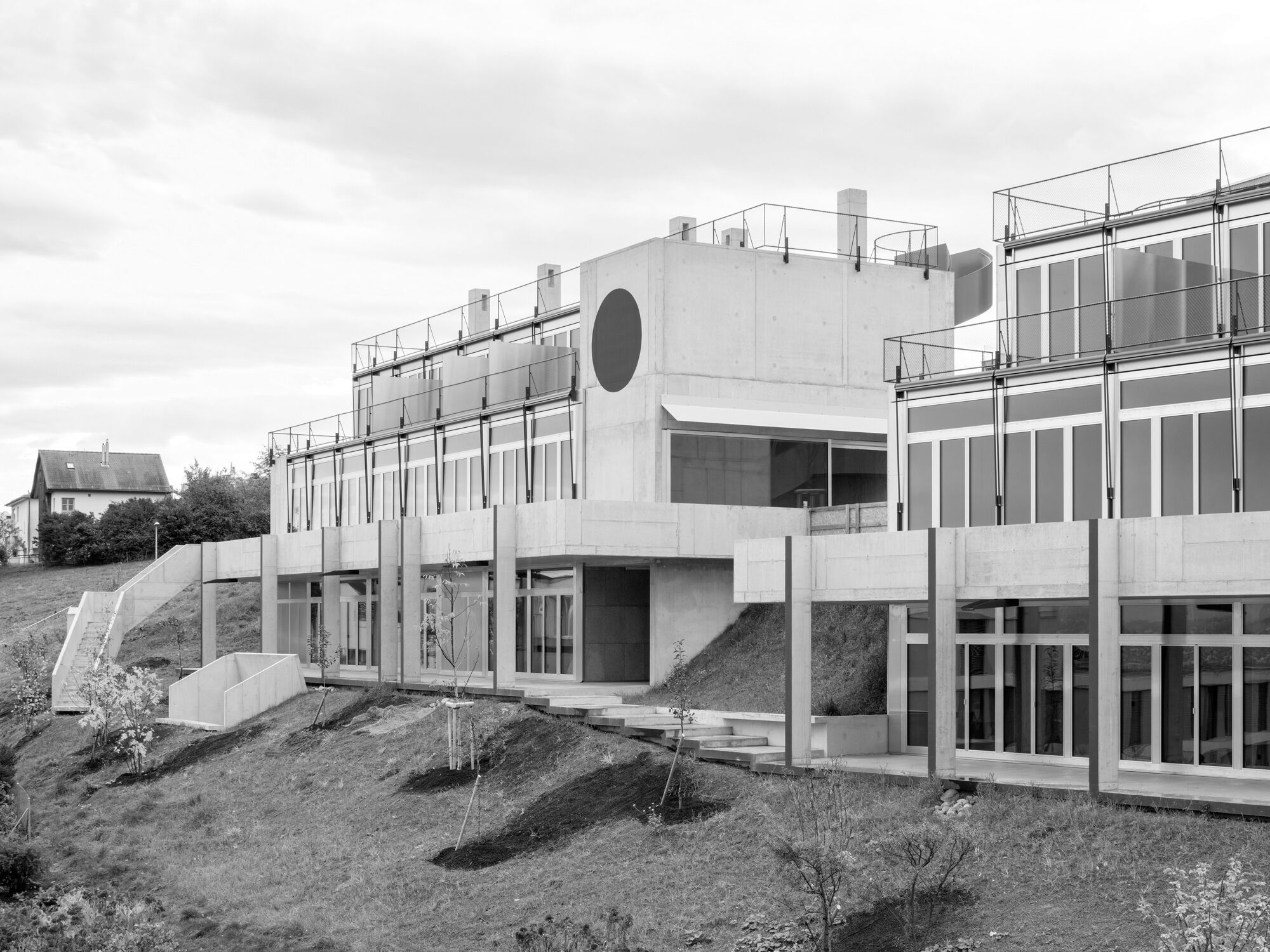 Housing Development Rötiboden
Housing Development Rötiboden Residential Development Eisenbahnweg
Residential Development Eisenbahnweg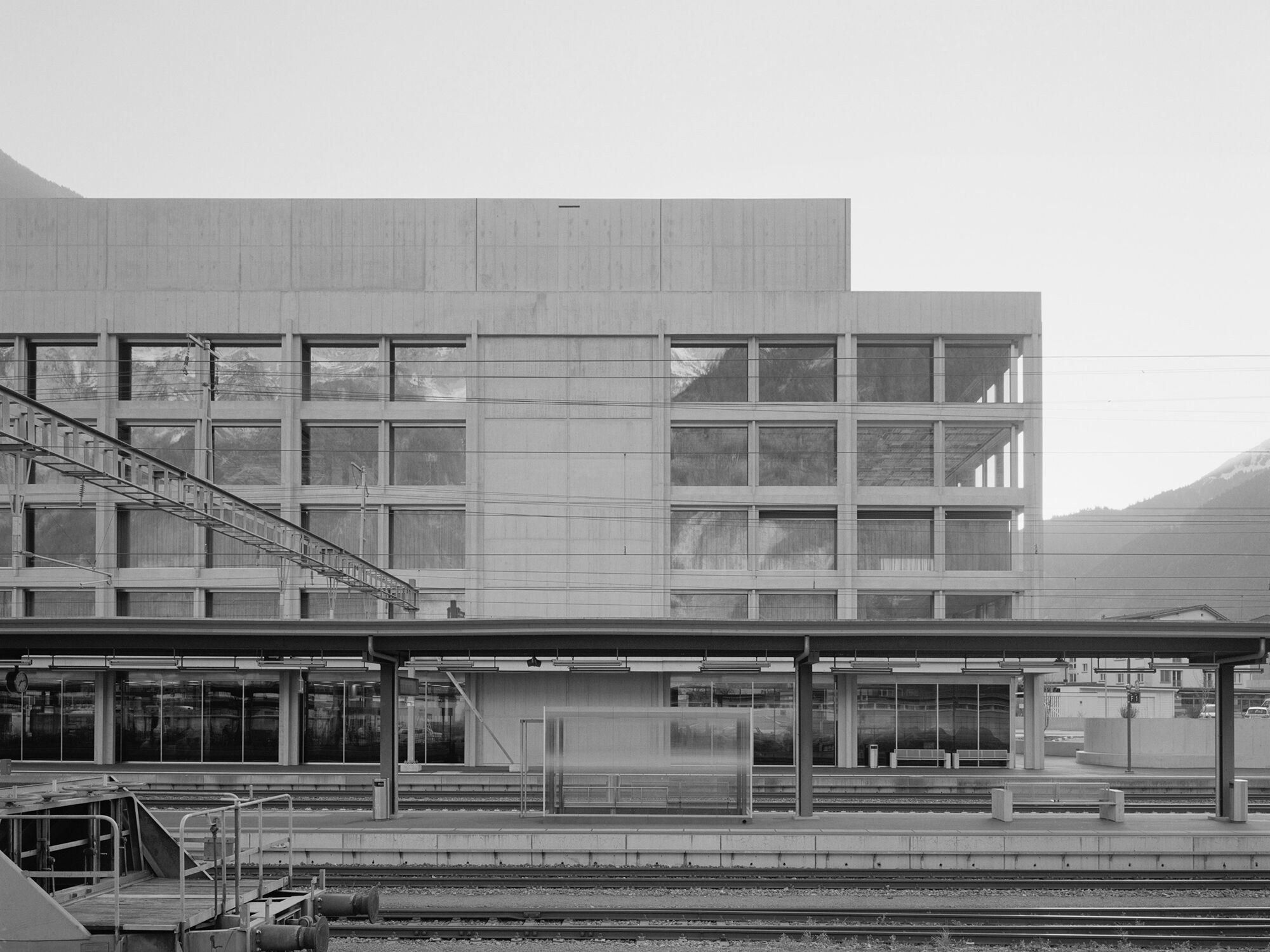 Service Building Bahnhofplatz
Service Building Bahnhofplatz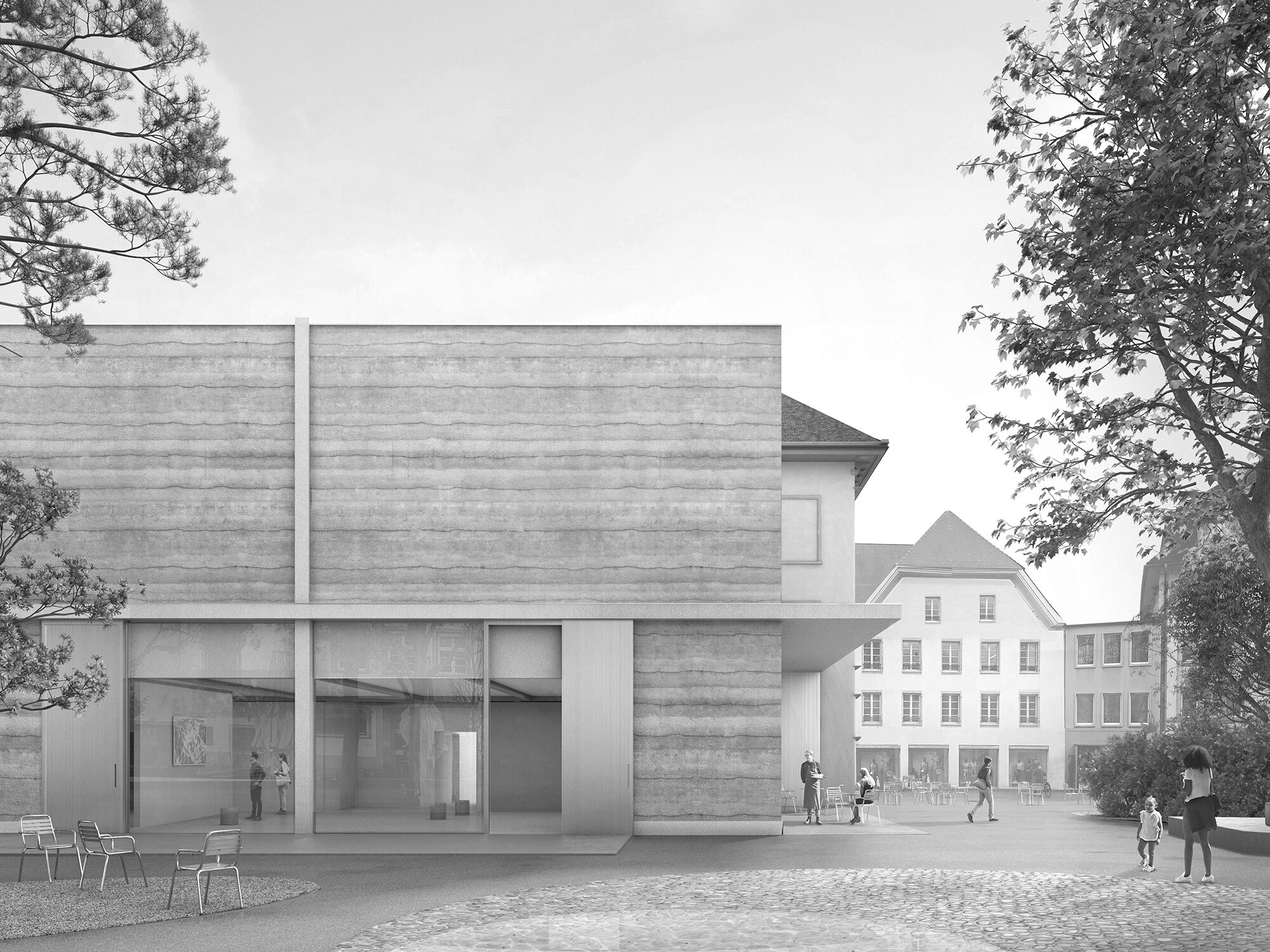 Kunstmuseum Olten
Kunstmuseum Olten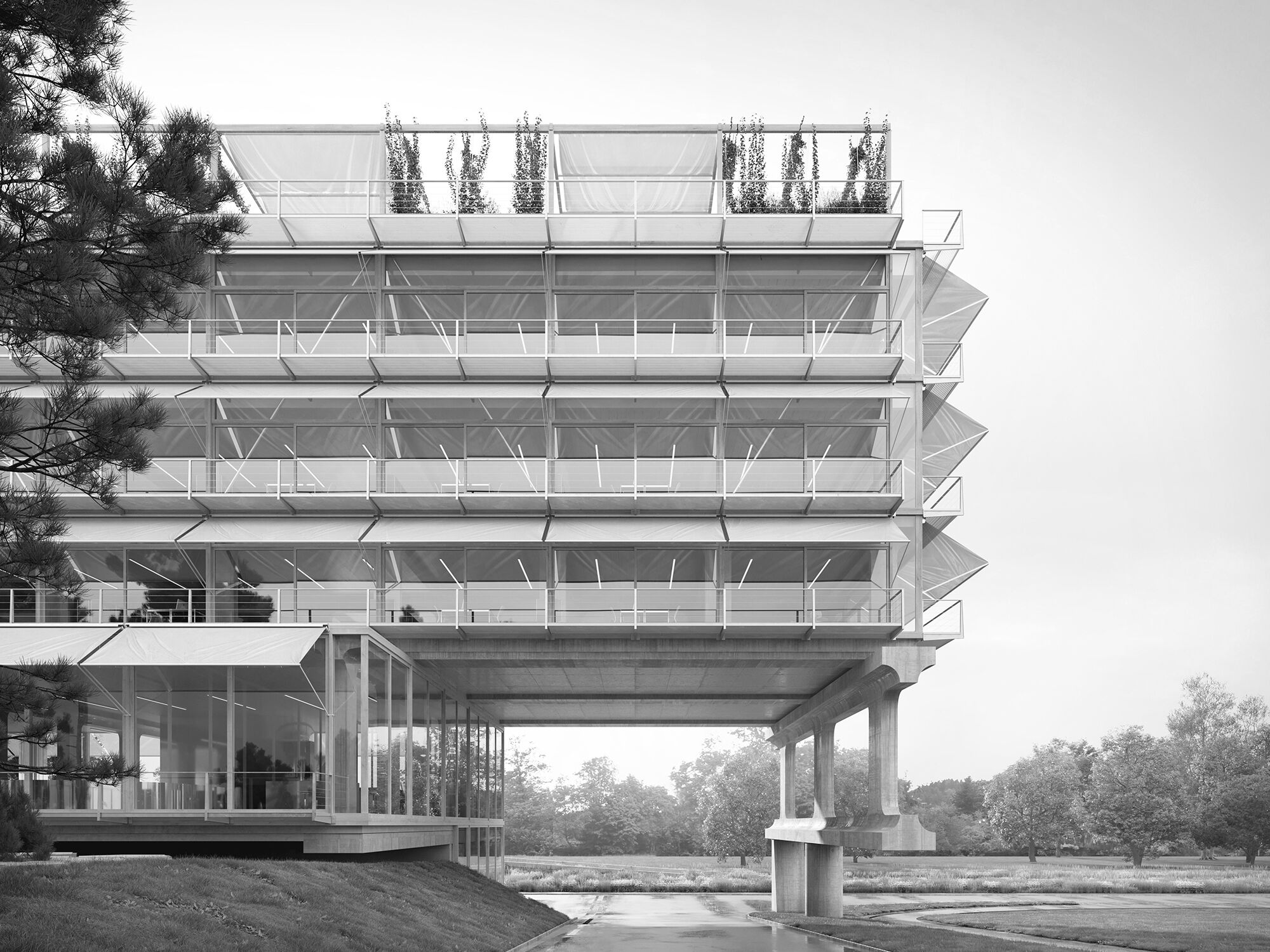 HIC ETH Zurich
HIC ETH Zurich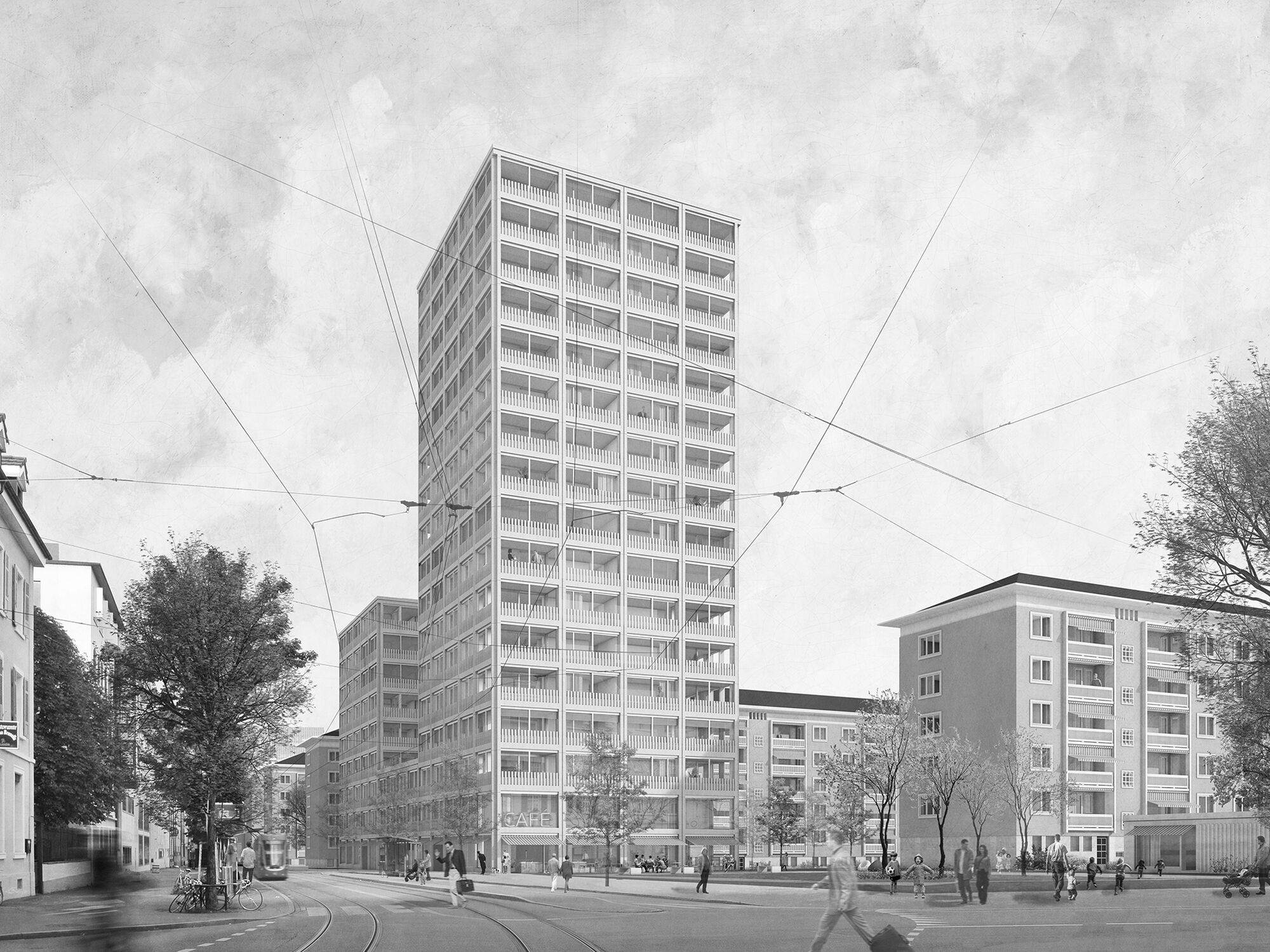 Horburg residential development Basel
Horburg residential development Basel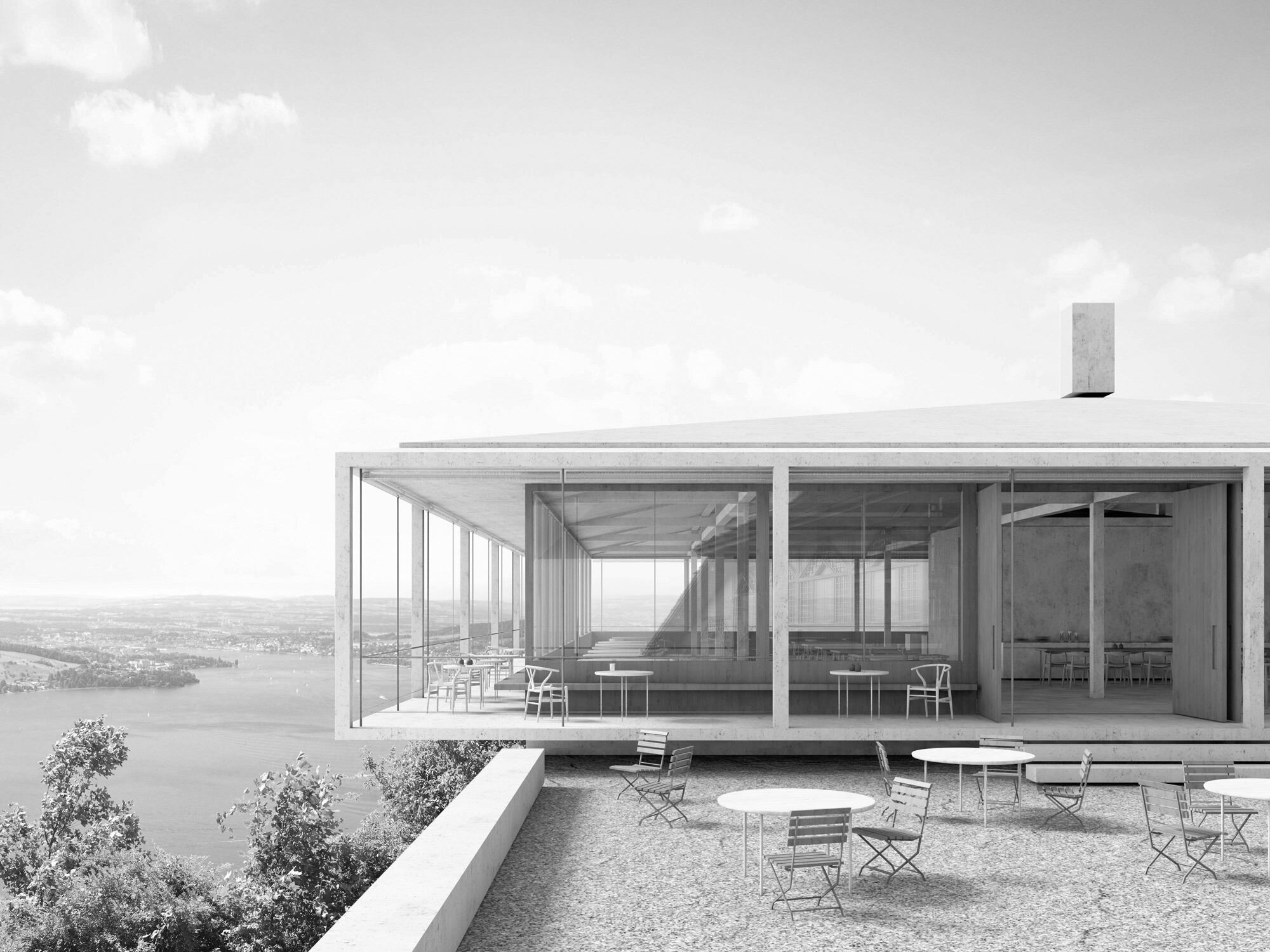 Fürigenareal
Fürigenareal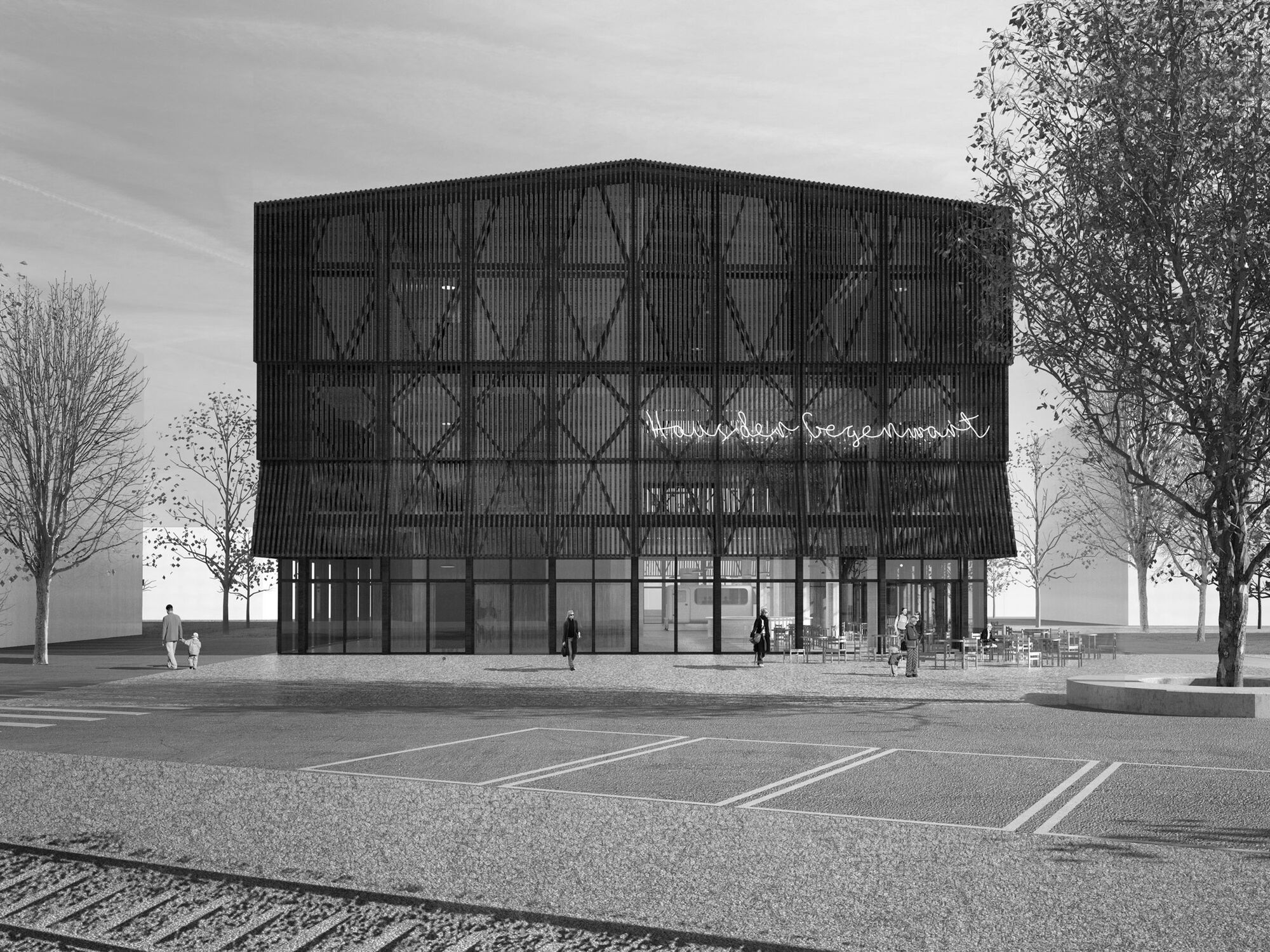 Stapferhaus Lenzburg
Stapferhaus Lenzburg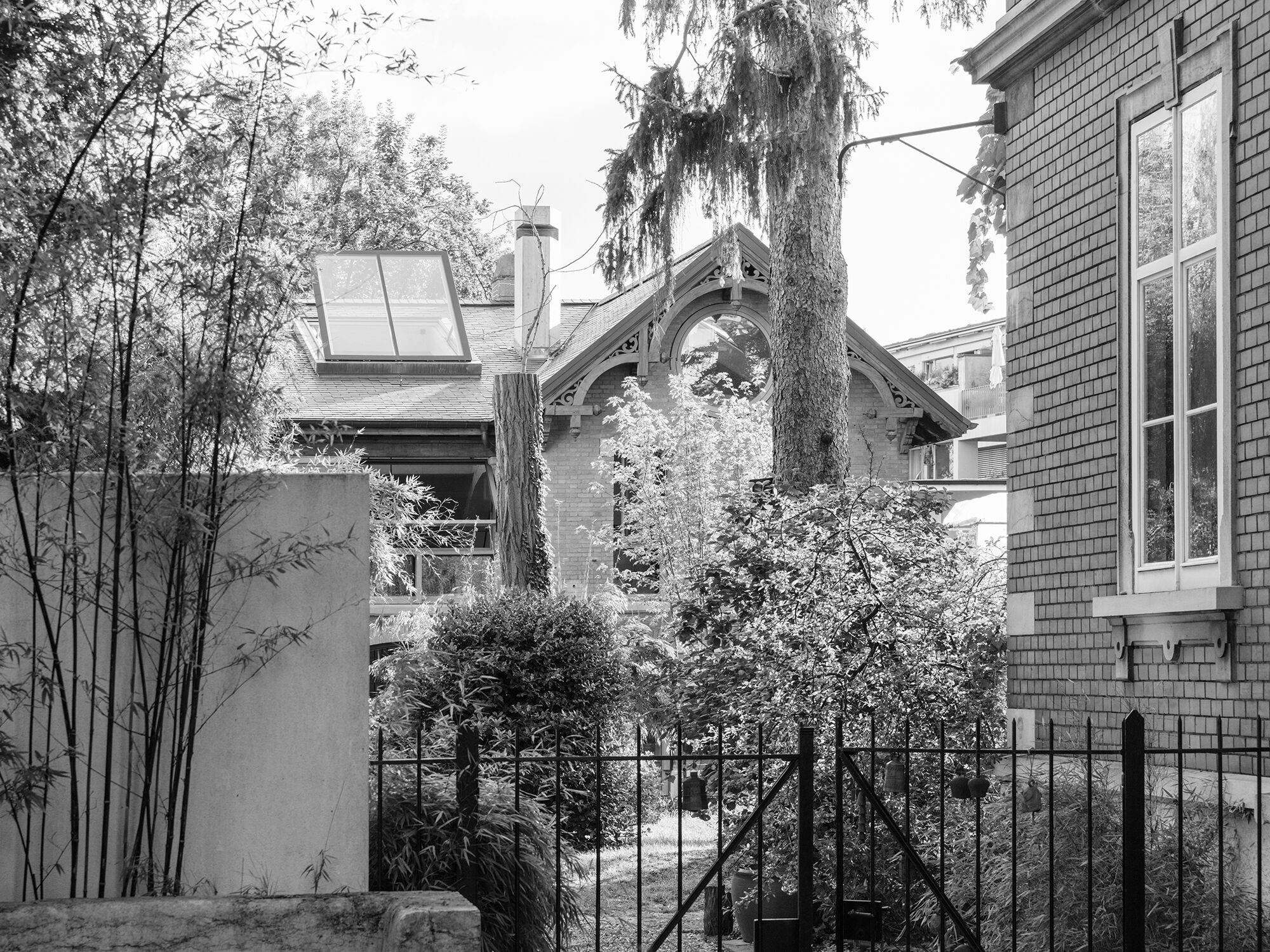 Missionsstrasse House
Missionsstrasse House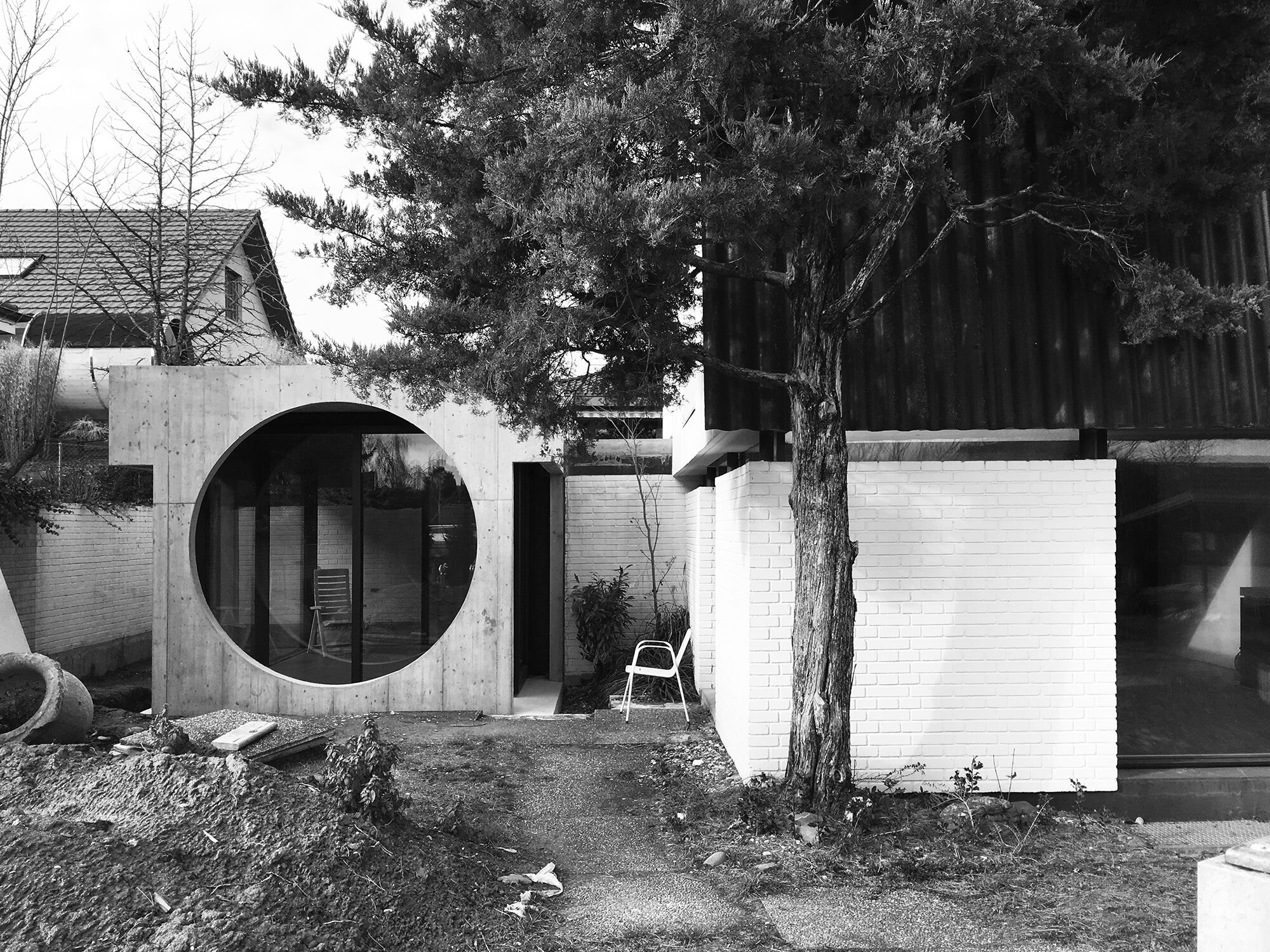 Allschwil House
Allschwil House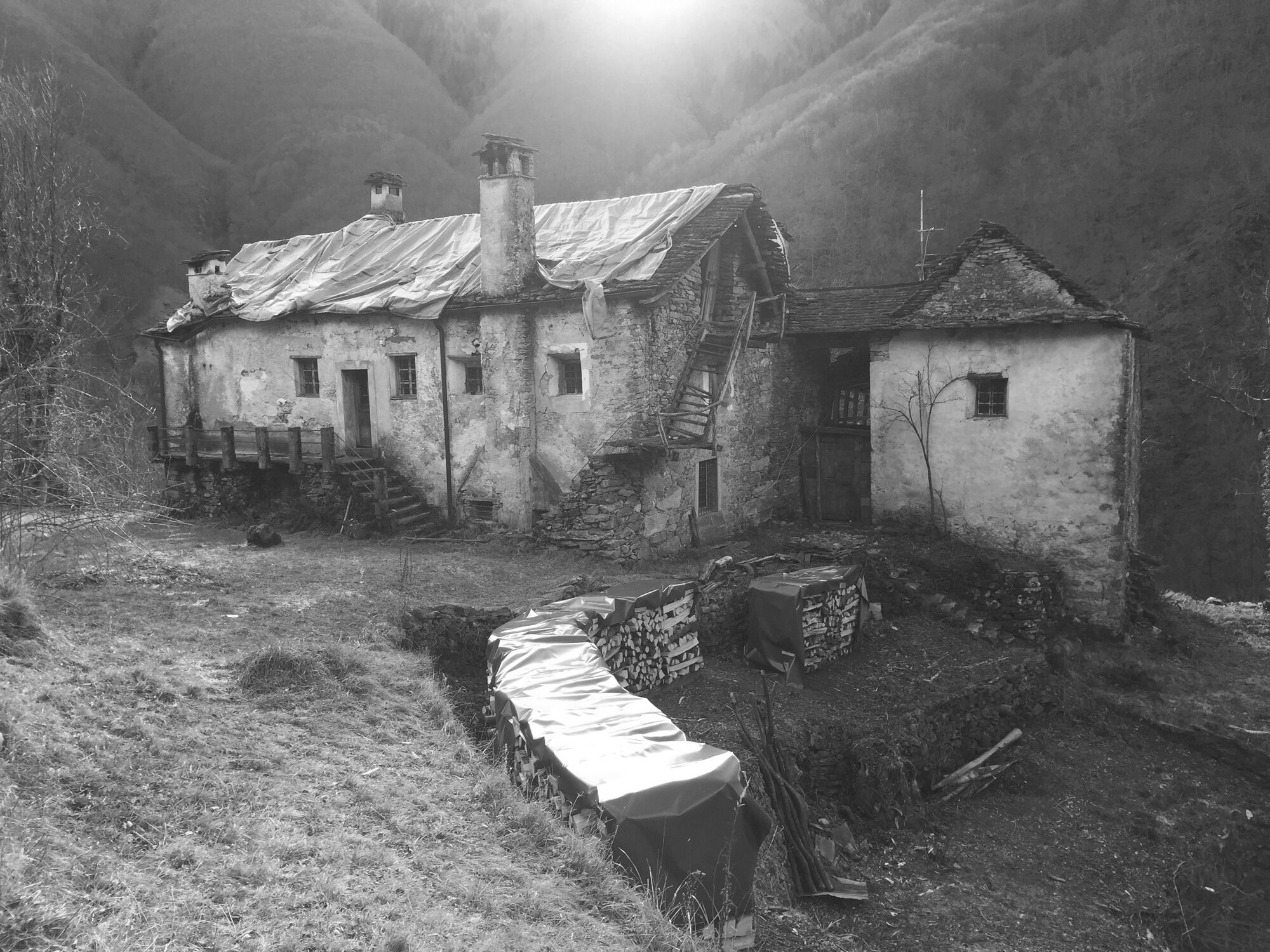 Casa Mosogno
Casa Mosogno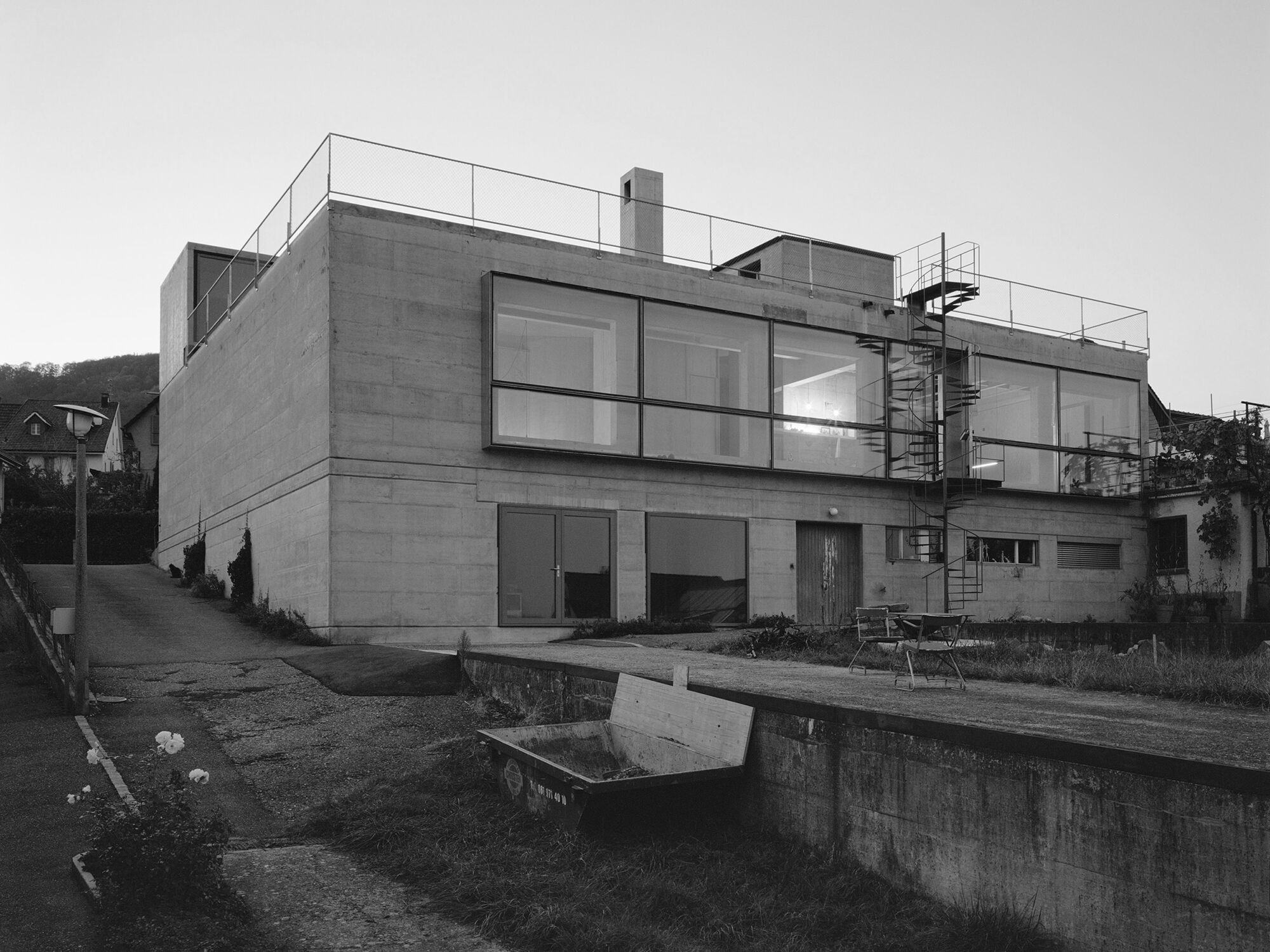 Cherry Storehouse Nuglar
Cherry Storehouse Nuglar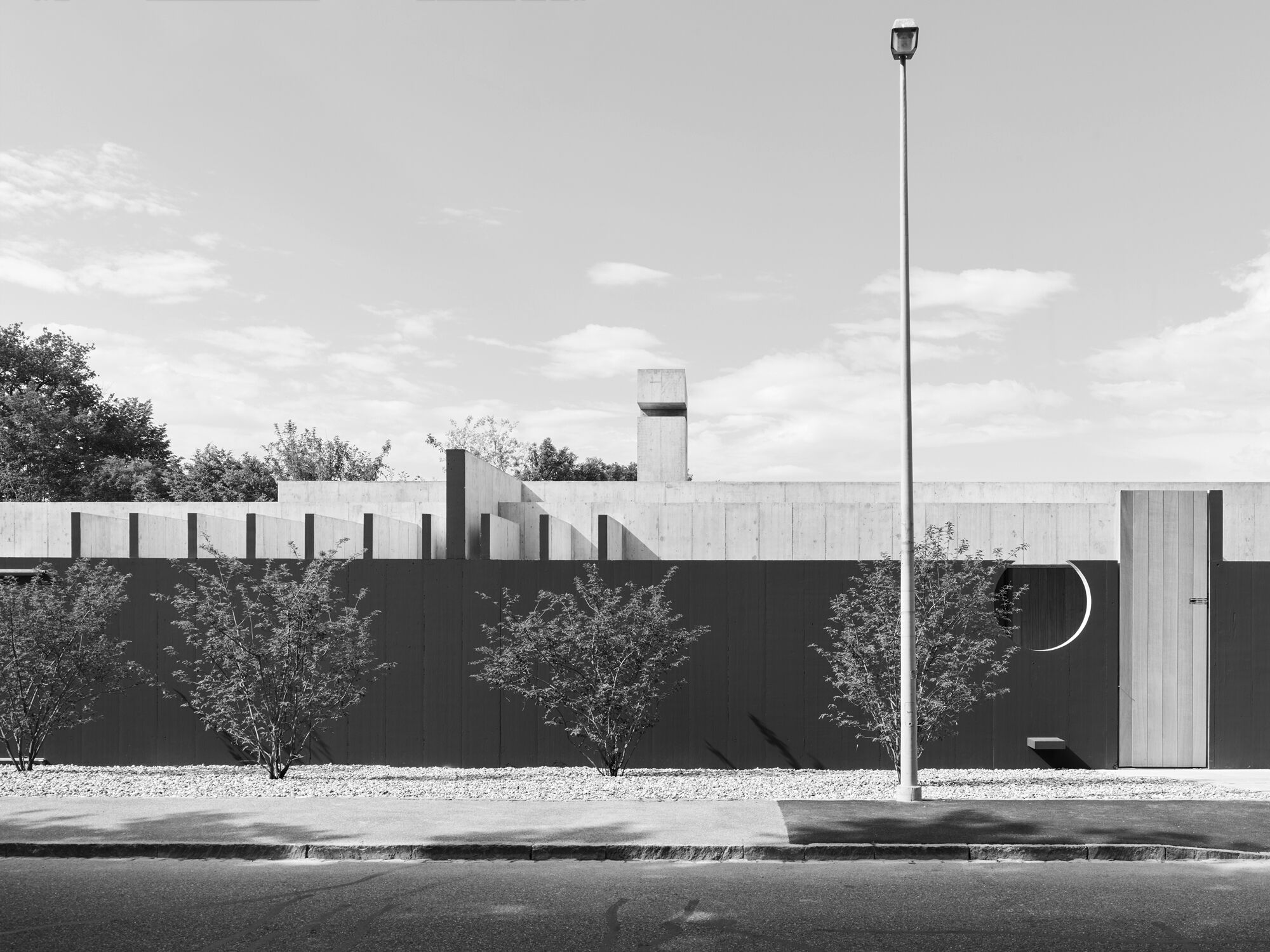 Kirschgarten House
Kirschgarten House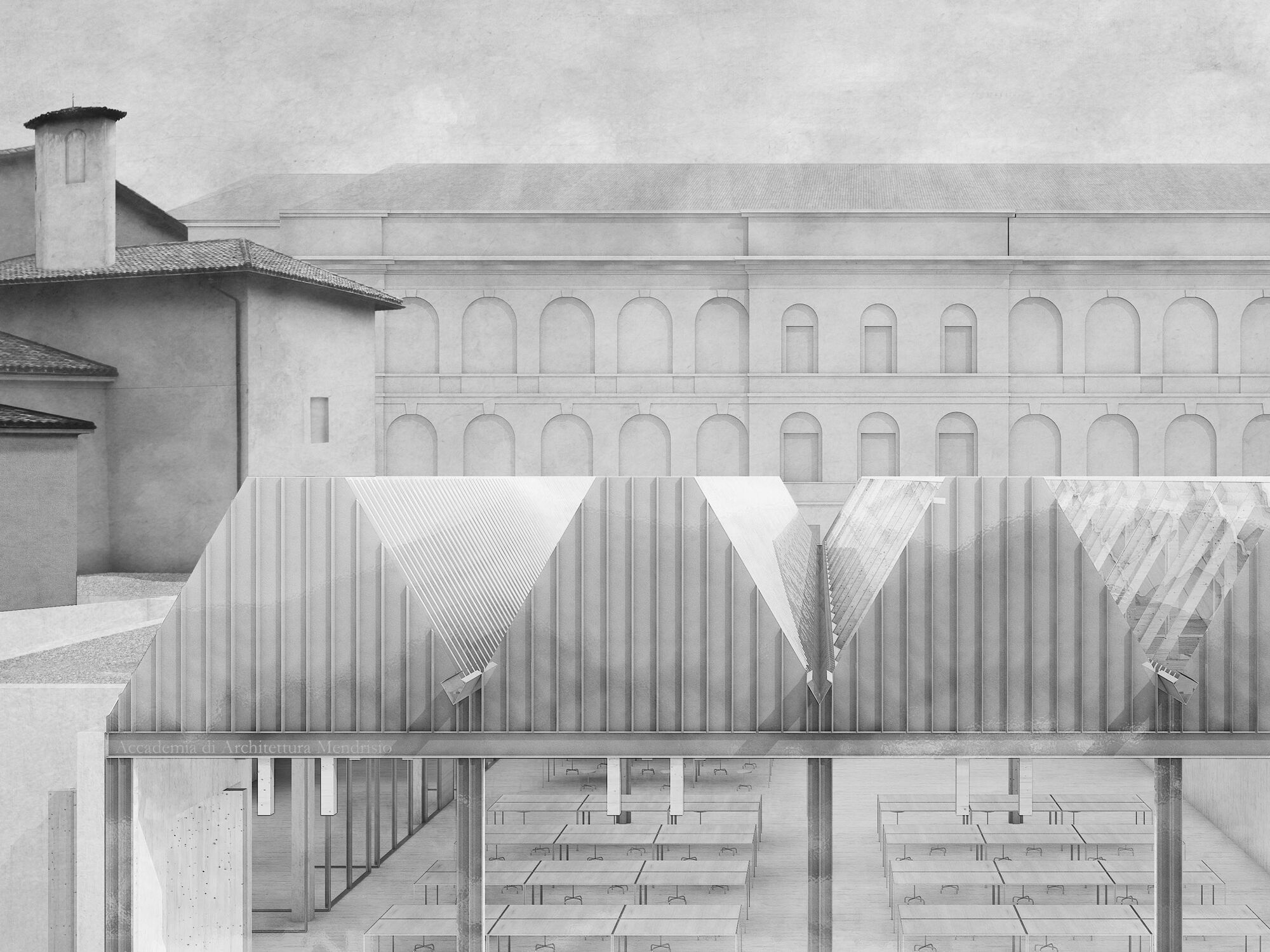 Accademia di Architettura
Accademia di Architettura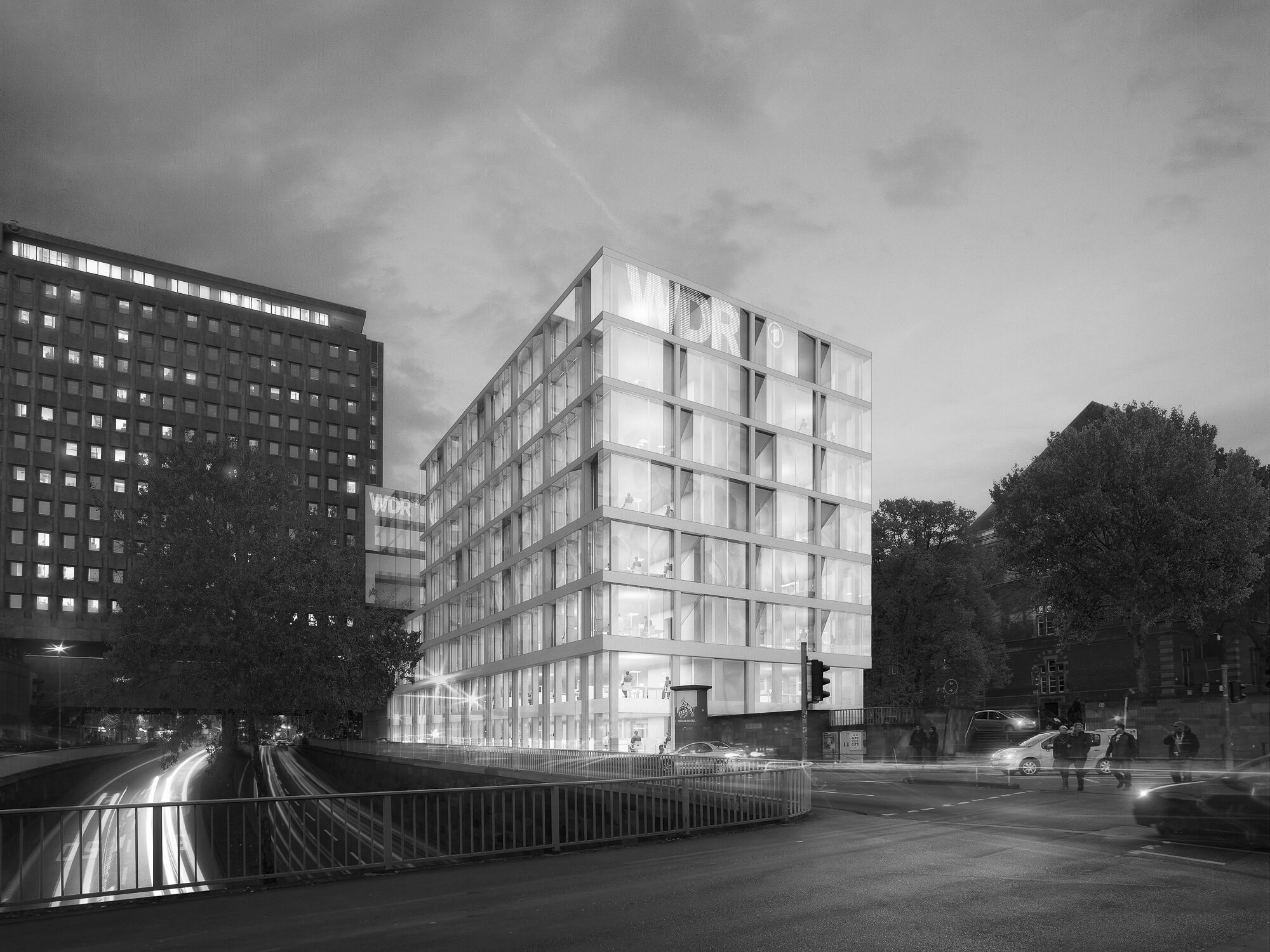 WDR-Filmhaus
WDR-Filmhaus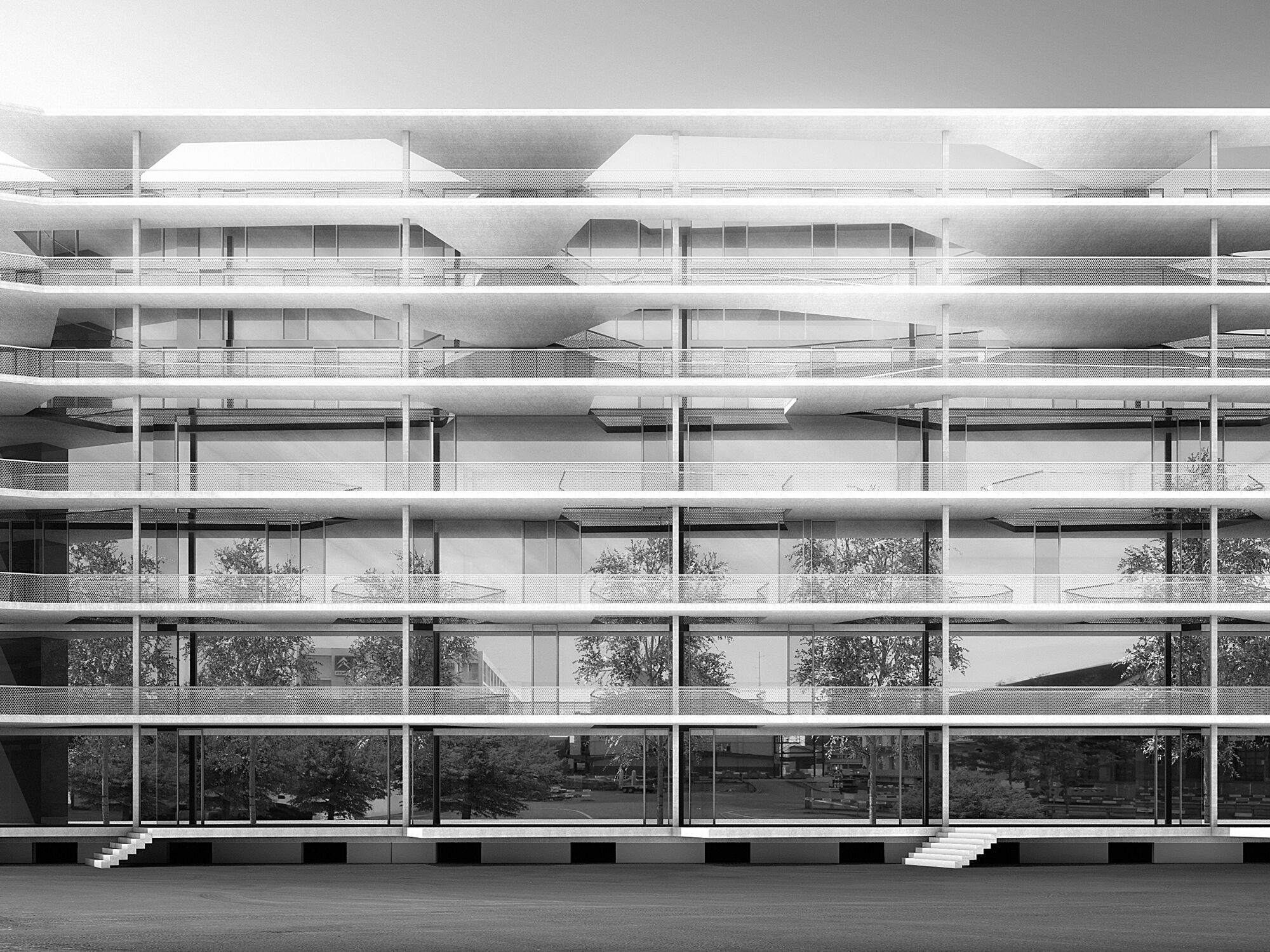 Transitlager Münchenstein
Transitlager Münchenstein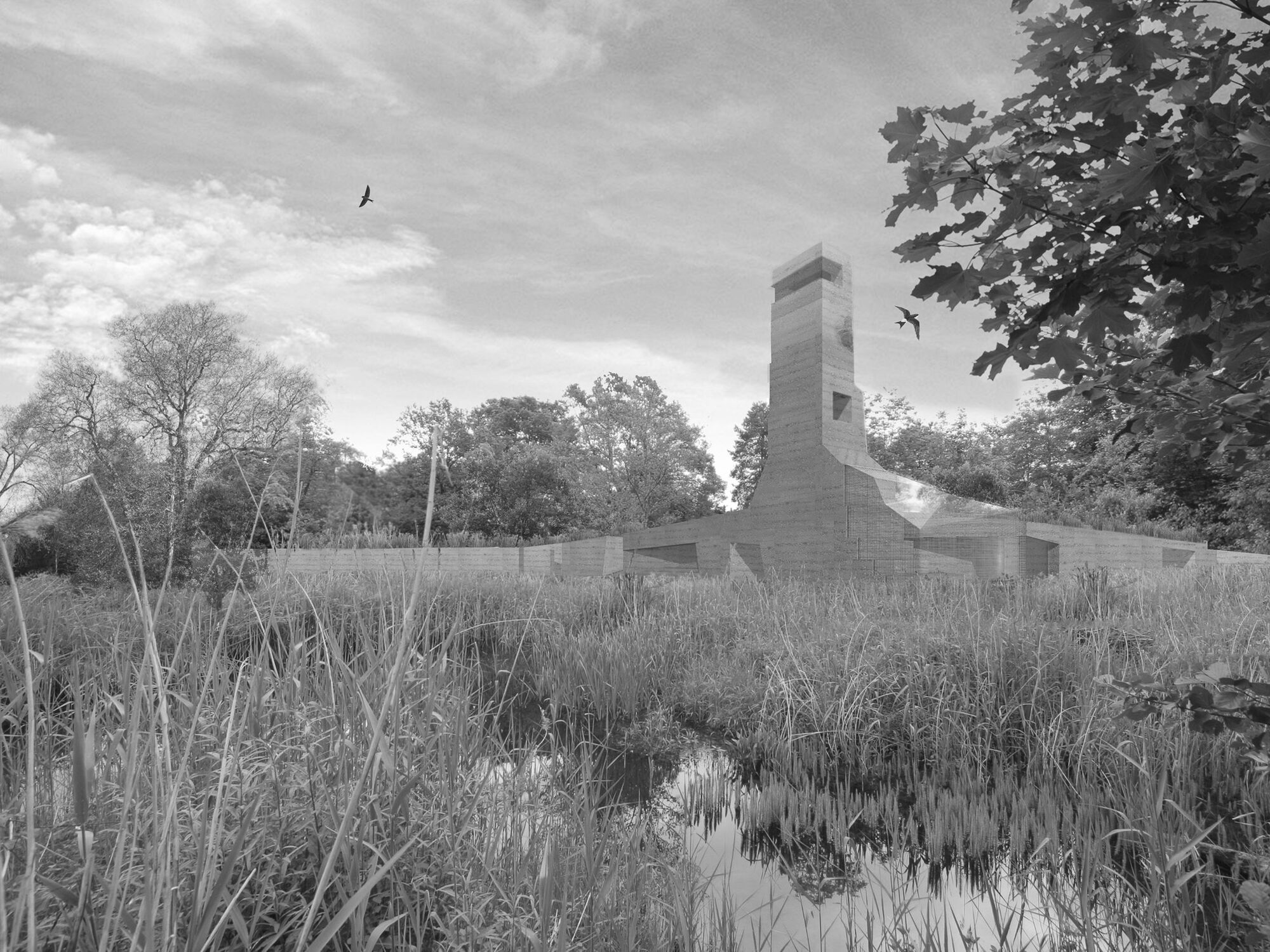 Ornithological Centre Sempach
Ornithological Centre Sempach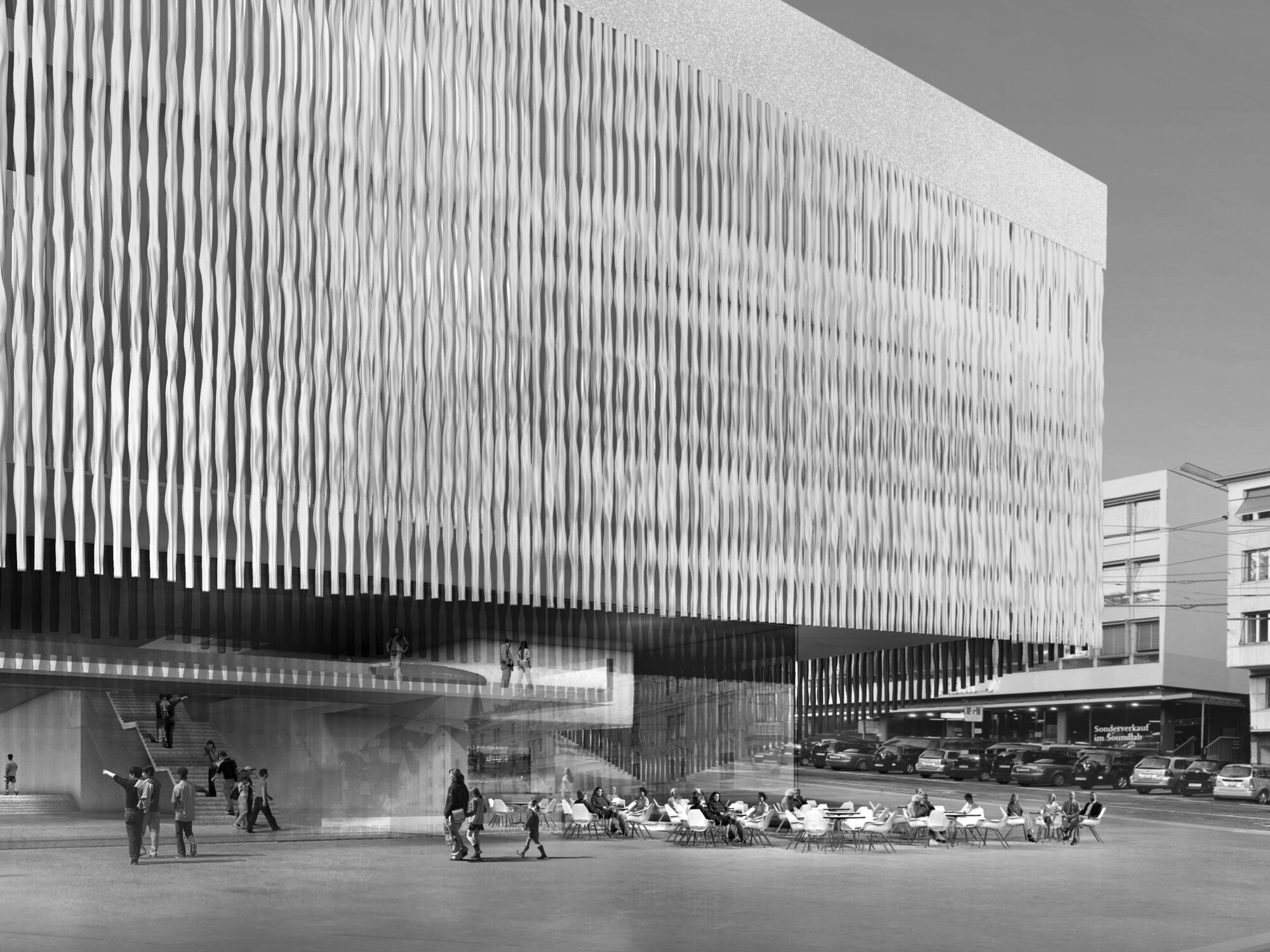 Kunsthaus Zürich
Kunsthaus Zürich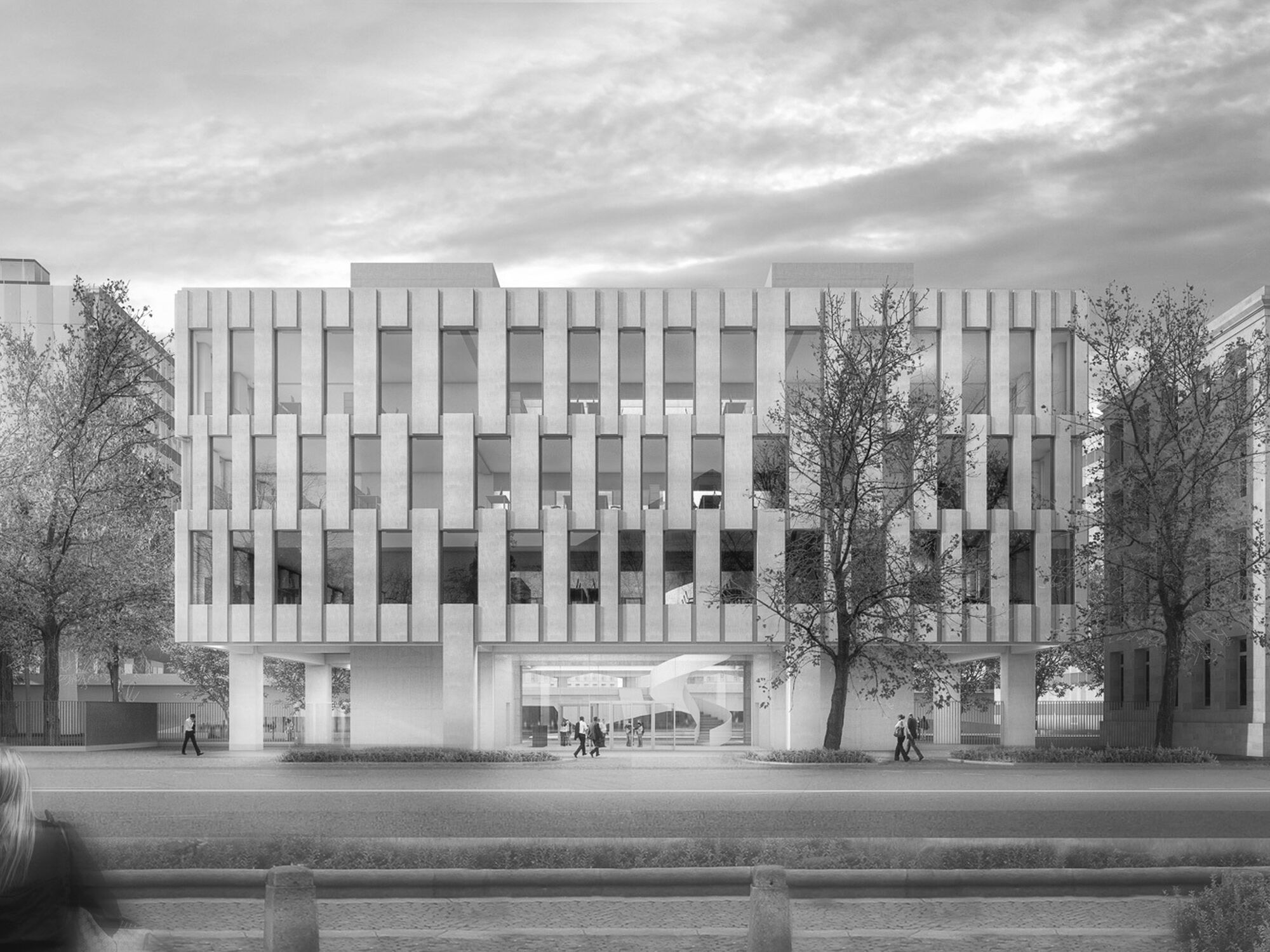 Syngenta Headquarters
Syngenta Headquarters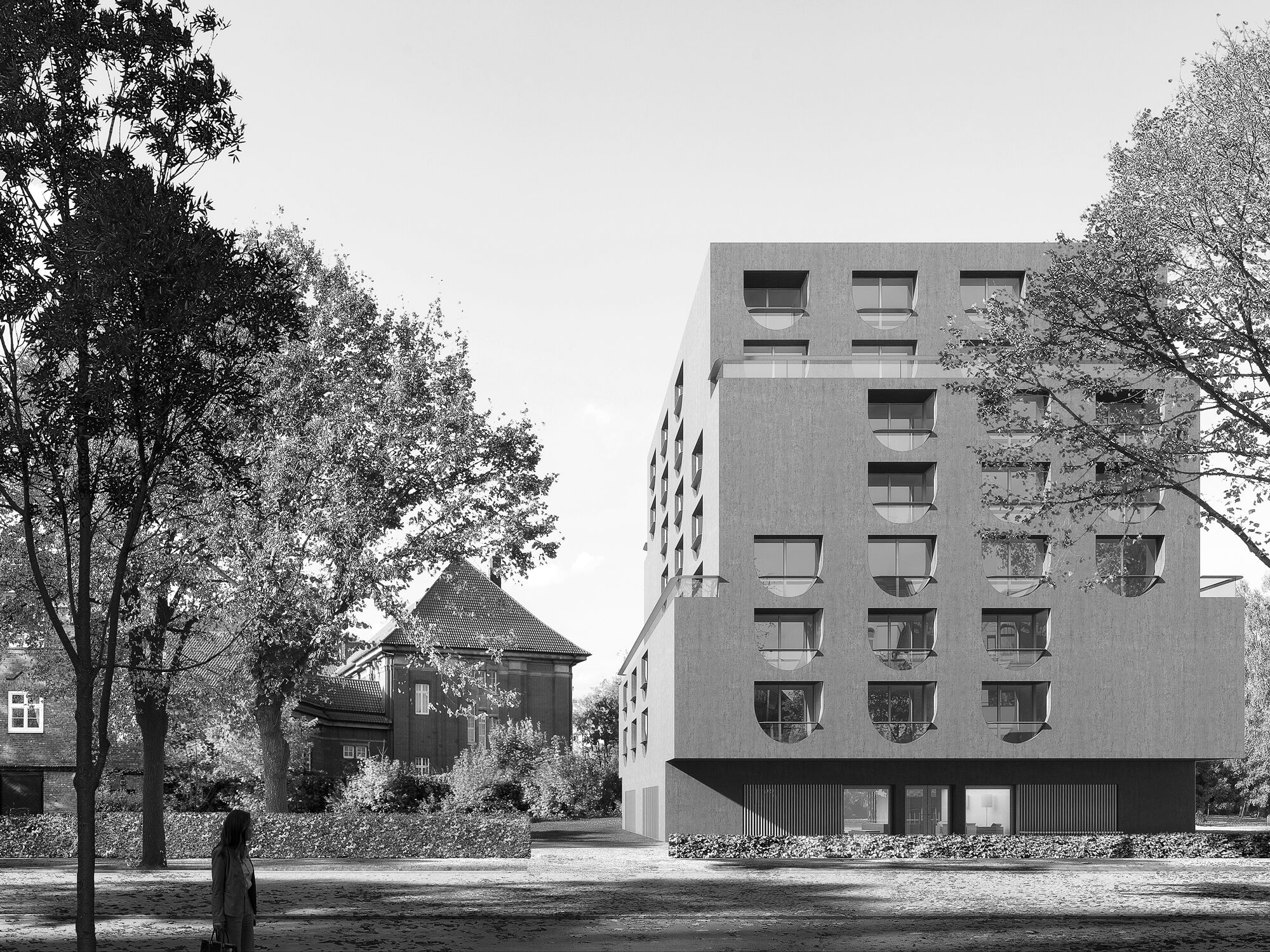 University Guest House Hamburg
University Guest House Hamburg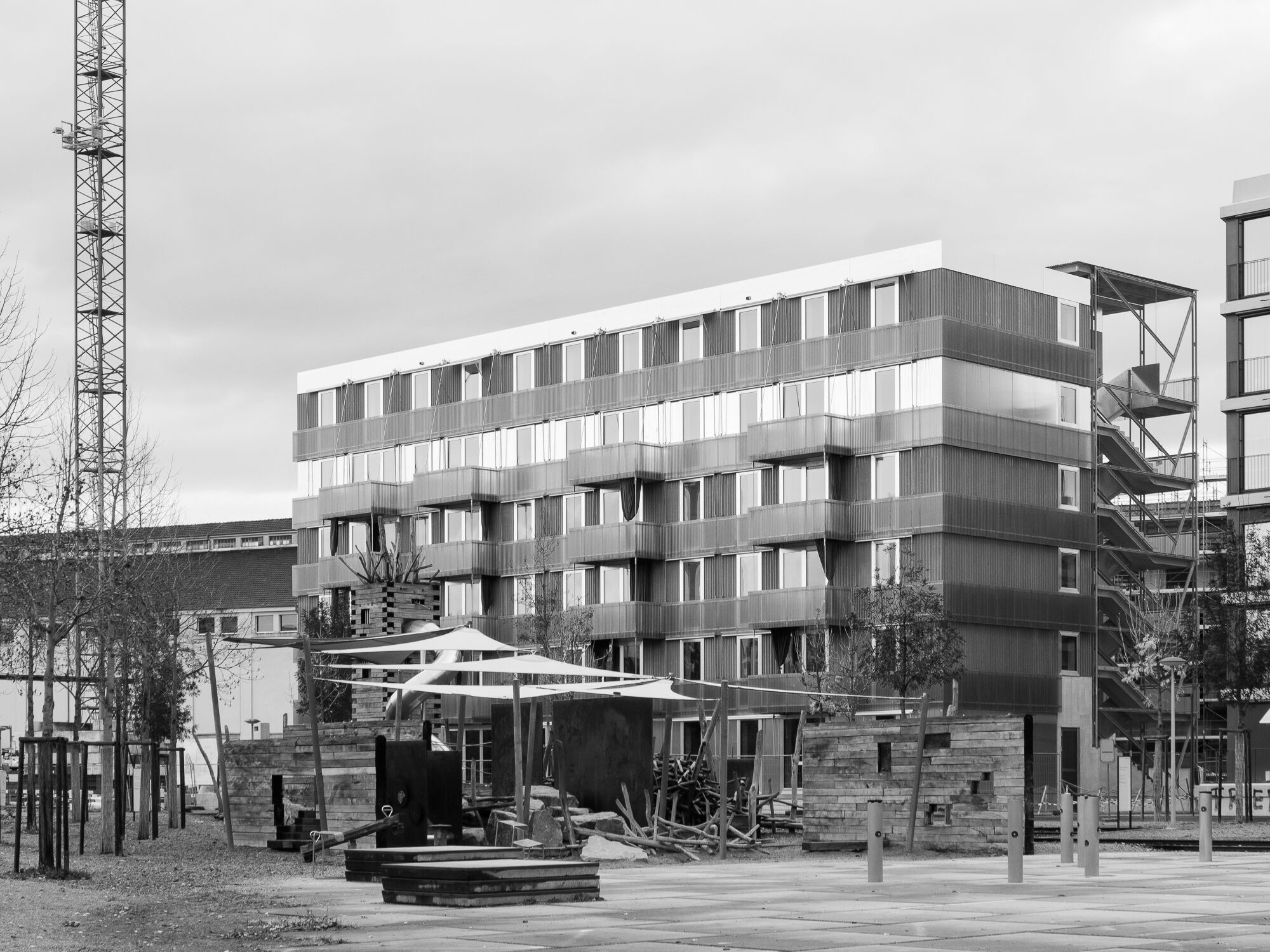 Cooperative Building Stadterle
Cooperative Building Stadterle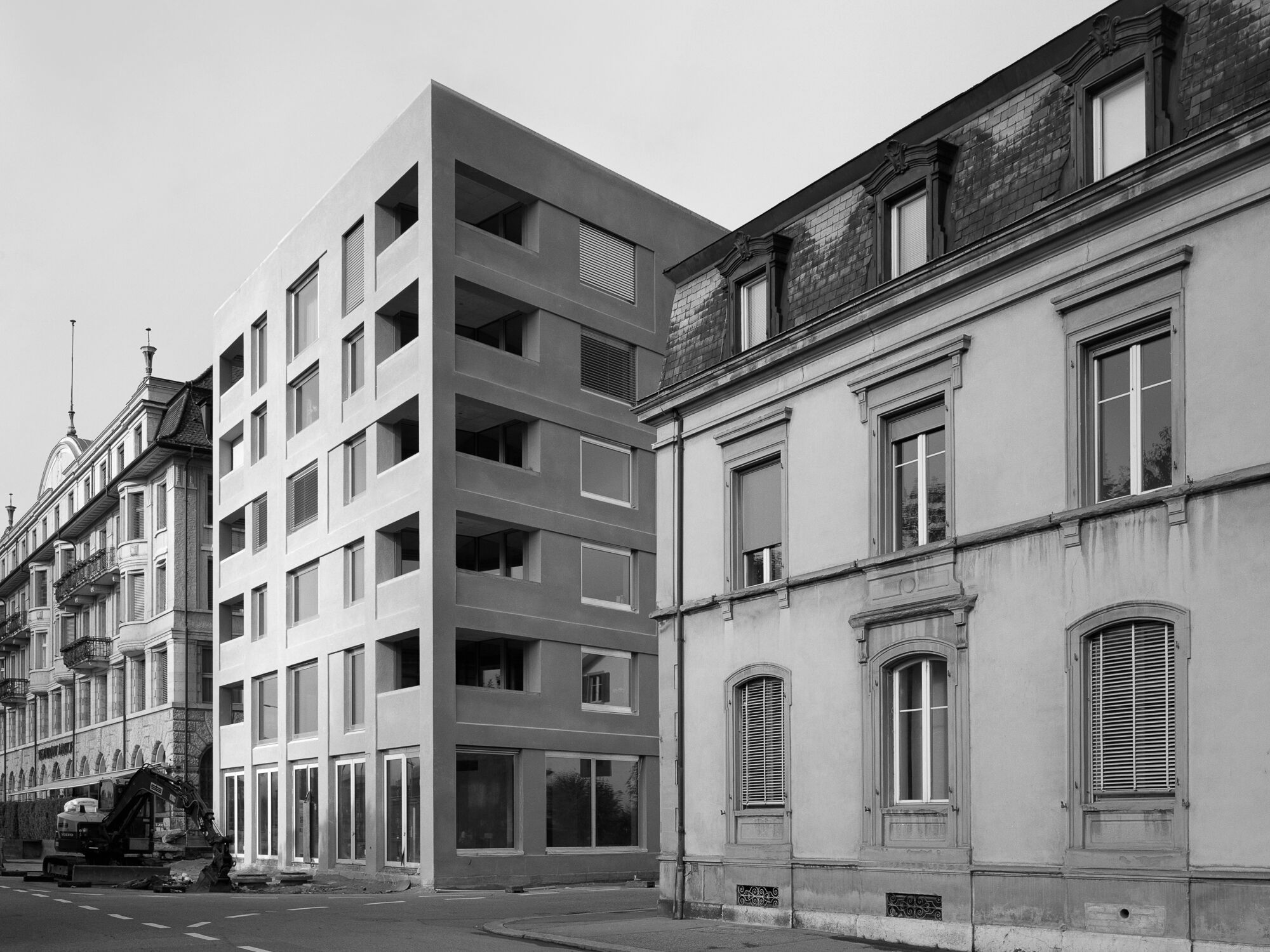 Residential Building Amthausquai
Residential Building Amthausquai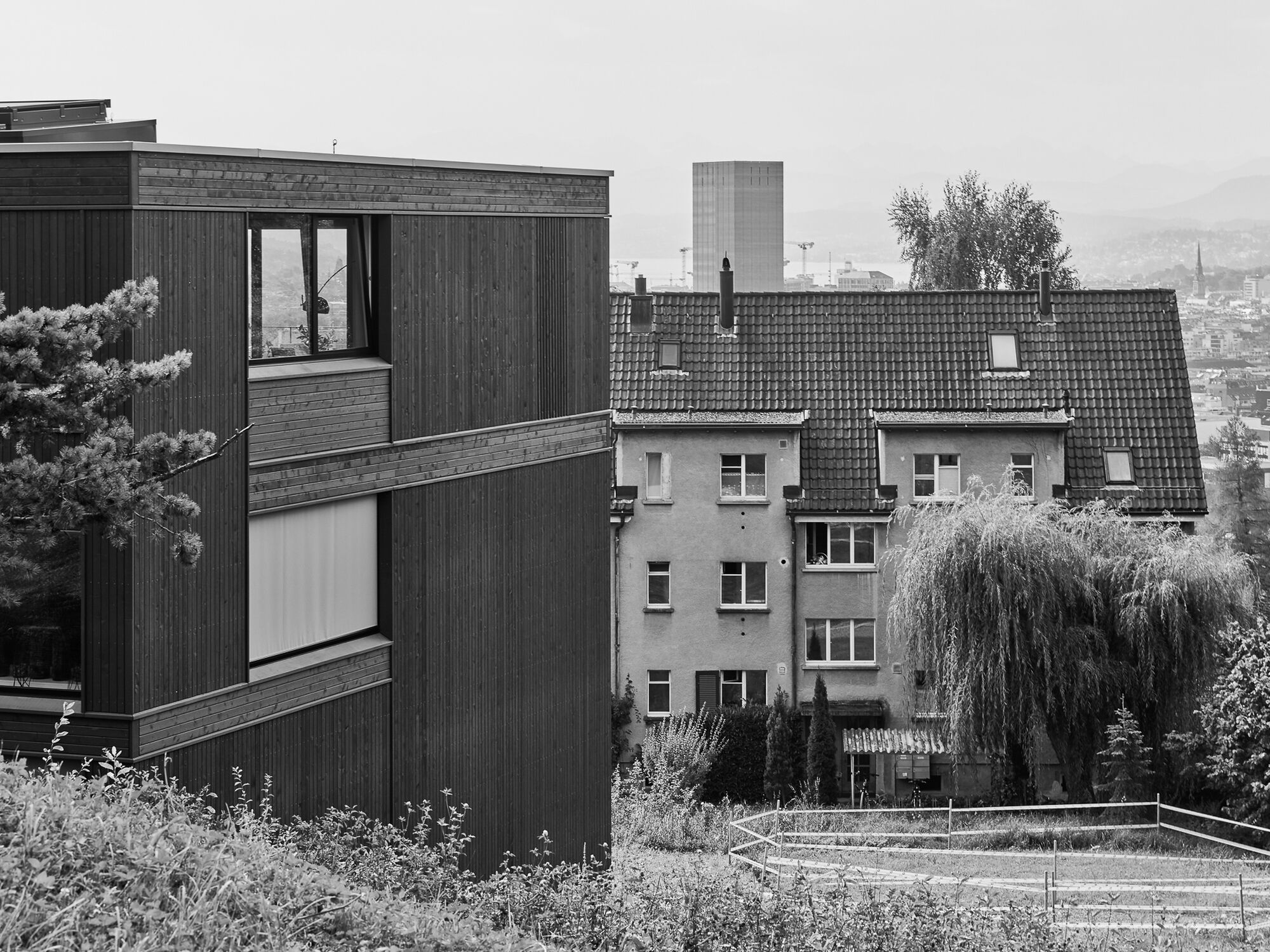 Residential Housing Tièchestrasse
Residential Housing Tièchestrasse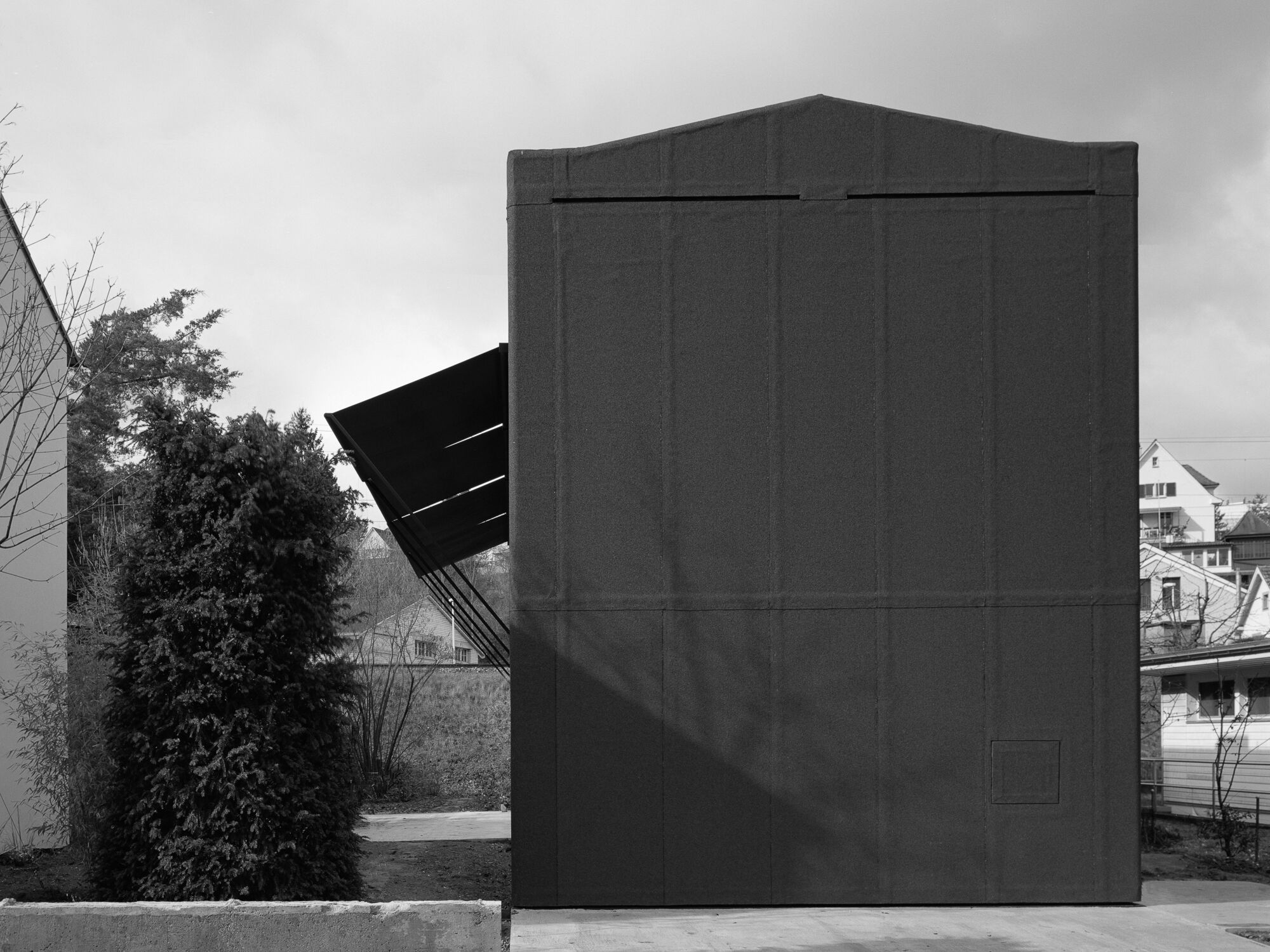 Münchenstein House
Münchenstein House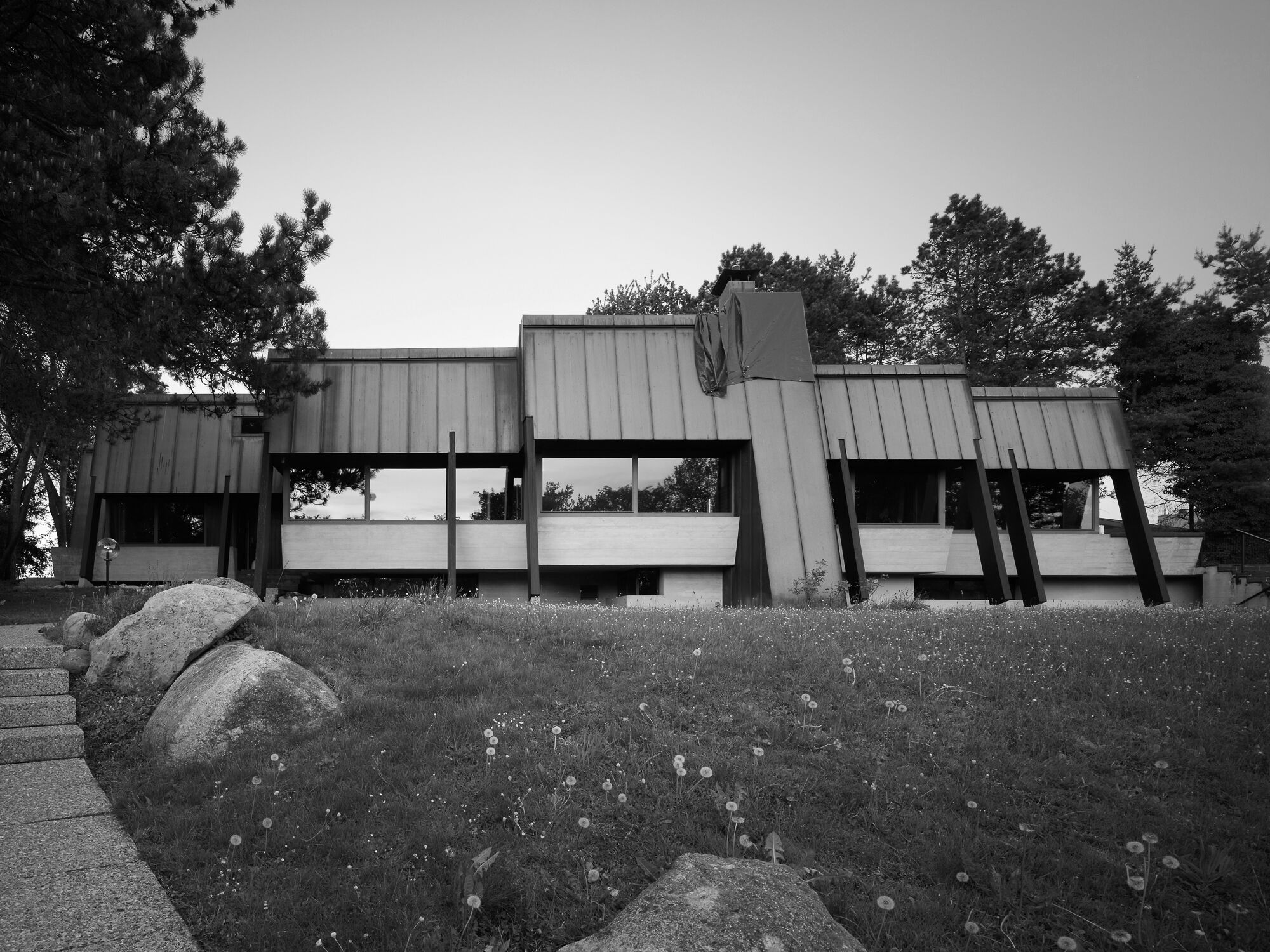 Greifensee House
Greifensee House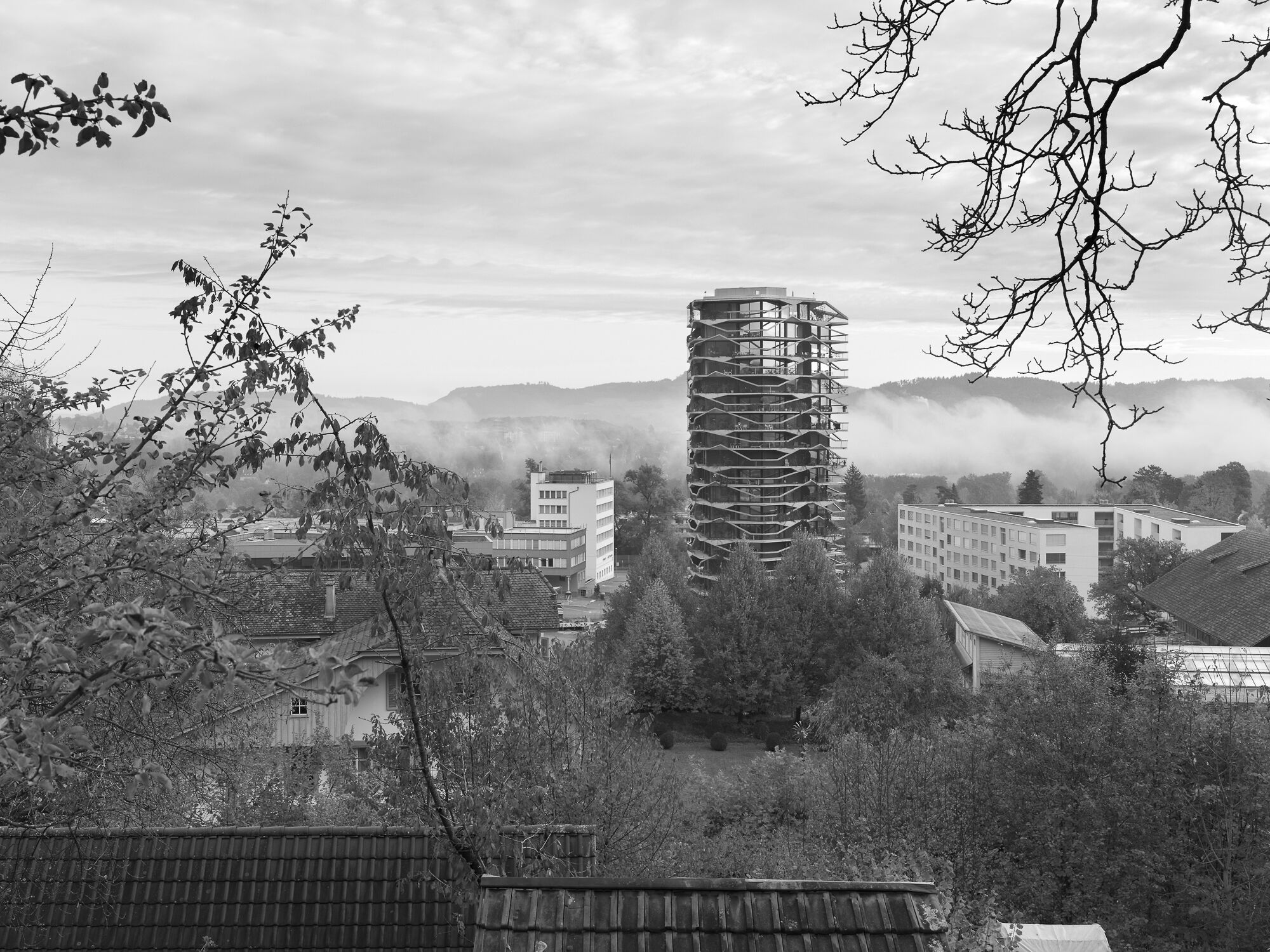 Garden Tower
Garden Tower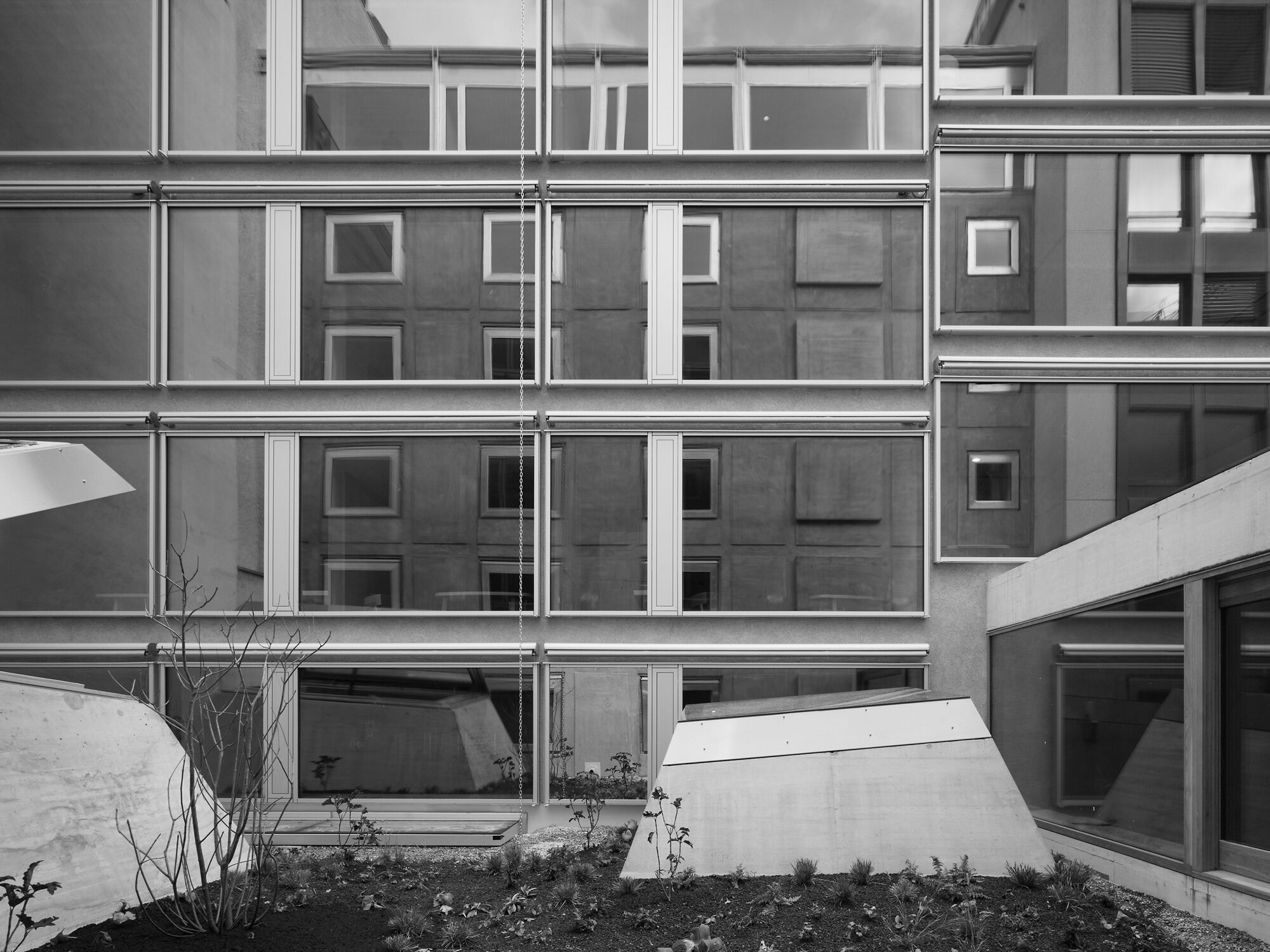 Hotel Nomad
Hotel Nomad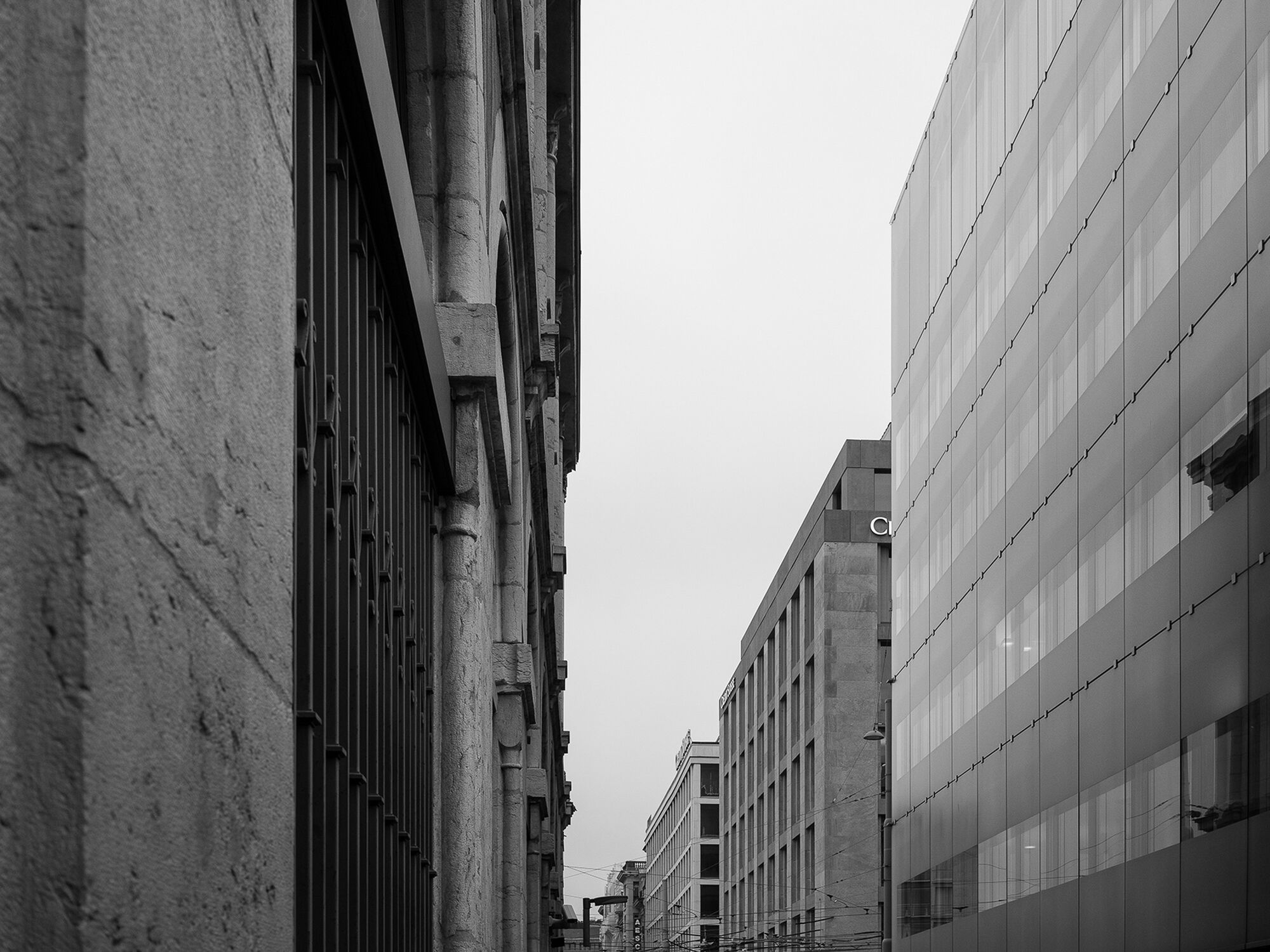 Credit Suisse
Credit Suisse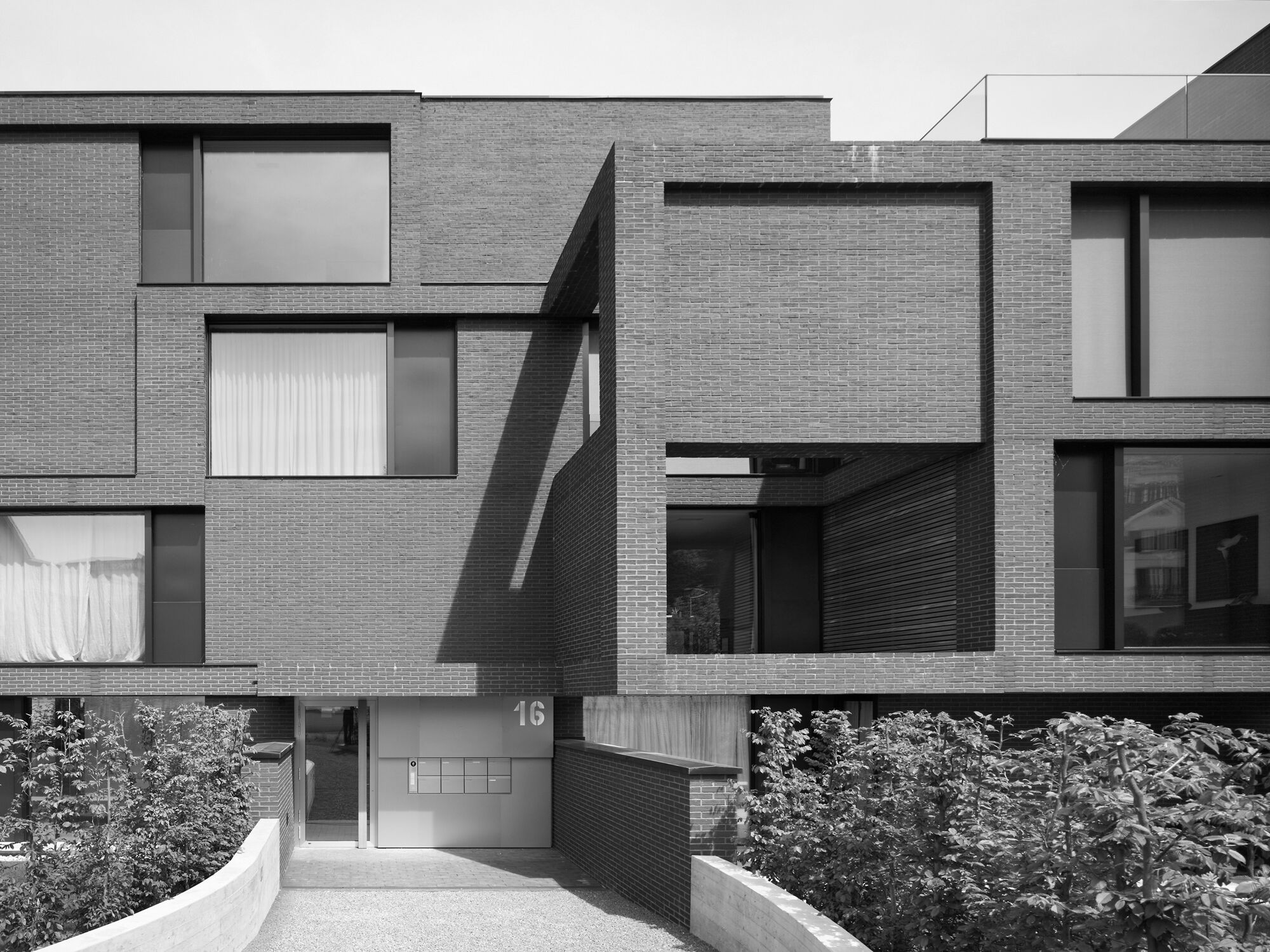 Residential Housing Peninsula
Residential Housing Peninsula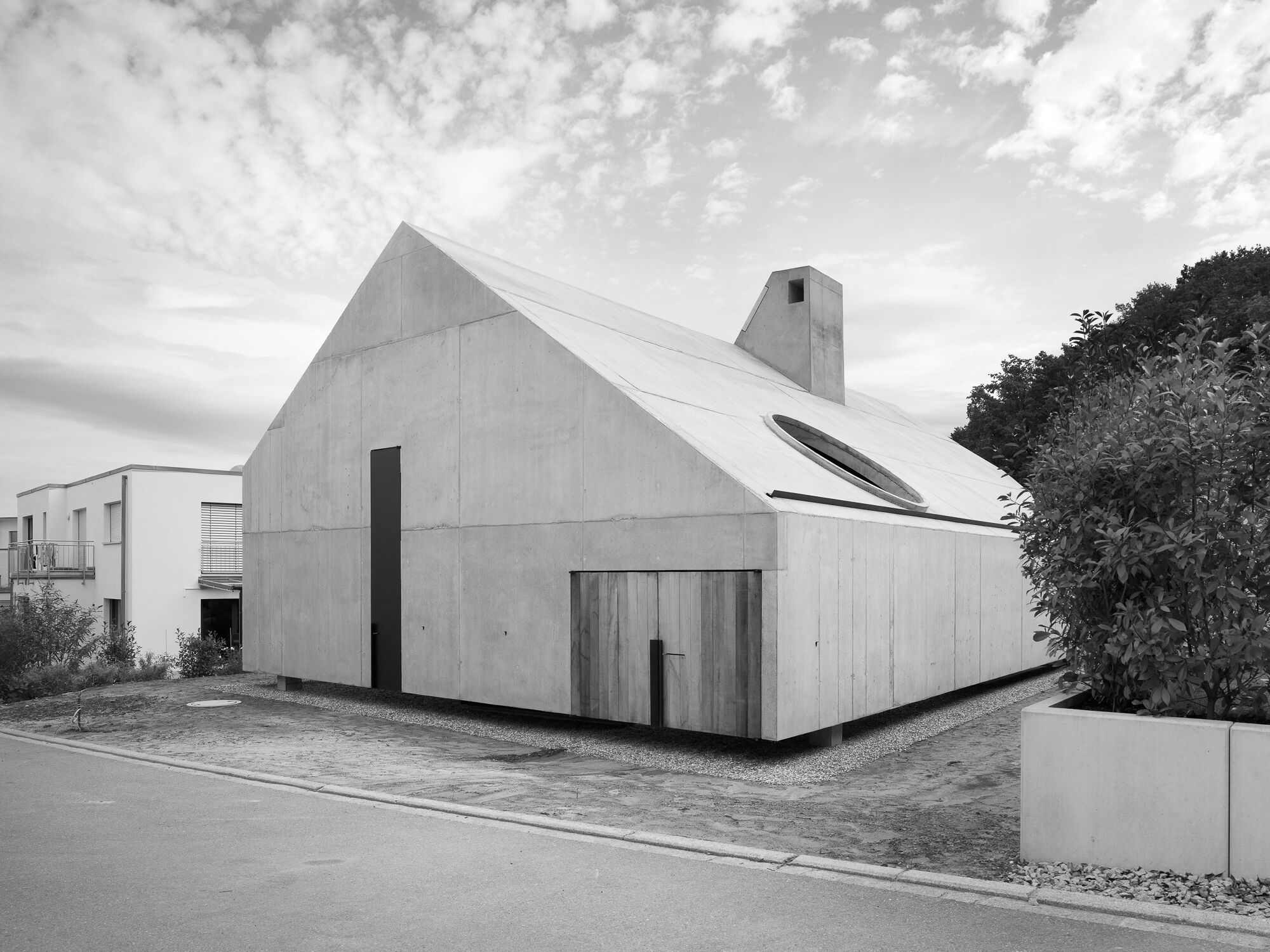 Lörrach House
Lörrach House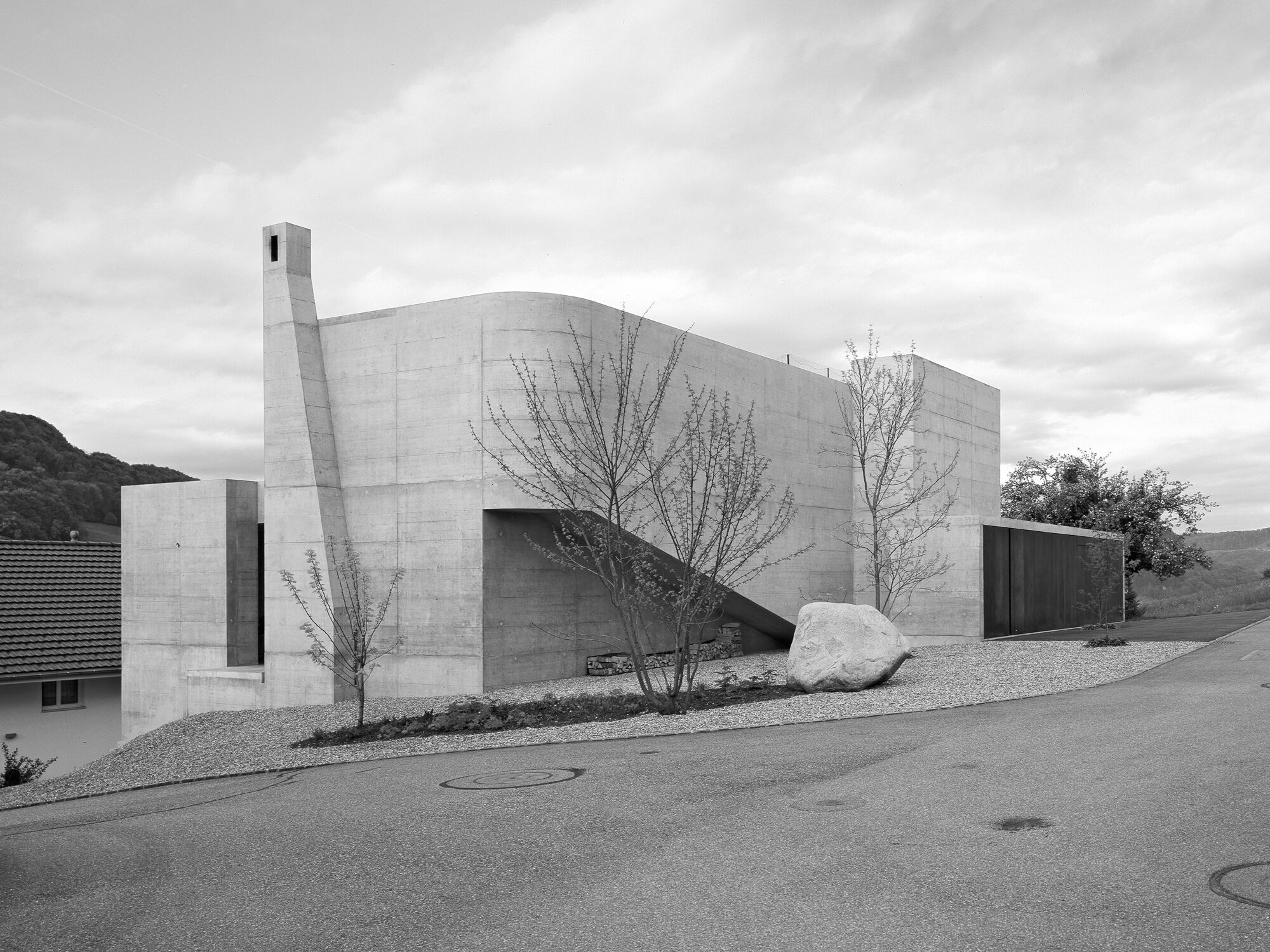 Chienbergreben House
Chienbergreben House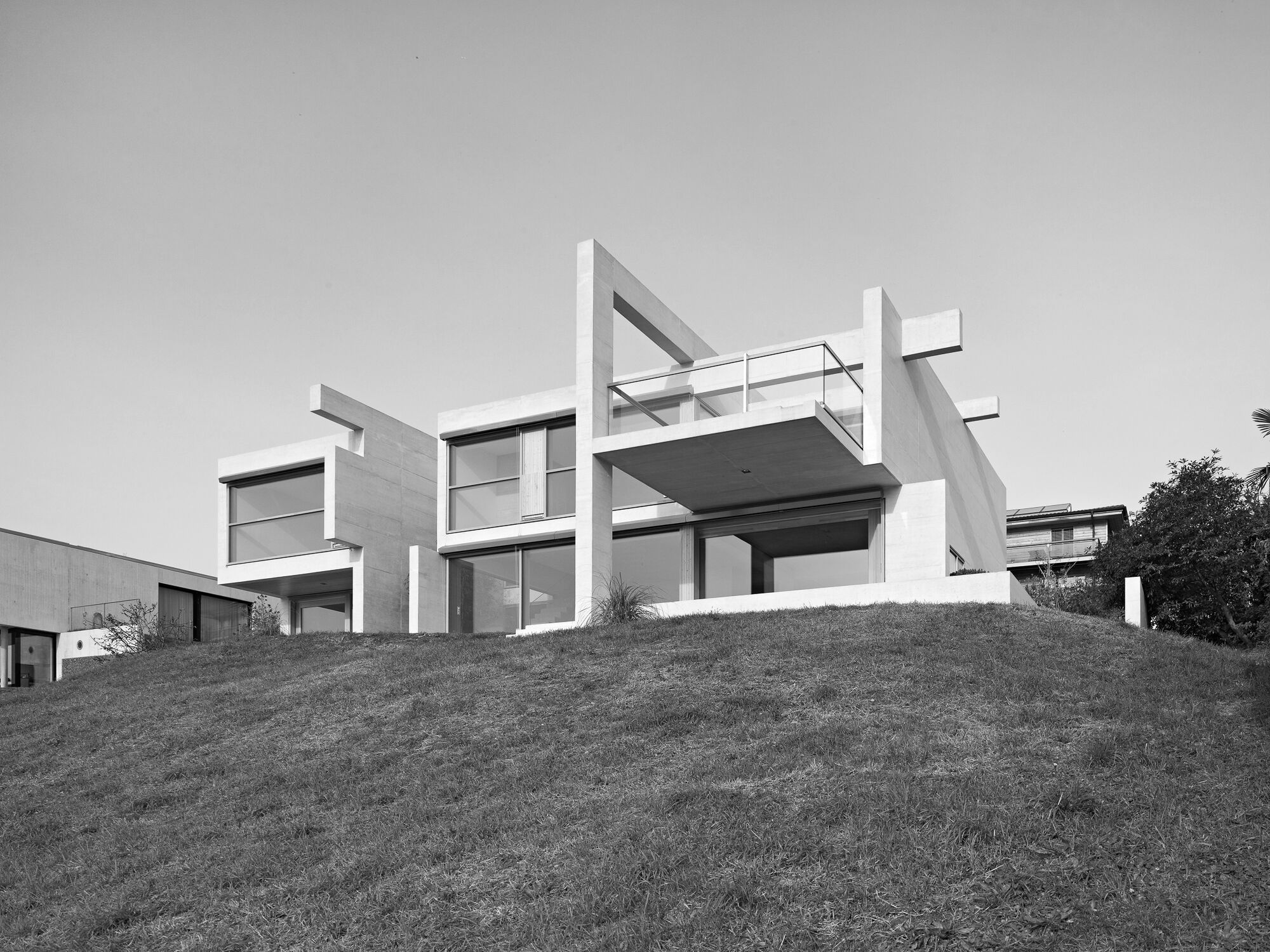 Hertenstein House
Hertenstein House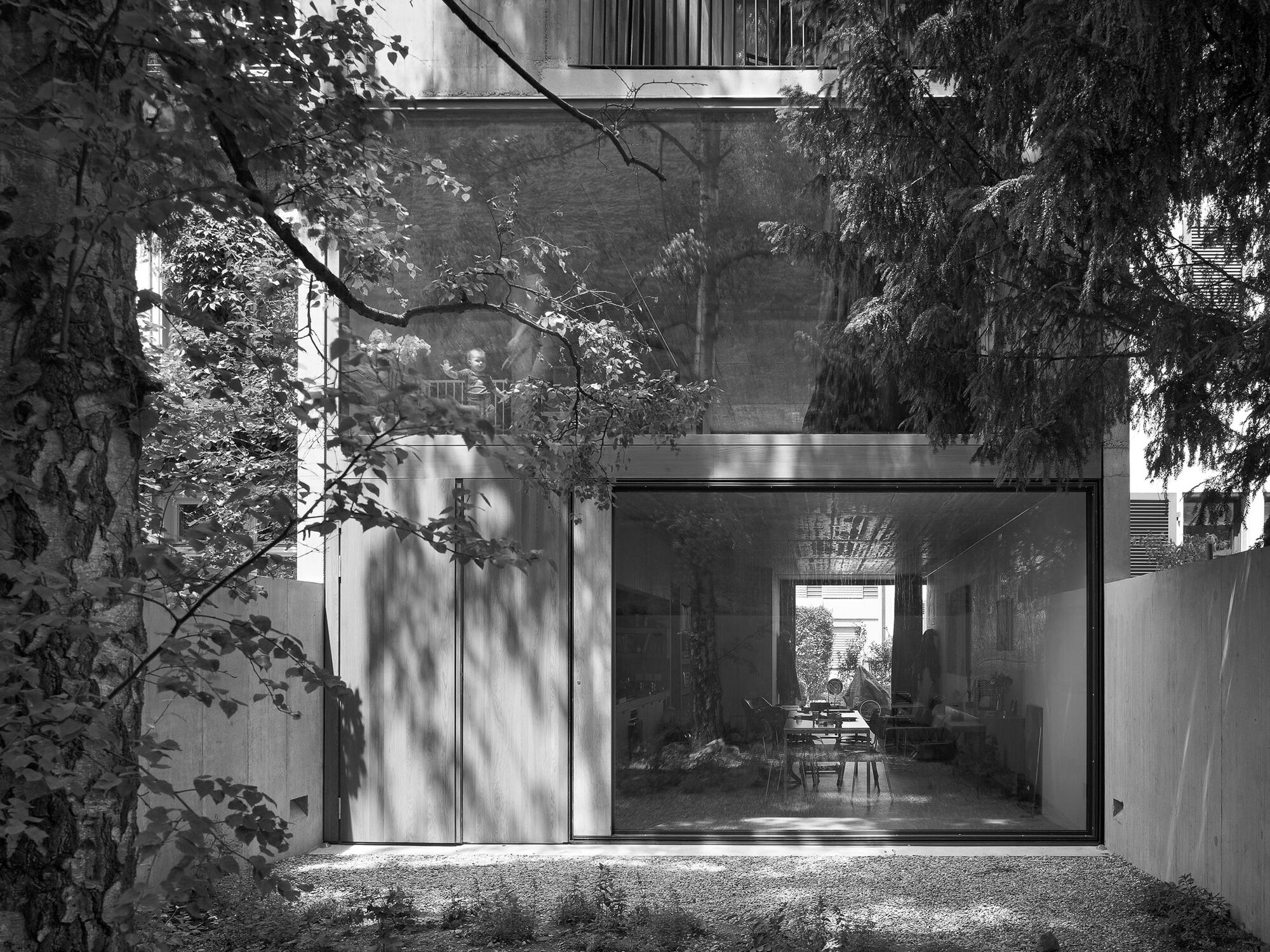 Bläsiring House
Bläsiring House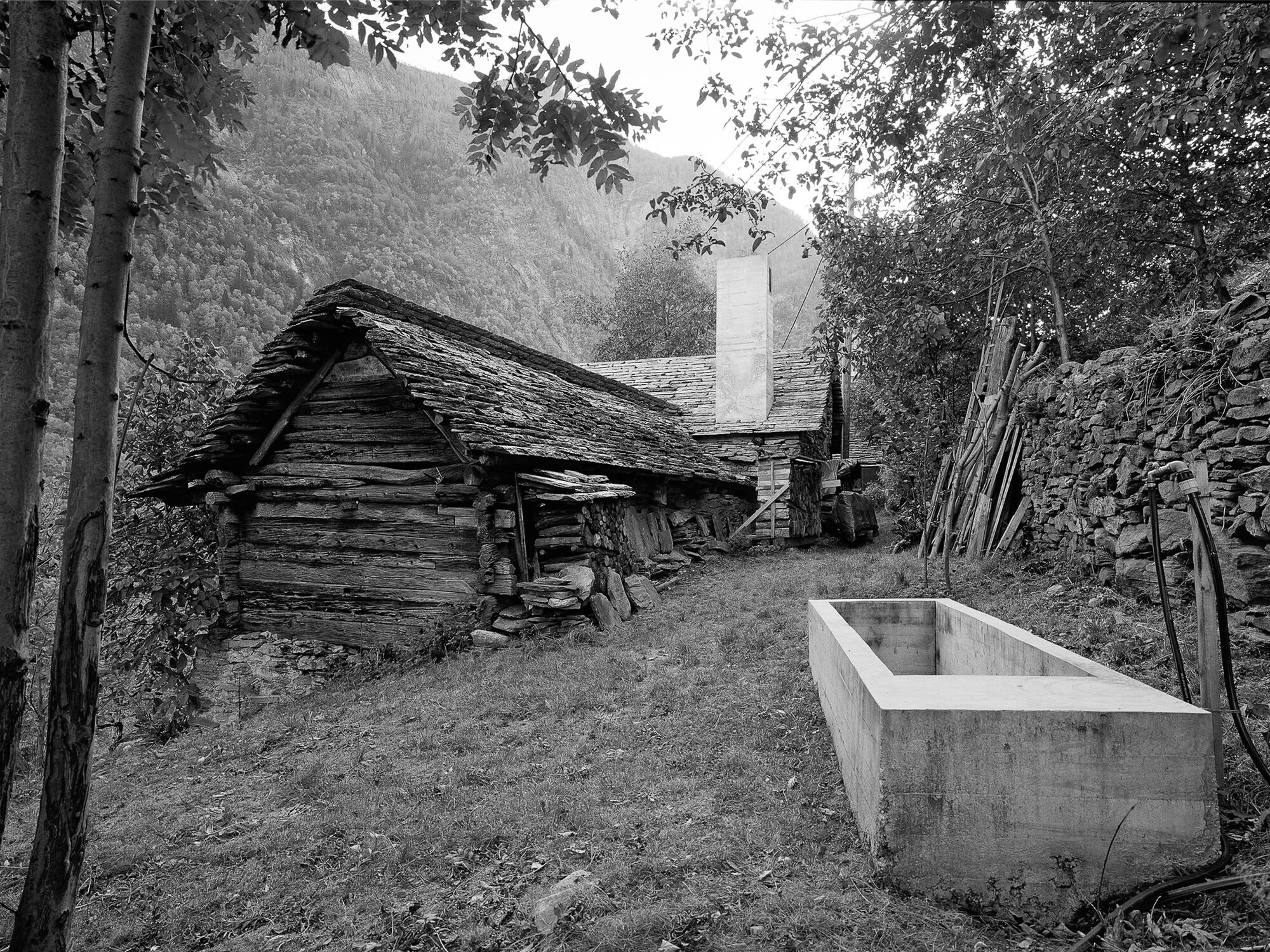 Casa D’Estate
Casa D’Estate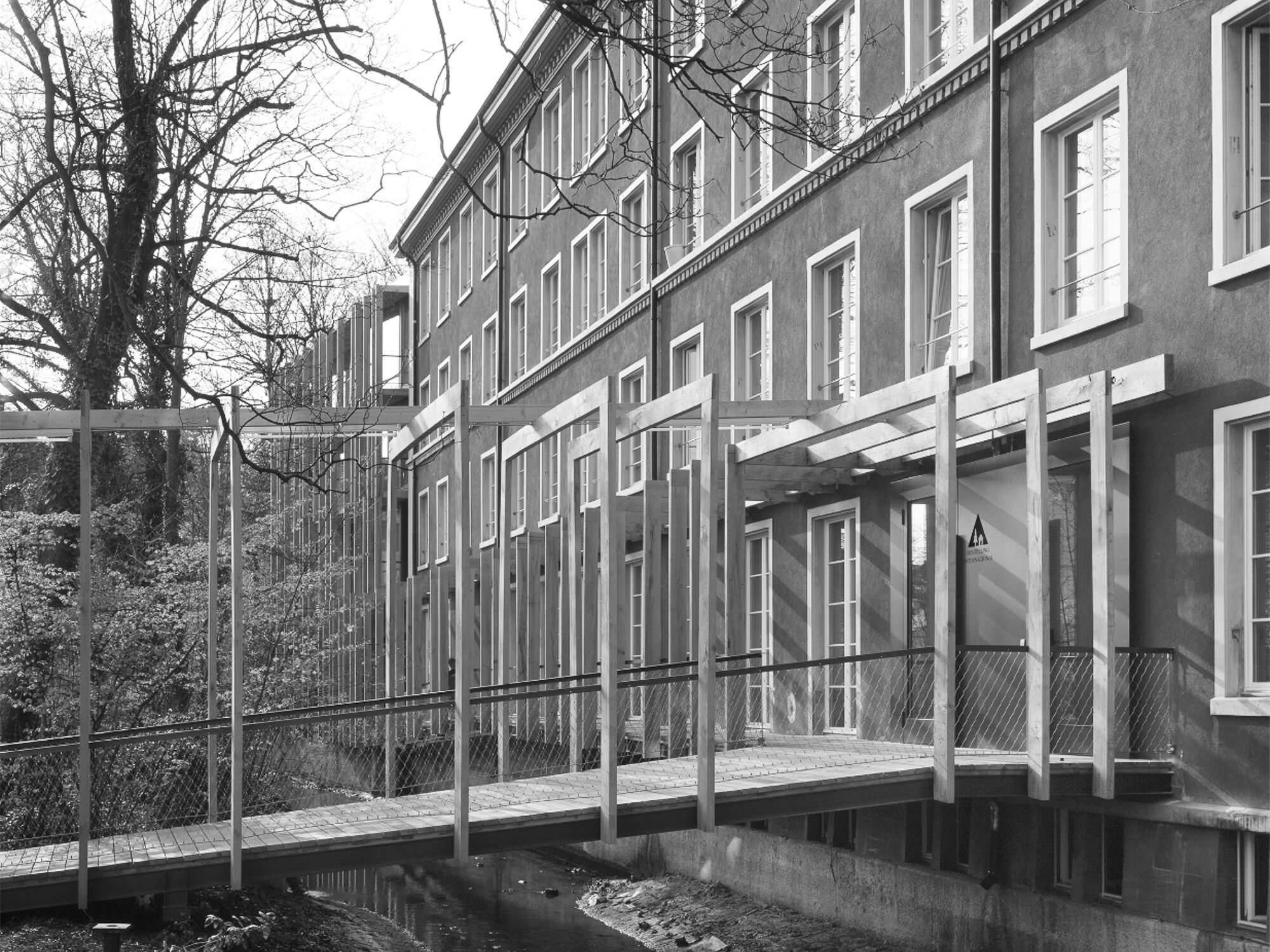 Youth Hostel St. Alban
Youth Hostel St. Alban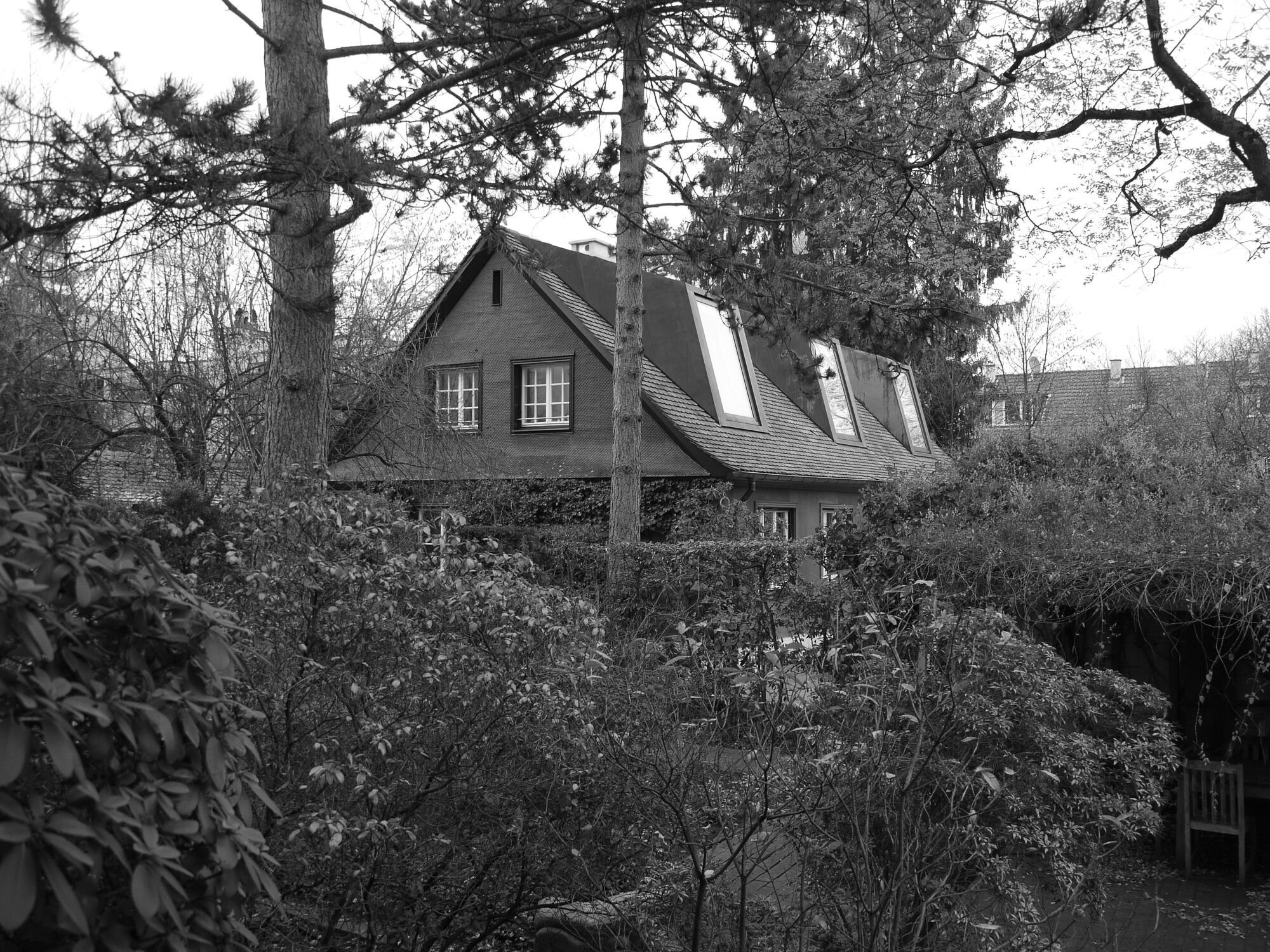 Bernoulli House
Bernoulli House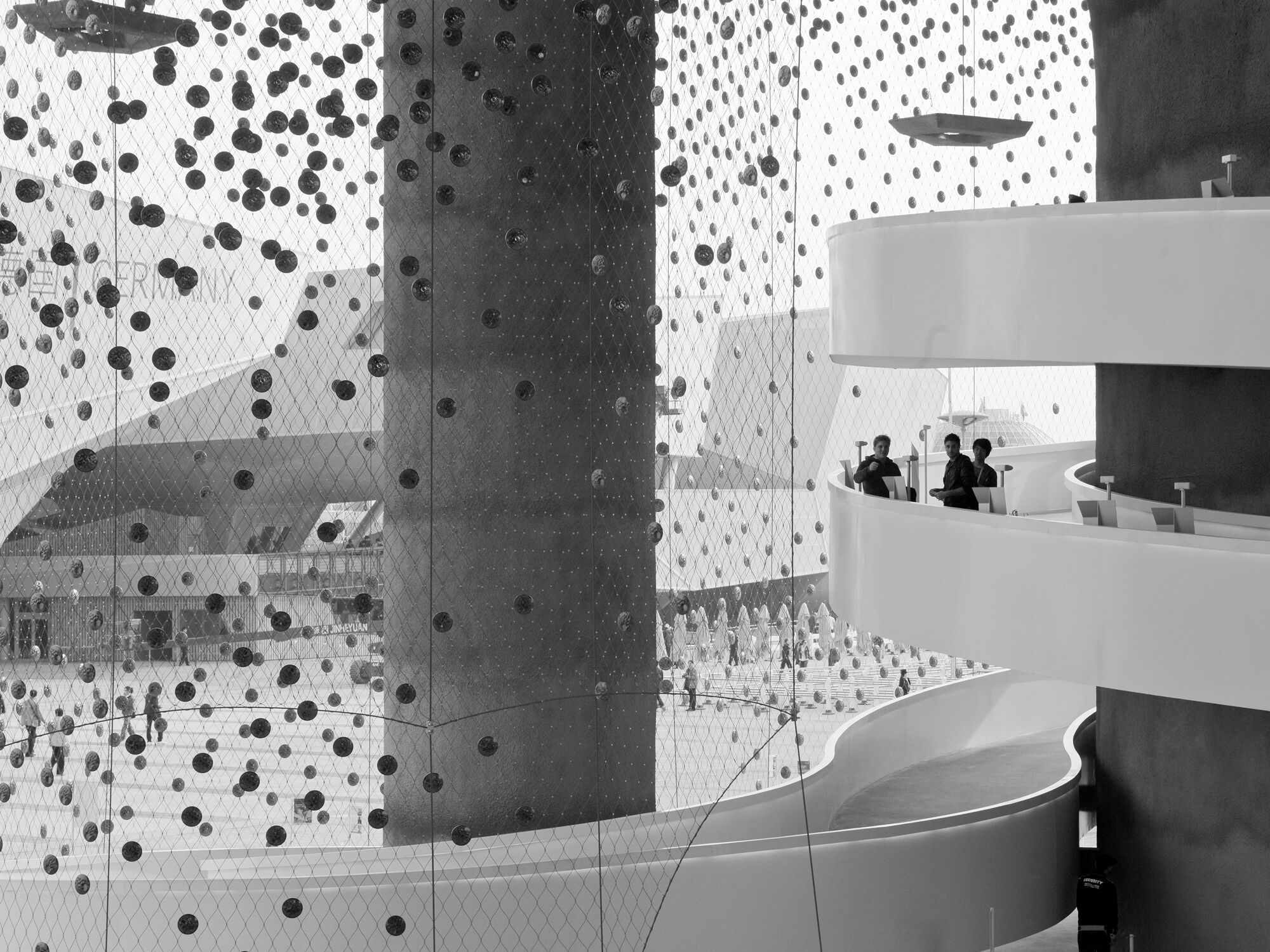 Swiss Expo Pavilion
Swiss Expo Pavilion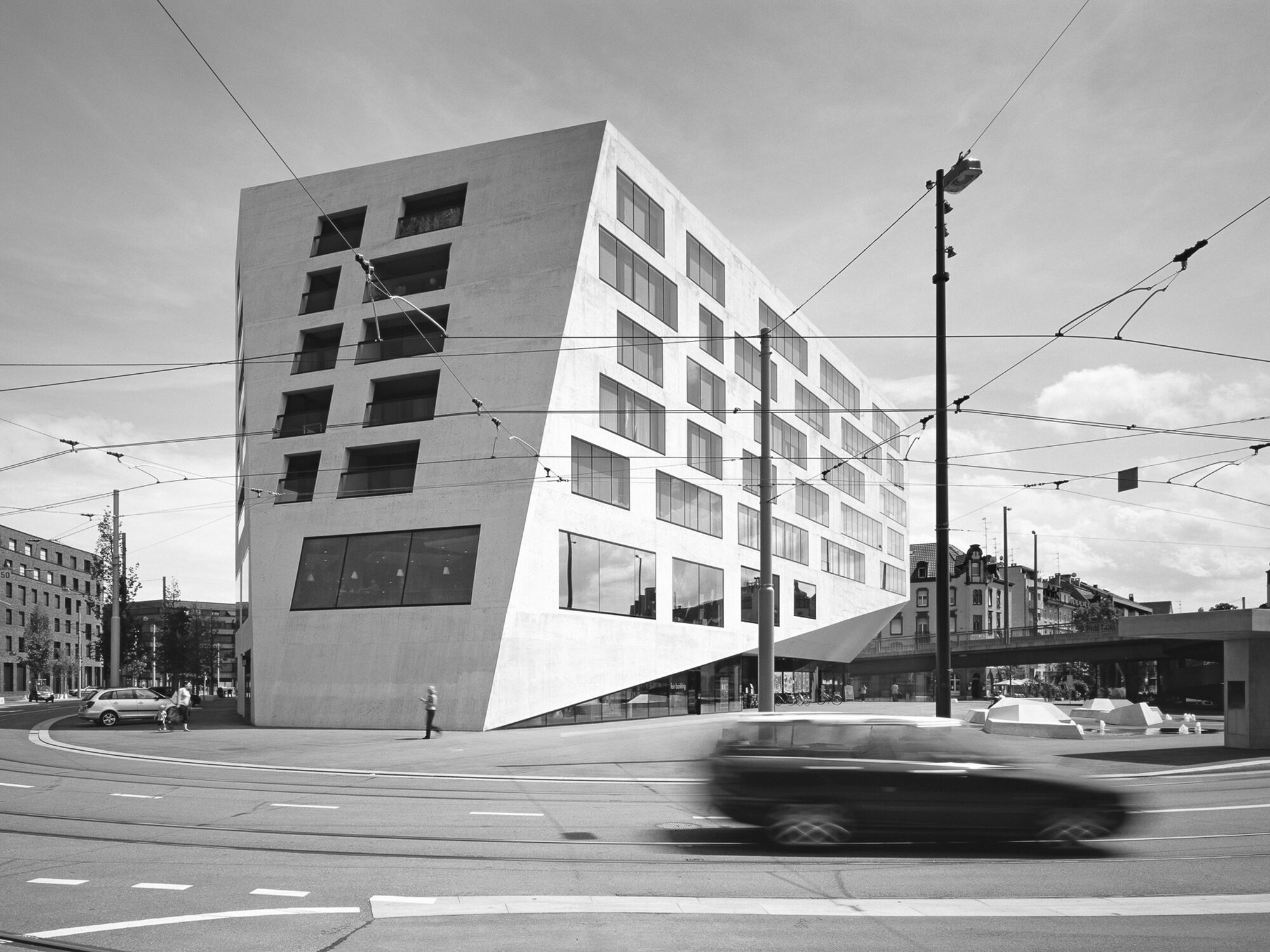 Volta Zentrum
Volta Zentrum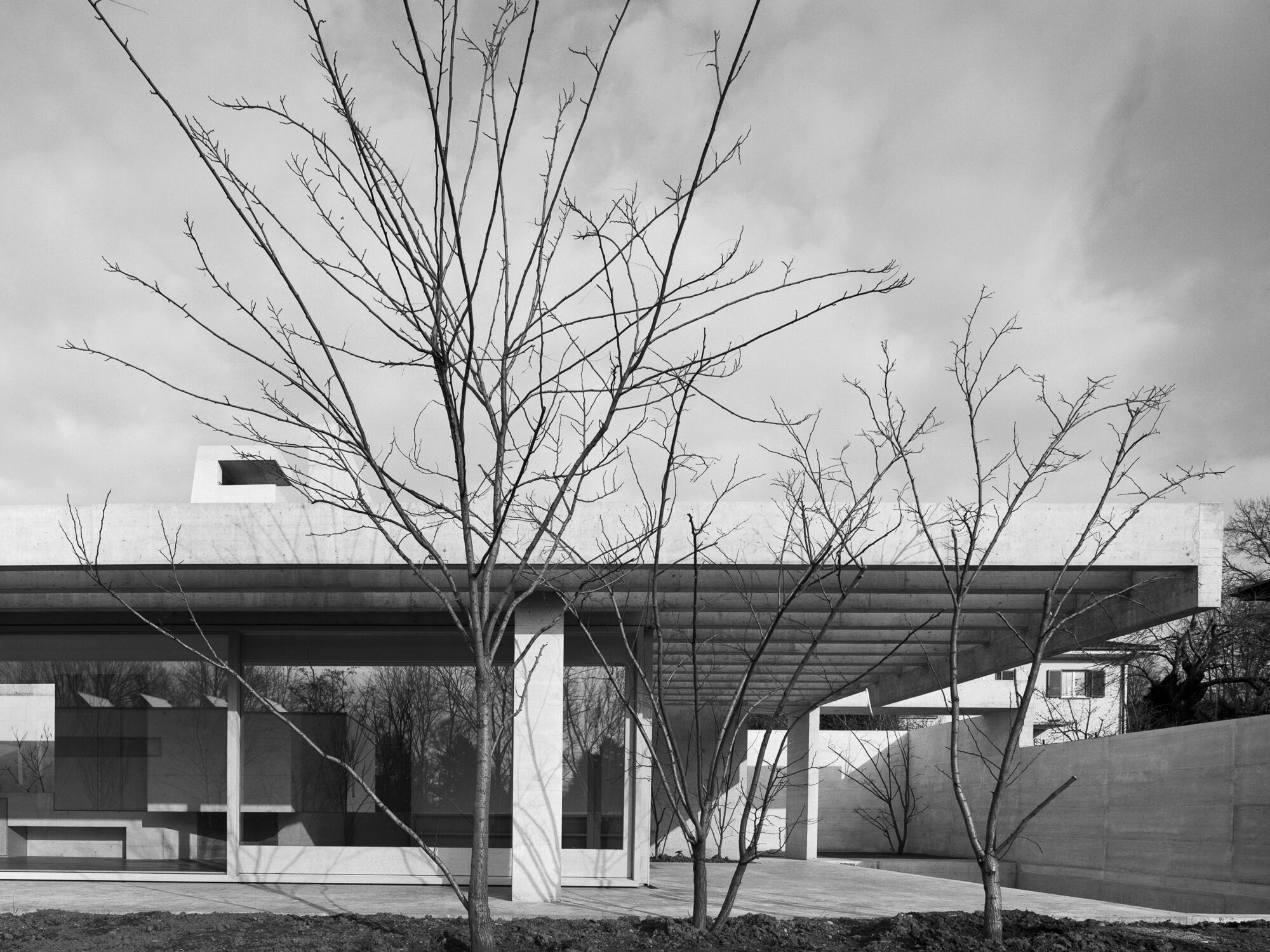 Binningen House
Binningen House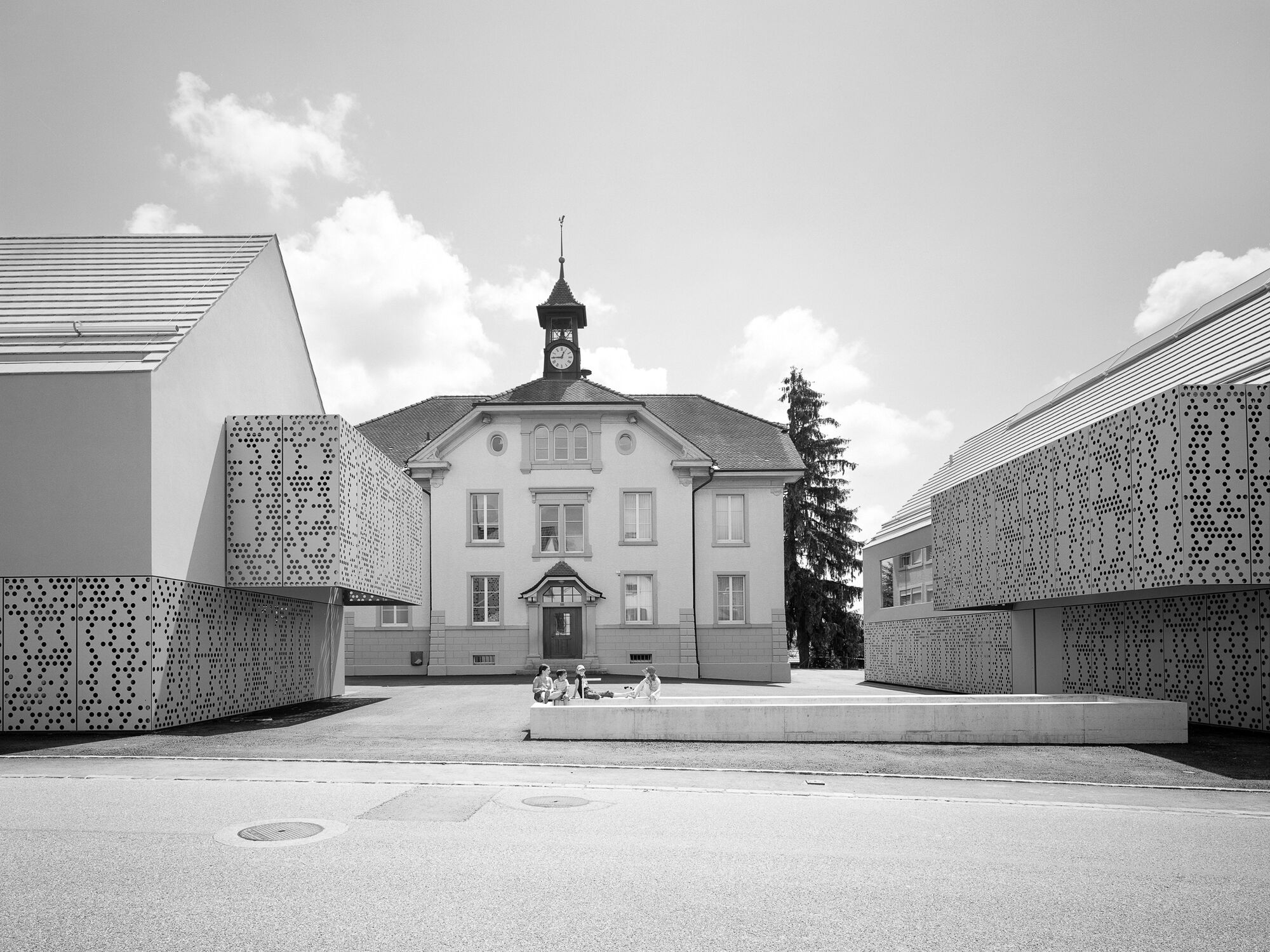 Community Centre Seltisberg
Community Centre Seltisberg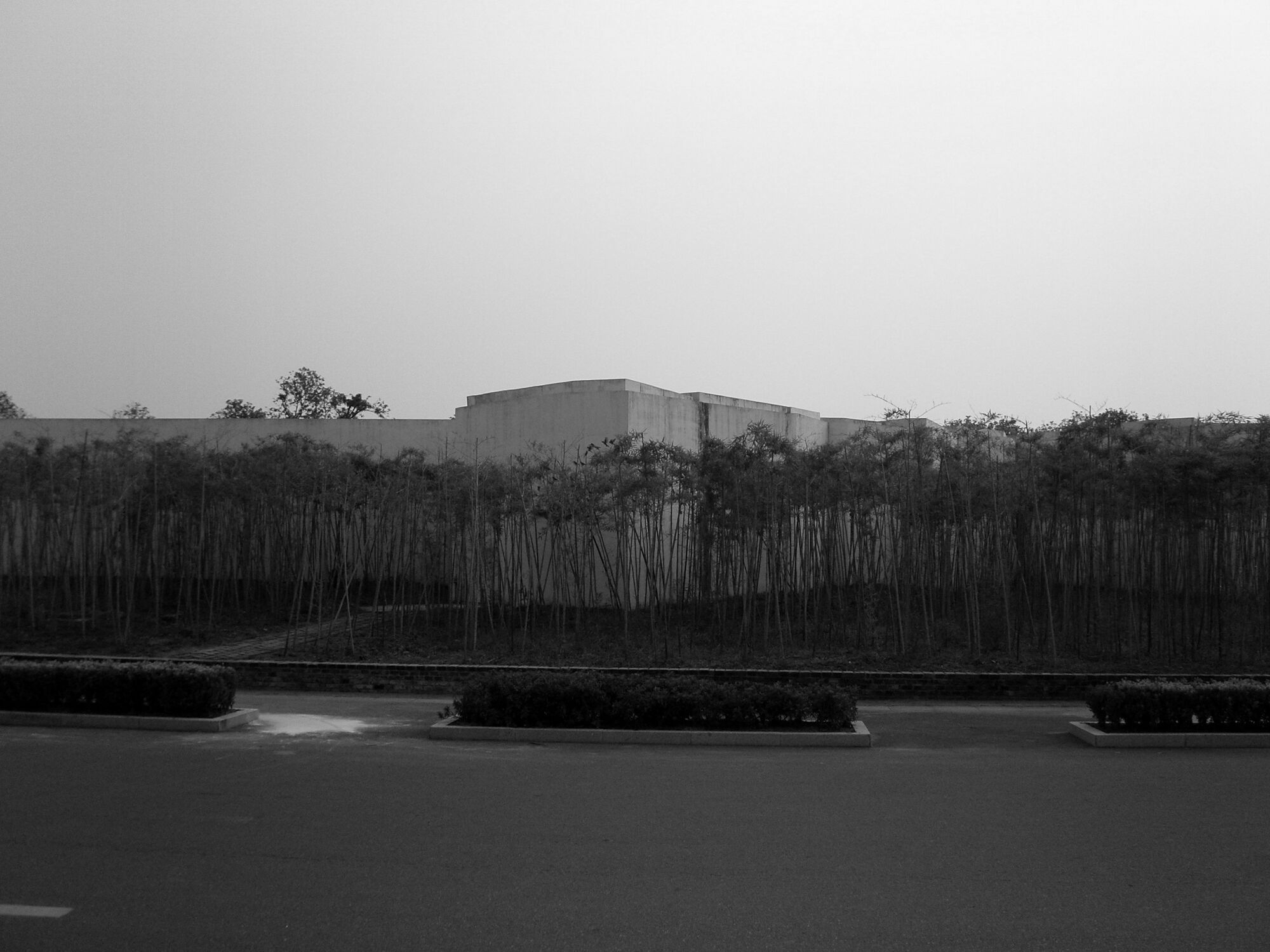 Manager Pavilion Jinhua
Manager Pavilion Jinhua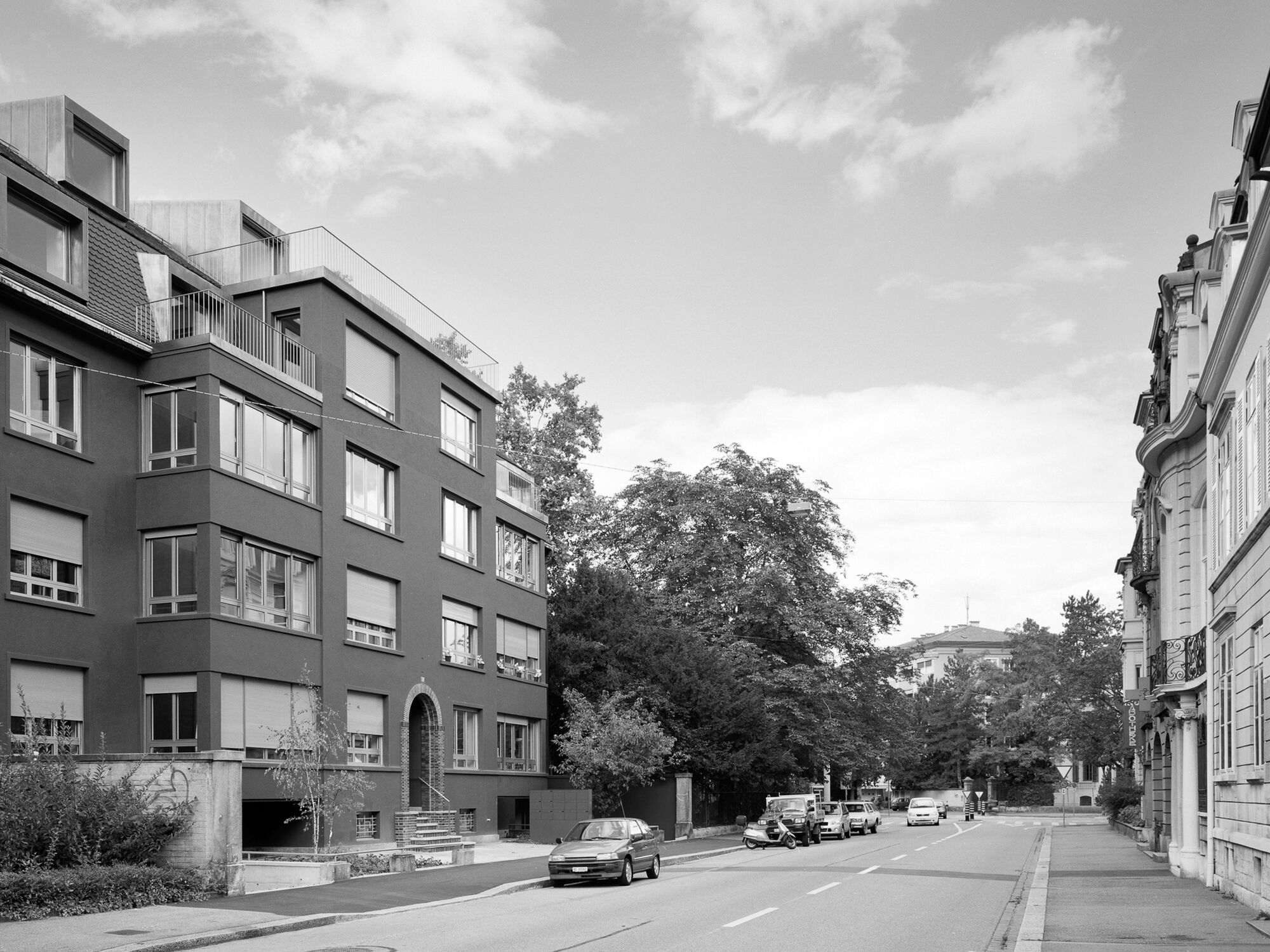 Residential Housing Sevogelstrasse
Residential Housing Sevogelstrasse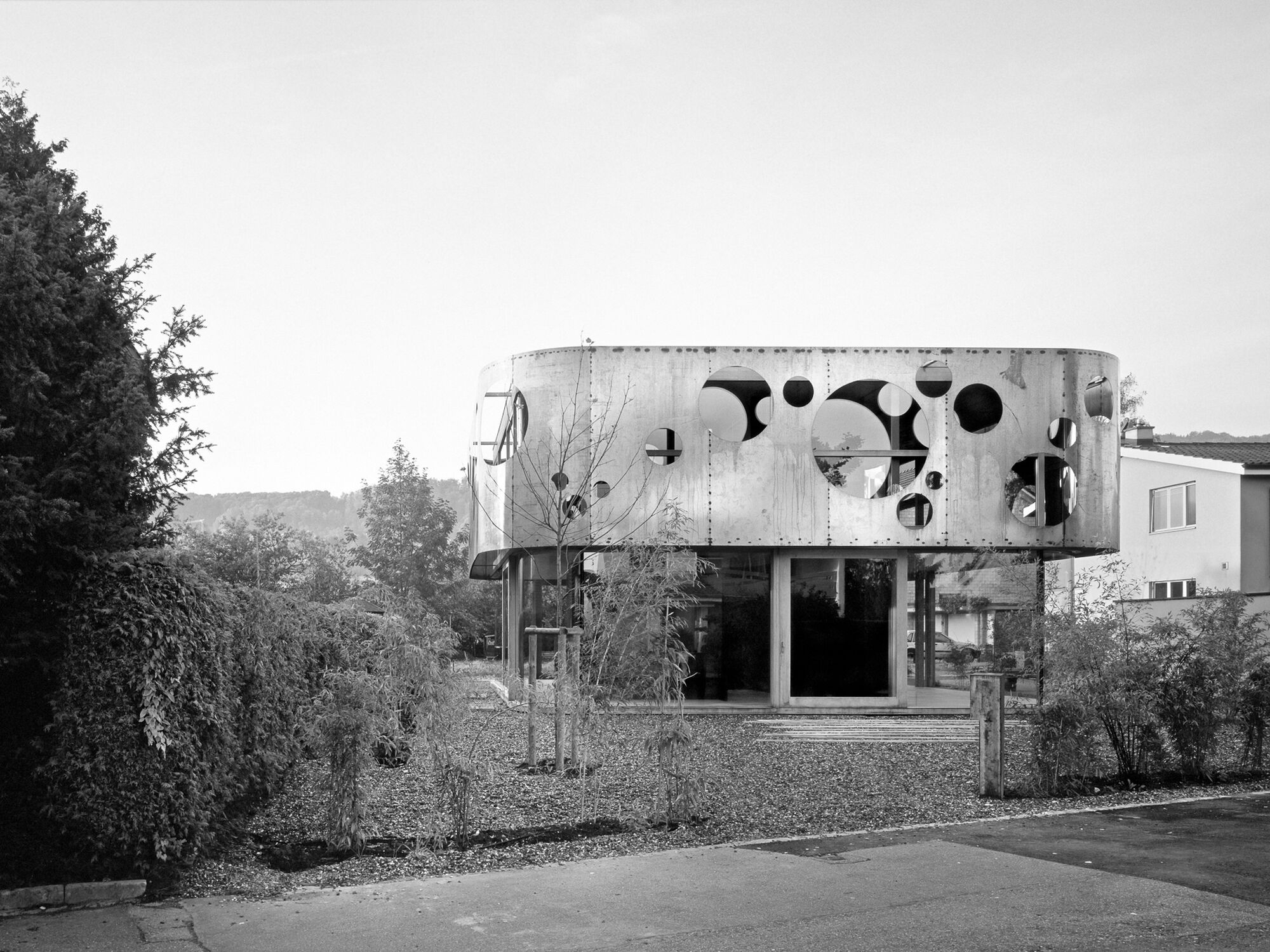 Aesch House
Aesch House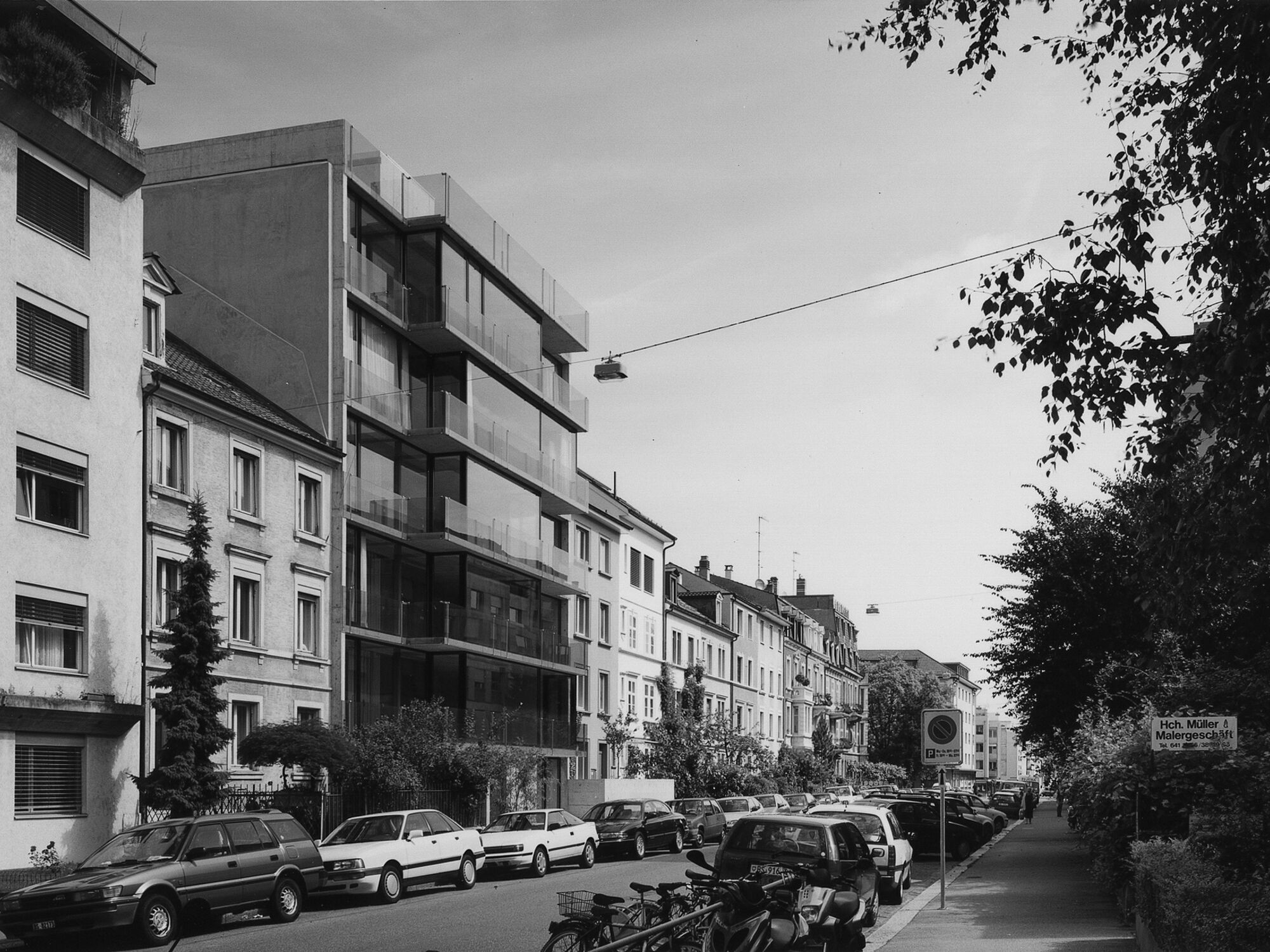 Loft House Basel
Loft House Basel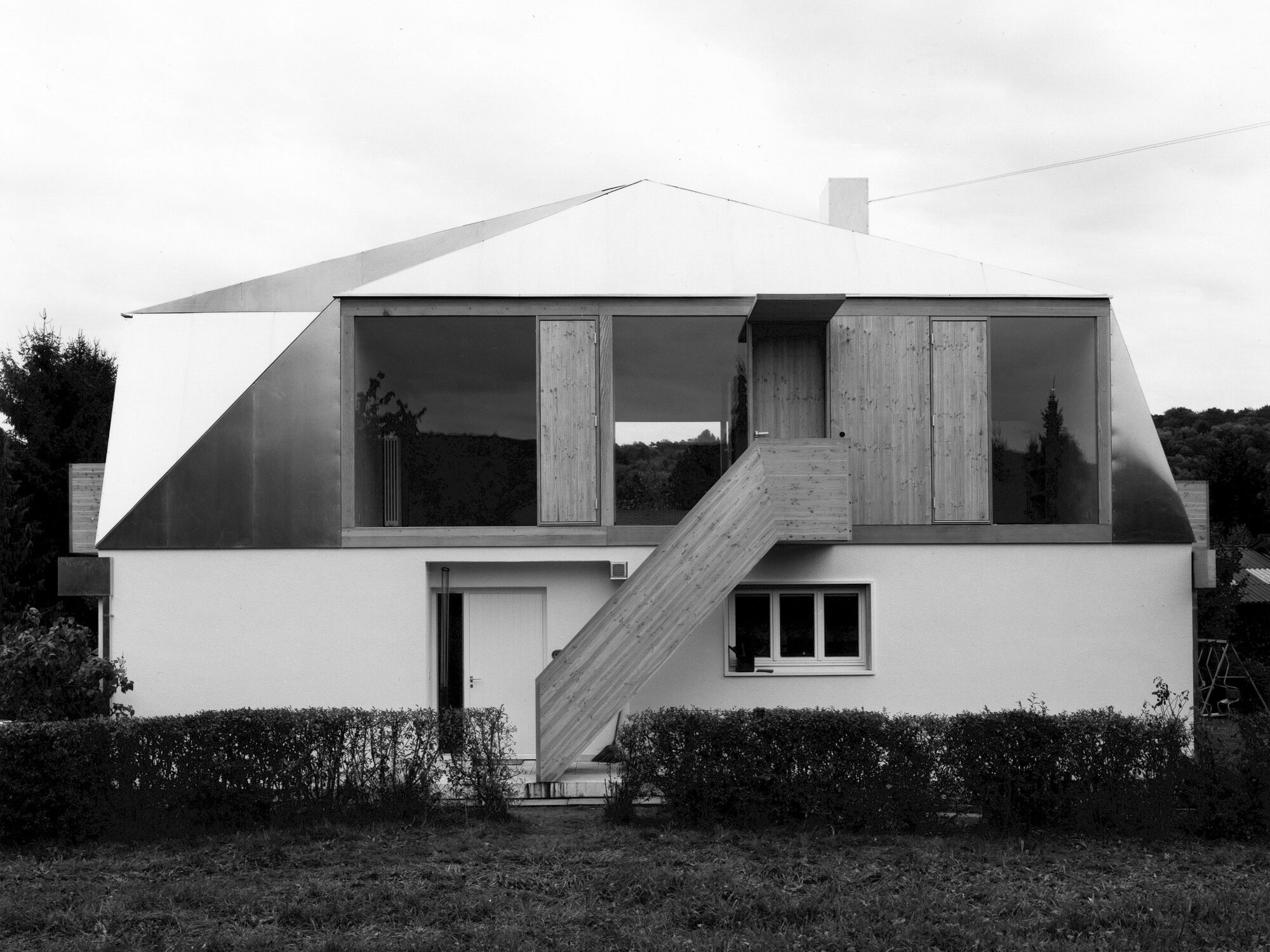 Lupsingen House
Lupsingen House