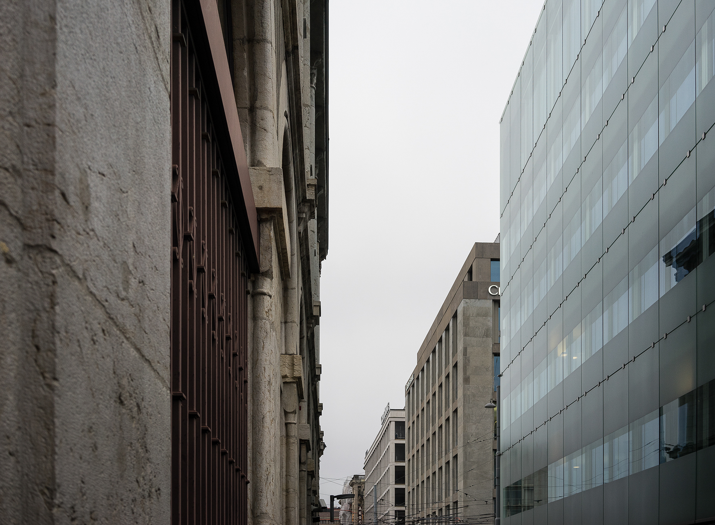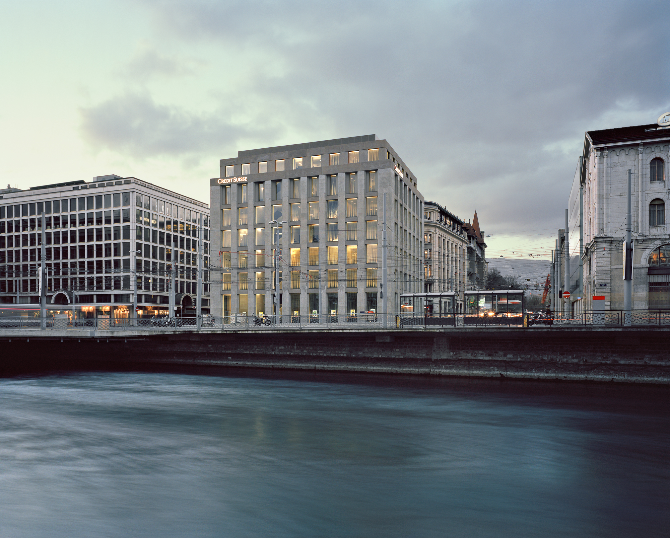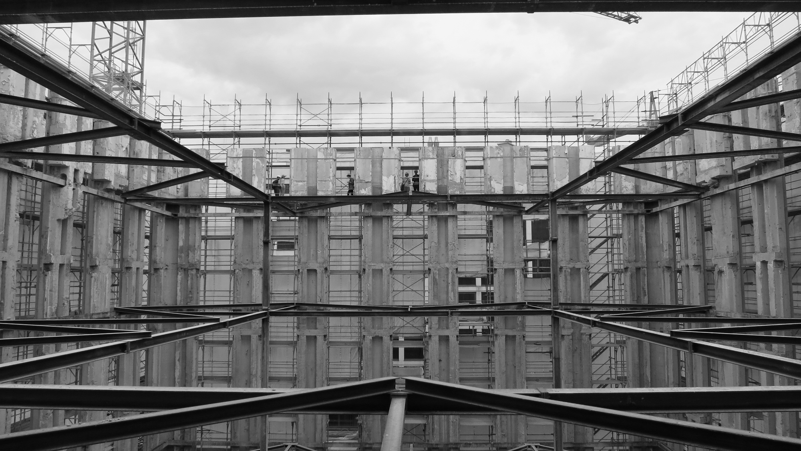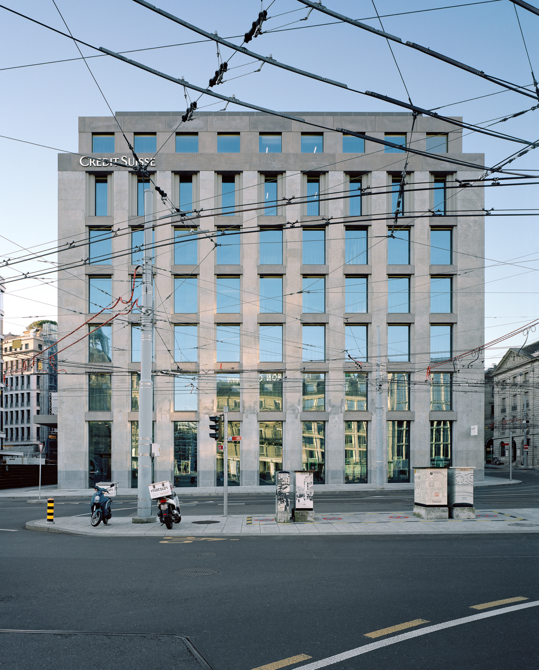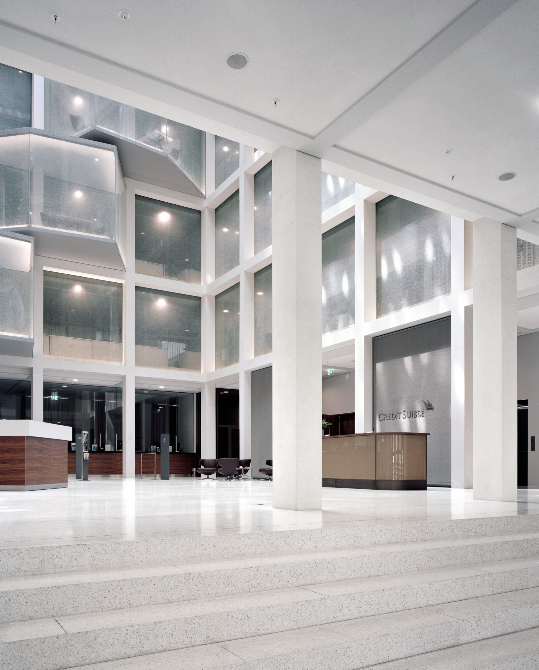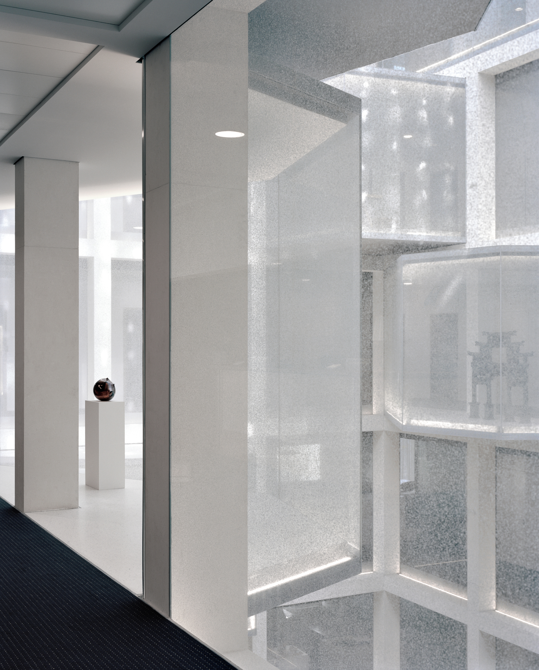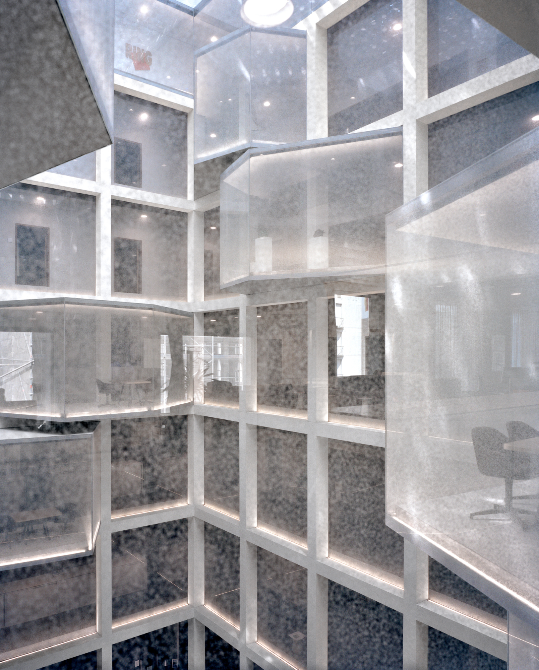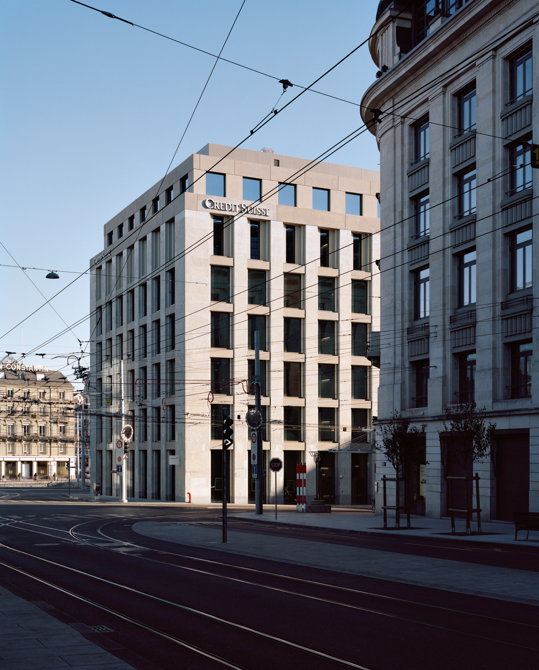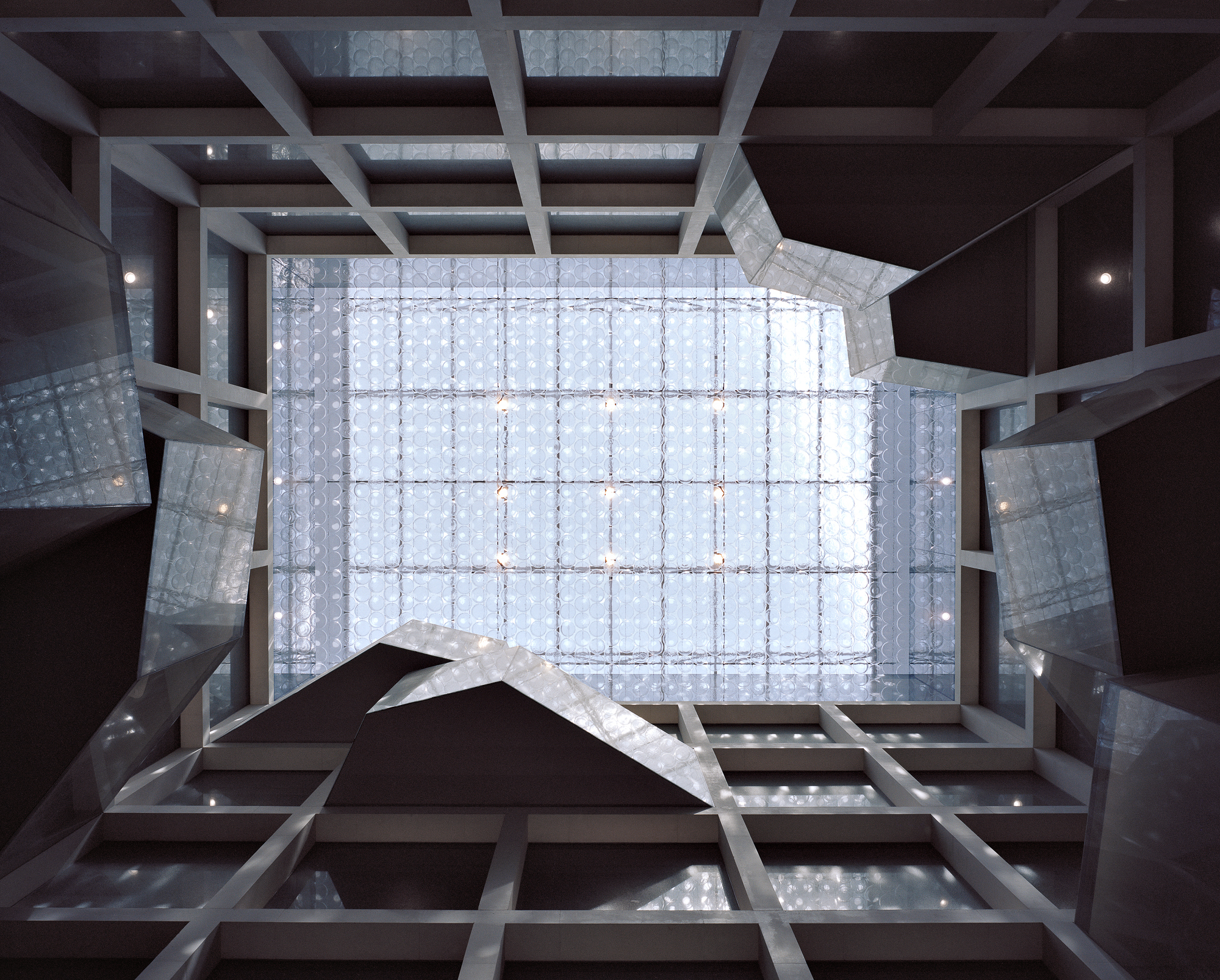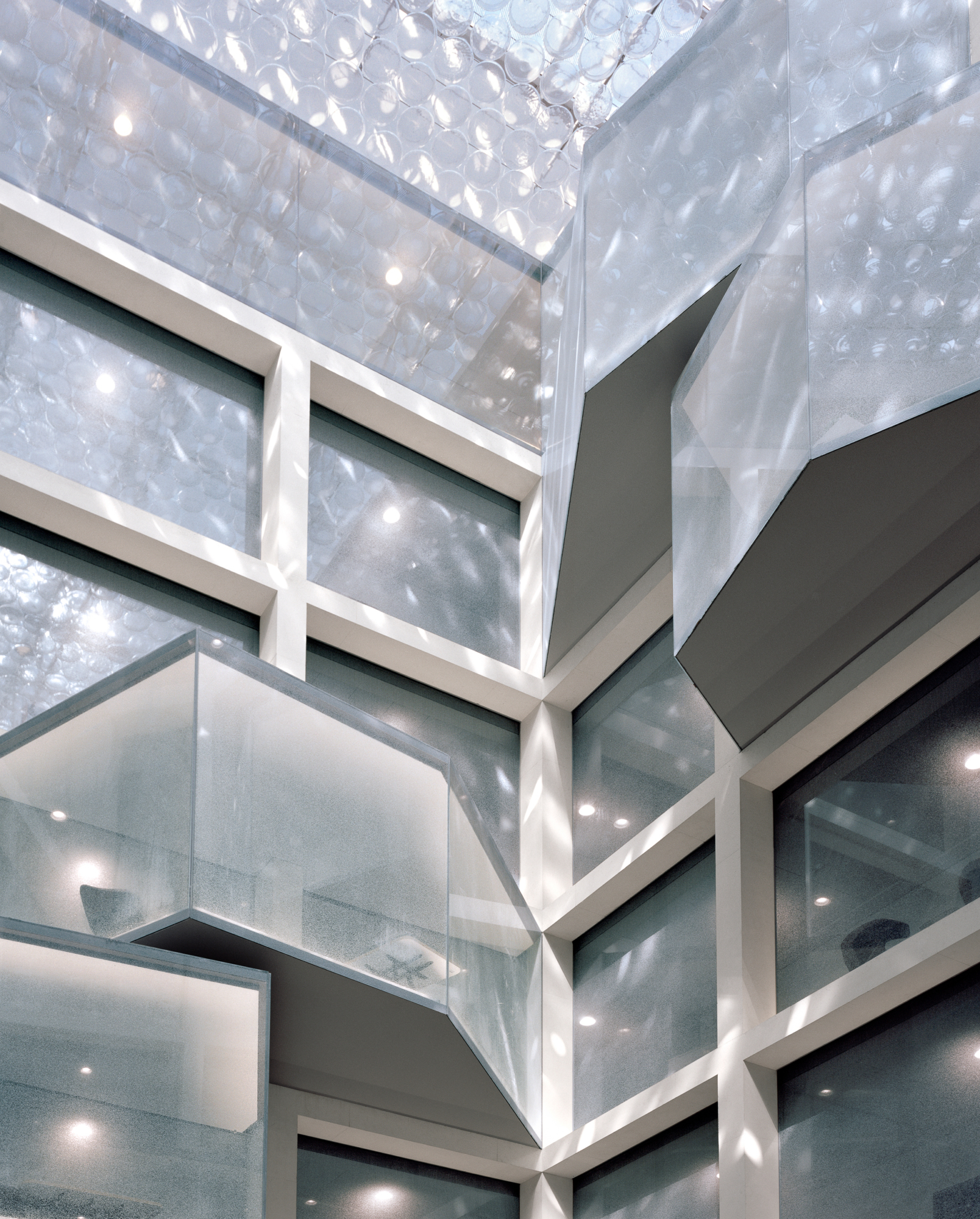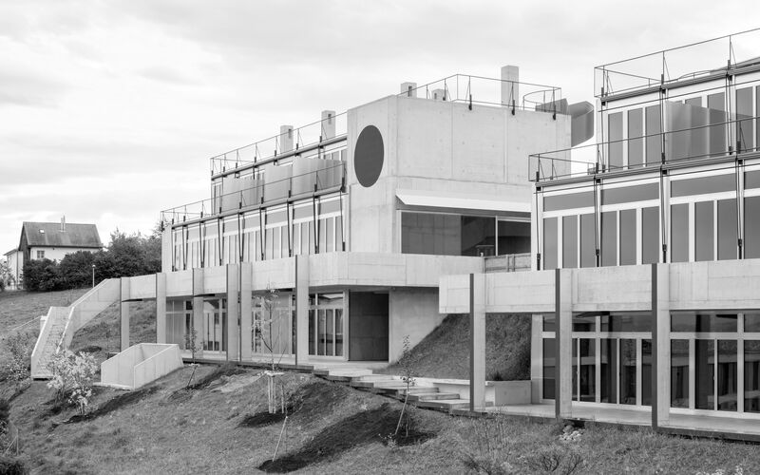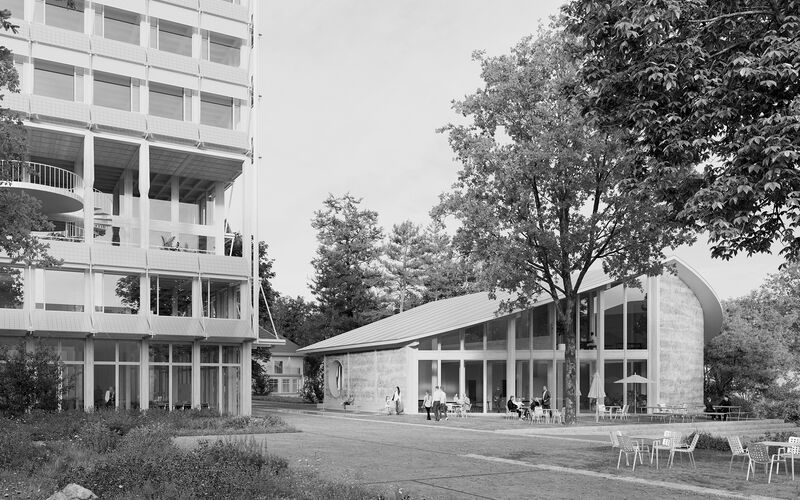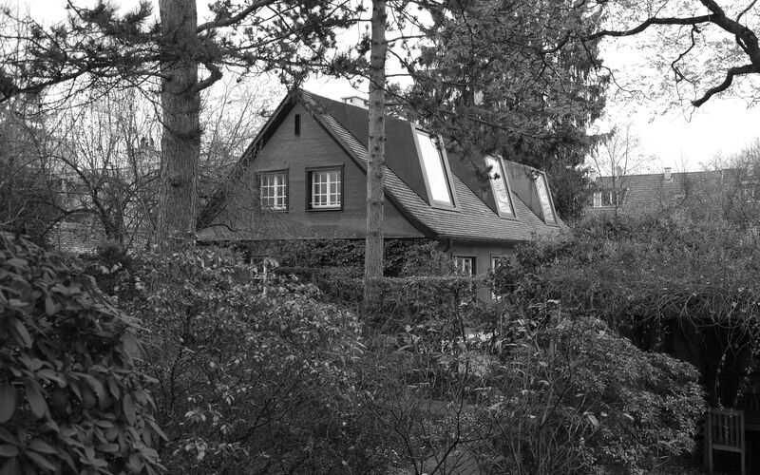The bank building on Place de Bel-Air stands in one of the most significant locations in the city of Geneva in terms of geography and history. A free-standing ( corner ) building, the Hotel des Trois-Rois, was first erected on this site in 1760. The building constructed for Credit Suisse in 1897 was replaced in 1930 with a new building designed by architect Maurice Turrettini and engineer Robert Maillard. Despite being regarded as a building meriting conservation, several conversions have massively altered the appearance of the original structure. It is now going to be transformed into a prestigious head office for all customer business activities, providing more space for consulting meetings and more workspaces.
The potential of the prominent location gives rise to the idea of the solitary monolith. A new main facade is being created facing the Place de Bel-Air. The emphasis on the vertical lends the building a quiet presence. With its bold structural framework, the impact of the building relies on only a few materials, which emphasizes its timeless character and monumental nature. Distracting elements are removed to reveal the valuable historical substance once again. In the interior, the spatially liberated atrium forms an imposing, generously-dimensioned open central space. The grid structure refers to the building’s external appearance. A clear typology creates organizational efficiency. A cascade of oriel bays with a crystalline appearance projects into the open space of the atrium, contrasting with the minimalistic severity of the grid structure. The bays can be used for informal meetings on the different floors. In a typological simplification, the floor plan is cleaned up and the internal atrium developed into the key orientation element. A colonnade-like encircling corridor is created on each floor.
The external appearance is characterized by a discrete tectonic structure. The composite columns of concrete and sandstone are connected with an encircling architrave-like beam and stand out as a key motif. Slightly recessed elements emphasize the floor lines. The building’s openings are fully glazed, with inconspicuous recessed frames. The massive canopies provide a visual accent to the high-ceilinged ground floor level. An additional plinth is dispensed with. The original top-floor window openings are an historical reference to the earlier formulation. The entrance foyer extends across the entire width of the building facing the Passage de la Monnaie and with its colossal access staircase refers to the size of the central atrium.
- Location Geneva, Switzerland
- Client Credit Suisse AG, Corporate Real Estate & Services, Lausanne
- Competition 2011, 1st prize
- Planning 2011-2013
- Realization 2012-2014
- Architecture Buchner Bründler Architekten
- Building engineering, competition and planning Walther Mory Maier Bauingenieure AG
- Bauingenieur realization T-Ingénierie SA
- Partners Daniel Buchner, Andreas Bründler
- Associate Bülend Yigin
- Project lead Jan Borner
- Staff competition Matthias Leschock, Nicolas Hunkeler
- Staff planning Martin Risch, Christoph Böckeler, Lorraine Haussmann, Norma Tollmann, Peter Beutler, Beda Klein, Mascha Zach, Hannah von Knobelsdorff, Patrizia Wunderli
- Photography Daniela & Tonatiuh, Ludovic Balland, Buchner Bründler
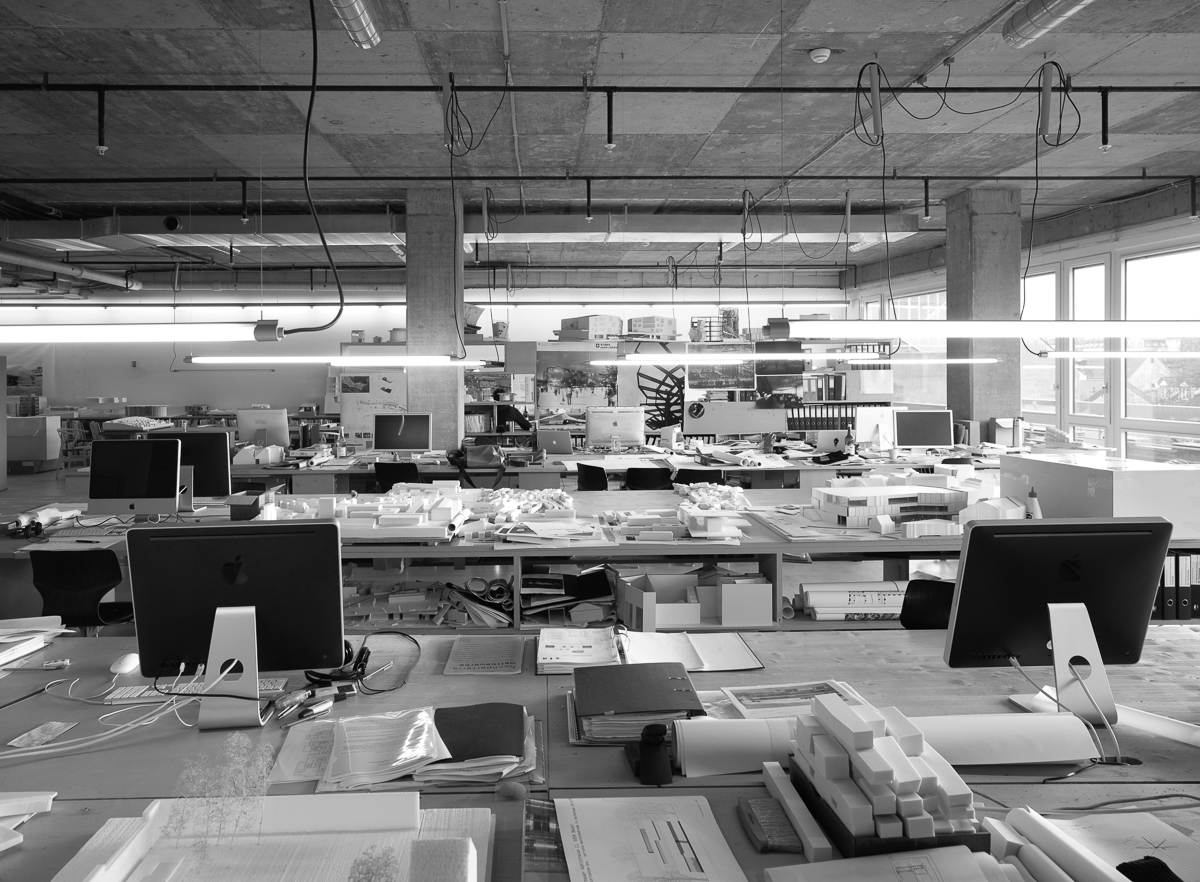
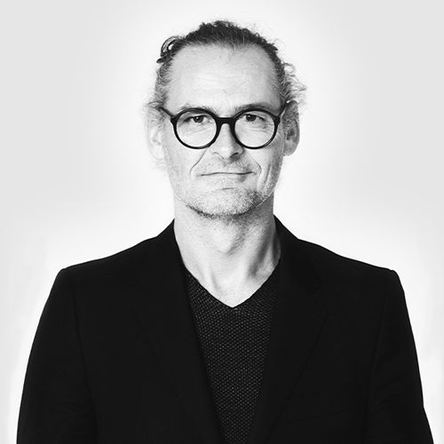

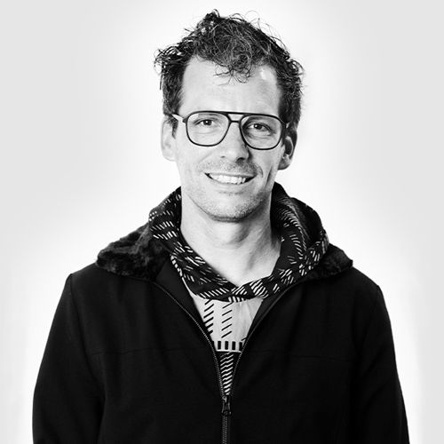
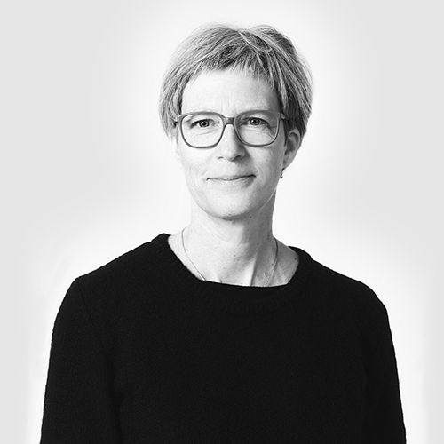

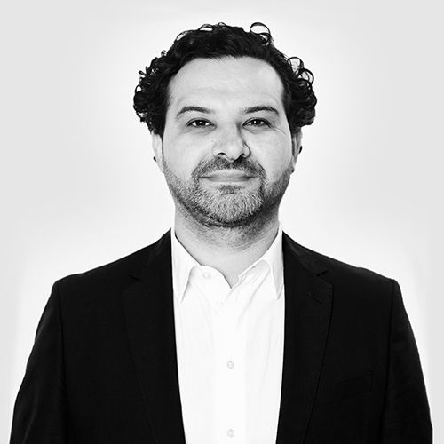
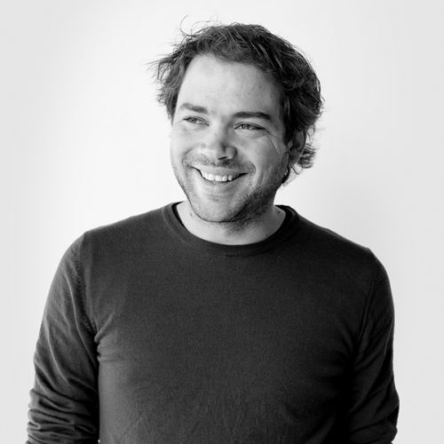

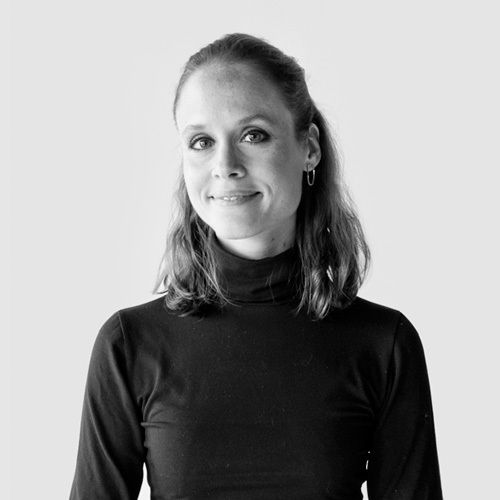

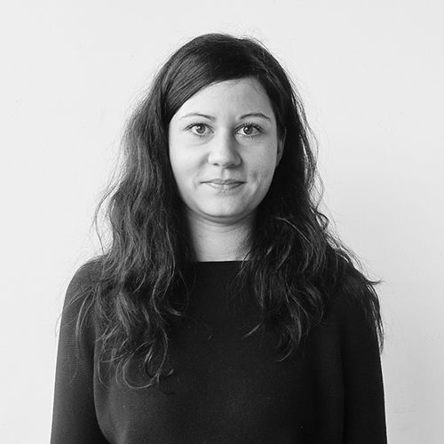
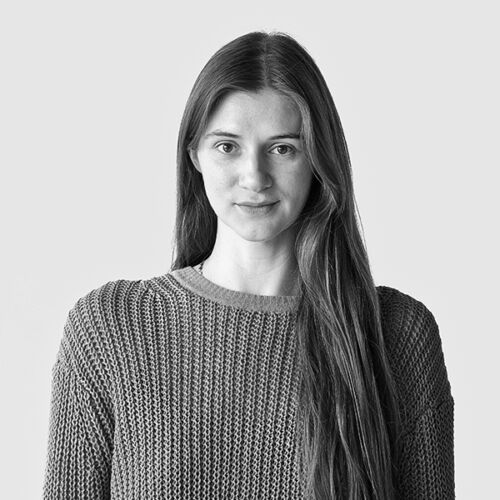
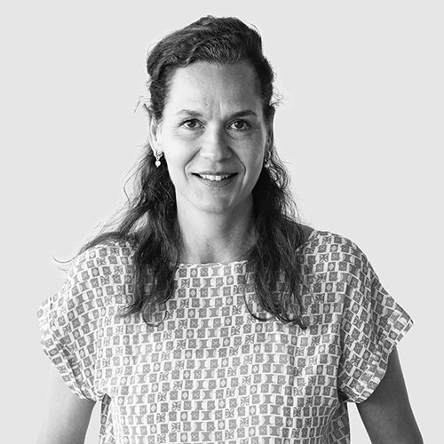
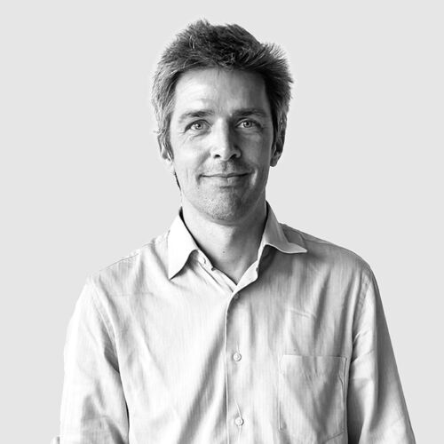
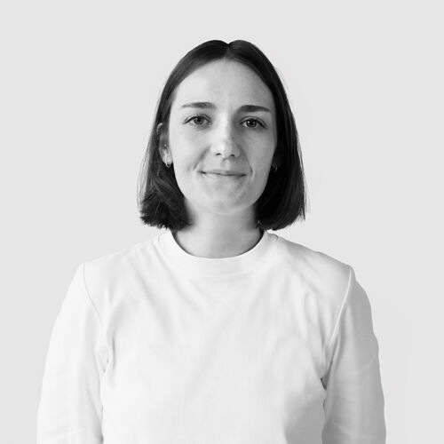
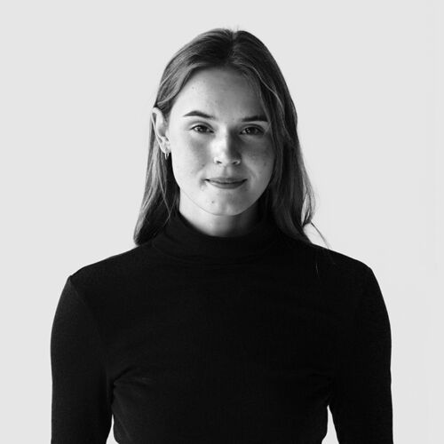
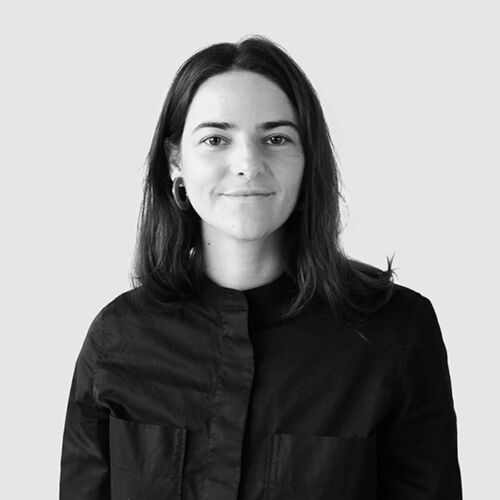
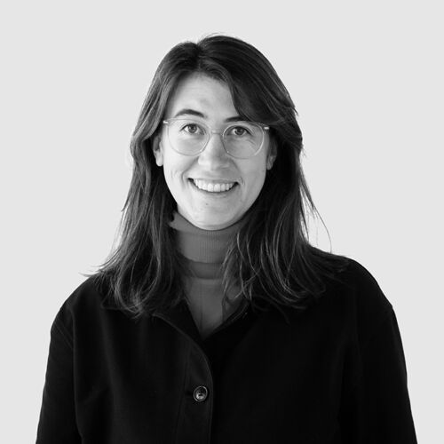



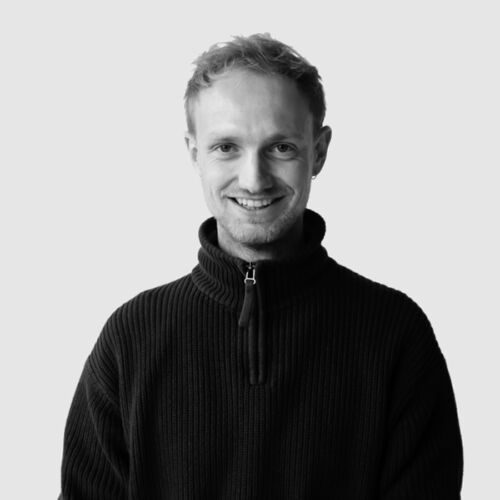
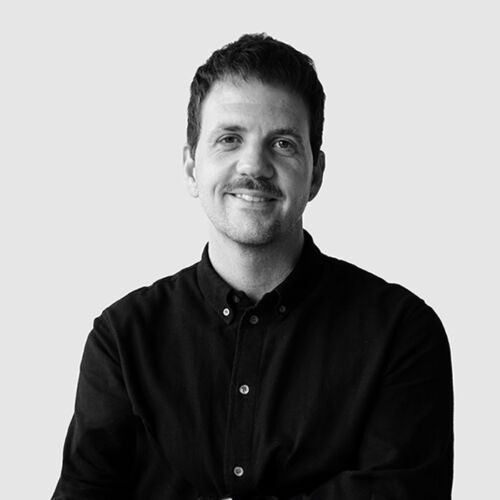

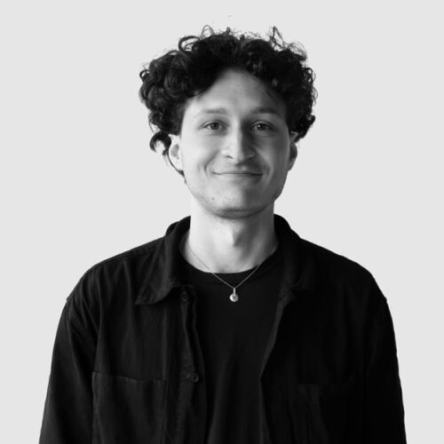
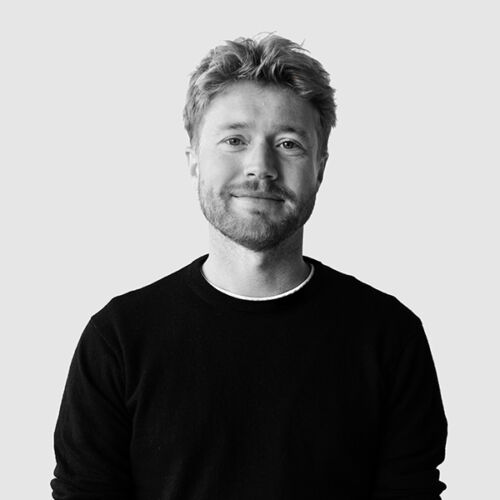
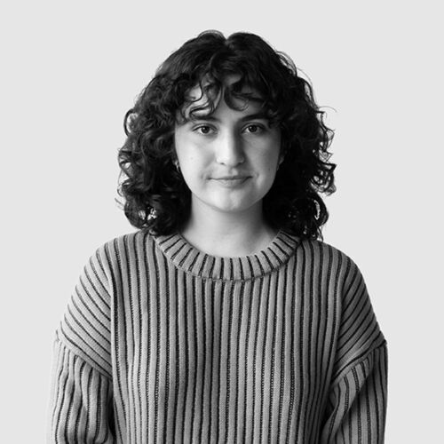
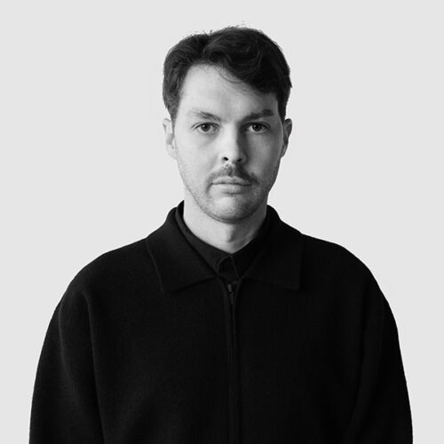
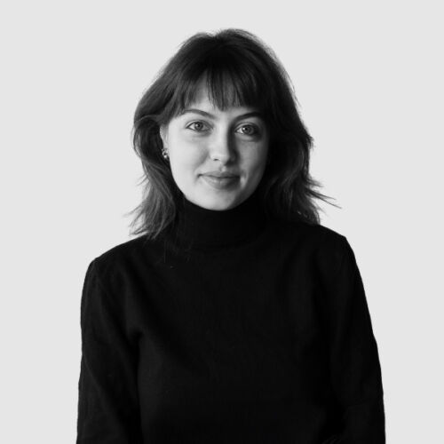
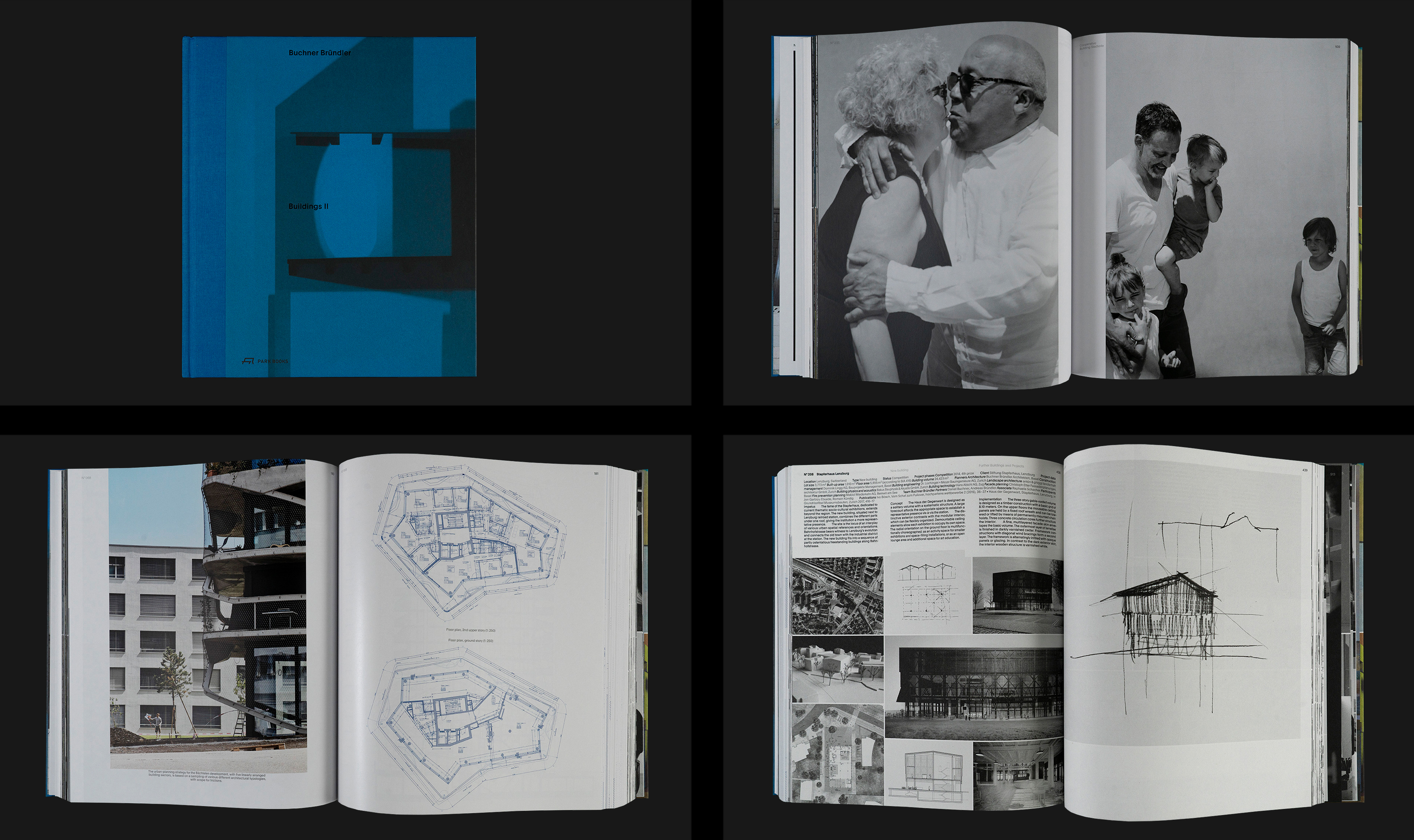
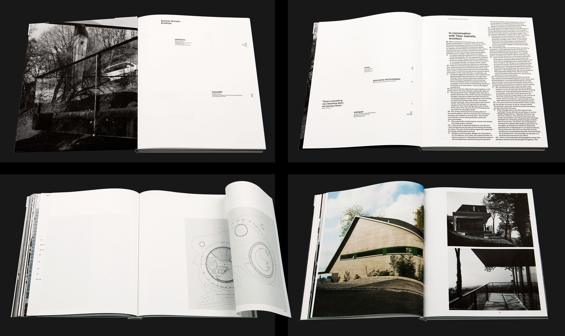
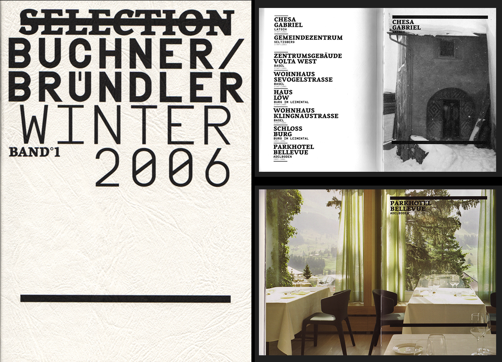
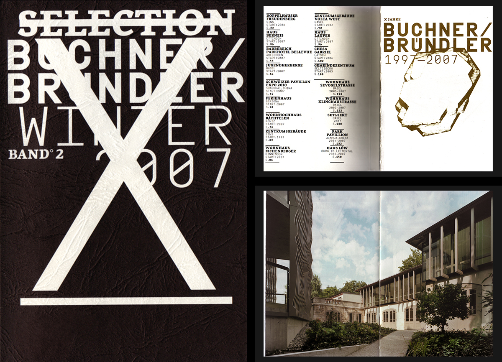
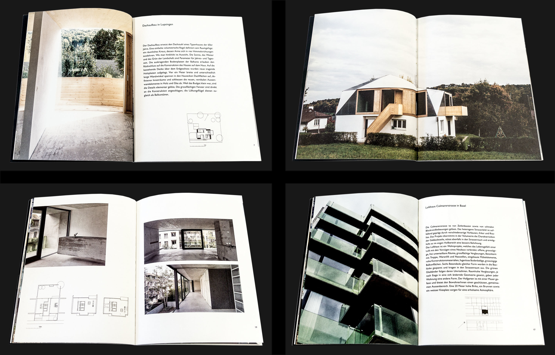
 New Port Headquarters Basel
New Port Headquarters Basel New administration building Kreuzboden, Liestal
New administration building Kreuzboden, Liestal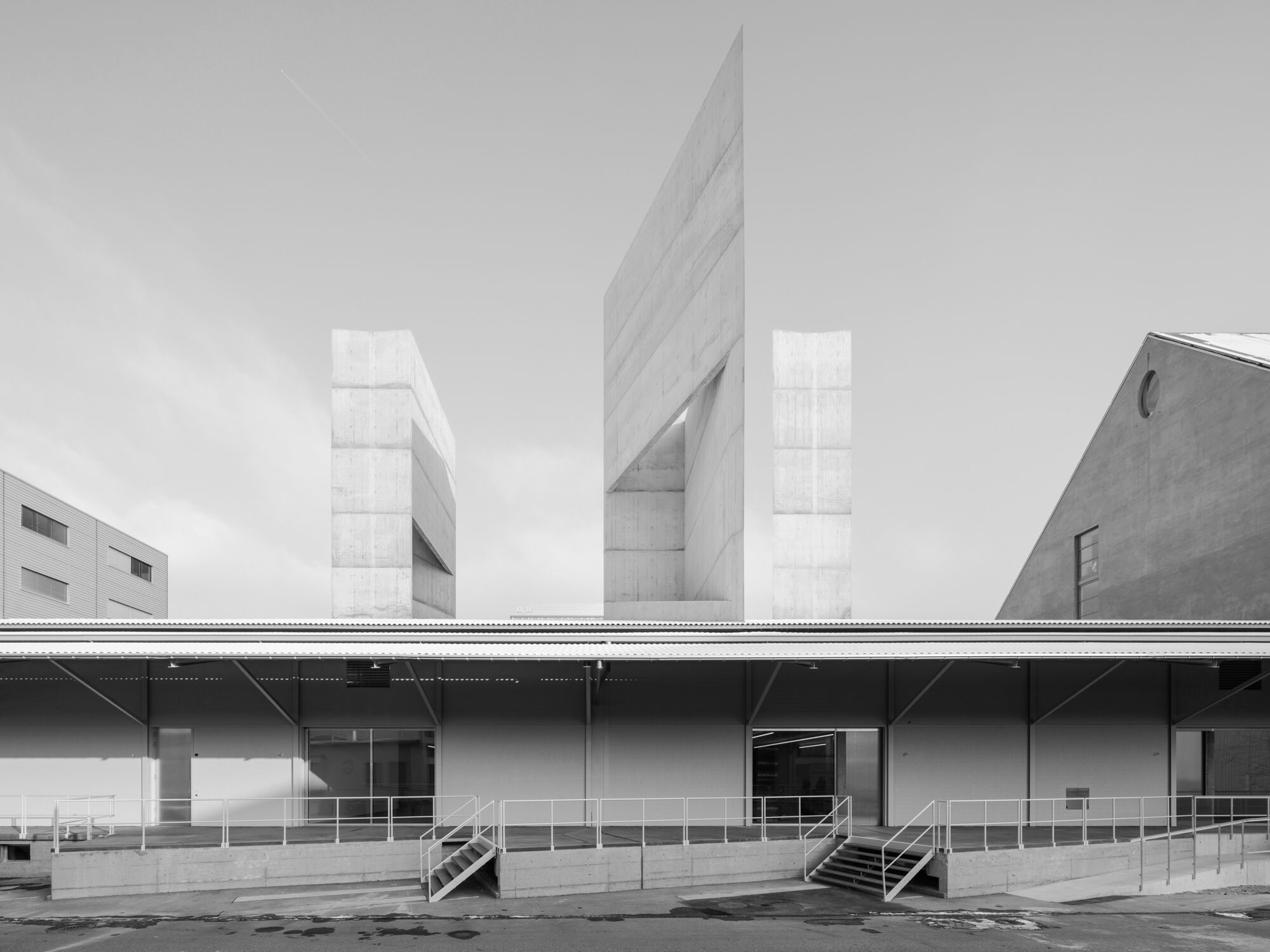 Kunsthaus Baselland
Kunsthaus Baselland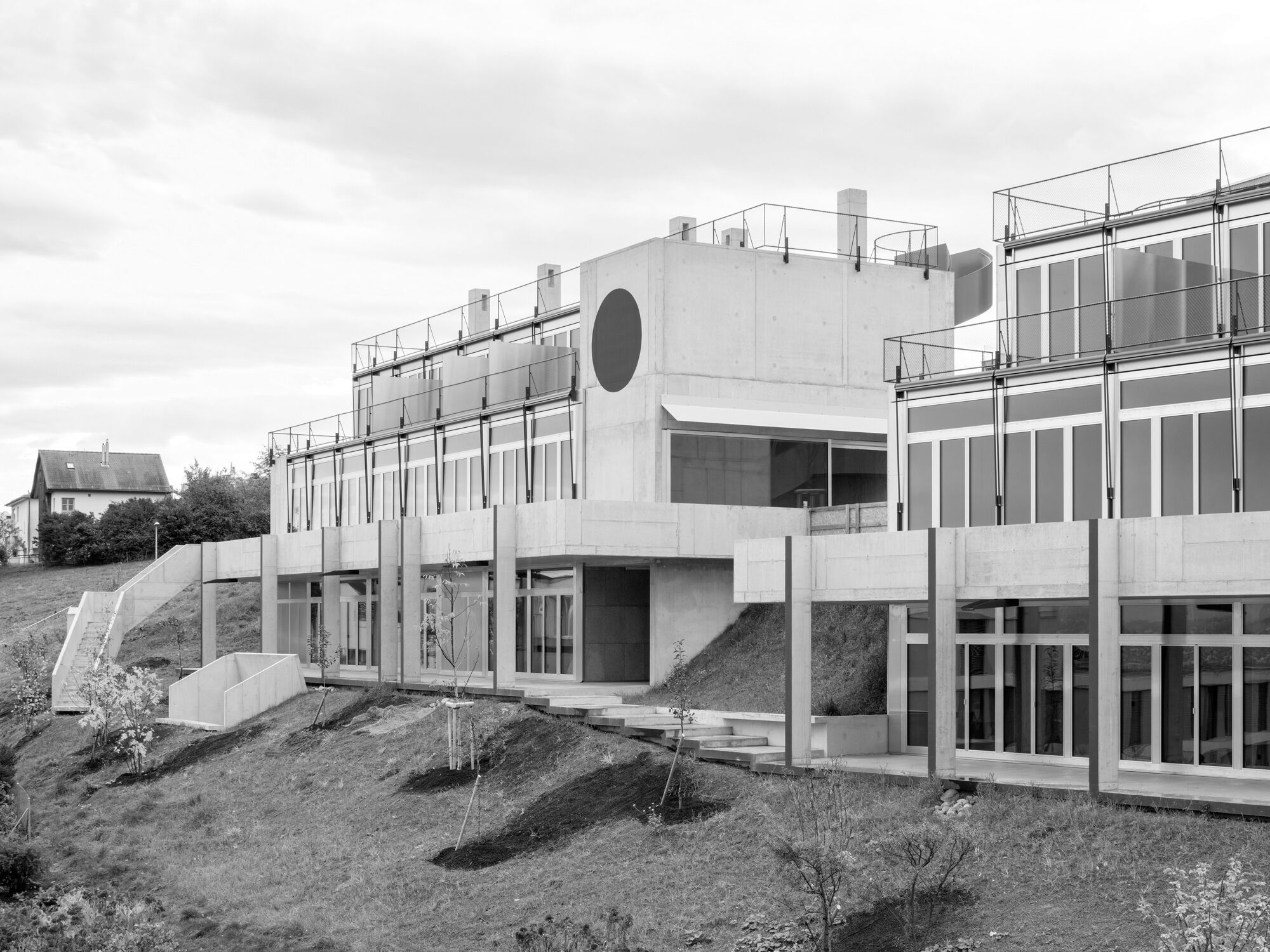 Housing Development Rötiboden
Housing Development Rötiboden Residential Development Eisenbahnweg
Residential Development Eisenbahnweg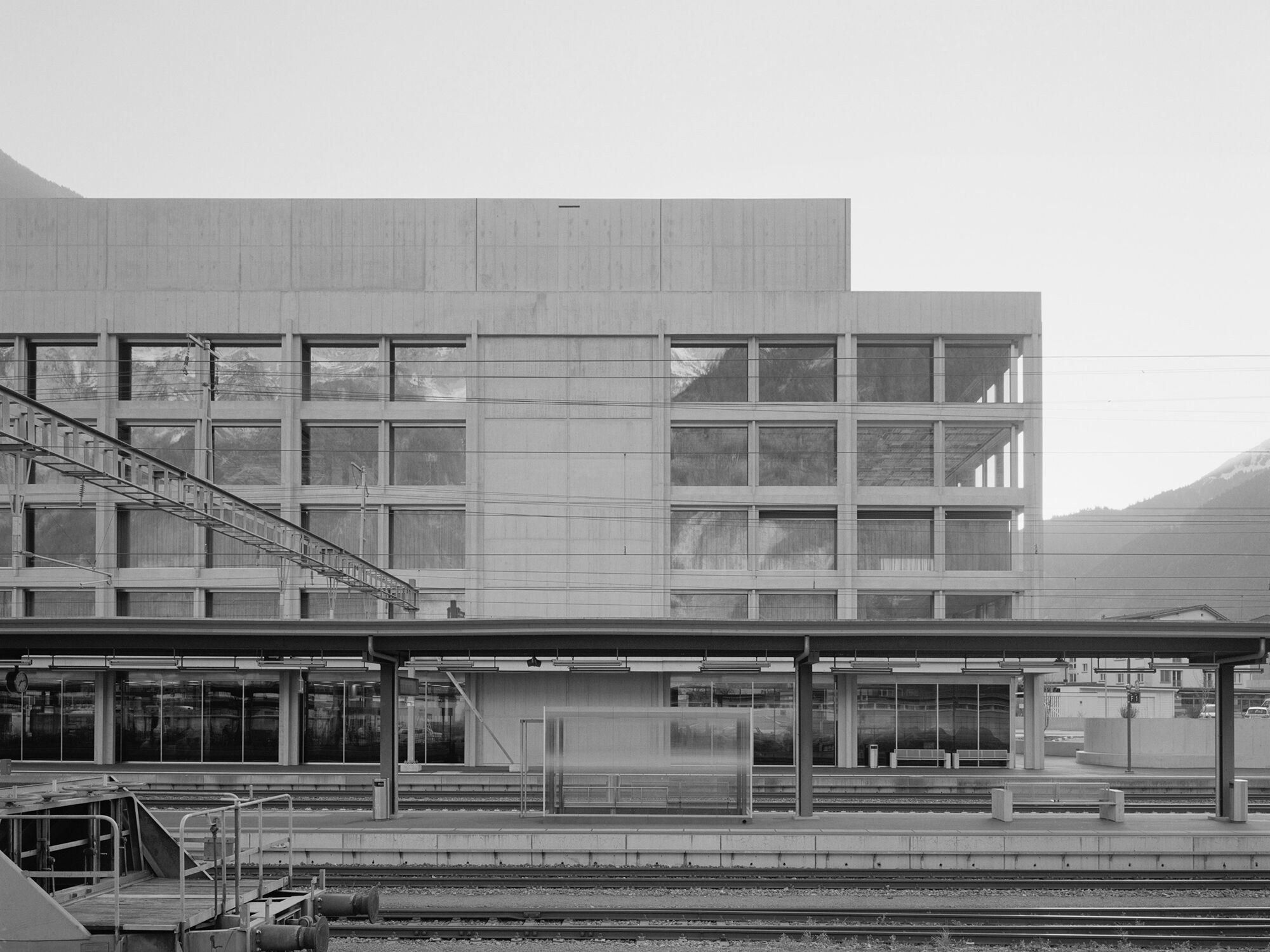 Service Building Bahnhofplatz
Service Building Bahnhofplatz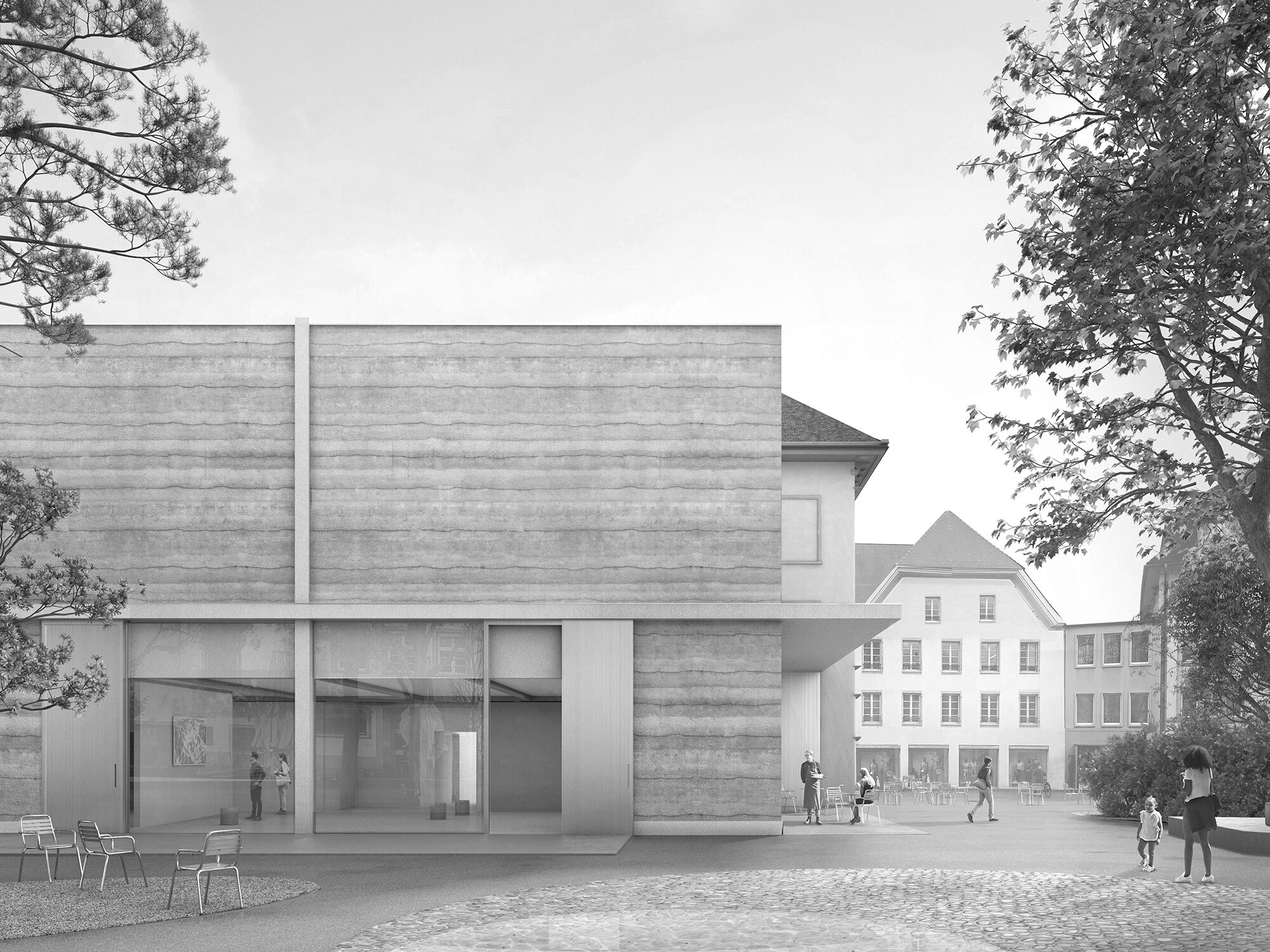 Kunstmuseum Olten
Kunstmuseum Olten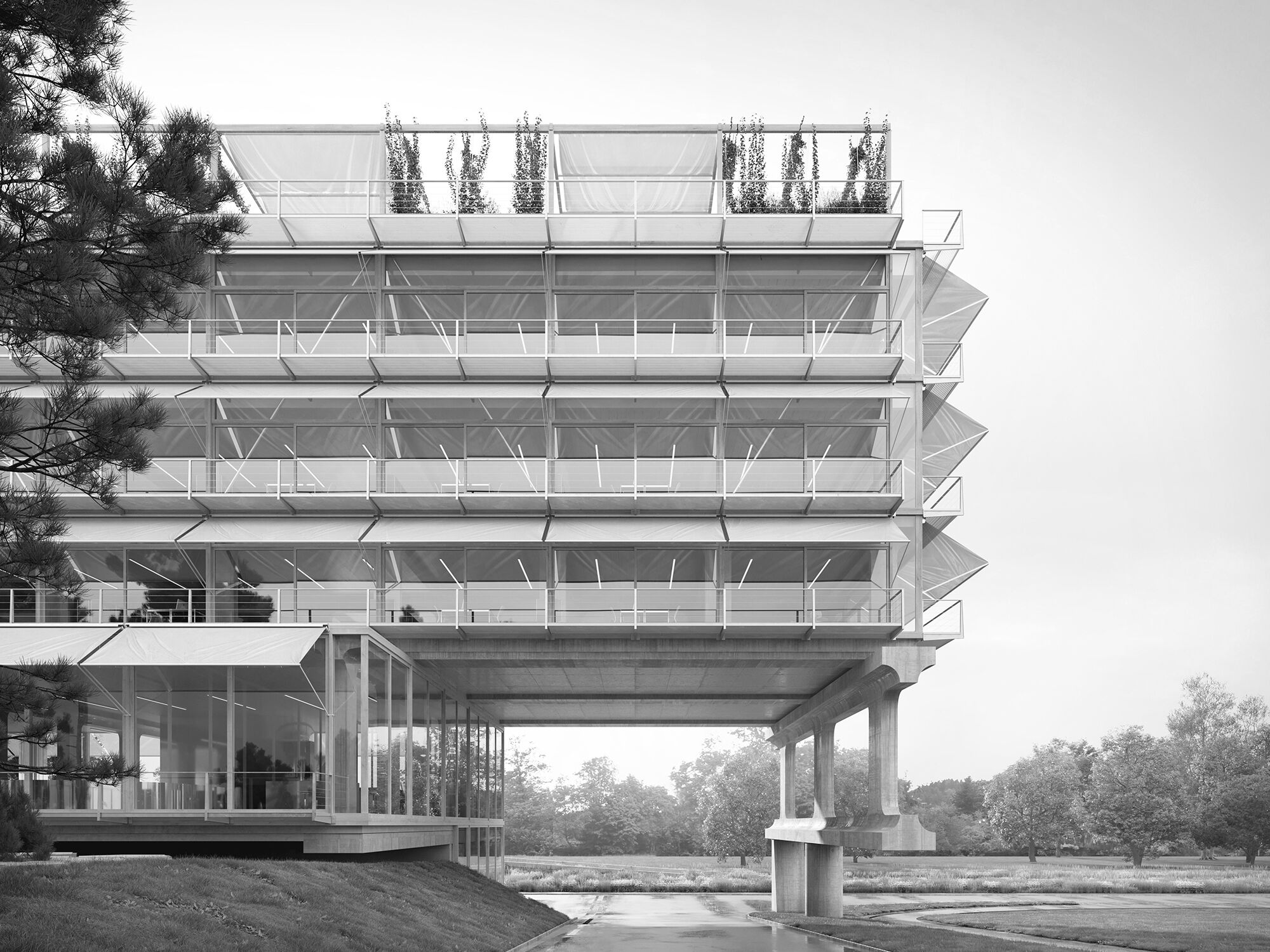 HIC ETH Zurich
HIC ETH Zurich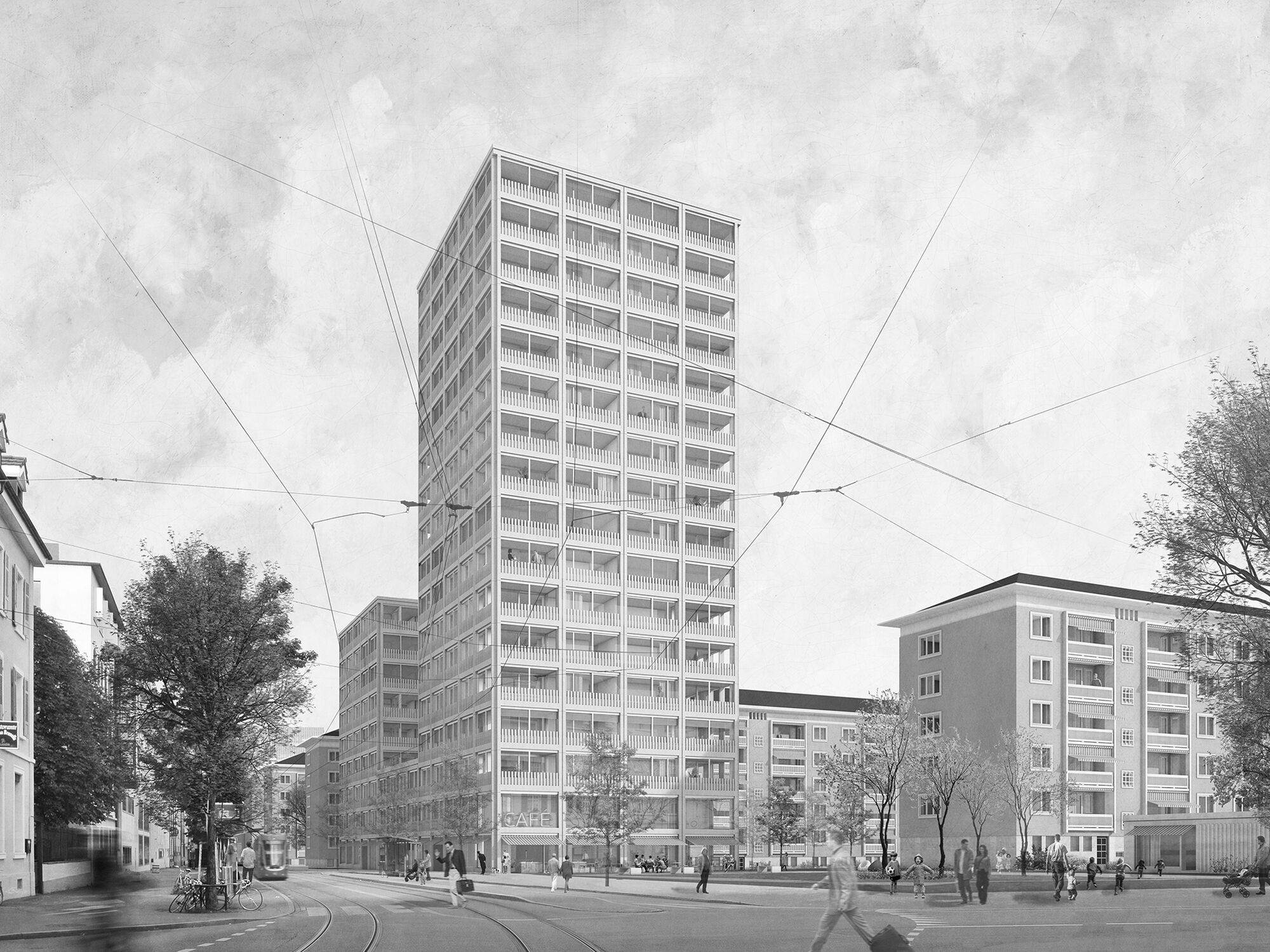 Horburg residential development Basel
Horburg residential development Basel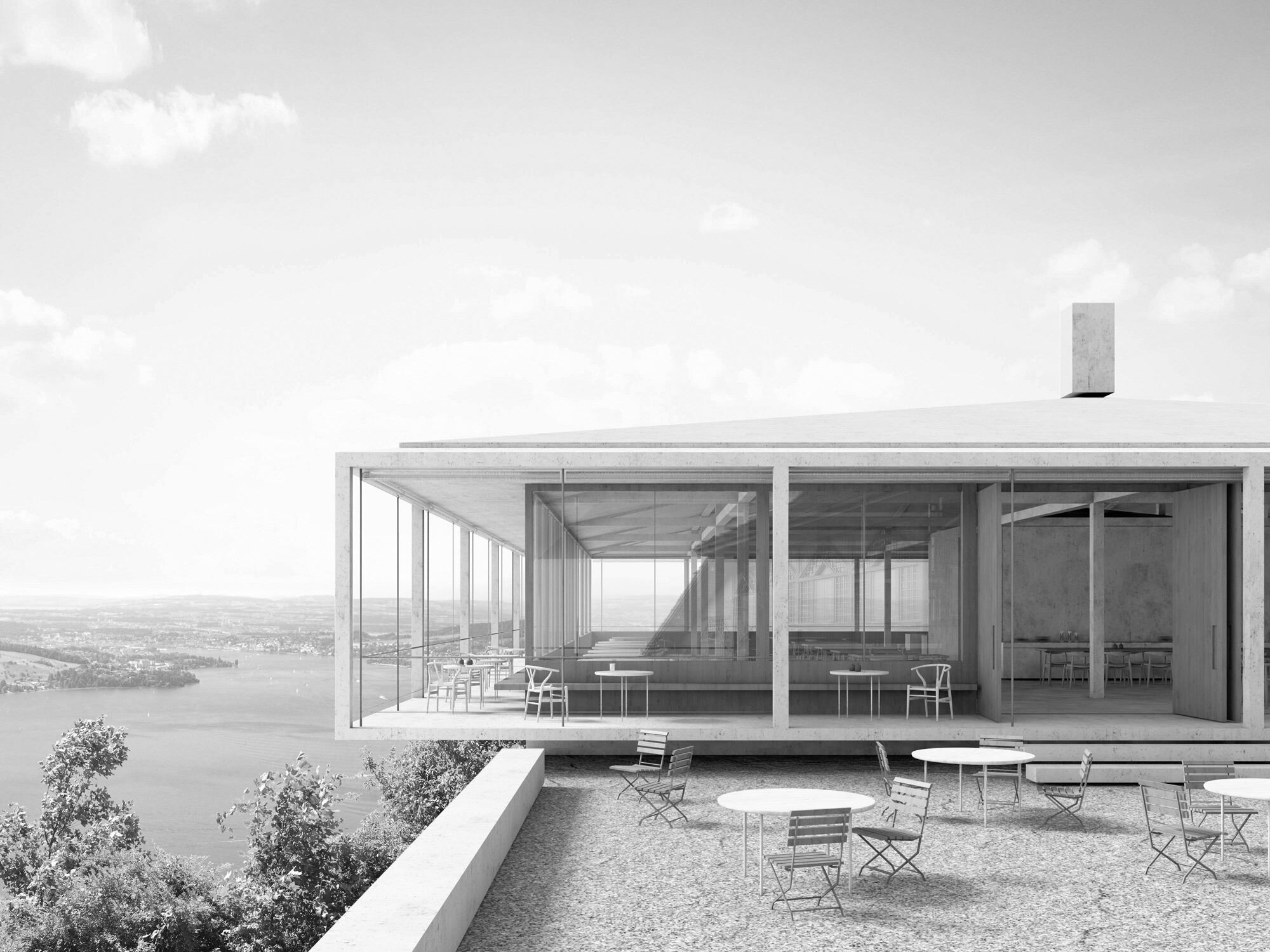 Fürigenareal
Fürigenareal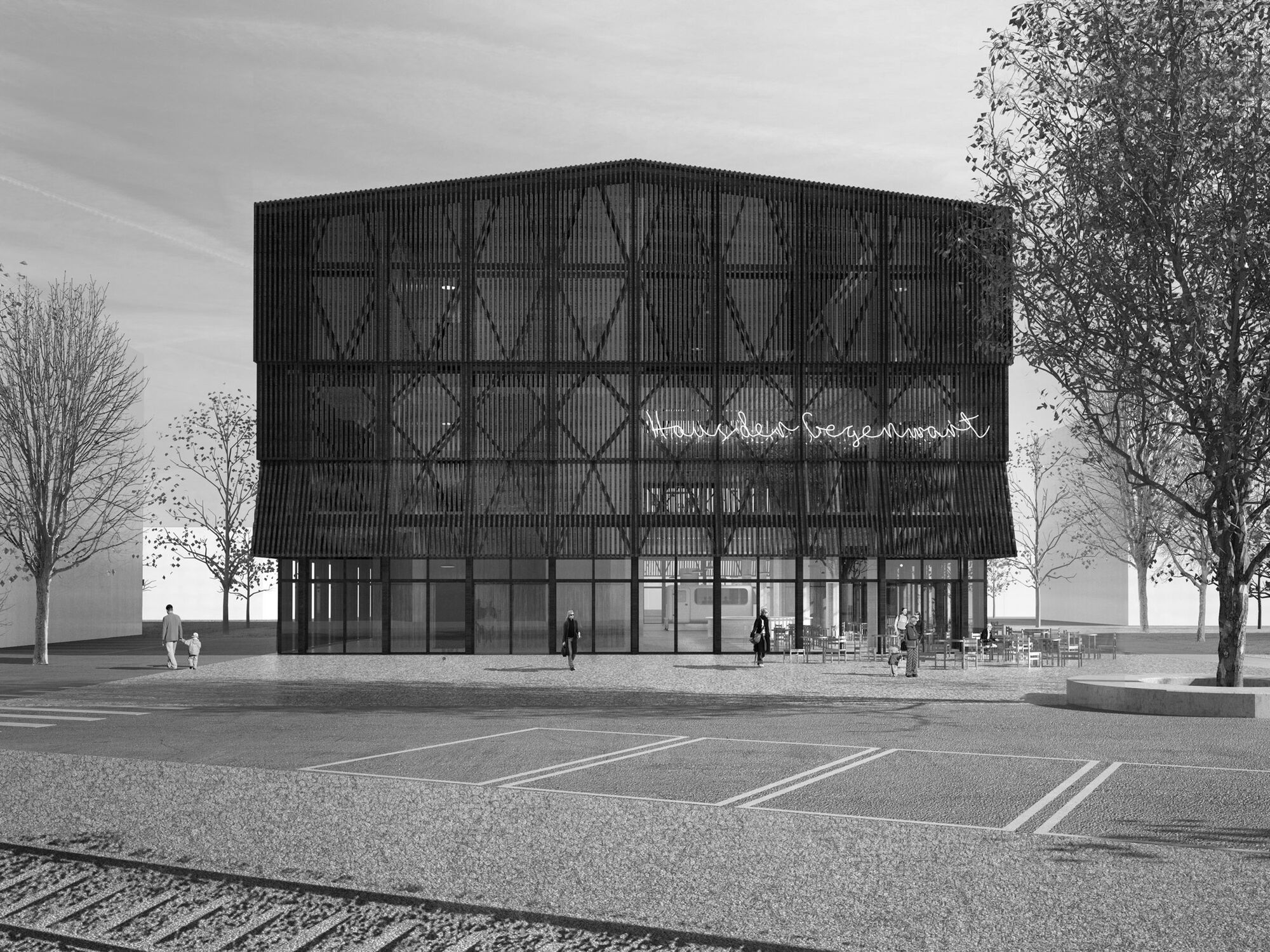 Stapferhaus Lenzburg
Stapferhaus Lenzburg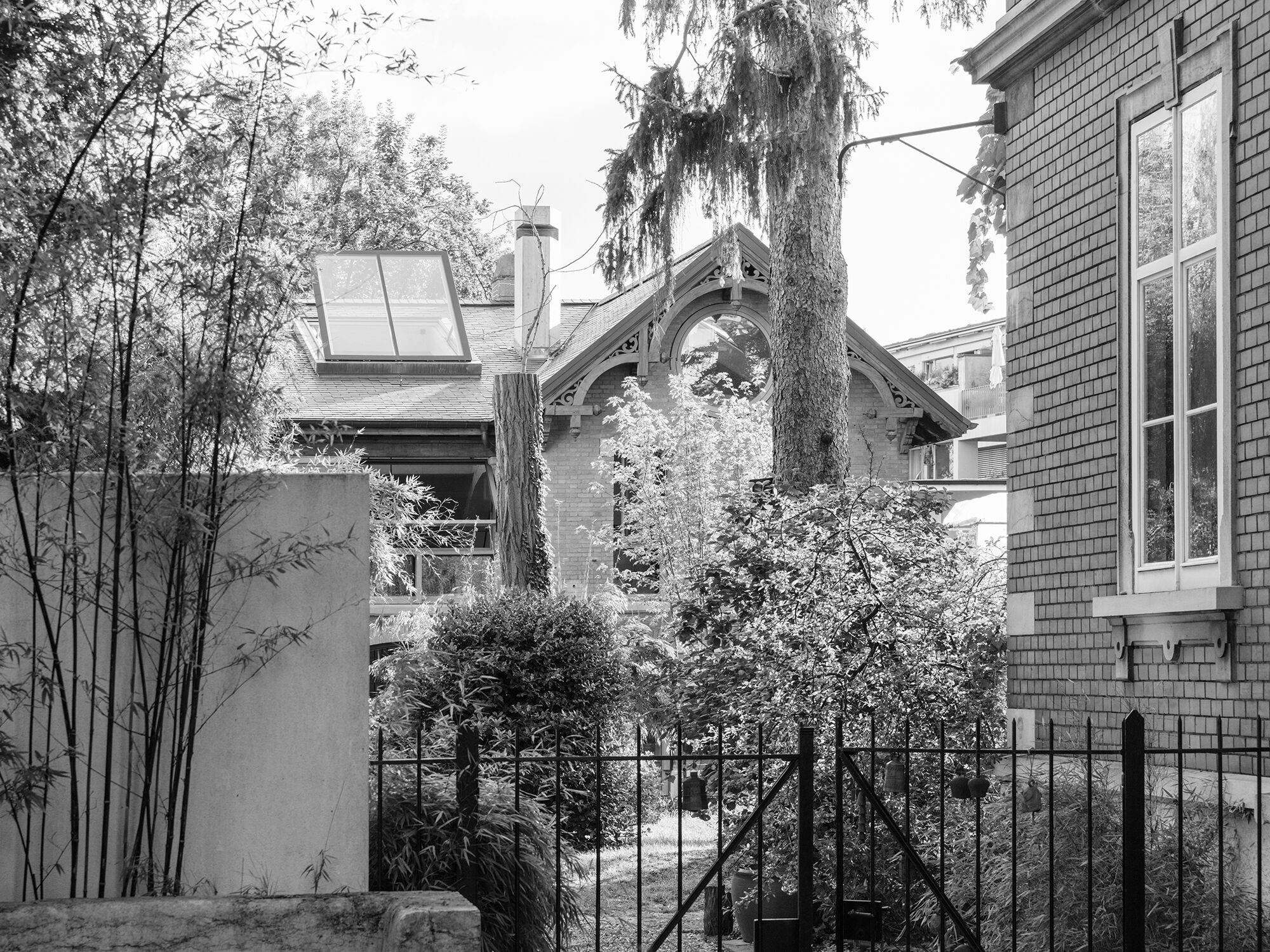 Missionsstrasse House
Missionsstrasse House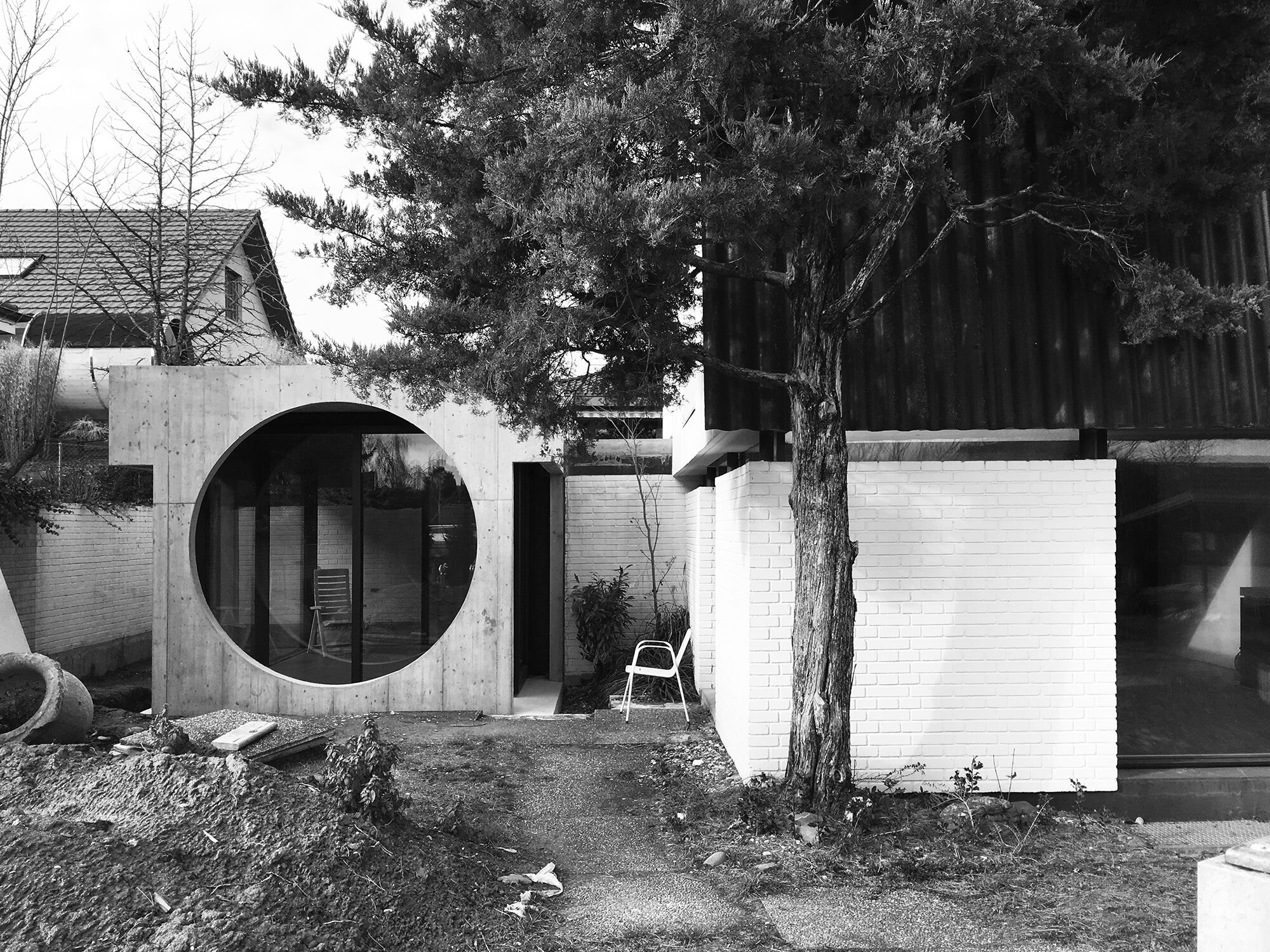 Allschwil House
Allschwil House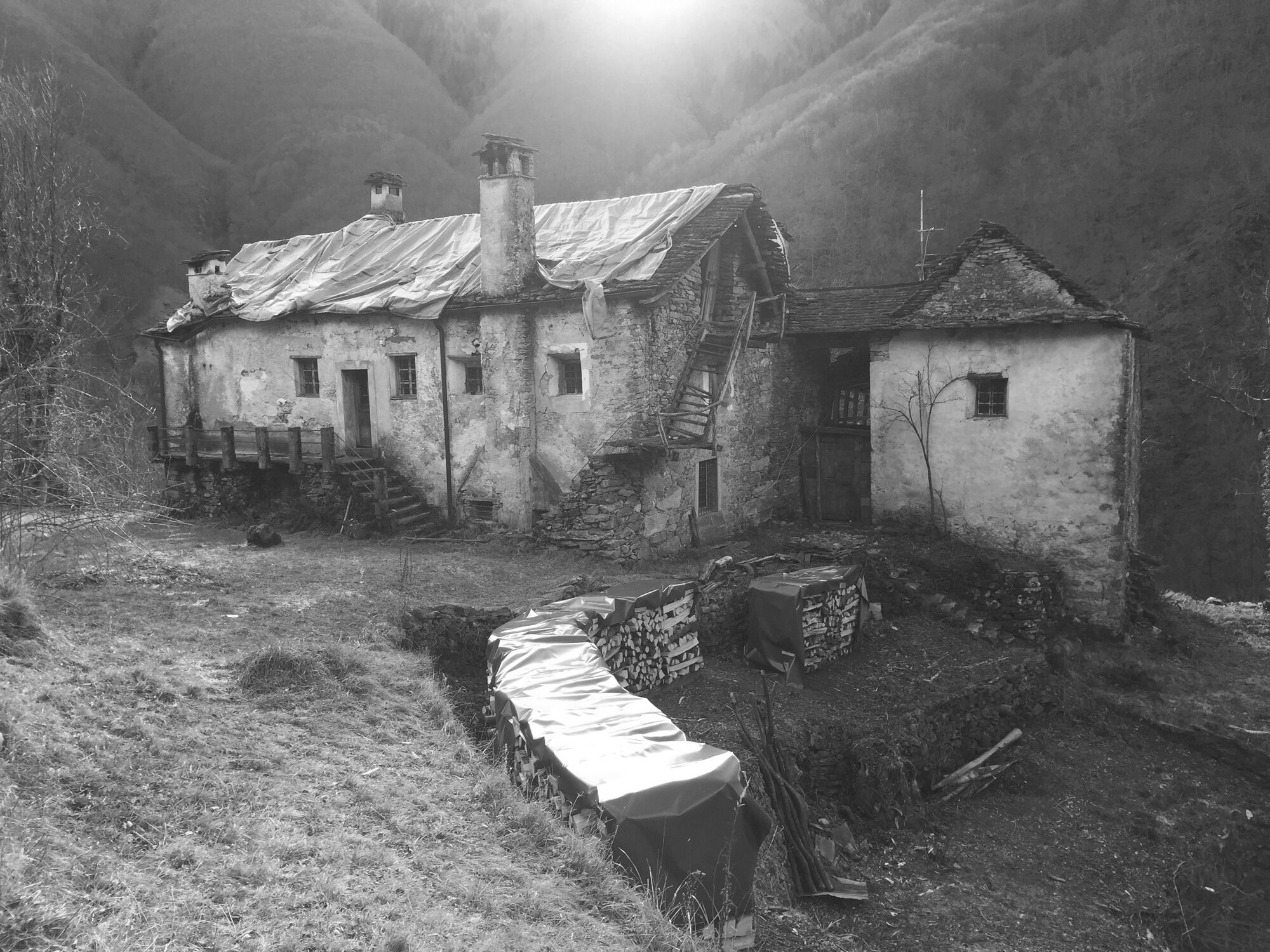 Casa Mosogno
Casa Mosogno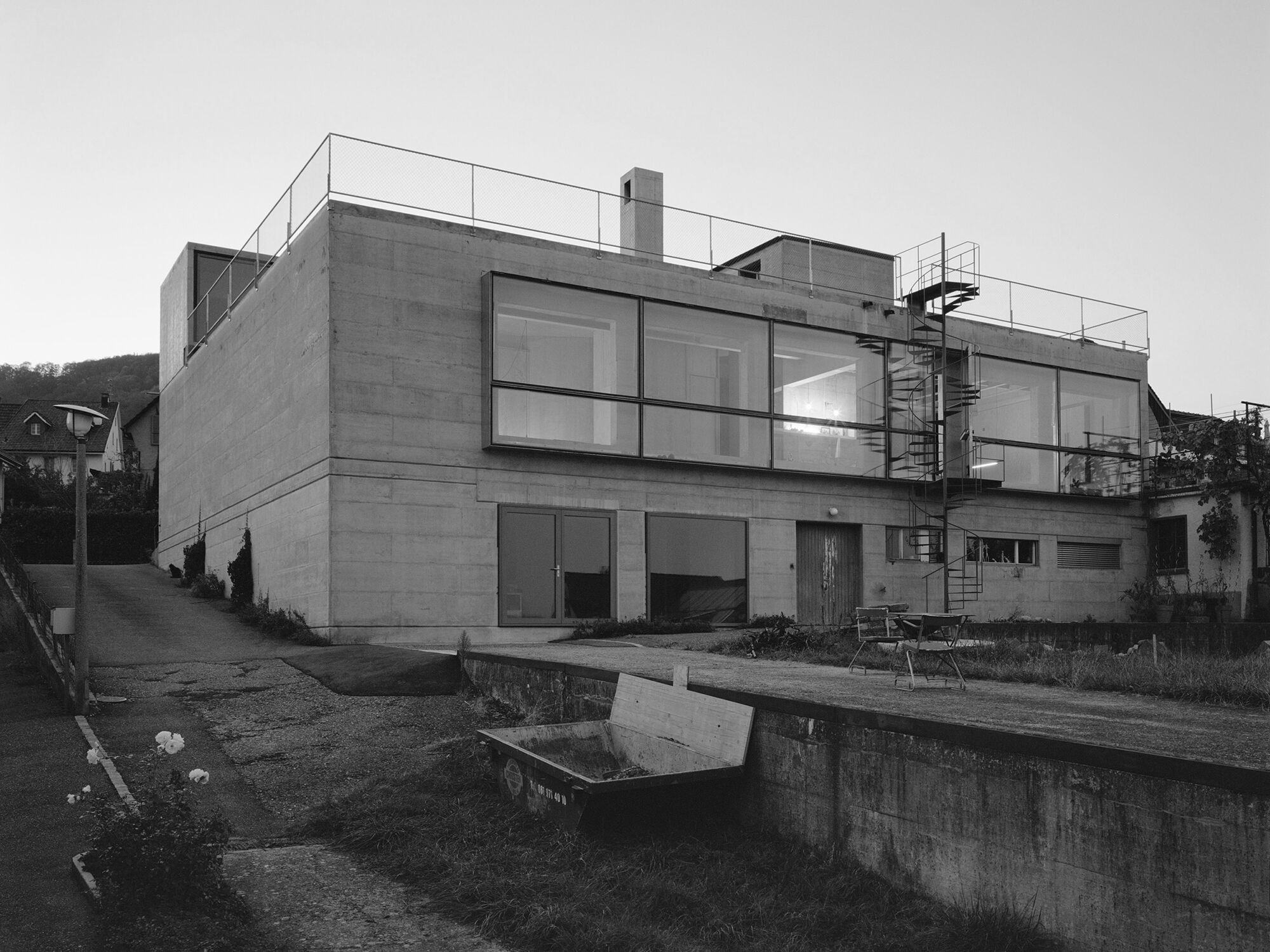 Cherry Storehouse Nuglar
Cherry Storehouse Nuglar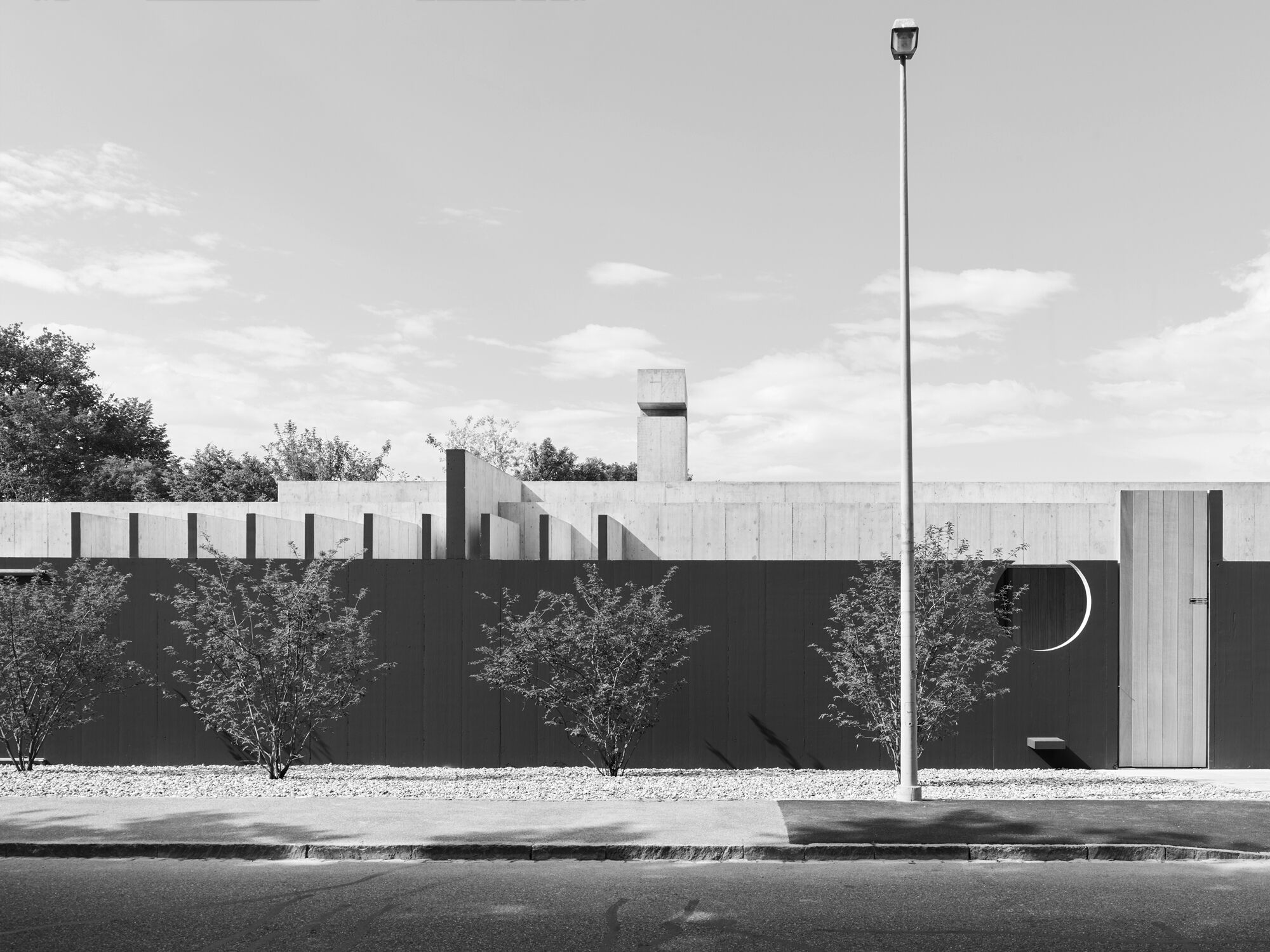 Kirschgarten House
Kirschgarten House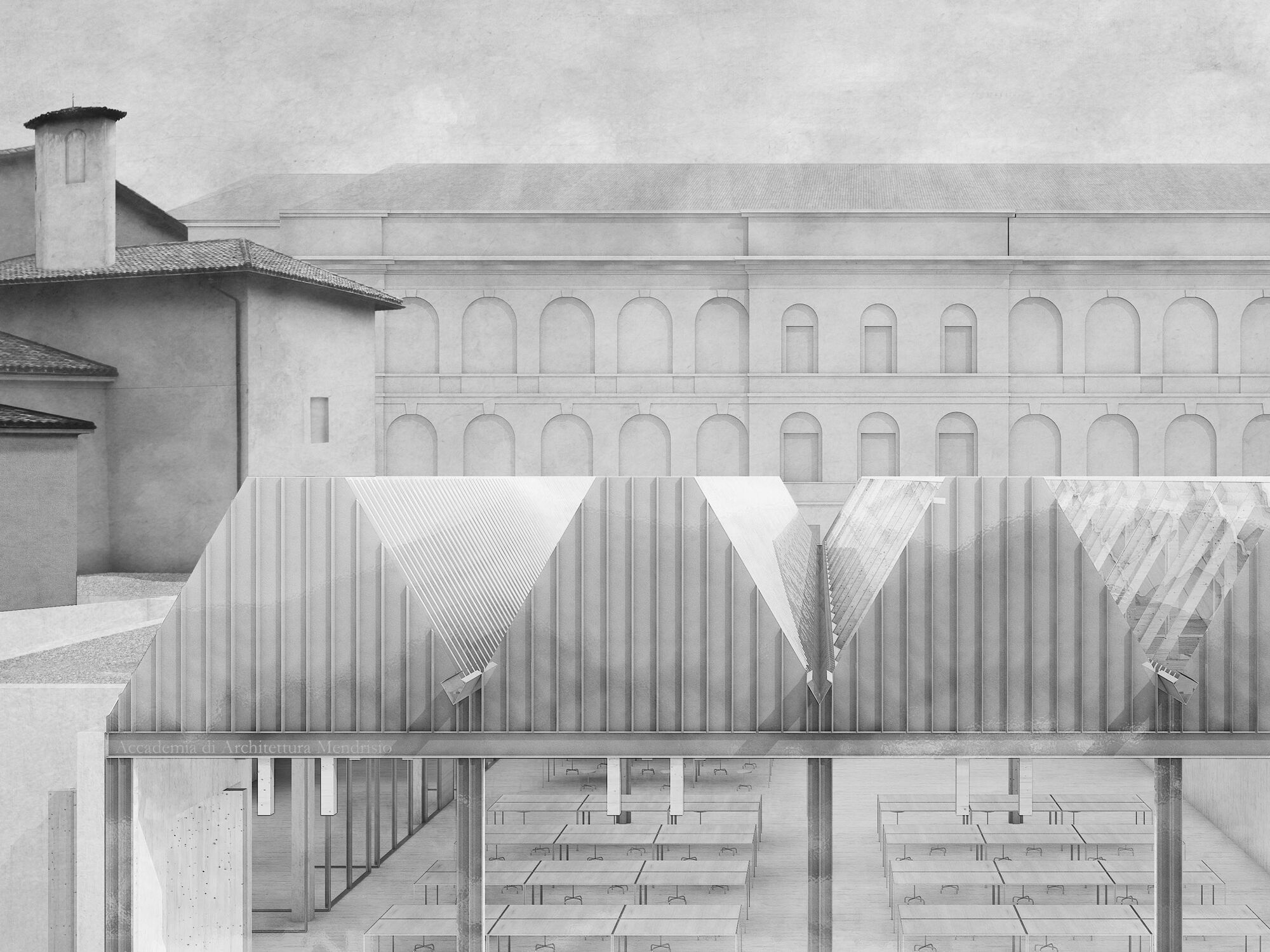 Accademia di Architettura
Accademia di Architettura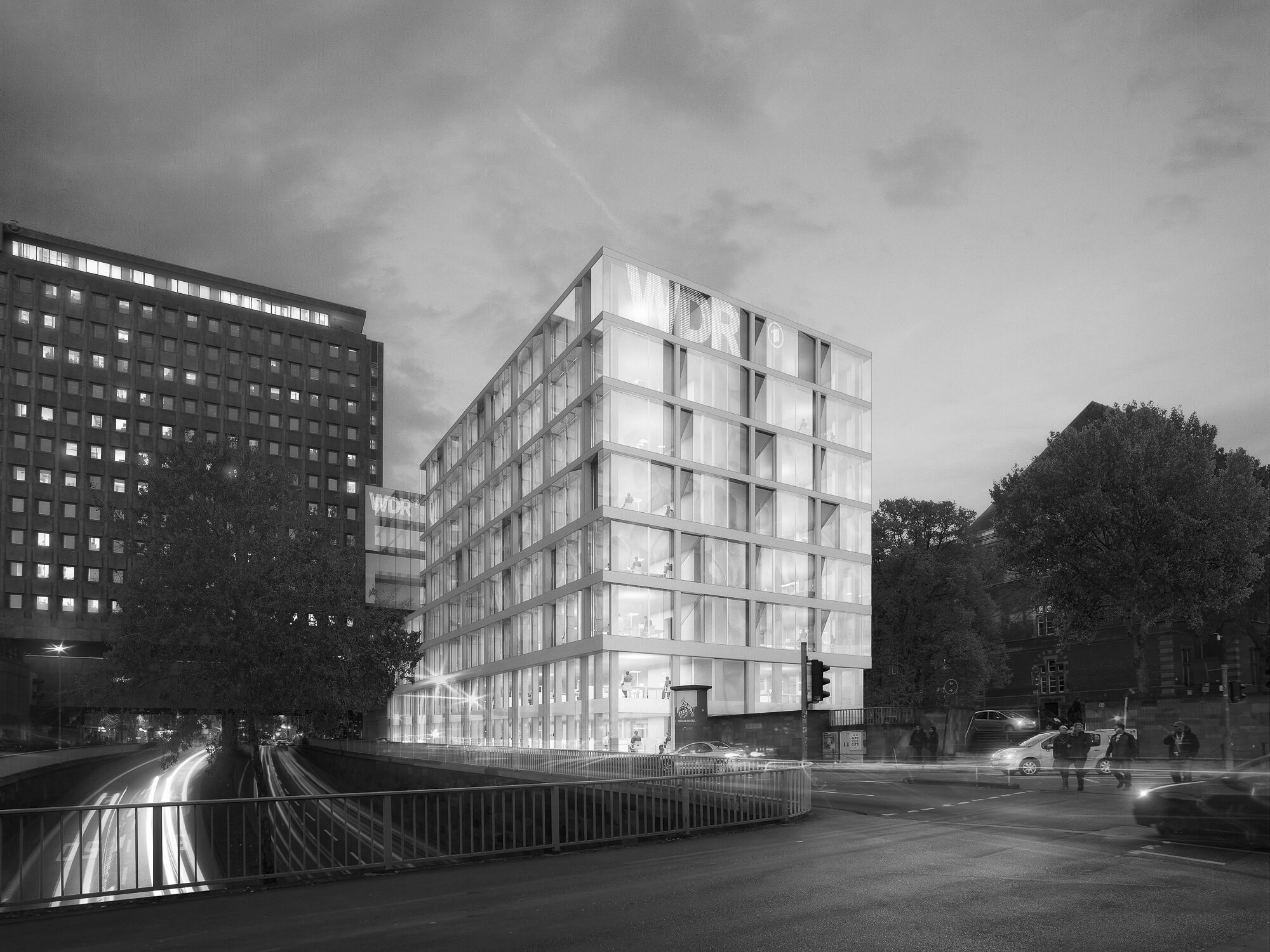 WDR-Filmhaus
WDR-Filmhaus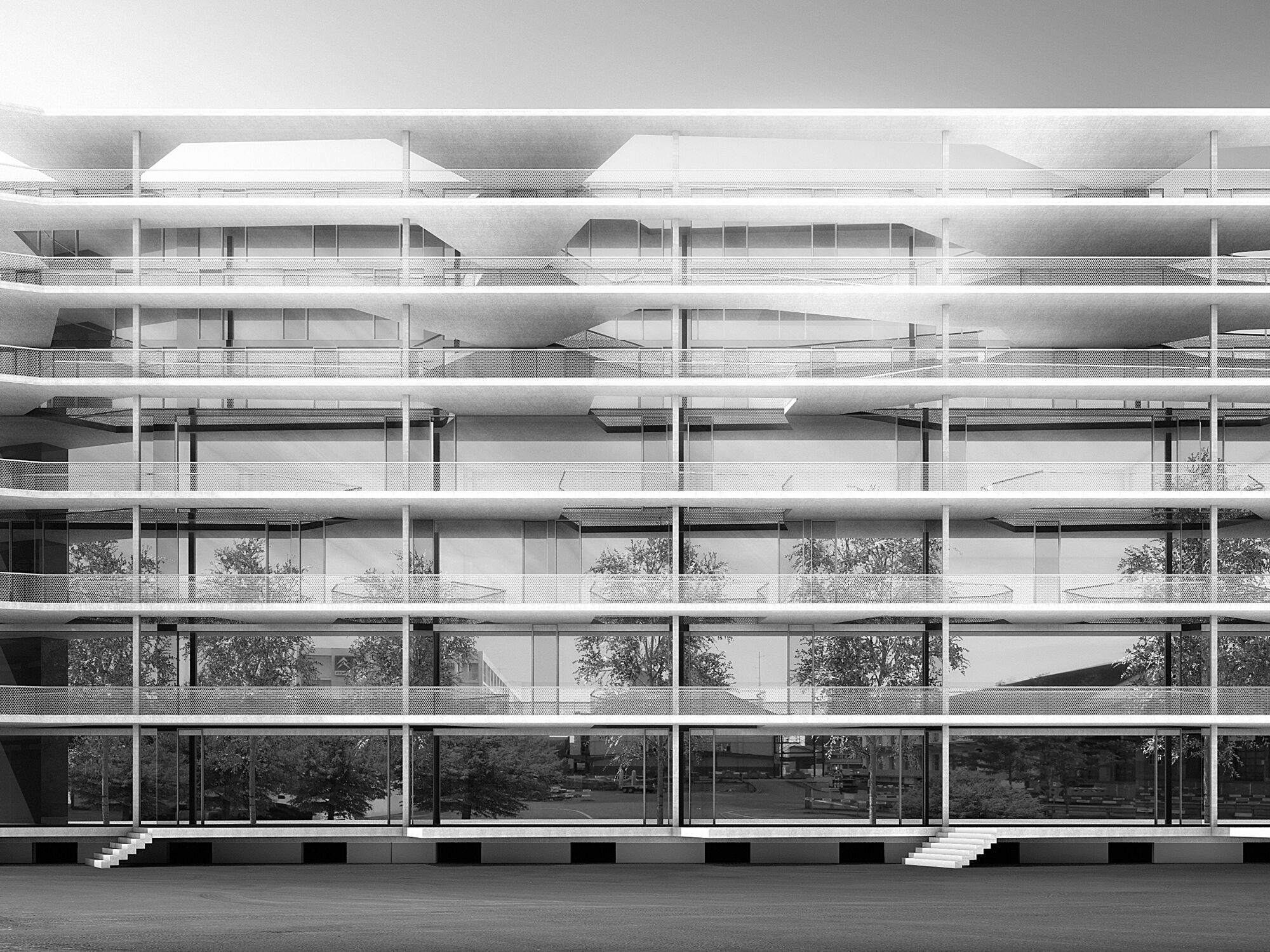 Transitlager Münchenstein
Transitlager Münchenstein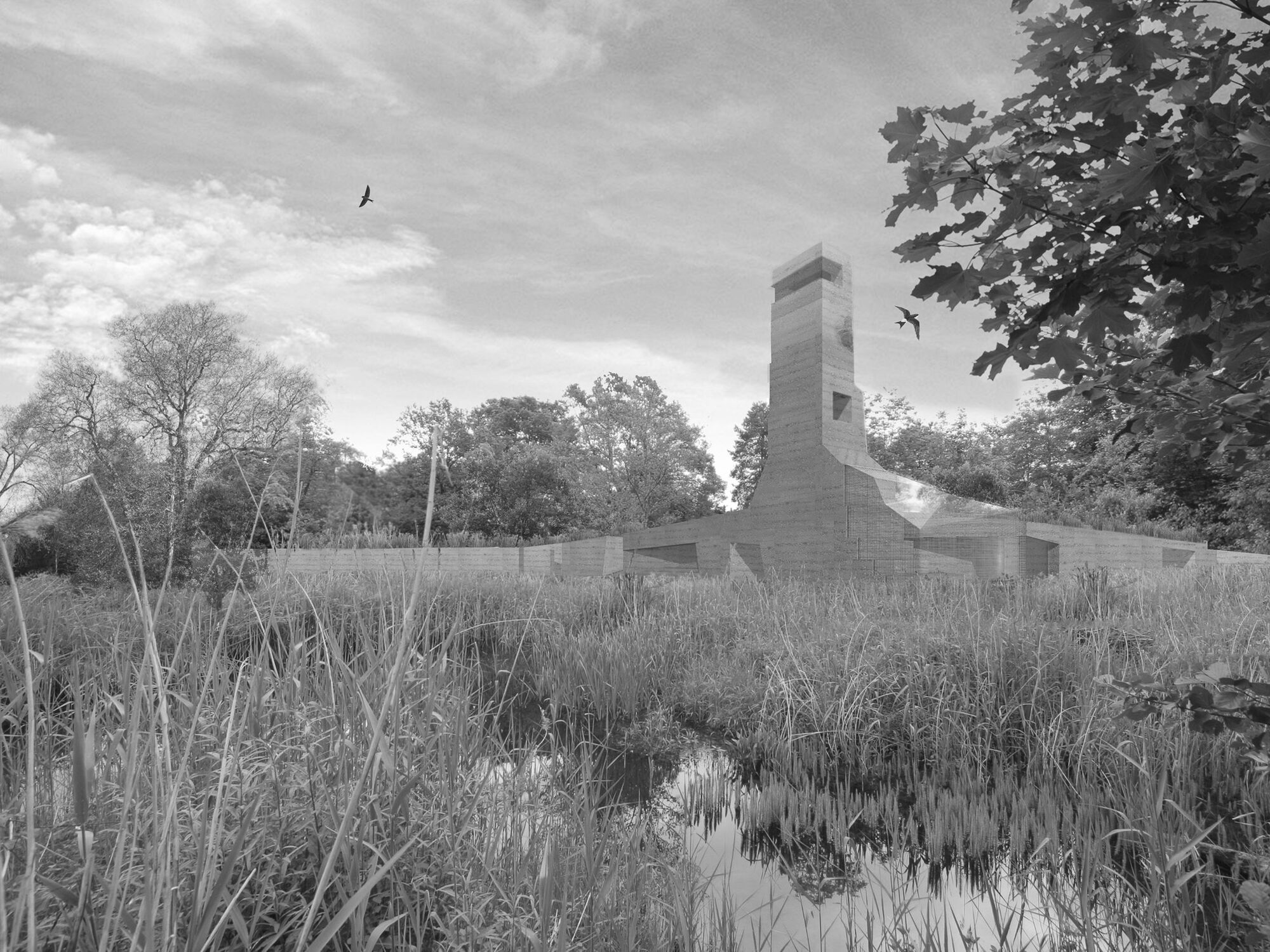 Ornithological Centre Sempach
Ornithological Centre Sempach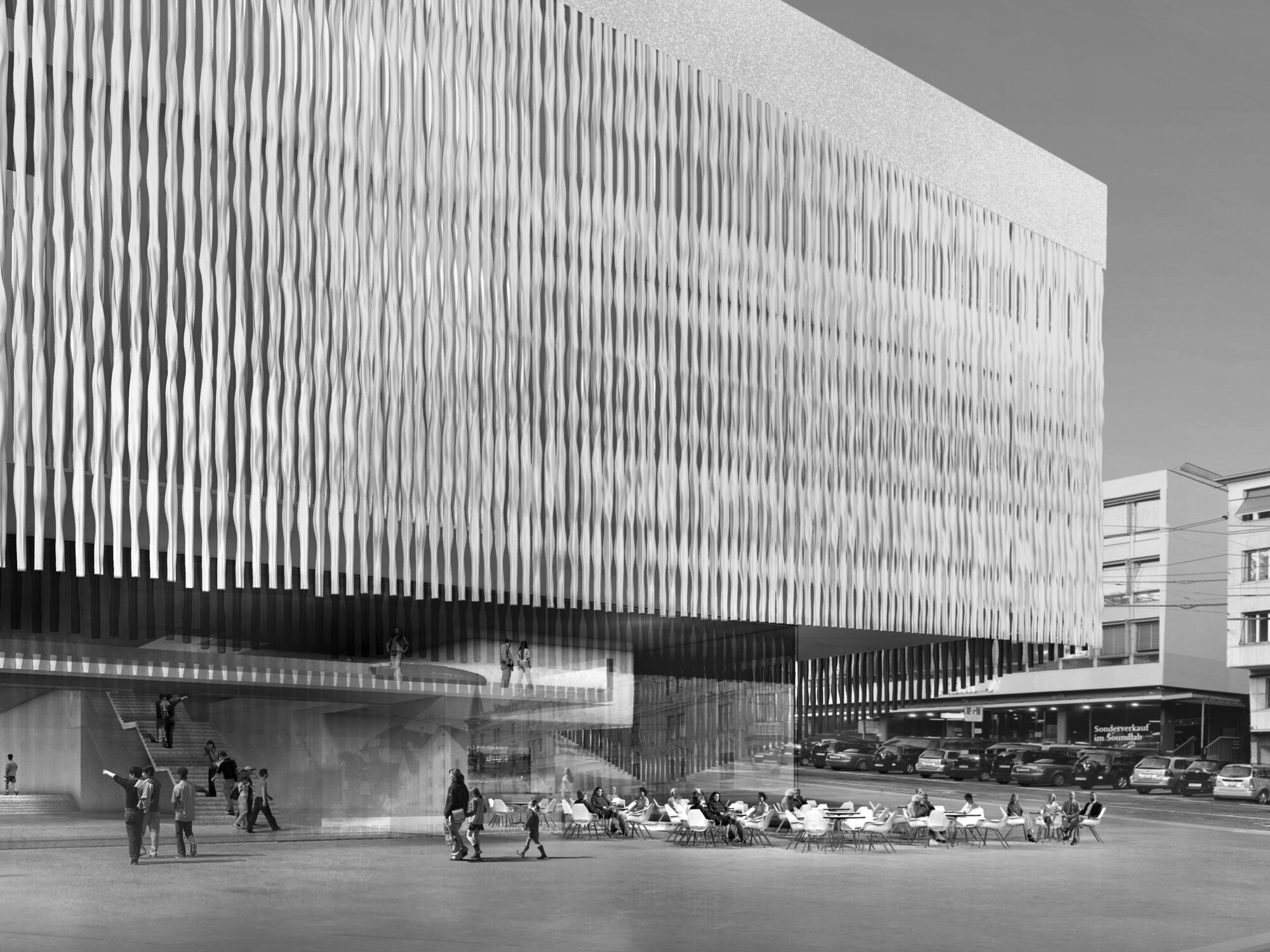 Kunsthaus Zürich
Kunsthaus Zürich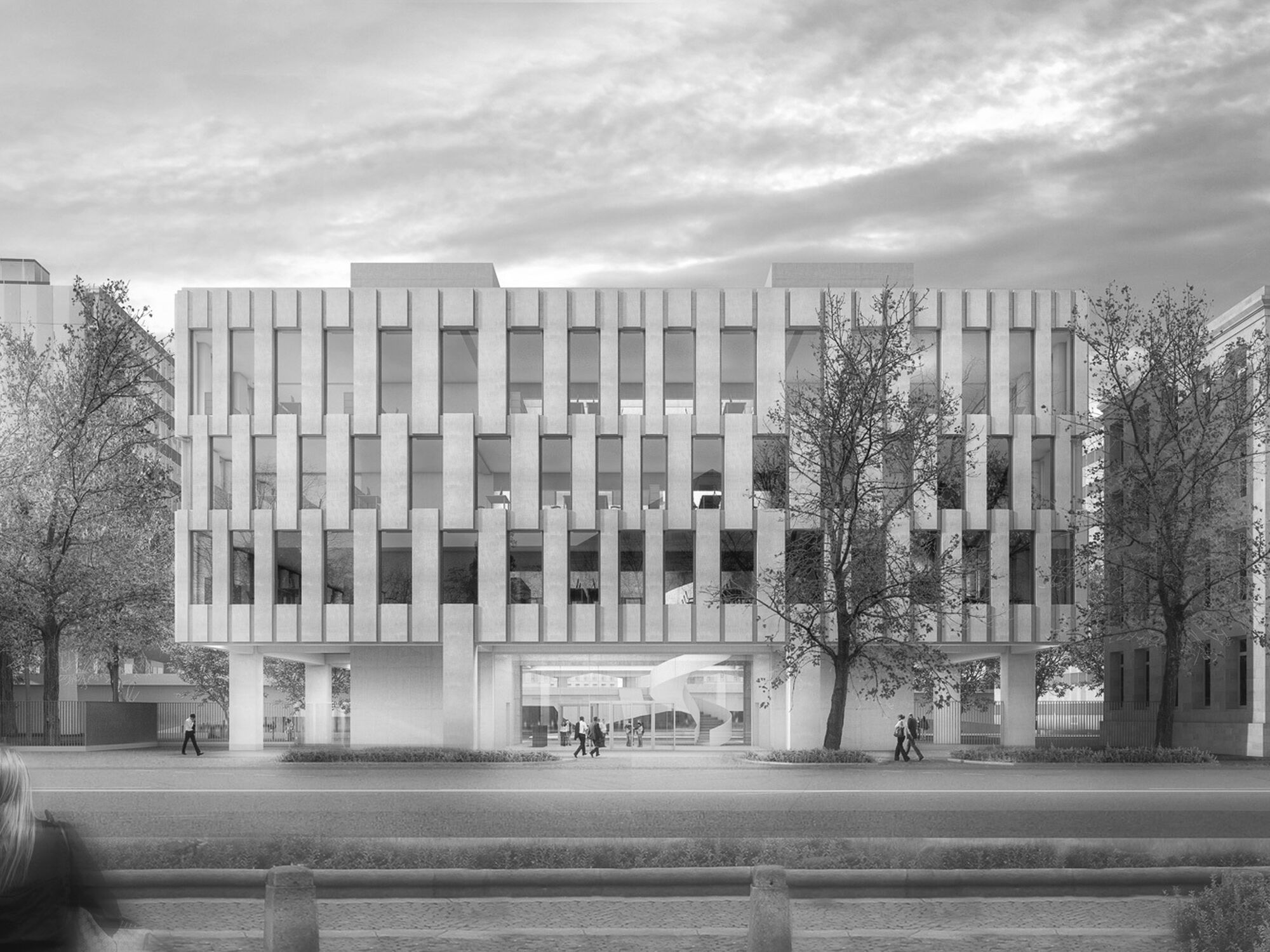 Syngenta Headquarters
Syngenta Headquarters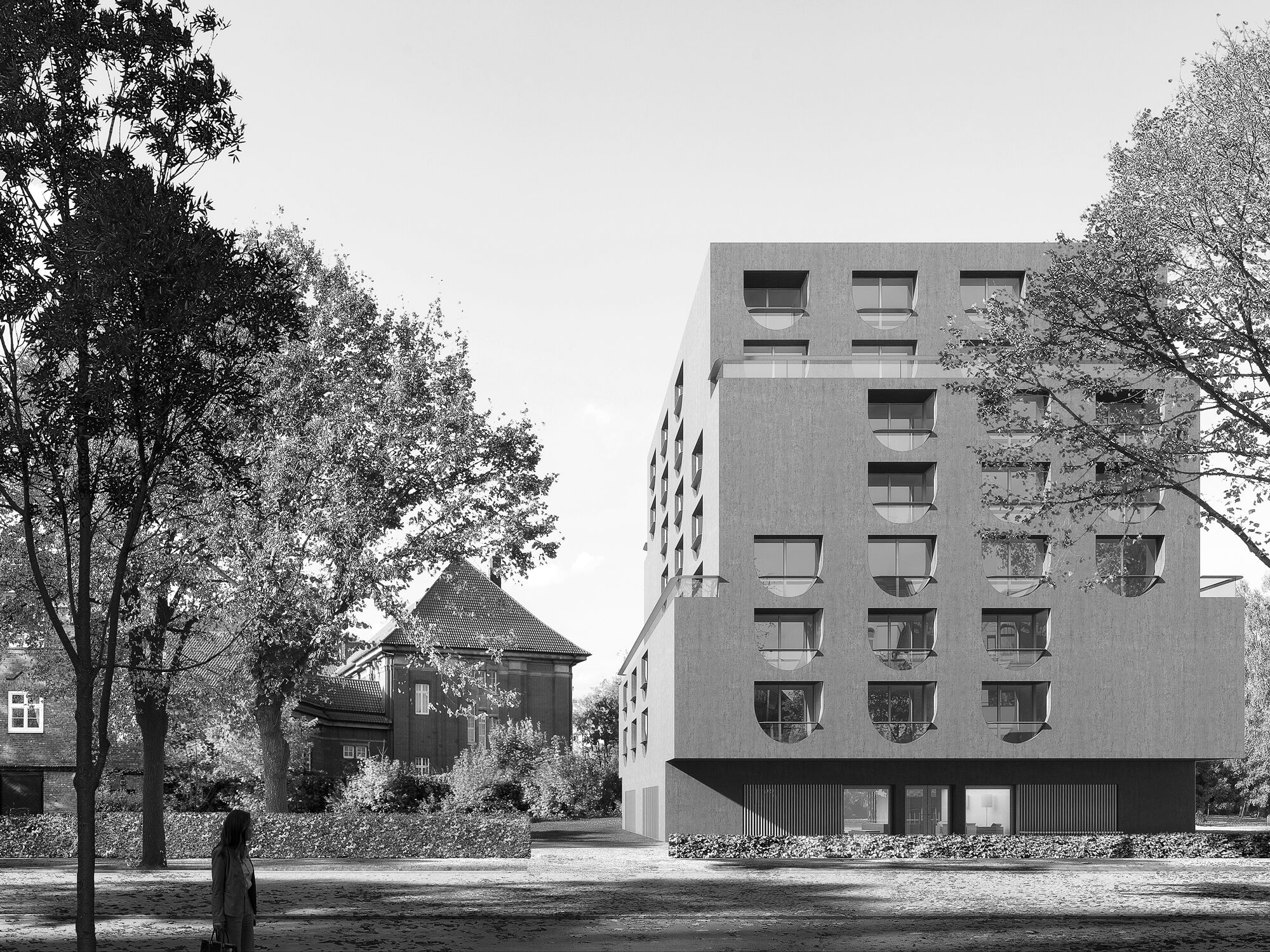 University Guest House Hamburg
University Guest House Hamburg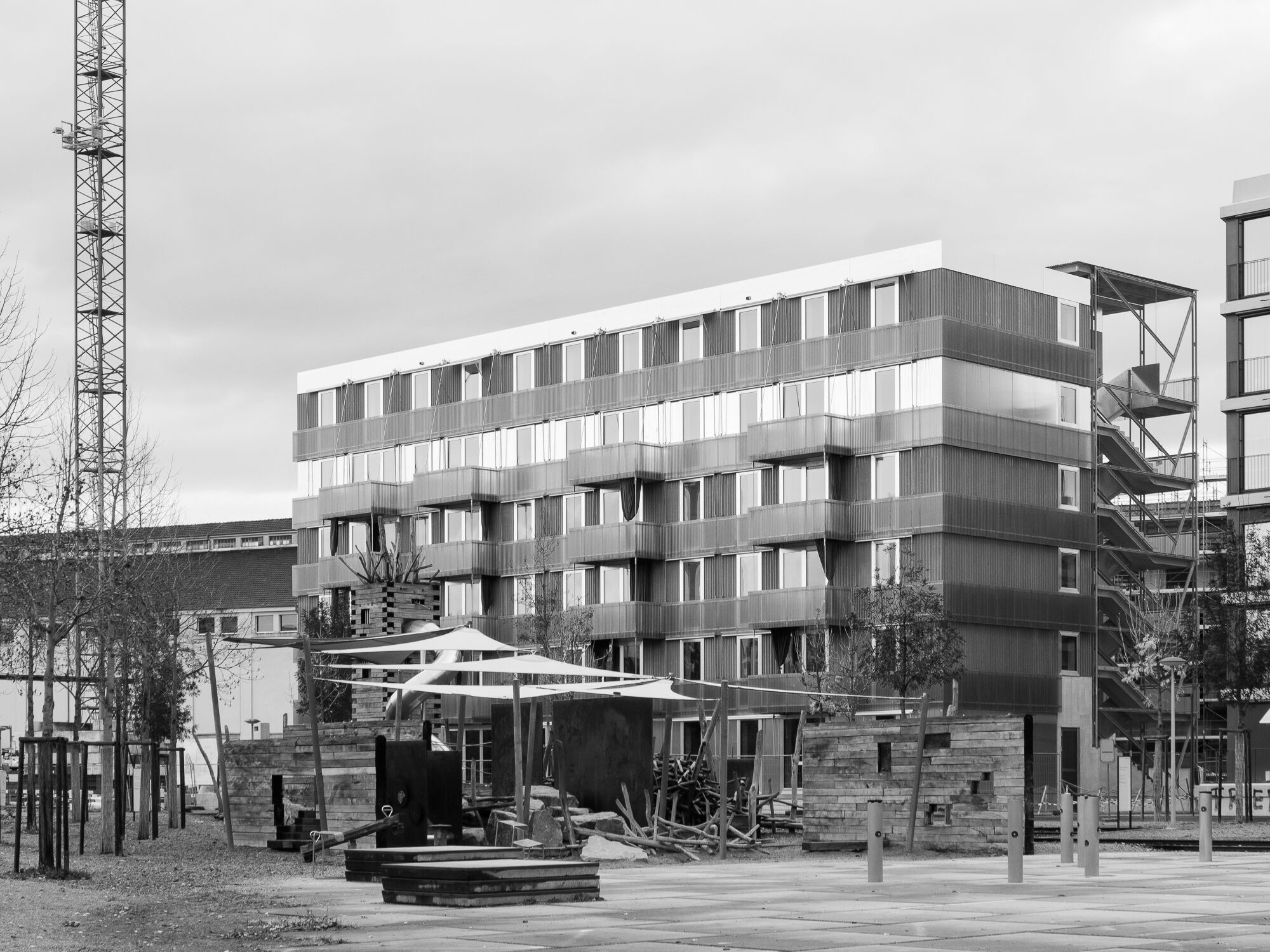 Cooperative Building Stadterle
Cooperative Building Stadterle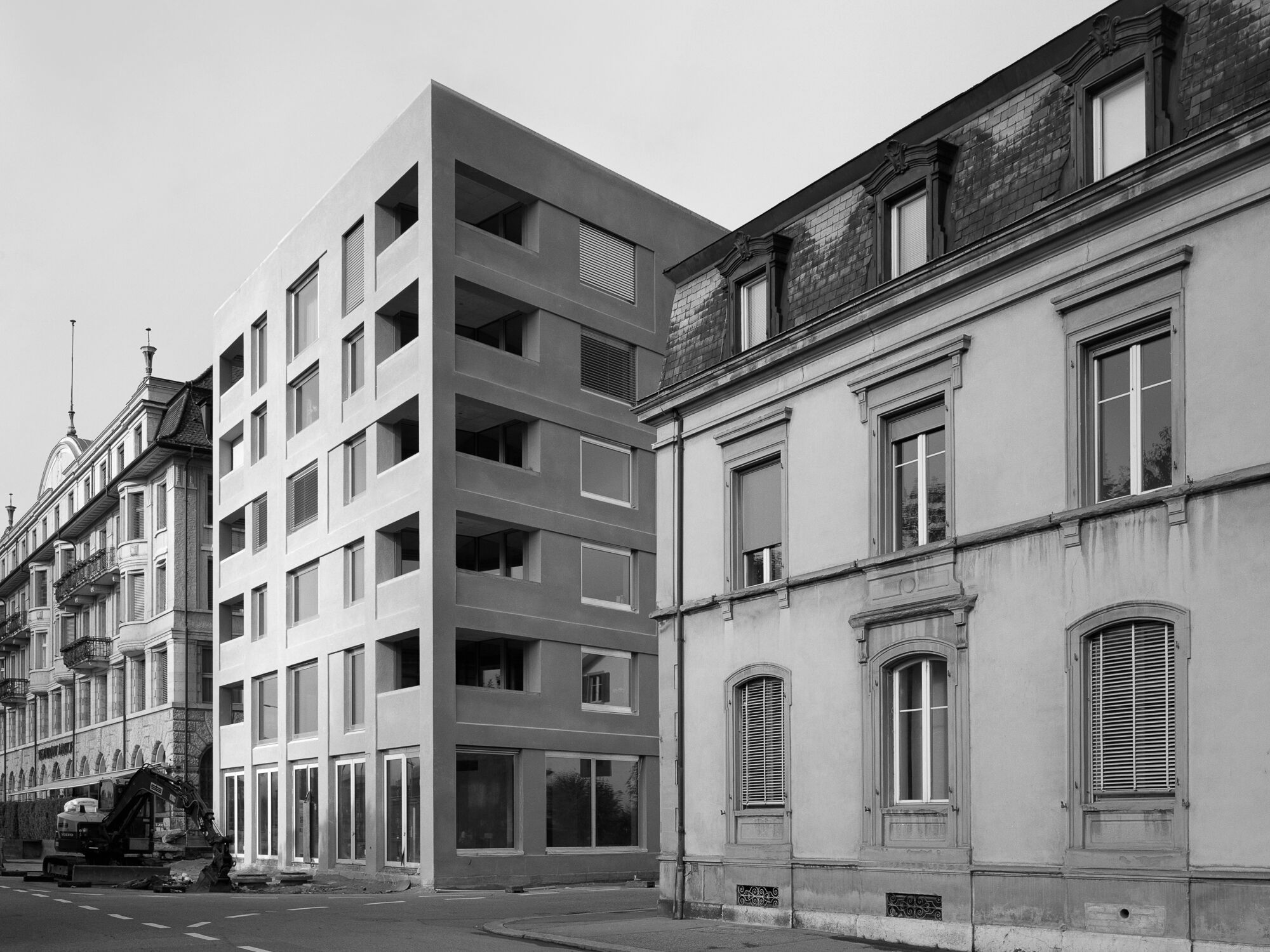 Residential Building Amthausquai
Residential Building Amthausquai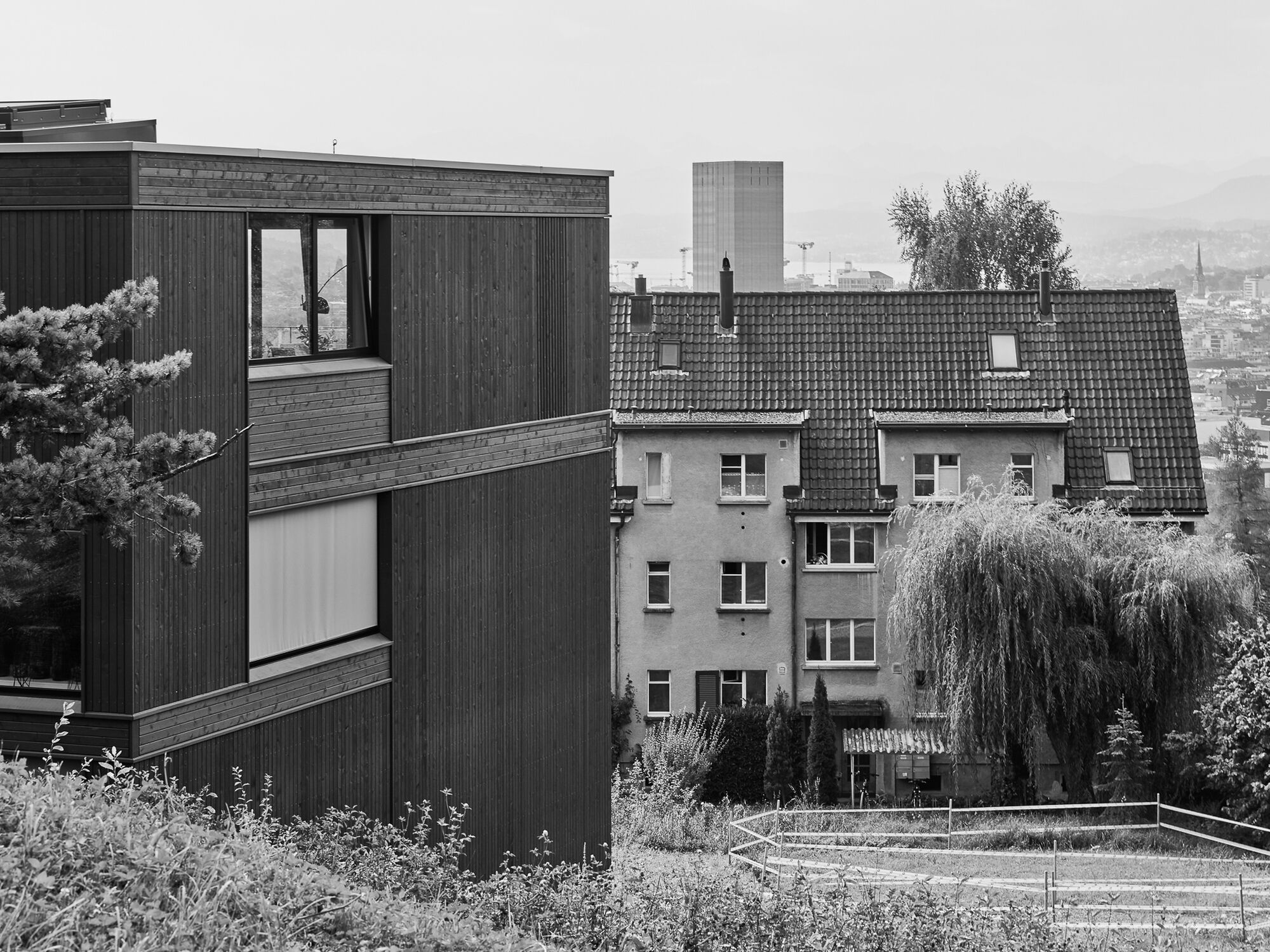 Residential Housing Tièchestrasse
Residential Housing Tièchestrasse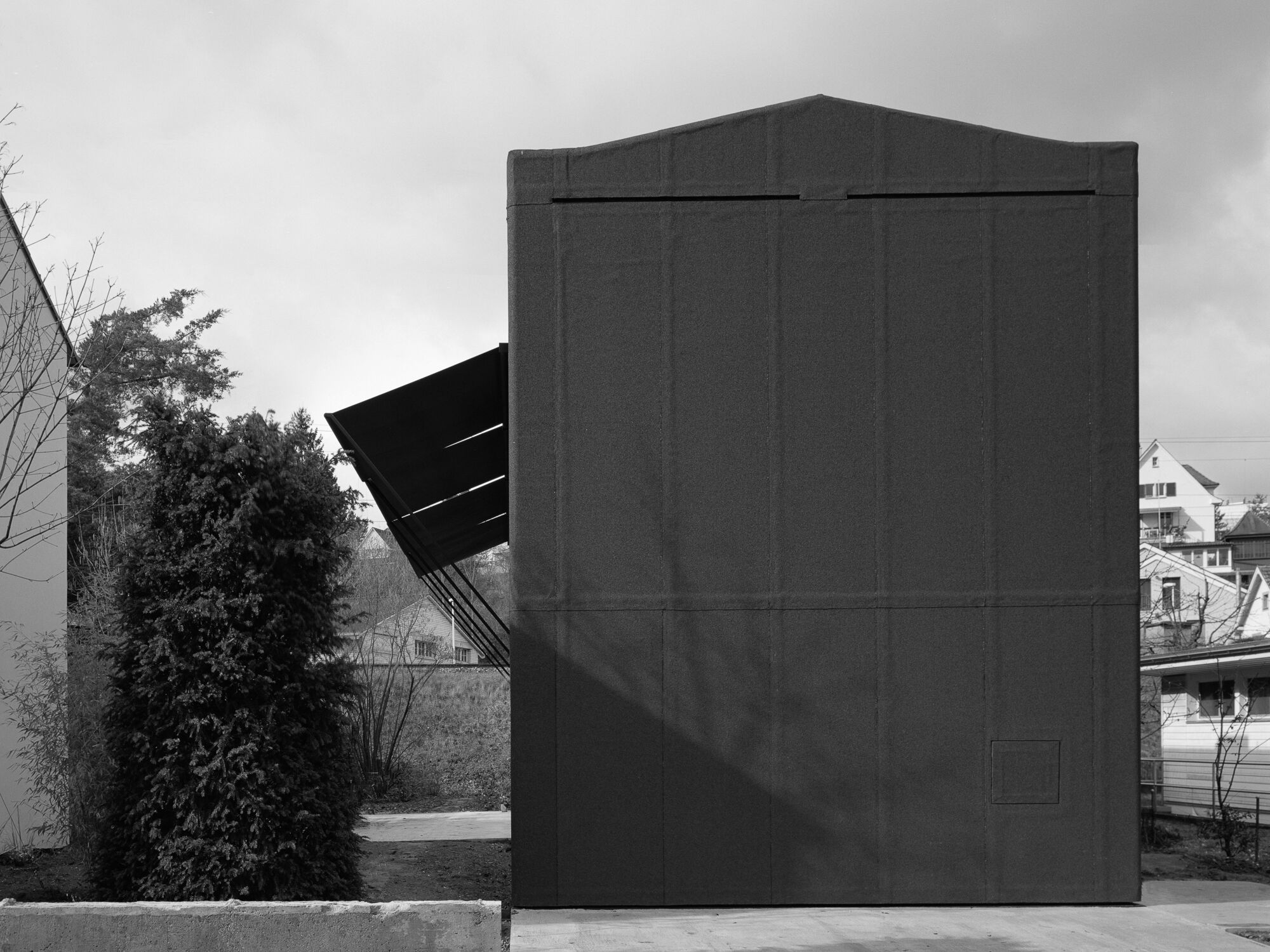 Münchenstein House
Münchenstein House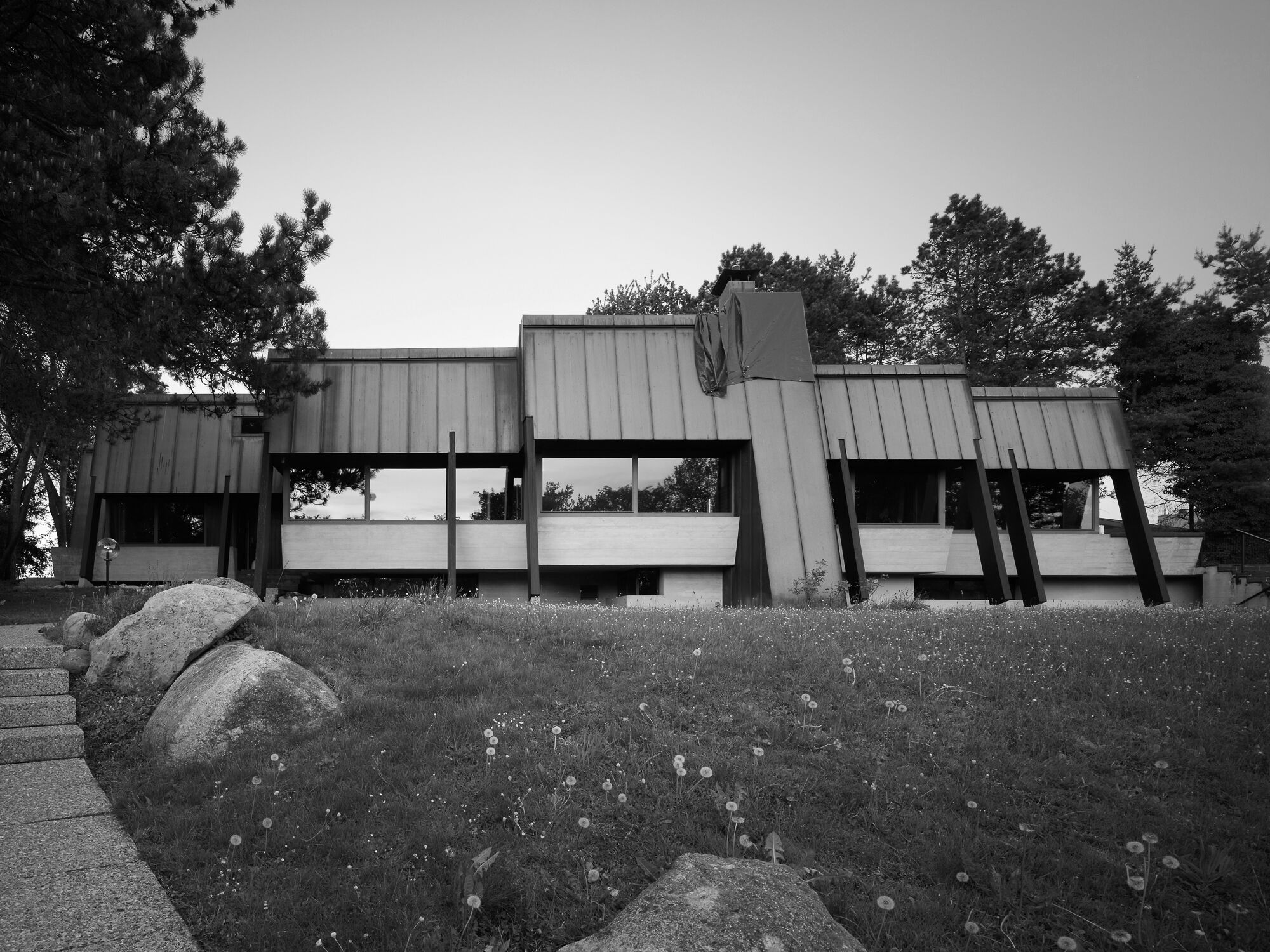 Greifensee House
Greifensee House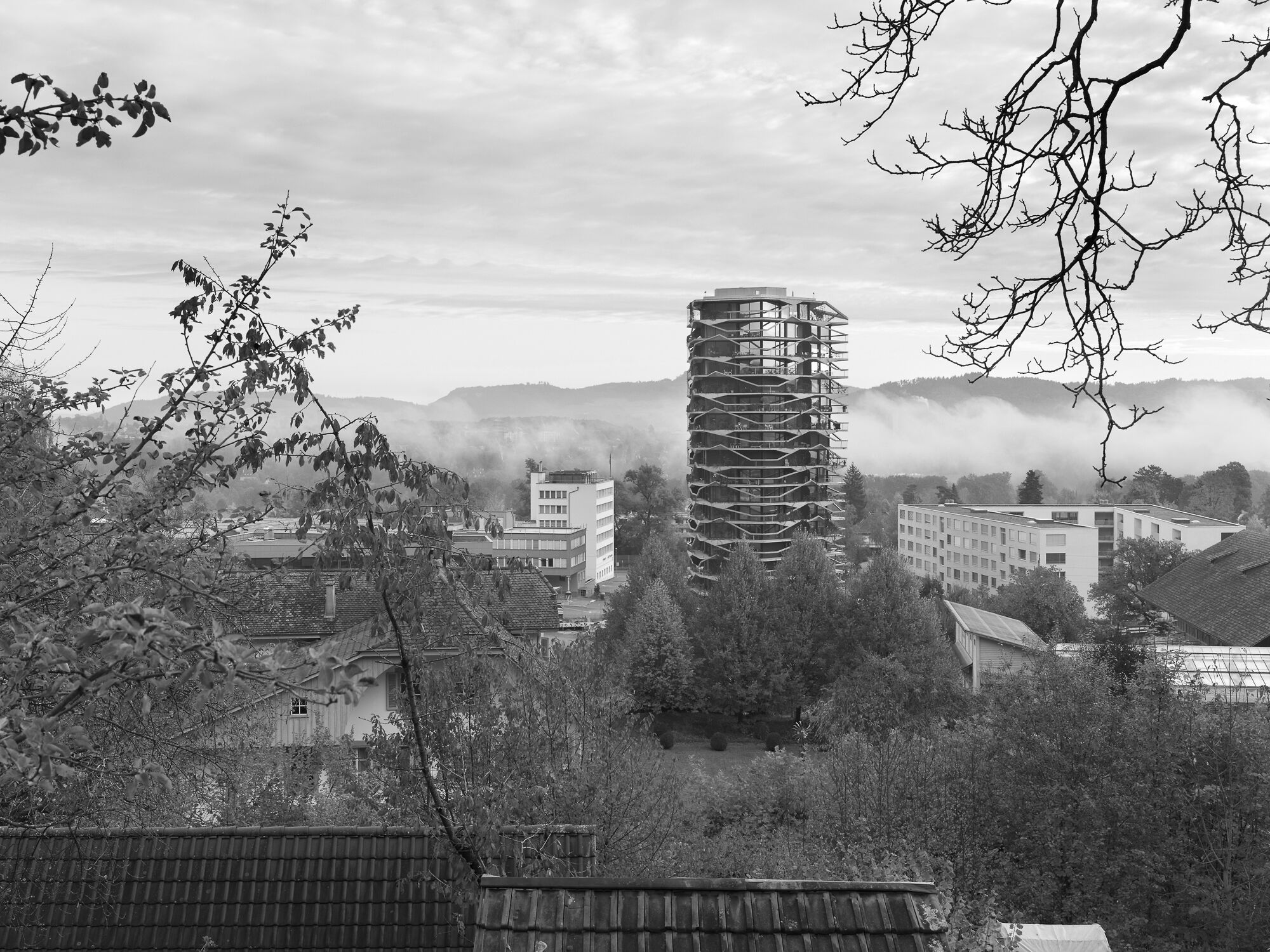 Garden Tower
Garden Tower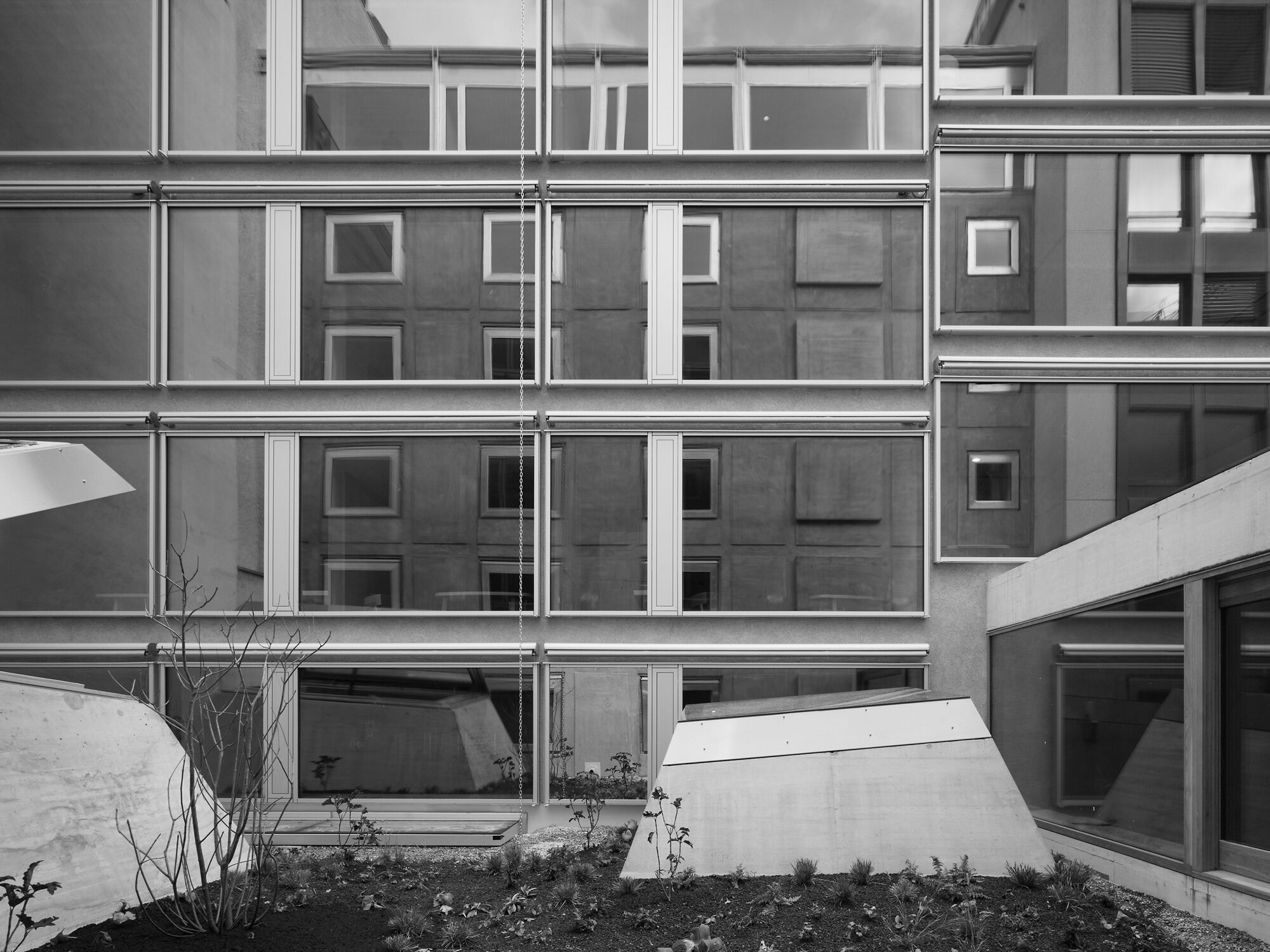 Hotel Nomad
Hotel Nomad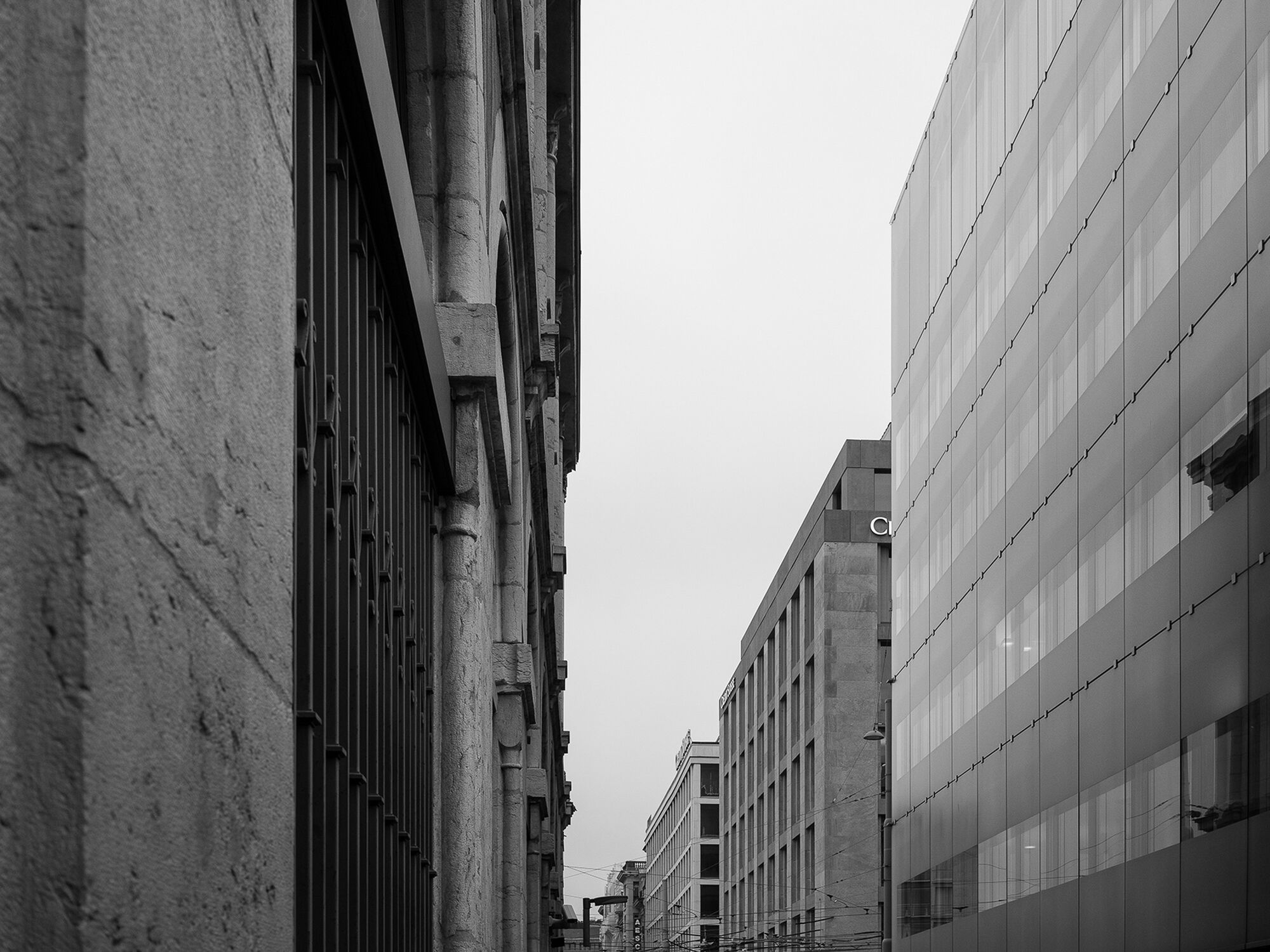 Credit Suisse
Credit Suisse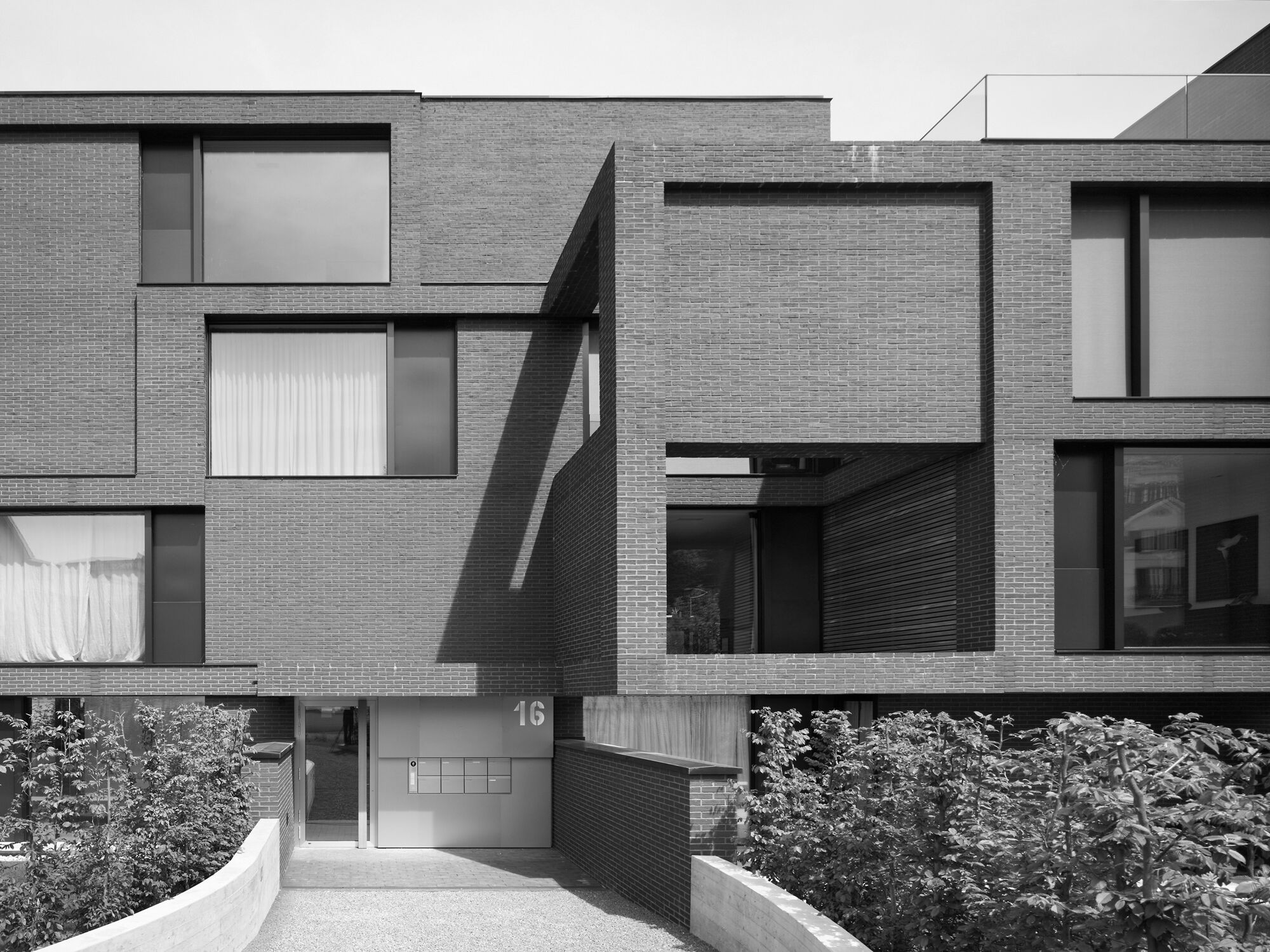 Residential Housing Peninsula
Residential Housing Peninsula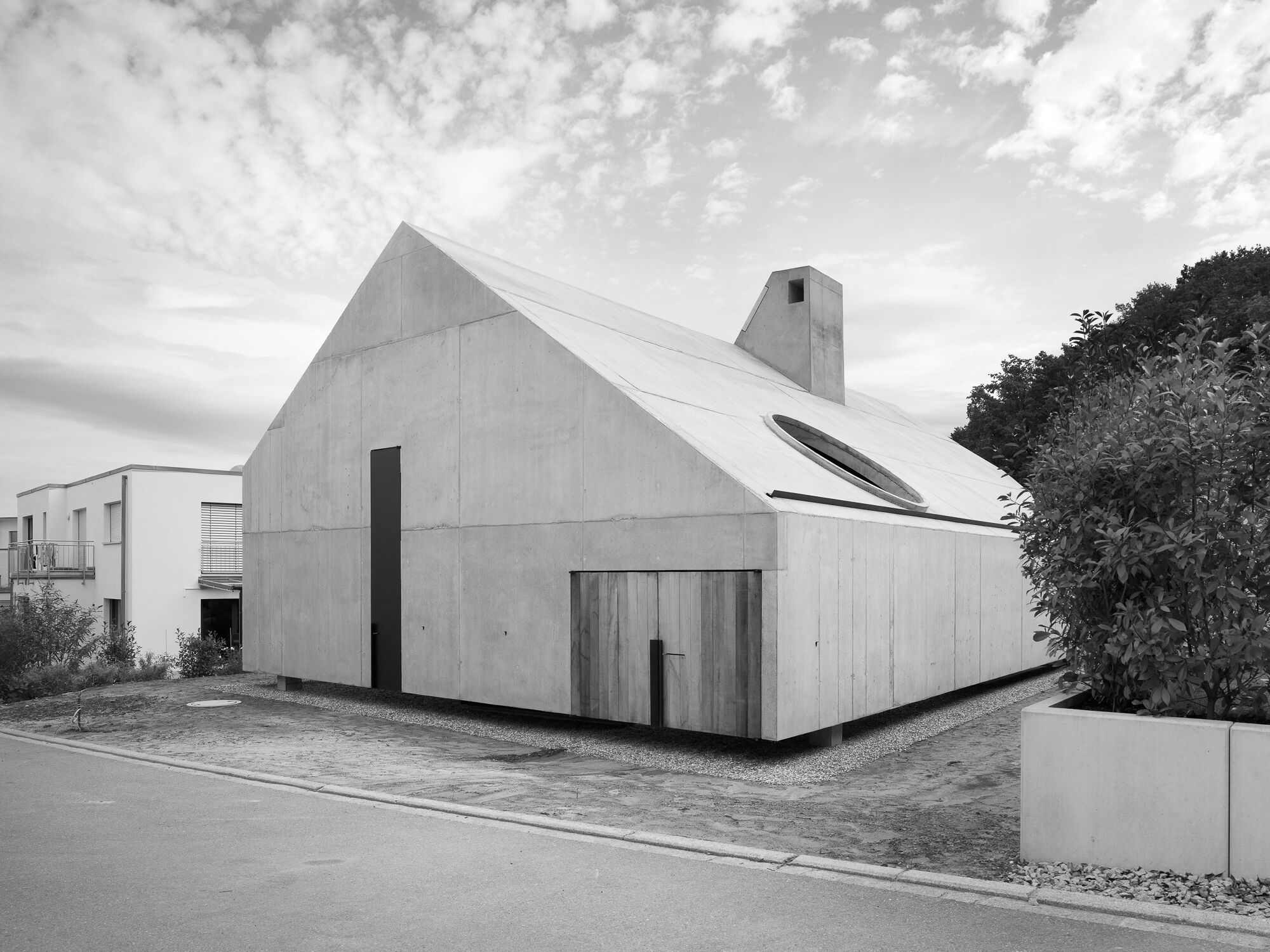 Lörrach House
Lörrach House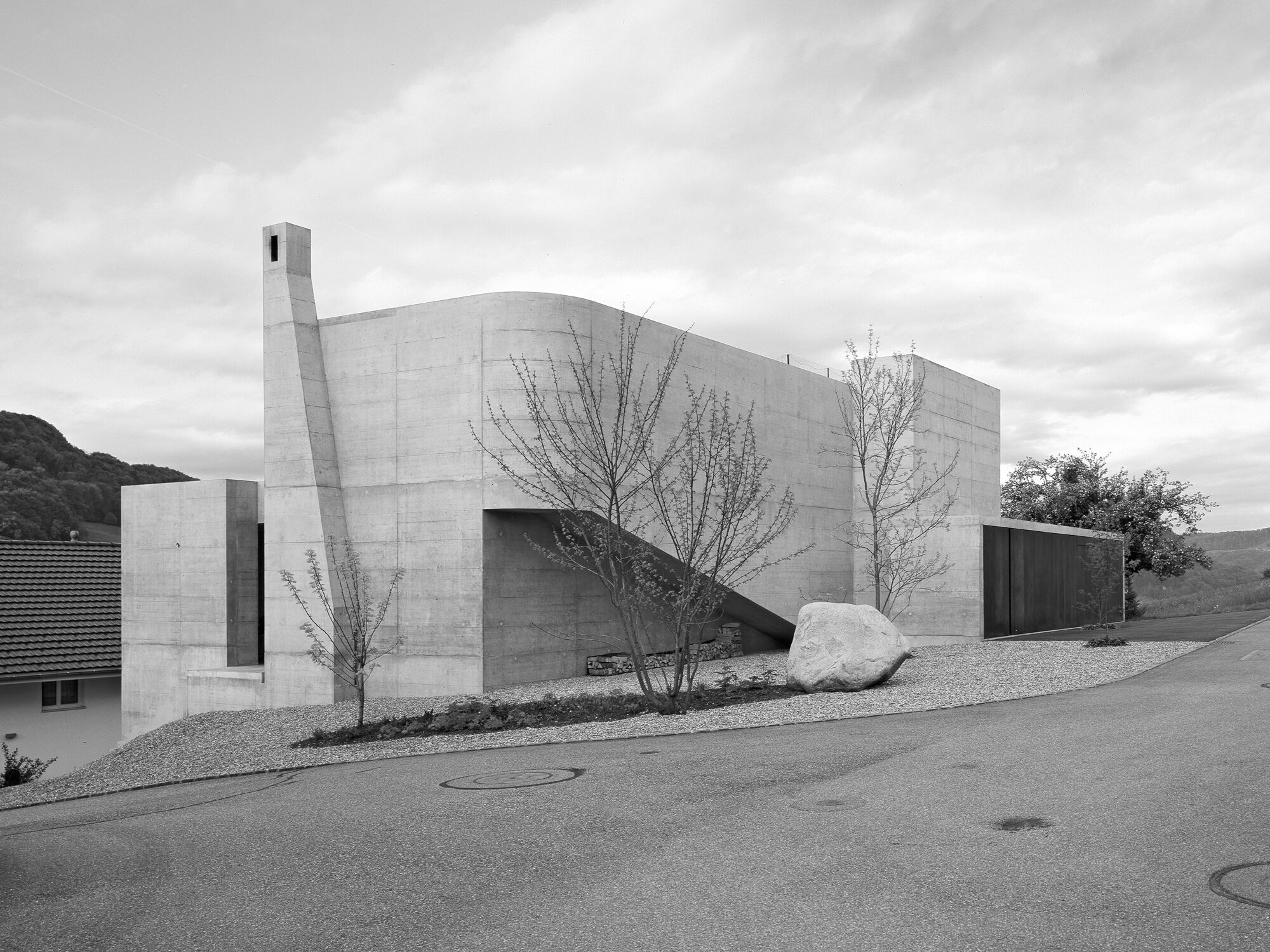 Chienbergreben House
Chienbergreben House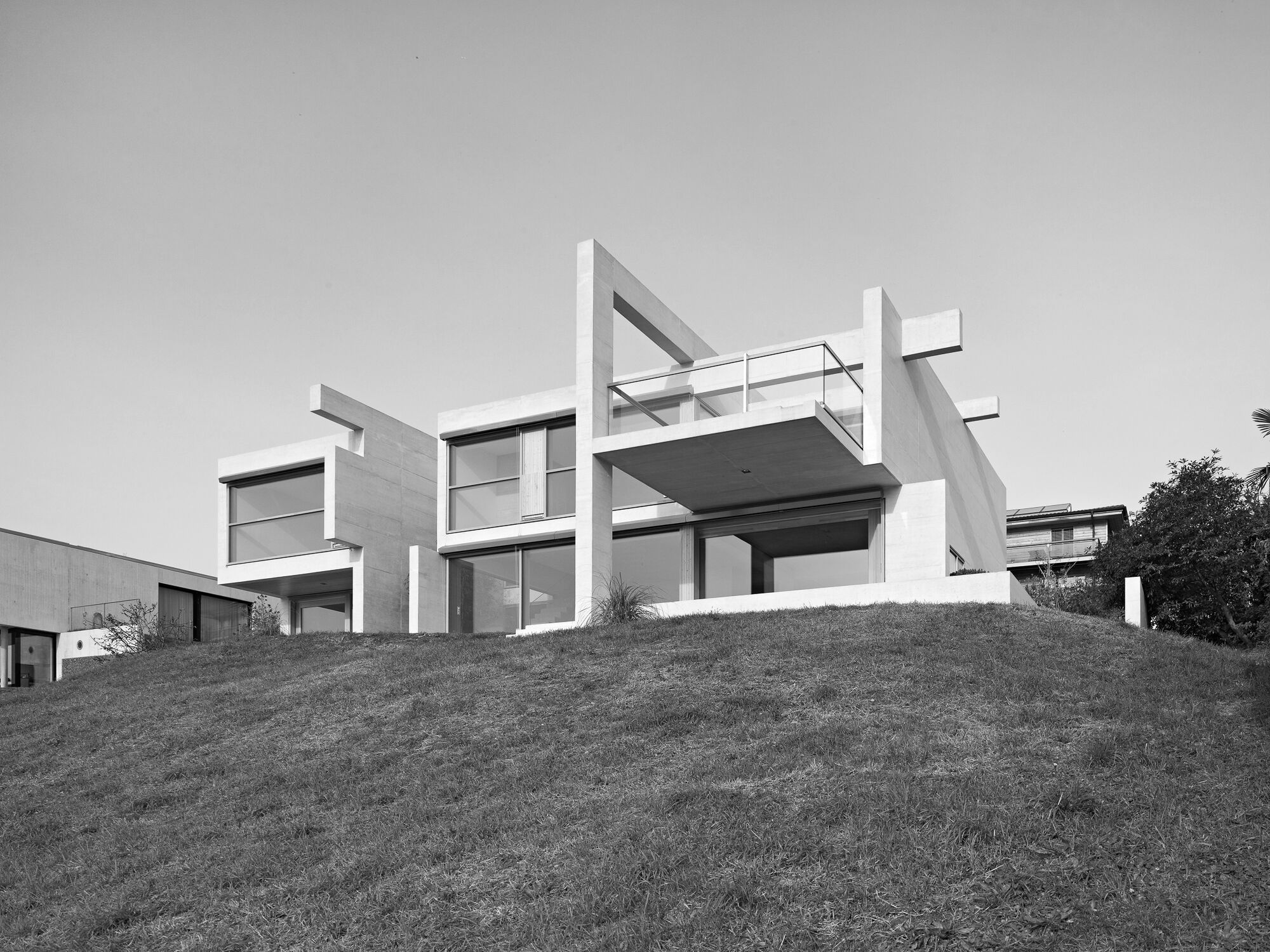 Hertenstein House
Hertenstein House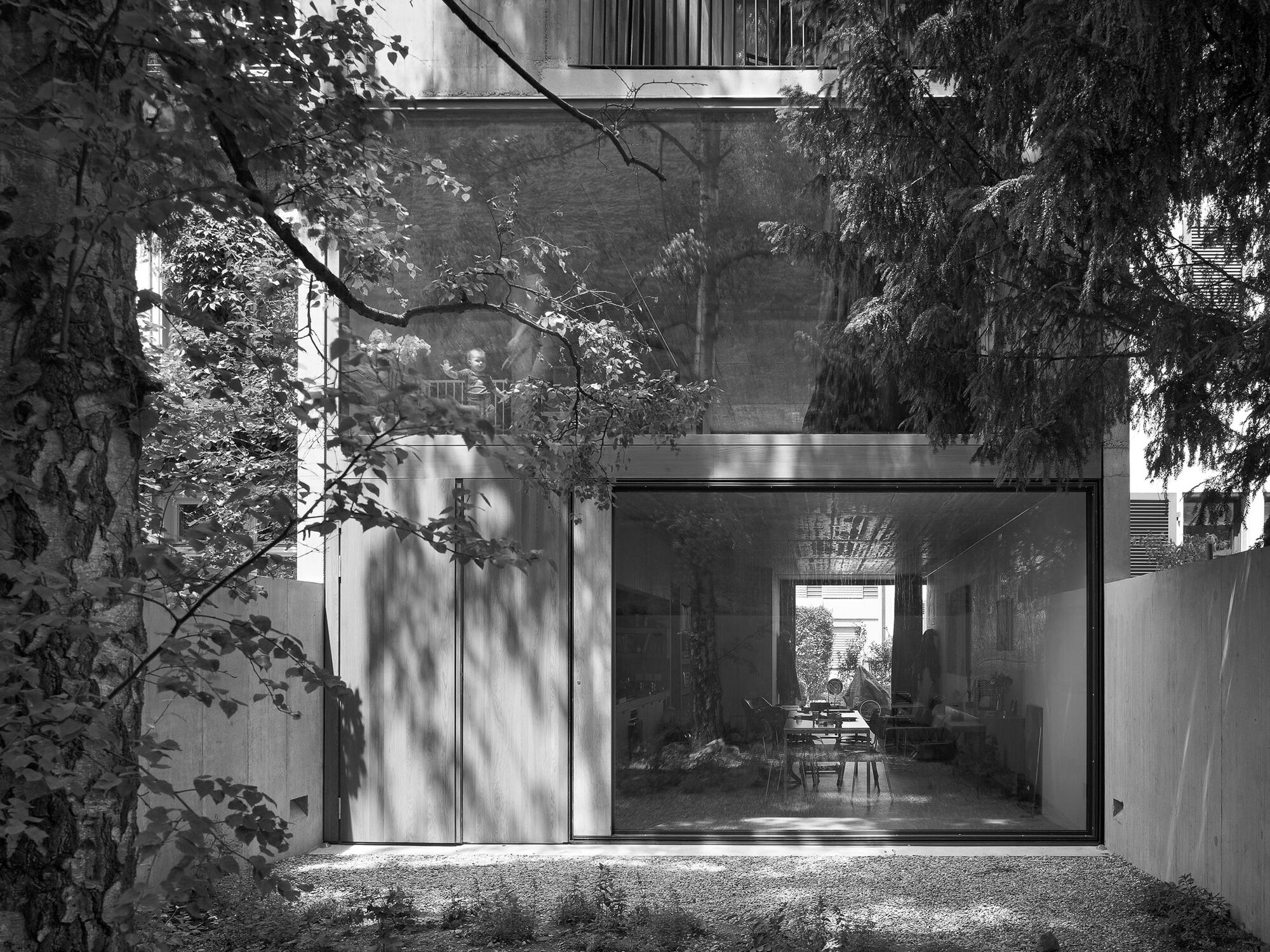 Bläsiring House
Bläsiring House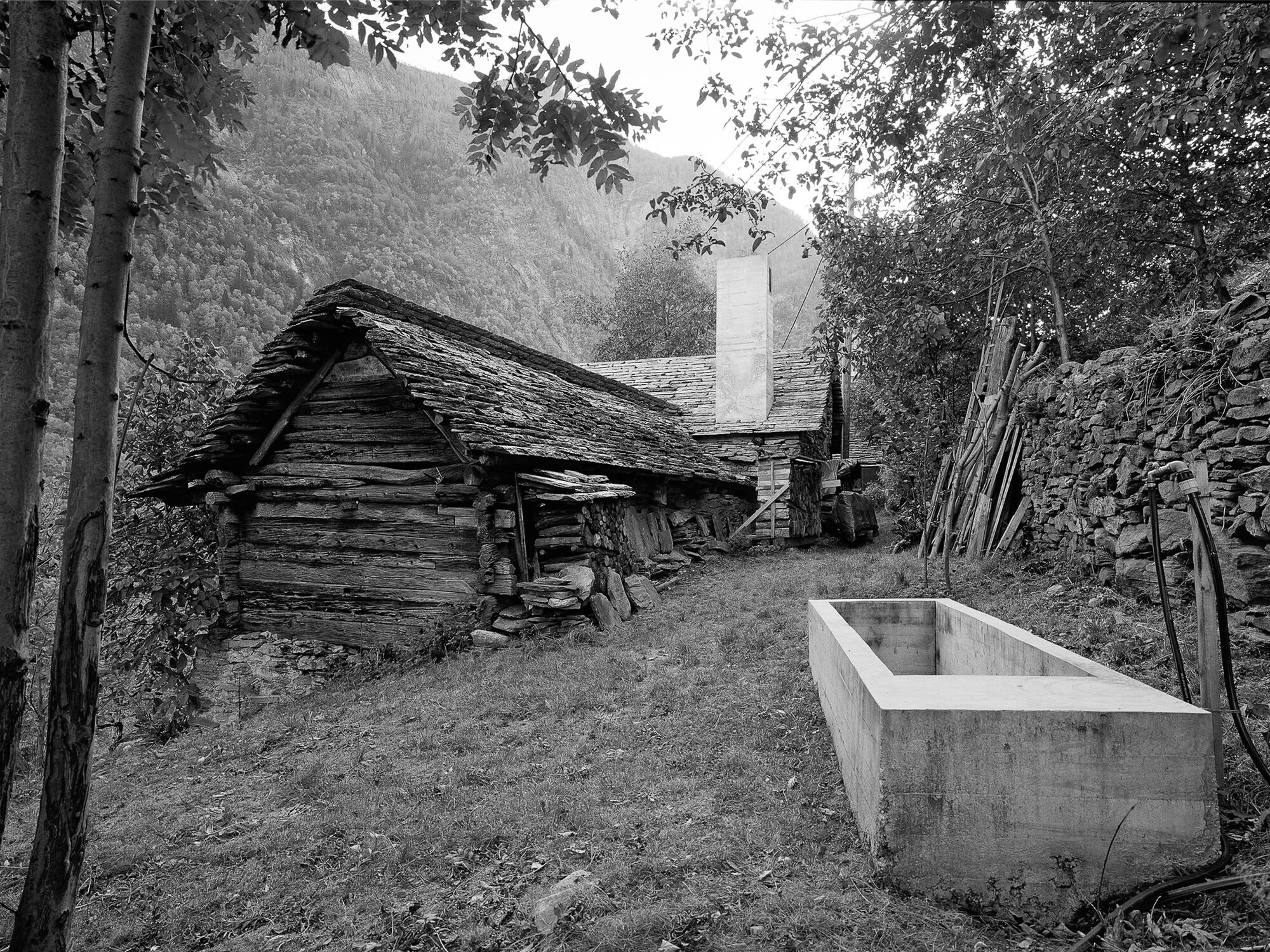 Casa D’Estate
Casa D’Estate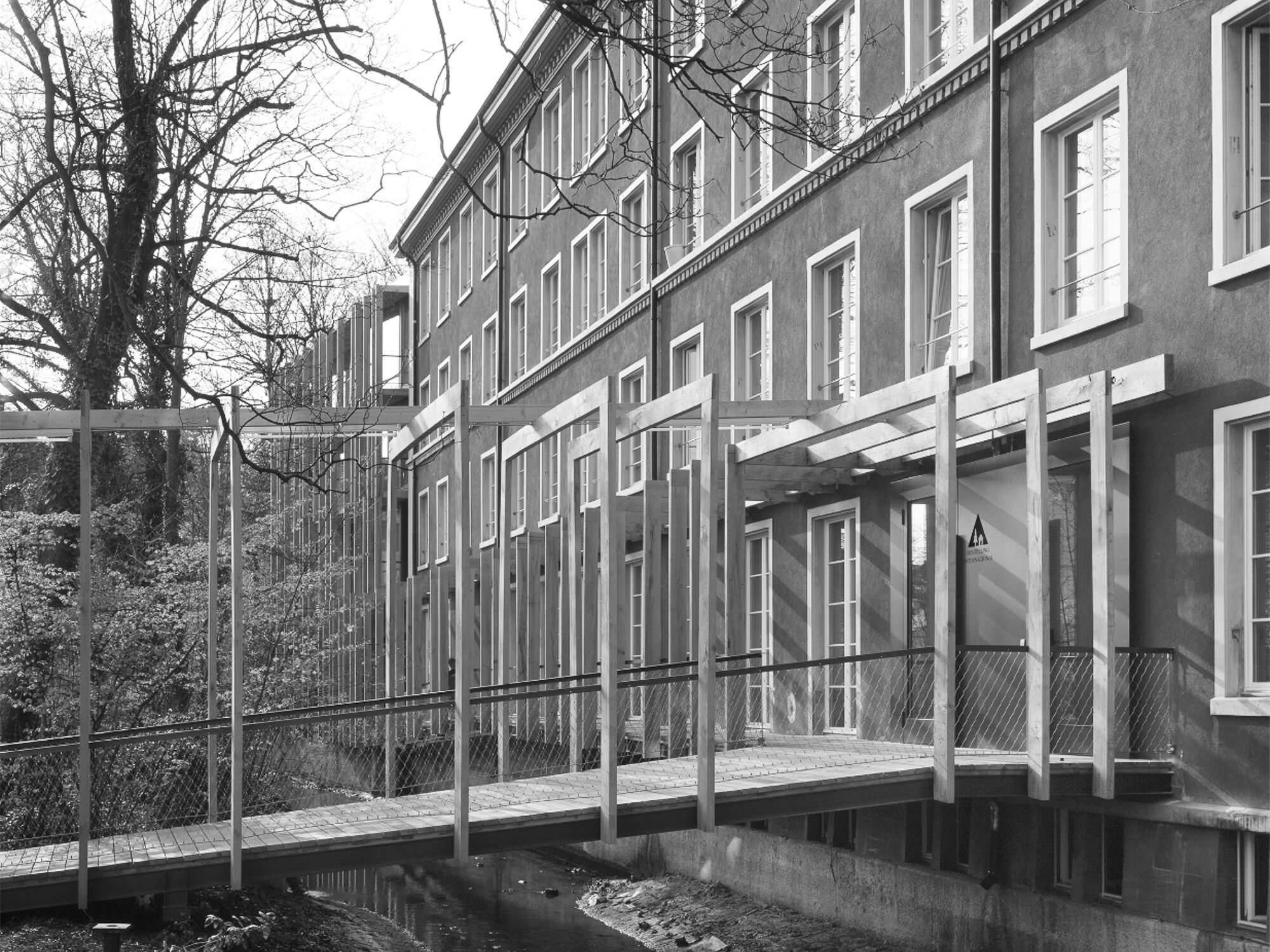 Youth Hostel St. Alban
Youth Hostel St. Alban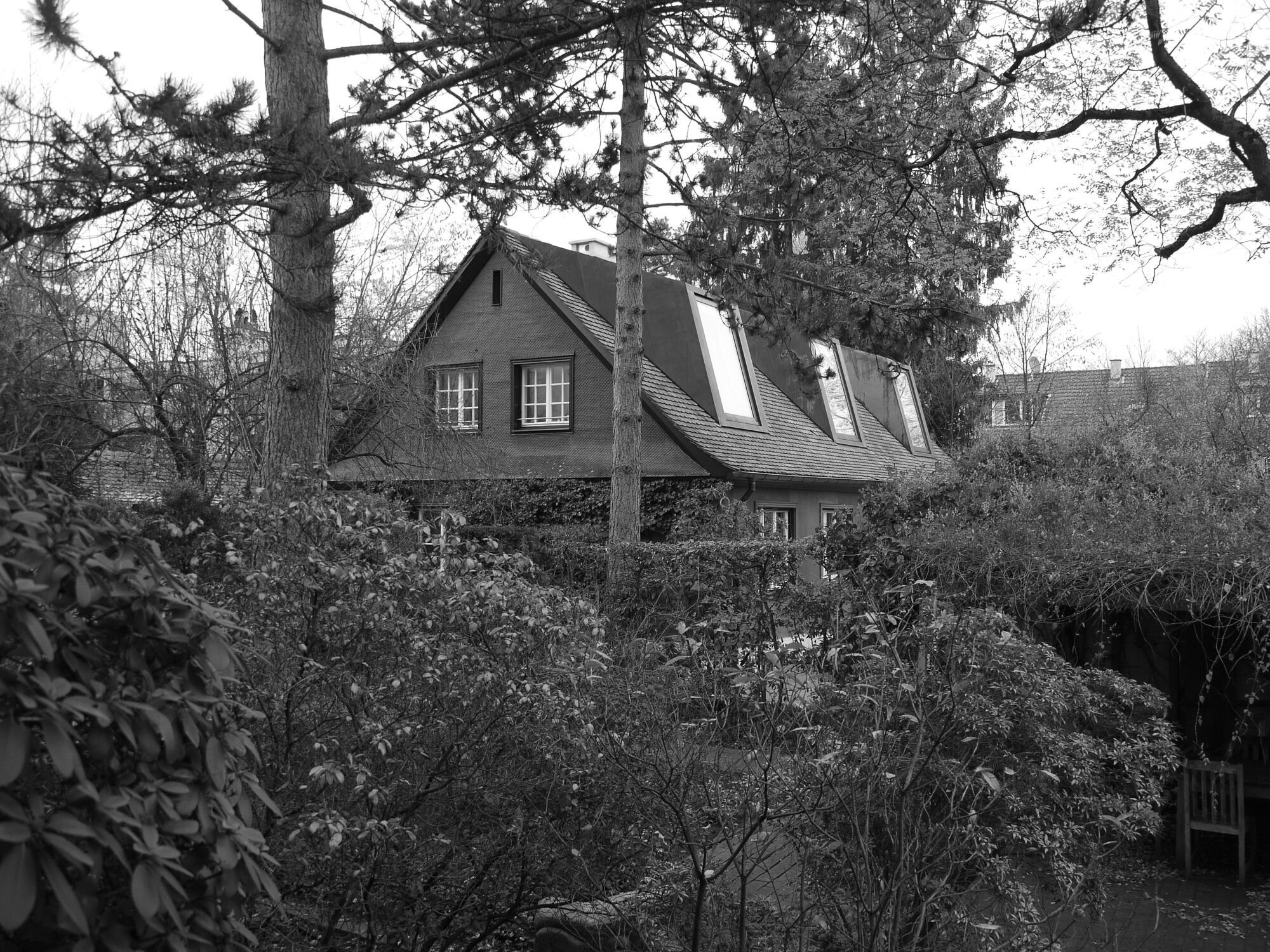 Bernoulli House
Bernoulli House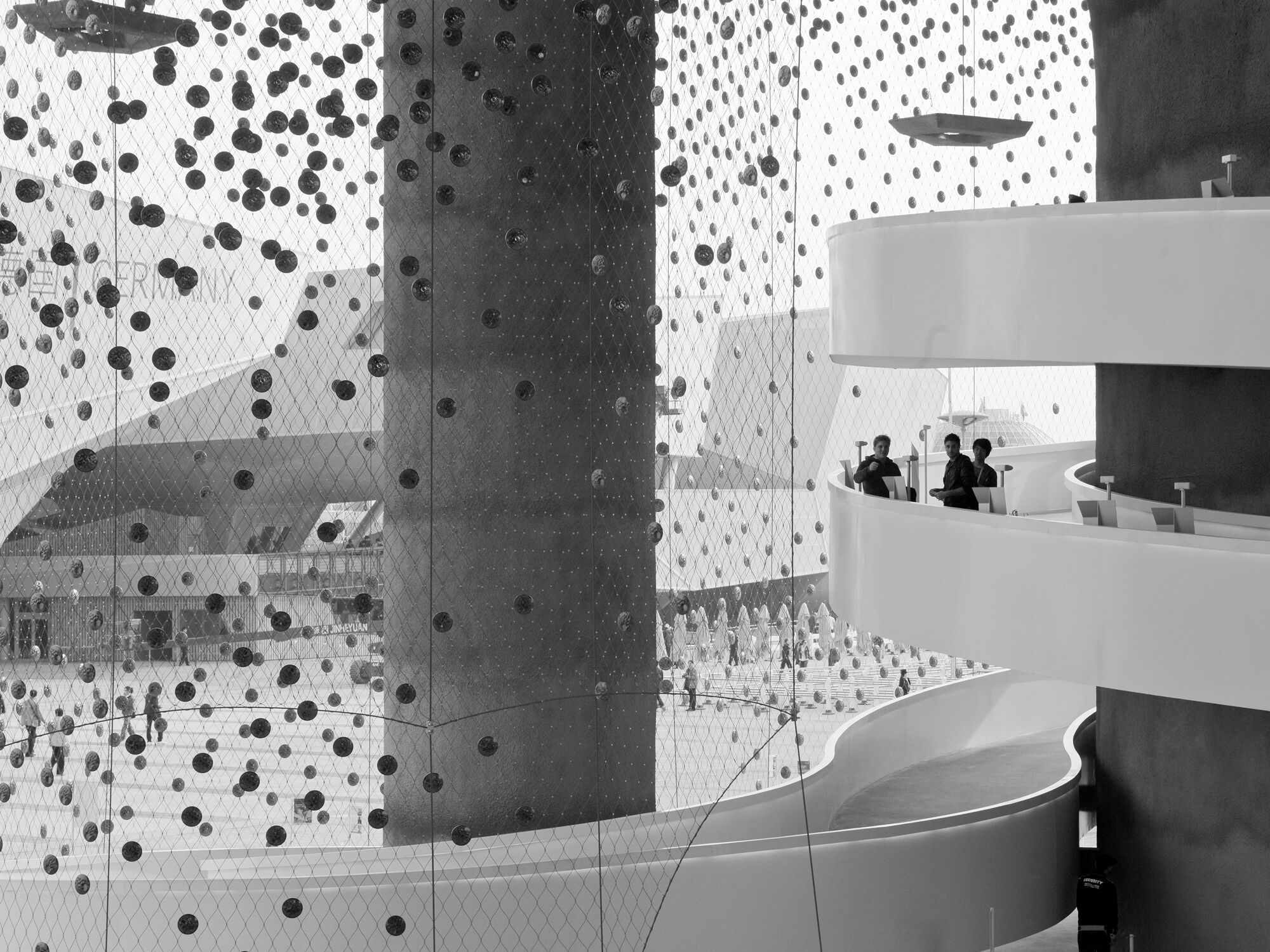 Swiss Expo Pavilion
Swiss Expo Pavilion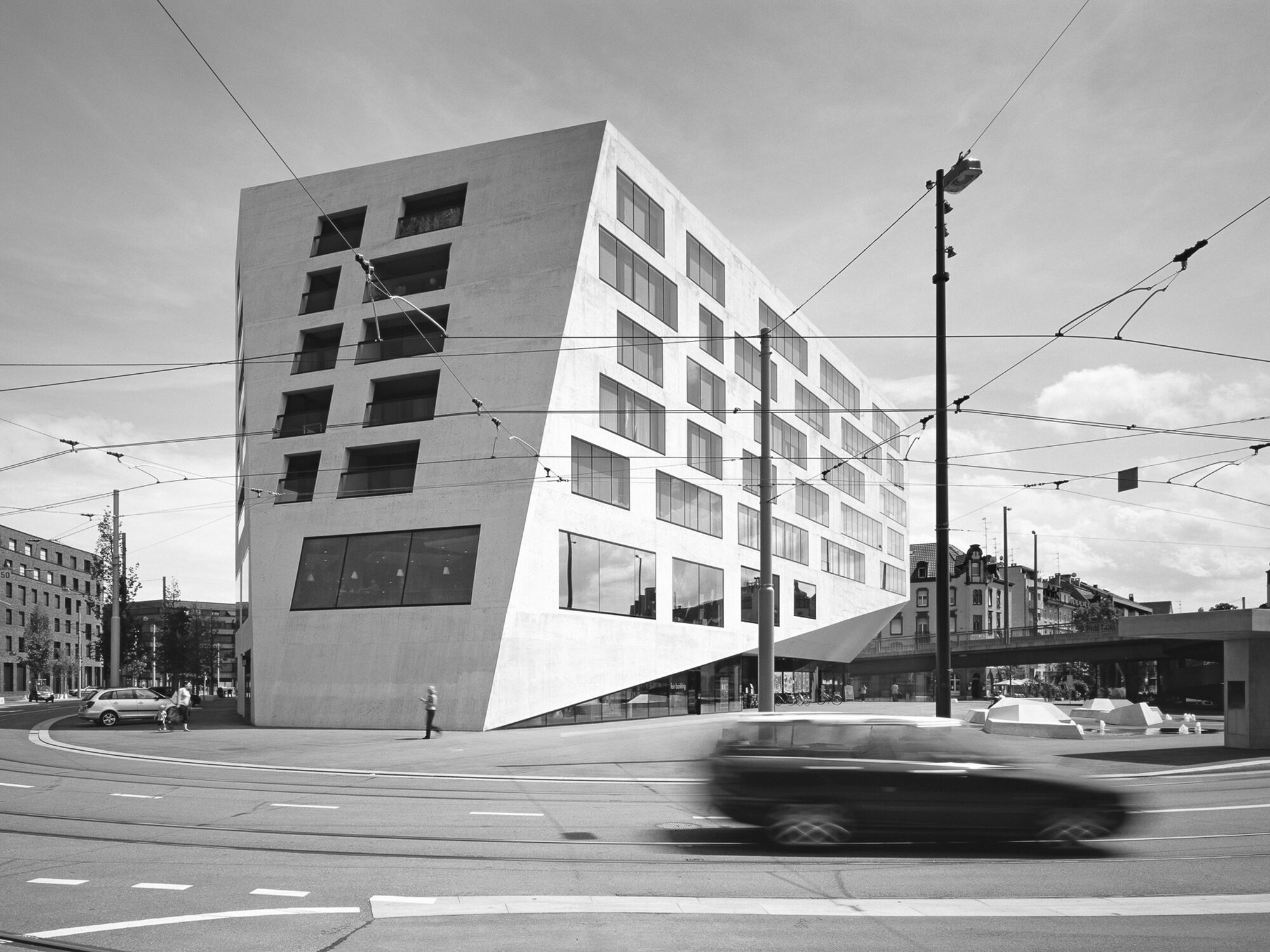 Volta Zentrum
Volta Zentrum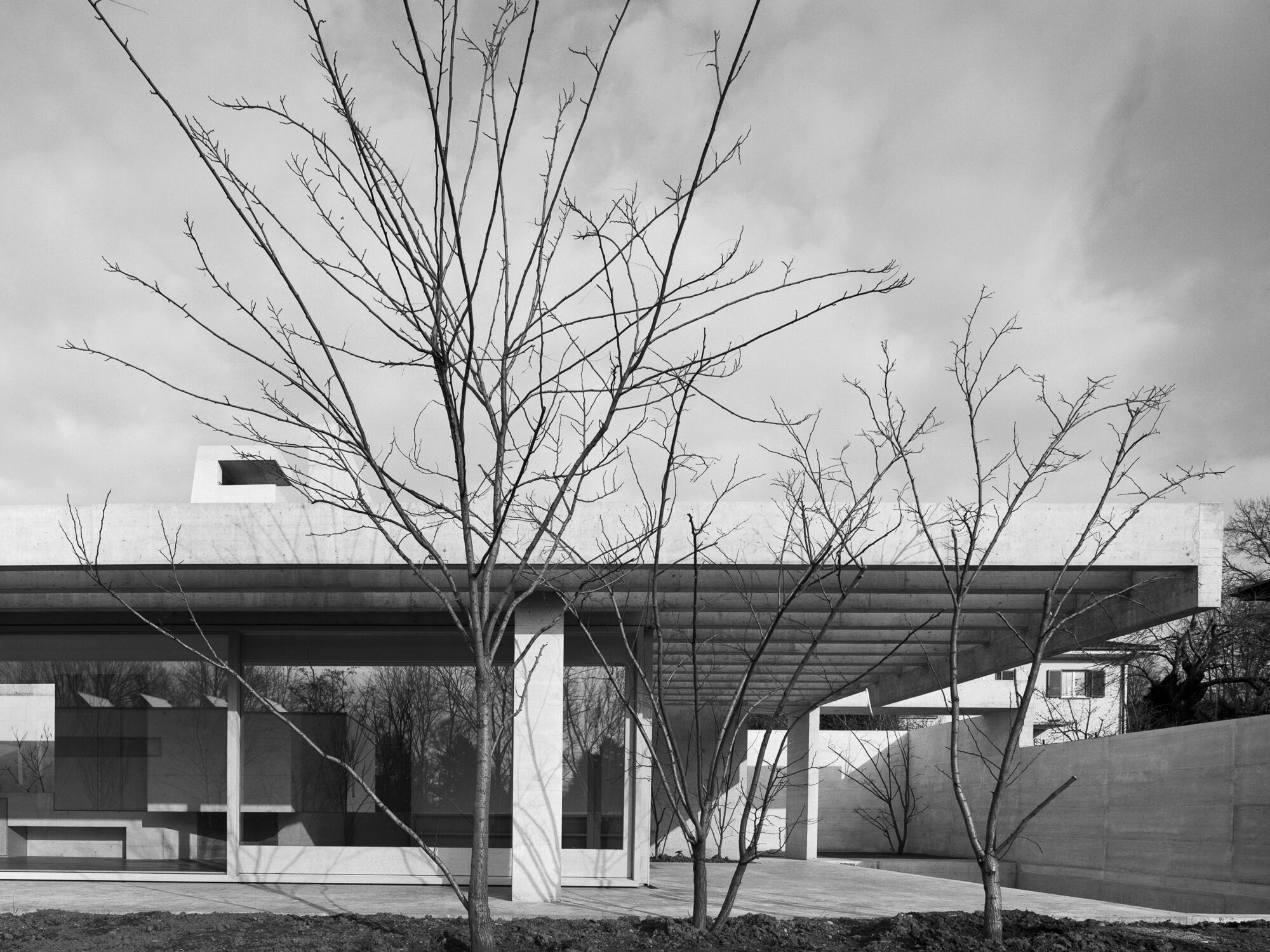 Binningen House
Binningen House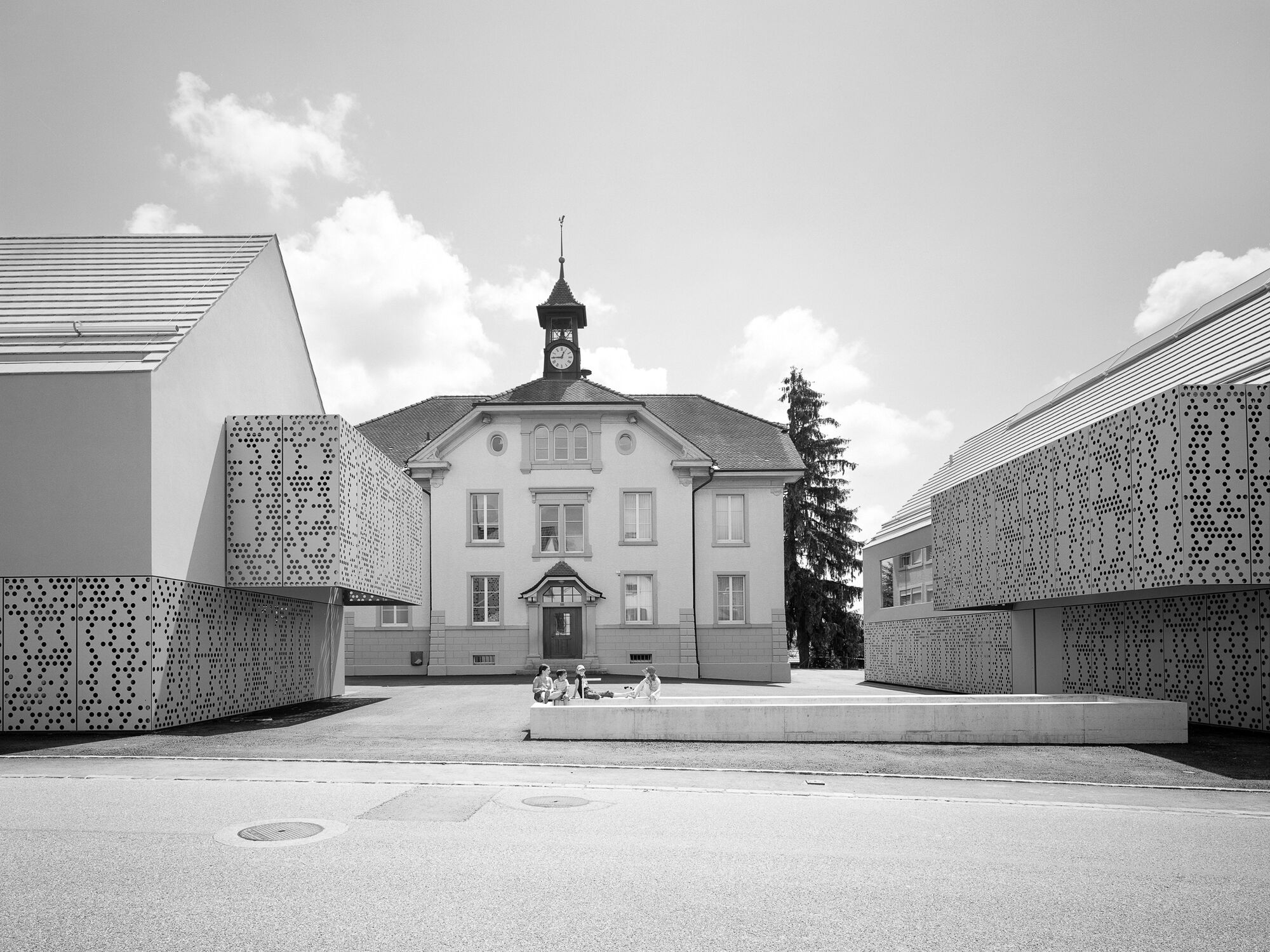 Community Centre Seltisberg
Community Centre Seltisberg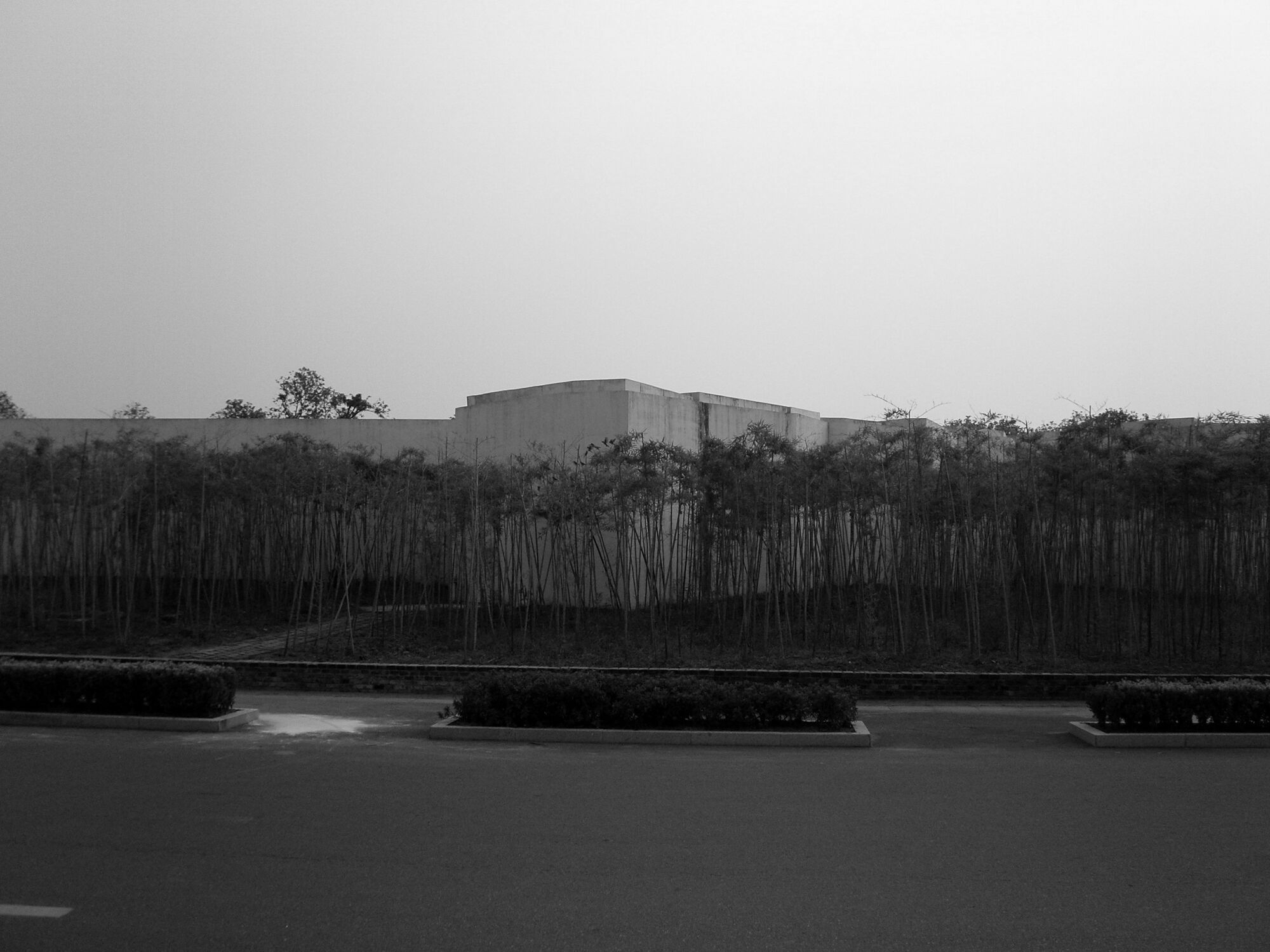 Manager Pavilion Jinhua
Manager Pavilion Jinhua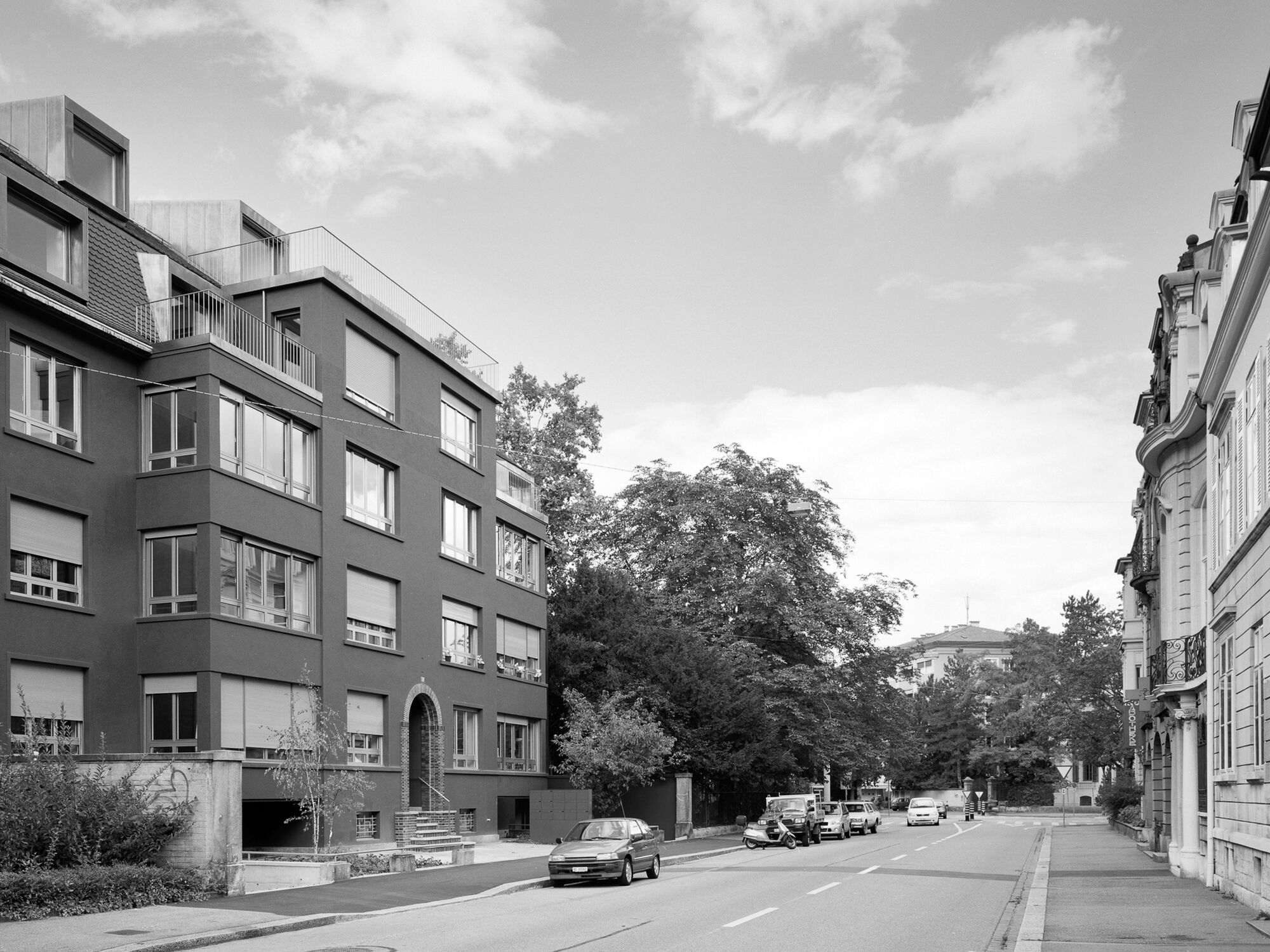 Residential Housing Sevogelstrasse
Residential Housing Sevogelstrasse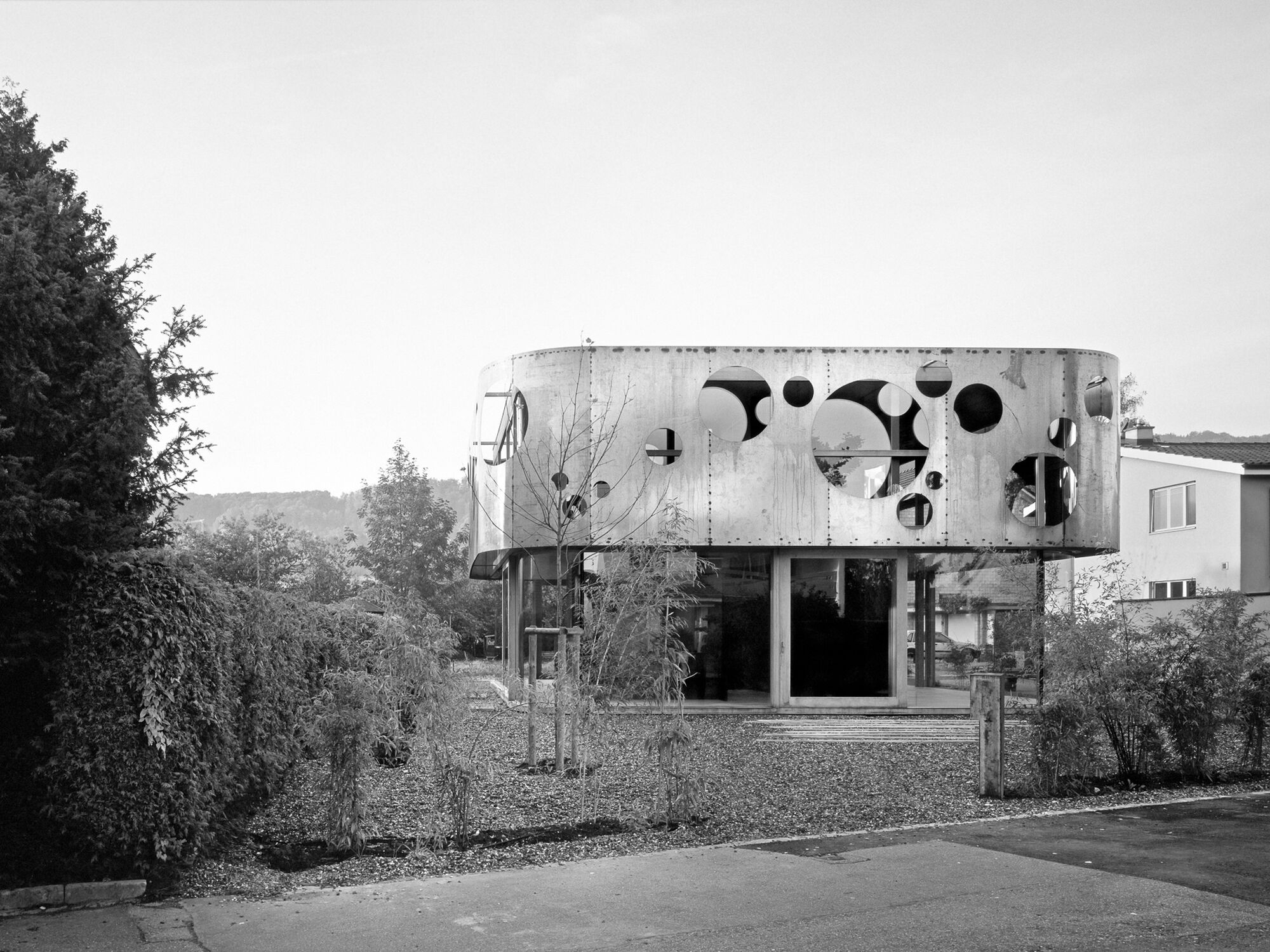 Aesch House
Aesch House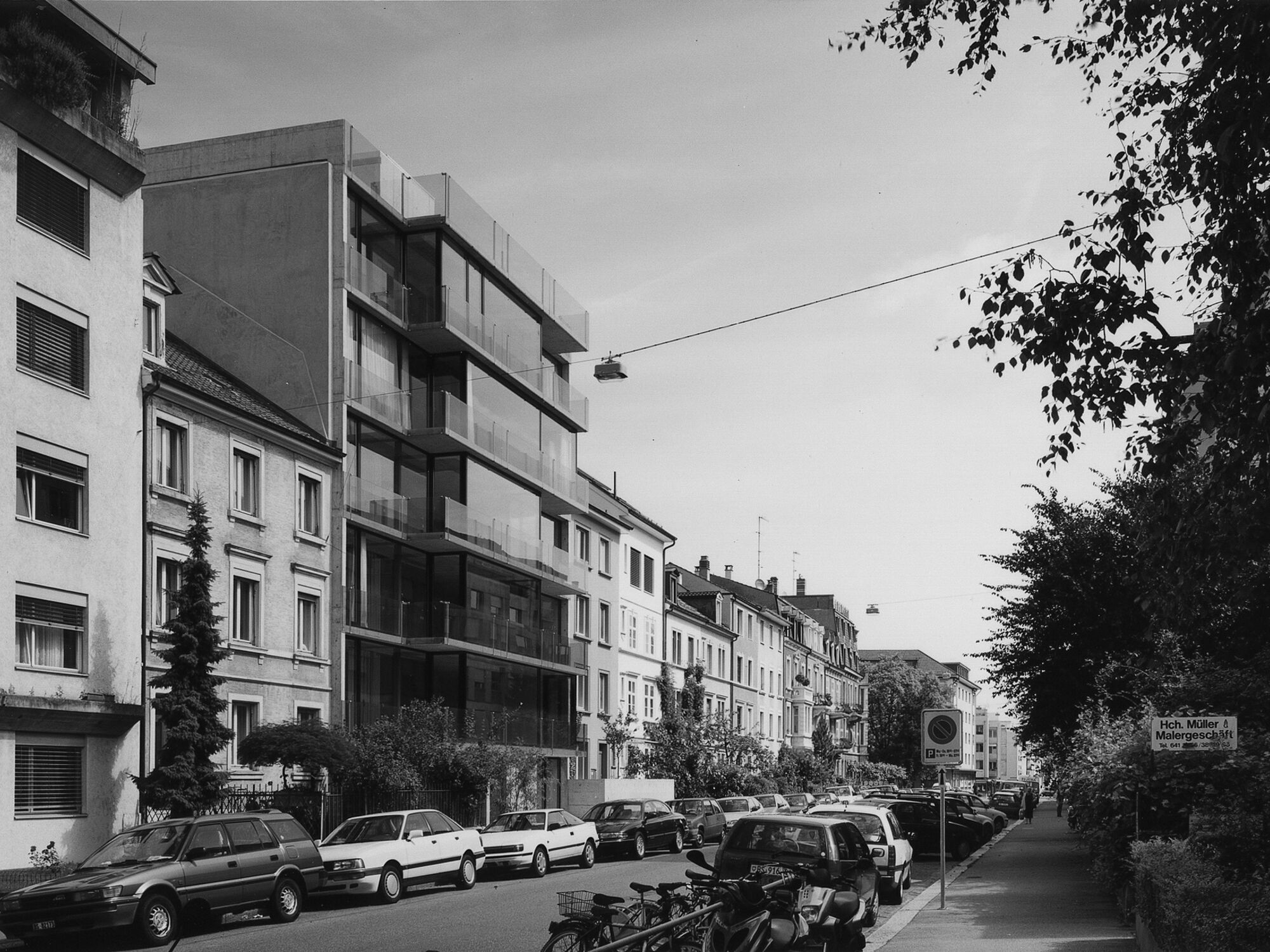 Loft House Basel
Loft House Basel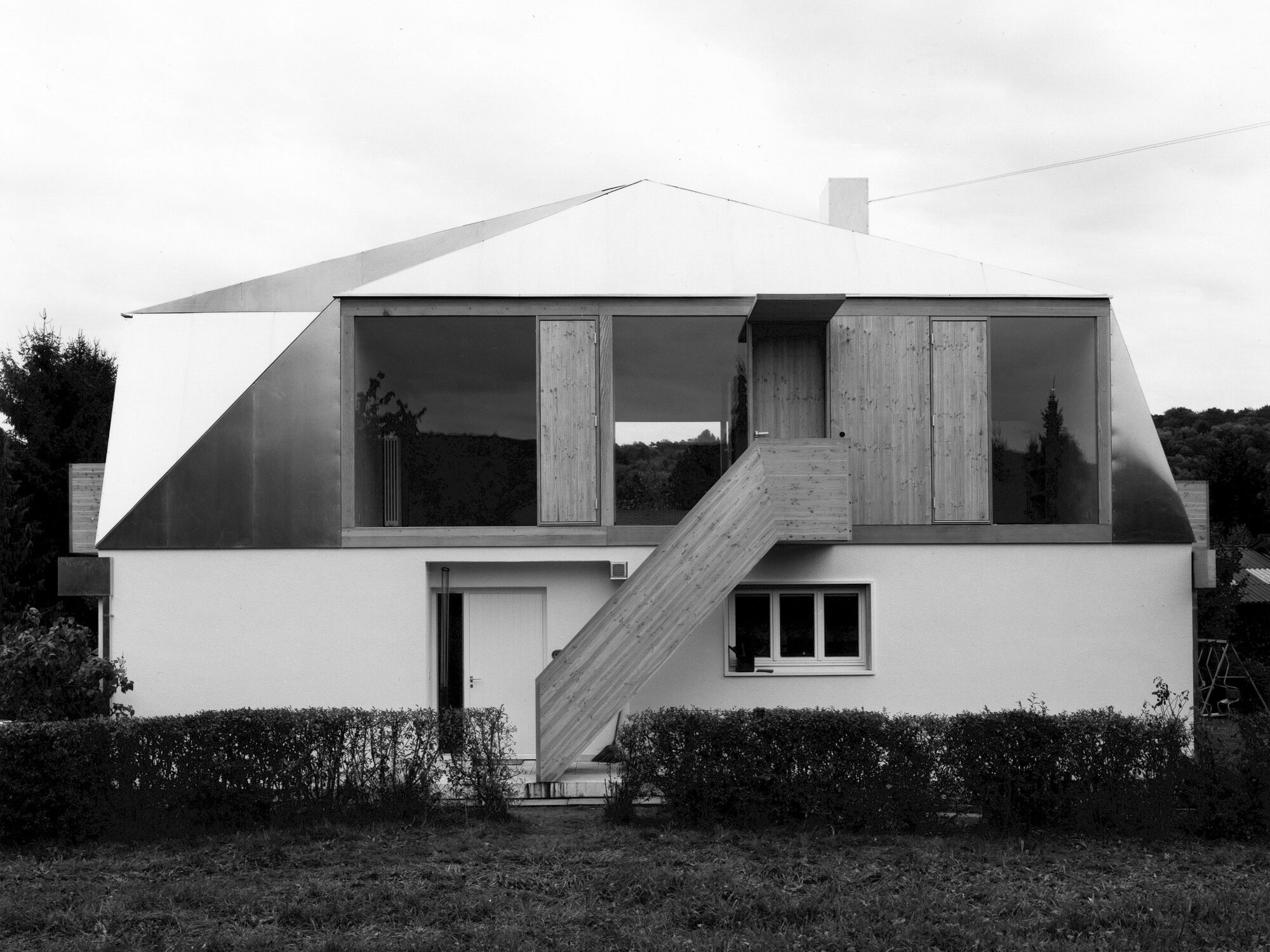 Lupsingen House
Lupsingen House