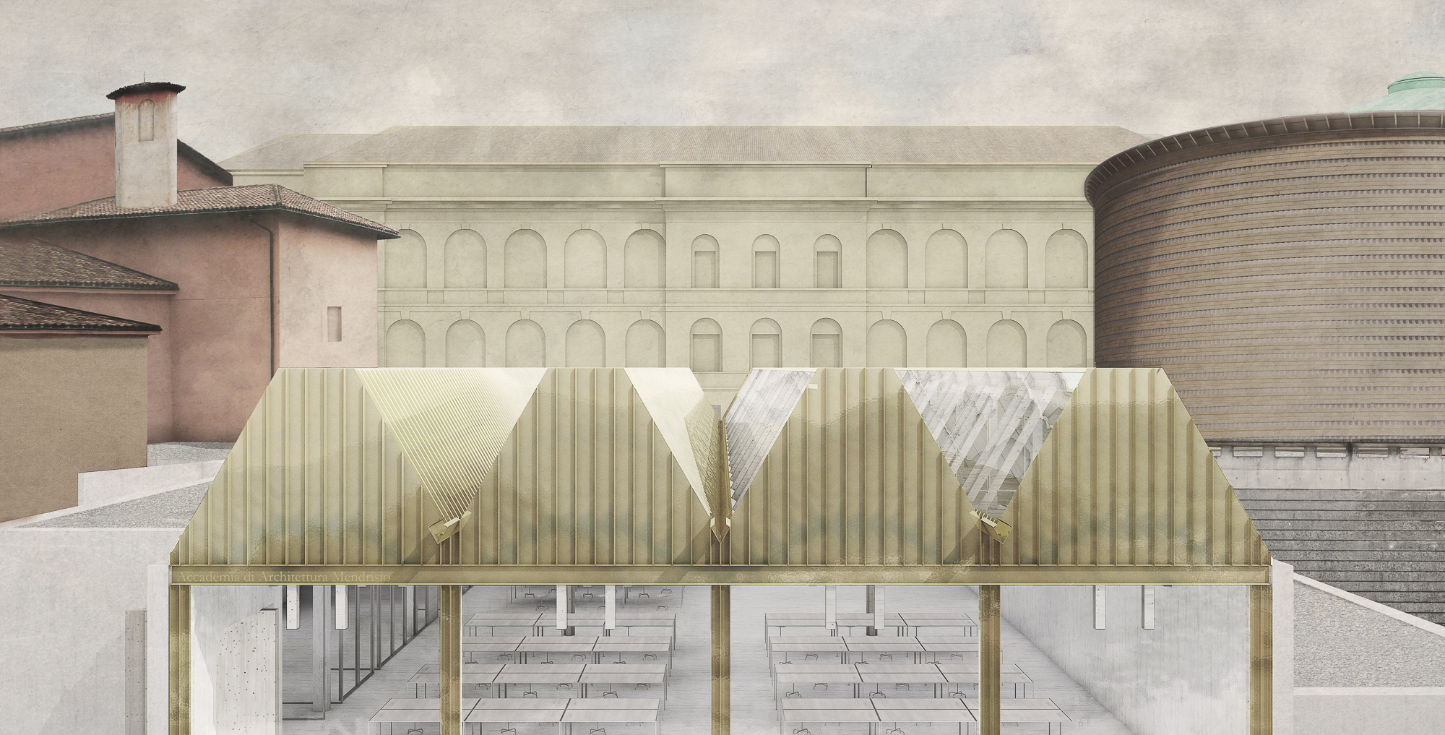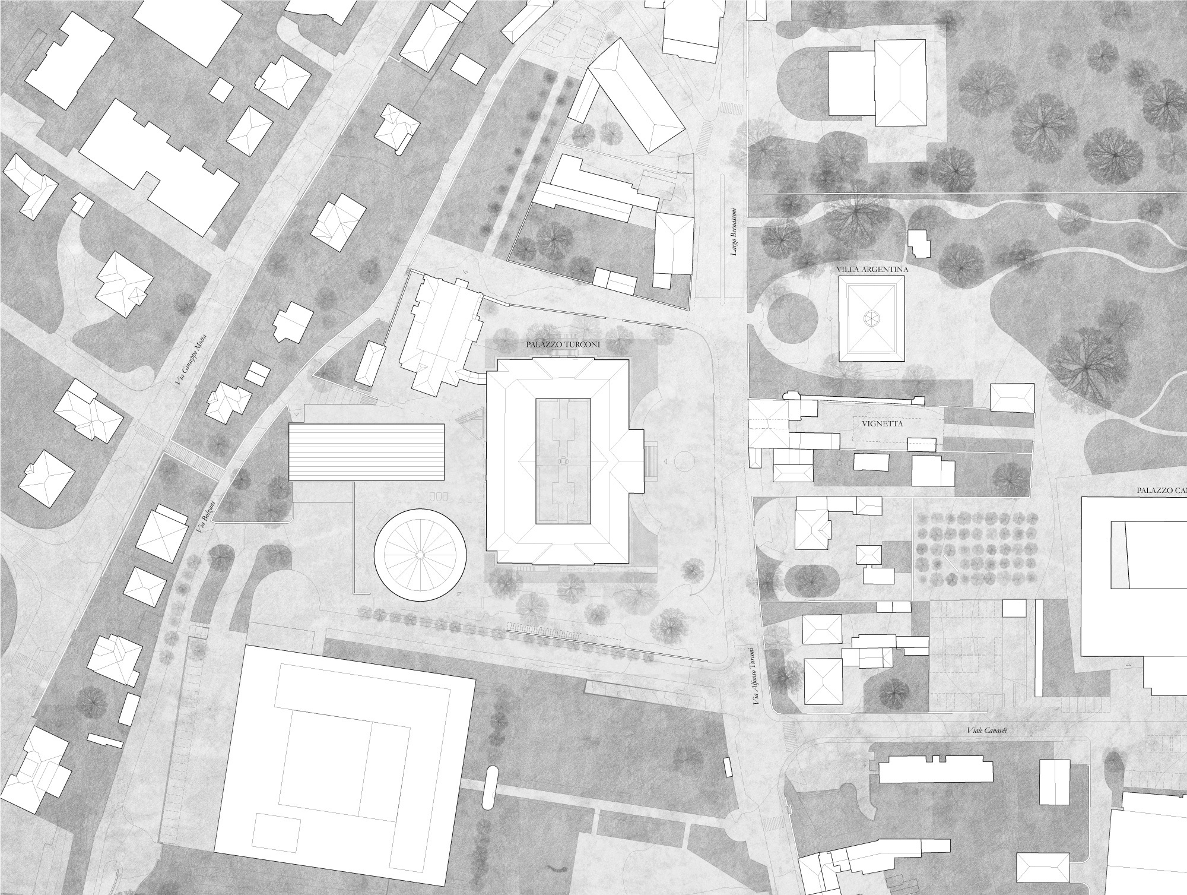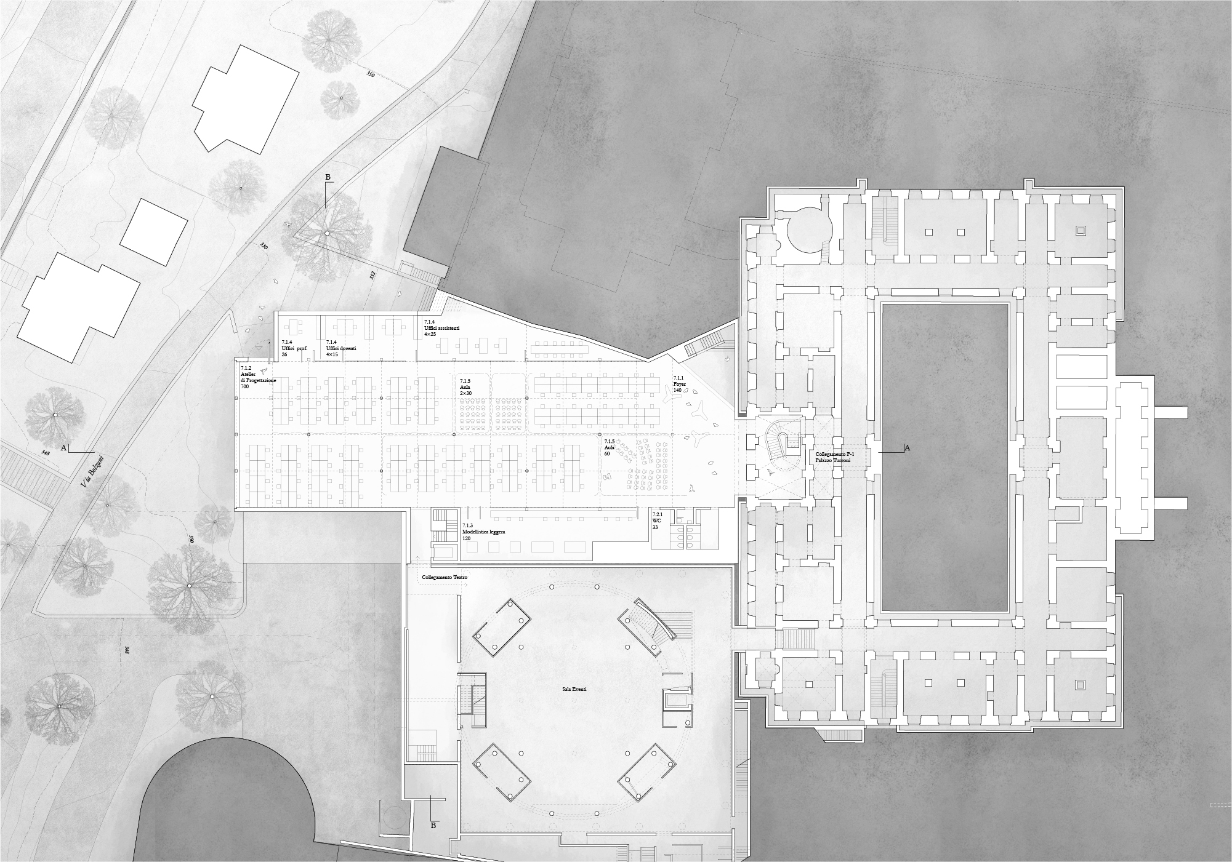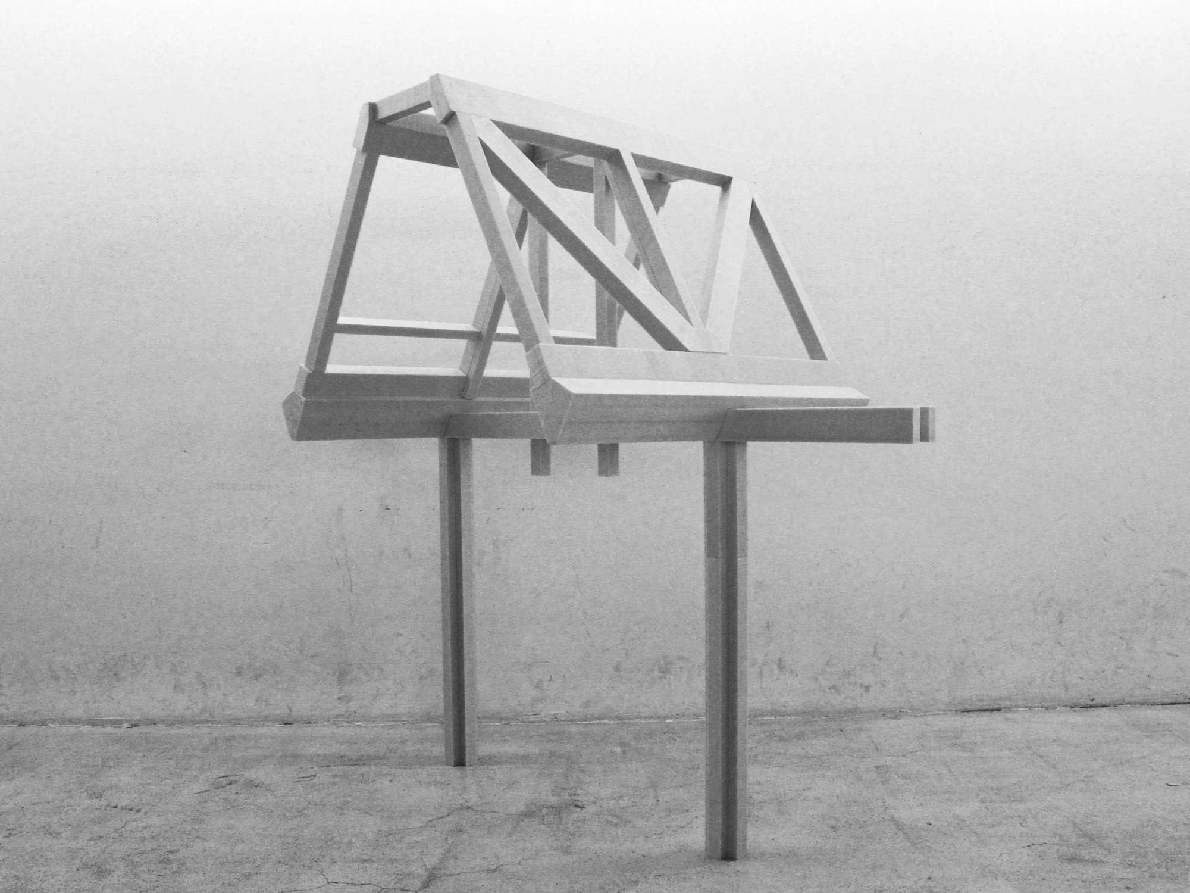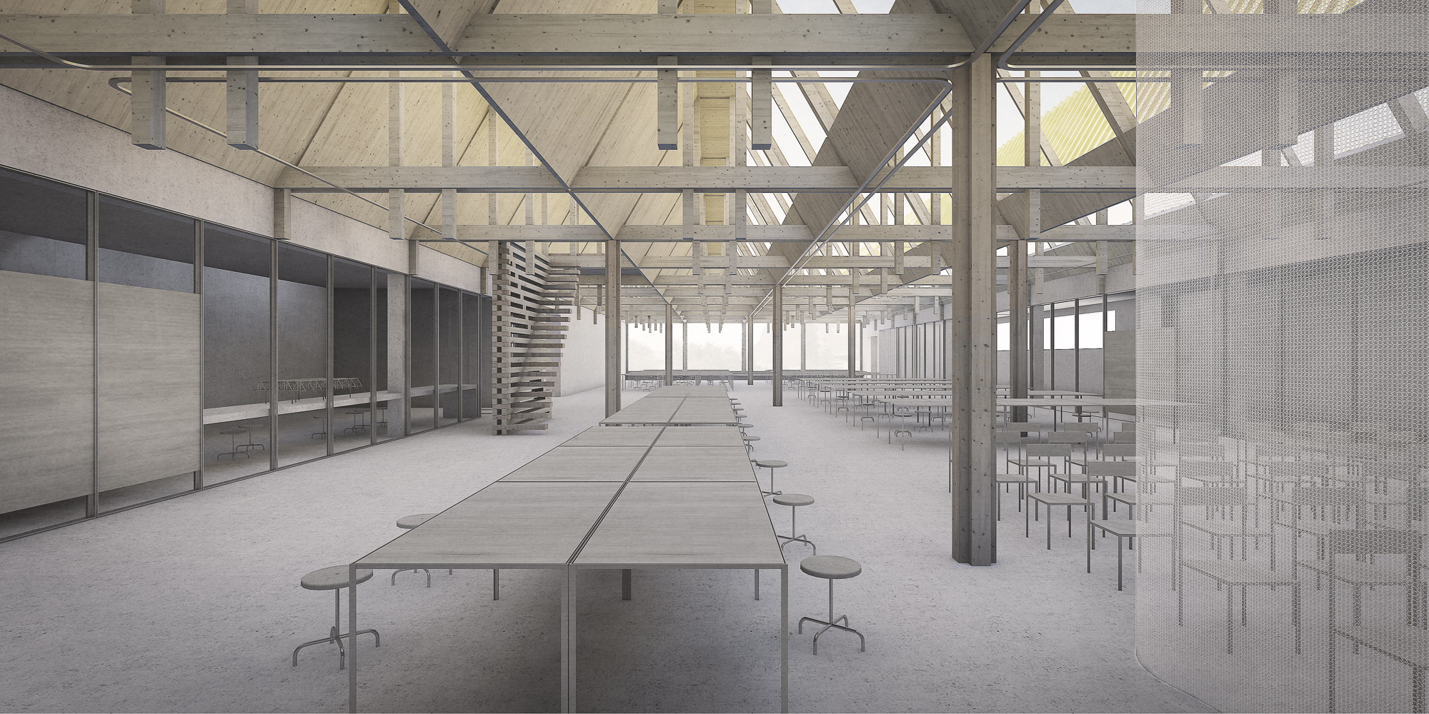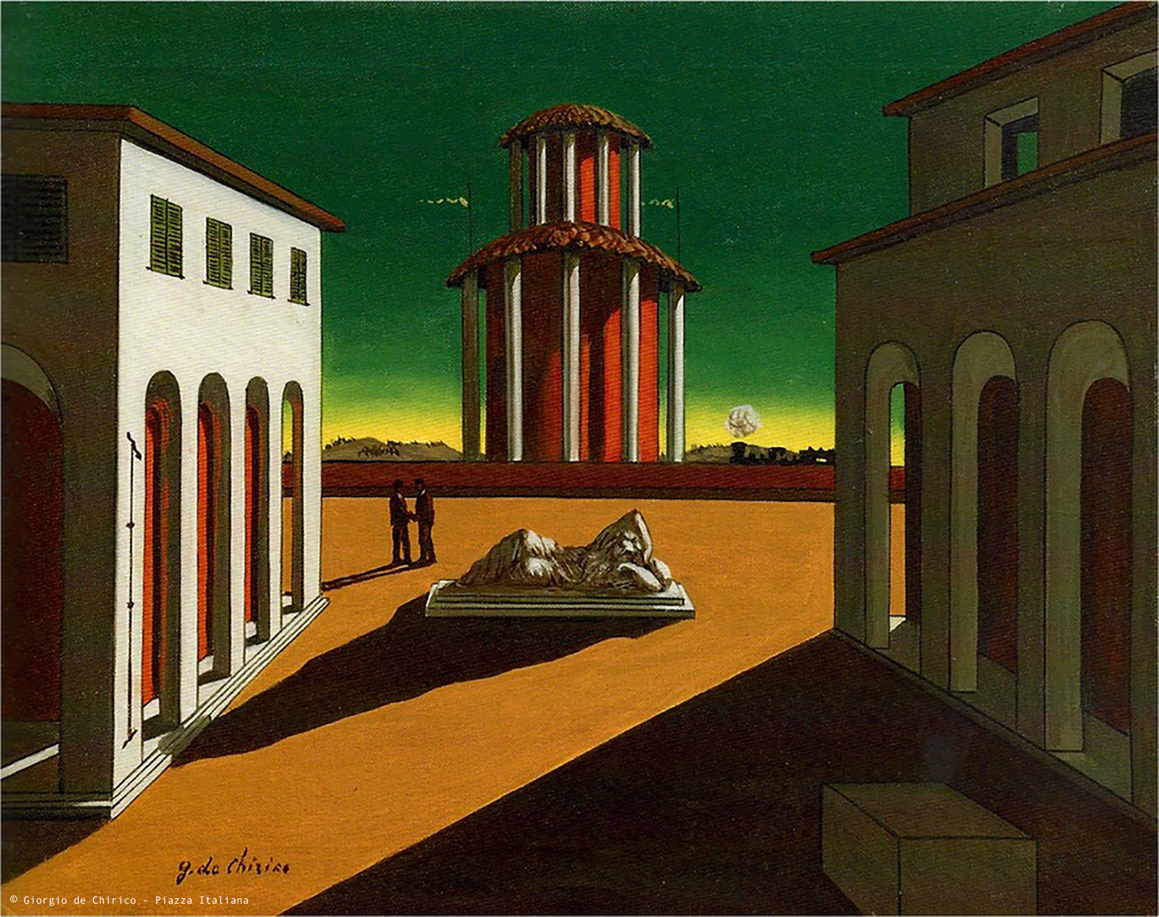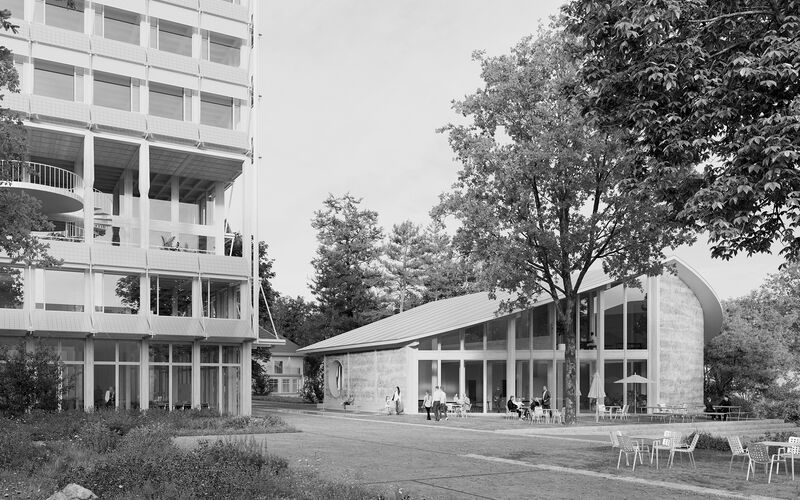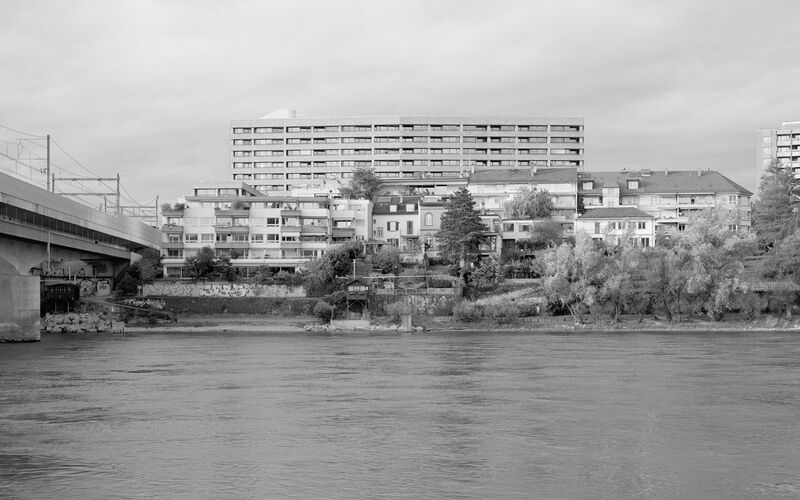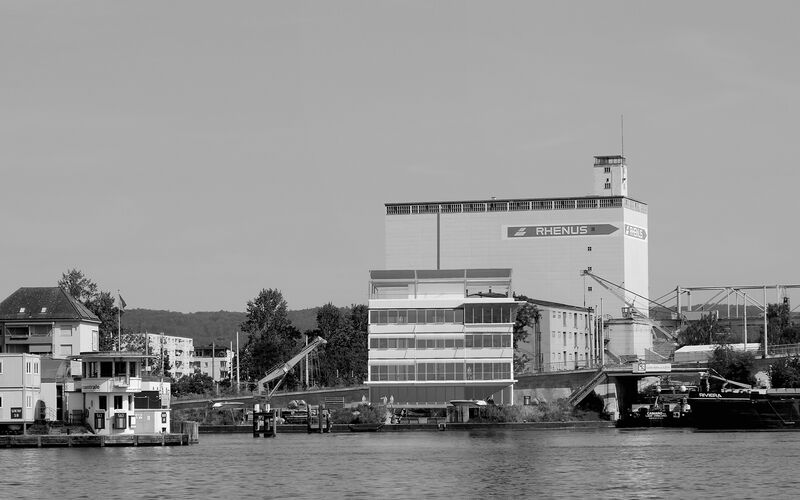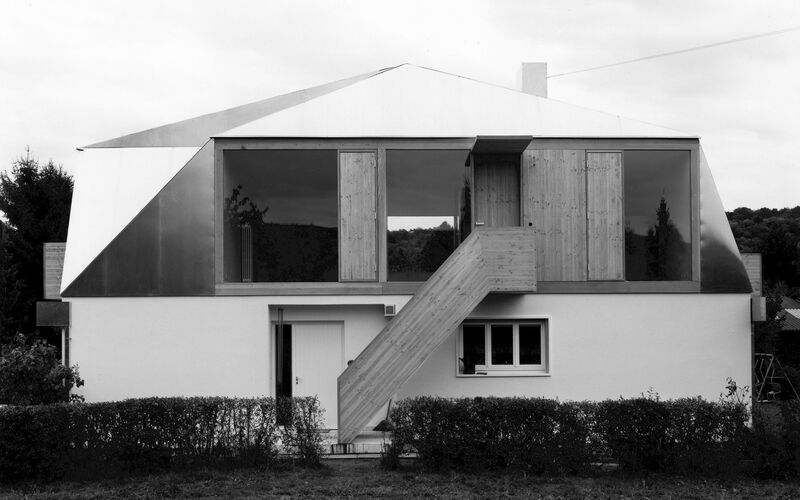Set between three freestanding buildings – the Chiesa dei Cappuccini from 1635, the Palazzo Turconi from 1860 and the contemporary Teatro dell’archittetura by Mario Botta – the new extension of the Accademia di architettura is to continue the urban history of this area. With a sensitive volumetric placement, the new structure is to pay tribute to the architectural topics of the place, such as repetitive elements and hierarchies, symmetries and variations.
By conscious recognition of references and reinterpretation of materiality, the past is translated to the present in a contemporary manner. This allows the building to take its place in the historical setting in terms of size and charisma, while at the same time retaining an independence like the emblematic neighbouring campus buildings. Emerging from the base of the Palazzo Turconi, the structure projects its spaces towards the downward sloping terrain with two different faces: composed of a single storey and autonomous towards the north, while otherwise seeking dialogue. The colouration of the surrounding area is reflected by the materiality of the fair-faced concrete facade and the warm lustre of the metal roof.
The necessity of the didactic discourse guided the interior design, generously extending the space for communal work and an open form of teaching with an appropriate degree of spatial flexibility. Consideration of the character of the basic course of study for which this new space is intended, led to fundamental architectural topics – such as the aspect of joining together: the assembly of elements is acted out and illustrated in the roof construction made of solid wood. These spaces are accessed separately through the Palazzo Turconi via a spiral staircase.
- Location Mendrisio, Switzerland
- Client Università della Svizzera italiana
- Competition 2015, 1st prize
- Status Development of construction project
- Architecture Buchner Bründler Architekten
- Building engineering Schnetzer Puskas Ingenieure AG
- Landscape architecture antón & ghiggi landschaft architektur GmbH
- Partners Daniel Buchner, Andreas Bründler
- Associate, competition Raphaela Schacher
- Associate, planning Nick Waldmeier
- Project lead, planning Jon Garbizu Etxaide, Hellade Miozzari
- Staff competition Omri Levy, Mihails Staluns
- Staff planning Maria Schlüter
- Visualisations Buchner Bründler Architekten
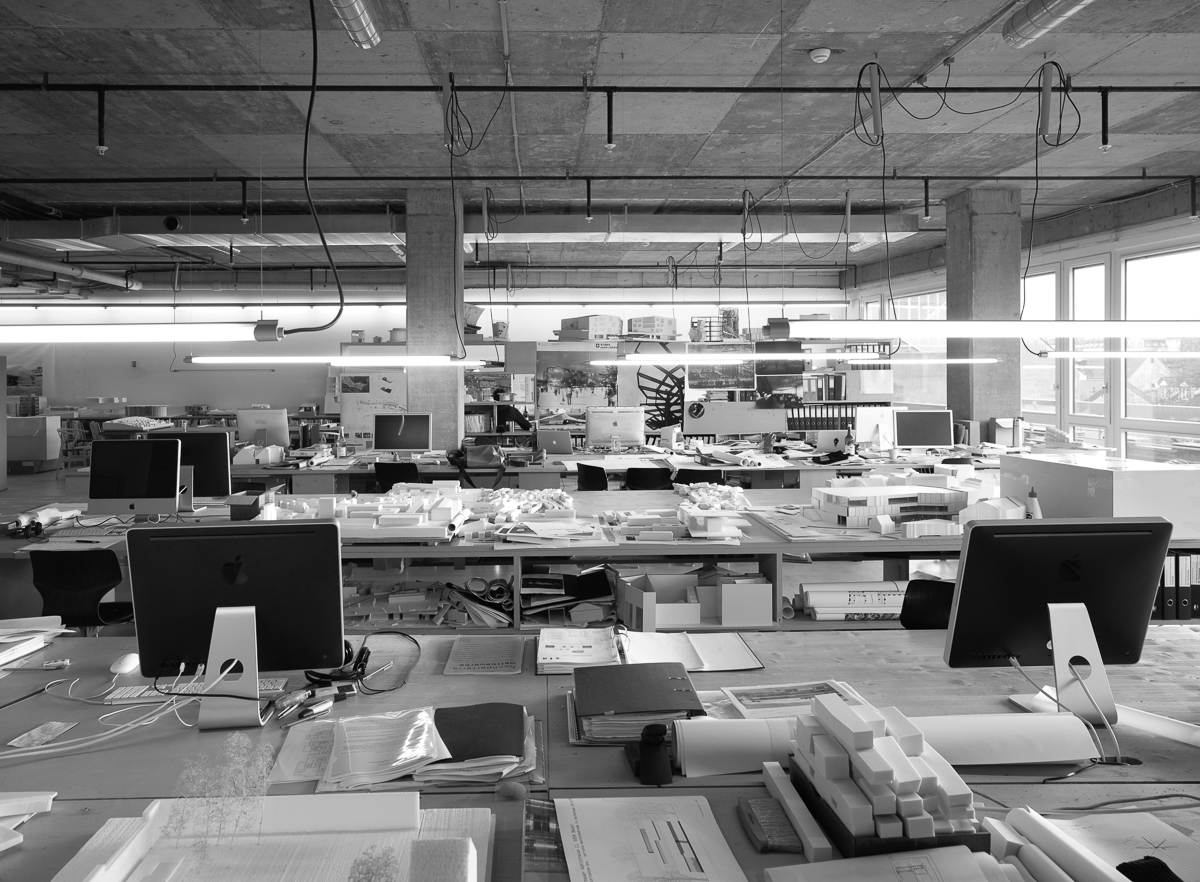
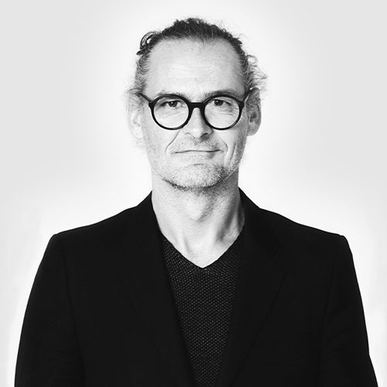

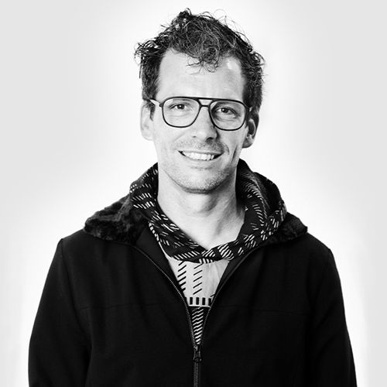
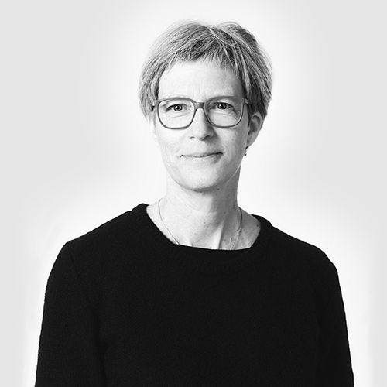
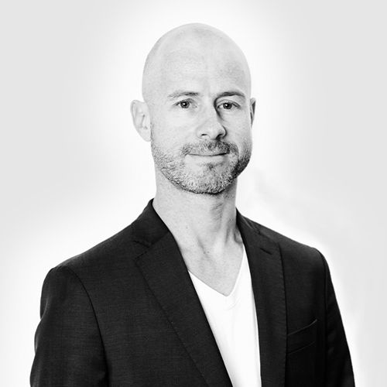
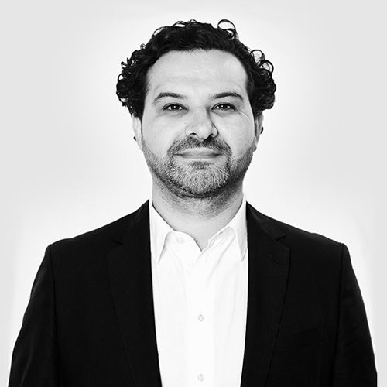
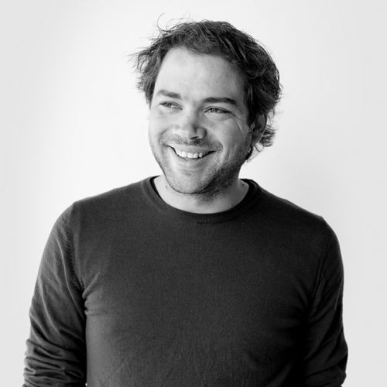
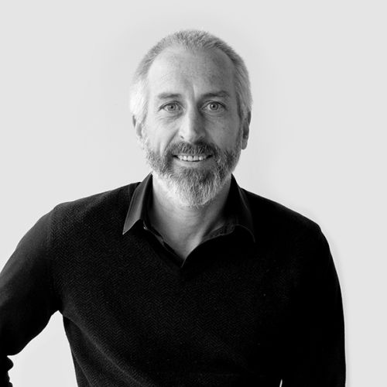
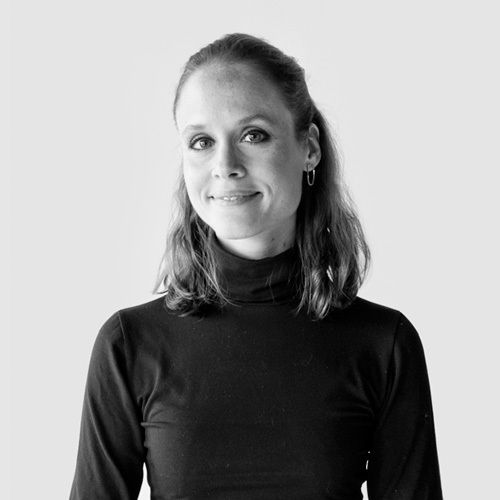
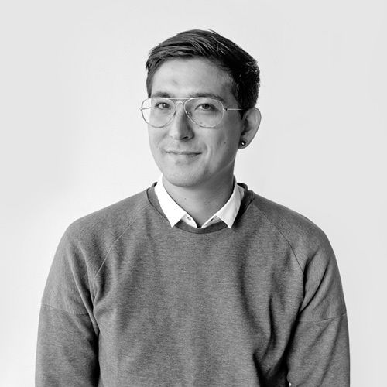
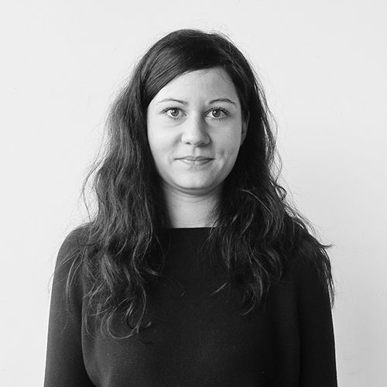
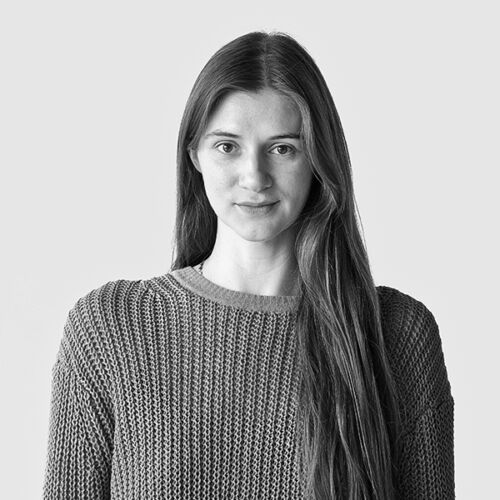
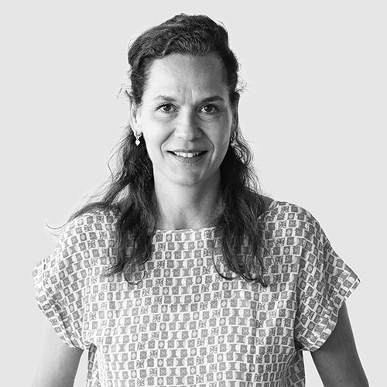
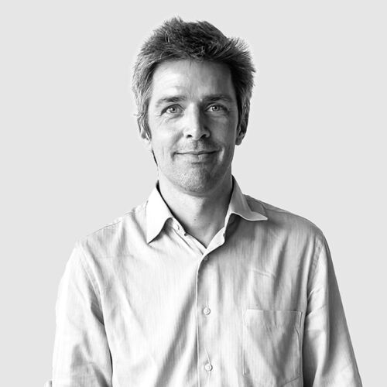
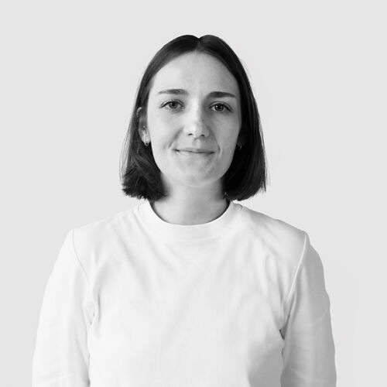
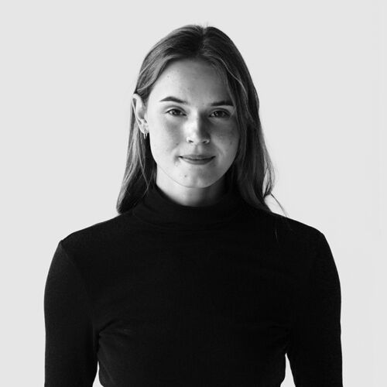
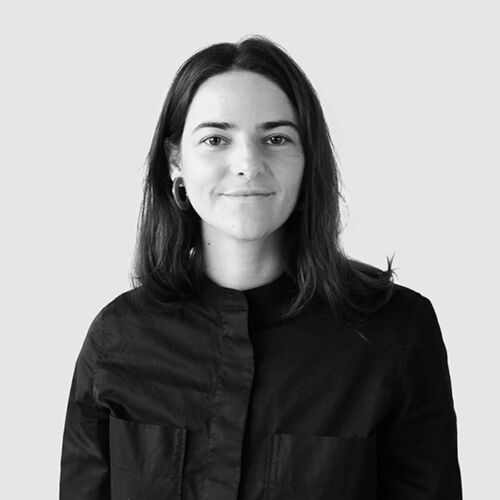
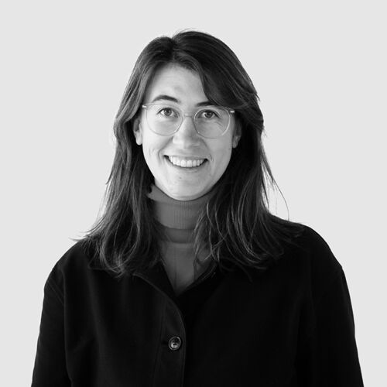

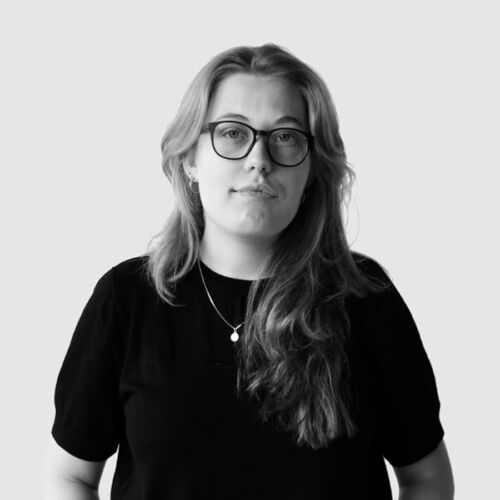
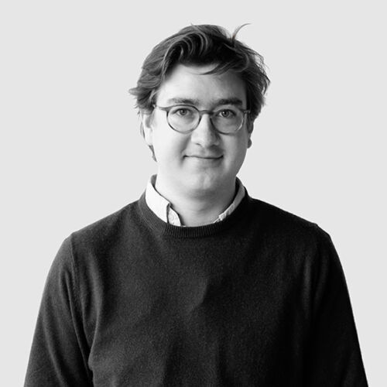
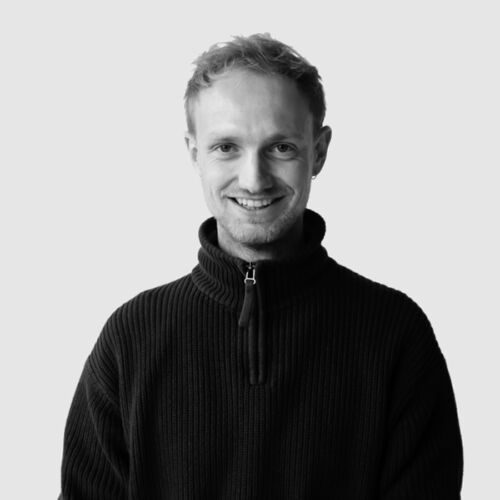
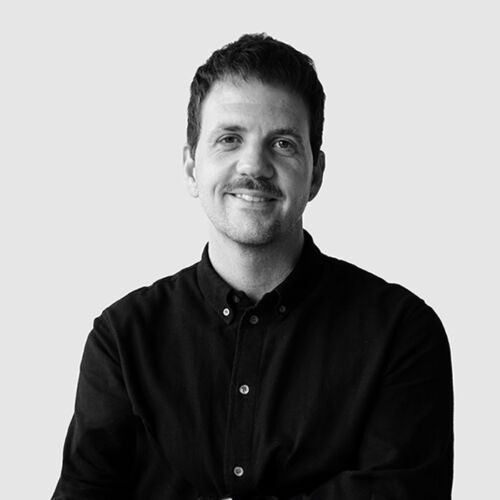

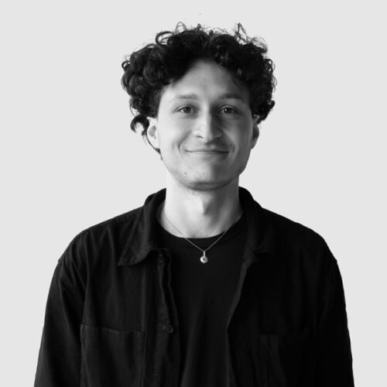
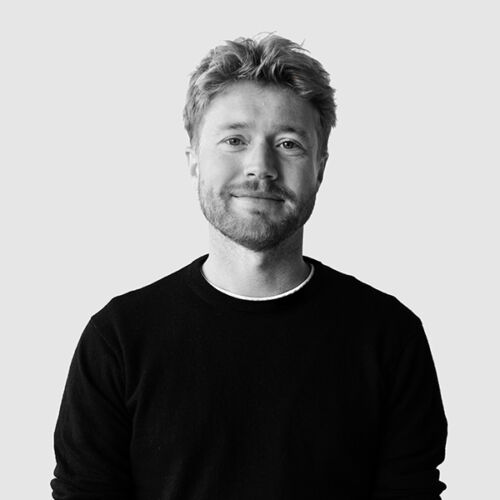
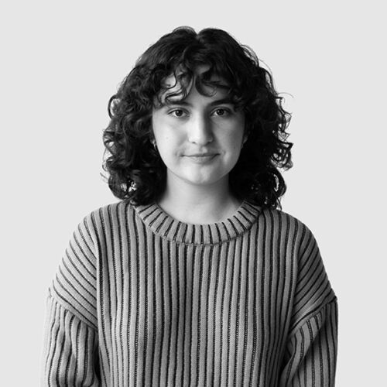
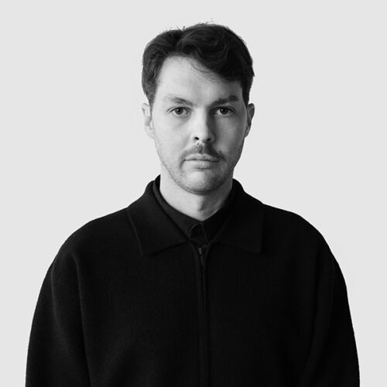
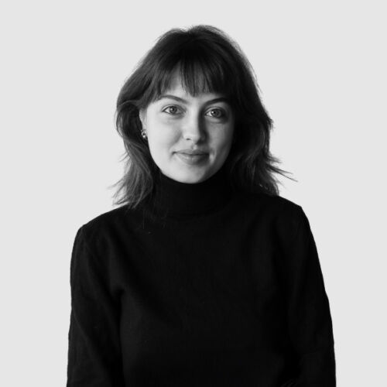
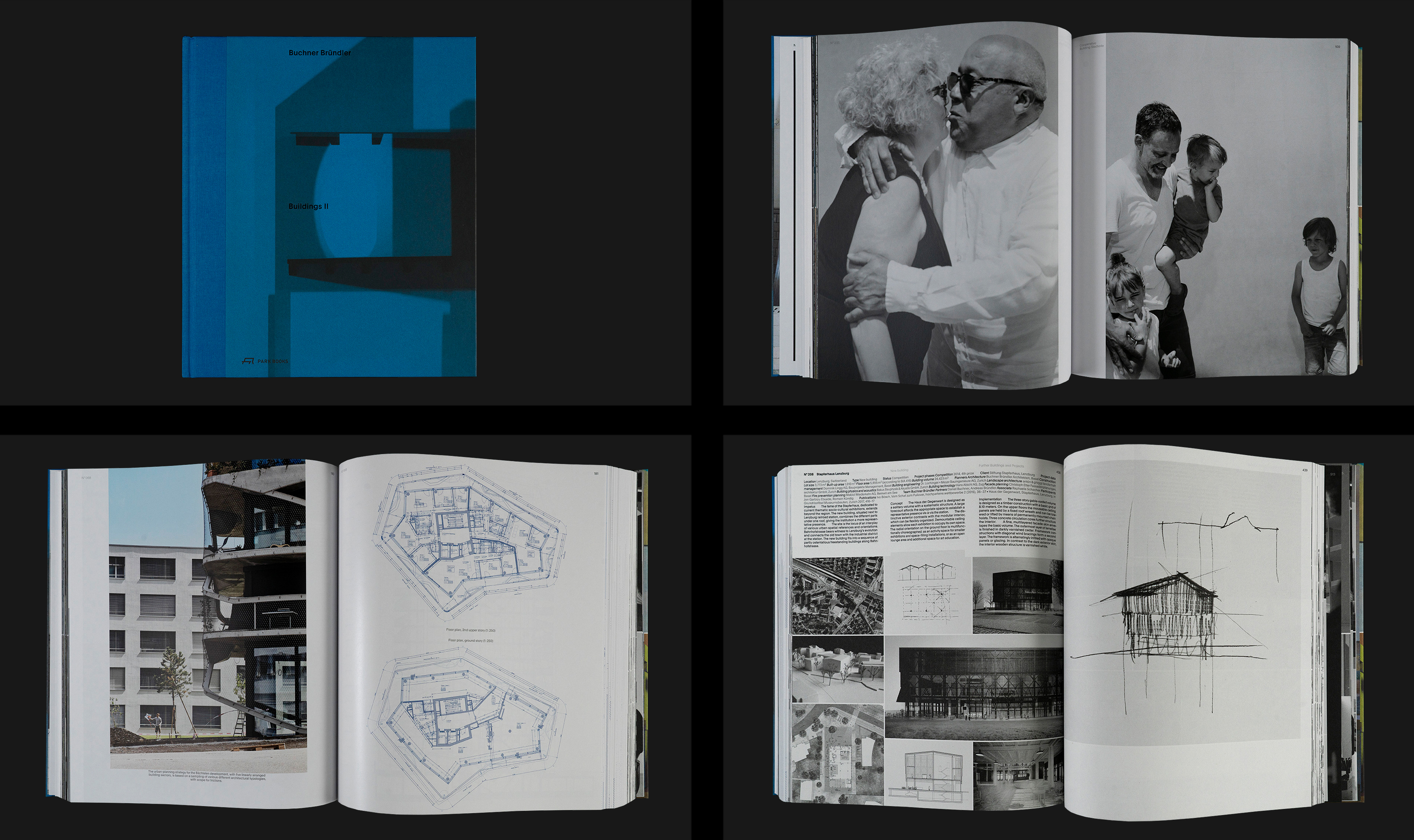
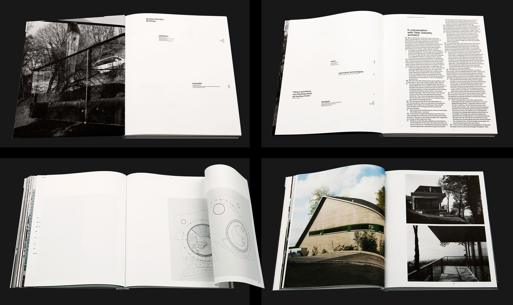
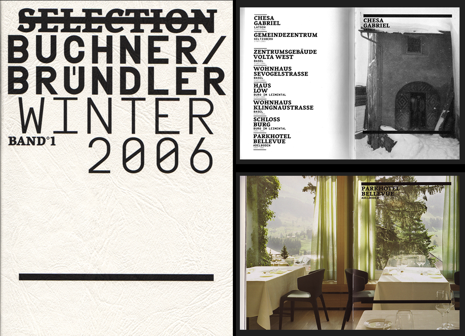
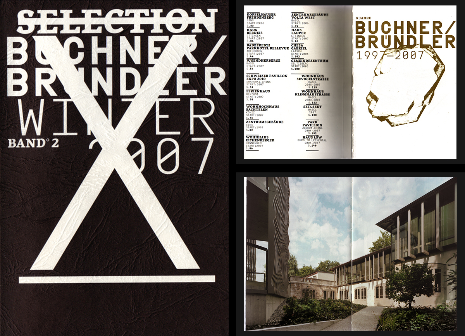
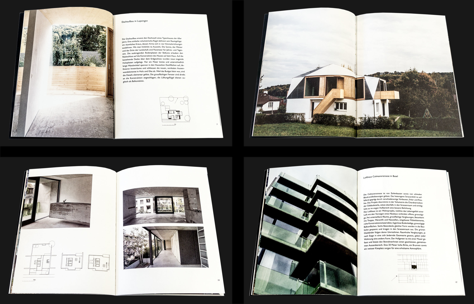
 New Port Headquarters Basel
New Port Headquarters Basel New administration building Kreuzboden, Liestal
New administration building Kreuzboden, Liestal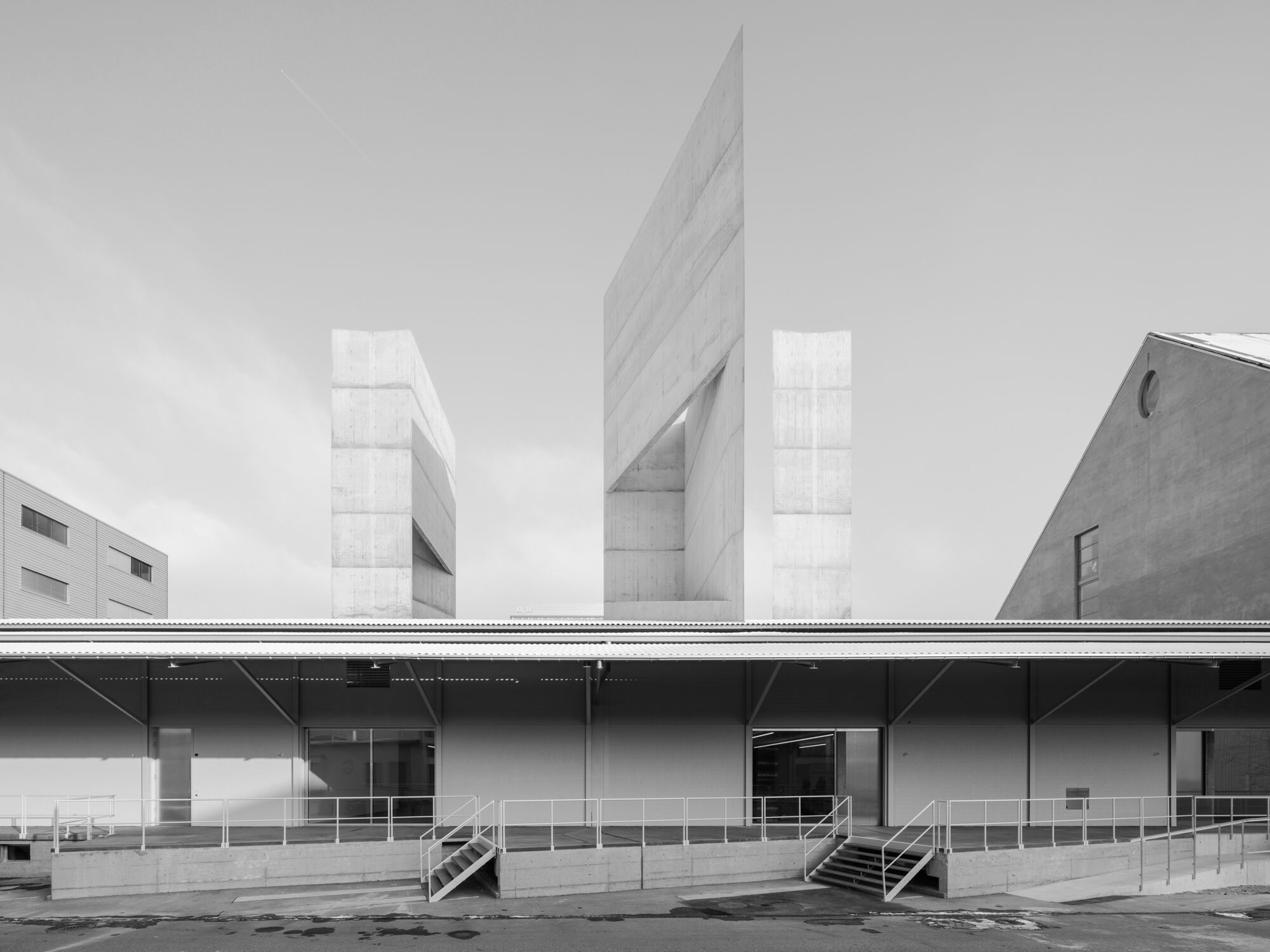 Kunsthaus Baselland
Kunsthaus Baselland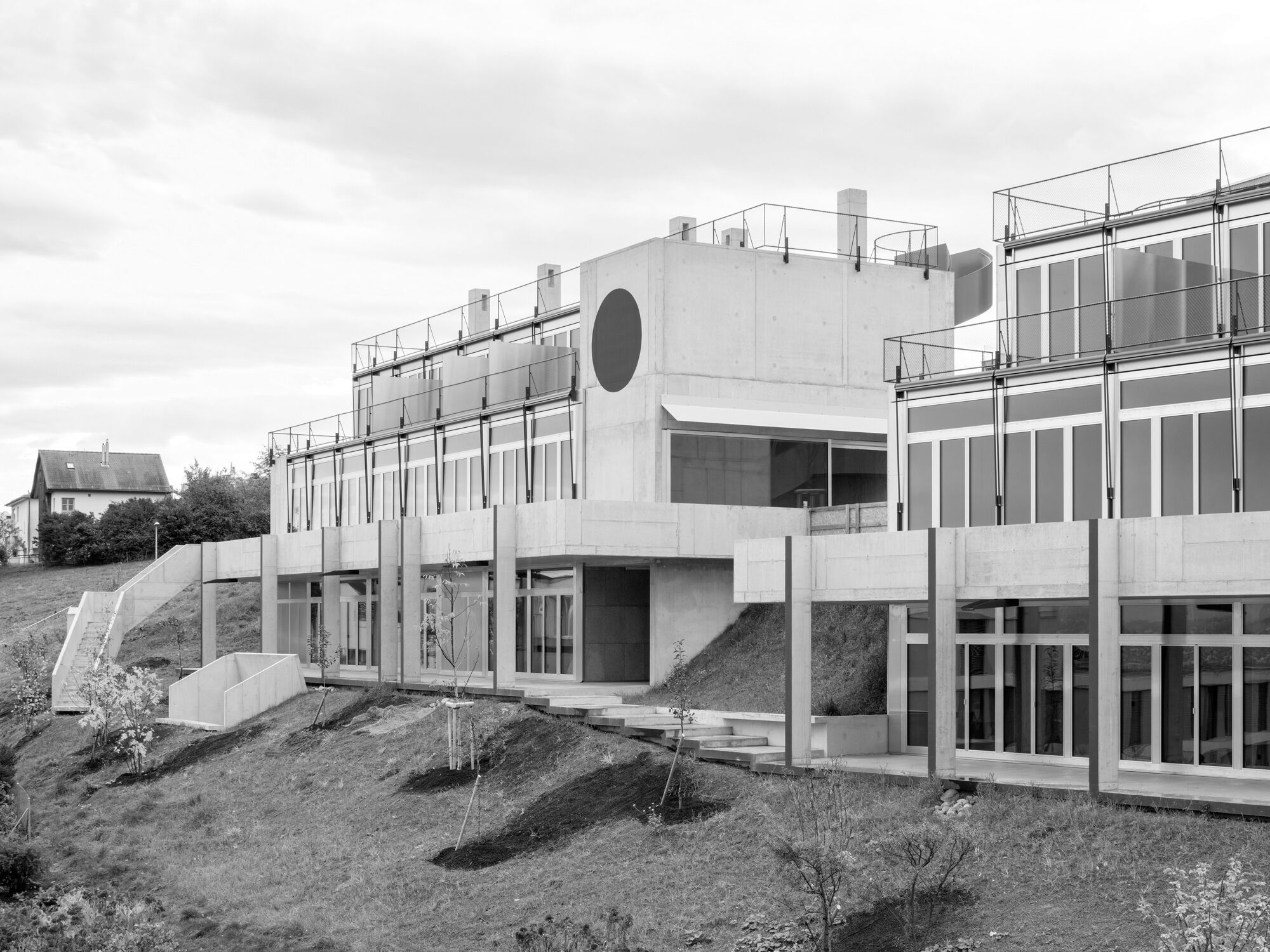 Housing Development Rötiboden
Housing Development Rötiboden Residential Development Eisenbahnweg
Residential Development Eisenbahnweg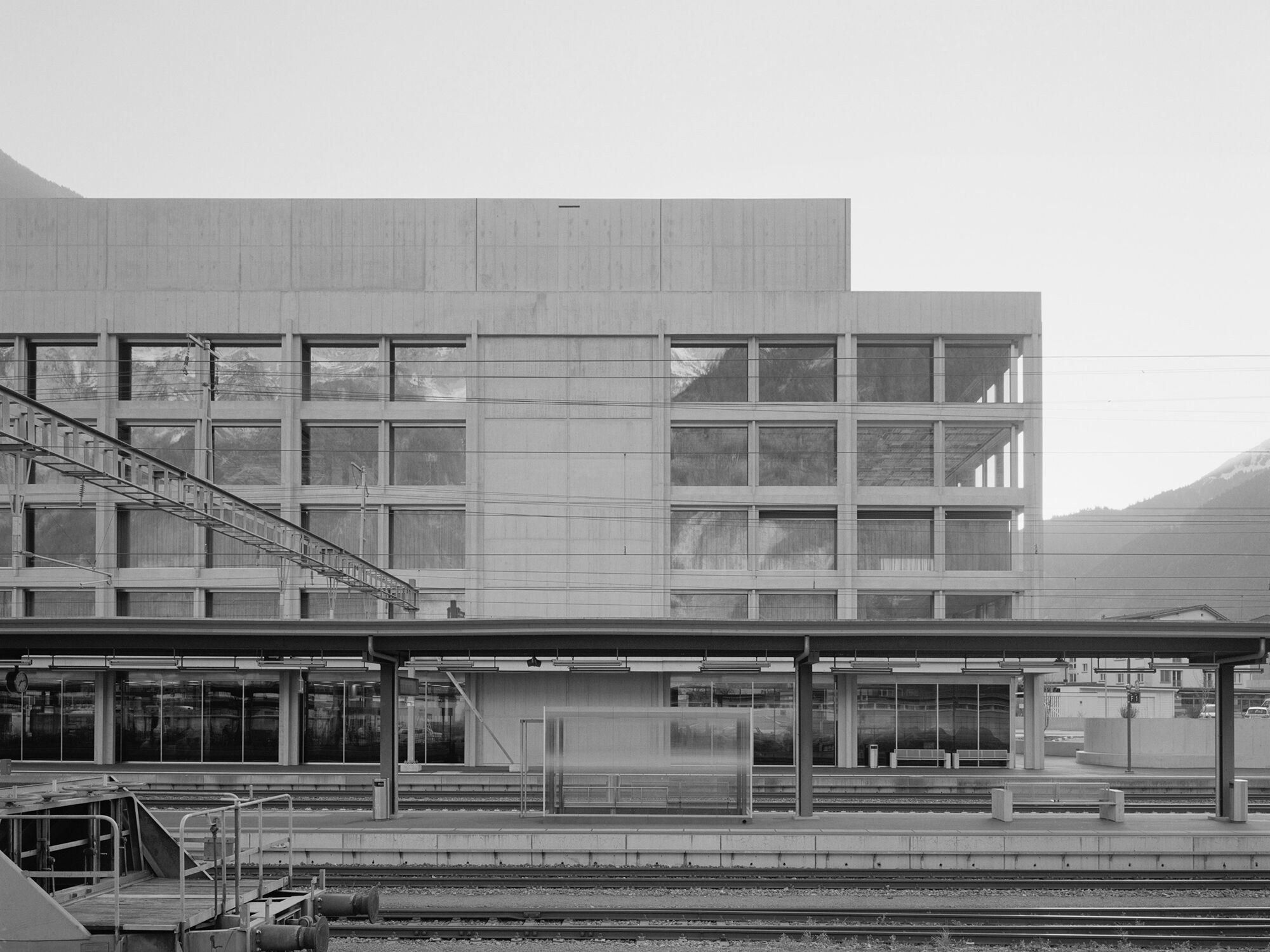 Service Building Bahnhofplatz
Service Building Bahnhofplatz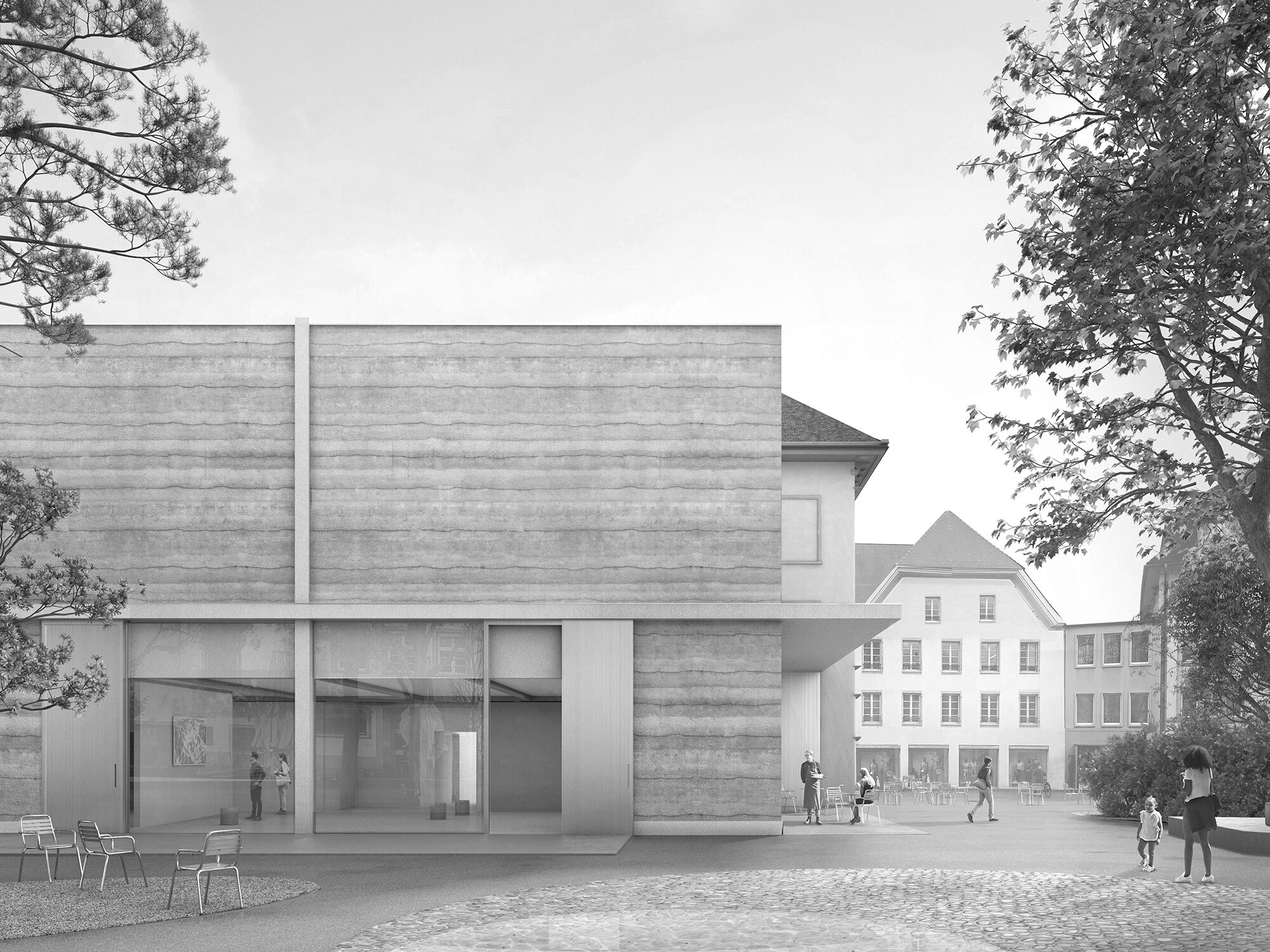 Kunstmuseum Olten
Kunstmuseum Olten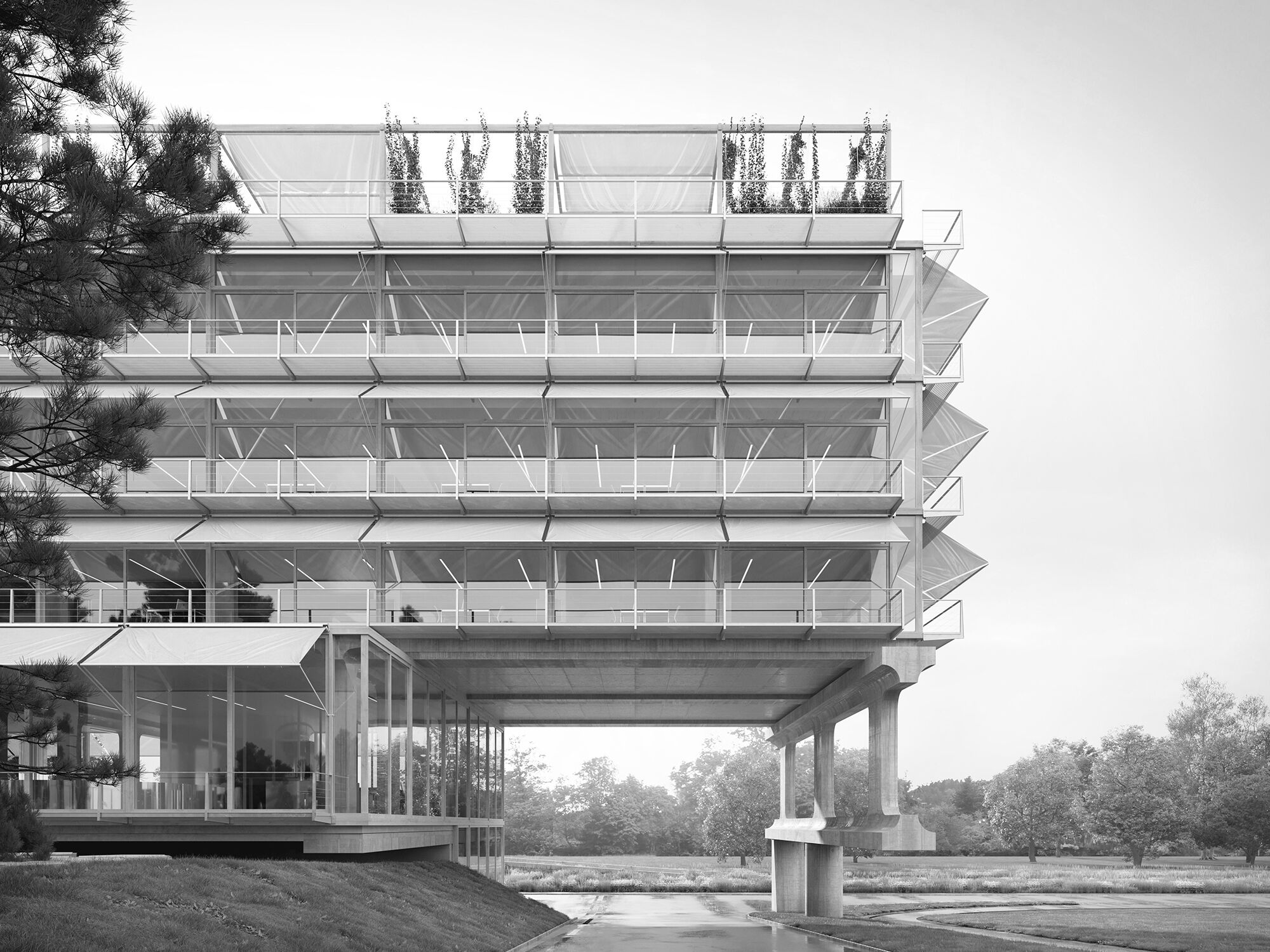 HIC ETH Zurich
HIC ETH Zurich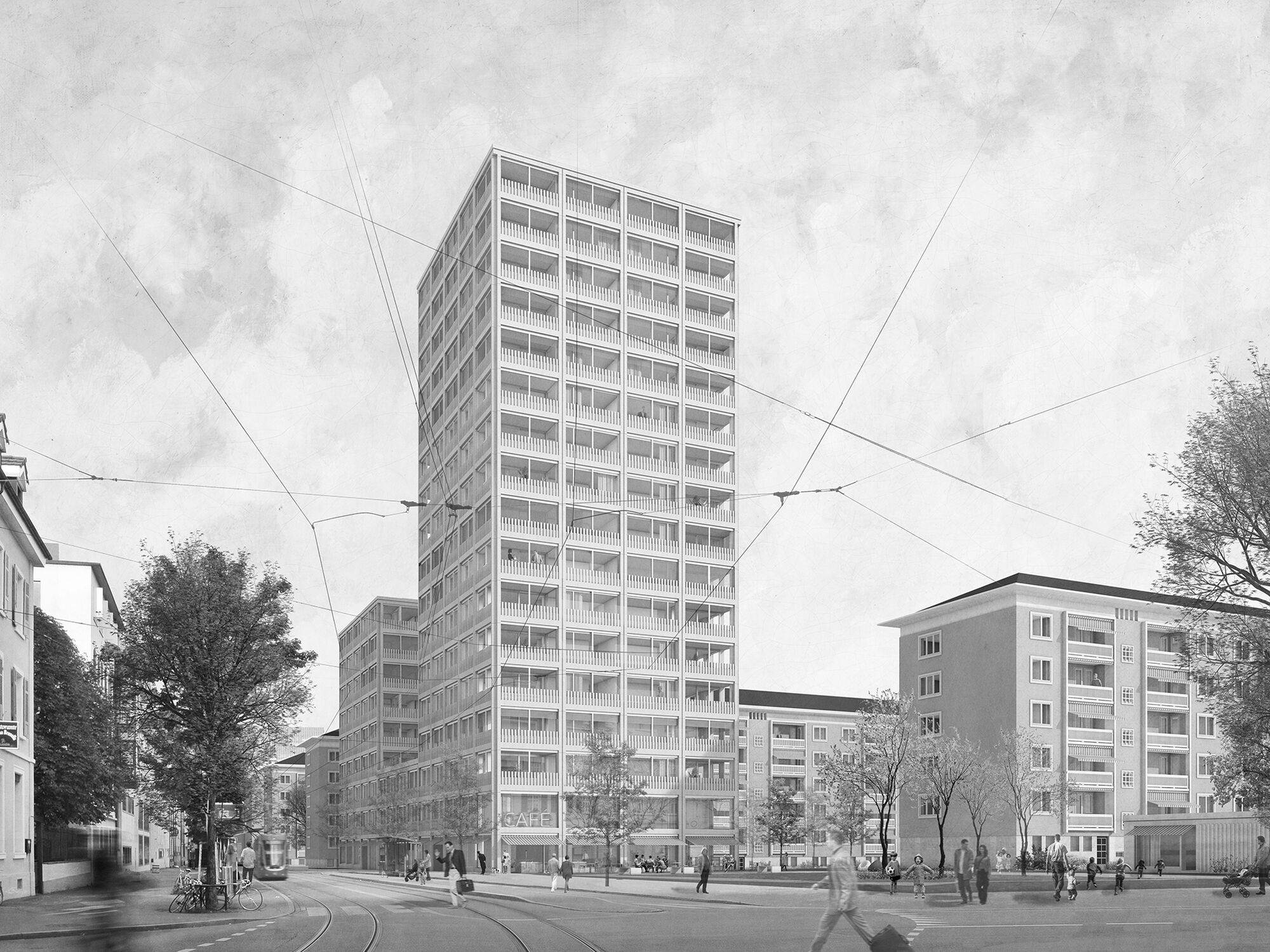 Horburg residential development Basel
Horburg residential development Basel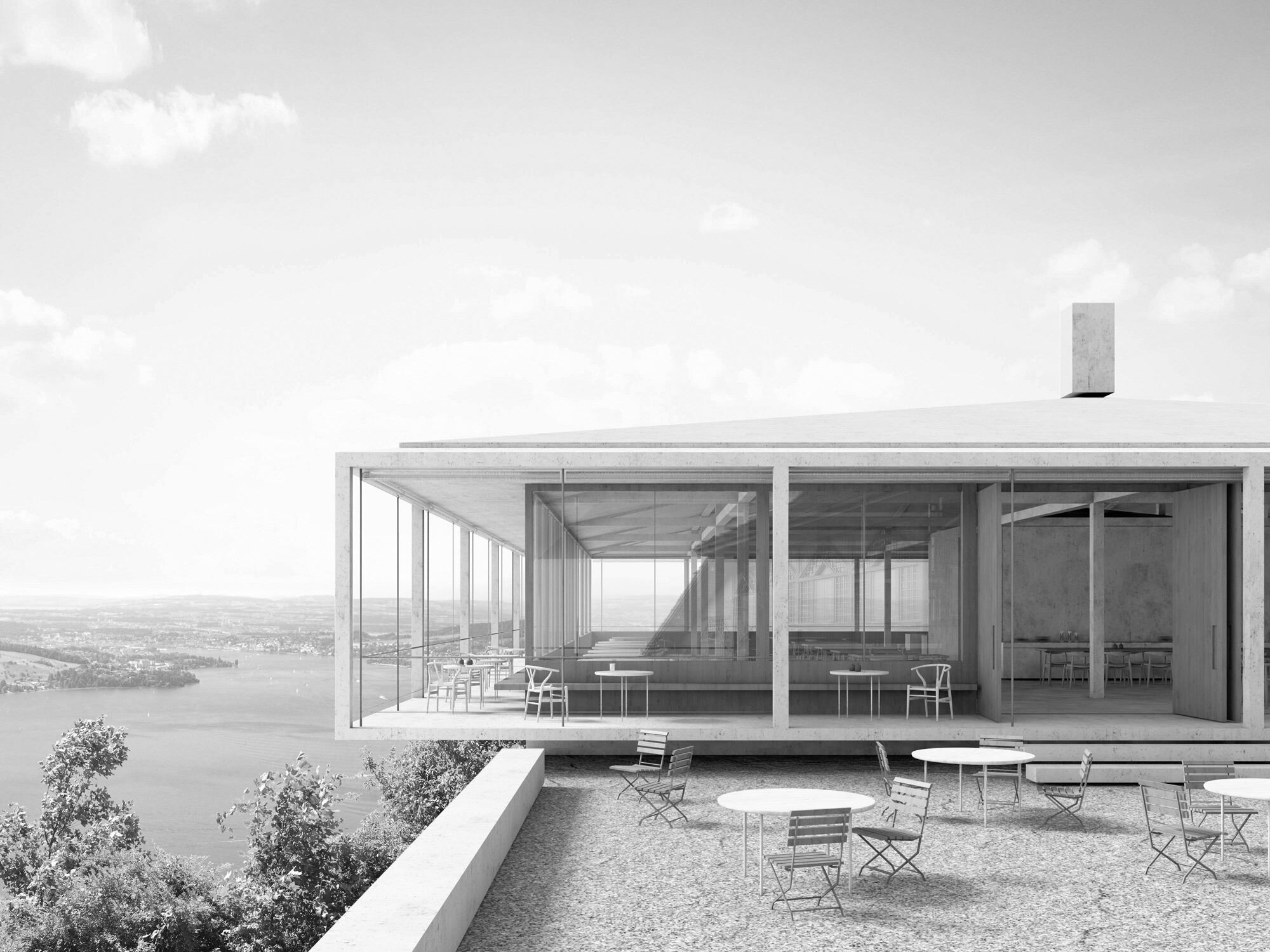 Fürigenareal
Fürigenareal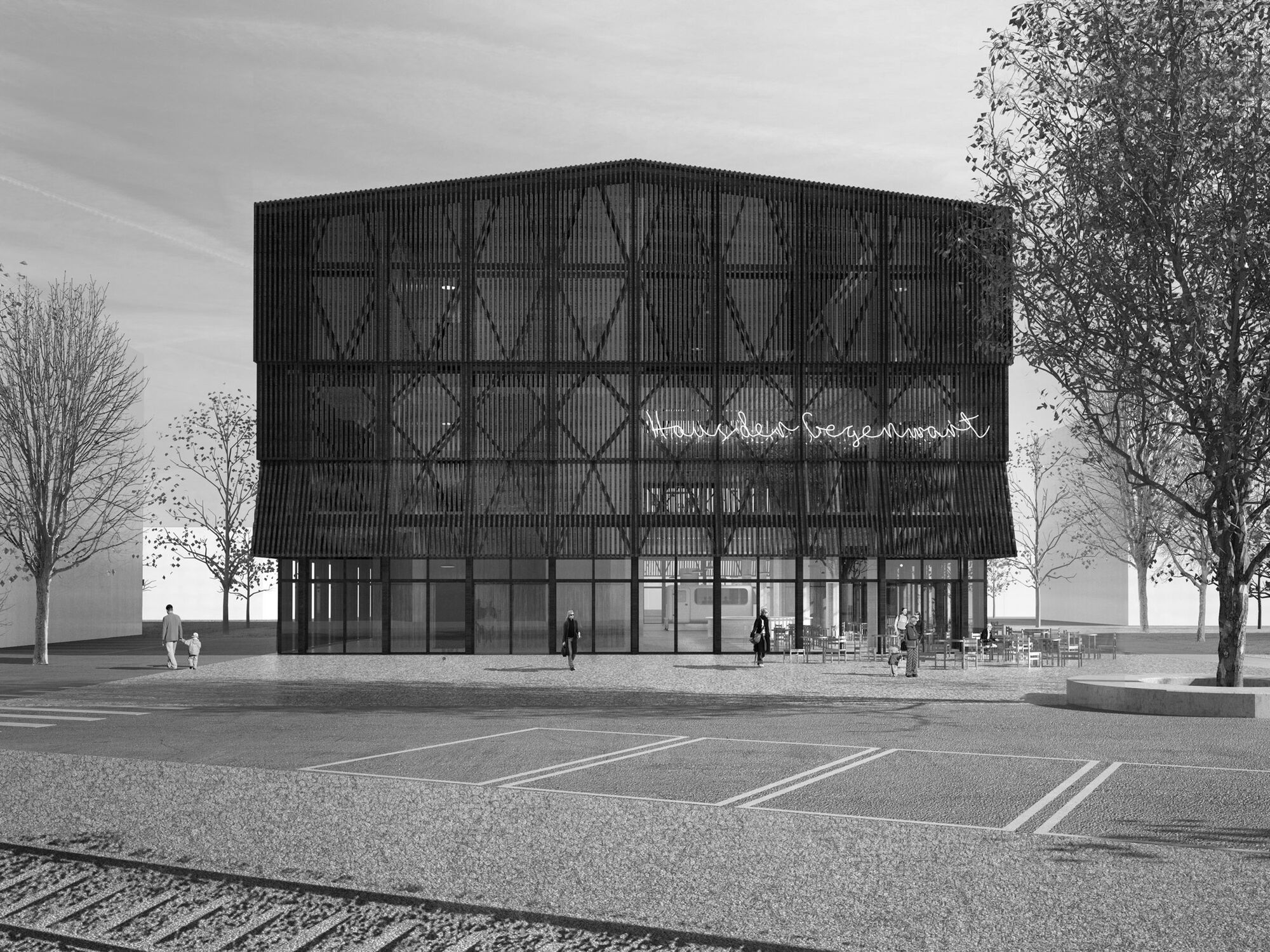 Stapferhaus Lenzburg
Stapferhaus Lenzburg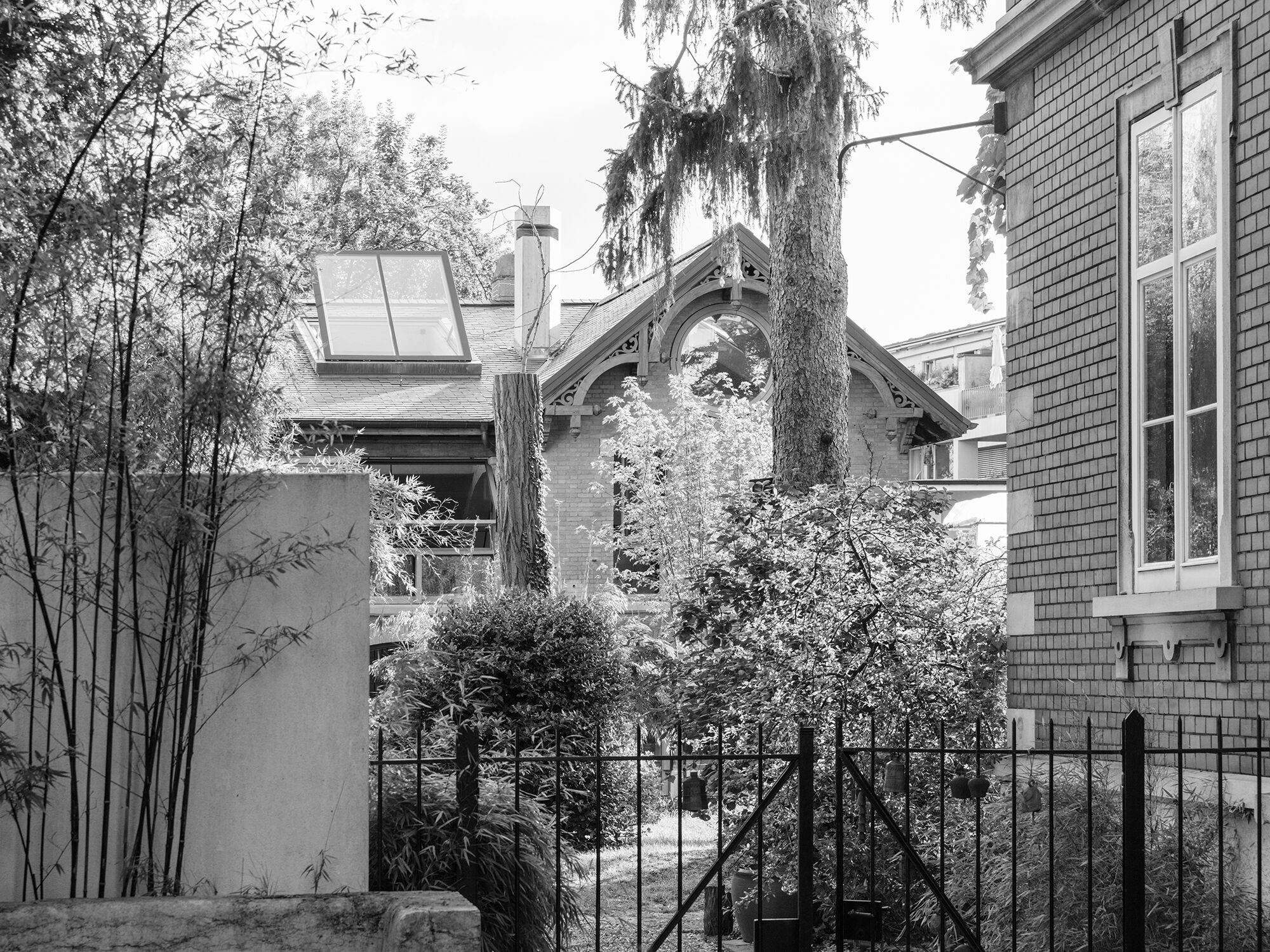 Missionsstrasse House
Missionsstrasse House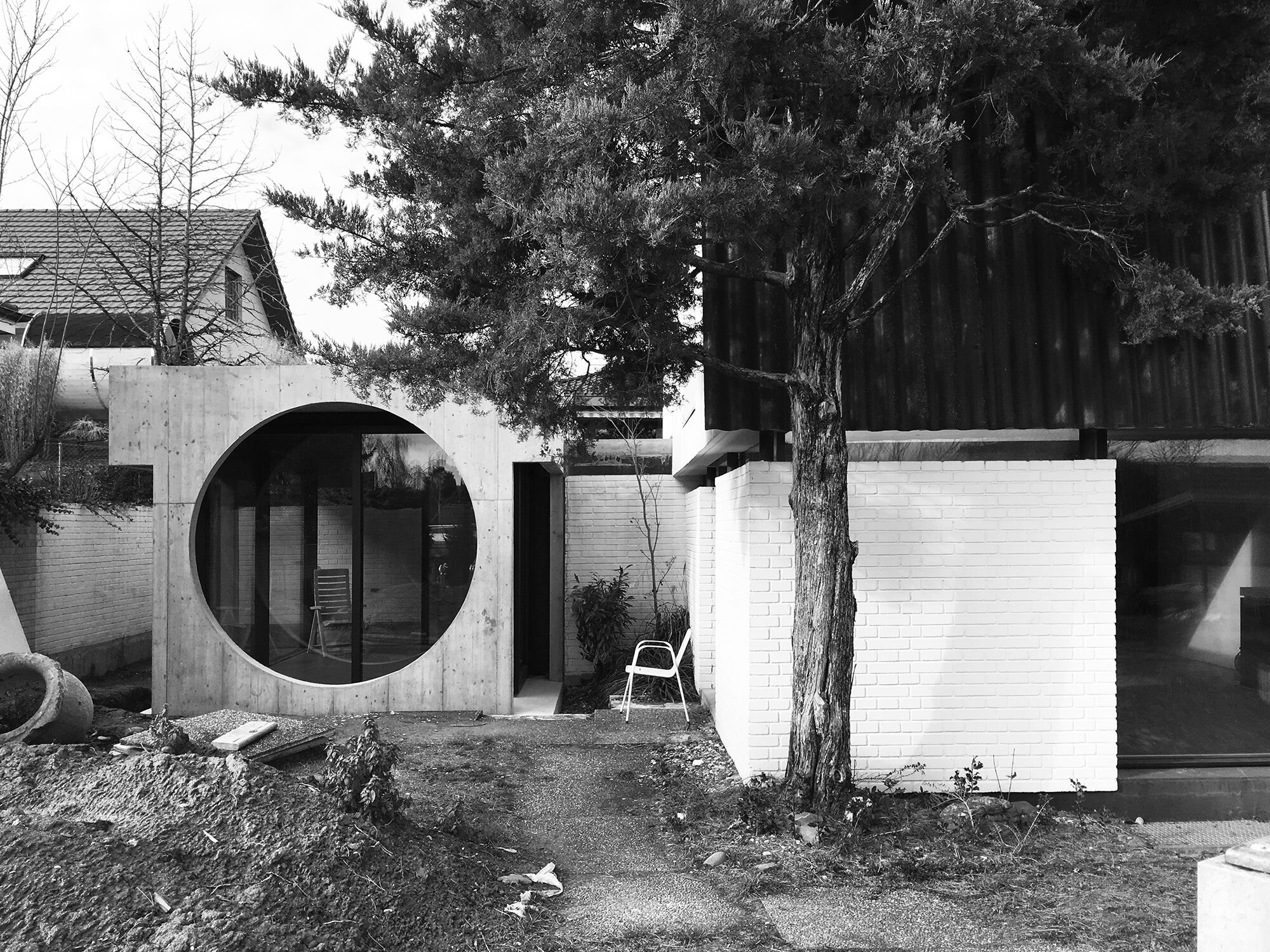 Allschwil House
Allschwil House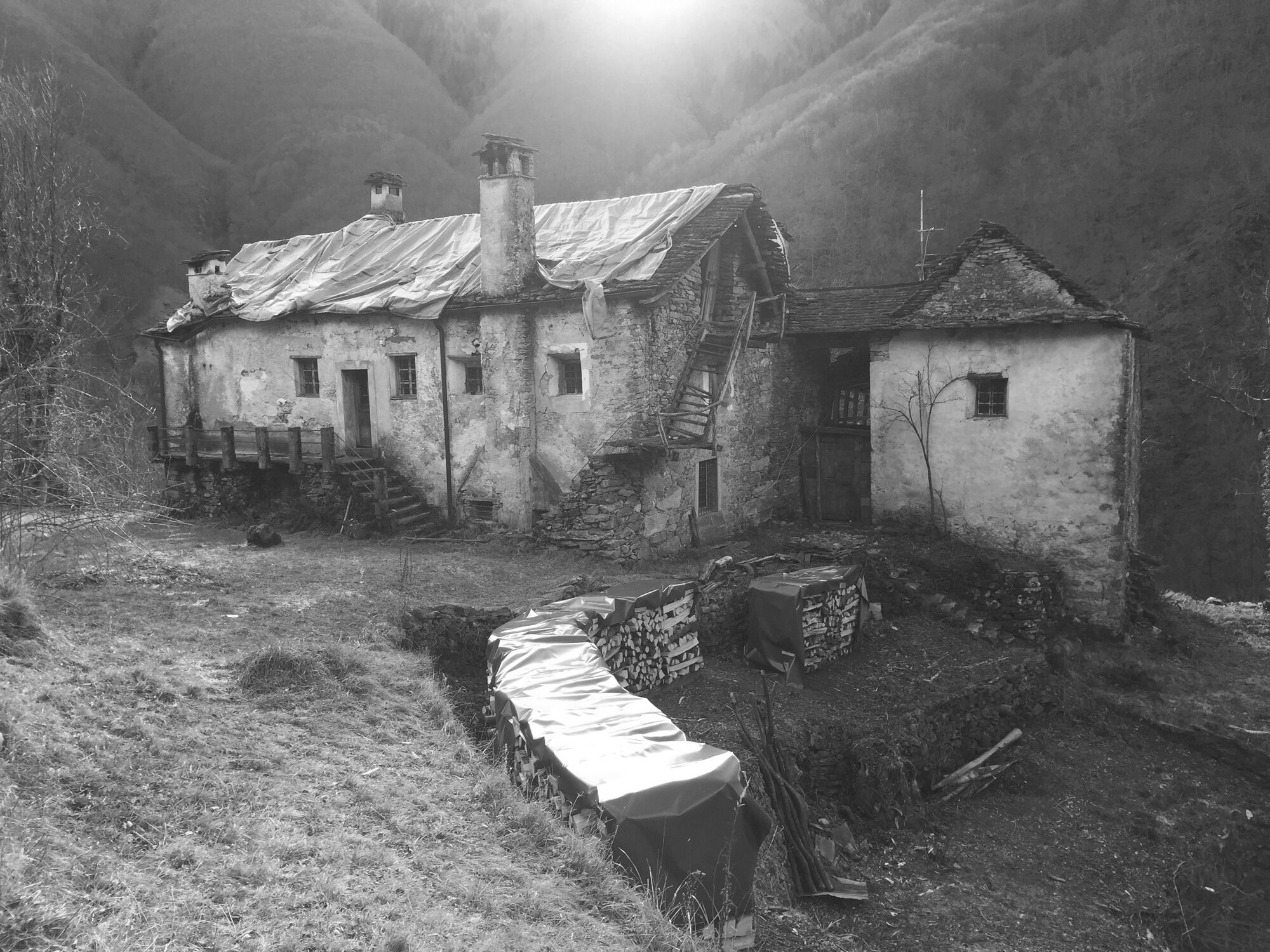 Casa Mosogno
Casa Mosogno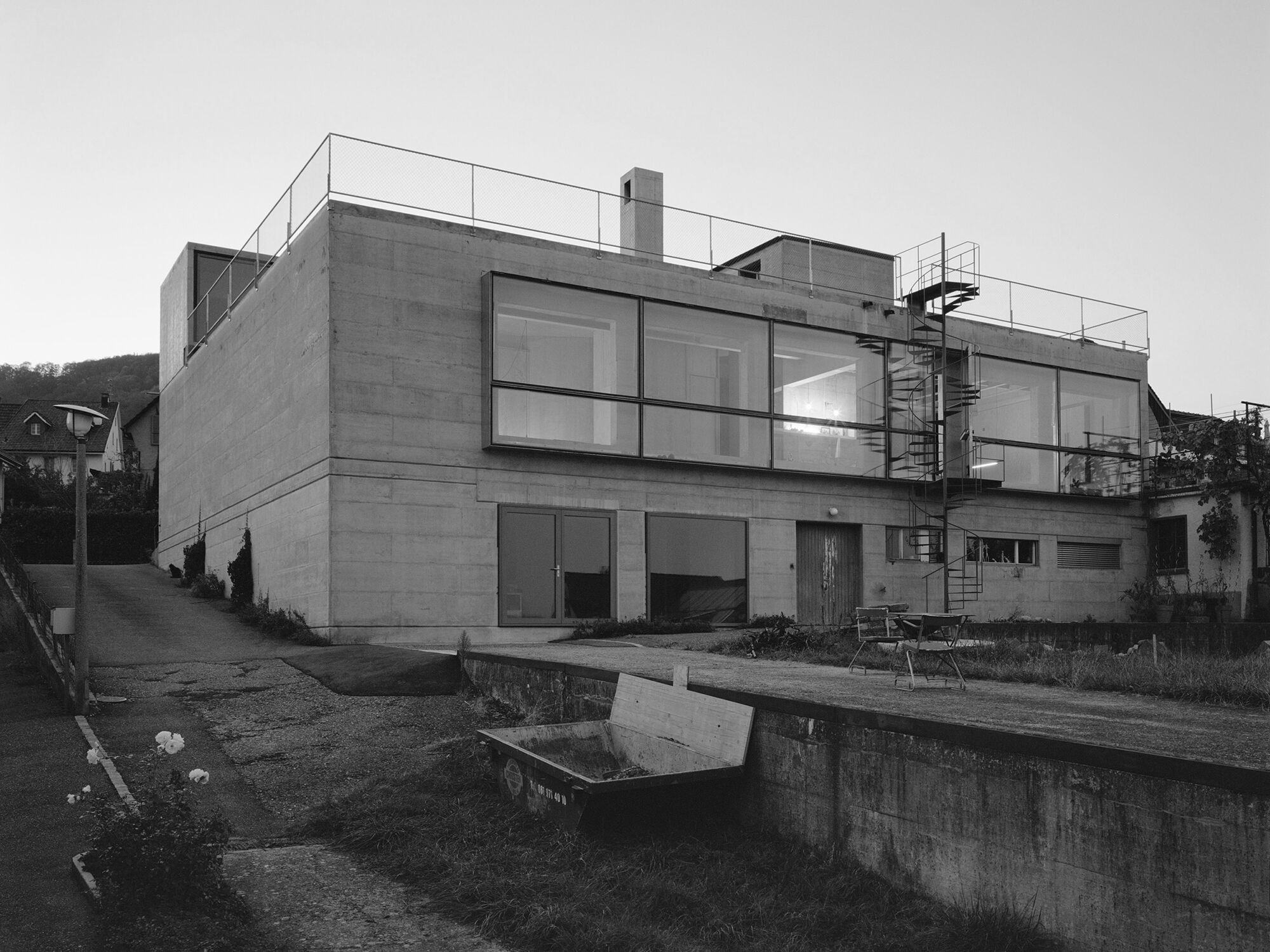 Cherry Storehouse Nuglar
Cherry Storehouse Nuglar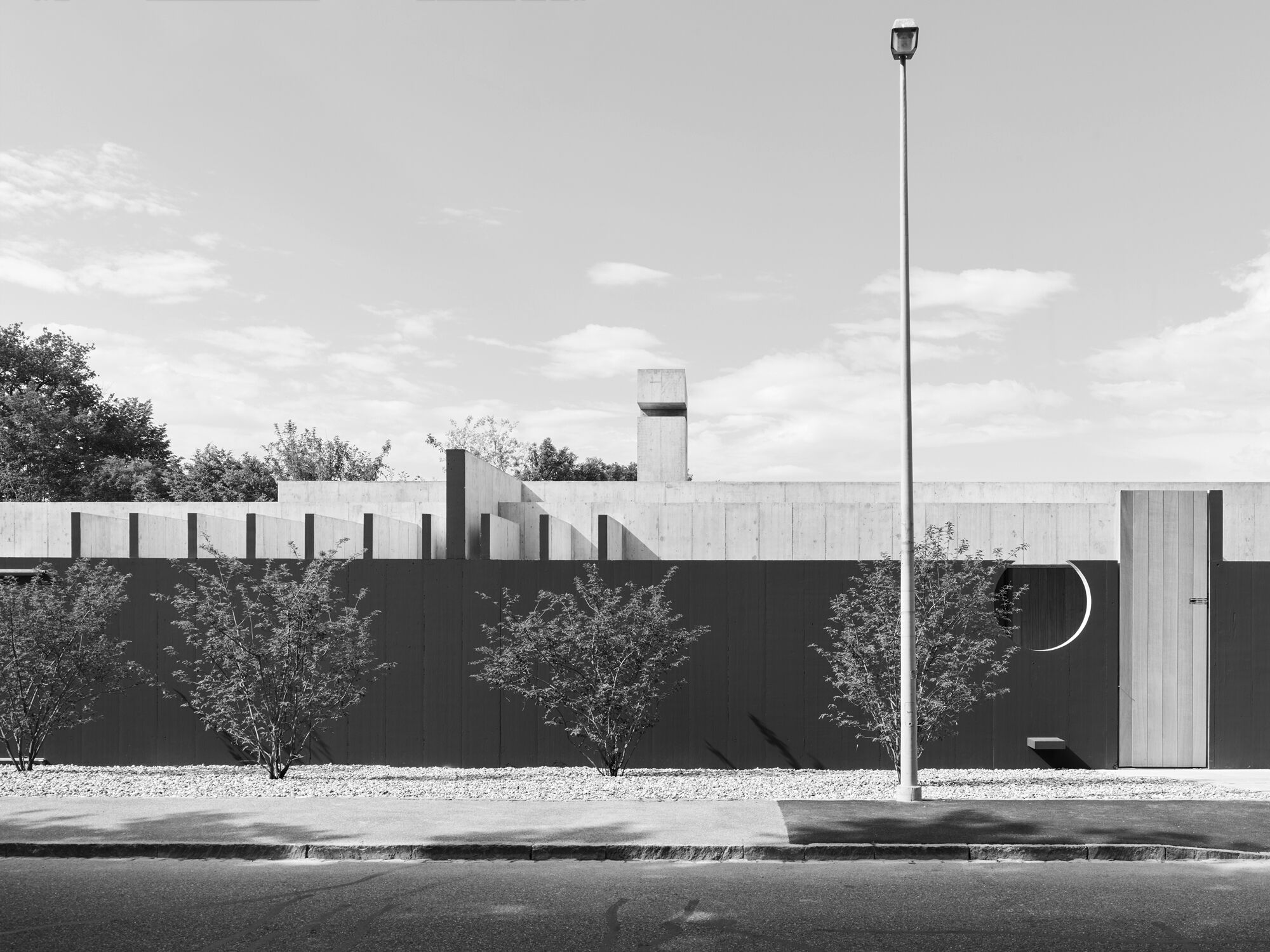 Kirschgarten House
Kirschgarten House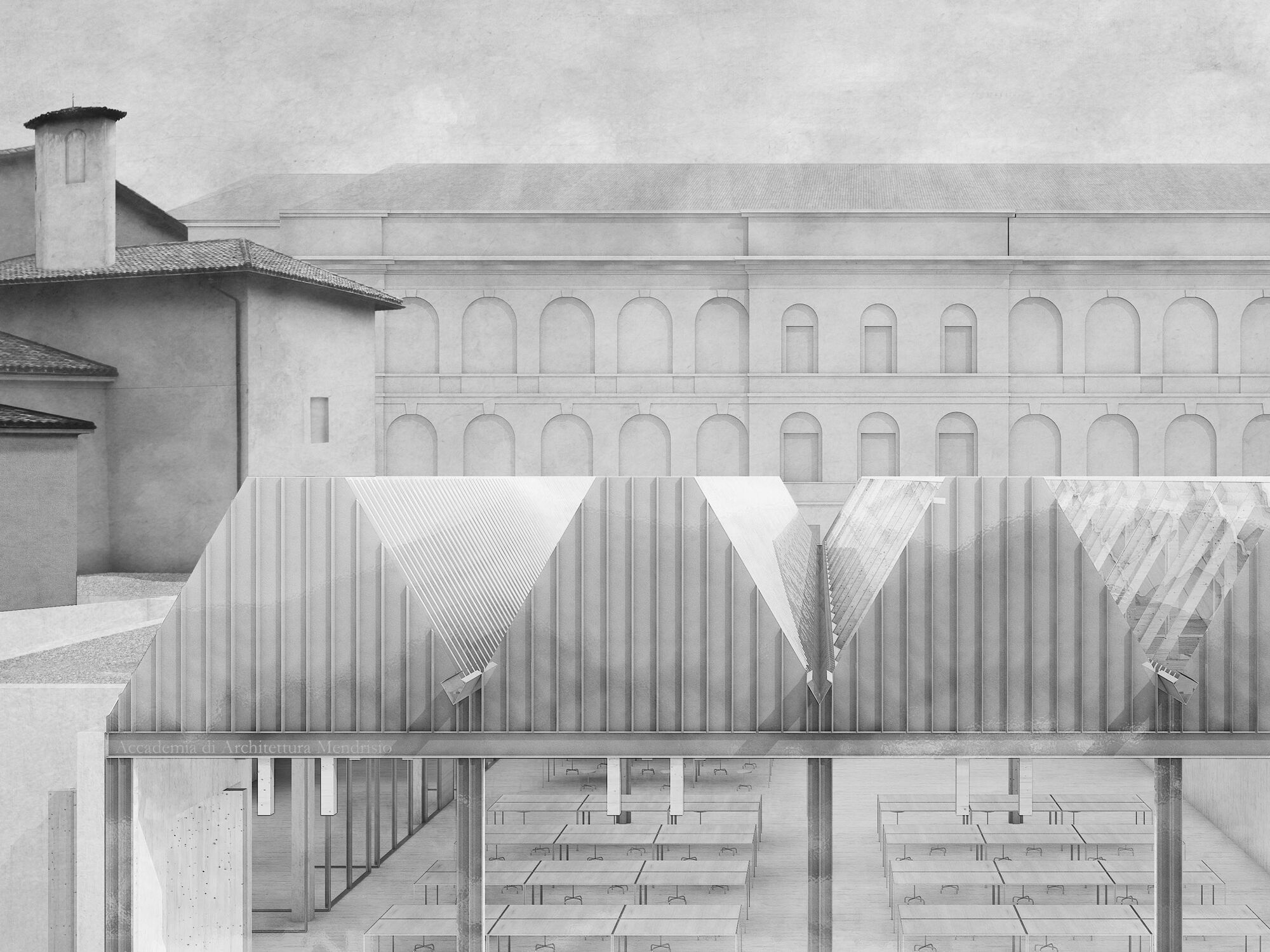 Accademia di Architettura
Accademia di Architettura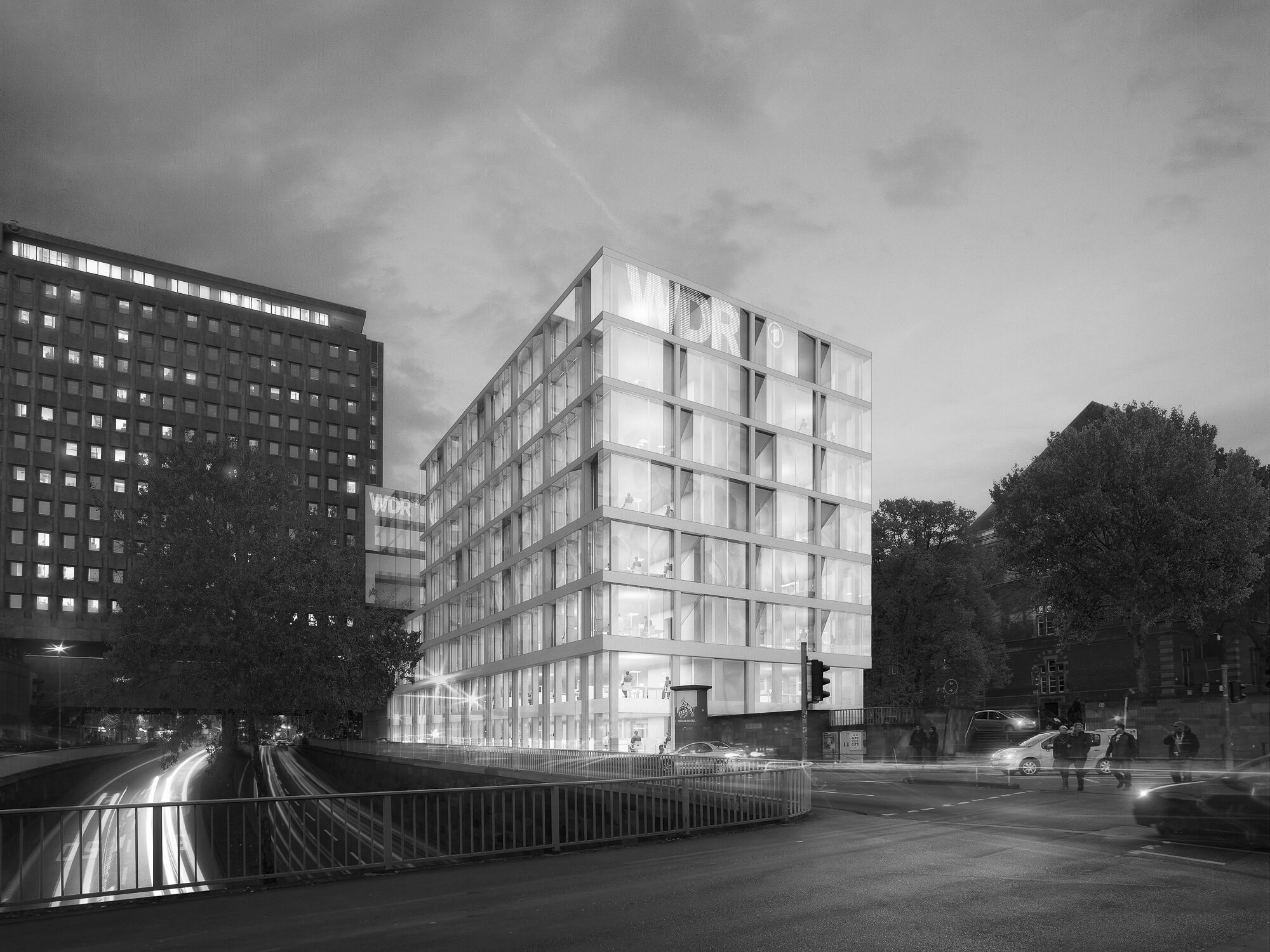 WDR-Filmhaus
WDR-Filmhaus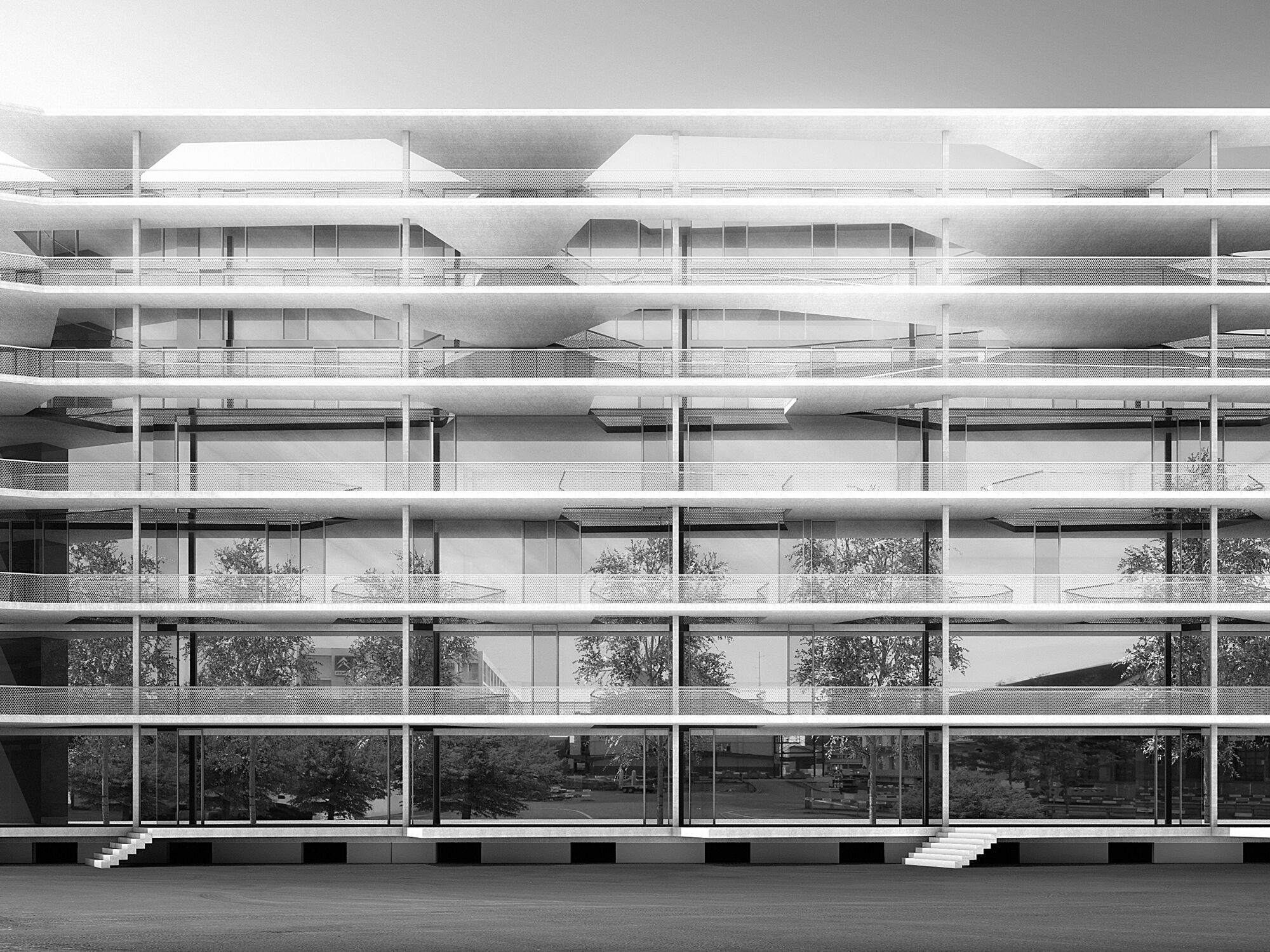 Transitlager Münchenstein
Transitlager Münchenstein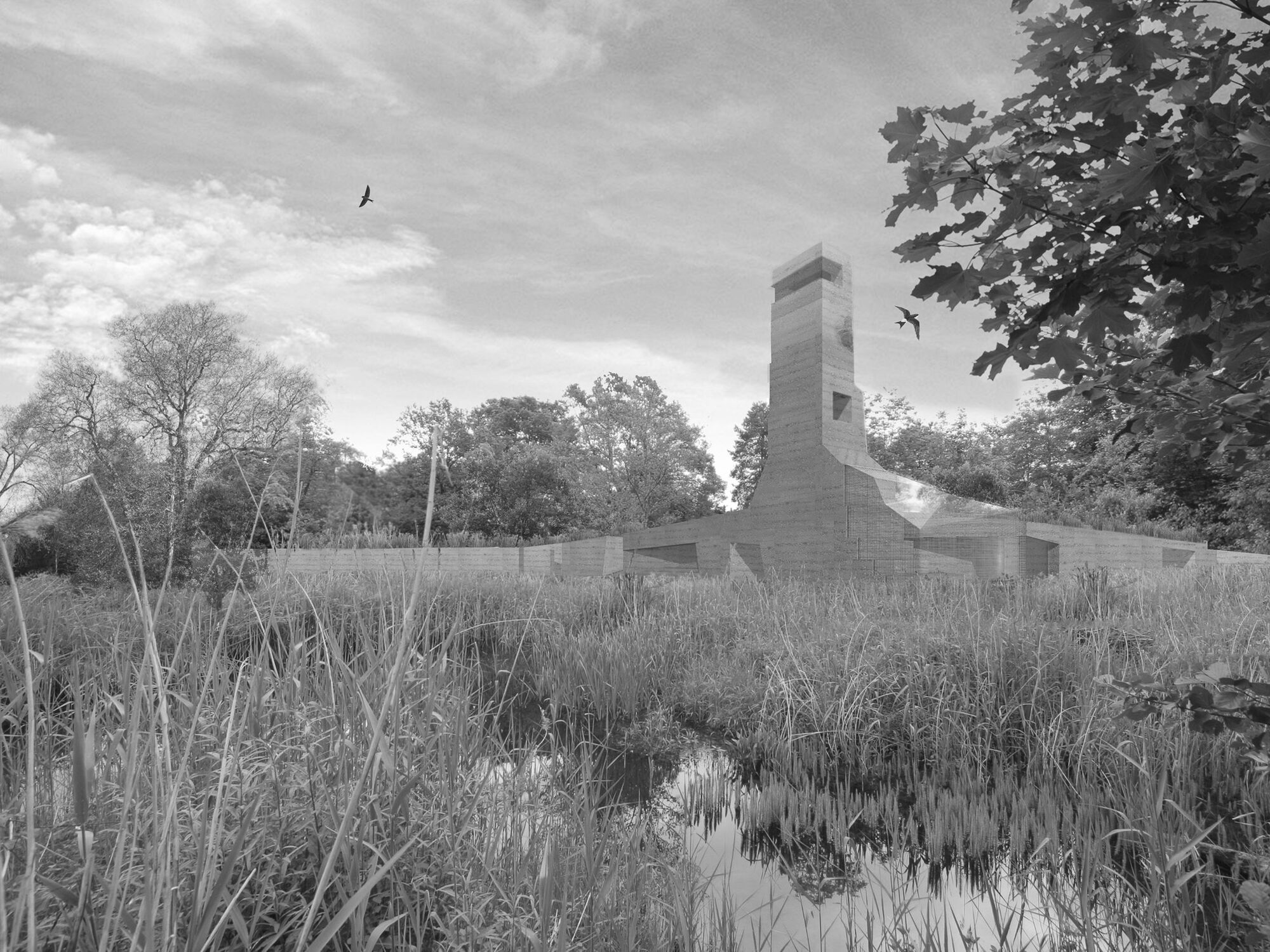 Ornithological Centre Sempach
Ornithological Centre Sempach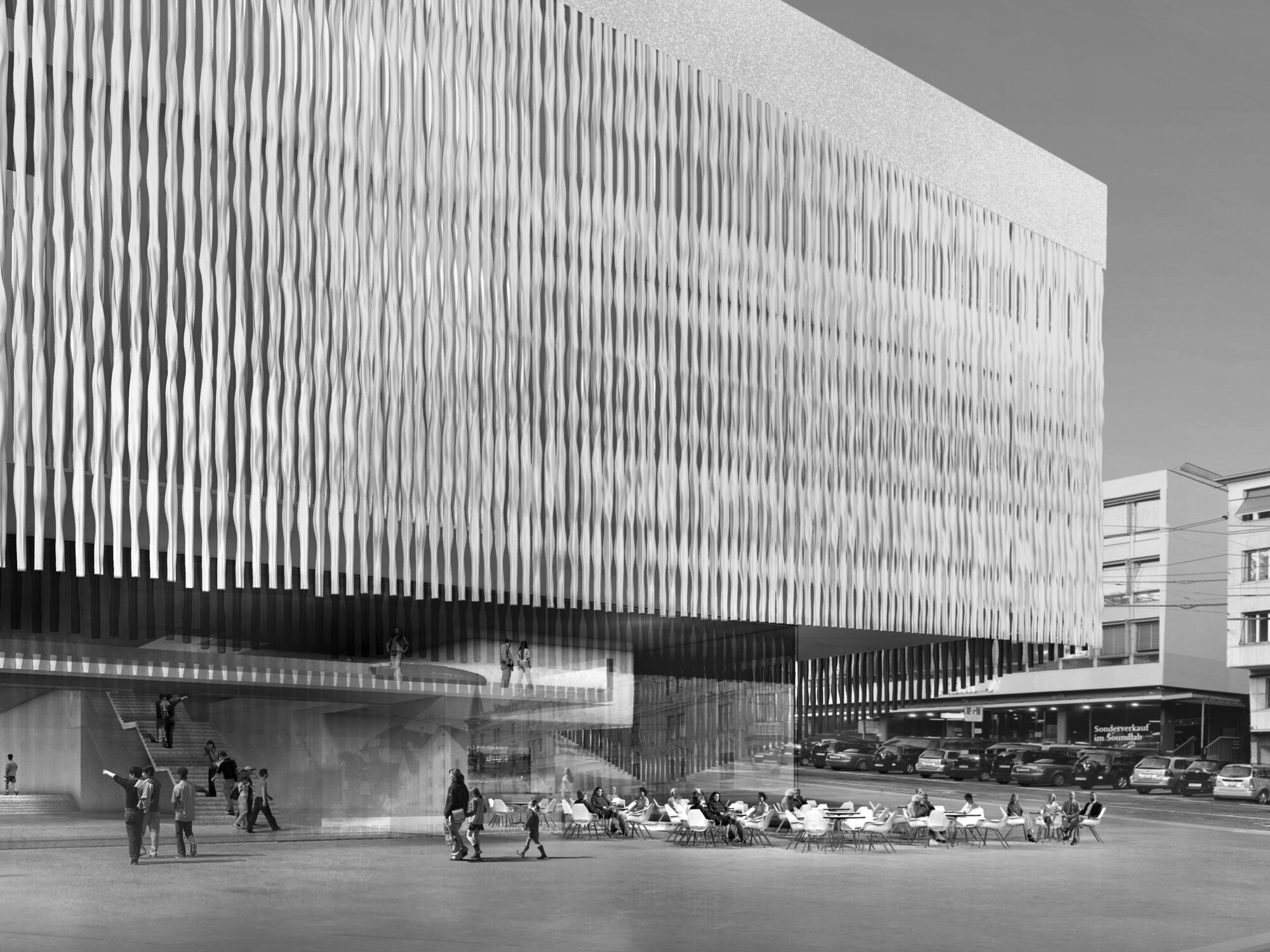 Kunsthaus Zürich
Kunsthaus Zürich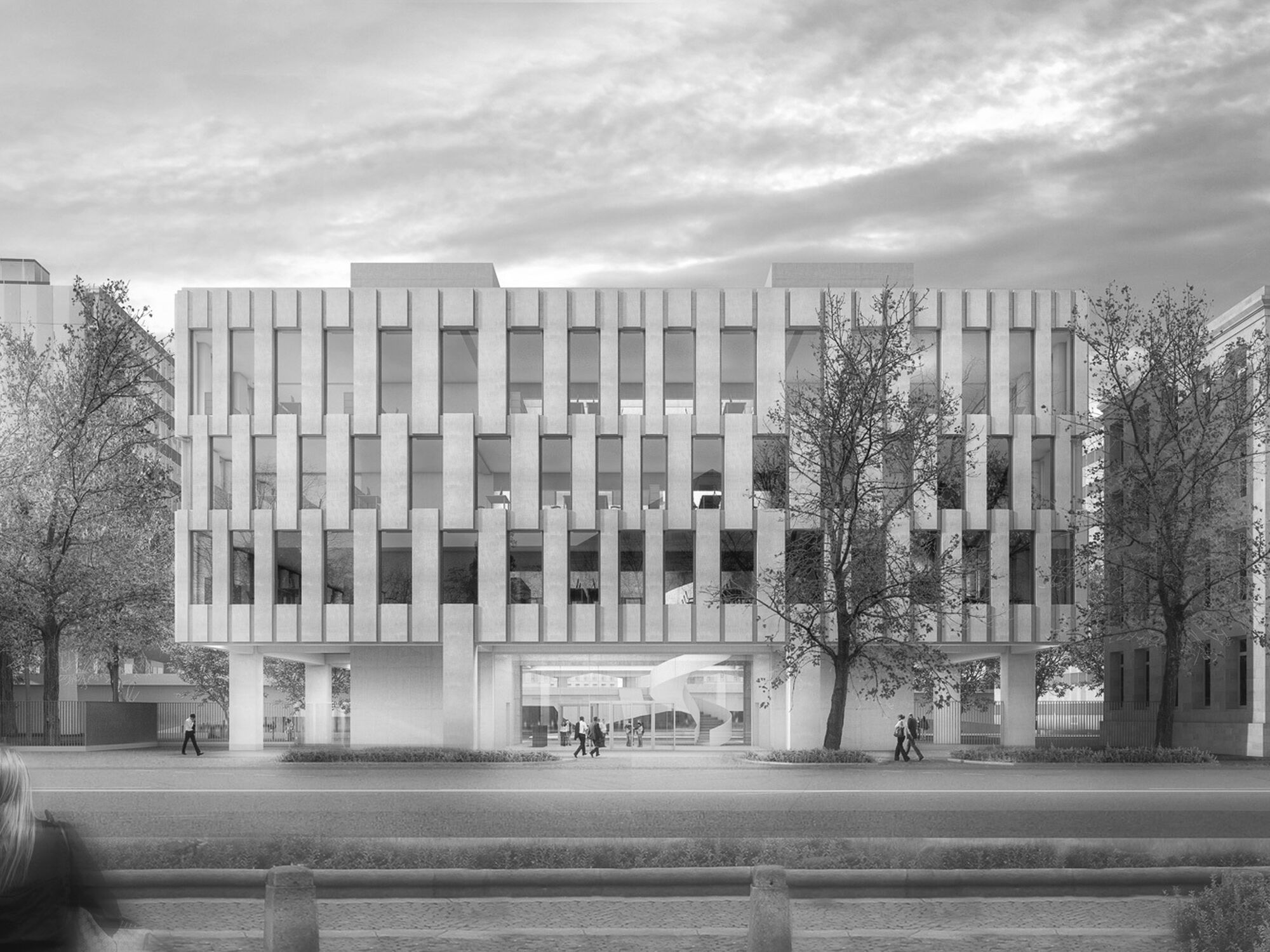 Syngenta Headquarters
Syngenta Headquarters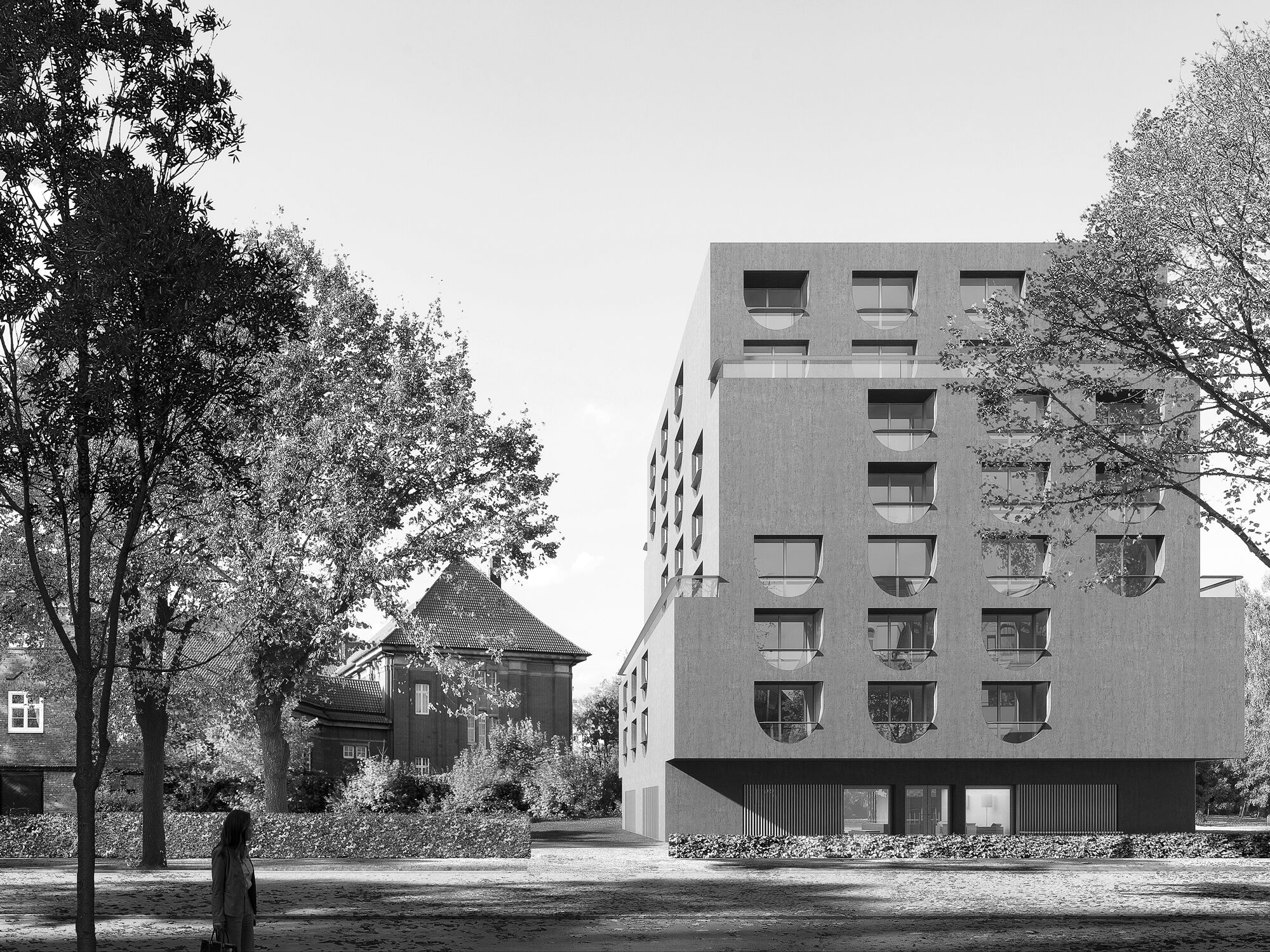 University Guest House Hamburg
University Guest House Hamburg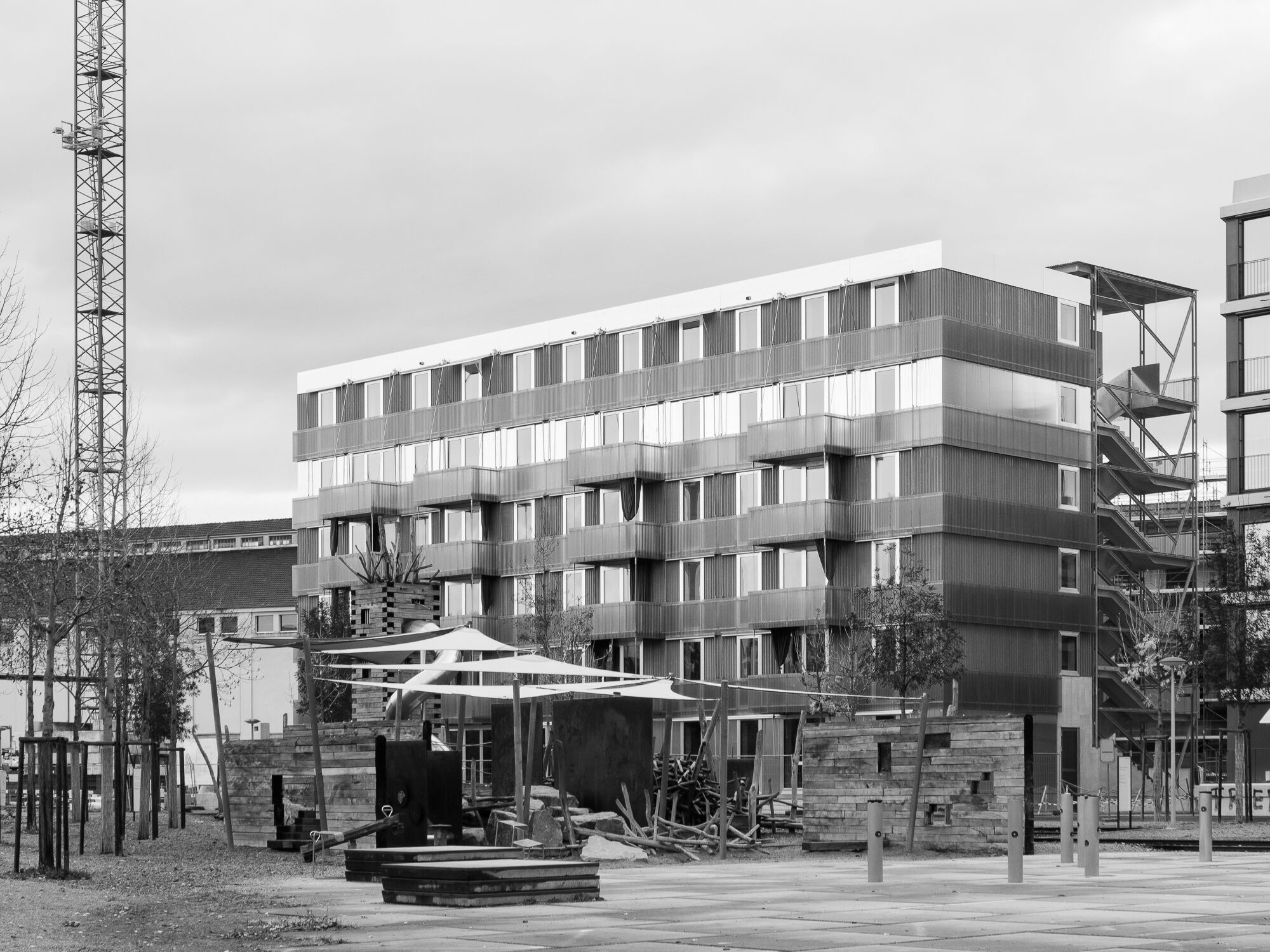 Cooperative Building Stadterle
Cooperative Building Stadterle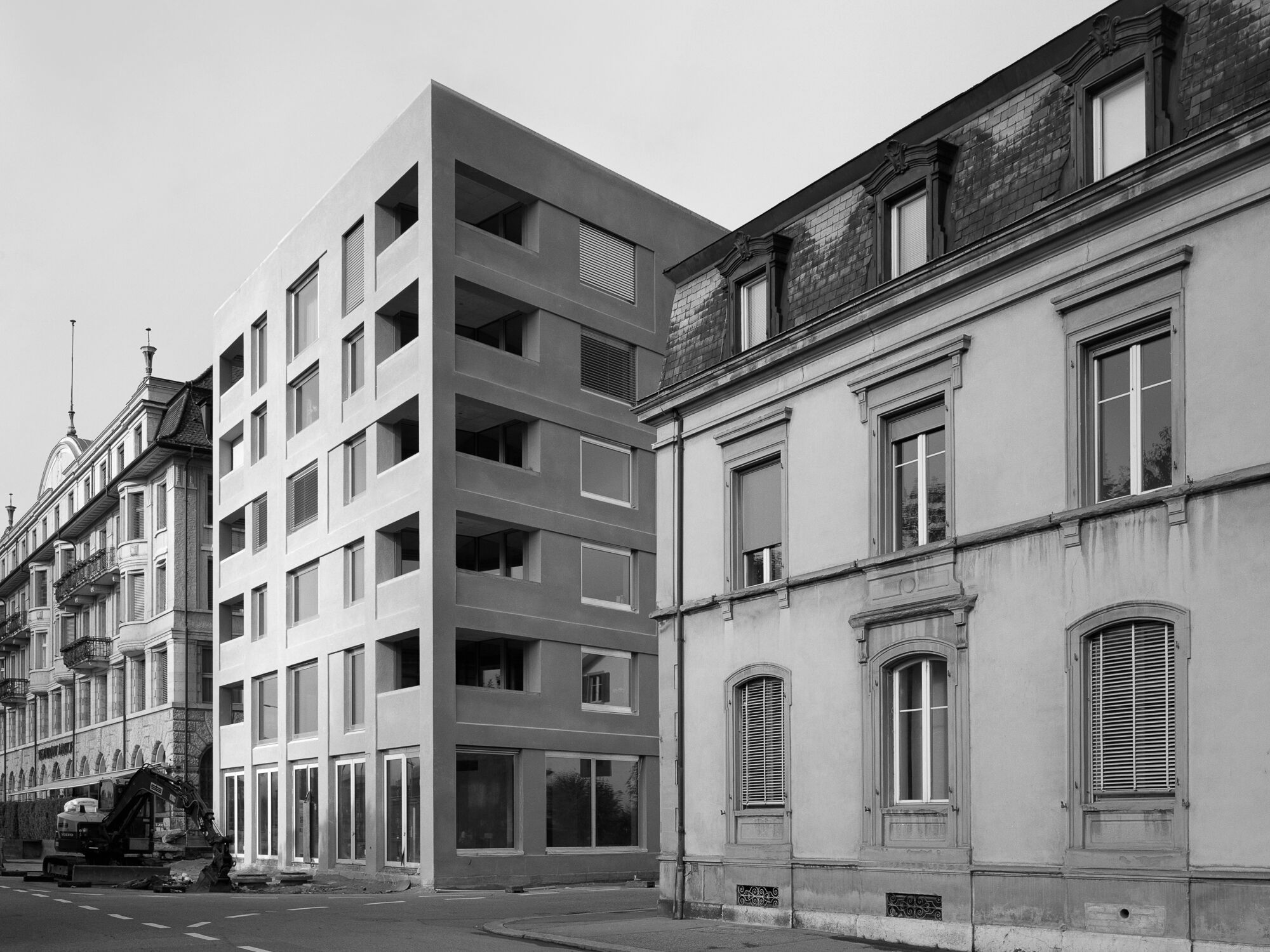 Residential Building Amthausquai
Residential Building Amthausquai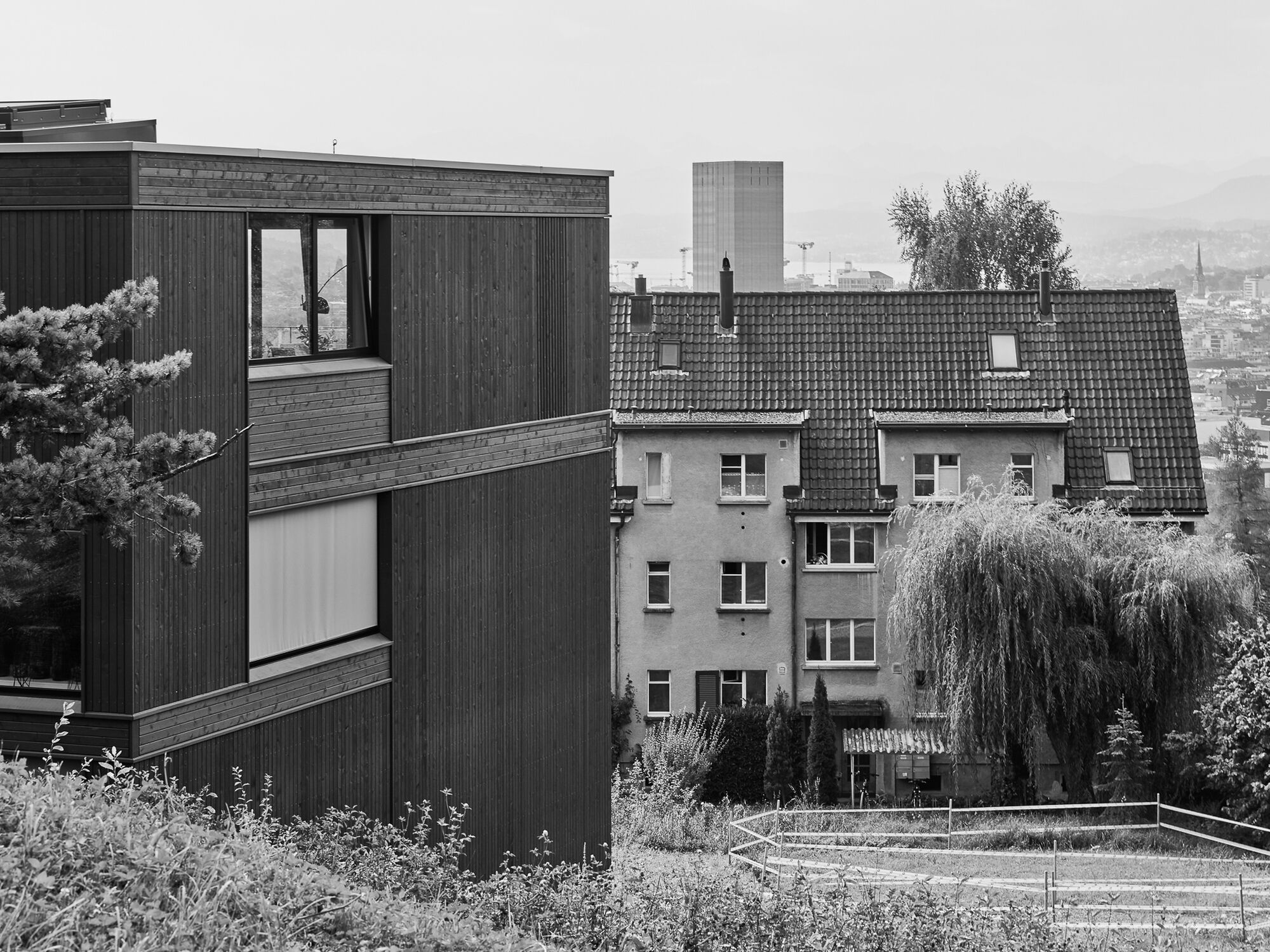 Residential Housing Tièchestrasse
Residential Housing Tièchestrasse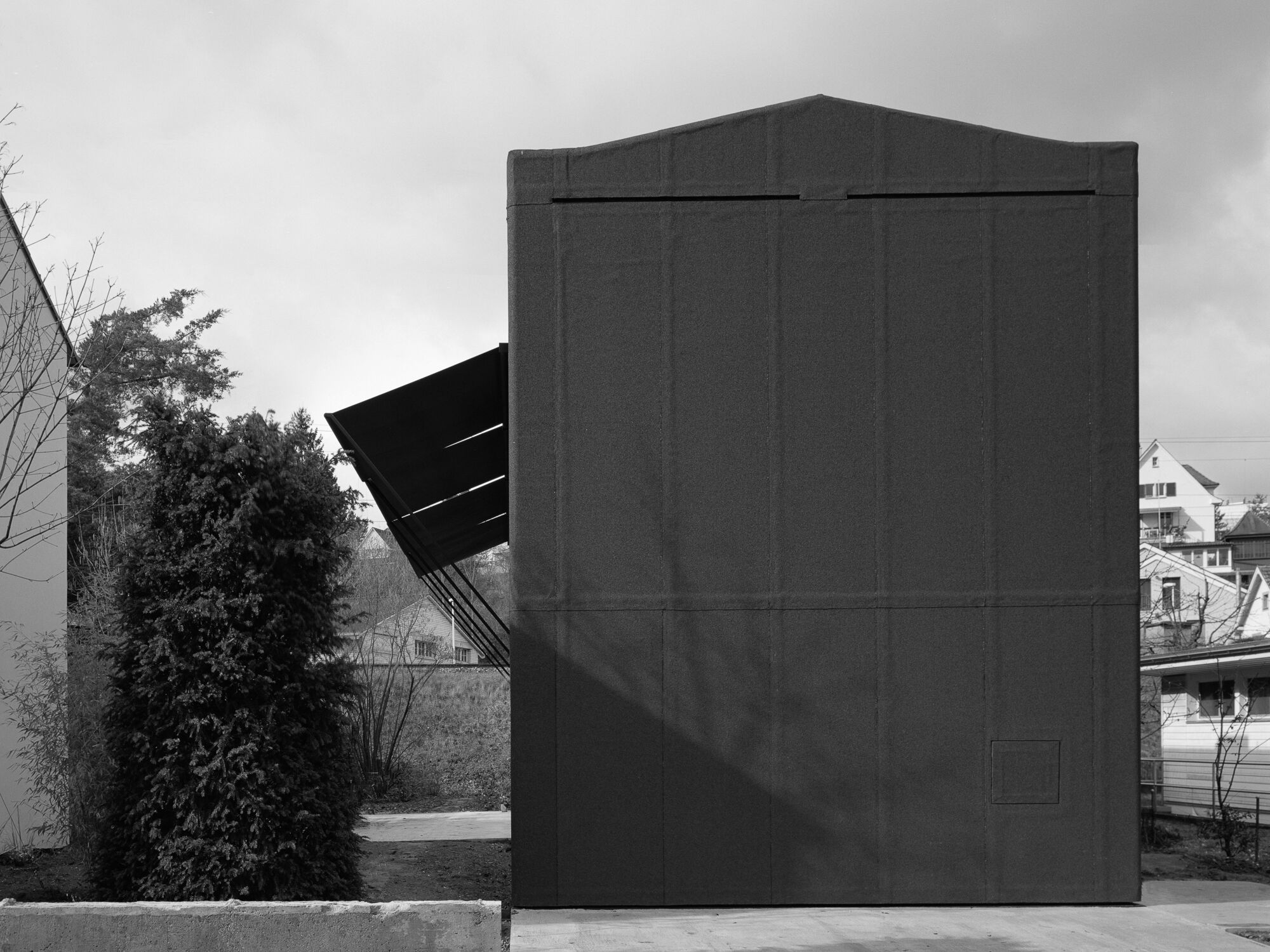 Münchenstein House
Münchenstein House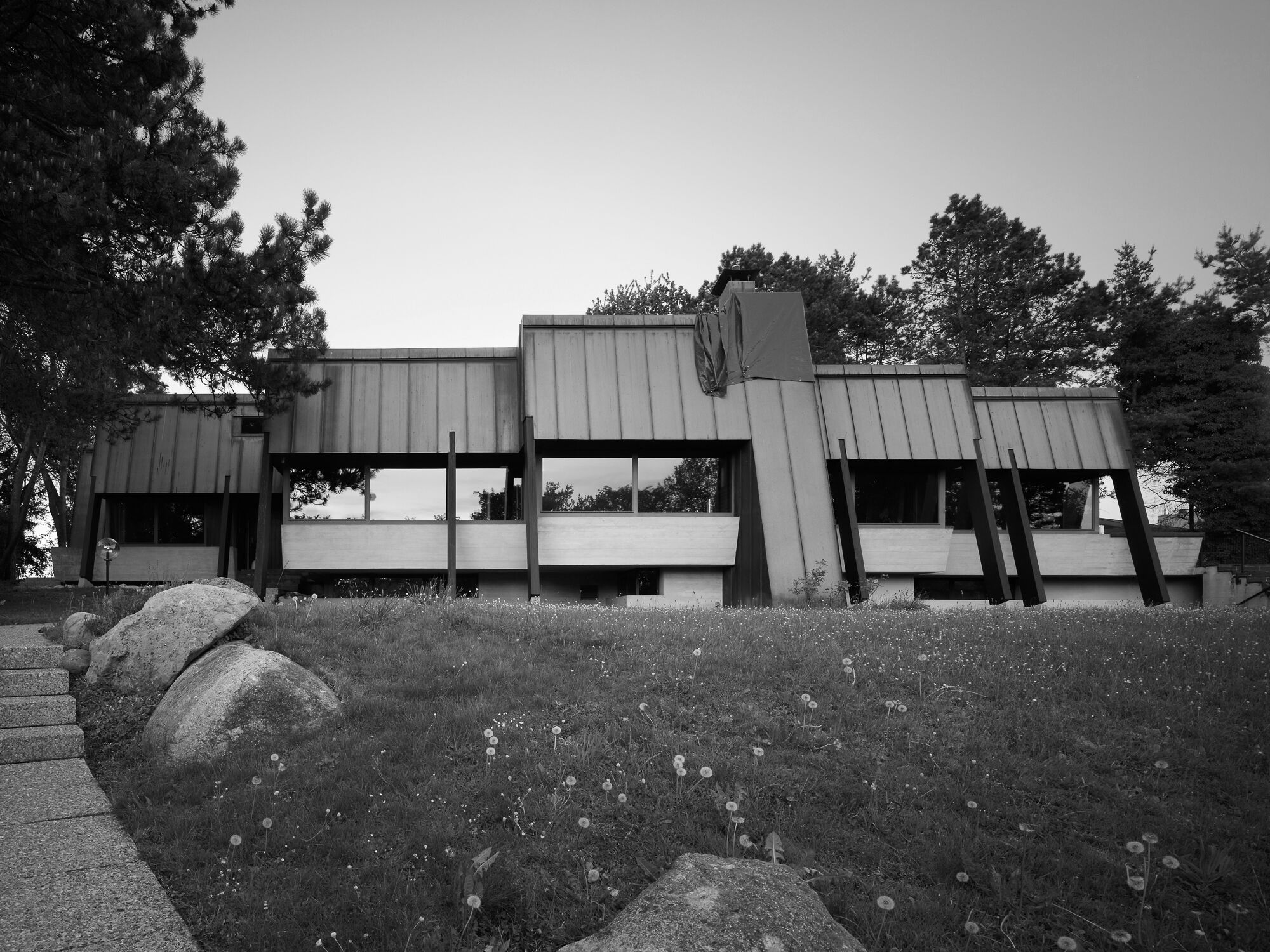 Greifensee House
Greifensee House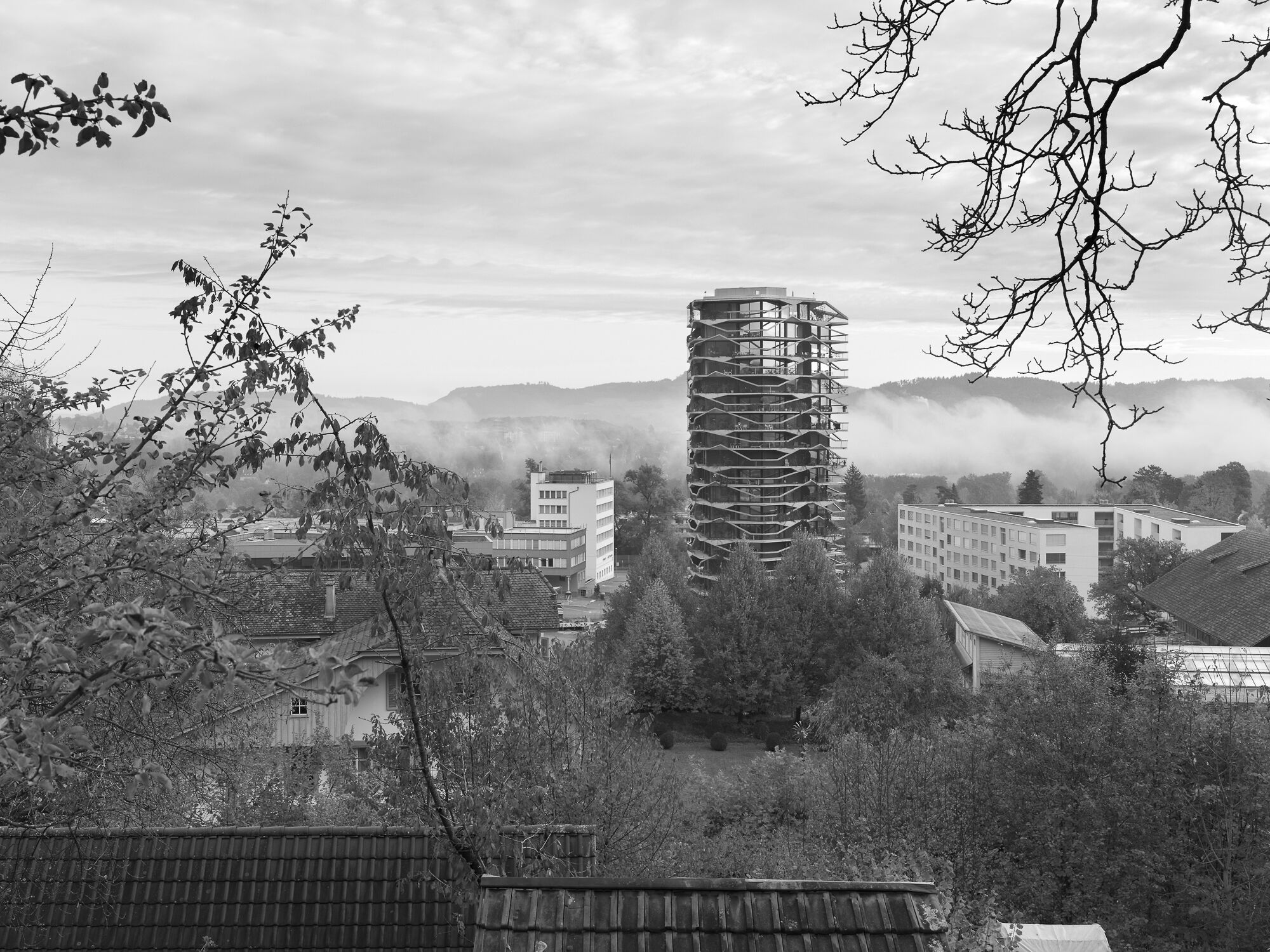 Garden Tower
Garden Tower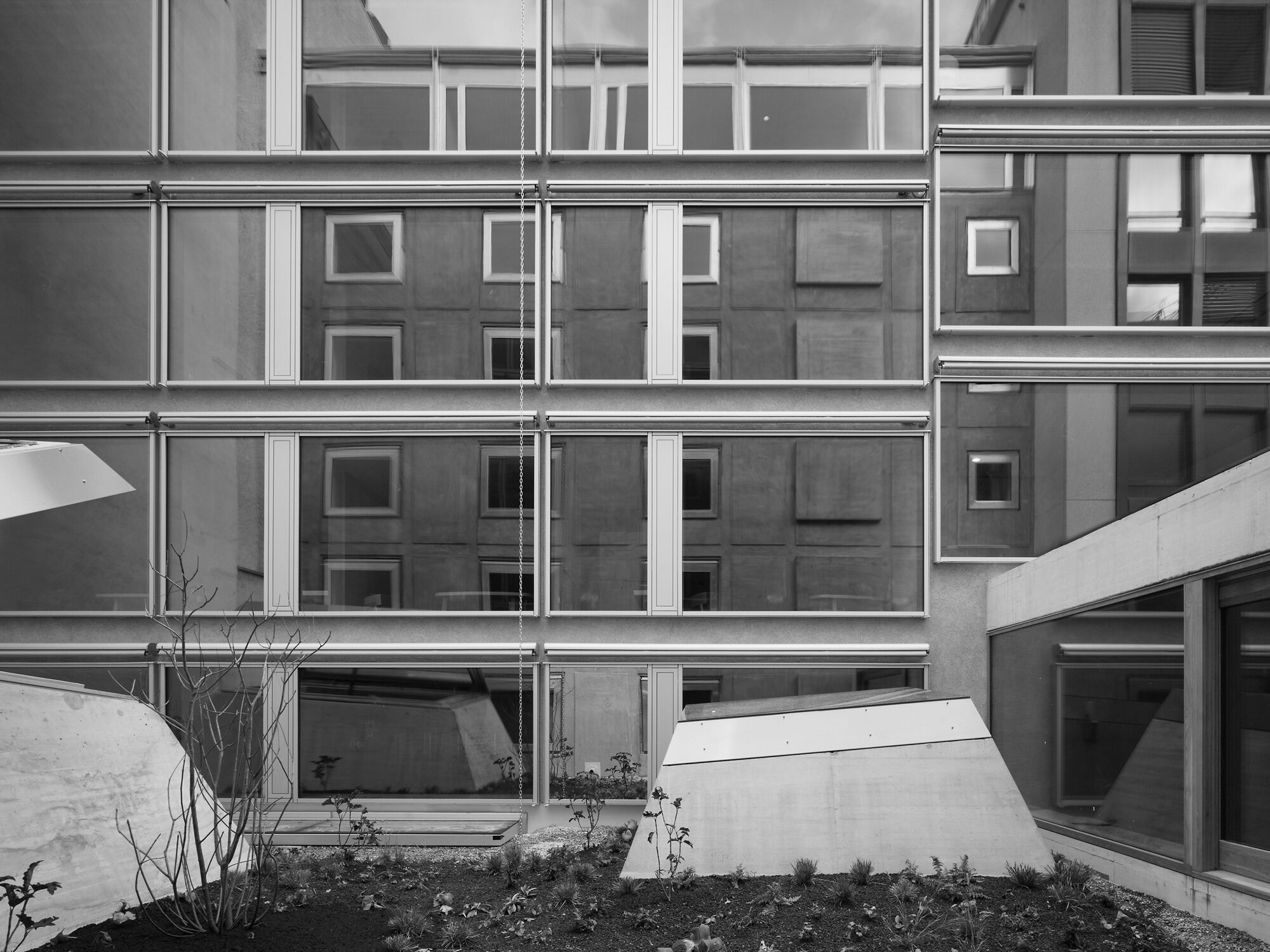 Hotel Nomad
Hotel Nomad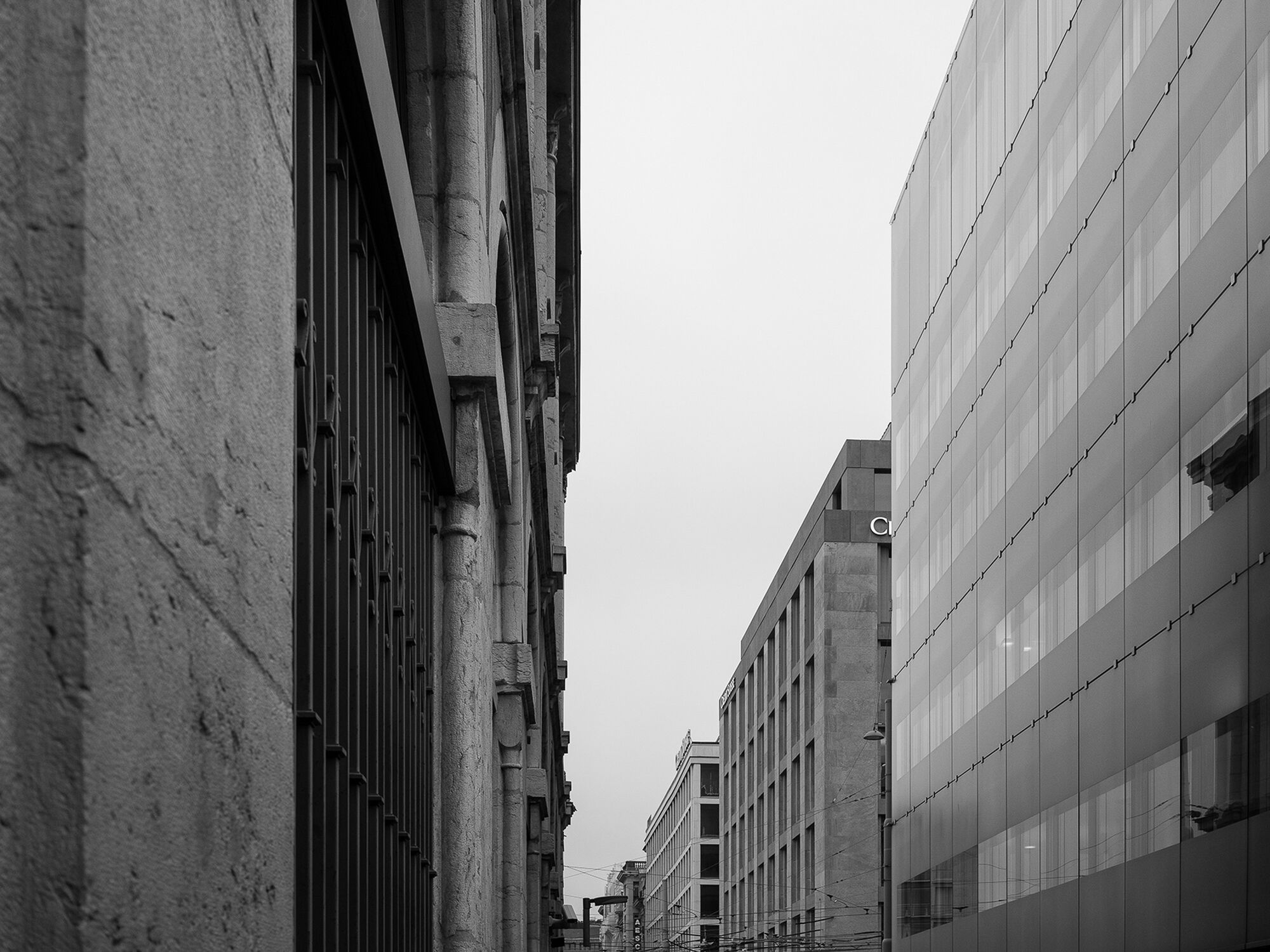 Credit Suisse
Credit Suisse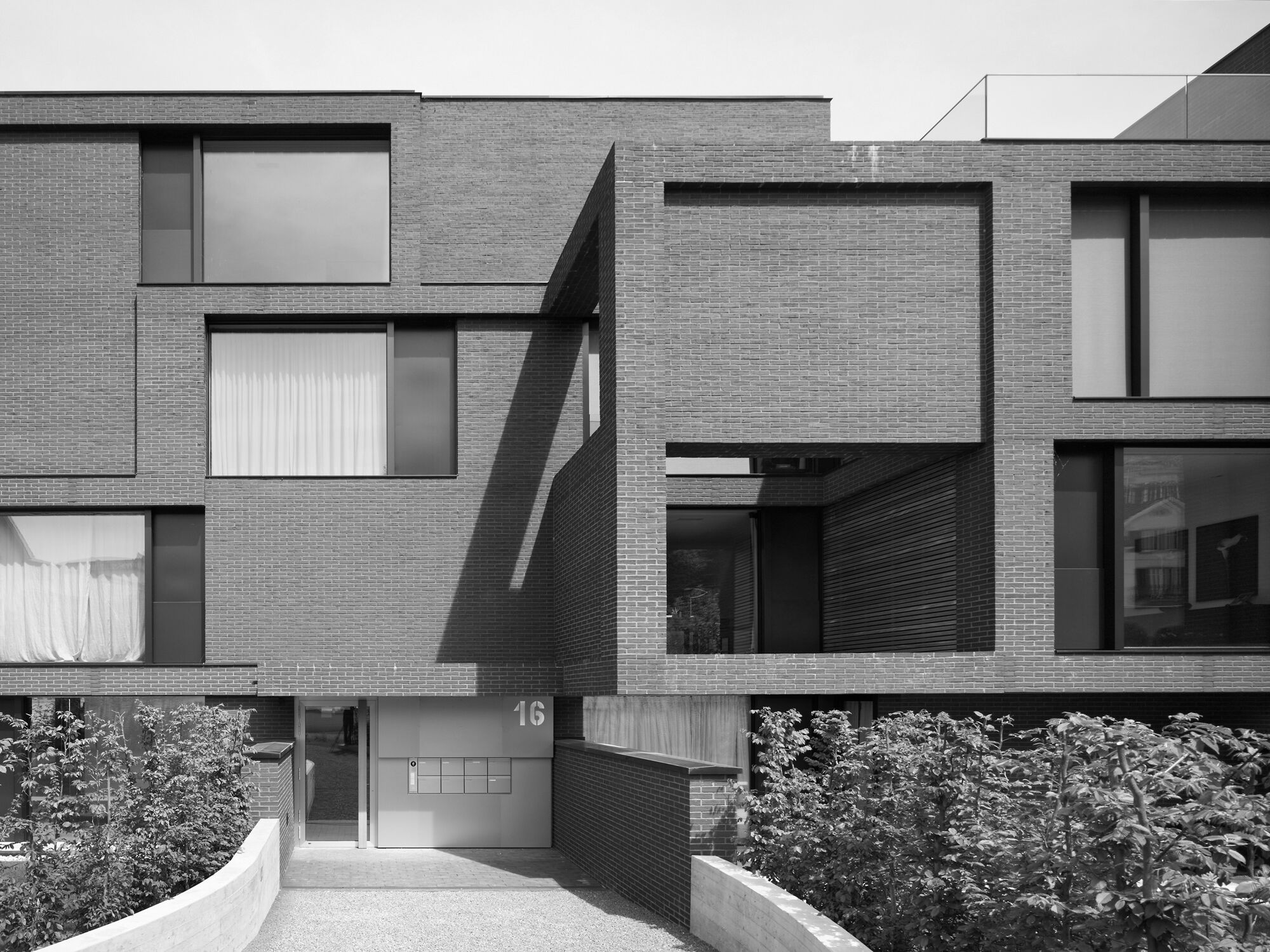 Residential Housing Peninsula
Residential Housing Peninsula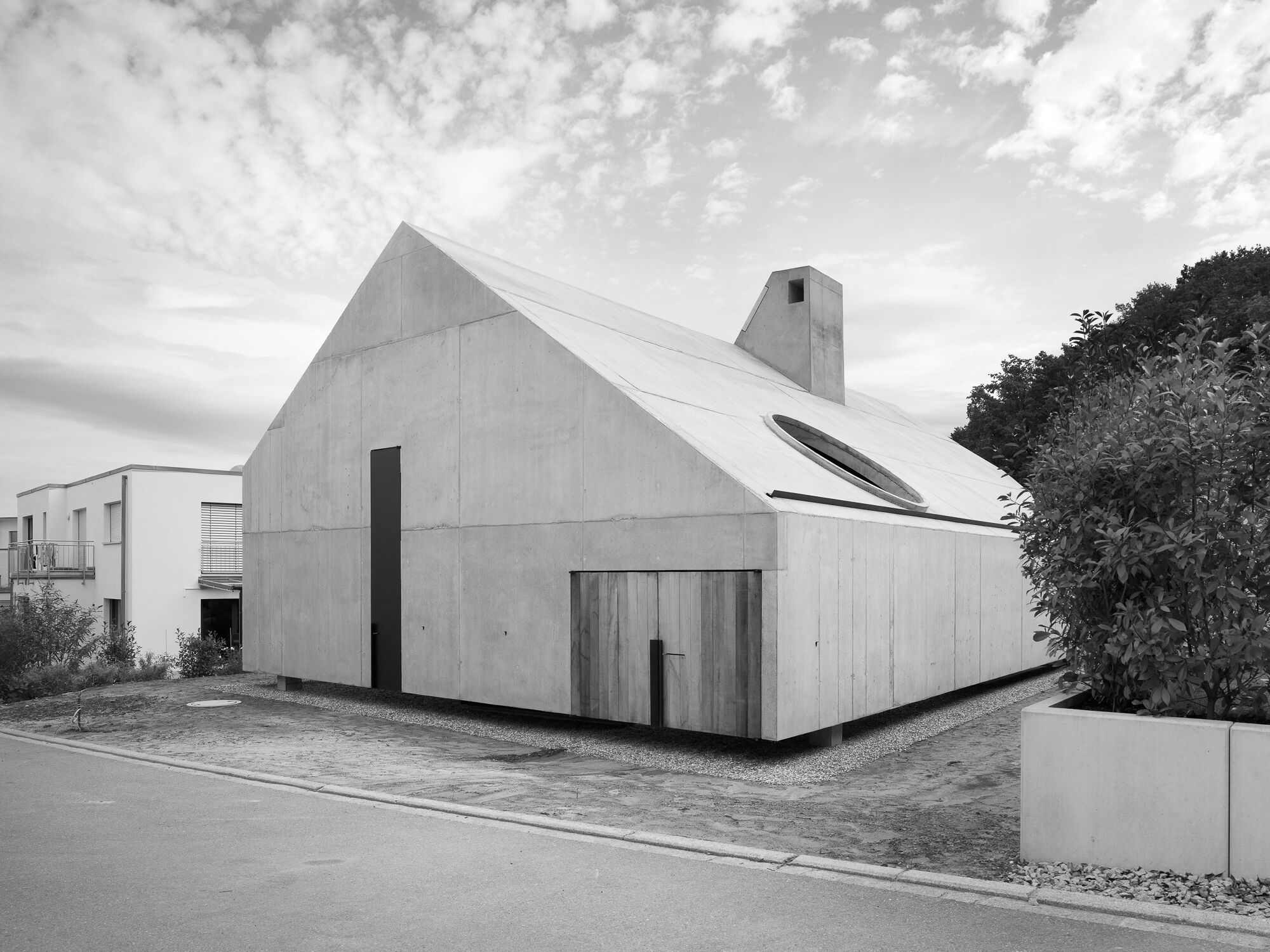 Lörrach House
Lörrach House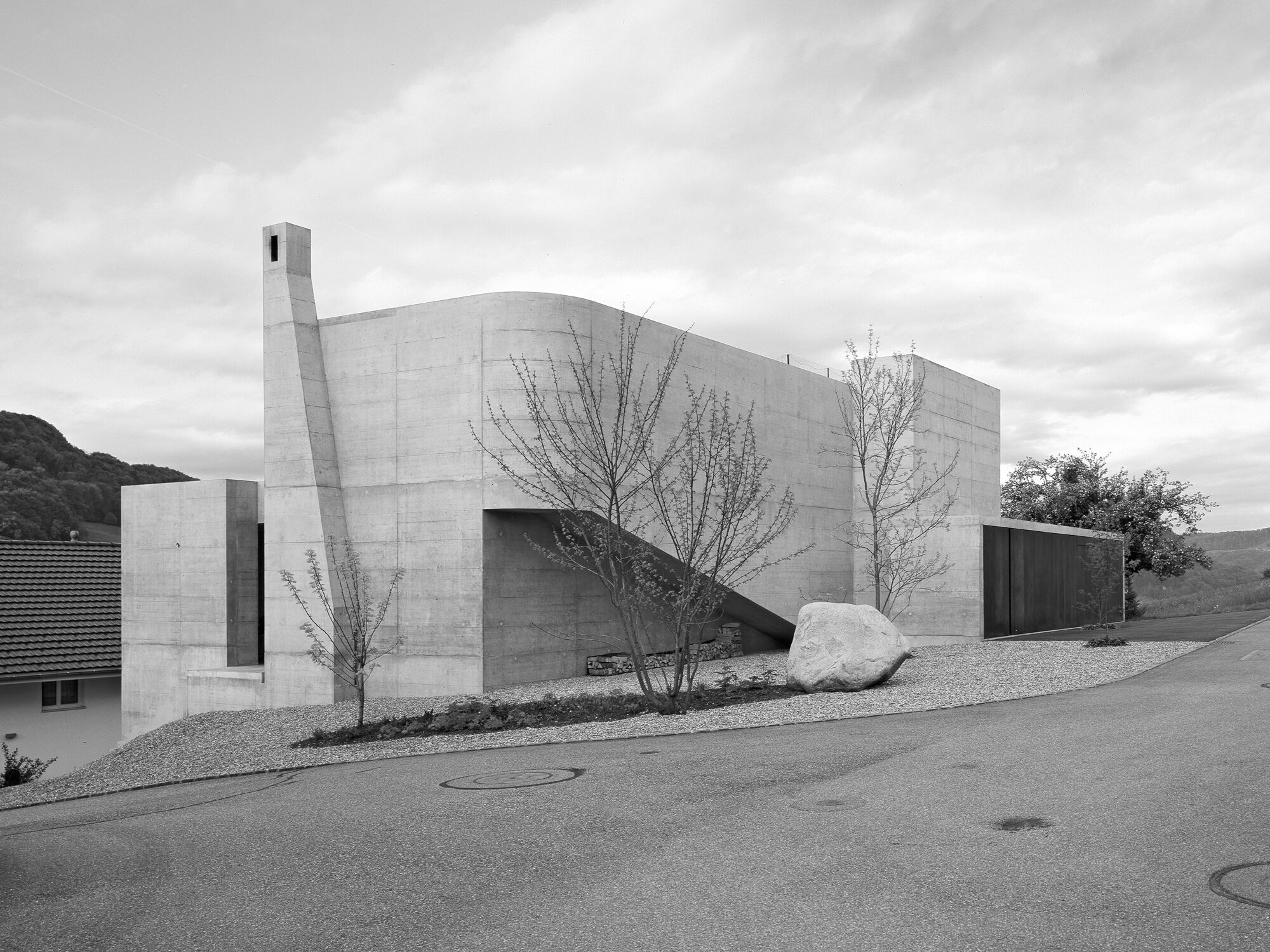 Chienbergreben House
Chienbergreben House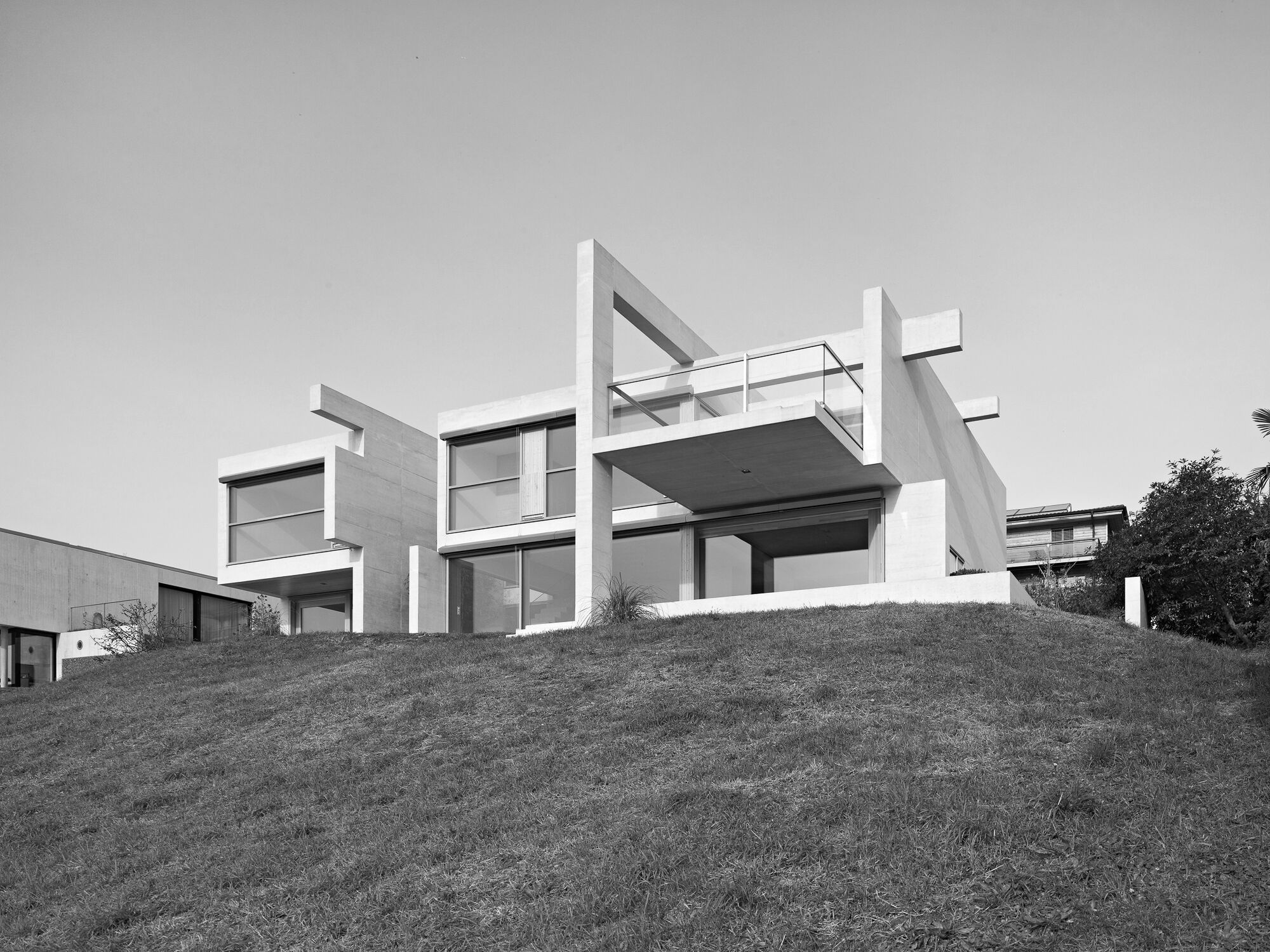 Hertenstein House
Hertenstein House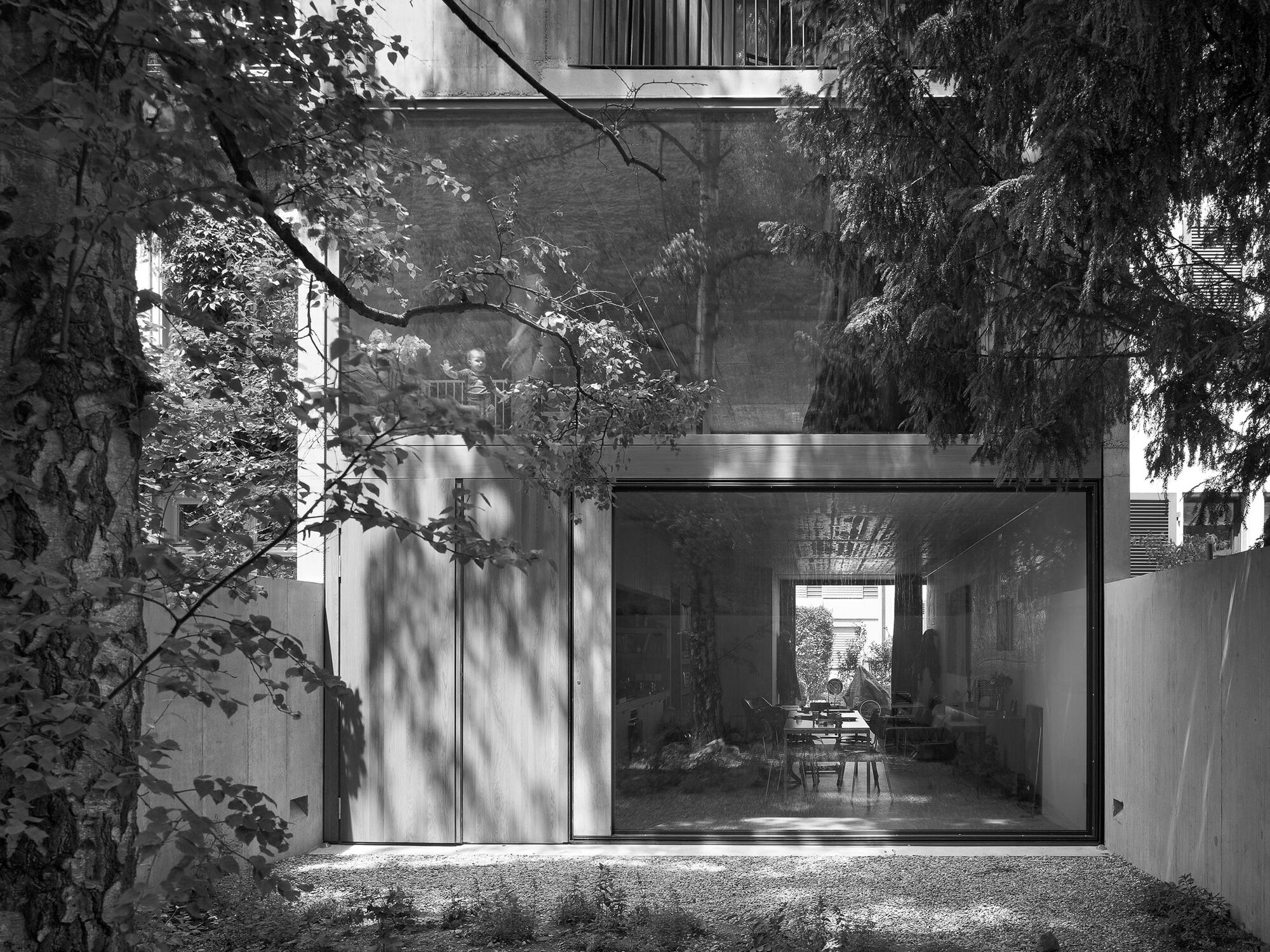 Bläsiring House
Bläsiring House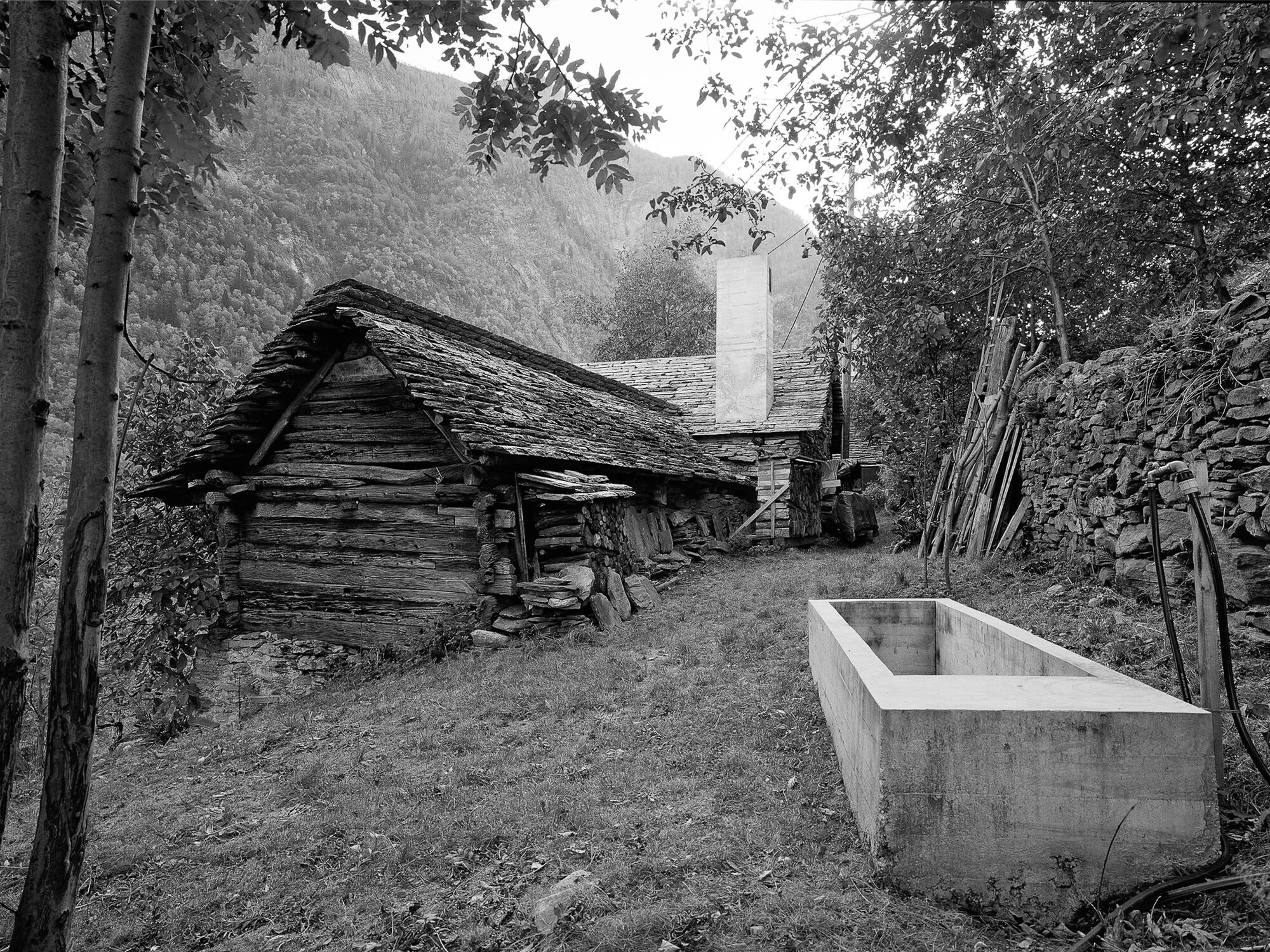 Casa D’Estate
Casa D’Estate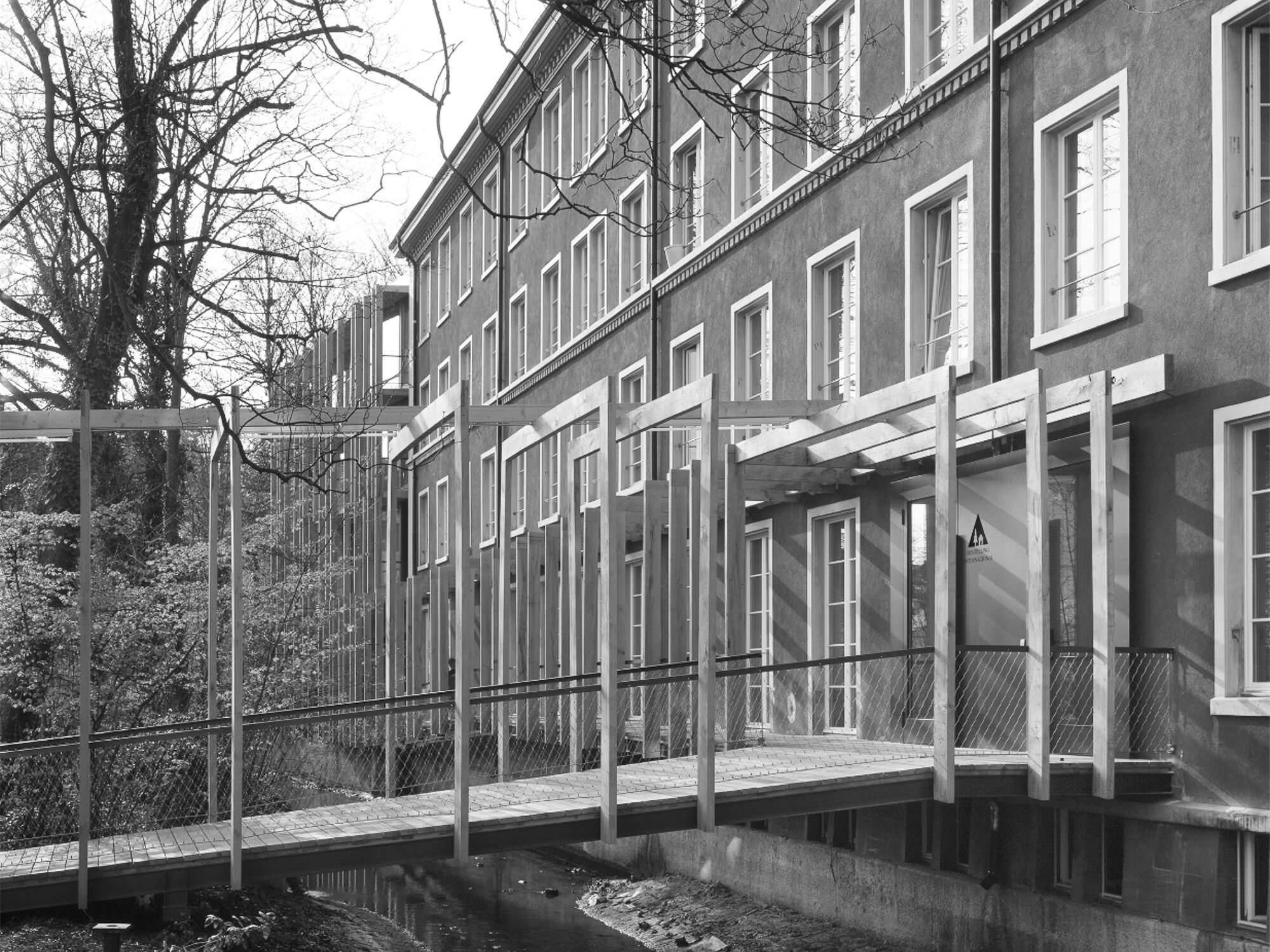 Youth Hostel St. Alban
Youth Hostel St. Alban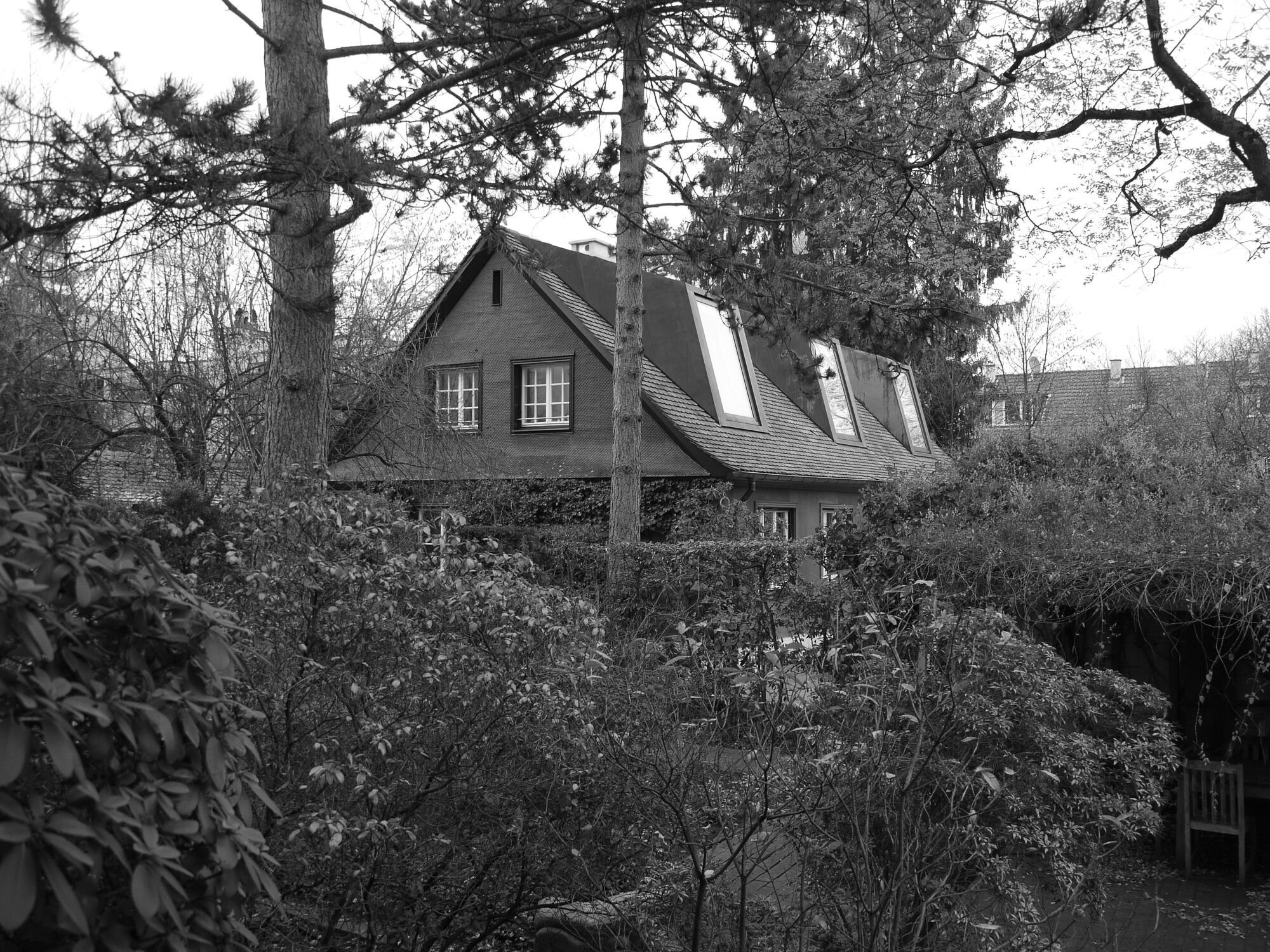 Bernoulli House
Bernoulli House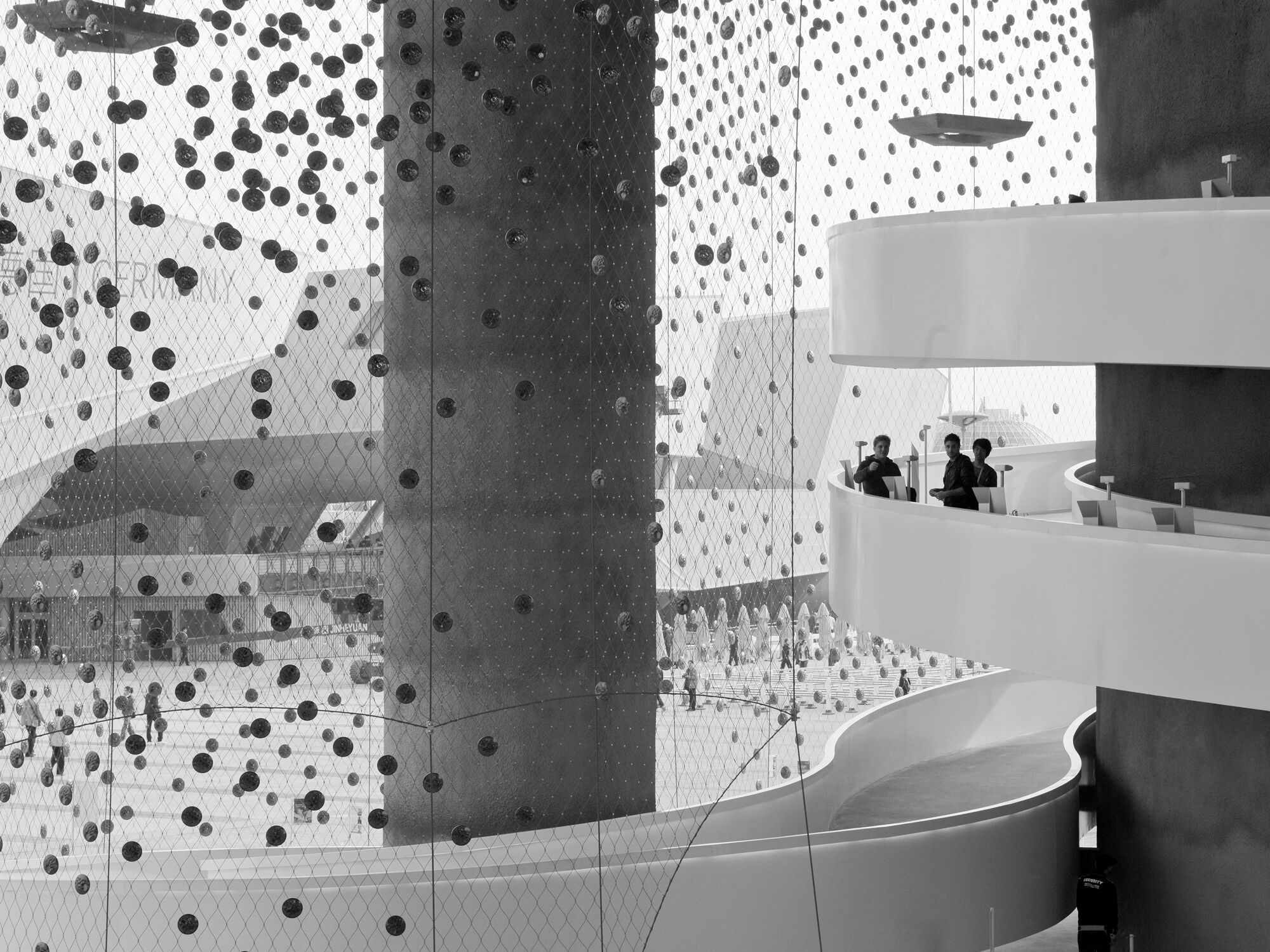 Swiss Expo Pavilion
Swiss Expo Pavilion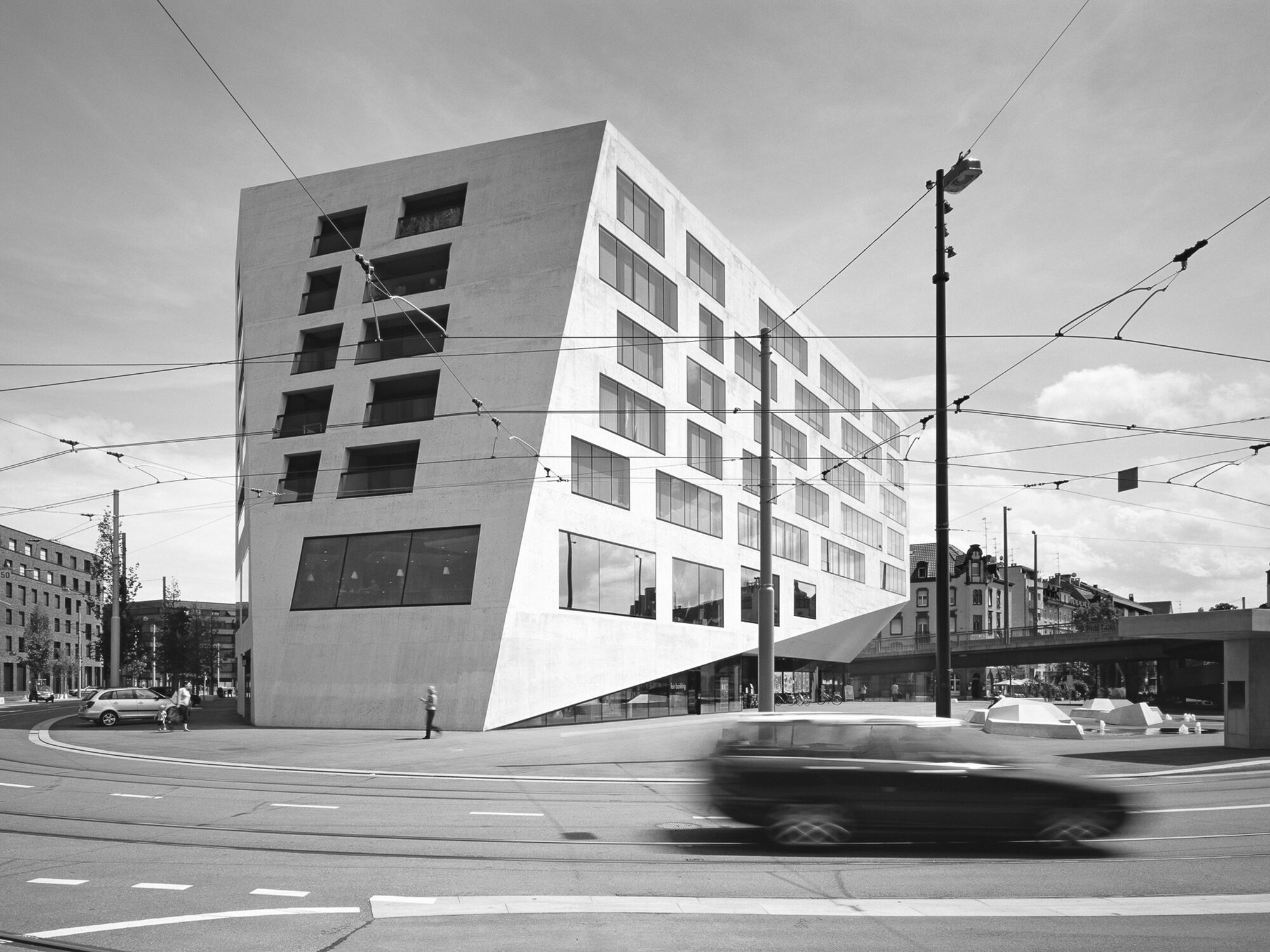 Volta Zentrum
Volta Zentrum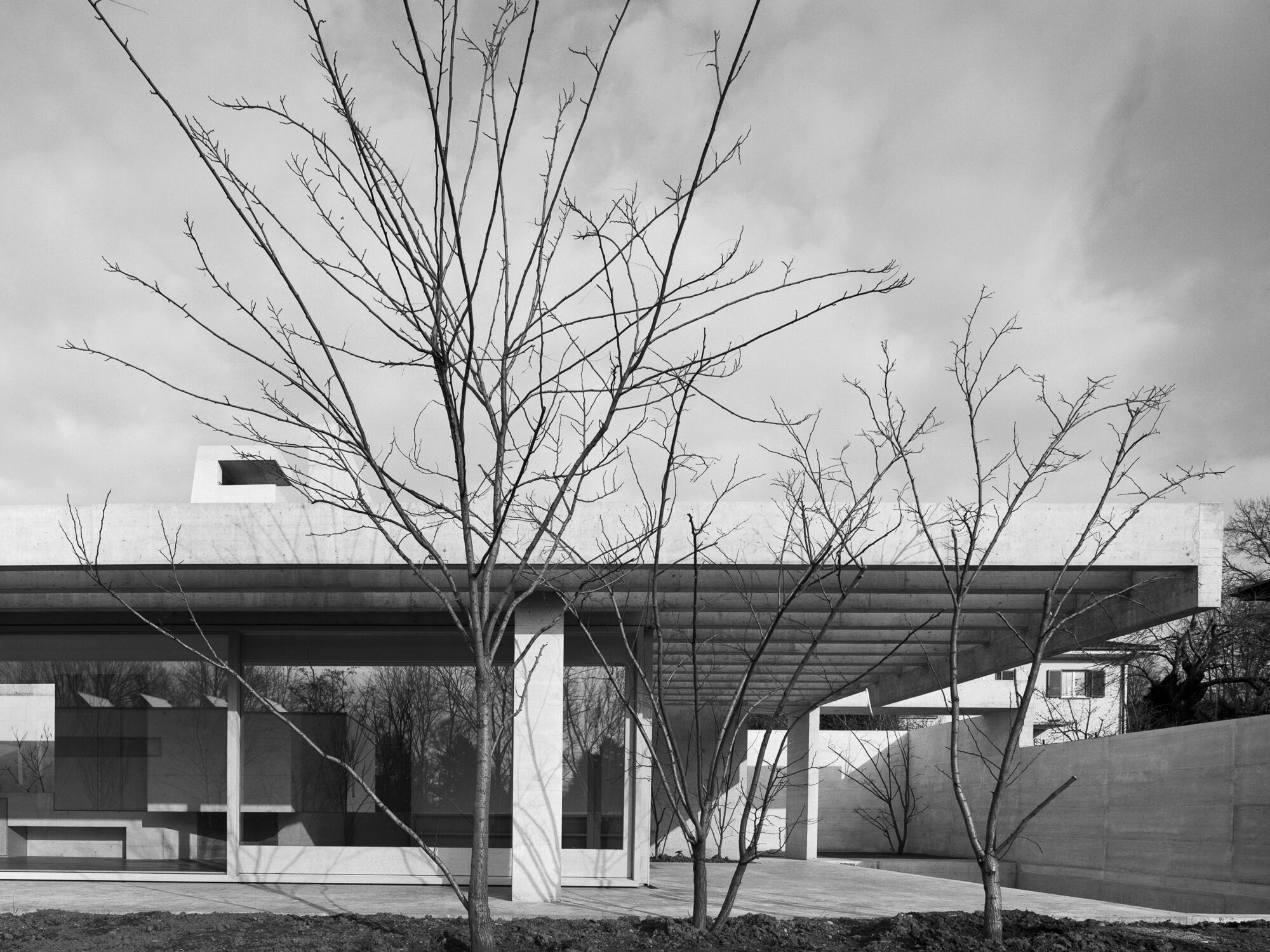 Binningen House
Binningen House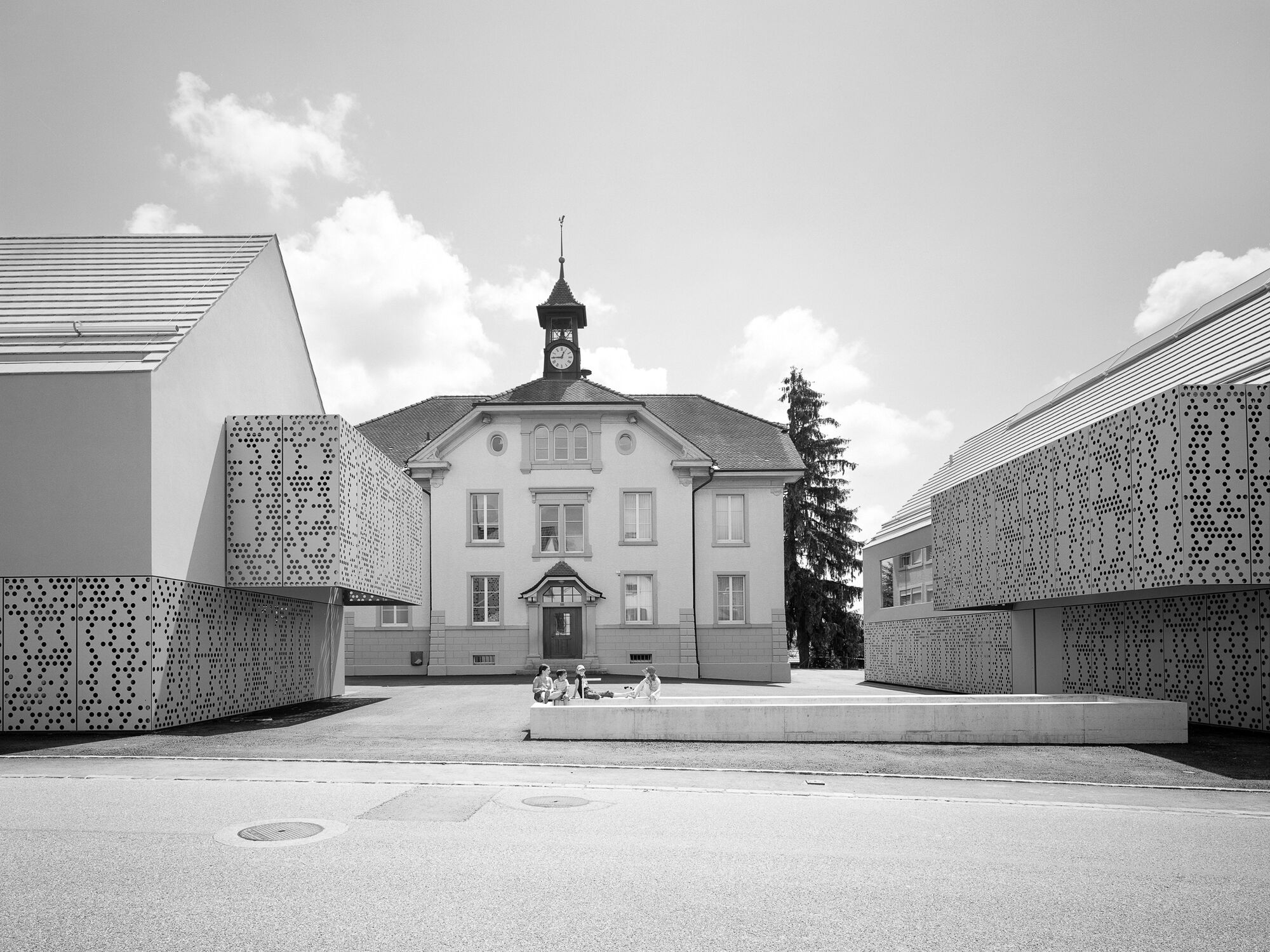 Community Centre Seltisberg
Community Centre Seltisberg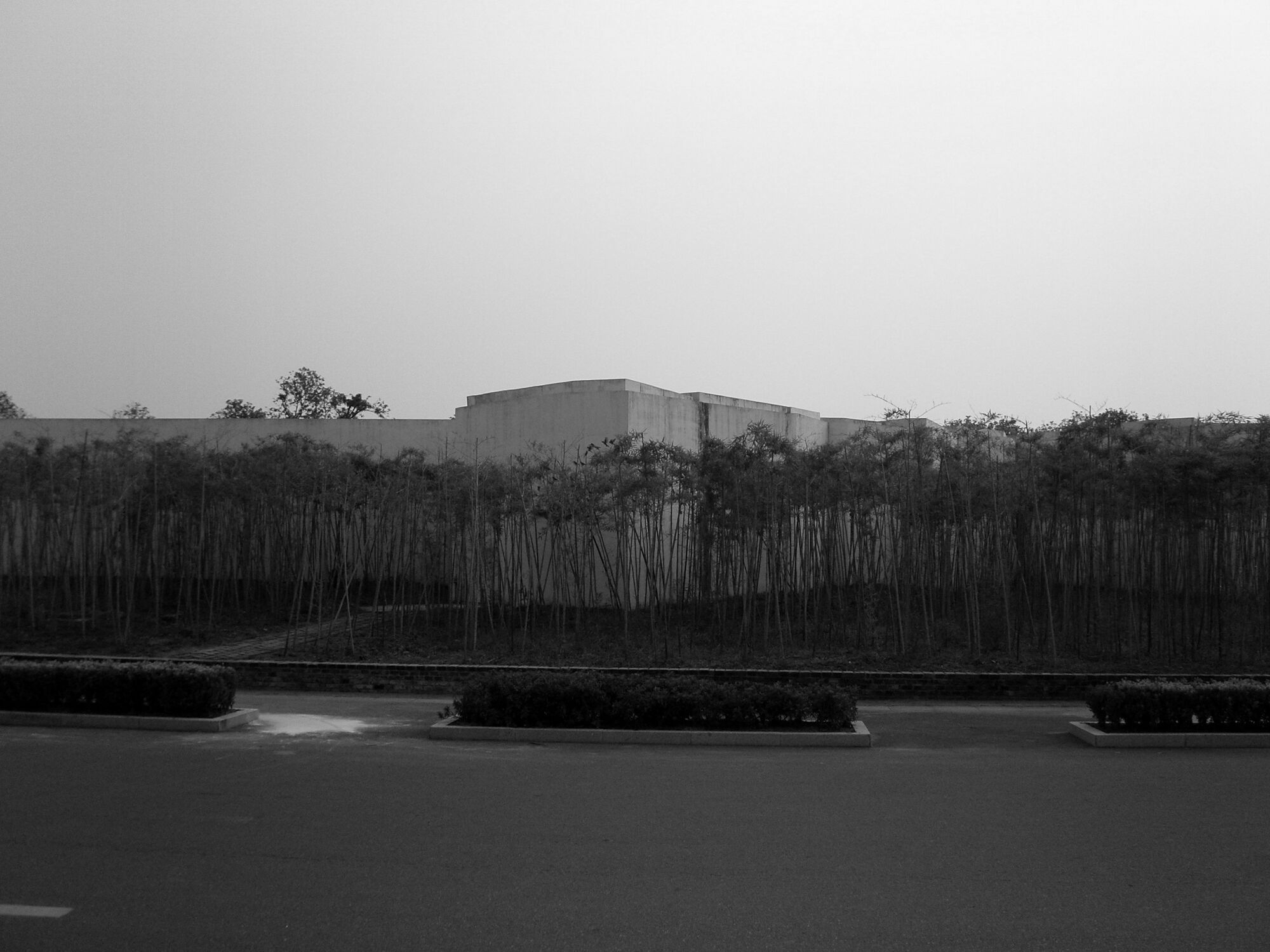 Manager Pavilion Jinhua
Manager Pavilion Jinhua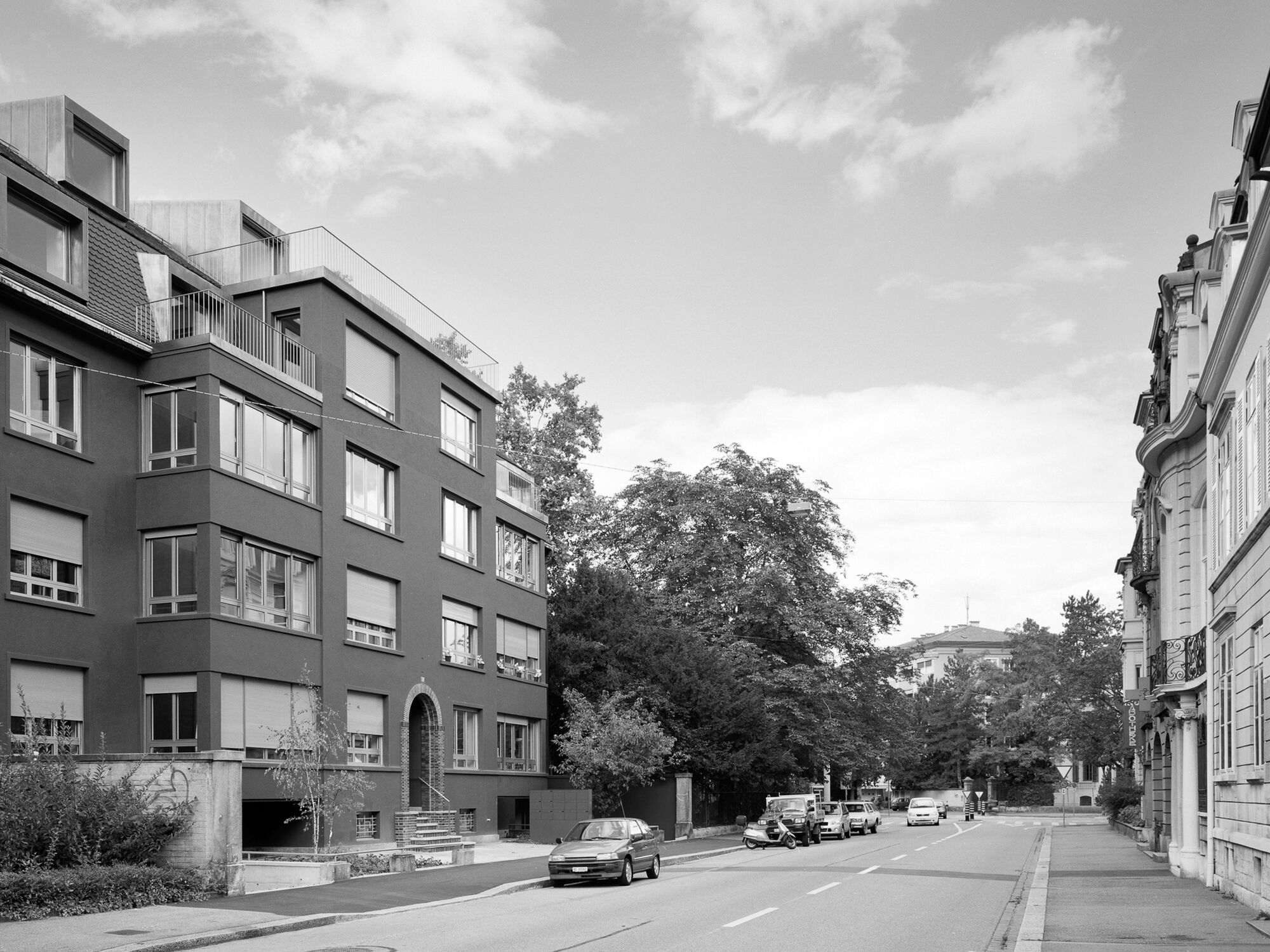 Residential Housing Sevogelstrasse
Residential Housing Sevogelstrasse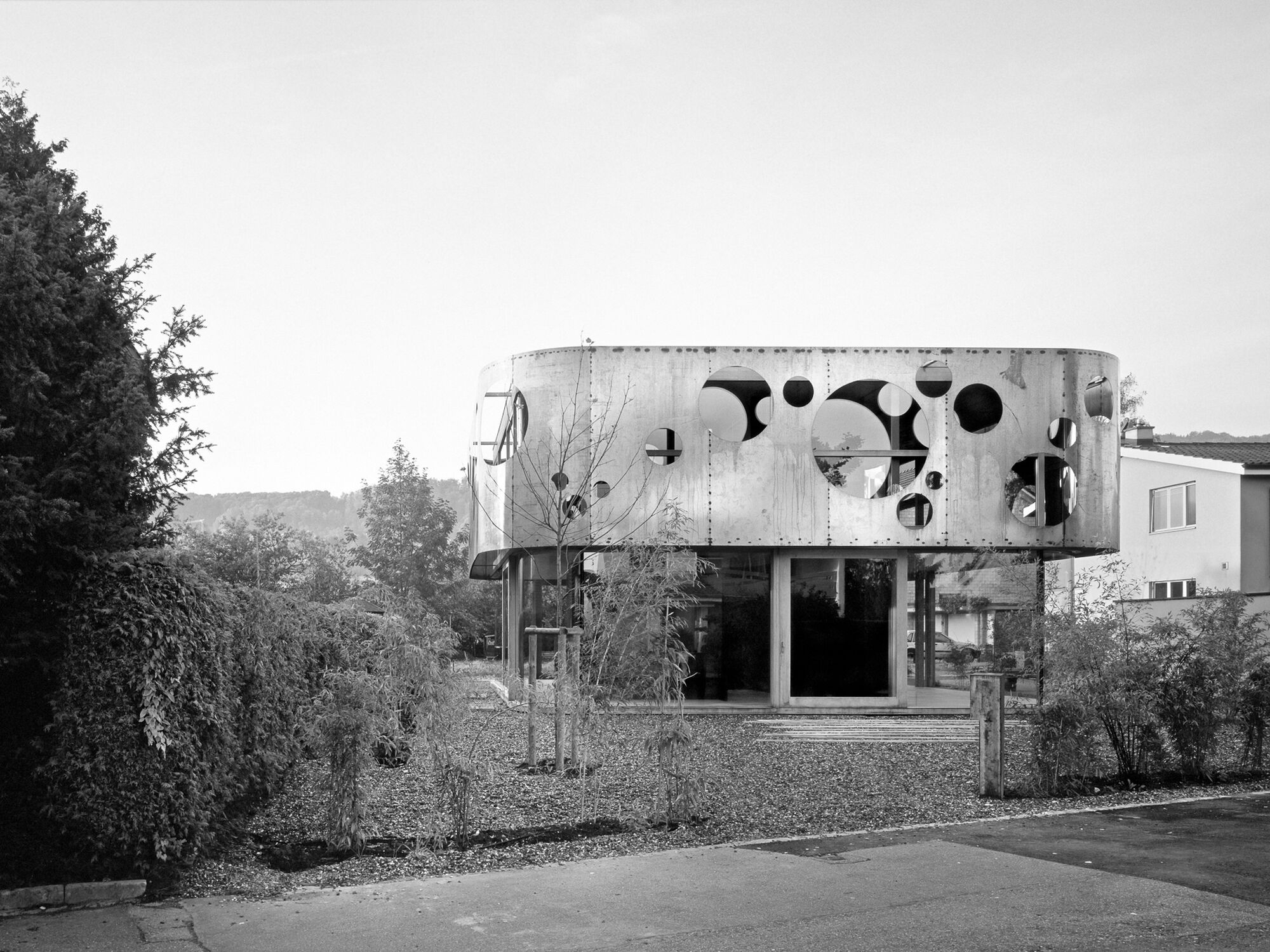 Aesch House
Aesch House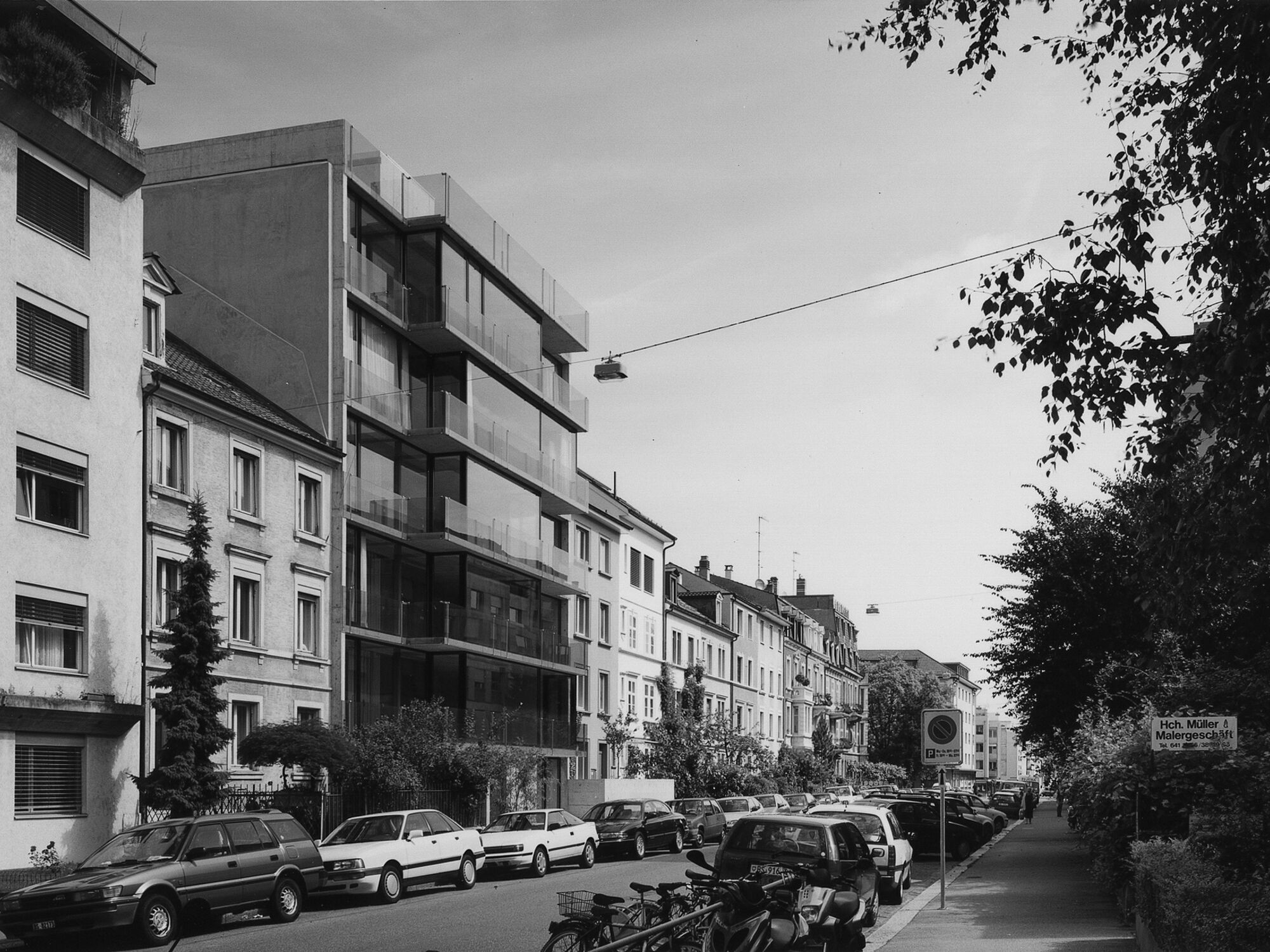 Loft House Basel
Loft House Basel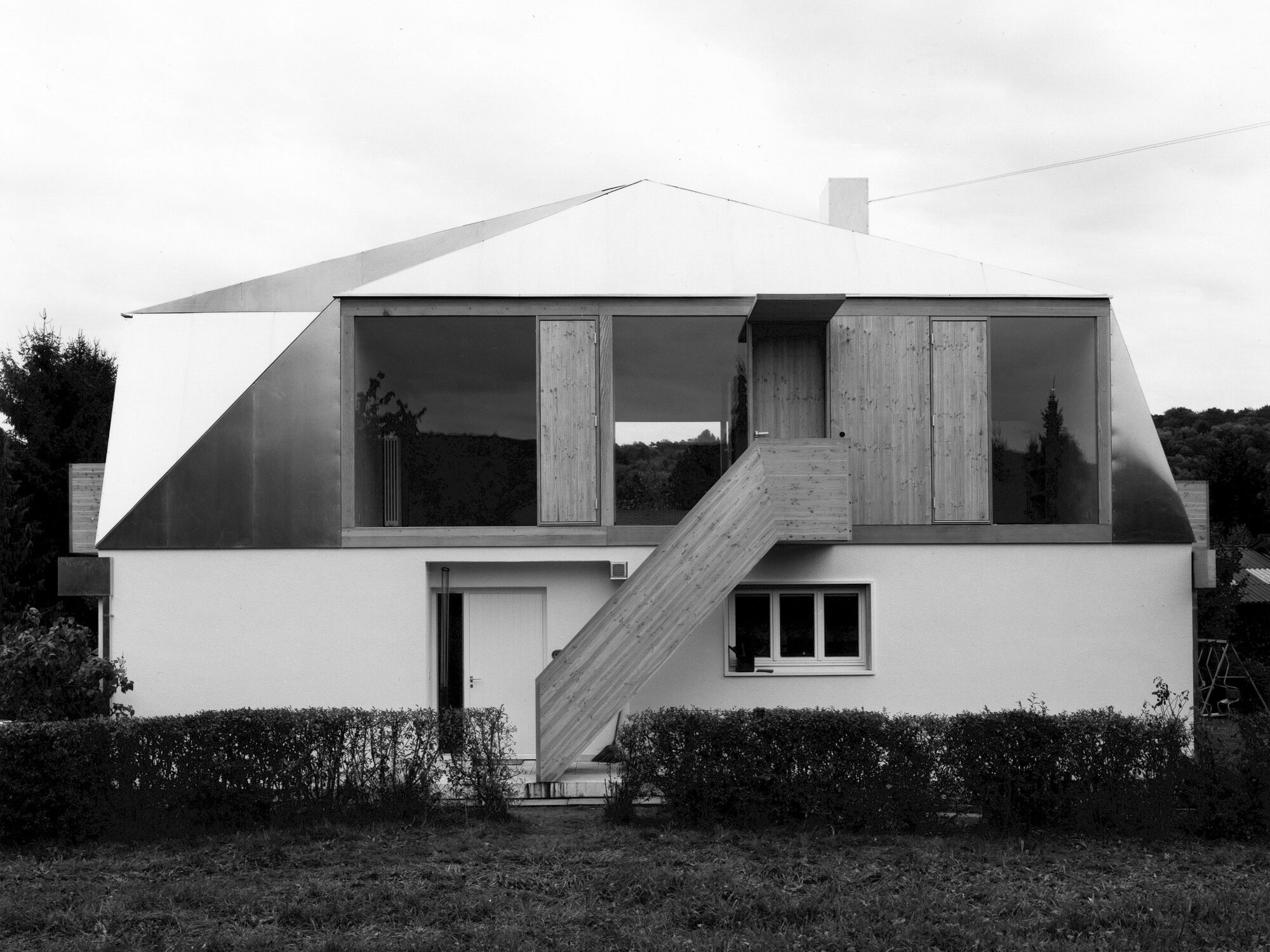 Lupsingen House
Lupsingen House