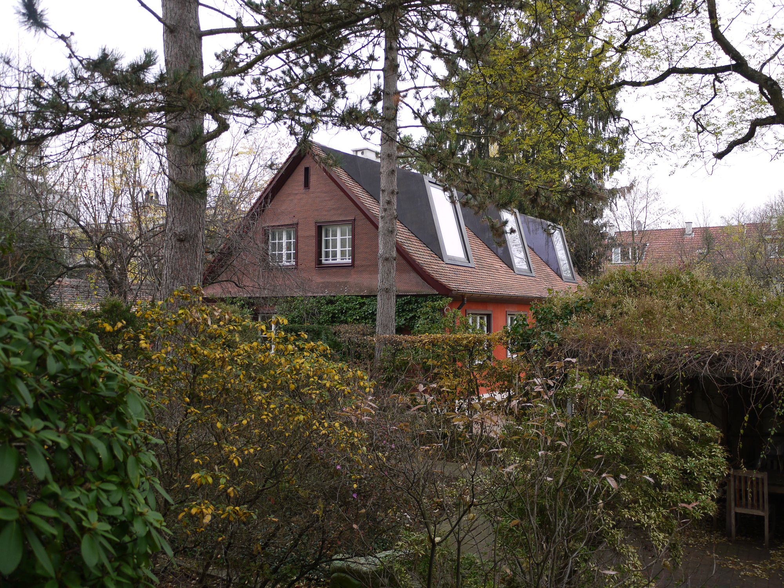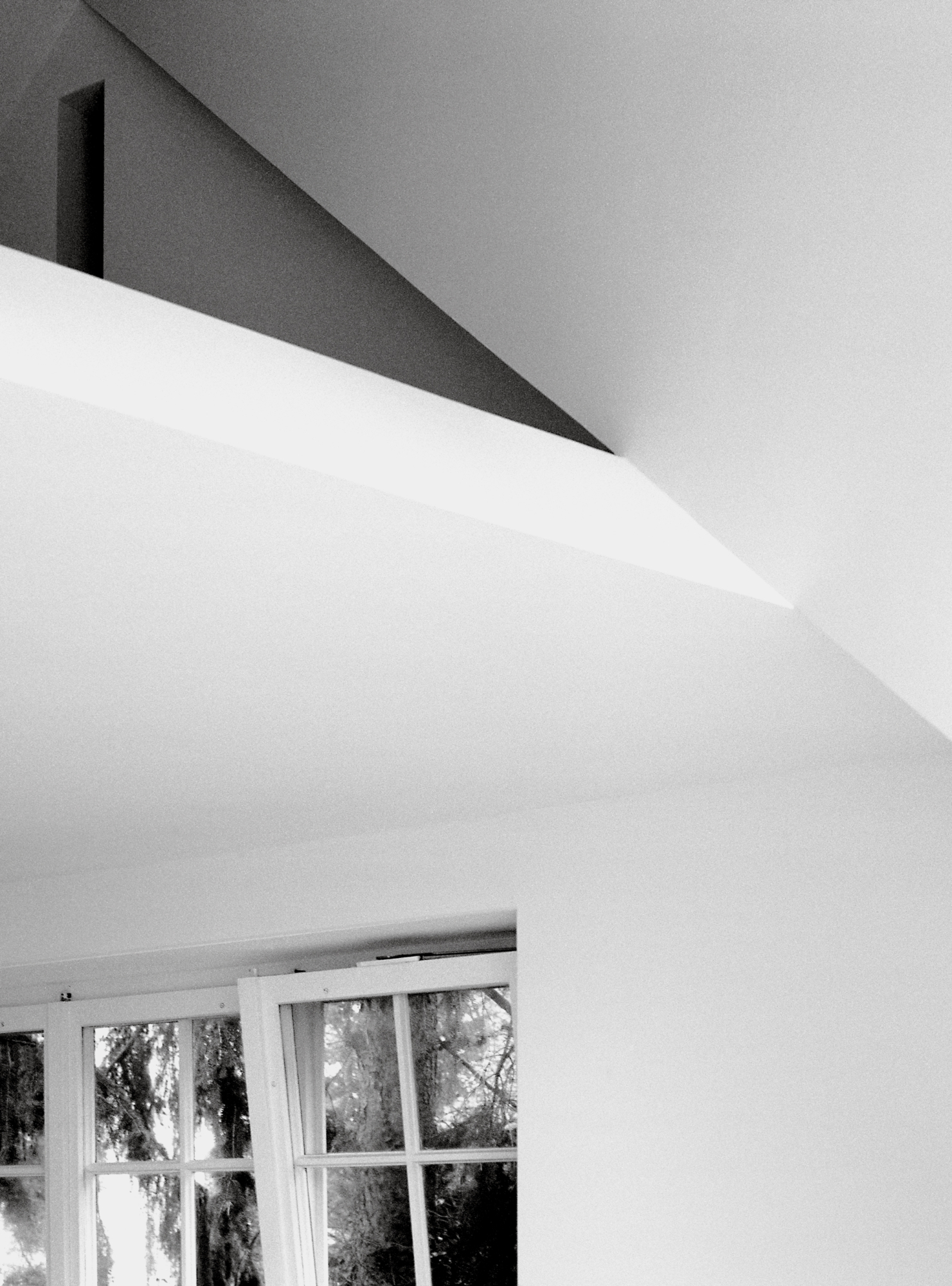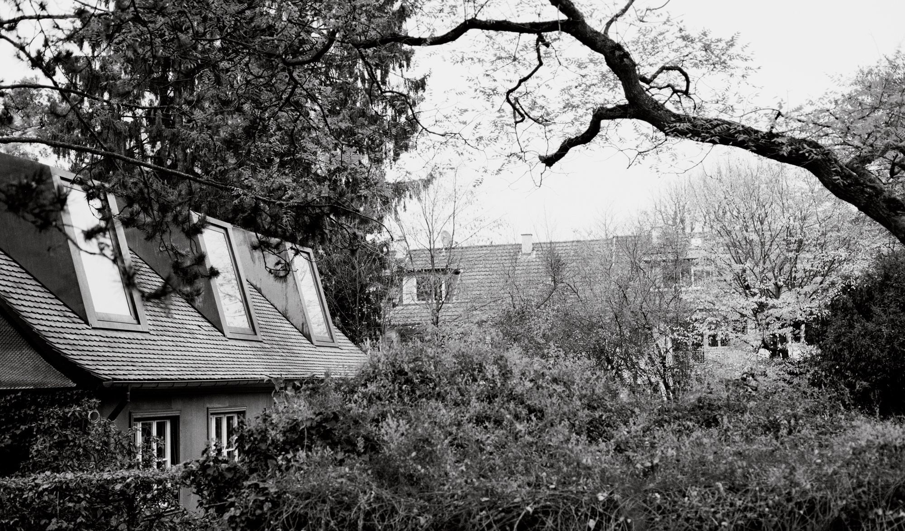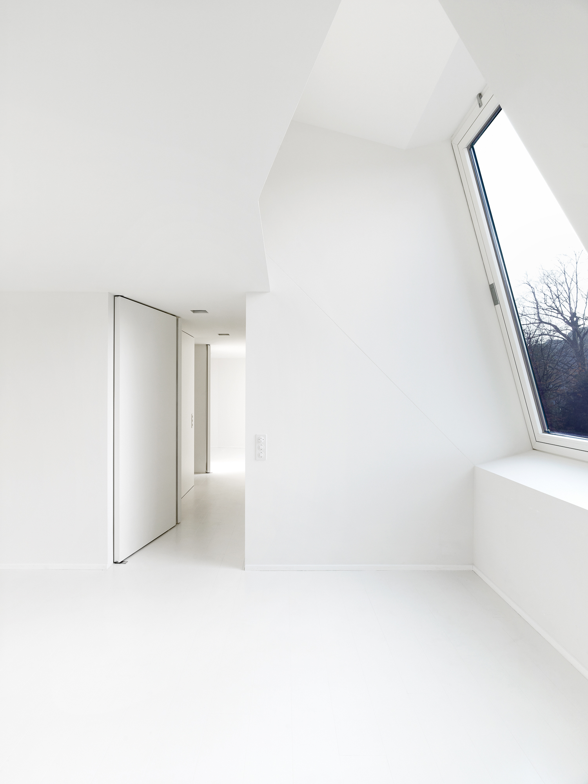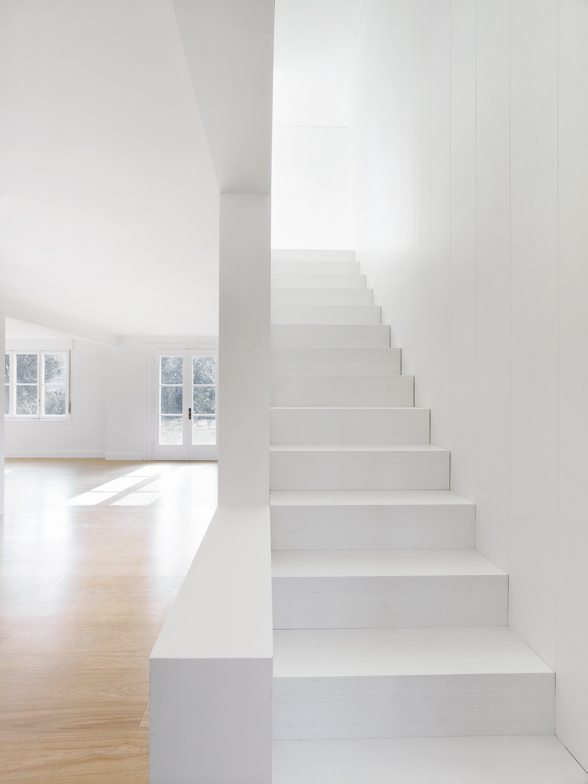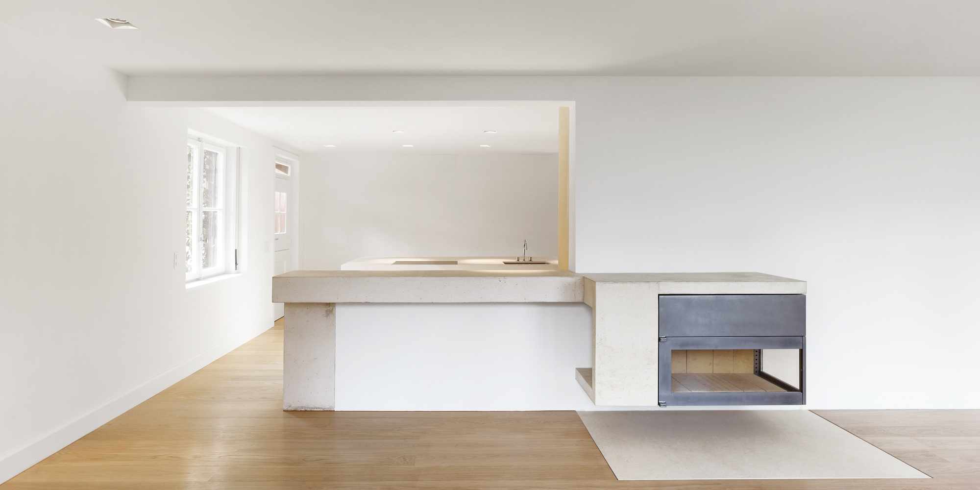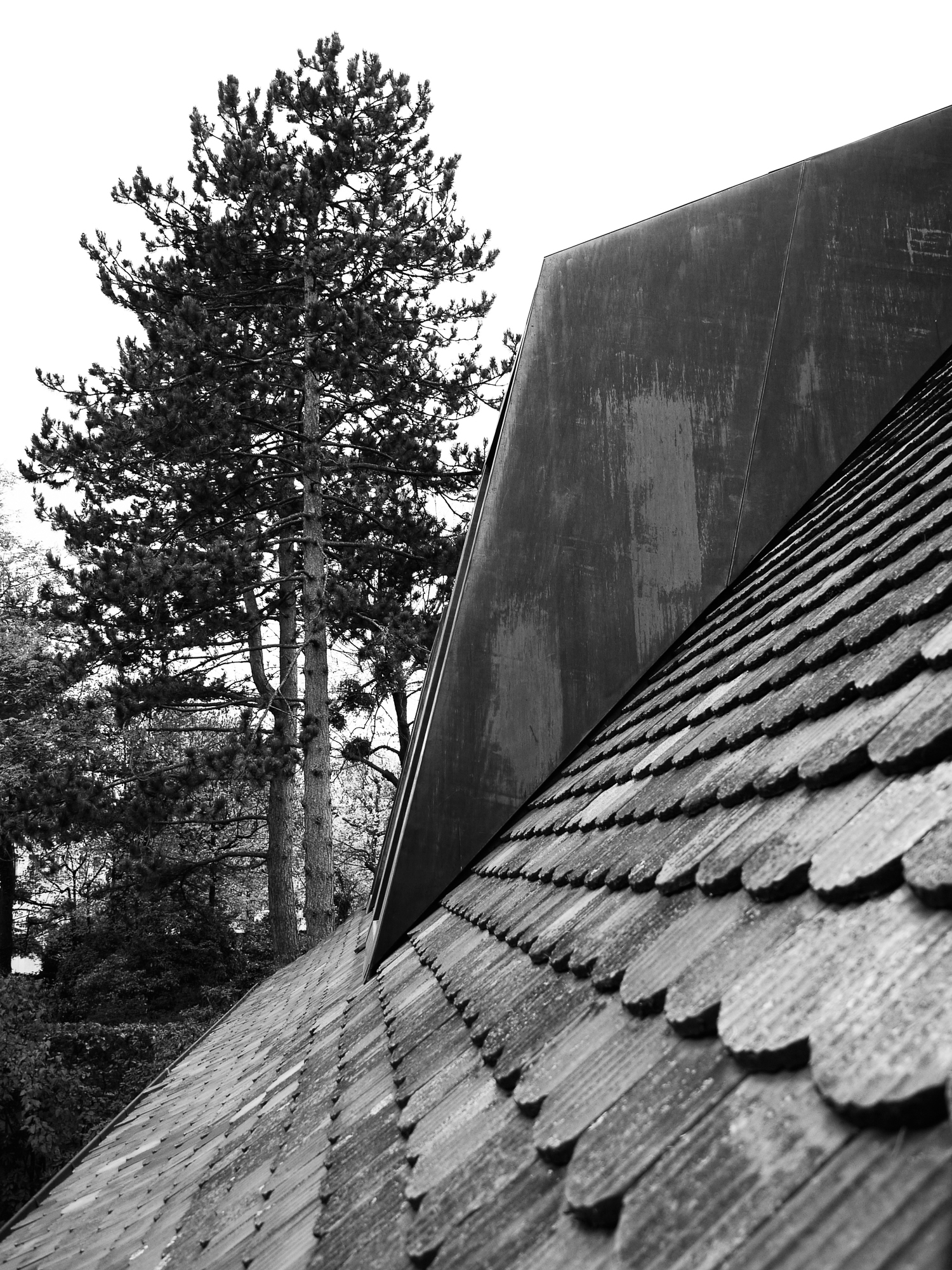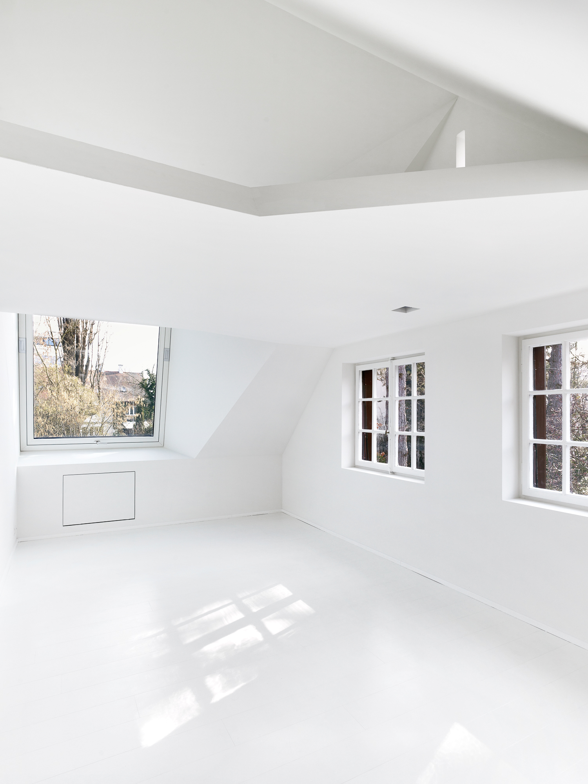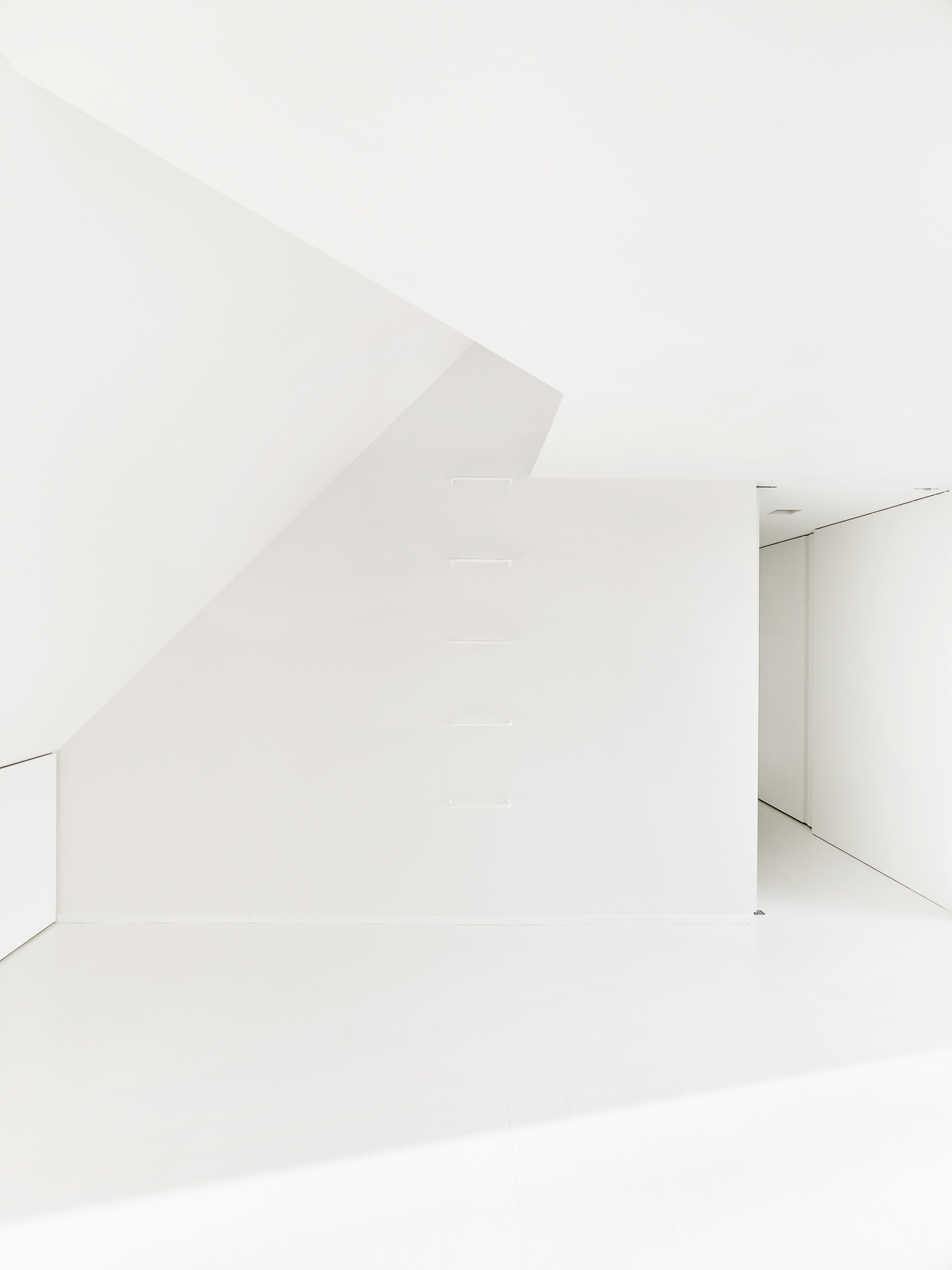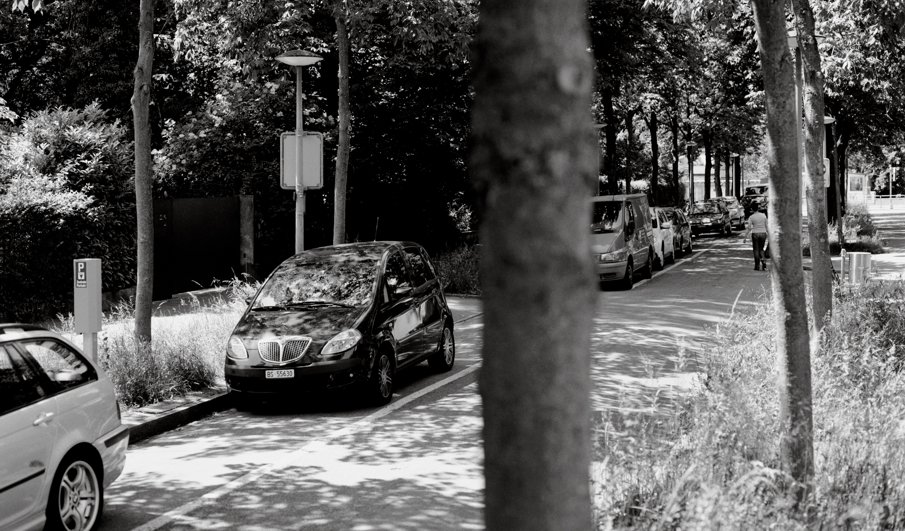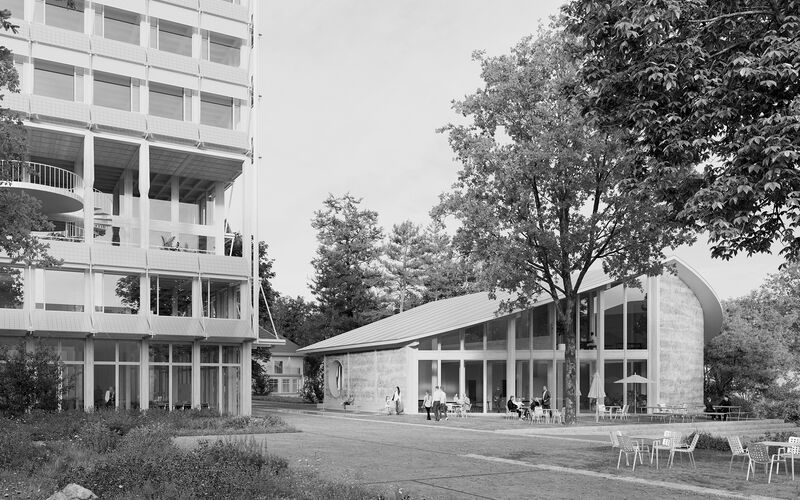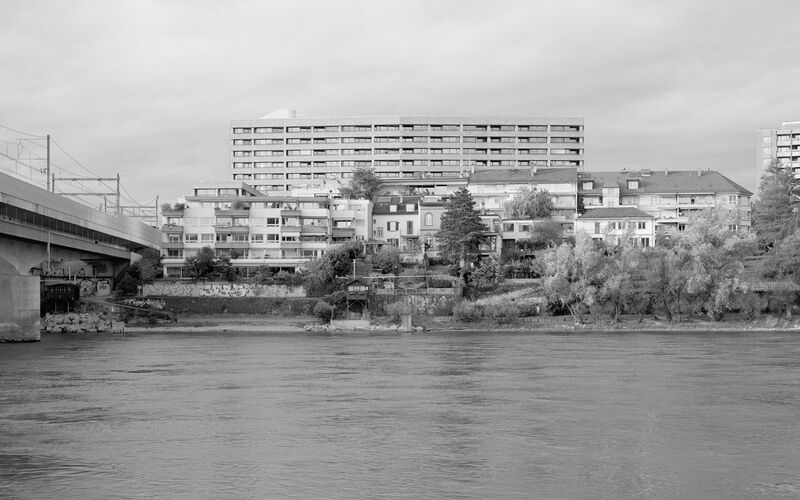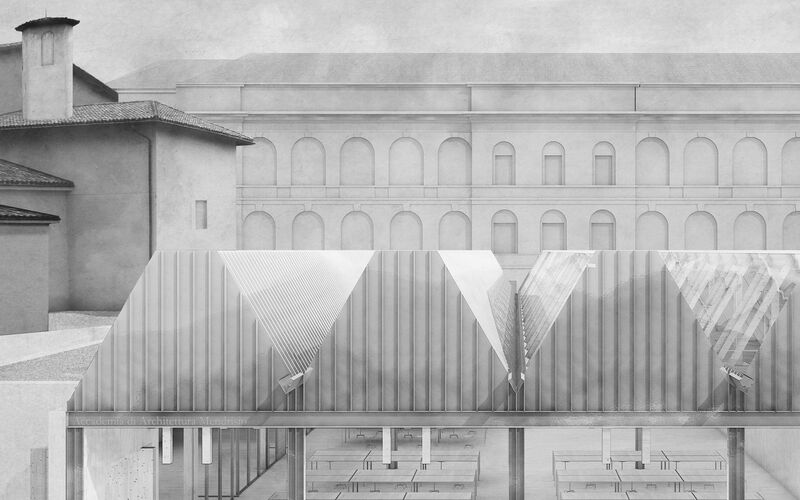The existing house was designed and built by Hans Bernoulli around 1925 and served as his private residence. The parcel, which is surrounded by developed neighbouring properties, reveals a very introverted garden. Rational spatial development and a chamber-like floor plan typology are characteristic of the time it was built. The symmetrical construction of the house is reflected especially in the window placement of the two longitudinal facades. The roof, originally housing only work chambers, is assigned more symbolic and traditional constructive significance. The home should now provide space for a family with two children.
The conversion takes up the existing theme of symmetric arrangement and at the same time evokes new interpretation. Two freely placed spatial volumes, which house the functional areas, such as bathroom, kitchen, and vertical development, replace the chamber structure of the ground floor. Beams in the positions of the former wall structures further organize the large space and make reference to the original spatial structure. The attic, mainly vacant until now, is divided into a parent’s and a children’s tract, with separate stairway access. As the primary external intervention, three shed dormers extend the space to the garden. Their slightly different forms and orientations have a direct impact on the structure of the interior space. The high windows stretch the limited space of the roof area and make reference to the towering poplars in the immediate vicinity. Intermediate levels arrange the bedrooms vertically and allow areas for retreat to form. The coexistence of different room heights opposes the open, horizontal spatial composition of the ground floor.
The house’s rich tectonic and physical appearance leads to careful treatment of the substance of the existing building. The precious metal copper complements the warm colour canon of the exterior covering and shifts the existing surfaces of clay bricks, limestone, and lime plaster into a new relationship. The intense colouring of the exterior opposes the bright simplicity of the interior spaces. The white-painted lattice windows mark the transition into a world steeped in three-dimensional plasticity. Building on the colour white, a homogeneous spatial continuity is established, lending the house an unusual generosity.
- Location Basel, Switzerland
- Client Private
- Planning 2010
- Realization 2010-2011
- Architecture Buchner Bründler Architekten
- Building engineering Jürg Merz Ingenieurbüro
- Partners Daniel Buchner, Andreas Bründler
- Associate Nick Waldmeier
- Project lead Nino Soppelsa
- Staff Stephanie Wamister, Daniel Pflaum
- Photography Mark Niedermann, Ludovic Balland, Buchner Bründler
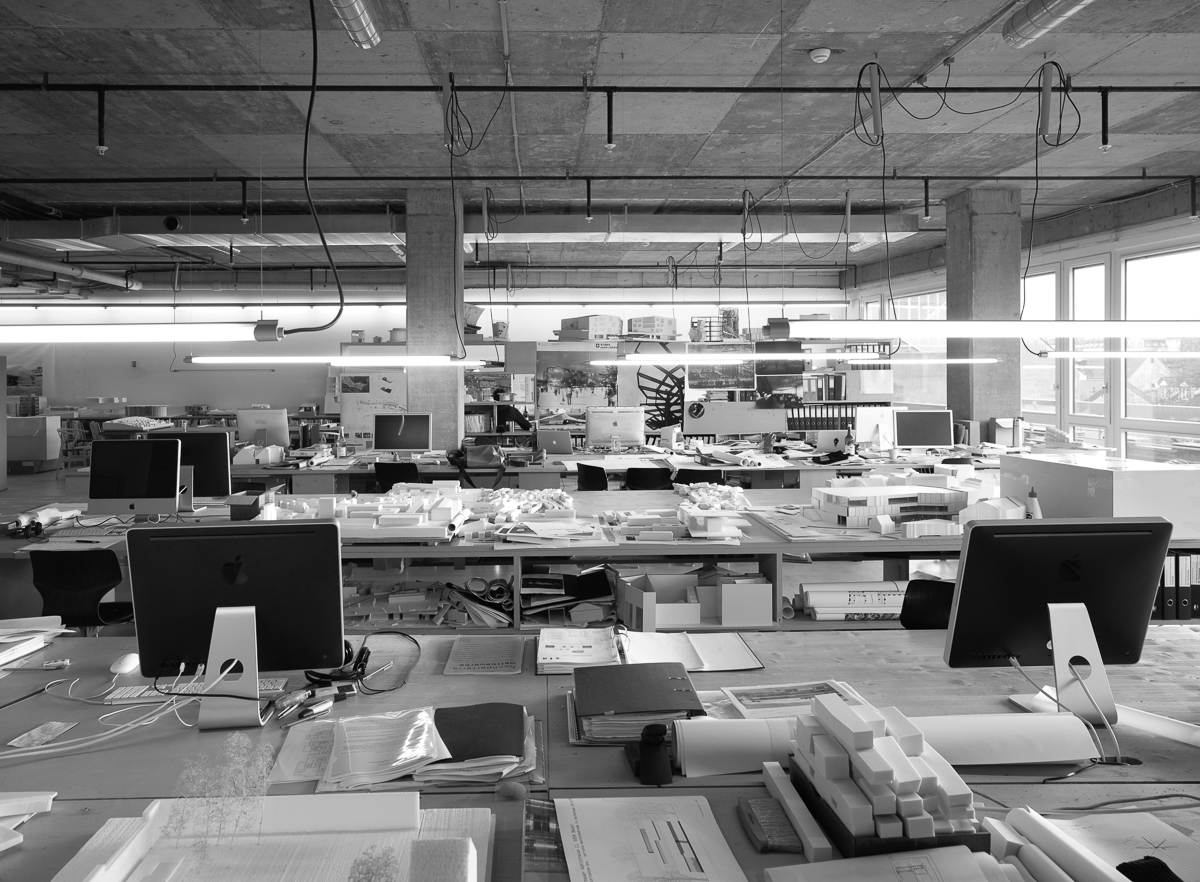
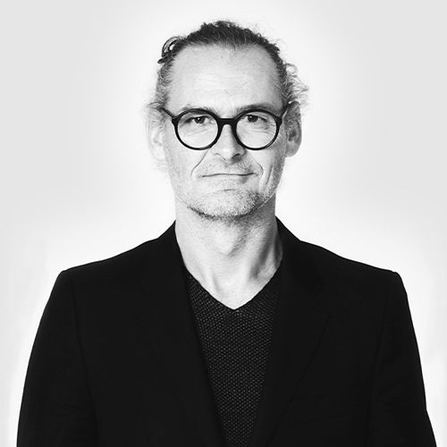

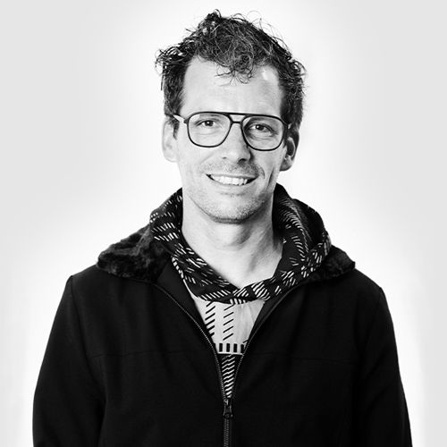
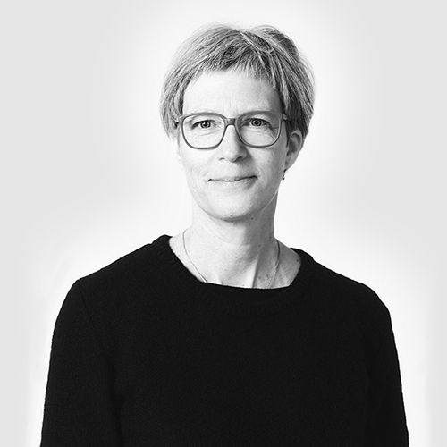

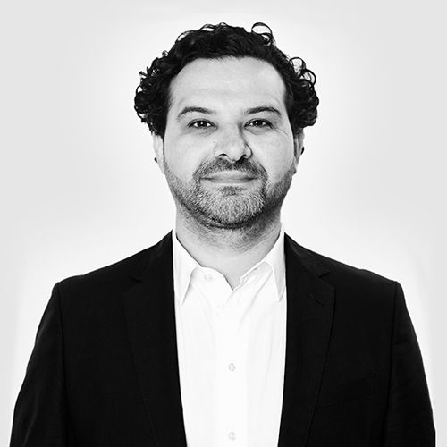
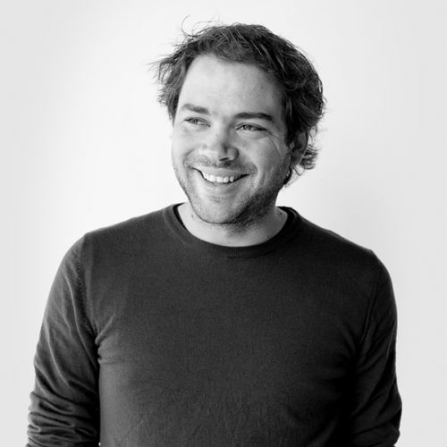

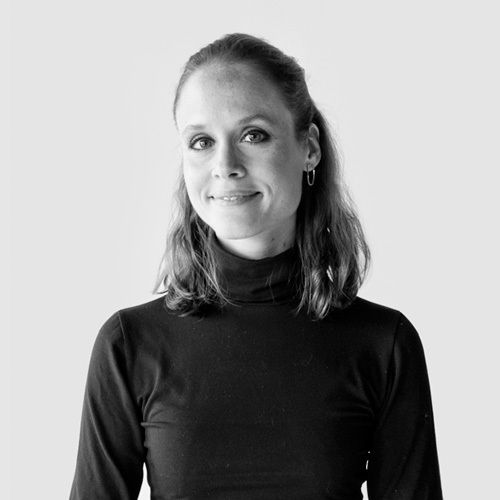

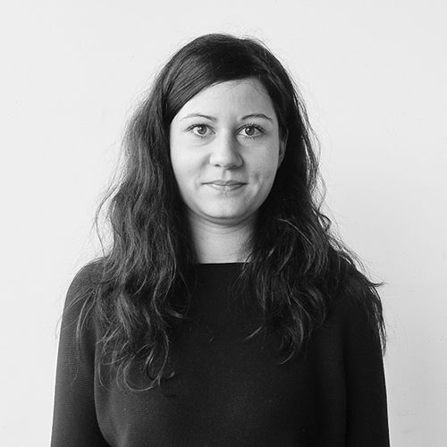
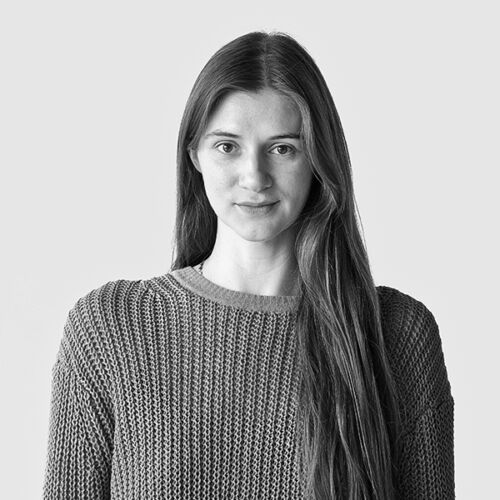
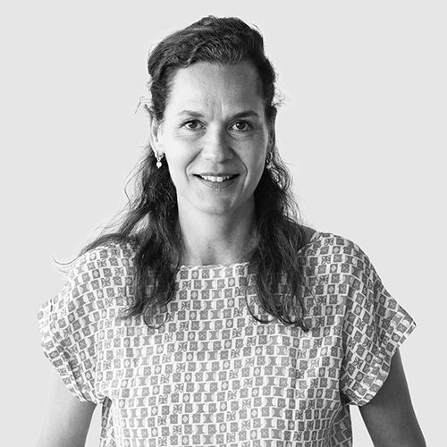
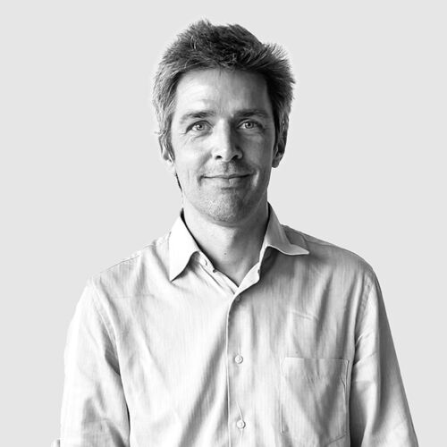
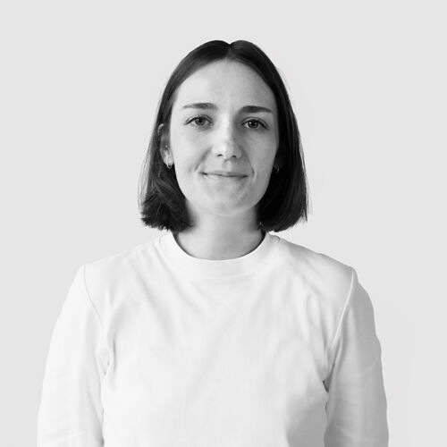
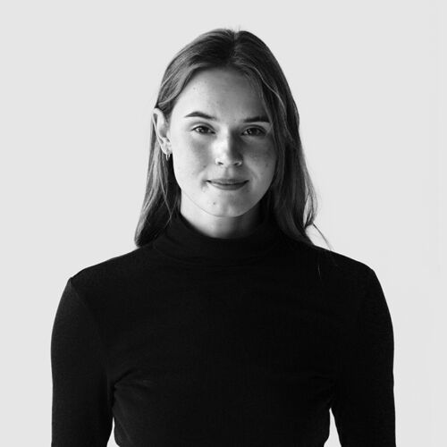
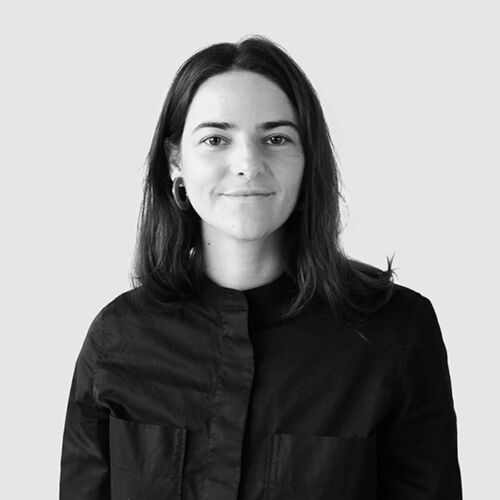
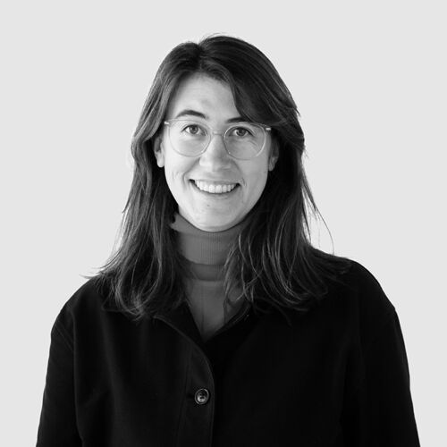




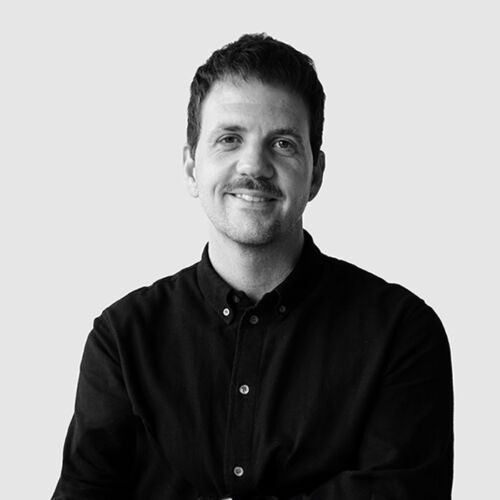



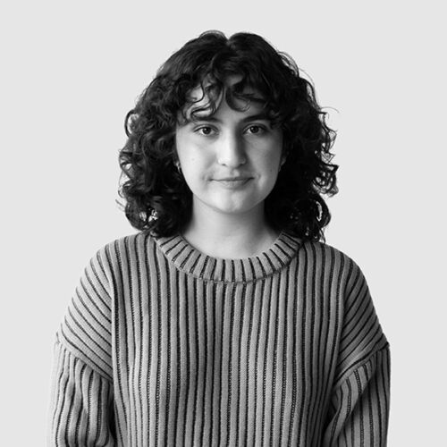
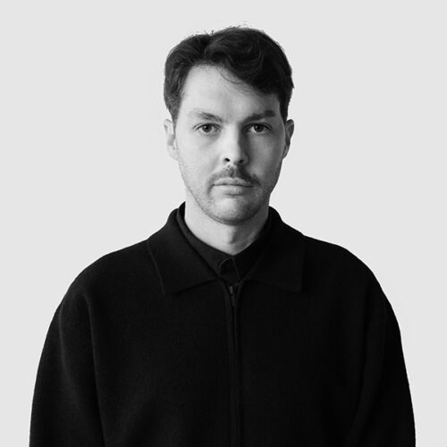
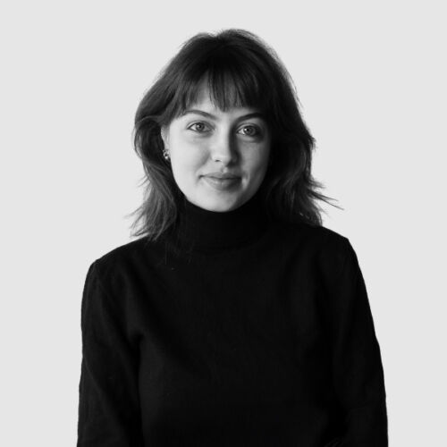
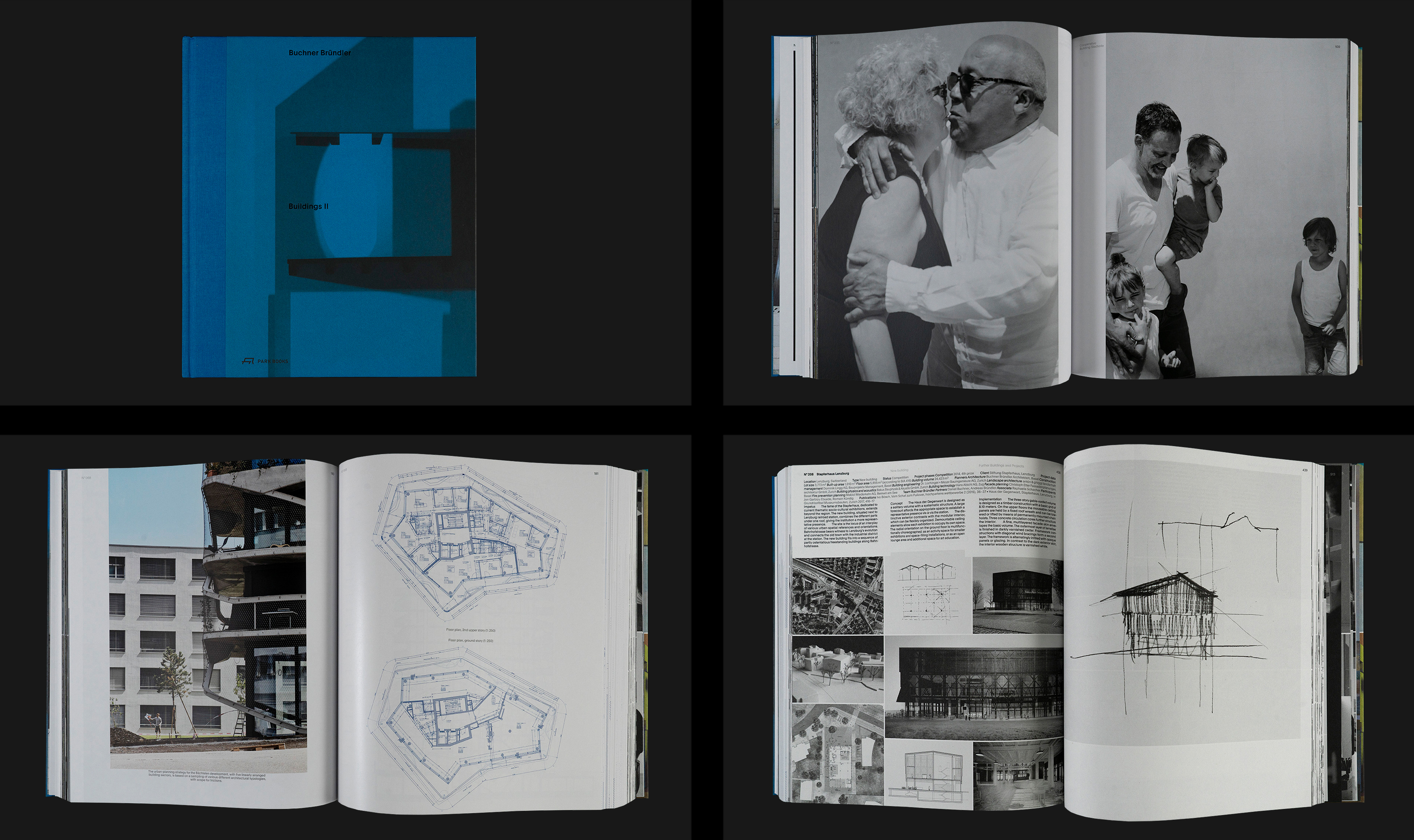
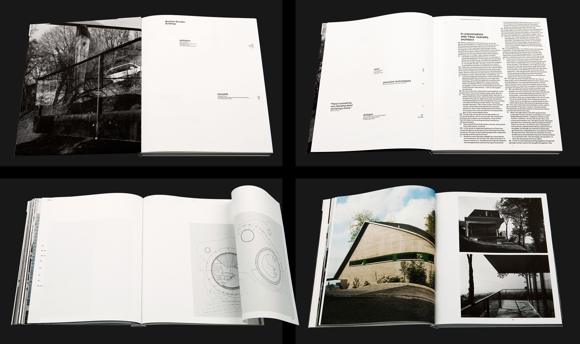
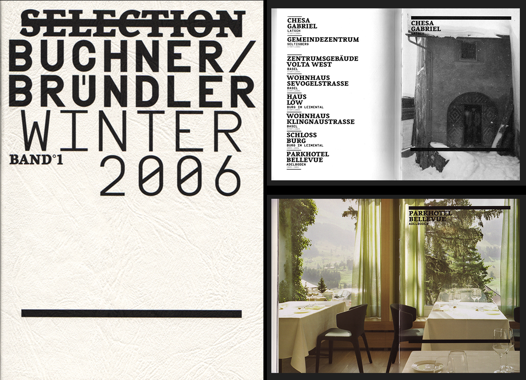
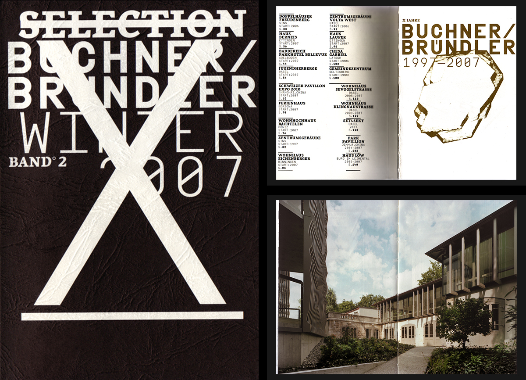
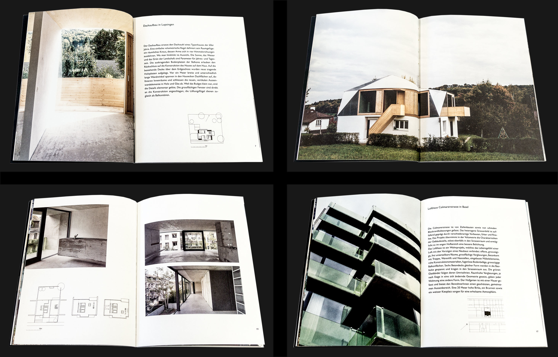
 New Port Headquarters Basel
New Port Headquarters Basel New administration building Kreuzboden, Liestal
New administration building Kreuzboden, Liestal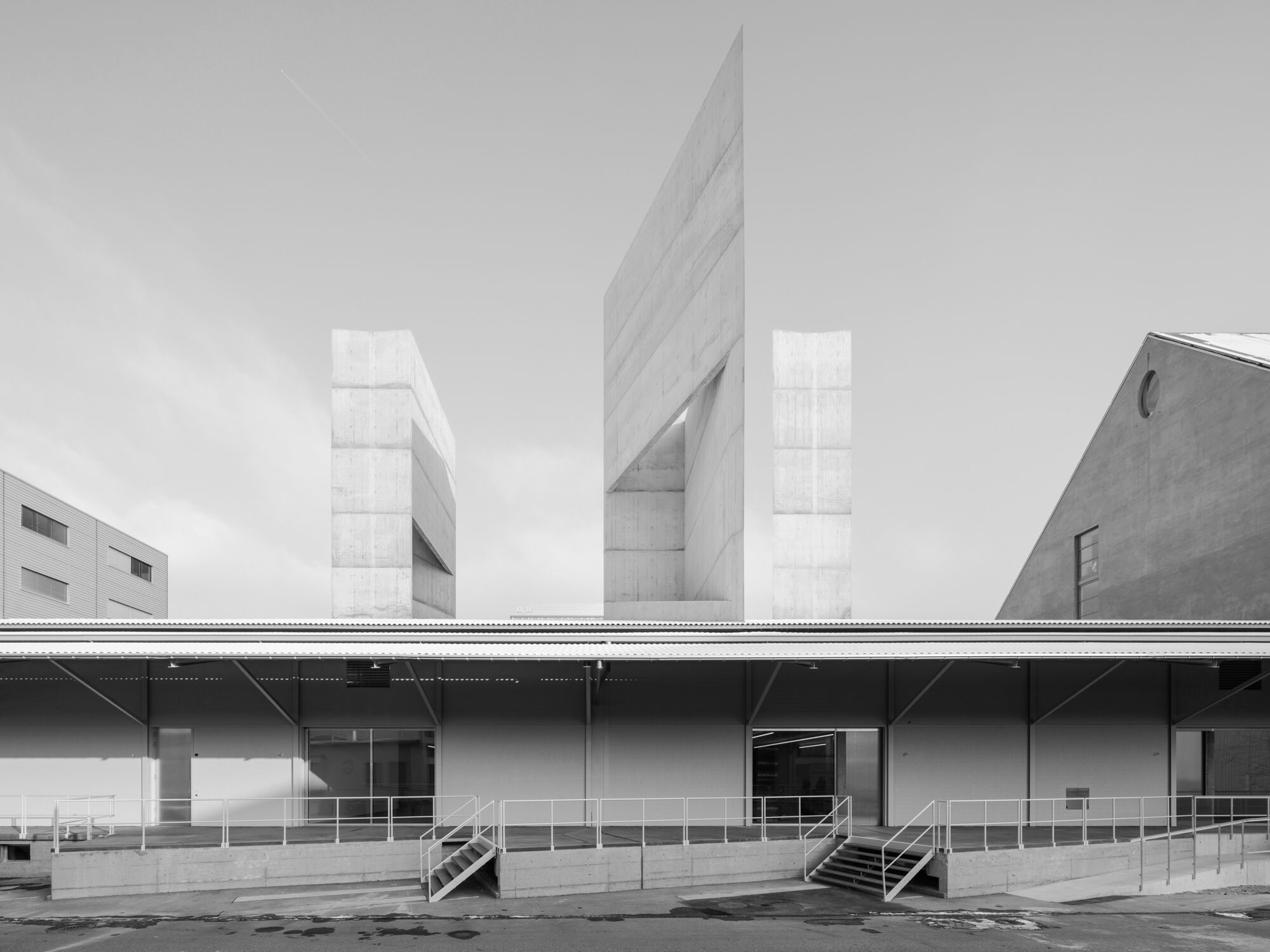 Kunsthaus Baselland
Kunsthaus Baselland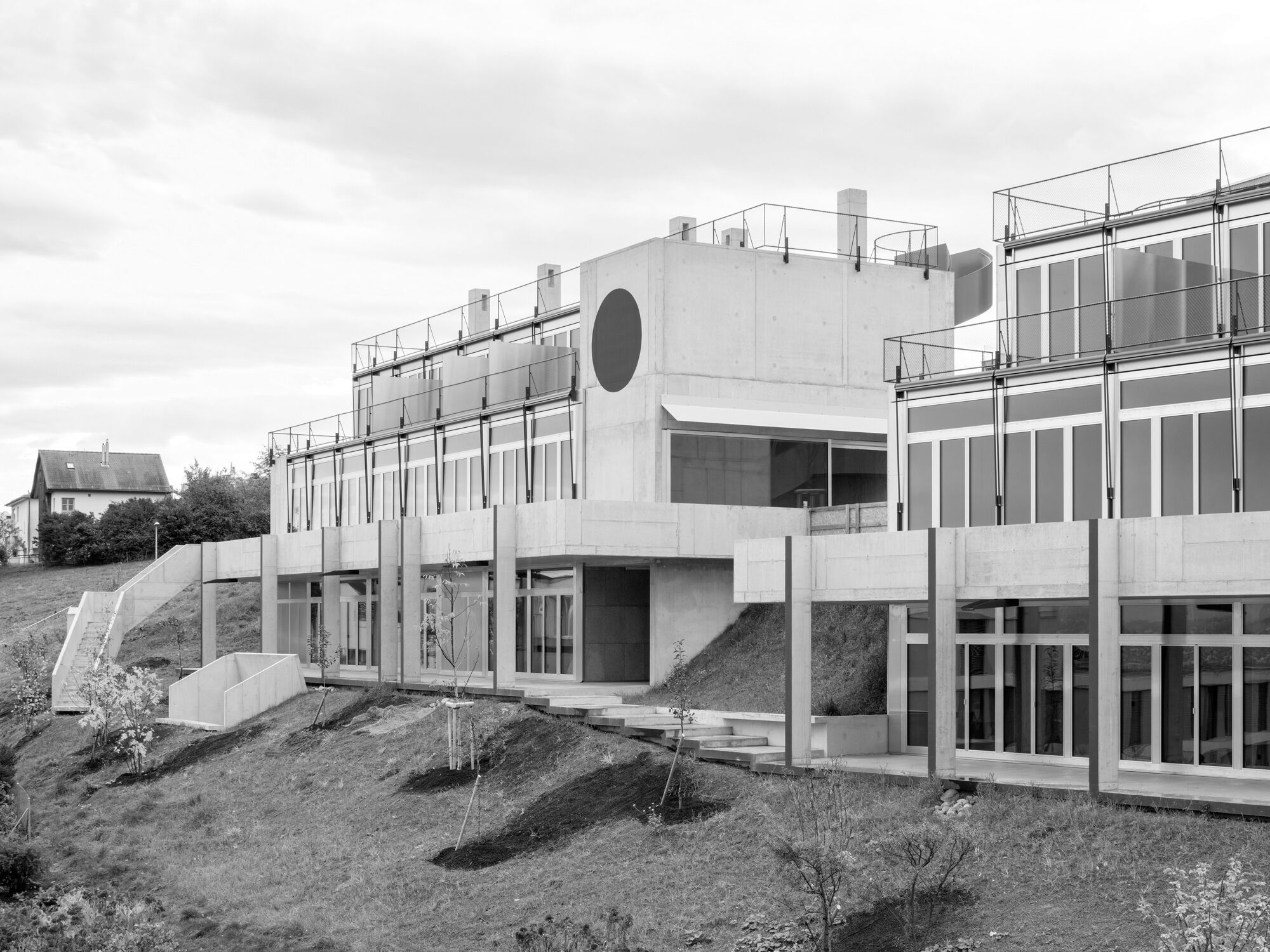 Housing Development Rötiboden
Housing Development Rötiboden Residential Development Eisenbahnweg
Residential Development Eisenbahnweg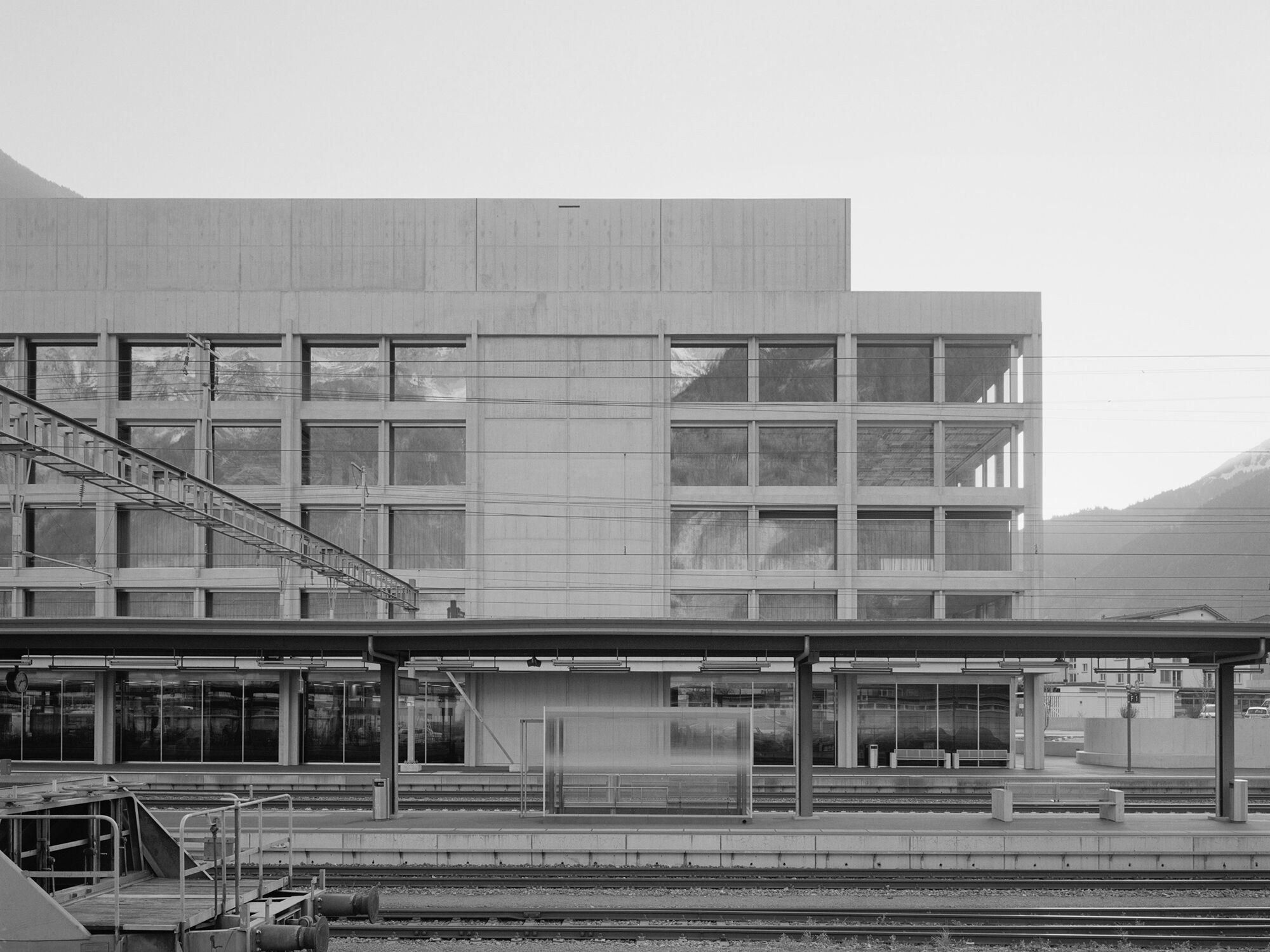 Service Building Bahnhofplatz
Service Building Bahnhofplatz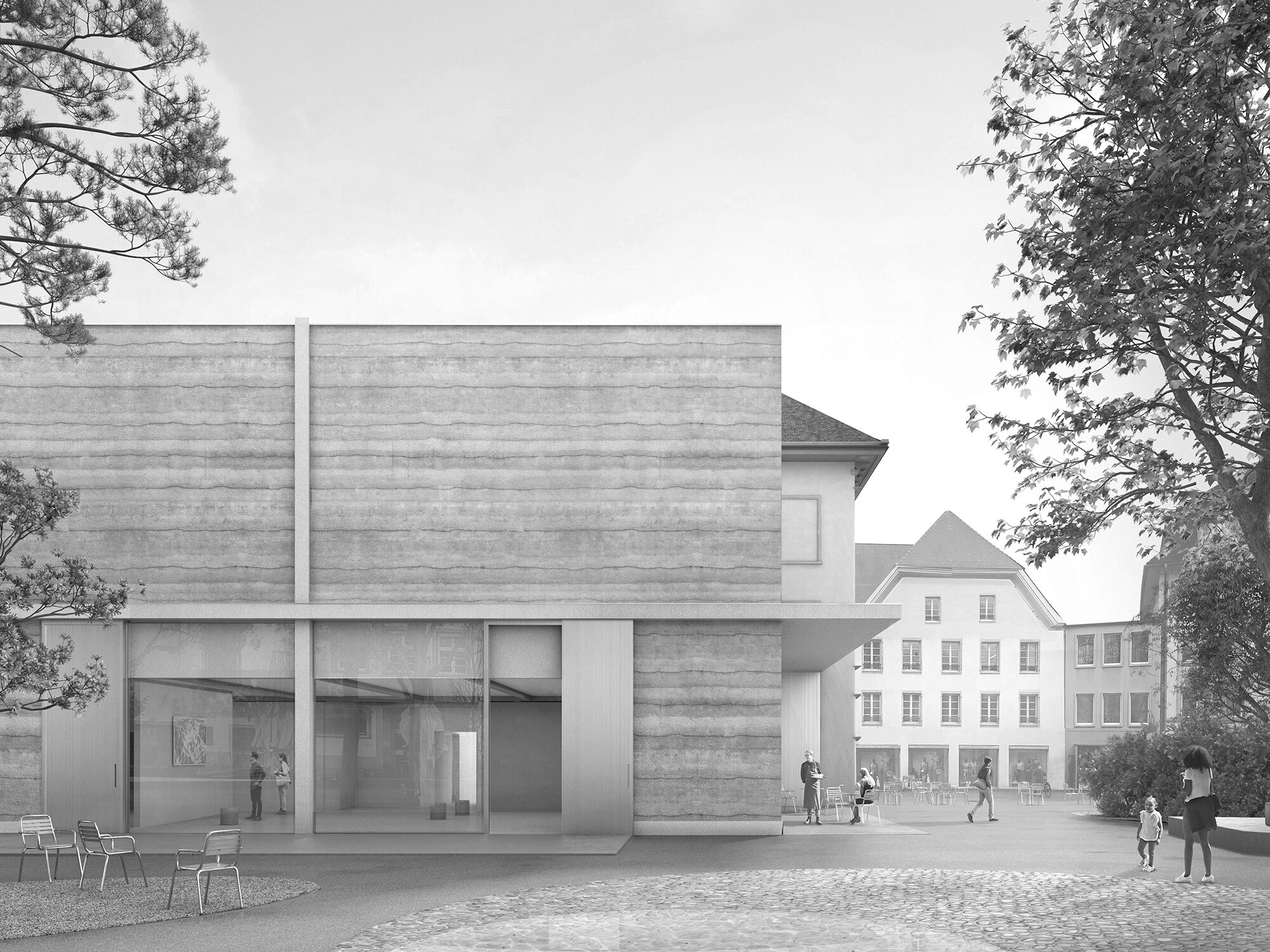 Kunstmuseum Olten
Kunstmuseum Olten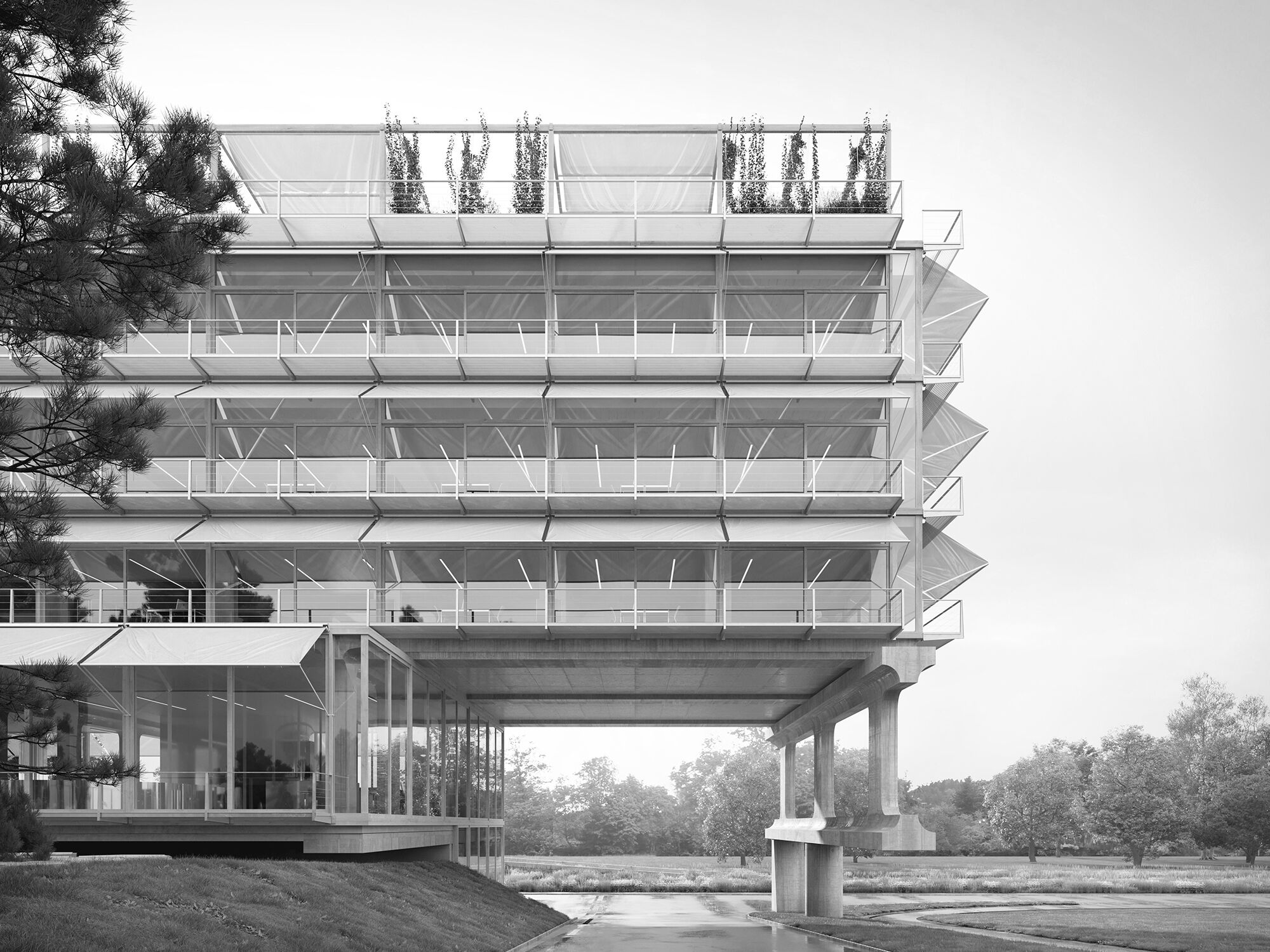 HIC ETH Zurich
HIC ETH Zurich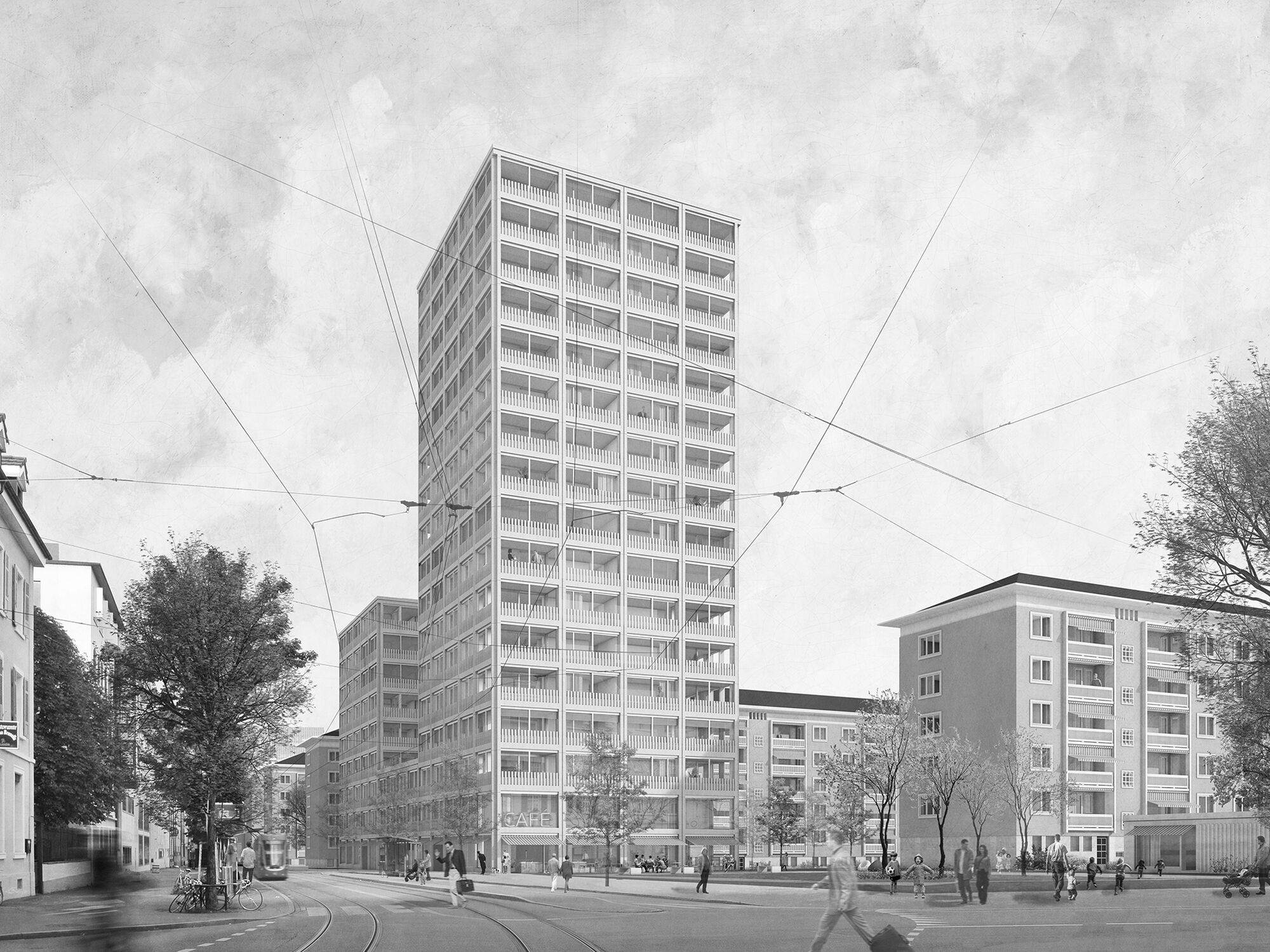 Horburg residential development Basel
Horburg residential development Basel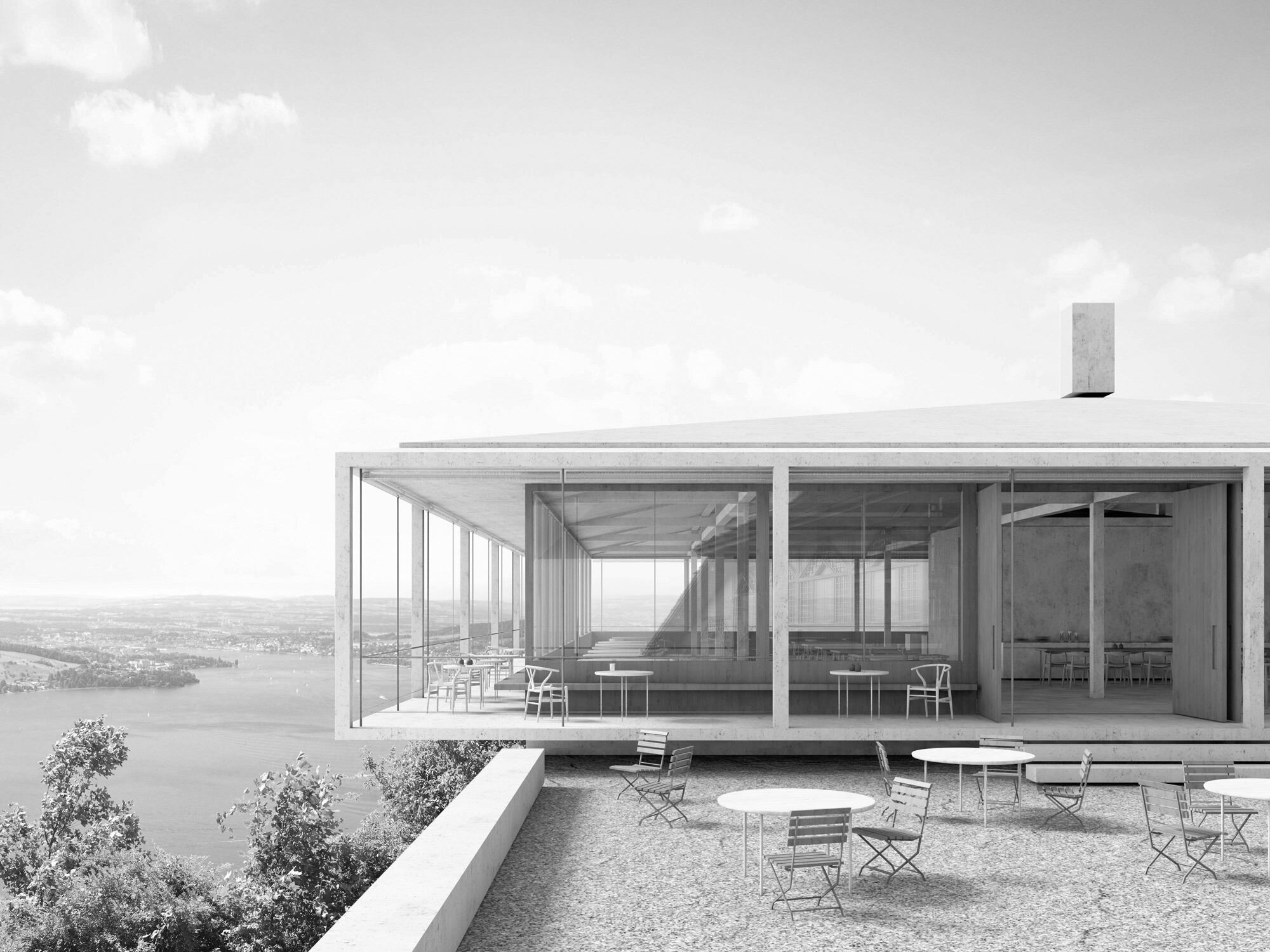 Fürigenareal
Fürigenareal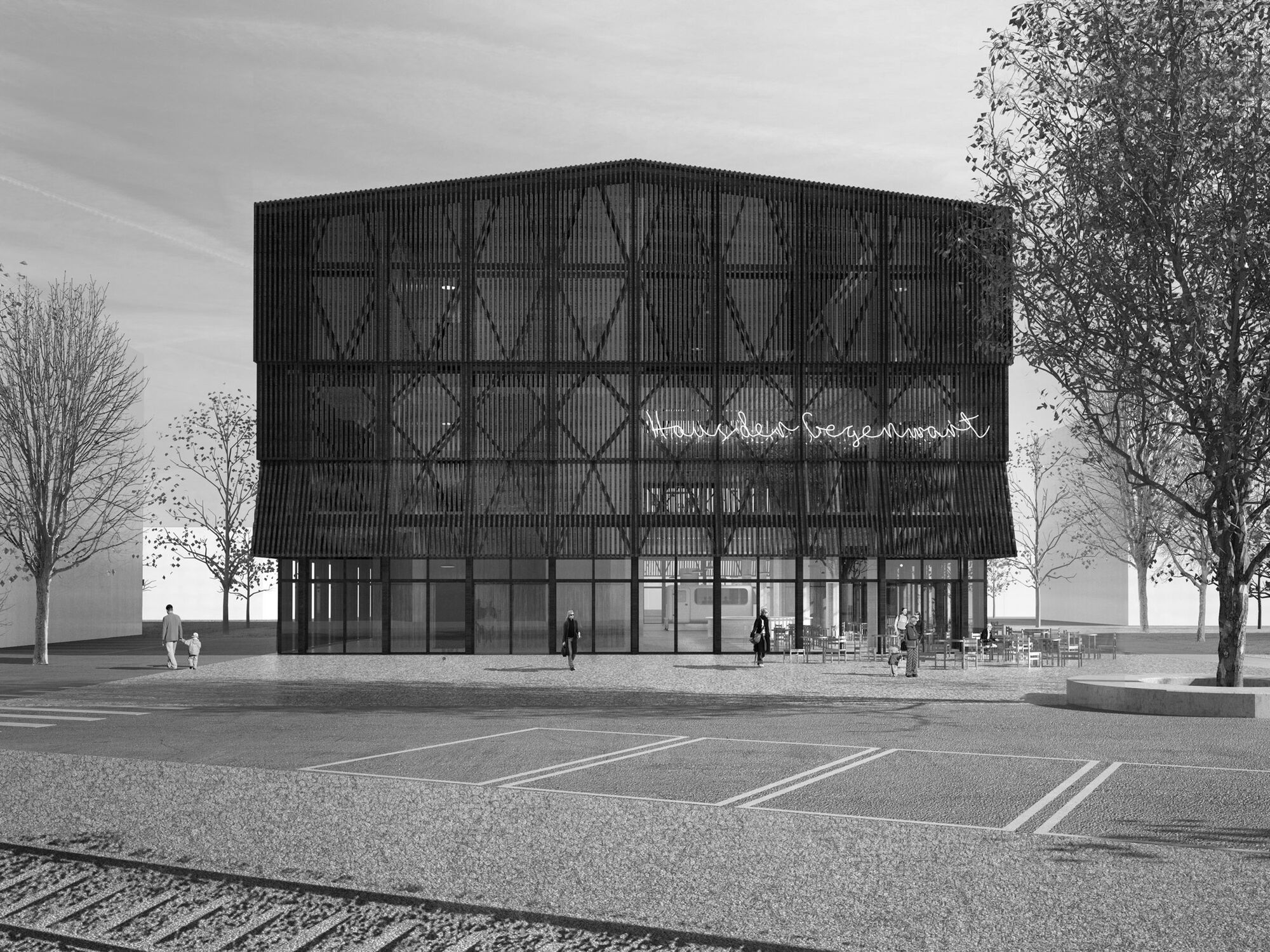 Stapferhaus Lenzburg
Stapferhaus Lenzburg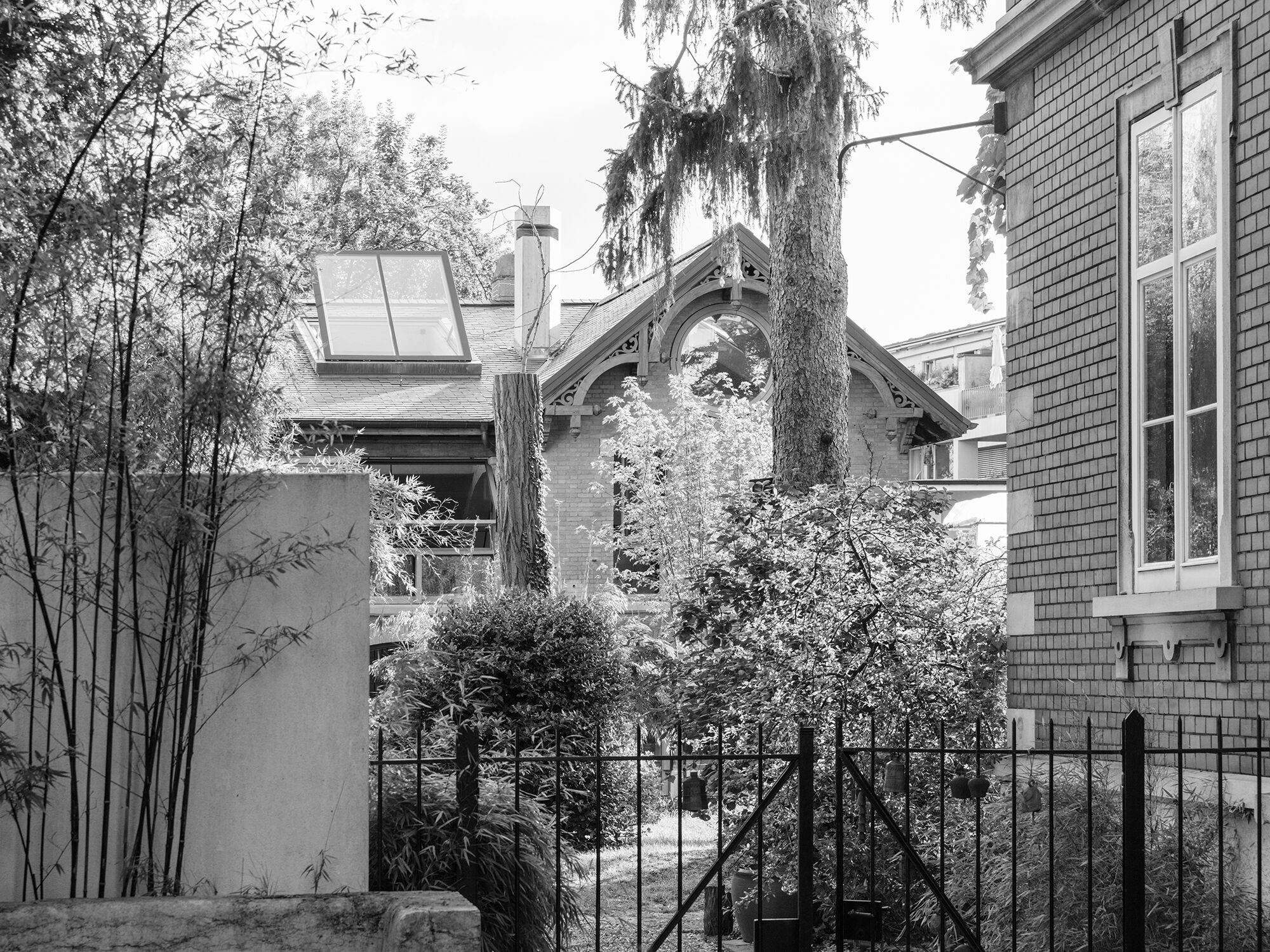 Missionsstrasse House
Missionsstrasse House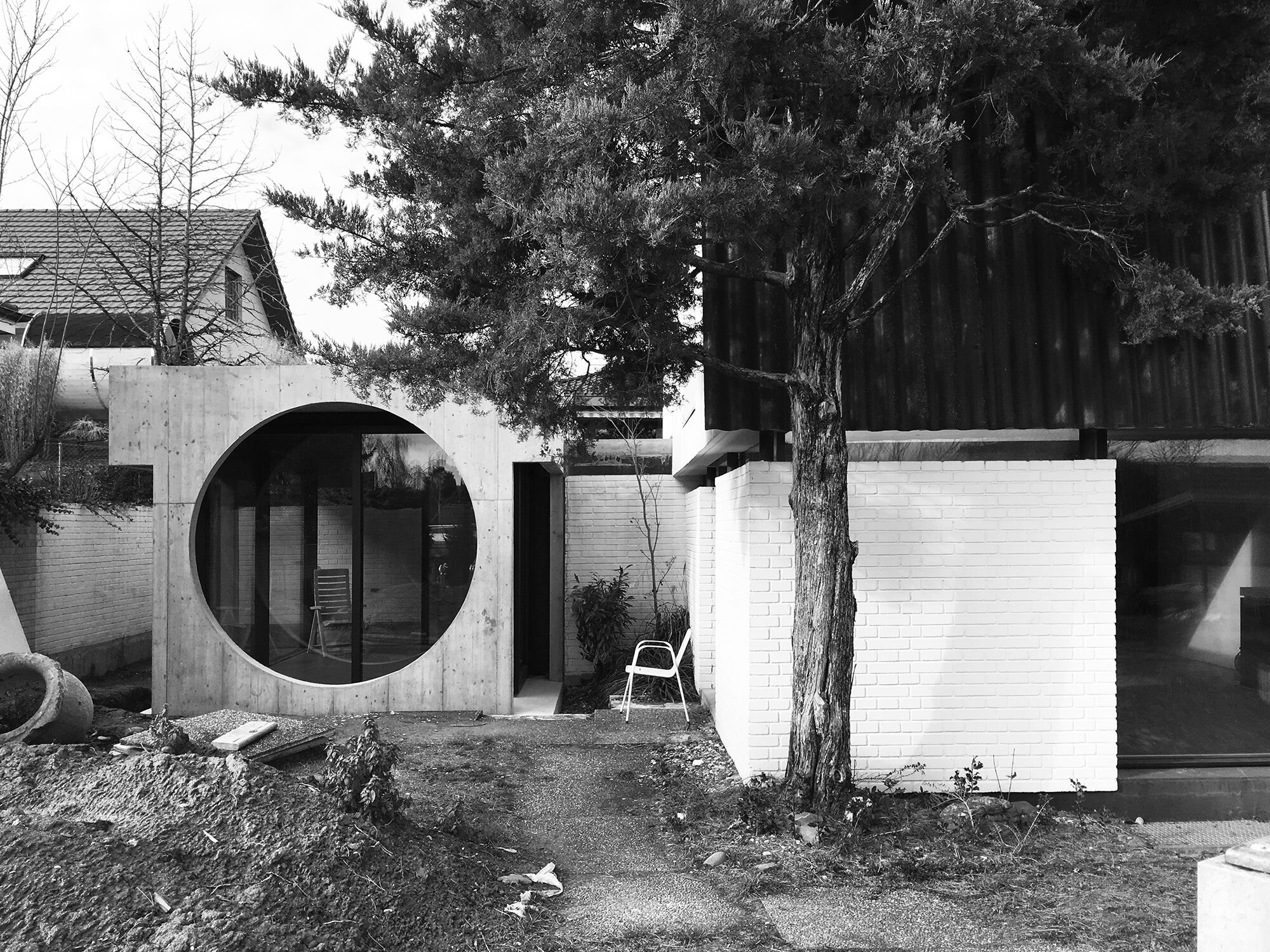 Allschwil House
Allschwil House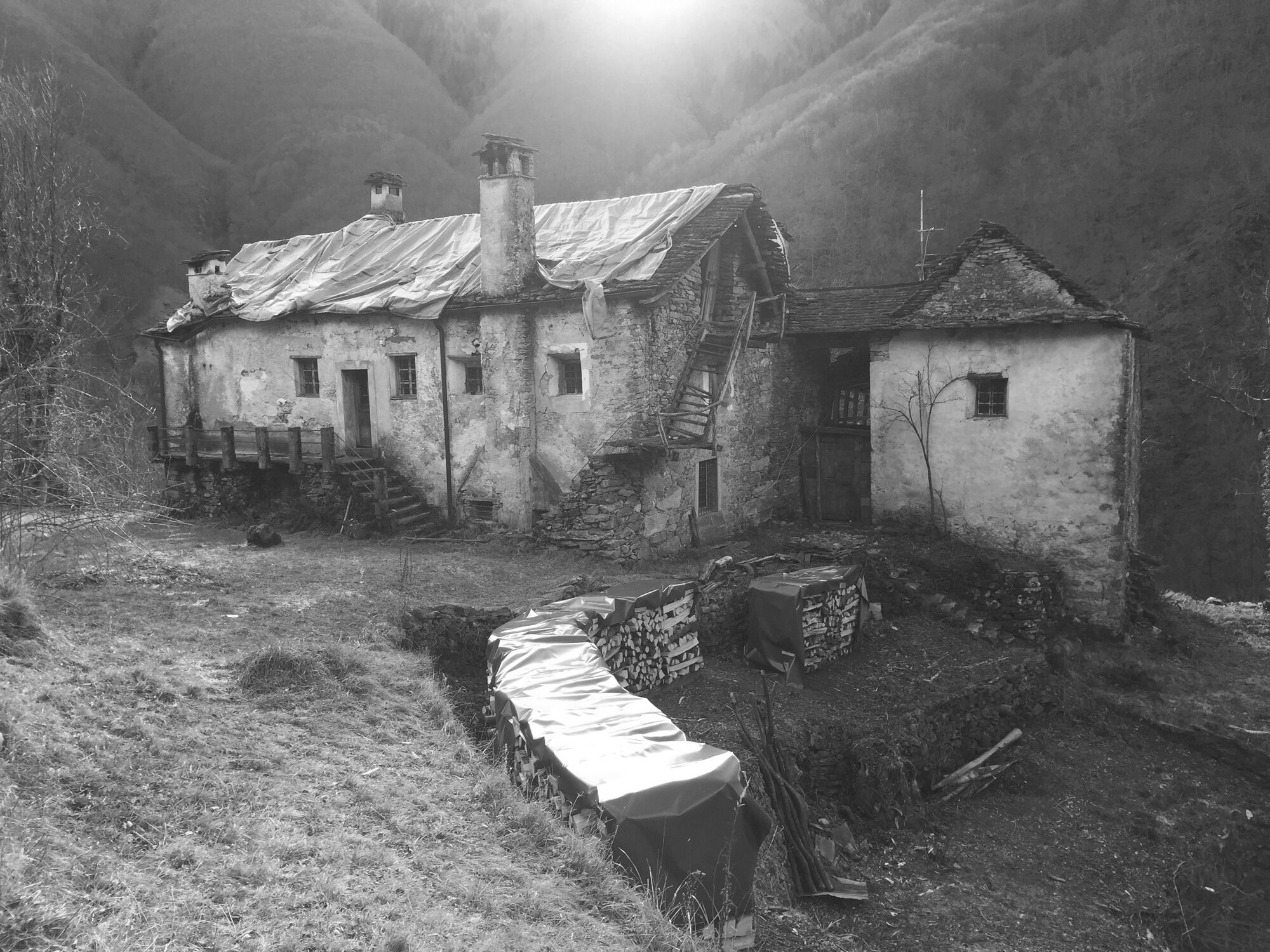 Casa Mosogno
Casa Mosogno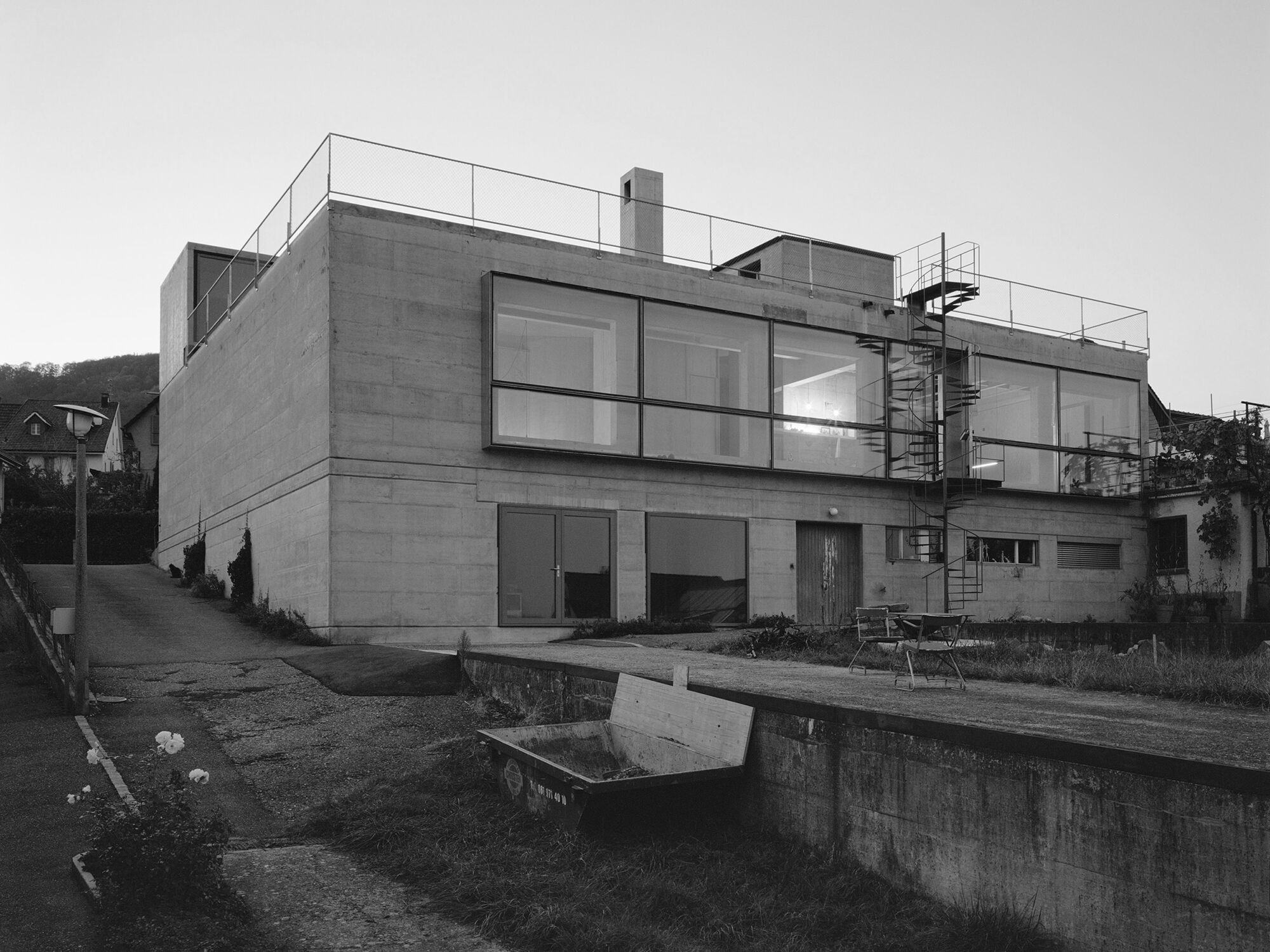 Cherry Storehouse Nuglar
Cherry Storehouse Nuglar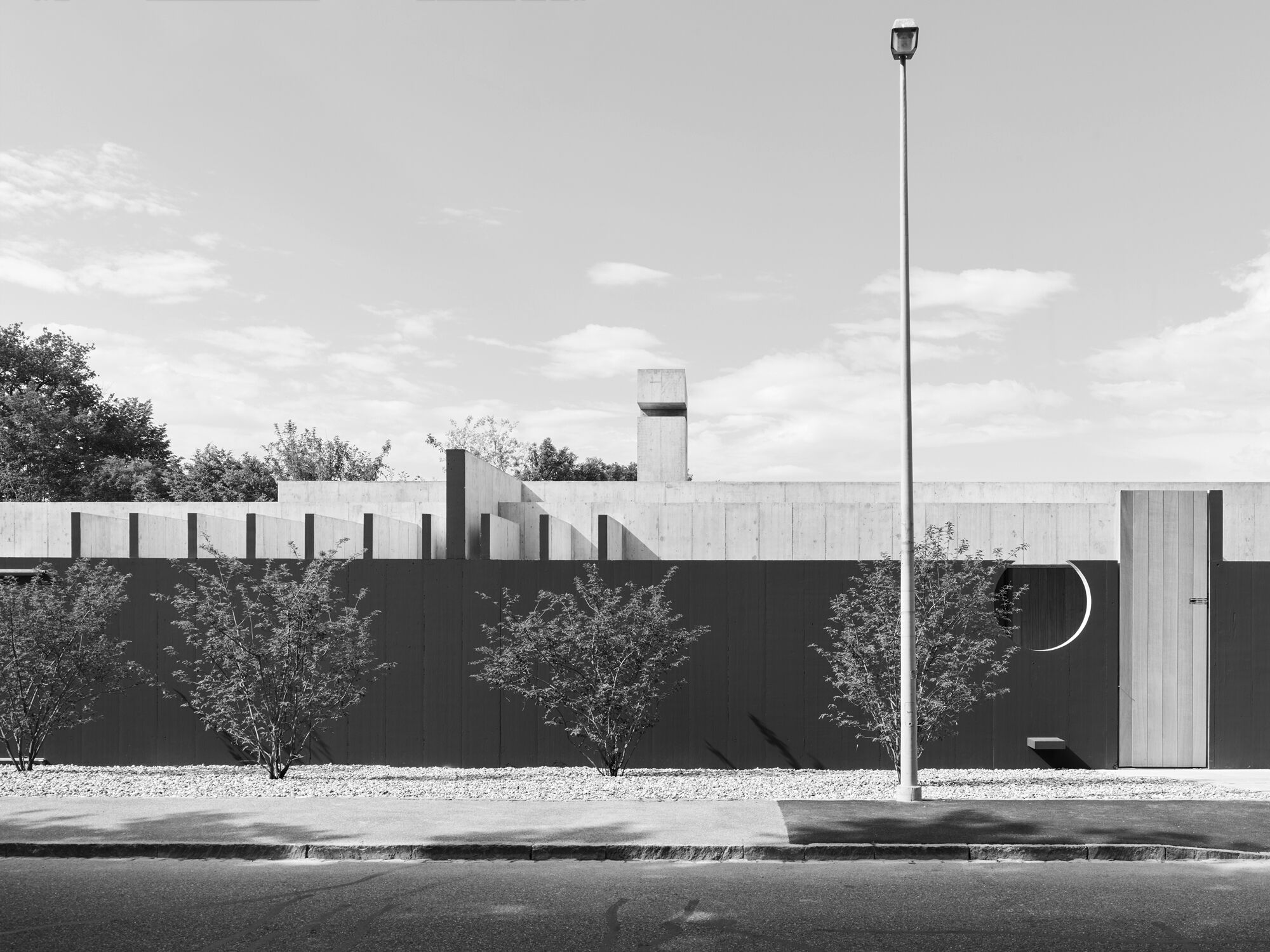 Kirschgarten House
Kirschgarten House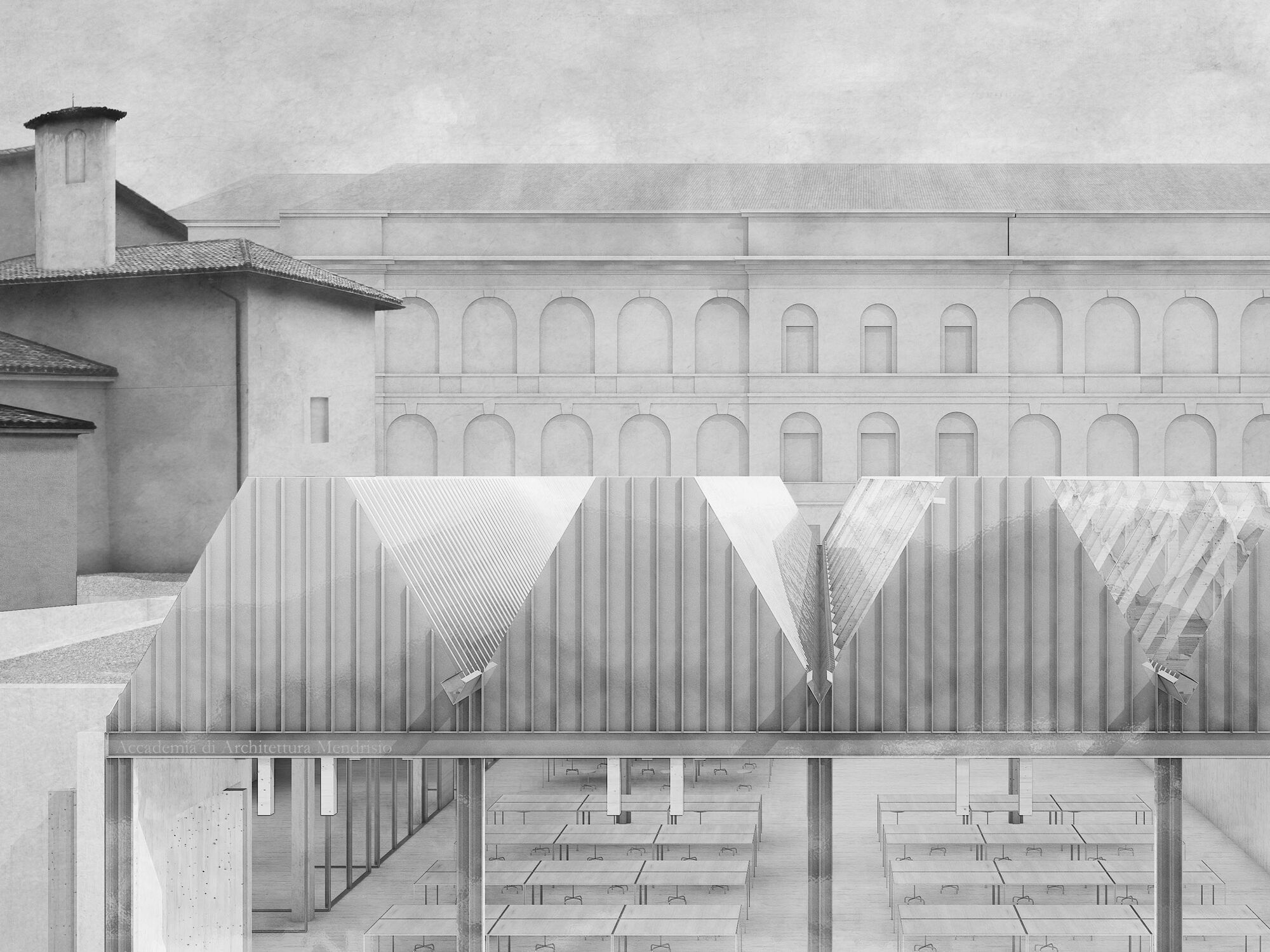 Accademia di Architettura
Accademia di Architettura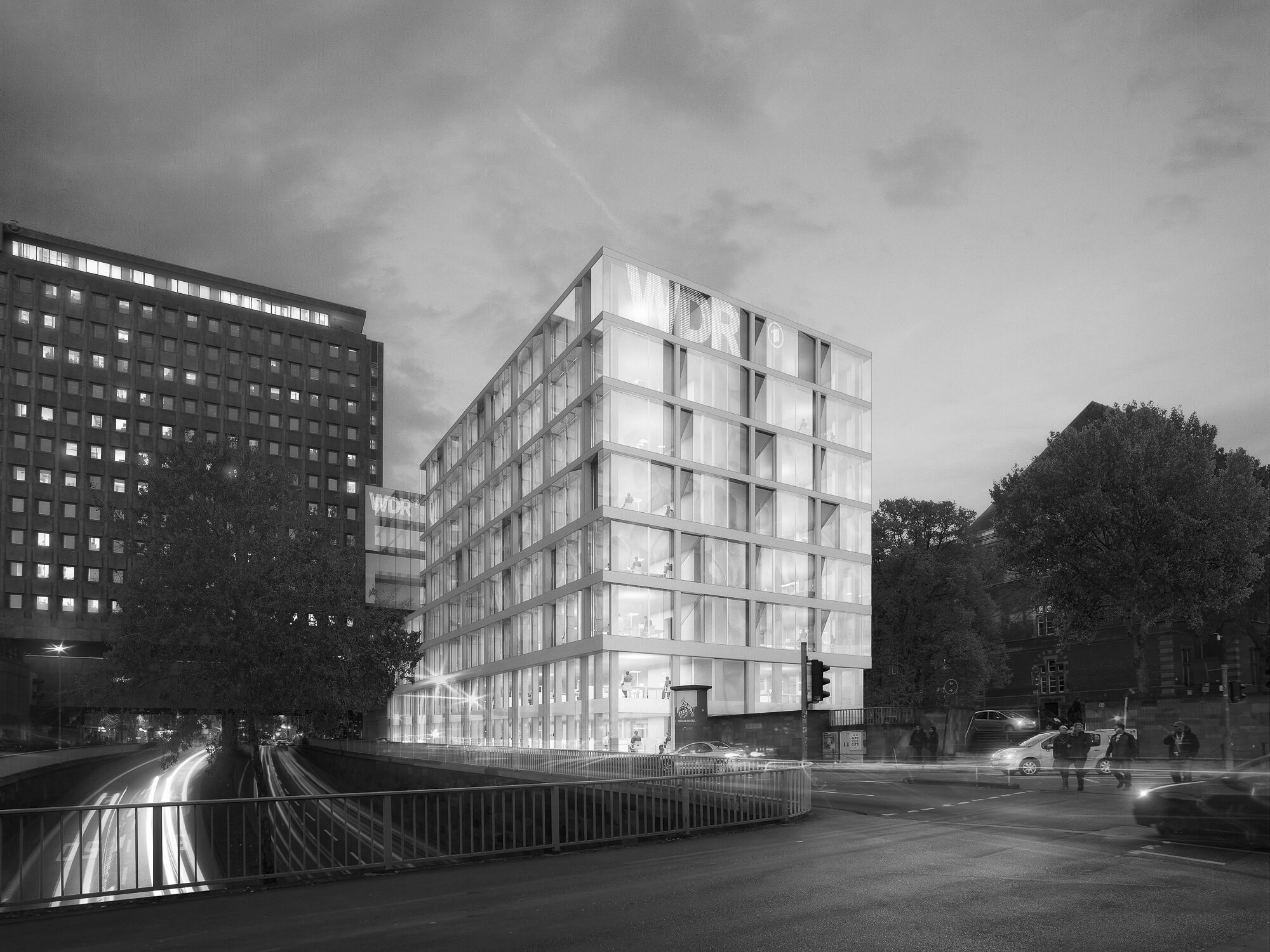 WDR-Filmhaus
WDR-Filmhaus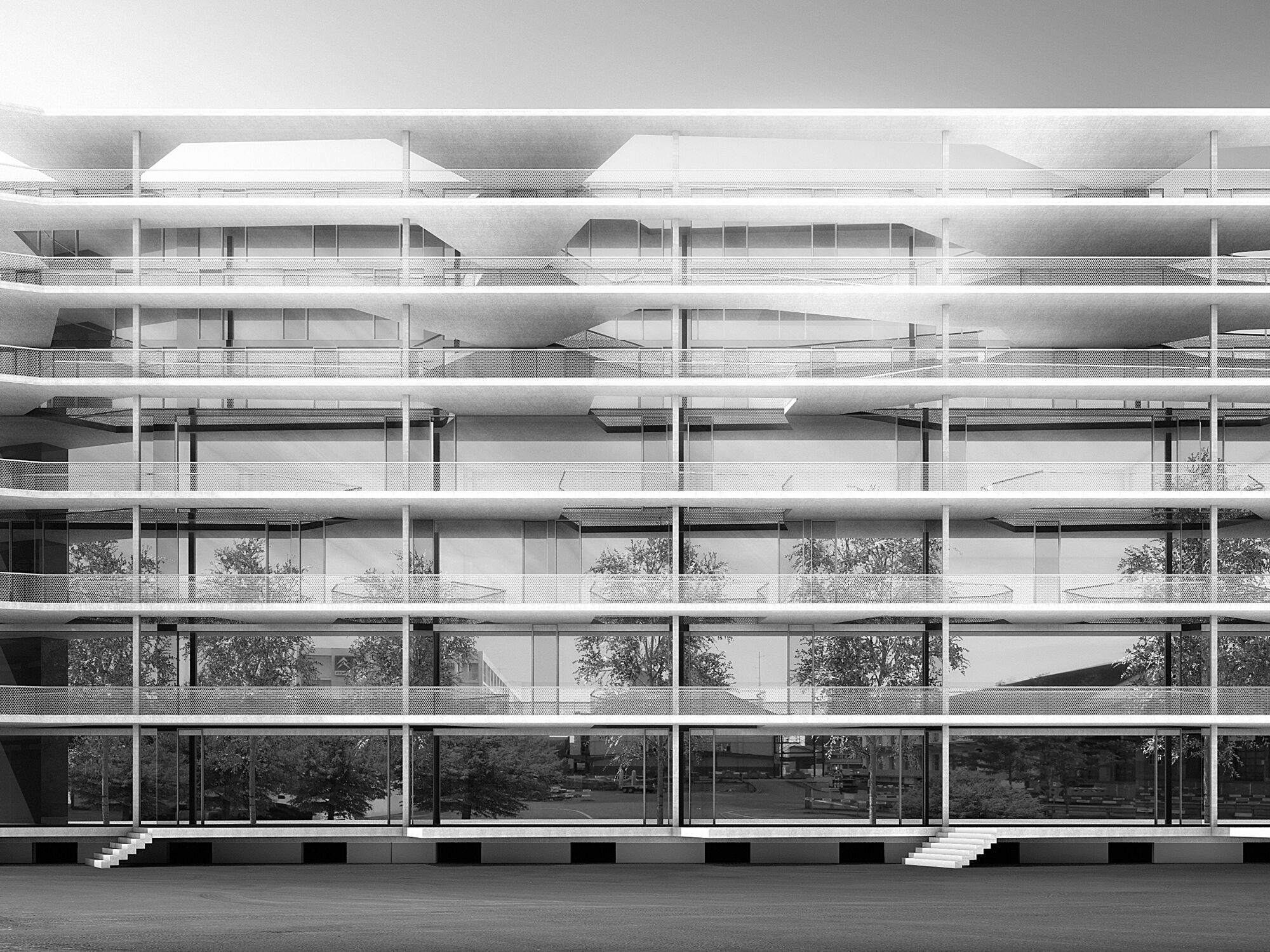 Transitlager Münchenstein
Transitlager Münchenstein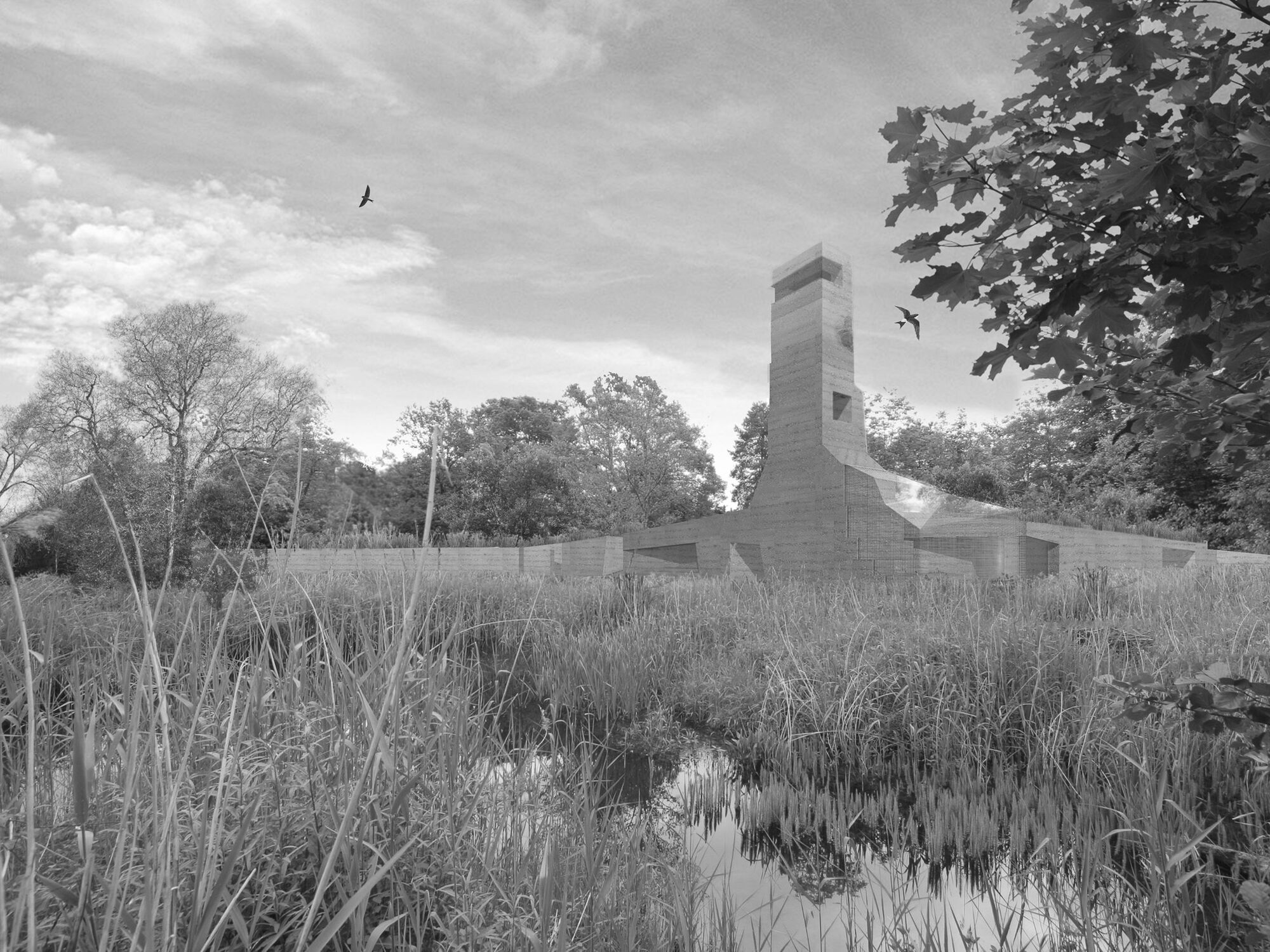 Ornithological Centre Sempach
Ornithological Centre Sempach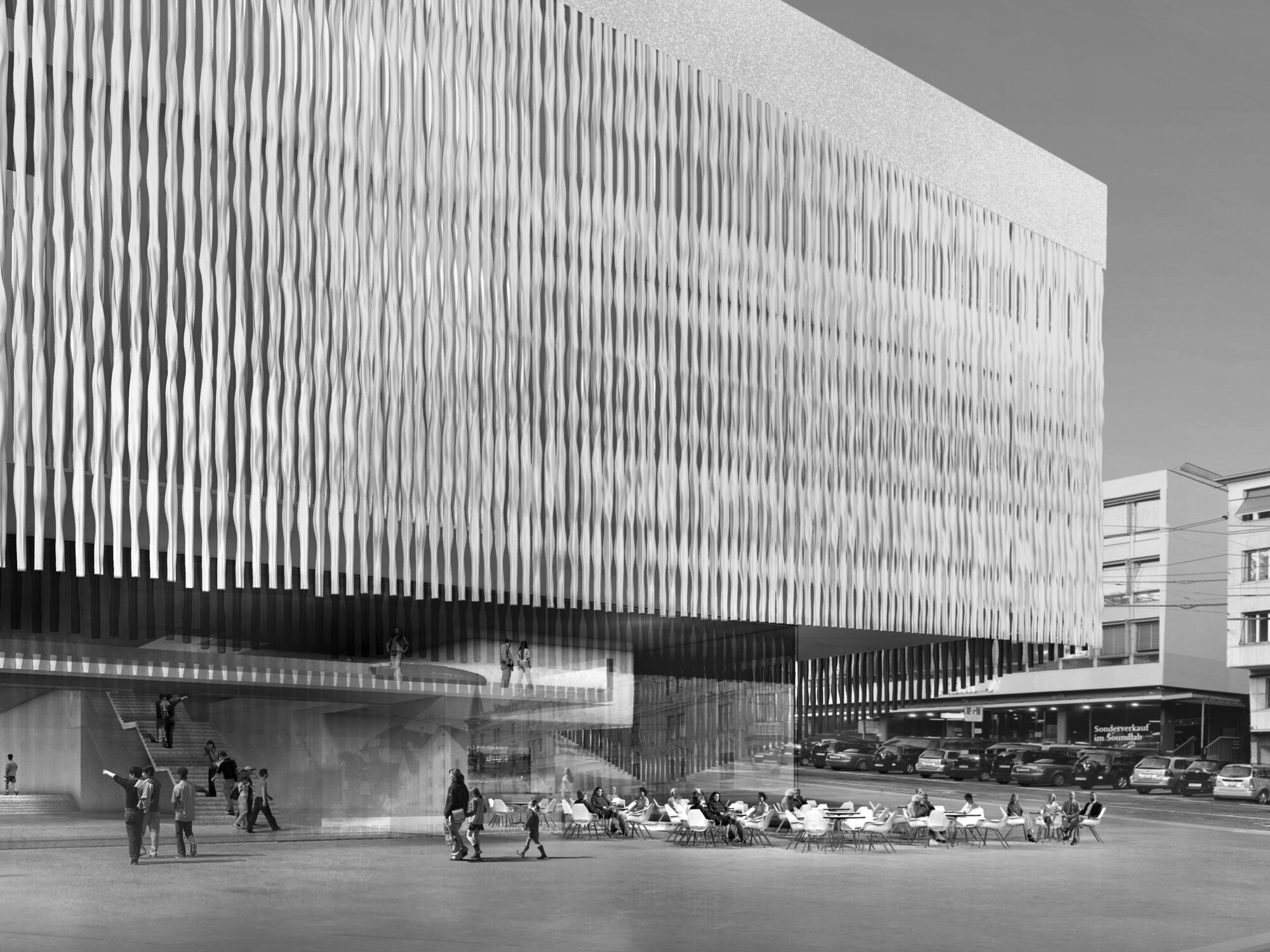 Kunsthaus Zürich
Kunsthaus Zürich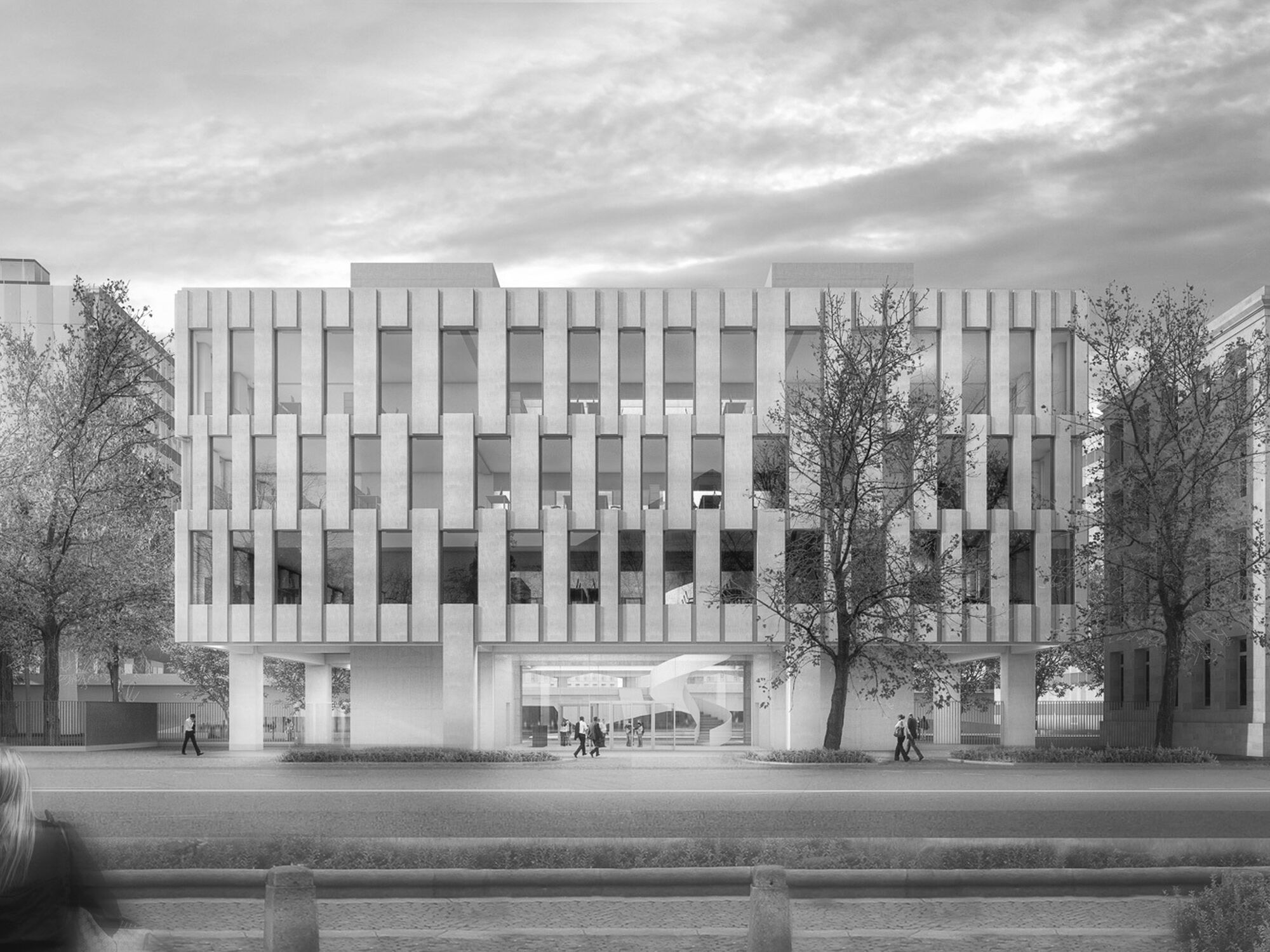 Syngenta Headquarters
Syngenta Headquarters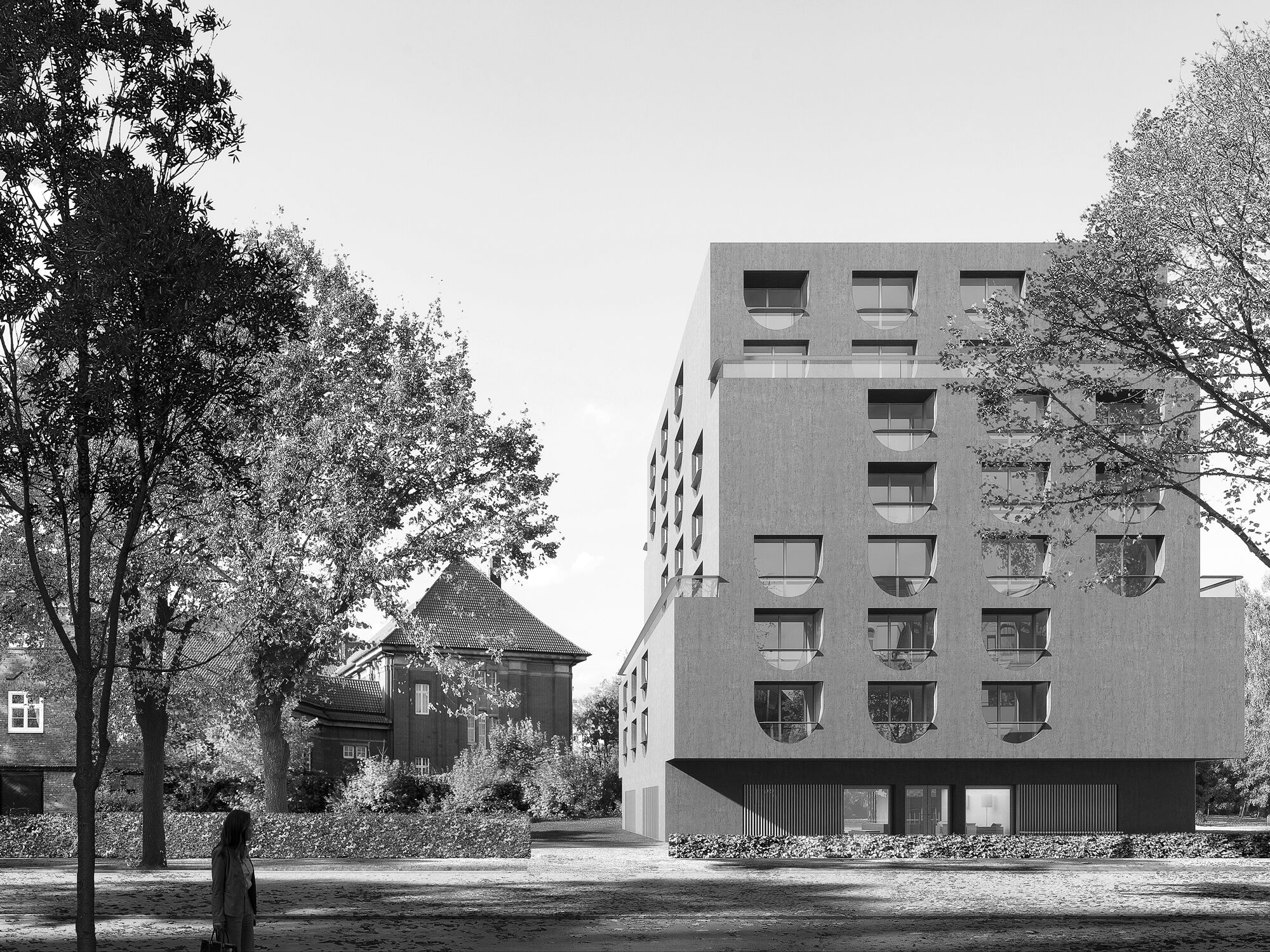 University Guest House Hamburg
University Guest House Hamburg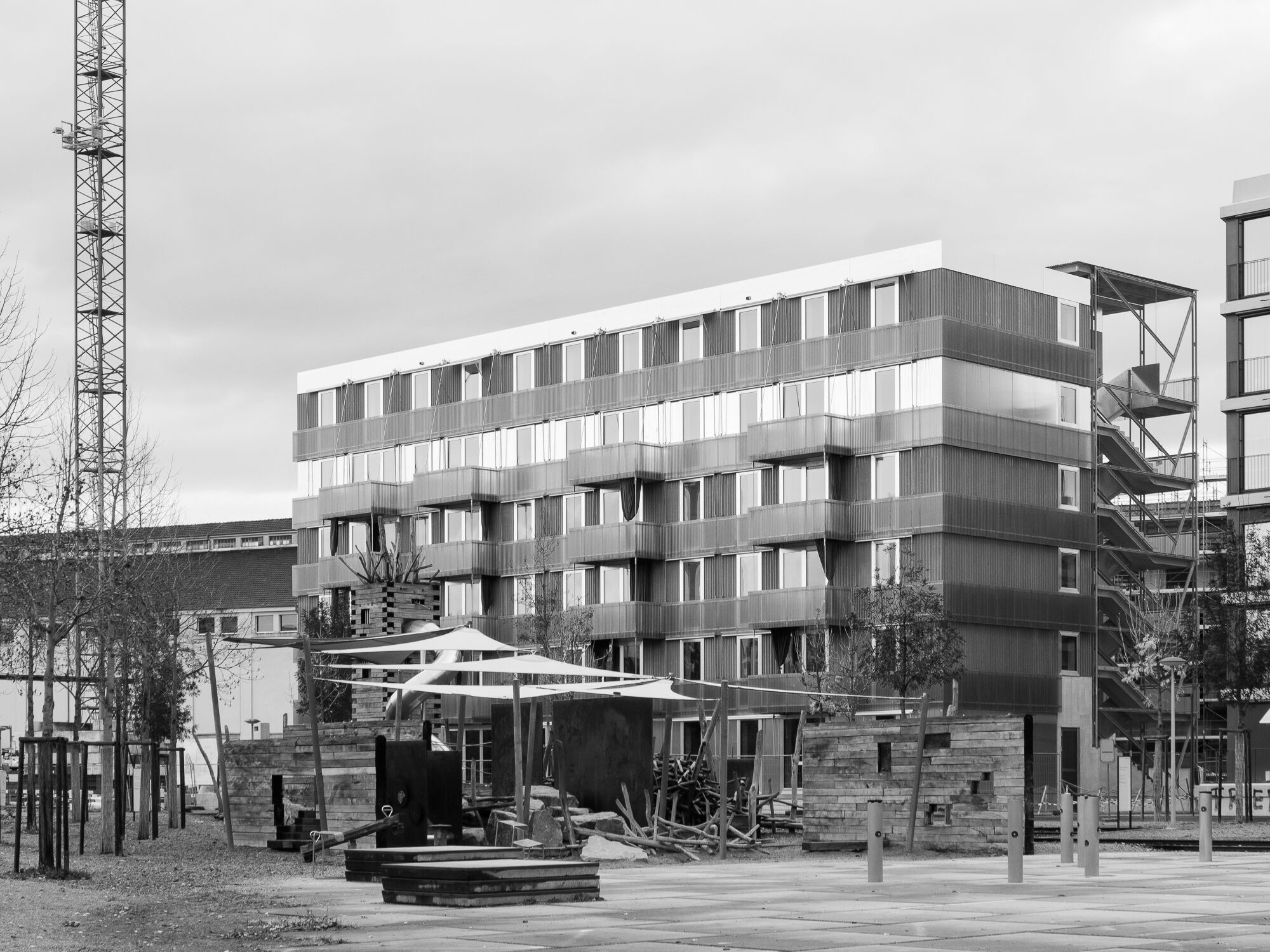 Cooperative Building Stadterle
Cooperative Building Stadterle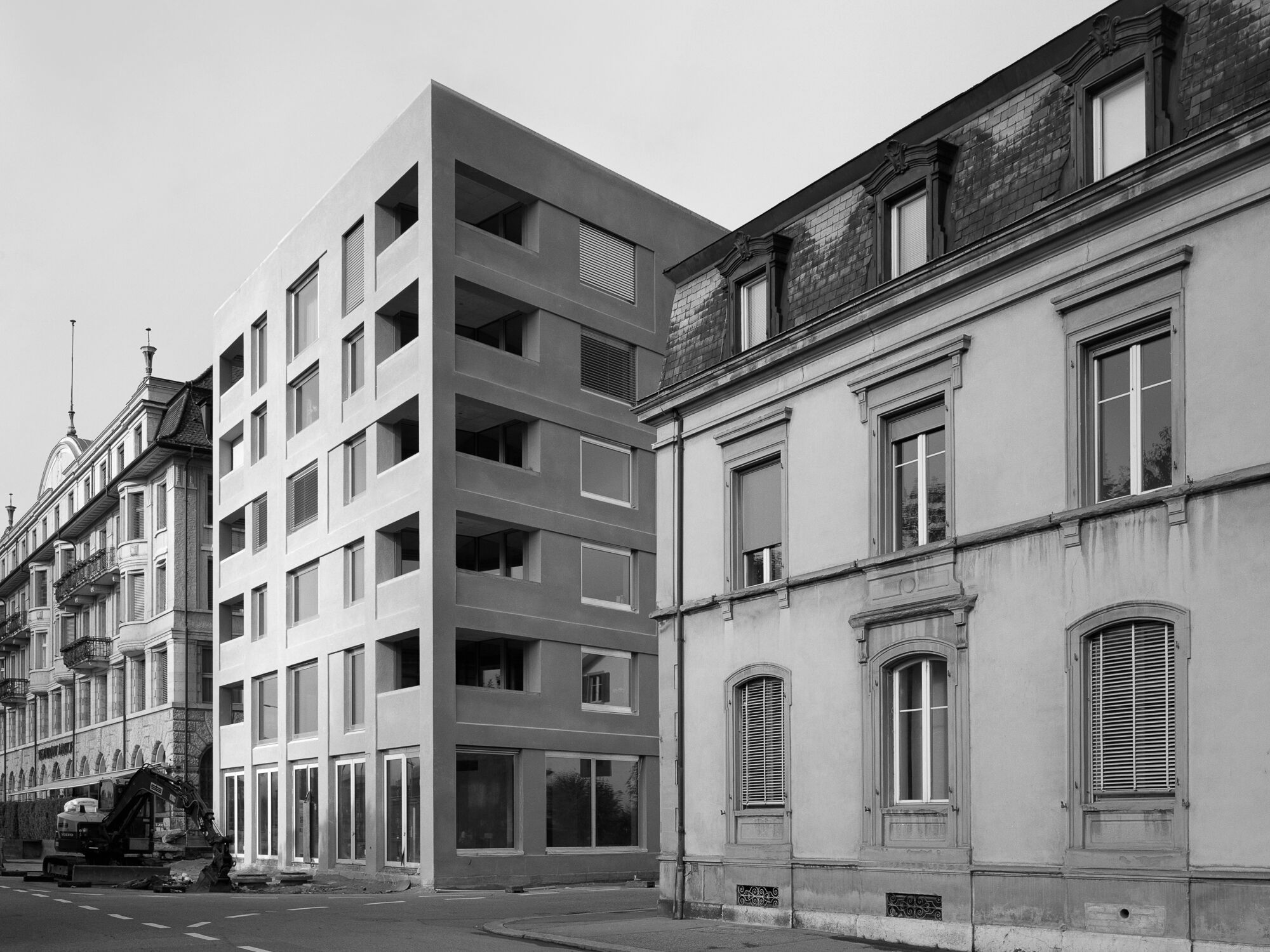 Residential Building Amthausquai
Residential Building Amthausquai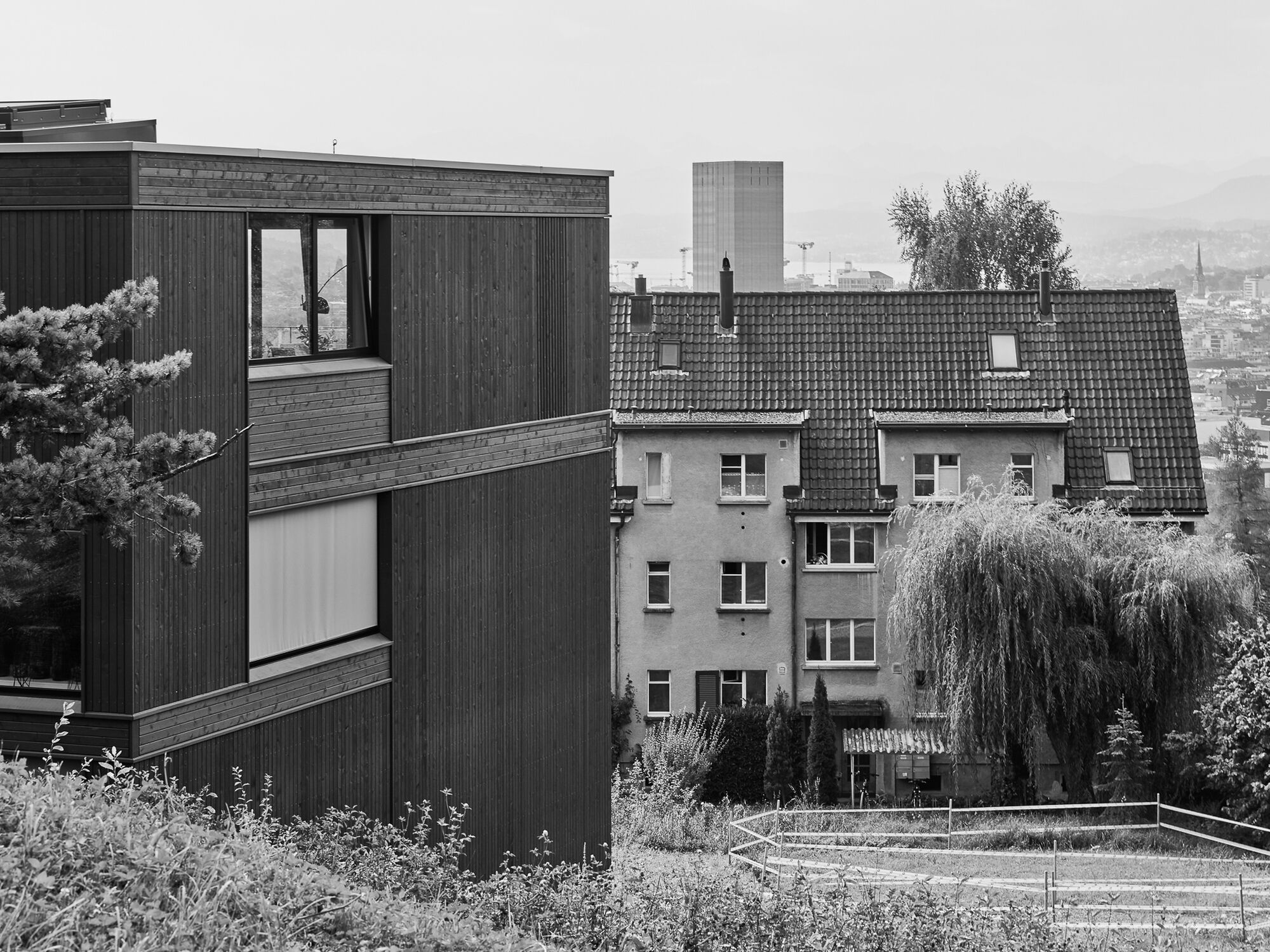 Residential Housing Tièchestrasse
Residential Housing Tièchestrasse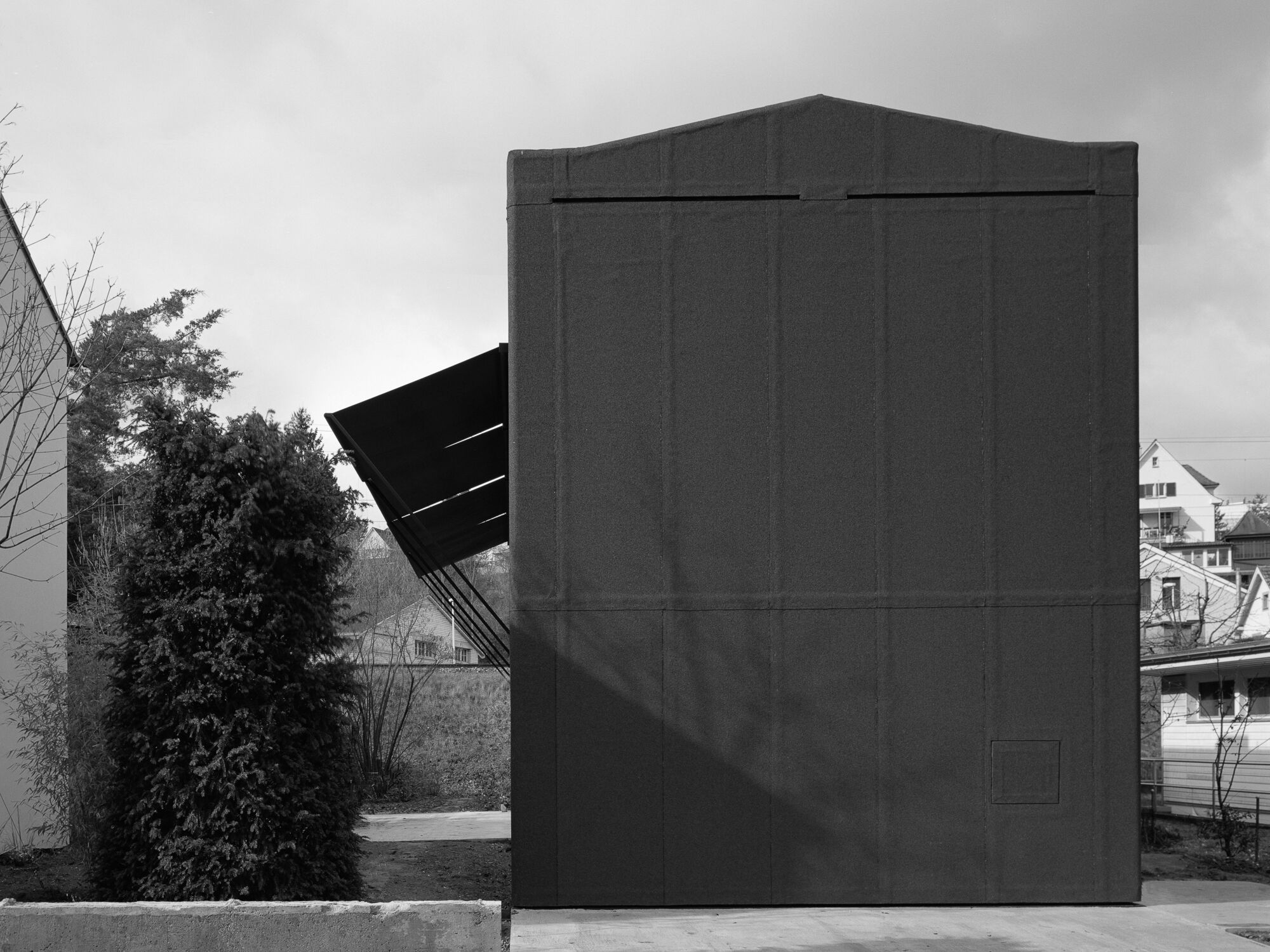 Münchenstein House
Münchenstein House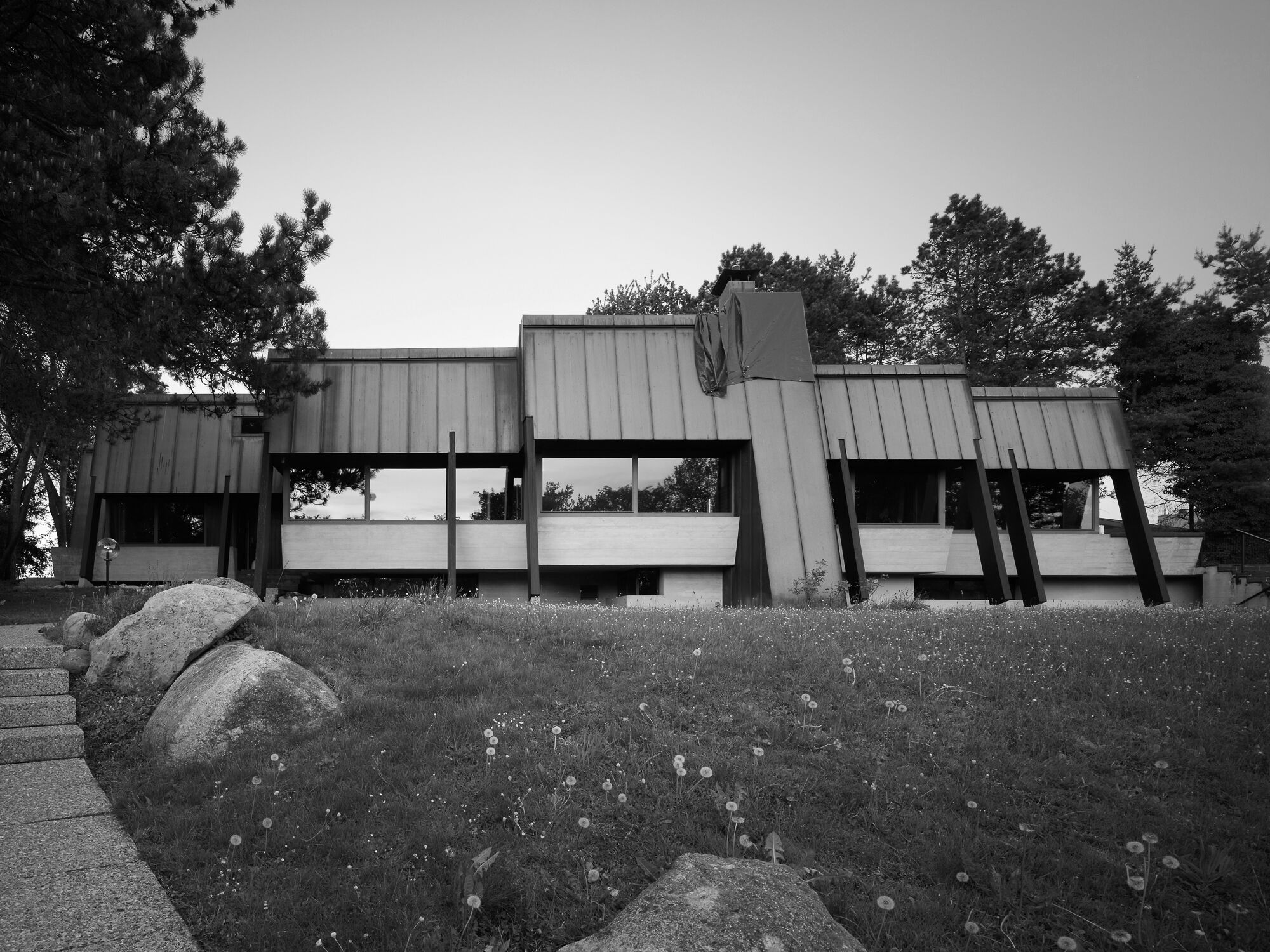 Greifensee House
Greifensee House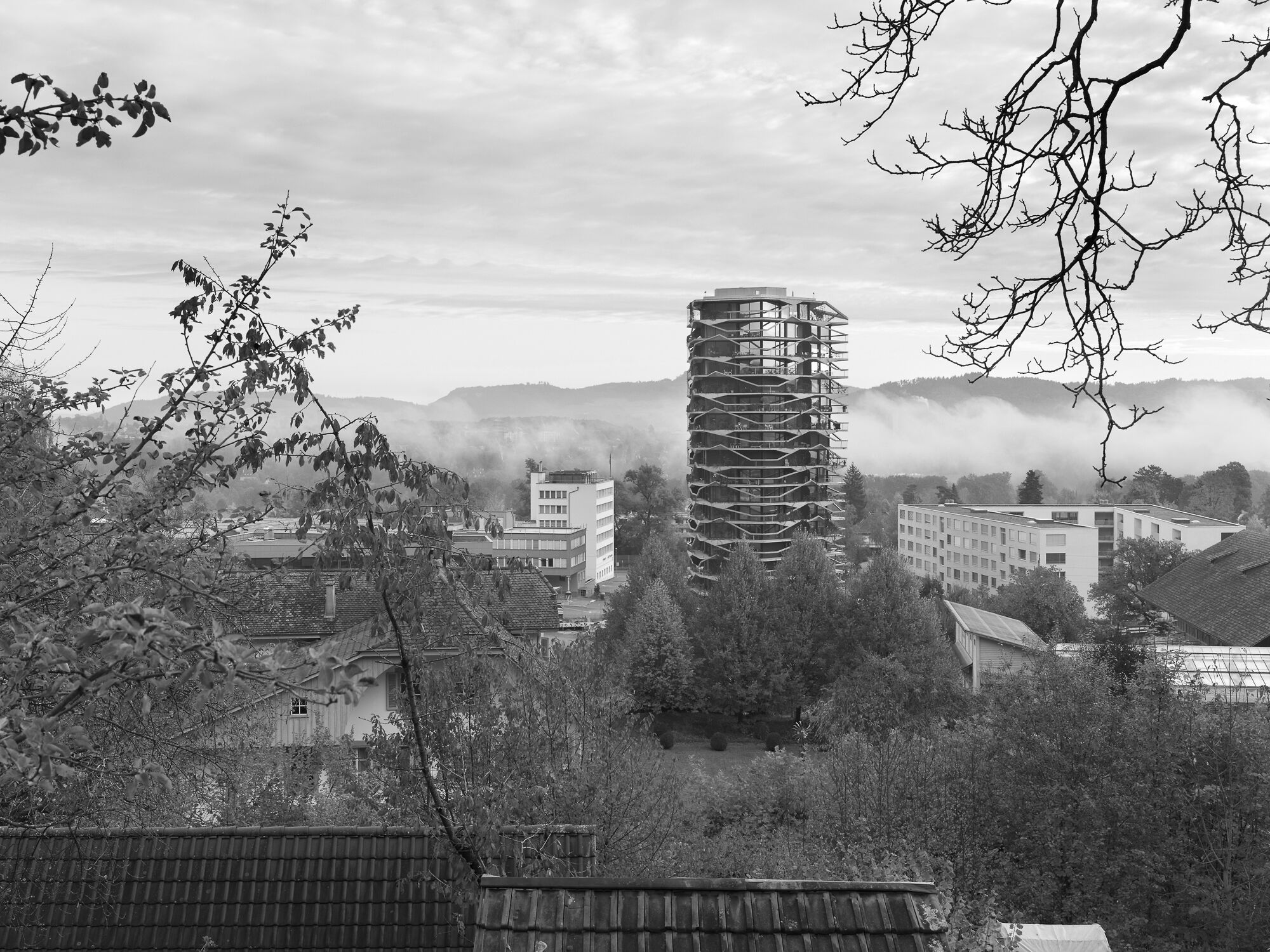 Garden Tower
Garden Tower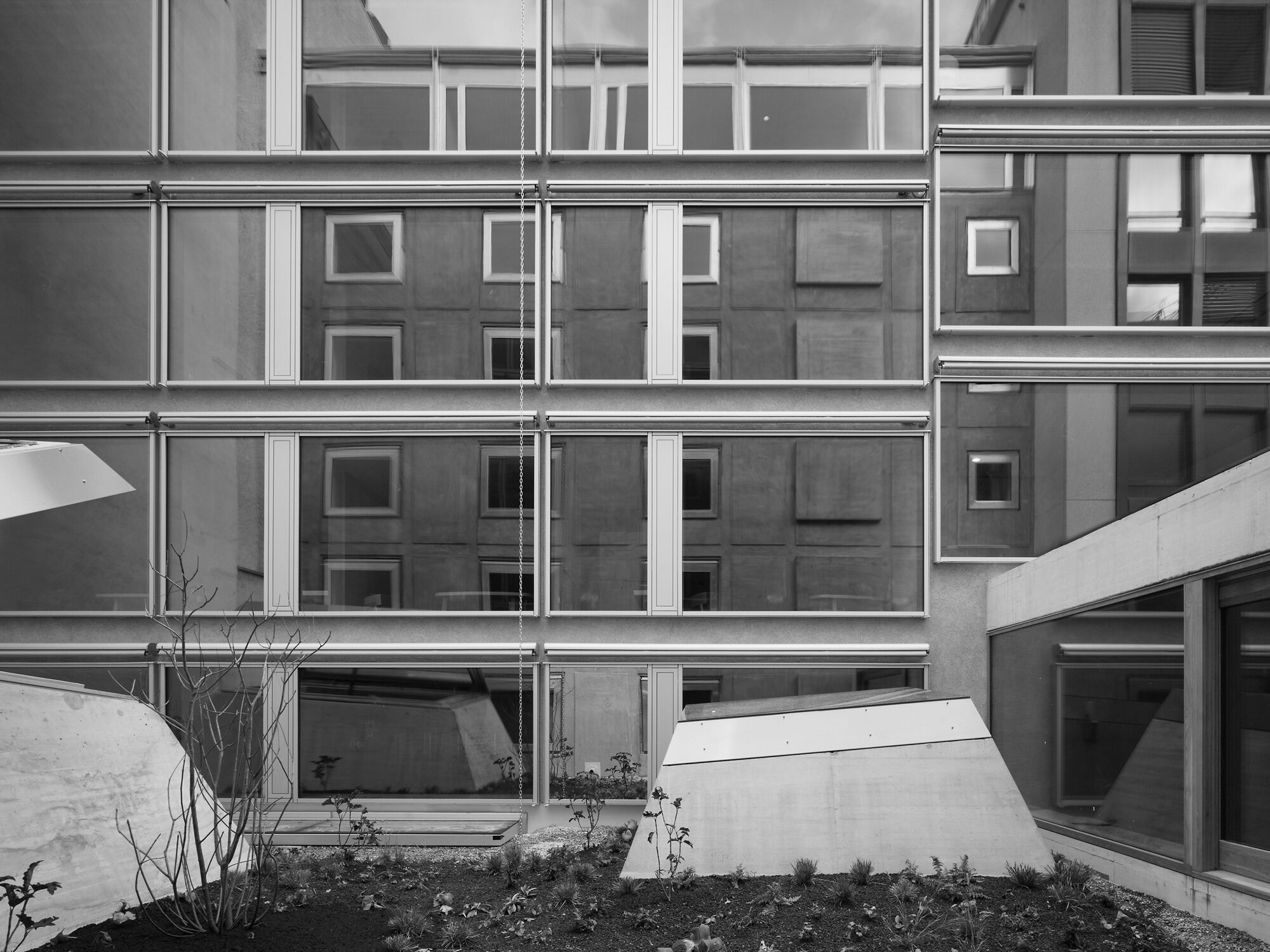 Hotel Nomad
Hotel Nomad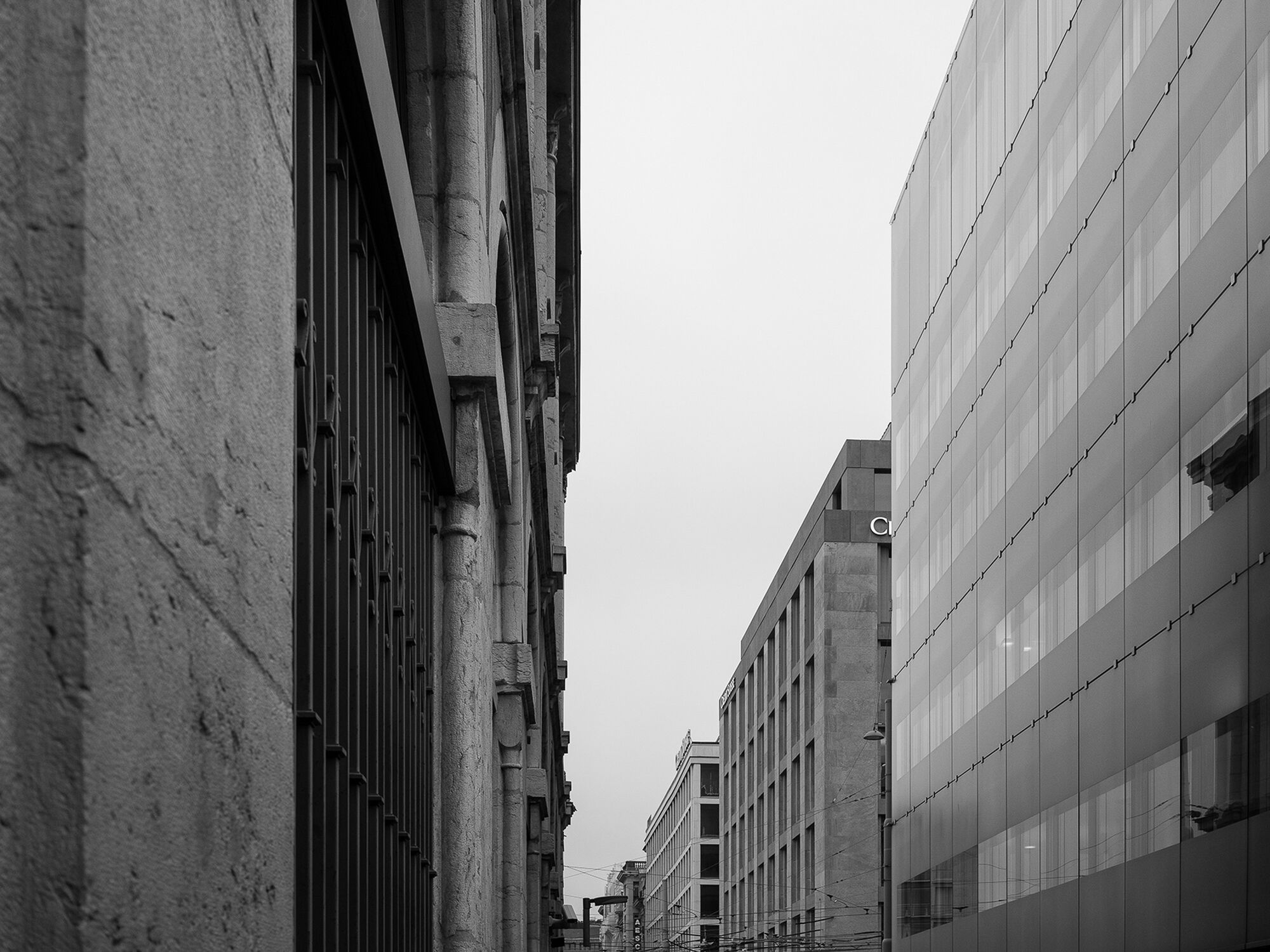 Credit Suisse
Credit Suisse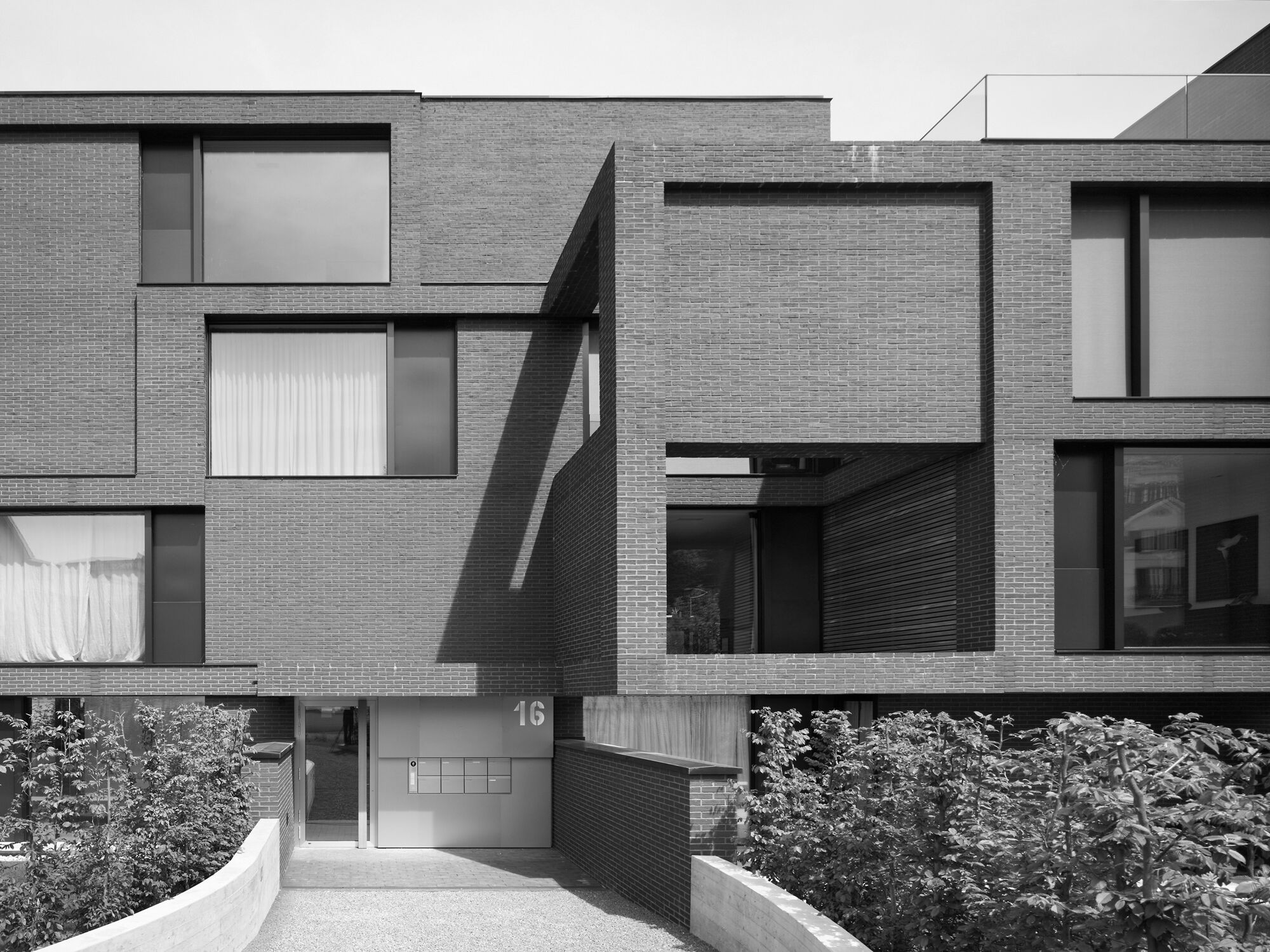 Residential Housing Peninsula
Residential Housing Peninsula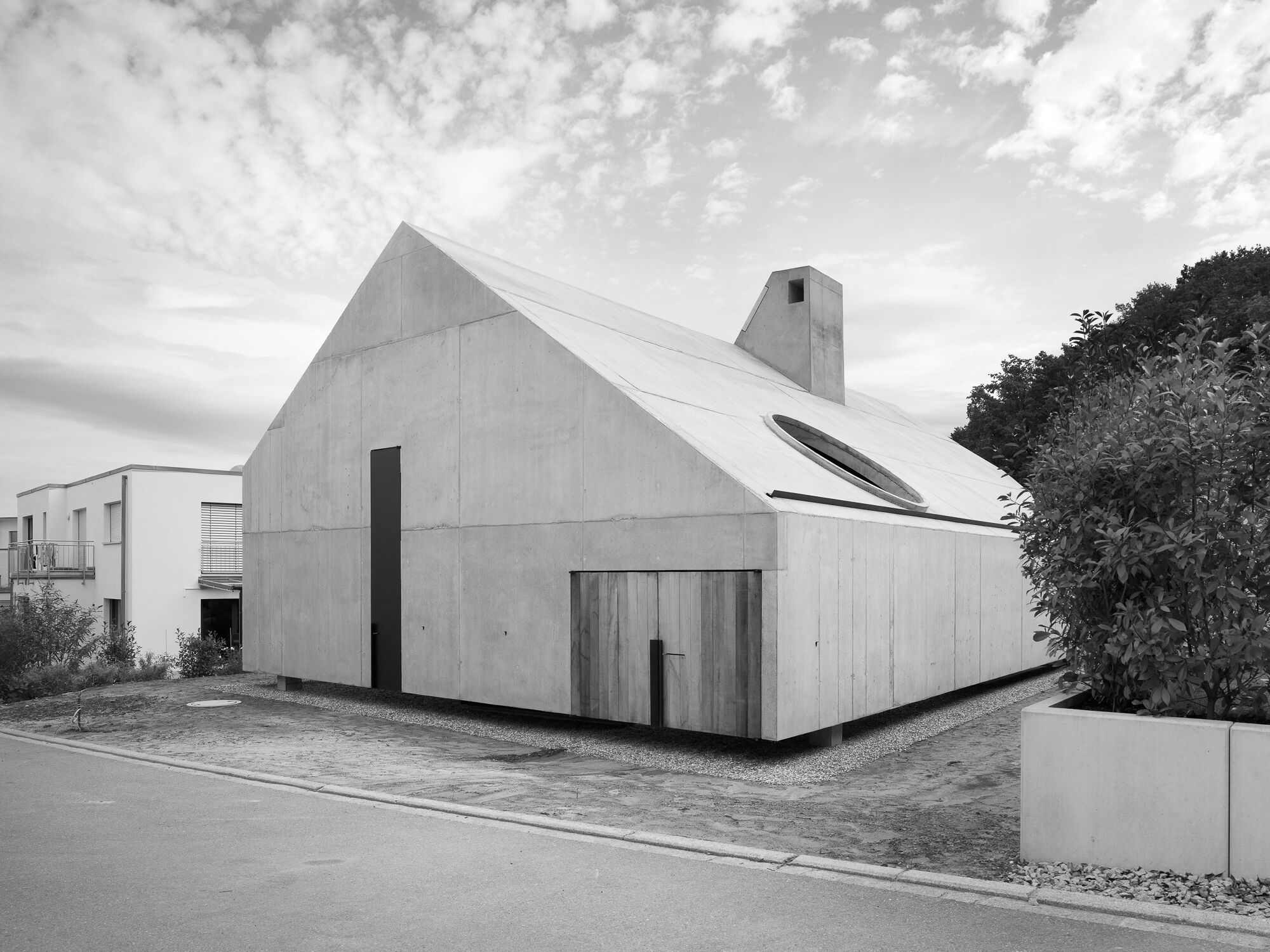 Lörrach House
Lörrach House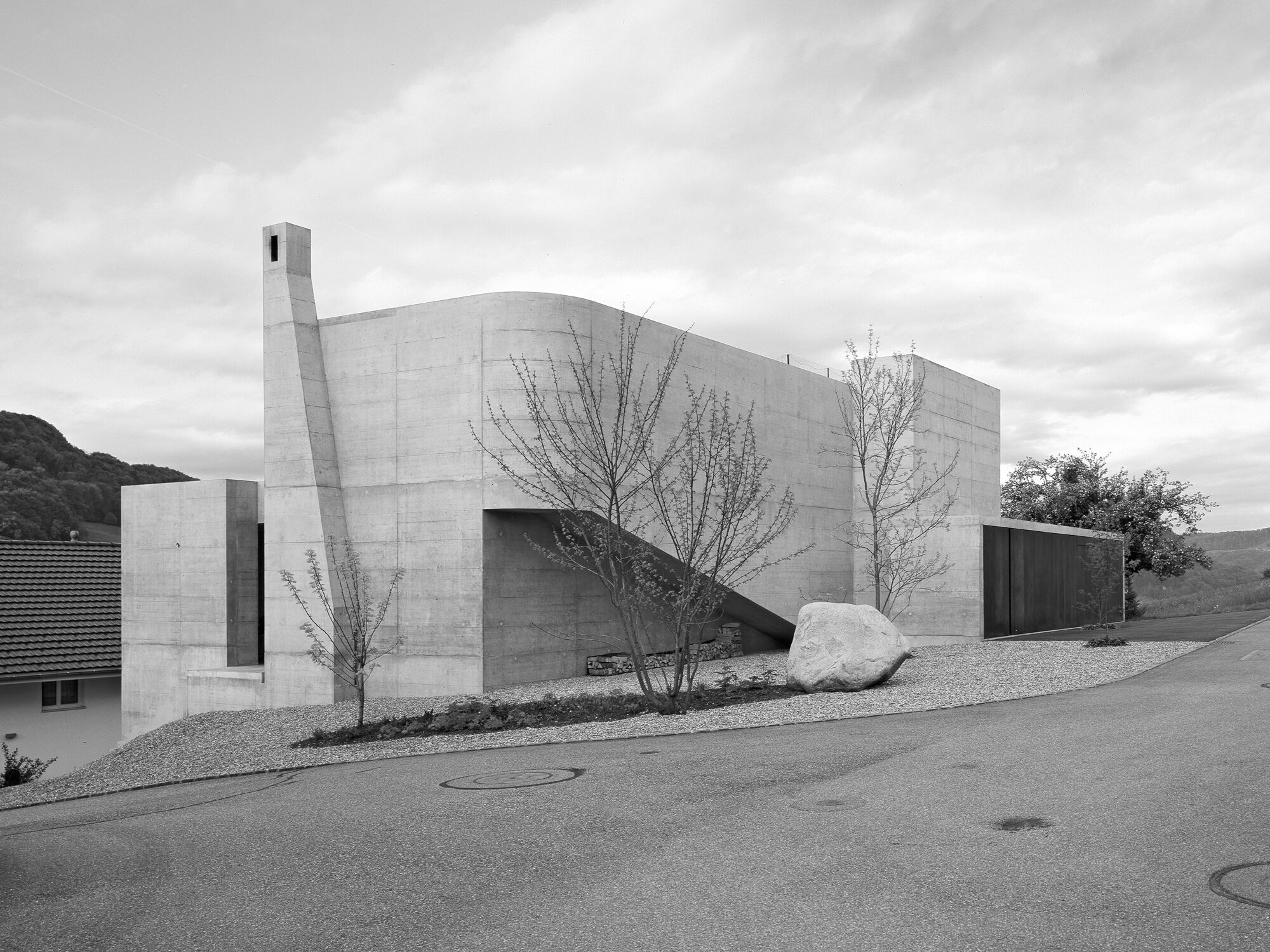 Chienbergreben House
Chienbergreben House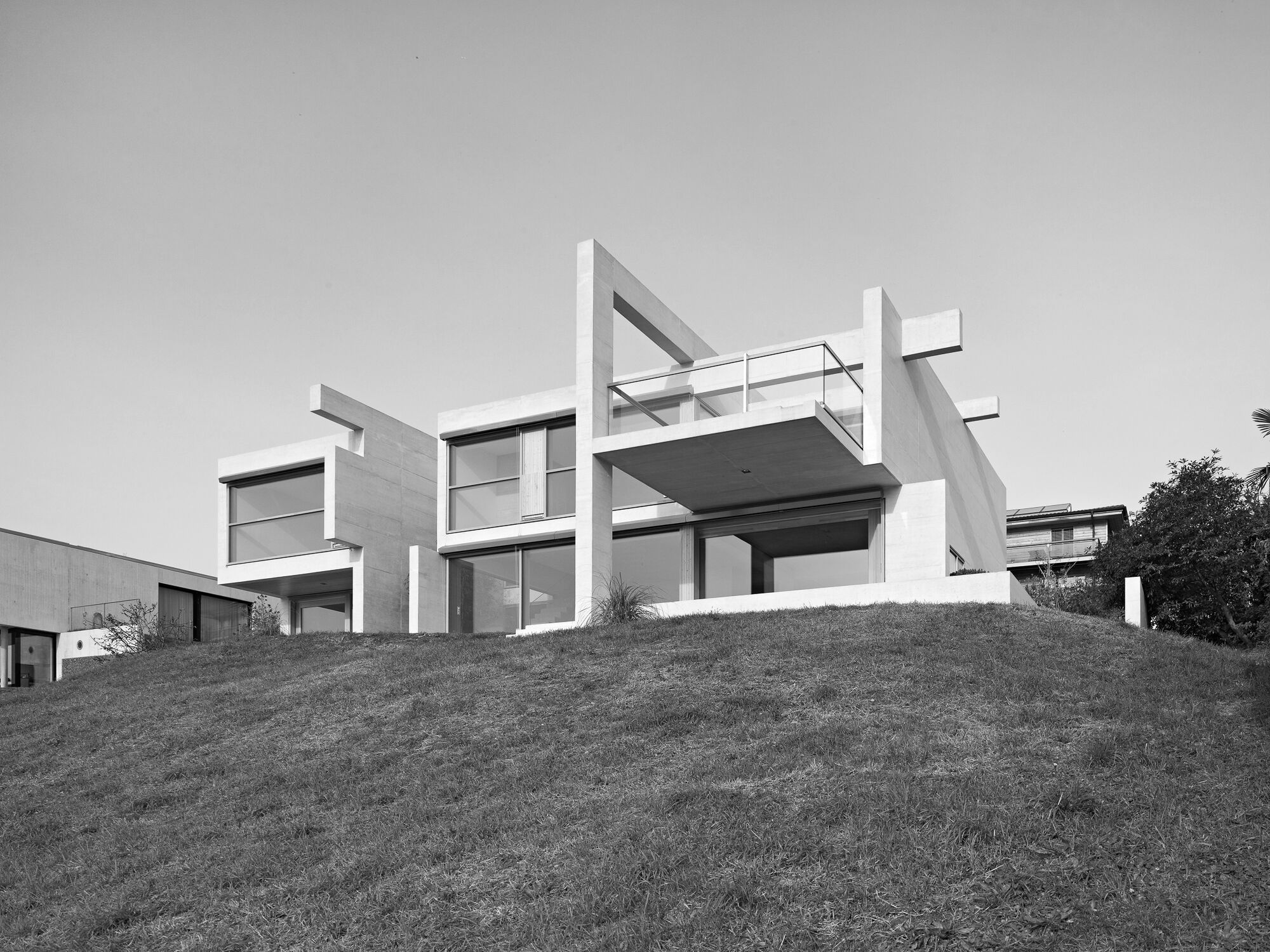 Hertenstein House
Hertenstein House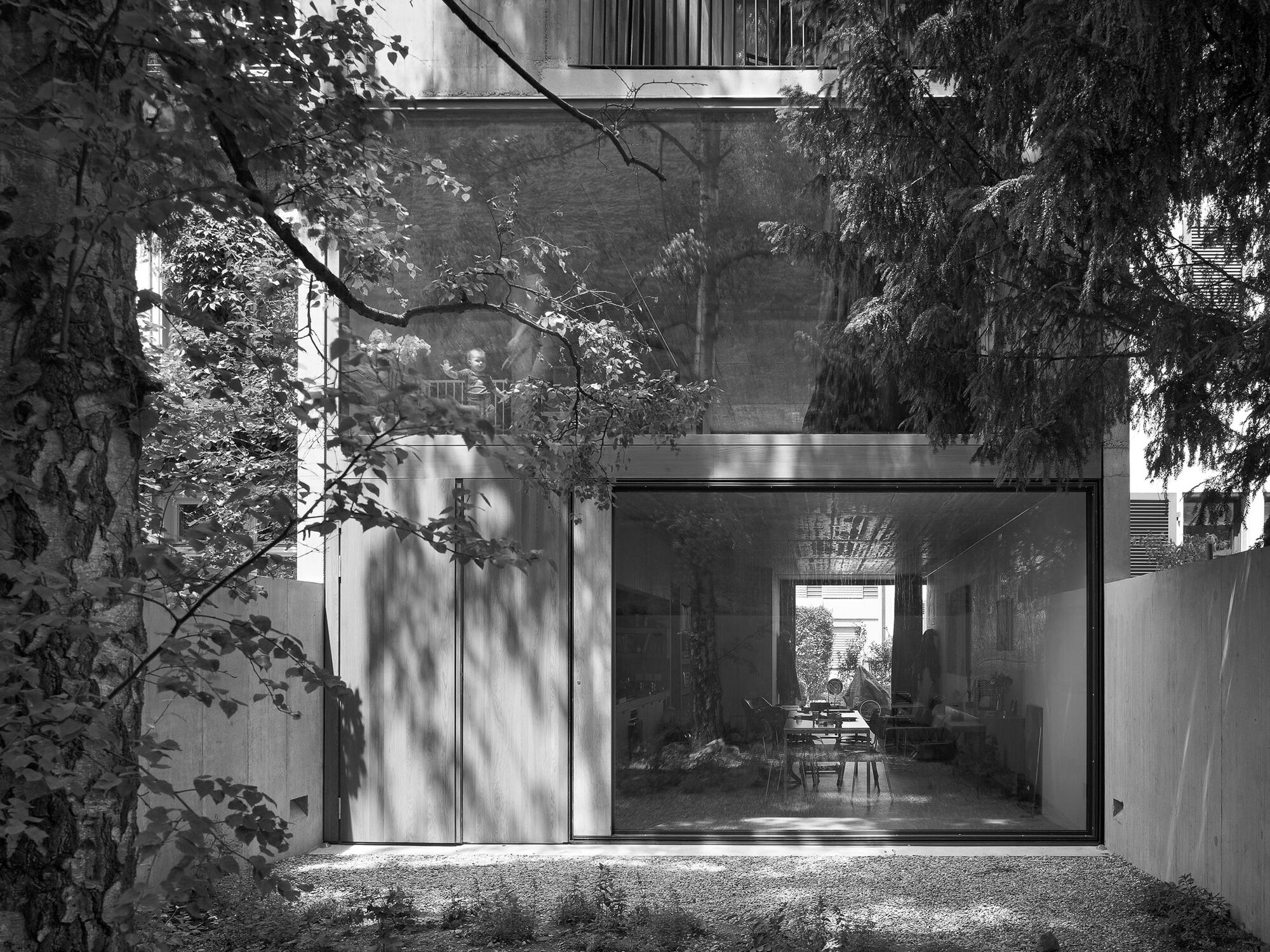 Bläsiring House
Bläsiring House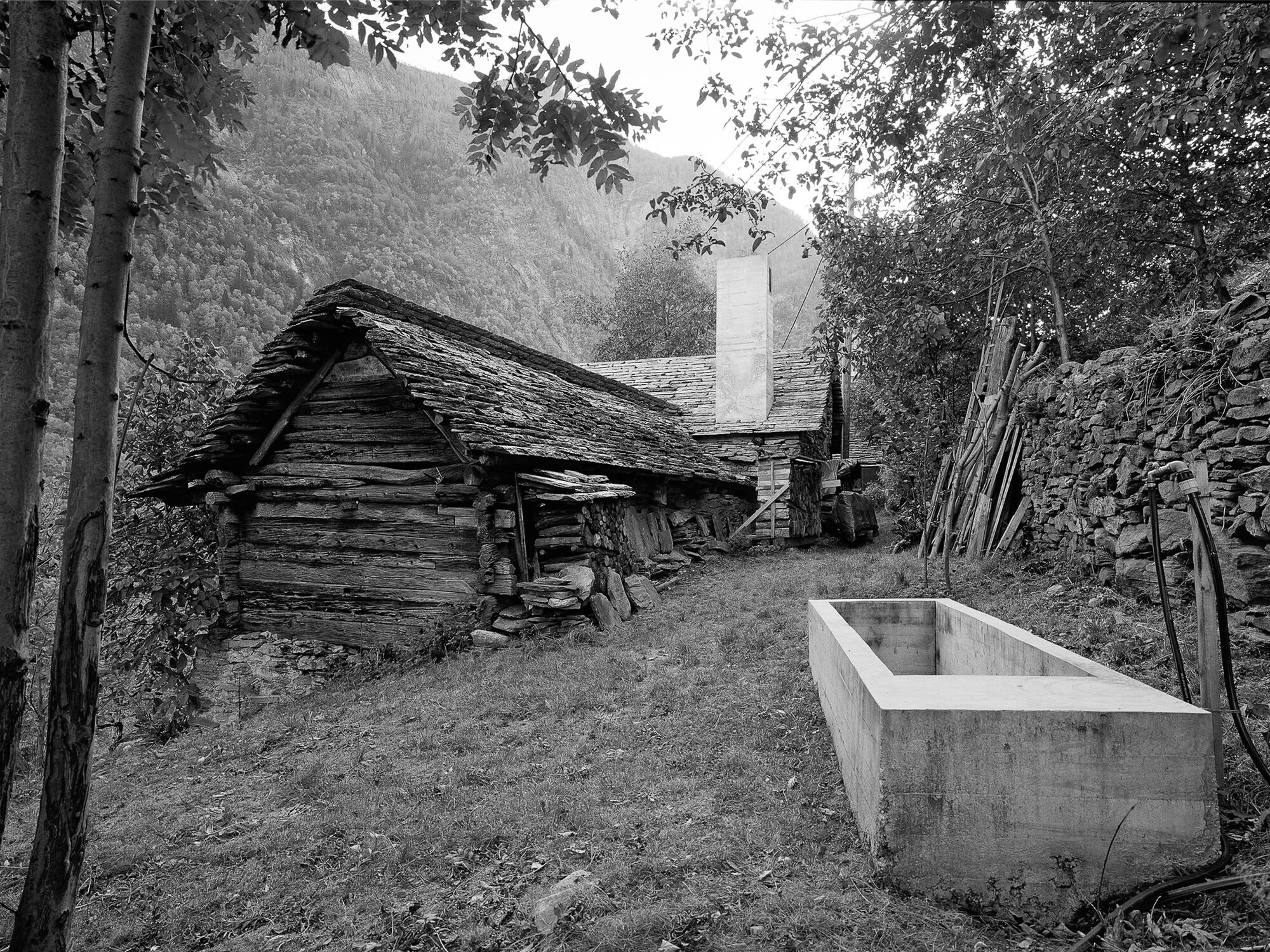 Casa D’Estate
Casa D’Estate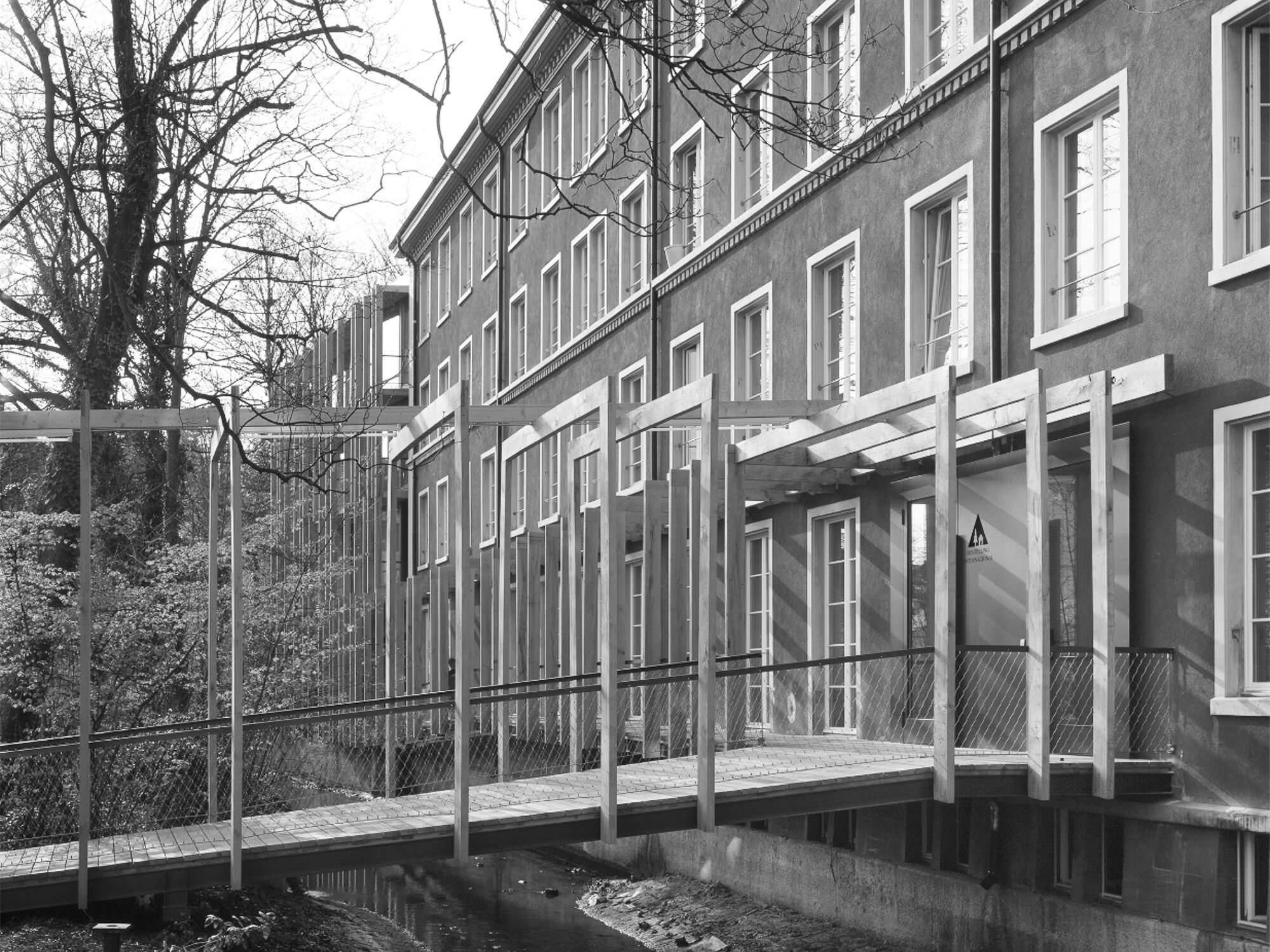 Youth Hostel St. Alban
Youth Hostel St. Alban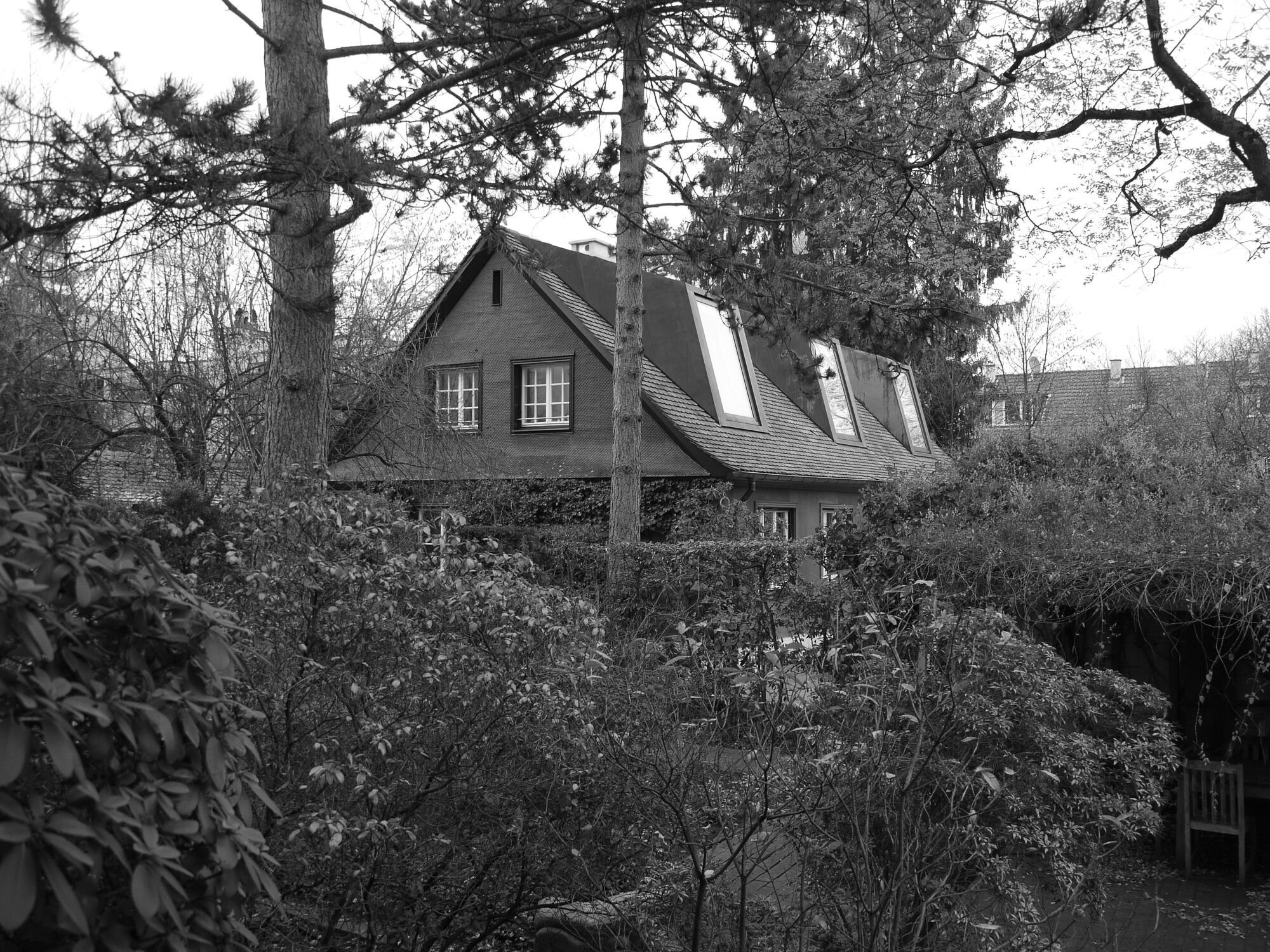 Bernoulli House
Bernoulli House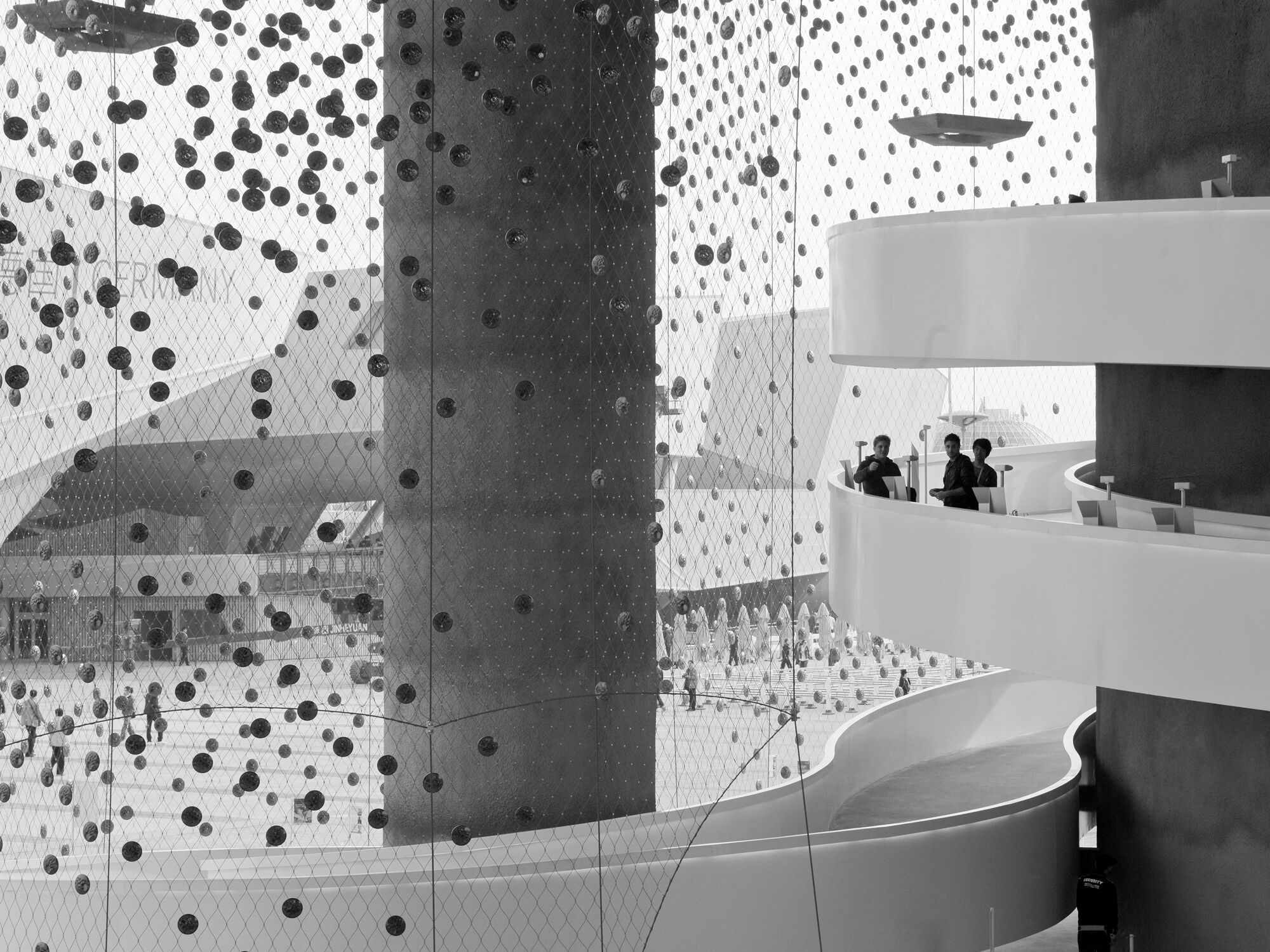 Swiss Expo Pavilion
Swiss Expo Pavilion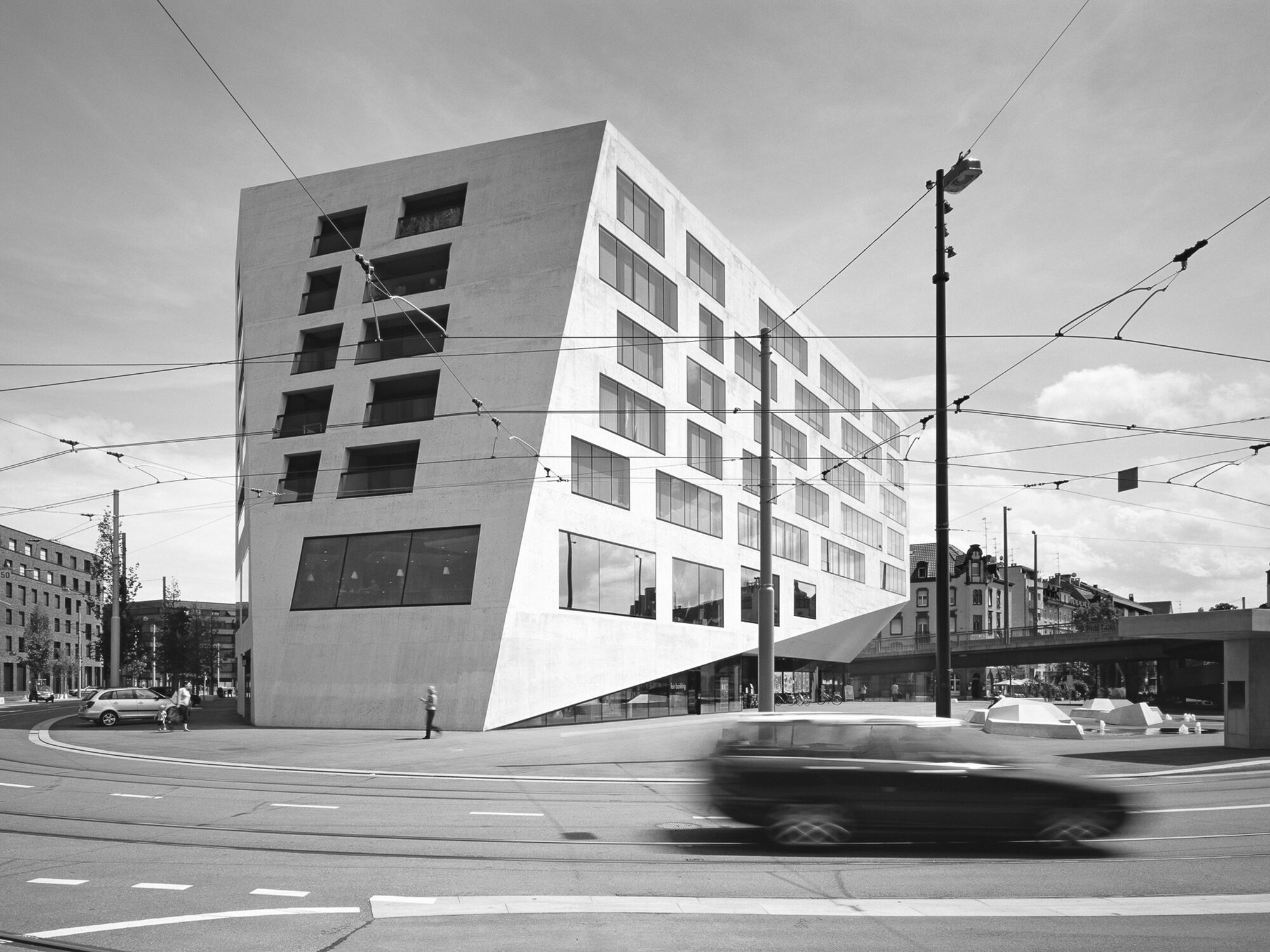 Volta Zentrum
Volta Zentrum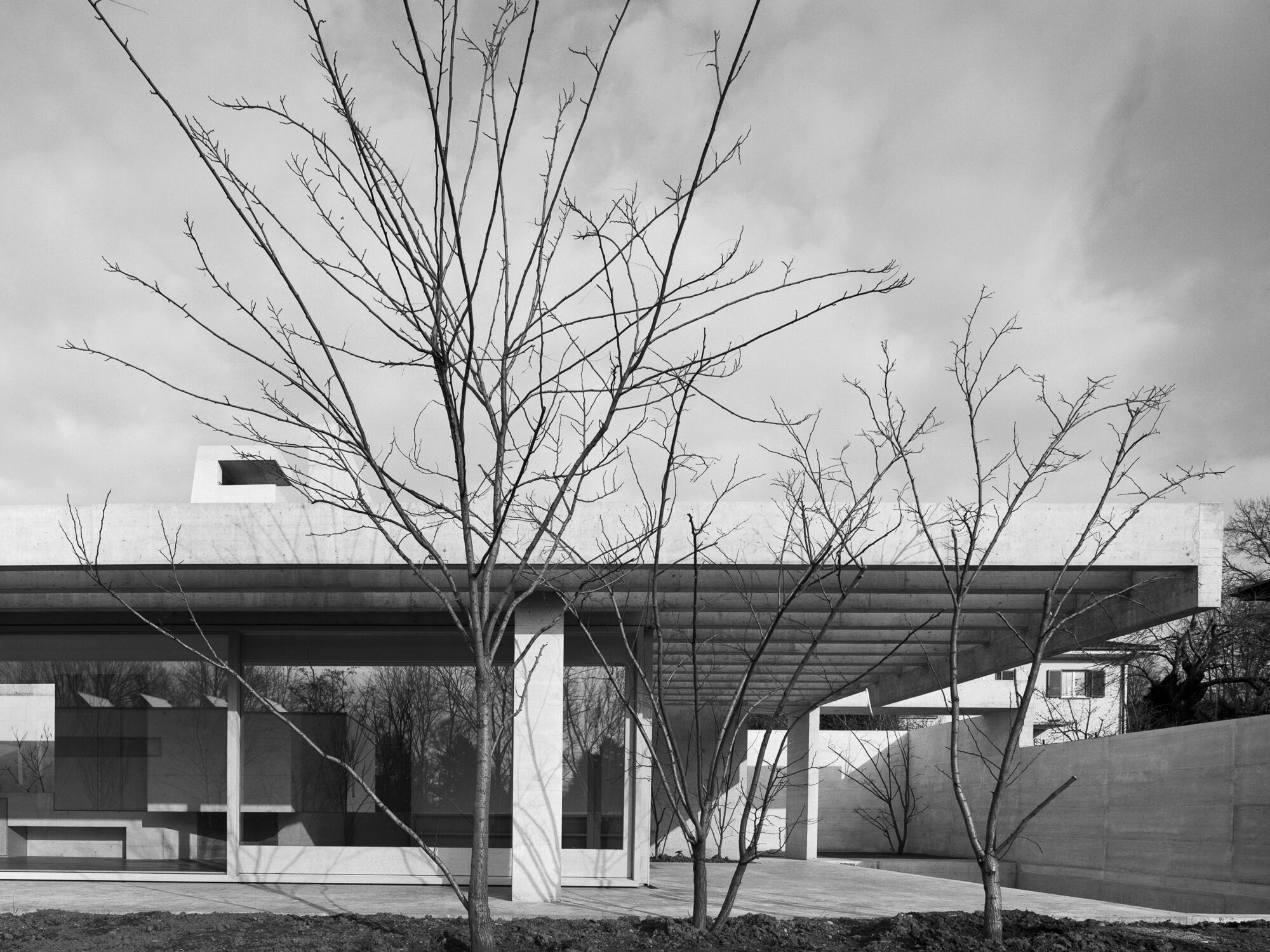 Binningen House
Binningen House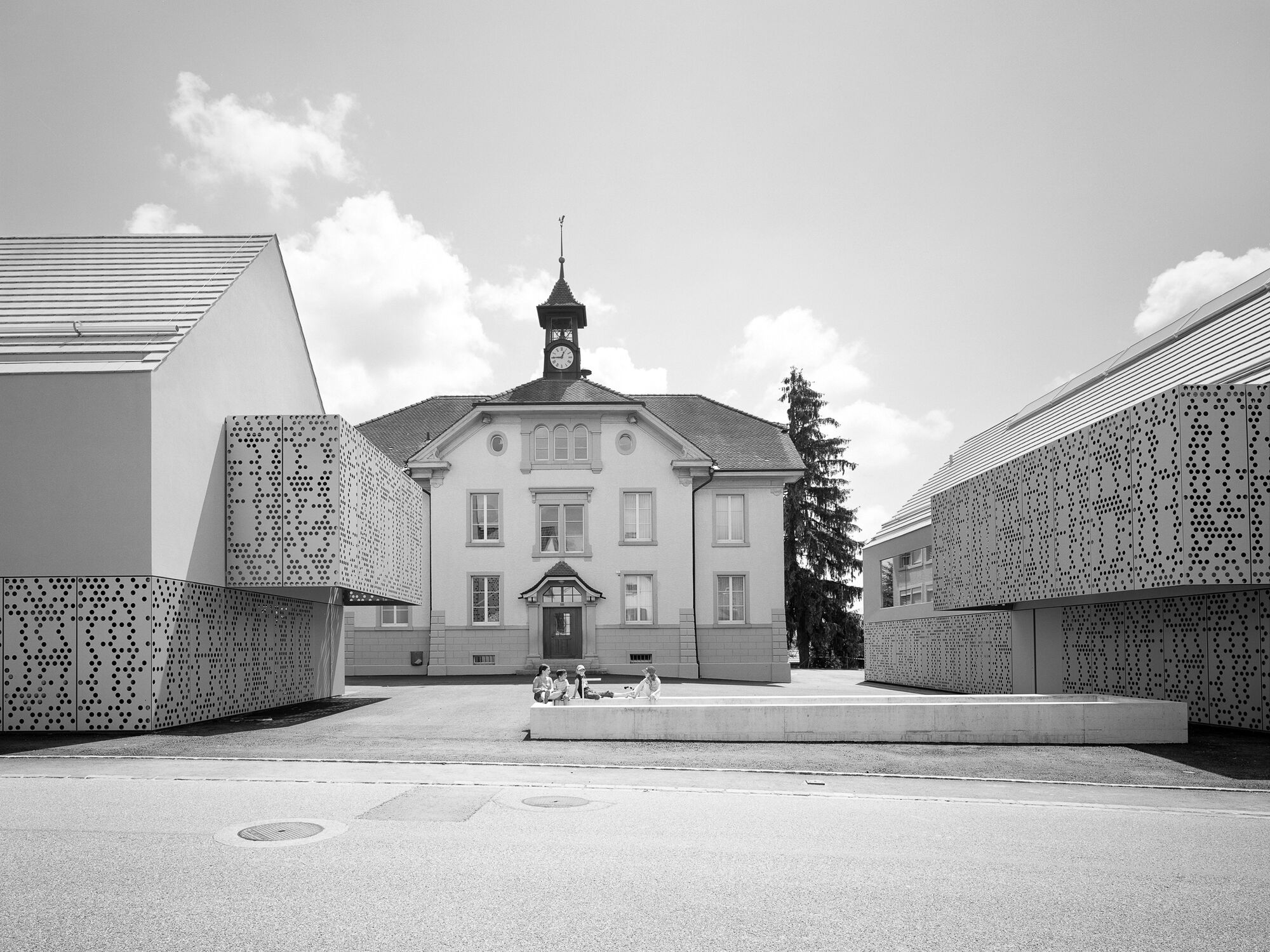 Community Centre Seltisberg
Community Centre Seltisberg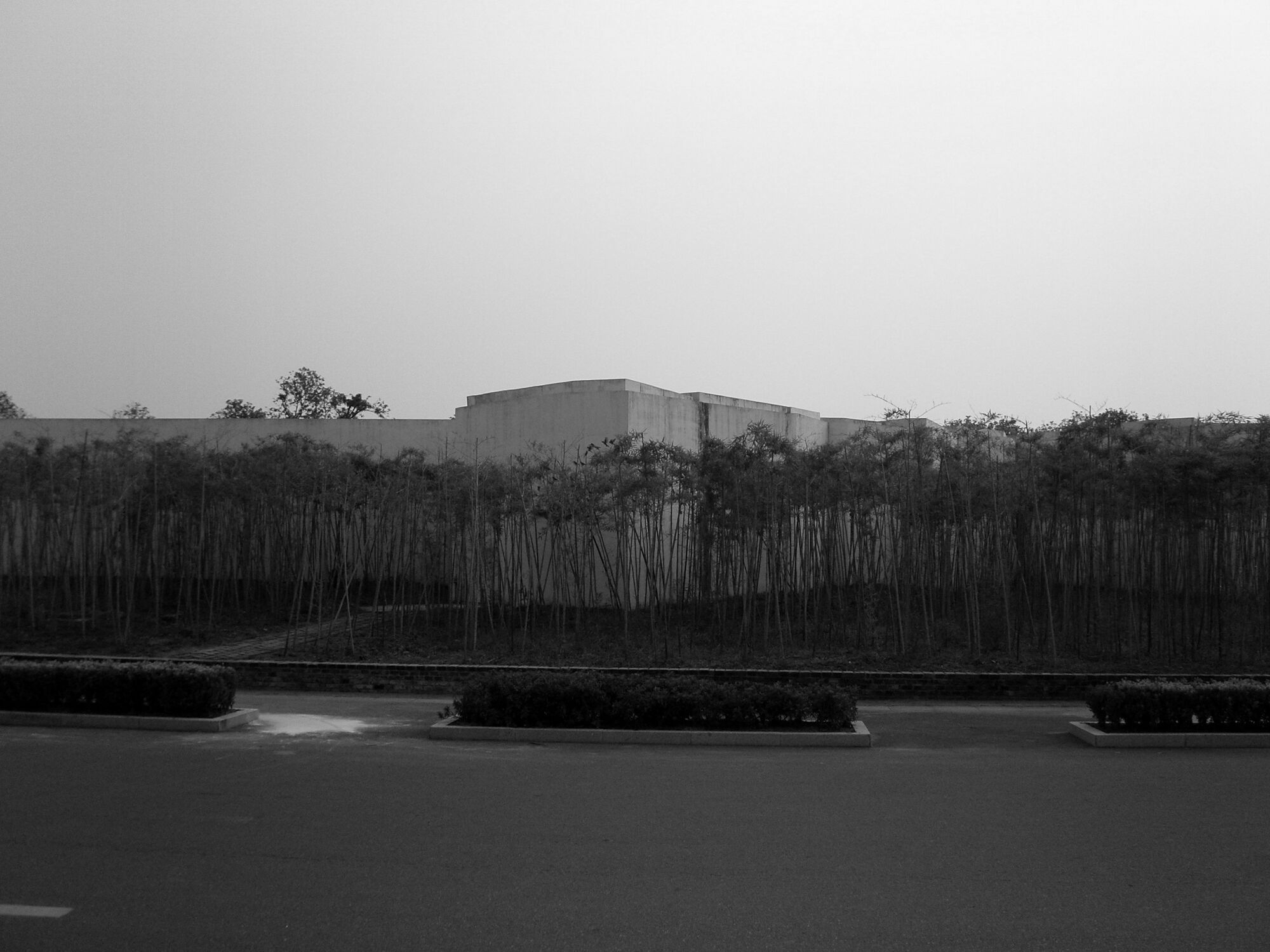 Manager Pavilion Jinhua
Manager Pavilion Jinhua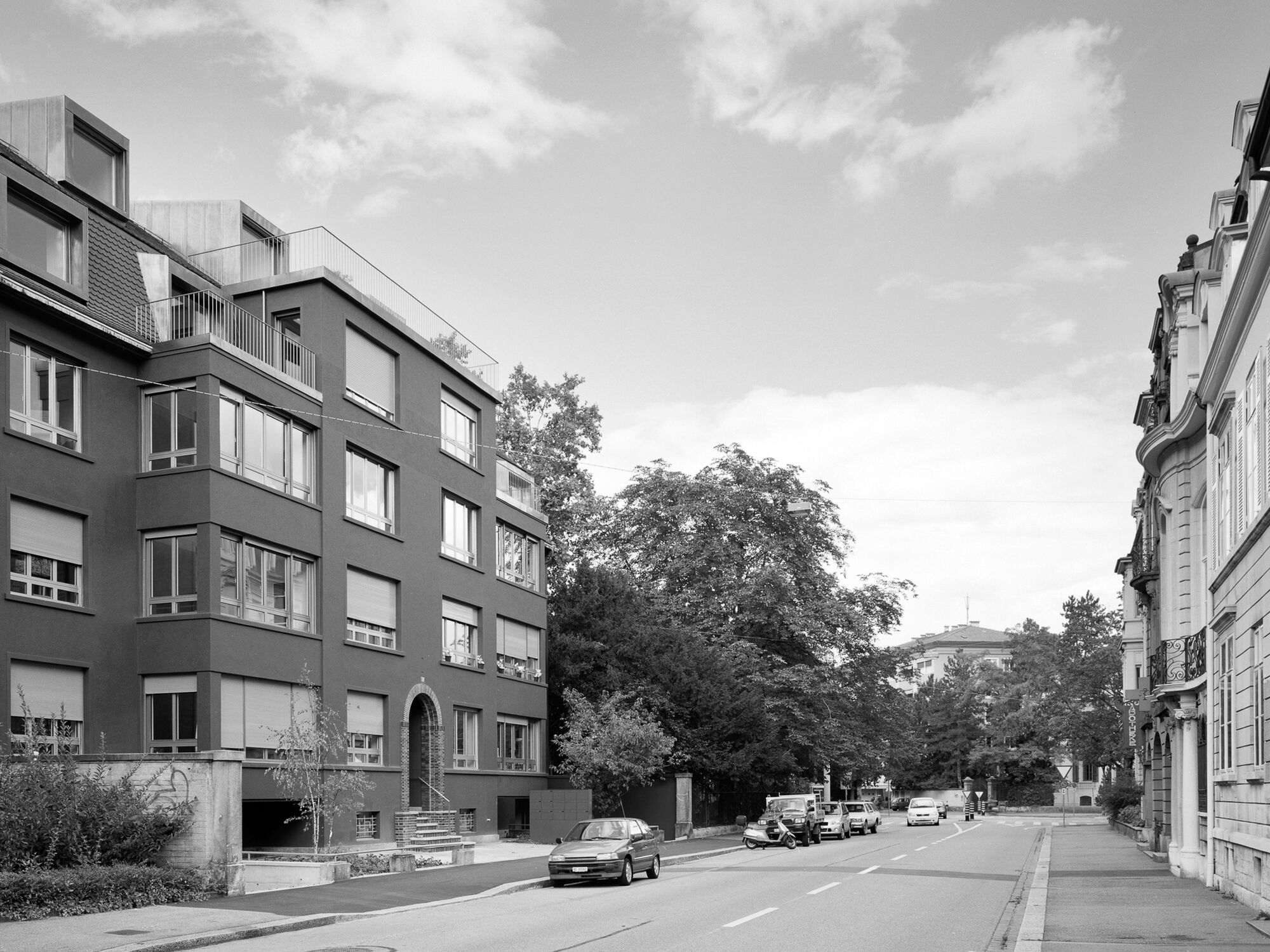 Residential Housing Sevogelstrasse
Residential Housing Sevogelstrasse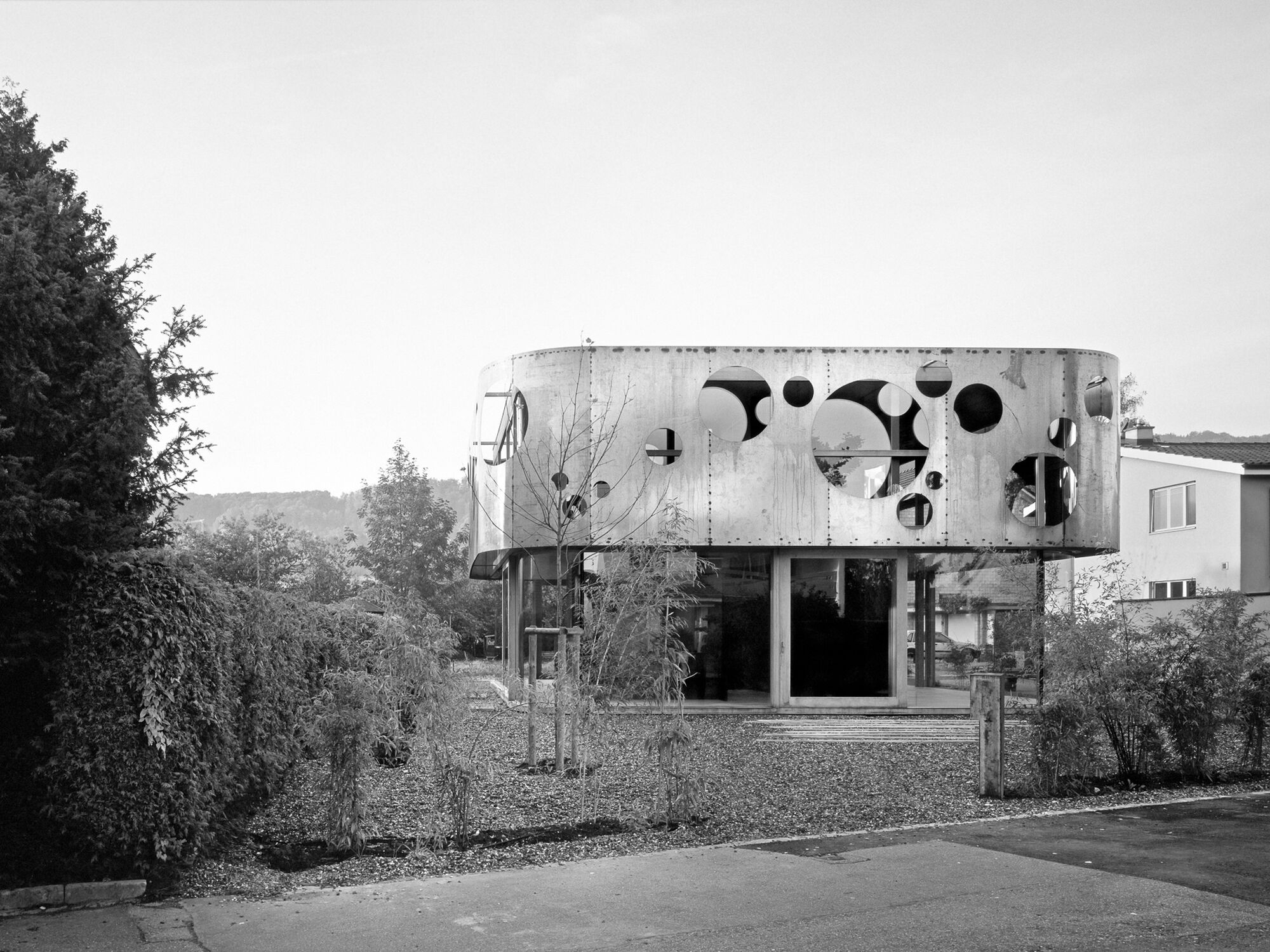 Aesch House
Aesch House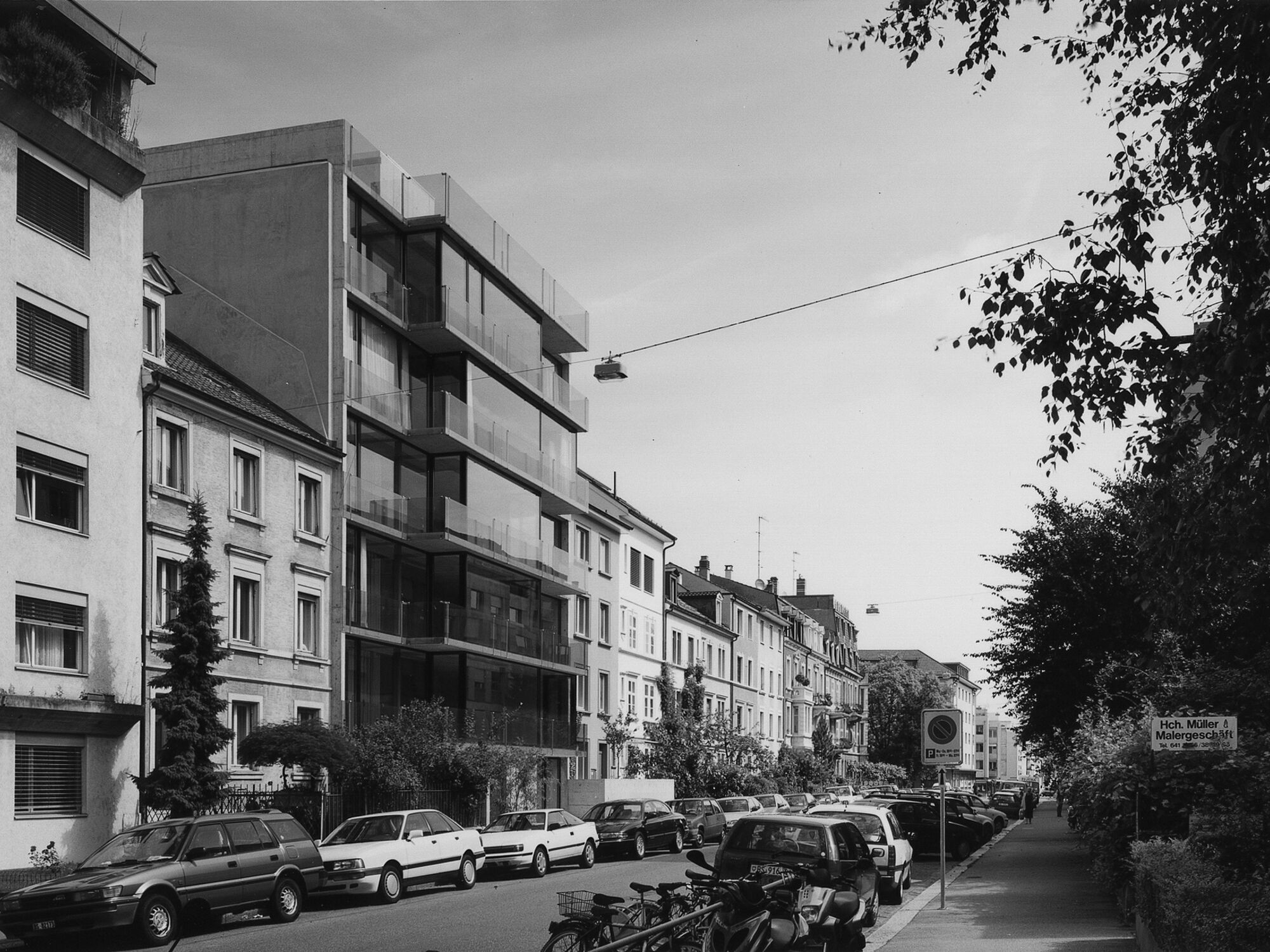 Loft House Basel
Loft House Basel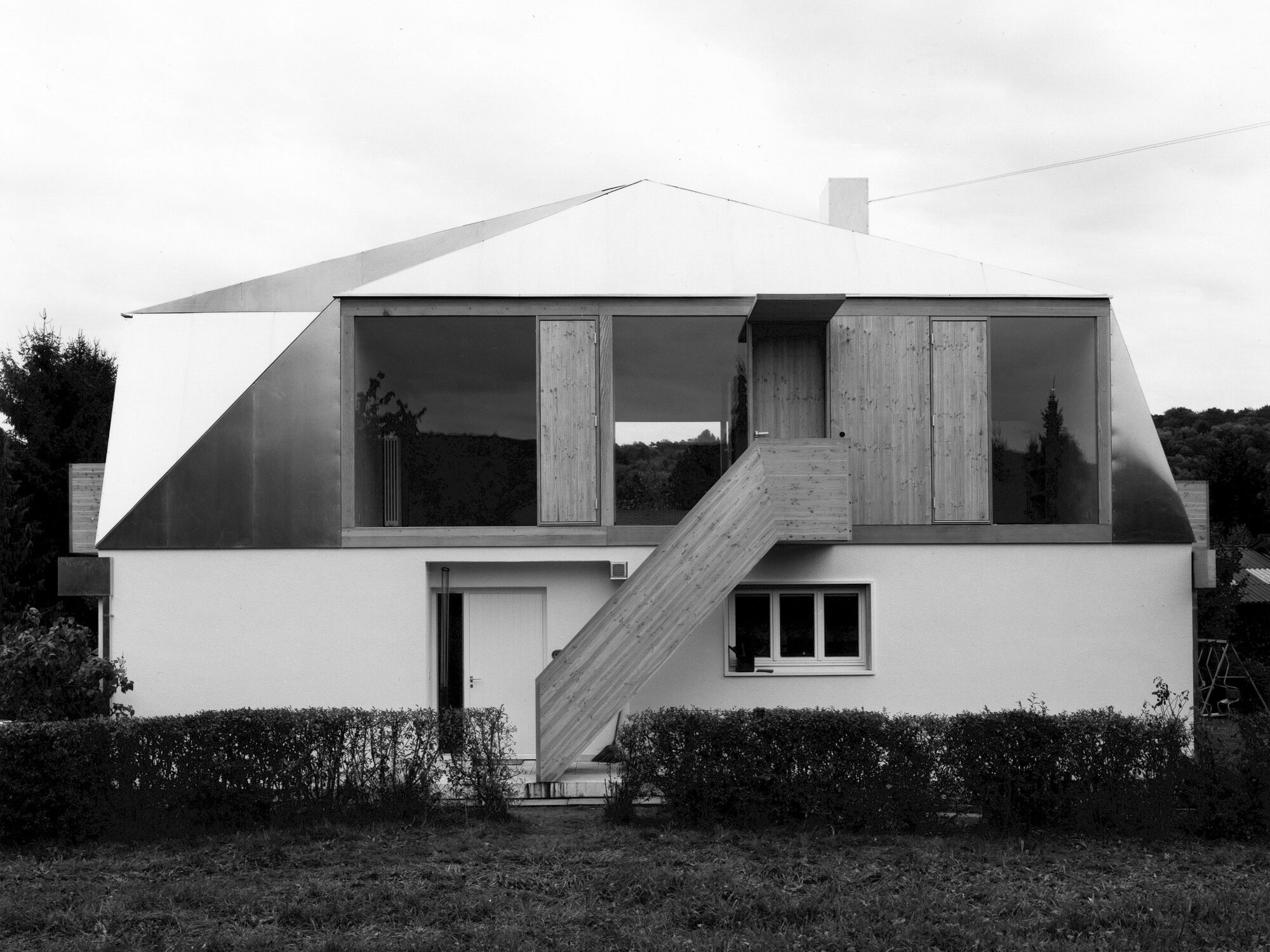 Lupsingen House
Lupsingen House